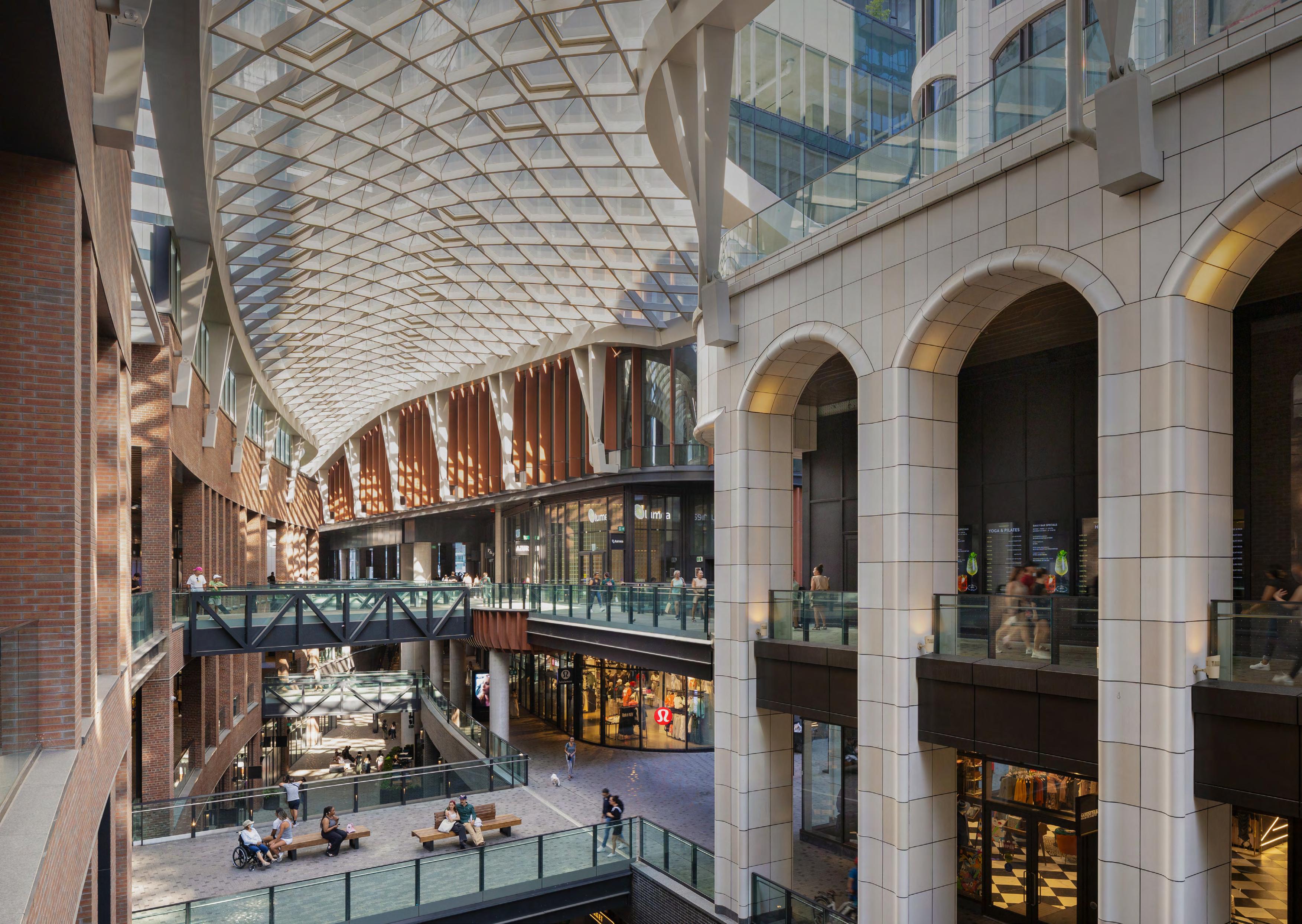

Retail & Mixed Use.
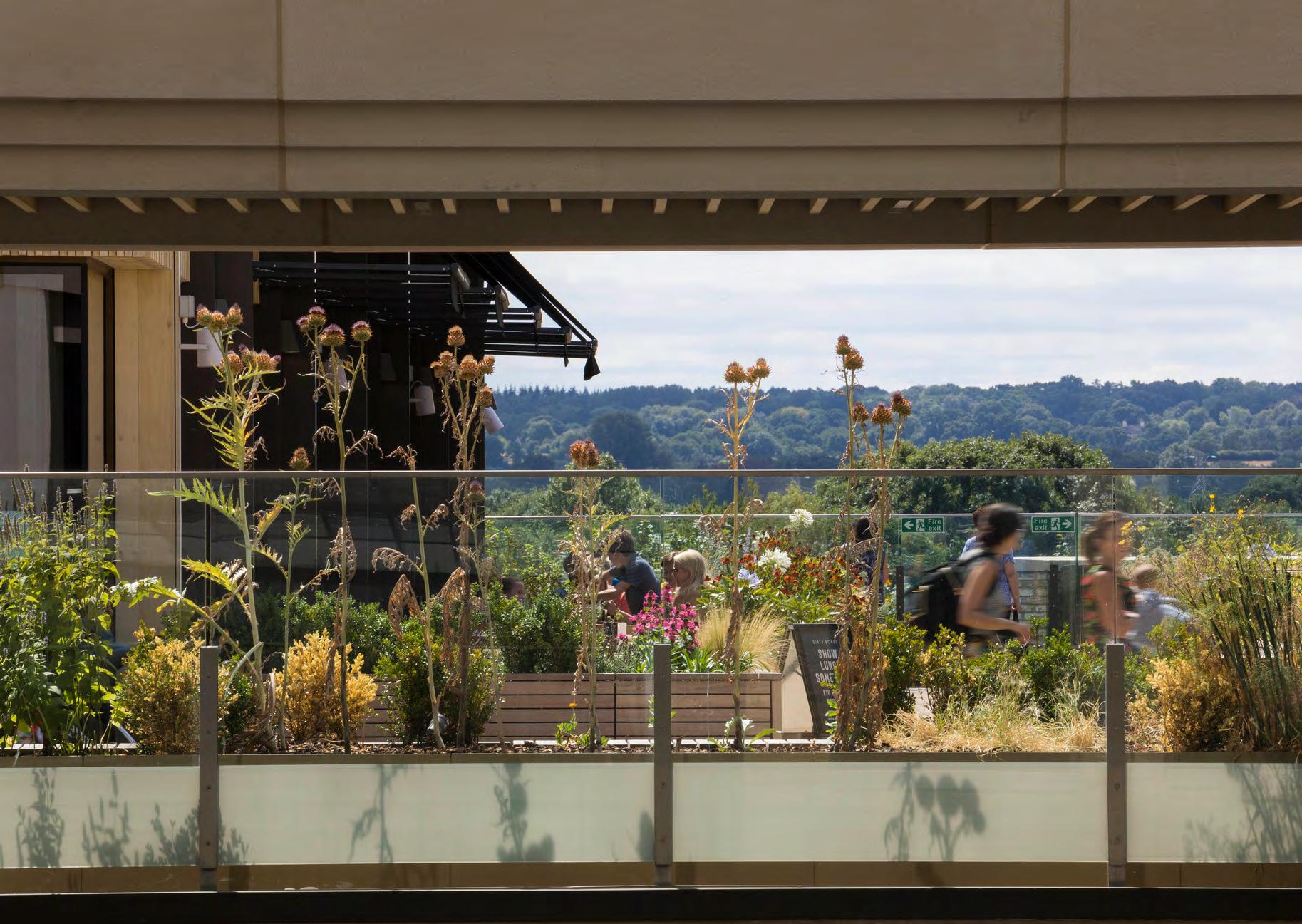
We design a world that’s built for good.
The original multidisciplinary house of design.
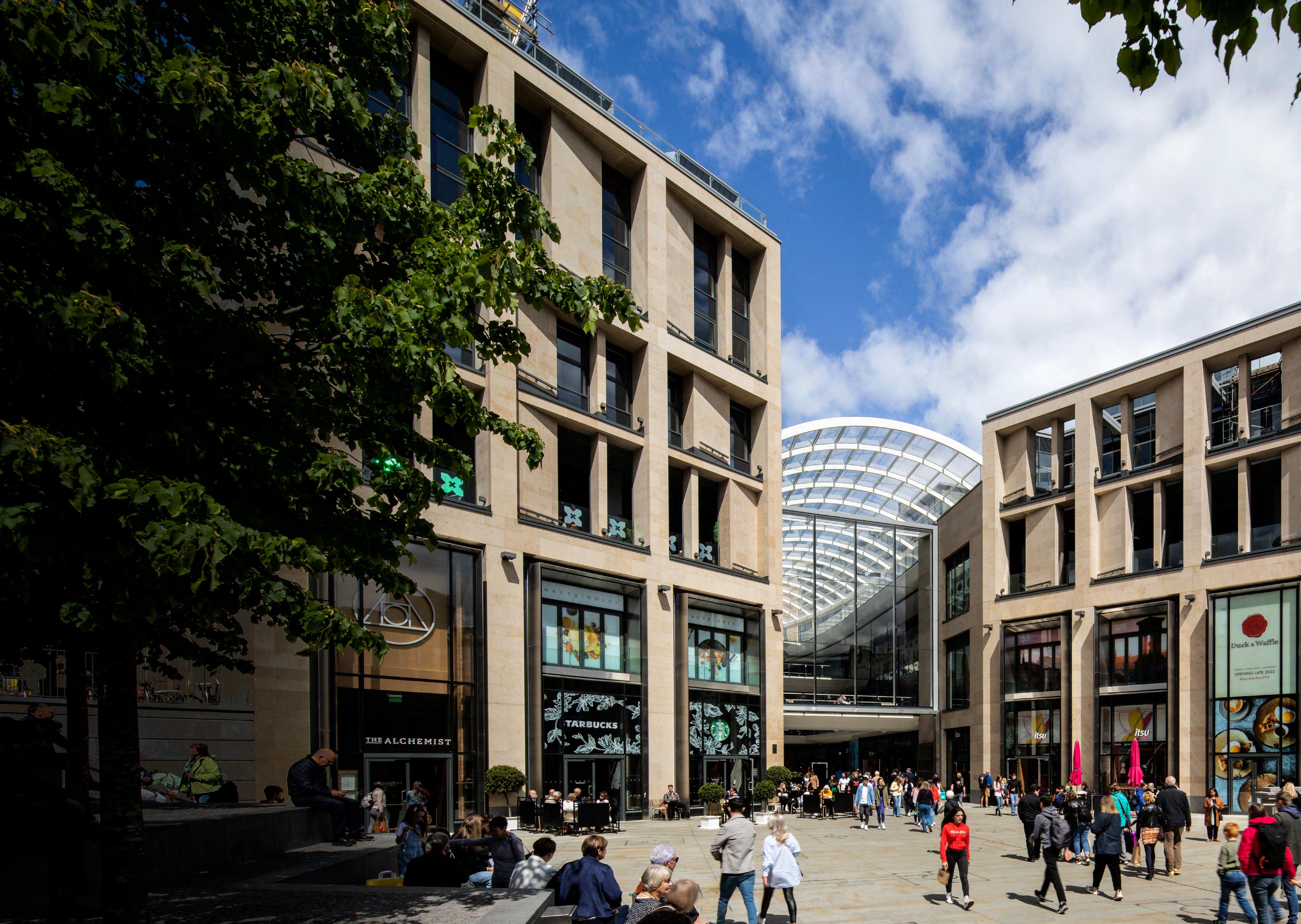
BDP is a leading, global, multidisciplinary design practice united by a shared purpose: to design a world that’s built for good. For more than 60 years, we’ve been solving problems, creating innovative spaces, and pushing the boundaries of what’s possible. From the start, we’ve been pioneers in the world of design, and our legacy is built on the meaningful, people-centred places we’ve brought to life.
Our work is rooted in creativity, quality, and collaboration. We believe that great design removes barriers and opens new possibilities, all while meeting the demands of a constantly evolving world. Whether we’re designing homes, workplaces, or public spaces, we always put people at the heart of our thinking, ensuring that the environments we create are not just functional, but also inclusive, beautiful, and socially and environmentally responsible.
We’re proud of the places we’ve shaped and the lives we’ve touched, and we are committed to continuing our mission of designing a better, more connected world –one that leaves every place better than we found it.

Designs that revitalise.
The digital era has changed the way we shop, sparking a revolution in retail experiential design. Our designs have brought people back to our urban centres, revitalised declining assets, boosted economies and created spaces for true, social cohesion.
Retail is about creating memorable and immersive experiences, heightened by a commitment to sustainability. It can unlock economic and social opportunities that will enhance urban centres. But when every project is unique and so are the solutions, trust, creativity and experience are key.
Mixed use is the new model for retail, but success relies on understanding the needs of the community. Balancing those uses in new, innovative ways spreads the intensity of activity and drives footfall. With our expertise in repurposing and reallocating any asset has the potential to adapt to the future.
You can only design for communities and businesses, if you listen to them and understand their needs. Research can inform your project and take it beyond just a place to shop, to a social and cultural hub for people to come together creating a vibrant, sustainable economy.
Sevenkey retail and mixed use trends.
psychology
Memorable experiences
We design for interactions and experiences. Spaces are evolving to offer unforgettable, immersive environments that engage visitors through sensory appeal, storytelling, and personalised interactions.
communities
Meaningful destinations
Through placemaking and storytelling, we can create environments that resonate with visitors on a deeper level, fostering a sense of connection, culture, and community. We place value in understanding the community and visitors.
shopping_bag
Mixed use futures
Integrating shopping, dining, work, and living to foster vibrant, dynamic environments that cater to a broader range of needs.
simulation
Adaptivereuse
Repurposingexistingbuildings, blending historicarchitecturewith modern functionalitytocreate unique, character‑filledspaces.
Health and wellbeing
Retail designs are increasingly prioritising customer and employee wellness, incorporating natural light, biophilic elements, and healthy outdoor spaces to enhance comfort and wellbeing.
Eco-conscious design
Energy efficiency, sustainable materials, and waste reduction are shaping spaces to reflect growing consumer demand for environmental responsibility.
Immersive digital experiences
Society has shifted towards an experience‑driven approach. Digital innovation is transforming environments, with technologies like AR, VR, and interactive displays enriching experiences and bridging the gap between online and physical worlds.
The future is mixed use.
Consumer expectations have fundamentally shifted. In response, the traditional retail landscape has evolved into a dynamic mixed use model, whose strength lies in its flexibility. By blending commerce, leisure, dining, residential spaces, and offices, it transforms city quarters into vibrant, multi functional hubs that support a 24 hour economy. This continuous flow of activity strengthens urban resilience by diversifying income streams, enhancing foot traffic, and ensuring areas remain lively and economically active around the clock.
Strategic, urban masterplan driven development is crucial for realising these benefits. Whether revitalising existing assets or unlocking new revenue opportunities, the key to success lies in designing spaces that respond to local
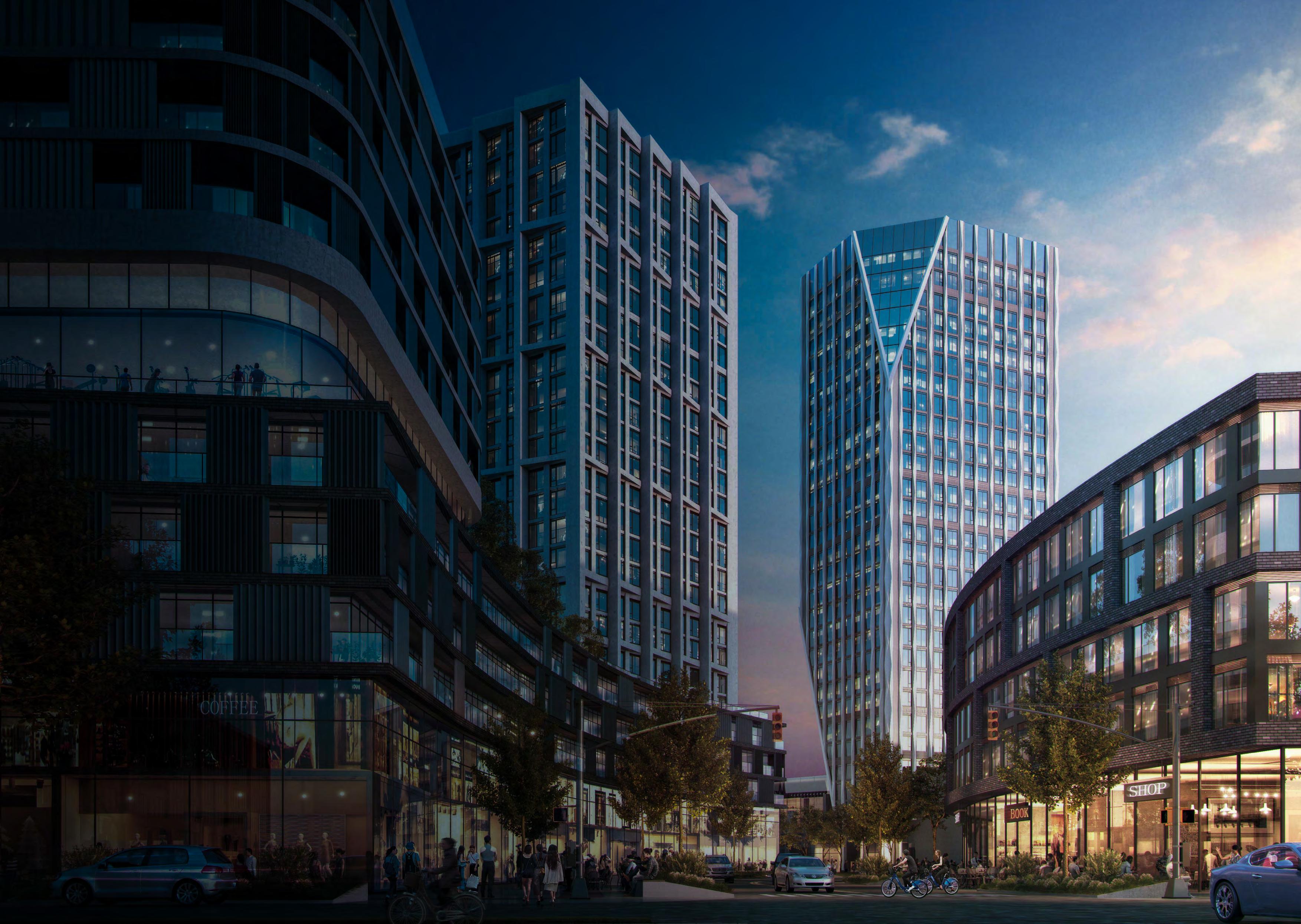
social and economic needs. Rigorous research ensures that the mix of uses is authentic, community focused, and tailored to the unique identity of the area.
Beyond economics, the mixed use model plays a vital role in creating inclusive, liveable environments that foster a sense of belonging, enhance cultural vibrancy, and contribute to long term urban sustainability. A well executed approach doesn’t just generate commercial success but is integral to building resilient cities with thriving, diverse economies.
Rethink, repurpose, refresh.
Online shopping and social media are here to stay. The once dominant model of shopping centres anchored by large department stores is fading, as shoppers increasingly seek destinations that offer more diverse, vibrant experiences. To remain relevant, these spaces must rethink and adapt, integrating elements like food, leisure, sports and culture that go beyond traditional retail.
Sustainable design and adaptive reuse are key to this reinvention. Repurposing existing structures, whether transforming empty department stores into entertainment hubs, converting car parks into living spaces, or turning unused basements into food markets, allows for creative reimagining while making the most of available space. Even temporary or “meanwhile” uses, such as
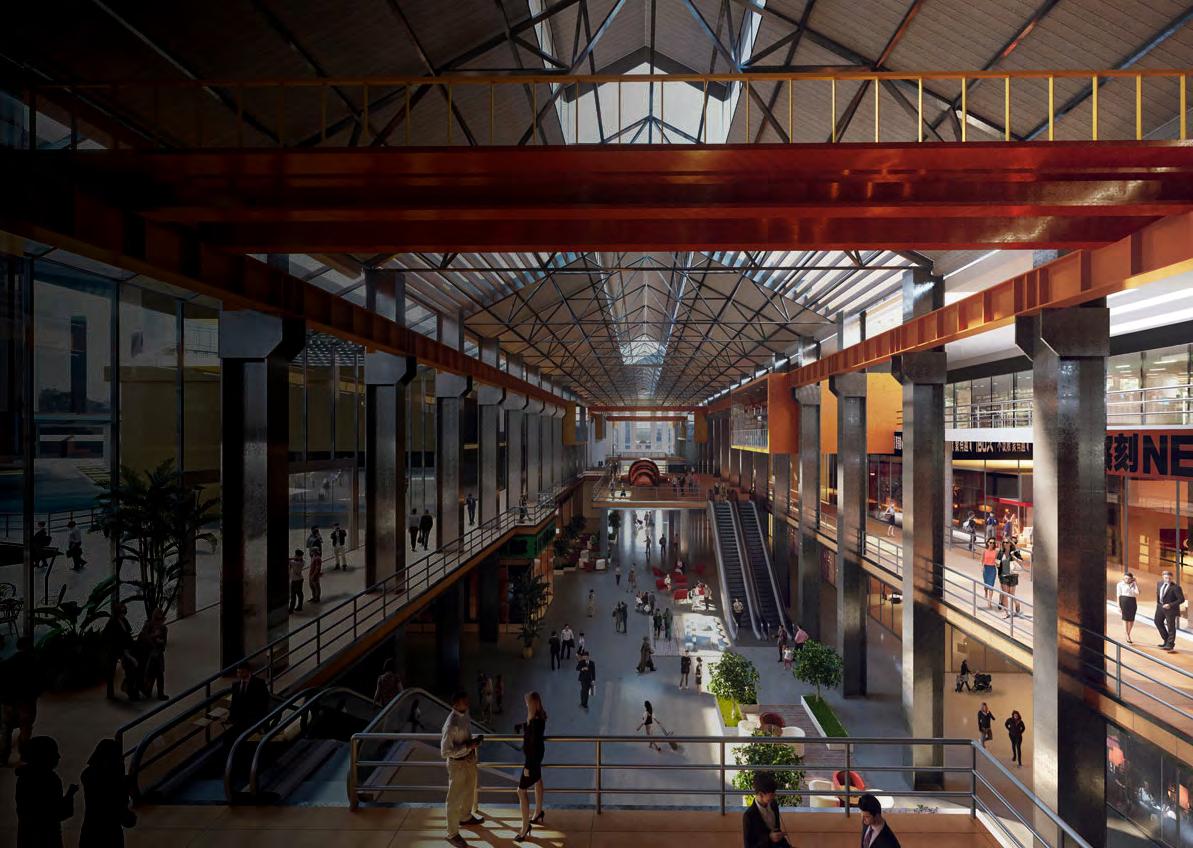
pop up shops or food markets housed in shipping containers, present exciting, flexible options that breathe new life into underused areas. This approach not only reinvigorates spaces but also embraces sustainability by reducing the need for new construction.
Retail spaces also need periodic refreshment to stay appealing in the long term. Simple, targeted upgrades like updating entrances, enhancing lighting, or incorporating new signage can significantly improve the overall atmosphere and keep spaces engaging for both customers and tenants. These thoughtful, quick interventions can revamp tired environments without major disruption, ensuring that physical destinations remain vibrant and inviting.
Meaningful destinations.
In a world where digital and physical experiences increasingly overlap, creating meaningful in person destinations is key. Today’s shoppers are not merely looking for places to shop, they are seeking environments that offer emotional connections and memorable experiences. By blending the digital with the physical, spaces can offer an immersive journey that captures attention and encourages repeat visits. Digital integration, from interactive displays to augmented reality, enriches the experience, transforming spaces into engaging, multi sensory environments that go far beyond the traditional.
We design spaces that create moments of joy and long lasting memories, fostering community connections. Storytelling through design and placemaking is also essential to creating these connections.
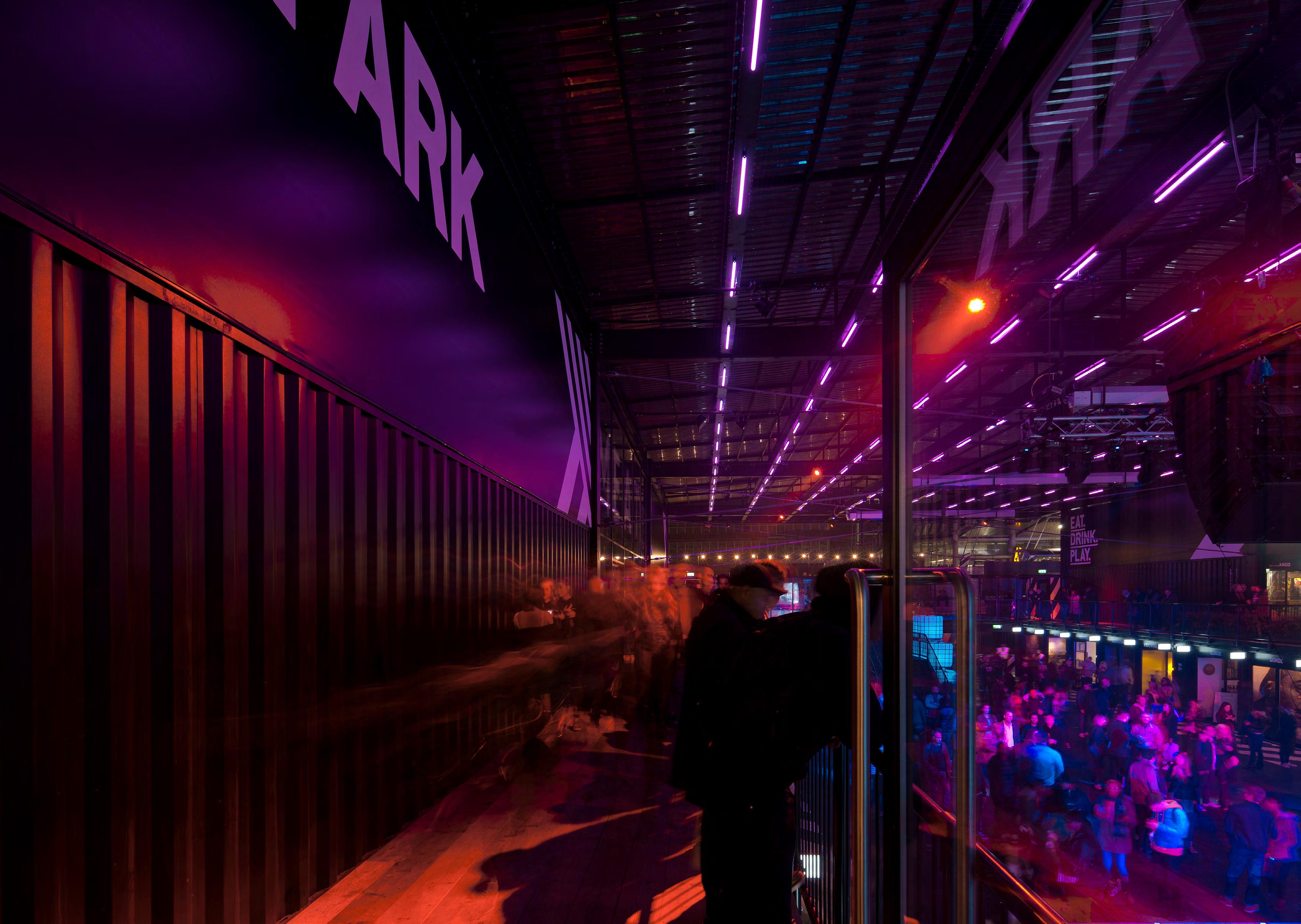
Whether it’s through architectural features, curated experiences, or community driven spaces, meaningful destinations are those that resonate with visitors on a deeper level.
Thoughtfully designed environments that tell a story evoke an emotional response, fostering a sense of place and belonging. This creates a lasting impact, encouraging customers to return not just to shop, but to reconnect with the space itself.
Ultimately, creating meaningful destinations benefit both businesses and communities by driving footfall and creating vibrant, active spaces. By focusing on the human experience, they transform commercial environments into places which generate loyalty, repeat visits, and increased dwell time, helping physical spaces thrive in an era where digital alternatives are readily available.
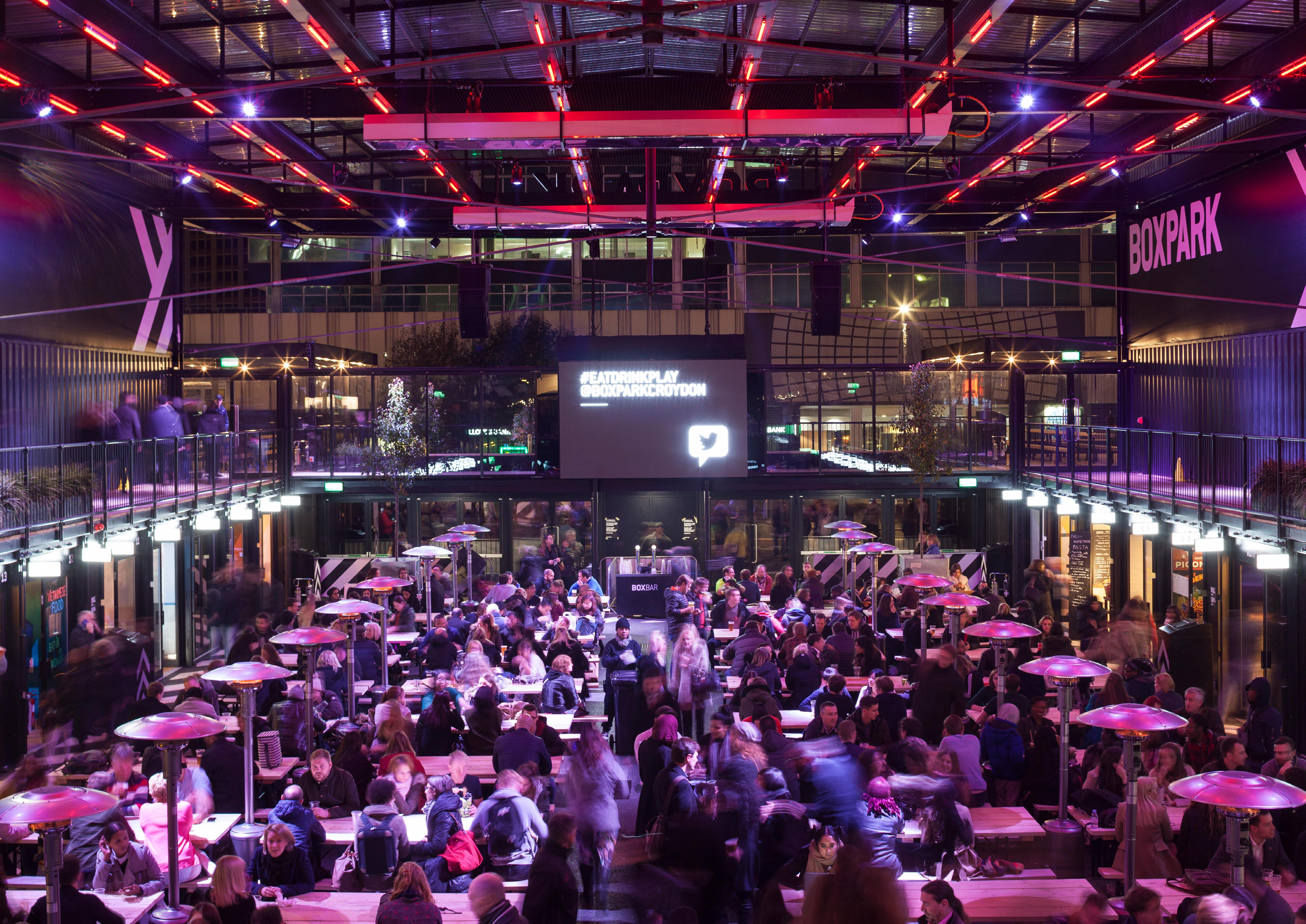
Placemaking and experience is the new model for retail. Creating memorable and immersive experiences is paramount.
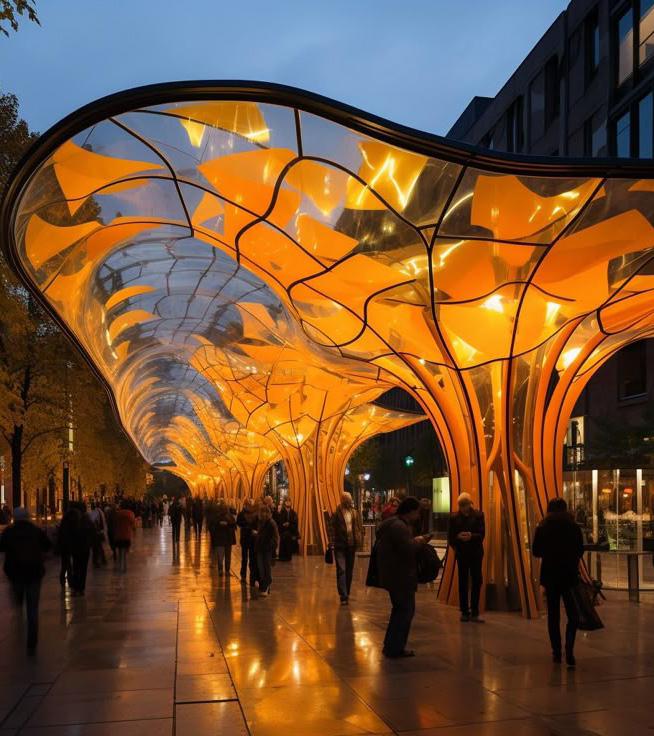
What is the future of retail?

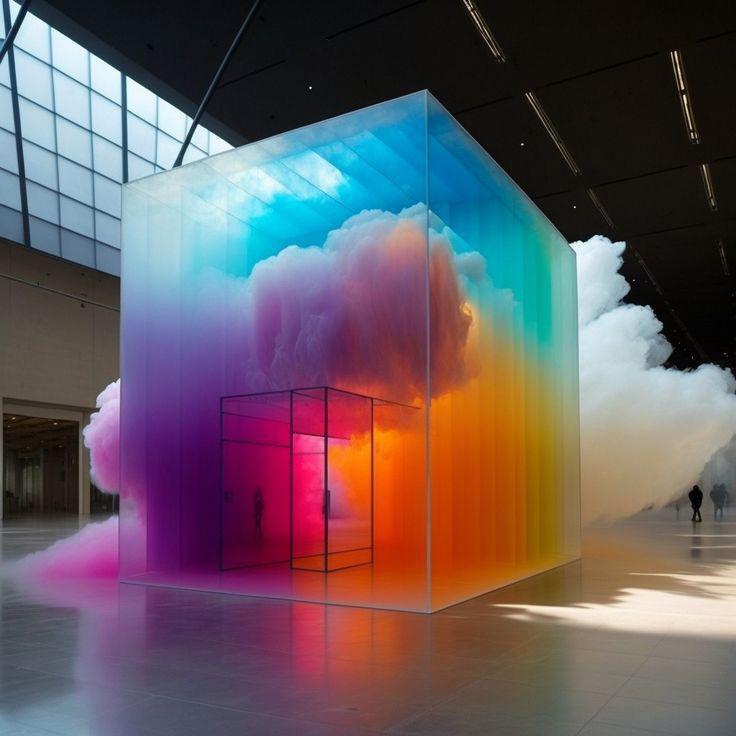
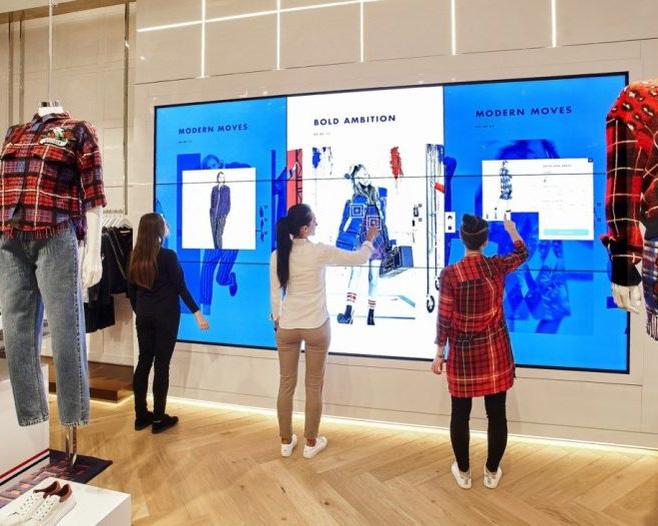
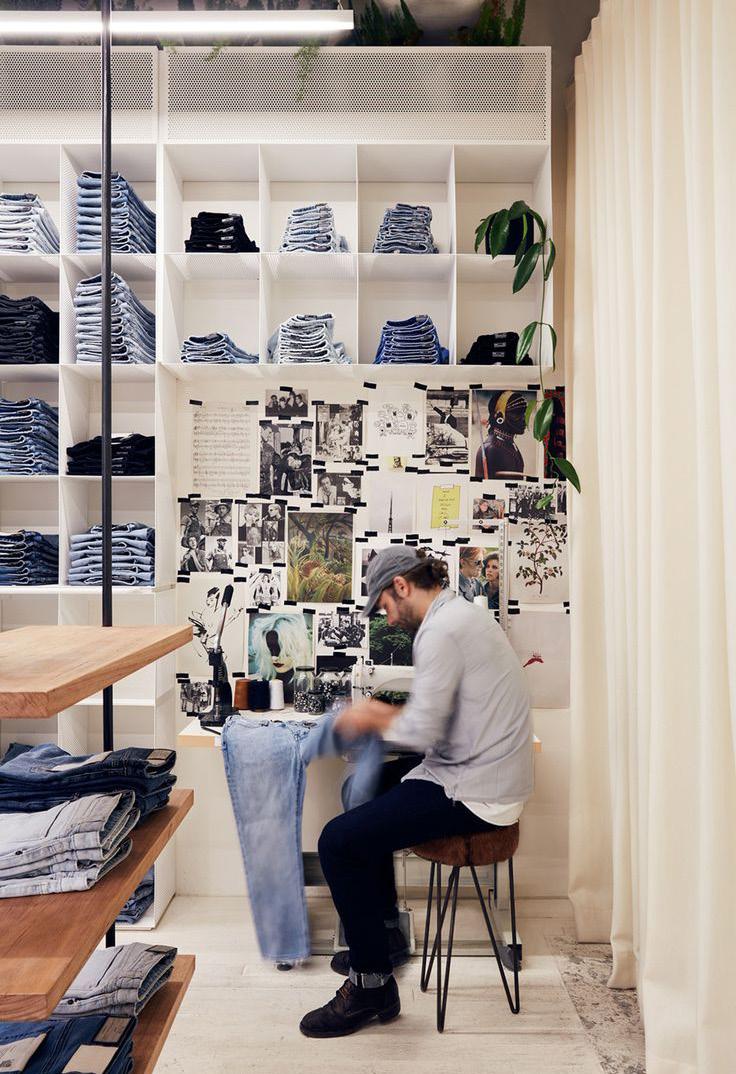

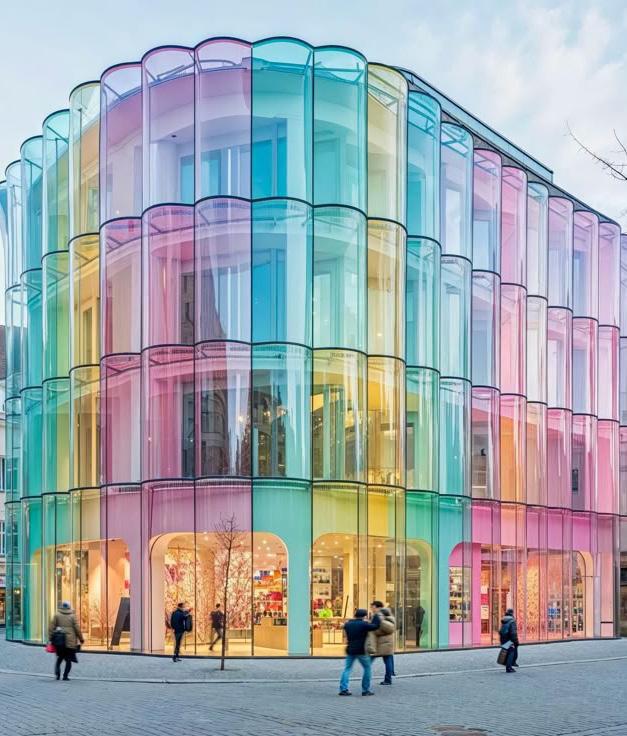
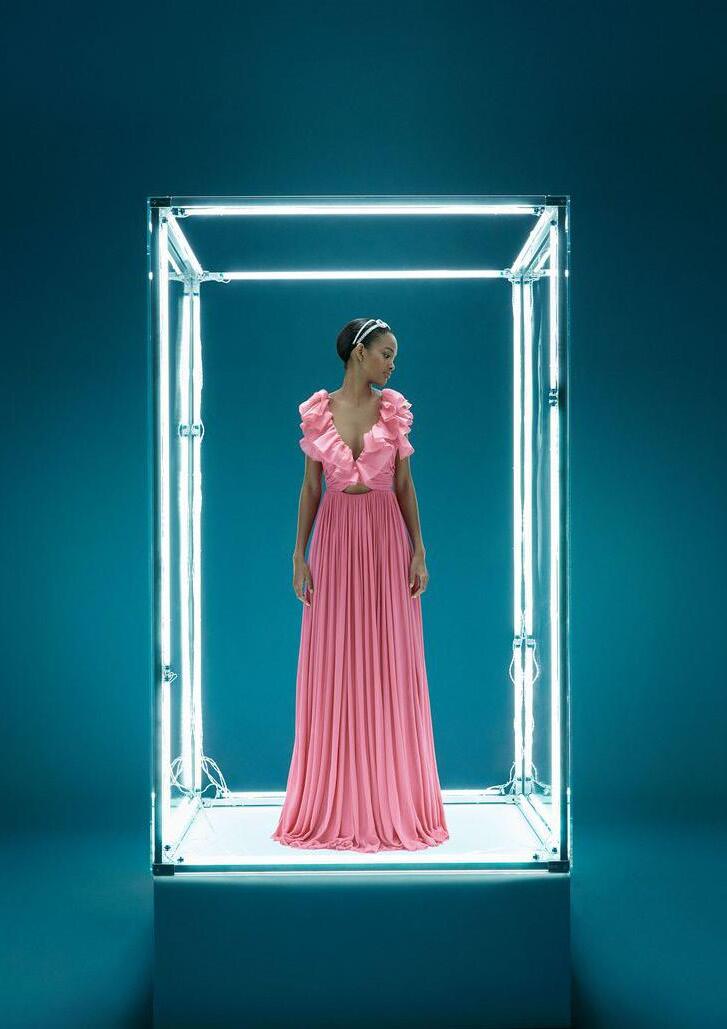
Retail is continually evolving.
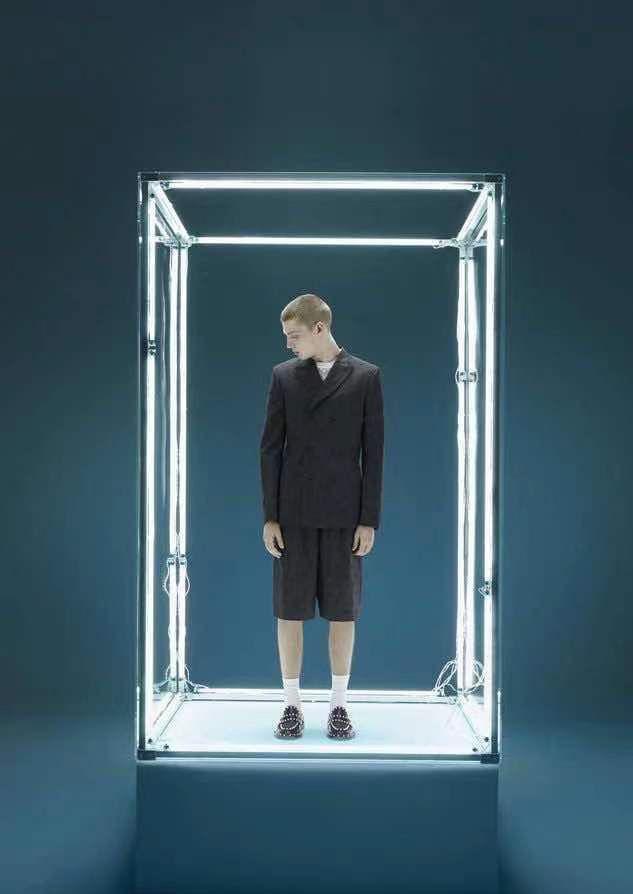
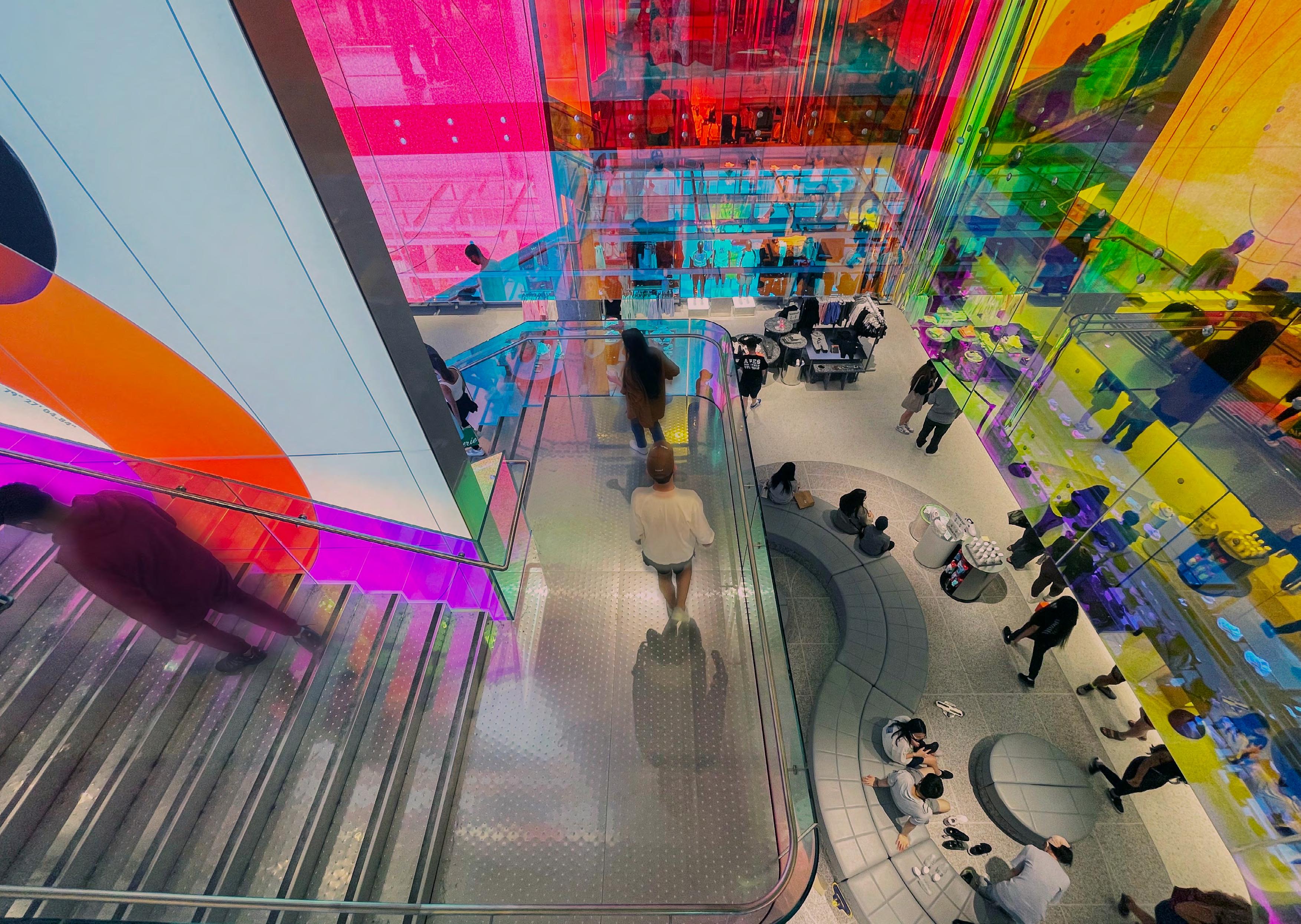
Every design tells a story.
Design
Stories. Our Expertise.
→ Refresh and Repurpose.
→ Memorable Experiences.
→ Retail Design.
→ Purposeful Planning.
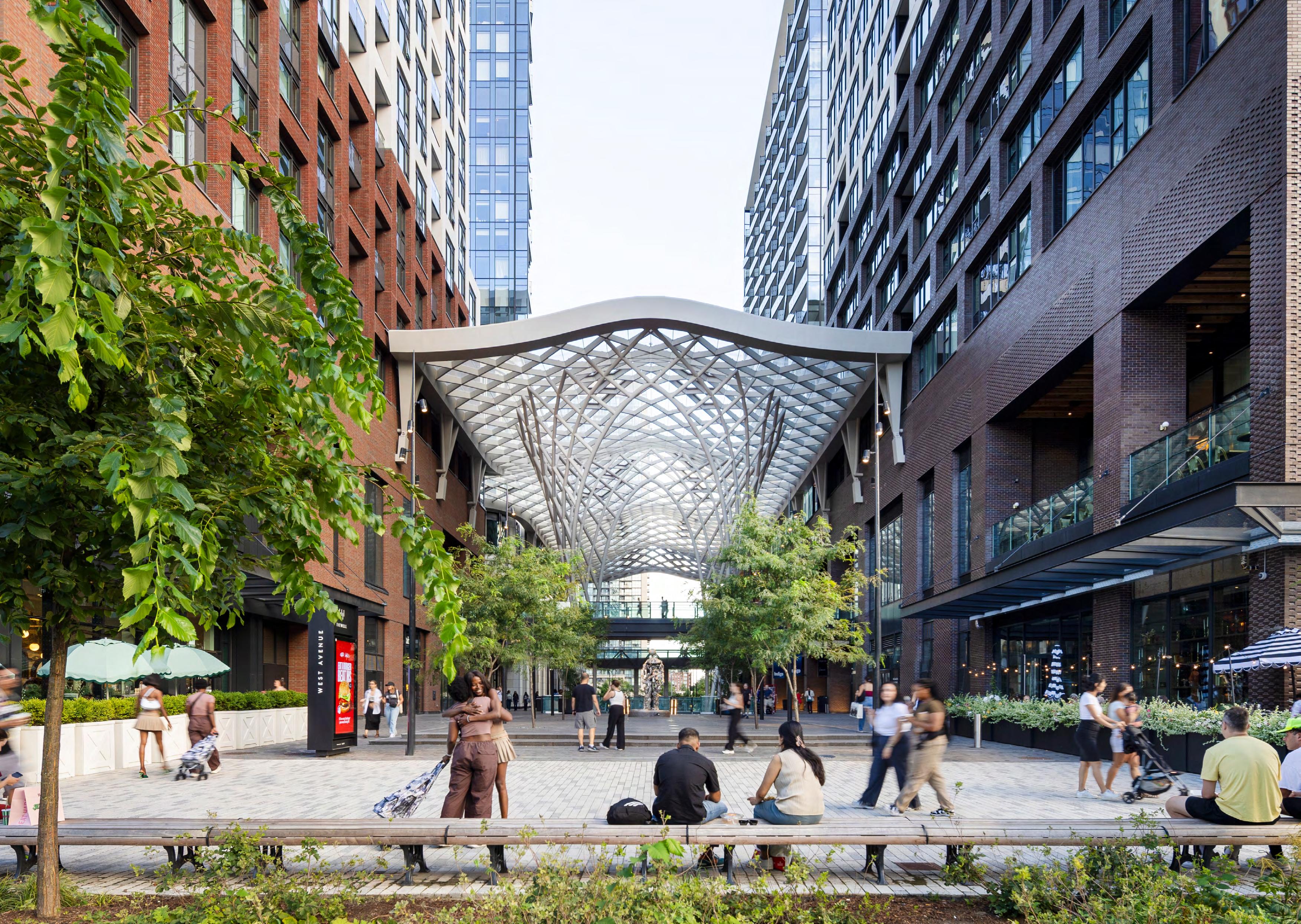
Well made.
The Well
Design Expertise Architecture Interior Design
Landscape Architecture
Info
Where: Toronto, Canada
When: 2024
Cost: $200m
Client: BDP Canada Inc.
The Well is a vibrant new community in the heart of Toronto, designed to connect people with the city’s dynamic urban life. This unique neighbourhood caters to all ages, offering pedestrian-friendly walkways, shops, offices, and residences that seamlessly blend together to enhance everyday living.
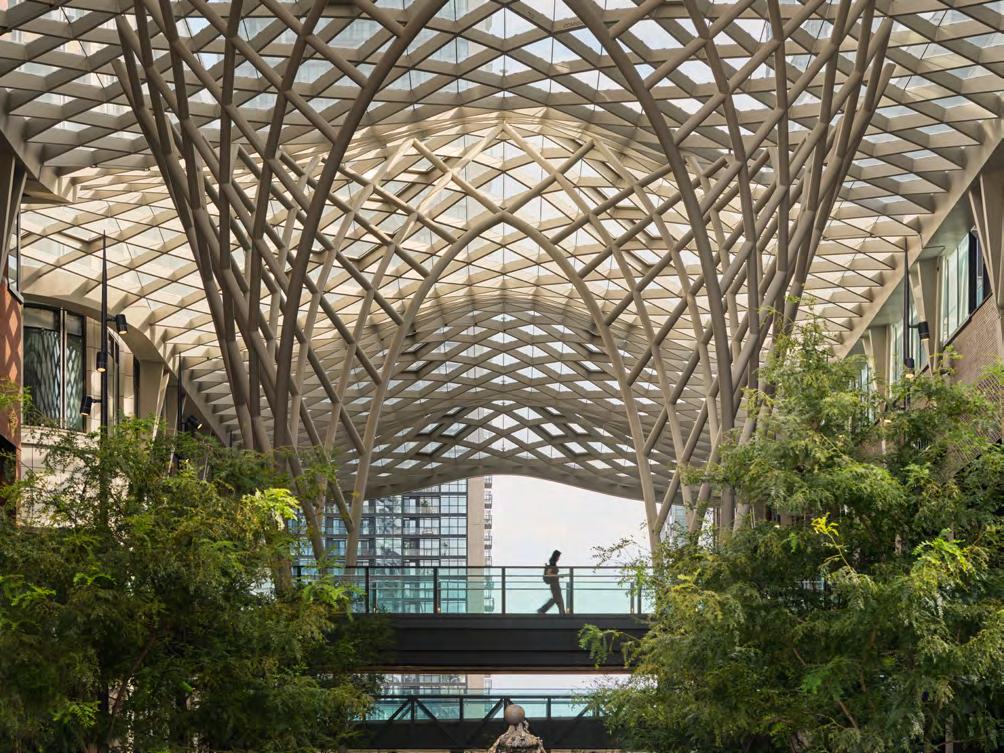

The Well
The Well features seven towers linked by a central retail spine. This spine, forming the podium’s first three levels, supports up to 46 storey residential and office towers. The podium’s central spine is covered by an innovative glazed canopy, open on all sides for natural ventilation and an ‘open to the fresh air’, atmosphere.
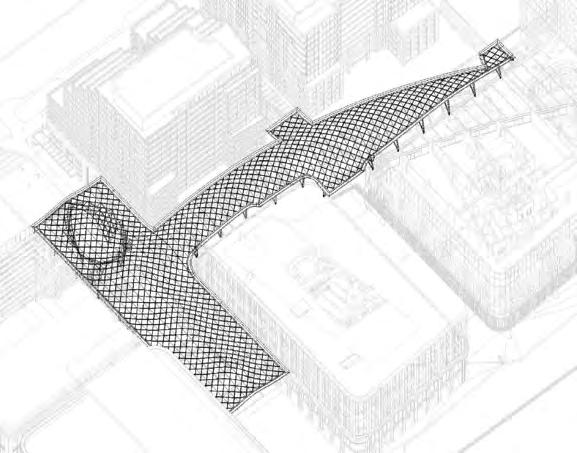
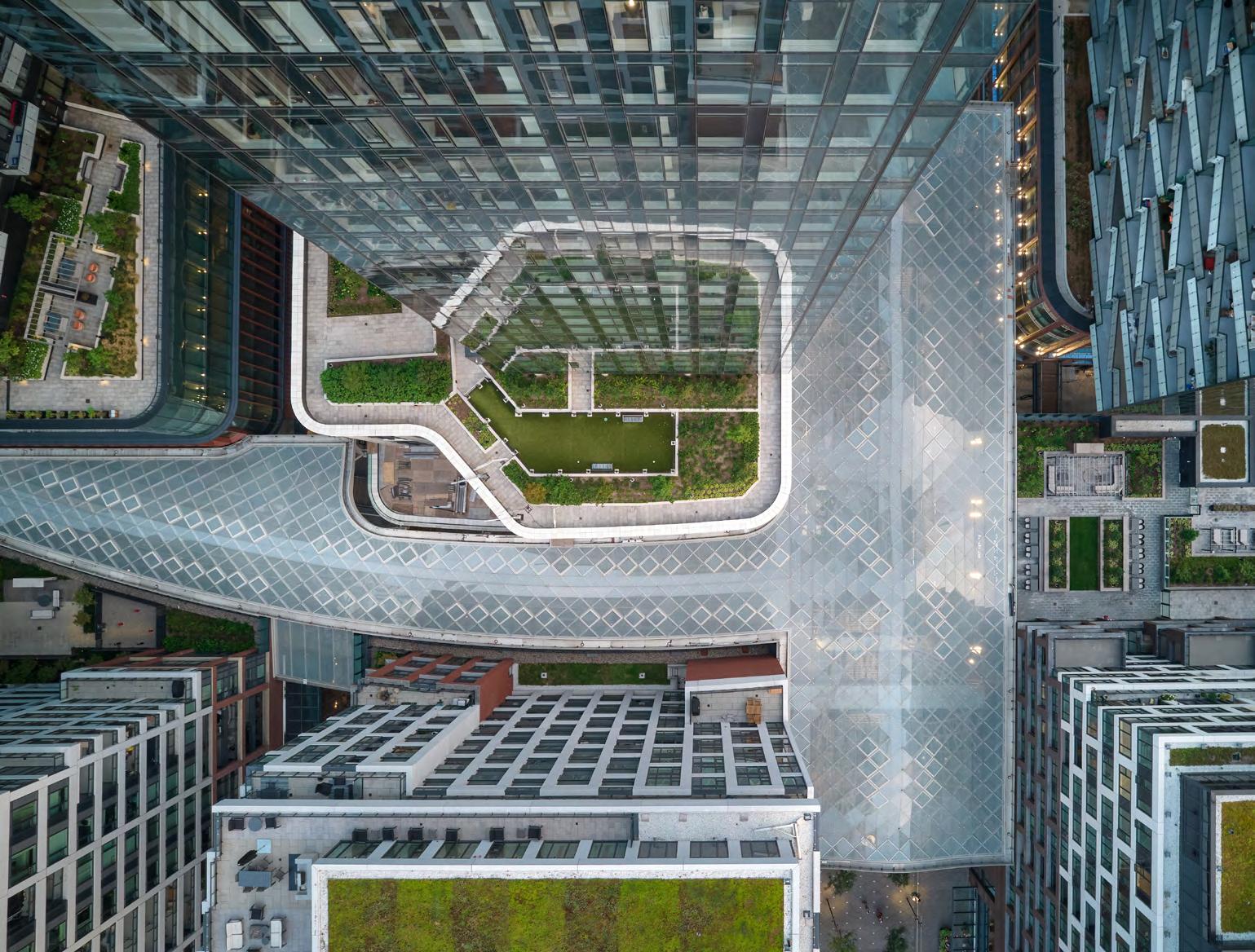
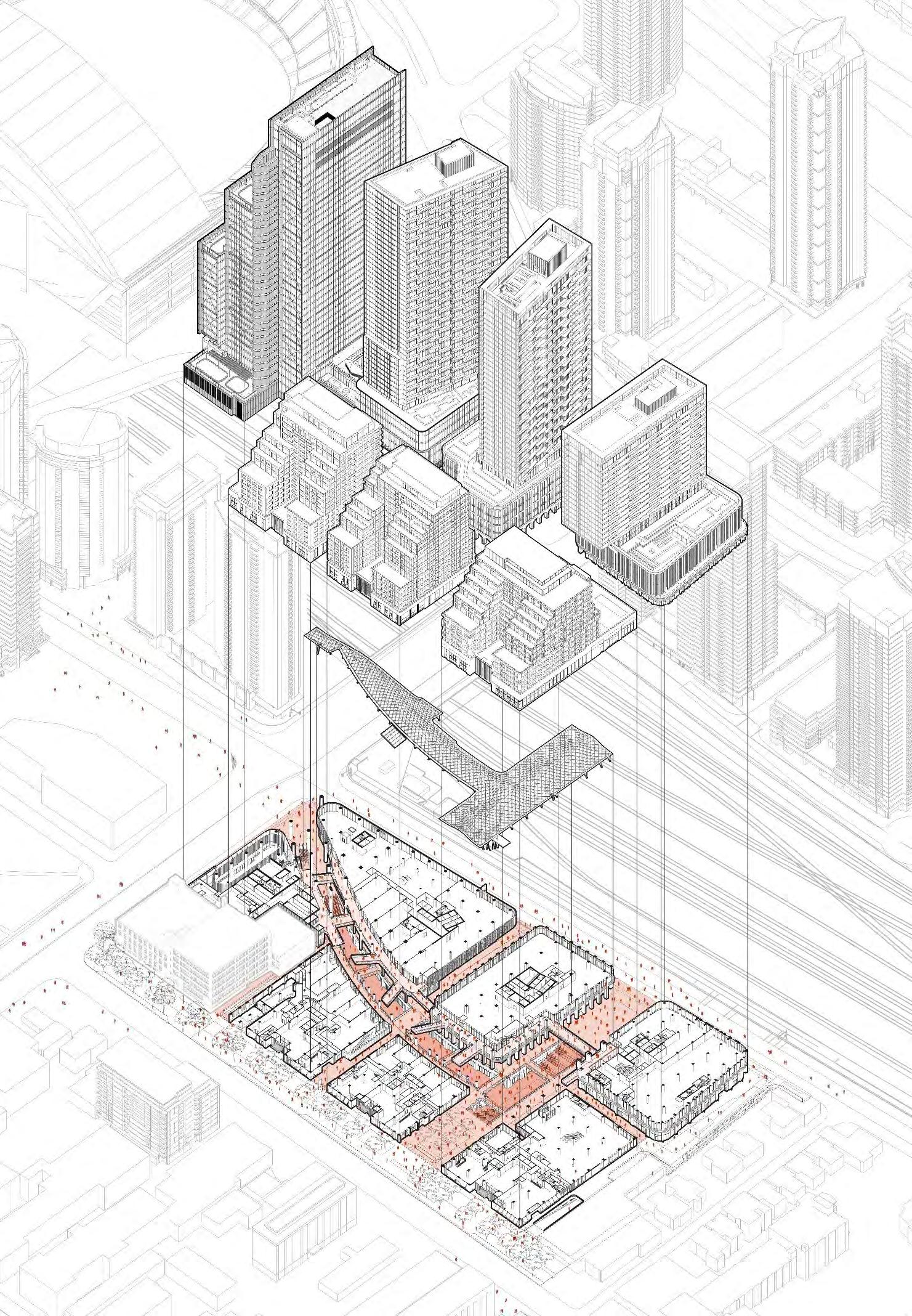
The Well
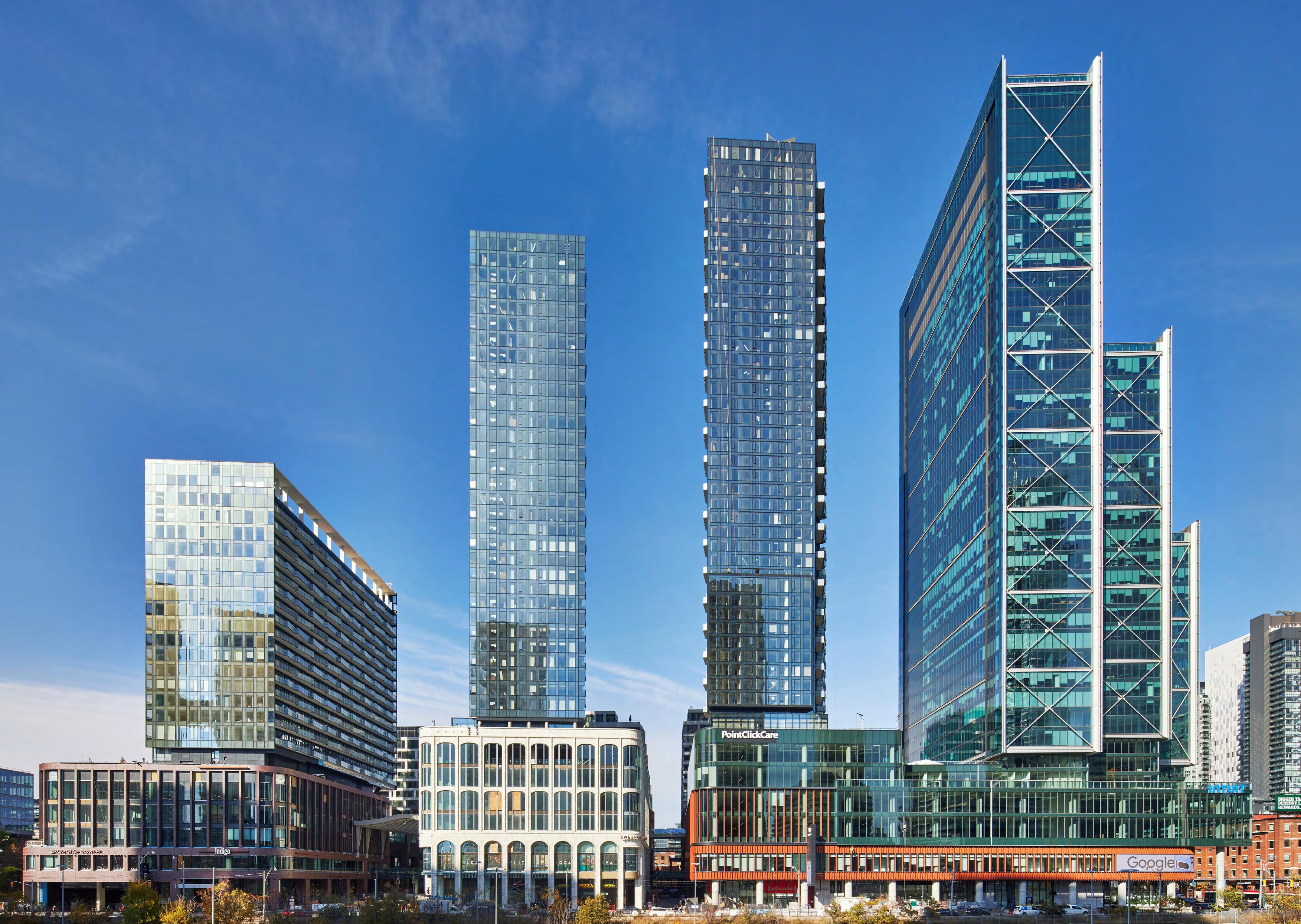
“The Well brings an extraordinary dynamism through its diversity of uses and high urban density. The retail spaces create a vibrancy and character – a uniqueness that reflects its original context in Toronto. The Well is not a typical shopping mall, it is a new cultural quarter that knits a community together and brings a peoplecentred approach to a multicultural city. We are so happy to see it operational and we look forward to seeing it bring a new, active dimension to Toronto.”
— Adrian Price, Principal, BDP.
The Well
Inspired by Toronto’s historic brick and beam warehouses, The Well’s retail environment stands out in North America with its multi level urban design, reminiscent of retail in European cities. Visitors, employees, and residents are attracted to its diverse retail mix, premium office spaces, dynamic amenities, and cultural events. The design promotes a distinctive urban feel with contemporary architecture, creating a memorable destination for all, balancing foot traffic across three public levels and creating strong, engaging destinations.
Environmental Sustainability
• LEED® Platinum certification
• 2 million gallon tank thermal energy storage facility
• 30 individual pieces of furniture and artwork created from original timber beams for use in public spaces
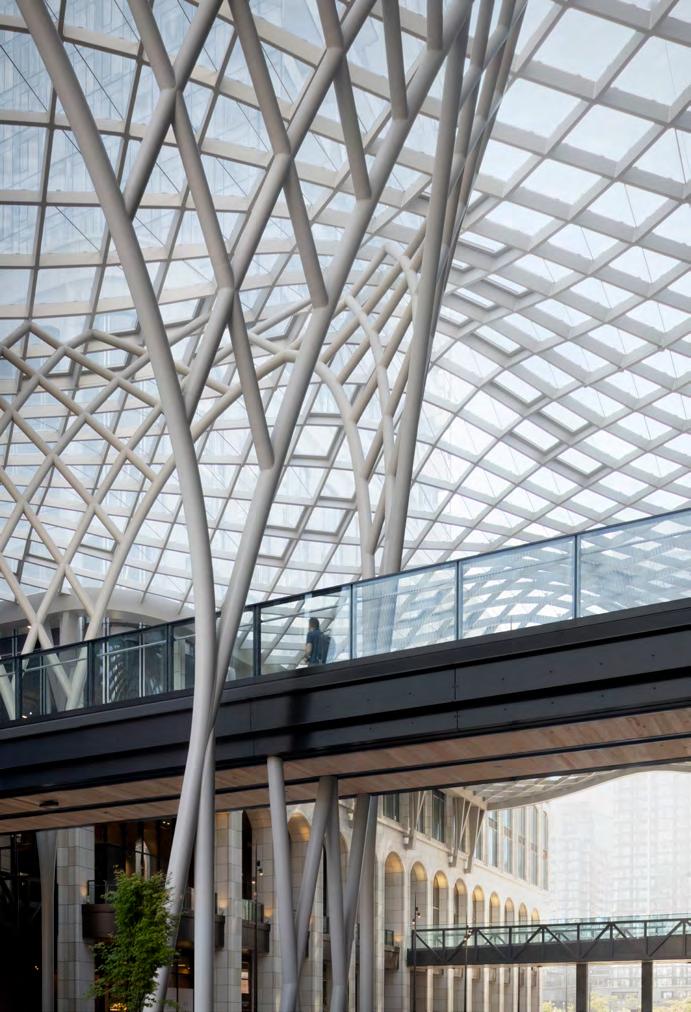
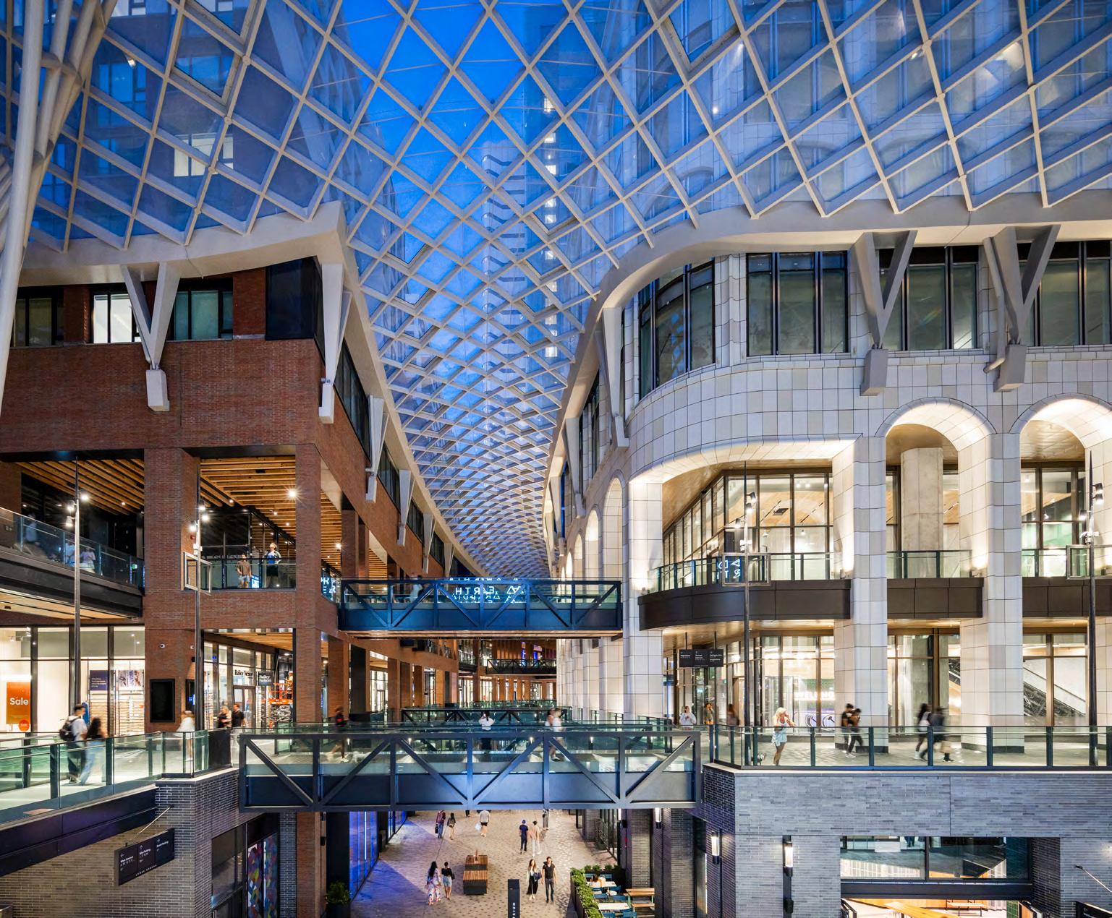
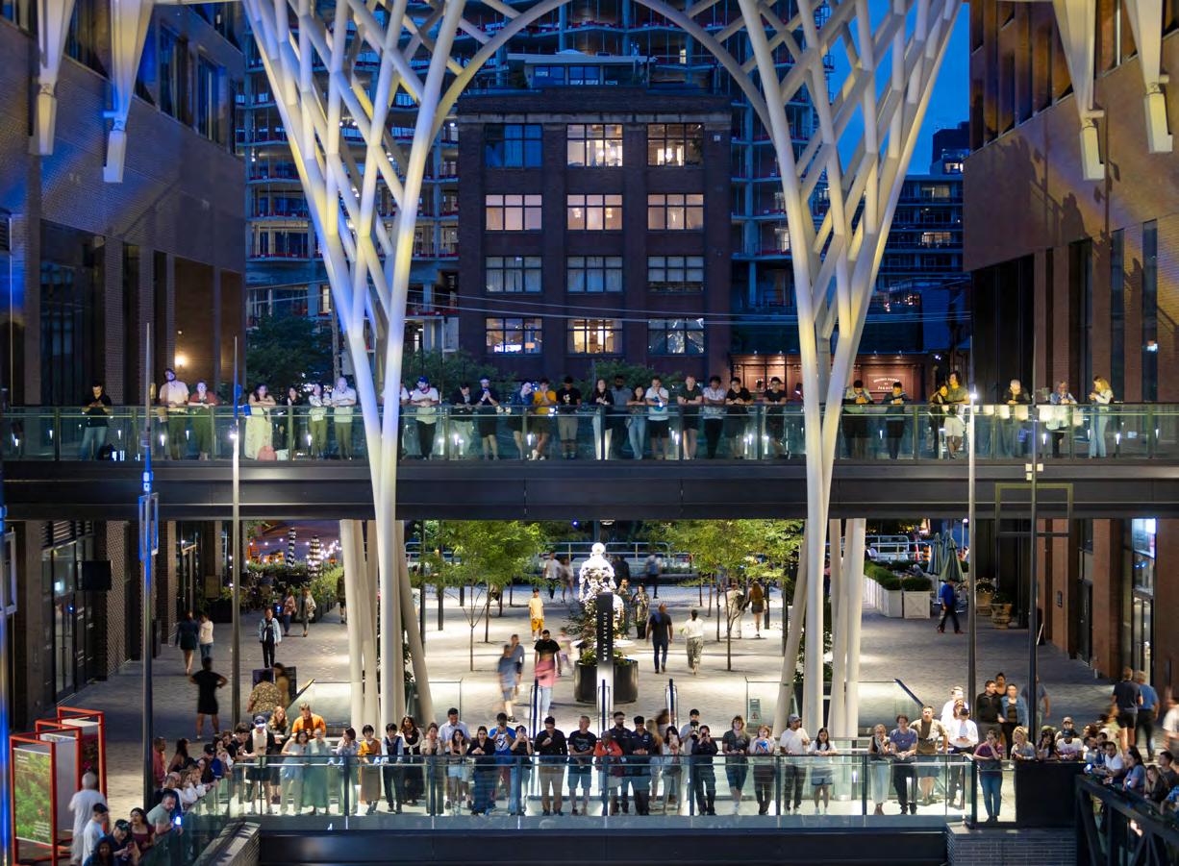
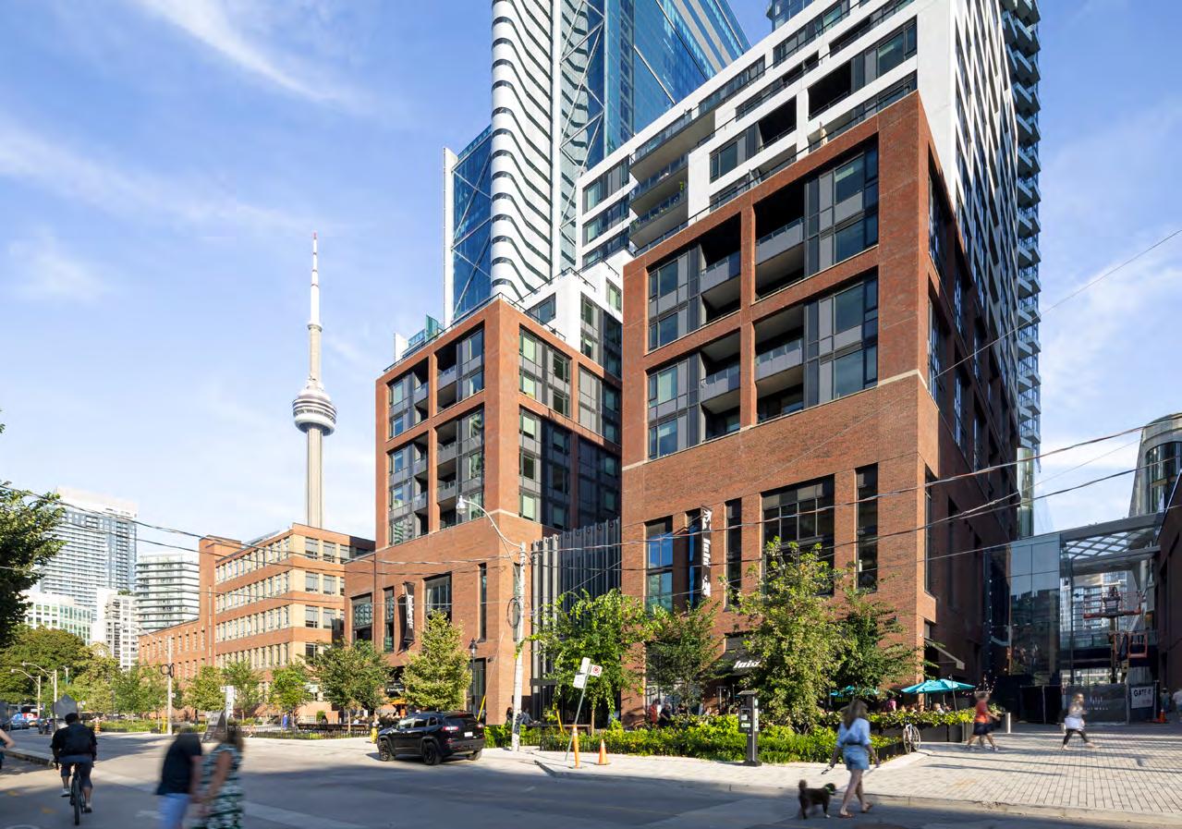
The Well
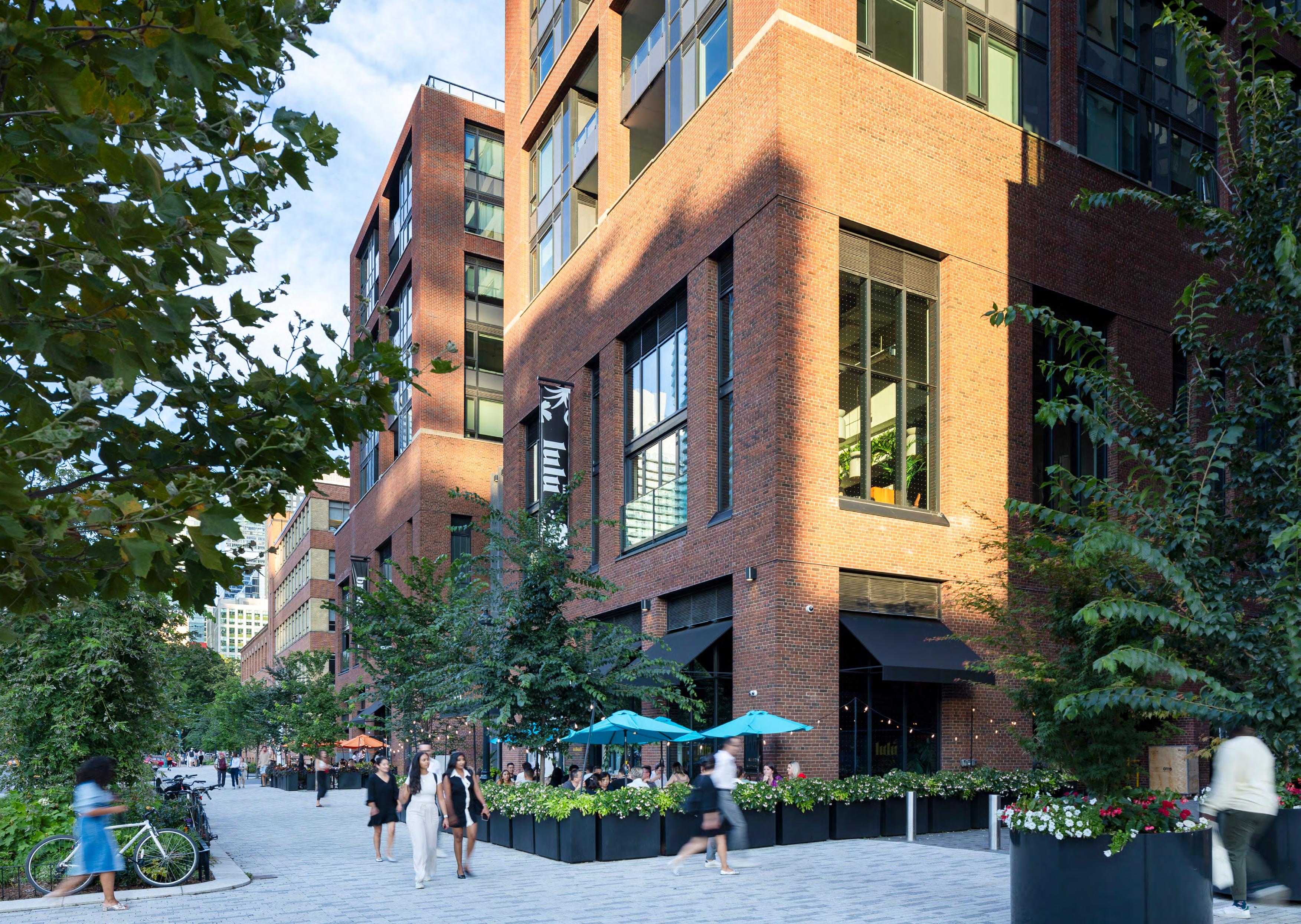
“The Well is an incredible achievement in Canadian real estate. It is emblematic of our ability to deliver unitholder value while simultaneously engaging in responsible community building. Our team’s vision, focus, and commitment to excellence has made The Well the most anticipated project in the country.”
— Jonathan Gitlin, President and CEO, RioCan.
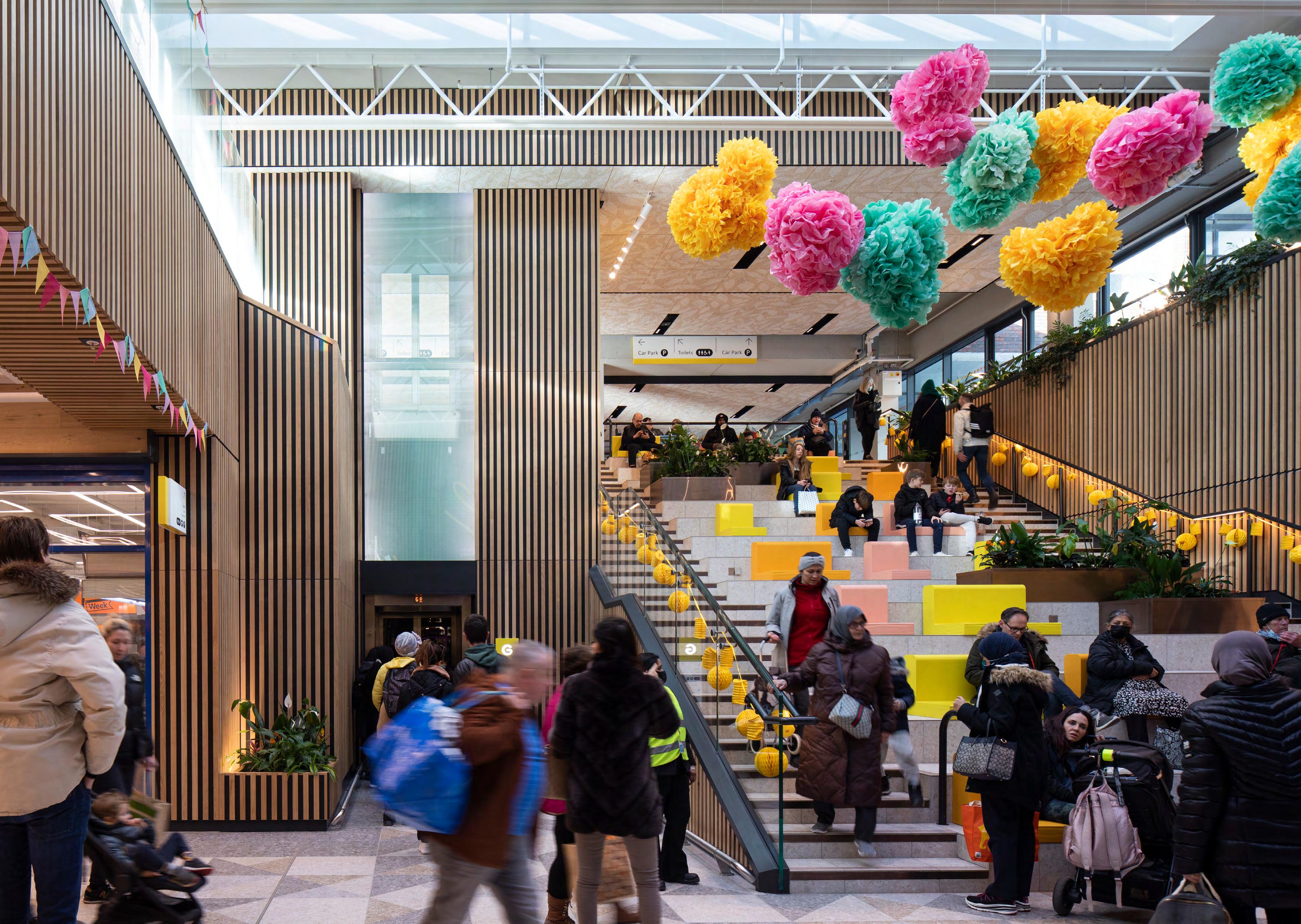
Global brand, local hub.
Al Hail
The proposed mixed use scheme is located in Al Hail North, Muscat, Oman. The site is approximately 146,000 sq m and is closely connected to a neighbouring mosque and residential area.
The site is approximately 5km away from The Wave development in Muscat and 13.5km away from the airport by road.
The site has good connections to highway infrastructure from both sides with the major road Al Rauda St to the South and Dama St (a coastal road with branches off the main street). Primary vehicular access to the site currently uses a residential road to the north west and proposed entrances will be provided on the north east and south west boundaries of the site.
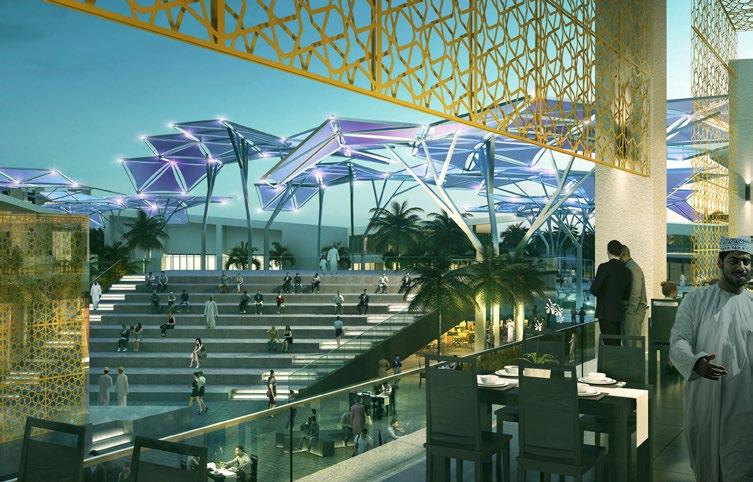
Design Expertise
Architecture
Design Management
Graphic Design & Wayfinding
Landscape Architecture
Town Planning
Info
Location: Muscat, Oman
Completion: 2017
Client: Confidential
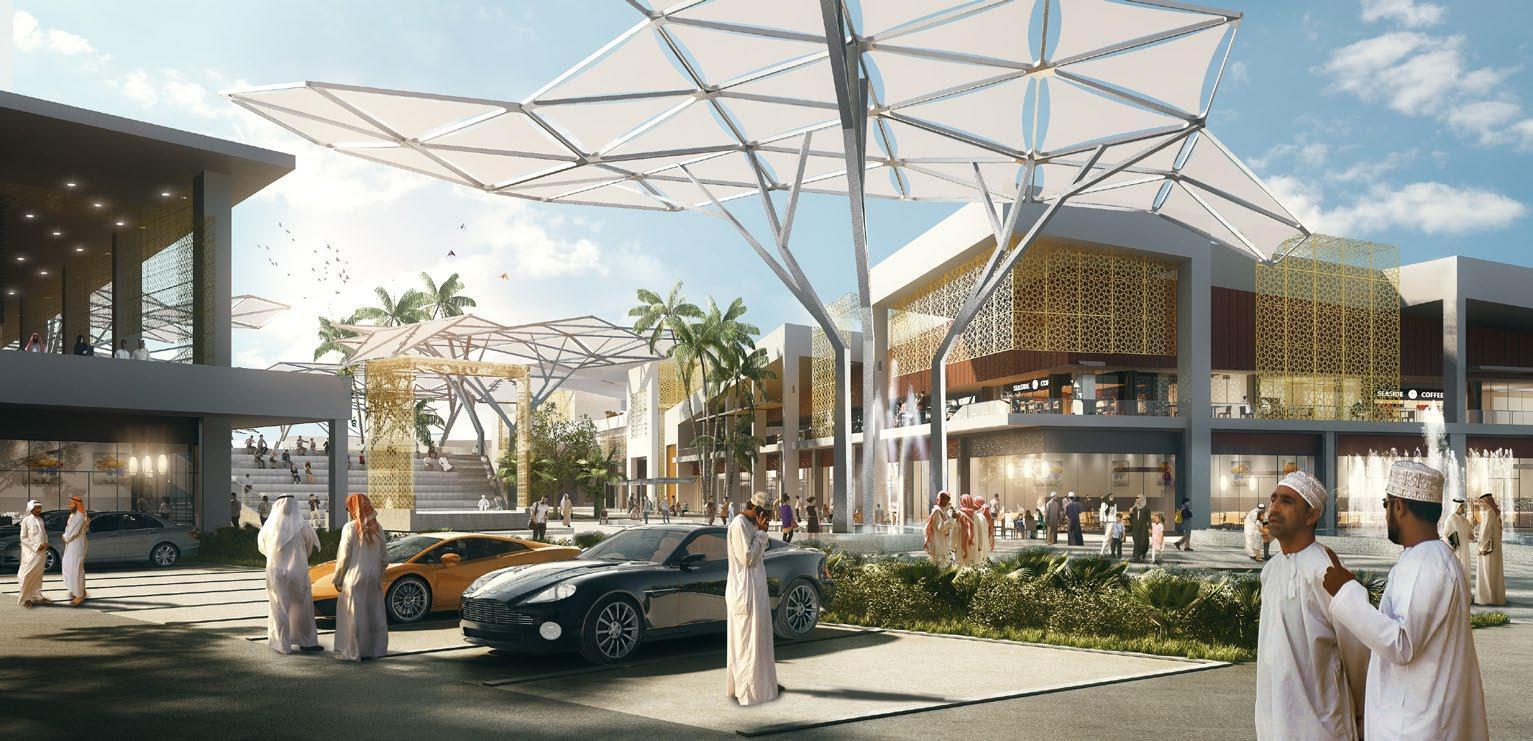
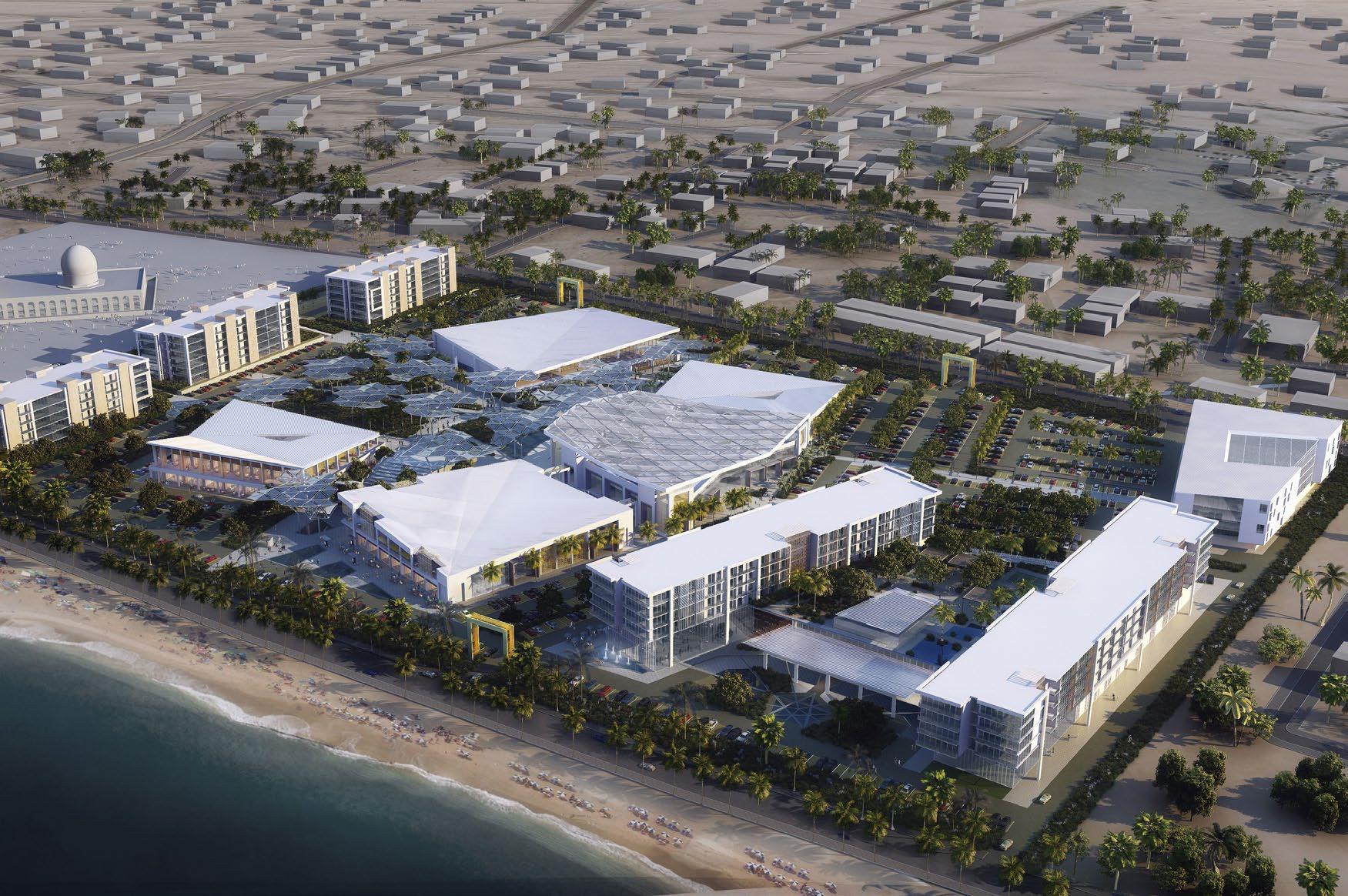
Livat Mall Hammersmith
Design Expertise
Architecture
Building Services Engineering
Graphic Design & Wayfinding
Interior Design
Landscape Architecture
Lighting
Sustainability
Town Planning
Info
Where: London, UK
When: 2022
Cost: Confidential
Client: MP Kings Retail S.à r.l.
IKEA is evolving its property strategy, moving from large out-of-town warehouses to city centre locations. This shift aims to offer more than just retail by creating community hubs with entertainment, workspaces, and flexible areas that cater to local needs. The company is converting malls into lively, multi-use spaces and introducing concepts coworking and events schedules into its business.
IKEA’s long term goal is to integrate deeper into urban life, supporting communities and offering unique experiences beyond shopping. This strategy works to revive underused spaces and strengthens IKEA’s urban presence.
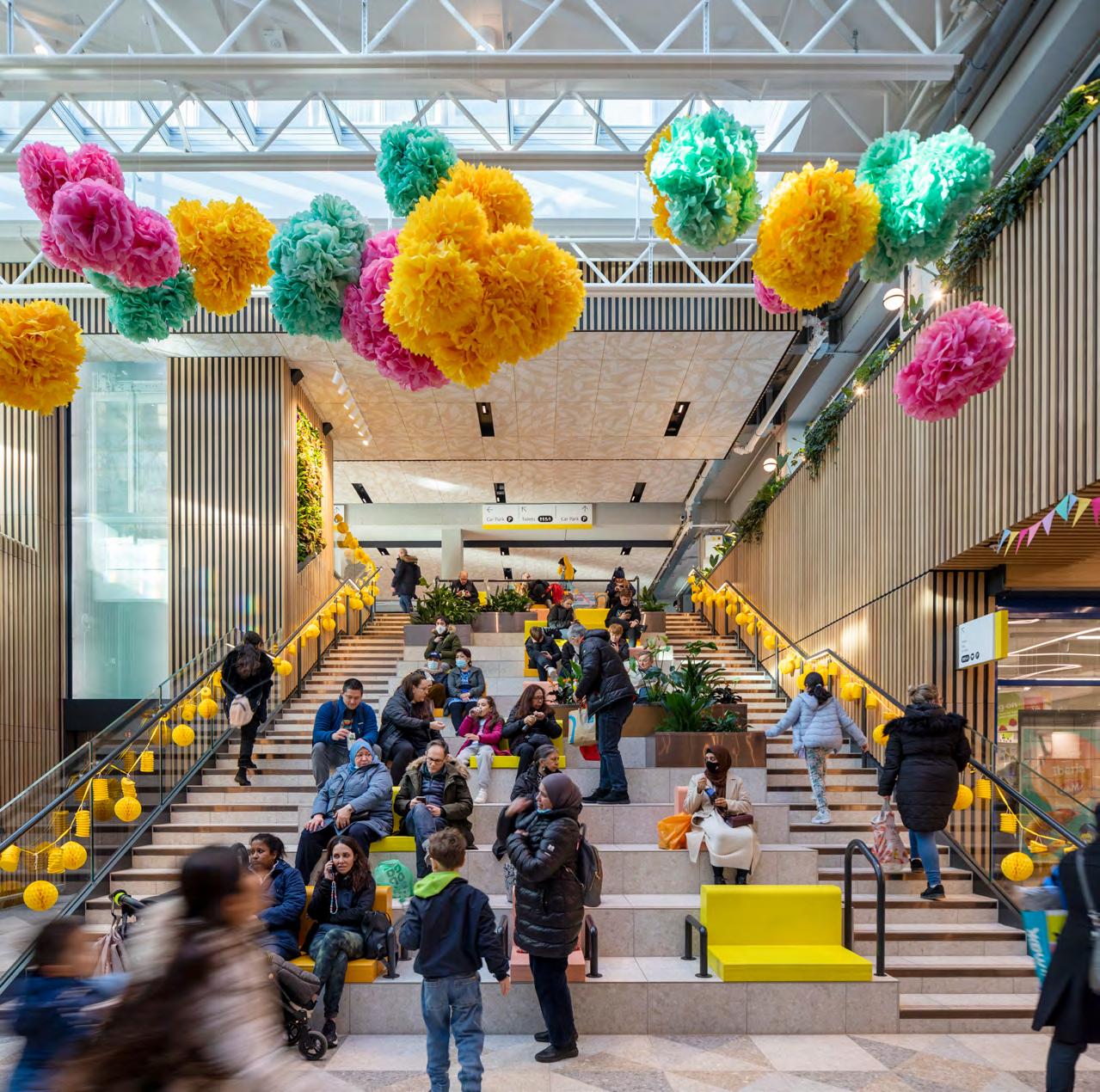
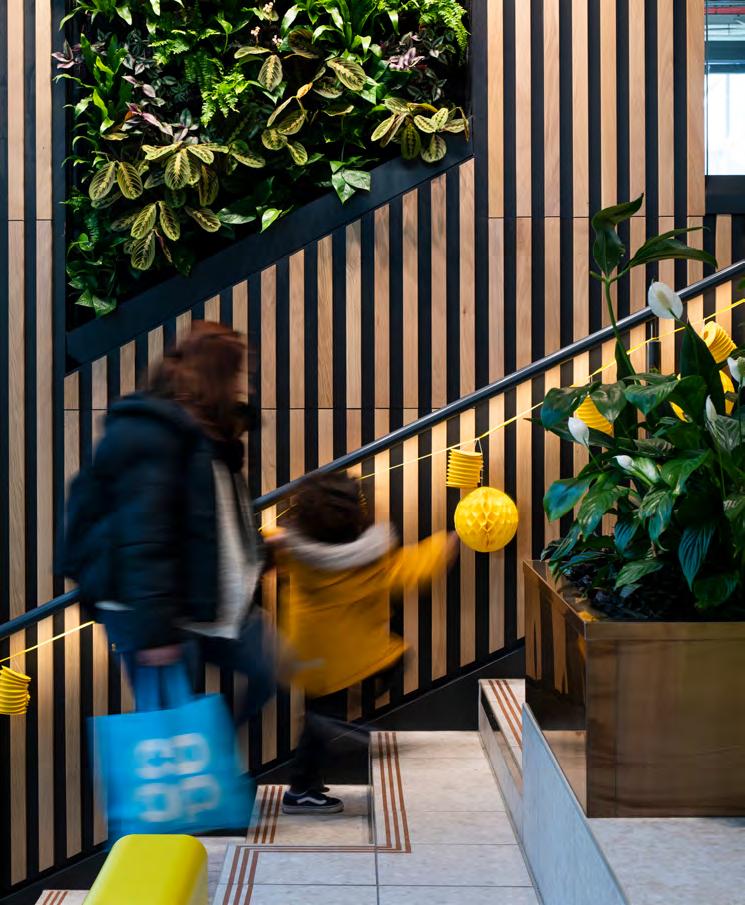
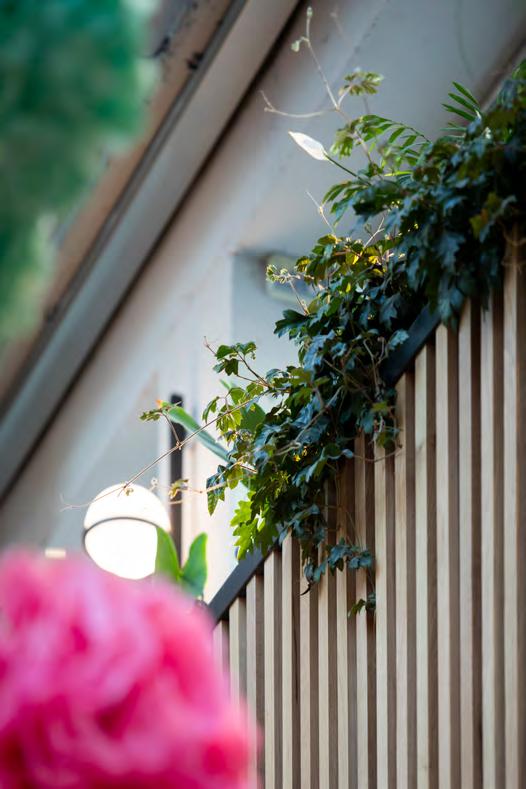
Livat Hammersmith
Alongside IKEA’s parent company, Ingka developments, we have created Livat Hammersmith – a complete reimagining of a 1970s shopping centre, transforming it into a vibrant, community driven hub that blends nature, social interaction, and experiential retail in a way that truly serves the local neighbourhood. Our design focused on turning the mall into a welcoming, naturalised meeting place, with a strong sense of belonging and inclusion at its heart.
At the core of the development is a set of amphitheatre steps that connect the street level to a large public space above. These steps create a central point for the community, offering a place to watch local events, meet up with friends, or simply take a break. Above the steps, we’ve introduced a piece of green, urban tranquillity; a space that provides a peaceful retreat in the middle of a busy area. It’s designed to improve the sense of wellbeing for those who use it, while encouraging social interaction and community engagement.
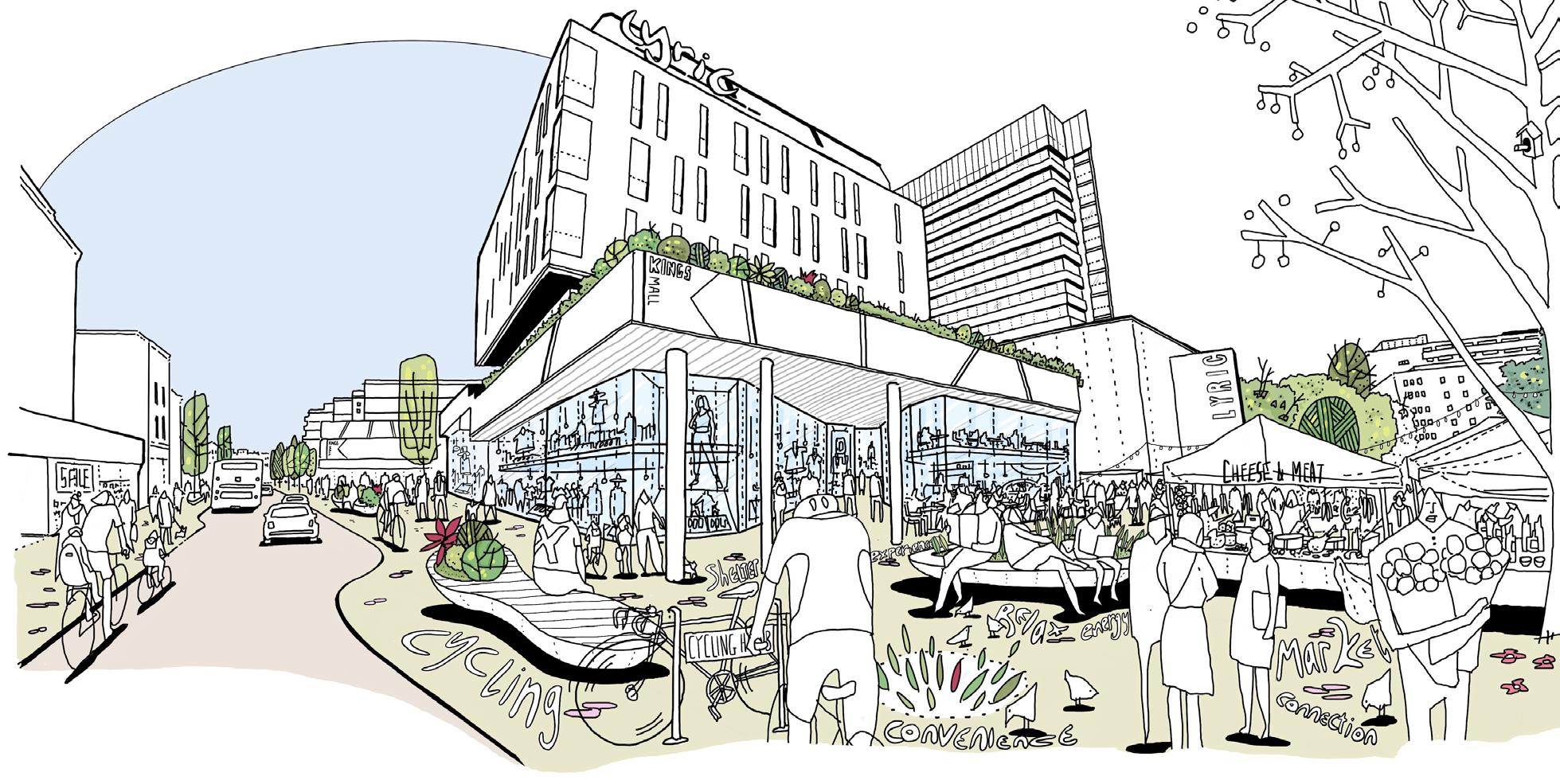
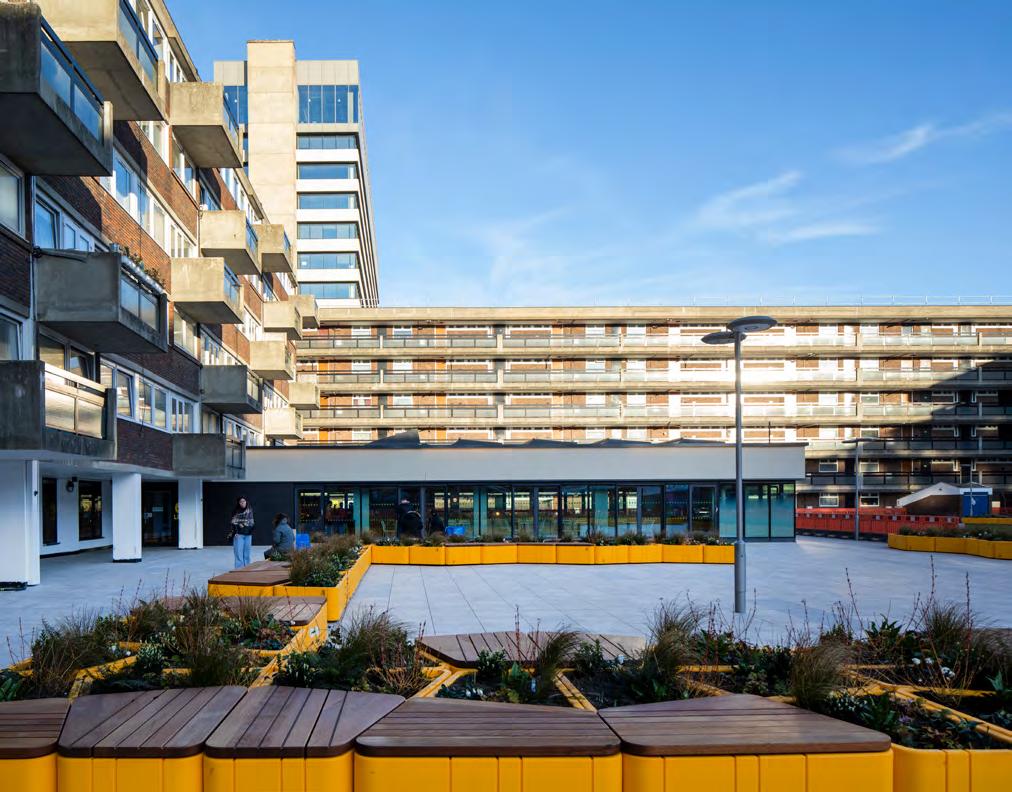
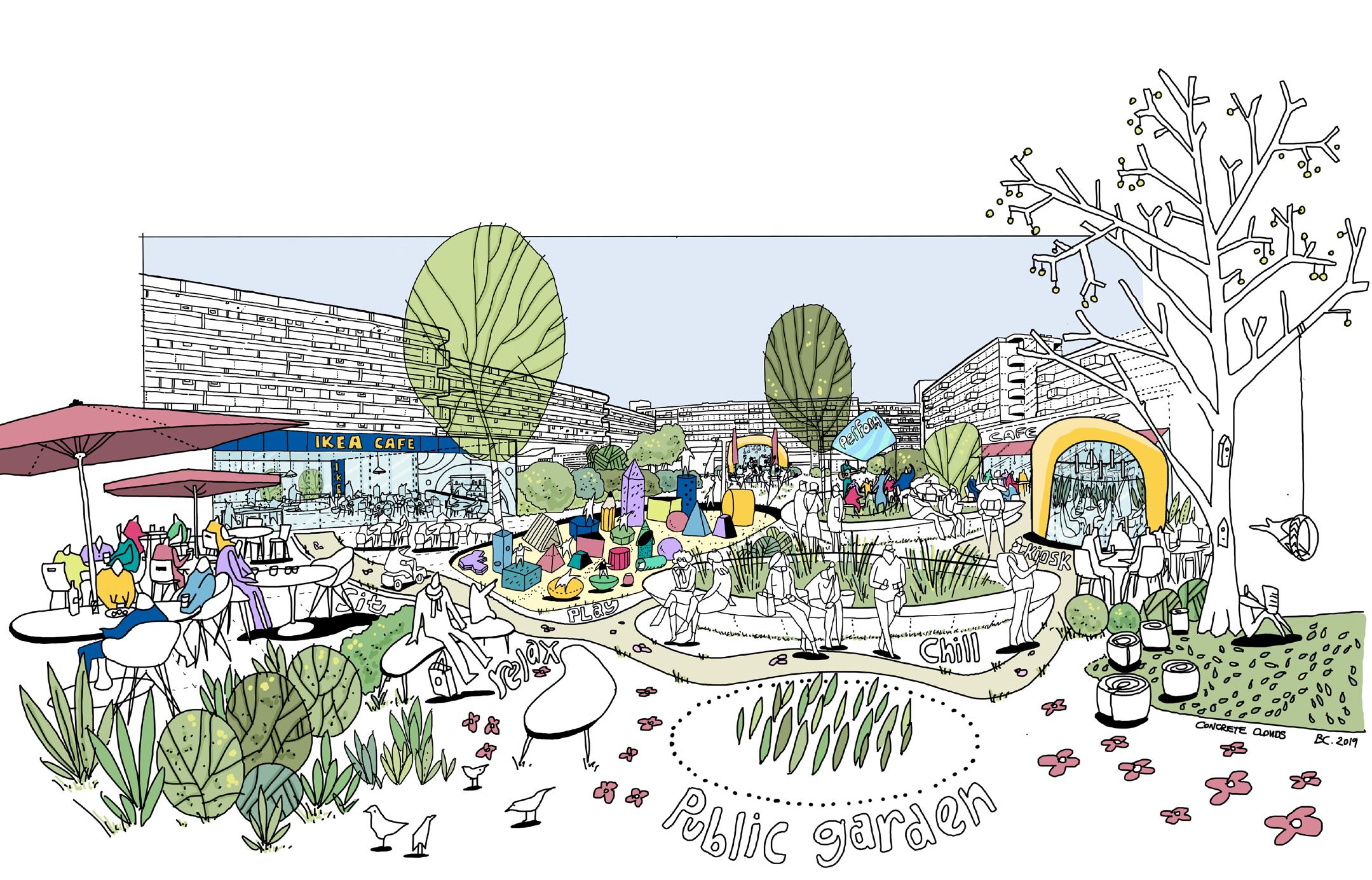
Livat Hammersmith
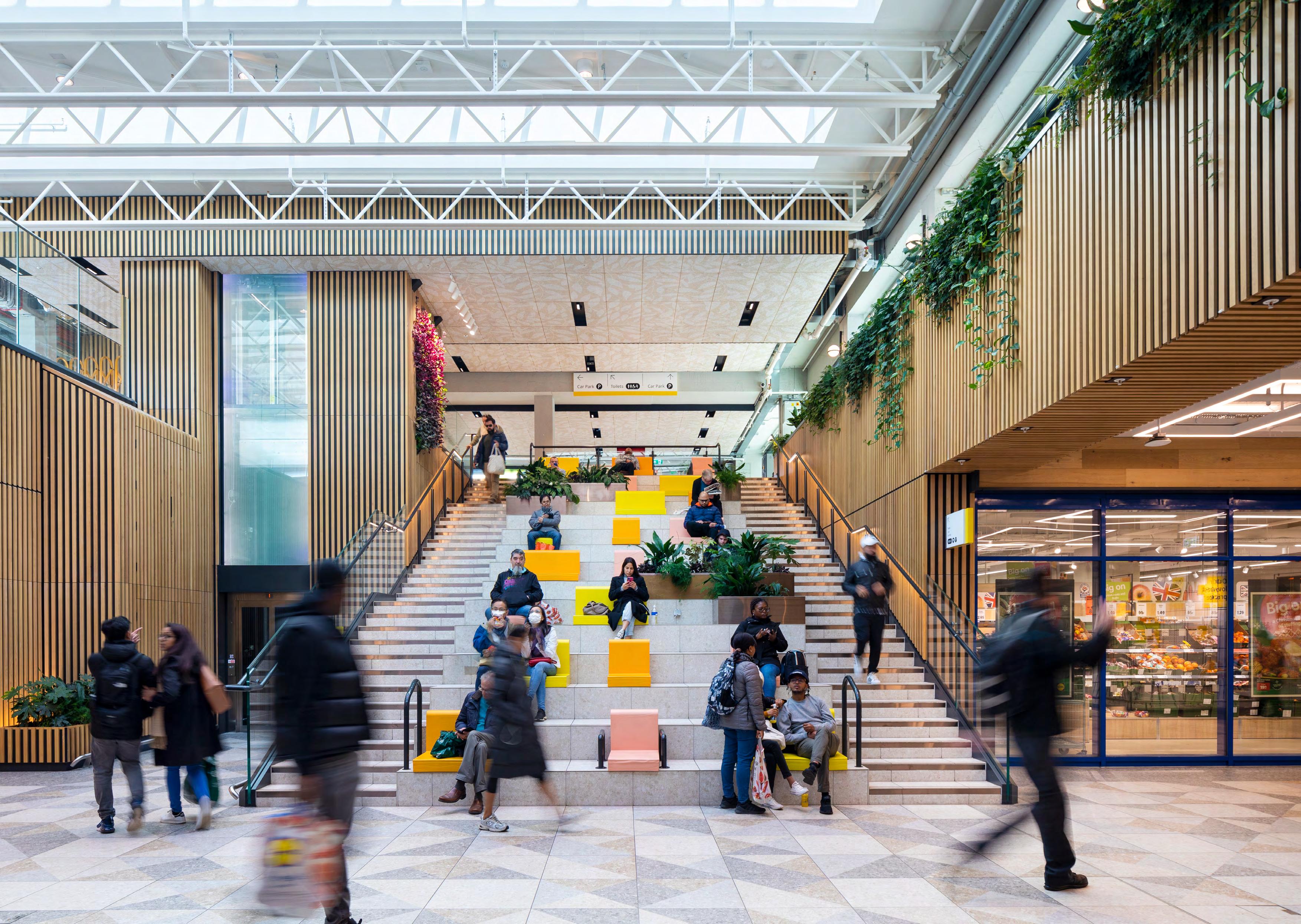
“Livat Hammersmith is a great example of where we are working to create something important for local people. We are not just enlivening a shopping centre; our goal is to build a strong and vibrant heart for Hammersmith, a welcoming, inclusive space for social interaction, experiential shopping, ‘retailtainment’, eating, drinking, learning, fun and relaxation. A place that the community identifies with, feels part of and genuinely cares for; a place of true, meaningful social cohesion.”
— Garry Wilding, Principal and Head of Retail, BDP.
Livat Hammersmith
Using natural materials and biophilic design principles, the Livat Mall reinvents the shopping centre as a vibrant community hub. This is not just about retail; it’s about creating a flexible space where people can come together for various activities like yoga, boxercise classes, or even IKEA’s furniture hacking workshops. The aim is to encourage a sense of place and identity within the community while offering experiential shopping and entertainment in a setting that feels fresh and relevant.
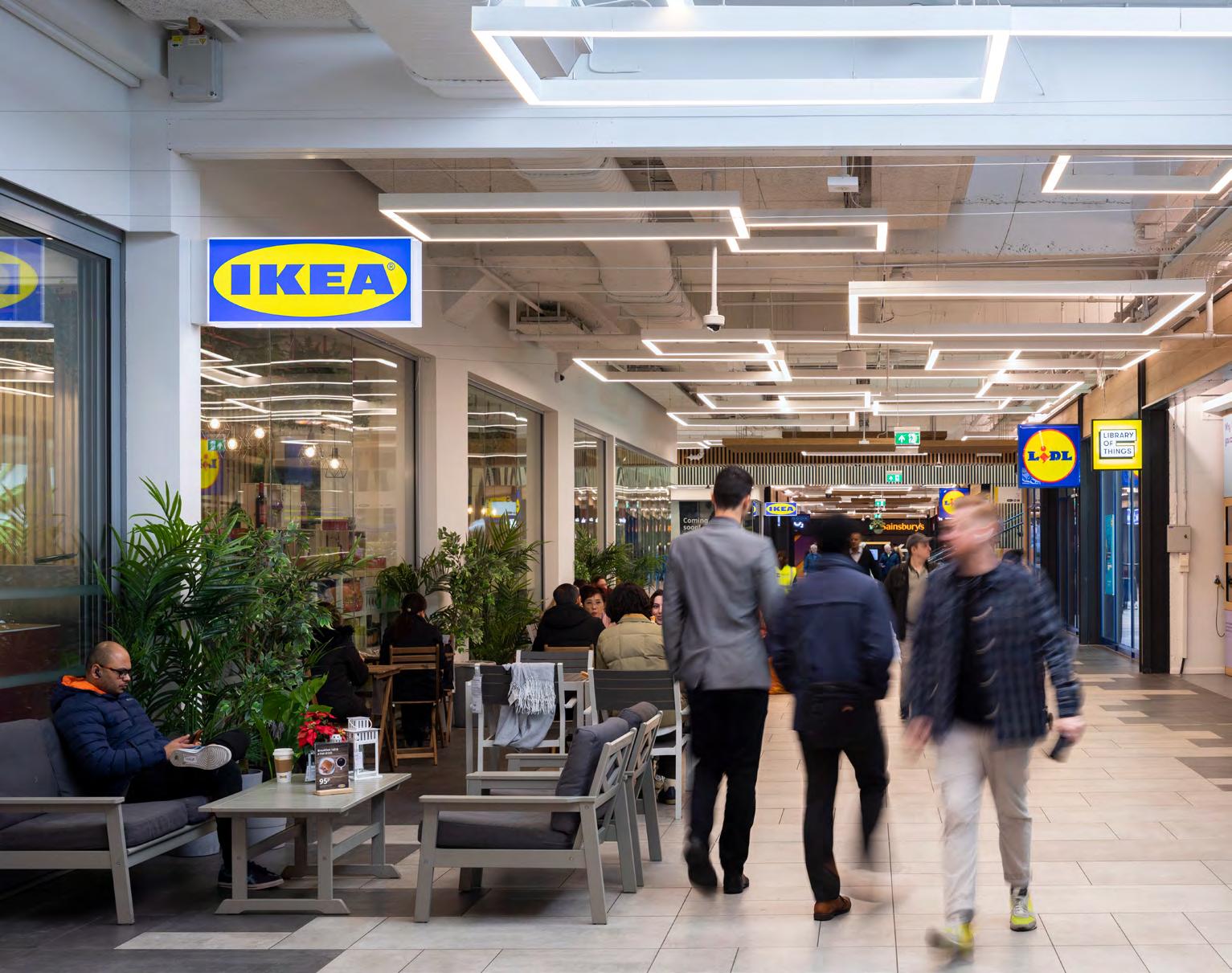
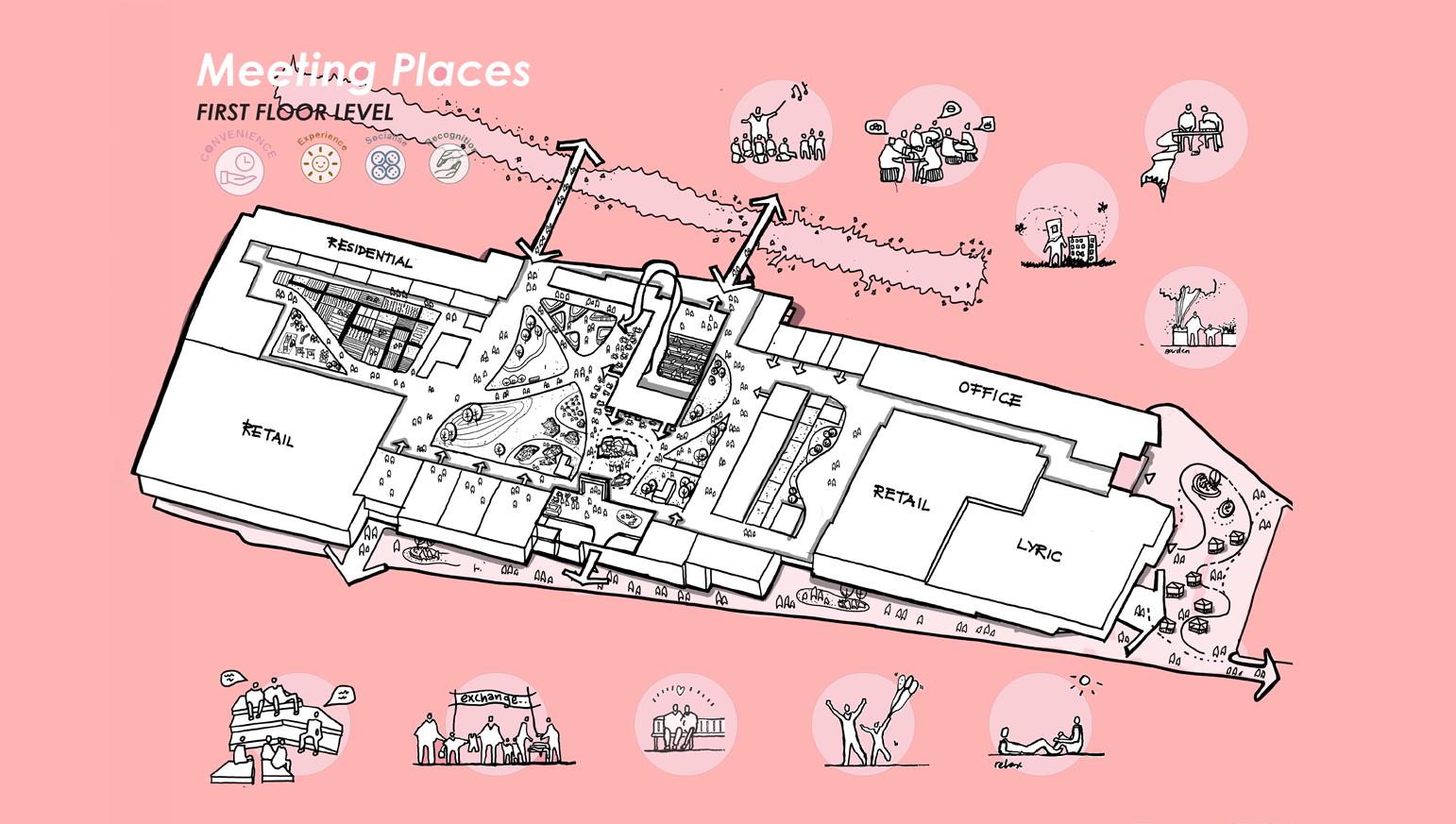
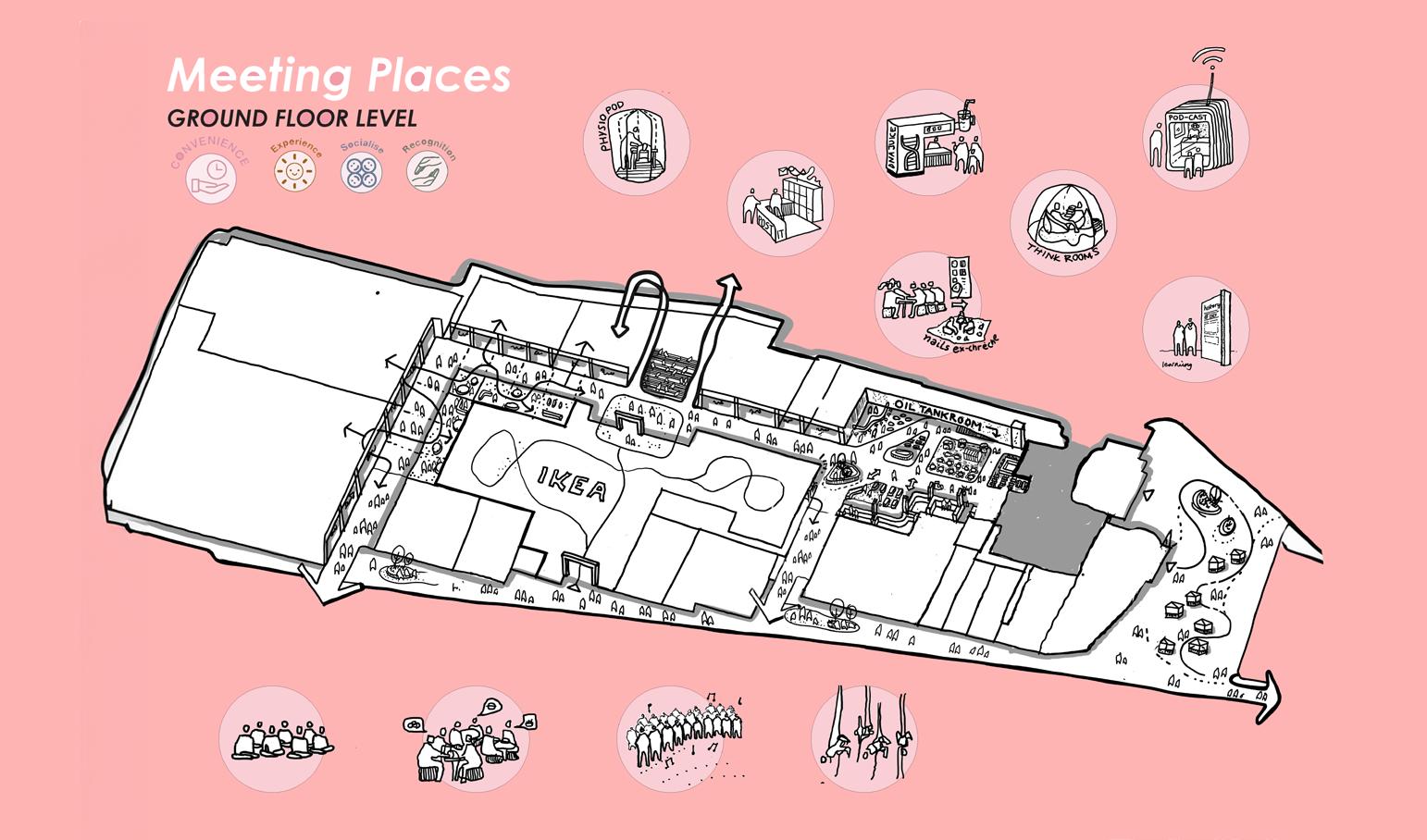
Livat Hammersmith
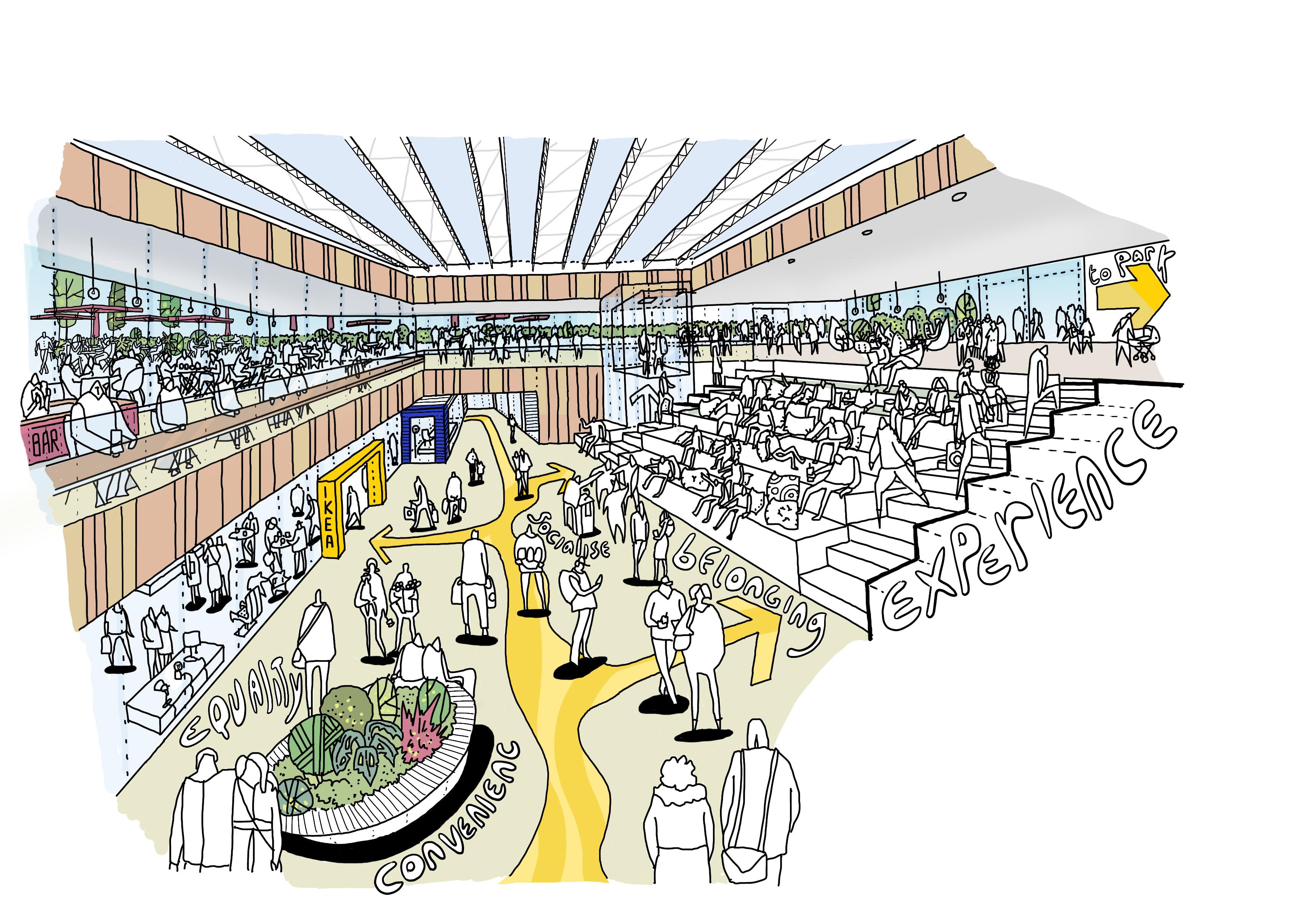
“Our urban meeting places have been designed to reflect the needs of those living in city centres, with more regular visits and fewer journeys by car. This new vibrant offer provides places where everyone feels welcome and will be encouraged to come more often to explore amazing experiences while supporting the local community and the planet.”
Publicly accessible landscaped space
60,000 sq ft
Reimagined public space
17,000 sq ft
Renewable energy for all common and communal areas
100%
— Cindy Andersen, Managing Director, Ingka Centres.
Livat Hammersmith
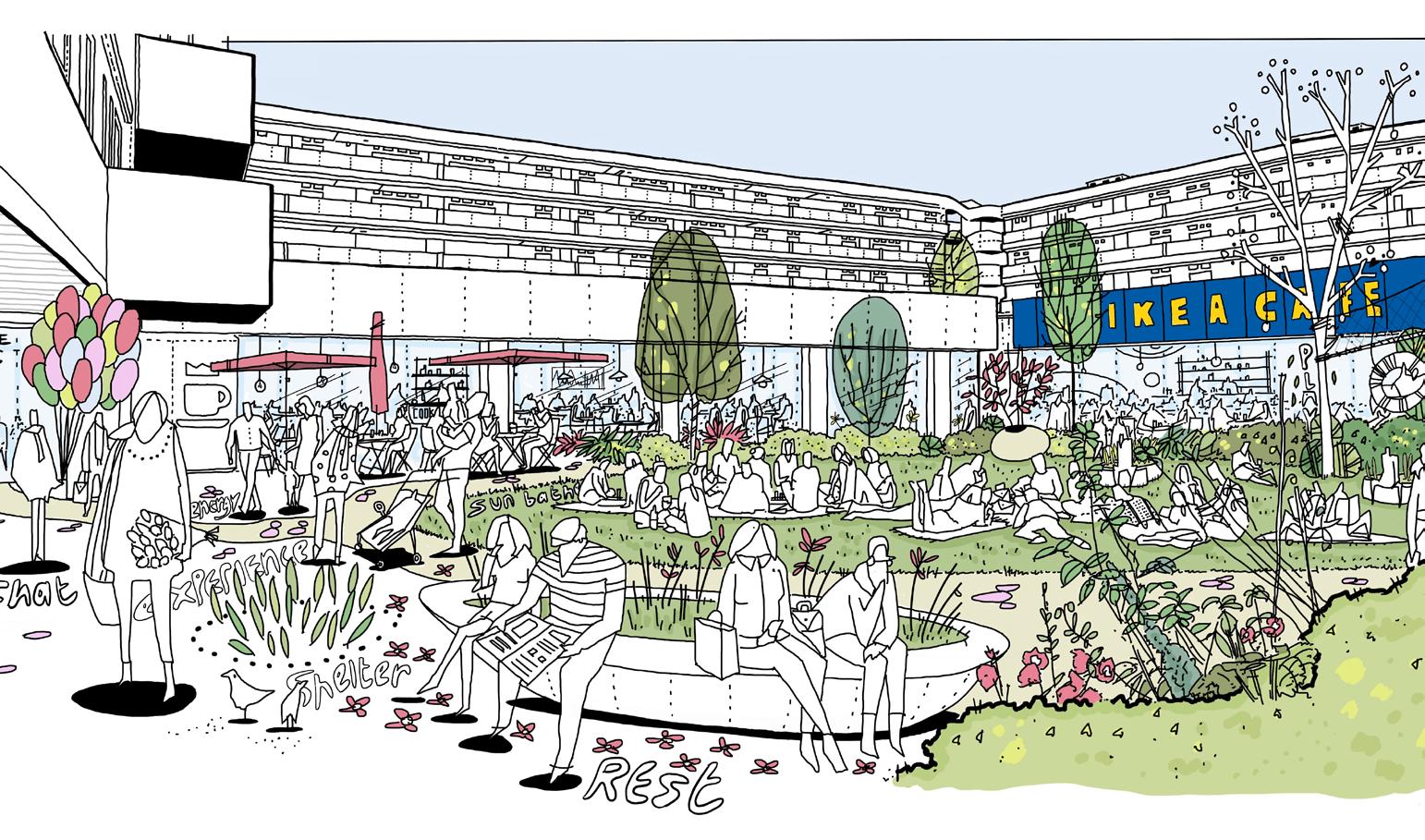
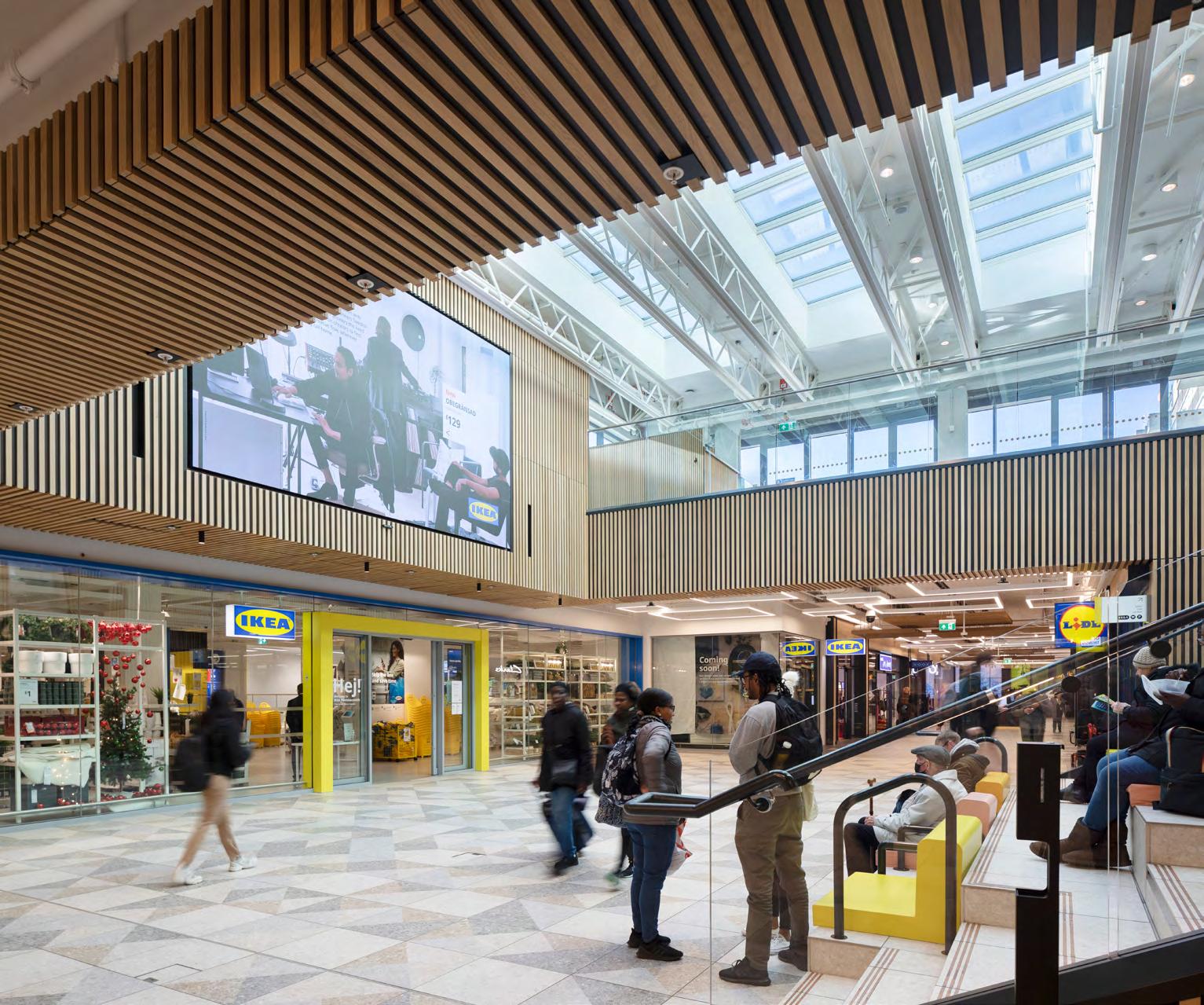
Ourapproachinvolvedmorethanjustcosmeticchanges. Wecarefullyreconfiguredthecentre’slayout,cuttingand carvingunitsandback‑of‑houseareastomaximisethe qualityofpublicspaces.Byimprovingpedestrianflow, increasingnaturallight,andintroducingnewwaysto move betweenspaces,we’veensuredthatthemall is as functionalasitisinviting.
InthewidercontextofHammersmith,LivatMallisa counterpointtothelarge‑scaleretailofferingsjusta mile away.Ratherthancompete,we’vefocusedon creatingsomethingmeaningfulforlocalpeople;an inclusive,engagingspacewheretheycanshop, socialise, andrelax.Theprojectisfuture‑proofedto allow forongoingflexibility,ensuringthatthecentre can continuetoadapttochangingneedsandremain a valuablepartofthecommunityforyearstocome.
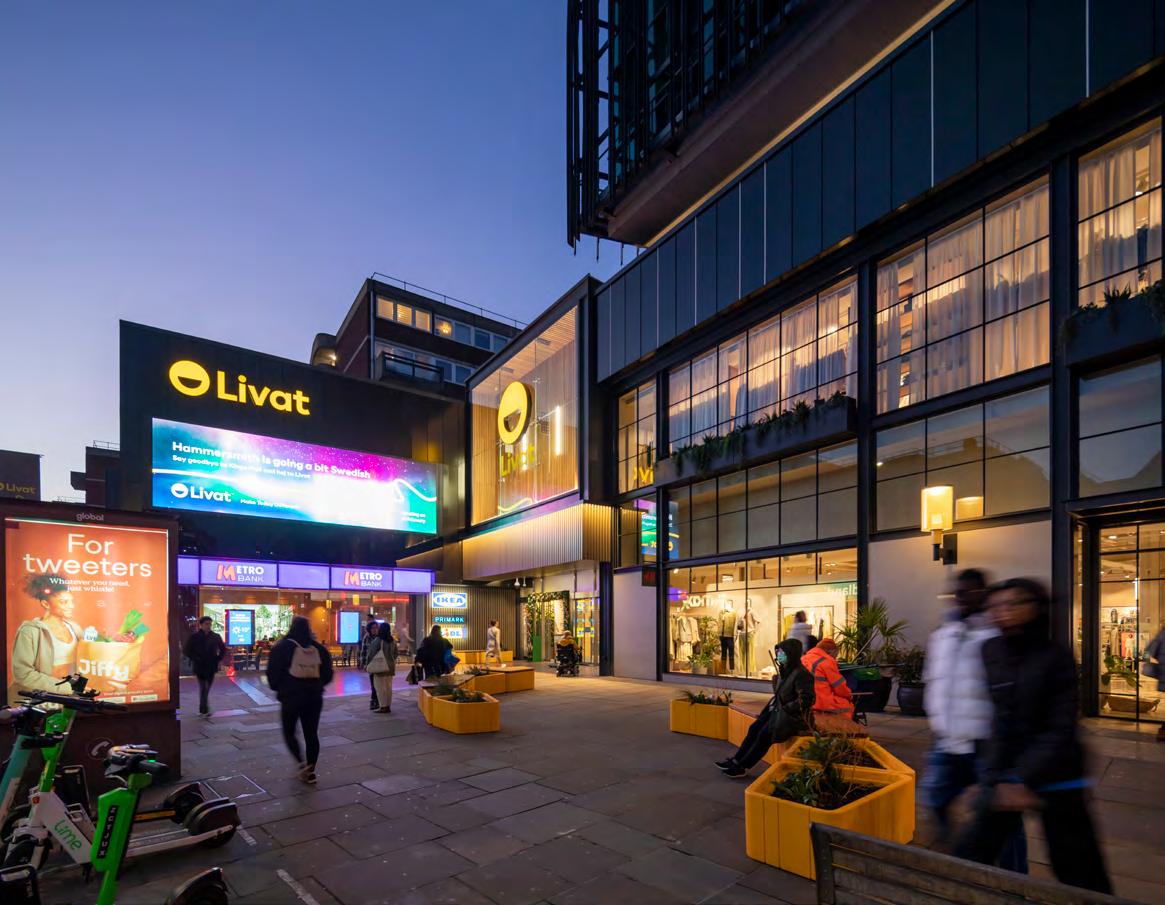

Refresh and Repurpose.
St James’ Quarter
This major regeneration on a World Heritage site in Edinburgh creates a distinct area in the Scottish capital, incorporating new and existing development and several listed buildings.
In addition to retail, it includes homes, leisure and catering arranged around a crescent shaped galleria.
Design Expertise
Architecture
Interior Design
Lighting Info
Where: Edinburgh, UK
When: 2021
Cost: £850m
Client: Nuveen Real Estate
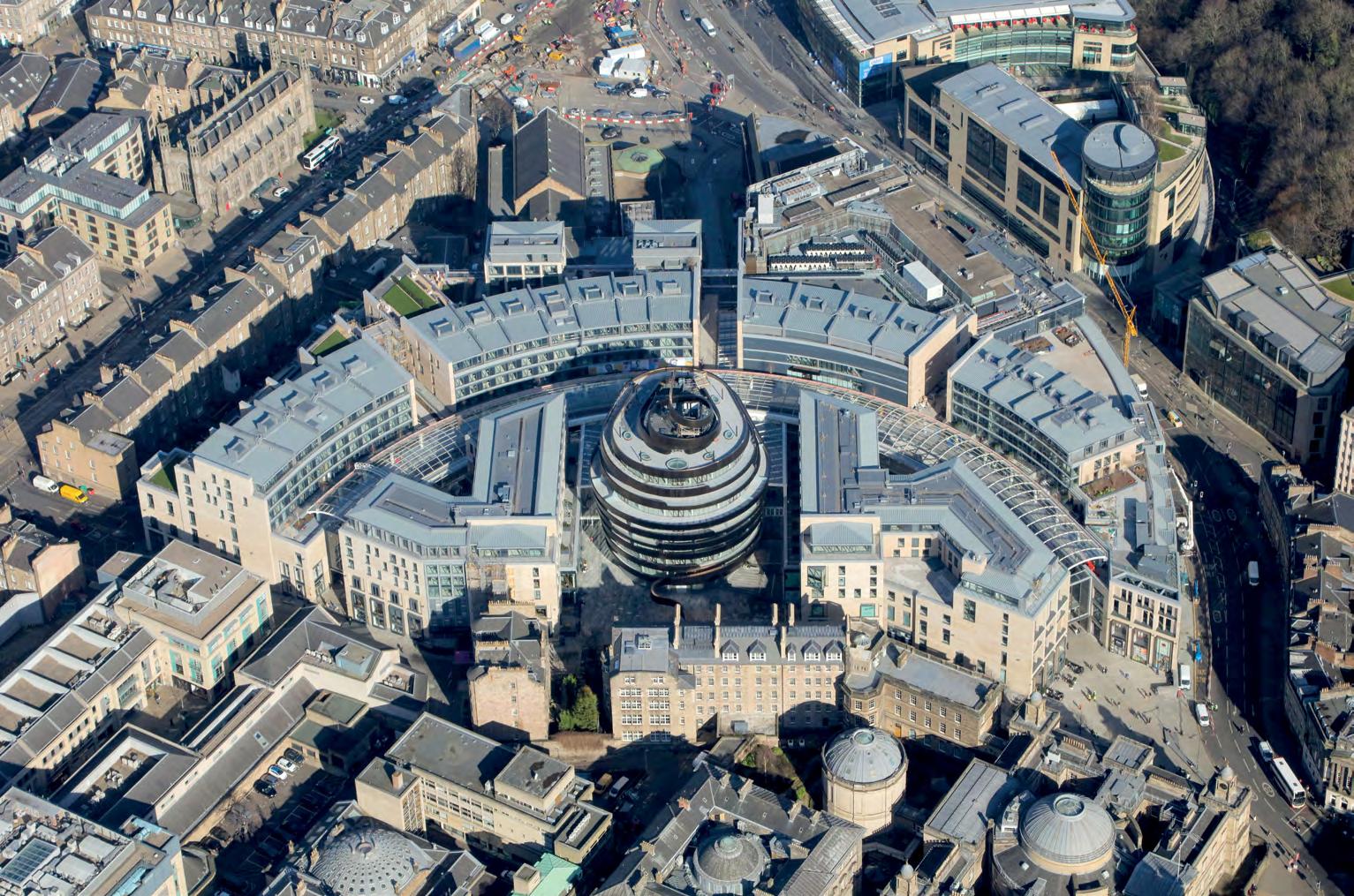
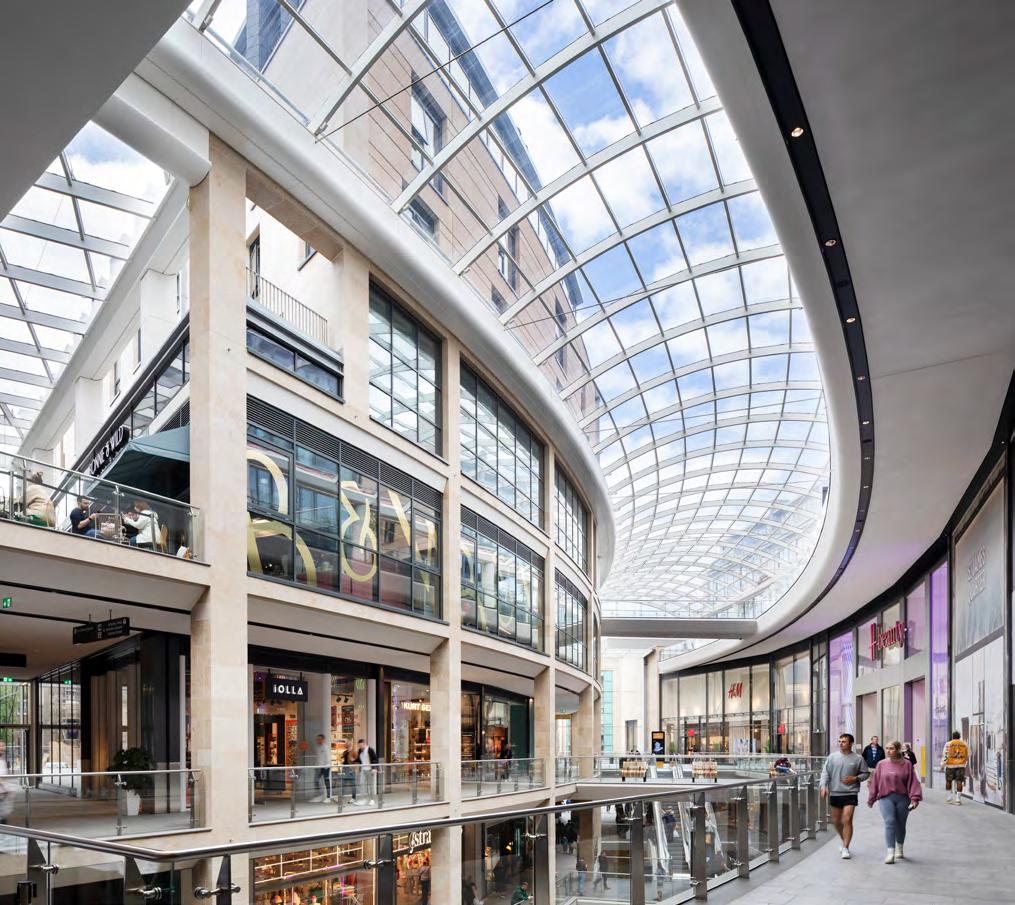
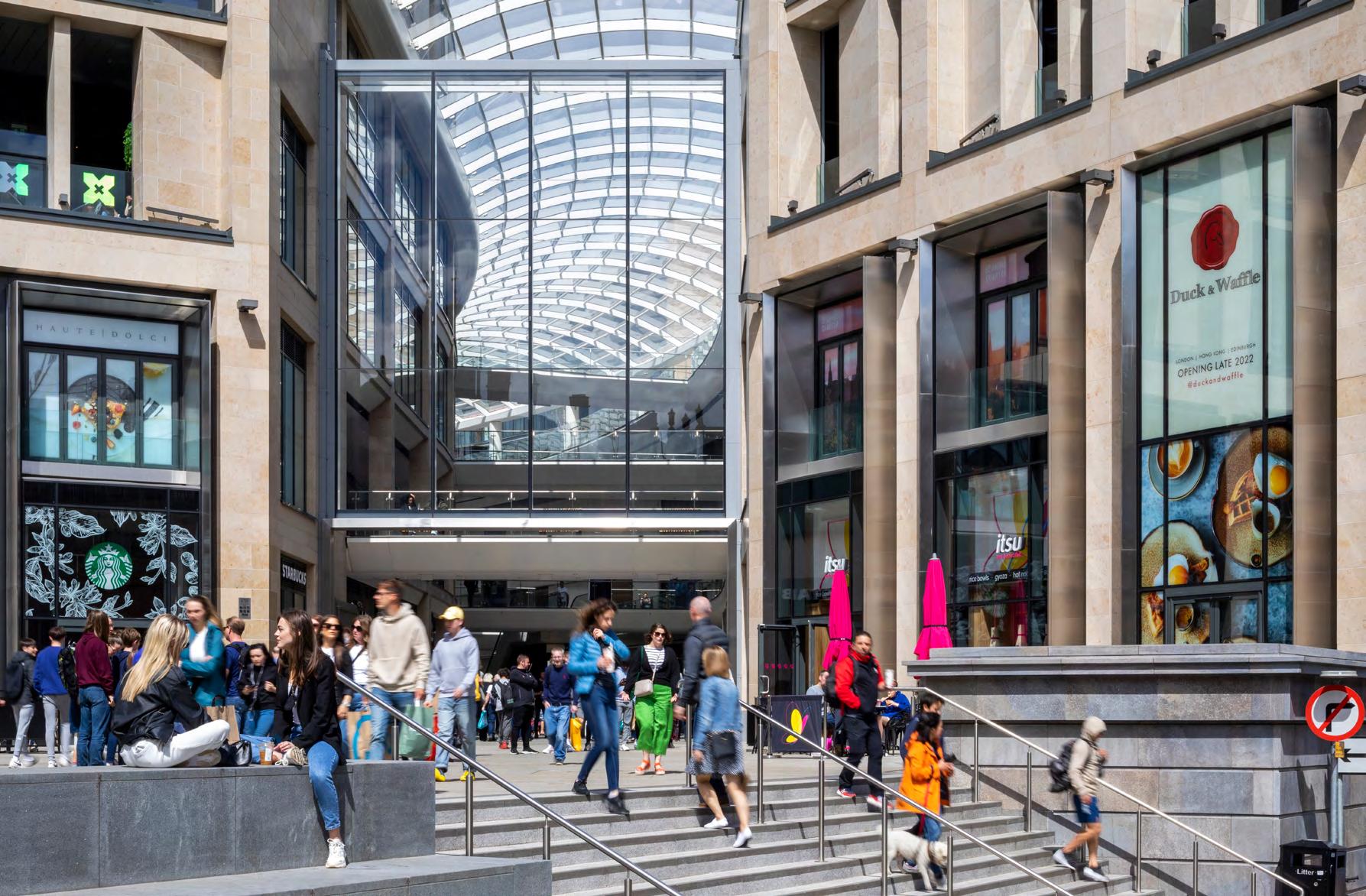
IKEA Oxford Circus
This project repurposes a landmark building at Oxford Circus, central London, into a retail led mixed use development.
It includes the refurbishment of the Grade II listed facade, the introduction of an IKEA store, new retail units, and 4–5 floors of high spec office space with Cat A fit out. The transformation modernises the building while preserving its historic character, creating a dynamic space for retail and business.
Design Expertise
Architecture
Graphic Design & Wayfinding
Interior Design
Landscape Architecture
Lighting
Info
Where: London, UK
When: Ongoing
Cost: Confidential
Client: Ingka Investments
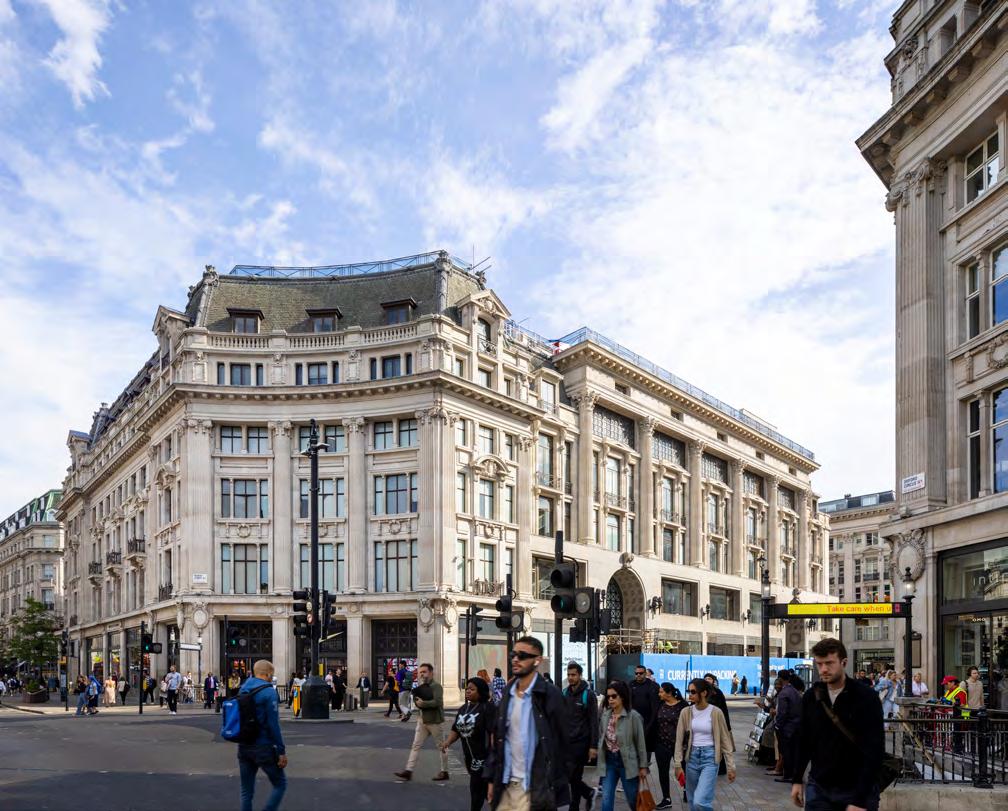
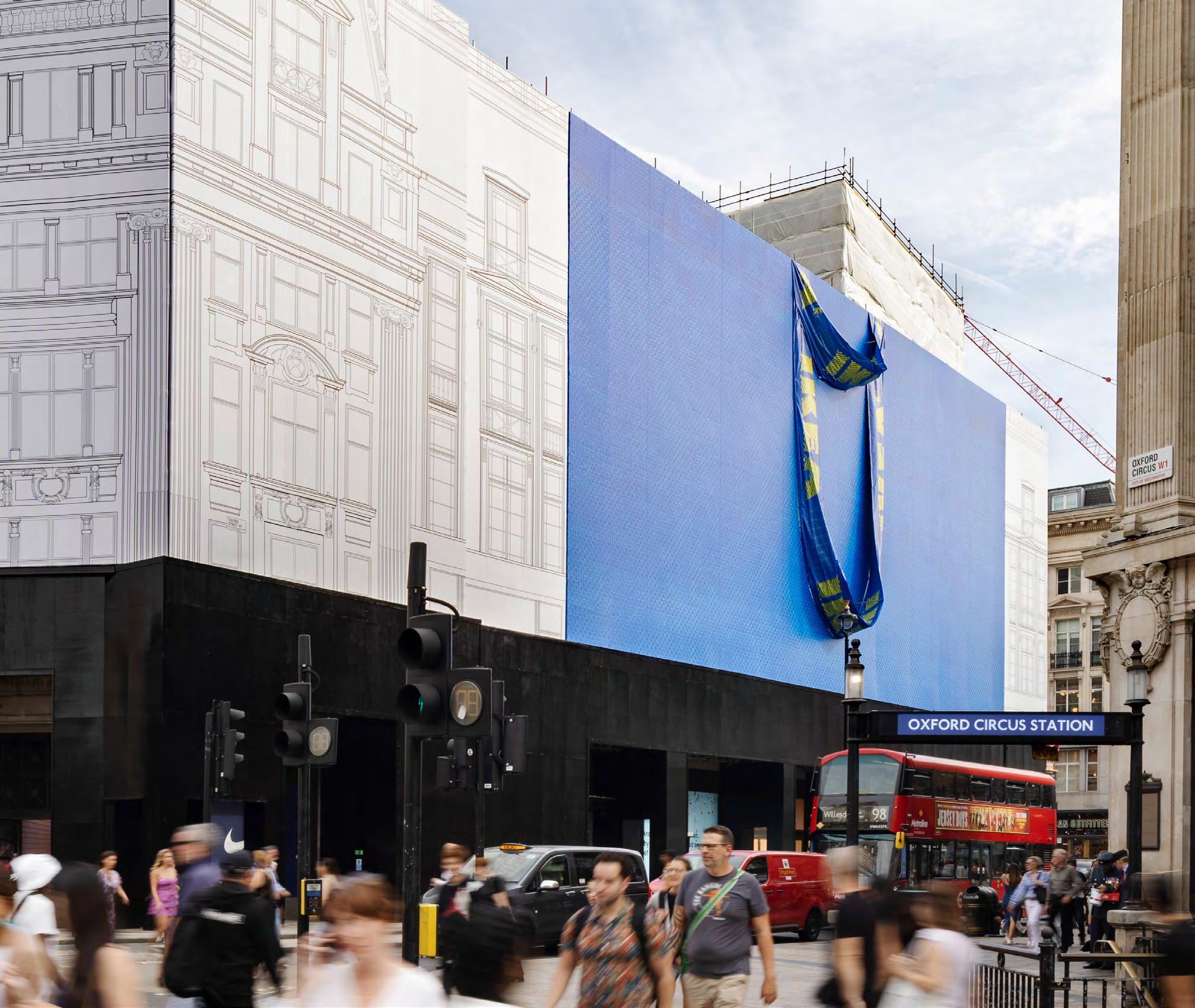
Shanghai Yangshupu Power Plant
Thisregenerationofalarge riversidepowerstationwill becomearetail-ledmixeduse development.Sittingwithinan 83,000sqmetresiteinYangpu ontheedgeoftheHuangpu River,theprojectwillincorporate offices,retailunits,hotels,leisure facilities,foodandbeverage spacesandevenculturalplaces dedicatedtothehistoryofthe powerstation.
Theregenerationofthepowerplantaims totransformYangshupuintoavibrant mixedusedestinationforpeopleacross thedistrict.
Design Expertise
Architecture
Urban Design
Info
Where: Shanghai, China
When: Ongoing
Cost: Confidential
Client: Confidential
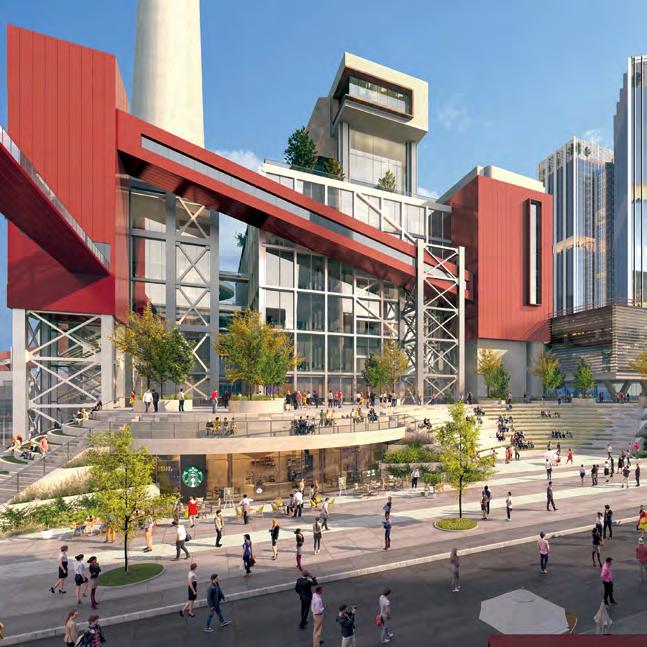
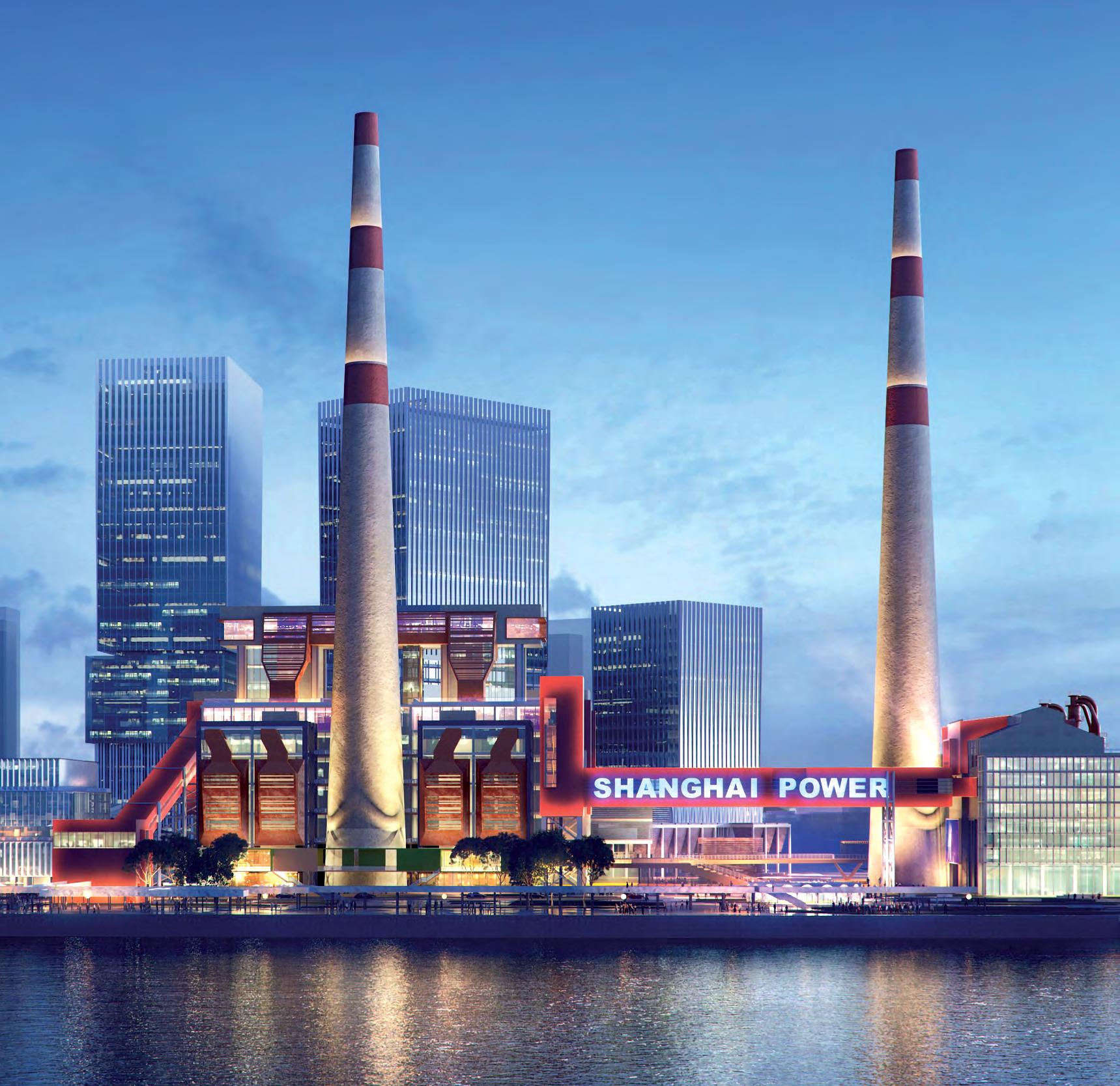

Shanghai Yangshupu Power Plant
Westgate Centre
The Westgate masterplan includes the internal remodelling of the existing Westgate Shopping Centre. It forms the main entrance to the extended centre leading to an elegant, vaulted arcade.
The work included a refurbished public library, new retail and leisure space.
Design Expertise
Architecture
Interior Design
Landscape Architecture
Info
Where: Oxford, UK
When: 2017
Cost: £440m
Client: Westgate Oxford
Alliance (Land Securities and The Crown Estate)
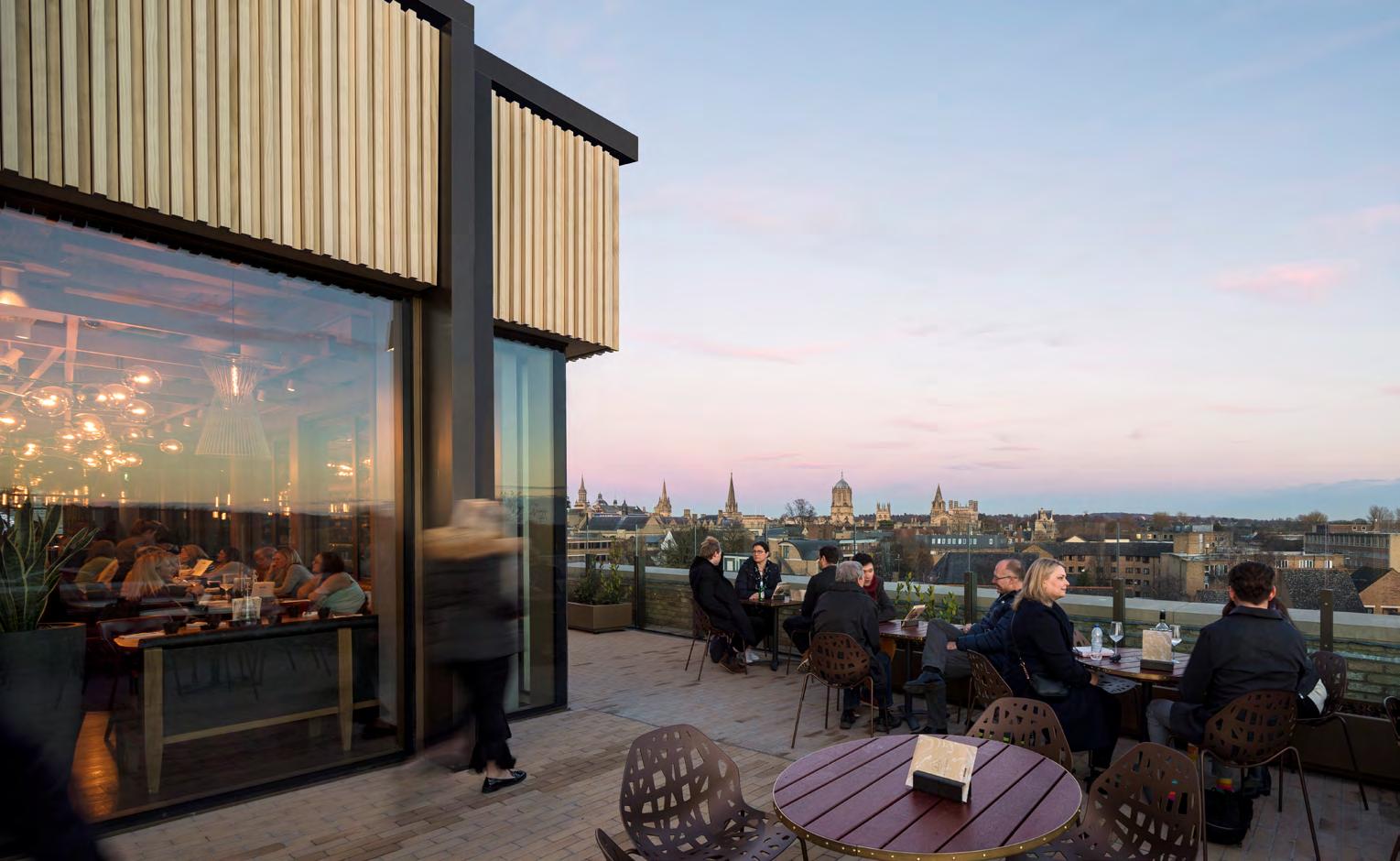
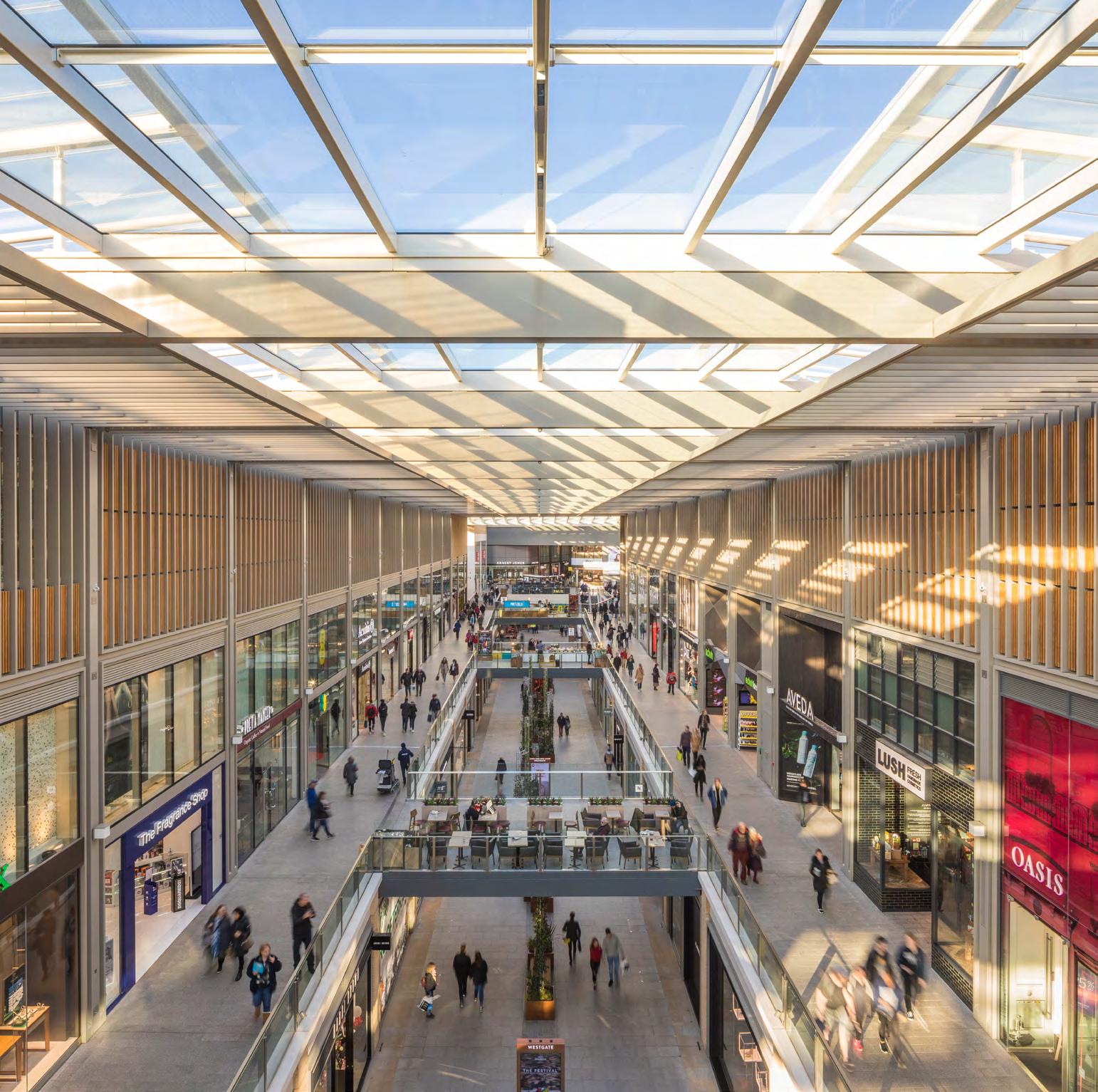
Westgate Centre
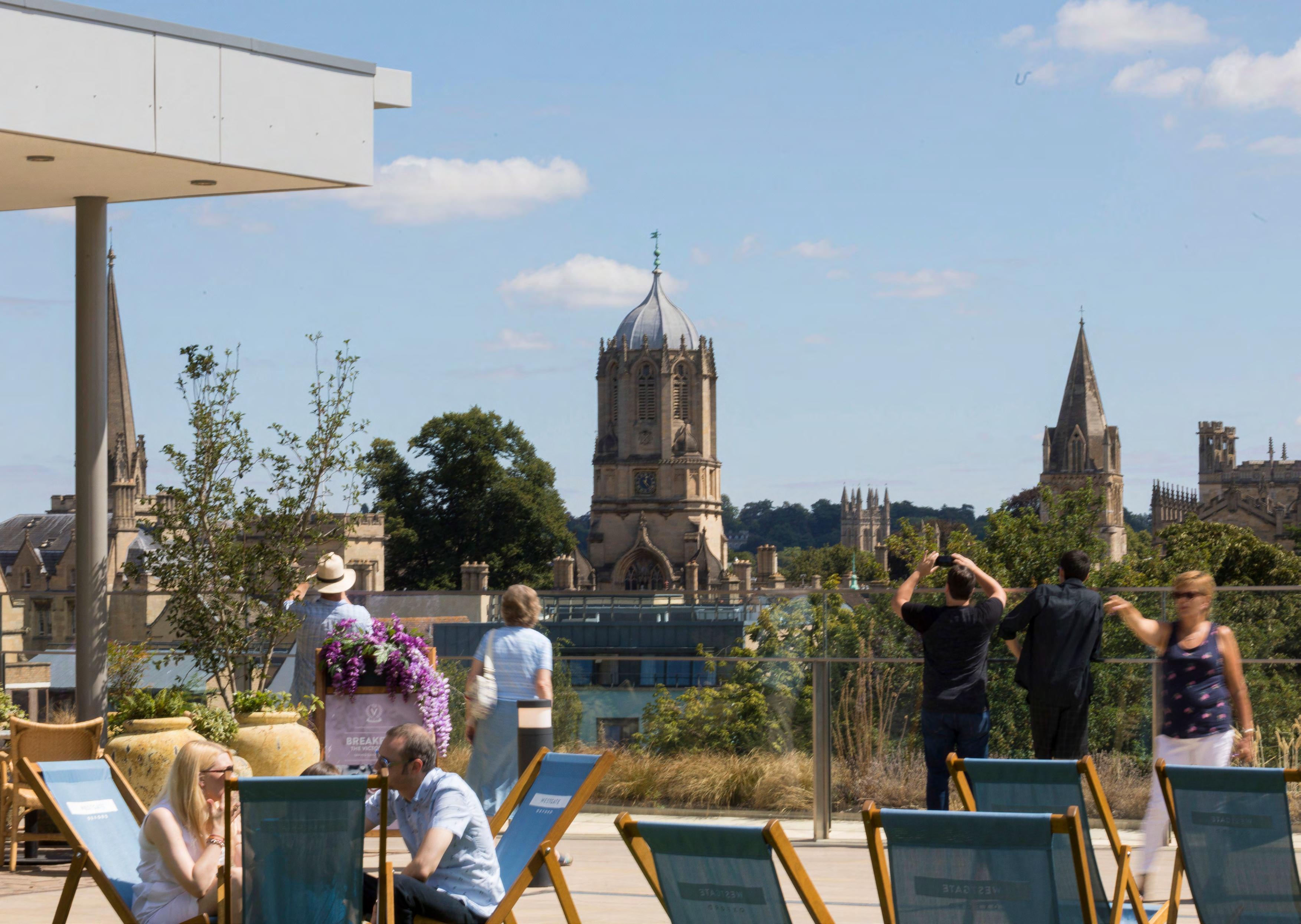
One Stamford Square
This project comprises a range of proposals to convert the existing retail store into a mixed use development, including a lightweight two-storey extension above the existing building for office use, with retail and leisure uses at the ground and lower ground floors – such as cafes, restaurants and independent shops – which open up onto Stamford New Road or Stamford Square.
Design Expertise
Architecture
Design Management
Info
Where: Altrincham, UK
When: Ongoing
Cost: Confidential
Client: Bruntwood Works /
Trafford Council
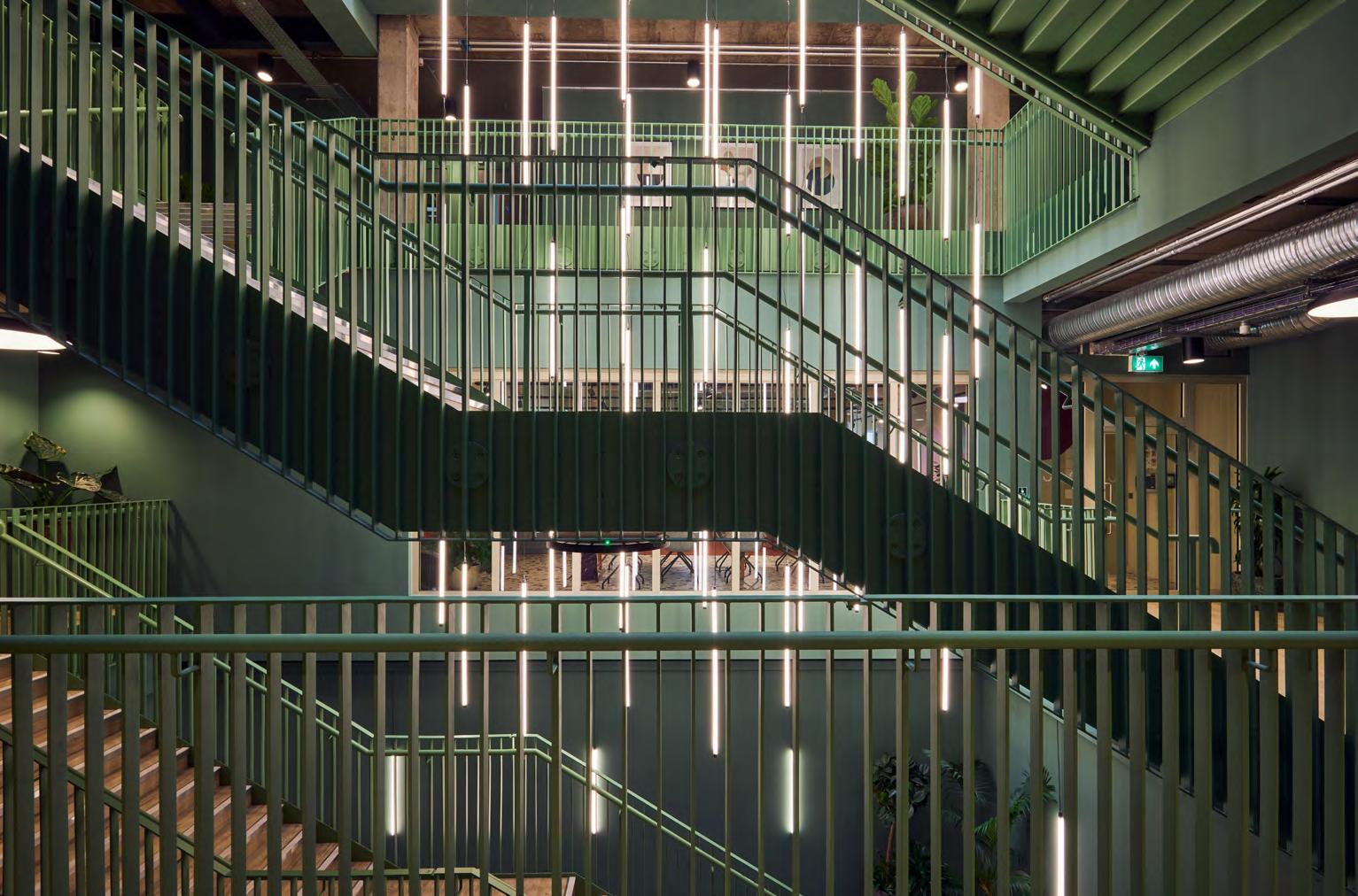
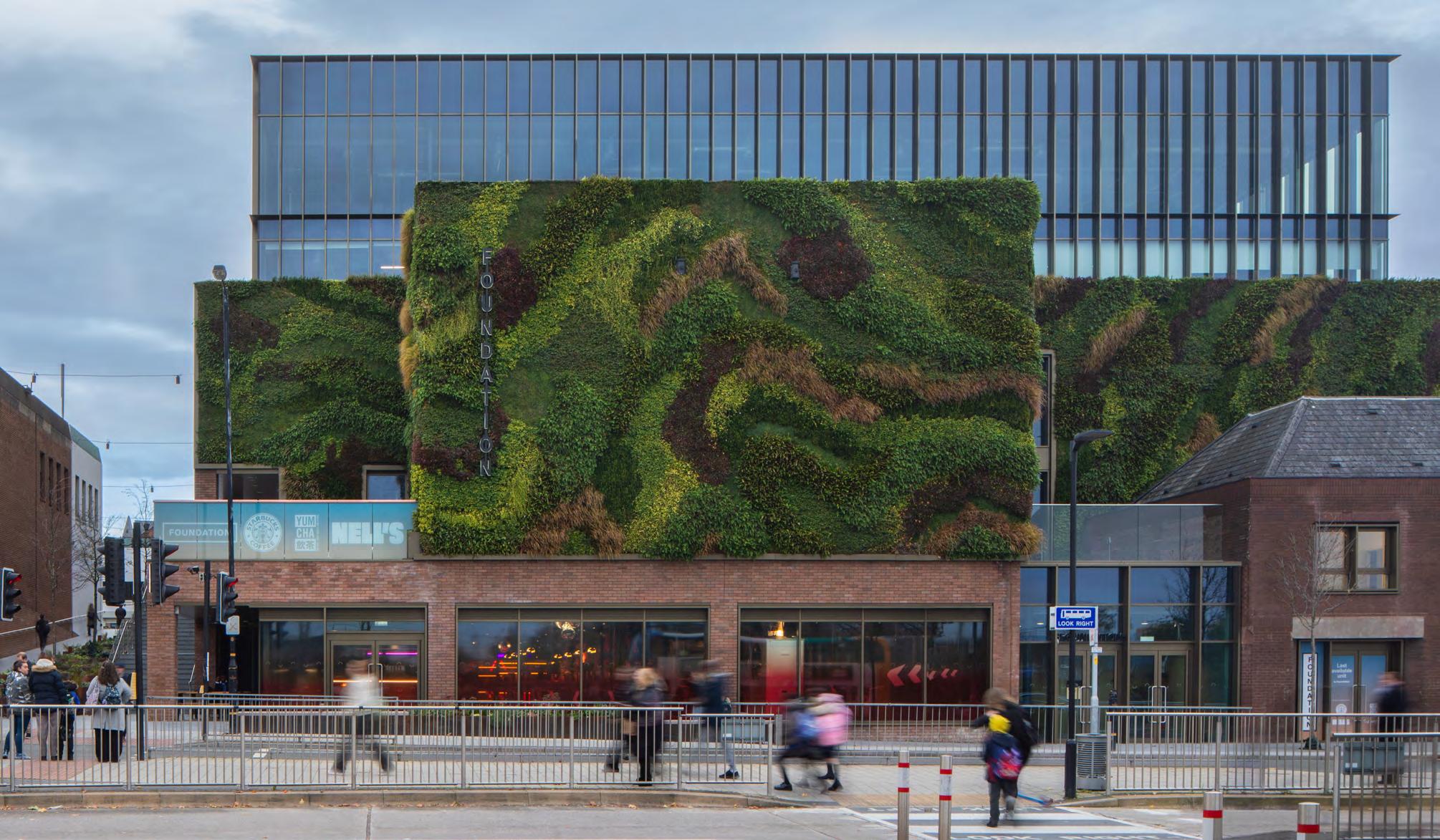
WeirMill
TheWeirMilldevelopmentin Stockportcomprisesa253-home mixeduseprojectbyCapital& Centric.Plansincluderestoringa GradeIIlistedformercottonmill, constructingtwonewbuildings, andincorporating24,000sqft of commercial space.
Thedesignintegratesco‑workingspaces, independentbusinesses,andariverside zoneformarketsandevents.Weavers SquareandWestCourtyardofferpublic spaceswithhistoricalelementsandgreen areas,enhancingthecommunity experienceneartheStockportViaduct.
Design Expertise
Cost:Confidential
Client:CapitalandCentric
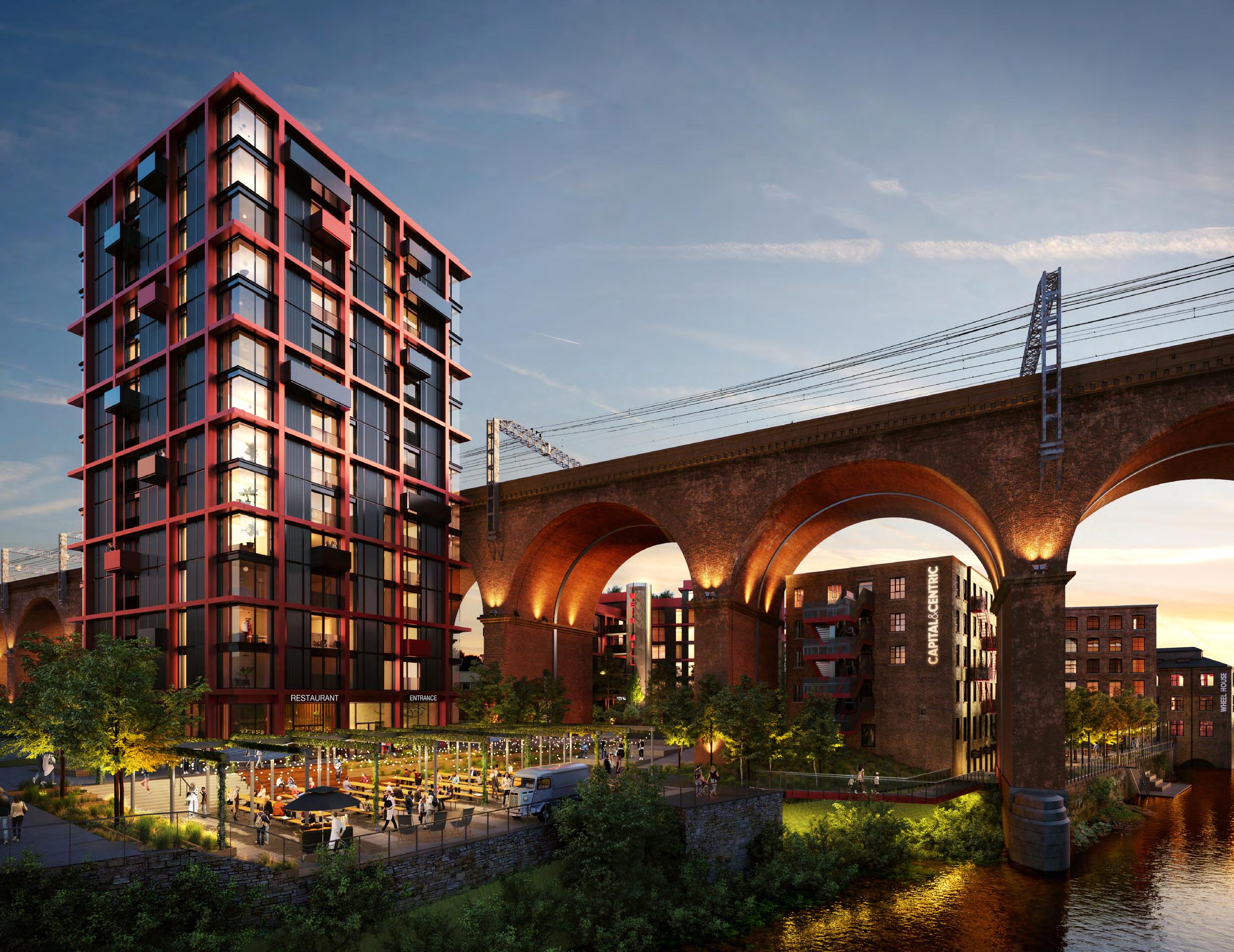
Paddington Box
Thisconceptforthe appropriationofaredundant 100,000sqftboxbeneath BritishLand’sPaddington Centralcampus,createsa fantasticfoodandleisure destinationwithaunique perspectiveovertherailtracks.
TheBoxisaccessedviaalifted landscapeplainthatcreatesanentrance routeintoanewpublicamphitheatre.
Design Expertise
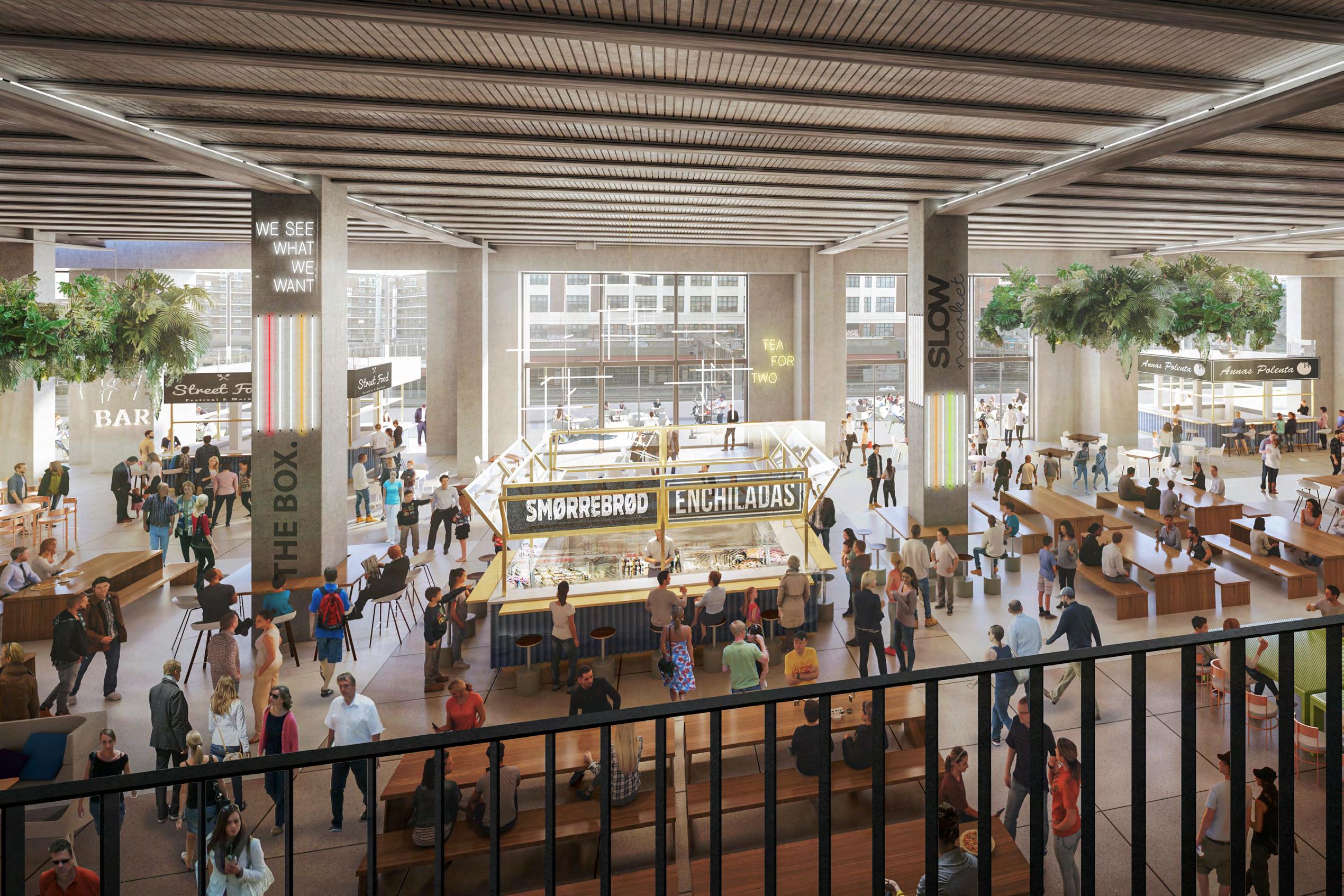
Meadowhall
The UK’s fourth largest shopping centre has been transformed into a contemporary destination.
Embracing Sheffield’s steel legacy, our proposal is inspired by the process of making steel, which is interpreted in abstract ways. The original centre was cluttered with impeded sightlines, having four zones that lacked distinction, poor legibility and orientation. We therefore designed distinct districts with different mall finishes and environments.
Design Expertise
Architecture
Interior
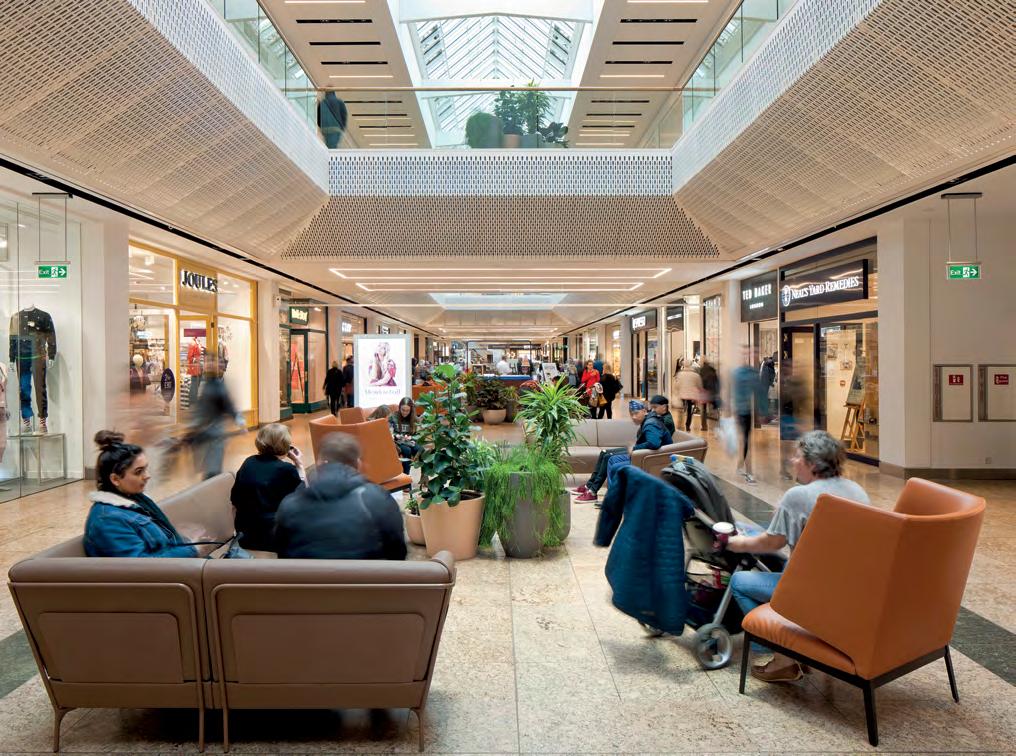
Where: Sheffield, UK
When: 2017
Cost: Confidential
Client: British Land
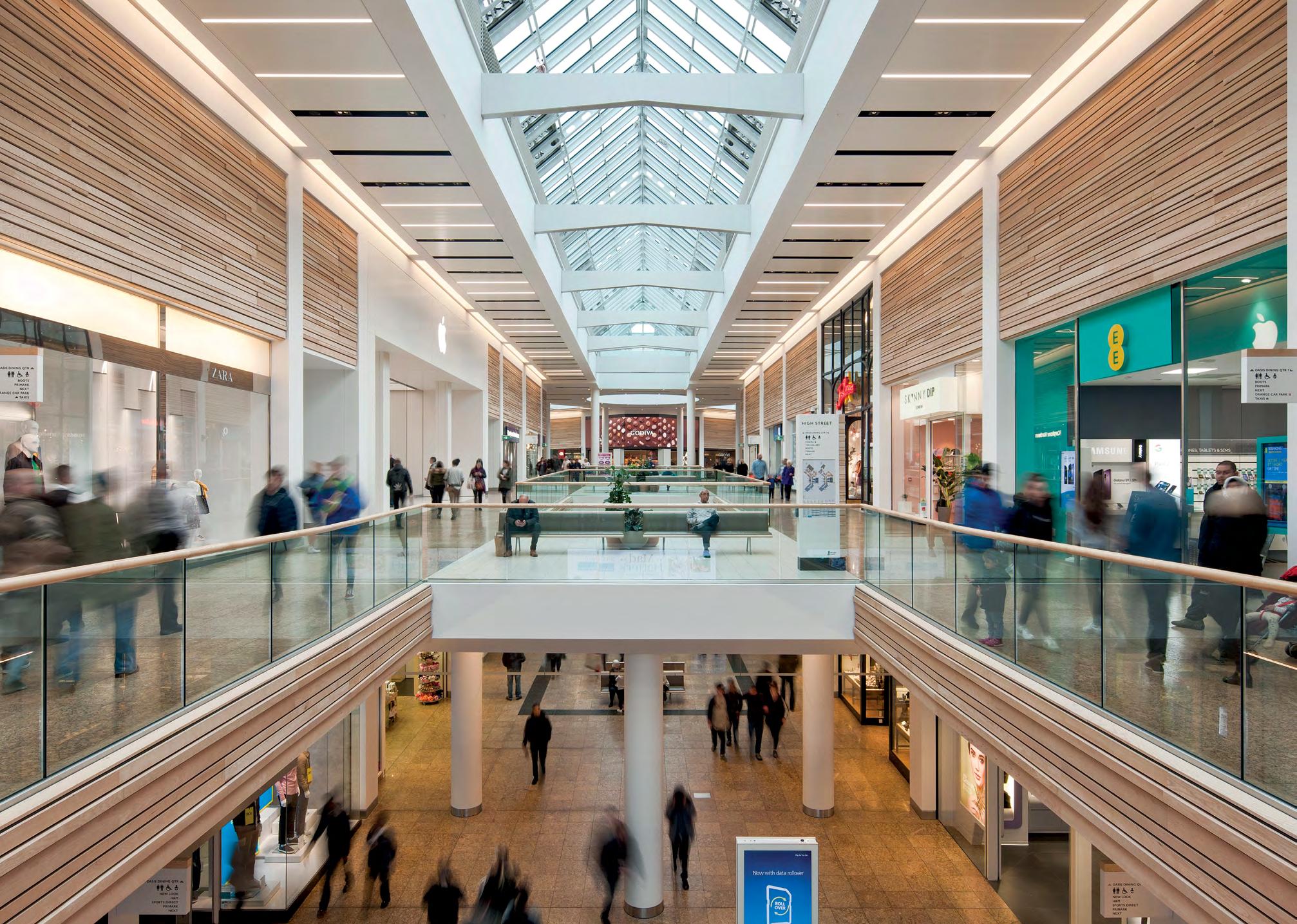
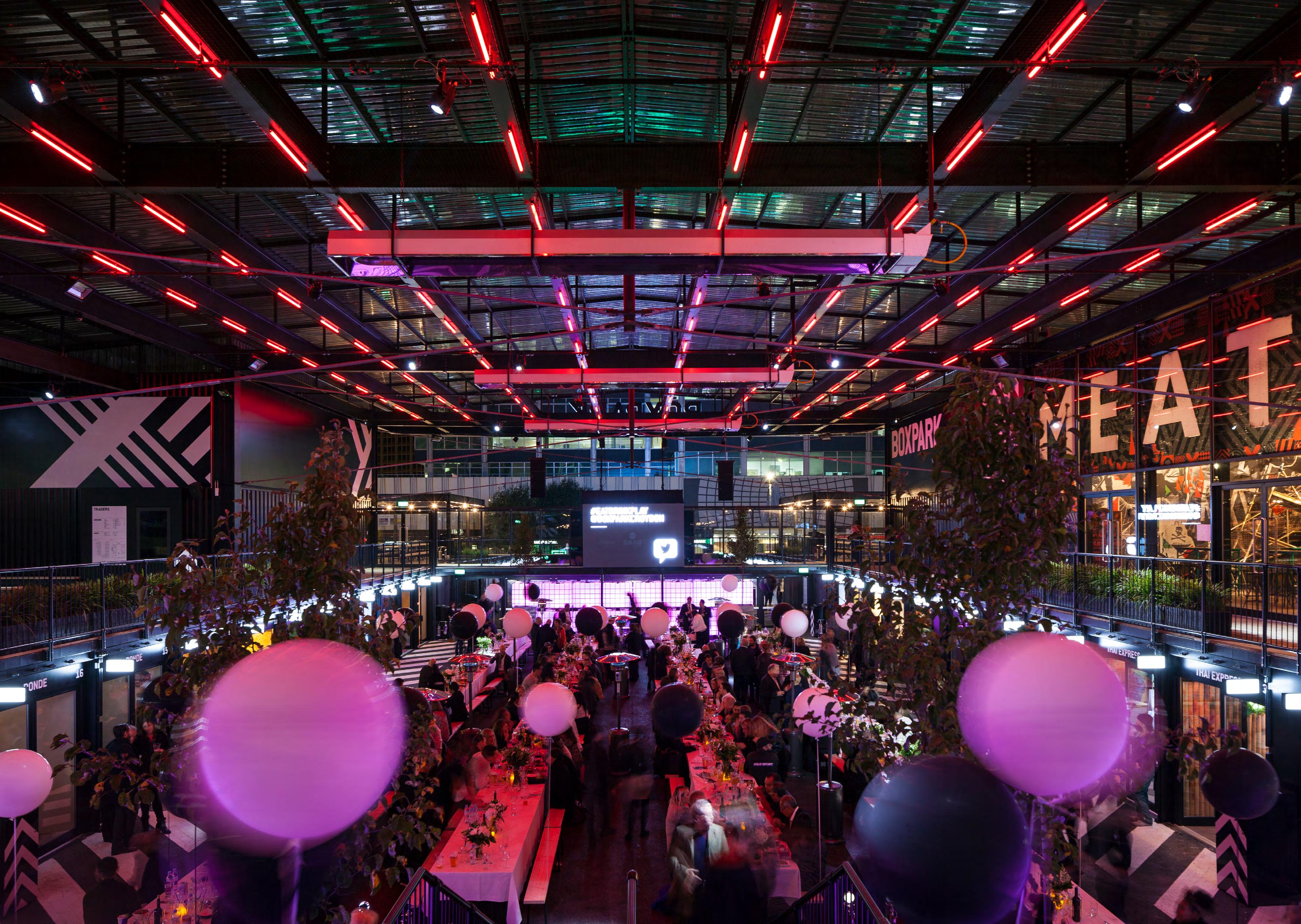
Memorable Experiences.
SMMall
BDPhasbeenappointedto designthepublicspacesofa majorretaildestinationinthe Philippines,withavisionto createimmersiveand memorablecustomer experiences.
Thedesignapproachthoughtfullyblends modernaestheticswiththerichnessof localculturalidentity,resultinginspaces thatfeelbothcontemporaryandrootedin place.Keyzonessuchasthefoodcourt, indoorgarden,cyberzone,andother communalareasarecarefullyplannedto promotesocialinteraction,relaxation,and communityengagement,shapingavibrant andinclusivedestinationforallvisitors..
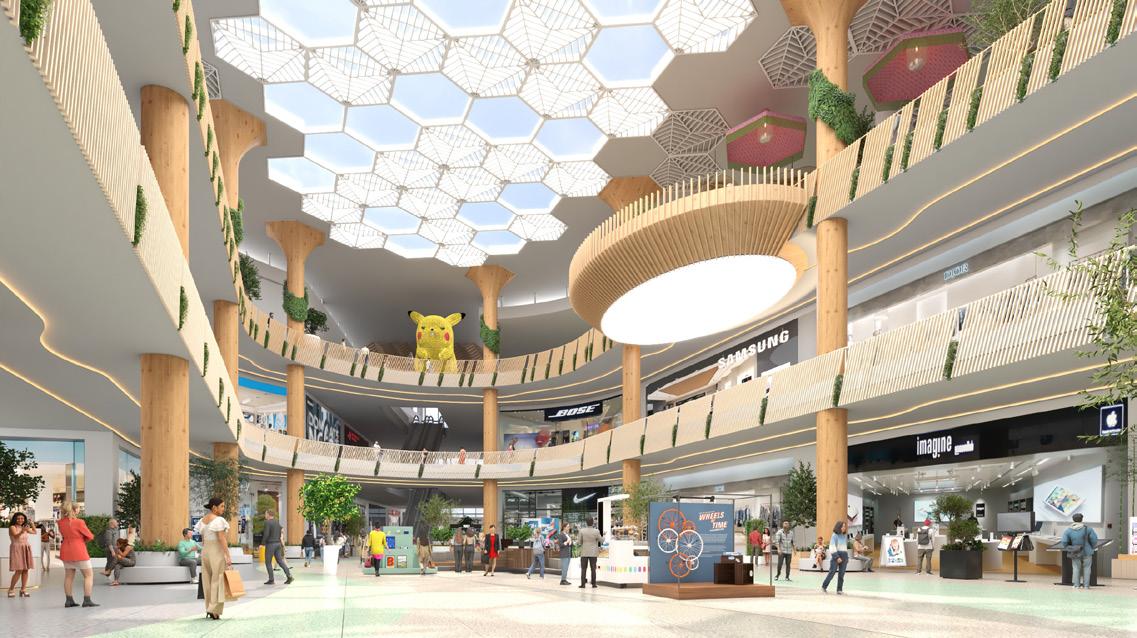
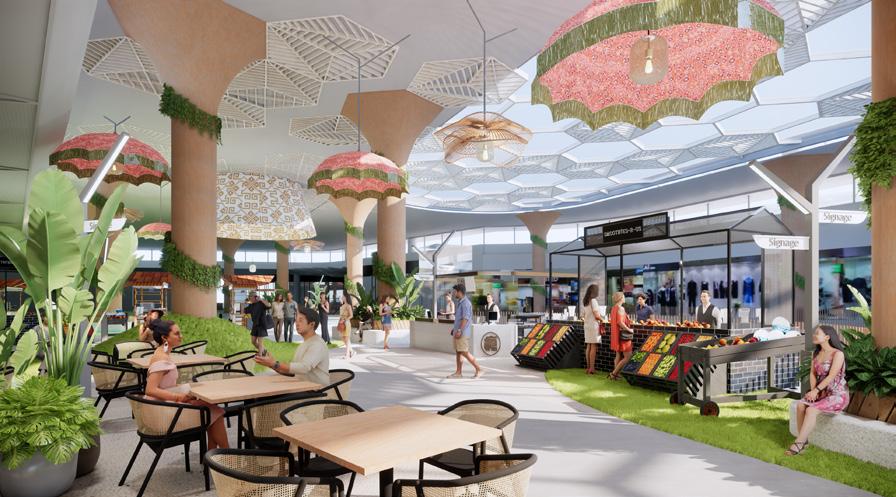
IKEA Delhi
BDP was appointed to lead the design of The Noida Meeting Place, a landmark 13.5-acre, IKEA-anchored retail and lifestyle destination in Noida. Strategically located with a foot-over bridge (FOB) connecting Sector 51 and Sector 52 Metro stations, the development is envisioned as a seamless one-stop hub for shopping, leisure, and business.
Beyond the IKEA store, the project features an amphitheatre and al-fresco dining space on the 5th-floor terrace, adorned with lush green planters. The development also includes multi-level office spaces with outdoor terraces and a hotel rising above, creating a vibrant mixed-use environment.
BDP’s landscape strategy places users at the heart of the experience - ensuring ease of access while incorporating generous greenery throughout. A dense Miyawaki forest belt at the entrance establishes a striking, eco-conscious arrival, reinforcing the project’s commitment to sustainability and urban wellness.
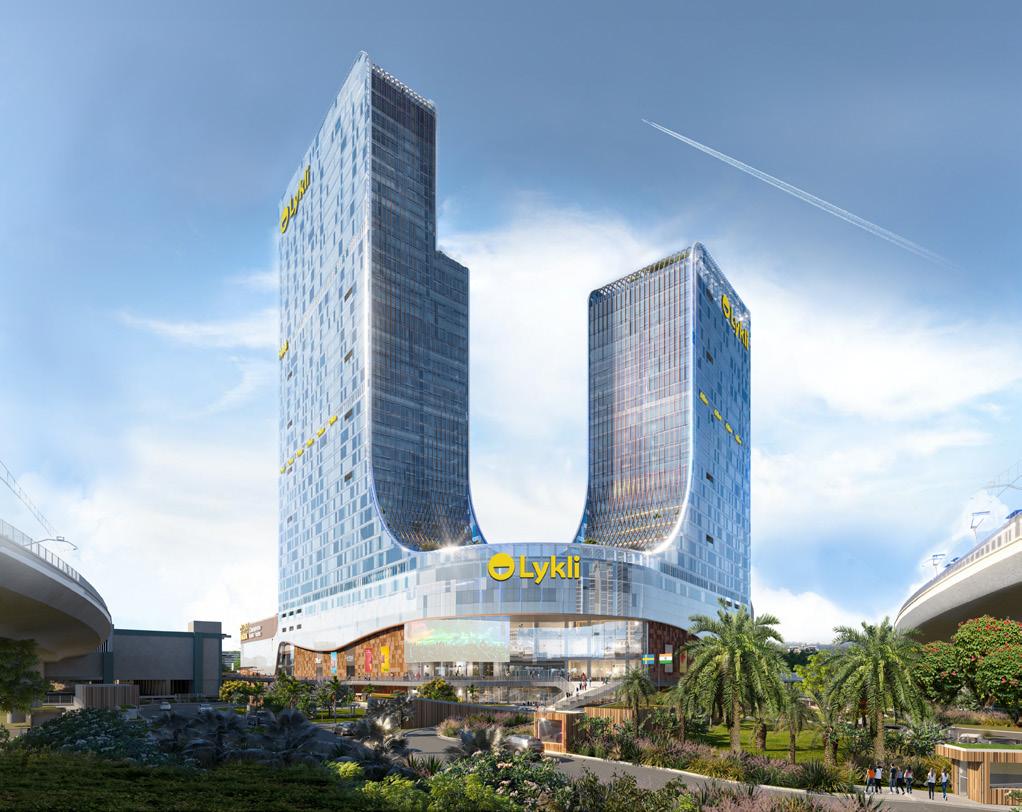

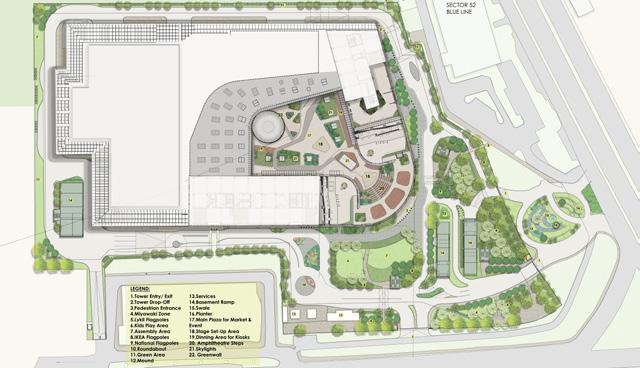

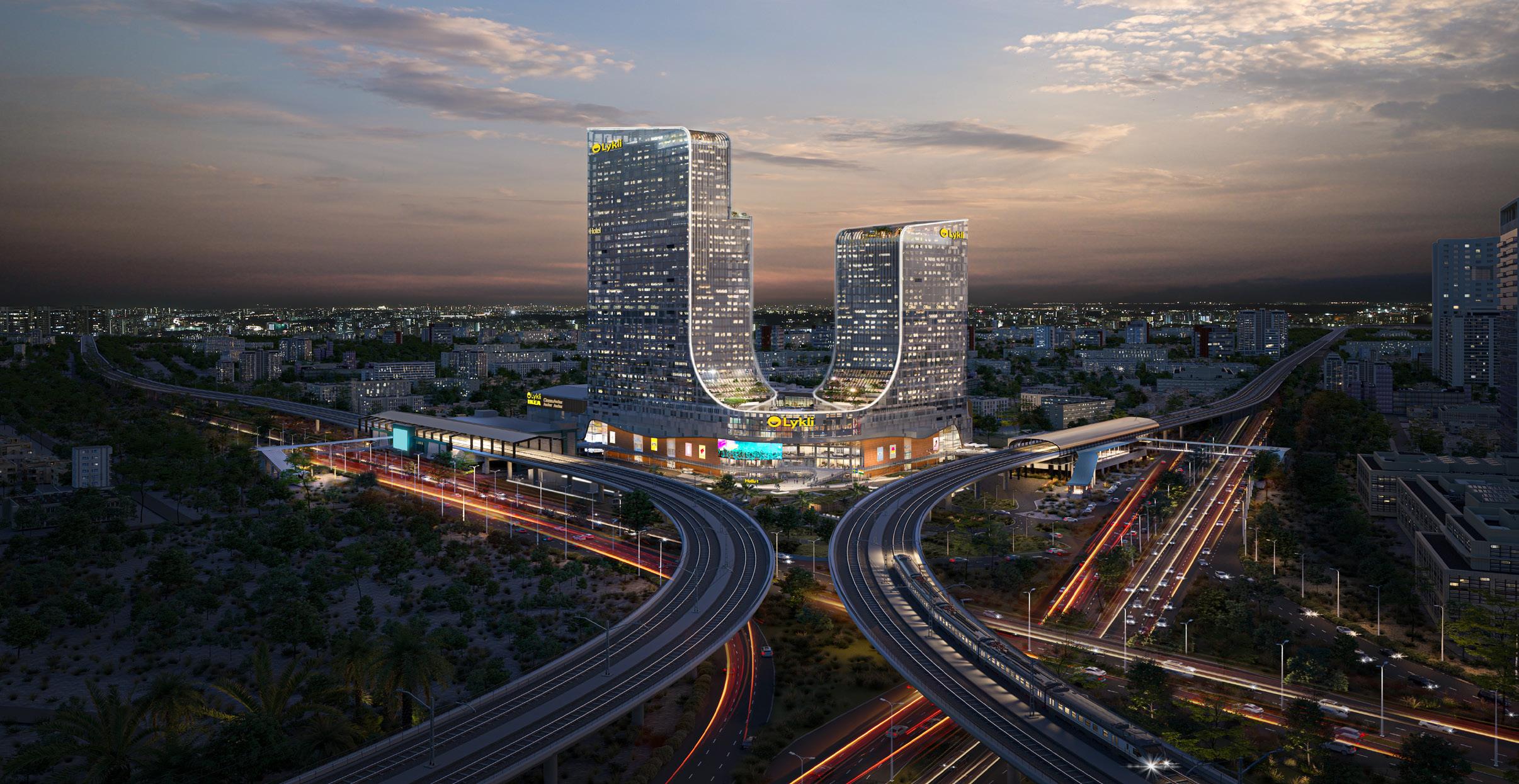
Liverpool One
Thisschemeisanexemplarof retailregenerationwhich transformsLiverpoolcitycentre. Wemasterplanneda42-acre areaofLiverpool,creatinga mixed-use developmentofnew andrefurbishedbuildings, streetsandspaces.
Newelementsinclude148,500sqm(1.6m sqft)ofretailspace,bars,restaurants,a busstation,BBCstudiosandaremodelled parkborderedbyahotel,600apartments andnewmulti‑screencinema.
Wewereconceptarchitectforfive buildingsandexecutivearchitectfora furthernine–buttheworkofmany architectsisrepresentedhere.Our landscapedesignerswereresponsiblefor allaspectsofpublicrealmworkandour lightingteamdesignedforbuildingsand publicareasacrosstheentirescheme.
Design Expertise
Where: Liverpool, UK
When: 2008
Cost: £1 Bn
Client: Grosvenor

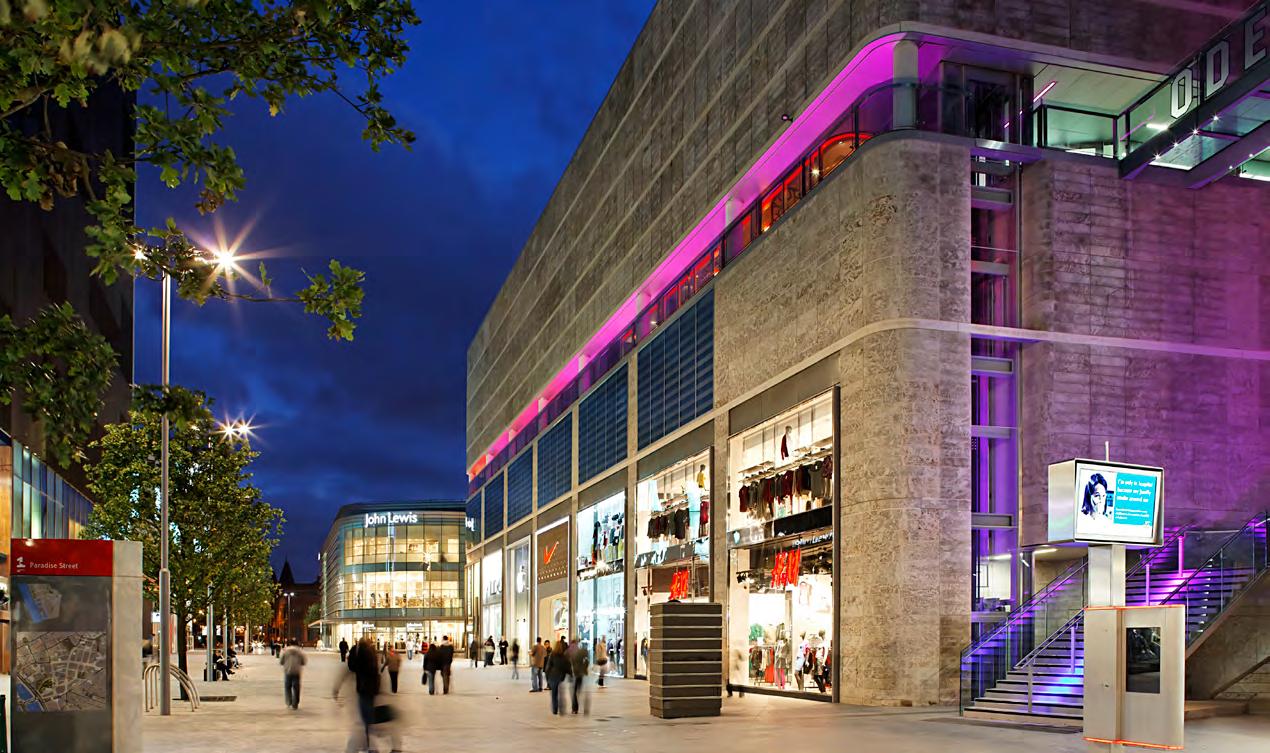
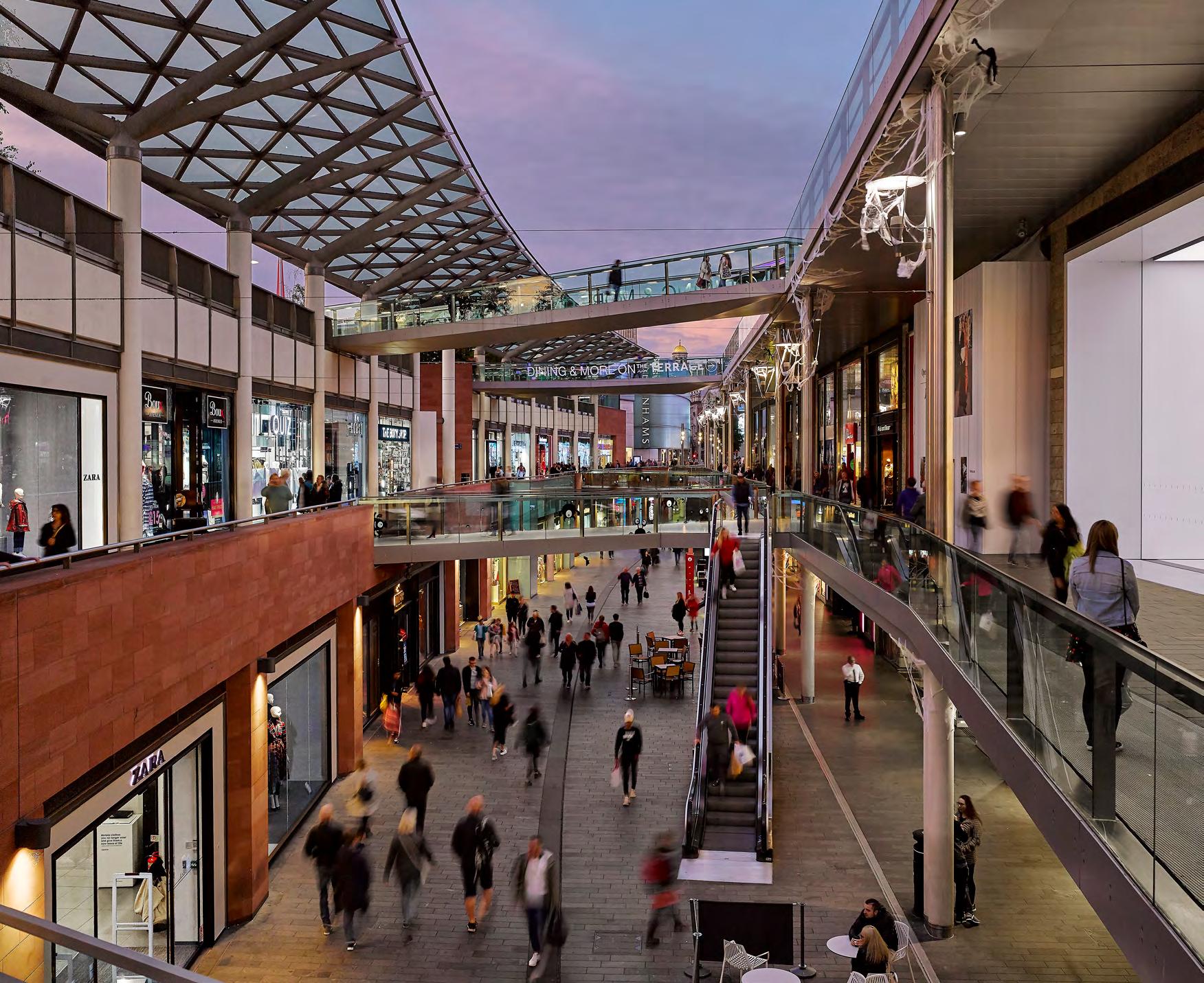
Crossroads
The Crossroads is conceived as an open-air retail destination with multi-level shopping streets anchored by lively plazas, evoking the vibrancy of traditional Indian bazaars, located on a 3 acre site in Valsad, Gujarat on a prominent national highway.
Departing from the standard mall typology, the design reimagines retail as open-tothe-sky streets and plazas -evoking the vibrancy of traditional Indian bazaars. Multi-level retail streets unfold around lively public plazas, weaving together a mix of retail, restaurants, fast-food outlets, car showrooms, banquet facilities, a boutique hotel, and offices. By crafting a dynamic, human-scale layout, the project creates an authentic, open-air environment that is contemporary and rooted in local traditions—offering a fresh alternative to enclosed malls and aligning with evolving retail trends in India.
Design Expertise
Info
Where: Valsad, India
When: 2019
Client: Opera Infrastructure Inc.
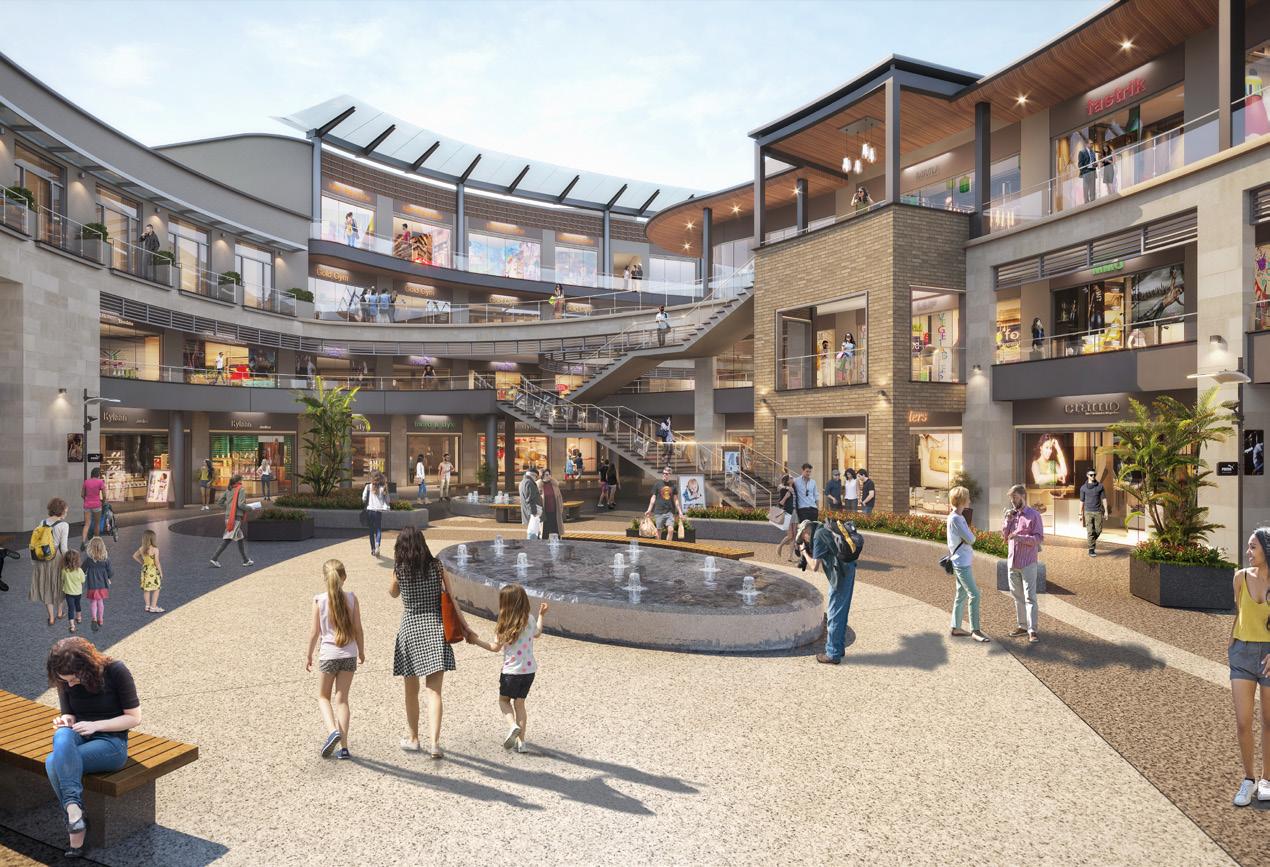

Marassi Galleria
The Marassi Galleria Mall, spanning 200,000 sqm, is a vibrant retail destination featuring an array of retail, dining, and entertainment options, including a food court.
Designed with a human scale, townlike layout, the mall consists of seven interconnected ‘malls’, each with its unique identity and character, offering a diverse and immersive retail experience.
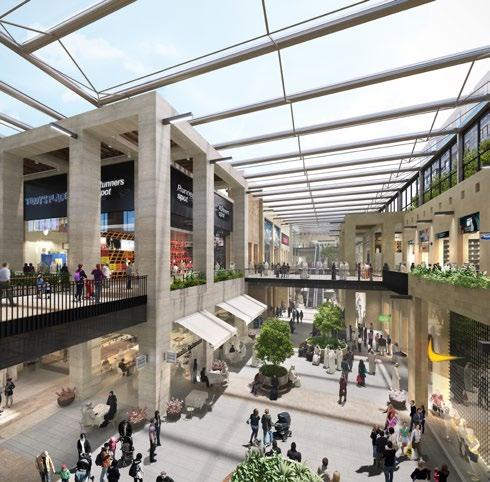
Design Expertise
Interior Design
Info
Location: Manama, Bahrain
Completion: 2021
Client: Eagel Hills
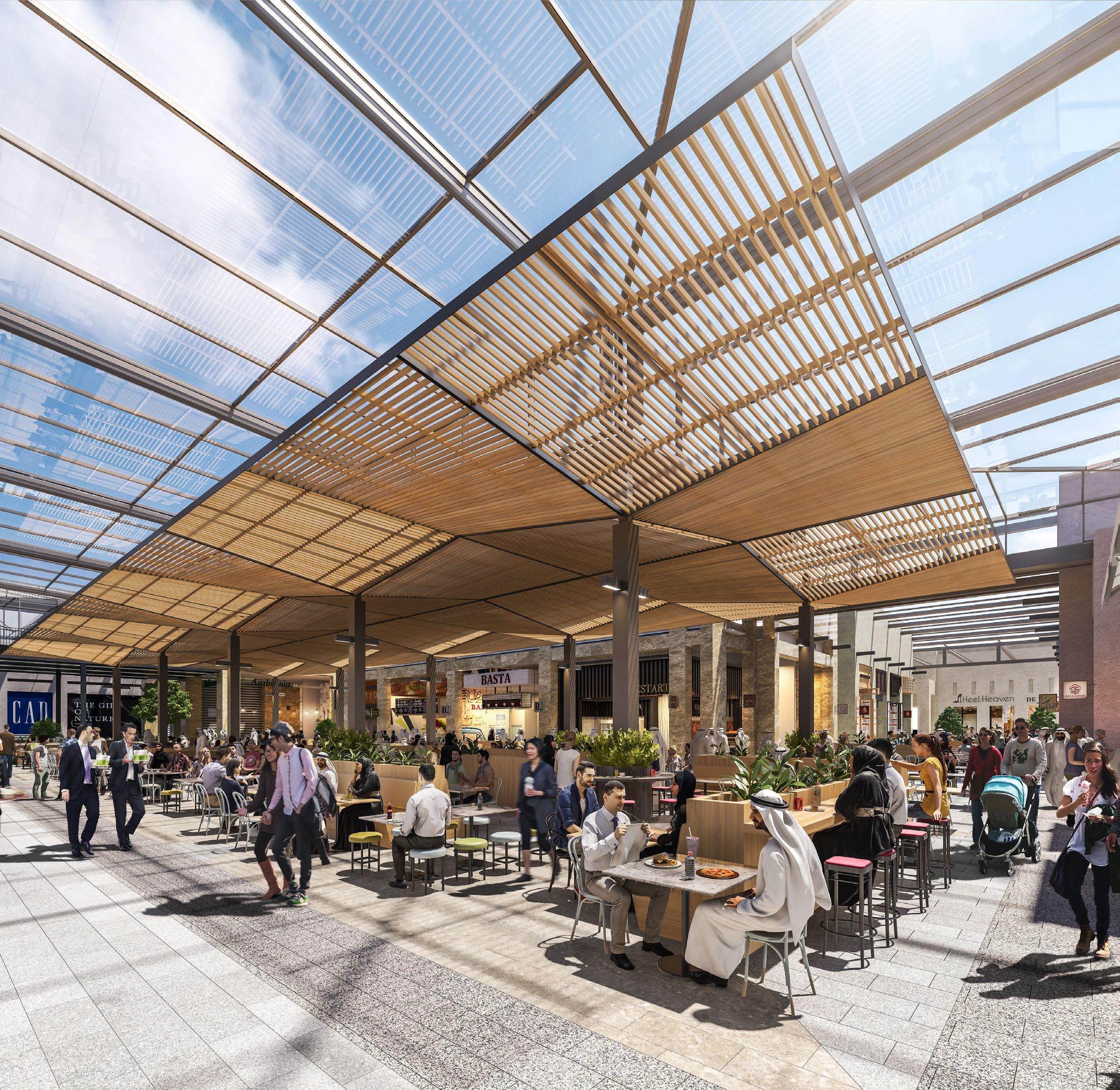
Mivida Retail District
Mivida Retail District is a vibrant commercial hub within the EMAAR Mivida masterplan, offering shopping, dining, and entertainment in a prime New Cairo location.
Design Expertise
Architecture
Graphic Design & Wayfinding
Landscape Architecture
Lighting Info
Location: New Cairo, Egypt
Completion: 2019
Cost: Confidential
Client: Confidential
Located 28 km east of central Cairo and just 20 minutes from Cairo International Airport, the district spans 45,000 sq m and features retail and food & beverage outlets, a food court, multiplex cinema, and entertainment zone. The Event Plaza provides a flexible outdoor venue, while the Boulevard and surrounding streets blend traditional Souq elements with contemporary design to create a welcoming, lively environment.
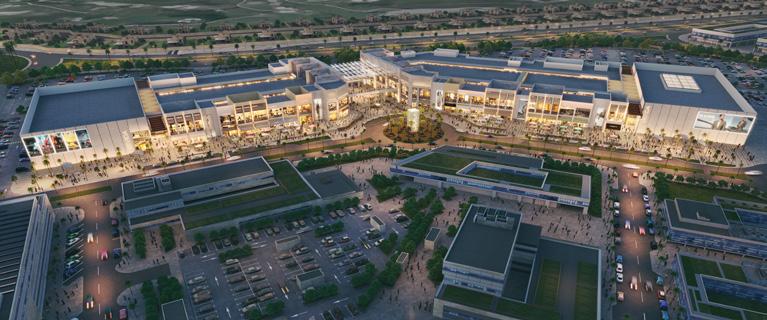
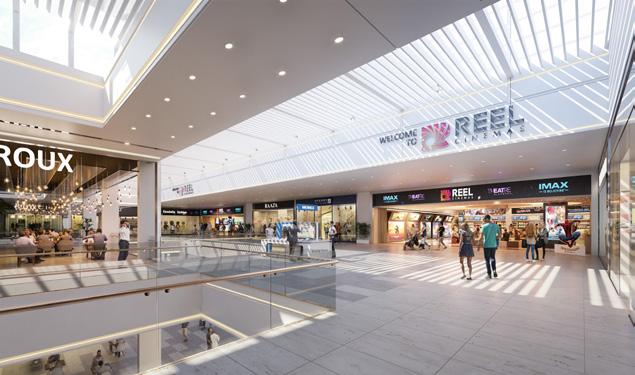
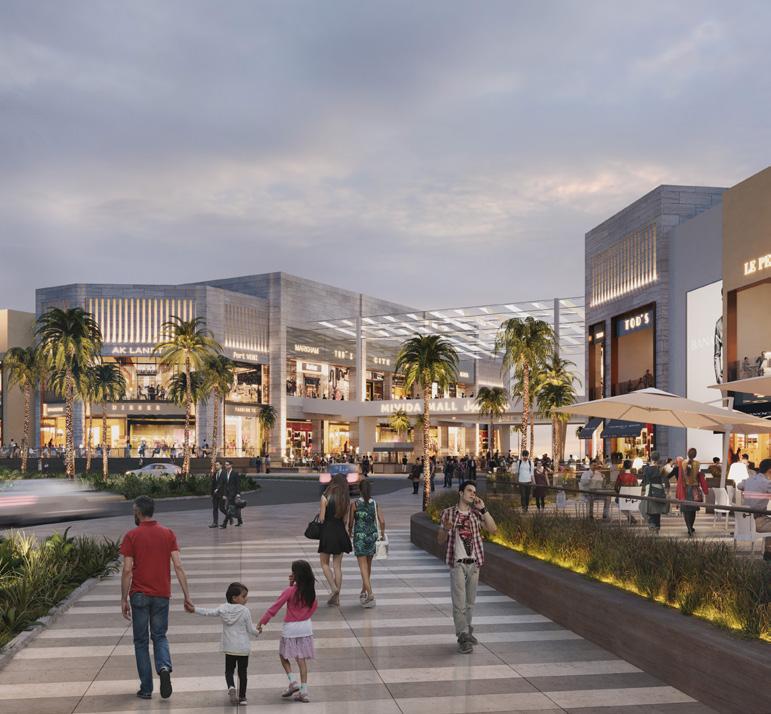
Highway Star Kolar
BDP delivered the complete landscape, architectural design, and detailed construction drawings for Highway Star, a 40,000 sq ft retail hub on the BangaloreChennai highway to Tirupati. Anchored by a striking oversailing roof, the design serves as a visual marker for fast-moving highway traffic while shaping calm outdoor spaces screened from the road, giving travellers a welcoming pause along their journey.
The development integrates a food court, retail outlets, guestrooms, refreshment facilities, and a compact fueling station. Tree-lined courts and shaded outdoor seating enhance comfort, blending functionality with leisure. Together, the architecture and landscape create a multifunctional stopover that balances visibility with tranquillity, offering both quick-stop convenience and restful respite for longer stays. Design Expertise
Where: Kolar, India When: 2016
Client: Highway Star Rest and Recreation
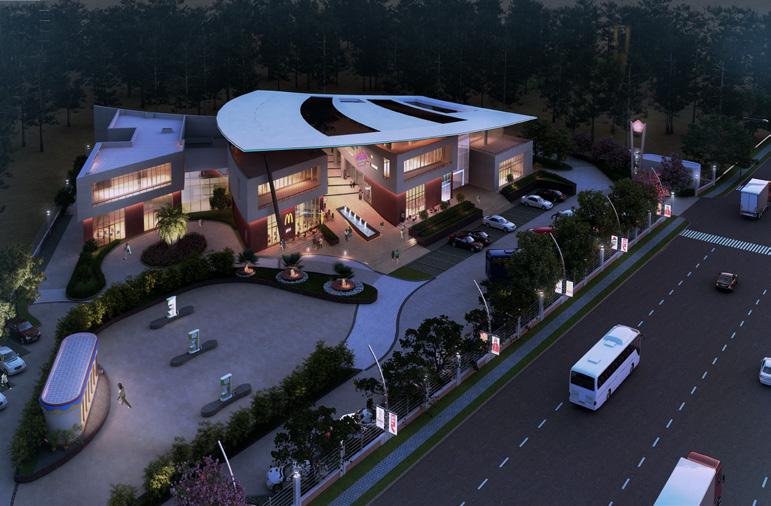
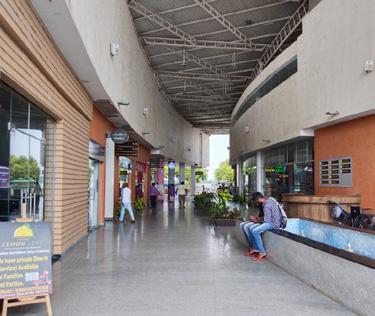
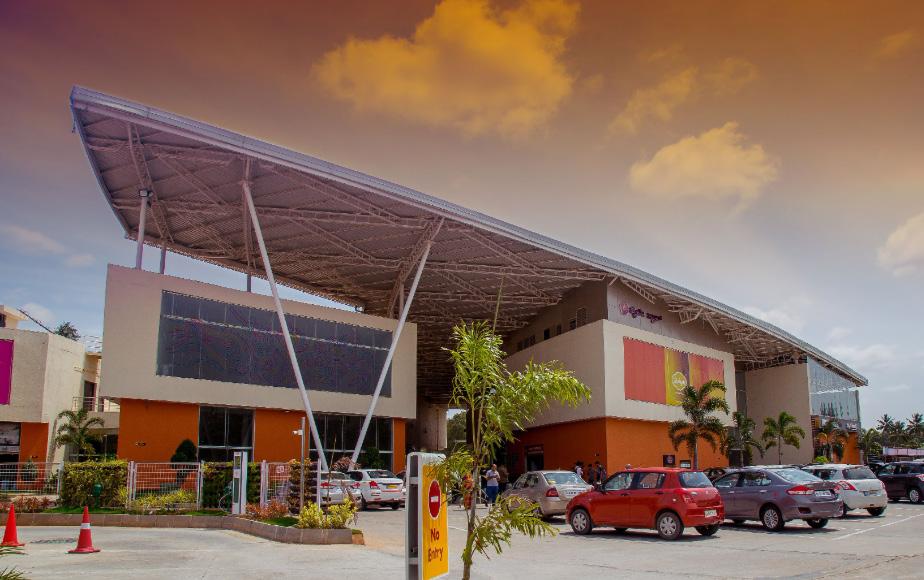
Earth Iconic
BDP developed the design for a landmark commercial centre in Sector 71, Gurgaon, integrating retail, dining, workspaces, banquet halls, and serviced apartments into a single, cohesive destination. Conceived as a hub for small businesses and local demand, the project aimed to create a vibrant, mixeduse environment that balanced functionality with architectural identity.
At the heart of the design was an iconic tower of serviced apartments, integrated seamlessly with multi-level retail streets and leisure spaces. Elevated restaurant pods were designed as sculptural accents, activating the upper levels and creating a distinctive visual identity. The ground level was anchored by accessible retail frontages, while banquet facilities, offices, and hospitality functions layered the scheme with diverse community uses.
Although the structure was built but never operationalised due to client-side challenges, the project remains a strong example of BDP’s ability to combine architectural form, programmatic clarity, and community-focused design thinking into a modern commercial landmark.
Gurugrami, India

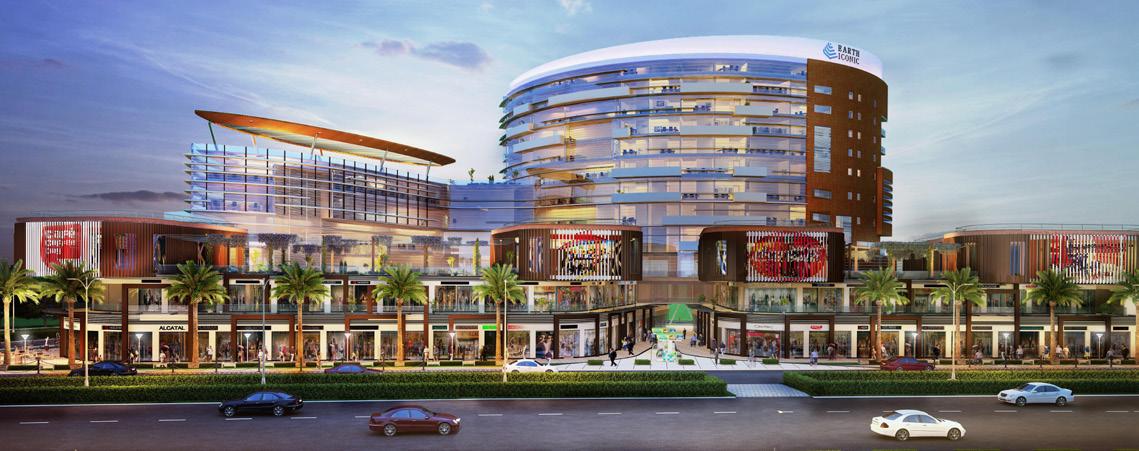
BOXPARK Croydon
Boxpark opened its second scheme in Croydon, Southeast London. Sited immediately next to East Croydon station, it consists of 96 modified shipping containers and provides a home for over 40 food and beverage units, taking the thinking from the original Boxpark scheme in Shoreditch, and developing it to a new level.
Design Expertise
Architecture
Acoustics
Building Services Engineering
Civil & Structural Engineering
Landscape Architecture
Lighting
Info
Where: London, UK
When: 2016
Cost: Confidential
Client: Boxpark
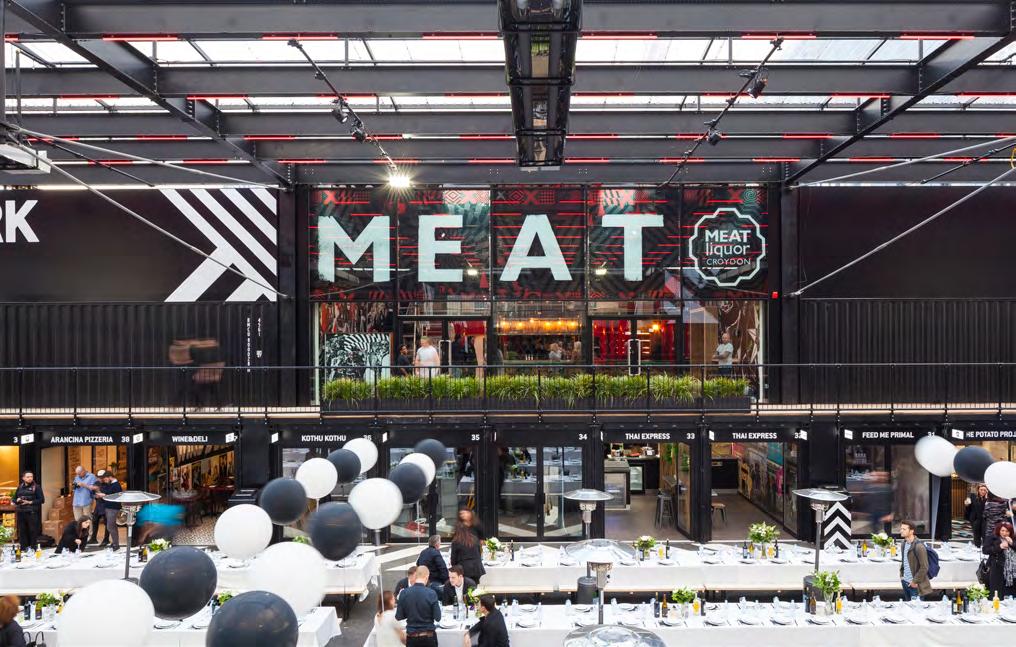
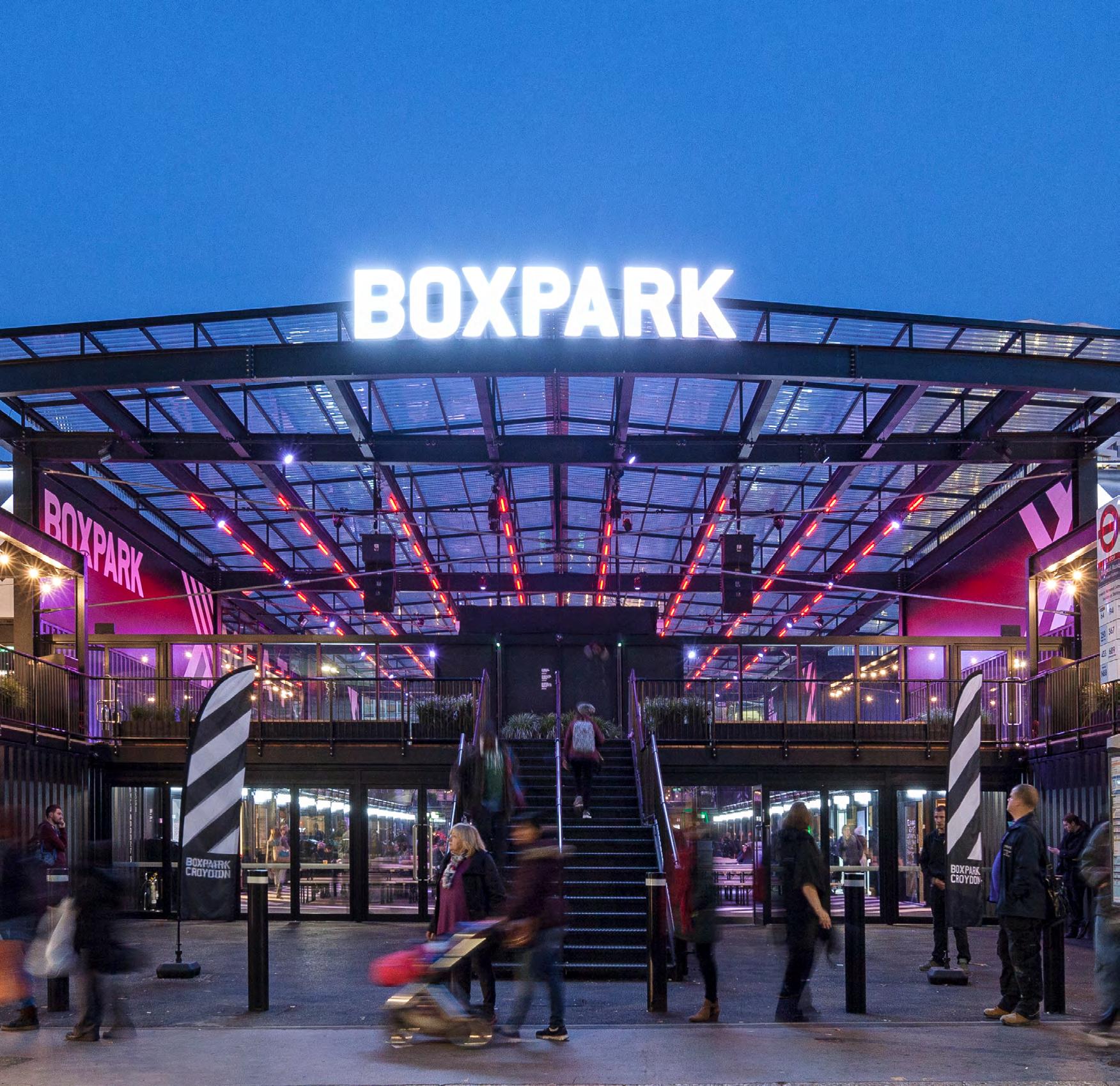
BOXPARK Wembley
BoxparkWembleyisthethird Boxparkandrepresentsa significantstepforwardforthe companybycreatively interpretingtheportal framed shed.
Thecentralspacecanbeconfiguredto caterforahugevarietyoffunctions includingafood‑hallservinghighquality streetfood,avenuefora2,500capacity rave,BingoLingo,FightKlubboxercise classes,pop‑upcinema,Christmas markets,BabyLovesDisco,anda match‑dayfanzone. Design
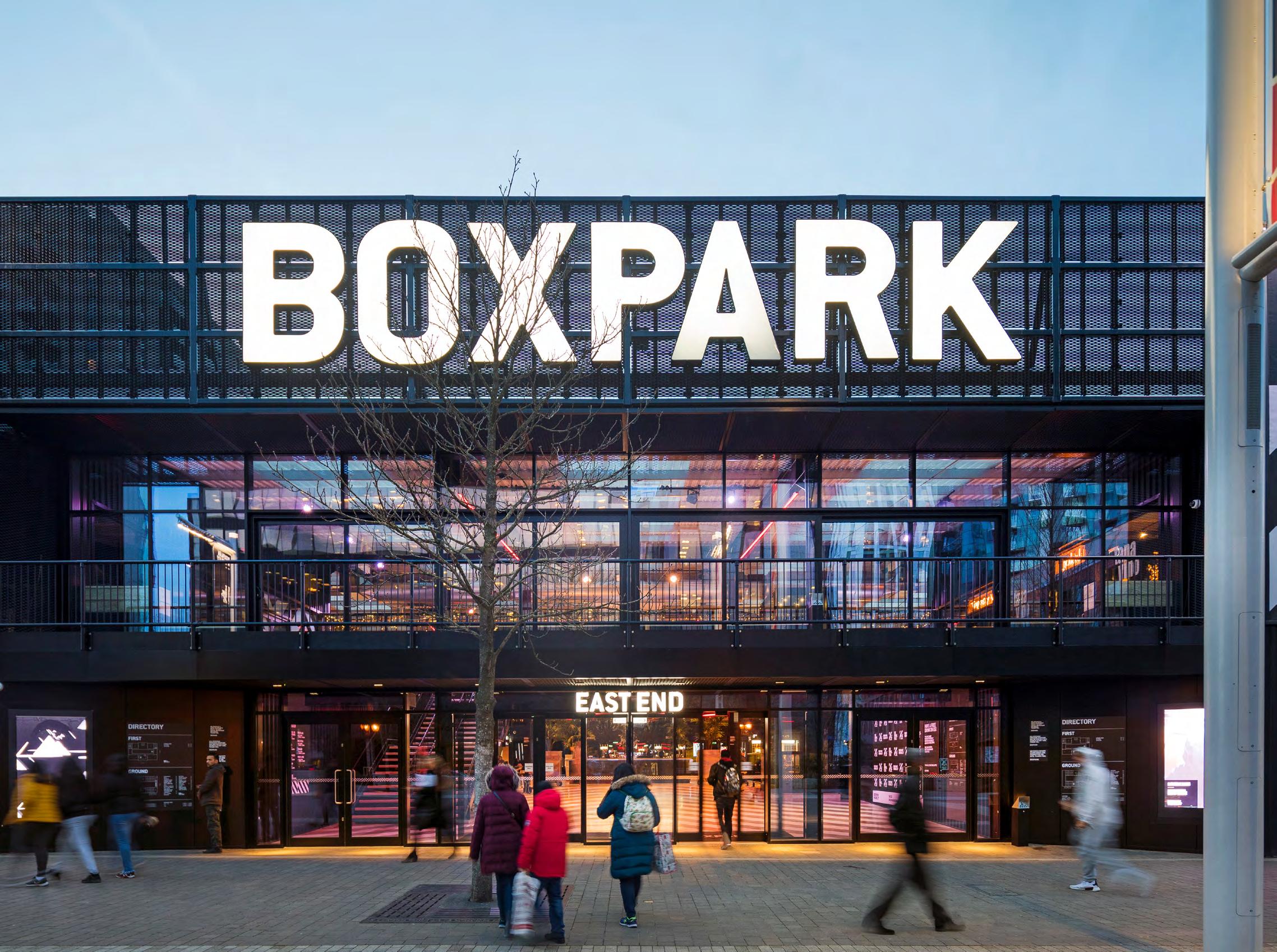
Aviva Studios
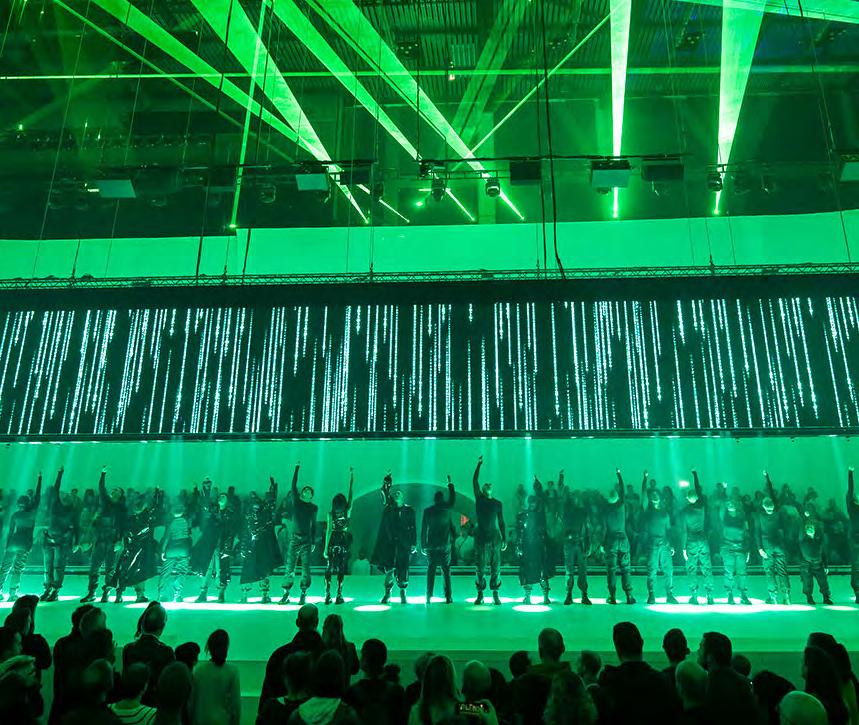
This is Manchester-based arts and music company, Factory International’s new home at Aviva Studios.
The venue is comprised of two buildings. Its main event space, the Warehouse, is one large, 21 metre tall, flexible container, left bare to be adapted by its users as they see fit. It can be used as a single space or subdivided into two, with full height moveable partitions that provide acoustic insulation. This 1,400 sq metre building is the UK’s largest investment in a national cultural project since the opening of Tate Modern in 2000.
Building
Where: Manchester, UK
When: 2023
Cost: £110m
Client: Manchester City Council
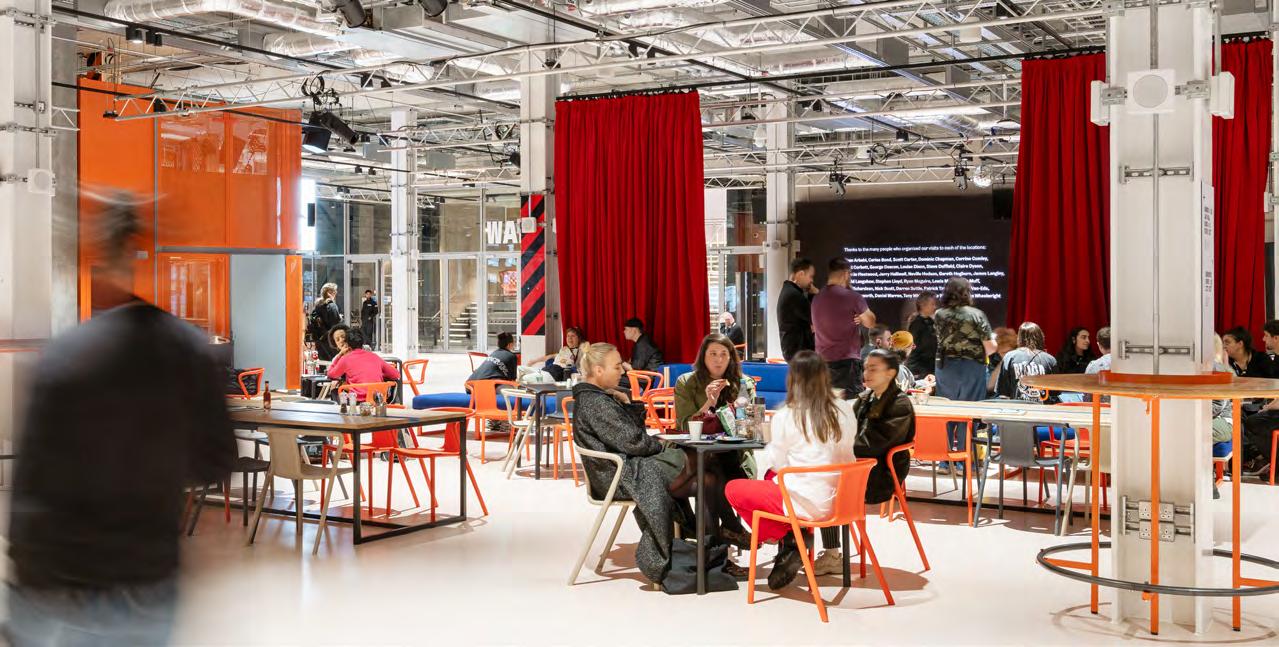
IKEA Wuxi
IKEA Wuxi integrates a shopping centre, residences and a hotel. This placemaking project creates a new retail destination, offering a new meeting point for families, youth and elderly people.
Design Expertise
Architecture
Interior Design
Landscape Architecture
Lighting
Info
Where: Wuxi, China
When: Ongoing
Cost: Confidential
Client: Ingka
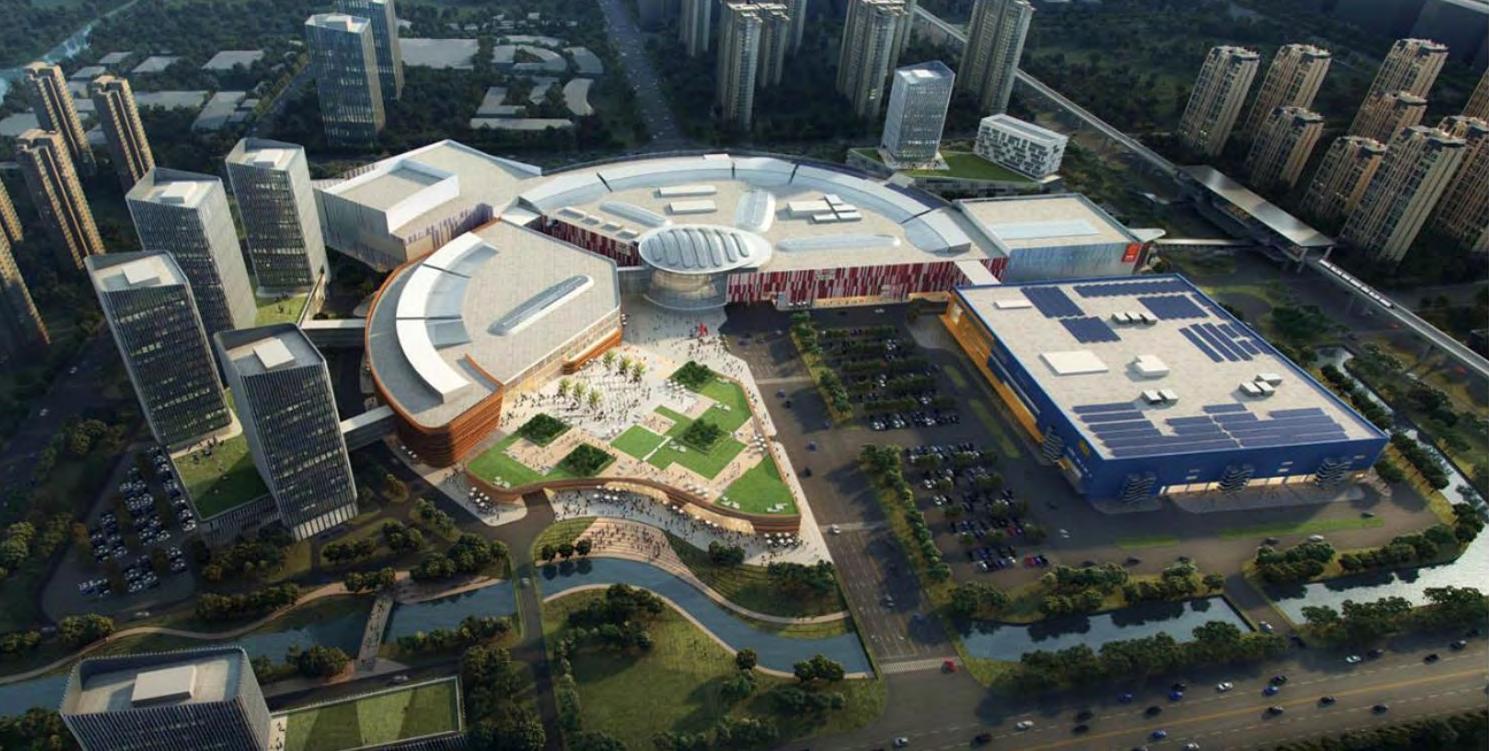
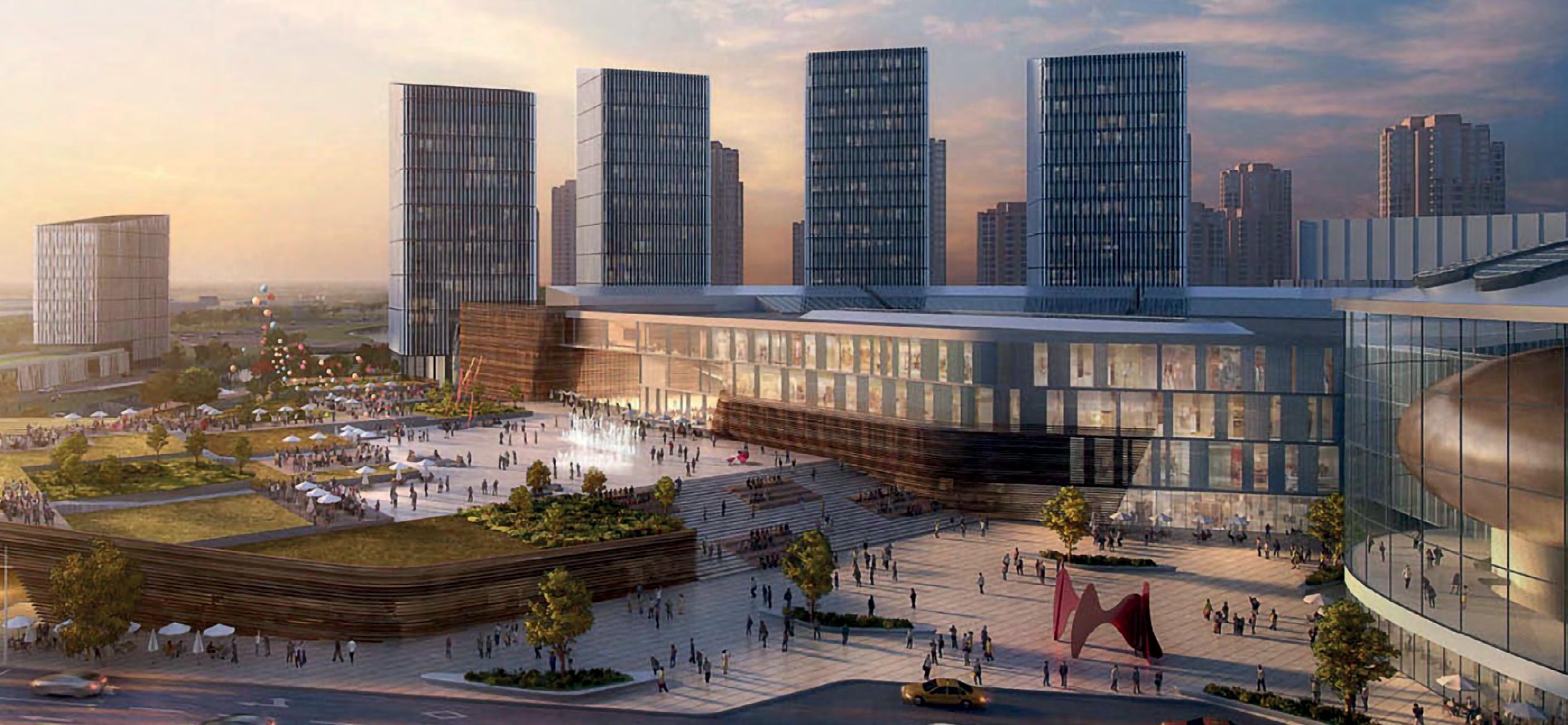
Liwan Mabela
Liwan Mabela has been imagined and created as a leading landmark development as a focal point for retail, leisure and office destinations set in this local community within Oman. Our team set out its strategy to provide an imaginative and compelling masterplan with contemporary design and to create a vibrant sense of place and character for visitors, residents and shoppers.
Key to the success of the project is the architecture and public spaces creating a unique destination to attract people and provide a new and exciting experience. Extending this activity across both day and night by providing retail, recreation and leisure including events and shows, the masterplan provides unlimited opportunities for the Liwan project to generate a distinct experience and destination.
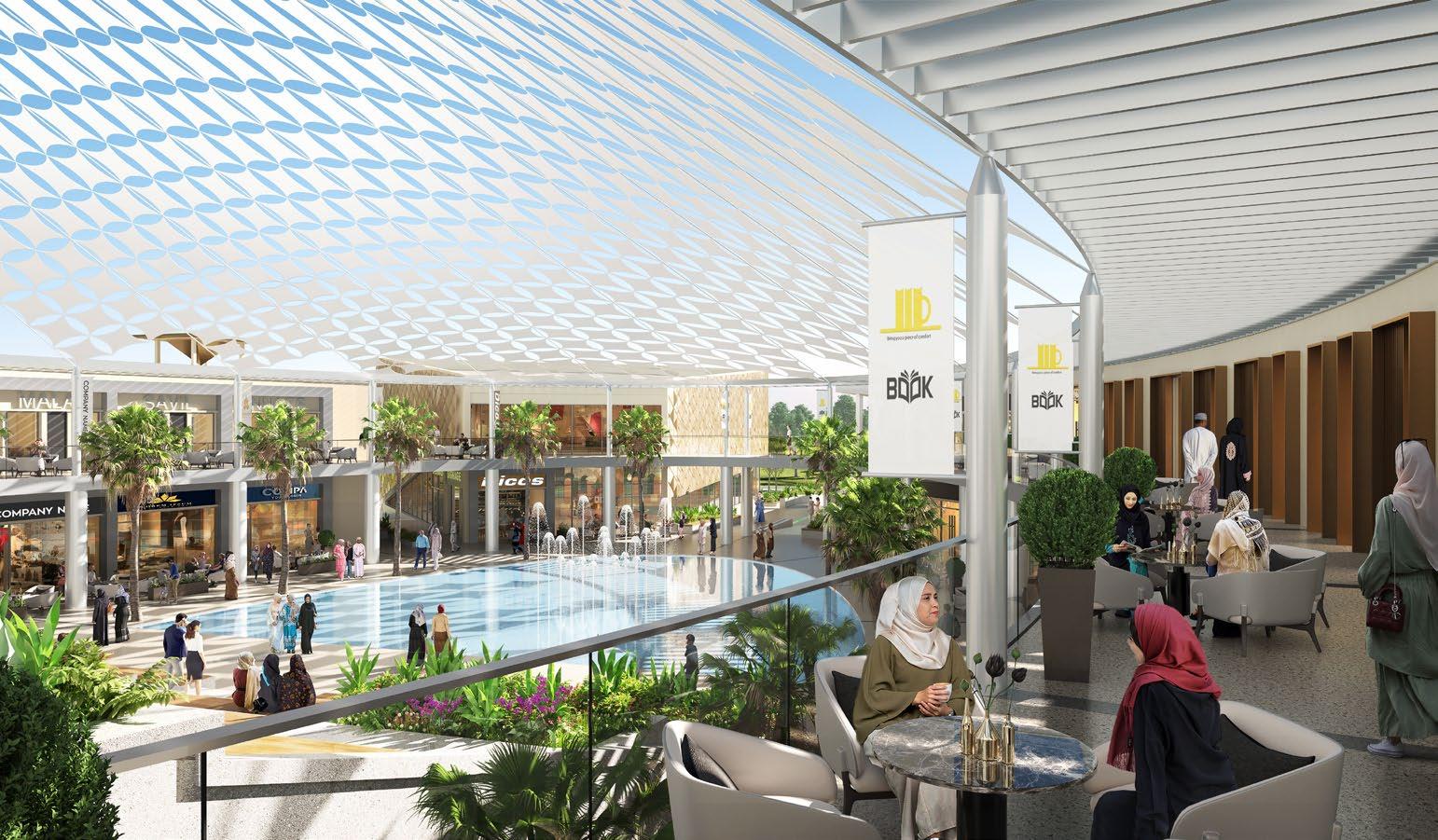
Design Expertise
Architecture
Landscape Architecture
Masterplanning
Urban Design
Info
Location: Liwan, Oman
Completion: 2022
Client: Amjaad Developments
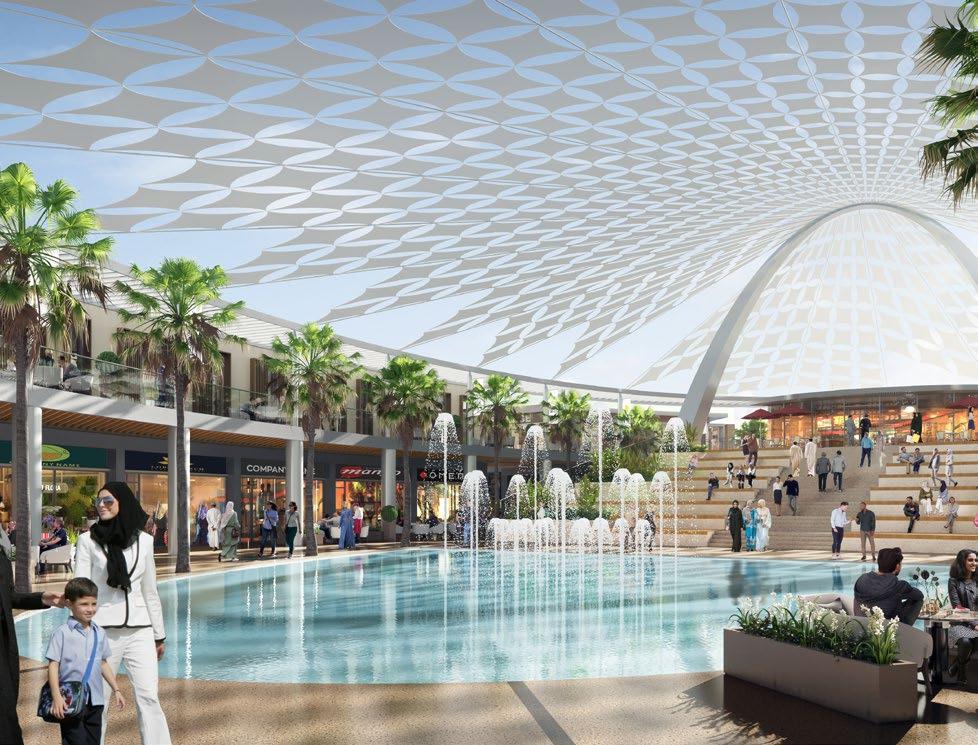
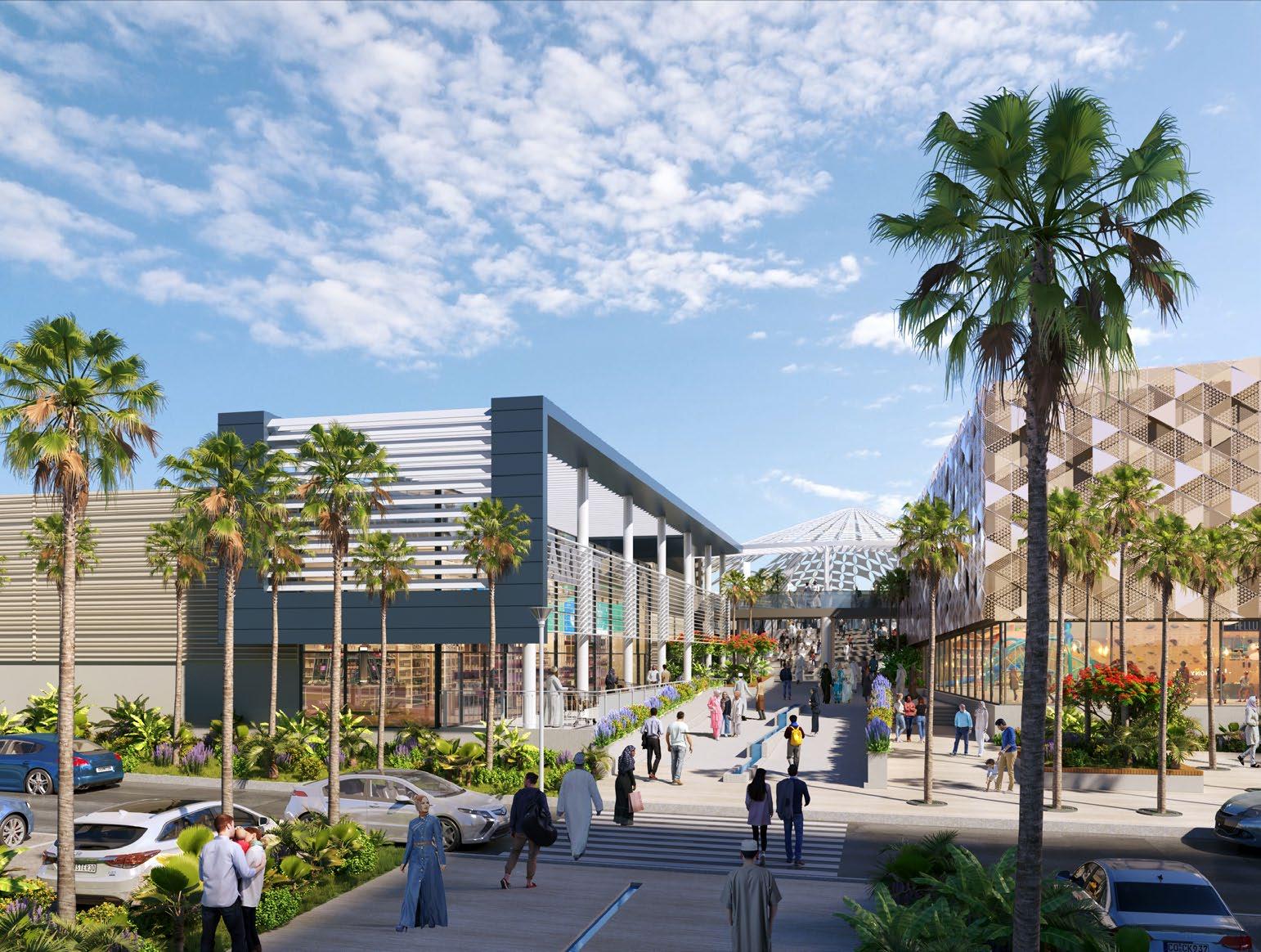
Bujairi Food Hall
We are working with Diriyah Gate Development Authority (DGDA) to deliver a 15,000 sq metre upscale dining destination as part of the transformation of the historic city of Diriyah.
Design Expertise
Interior Design
Info
Where: Saudi Arabia
When: Ongoing
Cost: Confidential
Client: Diriyah Gate
Development Authority
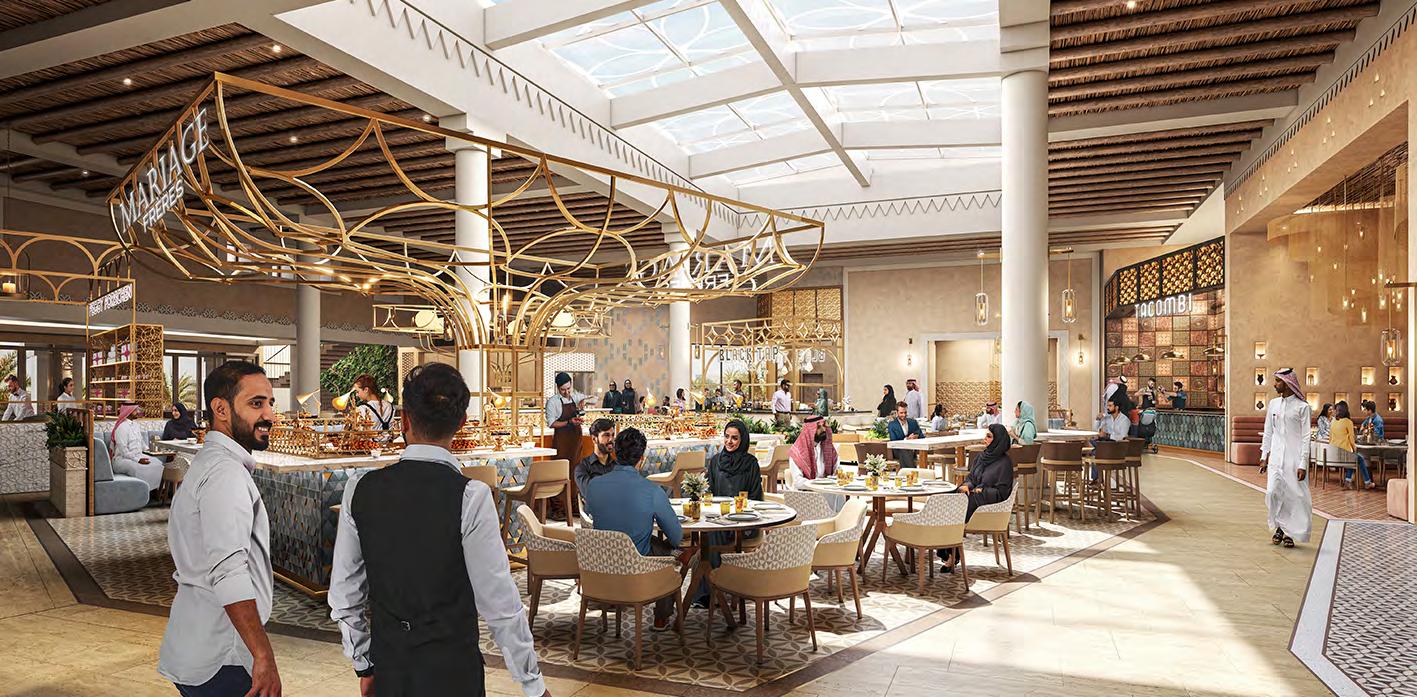
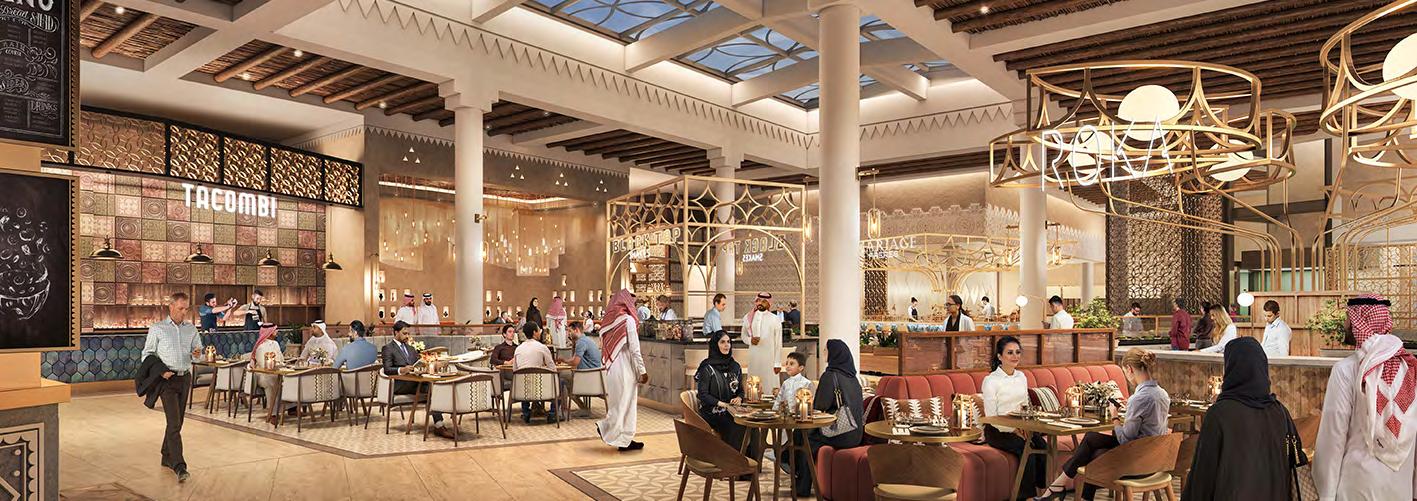
Samsung Experience Store
The Samsung Experience Store represents its sixth, largest and most immersive Samsung Experience Store in Canada to date, and ushers in a new era of retail excellence for Samsung’s Canadian operations.
The two storey, 21,000 sq ft store features a fluid, contemporary design created to enhance the retail experience and delight visitors through innovative, hands on participation.
Design Expertise
Architecture
Interior Design
Info
Where: Toronto, Canada
When: 2017
Client: Samsung Electronics Canada Inc
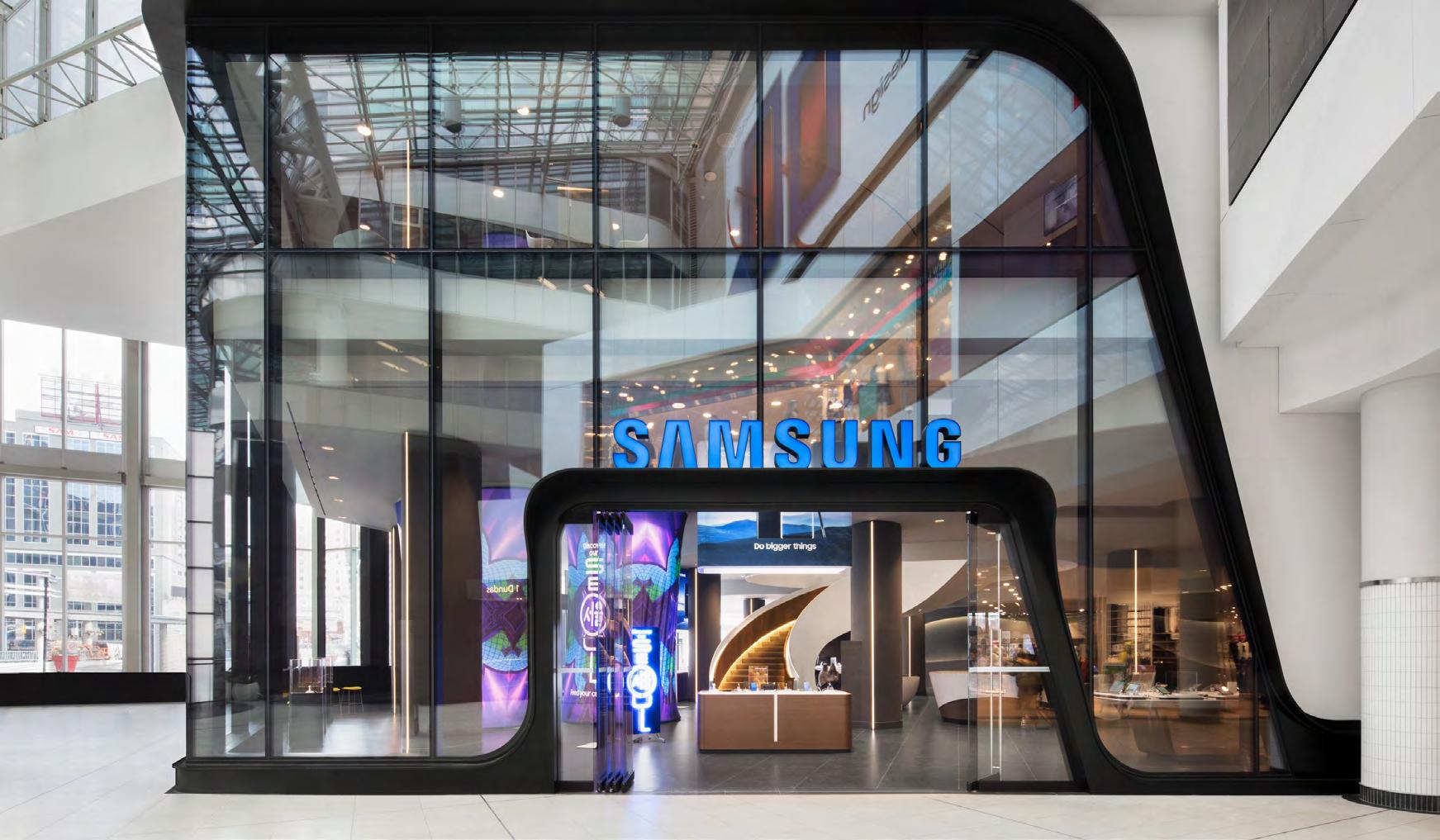
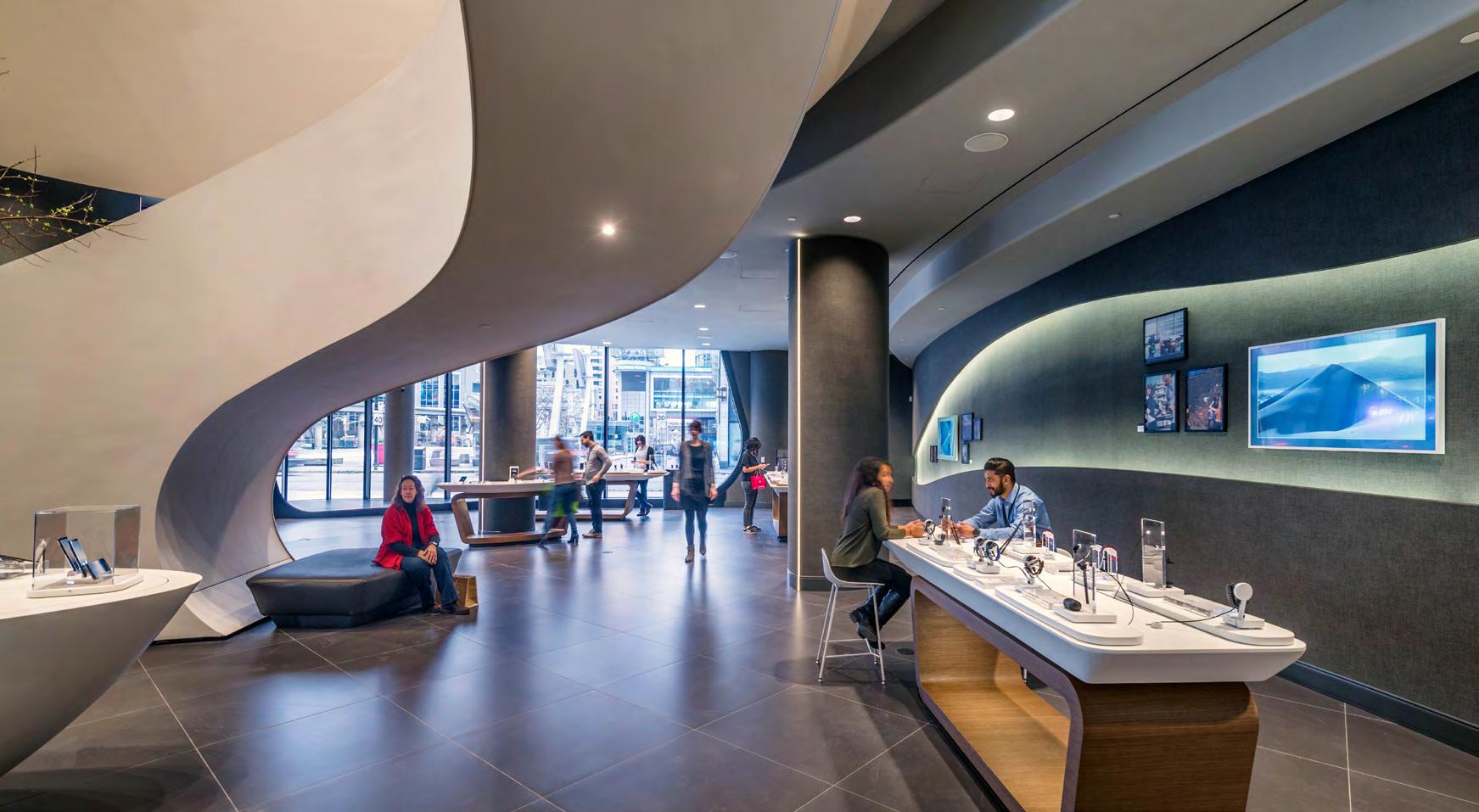
Samsung Experience Store
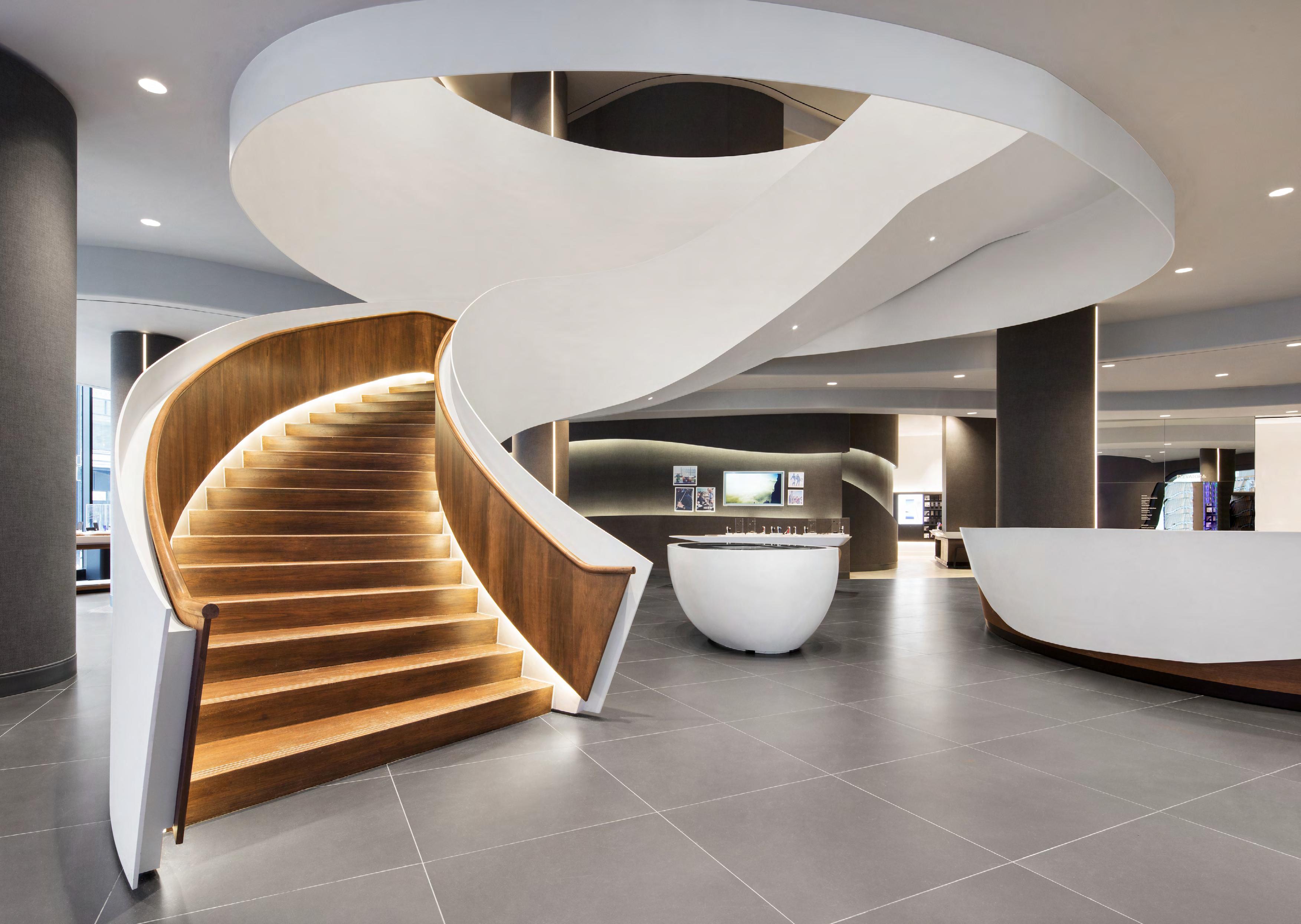
ItalieDeux
Wewereappointedtodelivera pre-feasibilityandexploration studyforItalieDeux,alarge shoppingcentrelocatedinParis’ 13thArrondissement,ontheleft bankoftheRiverSeine.
Focussedonidentifyingopportunitiesthat liewithintheexistingbuildingandsite location,weworkedcloselywiththeclient teamtobetterunderstandthecomplexity ofownershipandtheprocessof approvalrequired.
Design Expertise Architecture
Info
Where:Paris,France
When:Ongoing
Cost:Confidential
Client:Ingka
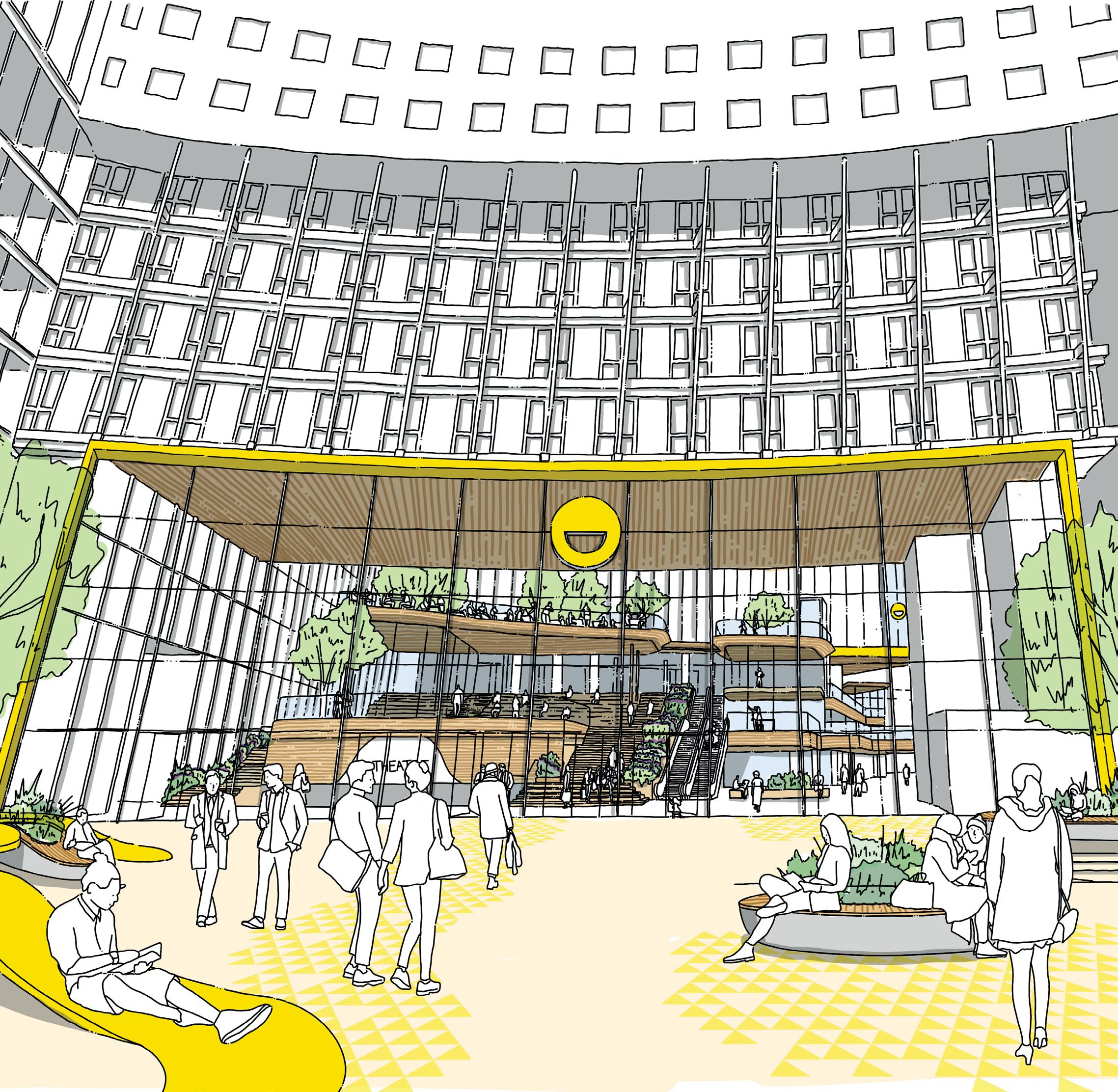
The Leisure Hall, Meadowhall
The aim of The Leisure Hall is to create an exceptional regional destination, transforming the face, perception and journey to a reinvented and enlivened Meadowhall.
The proposals involve reappropriating the existing deck parking and grafting on a major new leisure and restaurant led extension.
Design Expertise
Architecture
Interior Design
Landscape Architecture Lighting
Info
Where: Sheffield, UK
When: 2021
Cost: £300m
Client: British Land
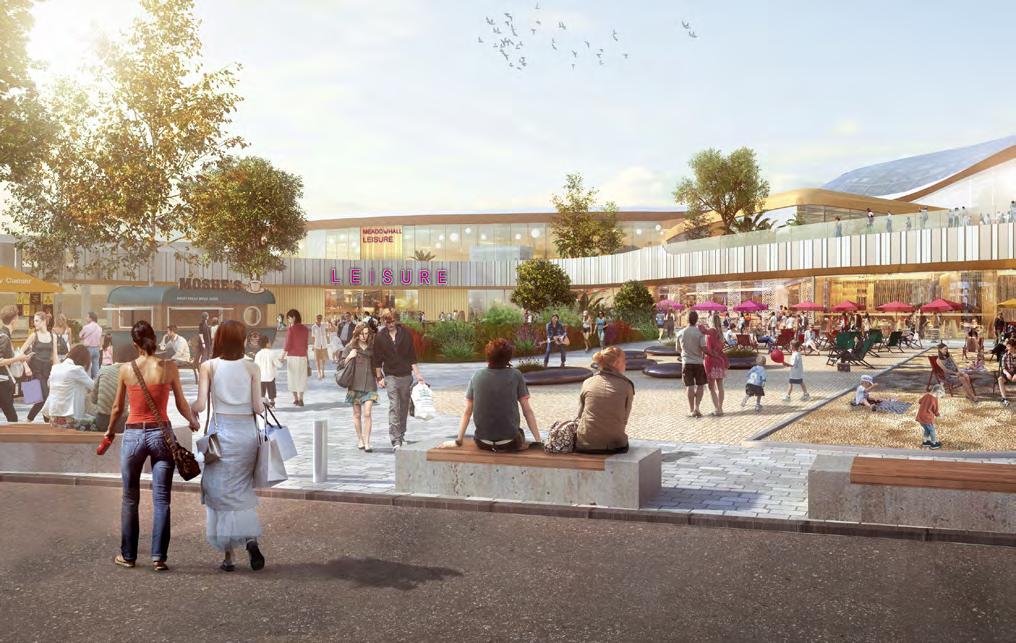
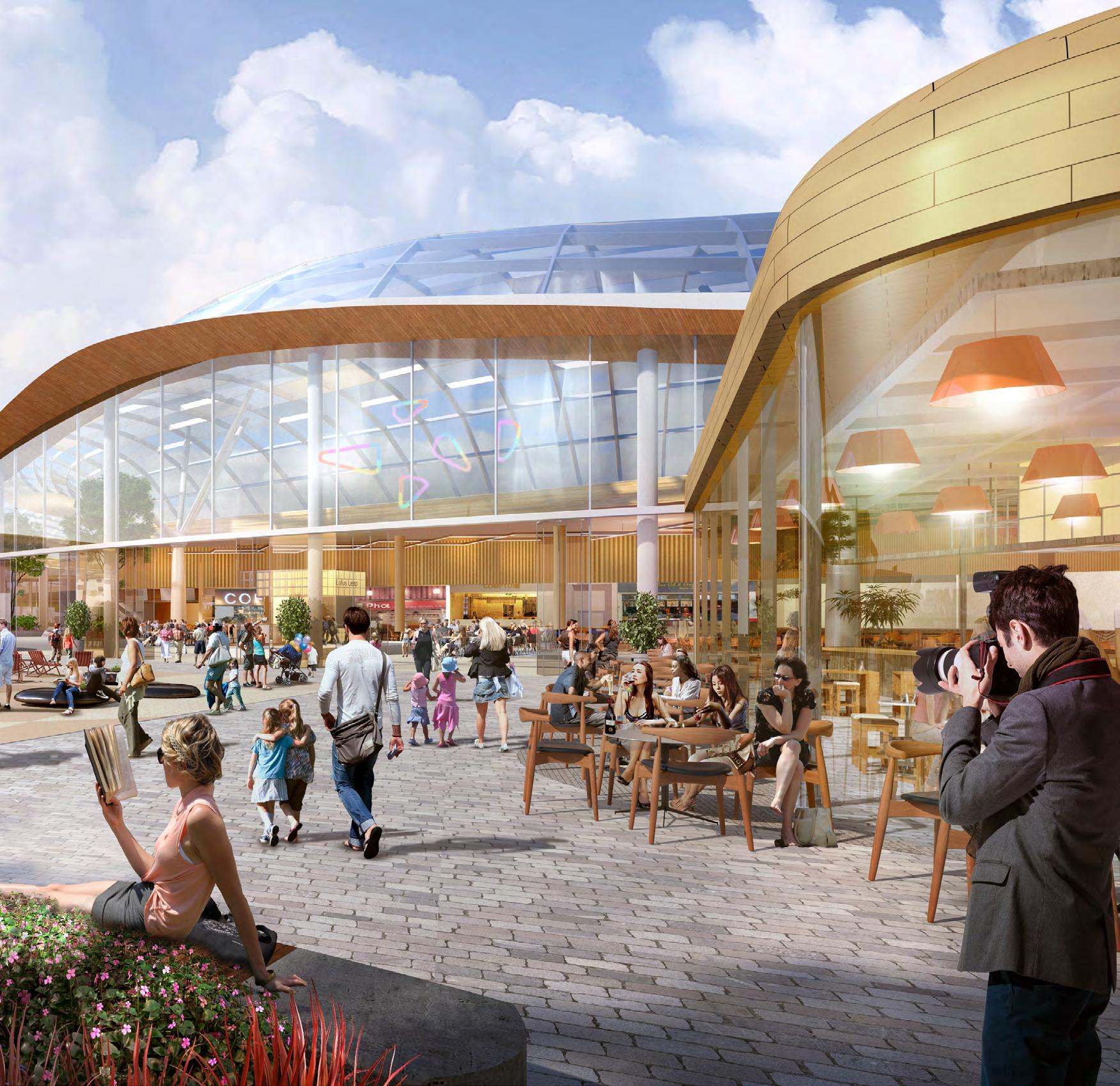
MAR Shopping Centre Loulé
WedesignedtheMARShopping CentreLouléinAlgarve,Portugal, forIKEAaspartofa€200million complex,includinganIKEAstore, adesigneroutlet,andanoutdoor leisurearea.
Design Expertise
Architecture
Building Services Engineering
Design Management
Graphic Design & Wayfinding
Interior Design
Landscape Architecture
Lighting
Urban Design
Info
Thedesignrespondstotheregion’s climate,incorporatinginnovativefeatures toengagewiththeAlgarve’sabundant sunshine.Thisprojectshowcasesour abilitytocreatespacesthatharmonise withtheirenvironment,offeringavibrant shoppingandleisuredestinationthat reflectstheuniquecharacterof theAlgarve.
Where: Loulé, Portugal
When: 2017
Cost: €200m
Client: Confidential
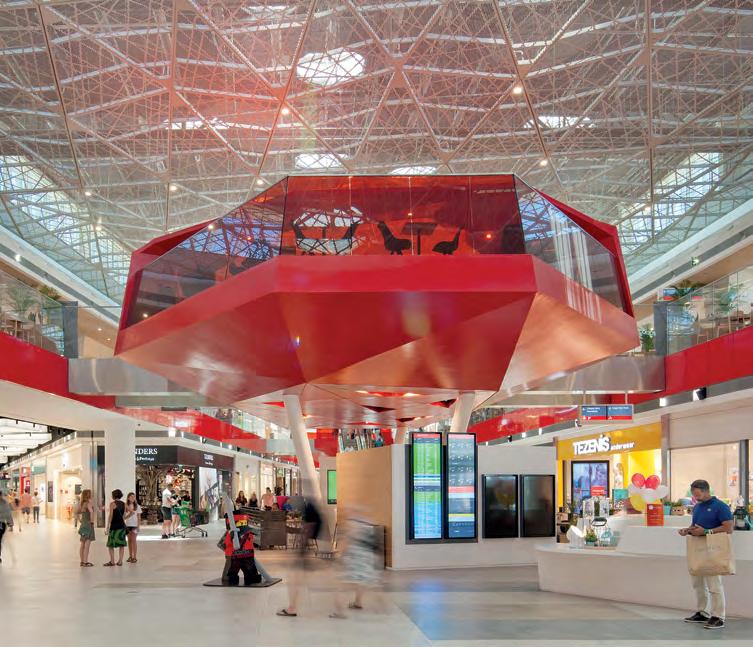
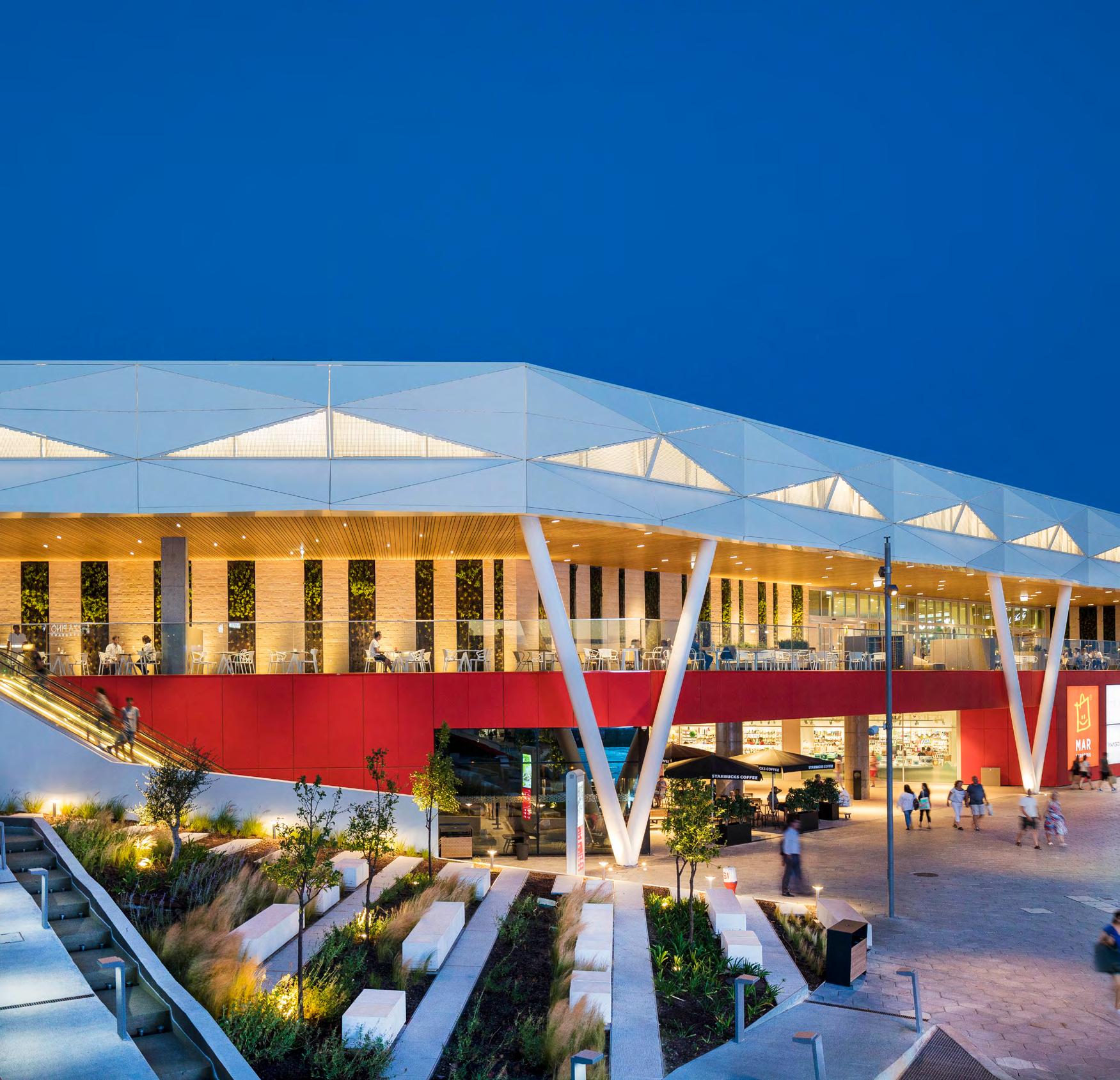
Livat Mall Beijing
Aretailandleisuredevelopment intheDaxingdistrict,comprised ofathree-levelshoppingand leisurecomplexwiththree subterraneancarparklevelsfor 7,000carspusanofficepark developmentwithstrong transportlinks.
Theoverallschemeconsistsof six individualbuildingsandisanchored by a 48,000sqmIKEAstore.
Where:Beijing,China
When:2015
Cost:Confidential
Client:InterIKEACentre Group
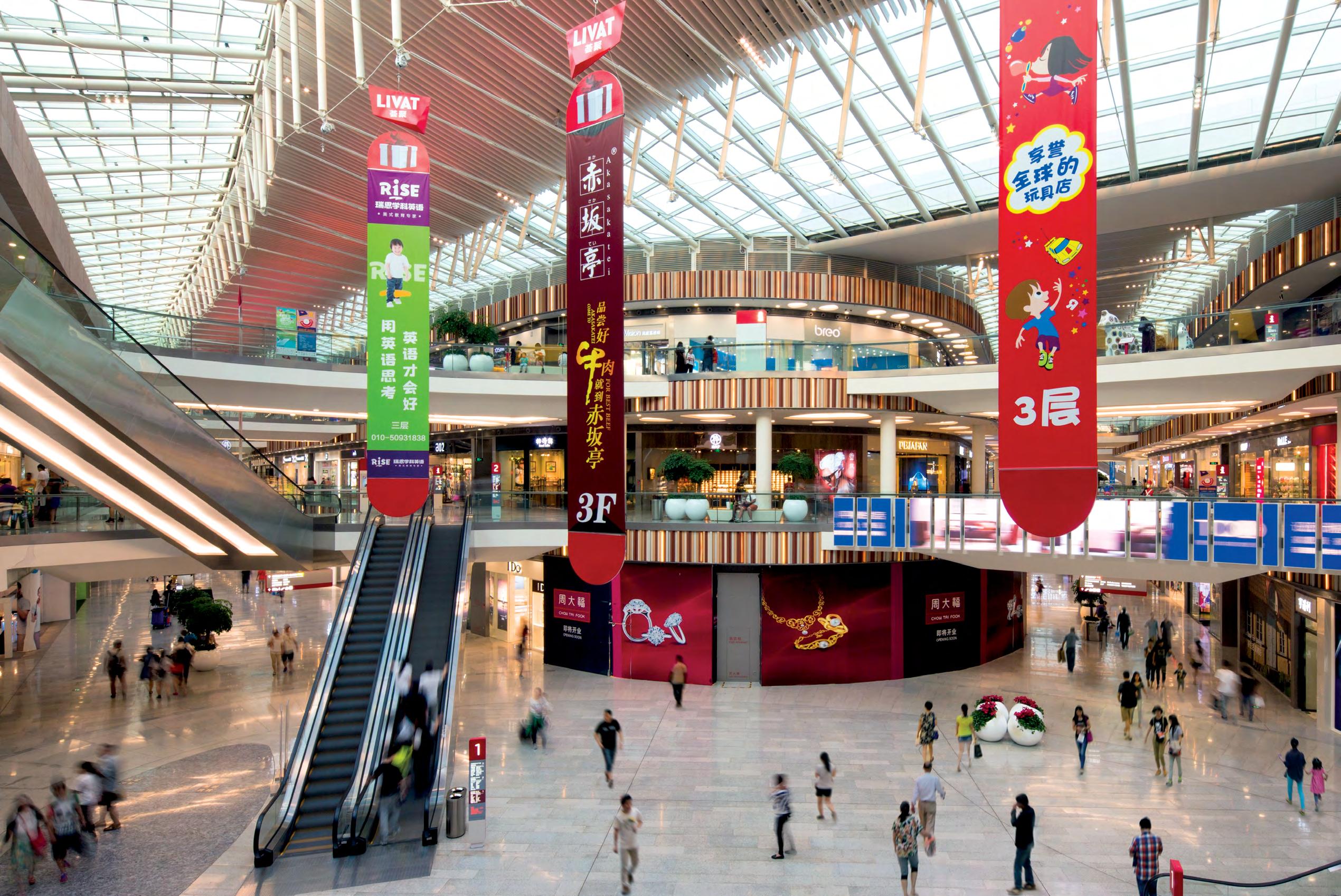
BoardwalkMall
TheBoardwalkMallisenvisaged asadistrictshoppingcentreto bedevelopedbyEMAAR, servicingtheprosperousDubai HillscommunitywithintheAl QuozareaofDubai,UAE.
TheMallwillcontainamixtureofhigh‑end retailunits(65intotal)andasupermarket. Inaddition,thereisasizeableleisure componentwithafurther25foodand beverageunitsbeingprovidedaswellasa five‑screenmultiplexcinemacomplex. TheMallisdefinedbytheuseofhigh‑ qualitymaterials,elegantproportions,a functionalarrangementandsimple modernistarchitecture.
Design
Client:Emaar
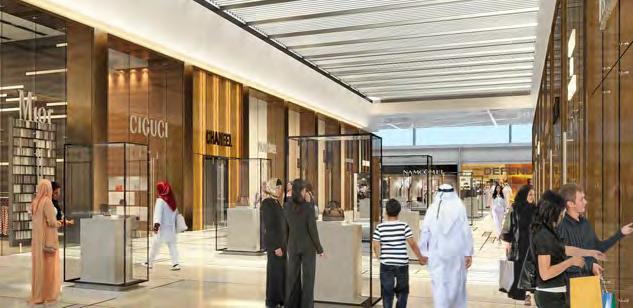
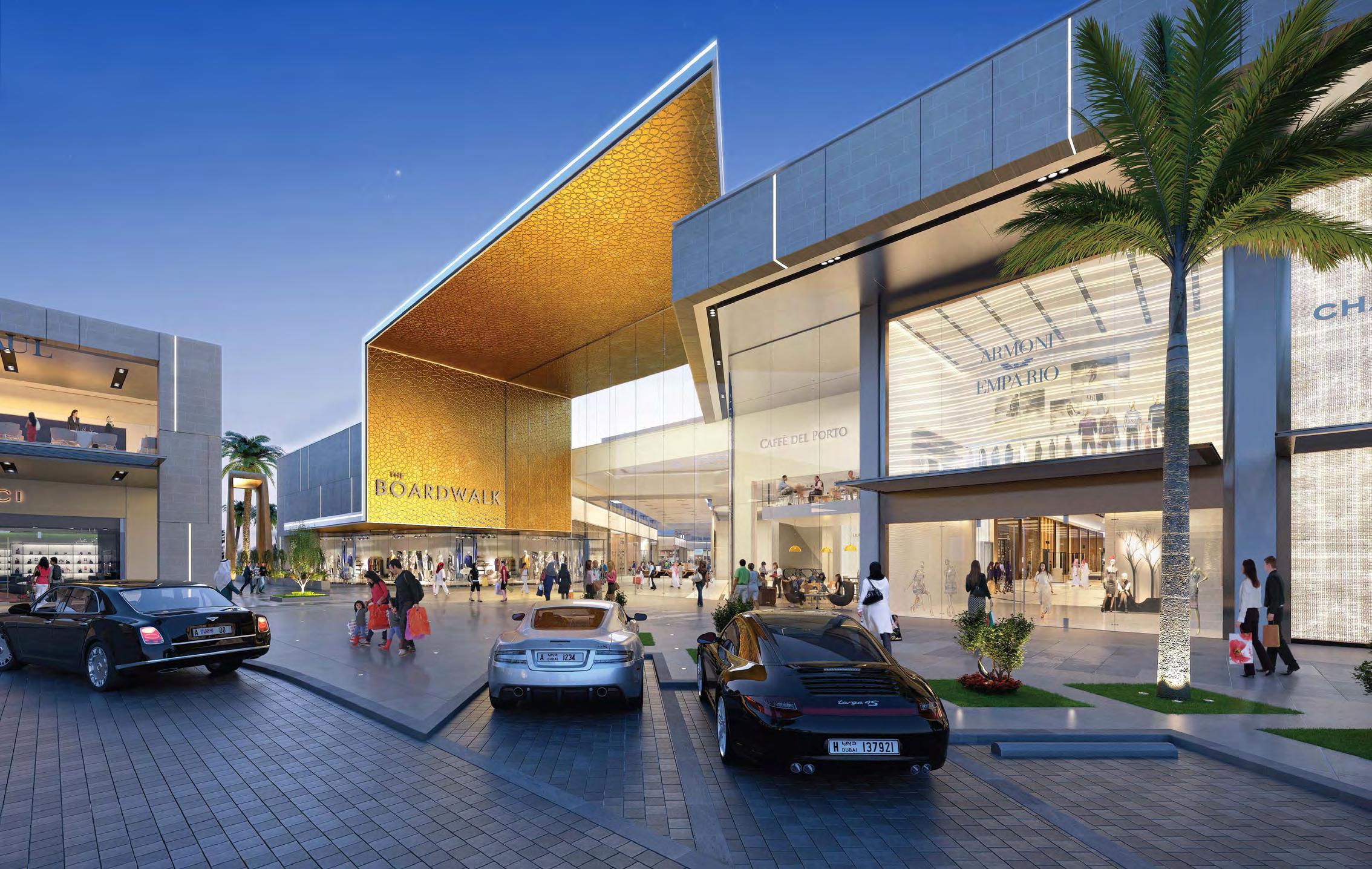
Royal Hibernian Way
Royal Hibernian Way is located within the heart of the Dublin city centre retail core with prominent frontage in an emerging retail and mixed use district.
The refurbishment and rebranding project transform Royal Hibernian Way into a high quality destination, revitalising an important pedestrian link key to the city.
Design Expertise
Architecture
Info
Where: Dublin, Ireland
When: 2018
Cost: Confidential
Client: Friends First Life Assurance Company
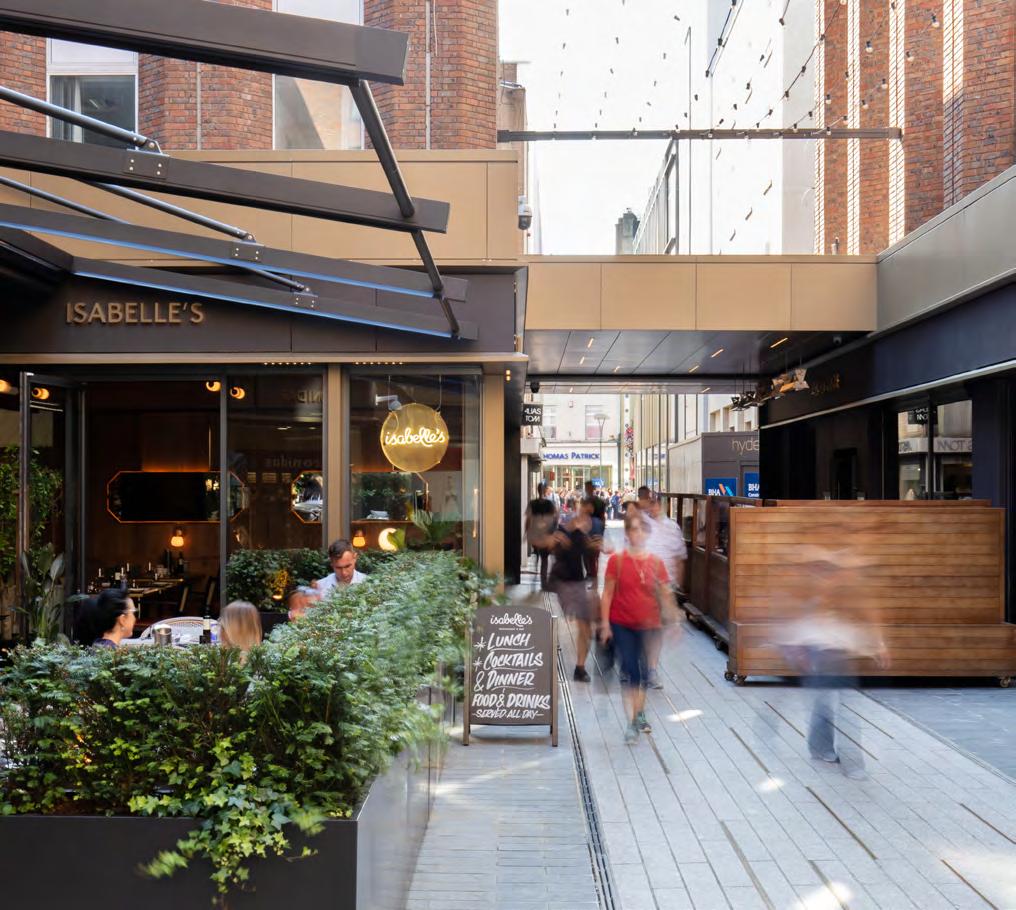
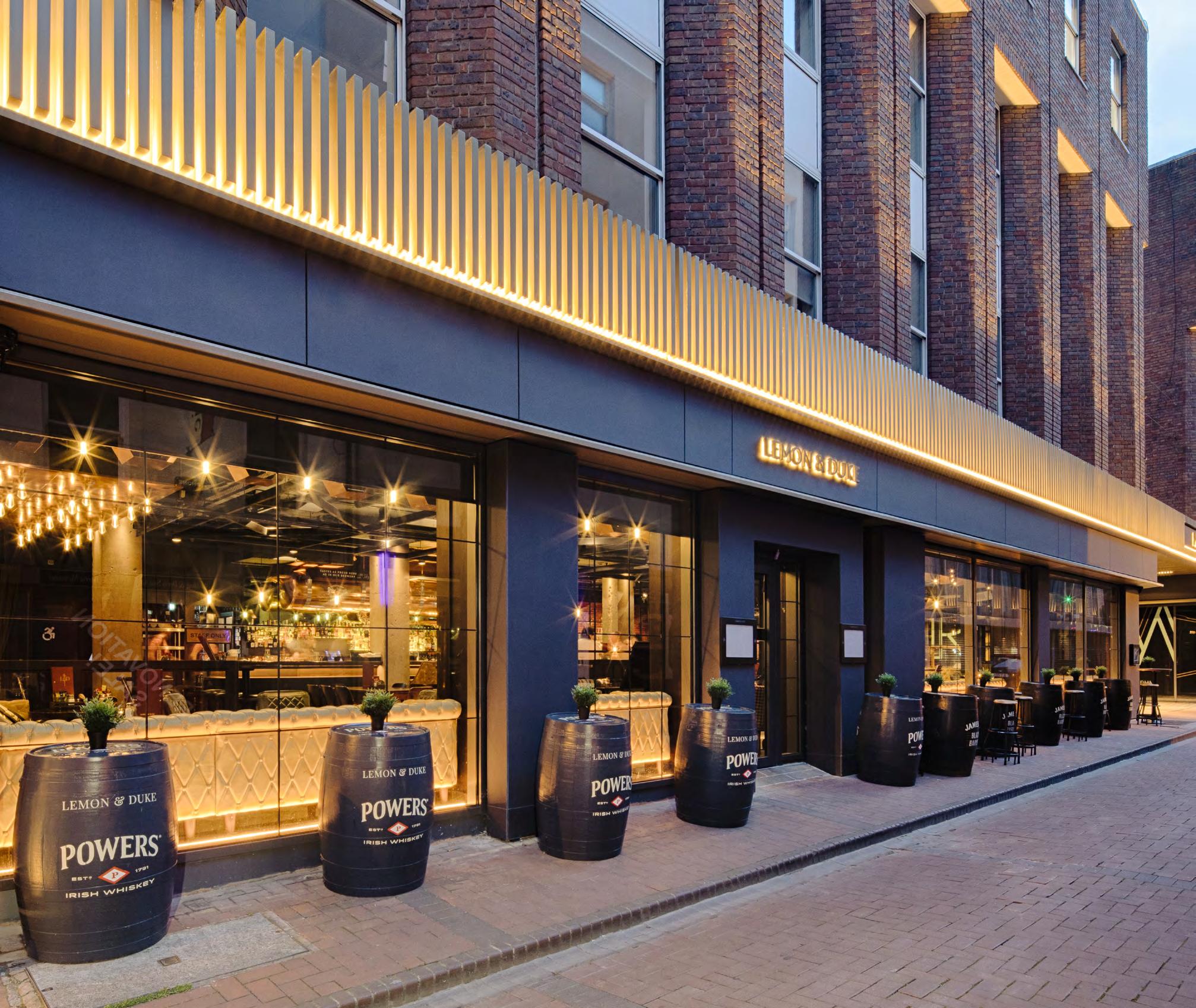
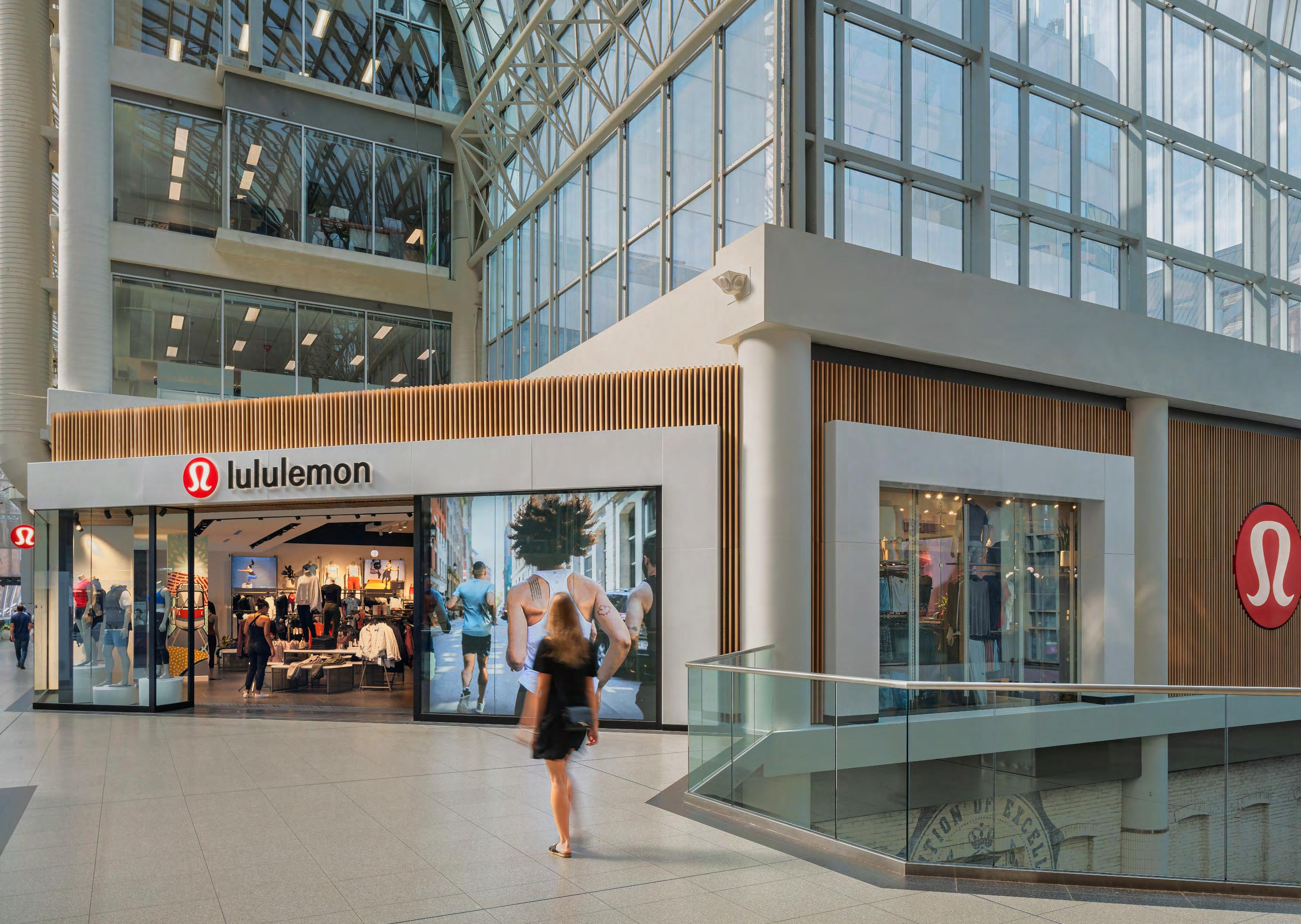
Retail Design.
Arc’teryx
This retail fit-out and delivery of 253 sq m Arc’teryx store within the Grade II listed Battersea Power Station, incorporates a neutral, natural palette.
We were responsible for the detail design, tender drawings and managing the fit out of the shop unit with the selected contractor. We coordinated with the client’s in house design and retail delivery team to verify and align the design with current British Standards.
Design Expertise
Building Services Engineering
Interior Design
Urban Design Info
Where: London, UK
When: 2023
Cost: Confidential
Client: Arc’teryx
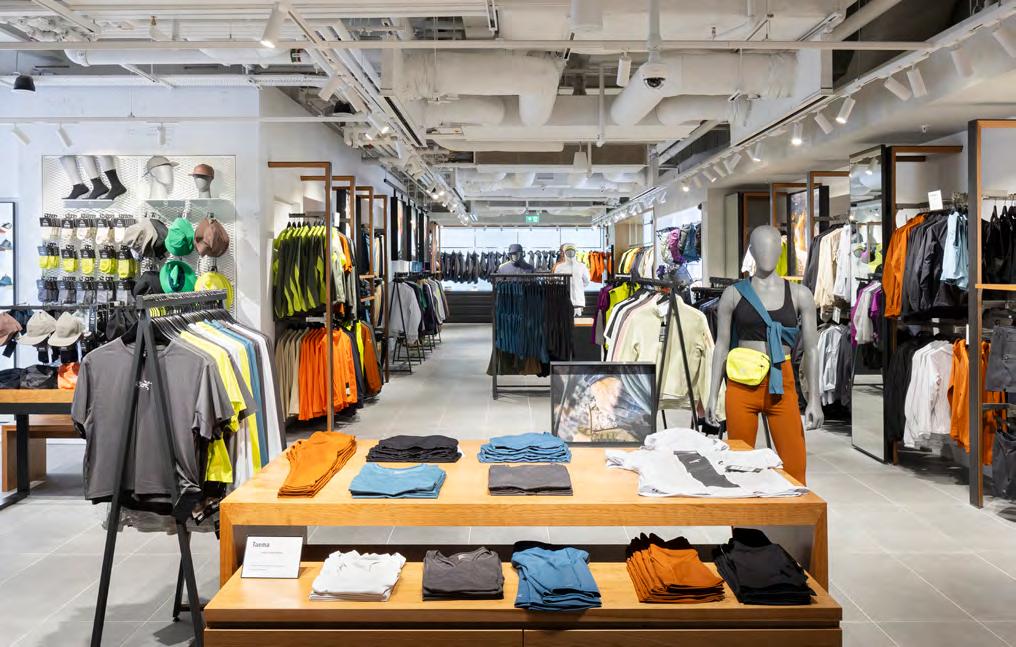
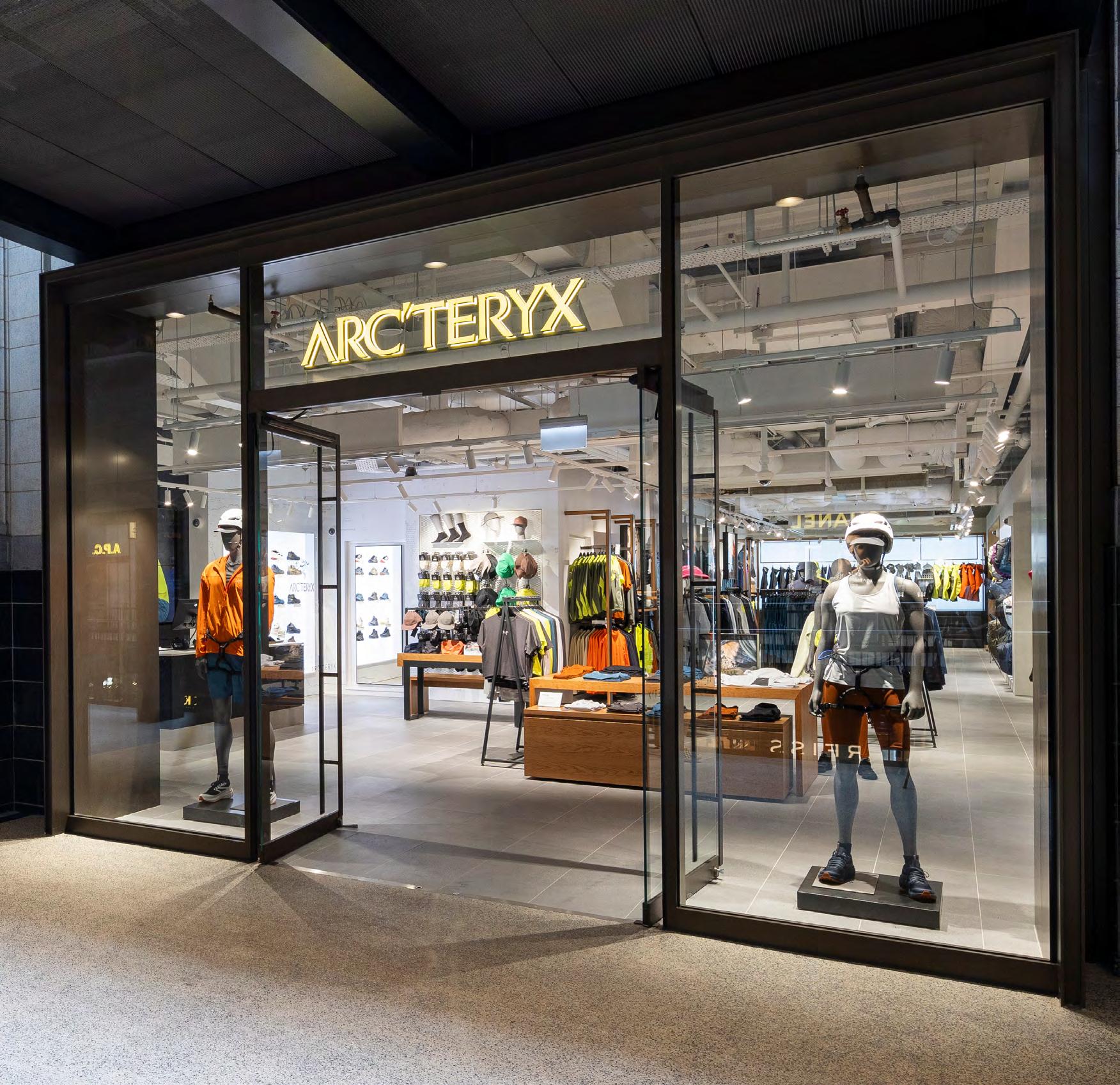
Lululemon
Thesestoresexemplifyhowa brand’sidentitycanbeboth reinforcedandreinvented throughinspireddesign.
Embodyingthespiritofexperientialretail, afew locationsourstudiodesigned incorporateretail,yogastudio,meeting spaceforclienteleandajuice/coffeebar. Respondingtoconsumerdemandsfor storesthatcatertoindividualexperience, thisuniquelocationprovidesmorethan justaplacetoshop,encompassinga
Design Expertise
Architecture
Interior Design
Info
Where: Multiple locations, Global
When: 2012 to present
Client: Lululemon Athletica Inc
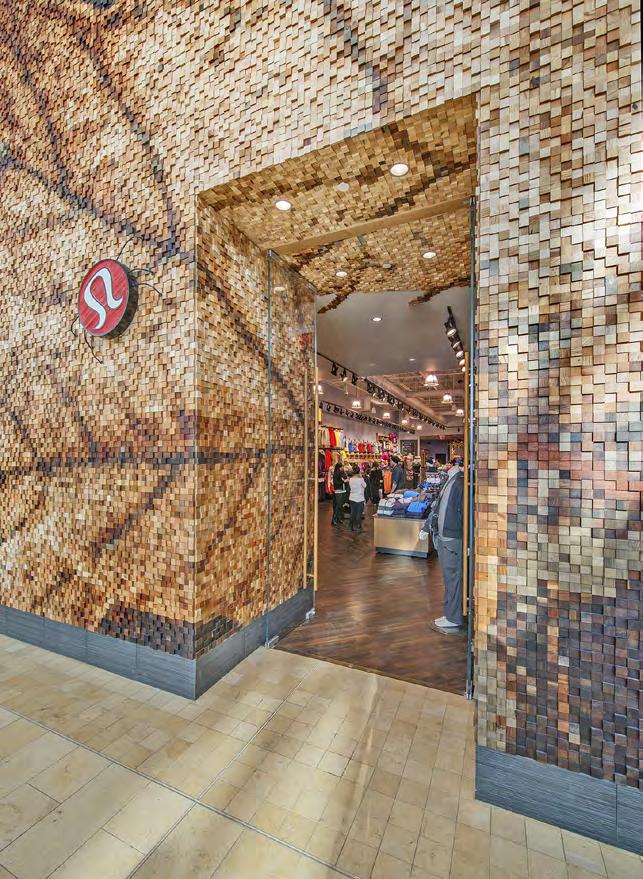
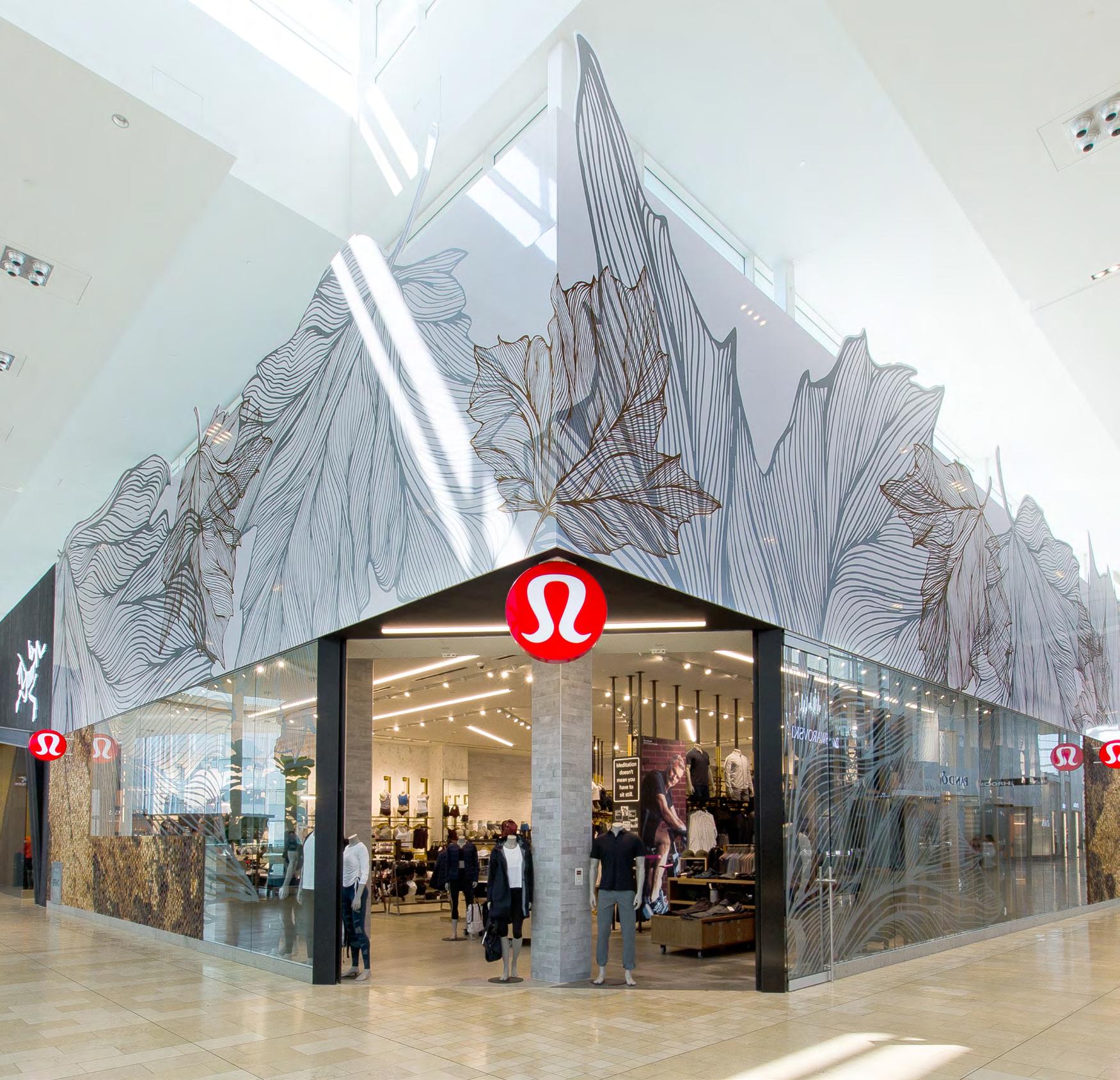
Nike
Our studio works closely with the Nike brand and their store operators to execute designs for multiple Nike stores around the world and provided services that included pre-design, construction documentation and administration services.
Design Expertise
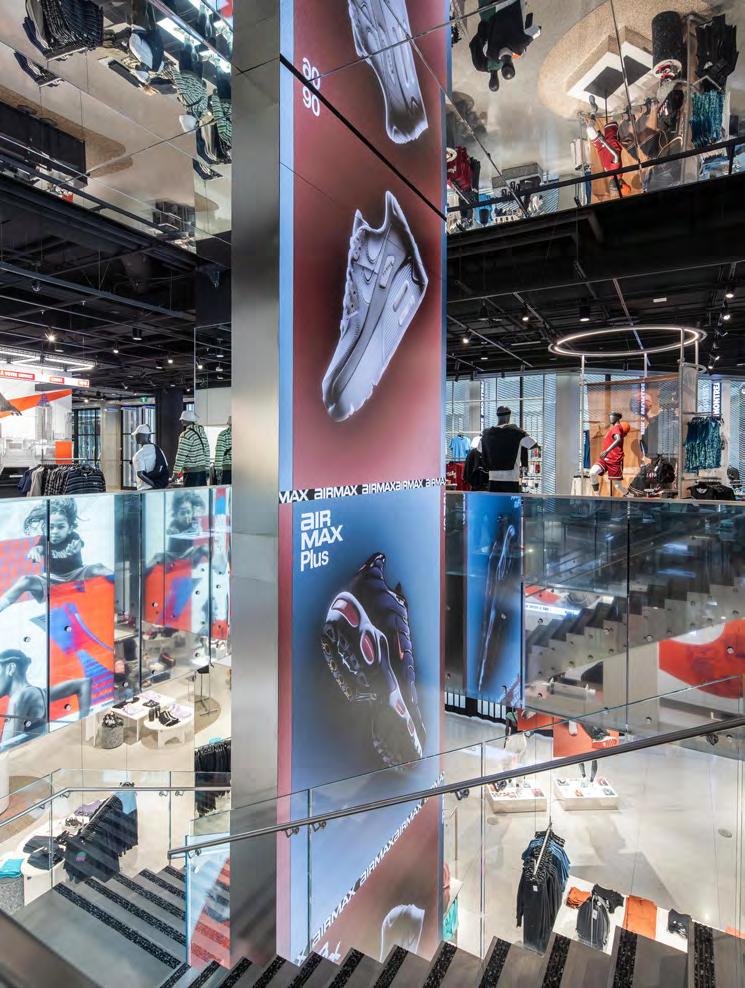
Where: Global, multiple locations
When: Ongoing
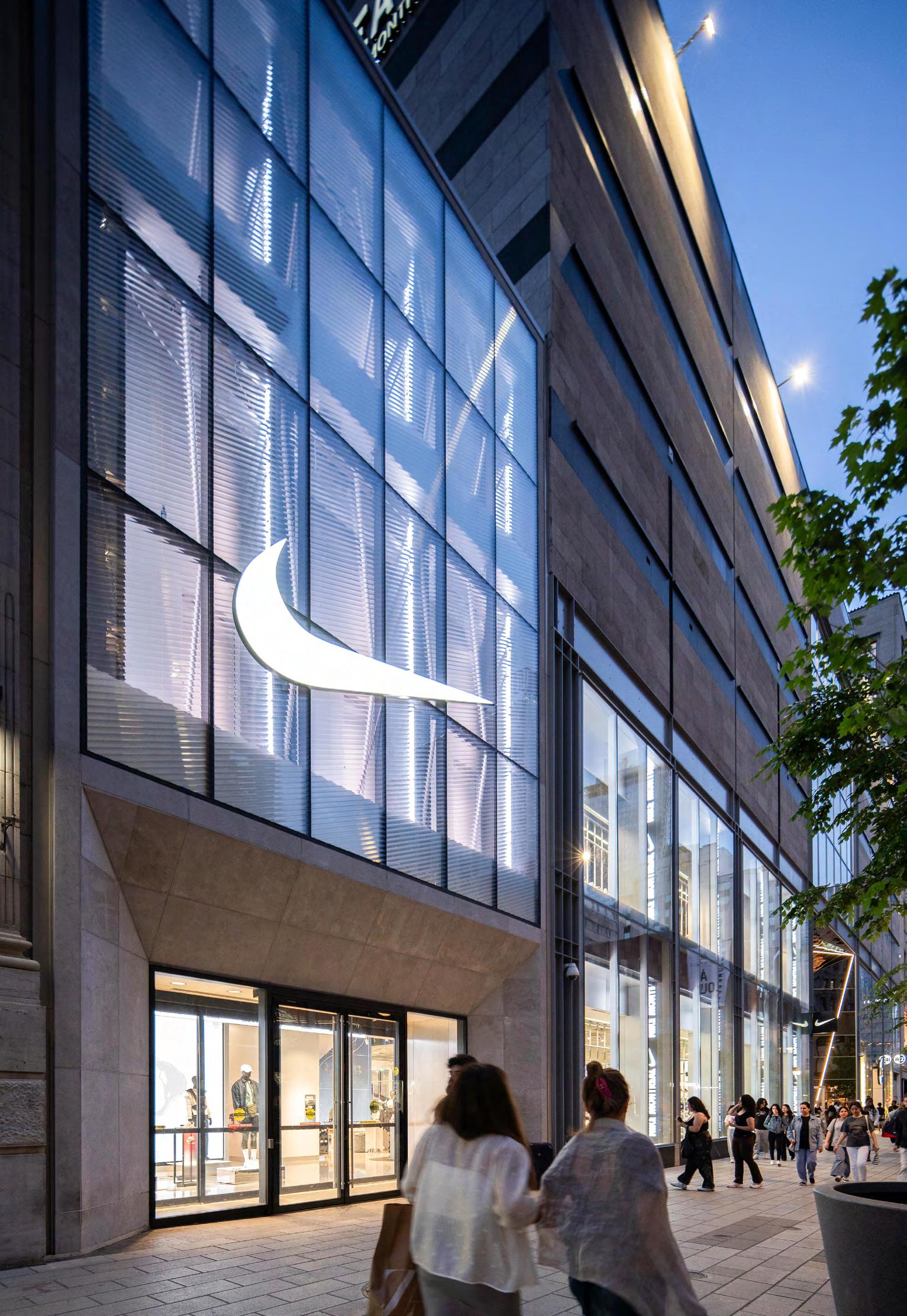
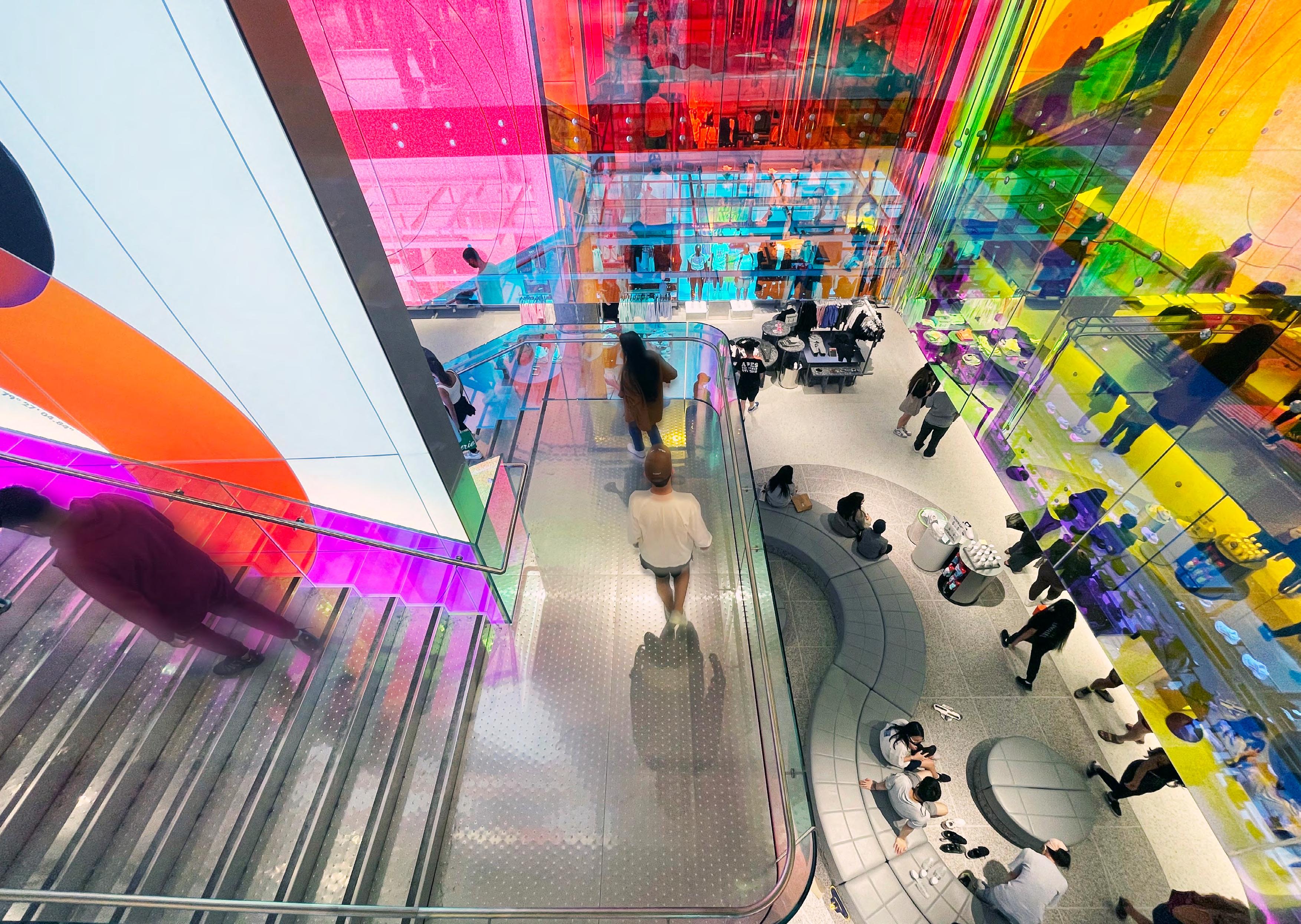
BMW
BDPisatrustedpartnerforautomotive dealergroupsandOEMs,creatingBMW dealershipsinvariousregions.Ourexpertise liesinintegratingbillboards,showrooms, and servicefacilities,craftingexceptional brandedenvironments.Weadaptthese spacestoensureanimmersiveand tailored experience,reflectingthebrand’s commitmenttodesignexcellence.
BycapturingtheessenceofBMWandtranslatingitinto captivatingarchitecturalspaces,wecreateremarkable landmarksthatleavealastingimpression.Ourdedication alignswithBMW’svalues,resultingindealershipsthat embodythebrand’sessence.
Design Expertise
Architecture
Interior Design
Info
Where: Canada, multiple locations
When: Various dates
Client: BMW Canada Inc.
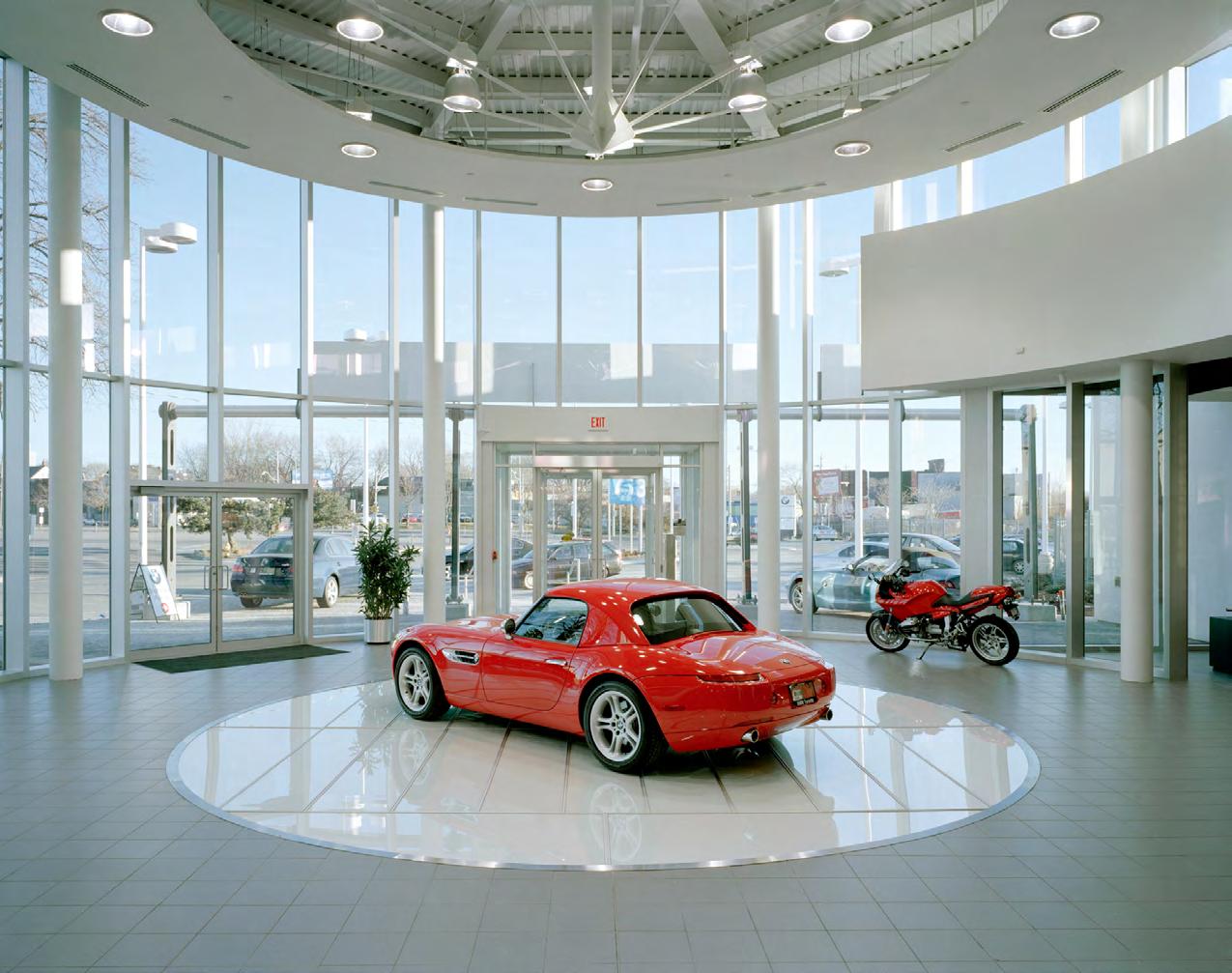
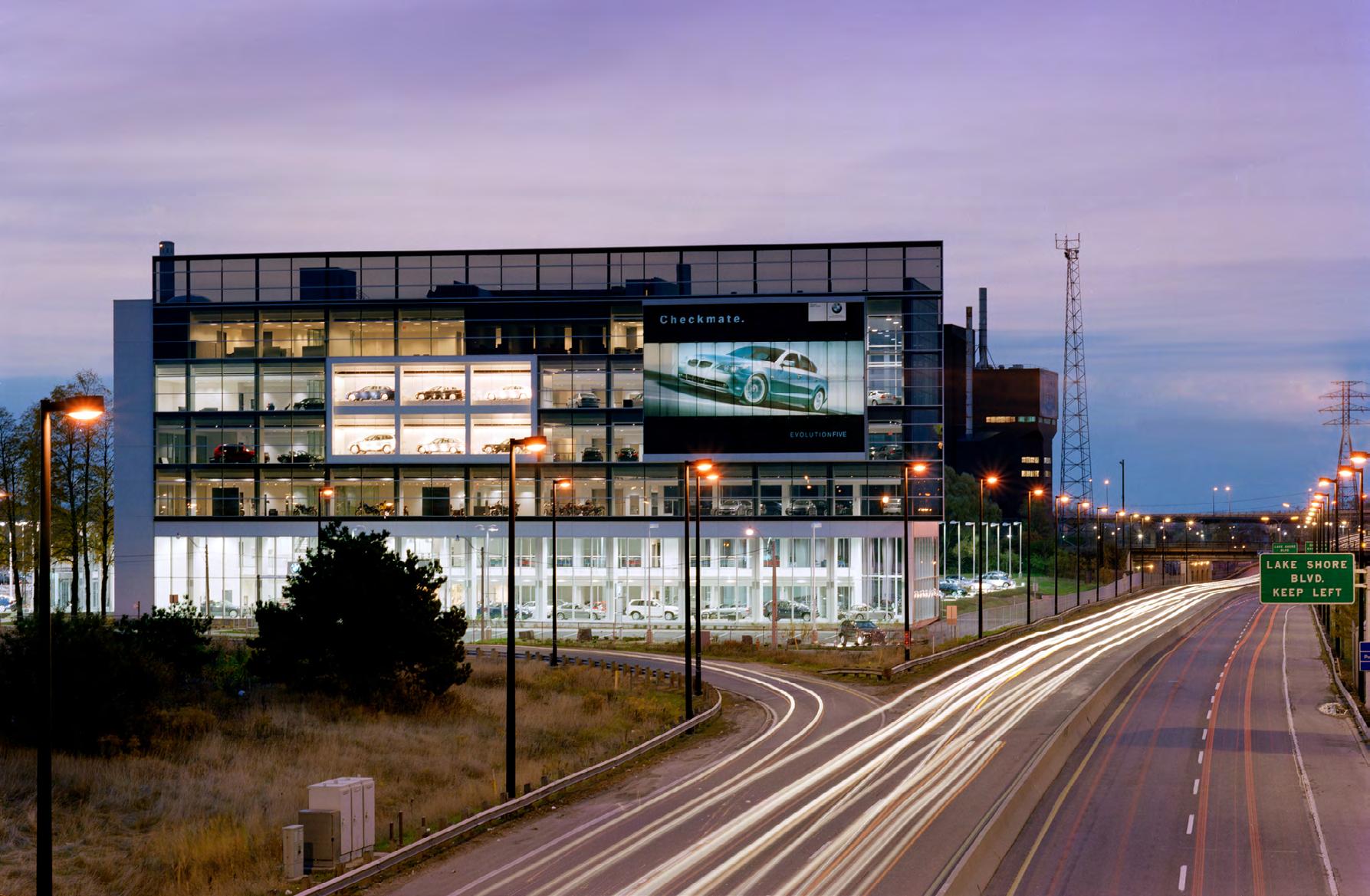
Kate Spade
When the iconic Kate Spade New York brand looked to grow its global presence with its first corporately owned store in Canada, they turned to our retail team, which was entrusted to execute the project on time and in keeping with the brand’s inspirations and standards.
We have worked with the client team to complete all of the Kate Spade New York and Kate Spade Outlet locations across Canada.
Design Expertise
Architecture
Interior Design
Info
Where: Various Locations, Canada
When: Ongoing
Client: Kate Spade & Company
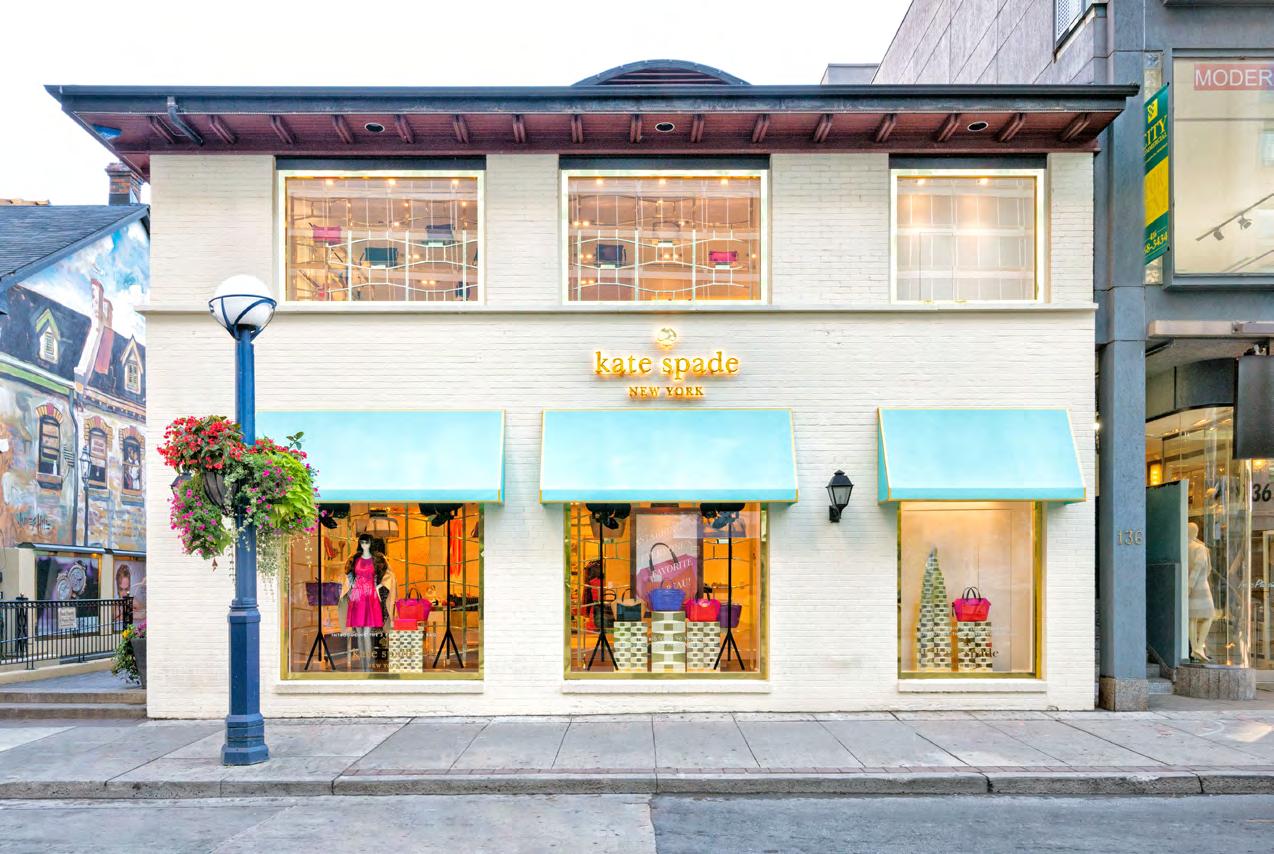
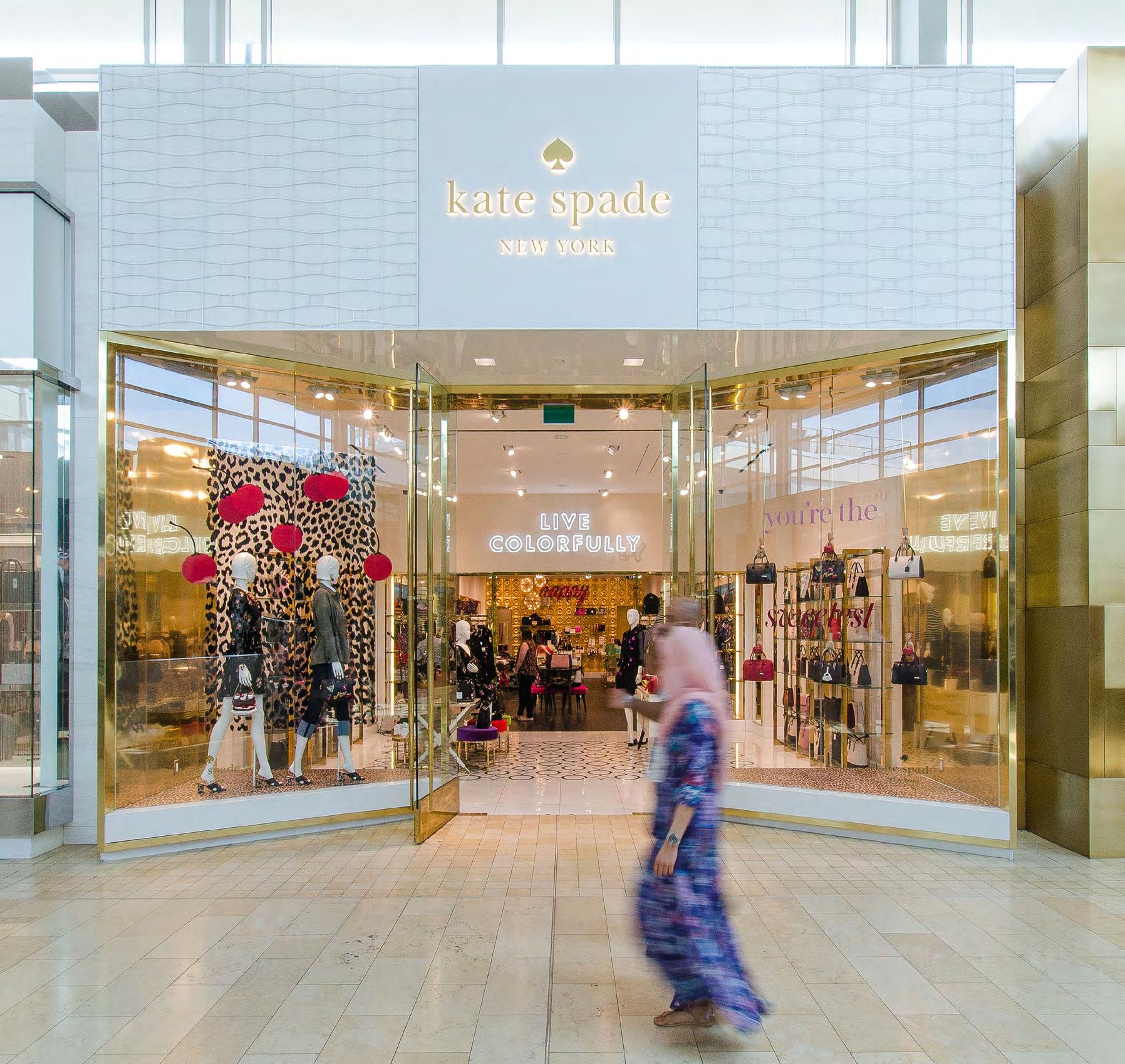
Porsche
Wecollaboratedcloselywith PorschedealersandOEMs, creatingimpressivedealerships invariouscities.Weexcelat translatingPorsche’sbrand identityintoarchitectural marvelsthatshowcasehigh performanceandluxury.
Ourstudiodesignssleekexteriorswith stylishmetalbands,makingabold statement.Glazedcornerscreatively enhancethebuilding’sgeometry,offering tantalizingglimpsesofthehigh‑ performancecarswithindouble‑height showrooms.Weadaptbranded environmentstoprovideanimmersiveand personalizedexperienceforcustomers
Design Expertise
Architecture
Interior Design
Info
Where: Canada, multiple locations
When: 2017
Client: Pfaff Motors Inc.
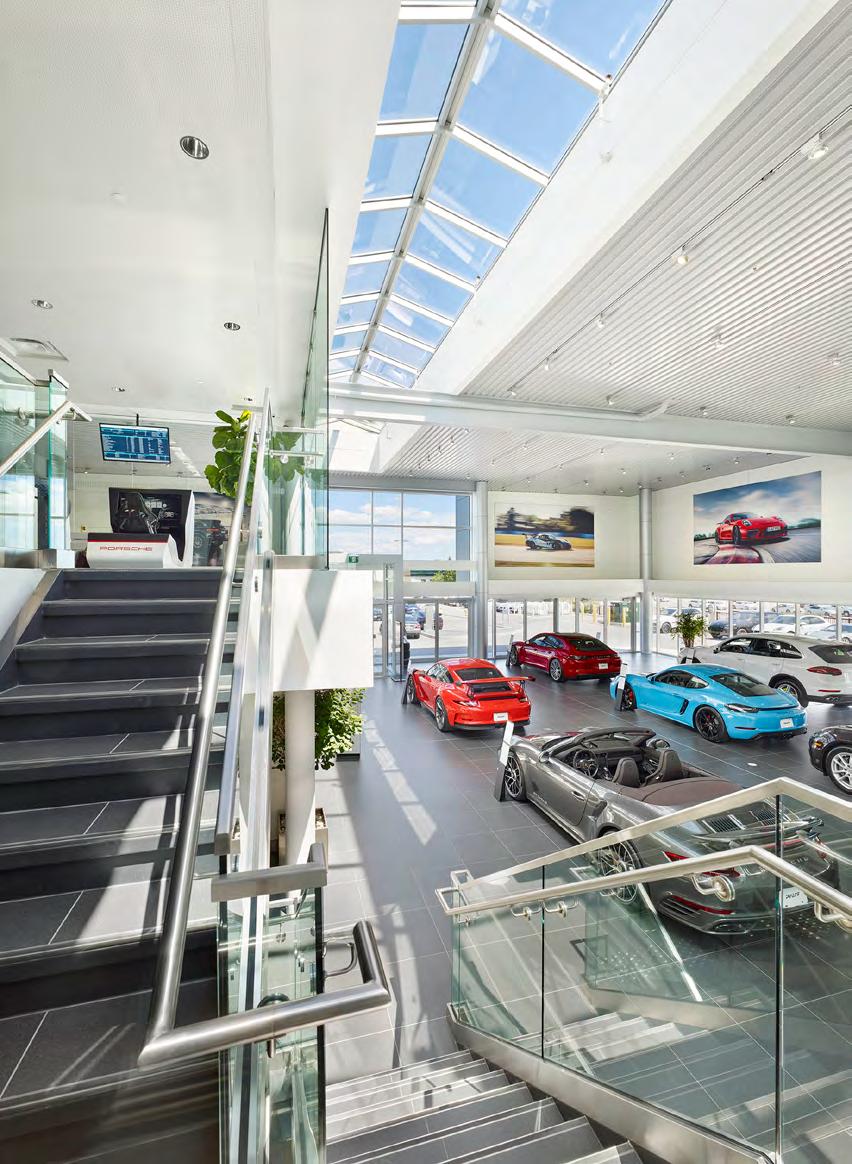
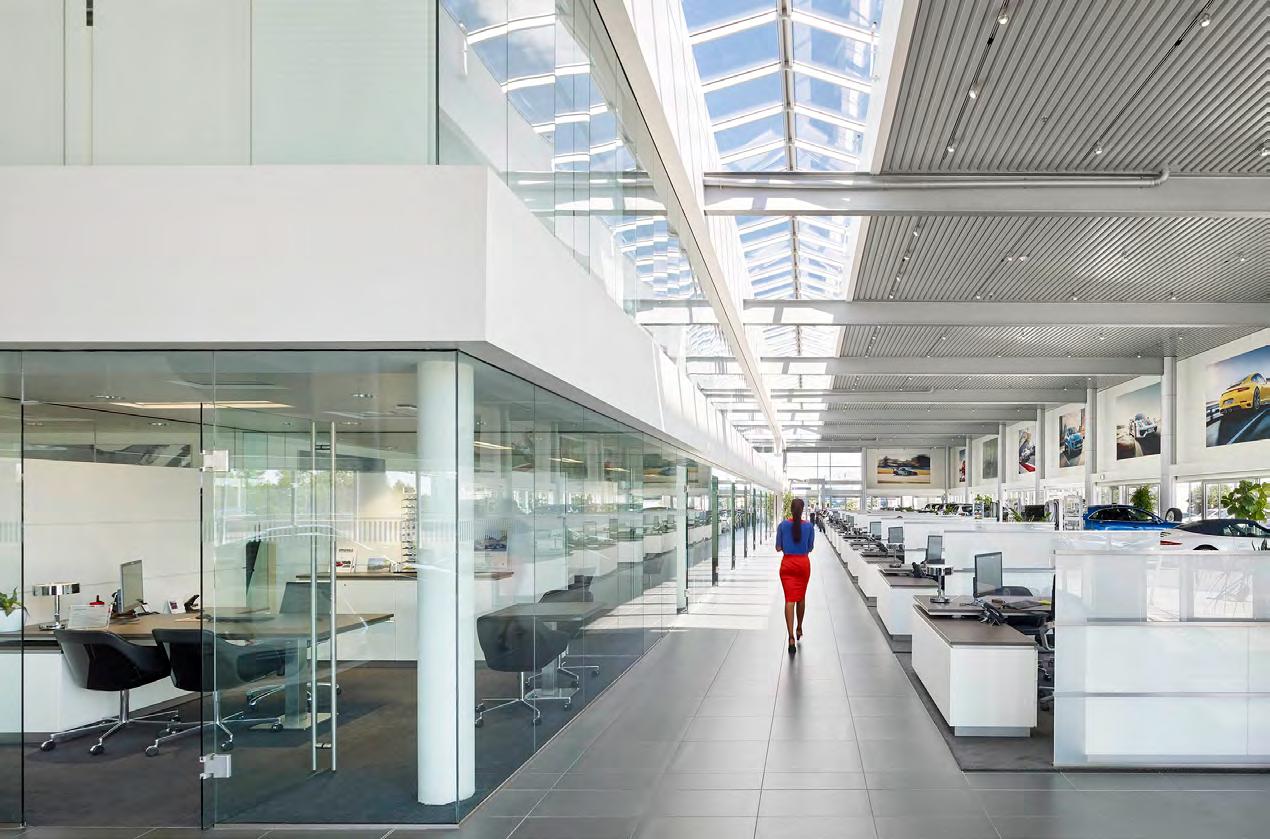
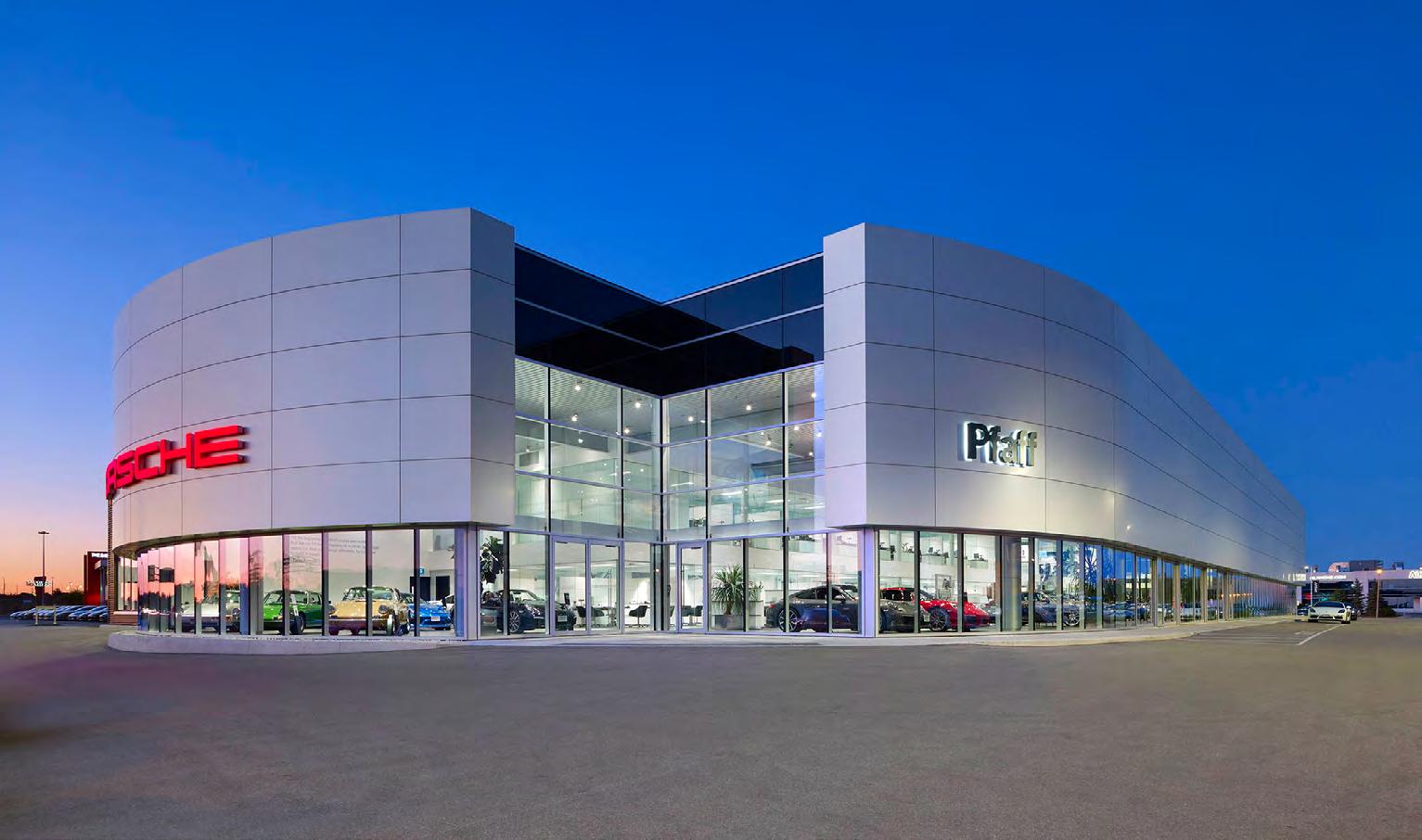
Starbucks
We collaborated with Starbucks throughout Canada on multiple projects of different sizes.
While the majority of their work has involved traditional storefronts, they have also opened locations within historic buildings and implemented unique and customized concepts like Starbucks Express outlets. We have demonstrated our versatility as a partner, successfully executing these diverse builds while maintaining the brand’s style and design guidelines.
Design Expertise
Architecture
Interior Design
Info
Where: Canada, multiple locations
Cost: Confidential
Client: Starbucks
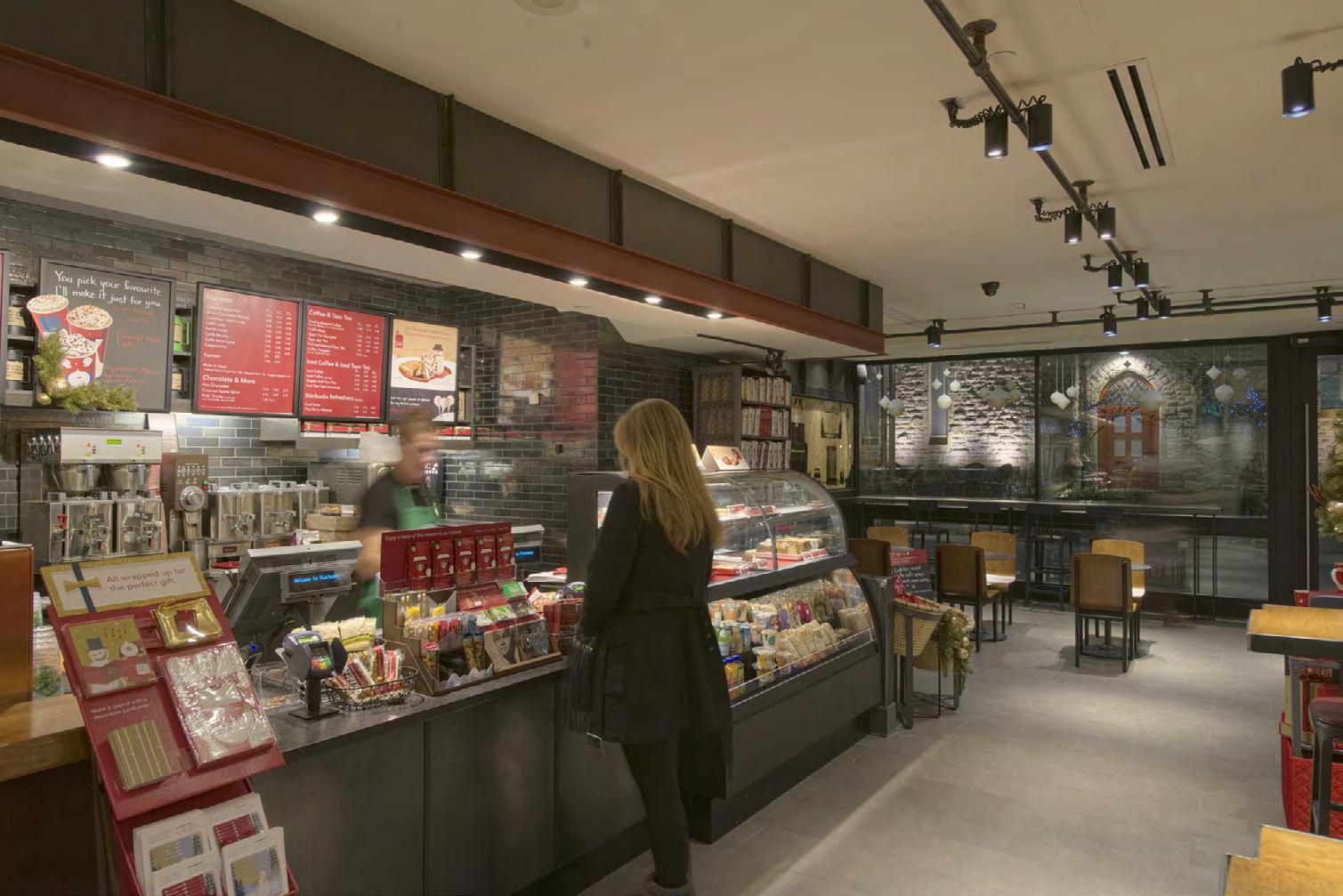

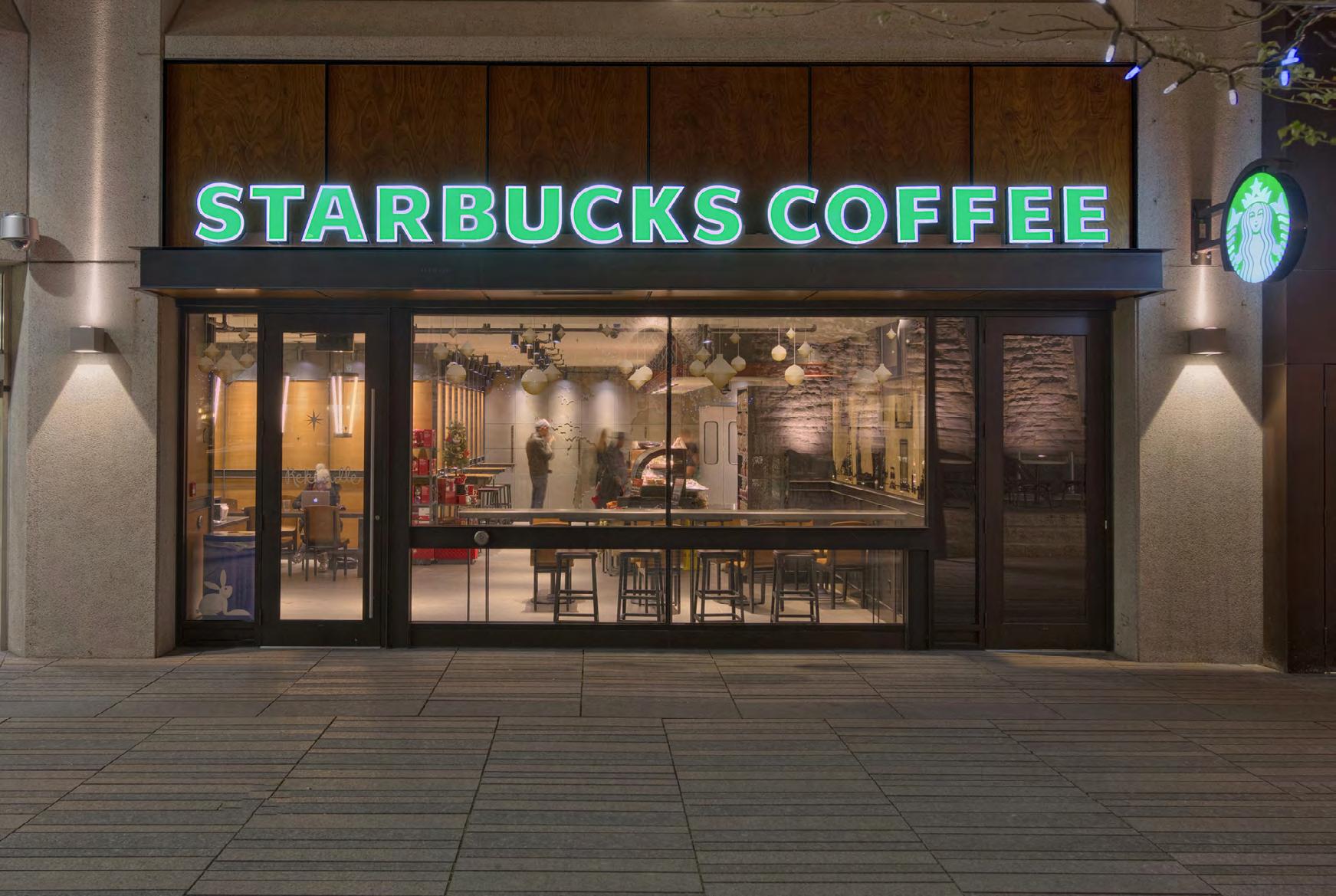
Uniqlo
Uniqlo,amodernJapanese clothingcompanythatoffers high-qualitybasics,isoneofthe fastestgrowingretailersinthe world.Nowexpandingthroughout theCanadianmarket,theirbrick andmortarstoresdrawuponthe brand’saestheticestablishedin Japanandareadditionally imbuedwithlocalflair.
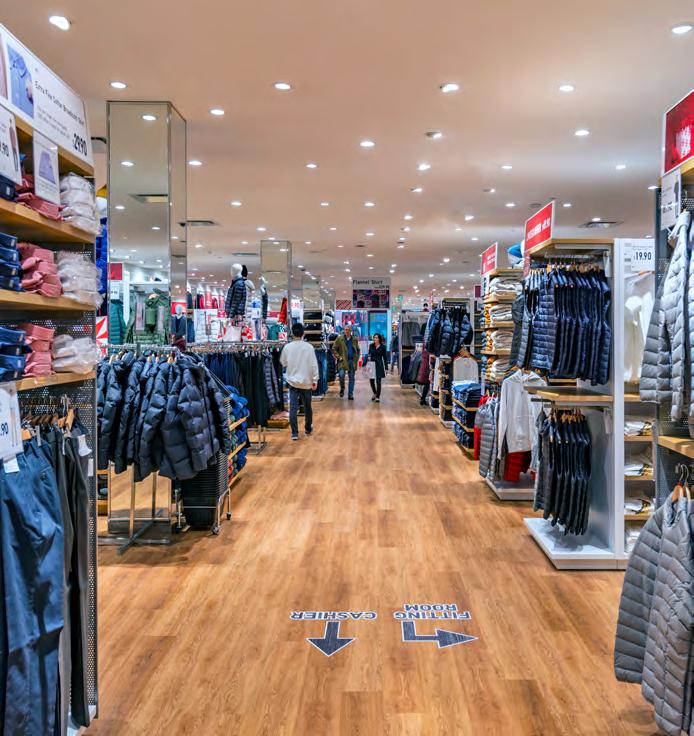
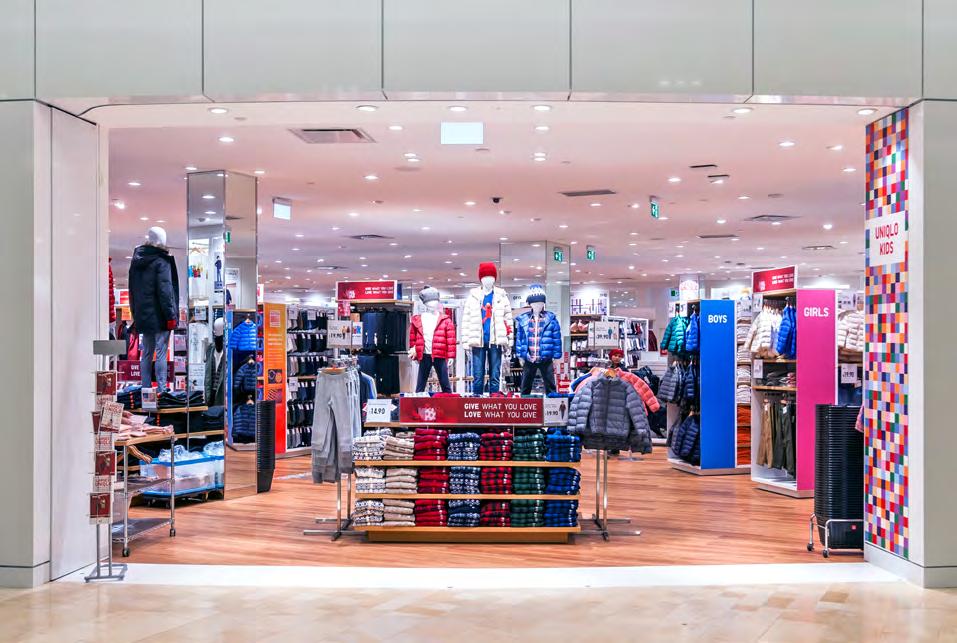
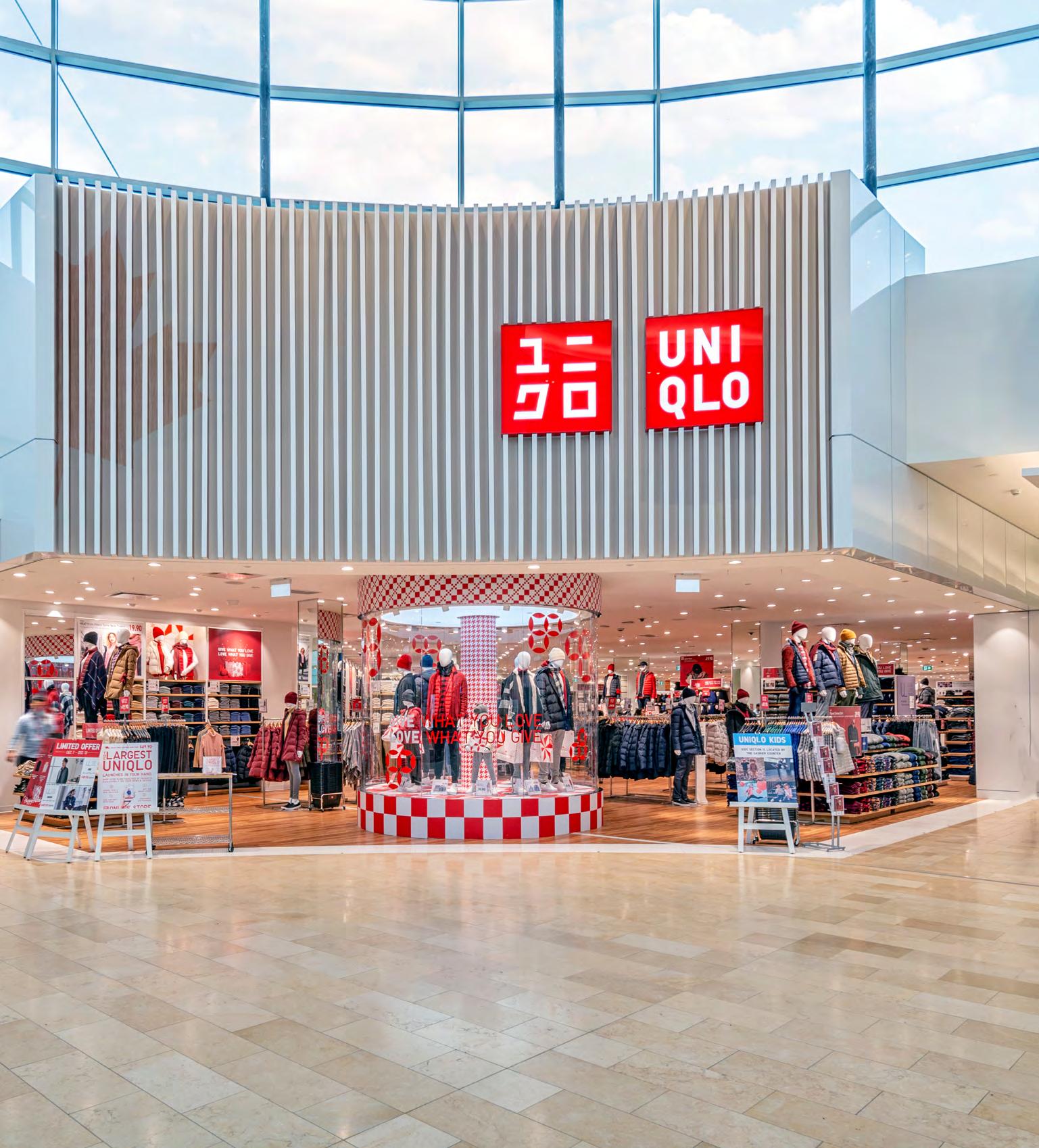
Sephora
StartinginToronto’sEatonCenter,Sephora retainedourstudiotorolloutitsuniquely Europeanretailcosmeticsoutletsacross CanadaandtheUnitedStatesinavariety of shoppingenvironments.
TailoringtheSephoraexperienceoriginatedinFrance to NorthAmericansensibilities,weincorporatedmany uniquedesignelementsthathavebeenadoptedby its Europeanoutlets.
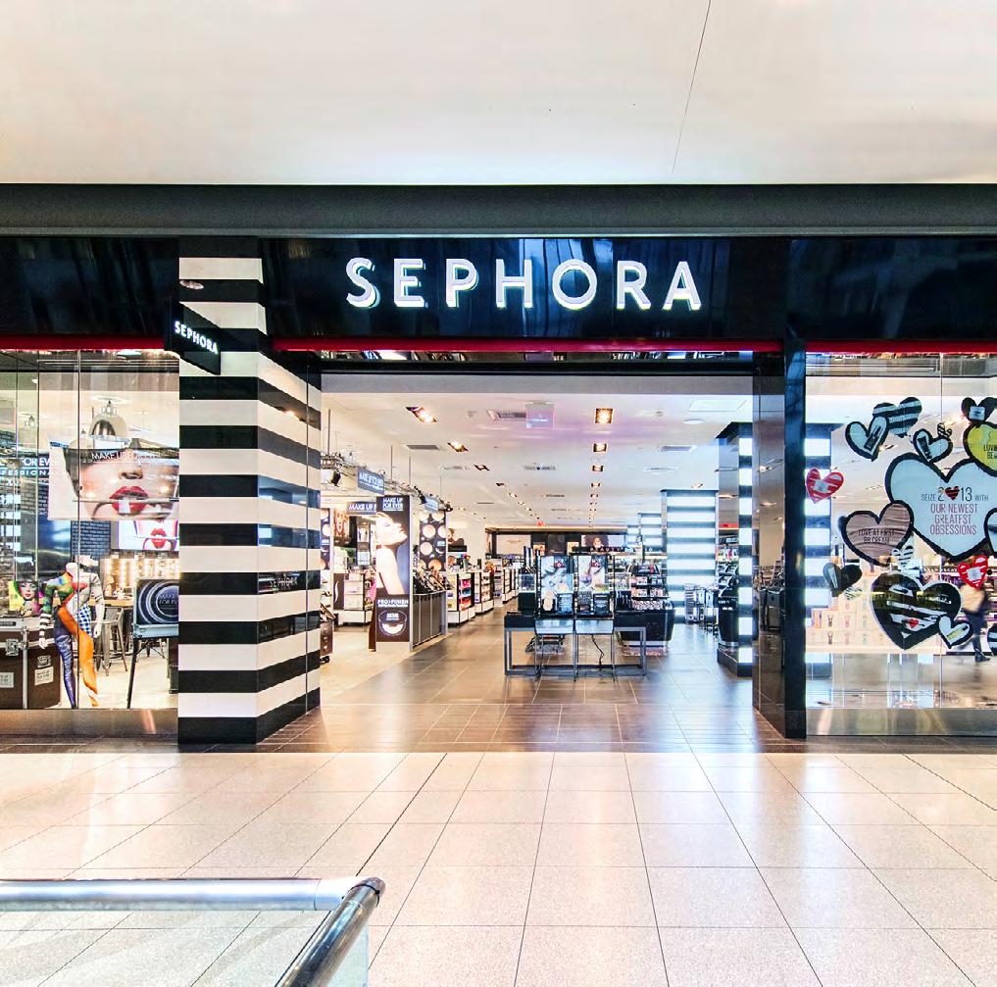
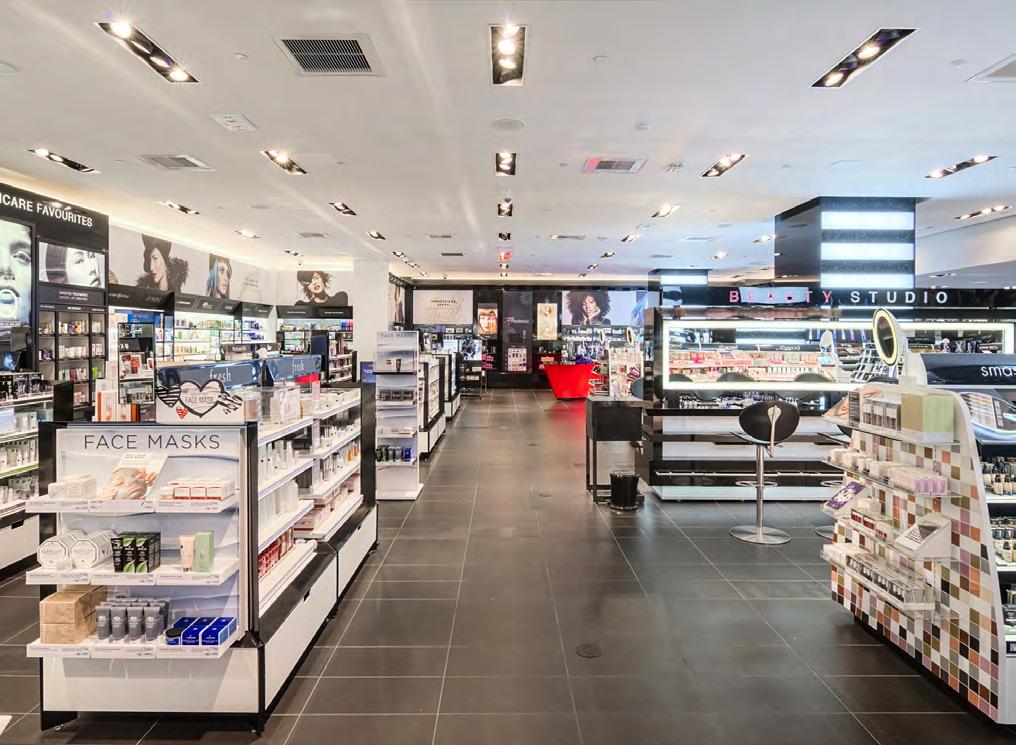

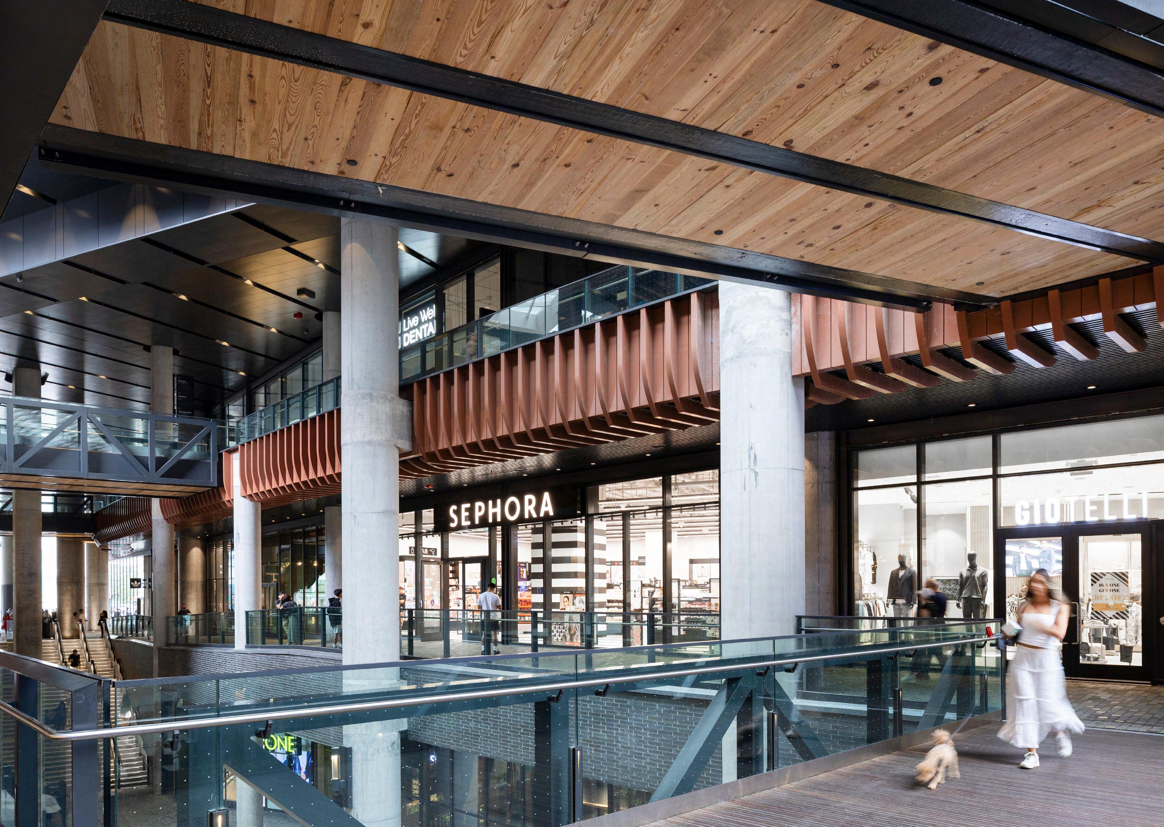
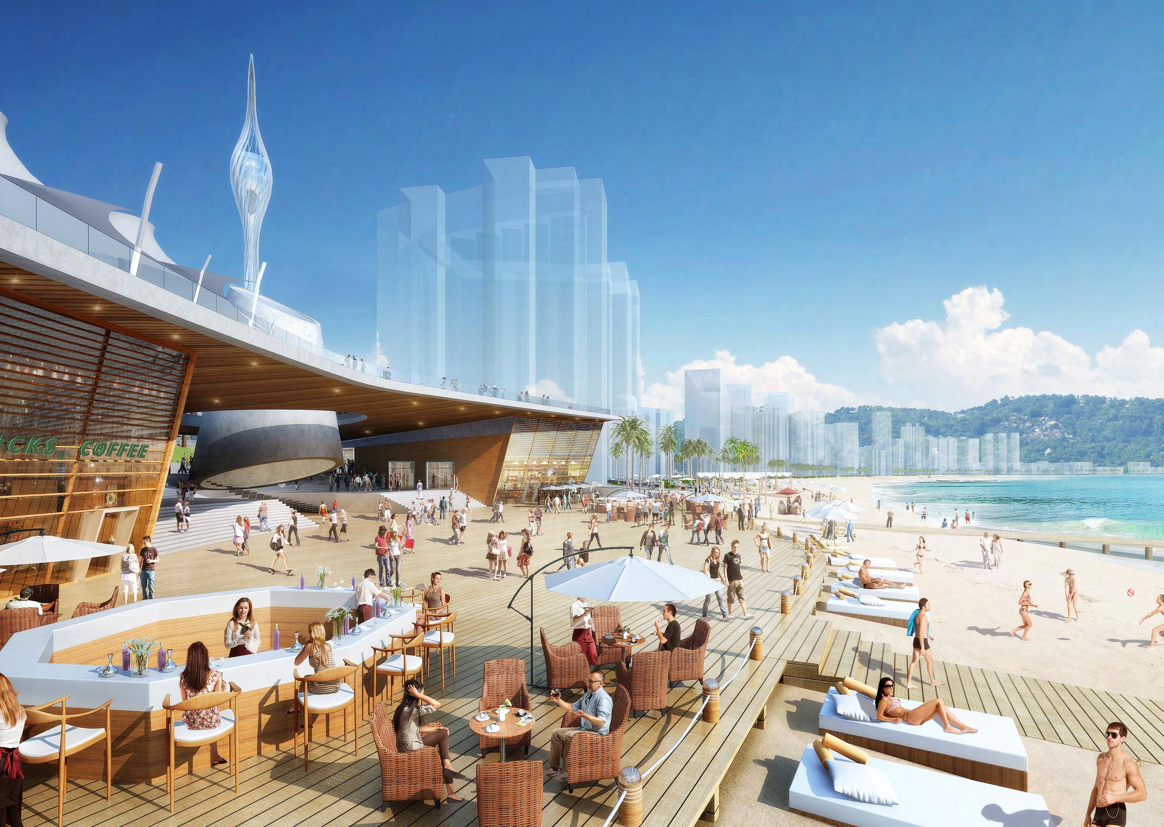
Purposeful Planning.
Augustine Hill Masterplan
The Augustine Hill Masterplan seeks to rejuvenate the 8.5 acres of inactive brownfield lands to the south of Ceannt Station in Galway, Ireland, creating a new mixed urban community which will include residential, culture, retail, leisure, office and transport.
Design Expertise
Architecture
Design Management
Landscape Architecture
Lighting
Info
Where: Galway, Ireland
When: 2021
Cost: €300m
Client: Summix Capital Limited and Seagull Point Limited

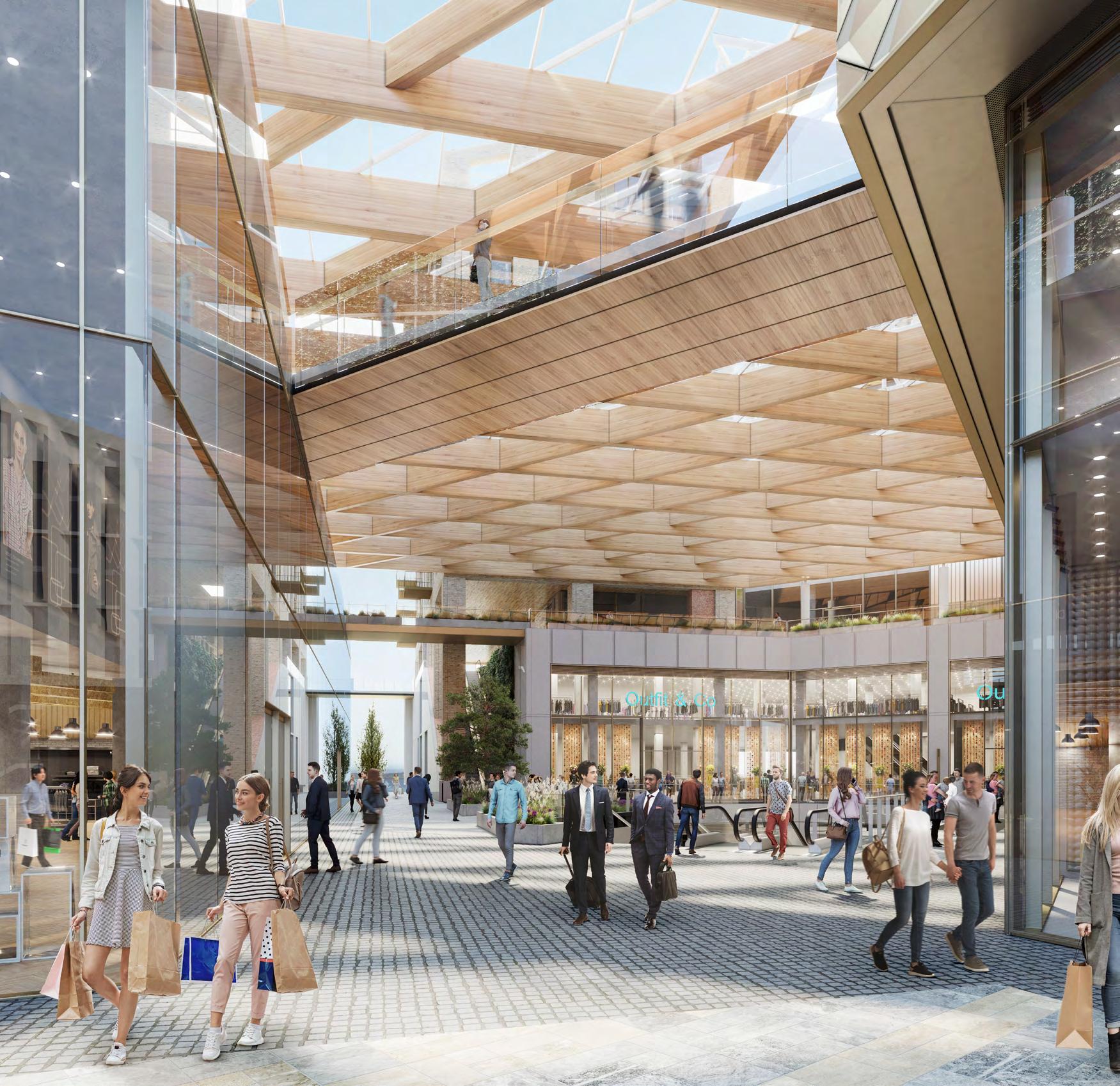
Augustine Hill Masterplan
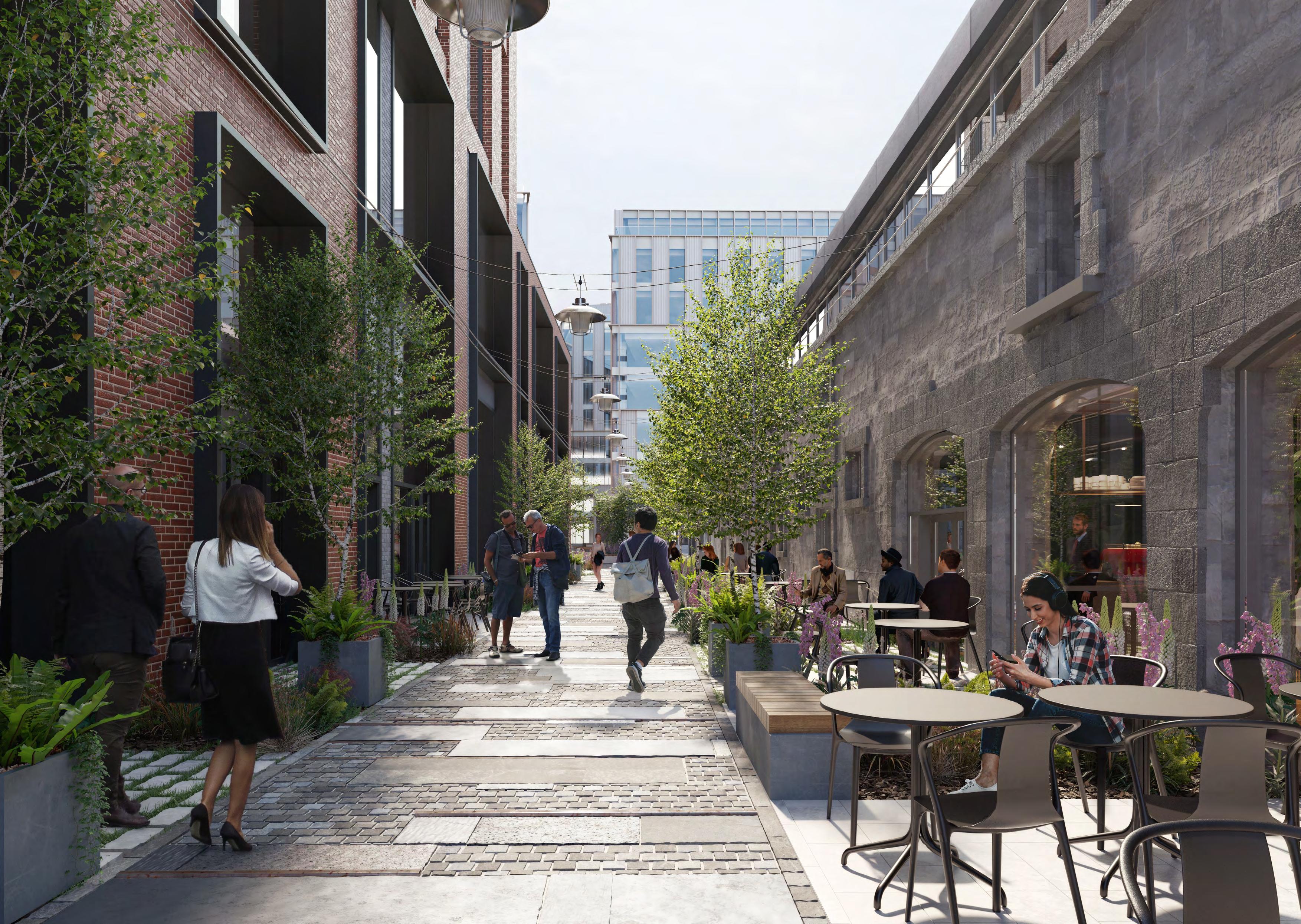
Farnworth Town Centre Masterplan
The development of a masterplan for the town of Farnworth, is part of an initiative which strives to breathe life into areas across the region.
Creating new homes, opening a new community hub and moving library services into the town centre are among some of the ideas that have been raised after six months of community engagement and 500 responses from residents, councillors and businesses.
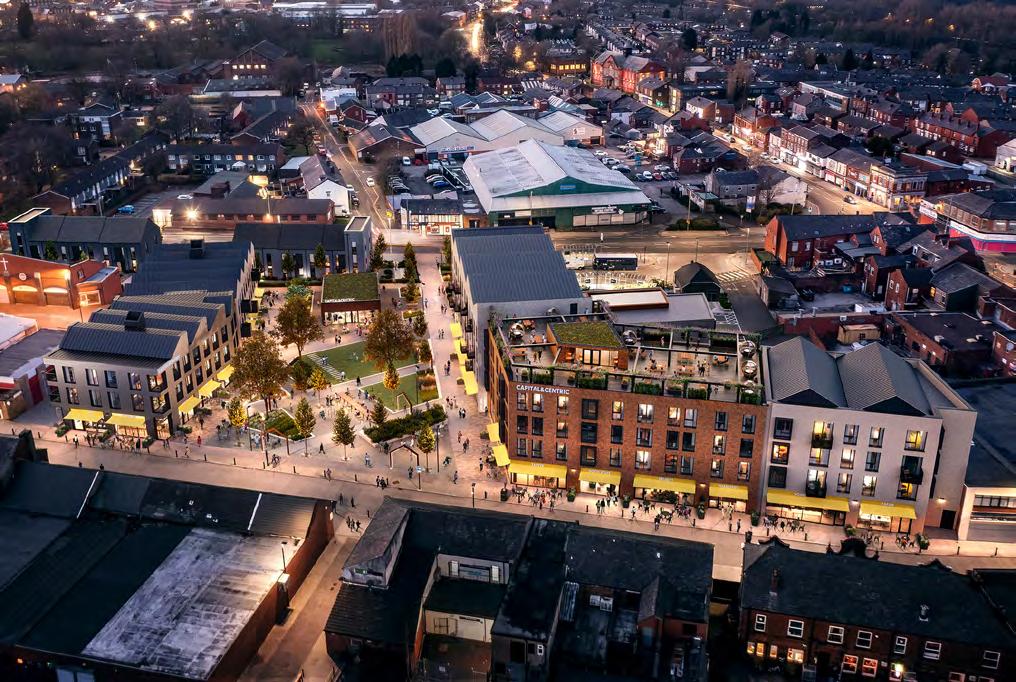
Design Expertise
Architecture
Landscape Architecture
Where: Farnworth, UK
When: Ongoing
Cost: Confidential
Client: Bolton Metropolitan
Borough Council
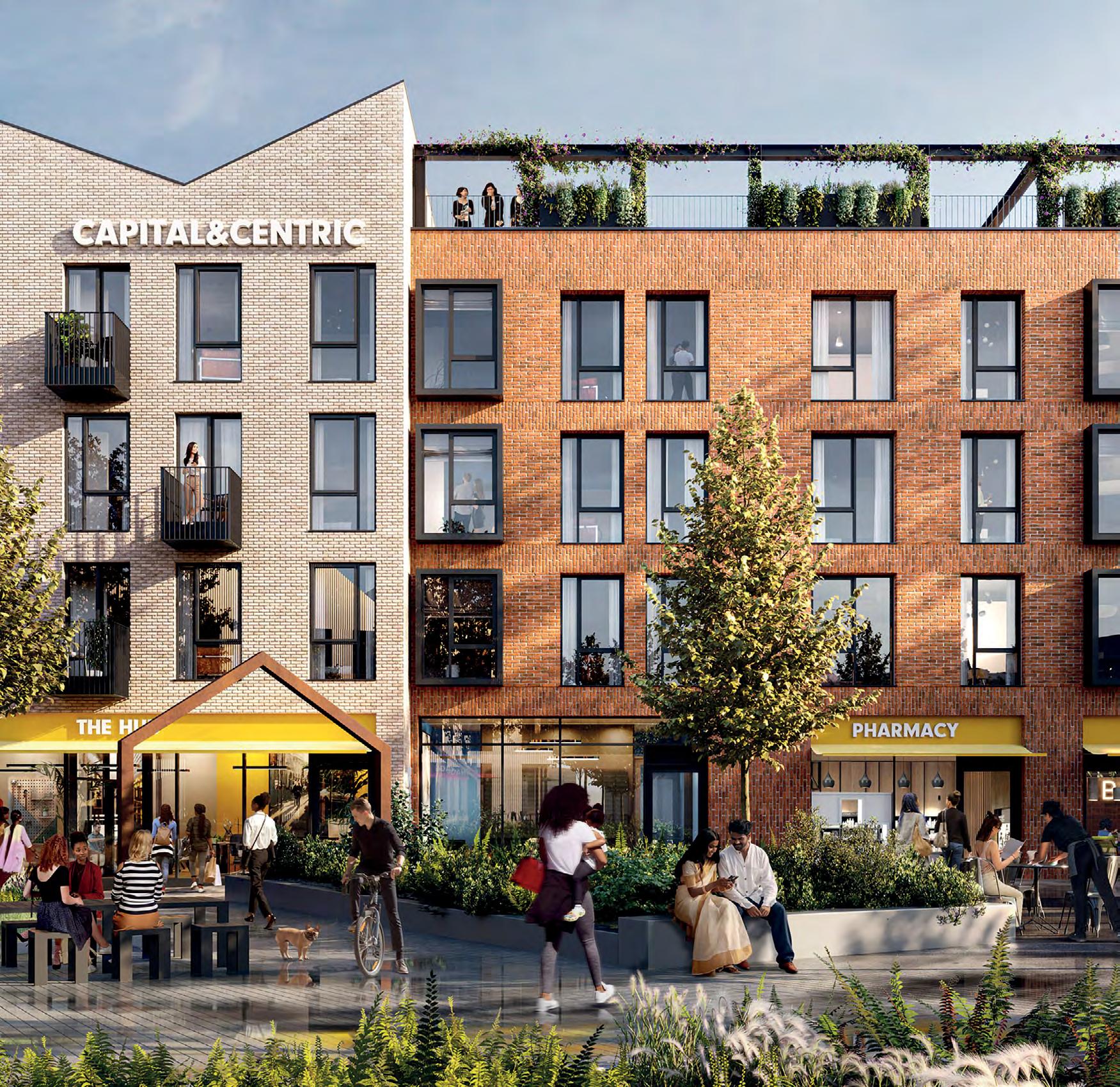
Al Mashtal Masterplan
Al Mashtal, is a vibrant mixed use hub, with over 700 residential units and accommodations for visitors, including a new hotel and serviced apartments.
Its blend of retail outlets, dining options, cinema, commercial spaces, and cultural amenities ensures an immersive experience. The addition of a boutique hotel with 200 keys elevates the development with luxury and sophistication.
Design Expertise Architecture
Landscape Architecture
Lighting Info
Location: Abu Dhabi, UAE
Completion: 2016
Cost: Confidential
Client: Al Dar Properties
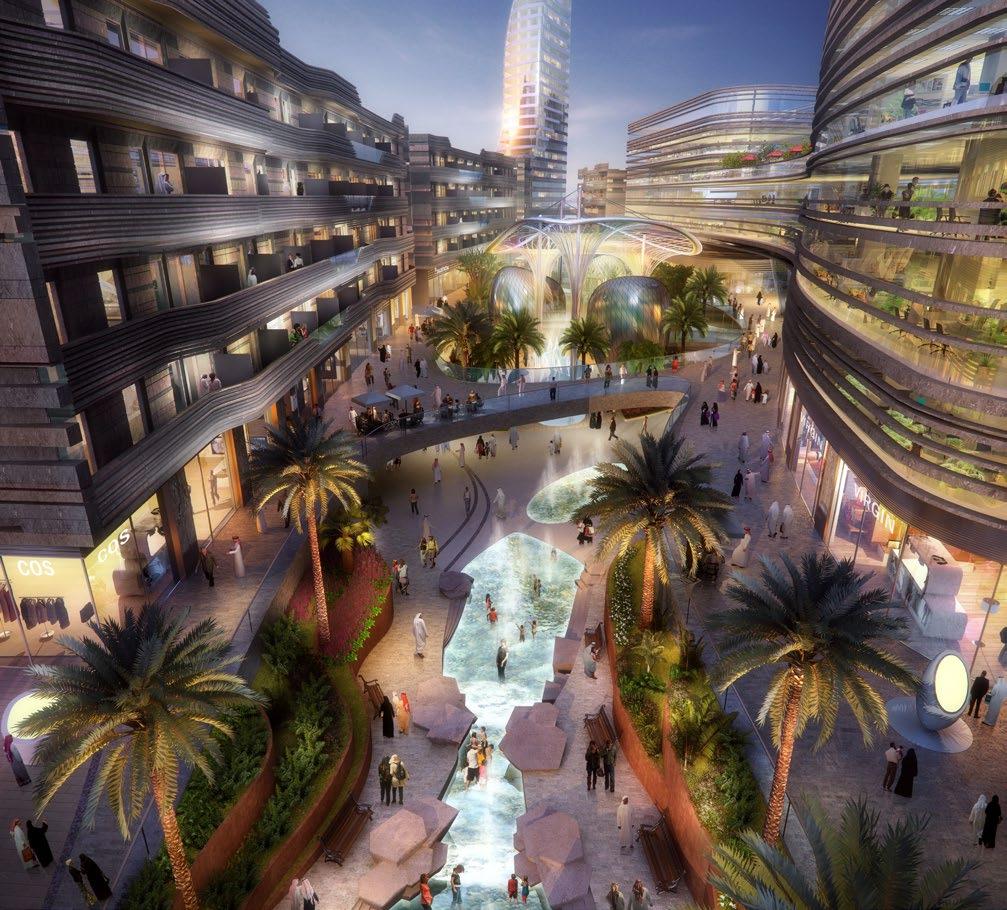
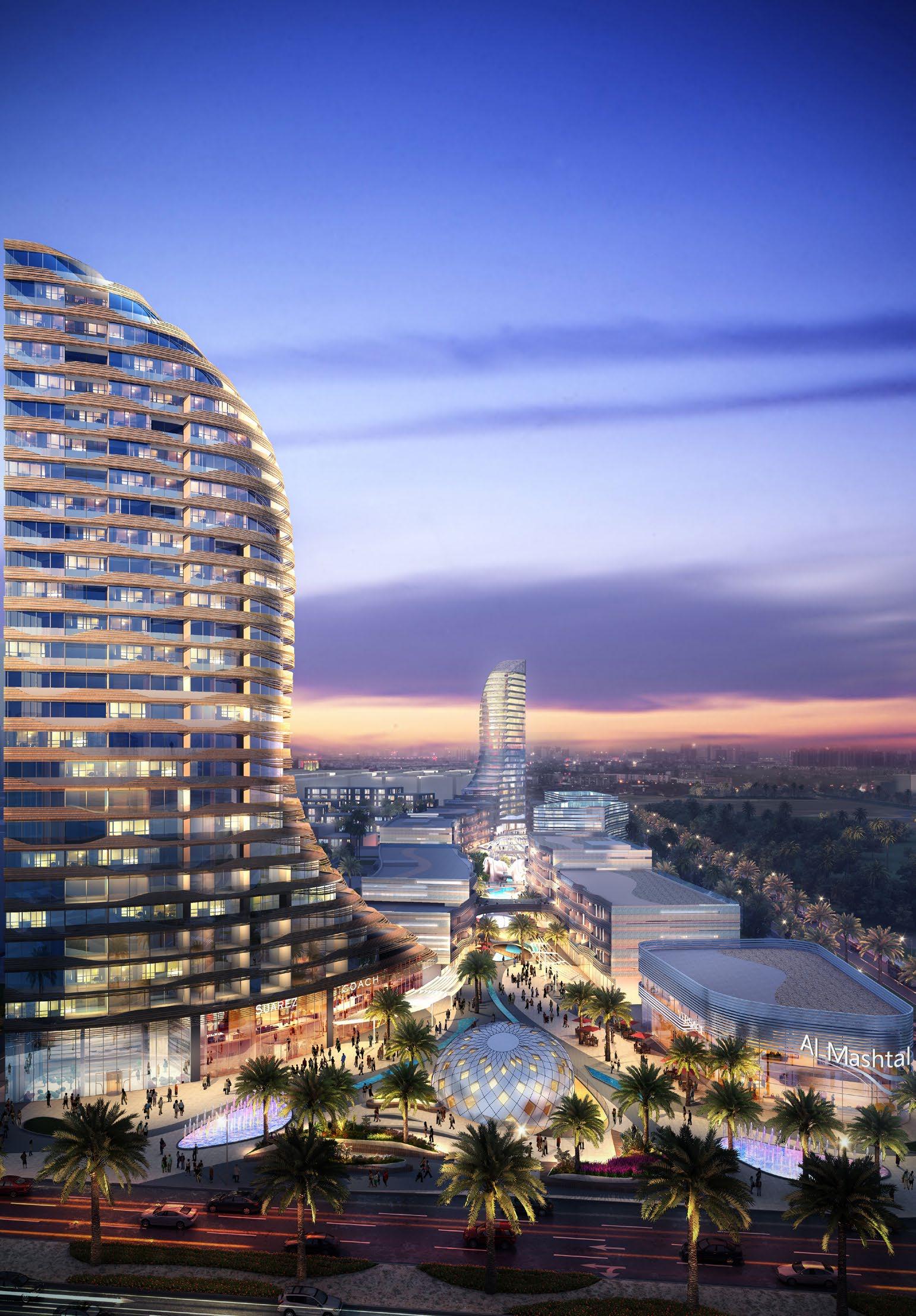
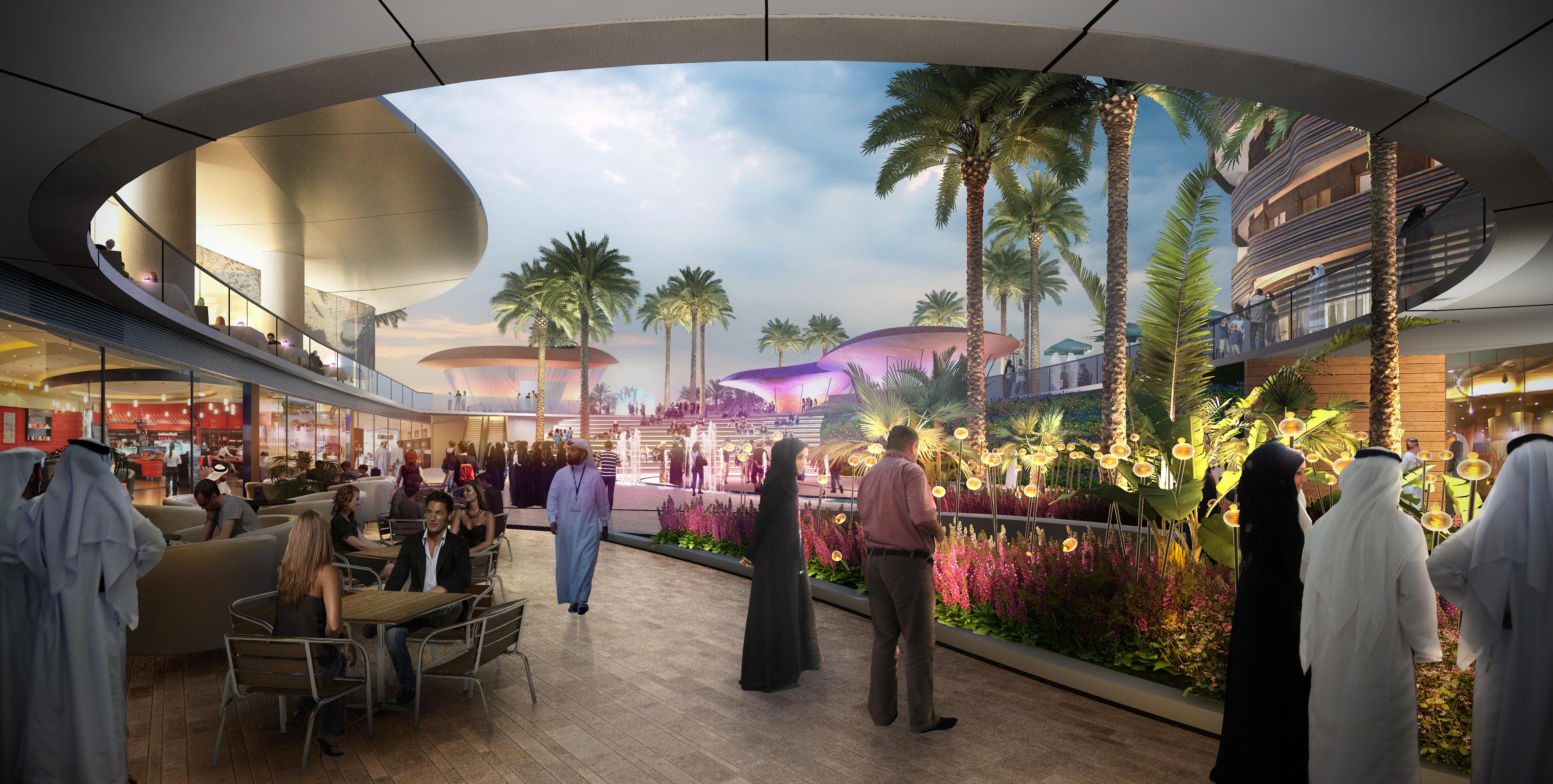
Patimban Port City Masterplan
Wedesigneda528-hectare mixed-usewaterfrontmasterplan forPatimbanNewCity,Indonesia.
Thissustainableplanaimstounlockthe area’scommercialpotentialandcreatea resilient,ecological,andthrivingwaterfront city.Itpromotesaharmoniousrelationship betweenlocalcommunities,ecology,and thebuiltenvironment,ensuringlong‑term prosperityandenvironmentalsustainability. Thedevelopmentissettoposition Patimbanasamodelforfutureurban growth,balancingcommercialsuccess withecologicalpreservationand communitywell‑being.
Design Expertise
Architecture
Urban Design
Info
Where: Subang, Indonesia
When: 2021
Cost: Confidential
Client: JICA for the West Java Government
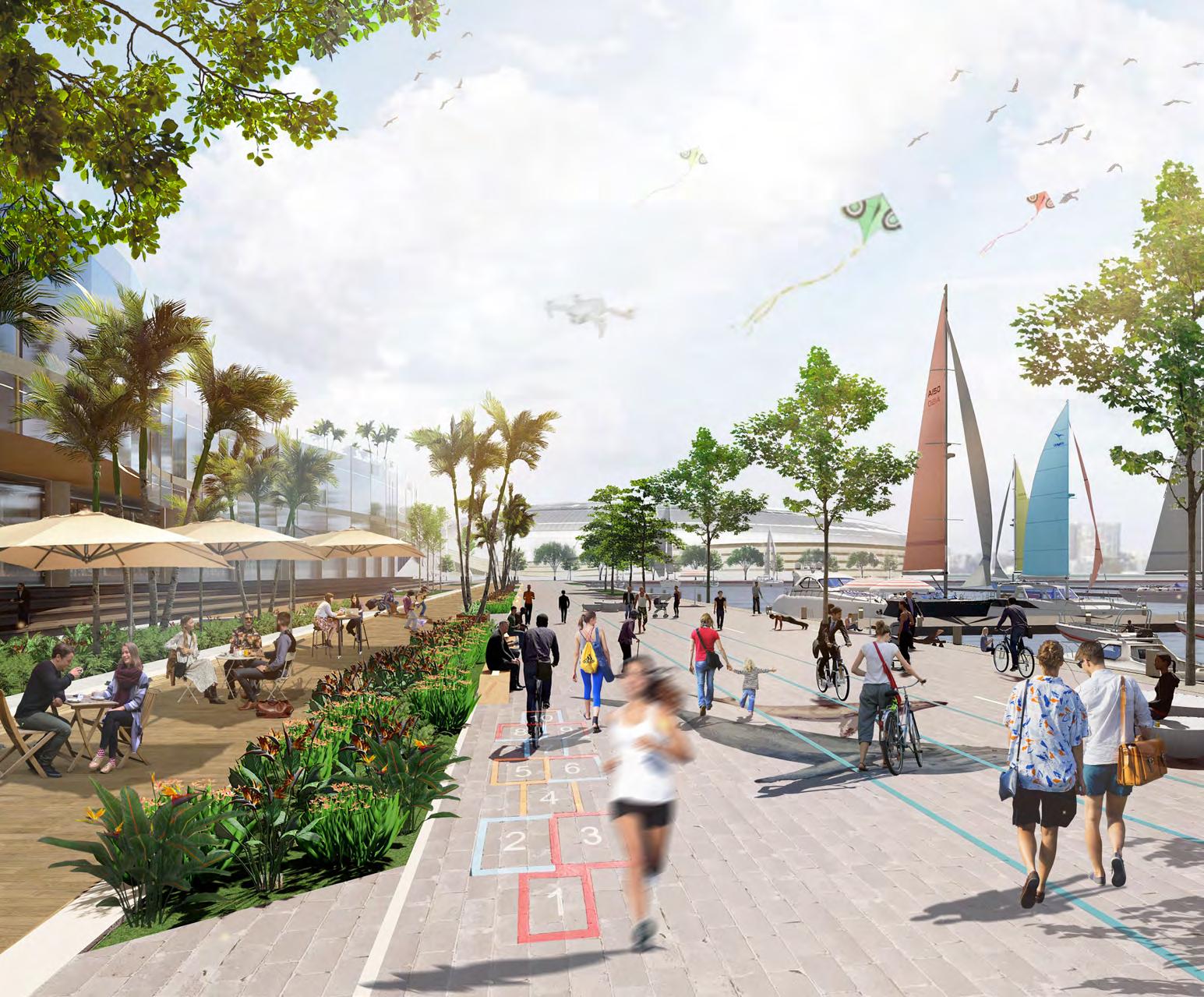
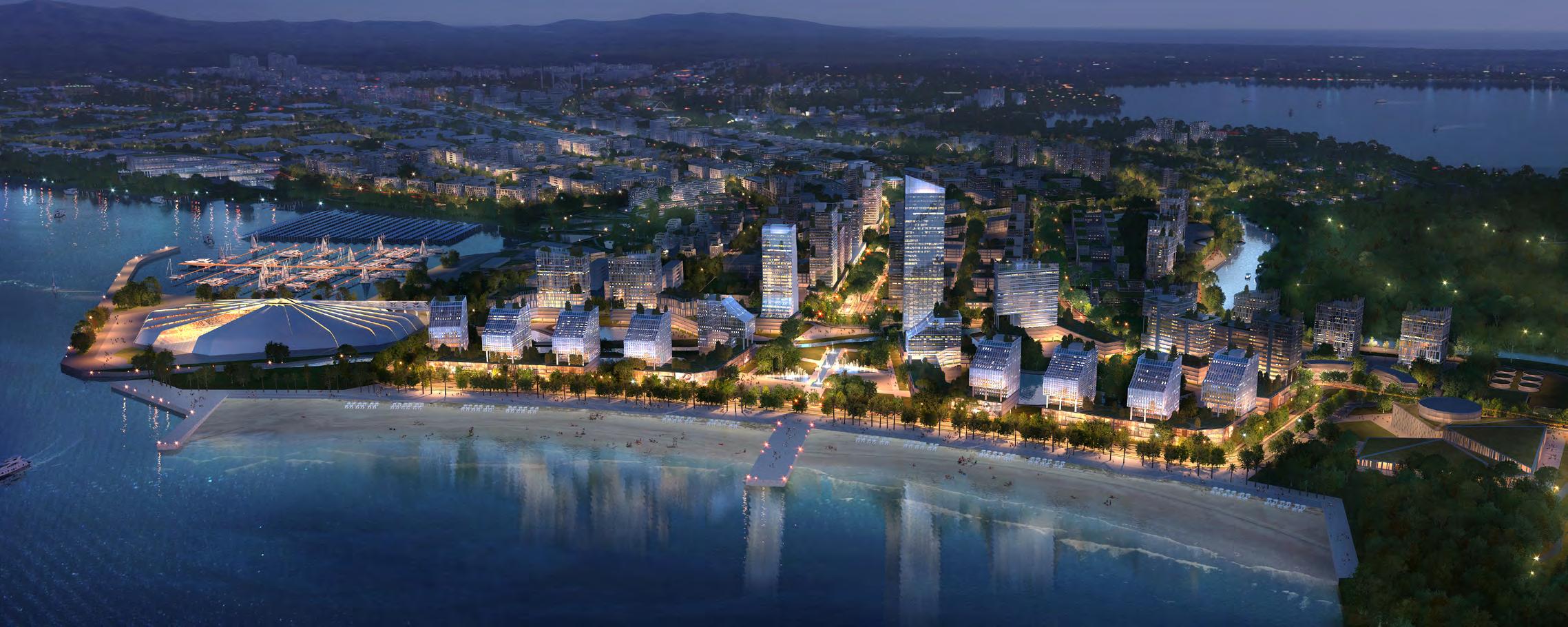
Bach Dang Harbour Masterplan
Design Expertise
Architecture
Landscape Architecture Urban Design
Where: Ho Chi Minh City, Vietnam
When: 2018
Cost: Confidential
Client: Nippon Koei
We created a masterplan vision for the urban waterfront in the historic city of Ho Chi Minh.
The proposal reduces the impact of vehicle dominance and poor connections between the old city and the Saigon River, by directing vehicles through an underground bypass and creating a fully pedestrianised waterfront that holds a new city plaza, cafes and dining areas, a water taxi station, soft landscaped gardens and a new cultural hub.
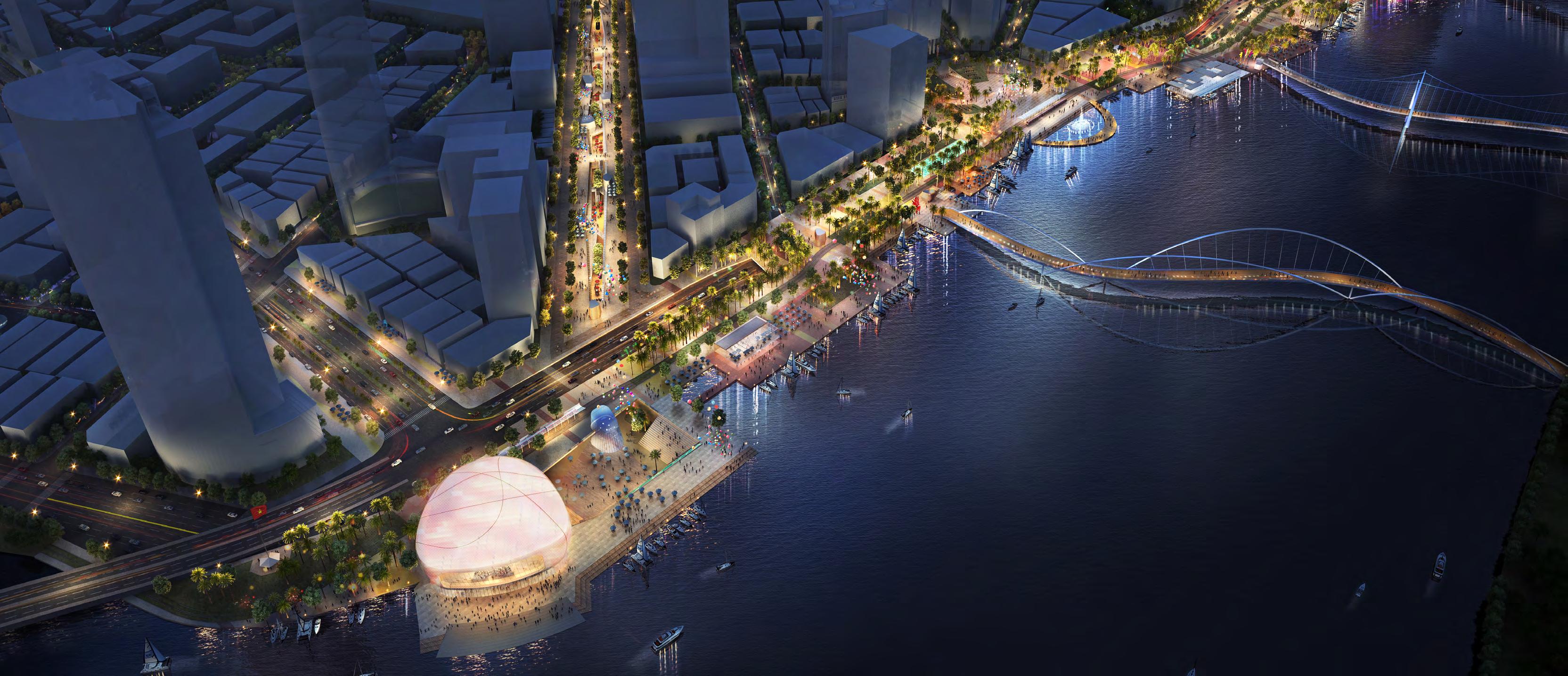
Wuhan Tahan Masterplan
TheWuhanTahanmasterplanis an18-hectare,office-ledmixed usedevelopmentinthecity centre,strategicallypositioned nearWuhanPlaza,theFinancial BusinessCentre,and WangjiadunCBD.
Thisschemeservesasagateway,bridging Wuhan’soldbusinessdistrictwiththenew. Thedesignincludesgrade‑Aoffice buildings,high‑endresidentialunits,a terracedretailandentertainmentpodium, anda5‑starhotel.Itcreatesamodern urbancomplexthatreflectsWuhan’s evolvingcommerciallandscapeand providesanintegratedspacefor business, living,andleisure.
Design Expertise
Architecture
Interior Design
Landscape Architecture
Lighting Info
Where: Wuhan, China
When: 2019
Cost: Confidential
Client: Wuhan Yijing Property Ltd
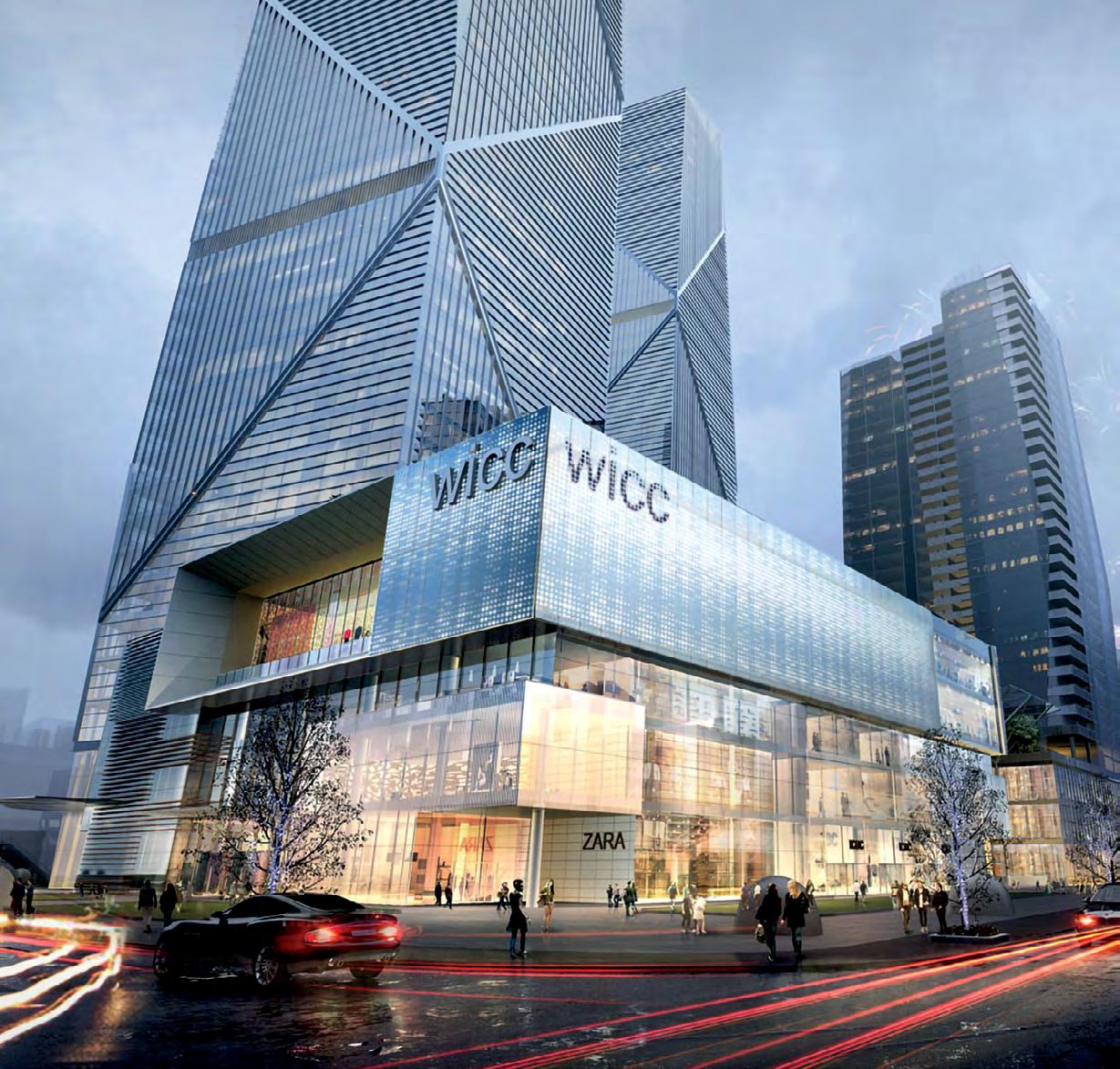

Waterford North Quay Development
TheWaterfordNorthQuay Developmentisanewmixeduse lifestyleandrecreational destinationthatconsistsofa largeshoppingmallwithretail, foodandbeverage,cinema,a transportinterchange,4star 200-bedhotel,offices, residentialblocks,river boardwalkandavisitorcentre.
Thedevelopmentalsoincludesabasecar park,associatedroads,infrastructureand connectstoexistingutilitiesand transportnetwork.
Design Expertise
Building Services Engineering
Lighting
Info
Where: Waterford, UK
When: Ongoing
Cost: Confidential
Client: Fawaz Al Hokair Group Real Estate Company
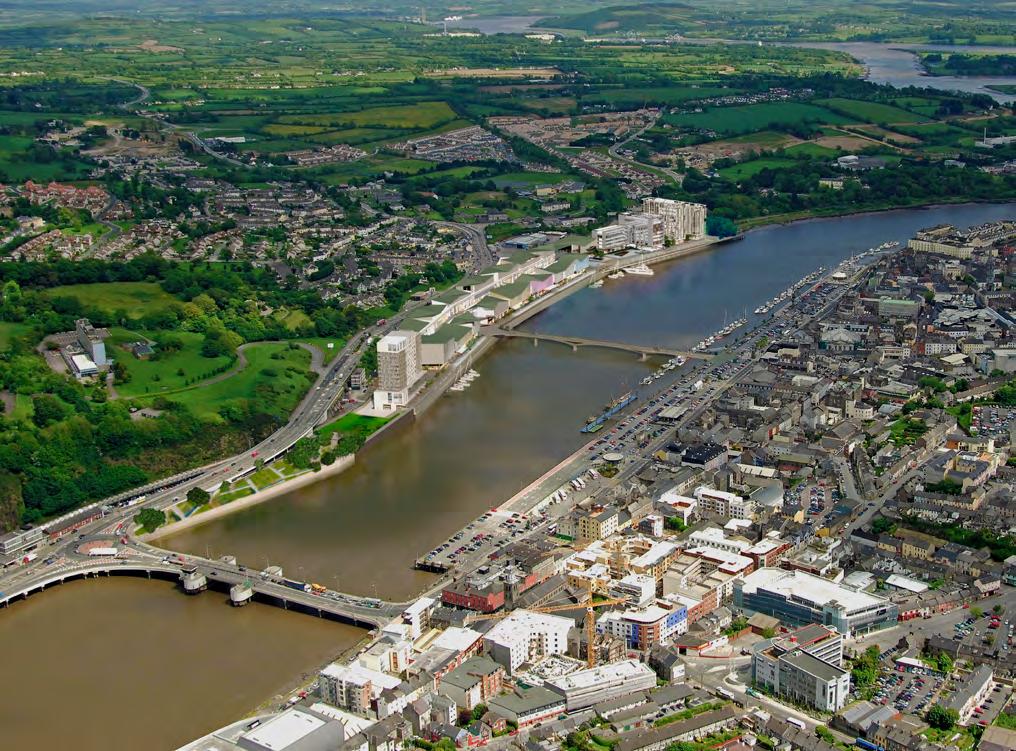
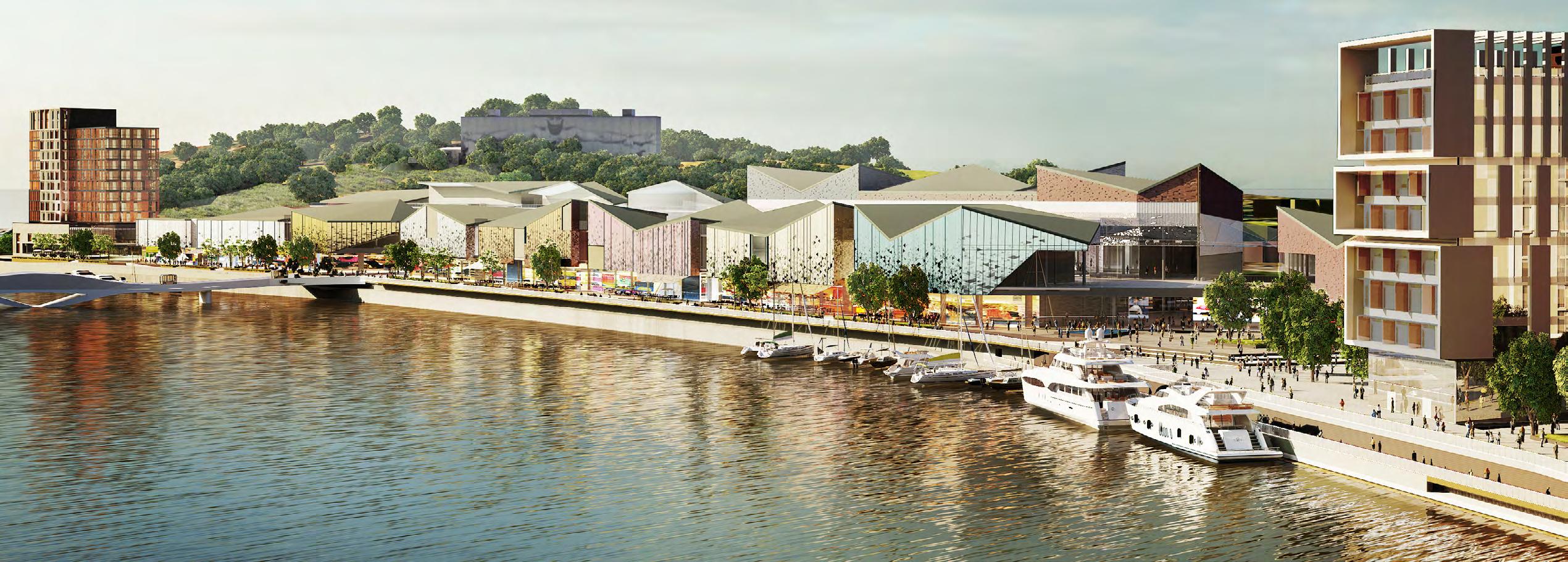
Acapulco Masterplan
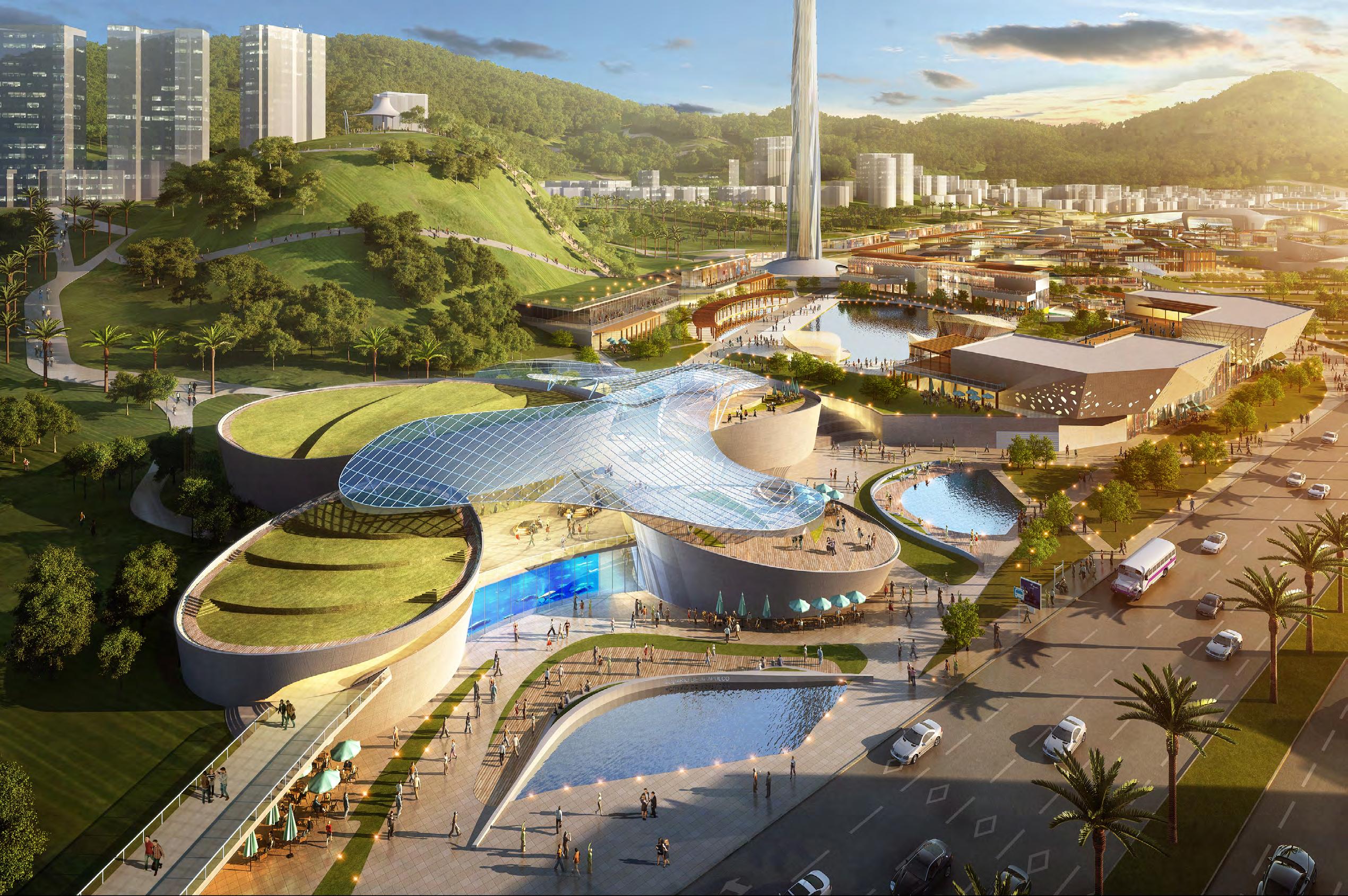
This masterplan for the 450 hectare Golden Zone in Acapulco, includes an overall strategy for the regeneration of the town, improvements to the main coastal road and a series of specific project interventions within each of the five identified strategy districts.
Design Expertise
Landscape Architecture
Urban Design
Info
Where: Acapulco, Mexico
When: Ongoing
Cost: Confidential
Client: Confidential
Acapulco Masterplan
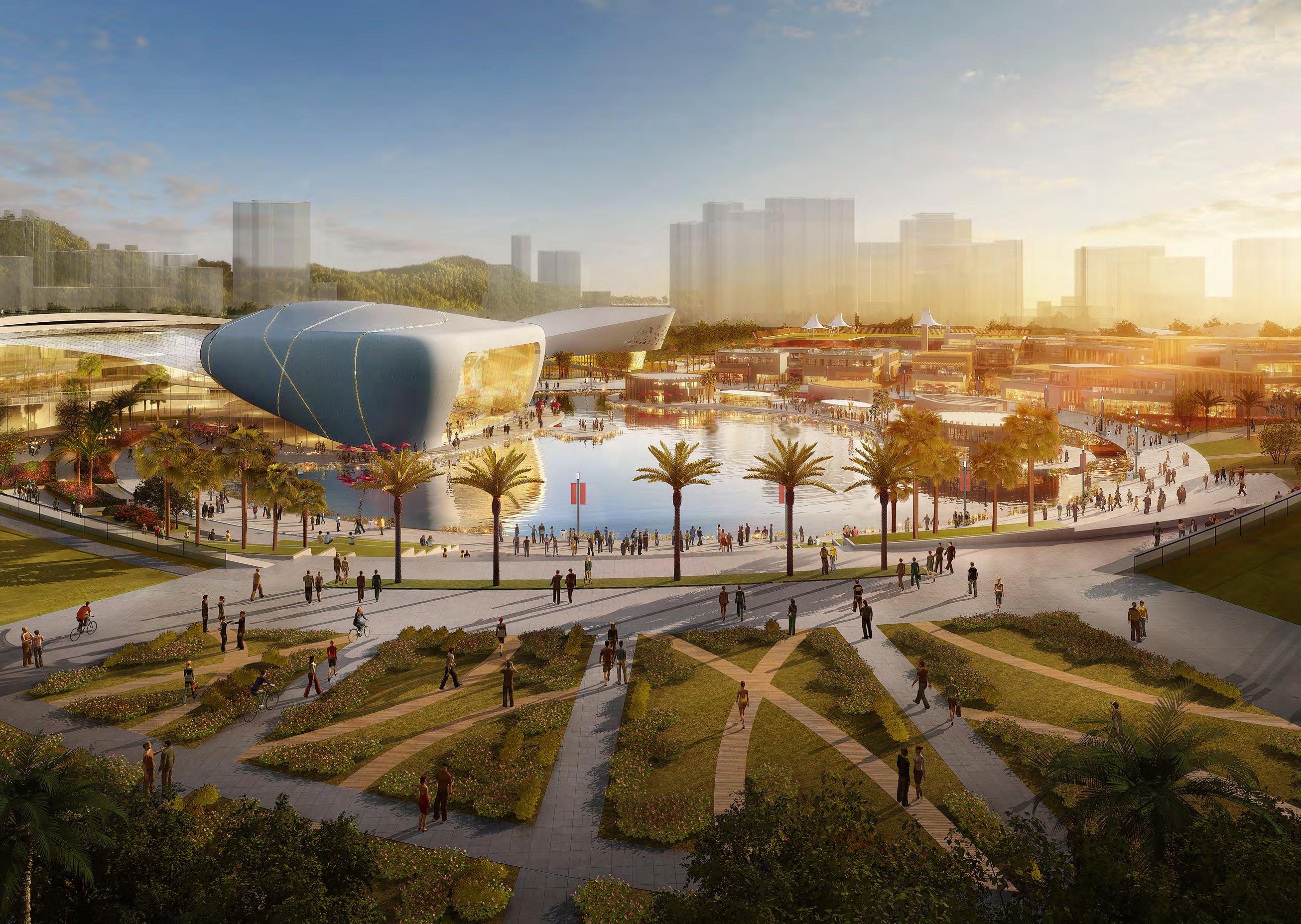
Thuy Van Seaside Park
Our multidisciplinary team, Nippon Koei and MH Architects were commissioned by the Vietnamese developer Sun Group in December 2021 to develop the concept masterplan for this beachfront site at Vung Tau, Vietnam.
Design Expertise
Architecture
Urban Design
Info
Where: Vietnam
When: Ongoing
Cost: Confidential
Client: Apollo Construction
Consultant LLC
Located along the 3 km Thuy Van Beach, our masterplan aims to transform the area into a year round, 24/7 tourism hotspot for locals and international visitors. The proposed masterplan, consisting of underground shopping malls, underground car parks, lagoons, clubhouses, F&B, shared paths, parks, and plazas, will be catalysts for an exceptional waterfront lifestyle.
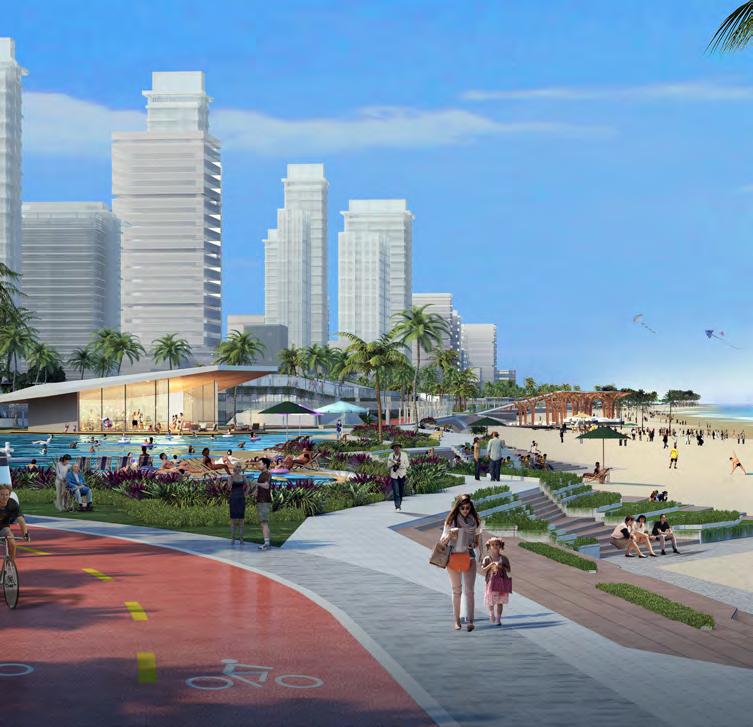
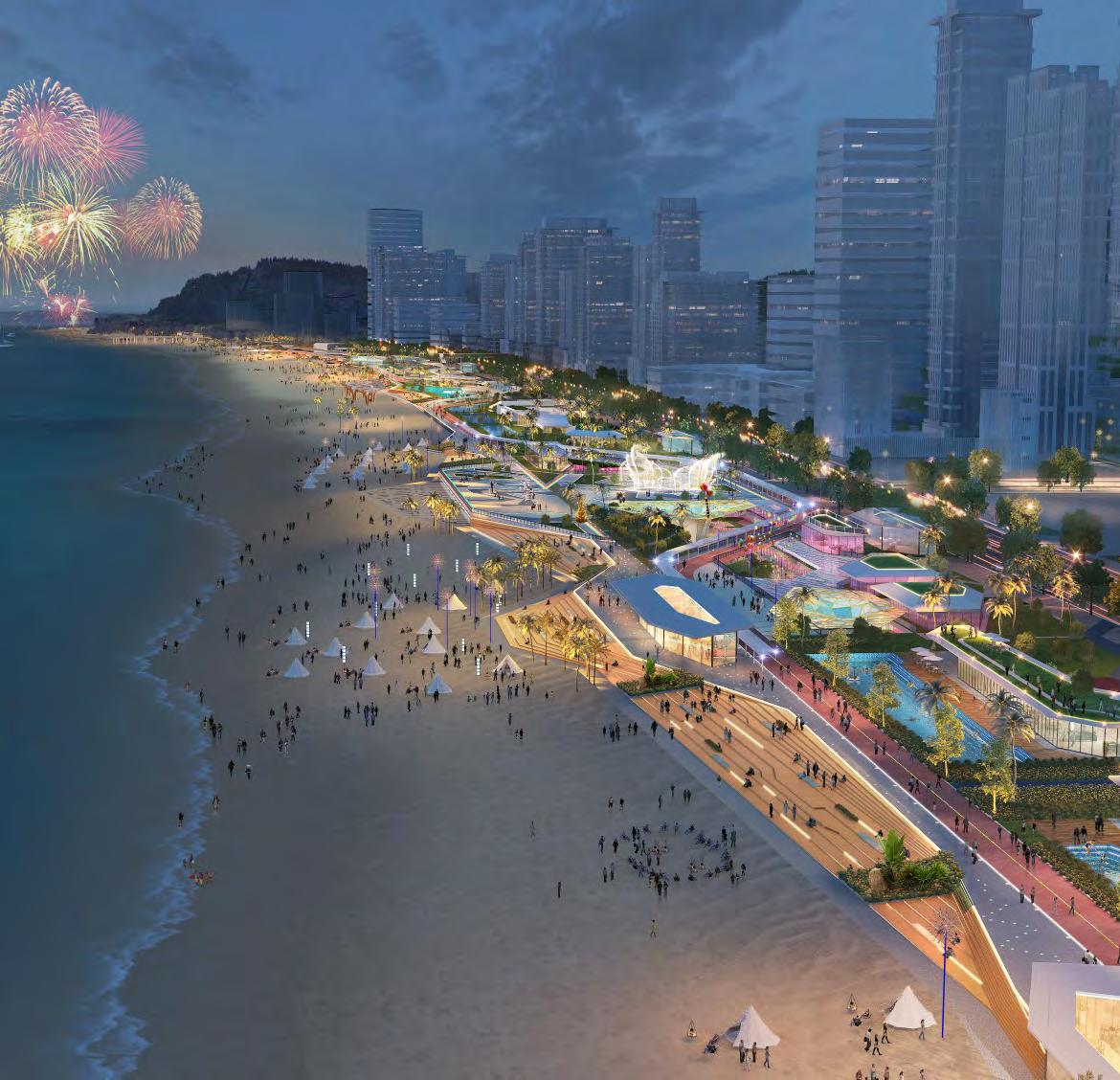
Nghinh Phong Cape Concept Masterplan
We were appointed to develop a concept masterplan for a
22-hectaresiteatNghinhPhong Cape,southoftheThuyVan SeasidePark.Today,thearea is recognisedasanaturaland culturaldestinationforlocals and tourists.
Inspiredbythenaturallandscapearound thesite,theproposeddevelopmentwill offeruniquehillside,ecological,cultural andwaterfrontlifestyledestinationsforall. Theprojectconsistsofvariousbuilding typologiesanduses,includinghillside townhouses,mixeduselandmark developments,anaturalhistorymuseum, pedestrianstreets,awaterfrontpromenade, greencorridorsanda reservoir.
Design Expertise
Architecture
Urban Design
Info
Where: Vietnam
When: Ongoing
Cost: Confidential
Client: Apollo Construction Consultant Limited
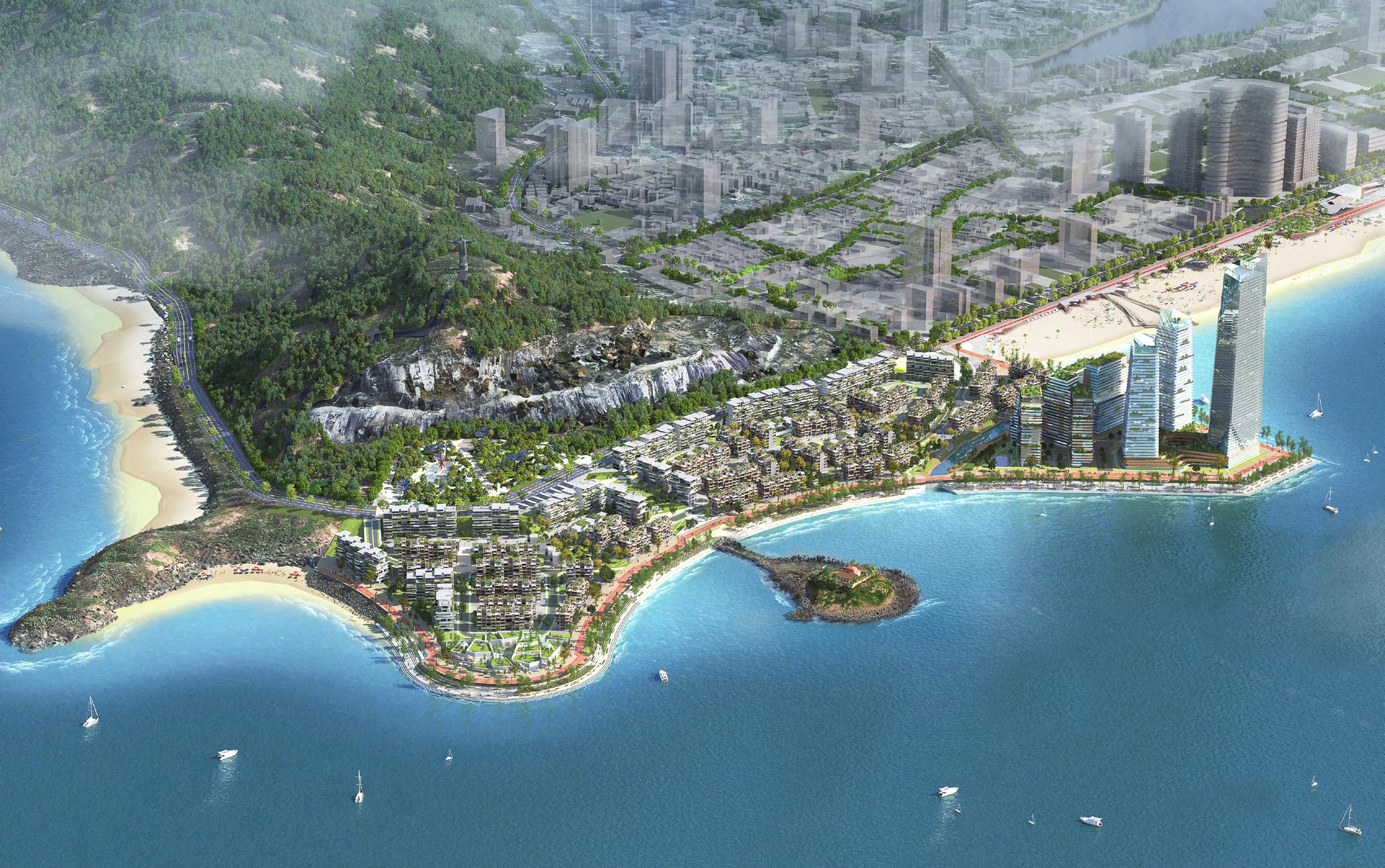
Yas Marina
We were appointed as Lead Consultant to design and deliver improvements and an iconic expansion, increasing the utilisation of the entire Pit & Paddock Club at the home for motor sports in the Middle East.
The Paddock Club is renowned for its unique location right above the pit lane and the garages, as well as the thrilling views it provides to the spectators at the start finish line, the team villas, and the marina. We have reinvented the paddock club experience with a large scale expansion, changes to guest experience and a new podium over the racetrack.
Design Expertise
Architecture
Interior
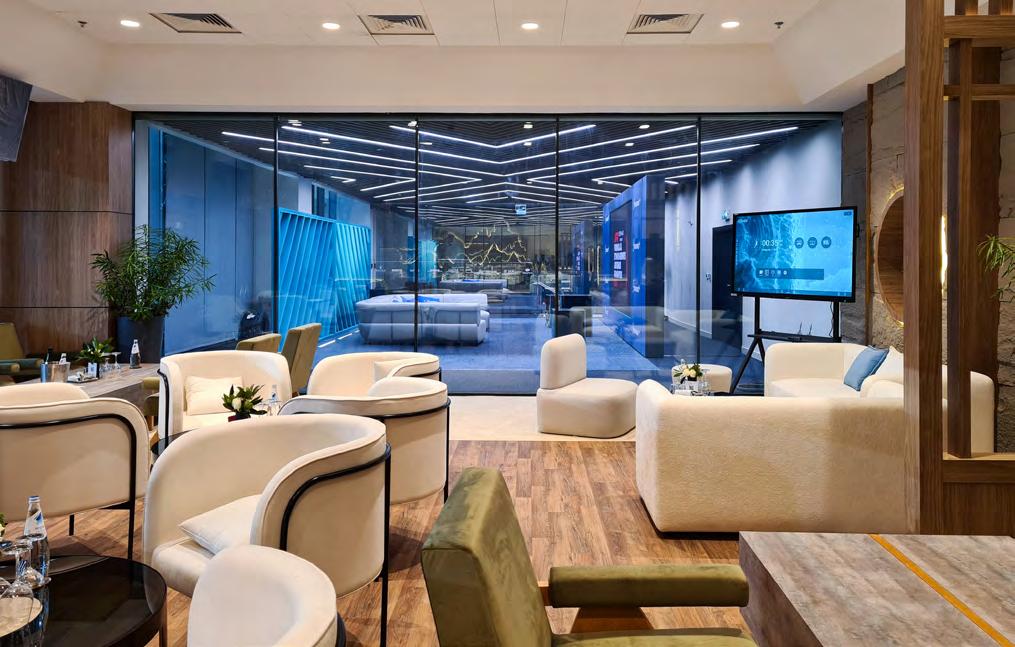
Where: Abu Dhabi
When: 2023
Cost: Confidential
Client: Ethara
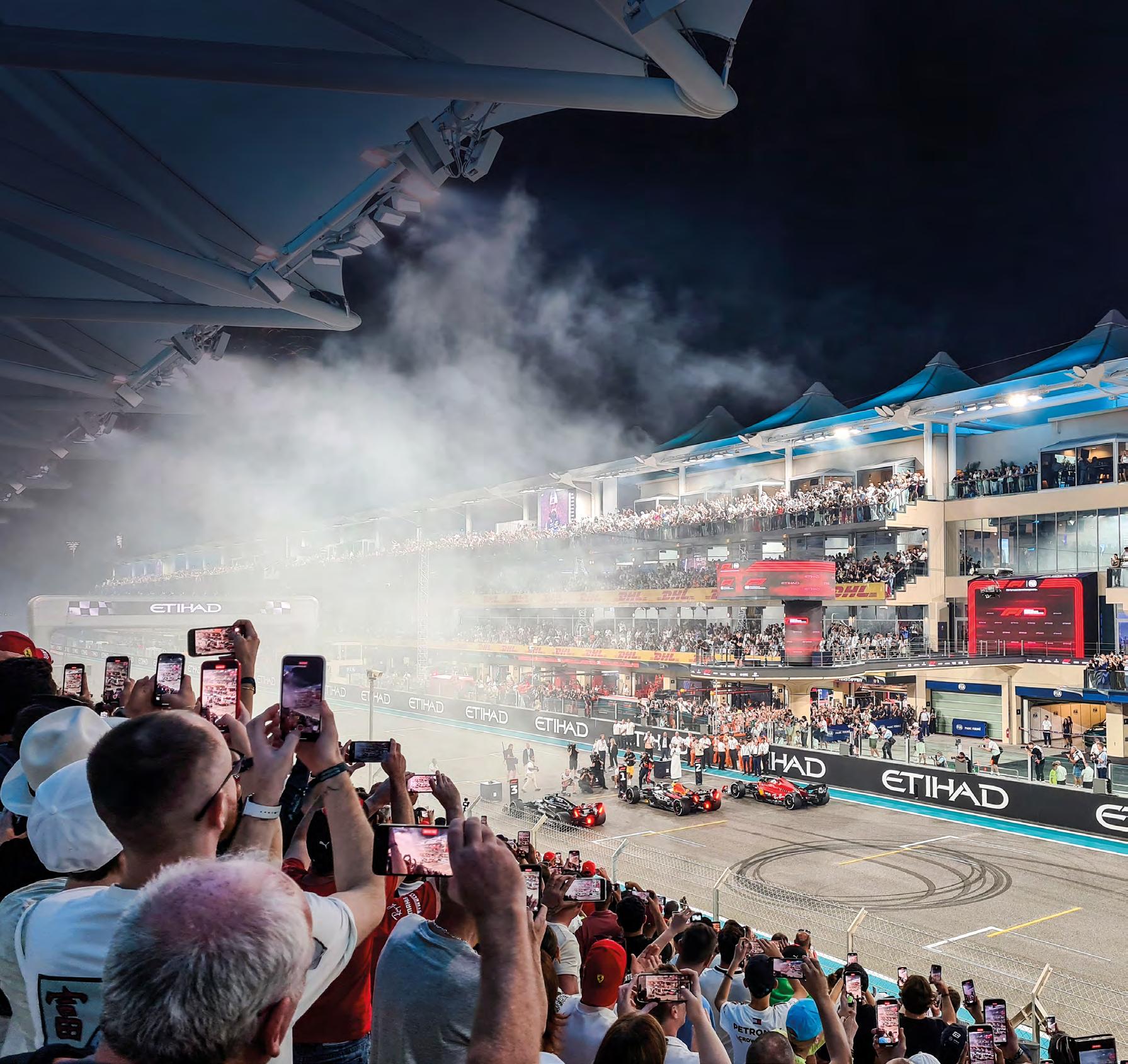
Mixed-Use Development
A mixed - use project for Tirath developers in Lucknow which includes a combination of high street retail, commercial offices and high end residential units along with a green and spacious club for the residents.
It sensitively incorporates the difficulties presented by the site’s spectacular landforms.
Design Expertise
Where: Lucknow, India
When: Ongoing
Client: Tirath Developers
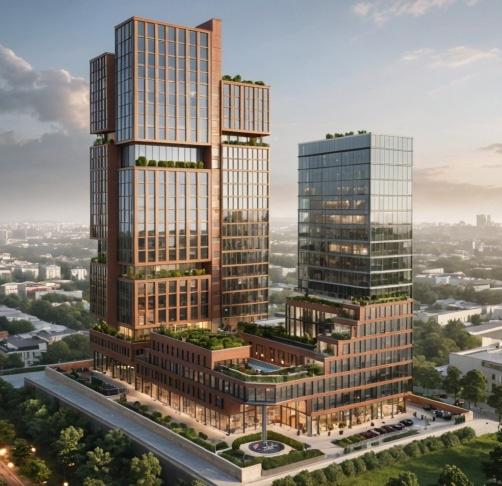
Grand Union
ThevisionforGrandUnion was toopenandtransforma previouslyderelict22-acresite, reconnectingthelocalareawith theGrandUnionCanalandRiver Brent,creatingandimproving routestoStonebridgePark stationandprovidingnew homes,newemployment space, publicopenspaces and local amenities.
Thiscanalsidehousingdevelopment comprisesfourseparatebuildings varying inheightfromfiveto14storeys accommodating400apartments, residents’facilities,acommunitycentre, nursery,foodstore,restaurant,cafe, a bowlingalley,residents’carparking and high‑qualitypublicrealm.
Design Expertise
Architecture
Design Management
Interior Design
Info
Where: Alperton, UK
When: Ongoing
Cost: Confidential
Client: St George Northfields Limited
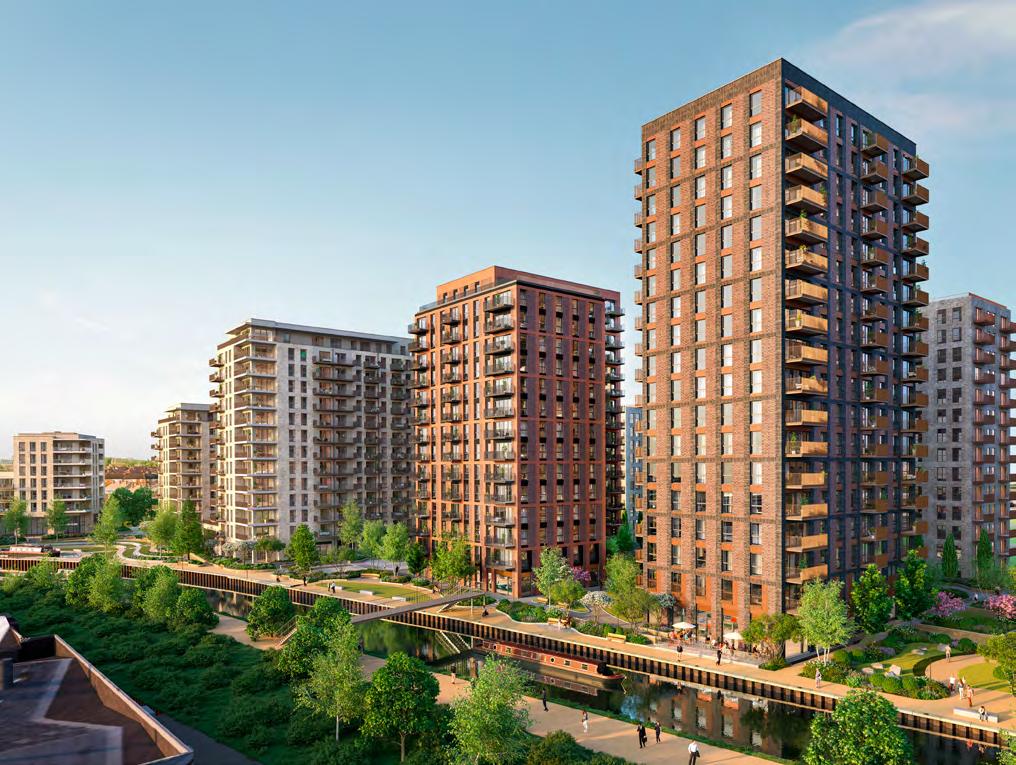
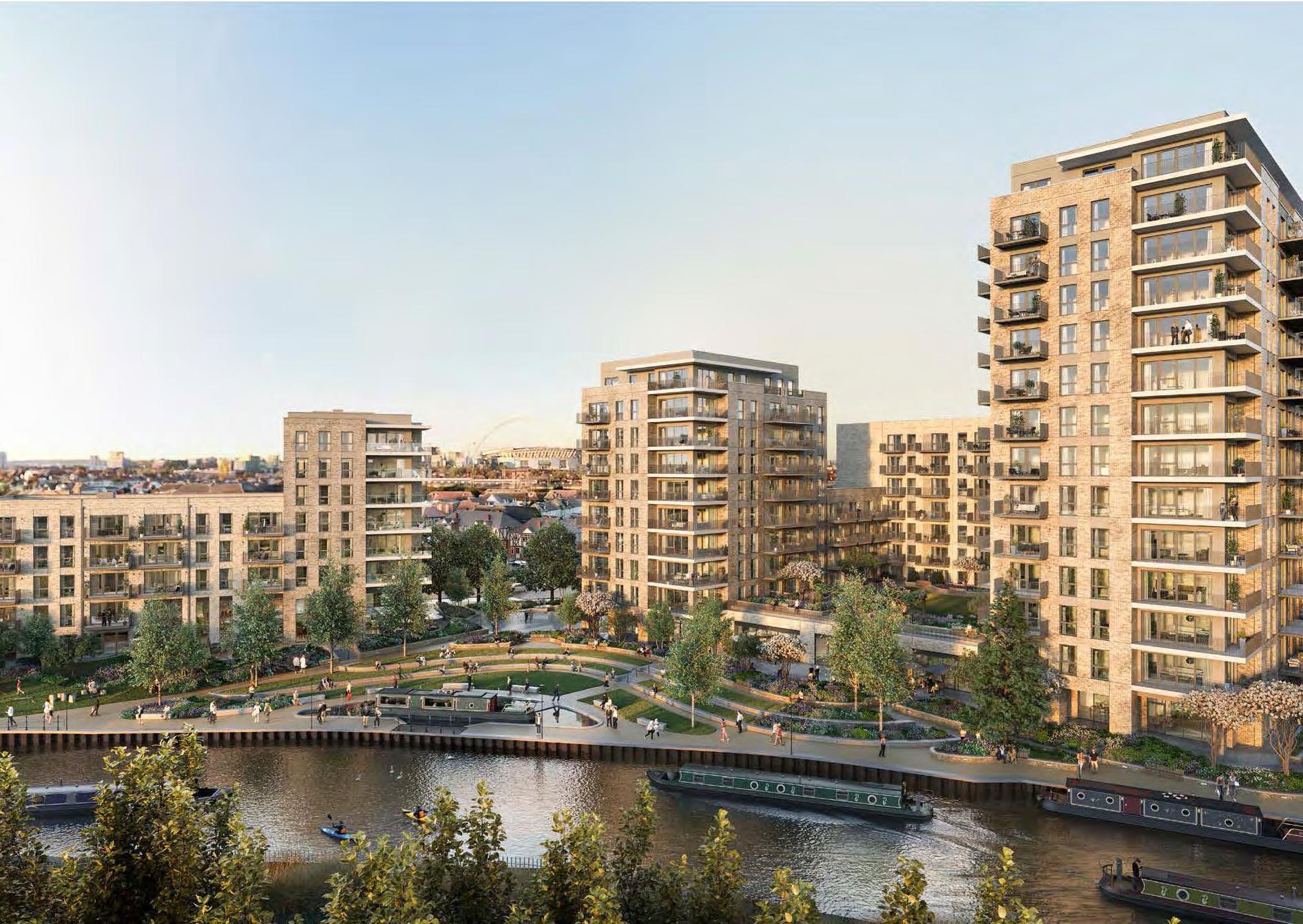
Dublin. Rotterdam.
MENA. Abu Dhabi.
Asia Paci c. Shanghai. Singapore. Mumbai.
New Delhi.
Collaborative. Creative. Curious.
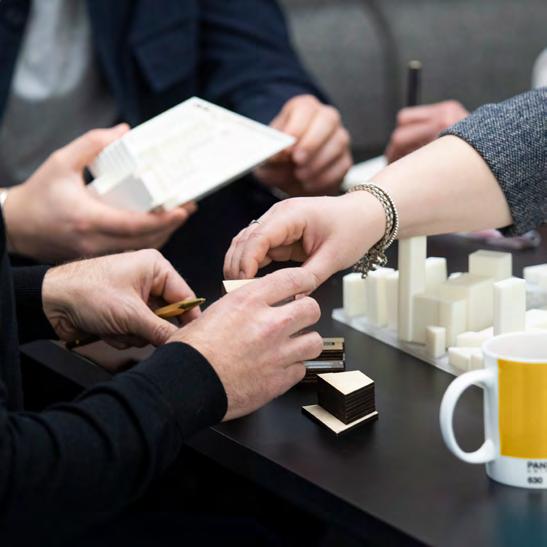

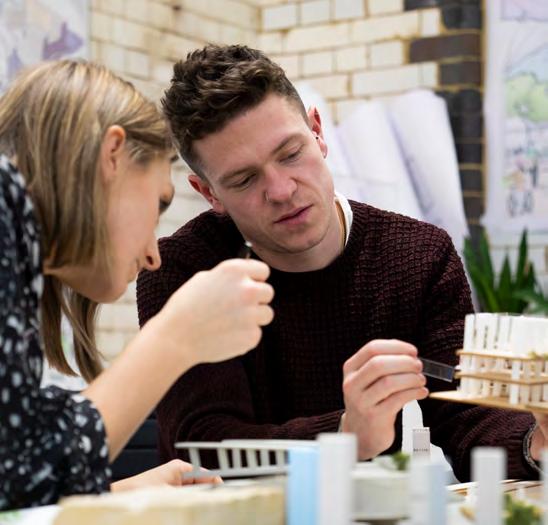
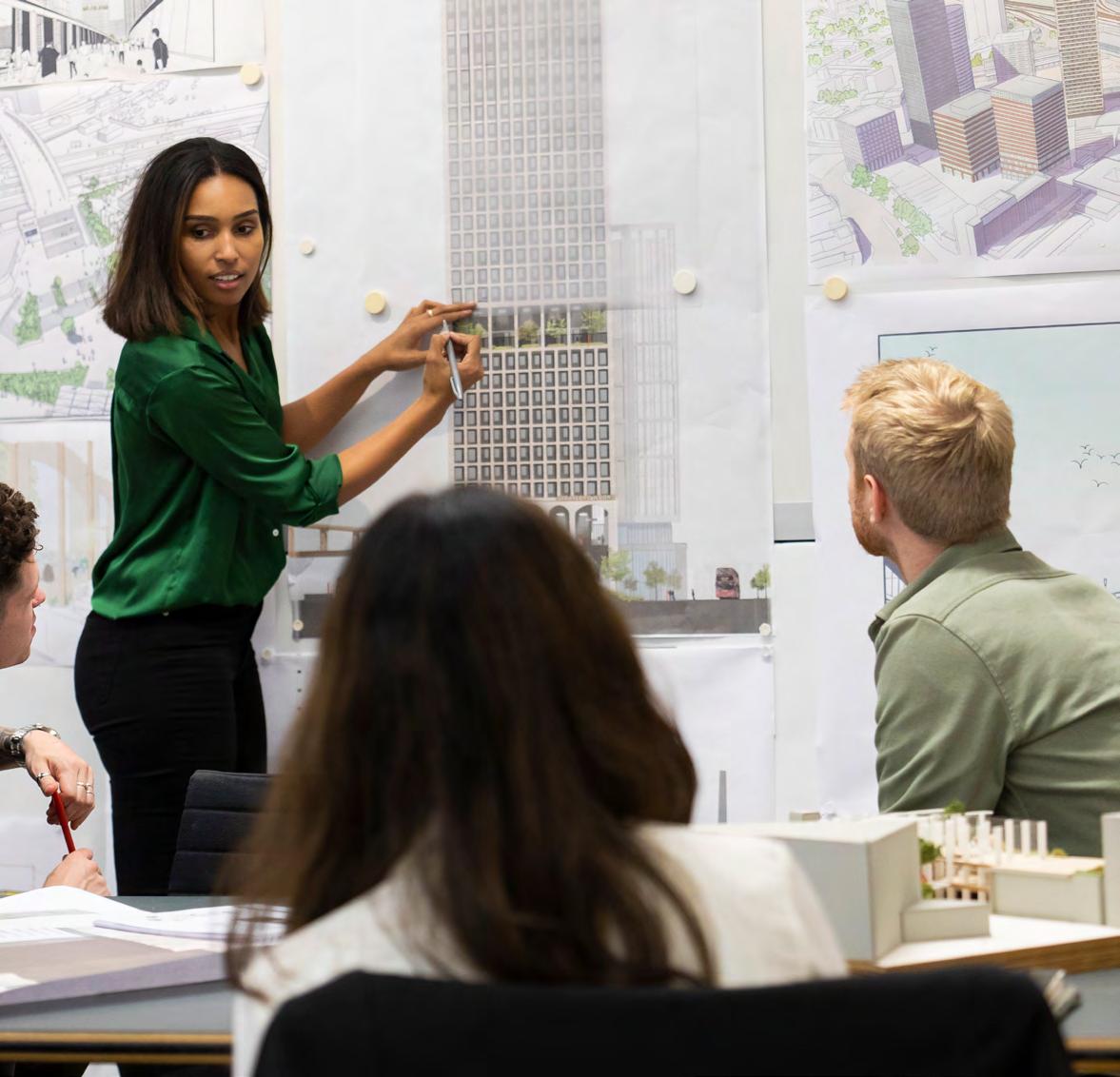
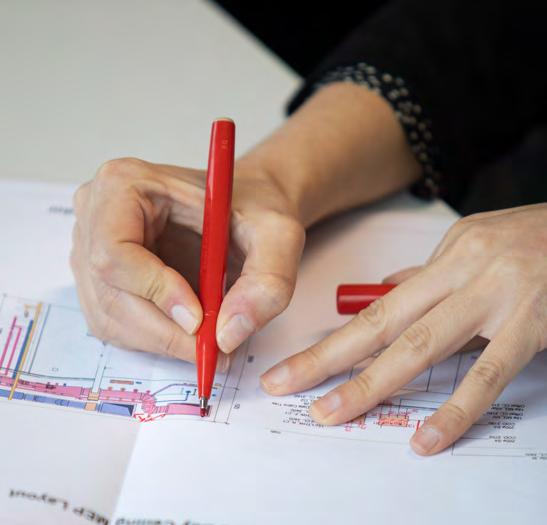
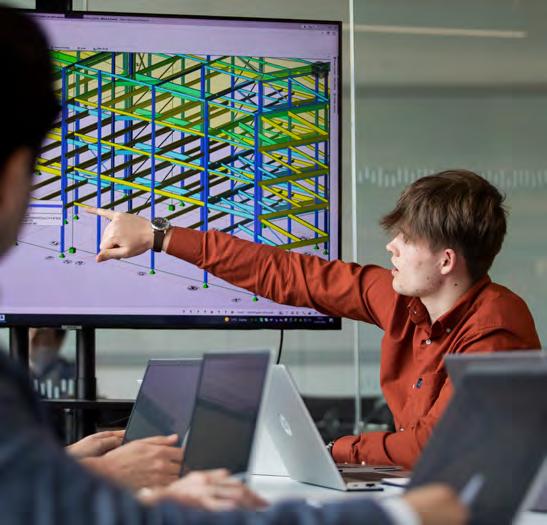
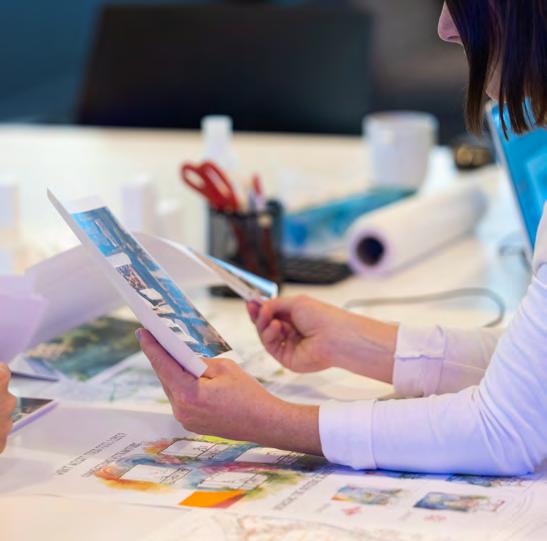
We believe the best design ideas come from working collaboratively with others. By combining creative thinking, intelligent enquiry, and a deep understanding of context, we’re able to shape places that truly make a di erence.
context,we’re difference. find
Every day, we challenge ourselves to design a world that’s built for good, to think about our impact on the planet, pushing the boundaries to nd sustainable solutions. Our talented teams bring passion and creativity to everything we do, enabling us to create climate-positive spaces where communities can thrive.

Garry Wilding
Principal, Architect, Global Head of Retail & Mixed Use garry.wilding@bdp.com
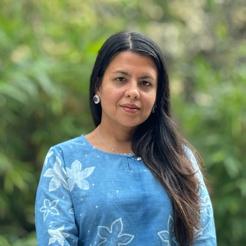
Manisha Bhartia
Business Director & Chair, India manisha.bhartia@bdp.com
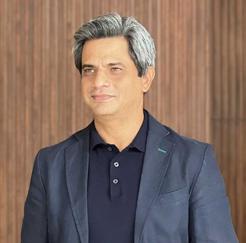
Pranay P. Singh
Project Director pranay.singh@bdp.com

Swati Singh
Architect Director swati.singh@bdp.com

Radhika Mathur
Associate Director, Head of Urban Design radhika.mathur@bdp.com

Meetali M. Misra
Associate Director, Head of Landscape meetali.mozumdarmisra@bdp.com
Heritage. Housing. Media Environments. Retail & Mixed Use. Science, Research & Technology. Sport & Entertainment. Transport. Urbanism. Workplace. Culture & Leisure. Education. Healthcare.
