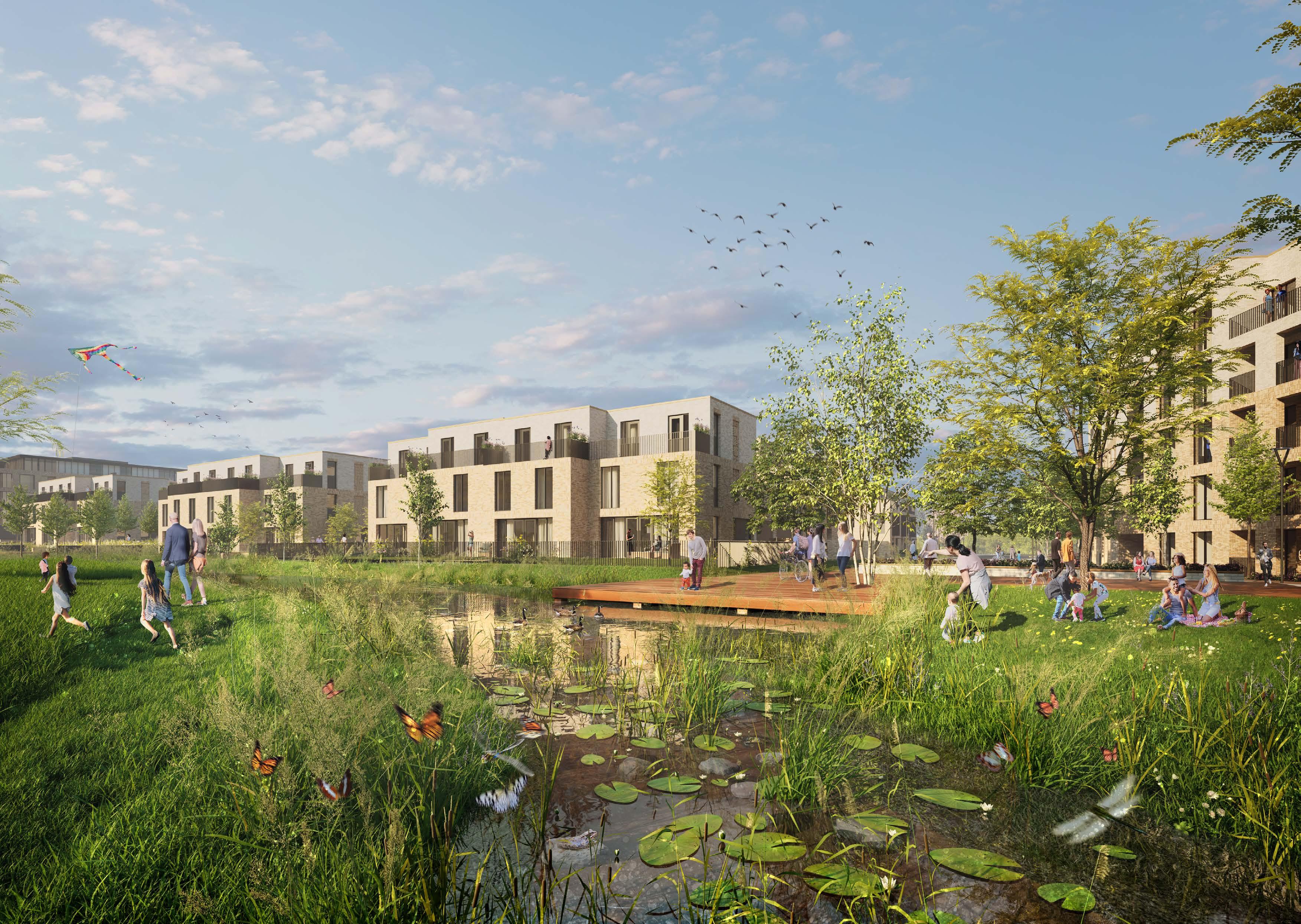

Housing.
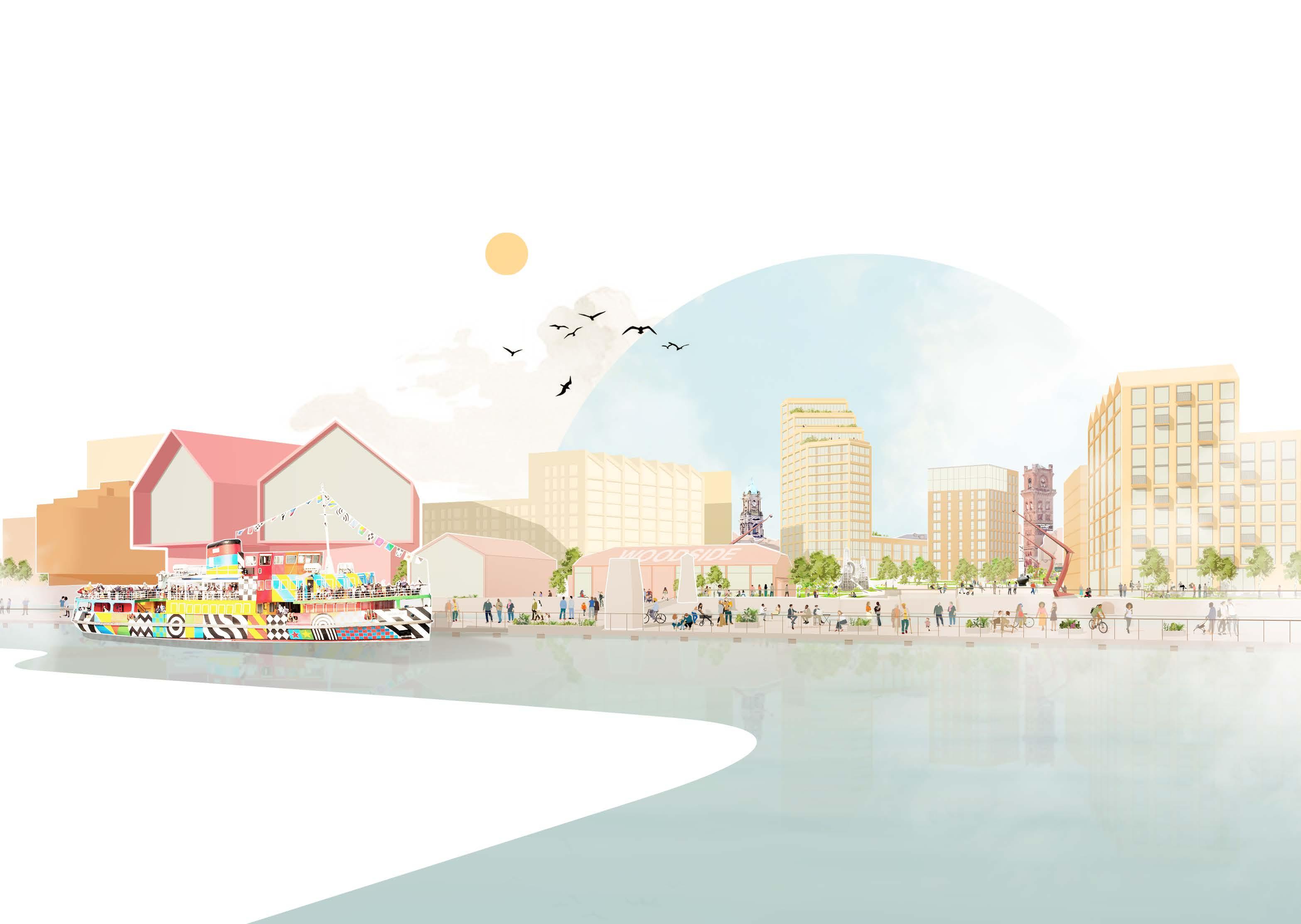
We design a world that’s built for good.
The original multidisciplinary house of design.
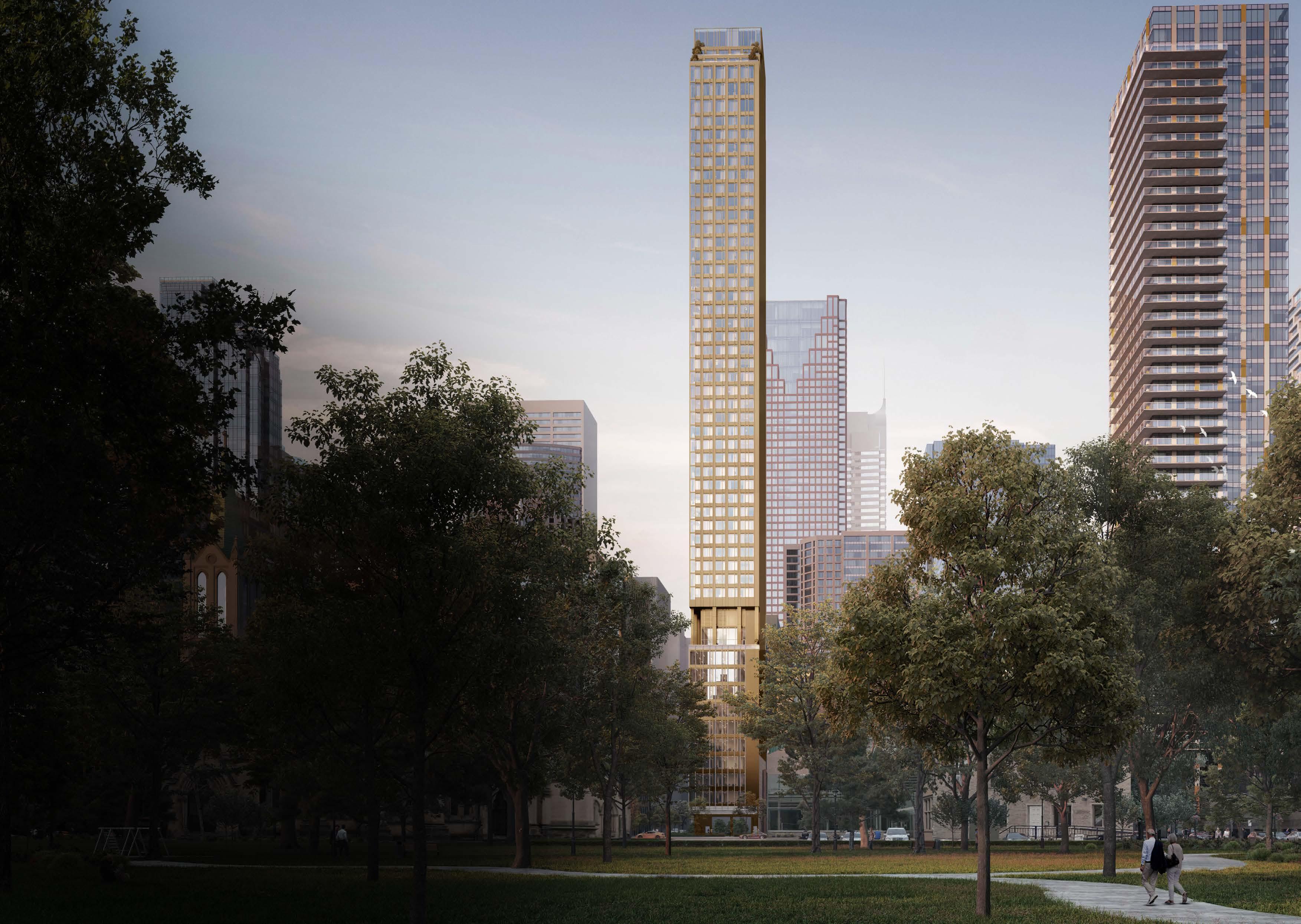
BDP is a leading, global, multidisciplinary design practice united by a shared purpose: to design a world that’s built for good. For more than 60 years, we’ve been solving problems, creating innovative spaces, and pushing the boundaries of what’s possible. From the start, we’ve been pioneers in the world of design, and our legacy is built on the meaningful, people-centred places we’ve brought to life.
Our work is rooted in creativity, quality, and collaboration. We believe that great design removes barriers and opens new possibilities, all while meeting the demands of a constantly evolving world. Whether we’re designing homes, workplaces, or public spaces, we always put people at the heart of our thinking, ensuring that the environments we create are not just functional, but also inclusive, beautiful, and socially and environmentally responsible.
We’re proud of the places we’ve shaped and the lives we’ve touched, and we are committed to continuing our mission of designing a better, more connected world –one that leaves every place better than we found it.
Sustainable housing solutions.
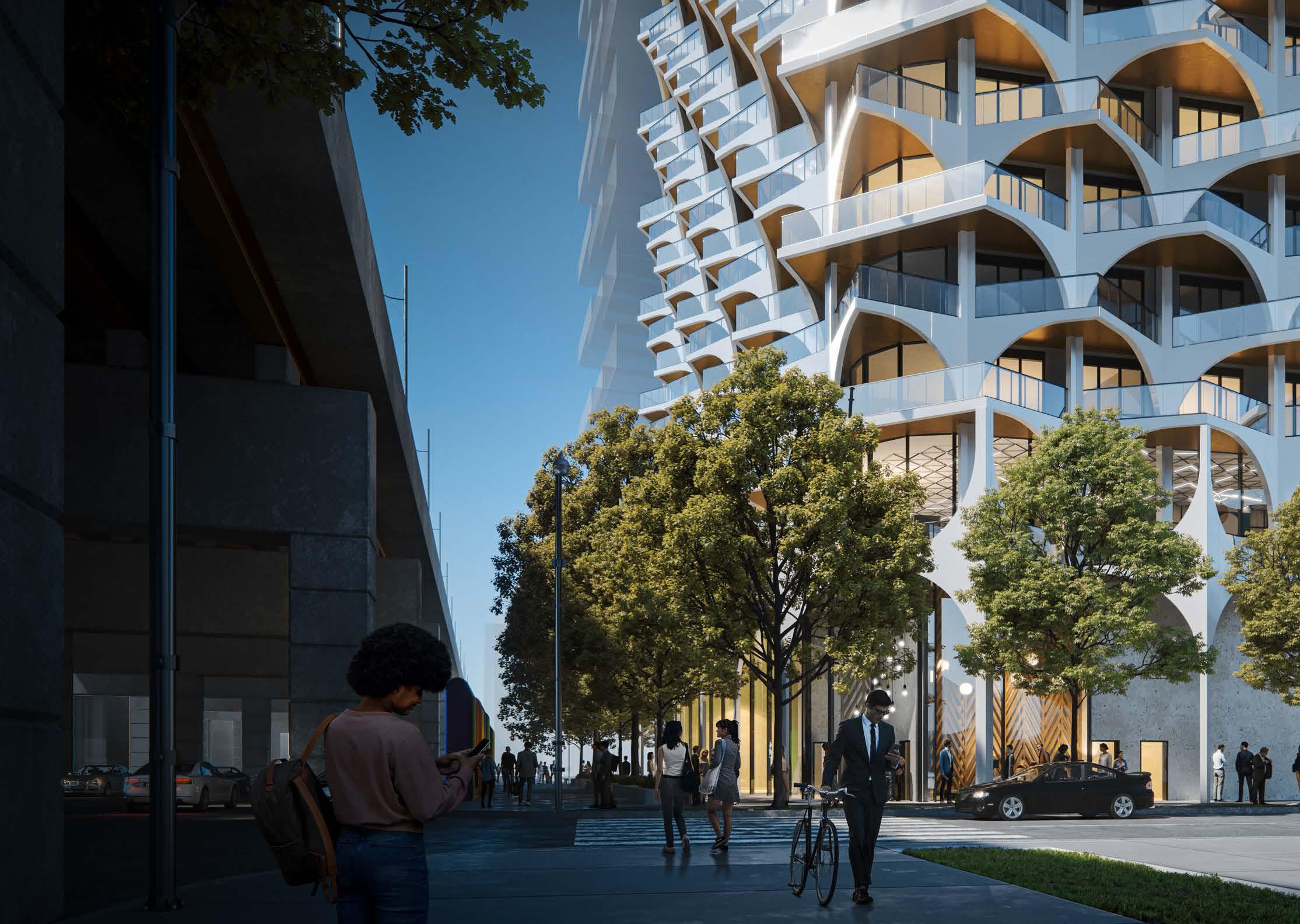
We are addressing the global challenges posed by the housing crisis and an aging population by collaborating with clients to design housing at scale, from high-density living in the form of mid-rise and high-rise developments, to masterplanning new communities. Our low-carbon residential designs aim to reduce environmental impact while revitalising neighbourhoods and creating vibrant new communities.
Our process begins by listening to and understanding our client’s design and commercial goals. This insight guides our experts in crafting concept and technical designs that attract potential buyers and renters. No matter the scale, our priority is the residents’ social, cultural, and economic needs.
We design homes with people in mind, focusing on how spaces will be used and improving quality of life. Interior design fosters a sense of home, while architecture and public spaces promote sustainable, healthy living.
Innovation drives our solutions, from adding density to existing buildings to converting industrial sites into sustainable apartments. Each project draws on our creativity, sector expertise, and technical knowledge.
Ten key housing trends.
home_work
Embracing urban densification.
Our designs focus on urban densification, optimising space to create vibrant, compact environments that enhance liveability and support connected communities.
Maximising value.
We optimise density and approval processes, supporting market appeal and timely delivery to help clients achieve their development objectives and growth.
Building green futures.
We create sustainable communities that appeal to eco-conscious buyers, ensuring resilient, low-carbon neighbourhoods that align with clients’ long-term sustainability goals.
Designing for community impact.
Transformative adaptive reuse.
We specialise in adaptive reuse, revitalising existing structures while preserving their character and reducing carbon to meet sustainability goals.
Our designs foster social cohesion and accessibility, creating developments that integrate well within local contexts and add lasting value. health_and_safety
Prioritising health and wellbeing.
Our health-driven designs offer inviting living spaces that enhance resident satisfaction, promoting the overall success and longevity of each development.
Adaptingfor diverse needs.
Ouradaptabledesignsaccommodate evolvingmarketdemands,ensuring developmentsstayrelevantandappealing toabroaddemographicovertime.
Elevating lifestyle experiences.
We design with lifestyle in mind, incorporating amenities that enhance liveability, creating vibrant communities that align with client visions.
Streamlining construction.
Our efficient designs incorporate offsite methods to minimise costs and timelines, ensuring smooth project delivery while maintaining high-quality standards and collaboration with contractors. event_available
Future-ready design.
We future-proof developments with flexible, tech-ready solutions, providing clients with spaces that adapt and maintain value over time.
Urban densification.
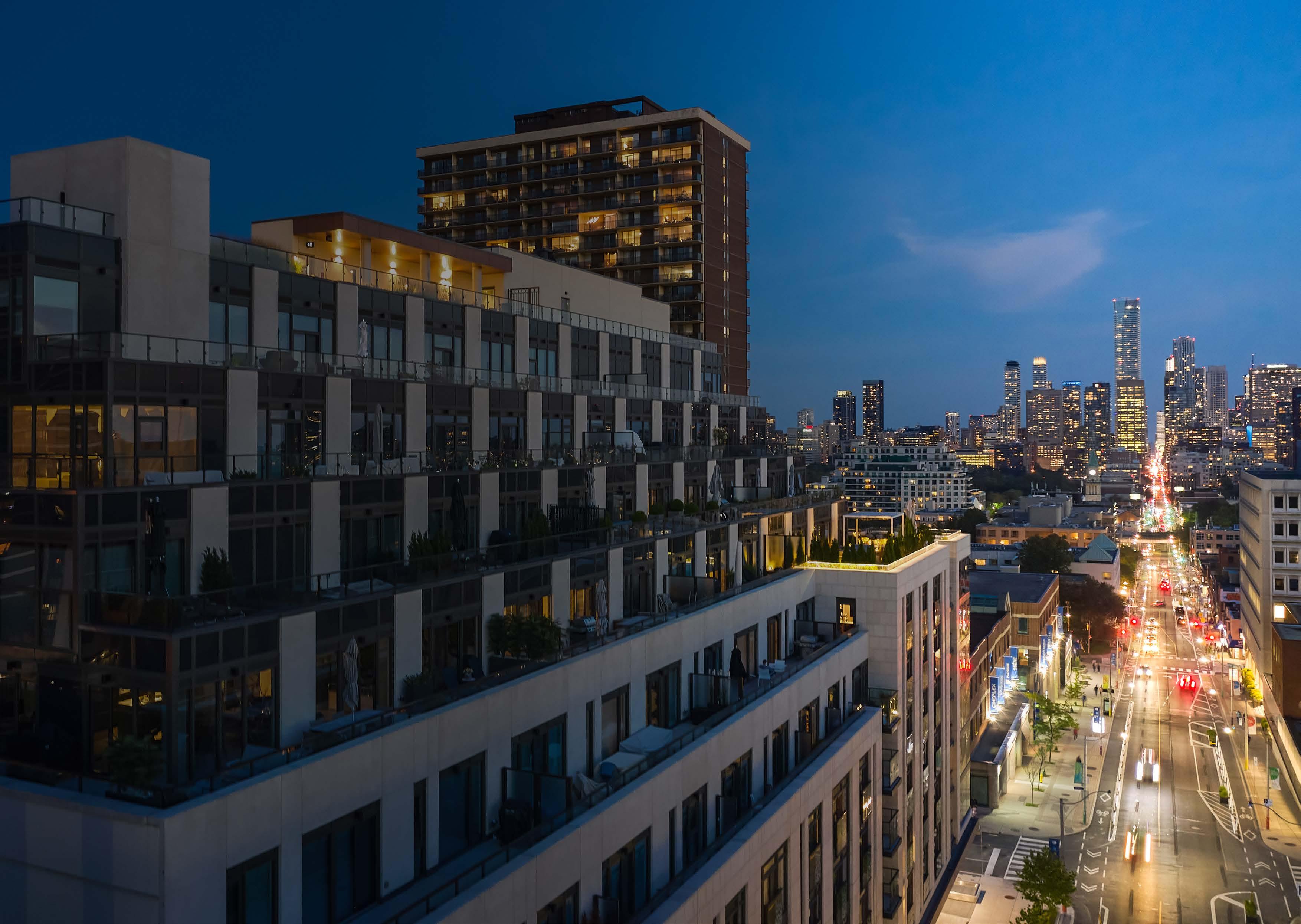
Urban densification is vital for sustainable city growth, and our architectural approach embraces this challenge with innovative, effective solutions. As urban populations surge, the need for efficient space utilisation becomes increasingly important.
We specialise in designing high-quality, compact environments that balance density with liveability, ensuring vibrant, interconnected communities. Our intelligent masterplanning integrates mixed use developments and green spaces, creating settings that promote social interaction, wellbeing, and sustainability.
By incorporating efficient transport links, walkable streets, and diverse housing options, we facilitate functional and sustainable urban growth, maximising limited land while preserving quality of life. Our work adeptly addresses the complexities of urban intensification, delivering forwardthinking designs that enhance the urban experience, providing adaptable, future-proof spaces to meet the evolving needs of modern city life.
Adaptive reuse and intensification.
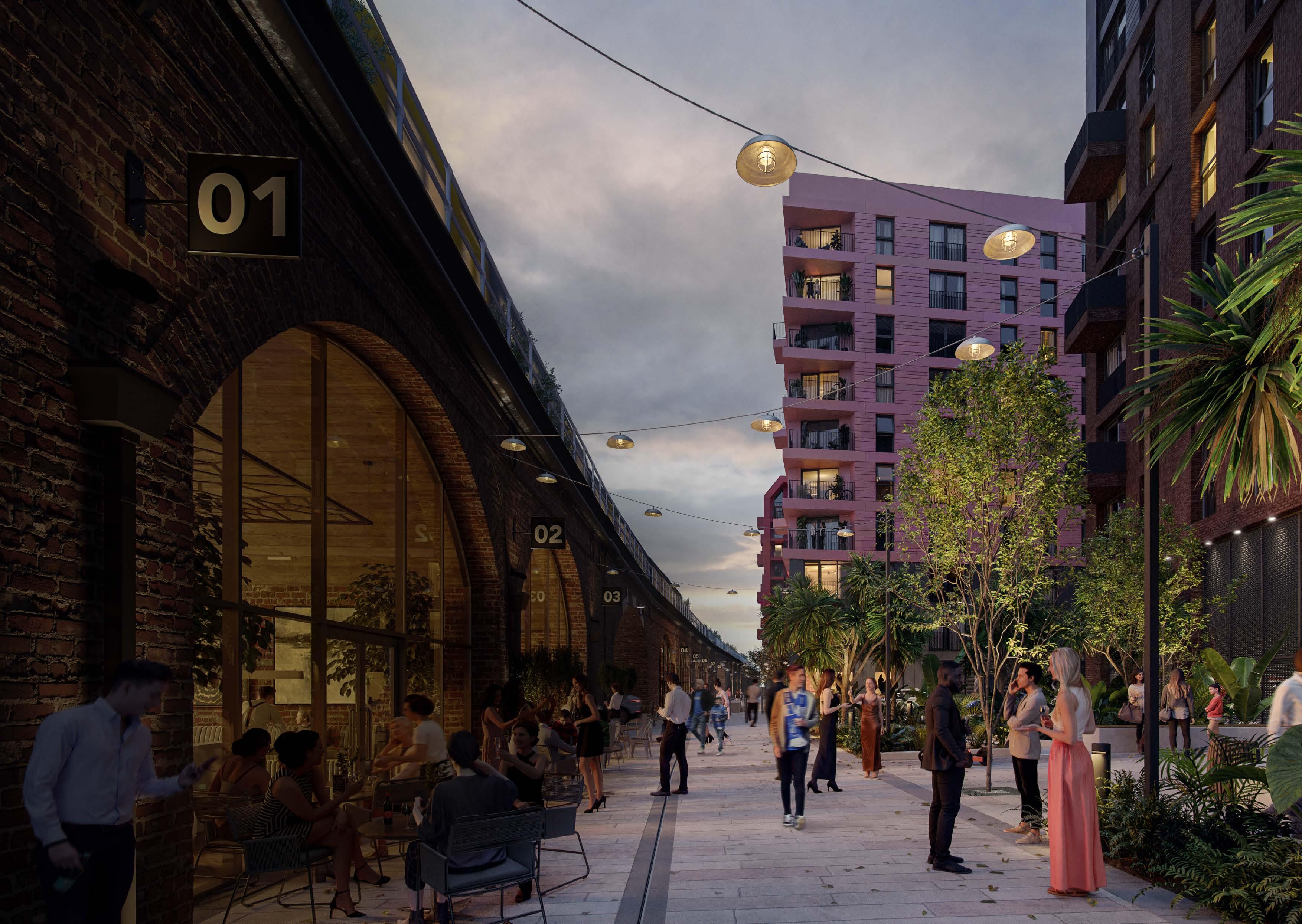
Adaptive reuse and intensification are central to our design philosophy, enabling us to transform existing structures into sustainable, functional spaces while maintaining their unique character. Recognising that the most eco-friendly building is often one already standing, we focus on harnessing this potential through innovative design solutions.
Our approach includes repurposing materials, refurbishing buildings, and reimagining underutilised spaces, significantly reducing embodied carbon and conserving vital resources. This strategy extends the lifespan of structures and revitalises communities by enhancing their connection to heritage.
With expertise across diverse sectors, we apply adaptive reuse techniques to historic landmarks and modern buildings alike, optimising urban sites to accommodate growth. Ultimately, our designs breathe new life into existing environments, fostering vibrant, sustainable spaces that align with contemporary demands and promote a greener future.

Every design tells a story.
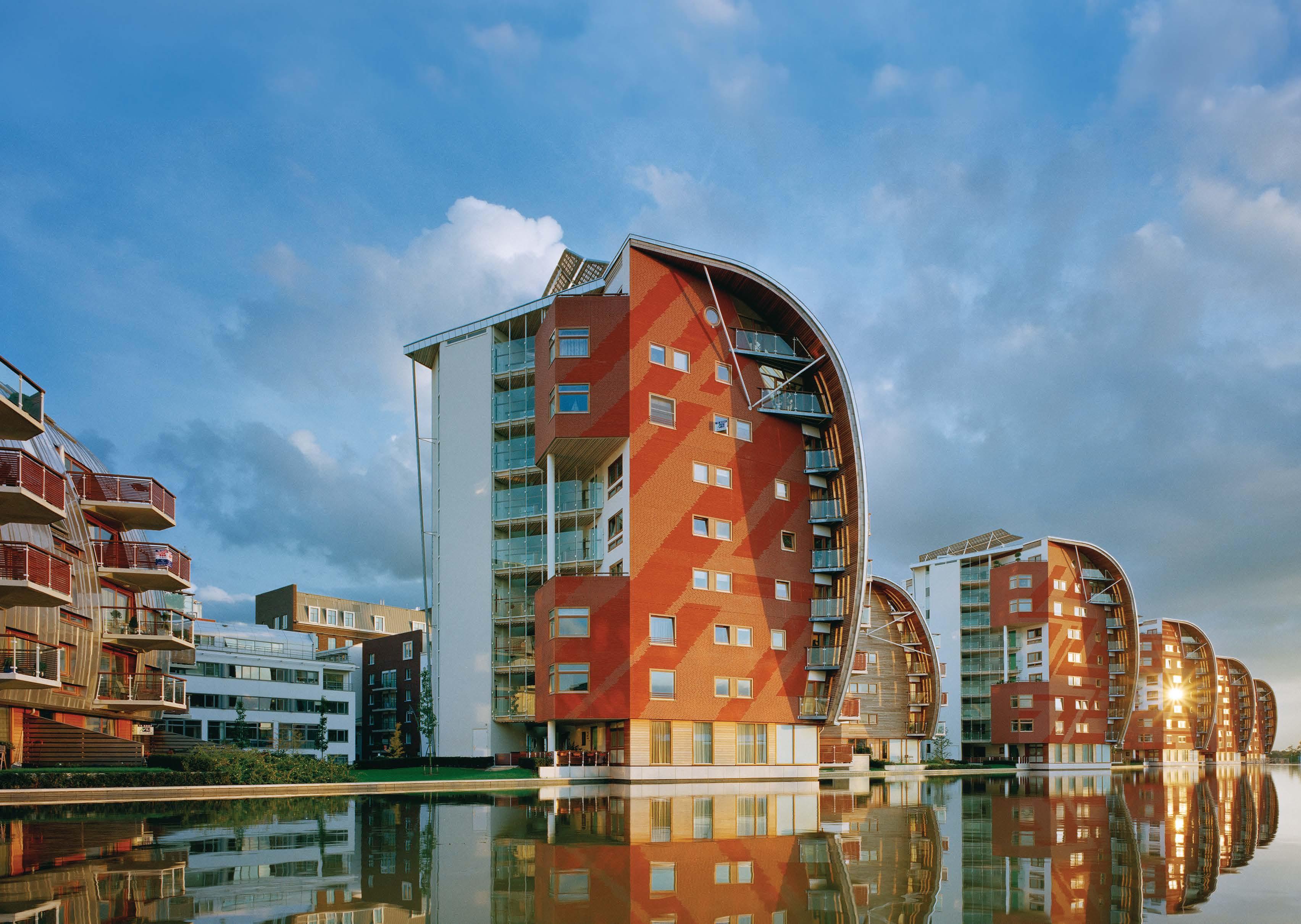
New Communities.
Godrej Golf Links
BDP masterplanned and crafted the landscape architecture for Godrej Golf Links- a pioneering 100-acre residential township in Greater Noida centred around a community golf course accessible to all, not just an elite few. At the heart of the design lies a serene, inclusive 9-hole golf course that fosters active living, wellness, and a strong sense of belonging among residents.
Designed as a collection of self-sustaining urban villages, the masterplan weaves diverse housing clusters around shared indoor and outdoor amenities. Apartments are thoughtfully positioned along the western, northern, and eastern edges to frame views of the golf course and adjoining landscapes, serving as welcoming entry points to the community. Our design ethos combining elegance, inclusivity, and functionality - has delivered a landmark in Indian residential planning, redefining golf estate living with a human-centred, connected, and vibrant community fabric.
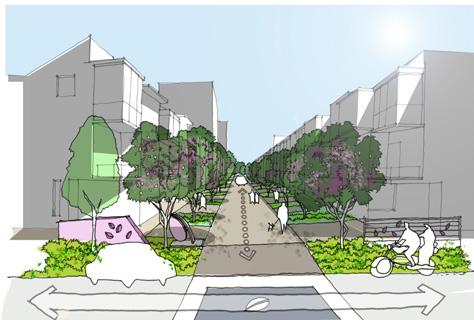
Design Expertise
Masterplan
Landscape Architecture Info
Where: Greater Noida, Uttar Pradesh, India
When: 2016
Client: Godrej Properties Ltd
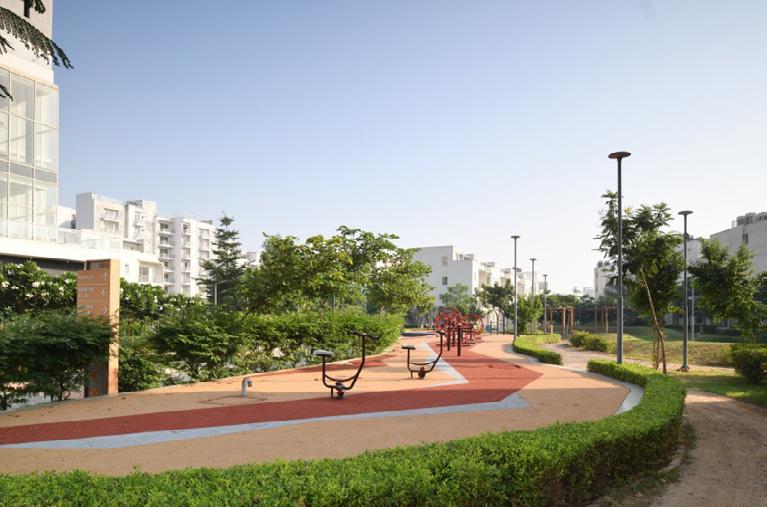
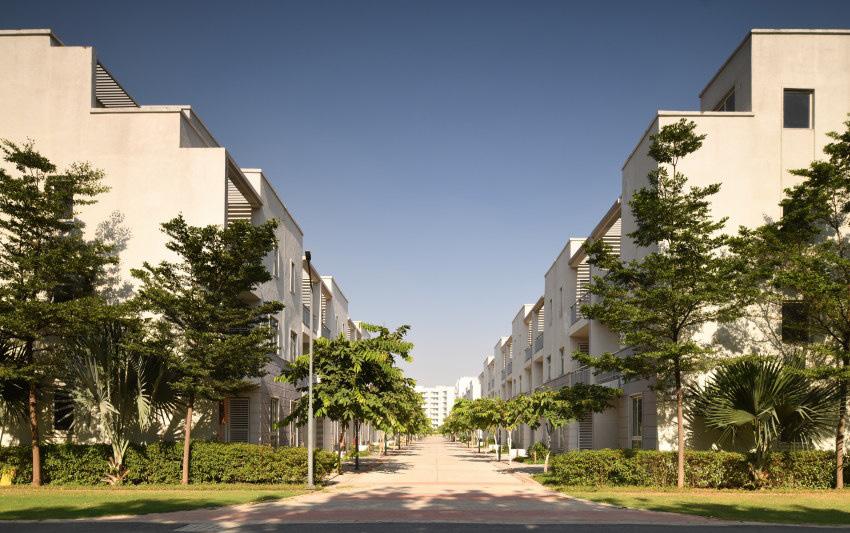
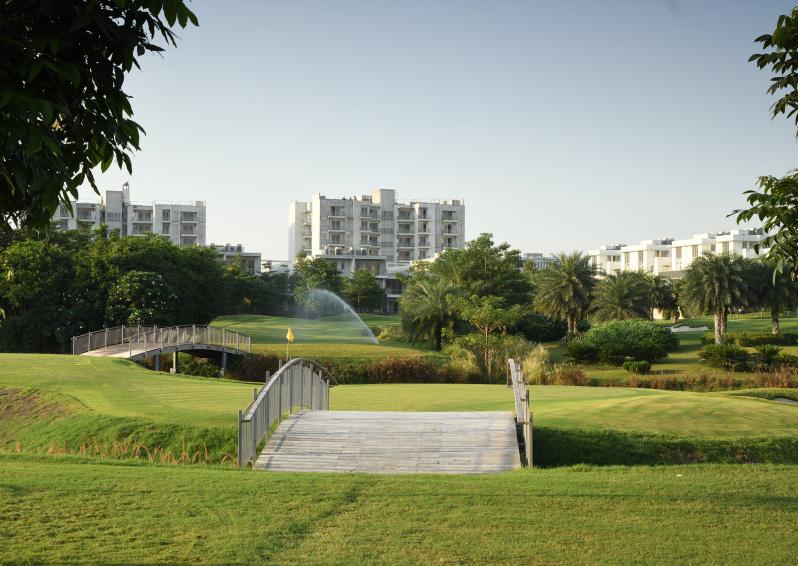
The masterplan is designed as a group of urban villages, where strong communities with a sense of belonging can develop. The design has a strong focus on the public realm and the streets, as that is where residents meet and interact.
Hill Retreat
BDP was commissioned by SPRE, a 150 year old real estate company, to masterplan a 900 acre site on the edge of Pune. The site is located on the cusp between the existing city and natural beauty of the Western Ghats. The site surrounds an existing 260 acre championship golf course, and is in turn encircled by hill ranges.
The masterplan responds sensitively to the dramatic landforms and steep contours, prioritising urban mobility and active transport.
With breathtaking views across the golf course neighbourhood and hills, the mixeduse plan weaves broad green zones, sports facilities, parks, and gardens into a vibrant, sustainable living environment.
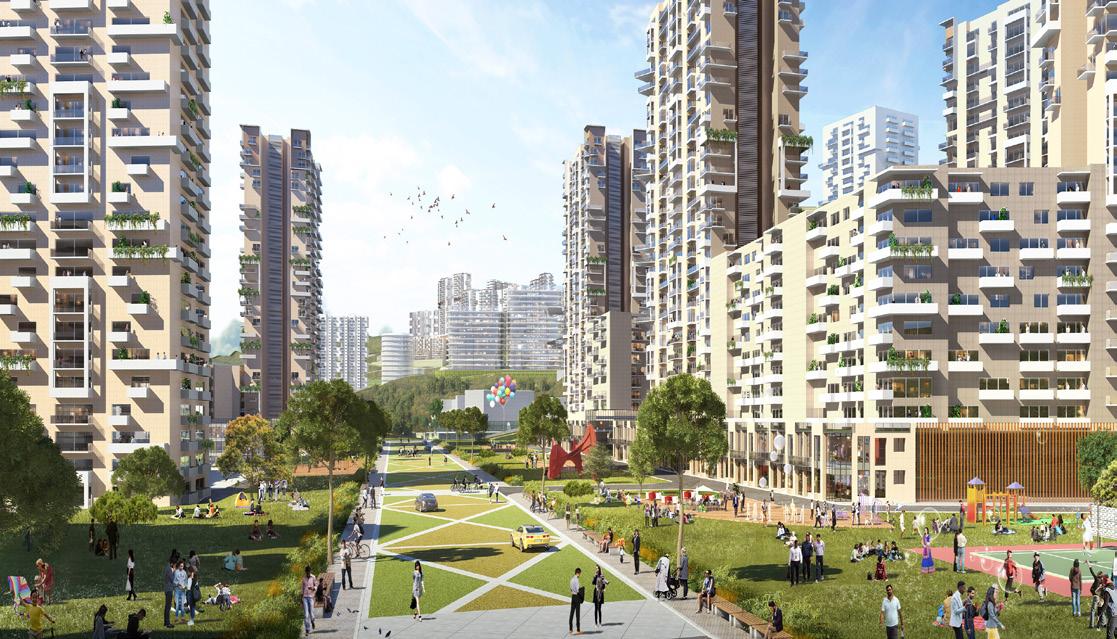
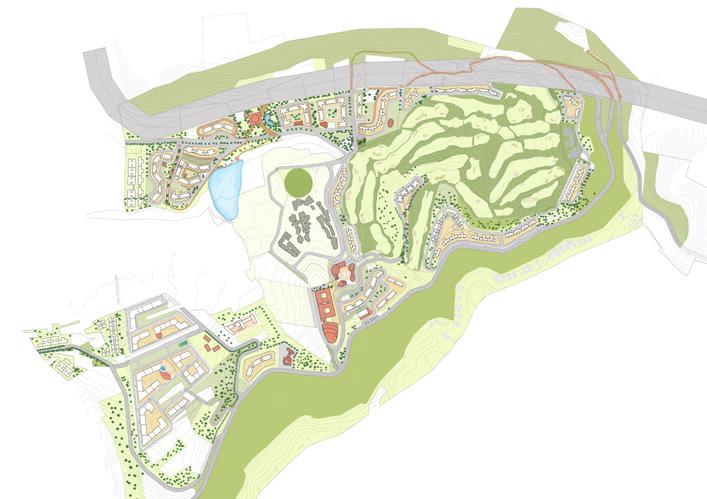
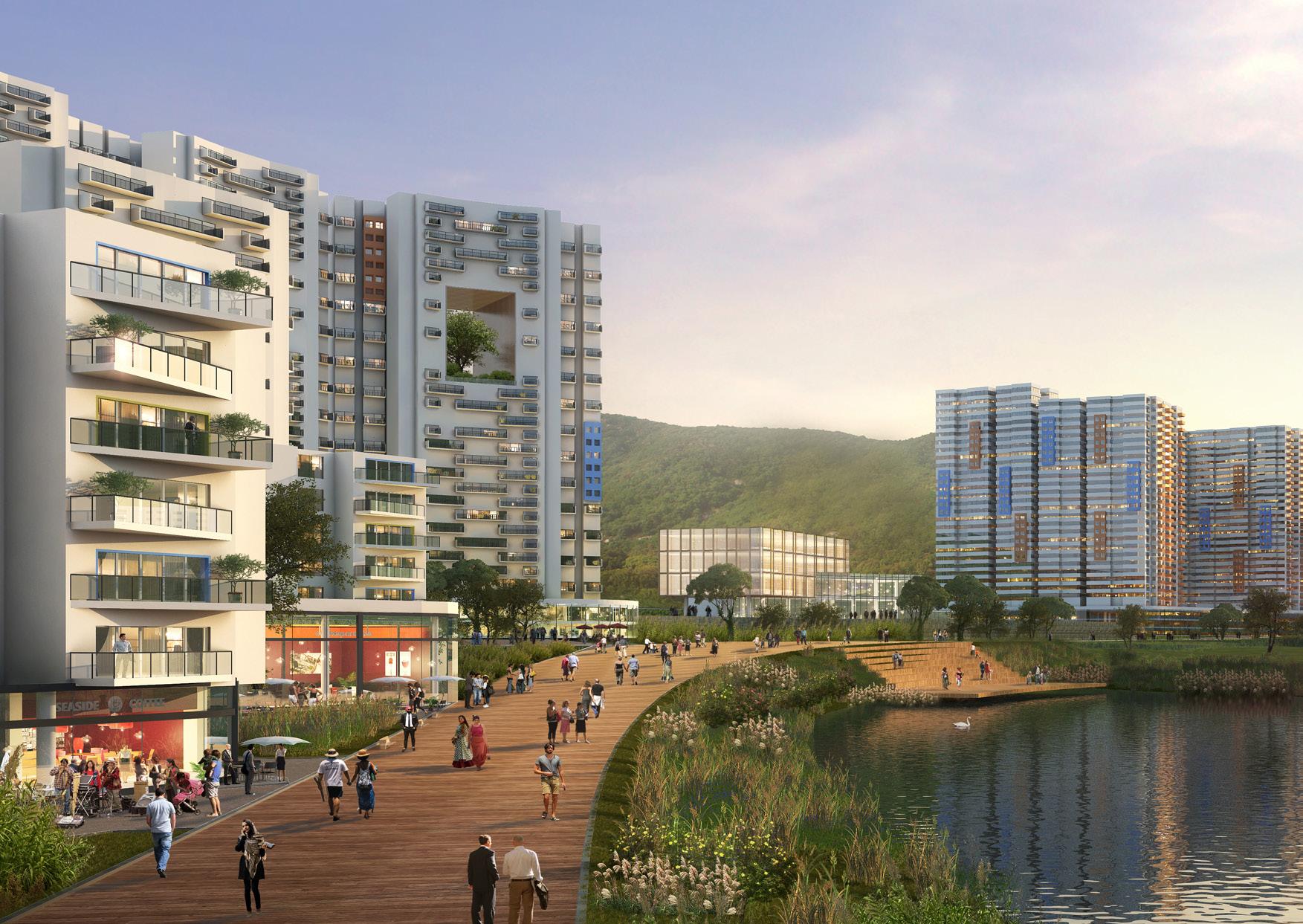
Neighborhoods connect to hill slopes, offering various sporting activities such as teak-wood trails, cross-country running track, and adventure parks.
Dhun Masterplan
Dhun BDP played a pivotal role in shaping Dhun, Jaipur - a pioneering 500-acre bio-reserve designed as a habitat for community living, continuous learning, and holistic wellbeing for approximately 8,500 residents. The project is rooted in the idea of creating a regenerative settlement that blends traditional knowledge systems with contemporary design thinking, aiming for a net-positive impact on both environment and society.
Collaborating closely with Gehl Architects, BDP contributed to both Stage I and Stage II of the project. In Stage I, our Delhi studio helped develop a statutory planning framework that prioritised low-impact living, blue-green networks, and site-specific responses rooted in ecological sensitivity. In Stage II, we led the detailed design of the perimetric Dhun Loop Road and the R1 neighbourhood infrastructure, integrating more than 40 culverts based on extensive topographical analysis to ensure seamless water flow and achieve zero-discharge objectives. This coordination with infrastructure specialists ensured the project’s ecological resilience and functional integrity.
Dhun stands apart for the client’s vision of regenerating degraded land into a thriving bio-reserve, where built form and landscape are carefully balanced to foster healthier, more connected ways of living. BDP’s design contribution has been to translate this vision into tangible frameworks, infrastructure, and neighbourhood design, ensuring the habitat can grow as a sustainable and future-ready community.
Design Expertise
Masterplan
Landscape Design
Info
Where: Jaipur, India
When: 2024
Client: Dhun Life
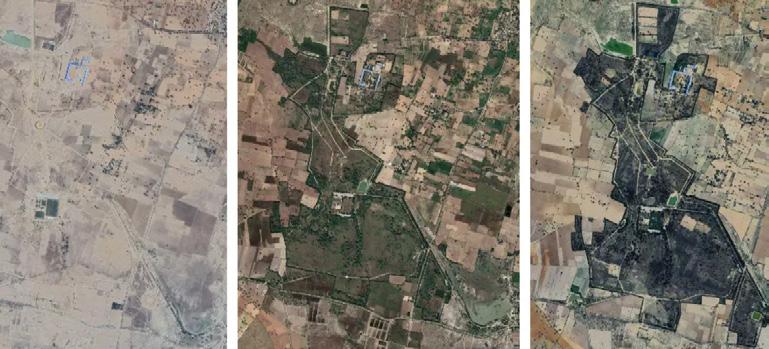

Credit : Dhun Life
Dhun Masterplan - Residential Cluster
For the R1 neighbourhood, BDP worked closely with the Dhun team on site to develop a highly site-specific response that respected the existing vegetation and swale network. The team created an optimum density and built form that reinterpreted traditional living in a modern context. The masterplan gave each unit privacy while maintaining close connection to a vibrant neighbourhood spine. Working further with the architects, we carefully plotted each unit on site, iterating orientations and sizes to respond to location. The result was a rich, bespoke layout that fulfilled both the experiential quality and the client’s brief of retaining all the existing trees on site.


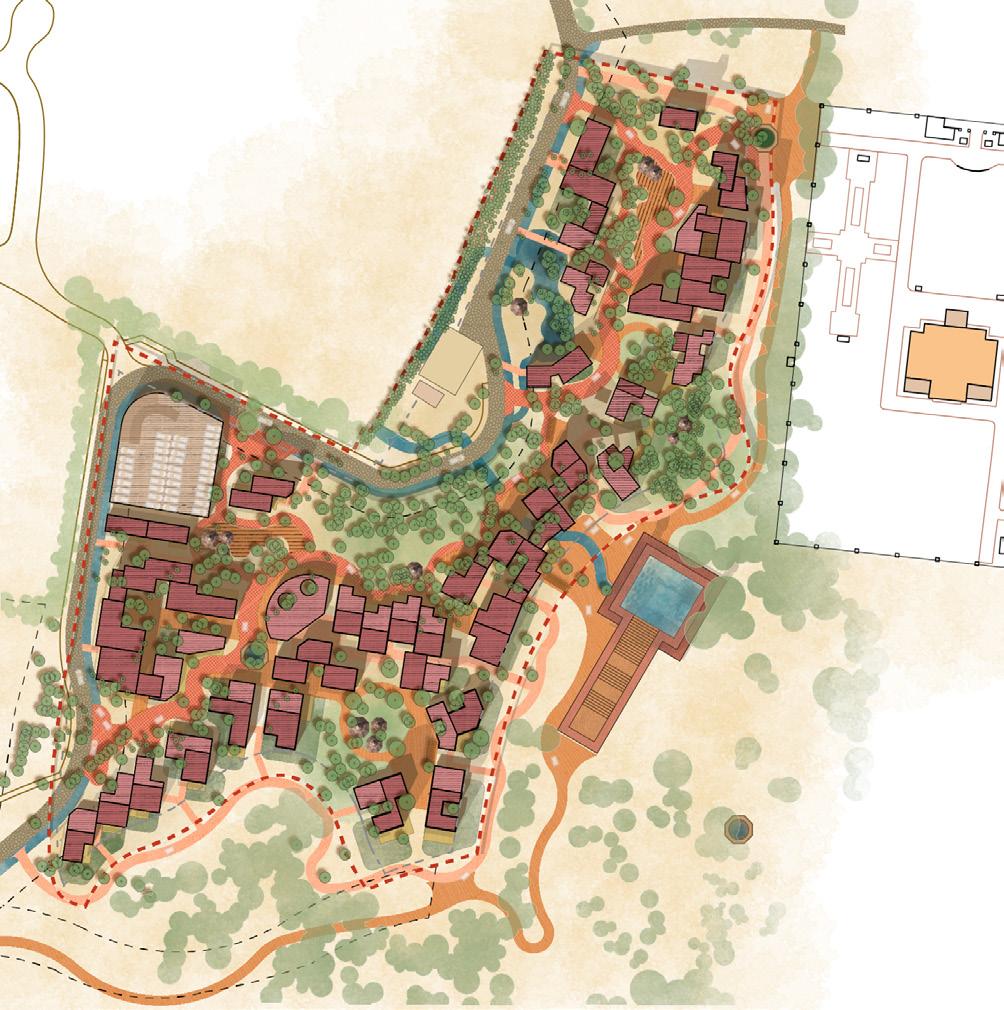
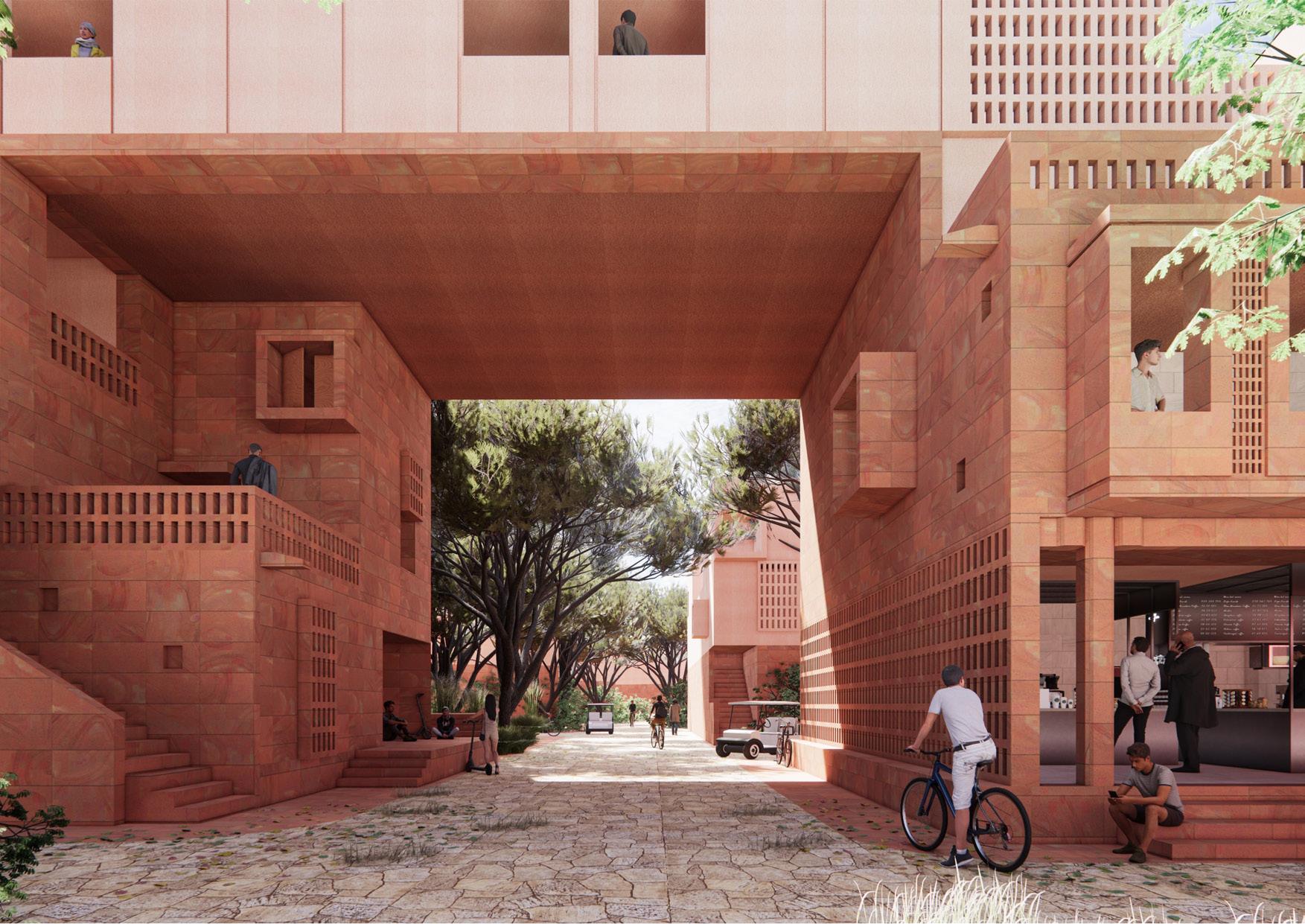
Dhun Masterplan- Residential Cluster
Mahindra Rainforest
The client’s brief called for maximising the built area while balancing the ecological sensitivity of the site. Our design response integrates built form with landscape, creating an active, stream-edged green zone that serves both residents and office users.
Set at the foothills of Sanjay Gandhi National Park, the site enjoys panoramic views of the forested hills and distant Thane Creek. The contoured terrain, enriched by a natural water stream, provided an opportunity to embed ecological value within the development. The design strategy focused on enhancing high-level views of the hills and creek, working with the natural contours to integrate stormwater systems, and zoning the site in a manner that enables smooth implementation. Equal attention was given to the management of traffic and parking, ensuring the development remains both functional and future -ready.
Design Expertise
Urban Design
Landscape Architecture
Info
Where: Thane, India
When: 2023
Client: Mahindra Lifespace Developers Ltd.
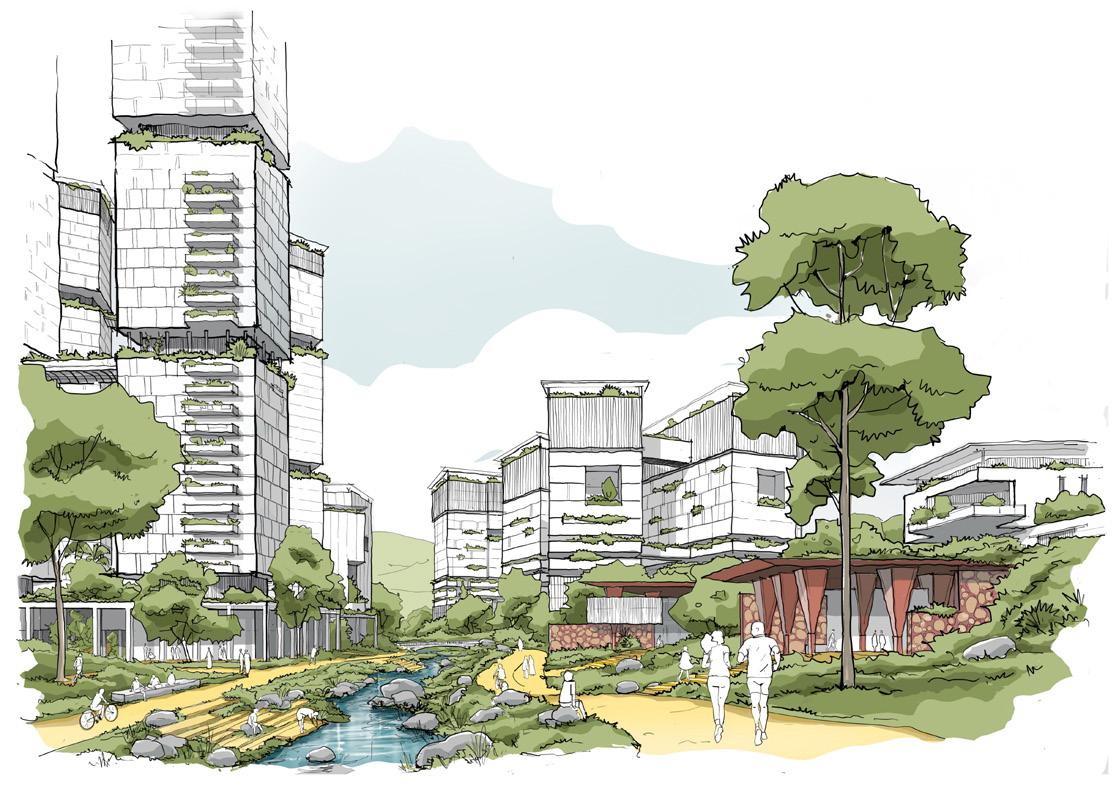
BPTP Amstoria
BPTP Amstoria is a premium 108-acre township located on the Dwarka Expressway in Gurugram, designed to combine modern living with a strong landscape framework. The masterplan establishes a series of residential clusters where every home enjoys direct green frontage, with premium residences overlooking parks on multiple sides.
The development comprises around 540 private residential units, 138 EWS units, and supporting community, commercial, and group housing facilities. Landscaped parks and communal open spaces form the social heart of the township, encouraging interaction and well-being. BDP’s masterplan weaves housing and amenities into a cohesive, sustainable layout, positioning Amstoria as a benchmark community along one of Gurugram’s fastest-growing corridors.
Design Expertise
Where: Gurugram, India
2023 Client: BPTP
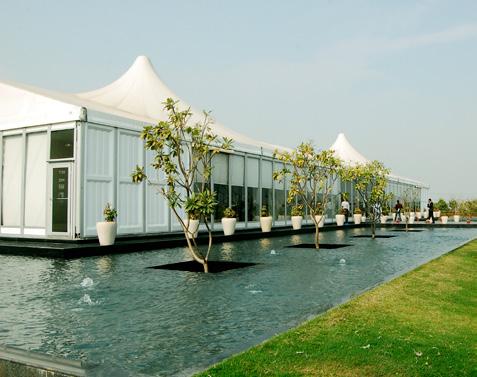
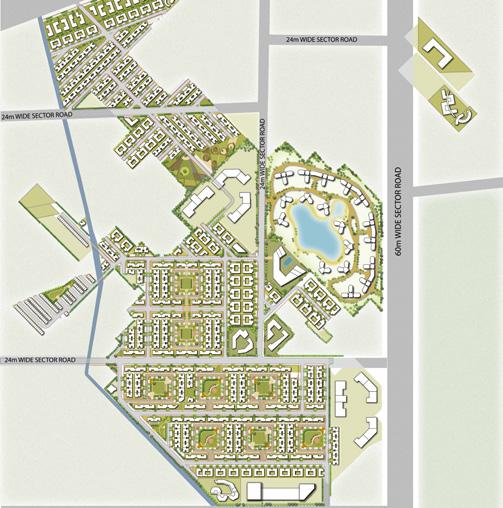
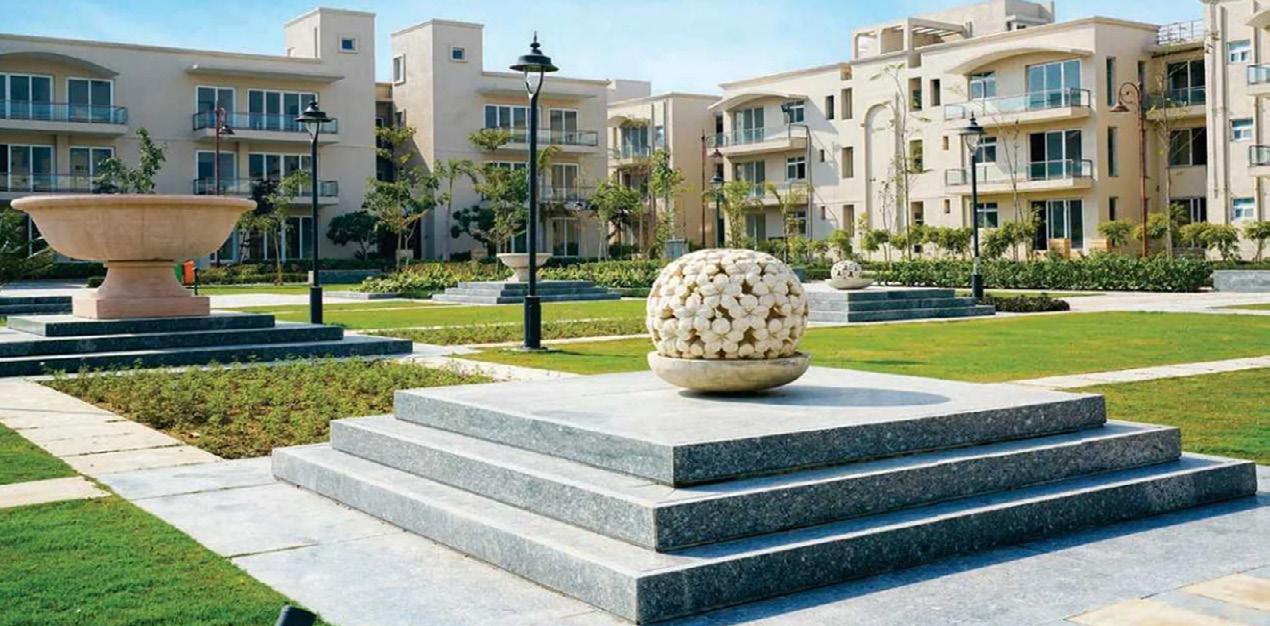
Godrej Nurture
BDP masterplanned a 60-acre, multi-phase township at Mamurdi, Pune delivered across Godrej Nurture, Forest Grove and Wood Park with a landscape-led framework that safeguards continuous linear greens while discreetly accommodating parking.
The plan organizes the phases along pedestrian-first spines and central parks, maintaining a car-light ground plane and stitching clubs, play areas and daily amenities into a coherent neighbourhood fabric.
In the apartment phases, podiums consolidate parking and services so recreation decks and shaded walks remain uninterrupted at grade, while linear green corridors connect to larger commons. Forest Grove anchors biodiversity with 1,100 trees and a 1 km trail, while Wood Park, a 10.4-acre plotted phase, extends green linkages through pocket parks and corridors.
Design Expertise
Planning
Pune, India
2018
Godrej Properties Ltd.
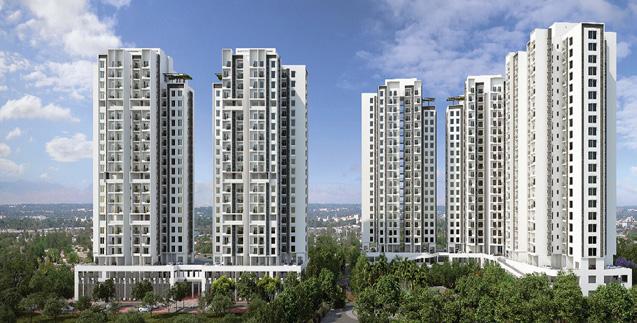

Sunshine Hills
Sunshine Hills in Karihobanahalli was a residential township planned across 80 acres in western Bangalore, near the NICE Corridor. Surrounded by lush orchards and agricultural fields, the site offered a scenic setting. In 2013, BDP was commissioned by Ms. SLN Infratech to design the Masterplan, which included residential towers, villas, commercial areas, a school, and public facilities.
The plan comprised 1,500 residential apartments and 50 luxury villas along with shared amenities. The site featured several existing avenues shaded by mature trees. The Masterplan aimed to preserve these green corridors, placing villas along both sides of the roads. High-rise buildings were located at either end of the site.A central landscaped green spine ran diagonally across the site, providing structure and integrating the existing trees. This green spine created opportunities for distinct character zones and supported a pedestrian-friendly layout one of the project’s key USPs. The Masterplan achieved an average Floor Area Ratio (FAR) of 2 across the entire development.
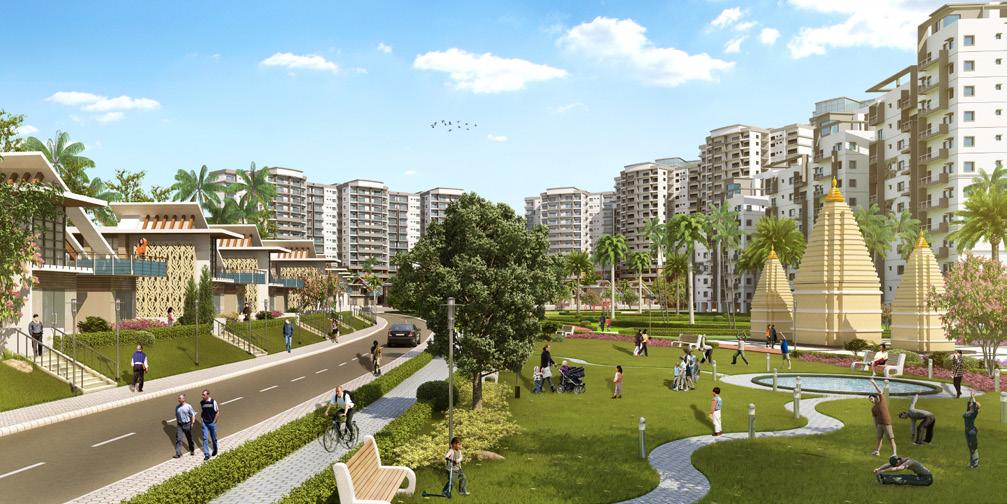
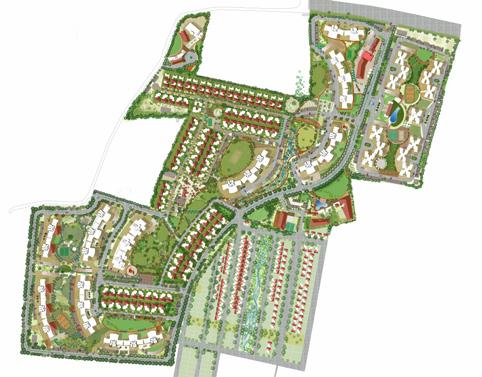
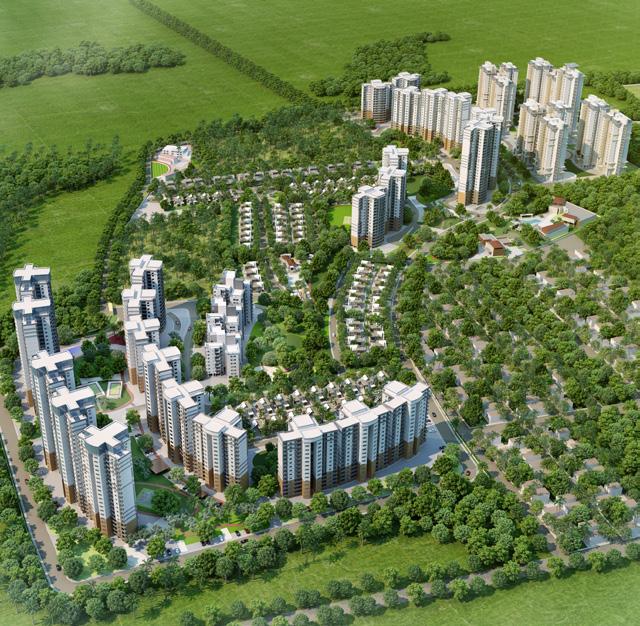
Bhartiya City
BDP worked with Bhartiya Group to develop a residential precinct within the larger Bhartiya City development in North Bangalore. The site, located north of the Peripheral Ring Road, was envisioned as part of a complete and sustainable urban quarter with strong connections to the wider township.
Our role focused on shaping site-responsive residential clusters that respected existing landscape features while reinforcing connections to green corridors, public spaces, and mobility networks. The layouts were carefully designed to balance density with liveability—ensuring privacy for individual units while maintaining vibrant neighbourhood streets and a strong pedestrian character. The result was a framework that translated the larger vision of Bhartiya City into a rich, human-scaled residential environment.
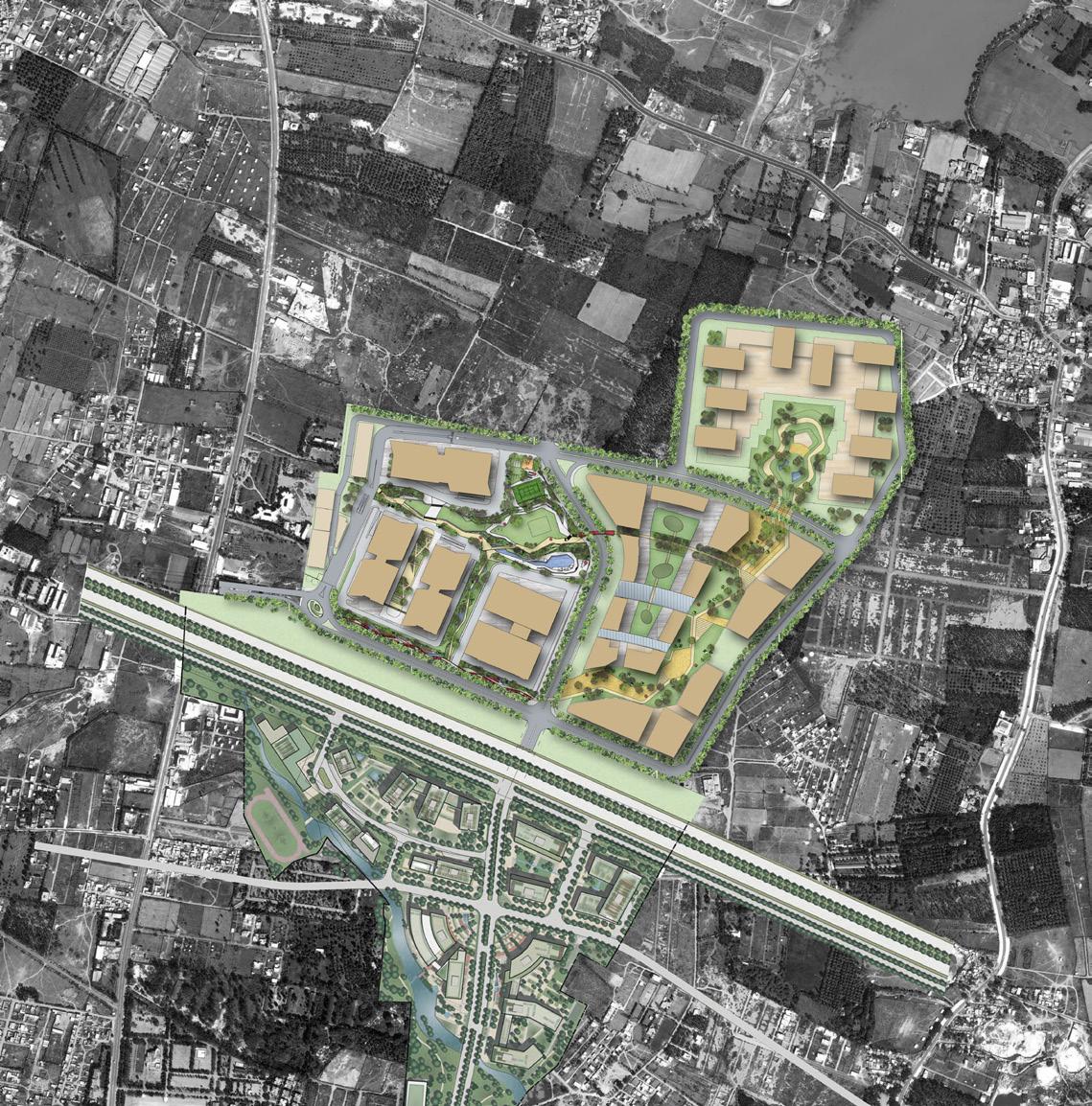
Nature Town Bhugaon
The masterplan design for a 158-acre hilly site integrates villas, towers, and commercial buildings, blending seamlessly with the natural topography.
Key to the design is the preservation of existing drainage channels, which are incorporated into the overall landscape strategy to enhance the site’s ecological balance. Located near the village of Bhugaon, west of Pune city, the residential township spans 180 acres and is conceived as a sustainable, well-planned neighborhood. The design prioritizes the enhancement of the site’s natural beauty, ensuring that the built environment complements and elevates its surroundings. The development aims to create a harmonious living experience, where modern amenities coexist with the rich, natural landscape, fostering a sense of community and connection to nature. Design Expertise
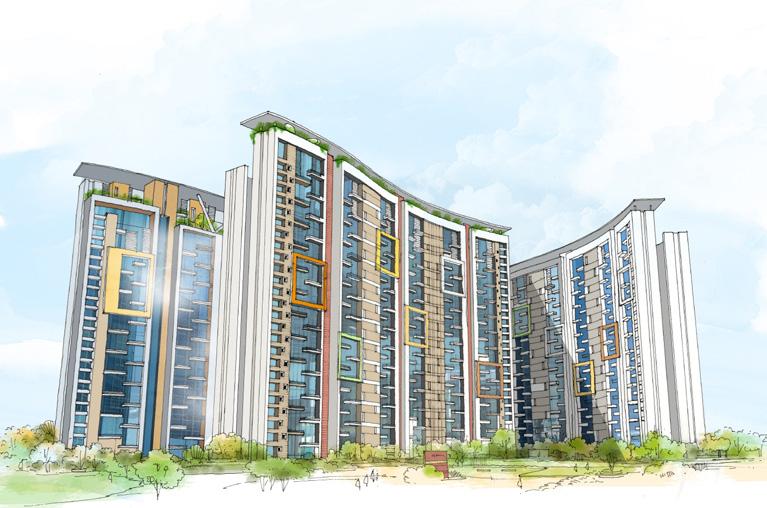
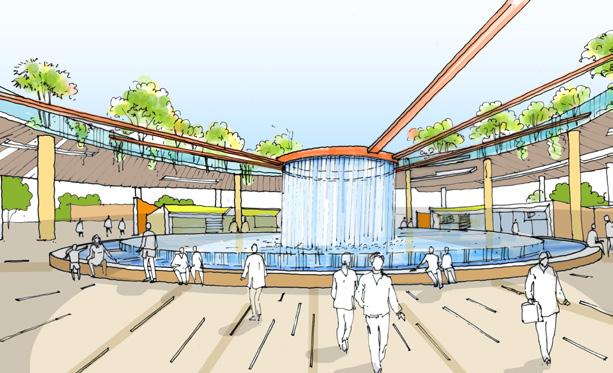
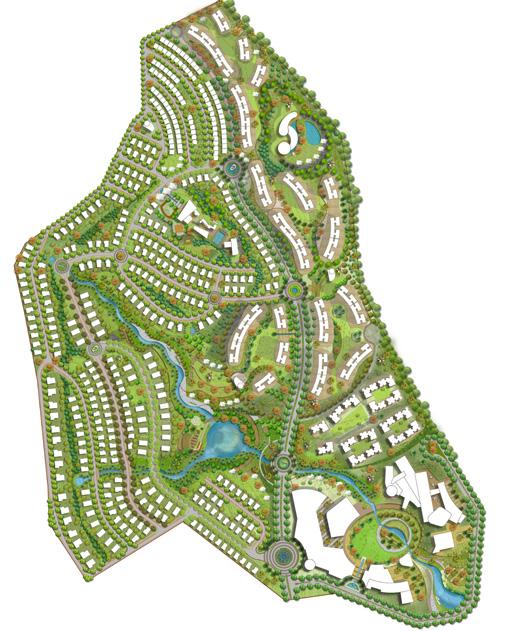
Dong Anh
BDP brings global expertise in shaping next-generation urban districts, as demonstrated in the TOD Dong Anh Urban Development project. Envisioned as a sustainable, transit-oriented community, the master plan integrates high-density development with expansive green and blue networks, anchored around the Dong Anh Metro Station and a central lake.
Our design draws inspiration from the idea of ‘Life around a lake’ , creating a vibrant urban fabric where connectivity, liveability, and resilience define the experience. With seamless mobility solutions, landscaped pedestrian pathways, and green spines, the project positions itself as a gateway to the wider Hanoi metropolitan region.
Our approach organizes the site into carefully balanced residential, commercial, cultural, and recreational zones, ensuring a holistic and inclusive community. High-rise apartments and lakefront living are supported by schools, healthcare, cultural hubs, and retail, while diverse public spaces—from celebratory plazas and leisure parks to wellness zones and waterfront promenades—enhance social life.
The defining lake not only serves ecological and stormwater management roles but also anchors recreation and community interaction.
Design Expertise
Urban Design
Info
Where: Vietnam
When: 2025
Client: Hateco
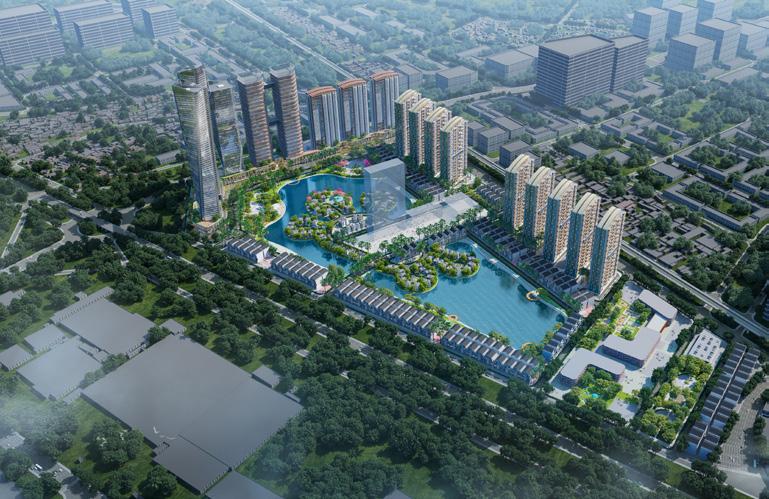
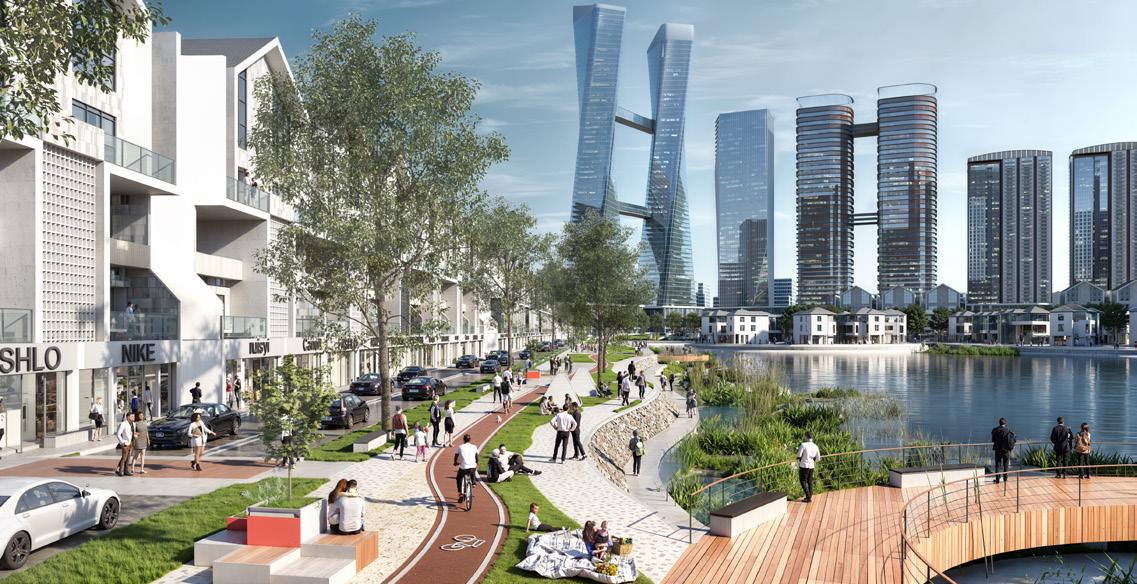
Harrow View
HarrowView,a23hectare industrialsiteinnorthLondon formerlyoccupiedbyKodak, representsaprime regenerationopportunity.
In2008,KodakandLandSecurities partneredtorepurposeareasofthesiteno longerneededforproduction.Wewere commissionedtomasterplanamixed-use development.Afterconductingathorough baselineanalysisandtestingvariouspotential uses,apreferredmasterplanwasdeveloped.
Theproposalcentresaroundacentral openspace,balancingemploymentuses withhighdensityhousingtomeet planning requirementsandensurehigh qualitydevelopment.Theplanincludes detailedguidanceonlandscape,urban form,andparking.
Design Expertise
Landscape Architecture
Urban Design Info
Where: London, UK
When: 2011
Cost: Confidential
Client: Land Securities
These facilities will play an important role in creating an attractive and welcoming environment; bringing vitality and linking the site to the surrounding areas”
— Stephan Neal, Development Director, Land Securities.
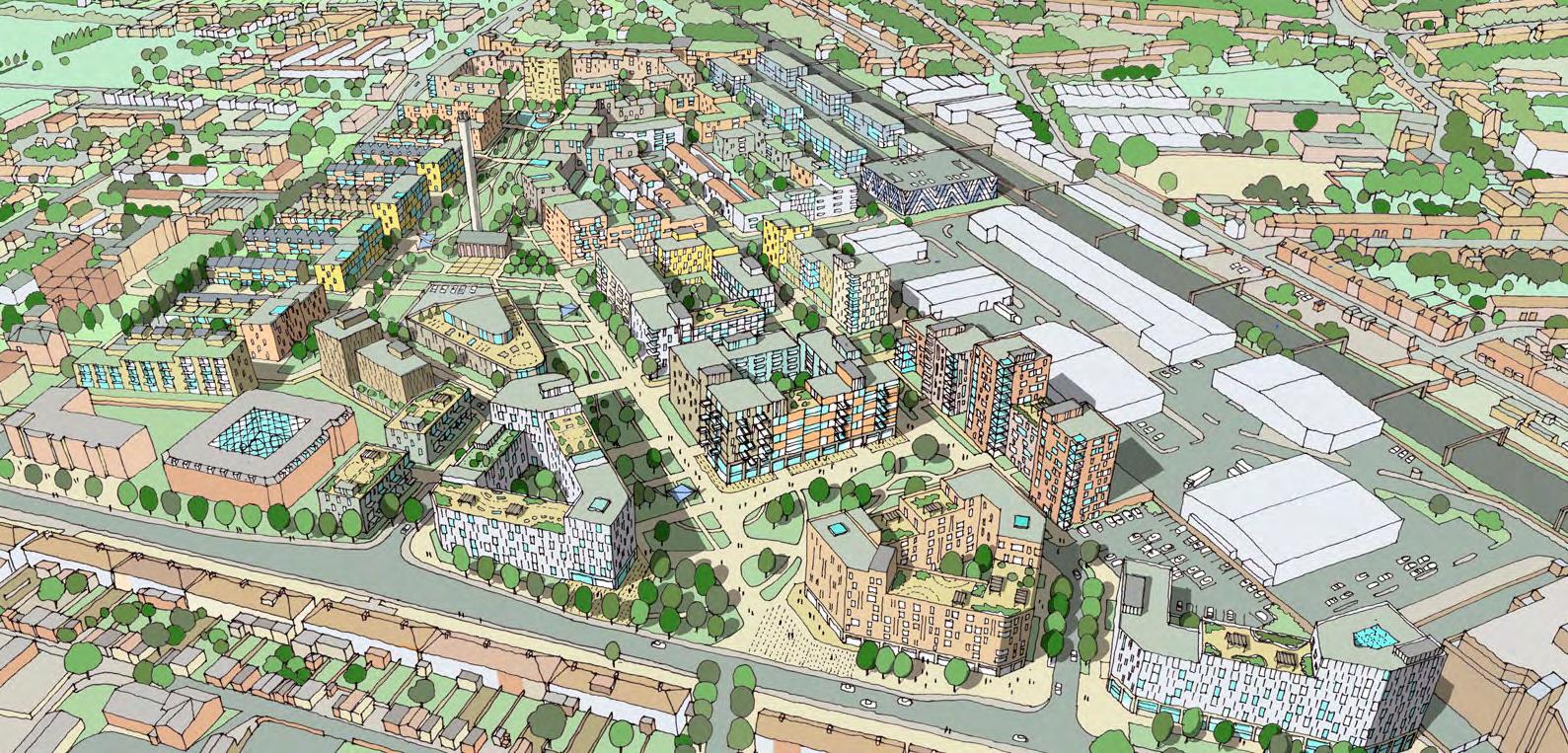
Christie Cookie
Masterplan and concept design for a major mixed-use development located on an 11 hectare former factory site on the outskirts of Toronto.
The brief was for retail and offices plus six million sq ft of residential, together with a new rail station and transport interchange. The design looks to bring the surrounding nature into the site and create a large community focused park at the centre. The park, together with a substantial public roof garden over the retail, provides 2.5 hectares of public space.
Design Expertise Architecture
Landscape Architecture
Urban Design Info
Where: Toronto, Canada
When: 2018
Cost: Confidential
Client: Confidential
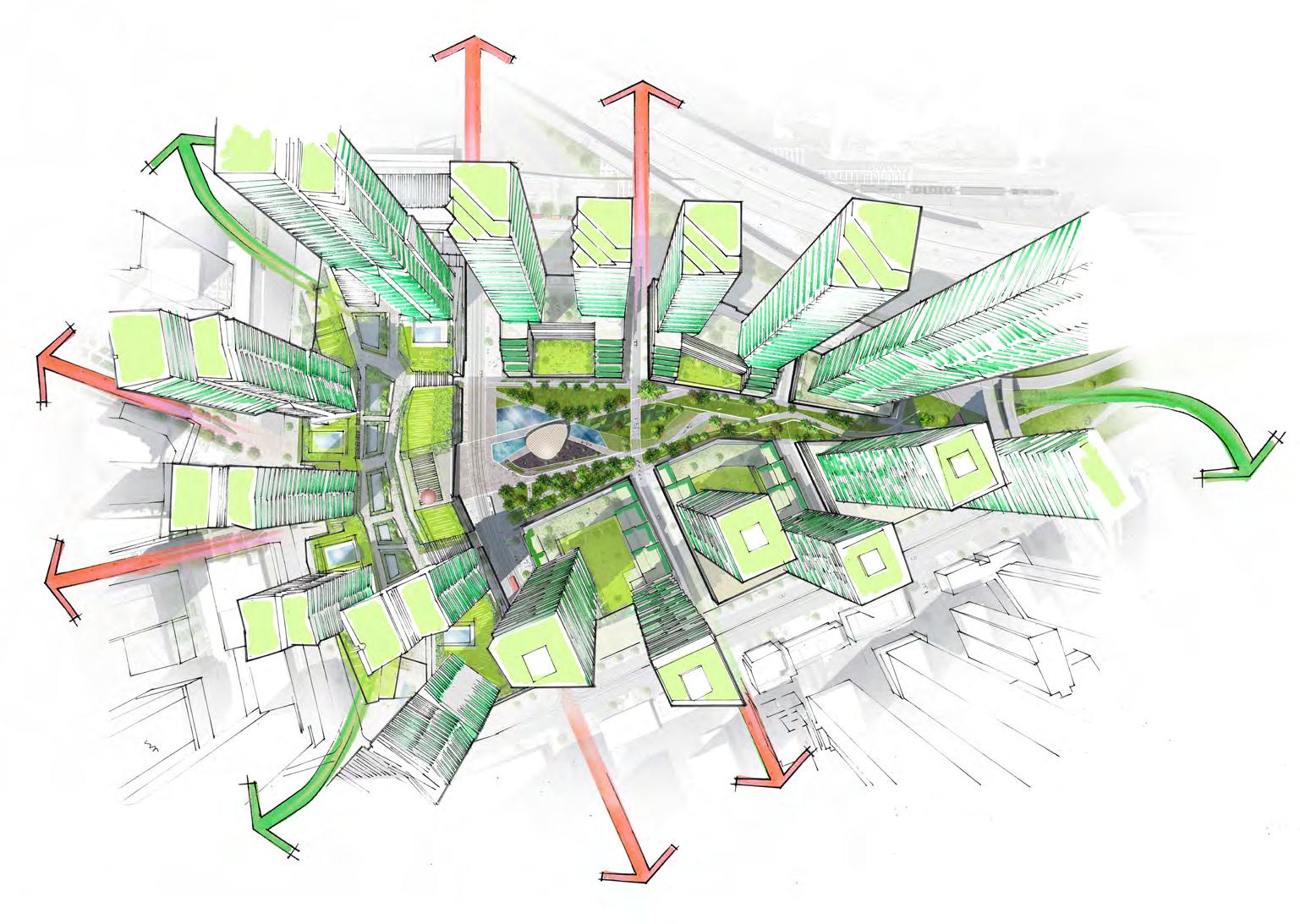
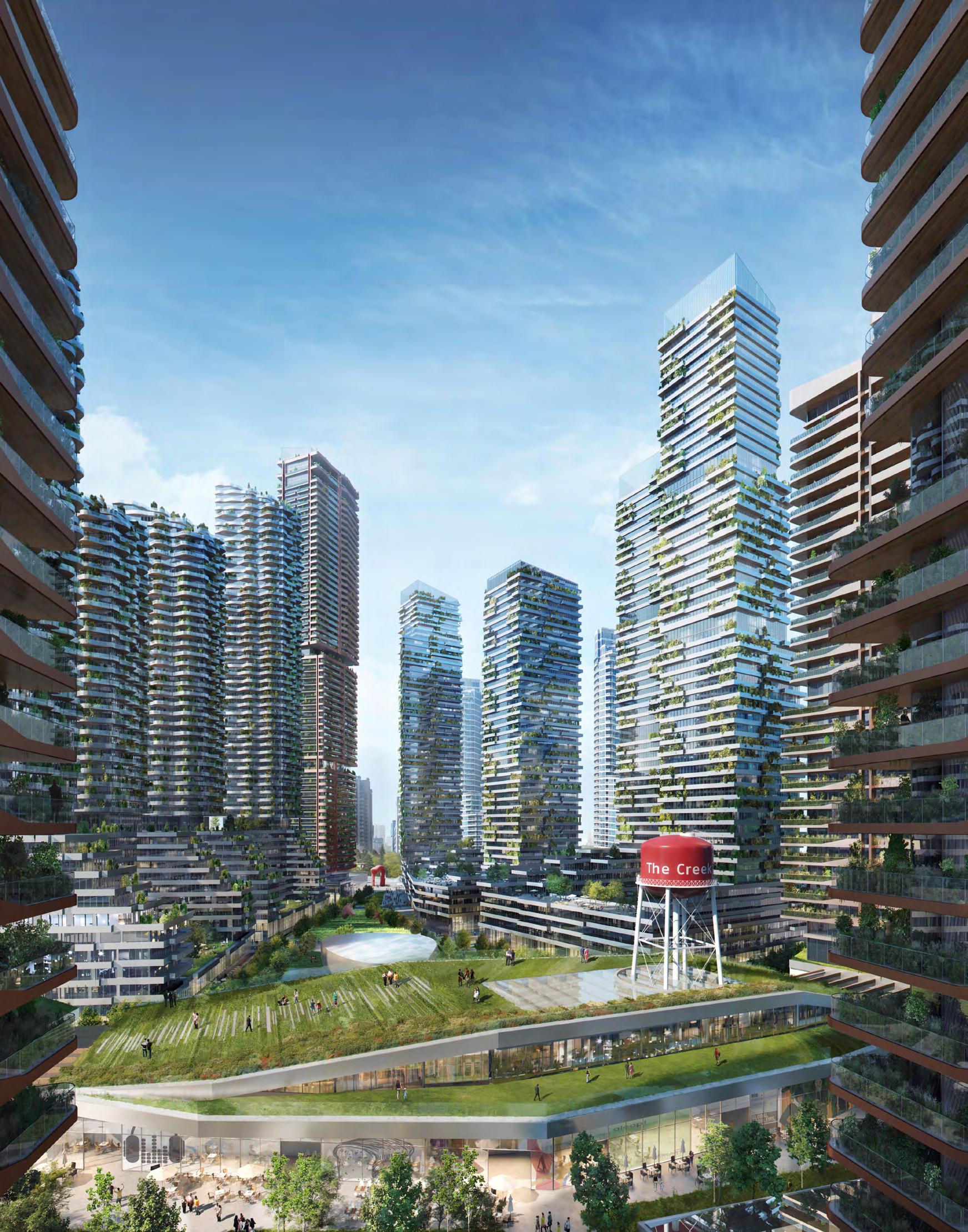
Augustine Hill
The Augustine Hill Masterplan will rejuvenate 8.5 acres of brownfield land near Galway’s Ceannt Station, integrating 376 residential units with retail, leisure, and office spaces.
Tall residential buildings will feature private terraces and roof gardens with views of Galway Bay, creating vibrant urban living. The plan encourages sustainable transport, with 1150 bicycle spaces and 60 electric car spaces, while seamlessly blending historic preservation with modern city living.
Design Expertise
Architecture
Landscape Architecture
Info
Where: Galway, Ireland
When: 2021
Cost: €300m
Client: Summix Capital Limited and Seagull Point Limited

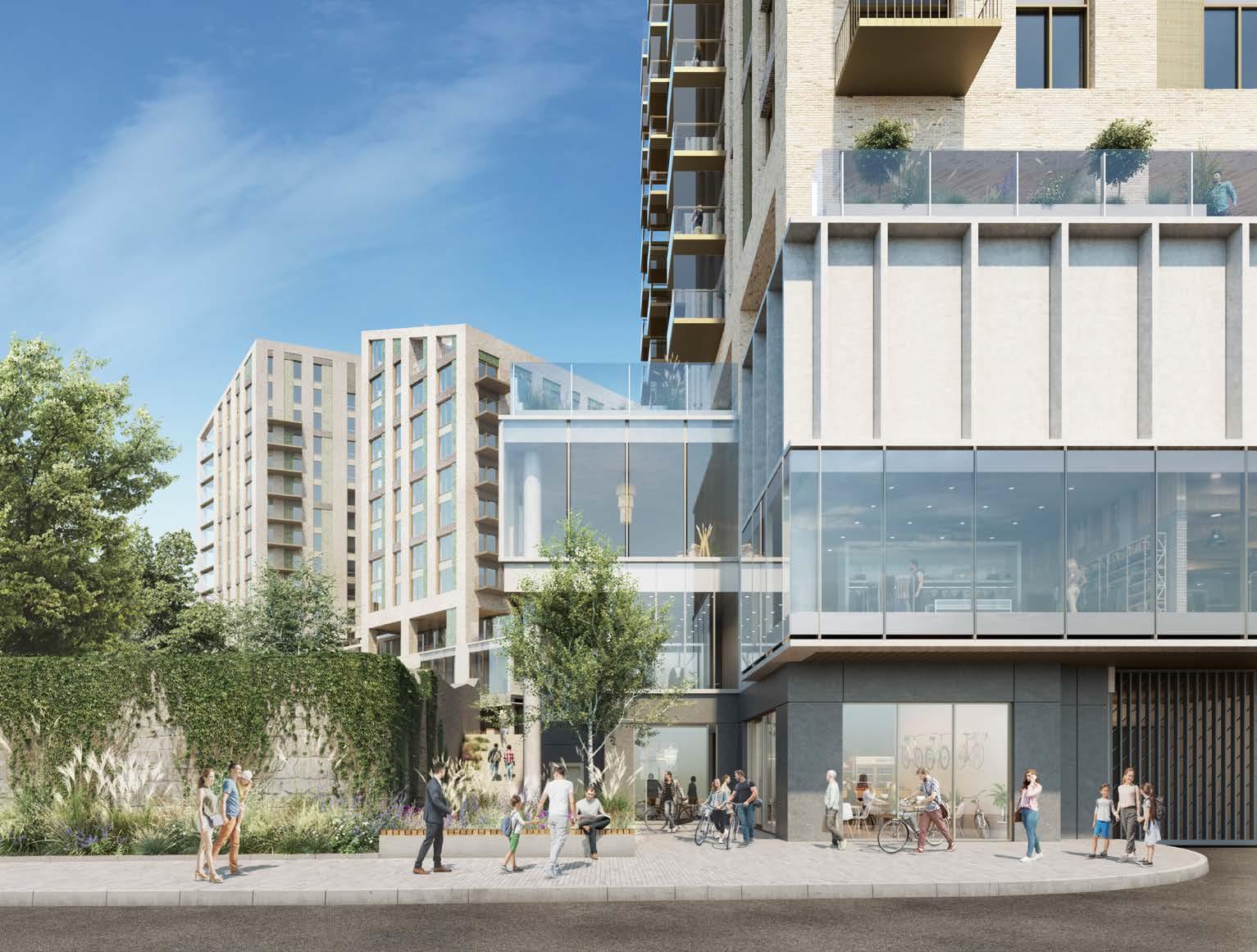
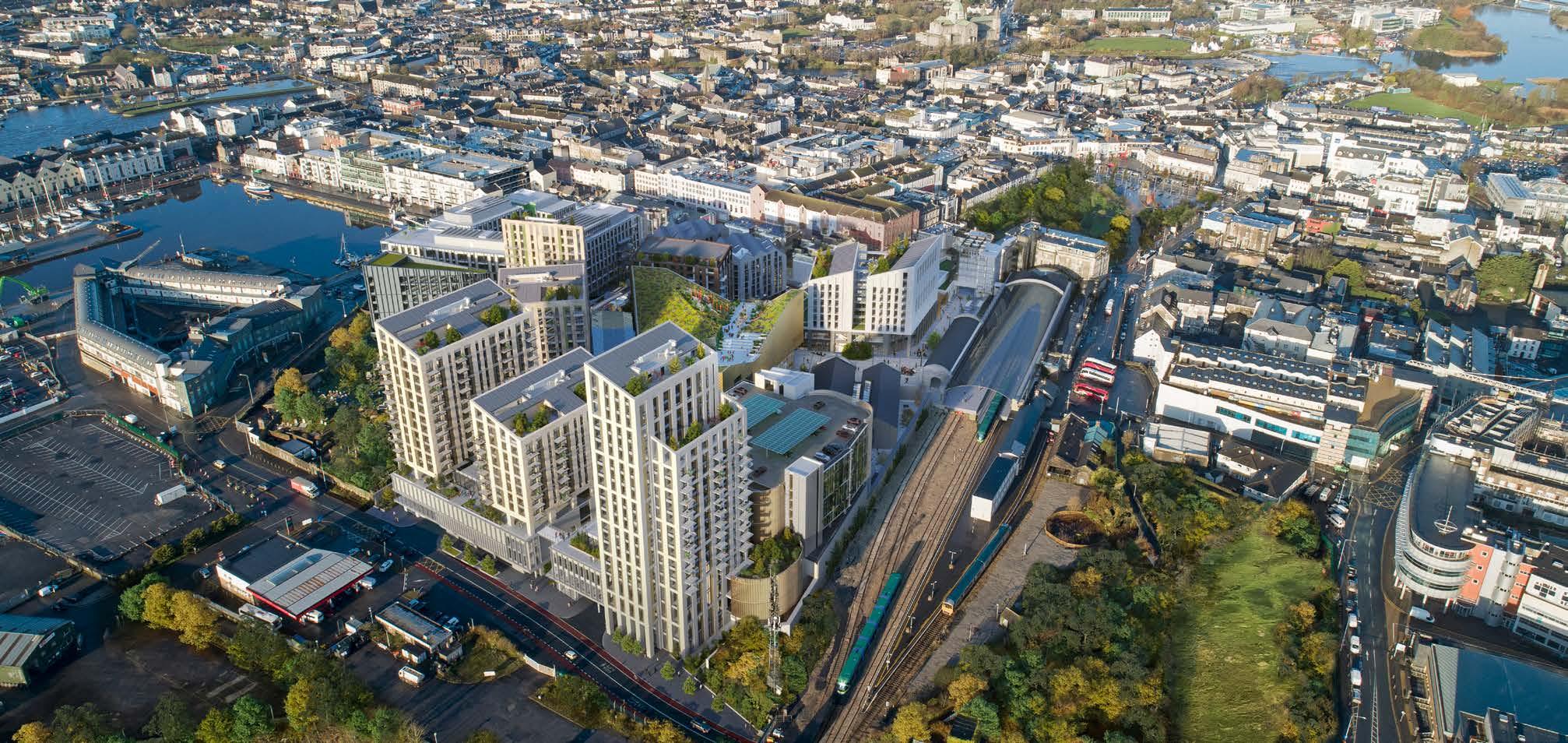
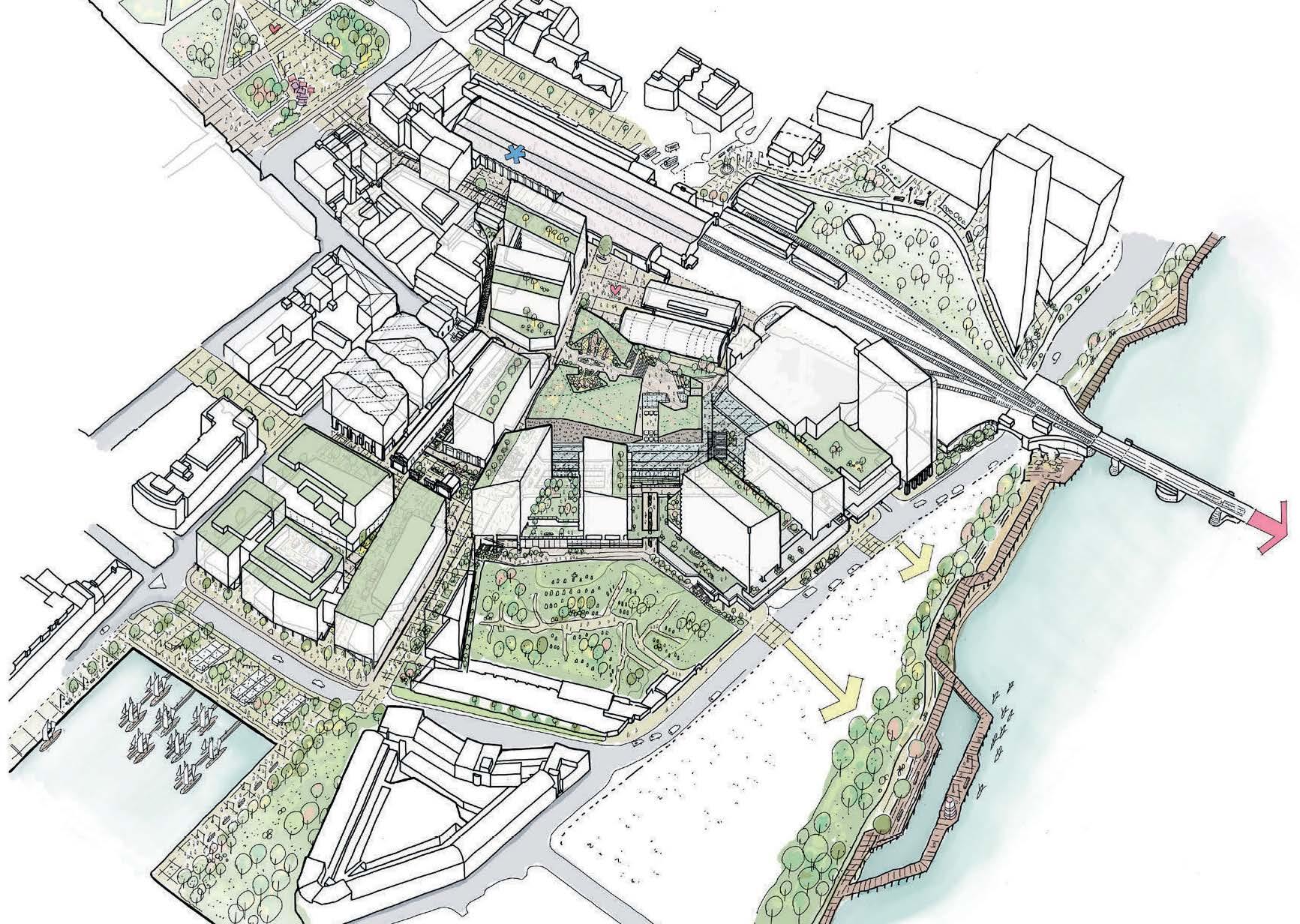
Lowfield York
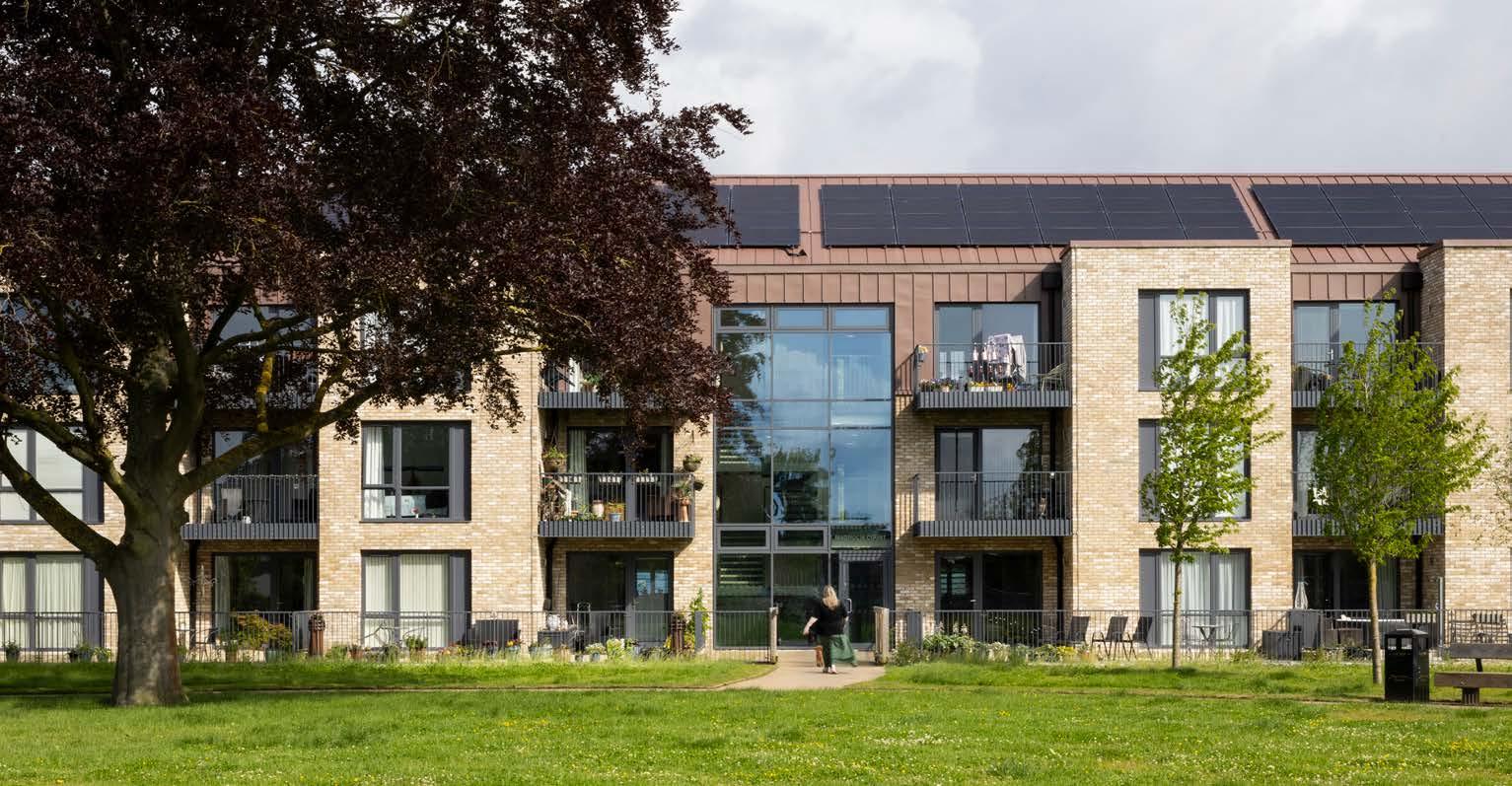
Lowfield Green in York is a flagship housing scheme comprising of 140 dwellings including social, affordable, and private housing, alongside an 60 bed extra care later living home and a mixed use health facility.
The primary focus of the masterplan is the village green, with play facilities, community growing spaces, and high-quality natural planting.

Backaplan Gothenburg
This masterplan is for a new district at the heart of Gothenburg’s River City strategy for growth through the regeneration of the former docklands.
Three sustainable new neighbourhoods are set around a new cultural and commercial centre.
Design Expertise
Architecture
Masterplanning
Info
Where: Gothenburg, Sweden
When: 2014
Cost: Confidential
Client: KF - Fastigheter

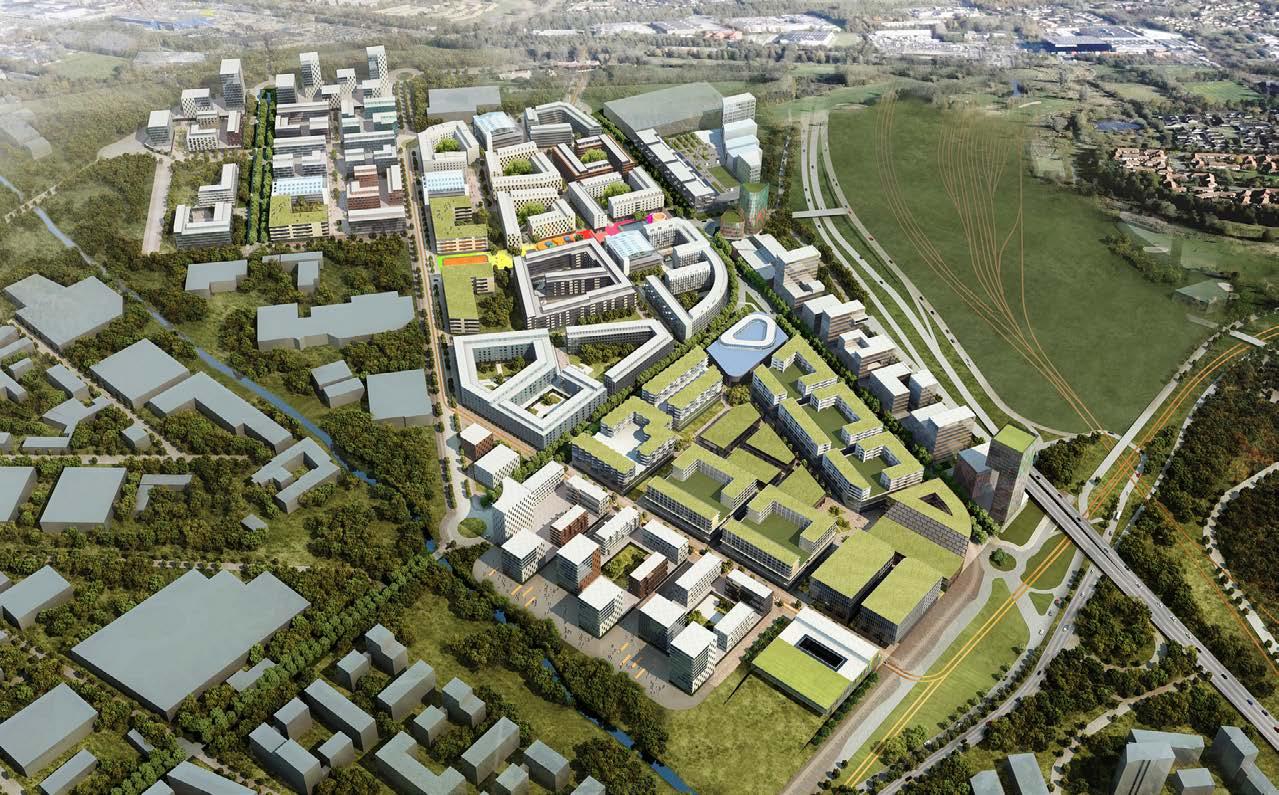
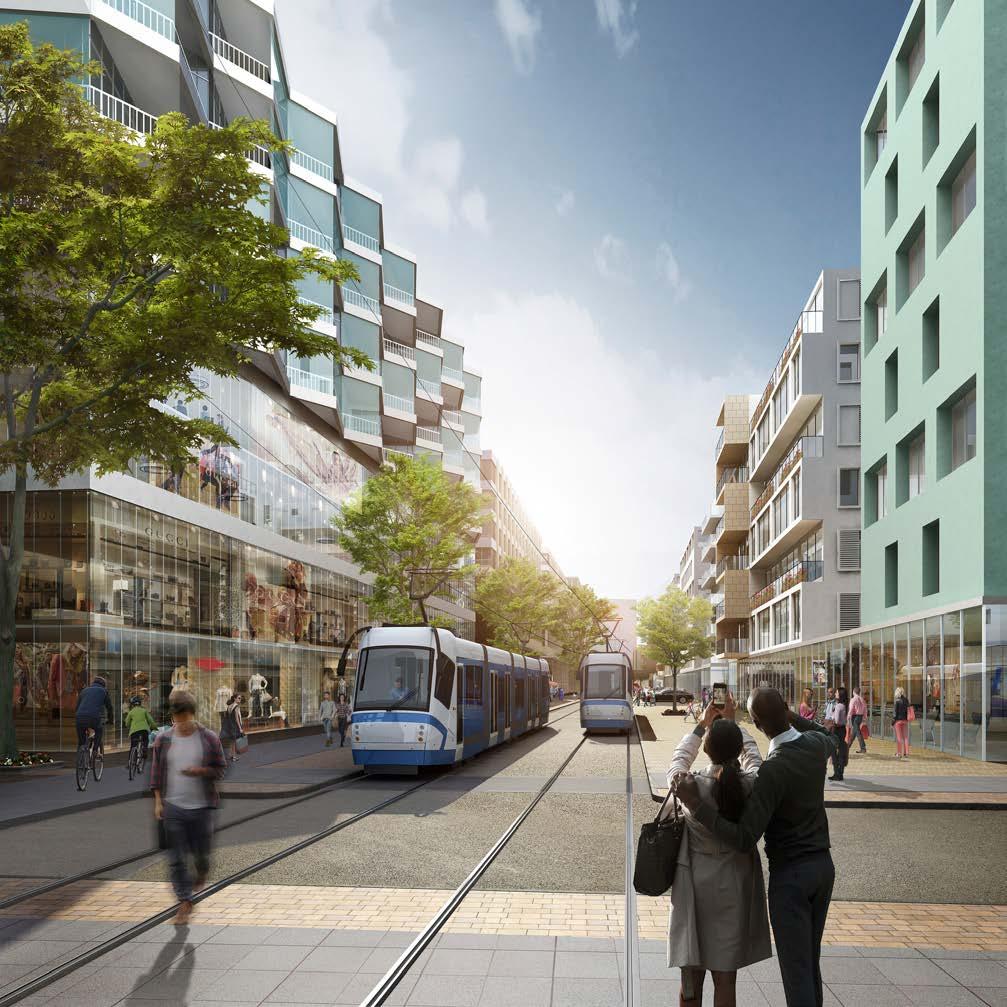
Plumstead West Thamesmead
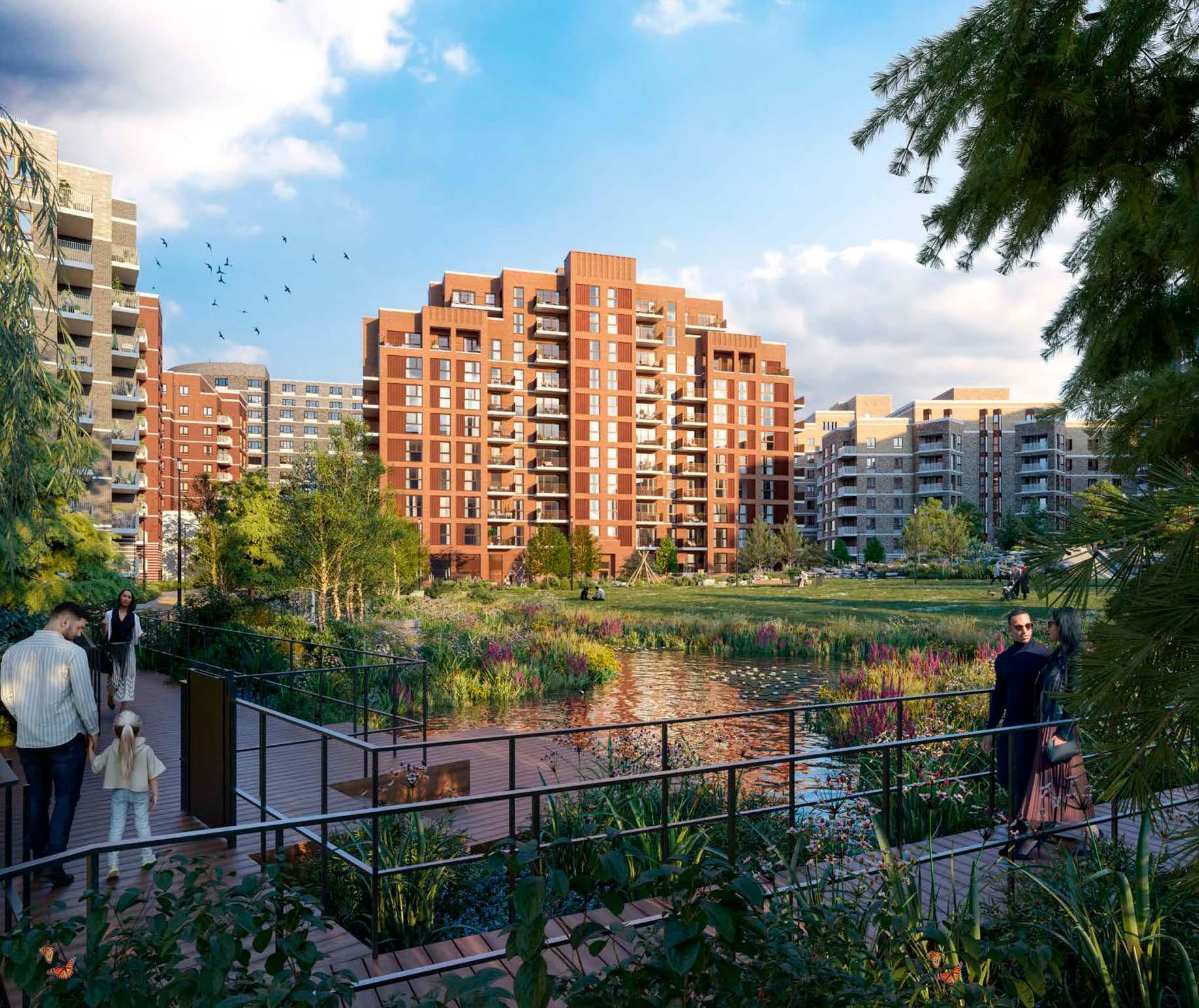
Design and delivery of significant new development at the gateway to Thamesmead.
The project, a joint venture between Berkeley Homes and Peabody, transforms a vacant industrial site into a dynamic new neighbourhood with housing, local retail, and a new town park. The project will deliver 1,750 new homes (40% affordable) and features a biodiverse landscape with active play spaces to encourage healthy living.
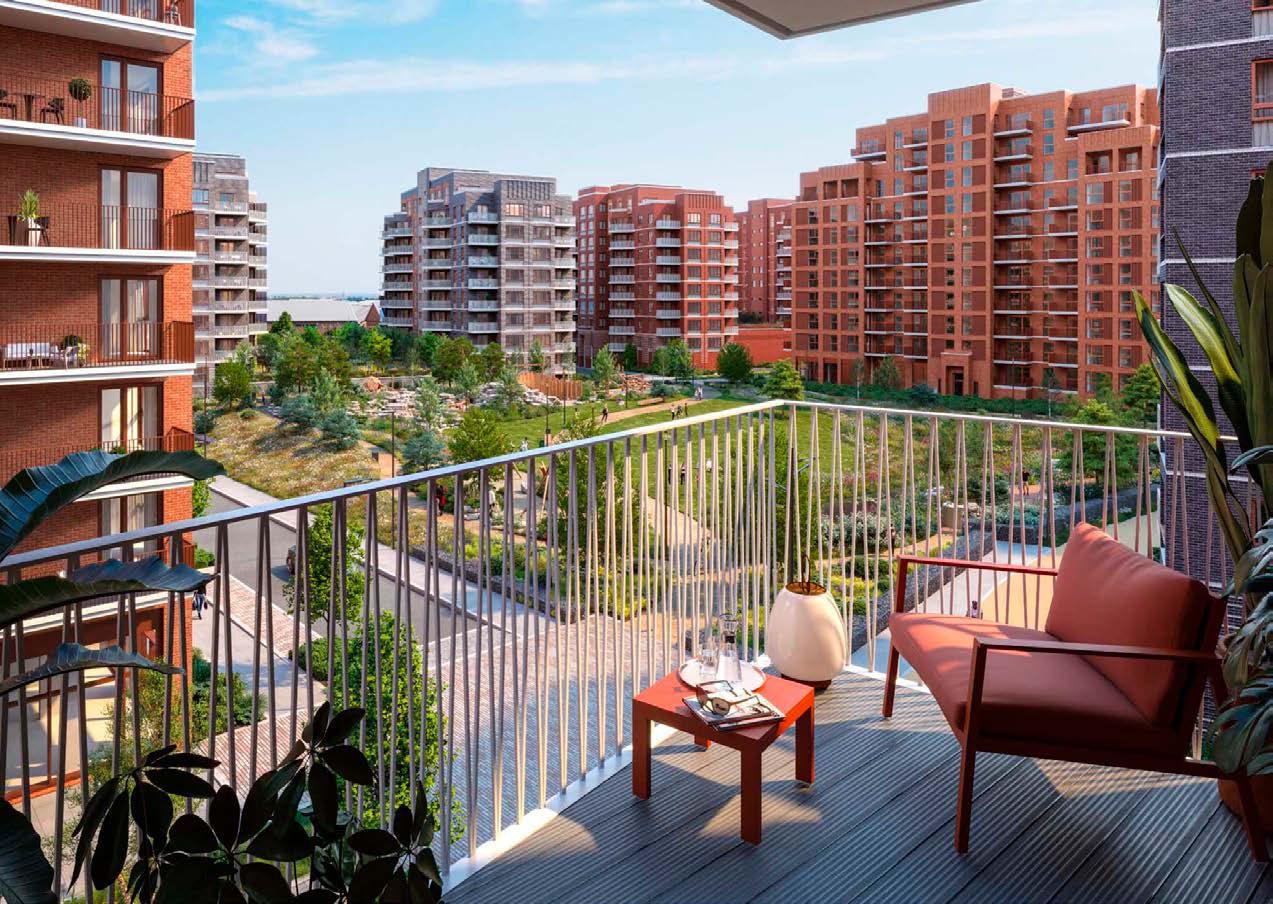
Beyond Barriers
Accessibility for all must be considered from the earliest planning stages and throughout the design and development and then beyond. In process we nurture a more empathetic world.
In the realm of barrier free environment, inclusivity transcends mere design of the built and open spaces. It extends to a transformation in mindset, methods, and behaviours. What we create is a reflection of how we create, and assessing the advantages involves gauging the cultural and personal shifts within us. Accessibility for all must be considered from the earliest planning stages and throughout the design and development and then beyond. In process we nurture a more empathetic world. Design Expertise Master Planning
Pan India
2024
Godrej Properties Ltd.
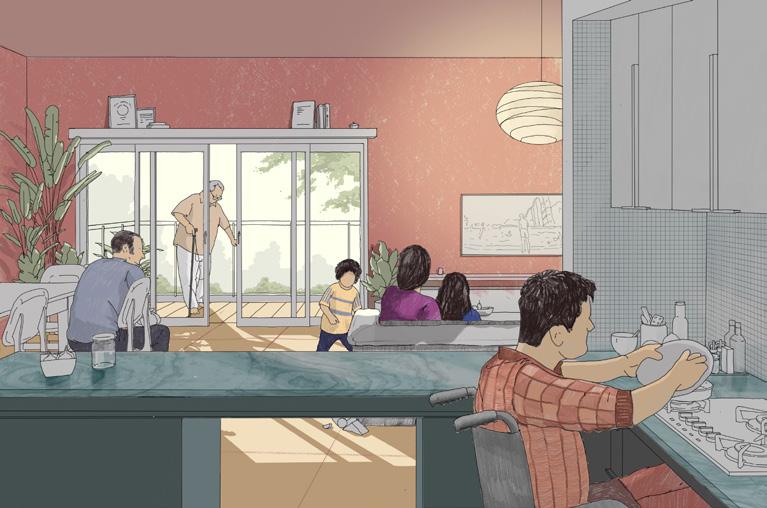
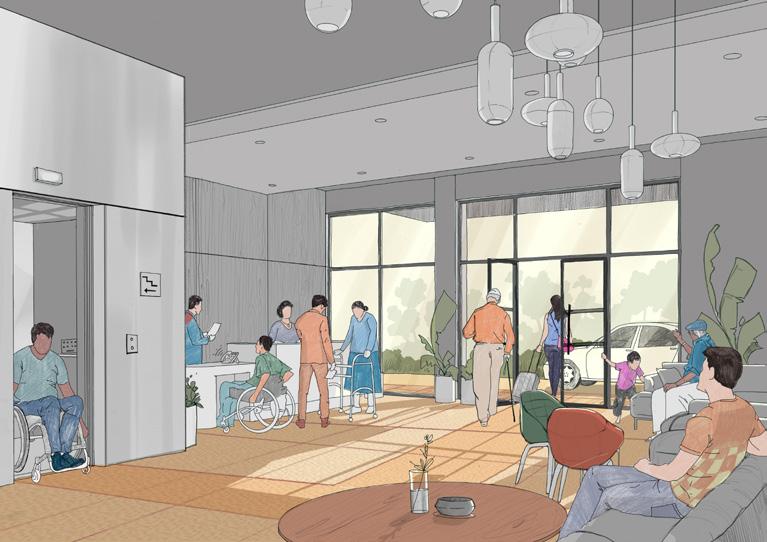
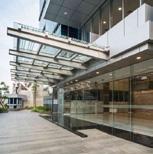
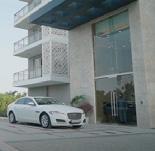
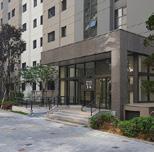
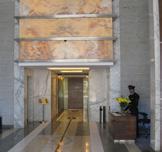
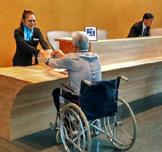
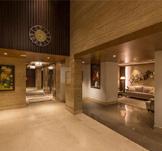
The buildings are designed with generous proportions and high quality materials, and take inspiration from Chinese bronze pots, with each of its three towers sitting on sturdy legs, the bowed bronze solar screen resembling the body of the pot and the duplex penthouses narrowing to form the neck.
Jinchen Villas
Each apartment is entered across an external garden terrace leading directly into a large, dual aspect living space. The penthouses have a double height living space, which faces south to take advantage of the views and to allow light to permeate into the plan.
The focal point of the whole development is the luxury clubhouse which provides community facilities to meet, relax, entertain, exercise and do business.
BDP; Masterplanner, Architect and Landscape Architect
The Jinchen Villas masterplan is on a 17 hectare site adjacent to the Shipi Alley River in the Minhang District of Shanghai. A development of 40 new luxury apartments, 94 luxury villas, an exclusive club house and supportinginfrastructureissetwithina distinctiveseriesoflandscapegardensand waterways. Thebuildingsaredesignedwithgenerous proportionsandhighqualitymaterials,andtakeinspiration fromChinesebronzepots,witheachofitsthreetowers sittingonsturdylegs,thebowedbronzesolarscreen resemblingthebodyofthepotandtheduplex penthousesnarrowingtoformtheneck.
Eachapartmentisenteredacrossanexternalgarden terraceleadingdirectlyintoalarge,dualaspectliving space.Staffaccommodationisaccessedbyaseparatelift coreandadjoinstheChineseandwesternkitchensatthe rearofthelivingspace.Thepenthouseshaveadouble heightlivingspace,whichfacessouthtotakeadvantage oftheviewsandtoallowlighttopermeateintotheplan.
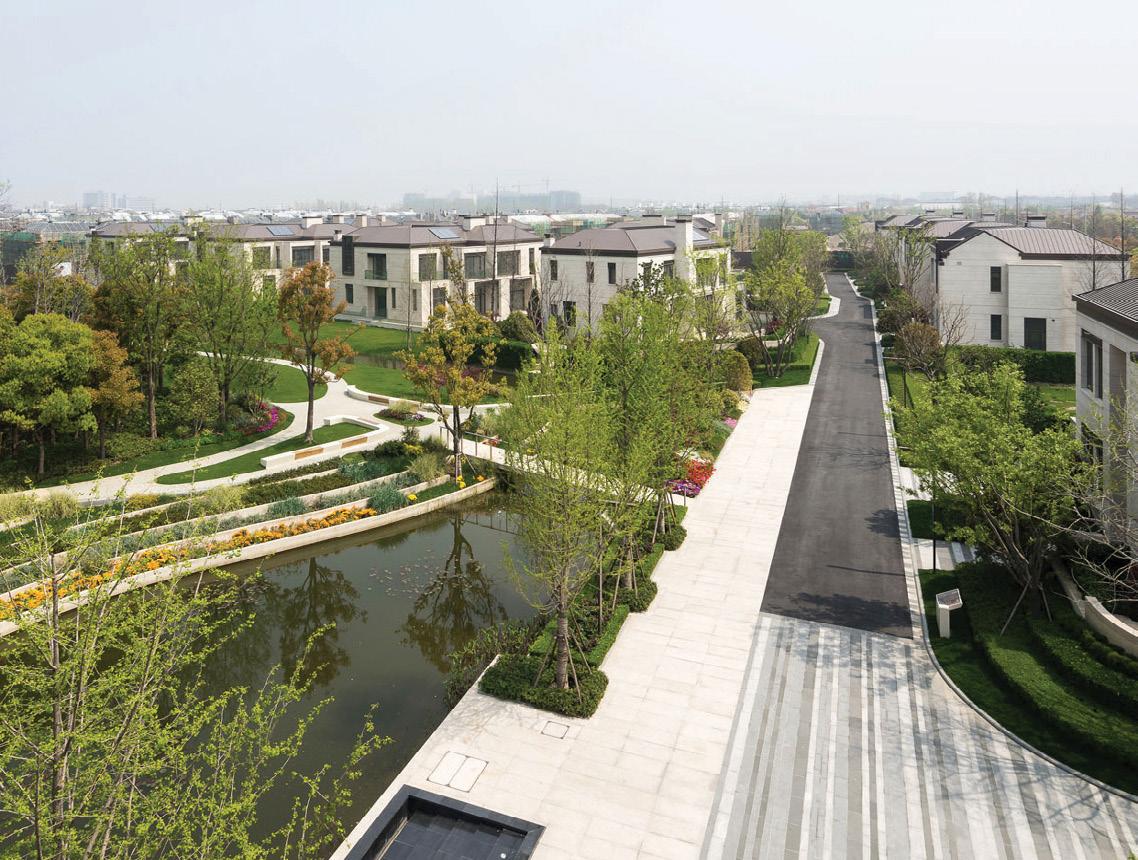
Client:ShanghaiJinchenEstatesDevelopment

JinchenVillas,Shanghai
Upper Crest
BDP has been commissioned to develop the masterplan, landscape, and architecture for an 11-acre mixed-use development in Valsad.
Anchored primarily by residential neighbourhoods and complemented with a curated retail component, the project aspires to create a contemporary lifestyle destination for the city..
The residential design showcased through modern villas - balances openness and privacy. Clean linear forms, generous glazing, and deep overhangs create light-filled interiors while maintaining a strong architectural identity. Landscaped courts and shaded walkways weave the community together, fostering social interaction within a green setting.
The masterplan is structured around human-scaled streets and integrated public spaces, with retail frontages activating the central spine and supporting the daily needs of residents. The landscape design enhances liveability by blending native planting with recreational amenities, offering a holistic environment where living, leisure, and community converge seamlessly.
Design Expertise
Where: Valsad, Gujrat, India
When: 2022
Client: Mr. Rakesh Jain
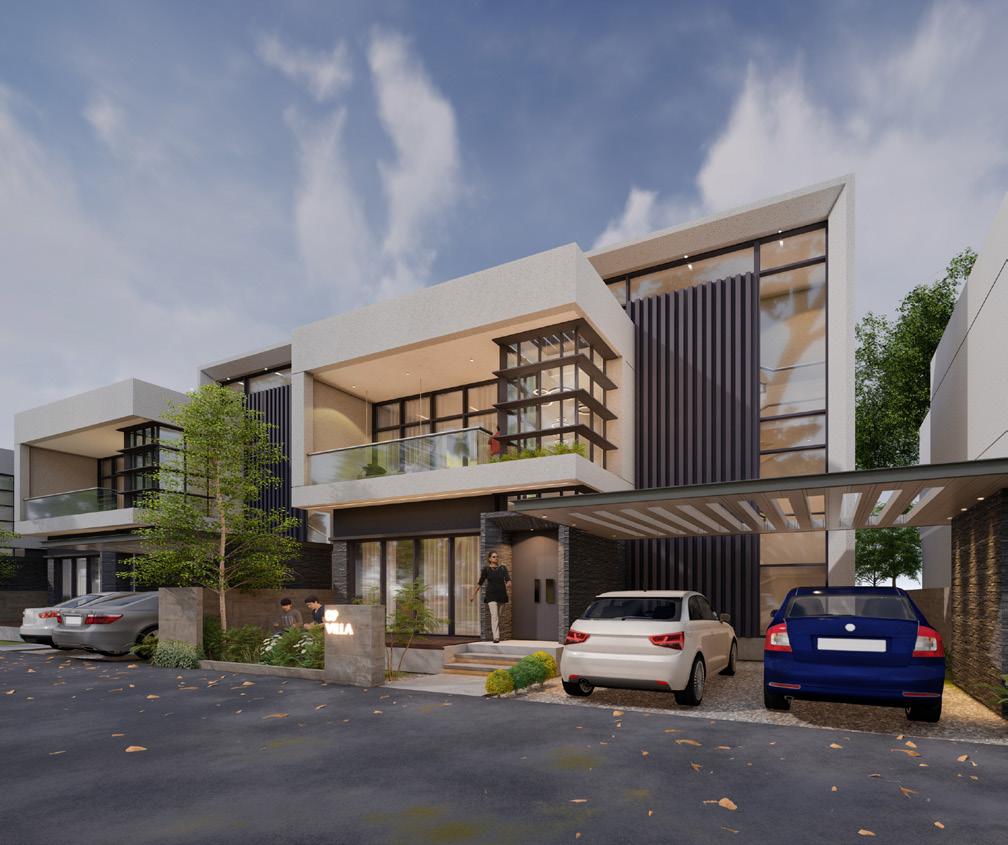
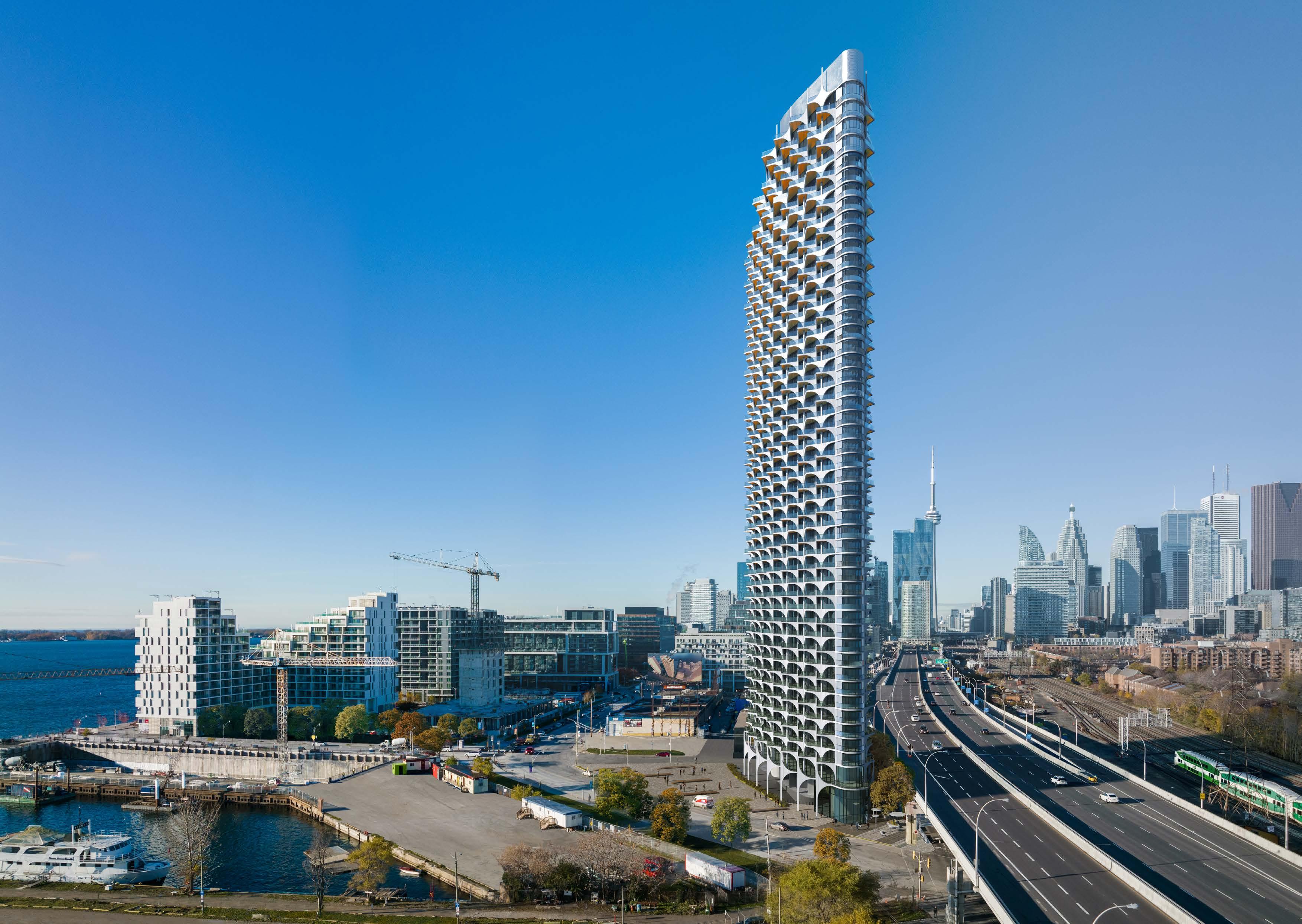
High-Rise.
GLS Infra

The architecture of GLS Infra’s high-rise development is conceived as a bold vertical statement that integrates luxury living with the principles of green design. Rising from a compact 5-acre site at the edge of NCR, the towers accommodate around 350 residences within a cohesive built form that maximizes density while maintaining openness.
The design emphasizes vertical and horizontal community spaces, weaving landscaped terraces, sky gardens, and shaded edges into the massing to foster interaction and connection with nature. The façade is defined by strong vertical lines and sweeping illuminated contours, creating a distinctive nighttime presence on the skyline. Balconies extend the living experience outward, offering residents light, air, and panoramic views. The architectural expression balances efficiency and elegance dense yet breathable, monumental yet human-scaled anchored by the idea of sustainable, community-oriented urban living.
Design Expertise
Architecture
Interior Design
Landscape Architecture
Info
Where: Gurugram, India
When: 2024
Client: GLS Infra
Lodha Social Housing
The Lodha social housing project features high-density, G+12 buildings across roughly 12 hectares and 4,000 1 BHK units—designed as repeatable prototypes to streamline both prefabricated and conventional construction methods.
At the building’s midpoint, double-height terraces on the 7th floor serve as communal social spaces, fostering interaction and maintaining the social fabric in a vertical form. The cluster layout wraps around landscaped courtyards, while ground-floor double-height voids visually and physically connect these communal courts, encouraging neighbourly engagement even within a compact built form. Additionally, these terraces offer elevated greenery and communal respite for residents -enhancing quality of life at scale.
Where: Pallava, Mumbai, India
When: 2020
Client: Lodha Group
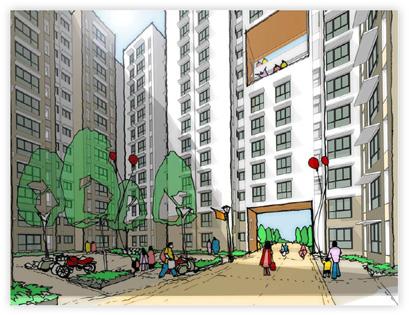

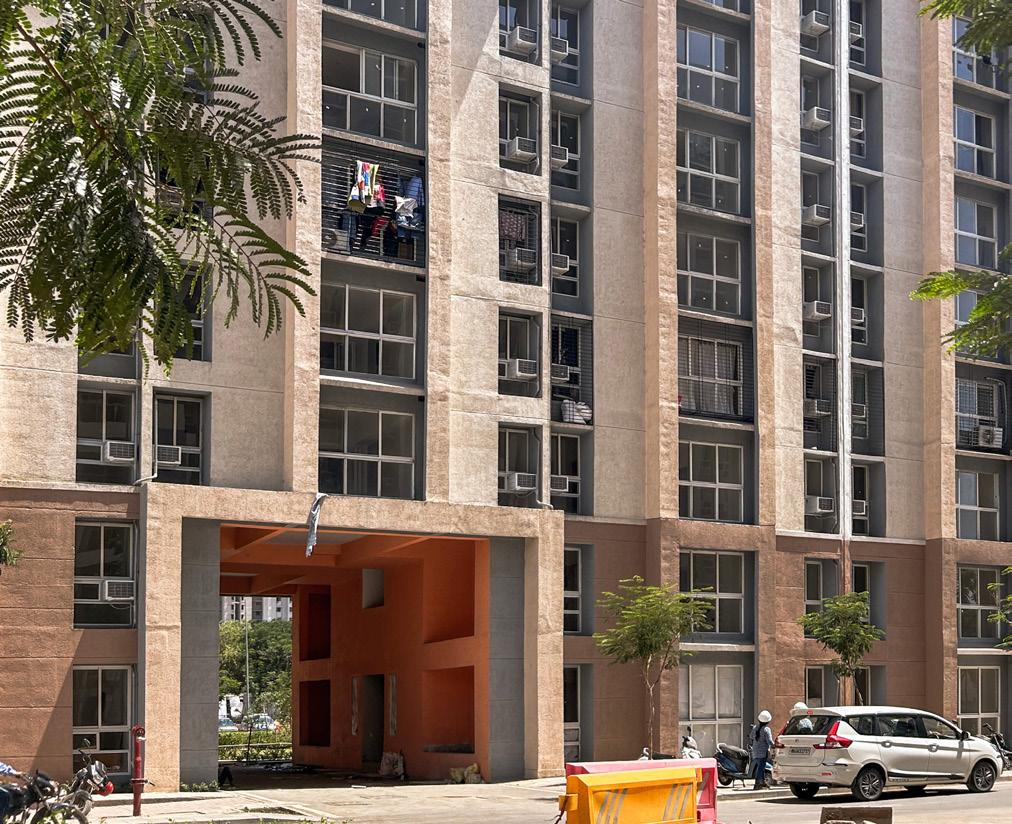
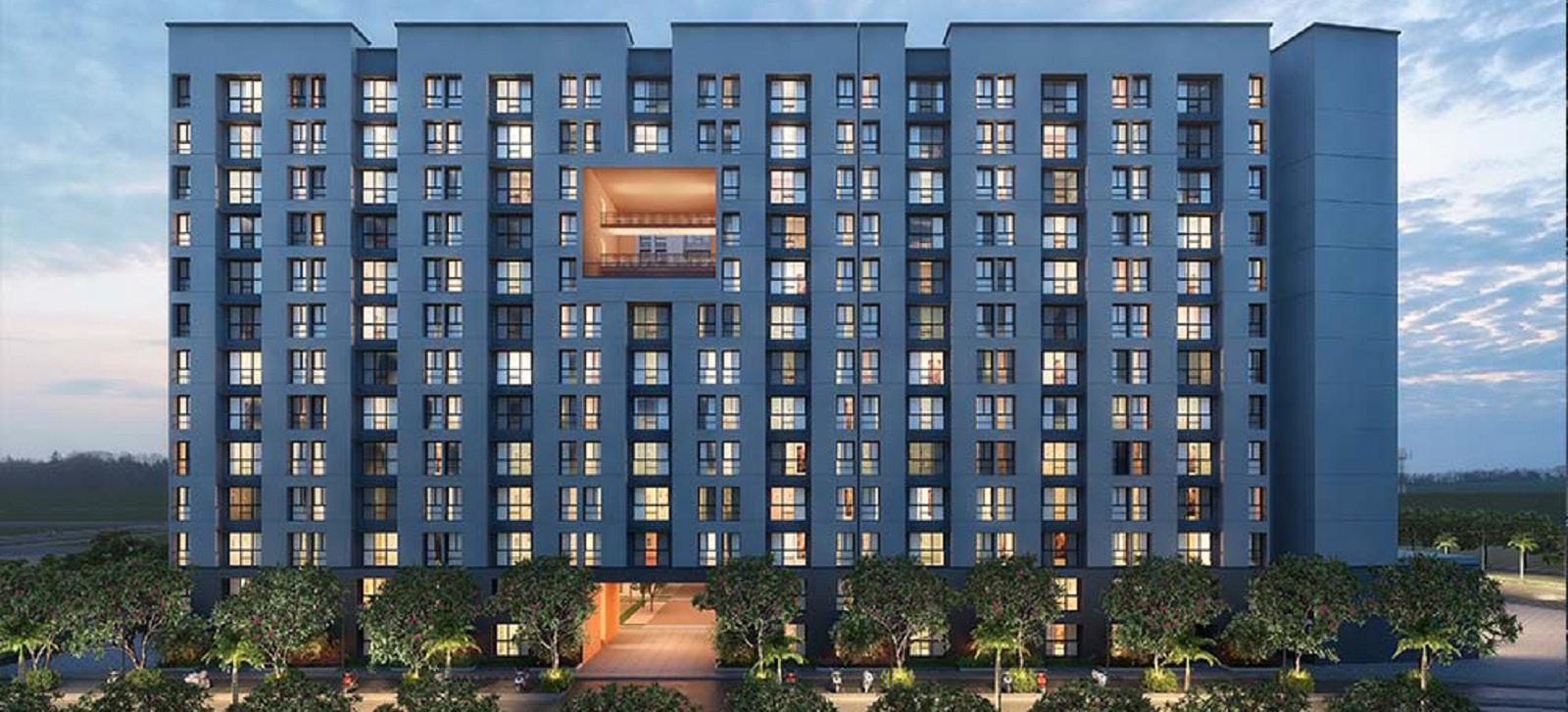
Crown Lodha Quality Homes
AspartofthewiderLodha Palavamasterplan,BDPhas alsodesignedthreeresidential pocketsbrandedasCrown QualityHomes,aimedatfirsttimehomebuyers.These developmentsdeliveraround 1,250units,withamixof1-and 2-BHKapartmentsaveraging 45sqm,combiningaffordability withthoughtfullydesigned layouts.
Despitetheircompactsize,thehomes areequippedwithqualityfinishesand modernamenities,ensuringanelevated livingexperiencewithinaneconomical framework.Constructionisbeingcarried outusingMivansystems,enabling speed,precision,anddurability.BDPled thedesignandcoordinationentirelyon BIMplatforms,ensuringseamless integrationbetweenarchitecture, structure,andservices,whilemaintaining theoverallvisionofCrownasLodha’s benchmarkinaccessibleyetaspirational housing.
Pallava,Mumbai,India
LodhaGroup
Multi-generational Group Housing

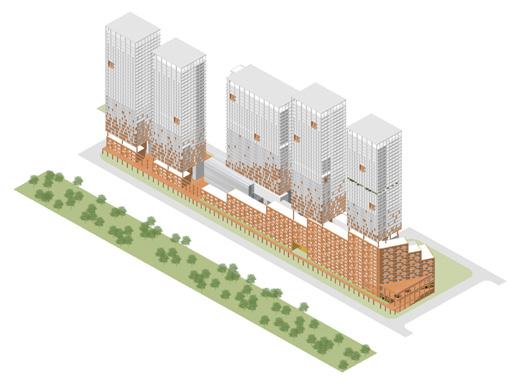
This competition entry for Max Estates proposed a high-rise residential development designed around the idea of building a socially inclusive and peoplefocused community. The masterplan envisioned two living environments one for general residents and for senior citizensbrought together through intergenerational spaces and shared landscape.
The architectural language combined a podium with elevated green terraces and four residential tower with vertical gardens into the façade, creating a strong connection between living and landscape. At the podium level, a series of community zones-including wellness gardens, recreational terraces, and shaded courtyardswere designed to encourage social interaction, active lifestyles, and a sense of belonging. Though unbuilt, the project was well received by the client, who valued the strong emphasis on community well-being, inclusivity, and human-centered design.

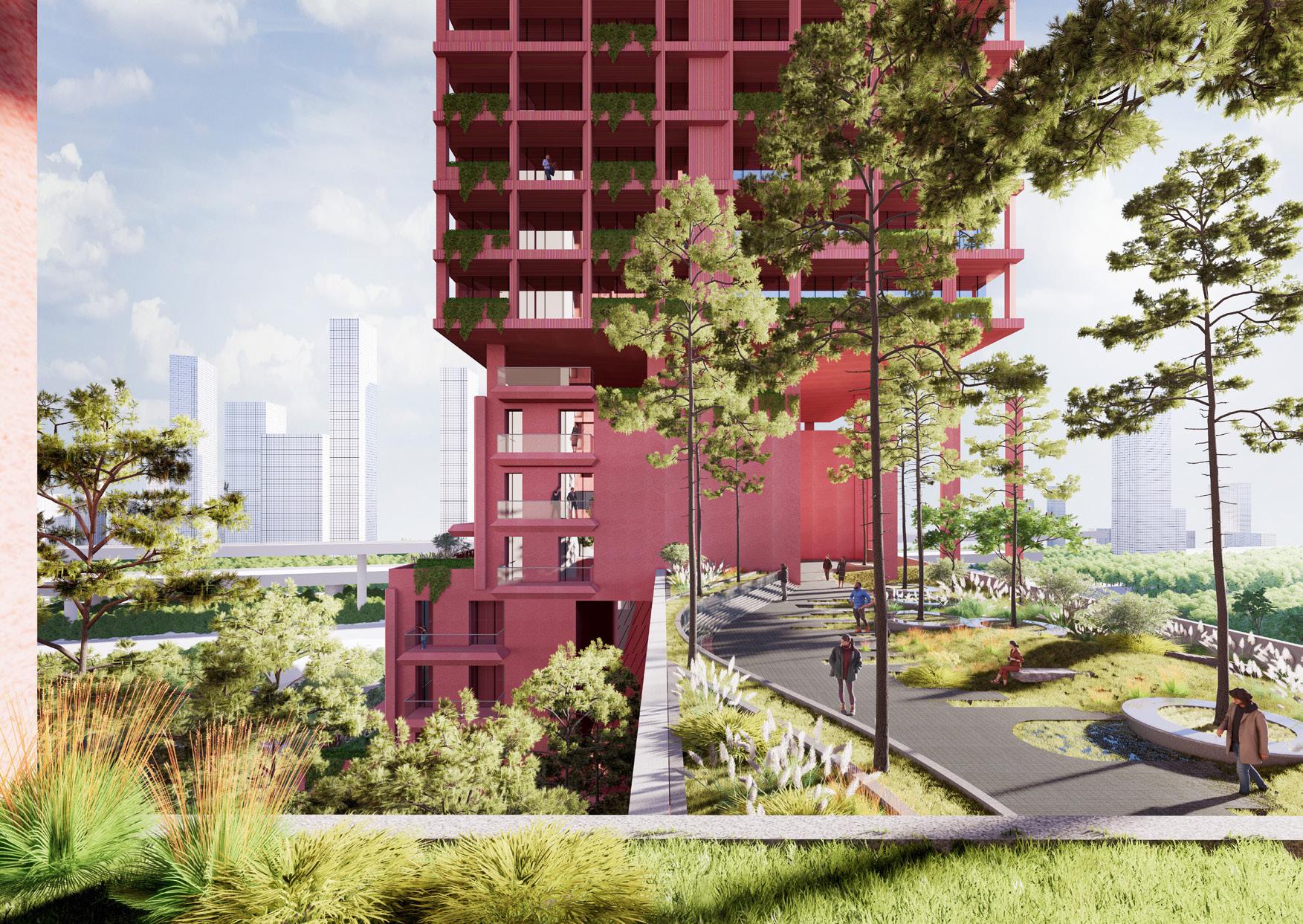
Multi-generational Group Housing
Royal Garden Vietnam
BDP was invited to participate in a competition to propose a masterplan for District 7, Ho Chi Minh City. The brief called for a luxury mixed-use development with a diverse unit mix ranging from one- to threebedroom apartments to garden villas, sky suites, and penthouses supported by commercial offerings at ground level.
Our design drew inspiration from Vietnam’s natural landscapes, using materiality, greenery, water, and topography to create a tropical sanctuary within the city’s rapid urbanisation. The masterplan integrates lush planting and varied terrain into every layer of the development, from central landscapes to sky gardens, verandahs, and bridges. Extending greenery into amenities and residences, the scheme envisioned a holistic, seamless environment that blends urban luxury with natural vitality.

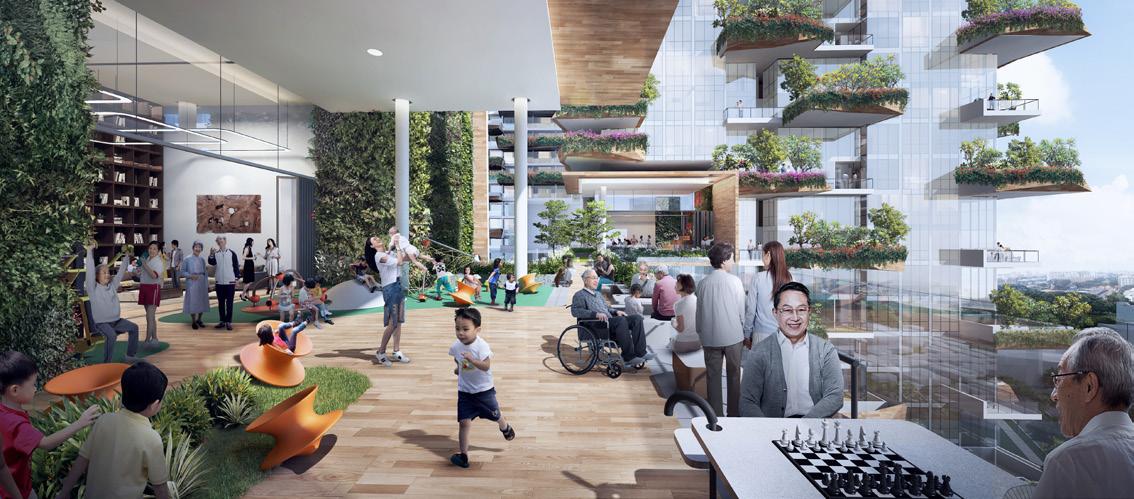
CGTower
At60stories,CGTowerisa landmarkresidentialbuildinginthe VaughanMetropolitanCentrethat infusesartwiththepublicrealm andwhichwillconnectHighway7 tothenewEdgeleyPark.
Theprogressivestep-backsoftheformand distinctivebrickcladdingwillriseabovethe nearbyemergingclusteroftowerswitha uniqueandeye-catchingexpression.
Withalargerwalltowindowratioandbetter envelopeperformancethanindustry standards,thescheduleisgreatlyimproved bydevelopinganinnovativepre-glazed precastcladdingconstructiontechnology. Design Expertise
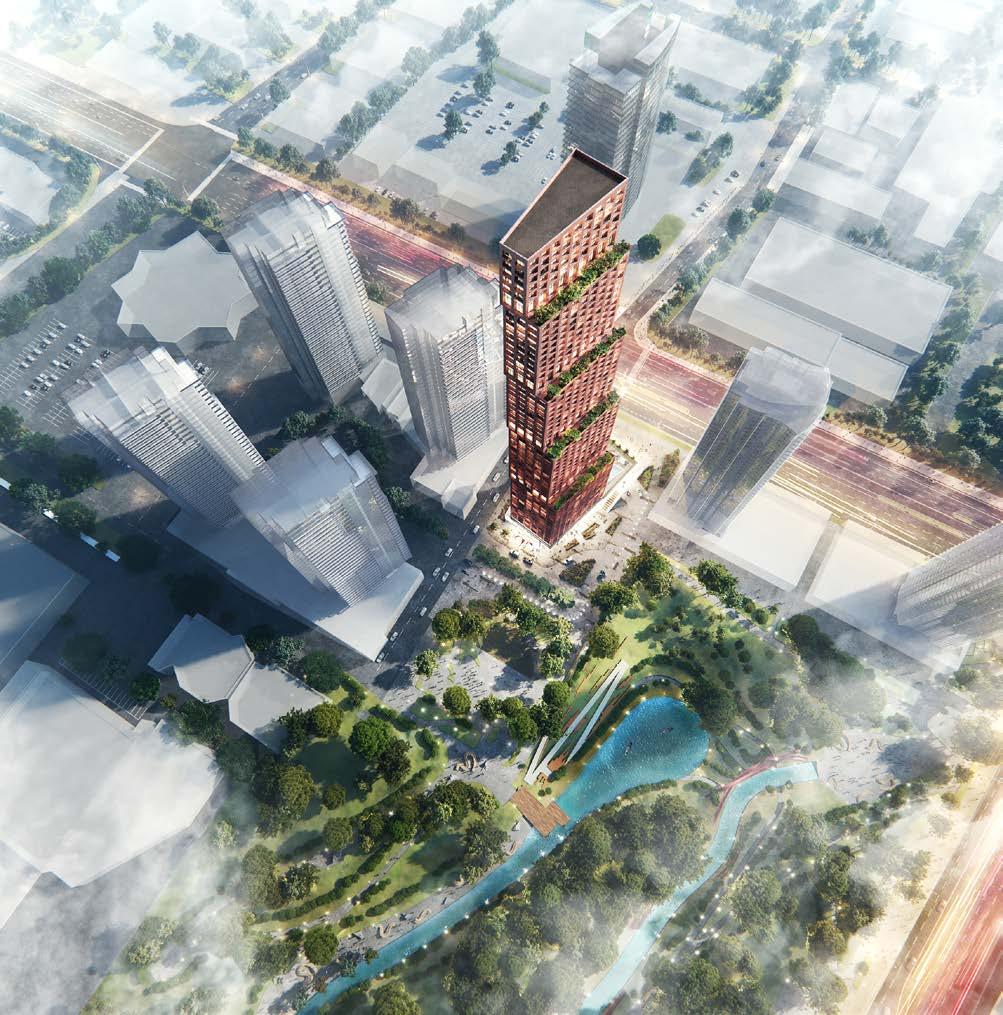

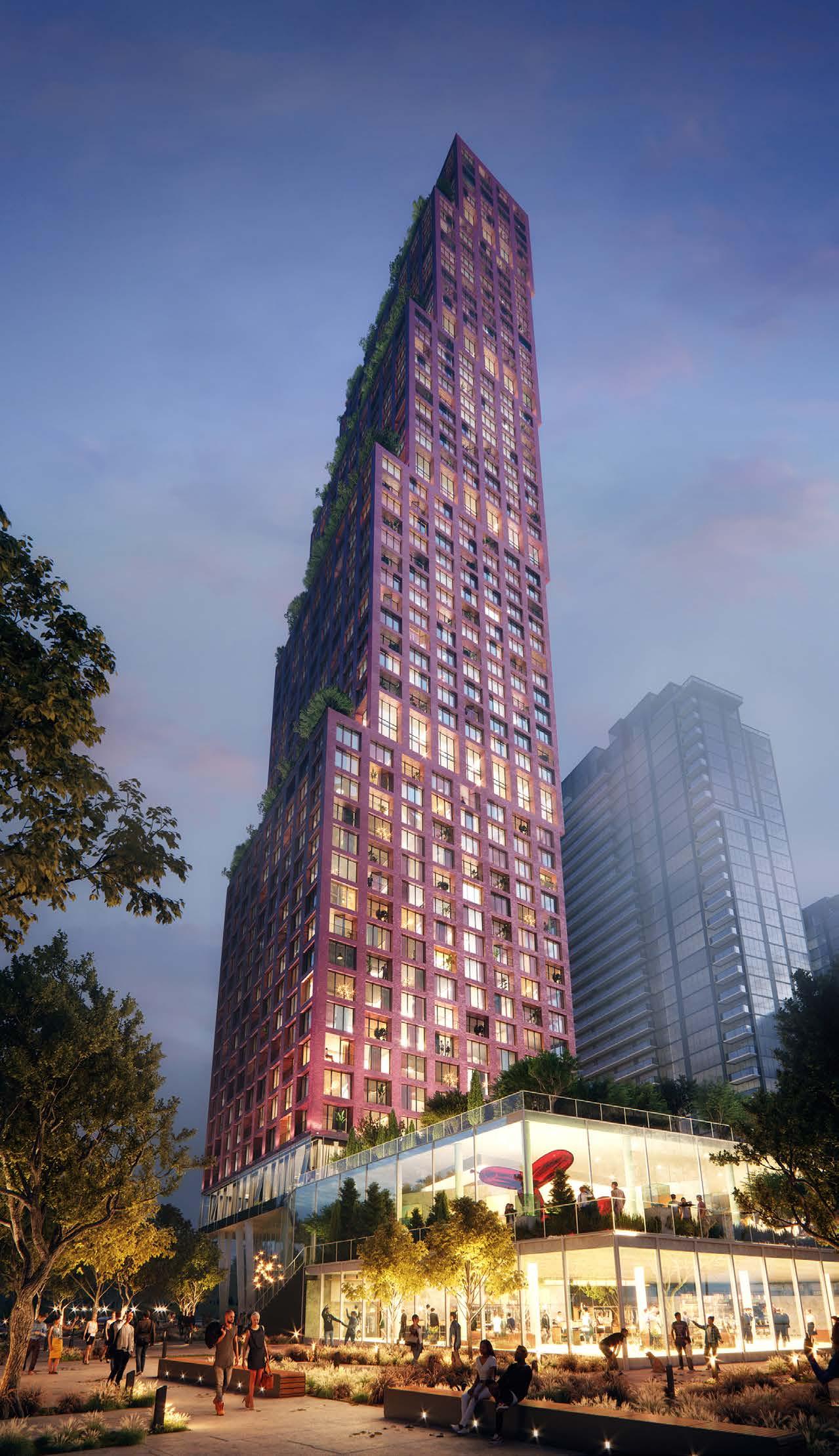
Studio on Richmond
Studio on Richmond is a luxury condominium featuring two elegant glass 31 and 41-storey towers on robust precast concrete clad podiums that echo the industrial heritage of Toronto’s Entertainment District.
Built in two phases, the development totals approximately 760 units and includes a gallery space on the ground floor for OCAD University.
Design Expertise
Architecture
Info
Where: Toronto, Canada
When: 2016
Cost: Confidential
Client: Aspen Ridge Homes
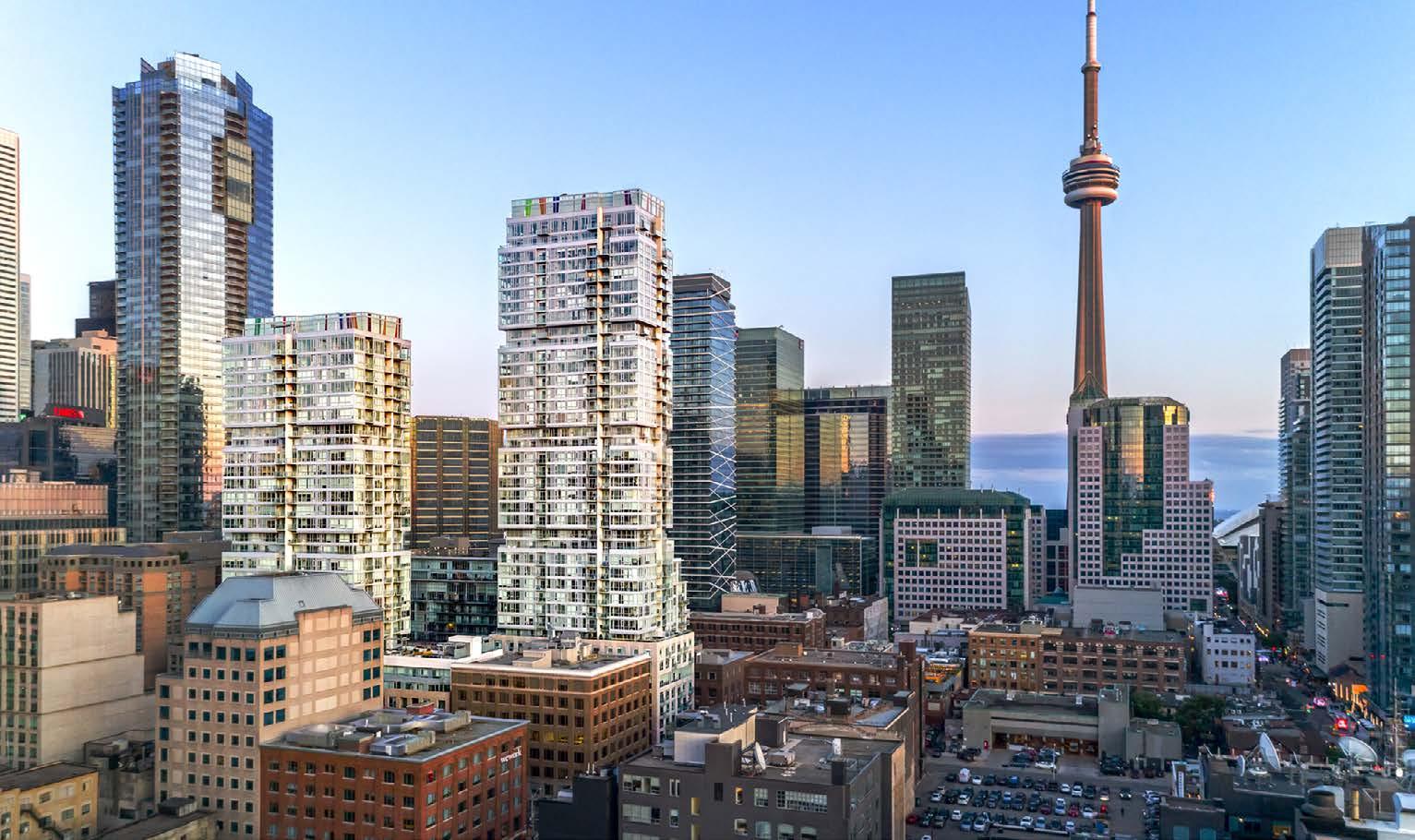
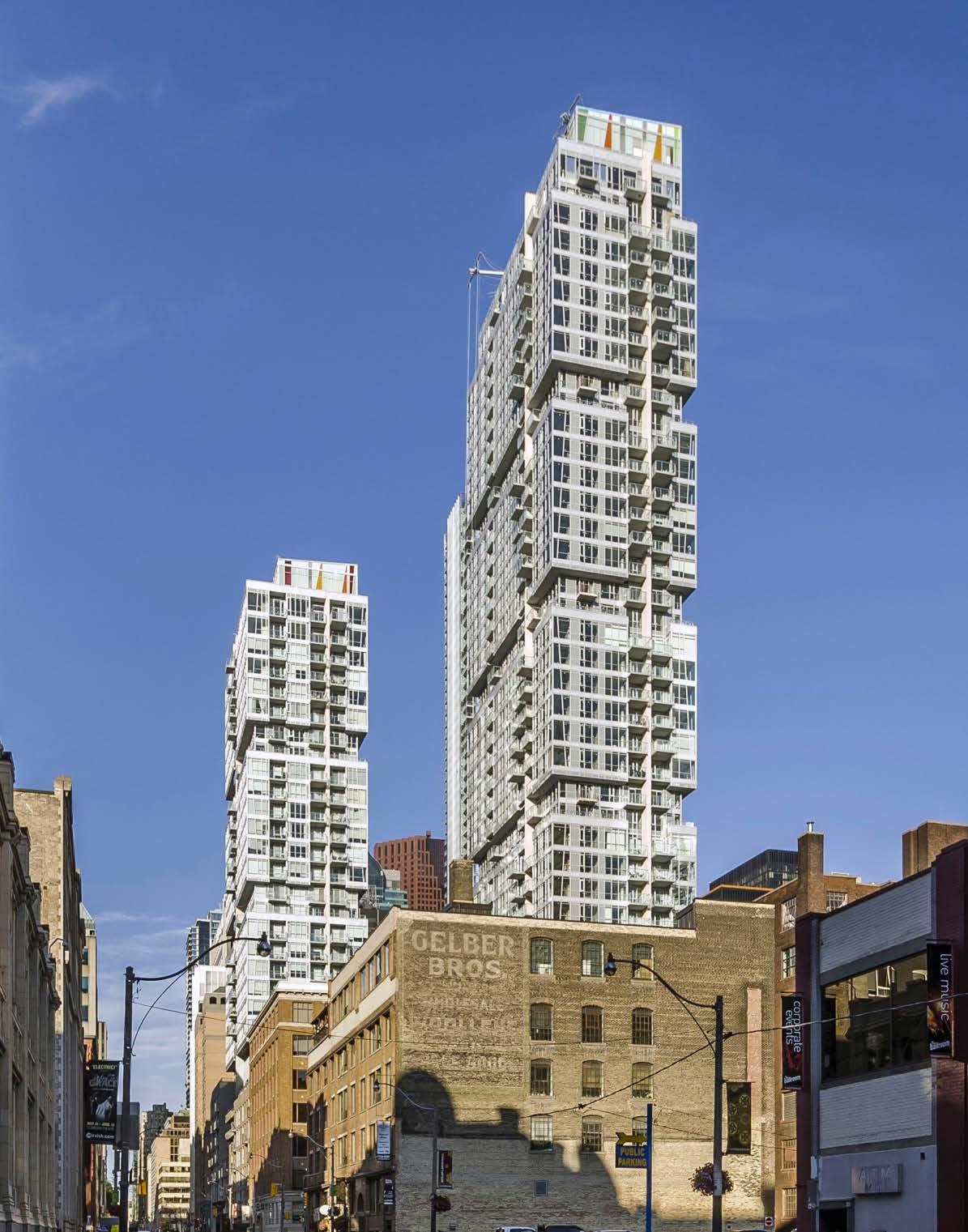
30 Widmer
Featuring two towers of 48 and 49 storeys each, the Theatre District Residences development offers condominiums and a hotel in the heart of Toronto’s worldclass Entertainment District.
Design Expertise: Architecture
Info:
Where: Toronto, Canada
When: 2023
Cost: Confidential
Client: Plazacorp Investments
Limited
The project integrates a row of six heritage townhouses on Widmer Street and reinforces the warehouse character of the area with two robust 11-storey podiums and slender elegant towers above. A 48-storey hotel and residential tower and a 49-storey all residential tower, with a total of 334 hotel rooms and 655 residential units, indoor and outdoor amenities and underground parking
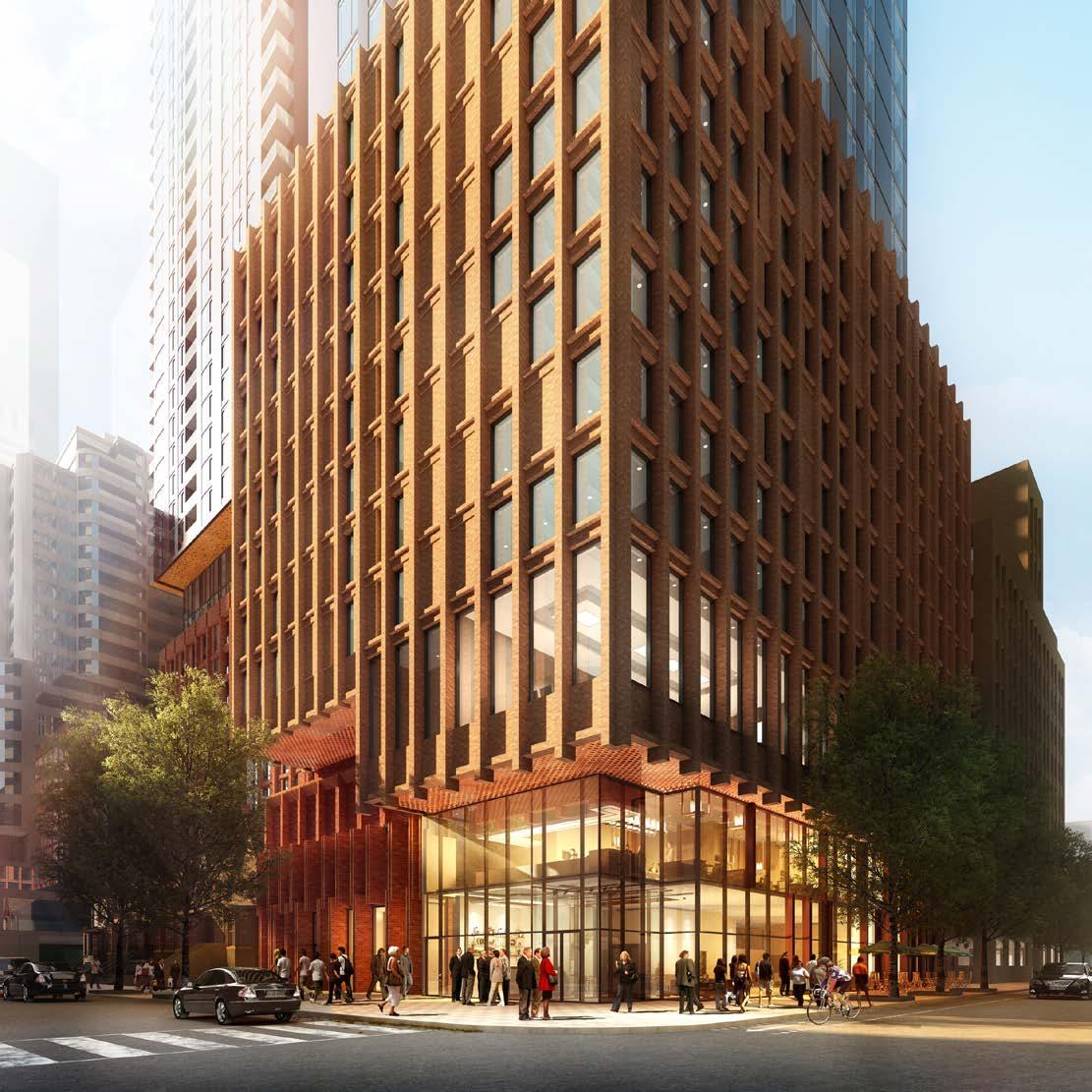

307 Lake Shore Boulevard East
Situated on Toronto’s waterfront, 307 Lake Shore Boulevard East is a key site at the foot of Parliament Street that will create a dramatic introduction to the lake front.
A generous pedestrian promenade will extend along the north side of the building, animated by the community space and the residential lobby. Adding to the memorable character of the flat iron-shaped tower is a lattice of offset triangular balconies wrapping the building. Designed to Passivhaus standards as part of a progressive, sustainable design will also be embedded into the structure with an aspiration to a net zero carbon future. Winner of CTBUH Future Project Award.
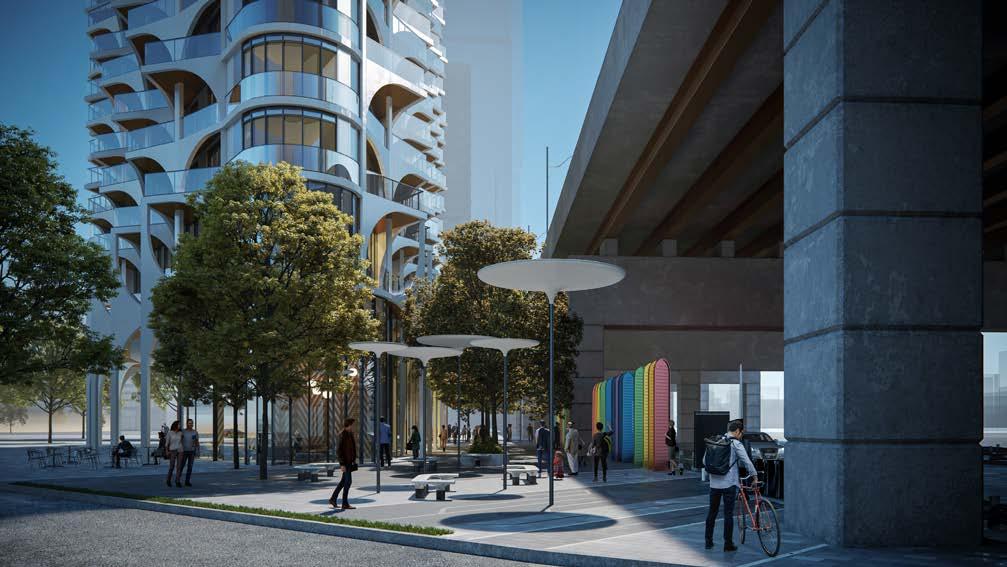
Design Expertise Architecture
Info
Where: Toronto, Canada
When: Ongoing
Cost: Confidential
Client: Plaza Partners


Mid-Rise.
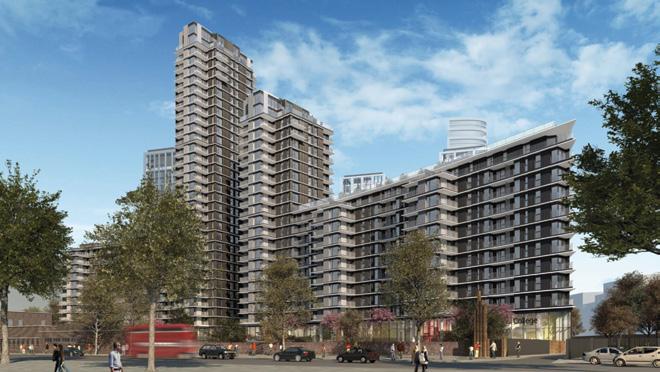
J111 Centre House
Design Expertise
Architecture
Interior Design
Info
Where: London, UK
When: Ongoing Construction
Client: St. James
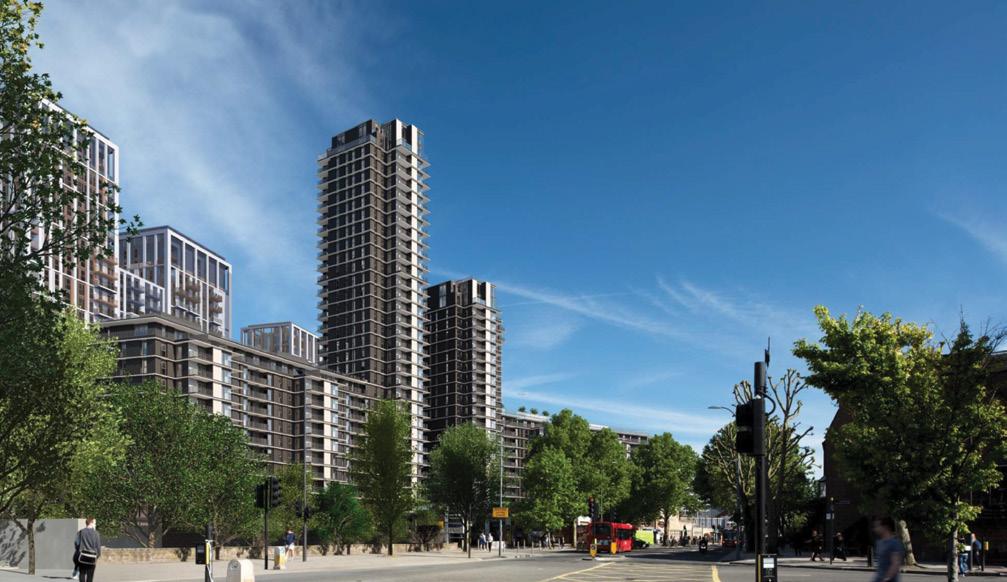
BDP New Delhi collaborated with BDP Bristol on J111 Bristol, a landmark housing development designed in Revit to set new standards for contemporary urban living. The scheme was organised around two elegant 11-storey crescents, complemented by a 22-storey tower rising from the South crescent and a striking 32-storey tower from the North—together creating a distinctive addition to the Bristol skyline.
The development delivered 527 high-quality residential units, supported by new public spaces and commercial amenities. At its core, the masterplan prioritised people and place: publicly accessible open areas, new pedestrian and vehicular routes, and active ground-floor uses stitched the scheme into the wider city. A continuous strip of flexible commercial space along the western edge created an animated frontage, adding to neighbourhood vitality and economic activity.
Through this collaboration between studios, J111 Bristol demonstrated BDP’s ability to deliver complex, large-scale residential projects with integrated design thinking. The result is a development that balances density with liveability, combining architectural presence with an inclusive, people-focused urban environment.
Ruwais Housing
BDP’s design for the Ruwais Residential Housing draws inspiration from the contrasting landscapes of the region — the coast and the desert — which serve as the two primary architectural narratives.
The built form is articulated with deep recesses, shaded balconies, and a distinctive façade pattern that provides both visual richness and climatic responsiveness. At the urban scale, the scheme builds upon the strategic framework set by UPC’s masterplan, with carefully composed streetscapes and active ground levels designed to encourage social interaction and create a strong sense of community. The overall masterplan has been conceived to deliver distinctive and memorable neighborhoods with a rich mix of housing, retail, and community facilities. Landscaped courtyards, shaded pedestrian routes, and green pockets are interwoven within the residential fabric to enhance livability and create a comfortable microclimate. Prefabricated construction techniques ensure efficiency and quality across the development while maintaining design consistency.
Design Expertise
Where: Abu Dhabi, UAE When: 2013 Client: Al Qudra Real Estate
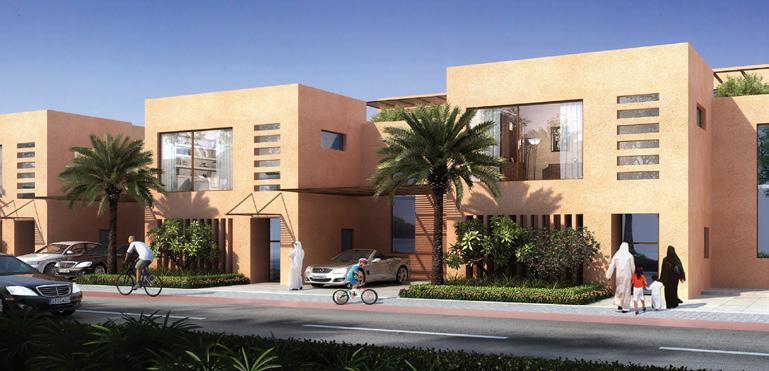
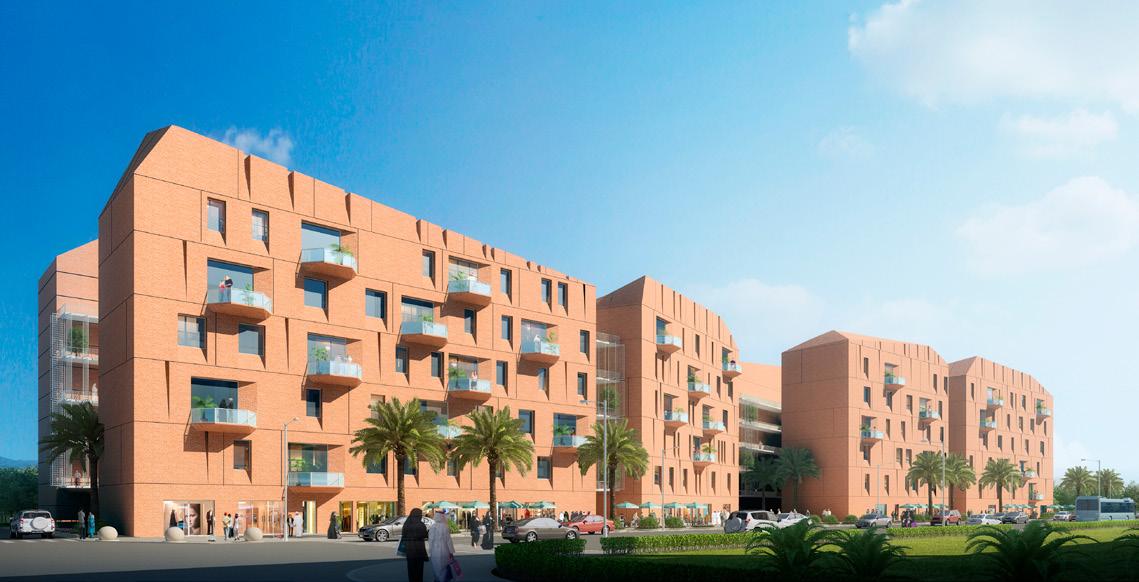
Dubai Hills
A premium mid rise apartment community spanning 58,000 sq m.
Design Expertise
Architecture
Landscape Architecture
Info
The design provides for approximately 650 apartment comprising of one, two, and three bedroom, apartments. Apartments are designed to maximise the views of the central park and connect the internal greens with the external open spaces creating a pedestrian environment. Apartments are modular and designed as bays so that the product mix remains flexible and can be re-configured according to market demands.
Location: Dubai, UAE
Completion: 2015
Client: Emaar
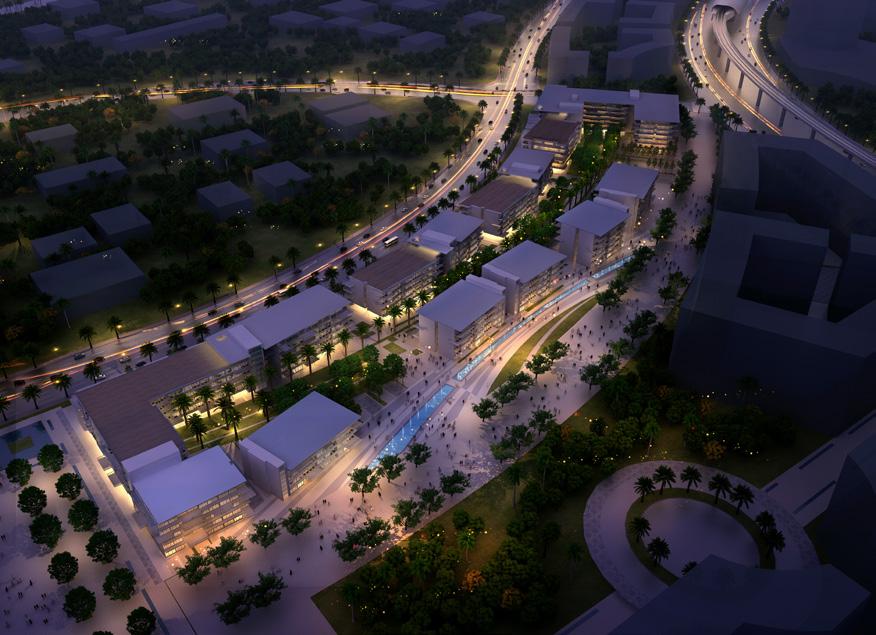

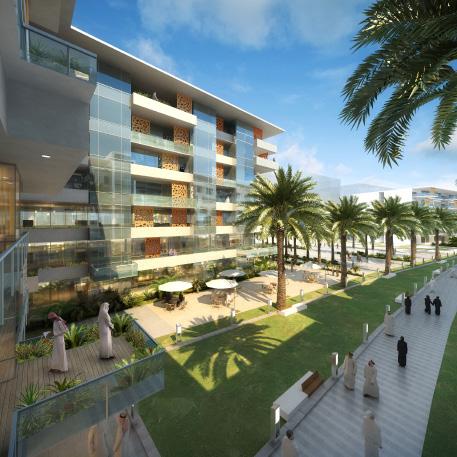
Reina Condos
Reina, a mid-rise residential building in Toronto, is designed, developed, engineered, and constructed by an all-woman-led team.
Featuring an incredibly robust set of amenities 25% larger than the City requires, the design considers feedback from a year-long consultation process with a range of users including multigenerational families, parents with young or adolescent children, and singles. The result is a contemporary mid-rise with atypically large, flexible floor plans, generous outdoor spaces, a forwardthinking amenity program geared towards fostering community and familiarity between residents, and a family-friendly addition to the community.
Design Expertise
Architecture
Info
Where: Toronto, Canada
When: Ongoing
Cost: Confidential
Client: Urban Capital Property Group
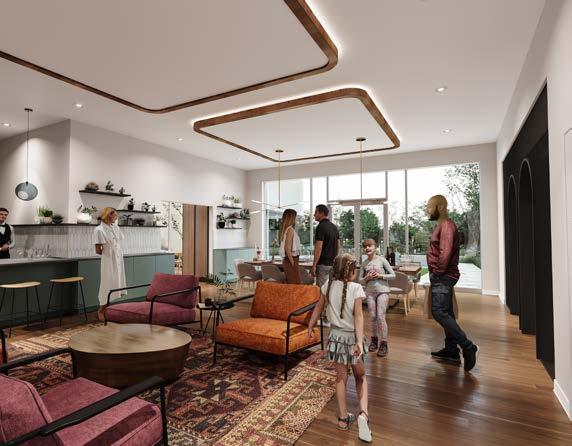
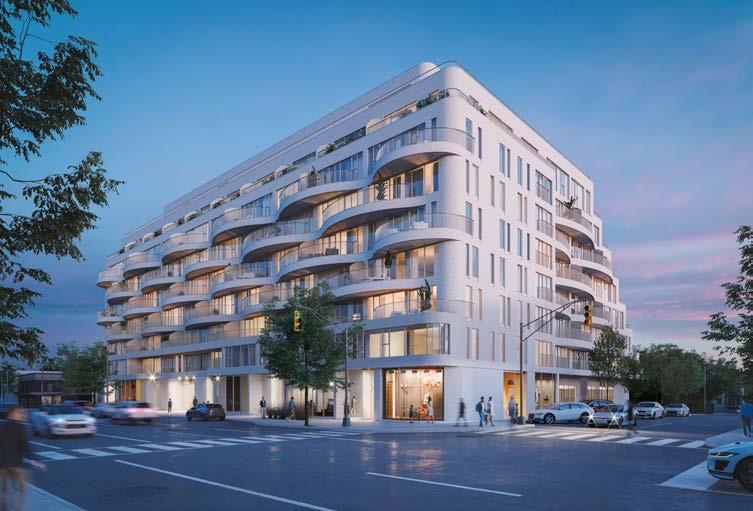
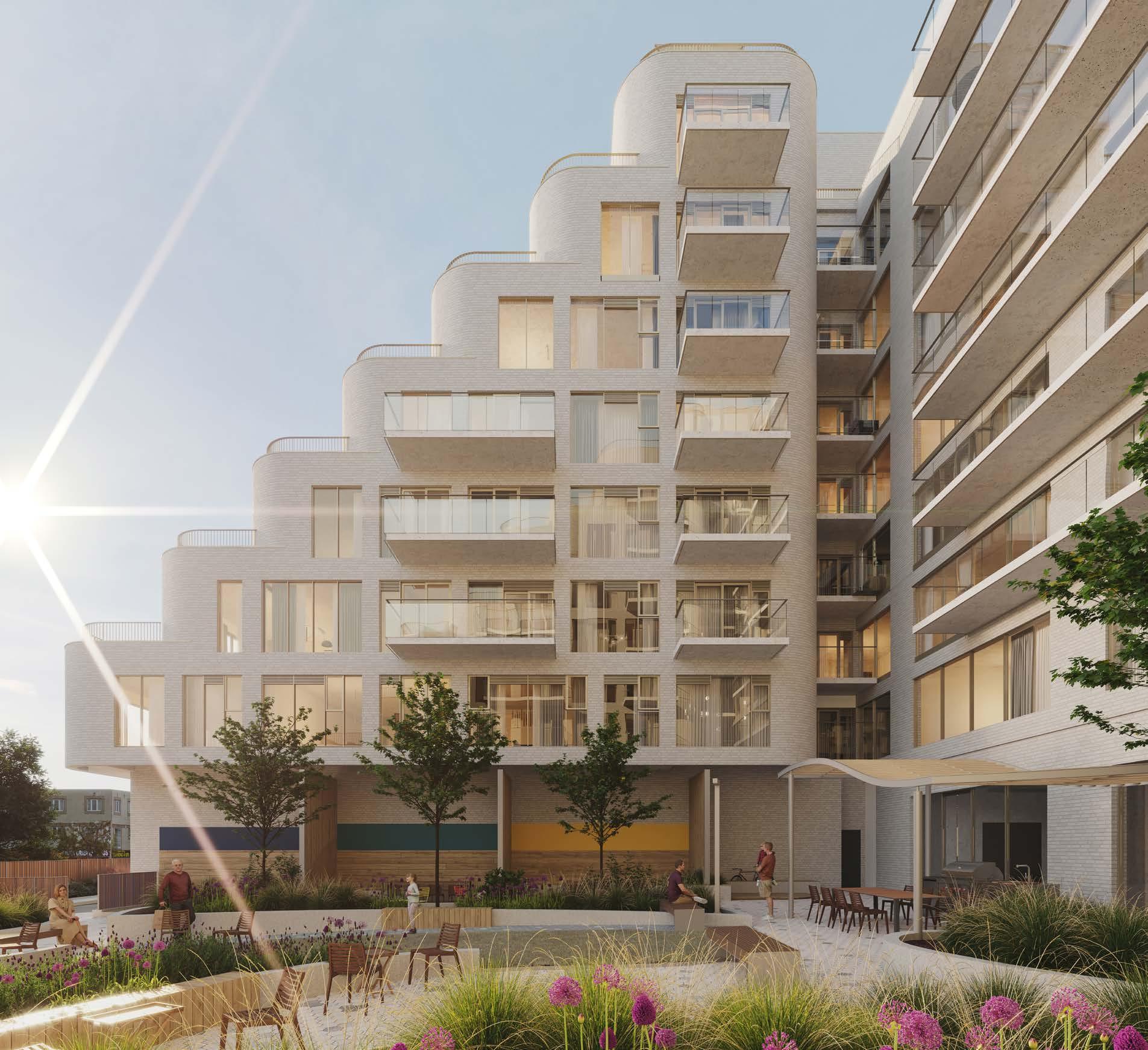
Reina Condos
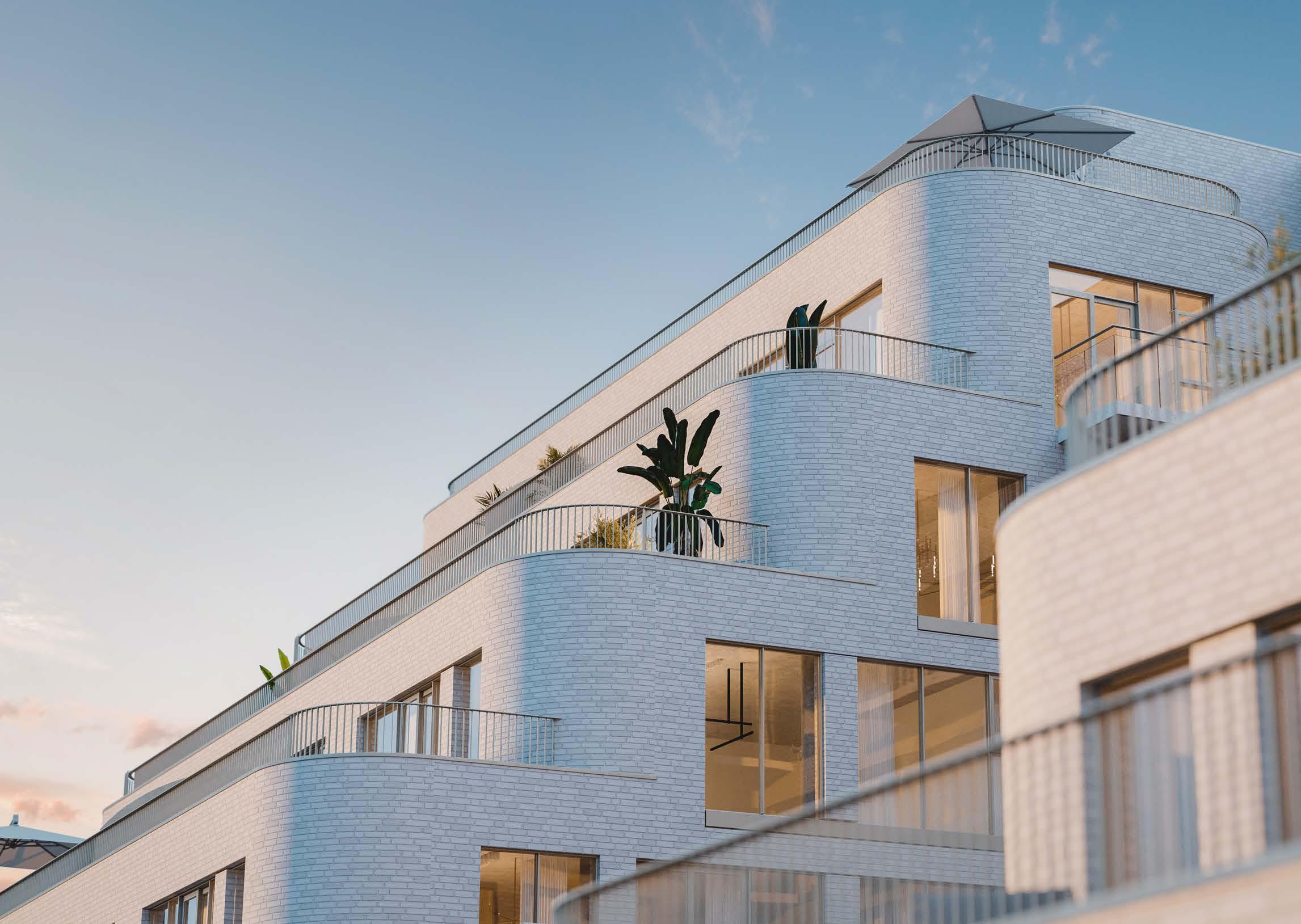
“In our design it was important to make the building engaging on all four sides and to integrate seamlessly into the neighbourhood. Reina is a game changer for Etobicoke and a symbol of the transformation potential in the community.”
— Heather Rolleston, Principal, Quadrangle.
2453–2469 Bloor Street West
2453–2469BloorStreetWestisa 12-storeymasstimberresidential buildinginToronto,neartheJane Streetsubwaystation.
Theprojectincludes91dwellingsandretail frontage,withdesignfeatureslikeporcelain ceramictilesandcortensteelcladdingto reflectthenaturalsurroundingsoftheHumber RiverValley.Itsinnovativeuseofmasstimber constructioncreateswarminteriorsandtakes advantageofrecentbuildingcodechanges. Thedesignalsoincorporatessetbacksand angularplanestopreservesunlightandviews fortheneighbourhood,withastrongfocuson sustainabilityandcommunity-driveninitiatives.
Design Expertise Architecture
Info
Where: Toronto, Canada
When: 2026
Cost: Confidential
Client: Leader Lane Developments and Windmill Developments

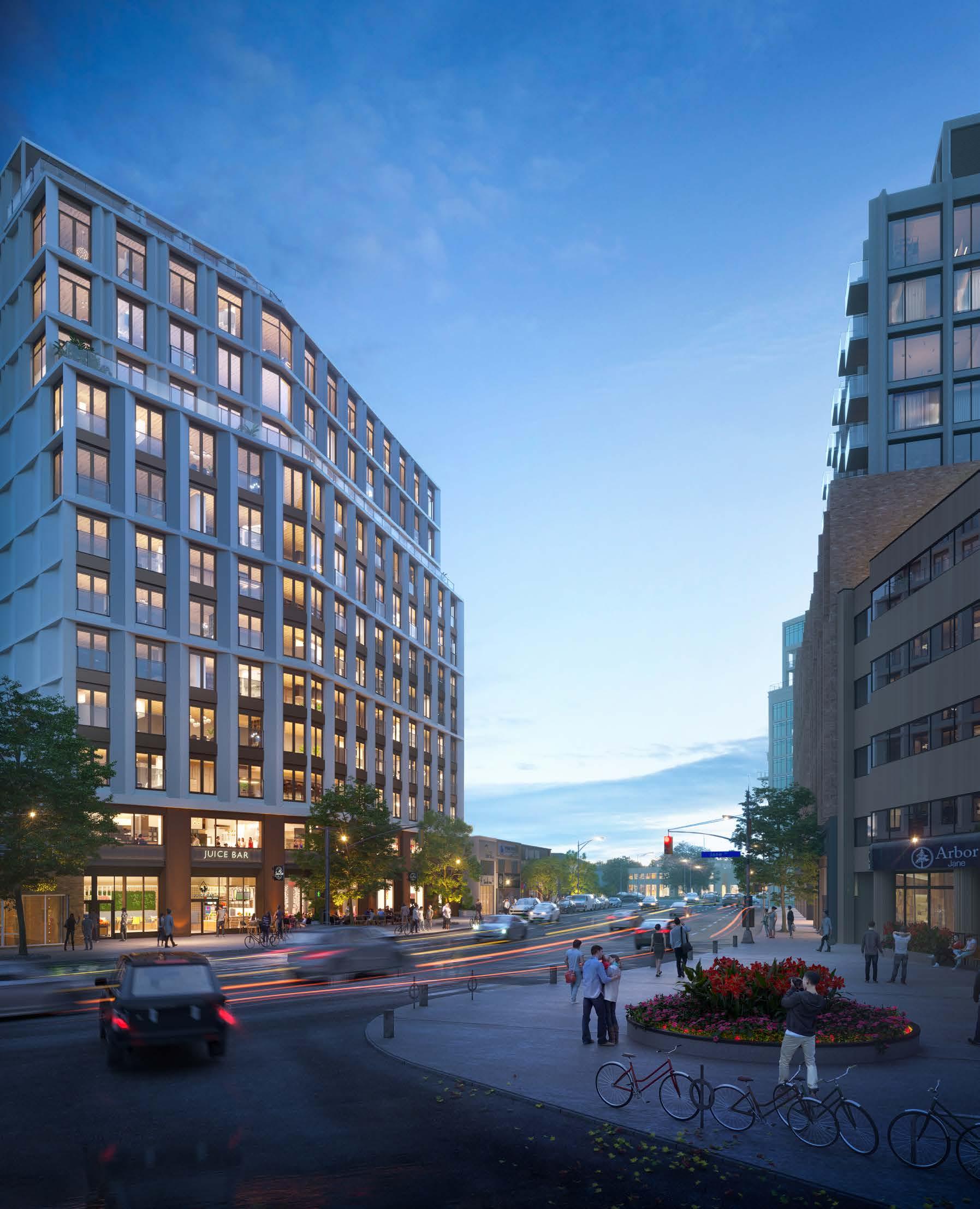
Bloor Street West
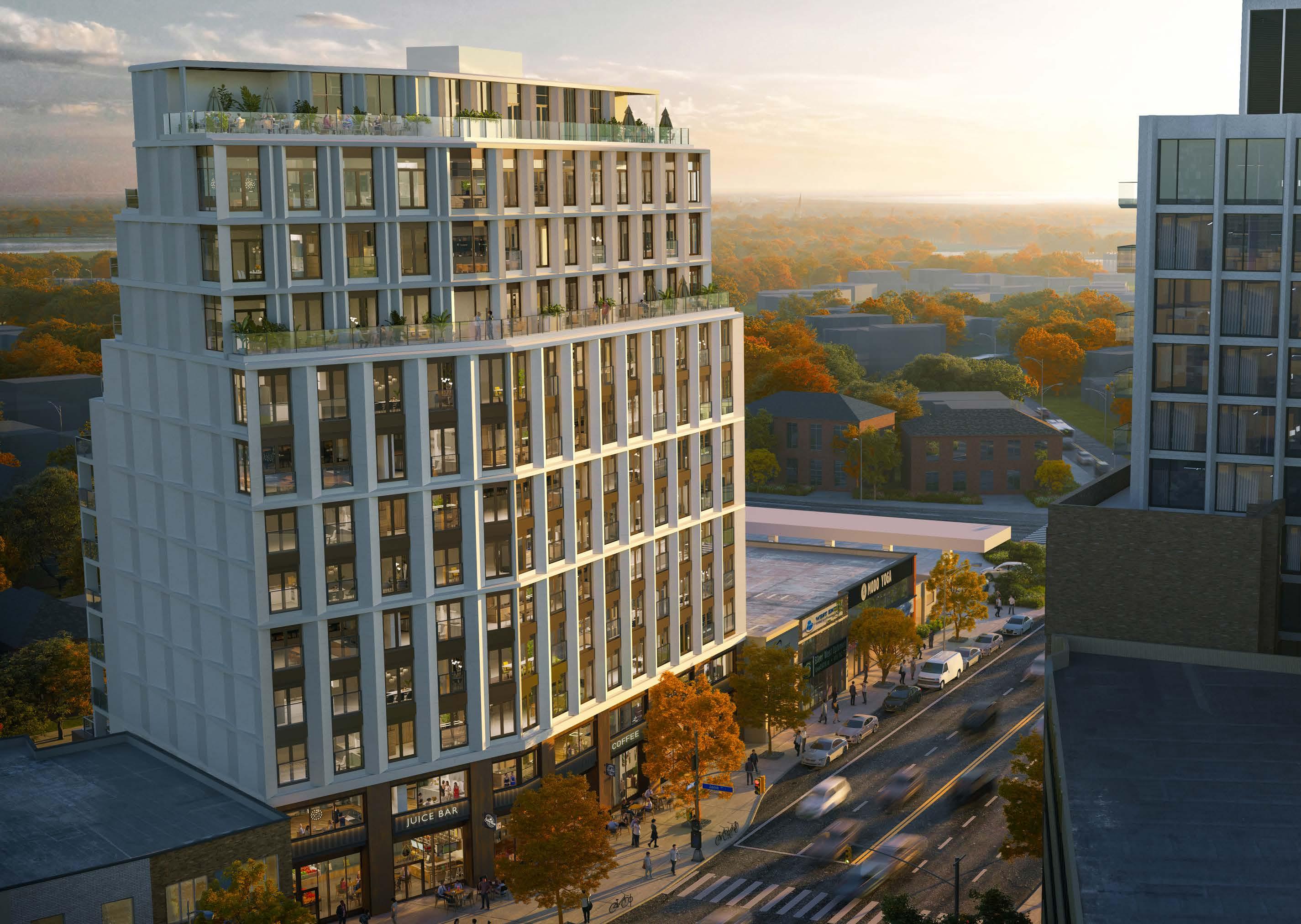
“When managed effectively, prefabricated mass timber can accelerate construction schedules, reducing the time and expense associated with formwork installation and removal, steel reinforcing, reshoring, and concrete curing between floors. This means we could be building more housing – faster.”
— Wayne McMillan, Architect, BDP Quadrangle.
DUKE Condominium
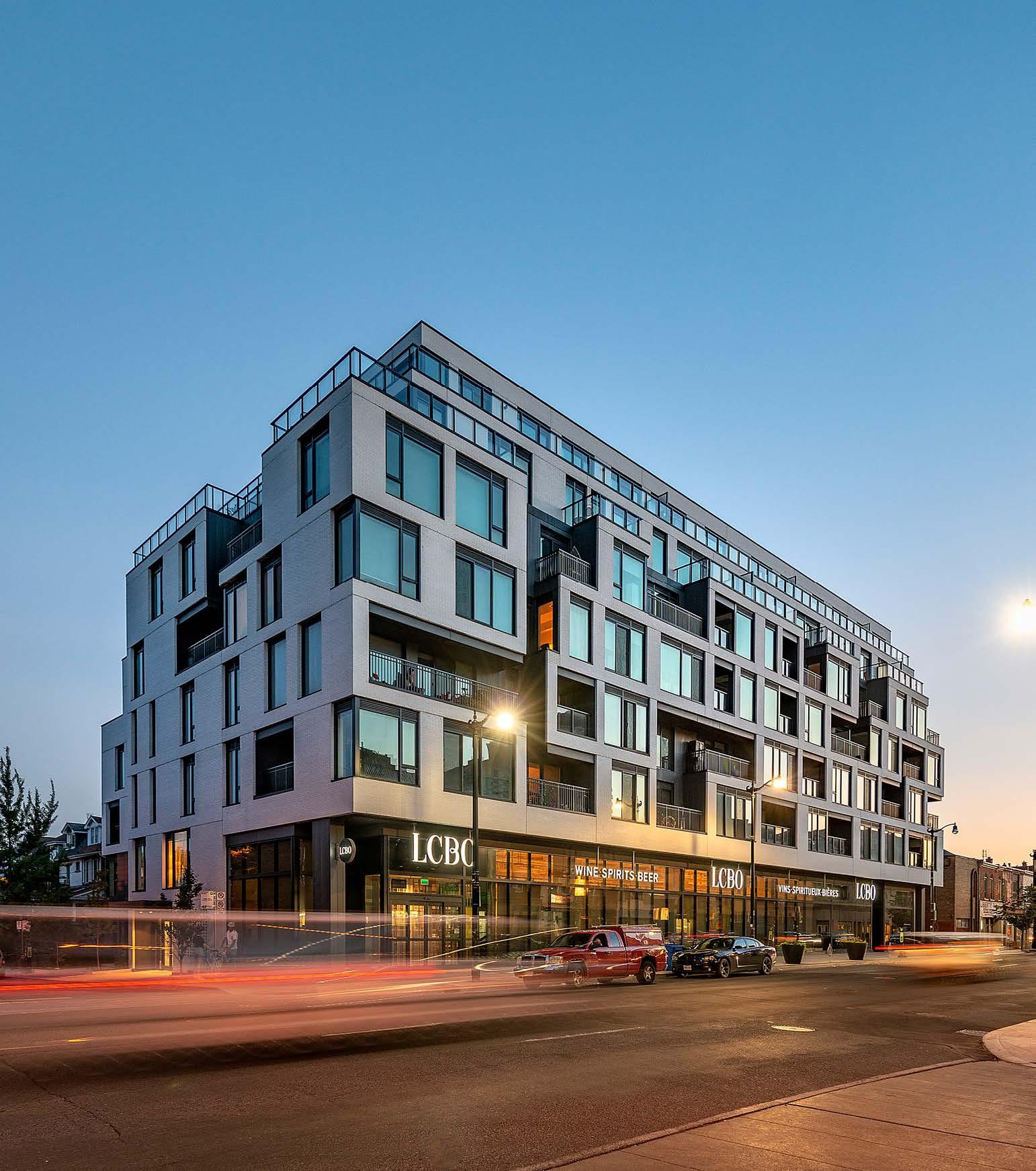
DUKE is a seven-storey condominium in the heart of Toronto’s Junction neighbourhood that adds a diverse mix of apartments, live/ work units, and retail to a vibrant and growing community.
Retail facing the main streets engages the public, while a laneway of live/work units draws pedestrians and diverse, unique businesses. Winner of Toronto Urban Design Award with an Award of Merit.
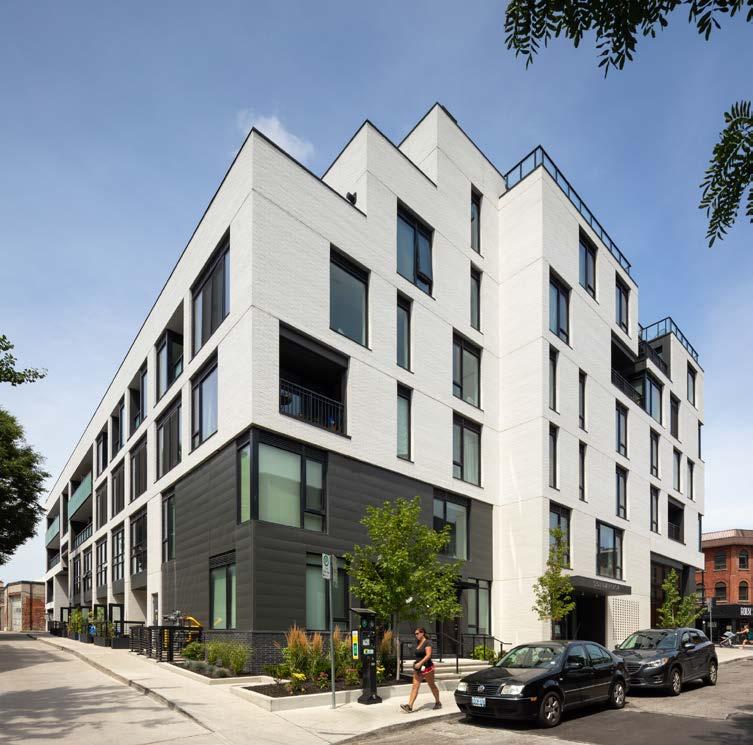
Design Expertise
Architecture
Info
Where: Toronto, Canada
When: 2017
Cost: $26m
Client: TAS DesignBuild
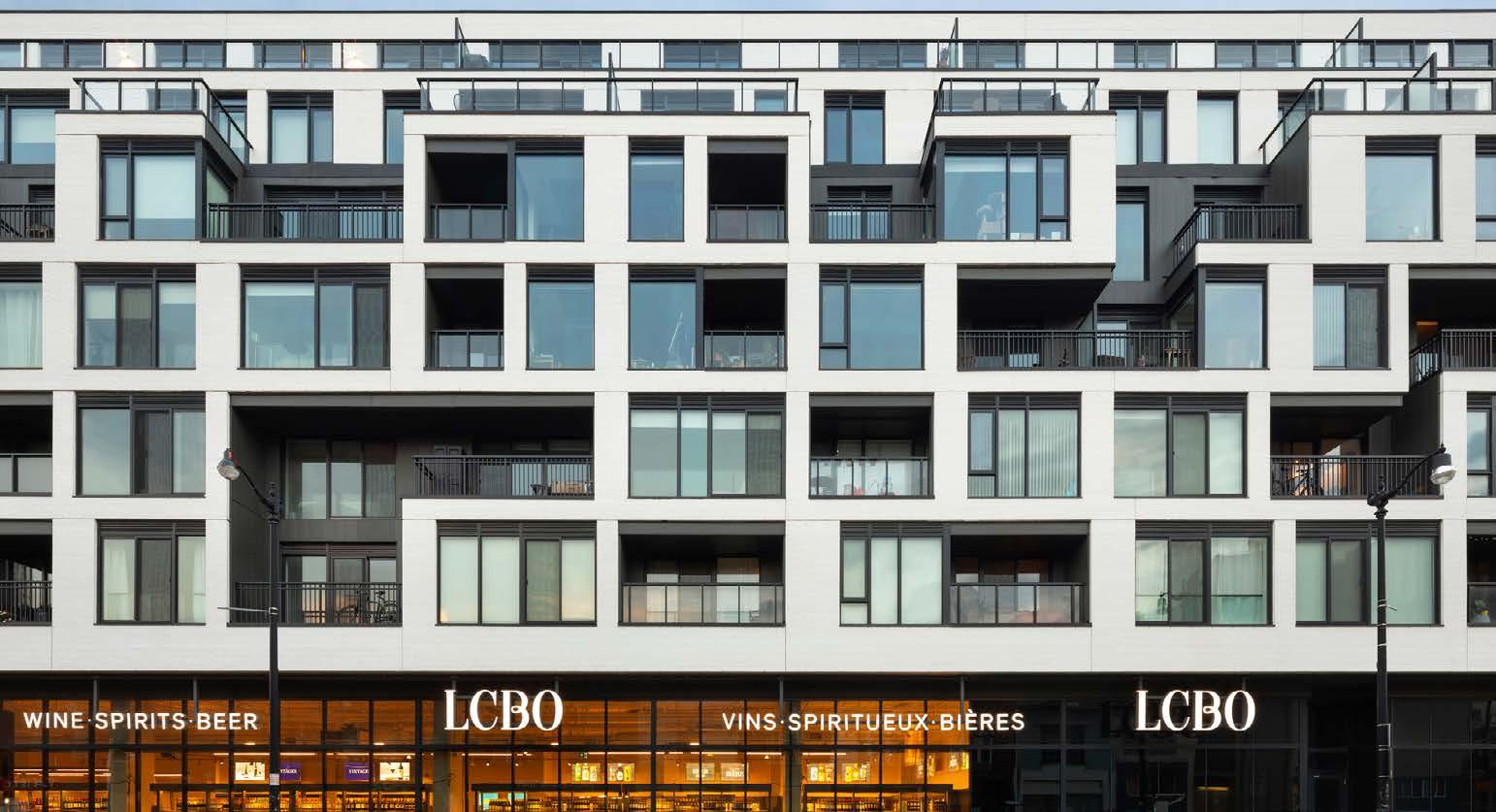
York Condos
YorkCondosserveasagateway atDowntownMarkham’swestern entrance,featuringthreetowers surroundingaraisedlandscaped courtyardaboveanelevated parkinggarage.
Positionednearmajortransithubs,the groundfloorisdesignedtoengagethe streetwitharangeofactivities.Astriking whitecrystallinesculptureextendsalong thebuilding,inspiredbythecontinuous stretchofamenitiesliningthestreet.This structureenclosescave-likepocketsthat holddifferentamenities,providingboth practicalfunctionandaestheticappealfor residents,visitors,andpassersby.
Design Expertise
Info
Where: Markham, Ontario, Canada
When: 2020
Cost: Confidential
Client: Remington Group Inc.
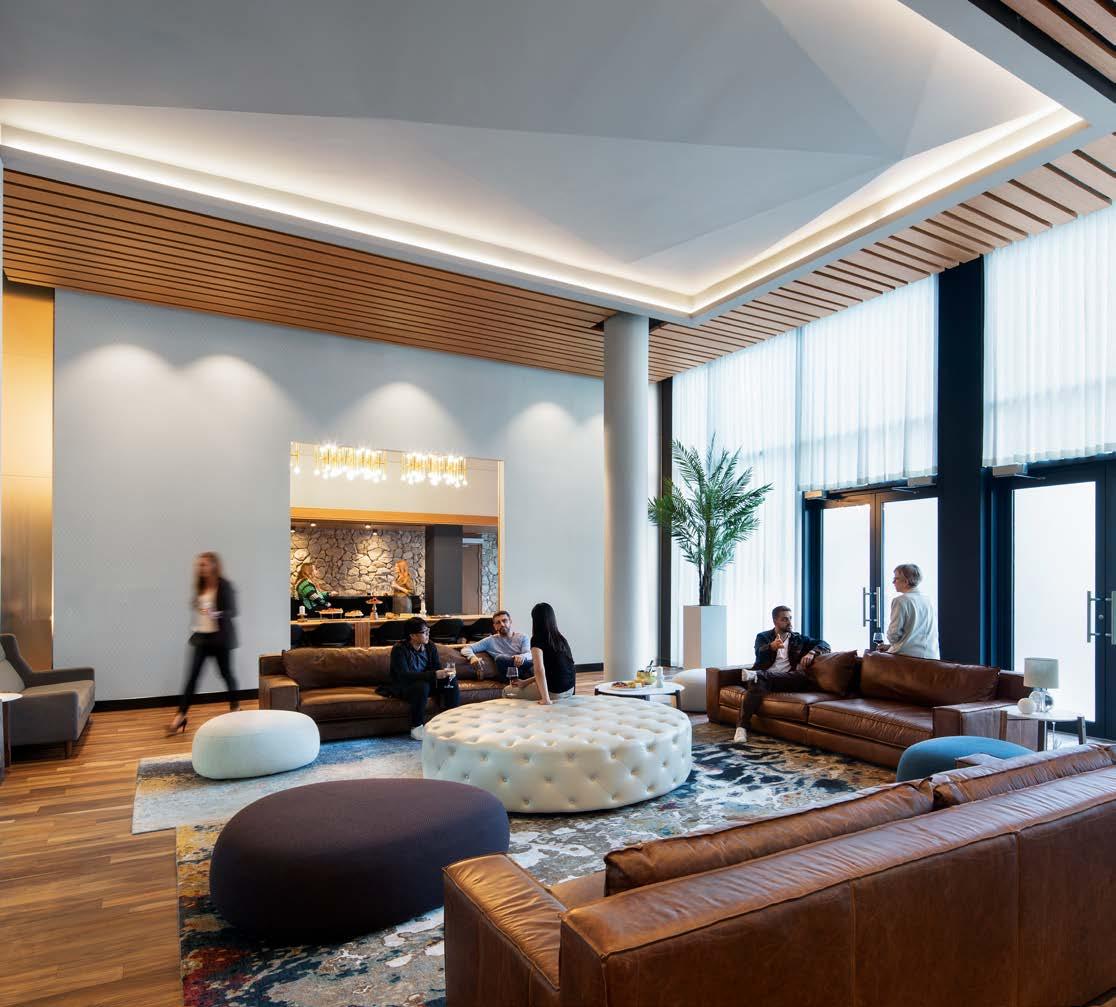
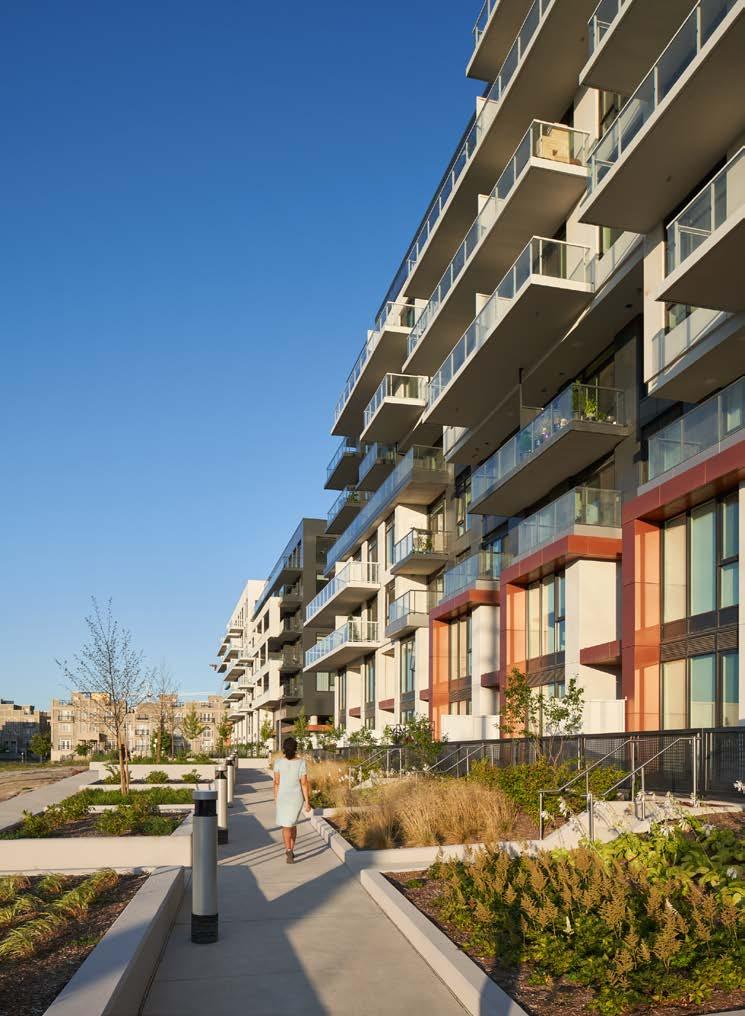
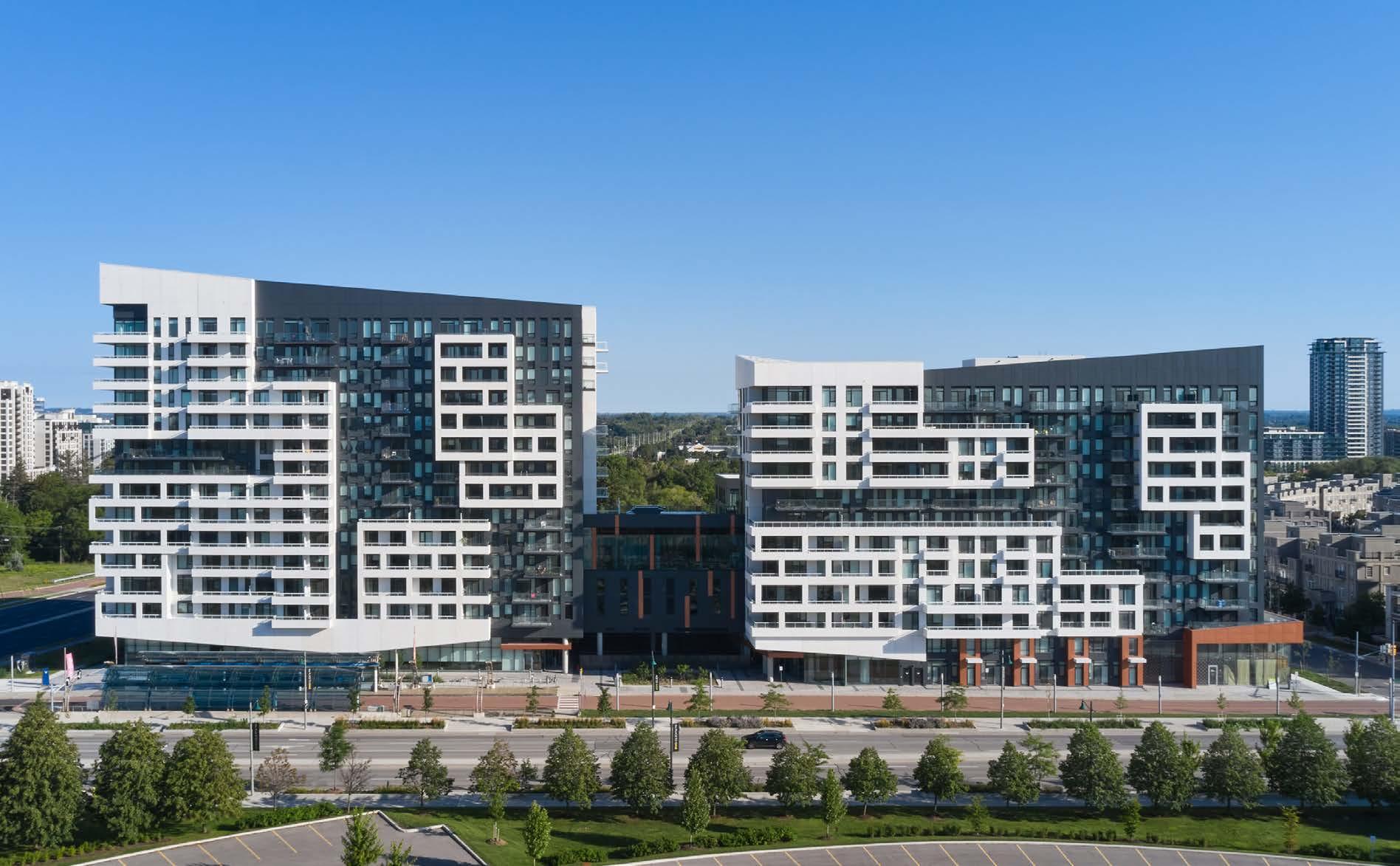
Grand Union
A canalside housing development comprised of four buildings varying in height from five to 14 storeys.
It will accommodate 400 apartments, residents’ facilities, a community centre, a nursery, a food store, a restaurant, a cafe, a bowling alley, residents’ car parking, and a high-quality public realm. A mix of tenures is provided, including affordable rent, shared ownership, and market housing for sale.
Design Expertise
Architecture
Building
Services Engineering
Civil & Structural Engineering
Graphic Design & Wayfinding
Interior Design
Info
Where: Alperton, UK
When: 2024
Cost: Confidential
Client: St George Developments Ltd
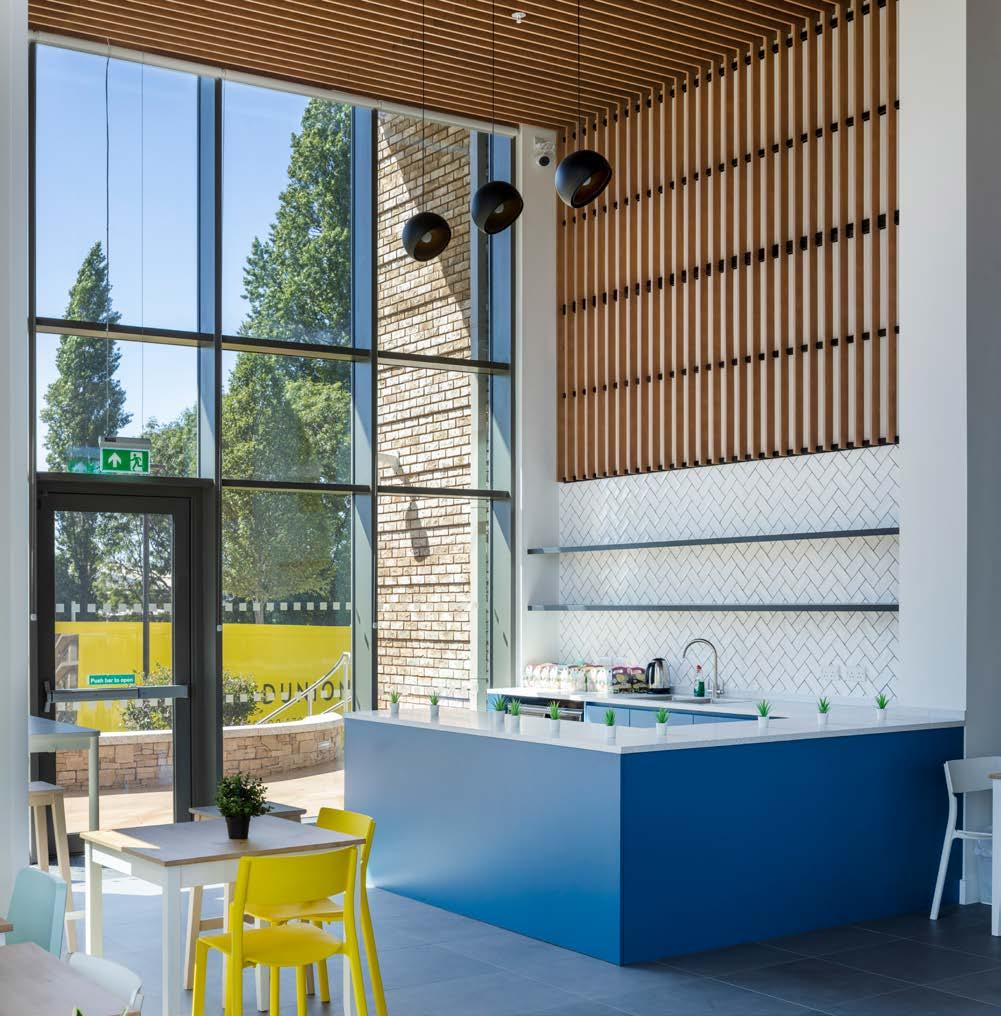
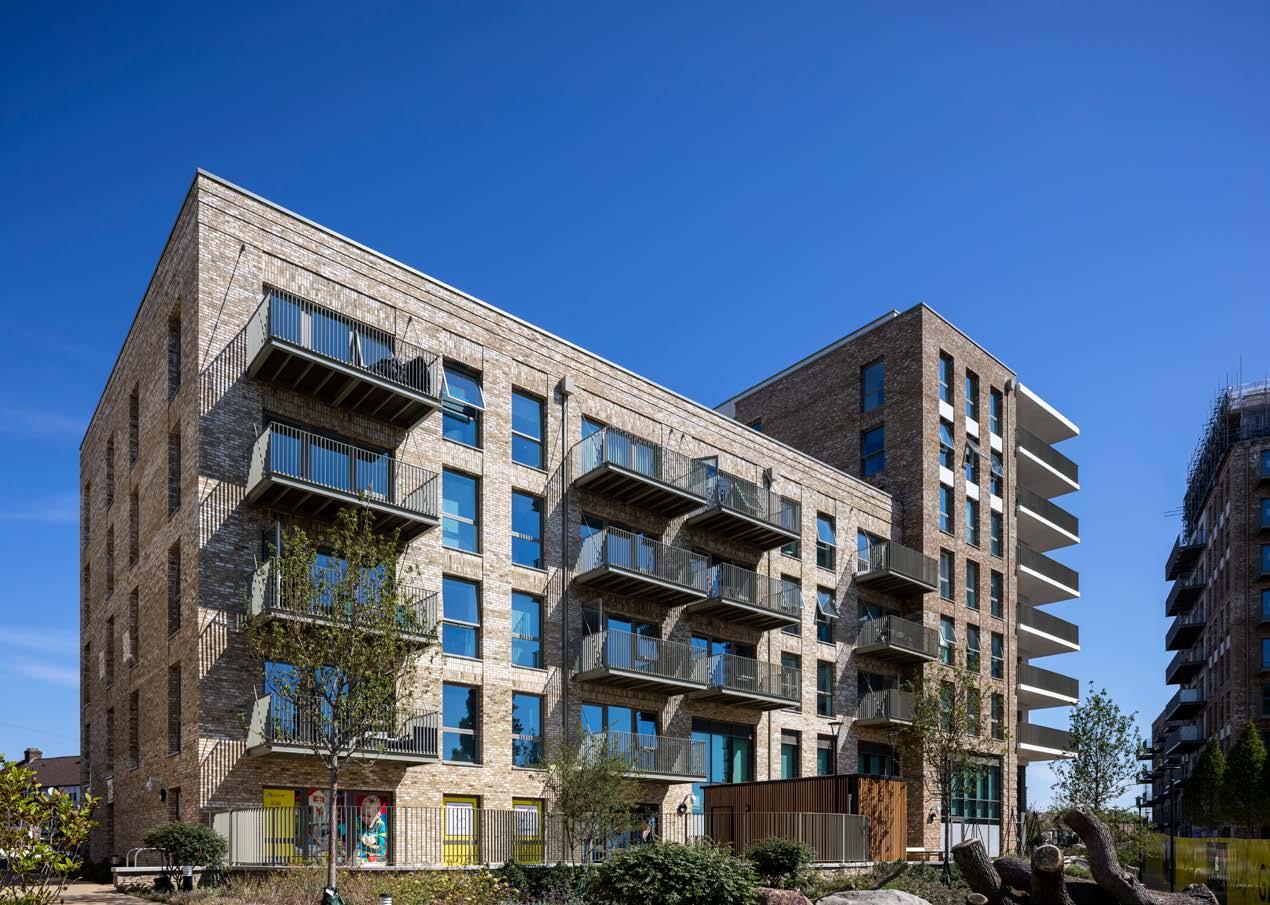

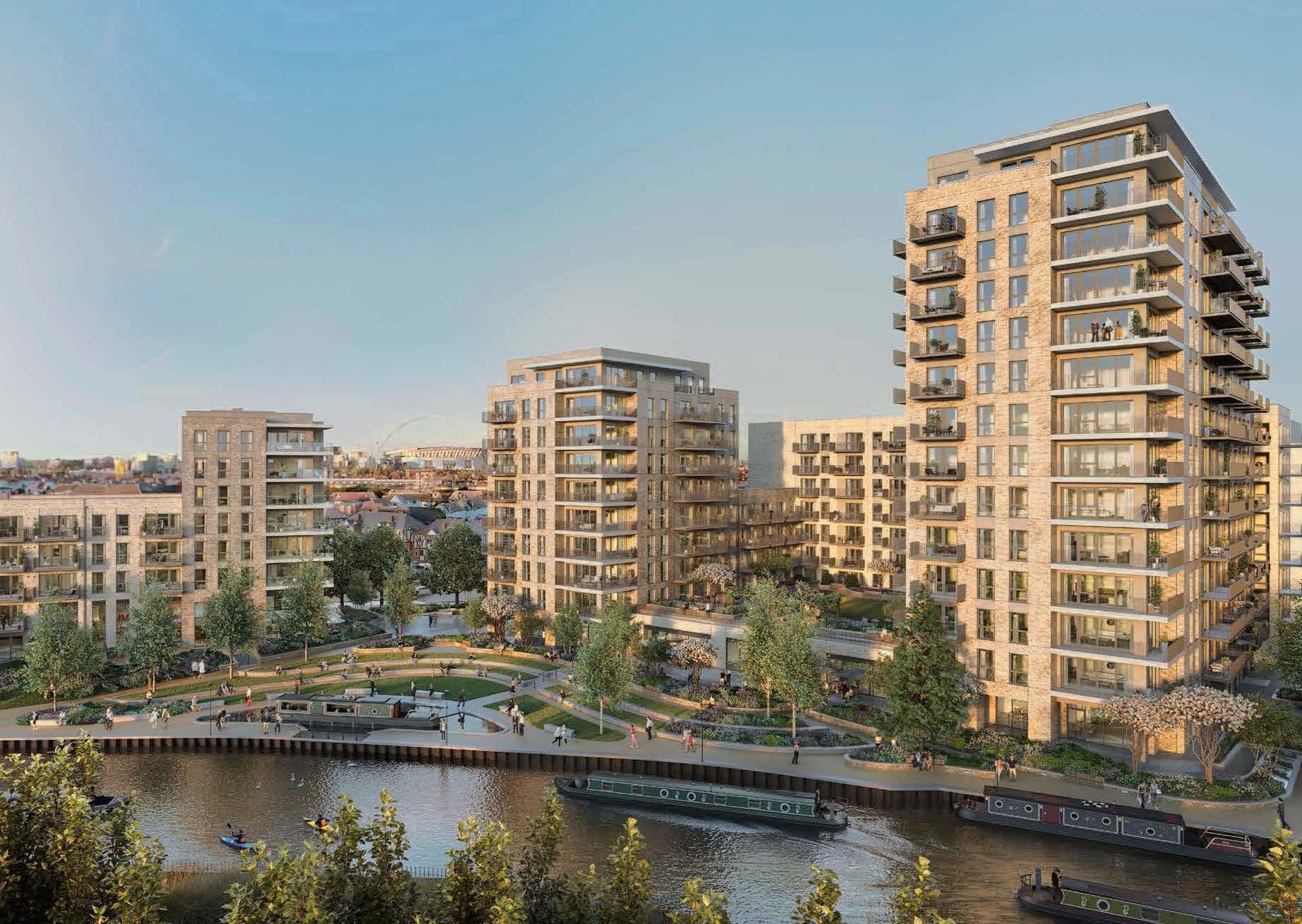
Armada Housing
A pioneering 250 apartment residential scheme embraces the local climate and topography, with homes designed to capture sunlight and minimise overshadowing.
The south-facing roof elevations bathe living spaces in natural light, while the northern side features social winter gardens with planted terraces. The curved, distinctive roofs on the southern side protect against wind exposure.
Design Expertise
Architecture
Info
Where: Den Bosch, the Netherlands
When: 2003
Cost: £30m
Client: Credo Integrale Planontwikkeling BV
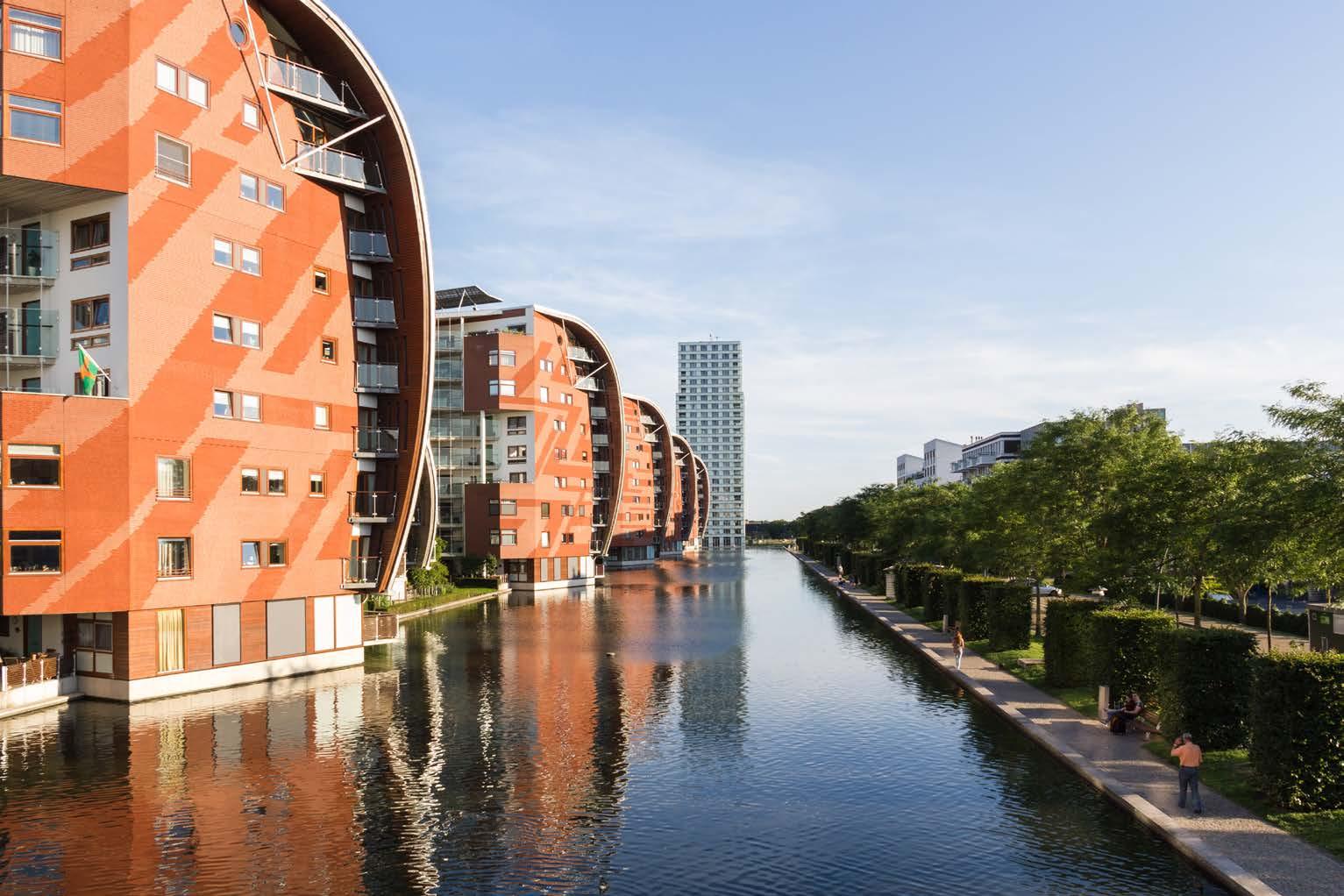
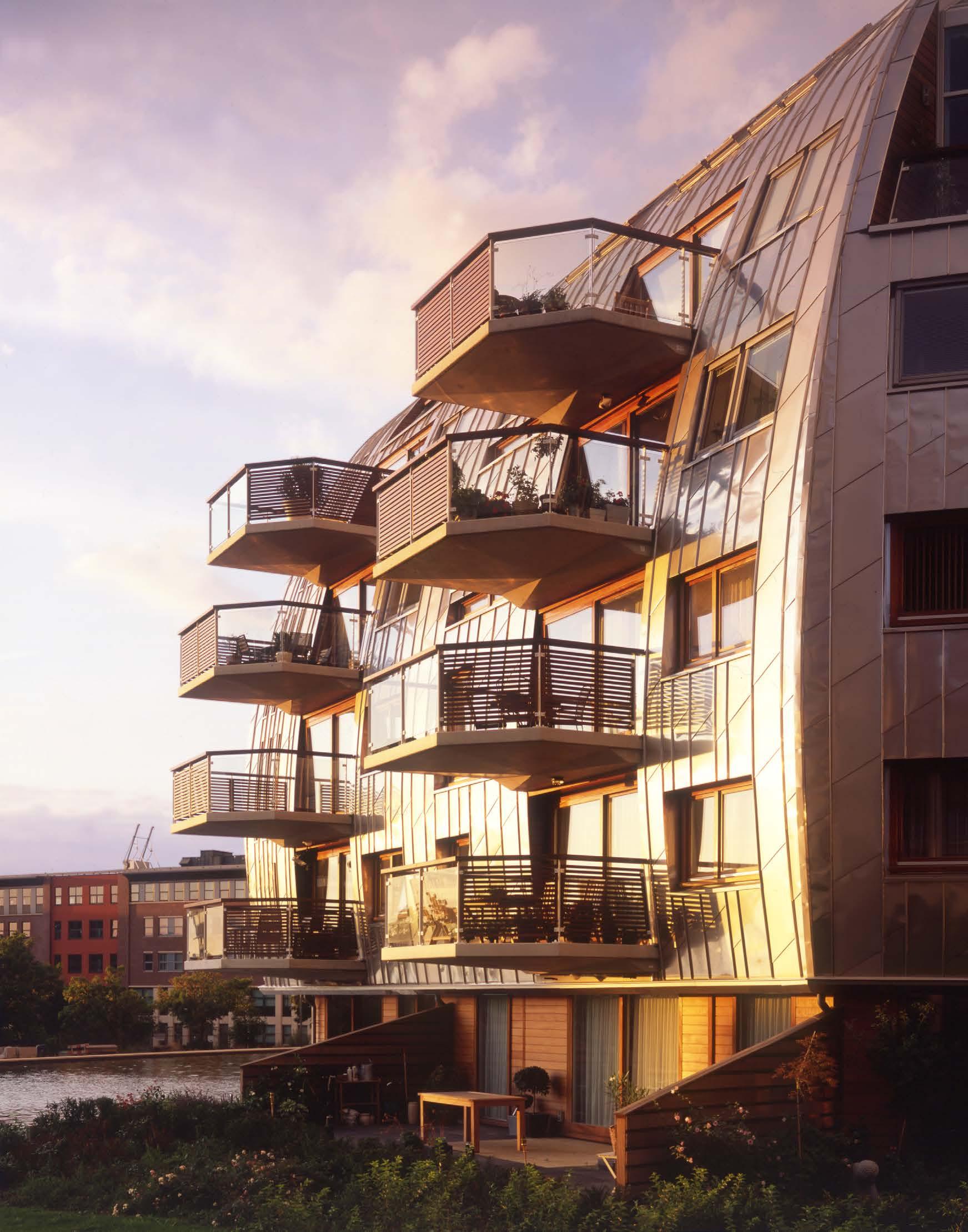
Armada Housing
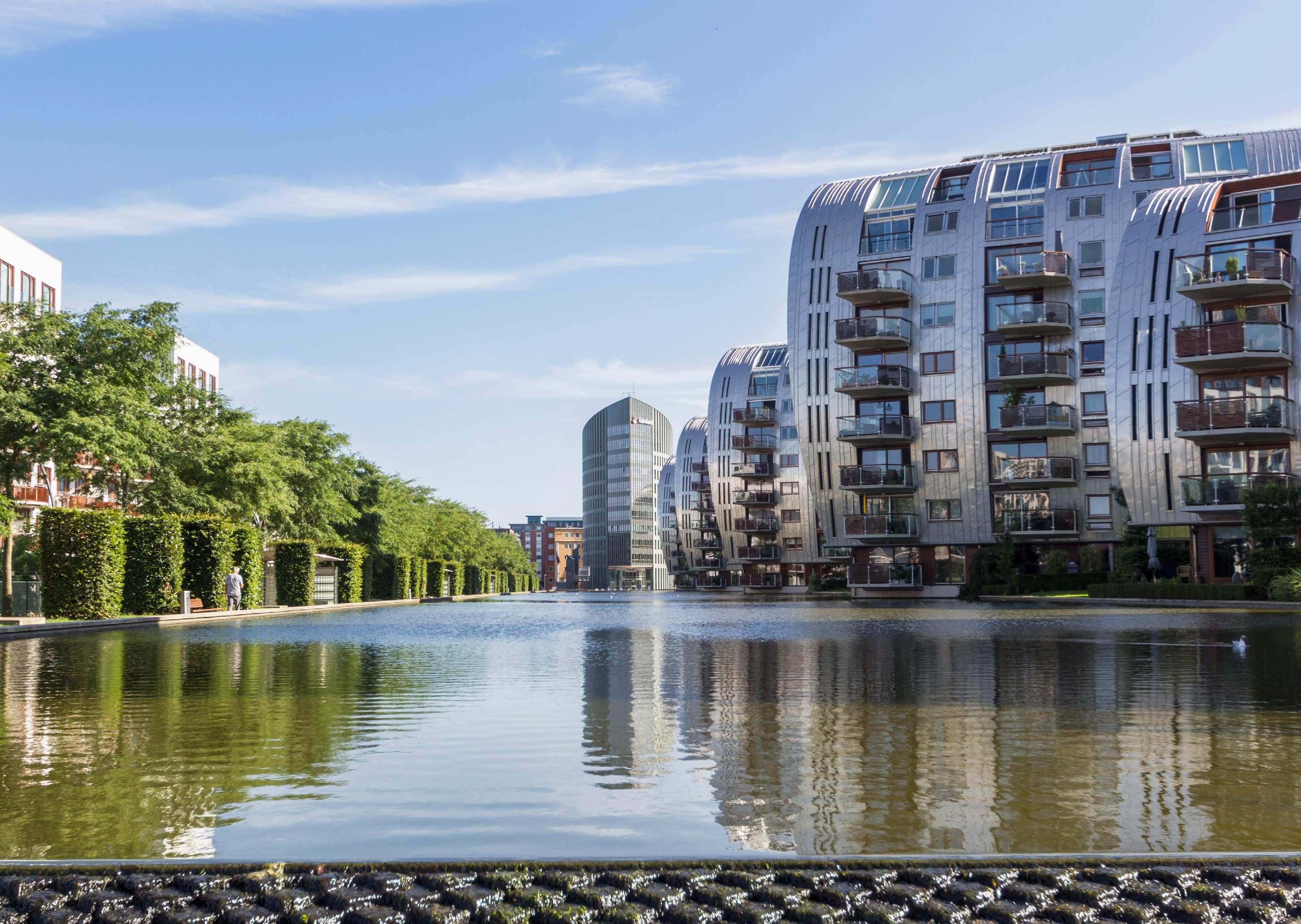
Abito Greengate
Thiswasthefirstoftwoprojects forASK,wherethebrieffocused oncreatinguniquehomes centredoncompactliving withoutcompromisingquality. Theresultis256PrivateforSale, featuringcleverlyplanned compactapartmentsthatoffer multi-functionalspaces.
Byusingsmartdoorsandfittedjoinery,the designachievesthefeelofalarger apartmentwithinasmallerfootprint.The projectutilisedinnovativeslip-form constructionwithModernMethodsof Construction(MMC),includingaunitised facade,a‘clip-on’balconysystem,andfully off-sitemanufacturedbathroomand kitchenpods.
Design Expertise Architecture
Acoustics
Interior Design Info
Where: Salford, UK
When: 2009
Cost: £24m
Client: ASK Property Developments
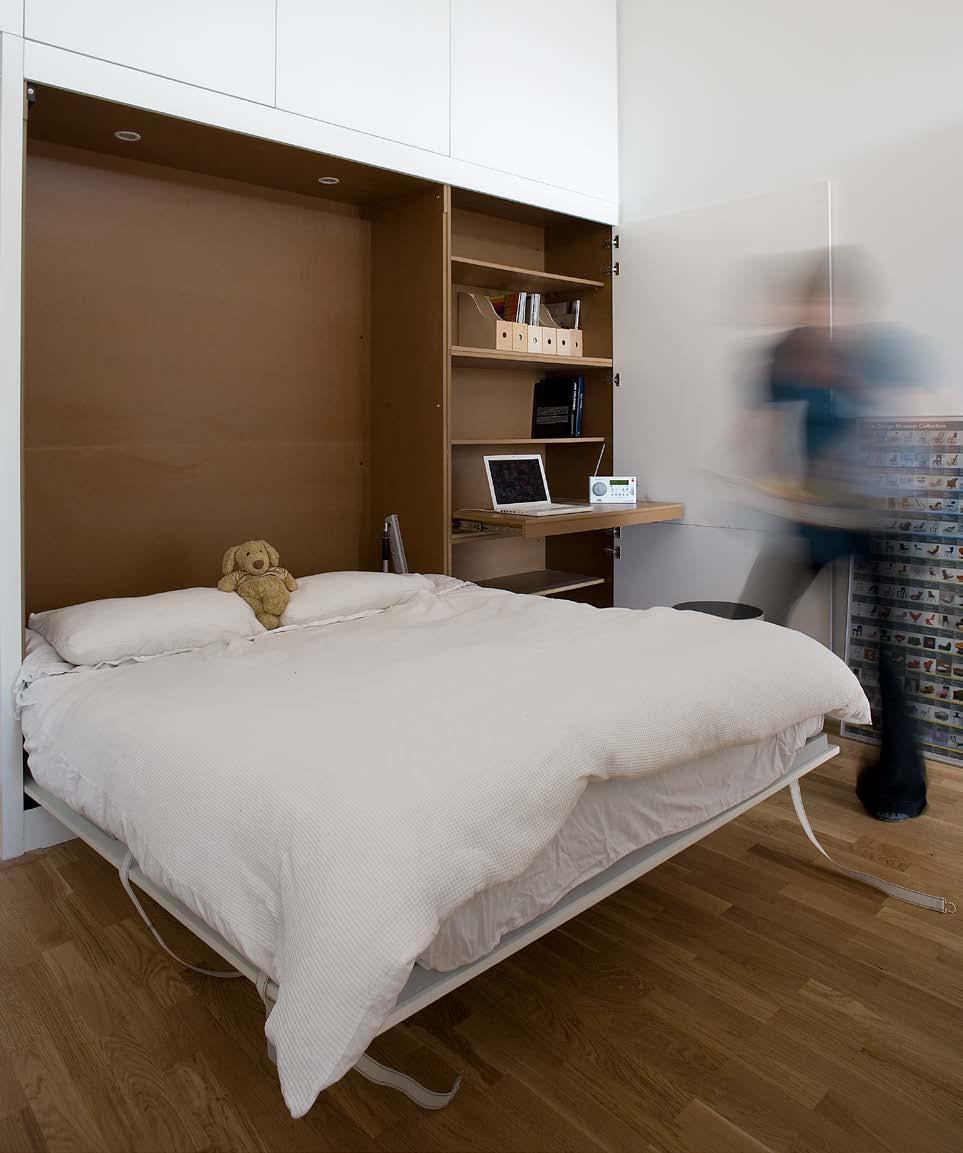
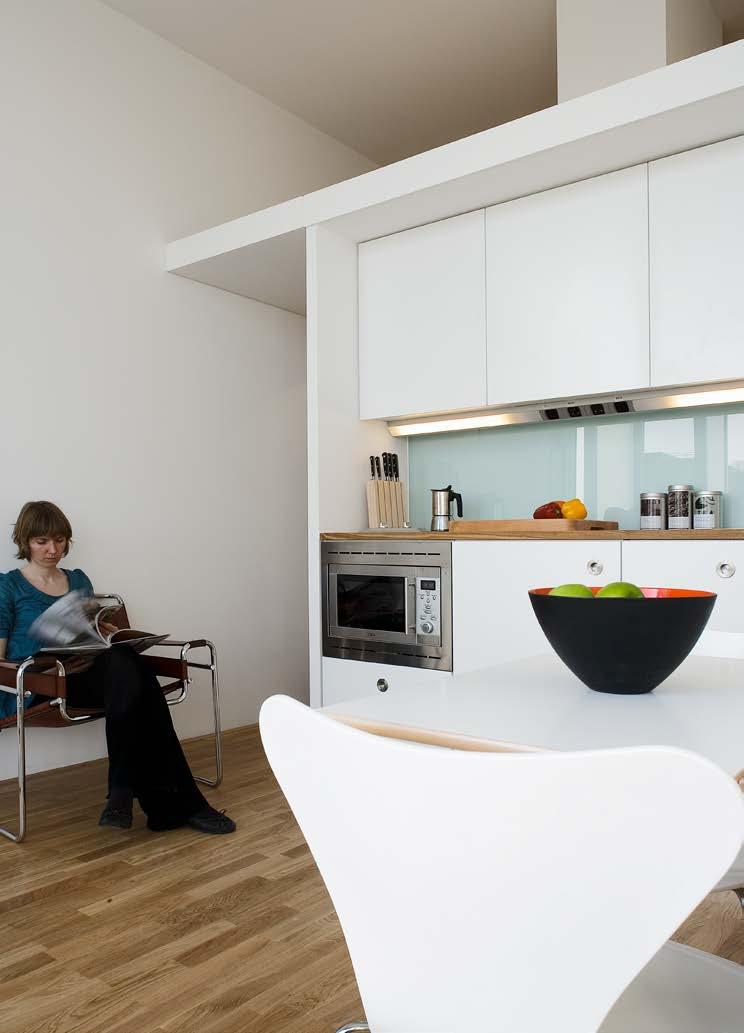
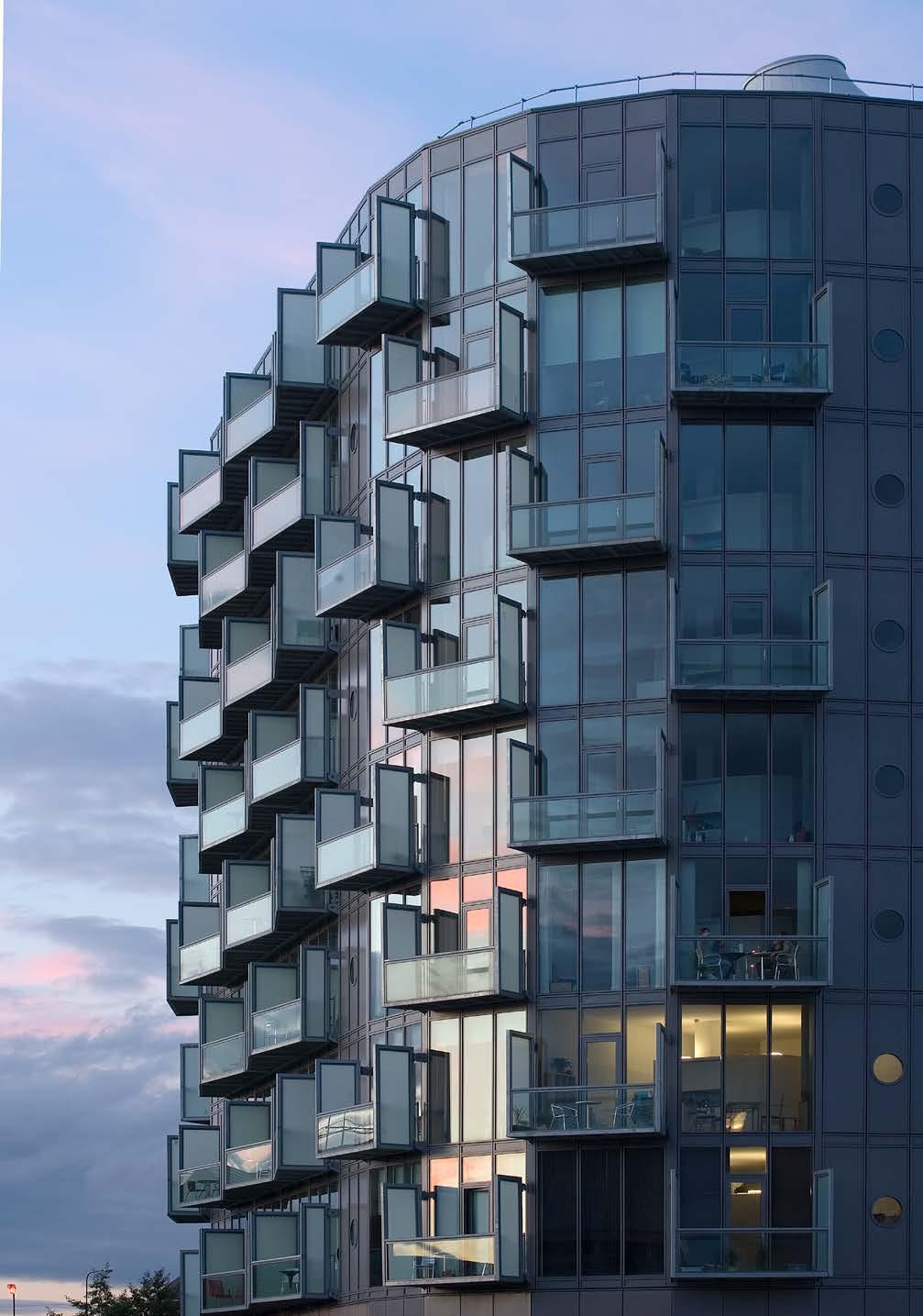
HaleVillage
HaleVillage,situatedonthe formerGLSDepotsitenextto TottenhamHaleStationinNorth London,isthefirstmajor developmentoftheTottenham HaleUrbanCentreMasterplan,a keysiteintheLondonPlan.
Wewerecommissionedtocreateadesign ledmasterplanandsubmitaplanning application.Themasterplanincludes1,250 residentialunits(30%affordable),a100 bedhotel,4,600sqmofofficespace,a primaryschool,ahealthcentre,and5,500 sqmoflocalretail.Italsofeaturesaseries ofnewparks,gardens,ecological corridors,andstreets.
Design Expertise
Architecture
Acoustics
Building Services Engineering
Civil & Structural Engineering
Graphic Design & Wayfinding
Landscape Architecture
Lighting
Sustainability
Urban Design
Info
Where: London, UK
When: Ongoing
Cost: Confidential
Client: Lee Vally Estates
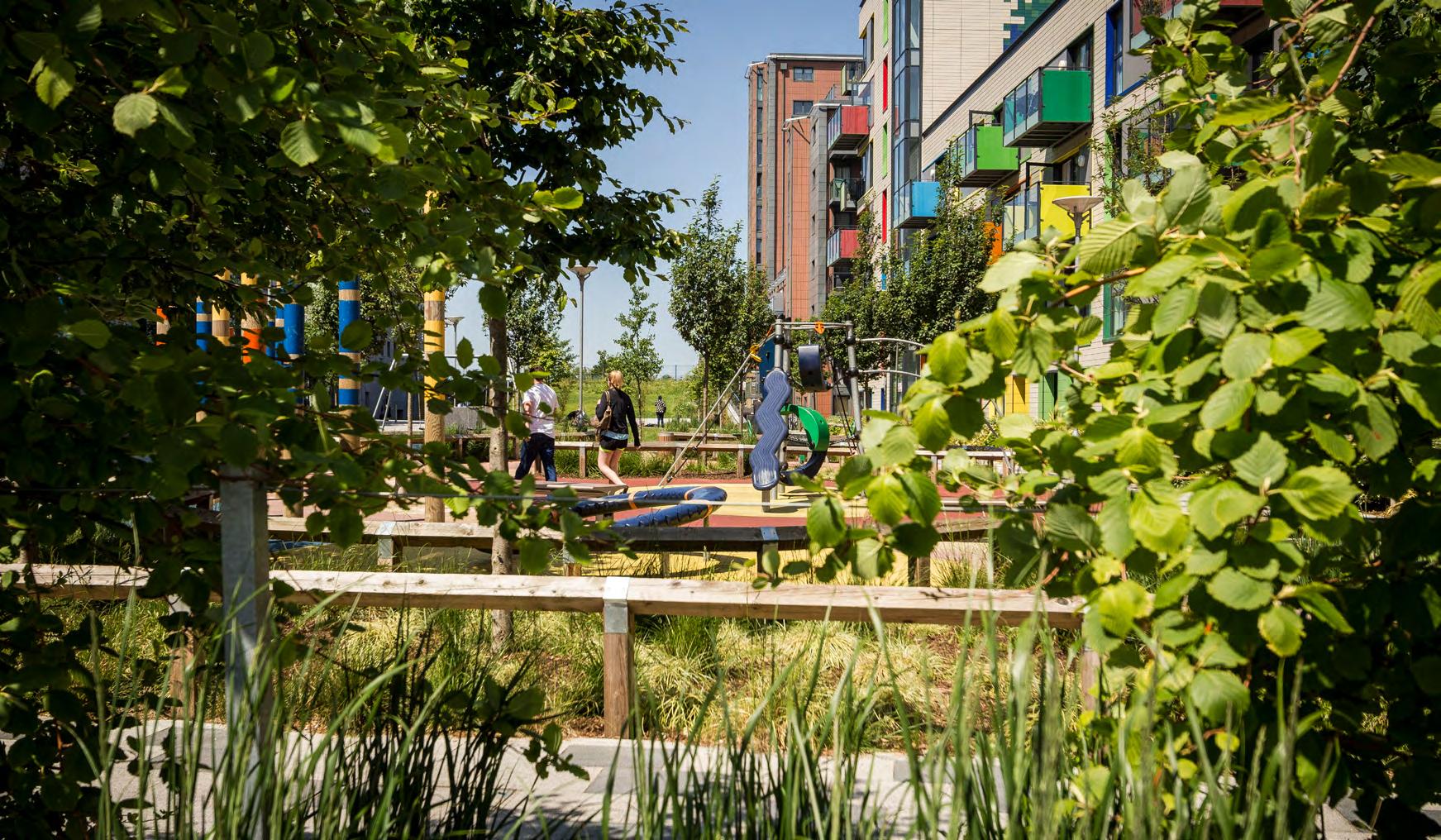
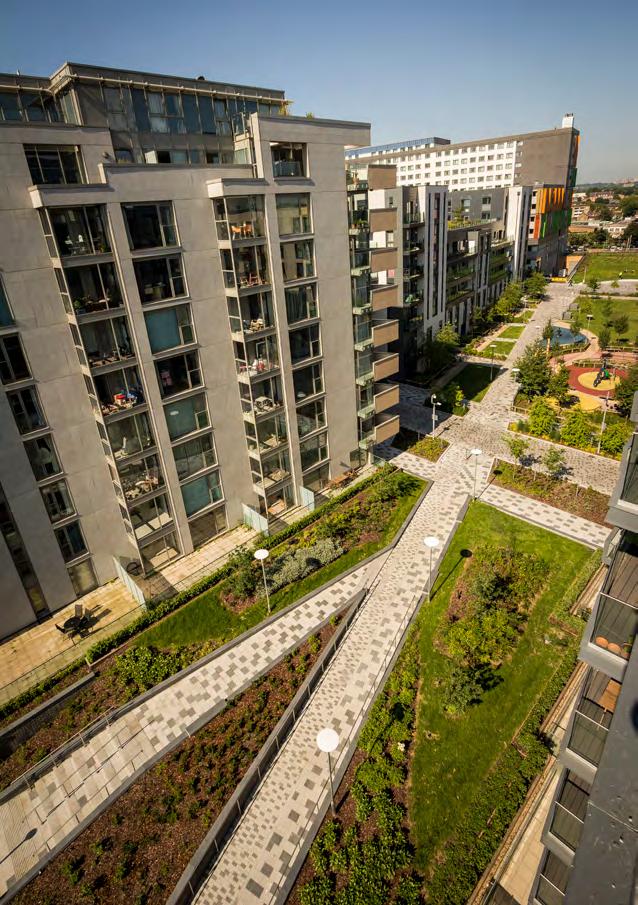
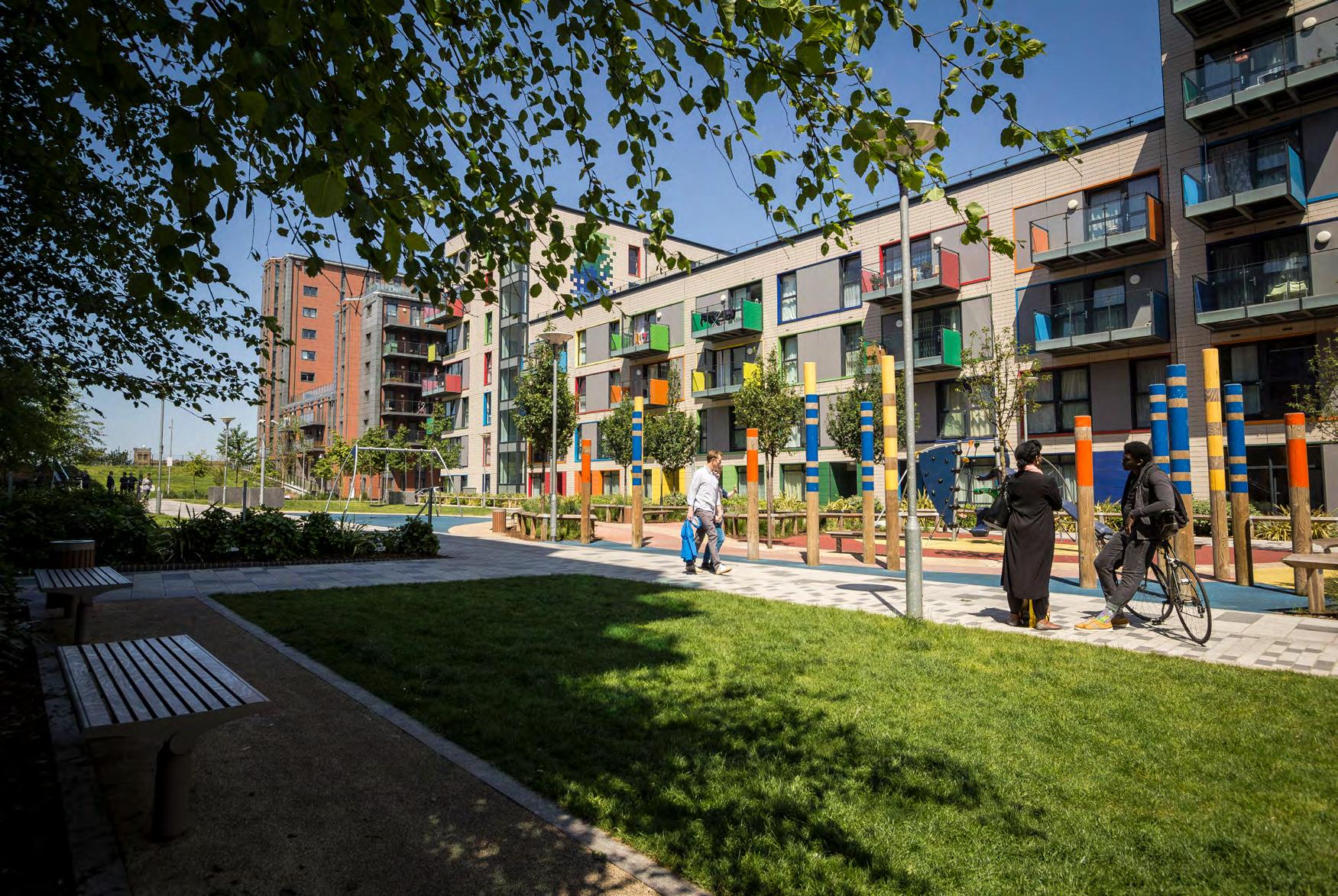
Landsea Eco-Housing
A medium-density development in the suburbs of Nanjing provides several hundred units with parkland and recreational facilities.
Full-height louvred triple glazing on the southeast balconies offers a changeable and dynamic passive design, with advanced measures such as superinsulation, low air leakage, and eliminating thermal bridging to maximize energy savings at a minimal cost.
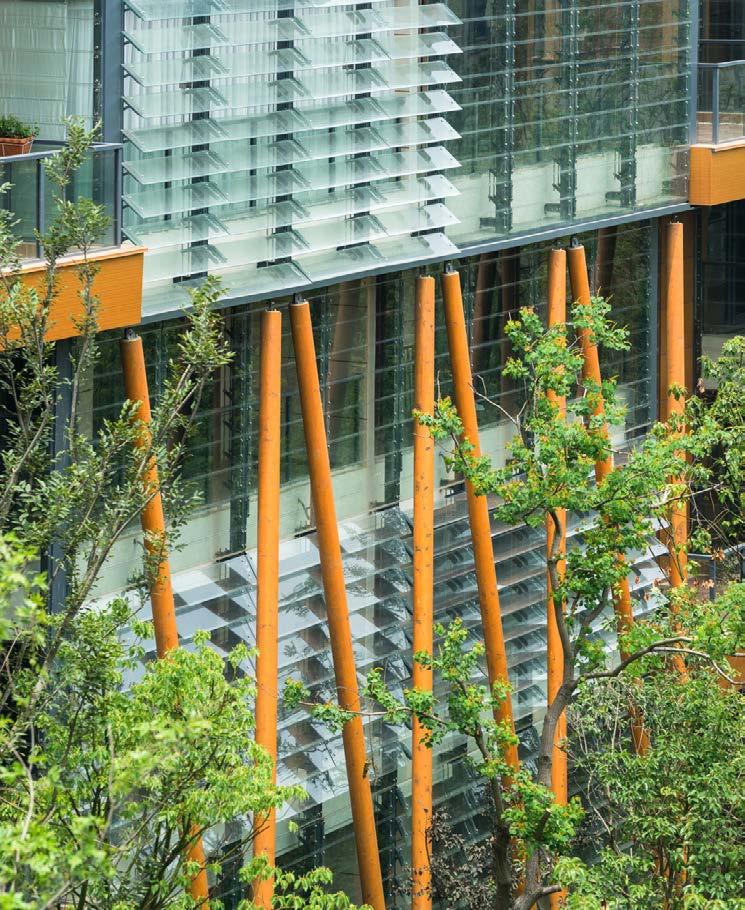
Design Expertise
Architecture
Acoustics
Interior Design Sustainability
Info
Where: Nanjing, China
When: 2012
Cost: Confidential
Client: Landsea
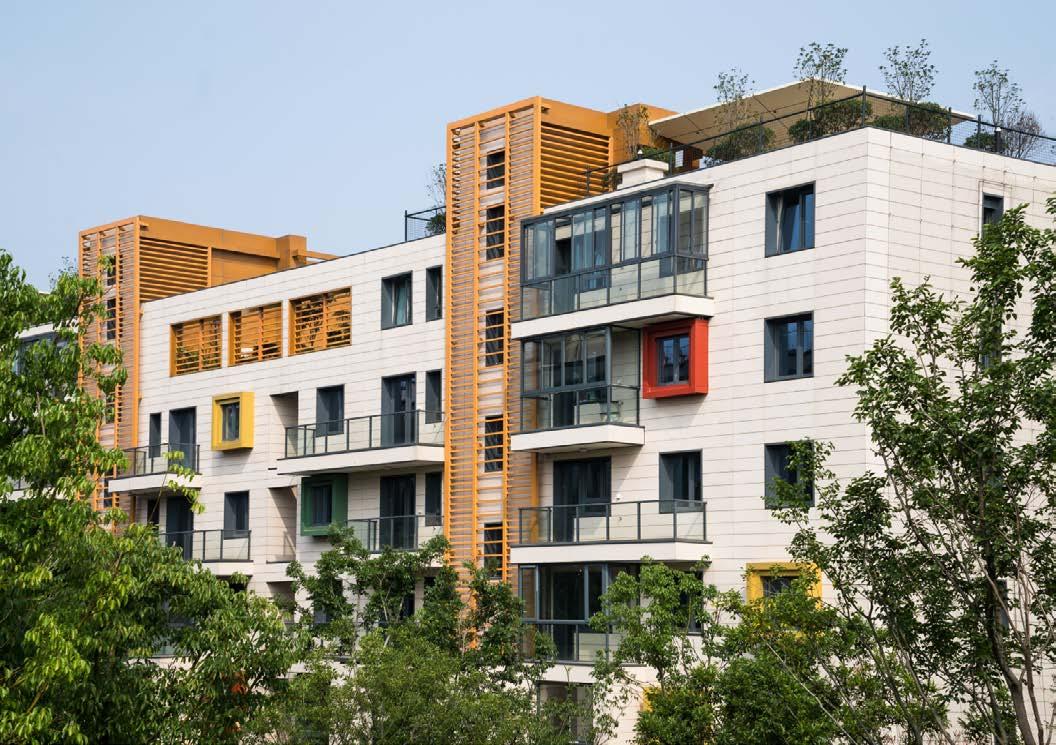

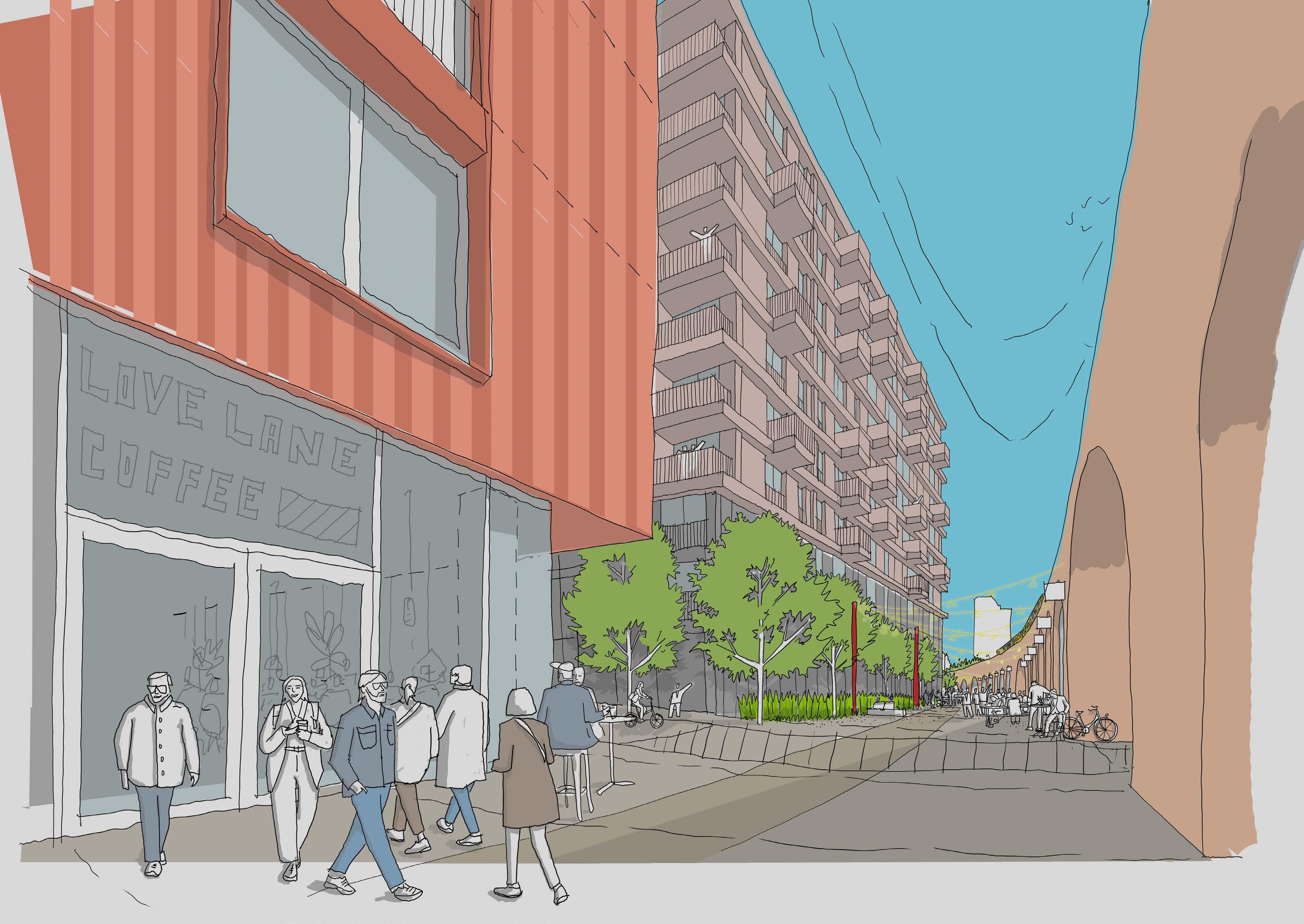
Mixed Use.
Mixed-Use Development
A mixed - use project for Tirath developers in Lucknow which includes a combination of high street retail, commercial offices and high end residential units along with a green and spacious club for the residents.
It sensitively incorporates the difficulties presented by the site’s spectacular landforms.
Design Expertise
Where: Lucknow, India
When: Ongoing
Client: Tirath Developers
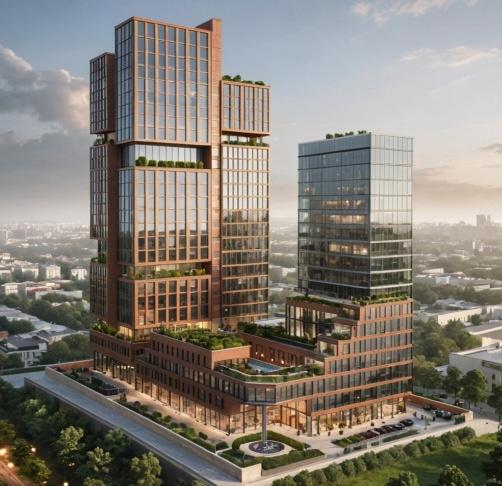
Ancoats Works
AncoatsWorksissetwithina shortwalkofManchestercity centreandtheEtihad.Itisset alongsidetheAshtonCanalanda keycornerlocationinHoltTown.
Theprojectdelivers199apartments, designedwiththeflexibilitytobeboth BuildtoRentandPrivateforSale.Thenew buildingssitalongsidearetainedexisting heritagebuilding,andframeanopen courtyardspacetothecanal.Ground floorsactivatethestreetwithduplexown frontdoorhomes,andthegreentiled buildingareplacementtoaformerpublic houseprovidingnewcommercialuse.
Design Expertise
Architecture
Acoustics
Civil & Structural Engineering
Landscape Architecture
Info
Where: Manchester, UK
When: 2021
Cost: Confidential
Client: Kamani Property and Capital&Centric
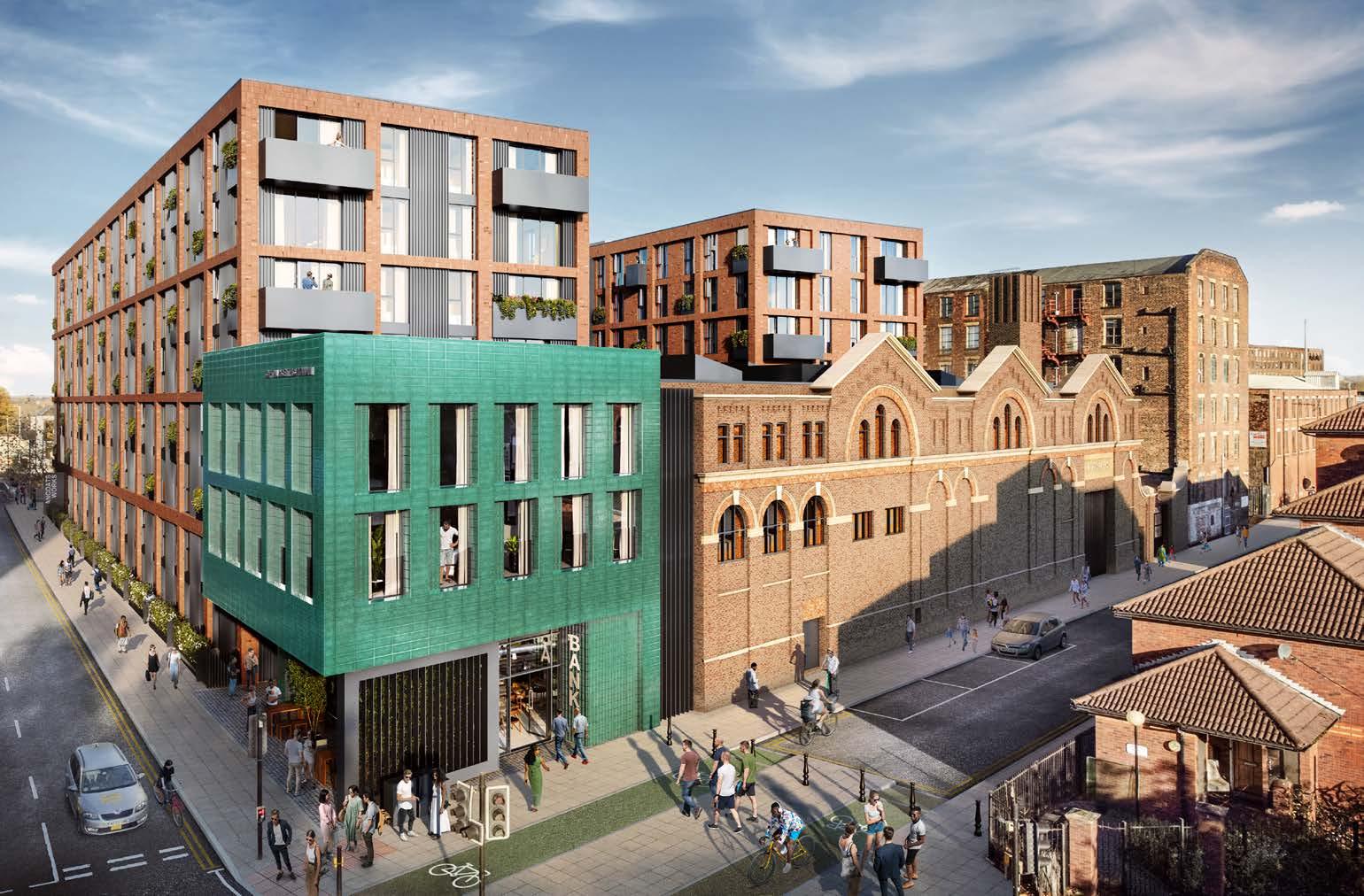
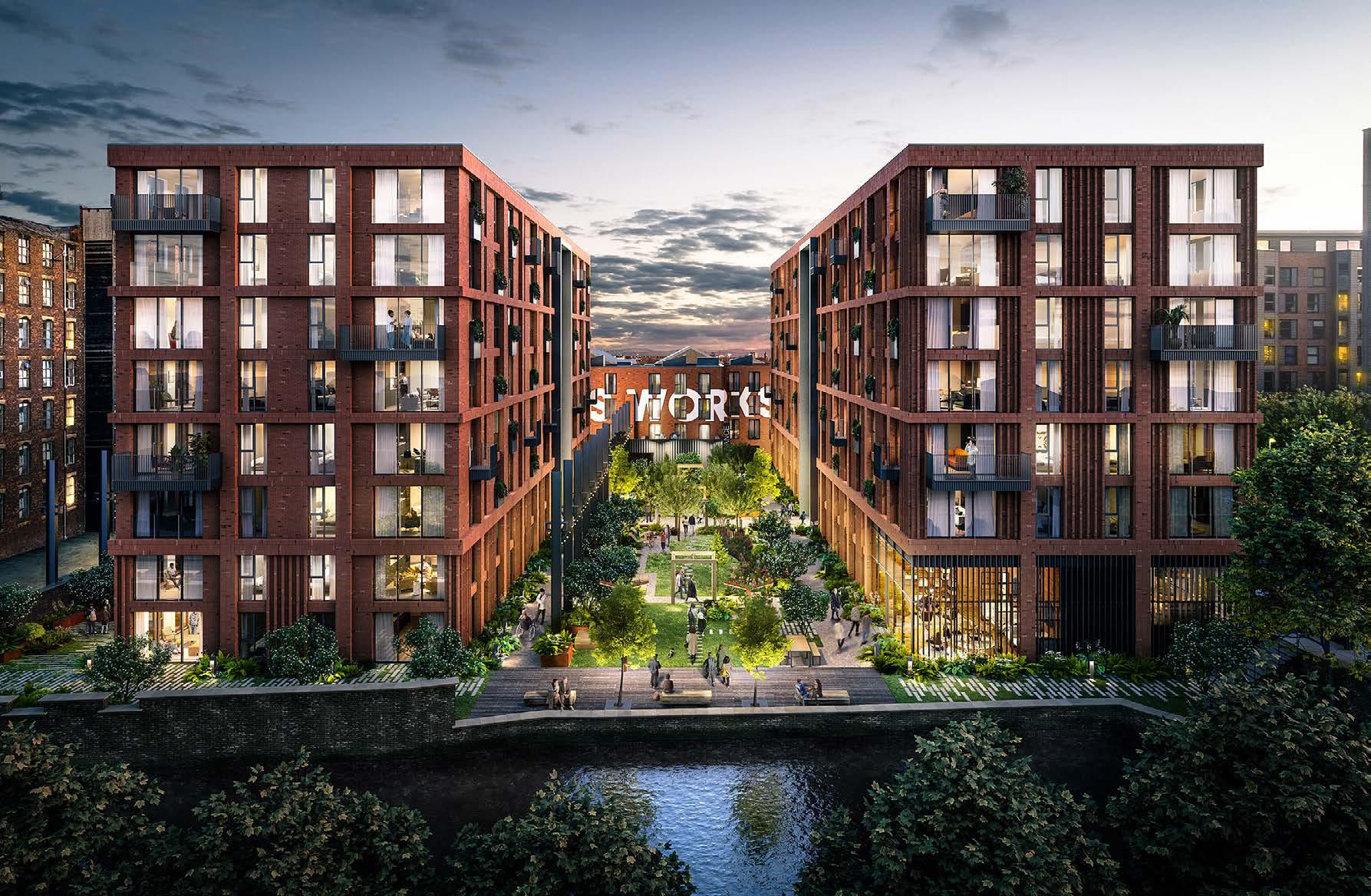
Farnworth Town Centre Masterplan
This scheme provides a large scale renewal of a declining town centre.
Through selective demolition, the project looks to create new flexible public open space, allowing market and event use, contained by new apartment buildings with commercial ground floors, and urban high density family housing.
The project references a new market town identity, with each building presenting unique character, and delivering 109 new affordable homes, and town centre commercial.
Design Expertise
Architecture
Acoustics
Landscape Architecture
Town Planning
Info:
Where: Bolton, Farnworth
When: Ongoing
Cost: £22m
Client: Capital&Centric
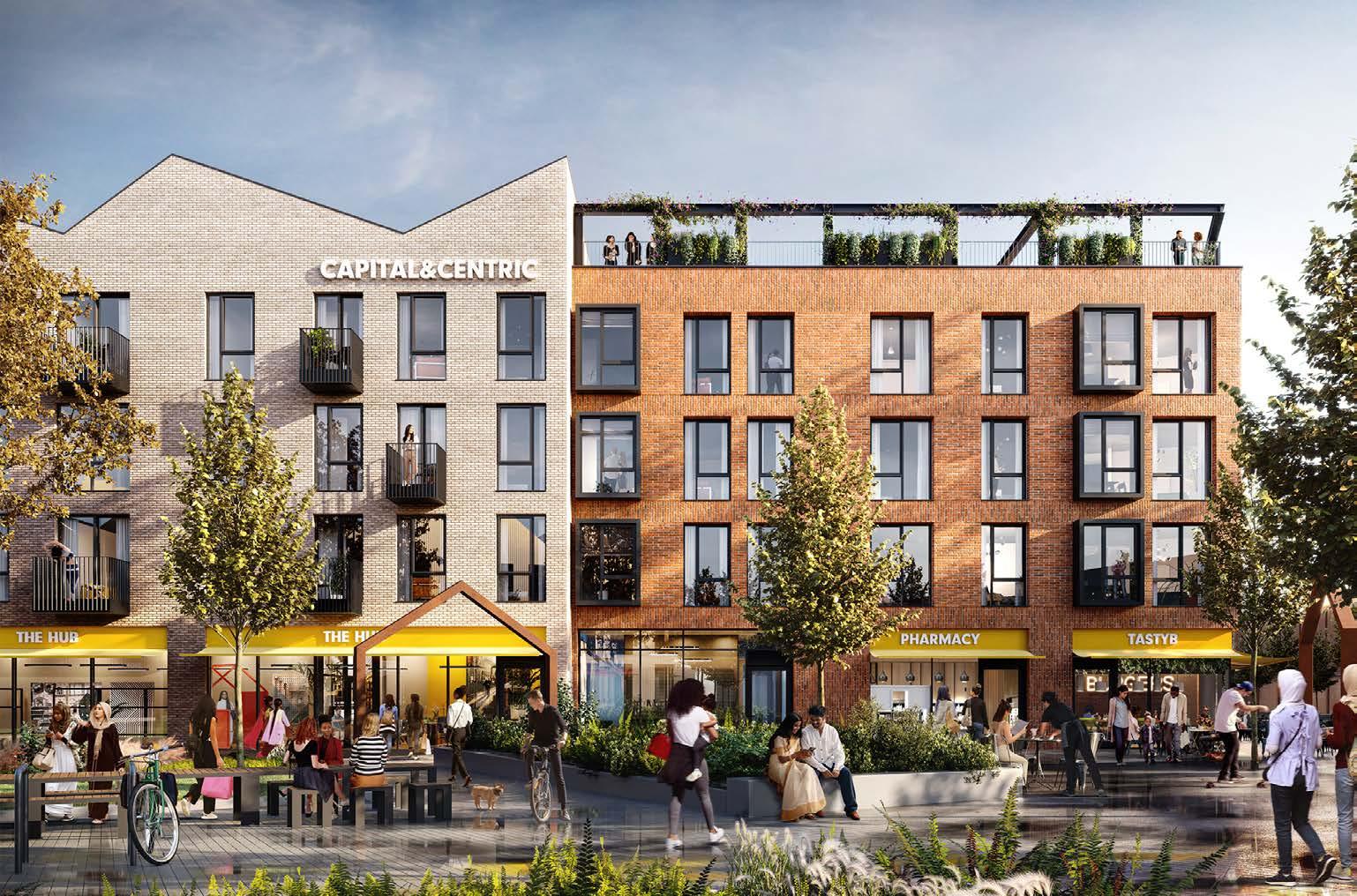
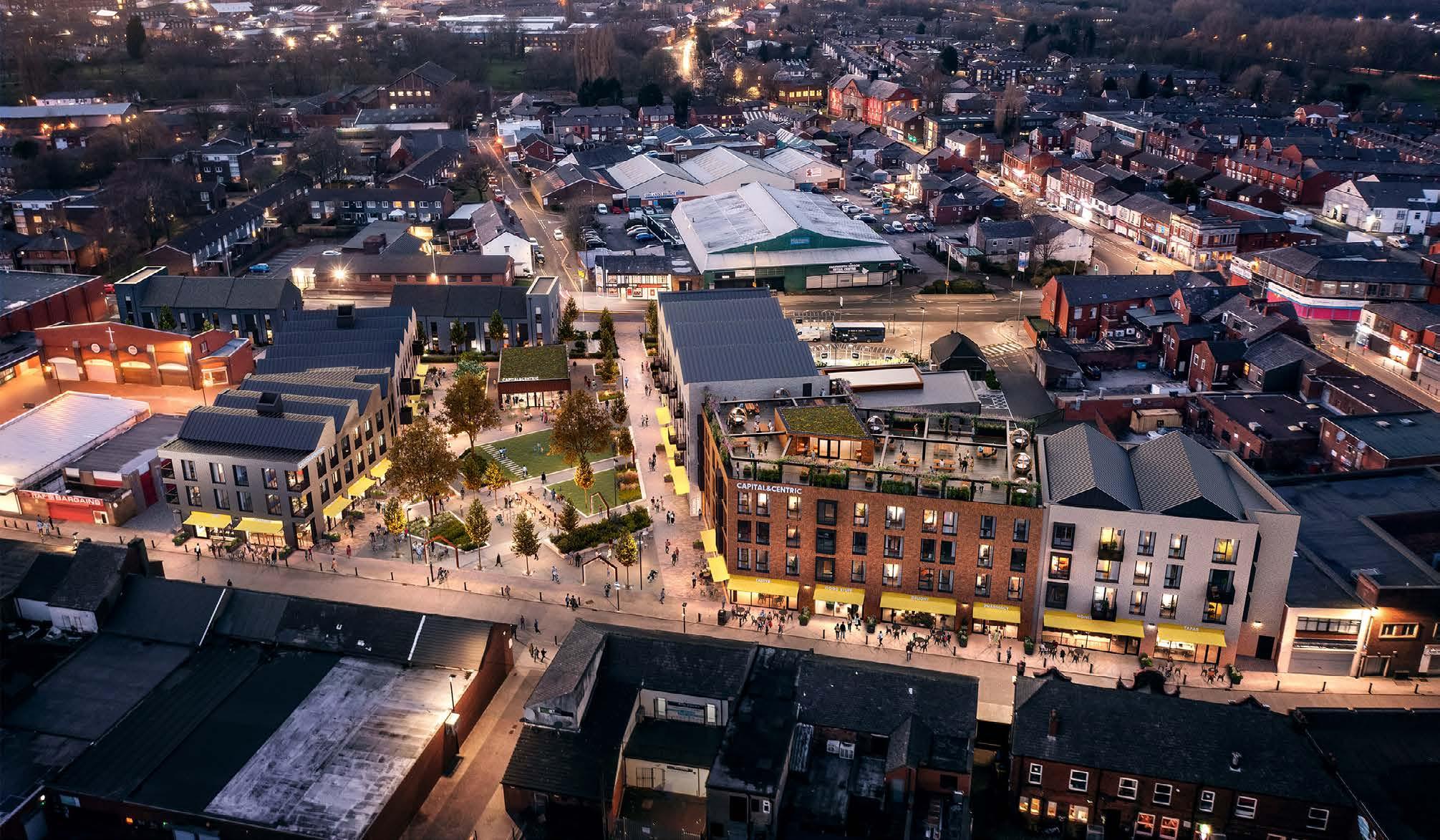
Love Lane Liverpool
This project takes a large scale urban design approach to creating a new active part of the city circuit through unique reuse of former railway arches to create a new linear park, with four buildings responding to the former industrial setting.
Two plots build over retained arches with railway inspired architecture, whilst the other plots interoperate the historic vertical bonded warehouses within the wider context to bring a unique new scheme to Liverpool.
The scheme created 507 new build homes, new ground floor commercial uses, and activated historic railway arches.
Design Expertise
Architecture
Civil & Structural Engineering
Landscape Architecture
Info
Where: Liverpool, UK
When: Ongoing
Cost: Confidential
Client: Sourced Development
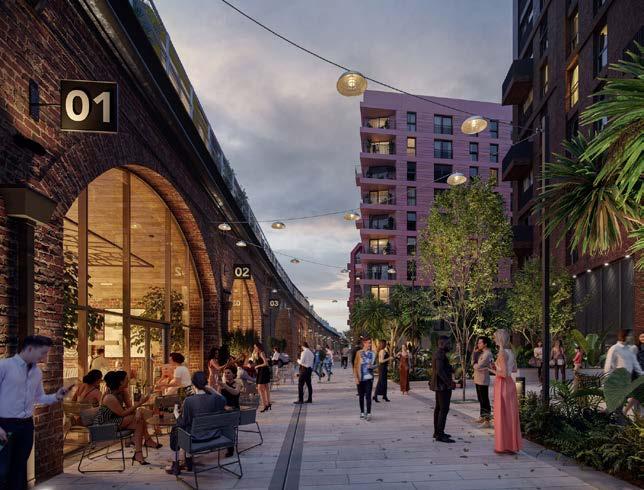
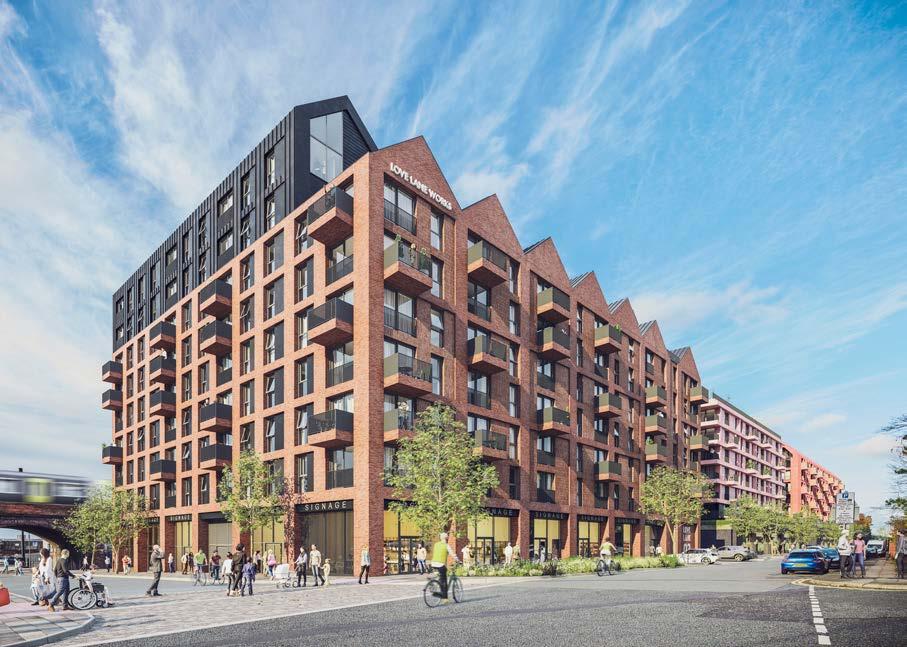
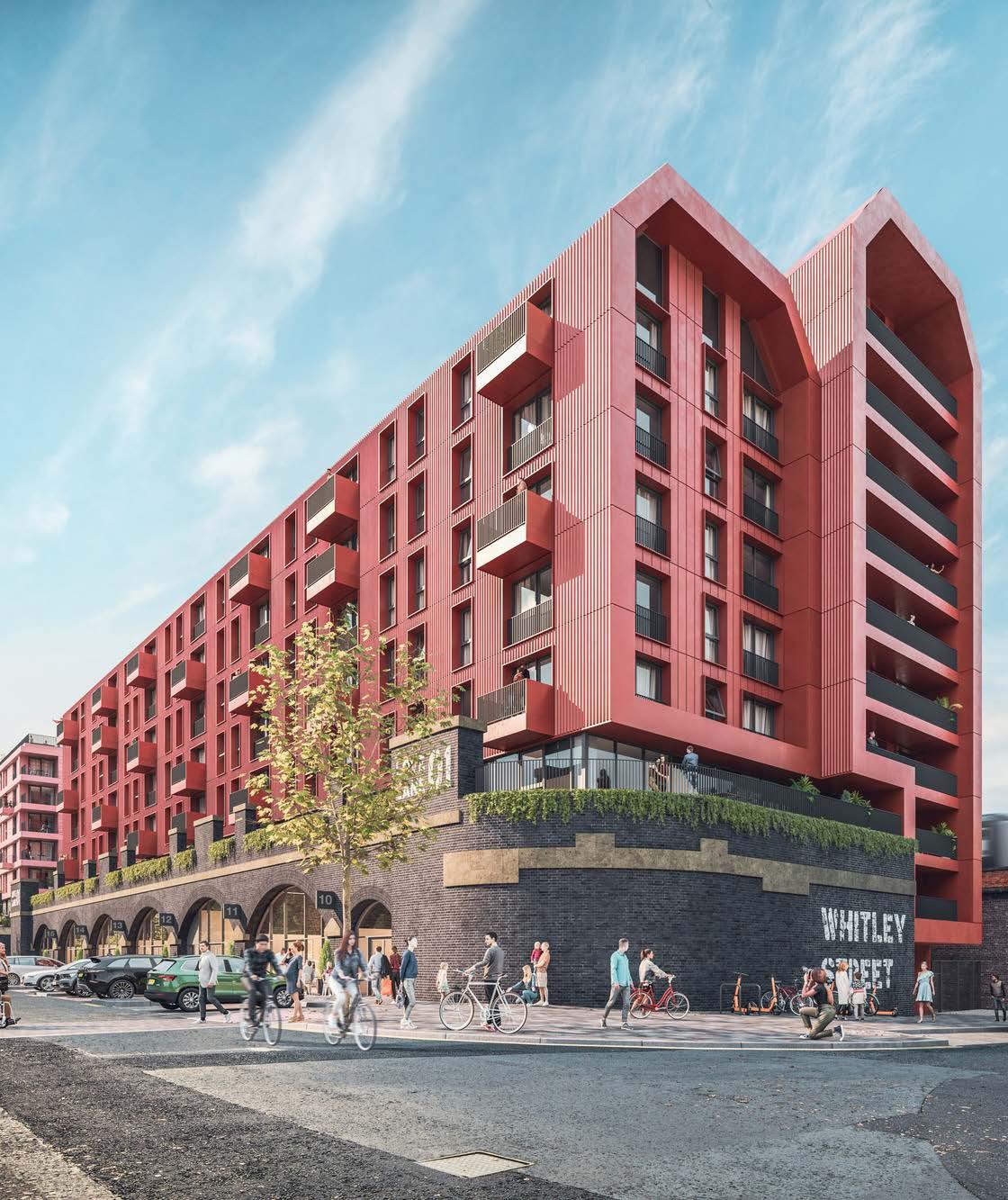
Trent Bridge Quays
Set within Nottingham’s Waterside Regeneration Area, Trent Bridge Quays brings the first of two phases of development with new public streets, riverside boardwalks, and 150 new homes to a former disused industrial site.
Design Expertise
Architecture
Acoustics
Landscape Architecture
Info
Where: Nottingham, UK
When: 2020
Cost: Confidential
Client: Elevate Property
The residential is delivered through high density family houses, apartments, micro duplexes and supporting restaurant, cafe and retail units activating the waterfront. The second phase scheme comprises a further 220 apartments and town houses which is on site.
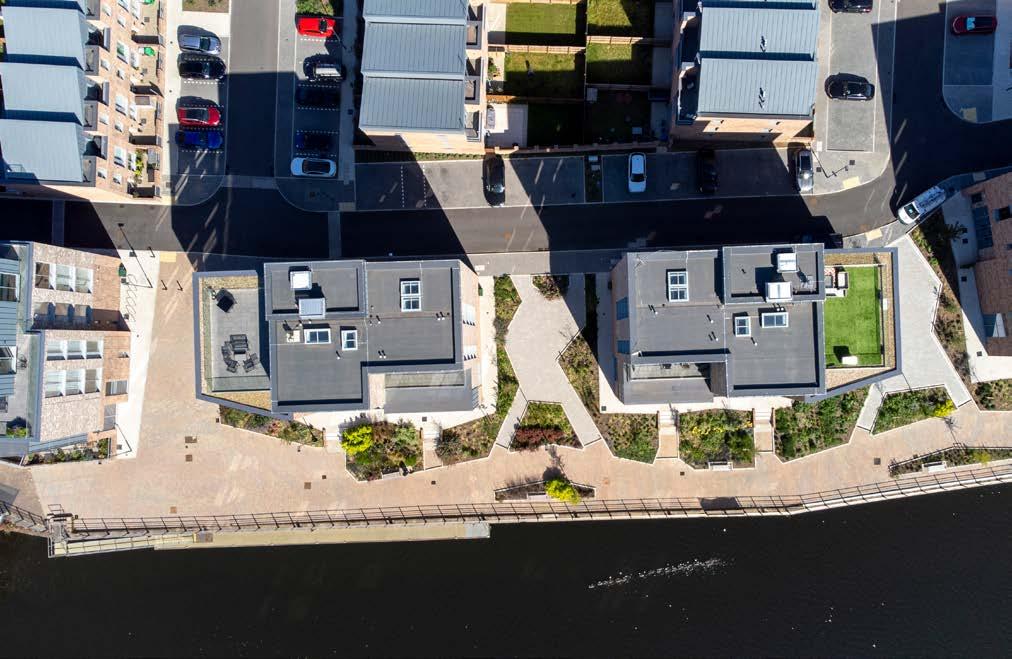
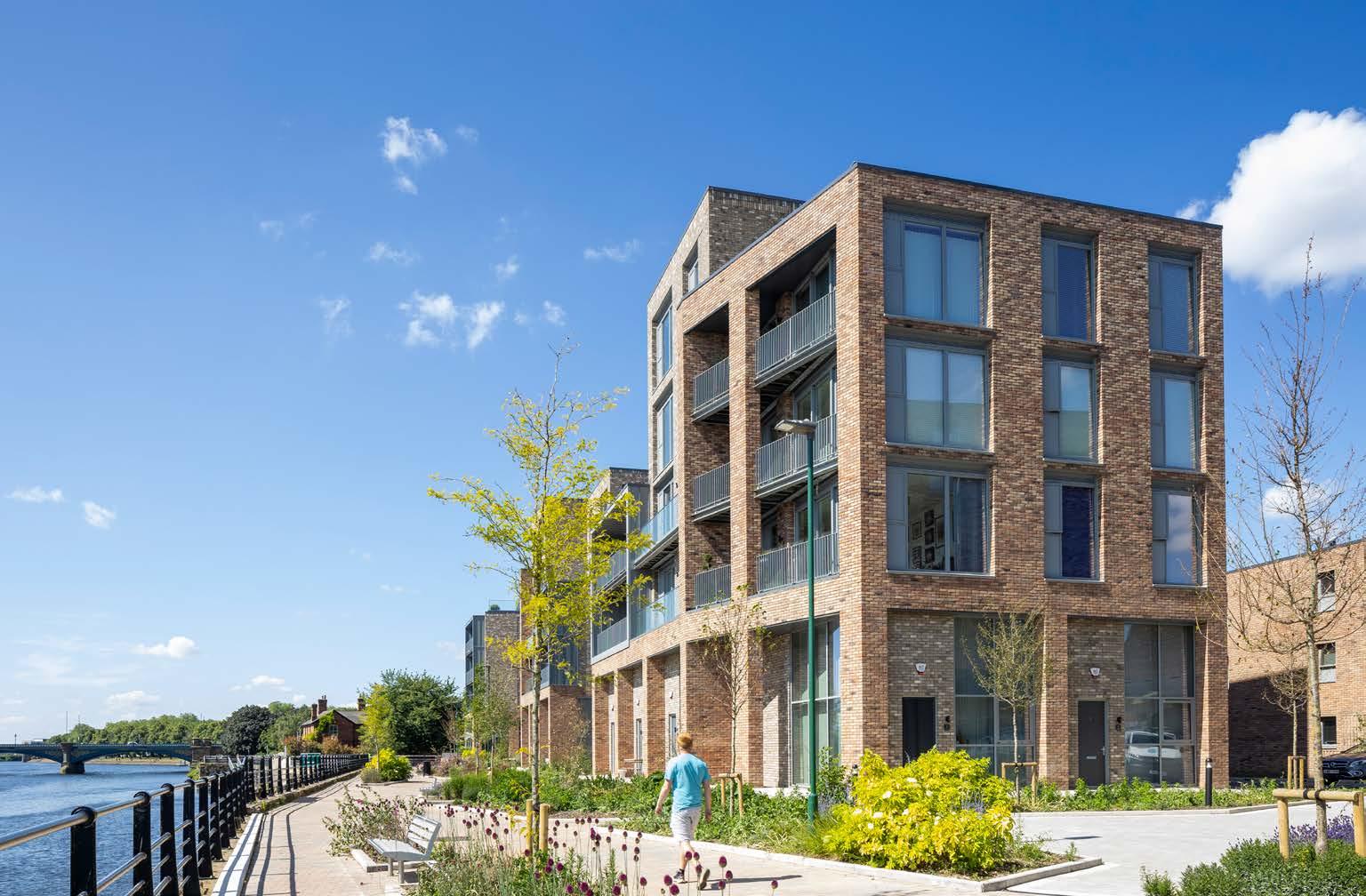
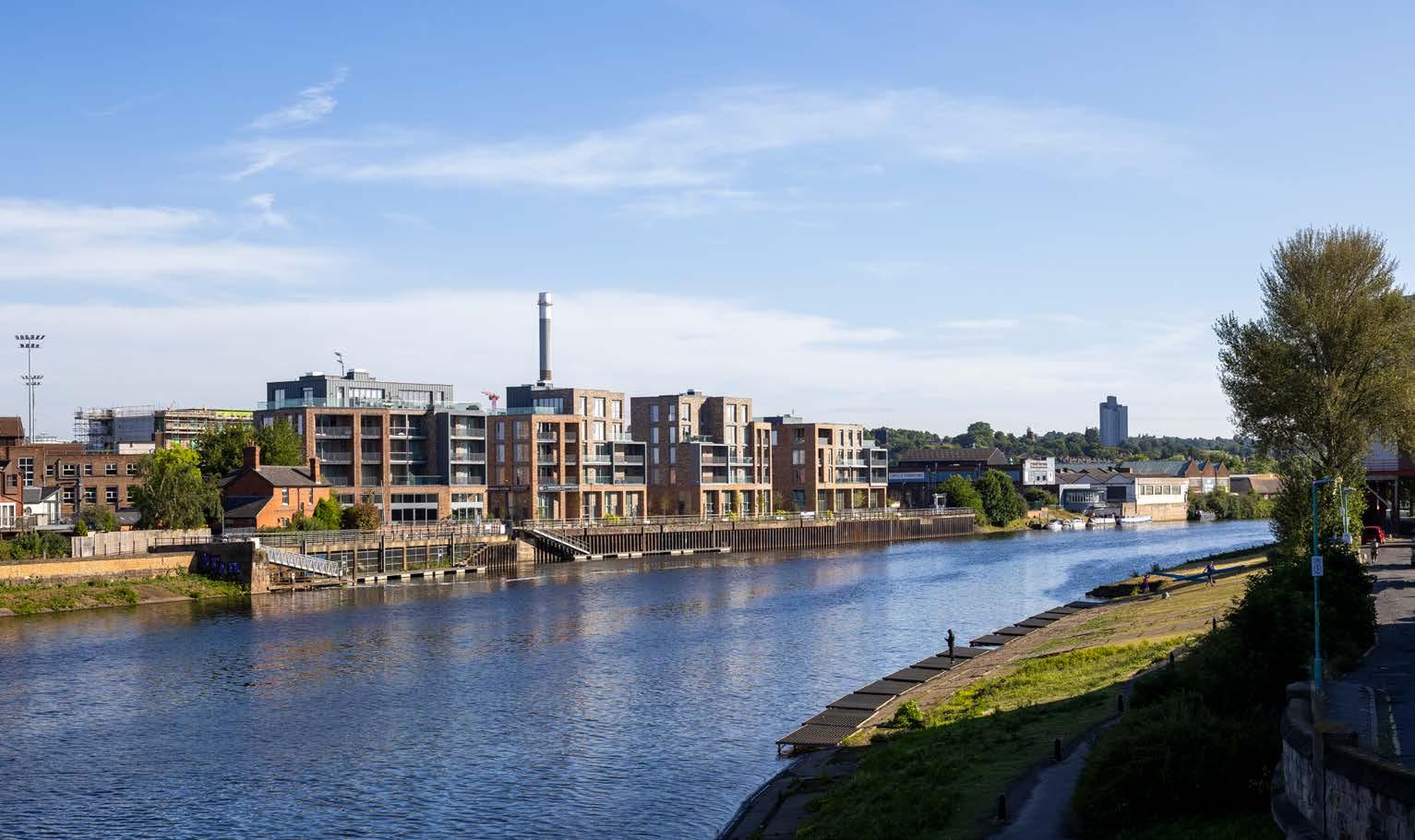
Springfield Gardens
Aspartofdeliveringthenew AlderHeyChildren’sHospital,we developedSpringfieldGardens, acontemporarymixedusesite.
Securingplanningfor182newhomes,the projectfostersadiverse,health-focused community.Thedesignincorporatesa varietyofhigh-qualityhousingtypologies, includingKeyWorkeraccommodationfor NHSstaff,high-densityfamilyhomes,Later Livingapartments,Autismhousing,anda StepDownCare-HospitalHotel.
Additionally,asci-techbuildingisincluded, contributingtoavibrant,inclusivecommunity thatsupportshealthandwell-being.
Design Expertise
Architecture
Landscape Architecture
Info:
Where: Liverpool, UK
When: Ongoing
Cost: Confidential
Client: Step Places


Liberty Yard
Liberty Yard will transform an underused site in Liberty Village into an innovative mixed use development that aims to integrate with the main thoroughfares, including the future Smart Track station.
The site will contain 34, 33 and 29-storey mixed use condominium buildings designed by BDP Quadrangle. A large public park anchors the development, linking the various open spaces into one continuous pedestrian network, while anchors such as retail, cafes and parks act as social magnets to create active edges and frontages for the new interconnected open spaces.
Design Expertise Architecture Info
Where: Toronto, Canada
When: Ongoing
Cost: Confidential
Client: First Capital Asset Management LP
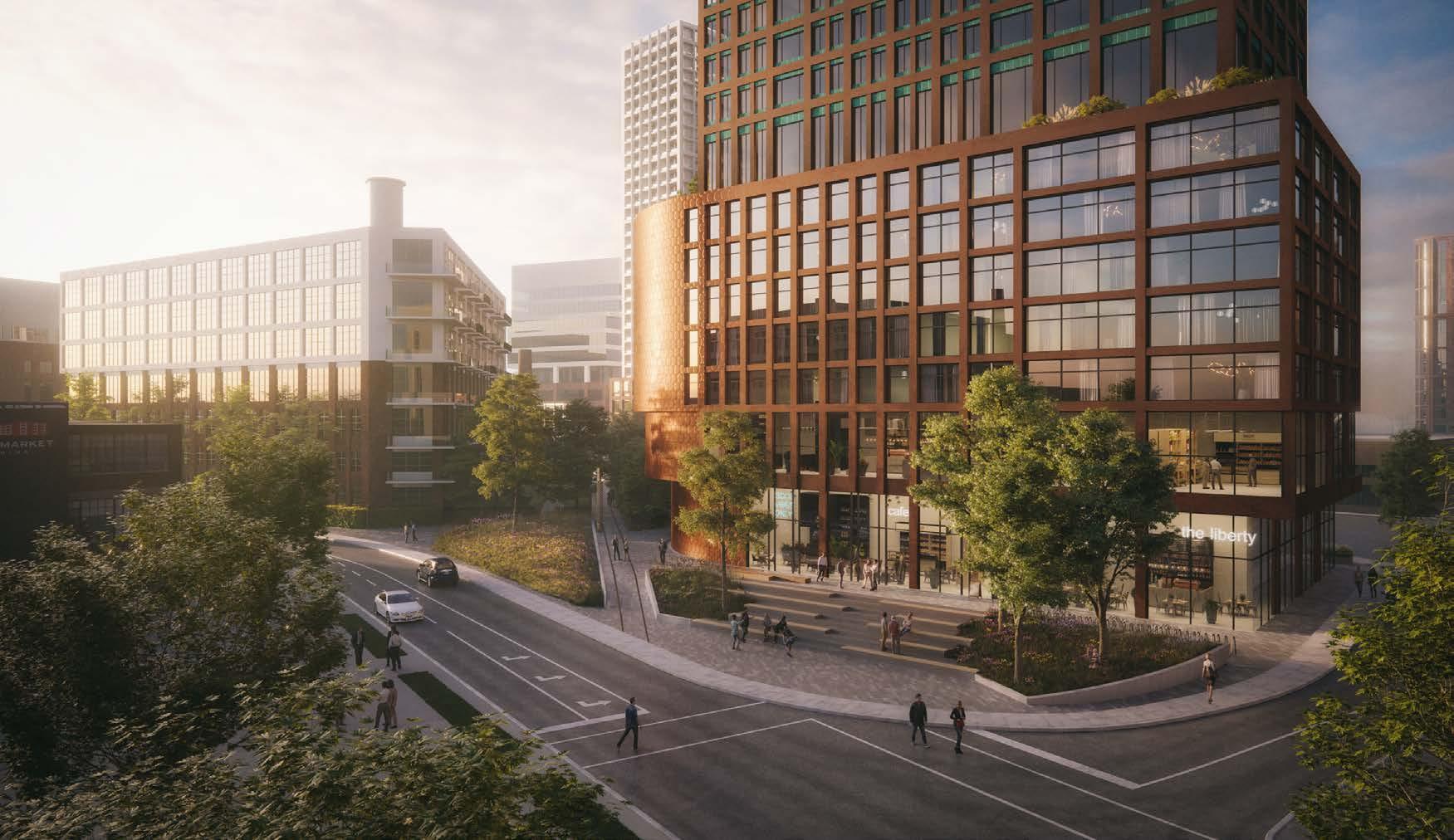
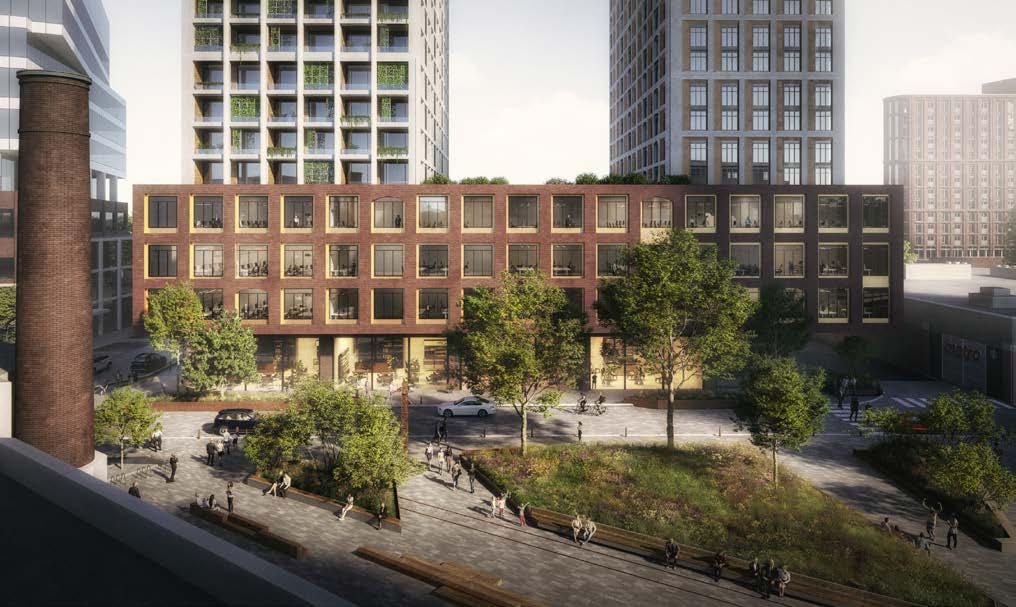
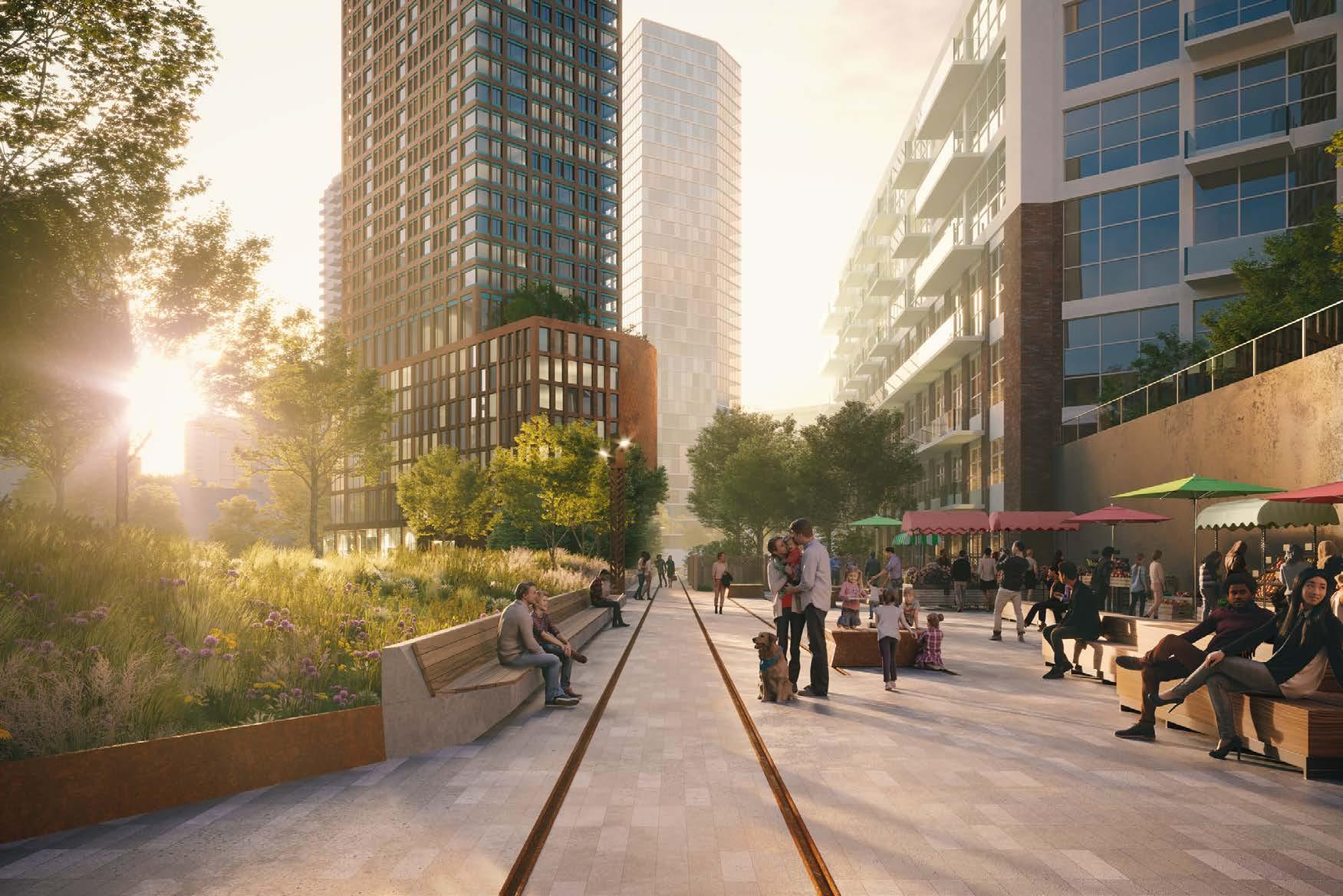
Bata Shoe Factory
The adaptive reuse of Bata’s former shoe factory in the Town of Batawa is the centrepiece of a vision to transform the former industrial town into a new model for rural sustainable development.
Design Expertise
Architecture
Interior Design
Info
Where: Toronto, Canada
When: 2019
Cost: $42m
Client: Batawa Development Corporation
Residential apartments, retail, and community uses occupy the original structure, now enhanced with large windows, new balconies, and a welcoming lobby, reestablishing what was once the centre of Batawa as a destination.
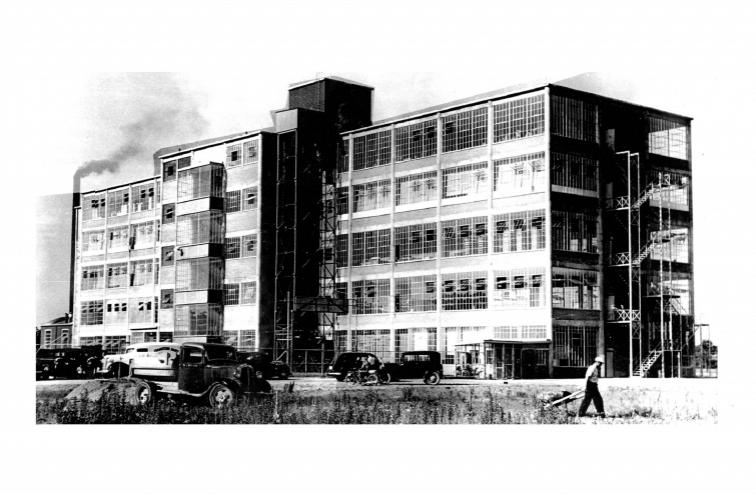
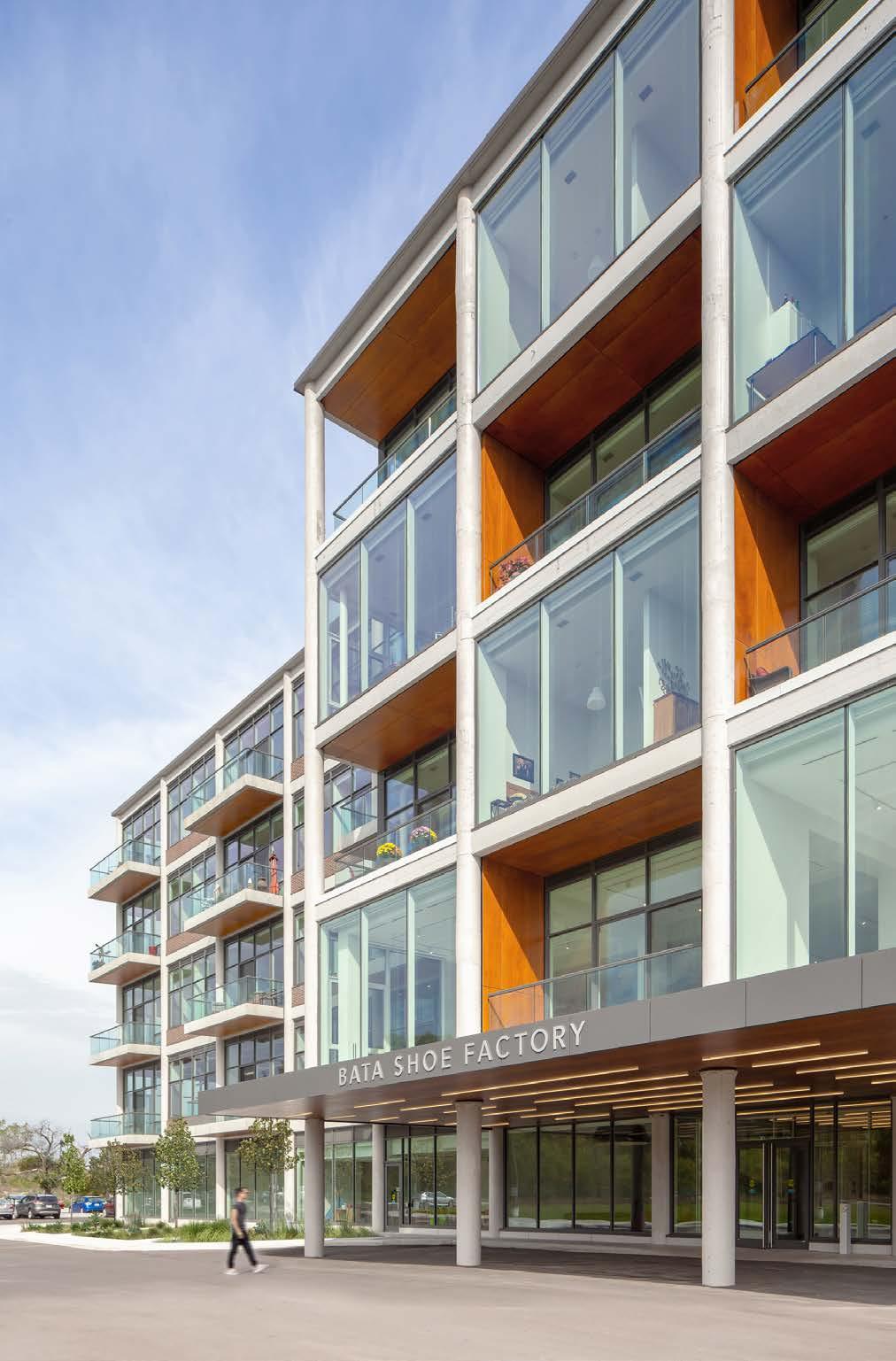
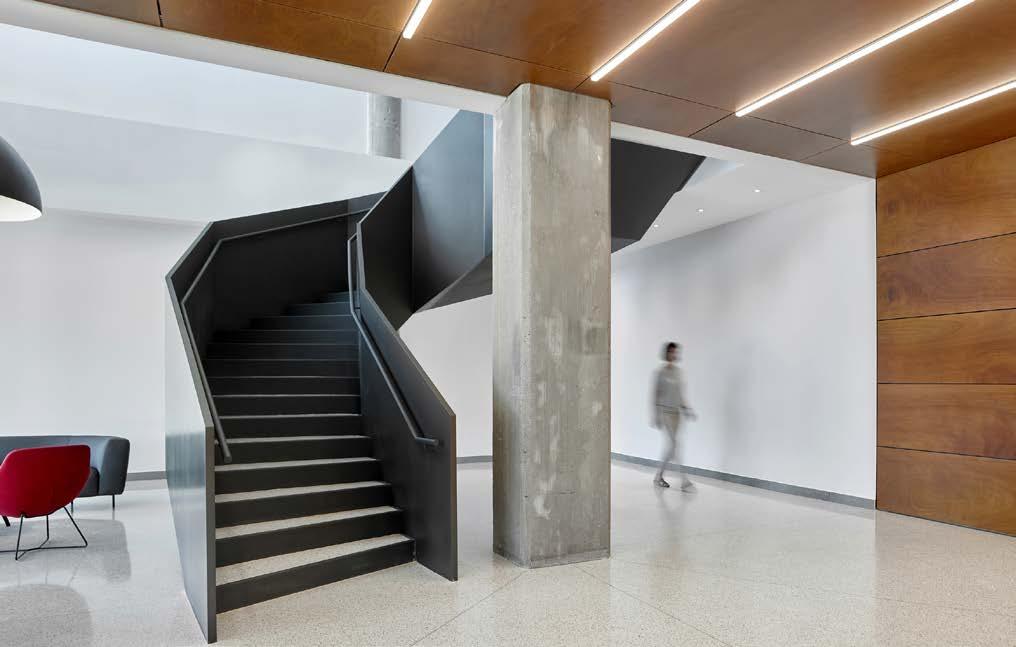
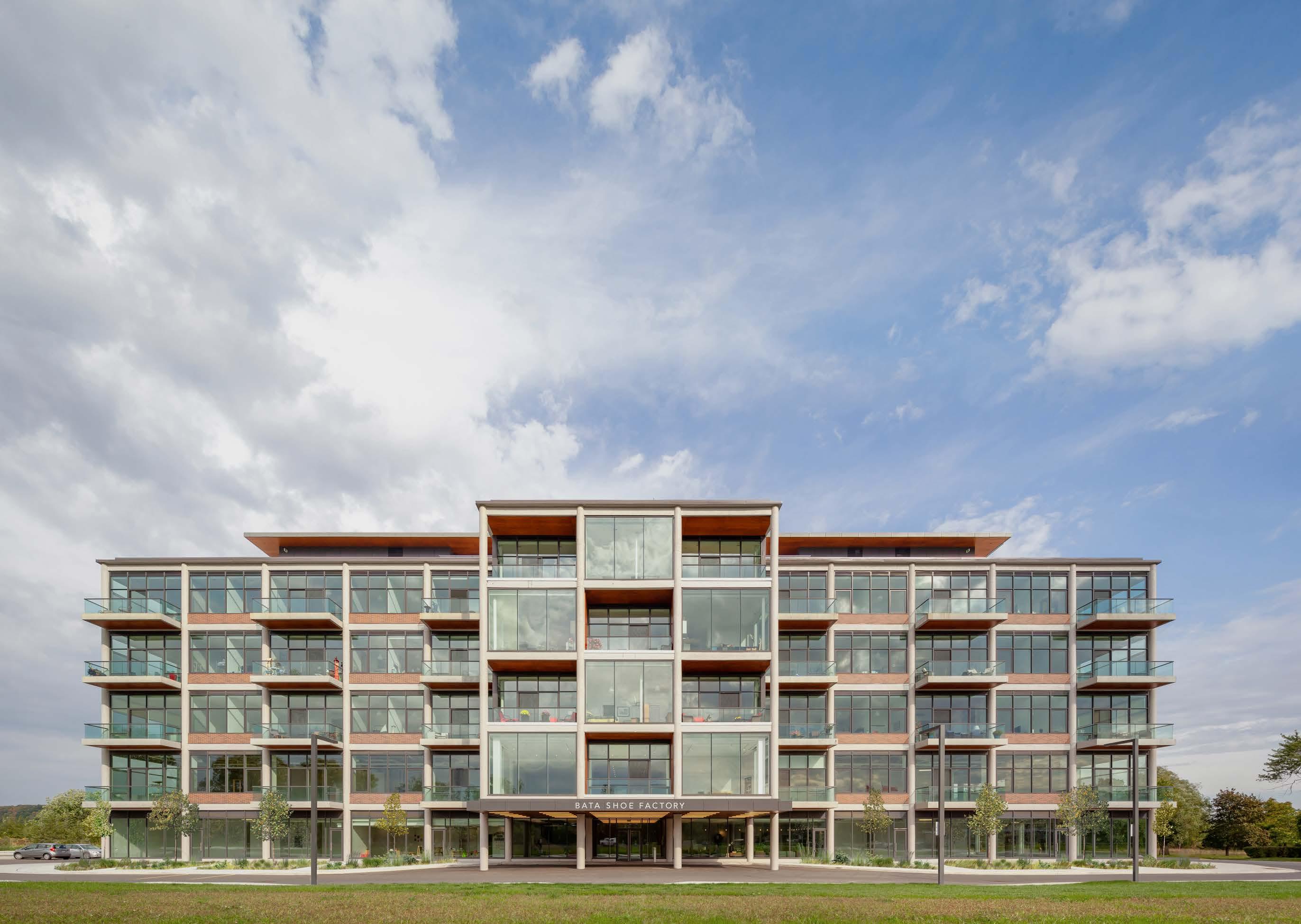
“The former Batawa factory is at once an impressively forward-looking adaptive reuse project and a proud relic of another era.”
— Azure Magazine.
Indigenous Hub
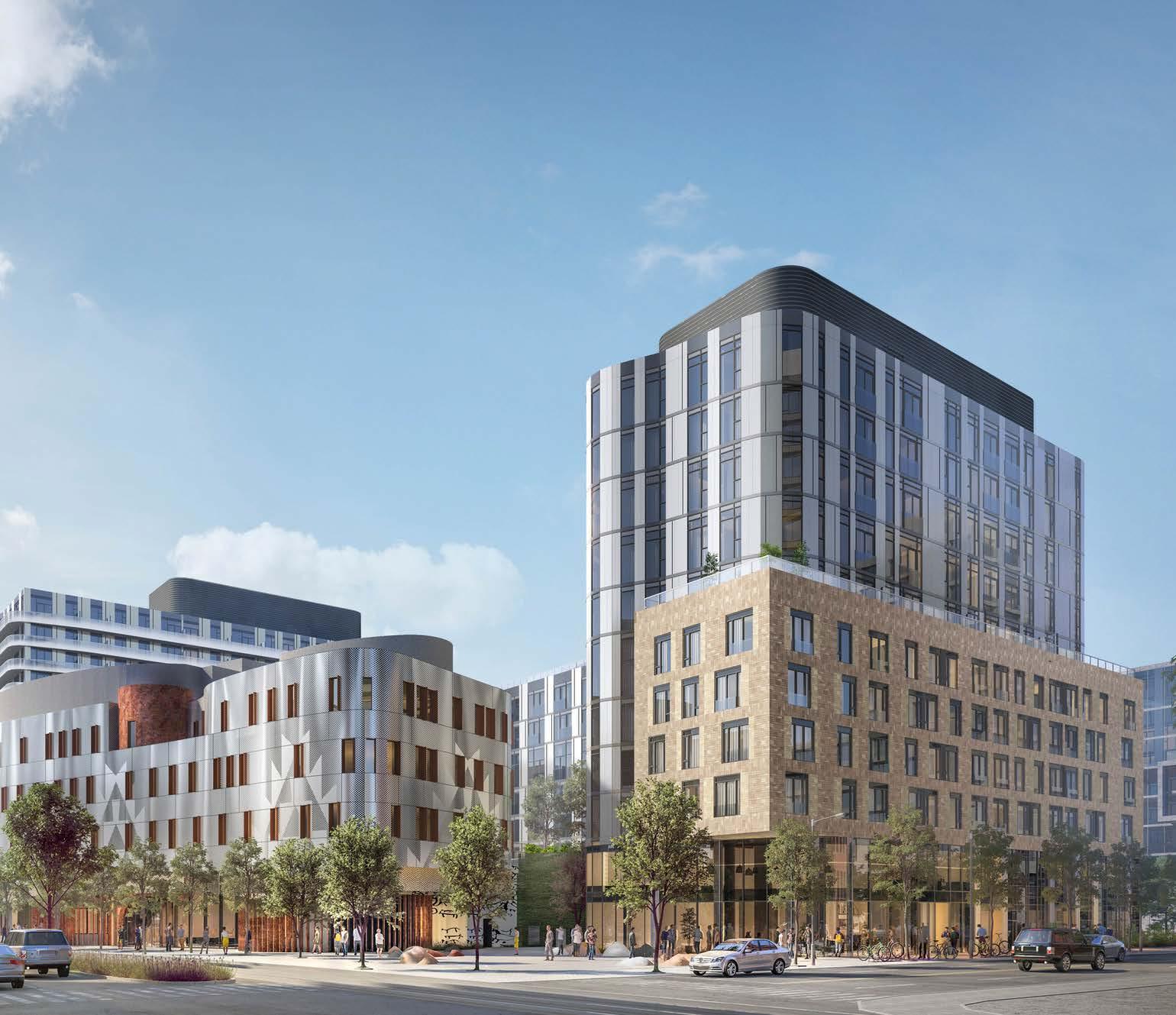
This new mixed use development in the Canary District aims to articulate Indigenous values and principles through its design.
The program includes a new four-storey health centre; a four-storey education, employment, and training centre with a municipally-operated child care facility; restoration of the historic Canary Restaurant building for commercial use; a 13-storey condominium; and an 11-storey rental building. Winner of WAFX Award and shortlisted for WAF Future Projects category.
Design Expertise
Architecture
Info
Where: Toronto, Canada
When: Ongoing
Cost: Confidential
Client: Dream Kilmer Tricon, Anishnawbe Health Toronto
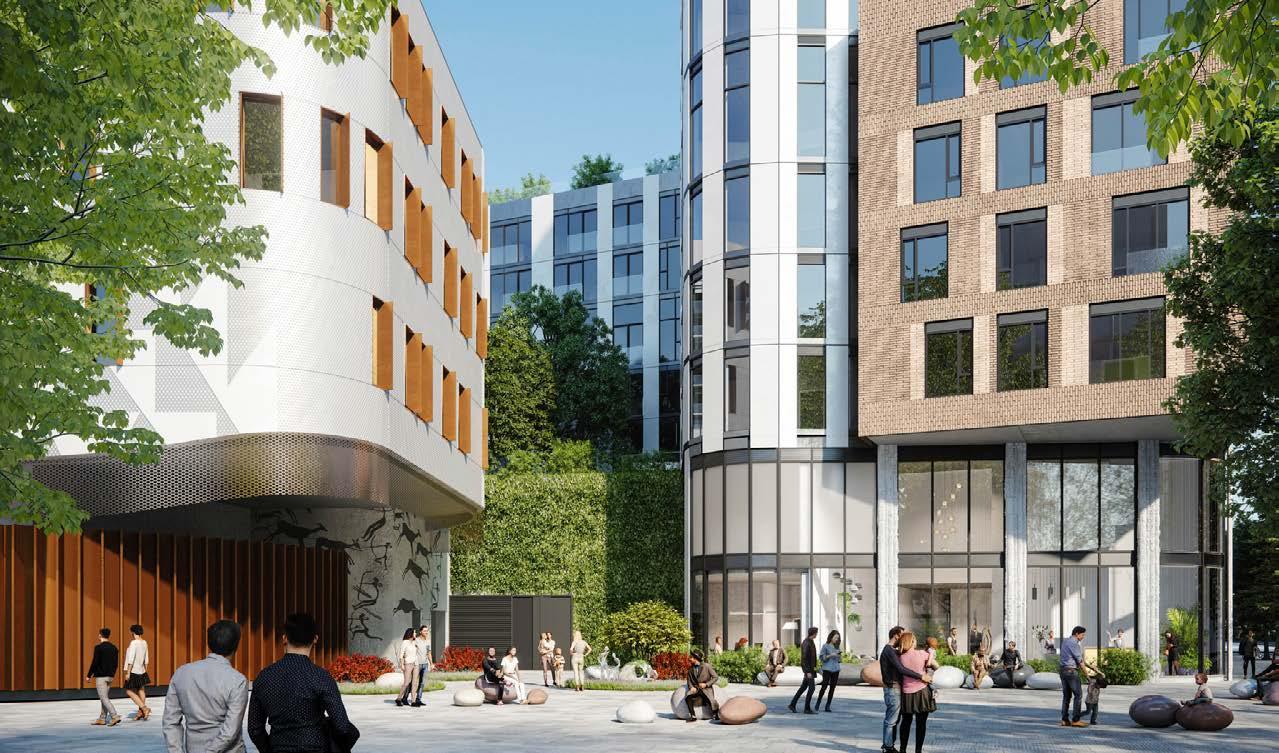
Brent Waterside
BDP was appointed to complete the design and delivery of Block D of the Brentford residential development, a new mixed-use residential block as part of Brentford Waterside masterplan, which aims to regenerate the area.
The block consists of 96 affordable homes, with retail and car parking facilities and a podium garden above with private and communal residential gardens.
Design Expertise
Engineering Info
Where: London , UK
When: 2017
Cost: £41.8m
Client: London Borough of Hounslow
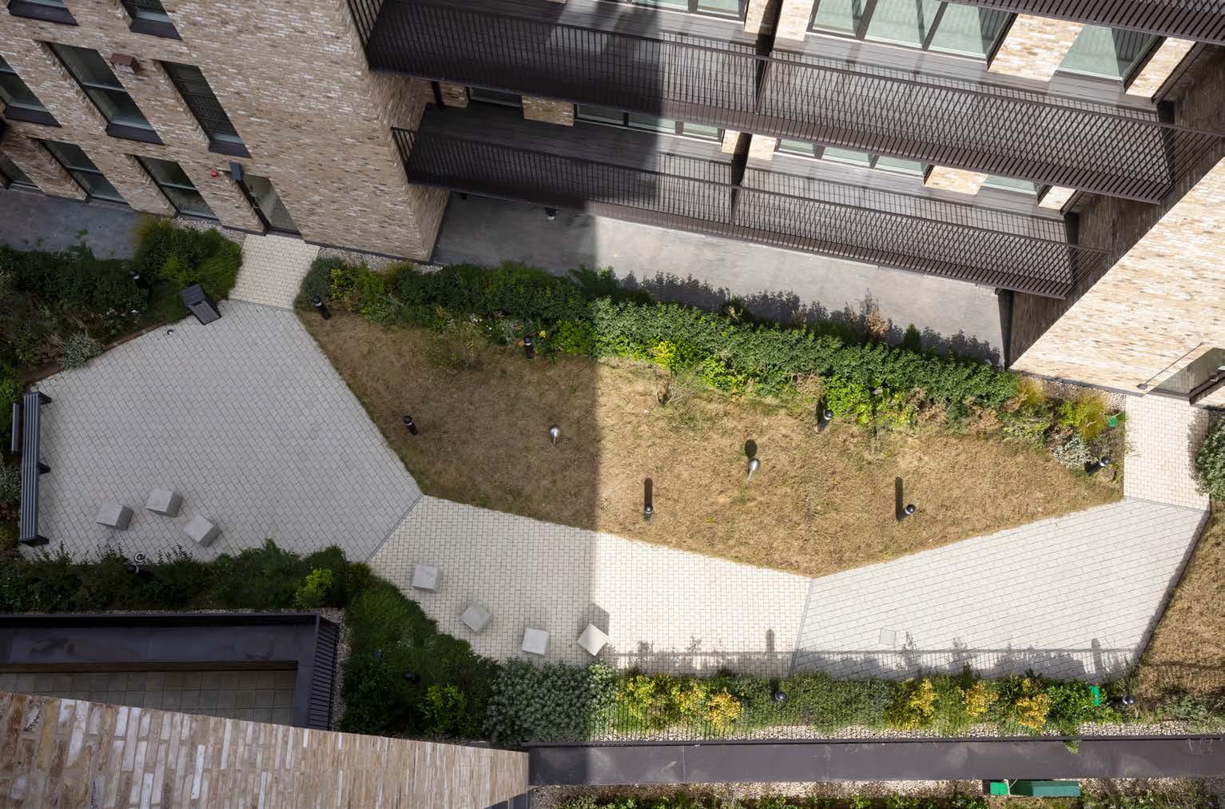
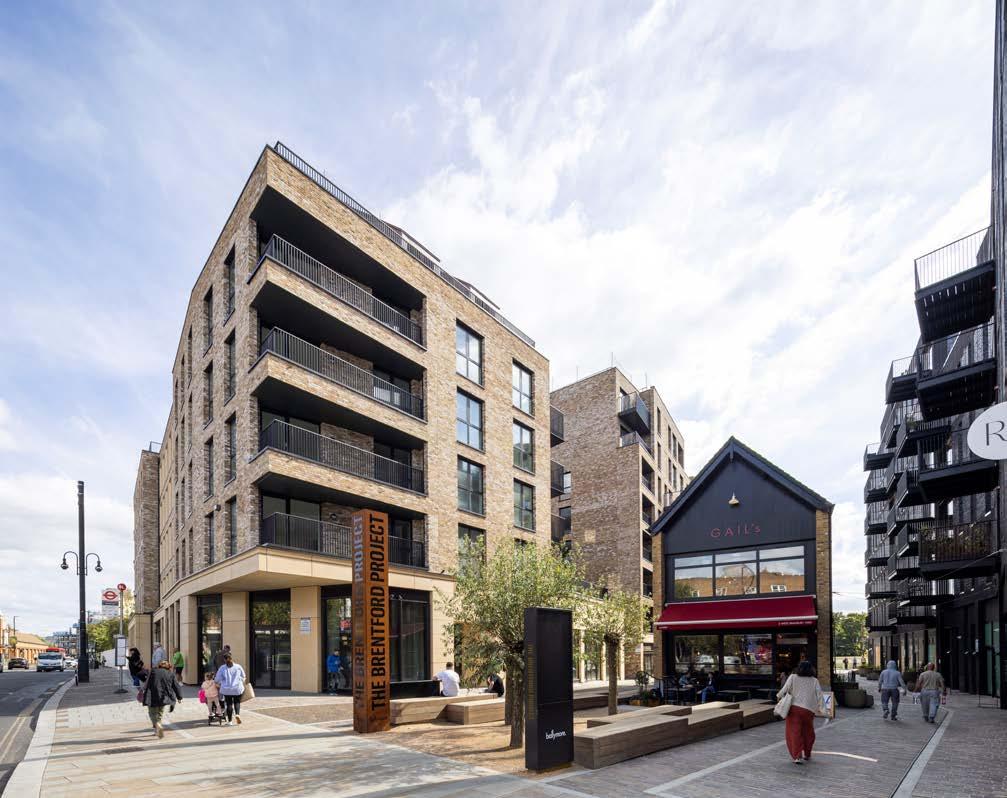
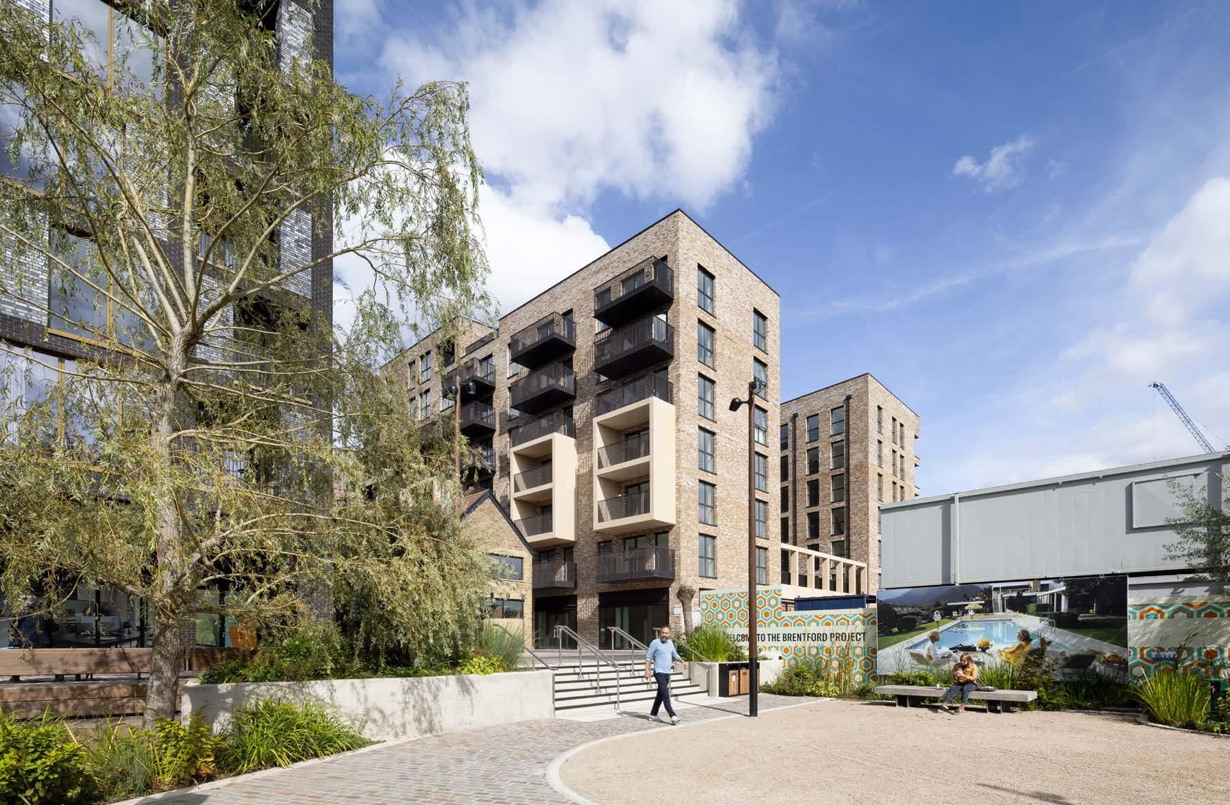
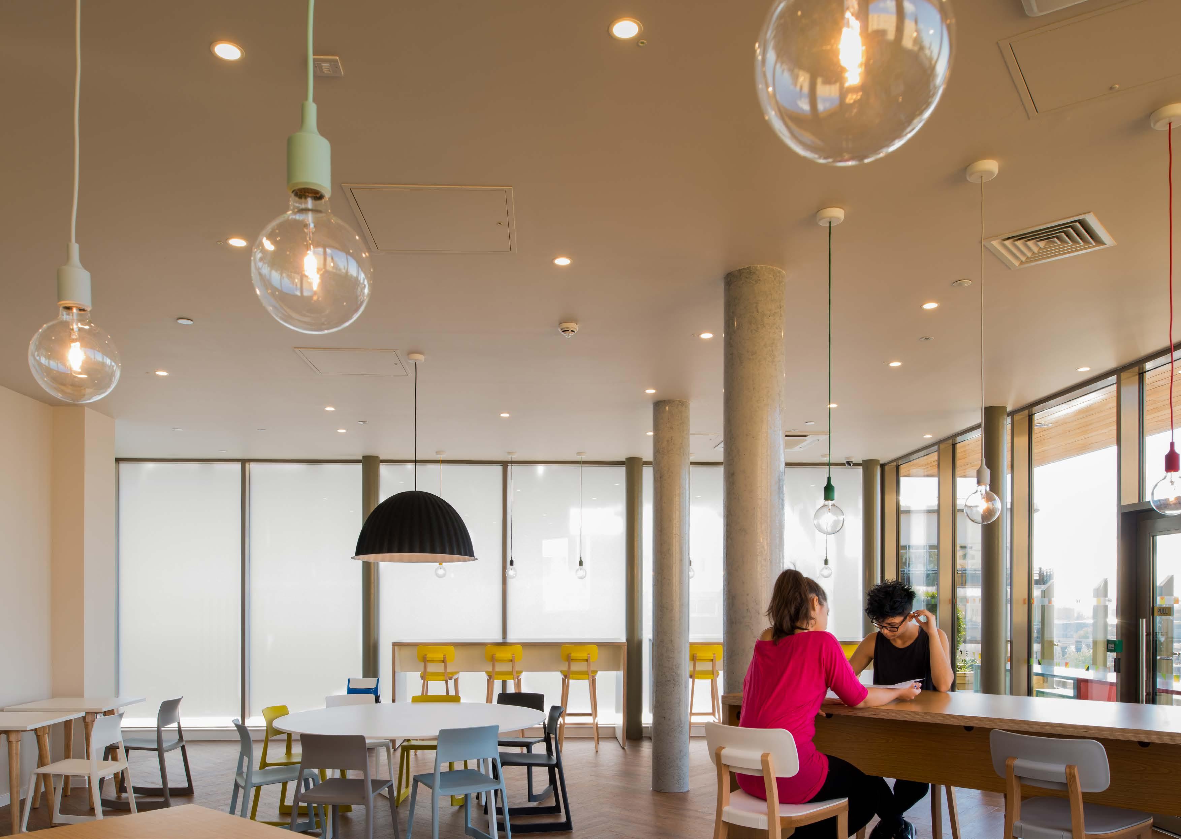
Student and Shared Housing.
IIT Mandi Phase 1- Student Housing
The Phase 1 masterplan is structured into three distinct zones. Closest to the river lies the faculty housing, composed of two- to three-storey residences with small footprints, interspersed with parking areas and a dedicated faculty club.
The middle zone is dedicated to student housing, organised into clusters of three- to four-storey hostel blocks. Each cluster is arranged by student level and anchored by a semi-private green, providing fields and shared spaces. Two dining halls line the internal service road, serving as communal hubs. To the south, the academic zone holds larger footprints for laboratories and teaching facilities. The terraced configuration opens long views towards the valley, while reducing the visual impact of the campus along the river edge. Collectively, the housing and academic zones are designed to foster a strong sense of community life, deeply rooted in the natural setting of the Himalayas.
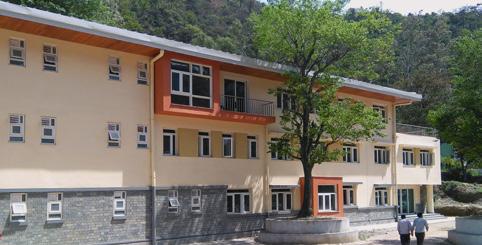
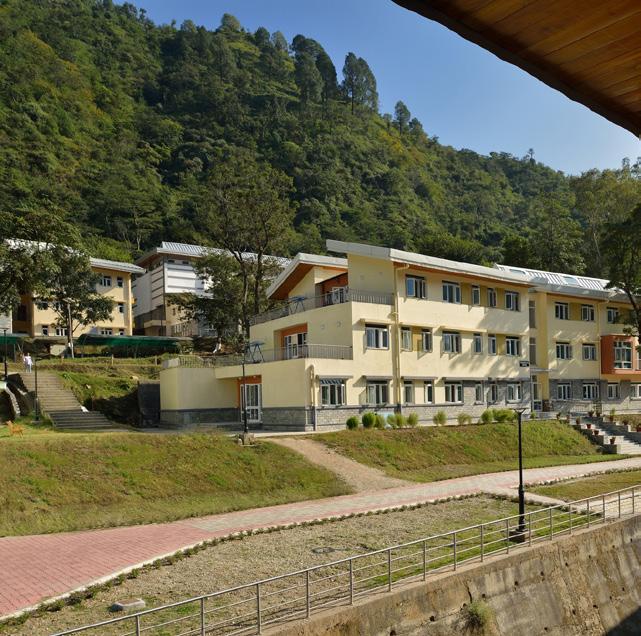
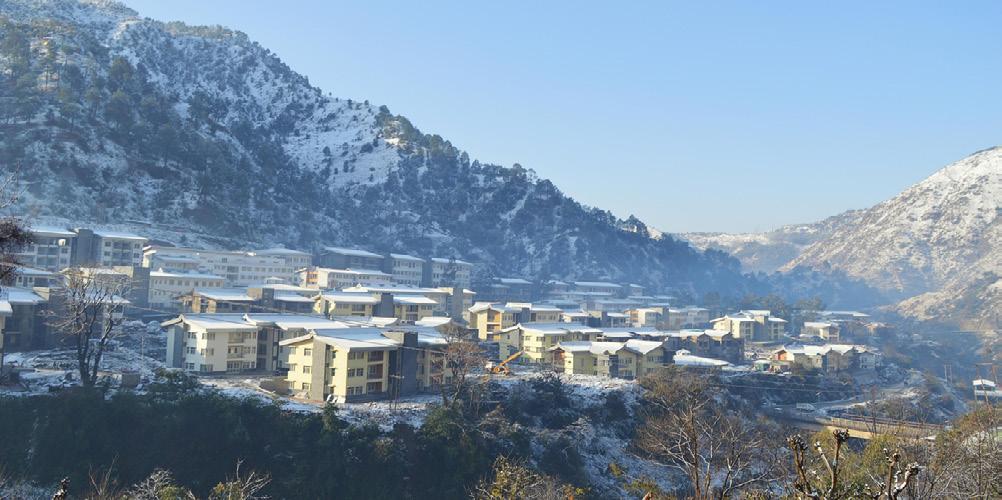
IIT Mandi Phase 2 - Student Housing Extension
As the campus expanded, proposals were developed to extend the student housing established in Phase 1. The site sits on challenging terrain, with a 10m level difference between the hillside road and the river road. This condition shaped the design into split-level hostel blocks, connected by a series of living bridges that link circulation and foster interaction.
The plan included a single girls’ hostel block to the north and three boys’ hostel blocks to the south, all organised around a central pedestrian spine that ties into the existing street network. Conceived as a vibrant social corridor, this spine integrates small gardens and study parks, with larger communal spaces branching off as open-air amphitheatres encouraging student gatherings, outdoor learning, and a strong sense of community.
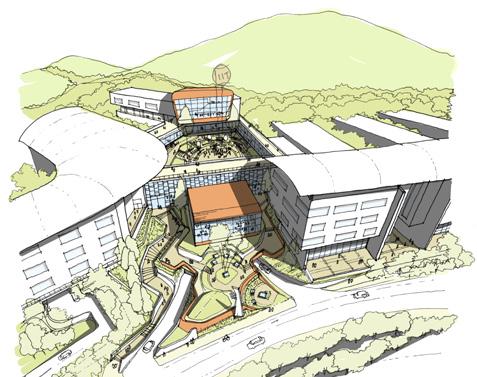
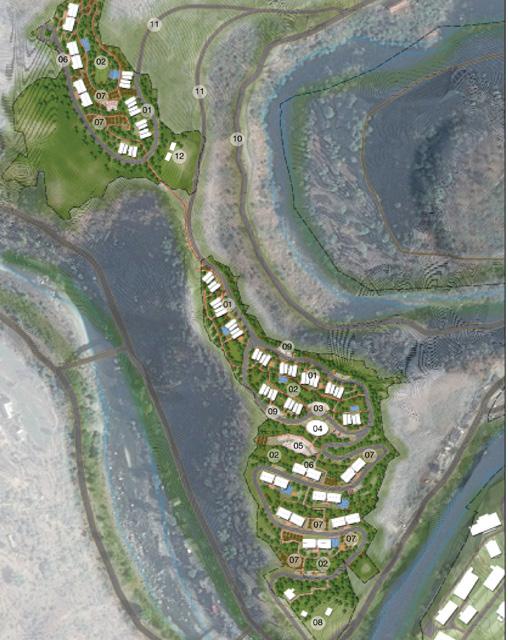

IIT Mandi Phase 2 - Faculty Housing
Land Parcel 4 is a prominent natural hill located at the notional centre of the campus, forming a visible landmark from both its northern and southern parts. This dramatic site has been developed for faculty housing, with duplex units for senior faculty positioned along the ridge top to capture panoramic views of the Uhl River and its tributary.
A linear park with shallow pools and children’s play areas runs beside the duplexes, while terraced apartment blocks cascade down the southern slope. Each apartment enjoys its own garden and unobstructed river views, reinforcing the sense of living in nature. The architecture draws inspiration from Himalayan vernacular forms, while community gardens allow residents to grow food locally.
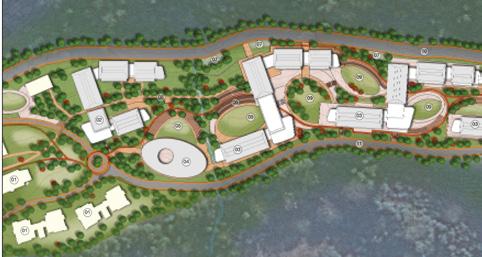
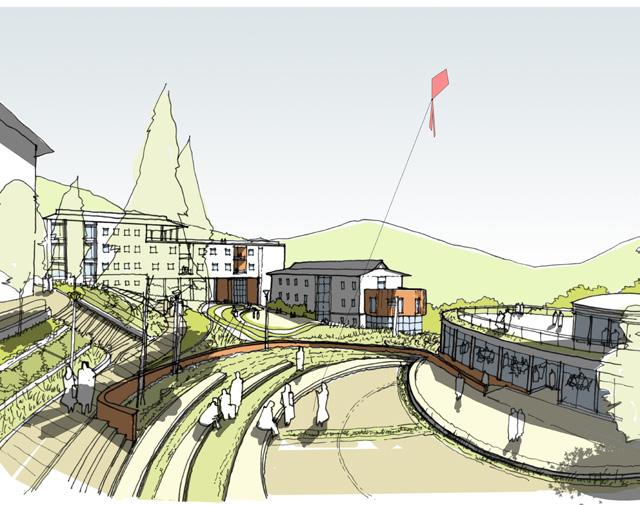
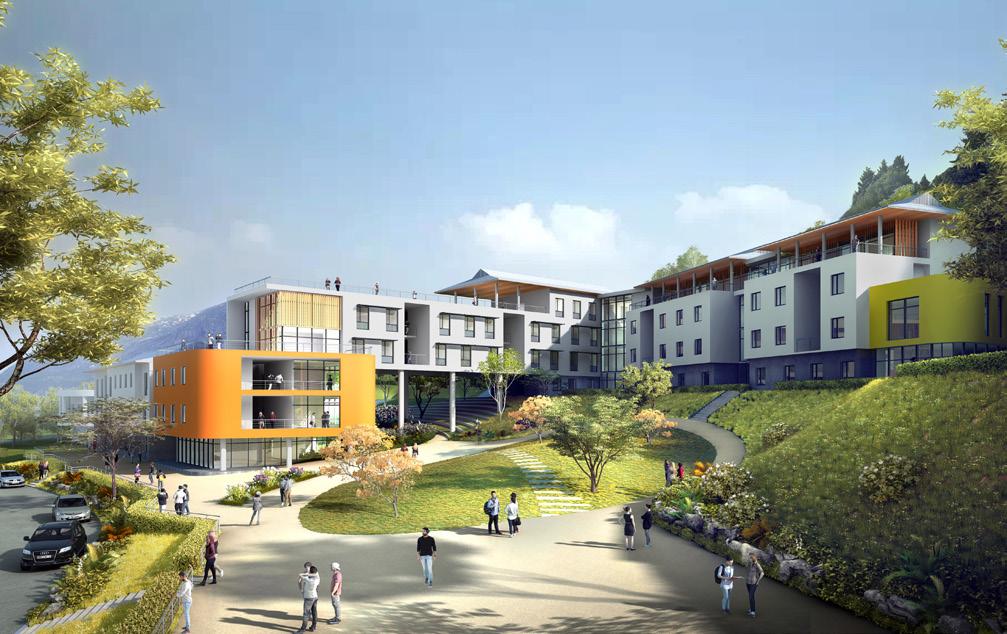
IIT Mandi Phase 2 - Faculty Housing
IIT Mandi – Faculty Housing Typologies
The brief called for 80 faculty residences, each designed as a 3-bedroom apartment. Two distinct categories of housing were developed to suit the needs of senior and mid-level faculty members.
Faculty Duplex Units
The duplexes are arranged linearly along the ridge, taking advantage of the terrain and views. Designed with three bedrooms and a study, they include a mezzanine overlooking the double-height dining and living areas. To ensure privacy, only two units are paired, oriented away from each other. Each unit also includes a covered porch for parking.
Faculty Walk-Up Units
The walk-up residences are compact G+1 and G+2 blocks placed along the slopes for mid-level faculty. Modular in design, these 3-bedroom units are replicated in clusters of 4–6, reducing density and creating a retreat-like residential character within the larger campus community.
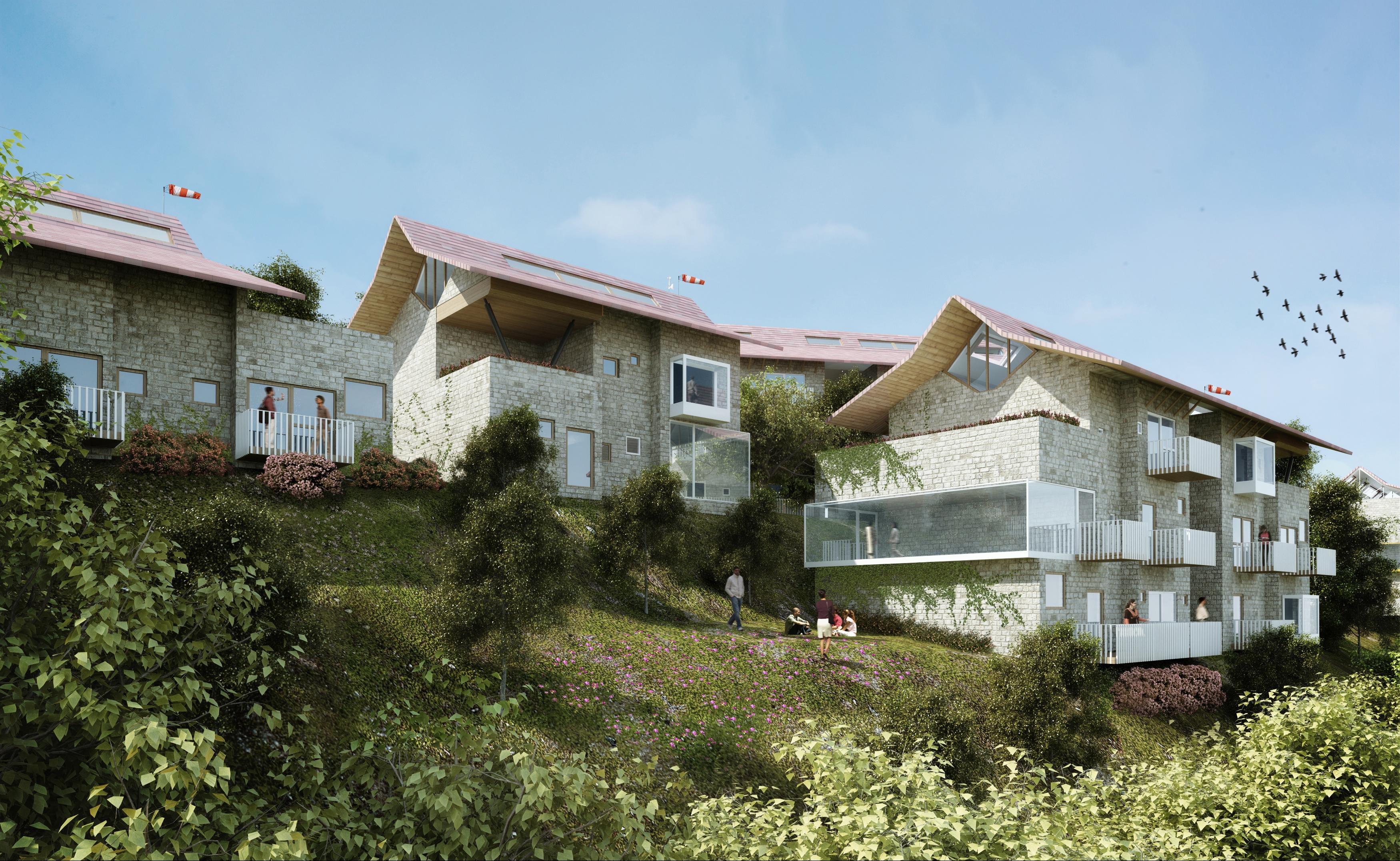
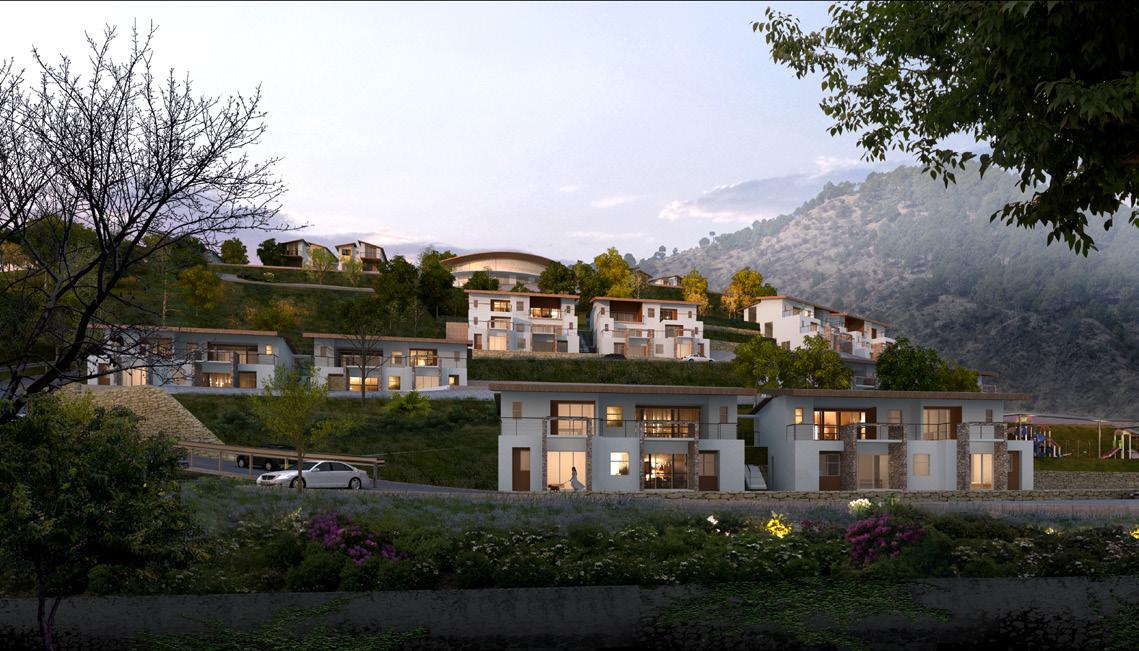
Meridian Square
New purpose built student residential tower in a very prominent location in East London.
The new 40-storey building is formed of cluster flats (approximately 900 beds) with very high levels of amenity provision internally and externally. Design Expertise
Where: Stratford, UK
When: Ongoing
Cost: Confidential
Client: Unite Students
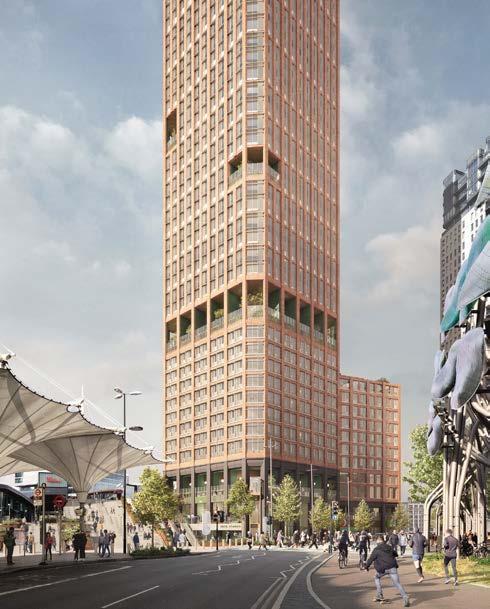
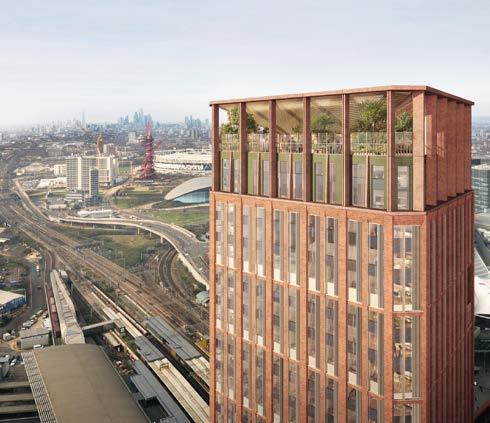
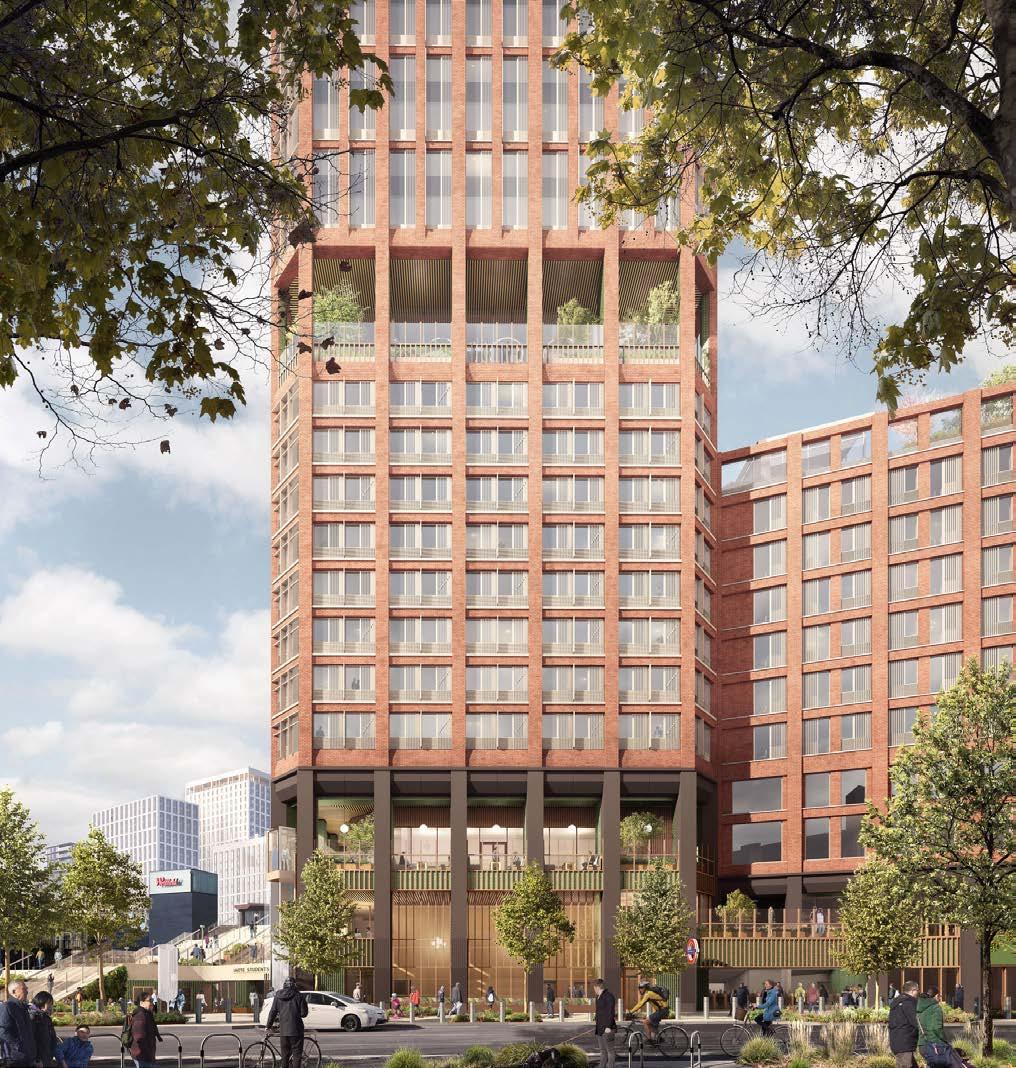
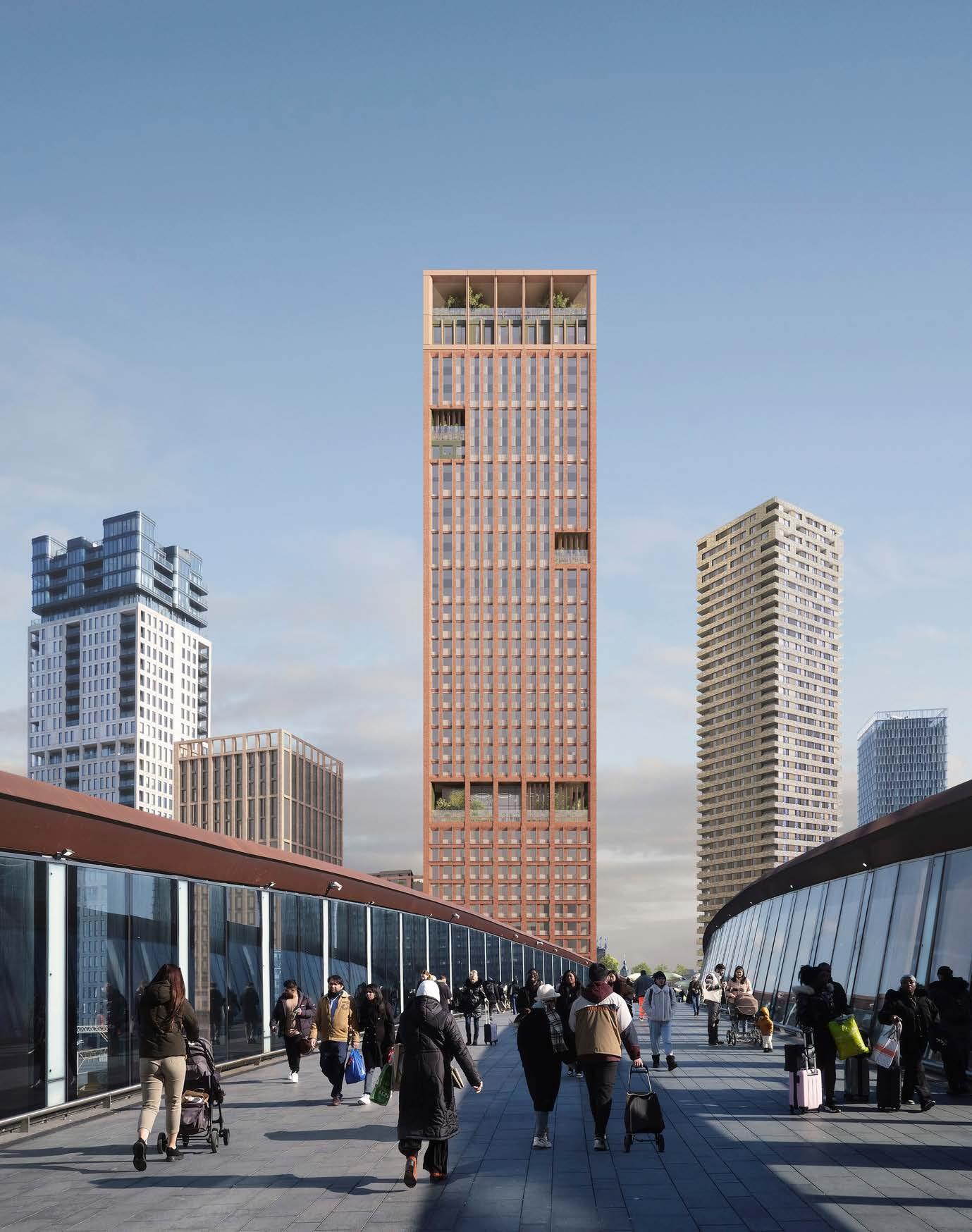
Gorton Street
A 42-storey Co-Living scheme designed to capitalise upon a former Network Rail site, bringing 568 high quality new studios with a large range of amenity spaces including a two storey podium, roof top amenities and terraces, and reused railway arches, plus new commercial units.
Design Expertise
Architecture
Info
Where: Salford, UK
Cost: Confidential
Client: Progressive Living & Enclave
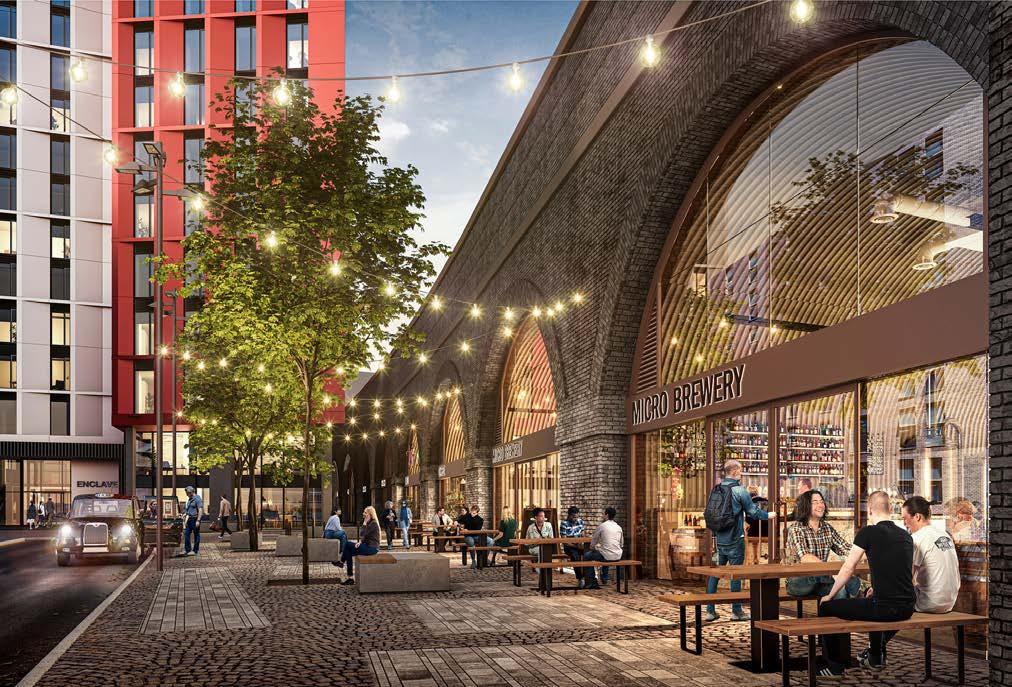
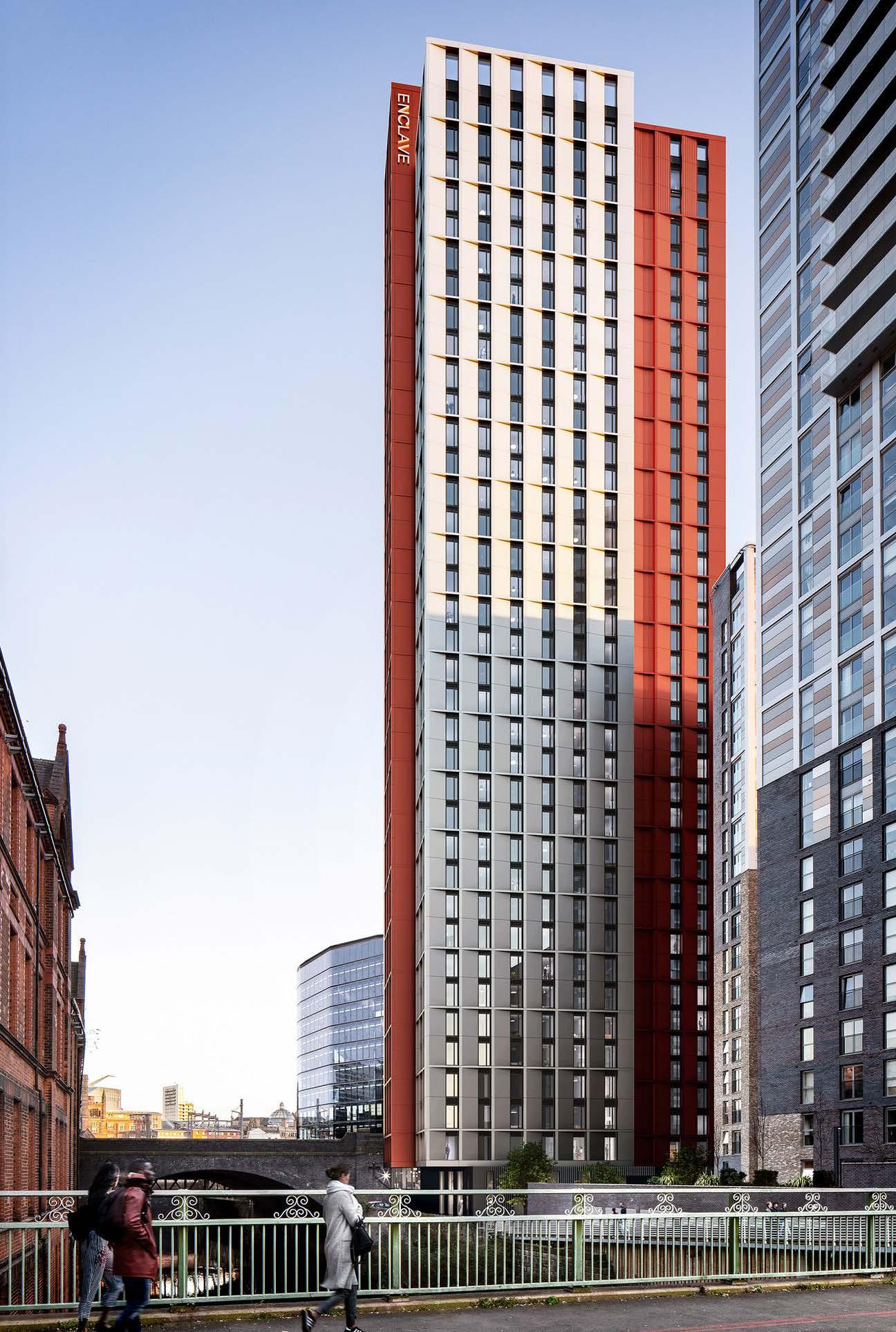
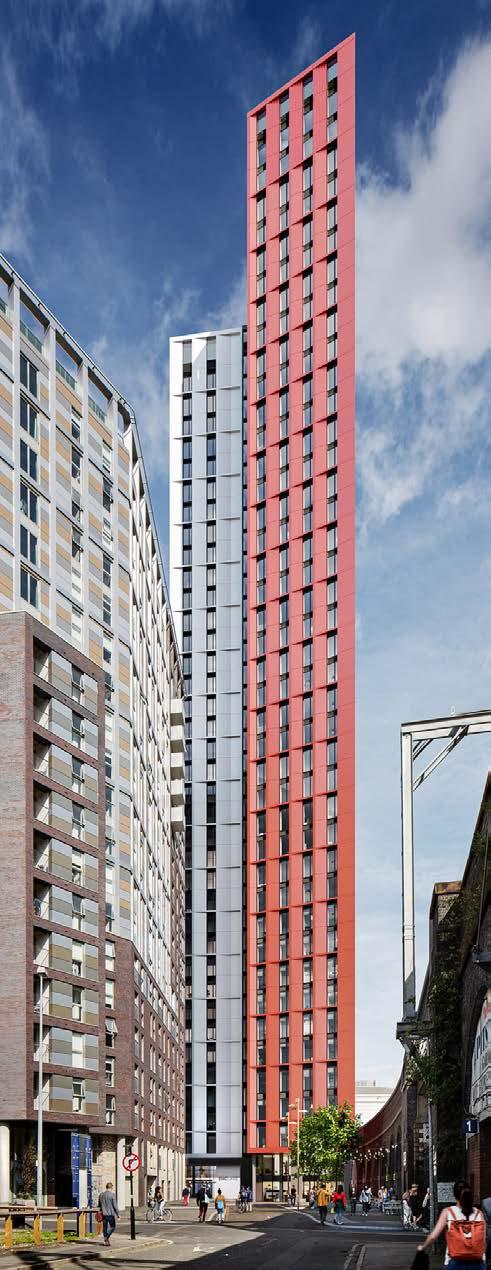
Unite Angel Lane
BDP delivered an innovative student residential building that successfully connects with the local community and exceeds the expectations of the client. The city block form of the building is opened to the south enclosing the central green heart space.
Design Expertise
Architecture
Landscape Architecture
Lighting Info
Where: London, UK
When: 2015
Cost: £24m
Client: Unite Students
The building accommodates 759 students with study bedrooms arranged in cluster flats of 7–10 rooms each with a shared kitchen/living room. The main social spaces are located off a central round lawn with a further common room located on the 11th floor enjoying fantastic views to the Olympic Park and the city beyond.
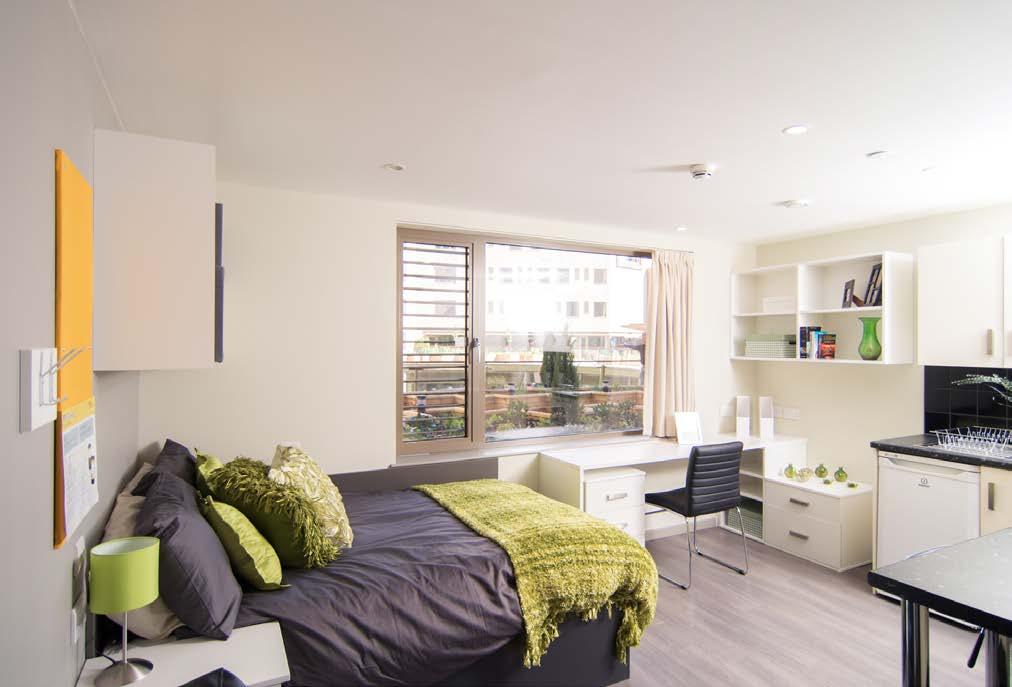
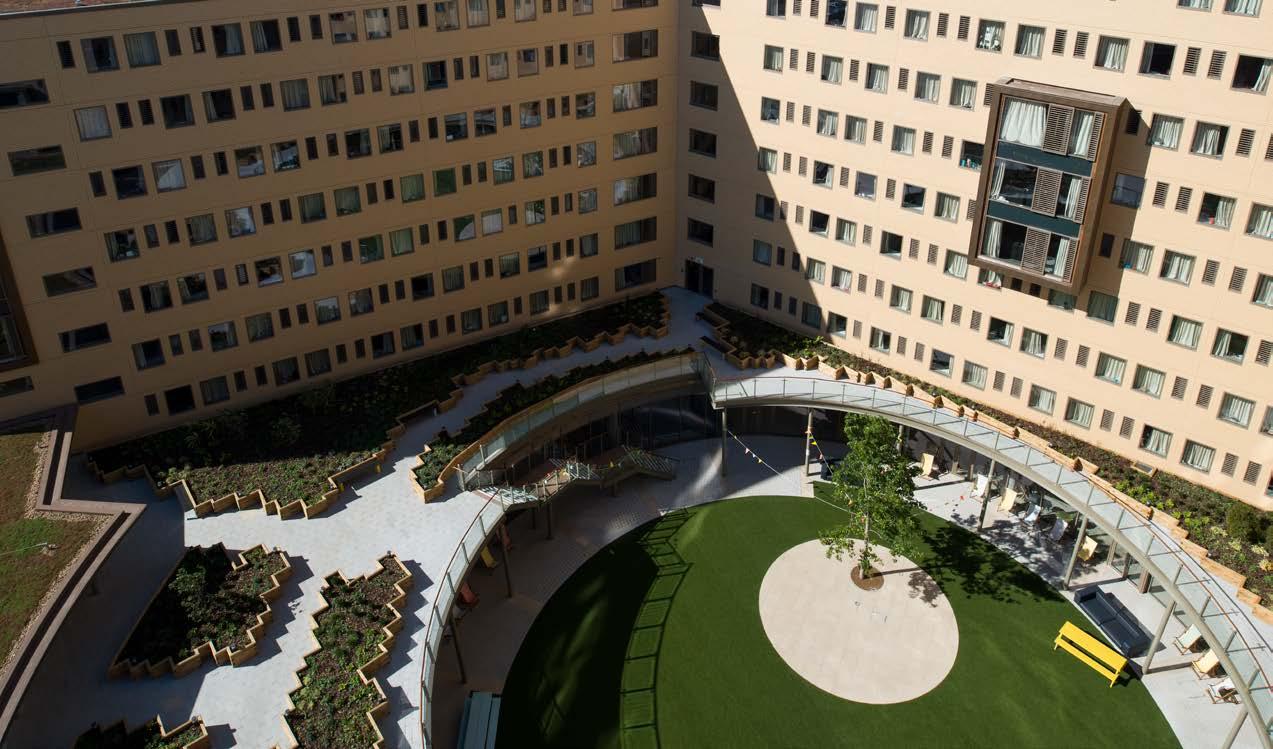

Guy’s Student Village
The Student Village is a distinctive residential environment at the heart of the London Bridge campus, creating a vibrant community that is critical to student wellbeing and satisfaction.
The project aims to create high quality and cost effective student housing, through the provision of up to 450 new bed spaces and commercial spaces at ground floor level.
Design Expertise
Architecture
Acoustics
Building Services Engineering
Civil & Structural Engineering
Landscape Architecture
Lighting Design
Sustainability
Info
Where: London, UK
When: 2018
Cost: Confidential
Client: King’s College London
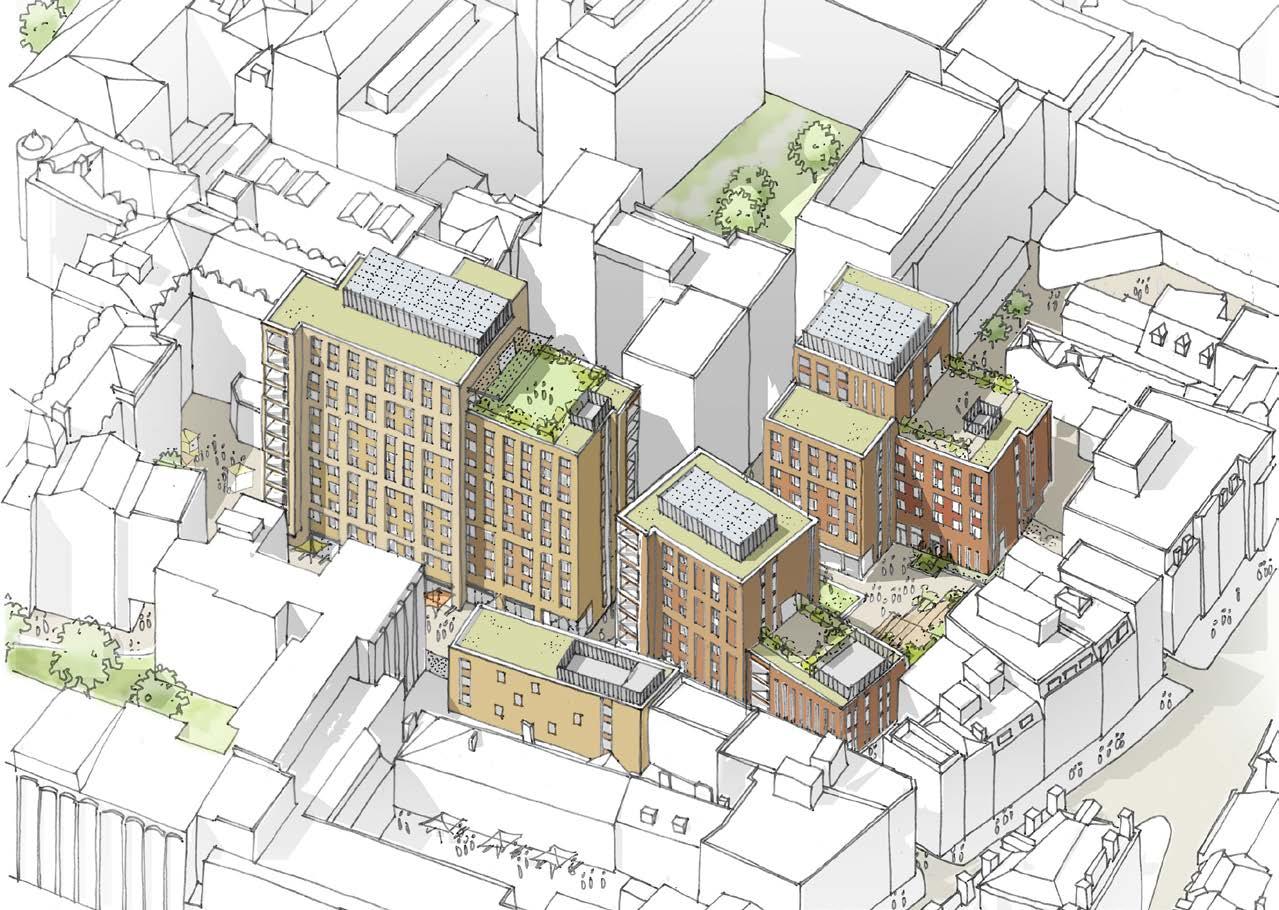
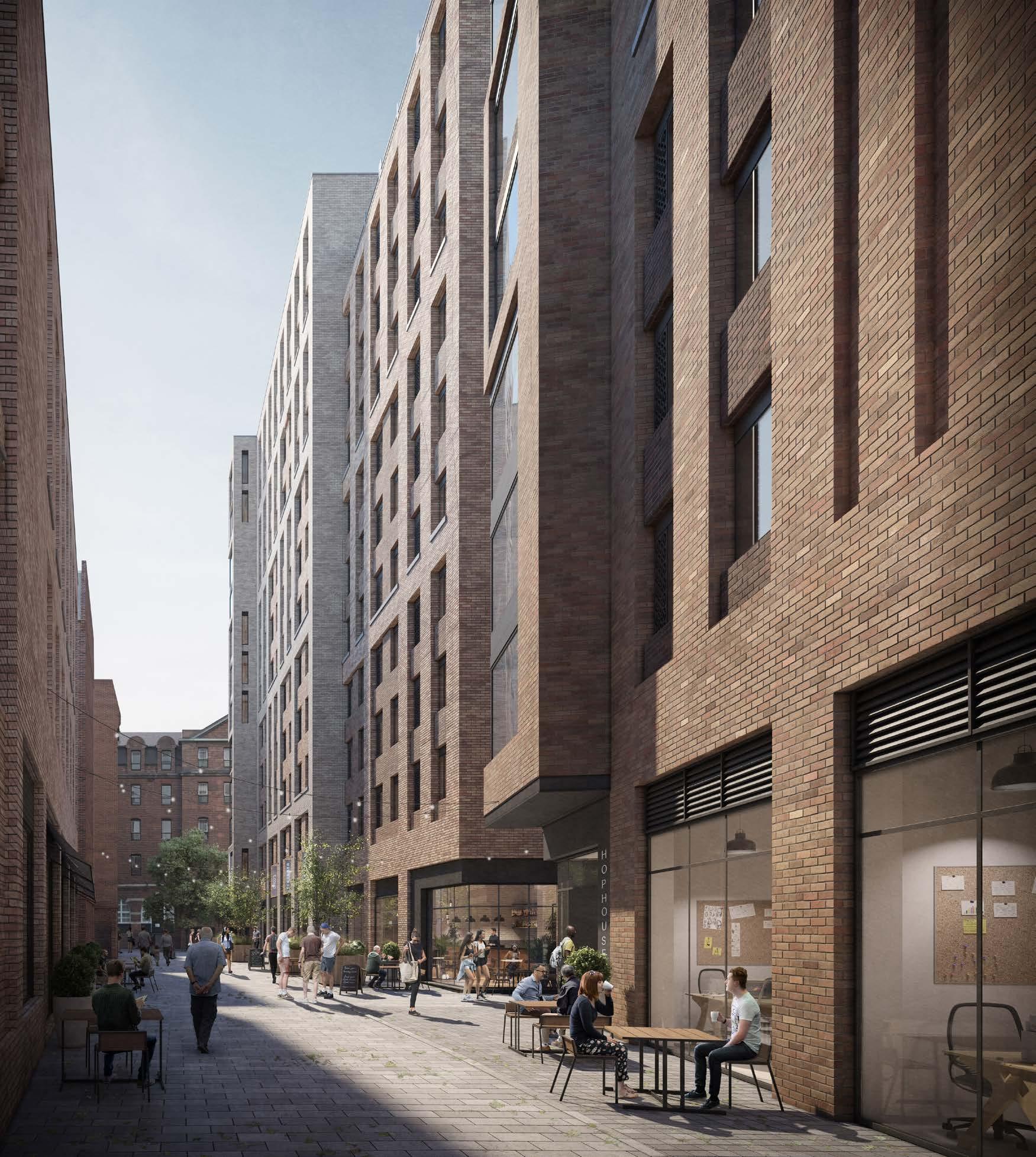
Dublin. Rotterdam.
MENA. Abu Dhabi.
Asia Paci c. Shanghai. Singapore. Mumbai.
New Delhi.
Collaborative. Creative. Curious.
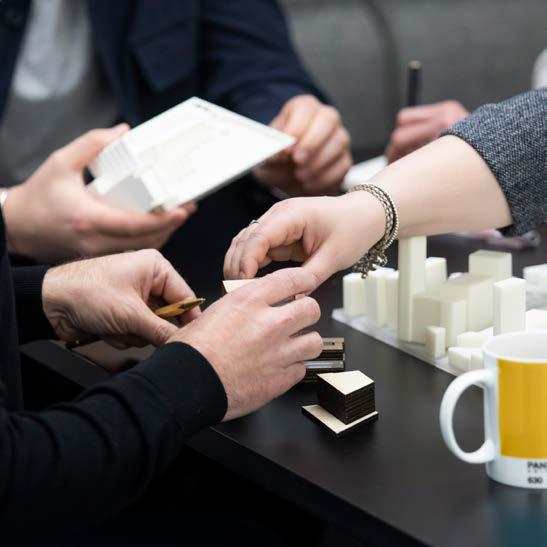

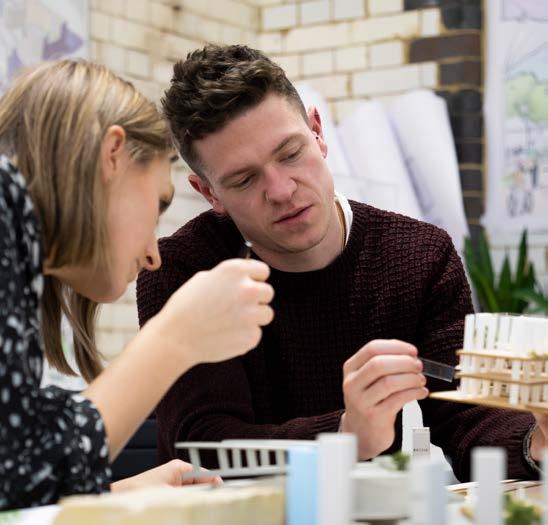
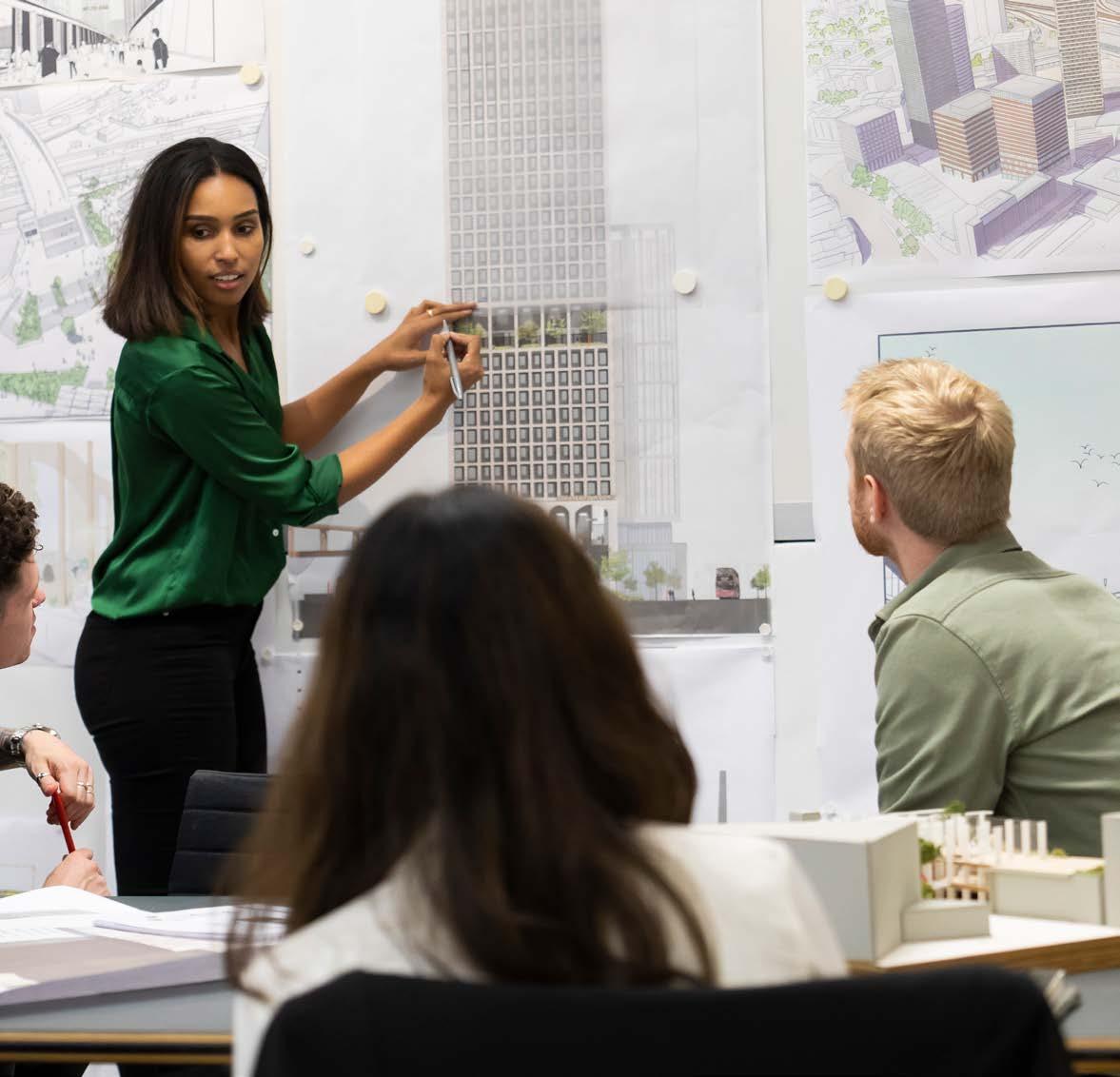
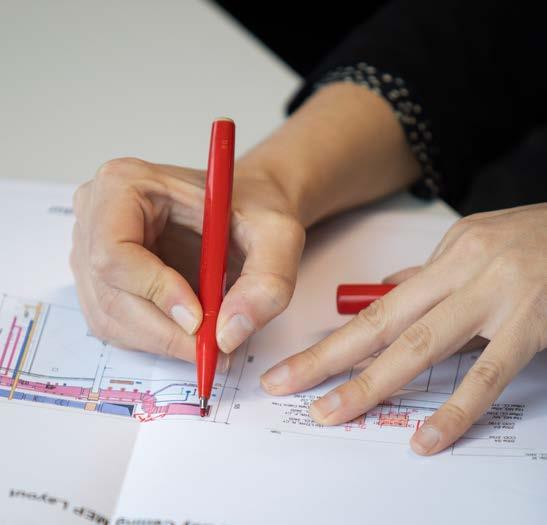
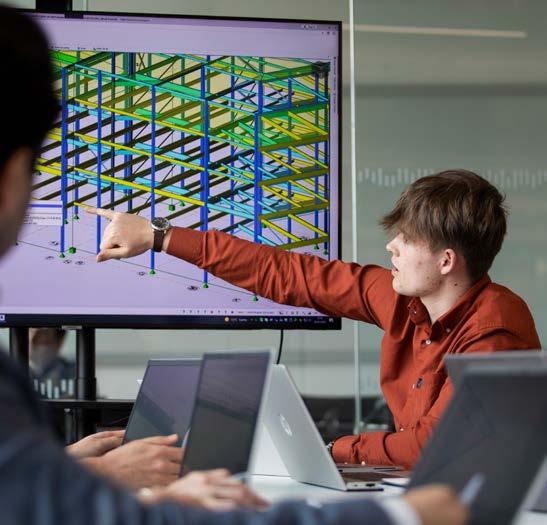
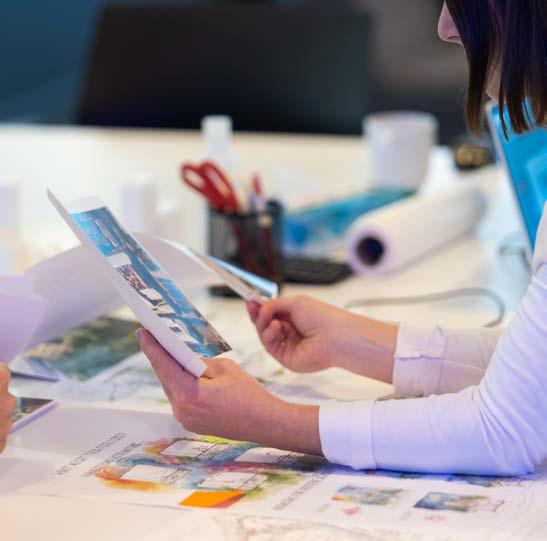
We believe the best design ideas come from working collaboratively with others. By combining creative thinking, intelligent enquiry, and a deep understanding of context, we’re able to shape places that truly make a difference.
Every day, we challenge ourselves to design a world that’s built for good, to think about our impact on the planet, pushing the boundaries to find sustainable solutions. Our talented teams bring passion and creativity to everything we do, enabling us to create climate-positive spaces where communities can thrive.
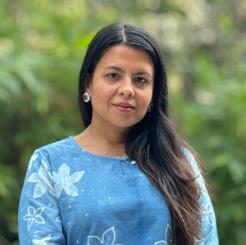
Manisha Bhartia
Business Director & Chair, India
Manisha.Bhartia@bdp.com
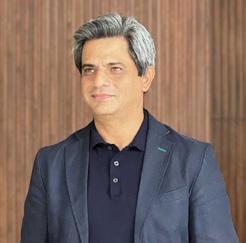
[Author Name, Job Title, Company Name]
[Author Name, Job Title, Company Name]

Pranay P. Singh
Architect Director
Pranay.Singh@bdp.com
Swati Singh
Architect Director Swati.Singh@bdp.com

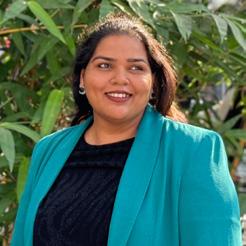

[Forename Surname]
Meetali M. Misra
[Job Title]
Associate Director, Head of Landscape
[+44 (0)1234 567890] [email.address@bdp.com]
Meetali.MozumdarMisra@ bdp.com
[Forename Surname]
[Job Title]
[+44 (0)1234 567890] [email.address@bdp.com]
[Forename Surname]
Radhika Mathur
[Job Title]
Associate Director, Head of Urban Design
[+44 (0)1234 567890] [email.address@bdp.com]
Radhika.Mathur@bdp.com
[Forename Surname]
[Job Title]
[+44 (0)1234 567890] [email.address@bdp.com]
[Forename Surname]
Alisa Akbar
[Job Title]
[+44 (0)1234 567890]
Associate Alisa.Akbar@bdp.com
[email.address@bdp.com]
[Forename Surname]
[Job Title]
[+44 (0)1234 567890]
[email.address@bdp.com]
Education. Healthcare. Heritage. Housing. Media Environments. Retail & Mixed Use. Science, Research & Technology. Sport & Entertainment. Transport. Urbanism. Workplace. Culture & Leisure.
