

Landscape Architecture.

We design a world that’s built for good.
The original multidisciplinary house of design.
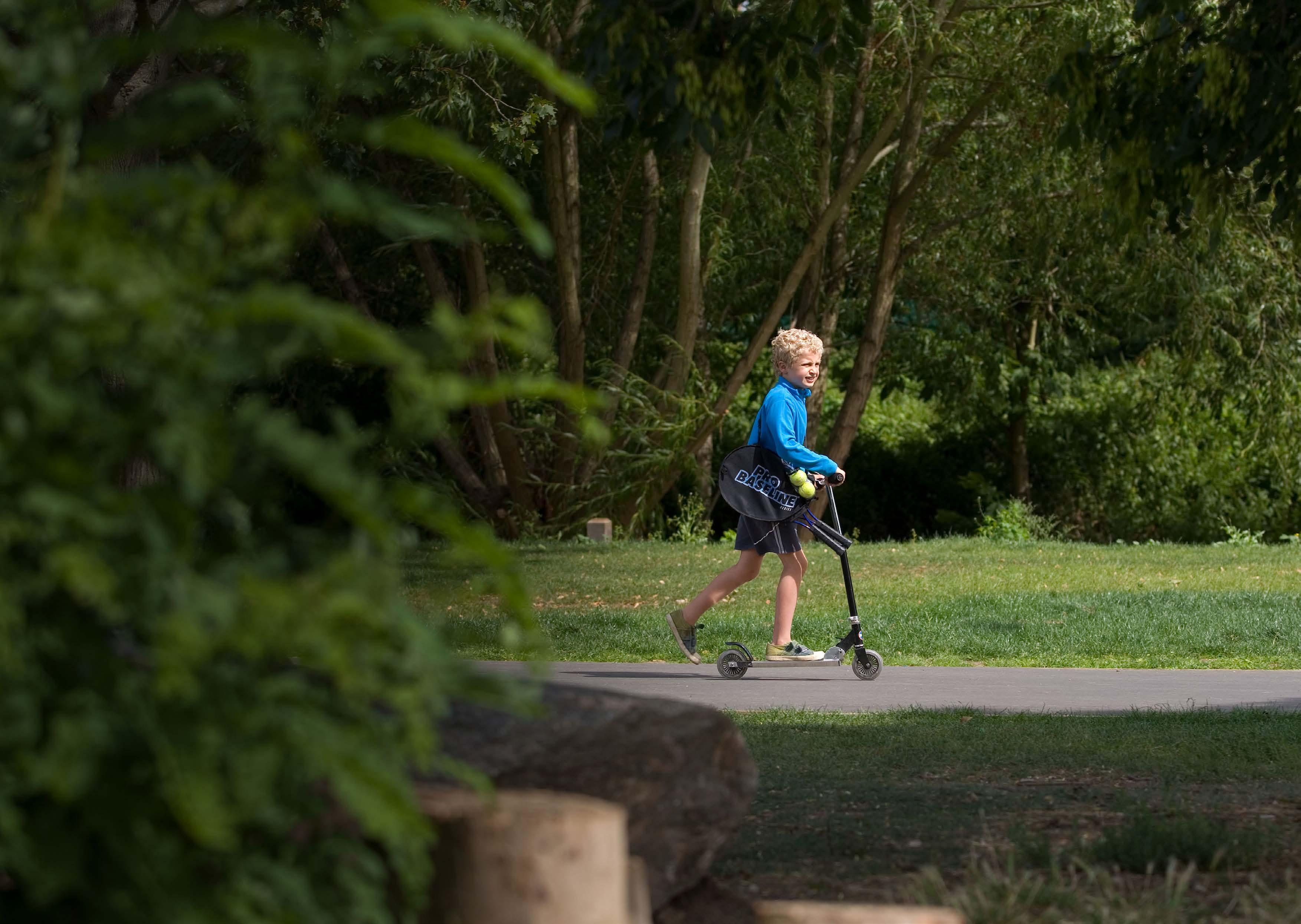
BDP is a leading, global, multidisciplinary design practice united by a shared purpose: to design a world that’s built for good. For more than 60 years, we’ve been solving problems, creating innovative spaces, and pushing the boundaries of what’s possible. From the start, we’ve been pioneers in the world of design, and our legacy is built on the meaningful, people-centred places we’ve brought to life.
Our work is rooted in creativity, quality, and collaboration. We believe that great design removes barriers and opens new possibilities, all while meeting the demands of a constantly evolving world. Whether we’re designing homes, workplaces, or public spaces, we always put people at the heart of our thinking, ensuring that the environments we create are not just functional, but also inclusive, beautiful, and socially and environmentally responsible.
We’re proud of the places we’ve shaped and the lives we’ve touched, and we are committed to continuing our mission of designing a better, more connected world –one that leaves every place better than we found it.
Sevenkey landscape designtrends.
Sustainable travel.
Whilst many places have found ways to break the stranglehold of the car there is much to do and there is a need to create safer, walkable streets and spaces that are well served by public transport.
Keeping cool.
Careful design, shading, green roofs, street trees, balconies and light surfaces can reduce temperatures as well as improving air quality and supporting rainfall drainage systems. All helping to lower energy usage, reduce operating costs and improve human comfort. mode_cool
Climate+
Climate+ landscape design focuses on creating resilient, long-lasting spaces that can withstand change and recover from extreme events. By prioritising low-carbon solutions and circular choices, we ensure that our designs benefit the environment while remaining accessible and equitable for all communities. accessibility_new
Placesforpeople.
Greatstreetsandpublicspacesaretheheart ofourcommunities.Thoughtfullydesigned areaslookgreat,feelsafeandfunctionwell. Designingaroundtheneedsofpeoplecan helptomakeourtownsandcitiesmore vibrant,liveable,equitableandinviting.
Sponge streets and spaces.
Blue infrastructure uses natural and engineered solutions to manage water sustainably, reducing flood risks and supporting ecosystems. It also adds value by creating attractive, usable spaces. water_drop
Amenity and play.
Recreational spaces are vital for community well-being, offering safe, engaging areas for people of all ages to connect with nature. Thoughtfully designed to be inclusive and accessible, these spaces ensure everyone, regardless of ability, can enjoy them, fostering a sense of belonging and unity.
Health and wellbeing.
Landscapes that prioritise wellbeing connect people with nature, offering spaces to relax, exercise, and recharge. Considerate design can be instrumental in enhancing both mental and physical health.
Sustainable landscapes.
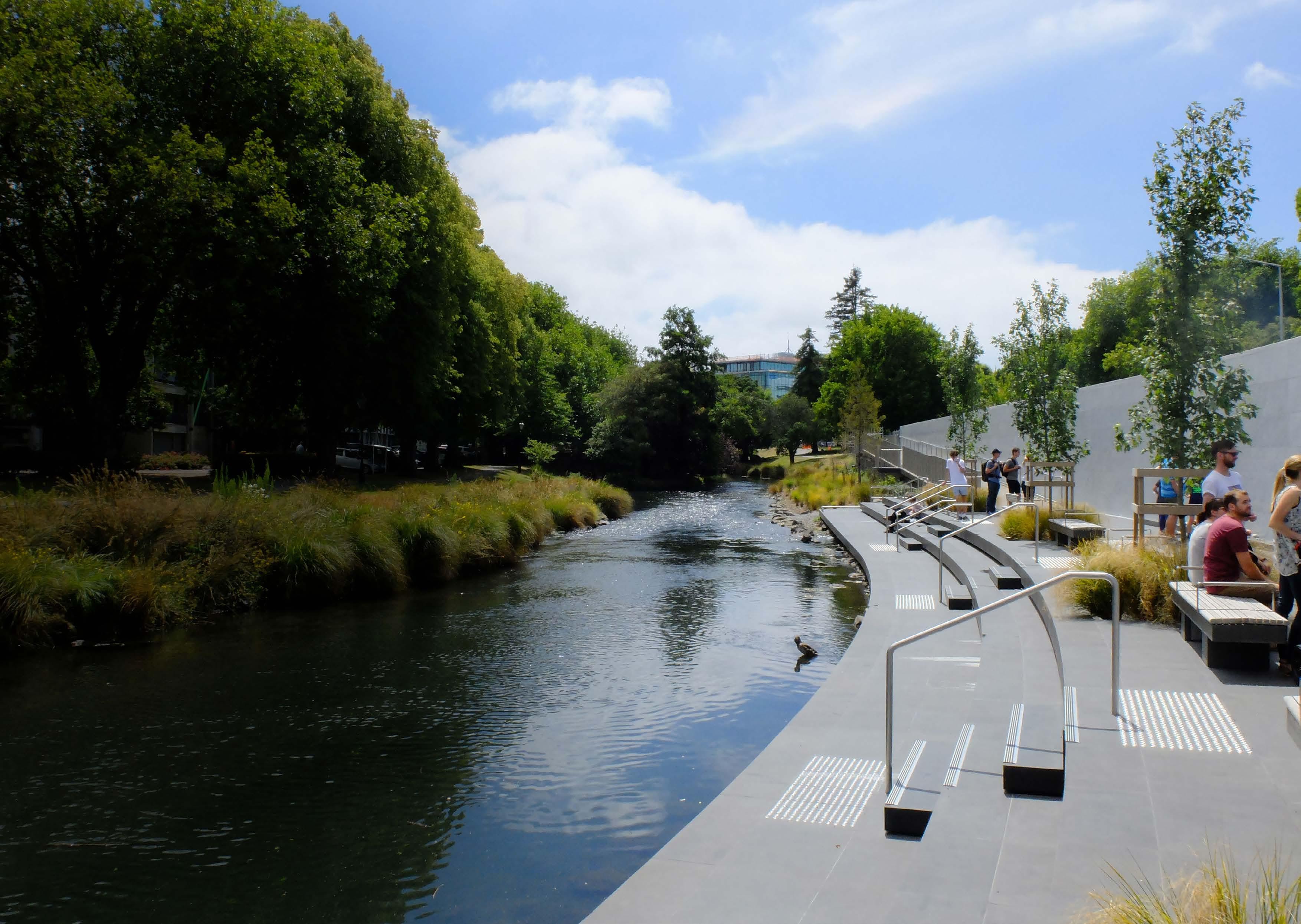
We create spaces that are inspiring, healthy, welcoming and inclusive for all harmonising the needs of people with those of the environment. Whether urban or rural, the external environment helps to shape and define the places we live, work and spend our time in. Our landscape architects work across the UK and internationally to improve the everyday lives of people whilst protecting and enhancing the natural world around us.
Our work covers everything from city or district strategies through to the design of streets, spaces, parks, waterways and the setting to individual buildings. No matter the scale, we create spaces that are inspiring, healthy, welcoming and inclusive for all.
Our landscape architects are experienced across all stages of design, from the generation of imaginative solutions through to implementation on site. Collaborative by nature, we work closely with clients, stakeholders, and local people to ensure that our proposals are innovative, contextually responsive and tuned to the needs of the communities we serve.
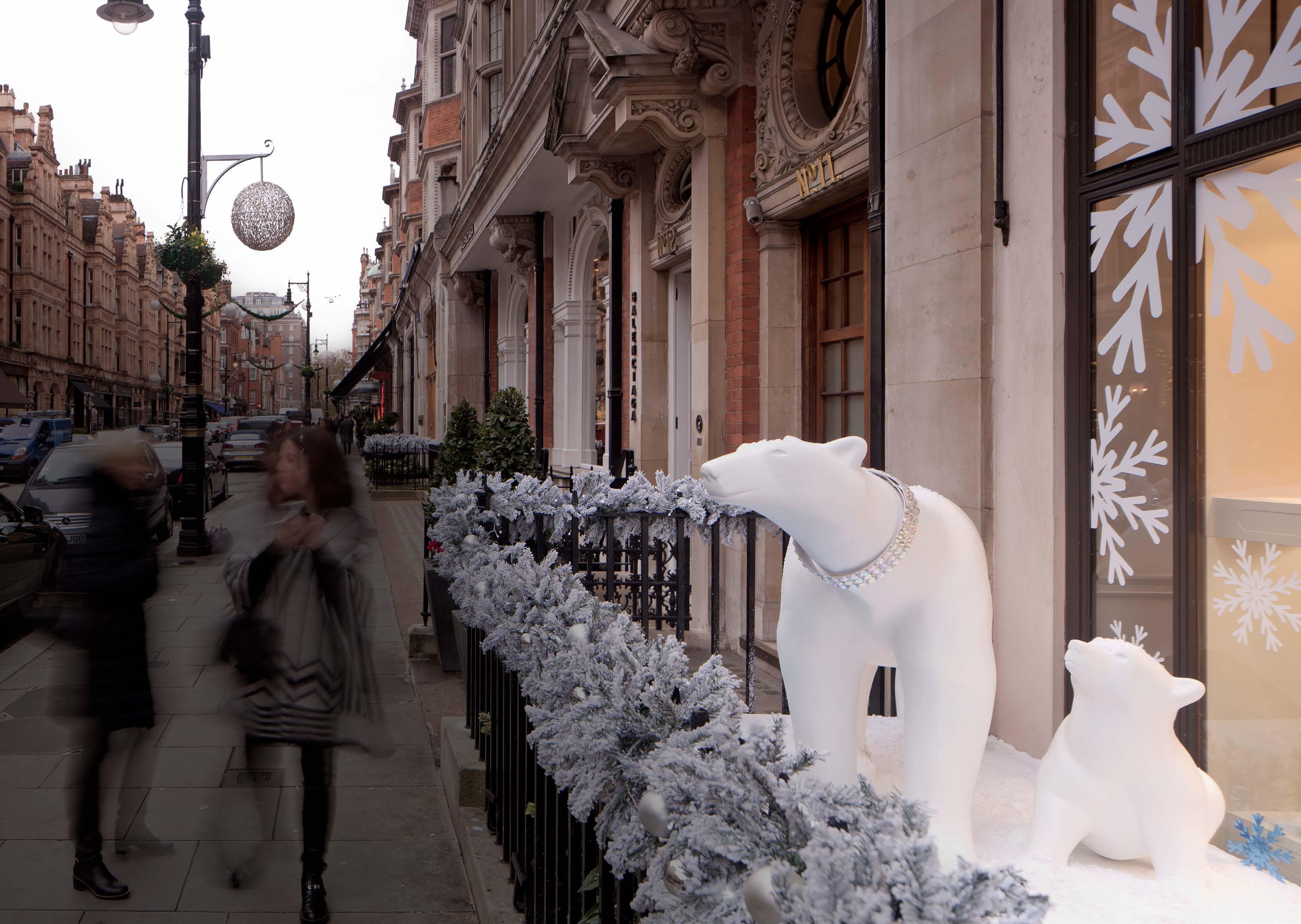
Sticky streets.
Landscapearchitectureiscrucialincreating‘sticky streets’–streetsthataredesignedtocaptivateand engagepeople.
Byengagingandintegratingfrontages,bysensitively designingcontext,byensuringpedestriancomfortandby carefullyincorporatingelementsincludingvegetation, seatingandpublicart,wecantransformstreetsinto vibrantcommunitydestinations.Thoughtfuldesignfosters safe,stimulatingenvironmentswherepeopleare encouragedtospendtime,connect,andtakeownership.
Theimpactofstrategicdesignextendsbeyondaesthetics andfundamentallyshapeshowpeopleexperienceand usepublicspaces.Stickystreetsareasmuchaboutplace astheyaremovementandthisthoughtfulapproachhelps tocultivateasenseofprideandbelonging,ensuringthe supportofbothdailylifeandsocialcohesion.
Green, blue and wild.
Integrating green and blue infrastructure into landscape design is crucial for enhancing biodiversity, environmental resilience and public health. By carefully crafting the design of parks, wetlands, streets, spaces and the buildings that define them we are able to provide essential habitats for wildlife and foster a strong connection between people and nature. We design to address requirements including Biodiversity Net Gain (BNG) ensuring the creation of ecologically rich environments that support both flora and fauna. We promote solutions that improve public health and well-being, promote physical activity, reduce stress, and enhance mental health. By incorporating features including trees, planting, green roofs, rain gardens and permeable light surfaces, we
are often able to help counter urban heat island effect and improve air quality, contributing to healthier living conditions.
Through our commitment to greener, wilder landscapes, we help to build resilience against climate change and extreme weather events. Our designs seek to incorporate effective stormwater management techniques, reducing flooding risks while protecting vital natural resources.
This holistic approach not only safeguards the environment but also helps to foster community stewardship, encouraging people to actively engage with, learn about, and care for their local ecosystem and the wider environment.

“BDP’s eight projects in Lewisham have helped the borough win the title ‘best performing parks in London.’”
— Good Parks for London Report 2024.
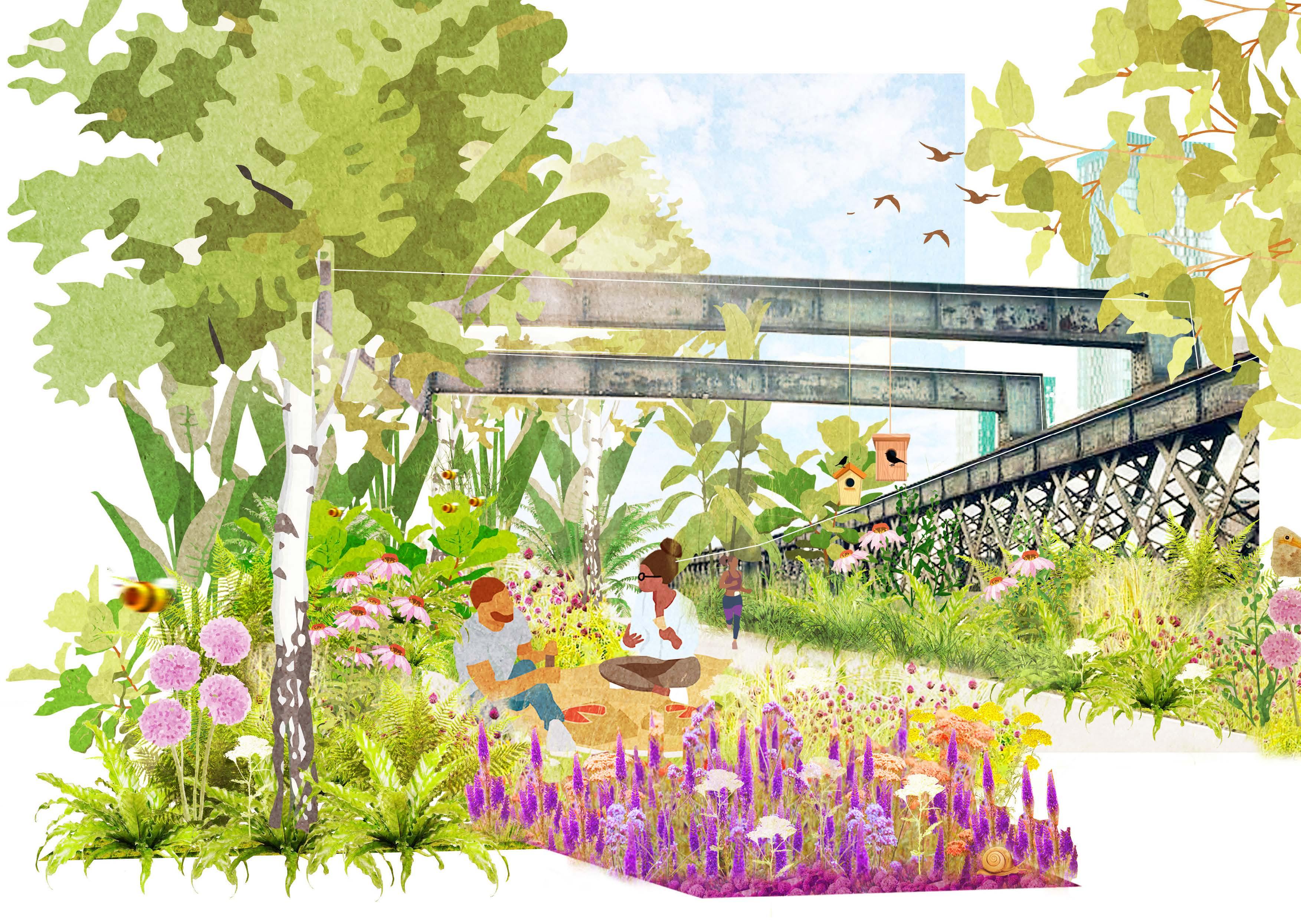
Garden in the sky.
Castlefield Viaduct
Design Expertise:
Architecture
Acoustics
Civil Engineering
Design Management
Landscape Architecture
Lighting Design
Sustainability
Town Planning
Urban Design
Info:
Where: Manchester, UK
When: Ongoing
Cost: Confidential
Client: The National Trust
A revitalised unused Victorian railway viaduct in Manchester has been transformed to create a new community green space. It is a part of the National Trust’s Urban Places work.
This temporary green space is already a favourite with locals, people from across Greater Manchester and tourists visiting the city. It provides a much needed green space in a concrete jungle.
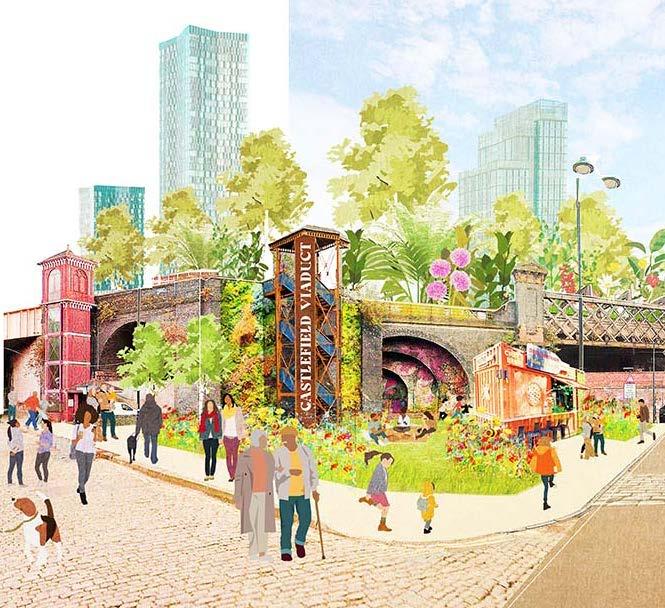

Castlefield Viaduct
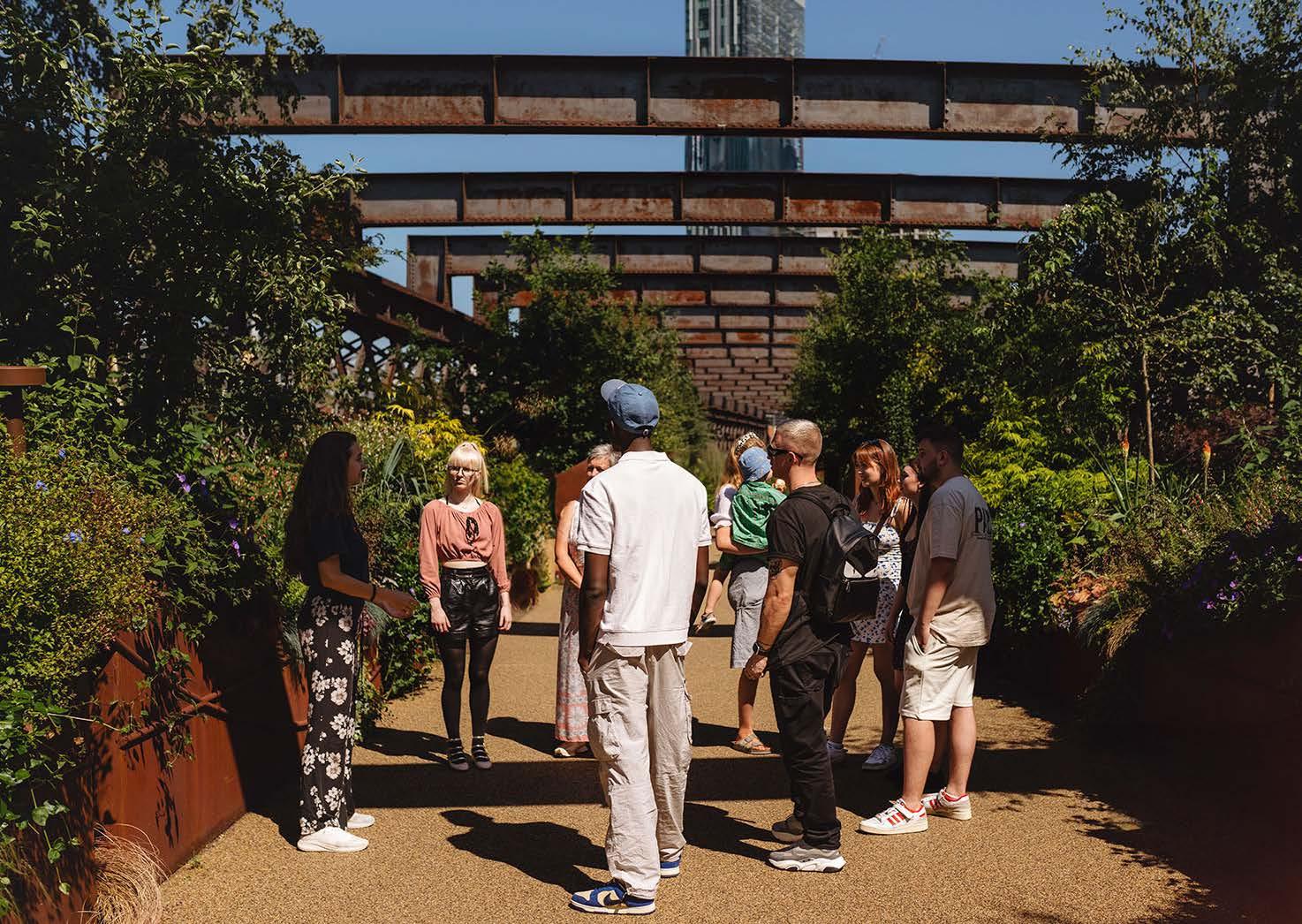
“The art of landscape architecture is to bring city spaces to life, connecting people and nature and adding prosperity and activity. There is no better example of this in the UK than this vision for Castlefield Viaduct. We designed this project with people in mind but crucially, with people involved so it is a reflection of the diverse and vibrant communities of Manchester. We are so excited to see it become a reality.”
— Darrell Wilson, Landscape Architect, BDP.
Castlefield Viaduct
The viaduct includes a wonderful Strawberry Garden which takes inspiration from the 19th century lost recreation gardens of Cornbrook. Designs for the viaduct take advantage of the open-air views, with the absence of the viaduct’s over-head iron girders which only cover the first part of the structure, offering elevated vistas across the city from The Lookout.
This site takes advantage of a dilapidated space creating something entirely new for people to enjoy. A safe outdoor space where people can reconnect with nature. It creates new life into an a once
abandoned area. This revitalisation project made sure to reuse available materials to minimise wastage and abide with their environmentally friendly goals. The plans for Castlefield Viaduct are part of the National Trust’s Urban Places work to increase access to parks and green spaces in and around urban areas, so that more people are in easy reach of quiet places with wide open skies. This viaduct is accessible by foot, bicycle, and public transport which minimises the carbon impact of visitors traveling to the site.



Castlefield Viaduct
“These plans mark the start of our next era for the viaduct; a bigger, bolder and more beneficial green space. This won’t happen without big investment, and we hope these plans will now encourage more funders and supporters to come on board and work with us to achieve this for the city.”
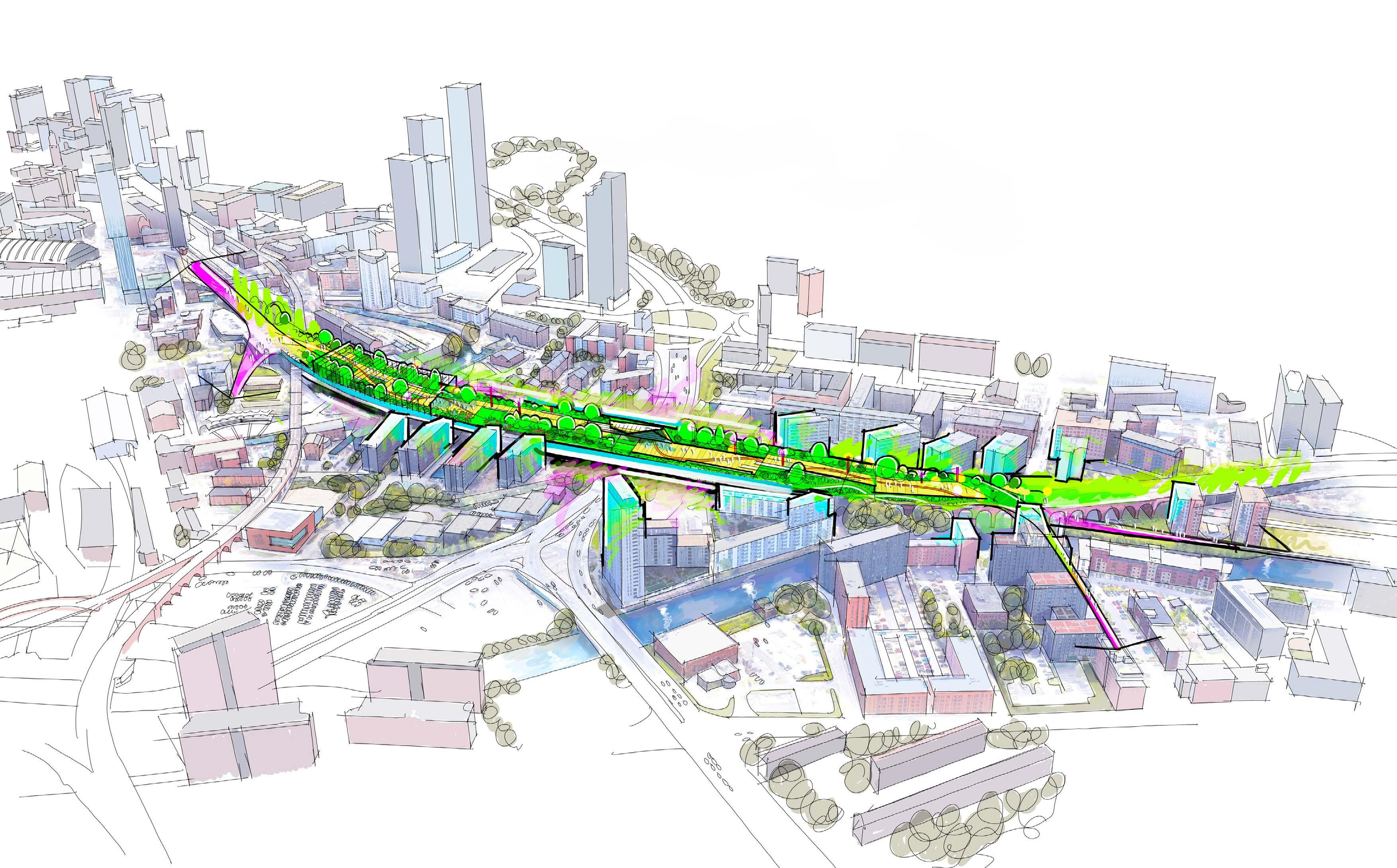
— Nichola Jacques, Castlefield Viaduct Project Manager, the National Trust.
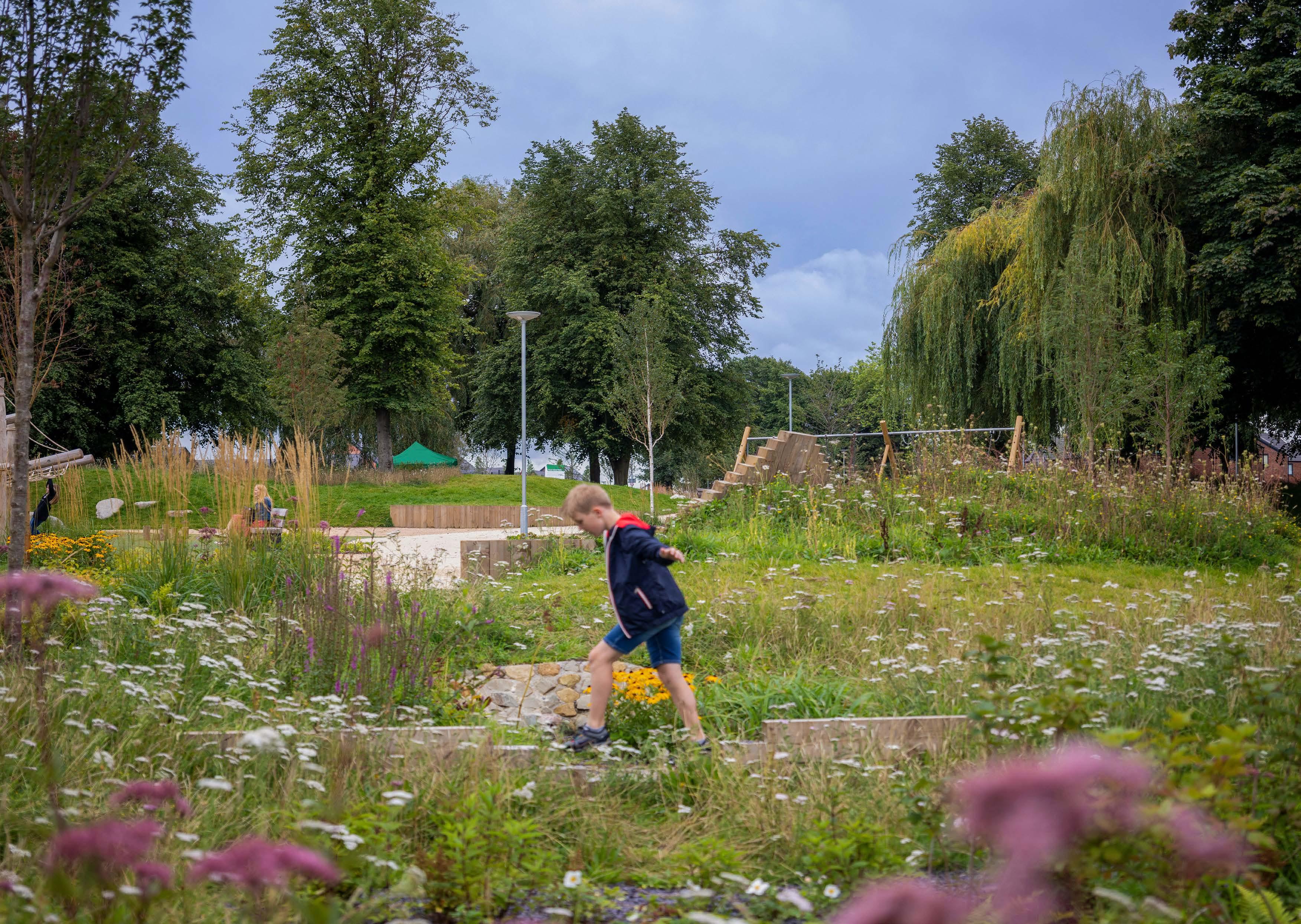
Soaking up the pressure.
West Gorton Community Park
Design Expertise:
Building Services Engineering
Design Management
Graphic Design & Wayfinding
Landscape Architecture
Lighting Design
Town Planning
Info:
Where: Manchester, UK
When: 2020
Cost: £1.5m
Client: Manchester City Council
Our landscape architects, working with engineering and design consultancy, Arup, designed a new sustainable drainage park for the local community, using an interconnected series of swales, rain gardens and bio-attenuation features.
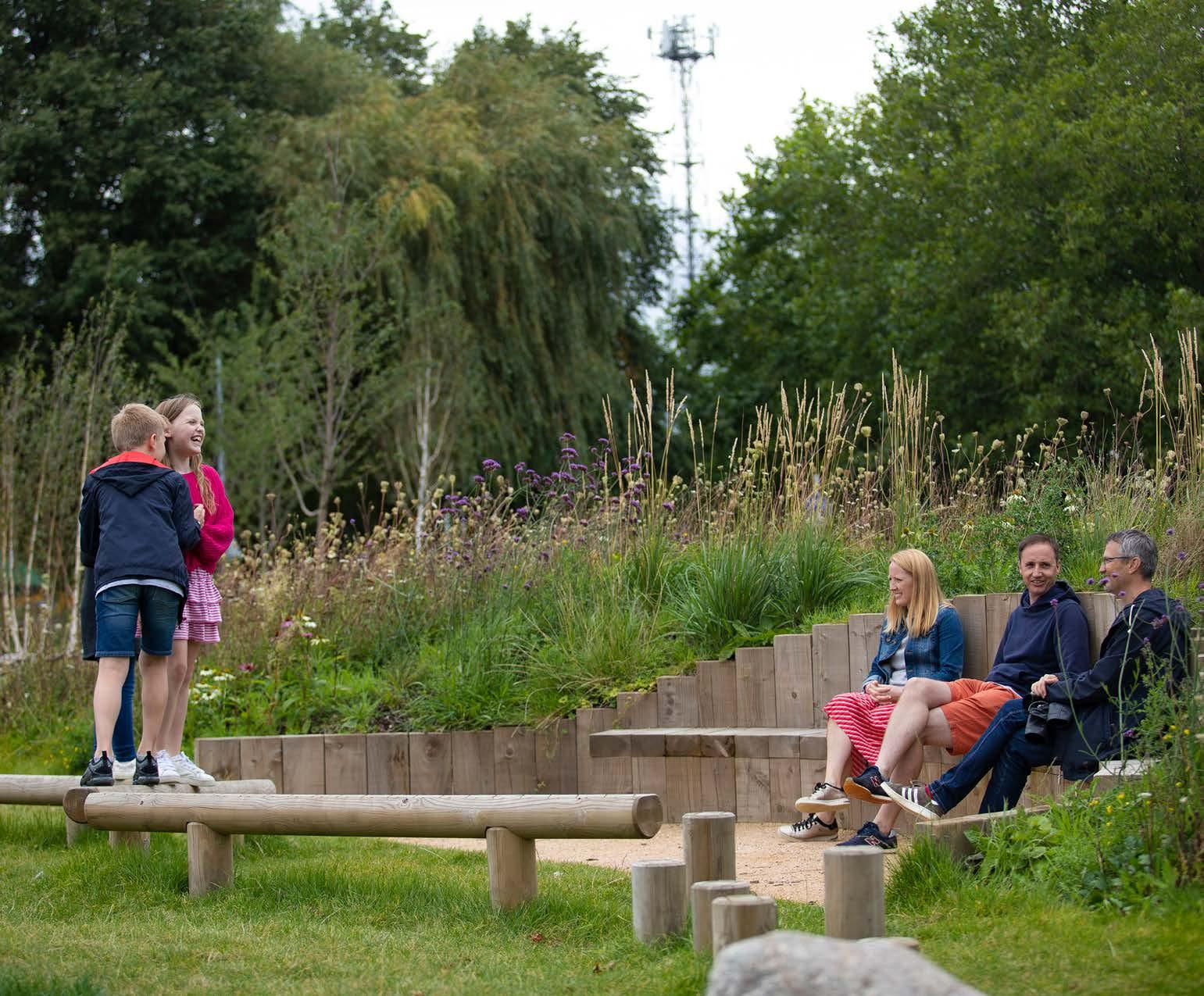
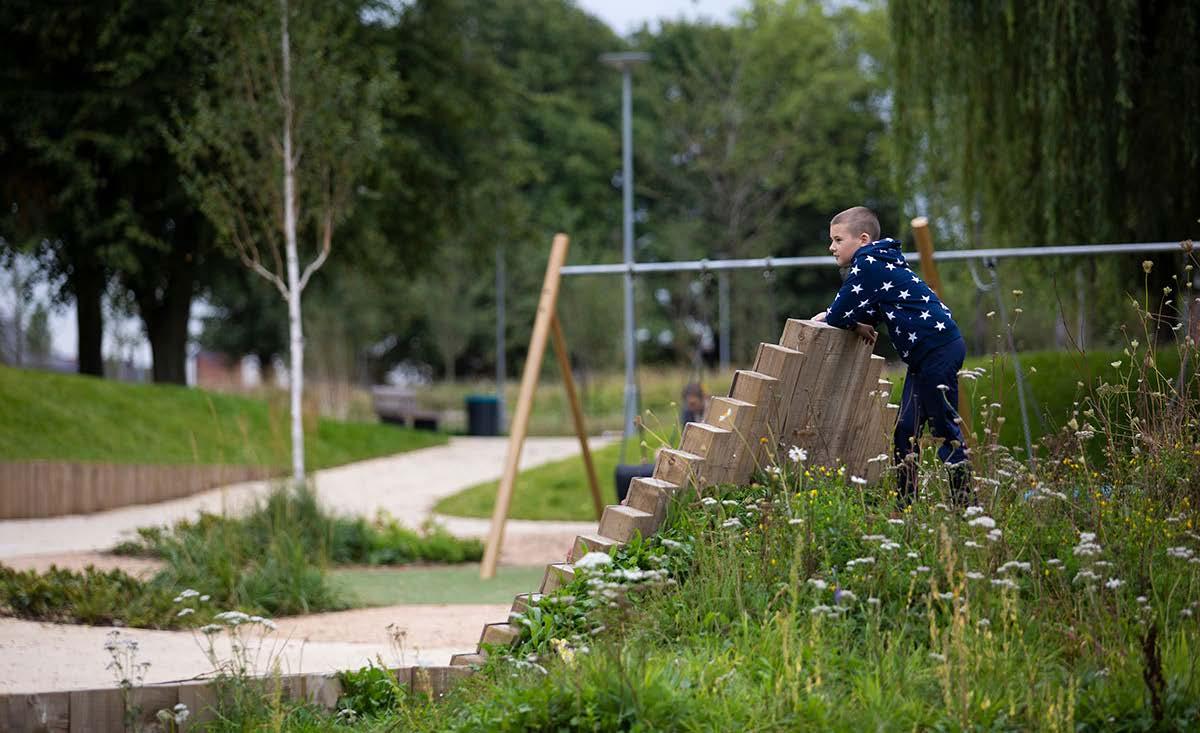
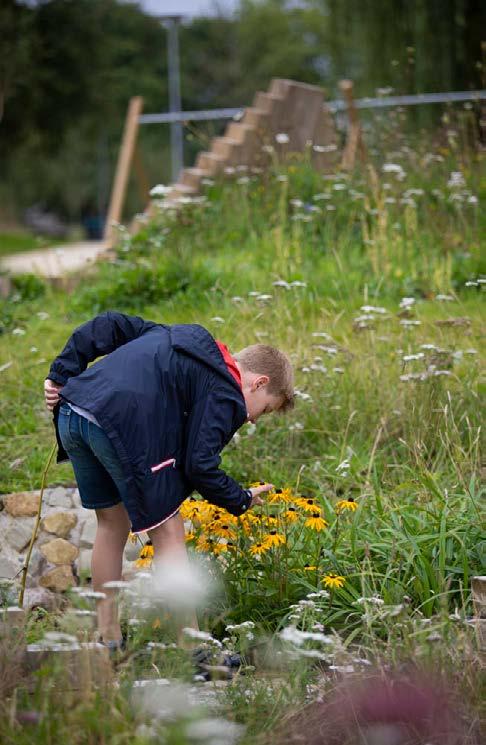
West Gorton Community Park
Unlike a typical park, it has been specifically designed to manage the flow of rainwater into a drainage system to help prevent flooding and nature-based solutions have been implemented to combat the effects of climate change.
Paths and hard surfaces have been replaced with permeable paving to allow rainwater to percolate through to the
ground. Infiltration ponds will soak up water and any remaining will flow into sunken rain gardens, which have been planted with a range of biodiverse vegetation to mimic the area’s natural environment. During heavy storms, water that cannot be absorbed by soil and vegetation will be captured through a series of ‘v’ shaped channels and used to water the trees and plants.
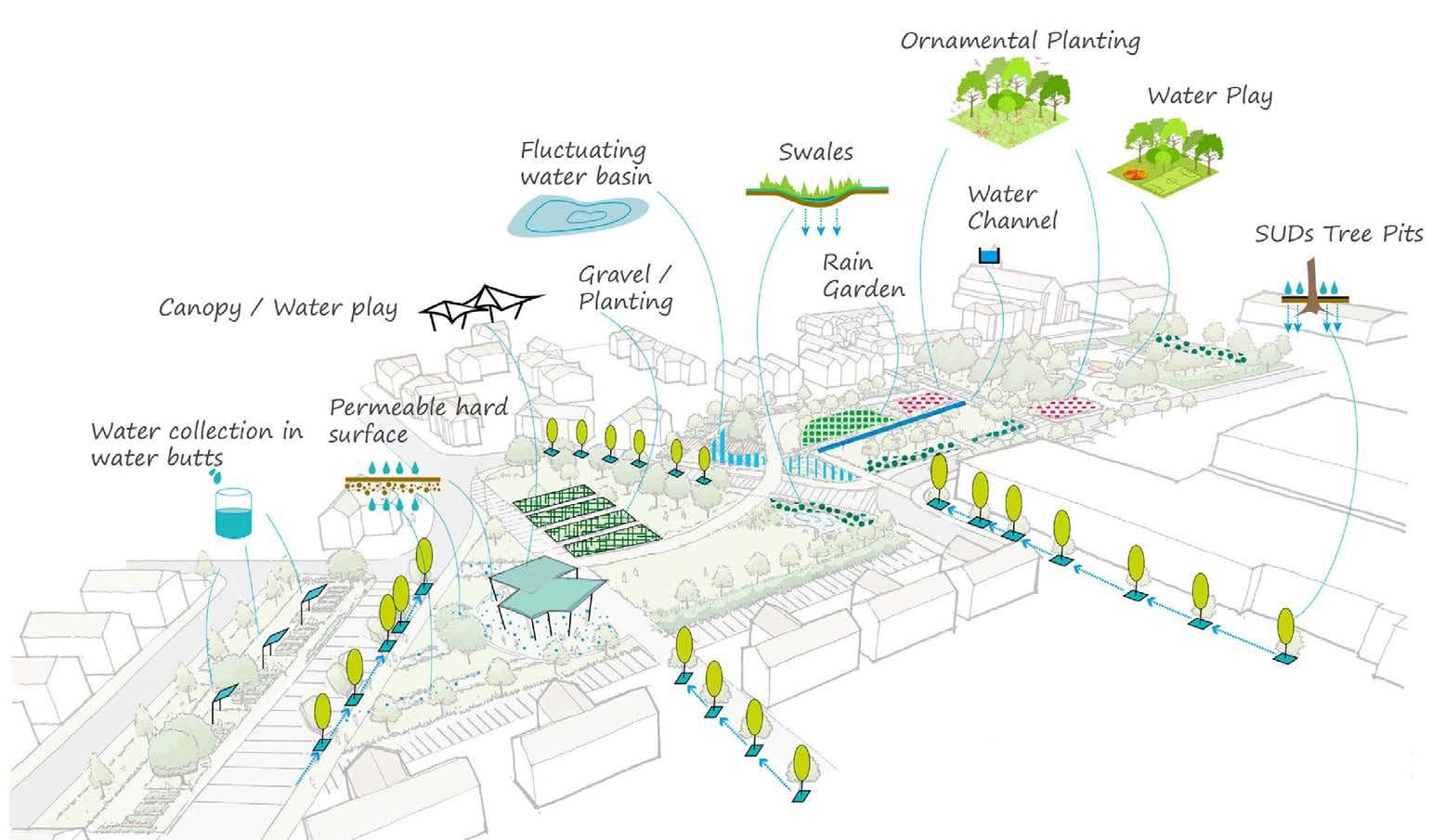
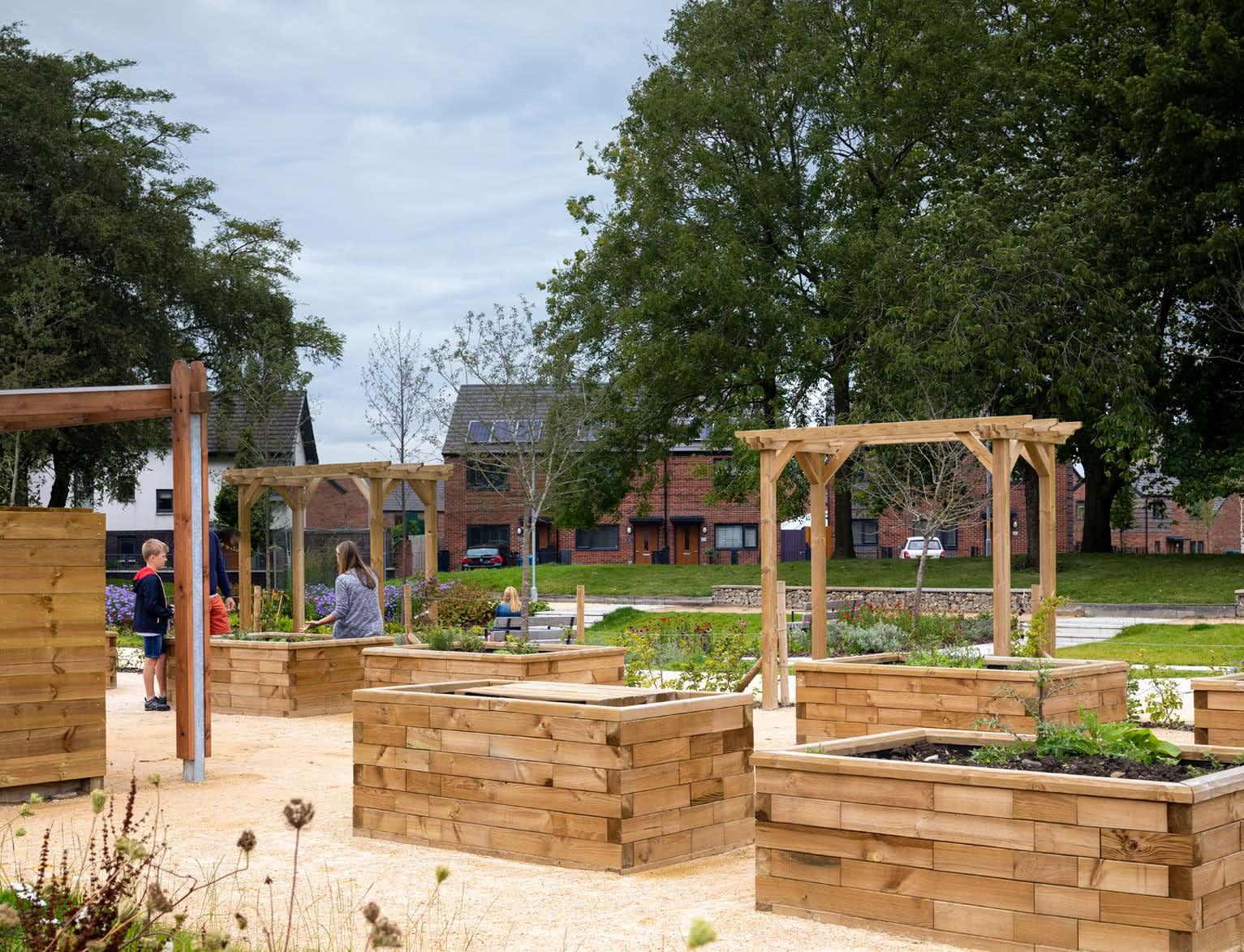
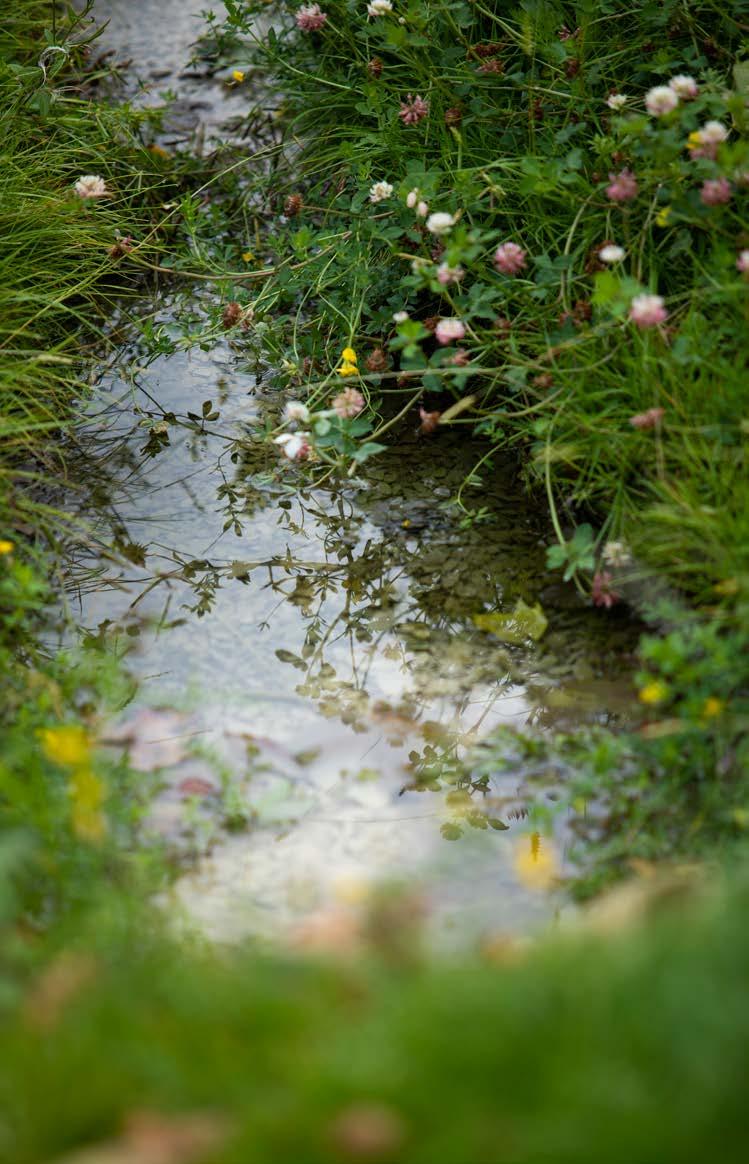
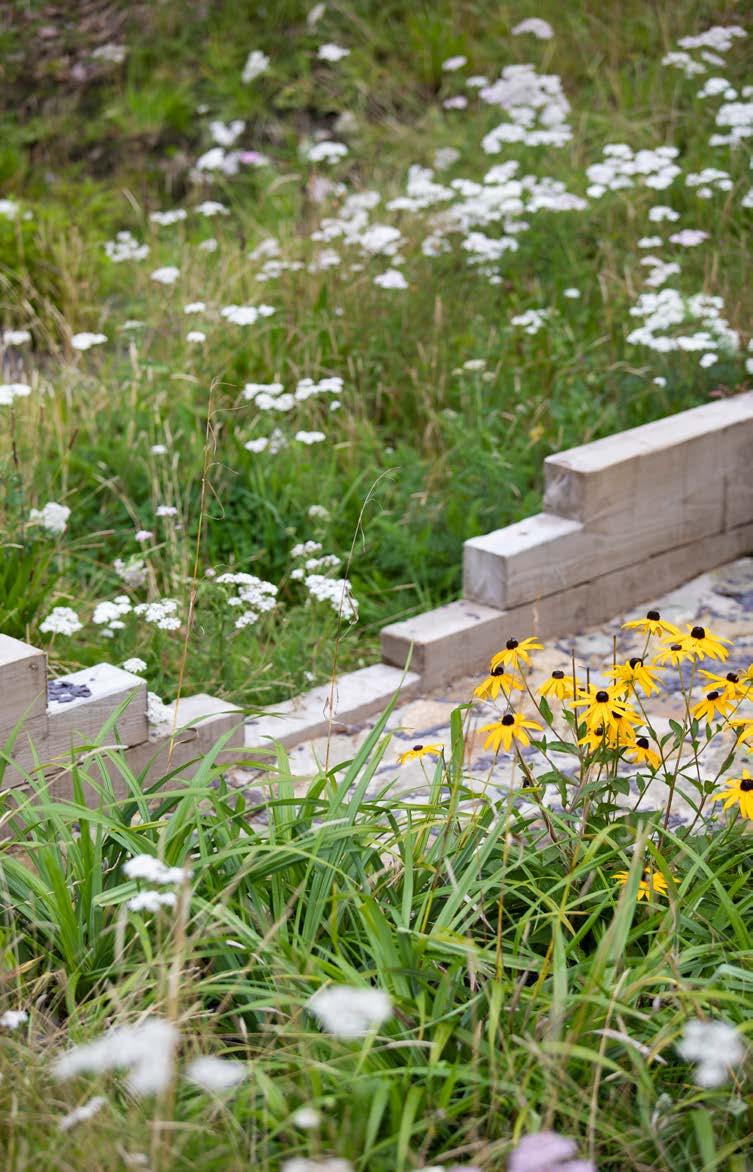
West Gorton Community Park
The new community park is the final piece in a £100m regeneration scheme of 500 new homes, new community facilities and school improvements in the West Gorton area. It has three different areas; a woodland area with tree-lined paths and play equipment; a biodiverse meadow with picnic area and community area for outdoor events. Residents and visitors are encouraged to interact with the nature around them and feel a strong sense of community.
This park is also the first UK demonstrator project for the ‘GrowGreen’ initiative, which is funded by the European Union’s 2020 Horizon programme. The University of Manchester are monitoring storm water flows over the first five years to examine how effective the park is in reducing flooding.

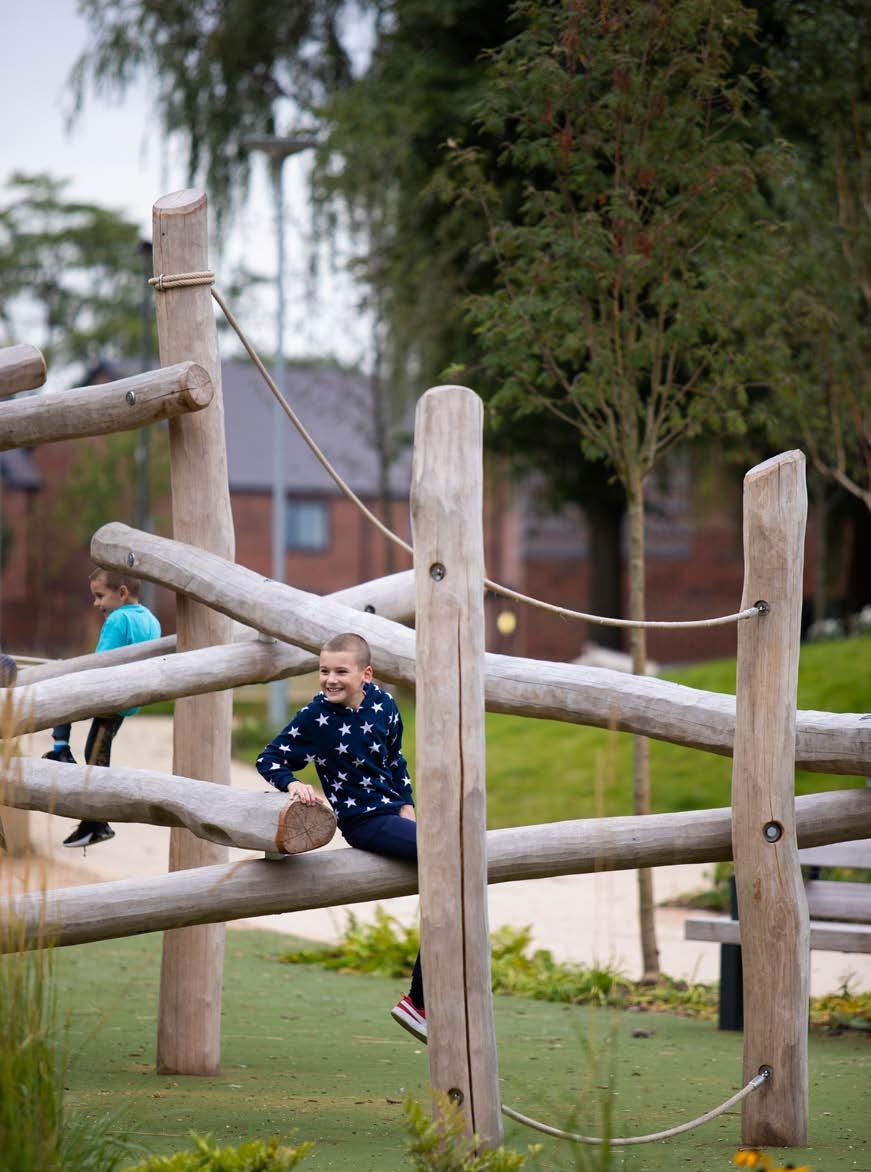
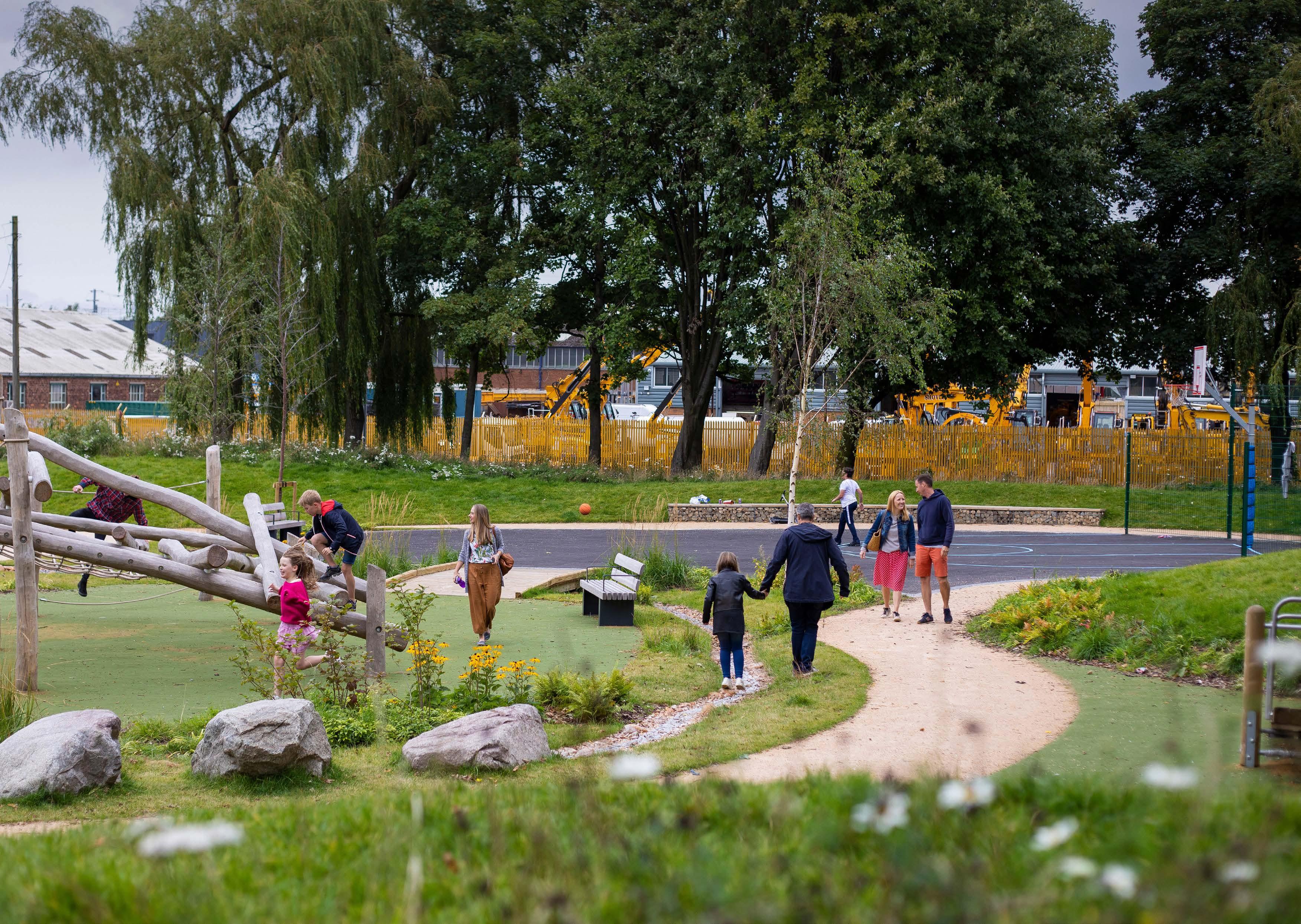
West Gorton Community Park
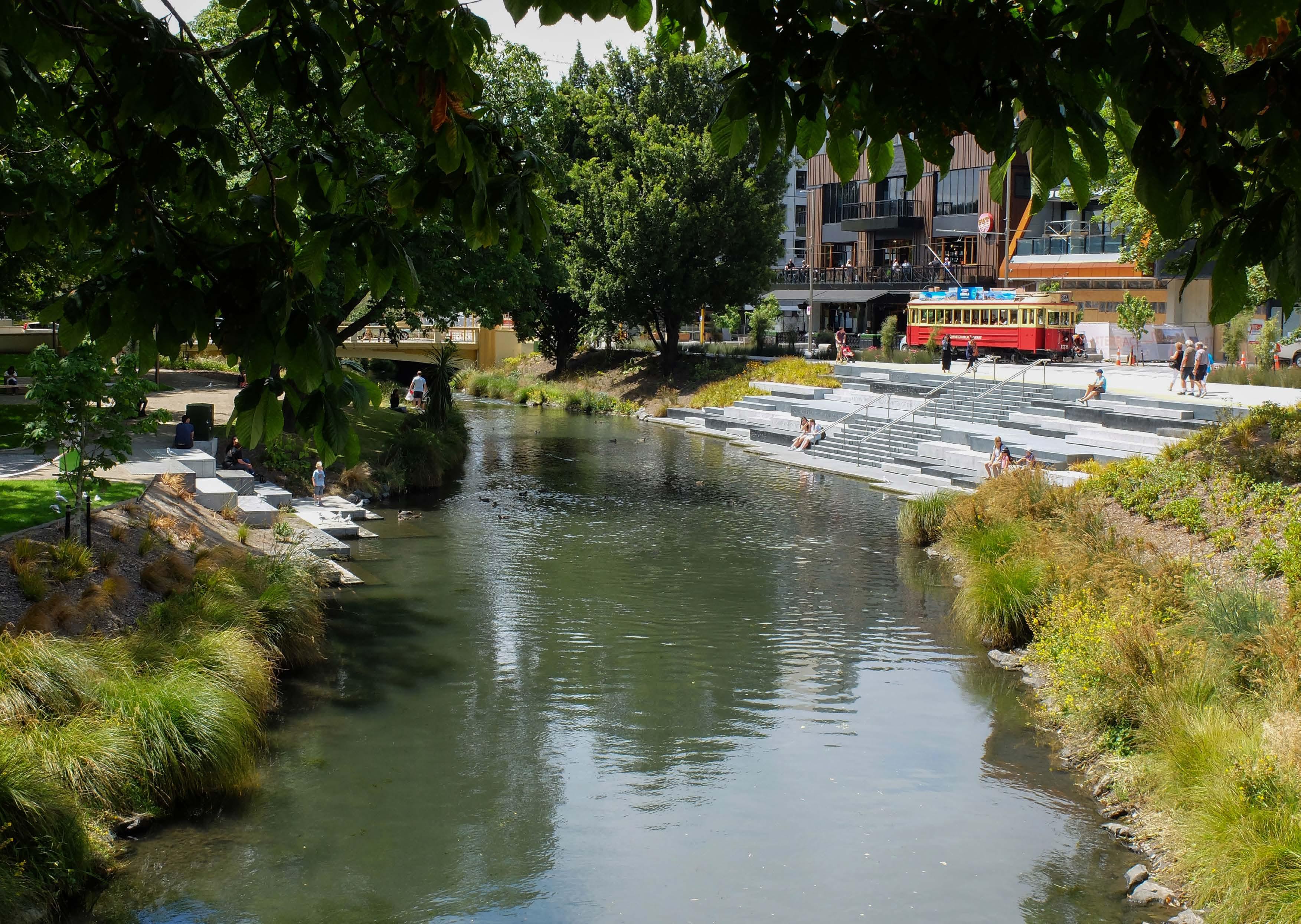
Te Papa Ōtākaro.
Avon River Precinct
Design Expertise: Landscape Architecture
Info:
Where: Christchurch, New Zealand
When: 2014
Cost: £75m
Client: Canterbury Earthquake Recovery Authority (CERA)
Following the devastating 2011 earthquakes in Christchurch, the Avon River Precinct regeneration project was initiated to restore the health of the river and revitalise the central city.
We were appointed to design a regeneration strategy that would use the river’s natural path to define a new urban precinct, integrating the Avon River as a central feature of Christchurch’s identity while supporting the city’s recovery.
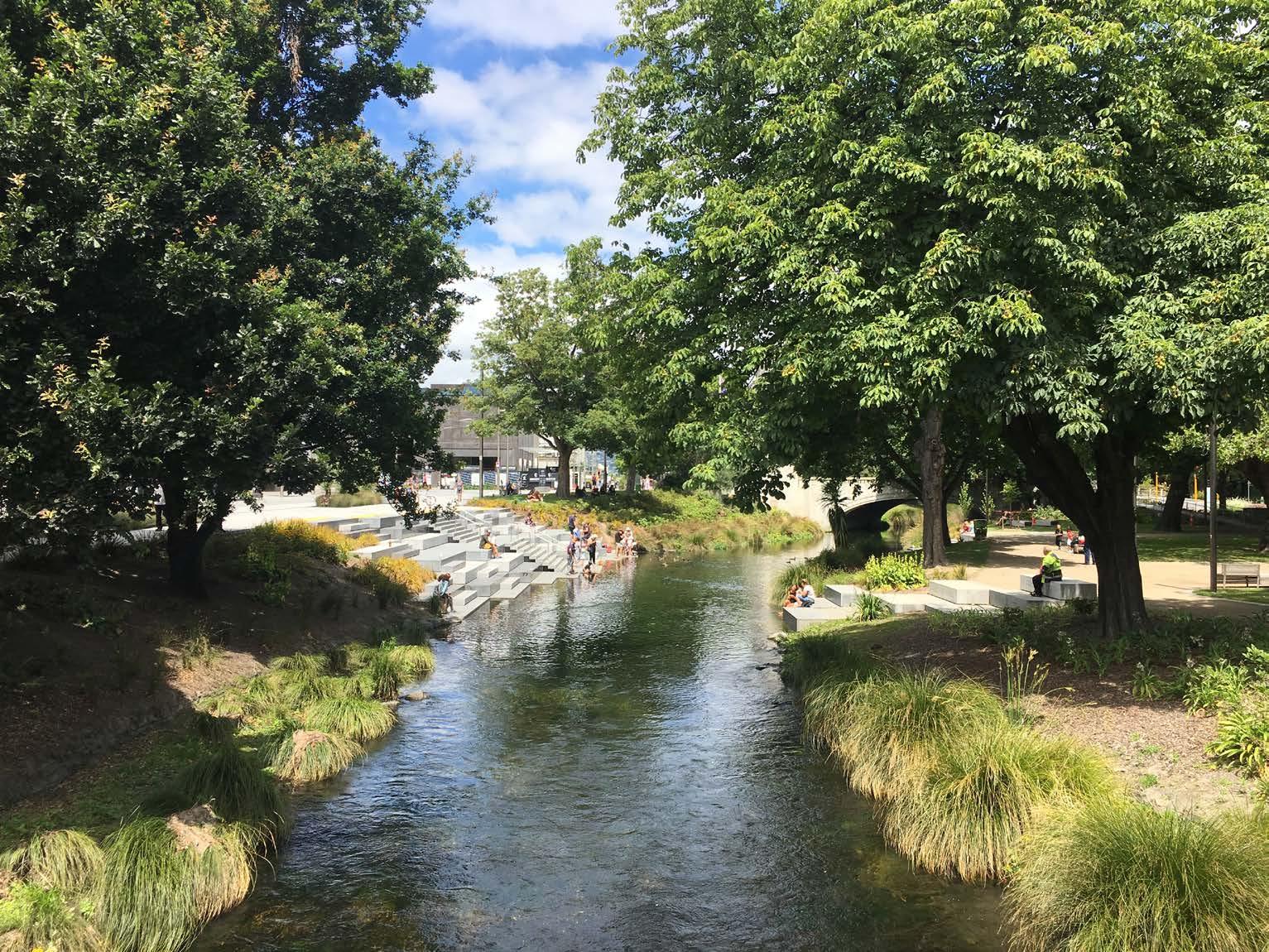

Avon River Precinct
The project introduces significant ecological restoration alongside modern urban design. Features such as a pedestrian promenade, separate cycleways, and boardwalks allow easy access to the river, encouraging recreation and engagement with nature. Advanced LED lighting enhances safety and highlights the natural beauty of the precinct, while the terraced design integrates the river into the urban landscape, providing areas for seating and relaxation. The overall vision is to create a cohesive, sustainable precinct.
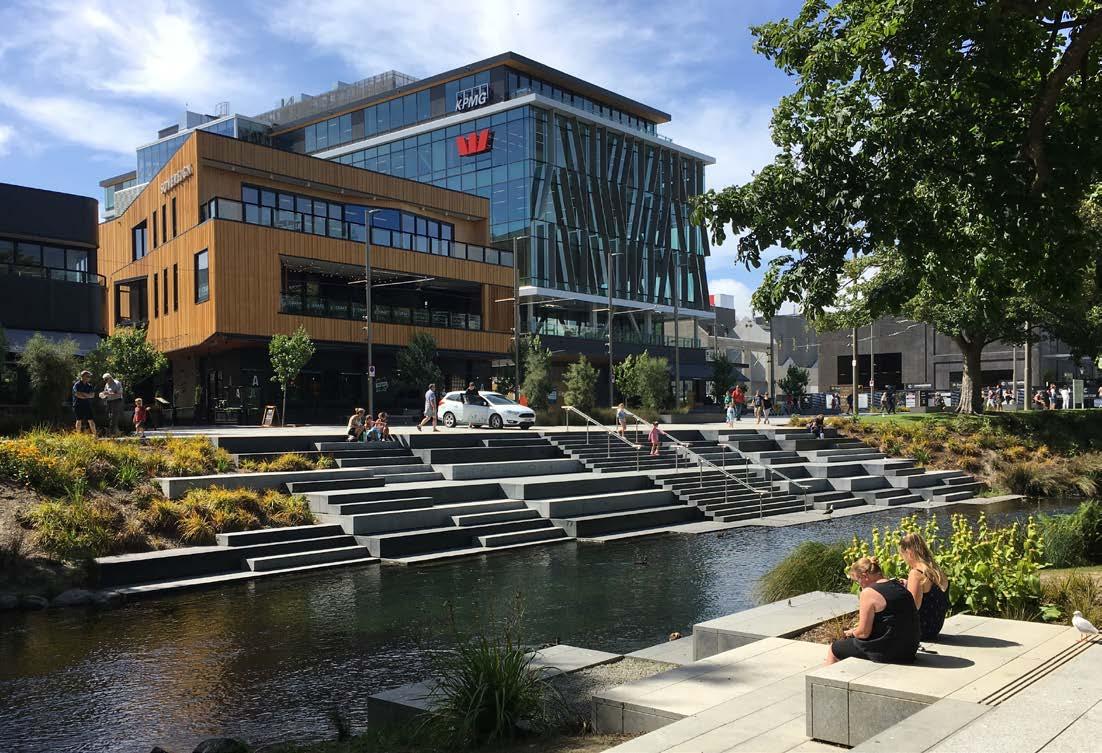
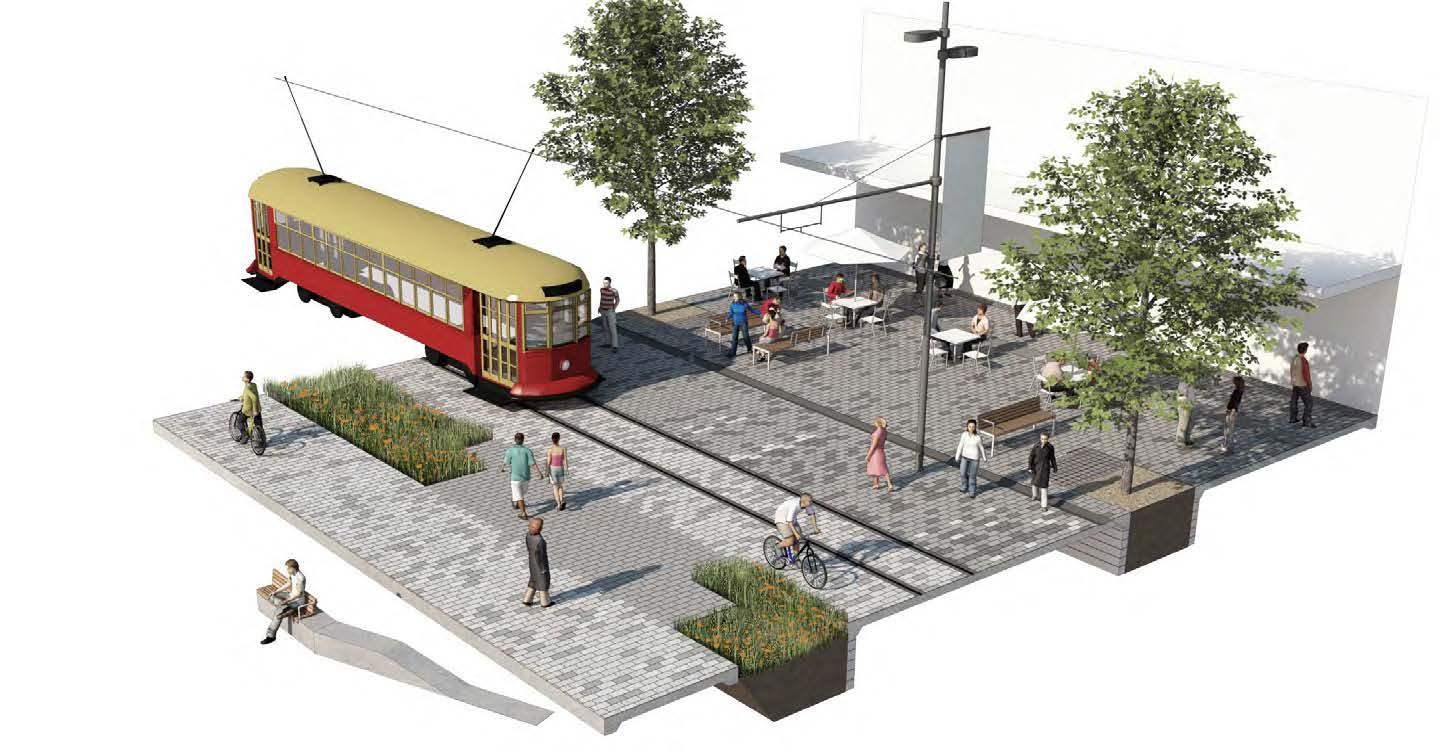

“A regenerated Avon River will draw both locals and visitors back to the central city and it will become a place for relaxation, recreation and enjoyment for people of all ages.”
— Glen Hughes, Opus Southern Regional Manager and Project Leader.
Avon River Precinct
The design prioritises accessibility, offering pathways for pedestrians and cyclists along the full length of the precinct. Boardwalks and seating areas ensure that the space is welcoming and inclusive for all, regardless of age or ability, promoting social interaction and community engagement.
The first phase, Watermark, opened in 2013, marking the beginning of Christchurch’s transformation into a greener, more peoplefocused city. The regeneration of the Avon River boosts biodiversity, attracts wildlife, provides space for both local people and has created a destination for relaxation and enjoyment.
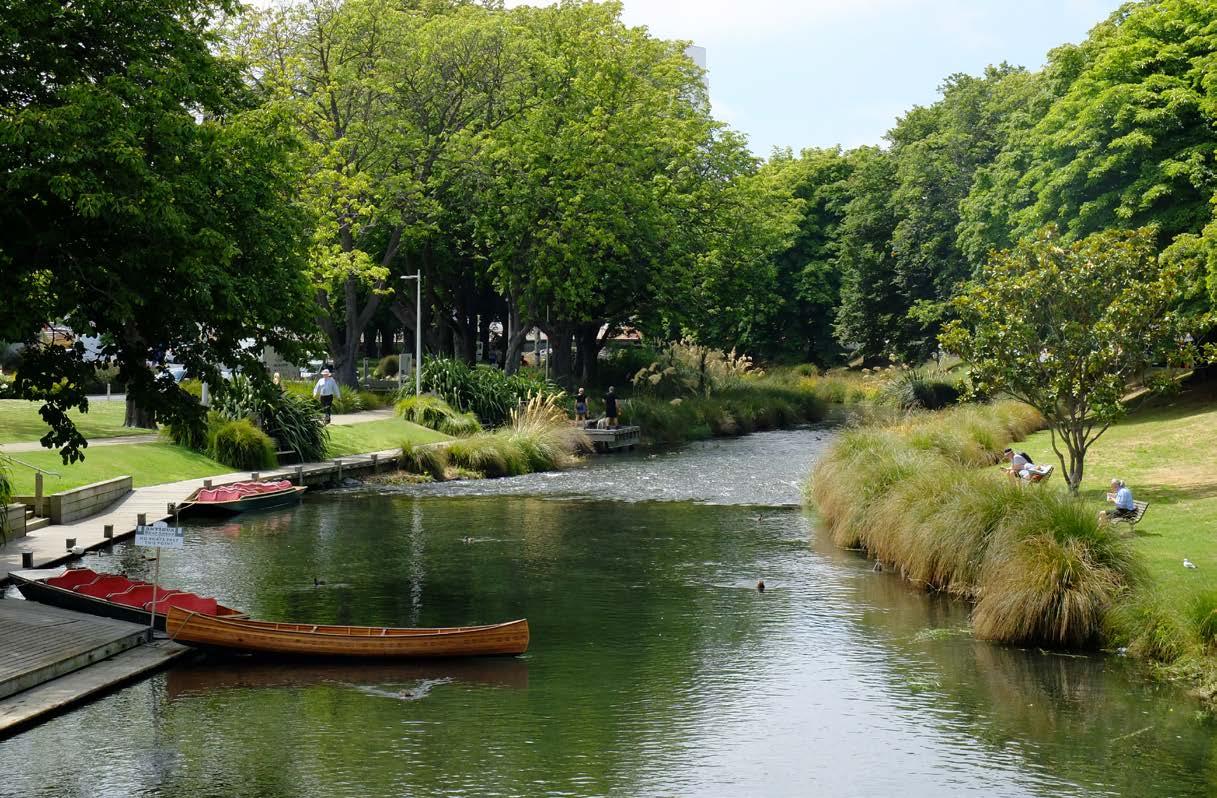

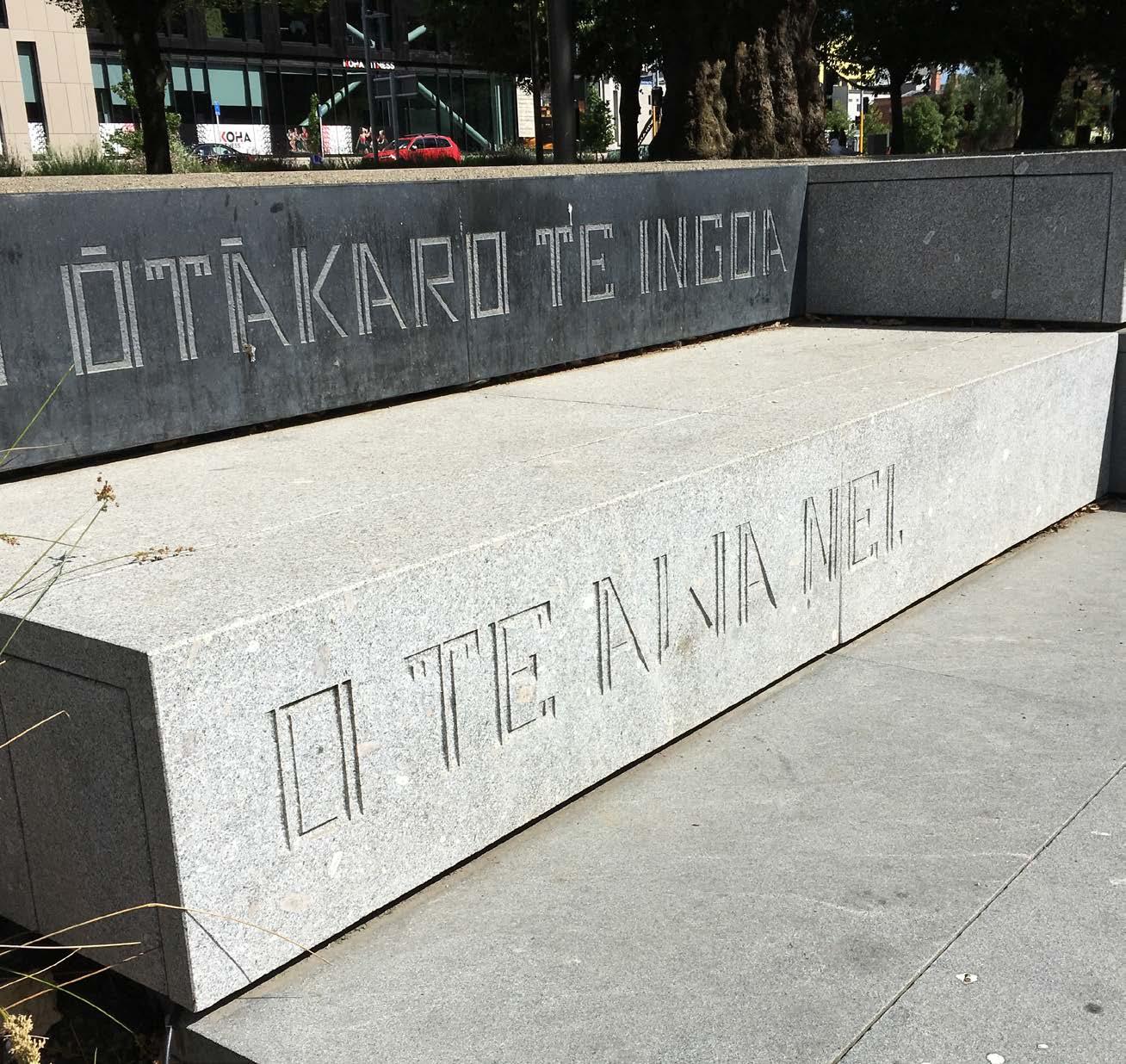
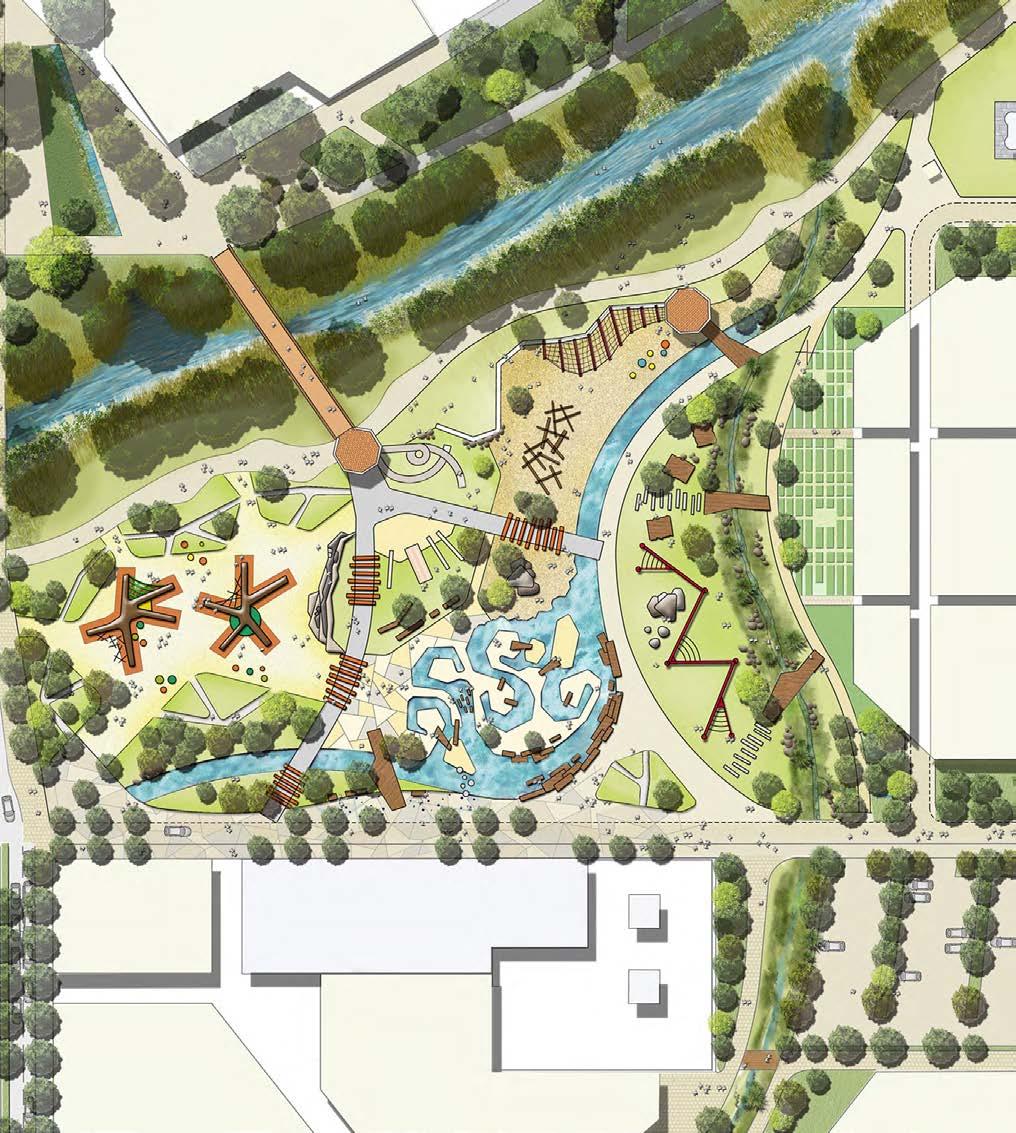
“The design celebrates the natural, spiritual and ecological significance of the Avon River while improving accessibility and enhancing the river’s rich cultural, heritage and natural values.”
— Glen Hughes, Opus Southern Regional Manager and Project Leader.
Avon River Precinct
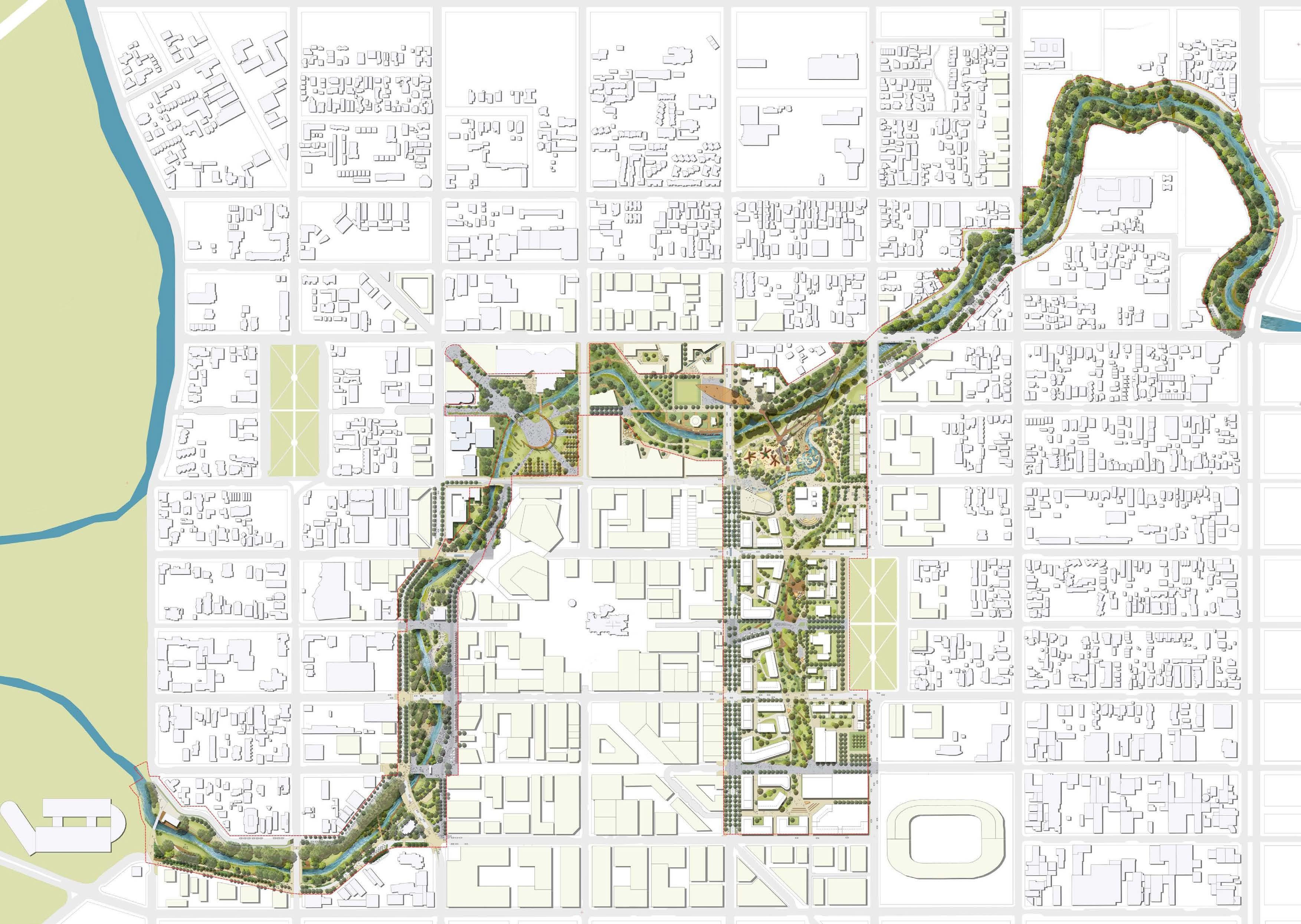
Estates.
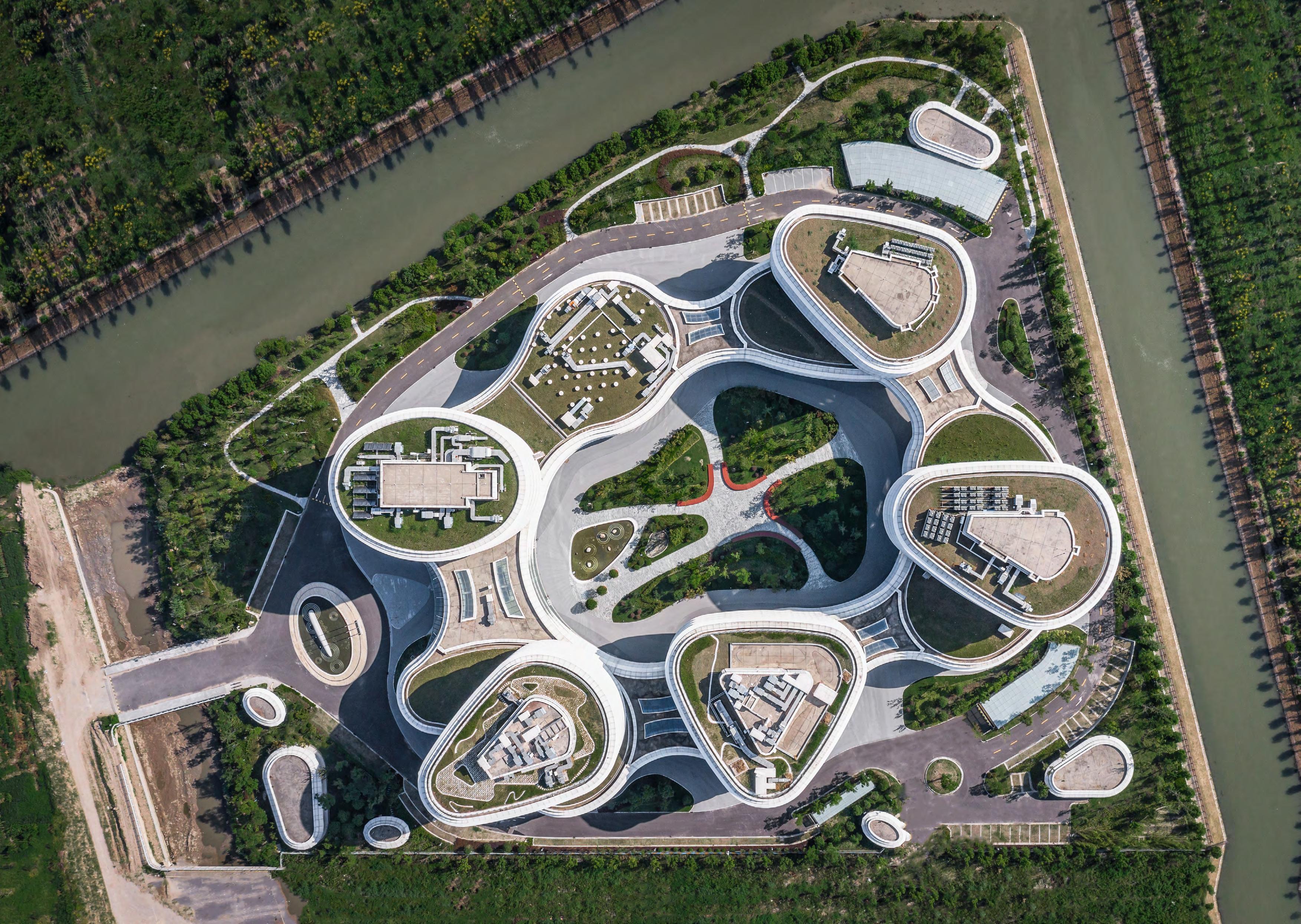
IIT Mandi
BDP was selected through an international competition to design the new IIT Mandi campus in Himachal Pradesh-a visionary project created to become a beacon of engineering excellence, deeply respectful and responsive to its Himalayan surroundings.
Located in Kamand along the Uhl River, this 538-acre site presented a compelling design challenge: only about 200 acres were developable, while the remainder comprised steep, forested terrain. Our masterplan unfolds as a self-contained township, sensitively nestled into the existing topography and fluidly integrated with the landscape—minimising earthworks, preserving forest cover, and drawing inspiration from hill settlement patterns in both form and materiality. Rather than imposing upon the terrain, the architecture emerges from it. Buildings are thoughtfully placed on flatter plateaus to reduce disturbance and make use of local materials and vernacular roof styles—a design approach that weaves the campus into the Himalayan valley as naturally as the village settlements nearby.
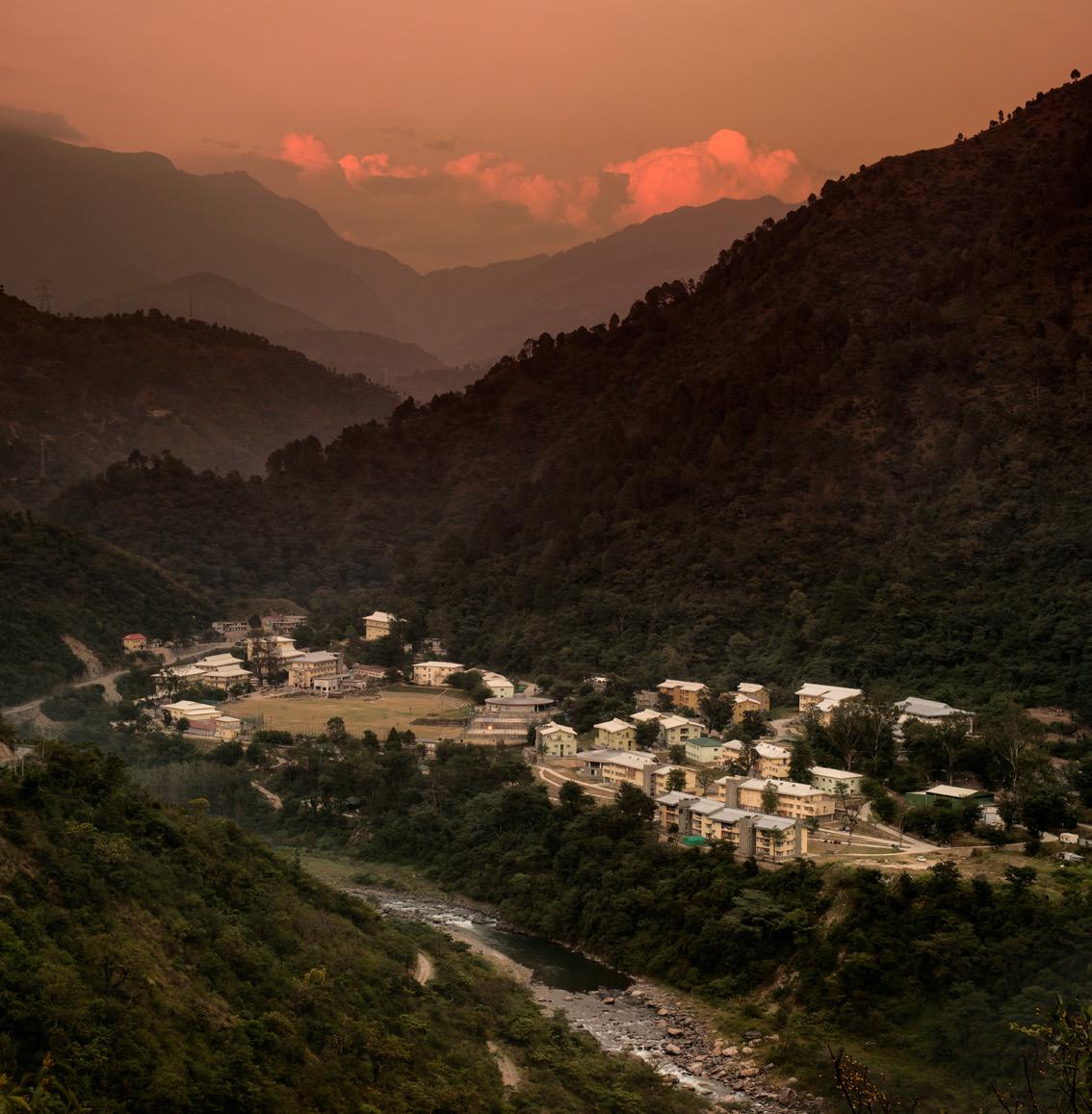
IIT Mandi
The design creates a self-contained ecological township with academic buildings, residences, and community amenities interwoven into the landscape. Shared learning houses, laboratories, and a central “market square” foster collaboration and belonging, while sustainability strategies—ranging from optimized orientation and shading to passive energy measures—ensure resilience in this demanding climate. Rigorous digital analyses guided building orientation, daylighting, glazing, and shading strategies, ensuring visual comfort while limiting energy usage.
The result is a campus that is both environmentally sensitive and socially vibrant, balancing Himalayan serenity with the ambition of a world-class centre of learning.
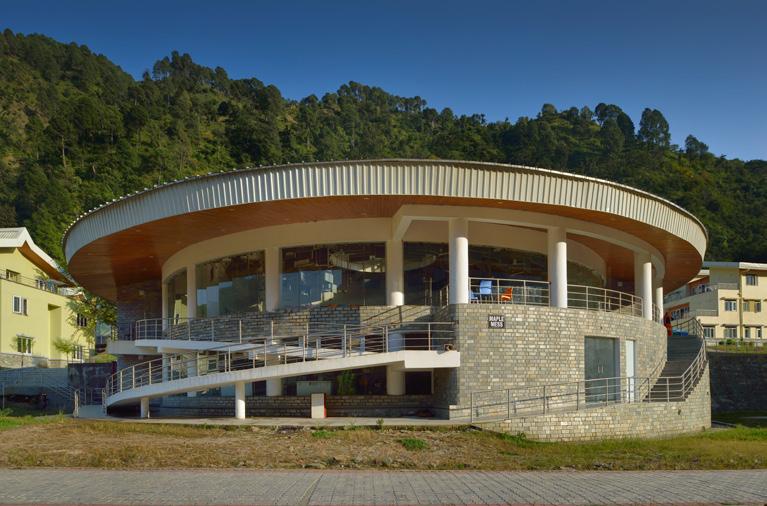


University of London Bloomsbury Campus Masterplan
We were appointed to develop a masterplan setting out a 10-20 year strategy for the University of London’s Bloomsbury campus.
The long-term vision seeks to ensure that the future needs of the University are met and that it can continue to support world-class scholarship and research through improvements to the overall quality of the built environment and the provision of attractive public spaces where people can meet, talk and share ideas.
The plan protects and celebrates the history and heritage of the area and aims to contribute to the vibrant academic and residential neighbourhood of Bloomsbury.
Design Expertise: Architecture
Building Services Engineering
Civil & Structural Engineering
Design Management
Landscape Architecture
Sustainability
Town Planning
Info:
Where: London, UK
When: 2016
Cost: Confidential
Client: University of London
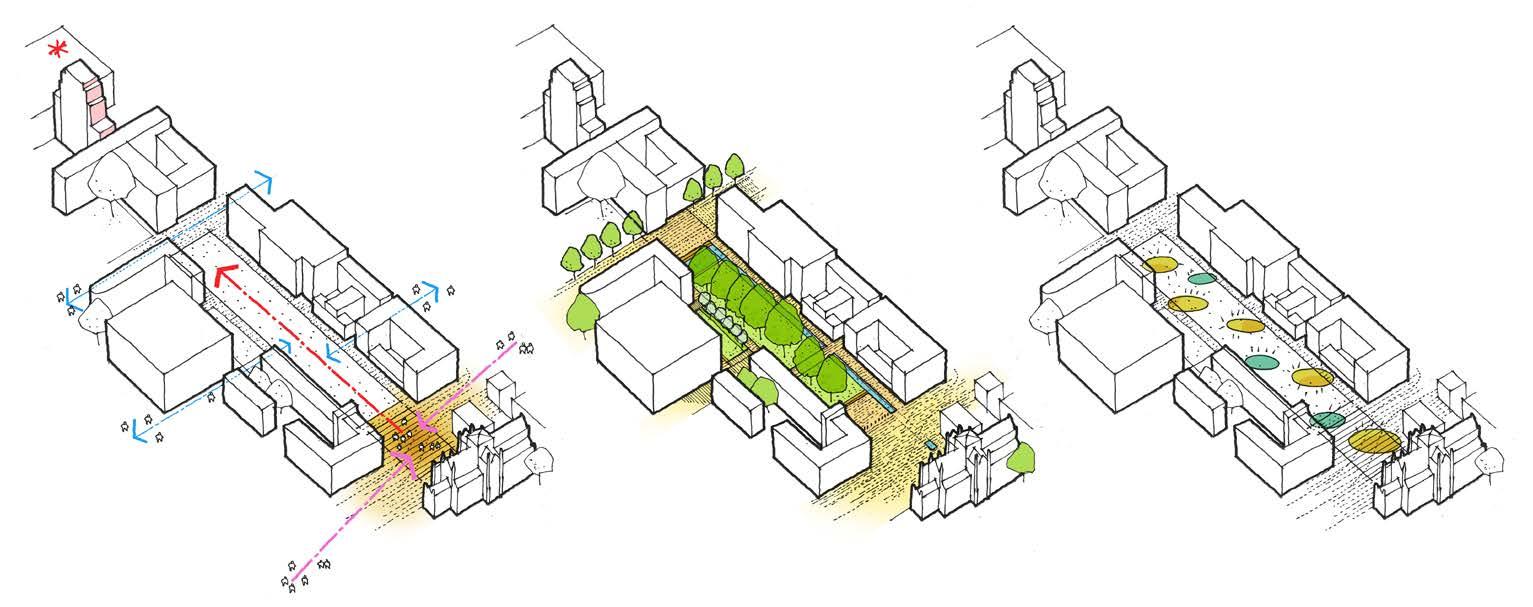
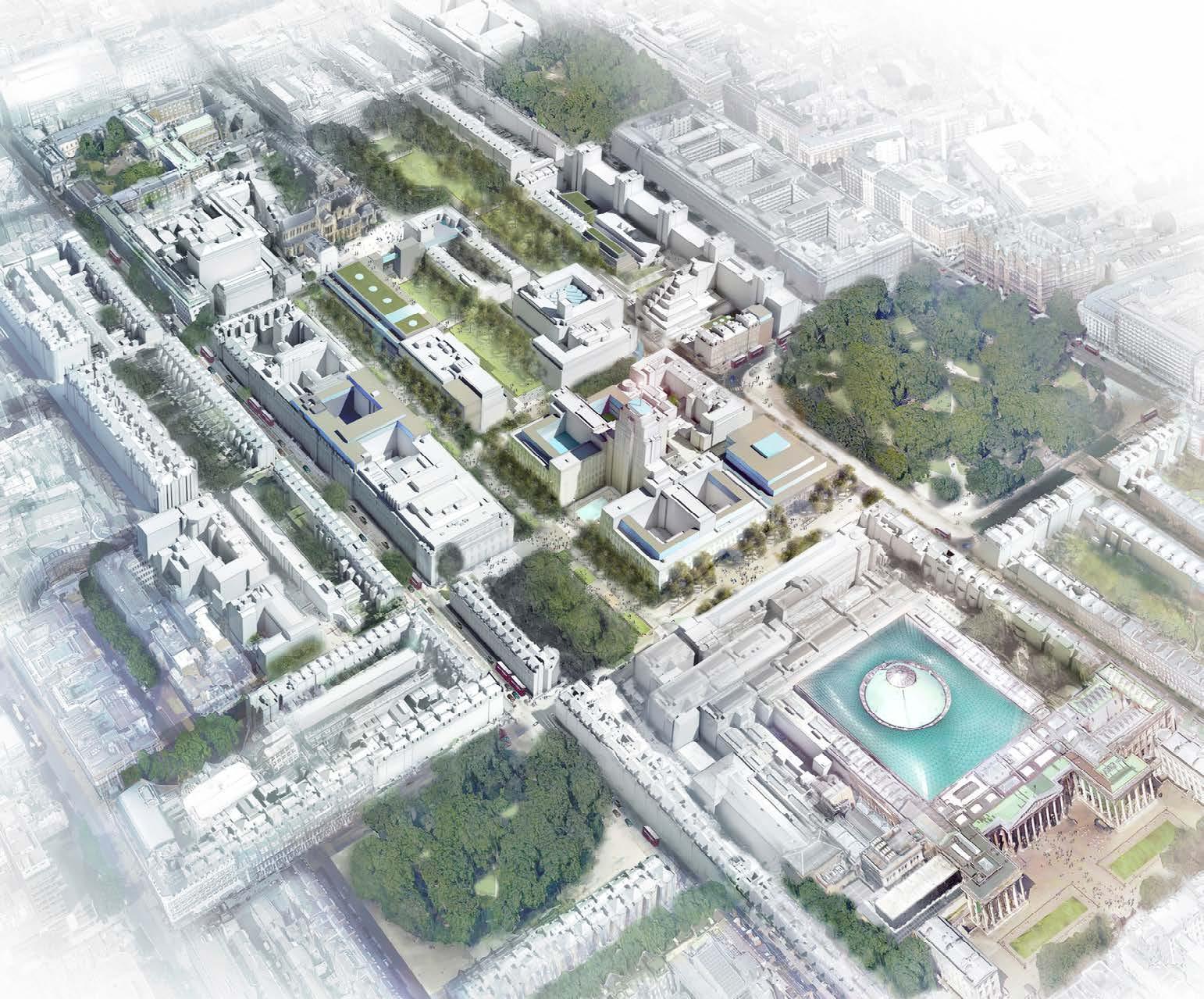


University of London - Senate House Steps.
Noida International Airport
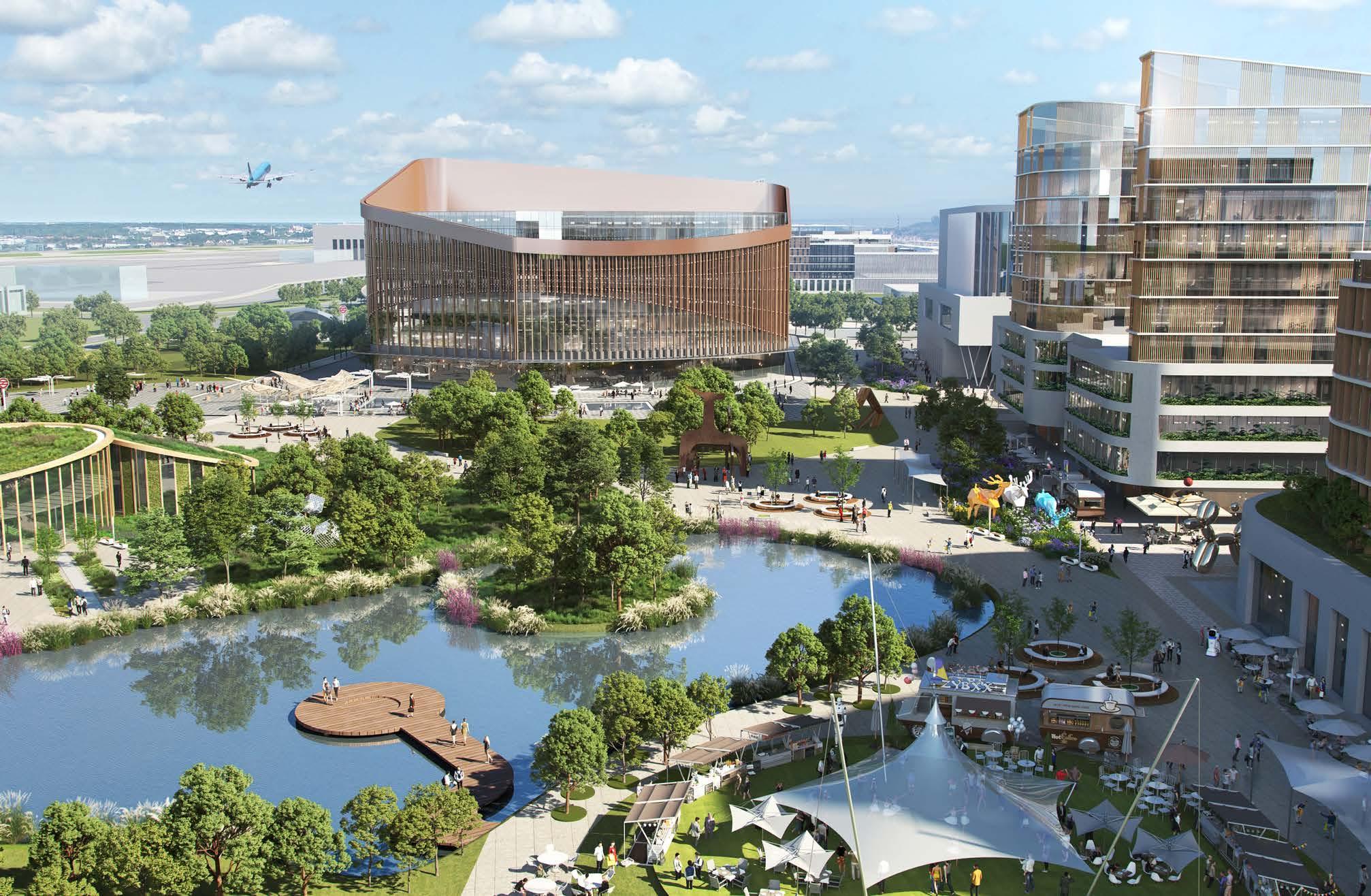
We prepared the urban development guidelines for the neighbourhood surrounding Noida International Airport in Jewar, India.
Proposals include the creation of a 1,334 ha green campus masterplan and an accompanying guiding toolkit to support what is envisaged to become India’s leading airport for customer service, efficiency, digital services and commitment to minimal environmental impact.

IIT Jodhpur
The competition-winning Masterplan was envisioned as an international exemplar of sustainability, built around a Near Zero Energy, Water, and Waste strategy. Conceived as a living organism, the design integrates every part of the campus into an interconnected network of systems, mirroring the complex yet balanced metabolism of nature.
Planned across 852 acres to the northeast of Jodhpur city, the Masterplan responds sensitively to the region’s climatic and geographical challenges. The vision for a Smart, Intelligent Eco-Campus goes beyond functionality—shaping an environment that is sustainable, resilient, and deeply engaging. The result is a place designed to delight its users while setting new benchmarks in sustainable living and working.
Design Expertise
Master Planning Urban Design Landscape Architecture
Where: Jodhpur, India
When: 2013
Client: Indian Institute of Technology (IIT)
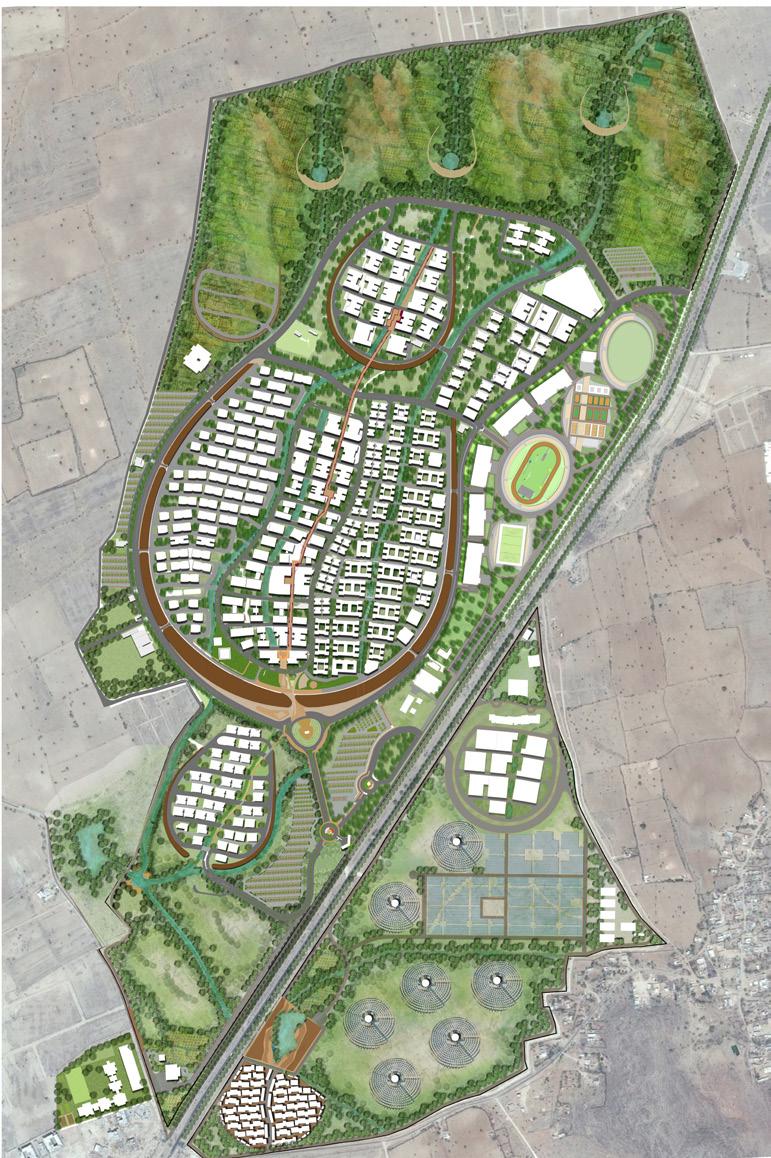
Micro Watershed Patterns Interpreting Watershed Clusters
Evolving Landscape Structure
Incorporating Signature Crescents
Overall Masterplan Structure
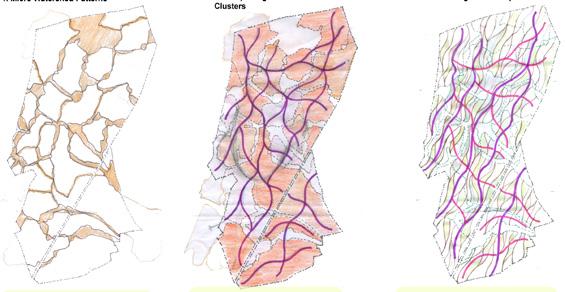


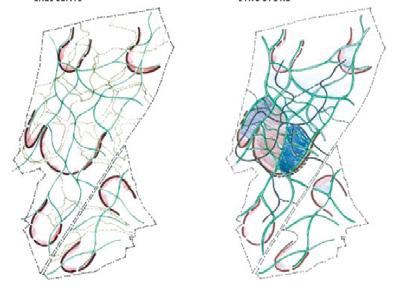


IIT Jodhpur’s landscape strategy exemplifies the transformation of barren desert land into a thriving green campus. By addressing challenges of desertification and leveraging natural watersheds, the project integrates smart landscape planning with sustainable infrastructure. A comprehensive landscape structure now permeates the site, unifying ecological function and aesthetic design into a resilient, green environment.




Barren Land Live Fencing
Wind Barrier Grasses Re-vegetation
Sardar Vallabhbhai Patel (SVP) Sports Enclave
The Olympic Sports Enclave in Ahmedabad is one of the most ambitious sports-led urban developments in India, bringing together world-class sporting facilities, vibrant public spaces, and integrated infrastructure within a single cohesive vision.
Strategically located along the Sabarmati River, the enclave is designed to host major international events while creating a lasting civic and sporting legacy for the city.
As head of the design consortium, BDP has led the masterplanning and landscape design, setting out a framework that balances iconic venues with an active and inclusive public realm. Olympic-standard facilities such as the Tennis Centre, Football Stadium, Aquatic Centre, and Multipurpose Arena are interwoven with pedestrian boulevards, plazas, and shaded green landscapes. Future-ready mobility, including metro links and ground transport hubs, ensure seamless accessibility. By combining sport, culture, and community, the masterplan positions Ahmedabad as a global destination for sport, innovation, and urban excellence.
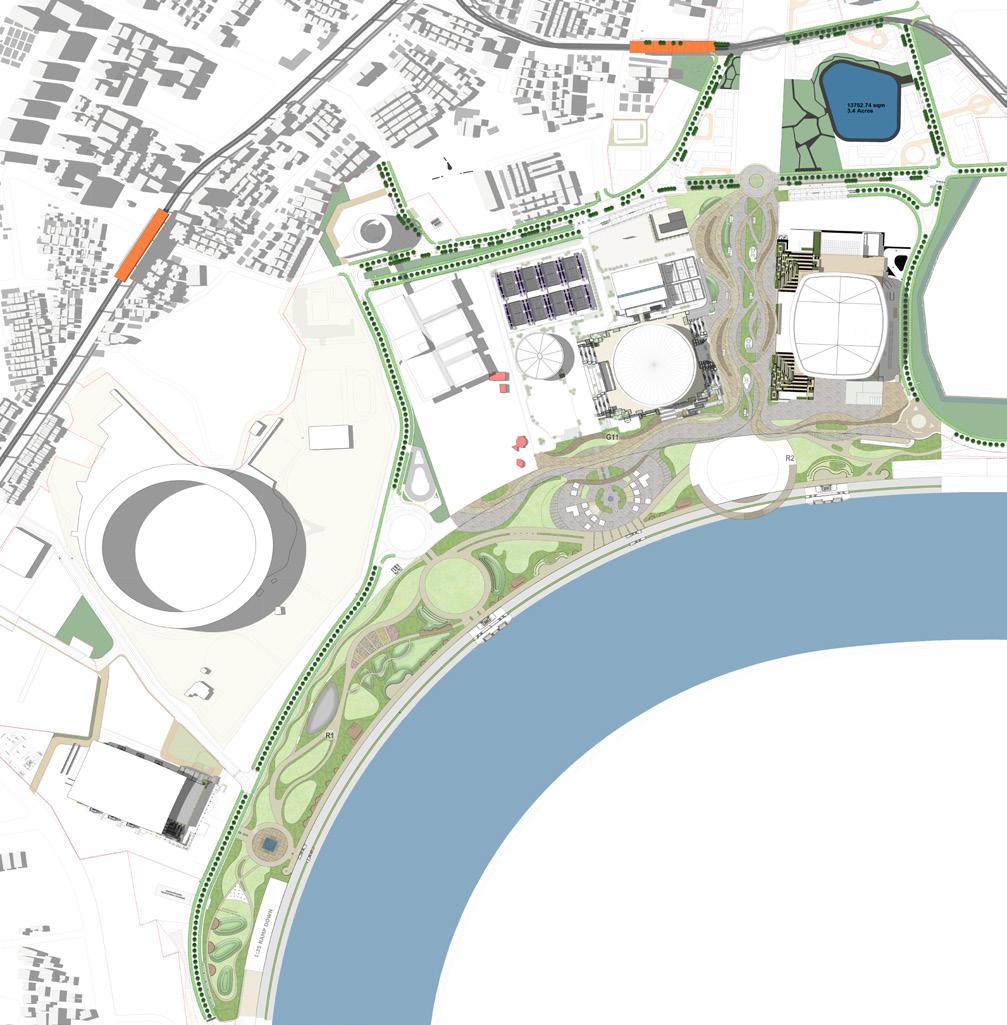
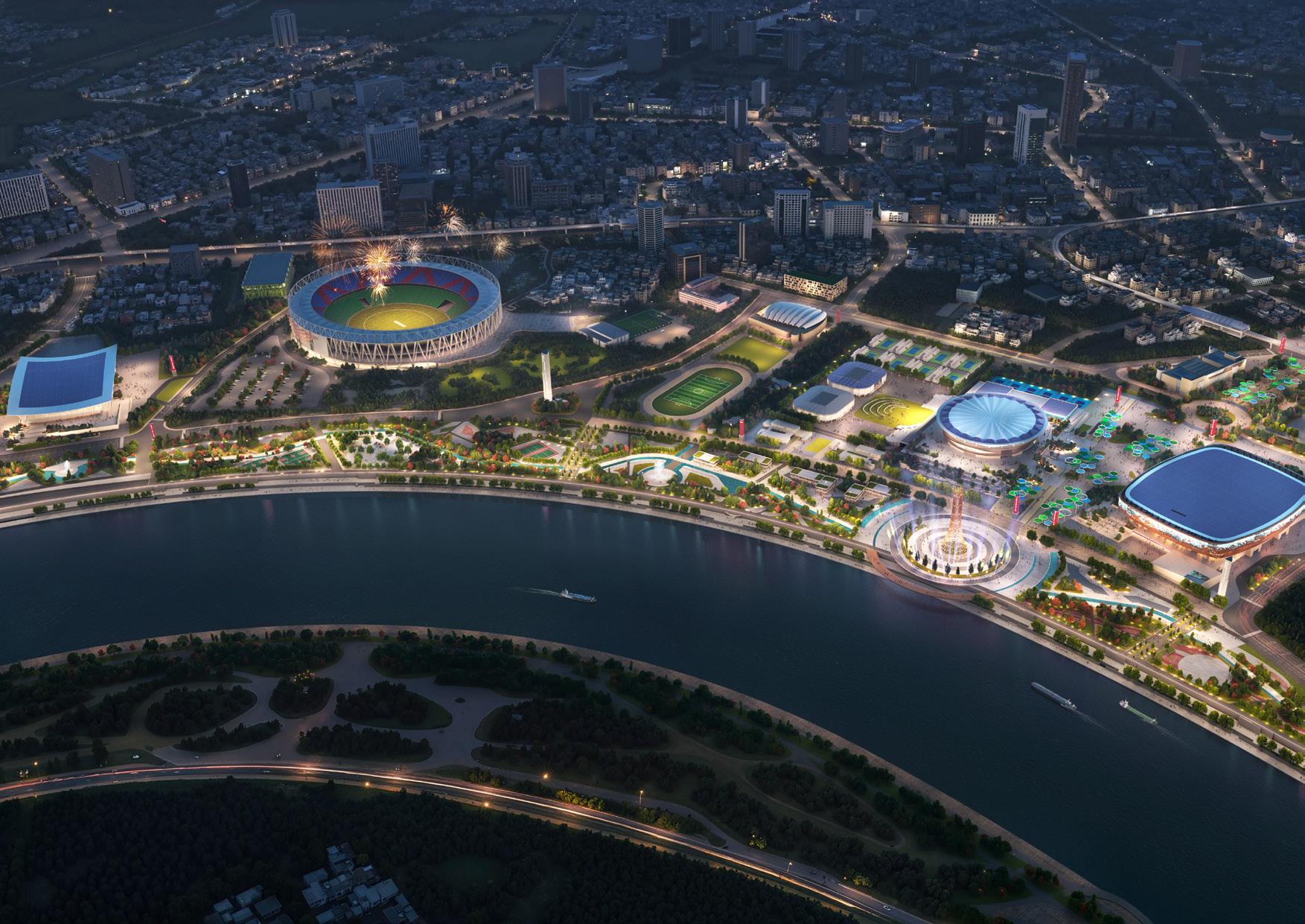
Xi’an Jiatong Liverpool University
This new campus has a circular form with its buildings arranged around a central landscaped courtyard space accessed by a single and centrally located entrance boulevard.
Two of the buildings strongly define the southern urban edge creating an entrance gateway and impressive sense of arrival. A 14-storey laboratory building is located on the axis of the main boulevard and acts as a beacon making circulation and wayfinding clear and convenient. The courtyard contains smaller pavilion buildings encouraging social interaction at the very heart of the campus.
Design Expertise: Architecture
Landscape Architecture
Info:
Where: Suzhou, China
When: 2014
Client: Xi’an Jiaotong
Liverpool University
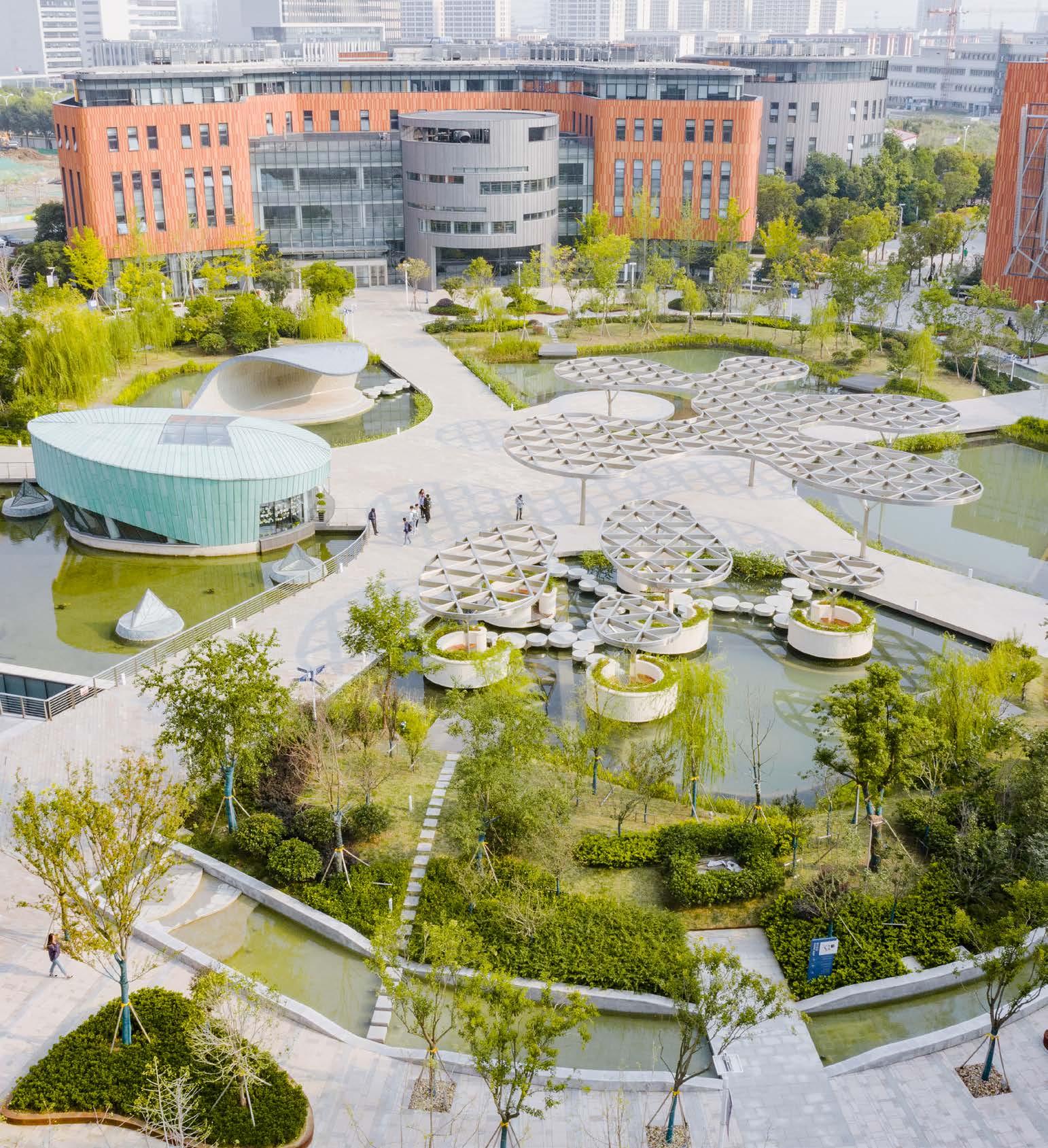
York Castle Gateway
The Eye of York, a green space surrounded by the Crown Court, Castle Museum and Clifford’s Tower stands at the crossing point of boundaries to the three historic Yorkshire Ridings (administrative sub-divisions of Yorkshire).
We have developed an approach to the public realm that ensures that this important space is robust and flexible enough to accommodate a multitude of city activities. The proposals also relocate extensive car parking to enable the release of additional space for public use.
Design Expertise: Architecture
Acoustics
Building Services Engineering
Civil & Structural Engineering
Design Management
Landscape Architecture
Lighting Design
Principal Designer
Sustainability
Town Planning
Info:
Where: York, UK
When: Ongoing
Cost: £30m
Client: City of York Council


Namtech Campus
BDP’s proposal for the NAMTECH Campus was driven by a philosophy of designing with restraint - creating a sustainable, resourceconscious learning environment that achieves maximum impact with minimal footprint.
Conceived for a prestigious design competition, the vision sought to harmonize traditional craftsmanship with cutting-edge technology, shaping a campus that fosters innovation, skill development, and environmental responsibility. The design approach was rooted in local mass materiality, combining both emerging and vanishing skills to craft spaces that are functional, cost-effective, and imbued with cultural meaning. Inspired by the five natural elements—earth, water, fire, air, and space—the campus strategy emphasized judicious use of resources, ensuring environmental sensitivity while enhancing wellness and community life.
Through a careful balance of vernacular low-tech methods and advanced high-tech interventions, the campus was envisioned as a self-sustaining microcosm. Every decision was anchored in a clear assessment of need over excess, resulting in a campus that is at once future-ready, environmentally responsible, and deeply connected to its context.
Design Expertise
Design
Where: Gujrat, India When: 2024
Client: NAM:TECH
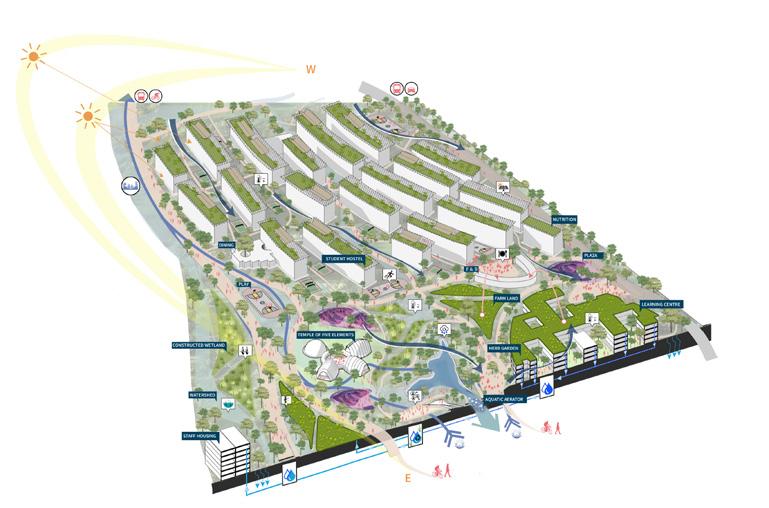
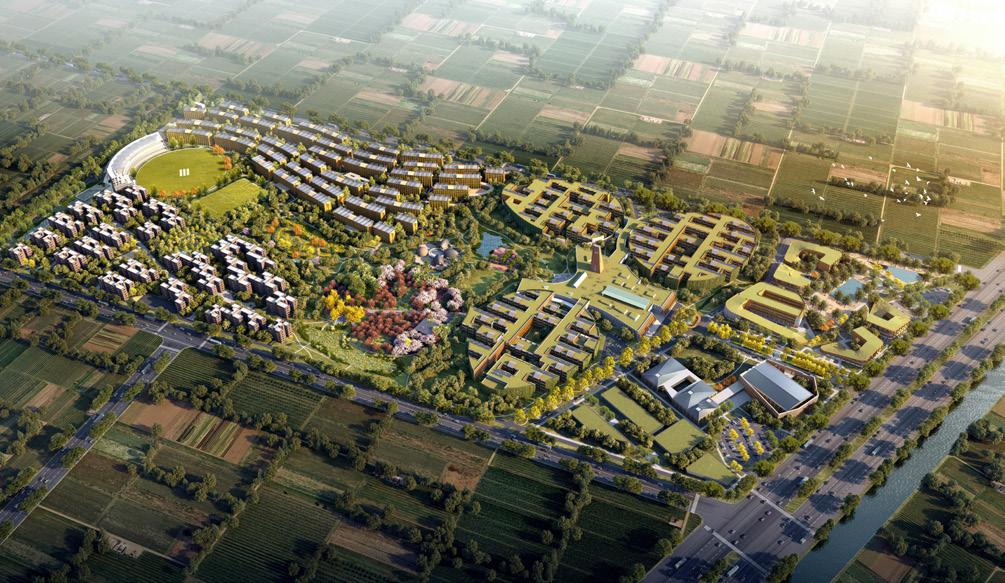


Neighbourhoods.
Godrej Golf Links
BDP masterplanned and crafted the landscape architecture for Godrej Golf Links a pioneering 100-acre residential township in Greater Noida centred around a community golf course accessible to all, not just an elite few. At the heart of the design lies a serene, inclusive 9-hole golf course that fosters active living, wellness, and a strong sense of belonging among residents.
Designed as a collection of self-sustaining urban villages, the masterplan weaves diverse housing clusters around shared indoor and outdoor amenities. Apartments are thoughtfully positioned along the western, northern, and eastern edges to frame views of the golf course and adjoining landscapes, serving as welcoming entry points to the community. Our design ethos combining elegance, inclusivity, and functionality has delivered a landmark in Indian residential planning, redefining golf estate living with a humancentred, connected, and vibrant community fabric.
Design Expertise Masterplan Landscape Architecture
Where: Greater Noida, Uttar Pradesh, India
When: 2016
Client: Godrej Properties Ltd

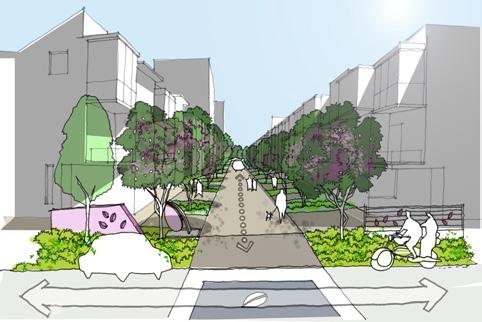
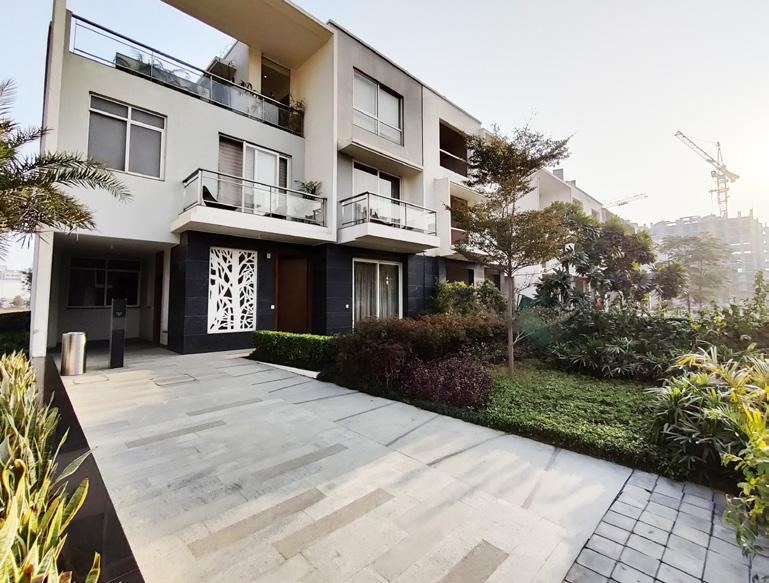

The masterplan is designed as a group of urban villages, where strong communities with a sense of belonging can develop. The design has a strong focus on the public realm and the streets, as that is where residents meet and interact.



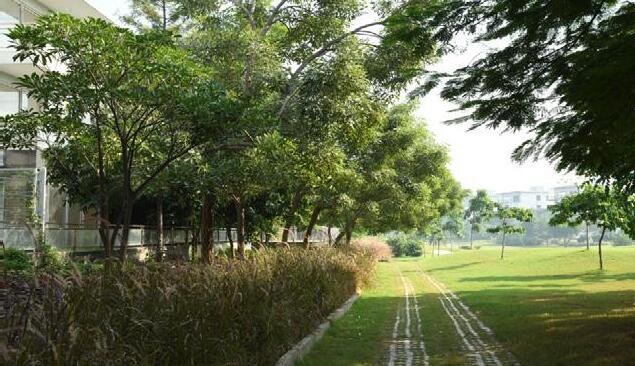
Hill Retreat
BDP was commissioned by SPRE, a 150 year old real estate company, to masterplan a 900 acre site on the edge of Pune. The site is located on the cusp between the existing city and natural beauty of the Western Ghats. The site surrounds an existing 260 acre championship golf course, and is in turn encircled by hill ranges.
The masterplan responds sensitively to the dramatic landforms and steep contours, prioritising urban mobility and active transport.
With breathtaking views across the golf course neighbourhood and hills, the mixeduse plan weaves broad green zones, sports facilities, parks, and gardens into a vibrant, sustainable living environment.
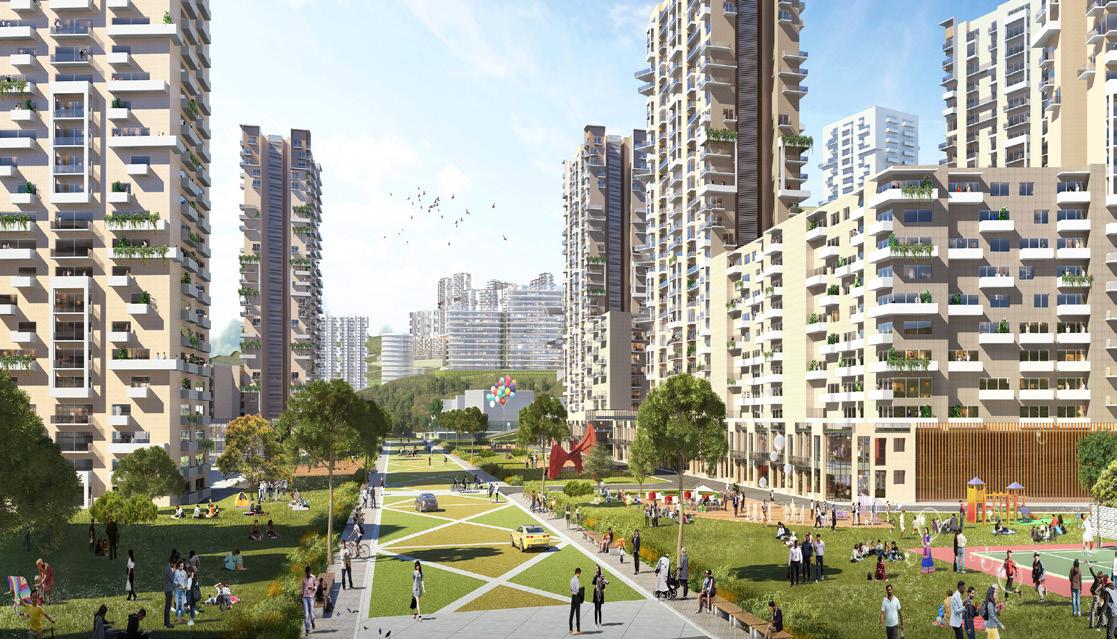

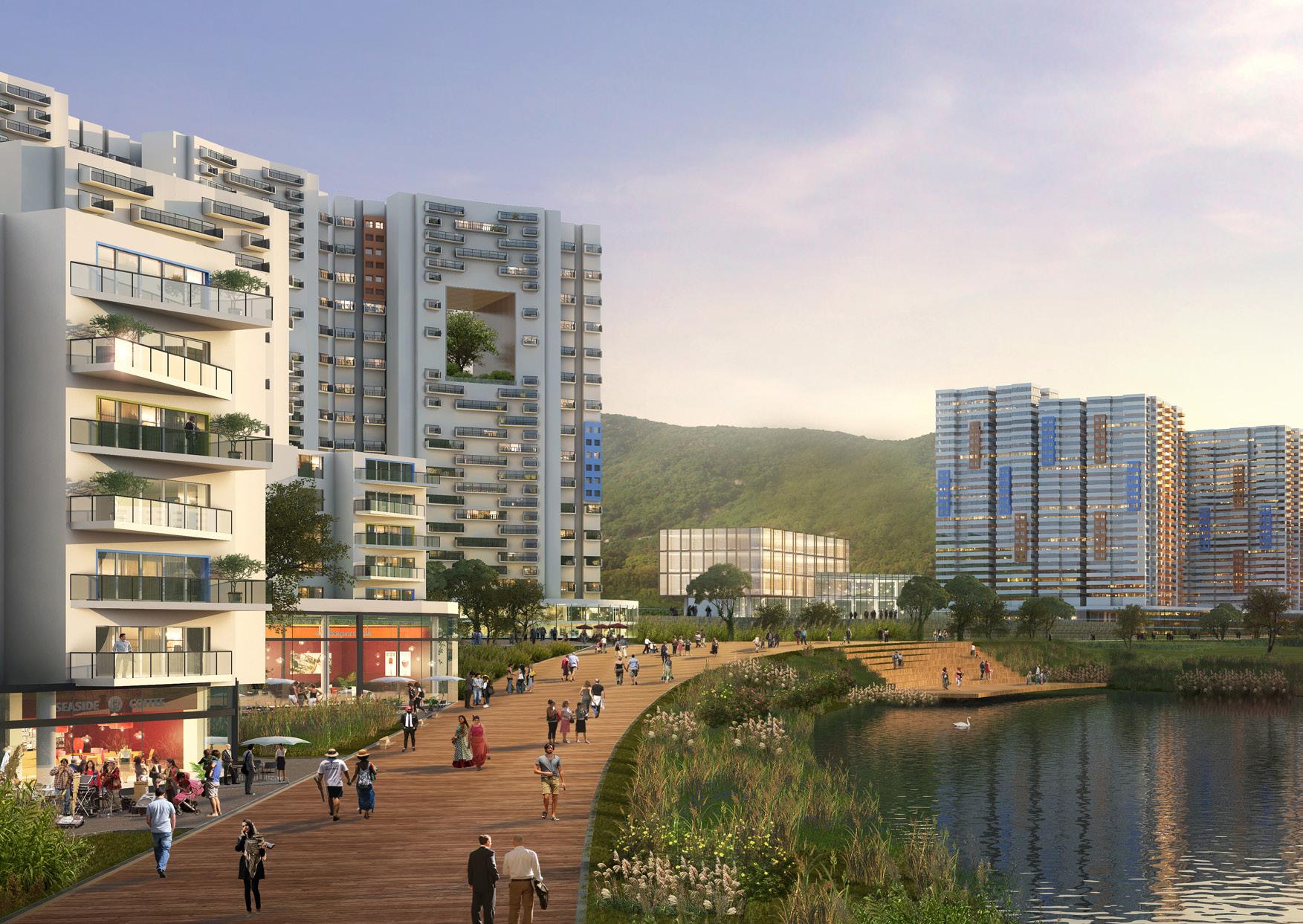
Neighborhoods connect to hill slopes, offering various sporting activities such as teak-wood trails, cross-country running track, and adventure parks.
HaleVillage
HaleVillage,situatedonthe formerGLSDepotsitenextto TottenhamHaleStationinNorth London,isthefirstmajor developmentoftheTottenham HaleUrbanCentreMasterplan,a keysiteintheLondonPlan.
Wewerecommissionedtocreateadesign ledmasterplanandsubmitaplanning application.Themasterplanincludes1,250 residentialunits(30%affordable),a100 bedhotel,4,600sqmofofficespace,a primaryschool,ahealthcentre,and5,500 sqmoflocalretail.Italsofeaturesaseries ofnewparks,gardens,ecological corridors,andstreets.
Design Expertise
Architecture
Acoustics
Building Services Engineering
Civil & Structural Engineering
Graphic Design & Wayfinding
Landscape Architecture
Lighting
Sustainability
Urban Design
Info
Where: London, UK
When: Ongoing
Cost: Confidential
Client: Lee Vally Estates
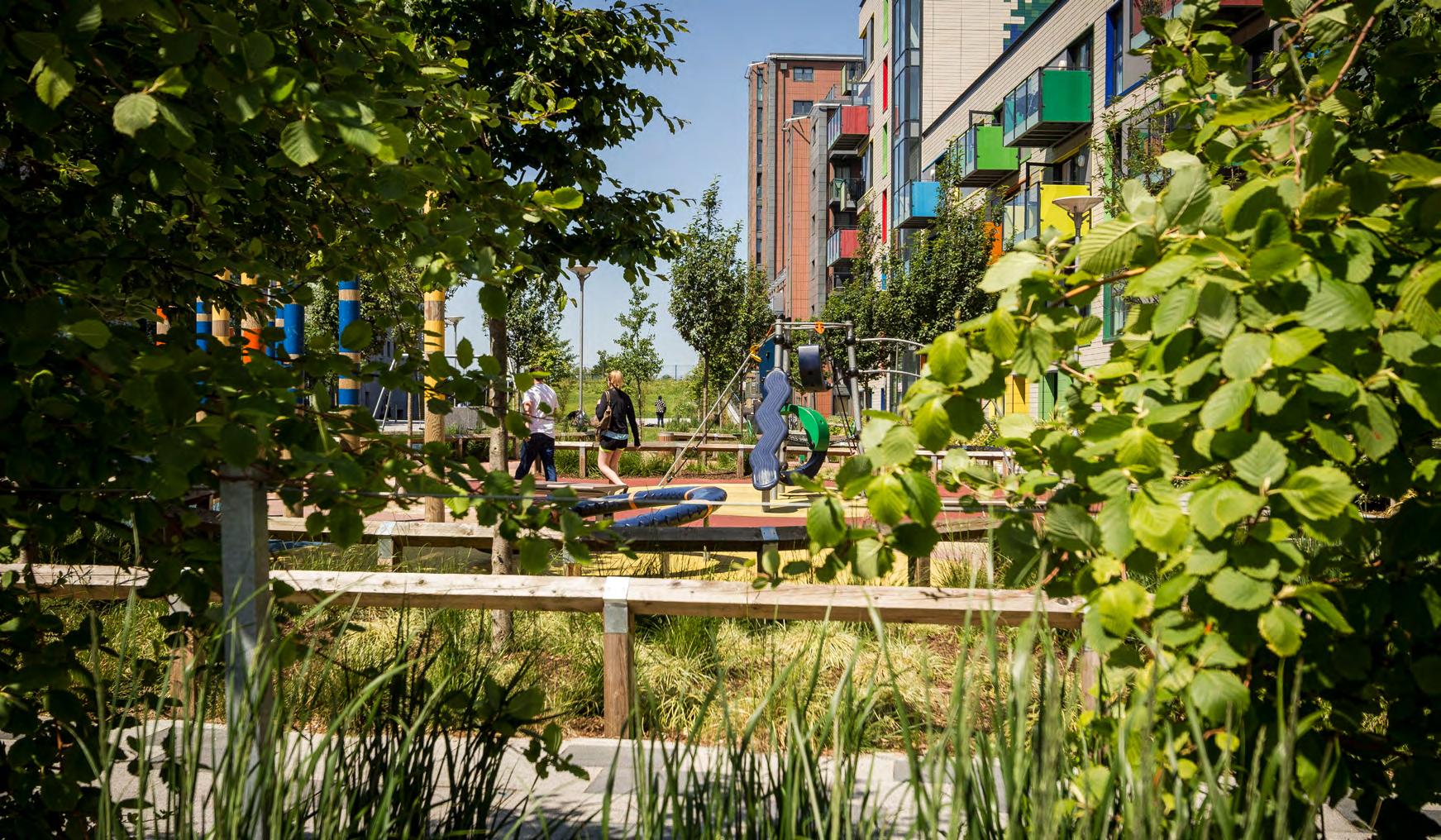
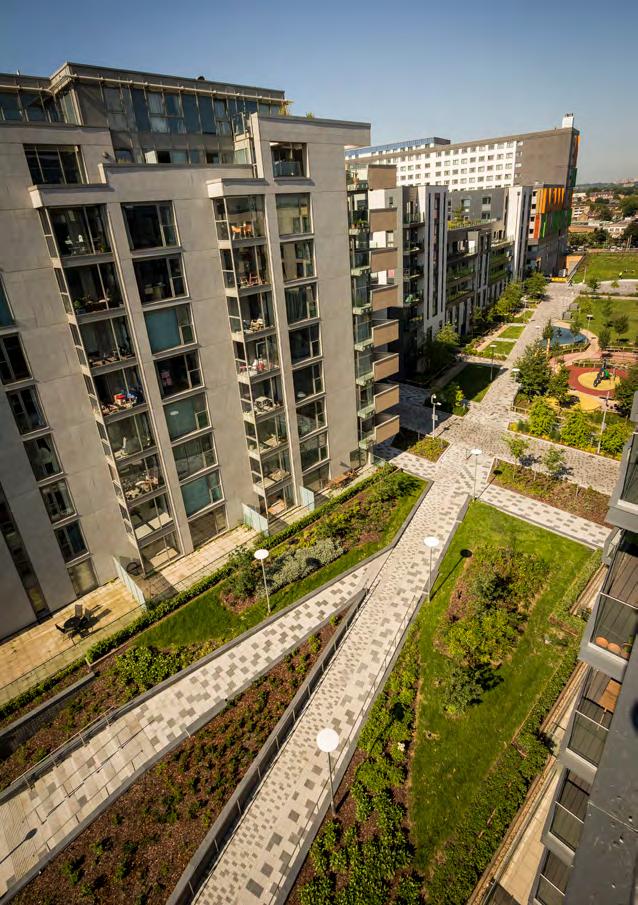
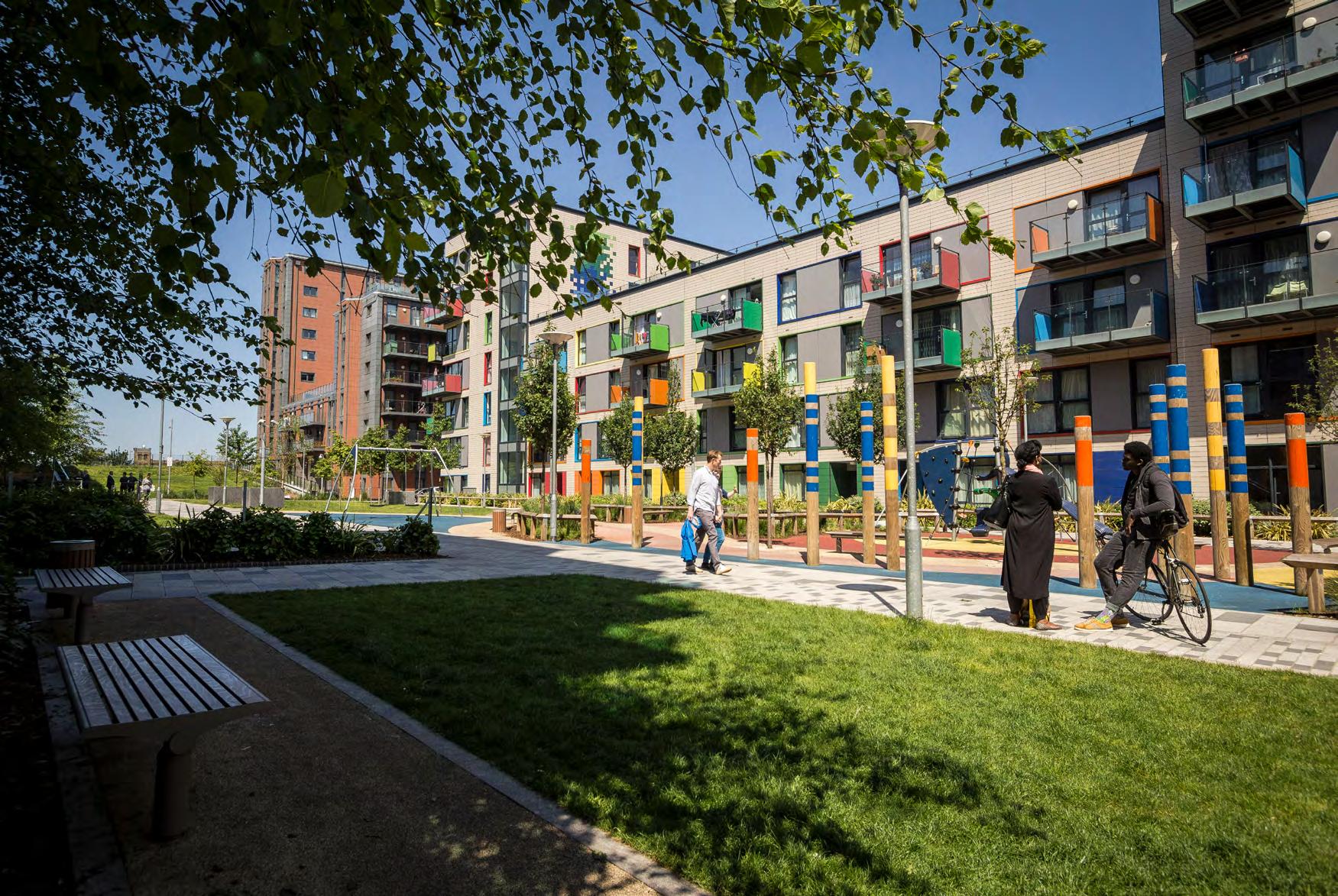
Augustine Hill
As a mixed use development on an 8.2 acre site located to the east of Galway City Centre, Augustine Hill forms a key arrival point to the city and a gateway to Galway.
Our proposals forge new connections with the surrounding area and link with the harbour and bay to create a thriving new urban quarter. The design includes the careful integration of a series of heritage buildings within the provision of significant new buildings that have been designed to accommodate a range of retail, office and residential uses.
Design Expertise: Architecture
Landscape Architecture
Lighting Design
Urban Design
Info:
Where: Galway, Ireland
When: Ongoing
Cost: €250m
Client: Summix Capital Limited and Seagull Point Limited
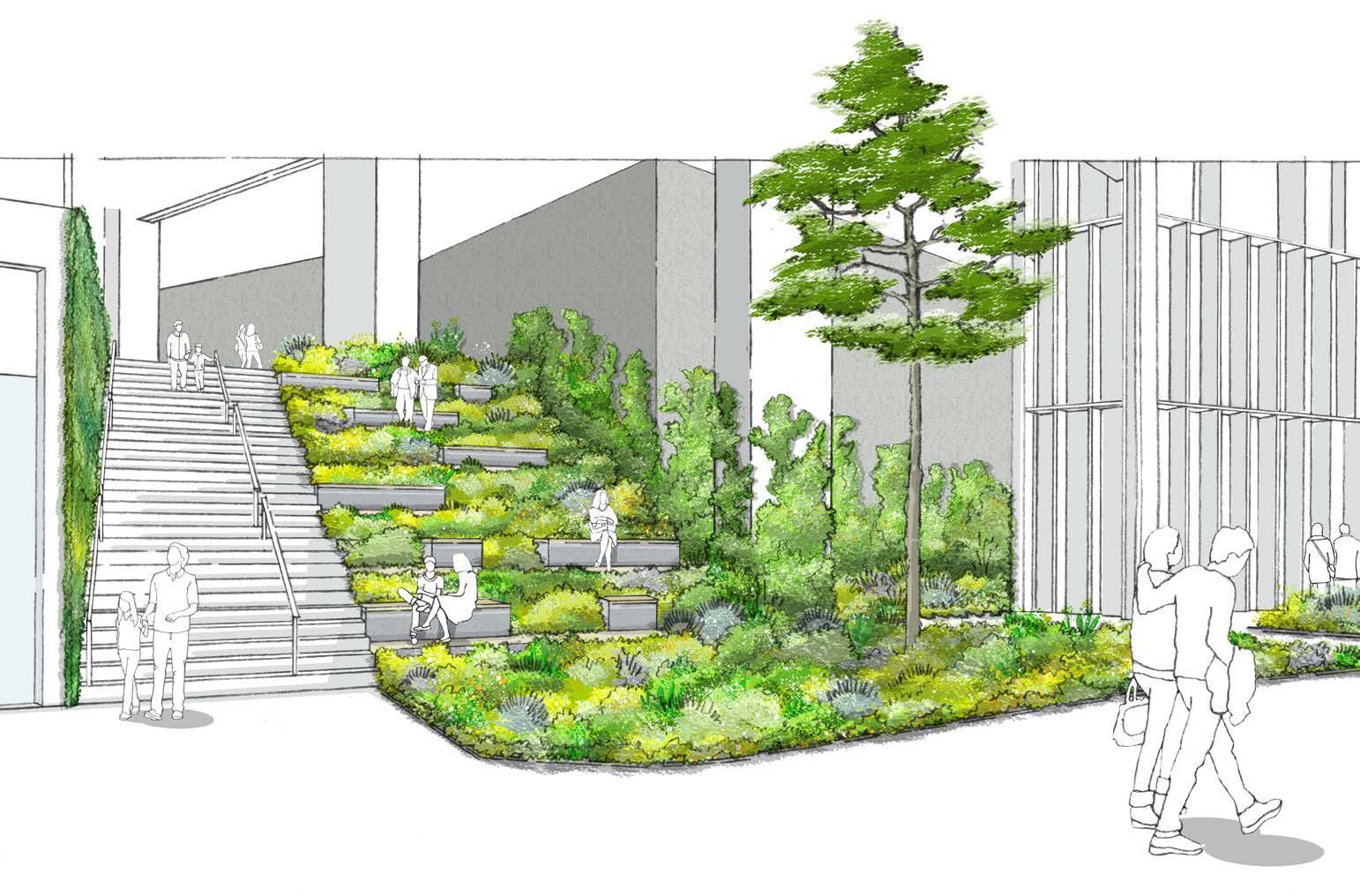

Trident Parktown
Trident Realty is developing Trident PARKTOWN, a 120-acre low-rise residential project in Sector 19A, Panipat. The masterplan combines premium residential plots with designated zones for commercial and institutional use, creating a well-rounded community framework..
Rooted in principles of sustainability and inspired by the ancient Indian chakra system, the development is structured around seven distinctive parks. Each park corresponds to a specific chakra, expressed through a unique colour and energy. Designed with an emphasis on colour psychology and multisensory experiences, these parks aim to foster mental well-being—reducing stress, improving focus, and uplifting mood— while shaping a healthy and engaging environment for residents.
Design Expertise
Where: Panipat, India
When: 2025
Client: Trident Realty
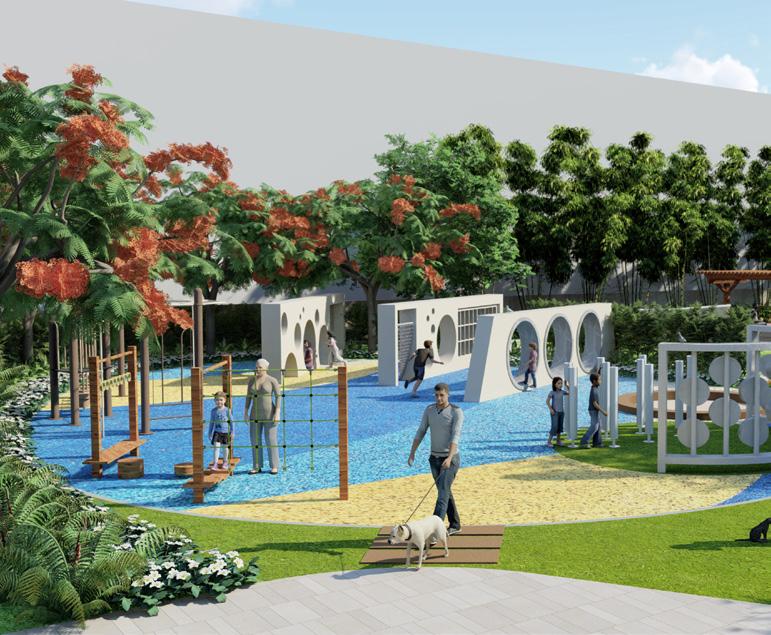
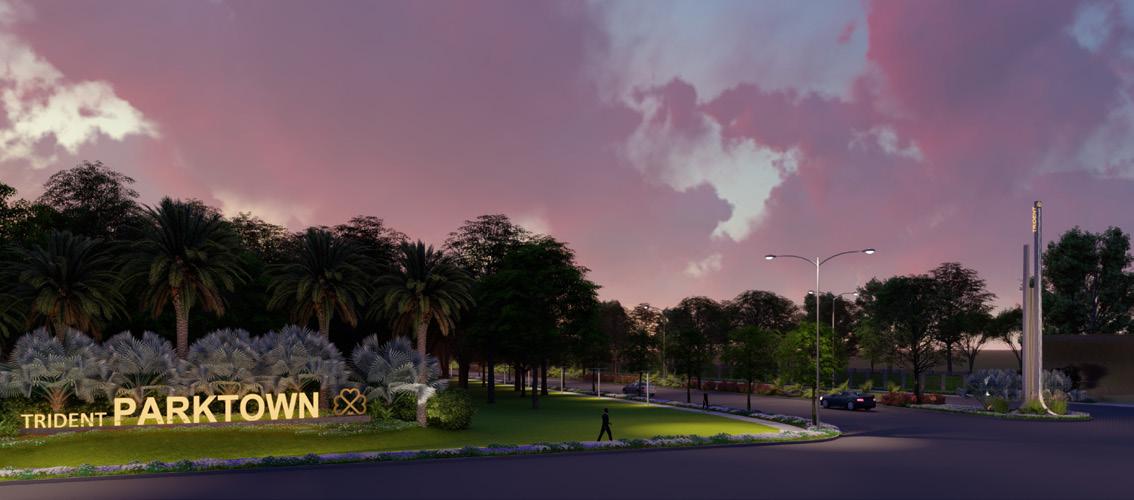
Neoliv Grand Park
BDP is leading the design for NeoLiv GRAND PARK, a thoughtfully masterplanned 20-acre integrated township in Kundli-Sonipat, strategically located just off the National Highway. Envisioned as a benchmark for sustainable and wellness-oriented community living, GRAND PARK combines eco-conscious design with modern lifestyle amenities.
The township incorporates rainwater harvesting, sewage treatment plants, and solar-powered street lighting, reinforcing its commitment to environmental responsibility. Abundant green spaces, landscaped gardens, jogging tracks, and dedicated children’s play zones encourage an active lifestyle. A wide mix of indoor and outdoor sports facilities supports recreation for all ages. With its focus on sustainability, livability, and community well-being, GRAND PARK emerges as a model for future-ready urban development.
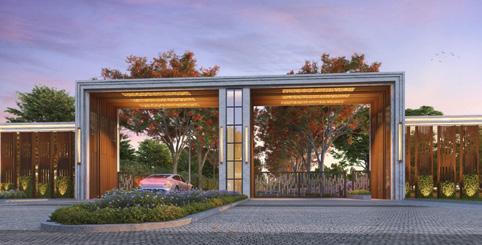
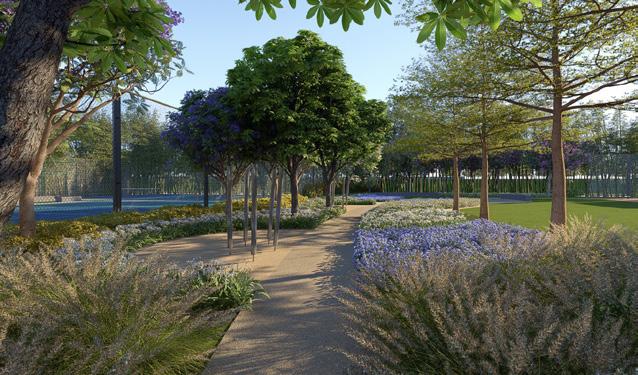
Design Expertise
Landscape Architecture
Info Where: Sonipat, India
When: Ongoing
Client: Neoliv
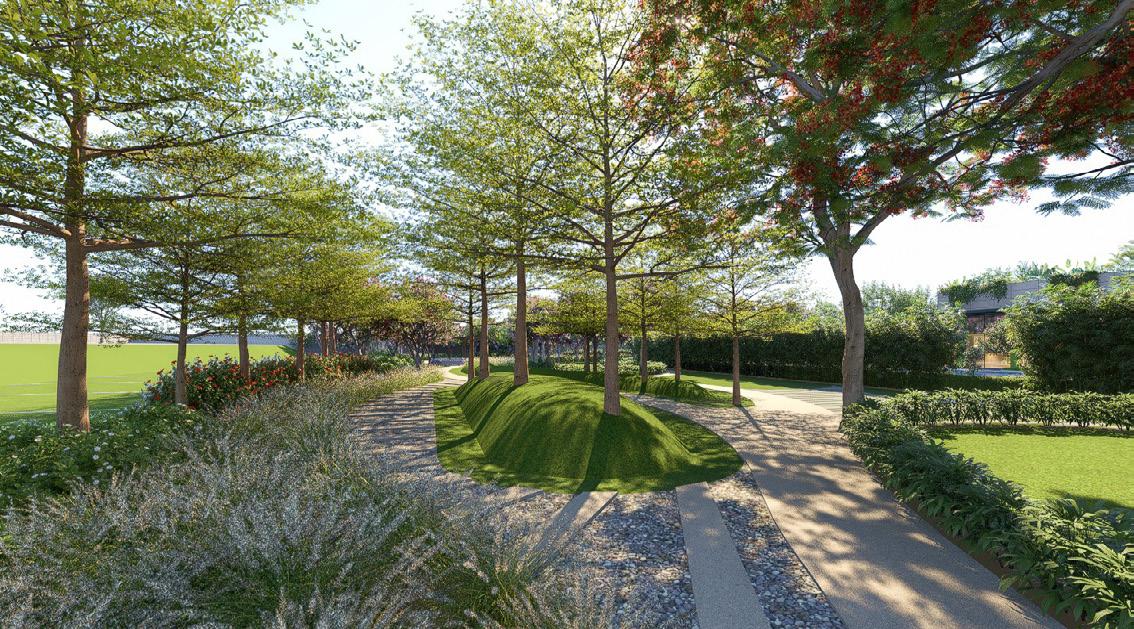
Dream Estate, Khopoli
Nestled in the lush hills of Lonavla, this low-rise residential development embodies sustainable living through an ecology-sensitive design approach.
The masterplan is envisioned as an urban woodland—an immersive green environment that flows with the natural terrain and nurtures the region’s biodiversity. Landscapes are interwoven with native planting to recreate the richness of a forest, offering residents a serene and sensory-rich setting. A network of walking trails and jogging paths meanders through varied ecological zones—grasslands, pollinator gardens, rock gardens, and forest clearings—each doubling as flexible community spaces for yoga, picnics, and celebrations.
Design Expertise
Landscape Architecture
Info
Where: Lonavala, India
When: 2025
Client: Neoliv

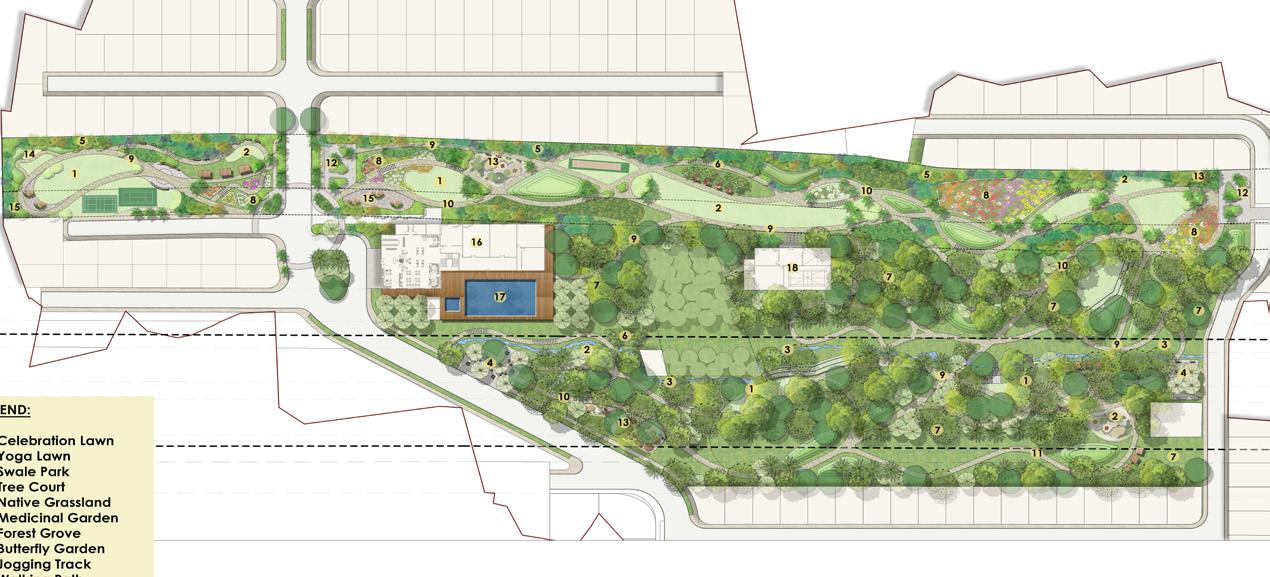
Dhun Landscape
The intent of the landscape design intervention in this area is to carefully insert curated spaces in the larger setting in a nuanced manner to enhance the spatial experience for the users.
Dhun is conceptualized as a 500 acre neighbourhood in the region of Jaipur, that comprises working, learning and recreational spaces. The existing trees are the genius loci of this area and hence the spaces are aligned and oriented keeping them in mind so that the combined picture is perceived as a cohesive space woven around the tents and the existing trees. The planting design is a tribute to the ‘Roee’ –the desert landscape of Rajasthan. The palette as well as the organization of the planting shall consist of a limited palette of selective native Grasses, Shrubs & Herbs.
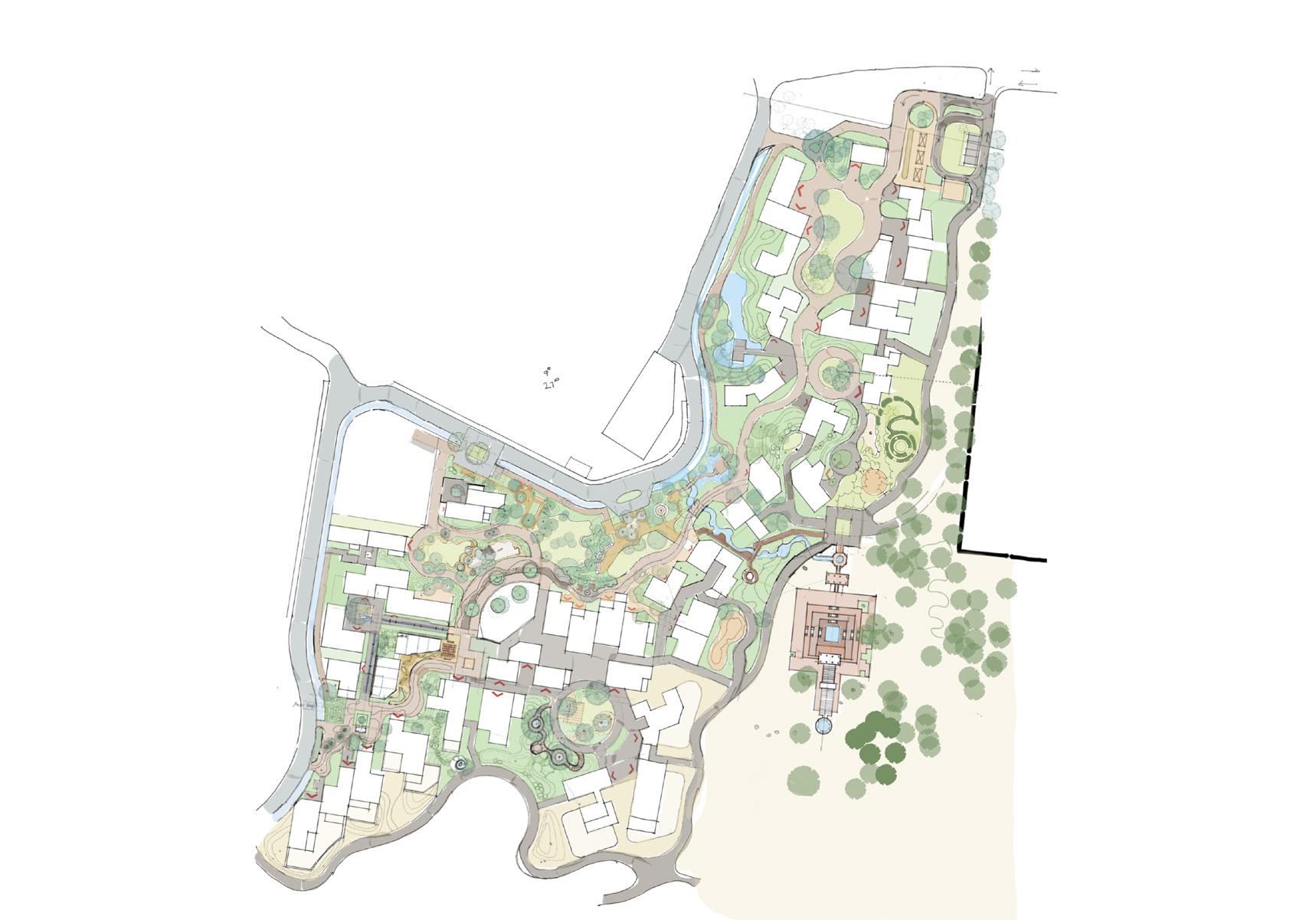
GLS Aureva
The project embodies a contemporary vision of luxurious green living, where slender residential towers rise elegantly within a compact 4.5-acre site at the edge of the NCR. The masterplan is designed to maximize livability while embedding sustainability at its core, integrating energy-efficient systems, water-smart solutions, and eco-conscious materials.
Community life unfolds across a series of lush landscapes and amenities, both vertically and at ground level. Native planting palettes, shaded walkways, pools, and wellness areas create a seamless dialogue between built and natural environments. Every space is crafted as a retreat, balancing vibrancy and tranquility, while reinforcing Aureva’s identity as a nature-centric urban sanctuary.fosters community interaction while responding sensitively to ecological needs.
Design Expertise
Where: Delhi, India
When: Ongoing
Client: GLS Developers


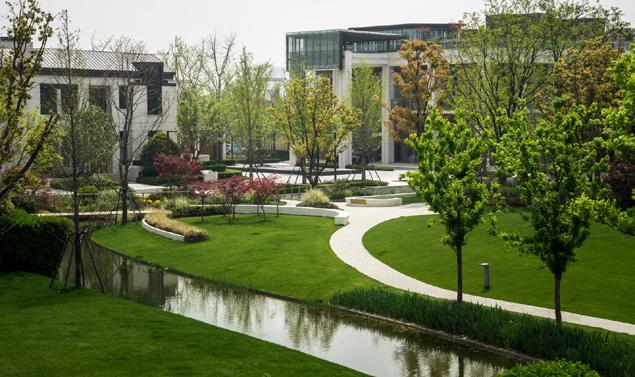

Jinchen Villas
Design Expertise
Landscape Design
Architecture
Info
Where: Shanghai, China
When: 2013
Client: Shanghai Jinchen
Estates Development
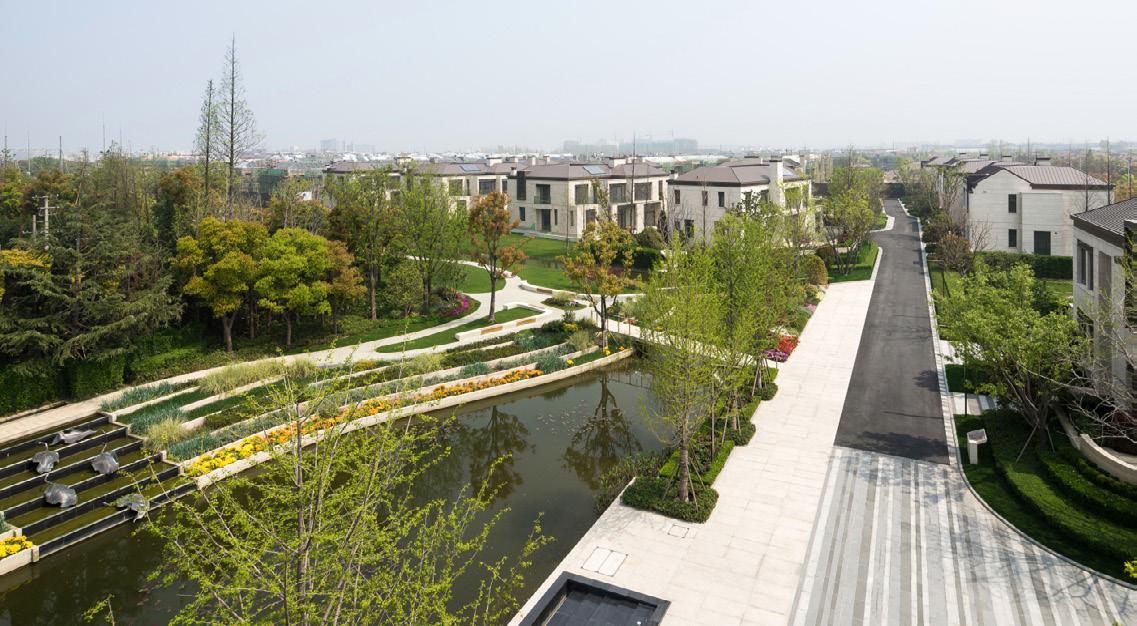
The Jinchen Villas masterplan occupies a 17-hectare site along the Shipi Alley River in Shanghai’s Minhang District. The development combines luxury villas, apartments, and an exclusive clubhouse, all set within a distinctive series of landscaped gardens and waterways that define its character
BDP’s landscape-led approach creates a harmonious living environment, with interconnected courtyards, riverfront promenades, and water features that enhance microclimate and visual identity. Native planting and shaded terraces enrich the outdoor experience, ensuring every residence opens to green views while reinforcing the project’s balance of luxury, privacy, and nature.
Godrej Garden City
Godrej Garden City in Ahmedabad is a large mixed-use development spread across 80 acres, comprising residential, retail, commercial, club, and an extensive open space network by Godrej Properties Limited.
Design Expertise
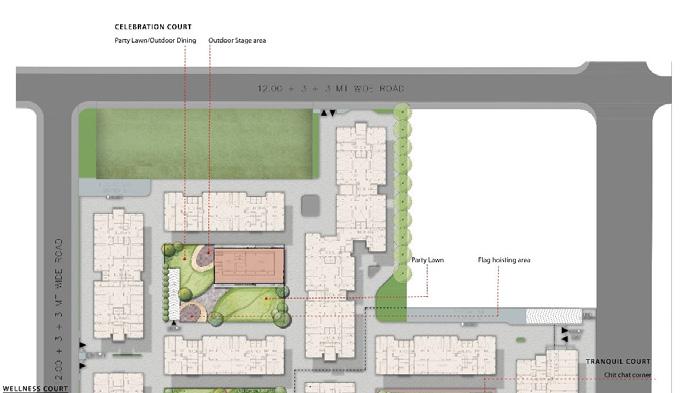
GODREJ GARDEN CITY (AHMEDABAD)
BDP has been involved in the project through the design development package and construction documentation, covering landscape masterplan strategies, streetscape design, and detailed landscape interventions across 15 parcels delivered in phases. The project is currently under execution, with the vision of creating a cohesive, sustainable, and vibrant urban community.
Landscape Architecture
Info
Where: Ahmedabad, India
When: 2017
Godrej Garden City is a mixed-use development in Ahmedabad and encompasses an area of around 80 Acres in residential, retail, commercial, club and open space network by Godrej Properties Limited.
Client: Godrej Properties
The streetscape and parcels have been carefully developed and designed and form the basis for the delivery of an integrated and high quality walkable urban neighbourhood. The provision of appropriate-sized development parcels with appropriate public realm will contribute to a finer grain, human scale, and mixed-use development. We have been involved in Design development package and construction documents for overall landscape masterplan strategies, streetscape design and landscape design for 15 parcels in phases.
Currently the project is under execution.
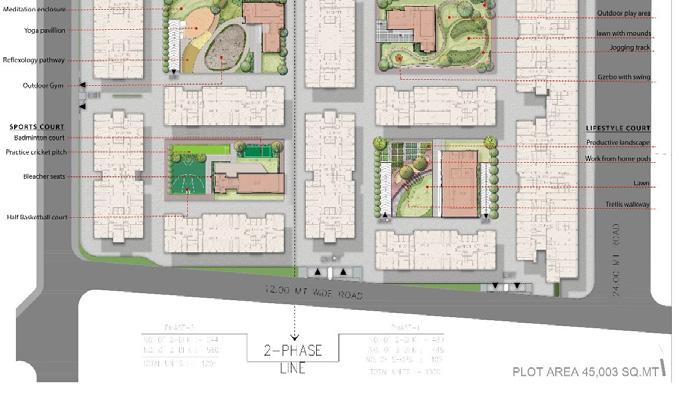


Ruhil Residential
The project is a 6-acre residential plotted development in Bahadurgarh, Delhi, envisioned as a model for sustainable and people-centric living. The design aspires to create a socially inclusive, barrier-free, and pedestrian-friendly neighbourhood where open spaces and streetscapes form the heart of community life.
BDP’s landscape strategy integrates sustainable solutions at every scale— permeable paving, rain gardens, and solar-powered lighting reduce environmental impact, while waste composting systems and provisions for electric vehicles future-proof the development. Tech-enabled street furniture and green corridors enhance usability, safety, and comfort, making the public realm more engaging. The result is a contemporary, resilient landscape that fosters community interaction while responding sensitively to ecological needs.
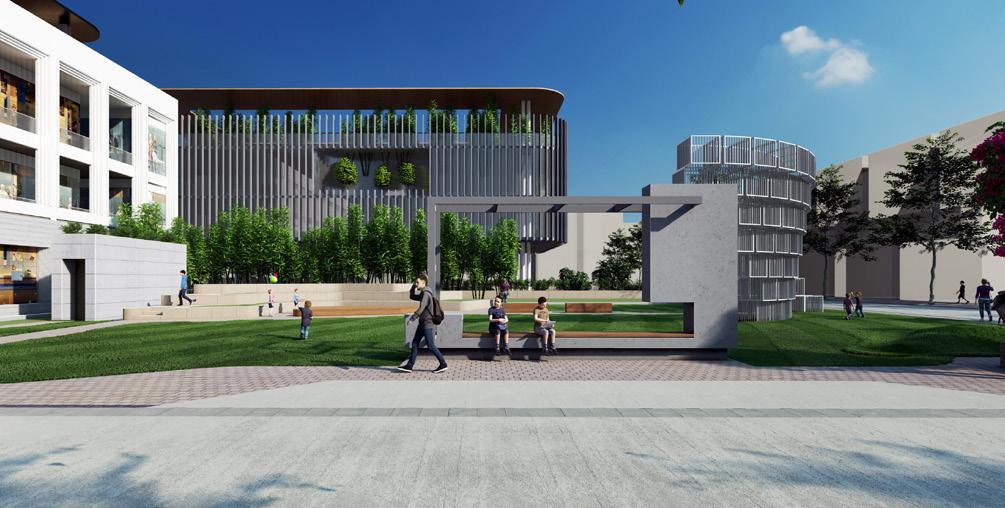
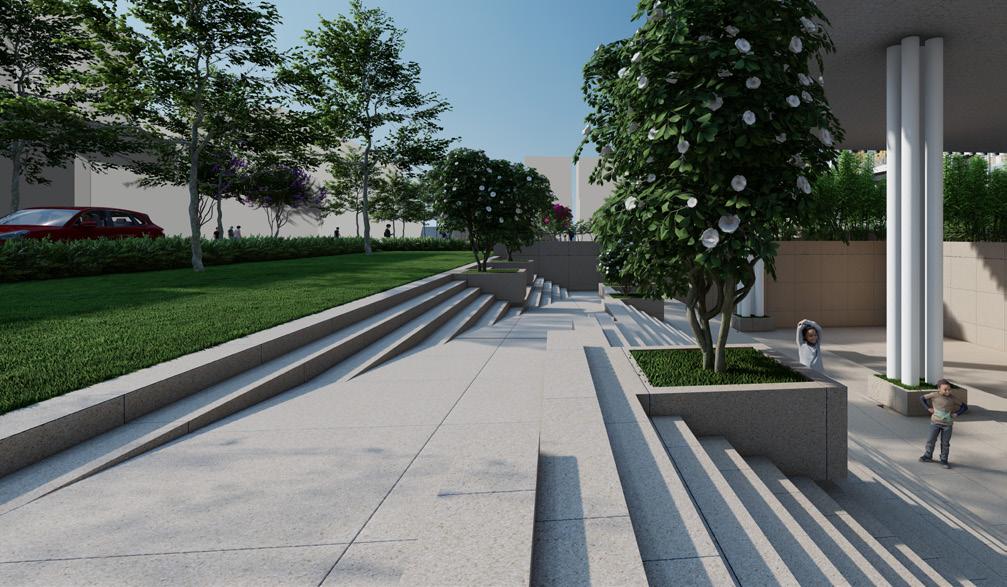
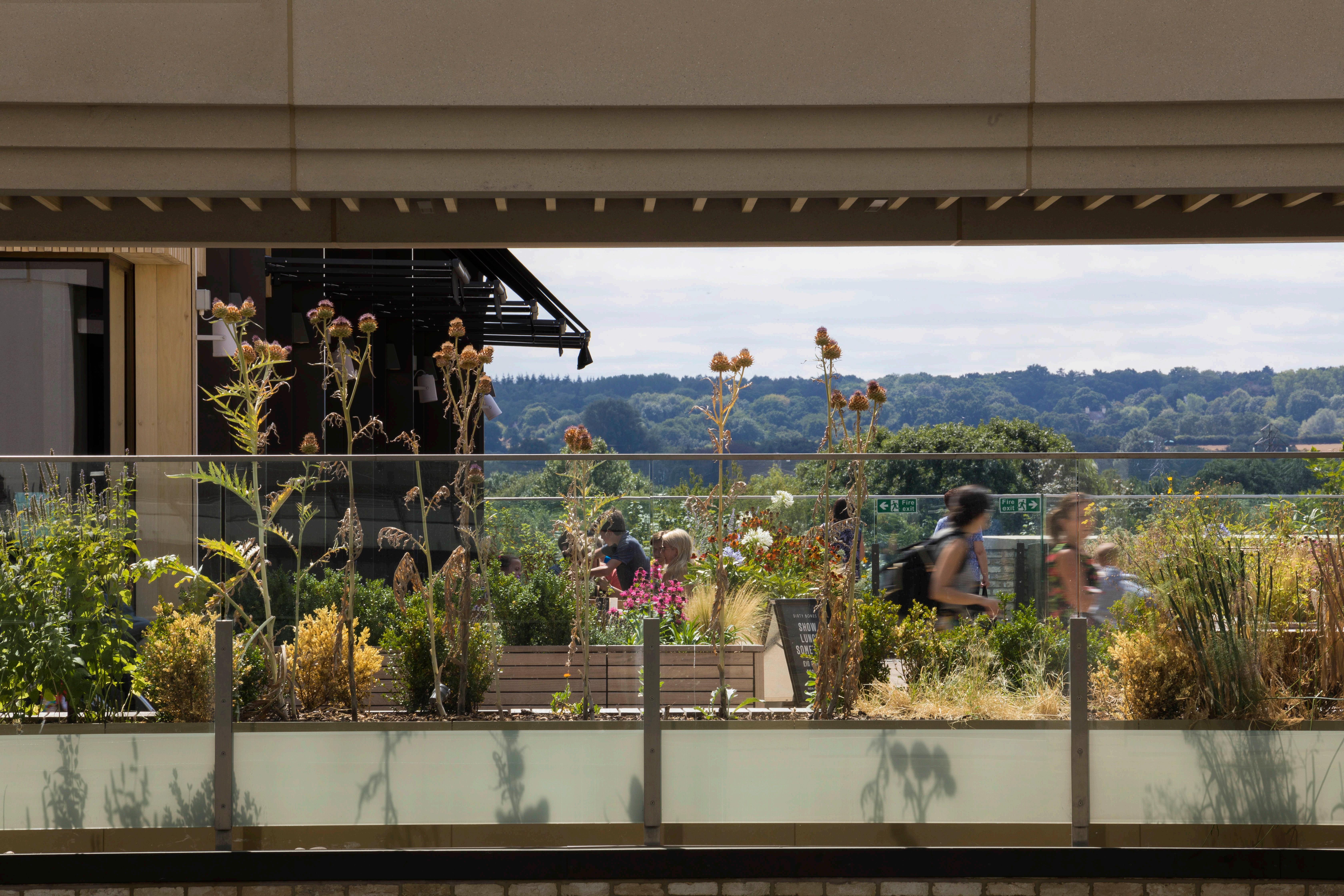
Rooftopsand Podiums.
Smartworld Sector 66
The landscape design for Sector 66 is envisioned as a seamless fusion of contemporary modernism and natural elements, shaping a vibrant, multigenerational community. At its centre is a generous green space that promotes well-being and intergenerational connections, with flowing forms and lush planting guiding movement across the site. Arrival is marked by a specimen tree and water feature, setting a welcoming tone. Podiums and rooftops extend the experience with diverse amenities. The “Embrace & Mobility Living” area offers pavilions, a yoga deck, and outdoor fitness, while the Family Park anchors active recreation with play areas, sports courts, and a water playground. A rooftop swimming pool at the club provides elevated leisure and panoramic views, reinforcing the project’s vision of inclusive, connected living.
Design Expertise
Where: Gurugram, India
When: 2024
Client: Smartworld

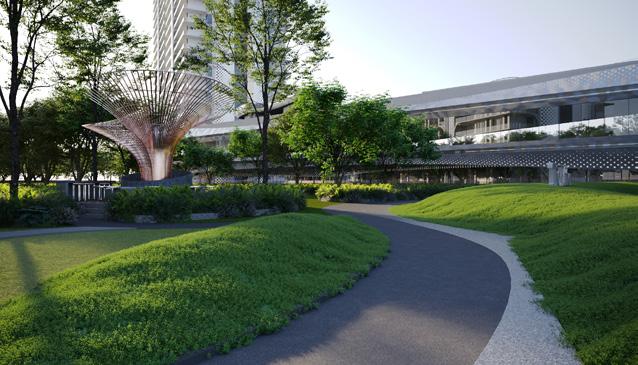
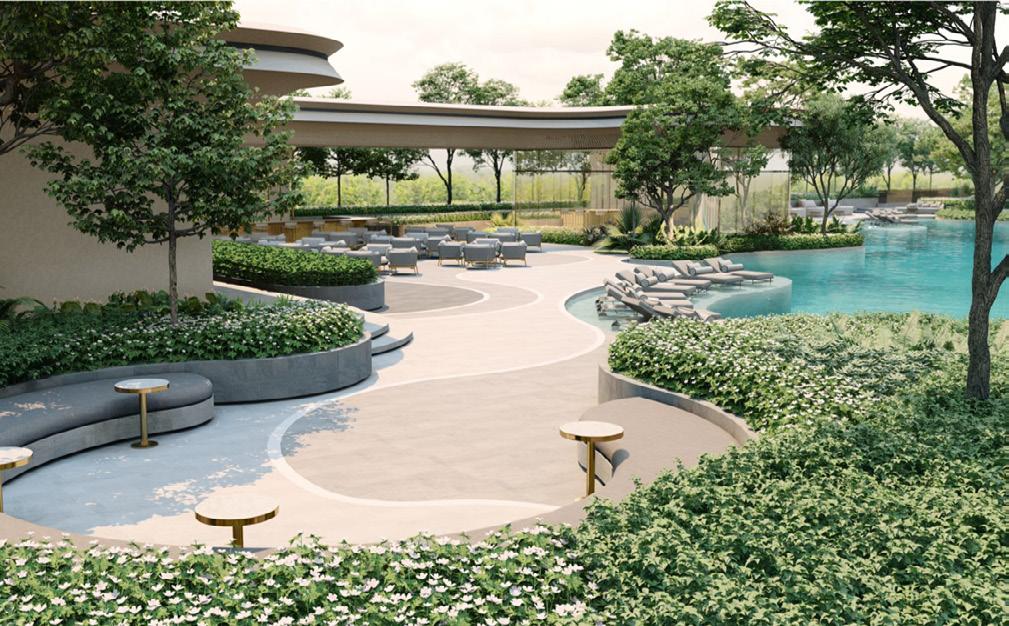
Crossroads
The Crossroads is conceived as an open-air retail destination with multi-level shopping streets anchored by lively plazas, evoking the vibrancy of traditional Indian bazaars, located on a 3 acre site in Valsad, Gujarat on a prominent national highway.
Departing from the standard mall typology, the design reimagines retail as open-tothe-sky streets and plazas -evoking the vibrancy of traditional Indian bazaars. Multi-level retail streets unfold around lively public plazas, weaving together a mix of retail, restaurants, fast-food outlets, car showrooms, banquet facilities, a boutique hotel, and offices. By crafting a dynamic, human-scale layout, the project creates an authentic, open-air environment that is contemporary and rooted in local traditions—offering a fresh alternative to enclosed malls and aligning with evolving retail trends in India.
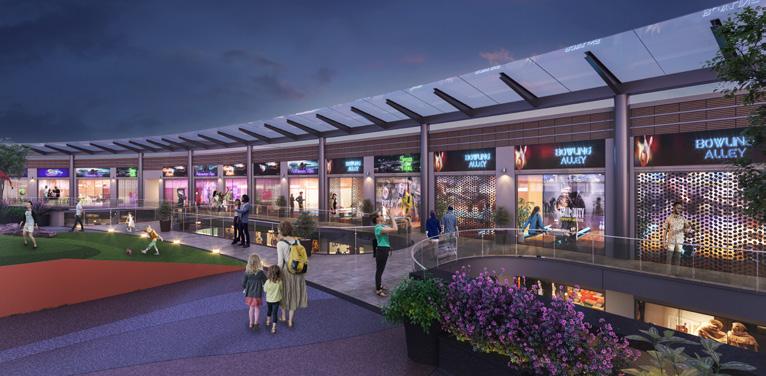
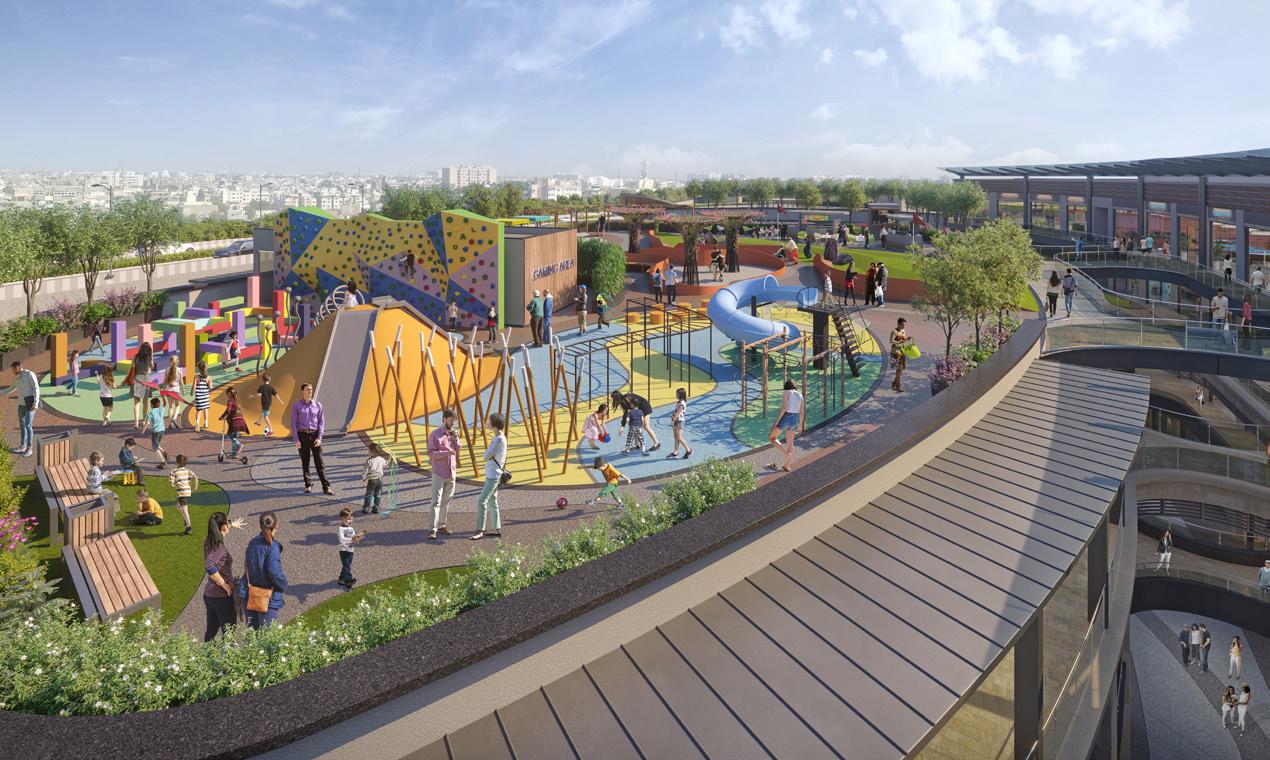
Westgate Centre Oxford
BDP designed the masterplan for Westgate in Oxford, a major retail led mixed use development, seamlessly stitched into the historic fabric of the city. The masterplan responds to Oxford’s key characteristics, its heritage and street grid.
It is based on a group of individually designed blocks which define the public streets and spaces. Covered streets provide a protected route from the existing high street to a new John Lewis department store. Shopping and leisure are arranged over two public levels with a roof terrace on the third level overlooking the city’s towers and spires.
BDP was responsible for the design of all the common areas, crucially connecting each element, including three distinct glazed urban spaces plus a two storey underground carpark and service yard. BDP designed the elegant glass roofs to maximise daylight and to complement the architecture of the different blocks without overwhelming them.

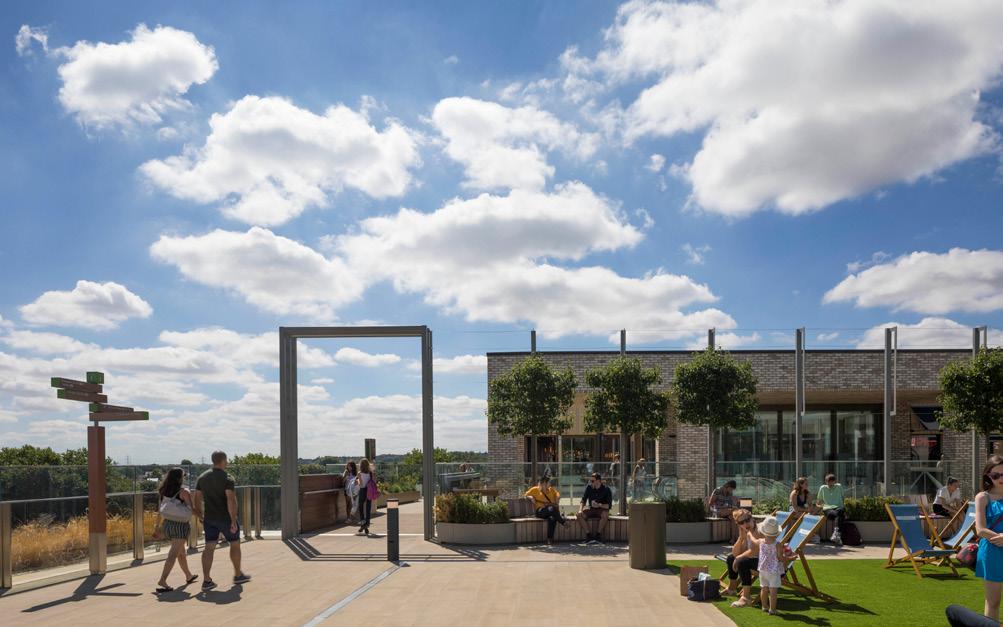
Liverpool Regeneration
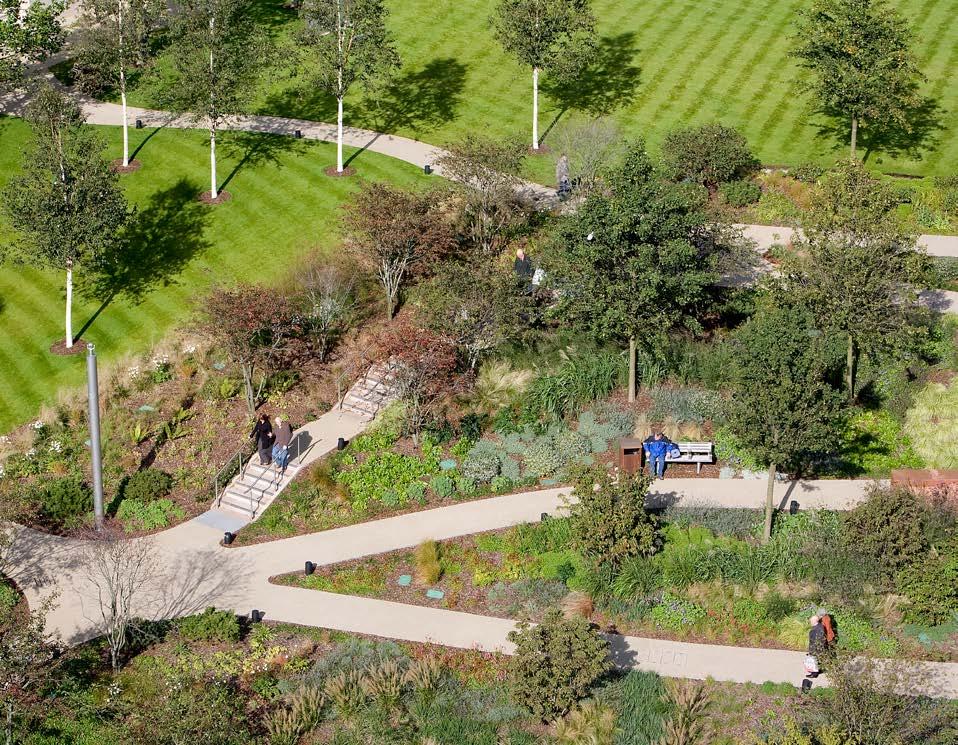
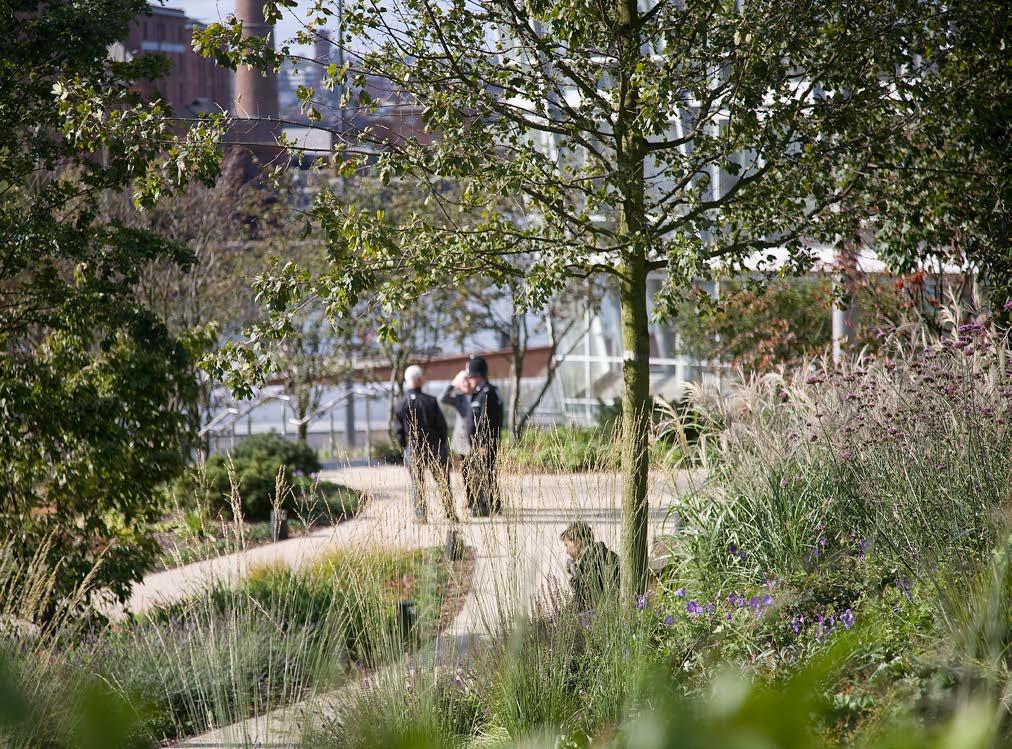
Followingthesuccessofour planningstrategyfortheBold StreetandDukeStreetandthe completionofpublicrealm improvementstotheRopewalks areaoftheCity,wewerepartof Grosvenor’ssuccessfulbidto regeneratetheParadiseStreet areaofthecity(nowknownas LiverpoolONE).
Aremarkableexampleofretail regeneration,LiverpoolONE,transformed a42-acrearea attheheartofLiverpool’s citycentreintoavibrantandthriving destination.Masterplannedandoverseen byus,thisambitiousmixeduse developmentbroughttogethernewand refurbishedbuildings,streets,andpublic spacestobreathenewlifeintothecity.
OurcompletedworksincludedChavasse Park,anextensiveroofgardenproviding much-neededgreenspacewithviewsto TheMerseyandapeacefulretreatamida bustlingcity.
Design Expertise:
Architecture
Landscape Architecture
Info:
Where: Liverpool, UK
When: 2008
Cost: £1 Bn
Client: Grosvenor
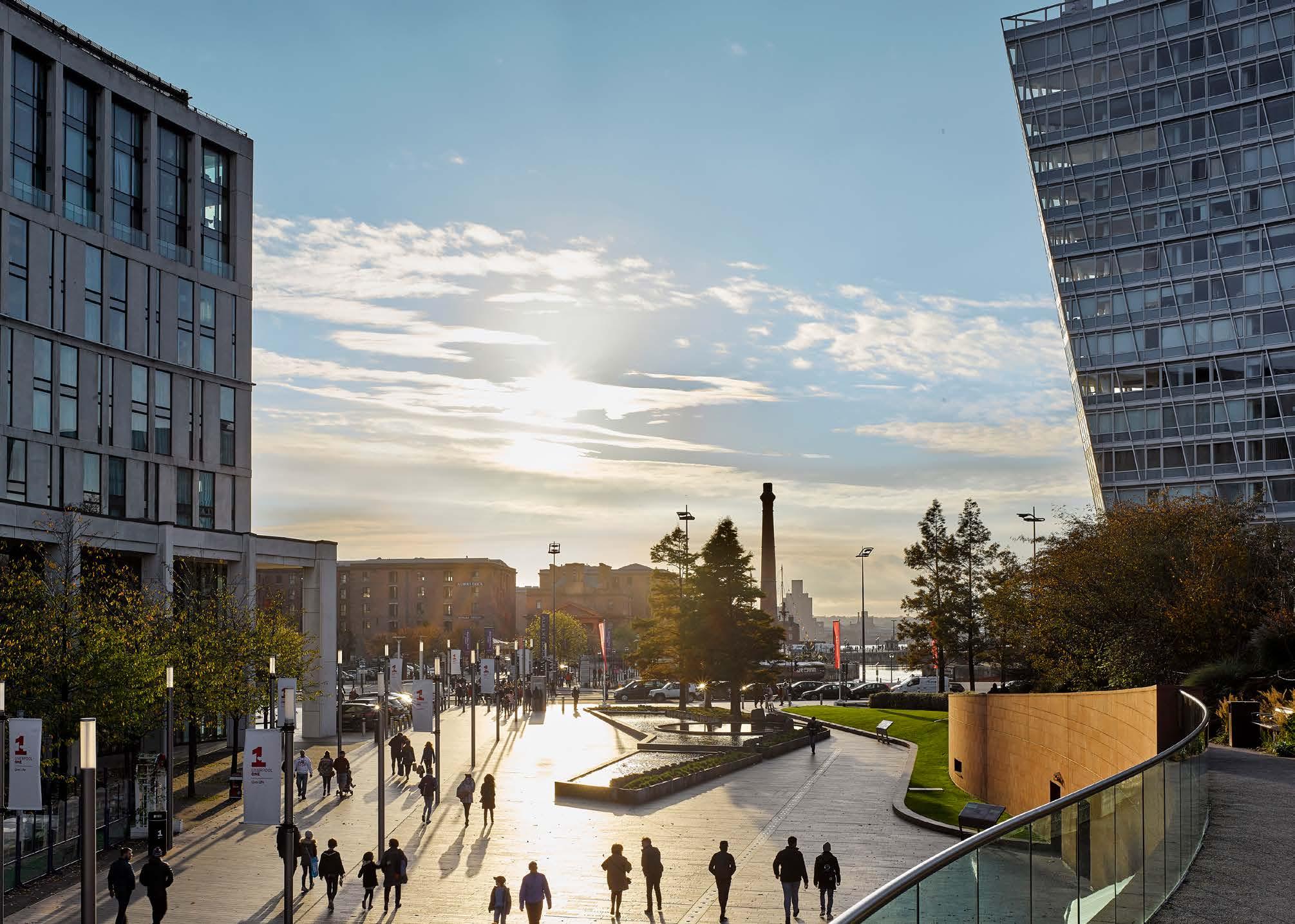
Liverpool Regeneration
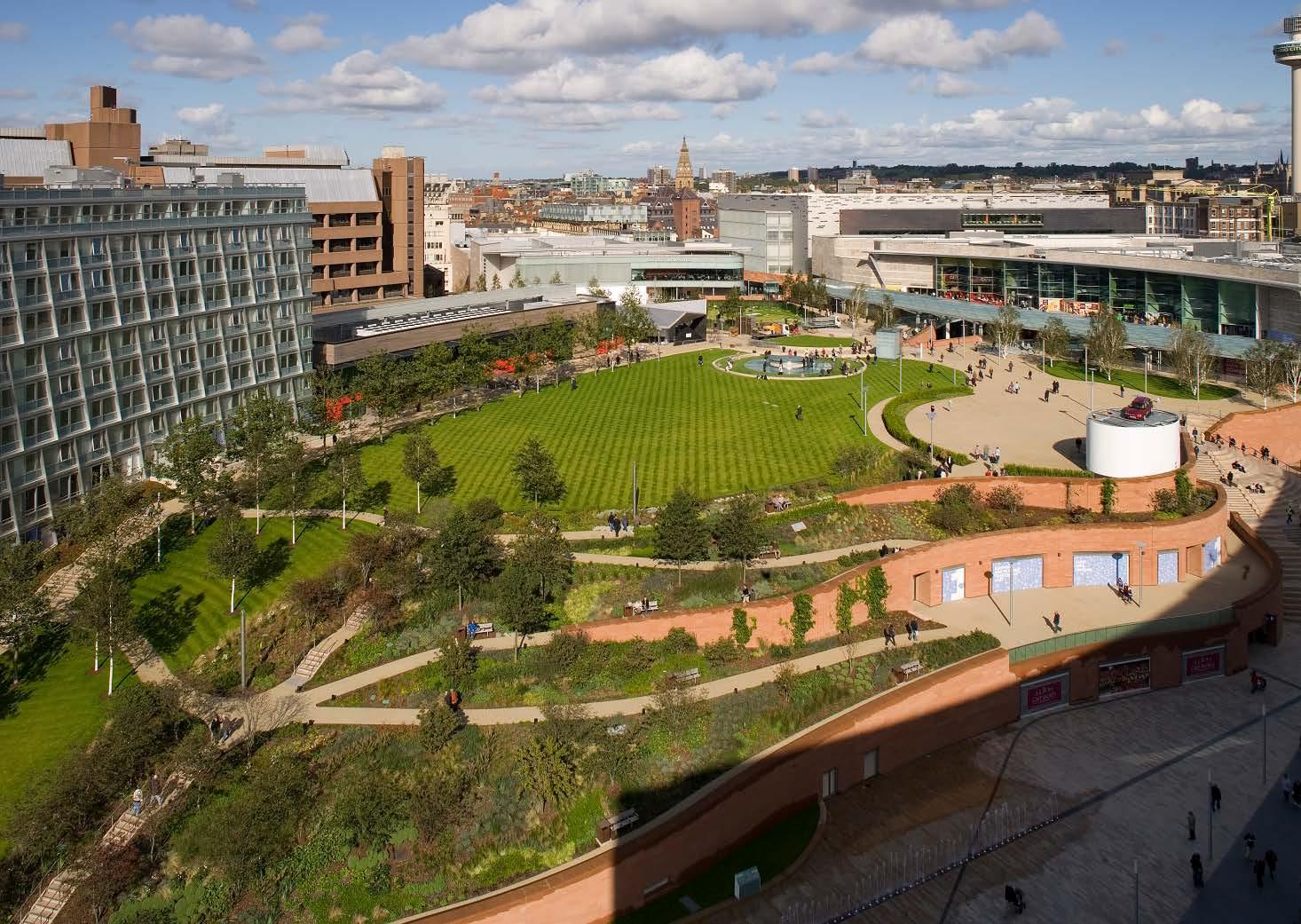
“The positive impact on the city and the North West will be felt far beyond the European City of Culture celebrations of 2008.”
— Terry Davenport,
Architect Project Director, BDP.
Al Mashtal Masterplan
Set within a highly distinctive public realm our proposals seek to create a dynamic commercial destination near the Corniche at the heart of Abu Dhabi.
The 15 ha scheme comprises open streets and spaces supporting an exciting mix of retail units, food and beverage, cinema, commercial and cultural amenities with the possibility of a 200 key boutique hotel.
The residential element of the scheme will consist of over 700 residential studios and apartments located over a double height retail facade at ground level. The inclusion of office space will support employment opportunities whilst ensuring engaging vibrancy during both the daytime and evening.
Design Expertise: Architecture
Masterplanning
Landscape Architecture
Urban Design
Info:
Where: Abu Dhabi, UAE
When: Ongoing
Client: Aldar
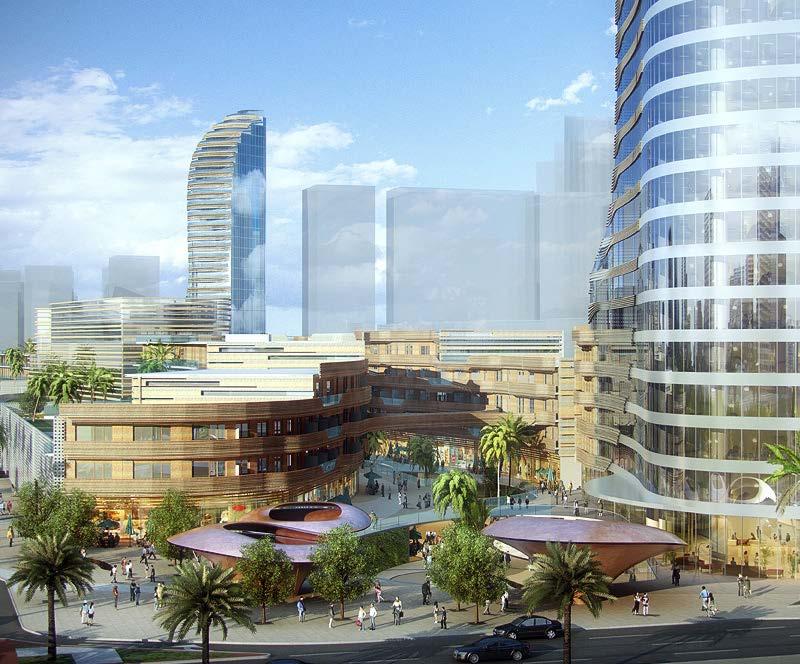
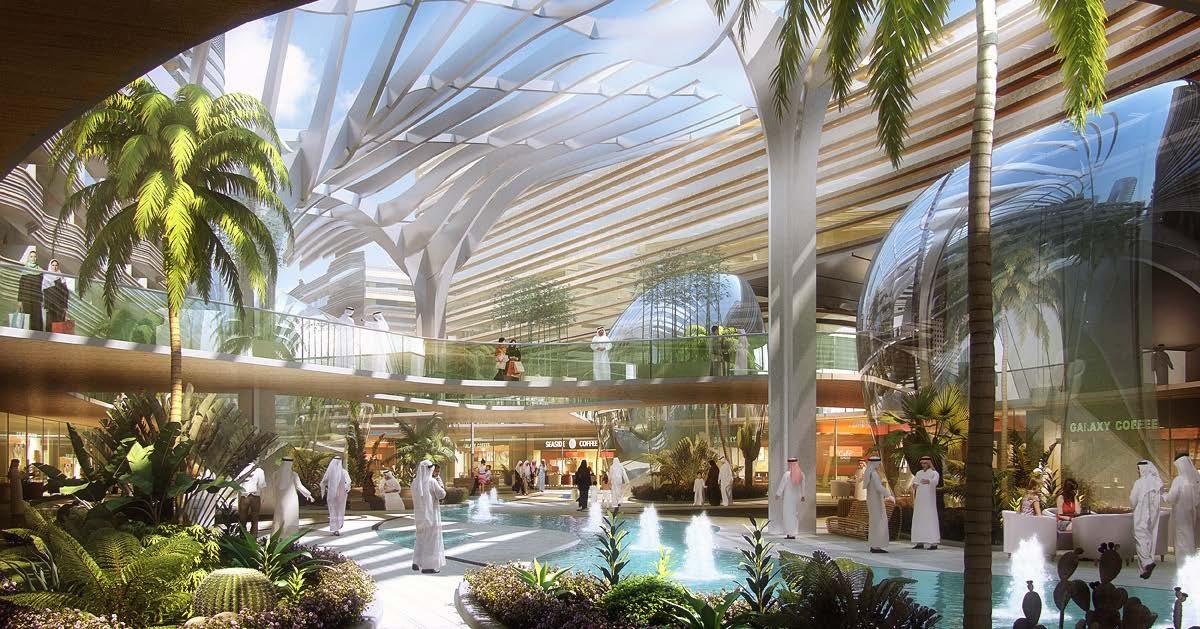
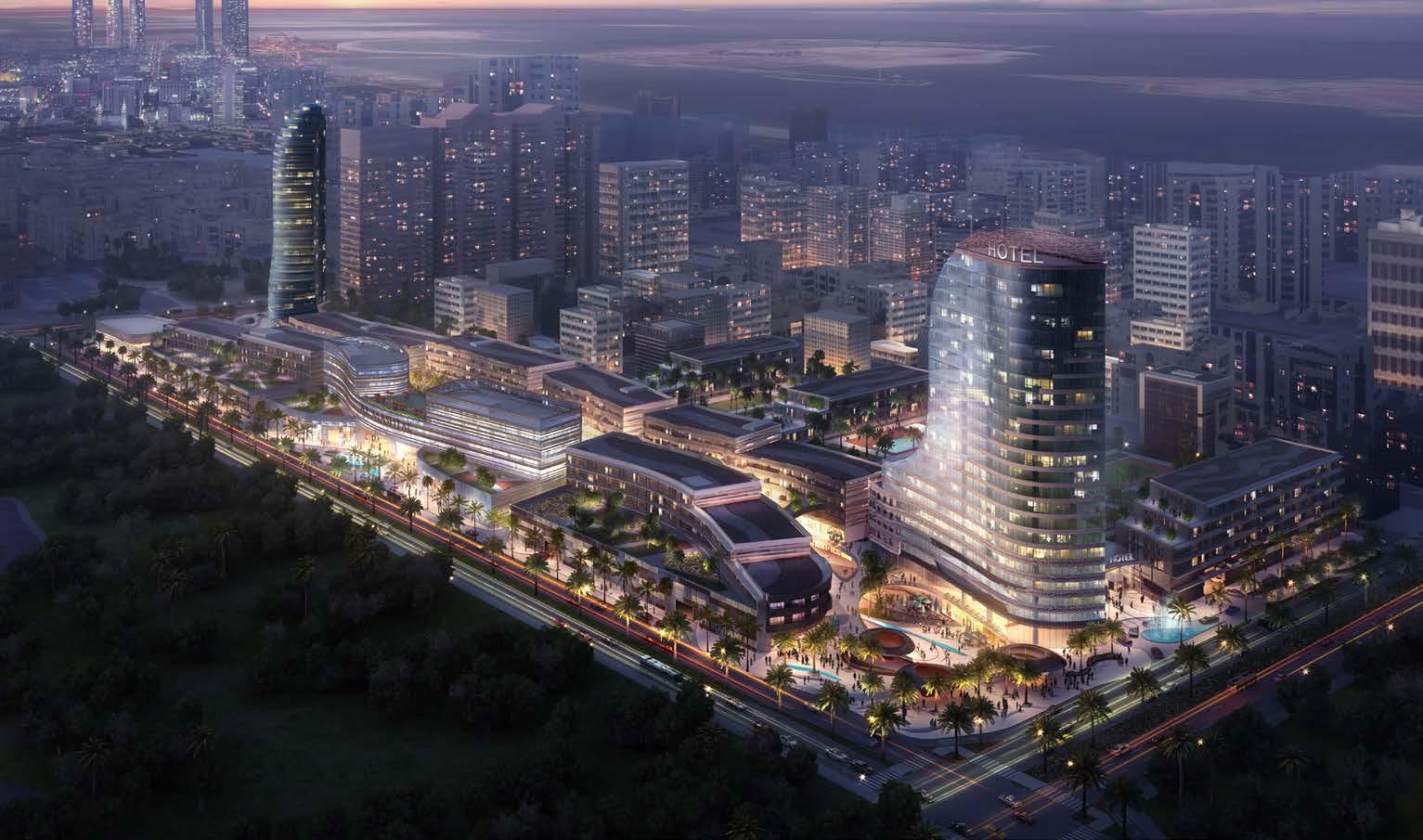
Early Learning Centre
The landscape design for the Early Learning Centre extends its free-flowing ethos outdoors, creating a 25,000 sq ft terrace as a dynamic learning environment. Planting, play zones, and interactive features are designed to stimulate curiosity, sensory development, and social interaction in equal measure.
Age-appropriate spaces range from safe tot-lots to exploratory gardens and active play areas for older children. Native planting introduces shade and biodiversity, while natural materials and water elements foster tactile learning and play. Flexible outdoor classrooms and storytelling corners complement interior spaces, ensuring that landscape and architecture together create a holistic, child-centred environment where discovery and joy define early education.
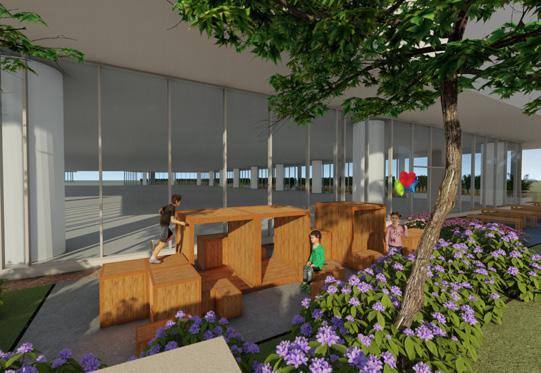


New Children’s Hospital

Once complete, the new 165,000 sqm children’s hospital and associated Children’s Research and Innovation Centre will be heralded as a world class facility for children and young people from all over Ireland, who have complicated and serious illnesses and need specialist and complex care.
At the heart of the design concept is an oval ward pavilion, set within one of Europe’s largest roof gardens. The gardens give the hospital an instantly recognisable and friendly identity. The introduction of the ‘floating garden’ halfway up the building literally elevates the importance of nature and the therapeutic environment, making it a central part of the architecture’s character, quite unlike any other hospital of this size.
The hospital is the largest, most complex and significant capital investment project ever undertaken in healthcare in Ireland.
Design Expertise: Architecture
Building Services Engineering
Design Management
Landscape Architecture
Info:
Where: Dublin, Ireland
When: 2024
Cost: €430m
Client: National Paediatric Hospital Development
Alder Hey Children’s Hospital
The new 274 bed hospital building rises out of the park on approach with an undulating profile, making it instantly recognisable and a striking and iconic gateway to Liverpool.
Central to our idea was ensuring that most rooms (whether for children or staff) enjoy park views, and that gardens and terraces are equally accessible to all.
Three open fingers radiate out from the atrium concourse, the distinctive entrance space, that forms the hospital’s public hub.
These fingers of clinical space alternate with gardens, intertwining building and landscape.
The Hospital has achieved a BREEAM
Excellent rating with the long elevations of the fingers orientated broadly north-south, which is ideal for passive energy design, ensuring good daylight, ventilation and views to all patient areas, particularly the wards located on the upper two storeys. This passive design approach together with the green roofs and active engineering systems underpin our sustainability strategy, ensuring that we contain the hospital’s energy consumption and CO2 emissions.
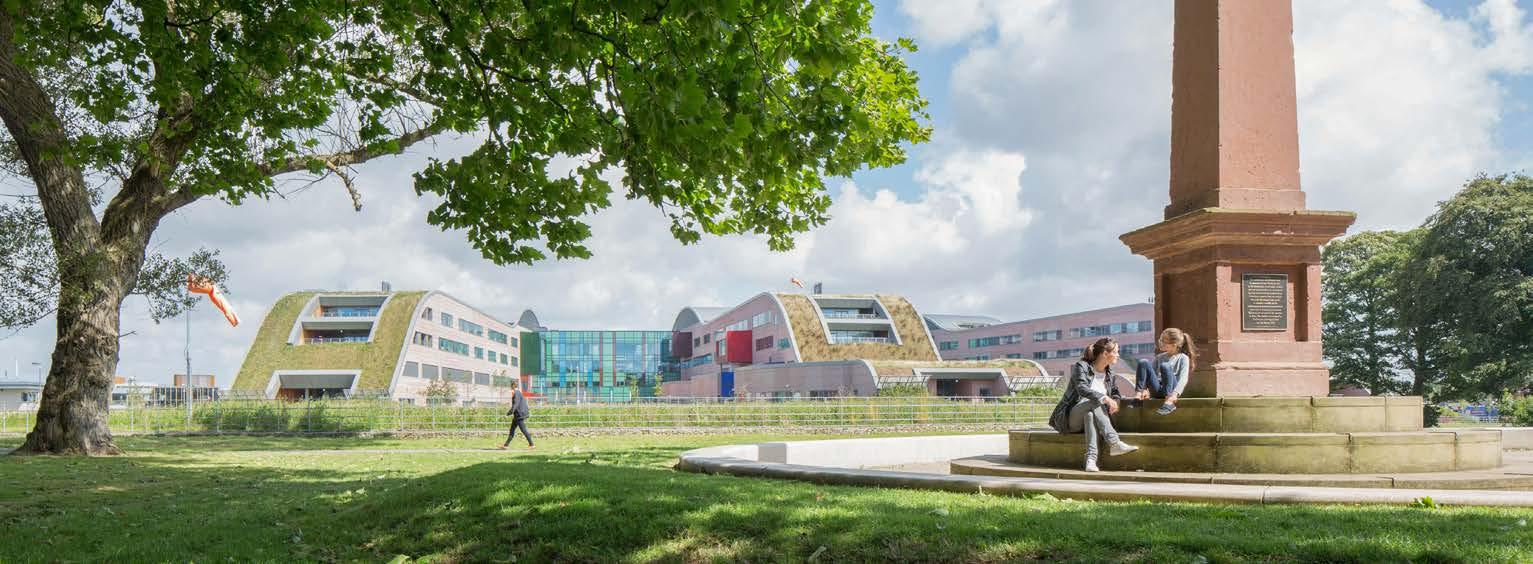
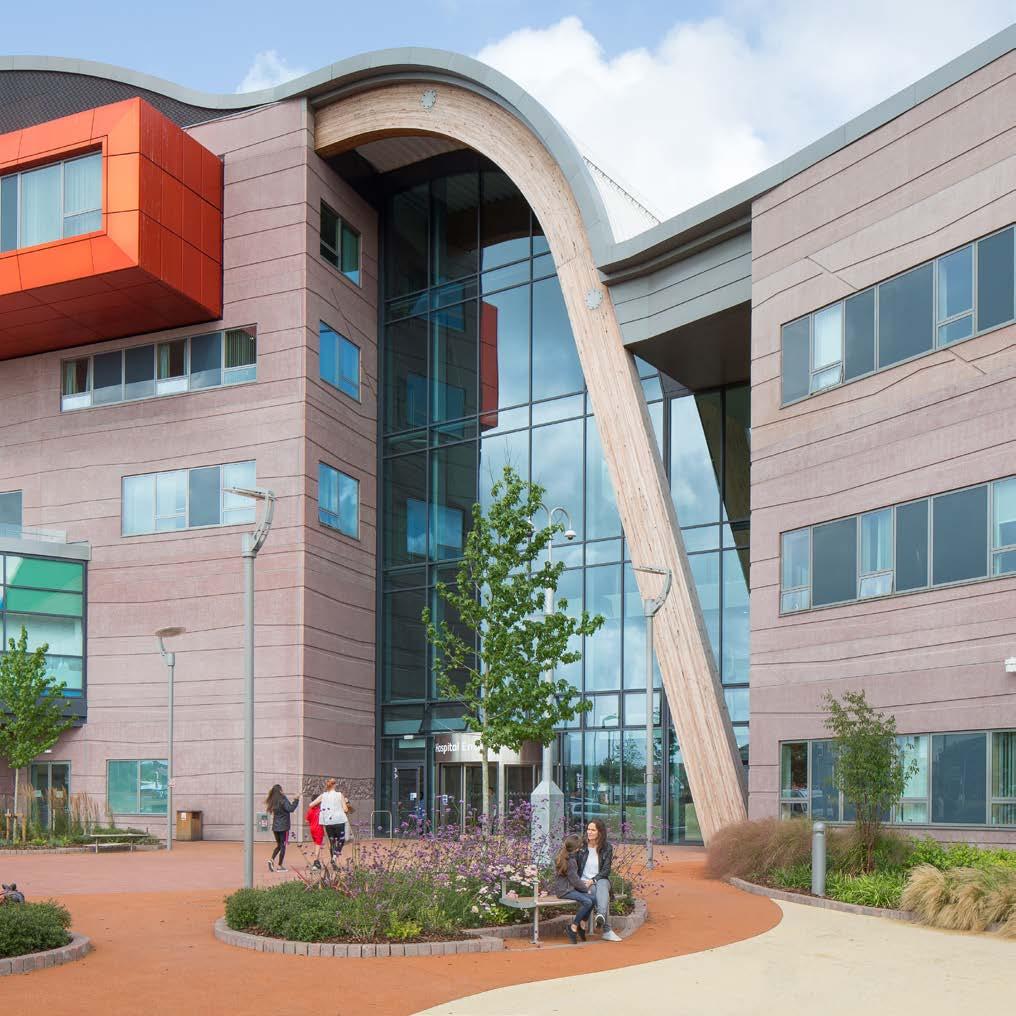
Where: Liverpool, UK When: 2015 Cost: £167m Client: Alder Hey Children’s
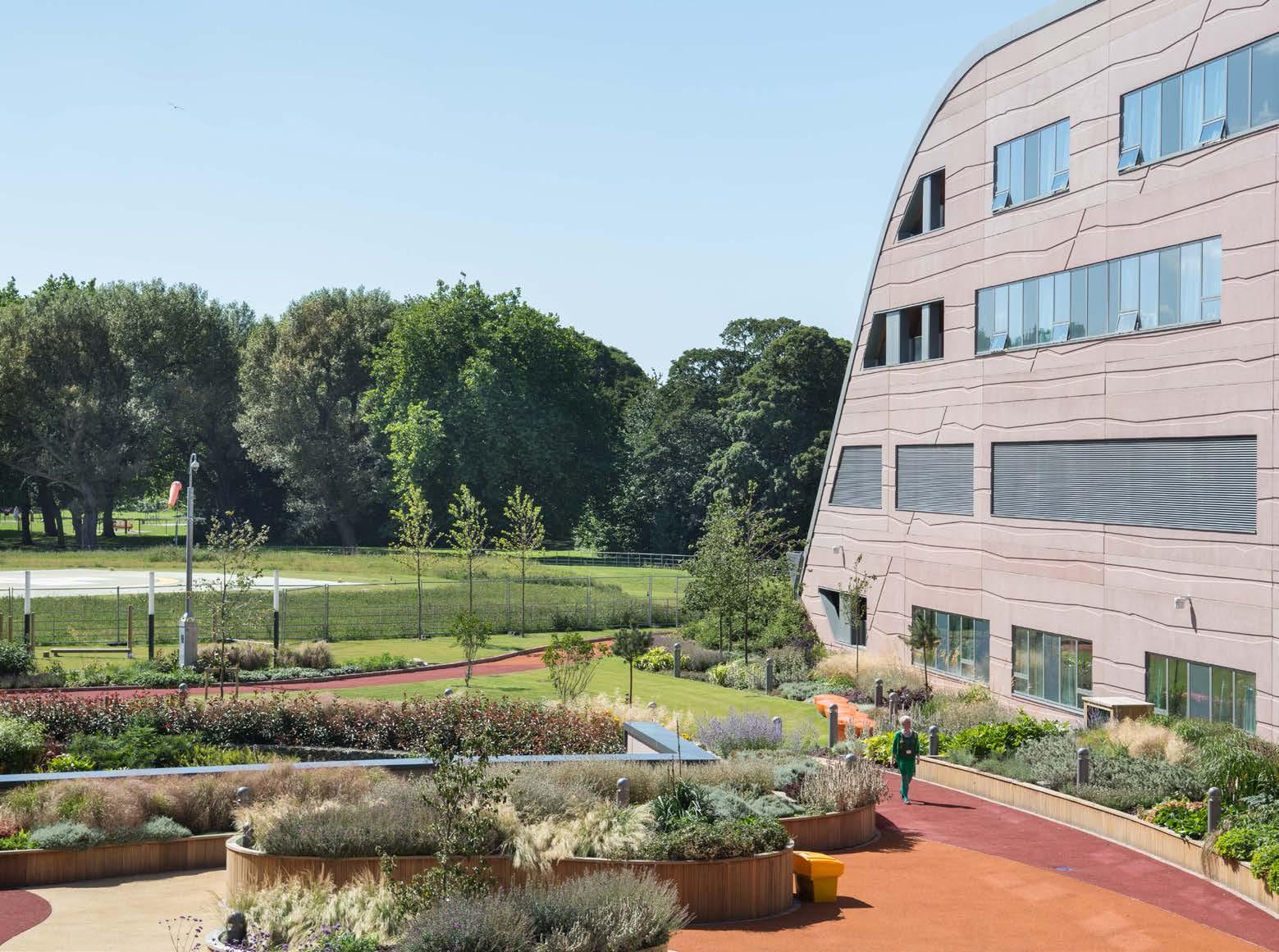
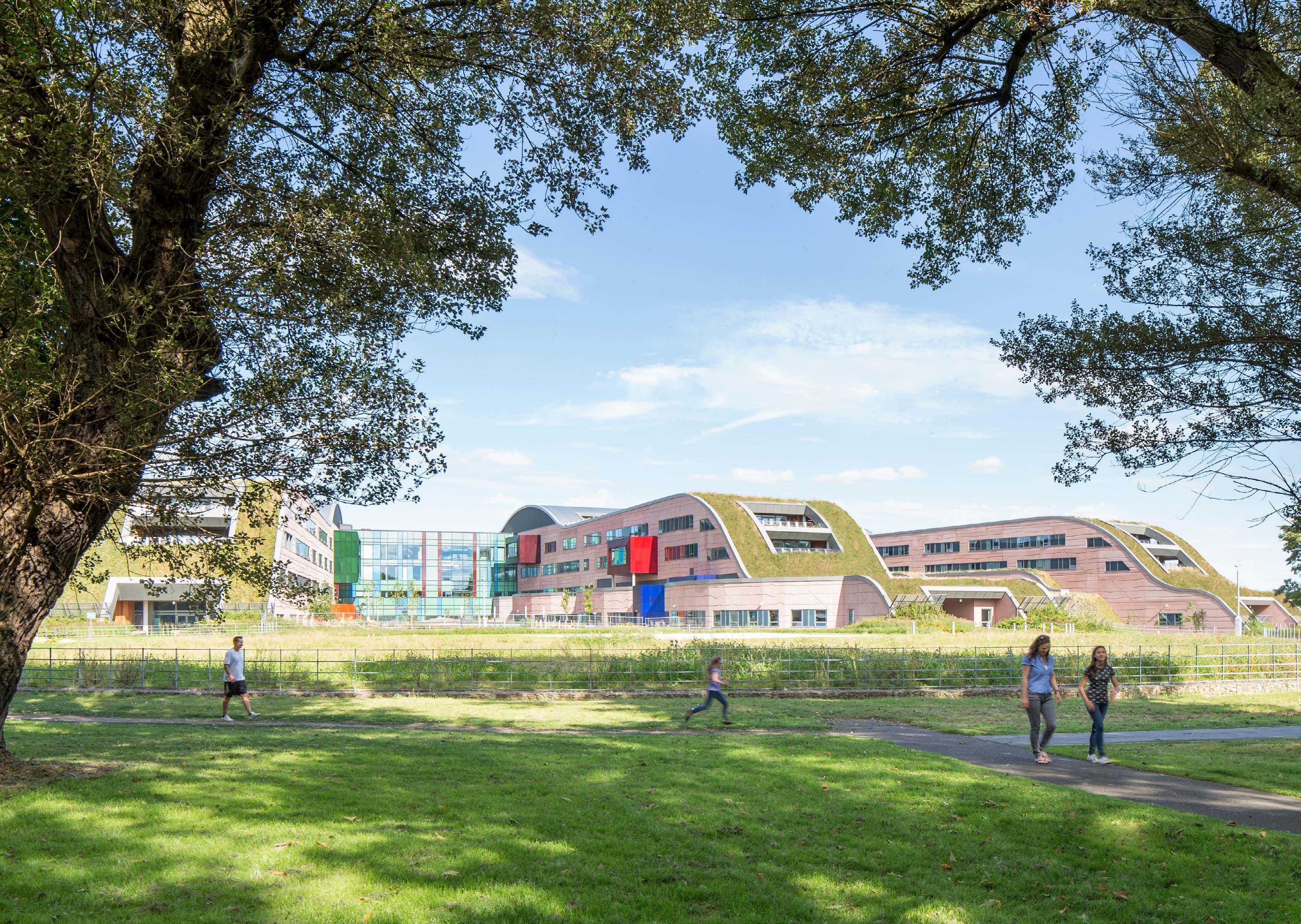
Alder Hey Children’s Hospital
IKEA Delhi
BDP was appointed to lead the design of The Noida Meeting Place, a landmark 13.5-acre, IKEA-anchored retail and lifestyle destination in Noida. Strategically located with a foot-over bridge (FOB) connecting Sector 51 and Sector 52 Metro stations, the development is envisioned as a seamless one-stop hub for shopping, leisure, and business.
Beyond the IKEA store, the project features an amphitheatre and al-fresco dining space on the 5th-floor terrace, adorned with lush green planters. The development also includes multi-level office spaces with outdoor terraces and a hotel rising above, creating a vibrant mixed-use environment.
BDP’s landscape strategy places users at the heart of the experience - ensuring ease of access while incorporating generous greenery throughout. A dense Miyawaki forest belt at the entrance establishes a striking, eco-conscious arrival, reinforcing the project’s commitment to sustainability and urban wellness.


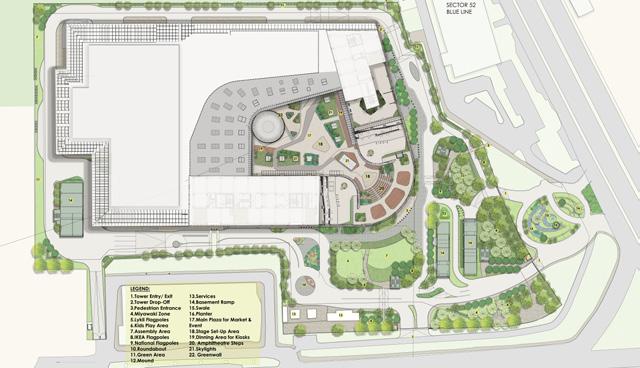

IKEA Wuxi
IKEA Wuxi integrates a shopping centre, residences and a hotel. This placemaking project creates a new retail destination, offering a new meeting point for families, youth and elderly people.
Design Expertise
Architecture
Interior Design
Landscape Architecture
Lighting
Info
Where: Wuxi, China
When: Ongoing
Cost: Confidential
Client: Ingka
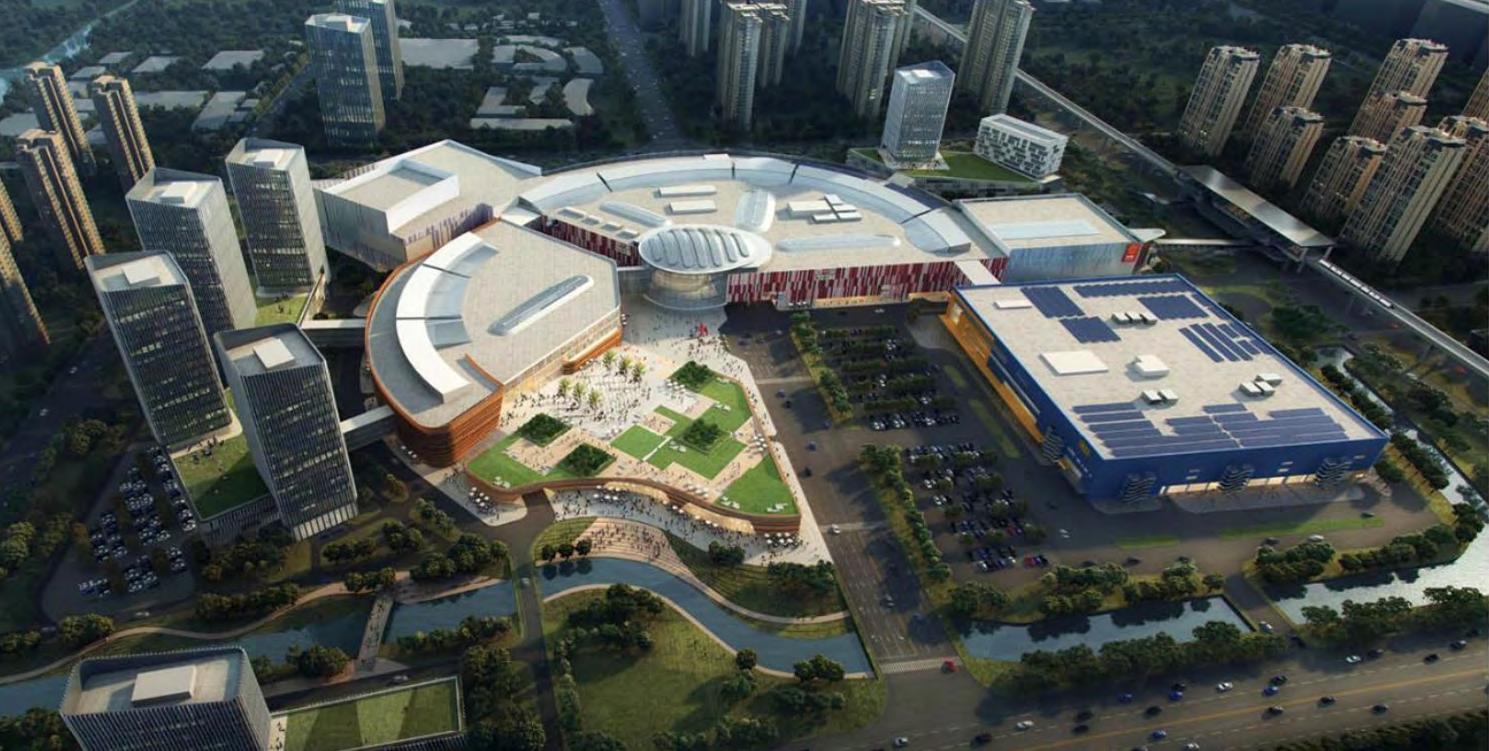
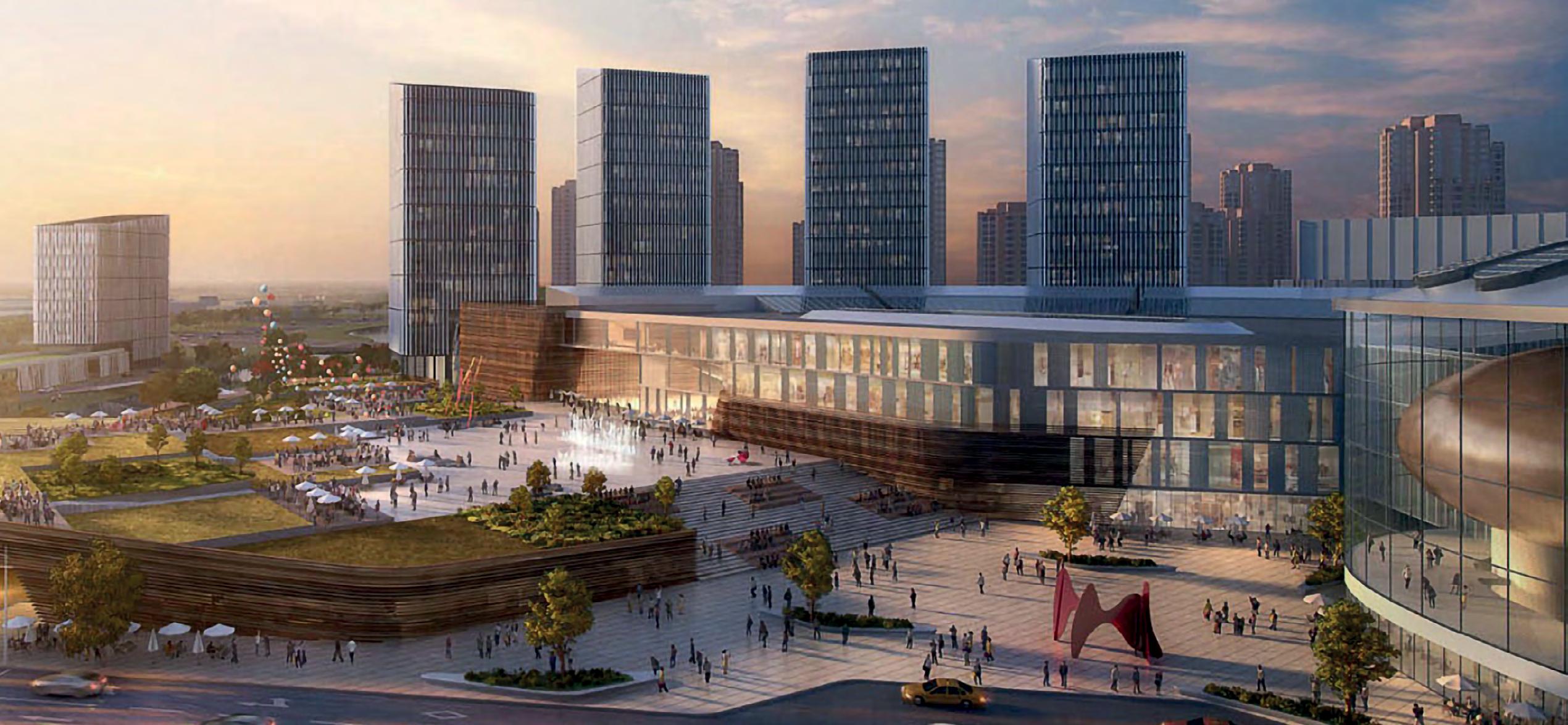
Parkway Newbury
The historic market town of Newbury in Berkshire has been transformed with a new vibrant retail-led mixeduse town centre scheme designed by BDP. The town and its residents benefit from a new streetscape of retail stores
Parkway provides nearly 28,000 sqm of retail space at street level and includes two anchor stores along with over 50 shops and public realm space surrounded by al fresco cafes adjacent to the River Kennet. The scheme includes underground car parking for over 750 cars under two-thirds of the footprint and separate surface level servicing areas for goods deliveries.
Two-level retail units front the new Middle Street within the managed centre with linked access to the existing high street shops. Above the retail podium, a landscaped piazza is surrounded by over 180 residential units with a seven storey landmark residential tower fronting onto the adjacent Victoria Park.

Francis Holland School
The redeveloped Francis Holland School provides additional academic space within a constrained site close to Sloane Square.
The design unlocks a dark corner of the school’s unique conservation area setting by eking out a partly subterranean space to house a pavilion and attractive rooftop garden, carefully designed to support independent study, group work and play whilst nestling sensitively within its domestic scale setting.
Design Expertise:
Architecture
Acoustics
Building Services Engineering
Civil & Structural Engineering
Design Management
Interior Design
Landscape Architecture
Principal Designer
Info:
Where: London, UK
When: 2019
Cost: £1.2m
Client: Francis Holland School
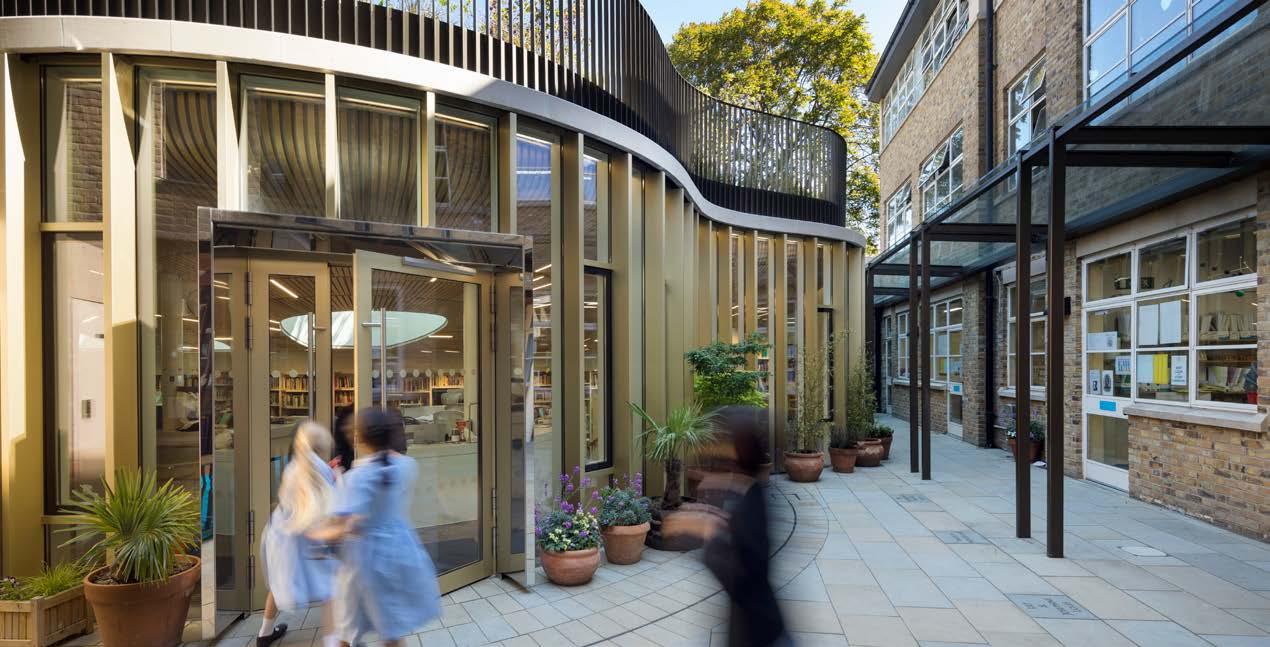
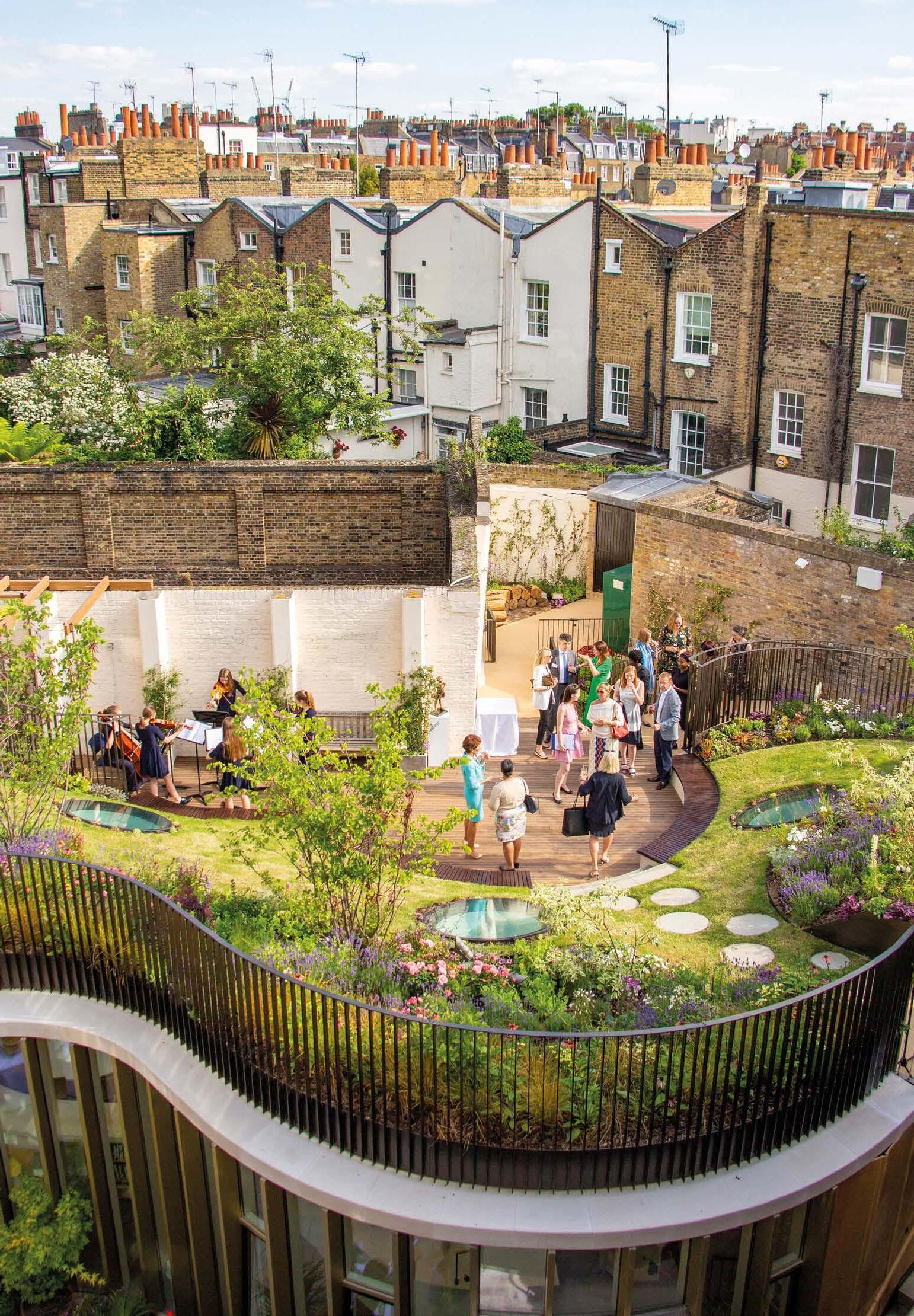
Brown Hart Gardens
Our proposals reorder and enhance the elevated public space over a Grade II listed electricity substation in North Mayfair.
The raised gardens and associated café create a dramatic new space within the heart of Mayfair and to the front of the 5-star Beaumont Hotel. Closed to the public for many years, the space accommodates markets and community events whilst also providing an attractive haven from the bustle of Oxford Street and a quiet, contemplative space for visitors and residents.
Design Expertise:
Architecture
Landscape Architecture
Lighting Design
Info:
Where: London, UK
When: 2016
Cost: £3.5m
Client: Grosvenor
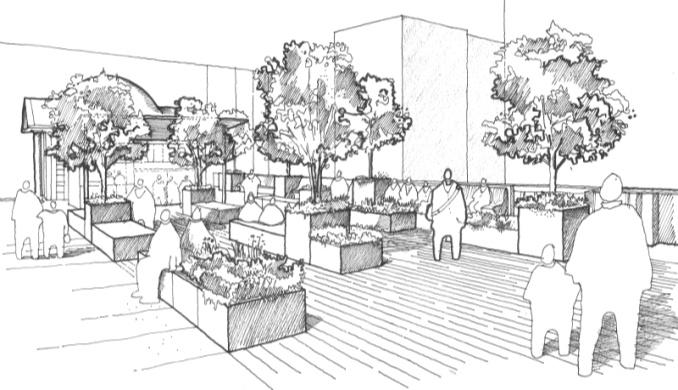
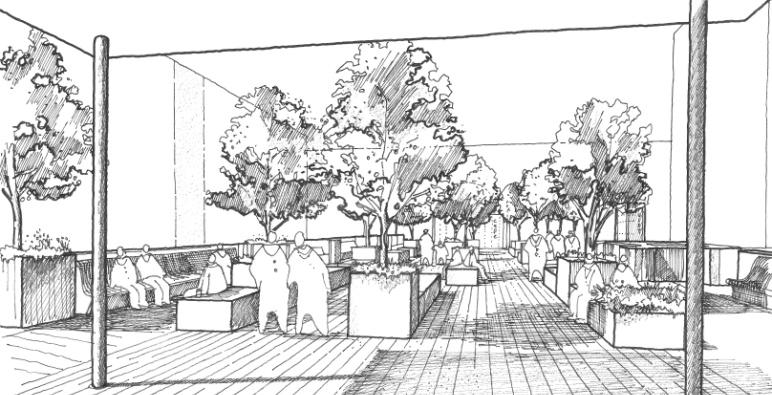
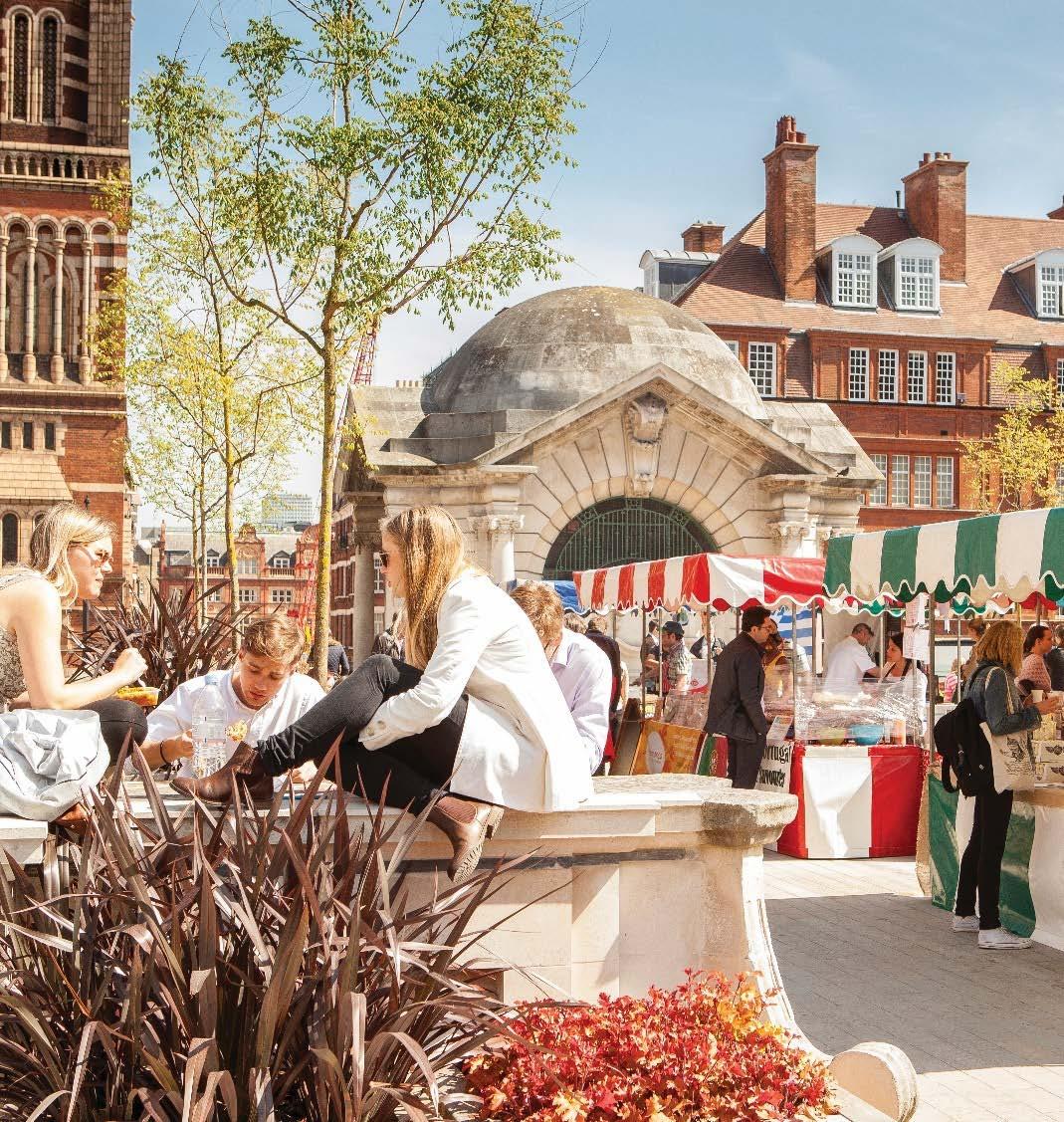
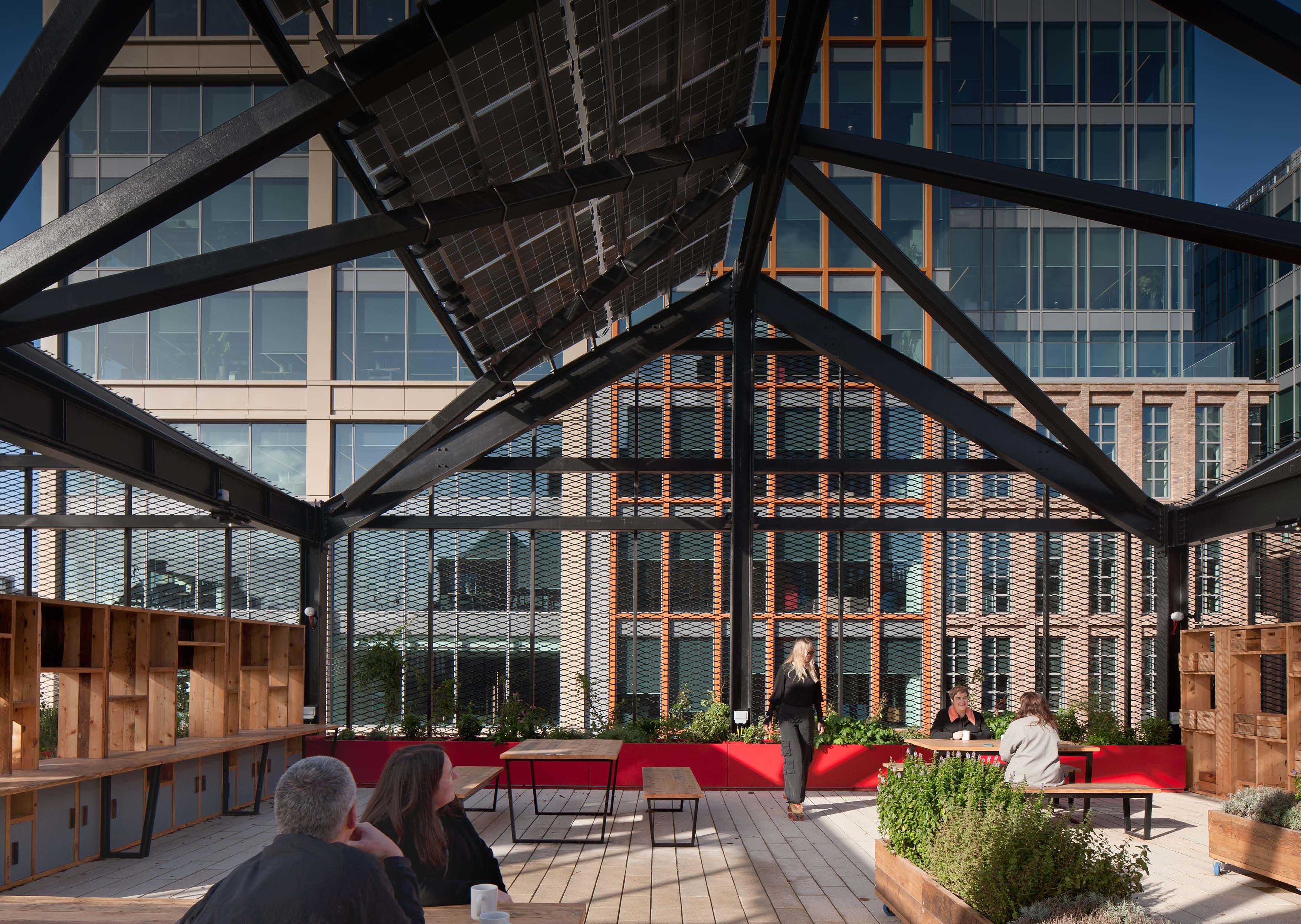
Settings to Buildings.
The Well
A highly connected public realm within a mixed use development in downtown Toronto formed from seven individual buildings linked by a central retail spine and high-quality public space.
The retail buildings define and occupy the first three levels of the city block to form the podium, above which towers up to 36 storeys form a high density residential and office scheme.
Design Expertise: Architecture
Design Management
Interior Design
Landscape Architecture
Lighting Design
Info:
Where: Toronto, Canada
When: 2024
Cost: $200m
Client: Rio Can, Allied Properties and DiamondCorp
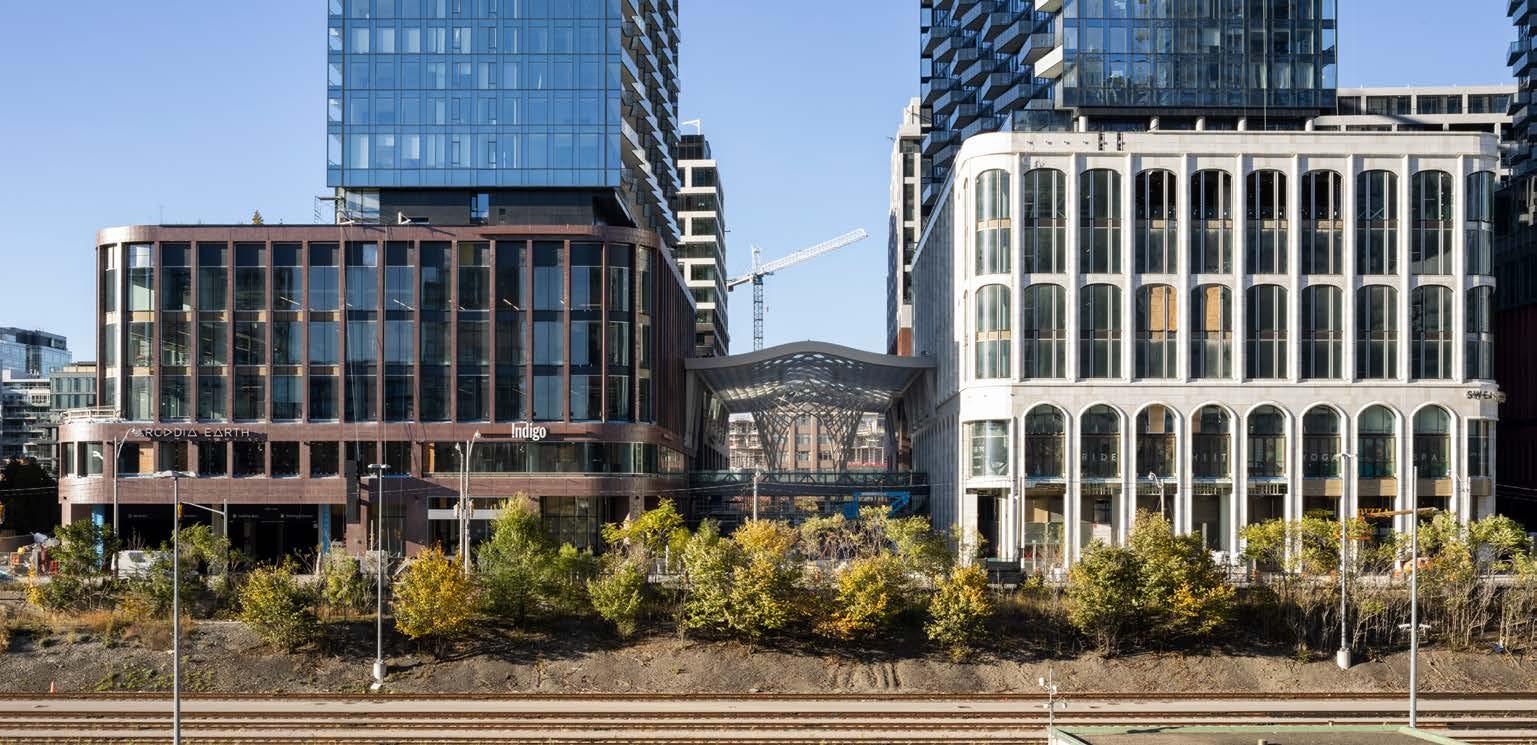
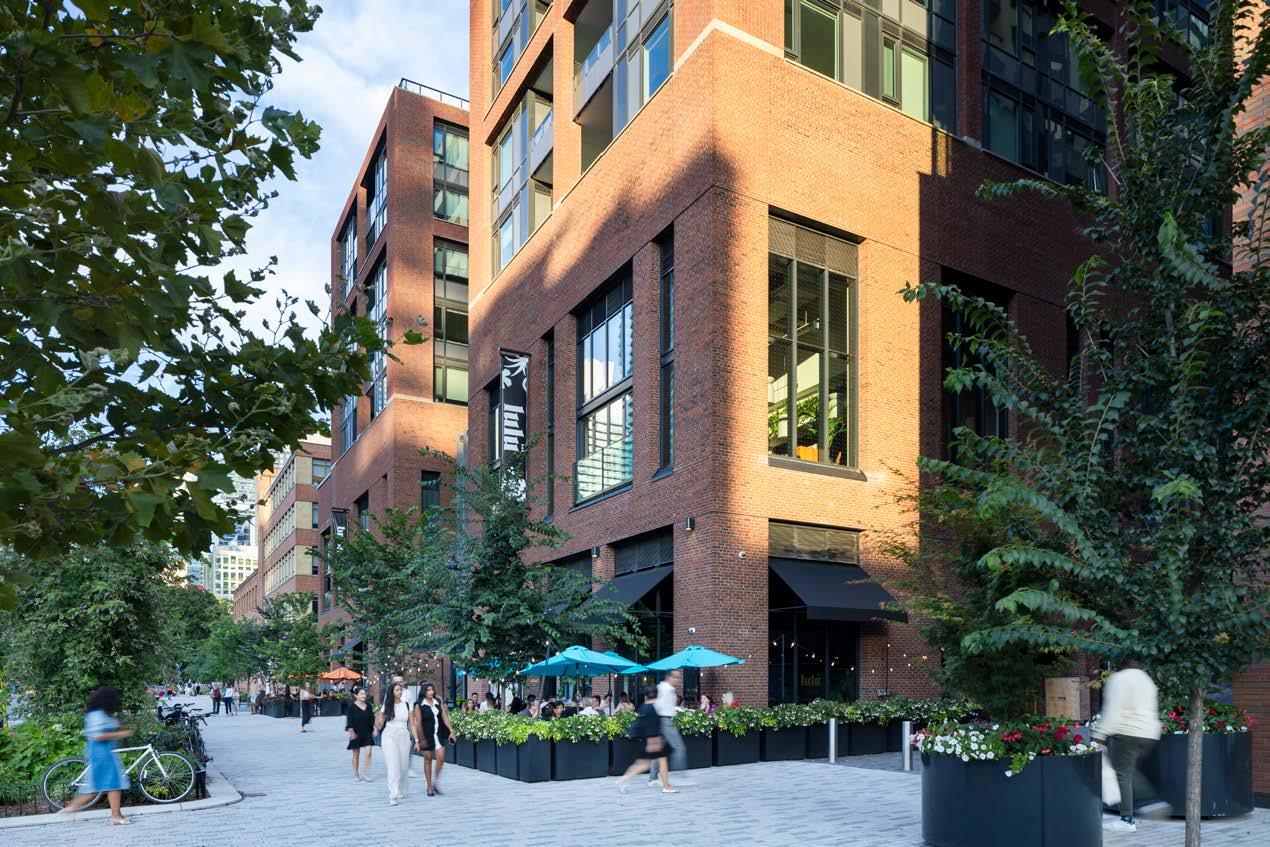
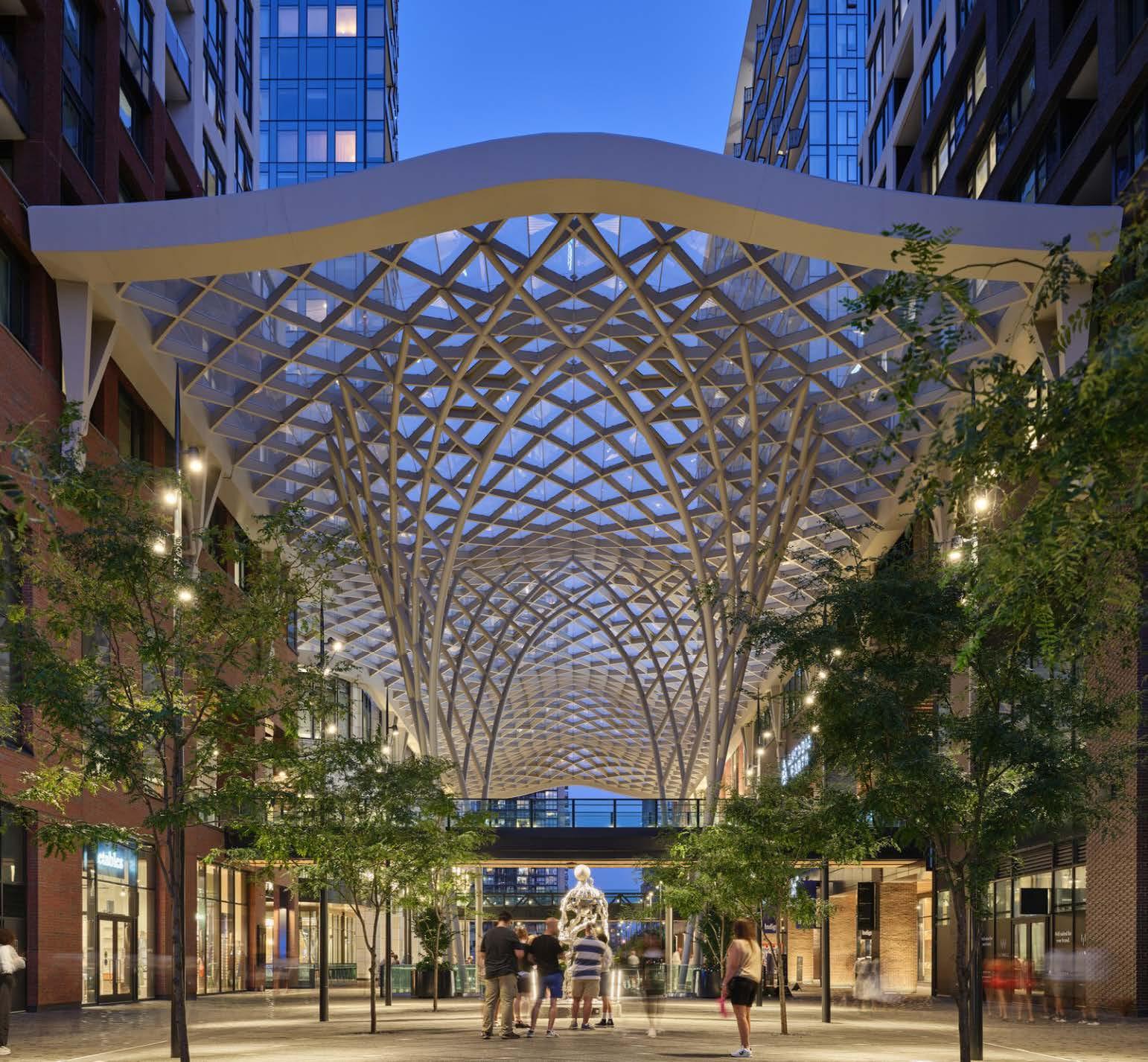
The Well
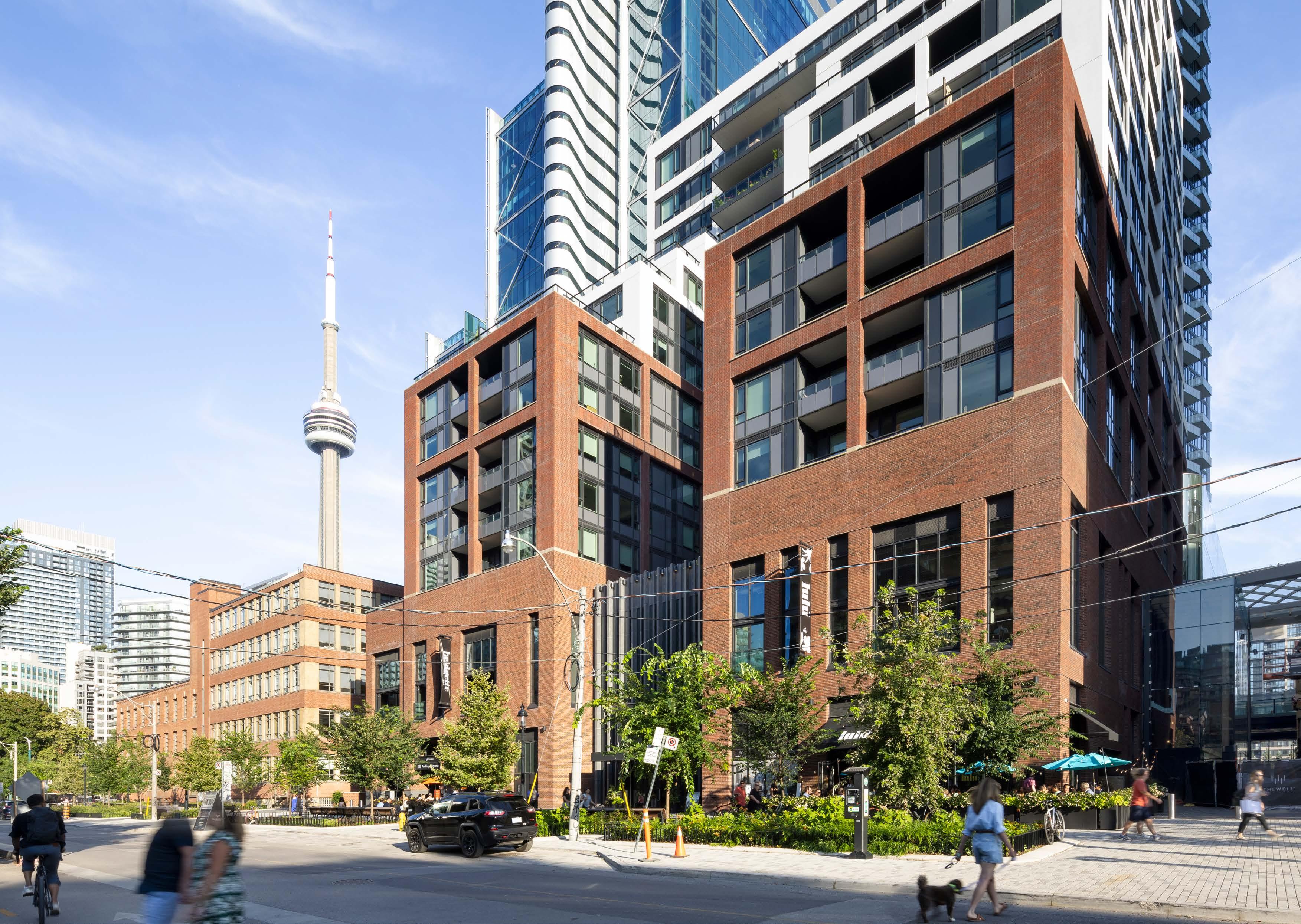
Nirlon Knowledge Park
BDP led the masterplanning, landscape architecture, and architectural schematic / guideline design for Nirlon Knowledge Park, transforming a former synthetic-fibre factory site in Goregaon into a highdensity, campus-like IT precinct. Our comprehensive vision arranged three building zones around a serene, car-free central park - creating a tranquil urban oasis within Mumbai’s bustling western suburbs.
This landscaped oasis features a 250 m-long water element and generous planting, setting the stage for an urban sanctuary designed for well-being and interaction. To manage the site’s natural water flows, the masterplan incorporated an underground drainage network and water feature to mitigate monsoon flooding—delivering both ecological resilience and serene ambiance. The project achieved LEED Gold certification for Phases I–IV and Platinum for Phase V, and also received international acclaim, including the Asia Pacific 2012 Award for Commercial Renovation/Redevelopment.
Design Expertise
Where: Mumbai, India When: 2009
Client: Nirlon Ltd.
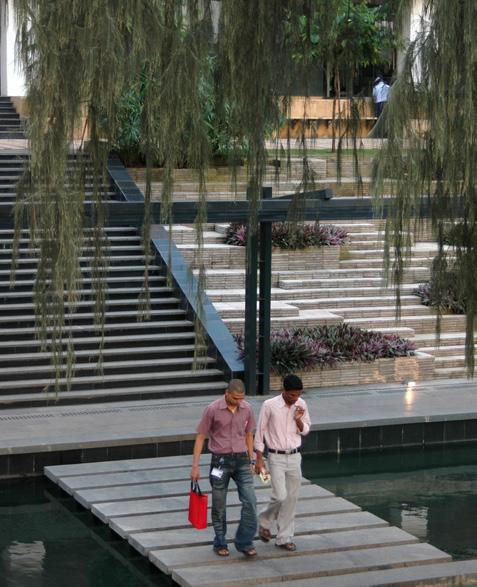
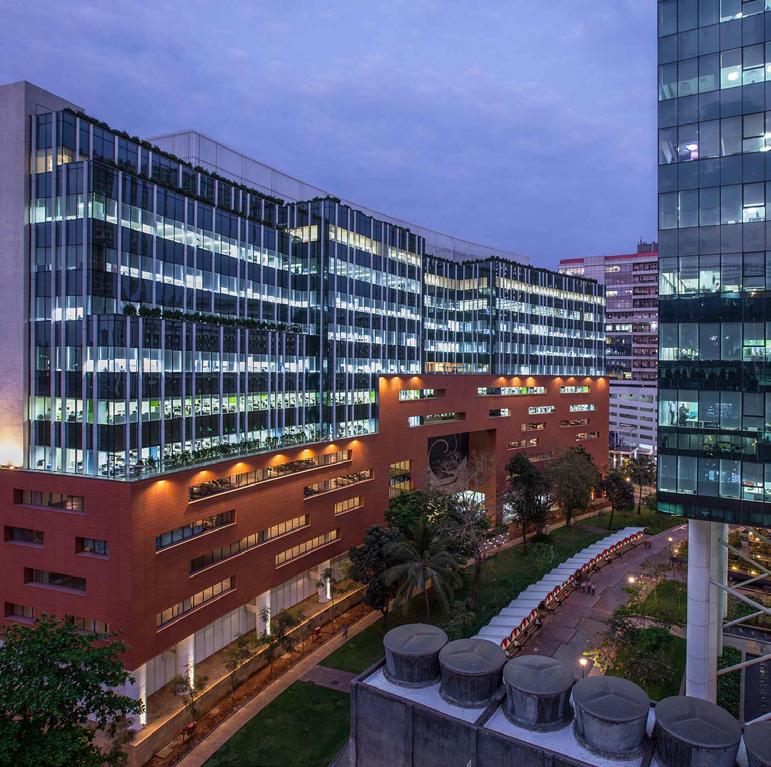
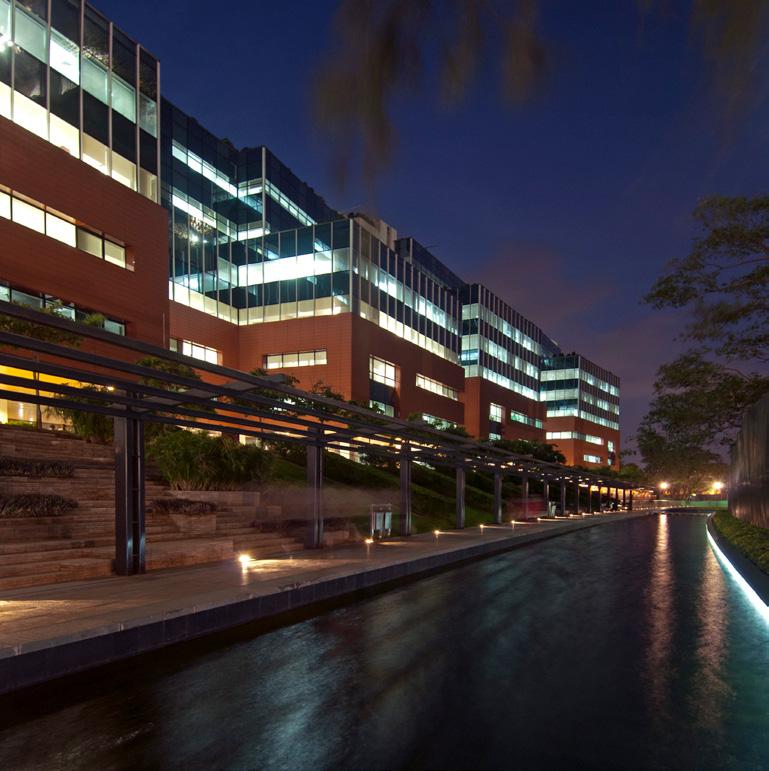

Smart Living Award 2011 - Best Corporate Space, Best Green Project and Safest Project.
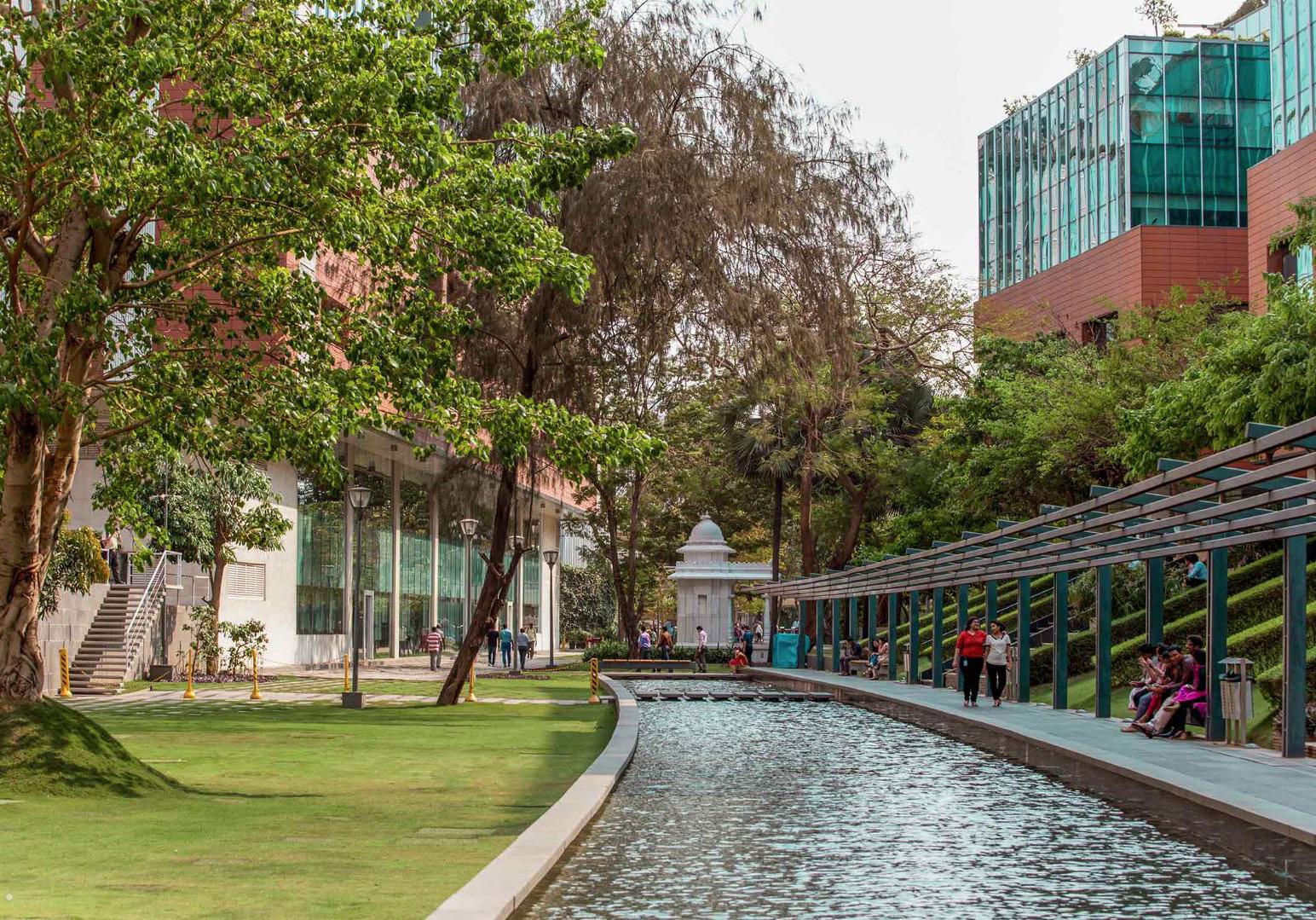
International Property Award 2012 - Best
Commercial Renovation/Redevelopment -Asia Pacific Region.
Mivida Retail District
Mivida Retail District is a vibrant commercial hub within the EMAAR Mivida masterplan, offering shopping, dining, and entertainment in a prime New Cairo location.
Design Expertise
Architecture
Graphic Design & Wayfinding
Landscape Architecture
Lighting Info
Location: New Cairo, Egypt
Completion: 2019
Cost: Confidential
Client: Confidential
Located 28 km east of central Cairo and just 20 minutes from Cairo International Airport, the district spans 45,000 sq m and features retail and food & beverage outlets, a food court, multiplex cinema, and entertainment zone. The Event Plaza provides a flexible outdoor venue, while the Boulevard and surrounding streets blend traditional Souq elements with contemporary design to create a welcoming, lively environment.
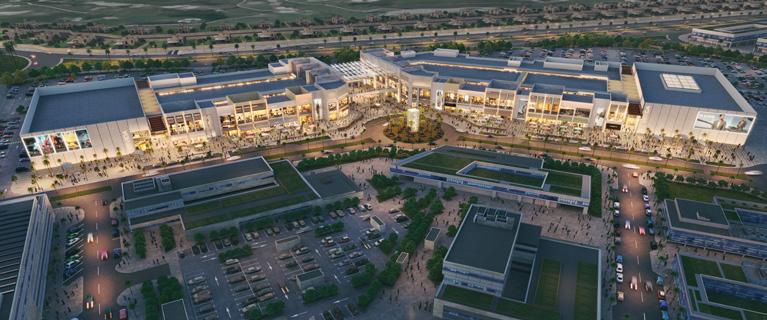
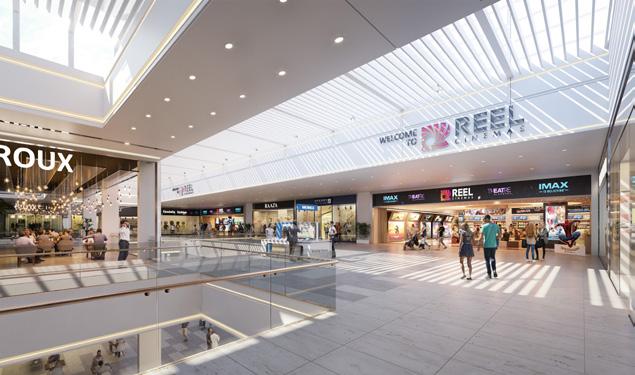
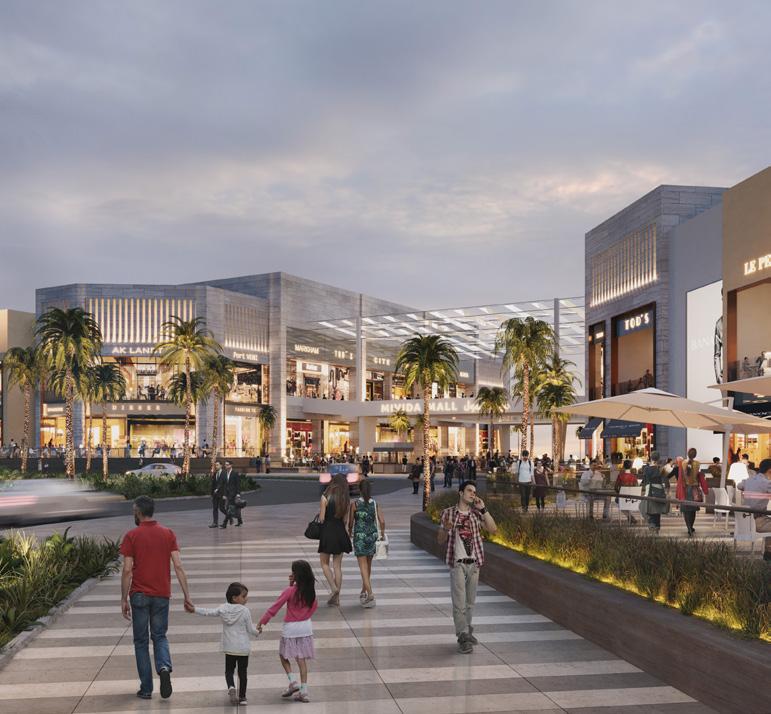
AstraZeneca Global R&D Centre UK Headquarters
WeworkedwithHerzog&de Meurontoprovideanewstateof-the-artofficeheadquarters andresearchlaboratorycomplex forapproximately2,000staff.
Acentralcourtyard,opentothepublic, providesinterestandformsaunifying visualfocusforthebuildingoccupants. Thedesignechoesthecharacteristicsof a traditionalCambridgecourtyardby establishingasenseofenclosureand privacy.Agroupof matureoaktreesforms akeyfeature,setwithinacircularlawnand borderedbybandsofstonepaving.
Design Expertise: Architecture
Acoustics
Building Services Engineering
Civil & Structural Engineering
Design Management
Graphic Design
Interior Design
Landscape Architecture
Lighting Design
Sustainability
Town Planning
Info:
Where: Cambridge, UK
When: 2022
Cost: Confidential
Client: AstraZeneca
Pharmaceuticals
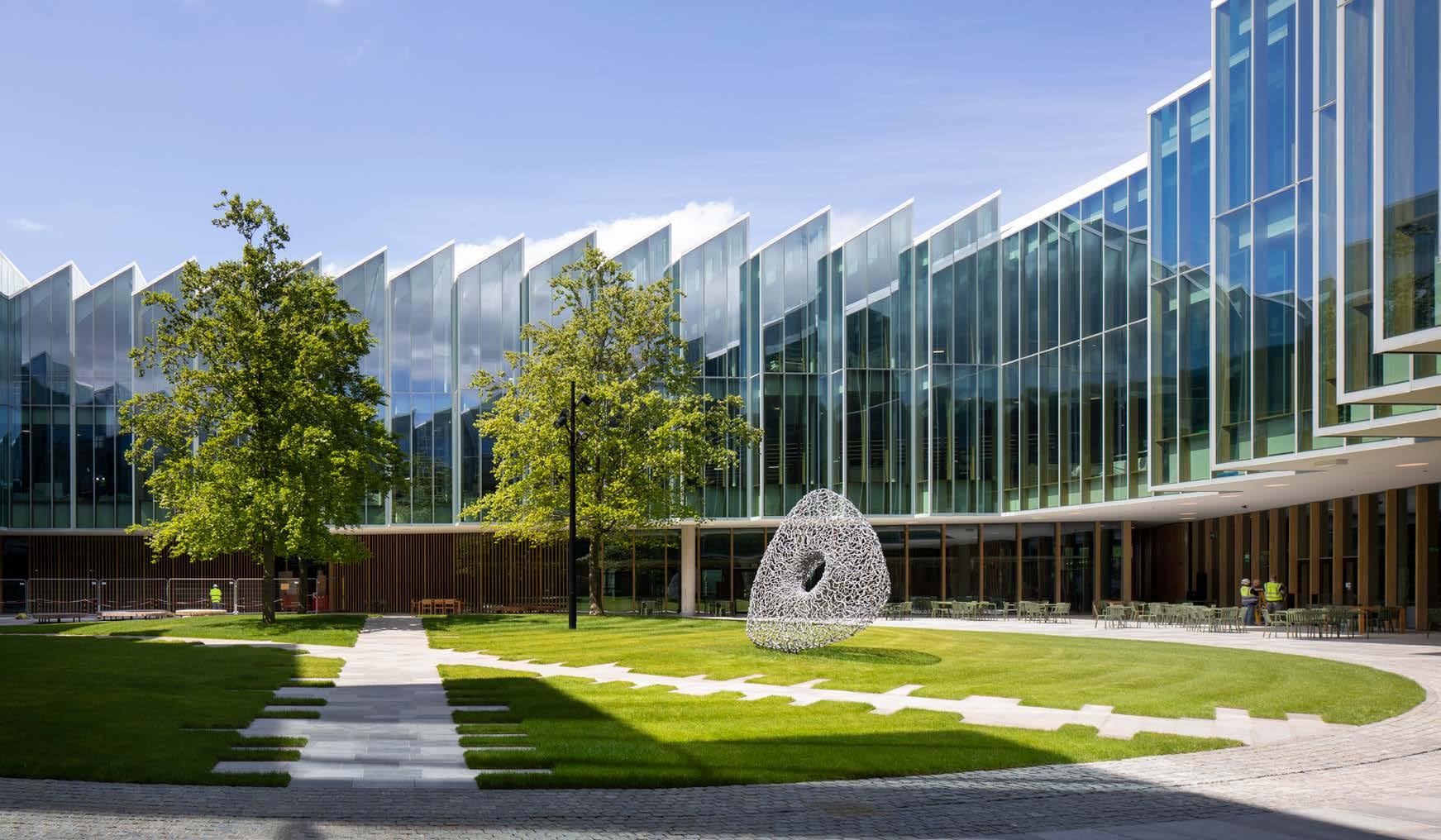

Lancaster Castle
As part of a major repairs programme to bring the Grade I listed Lancaster Castle back into public use, a series of buildings and their setting have been sensitively refurbished providing workplace, a ticket office for tours, museum exhibition space, teaching space for Lancaster University and a cafe.
The removal of a collection of poorer quality structures has cleared space for the creation of a landscaped courtyard, improving access to many of the buildings for events and celebrations in the city.
Design Expertise: Architecture
Building Services Engineering
Civil & Structural Engineering
Design Management
Graphic Design & Wayfinding
Landscape Architecture
Info:
Where: Lancashire, UK
When: 2019
Client: Duchy of Lancaster


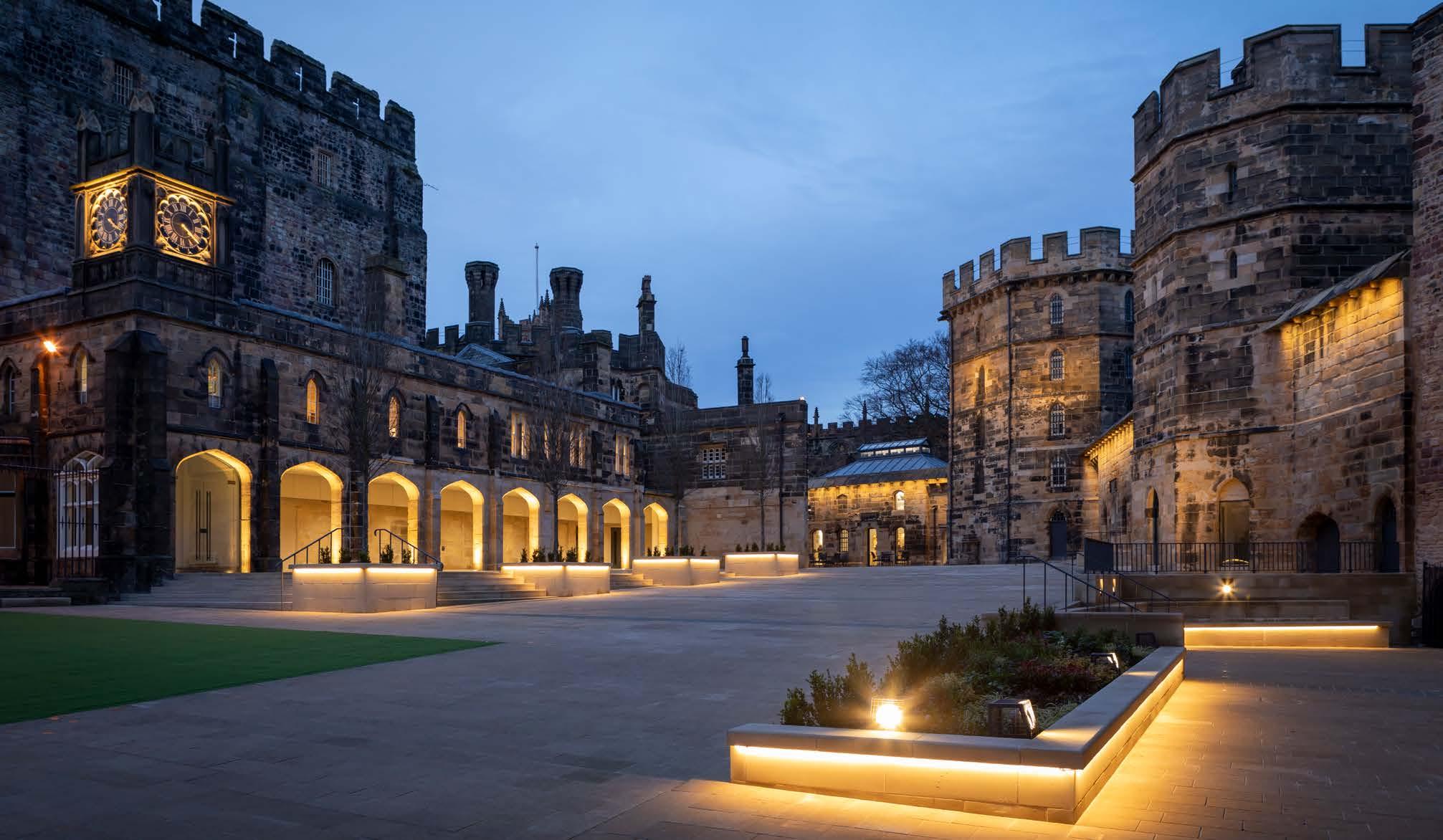
1 Grosvenor Place, Peninsula Hotel

Enjoyingaprominentlocationoverlooking HydeParkCorner,BuckinghamPalaceand theWellingtonArch,intheheartofBelgravia, ThePeninsulaLondonshowcasesthebest ofBritishculture,artandcuisine.
Wewereappointedtodesignandoverseethedelivery of≈ahigh-qualityexternalenvironmenthelpingenable the≈buildingtositcomfortablywithinitshistoricsetting.
OurproposalsimprovethepublicrealmtoGrosvenor Place,HalkinStreetandGrosvenorCrescent, incorporatinghigh-qualitysurfacingandnewtrees, adjustmentstoasubwaybelowGrosvenorPlaceanda generalrationalisationandenhancementoflightingand streetfurniture.
Thevisitorexperienceisenhancedthroughtheprovision ofaspectacularcentralarrivalcourtyardandaseriesof
Design Expertise: Landscape Architecture
Info: Where: London, UK When: 2021
Client: The Hongkong and Shanghai Hotels Ltd
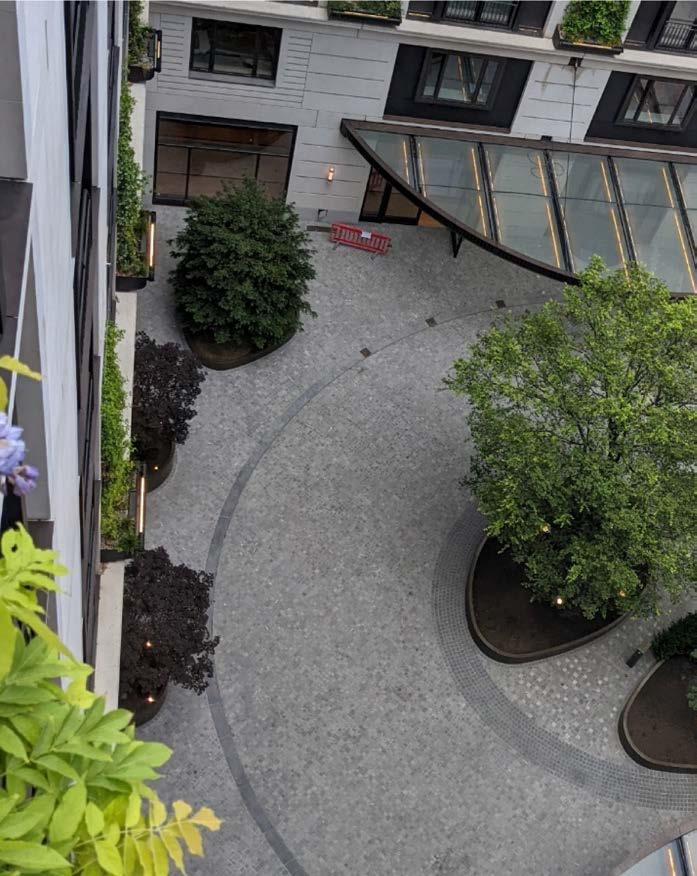
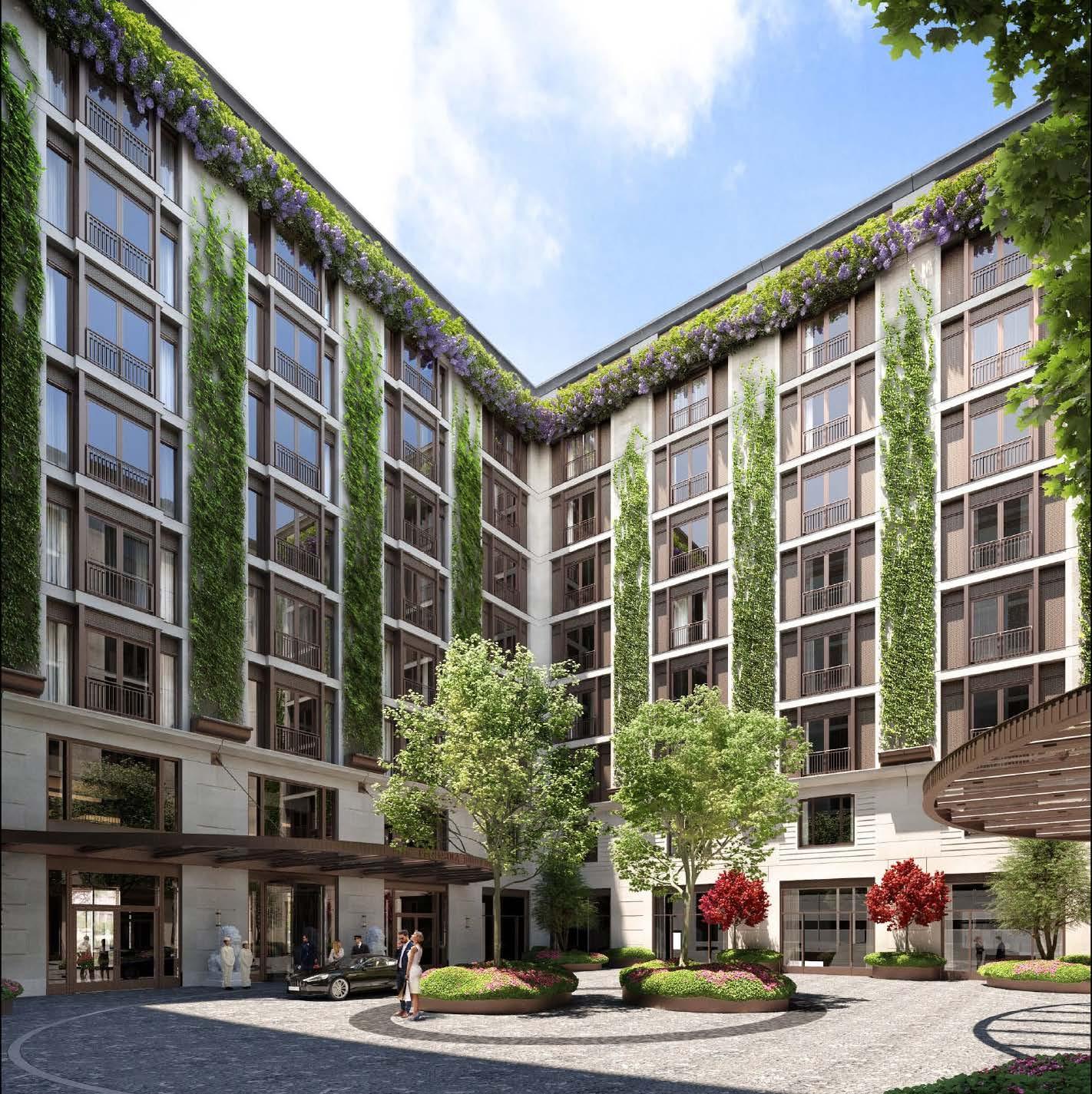
Dhun Life - Swiss Tent
The landscape intervention at Dhun was envisioned as a sensitive design layer that enriches the experience of an existing cluster of living quarters. The intent was to carefully insert curated spaces into the larger setting in a nuanced manner, enhancing the everyday spatial experience for residents and visitors.
Dhun, conceptualised as a 500-acre neighbourhood near Jaipur, brings together working, learning, and recreational spaces. Within this setting, the existing trees form the true genius loci, guiding the orientation and alignment of new interventions so the ensemble reads as a cohesive landscape woven around both the living quarters and the natural canopy. The client’s collection of historic Rajasthani façades was integrated into landscape elements, adding texture and cultural resonance to the design. Planting design pays tribute to the desert ecology of Rajasthan, inspired by the Roee landscape, and is expressed through a restrained palette of native grasses, shrubs, and herbs - ensuring resilience, authenticity, and identity.
Design Expertise
Landscape Architecture
Info
Where: Jaipur, India
When: 2024
Client: Dhun Life
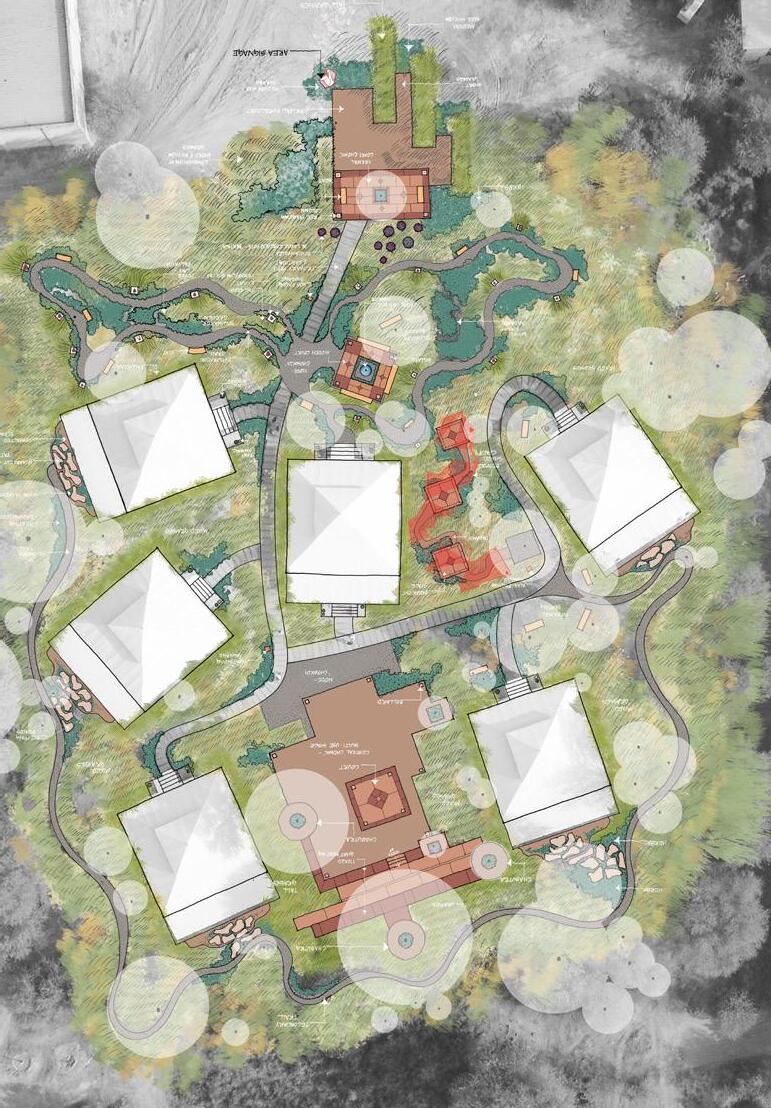
Animal Shelter
The 17-acre project, comprising an Animal Shelter, Daycare and Boarding facilities, and a Preventive Care unit, is a sanctuary dedicated to the well-being of animals, where treatment and education converge to create lasting impact.
The design integrates spaces for medical treatment, preventive healthcare, and rehabilitation with boarding, adoption, and daycare services—ensuring a holistic continuum of animal care. Educational workshops, visitor-friendly areas, and interactive exhibits are planned to foster awareness and empathy.
At the masterplanning level, the layout formalises the functional relationships, carefully orchestrating their interaction at both site-wide and occupant scales. Circulation is designed to minimise stress for animals, while green buffers, shaded enclosures, and open play yards enhance comfort and enrichment. Together, these strategies create a safe, sustainable, and inspiring environment—one that not only improves the lives of animals in need but also strengthens the community’s role in protecting and celebrating them.
Design Expertise Landscape Design Info
Where: Abu Dhabi, UAE
When: 2024
Client: Department of Municipalities and Transport
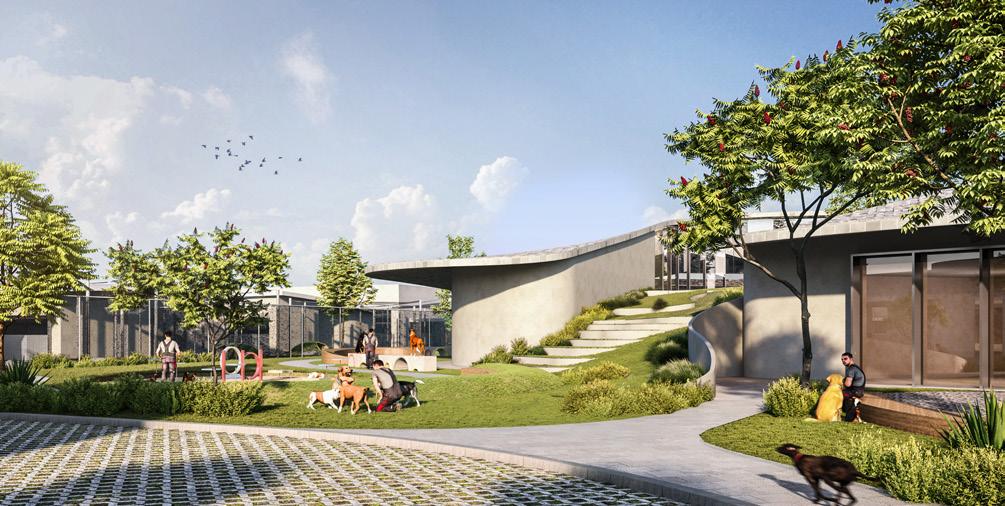
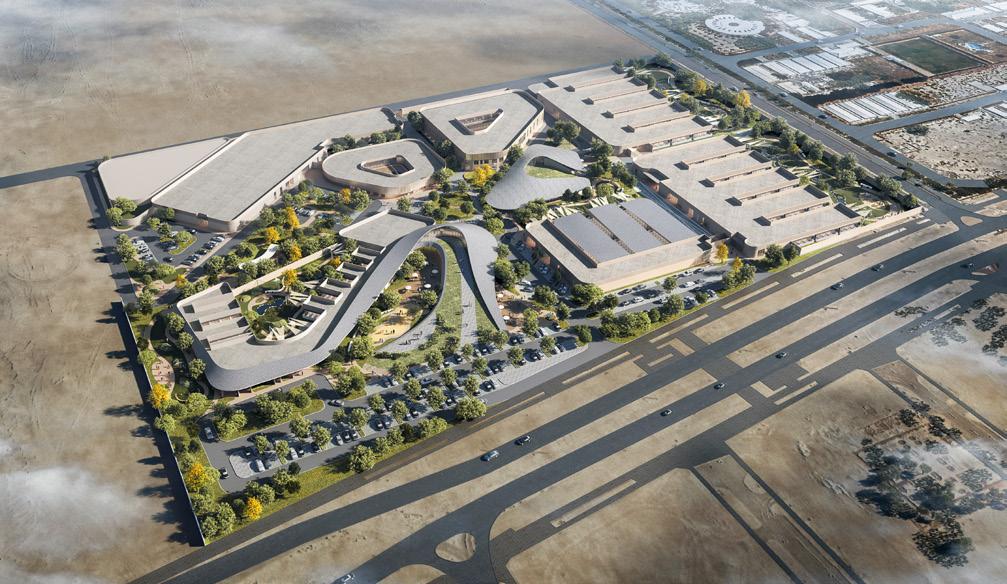
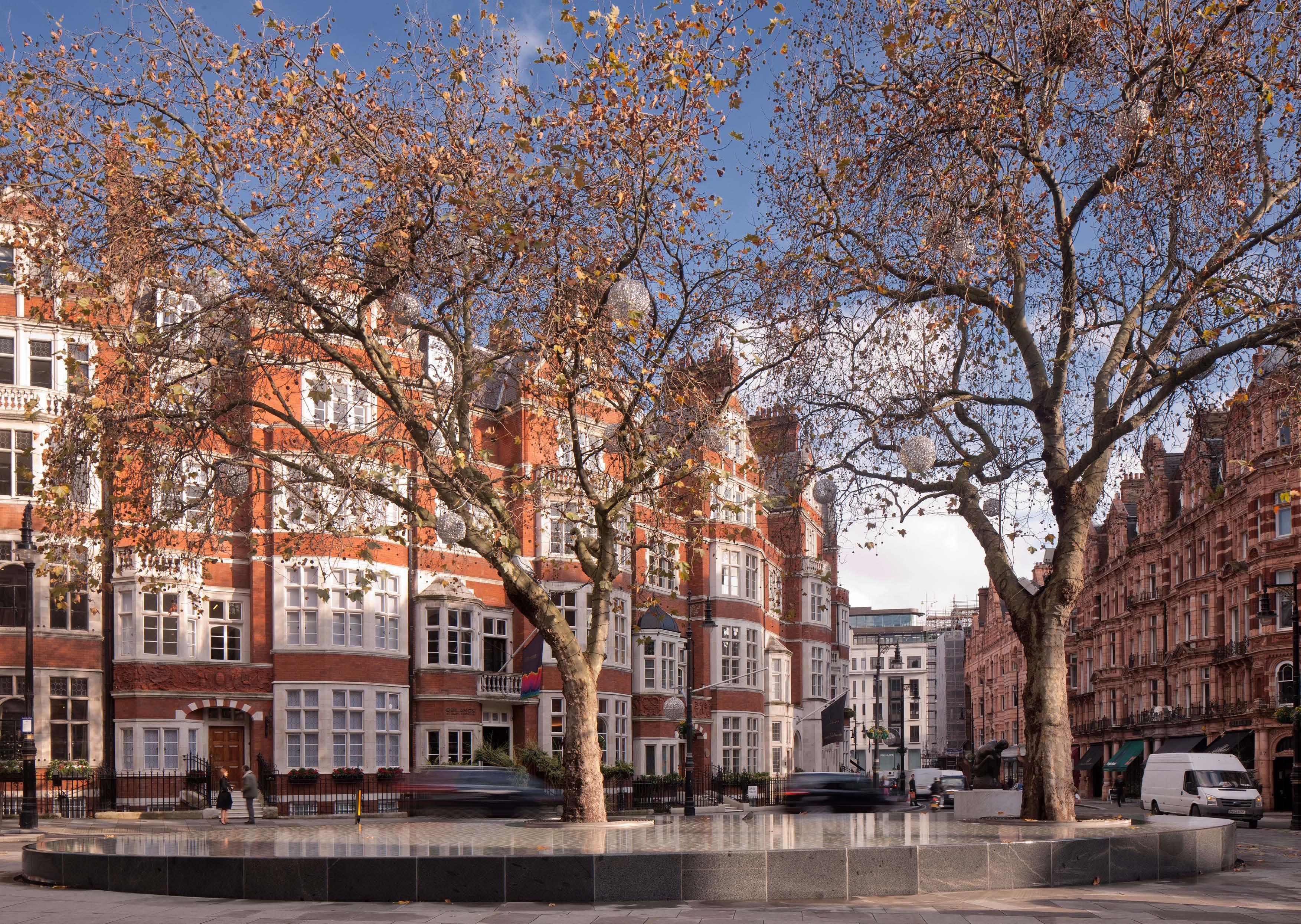
Streets and Spaces.
Ghadan 21
Ghadan 21 is a comprehensive and complex initiative aimed at revitalising the public realm and streetscape along Abu Dhabi’s historic Airport Road. This area is the largest retail and commercial precinct in Downtown Abu Dhabi and serves as a prominent tourist destination. The project includes six key themed vehicular junctions and the associated streetscape.
Design Expertise
Architecture
Graphic Design & Wayfinding
Landscape Architecture
Lighting
Urban Design Info
Location: Abu Dhabi, UAE
Completion: 2019
Cost: Confidential
Client: Department of Municipalities and Transport

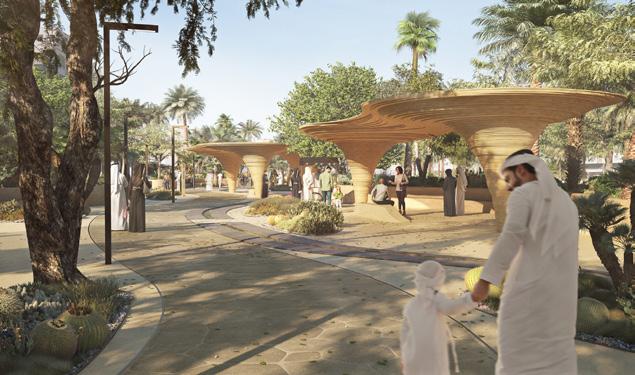
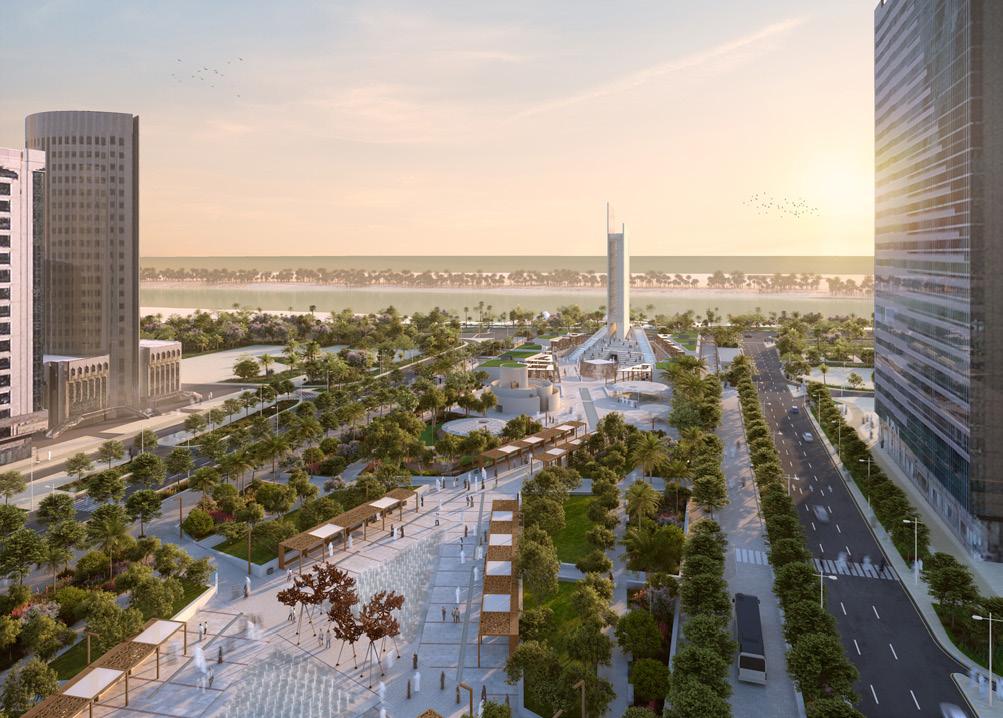
Ghadan 21

“Ghadan 21 transforms Airport Road into a dynamic, connected, and climate resilient corridor – revitalising its legacy with purpose and innovation, with placemaking at its core.”
— Akshay Khera, Principal, BDP.
Ghadan 21
The design focus prioritises enhancing accessibility, activating parks, addressing climate considerations, promoting placemaking, improving network connectivity, and establishing a distinct brand identity. This is accomplished through thoughtfully designed elements, including paving, feature walls, dedicated cycling tracks, art installations, water features for temperature regulation, and shading devices for protection from sun and wind.
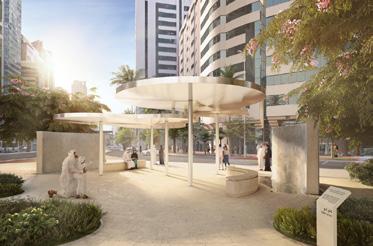
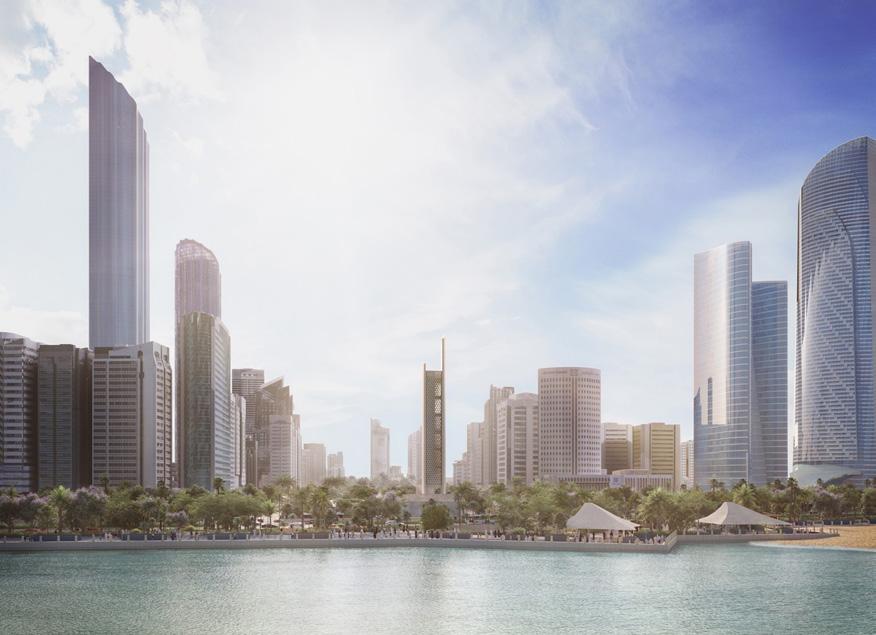
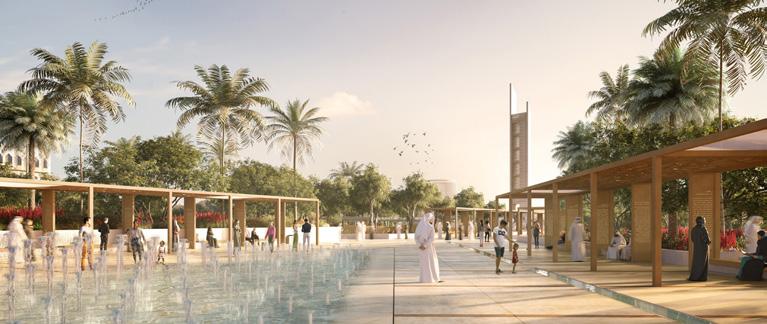
In collaboration with local consultants, BDP has implemented innovative solutions such as microclimate pockets and custom shading structures based on data driven efficacy rates. Furthermore, the integration of a continuous cycling route along the road has significantly enhanced Abu Dhabi’s cycling infrastructure, fostering connections between mobility, health, leisure, and sport, thereby reinforcing its reputation as a notable ‘Bike City’.
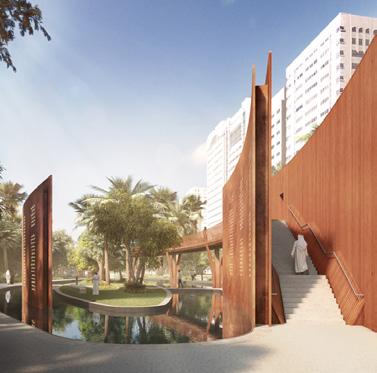

SOS Road
BDP India is leading the urban design and public realm enhancement for SOS Road, a 7 km-long approach road to the upcoming Guwahati International Airport Terminal in Assam.
BDP’s scope includes a comprehensive masterplan and landscape strategy, covering streetscaping, media gantries, signage, lighting, and bus stops, ensuring a cohesive and aesthetically enriched experience for both passengers and residents. The project has six uniquely designed roundabouts, each celebrating a distinct aspect of Assam and North-East India. The landscaping strategy focuses on restoring the green cover, as the local government had previously widened the road from 2 lanes to 6 lanes, resulting in the loss of large rain trees. BDP’s approach integrates tall, shady trees to create a green buffer and mitigate urban heat, while lowheight flowering trees add vibrancy to the streetscape, all while ensuring clear visibility for commercial media screens.
Design Expertise
Master Planning
Landscape Architecture
Info
Where: Guwahati, Assam, India
When: 2025
Client:

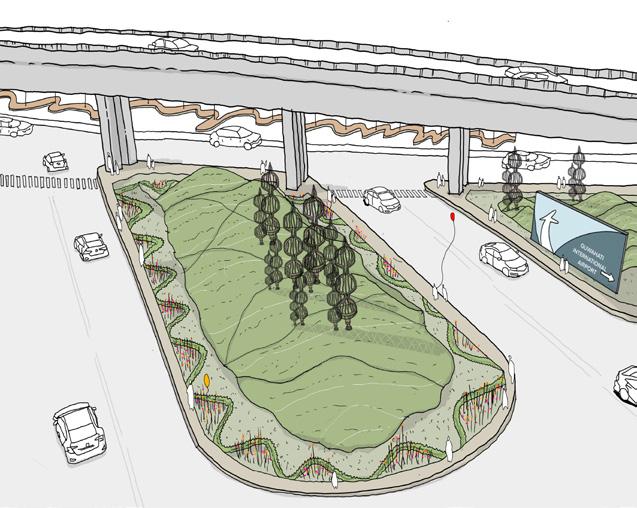
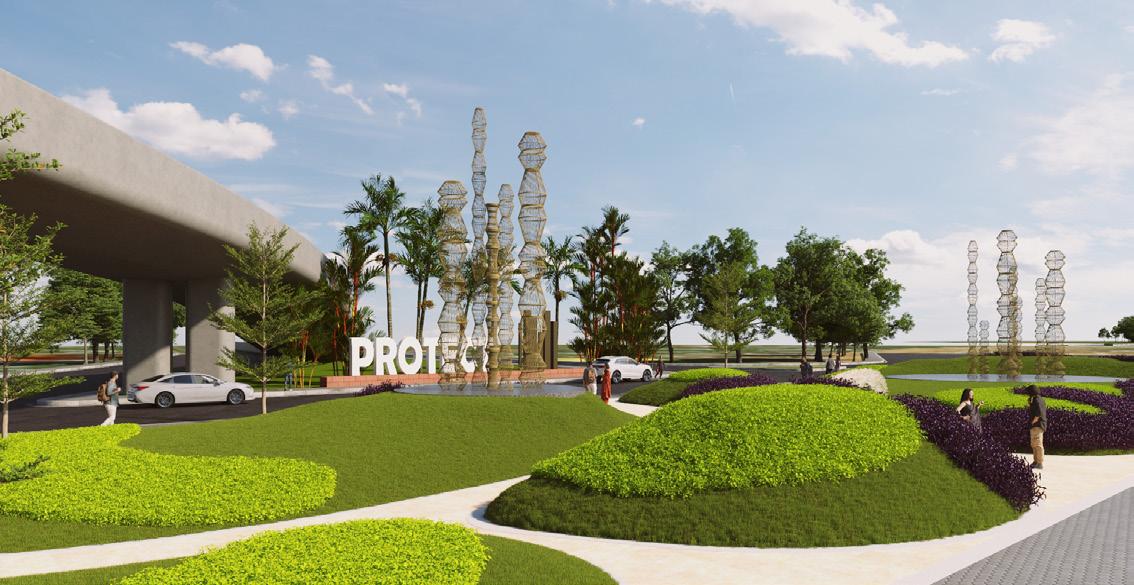
Sector 17 Chandigarh Revitalisation
BDP was commissioned to develop a masterplan for the holistic rejuvenation of Sector 17—Chandigarh’s iconic civic and commercial heart spanning 250 acres, centred around three grand plazas flanked by retail and institutional buildings. The vision was to honour Le Corbusier’s original spatial logic and modernist foundations-preserving the scale, open plazas, and green axes while adapting the precinct to better serve current and future public use and vitality.
Informed by the city’s heritage significance under the Master Plan 2031, BDP’s framework enabled a balanced transformation of Sector 17 that emphasised public programming, accessibility, and spatial clarity. The revitalisation plan—developed in collaboration with The Architectural Studio and approved by the Chandigarh Heritage Conservation Committee—included proposals for updated paving, lighting, an open-air theatre near Bank Square, bubble fountains, skating areas, sculptural installations, a skate park, projector-mapped city map installations, façade restoration, improved circulation, and shaded street furniture. These enhancements have already begun to bear fruit: as of mid 2023, key elements like the new fountain, uniform lighting, a 30×30 m city map engraving at Neelam Theatre, the urban park adjacent to the football stadium, and a pedestrian underpass to Rose Garden have been completed, significantly increasing footfall, activity, and public engagement.
Design Expertise
Urban Design
Landscape Architecture
Info Where: Chandigarh, India
When: 2016
Client: Chandigargh Administration
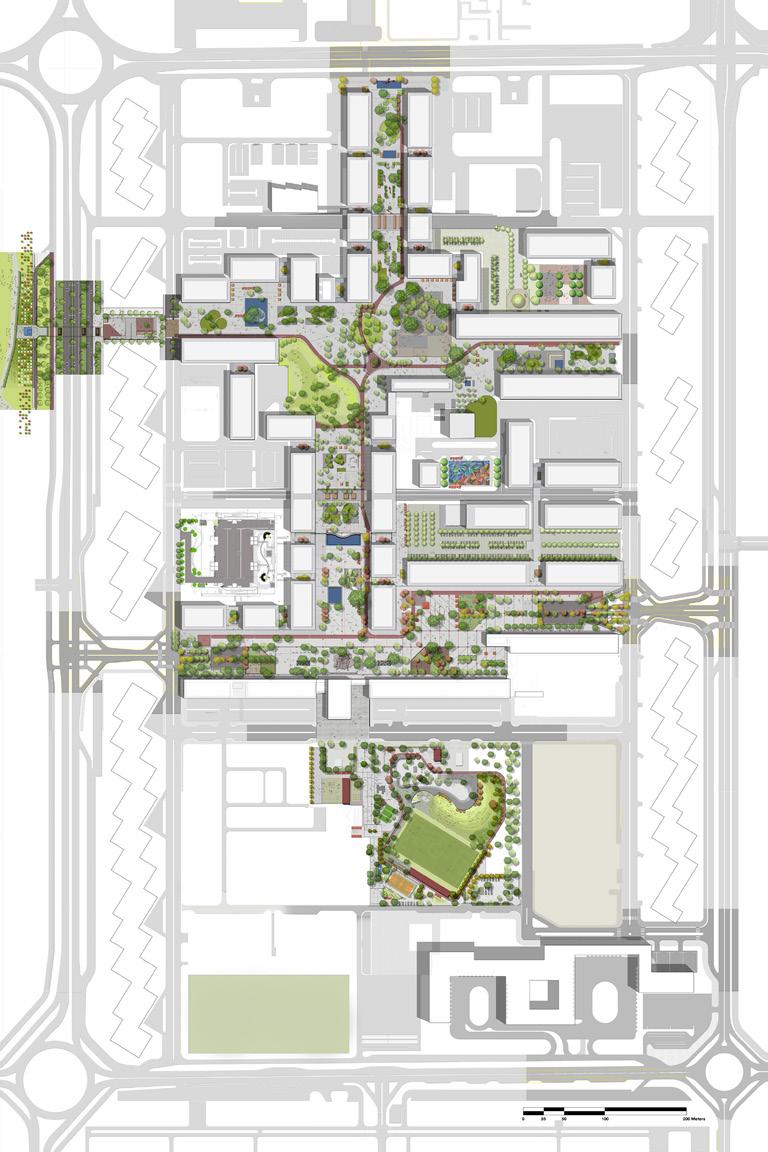
Sector

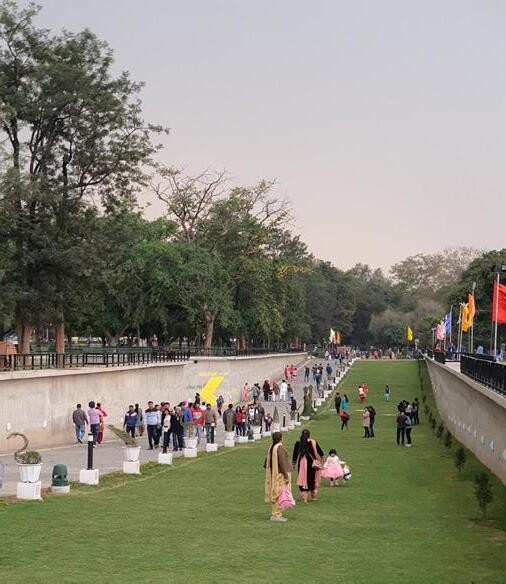


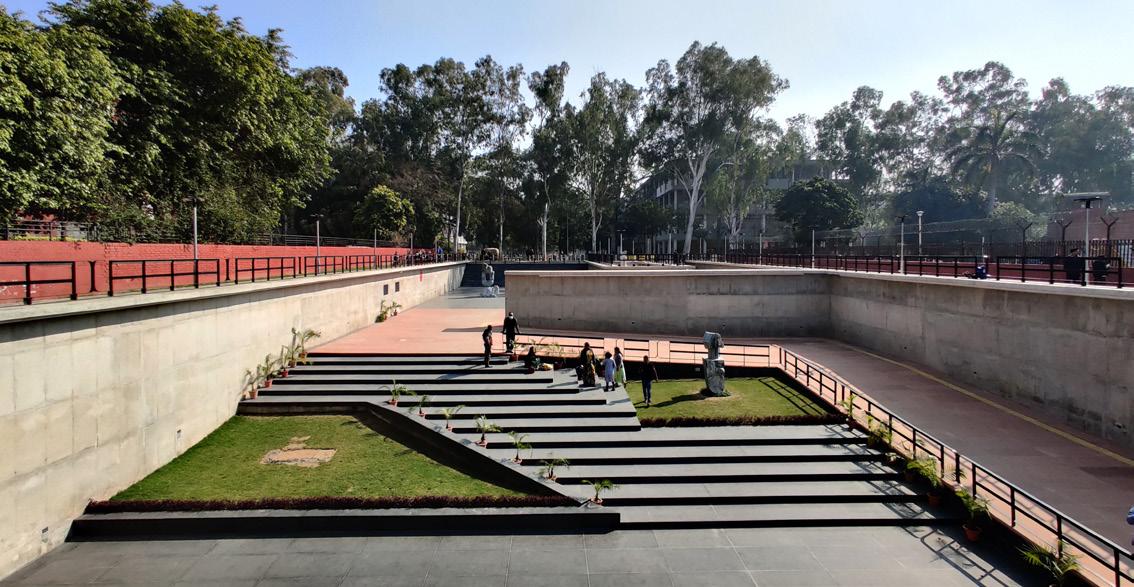
Victoria Public Realm
We were appointed to oversee the delivery of the public realm to Nova in Victoria. Completed in 2017, the scheme has been highly successful with its bustling restaurant quarter boasting a distinctive public realm and central space incorporating a rotational art strategy. The scheme represents a significant increase in public space within the Victoria area with two new fully pedestrianised streets supporting connection to one of the capital’s busiest transport hubs.
We have since been appointed to prepare strategic guidance for Victoria BID, Victoria Westminster BID and Whitehall BID.

Design Expertise: Landscape Architecture
Info:
Where: London, UK
When: 2017
Cost: £3.8m
Client: Land Securities
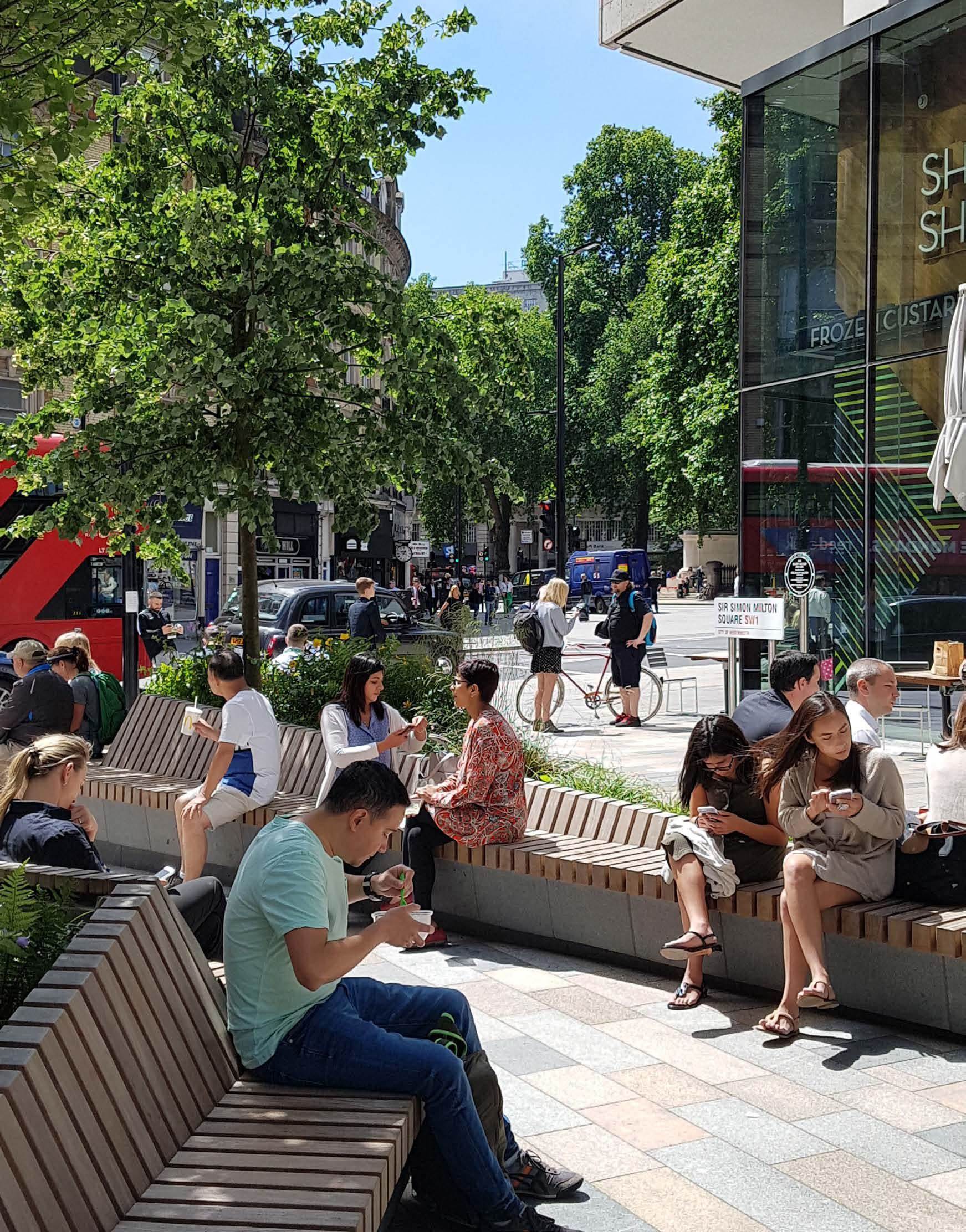
Mayfair and Belgravia Public Realm
WehaveworkedcloselywithGrosvenor and WestminsterCityCounciltodevelopan approachthatseekstheimprovementand continuousenhancementofGrosvenor’s 120 haLondonEstatesforthebenefitof thosewholiveandworkwithinthem.
Wewereresponsibleforthepreparationofapublic realmdesignguidancetodefineallenhancementswithin bothMayfairandBelgravia,havedesignedbespoke furniturecomponentsandsolutionsforthetwoEstates, havedevelopedstrategiesfor keylocationsandhave subsequentlygoneontopreparedetailedproposals and overseetheirimplementation.
Design Expertise: Architecture
Building Services Engineering
Civil & Structural Engineering
Design Management
Landscape Architecture
Lighting Design
Sustainability
Town Planning
Info:
Where: London, UK
When: Ongoing
Cost: Confidential
Client: Grosvenor


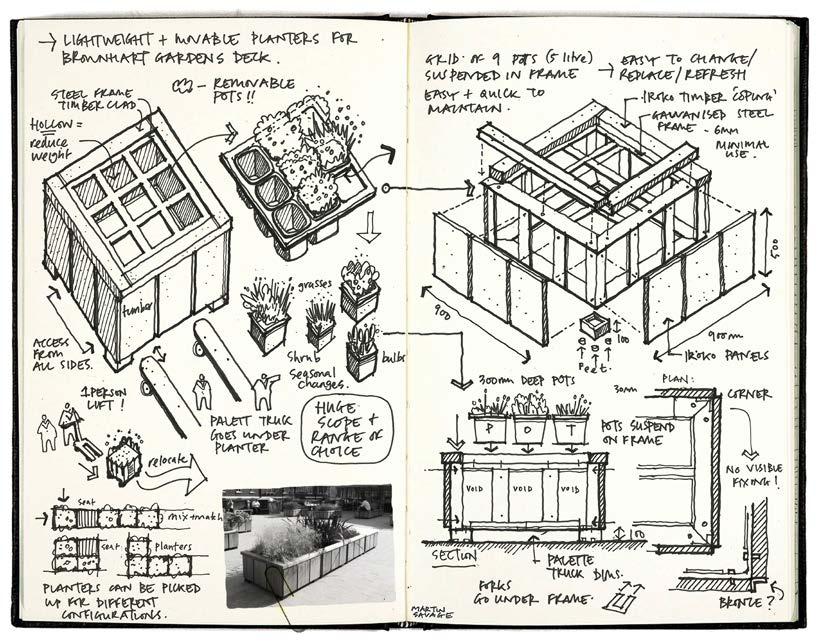
Mayfair and
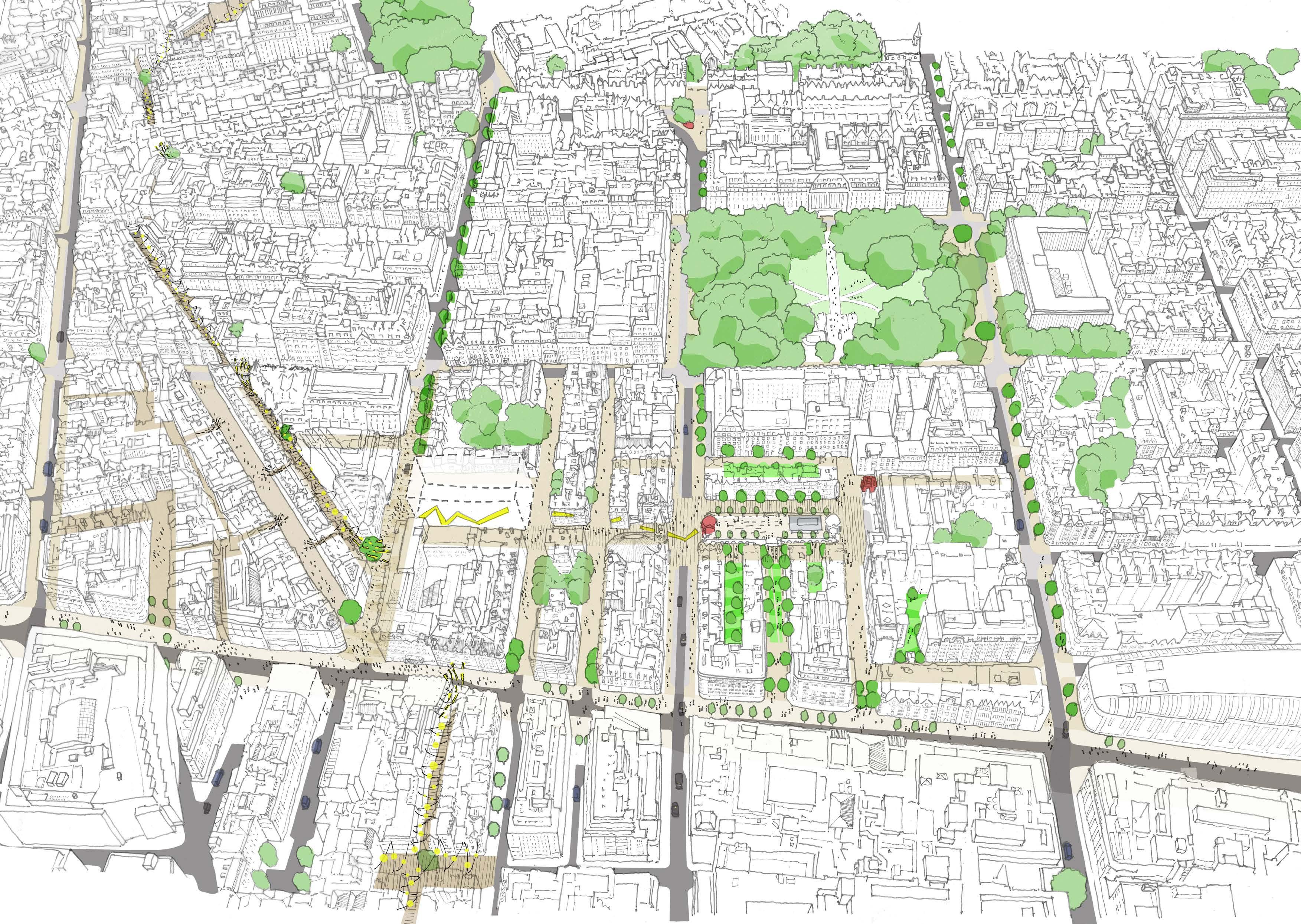
Mount Street, Mayfair
Wewereresponsiblefor designingandimplementing publicrealmenhancementsin MountStreetinMayfair,where wehelpedtorevivethegrandeur andstatusofthisbeautifulstreet.
AttheheartoftheproposalsisCarlos Place,anewlyformedpedestrianspace featuringthewaterfeature‘Silence’by JapaneseartistanddesignerTadaoAndo. Thisreflectiveinstallationislinedwith circularglasslensesthatilluminatethe waterfeatureatnightandreflectlightinto tworetainedmaturetrees.Waterisallowed touniformlyspilloverthefeature’sperimeter, whilstprojectingjetsallowamoisthazeto furtheranimatethisdistinctiveplaceandthe adjacentfive-starConnaughtHotel.
Design Expertise:
BuildingServicesEngineering
Civil&StructuralEngineering
LandscapeArchitecture
LightingDesign
Info:
Where:London,UK
When:2012
Cost:£3.6m
Client:Grosvenor
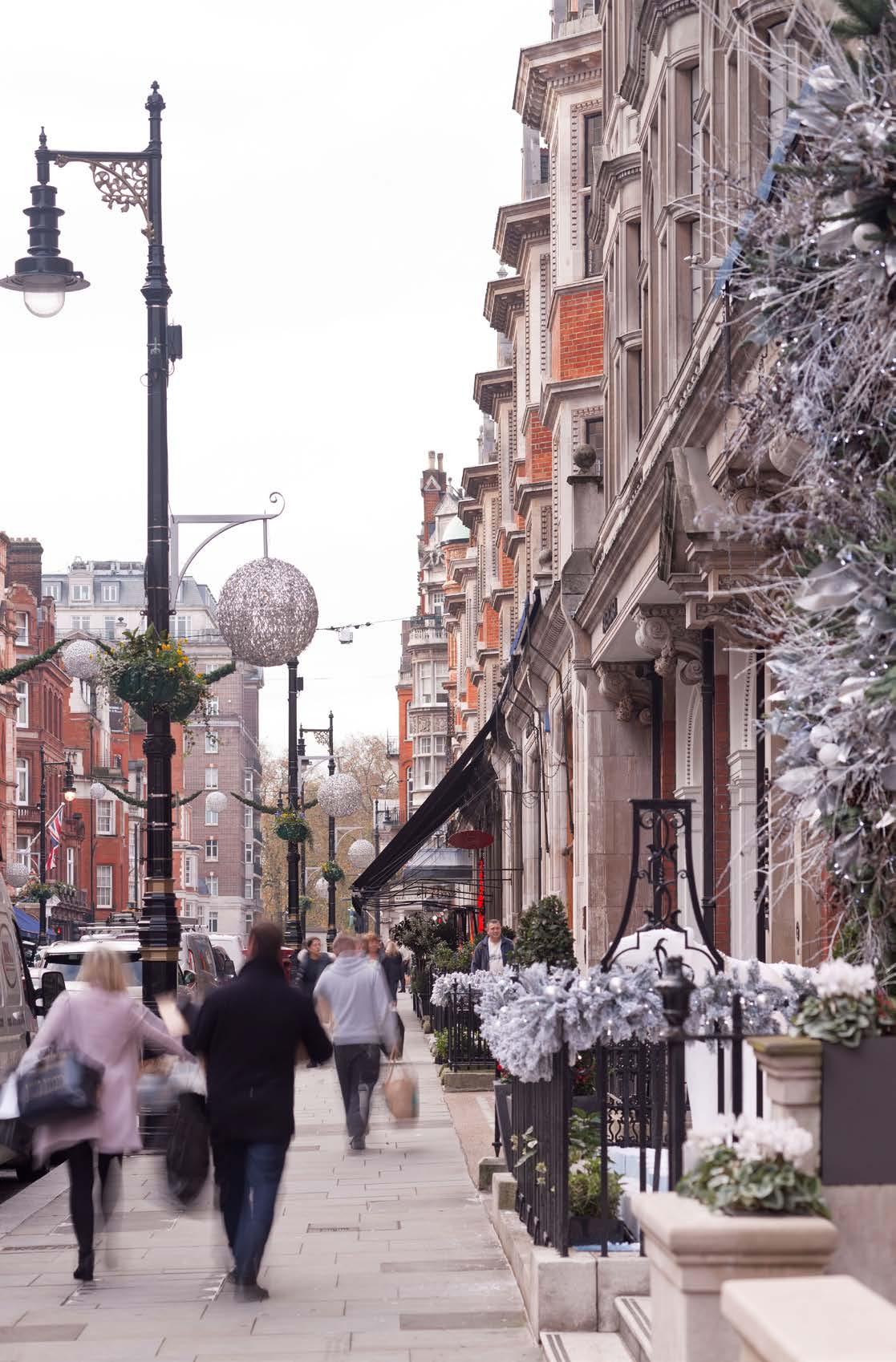
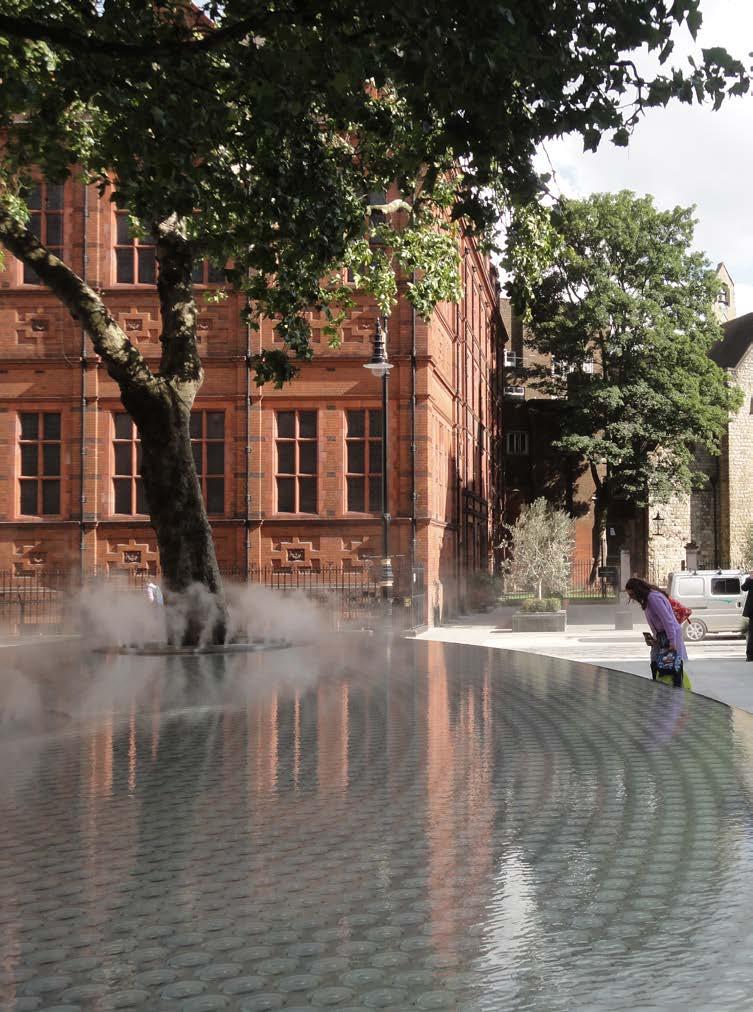
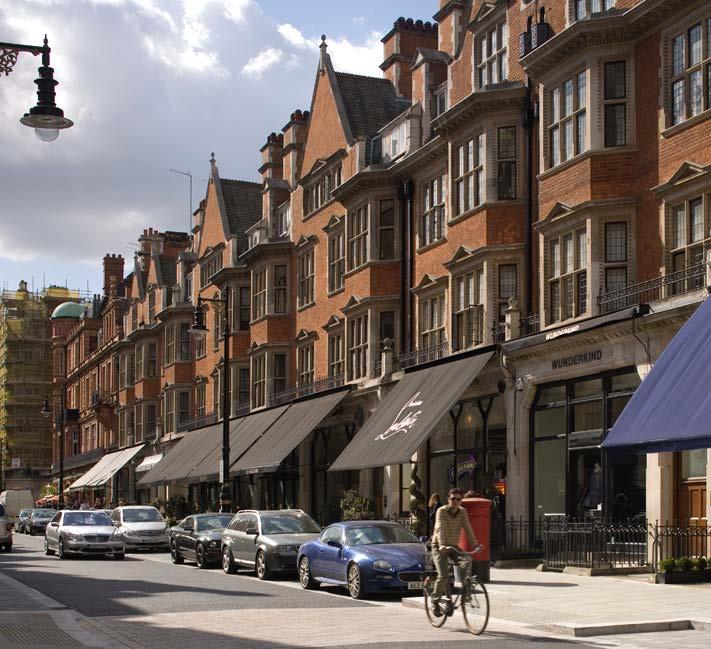
Covent Garden
Well known as one of London’s most popular tourist destinations with over 44 million customer visits per year, Covent Garden suffers from traffic, lacks some of the amenities its visitors need and has a public realm context that needs improvement.
We developed a detailed public realm response to the design and enhancement of this important location through the preparation of a compelling and cohesive vision for its streets and spaces and the implementation of enhancements to security, greening and architectural lighting.
Design Expertise: Landscape Architecture
Lighting
Info:
Where: London, UK
When: Ongoing
Cost: Confidential
Client: Capco
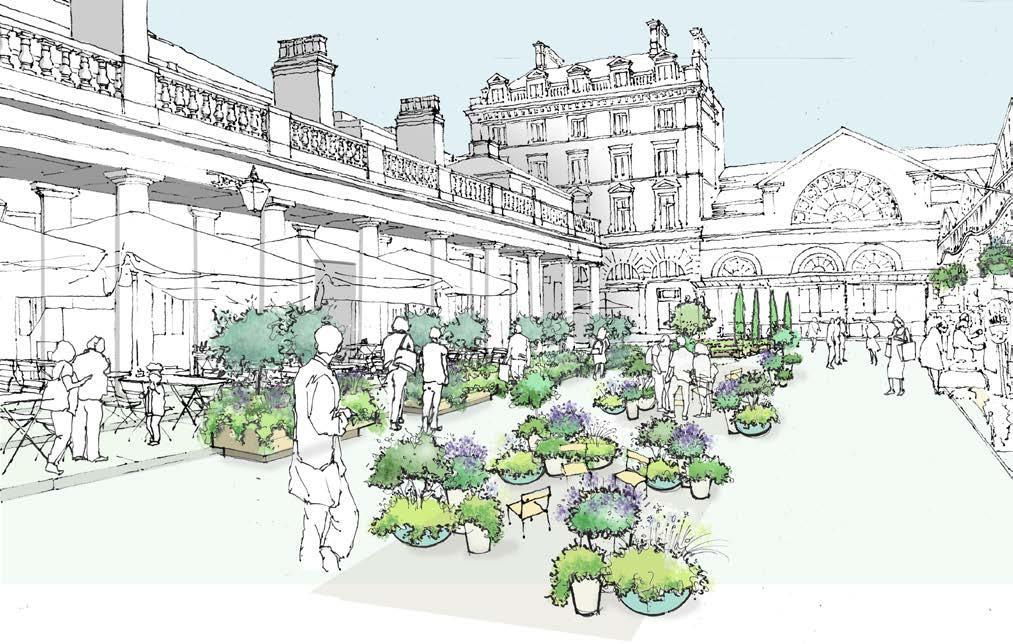

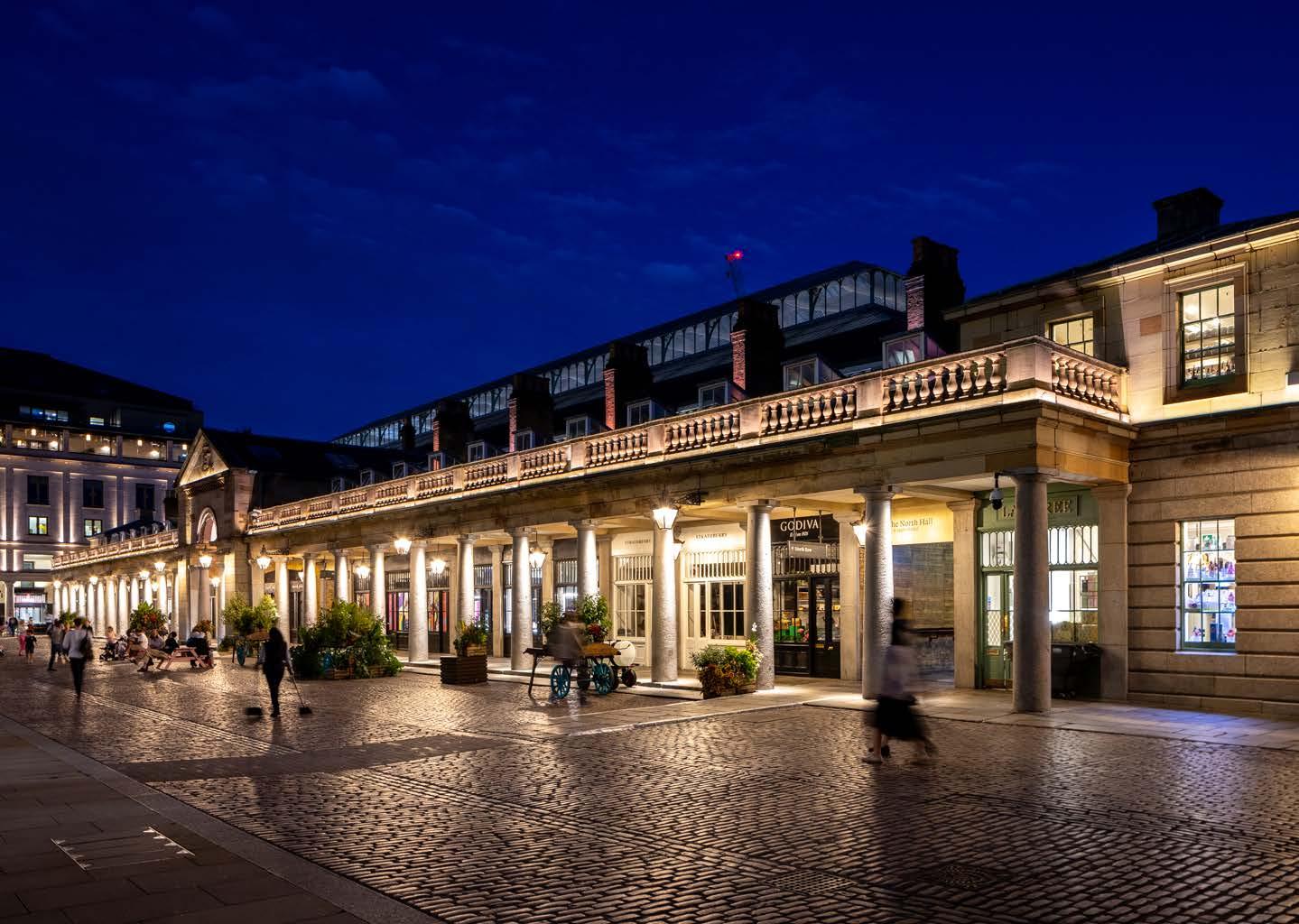
Regent Street
WeworkedwithTheCrown Estatetotestthereductionof carriagewaywidths,the enhancementofpavements and integrationofboth temporaryplantingandseating asapandemicmeasure.
Thelayouthassafelysupportedpedestrian movement,whilstensuringthatlush greeningandnewseatingenhancesthe experienceofthisimportantLondonretail destination.Themeasuresareallowing theintroductionofapermanentscheme whereattractiveplantingfromLangham PlacetoWaterlooPlacewillbeableto supportLondon’sWildWestEndinitiative, reinforcingtheethosthatbeingcloseto naturehelpstomakepeoplefeelhappier, enrichesuserexperienceandsupports
Design Expertise:
Landscape Architecture
Lighting Design
Info:
Where: London, UK
When: 2020
Client: The Crown Estate
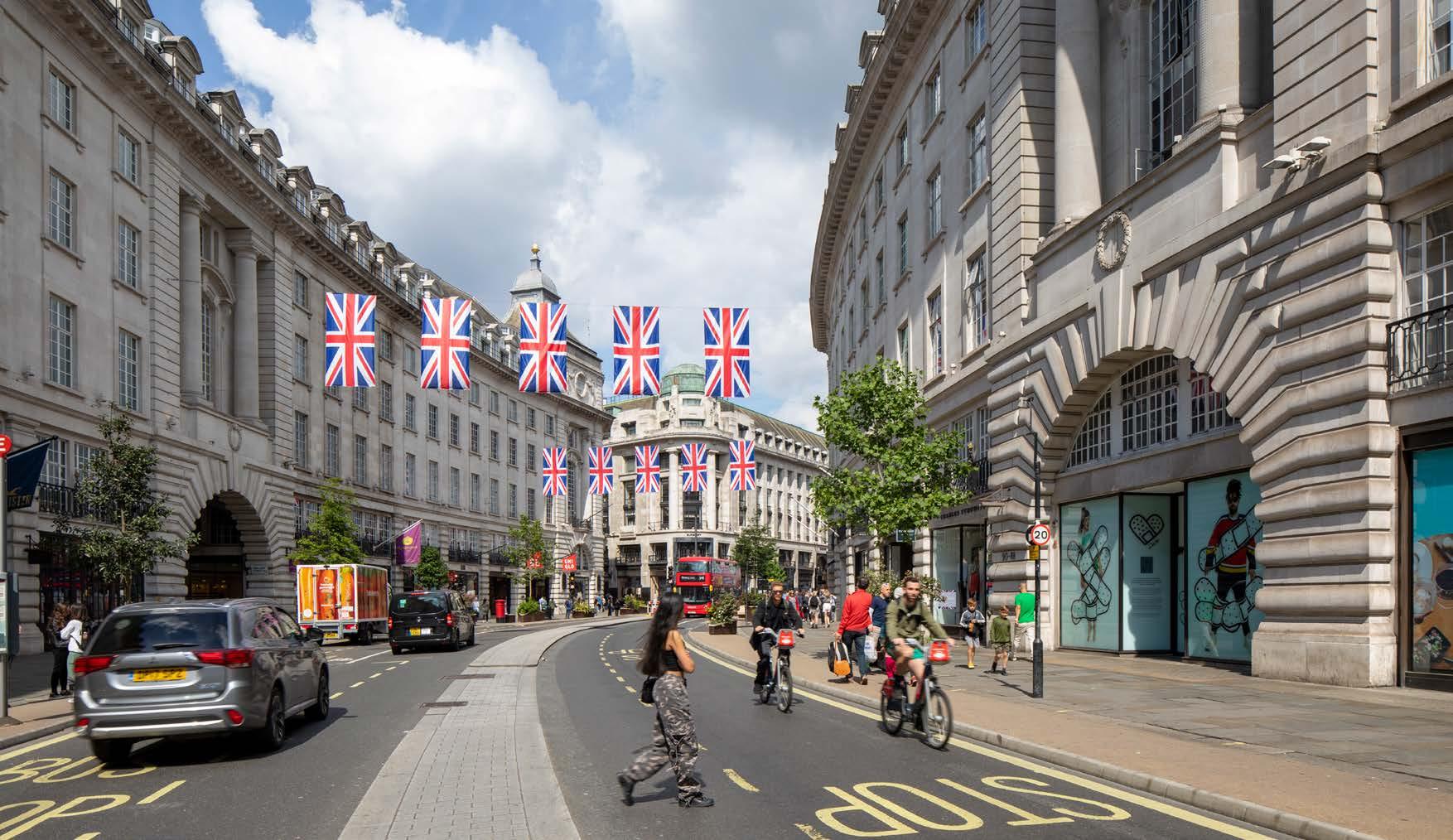
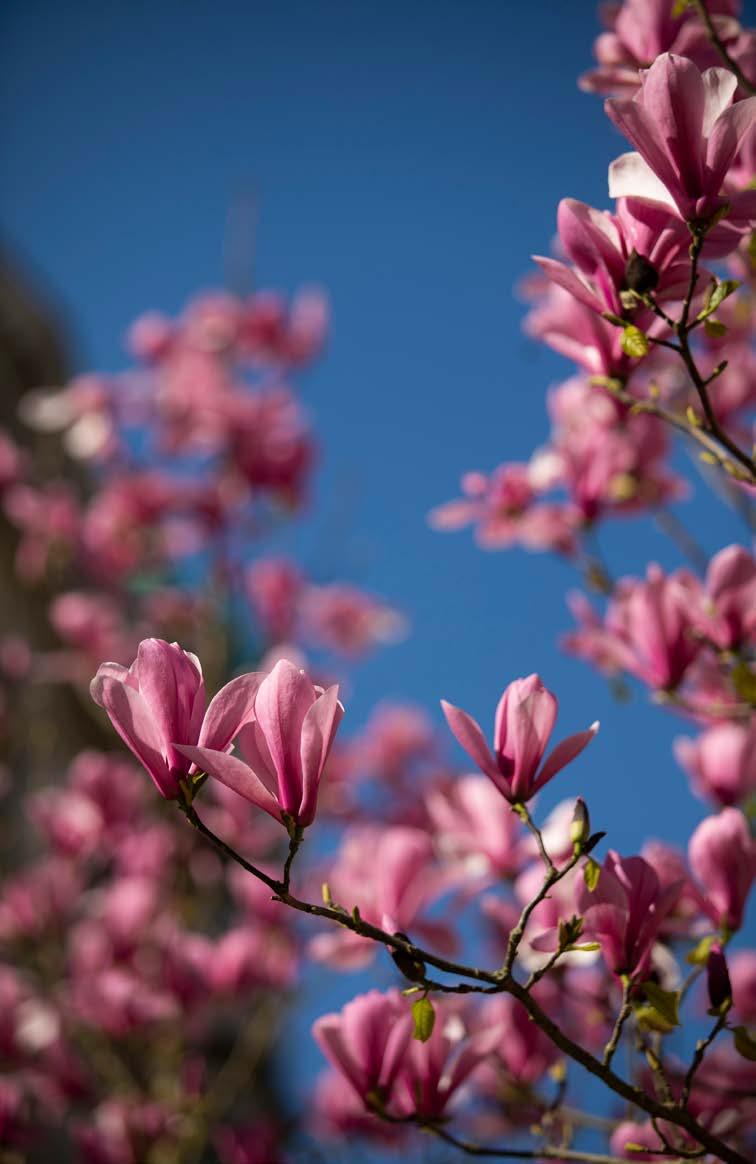
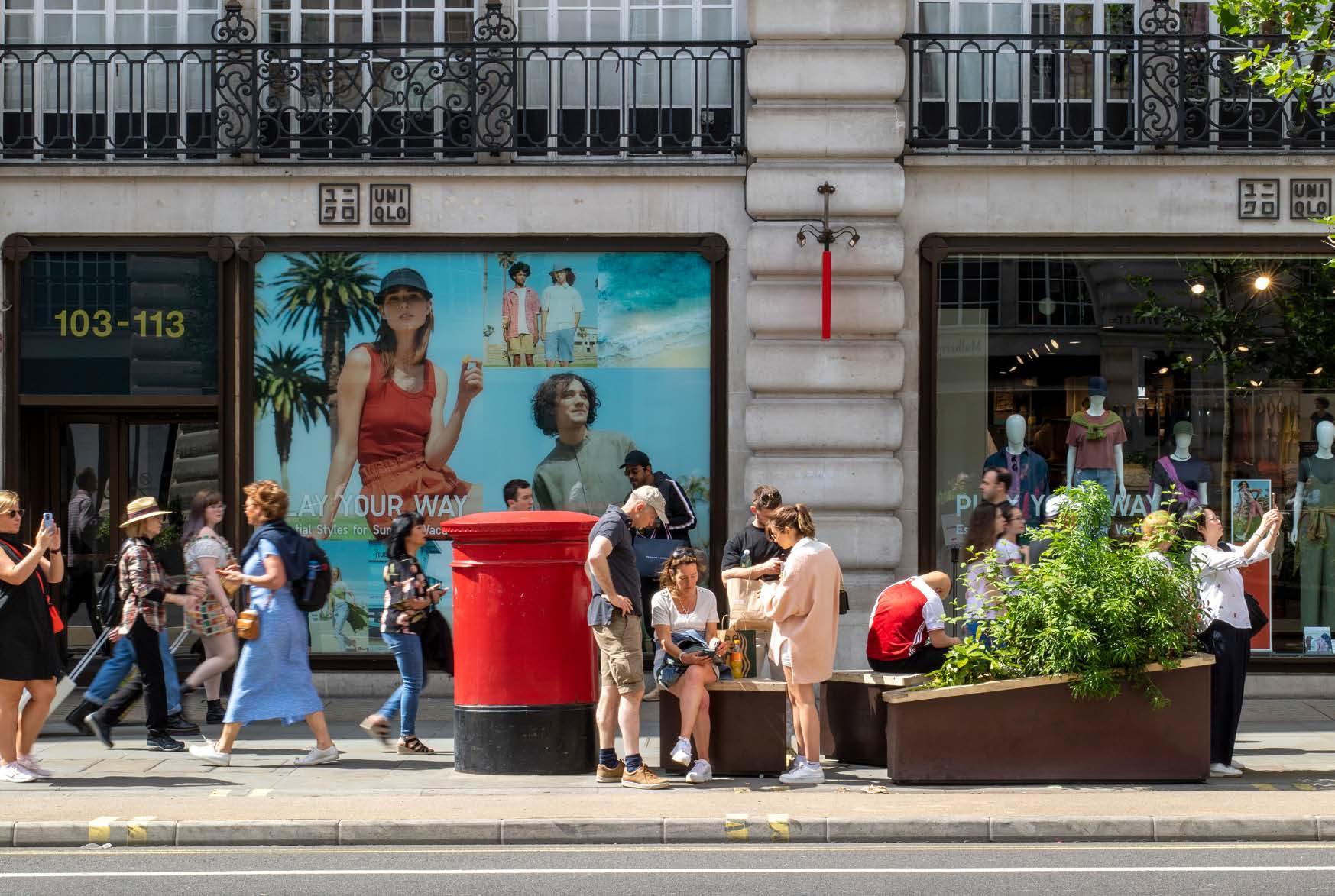
“It’s absolutely fantastic to be able to walk along Regent Street and have the atmosphere of being in a local park.”
— Councillor Matthew Green, Westminster City Council.

“This has been achieved with greening only seven percent of the additional paving area.”
— Urbanism team, BDP.
Oxford Street District
Wehavebeenworkingwith WestminsterCityCounciland theNewWestEndCompanyBID todevelophigh-qualitypublic realmproposalsforthestreets andspaceswithintheOxford StreetDistrict.
Enhancementstothedistrict,whichwill ultimatelycomeforwardthroughthe LondonMayoroverthenext10years, commencedwiththeintroductionof temporarymeasurestoencourage visitors backtotheWestEndandcreatea welcoming,safeenvironmentforresidents, workersandvisitorspostthepandemic lockdown.New,biophilic,experiential externalenvironmentshavehelped retailers,restaurants,cafésandother businessesintheareatobounceback, strongerandaresupportingtoenhance greeninfrastructureacrosstheWestEnd.
Design Expertise: Landscape Architecture
Lighting Design
Urban Design
Info:
Where: London, UK
When: Ongoing
Cost: Confidential
Client: MCJV and Westminster Council


M3M Antalya
This design pitch by BDP envisioned a low-rise residential community spread across 24 acres at the foothills of the Aravalli hills. The landscape strategy was inspired by the idea of creating an oasis within the semi-arid natural setting, offering residents a green refuge closely connected to nature.
The design approach imagined parks and open spaces as immersive urban forests, using layered vegetation and intimate clearings to create variety and depth. Lush outdoor environments would surround the homes, promoting a lifestyle rooted in nature and reinforcing the vision of living within an urban forest.
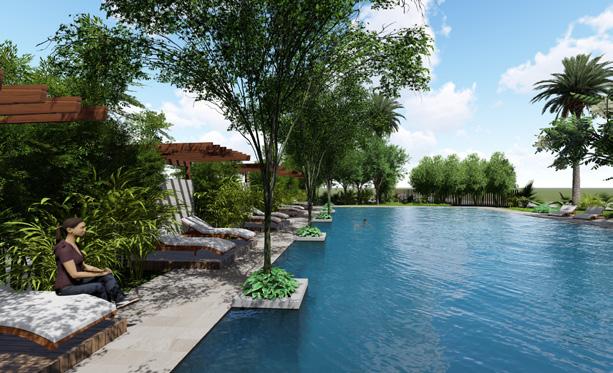

Design Expertise
Landscape Architecture
Info
Where: Gurugram, India
When: 2023
Client: M3M India
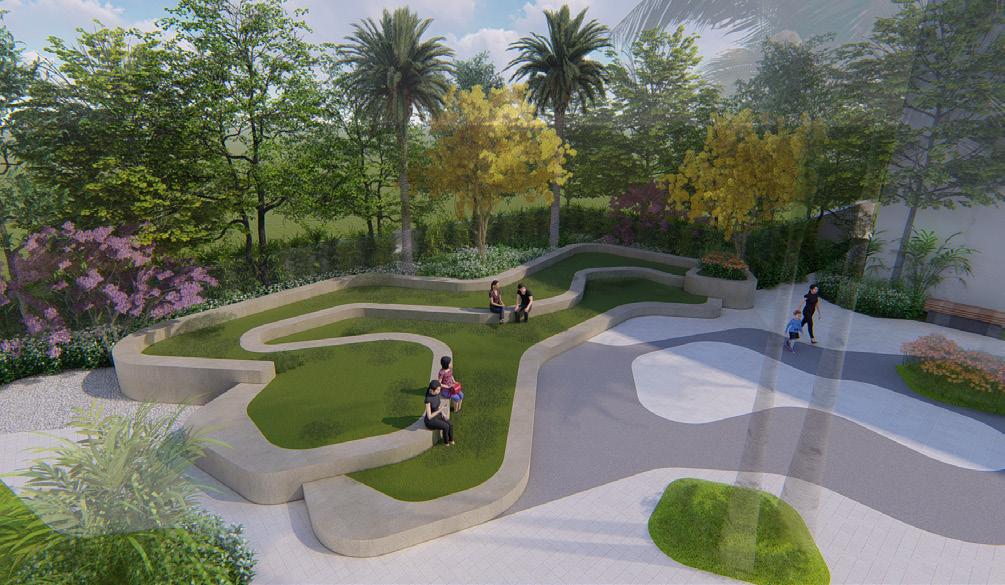
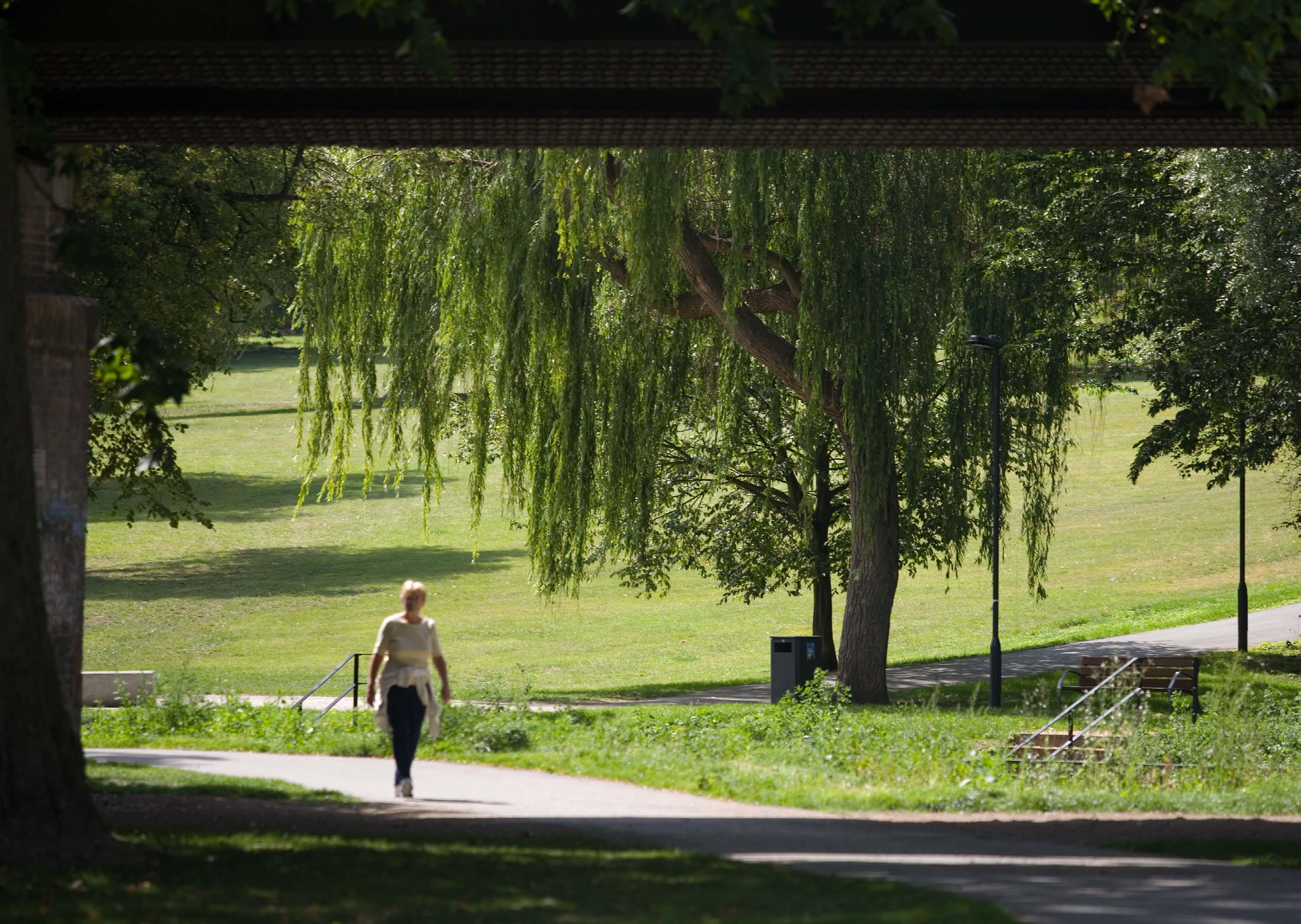
Parksand Play.
Beckenham Place Park
The creation of a diverse 96 ha public park from a private golf course renowned for its ancient woodland and habitats, has not only created the largest park in south-east London, it also increased revenue for the borough.
A key landscape feature in its regeneration is the restored lake, which at 265m long by 50m wide and bordered by mature trees and wet woodlands, is now the capital’s first purpose-made public swimming lake.
Enhancements to Beckenham Place Park East will additionally provide 25,000m³ of flood storage within a landscape comprising extensive play facilities, an enhanced river corridor, ponds, wildlife habitats, new planting, lawns and meadows.
Design Expertise:
Building Services Engineering
Civil & Structural Engineering
Landscape Architecture
Lighting Design
Sustainability
Info:
Where: Beckenham, London
When: 2019
Cost: £3.0m
Client: London Borough of Lewisham
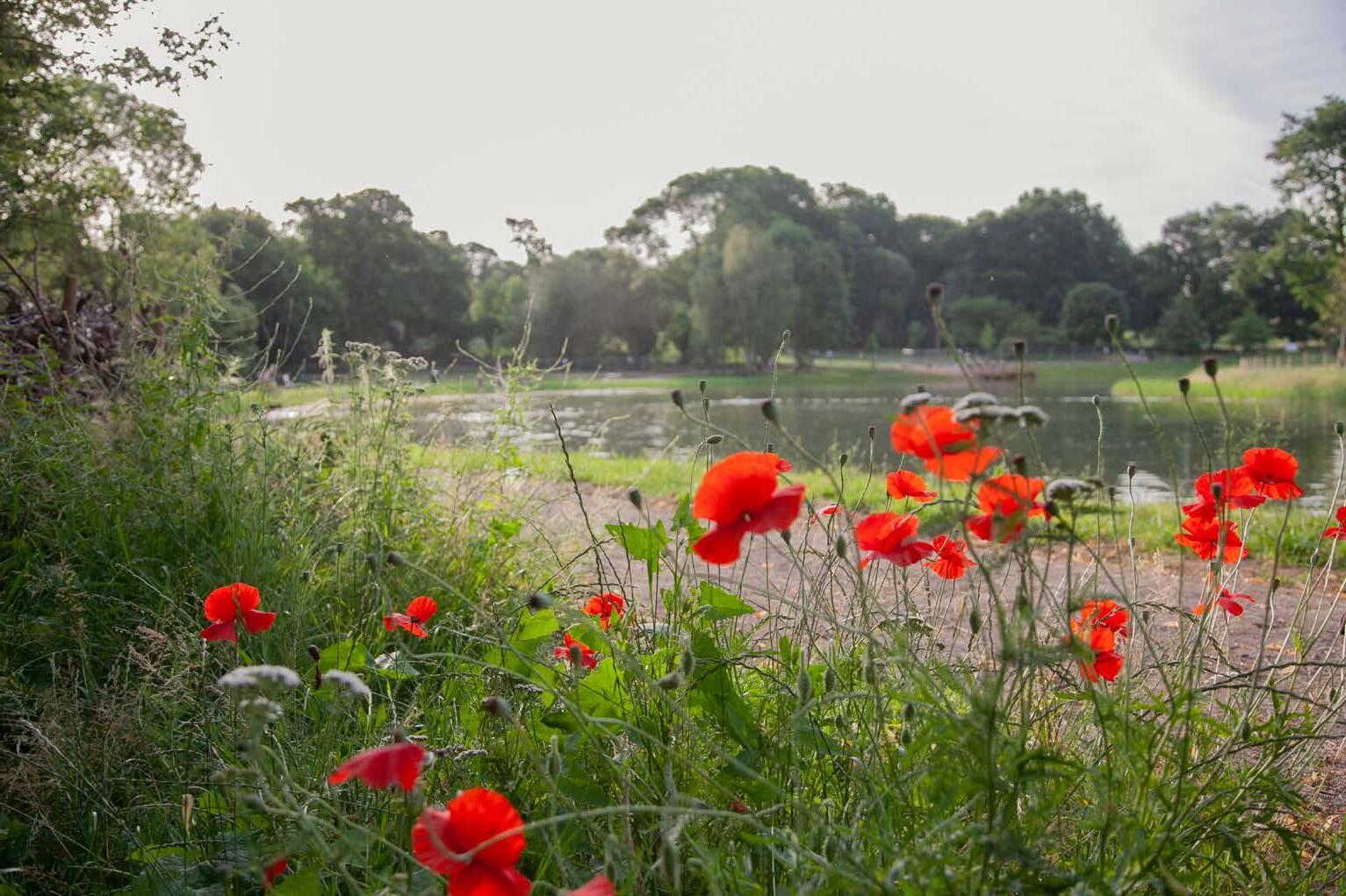
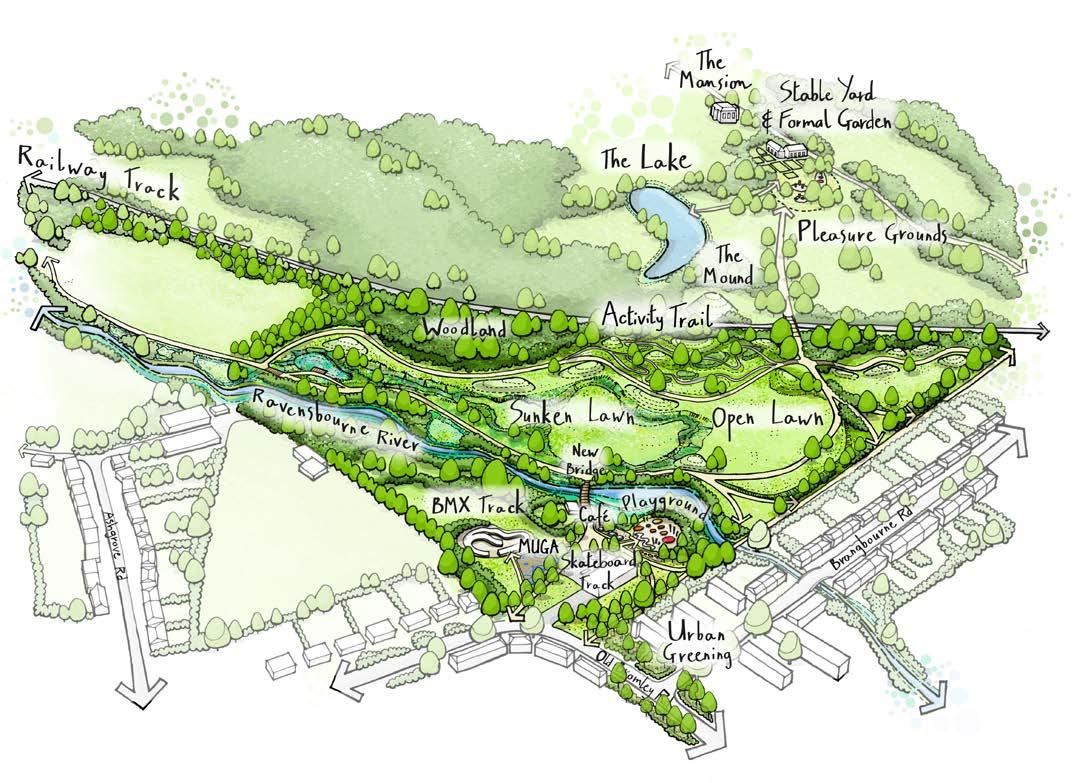
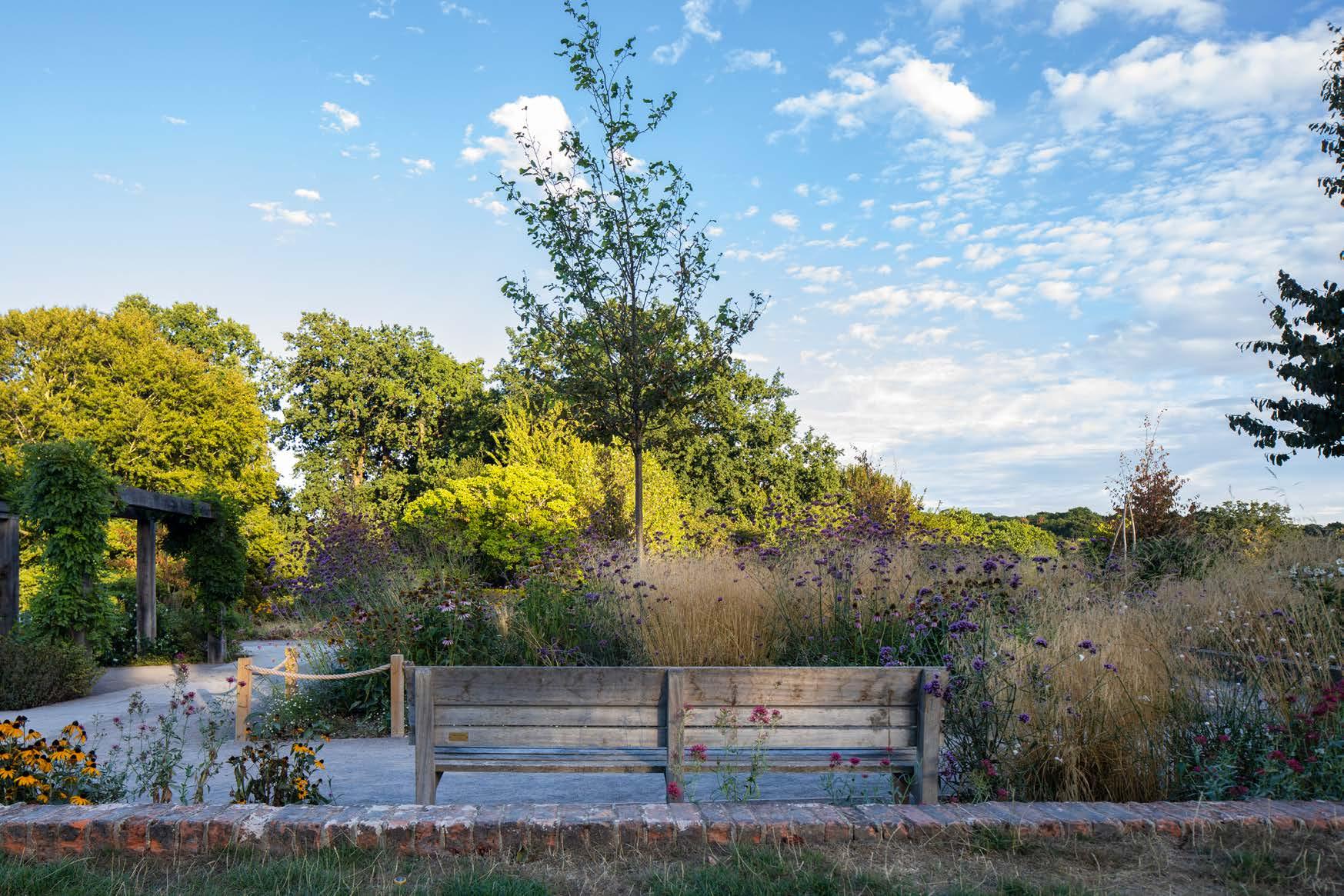
Beckenham Place Park

Flood mitigation measures will help reduce flood risks for 400 local properties.
The project has introduced 215 new trees, over 2,800 sq m of meadows, and more than 2,000 sq m of new planting, resulting in a 22% Biodiversity Net Gain for terrestrial habitats.
Grosvenor Square Gardens
We are the lead designer for the proposed ‘once in a generation’ transformation of Grosvenor Square Gardens, one of London’s oldest and largest garden squares.
Together with Grosvenor, local communities and people across London, we are developing plans to transform this 2.5 ha square into an extraordinary urban garden with groundbreaking environmental and well-being credentials.
Design Expertise: Architecture
Landscape Architecture
Lighting Design Sustainability
Info:
Where: Mayfair, London
When: 2026
Cost: Confidential
Client: Grosvenor
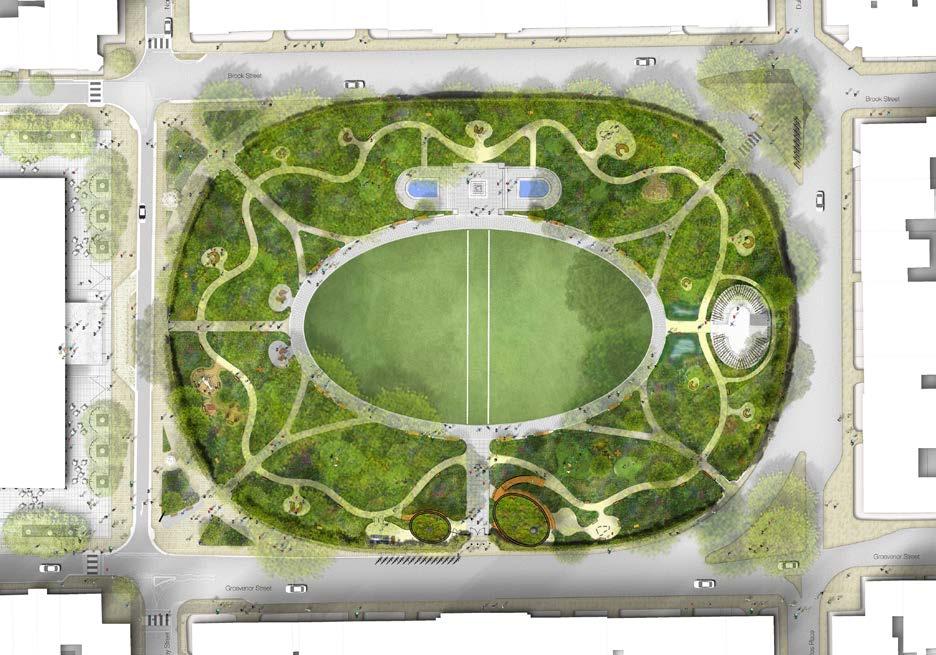
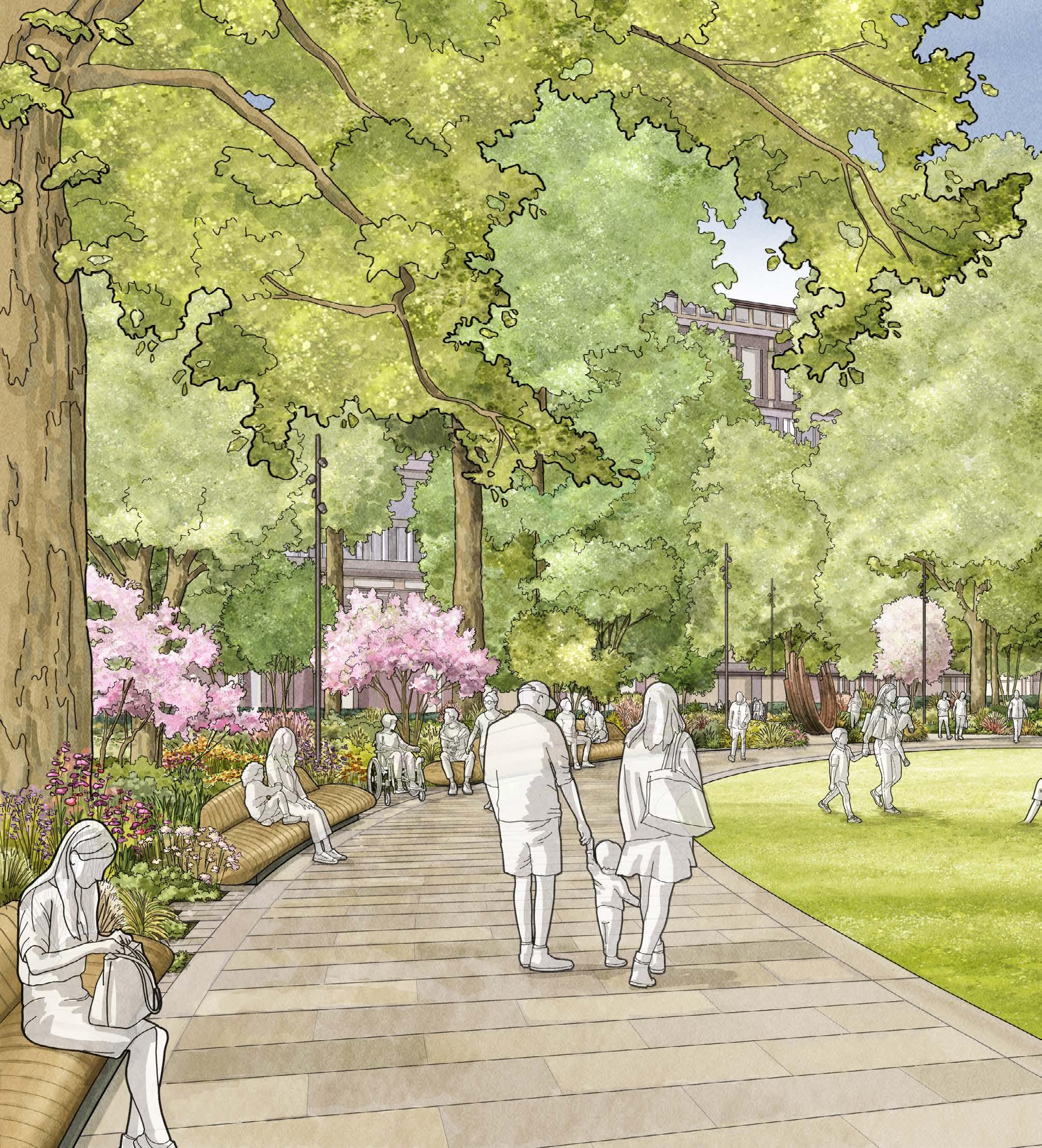
Grosvenor Square Gardens

From Stage 2 to Stage 4, the team has saved 131.5 tonnes of embodied carbon, which is equivalent to 1.9 million loops of Grosvenor Square in a taxi taking over seven years to complete.
Cornmill Gardens
Cornmill Gardens was the first scheme to be implemented as part of the ‘Urban Renaissance in Lewisham’ programme.
Proposals feature the provision of a new accessible space under the railway arches, a new gardens area, a children’s play area, high-quality pedestrian and cycle links to and from the town centre and a new town square for socialising, events and market stalls. The river has been freed from its concrete channel, incorporating it into the gardens, providing access and allowing flora and fauna to flourish.
Design Expertise: Landscape Architecture
Info:
Where: London, UK
When: 2007
Cost: £1.5m
Client: London Borough of Lewisham
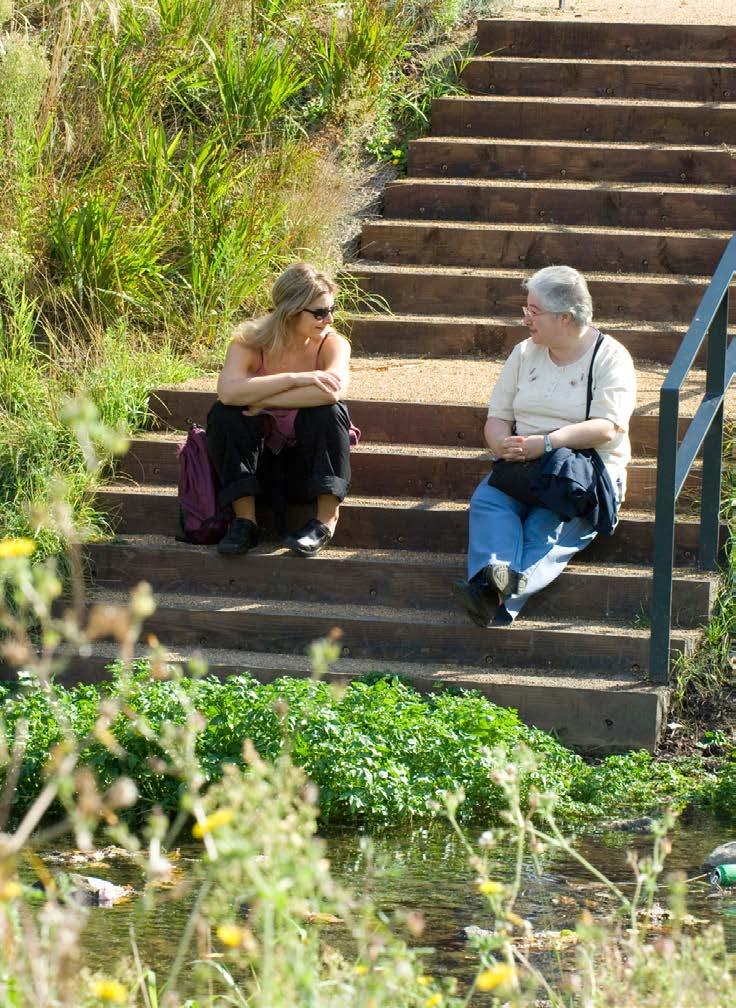



Ladywell Fields
We supported Lewisham in the transformation of a 22 ha public park. The proposals enhanced the parks footpath network through the provision of new lighting, boardwalks and furniture creating a safe environment with new enhanced links to surrounding areas better connecting the local community.
The project has sought to increase the use and enjoyment of Ladywell Fields and the River Ravensbourne and reduce crime and fear of crime in the area whilst improving habitats for wildlife.
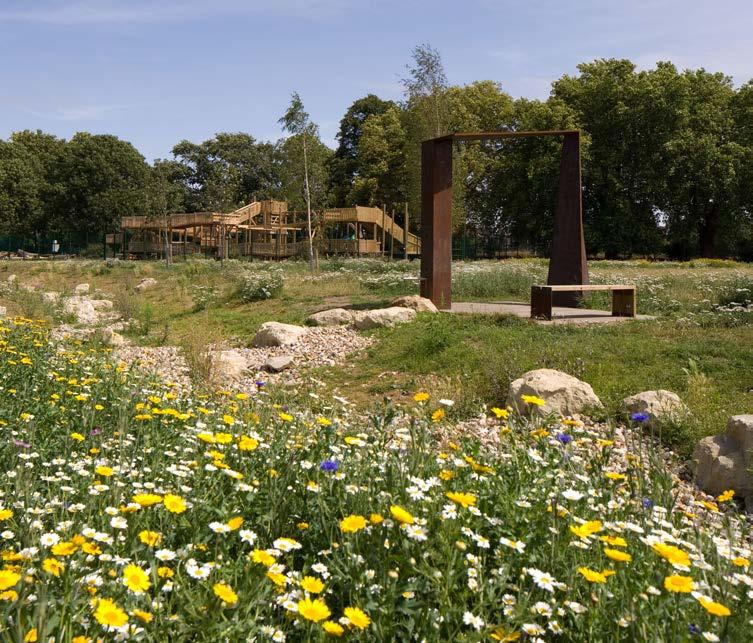
Design Expertise: Landscape Architecture
Info:
Where: London, UK
When: 2011
Cost: £1.8m
Client: London Borough of Lewisham
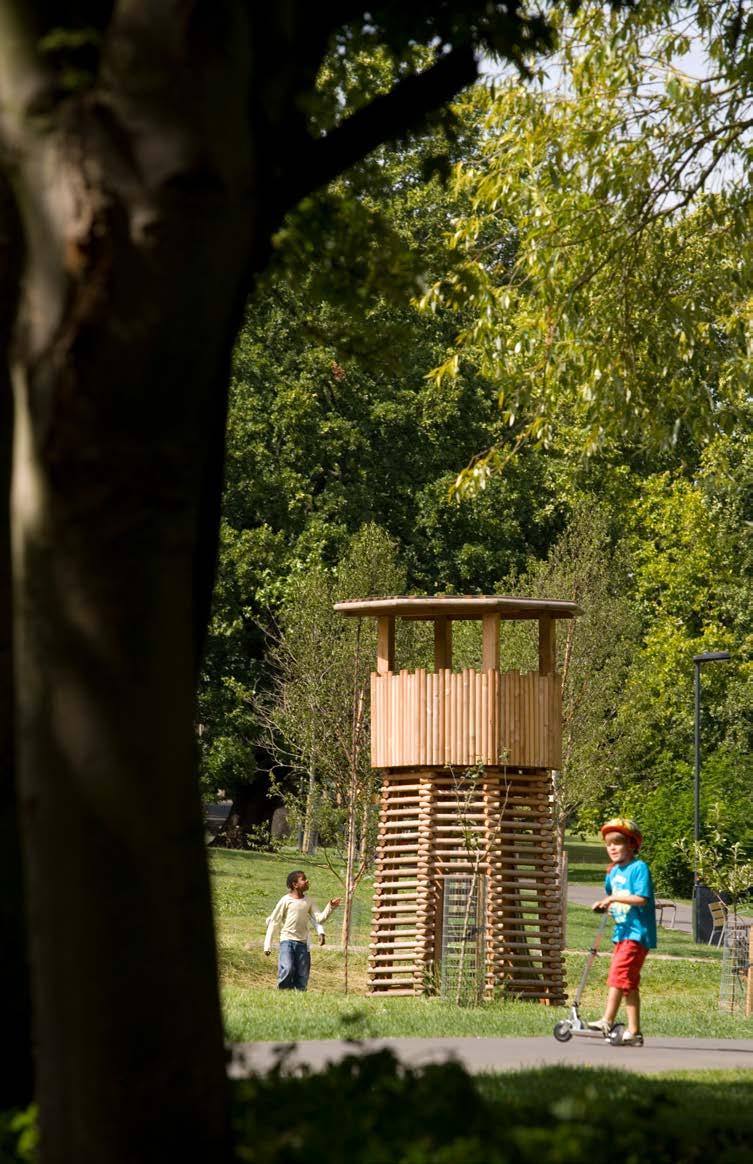
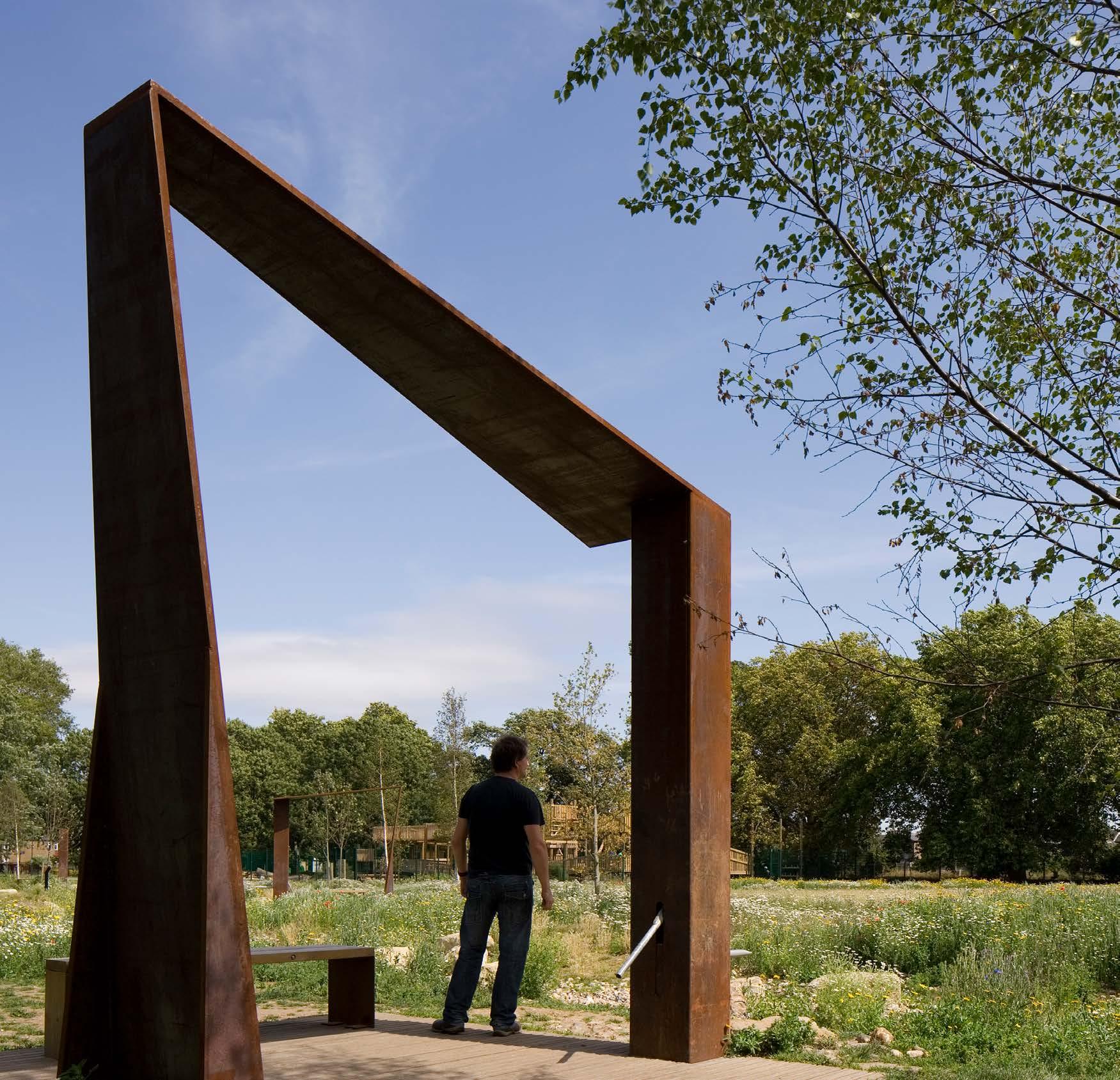
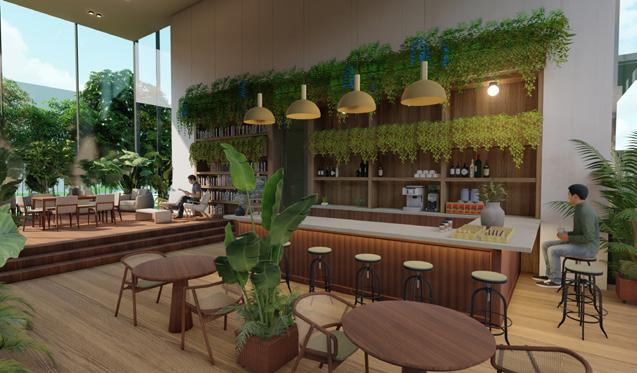
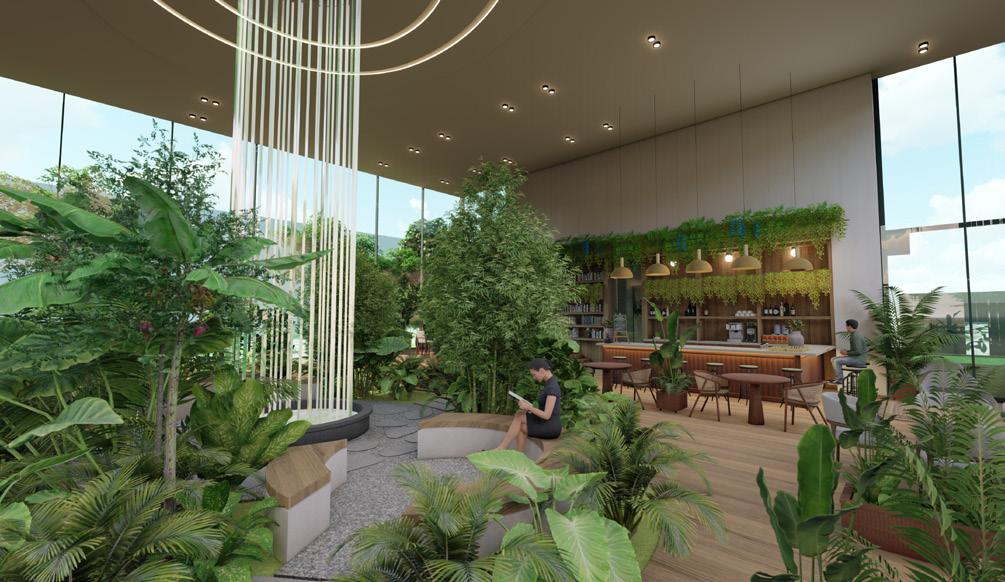
NEOLIV Clubhouse
Design Expertise
Interior Design
Info
Where: Sonipat, India
When: Ongoing
Client: NEOLIV Developers
The multi-amenities clubhouse for NEOLIV Developers in Sonipat is envisioned as a vibrant community anchor, combining leisure, wellness, and social interaction. Drawing inspiration from a conservatory, the design follows a biophilic theme, blurring the boundaries between inside and outside to create a calm, restorative environment. Lush planting, natural materials, and abundant daylight transform the interiors into a green haven, where users feel constantly connected to nature. The clubhouse includes café and lounge areas, informal seating zones, and flexible community spaces that encourage both relaxation and gathering. Tall glazing frames views of landscaped gardens, while layered greenery and warm finishes foster a sense of comfort and well-being. The result is a contemporary yet nature-infused setting that redefines modern clubhouse living.
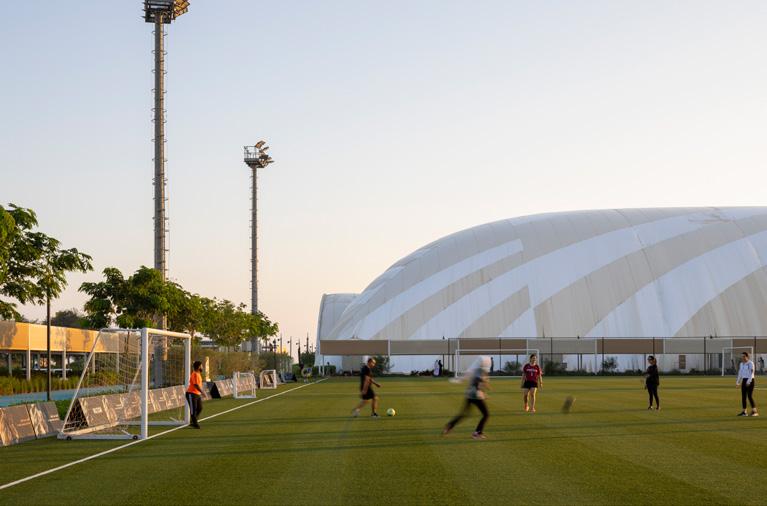
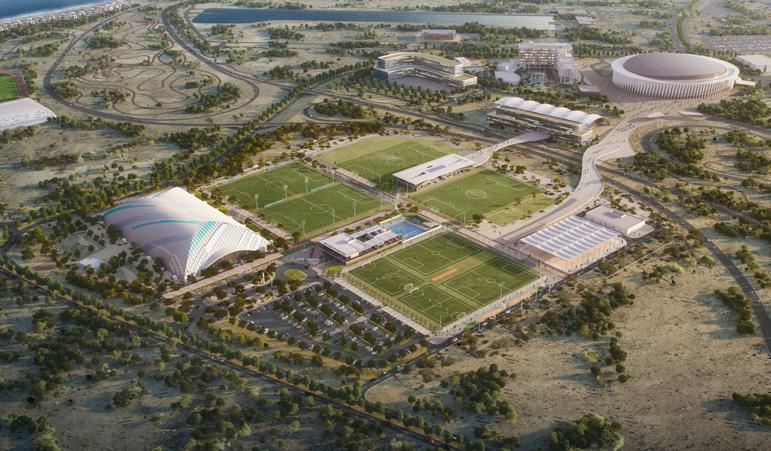
Hudayriat Island 321 Sports Expansion
The sports extension primarily focuses on Recreation, Leisure, and Hospitality, offering a diverse range of sporting assets and activities for residents and visitors of Abu Dhabi, as well as the wider UAE, GCC, and international community.
Envisioned as a hub for elite sports and family friendly recreation, the project contributes to Abu Dhabi’s renowned portfolio of sports and leisure destinations. The project includes an arrival building with community amenities, indoor padel courts, a swimming pool, and multiple football pitches.
Design Expertise Architecture
InteriorDesign
LandscapeArchitecture
Info
Location:AbuDhabi,UAE
Completion:2024Client: Modon
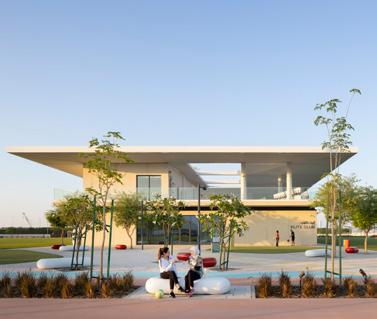
M3M Capital
The Capital Parkway, conceived as a decentralized activity zone, is envisioned as a vibrant landscape dedicated to health and wellness. It integrates jogging and cycling tracks, sports courts, yoga lawns, tree plantation zones, and Japanese Zen meditation gardens, offering diverse opportunities for active and contemplative recreation.
At its heart, a thematic golf putting green and shallow water bodies near the master clubhouse improve the microclimate while creating an iconic design feature for the neighbourhood. The landscape also fosters a strong sense of community, with spaces tailored for every age group - tot lots for young children, play parks for older kids, and full-scale sports courts for teenagers.
Design Expertise Landscape Architecture
Where: Gurugram, India
When: 2023
Client: M3M India

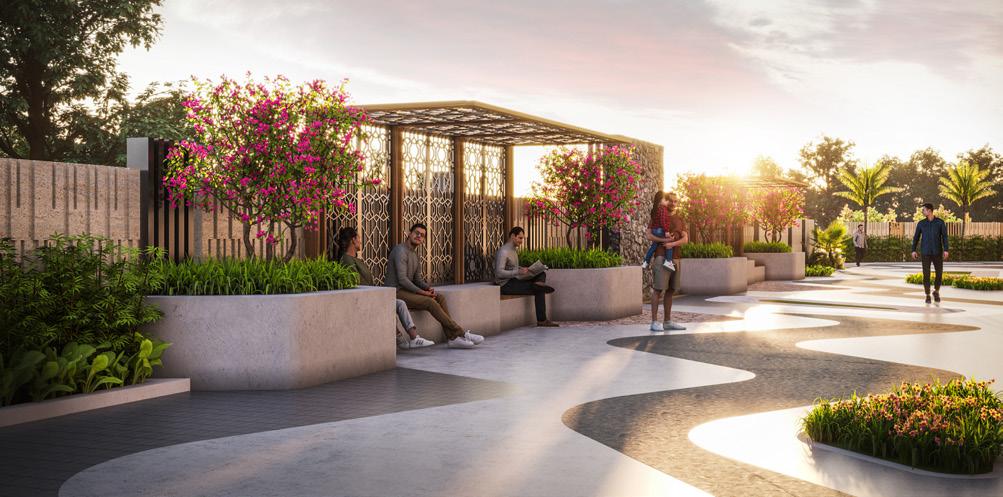

Rivers and Waterways.
Nevta Valley
Nevta Valley, part of a 3,000acre development for Mahindra World City, Jaipur, Rajasthan, spans 35 acres of ecologically degraded streambed and sparse vegetation.
The design draws inspiration from regional ecology and cultural heritage, weaving in native vegetation, indigenous grasses, stepped ghats, shaded pavilions, permeable pathways, and interactive playscapes to create welcoming communal spaces. Seasonal rainwater is carefully harvested and slowed to recharge groundwater and sustain local ecosystems. Natural contours are preserved to minimise ecological disruption, while sustainable interventions such as permeable streambeds and half-moon structures foster long-term vegetation growth and improved soil health. The result is a landscape that restores ecological value while enriching the social fabric of the community.
Design Expertise Landscape Architecture
Info
Where: Jaipur,Rajasthan, India When: 2025
Client: Mahindra Lifespaces Development Limited (MLDL)
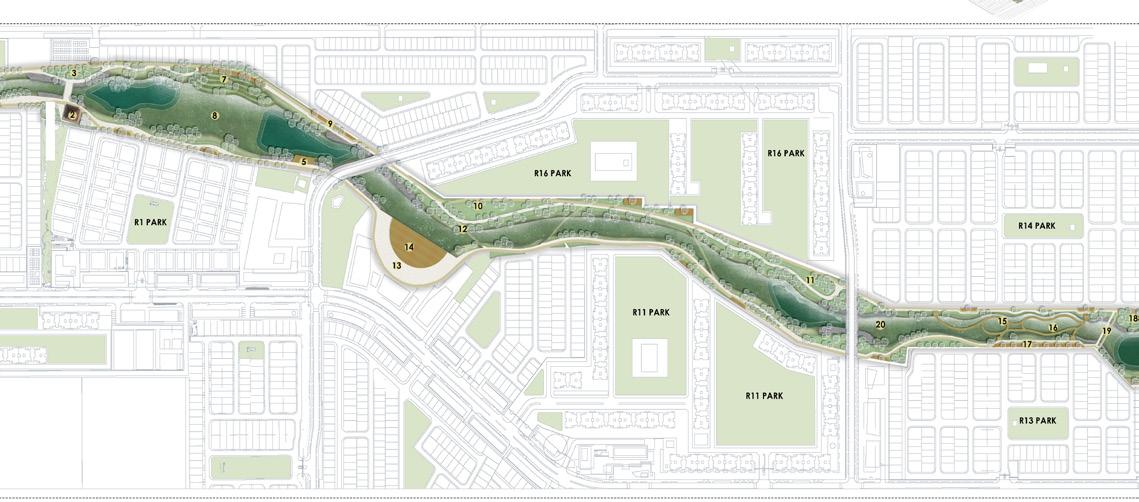

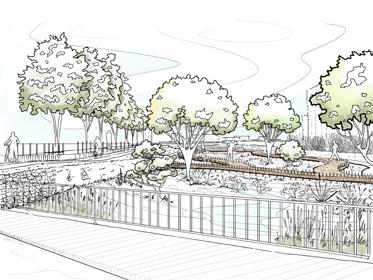
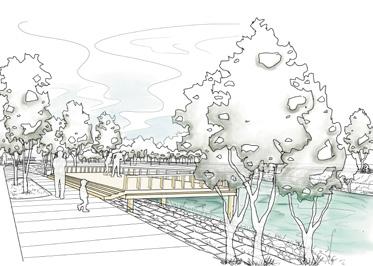
Mahindra Rainforest
The client’s brief called for maximising the built area while balancing the ecological sensitivity of the site. Our design response integrates built form with landscape, creating an active, stream-edged green zone that serves both residents and office users.
Set at the foothills of Sanjay Gandhi National Park, the site enjoys panoramic views of the forested hills and distant Thane Creek. The contoured terrain, enriched by a natural water stream, provided an opportunity to embed ecological value within the development. The design strategy focused on enhancing high-level views of the hills and creek, working with the natural contours to integrate stormwater systems, and zoning the site in a manner that enables smooth implementation. Equal attention was given to the management of traffic and parking, ensuring the development remains both functional and future -ready.
Design Expertise
Urban Design
Landscape Architecture
Info
Where: Thane, India
When: 2023
Client: Mahindra Lifespace Developers Ltd.

Pennine Lancashire Linear Park
The vision for The Super Slow Way linear park in East Lancashire is an exciting, pioneering programme of change for a 23-mile section of the Leeds & Liverpool Canal.
Thisriversideparkwillmarryphysical improvementstoinfrastructureand buildingswithcreativelandscape architecturetosupportexpansive programmesofenvironmental,cultural, leisure,educational,andeconomicactivity.
Design Expertise:
DesignManagement
GraphicDesign
LandscapeArchitecture
LightingDesign
Sustainability
TownPlanning
Info:
Where:England,UK
When:Ongoing
Cost:Confidential
Client:Canal&RiverTrust
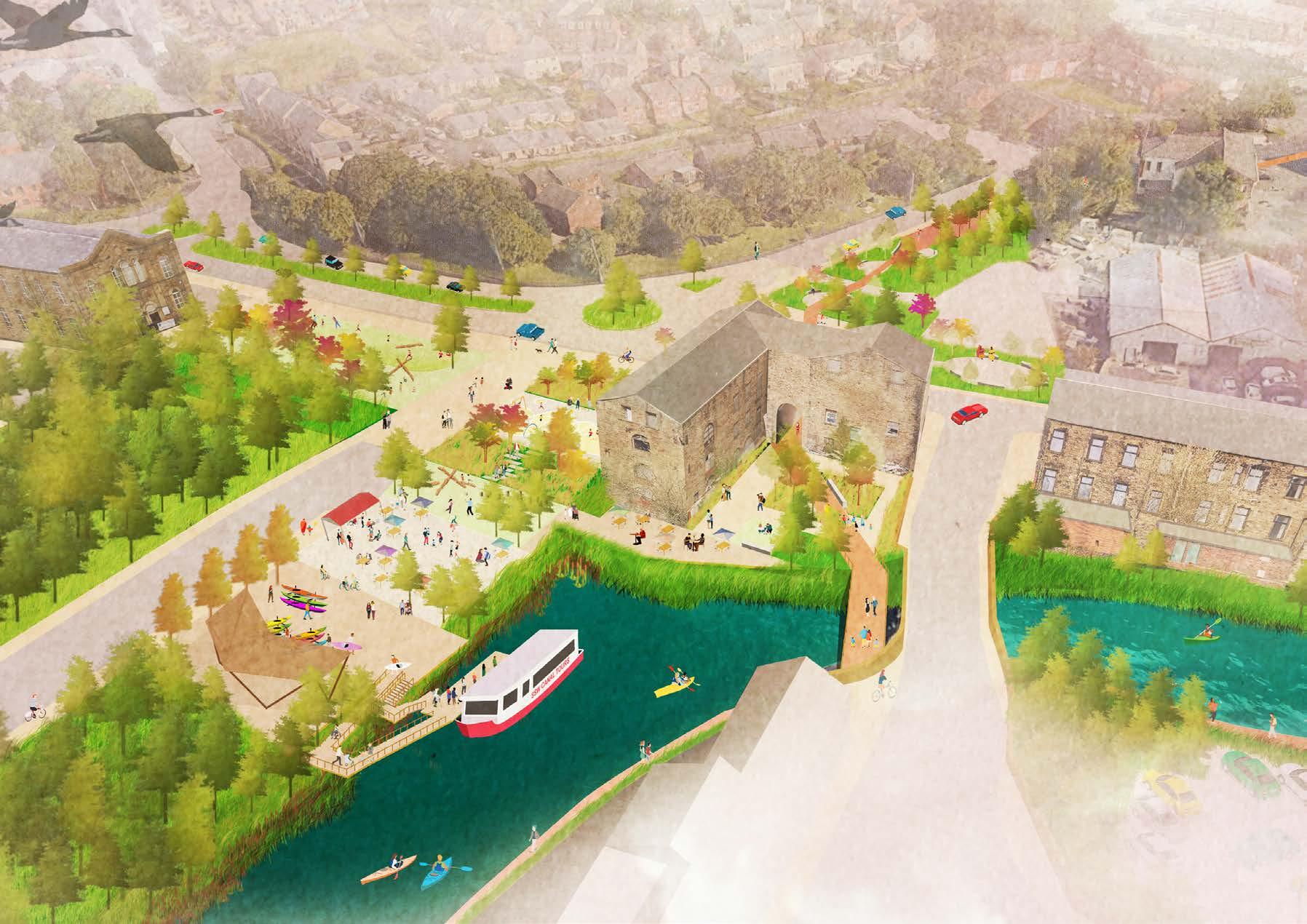
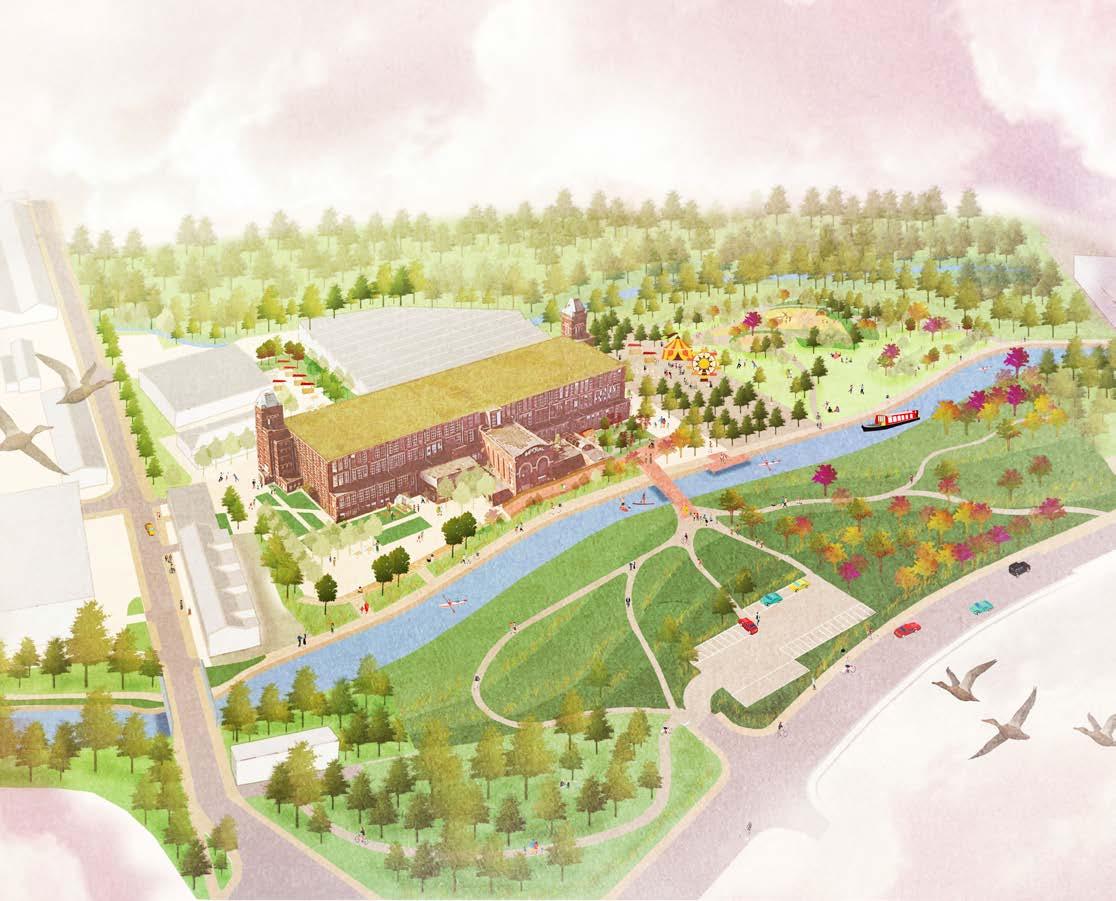

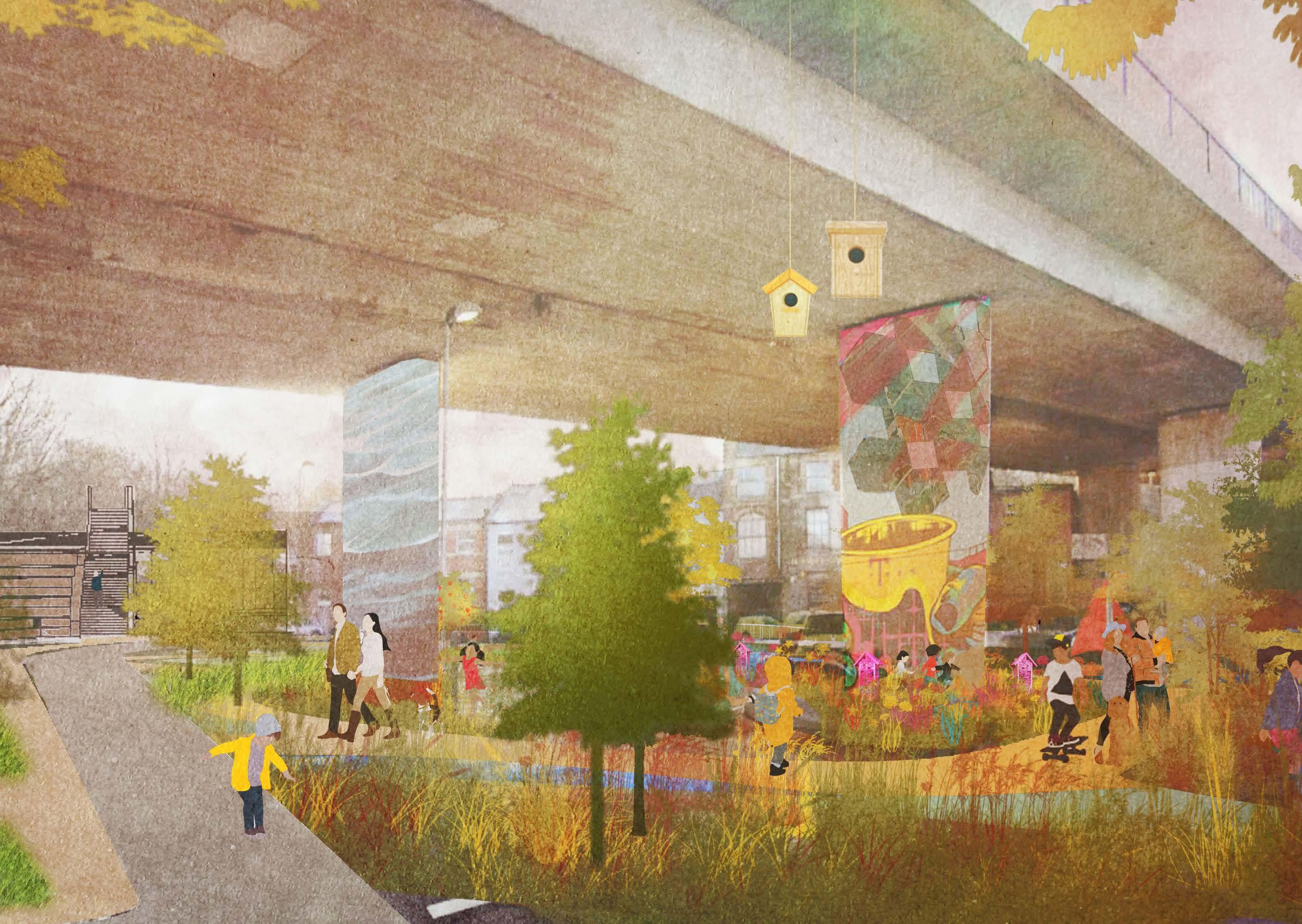
Pennine Lancashire Linear Park
Bach Dang Harbour
IncollaborationwithNippon Koei,wedevelopedaconcept visionforregeneratingtheriver frontageandcitycentreinHo ChiMinhCity.
IntegratingNipponKoei’sinfrastructure proposals,ourproposalsintroducenew publicspaces,commercialandretailareas, andaculturalquarterwithcivic,leisure, andartsfunctions.Themasterplan envisionsavibrantconnectedriverfront thatcelebratesthecity’srichheritage.
Theproposalsfeatureadynamic waterfrontwithadaptablespaces, includingapromenadewithculturalhubs, retailpavilions,diningareas,playzones,an urbanbeach,andwatertaxiterminals, enhancingthecity’sgreencredentials and≈riverexperience.
Design Expertise:
Architecture
Graphic Design & Wayfinding
Inclusive Design
Landscape Architecture
Urban Design
Info:
Where: Ho Chi Minh, Vietnam
When: 2018
Client: Nippon Koei Co Limited
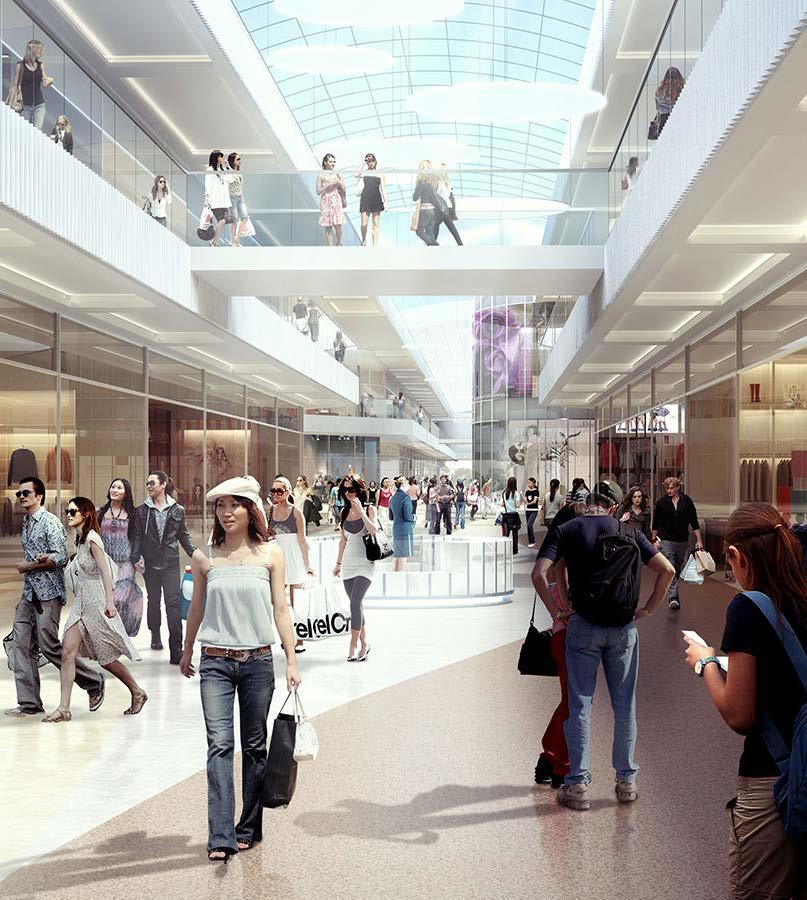
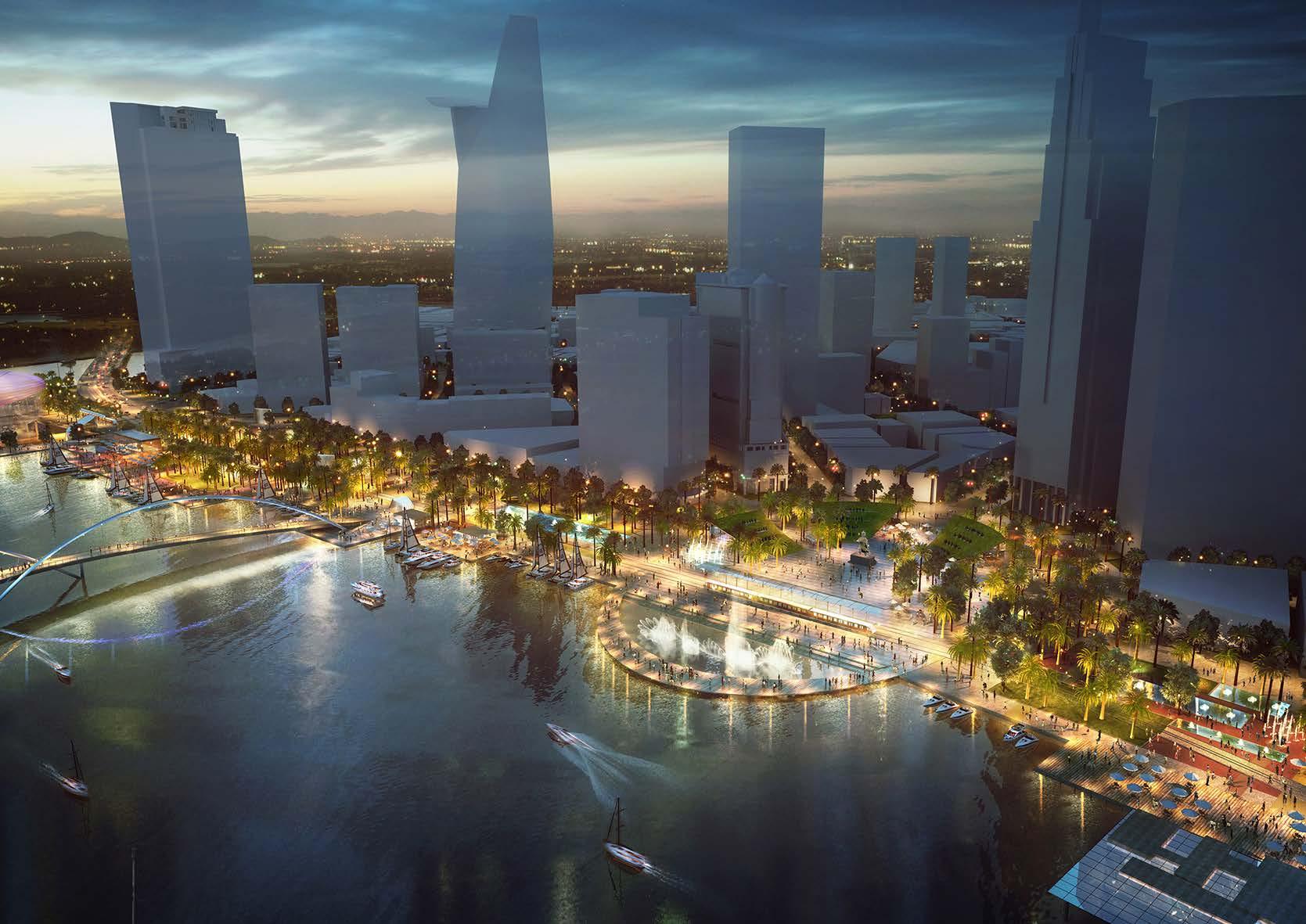
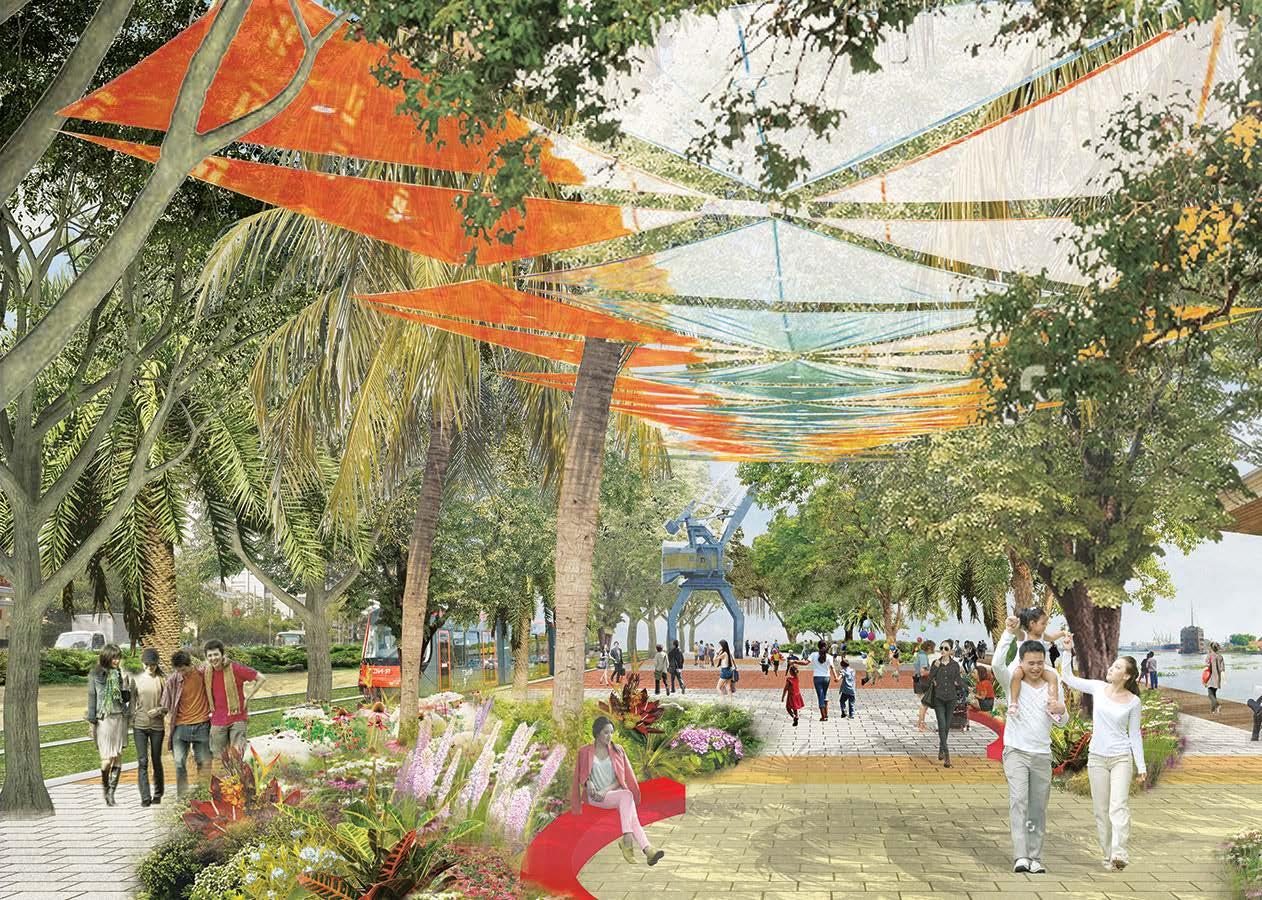
Ciliwung River, Jakarta
The Ciliwung River, once vital to the Betawi people and now one of the most polluted rivers in the world, has suffered from misuse, flooding, and urbanisation, causing communities to turn away.
Our 17 linear km masterplan aims to revive the river while preserving existing communities. It envisions accessible, liveable riverfront developments celebrating the river’s history and character. Green infrastructure elements are integrated into buildings and landscapes for stormwater management and flood prevention.
The proposals present an urban agenda with people and the health of the river at its core, creating a new standard of riverfront living in Jakarta.
Design Expertise: Architecture
Landscape Architecture
Info:
Where: Jakarta, Indonesia
When: Ongoing
Client: PT Seven Gates
Indonesia

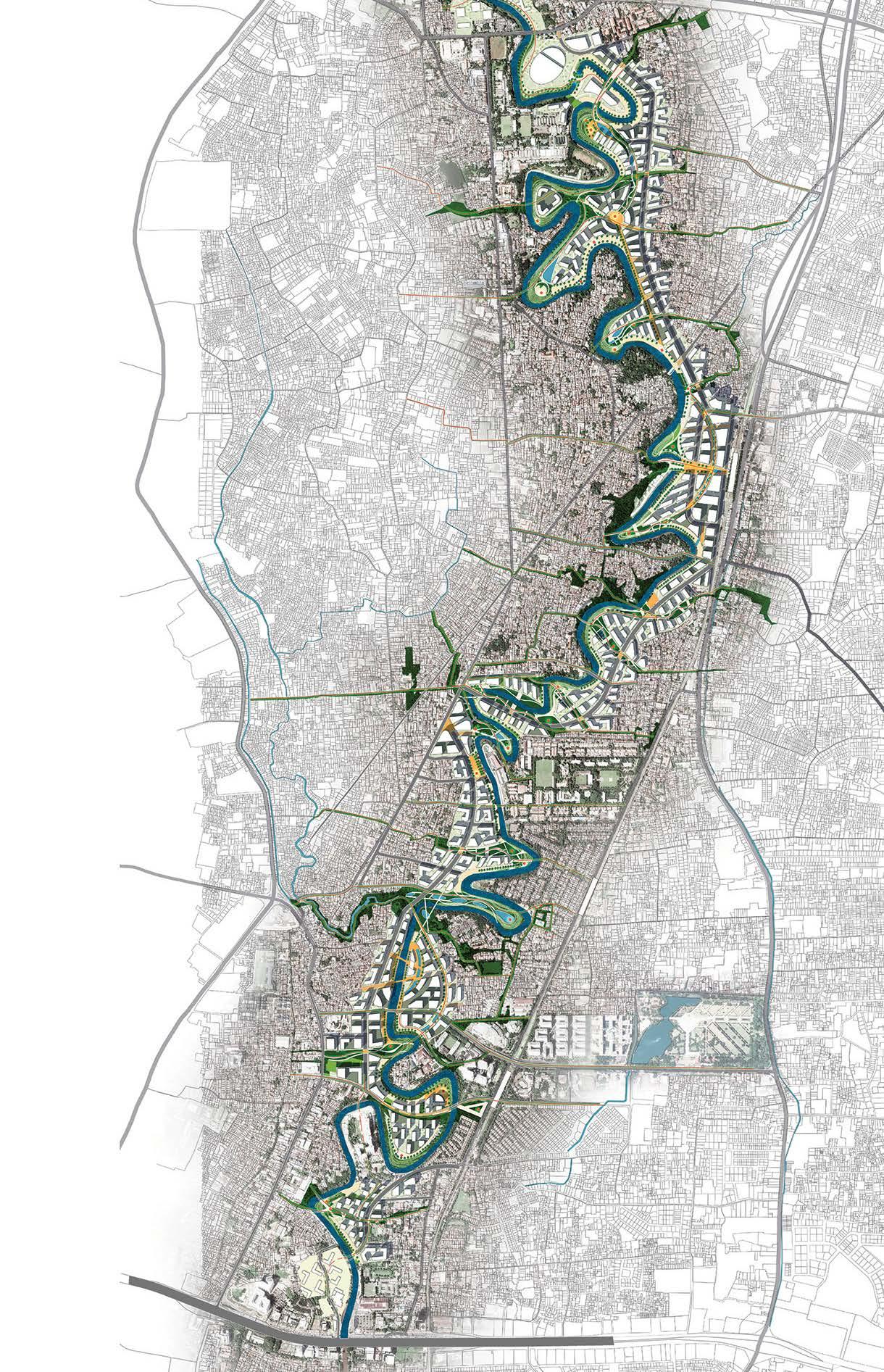
Suzhou Creek Masterplan
The Suzhou Creek masterplan is designed to reconnect the city’s two sides, which were historically divided by the creek, and transform it into a vibrant community hub by reorganising public spaces along the Pengyuepu River.
The project includes high quality spaces for innovation, research, art exhibitions, and leisure activities, designed to reflect the area’s rich culture. Enhancements to the public realm will include a boat terminal, a waterfront promenade featuring outdoor dining, and a shopping mall, fostering a dynamic, inclusive urban environment.

Design Expertise Architecture
Info
Where: Shanghai, China
When: 2016
Cost: Confidential
Client: Shanghai Jing’an District Planning Bureau

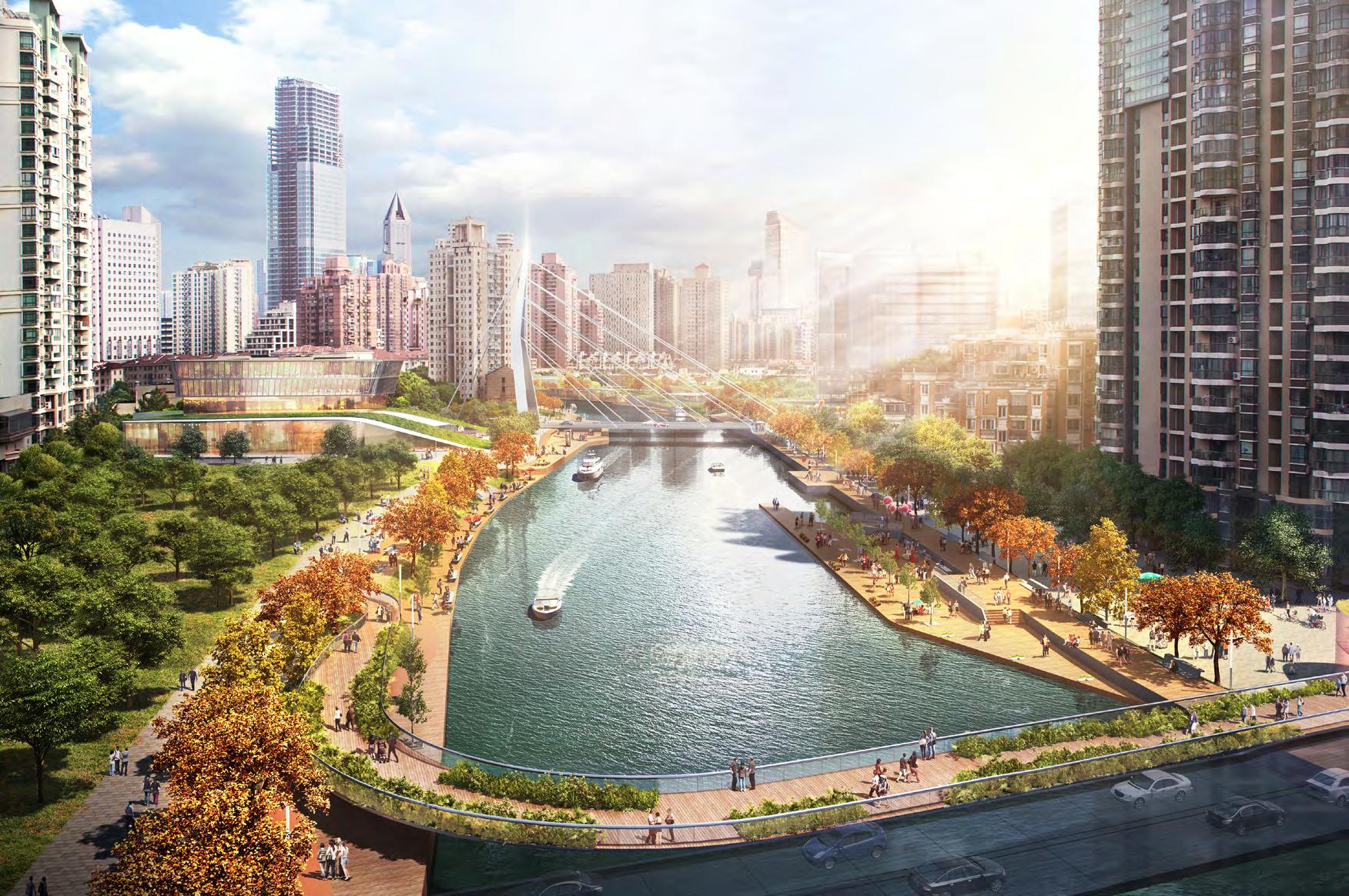
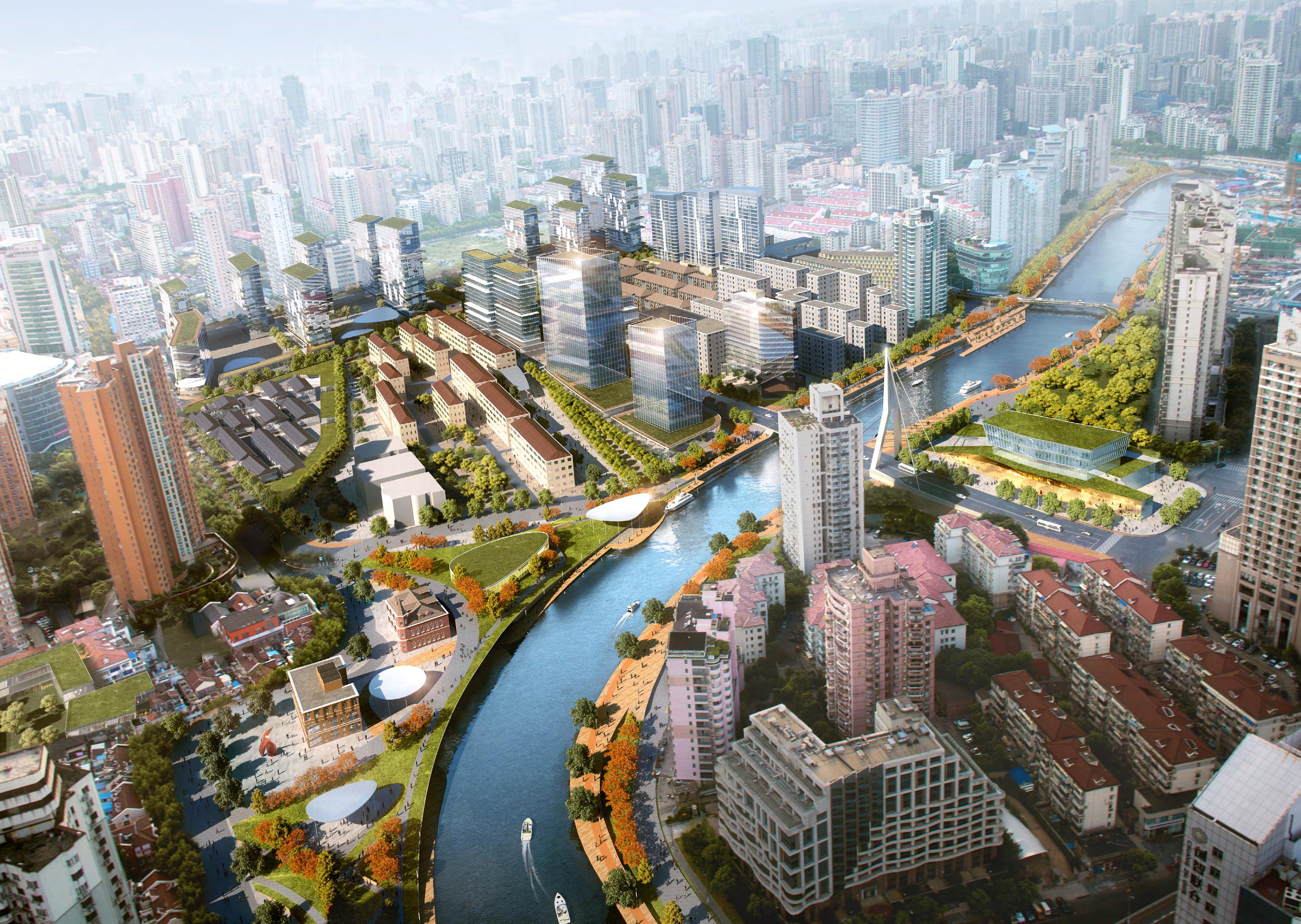
Dublin. Rotterdam.
MENA. Abu Dhabi.
Asia Paci c. Shanghai. Singapore. Mumbai.
New Delhi.
Collaborative. Creative. Curious.
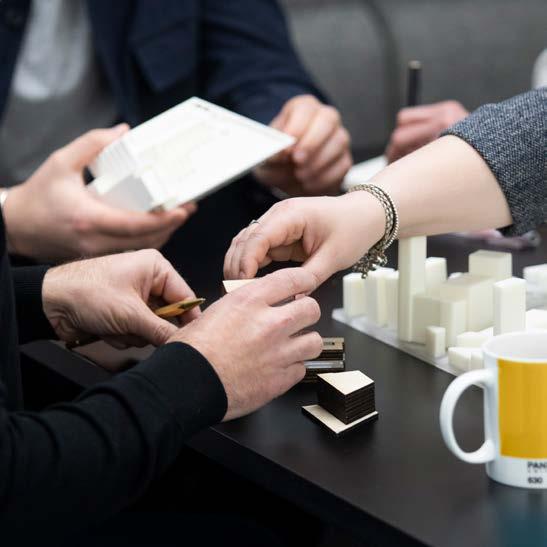

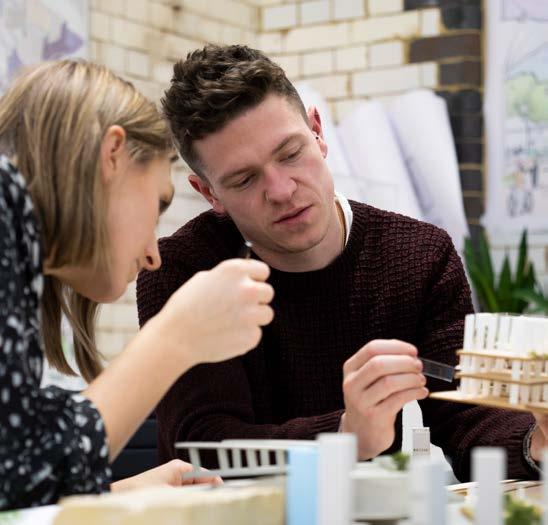

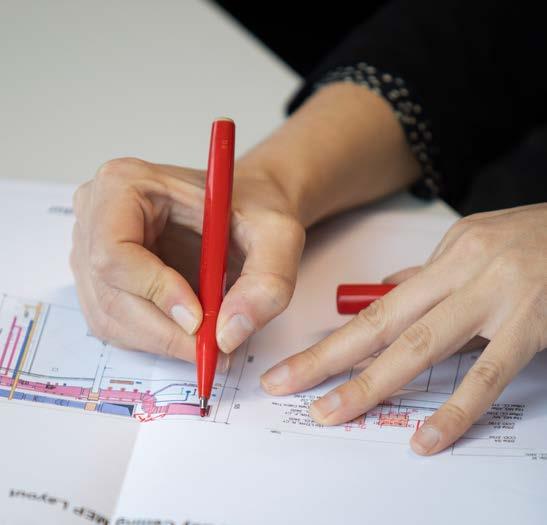
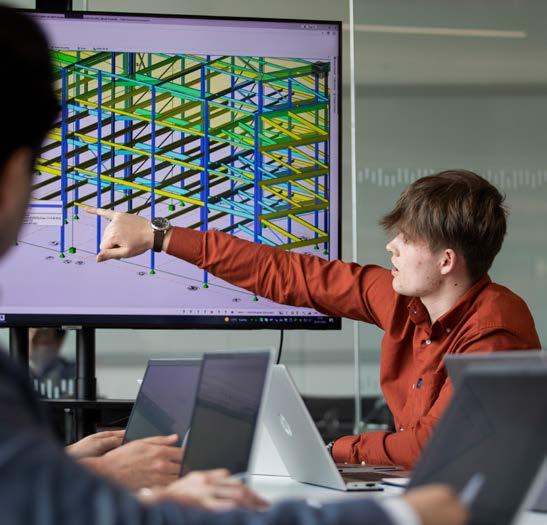
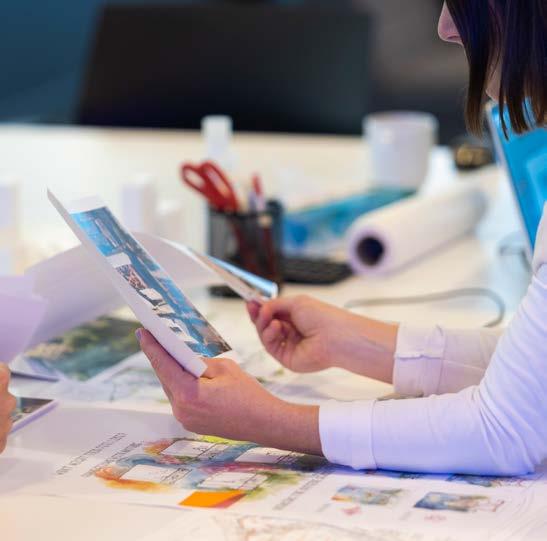
We believe the best design ideas come from working collaboratively with others. By combining creative thinking, intelligent enquiry, and a deep understanding of context, we’re able to shape places that truly make a difference.
Every day, we challenge ourselves to design a world that’s built for good, to think about our impact on the planet, pushing the boundaries to find sustainable solutions. Our talented teams bring passion and creativity to everything we do, enabling us to create climate-positive spaces where communities can thrive.
“[Quote].”
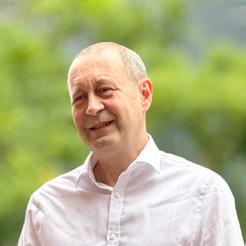
[Author Name, Job Title, Company Name]

[Author Name, Job Title, Company Name]

Nick Edwards Principal, Chair of Landscape Architectur Nick.Edwards@bdp.com
Meetali M. Misra Associate Director, Head of Landscape Meetali.MozumdarMisra@ bdp.com
Chris Stanton Director, Landscape Architecture Chris.Stanton@bdp.com

[Forename Surname]
[Job Title]
[+44 (0)1234 567890] [email.address@bdp.com]
Manisha Bhartia Business Director & Chair, India Manisha.Bhartia@bdp.com Speak to us.
[Forename Surname]
[Job Title]
[+44 (0)1234 567890] [email.address@bdp.com]
[Forename Surname]
[Job Title]
[+44 (0)1234 567890]
[email.address@bdp.com]
[Forename Surname]
[Job Title]
[+44 (0)1234 567890] [email.address@bdp.com]
[Forename Surname]
[Job Title]
[+44 (0)1234 567890] [email.address@bdp.com]
[Forename Surname]
[Job Title]
[+44 (0)1234 567890]
[email.address@bdp.com]
Graphic Design & Wayfinding. Inclusive Design. Interior Design. Landscape Architecture. Lighting. Sustainability. Town Planning. Urban Design. Architecture. Acoustics. Building Services Engineering. Civil & Structural Engineering. Design Management.
