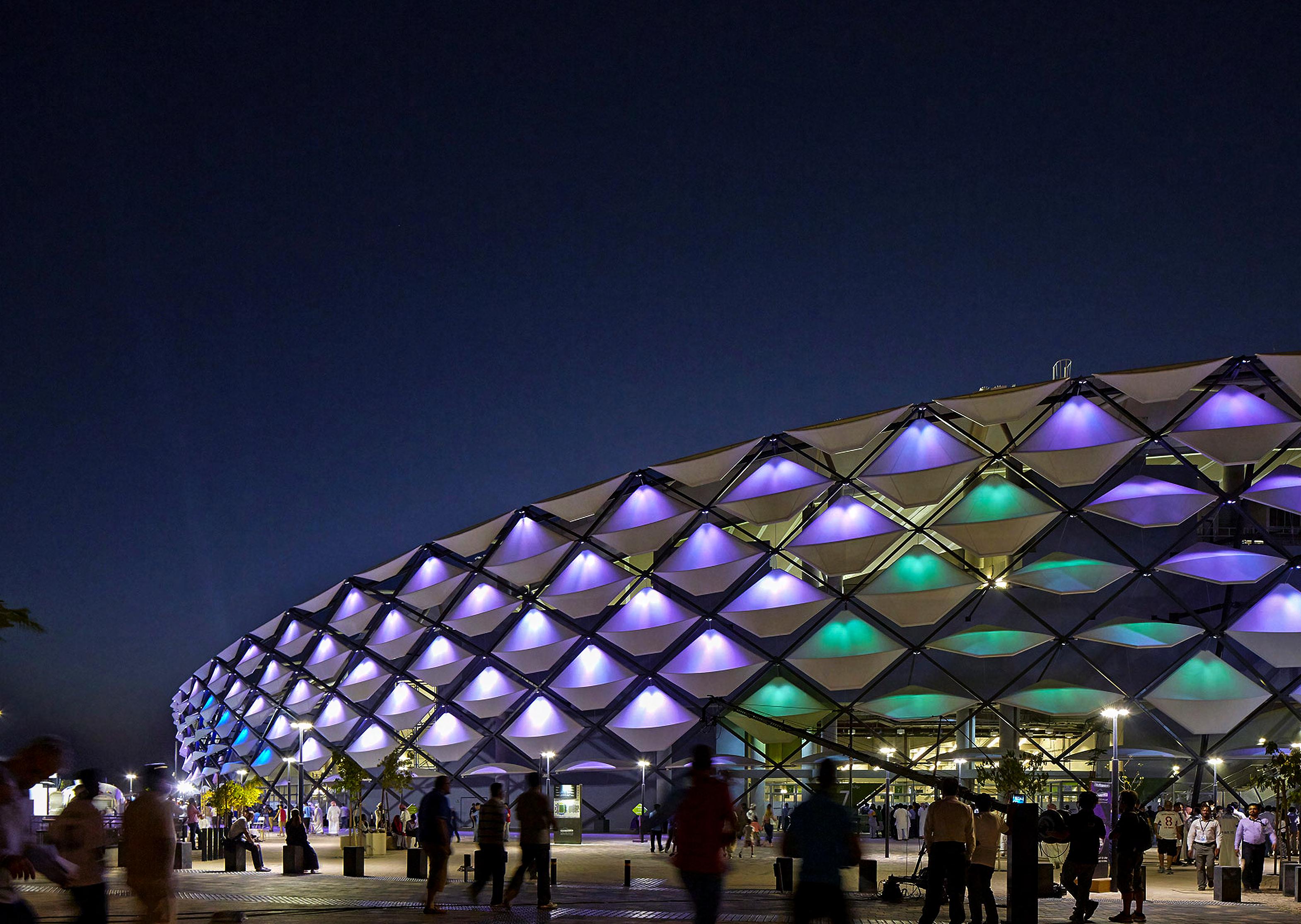

Sport & Entertainment.
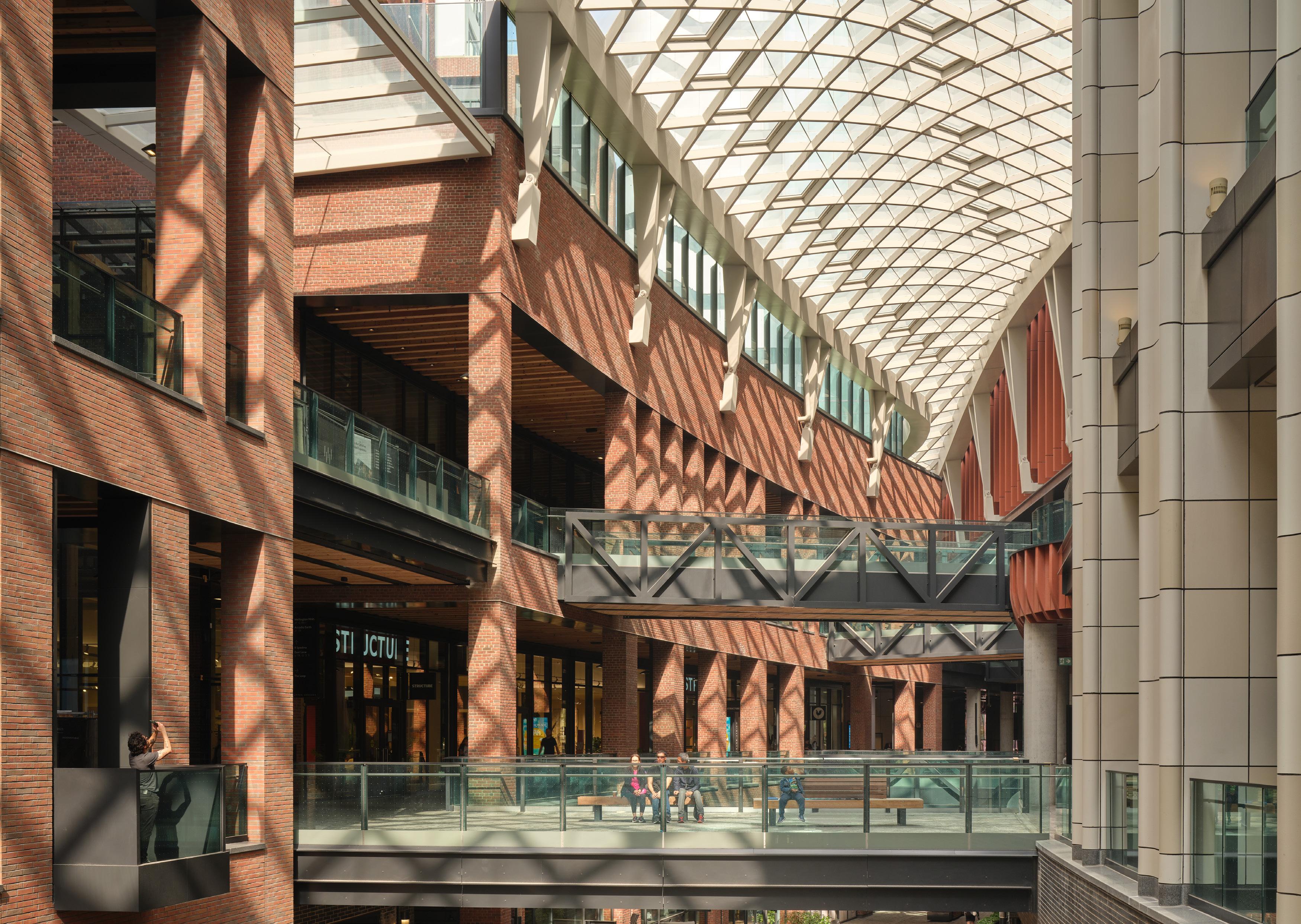
Hello from BDP.
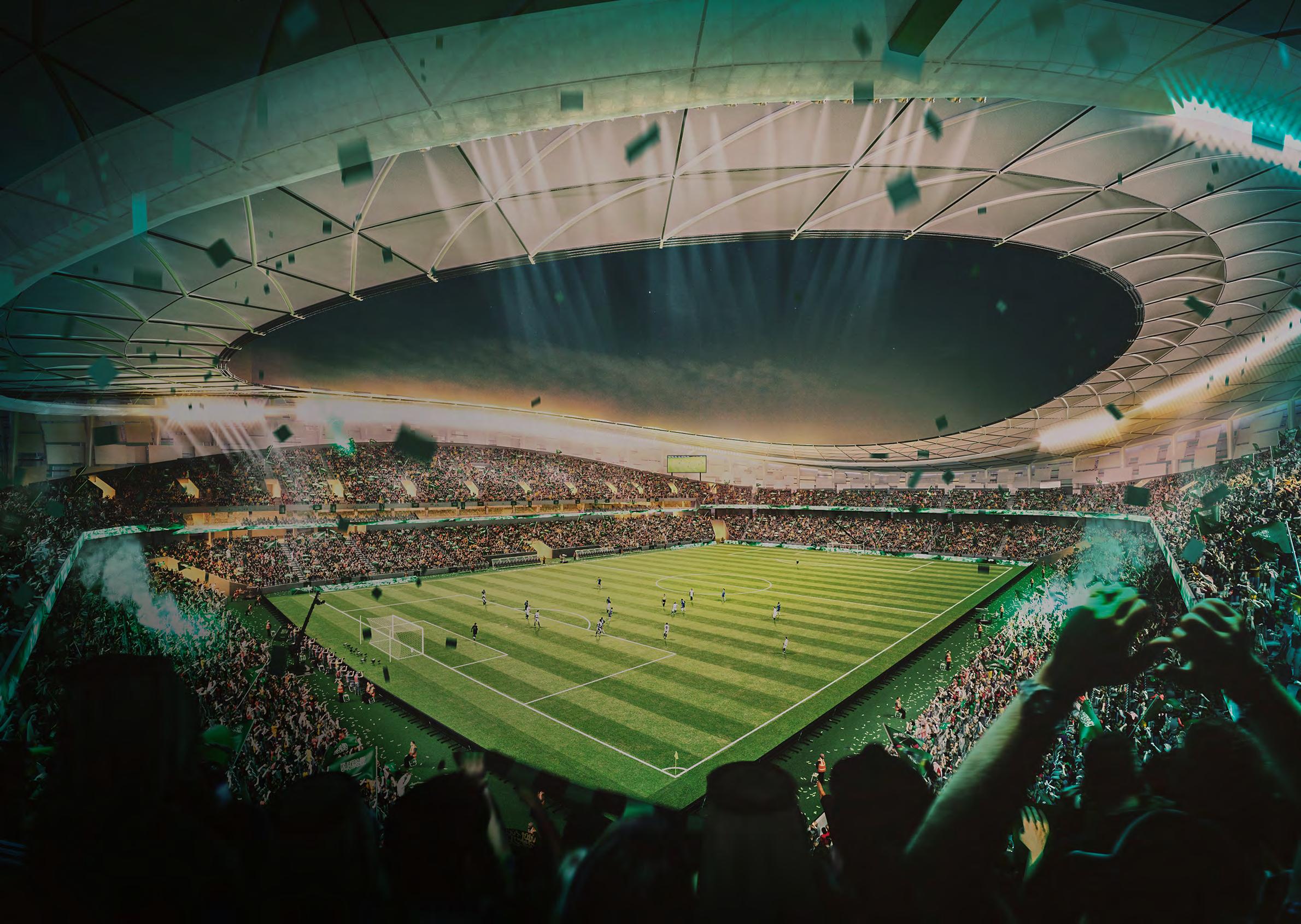
We design a world that’s built for good.
Collaborative. Creative. Curious.
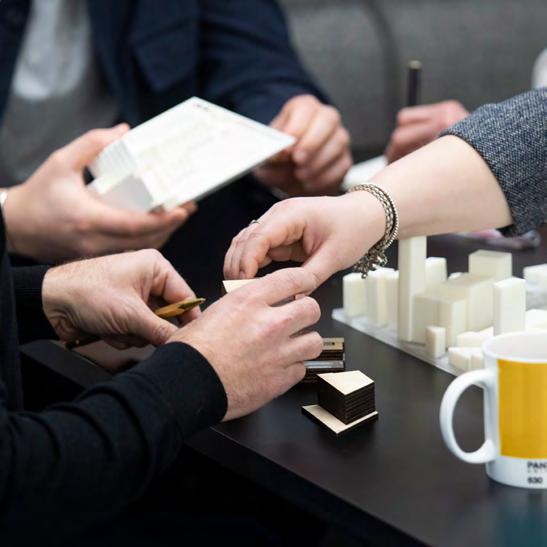
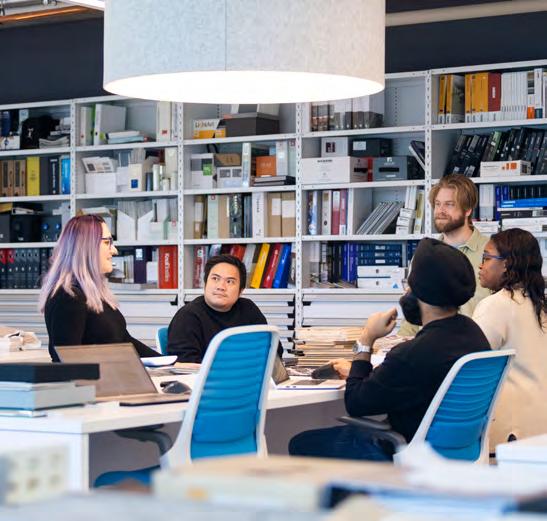
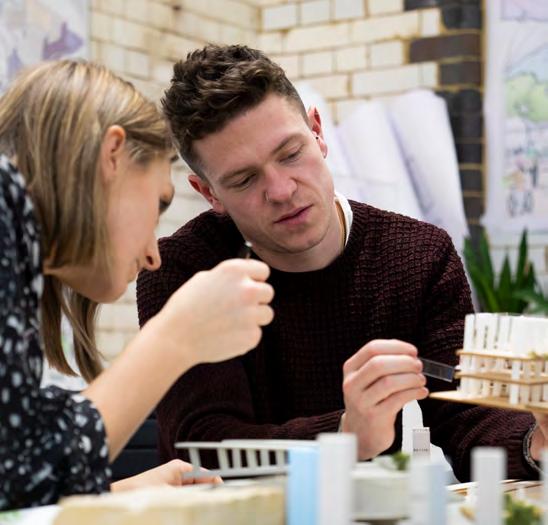
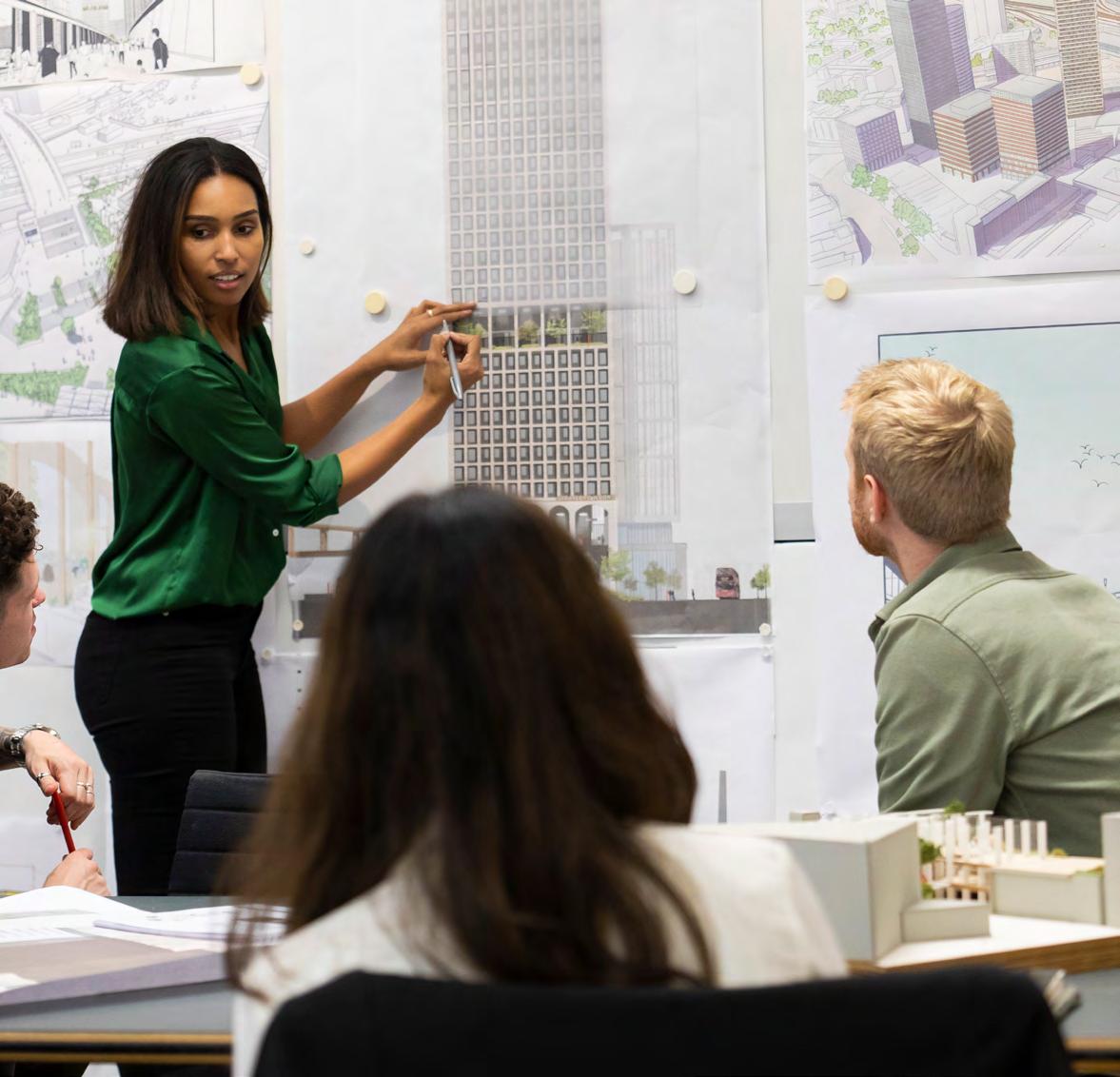
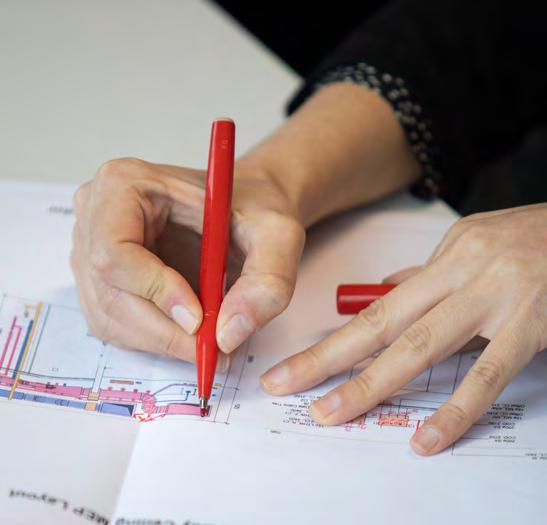
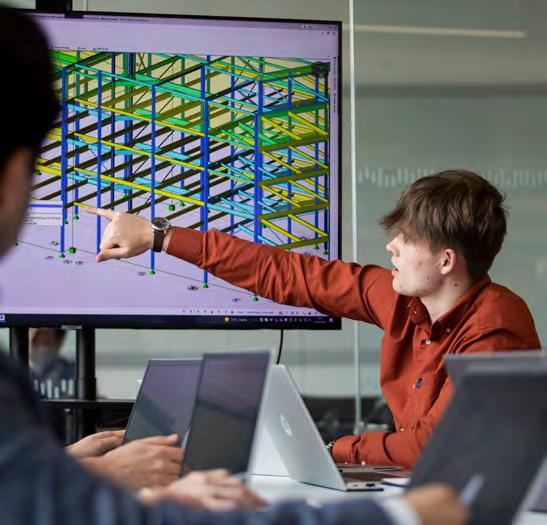
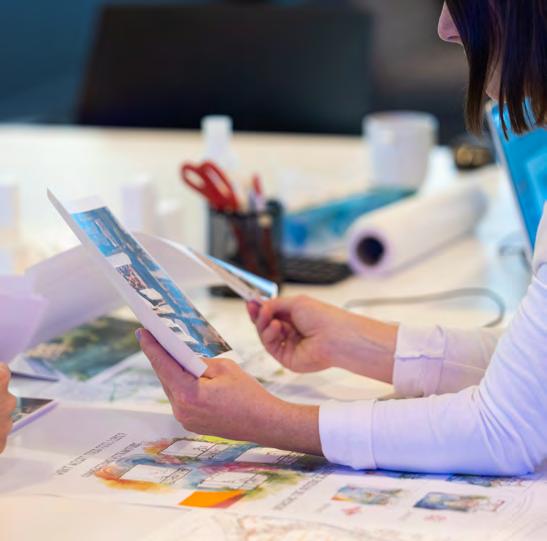
We believe the best design ideas come from working collaboratively with others. By combining creative thinking, intelligent enquiry, and a deep understanding of context, we’re able to shape places that truly make a di erence.
context,we’re difference. find
Every day, we challenge ourselves to design a world that’s built for good, to think about our impact on the planet, pushing the boundaries to nd sustainable solutions. Our talented teams bring passion and creativity to everything we do, enabling us to create climate-positive spaces where communities can thrive.
Dublin. Rotterdam.
MENA. Abu Dhabi.
Asia Paci c. Shanghai. Singapore. Mumbai.
New Delhi.
The original multidisciplinary house of design.
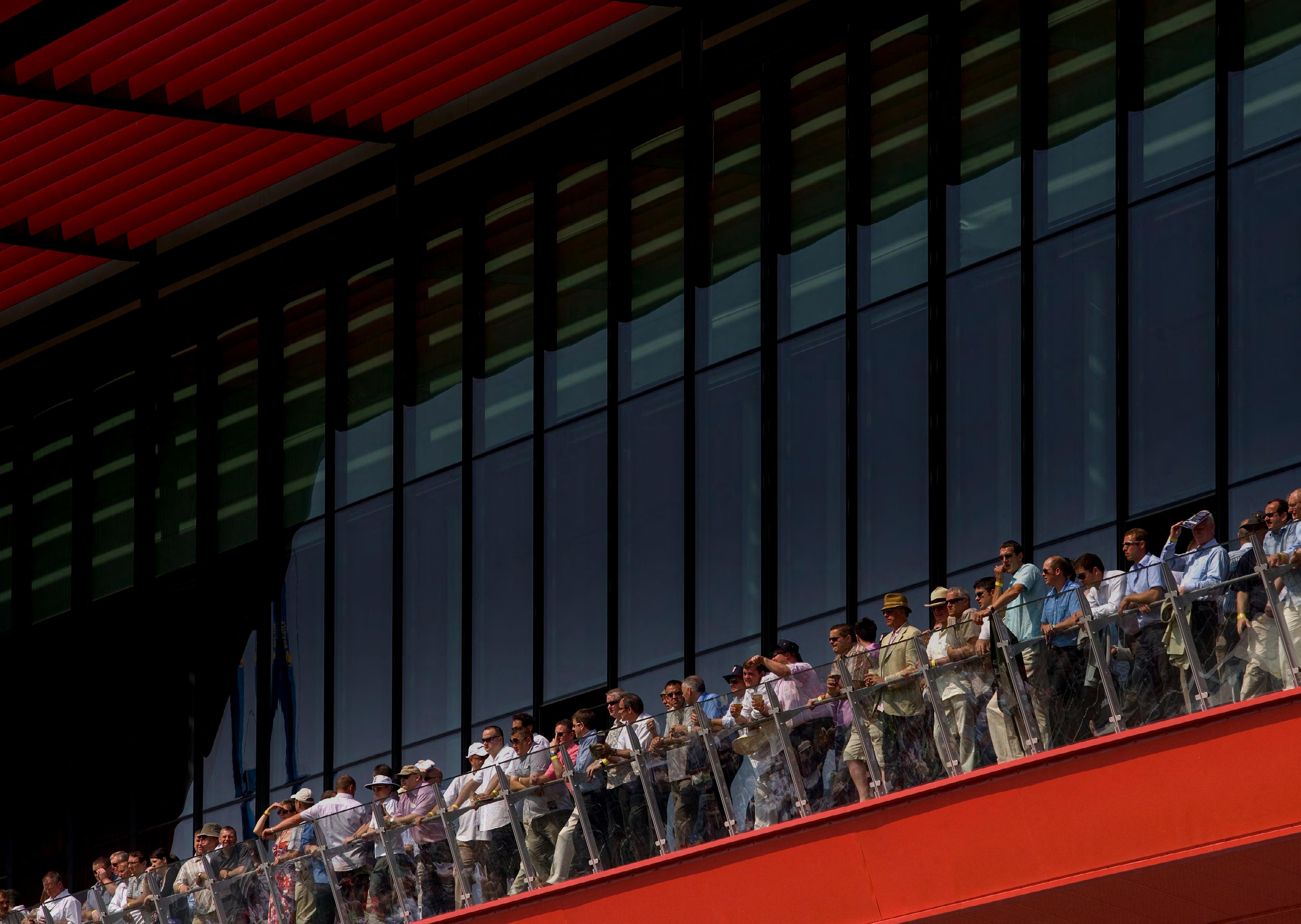
BDP is a leading, global, multidisciplinary design practice united by a shared purpose: to design a world that’s built for good. For more than 60 years, we’ve been solving problems, creating innovative spaces, and pushing the boundaries of what’s possible. From the start, we’ve been pioneers in the world of design, and our legacy is built on the meaningful, people-centred places we’ve brought to life.
Our work is rooted in creativity, quality, and collaboration. We believe that great design removes barriers and opens new possibilities, all while meeting the demands of a constantly evolving world. Whether we’re designing homes, workplaces, or public spaces, we always put people at the heart of our thinking, ensuring that the environments we create are not just functional, but also inclusive, beautiful, and socially and environmentally responsible.
We’re proud of the places we’ve shaped and the lives we’ve touched, and we are committed to continuing our mission of designing a better, more connected world – one that leaves every place better than we found it.
Iconic inclusive venues.
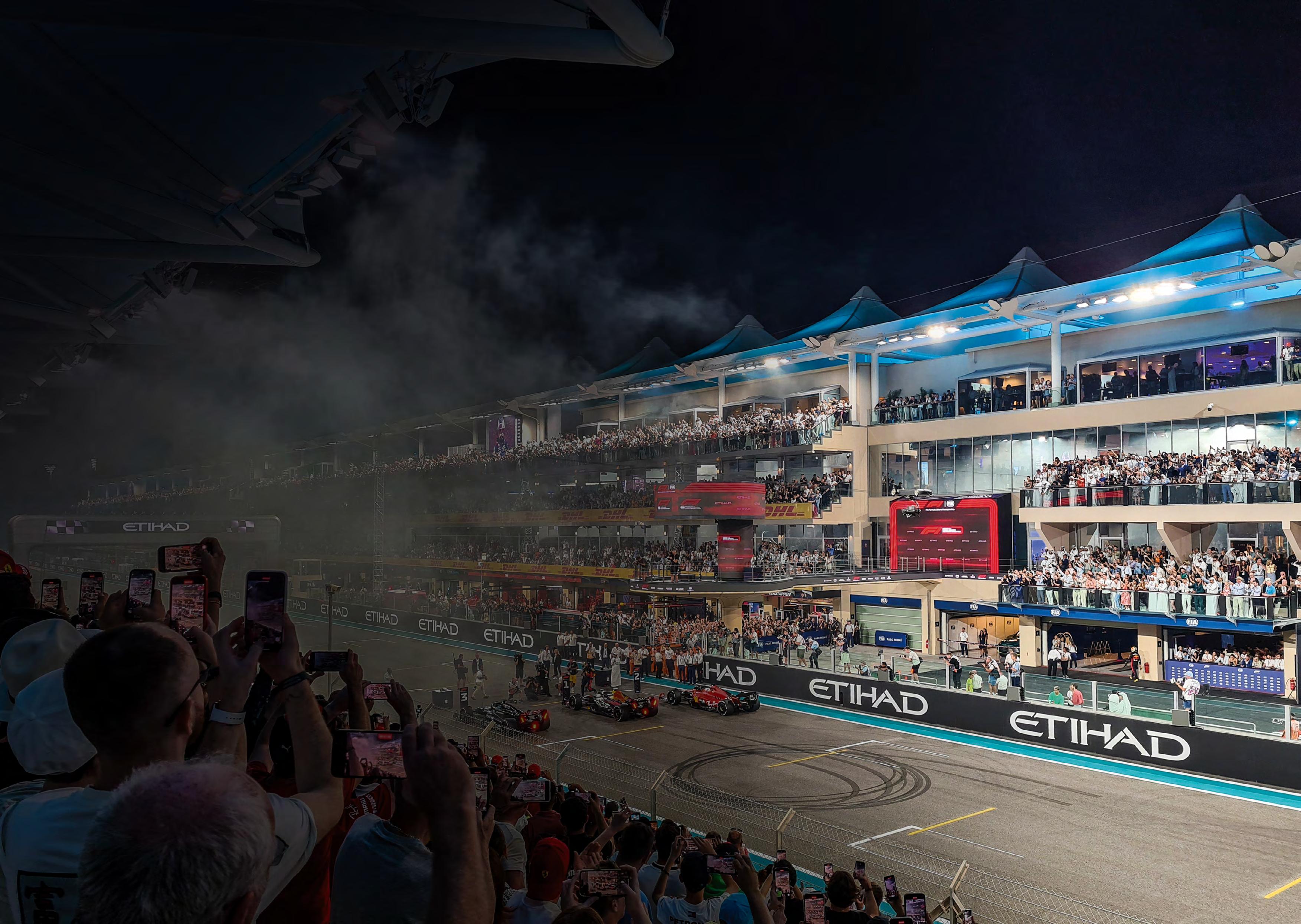
Our specialist design consultancy, BDP Pattern has a global reputation for designing stadia and sporting venues. All our projects aim to showcase the best in sporting action and create a positive legacy for local communities.
By designing with our clients, we can create innovative, culturally inspired, financially sustainable spaces that respect the planet. We think about everything – from before the game starts to after it ends. Our goal is to deliver technical excellence and a sense of theatre.
Our specialist team are experts in designing distinct stadia with innovative, parametric designs. We use analysis and computation to assist us with creating the best conditions for athletes. For spectators, we enhance the drama of the sporting experience by considering sightlines, acoustics, climate, safety, audio, branding, and connectivity. We design to bring people together to share their passion for sport!
Seven key sector trends.
energy_program_saving
Sustainable design.
Introducing a range of sustainable design features such as rainwater harvesting, solar collectors, and a state-of-the-art low energy lighting system, will allow a facility to be sustainable for the future – not only benefitting the environment, but also enhancing the health and well-being of its users.
accessibility_new
People-centred placemaking and inclusion.
Designing for inclusion ensures that all individuals, regardless of ability, background, or status, can fully participate and enjoy the experience. Inclusive design is about creating environments that are welcoming, accessible, and equitable for everyone.
Applying the latest thinking and innovation in inclusive design, will ensure everyone feels they belong and can fully enjoy the experience.
Technology integration.
Incorporating the latest technologies is crucial to transforming the functionality of venues and elevating the fan experience. Designers are reimagining sporting venues by integrating gamification and digital overlays as essential design elements, seamlessly blending them into the architecture and viewing areas. This approach creates innovative, disruptive experiences that redefine how fans engage with the action and interact with the venue. devices
Hospitality and revenue generation.
Consideration for the right mix of spaces and amenities for fans, hospitality and the public will impact the time that customers are at the venue and ensure they keep coming back, giving the best possible return for investors.
By offering differentiated hospitality tiers, venues can enhance profitability, increase fan engagement and improve the overall event experience.
Major events and legacy.
Sporting venues leave a positive, enduring mark on the cultural and economic landscape, enriching the community for generations to come.
Designing for big sporting events, can have a transformative impact on grassroots sports by providing infrastructure, and opportunities that benefit local communities after the event concludes. workspace_premium
cycle
Reuse.
Reusing existing venues significantly reduces the carbon footprint and resource consumption associated with new builds. Other benefits included lower construction, operational and maintenance costs.
When a venue is reused, it continues to serve the local community. Over time they can build historical and cultural significance, becoming iconic landmarks.
Fan experience.
Sport generates strong emotions and identity for communities. The magic and folklore inherent to sports teams and their grounds carries great influence. Modern sports venues need to amplify these traits, placing spectator experience at the forefront.
Sightlines, acoustics, climate, safety audio and branding and connectivity can all heighten the excitement and comfort experience. person
Design and delivery.
Using advanced computational design, parametric modelling, and BIM, we explore countless design iterations to craft the complex, iconic forms that define highperformance sports venues.
Our process, powered by Design for Manufacture and Assembly (DfMA), streamlines fabrication and assembly, delivering smarter, faster, and more sustainable outcomes. With a data-driven approach, we offer our clients and collaborators benefits that are real and measurable:
▪ Live engagement with evolving designs through 3D modeling, VR, and AR.
▪ Precise budgeting with accurate quantities and schedules, ensuring cost certainty.
▪ Risk reduction for contractors and fabricators with precision data, avoiding costly coordination errors.
▪ Design optimisation to minimise waste and lower fabrication costs.
▪ Seamless collaboration across all disciplines, reducing the chance of errors or clashes.
▪ Our method isn’t just about designing buildings – it’s about creating efficient, cost-effective, and sustainable solutions that deliver results from start to finish.
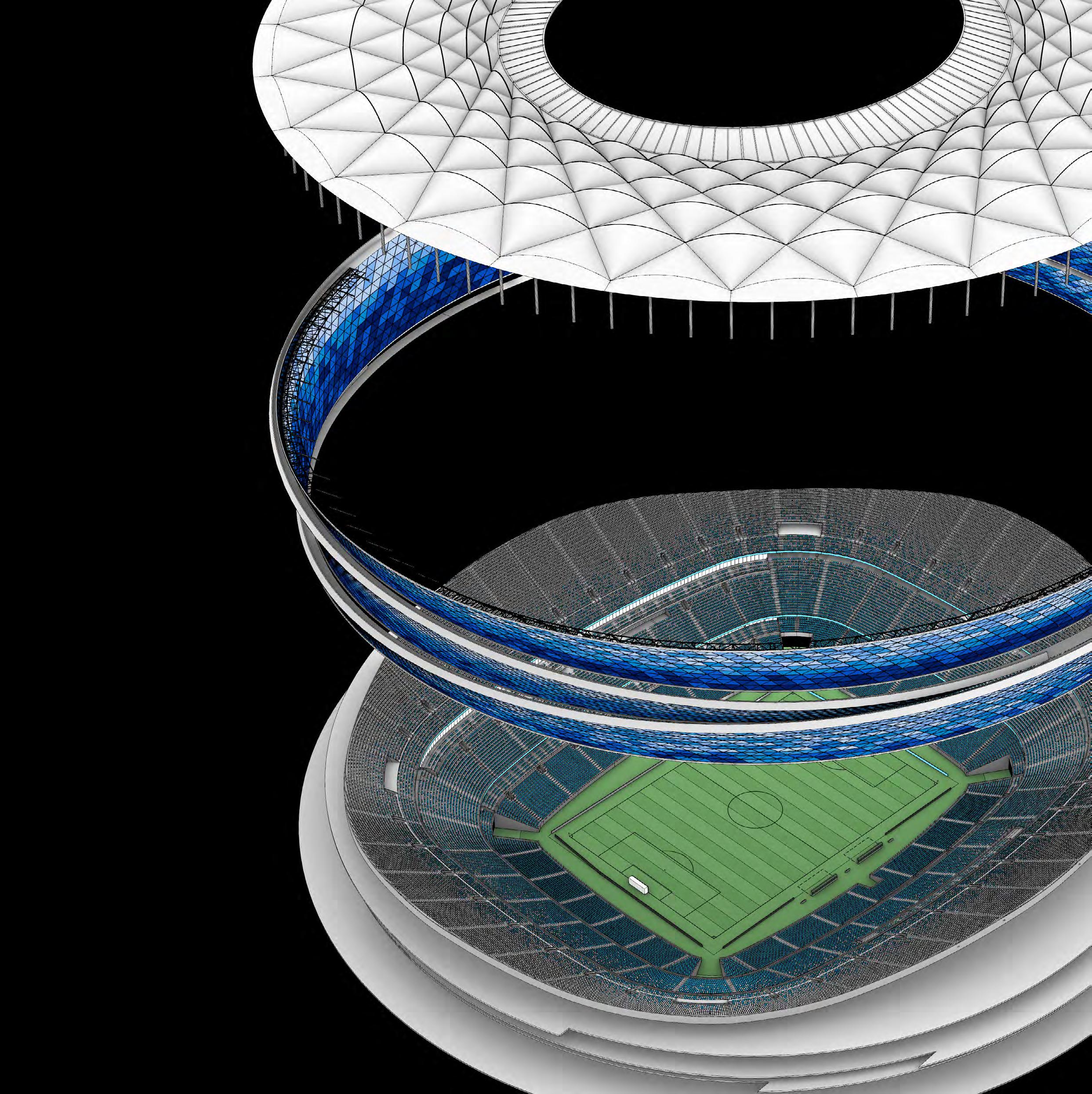
Climate change and refurbishment.
We’re rethinking the way sports venues are designed to minimise environmental impact from the ground up. By mastering building geometry and architectural concepts, we optimise solar incidence, airflow, rain protection and daylight levels for a project’s location and climate to create the ultimate sporting experience.
We push the boundaries with advanced computational design, parametric modelling, and BIM, allowing us to explore endless design possibilities. This ensures that our sports venues aren’t just functional –they’re iconic and high-performing, built to meet the demands of modern sport and entertainment.
We don’t just accept tradition; we challenge it. In the Middle East, we questioned the conventional practice of replicating European drip-line roofs in desert
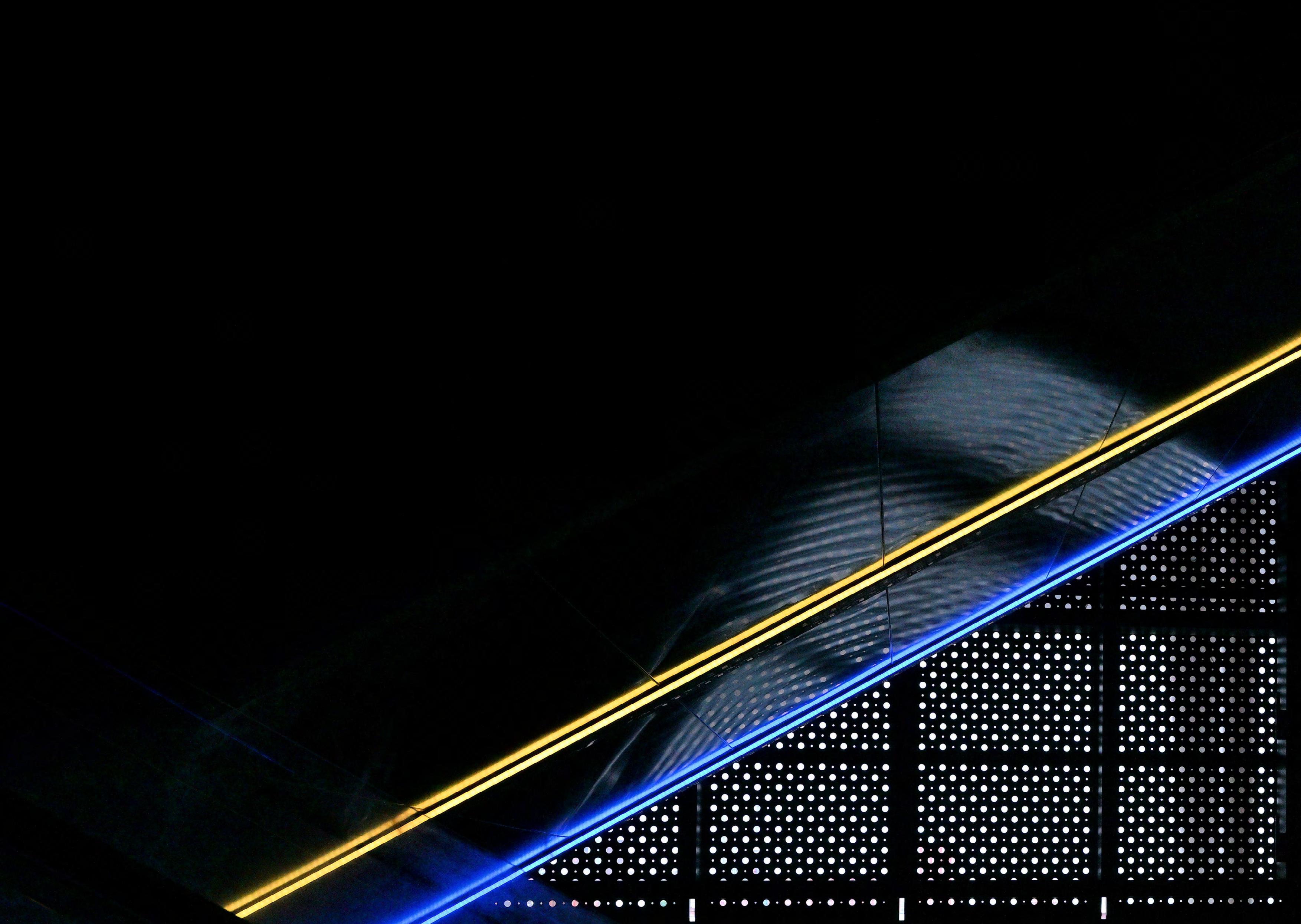
stadiums. Our solution at Hazza Bin Zayed Stadium – an innovative sunshade roof –improved spectator comfort, created a better atmosphere, and promoted healthier turf grass growth.
For the Mosaic Stadium in the Canadian prairie, we debunked the idea that only a costly retractable roof could handle extreme weather. Instead, we introduced a “smart roof” that shields fans from cold winds in winter while welcoming cool breezes in summer – a solution tailored to the local climate and budget.
Our approach to question the fundamentals for every project has led to a proven track record of delivering better spectator experience and functionality in more cost-effective venues.
Year round revenue generation.
Sports and entertainment venues must do more than just host events – they need to deliver unforgettable experiences that keep visitors coming back and deliver maximum returns for investors. Hospitality and cuttingedge technology are essential for boosting revenue. We’ve partnered with Europe’s top clubs to analyse, enhance, and maximise their income streams.
But fan expectations are always evolving, and so is the way they experience sports. Our approach goes beyond designing simple stadiums – we create destinations. By analysing markets, fan groups, and facilities, we build places that draw people in and keep them engaged long after the final whistle.
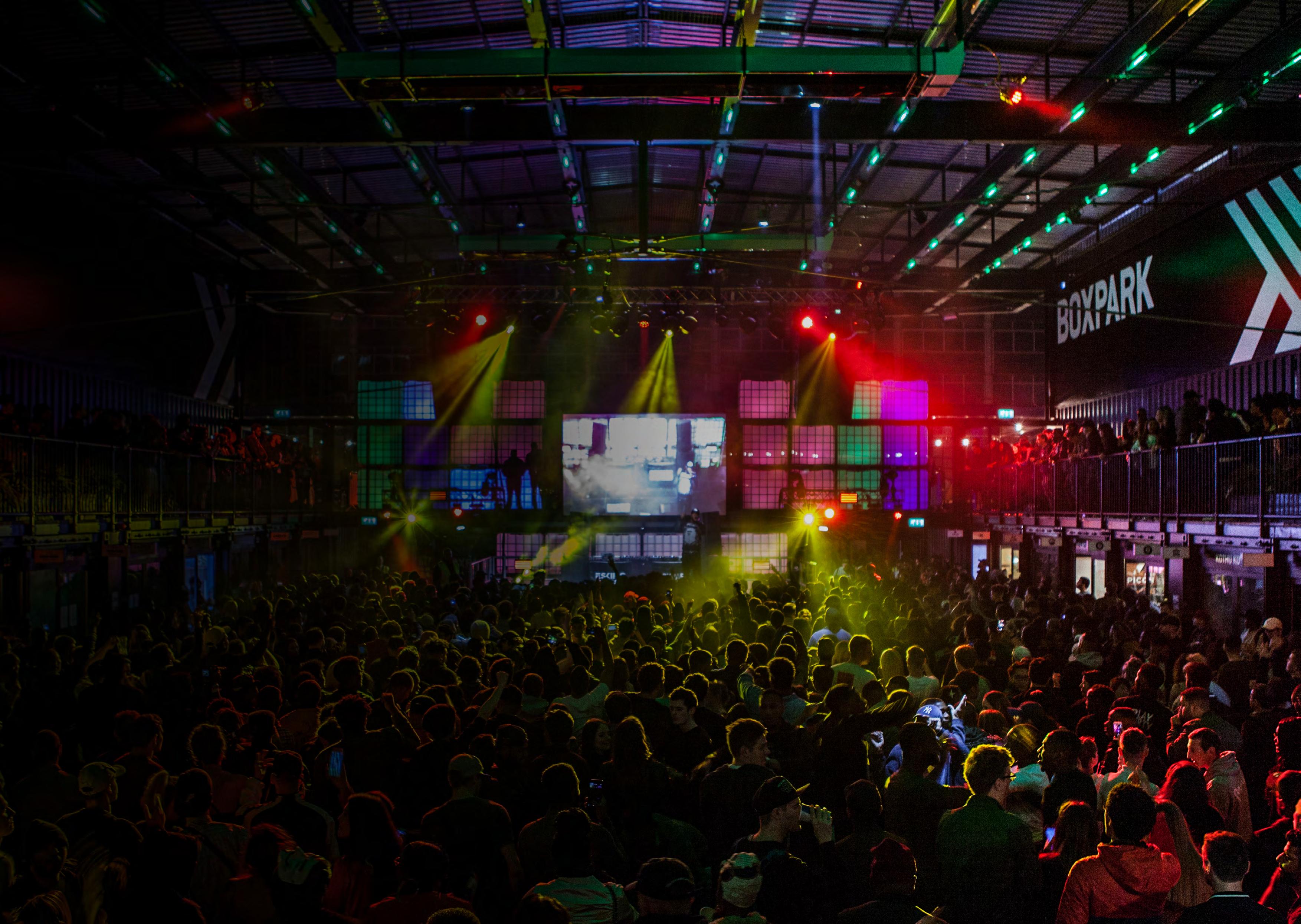
Success hinges on understanding local markets and the latest trends. We collaborate with stakeholders to design the perfect blend of spaces and amenities, ensuring fans stay longer, spend more, and return again and again.
At the New Everton Stadium, we have designed 14 unique offers that range from a super-premium Tunnel club to a GA plus market style grab and go offer. This flexible strategy gives fans more choices, allowing them to shift between experiences as their needs change. We also focused on increasing dwell time, encouraging fans to arrive early and stick around post-game, turning matchday into a full experience, not just a 90 minute event.
Our approach keeps fans engaged, boosts revenue, and makes venues the go-to destinations they were meant to be.
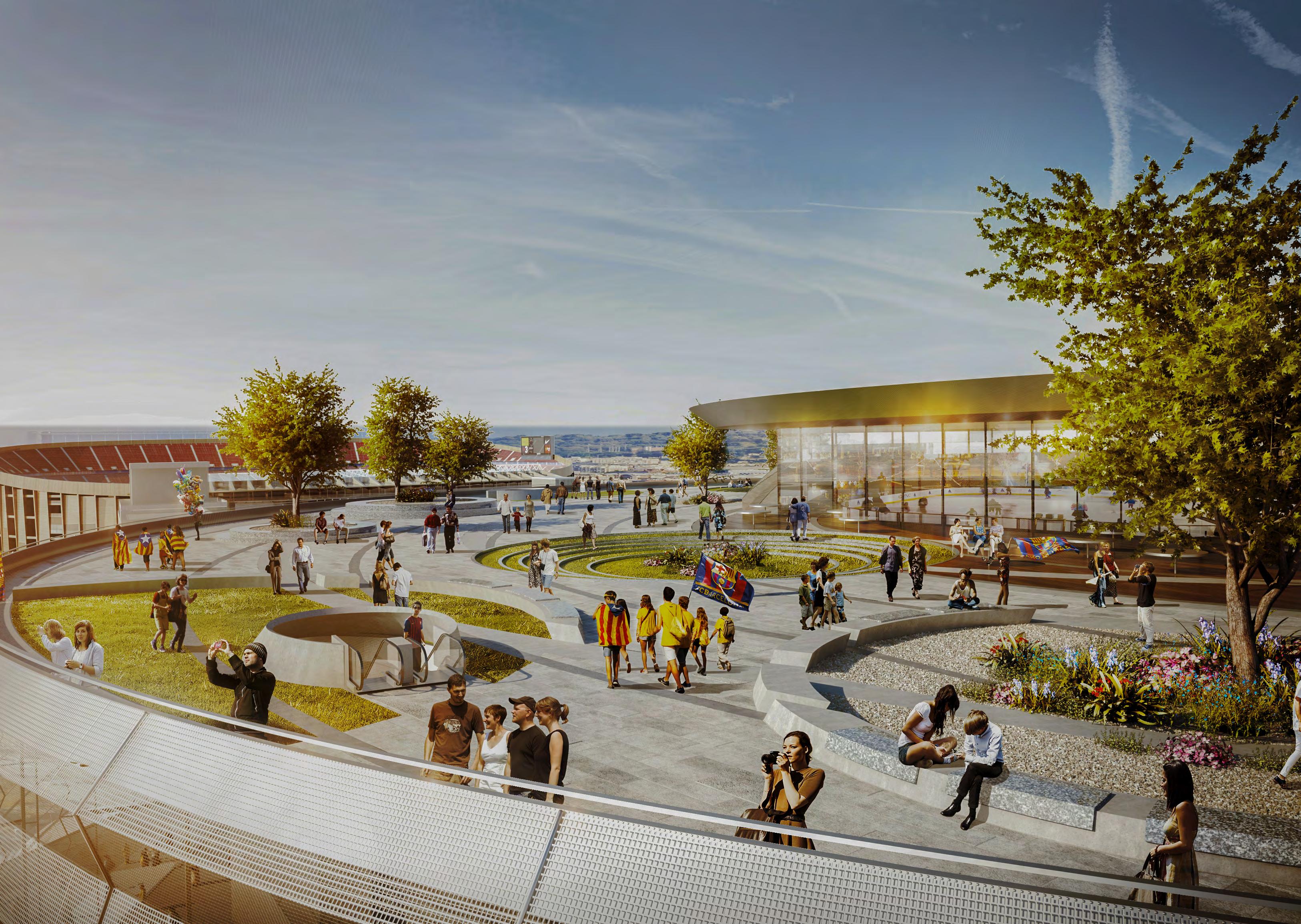
Every design tells a story.
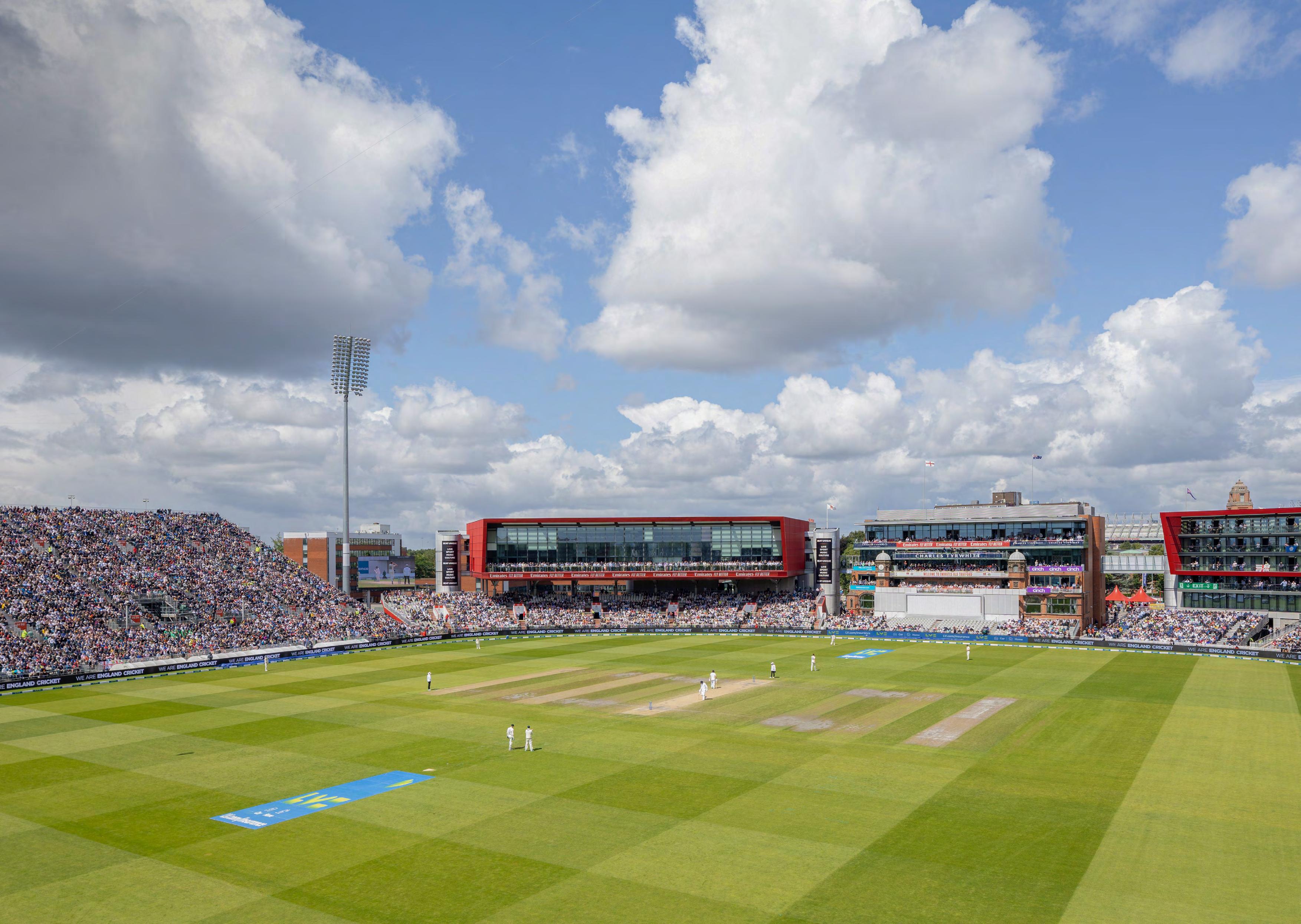
All year round destination.
Sardar Vallabhbhai Patel (SVP) Sports Enclave
The SVP enclave, spanning 8-10 million sqft, is designed as the central hub for the Ahmedabad 2036 Olympics and Paralympics.
BDP, as lead consultant, will design key facilities, including a football stadium, basketball arena, aquatic centre, tennis stadium, and temporary venues for climbing, 3x3 basketball, and beach volleyball. The development also includes transforming the Sabarmati riverfront for real estate projects. The plan, divided into Pre-Olympic, Olympic, and Legacy phases, prioritises sustainability and long-term positive impact for Ahmedabad, Gujarat, and India.
Design Expertise
Architecture
Graphic Design
Lighting Design
Structural Engineering
Info
Location: Ahmedabad, India
Completion: Ongoing
Cost: INR 6000 crore
Client: Gujarat Olympic Planning and Infrastructure Corporation Limited
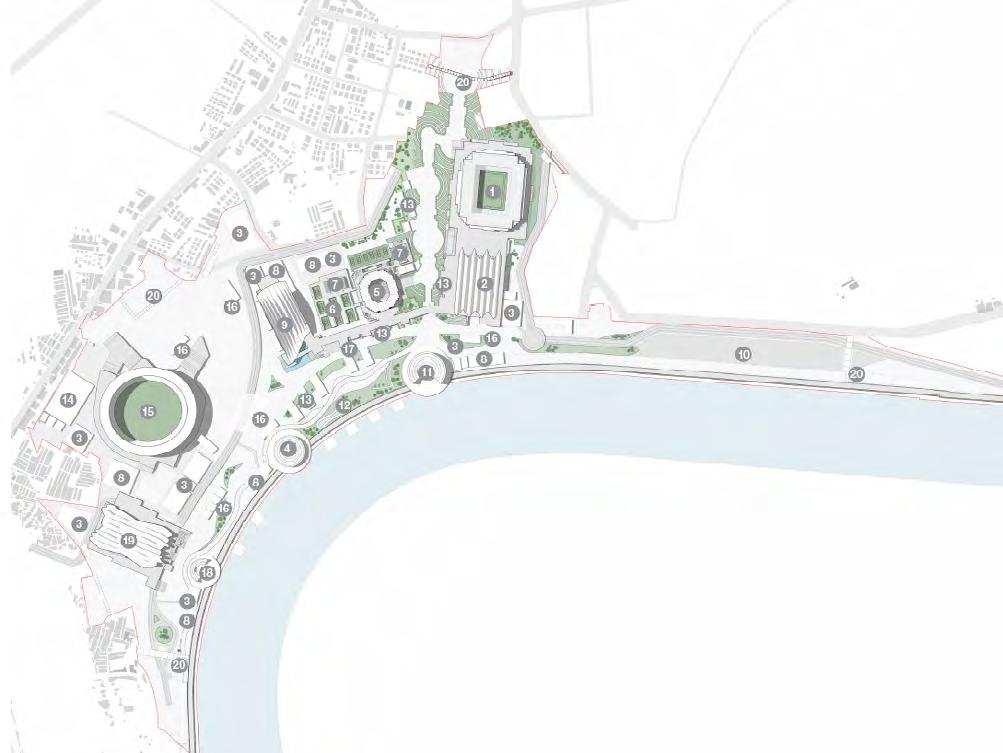
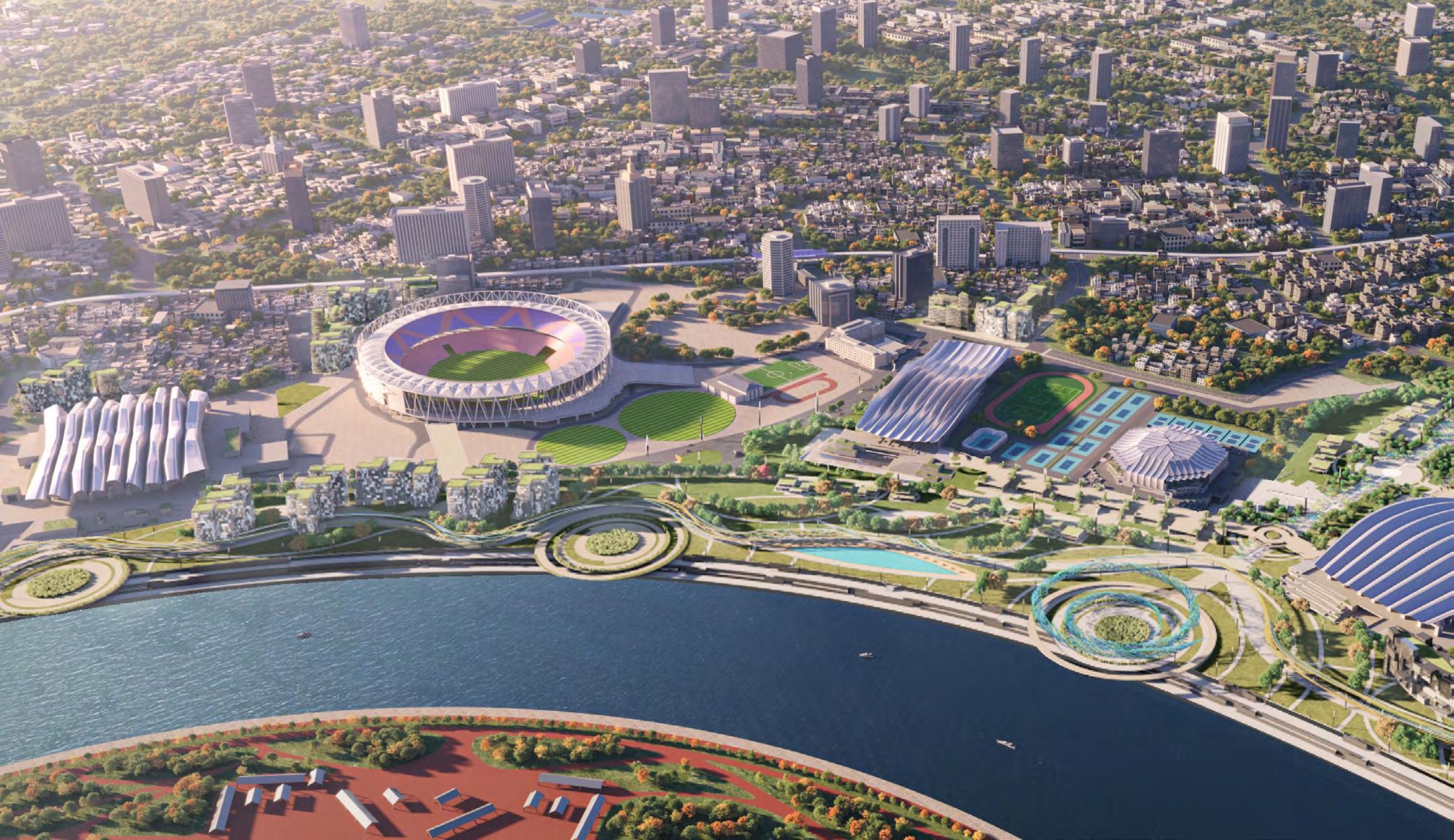
Masterplan of Sardar Vallabhbhai Patel (SVP) Sports Enclave.
Football Stadium, SVP
The project is a prestigious Olympic stadium in Ahmedabad.
The objective is to establish Ahmedabad as a premier sports hub with world-class infrastructure and host global sporting events like the summer Olympics to elevate Ahmedabad’s international profile.
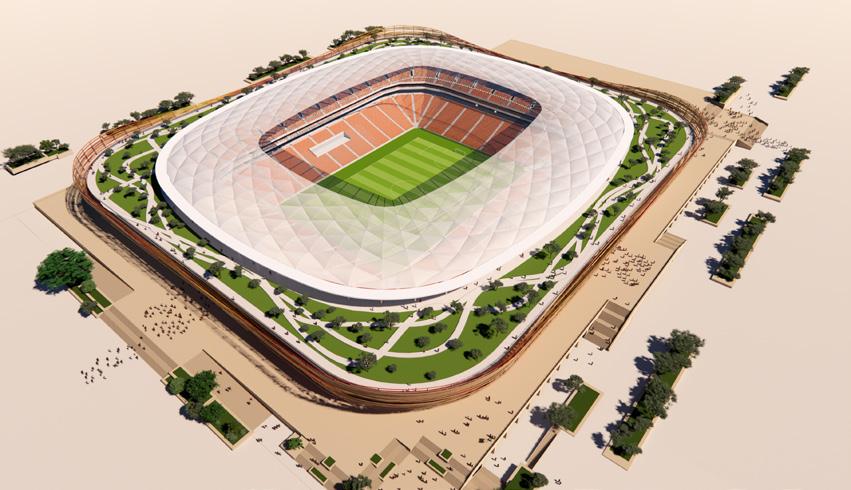
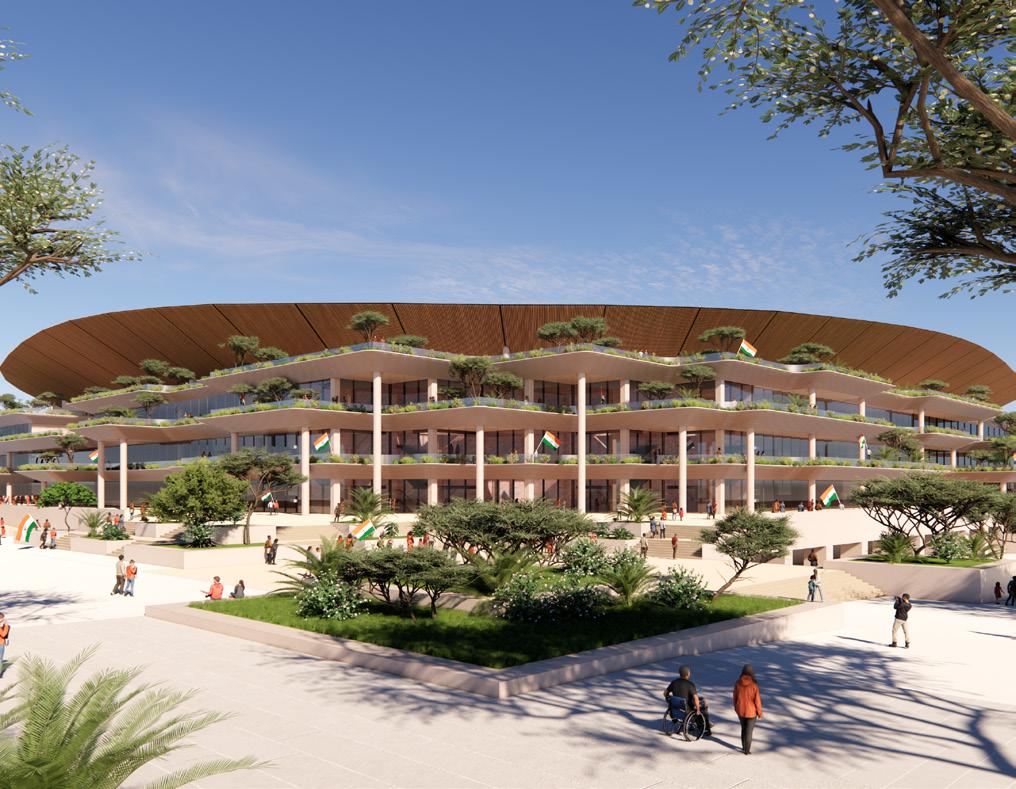
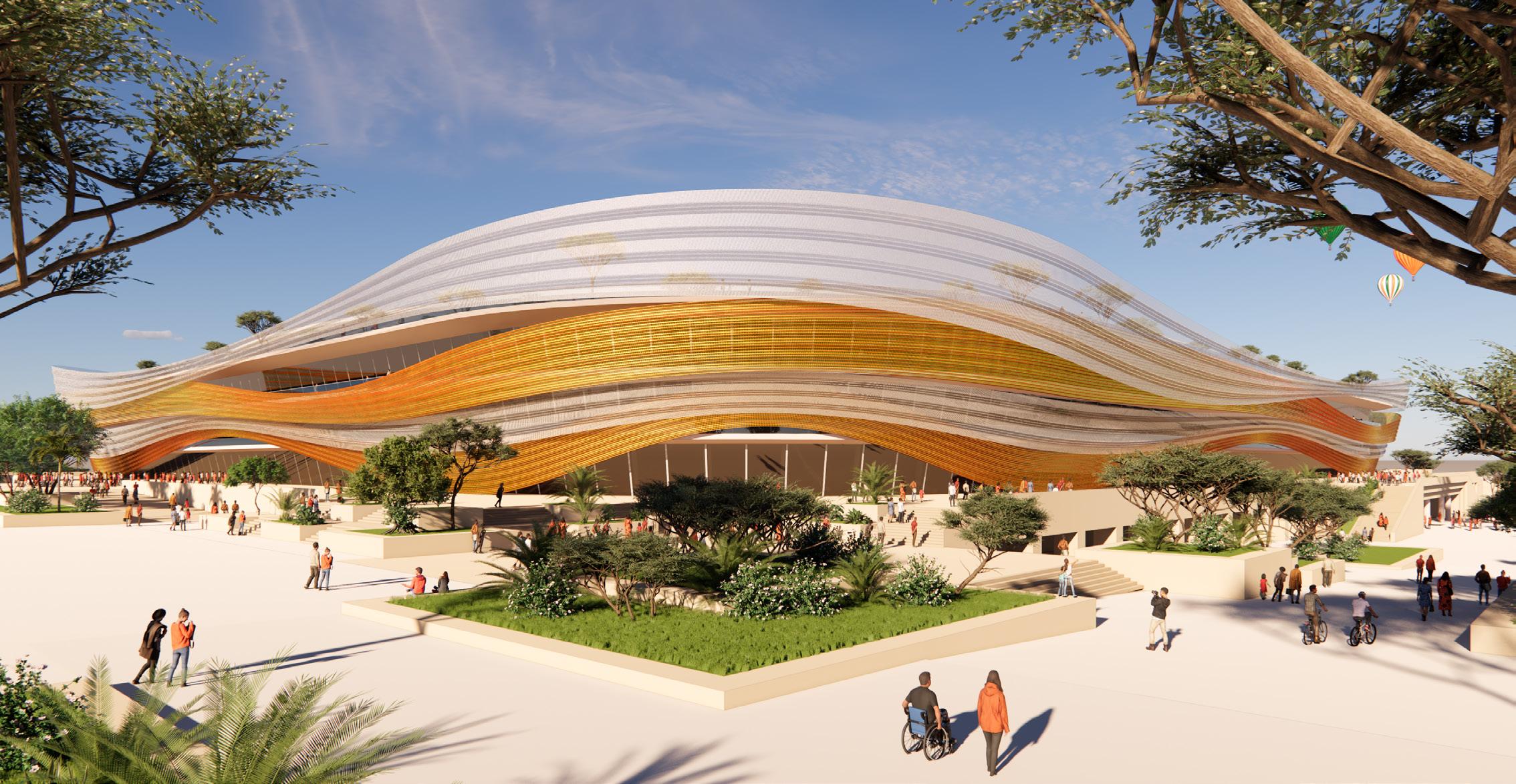
SVPSportsEnclave
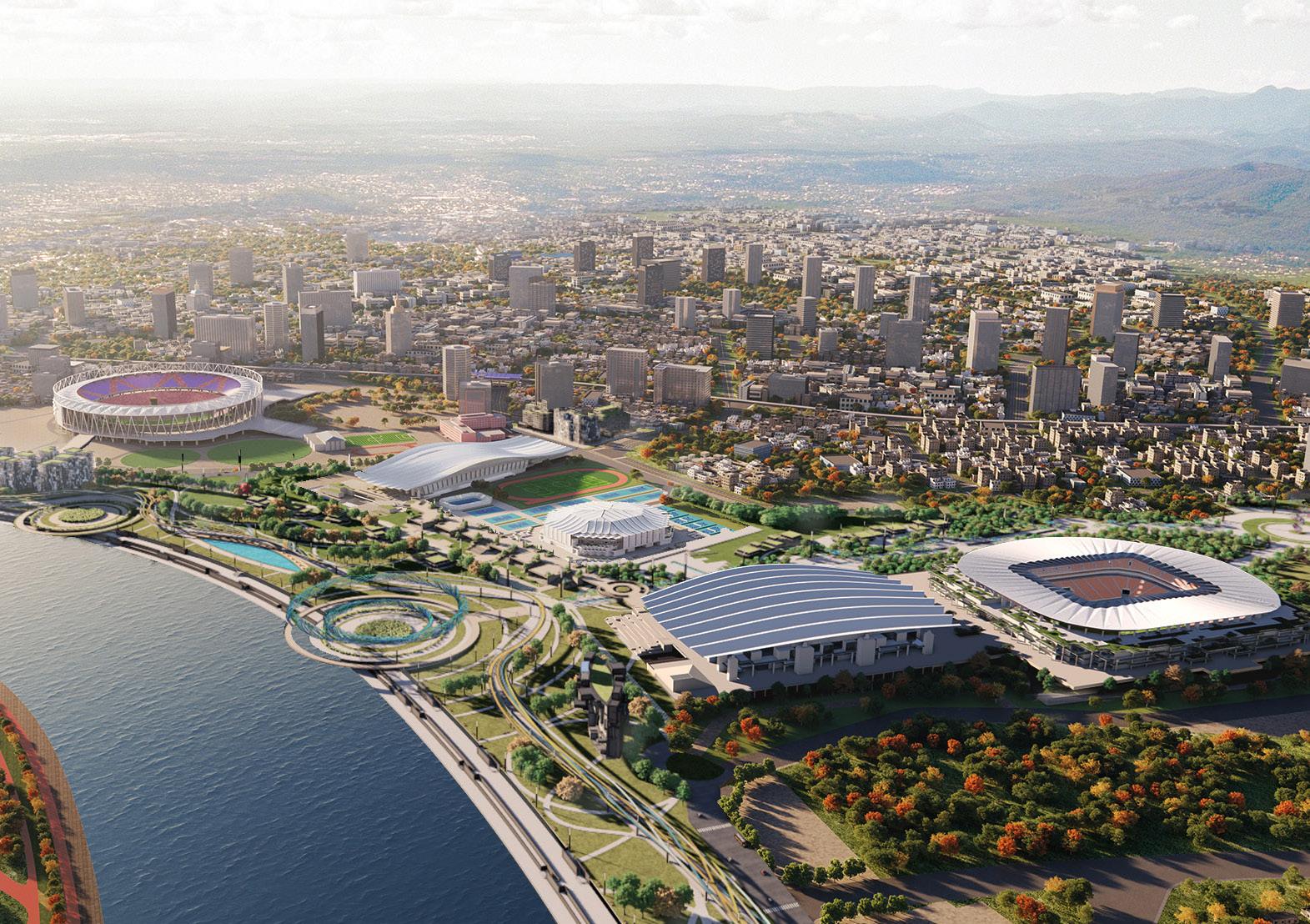
Lancashire County Cricket Club
Location: Manchester, UK
Completion: 2023
Cost: £75m
Client: Ask Property
Developments / Lancashire County Cricket Club
The redevelopment of Old Trafford Cricket Ground has turned an iconic venue into one of the UK’s finest sporting destinations. With more than 25,000 seats now available, including 15,000 permanent ones, the ground offers a first-class experience for all spectators.
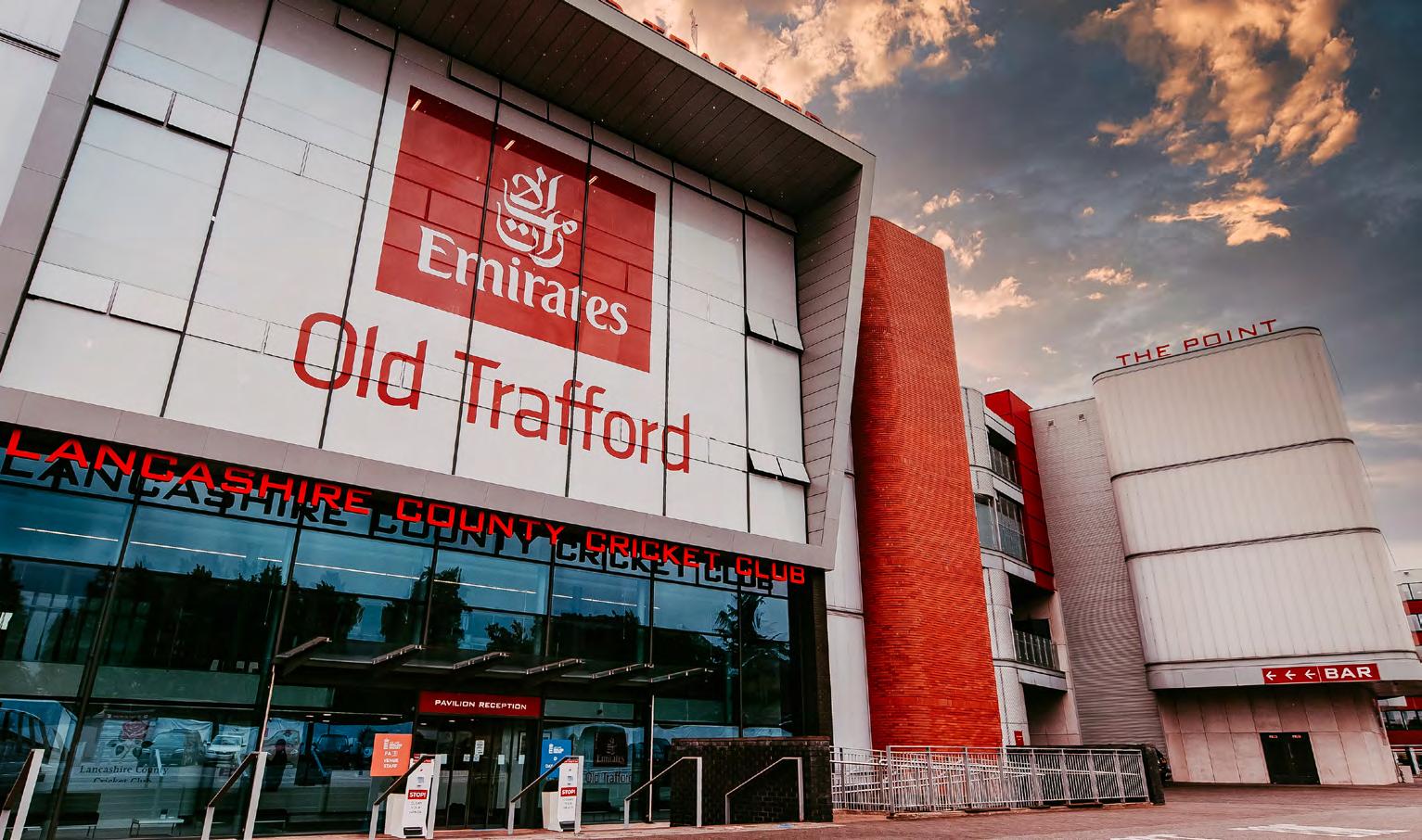
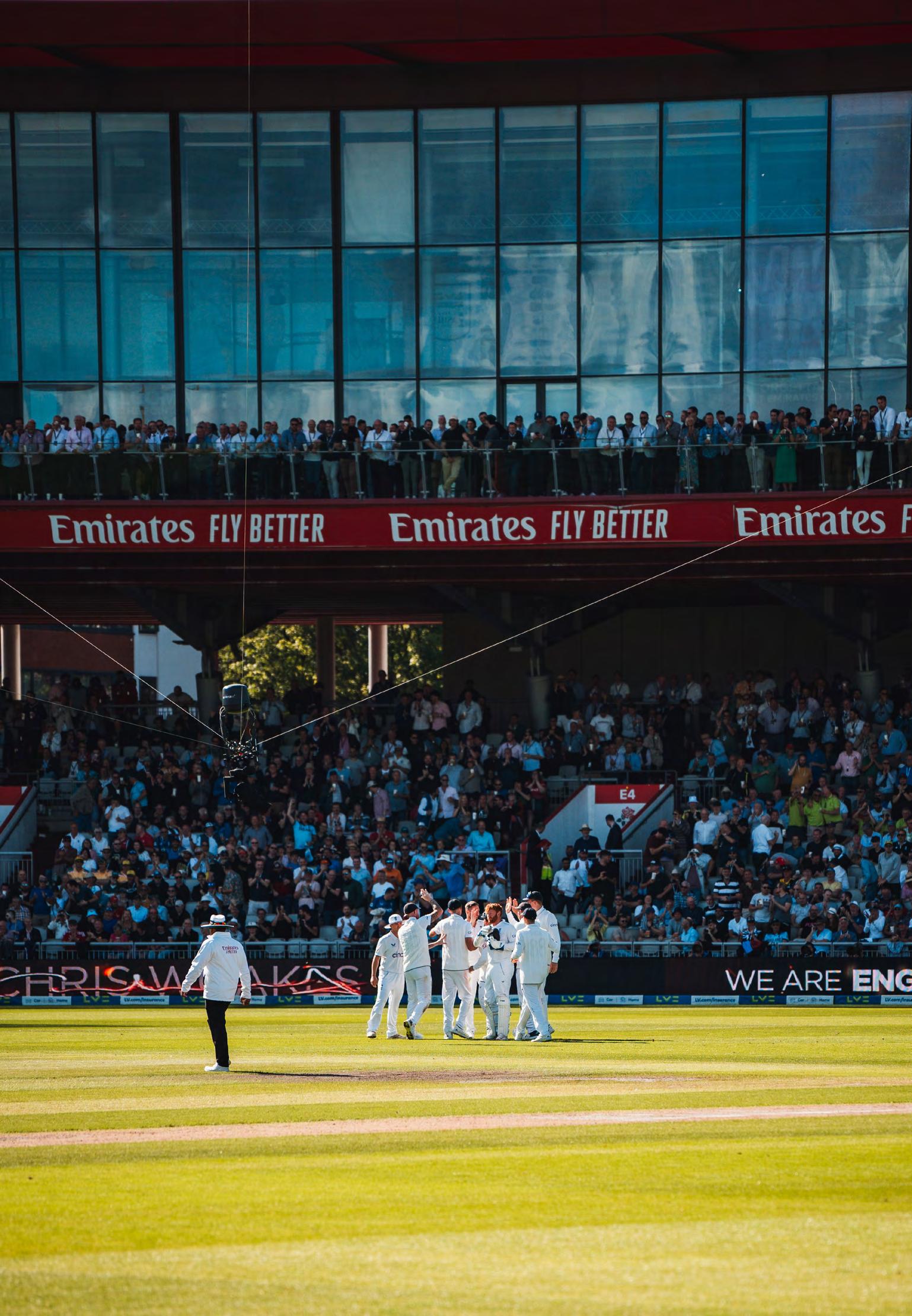
Lancashire County Cricket Club
This phased redevelopment, which we commenced in 2005, blends innovative design with a respect for the club’s history and a commitment to sustainability. One of the first major changes was re-orientating the cricket square from east-west to north-south, ensuring bad light no longer interrupts play.
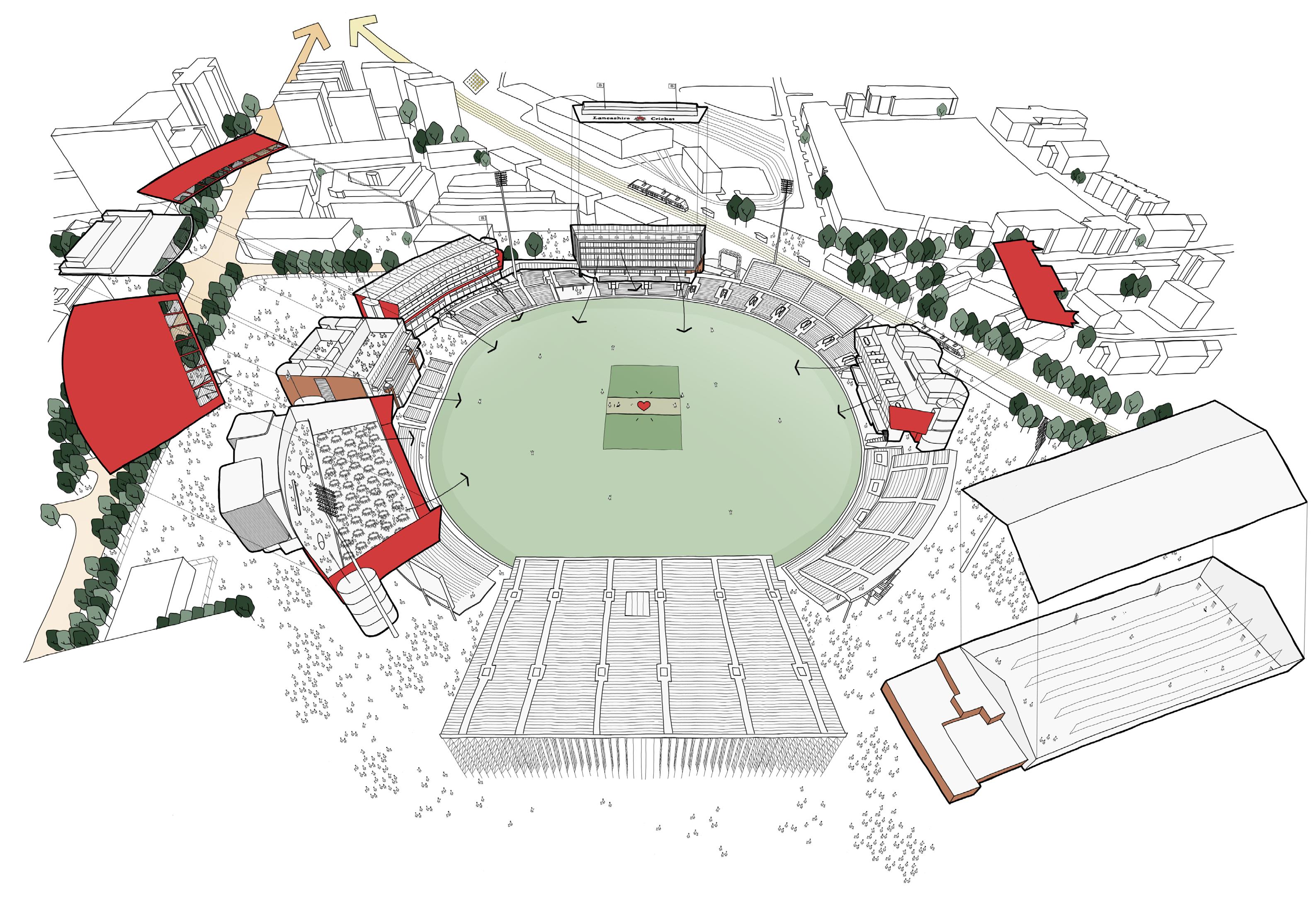
Lancashire County Cricket Club
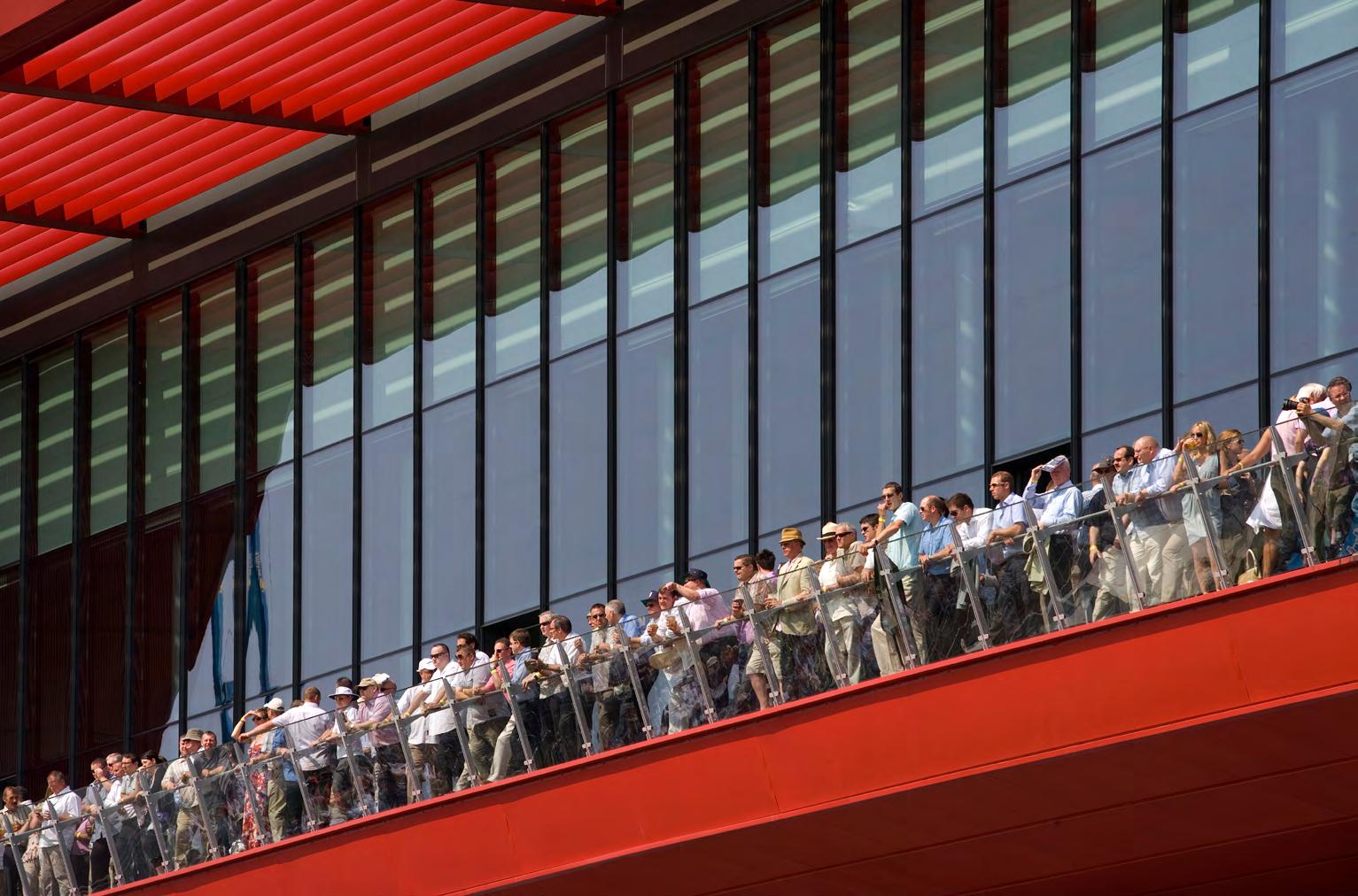
This shift balanced hospitality and hotel spaces to the north, with new grandstands and the Players’ and Media Centre south.
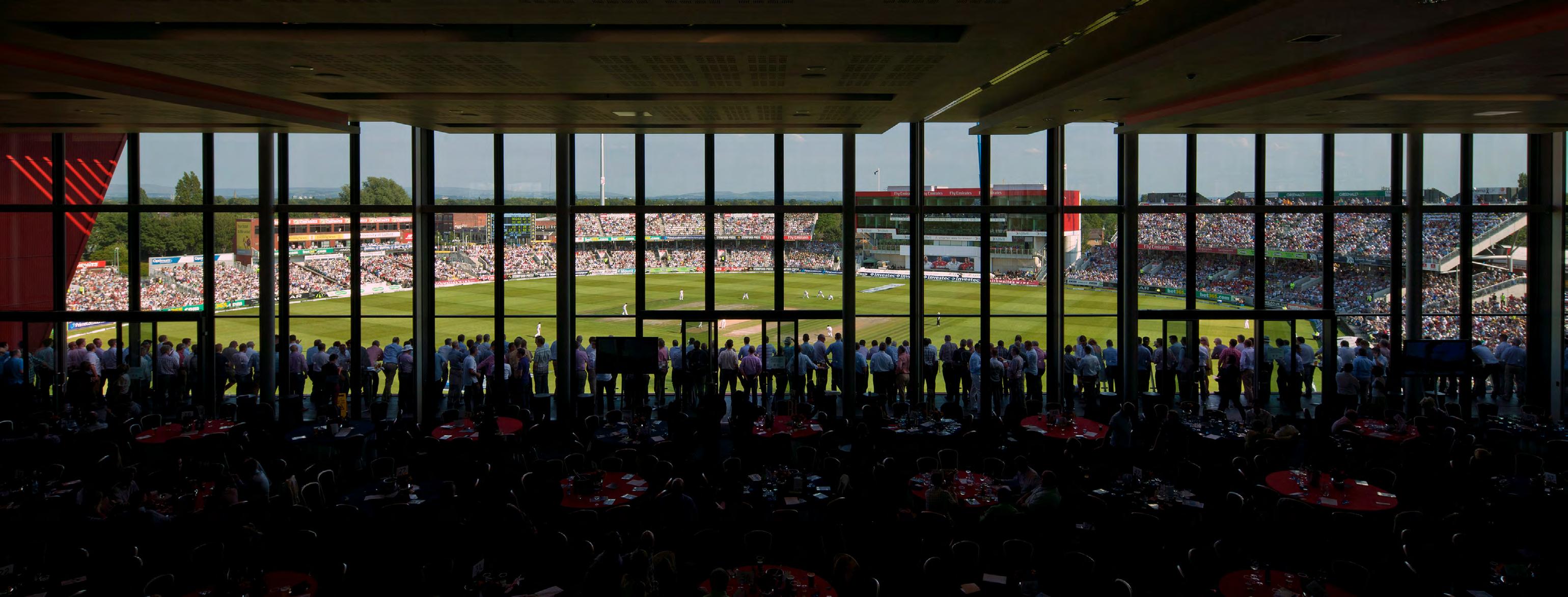
Lancashire County Cricket Club
The restoration of the mid-1800s pavilion remains at the heart of the redevelopment, preserving Old Trafford’s heritage.
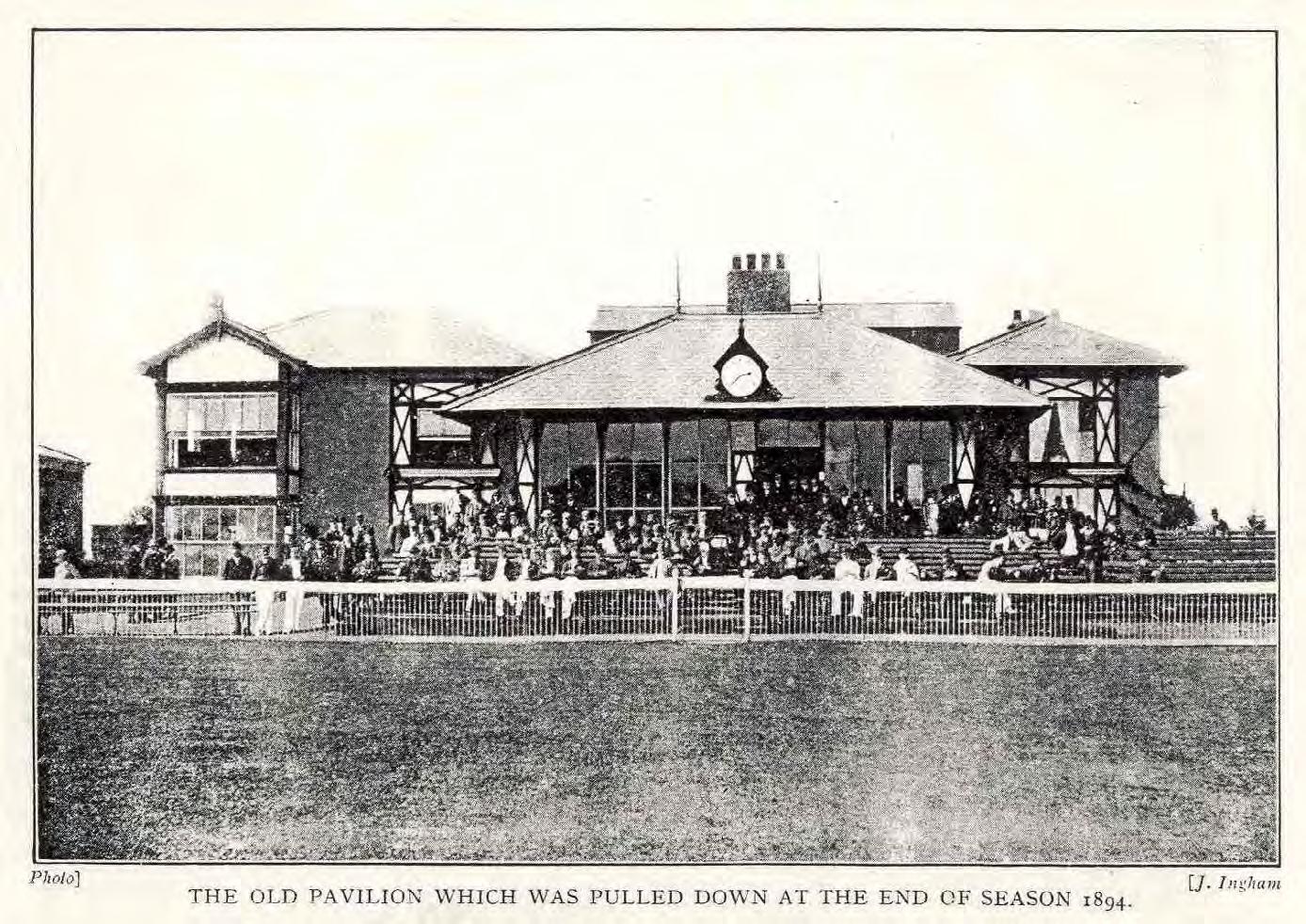
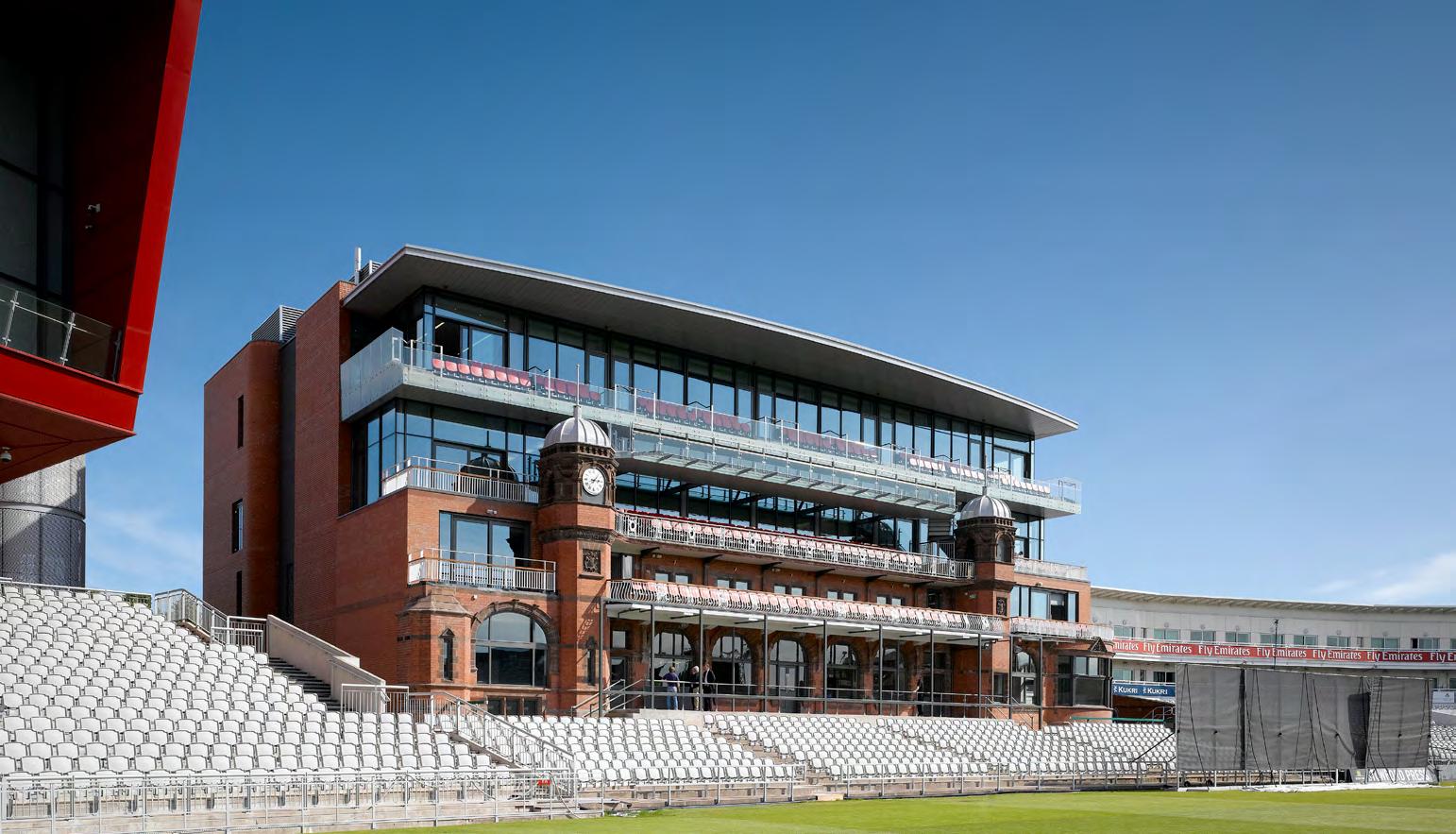
“We have worked closely with the club to ensure the design strikes the right balance between the new state of the art sporting venue we have been creating progressively and the real emotional attachment many people understandably have to the old pavilion.”
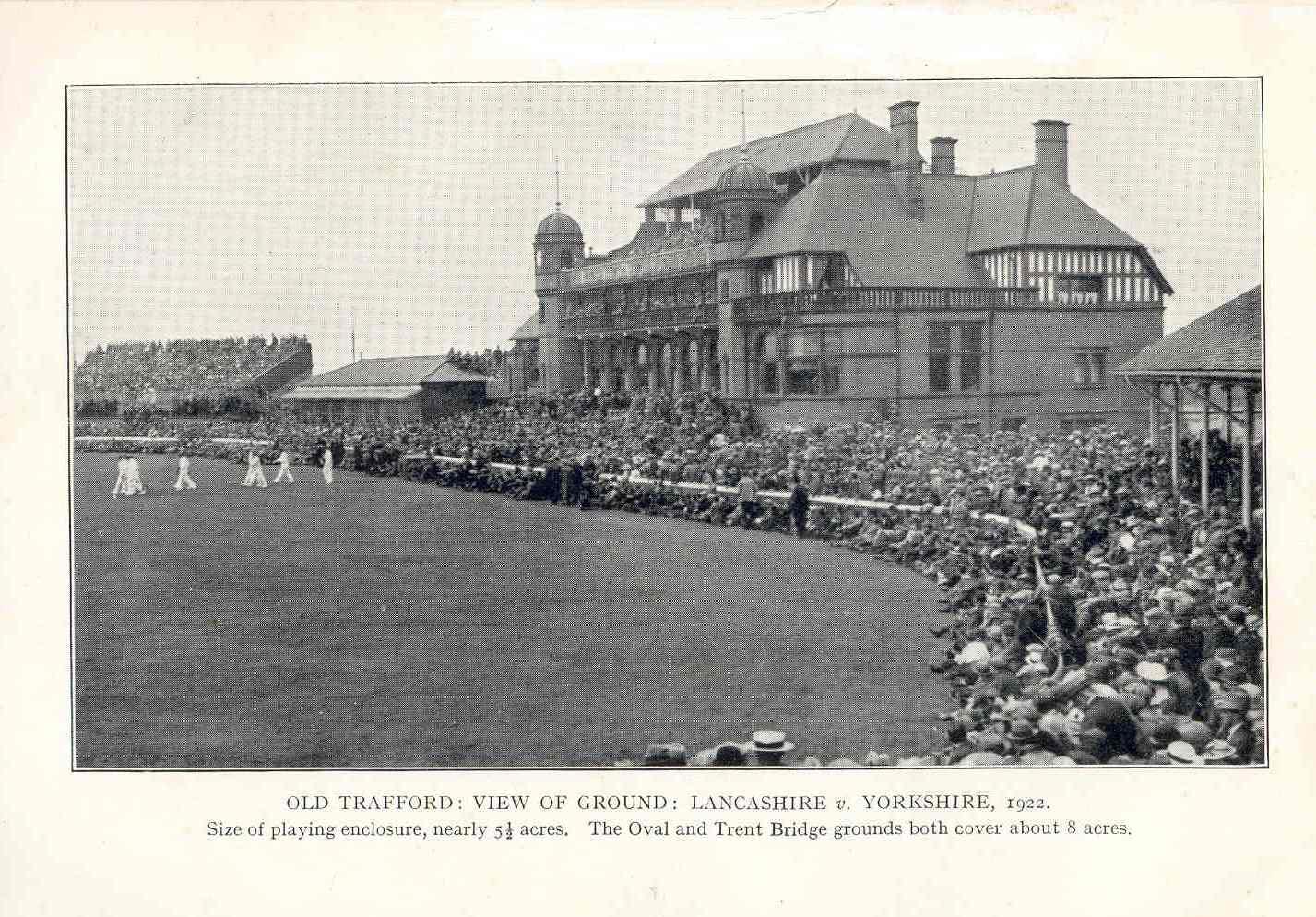
— Gavin Elliott, Principal, Architect, Head of Sport and Head of Manchester Studio, BDP.
↗ Historical imagery of the Pavilion.
Lancashire County Cricket Club
Major additions include The Point, an events venue with panoramic pitch views, and a state-of-the-art Players’ and Media Centre. The west side now boasts a large, flexible space ideal for concerts and festivals, further expanding Old Trafford’s capacity. The ground can now host more than 250,000 people for summer concerts, highlighting its versatility beyond cricket.
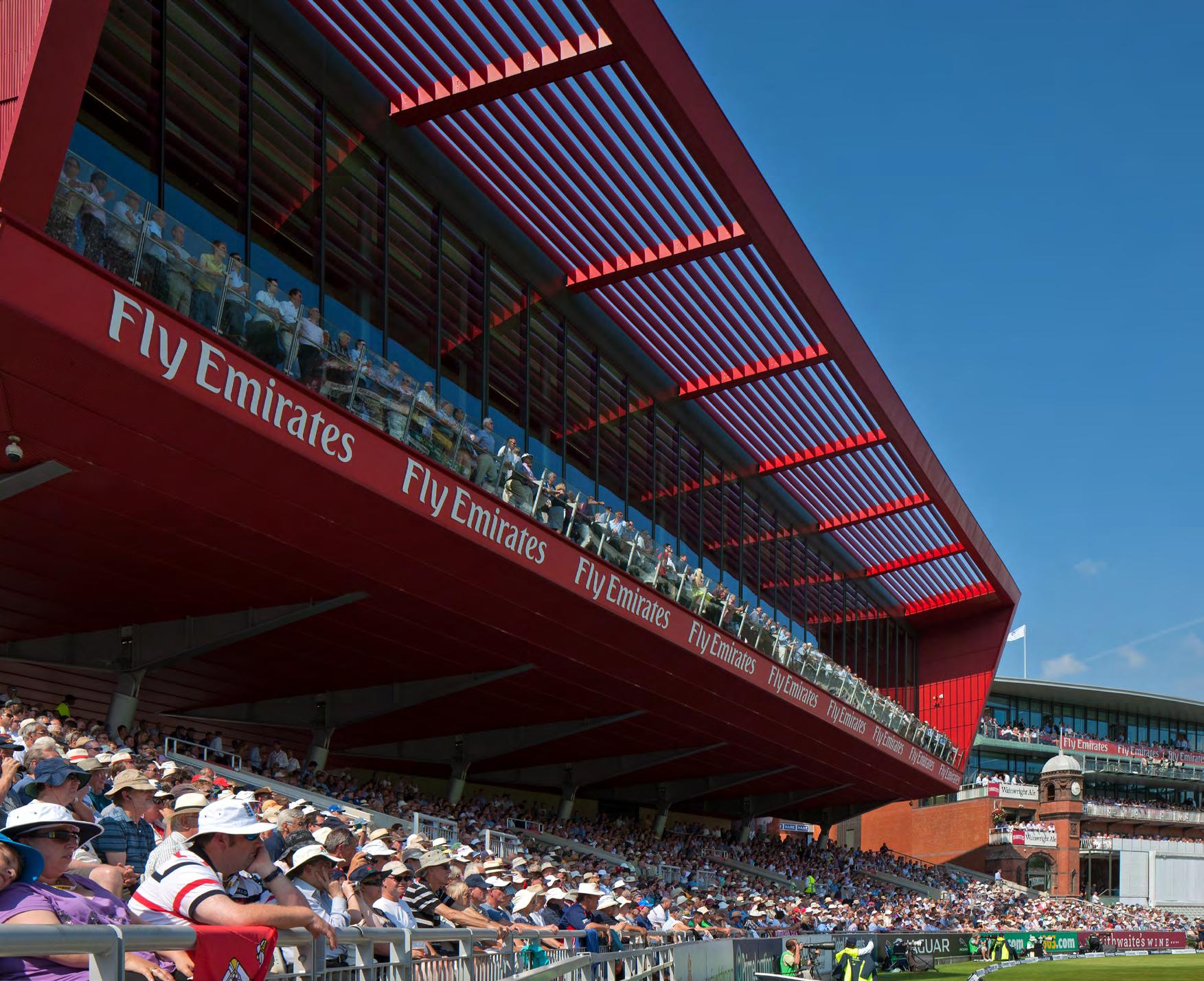
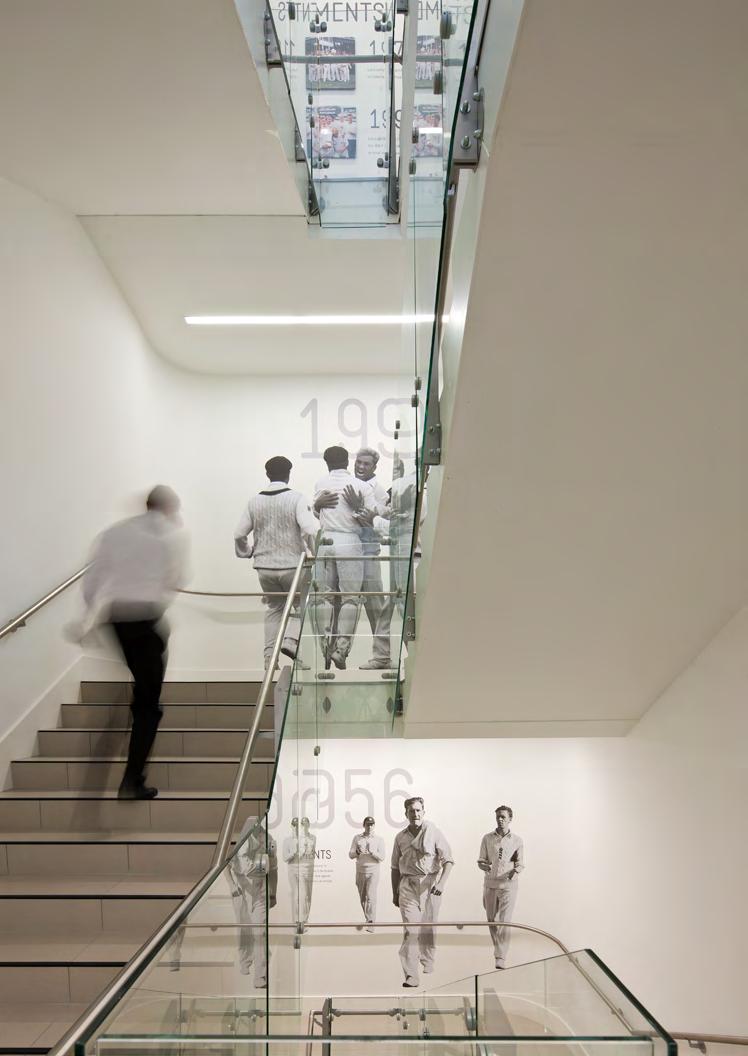
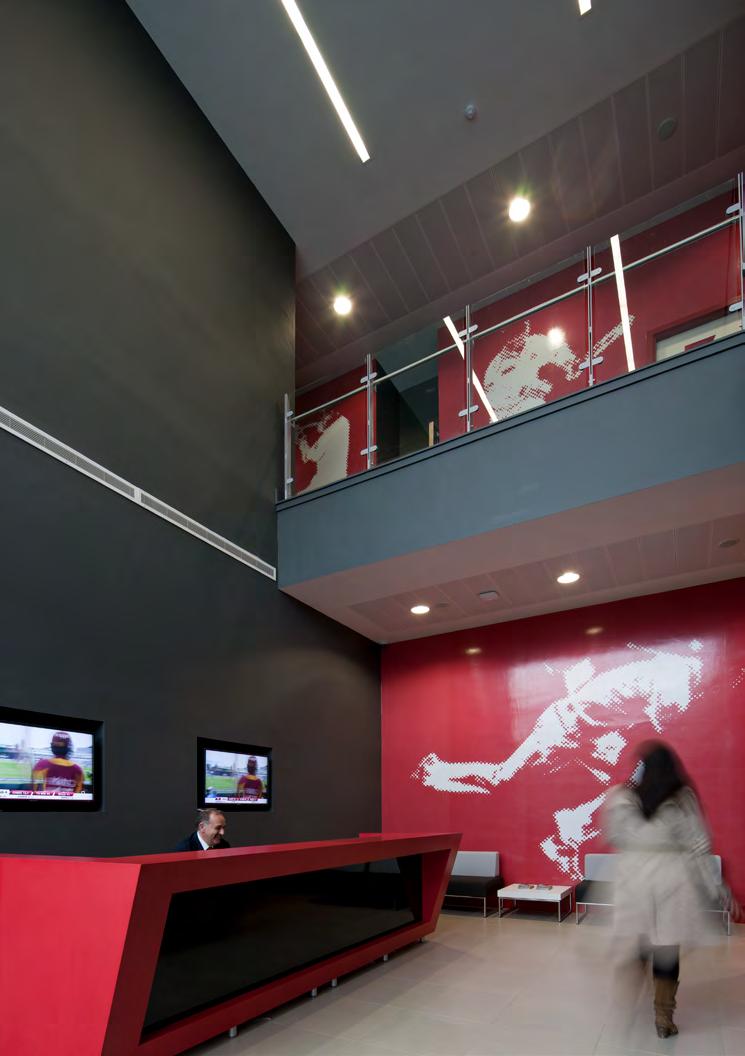
Lancashire County Cricket Club
The final phase, the Red Rose Project, is a collaborative effort with Trafford Council to complete the eastern section of the ground. It includes a new grandstand, 100 additional hotel rooms, a pitch-side function space, and a visitor attraction with a museum and shop. A new entrance connects Old Trafford Metrolink station to the cricket ground and Manchester United’s Theatre of Dreams.
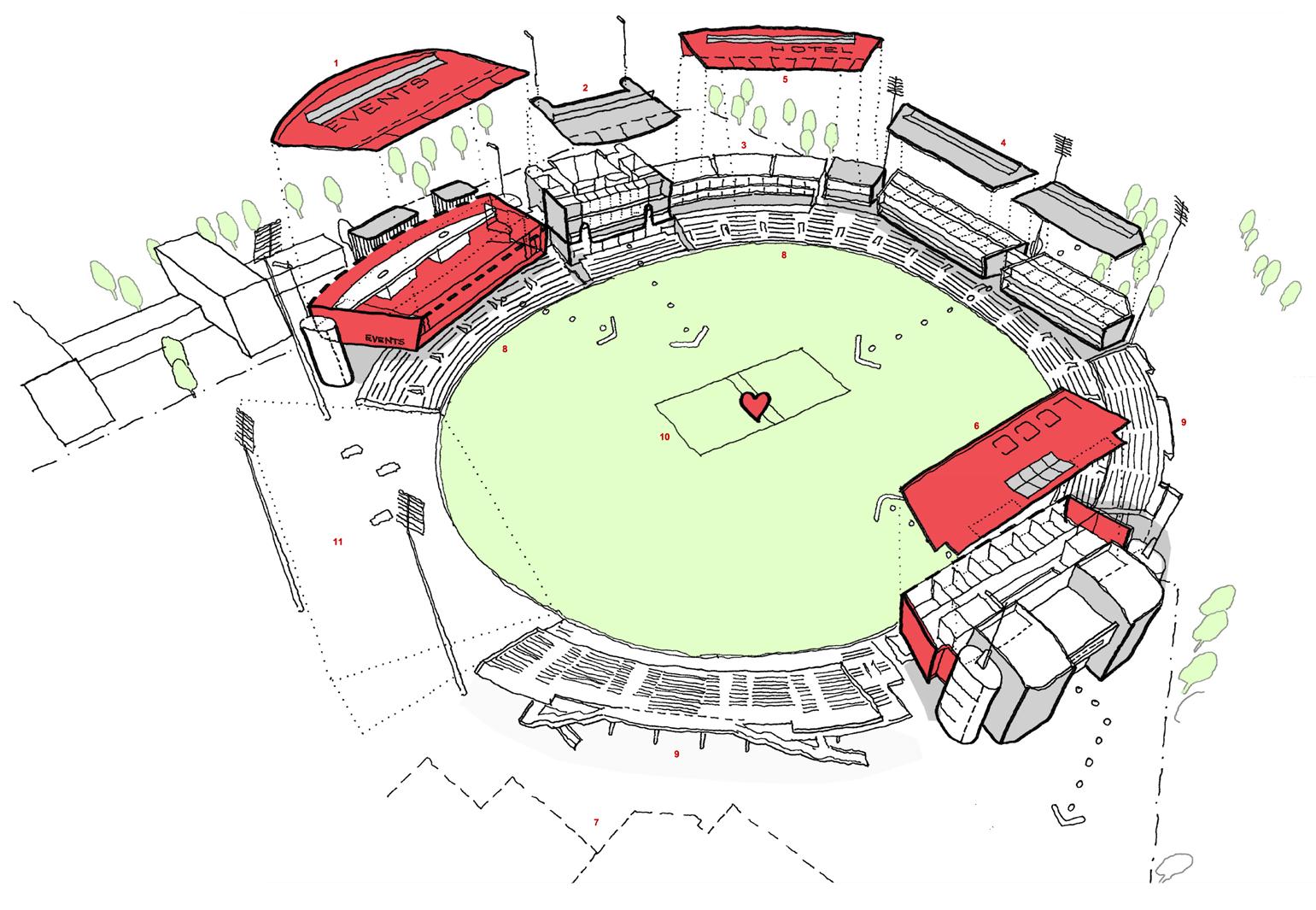
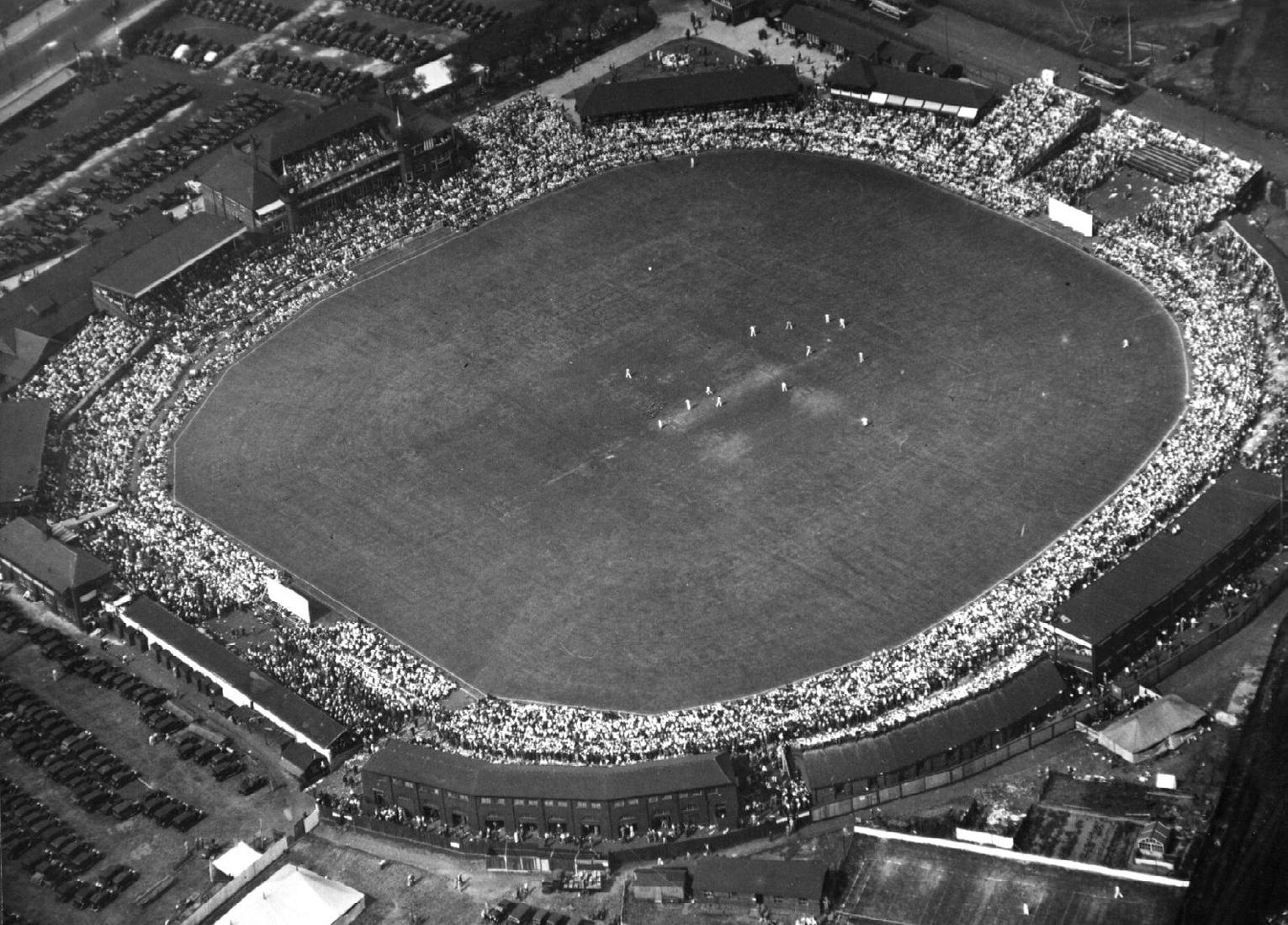
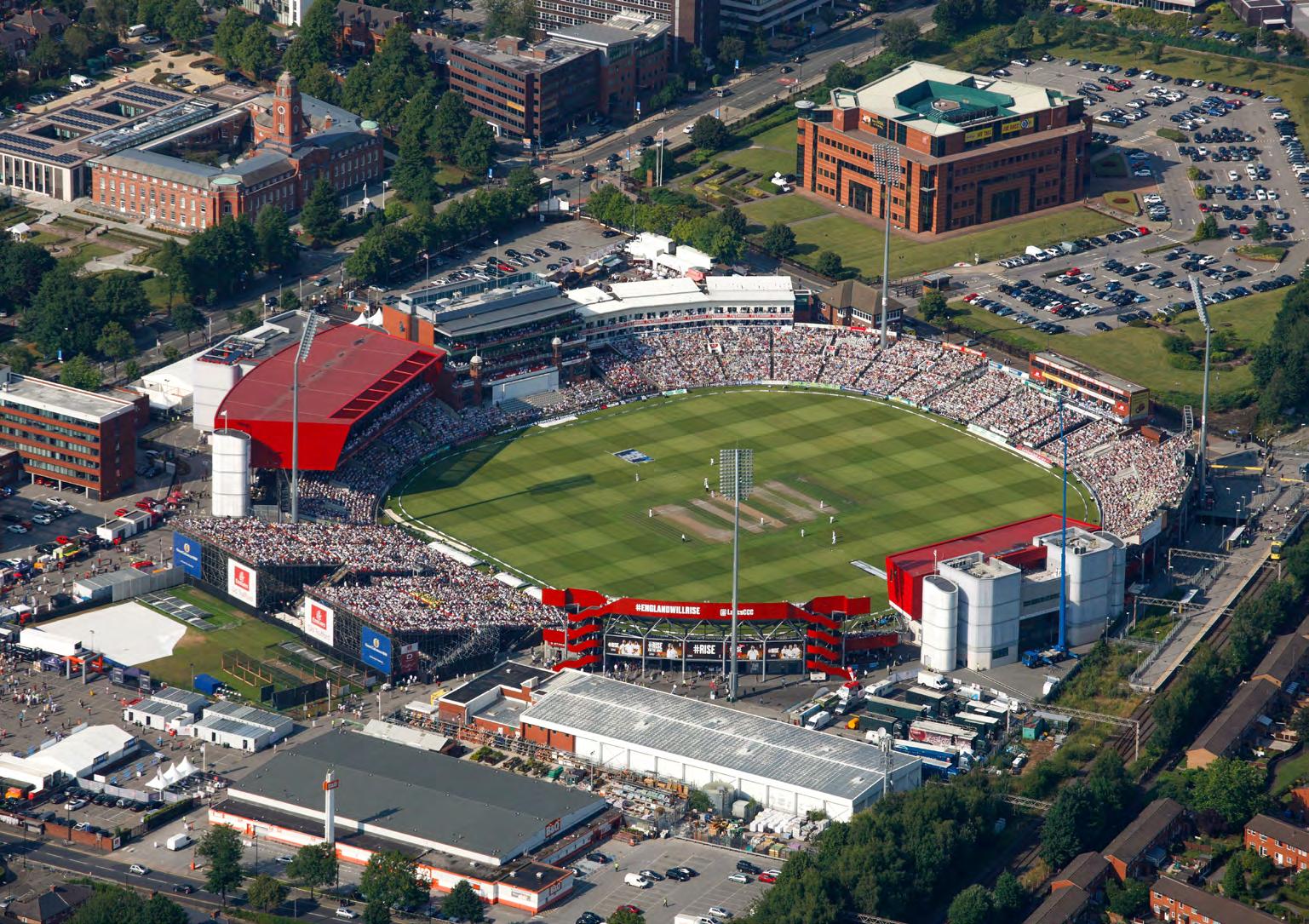
Lancashire County Cricket Club
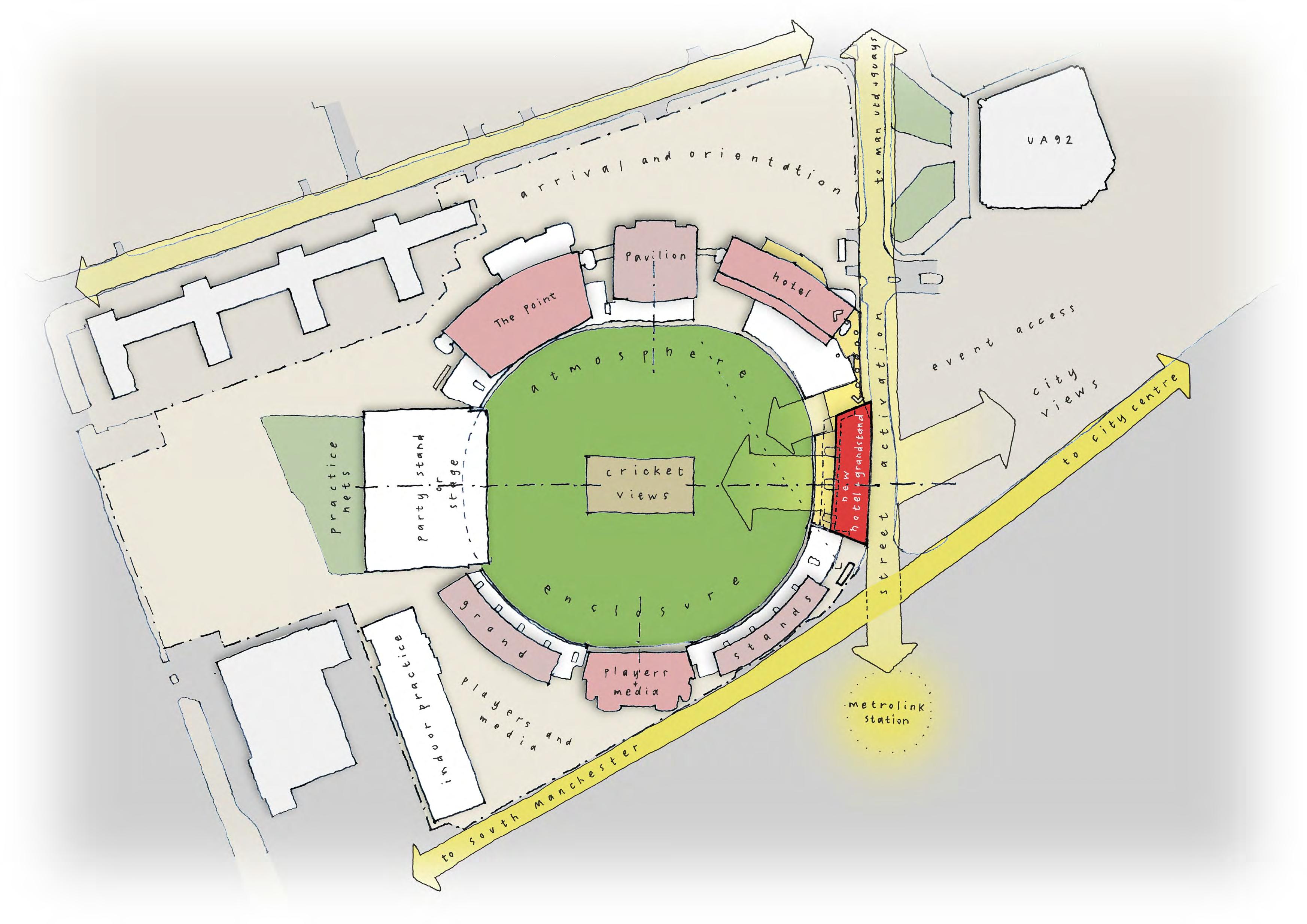
Sustainability has been a priority from the outset. The Point earned a Gold Rating from the Green Business Tourism Scheme thanks to its eco-friendly features. New cycle parking, improved public transport access, and sustainable building materials demonstrate a commitment to reducing the venue’s environmental impact.
Lancashire County Cricket Club
This transformation of Emirates Old Trafford cements its status as one of the UK’s leading cricket grounds and an enduring landmark for British sport and entertainment.
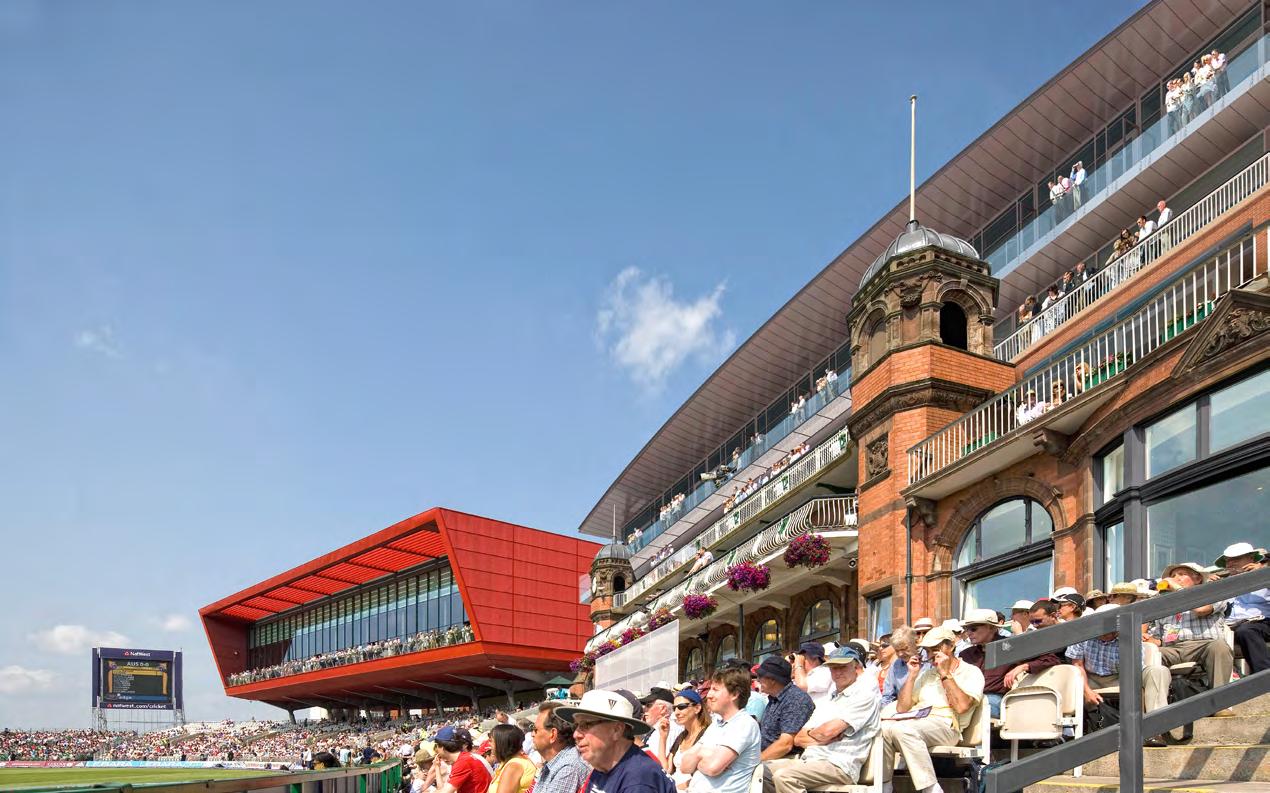
“Lancashire Cricket Club is committed to ensuring Emirates Old Trafford is one of the best places in the world to watch and play cricket, both at a domestic and international level and the new stand, which includes a pitch-view suite, enhances the facilities for Lancashire Members. It transforms that area of the ground and makes Emirates Old Trafford one of the largest cricket stadiums in the country.”
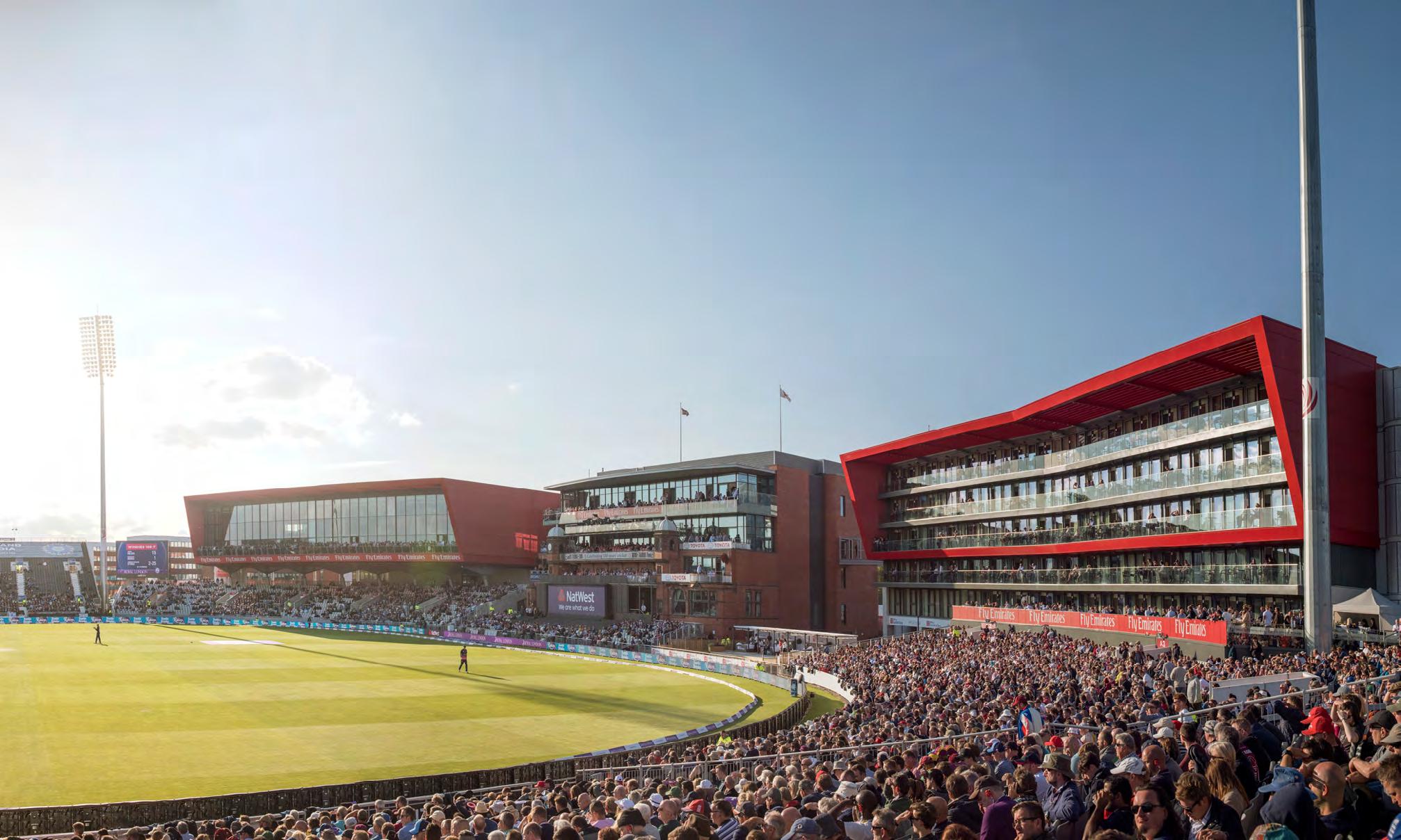
— David Hodgkiss OBE, Lancashire Cricket Chairman.
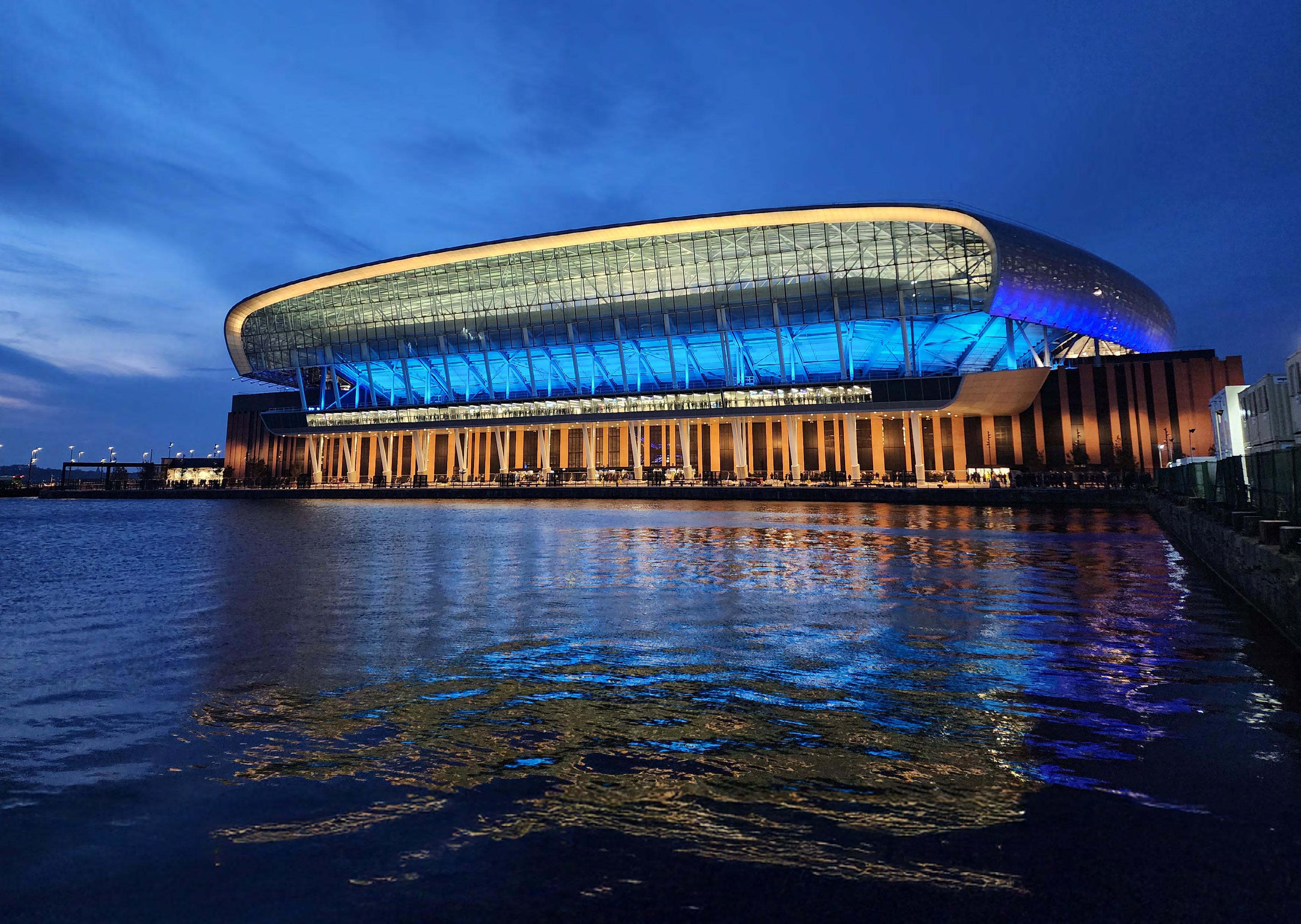
A stadium for all.
Everton Stadium
Design Expertise
Architecture
Interior Design
Info
Location: Liverpool, UK
Completion: 2025
Cost: £500m
Client: Laing O’Rourke
Construction Limited
Everton Football Club’s new stadium at Bramley-Moore Dock, Liverpool, is more than just a place for football – it’s a key part of the city’s regeneration.
Designed by BDP Pattern and MEIS Architects, this 52,000 seat stadium will provide farreaching benefits to both the club and the community.
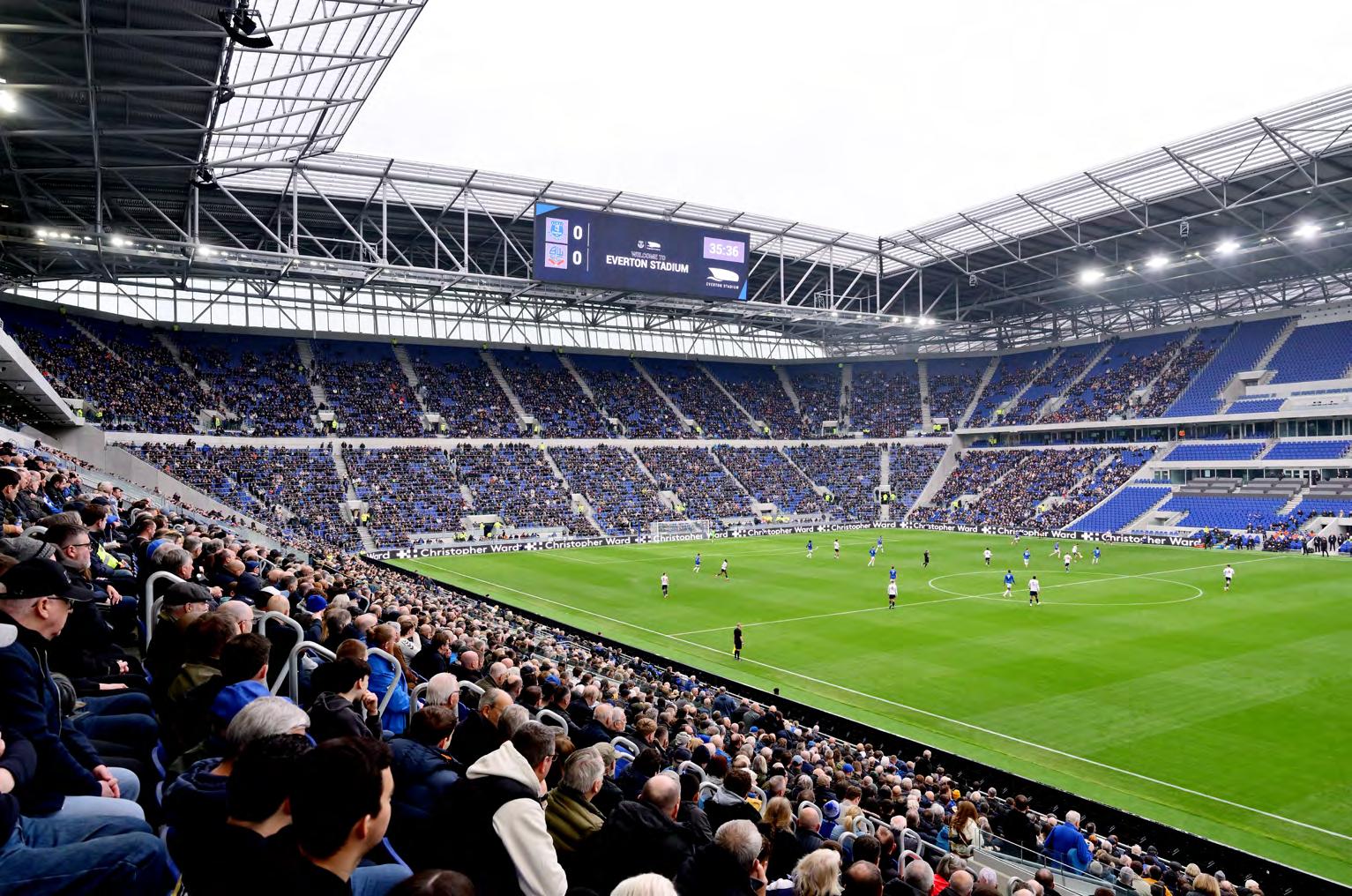
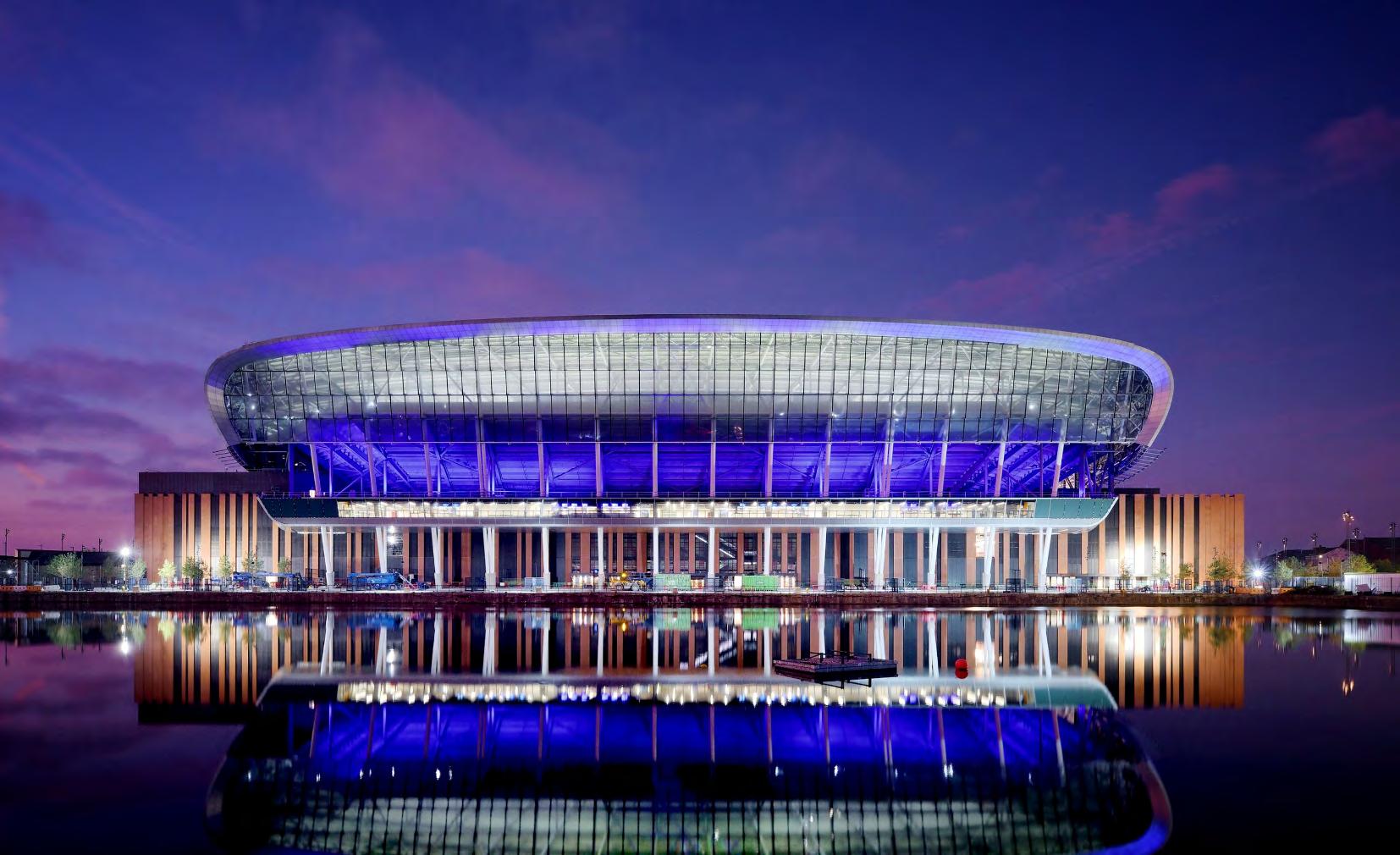
Everton Stadium
Bramley-Moore Dock is being reimagined as Everton’s future home, blending the area’s industrial heritage with modern design. Inspired by the ‘brick box’ warehouses nearby, like the Tobacco Warehouse, the stadium honours the dock’s history while offering a bold new vision. The project also celebrates the dock’s rich history by preserving original heritage features, such as railway lines, cobblestones, and the Grade II listed Hydraulic Engine House. Everton’s new stadium shows how adaptive reuse of a historic site can bring new life to a community while respecting its past.
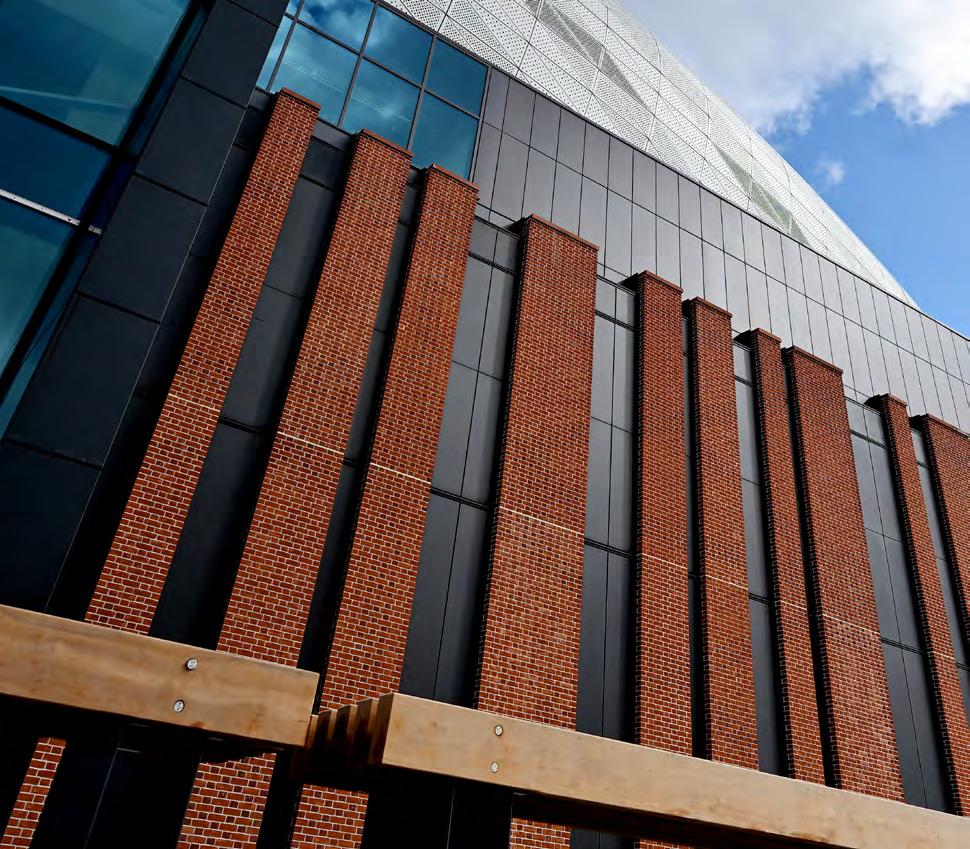
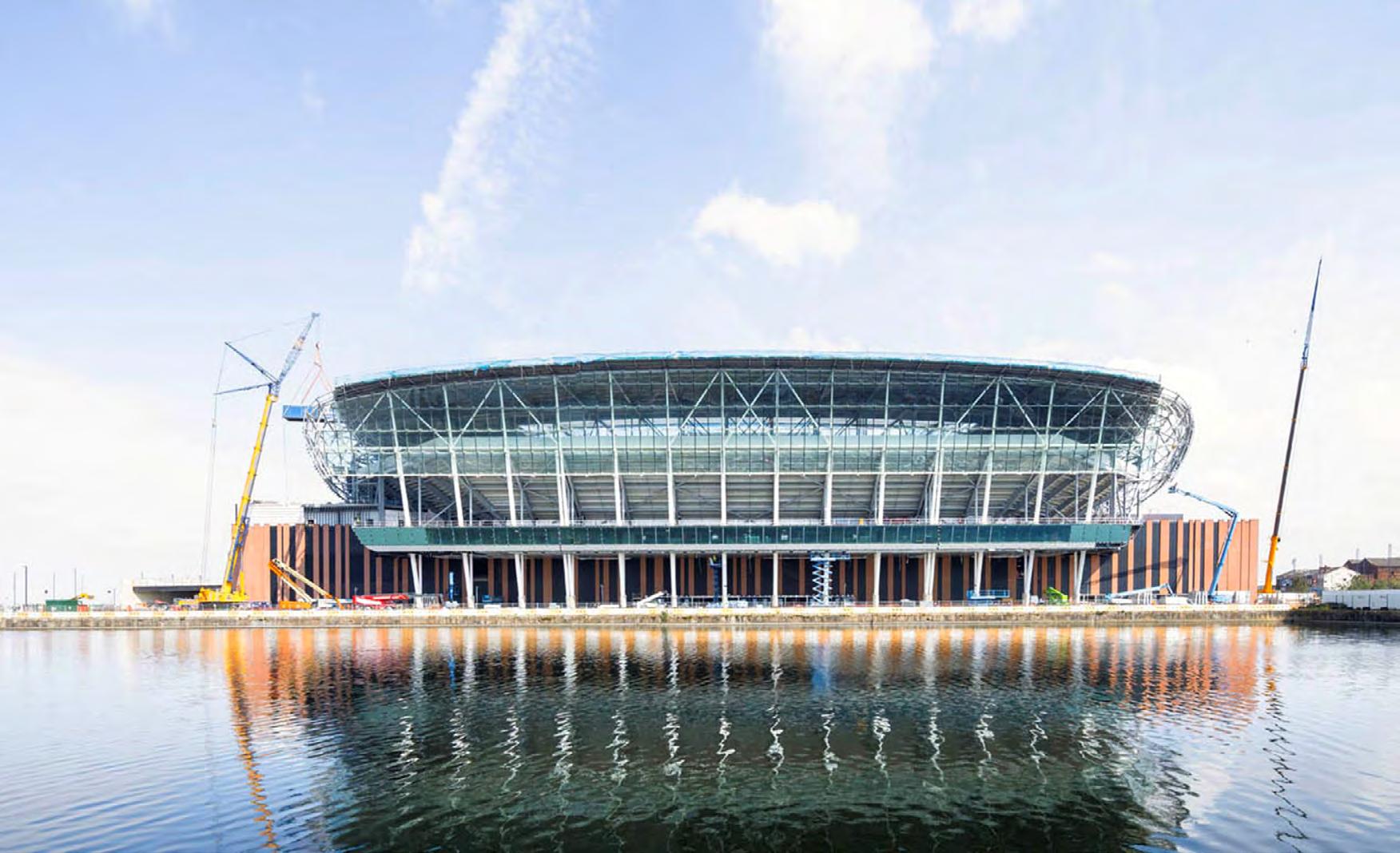
“We are going to an astonishing new stadium that will bring our fans and their children – and their children’s children – the kind of joy throughout the next century that we have all shared in Liverpool.”
— Bill Kenwright OBE, Chairman, Everton Football Club.
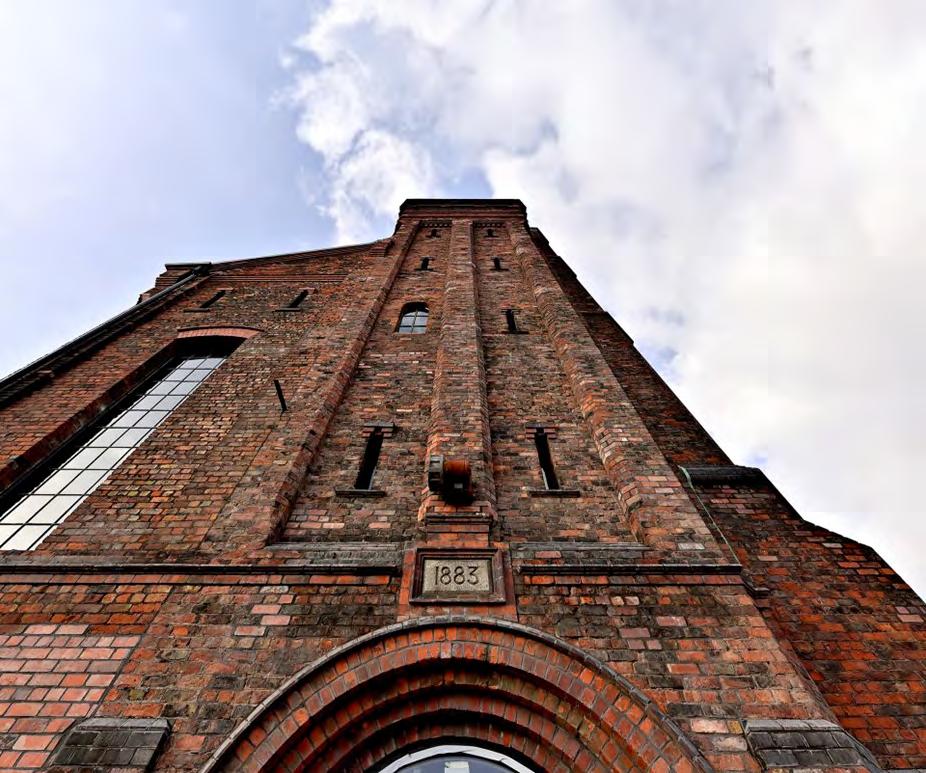
Everton Stadium
The project isn’t just about football; it’s a catalyst for change in the city. With the potential to boost the local economy by £1bn and create 15,000 jobs, it’s a vital part of Liverpool’s ongoing transformation. The stadium will attract more than 1.4 million visitors annually, drawing fans and tourists alike to this scenic riverside location. The new Mersey River Walk will connect the stadium to Liverpool Waters, providing a stunning route for matchday fans and visitors.
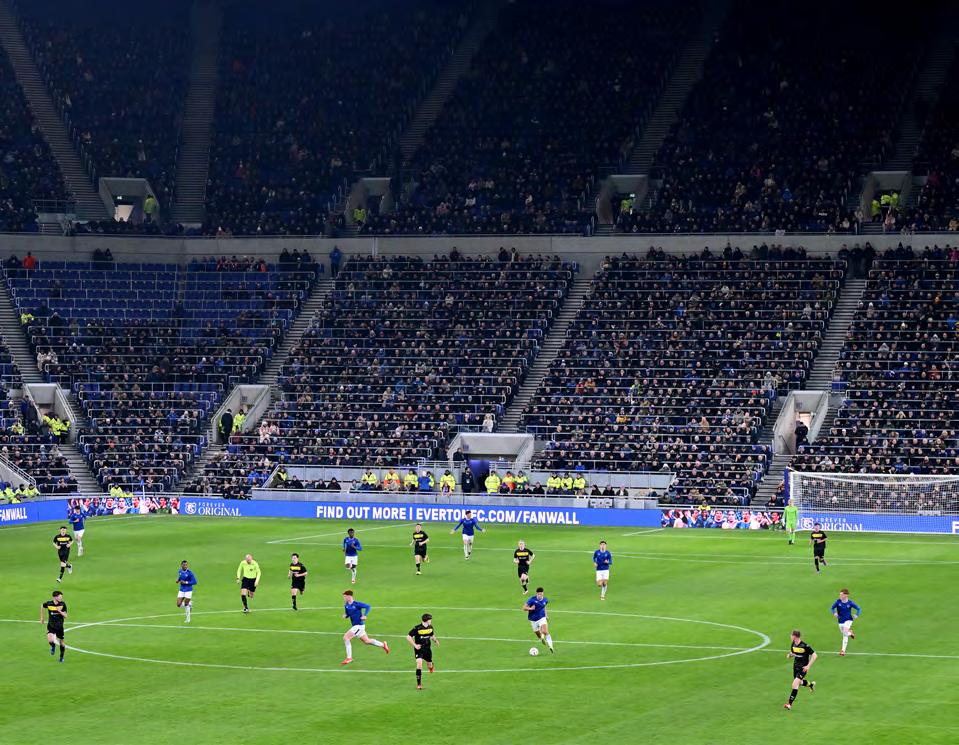
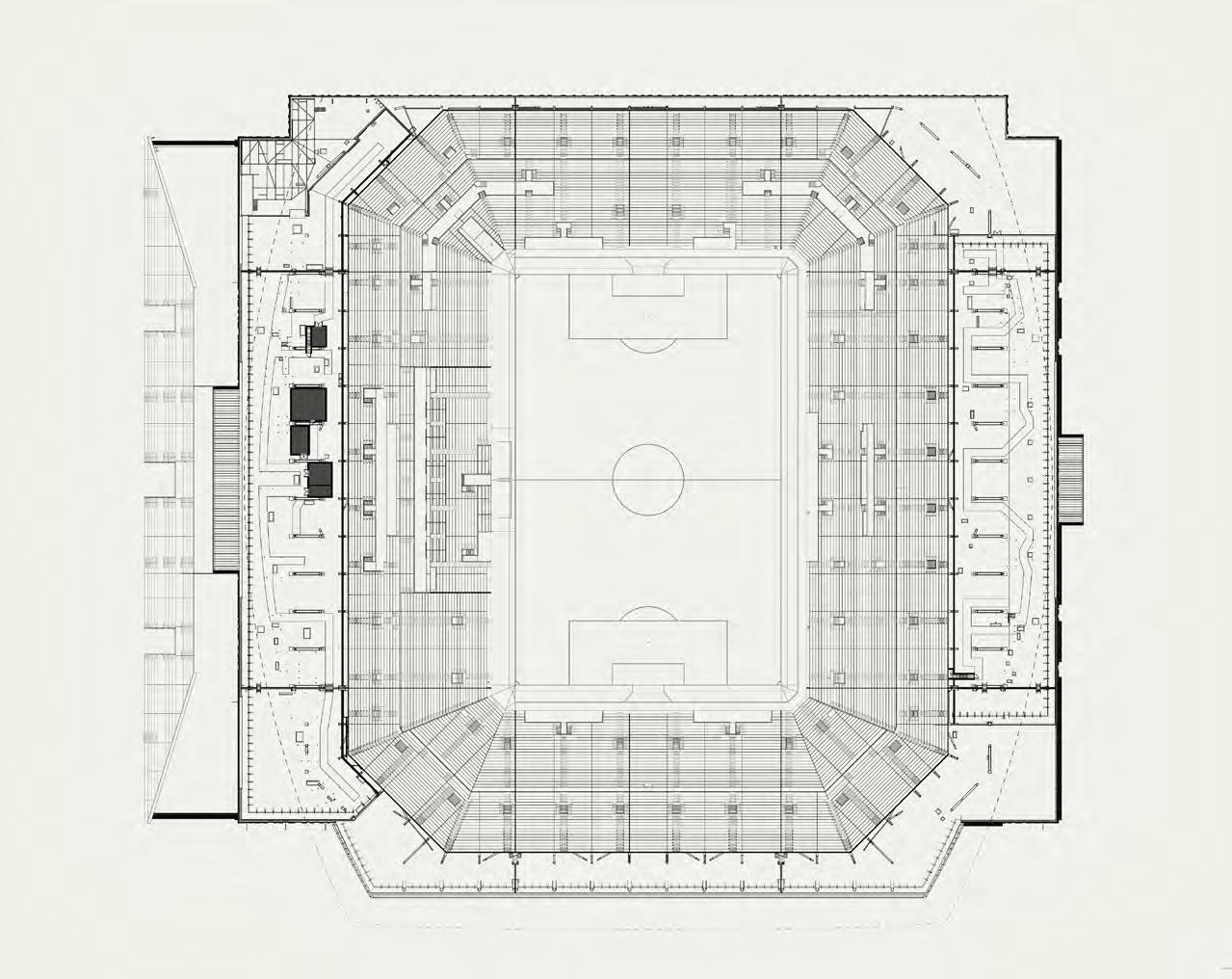
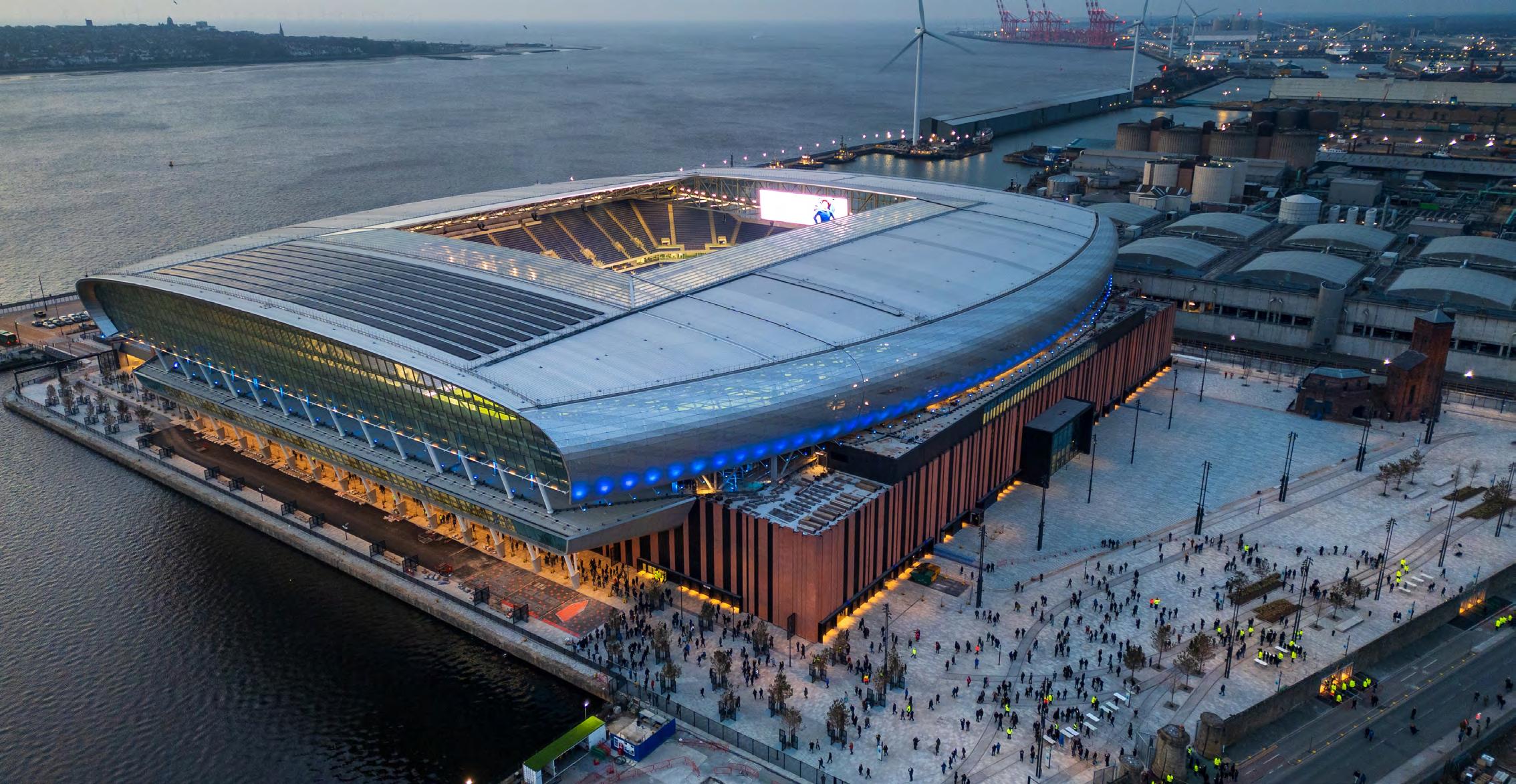
£205m in social and heritage value of the new stadium
15,000 jobs for local people
£34m of income to local families
1.3bn boost to the local economy
Everton Stadium
Set between waterways, the stadium’s design maximises the unique location. Fans will enjoy breathtaking views of the River Mersey, the Wirral, and the Irish Sea from the elevated terraces. The stadium’s architecture embraces sustainability, with efficient building systems, renewable energy from rooftop solar panels, and a commitment to reuse 95% of materials onsite. These features will reduce the stadium’s carbon footprint, ensuring it stands as a model for future developments.
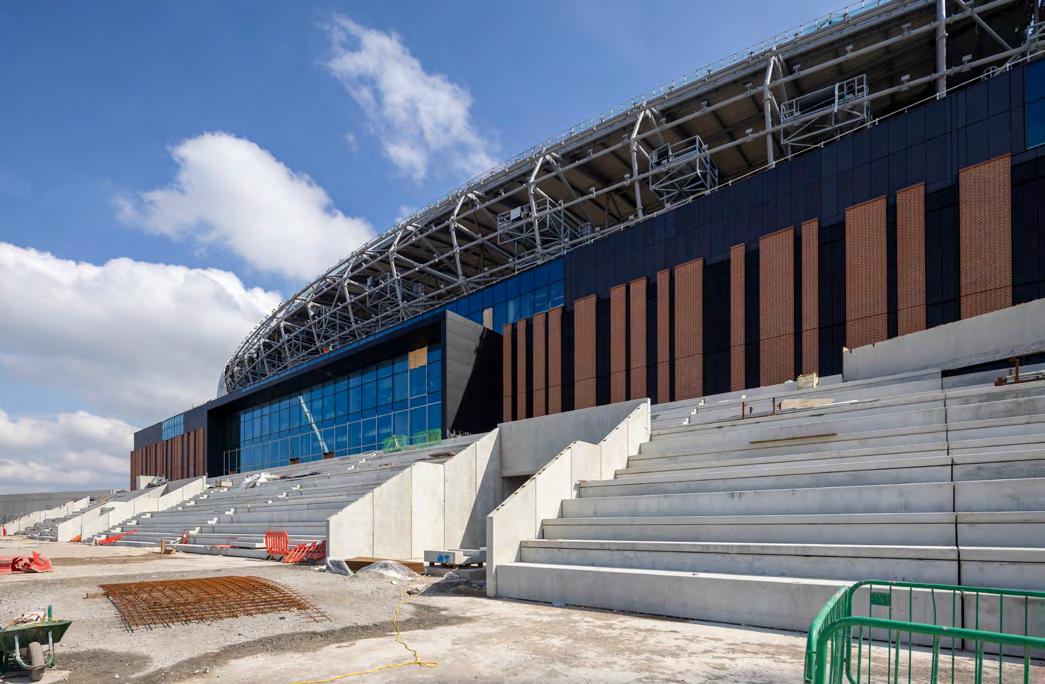
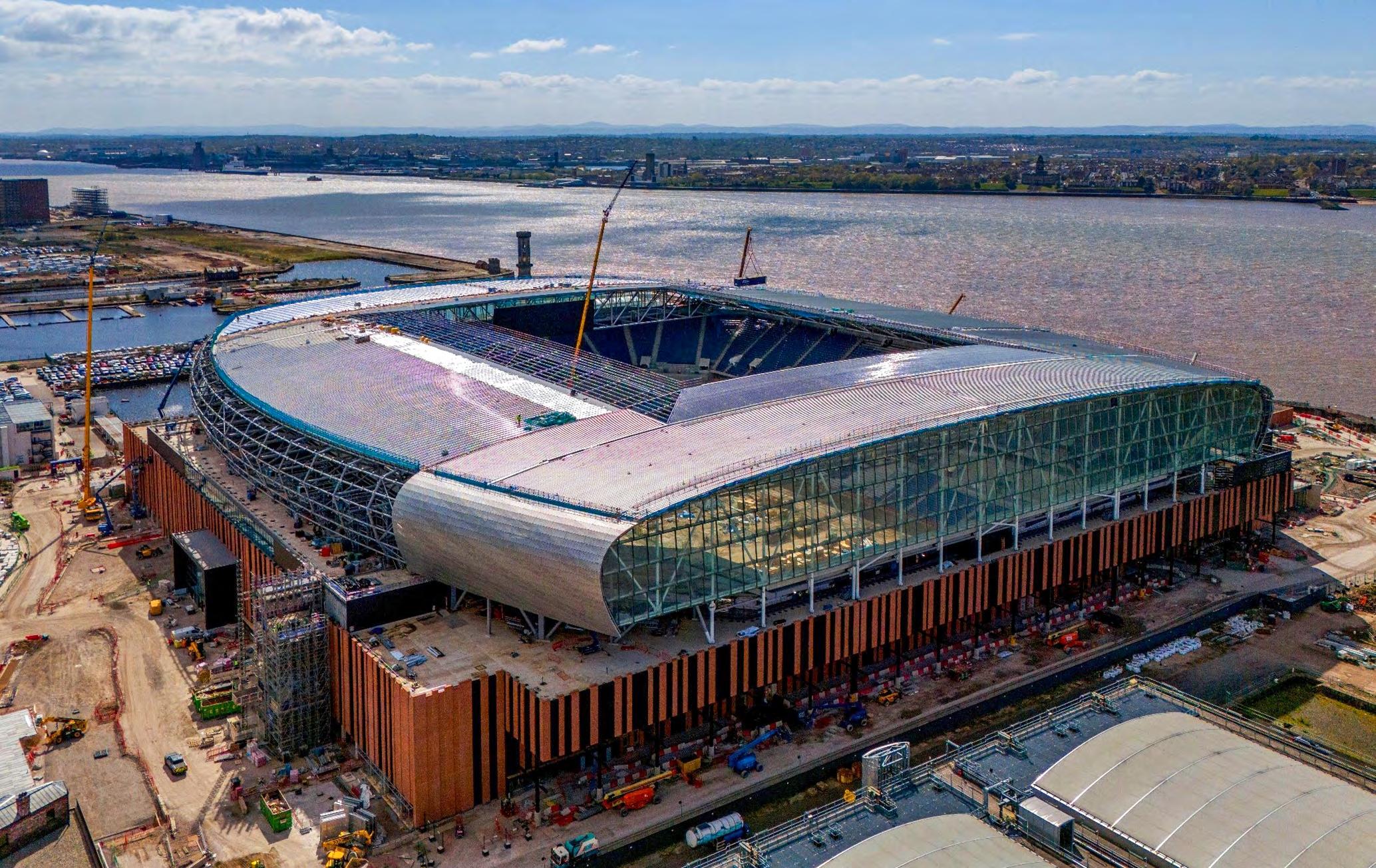
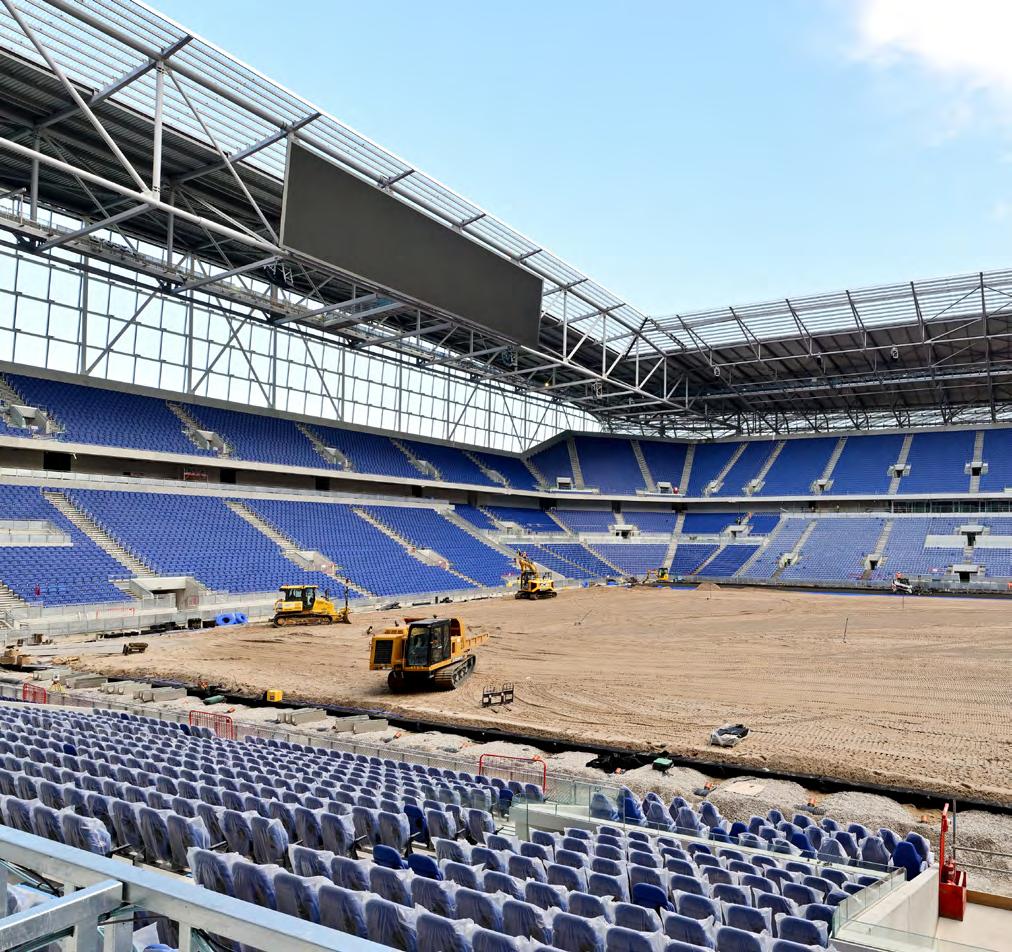
Percentage of materials on site reused 95%
Capacity
52,888
Sand from Irish Sea used to infill the dock
450,000m3
Prefabricated components
6,000
Everton Stadium
The new stadium will not only serve as a world-class home for Everton FC but will also offer a public space for all to enjoy, opening up the waterfront for the first time in generations. This is a project that goes far beyond football, leaving a lasting legacy for the club and the city.
“What excites me most about Everton Stadium is urban regeneration. The very fine docks and surrounding warehouses are largely unused and closed to the public and it reminds me, very much, of when I first went to Eastlands in Manchester in 1998. I hope and believe that the ripple event of Everton’s new home in that location will be transformational to the waterfront and city as a whole.”

— Dipesh Patel, Principal and Founder, BDP Pattern.
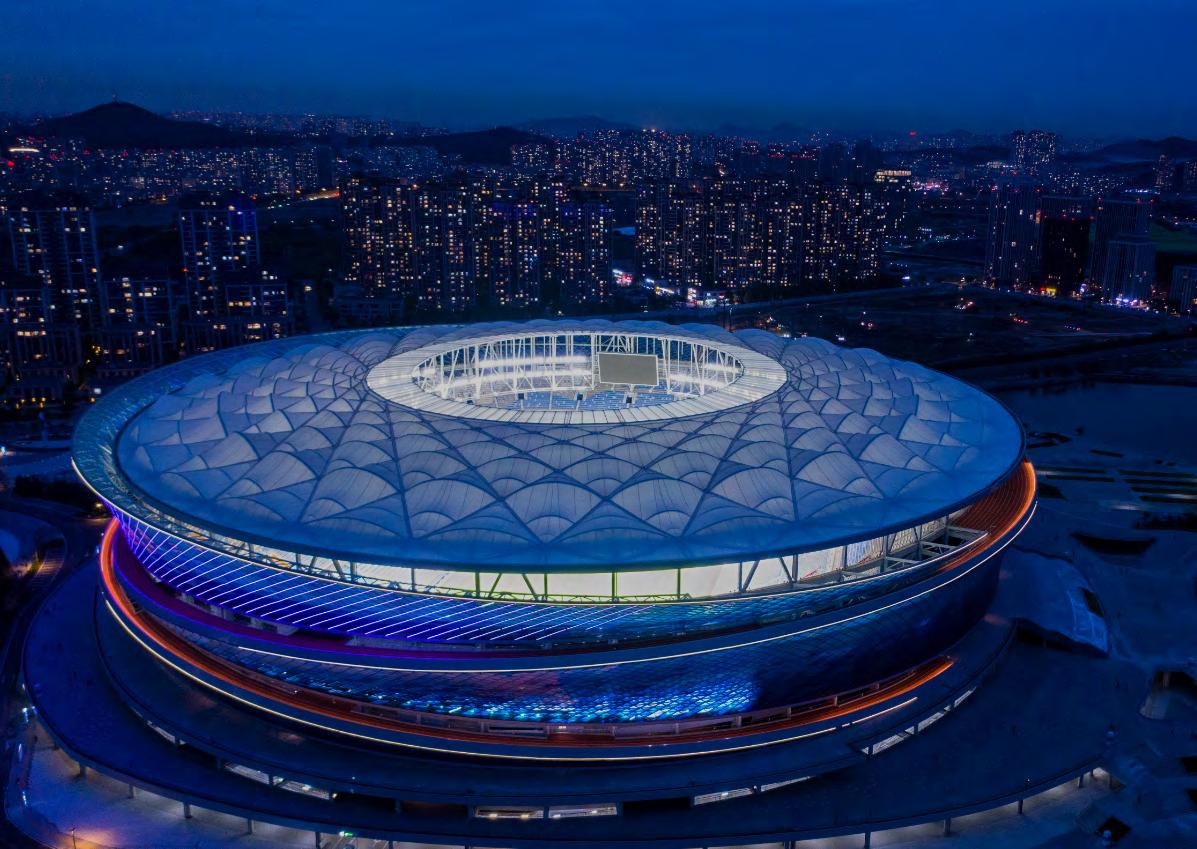
An iconic waterfront landmark.
Dalian Suoyuwan Stadium
Design Expertise
Architecture
Urban Design
Info
Location: Dalian, China
Completion: 2023
Cost: £450m
Client: Wanda Group
The new Dalian stadium is a modern and iconic landmark in a major city and seaport in the south of Liaoning Province. A complete masterplan by BDP Pattern has delivered a community sports park featuring outdoor training pitches that support youth academies, active travel routes and public realm areas. These features make the facility a major public destination and tourist area on the waterfront.
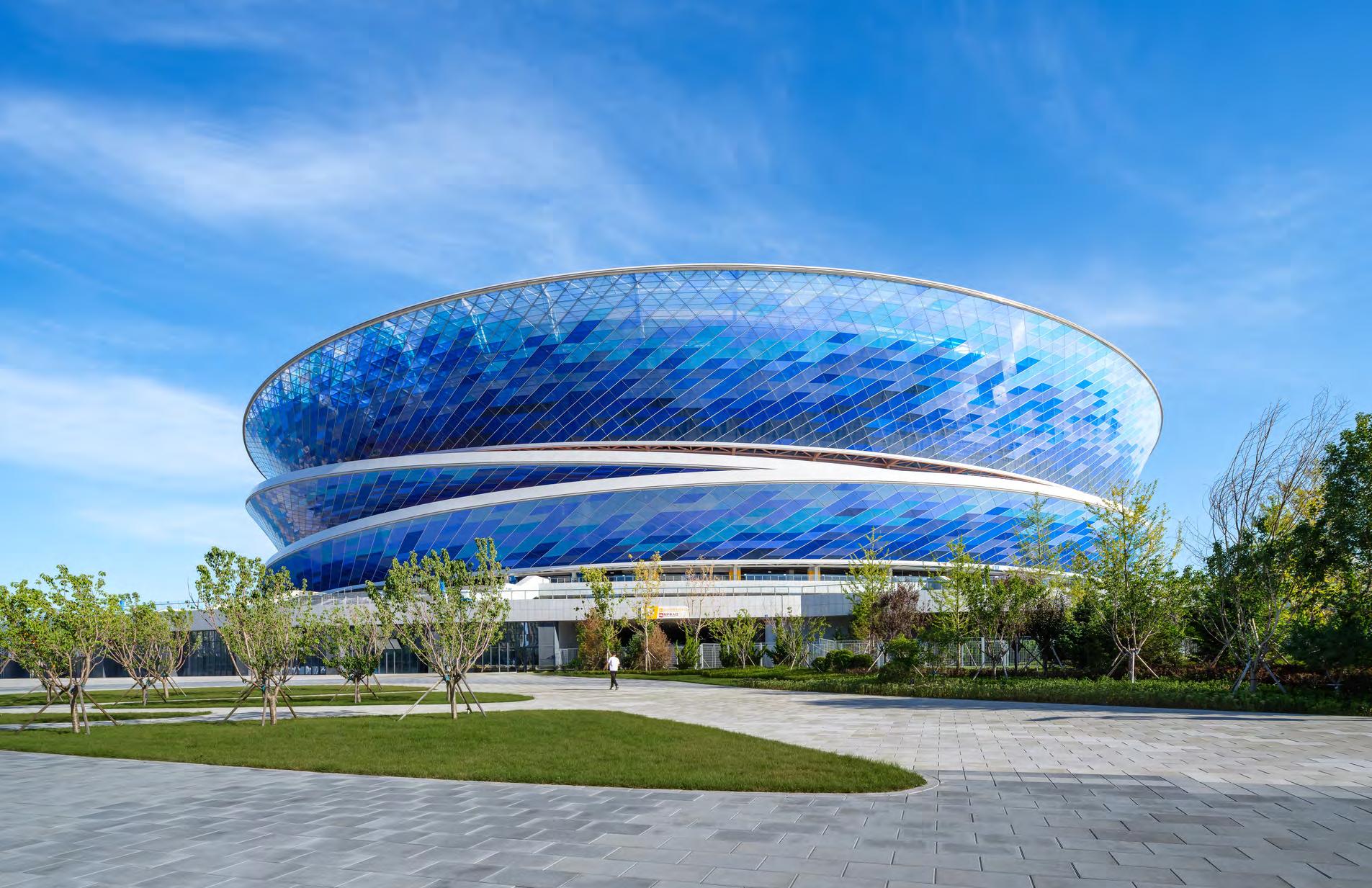
Dalian Suoyuwan Stadium
The design was inspired by the stadium’s unique location and the rich maritime history of the waterfront region. It is the first part of a wider redevelopment called City Marina Park, which is set to include an extension to the local metro line and the construction of an under-sea tunnel which will connect the new development to Central Dalian.
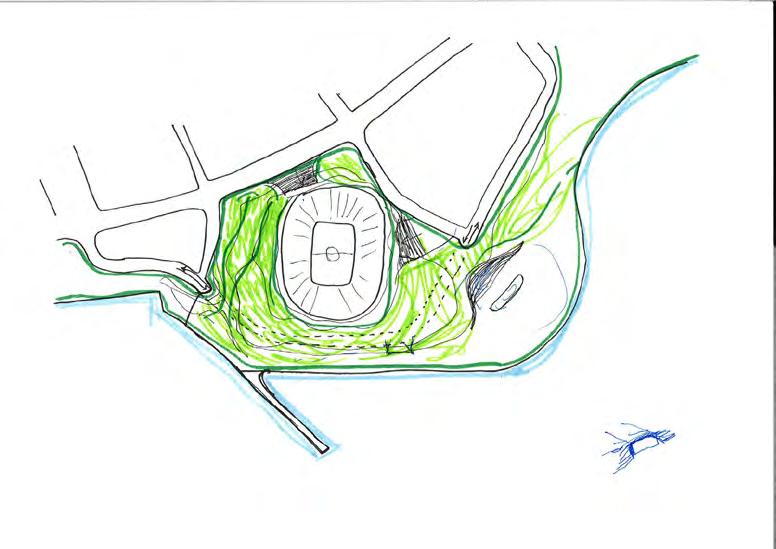
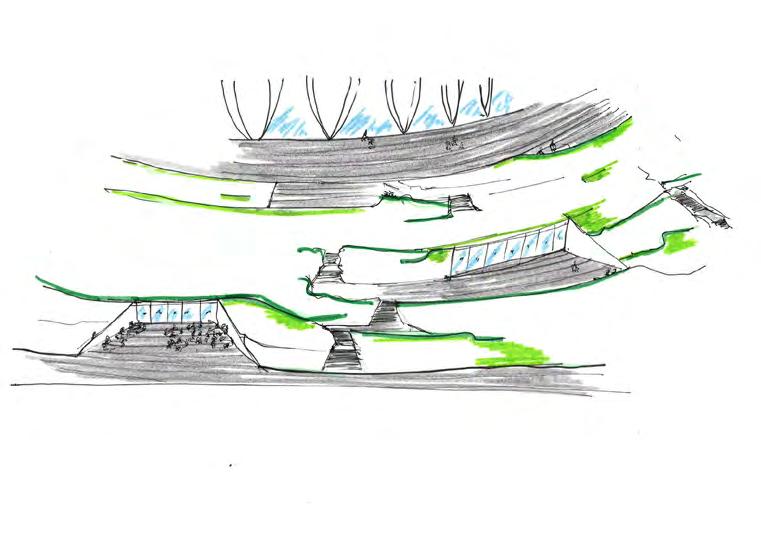
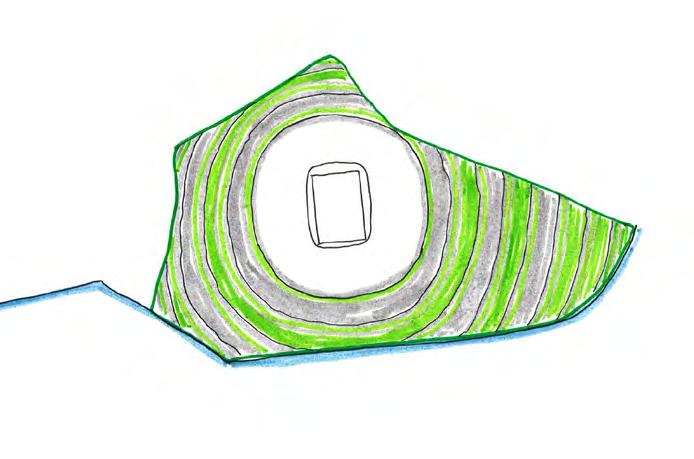
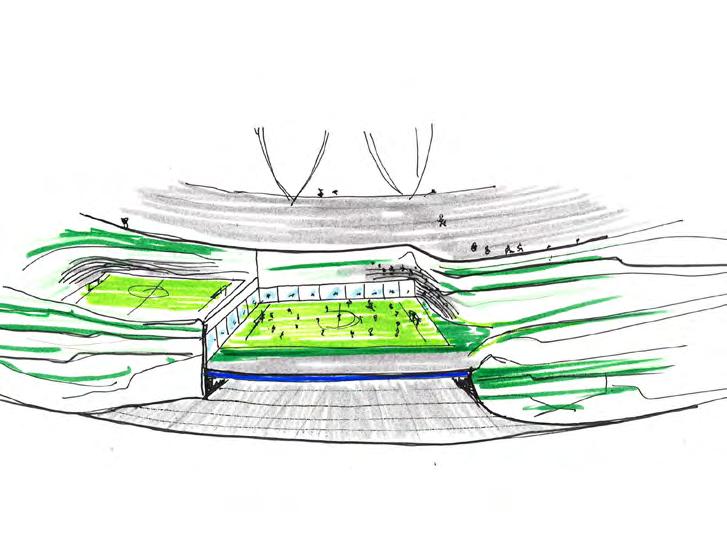
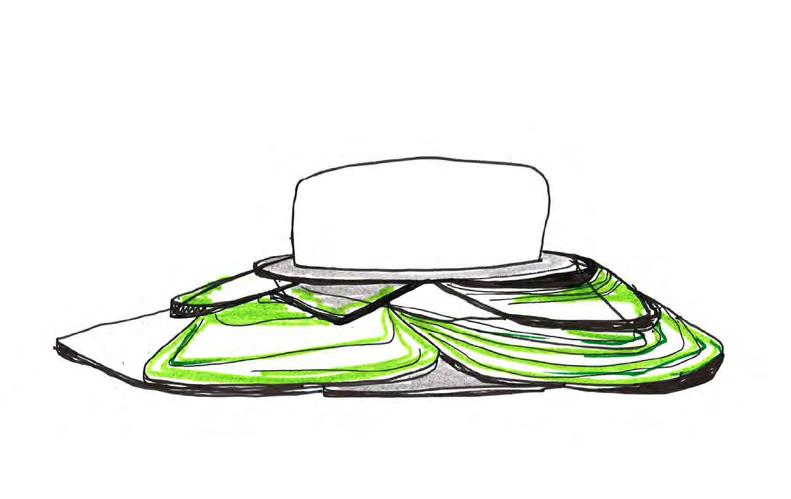
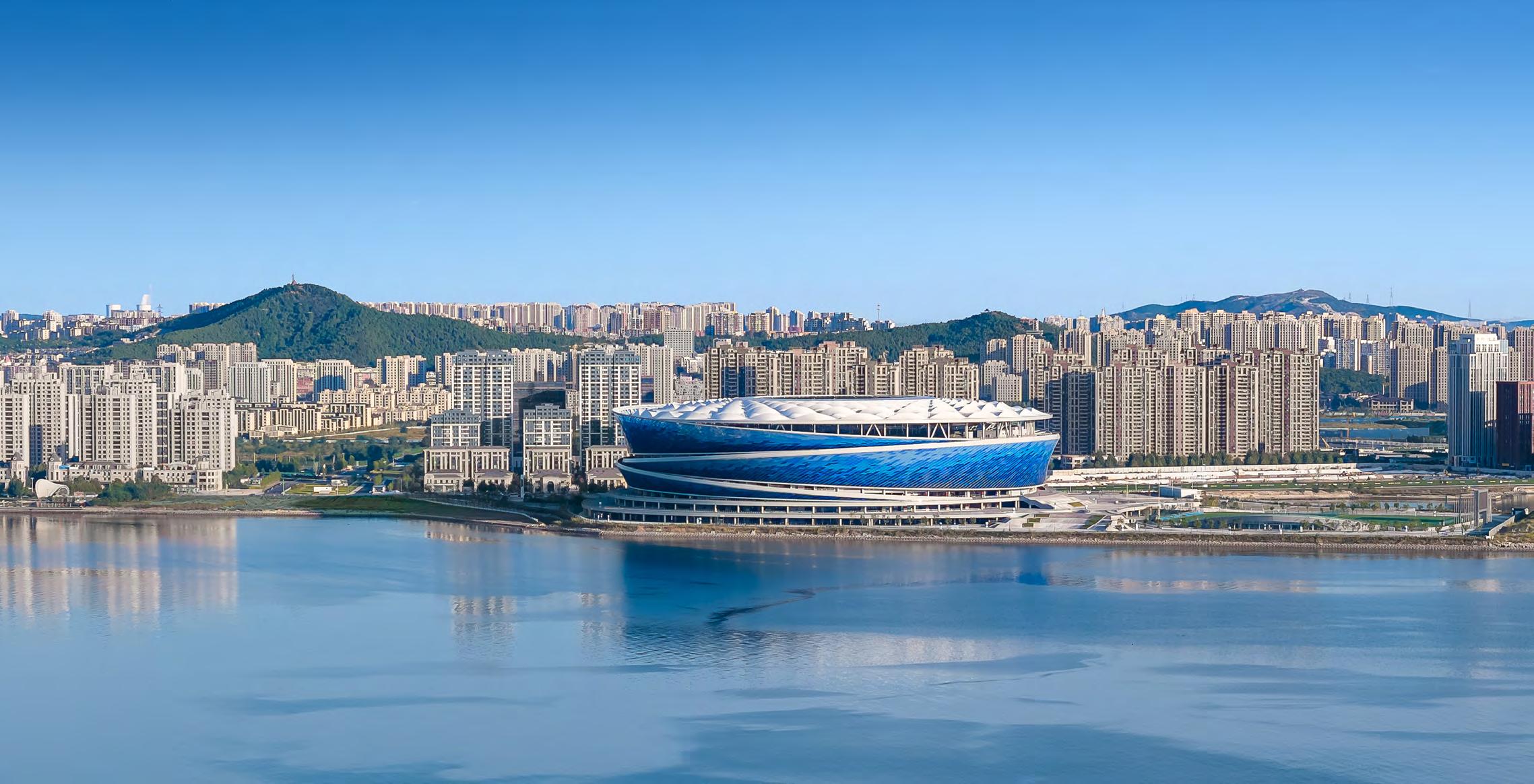
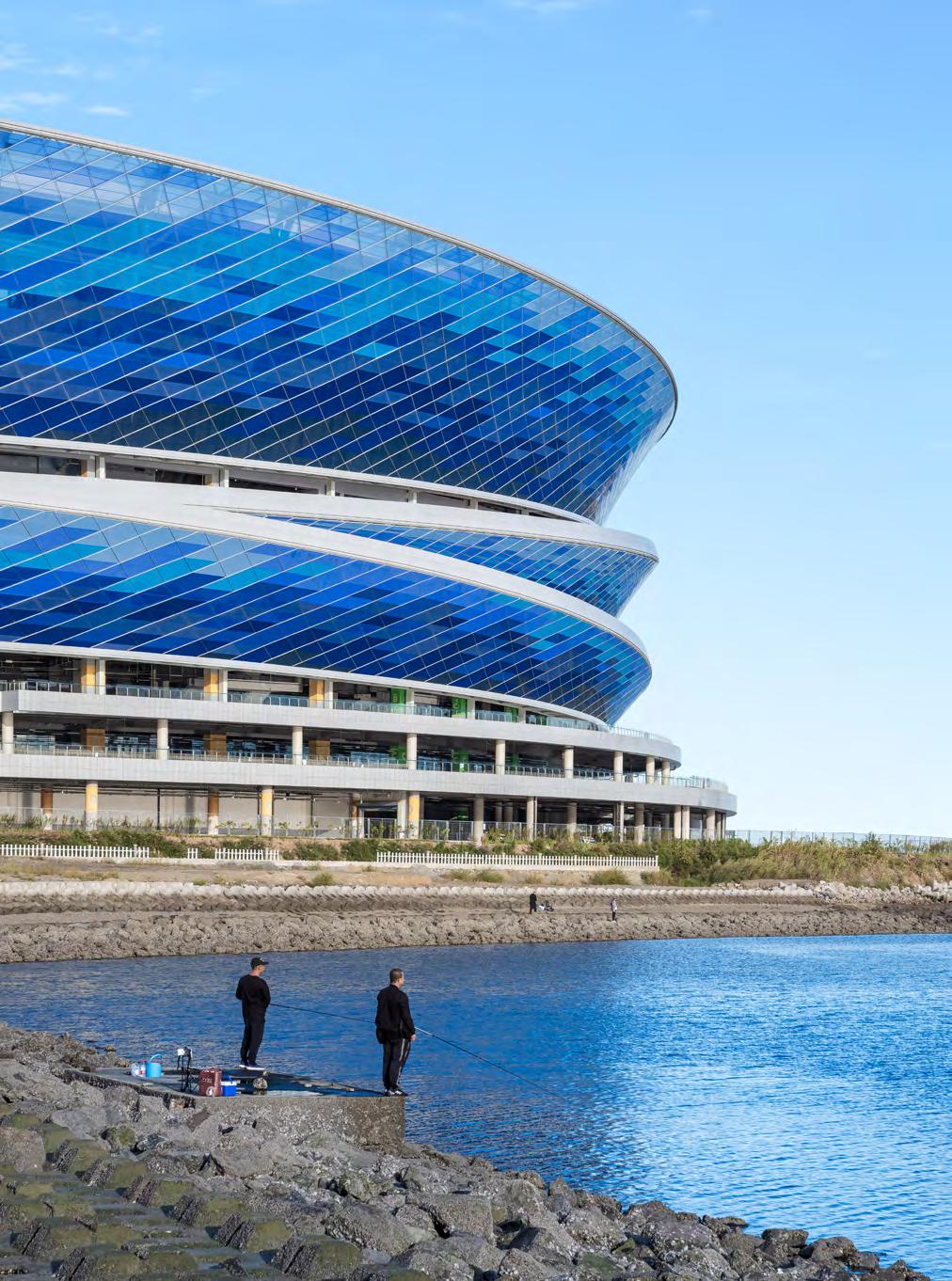
Dalian Suoyuwan Stadium
Reclaiming industrial land to the west of the port, the design enhances the idea of sporting architecture as a form of art. The dynamic facade evokes cascading waves and shimmering seashells in three interlocking forms and at night, the stadium is a spectacle of lighting with LEDs projecting dramatic light shows off the sweeping building form.
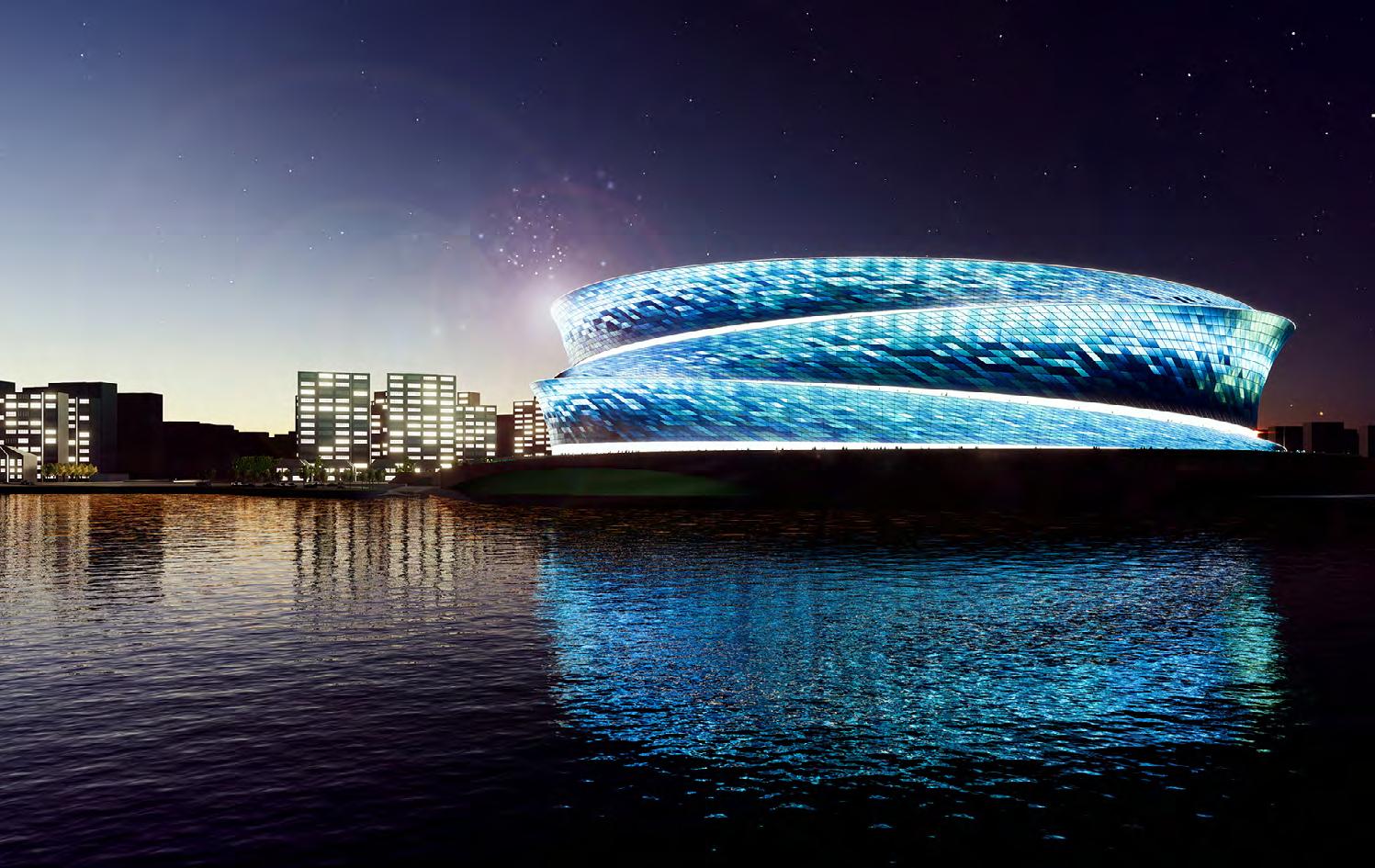
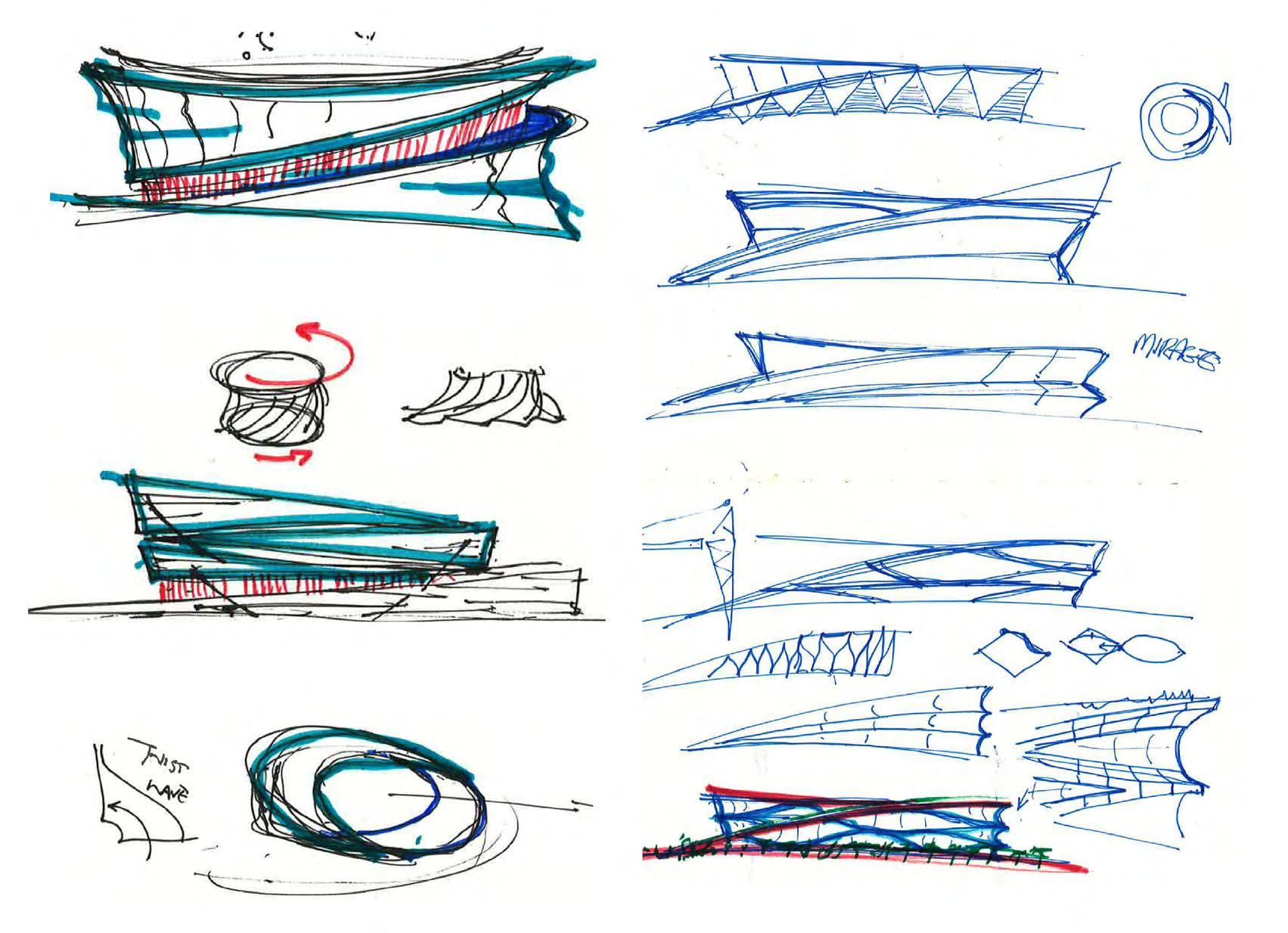
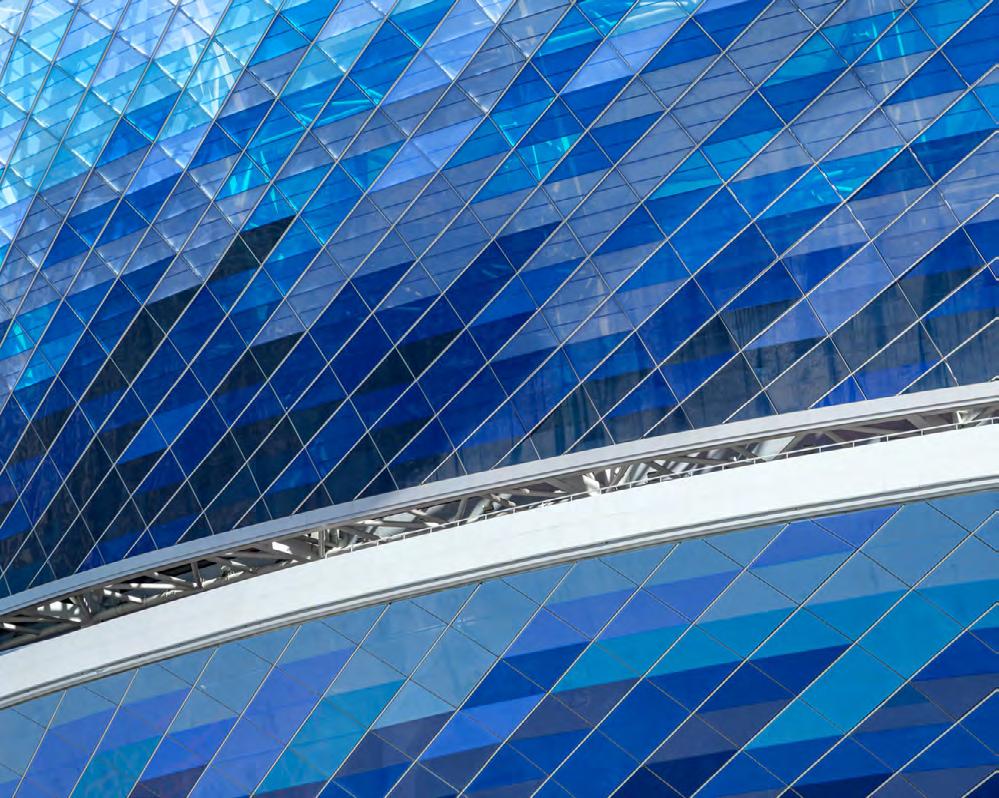
Initial sketches inspired by shell structures.
Dalian Suoyuwan Stadium
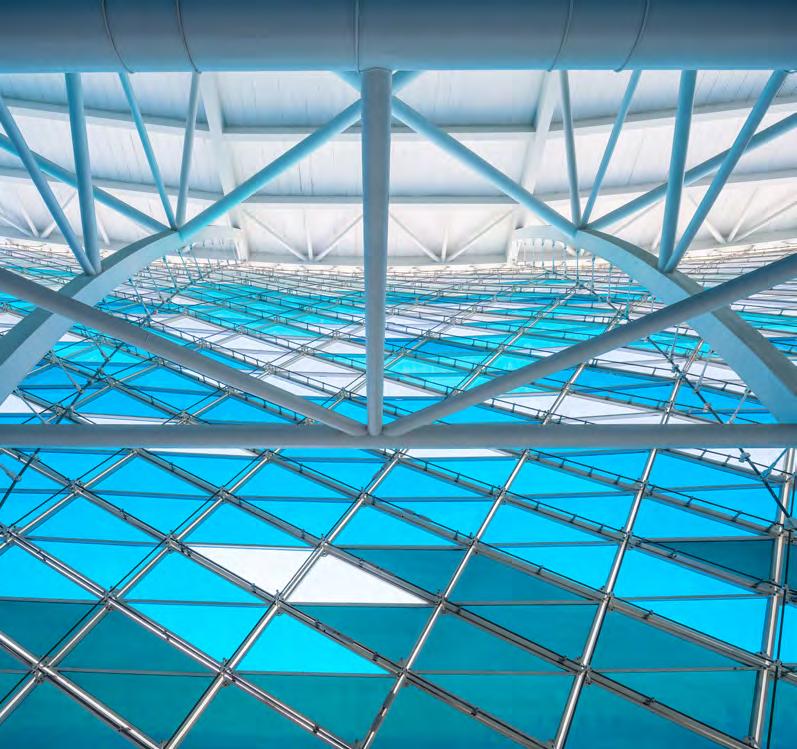
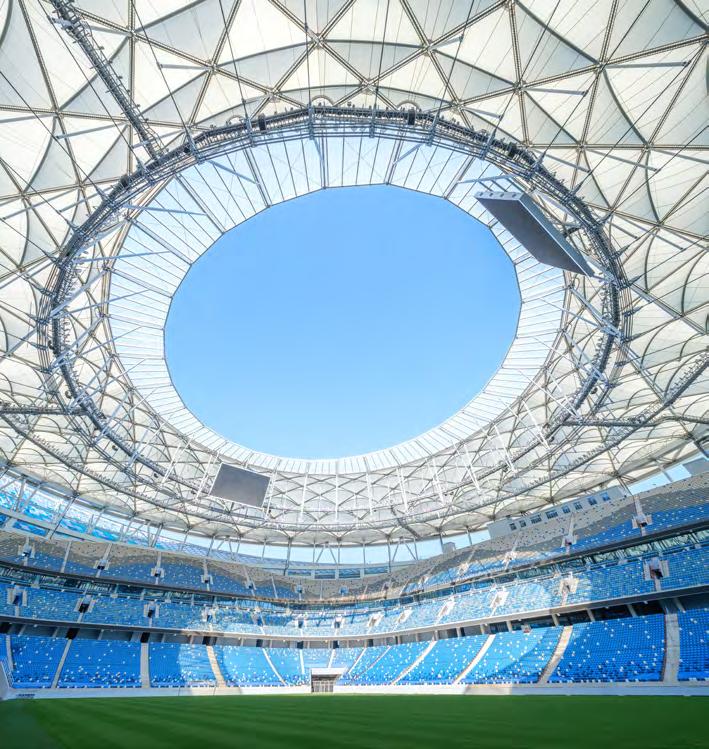
“There has been a huge amount of complex and clever engineering in this project to build a stadium that met the brief, while staying true to BDP Pattern’s vision.
The use of an all-electric heating system with low carbon air source heat pumps, combined with energysaving lighting throughout means the stadium is very efficient in operation.”
— Rob May, Partner, Buro Happold.
Environmental design
▪ A cable roof system and tensile fabric facade delivered significant carbon savings.
▪ Utilised non-uniform water demand at different periods of the day and night, as part of the pitch irrigation strategy.
▪ An all-electric heating system utilised 25 low carbon air source heat pumps.
▪ The intensity of the airflow within the stadium bowl was assessed for aerothermal comfort-regulating effect in warm climates.
Diagram of airflow through the stadium.
Dalian Suoyuwan Stadium
A double helix ramp spirals up the facade, creating a walking route from the podium to the roof, to provide spectators with breath-taking views of Dalian Bay. The practical design approach balanced the minimisation of construction costs and reduced the embodied carbon of the structure, while ensuring the stadium would stand the test of time.
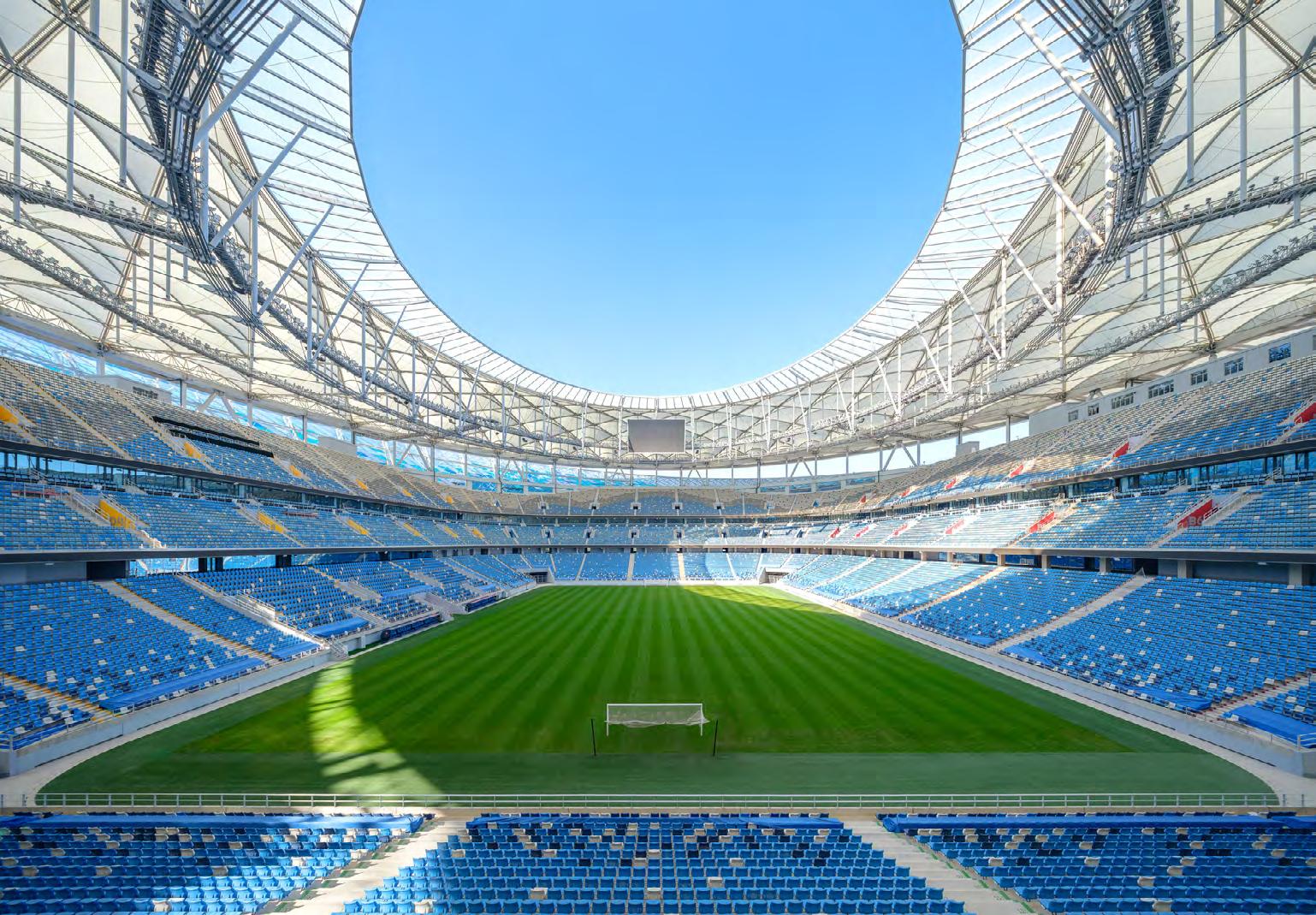
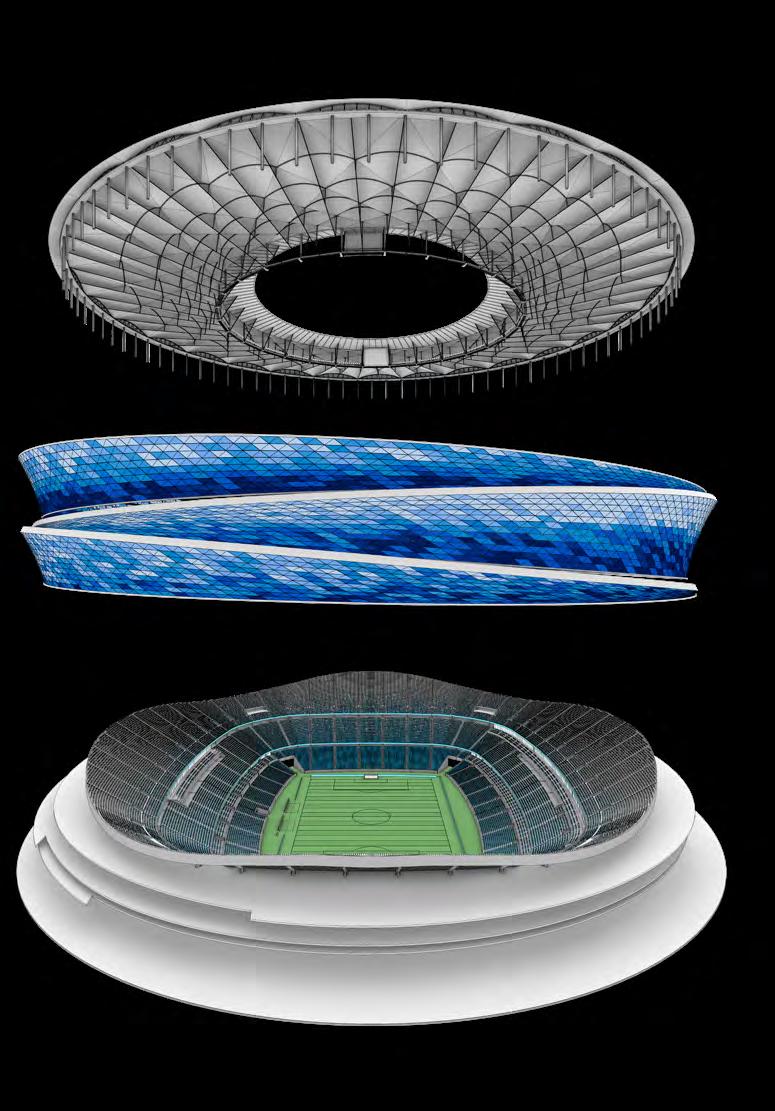
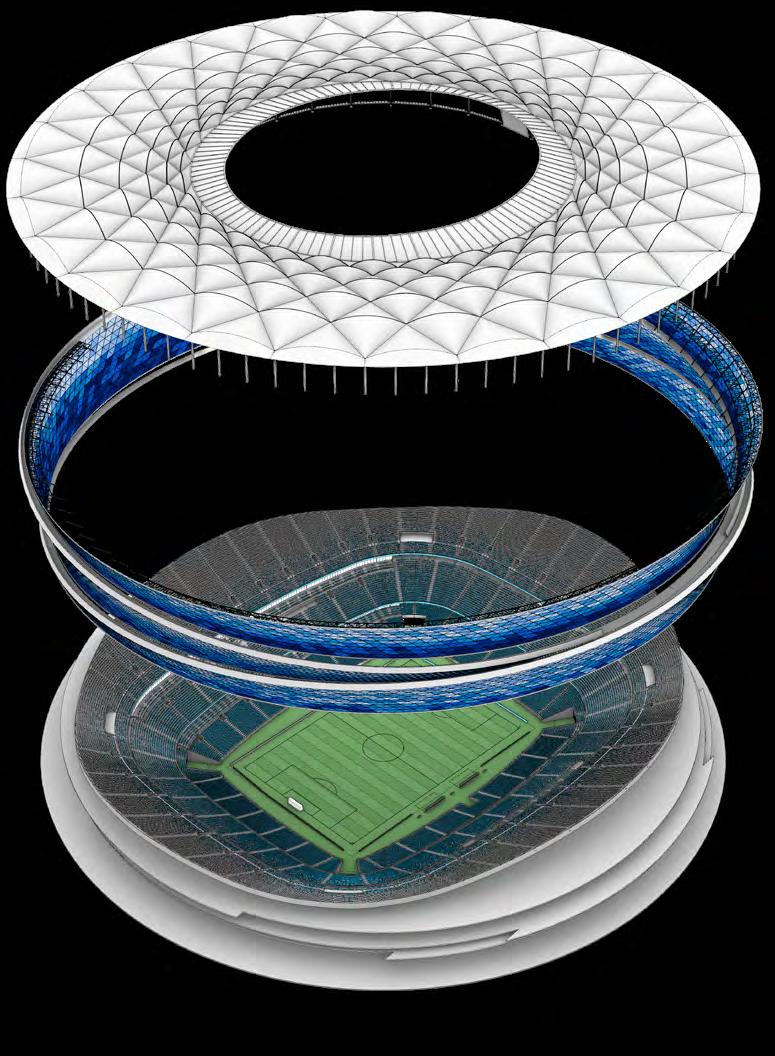
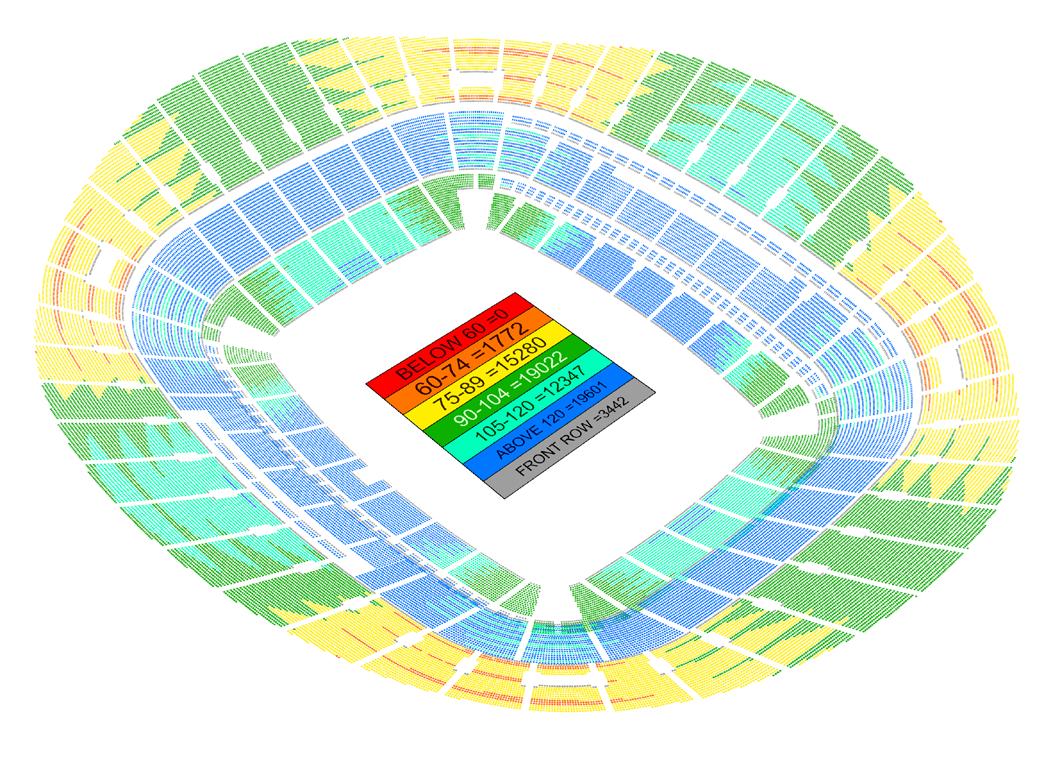
For spectators, the stadium creates an intense atmosphere and delivers fantastic sightlines, where fans feel closer to the action than in any other stadium in the country. The stadium is now home to Chinese Jia League side, Dalian Youngboy F.C.
C-value analysis.
Stadia.
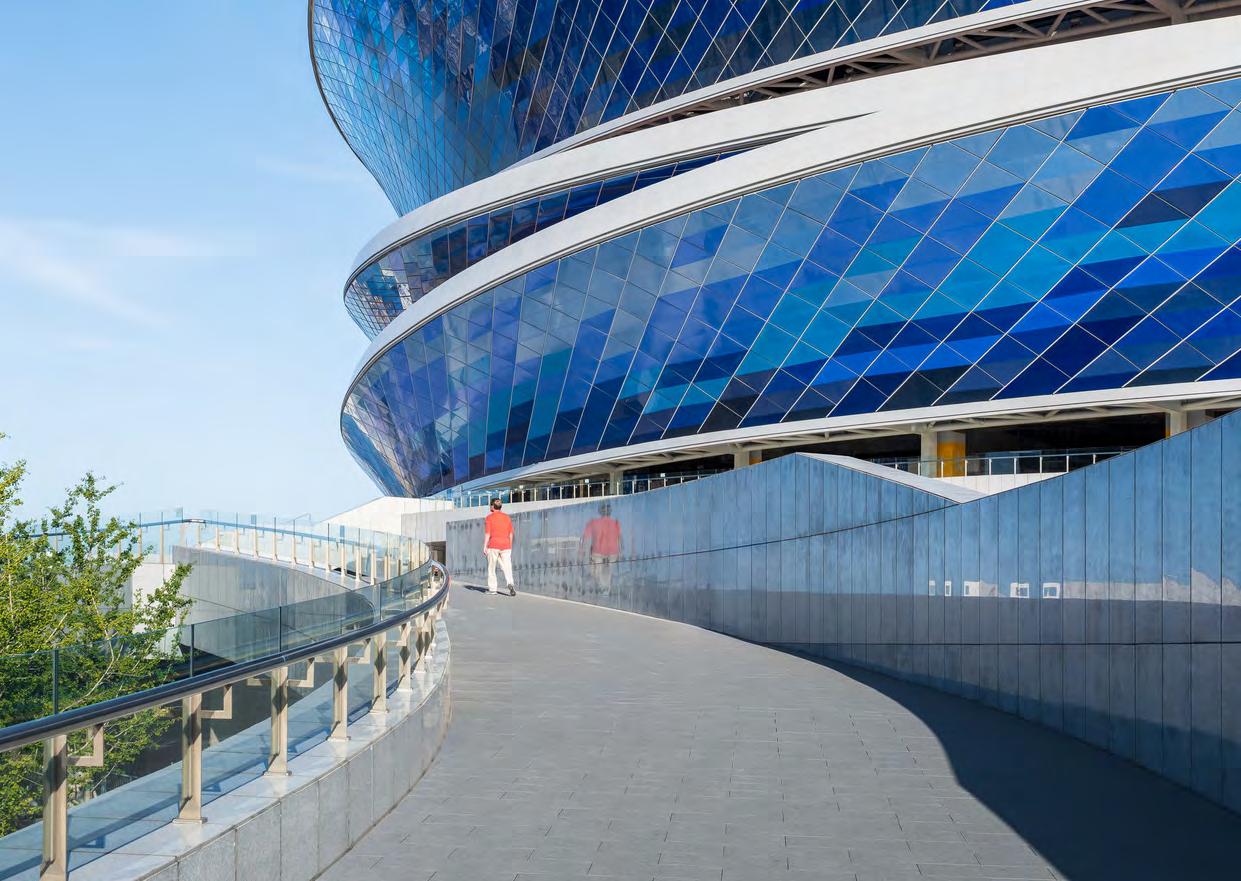
Hazza Bin Zayad Stadium
The Hazza Bin Zayed multipurpose stadium achieved a 2 Pearl Estidama Rating and holds 22,717 spectators.
A stadium for a hot and dry climate has different drivers to one within a temperate climate. Our solution maximises shade and allows air modulation to reduce the environmental footprint, which means that air conditioning can be kept to an absolute minimum.
Design Expertise
Architecture
Info
Location: Al Ain, UAE
Completion: 2014
Cost: 425m AED (£83m)
Client: BAM International
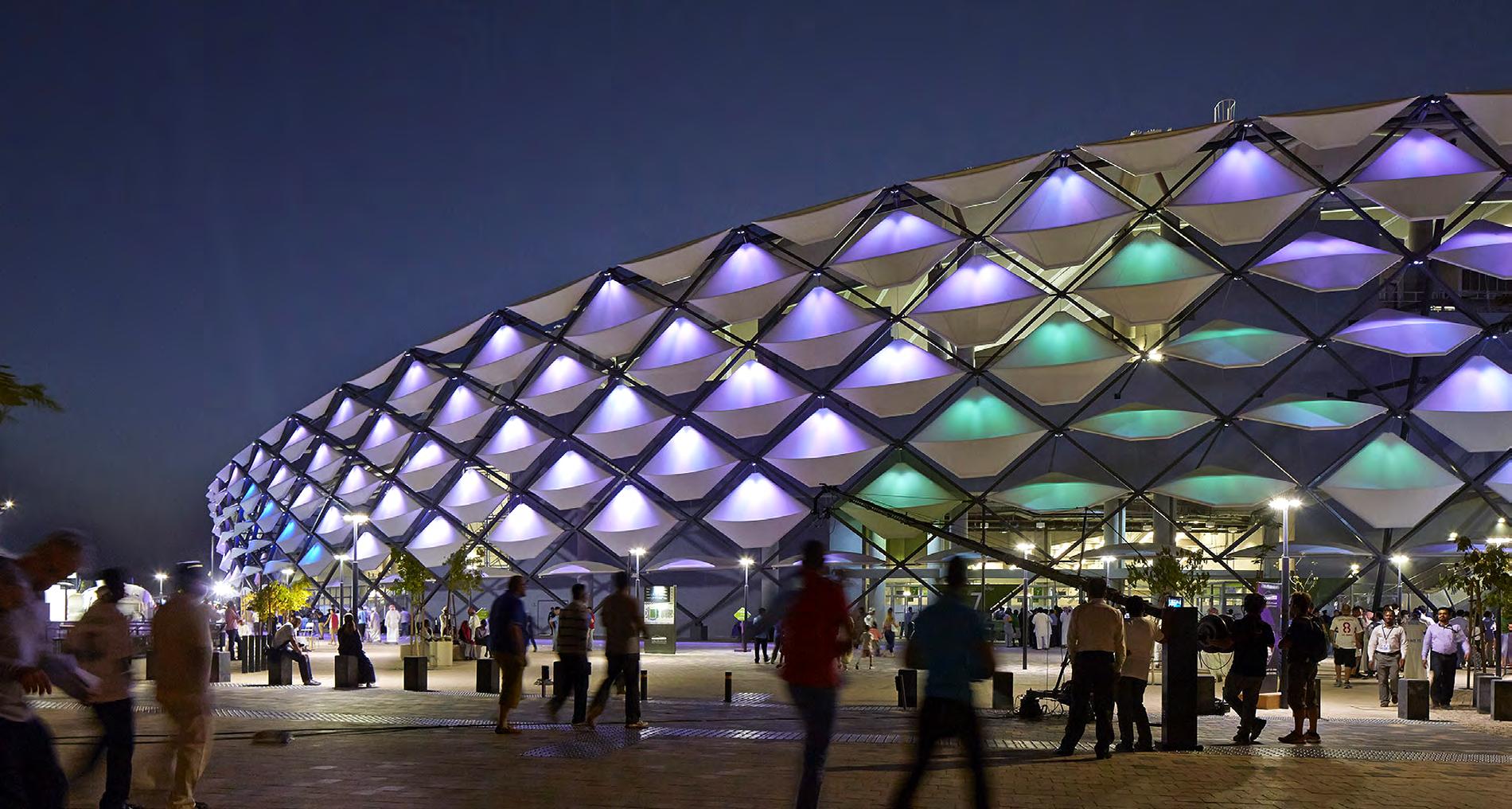
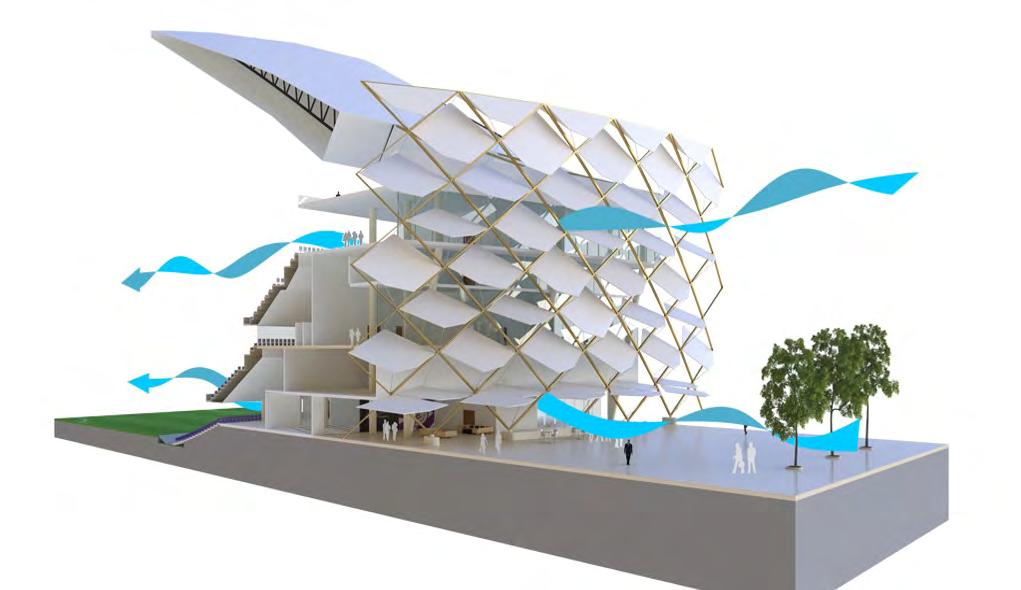
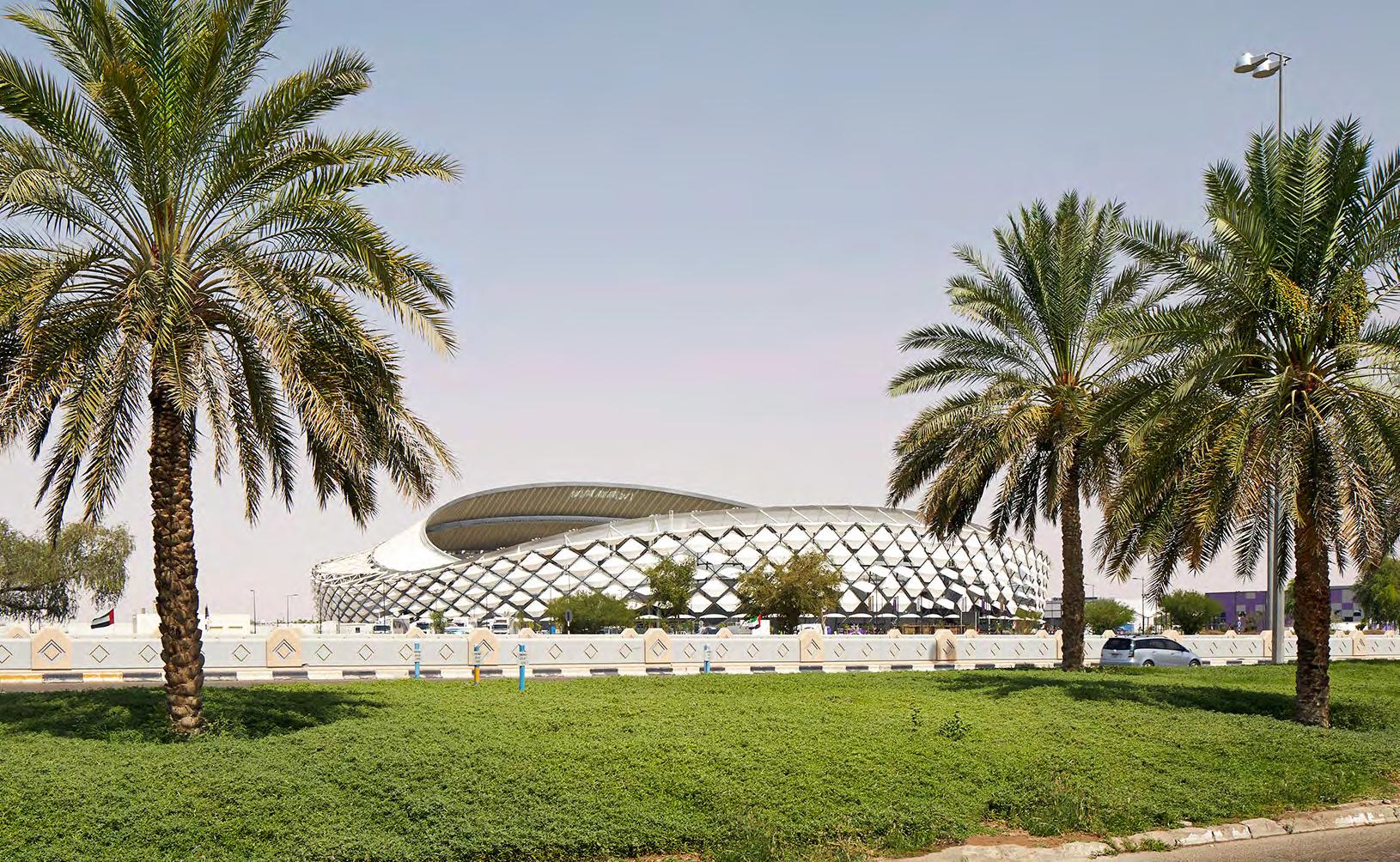
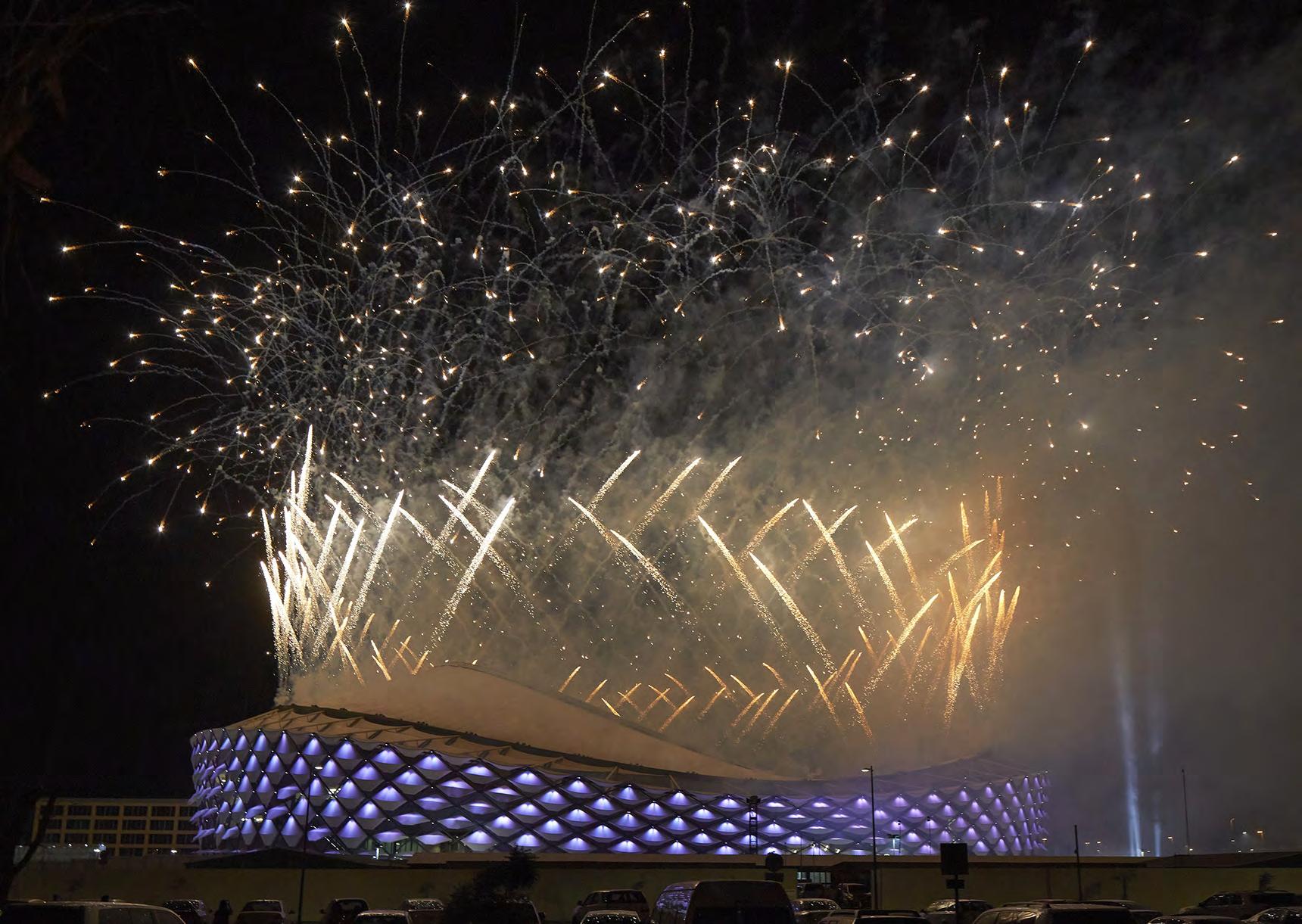
Education City Stadium
Education City Stadium, for the Qatar Foundation, is a technically advanced, air-conditioned facility designed to host the Quarter Finals of the FIFA World Cup 2022 in Doha, Qatar.
This diamond-inspired stadium is designed to host a vast range of sporting events. The project has been awarded Five-Stars under the Global Sustainability Assessment System (GSAS), making it the first stadium in the world to achieve such recognition.
Design Expertise
Architecture
Acoustics
Interior Design
Info
Location: Doha, Qatar
Completion: 2019
Cost: Confidential
Client: The Supreme Committee for Delivery and Legacy
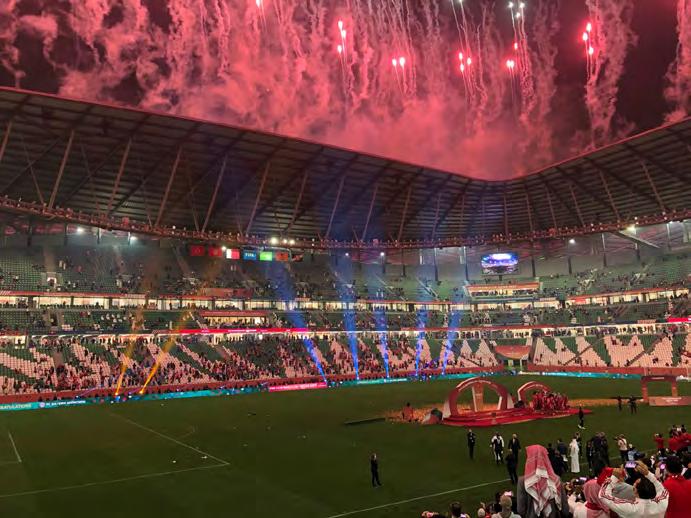
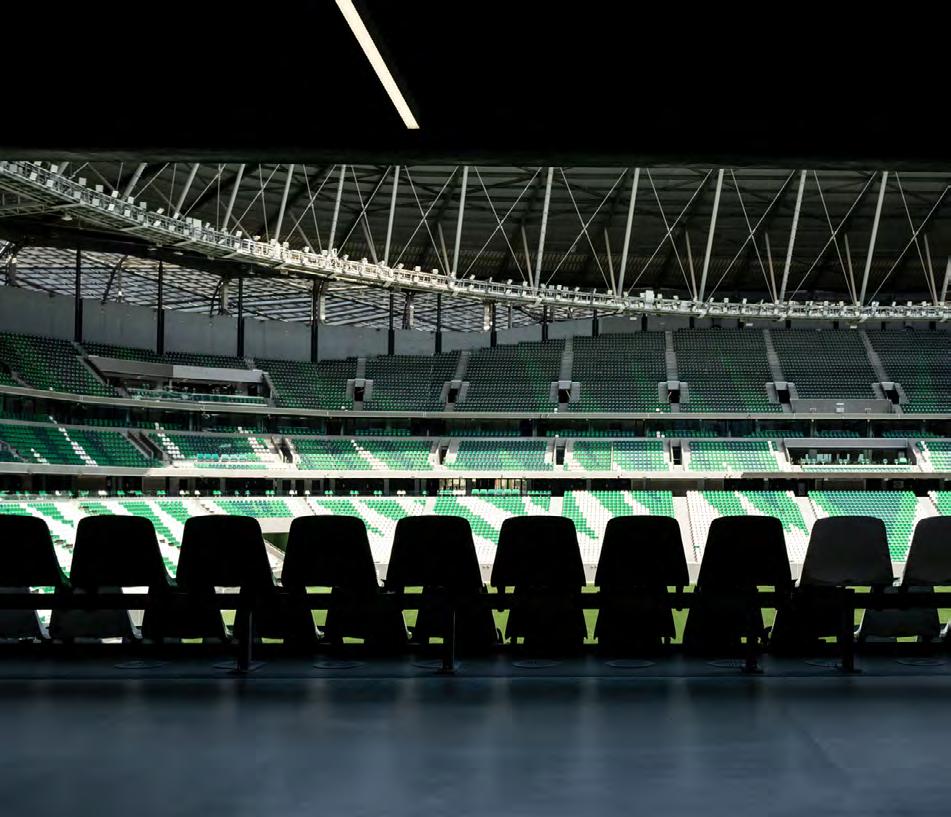
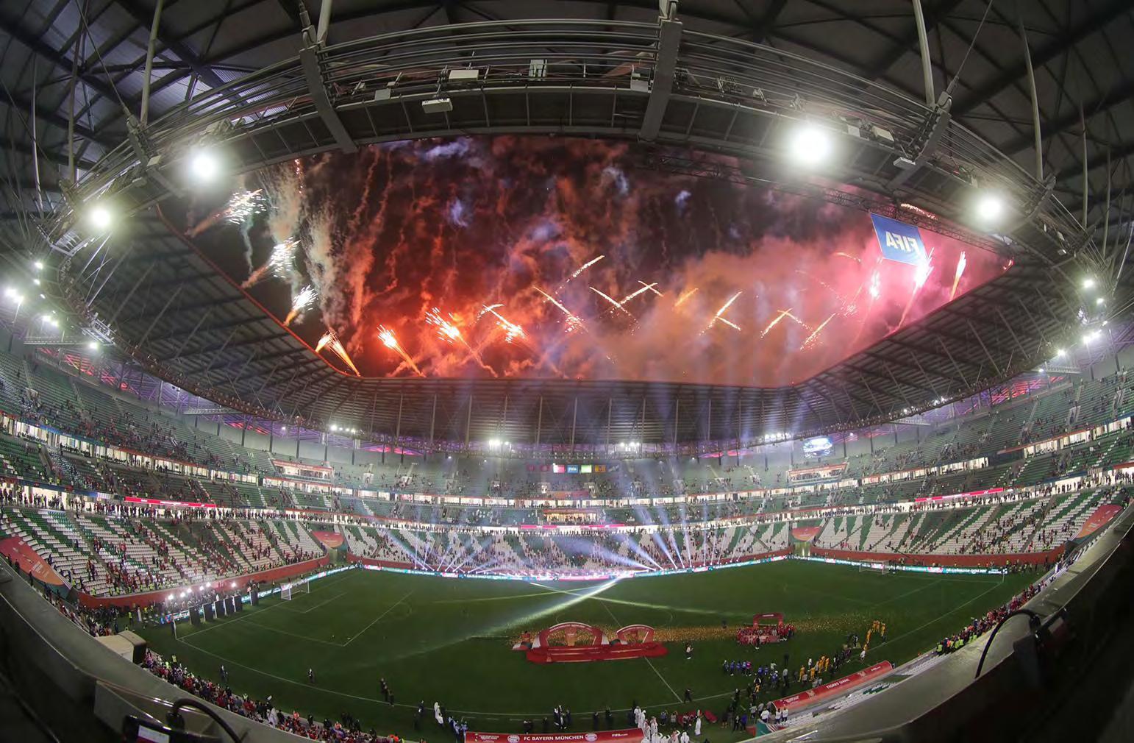
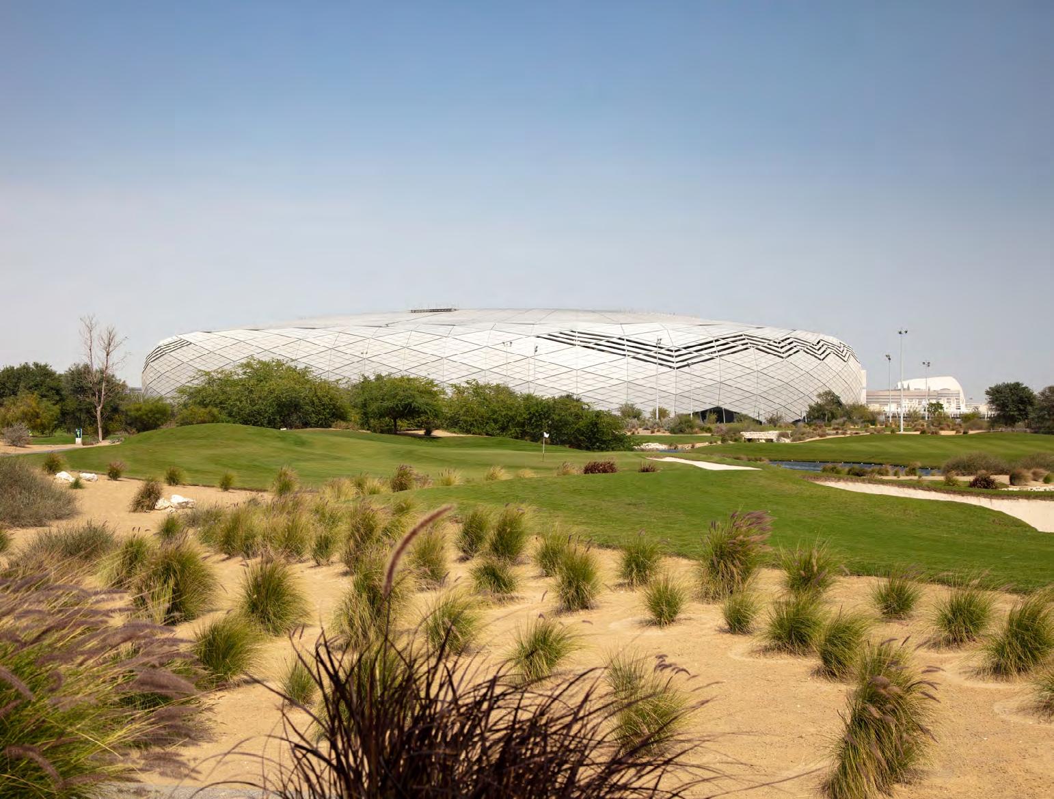
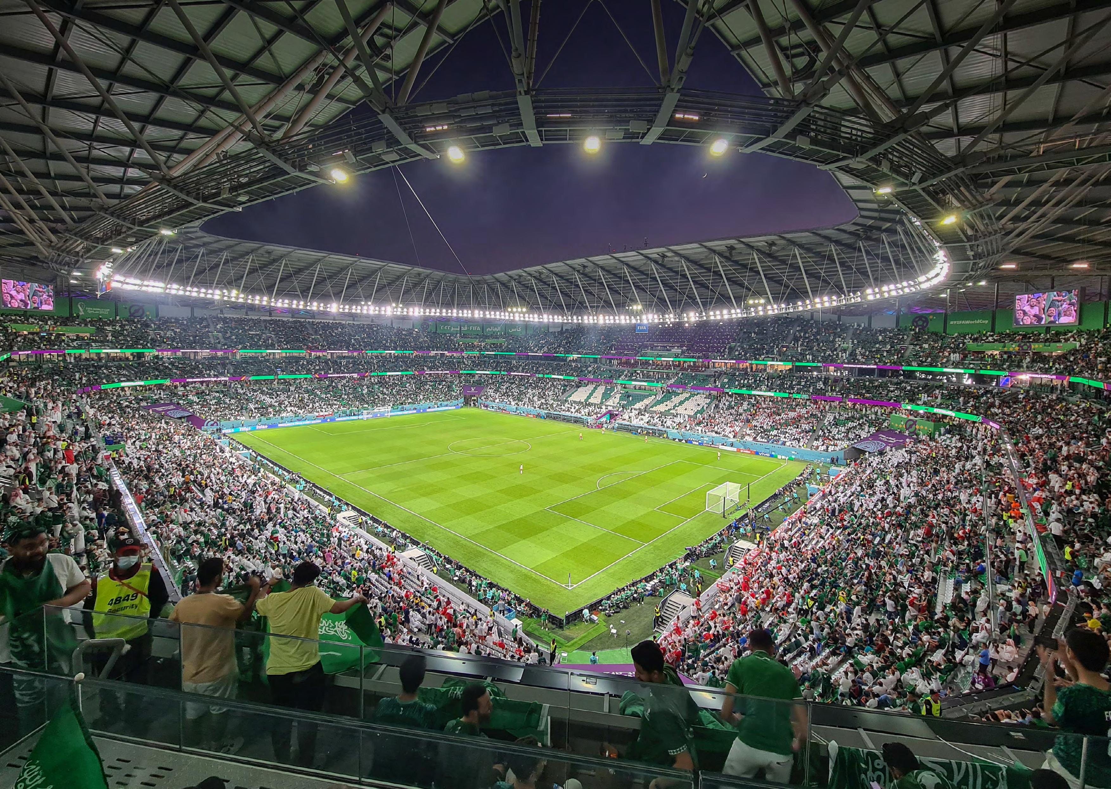
Ahmad Bin Ali Stadium
Known as the ‘gateway to the desert’, Ahmad Bin Ali Stadium is an air conditioned venue for the 2022 FIFA World Cup in Doha, Qatar.
The stadium’s desert theme translates into a masterplan concept of a journey in the desert, configured using a circle-packing geometry. The stadium’s key feature is its elegant, ornate facade: a contemporary interpretation of traditional Naqsh patterns specific to Qatari culture.
Design Expertise
Architecture
Urban Design
Info
Location: Al Rayyan, Qatar
Completion: 2020
Cost: Confidential
Client: The Supreme Committee for Delivery and Legacy
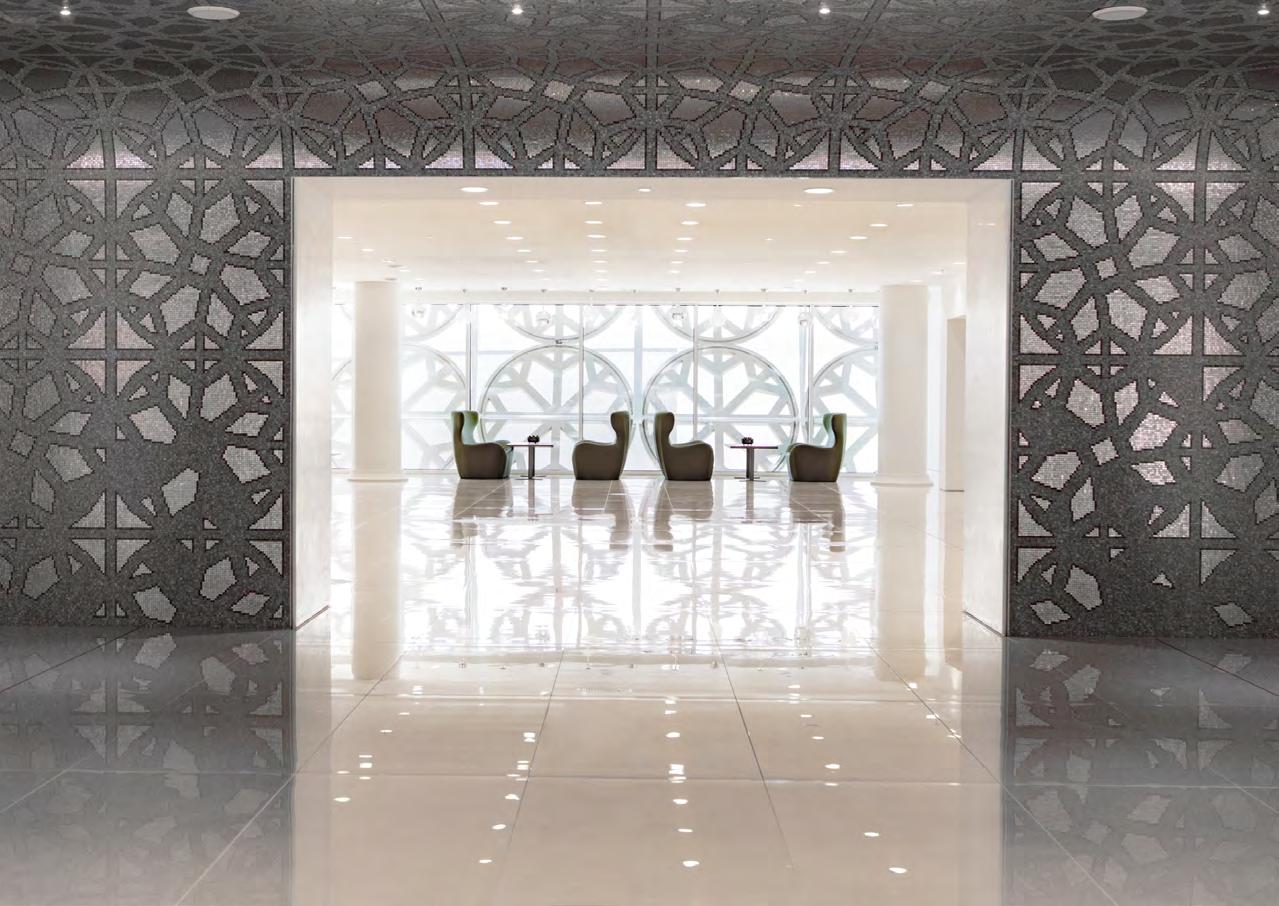
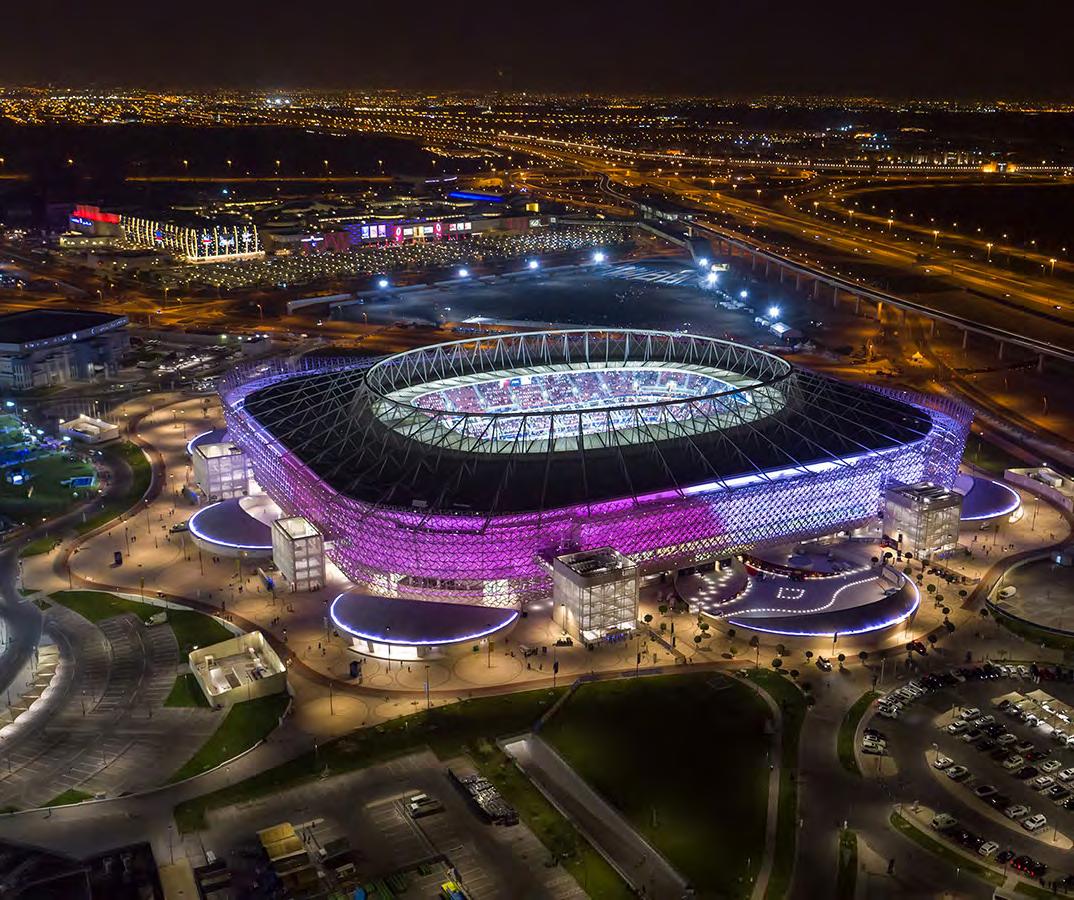
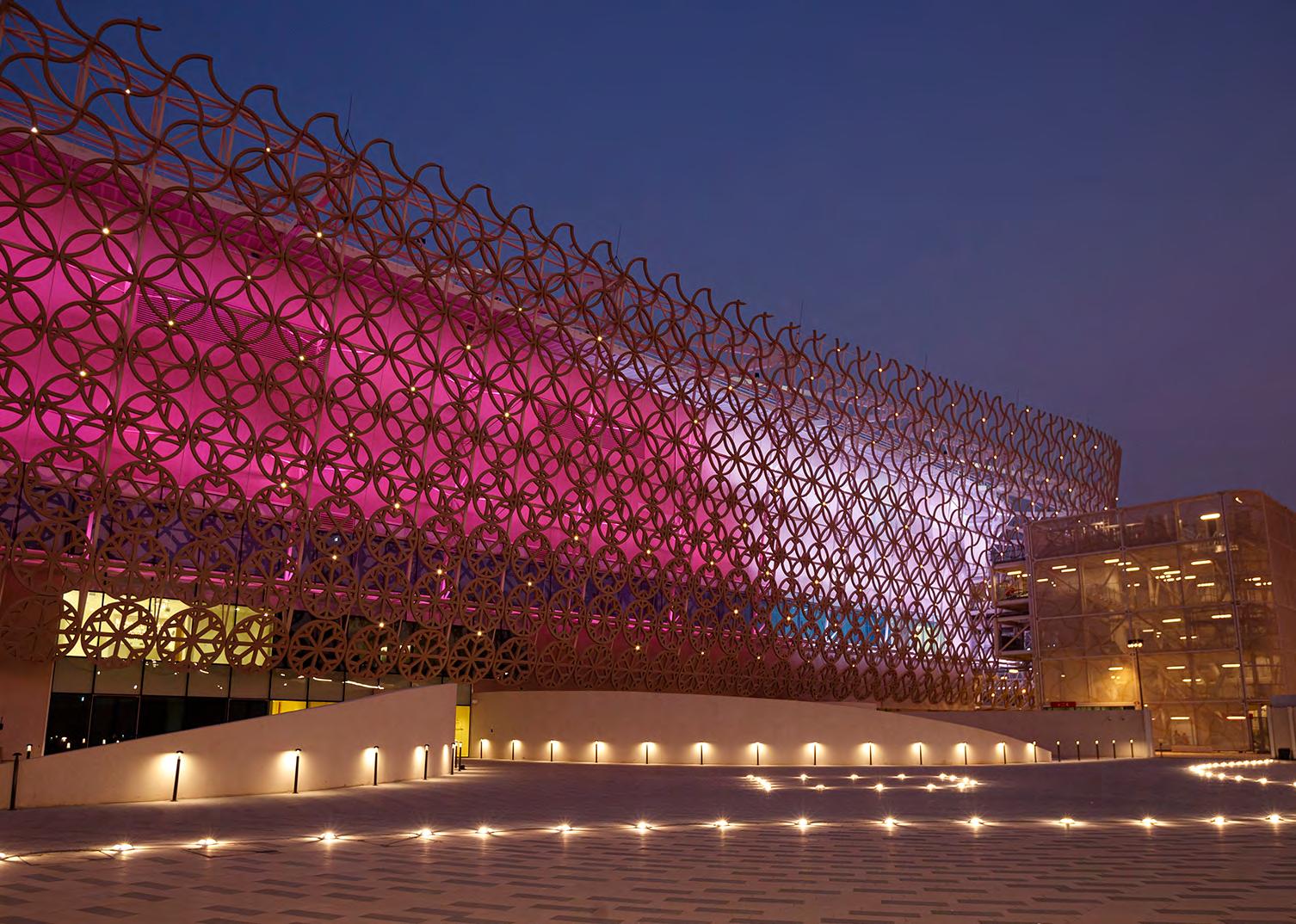
VIDENA Athletics Stadium
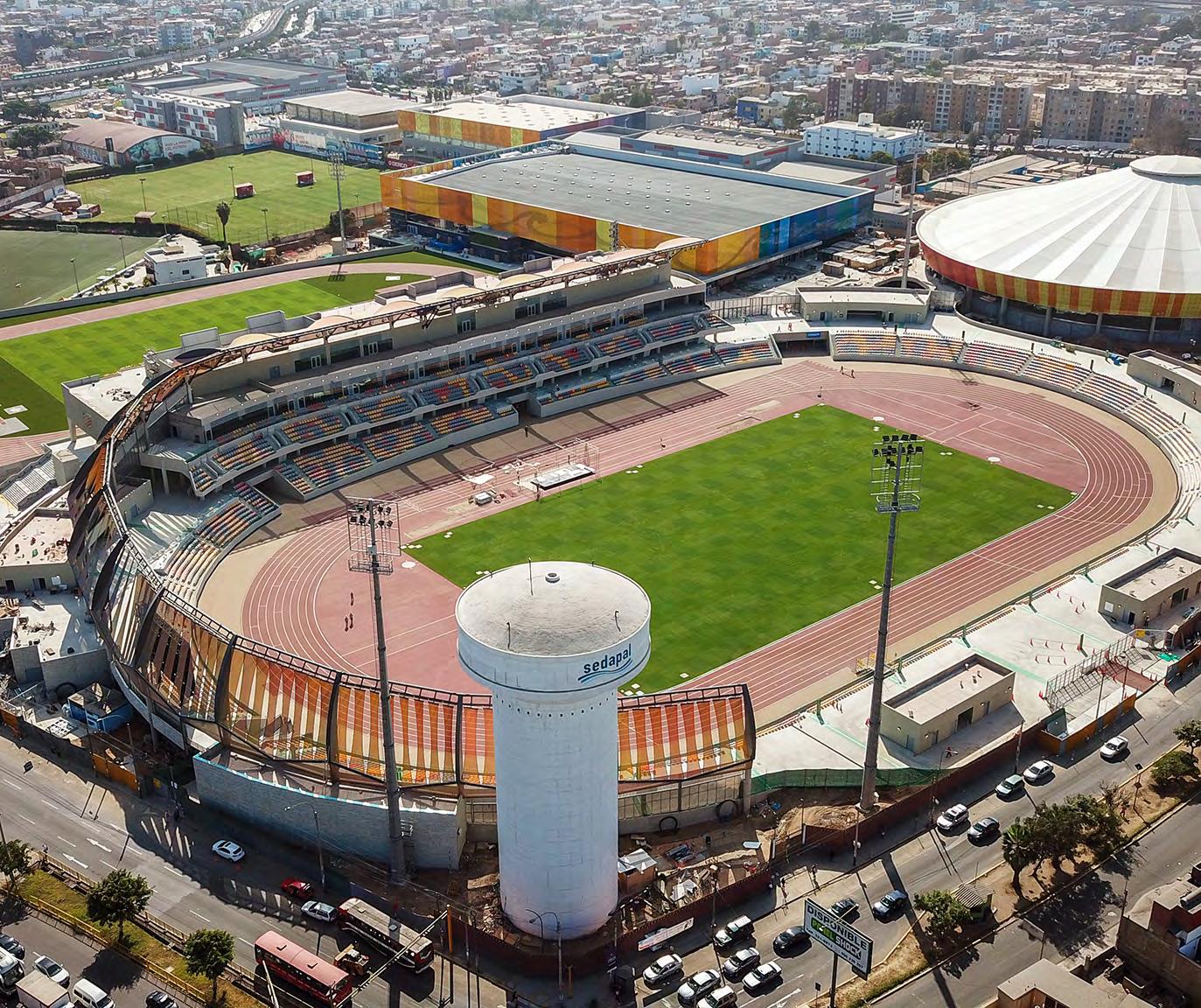
Designed for the Pan American and Parapan American Games in 2019, the epic proportions of Lima’s Huaca pyramids and Peruvian colourful textiles are the inspiration for VIDENA’s Athletic Stadium and athlete accommodation.
We performed CFD analysis to aerodynamically reverse the strong headwind into a tailwind on the track’s home straight. This enables athletes to improve their qualifying times for events.
Design Expertise
Architecture
Urban Design
Info
Location: Lima, Peru
Completion: 2019
Cost: £40m
Client: Lima 2019, Cosapi
San Marcos Athletic and Football Stadium
The site of San Marcos encompasses an area of 12.4 hectares. Part of the existing sports park was converted to meet the sports infrastructure requirements to host the Pan American and Parapan American Games in 2019.
We designed the renovation of the San Marcos Athletic Stadium, to a combined athletic and football Stadium, as part of Lima 2019’s cluster of three buildings at Callao and San Marcos. The fast-track renovations took just 12 months to design and construct.
Design Expertise Architecture
Info
Location: Lima, Peru
Completion: 2019
Cost: £6m
Client: Lima2019/Sacyr
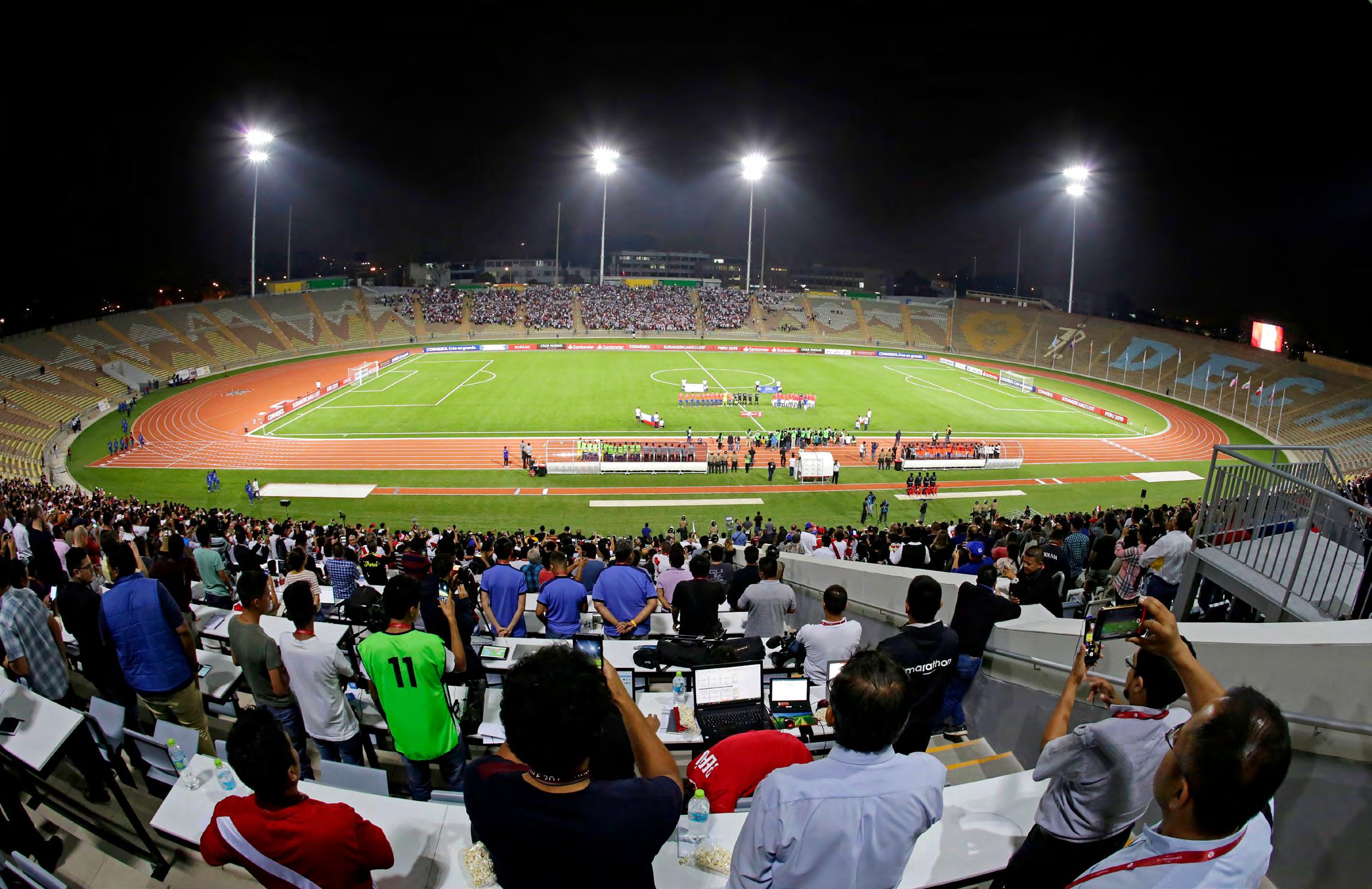
Guangzhou FC Stadium
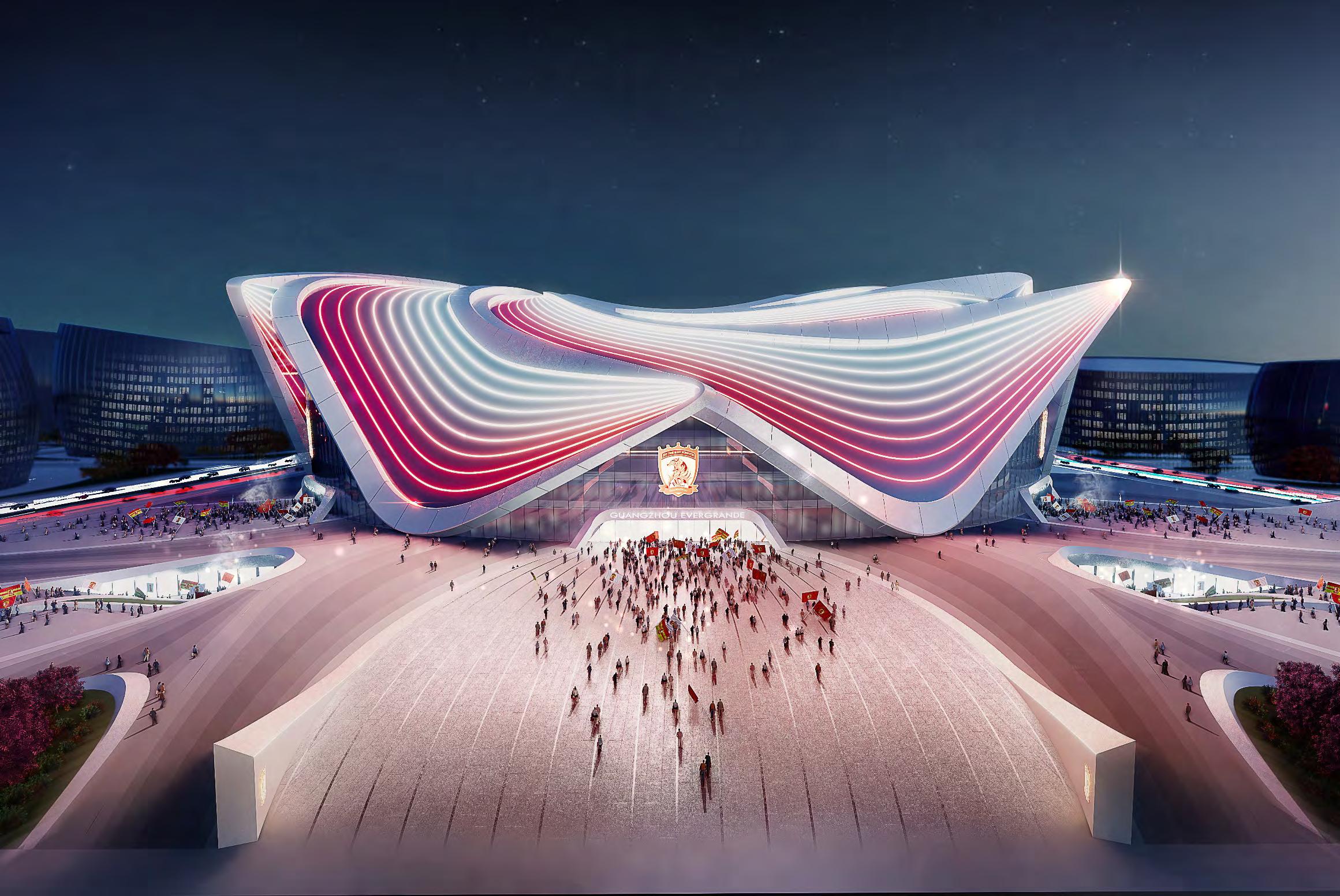
Design Expertise
Architecture
Design Management
Info
Location: Guangzhou, China
Completion: 2019
Cost: Confidential
Client: Evergrande FC
A futuristic new home for China’s most successful football club, Guangzhou FC. The proposal combines a 100,000 seat FIFA stadium with a shopping mall and commercial complex, to create one of the largest stadiums in the world.
The iconic form is inspired by the Red Silk cotton tree, connecting the Stadium to both the local environment, and referencing an important part of the city’s rich history.
City of Regina Stadium
We won an international competition as the client’s architect to develop a schematic design for the City of Regina Stadium.
The project has a profound regeneration impact on the city and provides a new home for the Roughriders Canadian football team, as well as a range of other uses including ice hockey and entertainment. The design responds to the extreme heat and cold experienced throughout the year with a “smart roof” design.
Design Expertise
Architecture
Urban Design
Info
Location: Regina, Canada
Completion: 2016
Cost: £50m
Client: City of Regina
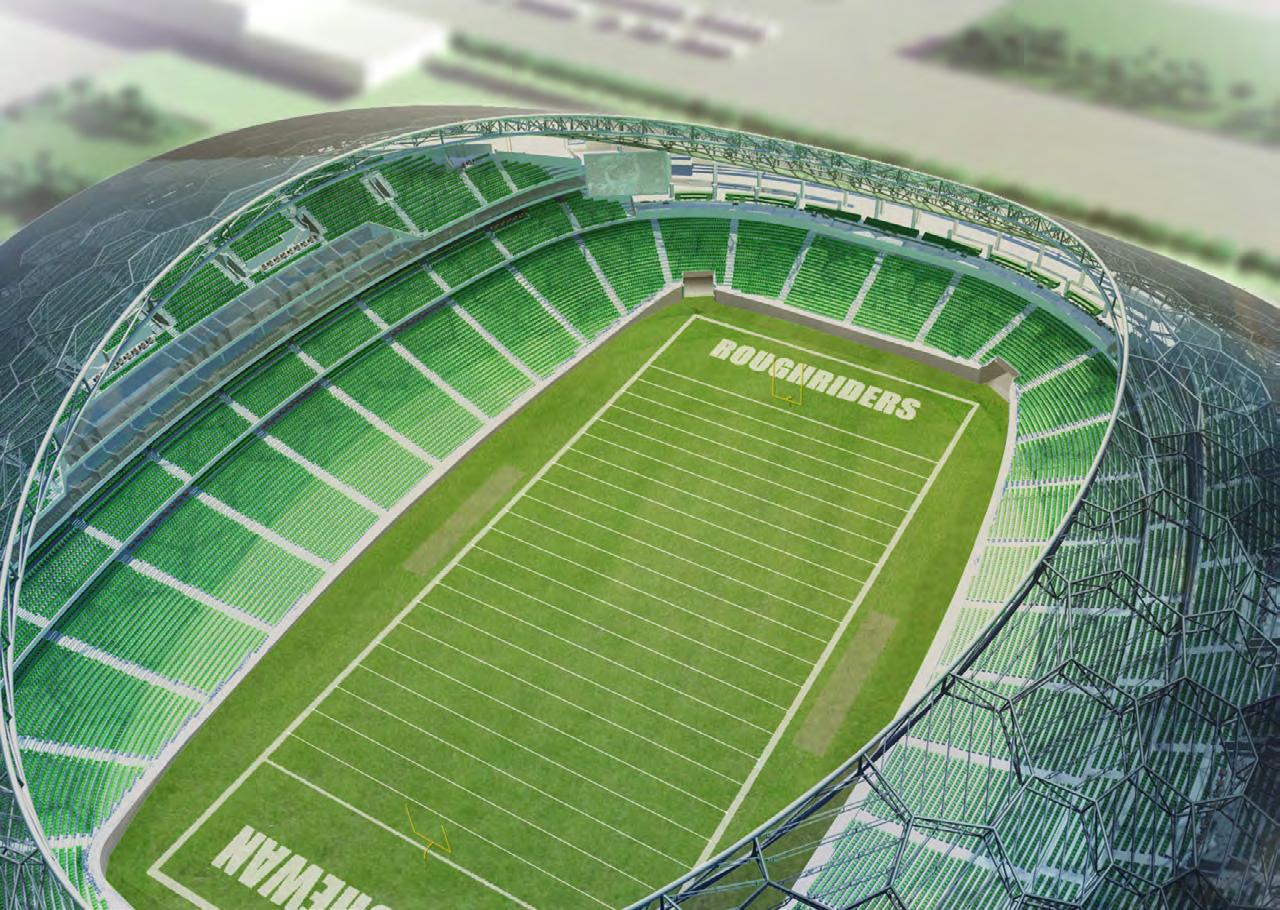
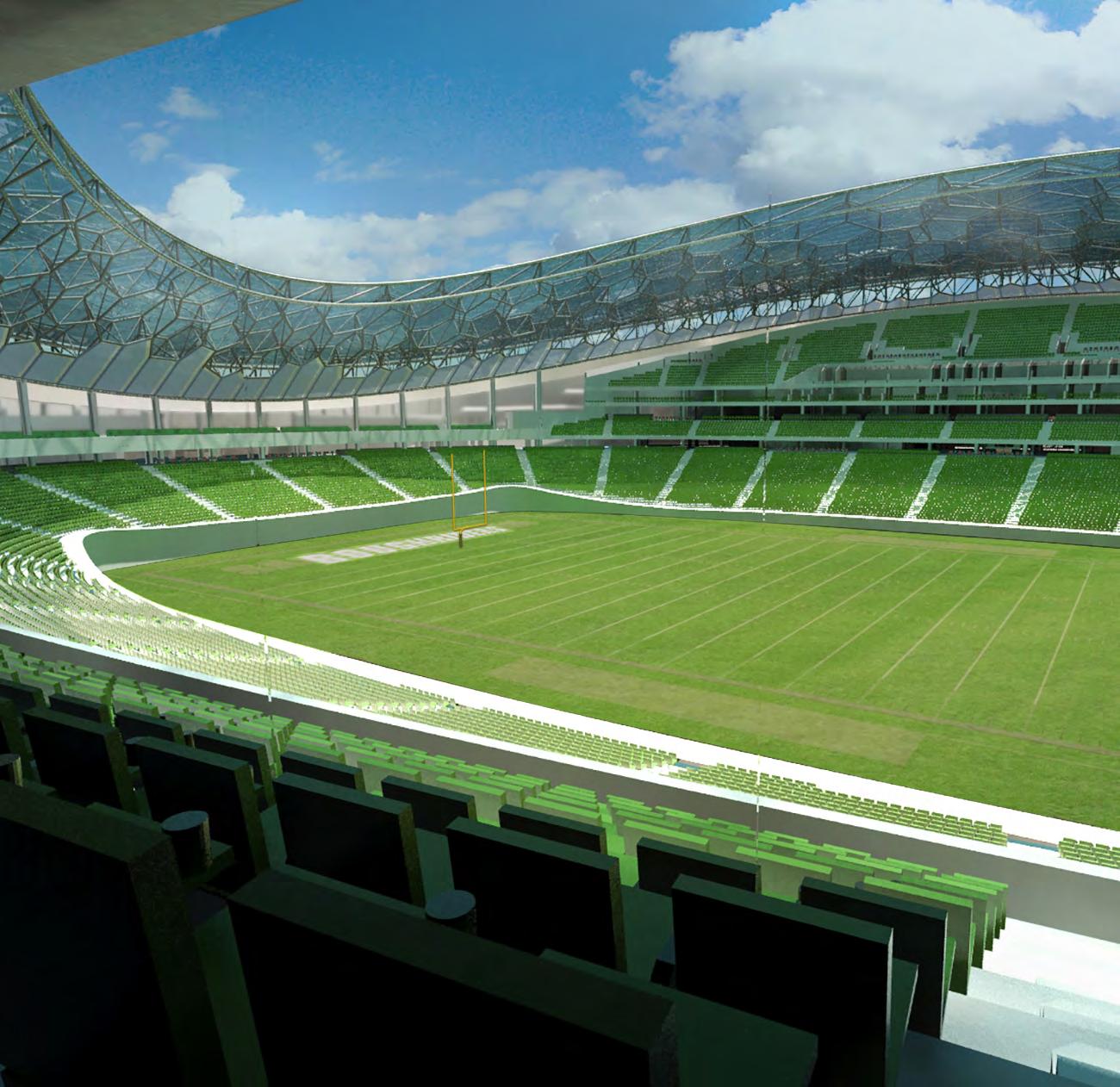
Club Brugge Stadium
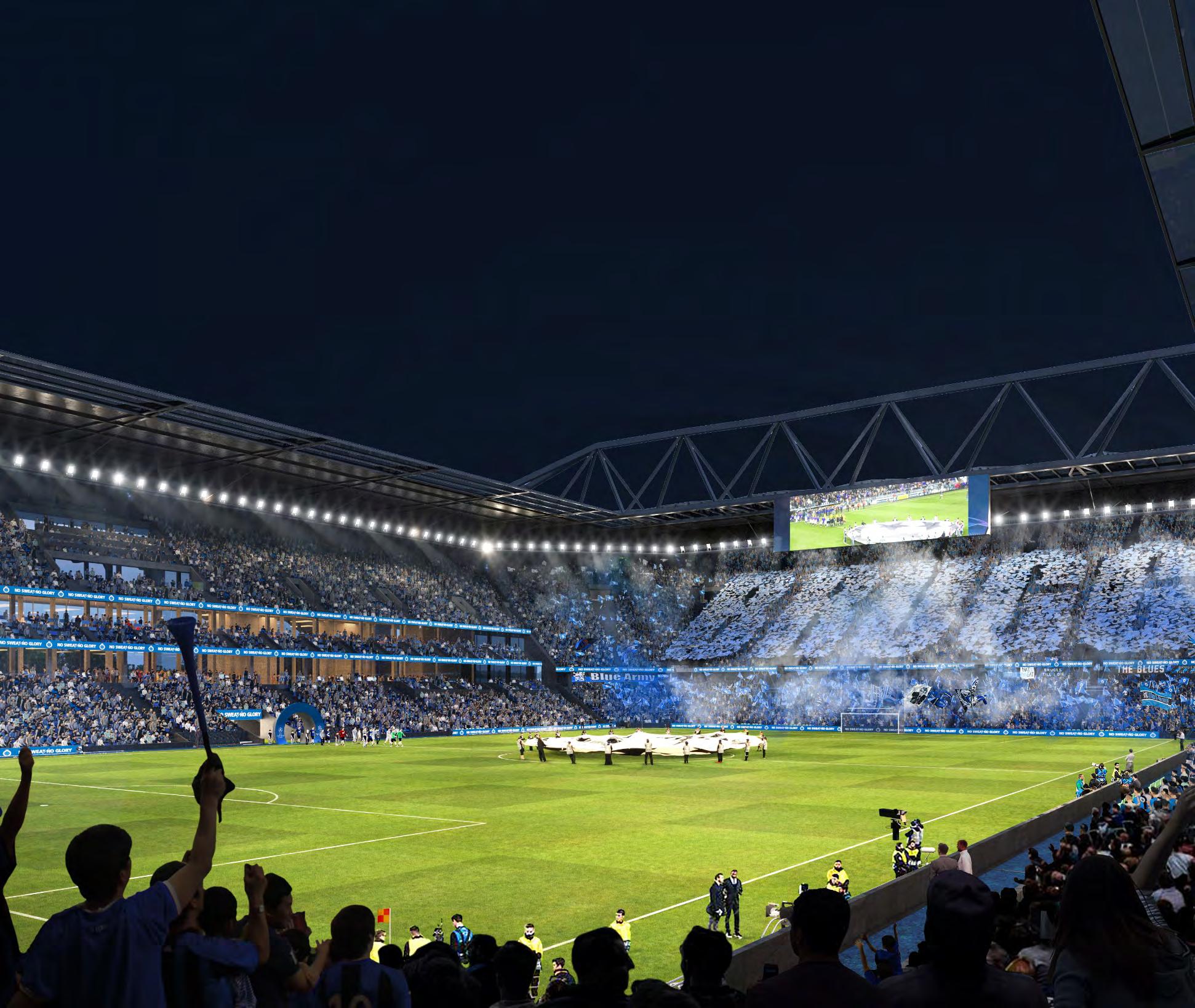
Set in a lush suburban park, our proposal for Club Brugge’s new stadium reimagines the European football ground.
The bowl is an intense fortress, focused on the pitch and defined in black. In contrast, the open decks of the concourses and processional stairs are animated by the arriving and departing fans. Before, during and after half-time, fans can enjoy the landscape surrounding the stadium.
Location: Brugge, Belgium
Completion: 2020
Cost: Confidential
Client: Brugge FC
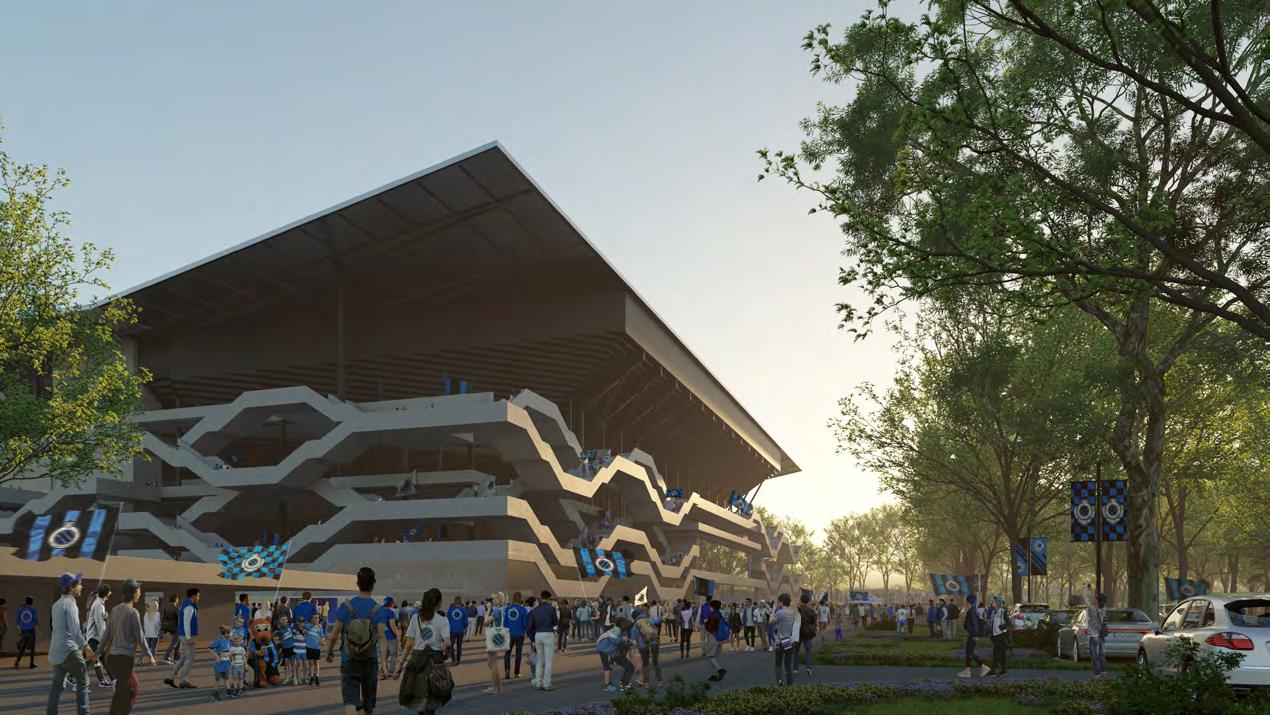
Pakistan Cricket Stadia Upgrade
The Pakistan Cricket Board (PCB) has commissioned BDP Pattern to upgrade three iconic cricket stadiums: Gaddafi Stadium in Lahore, Rawalpindi Cricket Stadium, and National Bank Cricket Stadium.
The upgrades aim to align these venues with international best practice standards ahead of the 2025 Champions Trophy. BDP’s designs will significantly enhance the appearance and functionality of each stadium, with seating capacities of 27,000, 15,000, and 34,000 respectively, transforming them into world-class cricket destinations.
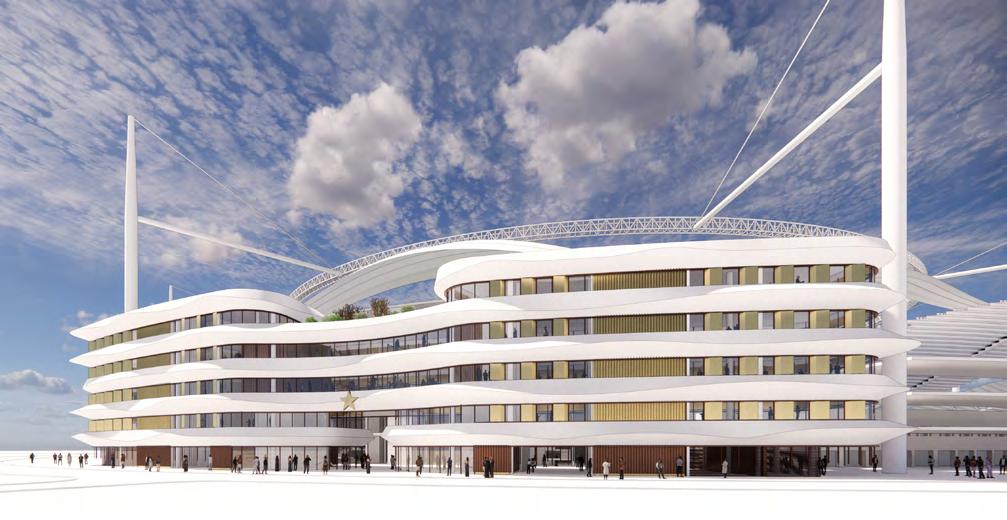
Design Expertise
Architecture
Design Management
Structural Engineering
Info
Location: Lahore, Karachi and Rawalpindi, Pakistan
Completion: Ongoing
Cost: Confidential
Client:Pakistan Cricket Board
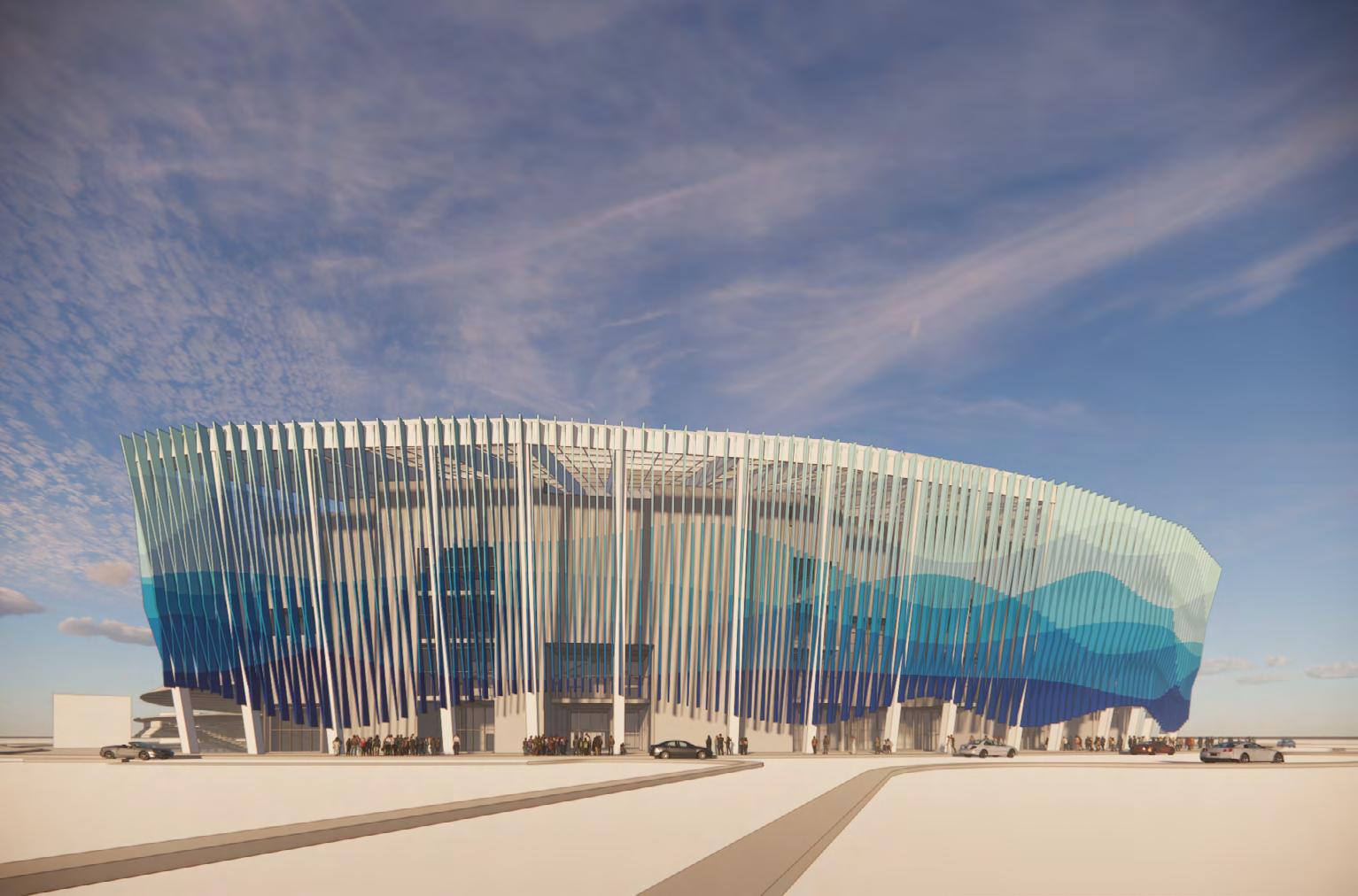
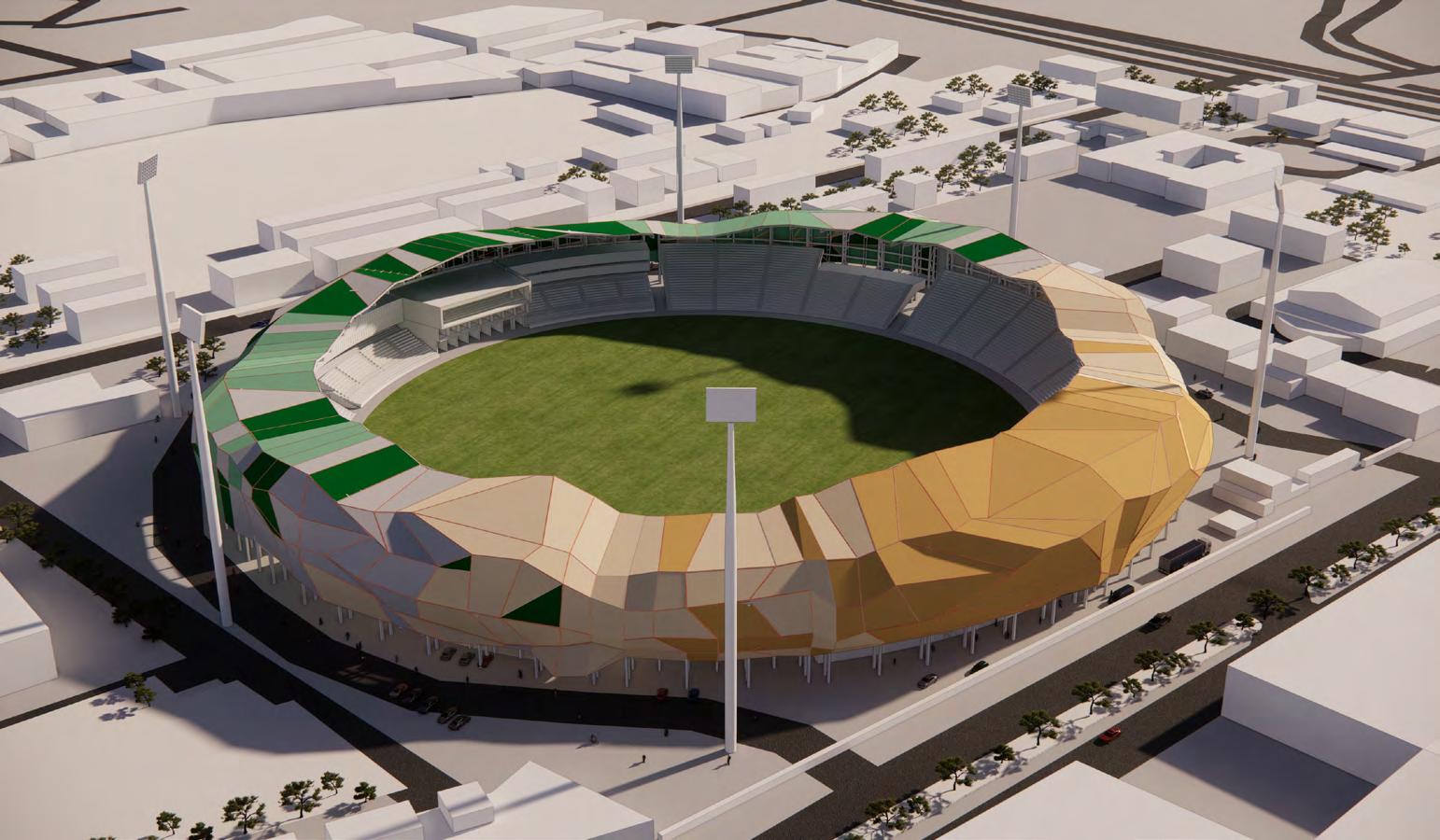
Lord’s design competition
MCC wanted a project to develop a world-class destination at the ‘Home of Cricket’. The overarching aims of the project is to further underpin Lord’s reputation as an outstanding, renowned sport and leisure destination in London.
Design Expertise Architecture Info
Location: London, UK
Completion: Design competition
Cost: Confidential
Client: Marylebone Cricket Club (MCC)
The principals that informed our design included: improved visitor experience, facilities and the wider setting; eclectic yet cohesive architecture with a village green feel; respecting heritage and informed by the past; and safeguarding future development, revenue and sustainability.
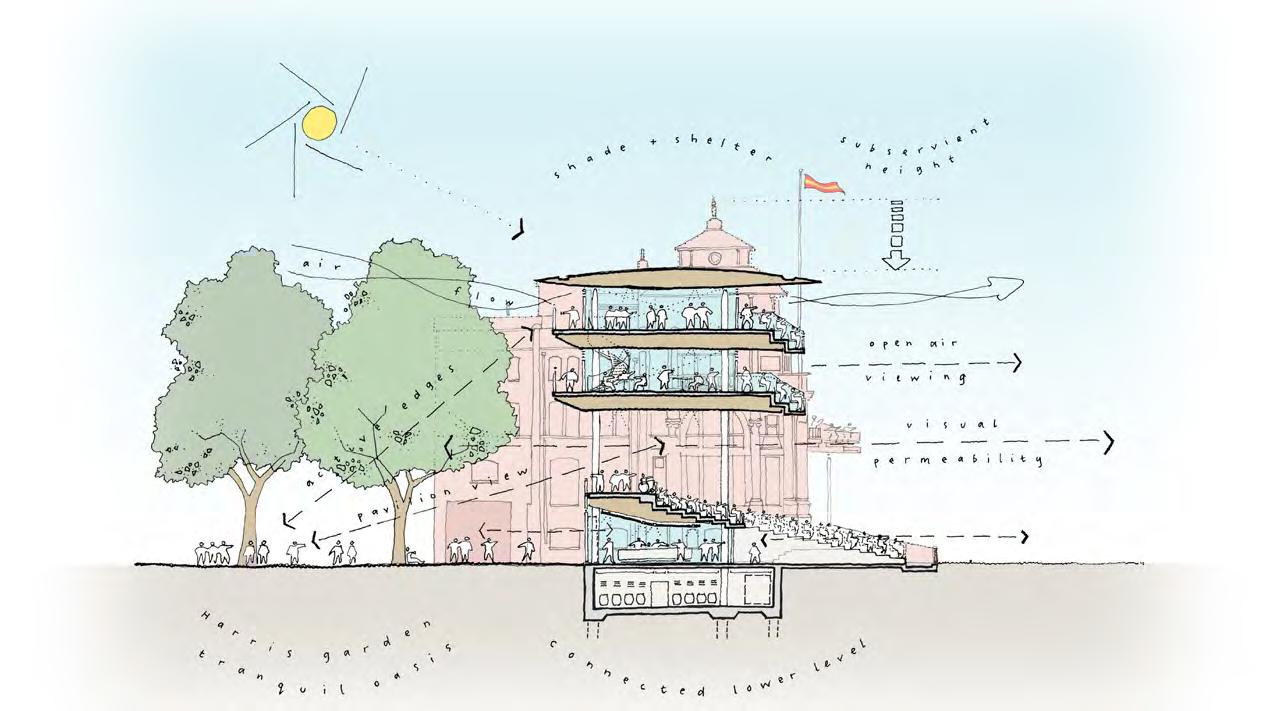
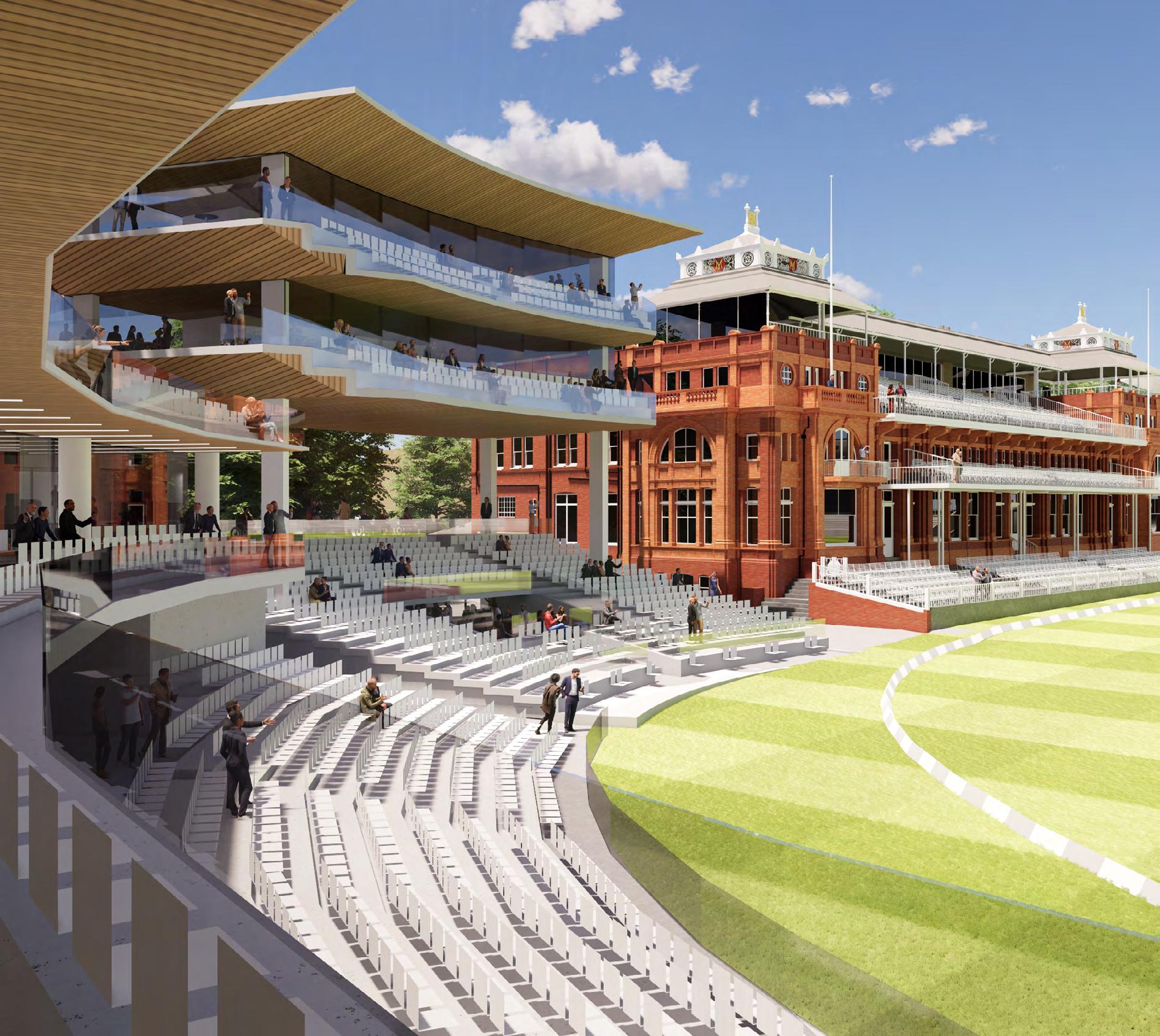
Ospreys Venue Transformation Feasibility
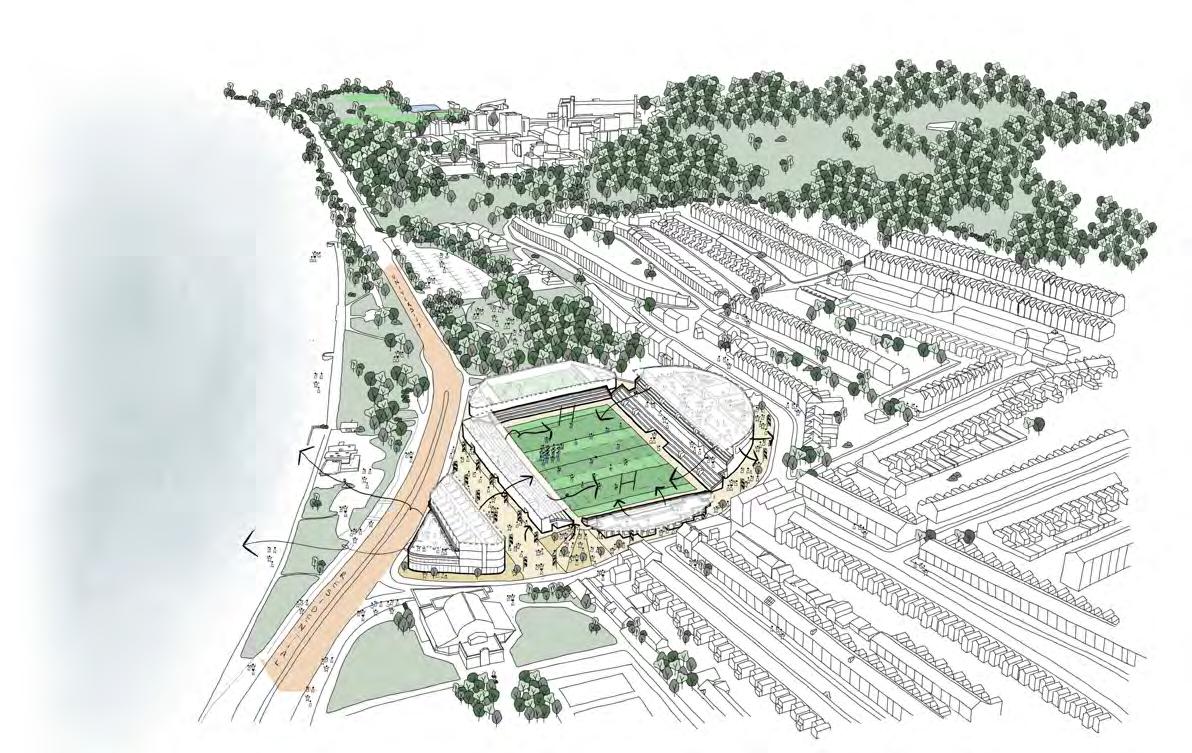
We worked with the Ospreys to undertake a feasibility study (RIBA Stage 1) on a potential new 10,000 expandable to 15,000 seat rugby-focused stadium and 150 live-apart hotel.
We developed a business case that included 365 activation with a new seaside rugby avenue, with sports and leisure retail and F&B. The design focused on a phased delivery starting with the west stand that provided Elite level player facilities and hospitality. The west stand also had a focus on non-match days working as a conference and banqueting facility. The new rugby-focused district connected to the city and University, creating an conomically sustainable home for the Club into the future.
Design Expertise Architecture
Info
Location: Swansea, UK
Completion: 2023
Cost: £12m
Client: Ospreys Rugby
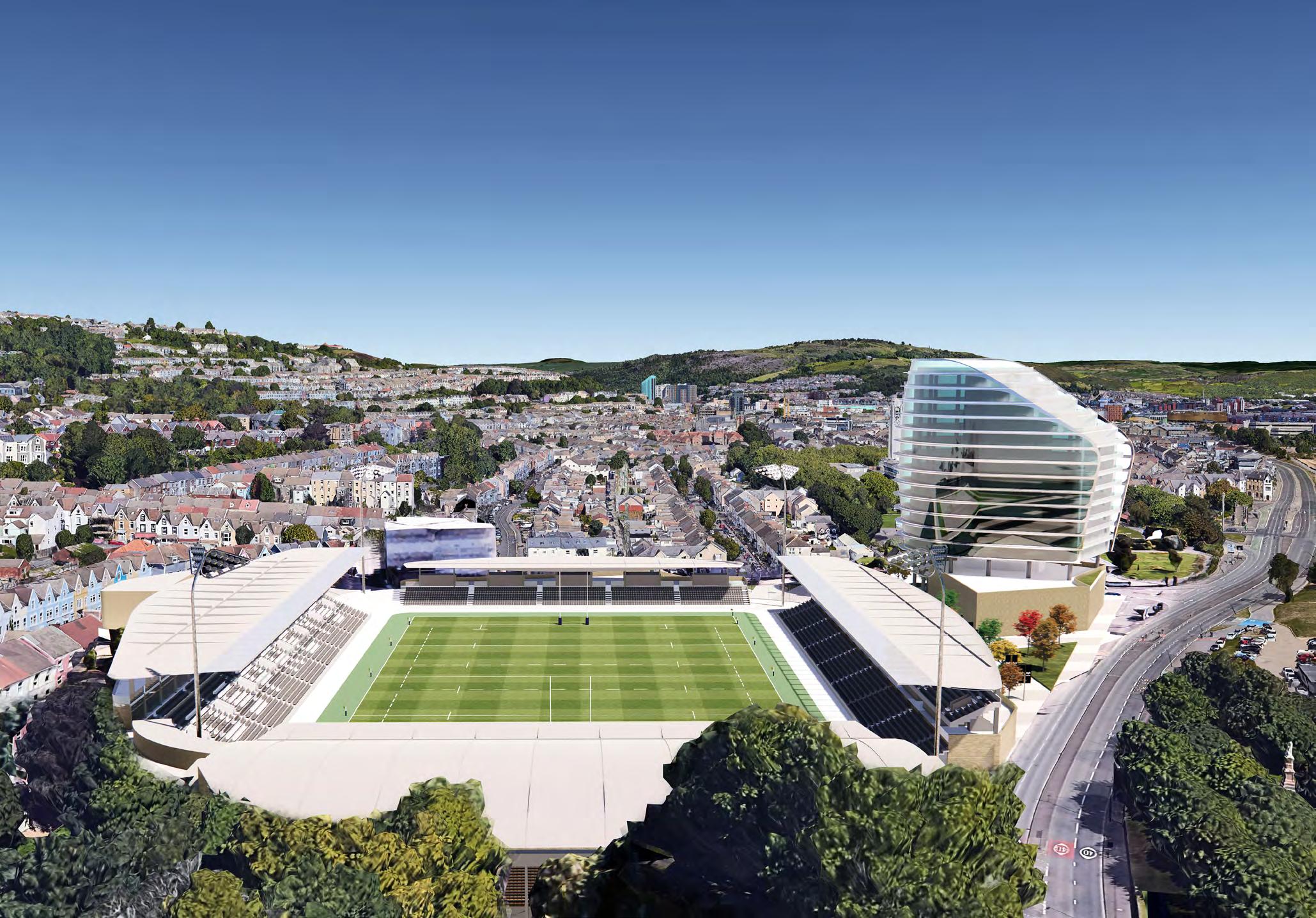
Arenas.
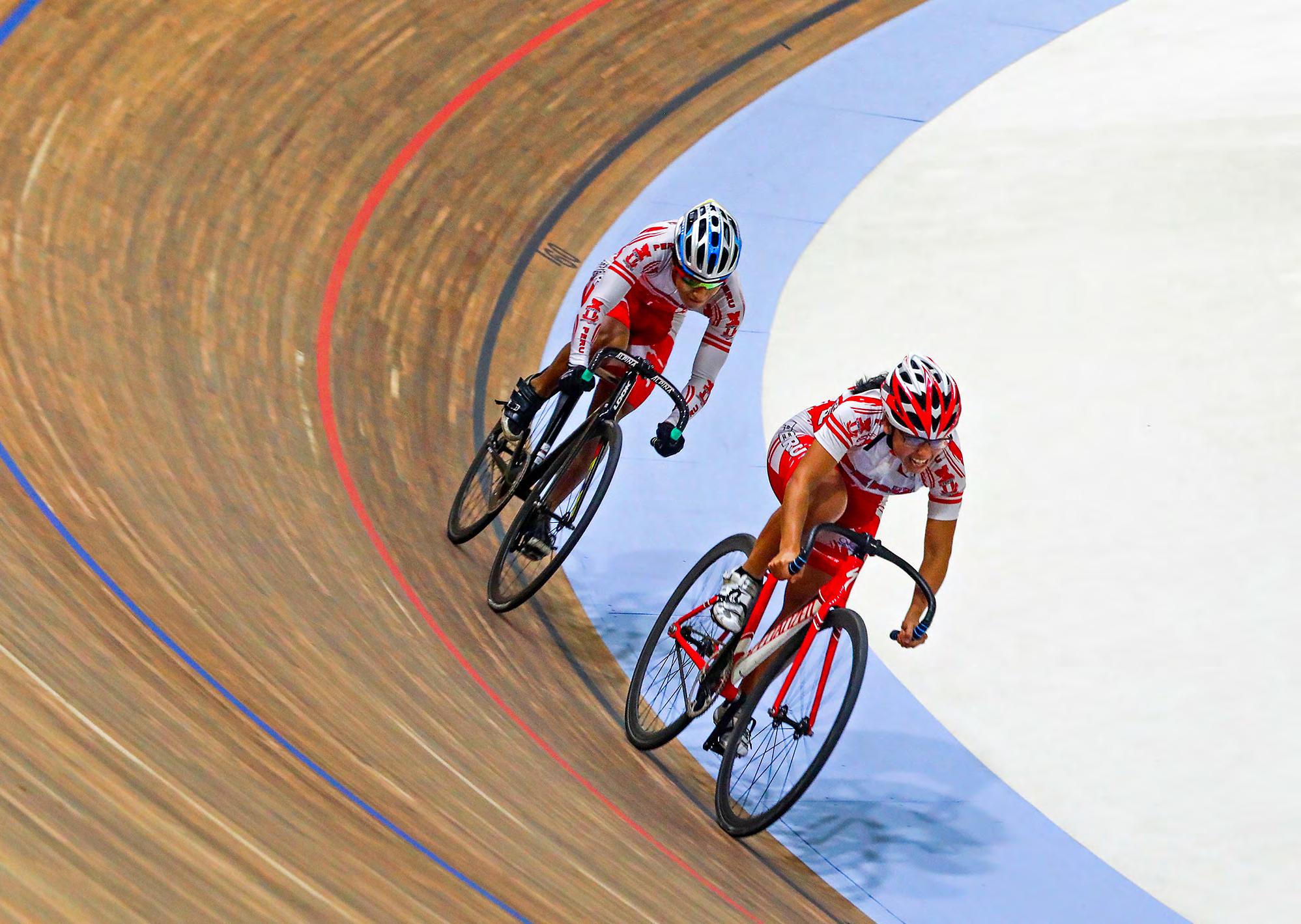
National Gymnastics Arena, Azerbaijan
Theatricality and drama are celebrated in this purpose-built National Gymnastics Arena in Baku, Azerbaijan.
This landmark building was established to host gymnastics and other sporting, cultural and entertainment events. Our idea was to maximise utilisation without compromising the core use. A flexible concourse and movable bowl arrangement allow for a variety of formal and informal events, such as concerts, sports and karting.
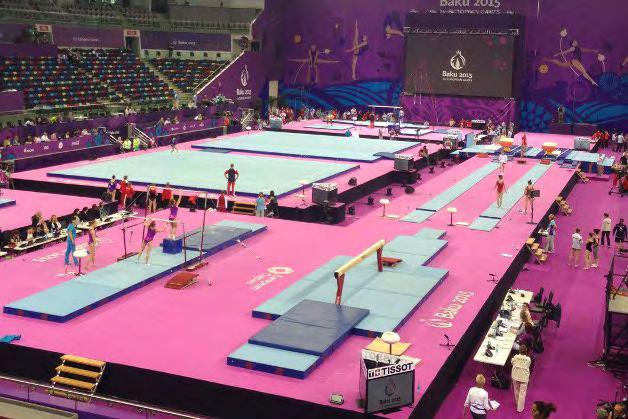
Design Expertise Architecture
Info
Location: Baka, Azerbaijan
Completion: 2014
Cost: $66m USD
Client: Pasa – Mace
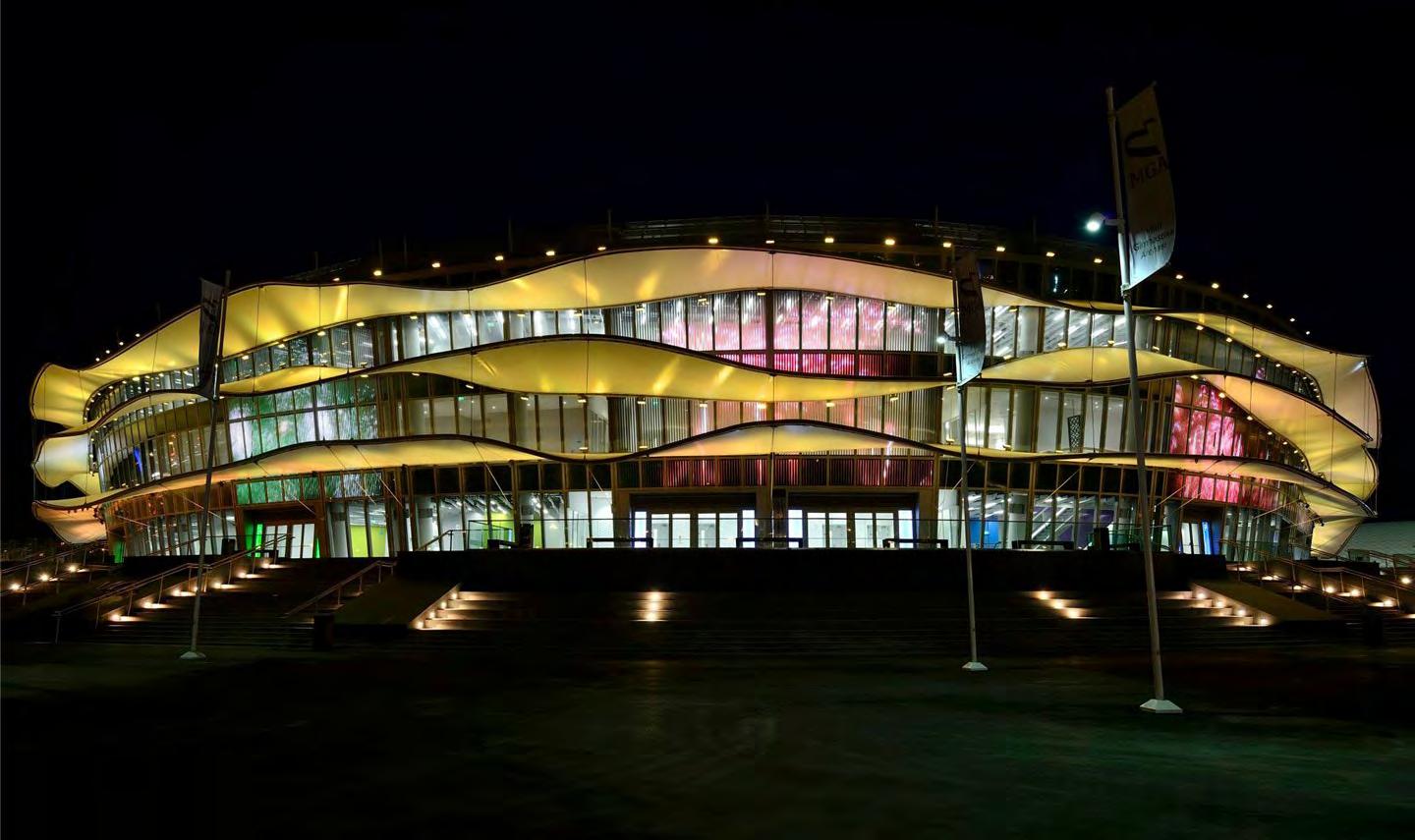
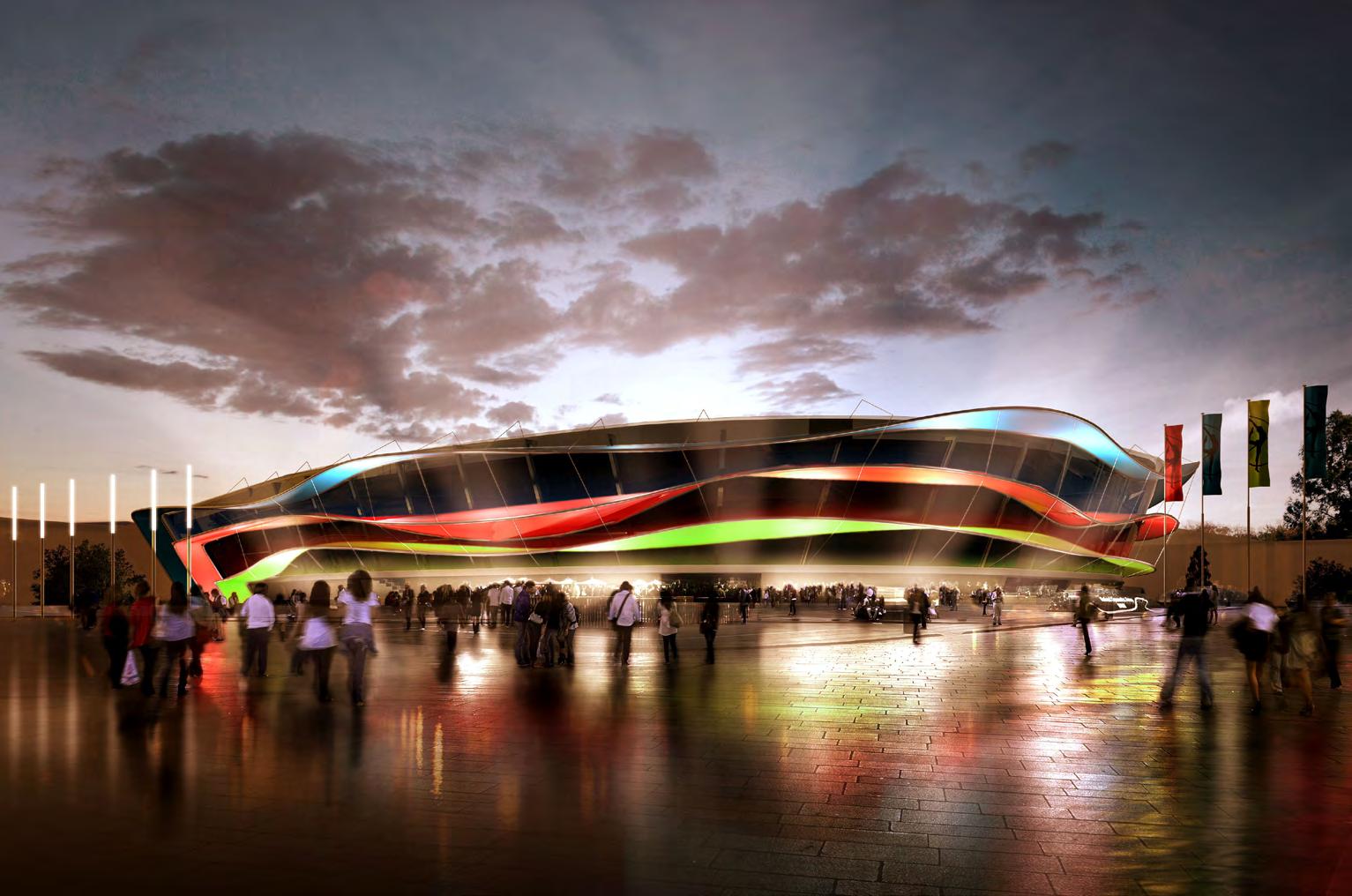
Royal Artillery Barracks
The three temporary venues at the Royal Artillery Barracks in Woolwich were designed and created for the London 2012 Olympic and Paralympic shooting venues (10m, 25m, 50m, trap, skeet and archery) with a 7,500 seat capacity.
They were fully demountable and reusable, as well as fully compliant with the operational requirements of the Games.
Design Expertise
Architecture
Info
Location: Woolwich, London, UK
Completion: 2012
Cost: £16m
Client: Olympic Design Authority
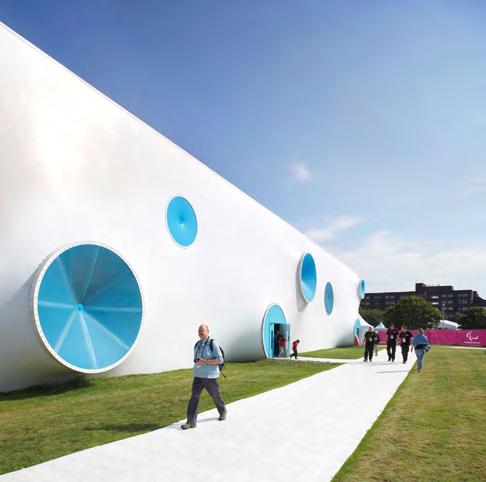
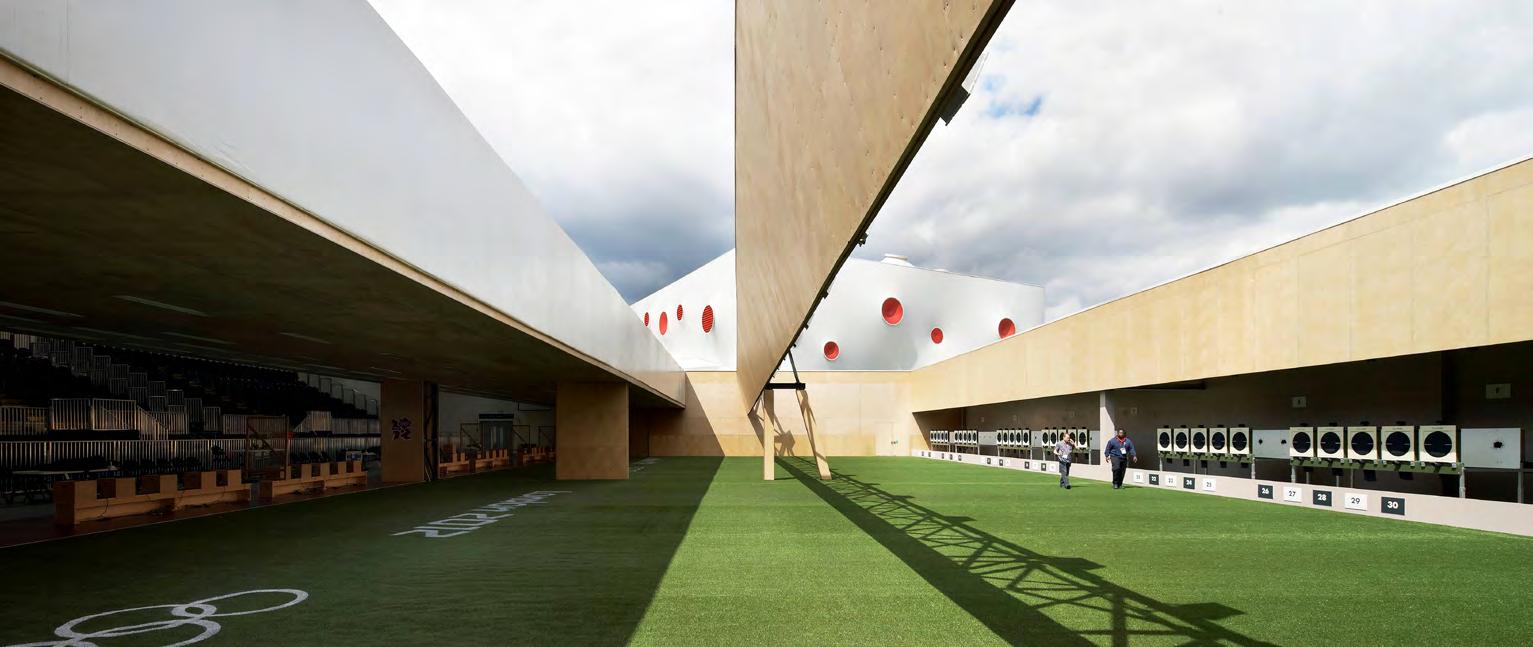
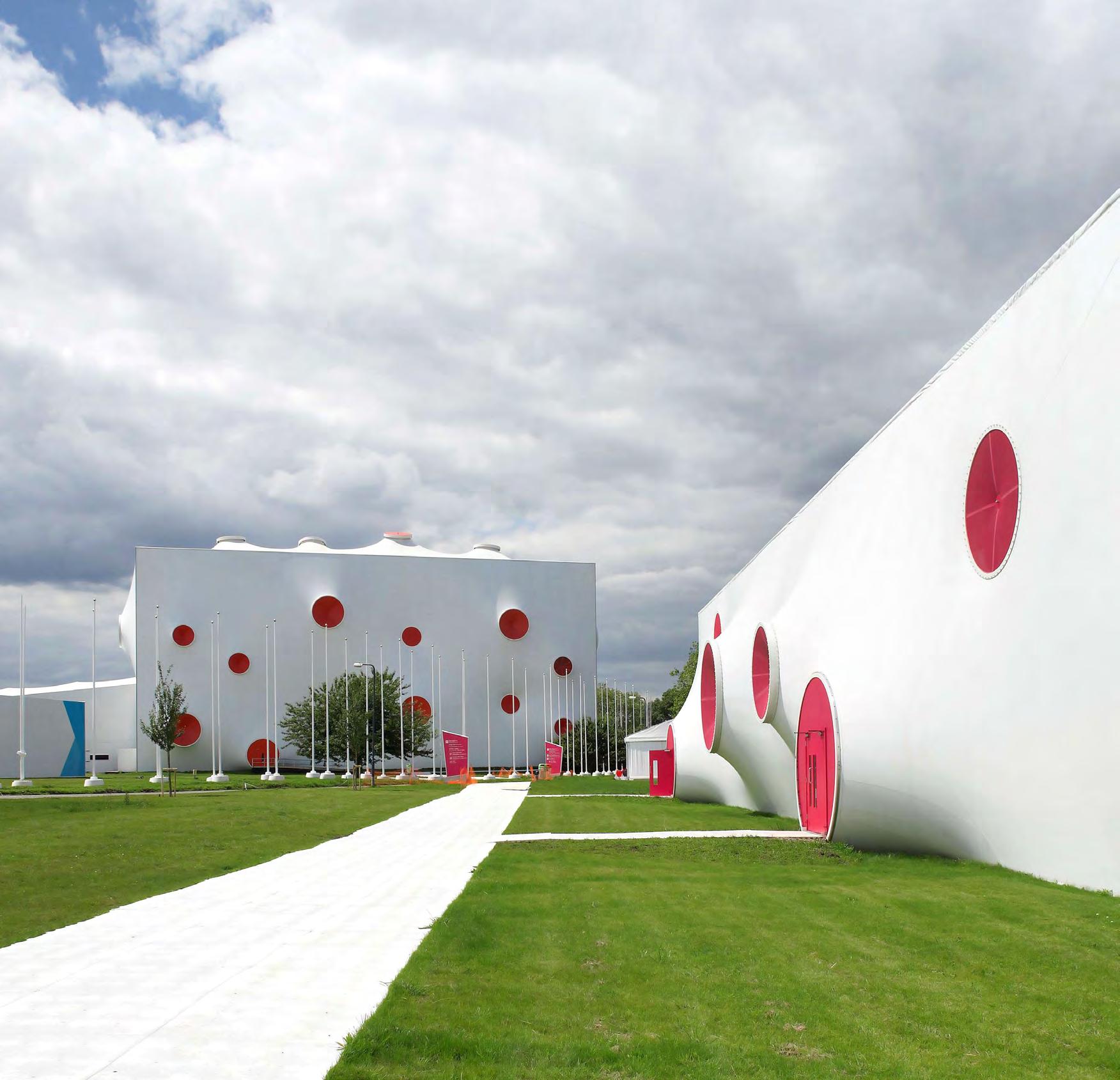
VIDENA Velodrome
Designed for the Pan American and Parapan American Games in 2019, the VIDENA Velodrome is a sustainable upgrade to the existing outdoor track.
The new indoor venue is now a UCI Category II velodrome. The roof is a simple fabric-covered space frame that provides diffused natural light and echoes the cone form of the mountains beyond. As with other venues in the precinct, the facade is a celebration of the rich colours and patterns based on the flight of the condor, much like the undulating geometry of a track.
Design Expertise
Architecture
Urban Design
Info
Location: Lima, Peru
Completion: 2019
Cost: Confidential
Client: Lima 2019 / Cosapi
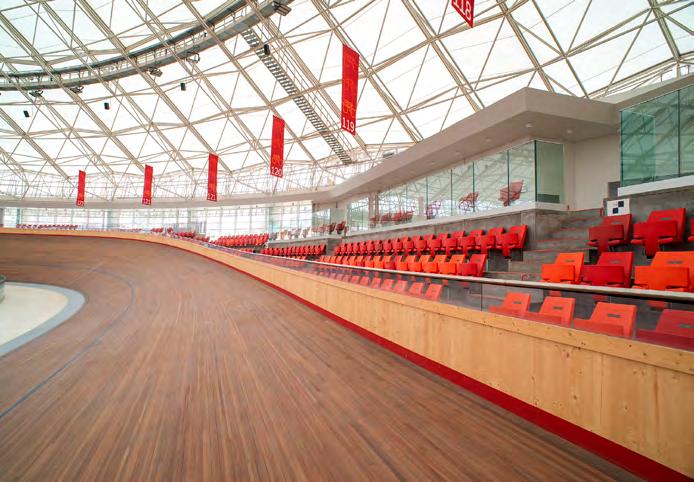
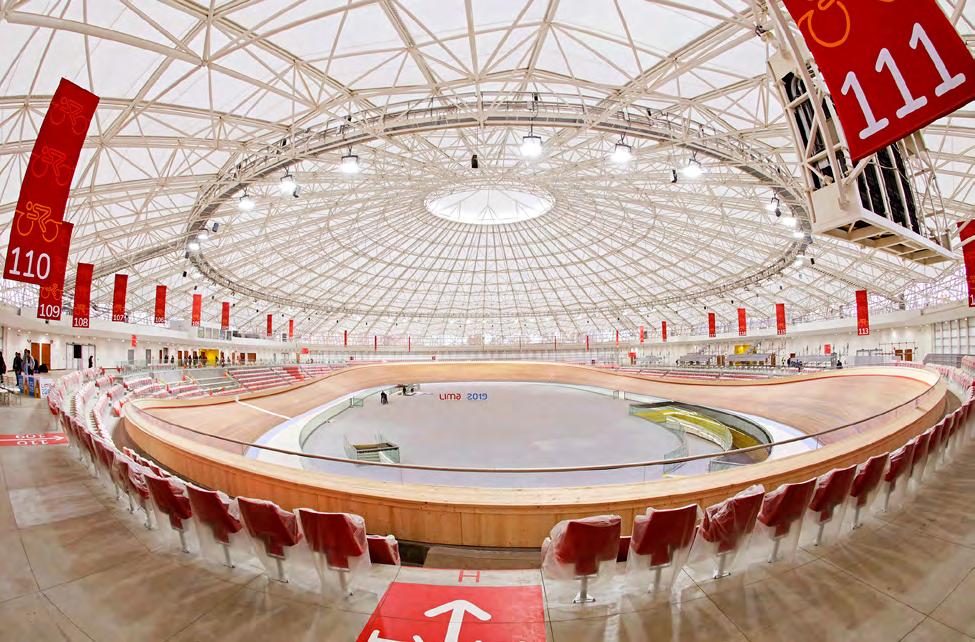
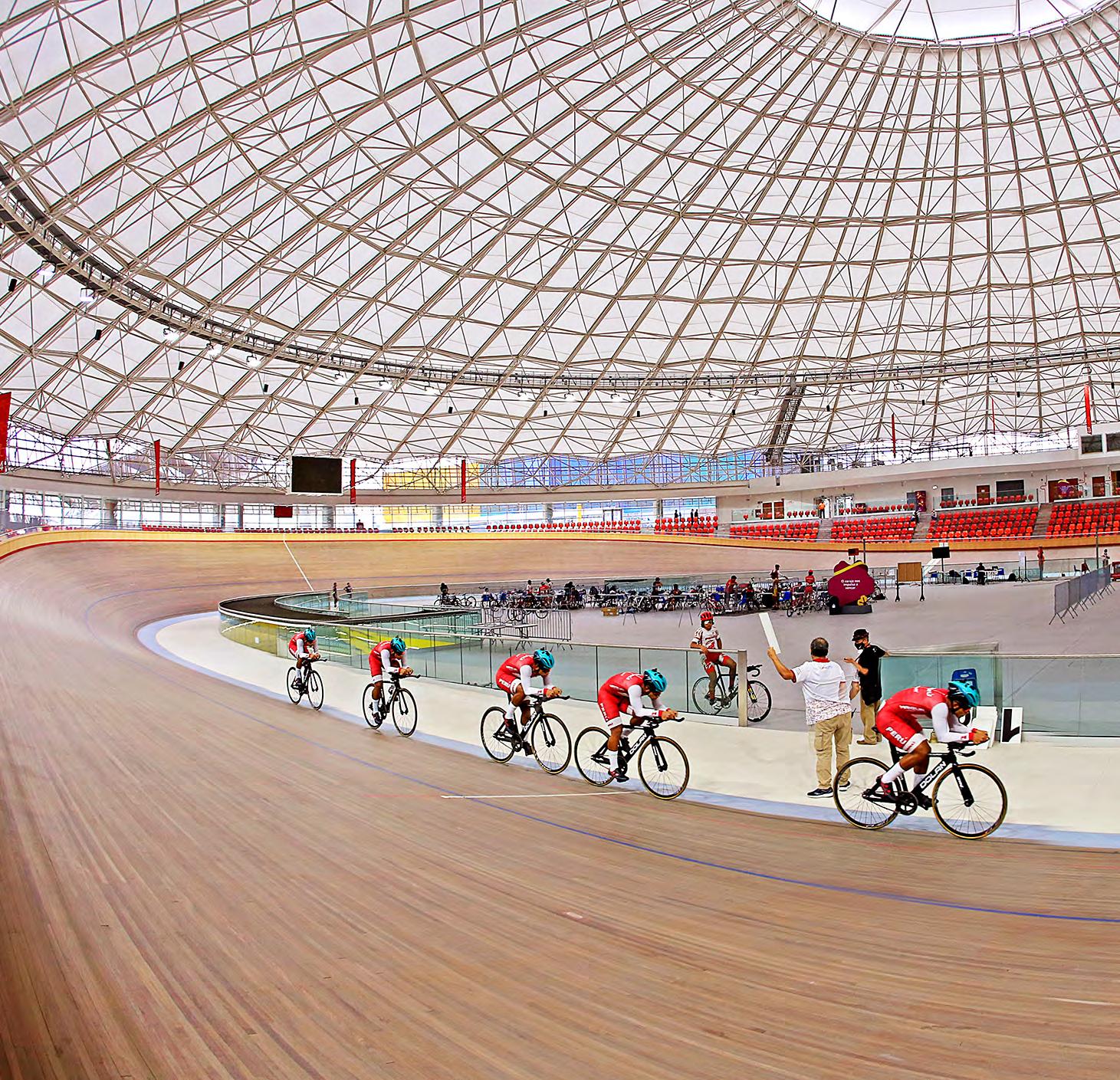
Callao MultiSports Arena
Designed for the Pan American and Parapan American Games in 2019, the Callao Polideportivo is a strong example of venues that are designed for legacy community use, but capable of hosting competitions at the highest level.
The flexible venue is comprised of the main competition arena of 6,200 seats and a smaller training hall, with dedicated changing rooms. The sports surfaces can be divided to allow multiple games of basketball, badminton, handball and volleyball.
Design Expertise
Architecture
Urban Design Info
Location: Lima, Peru
Completion: 2019
Cost: £15m
Client: Lima 2019 / Sacyr
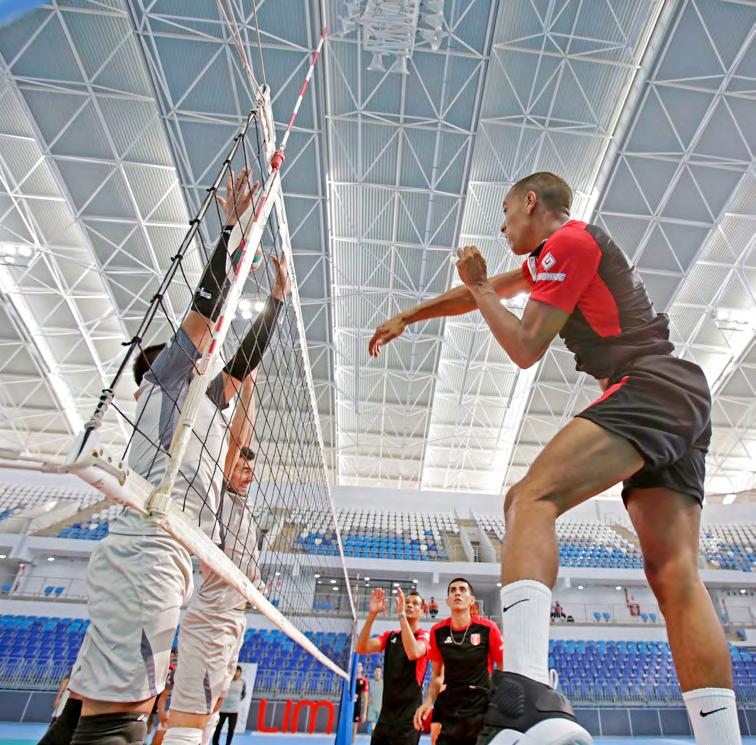
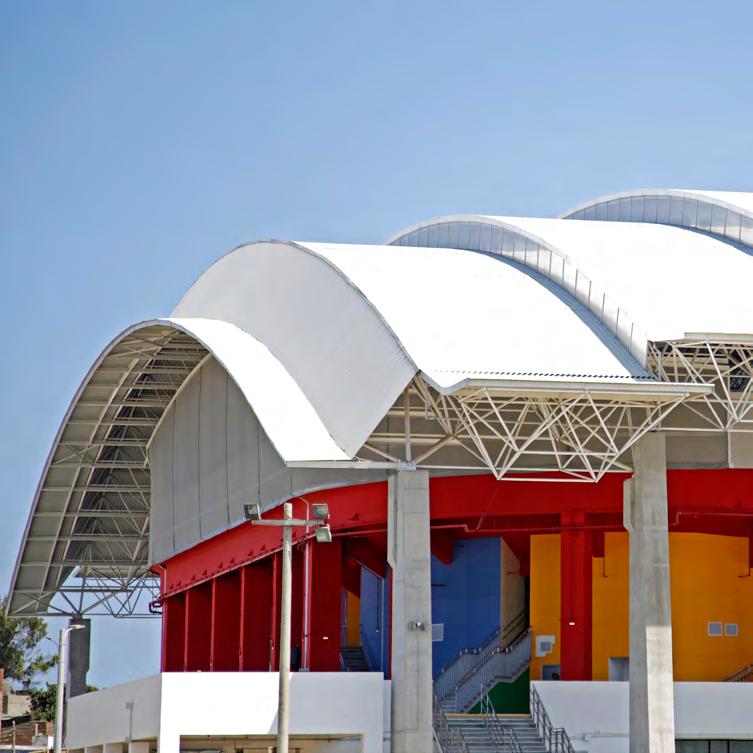
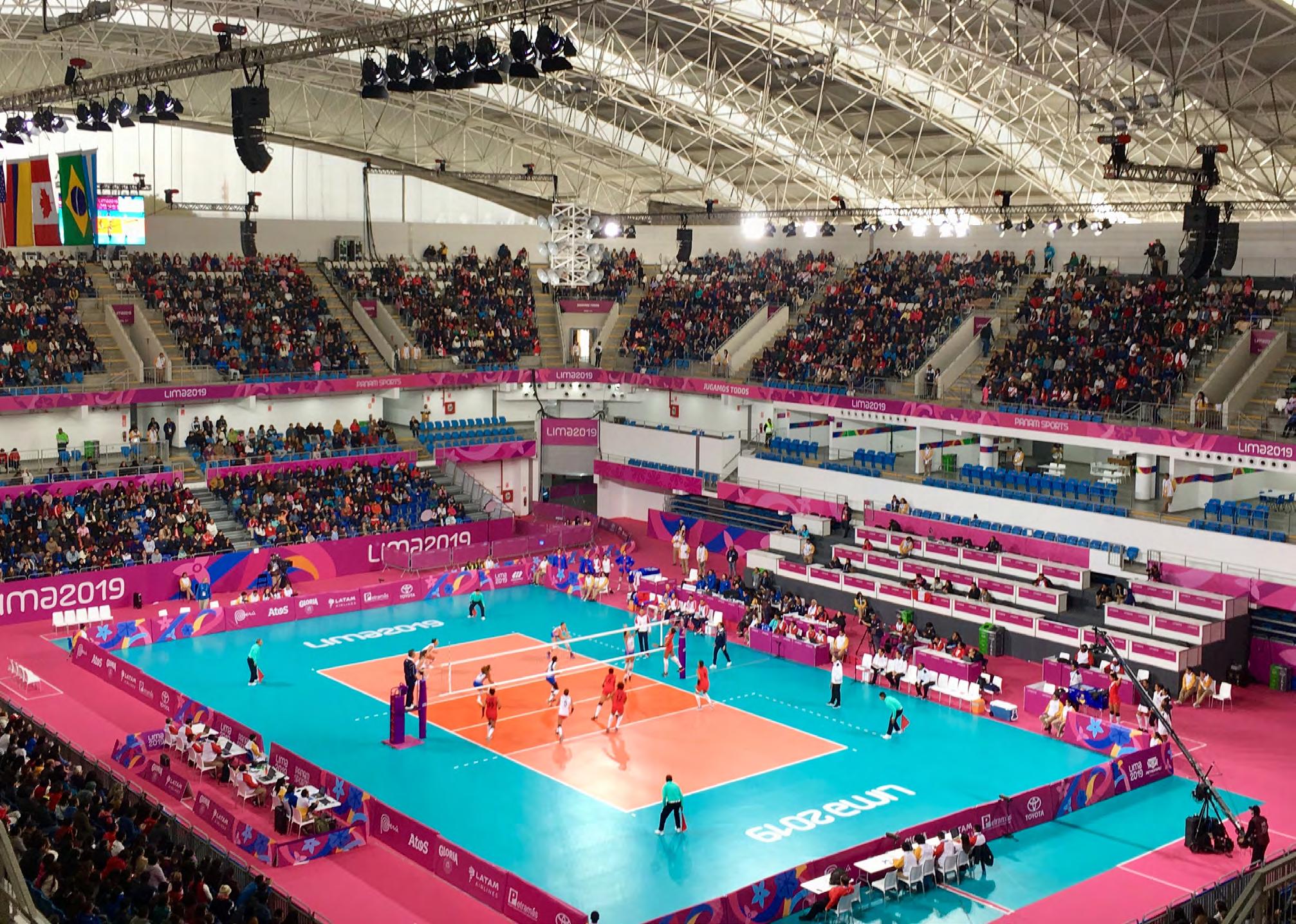
Callao Coliseo Miguel Grau Arena
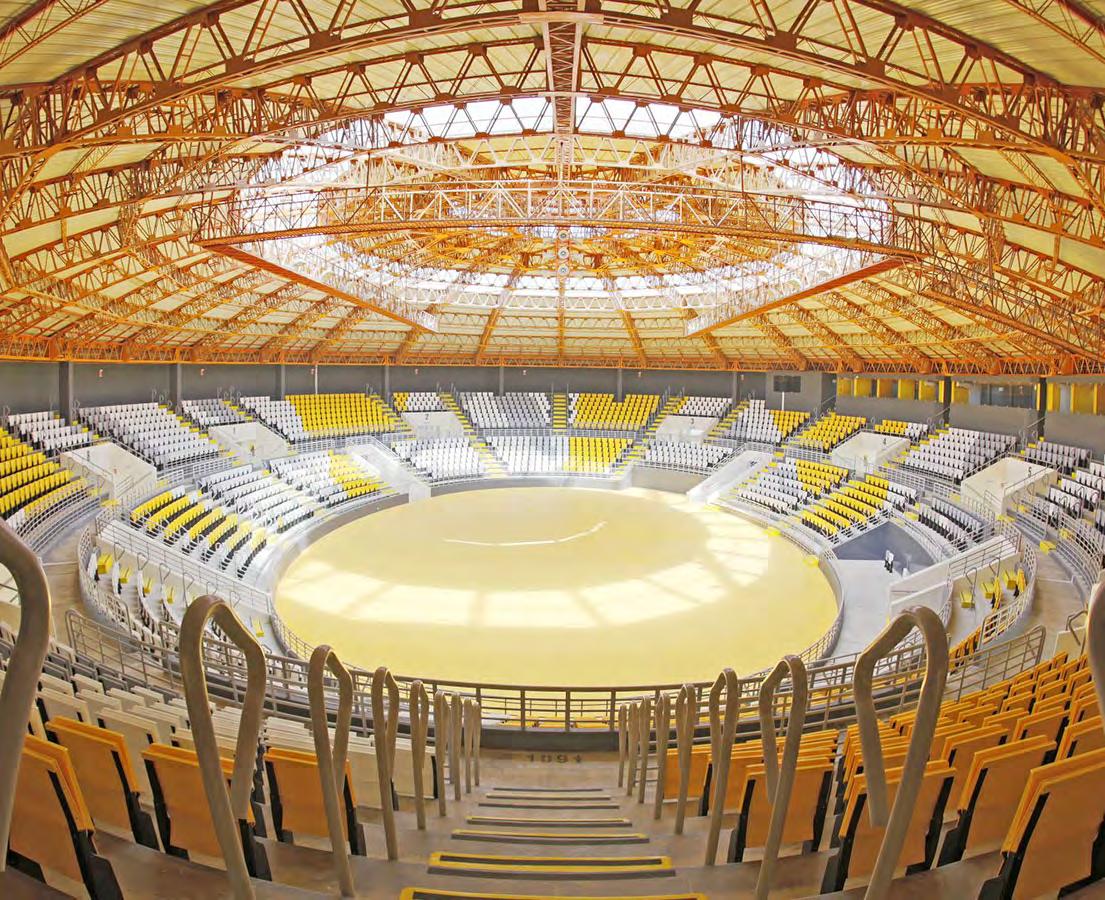
Designed for the Pan American and Parapan American Games in 2019, the streets of Callao and its people were the inspiration for the improvements made to the existing Coliseo Miguel Grau Arena, Callao.
The intimate 2,400 capacity venue was redeveloped to host international competition level mixed martial arts, and its legacy is a multi-sports arena. The fast-track renovations took 12 months to design and construct.
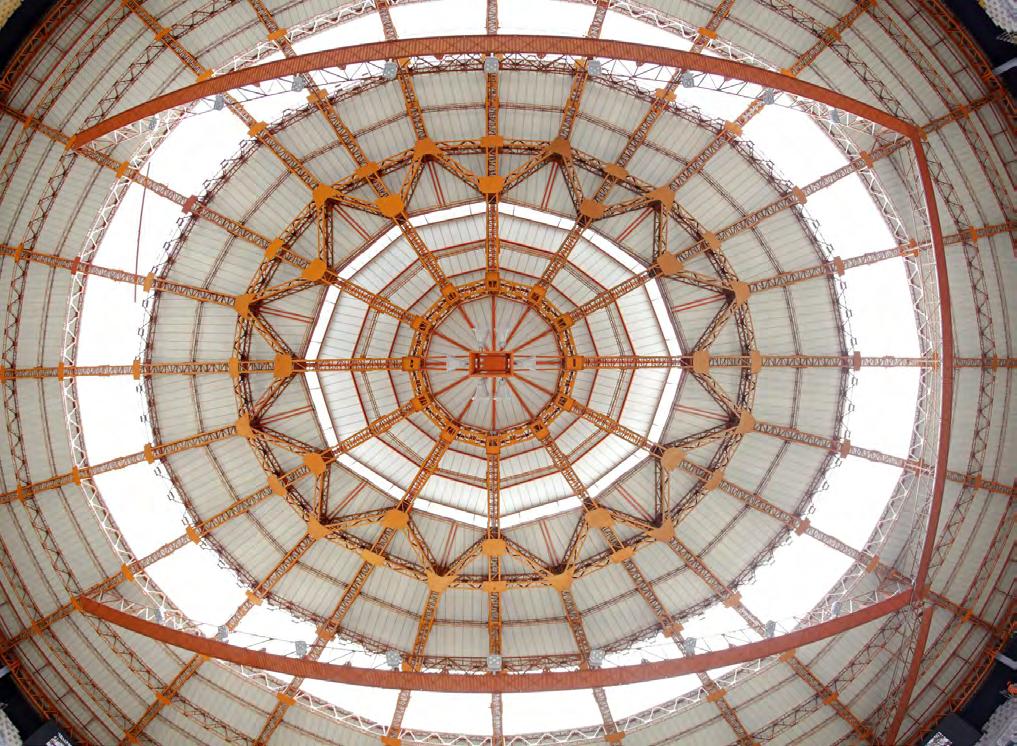
Design Expertise Architecture Urban Design Info
Location: Lima, Peru
Completion: 2019
Cost: $12m USD
Client: Lima 2019 / Sacyr
VIDENA Polideportivo 3 Arena
Working to an extremely fasttrack programme, this multisport arena for the Pan American Games and Parapan-Am Games 2019 in Lima, Peru was designed and built in 14 months.
The VIDENA Polideportivo 3 venue is centred around a large double-height field of play with retractable seating to provide a flexible competition and training facility. A direct link connects the new Polideportivo 3 to other venues on the site.
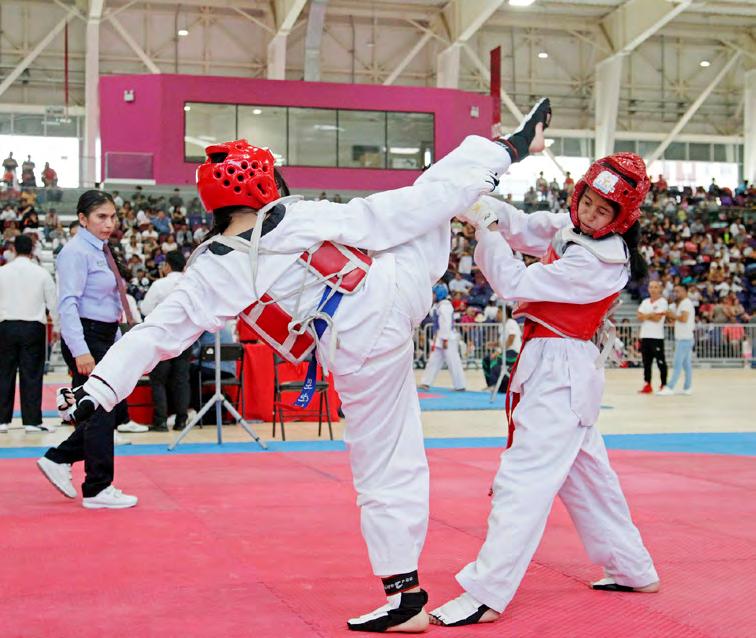
Design Expertise
Architecture
Info
Location: Lima, Peru
Completion: 2019
Cost: Confidential
Client: Lima 2019 / Cosapi
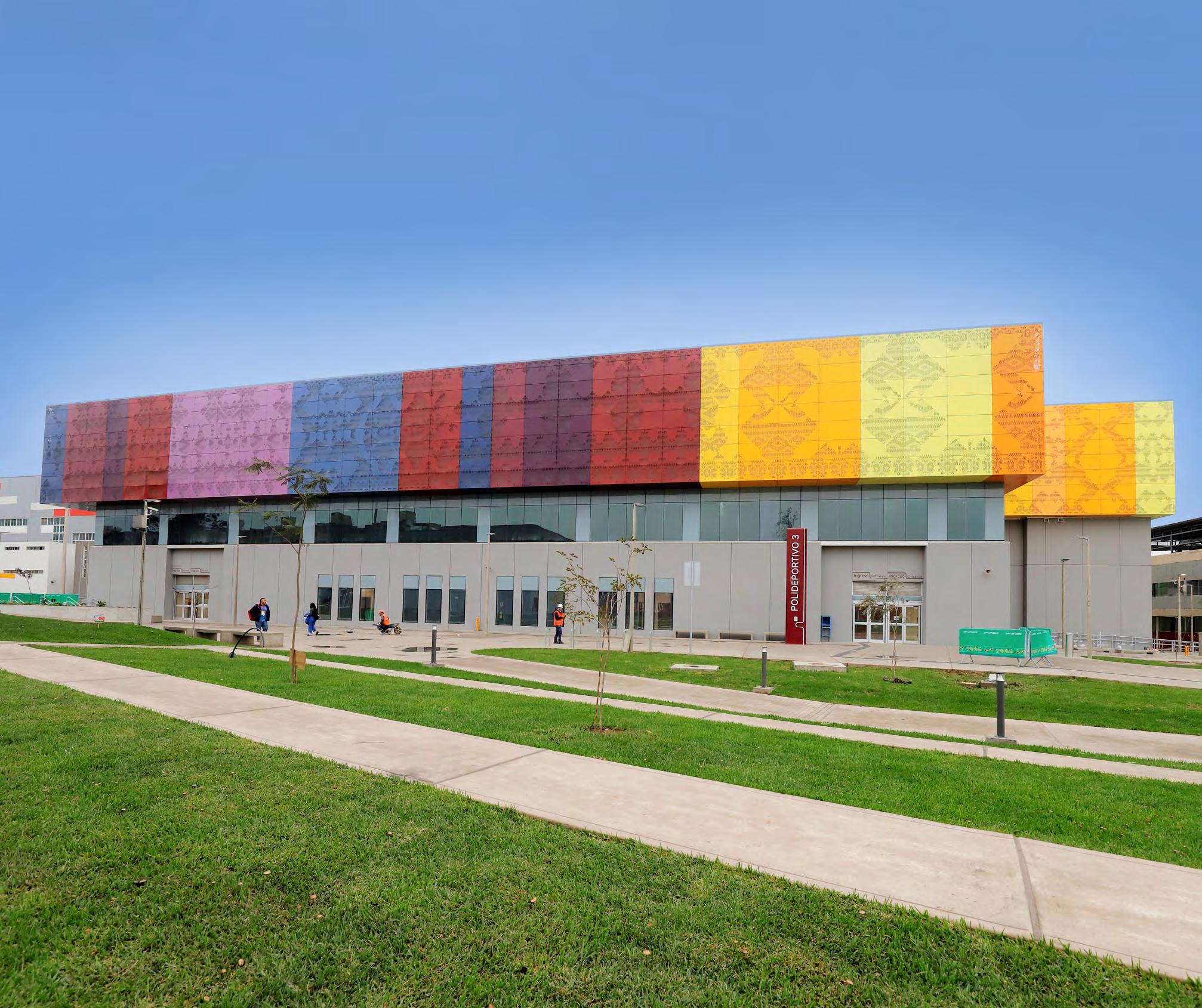
Palau Blaugrana Arena
We were invited to the competition for the redevelopment of the Camp Nou Stadium and site in Barcelona, including the new 12,000 seat Palau Blaugrana arena.
As a potent symbol of Catalan culture, the Barcelona Football Club flag and colours are the inspiration for the dynamic fabric facade. The arena adopts a traditional in-the-round layout with flexible seating to accommodate a variety of uses but focuses on sport. The stack of venues culminates in a roof garden with a view of the Camp Nou Stadium and the city.
Design Expertise
Architecture
Info
Location: Madrid, Spain
Completion: 2016
Cost: Confidential
Client: FCB Barcelona
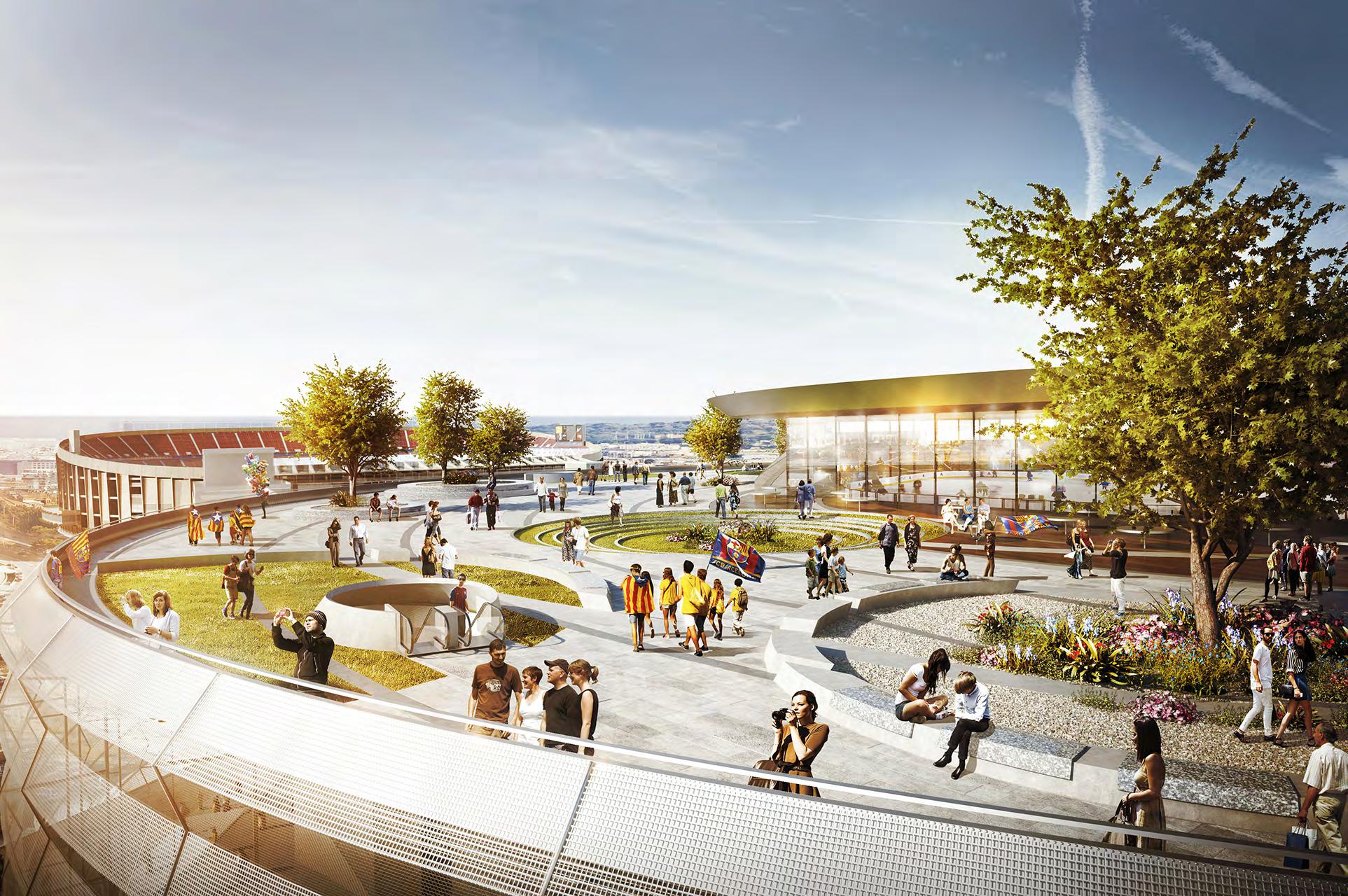
Mattamy National Cycling Centre
This world-class velodrome – the second of its kind in North America – was designed to provide a competitive stage for paraathletes while welcoming spectators with a range of physical abilities.
The Mattamy National Cycling Centre in Milton includes athlete change rooms, amenities, and a fitness centre. Track cycling competitions have been hosted on its 250 m timber track, with a 1,500 seat capacity that can be expanded further for large-scale events such as those that took place during the Pan Am/Parapan Am Games.
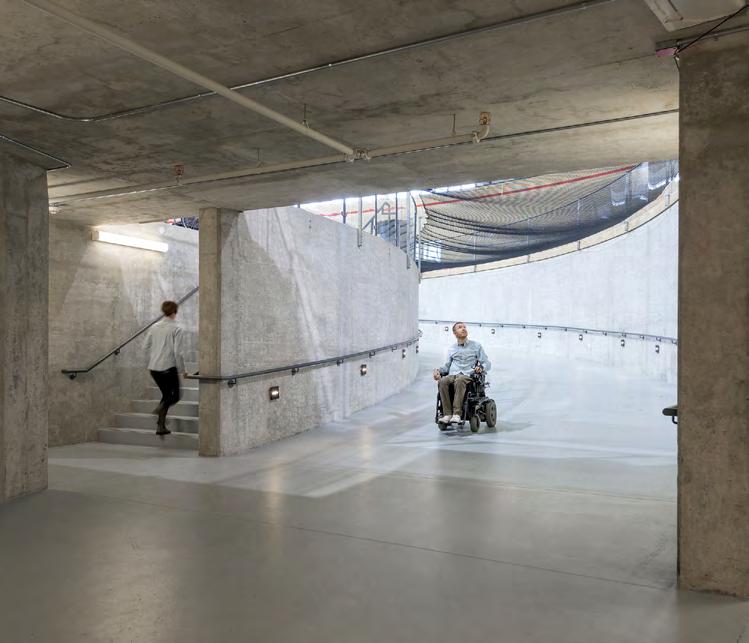
Design Expertise
Inclusive Design
Info
Location: Toronto, Canada
Completion: 2015
Cost: Confidential
Client: Infrastructure Ontario
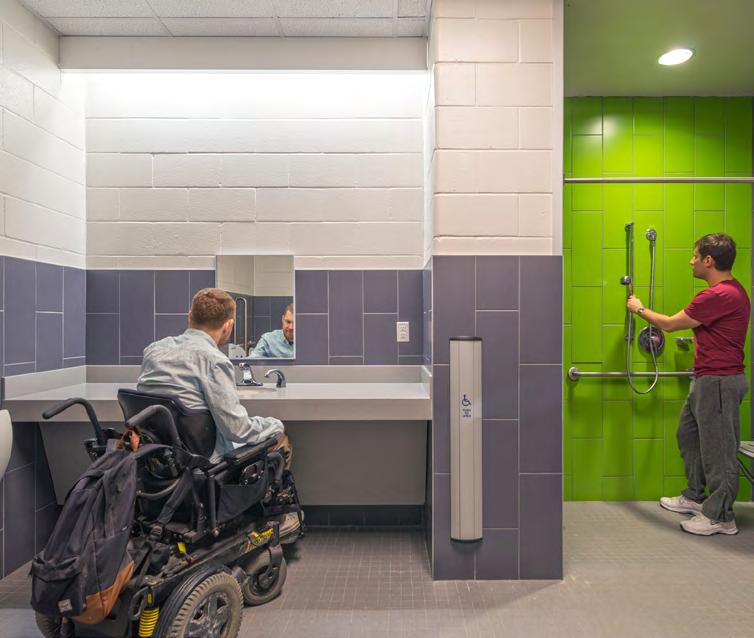
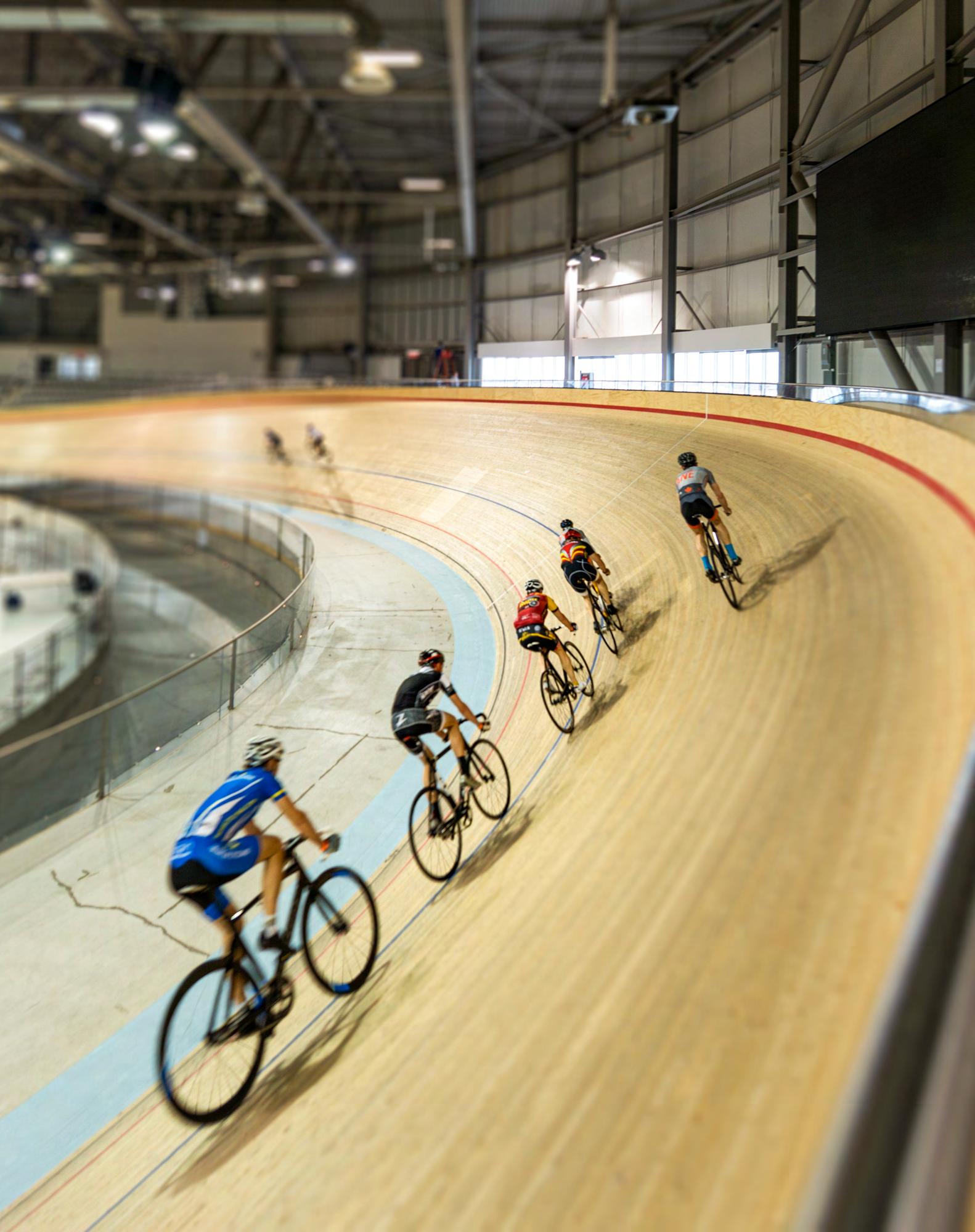
Bournemouth International Centre
We were appointed to lead the redevelopment of Bournemouth International Centre (BIC), transforming it for the next 30+ years.
As a key economic driver for the region, BIC has hosted over 40,000 delegates and sold 185,000 event tickets annually. However, the current venue is outdated and will be replaced with a modern facility designed for live music, esports, and international conferences. The new centre will feature a 7,500-capacity concert hall, 1,800-capacity conference auditorium, exhibition space, premium hospitality, and a 4 star hotel.
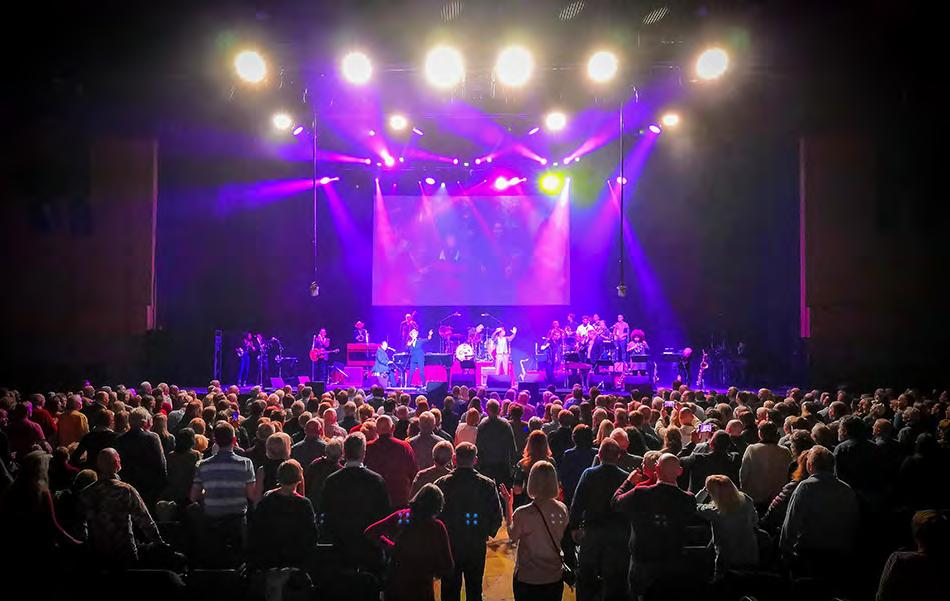
Design Expertise Architecture
Info
Location: Bournemouth, UK
Completion: 2019
Cost: £350m
Client: BCP
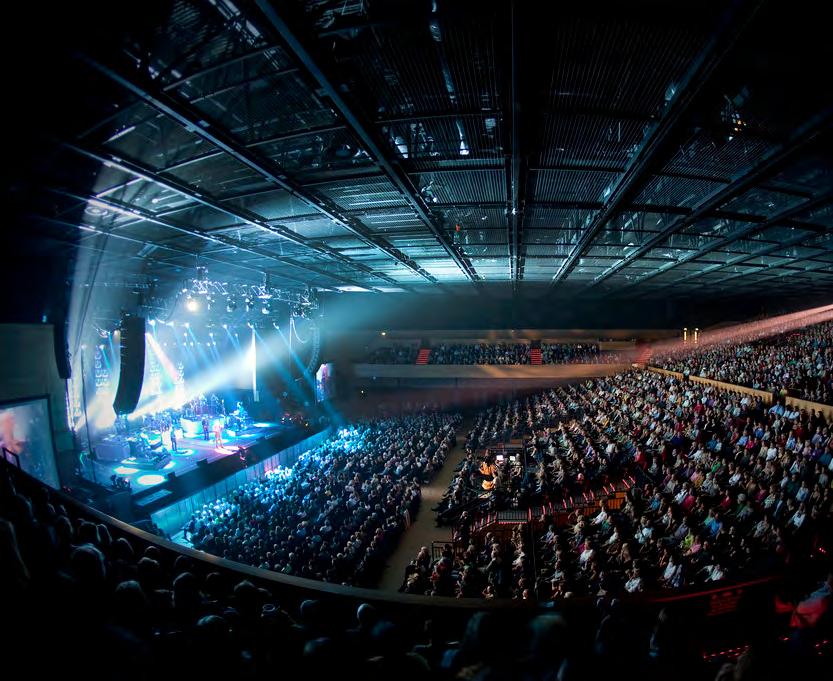
RMK Arena Palace of Martial Arts
We designed the world’s first LEED-certified Palace of Martial Arts, a groundbreaking 12,000 seat arena dedicated to mixed martial arts.
Shaped around the iconic octagon, the terraced seating gives spectators a unique connection with the sporting action. With retractable seating and a moveable floor, the venue offers unparalleled flexibility for hosting a variety of sports and events. The project also included the design of the dojo training halls and a second small 500 seat arena.
Design Expertise
Architecture
Info
Location: Yekaterinburg, Russia
Completion: On hold
Cost: $305m USD
Client: RMK / Russian Copper Company
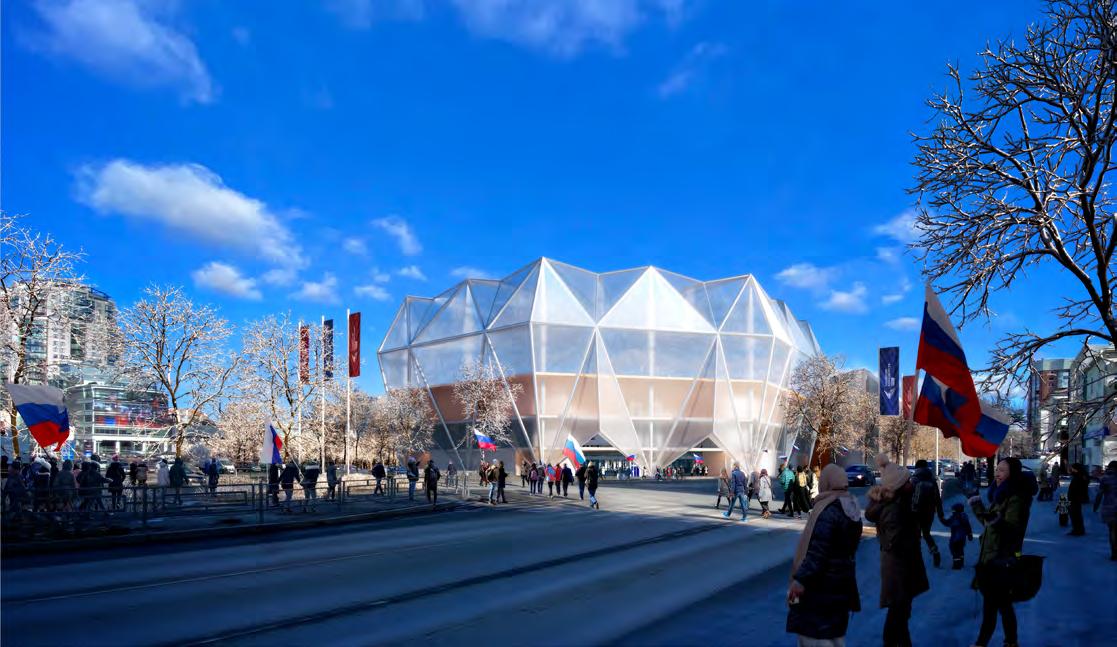
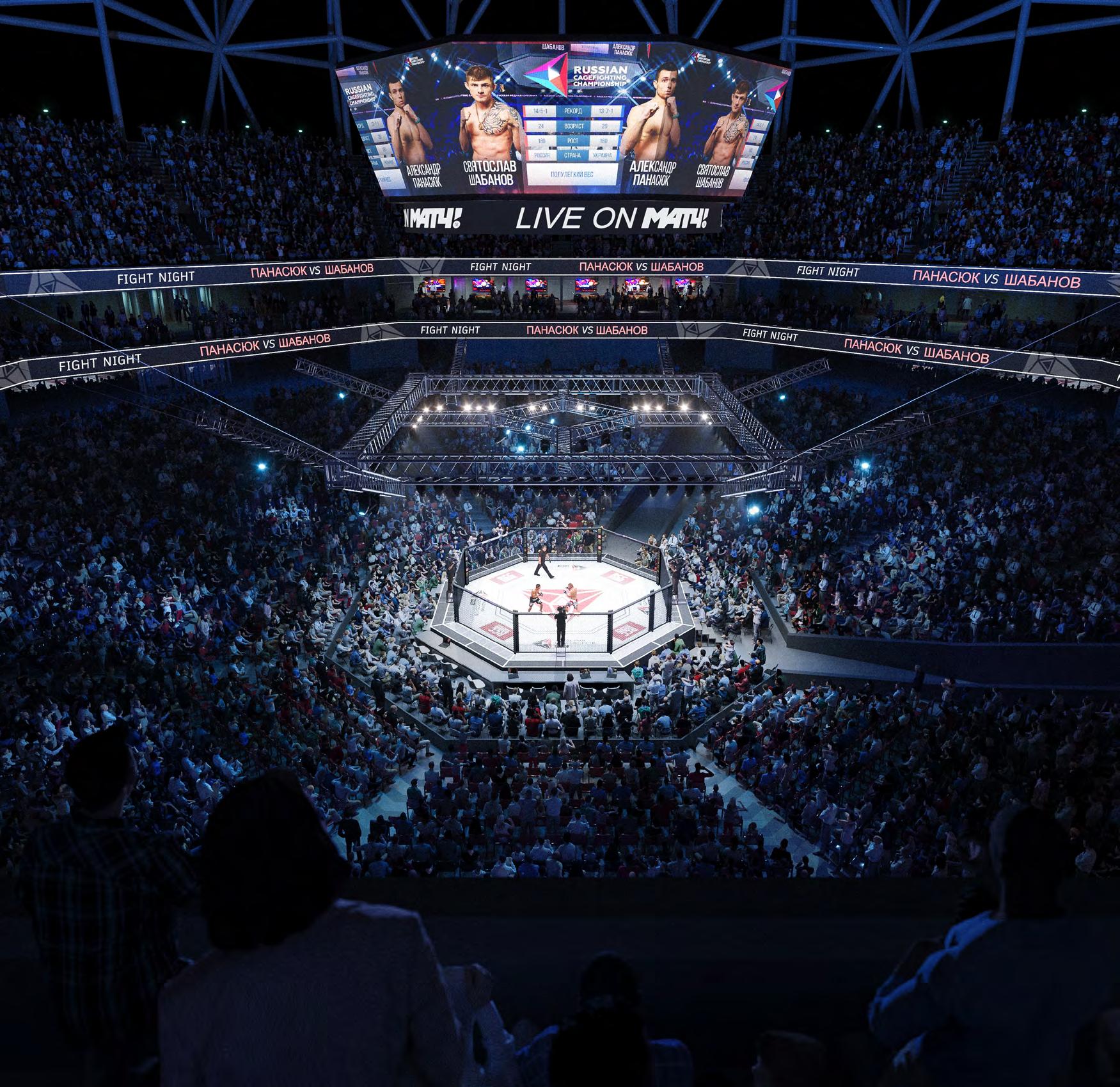
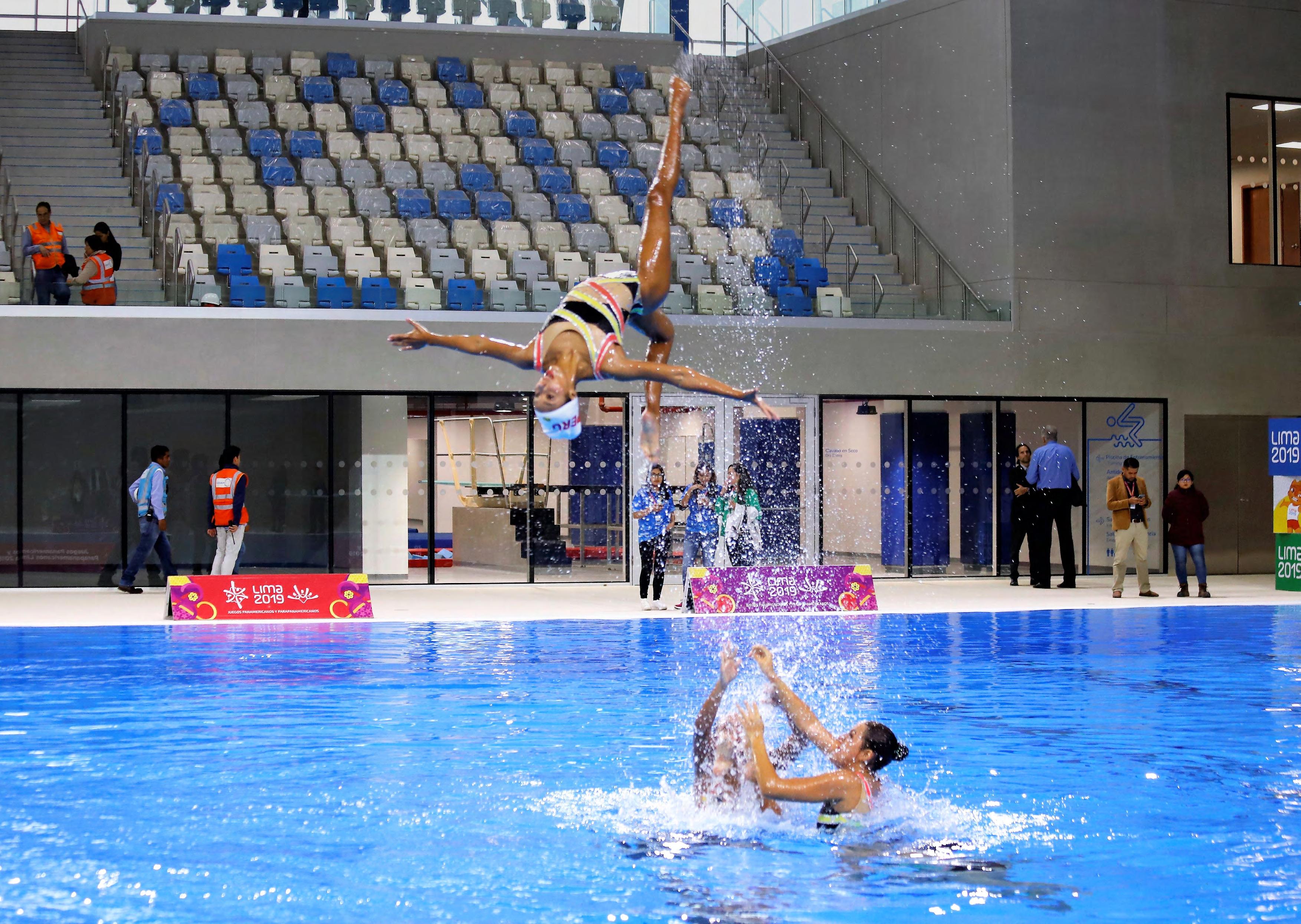
Aquatics and Watersports.
VIDENA Aquatic Centre
Designed for the Pan American and Parapan American Games in 2019, the ocean waves on the facade of VIDENA Aquatic Centre highlight the symbolism of the sea and its relevance for the City of Lima.
The Olympic-class Aquatic Centre includes a 50m competition pool, a diving pool, and 50m training/warmup pool. Since the Games, the Legacy phase has promoted water-based sports and the capacity has been reduced to 3,000.
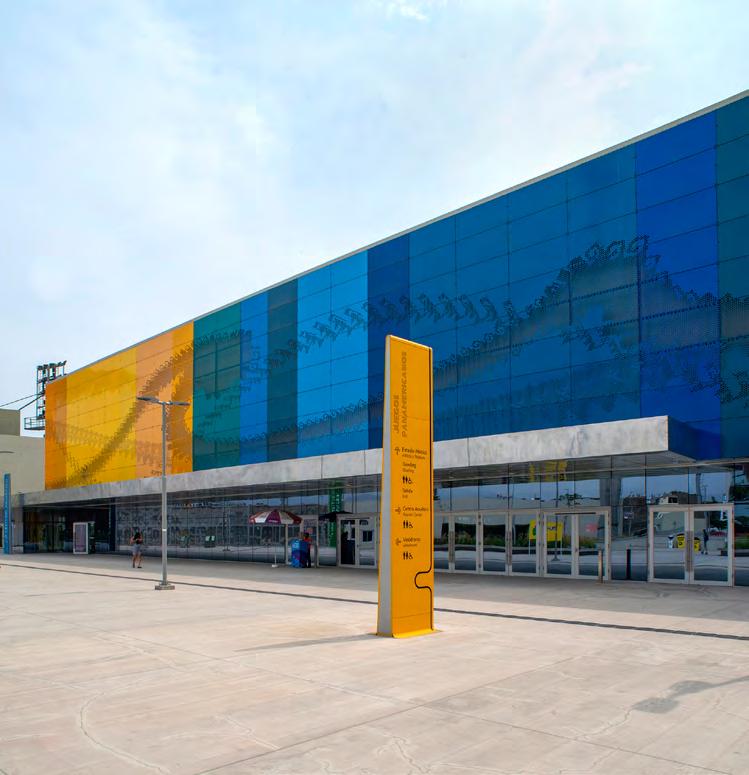
Design Expertise
Architecture
Urban Design
Info
Location: Lima, Peru
Completion: 2019
Cost: £40m
Client: Lima 2019 / Cosapi
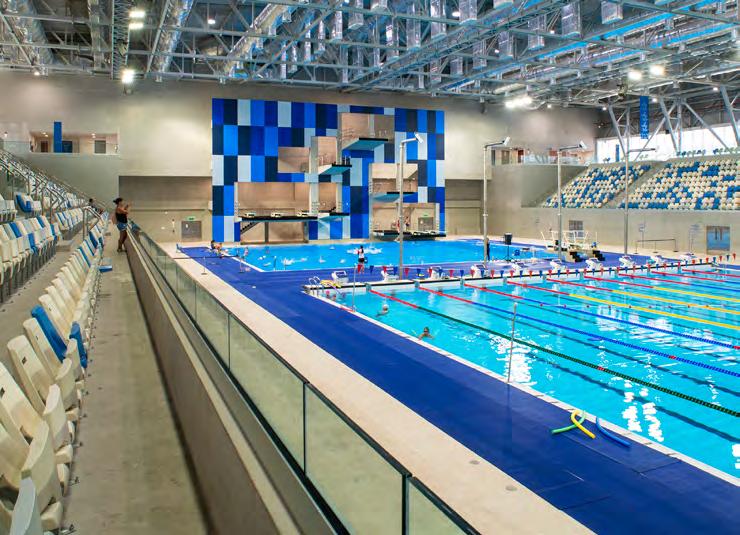
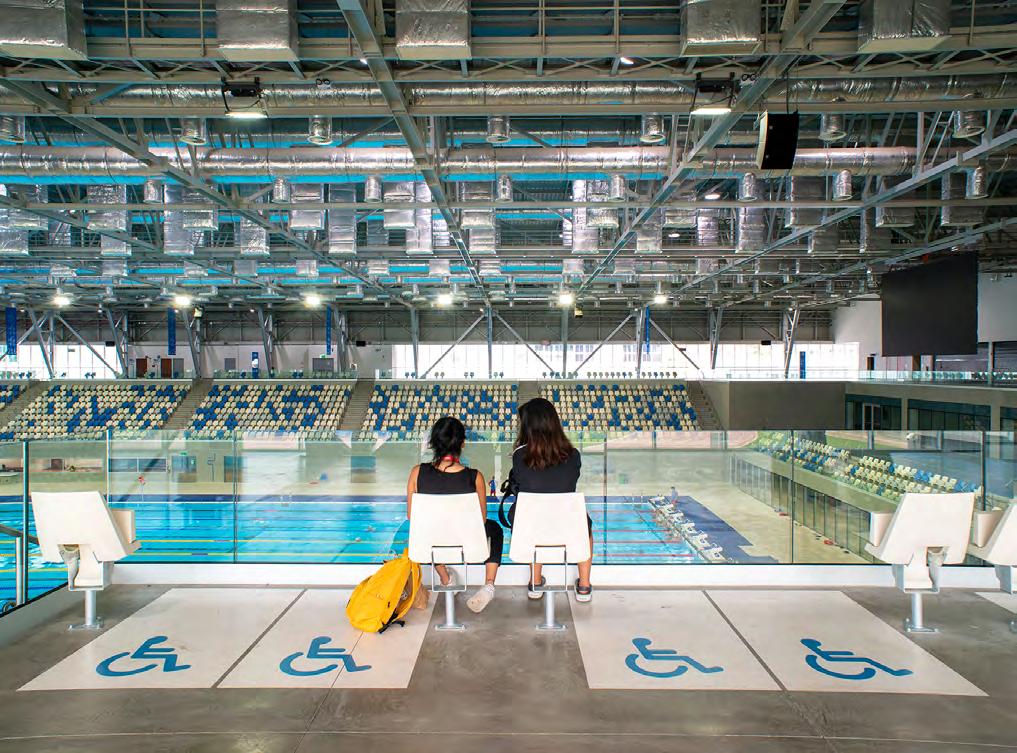
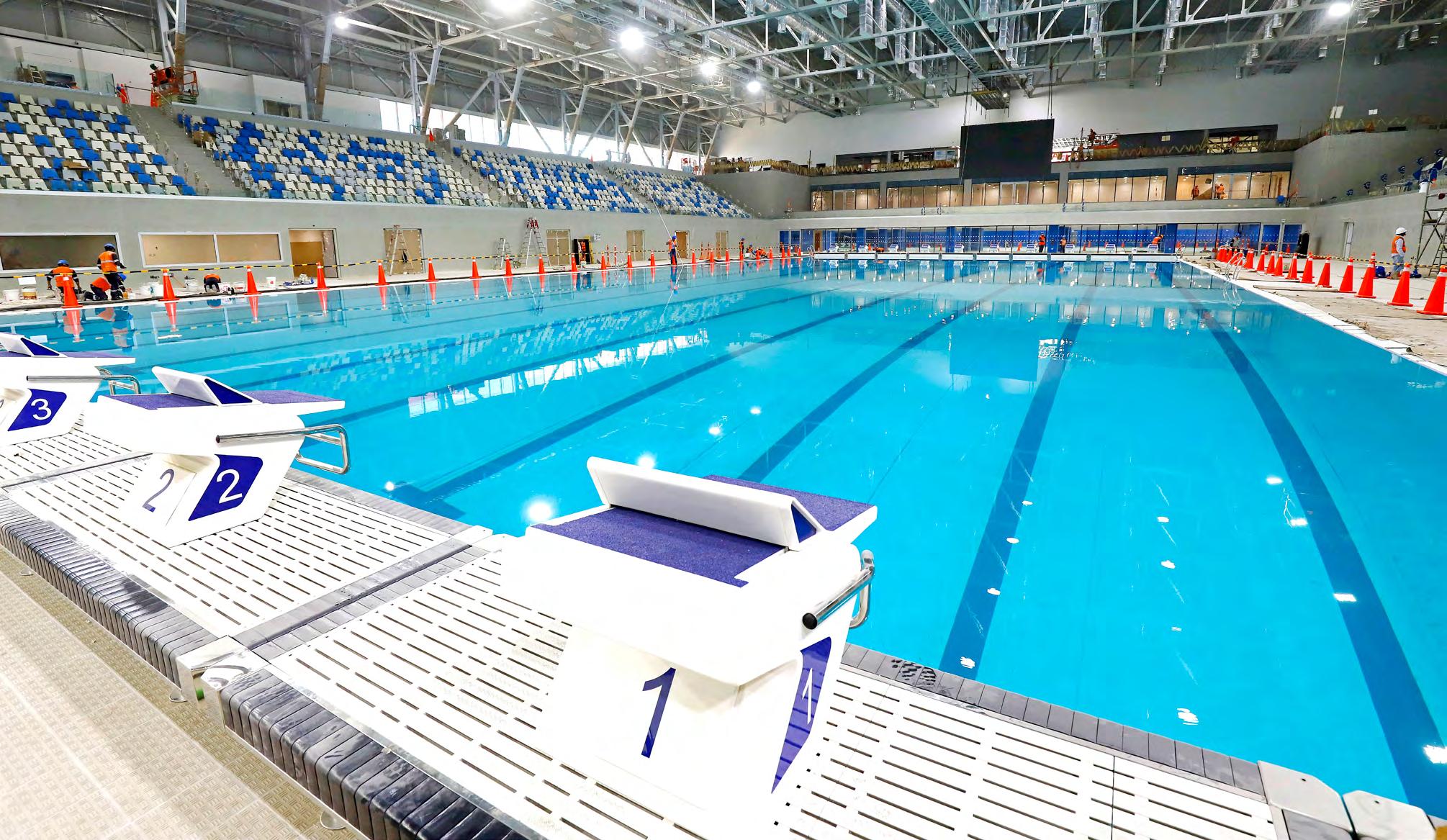
VIDENA Aquatic Centre
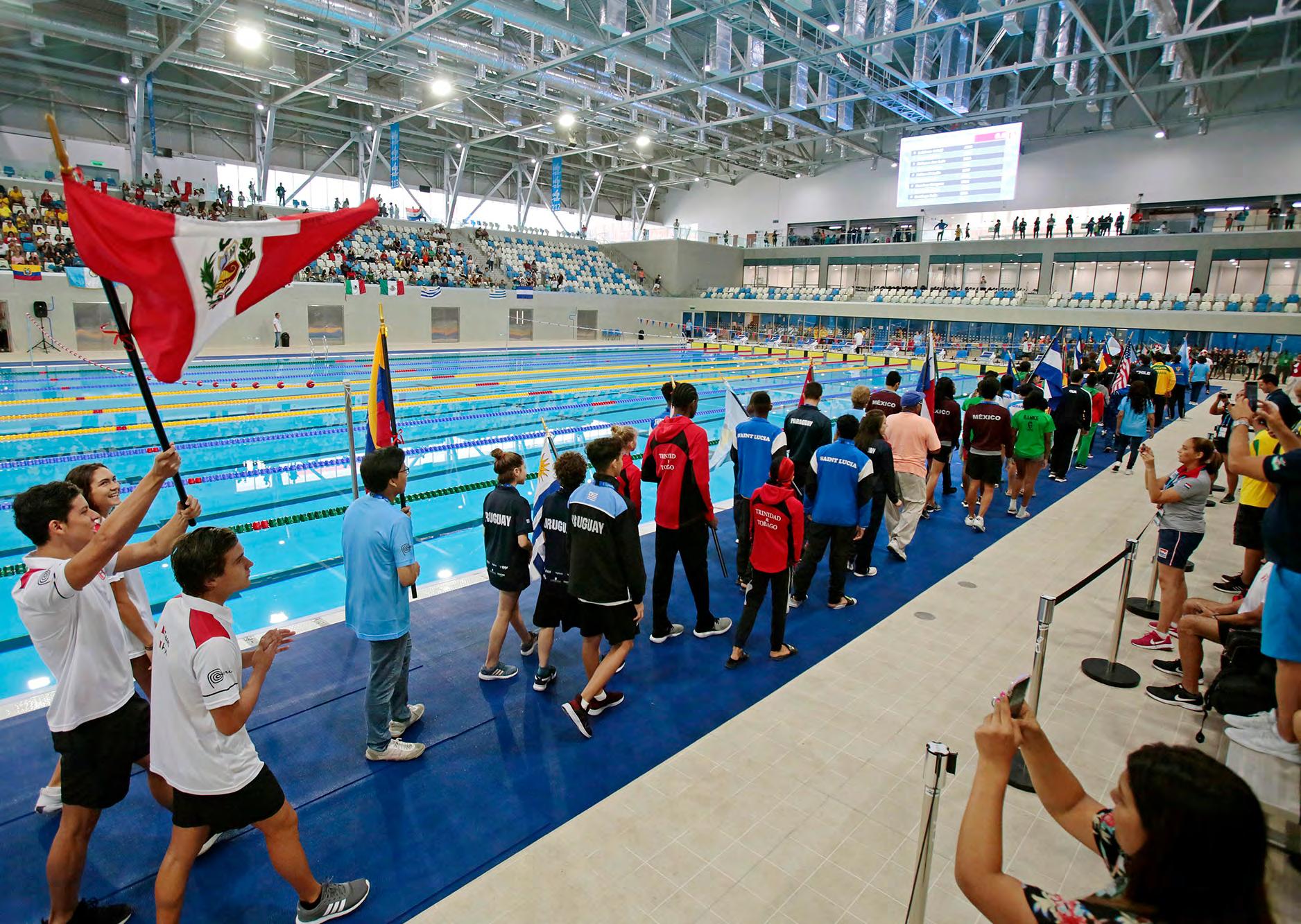
Ebbw Vale Sports Centre
Our civil and structural services are key to this new state-of-the-art Ebbw Vale sports facility and swimming pool covering an area of 6,000 sq m over four floor levels.
The BREEAM Excellent centre offers a range of sports facilities, including a 25m six-lane competition pool, a leisure pool with associated spectator area, a sauna and changing village, an eight court sports hall, as well as fitness and physiotherapy suites.
Design Expertise
Architecture
Civil & Structural Engineering
Info
Location: Ebbw Vale, UK
Completion: 2013
Cost: £15m
Client: Blaenau Gwent County Borough Council
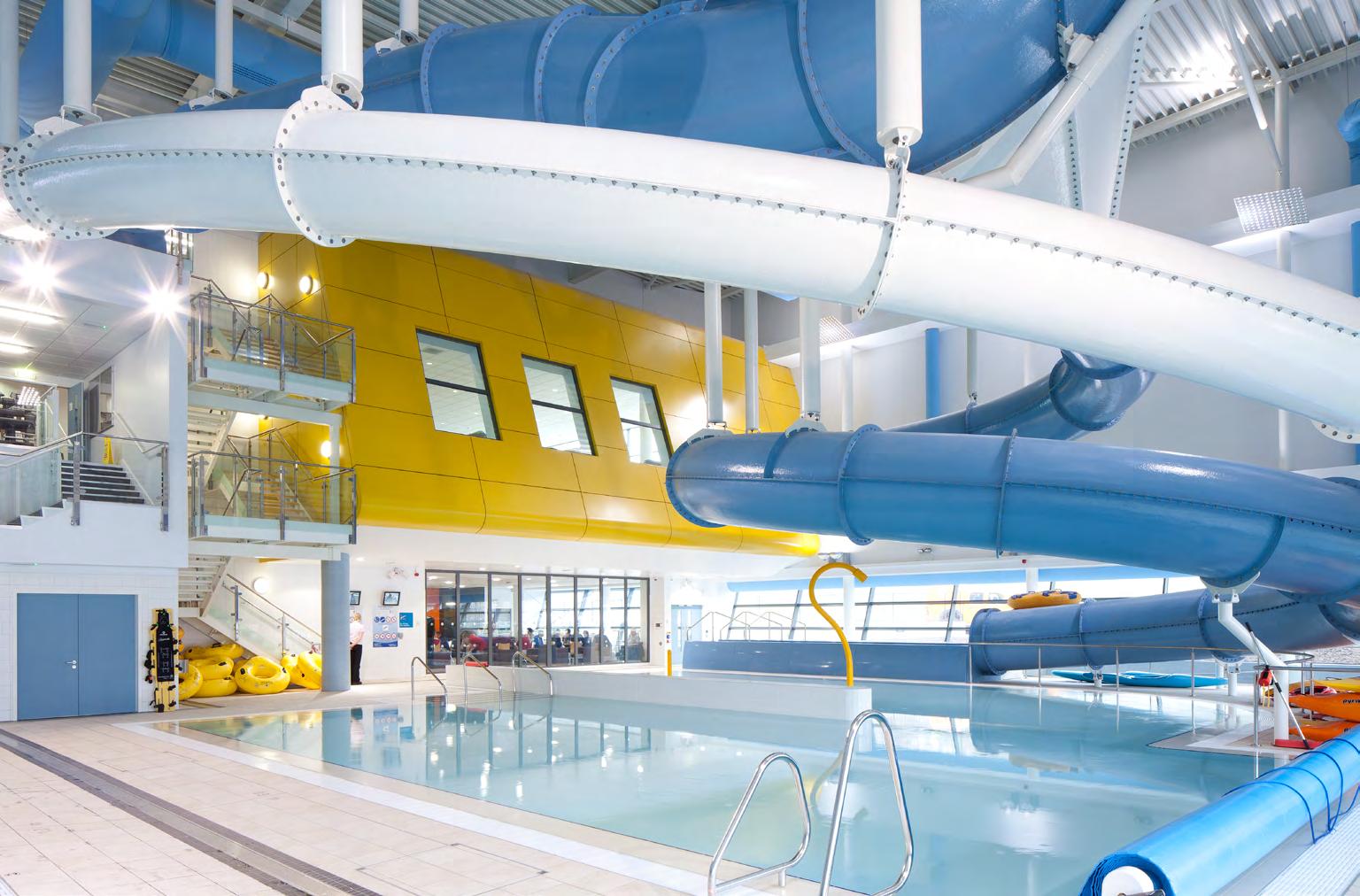
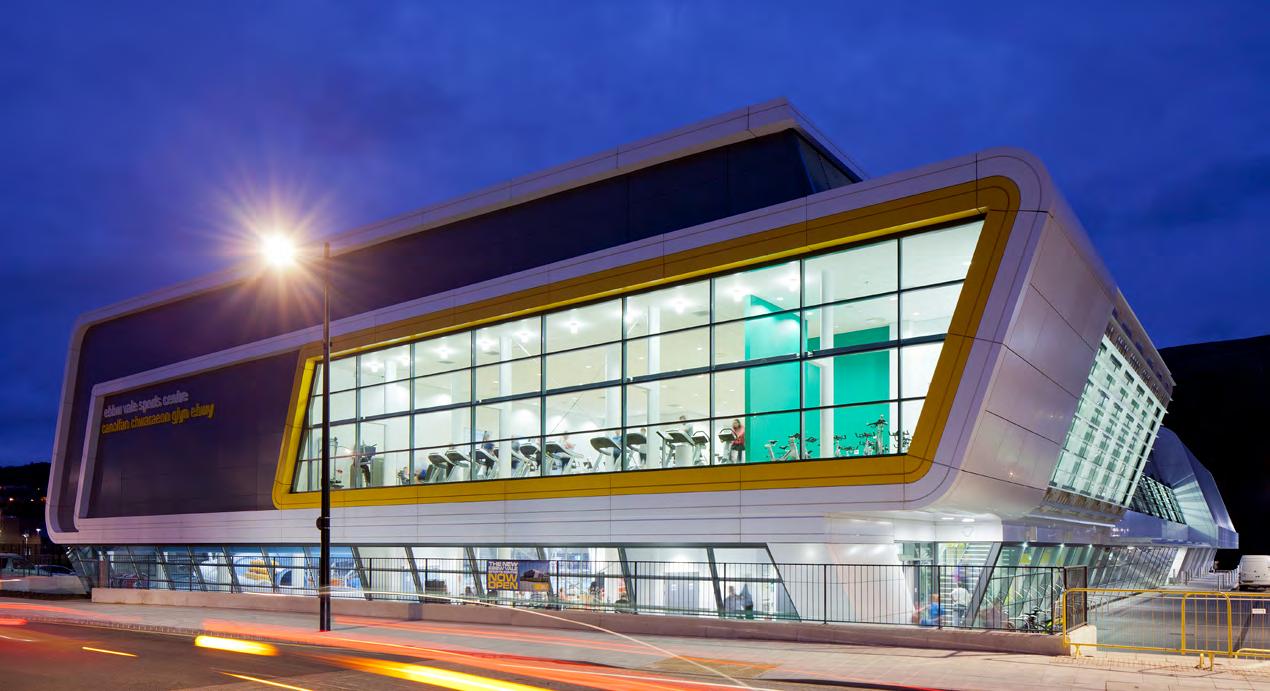
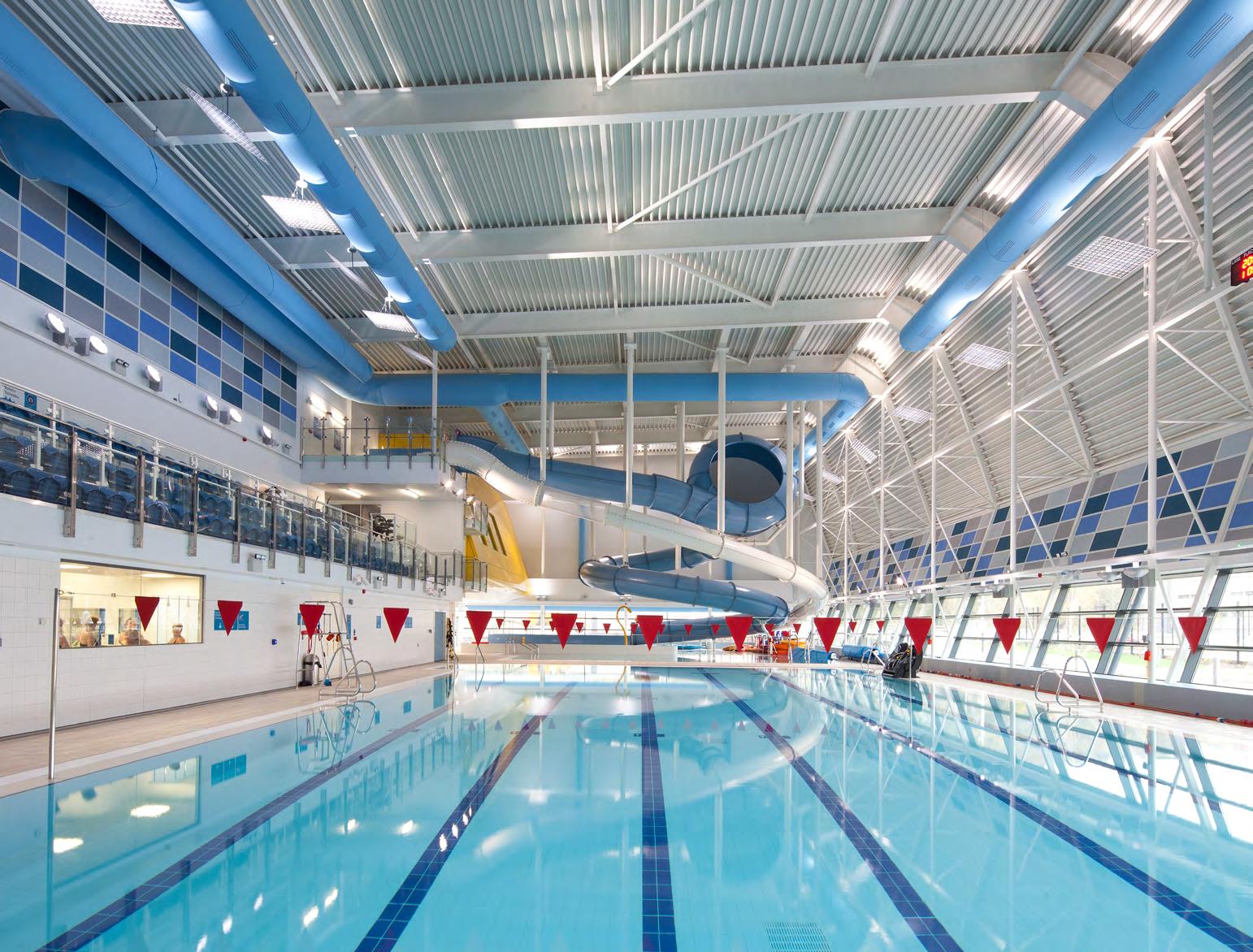
Abraham Darby Sports and Leisure Centre
We provided the full multi-disciplinary design services for the the Abraham Darby Sports and Leisure Centre.
The Centre consists of a swimming pool and Sport England-standard dry sports areas. The building was developed to the highest environmental standards and hosts sustainable features, including on-site CHP generation and an anaerobic digester for organic waste. The building achieved a BREEAM ‘Excellent’ rating.
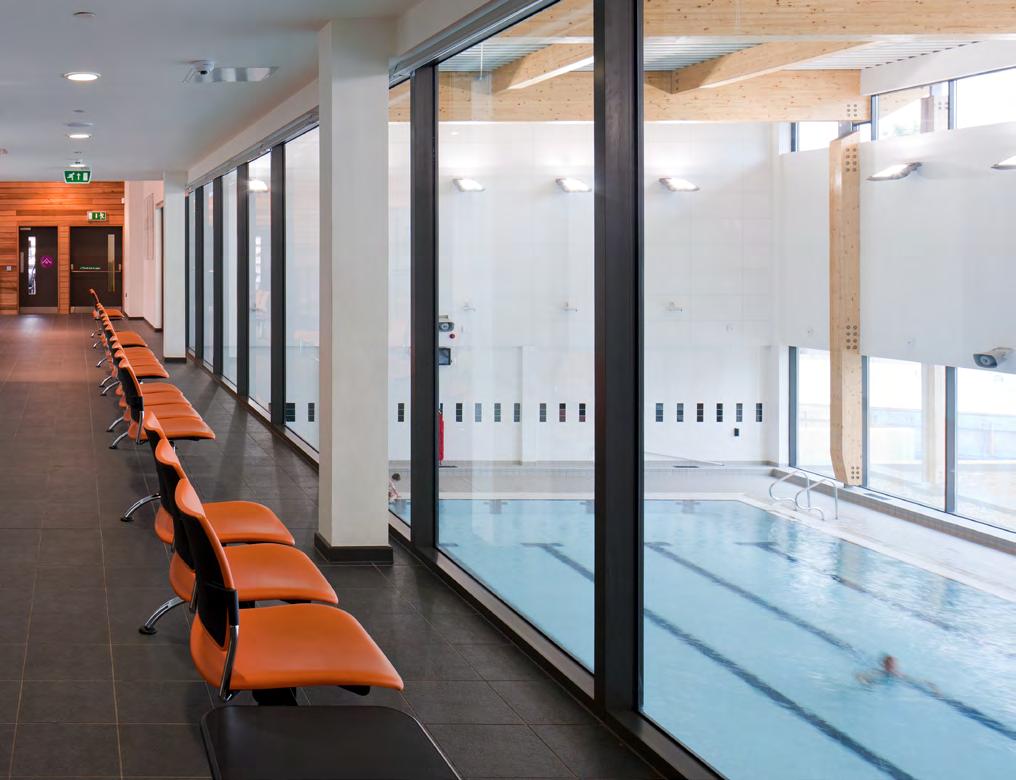
Design Expertise
Architecture
Acoustics
Building Services Engineering
Civil & Structural Engineering
Design Managment
Graphic Design & Wayfinding
Interior Design
Landscape Architecture
Lighting
Sustainability
Town Planning
Info
Location: Telford, UK
Completion: 2012
Cost: £35m
Client: Kier
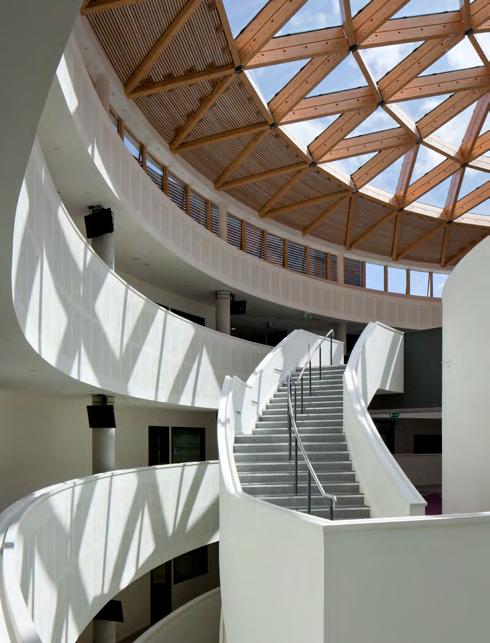
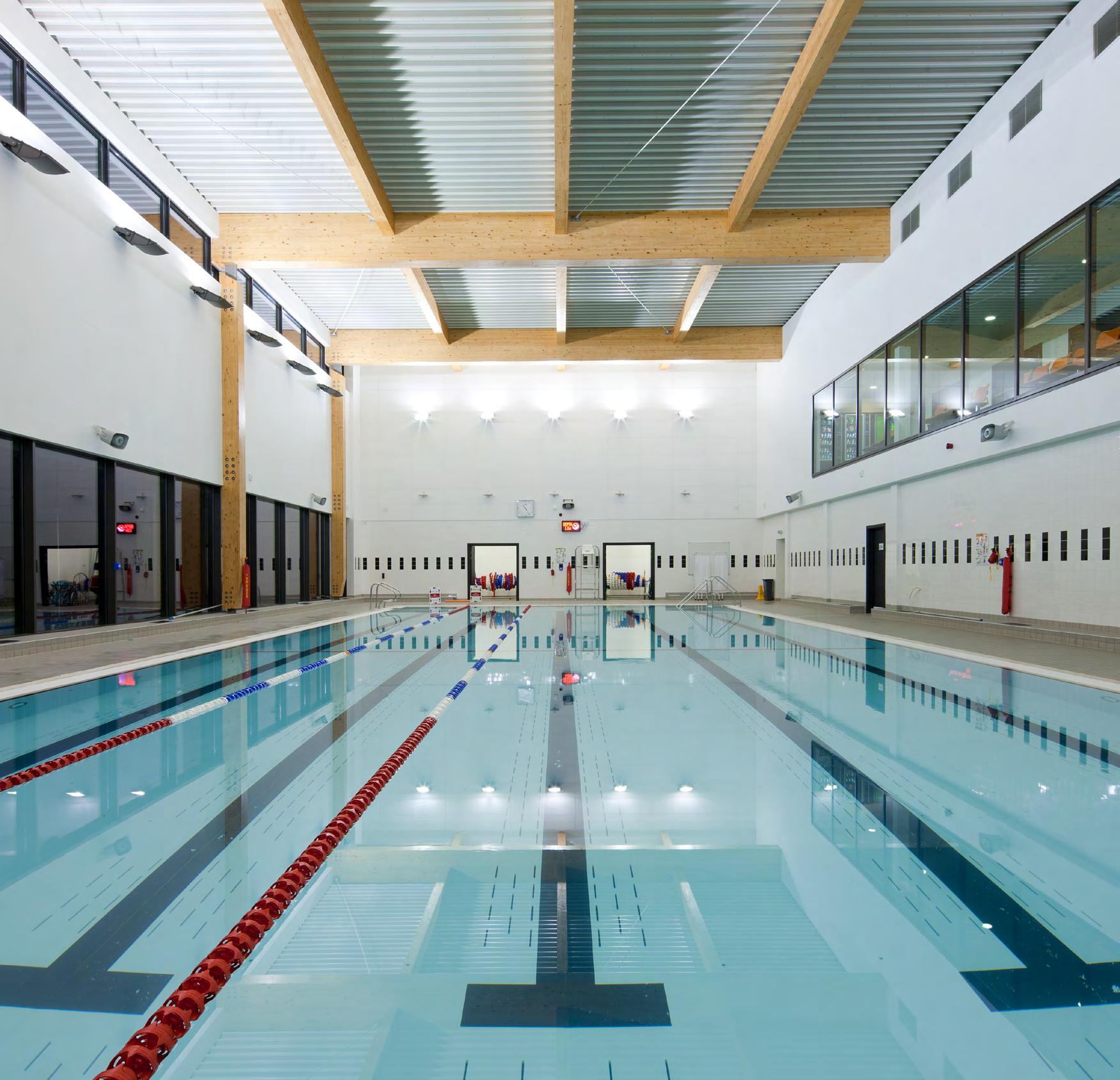
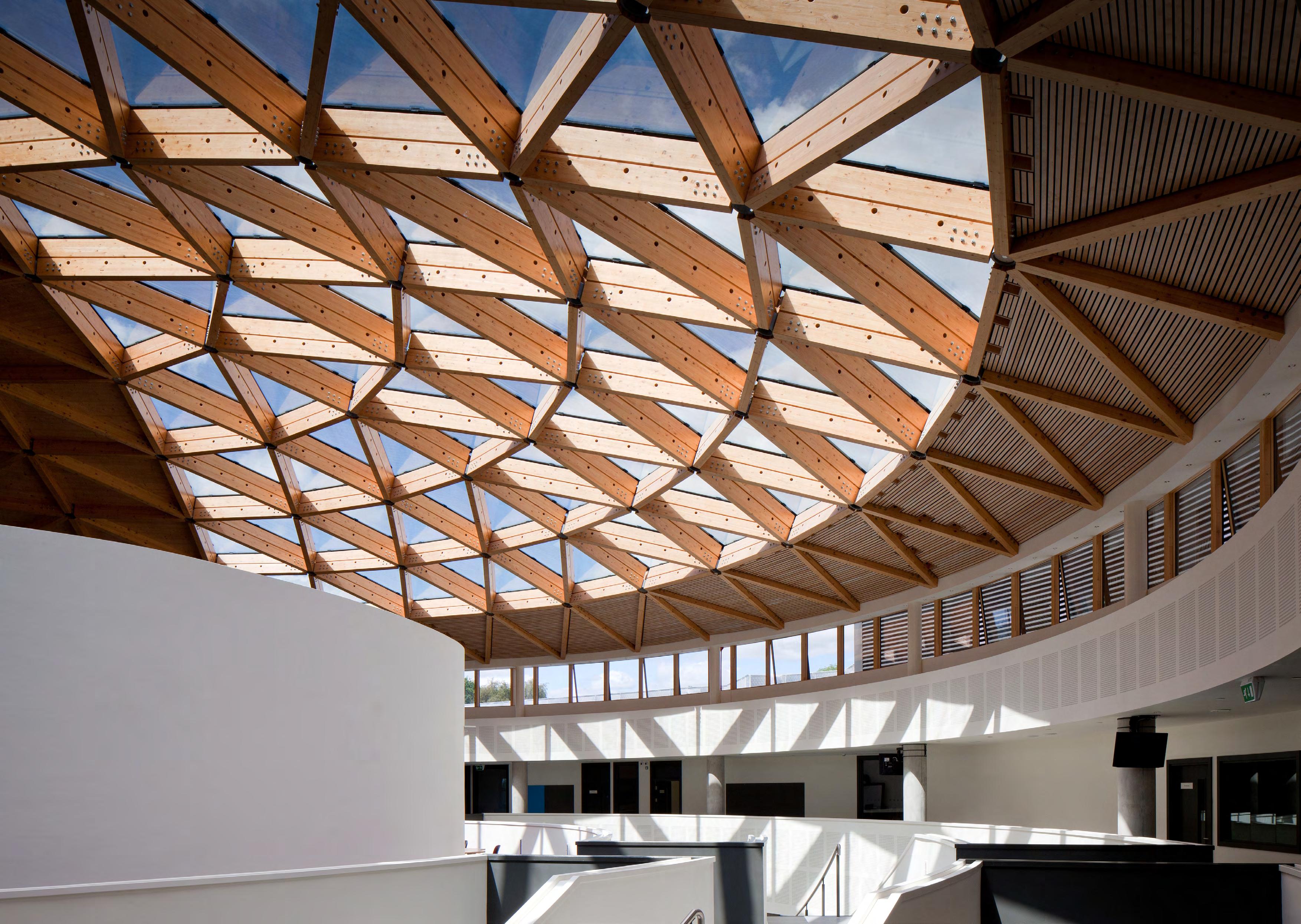
Abraham Darby Sports and Leisure Centre
Coventry Swimming Pool
The Coventry Swimming Pool project creates a new 50m swimming pool inside the existing Alan Higgs Centre in Coventry.
The building benefits from our vast civil and structural services experience and provides new leisure and competition opportunities for the public.
The remodelled centre has enhanced the current dryside facilities, including extensions to the fitness suite and conferencing facilities.
Design Expertise
Civil & Structural Engineering
Design Managment
Info
Location: Coventry, UK
Completion: 2020
Cost: £12m
Client: Coventry City Council
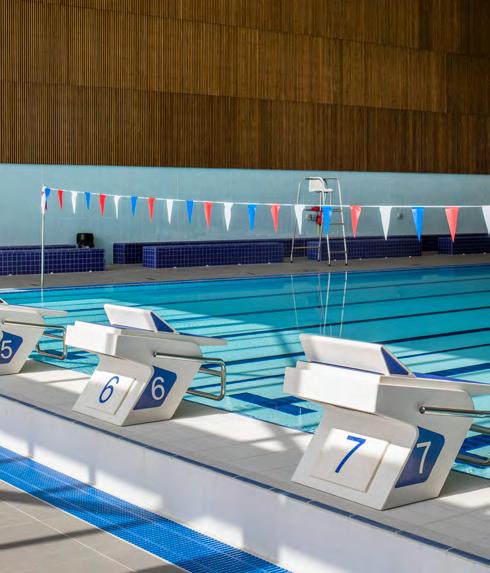
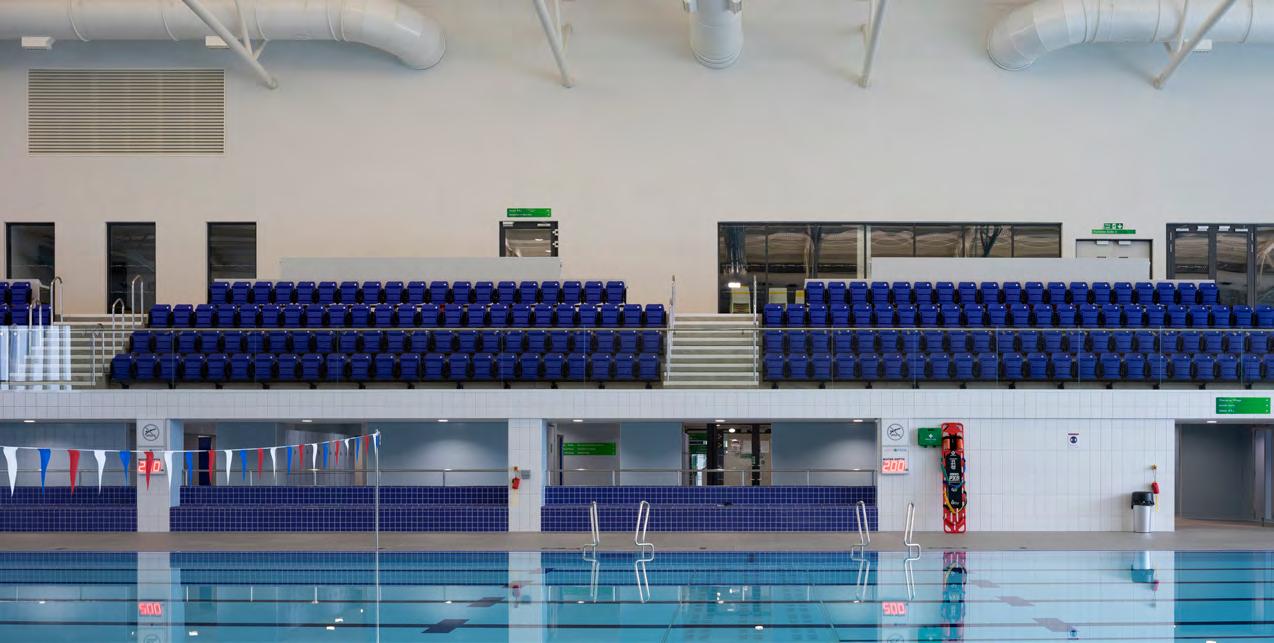
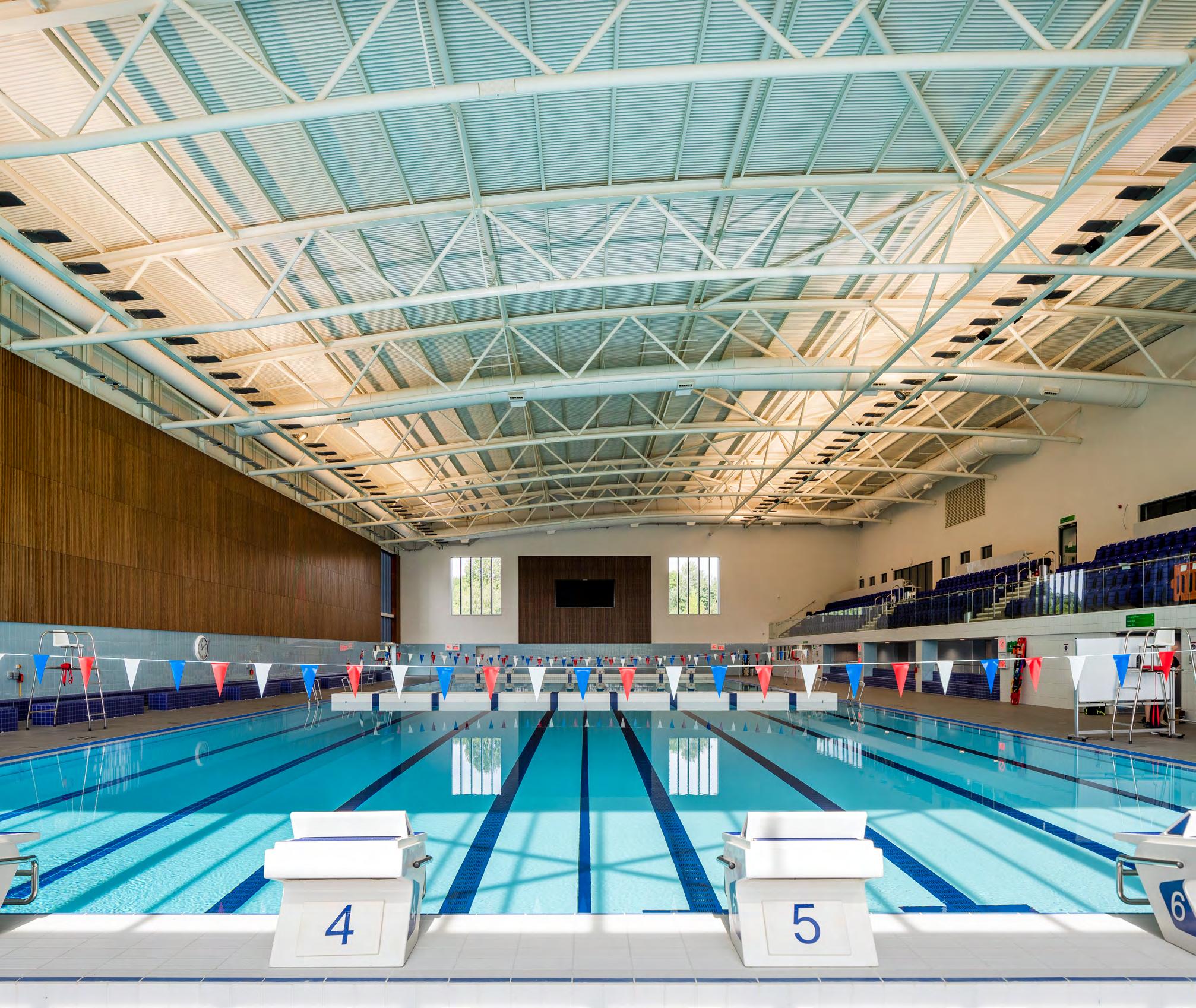
St Helens Rugby, Leisure & Community Sport Campus
Our Manchester sports team has been working with Saint Helens Council, English Cities Fund and Saints Rugby League F.C. to develop the concept design for a brand-new elite rugby training venue, community sport, health, library and adult education hub in a strategic area of need in Parr, St Helens.
The project will transform a challenging site close to Saints RLFC’s match venue in the centre of St Helens, harnessing the power of elite sport as a catalyst for engaging local community sport, activity, health, education and wellbeing.
We are providing all design disciplines on the project, including Architecture, Landscape Architecture, Civil, Structural, Transportation and Building Services Engineering, Sustainability, Acoustics, Ecology and Arboricultural services.
Design Expertise
Architecture
Acoustics
Building Services Engineering
Civil & Structural Engineering
Ecology
Interior Design
Landscape Architecture
Lighting
Sustainability
Town Planning
Info
Location: Lancashire, UK
Completion: Ongoing
Cost: Confidential
Client: Saint Helens
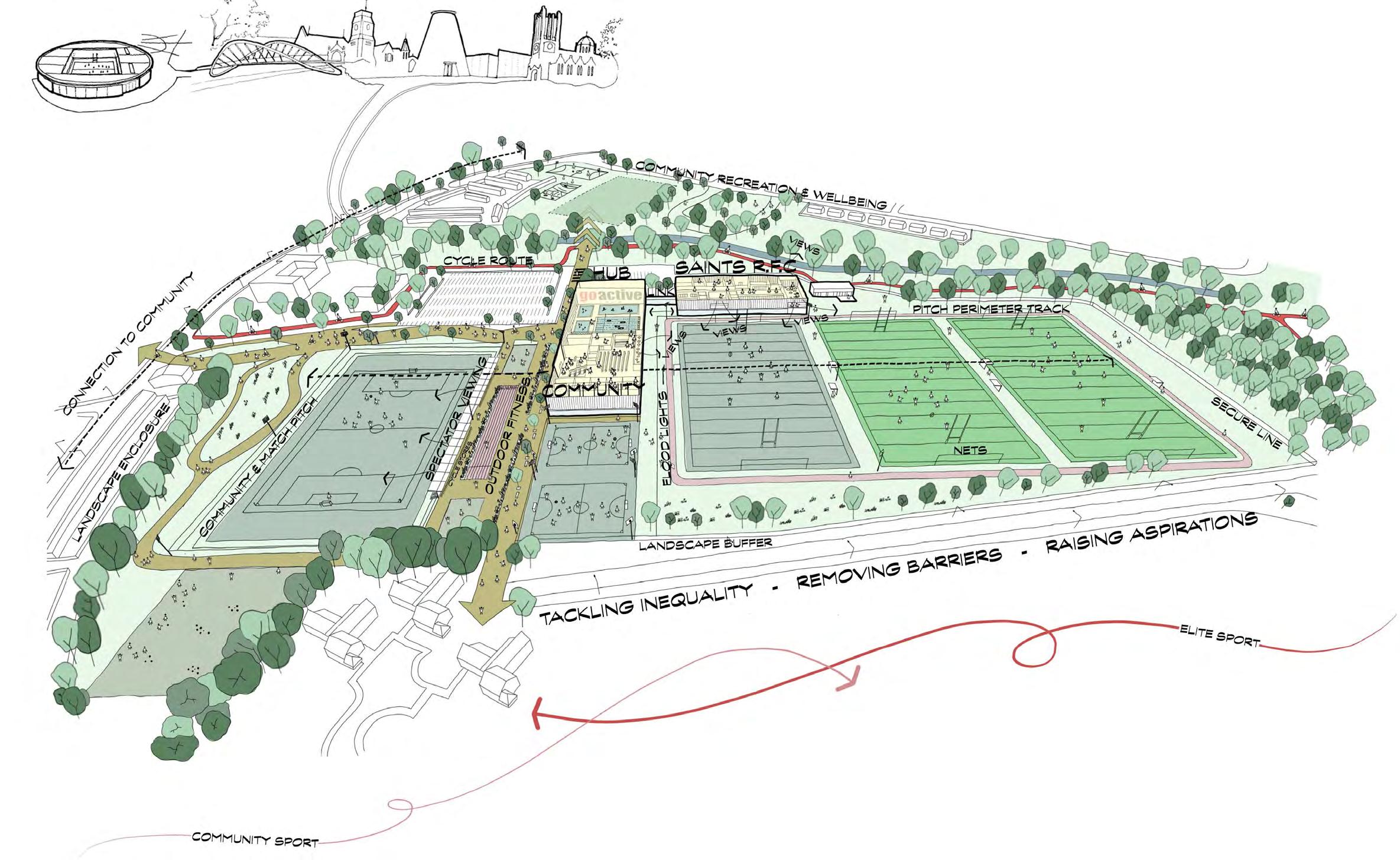
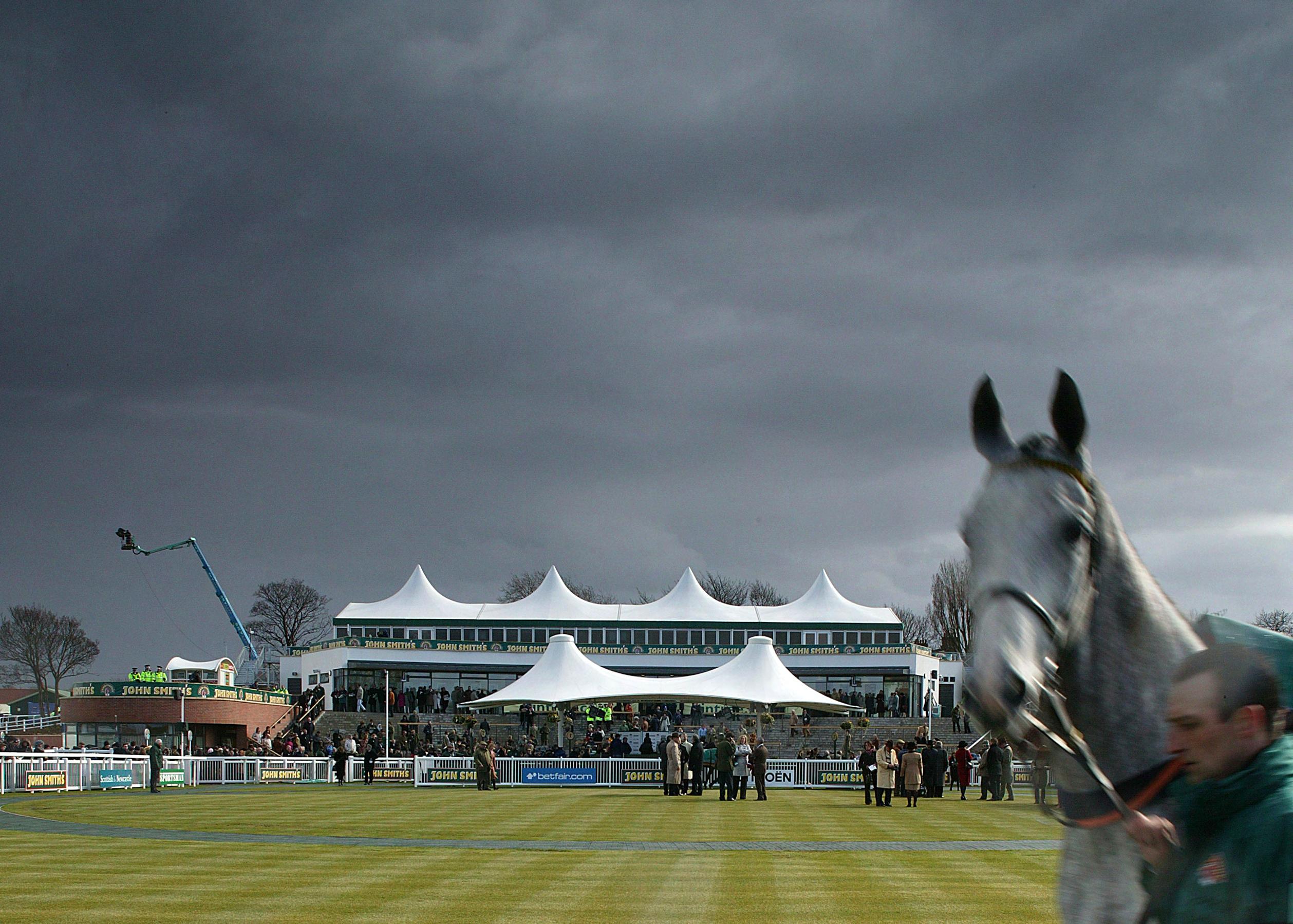
Racing and Equestrian.
Aintree Racecourse
Our re-organisation of the facilities at Aintree racecourse provides a rationale to the conflicting requirements of horse, spectator and servicing circulation.
The site now places the stables, new pre-parade ring and landscaped main parade ring in a logical sequence which provides safety for the horses, jockeys and the public whilst enhancing the sense of theatre created by the colours of horse racing events.
Design Expertise
Architecture
Building
Services Engineering
Interior Design
Landscape Architecture
Lighting
Town Planning
Info
Location: Liverpool, UK
Completion: 2007
Cost: £34m
Client: Aintree Racecourse Ltd
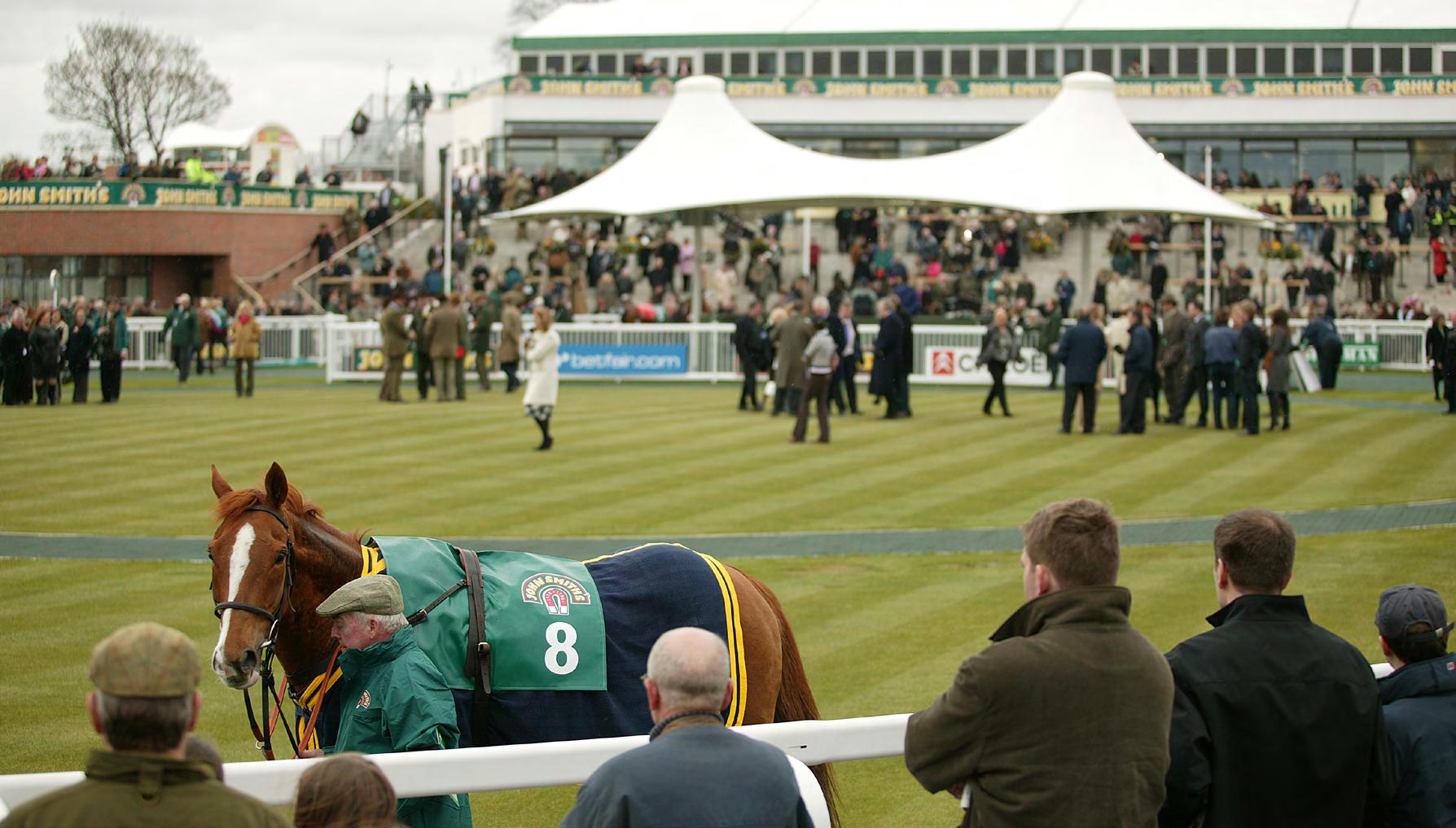
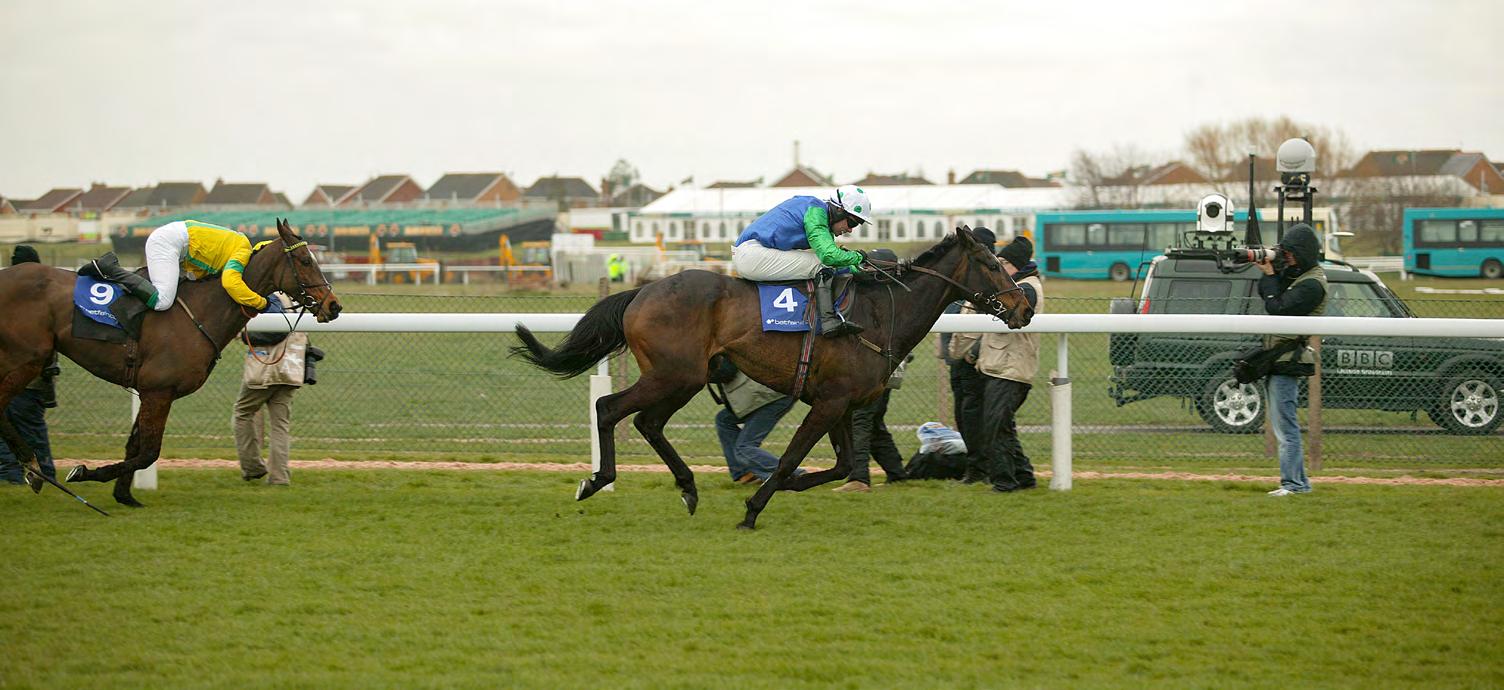
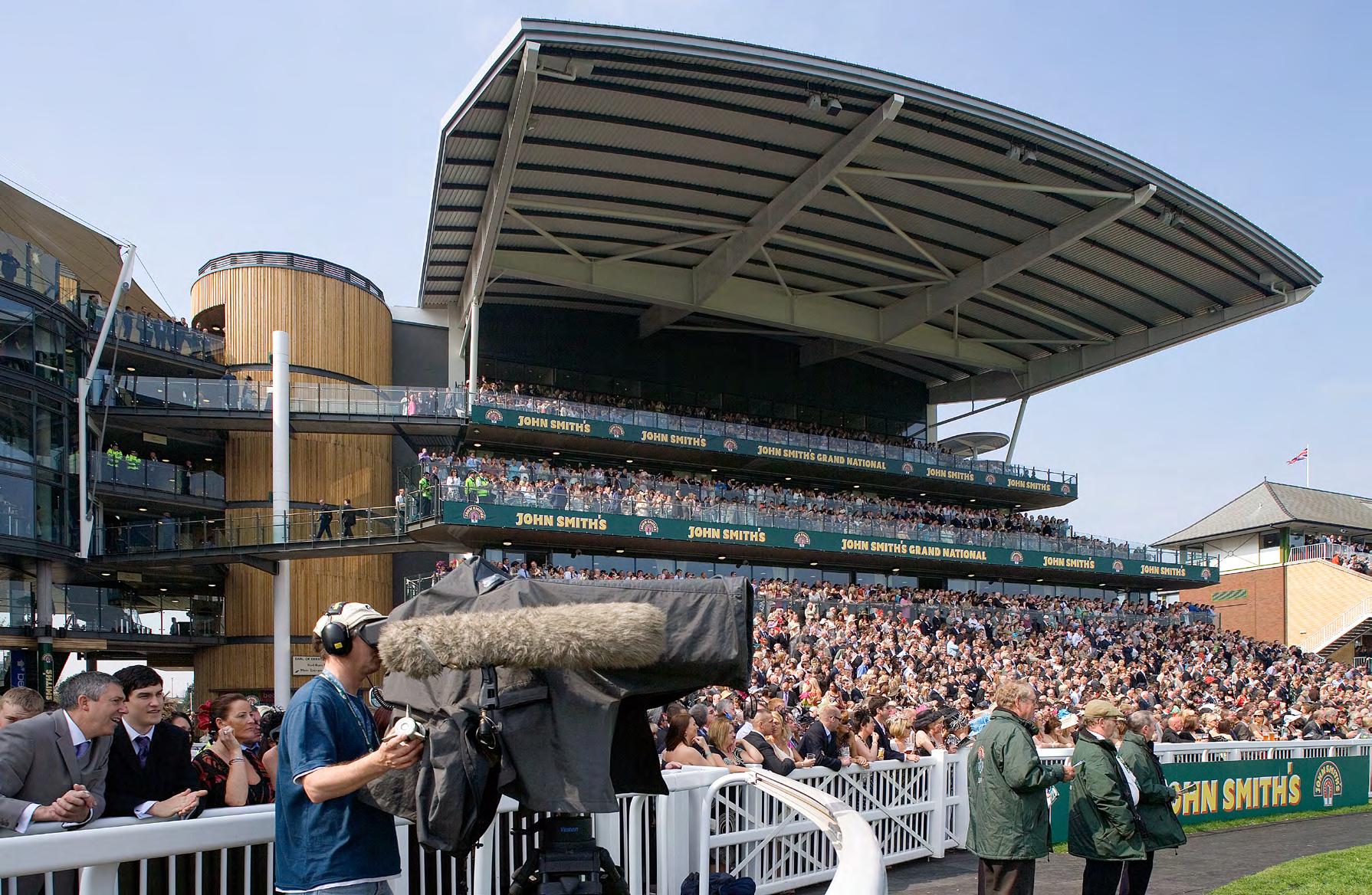
Aintree Racecourse.
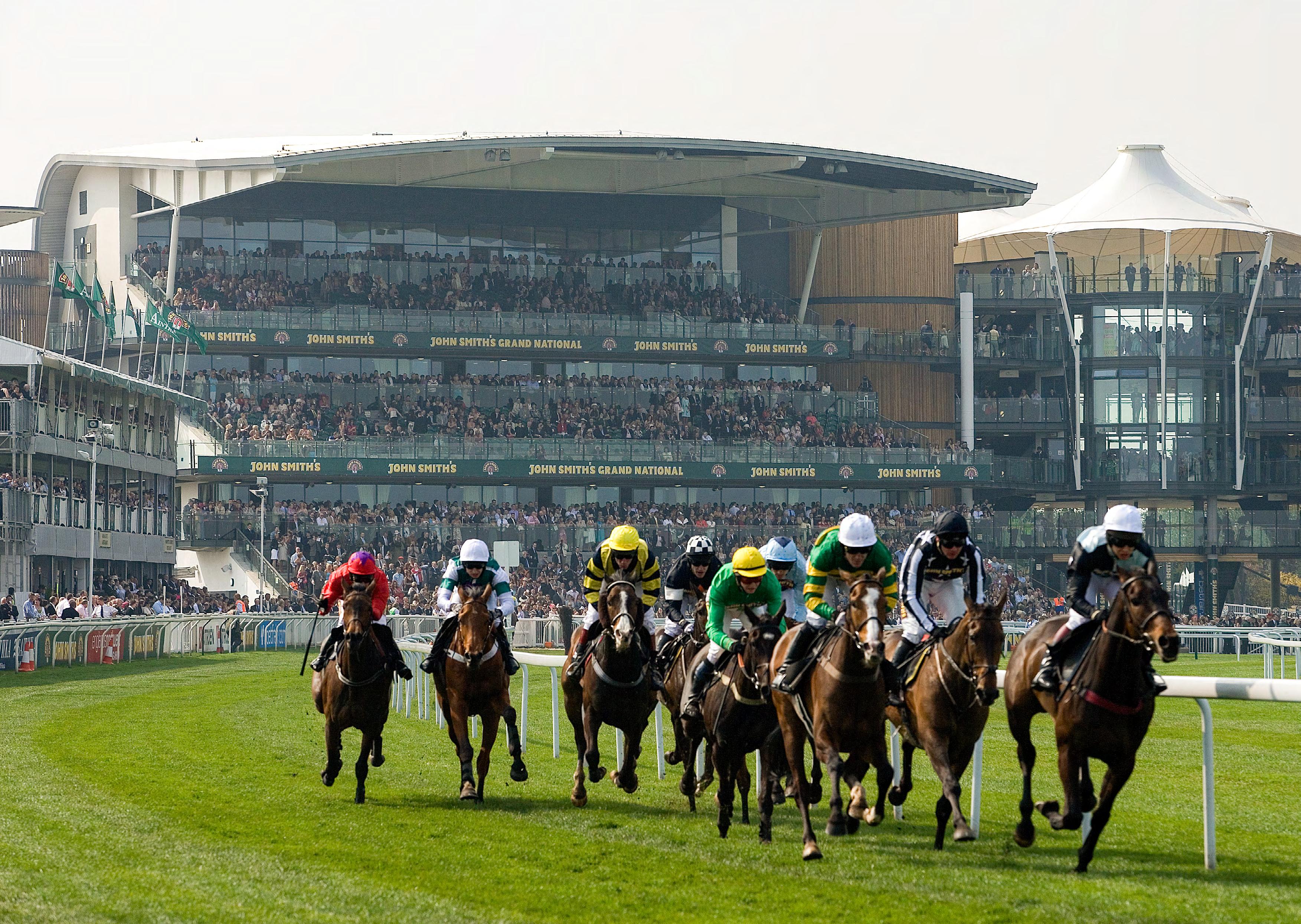
Galway Racecourse Parade Ring and Eastern Development
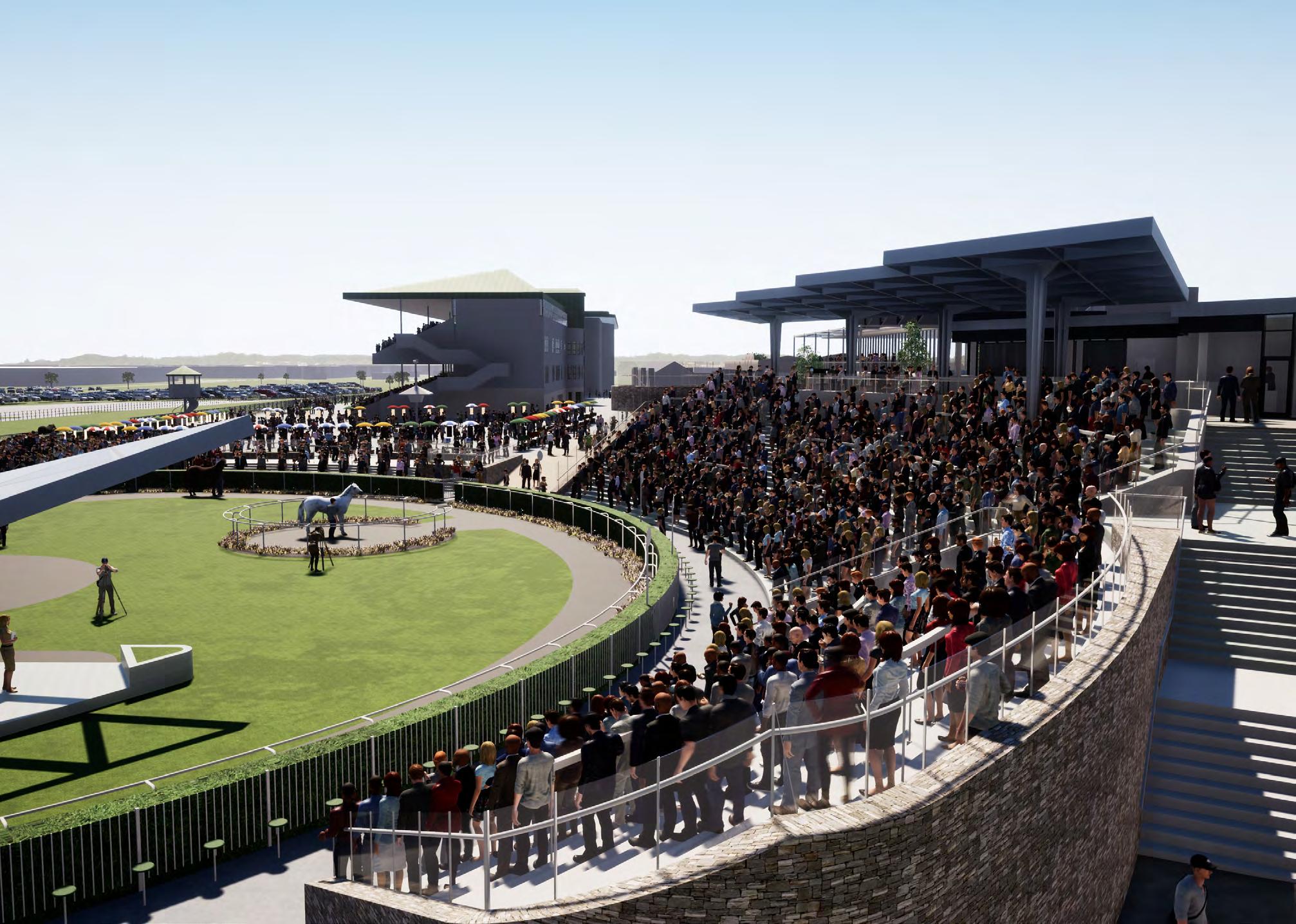
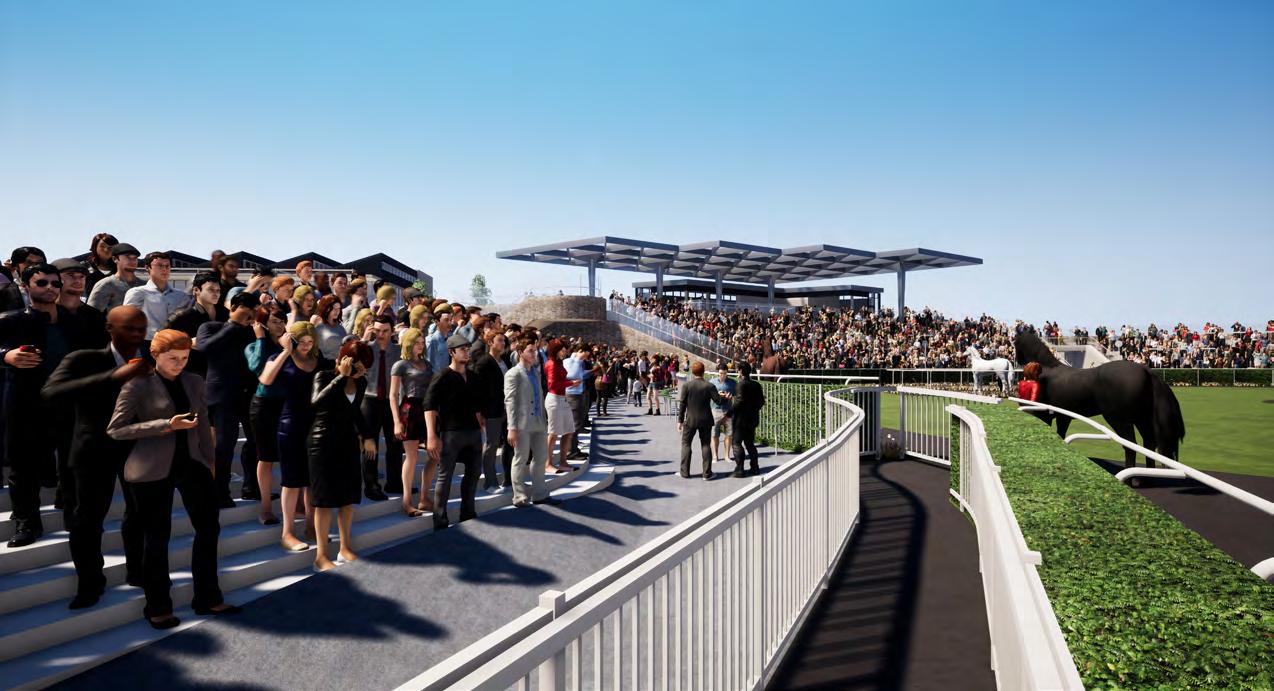
We provided full multidisciplinary design services for the Galway Racecourse Parade Ring and Eastern Development. The unparalleled spectacle of the seven-day long Galway summer festival, one of the world’s great racing meetings, is enjoyed by around 150,000 spectators.
The unique Galway experience as a place of community gathering and socialising is built around this national festival of racing with traditions dating back 150 years.
Design Expertise Architecture
Civil & Structural Engineering
Landscape Architecture
Info
Location: Galway, Ireland
Completion: 2023
Cost: Confidential
Client: Galway Race Committee
The Curragh Racecourse Masterplan
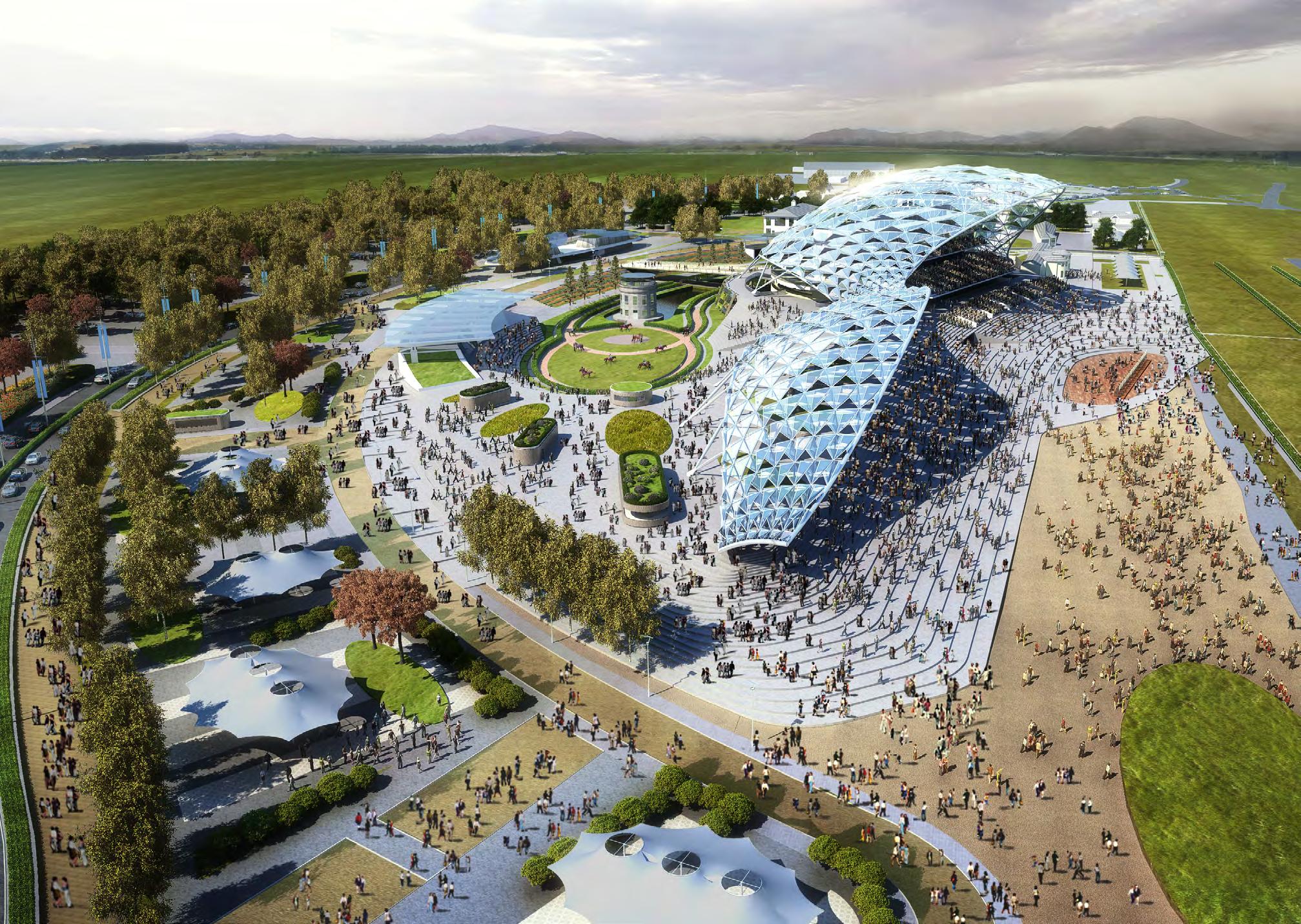
The Curragh is one of Ireland’s most important thoroughbred racecourses, hosting several high-quality races including the Irish Derby.
The racecourse is situated in the beautifully rugged and open setting of the Curragh plain in County Kildare.
Design Expertise
Architecture
Civil & Structural Engineering
Info
Location: County Kildare, Ireland
Completion: 2013
Cost: Confidential
Client: The Curragh Racecourse
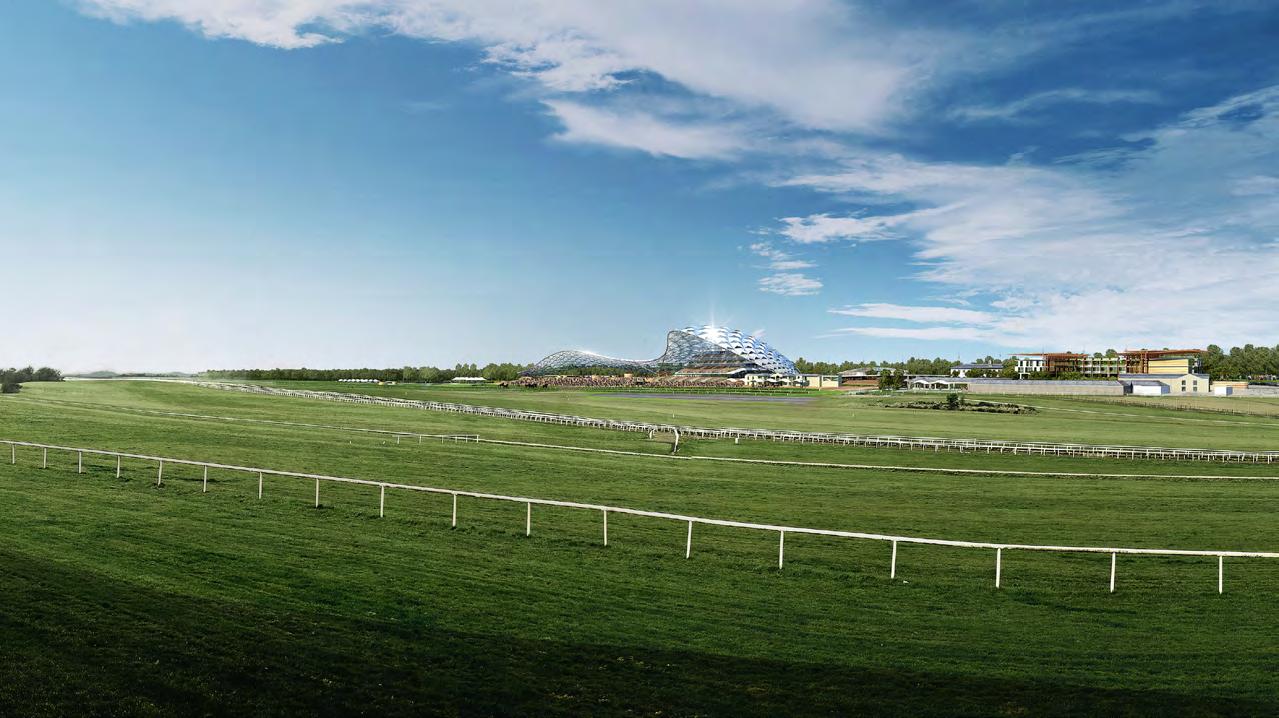
Formula 1 Yas Marina, Pit and Paddock Club
We were appointed as Lead Consultant to design and deliver improvements and an iconic expansion, increasing the utilisation of the entire Pit & Paddock Club at the home for motor sports in the Middle East.
The Paddock Club is renowned for its unique location right above the pit lane and the garages, as well as the thrilling views it provides to the spectators at the startfinish line, the team villas, and the marina. BDP have reinvented the paddock club experience with a largescale expansion, changes to guest experience and a new podium over the racetrack.
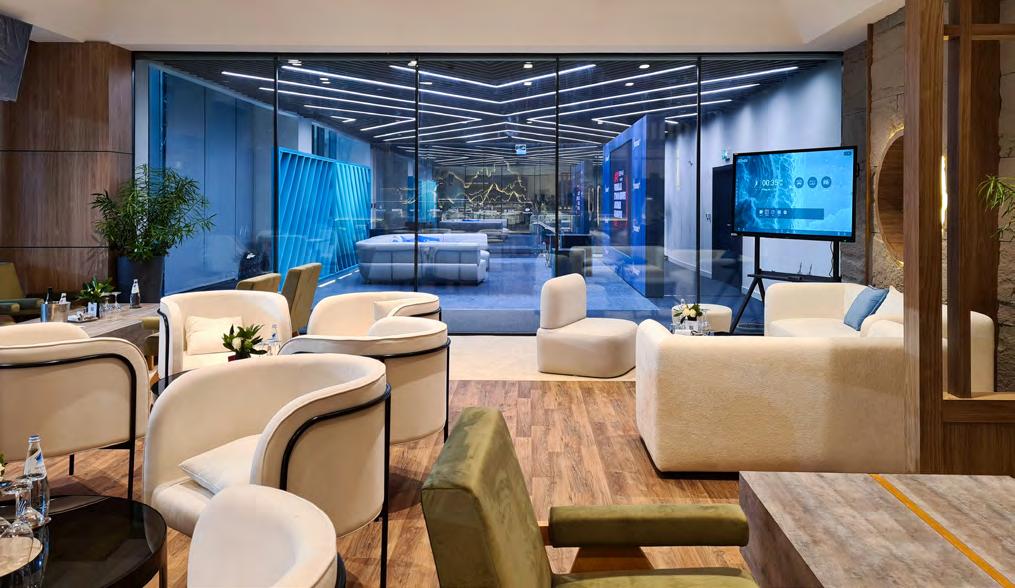
Location: Abu Dhabi
Completion: 2023
Cost: Confidential
Client: Ethara
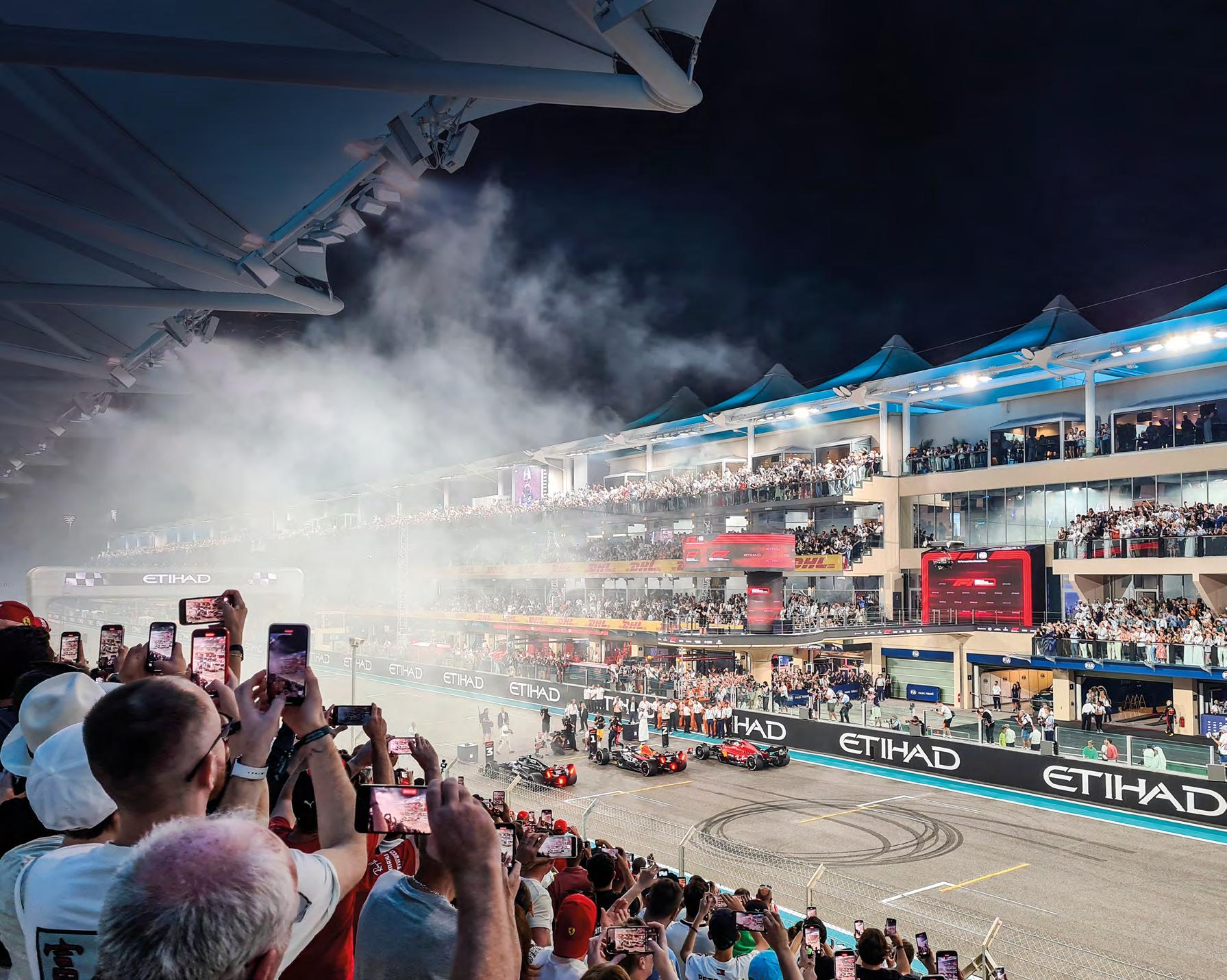
Punchestown Racecourse
This project at Punchestown Racecourse, County Kildare, Ireland, involved creating new and upgraded facilities, including The Hunt Stand grandstand with a 350 seat restaurant, bar, and catering areas.
Existing bar, restaurant, and press amenities were also enhanced, alongside improved toilets. Delivered in phases to accommodate key racing events, the project included new mechanical and electrical systems, plus modifications to existing ones. Close collaboration with racecourse management ensured the seamless integration of specialist installations such as Tote, Audio Visual, and TV systems.
Design Expertise
Architecture
Building Services Engineering
Info
Location: County Kidare, Ireland
Completion: 2018
Cost: Confidential
Client: Punchestown Racecourse
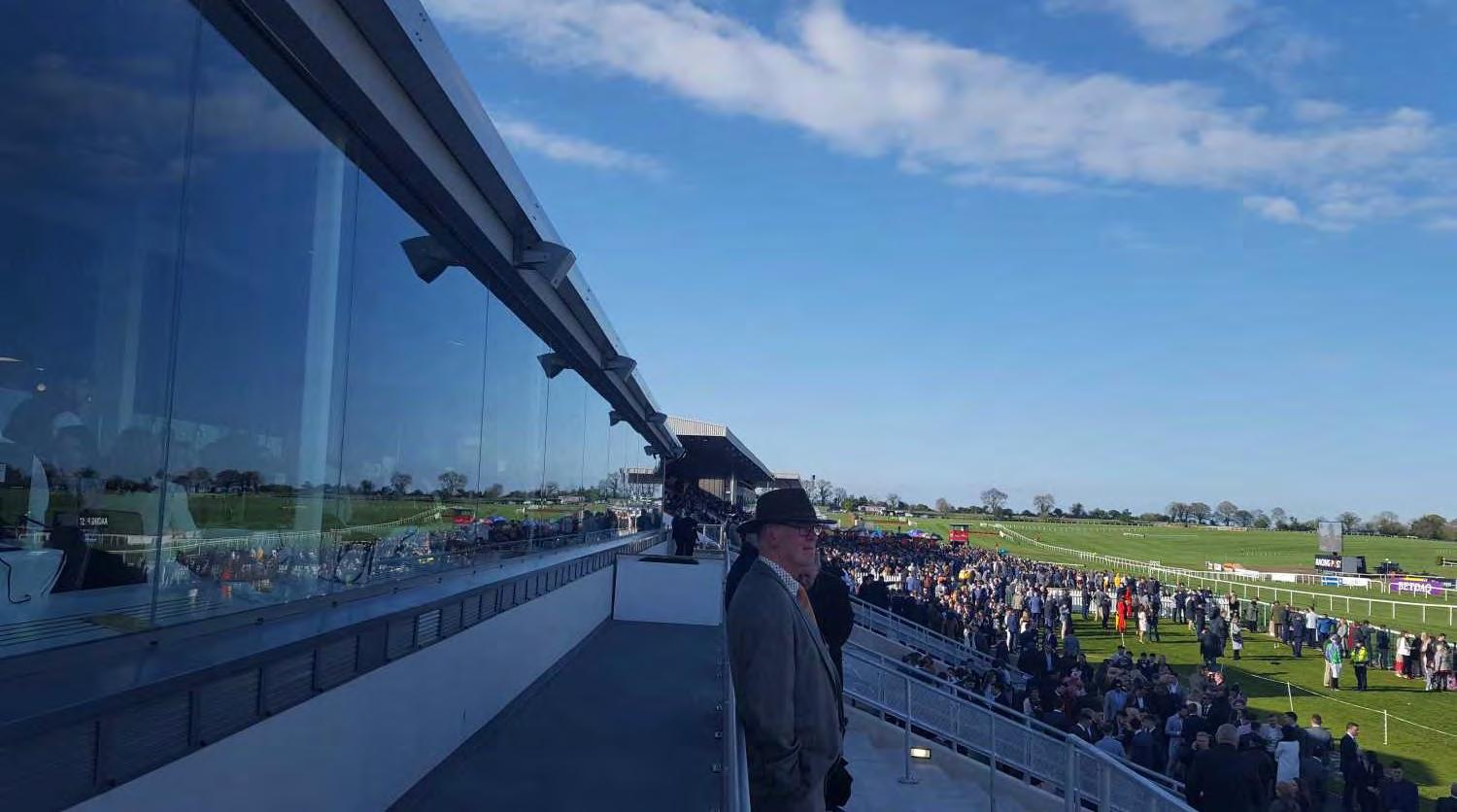
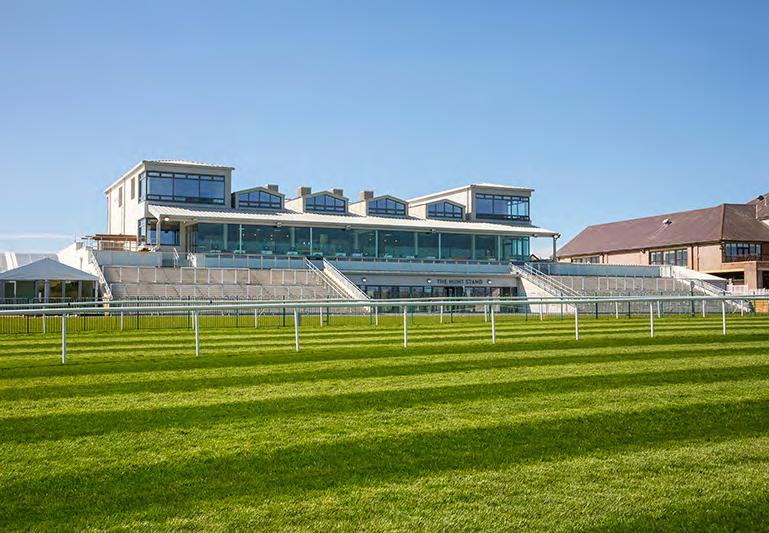
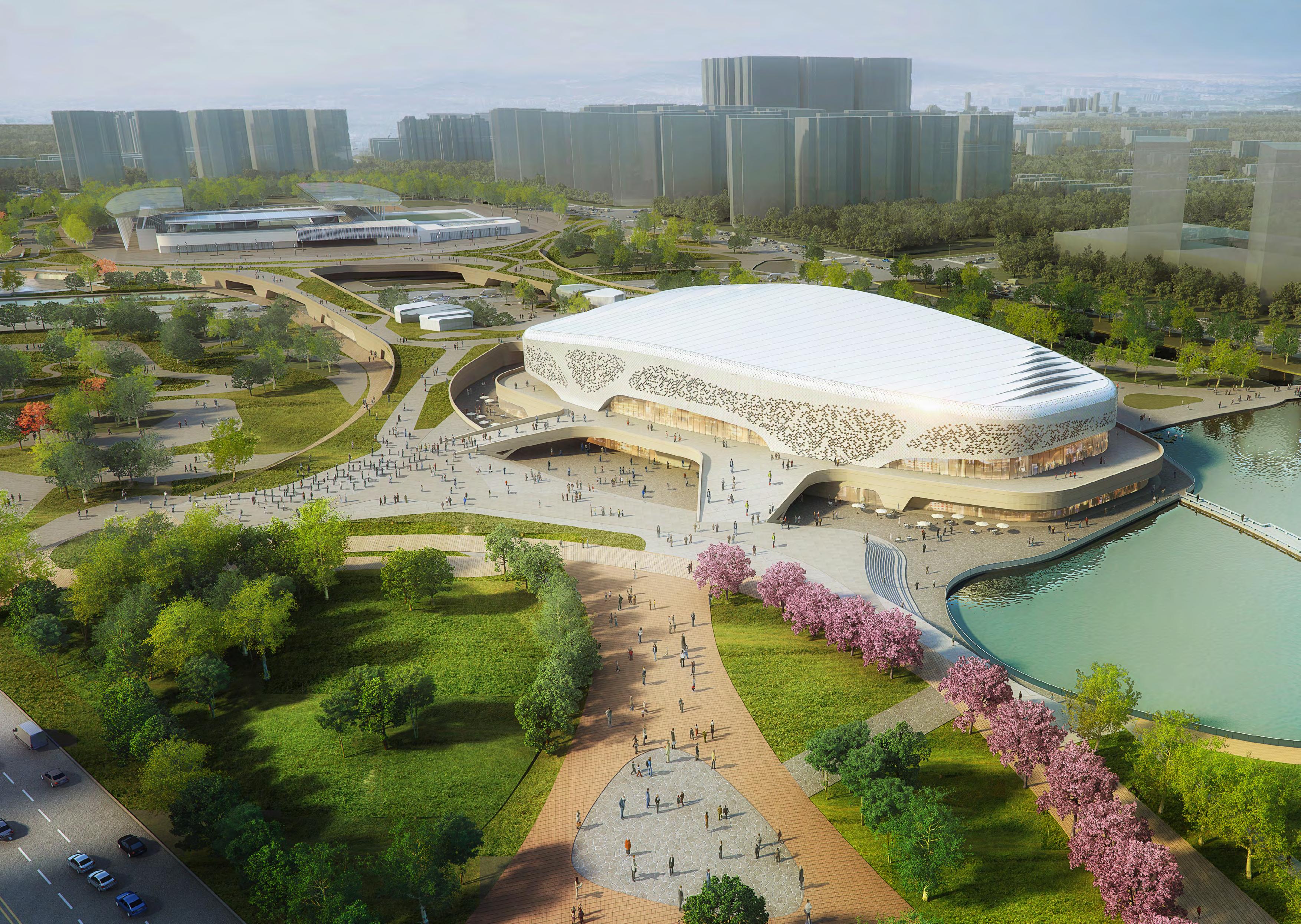
Sport Masterplanning.
All England Lawn Tennis Club
The third phase of improvements to the All England Lawn Tennis Club, Wimbledon included a new Court No. 2 for 5,000 spectators and new facilities for junior tennis players.
We prepared the largest elements of the Club’s 1993 masterplan, with the new No. 1 Court, the Millennium Building, and improvements to Centre Court. Seating capacity increased for the Championships using terraced tiers which can be dismantled after events
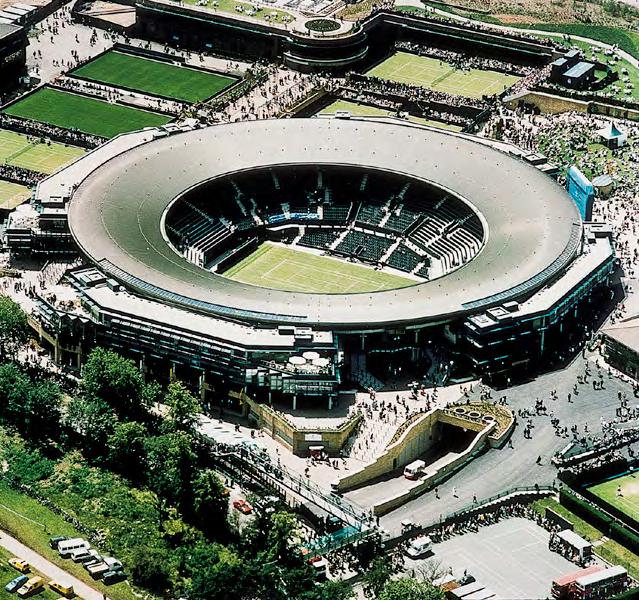
Design Expertise
Architecture
Building Services Engineering
Civil & Structural Engineering
Landscape Architecture
Info
Location: Wimbledon, UK
Completion: 2003
Cost: Confidential
Client: AELTC
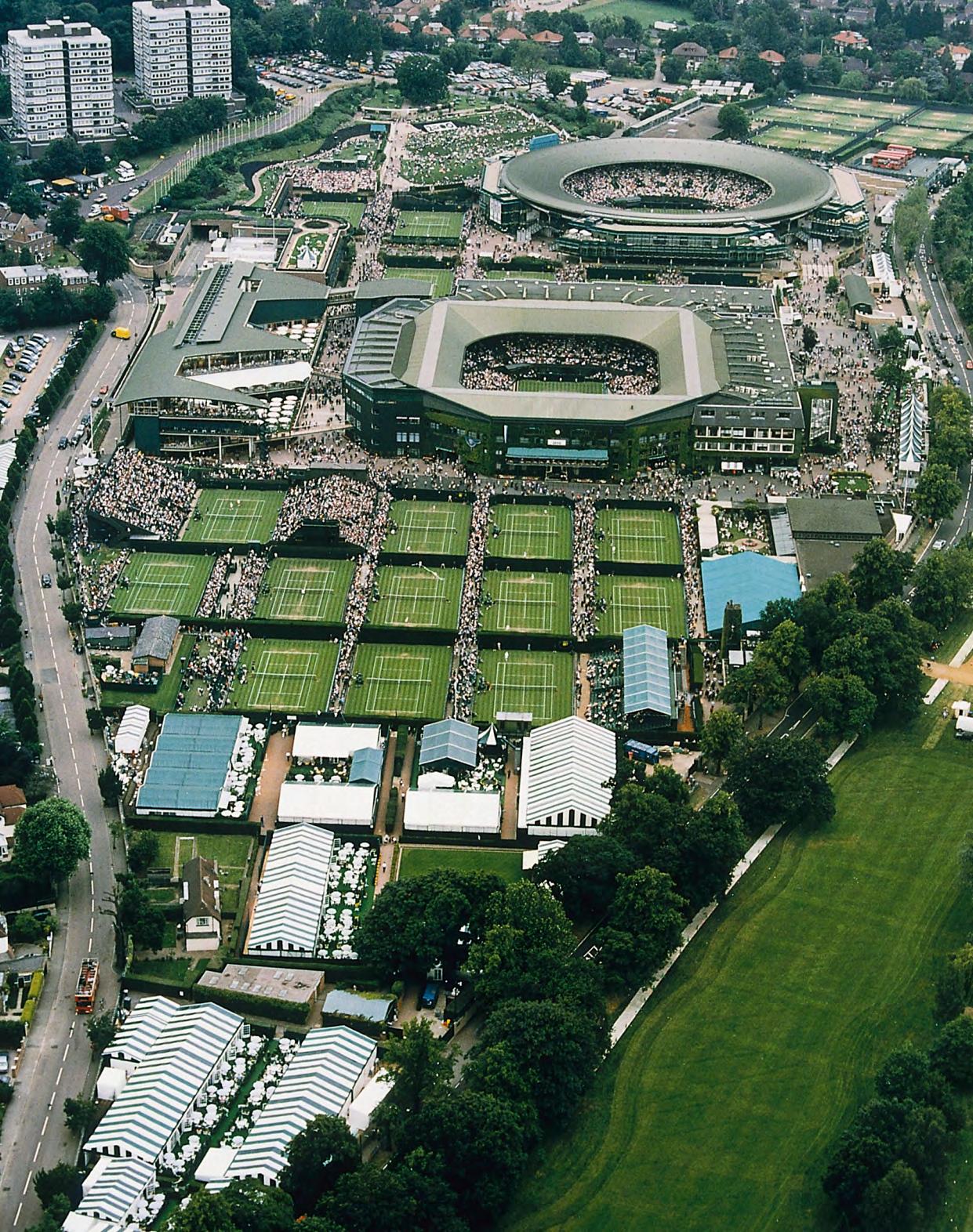
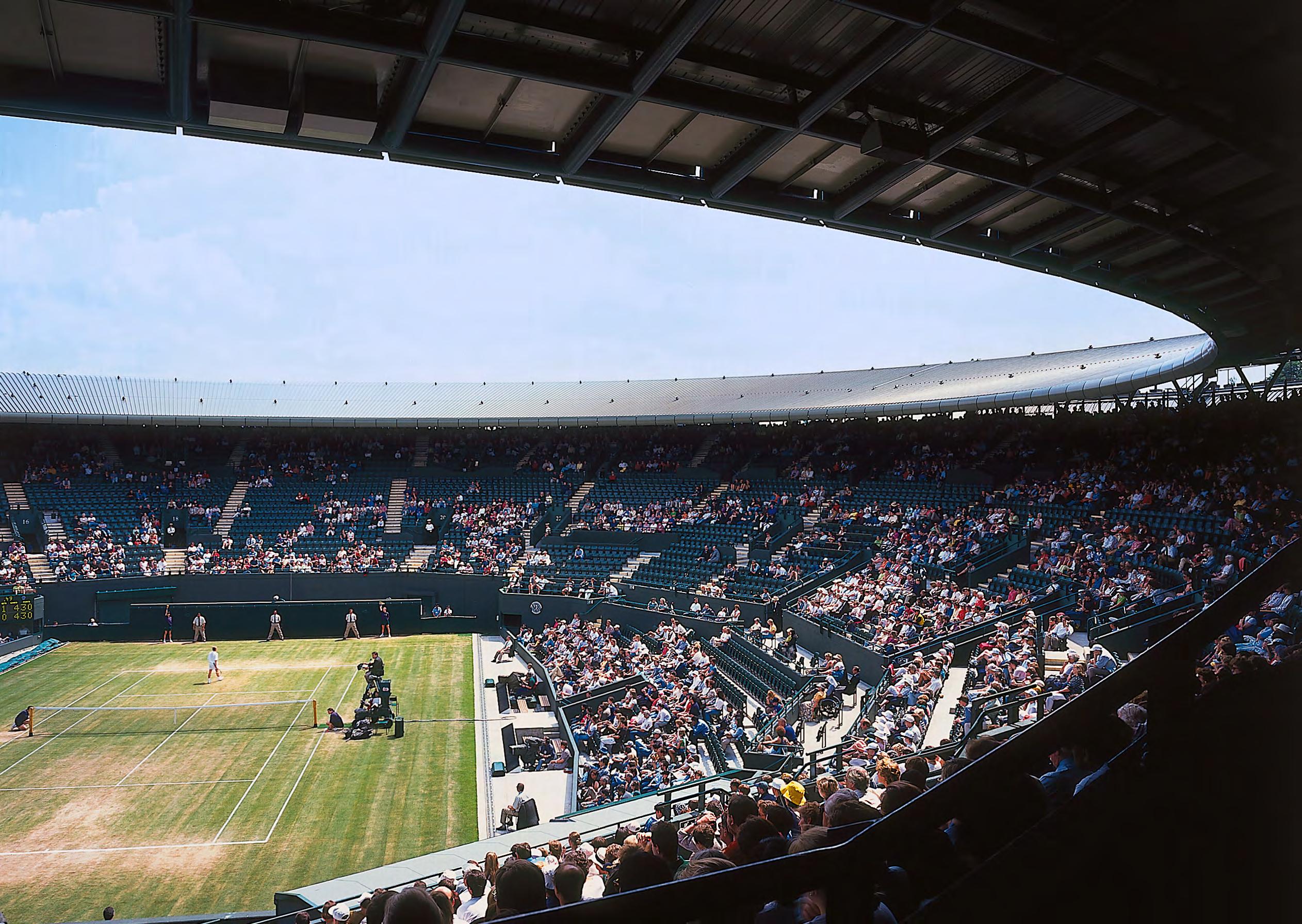
AI Rayyan Sports
Surrounding our Ahmed Bin Ali, 2022 FIFA World Cup, stadium, we also designed the Al Rayyan Sports Club precinct masterplan.
Located at the edge of metropolitan Doha, it acts as a gateway site, connecting the city to the east and the desert to the west. The masterplan interprets the stadium and ancillary buildings and training facilities as a series of “stops” on a caravan along a primary pedestrian route. The vision is for a sports precinct that provides elite athlete training and competition, as well as public recreation.
Design Expertise
Architecture
Design Management
Info
Location: Doha, Qatar
Completion: 2019
Cost: Confidential
Client: Qatar 2022
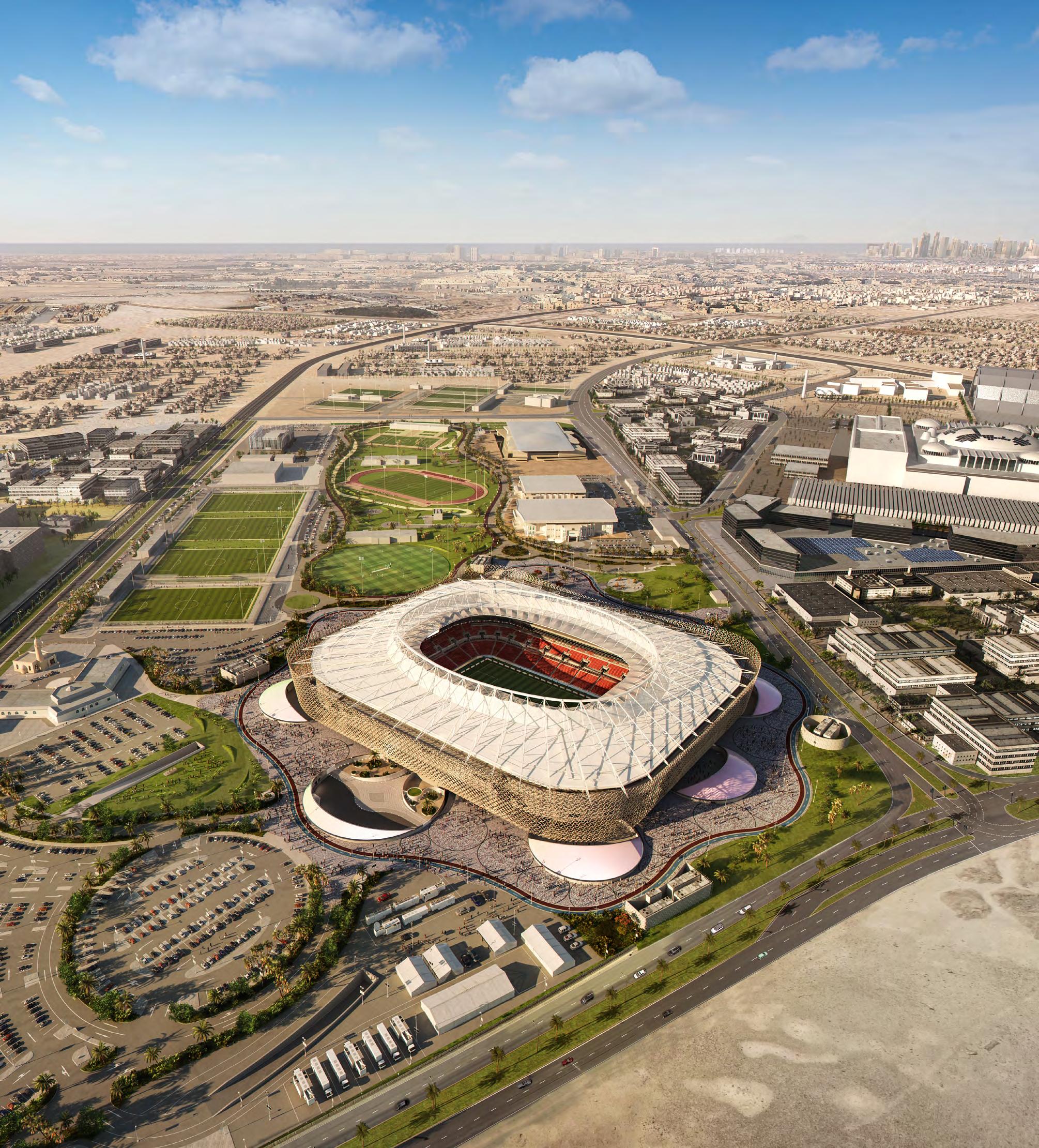
VIDENA Masterplan
Design Expertise
Architecture
Urban Design
Info
Location: Lima, Peru
Completion: 2019
Cost: £130m
Client: Lima 2019 / Cosapi
We designed the VIDENA masterplan as part of the redeveloped strategy for the 2019 Pan American and Parapan-Am Games.
The design introduces an elevated promenade to establish two external levels across the site. The promenade is the main public pedestrian route across the site and connects the principal park entrance with the spectator concourse levels of our new sports venues, including the Athletic Stadium and training track, Bowling venue, Velodrome and Aquatic Centre.
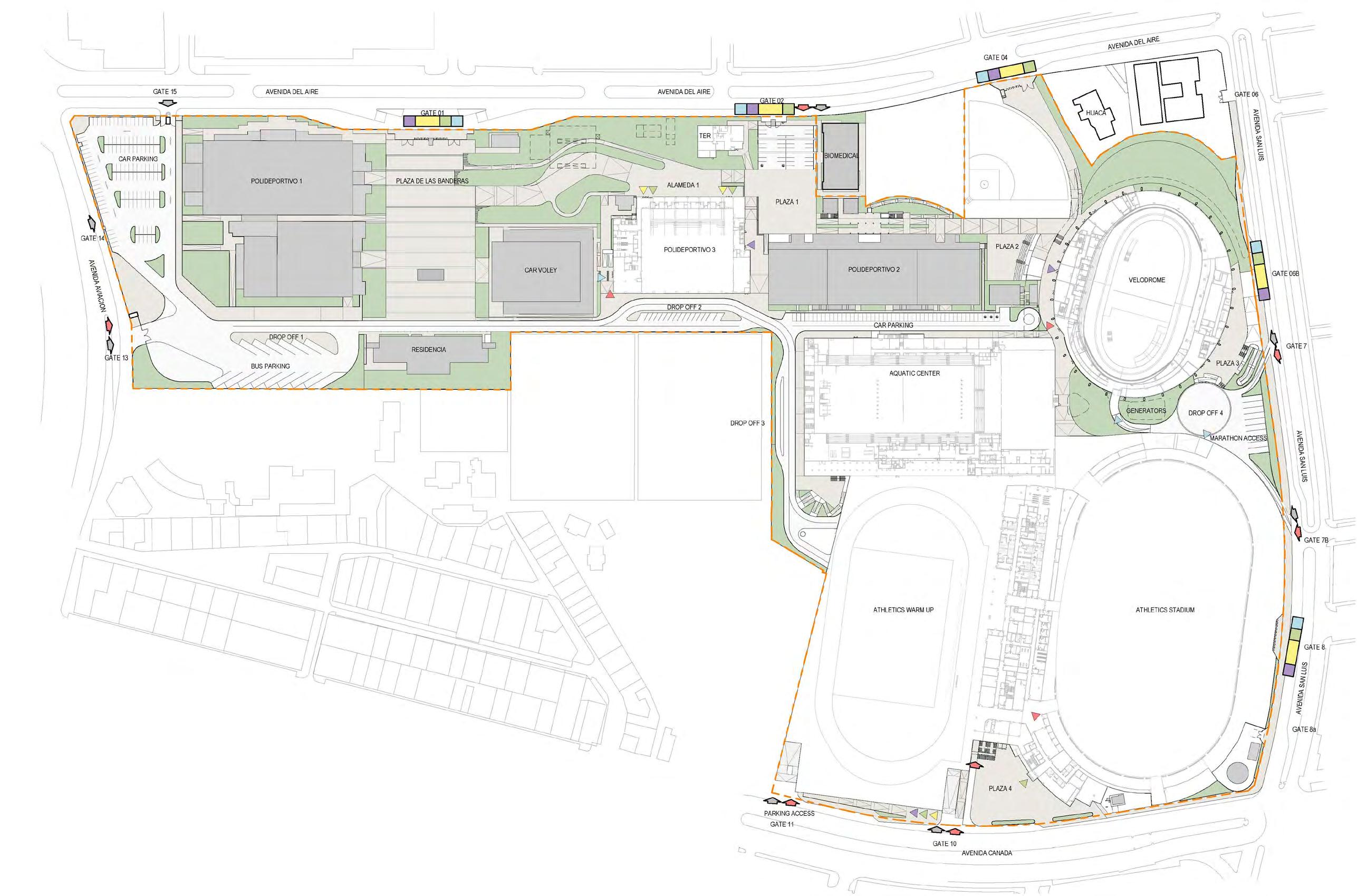
Callao and San Marcos Masterplan
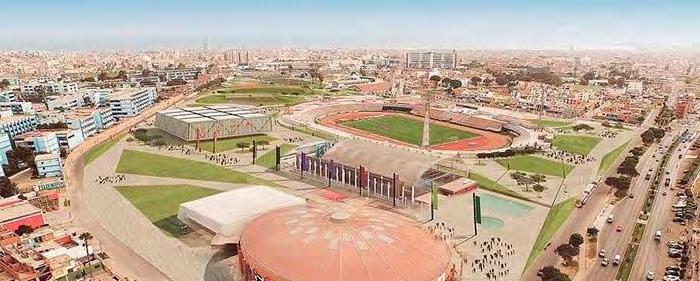
Design Expertise
Architecture
Design Management
Info
Location: Lima, Peru
Completion: 2019
Cost: Confidential
Client: Lima 2019 / Sacyr
The Callao site encompasses 5.4 hectares, whilst the San Marcos site covers 12.4 hectares. Part of these existing parks were converted to meet the sports infrastructure requirements of the 2019 Pan American and Parapan-Am Games.
Our masterplan works included design for crowd flow and security, access for different user groups, parking and drop-off for various vehicle types and links to the public road network. Crucially, this masterplan was designed to comply with International Paralympic Committee (IPC) standards.
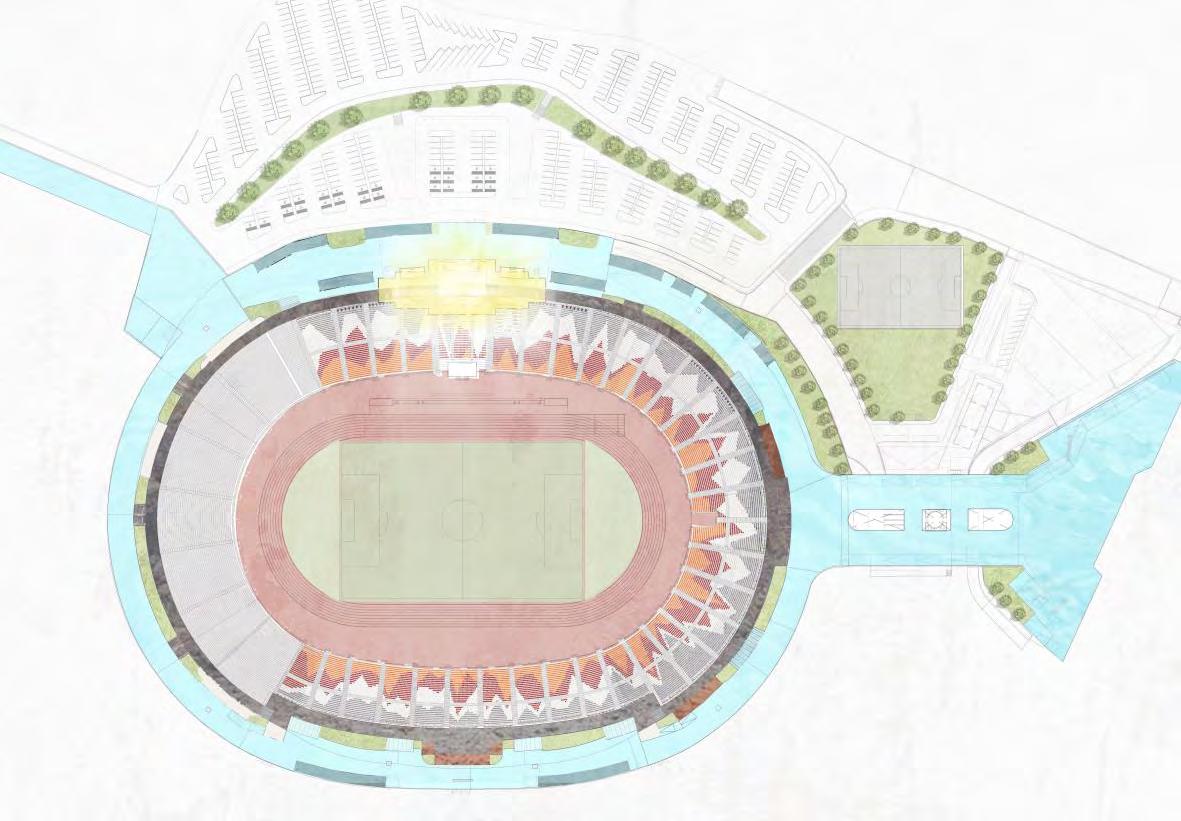
Regina City Masterplan
Working with a diverse set of project stakeholders including the main tenant, site operator, and local and regional politicians, we proposed a site masterplan around our new Regina Stadium that connected to existing event facilities whilst achieving broader urban objectives.
The scheme emphasised community benefit and enhanced spectator experience through integrated stadium-masterplan design and the revitalisation of a heritage park.
Design Expertise
Architecture
Design Management
Info
Location: Regina, Canada
Completion: 2016
Cost: Confidential
Client: City of Regina
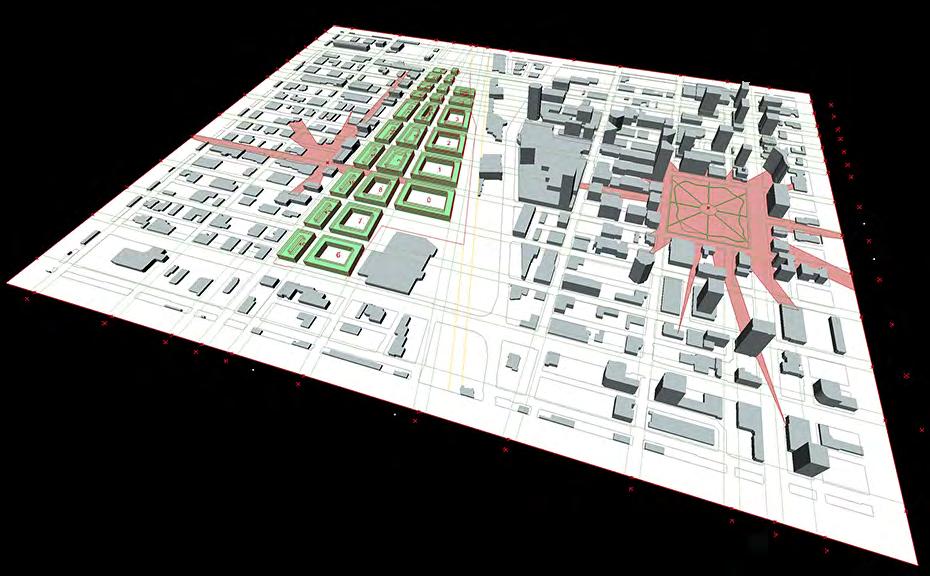
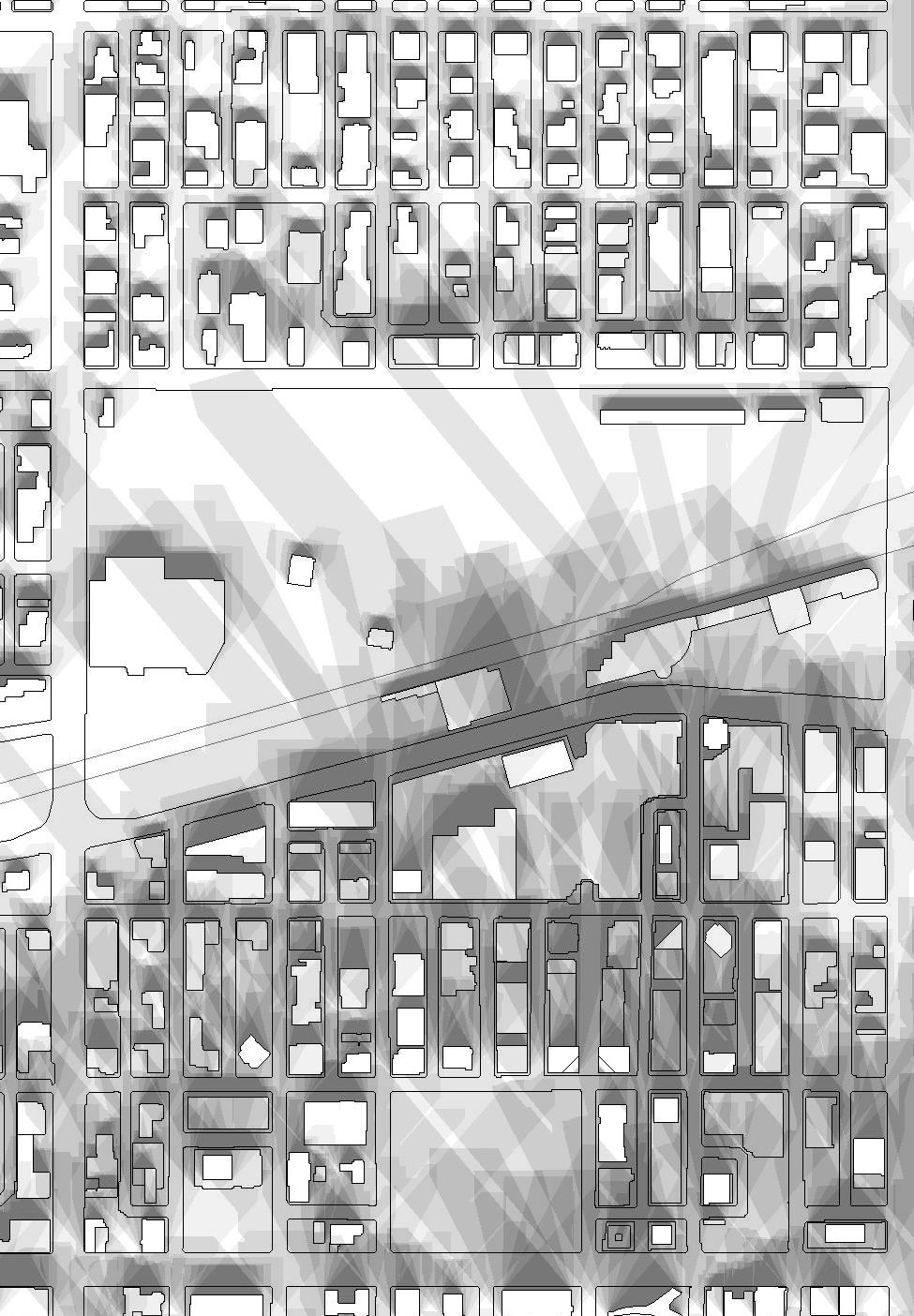
Alexander Stadium Masterplan
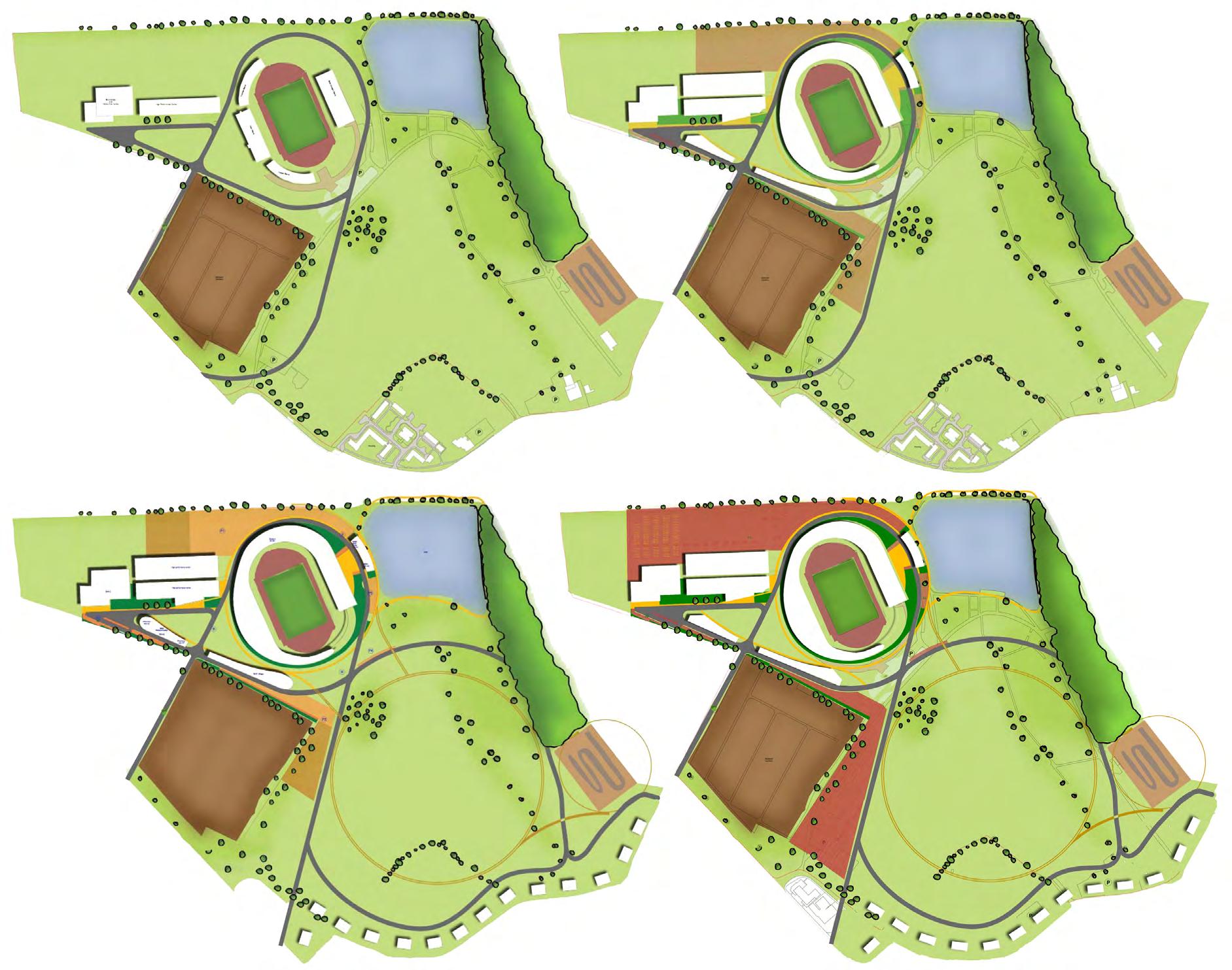
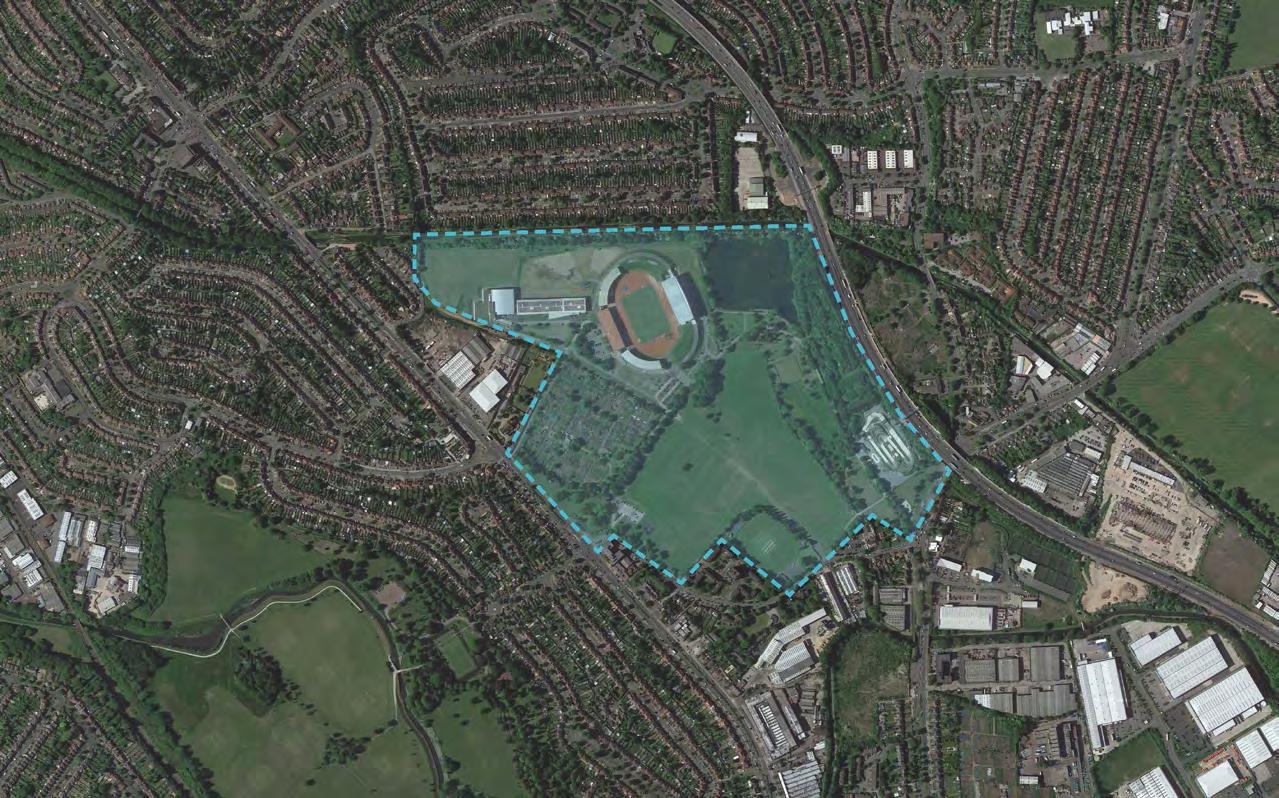
Ahead of their successful Commonwealth Games 2022 bid, we were appointed by Birmingham City Council to develop a masterplan for Perry Park incorporating the Alexander Athletic Stadium, a HighPerformance Sport Centre, a BMX facility, and a Gymnastics and Martial Arts Centre.
The masterplan encourages the redevelopment to serve as a legacy centre for elite sport and community health and well-being. Key to realising this vision is a comprehensive plan to ensure the site is financially viable in the future through a range of uses.
Design Expertise
Architecture
Design Management
Info
Location: Birmingham, UK
Completion: Concept Stage
Cost: Confidential
Client: Birmingham City Council
Jamsil Sports Complex
We entered the ideas completion for the redevelopment of the 850,000 sq metre Jamsil Sports Complex in Seoul, South Korea.
The proposal transforms the site from a vehicle-based precinct to an urban park. Flood plains on the river are converted to a bank with cycling and footpaths through grass wetlands. Additionally, our proposal includes a new basketball venue, an Aquatic Centre and a new 12,000 seat arena.
Design Expertise
Architecture
Info
Location: Seoul, South Korea
Completion: Completed bid
Cost: Confidential
Client: Seoul Metropolitan Government
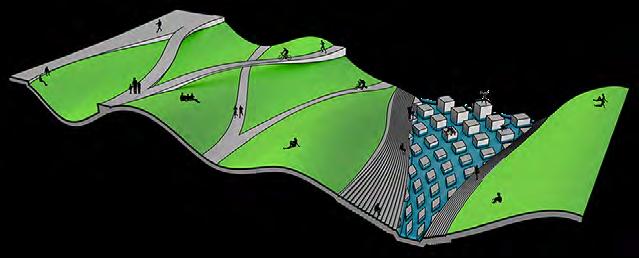
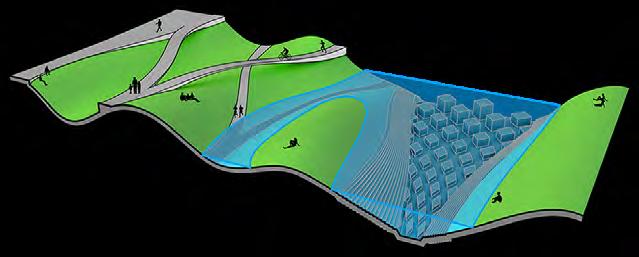
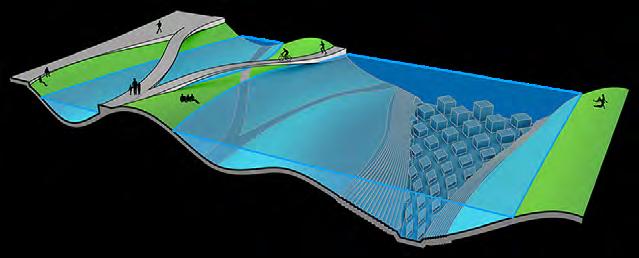
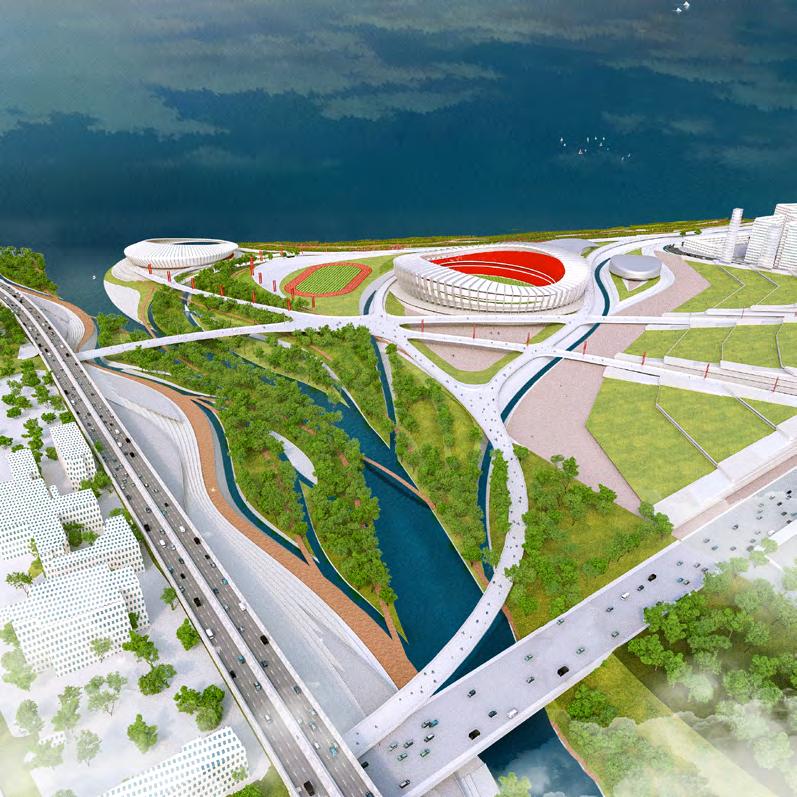
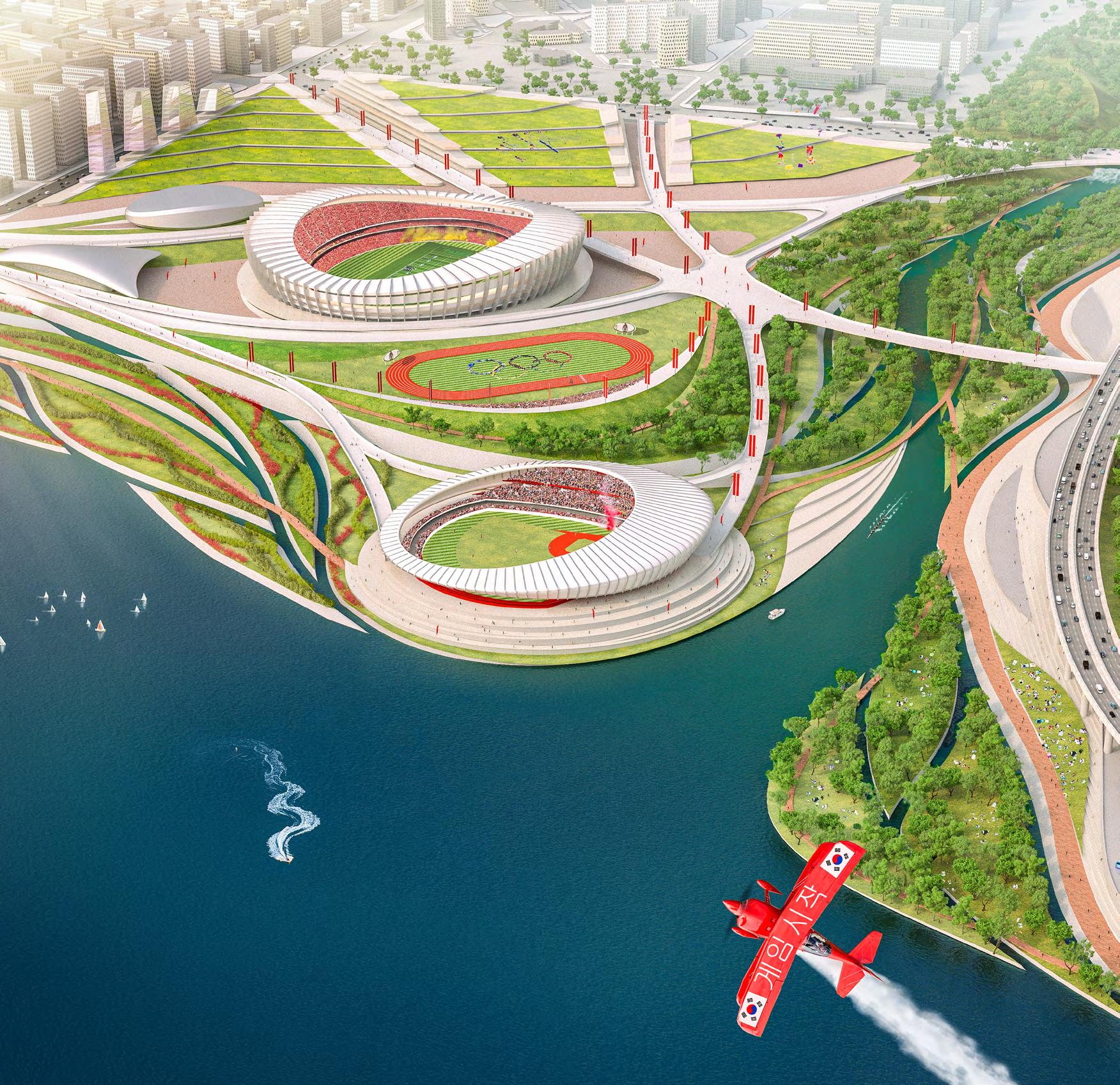
Al-Musannah Sports City
We were invited by the Ministry of Sports Affairs in Oman to submit a proposal for the Al-Musannah Sports City.
The mixed-use development includes housing and commercial uses and an array of sports facilities. Extending the Omani tradition of elevated walkways through lush oases and valleys, the arenas and stadia are located on podia commanding views across the landscape and ocean.
Design Expertise
Architecture
Info
Location: Oman
Completion: Completed bid
Cost: Confidential
Client: Ministry of Sports Affairs, Oman
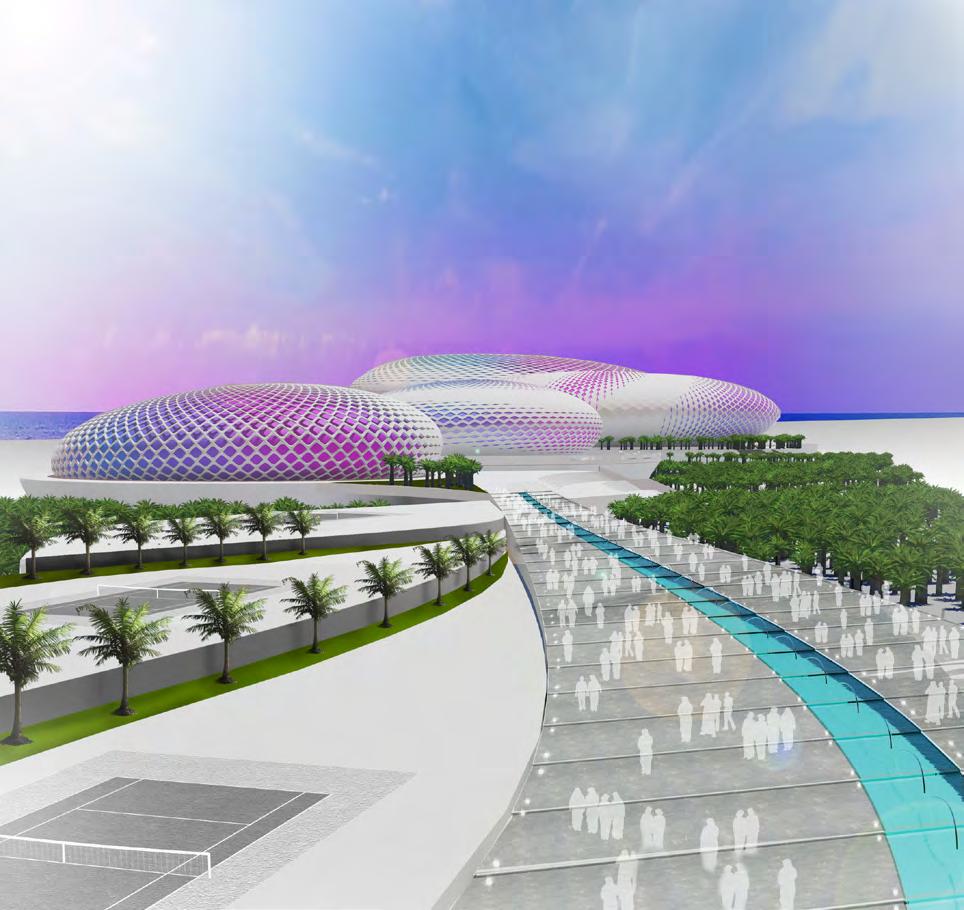
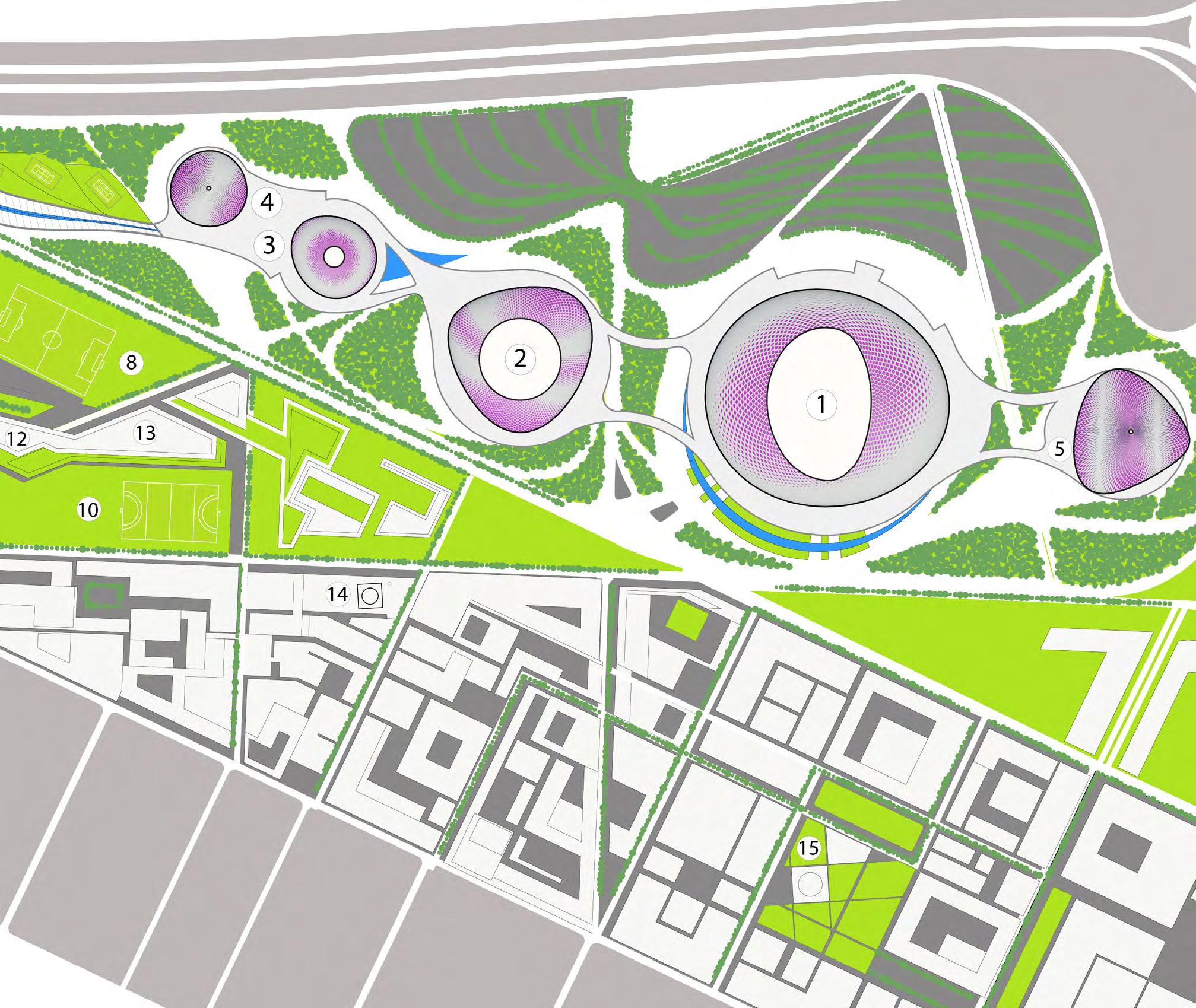
Hangzhou Sports Park
Design Expertise
Architecture
Info
Location: Hangzhou, Zhejiang
Completion: Competition
Cost: Confidential
Client: Urban Village
Reconstruction Project
Headquarters
We developed a Masterplan for the Hangzhou Sports Park, located in the north of the main city of Hangzhou, China. The Park site is adjacent to the urban development axis and the urban ecological belt.
The future Asian Games Park will not only host Asian Games events such as table tennis and hockey tournaments, but also concerts, award ceremonies, science and technology exhibitions and other celebrations. That is as well as football, basketball, cycling, 1/4 marathon and other sports.
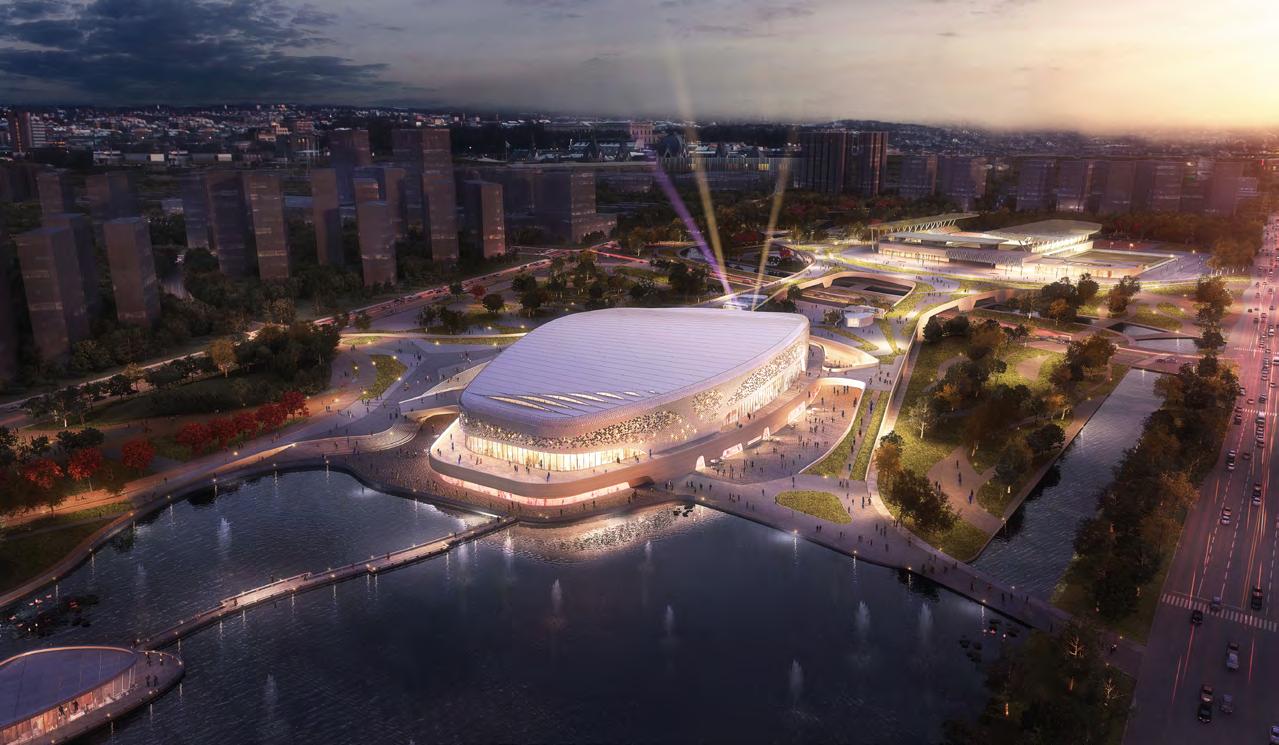
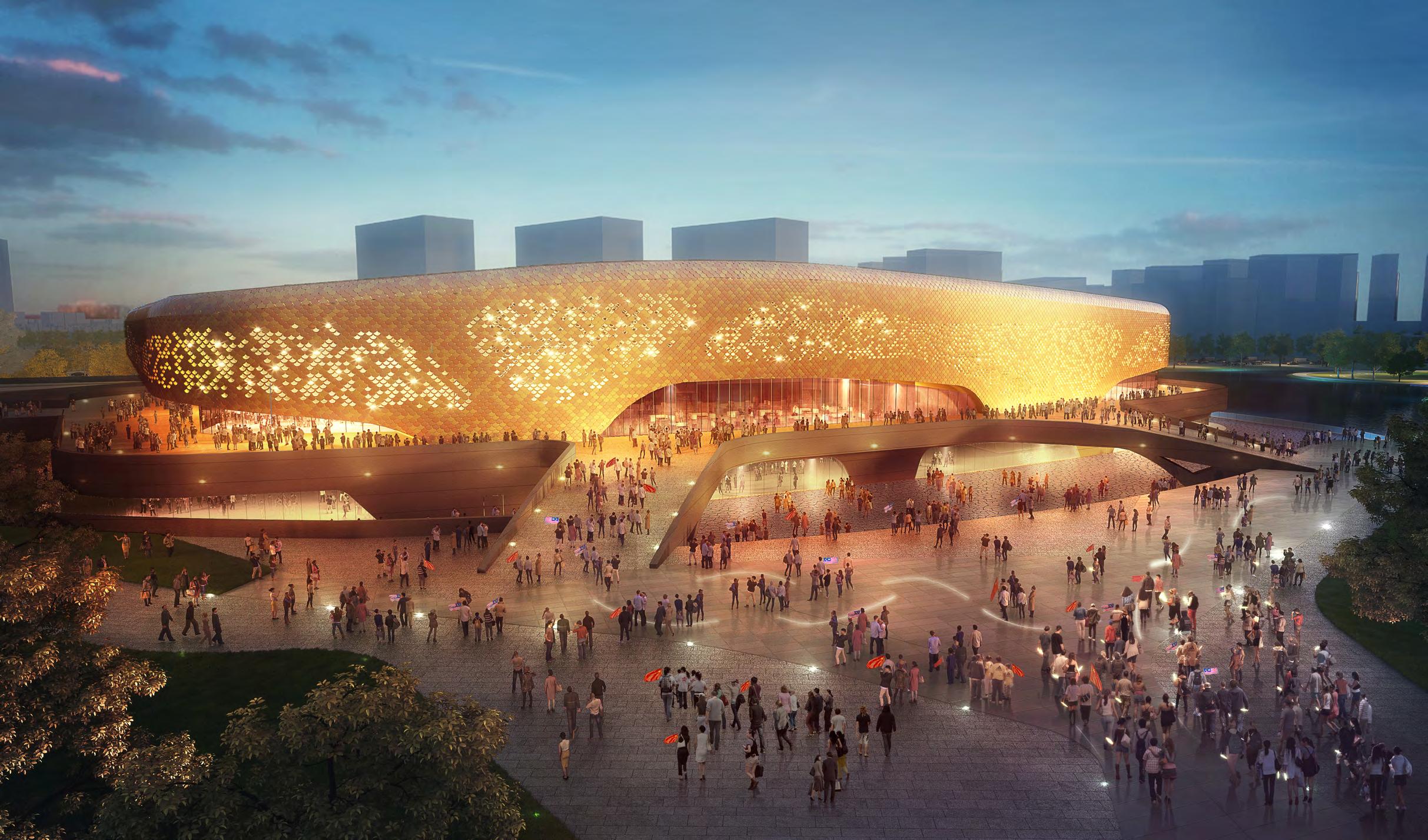
Chongli Olympic Ski Resort
The Chongli Four Seasons Town project is in the core area of the Zhangjiakou competition area of the 2022 Winter Olympics.
This covers the Winter Olympics Award Plaza, Landscape Lake, Four Seasons Shopping Street, International Conference Centre, International Resort Hotel Group, Ice and Snow Featured Supporting Area, Green Agricultural Ecological Demonstration Area and many more. Together, these areas create a vibrant and international four-season resort town.
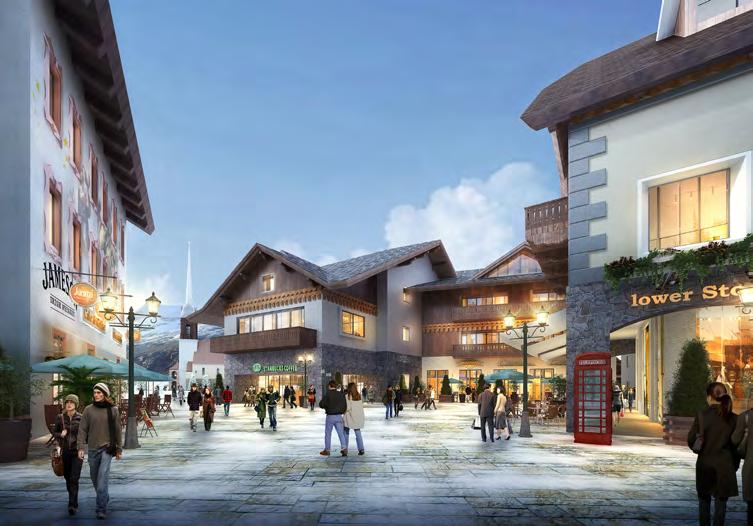
Design Expertise
Architecture
Urban Design
Info
Location: Zhangjiakou, Hebei
Completion: 2018
Cost: Confidential
Client: Fulong Davos Chongli
Industrial Co., Ltd.
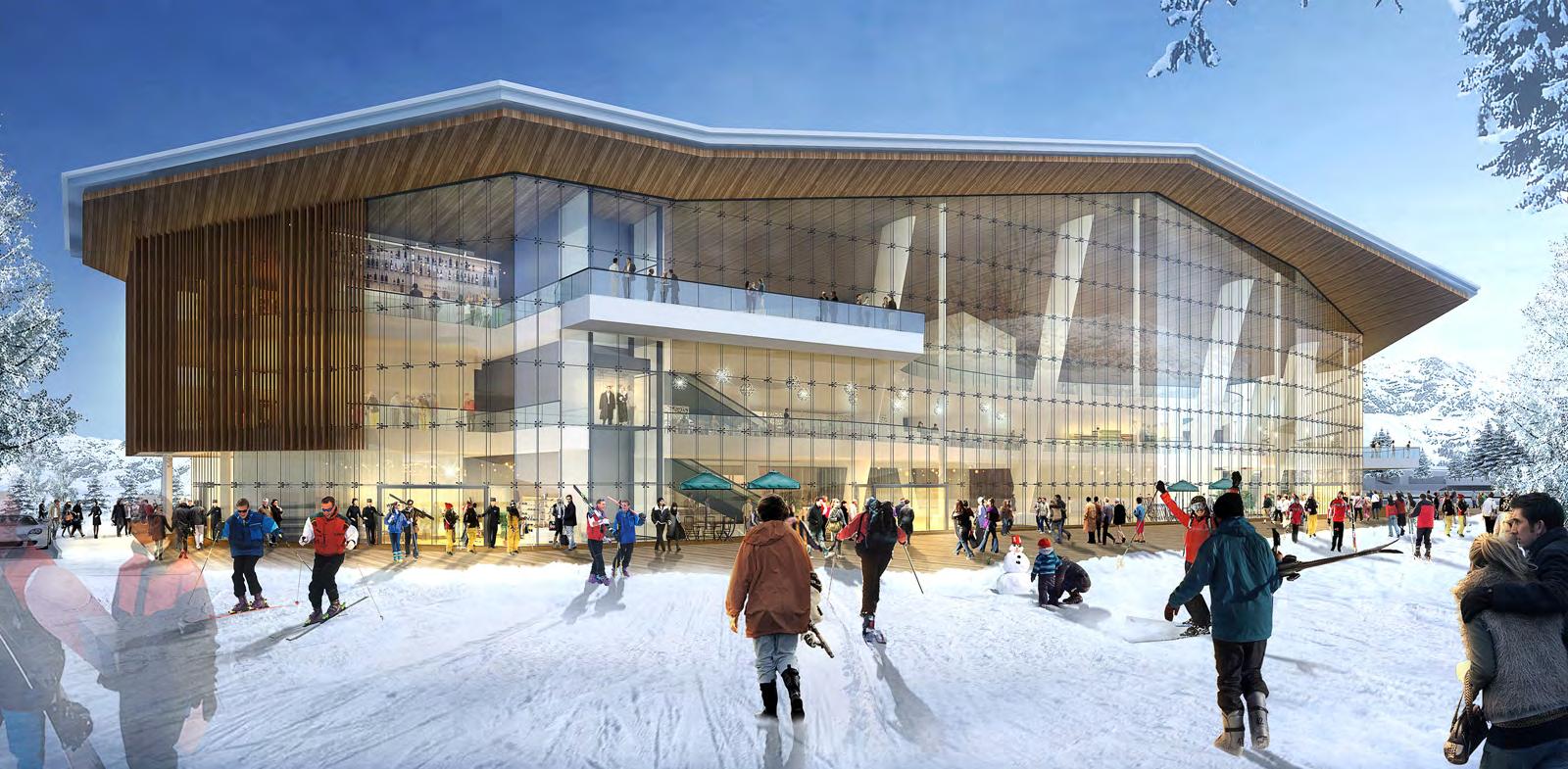
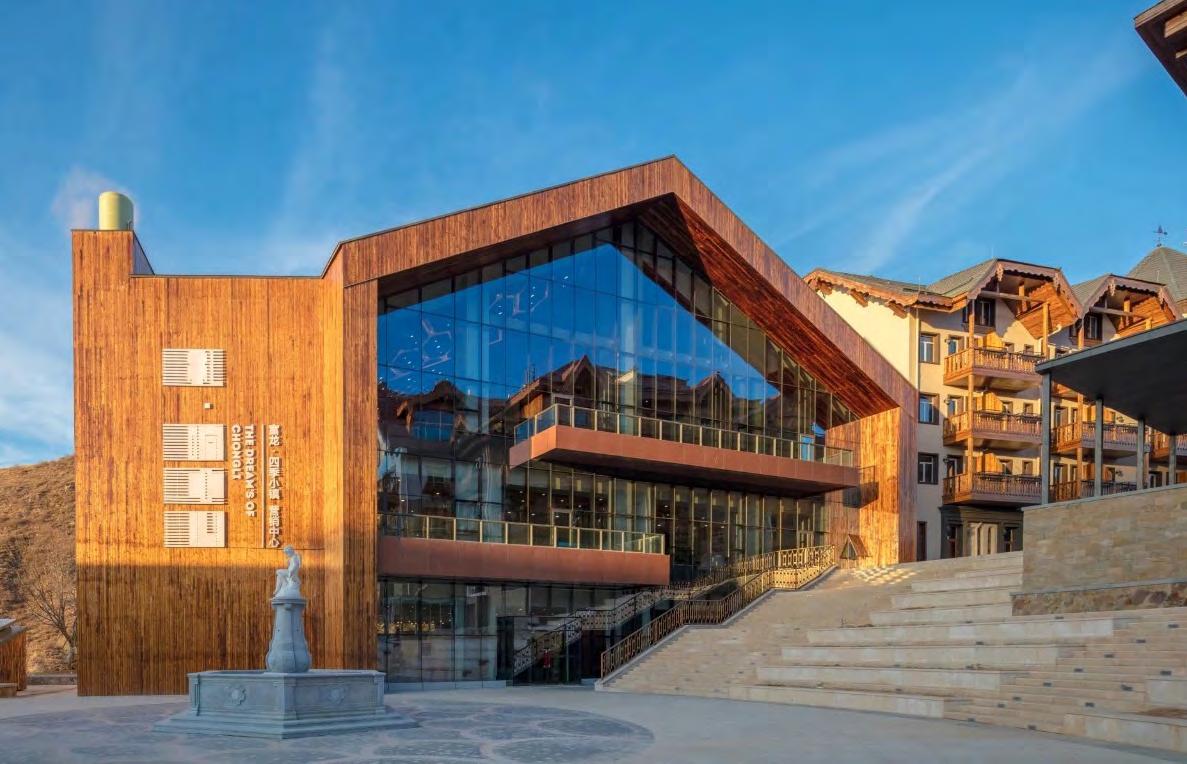
Twickenham Stadium
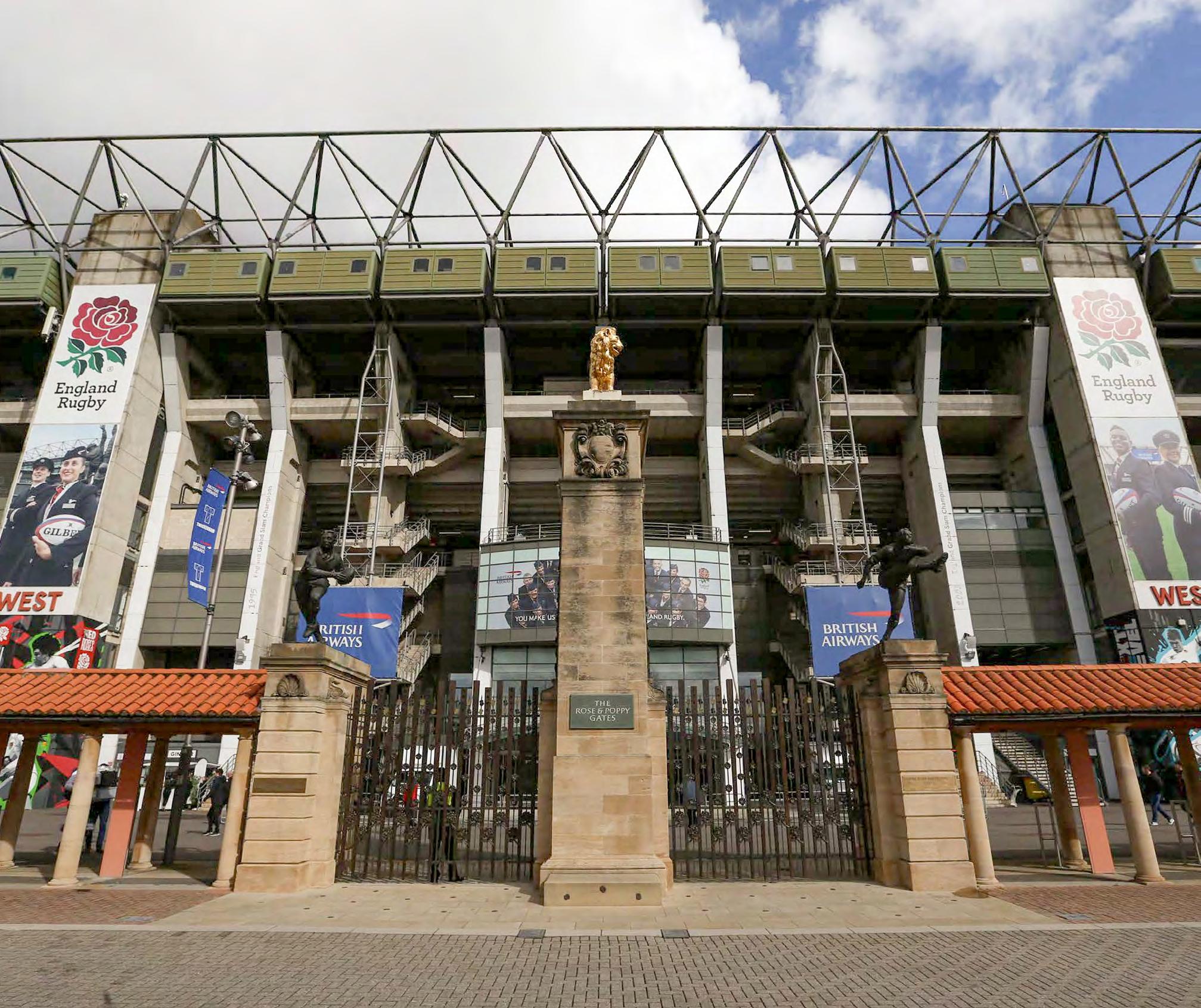
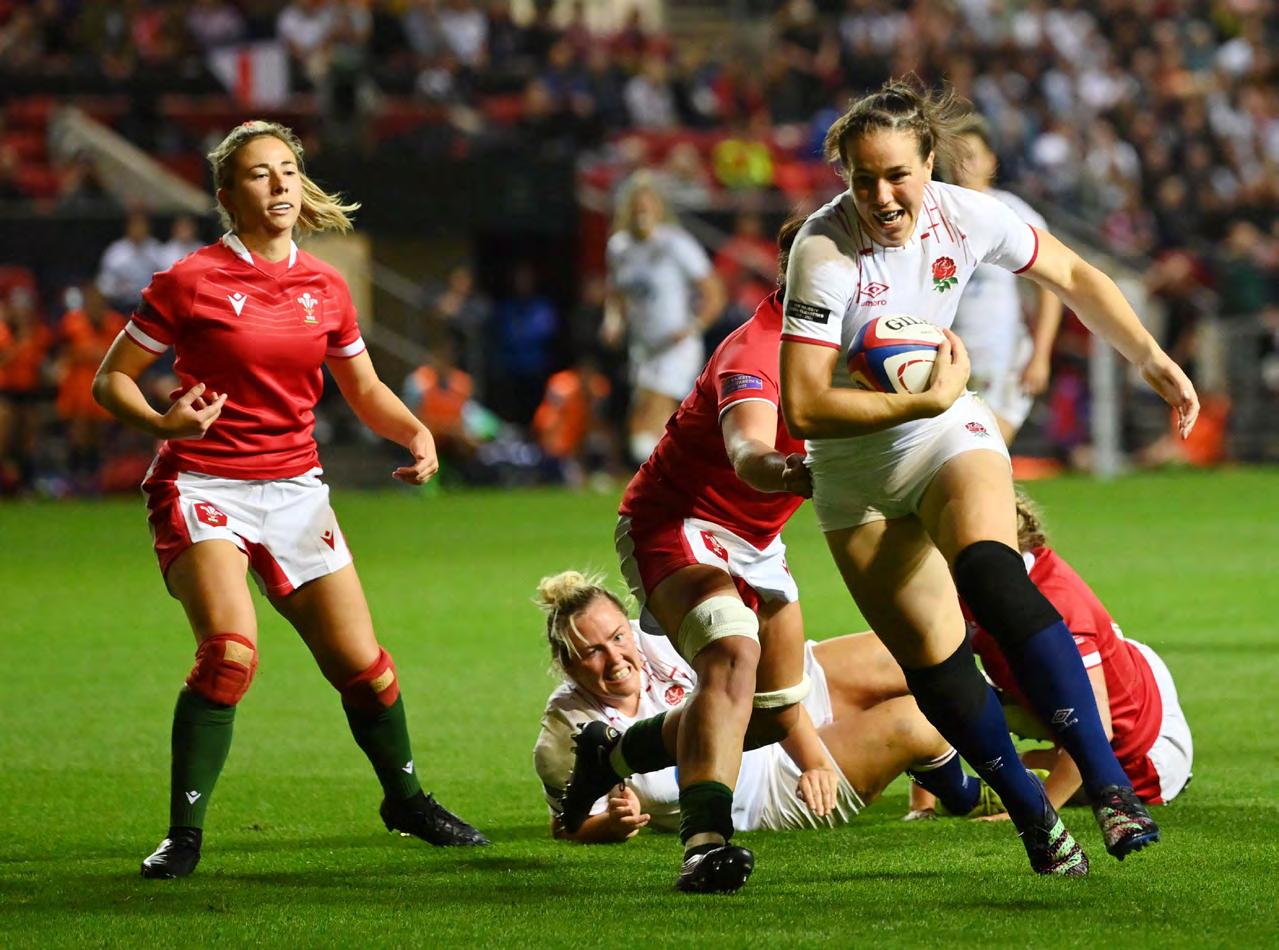
We were appointed as brief writer for the masterplan for the expansion of Twickenham Stadium.
The team refined a 600-page RIBA Stage 1 report into a clear and concise 38 page brief which will be used to tender the successive stages of the project.
Design Expertise
Architecture
Info
Location: London, UK
Completion: 2024
Cost: Confidential
Client: 2024
Leisure Land for WASPS Rugby
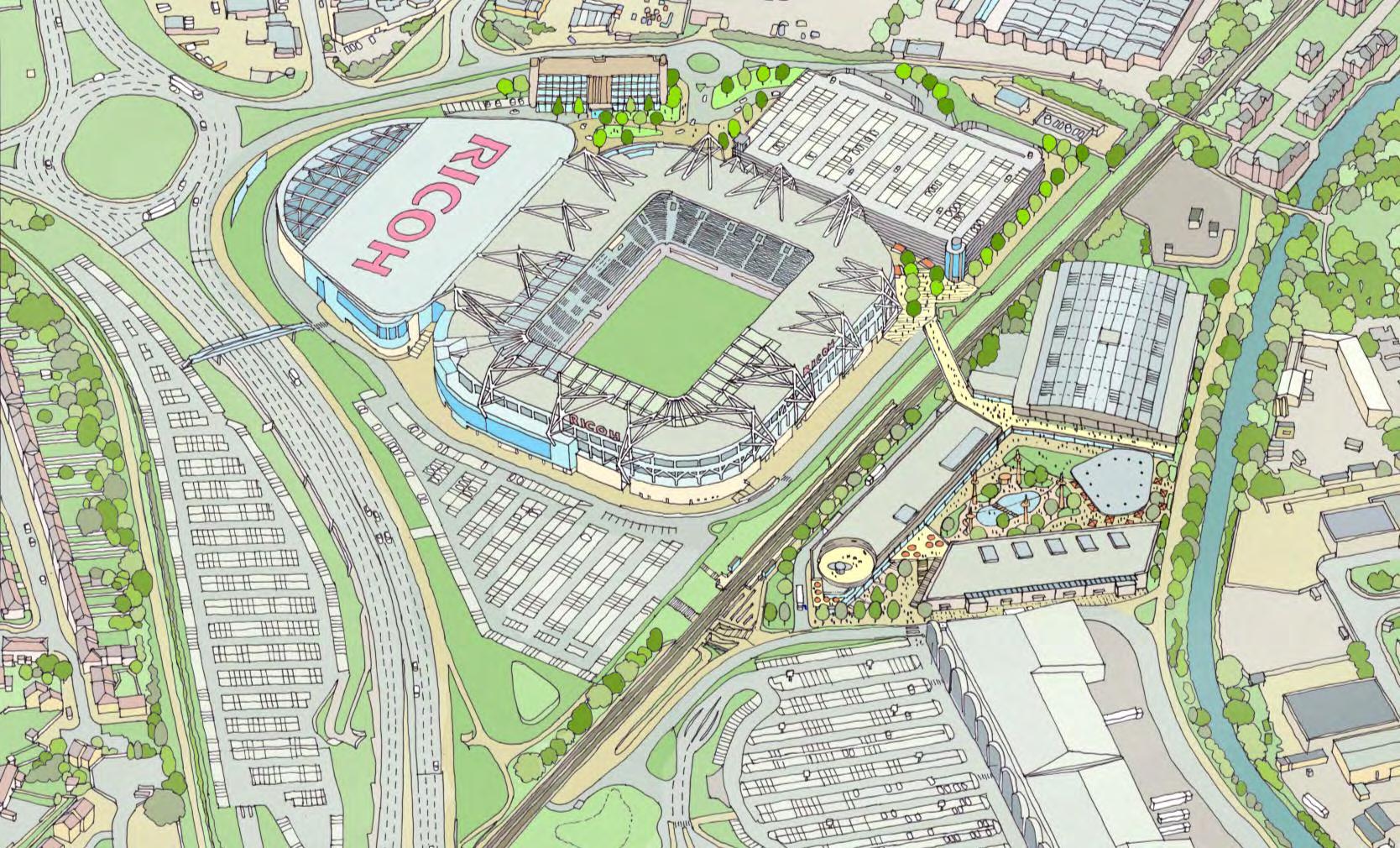
Design Expertise Architecture
Building Services Engineering
Civil & Structural Engineering
Design Management
Landscape Architecture
Info
Location: Coventry, UK
Completion: 2016
Cost: £120m
Client: WASPS Rugby
Leisure Land was a masterplan and feasibility study for Wasps Rugby to add retail, F&B and leisure including an 8,500 seat indoor, flexible arena that could stage events including an ice rink, basketball, boxing, darts, rock concerts and more.
Our proposals would sit alongside the existing stadium and would extend WASPS offer for match day and non-match day facilities, open to the public year-round and providing a diversification of revenue streams.
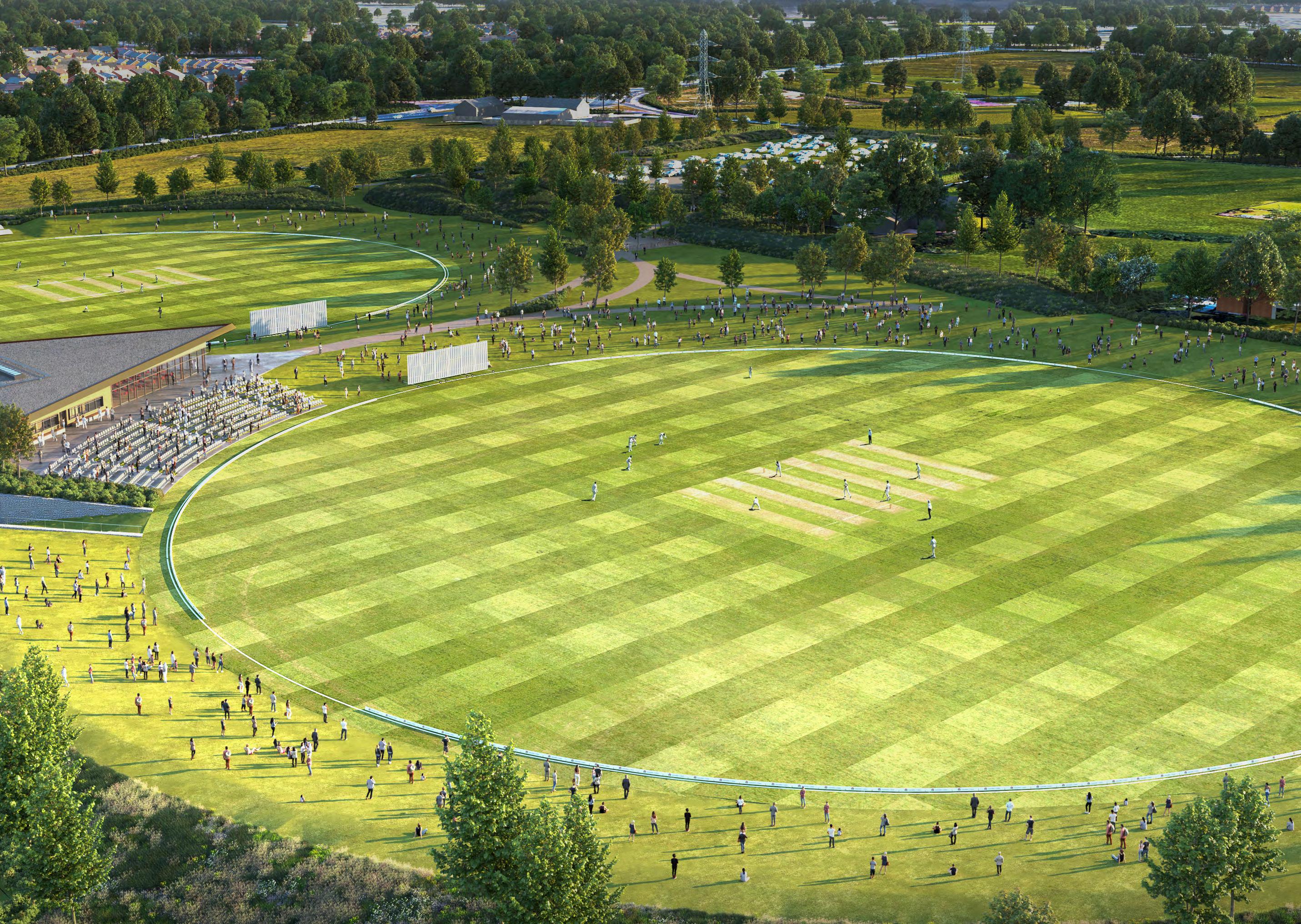
Training Centres.
City Football Academy
The LEED Gold Manchester City Football Academy is a world-leading elite sport training environment which nurtures all levels of football talent from men’s and women’s first teams to reserves, youth development, community and local schools.
We were appointed to lead the feasibility, masterplanning and visioning for the new facility which is seamlessly integrated within the Etihad Campus, a sports and entertainment district shaped around the Etihad stadium. We also provided design expertise in building services, lighting and sustainability from concept to delivery.
Design Expertise
Acoustics
Building Services Engineering
Lighting
Sustainability
Info
Location: Manchester, UK
Completion: 2015
Cost: £100m
Client: Manchester City Football Club
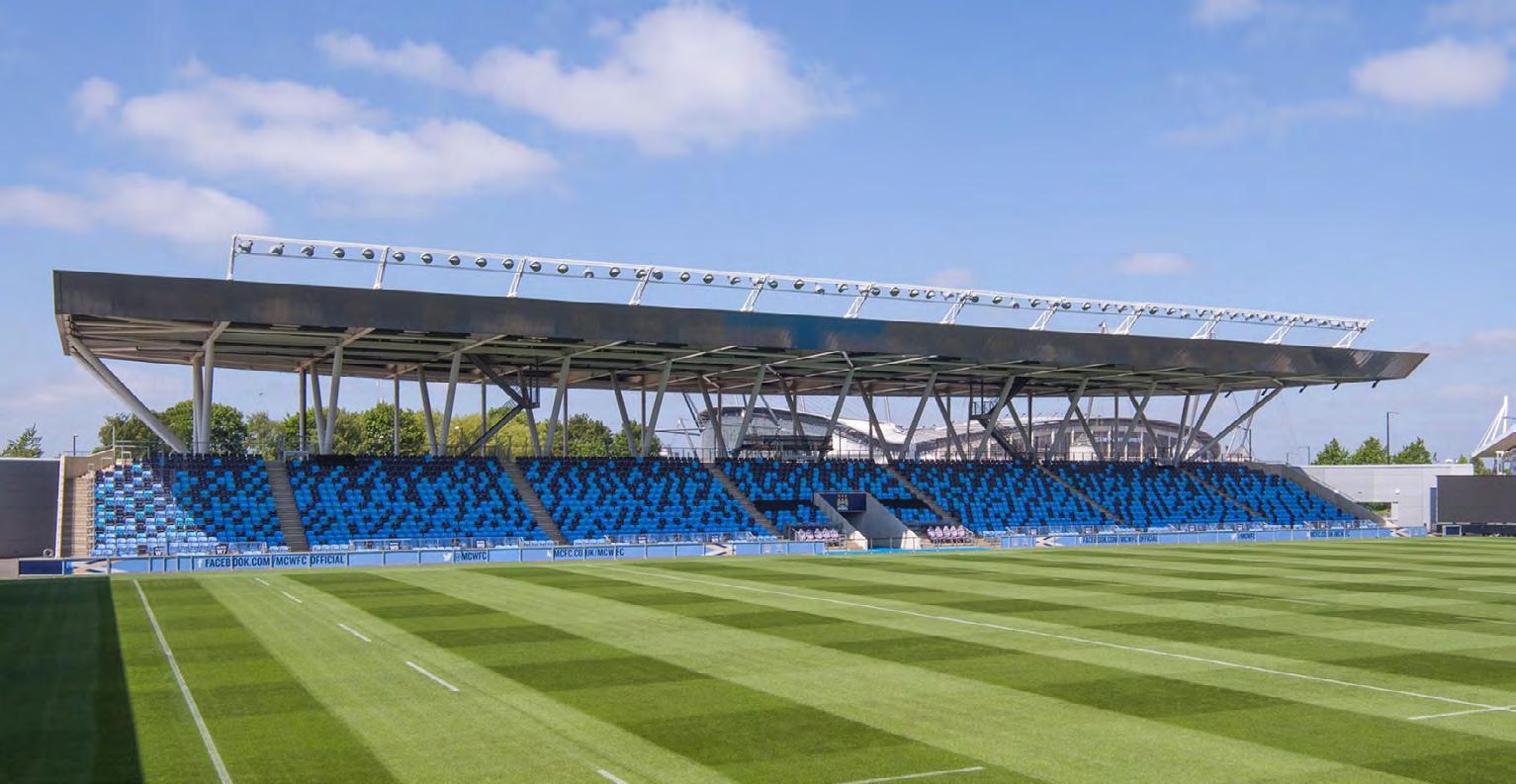

Farington Cricket Club
Working in close partnership with Lancashire County Council, we have helped Lancashire Cricket develop a brief for a brand new venue which will fulfil their future cricketing needs, including a centre of excellence for women’s international cricket in the north of England.
The new ground will cater for day to day use as a training venue and community social and events facility, whilst being able to scale up for occasional match day events for up to 5,000 people. The project is targeting BREEAM very good, and our low-carbon design strategy is helping to minimise operational and embodied carbon.
Design Expertise
Architecture
Acoustics
Building Services Engineering
Civil & Structural Engineering
Design Managment
Landscape Architecture
Lighting
Sustainability
Town Planning
Urban Design
Info
Location: Lancashire, UK
Completion: Confidential
Cost: Confidential
Client: Confidential
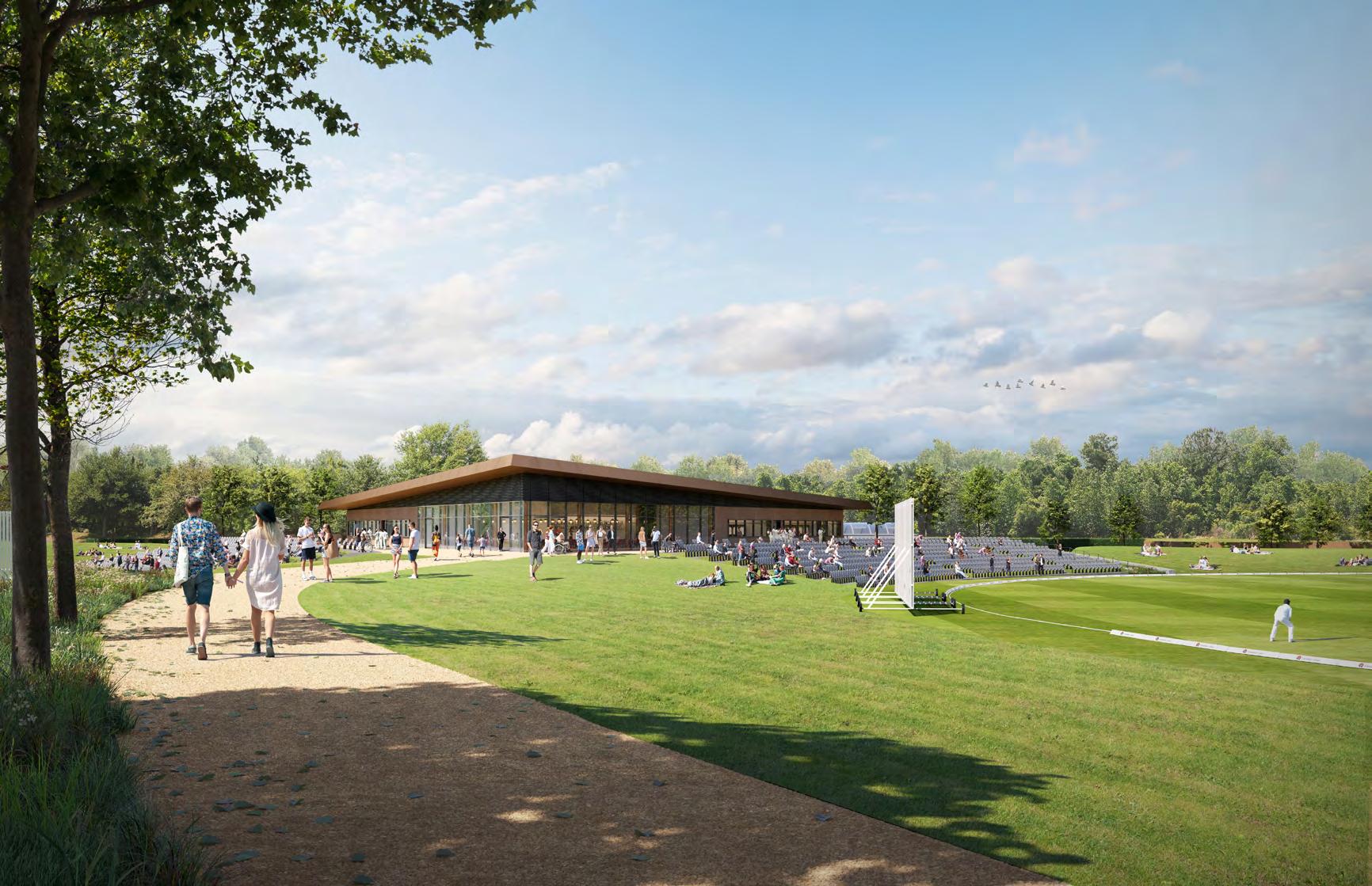
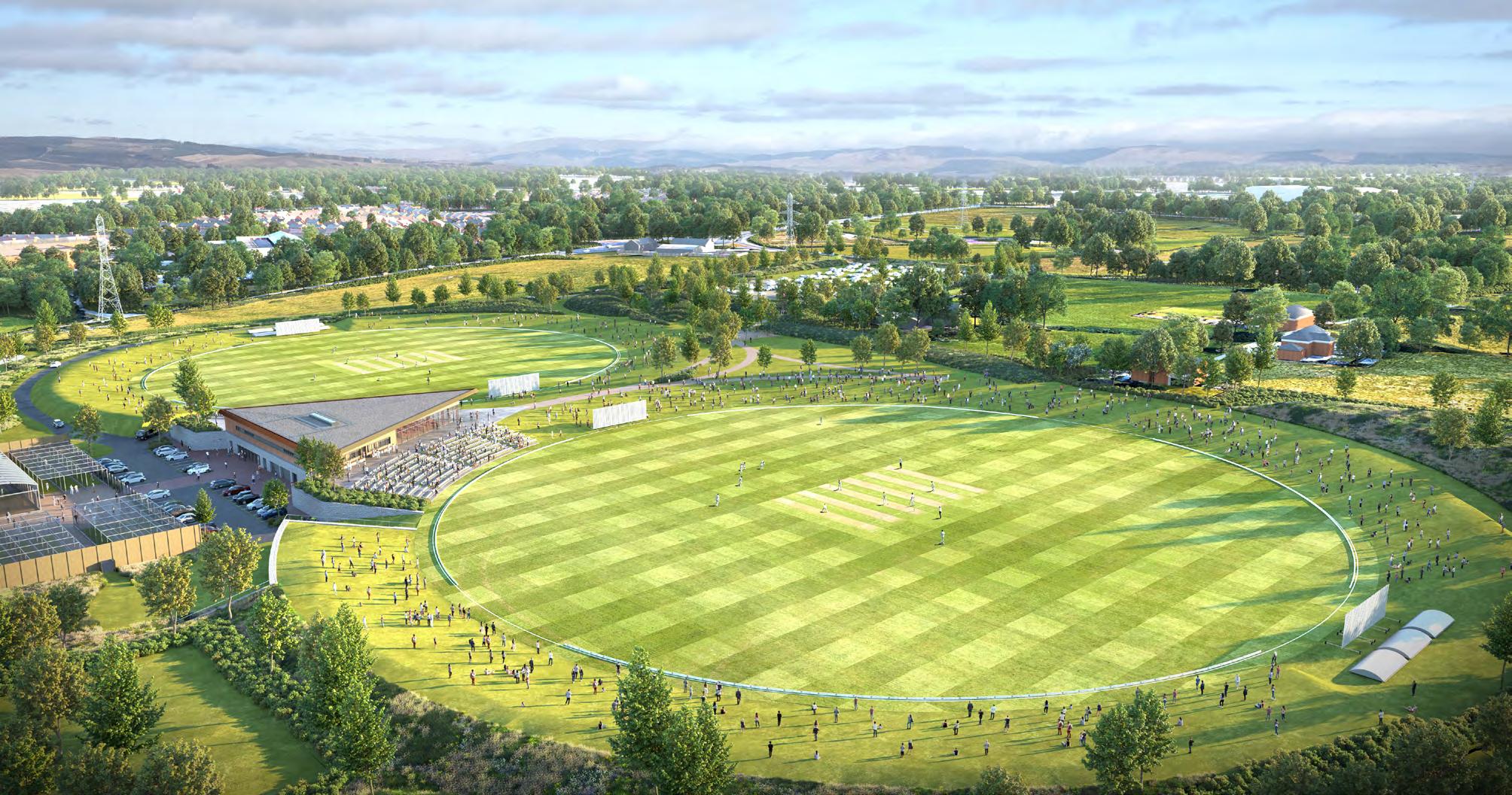
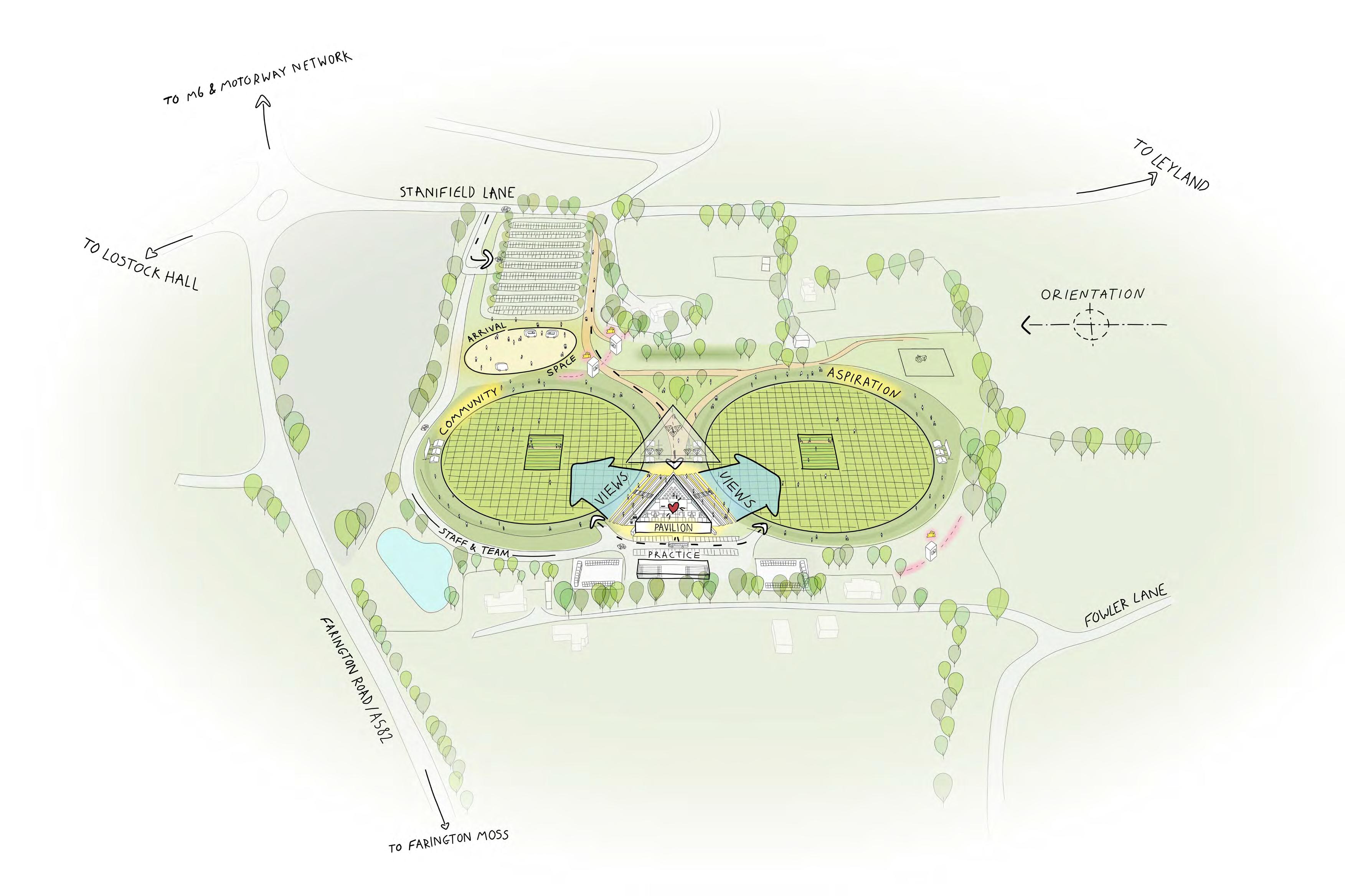
National Football Centre

We were commissioned to design the National Football Centre, a permanent training and education base for England’s National Football teams and the Football Association’s Football Academy.
We proposed that at the centre of the 141-hectare site would be the UK’s first full-size indoor practice pitch, covered by the largest laminated timber gridshell roof in Europe.
Design Expertise
Architecture
Building Services Engineering
Civil & Structural Engineering
Landscape Architecture
Info
Location: Burton Upon Trent, UK
Completion: 2012
Cost: Confidential
Client: National Football Centre Limited
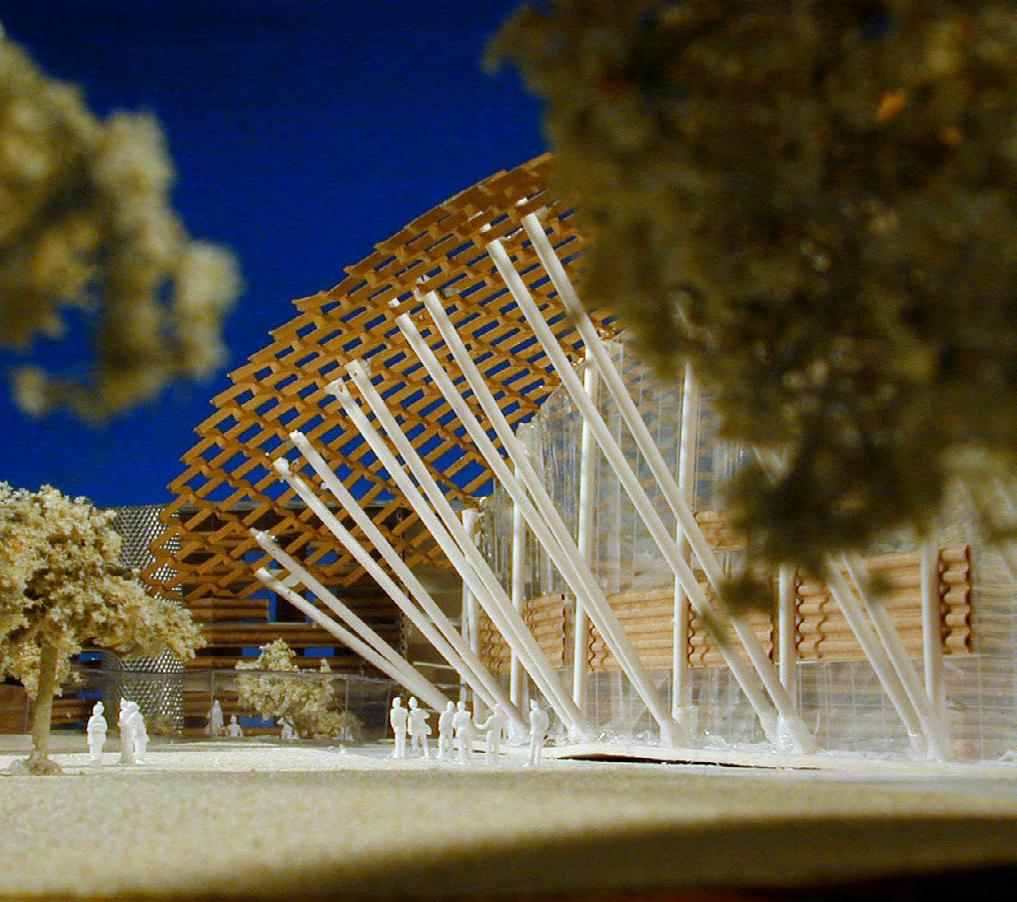
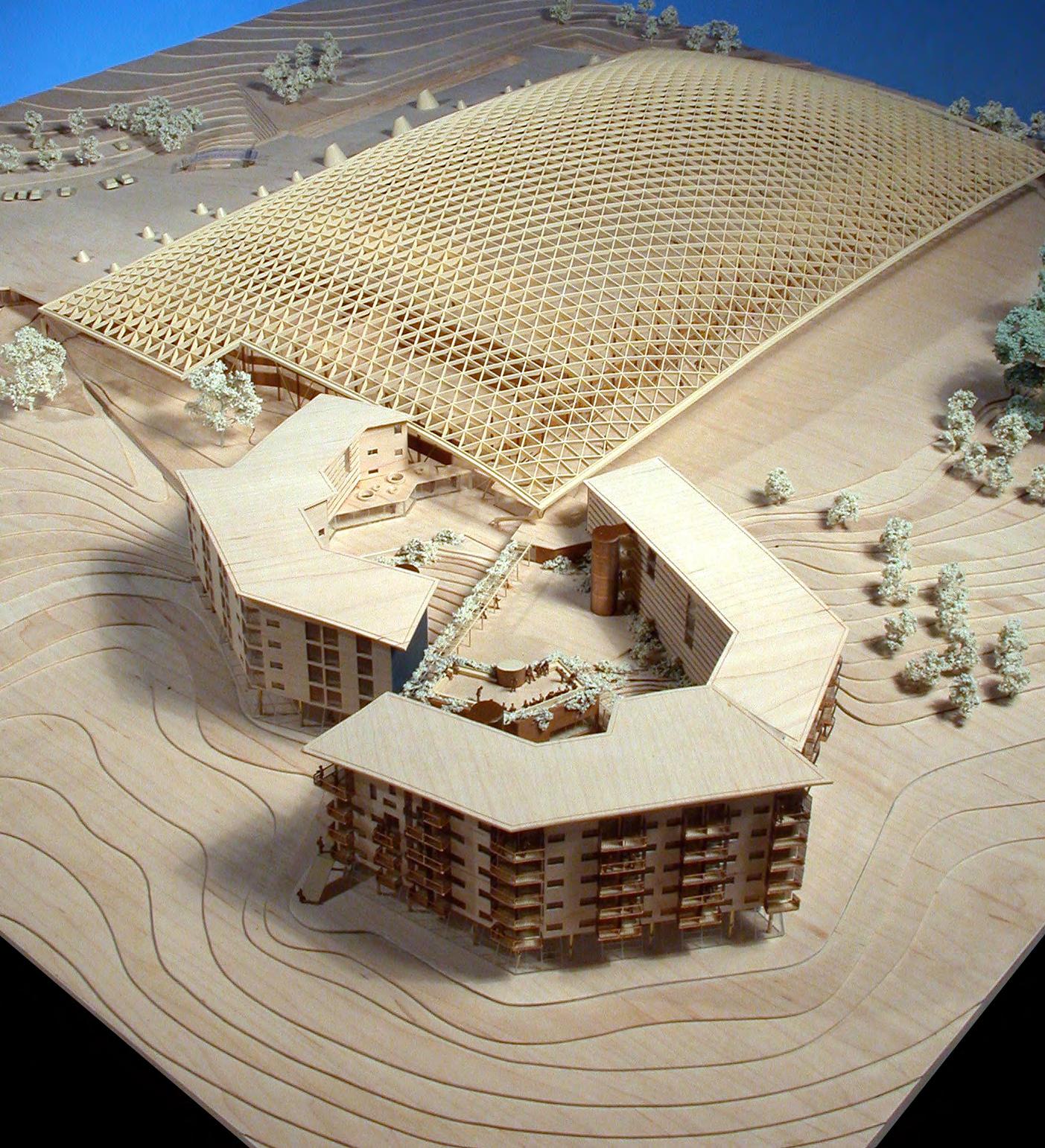
Tim Hortons Field
Originally having served as a venue in the 2015 Pan Am/ ParaPan Am Games, this stadium now contributes to the sports scene in Hamilton, Ontario.
The stadium seats 24,000 spectators and is equipped with all the amenities of a contemporary sporting facility. The venue also includes food and beverage kiosks, a catering kitchen, multiple universal washrooms per floor, accessible seating and charging stations for mobility devices, and ramps to allow ease of access for individuals with a wide range of abilities.
Design Expertise
Interior Design
Info
Location:Toronto, Canada
Completion: 2015
Cost: Confidential
Client: Infrastructure Ontario
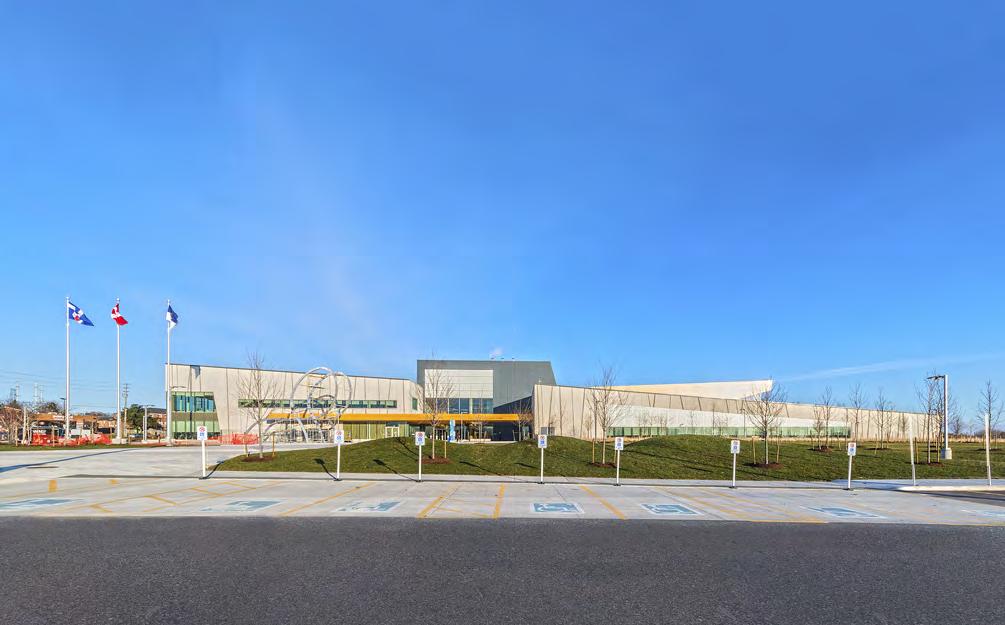
Sport Wales National Centre
The SWNC serves Welsh National Governing Bodies, offering training, accommodation, and competition facilities for elite athletes and coaches. It also houses offices for NGBs and Sport Wales.
We conducted a RIBA Stage 1 feasibility study, including briefing, site analysis, and a three-stage business case. This work helped shape the centre’s vision, mission, and purpose while outlining potential facility options. The study provides a strategic foundation for the centre’s future development, supporting elite sports and advancing Welsh athletics.
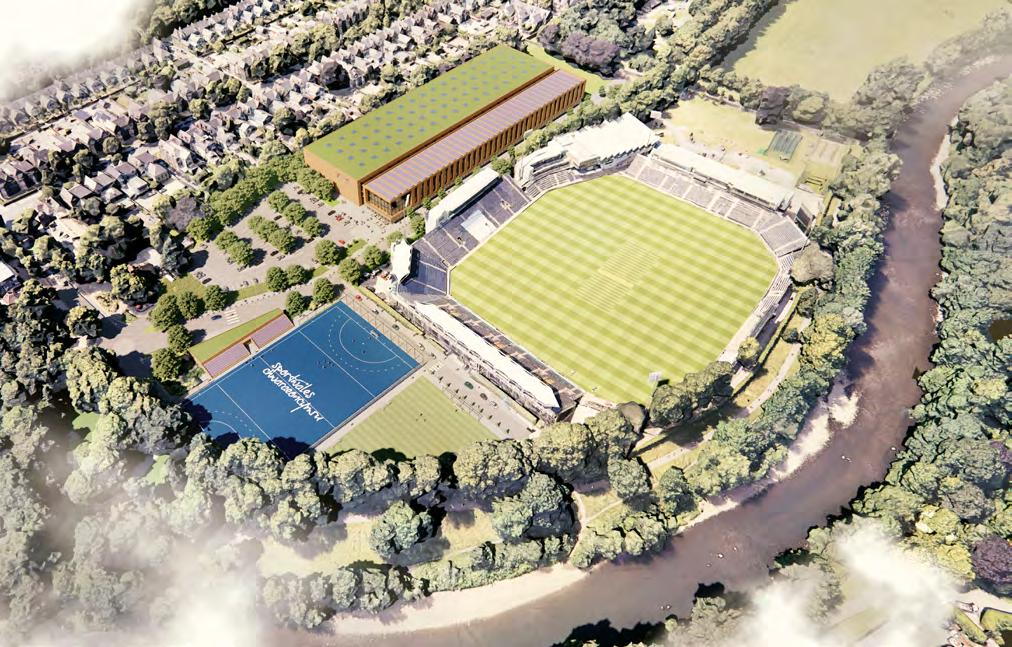
Design Expertise Architecture
Location: Cardiff, UK
Completion: Ongoing
Cost: £126m
Client: Sport Wales
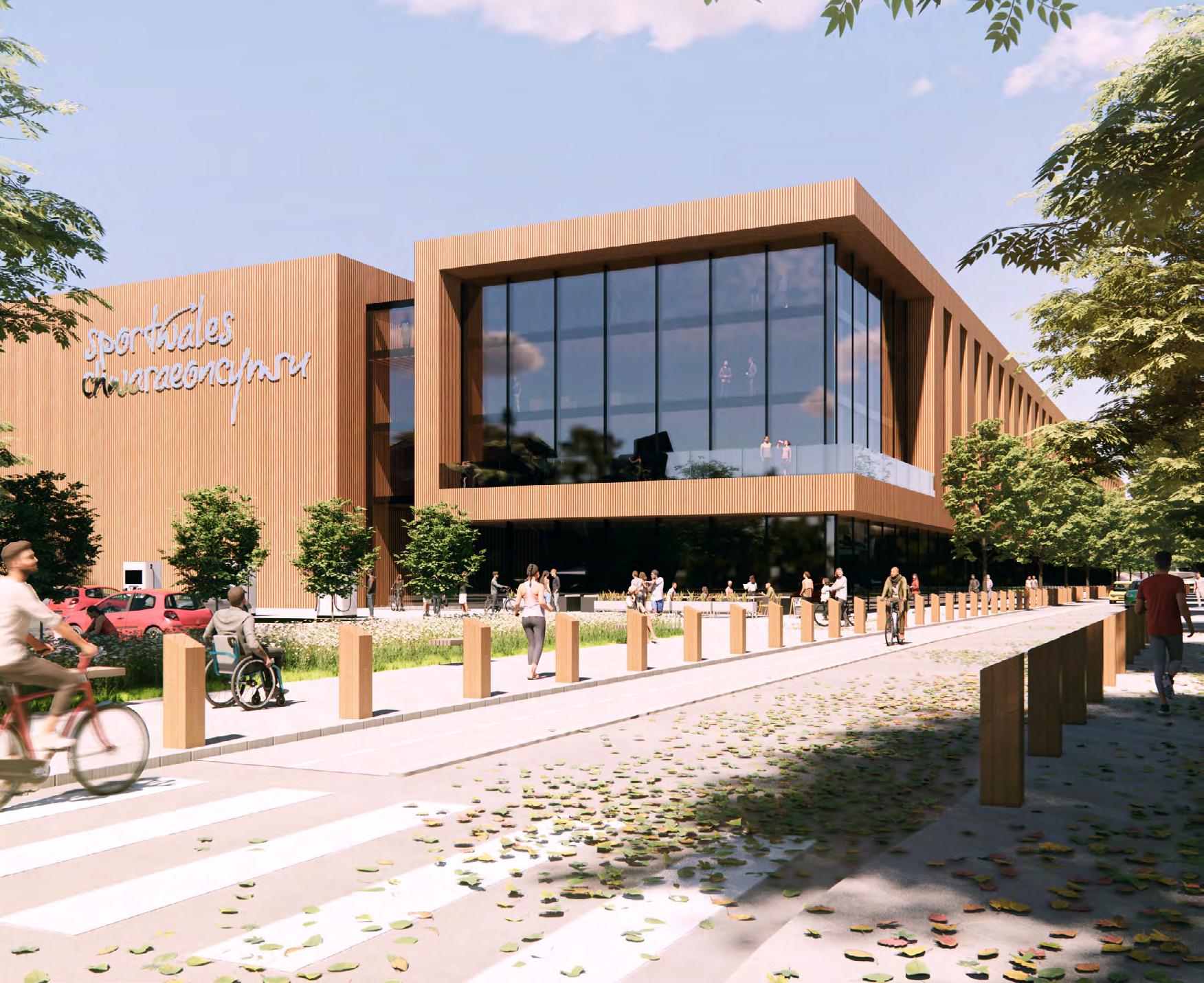
Community & Elite Training Centre and Mini Stadium
We are leading the design for Modon’s Elite & Community Training Centre, a two-phase project.
Phase 1, completed, features a FIFA-standard Community Sports Training Facility, hosting junior national tournaments, with spectator stands for 1,000, FIFAcompliant facilities, a gym, media room, and a terrace overlooking the stadium and sea. Phase 2 focuses on elite sports, offering high-performance training for professional football and rugby teams. It includes new sports facilities, leisure amenities, and a Mini Stadium for media-observed training sessions, positioning the centre as a regional leader in sports training.
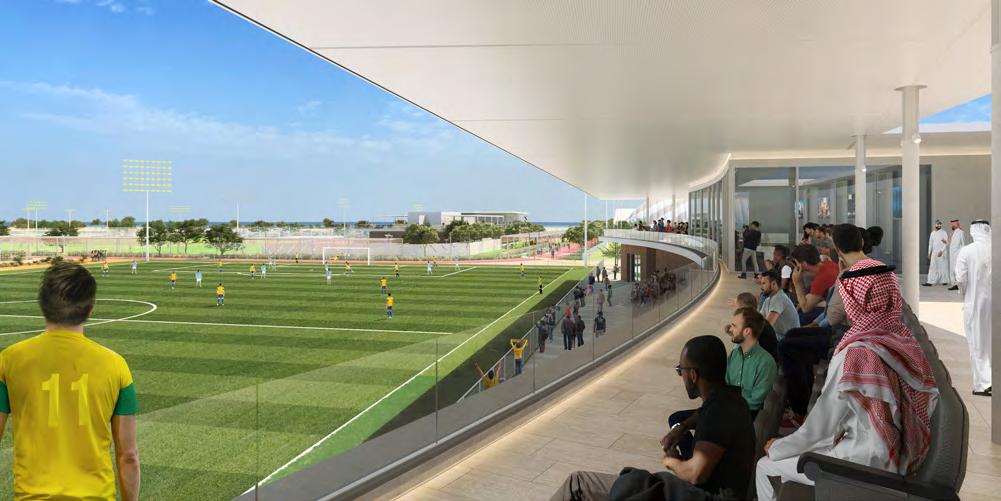
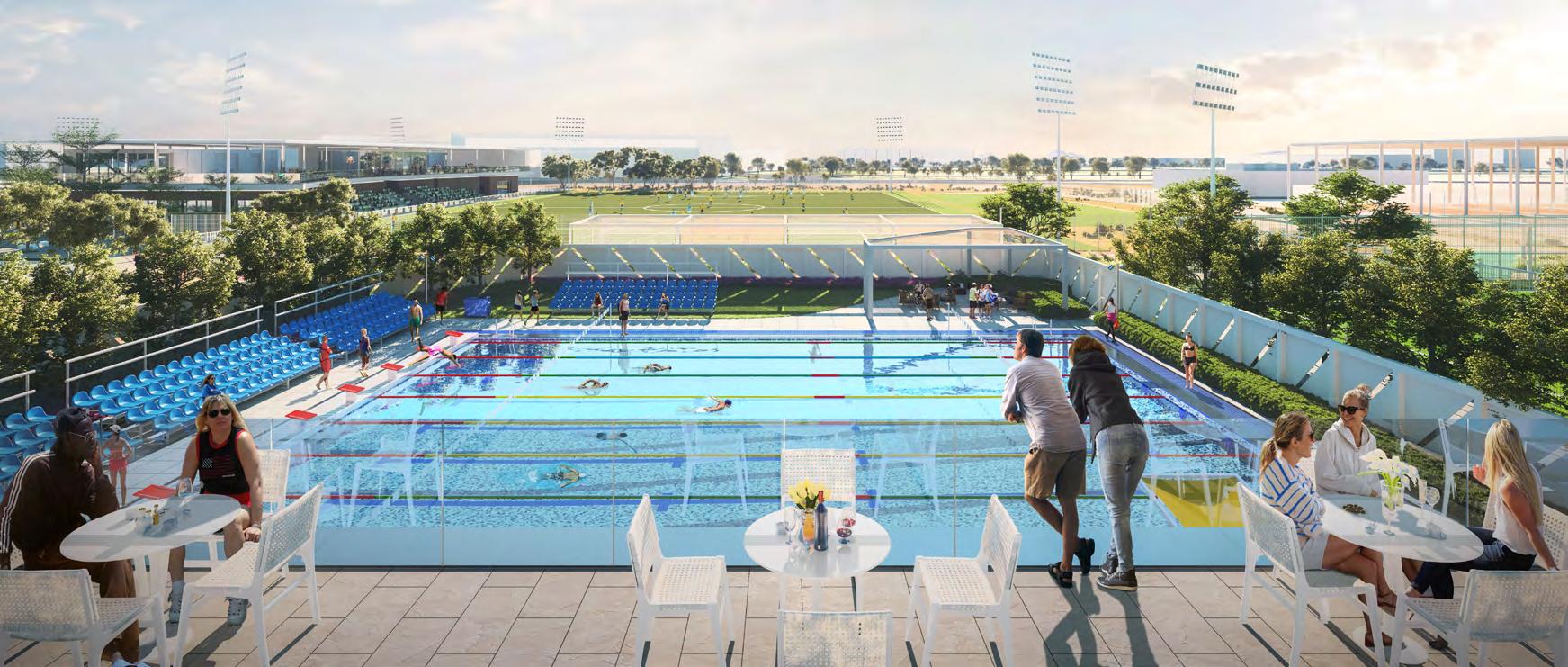
Design Expertise
Architecture
Acoustics
Design Management
Interior Design
Info
Location: Abu Dhabi, UAE
Completion: 2024
Cost: £41m
Client: Modon
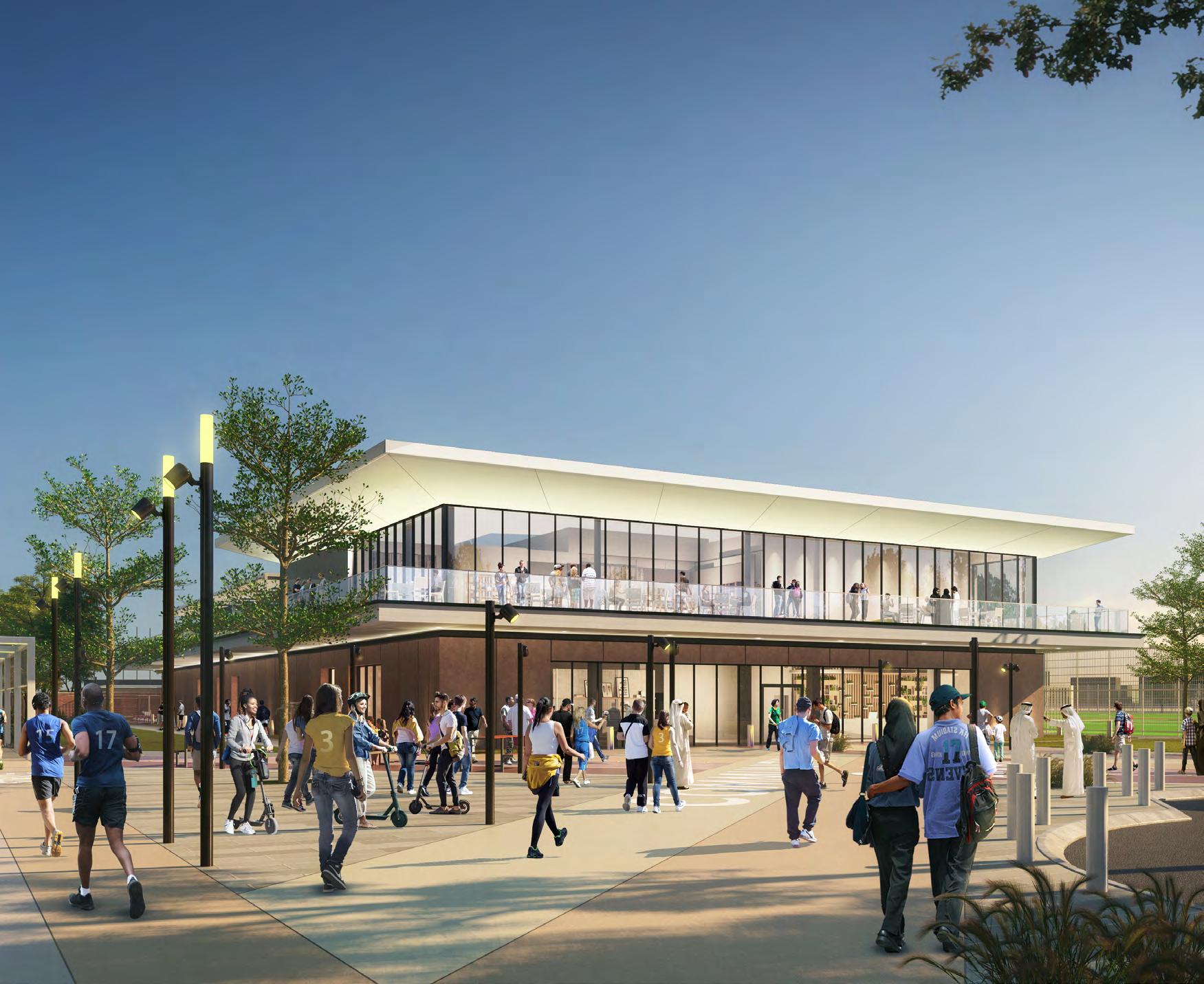
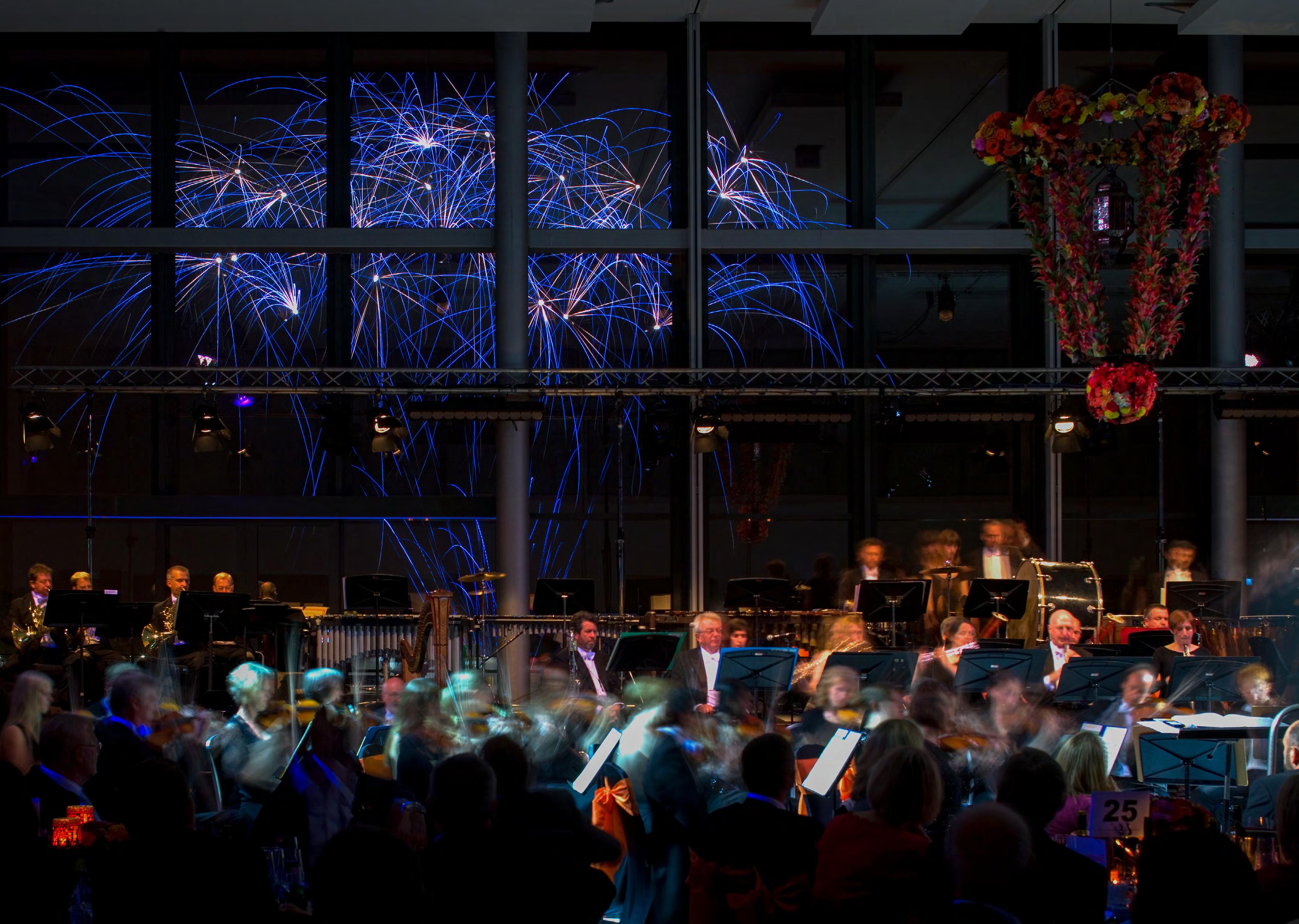
Sports Hospitality and Interior Design.
Football Stadium, SVP
The project is a prestigious Olympic stadium in Ahmedabad.
The objective is to establish Ahmedabad as a premier sports hub with world-class infrastructure and host global sporting events like the summer Olympics to elevate Ahmedabad’s international profile. Design Expertise
Where: Ahemdabad, India
When: 2025
Client: Golympic
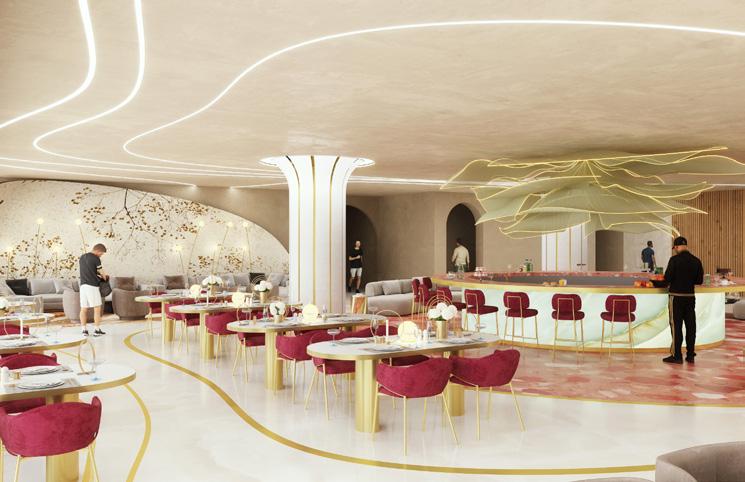
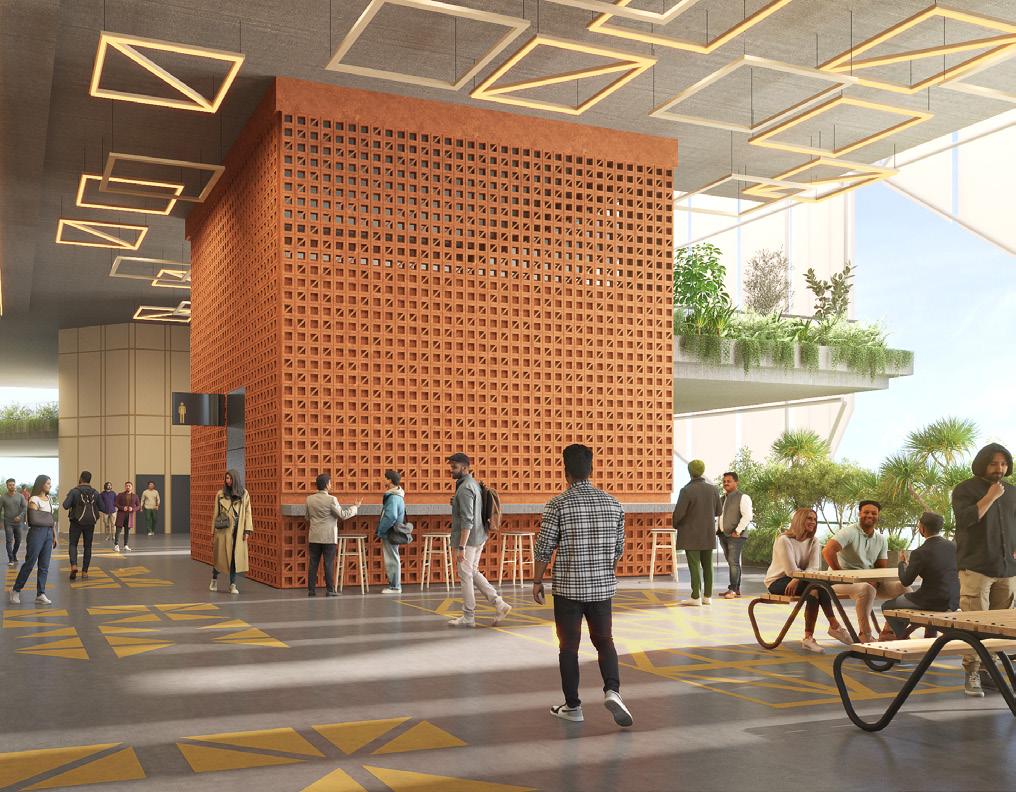
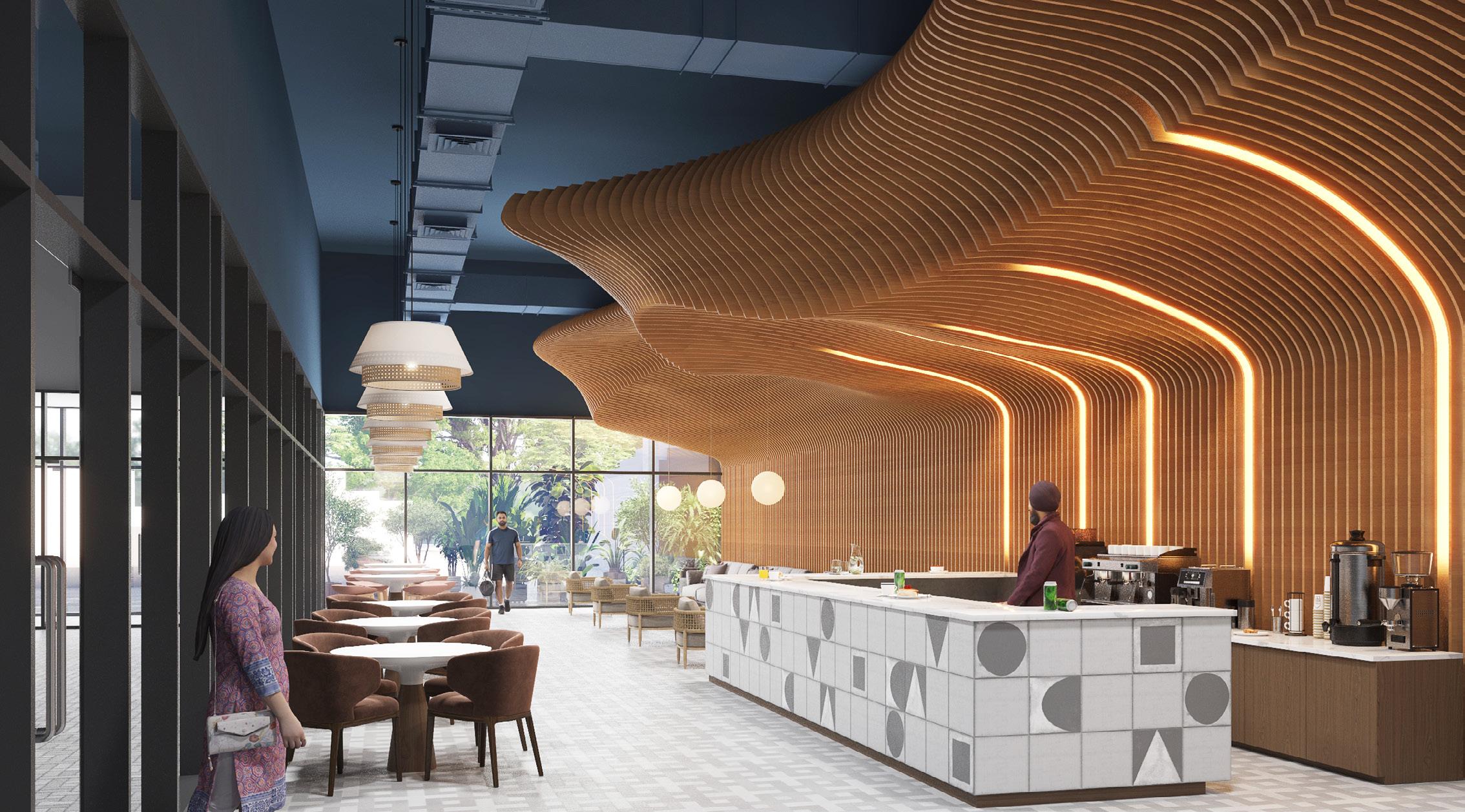
Ahmad Bin Ali Stadium Interiors, Al Rayyan
Complementary to the FIFA World Cup 2022
Ahmad Bin Ali Stadium and masterplan, in Al Rayyan, Qatar, we also designed the extensive interiors of the stadium and external dune fan zones. These welcoming family-friendly environments incorporate traditional materials and methods to instil a sense of place and heritage.
The interiors package includes everything from concessions and concourses to VIP and VVIP lounges and skyboxes, player changing rooms, and press conference rooms and lounges. The design builds on the idea of a journey that begins in the monochrome desert and concludes in the rich colours of an oasis.
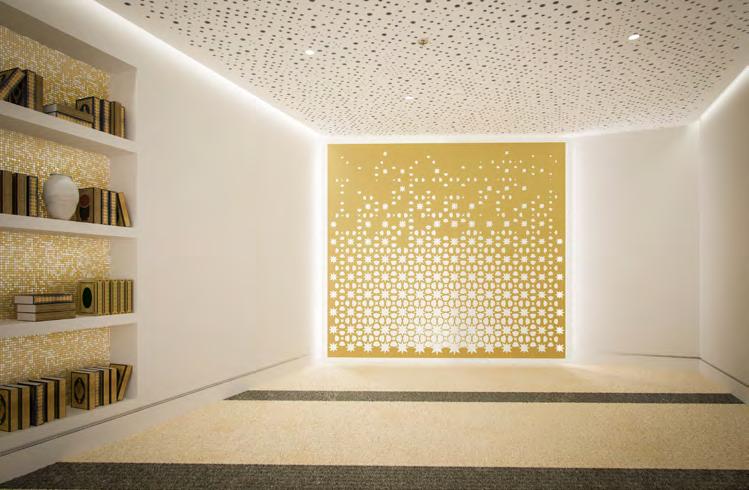
Design Expertise Architecture
Design Management
Interior Design
Location: Qatar, Doha
Completion: 2019
Cost: Confidential
Client: Qatar 2022
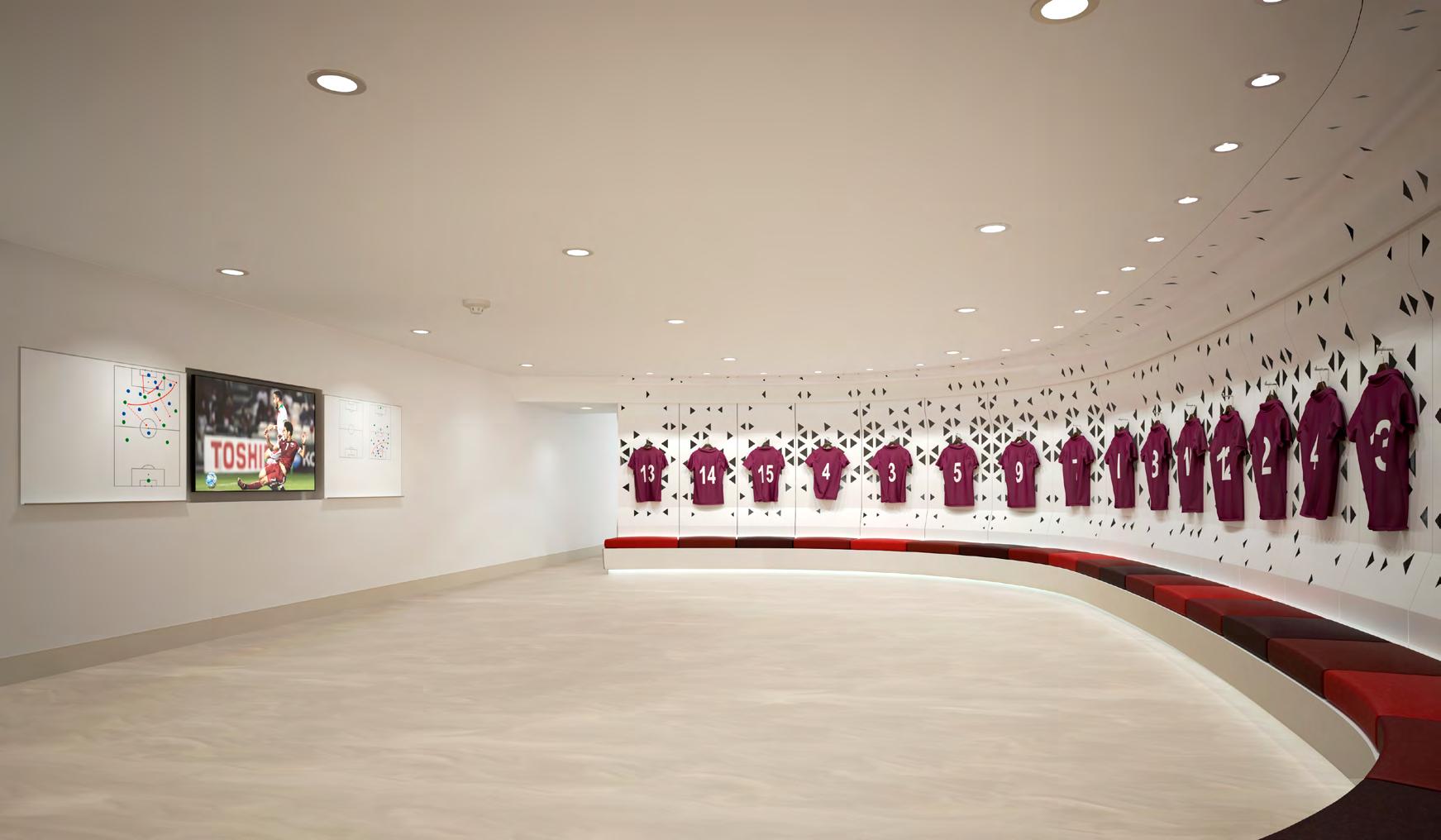
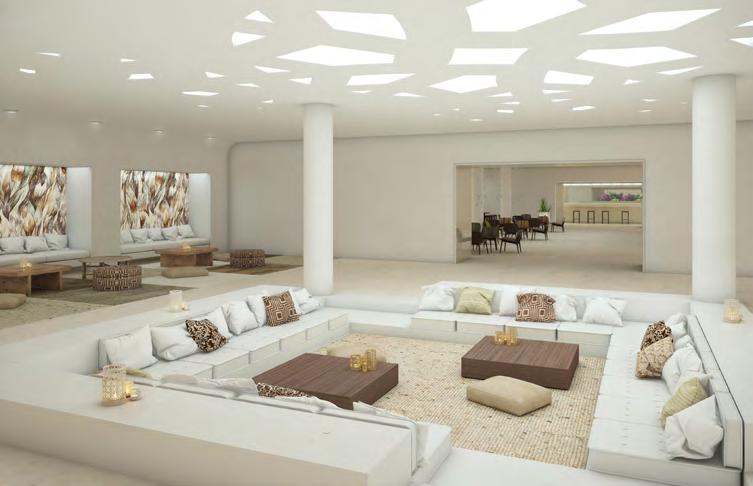
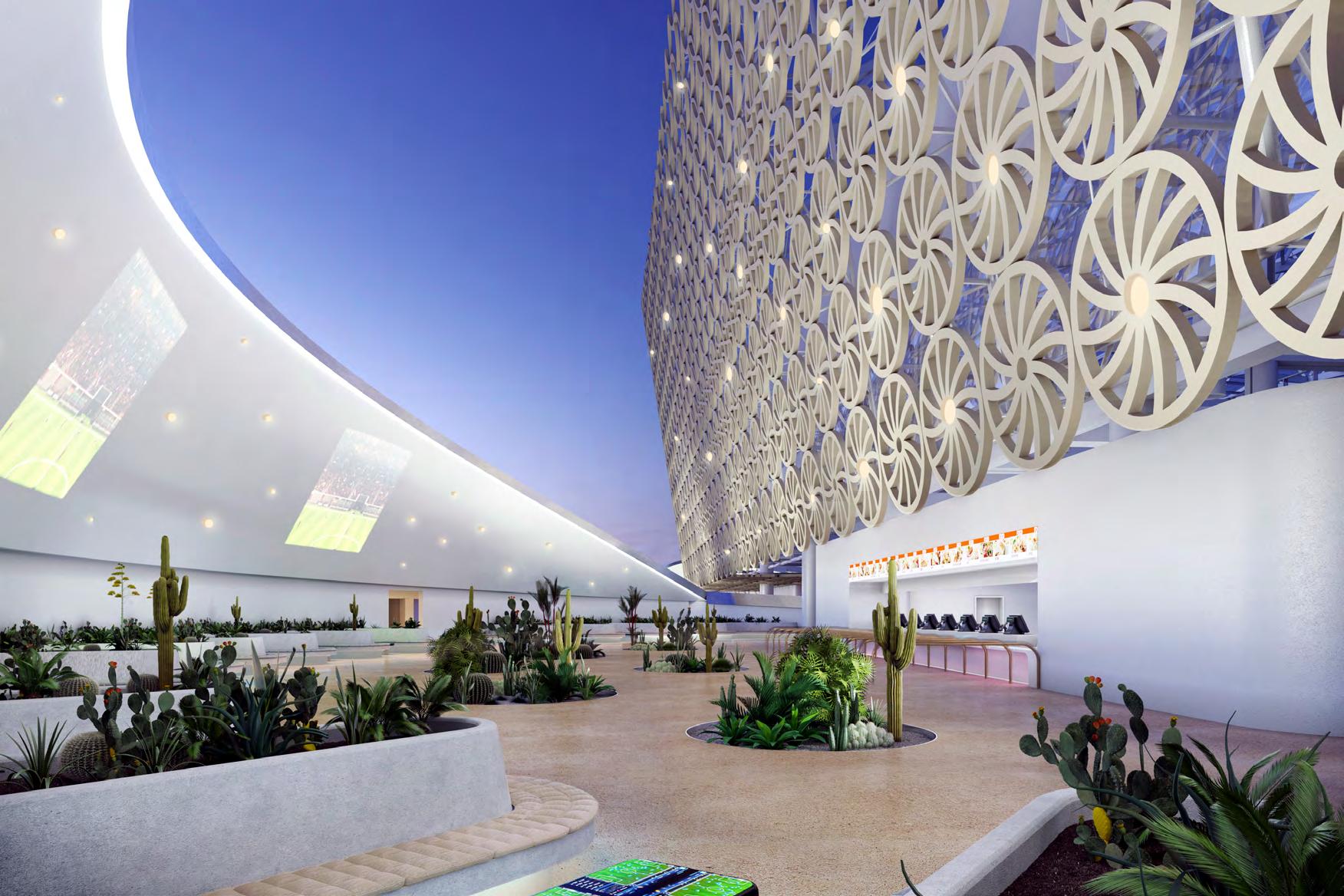
The Point, LCCC
Our design for ‘The Point’ at Lancashire County Cricket Club creates the best 1,000 seat events venue in the Northwest.
The scheme also provides over 2,500 new stadium seats forming the first phase of the world-class renaissance at Lancashire County Cricket Club. Most importantly, we have successfully created a venue which relates to the ground’s rugged postindustrial context.
Design Expertise
Architecture
Acoustics
Lighting Info
Location: Manchester, UK
Completion: 2010
Cost: £15m
Client: Lancashire County Cricket Club
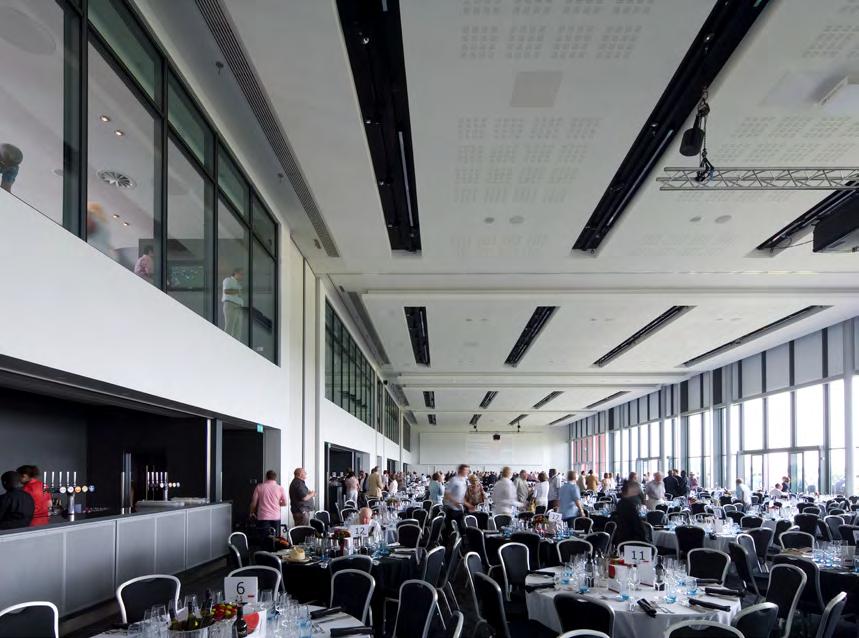
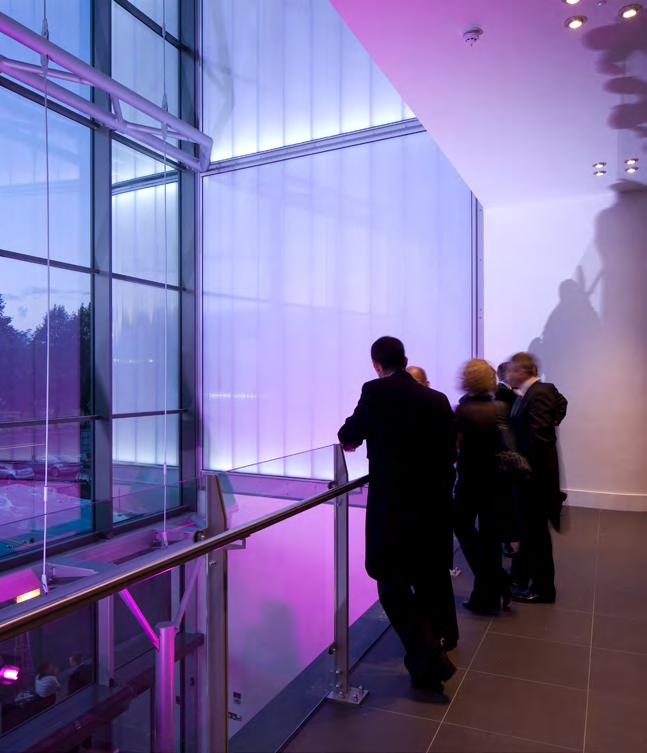
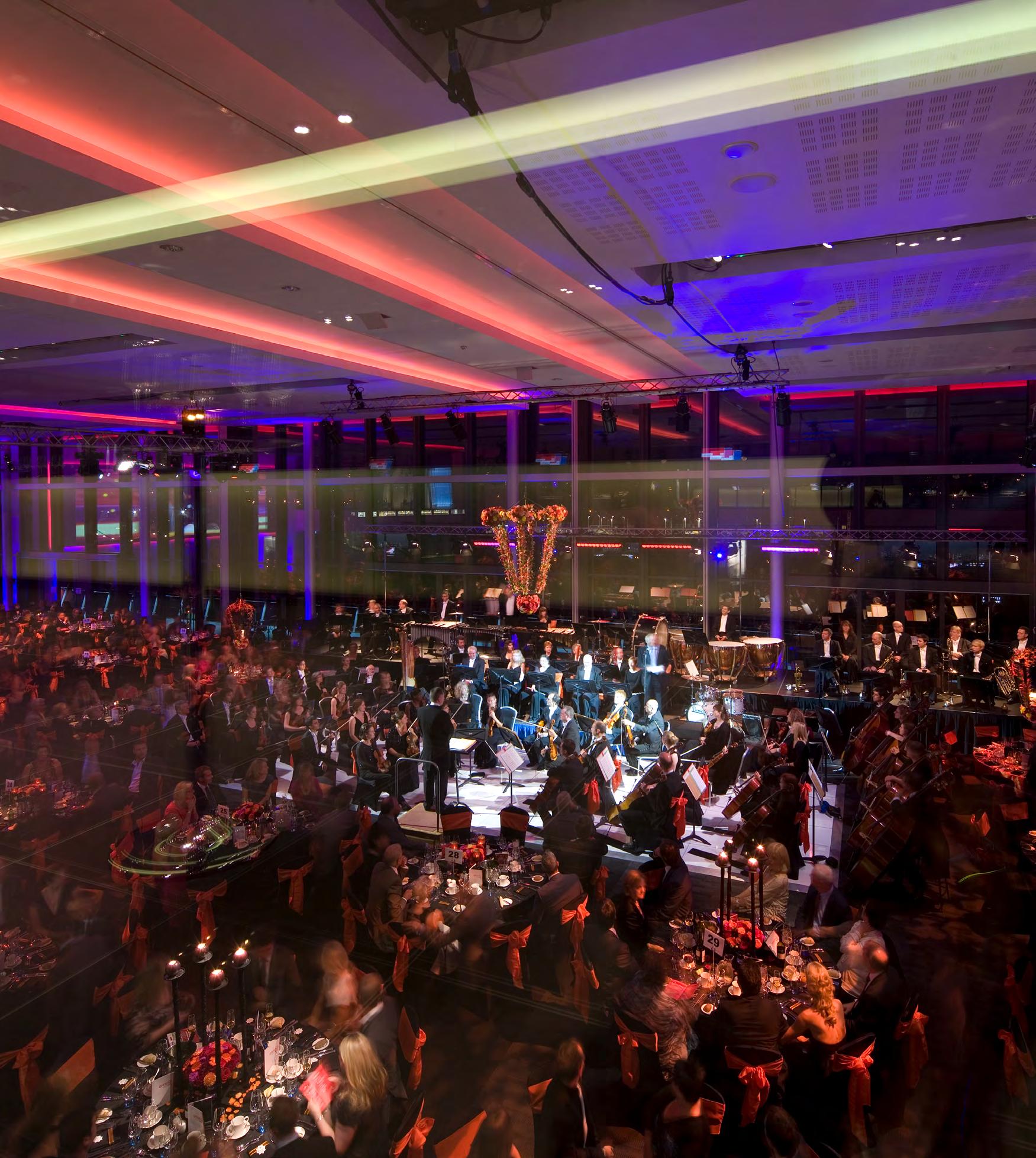
The Pavilion, LCCC
Our Pavilion building at Lancashire County Cricket Club remains the physical focal point of the overall cricket ground redevelopment masterplan and is very much at the emotional heart of the cricket club.
The development has spectacular views over the pitch and to the Pennines beyond. At its core, the interiors design of the new building creates a new home for LCCC’s Members centred around the ground of the retained ‘Long Room’.
Design Expertise
Architecture
Acoustics
Lighting Info
Location: Manchester, UK
Completion: 2013
Cost: £10m
Client: Lancashire County Cricket Club
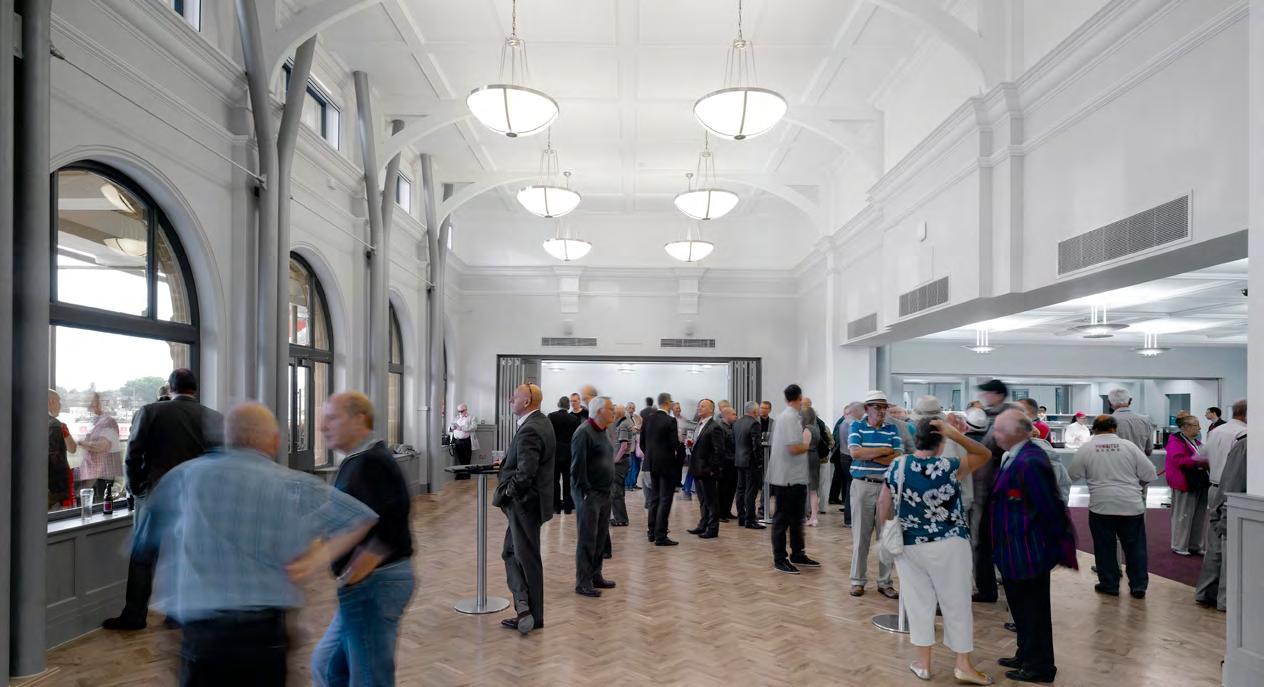
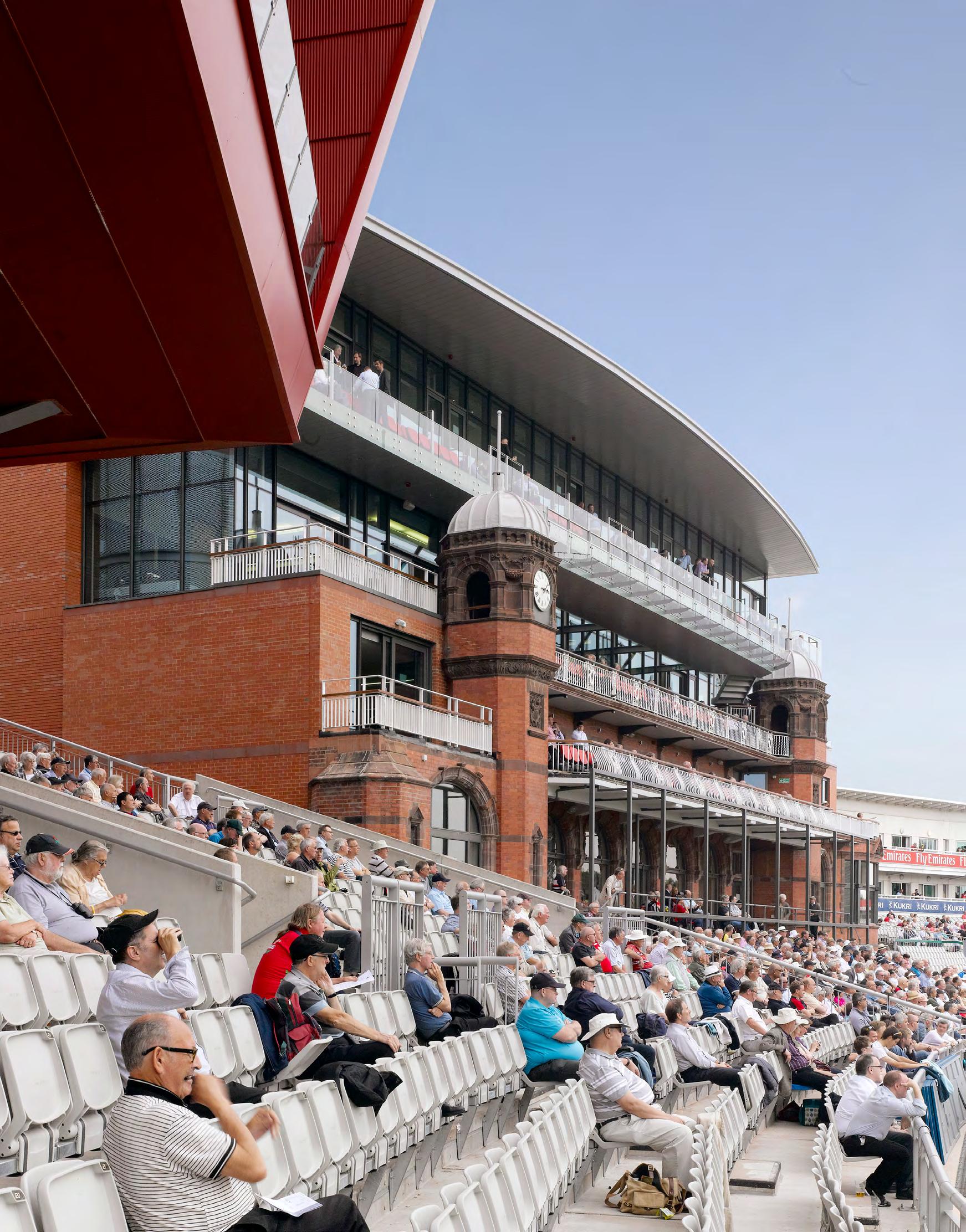
BOXPARK Croydon
Boxpark Croydon is part of the mixed-use Ruskin Square development next to East Croydon station and creates a unique dining experience that focuses on small independent traders.
The design creates a semi-enclosed market hall so there is a central focus to the scheme with units arranged around it, as well as outdoor terrace spaces. The venue has become an extremely popular fan-zone during major events.
Design Expertise
Architecture
Acoustics
Building Services Engineering
Civil & Structural Engineering
Design Management
Graphic Design & Wayfinding
Interior Design
Landscape Architecture
Lighting
Sustainability
Info
Location: London, UK
Completion: 2016
Cost: £3m
Client: Boxpark
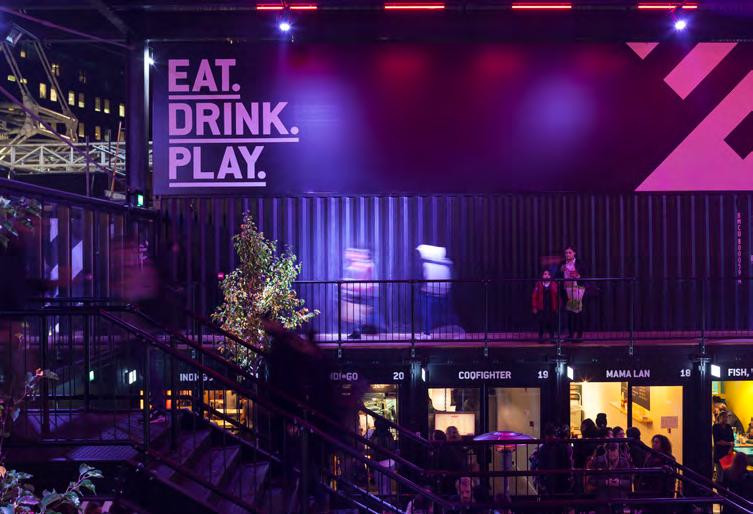
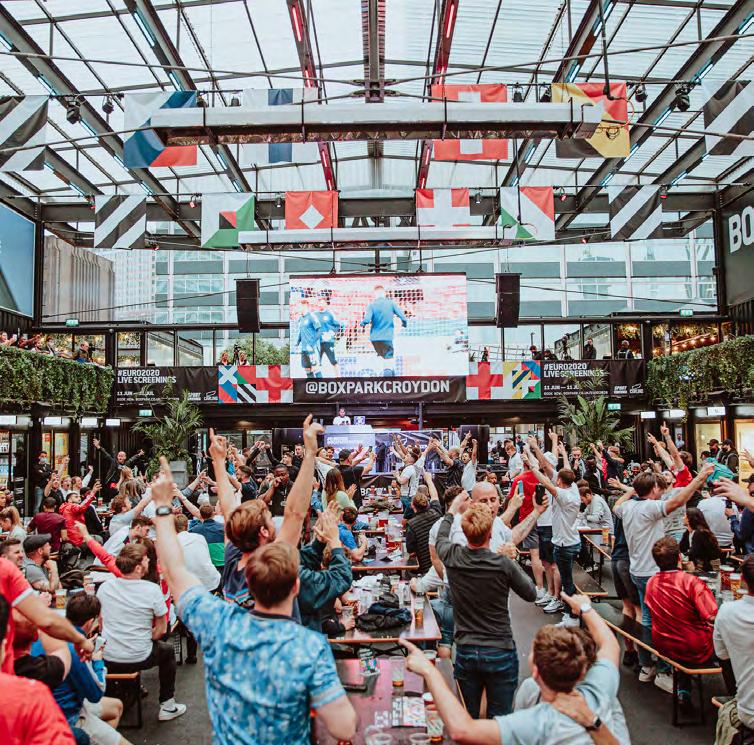
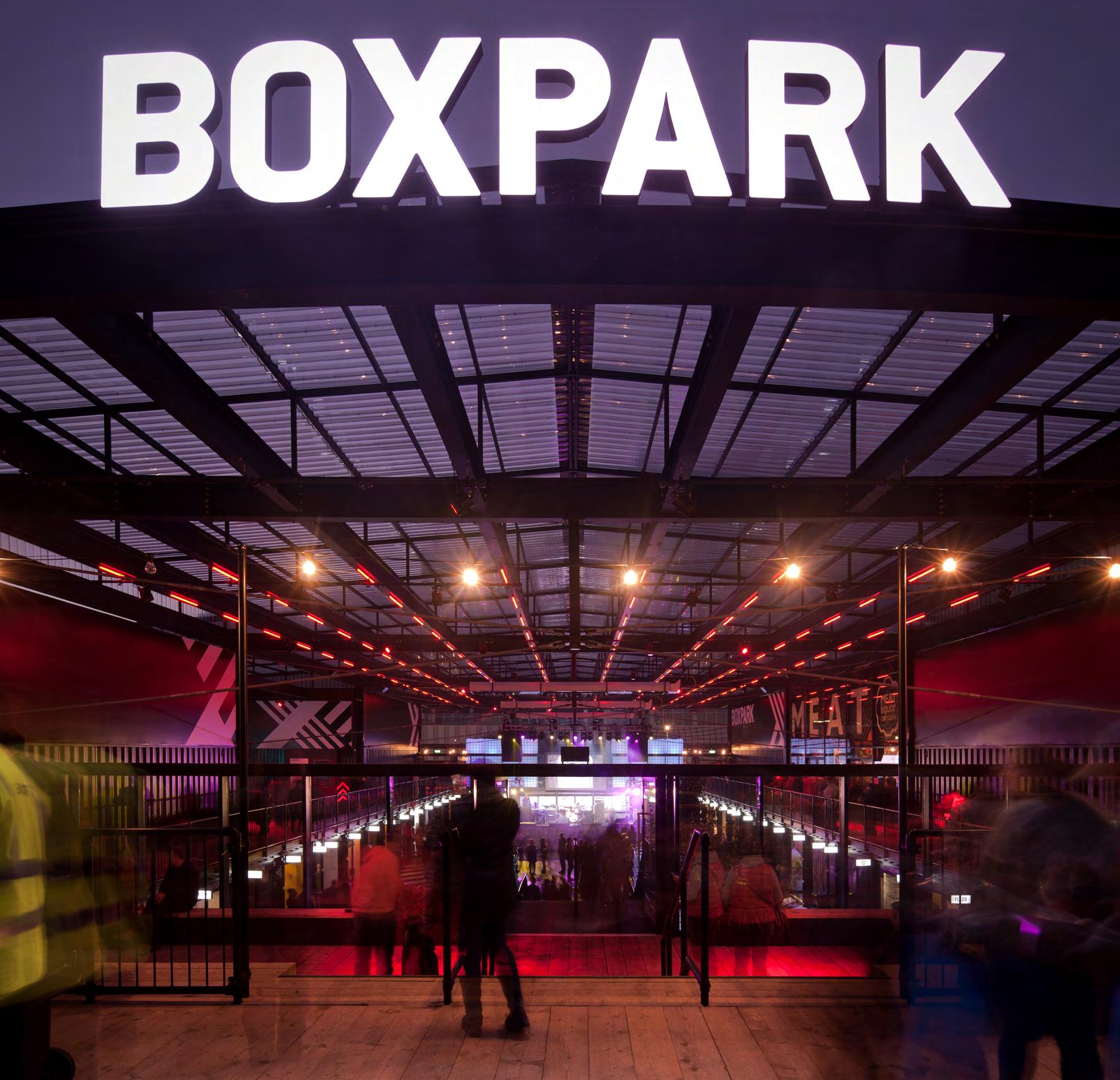
BOXPARK Liverpool
Sitting within the vibrant Baltic Triangle district of Liverpool, Boxpark Liverpool offers an extraordinary all-day dining and entertainment experience.
Occupying an expansive 16,000 sq ft space, it boasts an array of 10 kitchen units, three internal bars, and delightful food and drink kiosks, all encompassed by a central dining area and events space. A mezzanine level further enhances the venue, providing additional seating, bars, game areas, and convenient facilities. A 5,400 sq ft external terrace adorned with shipping containers creates an al-fresco dining area, complete with outdoor bars.
Design Expertise
Architecture
Acoustics
Building Services Engineering
Civil & Structural Engineering
Design Managment
Info
Location: Liverpool, UK
Completion: 2024
Cost: £5m
Client: Boxpark
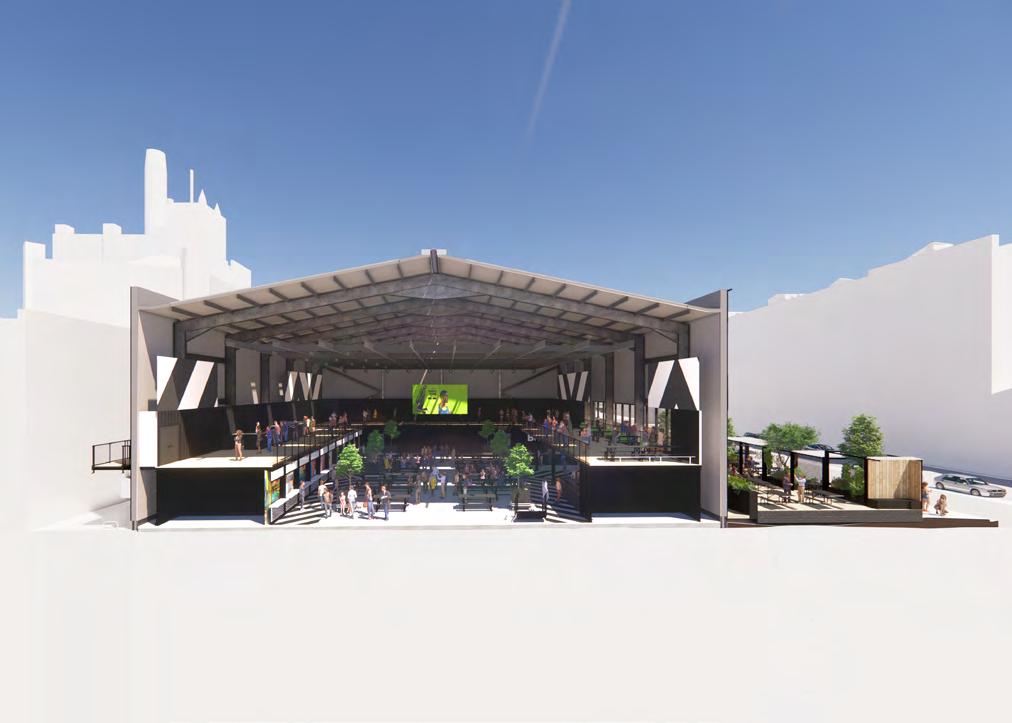
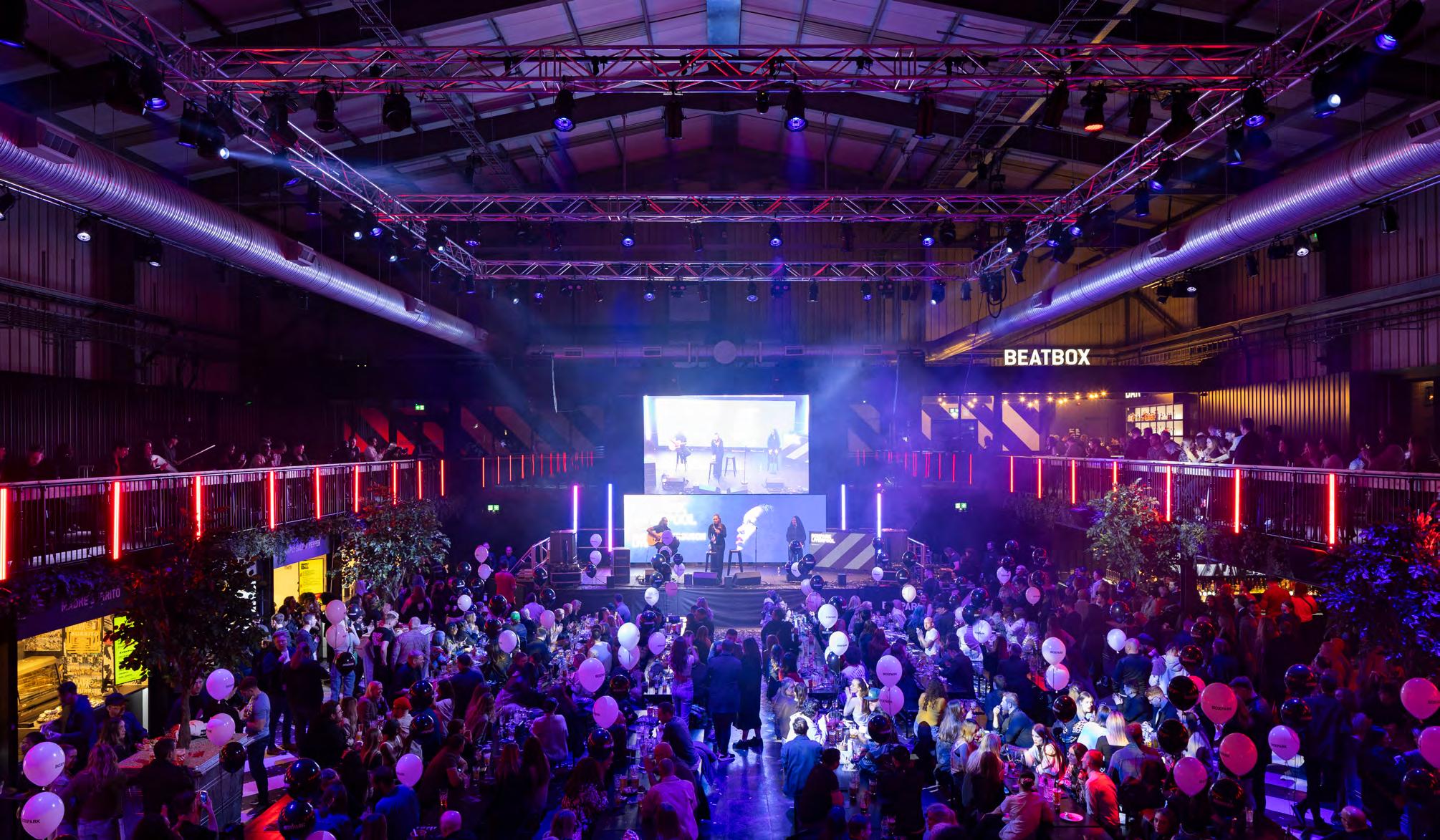
BOXPARK Wembley
Boxpark Wembley seeks to creatively interpret a ubiquitous low-cost artefact –the portal framed shed – and repurpose it as a vibrant, multi-purpose F&B destination.
The building’s plan demonstrates the lineage from Boxpark Croydon with 20 inward-facing, container-sized F&B units, centred around a large, flexible, multipurpose event space. The venue has become an extremely popular fan-zone during major events.
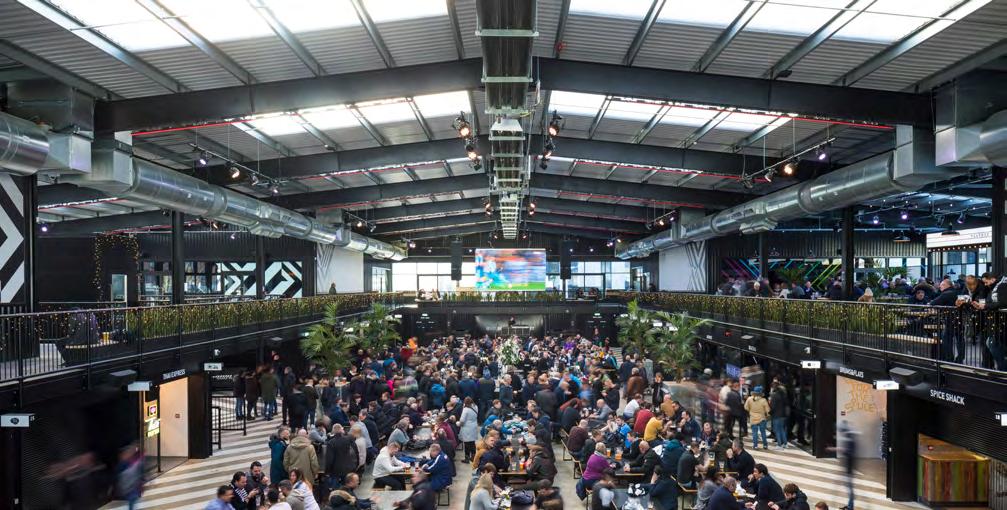
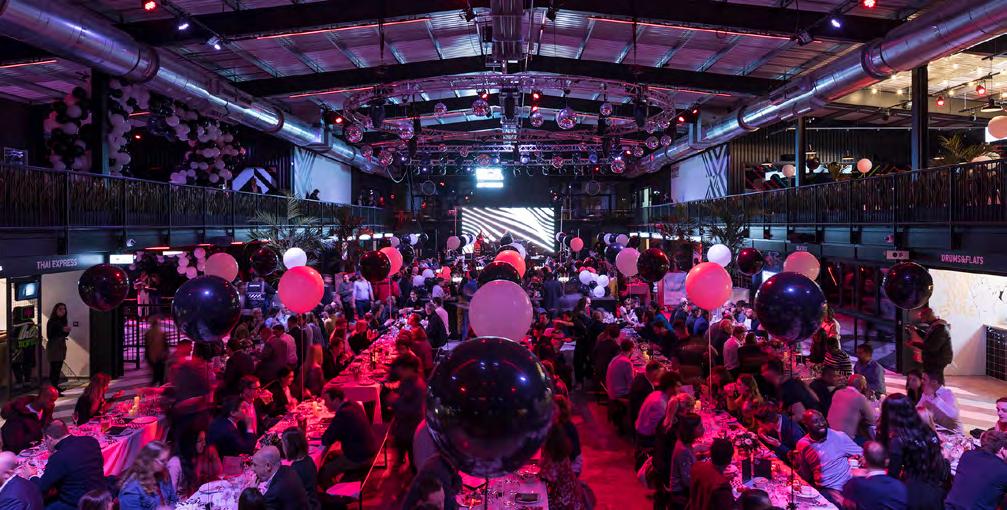
Design Expertise
Architecture
Acoustics
Building Services Engineering
Civil & Structural Engineering
Design Managment
Landscape Architecture
Lighting Info
Location: London, UK
Completion: 2018
Cost: £6m
Client: Boxpark
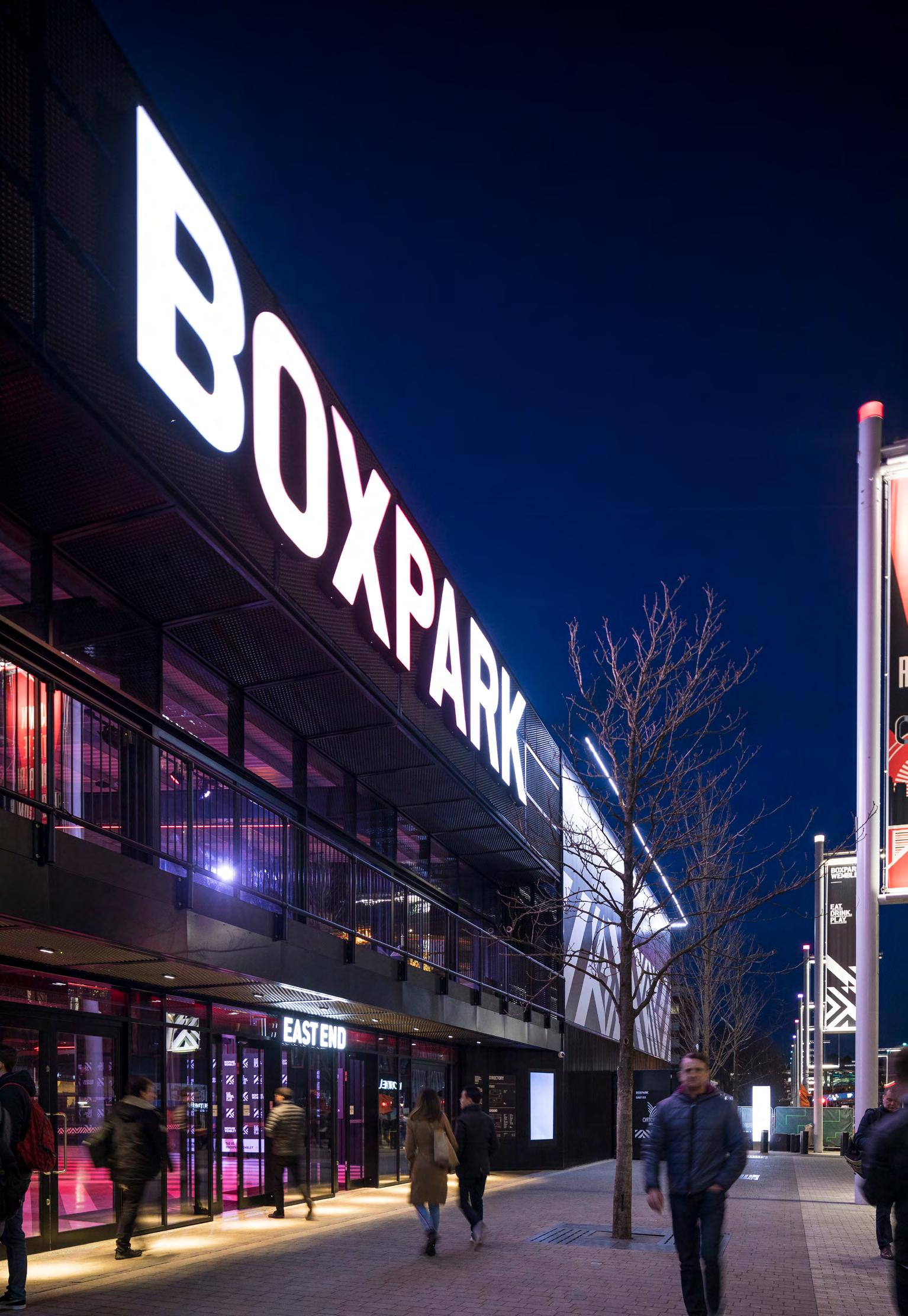
Education City Stadium, for the Qatar Foundation – Stadium Interiors
In addition to the stadium and masterplan of the Education City Precinct, we are also responsible for all the interior design at the Education Stadium. With over 1,900 rooms, the interiors range from high-end hospitality for Royalty and Heads of State to general spectators and simple administrative supporting areas.
Specialist facilities include player’s changing rooms and training facilities, media zones and press commentary.
Expertise
Design
Design
Location: Qatar, Doha
Completion: 2019
Cost: Confidential
Client: Supreme Committee
Qatar / JPAC JV
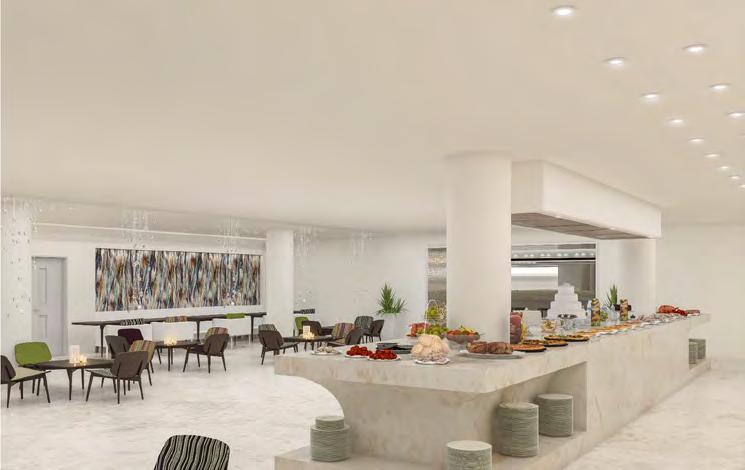
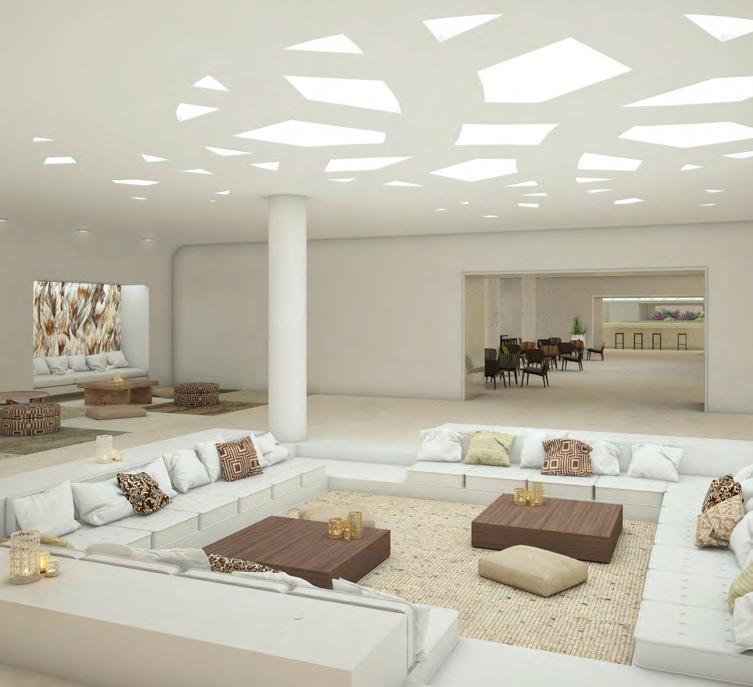
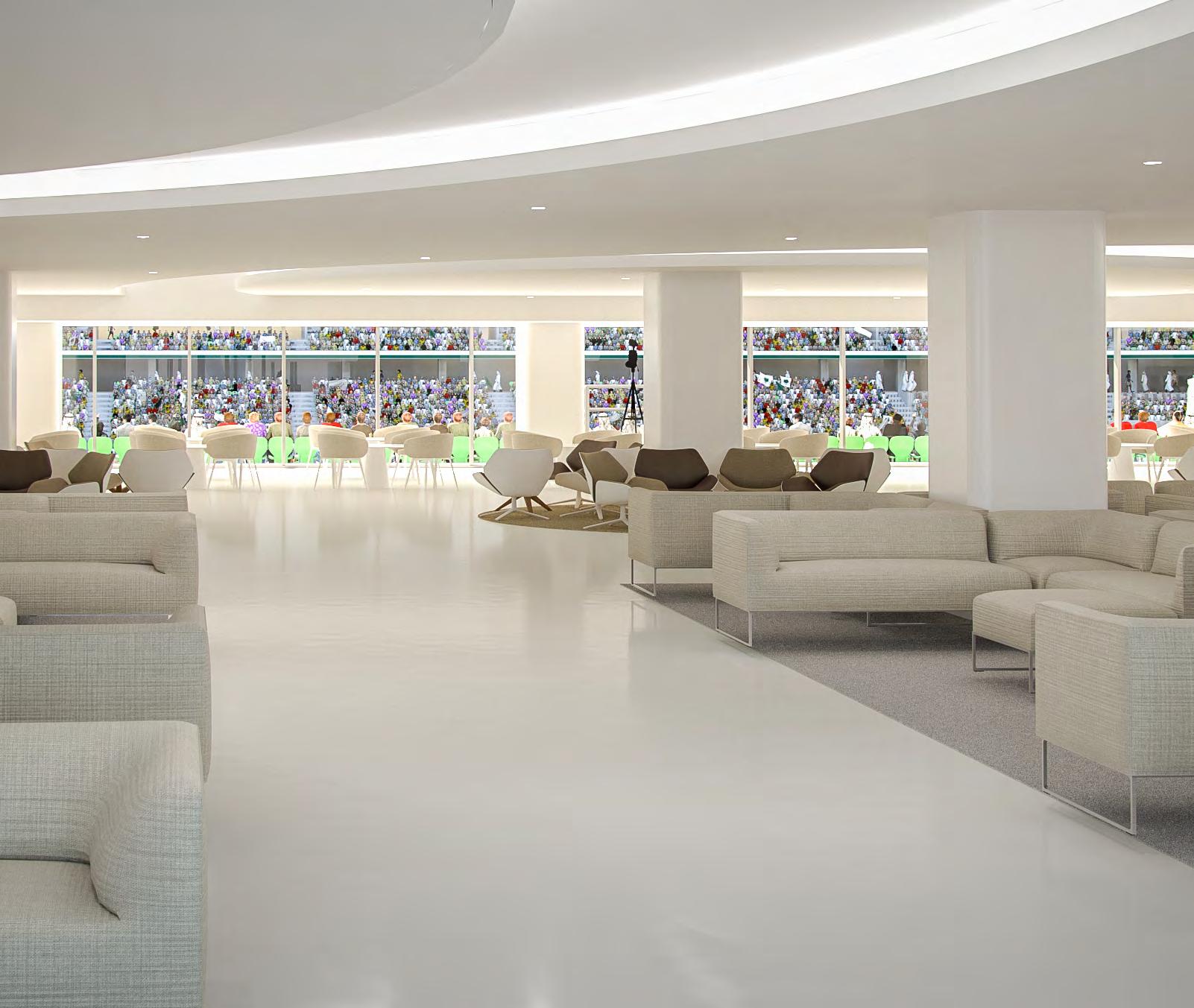
Manchester United –Changing Hub
Our design for the Manchester United FC’s Changing Hub skilfully reshapes the existing space within the iconic Old Trafford Football Stadium, creating radical improvements to the environment, circulation flow, functionality and operational efficiency.
Design Expertise
Architecture
Lighting
Info
Location: Manchester, UK
Completion: 2018
Cost: Confidential
Client: Manchester United Football Club
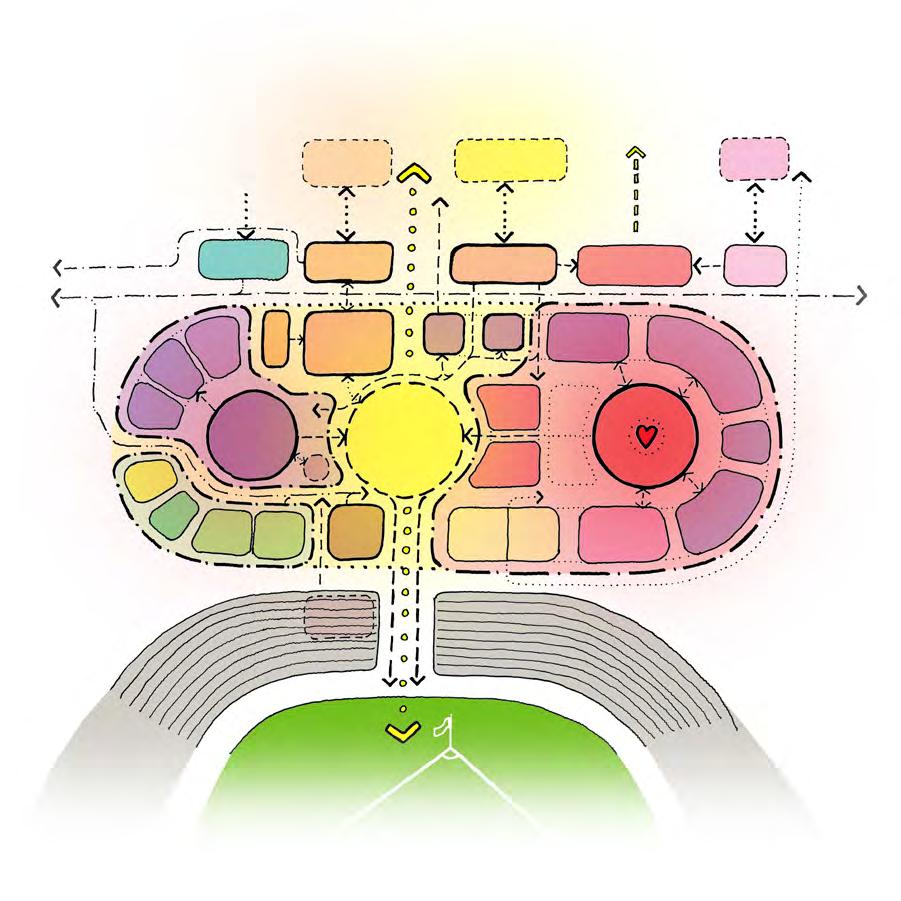
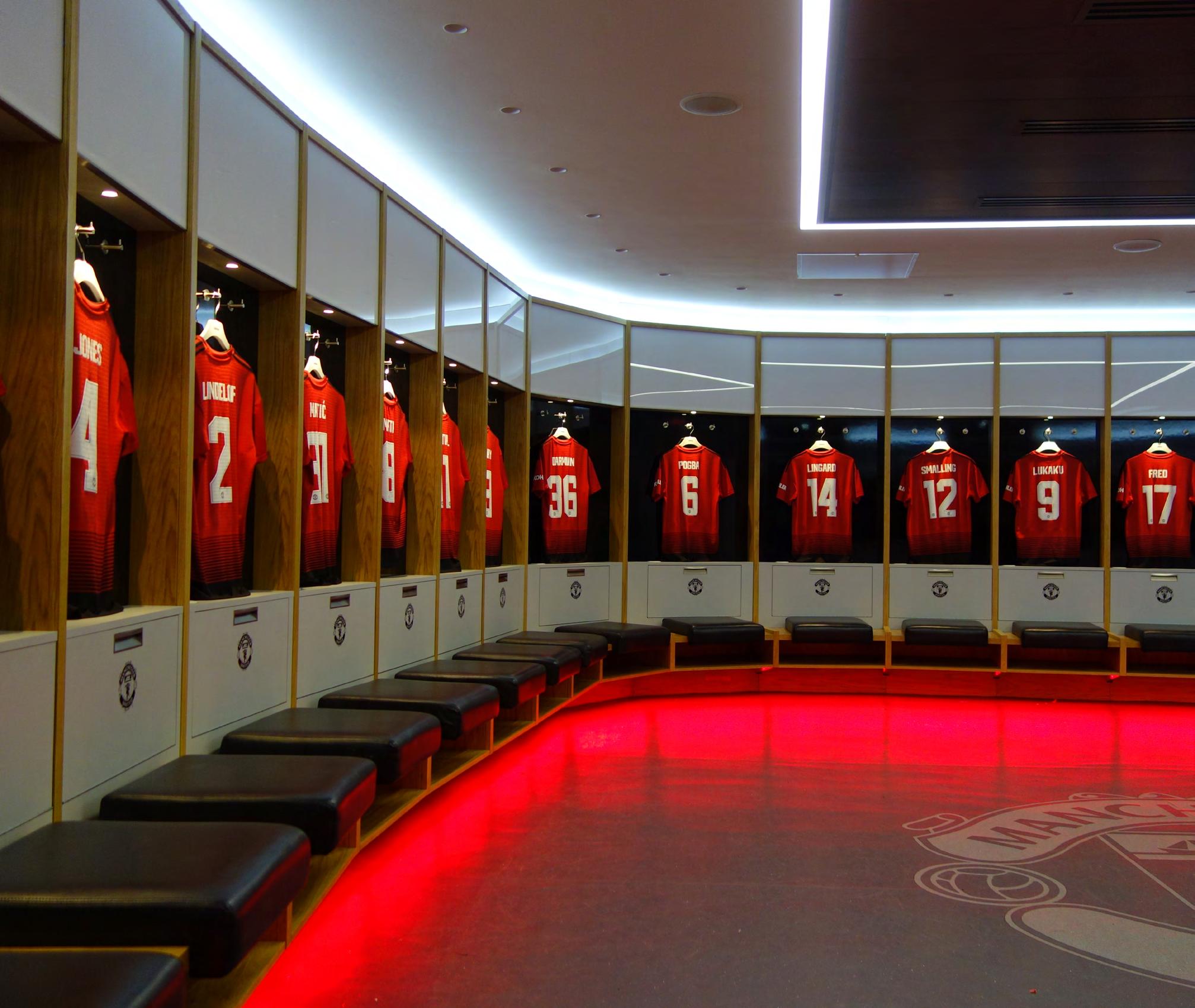
Royal Ascot Racecourse
Following a future development plan at Royal Ascot Racecourse to help improve the experience for racegoers and the long-term sustainability of the Ascot business, we have undertaken several projects including a parade ring pavilion and a new trackside restaurant in the East Grandstand.
Design Expertise Architecture
Building Services Engineering
Civil & Structural Engineering
Landscape Architecture
Info
Location: Berkshire, UK
Completion: 2014
Cost: Confidential
Client: Ascot Racecourse
Royal Ascot is key date in many people’s annual diaries and these developments serve to make that special day more memorable.
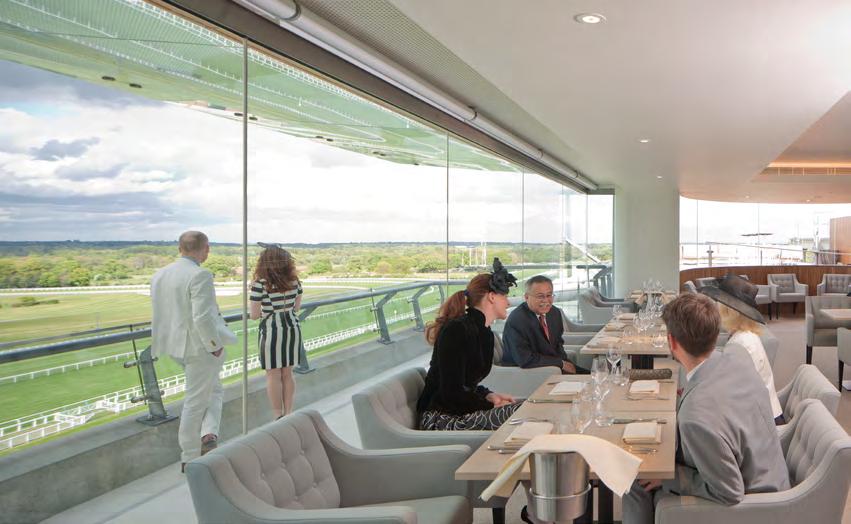
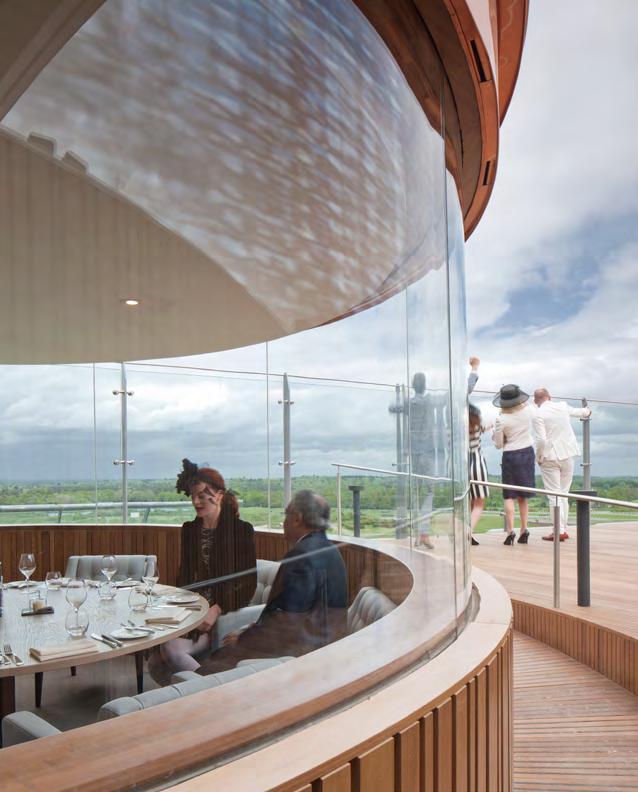
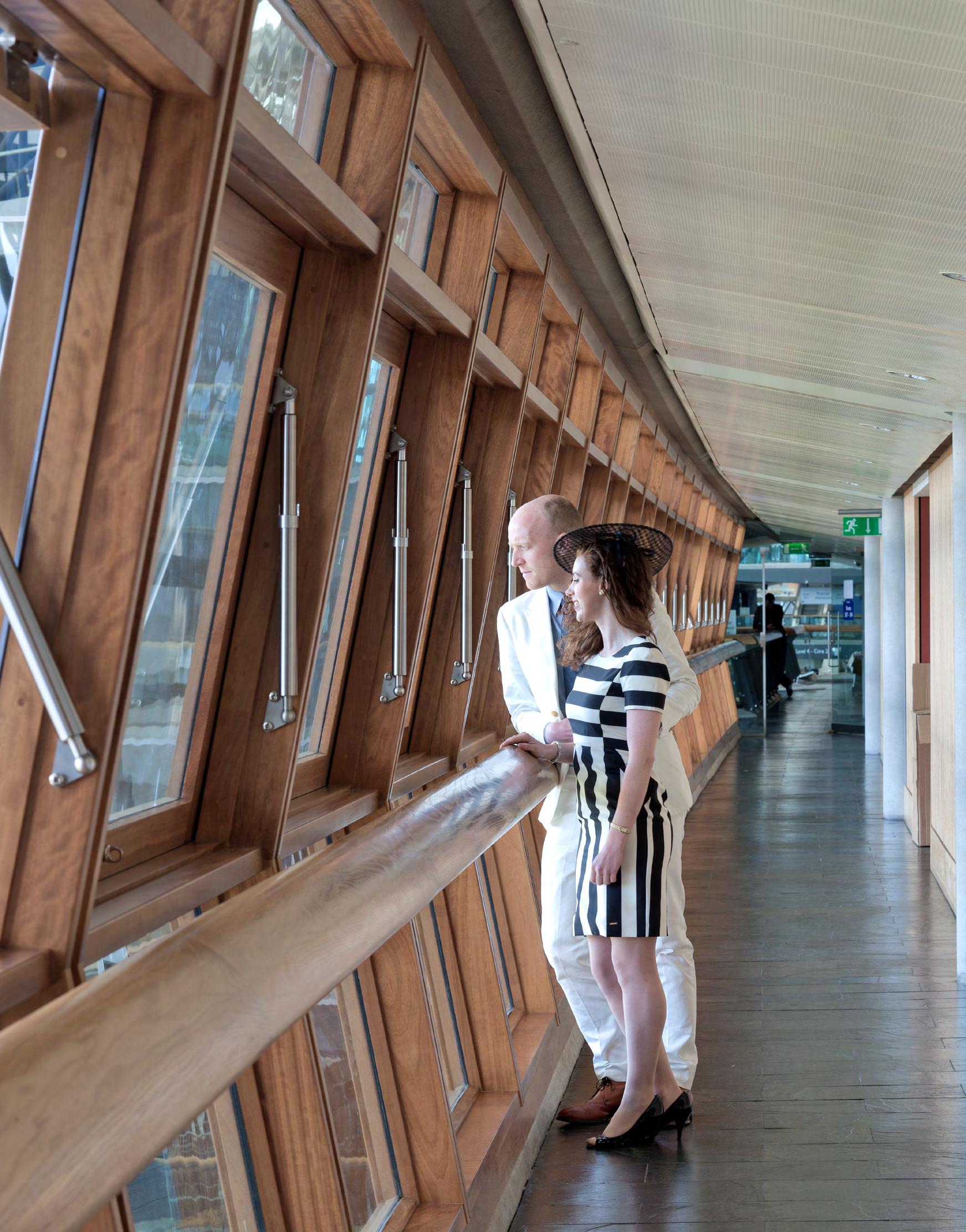
London Stadium –West Ham United
Design competition entry for the fit out of the 2012 Olympic Stadium for West Ham United.
Our proposals considered the design of all hospitality areas, reception spaces and private boxes, including the club, silver, gold and platinum lounges. Our designs drew on the heritage of West Ham and its associations with the iron industry.
Design Expertise
Graphic Design & Wayfinding
Interior Design Lighting Info
Location: London, UK
Completion: Completed bid
Cost: Competition
Client: West Ham United / Newham BC
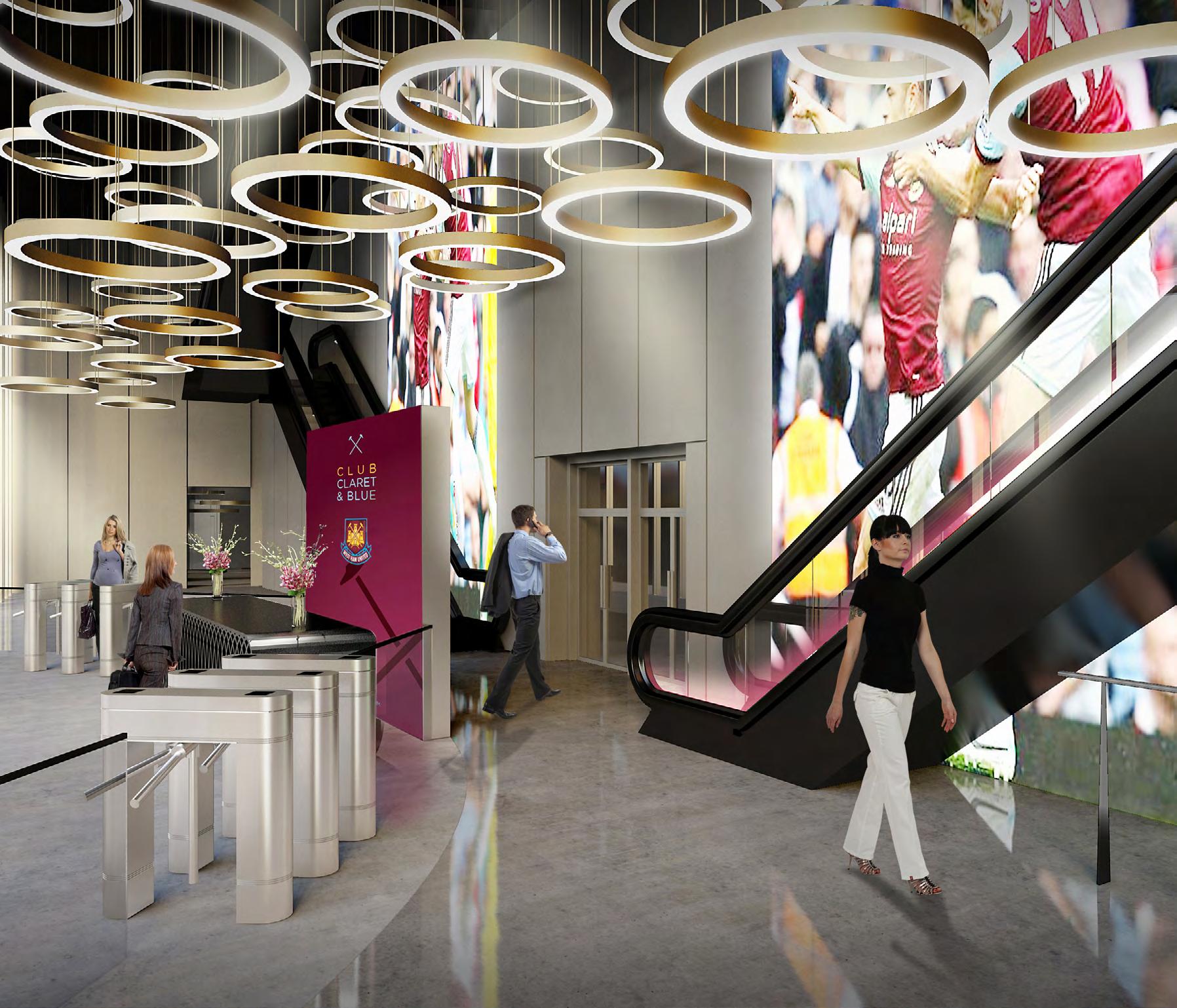
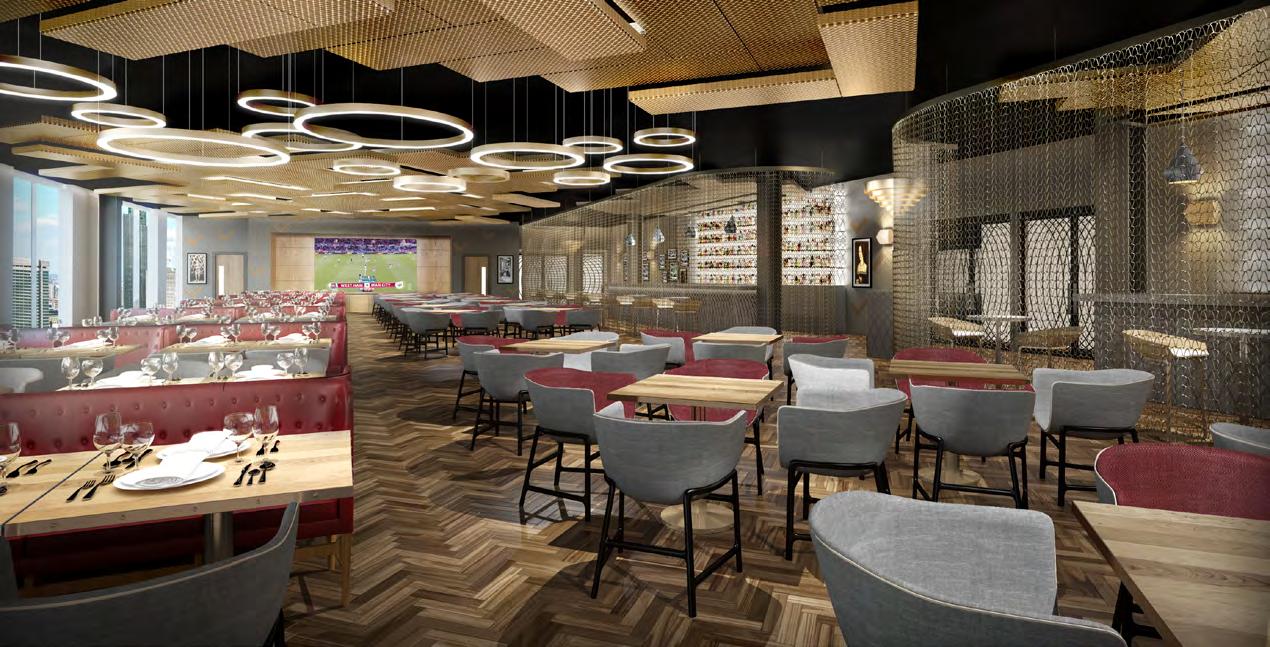
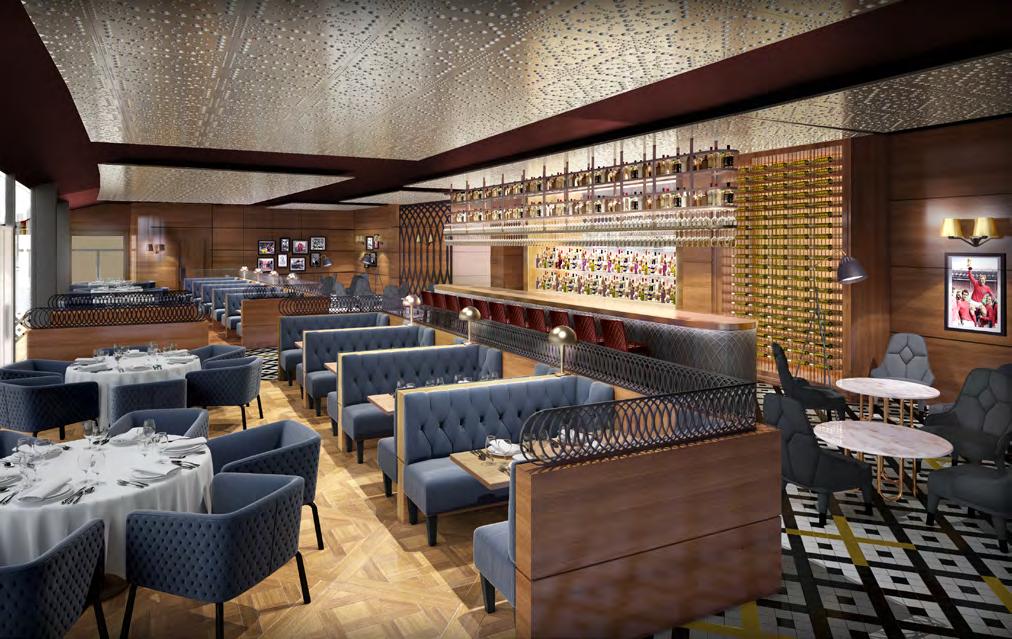
Twickenham Stadium – Interiors
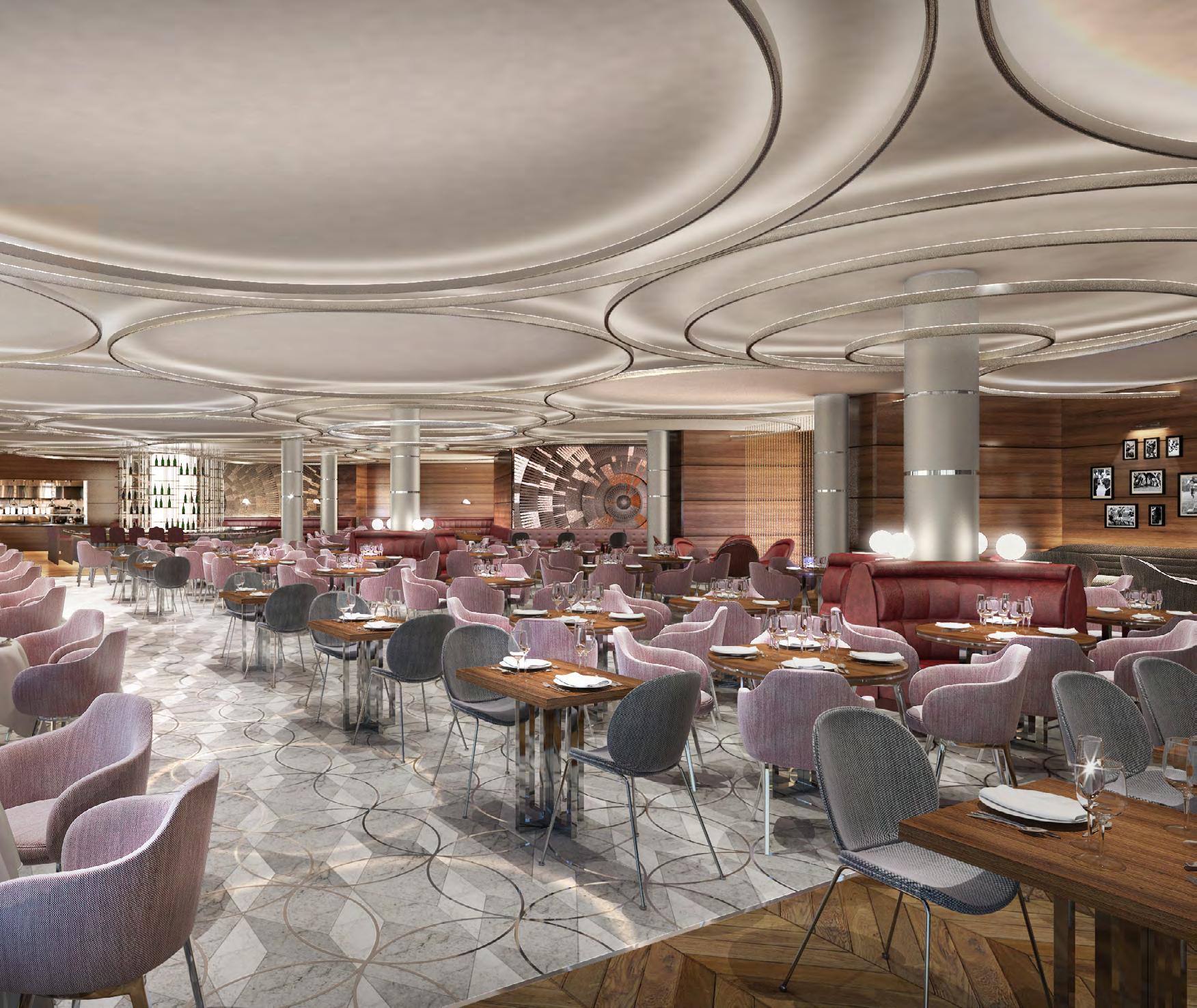
Our design competition entry focused on the rebrand of the East Stand, incorporating a small museum to celebrate the club’s pivotal role in rugby history.
There is a live match projection within the premium spaces, as well as an extensive and exciting food offer inviting local producers and caterers who are at the forefront of the food trends market.
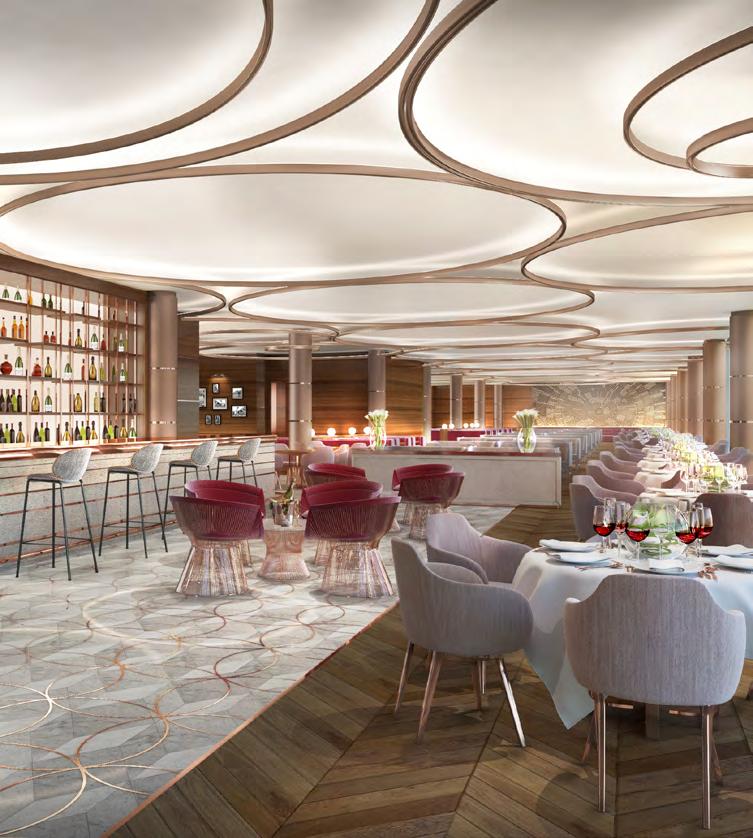
Expertise Graphic Design & Wayfinding Interior Design
Location: London, UK
Cost: Competition
Client: Rugby Football Union (RFU)
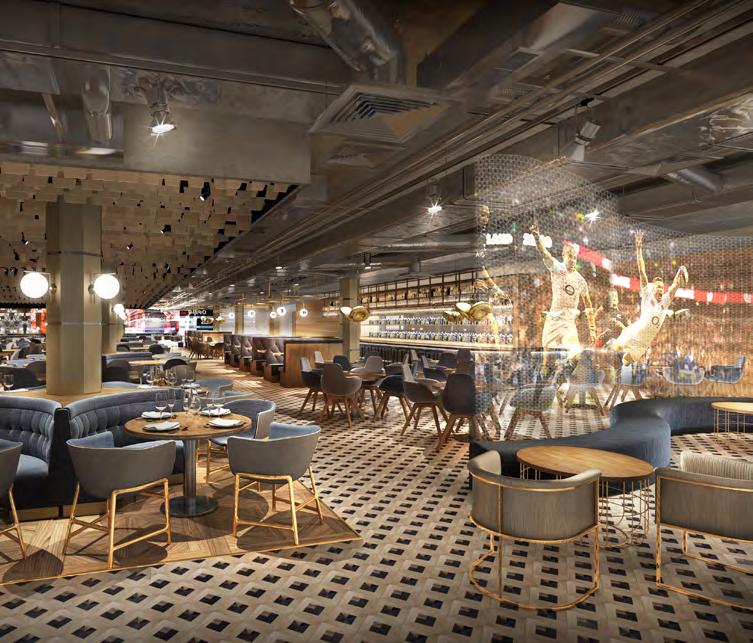
Fulham Football Club –Brand Development & Wayfinding Signage
Design Expertise
Graphic Design & Wayfinding
Interior Design
Info
Location: London, UK
Completion: 2022
Cost: £100m
Client: Fulham Football Club
BDP Graphics were appointed for brand development and wayfinding signage for the fit-out of The Pier at Fulham FC. The stadium is only used for 25 days a year as a football venue.
For the rest of the year, it aspires to be a fabulous destination with a food offering on the ground floor, event space and a boutique hotel and spa.
The graphics captures the riverside setting and reflects the high-end specification of the venue.
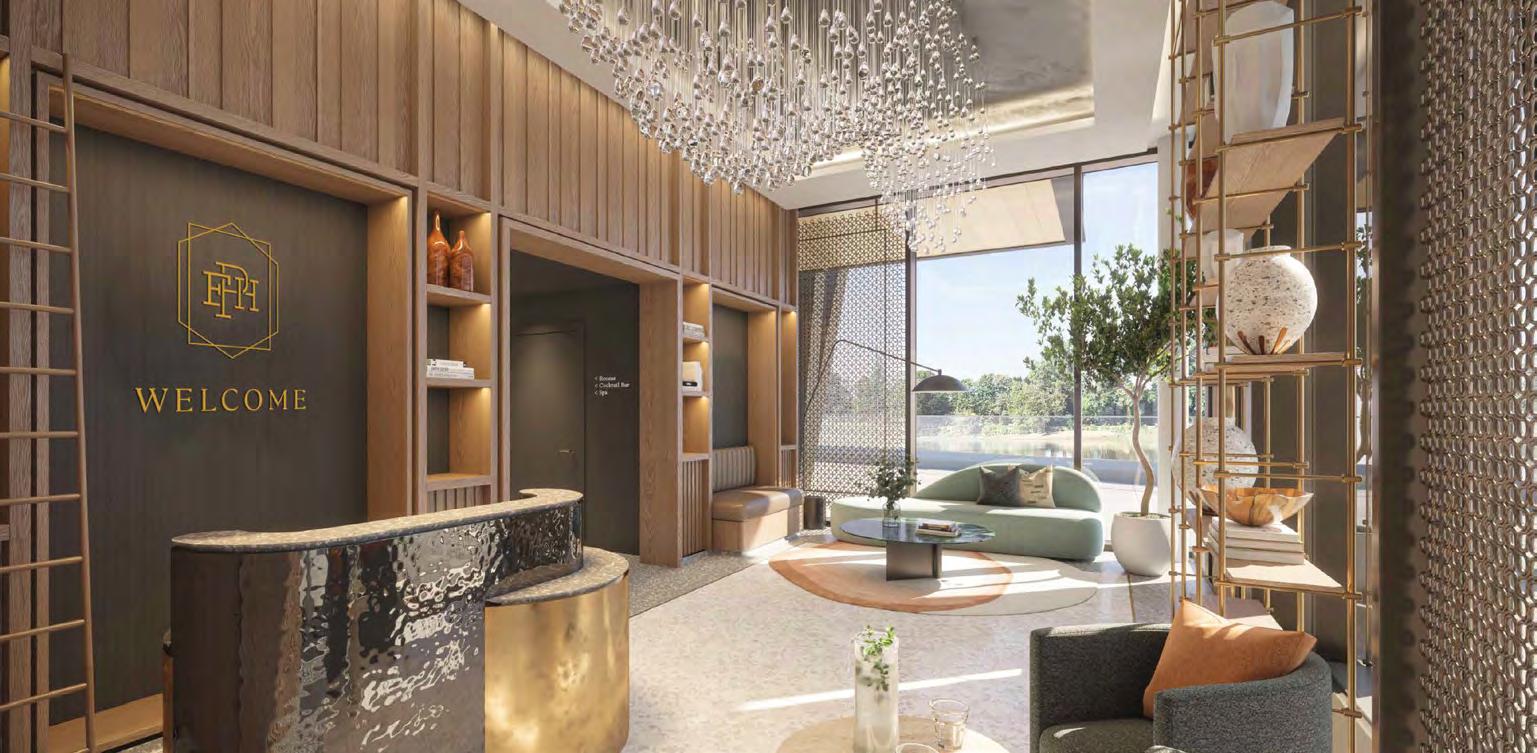
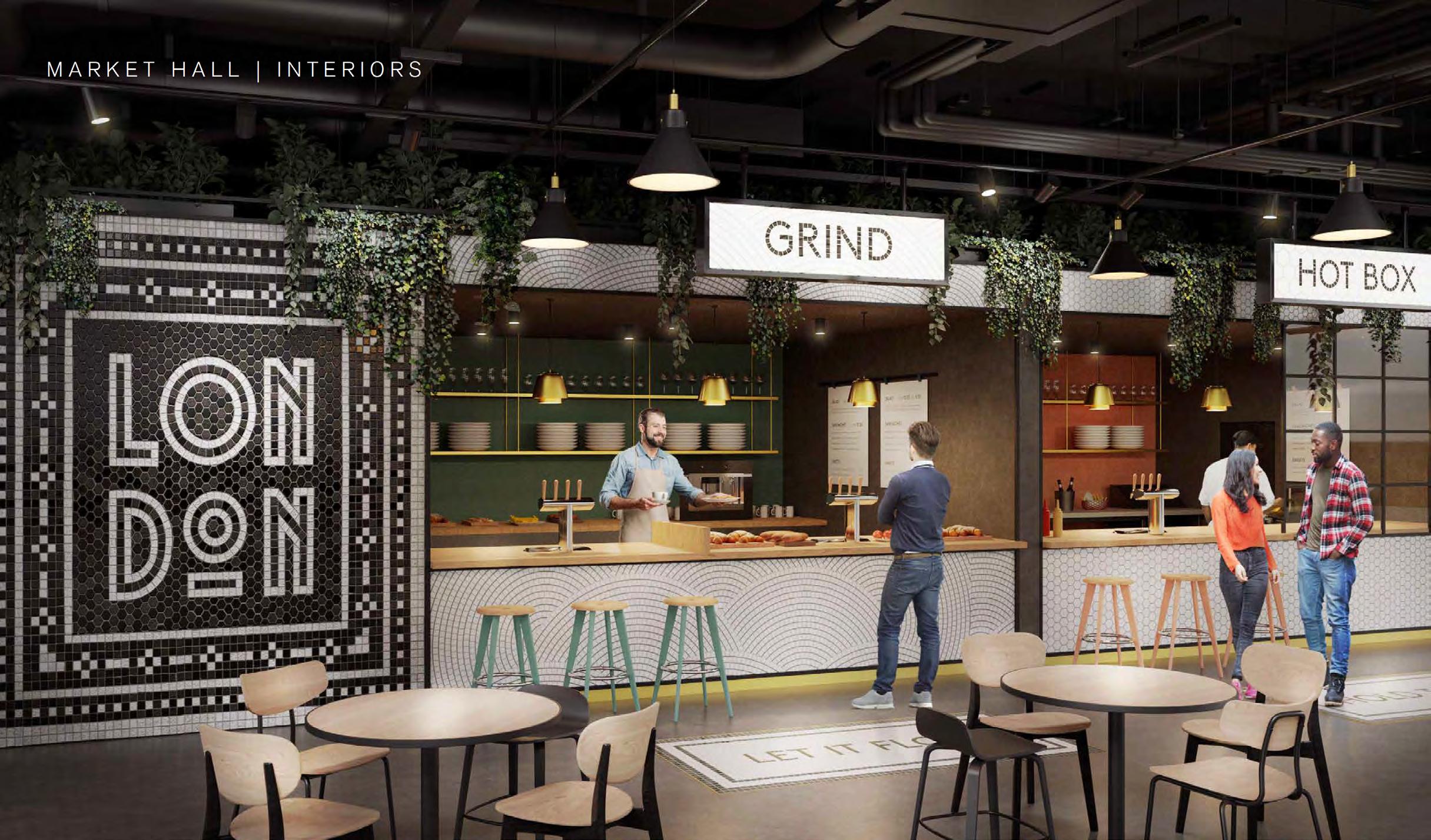
Amex Fan Zone
We are designing a new Fan Zone at the American Express Stadium in Falmer, in collaboration with Brighton and Hove Albion FC. Working closely with key stakeholders, we have identified core requirements to create an enhanced visitor experience.
We are leading the concept development, considering opportunities and constraints within the site’s context and broader development plans. This new facility will become a focal point, elevating the matchday experience for fans and aligning with the club’s vision for a world-class venue.
Design Expertise
Architecture
Design Management
Info
Location: Brighton, UK
Completion: 2025
Cost: Confidential
Client: Brighton and Hove Albion FC
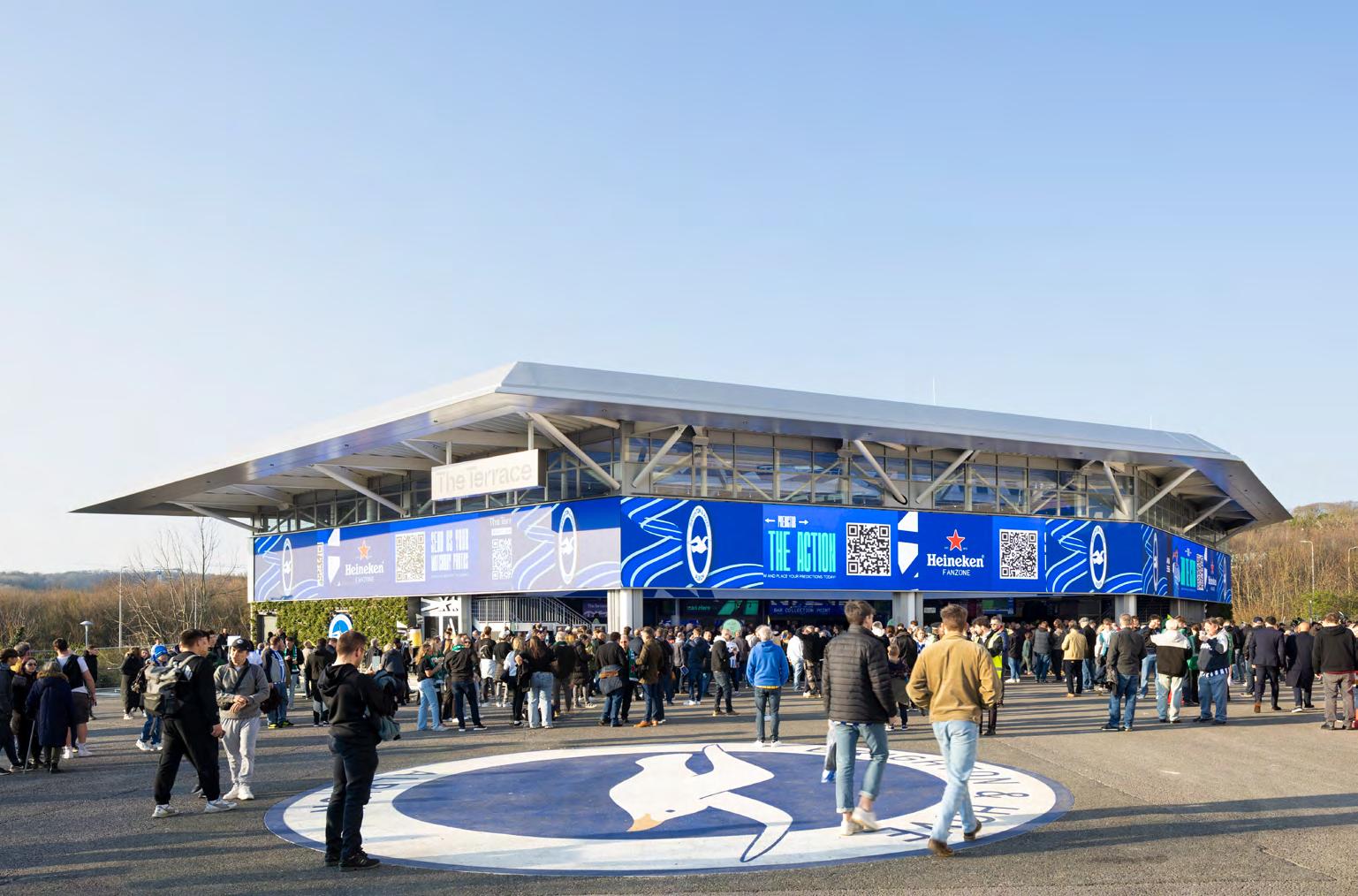
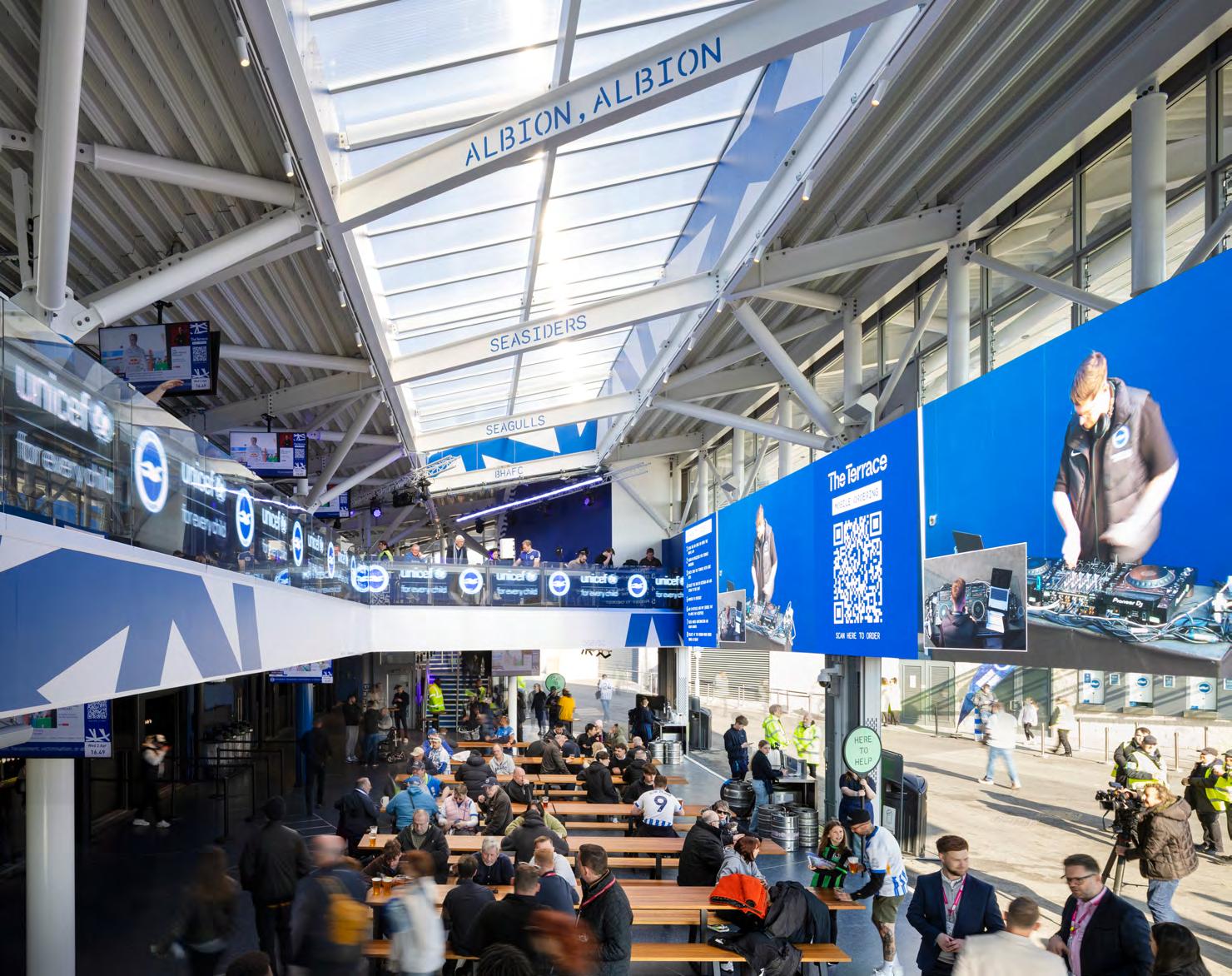
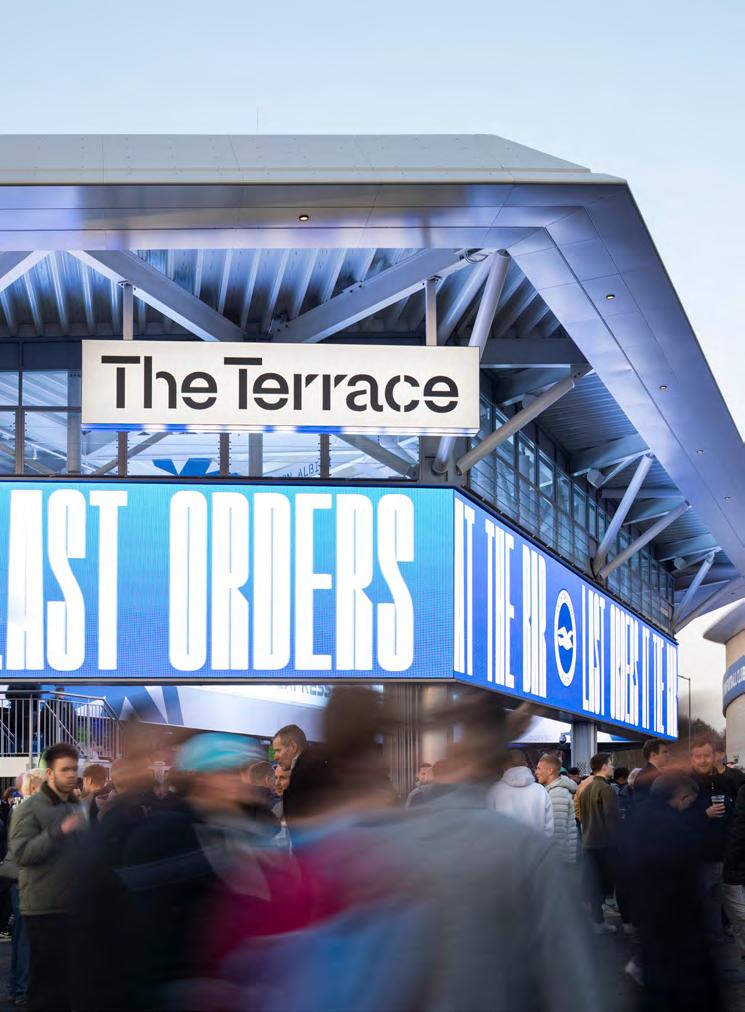
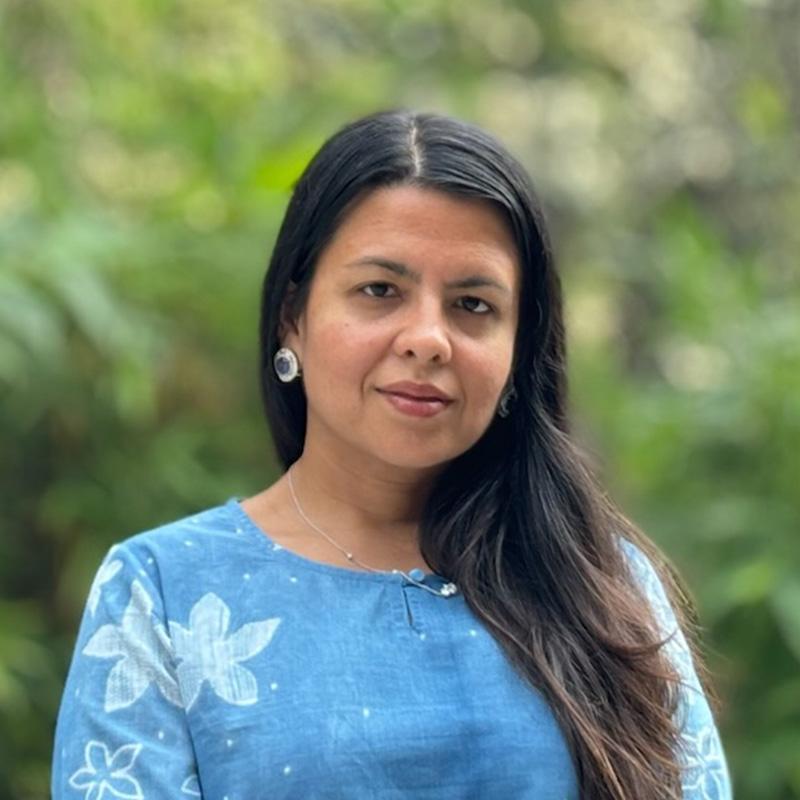
ManishaBhartia
BusinessDirector& Chair manisha.bhartia@bdp.com
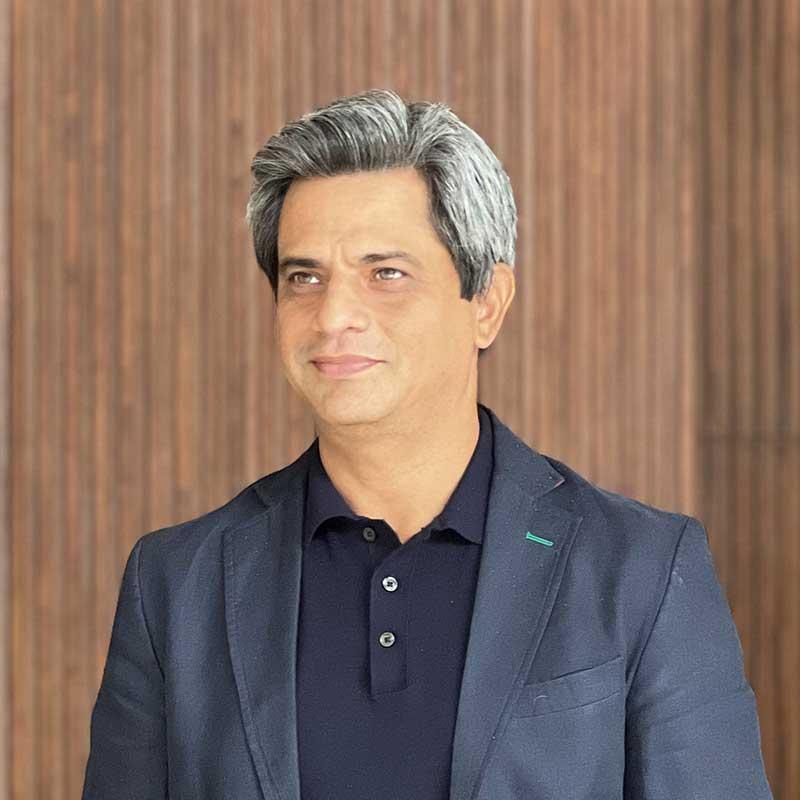
PranayP.Singh
ArchitectDirector pranay.singh@bdp.com
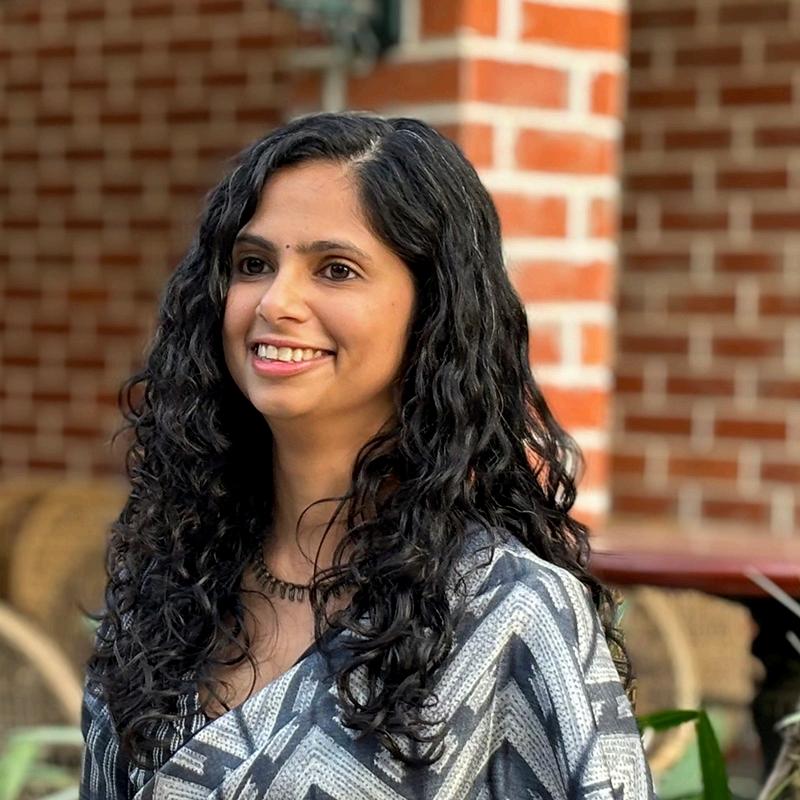
SwatiSingh
ArchitectDirector swati.singh@bdp.com
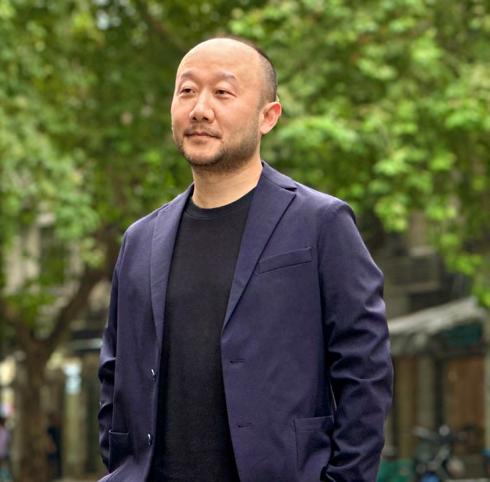
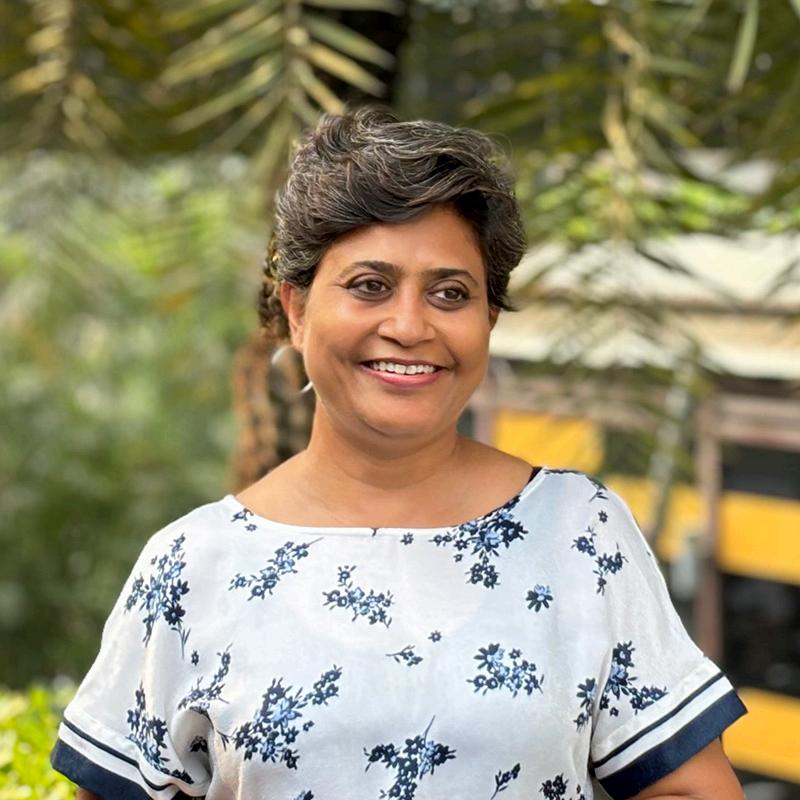
MeetaliMozumdar Misra
Associate,Headof Landscape meetali.mozumdarmisra@ bdp.com
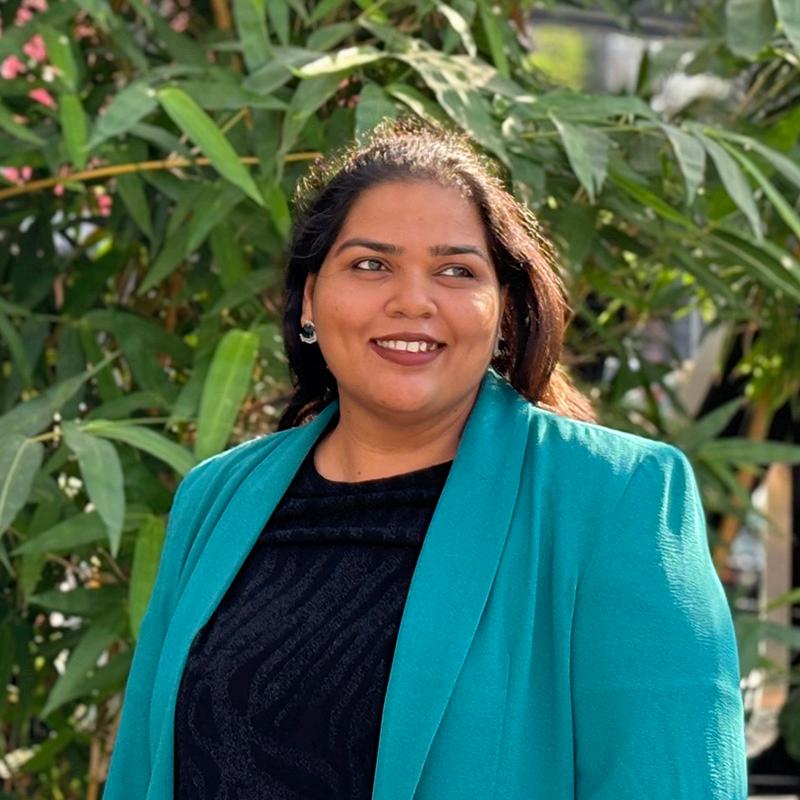
RadhikaMathur
AssociateDirector, HeadofUrbanDesign radhika.mathur@bdp.com
“It has been a real pleasure to work alongside BDP Pattern on this oncein-a-generation project.
Their professionalism and expertise has really brought forward the initial design by balancing the stunning concept with seamless functionality.
Their know-how and insight, coupled with the ability to work alongside a multitude of partners has ensured we have been able to use the most sustainable methods of construction throughout this development.
As the stadium progresses, we have been delighted with the outcomes as we create and develop improved matchday experiences in and around the stadium, utilising the most innovative use of space with the firm and tangible commitments to inclusivity and sustainability.”
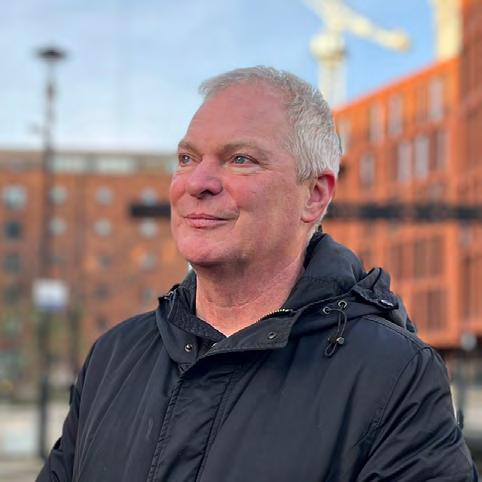
Principal, Architect gavin.elliott@bdp.com
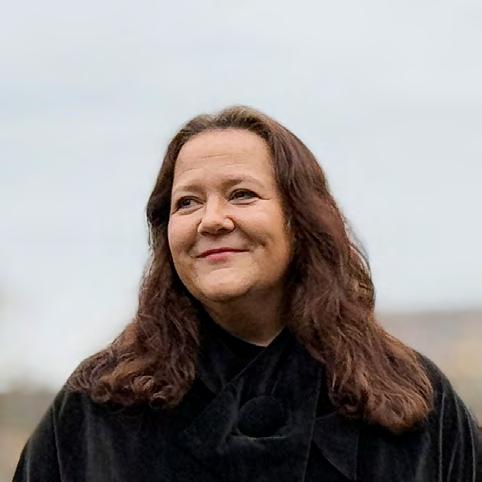
Lindsay Johnston
Architect Director
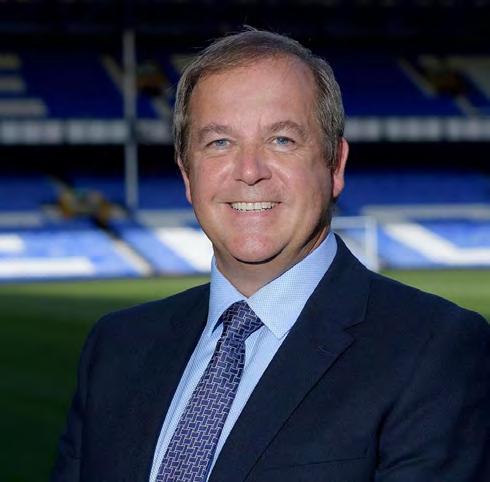
lindsay.johnston@bdp-pattern.com
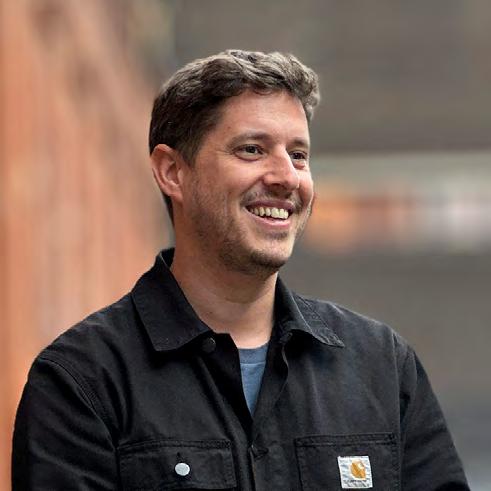
Luke Harrison
Architect Director
luke.harrison@bdp-pattern.com
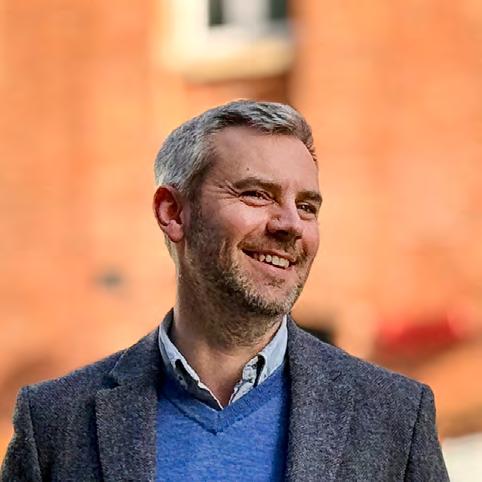
Jon-Scott Kohli
Architect Director
jon-scott.kohli@bdp-pattern.com
— Colin Chong, Chief Executive Officer, Everton Football Club.
Gavin Elliott
Housing. Media Environments. Retail & Mixed Use. Science, Research & Technology. Sport & Entertainment. Transport. Urbanism. Workplace. Culture & Leisure. Education. Healthcare. Heritage.
