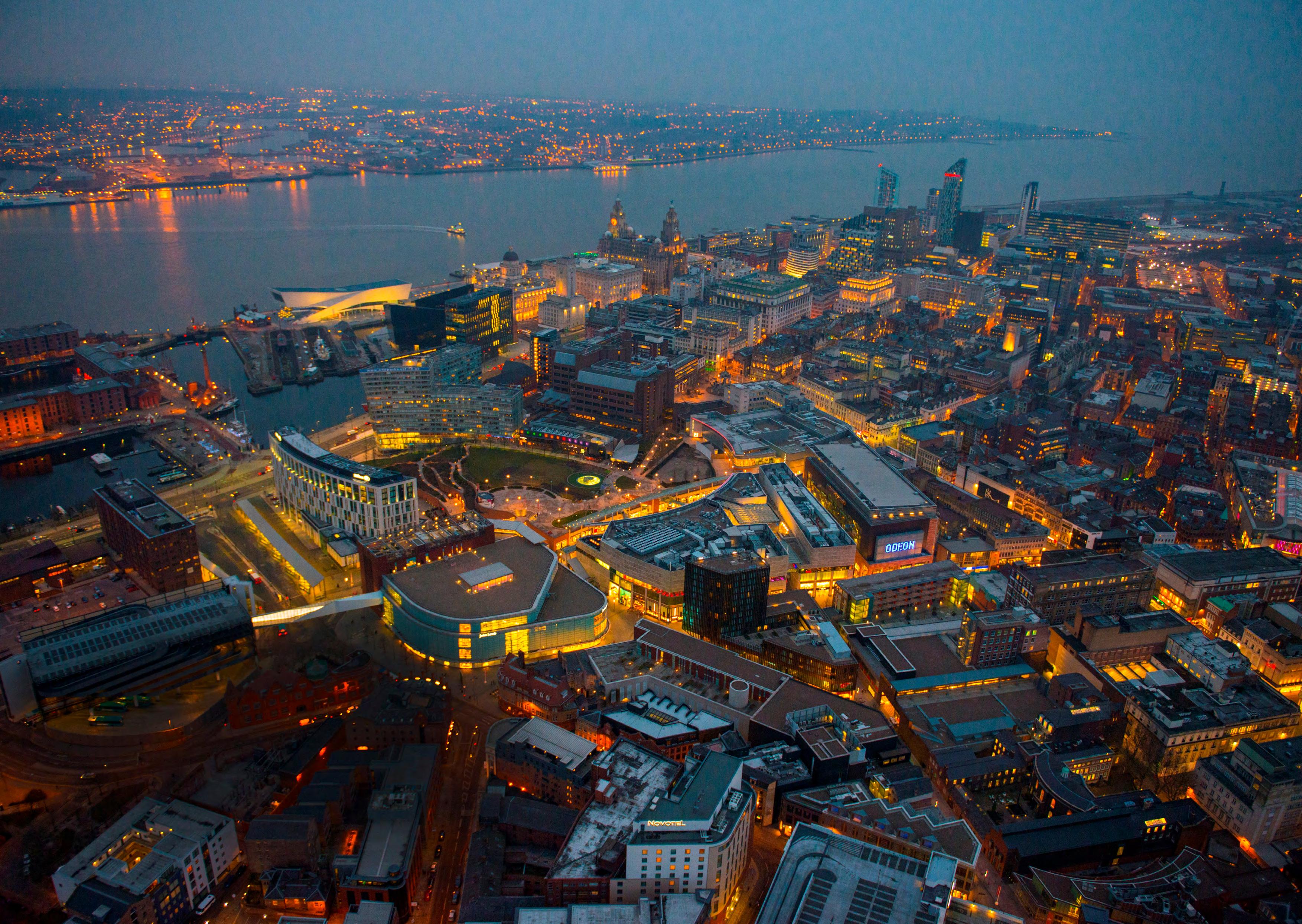

Urbanism.
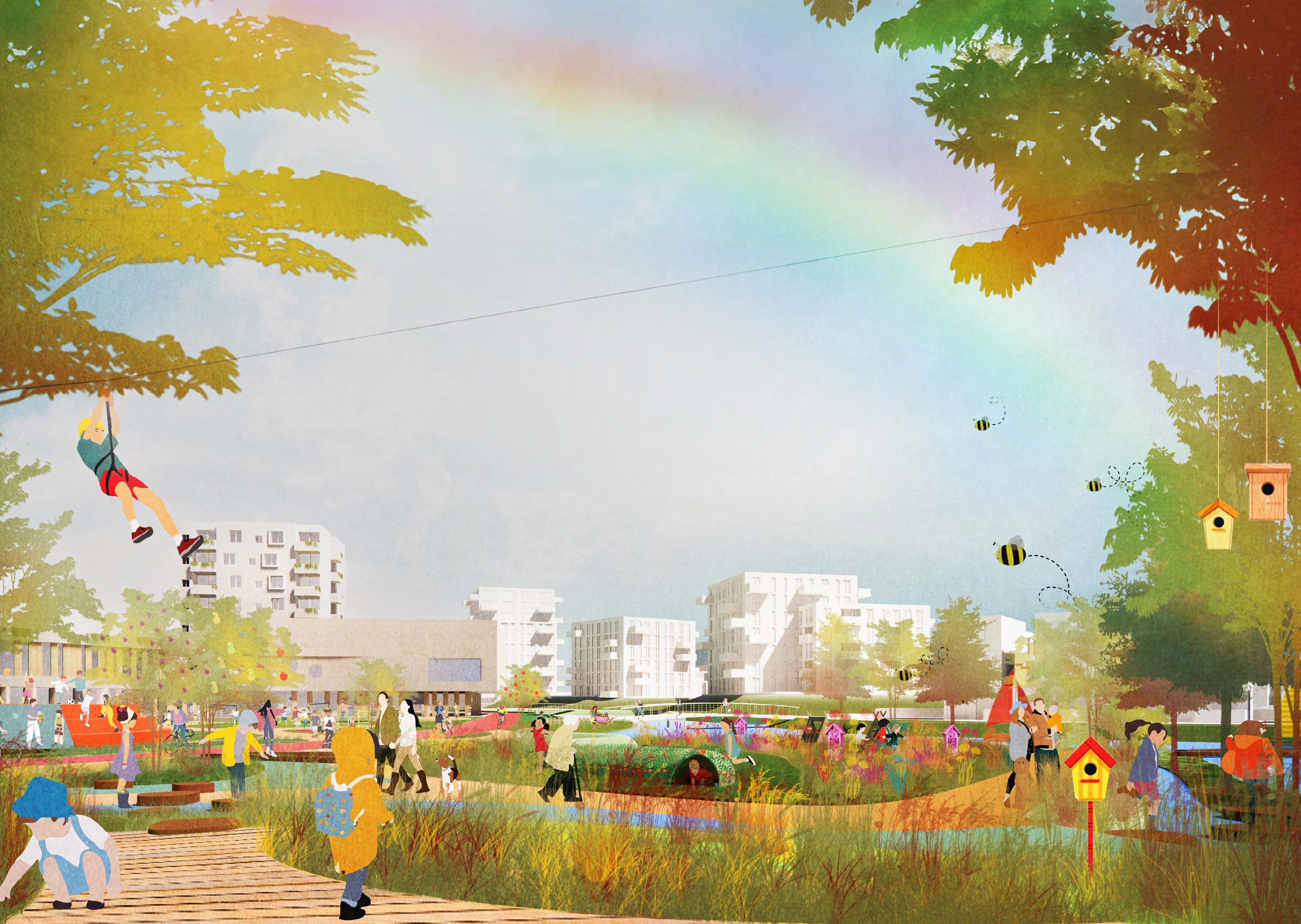
We design a world that’s built for good.
The original multidisciplinary house of design.
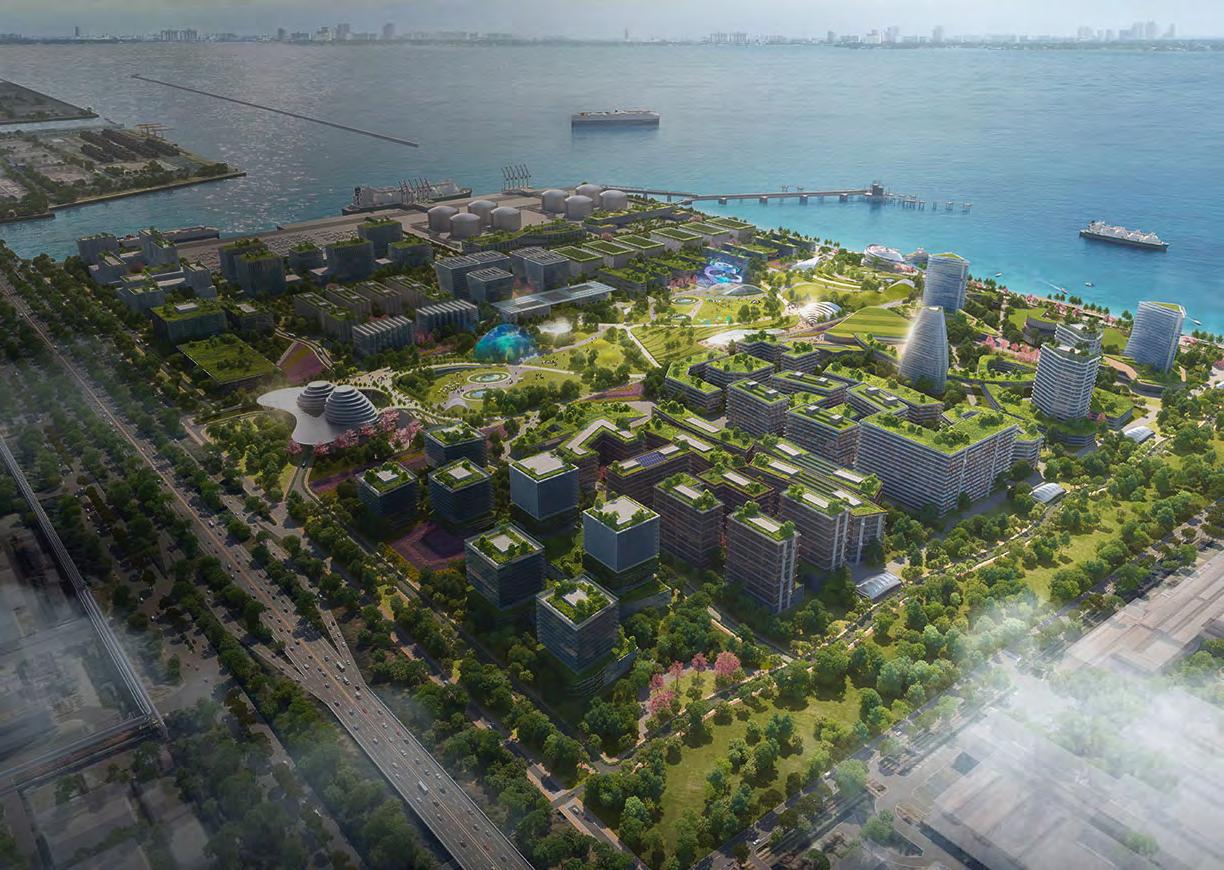
BDP is a leading, global, multidisciplinary design practice united by a shared purpose: to design a world that’s built for good. For more than 60 years, we’ve been solving problems, creating innovative spaces, and pushing the boundaries of what’s possible. From the start, we’ve been pioneers in the world of design, and our legacy is built on the meaningful, people-centred places we’ve brought to life.
Our work is rooted in creativity, quality, and collaboration. We believe that great design removes barriers and opens new possibilities, all while meeting the demands of a constantly evolving world. Whether we’re designing homes, workplaces, or public spaces, we always put people at the heart of our thinking, ensuring that the environments we create are not just functional, but also inclusive, beautiful, and socially and environmentally responsible.
We’re proud of the places we’ve shaped and the lives we’ve touched, and we are committed to continuing our mission of designing a better, more connected world –one that leaves every place better than we found it.
The Good City: A vision for the India’s future.
The Good City is an initiative launched together with Nippon Koei and other trusted consultants, to help Indian cities become better. It brings together our designers, urbanists, engineers, environmental scientists, and technologists to provide a package of services targeted at cities and municipal authorities.
Aligned with national missions such as the Smart Cities Mission, AMRUT (Atal Mission for Rejuvenation and Urban Transformation), and Swachh Bharat Abhiyan, The Good City framework provides an actionable and locally relevant urban blueprint. It emphasizes commercially viable city planning, inclusive and vibrant placemaking, climate-adaptive architecture, and resilient infrastructure all designed to meet the unique challenges and opportunities within the Indian urban context.
Our commitment to zero carbon strategies, circular economy principles, smart technology, and ESG-led design fosters people centric environments that accelerate sustainable urban growth –realising the region’s vision for innovation driven, future proofed cities.
Visit The Good City to find out more.
Bringing people together
Prosperous and successful
Resilient
Flexible and responsive
Zero carbon
Quality of life
Getting around
Well designed
Clean and non polluting
Nature-based solutions
Ten urban insights.
An urban renaissance
India’s cities are evolving through rapid, complex growth. They are increasingly recognised as the powerhouses of the national economy, shaping regional development, innovation, learning, and business.
The impact of remote work
Shifts in work culture are altering the role of office districts while also opening opportunities for smaller cities as attractive places to live and work. Flexible space and mixed-use neighbourhoods are redefining what the workplace means in urban India.

Revitalising the high street
Markets, malls, and main streets remain central to Indian urban life, but changing consumption patterns and the growth of digital commerce are reshaping city centres & malls. The future lies in reimagined mixed-use retail that anchors public and community life.
A net zero world
India has committed to long-term decarbonisation. Urban areas will be critical to achieving this transition, through renewable energy, cleaner mobility, resource-efficient housing, and circular approaches to waste and water.
Transport shapes value
Mobility systems continue to shape the economic geography of Indian cities. Compact, walkable neighbourhoods supported by mass transit and emerging modes such as e-mobility will define the future. Connectivity will remain the key driver of land and development value.
Technology as a tool not an end
Technology will not, on its own, solve urban challenges. But when applied to improve efficiency, transparency, and daily life from payments to mobility to planning - digital infrastructure has the power to make cities more sustainable and liveable.

Resilience and flexibility
Leveraging advanced technologies to optimise infrastructure, improve energy efficiency, and deliver sustainable, high performing urban environments.
Quality of life is vital
The most successful cities will be those that combine clean air, housing, healthcare, education, green space, and cultural vibrancy with a strong sense of safety and inclusiveness for women and diverse communities. Quality of life is now a core driver of economic competitiveness.

Grey to green and blue
Urban environments can be rich in biodiversity when nature is integrated into planning and design. The future of Indian cities lies in reconnecting people with lakes, rivers, trees, and open spaces as part of climate-resilient, liveable growth.

Population change
India’s demographic trajectory is diverse: some regions continue to grow rapidly while others move towards slowing birth rates and ageing populations. Cities will need to adapt to both realitiesaccommodating expansion in some areas and managing demographic transition in others.
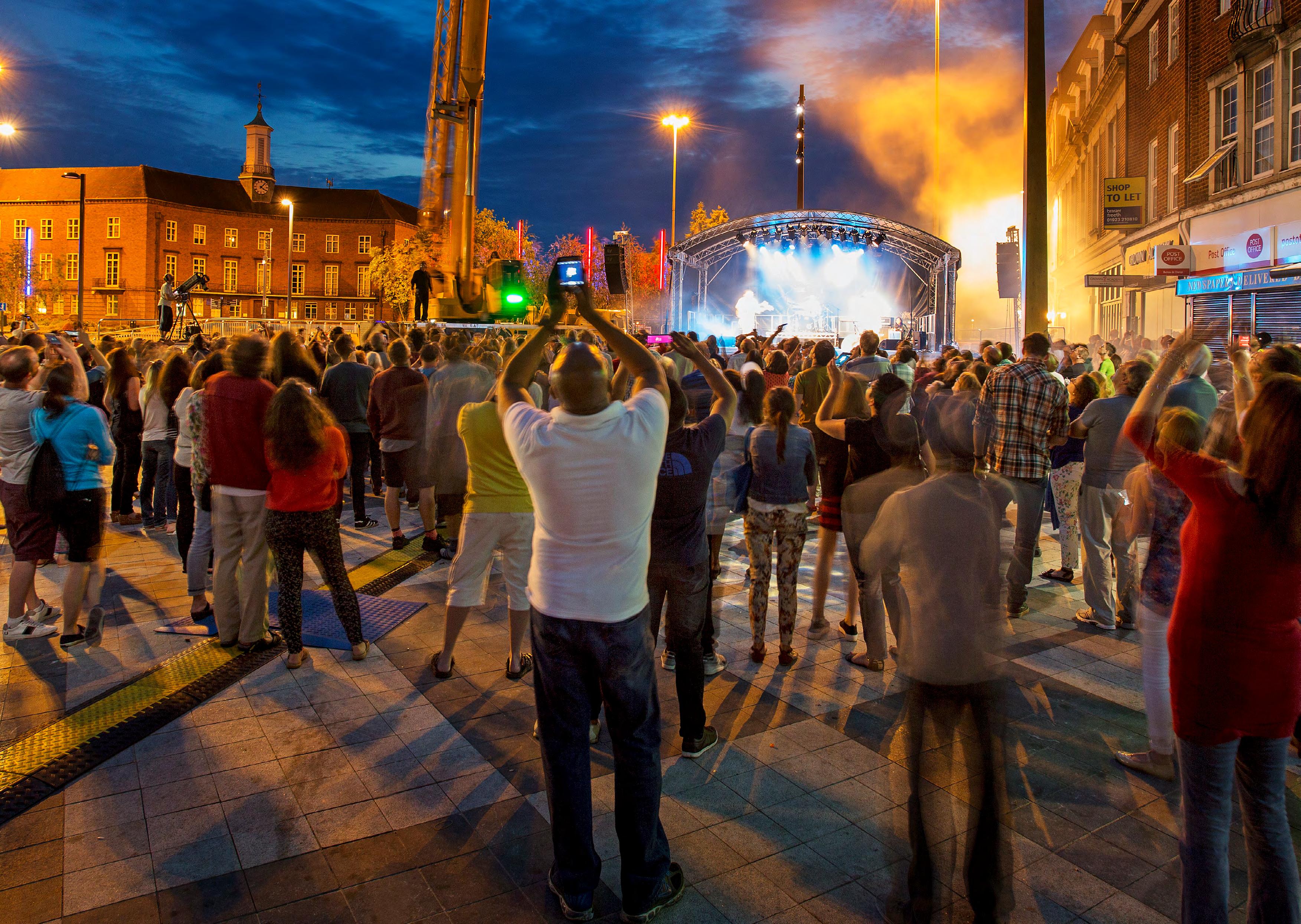
Every design tells a story.
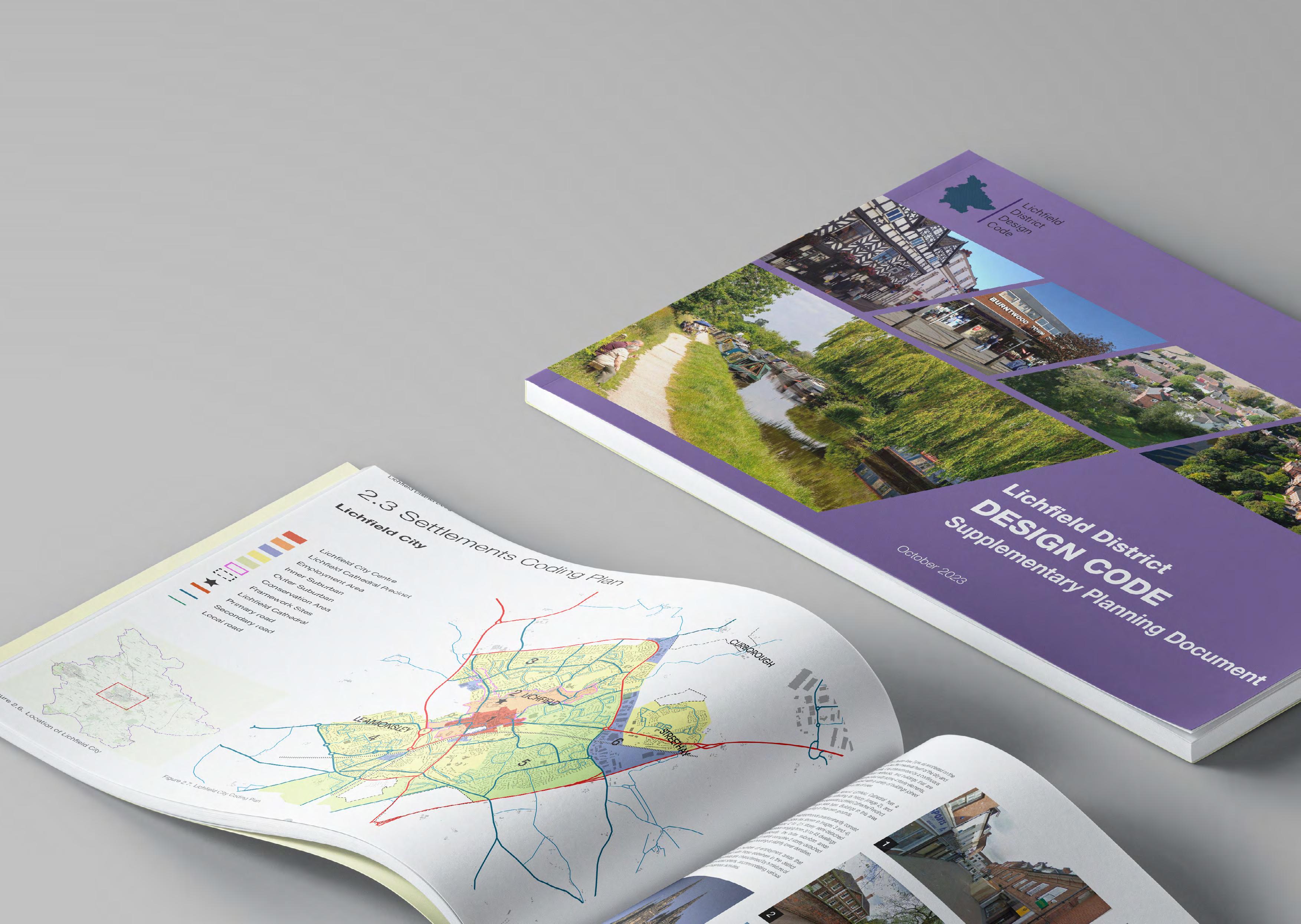
Strategies and Guidance.
Beyond Barriers
Accessibility for all must be considered from the earliest planning stages and throughout the design and development and then beyond. In process we nurture a more empathetic world.
In the realm of barrier free environment, inclusivity transcends mere design of the built and open spaces. It extends to a transformation in mindset, methods, and behaviours. What we create is a reflection of how we create, and assessing the advantages involves gauging the cultural and personal shifts within us. Accessibility for all must be considered from the earliest planning stages and throughout the design and development and then beyond. In process we nurture a more empathetic world. Design Expertise Master Planning
Pan India
2024
Godrej Properties Ltd.
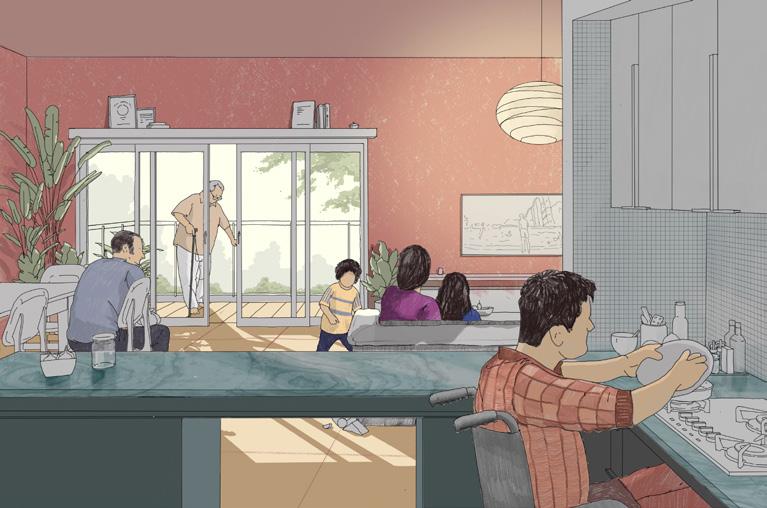
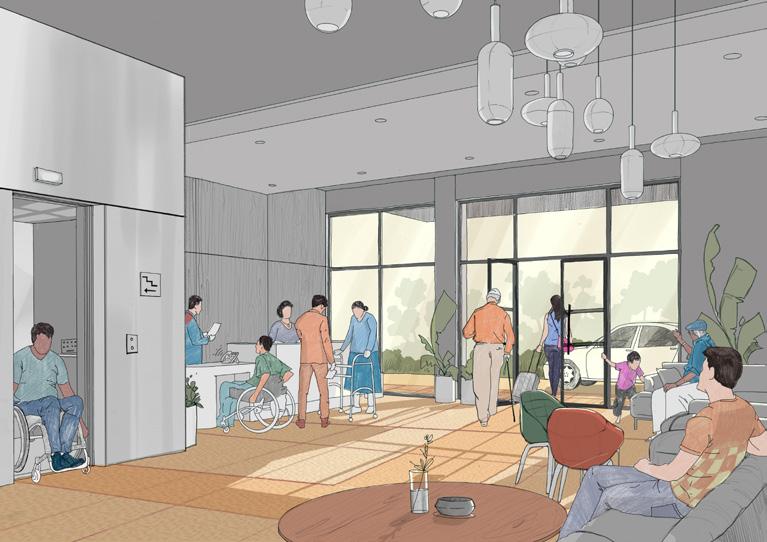
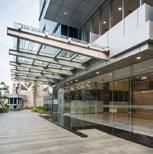
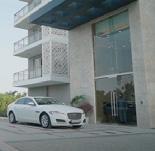
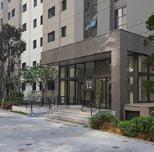

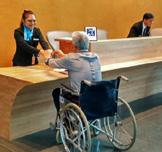
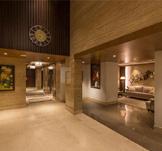
Urban Design Guidelines For Child Friendly Neighborhoods
We’ve focused on creating safe, playful spaces for infants and toddlers, while designing accessible, inclusive areas that cater to the needs of caregivers, especially women.
BDP India have developed a comprehensive package of urban design measures for neighbourhoods in Indian cities that support the health and wellbeing of children between the ages of 0-5. This study forms a part of the Indian Smart Cities Mission for the Ministry of Housing and Urban Affairs, and is funded by Bernard van Leer Foundation from Netherlands.
Design Expertise
Urban Design Guidelines
Info
Where: India
When: 2019
Client: Bernard van Leer Foundation (BvLF) for Ministry of Housing and Urban Infrastructure
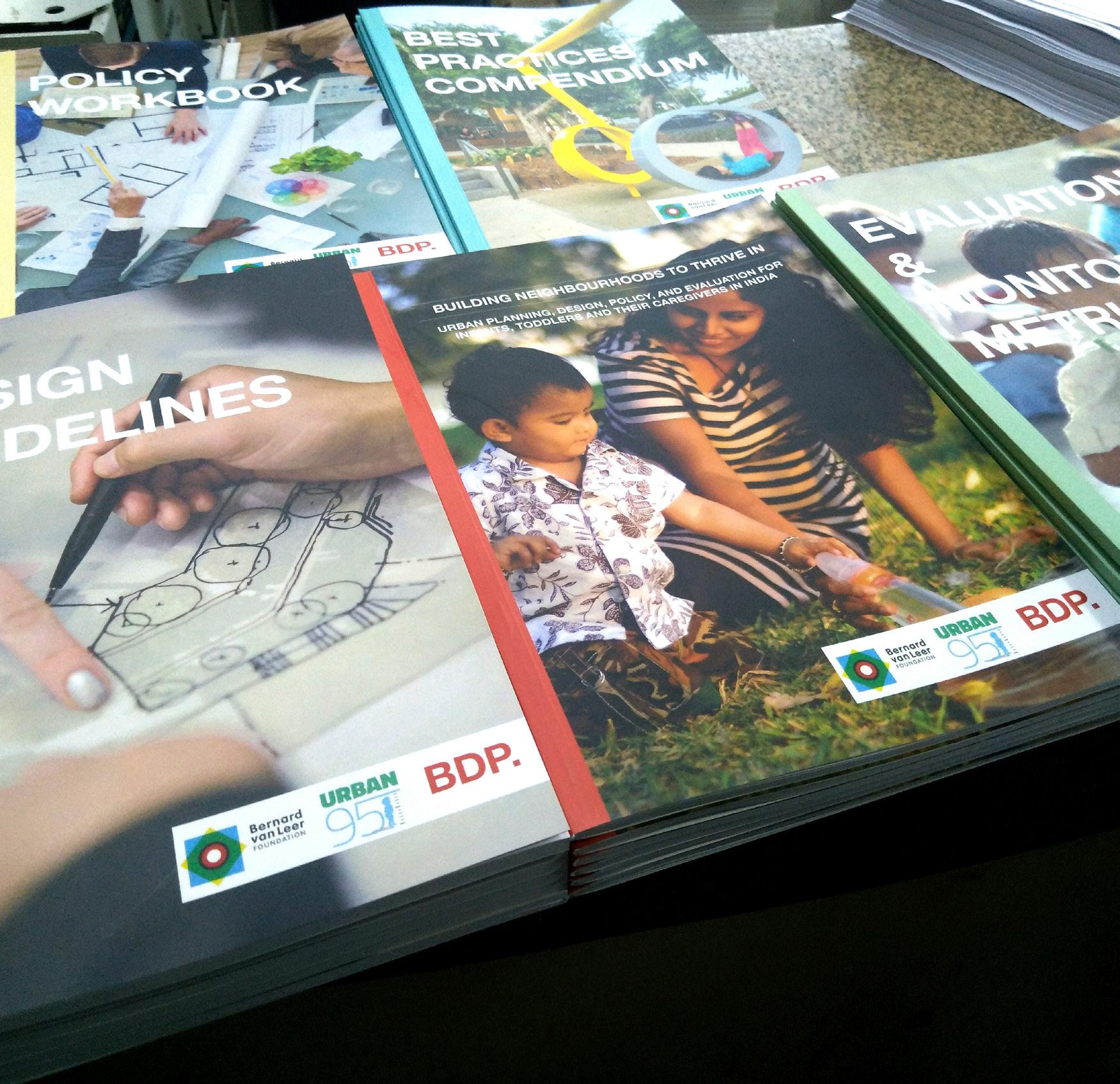
Smart Cities Challenge
BDP, as part of a consortium, was appointed to assist in preparing smart city proposals for four Indian cities under the Government of India’s Smart Cities Challenge—a national competition aimed at enabling municipal leaders to promote economic opportunity, improve governance, and deliver smart urban solutions.
The scope included preparing a city baseline, defining a vision, and developing pan-city strategies, area-based proposals, and smart interventions. In Udaipur, proposals focused on renewal of the walled city, infrastructure upgrades, lake conservation, heritage walks, and intelligent traffic and parking management. In Kakinada, key initiatives involved retrofitting and redevelopment of the CBD, supported by city-wide ICT-enabled intelligent infrastructure services.
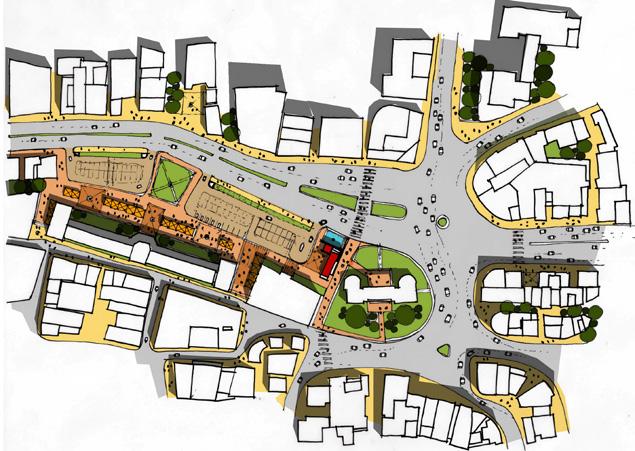
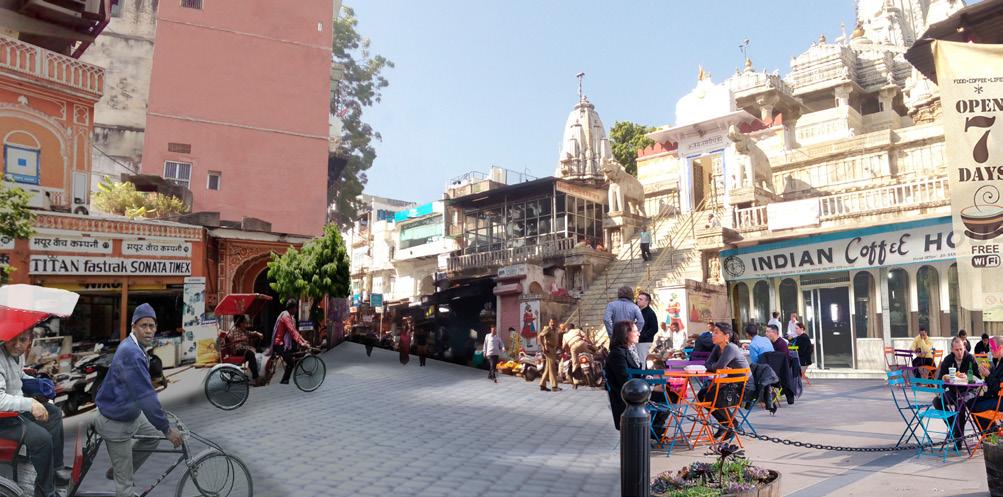
Udaipur, Jalandar, Kakinada & Manglore
RUIFDCL, Rajasthan; Kakinada Municipal Corp., Andhra Pradesh; Mangalore City Corp.,Mangalore
Noida International Airport
A bold vision for Noida International Airport, the project sets new benchmarks for service, design, and the creation of a distinctive airport city identity. At its core lies BDP’s masterplan for the 1334-hectare campus, which transforms vacant land into a vibrant airport city defined by iconic parks, strategic green networks, and sustainable design strategies.
The plan integrates efficient passenger movement with high-quality public spaces, positioning the airport as both a global gateway and a civic destination. The NIA Airport Development Guidelines a comprehensive, graphically illustrated 300-page manual translate this vision into a clear and practical framework. Launched at the Paris Passenger Terminal Expo in 2022, the guidelines provide a shared language for planners, architects, and developers, ensuring coherence across terminals, support facilities, transport infrastructure, and the wider urban context. By combining technical precision with design excellence, the manual provides a robust roadmap to realise one of the most advanced and sustainable airport campuses in the region.
Design Expertise
Masterplanning
Landscape
Info
Where: Jewar, Uttar Pradesh, India
When: 2021
Client: Yamuna International Airport
Private Limited (YIAPL)
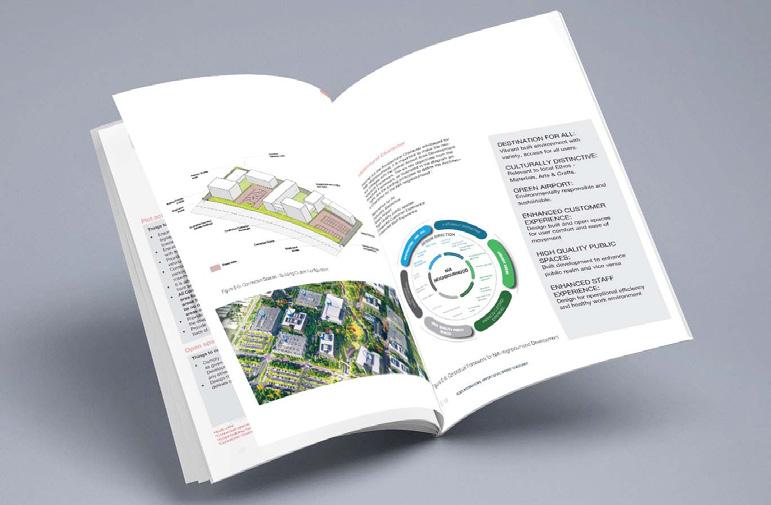
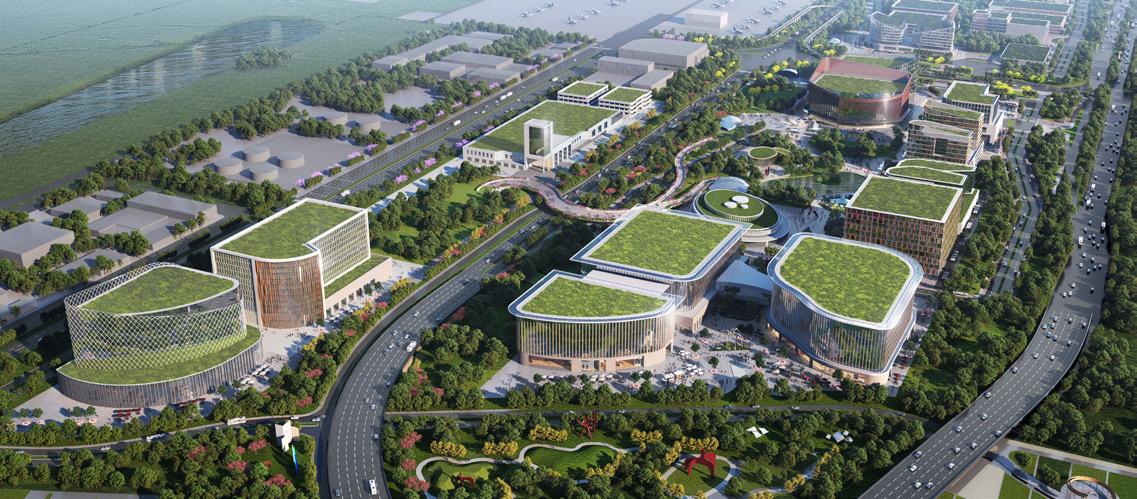
Adani Standardization
BDP has been appointed to lead the design standardisation of ancillary infrastructure across the Adani Airports portfolio. The objective is to establish a unified design framework for all non-terminal buildings, ensuring consistency of function, aesthetics, and performance across multiple airport sites.
The scope spans four key categories: ancillary buildings (including cargo terminals, hangars, workshops, ATC towers, Navaids, and ARFF stations), security facilities and residential towers, utility blocks, and administrative offices. The design approach is based on modular planning, standardised structural grids, and prefabricated components—enabling faster delivery, simpler maintenance, and improved cost efficiency. Each typology is guided by clear zoning and spatial templates while retaining flexibility for site-specific adaptation and future expansion. Façade treatments, finishes, and service integrations are unified under Adani’s brand identity and sustainability goals, creating a cohesive architectural language across the entire airport network.


Dhaka Metro TOD
BDP was commissioned by the Rajdhani Unnayan Kartipakkha, Dhaka to prepare two masterplans for the creation of Transit Oriented Design (TOD) Neighbourhoods around upcoming MRT stations, including Uttara North and Gabtoli.
The Gabtoli TOD precinct is strategically positioned at the confluence of major city-level transport infrastructure proposals—MRT Line 5 North, Line 5 South, Line 2, Inner Circular Road and Circular Railway. The site lies at the western edge of the city and experiences an extreme influx of hinterland population daily. The urban fabric varied in character—too fragmented in the south and dense in the north. BDP therefore developed a twopronged design strategy for the complete site: the southern part was considered for comprehensive redevelopment as many under-utilised land parcels existed, while the redeveloped area now features the Kallyanpur Eco Park at the heart of the new real estate.
At Uttara North (next page), BDP has contributed to the strategic framework for a walkable, mixed-use TOD precinct planned around the newly operational MRT Line 6 station, setting a model for transit-integrated urban growth.
Design Expertise
Masterplan
Info
Where: Uttara Center,Gabtoli, Dhaka, Bangladesh
When: 2022
Client: Nippon Koei Co. Ltd.
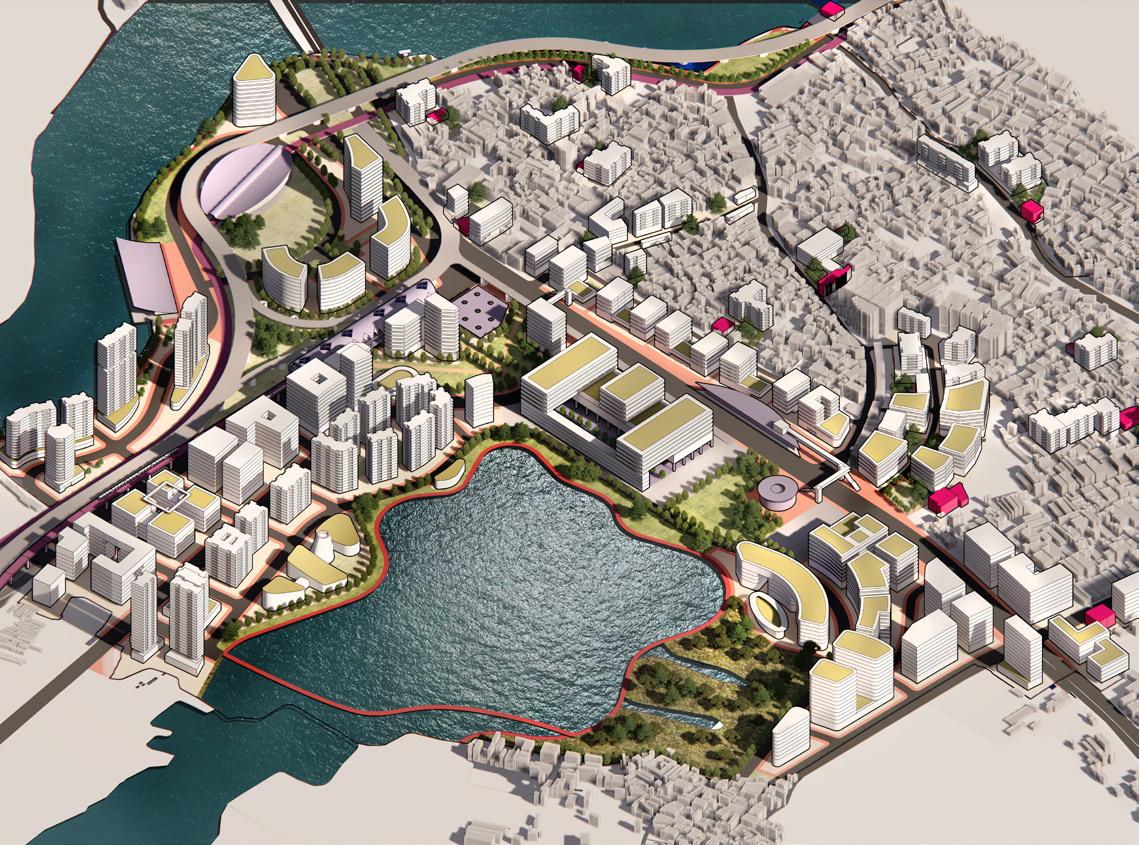
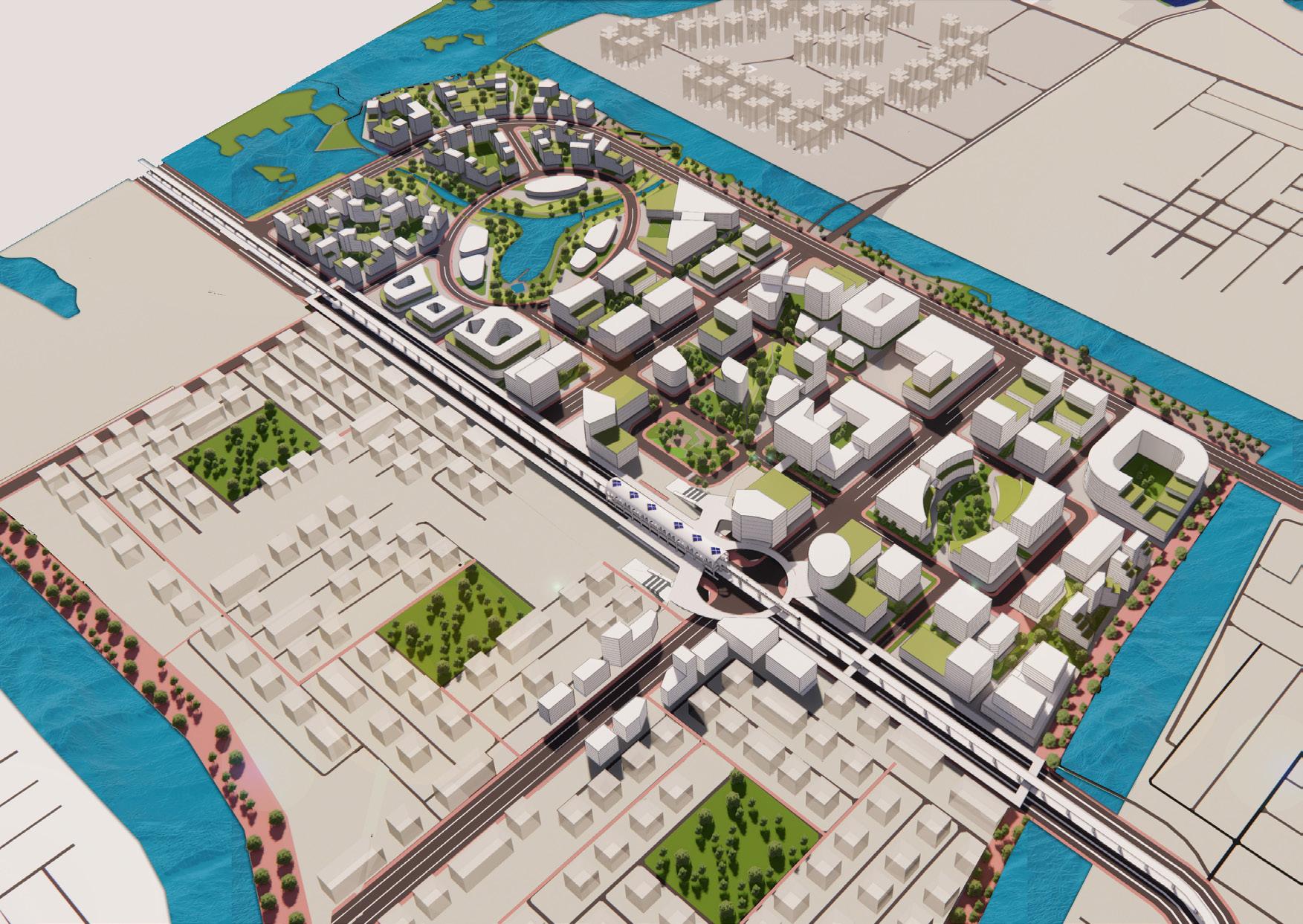
Thailand High Speed Rail TOD
BDP were commissioned by the Office of Transport and Traffic Policy and Planning (OTP), Thailand, to prepare masterplans for the creation of Transit-Oriented Development (TOD) neighbourhoods around upcoming high-speed train stations.
Masterplans were developed for Ayutthaya, Pattaya, and Khon Kaen, each designed to strengthen urban connectivity and leverage existing infrastructure. A central feature of the vision is a blue-green loop, weaving landscaped public spaces with sustainable water management. Around the stations, vibrant mixed-use districts are planned with plazas, offices, residential, cultural, and institutional buildings, creating hubs for business, leisure, and community life. Together, the proposals demonstrate how high-speed rail can be a catalyst for sustainable growth, shaping new, futureready urban centres in Thailand.
Design Expertise
Urban Design
Info
Where: 740 acres, 3 sites in Thailand
When: 2020
Client: JICA
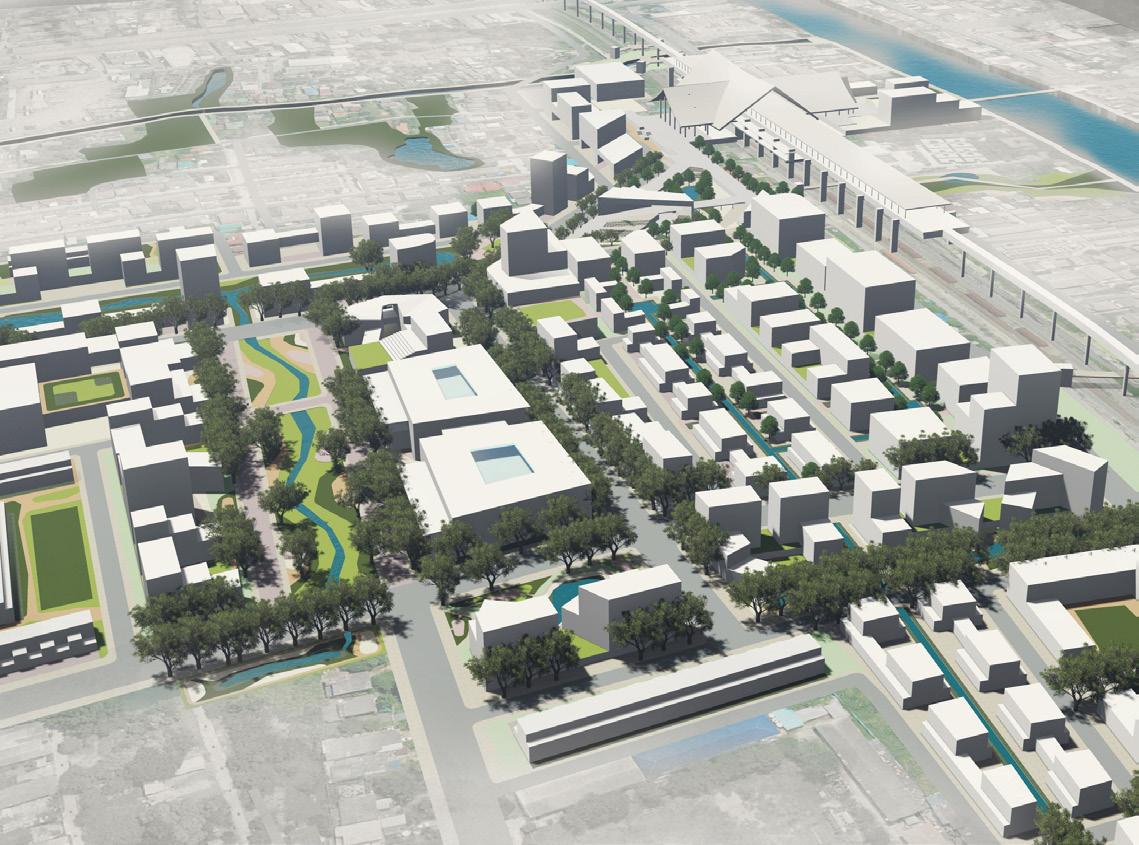
Lichfield Design Code
OurongoingLichfieldDesign Codeprojectexemplifiedour engagementprocess.Earlyin theproject,weheldworkshops andwebinarswithLichfield DistrictCouncil(LDC)toengage stakeholdersandthecommunity, seekinginputontheDesign Code’sdevelopment.
AnonlineCommunitySurveyinApril2023 gatheredresidents’insightsonstreet linkages,movement,parking,density,built form,andarchitecture.Meetingswith councildepartments,landowners, developers,andarchitectsfurther deepenedourunderstandingof communityvalues.
The draft Design Codewas made availableforpublicfeedbackinlate2023, with a five-week formal consultation before adoption.
Design Expertise
Urban Design Info
Where: Lichfield, UK
When: Ongoing
Cost: Confidential
Client: Lichfield City Council
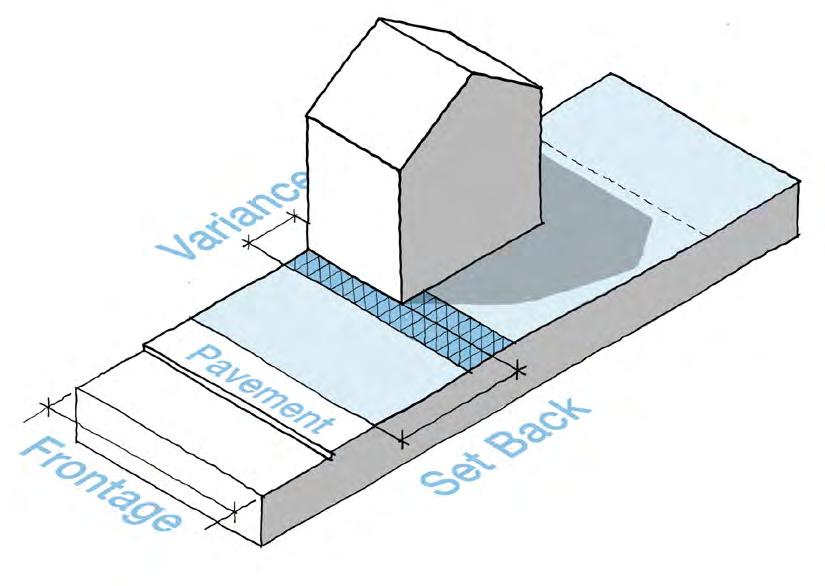
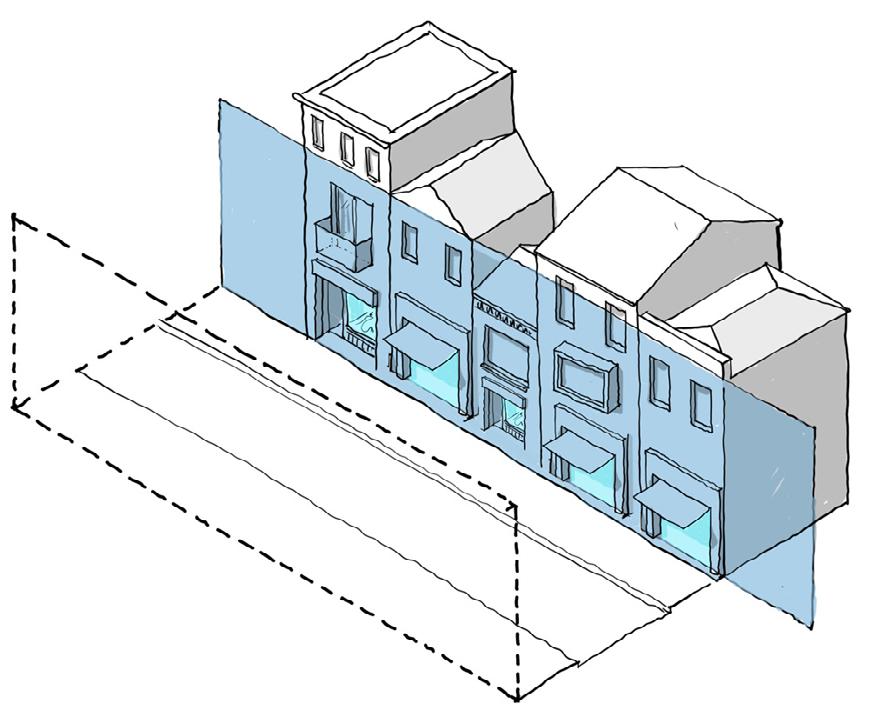
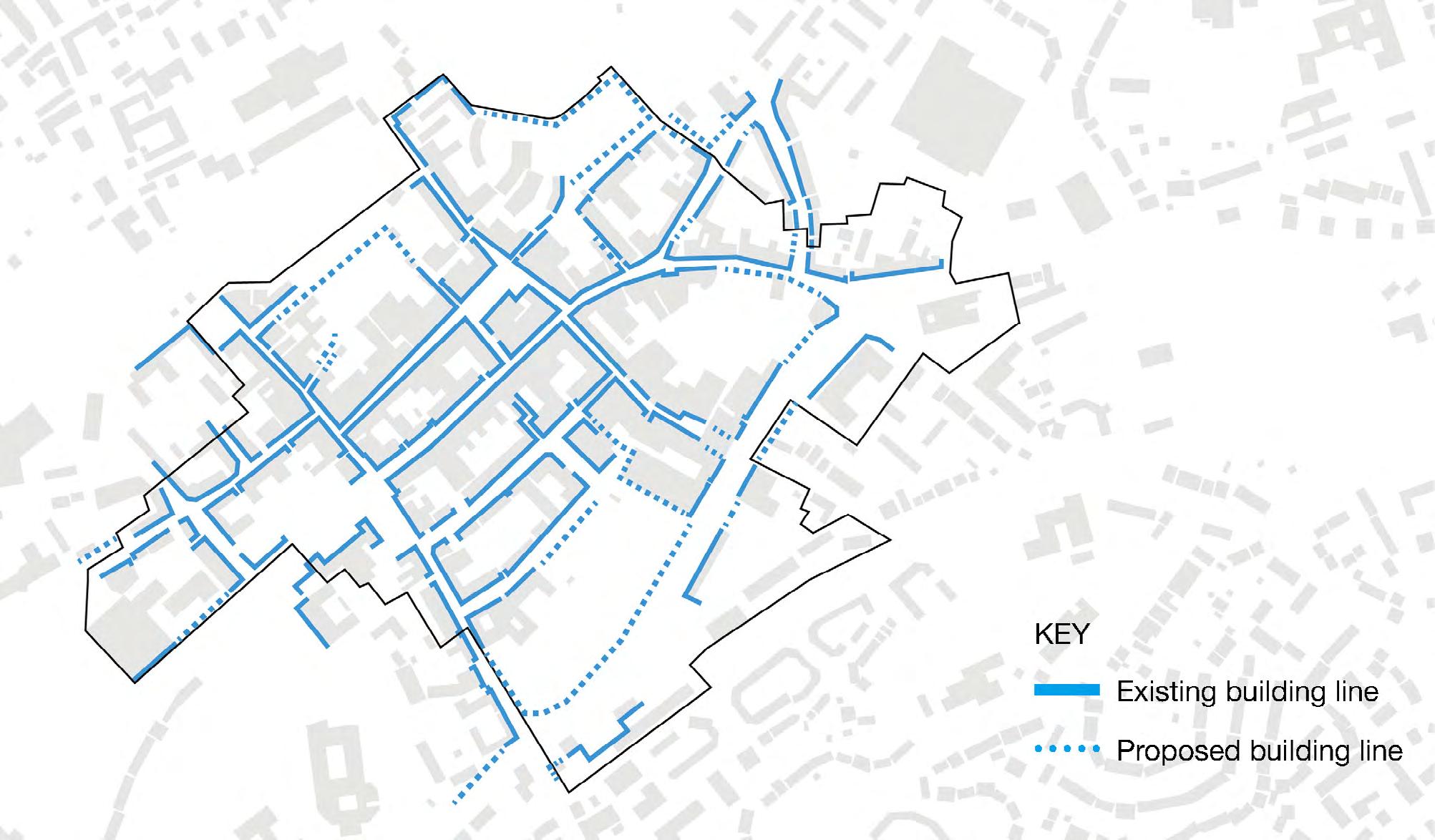
Yangon Strategic UDP
BDP was appointed by JICA to develop the Strategic Urban Development Plan (SUDP) for the Ministry of Construction in Yangon—the former capital, Myanmar’s commercial hub, and a key gateway for international business and tourism.
The SUDP provides a framework to guide development of the Yangon city region up to 2040, a period when the population is expected to double to more than 10 million. The project scope included overall city planning, identification of key landmark projects, urban design strategies and guidelines, heritage and conservation strategies, design of intervention projects, infrastructure and traffic planning, and ecological frameworks. Together, these elements establish a comprehensive vision for Yangon’s sustainable and resilient urban future.
Design Expertise
Urban Design
Info
Where: Yangon, Myanmar
When: 2020
Client: JICA
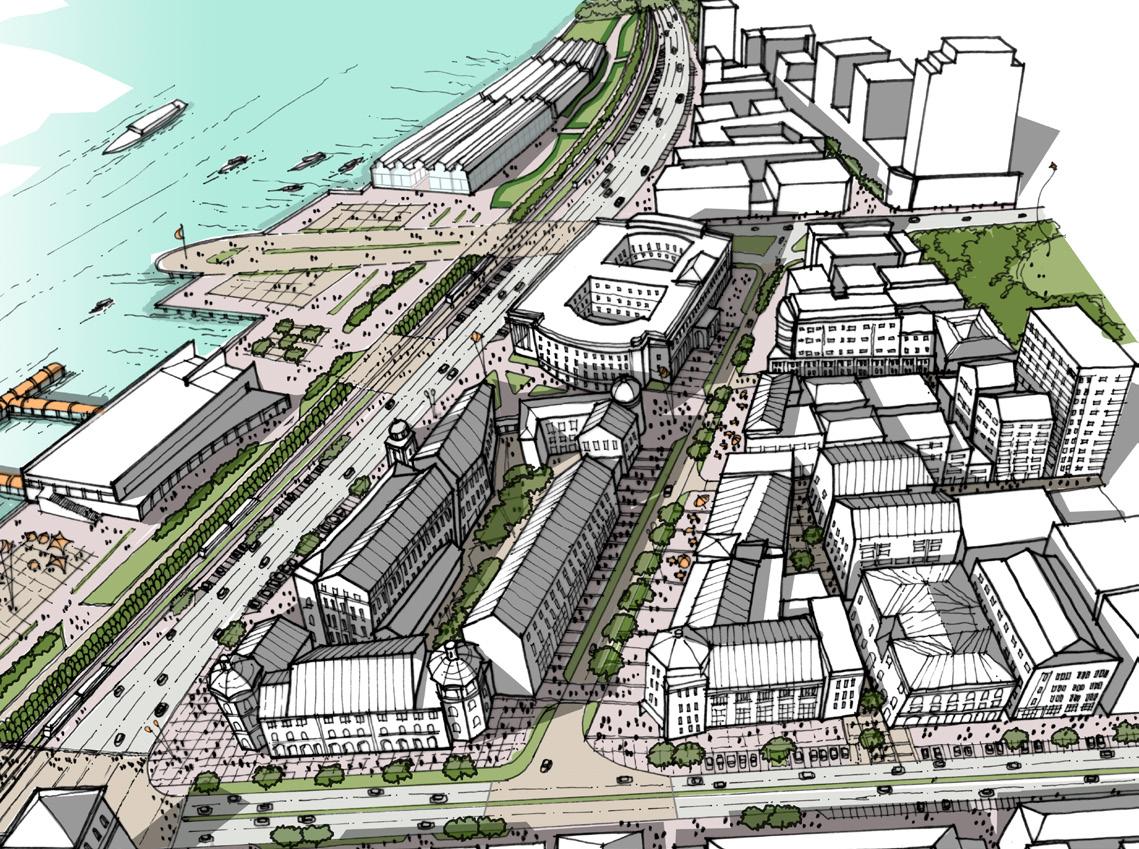
Bourneville EstateGuide
Wewerecommissionedto updatetheBournevilleDesign Guide,aimedatguiding homeownersinmaking conservation-appropriate alterationsandsustainability improvementstotheirhomes.
LaunchedinJuly2021,thisupdate coincidedwiththepreparationofthe government’sNationalModelDesign Codeandfollowedthepublicationof theWestMidlandsDesignCharter.
Client:
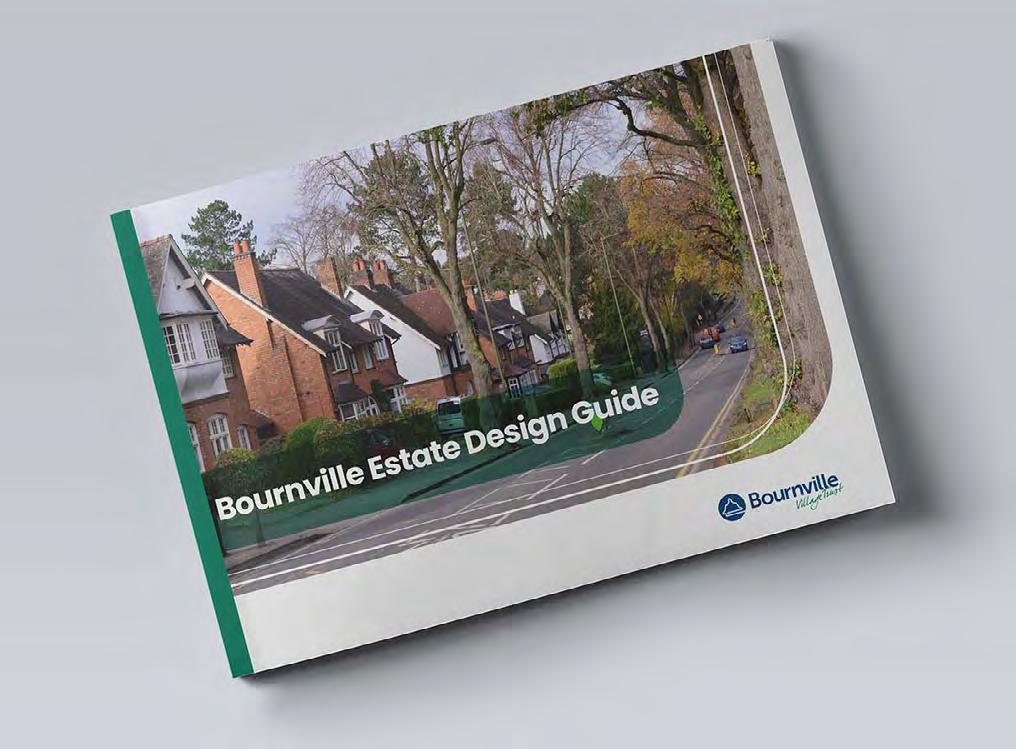
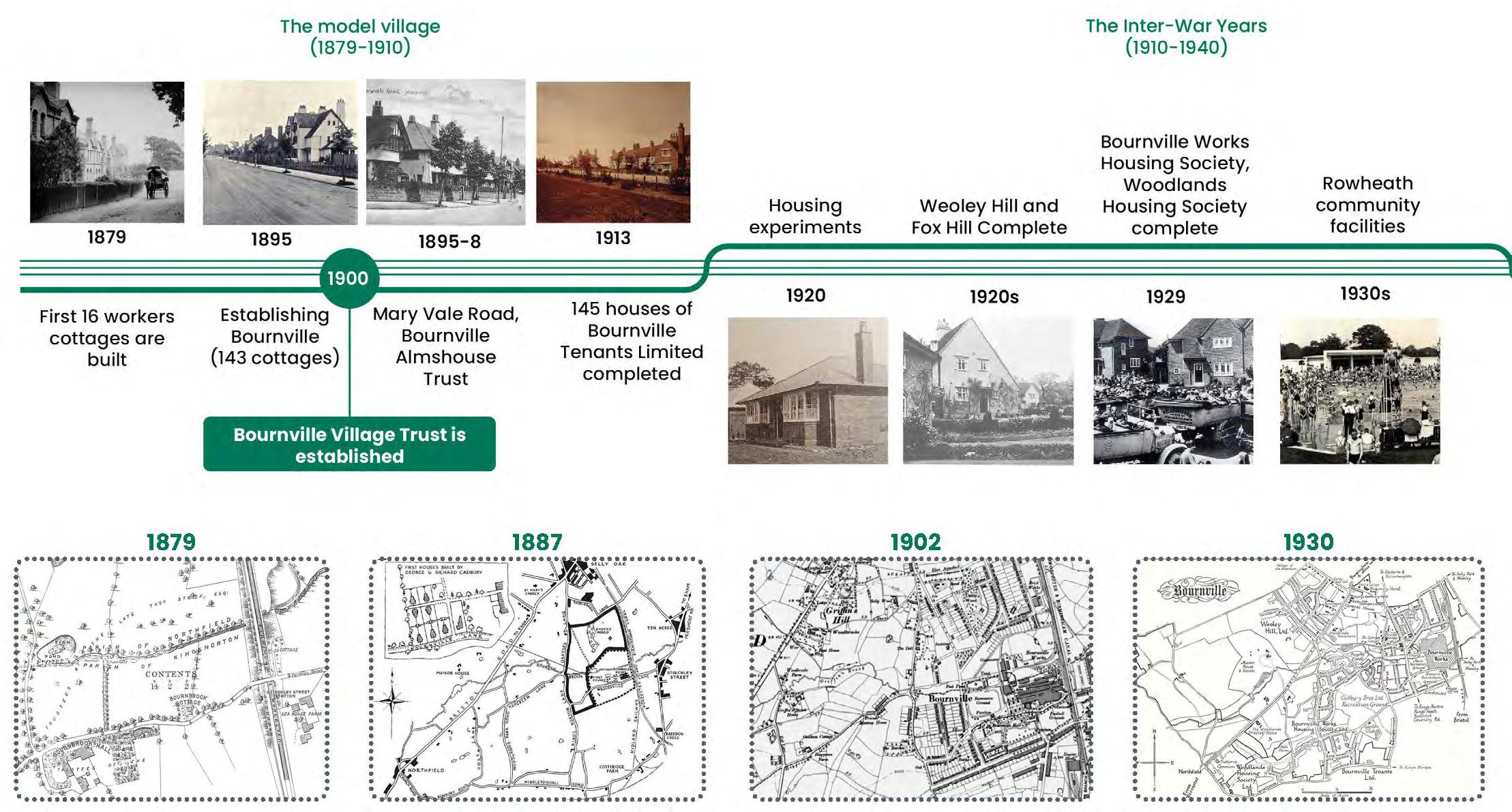
Victoria & Westminster Strategy: People Wanted
Wewerecommissionedby VictoriaBIDandVictoria& WestminsterBID,todevelopa strategyfromPimlicoto ParliamentSquarewith WestminsterCityCouncil.
CentredonVictoriaStationandVictoria Street,theplanenhancesthepublicrealm, promotingawelcomingandsustainable environment.Keythemesaretraffic reductionandincreasedgreeninfrastructure toreducethedominanceofcars.
The‘PeopleWanted’initiativeaddresses local needs, proposing placemaking improvements.This vision, developed withstakeholderinput,informsVictoria’s futurePlacePlan,subjecttoconsultation and funding.
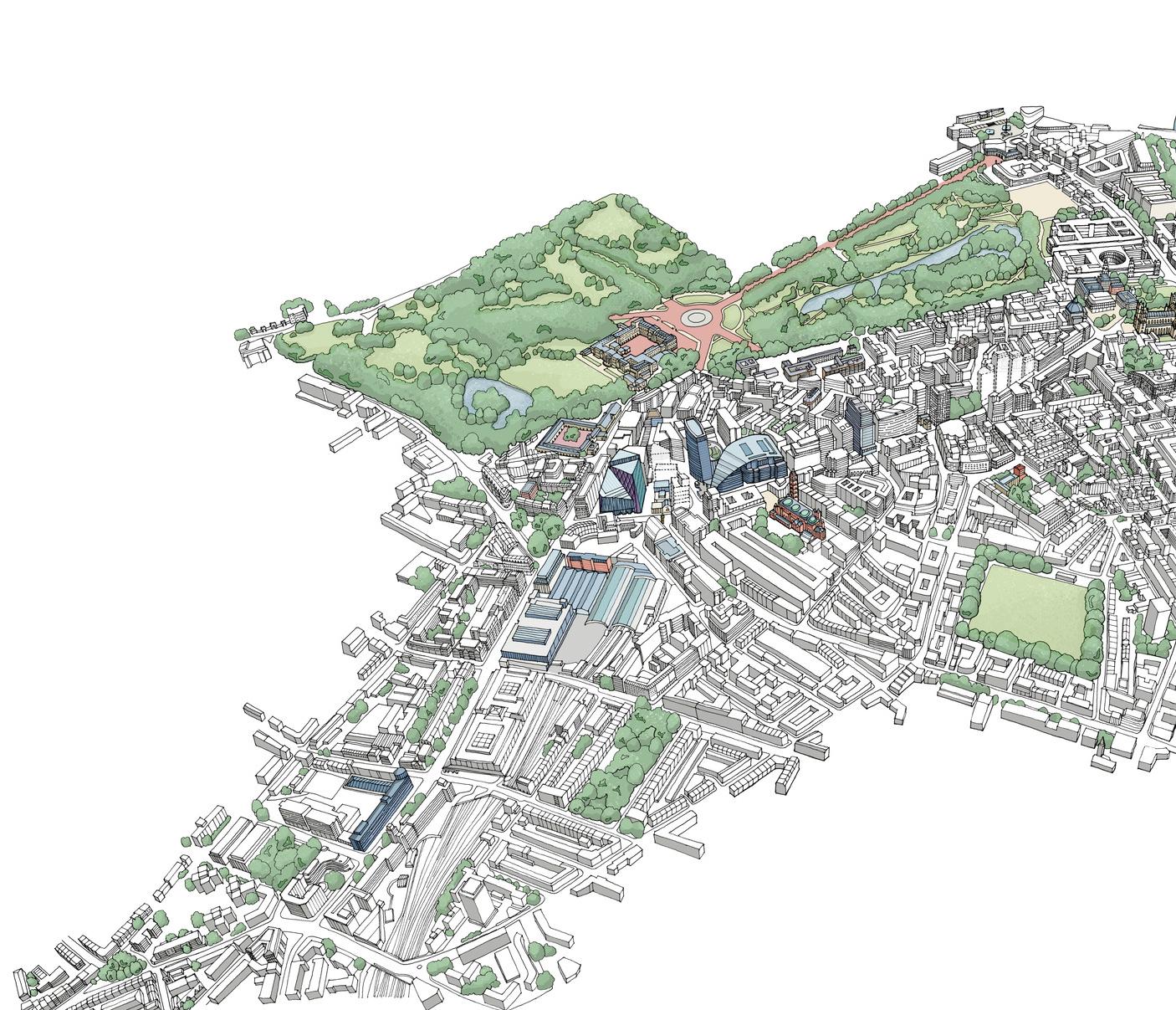
Design Expertise Urban Design Info
Where: London, UK
When: 2019
Cost: Confidential
Client: Victoria Business Improvement District Ltd
Whitechapel Masterplan
Followingthecompletionof proposalsforthenew WhitechapelCrossrailstation, wewereappointedtodevelopa 15yearregenerationvisionto stimulateeconomicandphysical growthinoneofLondon’smost deprivedareas.
Thisvision,nowtheWhitechapel MasterplanSupplementaryPlanning Document,providesaframeworkto managedevelopmentpressuresfromthe Crossrailinvestment,ensuringhigh-quality placemakingandrespectforthearea’s architecturalheritage.
TheMasterplanincludes3,500new homes,communityfacilities,sevennew parks,andauniversityandcommercial campus,creating5,000jobs.Extensive communityandstakeholderconsultations informedtheplan,capturingdiverseissues andaspirations.
Design Expertise
Architecture
Landscape Architecture Urban Design
Where: London, UK
When: 2013
Cost: Confidential
Client: London Borough of Tower Hamlets
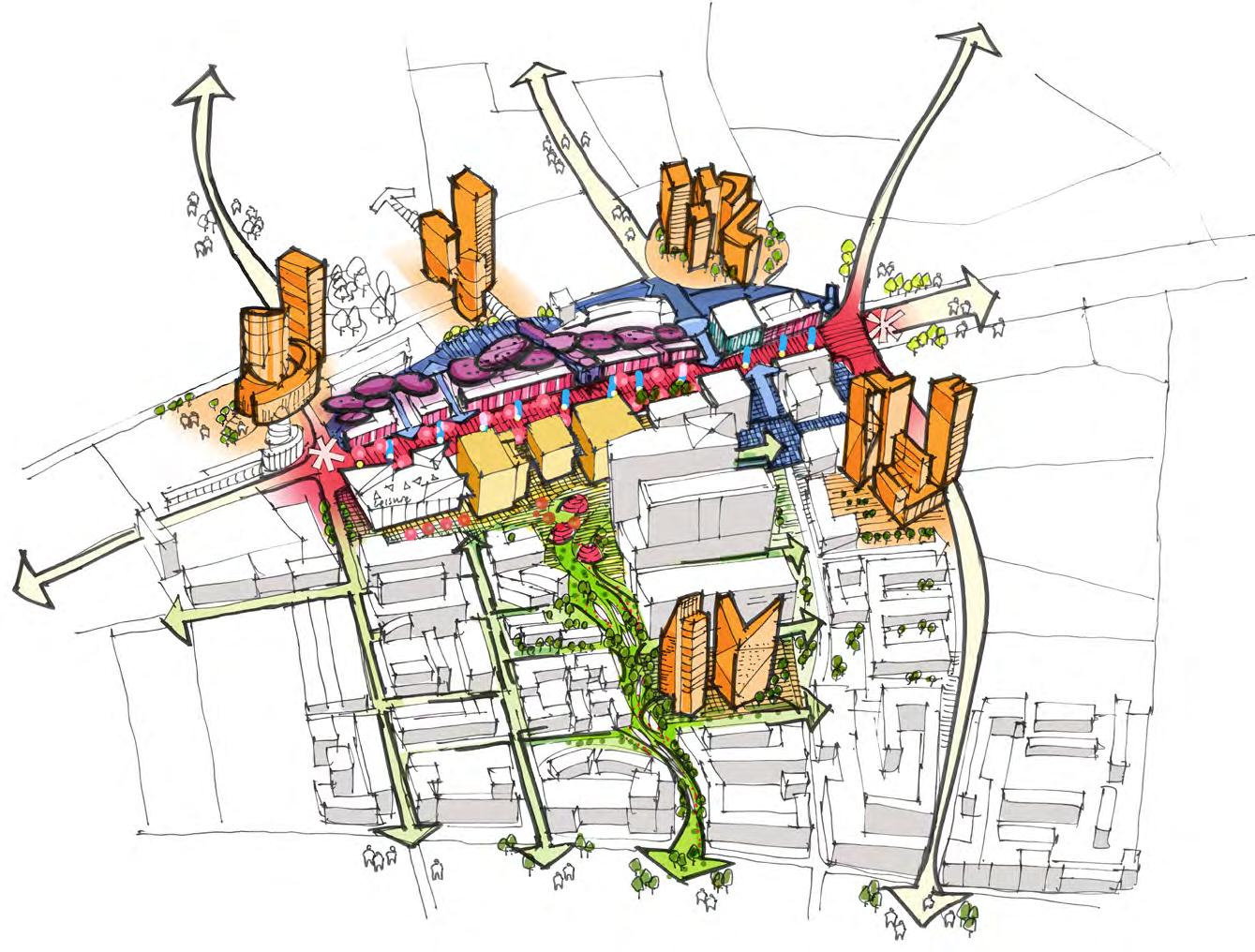
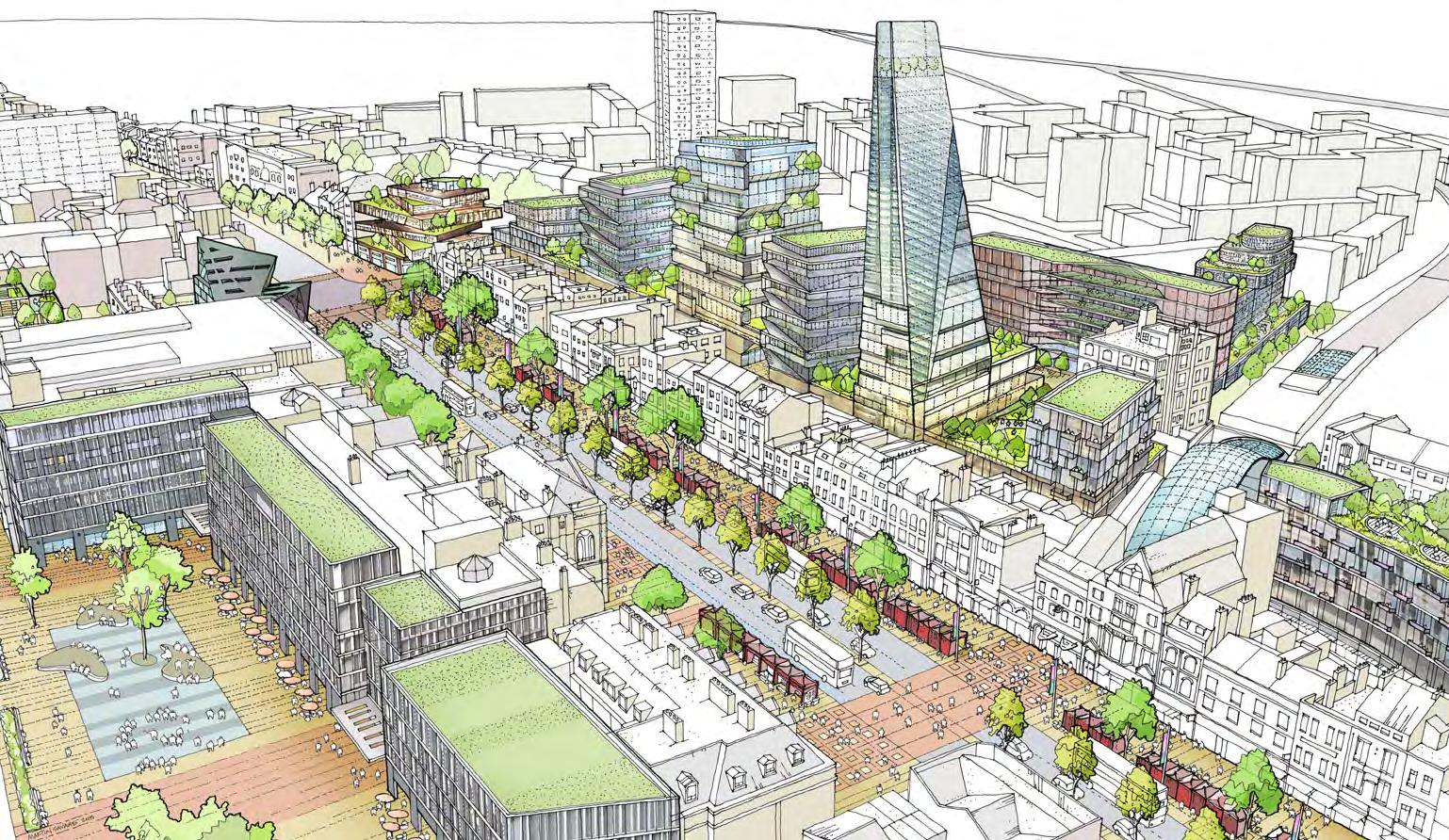
Cities.
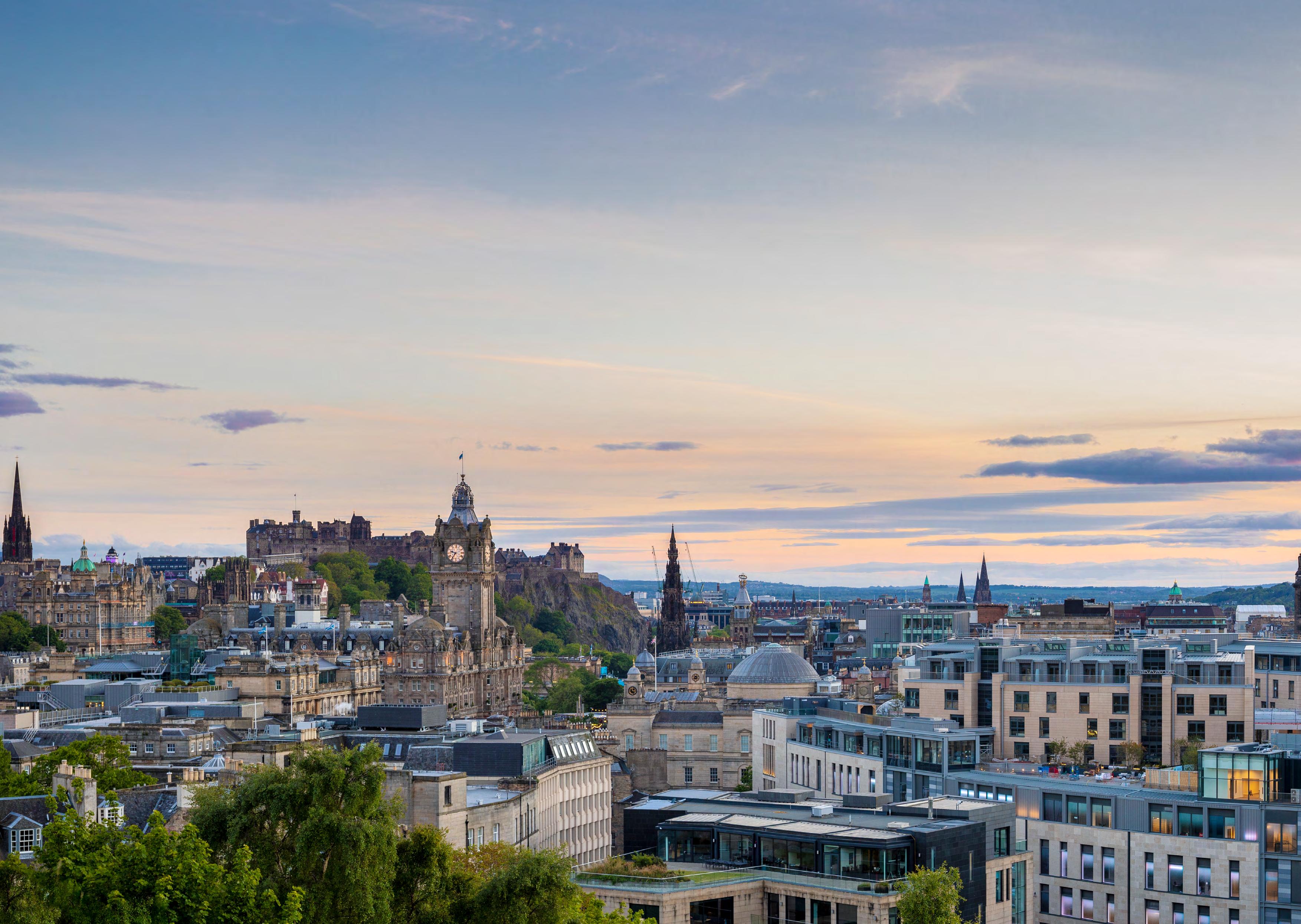
Vision Plan For Cua Luc Bay
The master plan seamlessly integrates the unique challenges of Cua Luc Bay’s landscape, envisioning a sustainable, vibrant hub for residential, tourism, and high-tech industrial development.
BDP’s urbanism studio is working along with BDP Singapore and Nippon Koei Vietnam for a leading Vietnamese developer, Sun Group to develop a vision for Cua Luc Bay; an area of approximately 110 sqkm spread across the north-eastern coast of Vietnam. Cua Luc Bay region shares its boundary with the UNESCO World Heritage destination of Ha Long Bay. The region has a thriving existing industrial sector, including mining, cement factories, aquaculture, fisheries; which forms an important aspect in the total development ecosystem for the future.
Design Expertise
Masterplanning
Info
Where: Quan Ninh, Vietnam
When: 2019
Client: Sun Group
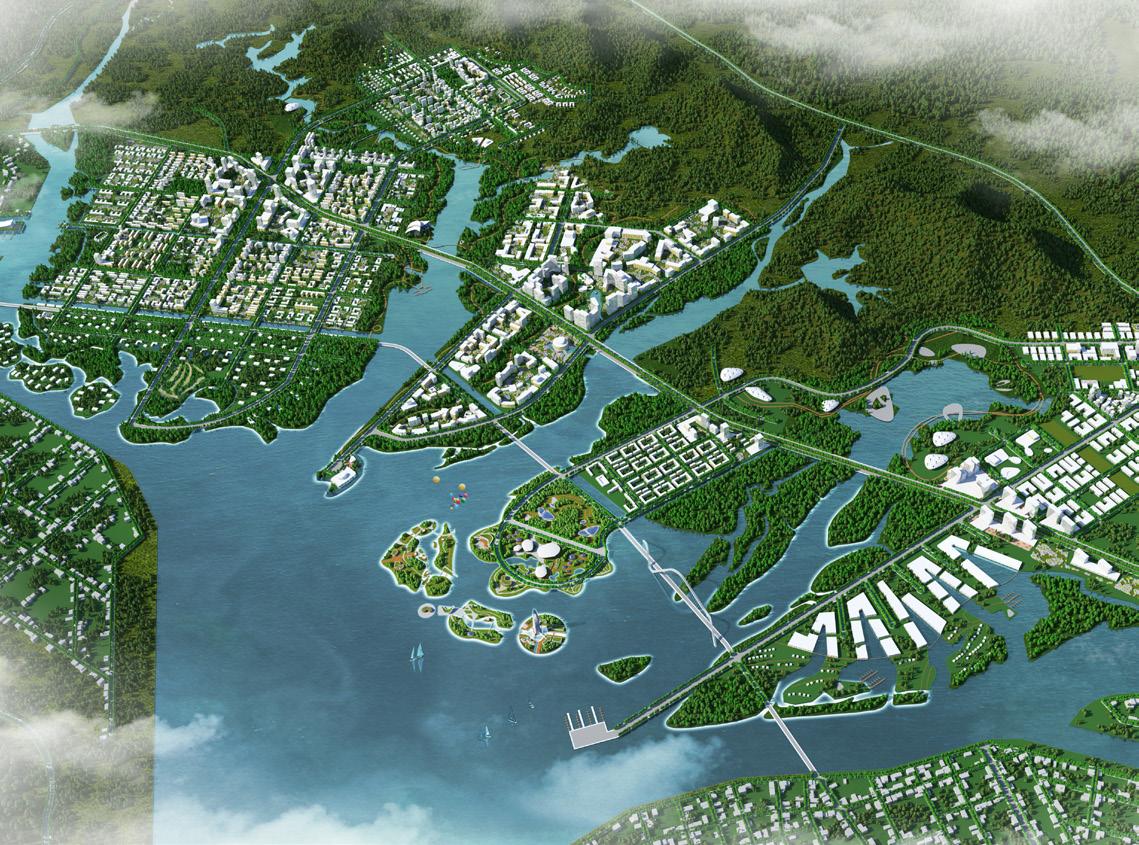
Vision Plan For Cua Luc Bay

The master plan blends its vibrant landscape with sustainable development, creating a dynamic hub for residential, tourism, and high-tech industries.
Shivalik Tourism
The site comprises ten parcels of land surrounding the lake, including two islands. The vision for the masterplan was to transform this unique setting into a vibrant tourism destination, anchored by multiple attractions designed to draw visitors from across the region.
BDP was commissioned by the Government of Punjab to prepare the masterplan for a 300-acre site around the renowned Ranjit Sagar Lake. Conceived as a state-of-the-art tourism hub, the plan balances development with preservation, ensuring that natural features, ecological sensitivity, and existing vegetation are safeguarded while shaping memorable experiences for visitors.
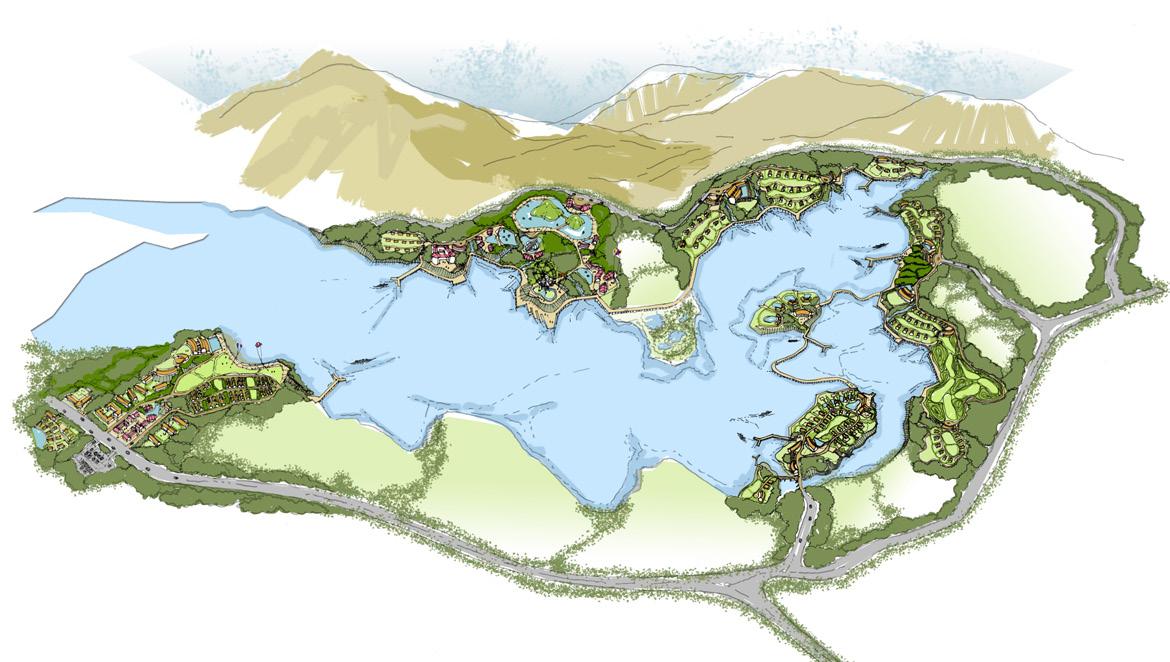
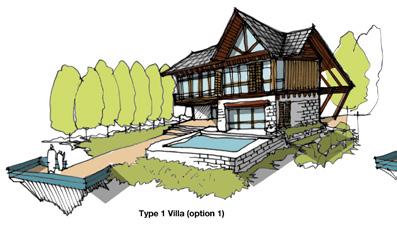

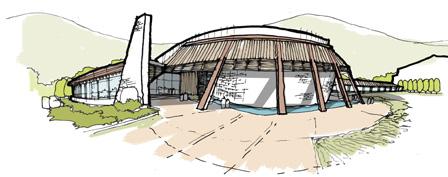
Shivalik Tourism
At the heart of the concept is the Lake itself—an iconic feature that ties the entire destination together.
The masterplan ensures every parcel of land remains visually or physically connected to the water, whether through sweeping lake views, boating decks, or direct access to the waterways that link different attractions. The layout is carefully choreographed to take advantage of the dramatic setting and topography, with resorts and visitor facilities enjoying panoramic vistas across the lake. Equally important is the landscape framework, which shapes the character of each parcel while unifying the development as a whole. Designed as more than just a backdrop, the landscape weaves through the masterplan, binding together diverse experiences and creating a seamless sense of place.
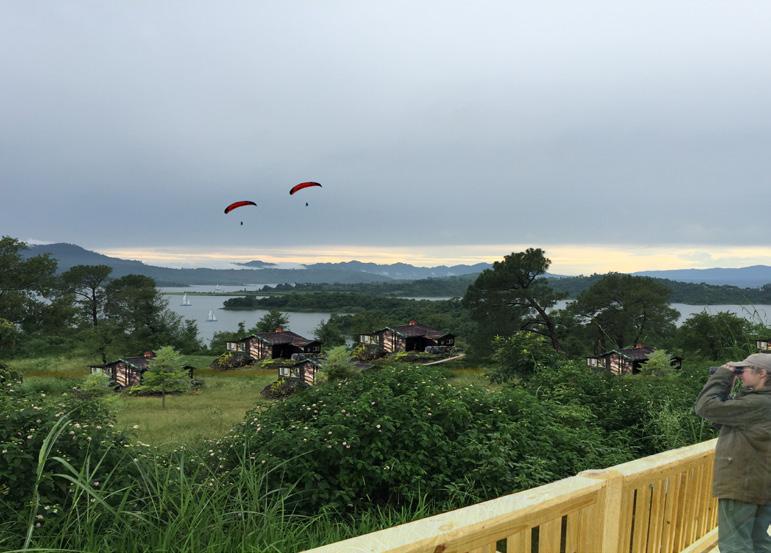

Wellness City
This eco-sensitive tourism masterplan is designed to harmonize with the natural water channel and lush green cover, enhancing the waterbody and weaving it into a robust bluegreen network. The thoughtful design celebrates nature while promoting sustainable tourism.
BDP was commissioned by the Uttarakhand Tourism Development Board to develop the masterplan for a 800acre site in Rishikesh, in close proximity to the Ganges, the Rajaji National Park and AIIMS. The site being well connected by road, railways, and airway has a massive potential for growth.
Design Expertise Masterplanning
Info
Where: Rishikesh, Uttarakhand, India
When: Ongoing
Client: Uttarakhand Tourism Development Board,
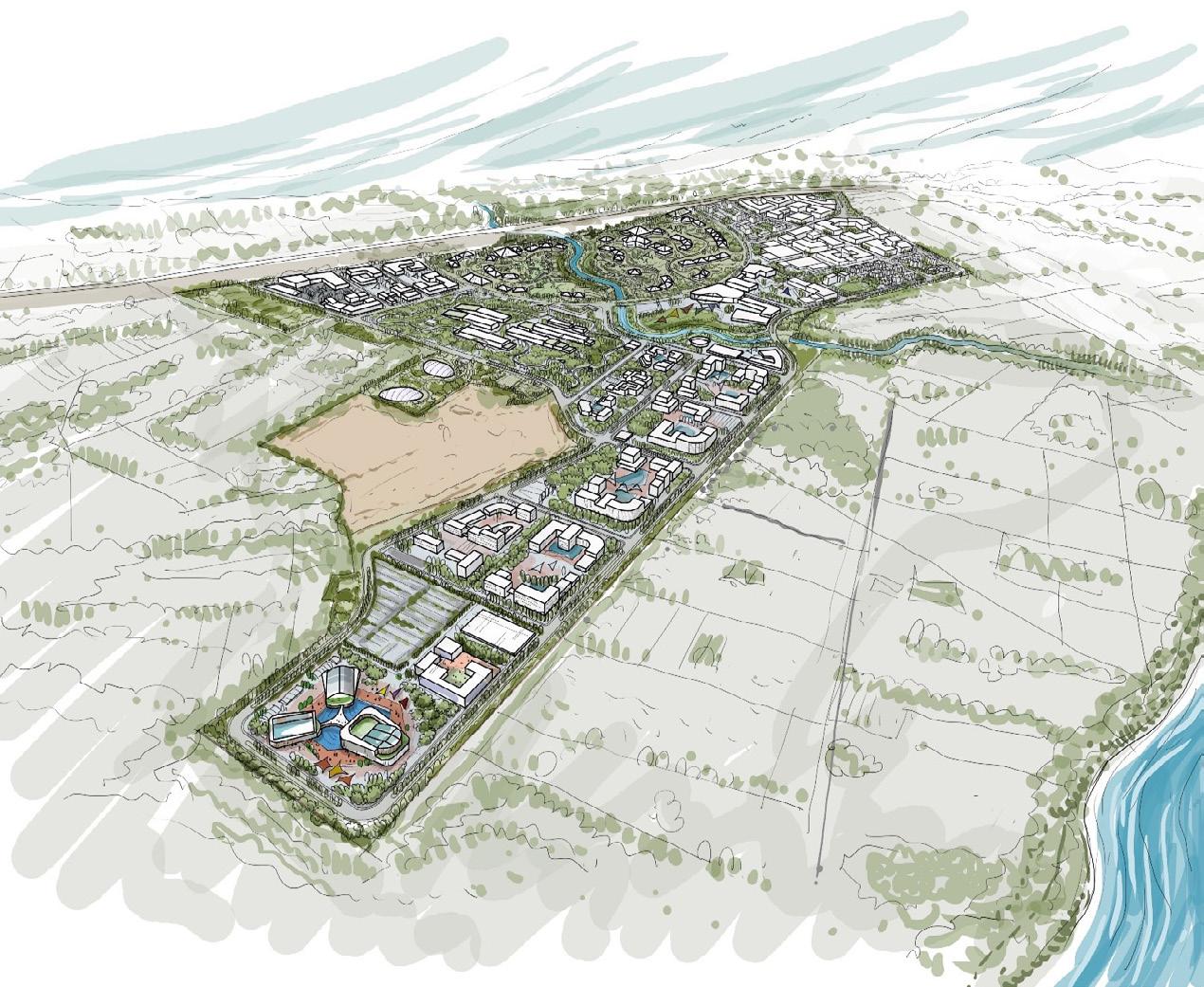
Acapulco Masterplan
Our masterplan for the 450-hectare Golden Zone in Acapulco provides a comprehensive regeneration strategy, enhancing the town’s core and its coastal road, and introducing a series of targeted projects across five strategic districts.
Key interventions include a new market with public spaces, a beachside leisure centre, and a vibrant waterfront square accompanying a new aquarium. A metropolitan park will link green areas to the beach, doubling as rainwater channels in the wet season, while a former refinery site is reimagined as a post-industrial park, adding ecological and recreational value.

Design Expertise
Architecture
Urban Design
Landscape Design
Info
Where: Acapulco, Mexico
When: 2014
Cost: Confidential
Client: Fondo Nacional
de Fomento al Turismo
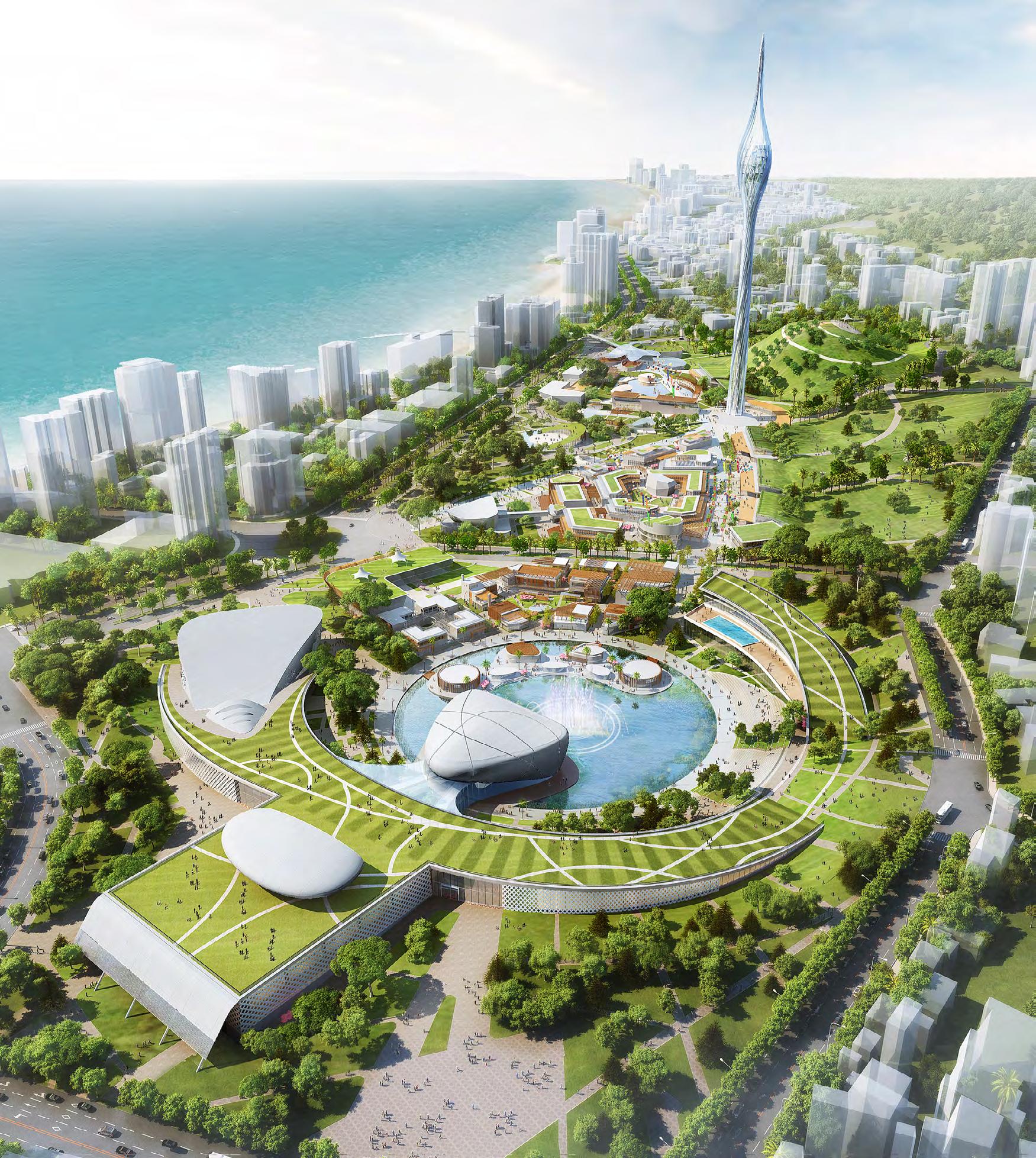
Backaplan
Wepreparedalong-term masterplanforBackaplan, a 38hasiteonHisingenisland, settobecomethenewcity centrenorthoftheRiverGöta.
ThisplanalignswithGothenburg’s RiverCityvision,whichaimstoConnectthe City,EmbracetheWater,andReinforcethe Centre.Ourproposalsincludearound 5,000sustainablehomes,diverseretail spaces,andvitalcommunityfacilities.
Thestreetgridnetworkemphasisesthe creationofanetworkofpedestrianspaces withrestrictedaccessformotorised vehicles.Themasterplanwillintroduce bicycleroutesthatactasstormwater channels,greenroofs,urbangardens,green housesandwatercoursesthatcarrywater outfromtheneighbourhoodtotheharbour.
Design Expertise
Architecture
Urban Design
Info
Where: Gothebug, Sweden
When: 2014
Cost: Confidential
Client: Consortium of landowners - KF Fastigheter, Coop, Balder, Platzer, JPA
Inverst and Goteborg Stadt
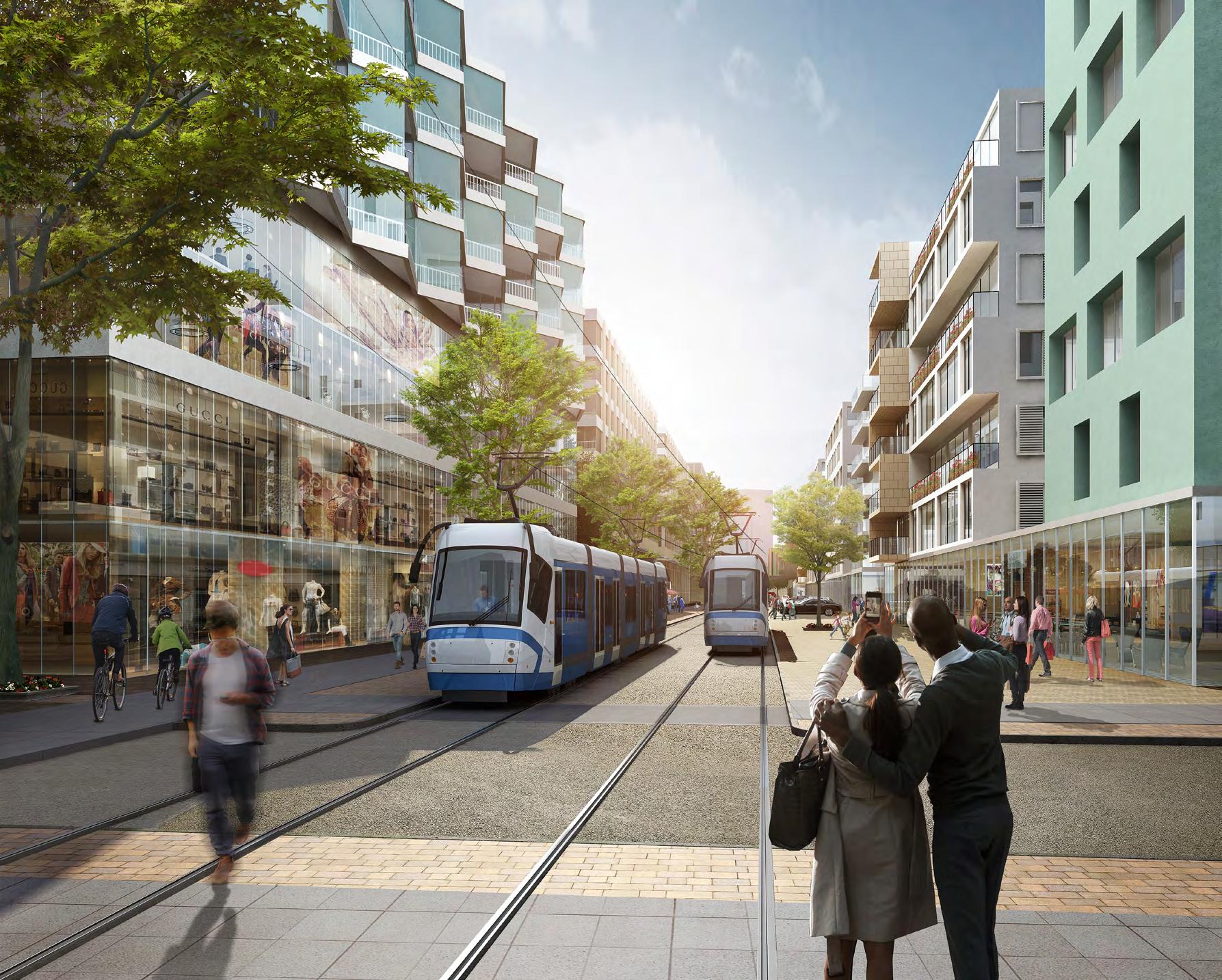
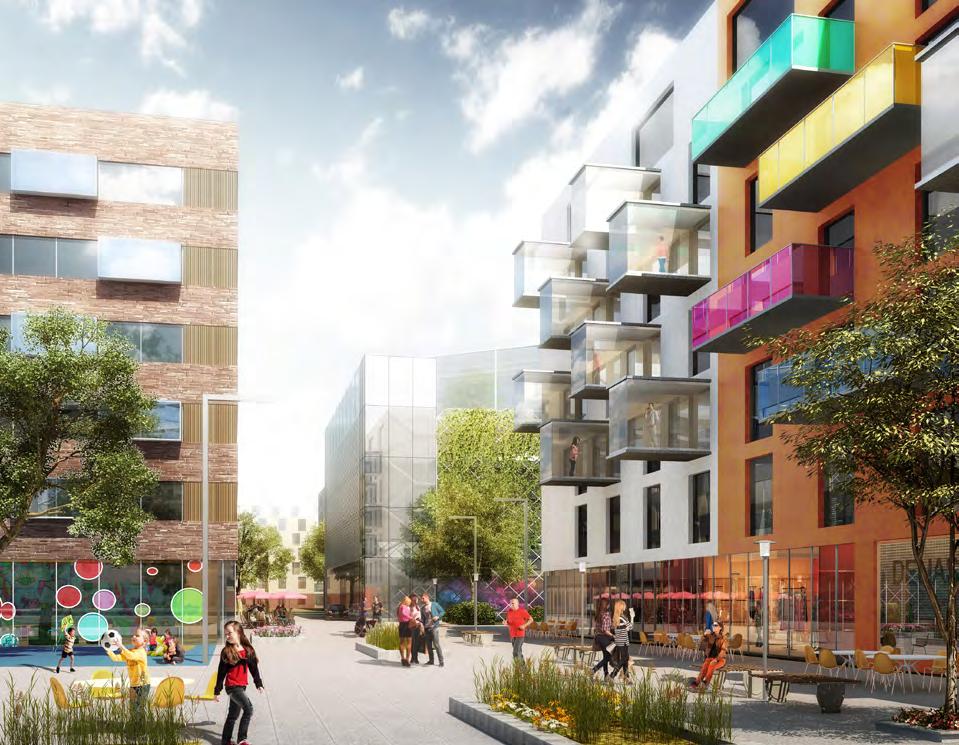
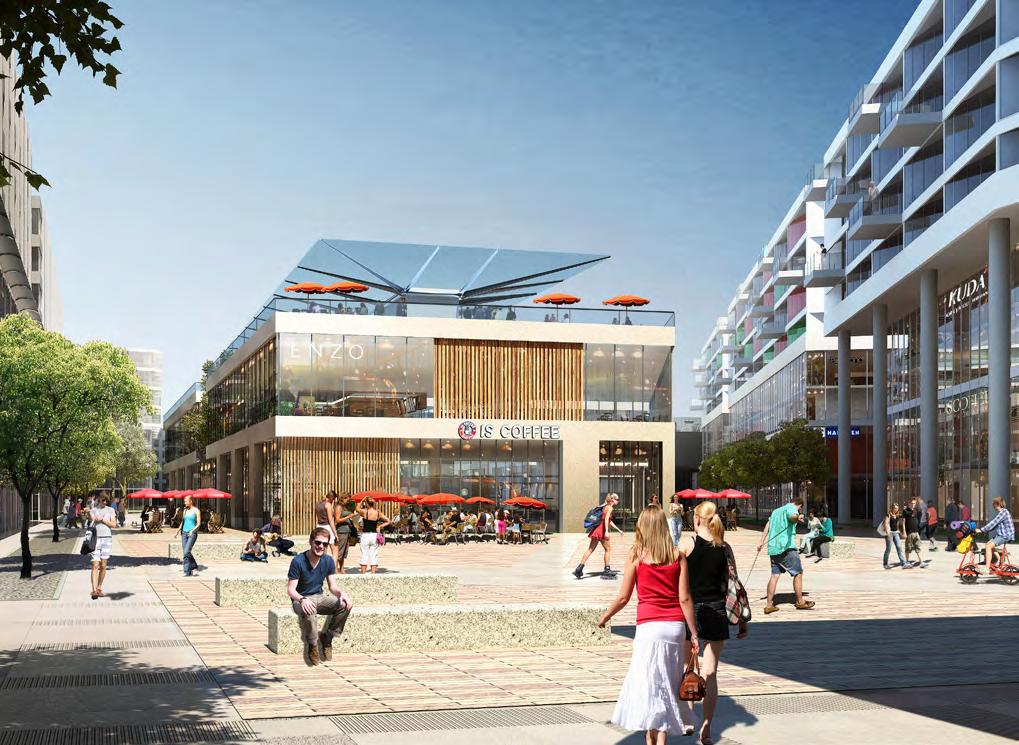
Patimban New City Masterplan
We’vebeenappointedtodesign a528hectaremixed-use waterfrontdevelopmentin PatimbanNewCity,Indonesia.
CommissionedbyJICAfortheWestJava Government,ourmultidisciplinaryteam, alongsideNipponKoeiandAMO,has createdasustainablemasterplanfora flood-pronesitebetweenmangrove forestsandPatimbanport.Theplanaims tounlockthearea’scommercialpotential, creatingaresilient,ecologicalwaterfront citythatfostersasymbioticrelationship betweencommunities,localecology,and thebuiltenvironment.
Theprojectispartofabroaderstrategyto shiftlogisticsfromIndonesia’sindustrial areastounderdevelopedregions.
Design Expertise
Urban Design
Info
Where: Subang, Indonesia
When: 2021
Cost: Confidential
Client: PT Aarunya Mitra Optima
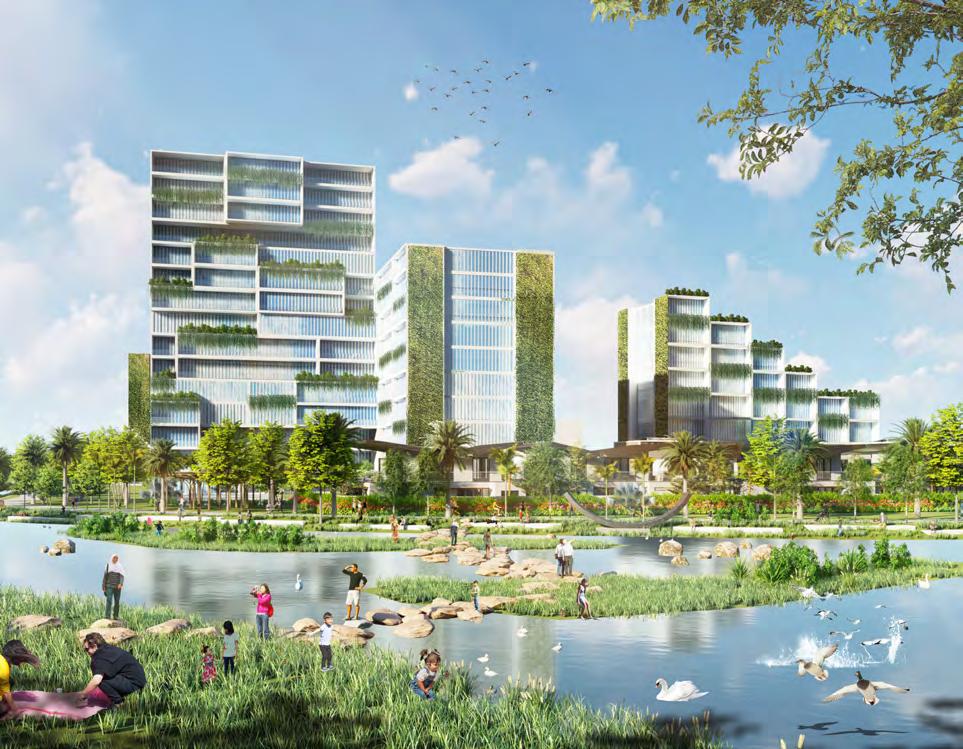
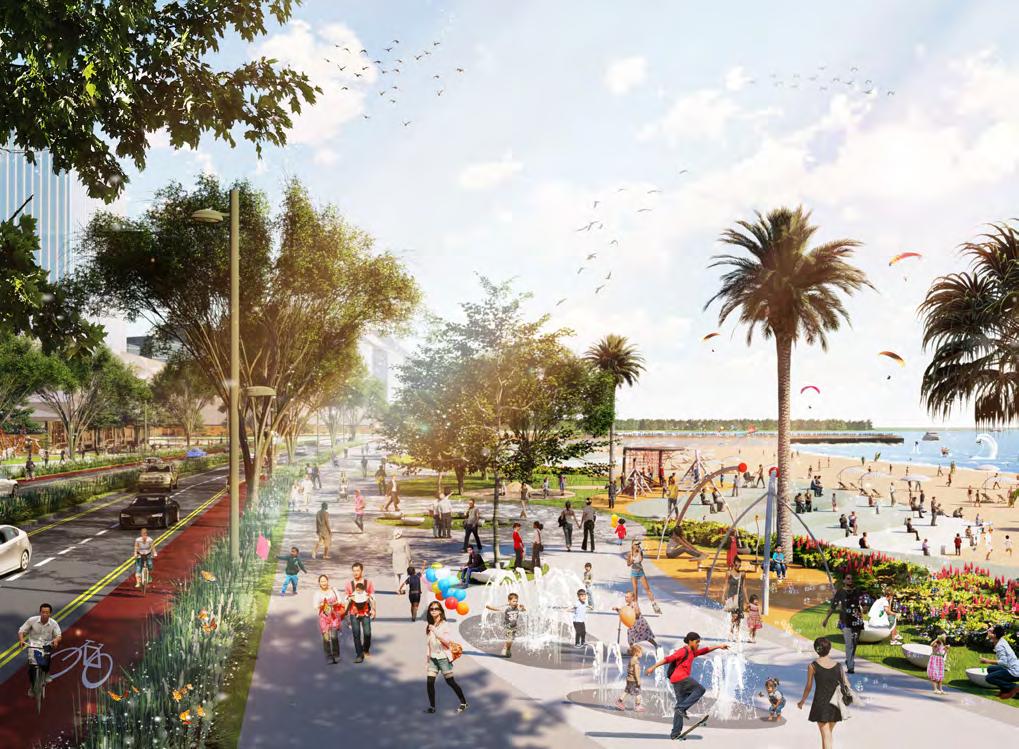

Yancheng Nanhai
The Mayor of Yancheng and central Chinese government selected BDP from a shortlist of five practices to develop Yancheng in south China. The urban design competition sought a detailed design strategy and eco vision for the city to boost its leisure, healthcare and education services whilst improving accessibility and circulation to develop it as a key business and tourist destination.
Yancheng Nanhai Future City will create a new landmark business city district, with a mix of business, culture, entertainment, leisure, retail and high-end residential. Our designs for the 16 sq km district make maximum use of water, green spaces and eco features including eight parks and new green water networks. A central lake will facilitate transport links and provide a range of leisure activities for both local communities and visitors attracted to the city centre. The lake will be surrounded by an ecological waterfront as well as commercial and cultural buildings.
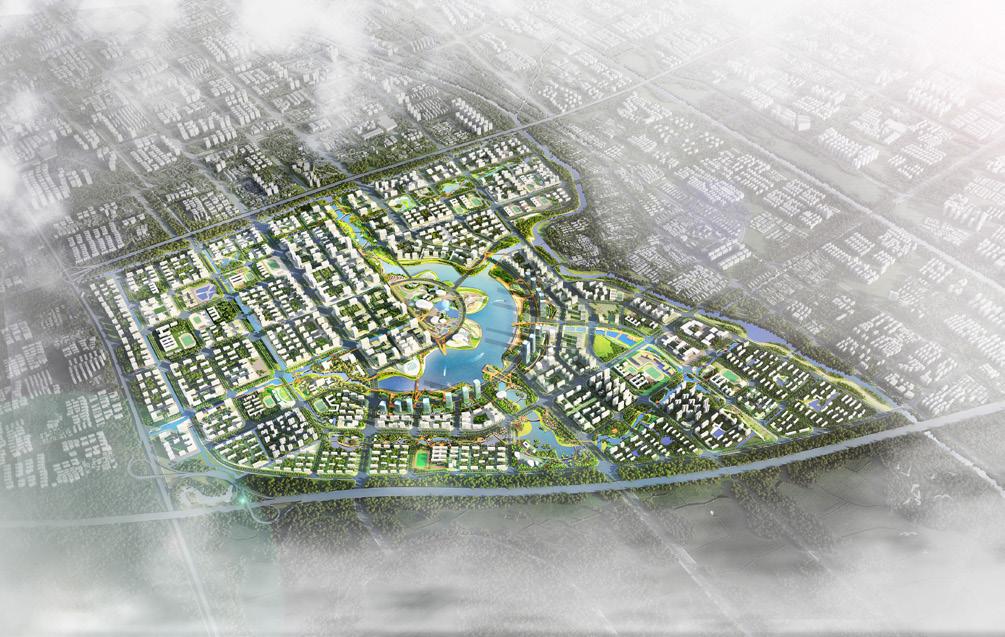
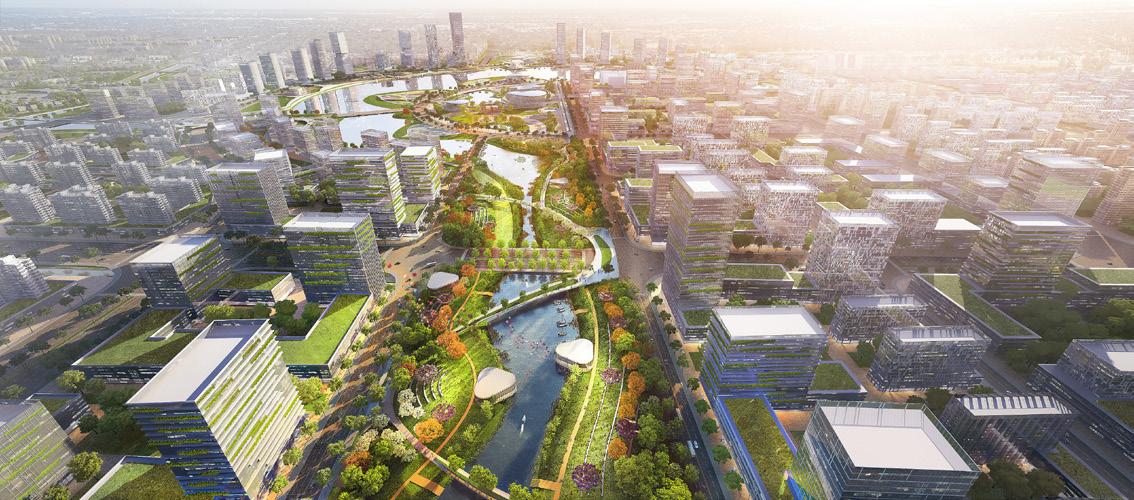
Client: Yancheng Chengnan New District Development and Construction Investment Co., Ltd
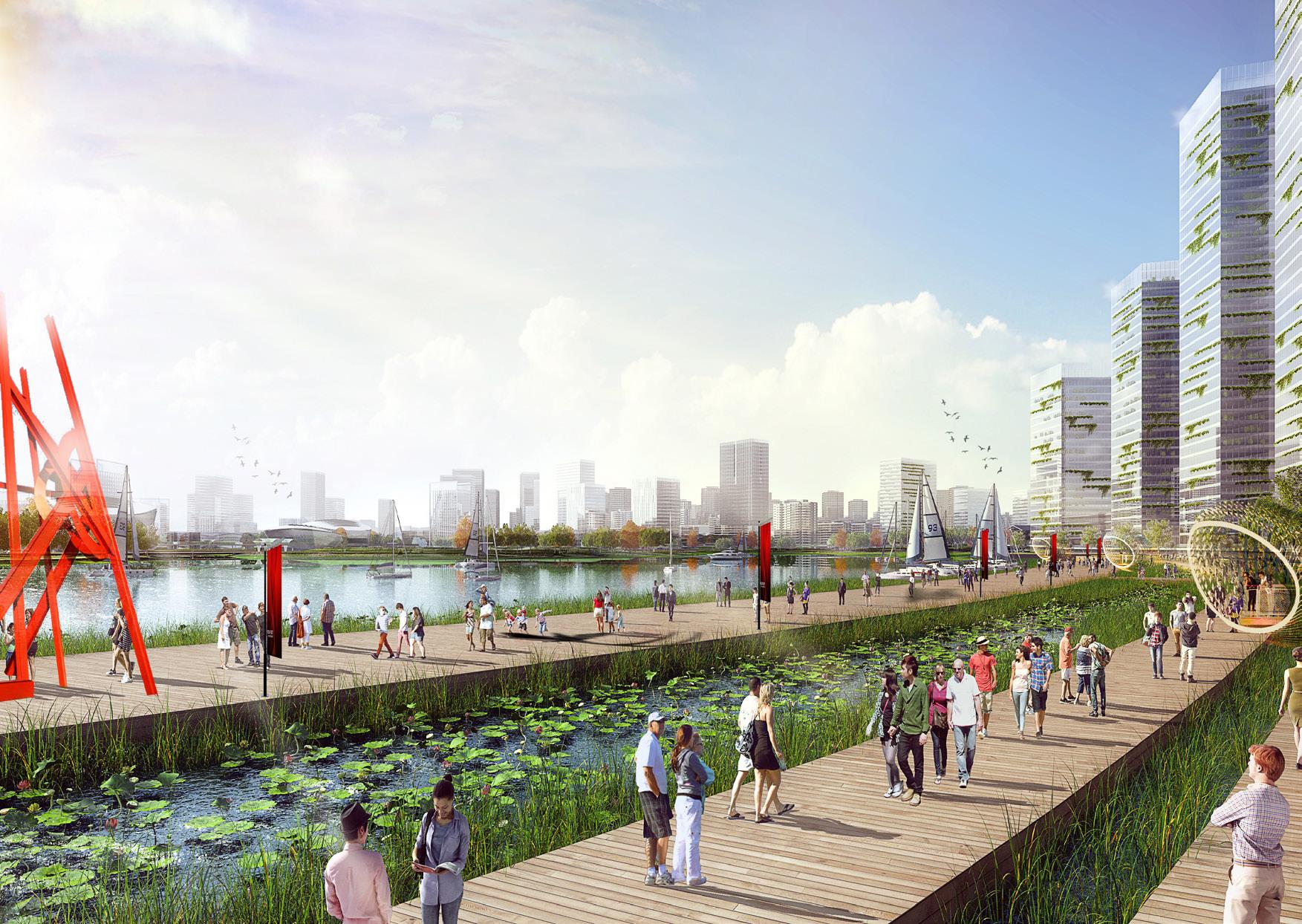
Yancheng Nanhai
Ohgishima Masterplan
Aboldandvisionarymasterplan, thatwillhavelastingeconomic andenvironmentalimpact.
Wehavebeenappointedtosupportthe transformationofJFEGroup’sEastJapan Works(KeihinDistrict)intoapioneering mixedusehubforinnovationand enterprise.ThroughOHGISHIMA2050, JFE,oneofJapan’sleadingsteelmakers, willrepurposethe222-hectareformer steelsiteintoacentreforsustainable industry,nextgenerationurbantransport, anddisasterresilience–supporting nationalgoalsandlongtermgrowth.
IncollaborationwithNipponKoeiUrban Space,wehavedevelopedaconceptual masterplanthatreflectsJFE’sambition, outliningastructuredlandusestrategywith carbonfreeenergy,emergingtechnologies, andinnovationledindustries.
Design Expertise
Architecture
Urban Design
Info
Location: Kawasaki, Japan
Completion: Ongoing
Cost: Confidential
Client: Nippon Koei Co., Ltd.
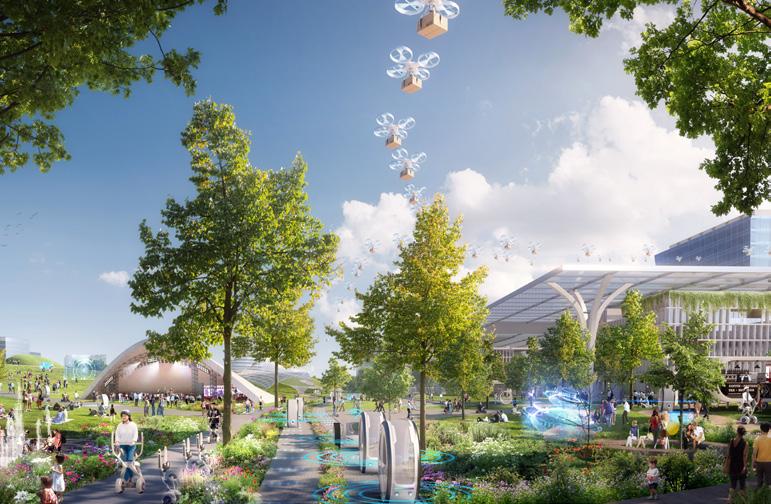

Naya Raipur
BDP was commissioned by the Naya Raipur Development Authority to deliver detailed masterplans for three new residential sectors spanning 800 acres—the city’s first arrival zone from the airport. Aligned with a Bus Rapid Transit (BRT) spine, the sectors were envisioned as a high-density, mixed-use transit-oriented development (TOD), integrating residential, commercial, and institutional functions seamlessly within a sustainable urban fabric.
Central to the design was the preservation of existing natural features, such as lakes, streams, and woodlands, which were weaved into the open-space network to enrich the ecological and experiential quality of the neighbourhoods. Pedestrian and cycling boulevards, aligned with the rapid transit route, promote walkability and active mobility, while mixed-use amenities—including schools, healthcare centres, and local shops are strategically distributed to ensure accessibility within a two-minute walk.
Design Expertise
Masterplan
Landscape Architecture
Info
Where: Naya Raipur, Chattisgarh, India
When: 2014
Client: Naya Raipur Development Authority
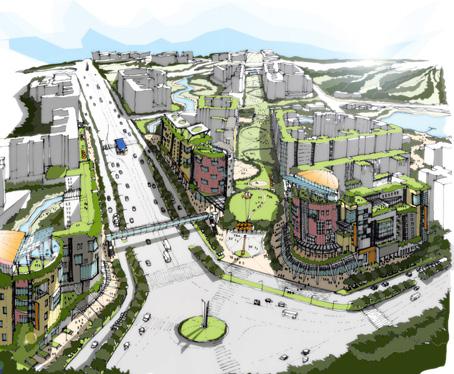

Urban Regional Spatial Plans for Mandalay, Pathein and Mawlamyine
BDP was appointed by Nippon Koei Co., in partnership with JICA, to develop spatial visions and conceptual masterplans for the cities of Mandalay, Pathein, and Mawlamyine in Myanmar.
These three cities were selected as key regional hubs with significant development potential, notably in tourism and regional connectivity. Engaging in a multidisciplinary urban planning process, the project delivered development visions, spatial and structure plans, and a strategic roadmap of priority interventions for 2040. For each city, the deliverables included population forecasts, land-use proposals, infrastructure frameworks, and sectoral policies aimed at guiding urban growth in a sustainable and coordinated manner.
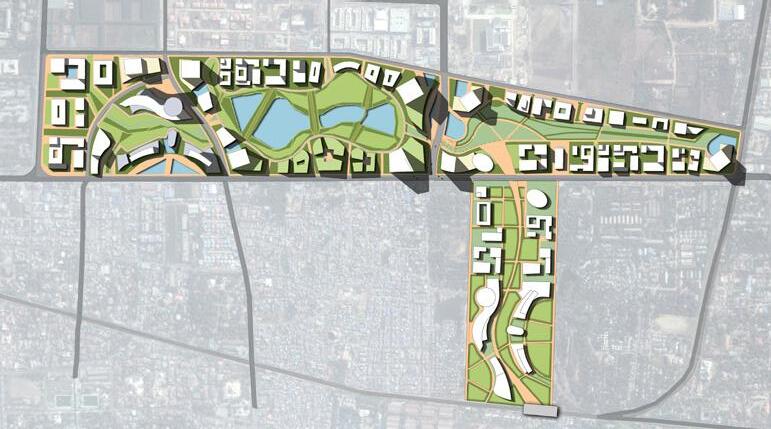
Design Expertise
Masterplanning
Info
Where: Myanmar
When: 2016
Client: Nippon Koei Co. Ltd., Ministry of Construction, Department of Urban and Housing (Yangon)
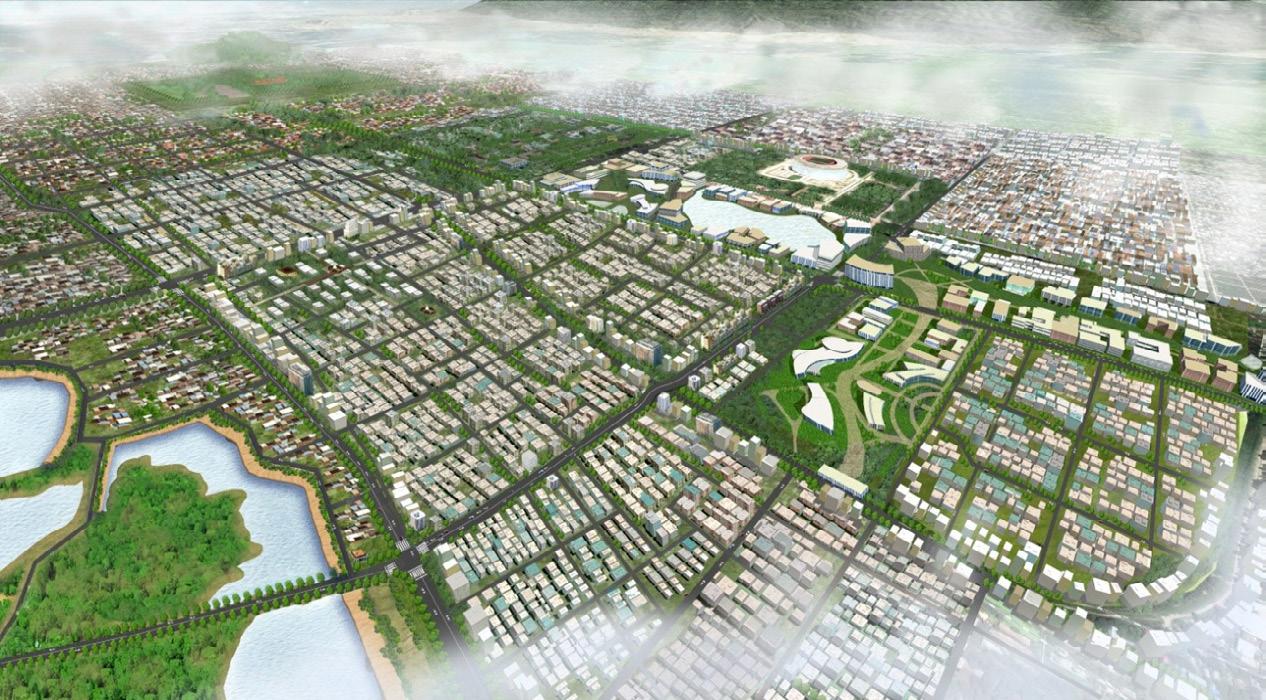
Qingdao CBD
The relationship between nature and the city underpins our vision for the Qingdao West Coast CBD, a unique development nestled between the mountains and the coast. The masterplan aims not only to accelerate the economic growth of the Blue Economic Zone but also to protect the surrounding environment and establish a truly livable, sustainable urban district..
The stunning natural setting of the site, framed by dramatic mountains and expansive coastline, provides a rare opportunity to create a world-class destination for business, tourism, and community life. Clear development zones allow for a balanced integration of commercial, residential, and cultural functions, while extensive green infrastructure, waterfront promenades, and resilient ecological systems ensure harmony with nature. Design Expertise
Where: Qingdao, China
When: 2015
Client: GoC
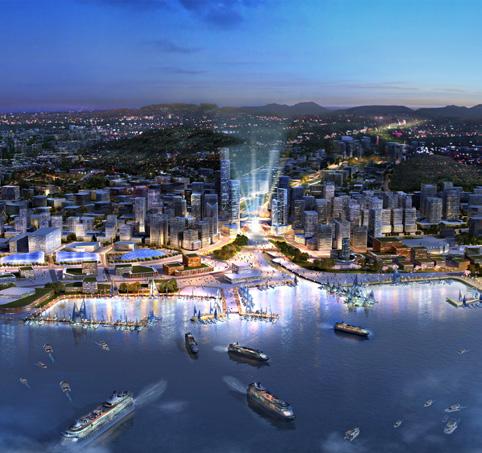
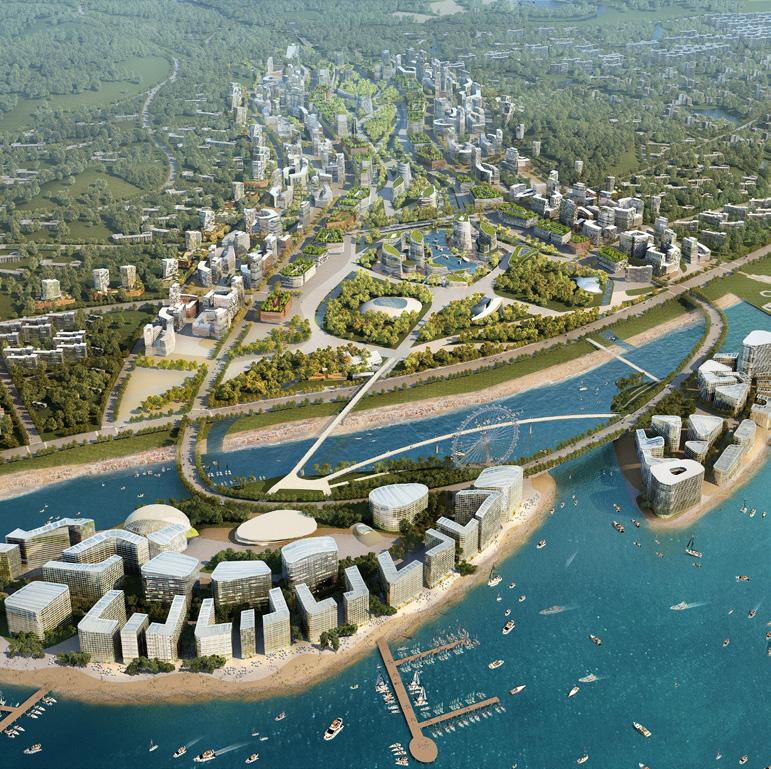

Estates.
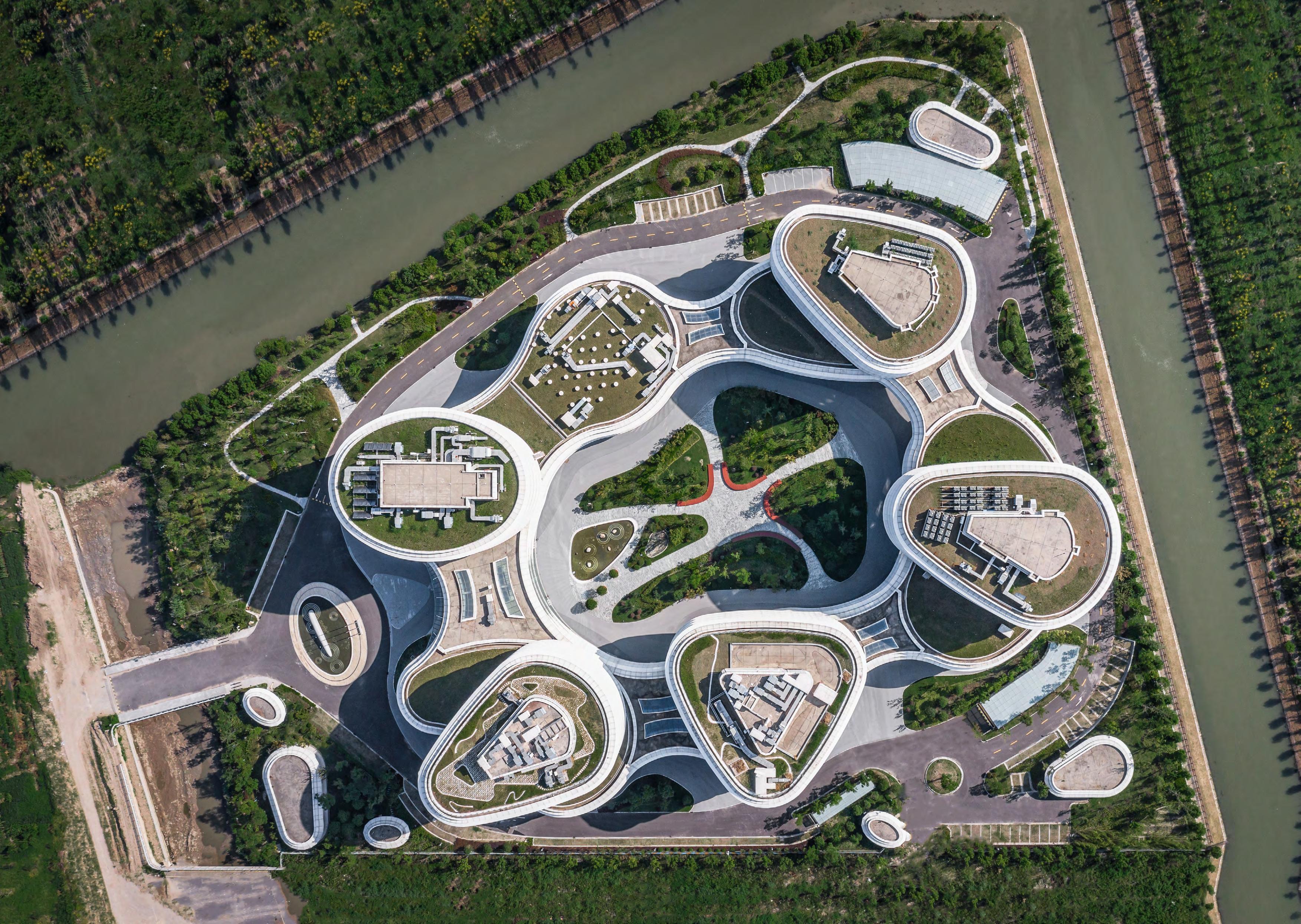
IIT Mandi
BDP was selected through an international competition to design the new IIT Mandi campus in Himachal Pradesh-a visionary project created to become a beacon of engineering excellence, deeply respectful and responsive to its Himalayan surroundings.
Located in Kamand along the Uhl River, this 538-acre site presented a compelling design challenge: only about 200 acres were developable, while the remainder comprised steep, forested terrain. Our masterplan unfolds as a self-contained township, sensitively nestled into the existing topography and fluidly integrated with the landscape—minimising earthworks, preserving forest cover, and drawing inspiration from hill settlement patterns in both form and materiality. Rather than imposing upon the terrain, the architecture emerges from it. Buildings are thoughtfully placed on flatter plateaus to reduce disturbance and make use of local materials and vernacular roof styles—a design approach that weaves the campus into the Himalayan valley as naturally as the village settlements nearby.
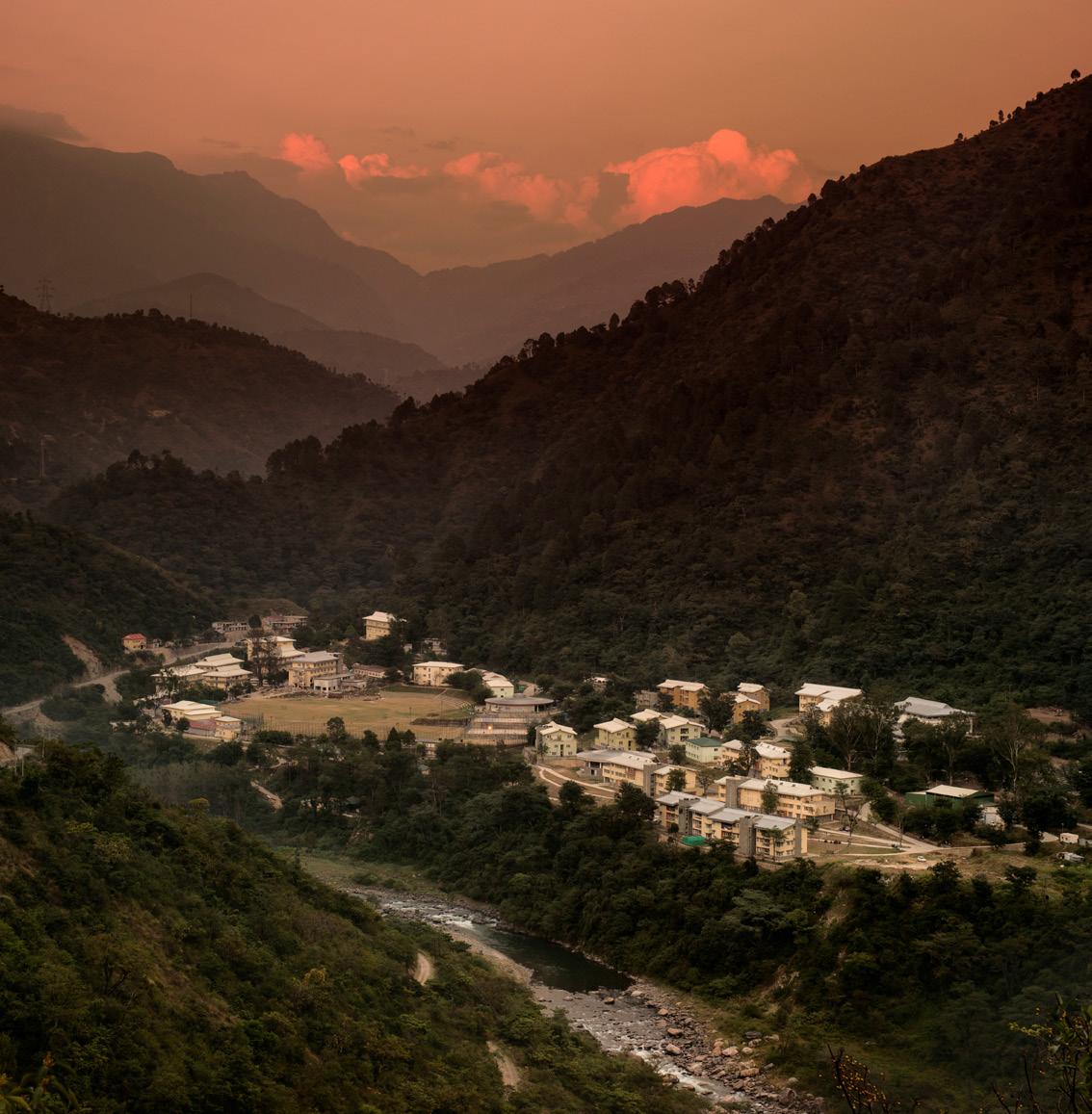
IIT Mandi
The design creates a self-contained ecological township with academic buildings, residences, and community amenities interwoven into the landscape. Shared learning houses, laboratories, and a central “market square” foster collaboration and belonging, while sustainability strategies—ranging from optimized orientation and shading to passive energy measures—ensure resilience in this demanding climate. Rigorous digital analyses guided building orientation, daylighting, glazing, and shading strategies, ensuring visual comfort while limiting energy usage.
The result is a campus that is both environmentally sensitive and socially vibrant, balancing Himalayan serenity with the ambition of a world-class centre of learning.
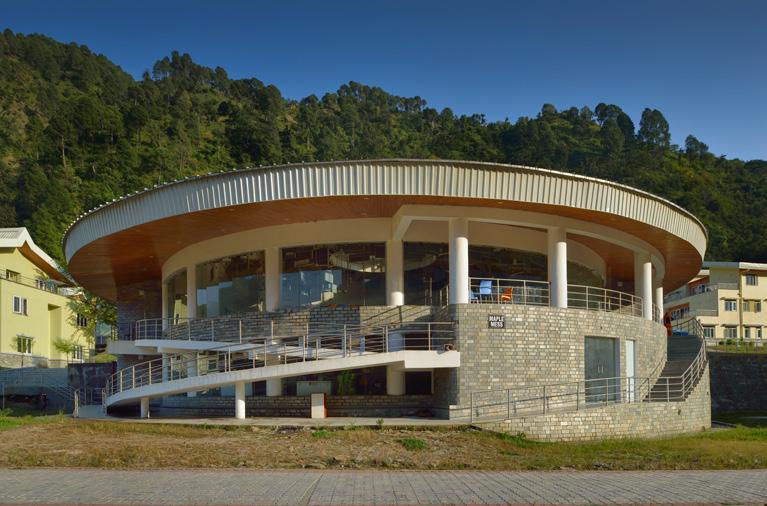


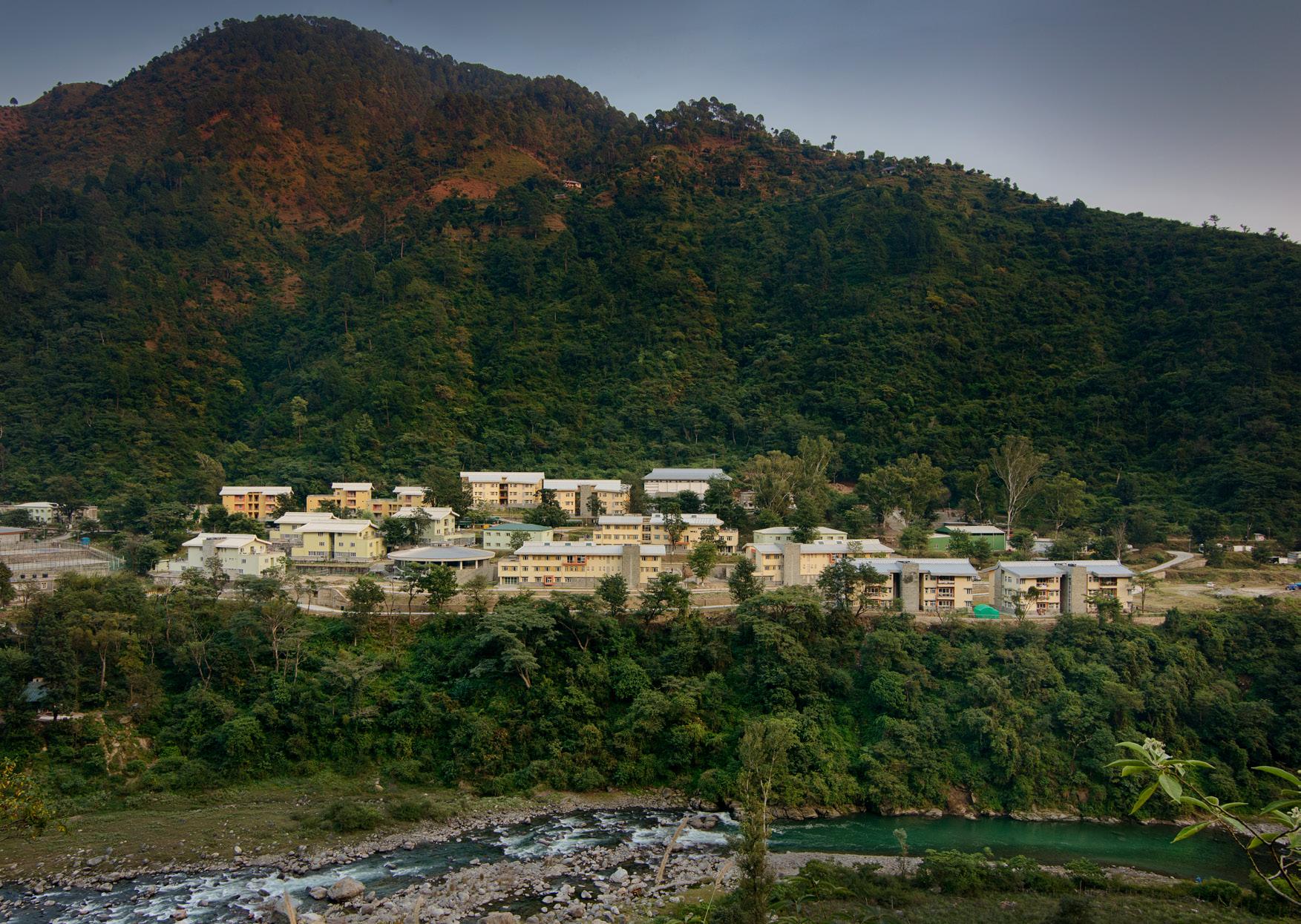
Themasterplanisconsciouslyanddeliberately notimposedonthesitebutisdevelopedaround itwiththevernacularpatternofdevelopmentin hillsettlements.
SardarVallabhbhai Patel(SVP)Sports Enclave
TheOlympicSportsEnclaveinAhmedabadisoneofthe mostambitioussports-ledurbandevelopmentsinIndia, bringingtogetherworld-classsportingfacilities,vibrant publicspaces,andintegratedinfrastructurewithina singlecohesivevision.
StrategicallylocatedalongtheSabarmatiRiver,theenclaveisdesigned tohostmajorinternationaleventswhilecreatingalastingcivicand sportinglegacyforthecity.
Asheadofthedesignconsortium,BDPhasledthemasterplanningand landscapedesign,settingoutaframeworkthatbalancesiconicvenues withanactiveandinclusivepublicrealm.Olympic-standardfacilitiessuch astheTennisCentre,FootballStadium,AquaticCentre,andMultipurposeArenaareinterwovenwithpedestrianboulevards,plazas,and shadedgreenlandscapes.Future-readymobility,includingmetrolinks andgroundtransporthubs,ensureseamlessaccessibility.Bycombining sport,culture,andcommunity,themasterplanpositionsAhmedabadasa globaldestinationforsport,innovation,andurbanexcellence.
Design Expertise
Architecture
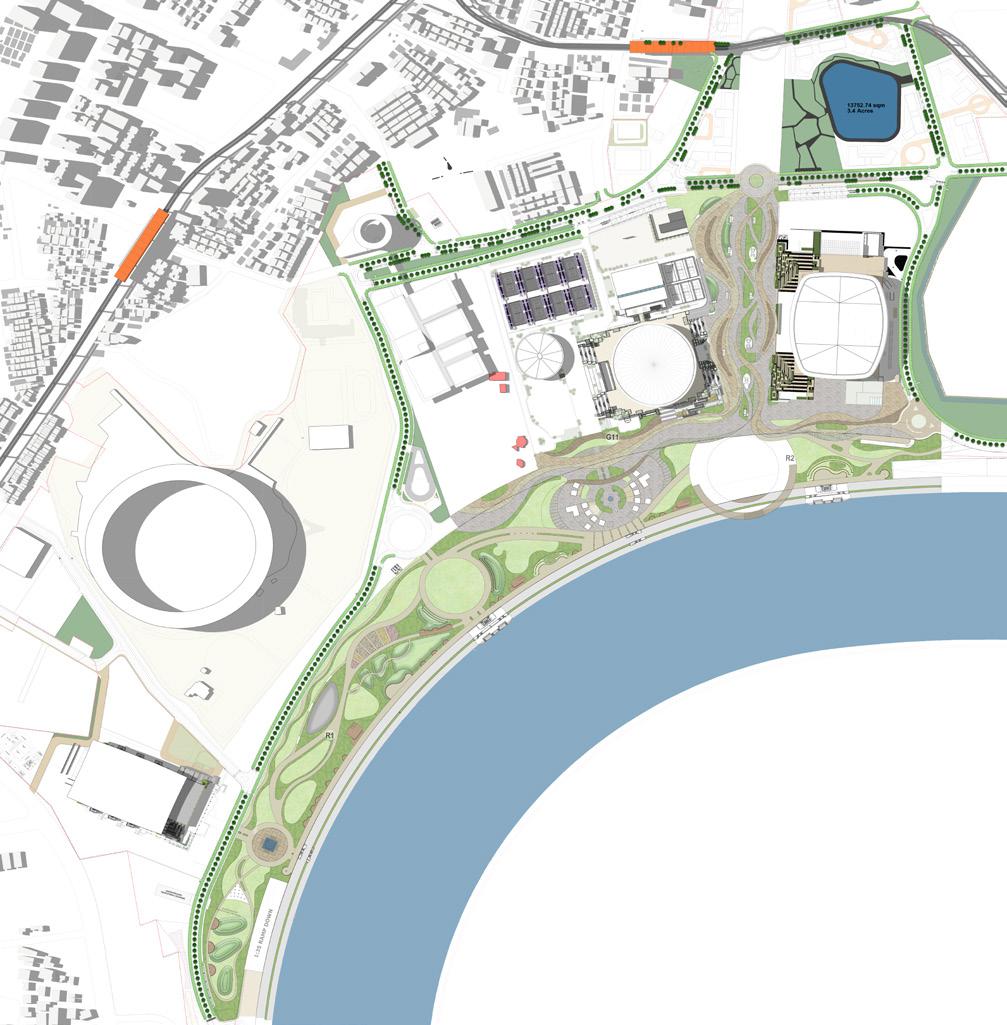
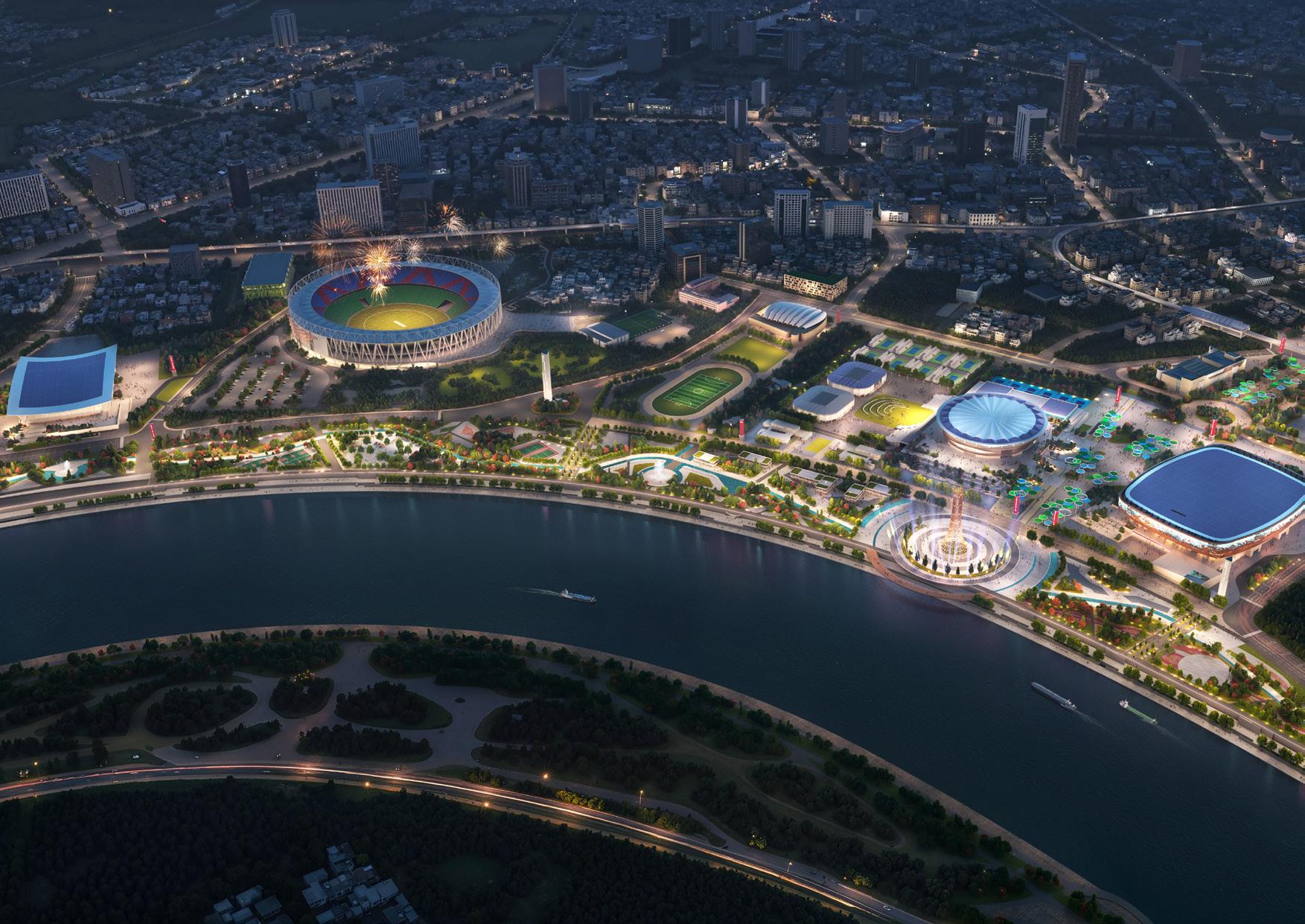
IIT Jodhpur
The competition-winning Masterplan was envisioned as an international exemplar of sustainability, built around a Near Zero Energy, Water, and Waste strategy. Conceived as a living organism, the design integrates every part of the campus into an interconnected network of systems, mirroring the complex yet balanced metabolism of nature.
Planned across 852 acres to the northeast of Jodhpur city, the Masterplan responds sensitively to the region’s climatic and geographical challenges. The vision for a Smart, Intelligent Eco-Campus goes beyond functionality—shaping an environment that is sustainable, resilient, and deeply engaging. The result is a place designed to delight its users while setting new benchmarks in sustainable living and working.
Design Expertise
Master Planning Urban Design Landscape Architecture
Where: Jodhpur, India
When: 2013
Client: Indian Institute of Technology (IIT)

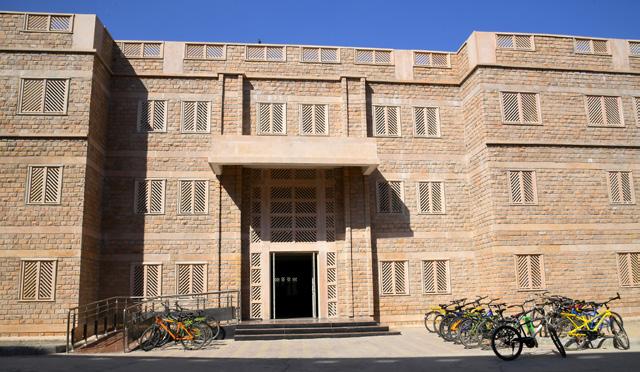
The campus is designed as an ‘oasis’ protected from adverse winds by a large earthen bund that gently slopes to merge with the buildings and the landscape.

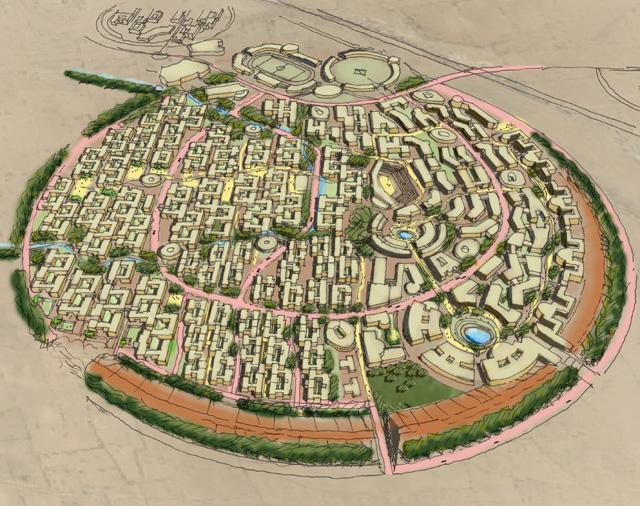

The masterplan interweaves clustered building zones, solar integration, and green corridorsmaking the campus a tangible ‘Living Laboratory’ of sustainability.
The Well
A mixed use development in downtown Toronto formed of seven individual buildings linked by a central retail spine.
The retail buildings define and occupy the first three levels of the city block to form the podium, above which towers up to 36 storeys form a high density residential and office scheme.
Design Expertise
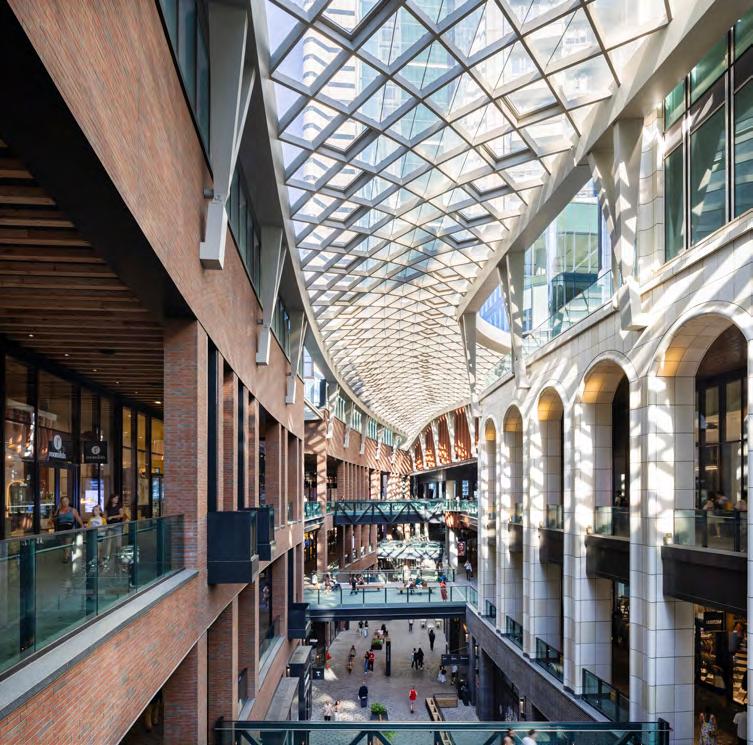
Where: Toronto, Canada
When: 2024
Cost: CAD 200m
Client: Rio Can, Allied Properties and DiamondCorp

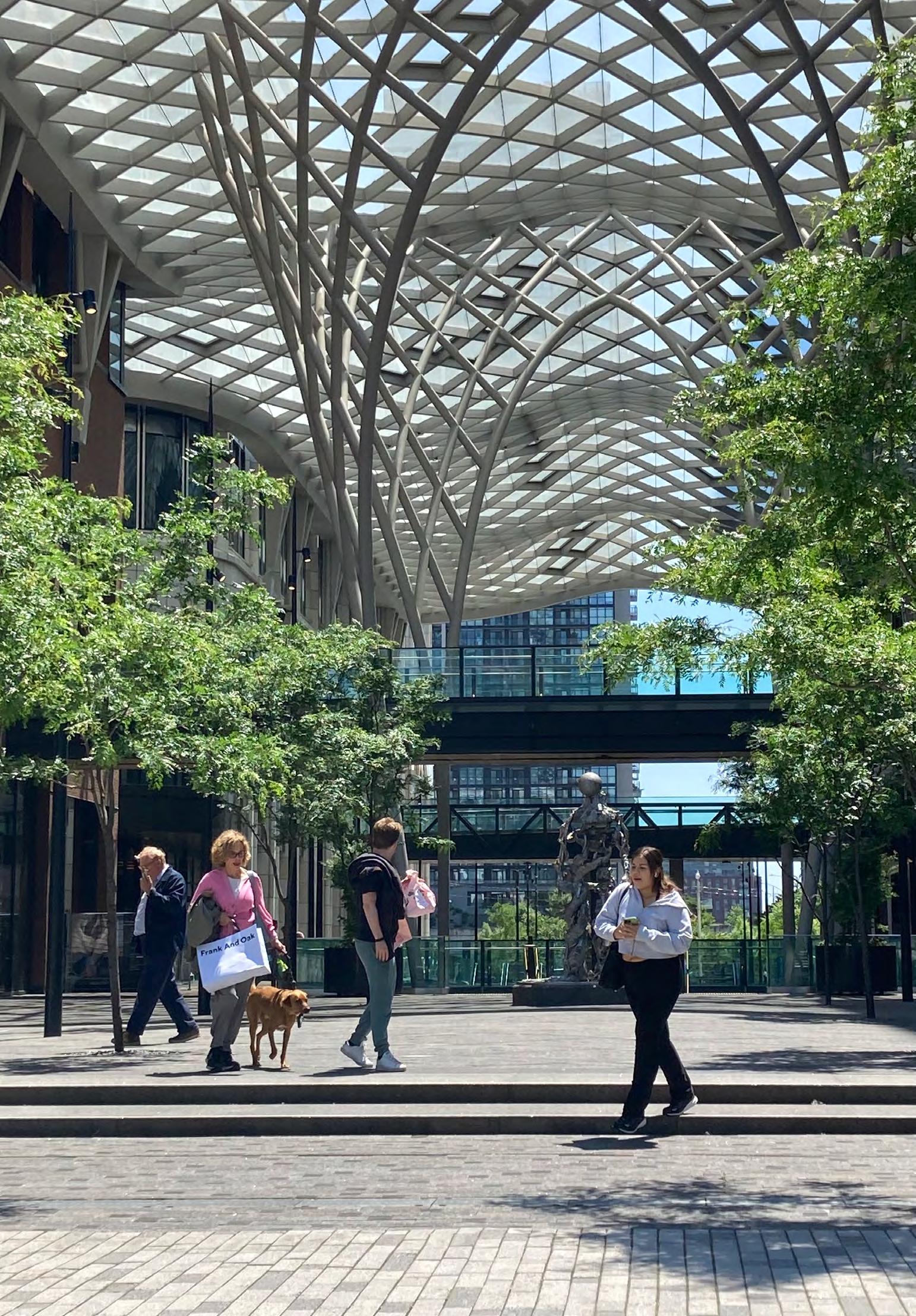
The Well
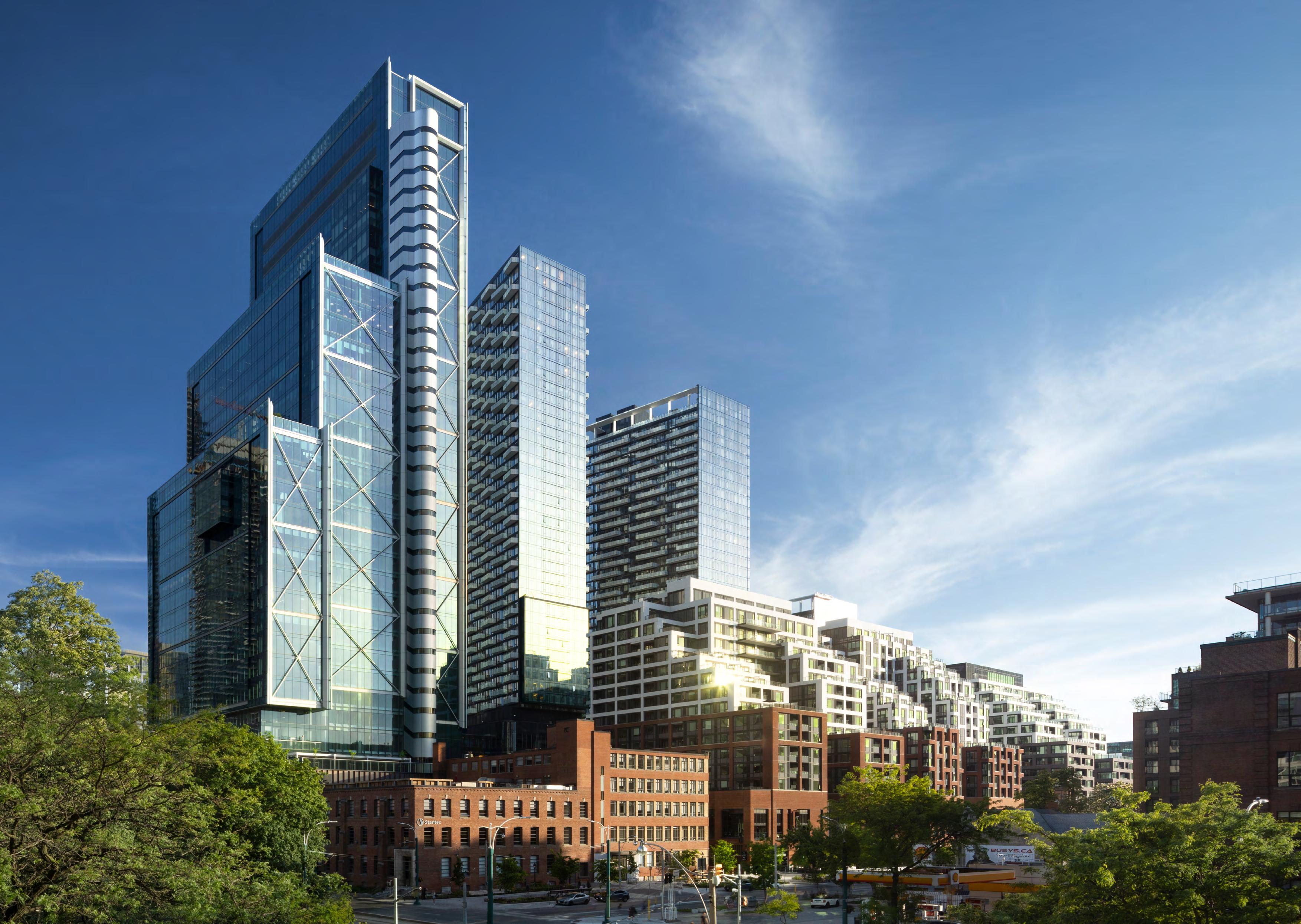
“The Well brings an extraordinary dynamism through its diversity of uses and high urban density. We are so proud to have contributed to such an impactful and significant development.”
— Adrian Price, Principal, BDP.
Al Mashtal Masterplan
AlMashtalisaretailandleisure developmentindowntownAbu Dhabi,spanningapproximately 152,000sqm.
Itfeaturesavibrantmixofopenstreets, retailunits,foodandbeverageoutlets,a cinema,andculturalamenities,witha potential200keyboutiquehotel.The developmentwillincludeover700 residentialunitsandservicedapartments. Locatedon14hectaresatAbuDhabi Island’snorthernend,neartheCorniche,it aimstoenhancethecity’svibrancyand supportlocalemployment.
Weledthedesignforthepublicrealmand architecture,coordinatingwithspecialists forstructuralandsustainability needs.
Design Expertise
Architecture
Where: Abu Dhabi, UAE
When: 2015
Cost: Confidential
Client: Aldar
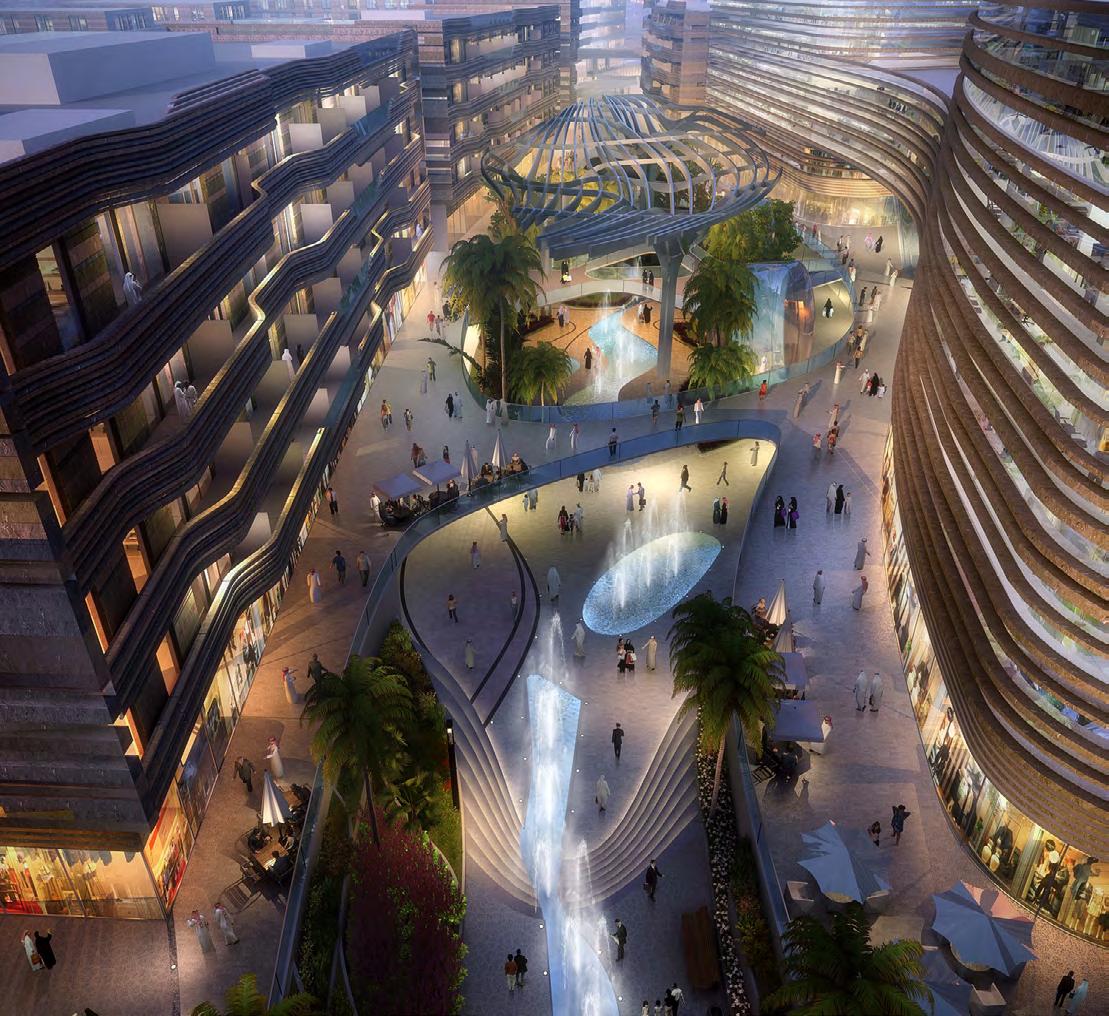

Namtech Campus
BDP’s proposal for the NAMTECH Campus was driven by a philosophy of designing with restraint - creating a sustainable, resourceconscious learning environment that achieves maximum impact with minimal footprint.
Conceived for a prestigious design competition, the vision sought to harmonize traditional craftsmanship with cutting-edge technology, shaping a campus that fosters innovation, skill development, and environmental responsibility. The design approach was rooted in local mass materiality, combining both emerging and vanishing skills to craft spaces that are functional, cost-effective, and imbued with cultural meaning. Inspired by the five natural elements—earth, water, fire, air, and space—the campus strategy emphasized judicious use of resources, ensuring environmental sensitivity while enhancing wellness and community life.
Through a careful balance of vernacular low-tech methods and advanced high-tech interventions, the campus was envisioned as a self-sustaining microcosm. Every decision was anchored in a clear assessment of need over excess, resulting in a campus that is at once future-ready, environmentally responsible, and deeply connected to its context.
Design Expertise
Design
Where: Gujrat, India When: 2024
Client: NAM:TECH
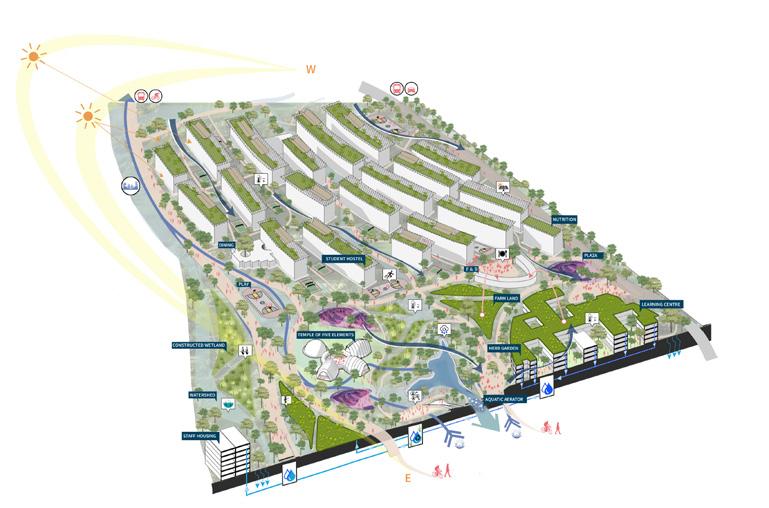
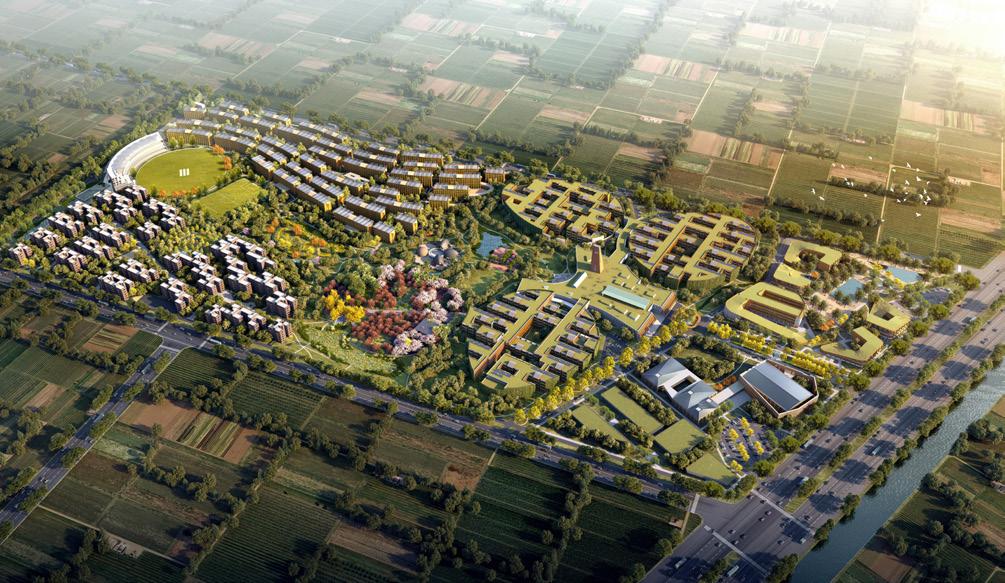

Sheffield Hallam University Masterplan
TheSheffieldHallamUniversity campusmasterplan,situatedat thecity’sheart,fostersa sustainableandadaptable learningenvironment.
Itintegratesnewbuildingswith refurbishments,cateringtodiversestudent needs.Thefirstphasefeaturesfournew accommodationblocksforthebusiness schoolandteachingfacilitiesforthe FacultyofDevelopmentandSociety, alongsiderefurbishingthestudentunion, creatingaUniversityGreen,andplanning long-termmaintenance.
Theproject,developedthroughextensive consultationwithuniversitiesandlocal stakeholders,alignswiththecity’s regenerationstrategyandprovideslocal skillsandemployabilityprogrammes, includingworkexperience, apprenticeships,andcareerevents.
Design Expertise
Architecture
Building Services Engineering
Civil & Structural Engineering
Graphic Design & Wayfinding
Landscape Architecture
Urban Design
Info
Where: Sheffield, UK
When: Ongoing
Cost: Confidential
Client: Faithful+Gould

Sheffield Hallam University Masterplan
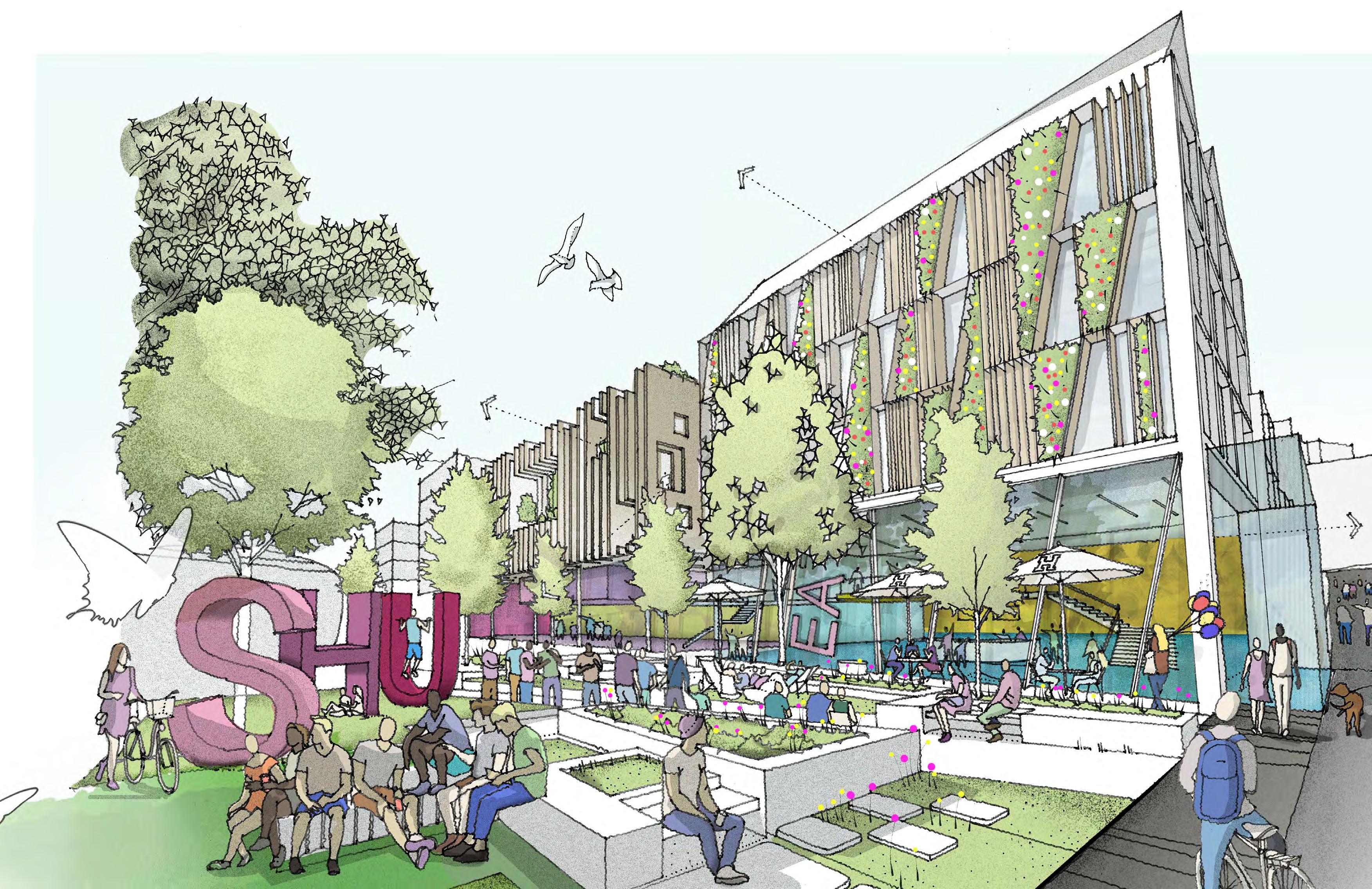
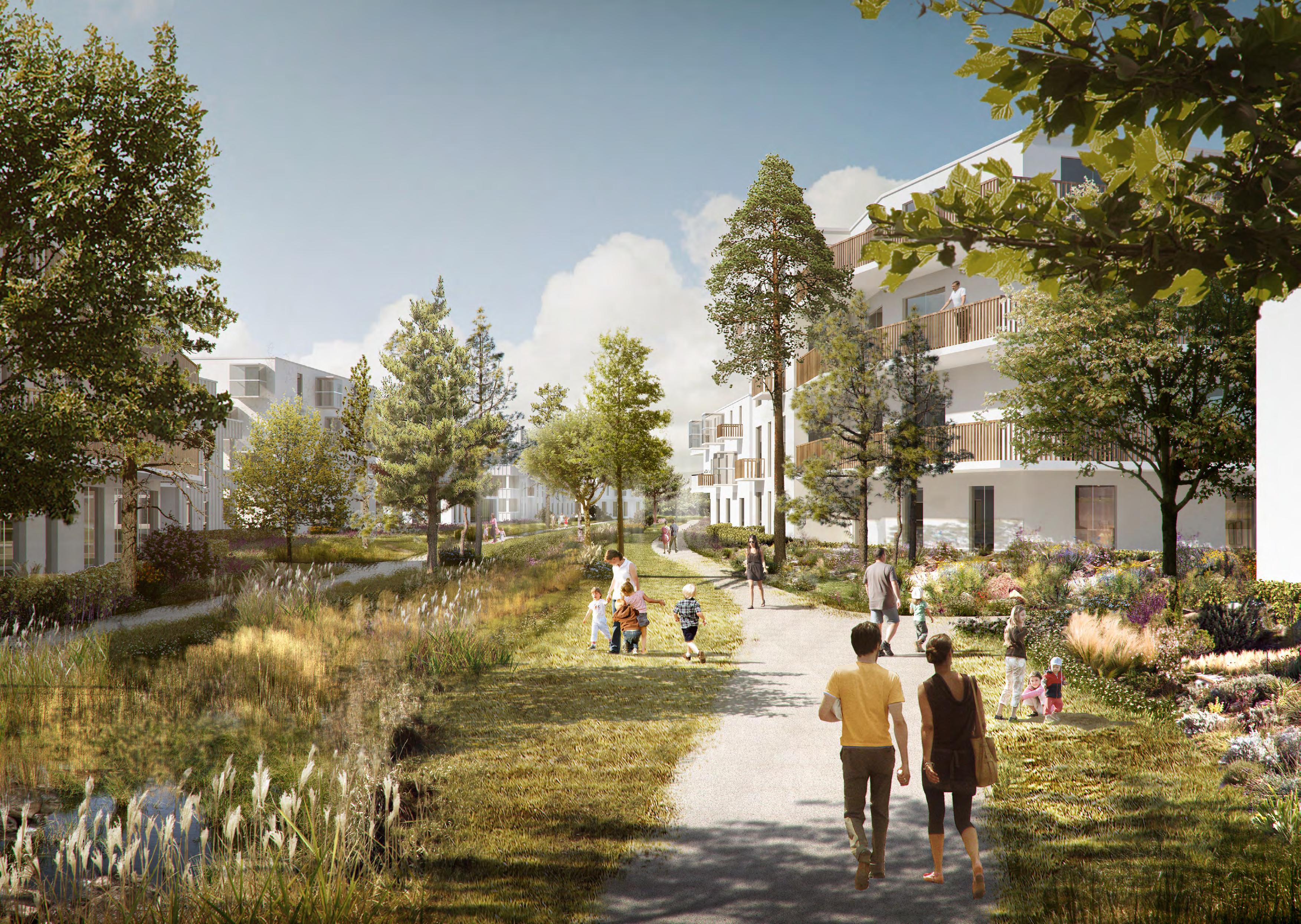
Neighbourhoods.
Godrej Golf Links
BDP masterplanned and crafted the landscape architecture for Godrej Golf Links- a pioneering 100-acre residential township in Greater Noida centred around a community golf course accessible to all, not just an elite few. At the heart of the design lies a serene, inclusive 9-hole golf course that fosters active living, wellness, and a strong sense of belonging among residents.
Designed as a collection of self-sustaining urban villages, the masterplan weaves diverse housing clusters around shared indoor and outdoor amenities. Apartments are thoughtfully positioned along the western, northern, and eastern edges to frame views of the golf course and adjoining landscapes, serving as welcoming entry points to the community. Our design ethos combining elegance, inclusivity, and functionality - has delivered a landmark in Indian residential planning, redefining golf estate living with a human-centred, connected, and vibrant community fabric.

Design Expertise
Masterplan
Landscape Architecture Info
Where: Greater Noida, Uttar Pradesh, India
When: 2016
Client: Godrej Properties Ltd

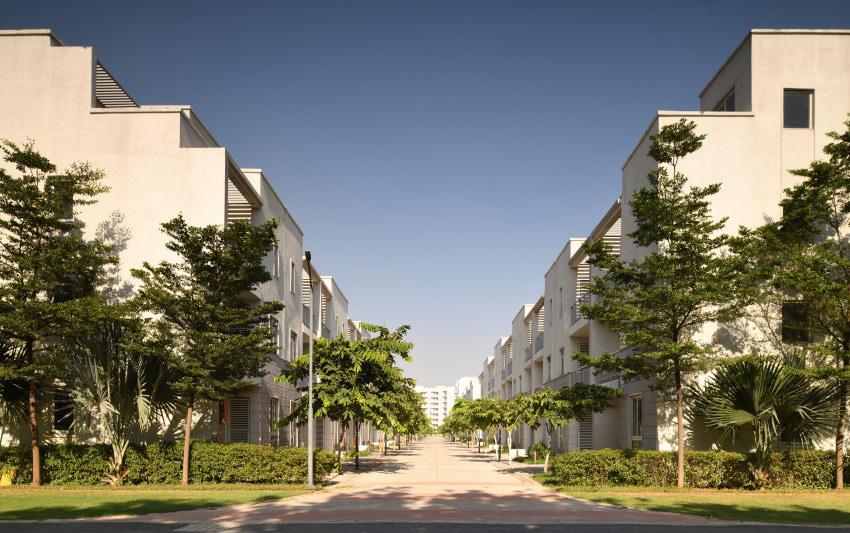

The masterplan is designed as a group of urban villages, where strong communities with a sense of belonging can develop. The design has a strong focus on the public realm and the streets, as that is where residents meet and interact.
Hill Retreat
BDP was commissioned by SPRE, a 150 year old real estate company, to masterplan a 900 acre site on the edge of Pune. The site is located on the cusp between the existing city and natural beauty of the Western Ghats. The site surrounds an existing 260 acre championship golf course, and is in turn encircled by hill ranges.
The masterplan responds sensitively to the dramatic landforms and steep contours, prioritising urban mobility and active transport.
With breathtaking views across the golf course neighbourhood and hills, the mixeduse plan weaves broad green zones, sports facilities, parks, and gardens into a vibrant, sustainable living environment.
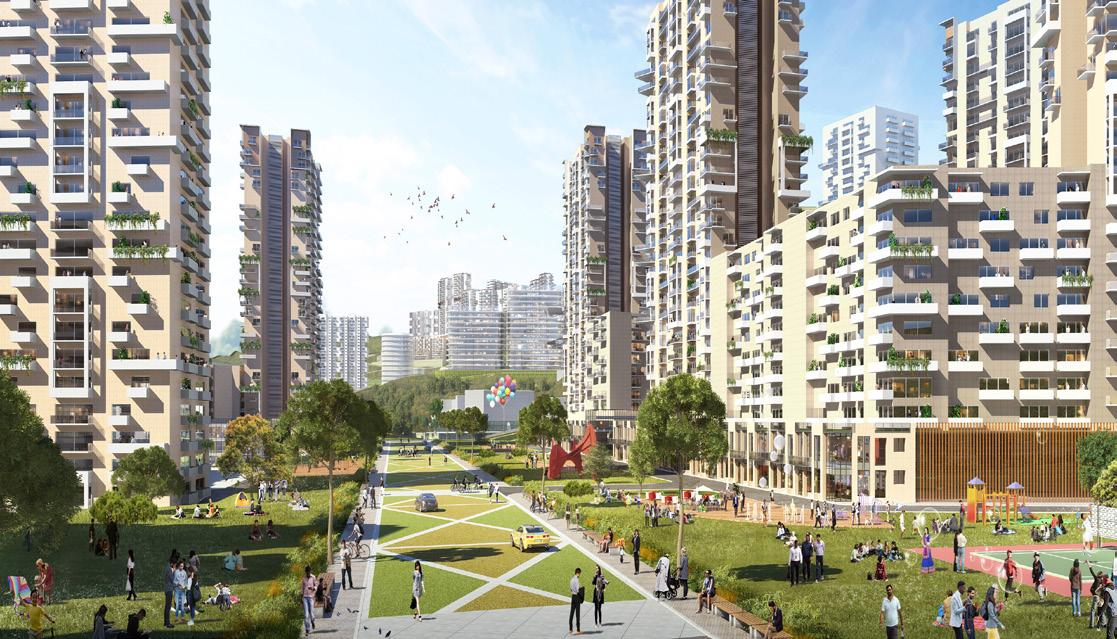

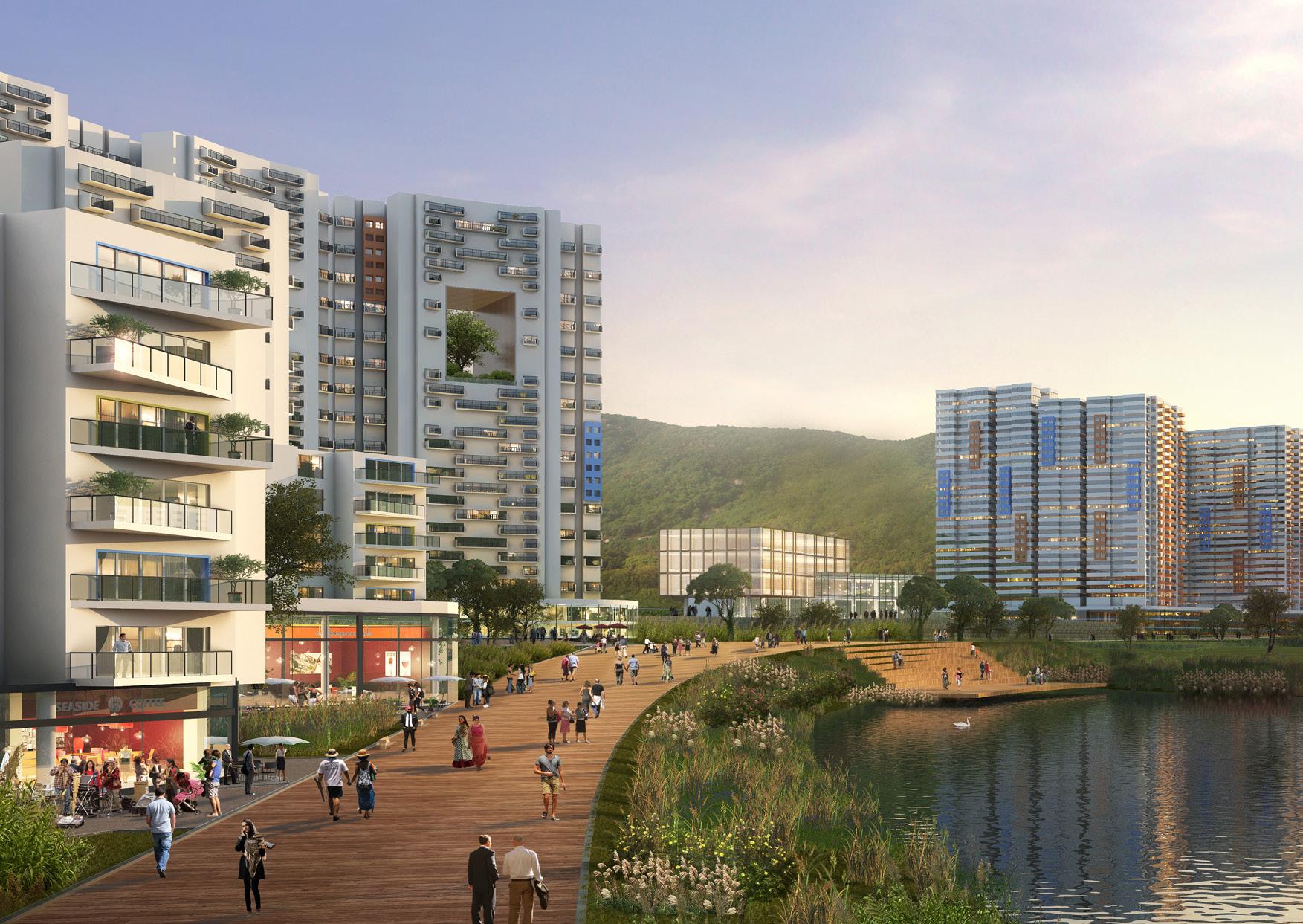
Neighborhoods connect to hill slopes, offering various sporting activities such as teak-wood trails, cross-country running track, and adventure parks.
Dhun Masterplan
Dhun BDP played a pivotal role in shaping Dhun, Jaipur - a pioneering 500-acre bio-reserve designed as a habitat for community living, continuous learning, and holistic wellbeing for approximately 8,500 residents. The project is rooted in the idea of creating a regenerative settlement that blends traditional knowledge systems with contemporary design thinking, aiming for a net-positive impact on both environment and society.
Collaborating closely with Gehl Architects, BDP contributed to both Stage I and Stage II of the project. In Stage I, our Delhi studio helped develop a statutory planning framework that prioritised low-impact living, blue-green networks, and site-specific responses rooted in ecological sensitivity. In Stage II, we led the detailed design of the perimetric Dhun Loop Road and the R1 neighbourhood infrastructure, integrating more than 40 culverts based on extensive topographical analysis to ensure seamless water flow and achieve zero-discharge objectives. This coordination with infrastructure specialists ensured the project’s ecological resilience and functional integrity.
Dhun stands apart for the client’s vision of regenerating degraded land into a thriving bio-reserve, where built form and landscape are carefully balanced to foster healthier, more connected ways of living. BDP’s design contribution has been to translate this vision into tangible frameworks, infrastructure, and neighbourhood design, ensuring the habitat can grow as a sustainable and future-ready community.
Design Expertise
Masterplan
Landscape Design
Info
Where: Jaipur, India
When: 2024
Client: Dhun Life


Credit : Dhun Life
Dhun Masterplan - Residential Cluster
For the R1 neighbourhood, BDP worked closely with the Dhun team on site to develop a highly site-specific response that respected the existing vegetation and swale network. The team created an optimum density and built form that reinterpreted traditional living in a modern context. The masterplan gave each unit privacy while maintaining close connection to a vibrant neighbourhood spine. Working further with the architects, we carefully plotted each unit on site, iterating orientations and sizes to respond to location. The result was a rich, bespoke layout that fulfilled both the experiential quality and the client’s brief of retaining all the existing trees on site.


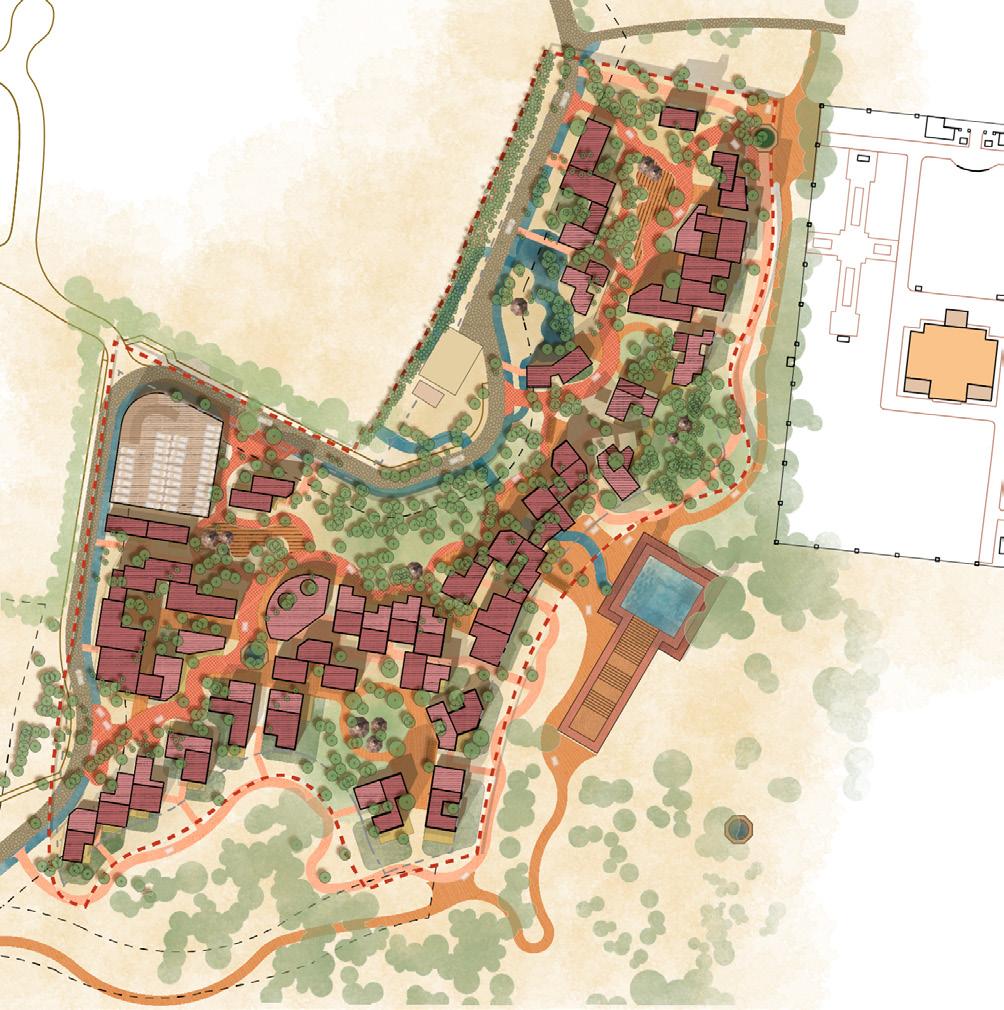
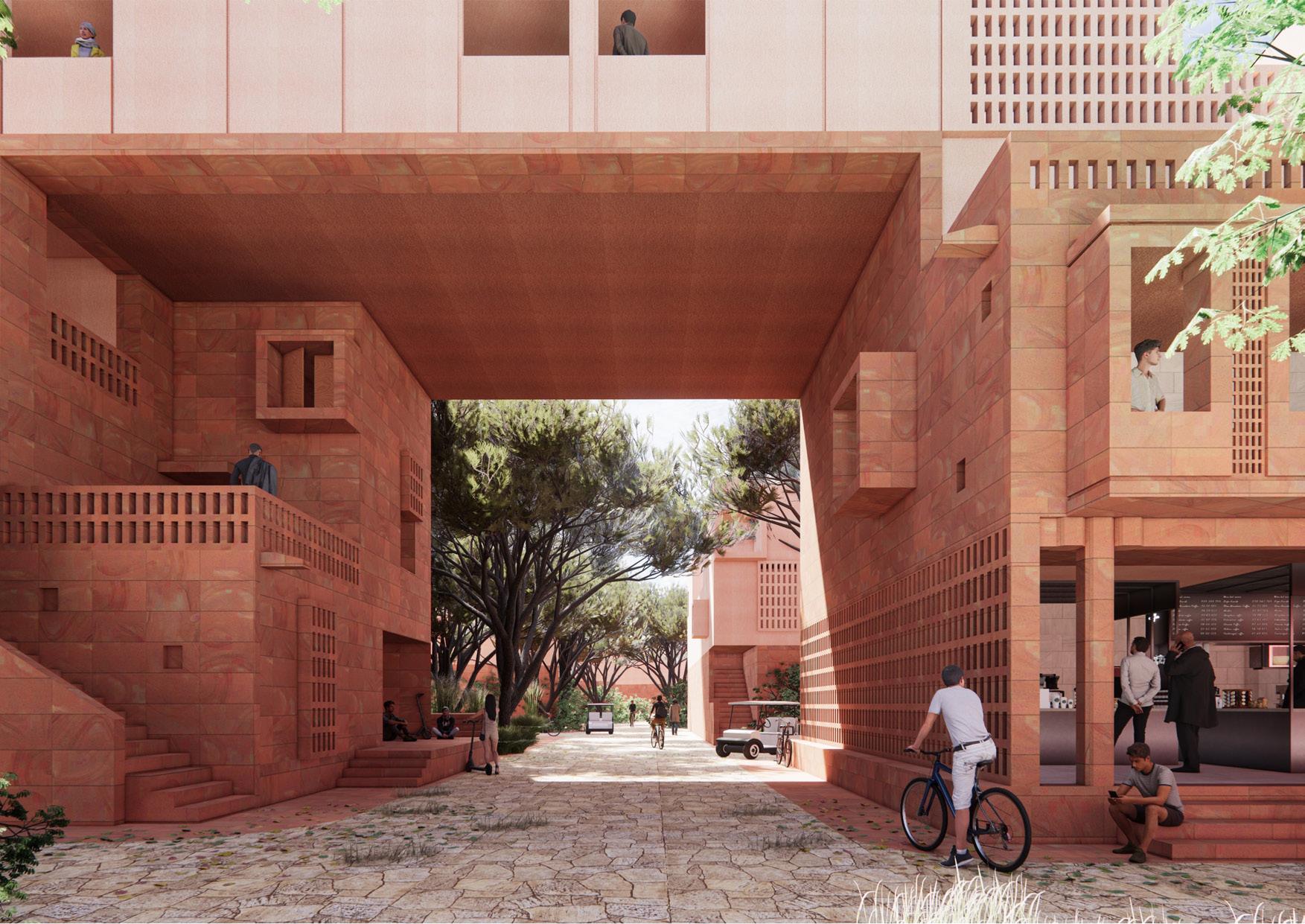
Dhun Masterplan- Residential Cluster
Mahindra Rainforest
The client’s brief called for maximising the built area while balancing the ecological sensitivity of the site. Our design response integrates built form with landscape, creating an active, stream-edged green zone that serves both residents and office users.
Set at the foothills of Sanjay Gandhi National Park, the site enjoys panoramic views of the forested hills and distant Thane Creek. The contoured terrain, enriched by a natural water stream, provided an opportunity to embed ecological value within the development. The design strategy focused on enhancing high-level views of the hills and creek, working with the natural contours to integrate stormwater systems, and zoning the site in a manner that enables smooth implementation. Equal attention was given to the management of traffic and parking, ensuring the development remains both functional and future -ready.
Design Expertise
Urban Design
Landscape Architecture
Info
Where: Thane, India
When: 2023
Client: Mahindra Lifespace Developers Ltd.

BPTP Amstoria
BPTP Amstoria is a premium 108-acre township located on the Dwarka Expressway in Gurugram, designed to combine modern living with a strong landscape framework. The masterplan establishes a series of residential clusters where every home enjoys direct green frontage, with premium residences overlooking parks on multiple sides.
The development comprises around 540 private residential units, 138 EWS units, and supporting community, commercial, and group housing facilities. Landscaped parks and communal open spaces form the social heart of the township, encouraging interaction and well-being. BDP’s masterplan weaves housing and amenities into a cohesive, sustainable layout, positioning Amstoria as a benchmark community along one of Gurugram’s fastest-growing corridors.
Design Expertise
Where: Gurugram, India
2023 Client: BPTP
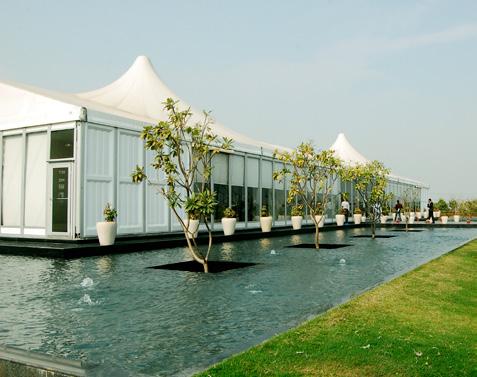
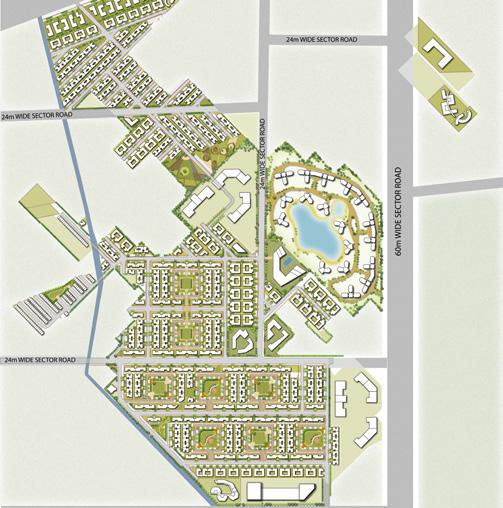
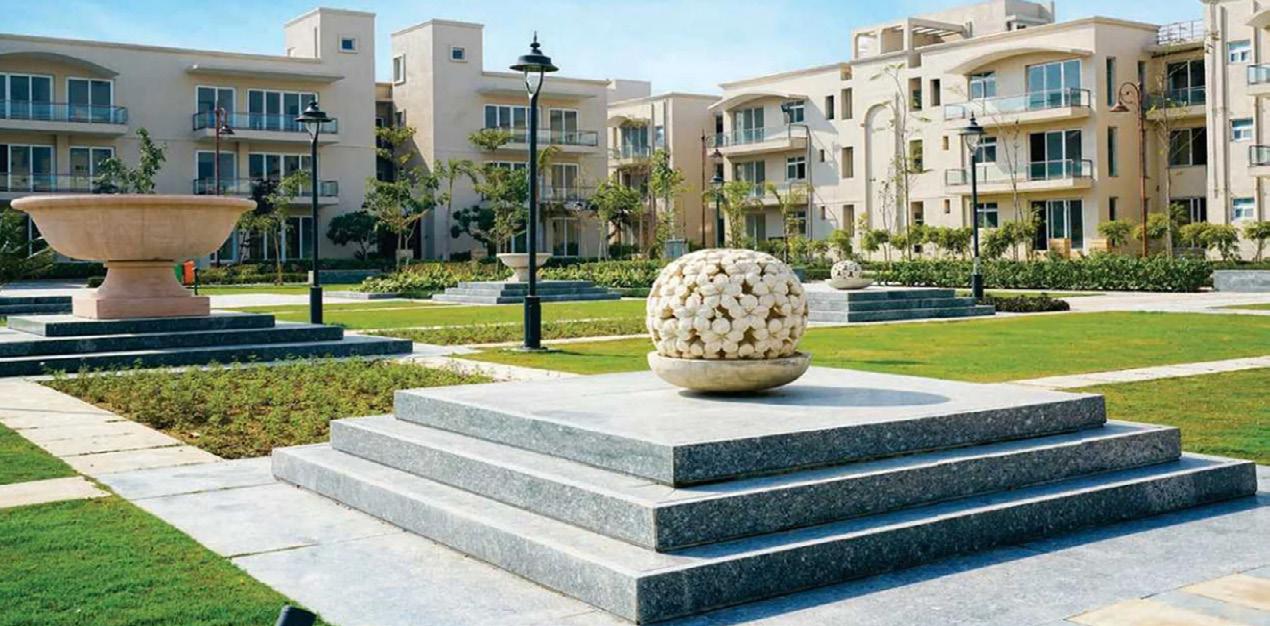
Sunshine Hills
Sunshine Hills in Karihobanahalli was a residential township planned across 80 acres in western Bangalore, near the NICE Corridor. Surrounded by lush orchards and agricultural fields, the site offered a scenic setting. In 2013, BDP was commissioned by Ms. SLN Infratech to design the Masterplan, which included residential towers, villas, commercial areas, a school, and public facilities.
The plan comprised 1,500 residential apartments and 50 luxury villas along with shared amenities. The site featured several existing avenues shaded by mature trees. The Masterplan aimed to preserve these green corridors, placing villas along both sides of the roads. High-rise buildings were located at either end of the site.A central landscaped green spine ran diagonally across the site, providing structure and integrating the existing trees. This green spine created opportunities for distinct character zones and supported a pedestrian-friendly layout one of the project’s key USPs. The Masterplan achieved an average Floor Area Ratio (FAR) of 2 across the entire development.
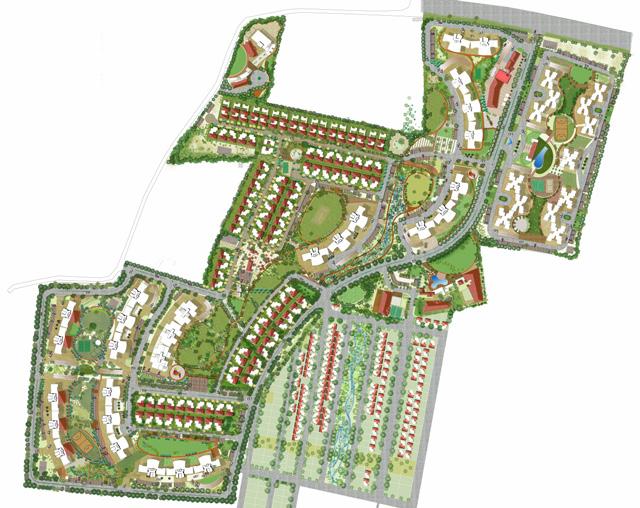
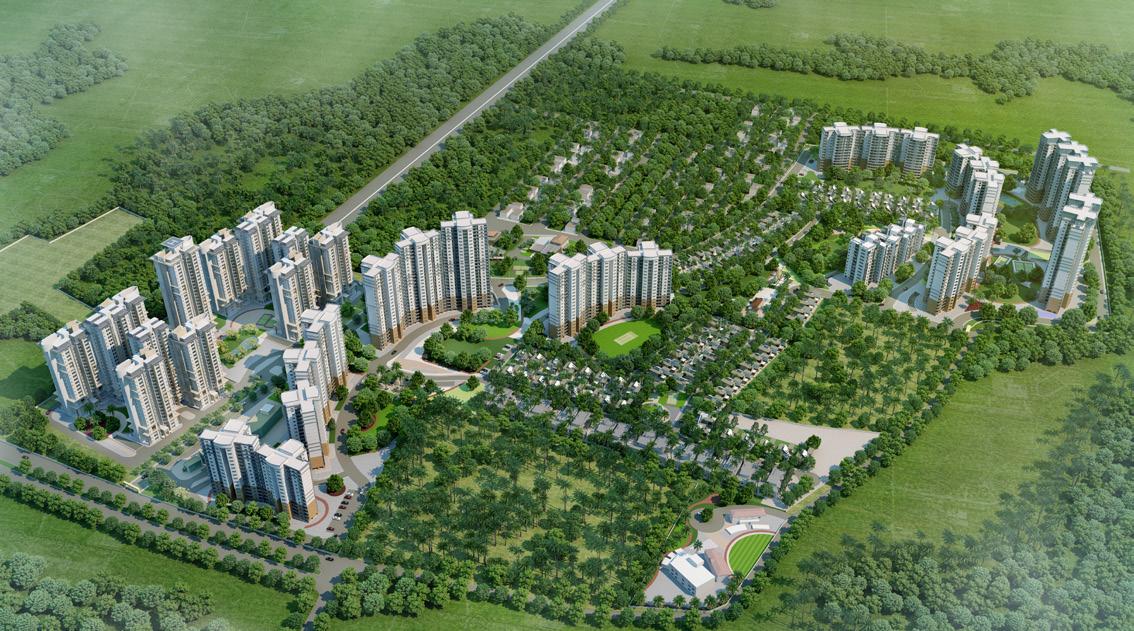
Bhartiya City
BDP worked with Bhartiya Group to develop a residential precinct within the larger Bhartiya City development in North Bangalore. The site, located north of the Peripheral Ring Road, was envisioned as part of a complete and sustainable urban quarter with strong connections to the wider township.
Our role focused on shaping site-responsive residential clusters that respected existing landscape features while reinforcing connections to green corridors, public spaces, and mobility networks. The layouts were carefully designed to balance density with liveability—ensuring privacy for individual units while maintaining vibrant neighbourhood streets and a strong pedestrian character. The result was a framework that translated the larger vision of Bhartiya City into a rich, human-scaled residential environment.
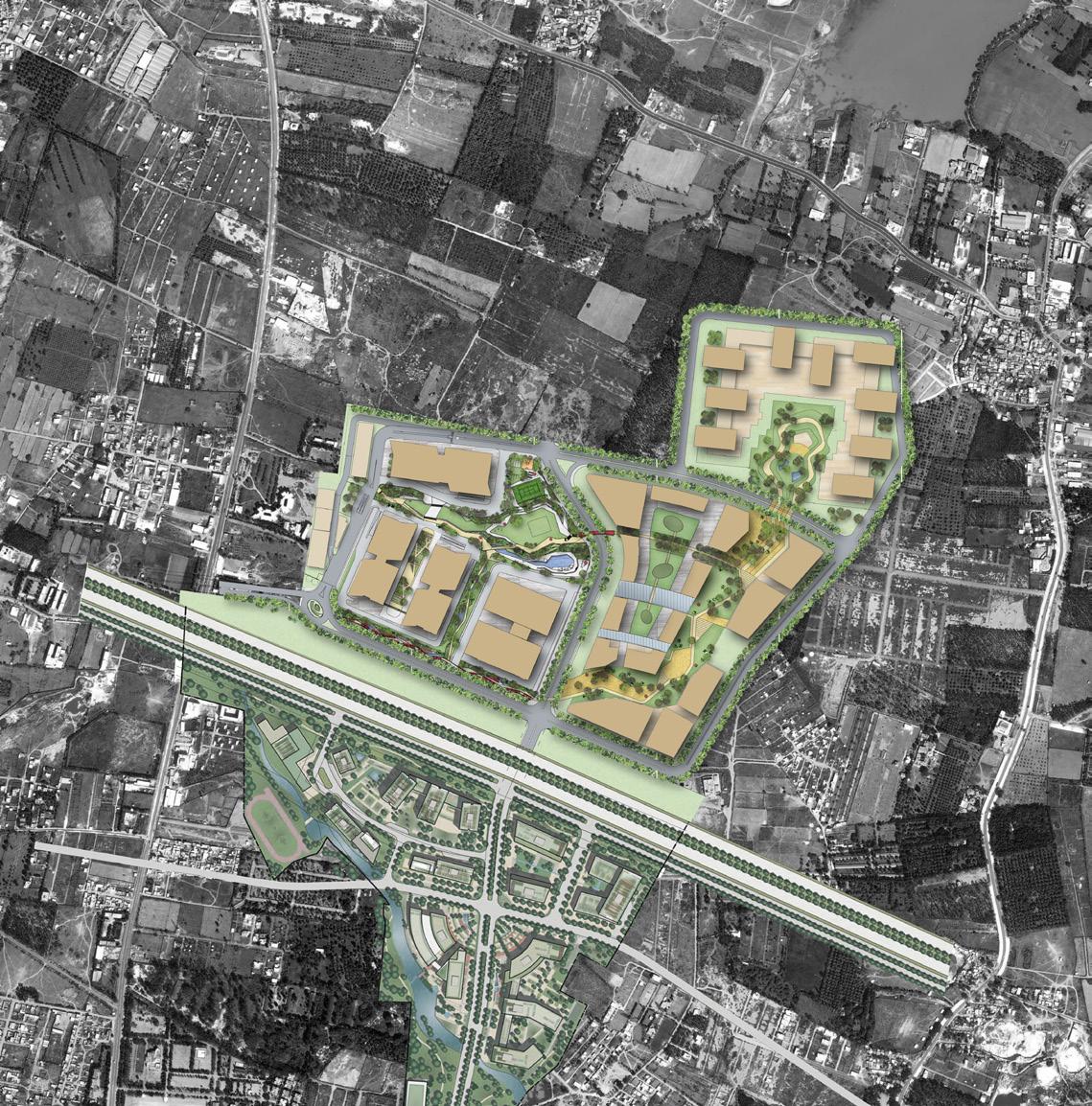
Dong Anh
BDP brings global expertise in shaping next-generation urban districts, as demonstrated in the TOD Dong Anh Urban Development project. Envisioned as a sustainable, transit-oriented community, the master plan integrates high-density development with expansive green and blue networks, anchored around the Dong Anh Metro Station and a central lake.
Our design draws inspiration from the idea of ‘Life around a lake’ , creating a vibrant urban fabric where connectivity, liveability, and resilience define the experience. With seamless mobility solutions, landscaped pedestrian pathways, and green spines, the project positions itself as a gateway to the wider Hanoi metropolitan region.
Our approach organizes the site into carefully balanced residential, commercial, cultural, and recreational zones, ensuring a holistic and inclusive community. High-rise apartments and lakefront living are supported by schools, healthcare, cultural hubs, and retail, while diverse public spaces—from celebratory plazas and leisure parks to wellness zones and waterfront promenades—enhance social life.
The defining lake not only serves ecological and stormwater management roles but also anchors recreation and community interaction.
Design Expertise
Urban Design
Info
Where: Vietnam
When: 2025
Client: Hateco

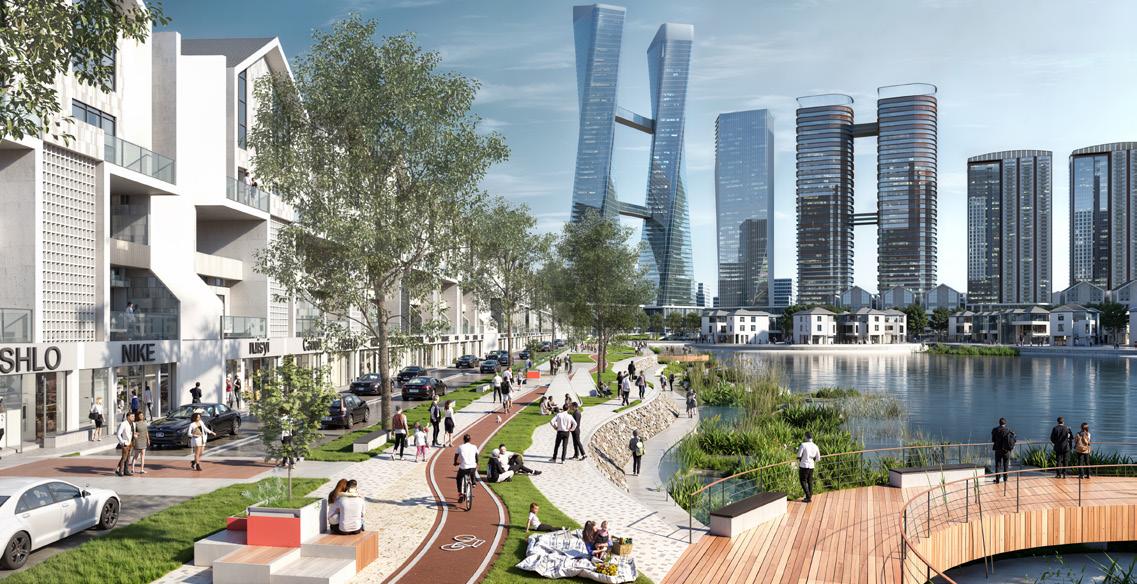
Dubai Hills
A premium mid rise apartment community spanning 58,000 sq m.
Design Expertise
Architecture
Landscape Architecture
Info
The design provides for approximately 650 apartment comprising of one, two, and three bedroom, apartments. Apartments are designed to maximise the views of the central park and connect the internal greens with the external open spaces creating a pedestrian environment. Apartments are modular and designed as bays so that the product mix remains flexible and can be re-configured according to market demands.
Location: Dubai, UAE
Completion: 2015
Client: Emaar


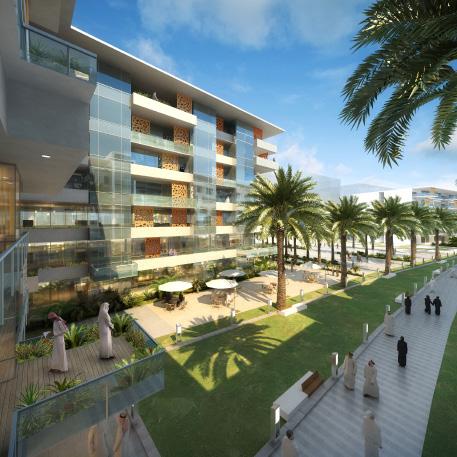
The buildings are designed with generous proportions and high quality materials, and take inspiration from Chinese bronze pots, with each of its three towers sitting on sturdy legs, the bowed bronze solar screen resembling the body of the pot and the duplex penthouses narrowing to form the neck.
Jinchen Villas
Each apartment is entered across an external garden terrace leading directly into a large, dual aspect living space. The penthouses have a double height living space, which faces south to take advantage of the views and to allow light to permeate into the plan.
The focal point of the whole development is the luxury clubhouse which provides community facilities to meet, relax, entertain, exercise and do business.
BDP; Masterplanner, Architect and Landscape Architect
The Jinchen Villas masterplan is on a 17 hectare site adjacent to the Shipi Alley River in the Minhang District of Shanghai. A development of 40 new luxury apartments, 94 luxury villas, an exclusive club house and supportinginfrastructureissetwithina distinctiveseriesoflandscapegardensand waterways. Thebuildingsaredesignedwithgenerous proportionsandhighqualitymaterials,andtakeinspiration fromChinesebronzepots,witheachofitsthreetowers sittingonsturdylegs,thebowedbronzesolarscreen resemblingthebodyofthepotandtheduplex penthousesnarrowingtoformtheneck.
Eachapartmentisenteredacrossanexternalgarden terraceleadingdirectlyintoalarge,dualaspectliving space.Staffaccommodationisaccessedbyaseparatelift coreandadjoinstheChineseandwesternkitchensatthe rearofthelivingspace.Thepenthouseshaveadouble heightlivingspace,whichfacessouthtotakeadvantage oftheviewsandtoallowlighttopermeateintotheplan.
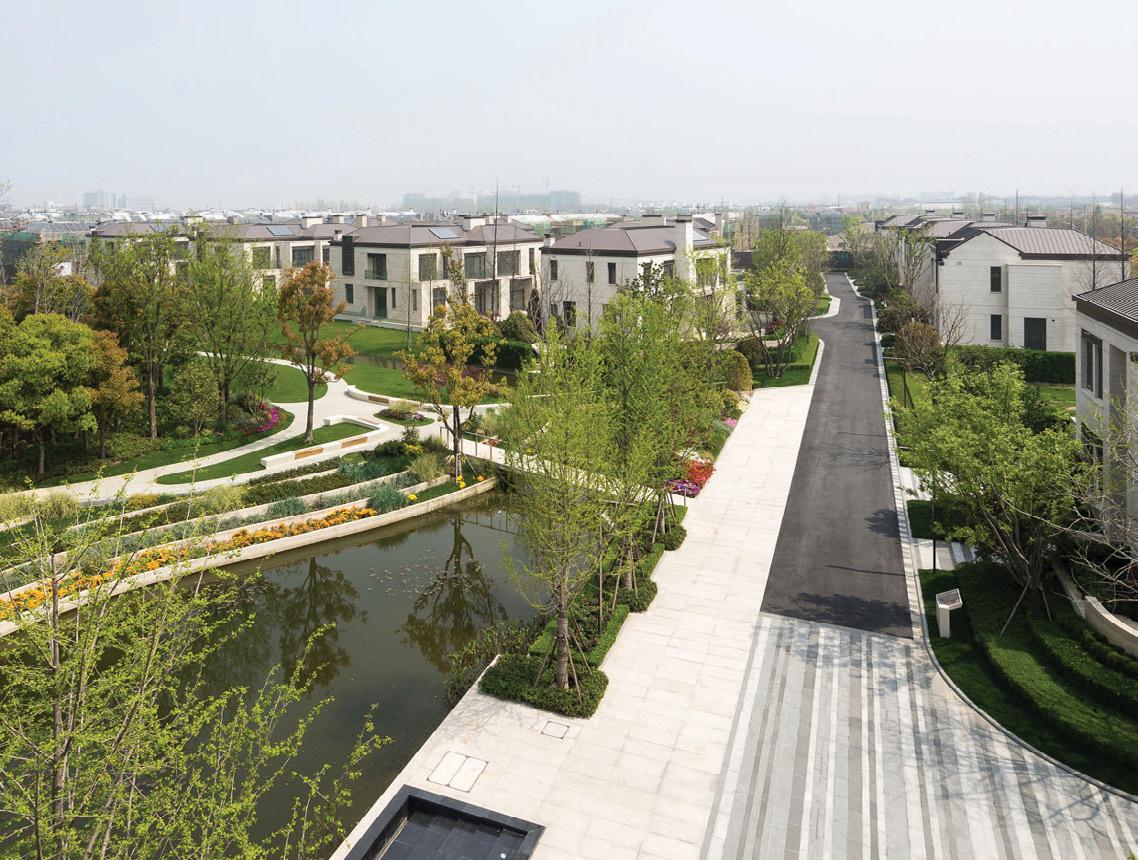
Client:ShanghaiJinchenEstatesDevelopment

JinchenVillas,Shanghai
Harrow View
HarrowView,a23hectare industrialsiteinnorthLondon formerlyoccupiedbyKodak, representsaprime regenerationopportunity.
In2008,KodakandLandSecurities partneredtorepurposeareasofthesiteno longerneededforproduction.Wewere commissionedtomasterplanamixed-use development.Afterconductingathorough baselineanalysisandtestingvariouspotential uses,apreferredmasterplanwasdeveloped.
Theproposalcentresaroundacentral openspace,balancingemploymentuses withhighdensityhousingtomeet planning requirementsandensurehigh qualitydevelopment.Theplanincludes detailedguidanceonlandscape,urban form,andparking.
Design Expertise
Landscape Architecture
Urban Design Info
Where: London, UK
When: 2011
Cost: Confidential
Client: Land Securities
These facilities will play an important role in creating an attractive and welcoming environment; bringing vitality and linking the site to the surrounding areas”
— Stephan Neal, Development Director, Land Securities.
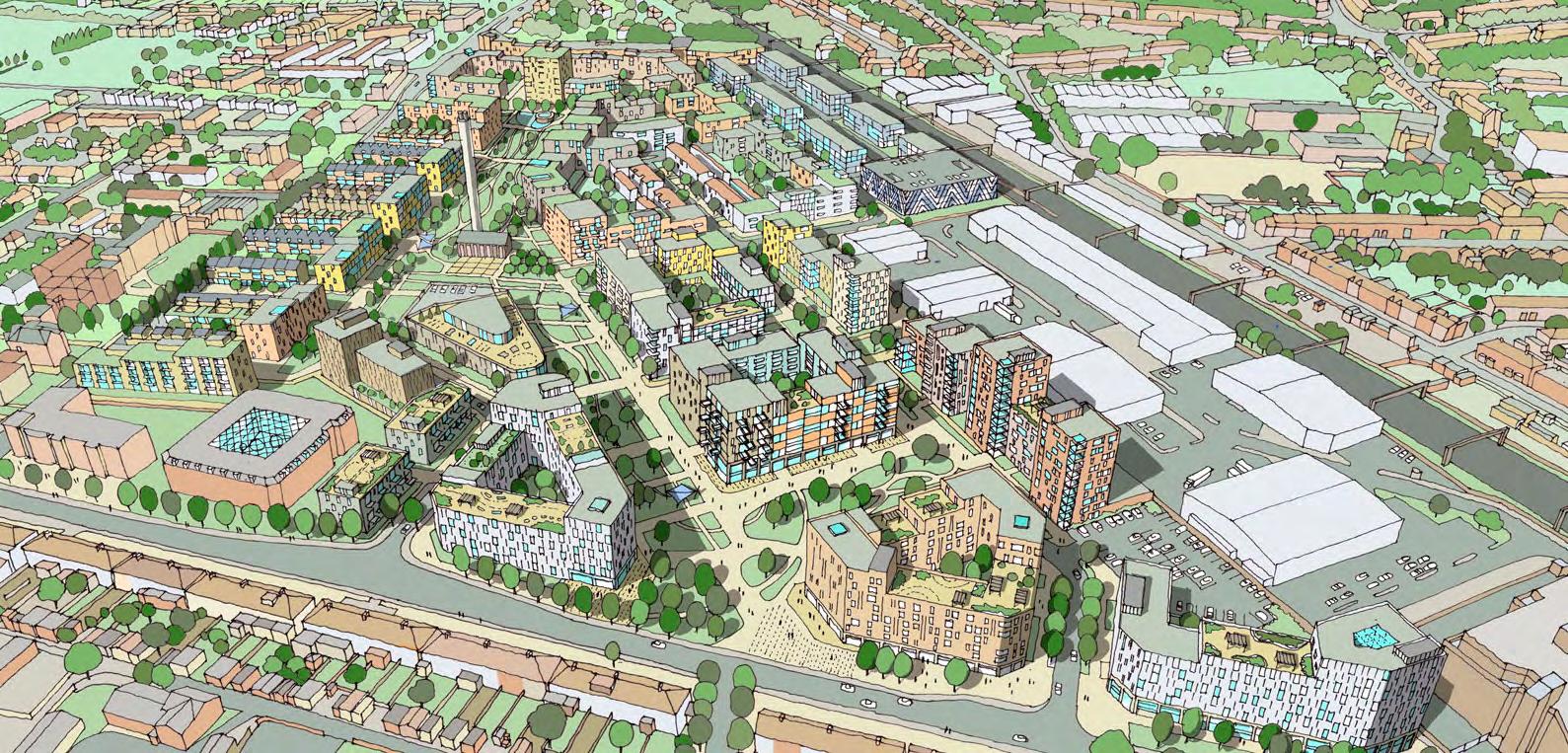
HaleVillage
HaleVillage,situatedonthe formerGLSDepotsitenextto TottenhamHaleStationinNorth London,isthefirstmajor developmentoftheTottenham HaleUrbanCentreMasterplan,a keysiteintheLondonPlan.
Wewerecommissionedtocreateadesign ledmasterplanandsubmitaplanning application.Themasterplanincludes1,250 residentialunits(30%affordable),a100 bedhotel,4,600sqmofofficespace,a primaryschool,ahealthcentre,and5,500 sqmoflocalretail.Italsofeaturesaseries ofnewparks,gardens,ecological corridors,andstreets.
Design Expertise
Architecture
Acoustics
Building Services Engineering
Civil & Structural Engineering
Graphic Design & Wayfinding
Landscape Architecture
Lighting
Sustainability
Urban Design
Info
Where: London, UK
When: Ongoing
Cost: Confidential
Client: Lee Vally Estates
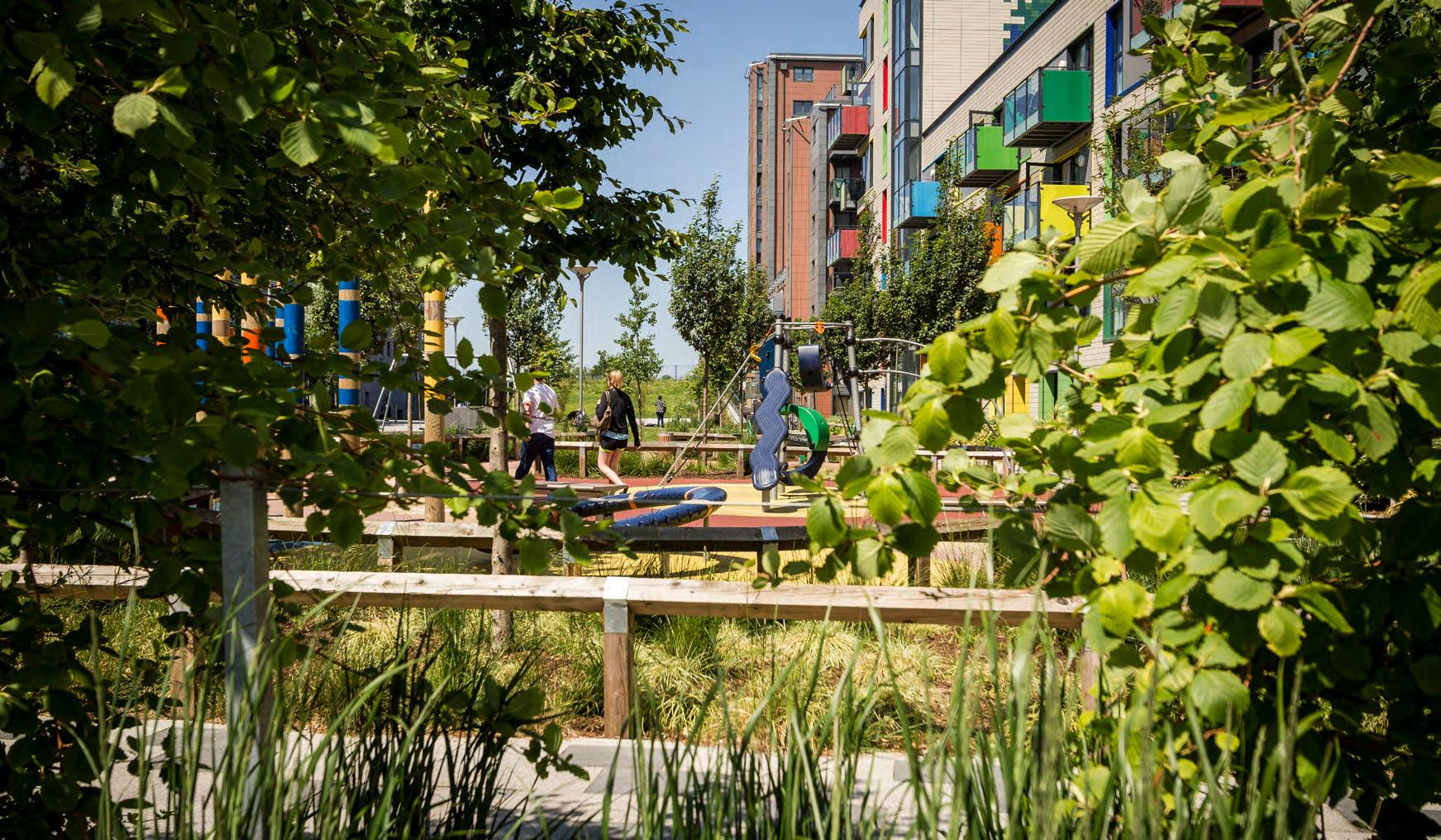
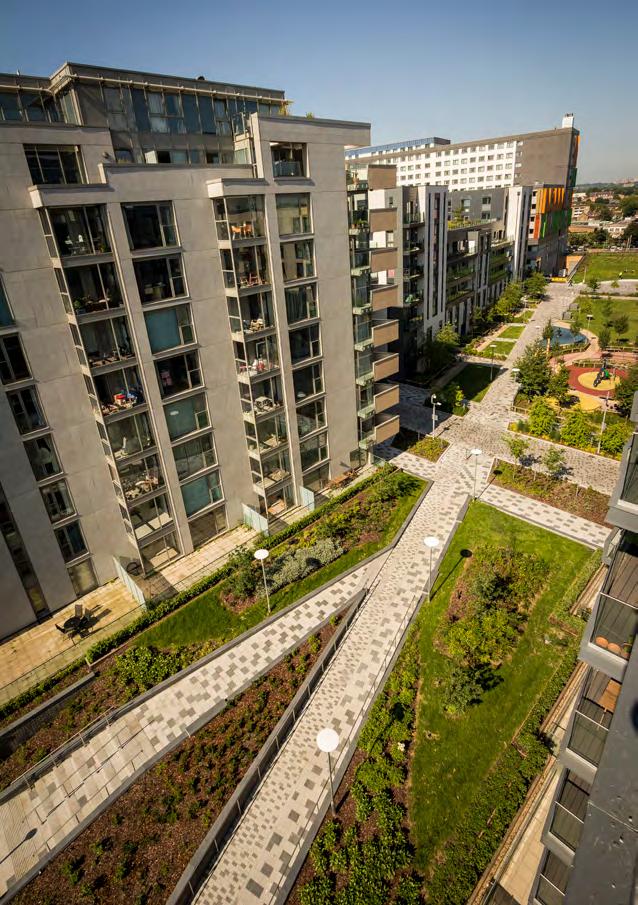
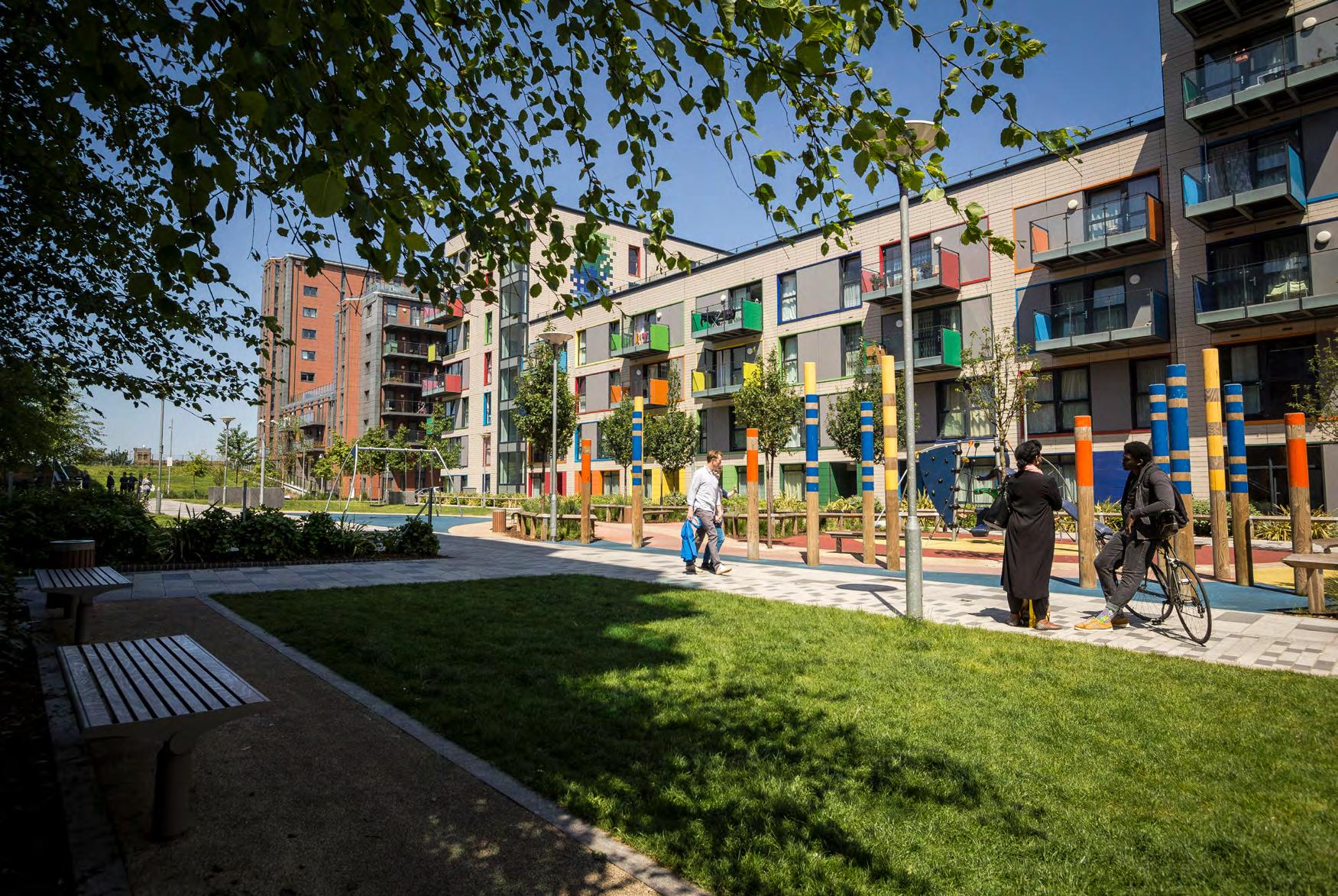
Christie Cookie
Masterplan and concept design for a major mixed-use development located on an 11 hectare former factory site on the outskirts of Toronto.
The brief was for retail and offices plus six million sq ft of residential, together with a new rail station and transport interchange. The design looks to bring the surrounding nature into the site and create a large community focused park at the centre. The park, together with a substantial public roof garden over the retail, provides 2.5 hectares of public space.
Design Expertise Architecture
Landscape Architecture
Urban Design Info
Where: Toronto, Canada
When: 2018
Cost: Confidential
Client: Confidential
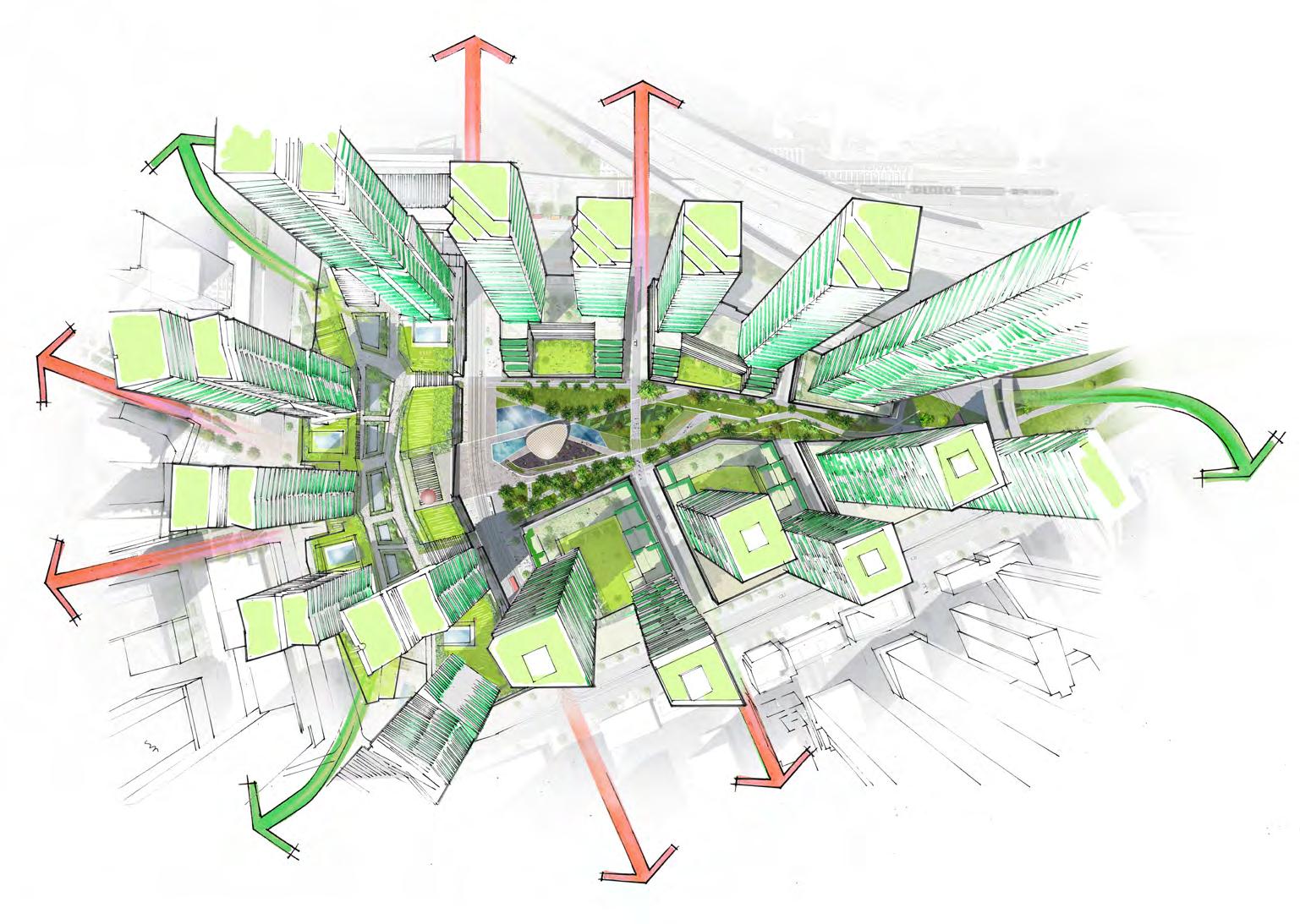
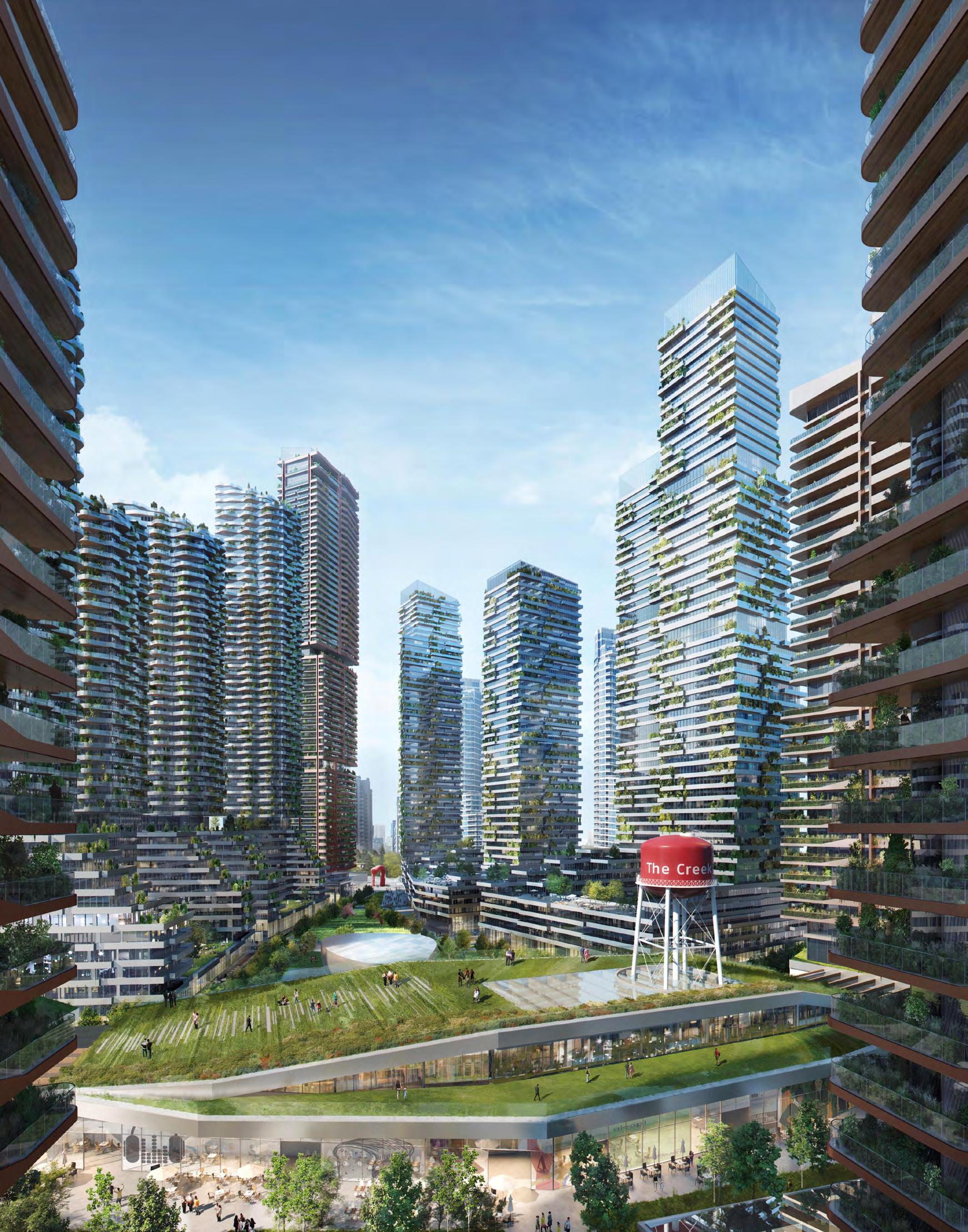
Augustine Hill
The Augustine Hill Masterplan aims to rejuvenate 8.5 acres of brownfield land south of Ceannt Station in Galway city centre.
It envisions a vibrant, mixed-use development with residential, cultural, retail, leisure, office, and transport facilities. Central to the plan is Ceannt Train and Bus Station, enhanced for sustainable transport with improved pedestrian and cyclist connectivity. The development includes landscaped pedestrian streets, public spaces, and two restored stone structures for cafes and restaurants. Featuring 376 residential units above diverse lower level spaces, the plan integrates modern needs with historic heritage, offering terraces, private roof gardens, and a landmark tower. Design Expertise
Where: Galway, Ireland
When: Ongoing
Cost: €250m
Client: Building Design Partnership Ltd
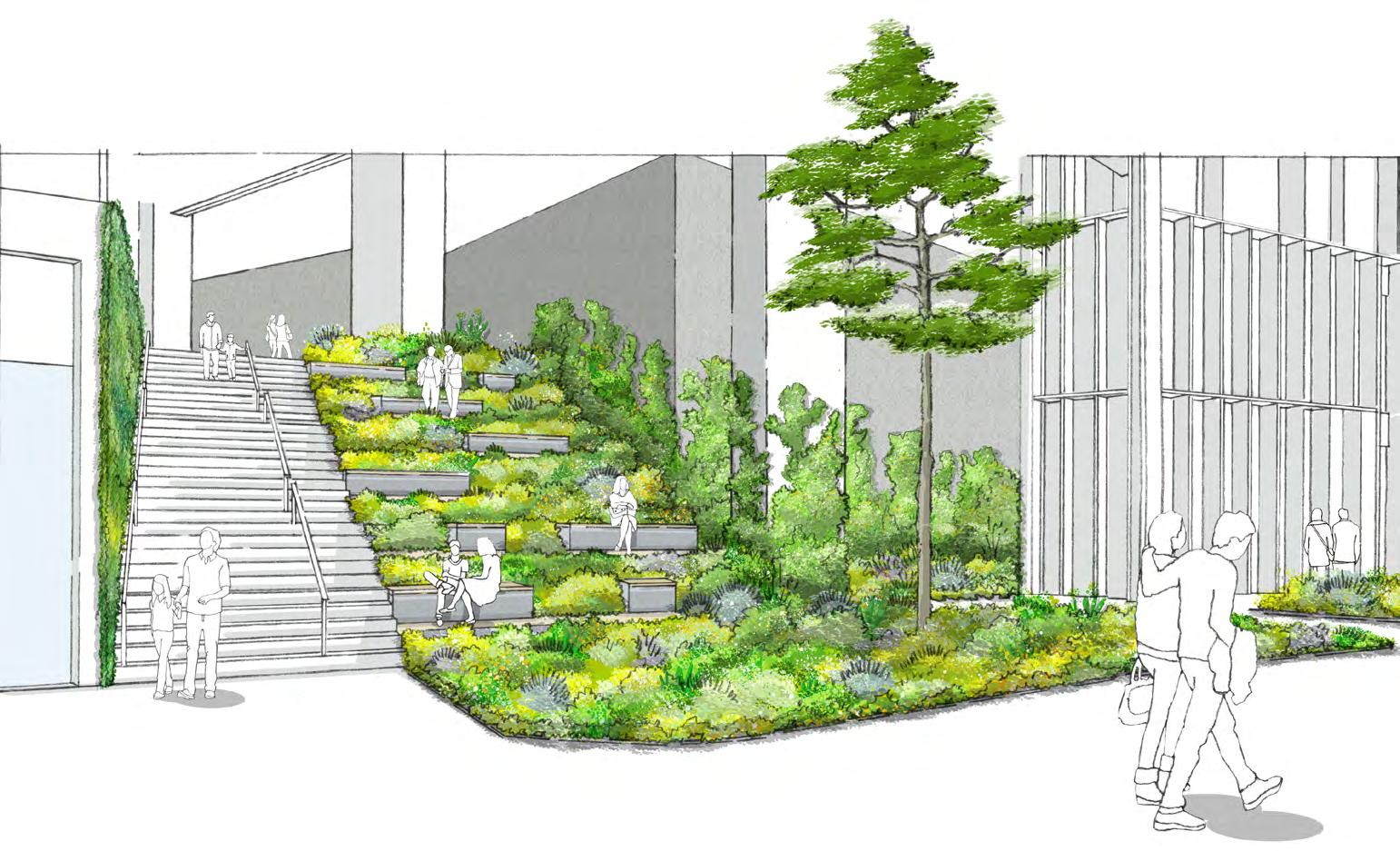
“With hubs in cities and towns across Ireland, CIÉ lands can play a key role in the provision of housing, employment, public services and leisure space in close proximity to frequent, high quality transport services, the very ethos of transport orientated development.”
— Lorcan O’Connor, Chief Executive, CIÉ.
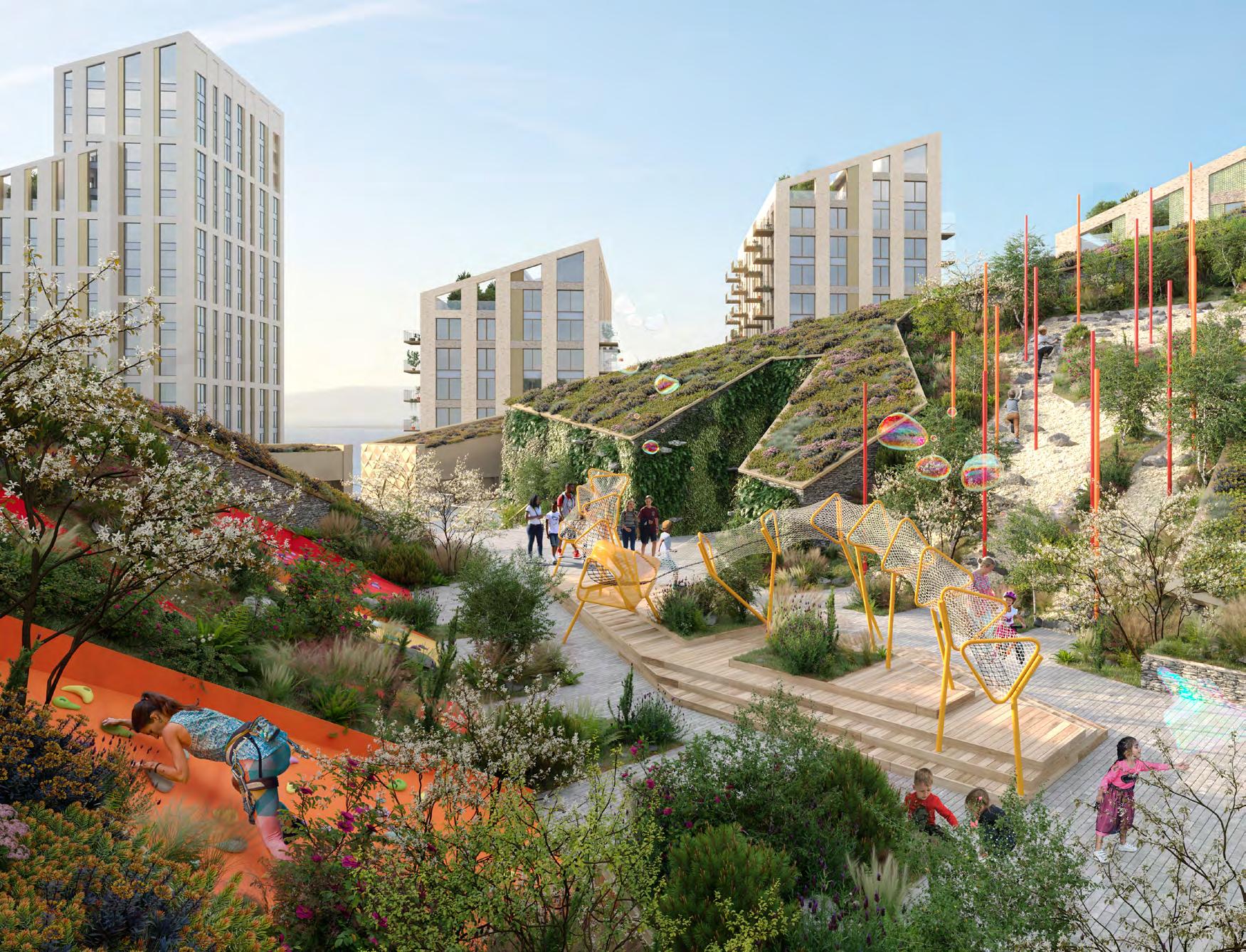
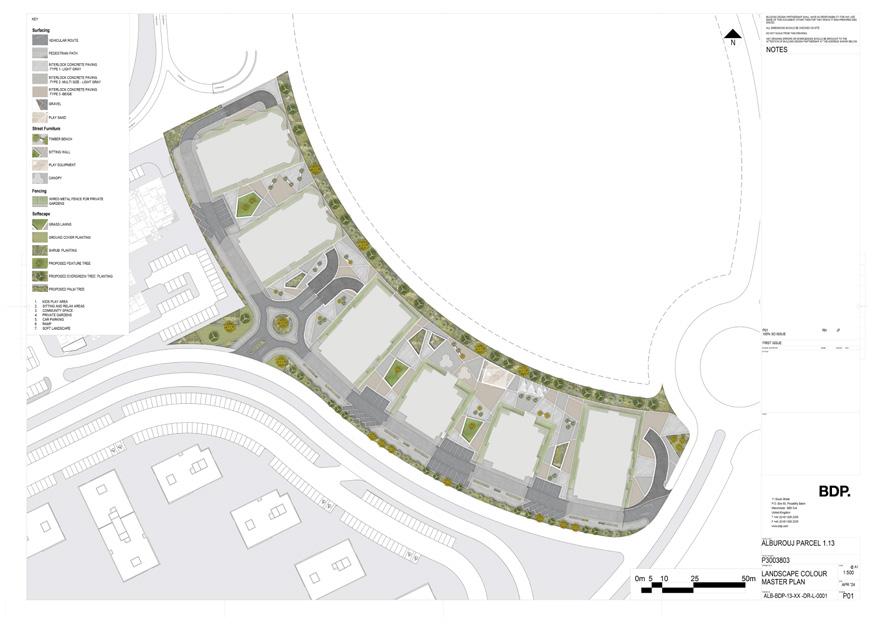


Alburouj Urban Living
BDP has developed a series of distinctive masterplans for Capital Group Properties. They each create a unique setting for contemporary urban living and provide tailored living in modern homes for a range of lifestyles. Residents are provided with amenities, privacy, garden views and high quality design.
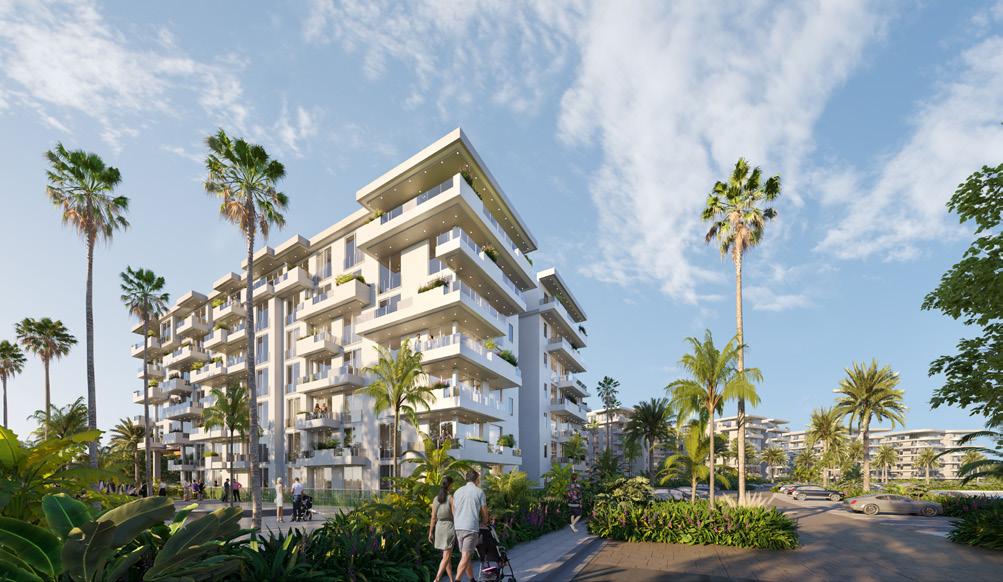
A number of pocket parks in key areas of the masterplan provide a range of amenity space and includes carefully selected planting and streetscape design. BDP has created a range of inspiring homes, delivering high quality living and innovative solutions placing residents needs at its heart with designs that are inviting and contemporary. Through imaginative and intelligent design, the townhouses combine to create a strong sense of place and provide modern, new homes and living experiences for a range of individual and family arrangements. The townhouse layouts are designed to provide efficient sizes and spaces, create comfort and meet everyday needs for today’s modern living. This creative thinking extends to the external architecture with distinctive, affordable designs, contemporary, colours and materials all brought together to complement the new urban masterplan. Design Expertise

Armada Housing
BDP was commissioned to design a residential development in ‘s-Hertogenbosch, an historic town in The Netherlands, as a result of winning a competition.
The scheme, in a waterside setting on a former industrial site, provides a total of 250 apartments in five timber ‘tall’ houses and five brick ‘long’ houses with standing seam metal roofs. The essence of BDP’s response was in its environmental approach. The orientation and shaping of the buildings are determined by the local micro-climatic character and are designed to maximise light to the apartments and reduce wind turbulence.The south (wind) side elevations are treated as giant roofs giving them a distinctive curved profile. The northern (cold) sides are treated as social winter gardens, with planted terraces and balconies. The roof elevations are oriented towards the south and south-west so that all living rooms, balconies and principal bedrooms enjoy sunlight throughout the day and the seasons. The orientation and relative positions of the long and tall houses were carefully considered to capture the sunpath and minimise the extent to which buildings overshadow one another and the gardens, especially during the spring and summer months when residents are enjoying the outdoors.
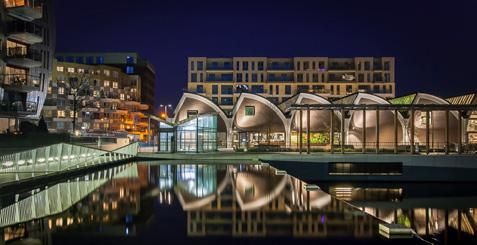
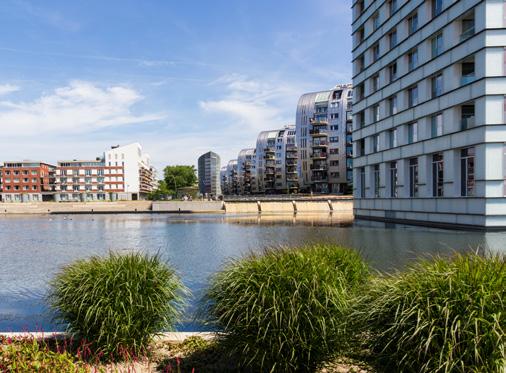
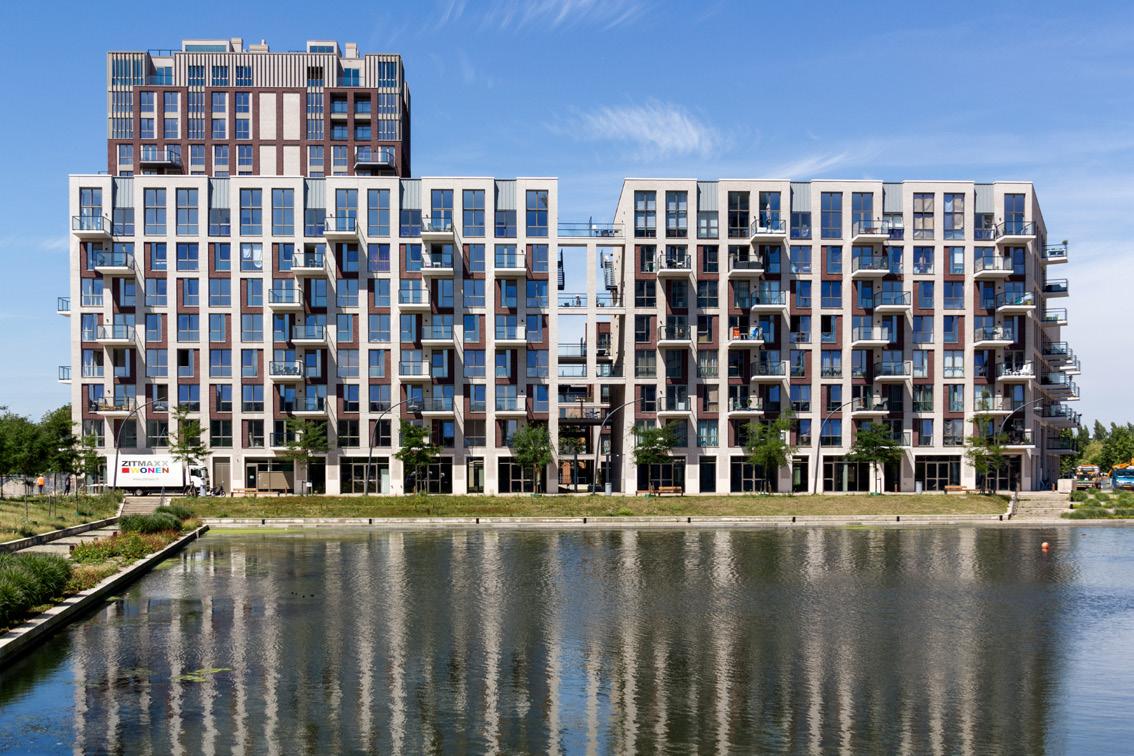
Les Gargues
The new mixed-use quarter on the outskirts of Aubagne is designed with the natural landscape at its core. The masterplan preserves and enhances ecological heritage, weaving green corridors and topographical features into a sustainable living environment.
The development brings together retail, leisure, housing, hospitality, and a central park with open spaces for community life. Pedestrian-friendly streets, cycling routes, and low-carbon mobility strategies reinforce sustainability, while a new tramway will link Les Gargues to Aubagne town centre.
Design Expertise
Urban Design
Architecture
Info
Where: Aubagne
When: 2018
Client: Imochan

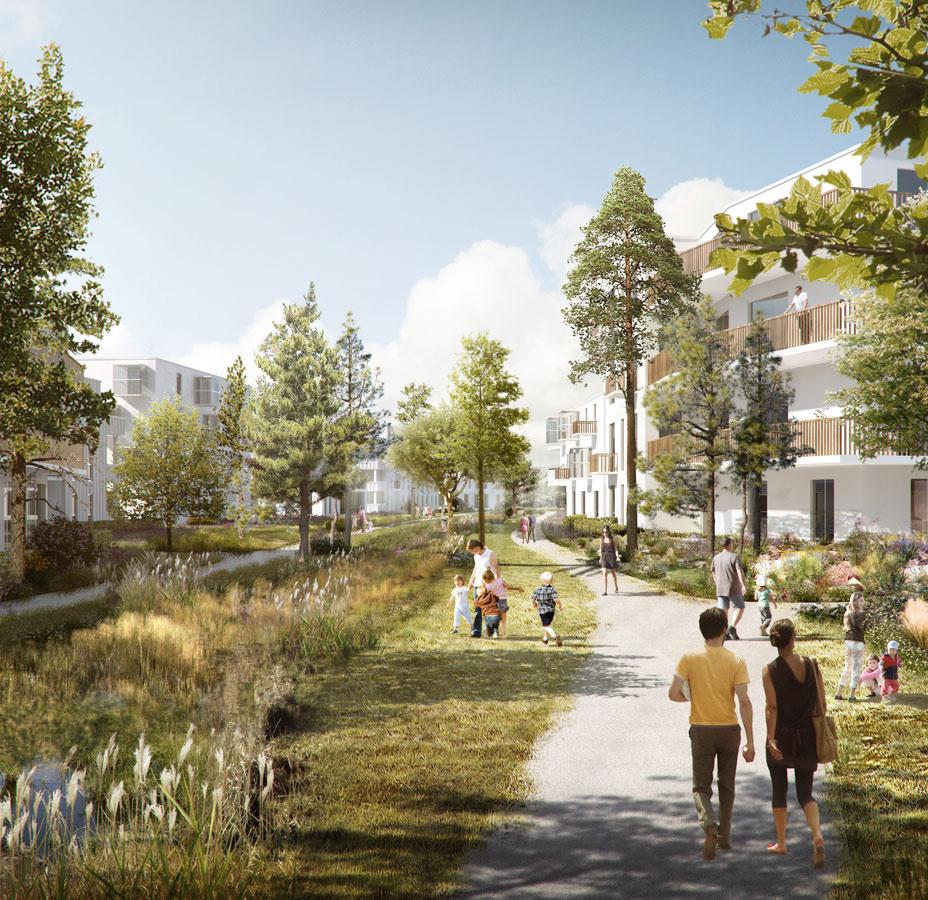
Nature Town Bhugaon
The masterplan design for a 158-acre hilly site integrates villas, towers, and commercial buildings, blending seamlessly with the natural topography.
Key to the design is the preservation of existing drainage channels, which are incorporated into the overall landscape strategy to enhance the site’s ecological balance. Located near the village of Bhugaon, west of Pune city, the residential township spans 180 acres and is conceived as a sustainable, well-planned neighborhood. The design prioritizes the enhancement of the site’s natural beauty, ensuring that the built environment complements and elevates its surroundings. The development aims to create a harmonious living experience, where modern amenities coexist with the rich, natural landscape, fostering a sense of community and connection to nature.

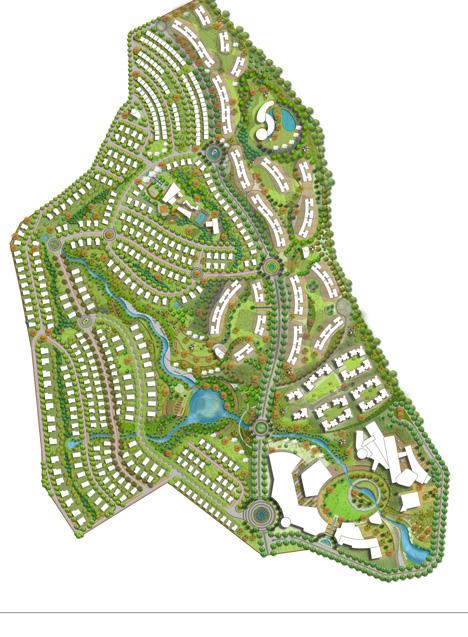
Design Expertise
Master Planning
Info
Where: Bhugaon, Pune, India
When: 2014
Client: Sanjay Kakade Group and Kolte Patil Developers
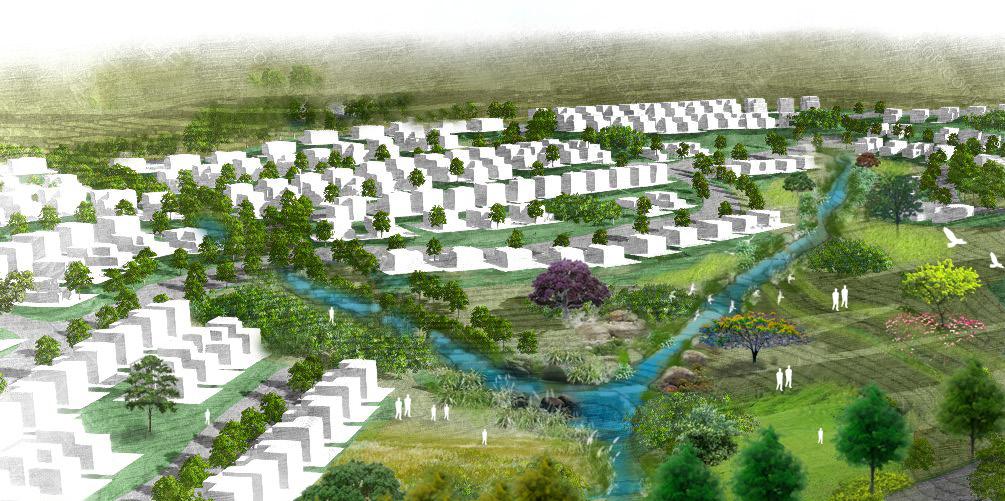
Godrej Nurture
BDP masterplanned a 60-acre, multi-phase township at Mamurdi, Pune delivered across Godrej Nurture, Forest Grove and Wood Park with a landscape-led framework that safeguards continuous linear greens while discreetly accommodating parking.
The plan organizes the phases along pedestrian-first spines and central parks, maintaining a car-light ground plane and stitching clubs, play areas and daily amenities into a coherent neighbourhood fabric.
In the apartment phases, podiums consolidate parking and services so recreation decks and shaded walks remain uninterrupted at grade, while linear green corridors connect to larger commons. Forest Grove anchors biodiversity with 1,100 trees and a 1 km trail, while Wood Park, a 10.4-acre plotted phase, extends green linkages through pocket parks and corridors.
Design Expertise
Planning
Pune, India
2018
Godrej Properties Ltd.
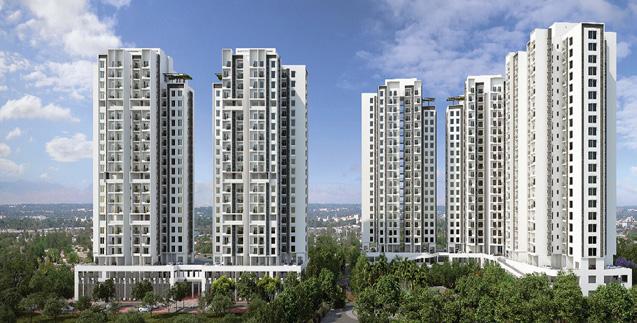

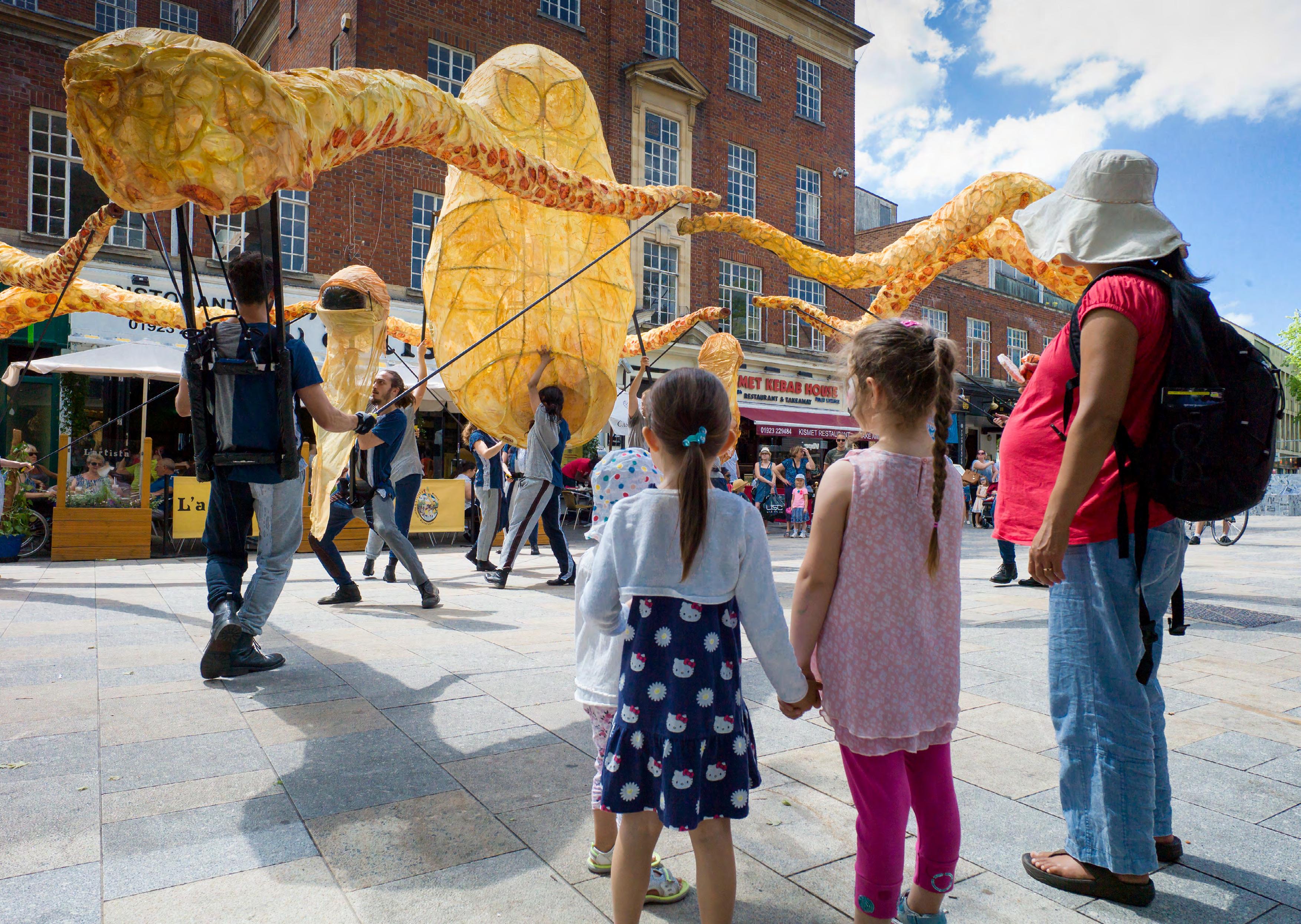
Streets and Squares.
Flight of the FlamingoWadala Traffic Island
As a CSR initiative for Lodha Developers, BDP transformed a set of traffic islands in Wadala into a striking landscape installation that brings art and ecology into the public realm. Inspired by the nearby Sewri mudflats, the design pays tribute to the flamingos that migrate to Mumbai each year, turning a functional road divider into a civic landmark.
The concept uses bold, organic planting to evoke the marshland character, punctuated by stainless steel flamingo sculptures in stages of flight. By day, the reflective steel contrasts with the textured planting, while at night carefully placed uplighting bathes the birds in a cherry-pink glow, creating a memorable landmark for the city.
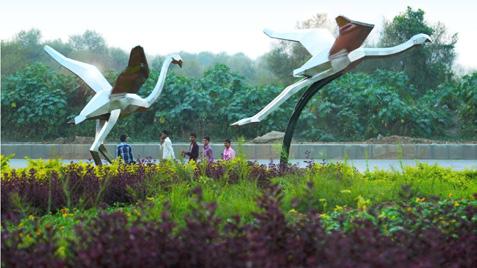

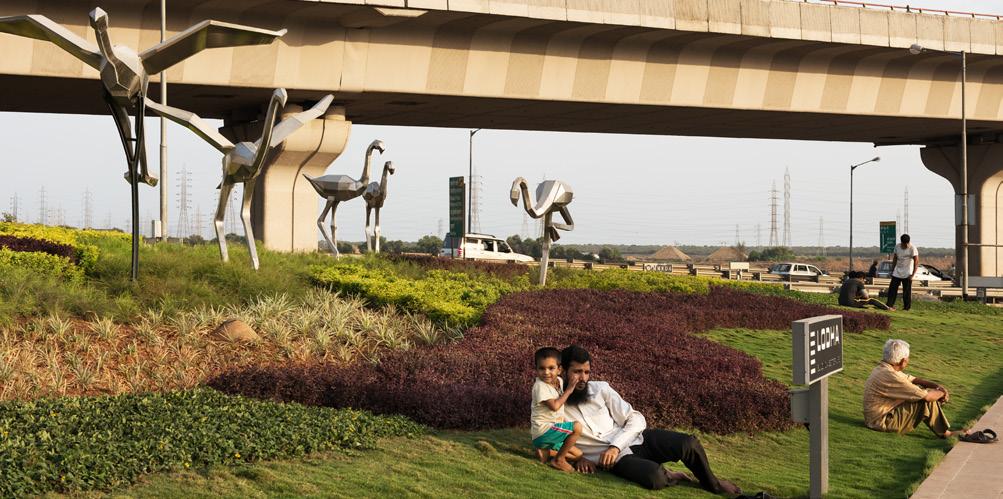

Flight of the Flamingo-Wadala Traffic Island
Ghadan 21
The Ghadan 21 project aims to transform the six kilometre Airport Road (Shaikh Rashid Bin Saeed Street) in Abu Dhabi, a key commercial and tourist hub.
The design enhances accessibility, activates parks, improves climate resilience, and promotes place making while strengthening network connectivity and establishing a distinctive identity. Key features include paving, cycle tracks, shading devices, and water features to combat heat. A collaborative effort among six of our global studios and consultants from Europe and the UAE, the project advanced from concept to detailed design, ready for construction.

Design Expertise
Graphic Design & Wayfinding
Landscape Architecture
Urban Design
Where: Abu Dhabi, UAE
When: 2019
Cost: Confidential
Client: Department of Municipalities and Transport
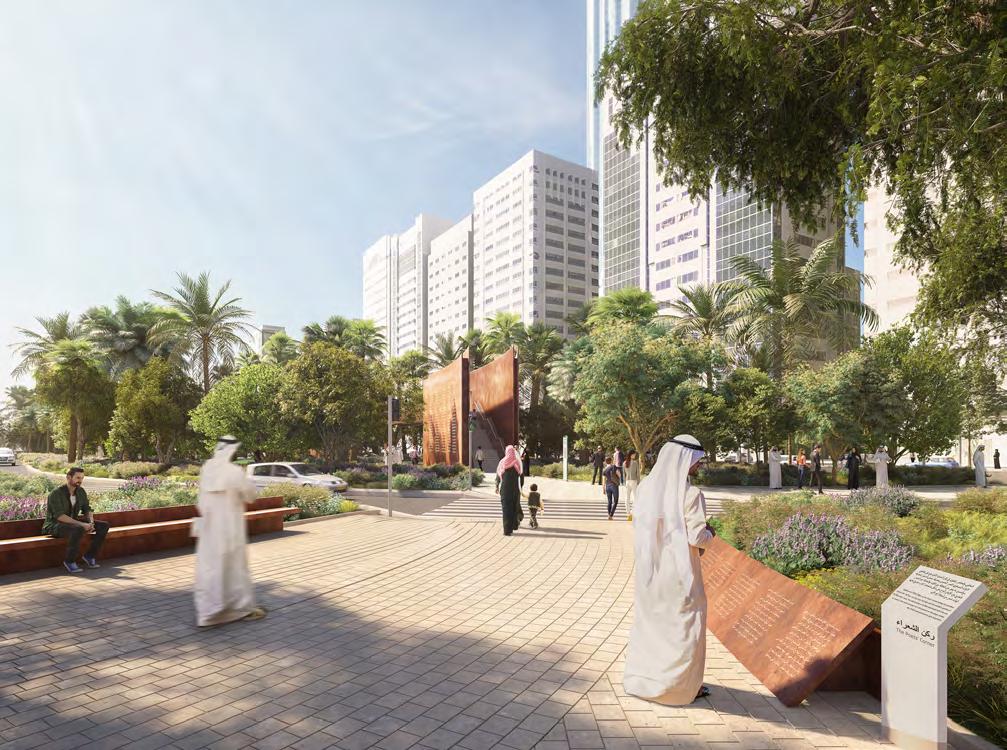
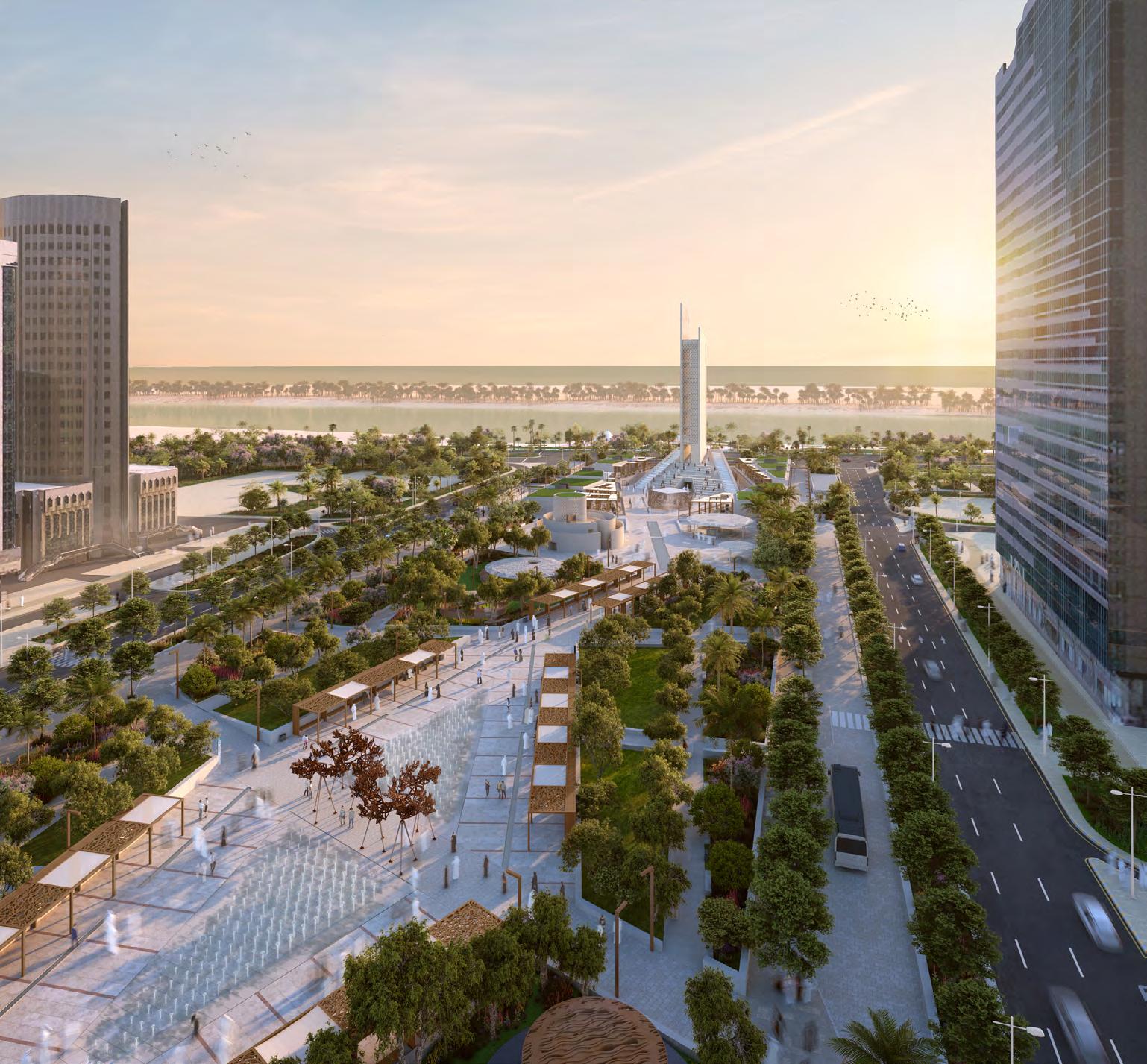
SOS Road
BDP India is leading the urban design and public realm enhancement for SOS Road, a 7 km-long approach road to the upcoming Guwahati International Airport Terminal in Assam.
BDP’s scope includes a comprehensive masterplan and landscape strategy, covering streetscaping, media gantries, signage, lighting, and bus stops, ensuring a cohesive and aesthetically enriched experience for both passengers and residents. The project has six uniquely designed roundabouts, each celebrating a distinct aspect of Assam and North-East India. The landscaping strategy focuses on restoring the green cover, as the local government had previously widened the road from 2 lanes to 6 lanes, resulting in the loss of large rain trees. BDP’s approach integrates tall, shady trees to create a green buffer and mitigate urban heat, while lowheight flowering trees add vibrancy to the streetscape, all while ensuring clear visibility for commercial media screens.
Design Expertise
Master Planning
Landscape Architecture
Info
Where: Guwahati, Assam, India
When: 2025
Client:

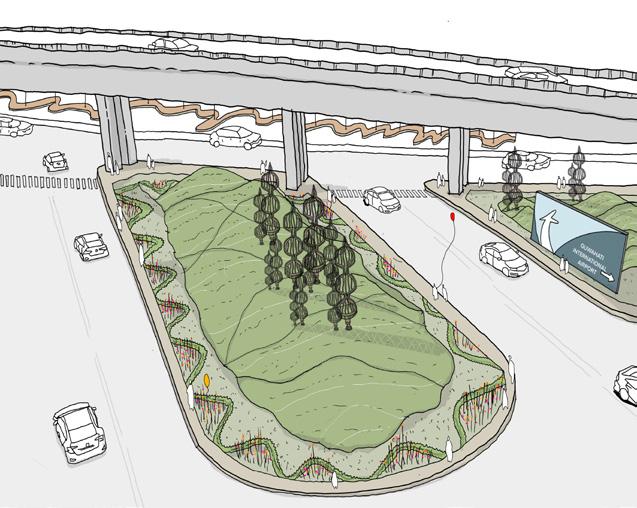
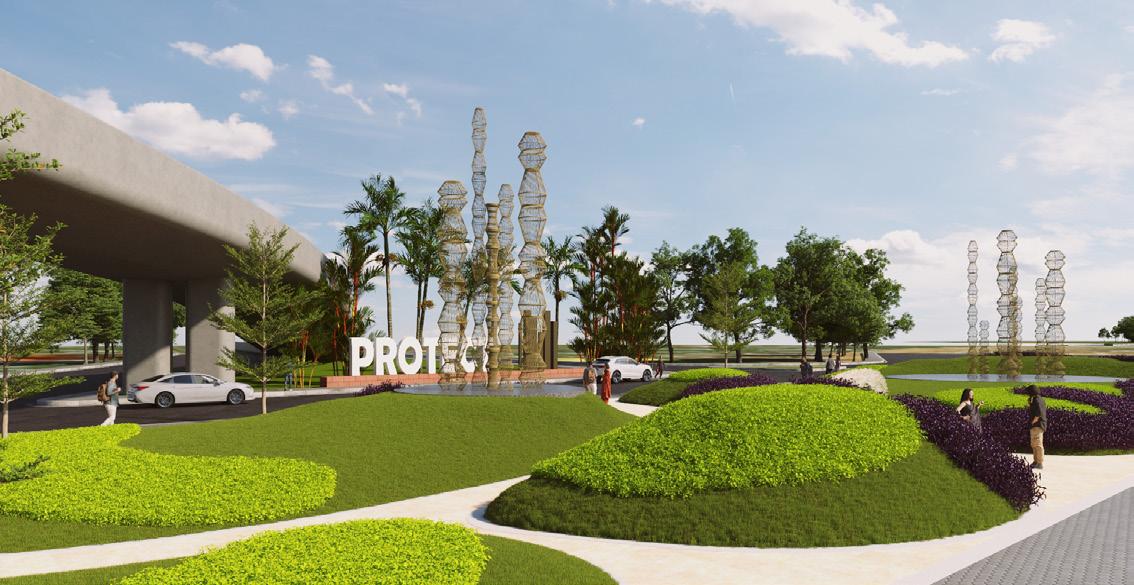
Oxford Street District
Highqualitypublicrealm proposalsforOxfordStreetaim toenhancethismajorretail destinationoverthenextdecade.
Design Expertise
Theprojectseekstocreateadynamicand equitableenvironmentforshoppers, tourists,workers,andresidents,while respectingthehistoriccontextandgradelistedbuildingsintheHistoricWestEnd. Initialtemporarymeasureswillimprove safetyandappealasrestrictionsease. Thedesignincludescomprehensive transportandpedestrianplanning, integratingtheElizabethLineandbus networks,andintroducesbiophilicelements tosupportandrevitaliselocalbusinesses, helpingOxfordStreetupholditsstatusasa premiershoppingdestination.
Where: London, UK
When:2019
Cost: Confidential
Client: Westminster City Council

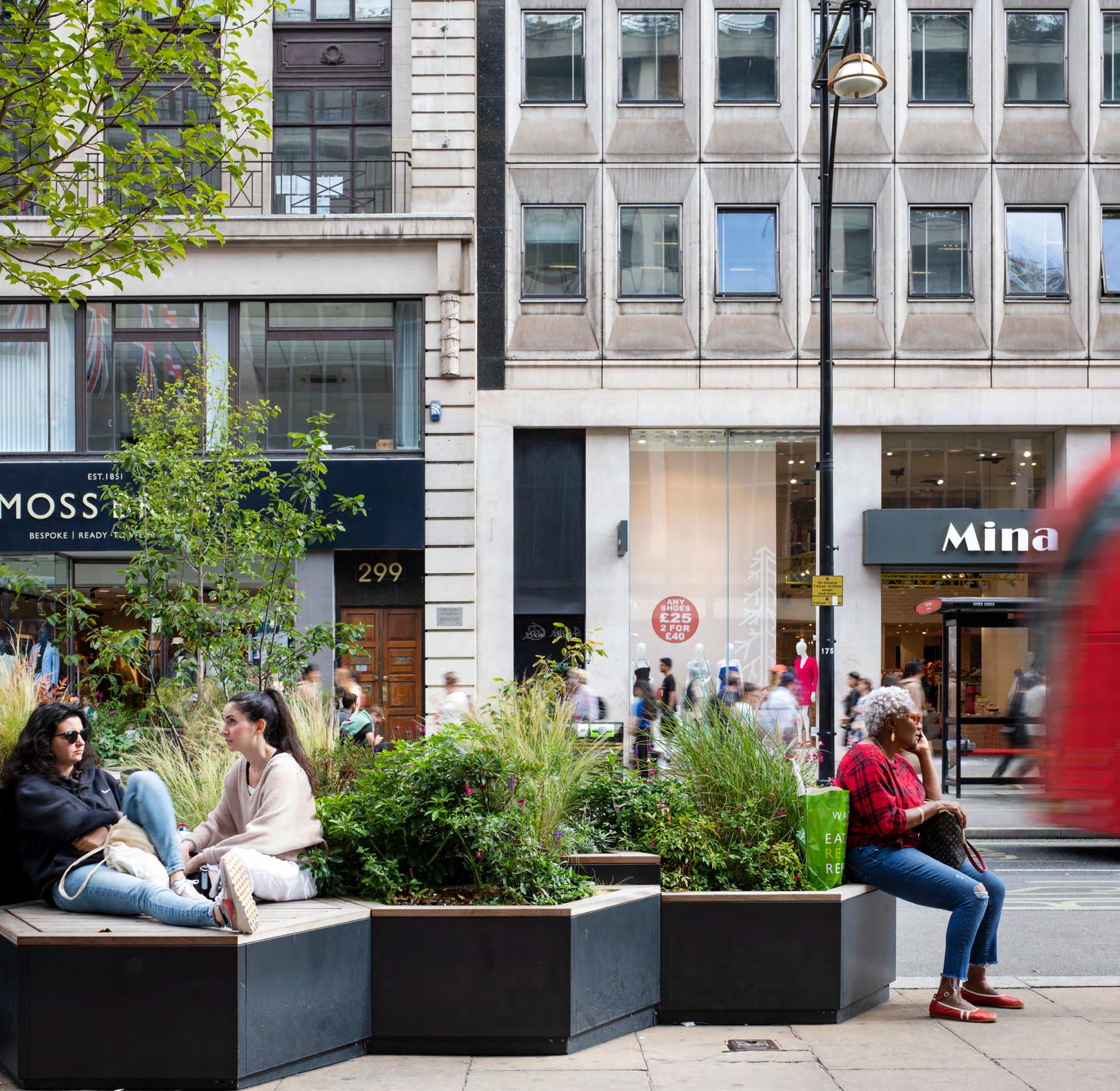
Mayfair and Belgravia Public Realm
Weareproudtohavebeen entrustedwiththedesignof someofthemostprestigious streetsandspacesinLondon.
WithinourMayfairandBelgraviaproject forGrosvenorwehavebeenresponsible fordesignandconstructionofabroad varietyofstreetsandspacesincluding BerkeleySquare,MotcombStreet, ElizabethStreet,GrosvenorHill,Berkeley Square,MountStreet,CarlosPlace, Brown HartGardens,DukeStreet and NorthAudleyStreet.
Design Expertise
Architecture
Building Services Engineering
Civil & Structural Engineering
Design Management
Landscape Architecture
Lighting
Sustainability
Town Planning
Info
Where: London, UK
When: Ongoing
Cost: Confidential
Client: Grosvenor
“This imaginative and wellexecuted scheme enhances the public realm significantly.” — Civic Trust Award Citation.
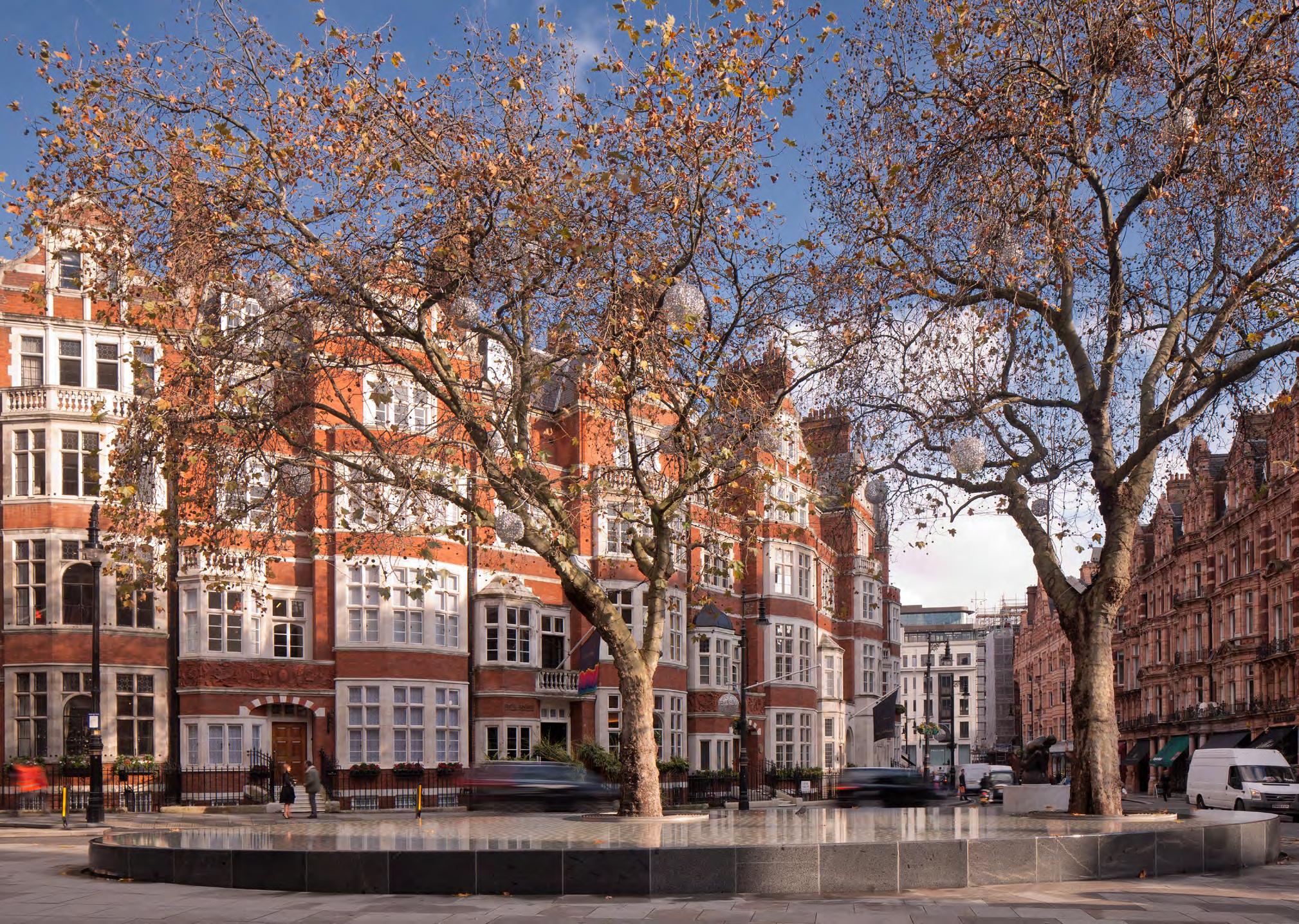
Sector 17 Chandigarh Revitalisation
BDP was commissioned to develop a masterplan for the holistic rejuvenation of Sector 17—Chandigarh’s iconic civic and commercial heart spanning 250 acres, centred around three grand plazas flanked by retail and institutional buildings. The vision was to honour Le Corbusier’s original spatial logic and modernist foundations-preserving the scale, open plazas, and green axes while adapting the precinct to better serve current and future public use and vitality.
Informed by the city’s heritage significance under the Master Plan 2031, BDP’s framework enabled a balanced transformation of Sector 17 that emphasised public programming, accessibility, and spatial clarity. The revitalisation plan—developed in collaboration with The Architectural Studio and approved by the Chandigarh Heritage Conservation Committee—included proposals for updated paving, lighting, an open-air theatre near Bank Square, bubble fountains, skating areas, sculptural installations, a skate park, projector-mapped city map installations, façade restoration, improved circulation, and shaded street furniture. These enhancements have already begun to bear fruit: as of mid 2023, key elements like the new fountain, uniform lighting, a 30×30 m city map engraving at Neelam Theatre, the urban park adjacent to the football stadium, and a pedestrian underpass to Rose Garden have been completed, significantly increasing footfall, activity, and public engagement.
Design Expertise
Urban Design
Landscape Architecture
Info Where: Chandigarh, India
When: 2016
Client: Chandigargh Administration
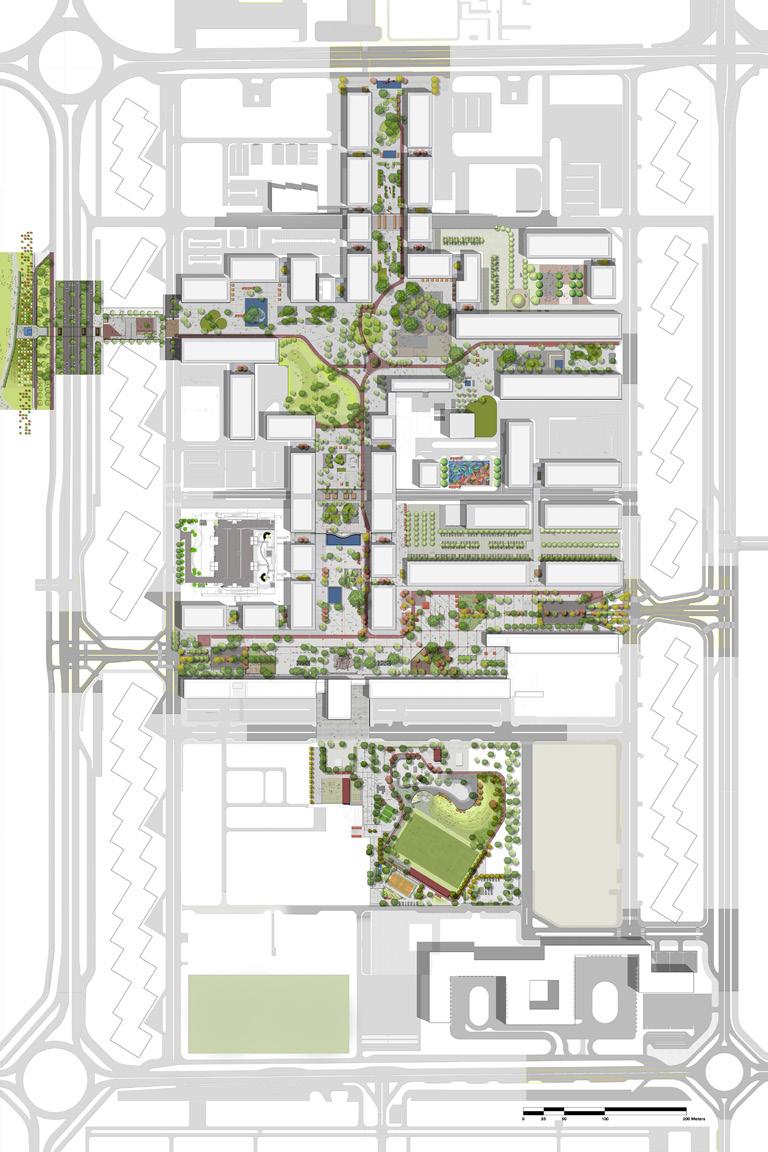
Sector
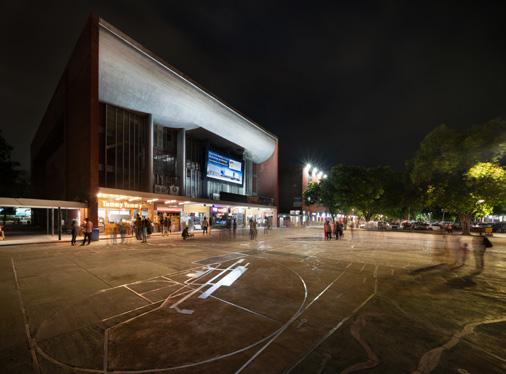
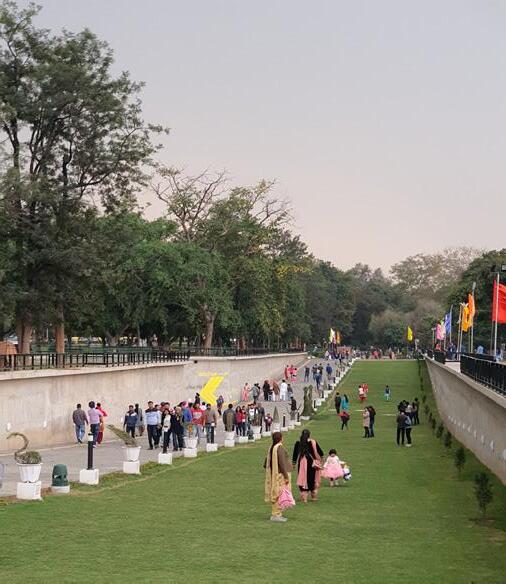

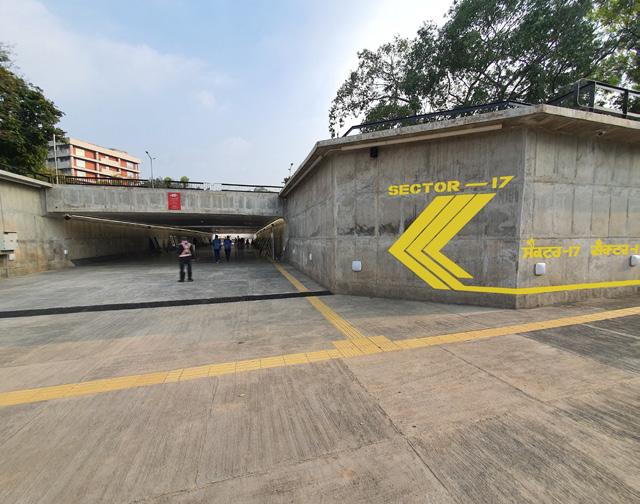
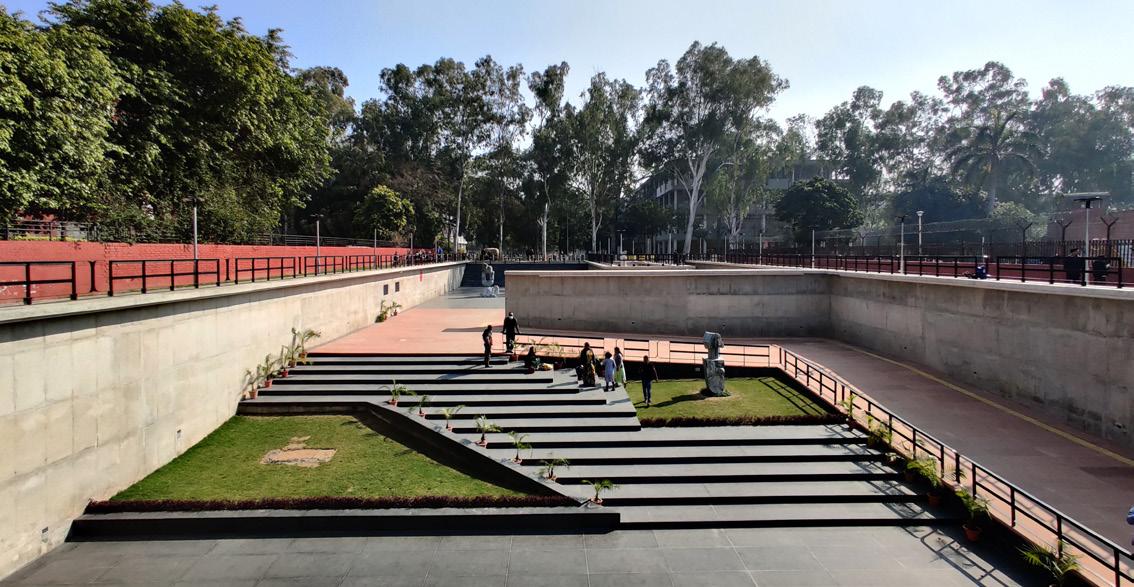
West Gorton Community Park
Ourlandscapearchitects,inpartnershipwith Arup,havecreatedasustainabledrainage parkinManchestertoaddressclimate changeandstormwaterflooding.
Theparkfeaturesswales,raingardens,andbioattenuationelements.Itincludesawoodlandareawith treelinedpathsandplayequipment,abiodiversemeadow withapicnicarea,andacommunityspaceforevents. Permeablepaving,infiltrationponds,andsunkenrain gardensmanagestormwater,whileover100trees enhanceairqualityandprovidewildlifehabitat.
AsthefirstUK‘GrowGreen’project,itwillbemonitoredby theUniversityofManchestertoinformfuturegreenspaces.
Design Expertise
Architecture
Building Services Engineering
Civil & Structural Engineering
Graphic Design & Wayfinding
Landscape Architecture
Lighting
Urban Design Wayfinding
Info
Where: Manchester, UK
When: Manchester City Council
Cost: £1.5m
Client: 2021
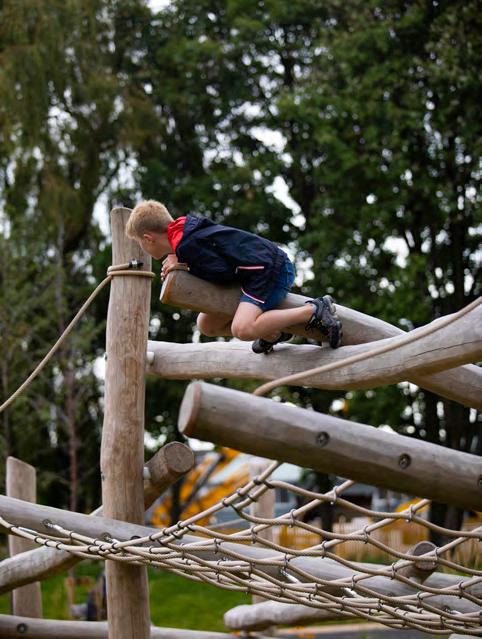
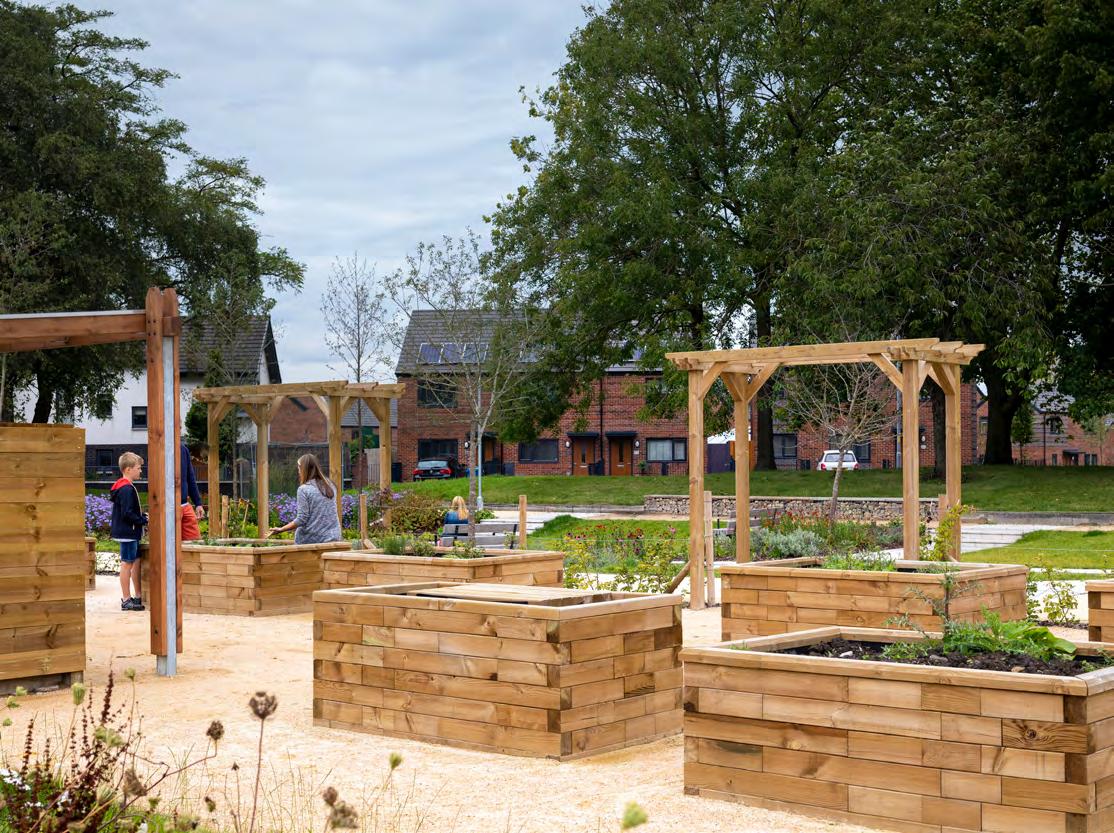

Beckenham Place Park
BeckenhamPlacePark, Lewisham’slargestgreenspace at96hectares,isrenownedfor itsancientwoodlandand diversehabitats.
With£5mfromHeritageLotteryFunding, weundertookamajorrestoration,which includedreinstatingahistoriclake,building anewcarpark,andconvertingthegolf coursetoparkland.The265m-long, 12,000m²lake,borderedbymaturetrees andwetwoodlands,nowservesasa centralfeature,enhancingthepark’s heritageandcreatingnewwildlifehabitats. Thepurposebuiltswimminglakeisthefirst ofitskindintheUK.
SinceitsJuly2019completion,thelake hasimprovedthepark’sappeal,supporting bothtranquillityandmoderncommunity activities.Fromgoldcoursetopublicpark anddramaticallyincreasedpark revenue.
Design Expertise
Building Services Engineering
Civil & Structural Engineering
Landscape Architecture
Lighting
Sustainability
Info
Where:London, UK
When: 2019
Cost: £2.5m
Client: London Borough of Lewisham

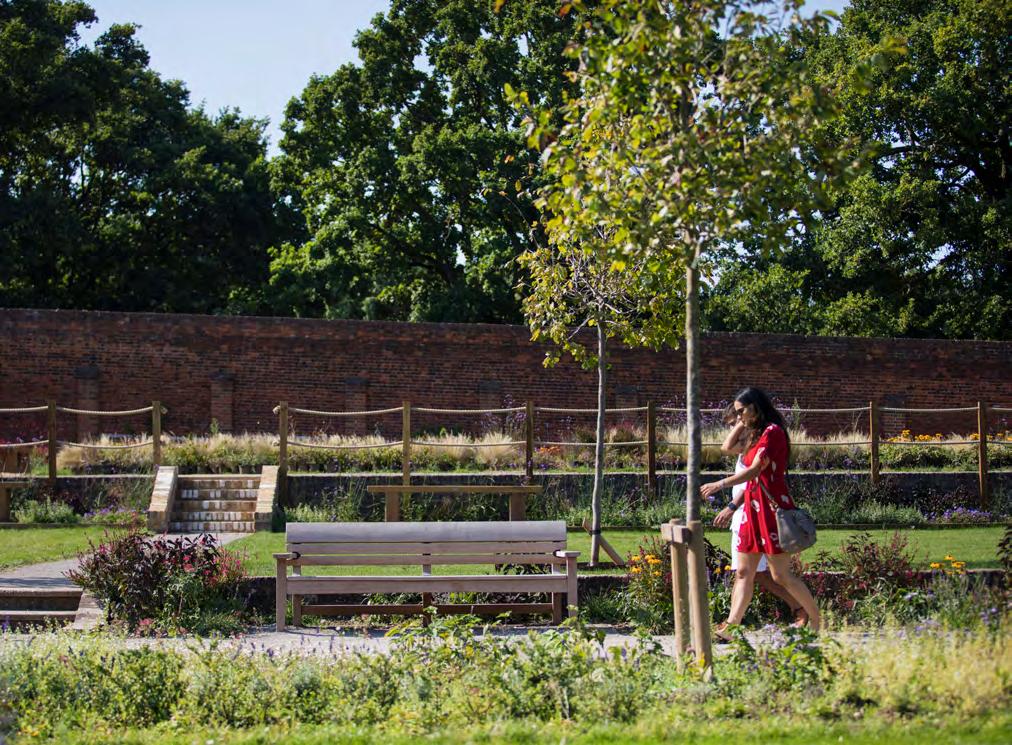

Beckenham Place Park

“Improving green spaces and rivers will strengthen London’s climate resilience, increase biodiversity, boost Londoners’ wellbeing and help build a better, greener London for everyone.”
— Shirley Rodrigues, London Deputy Mayor for Environment and Energy.
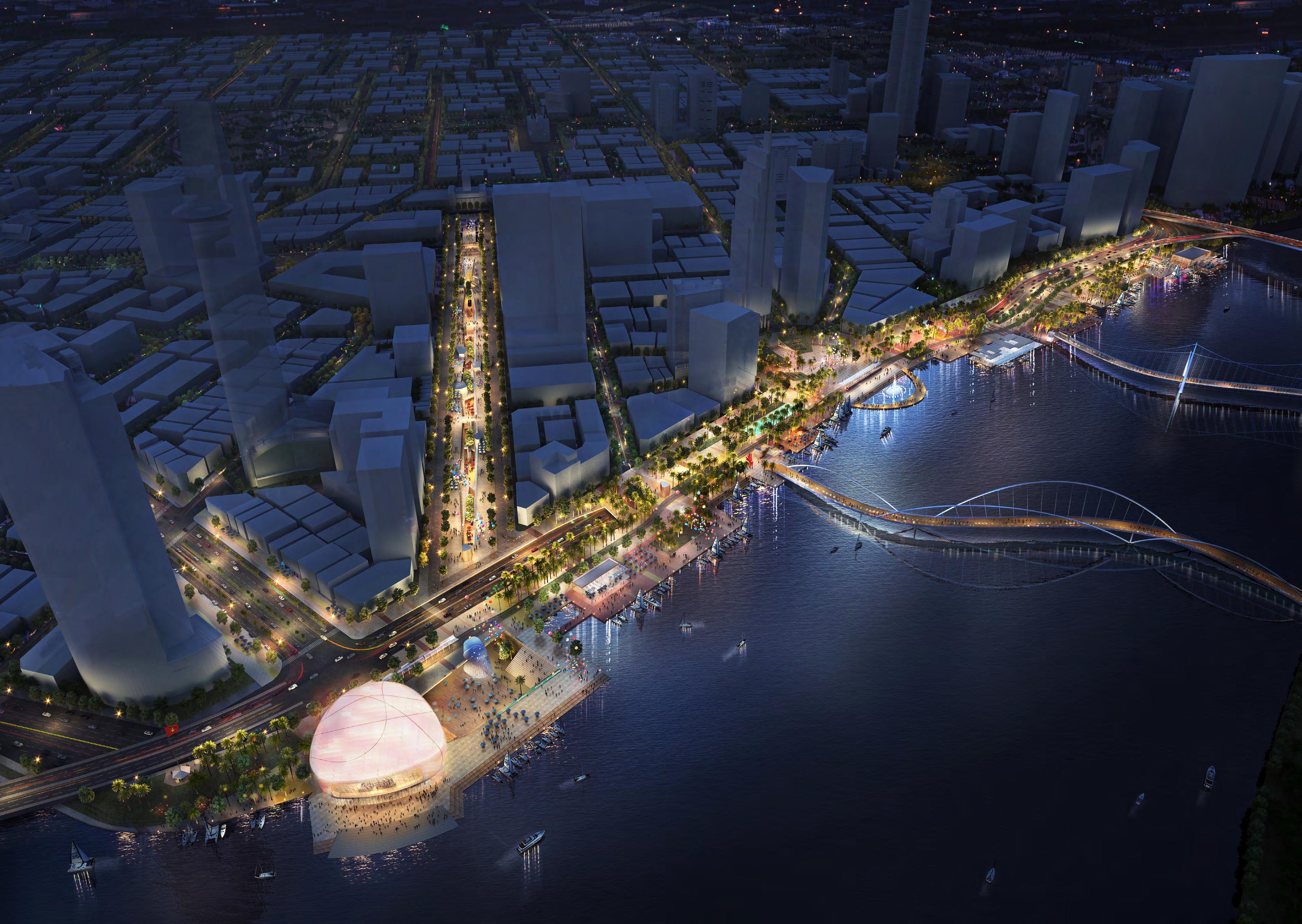
Rivers and Waterways.
AvonRiverPrecinct
Design Expertise Landscape Architecture
Info
Where: Christchurch, New Zealand
When: 2014
Cost: £75m
Client: Canterbury Earthquake Recovery Authority (CERA)
Following the devastating earthquakes in Christchurch, the Avon River Precinct regeneration project was initiated to restore the health of the river and revitalise the central city. We were appointed to design a regeneration strategy that would use the river’s natural path to define a new urban precinct, integrating the Avon River as a central feature of Christchurch’s identity while supporting the city’s recovery.
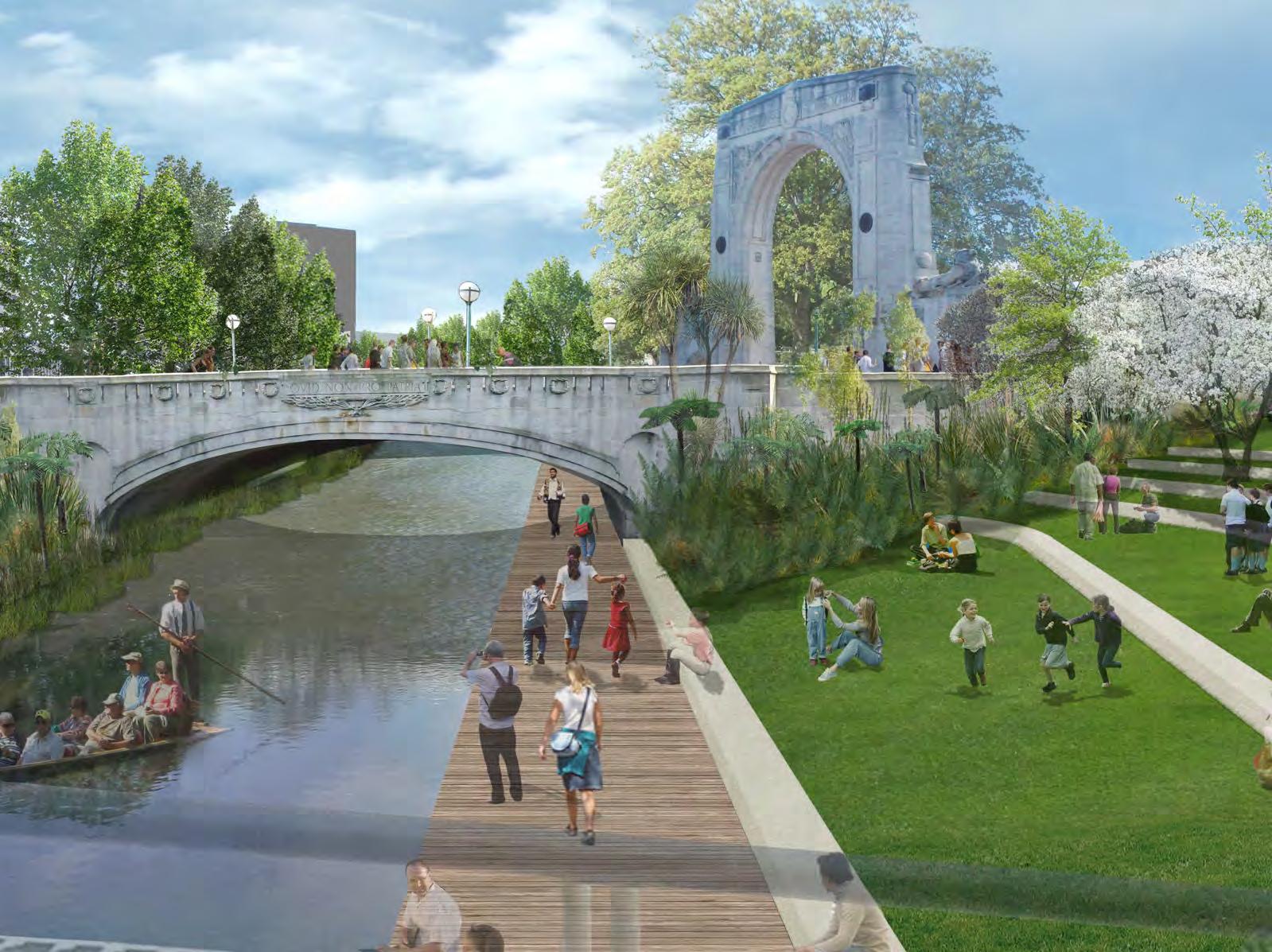
Avon River Precinct
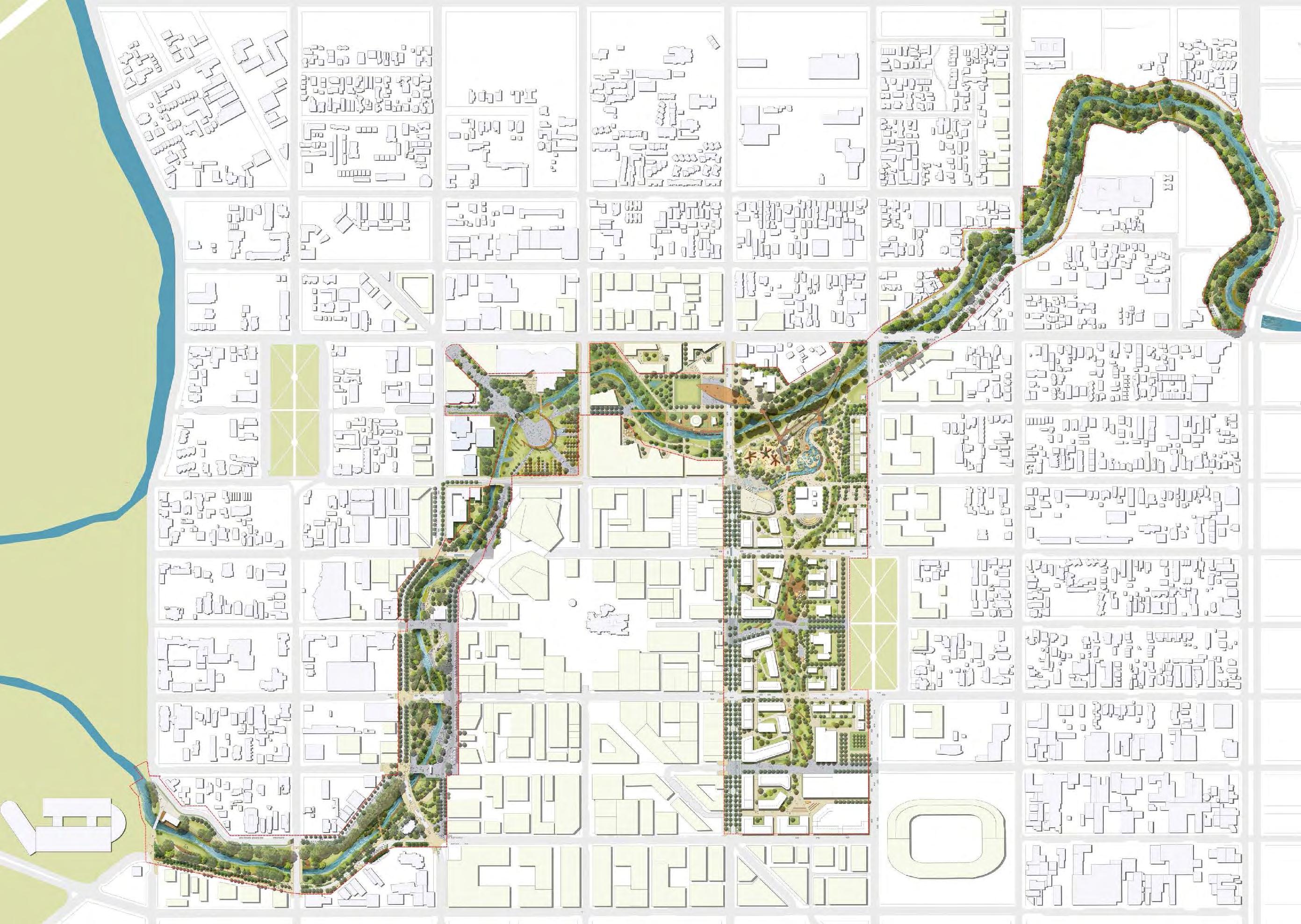
Suzhou Creek Masterplan
The Suzhou Creek masterplan is designed to reconnect the city’s two sides, which were historically divided by the creek, and transform it into a vibrant community hub by reorganising public spaces along the Pengyuepu River.
The project includes high quality spaces for innovation, research, art exhibitions, and leisure activities, designed to reflect the area’s rich culture. Enhancements to the public realm will include a boat terminal, a waterfront promenade featuring outdoor dining, and a shopping mall, fostering a dynamic, inclusive urban environment.

Design Expertise Architecture
Info
Where: Shanghai, China
When: 2016
Cost: Confidential
Client: Shanghai Jing’an District Planning Bureau

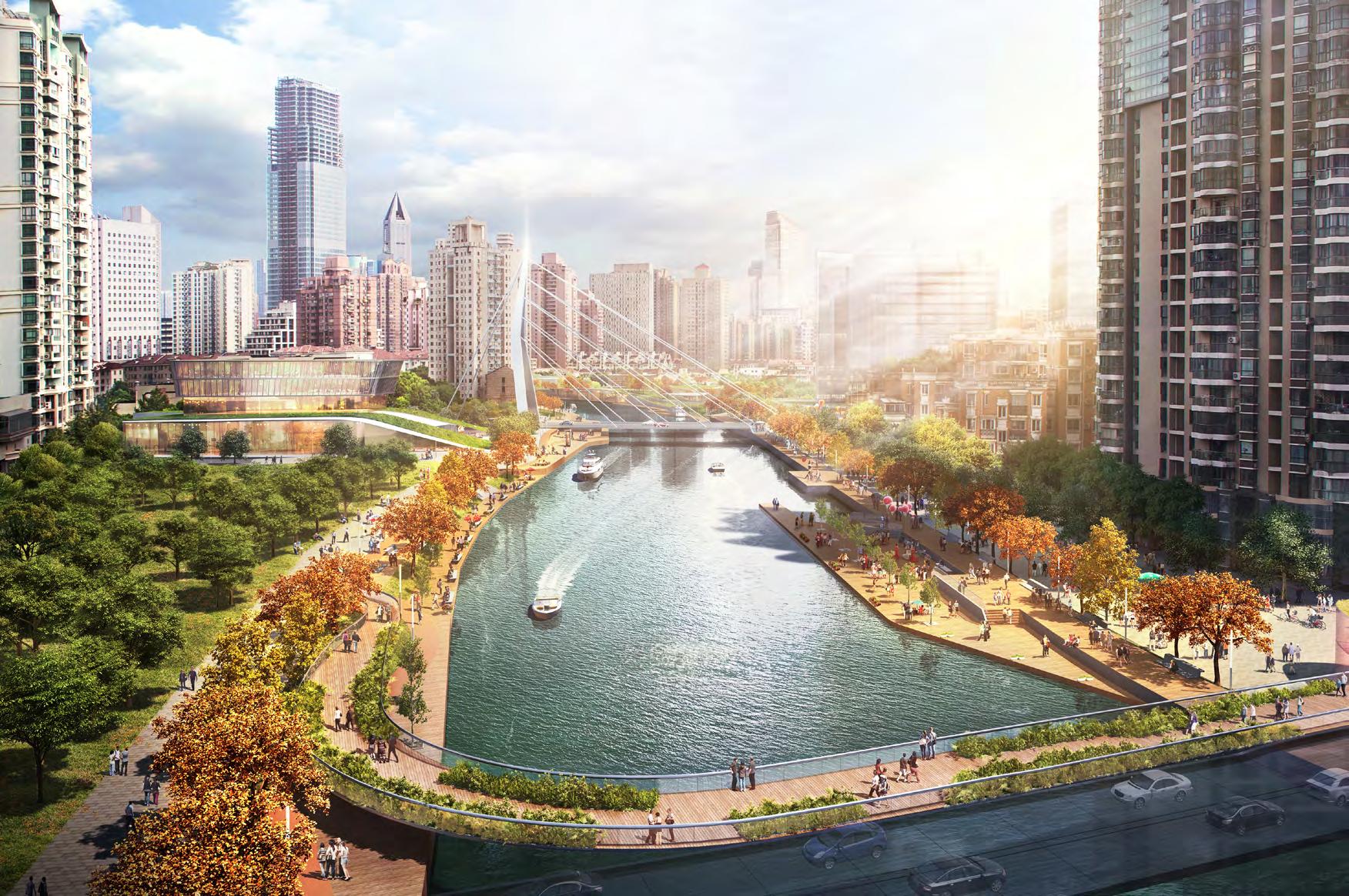
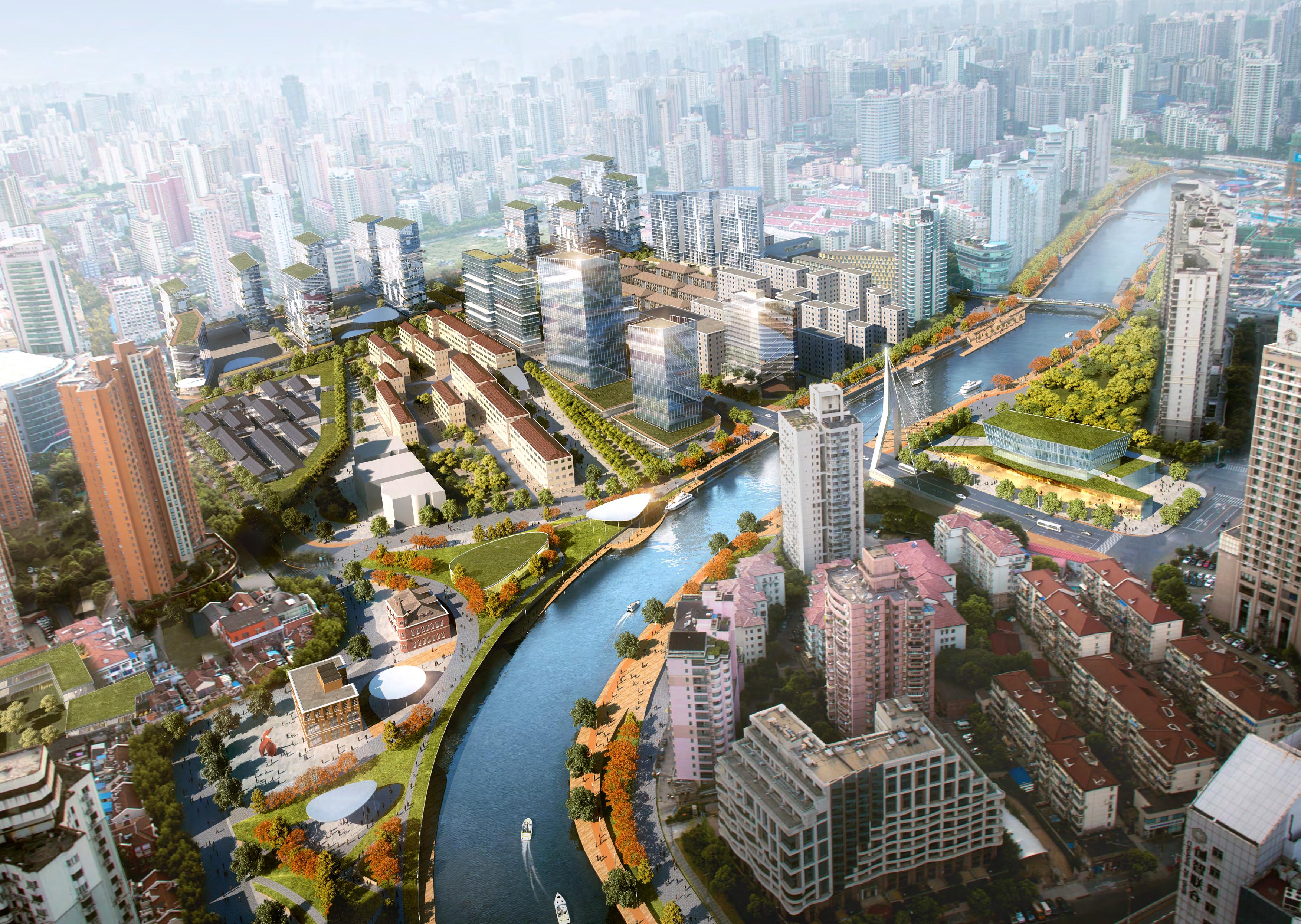
Bach Dang Harbour
IncollaborationwithNippon Koei,wedevelopedaconcept visionforregeneratingtheriver frontageandcitycentrein Ho Chi MinhCity.
BuildingonNipponKoei’sinfrastructure work,ourdesignintroducesnewpublic spaces,commercialandretailareas,anda culturalquarterwithcivic,leisure,andarts functions.Themasterplanenvisionsa vibrantriverfrontthatcelebratesthecity’s heritagewhileembracingmodernity.
Itfeaturesadynamicwaterfrontwith adaptablespaces,includingapromenade withculturalhubs,retailpavilions,dining areas,playzones,anurbanbeach,and watertaxiterminals,enhancingthecity’s greencredentialsandriverexperience.
Design Expertise
Architecture
Inclusive Design
Urban Design
Wayfinding
Info
Where: Ho Chi Minh, Vietnam
When: 2018
Cost: Confidential
Client: Nippon Koei Co Limited
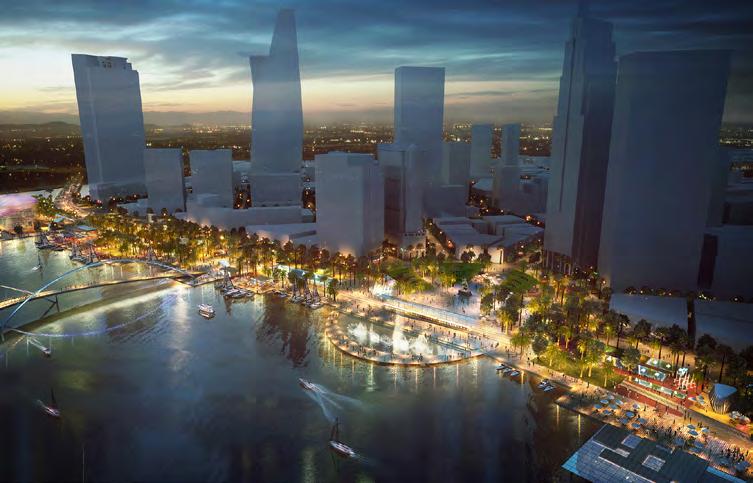


Jakarta Riverside Masterplan
TheJakartaRiver,oncevitalto theBetawipeople,hassuffered fromflooding,pollution,and urbanisation,causing communitiestoturnaway.
Ourmasterplanaimstorevivetheriver whilepreservingexistingcommunities. It envisionsaccessible,liveableriverfront developmentscelebratingtheriver’s historyandcharacter.Greeninfrastructure elementsareintegratedintobuildingsand landscapesforstormwatermanagement andfloodprevention.
Theplanseekstoreconnecttheriverwith thecity,restoringitsvibrancyanddrawing peopleback.
Design Expertise
Architecture
Building Services Engineering
Landscape Architecture
Urban Design
Info
Where: Jakarta, Indonesia
When: 2019
Cost: Confidential
Client: Nippon Koei Co. Ltd
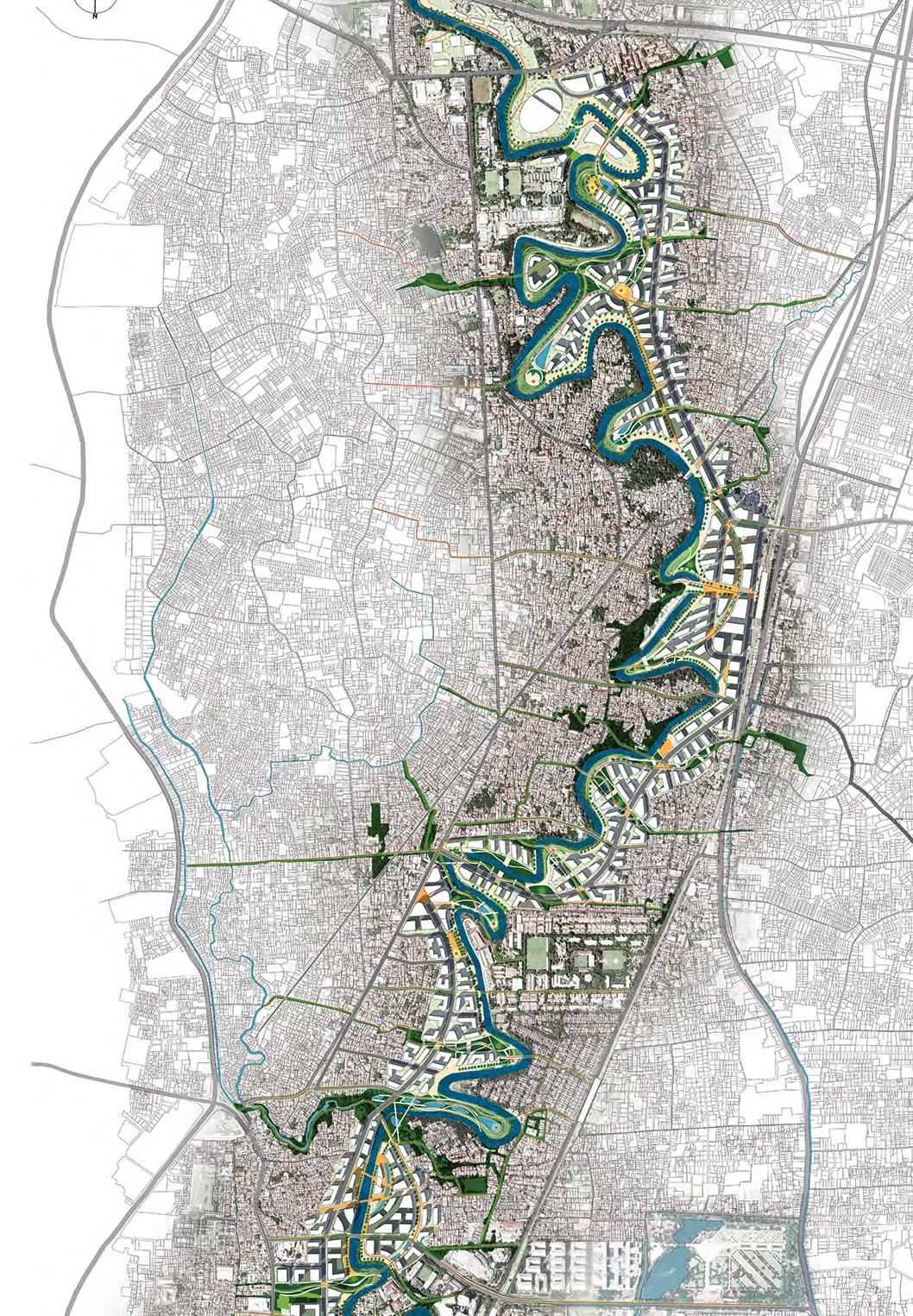
Nevta Valley
Nevta Valley, part of a 3,000acre development for Mahindra World City, Jaipur, Rajasthan, spans 35 acres of ecologically degraded streambed and sparse vegetation.
The design draws inspiration from regional ecology and cultural heritage, weaving in native vegetation, indigenous grasses, stepped ghats, shaded pavilions, permeable pathways, and interactive playscapes to create welcoming communal spaces. Seasonal rainwater is carefully harvested and slowed to recharge groundwater and sustain local ecosystems. Natural contours are preserved to minimise ecological disruption, while sustainable interventions such as permeable streambeds and half-moon structures foster long-term vegetation growth and improved soil health. The result is a landscape that restores ecological value while enriching the social fabric of the community.
Design Expertise Landscape Architecture
Info
Where: Jaipur,Rajasthan, India When: 2025
Client: Mahindra Lifespaces Development Limited (MLDL)
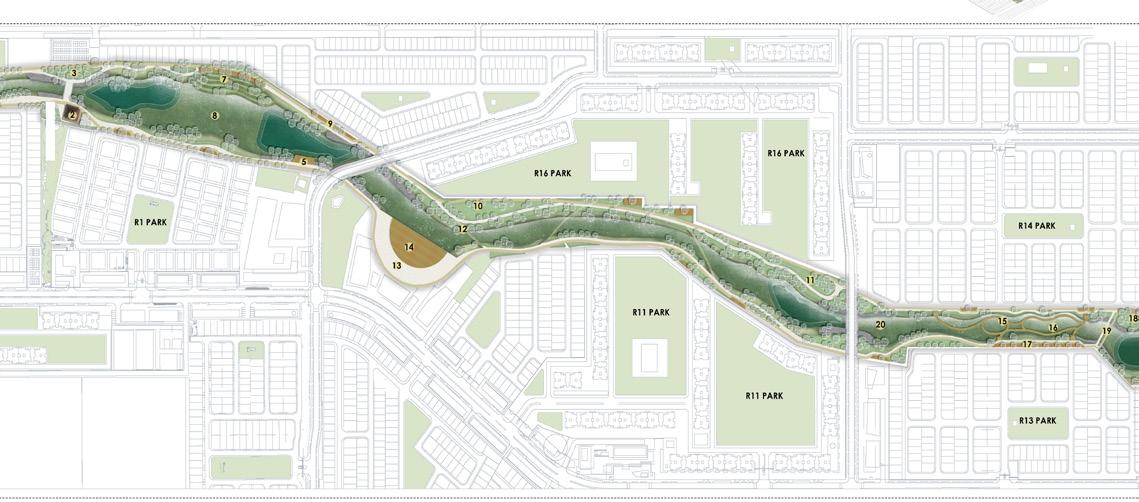

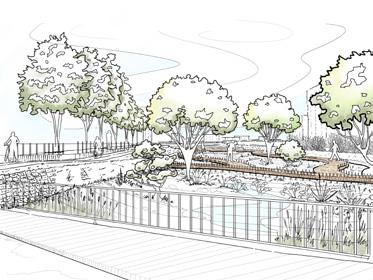
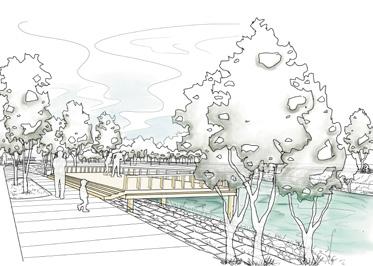
Dublin. Rotterdam.
MENA. Abu Dhabi.
Asia Paci c. Shanghai. Singapore. Mumbai.
New Delhi.
Collaborative. Creative. Curious.
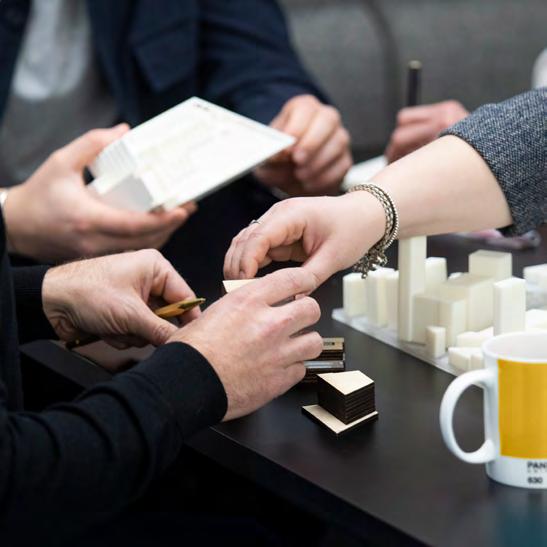

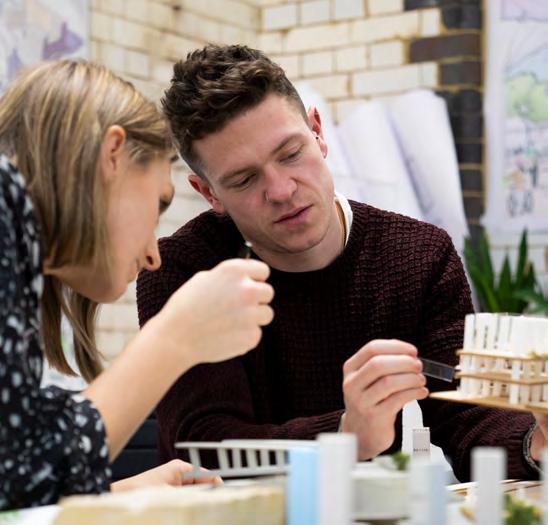

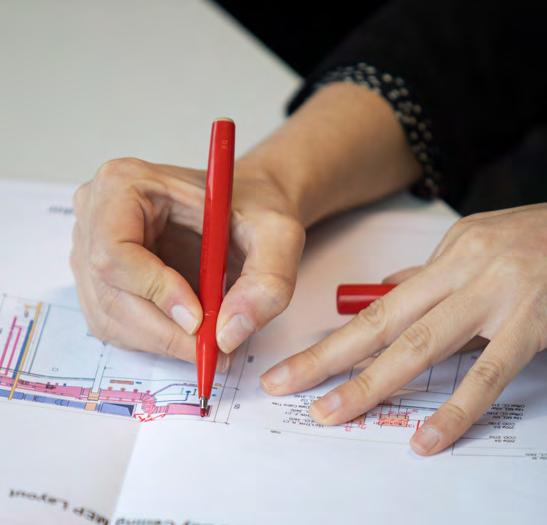

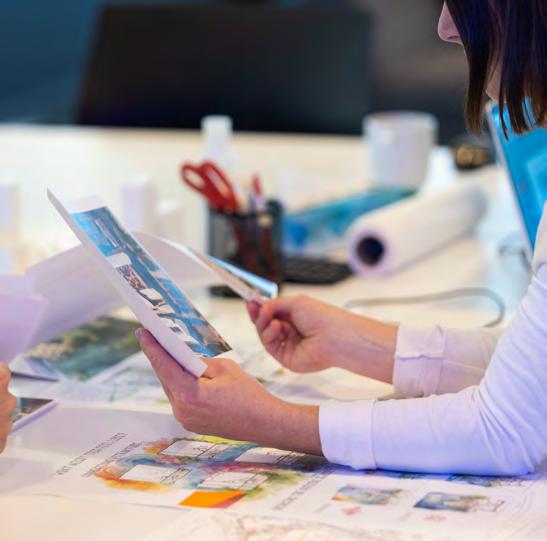
We believe the best design ideas come from working collaboratively with others. By combining creative thinking, intelligent enquiry, and a deep understanding of context, we’re able to shape places that truly make a di erence.
context,we’re difference. find
Every day, we challenge ourselves to design a world that’s built for good, to think about our impact on the planet, pushing the boundaries to nd sustainable solutions. Our talented teams bring passion and creativity to everything we do, enabling us to create climate-positive spaces where communities can thrive.
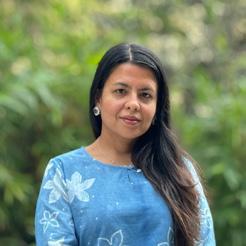
ManishaBhartia
BusinessDirector& Chair,India Manisha.Bhartia@bdp.com
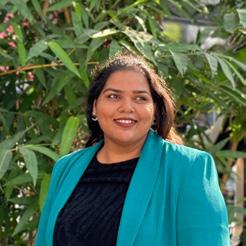
[Author Name, Job Title, Company Name]
[Author Name, Job Title, Company Name]
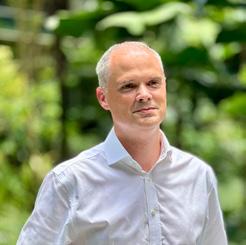
Radhika Mathur
Associate Director, Head of Urban Design Radhika.Mathur@bdp.com
JeremyFarrington Principal,HeadofAsia PacificRegion Jeremy.Farrington@bdp.com
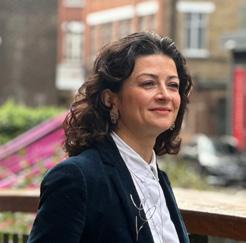
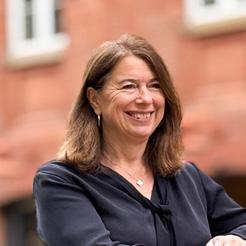
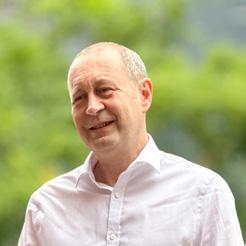
[Forename Surname]
Gergana Draganova
[Job Title]
[+44 (0)1234 567890] [email.address@bdp.com]
Urban Design Director Gergana.Draganova@bdp. com
[Forename Surname]
[Job Title]
[+44 (0)1234 567890] [email.address@bdp.com]
[Forename Surname]
Tessa O’Neill
[Job Title]
Town Planning Chair Tessa.Oneill@bdp.com
[+44 (0)1234 567890] [email.address@bdp.com]
[Forename Surname]
[Job Title]
[+44 (0)1234 567890] [email.address@bdp.com]
Nick Edwards Principal, Chair of Landscape Architectur Nick.Edwards@bdp.com e
[Forename Surname]
[Job Title]
[+44 (0)1234 567890] [email.address@bdp.com]
[Forename Surname]
[Job Title]
[+44 (0)1234 567890] [email.address@bdp.com]
Science, Research & Technology. Sport & Entertainment. Transport. Urbanism. Workplace. Culture & Leisure. Education. Healthcare. Heritage. Housing. Media Environments. Retail & Mixed Use.
