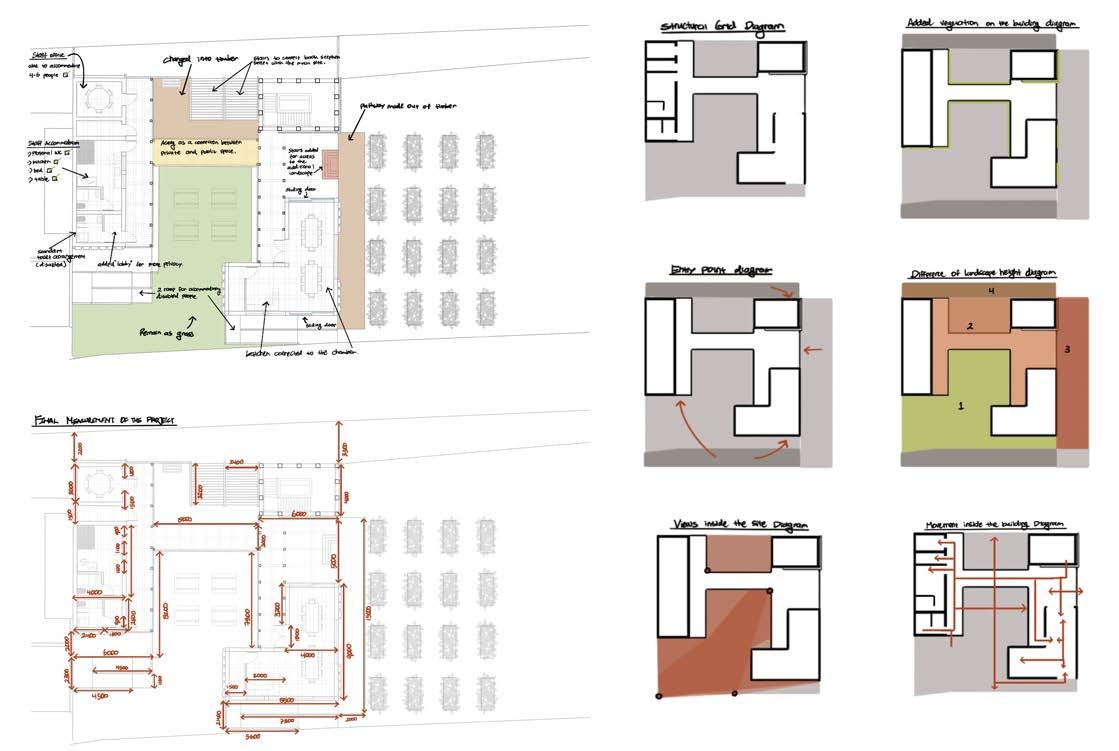INTRODUCTION
URBAN OBSERVATORY
2023
For this project, I have designed a urban greenery space that houses as a research and recreational space for both researcher and visitors. With plants as its main subject of the build, the overall space will be made out of timber and some places will be covered with pots filled with plants and vegetation that wraps itself onto the walls of the buildings. There will also be a viewing tower with a periscope, which will be used for disabled people to view over the horizon towards Tyneside bridge. In addition, the roofs of the project can be used a viewing deck/balcony for people to roam around on top of it. On the eastern side of the main site will be a space where large rectangular farming boxes will be placed.
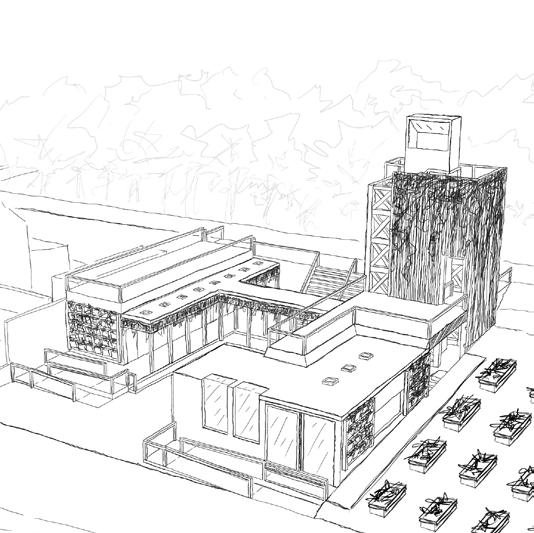
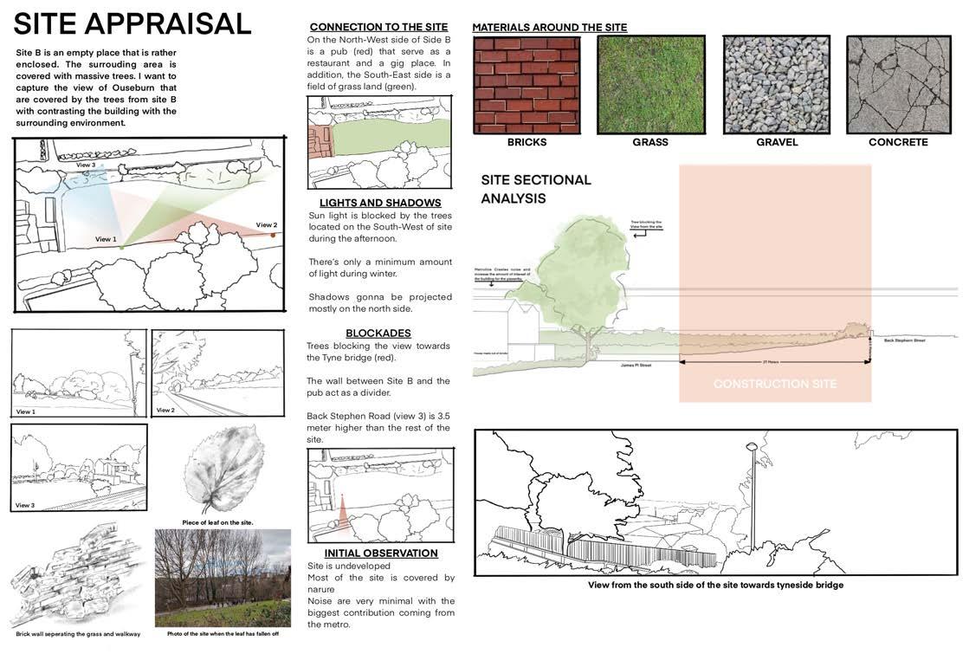
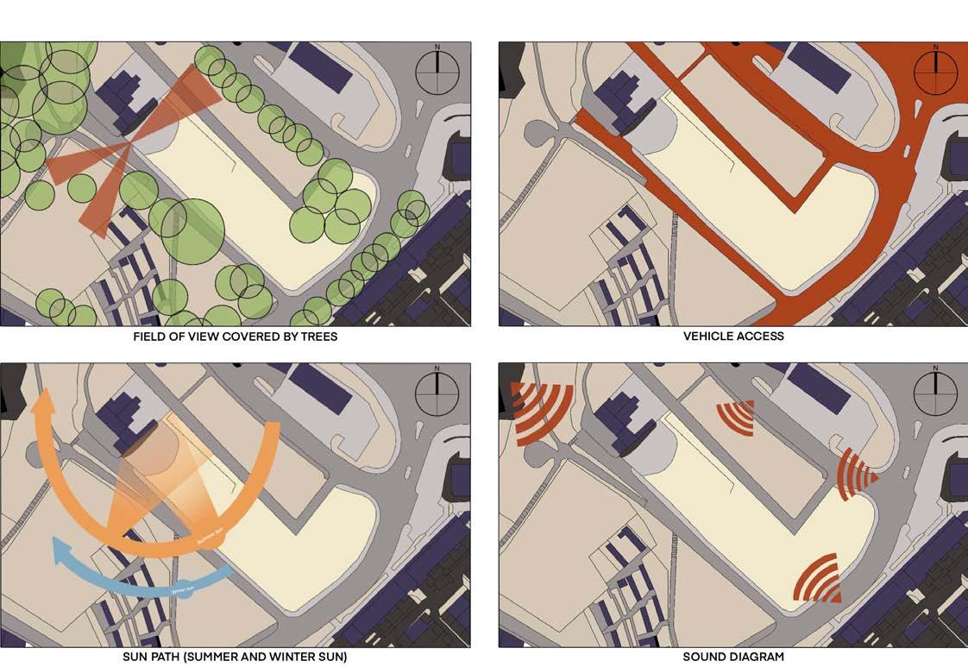
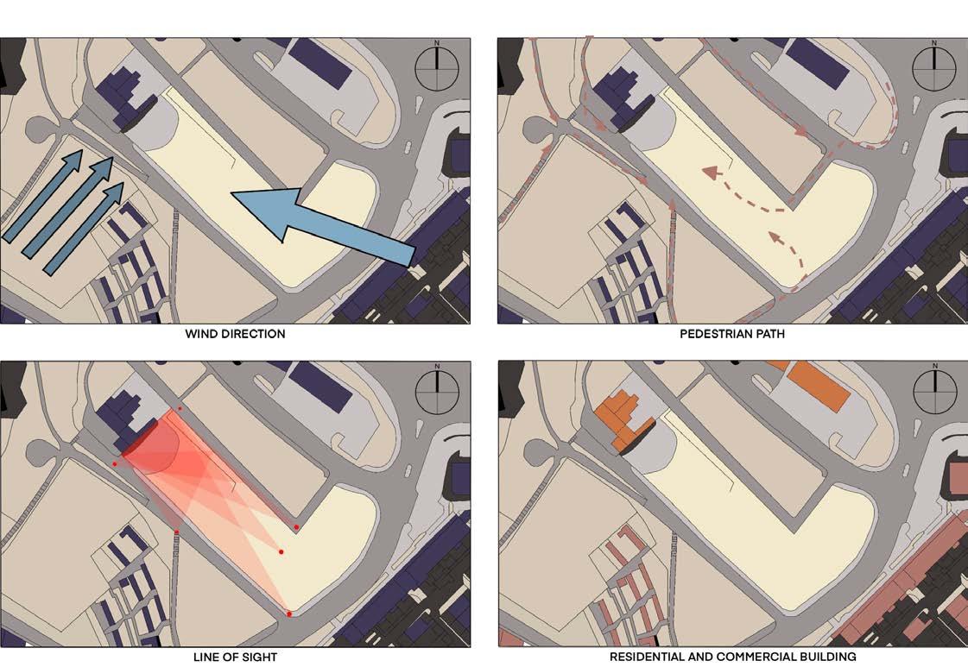
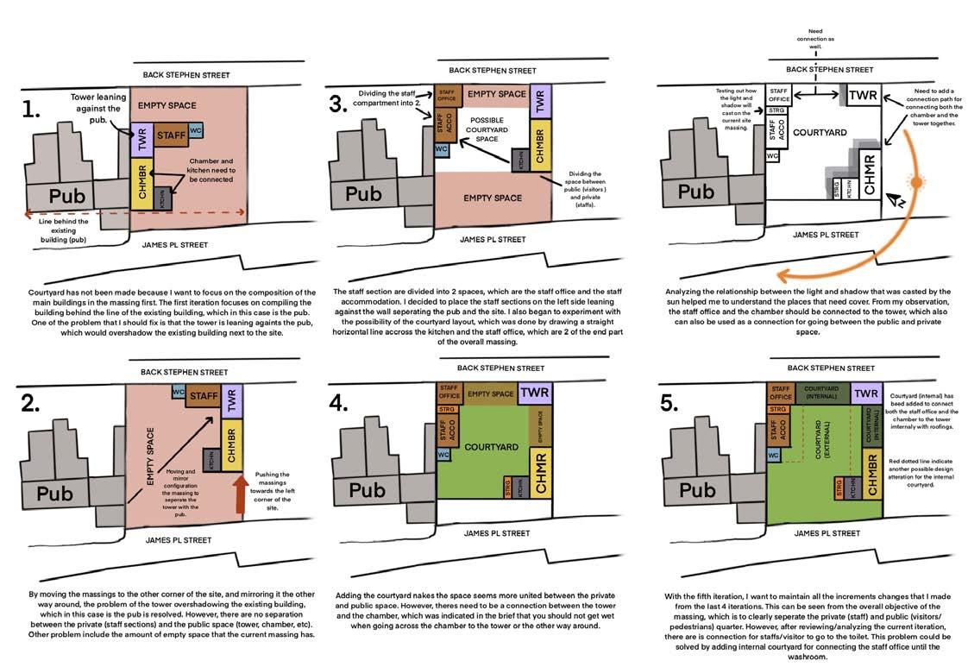
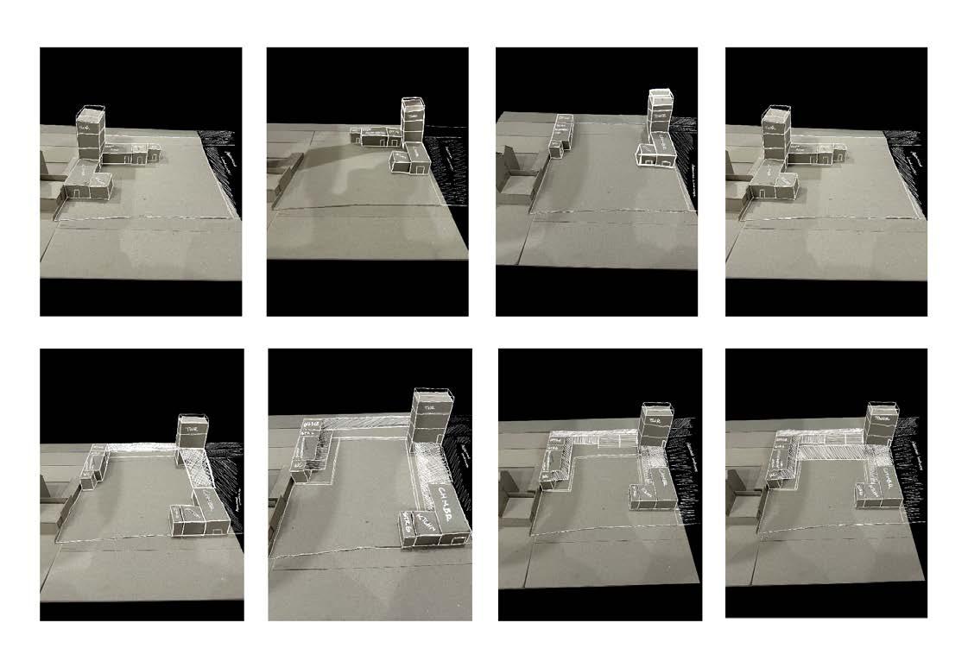
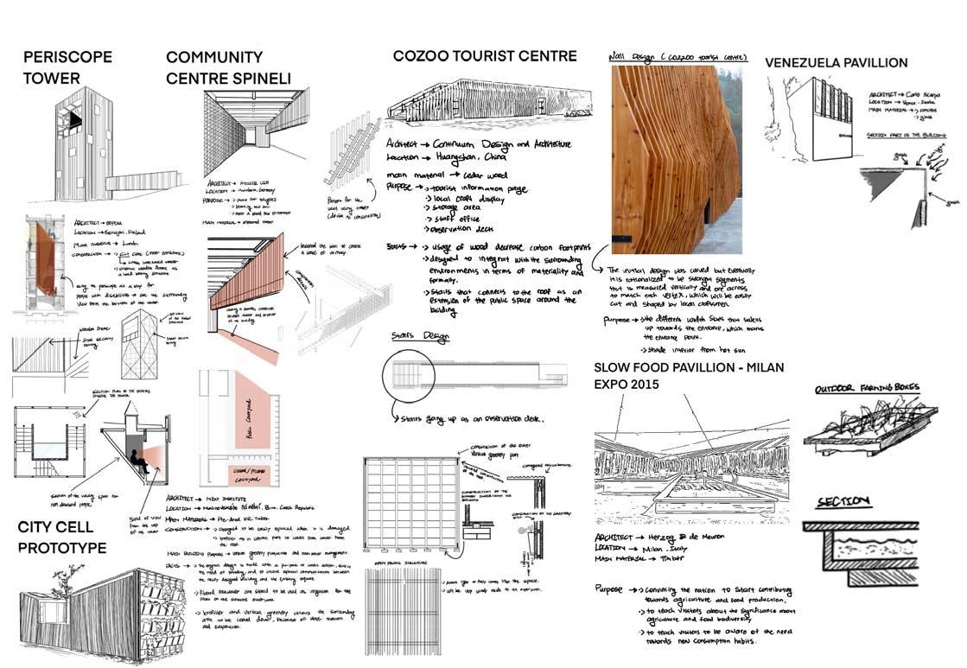
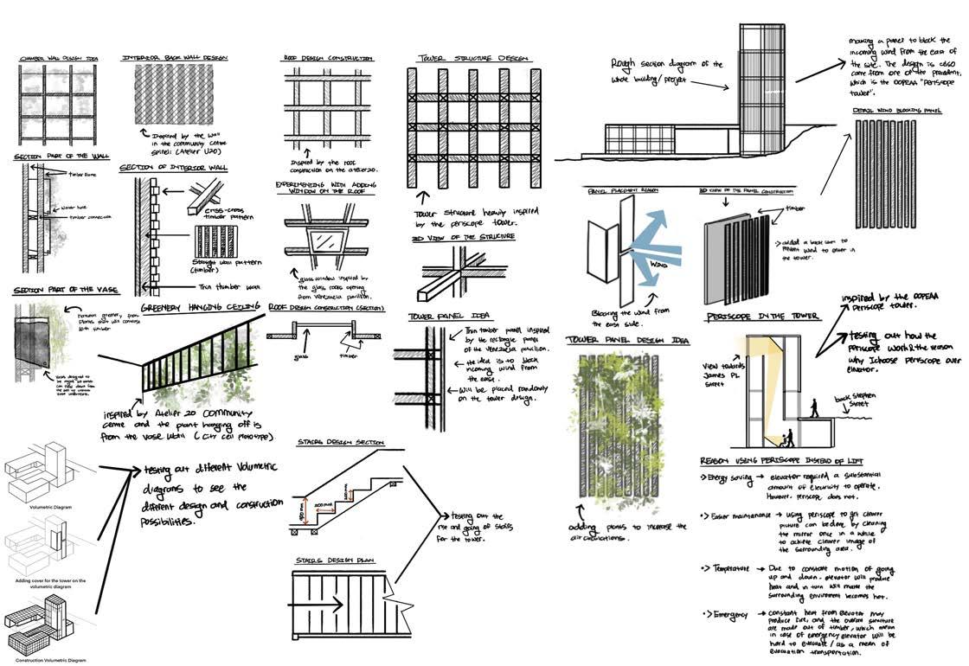
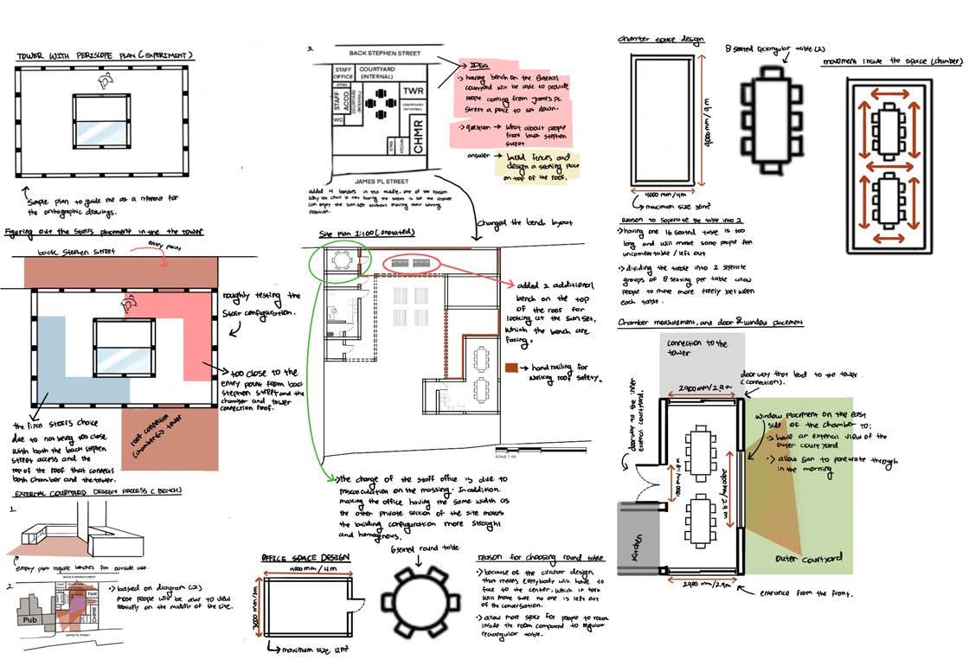
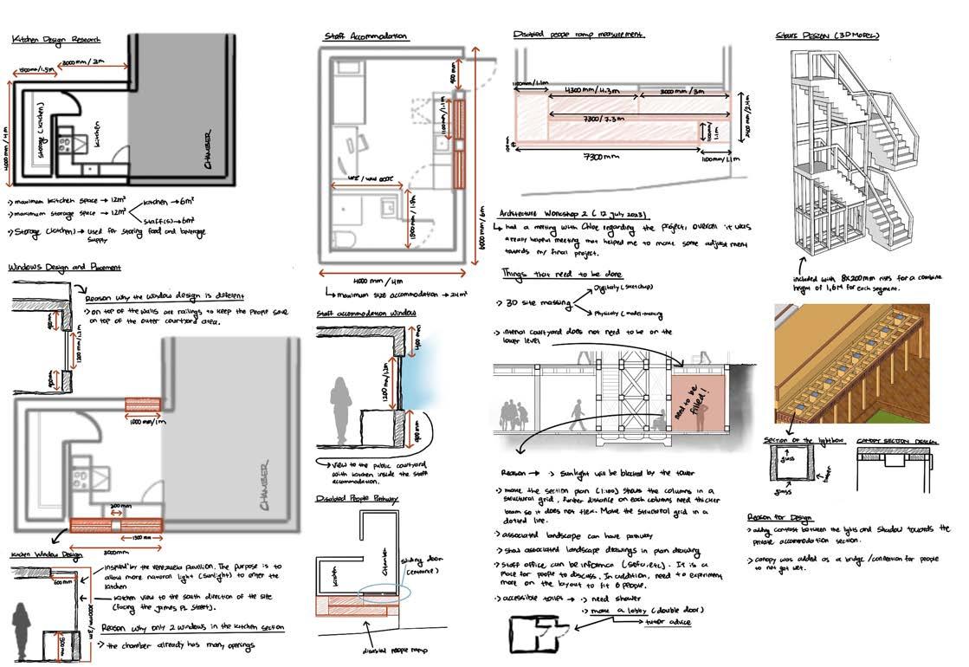
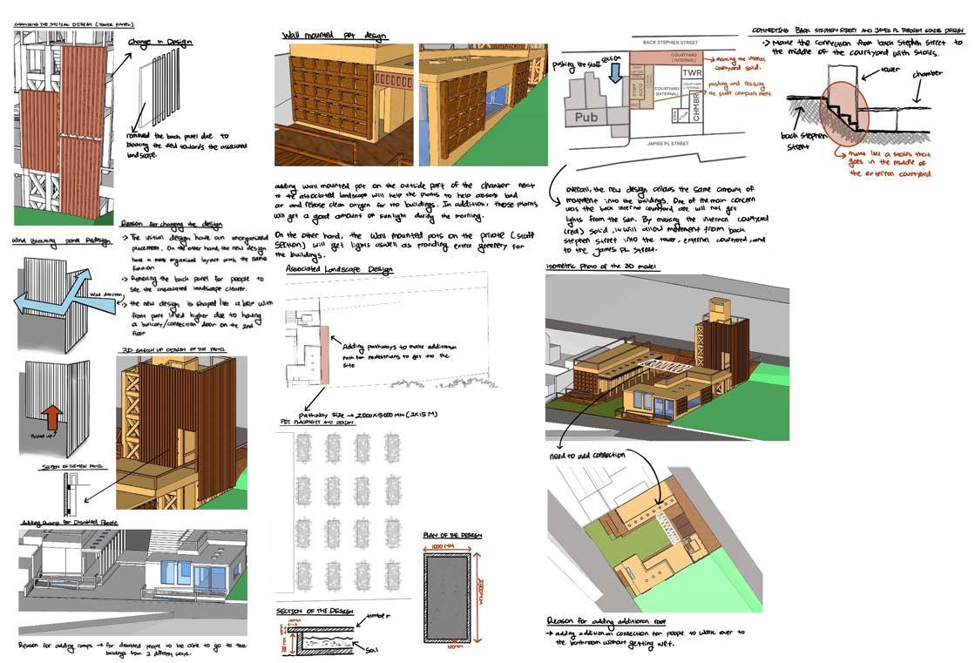
FINAL DIAGRAM LAYOUT OF THE OVERALL STRUCTURE FINAL DIAGRAM SHOWING THE ADDED VEGETATION THROUGHOUT THE BUILDING
