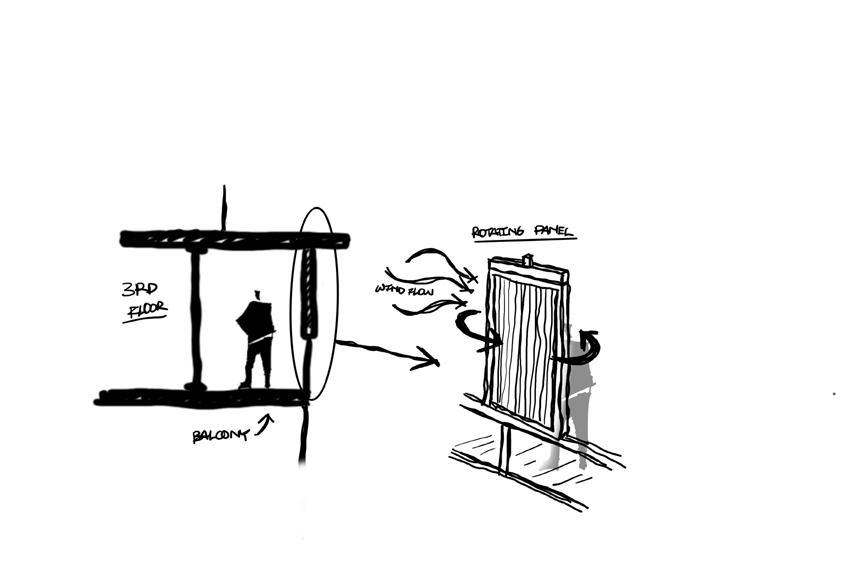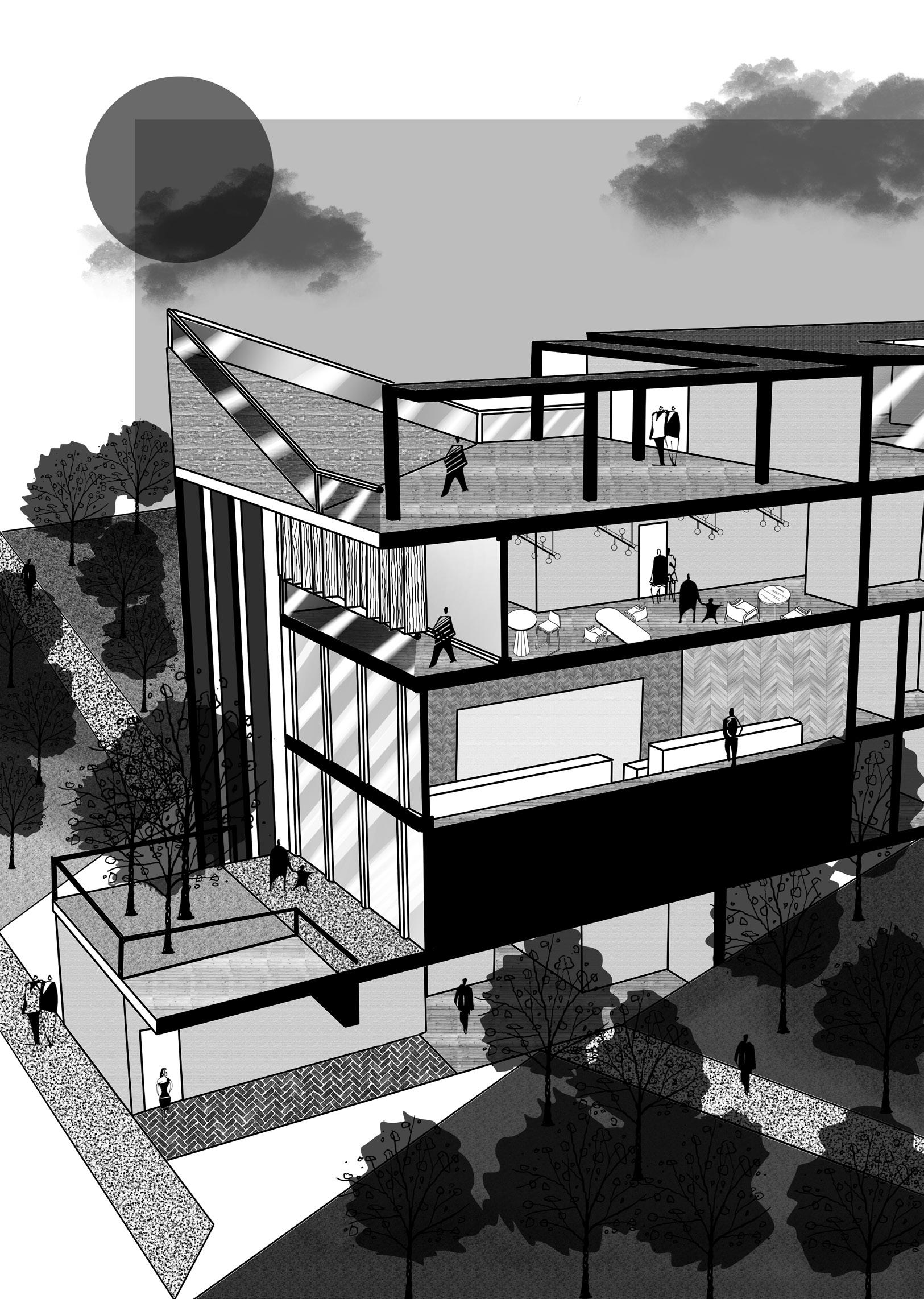

design journal.
weekly process page.
ARC2001 contents.
week 1 : allegorical fields. week 2 : allegorical fields. week 3 : allegorical fields. week 4 : allegorical fields. week 5. week 6. week 7. week 8. spring break week. week 9. week 10. 2-3 4-5 6-7 8-9 10 11-16 17- 19 20-23 24- 27 28-30 31-38
WILBERT
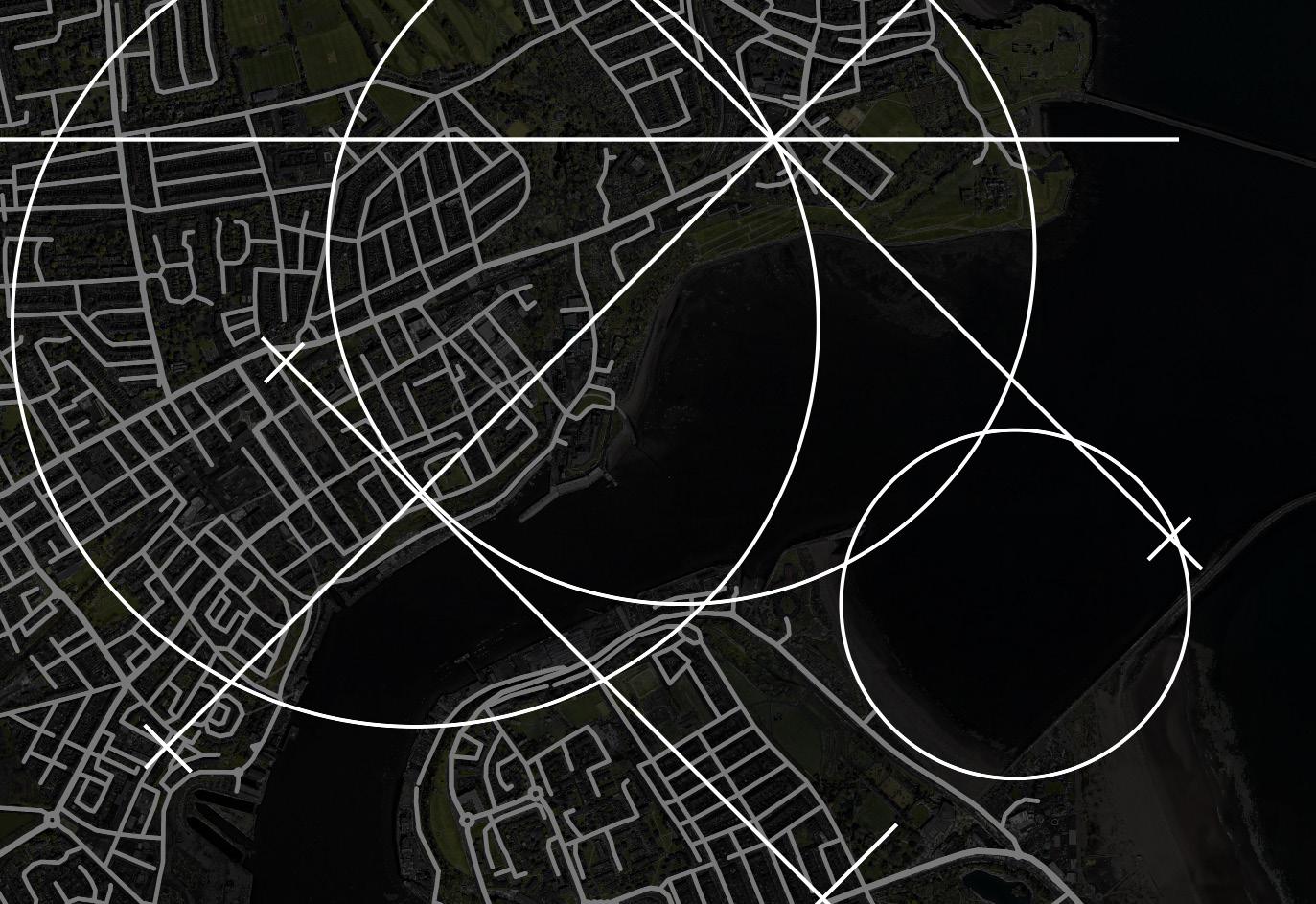
WHAT IF THE INDUSTRIAL REVOLUTION SETTLED ON WATER AS FUEL RATHER THAN COAL AND FOSSIL
FUELS?
- Consenquesnces of using water (like burning fossil fuels that rise CO2 level) that result in lacks of rains and clouds become denser.
- Due to hydrofuel, the water in the river continue to drys up and people start to realize that hydrofuel are not as efficient as they thought to be.
- The almost complete drying up of water from the river.
- The limited water creates tension between North Shield and South Shield.
- Realisation of water in dense cloud above.
- Both North Shield and South Shield start building tower to reach the cloud above.
- Competition on being the first to reach the cloud makes each site knocking each other towers and resulting in war.
- Different towers ahve different purposes.
- Shield and walls are built as protection
- Both startto realise that they are at a stalemate and start using the tower as a new inhatitation place.
- Live in unresoved tension (Real world example like North and South Korea).
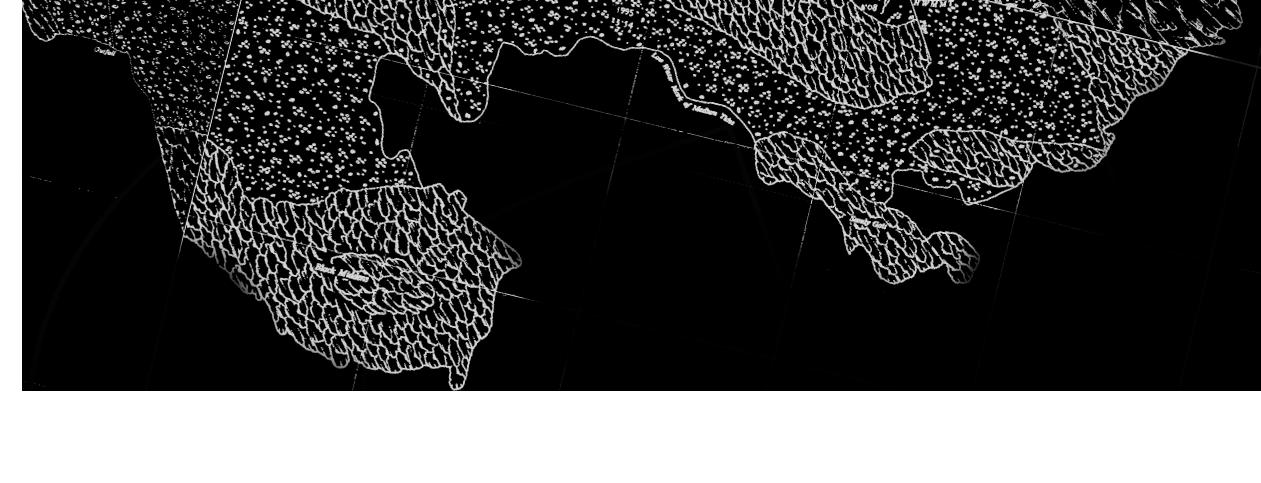
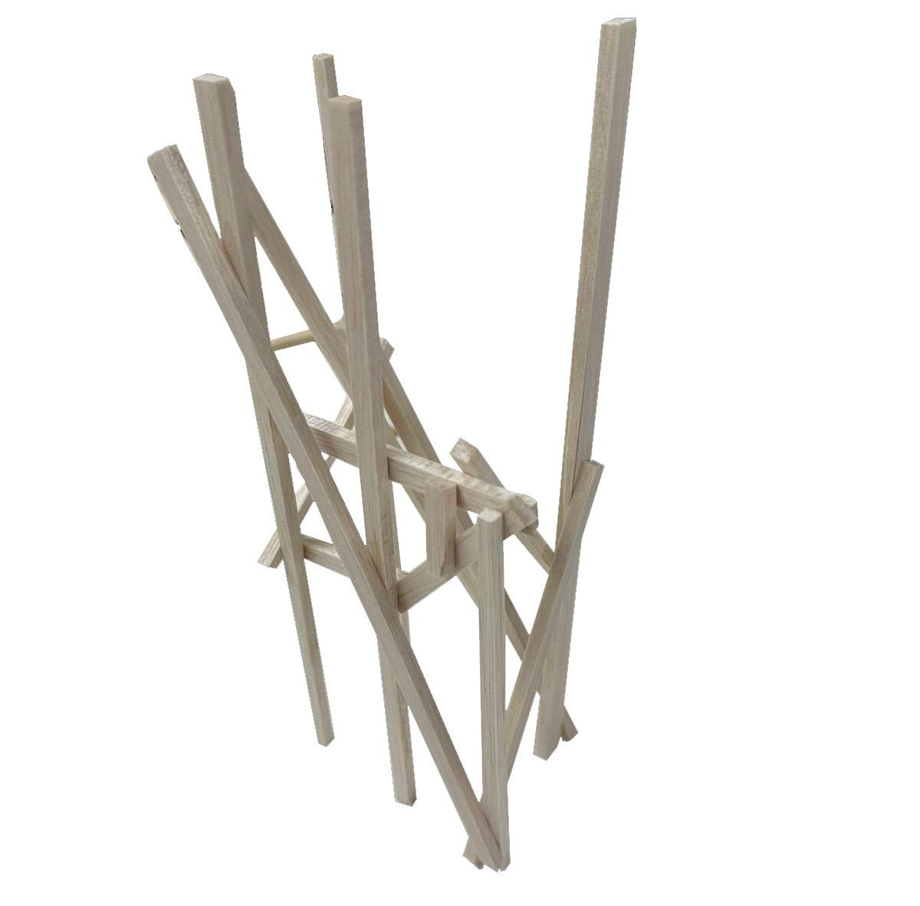
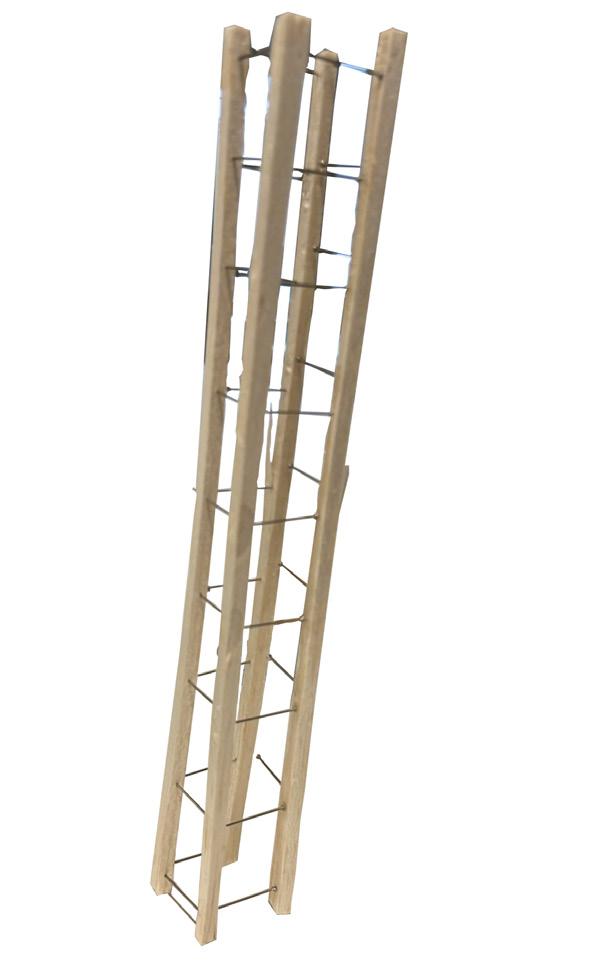
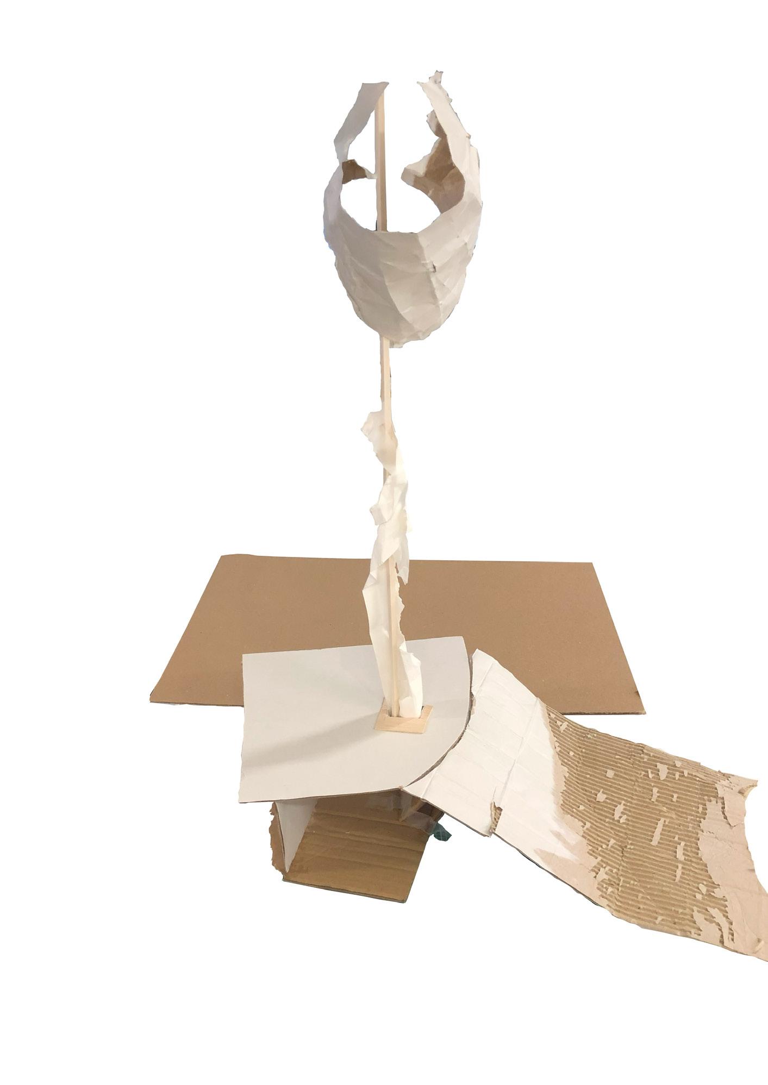
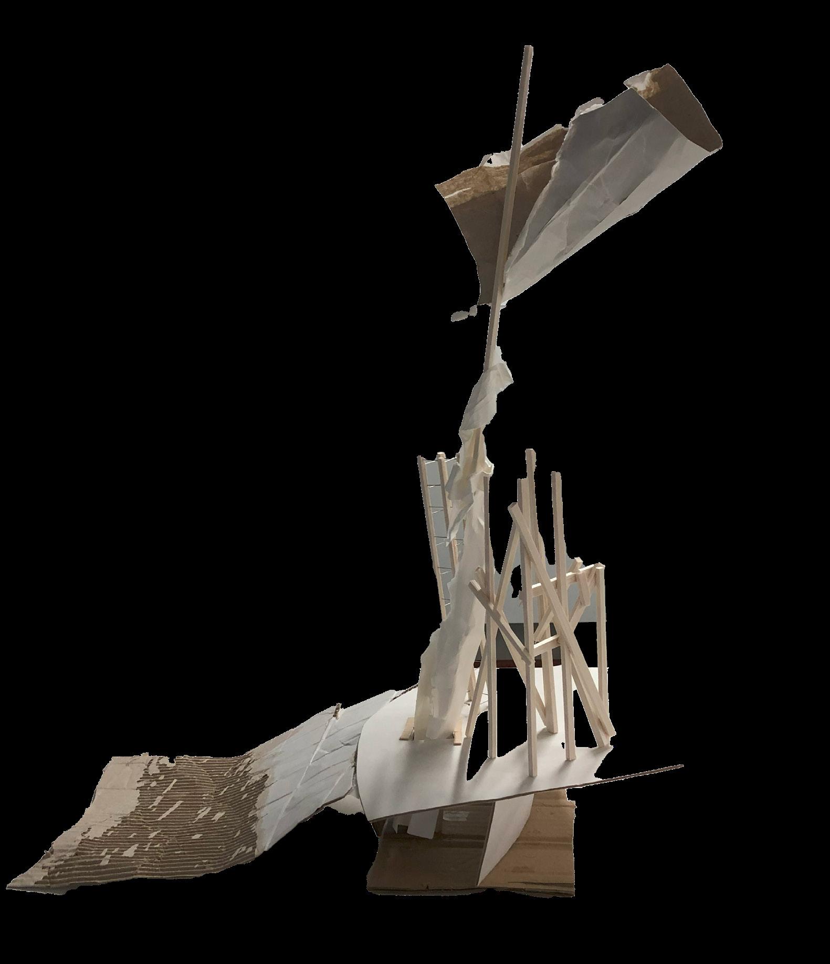
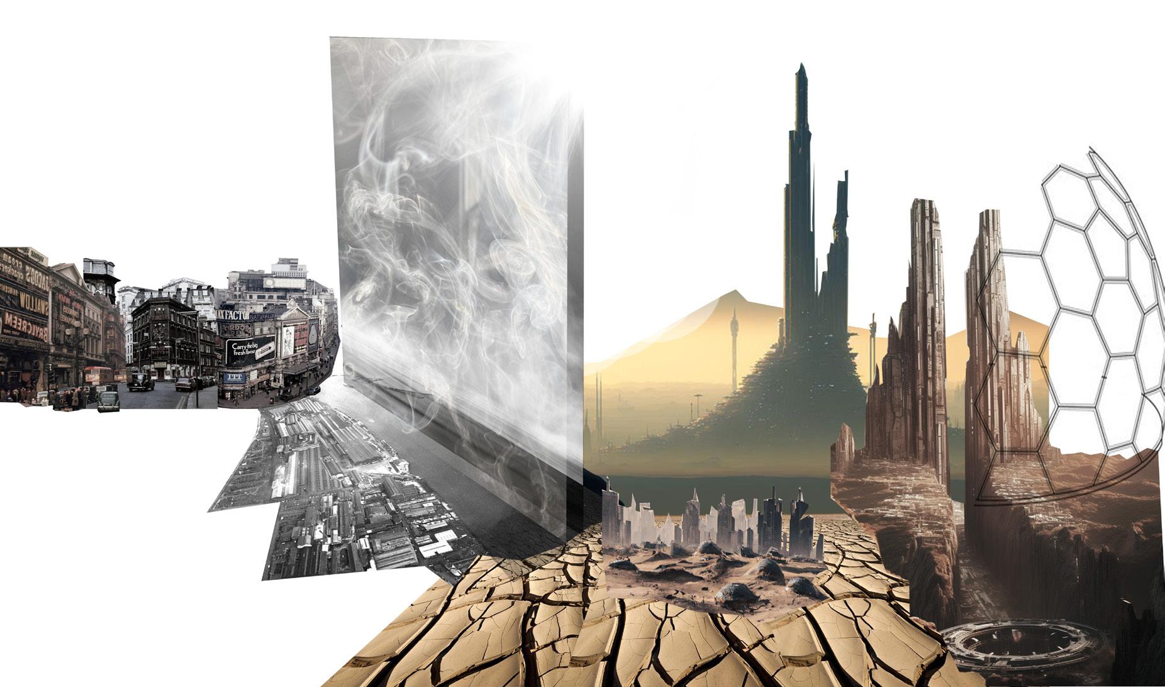
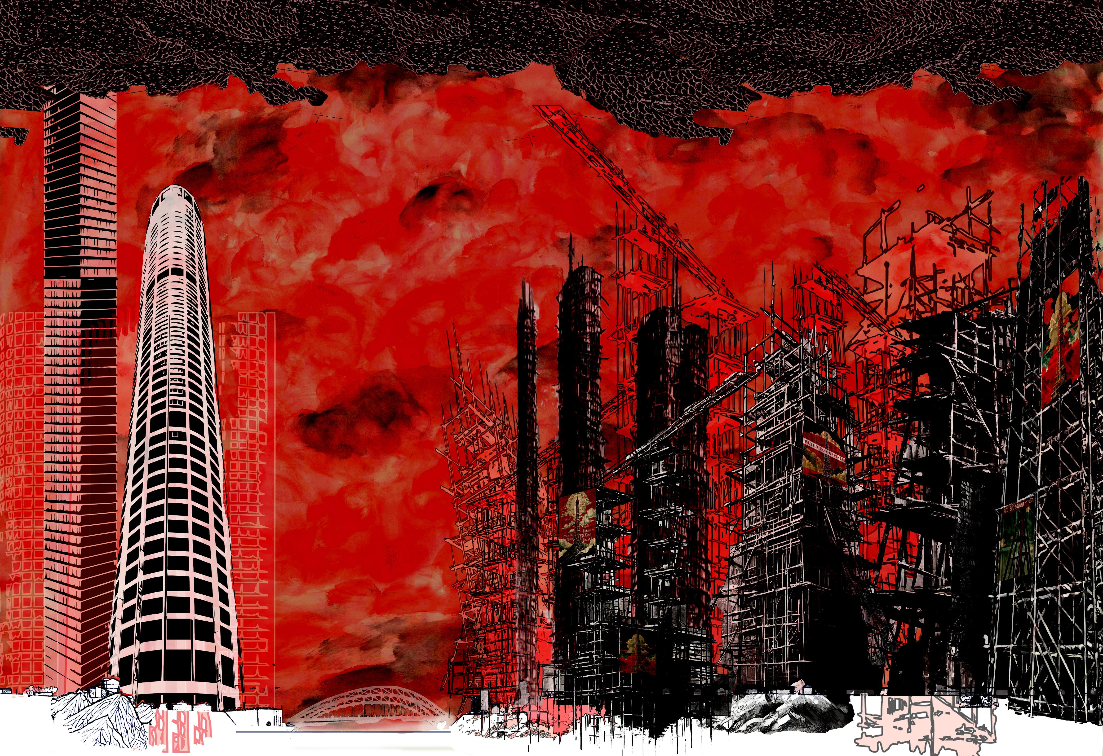
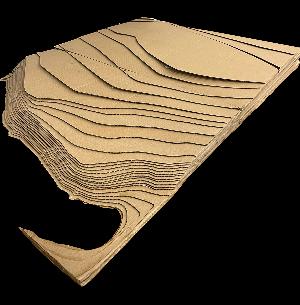
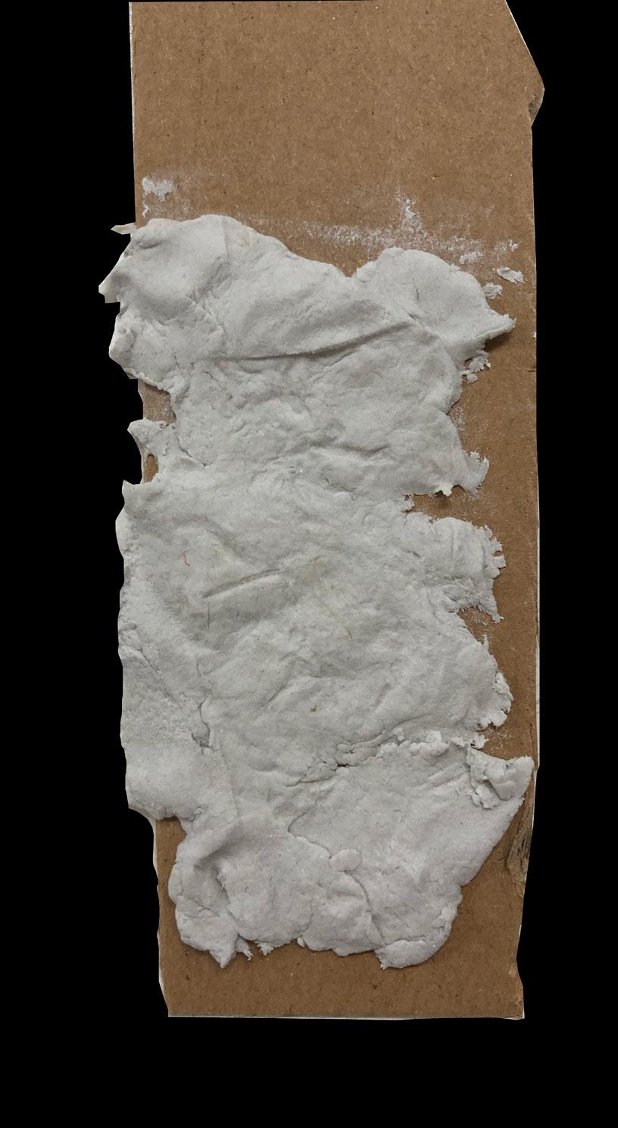
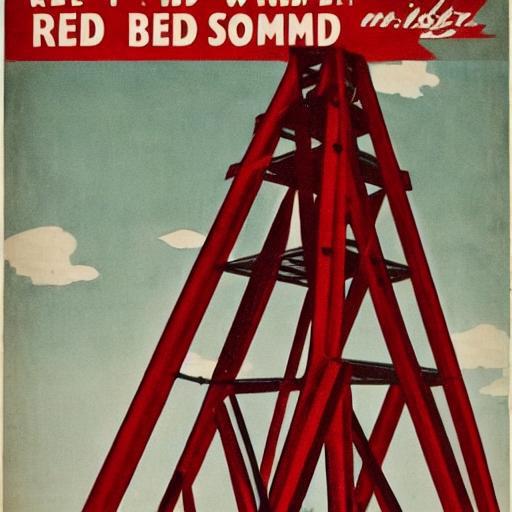
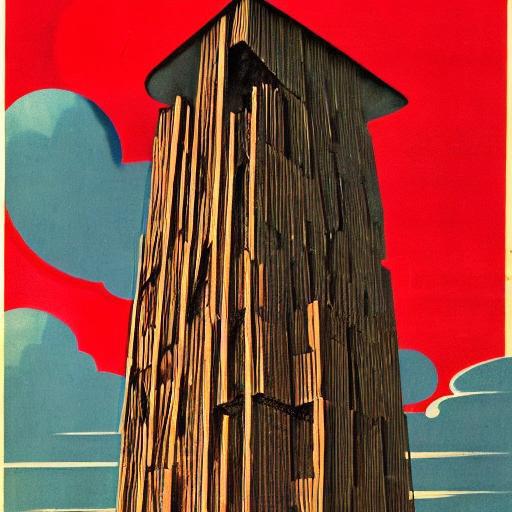
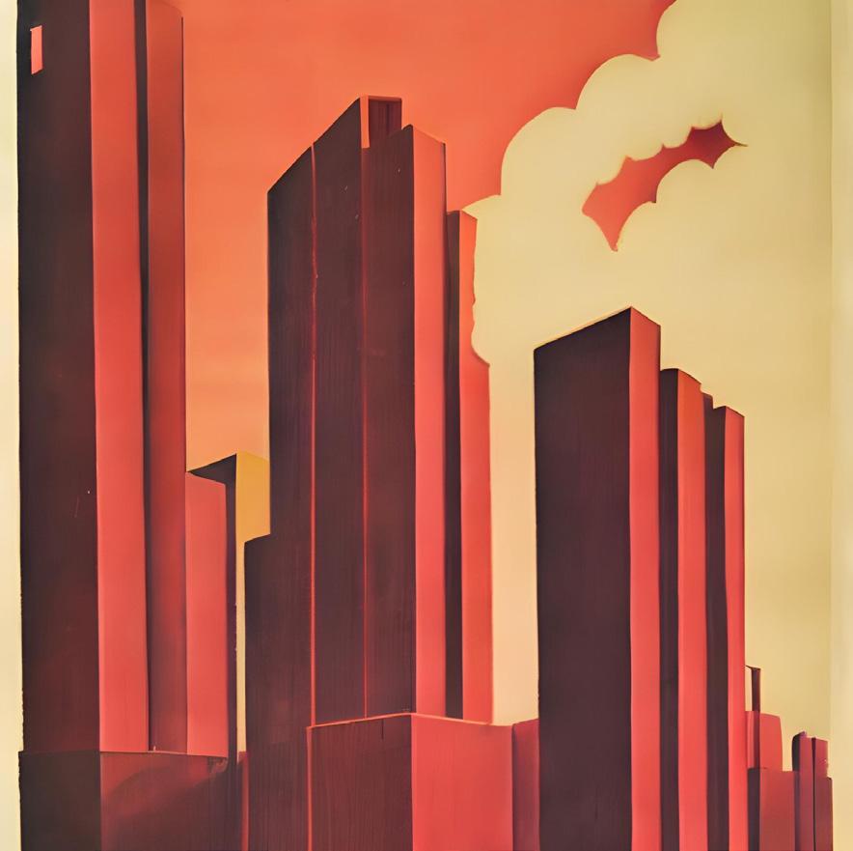
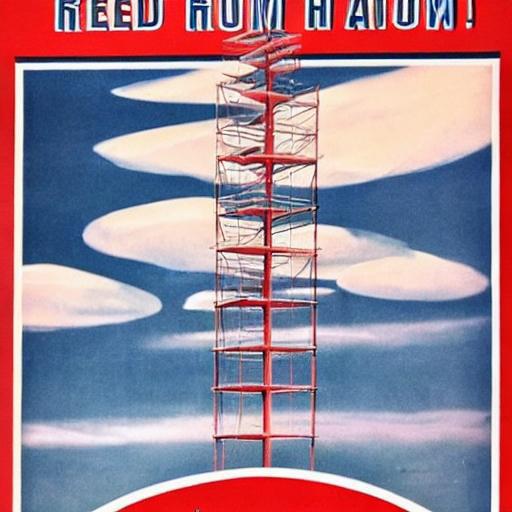
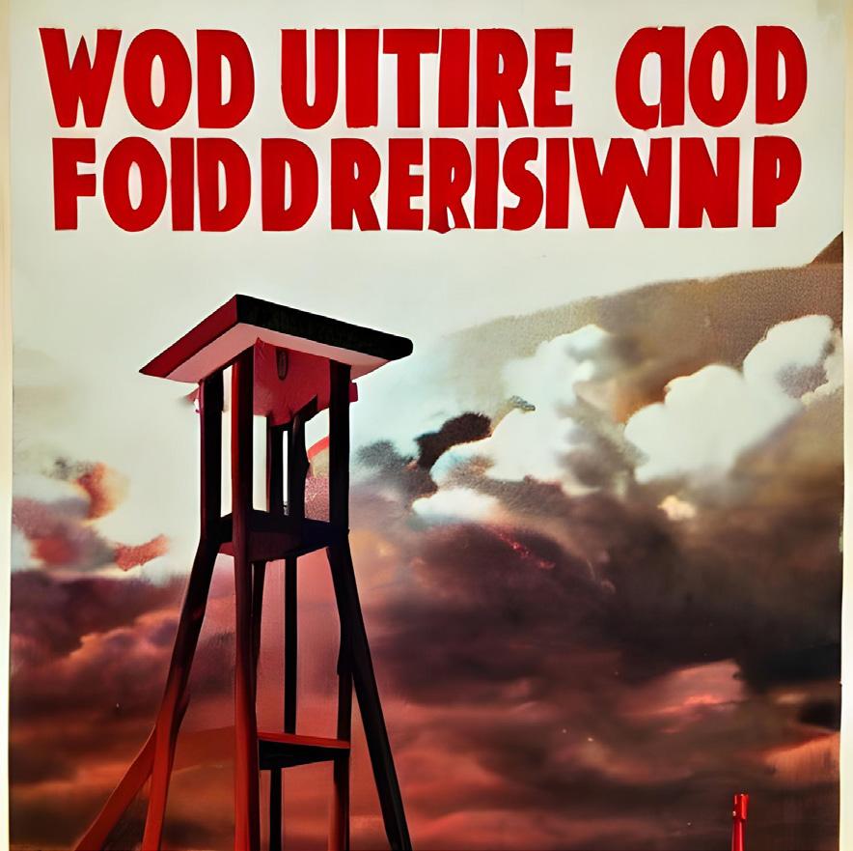
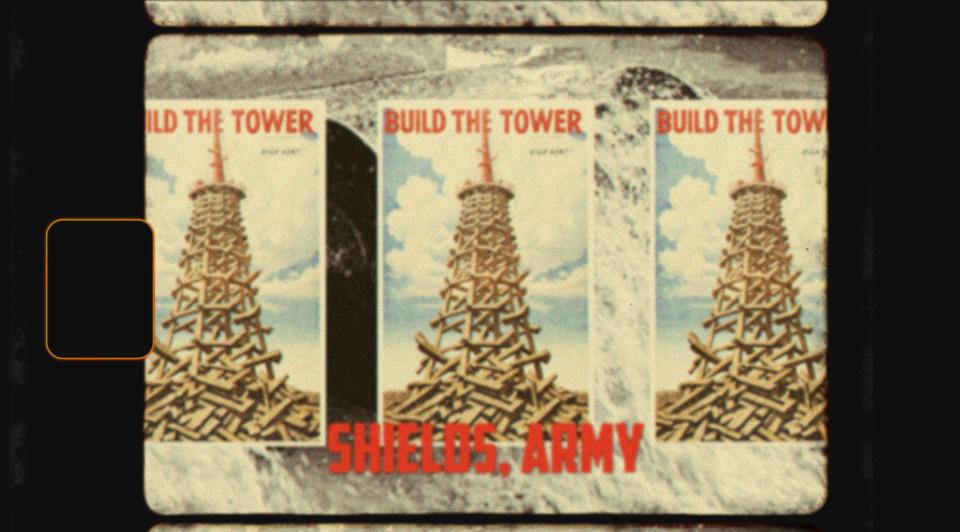
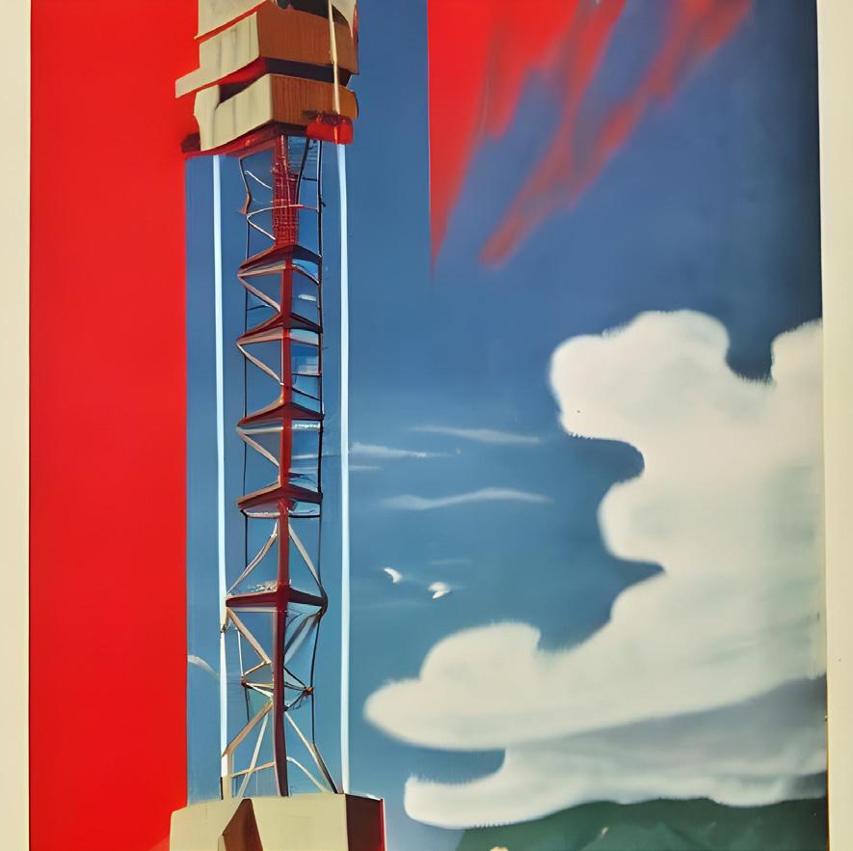
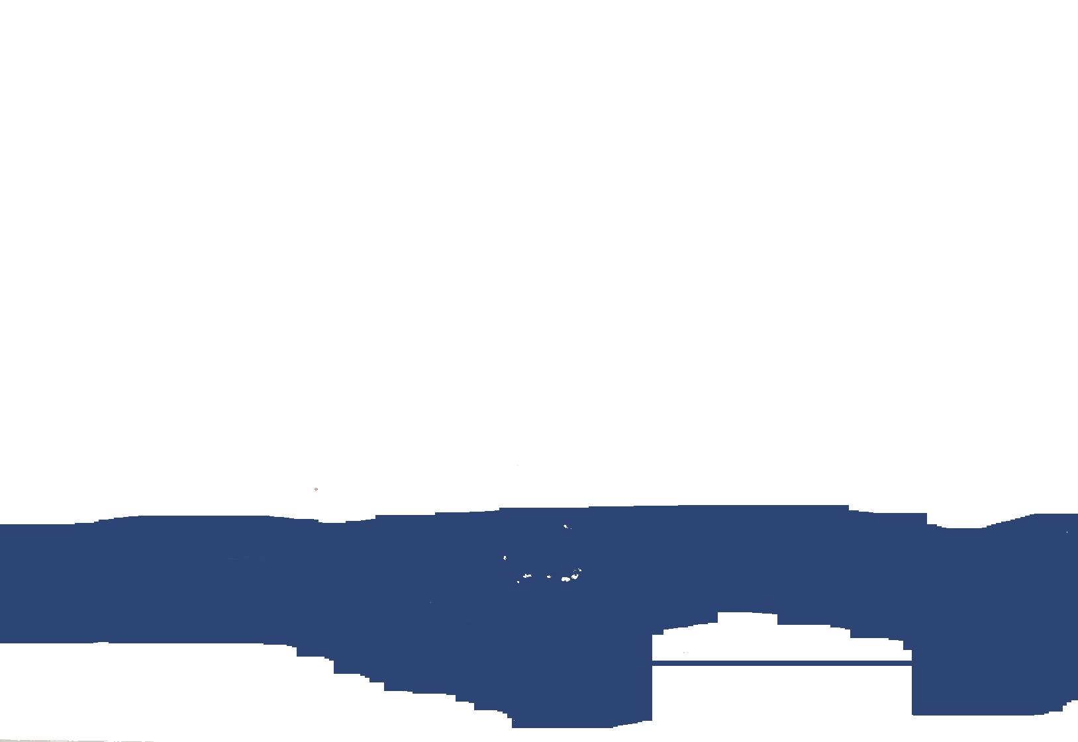
North shield strated to make towers and propaganda poster in order to rally supporters for reaching the cloud due to the water shortages from Tyne river being dried up. They use scraps timber as the main material for their sturcture. On the other hand, South shield heard the idea of building the tower to reach the cloud in order to get water to their side as well. With the abundance of metals that they have in their dispossal, they too started to build their own version of the tower. In terms of progress, the Northshield side was winning due to their early start, which hinder in comparison with the Southshield that started their tower later than Notthshield. narratives.
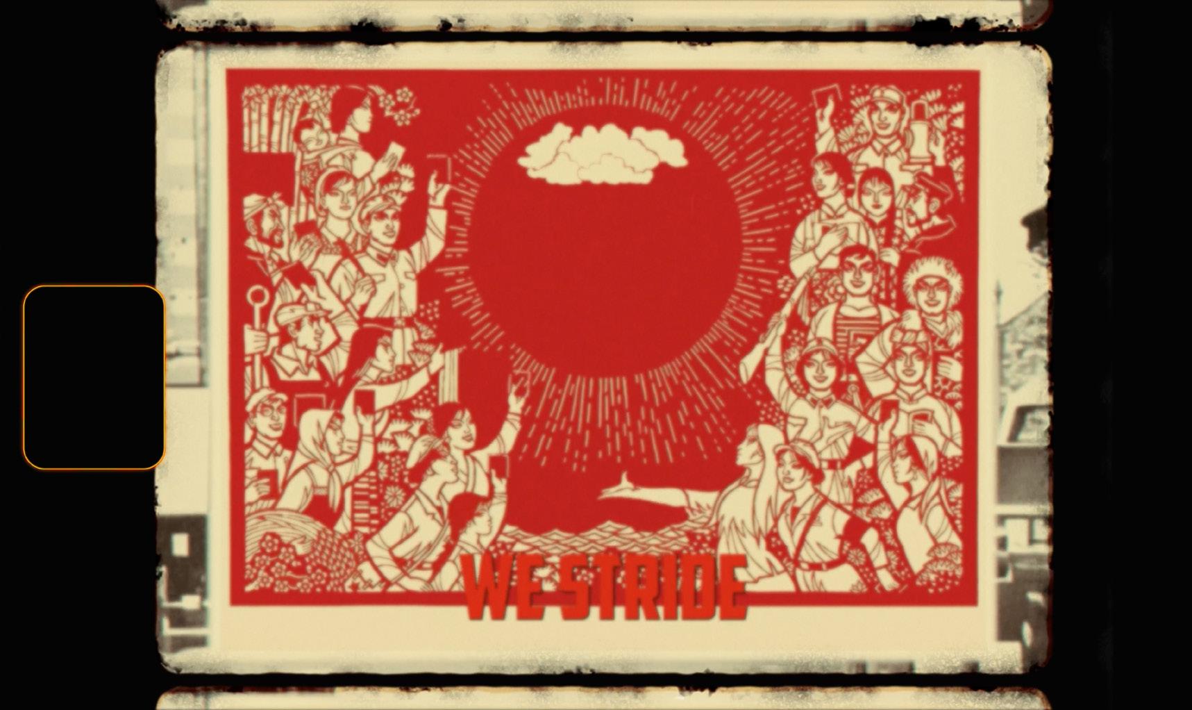
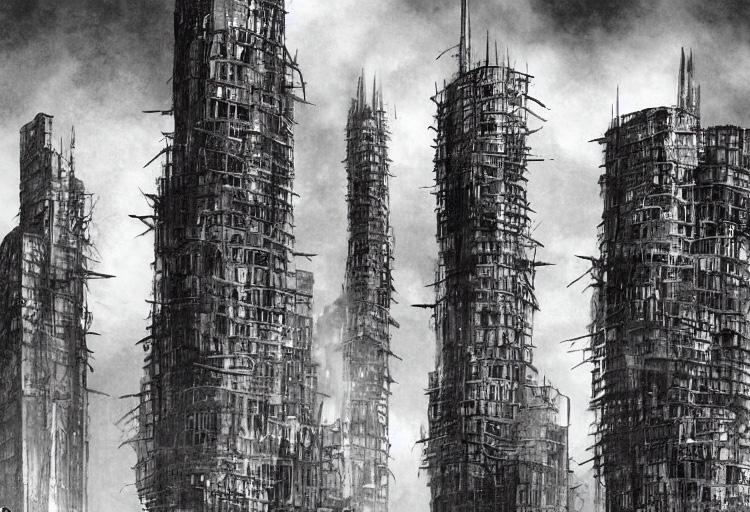
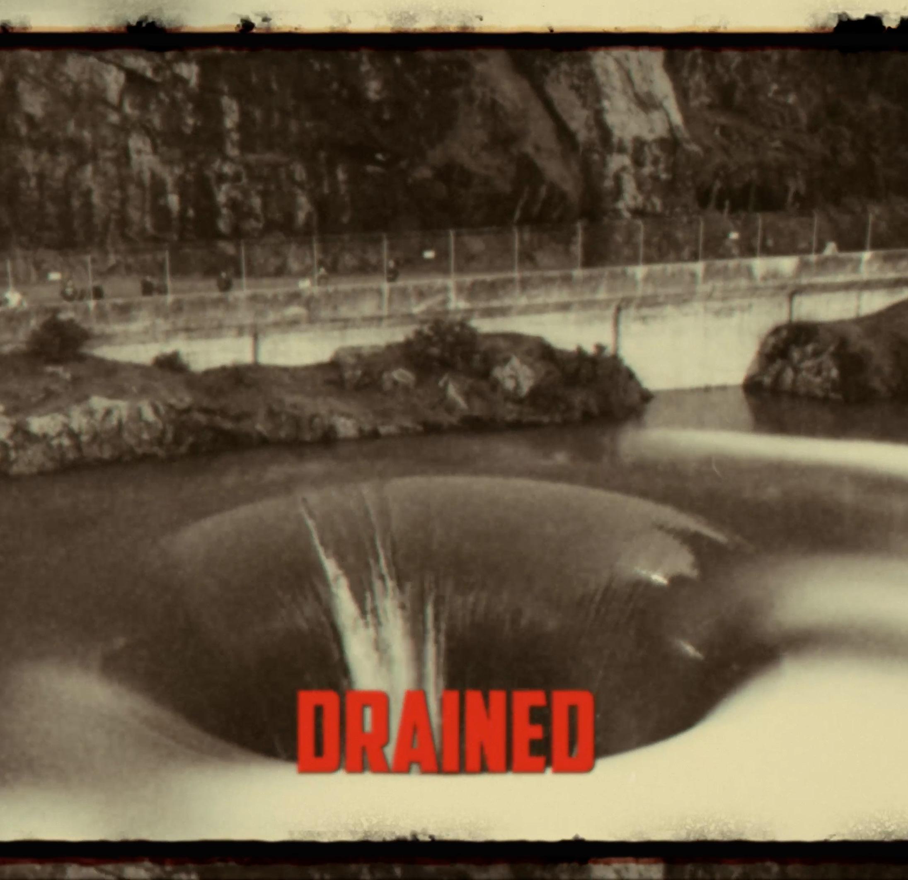
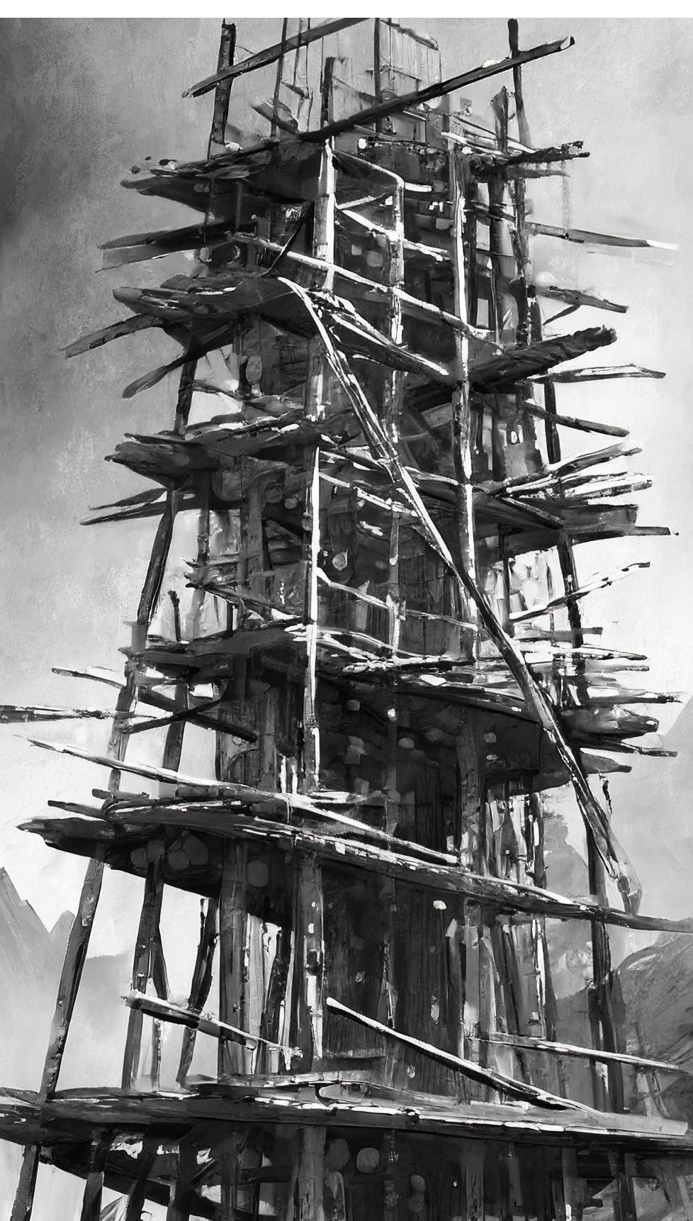
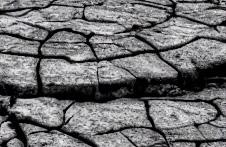
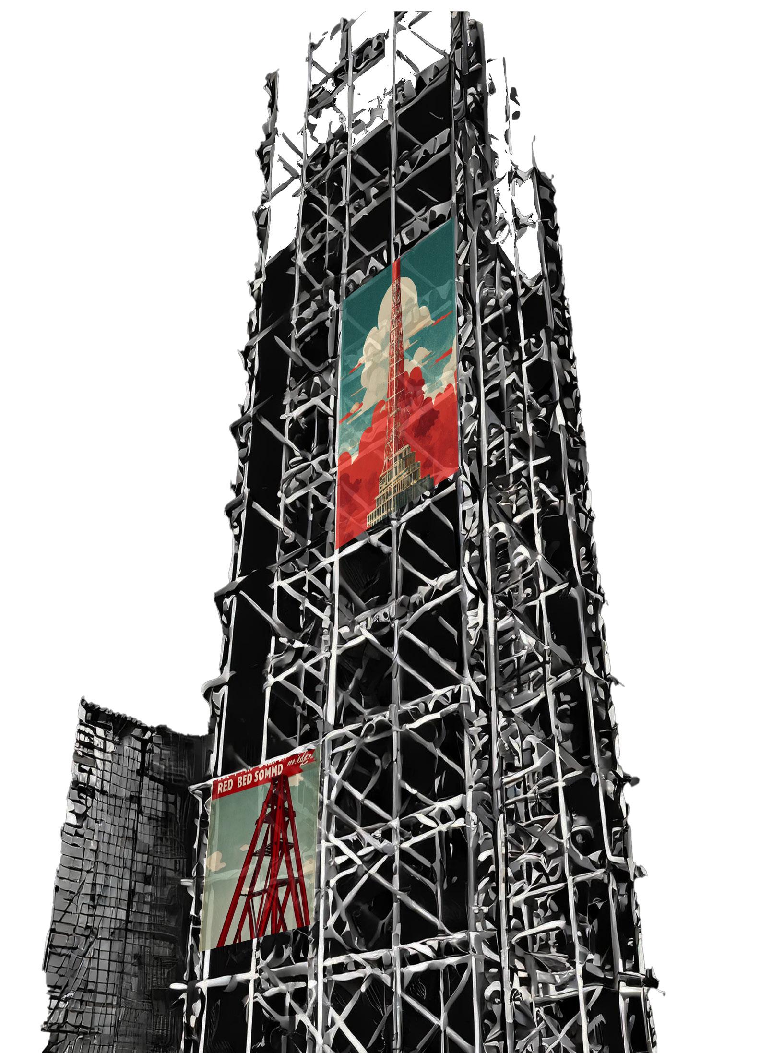
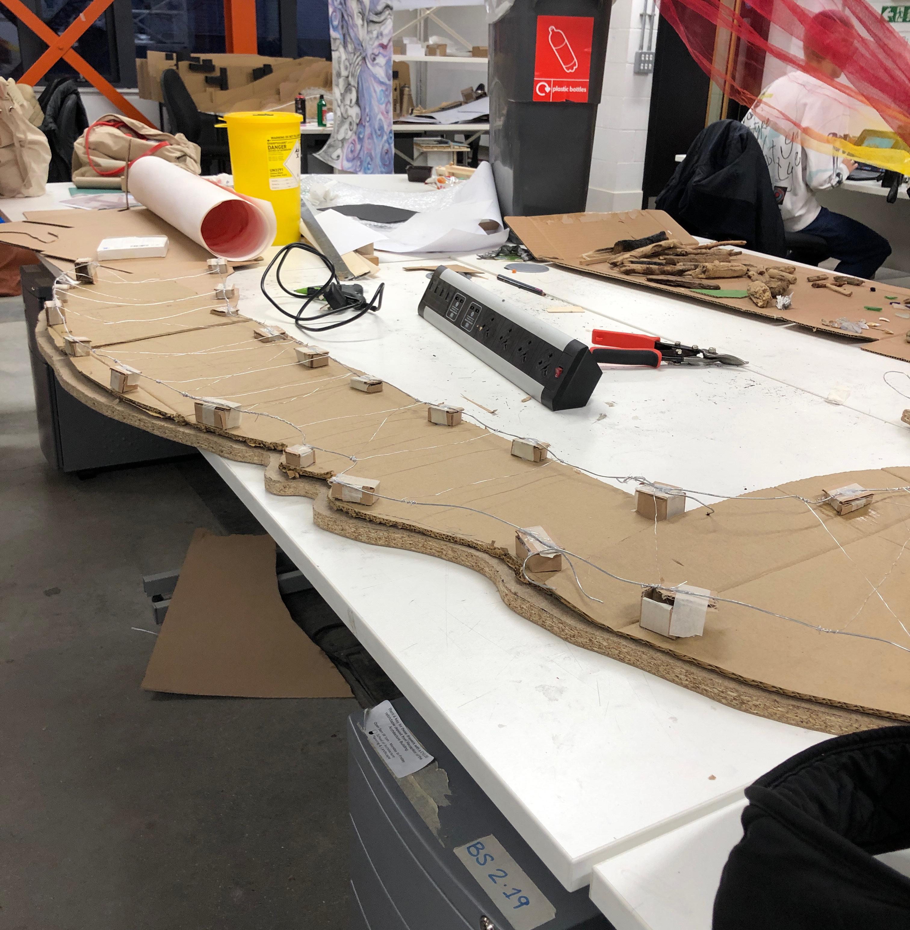
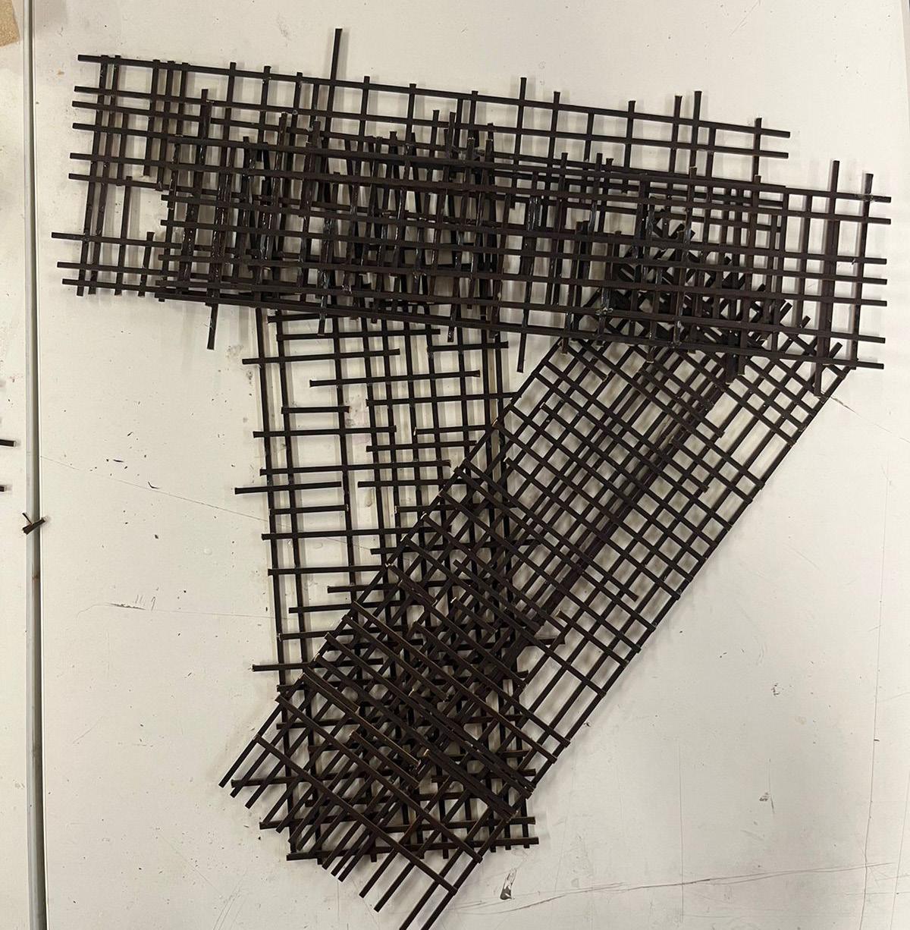
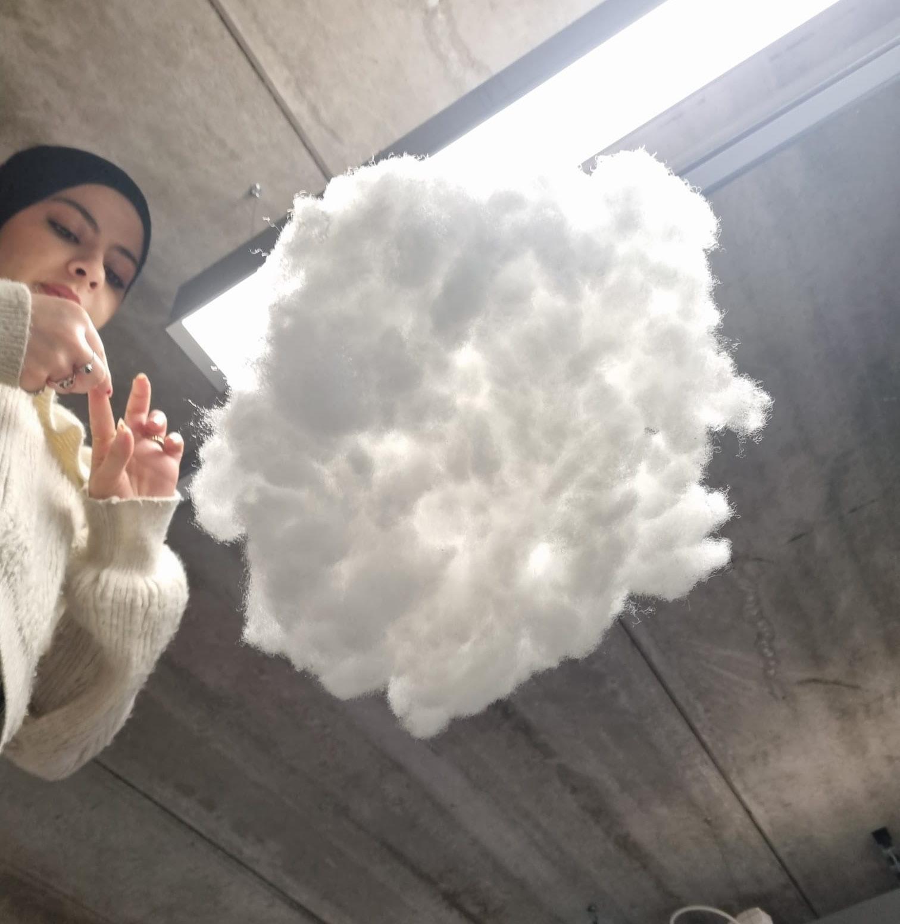
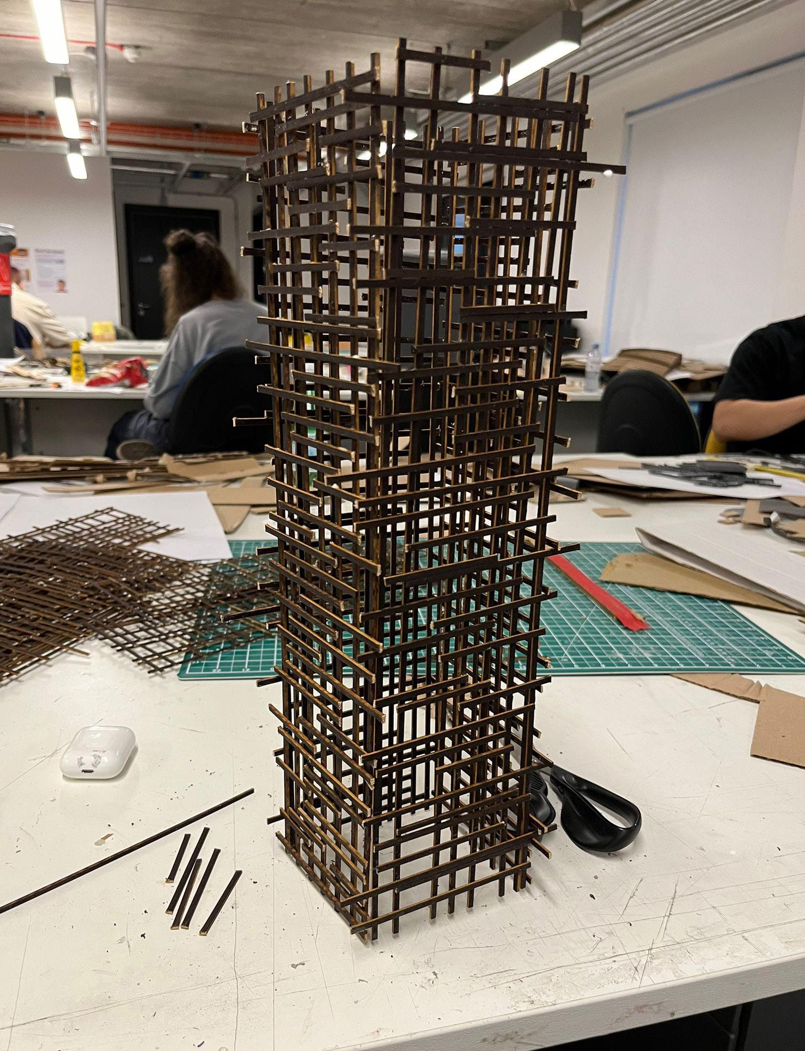

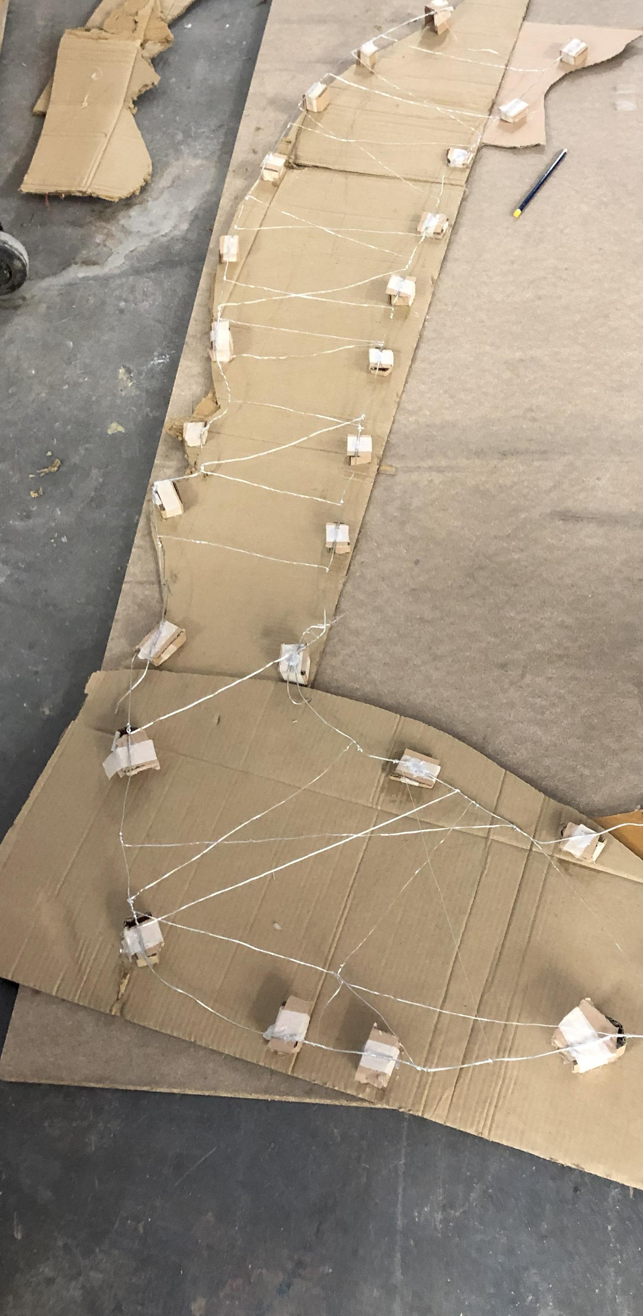
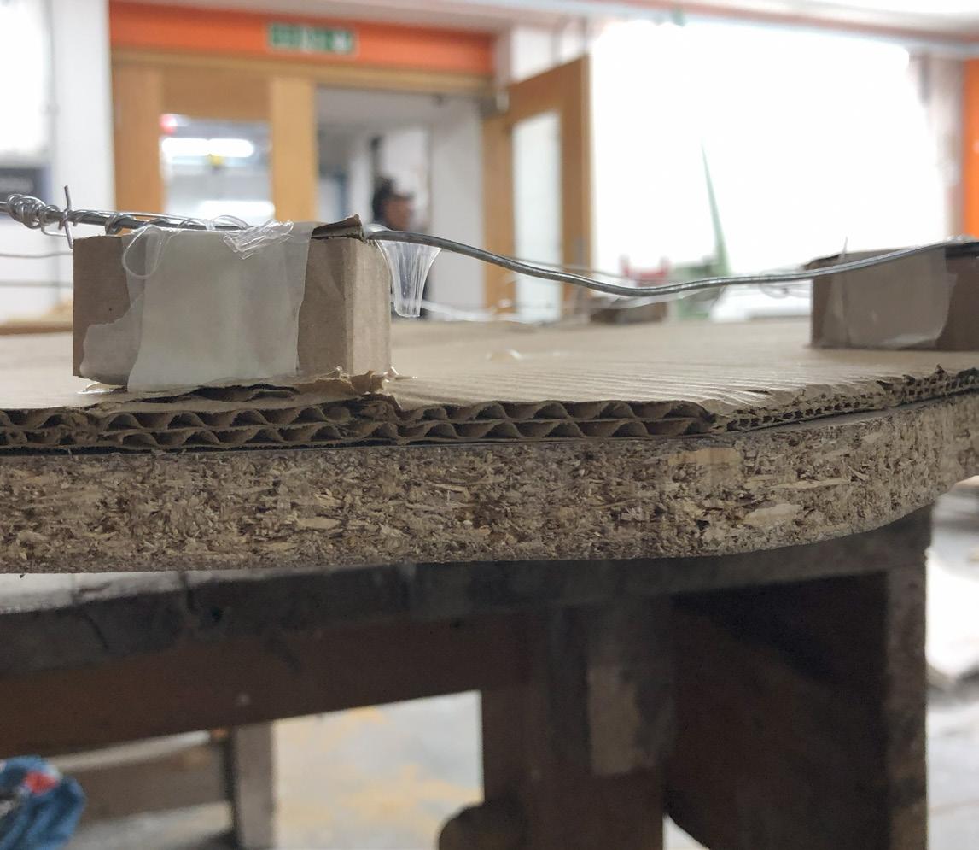
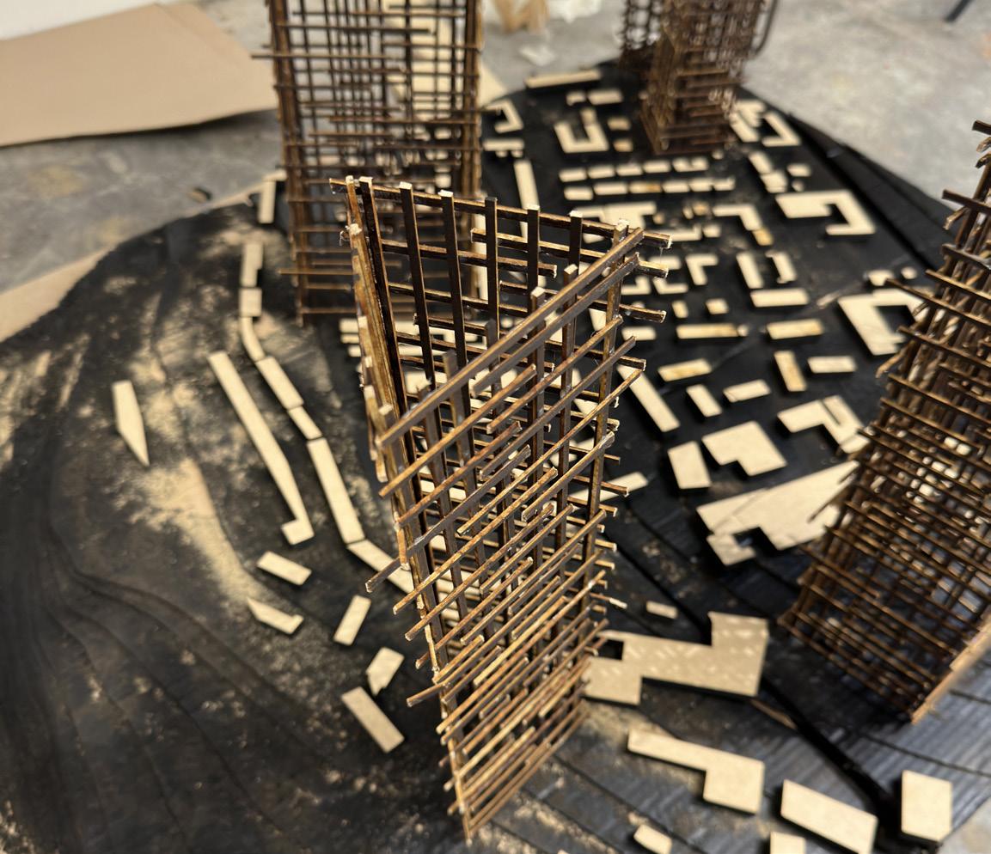
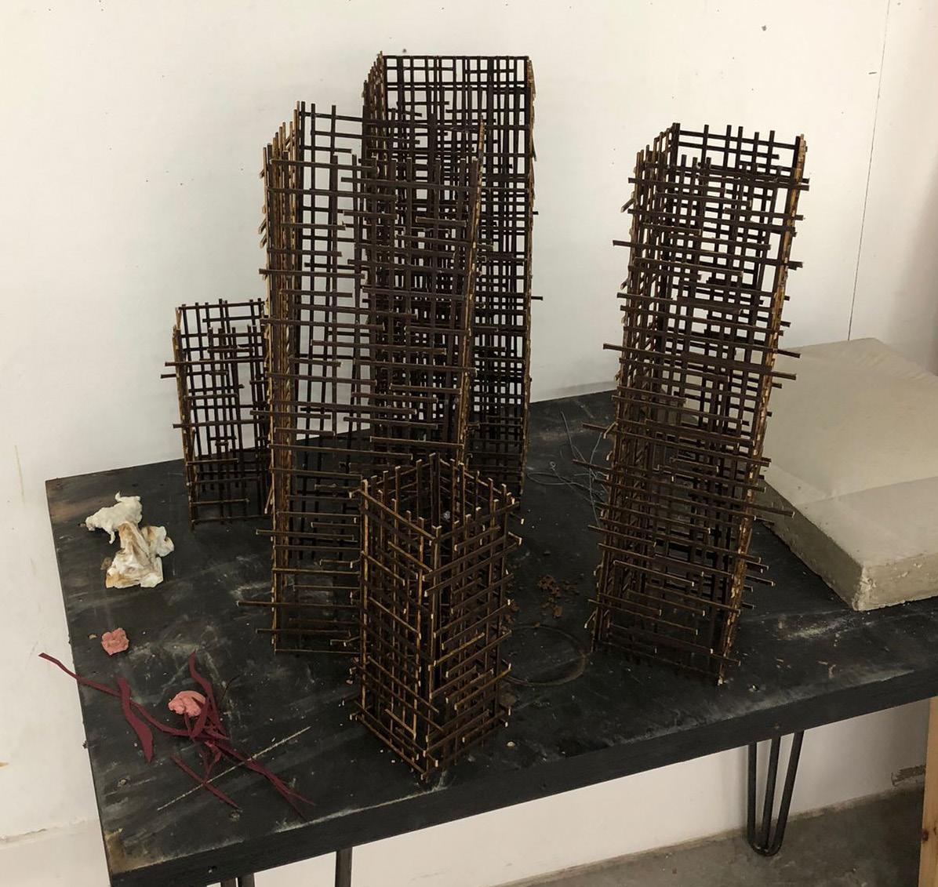
model making.
We divided the people in the model making group into 2 sub-groups. The first group responsible for making the towers, which we decided to laser cut the sticks due the pricing of the sticks in Blackwells.
The other sub-group are making the plaster river bed to indicate the Tyne river are dry due to the civil war.
Overall it was a great experience working together and we finished the model and satisfied with it.


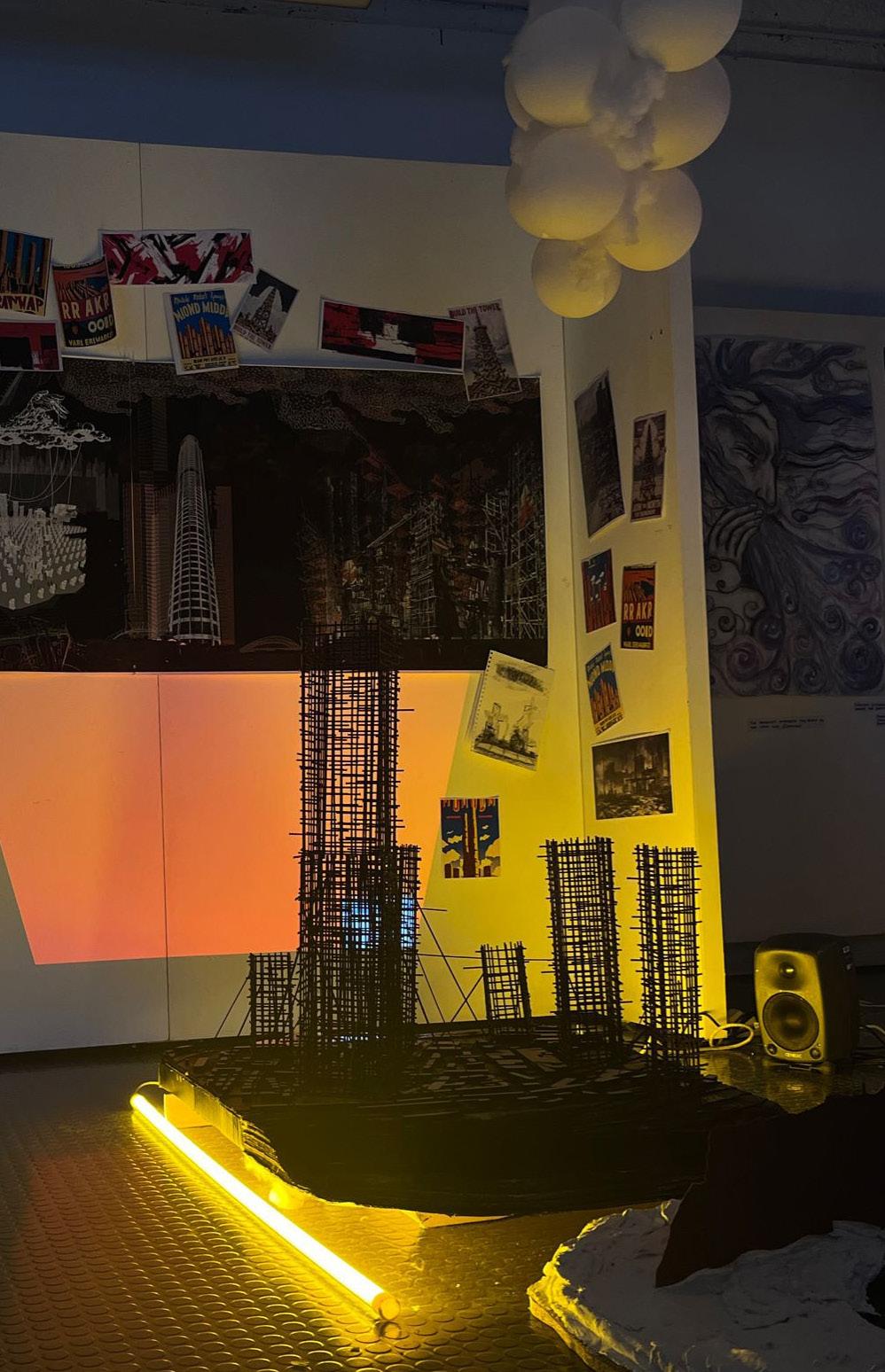
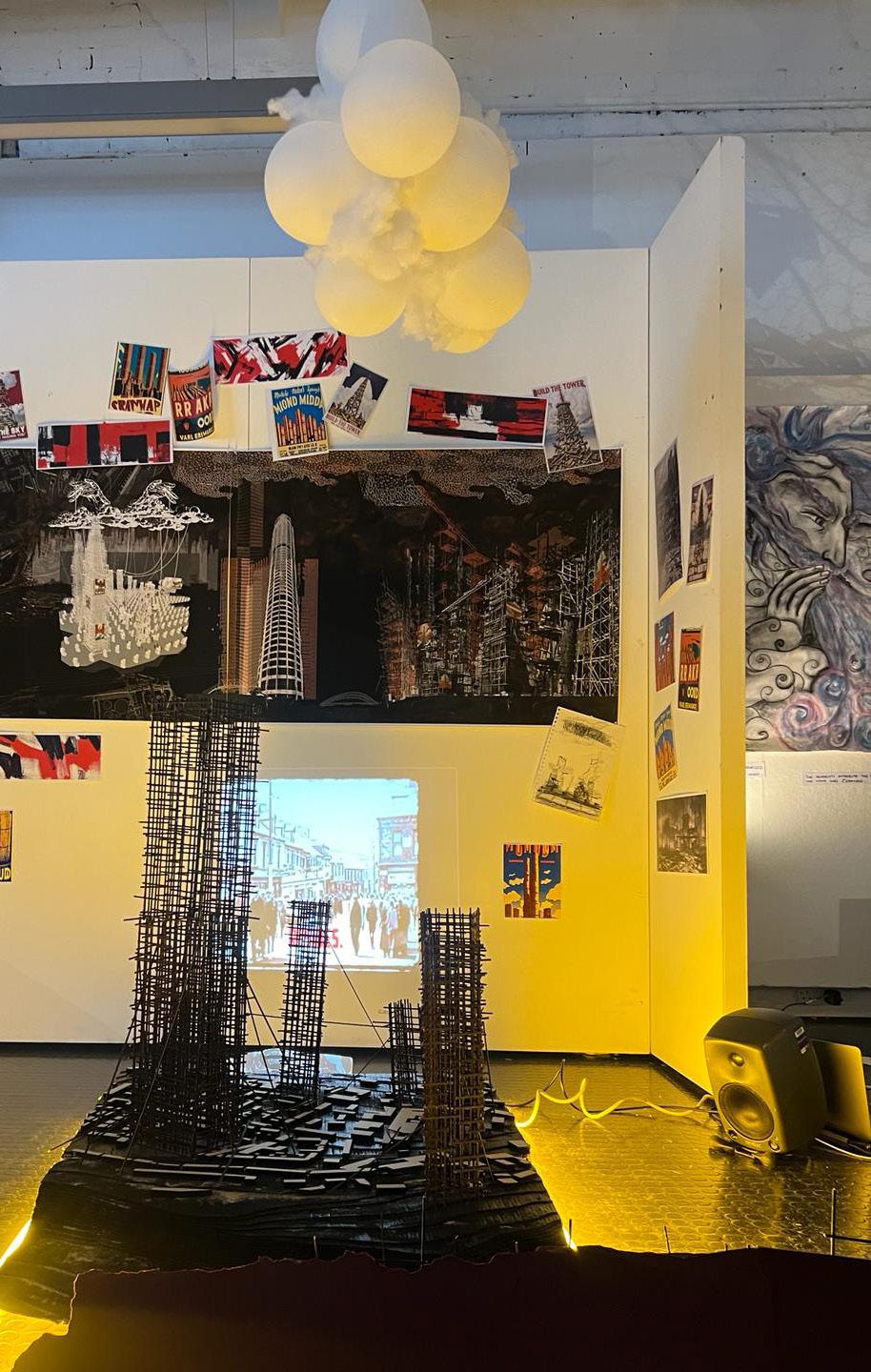
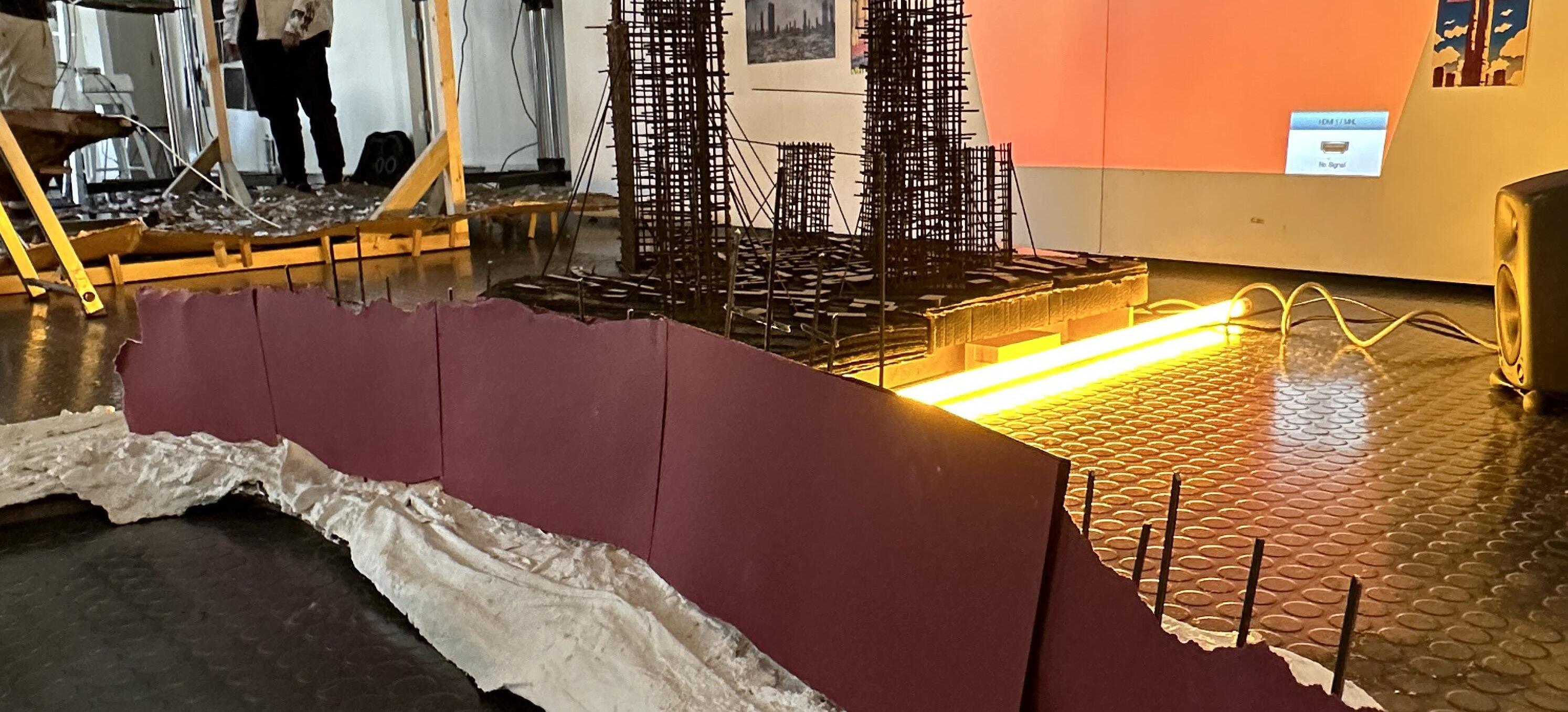
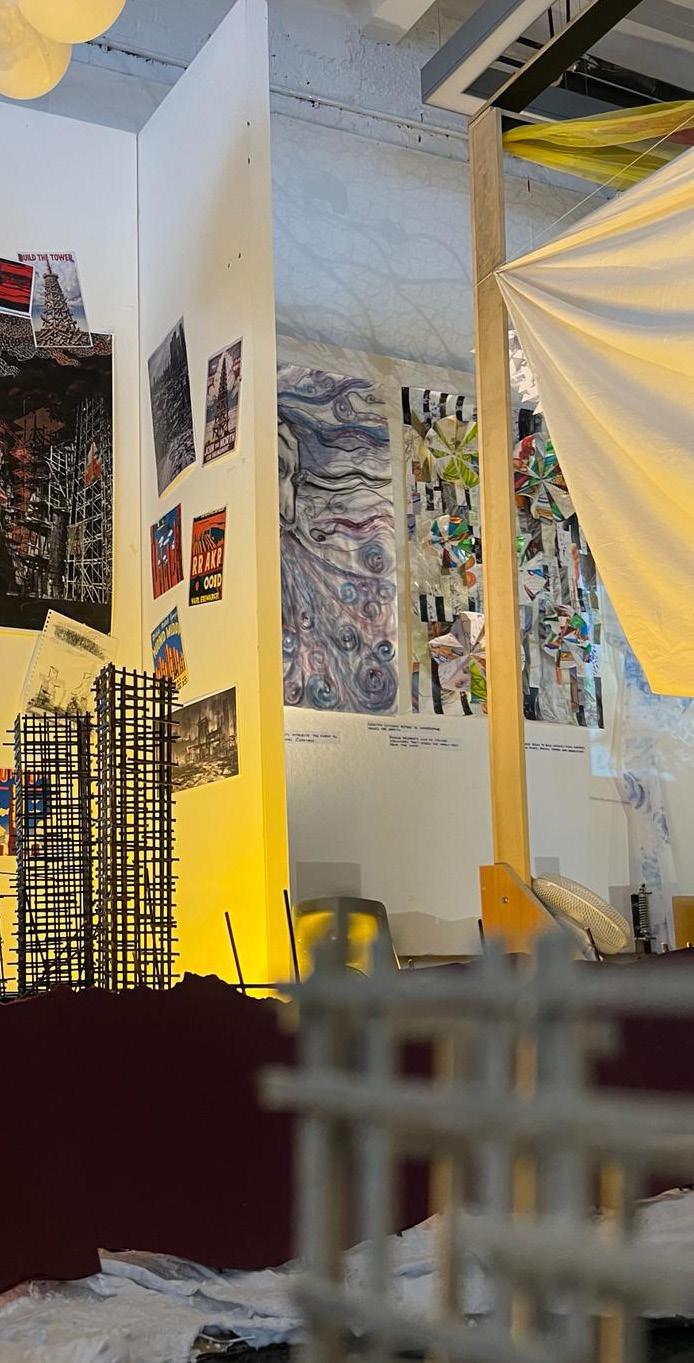
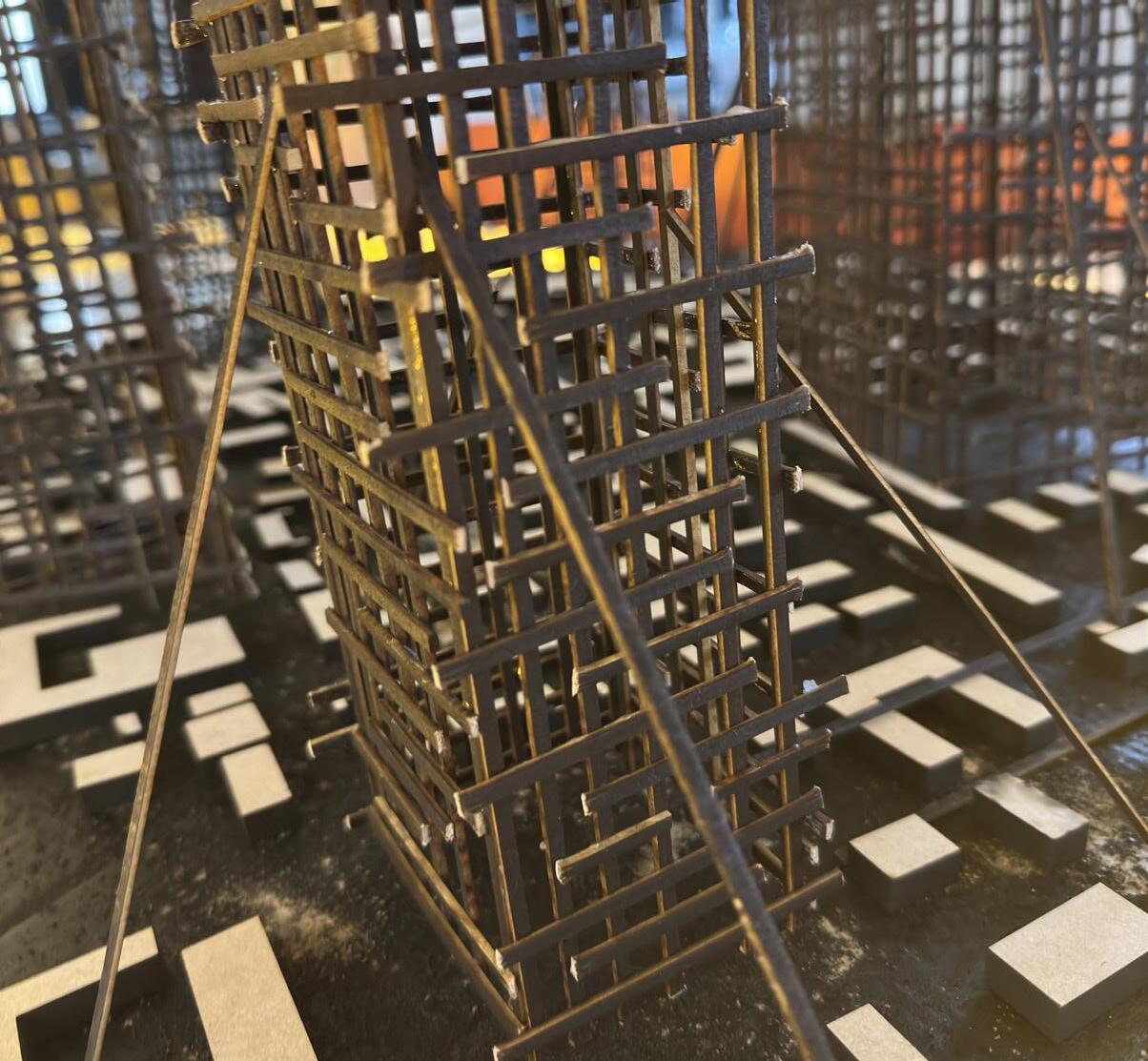
NORTH SHIELDS
In
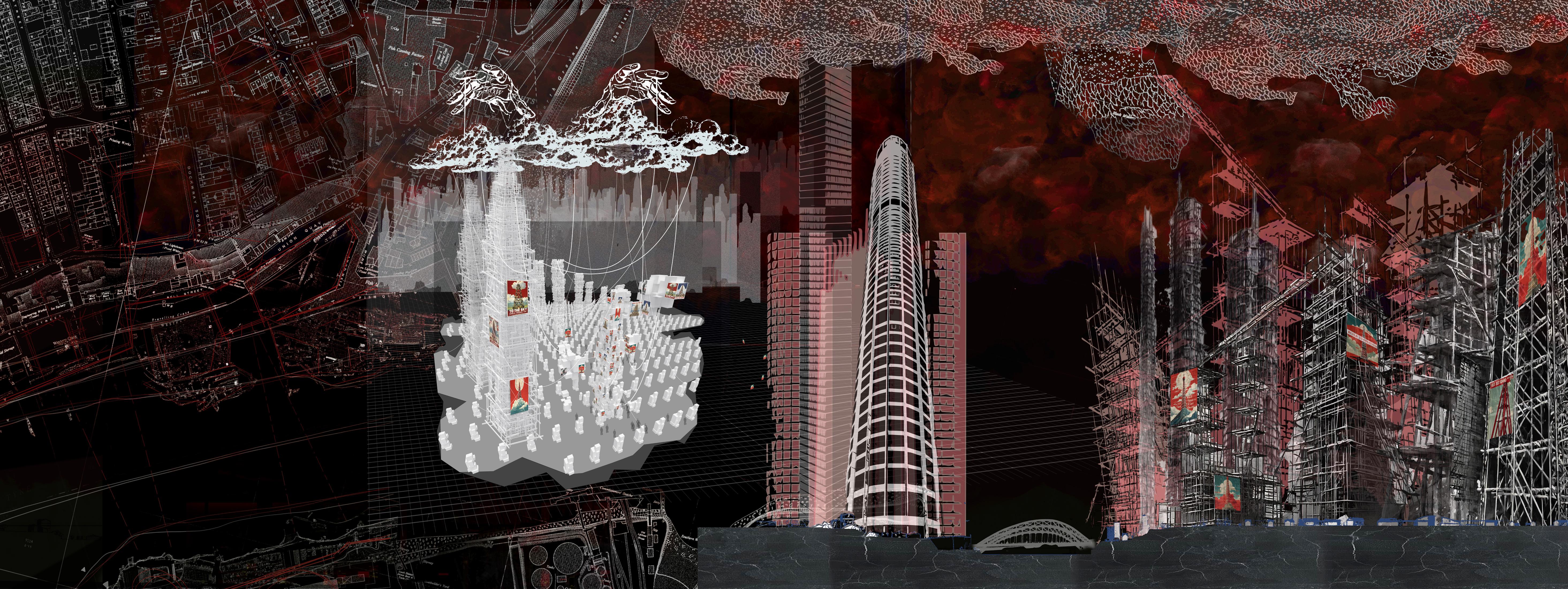
Allegorical fields project was a unique project experience due to having to produce something out of a questions that will/will not be a reality but It helped me explore my creative thinking to produce the model that we as a group presented. One of the things that really like is how we as group understand the initial plan and develop it further in one cohesion mind, which is a result of us attending and working together. There are a few thing that wish I could improve. For example, coloring the wood houses that symbolize the site building into a red color, which will help tie the overall color theme of the project even more in my opinion. Overall, the project was a unique experience and doing it helped me learn new things, such as new software and how to apply it in other projects in the future. reflection.
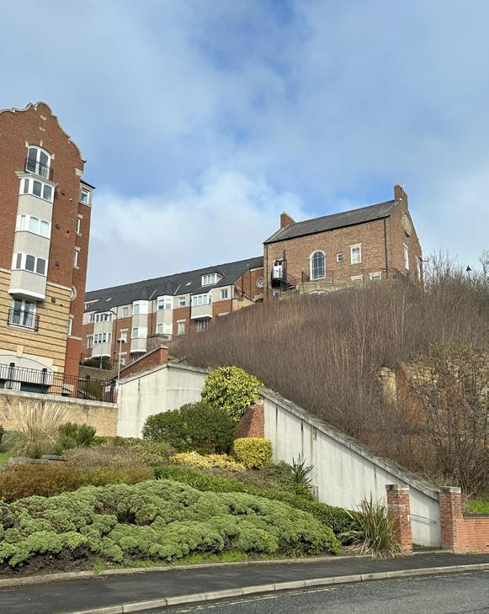
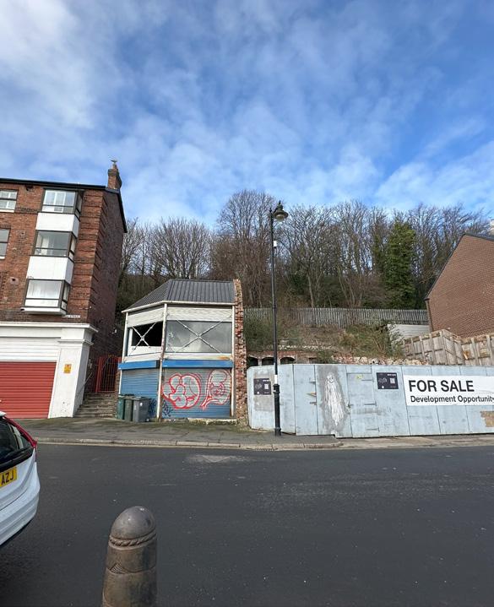
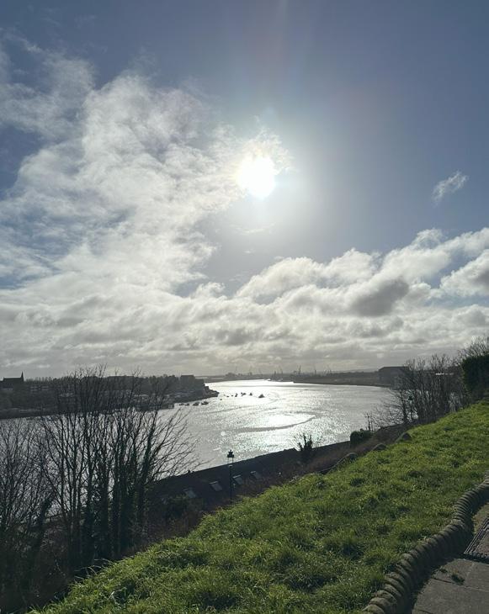
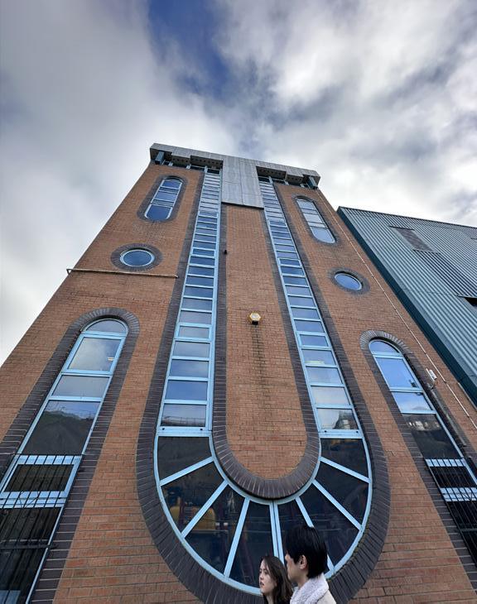
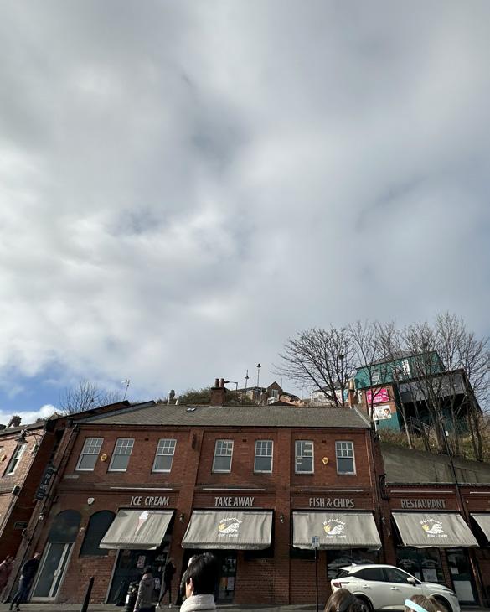
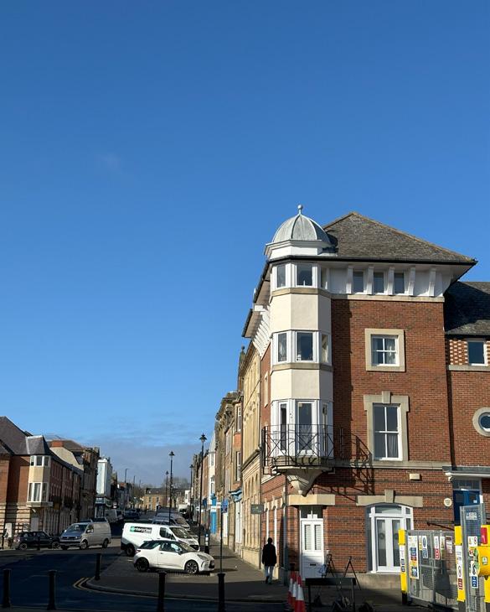
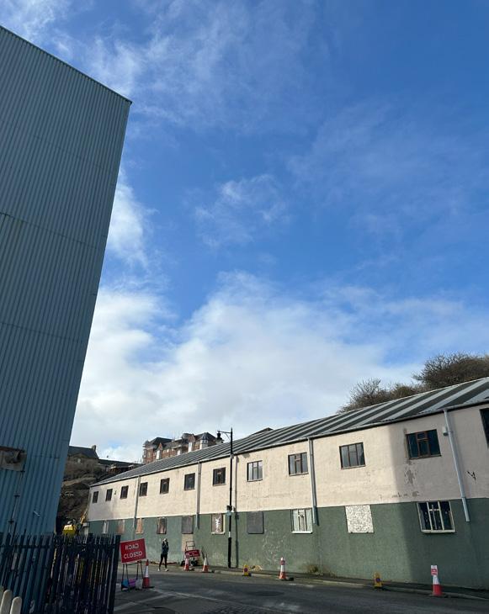
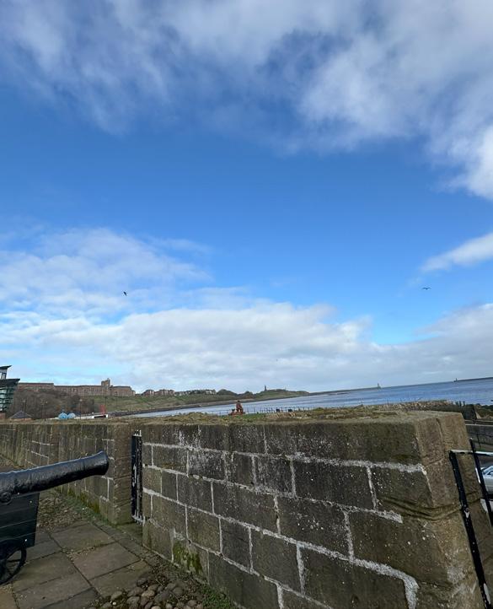
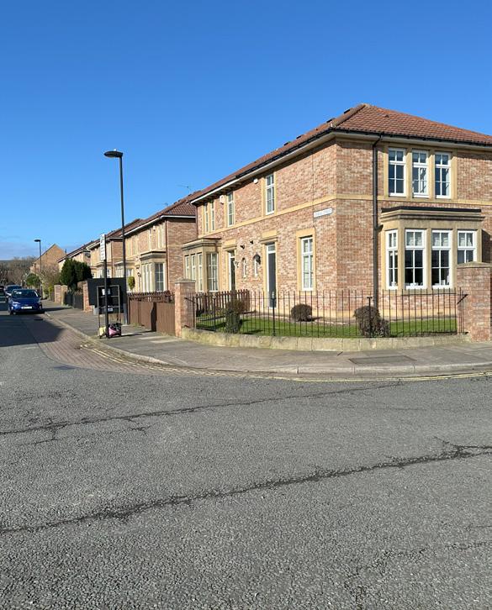
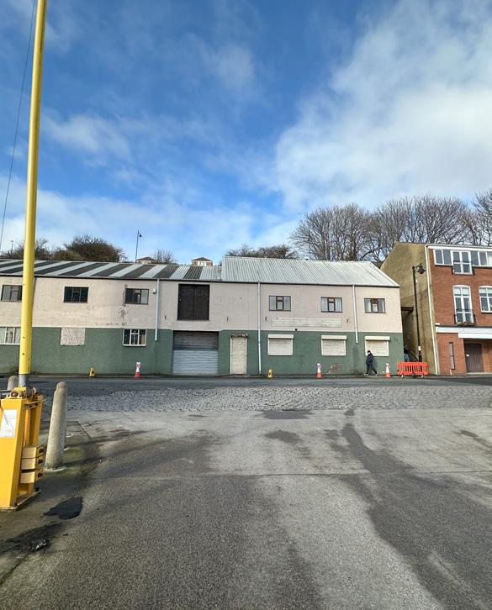
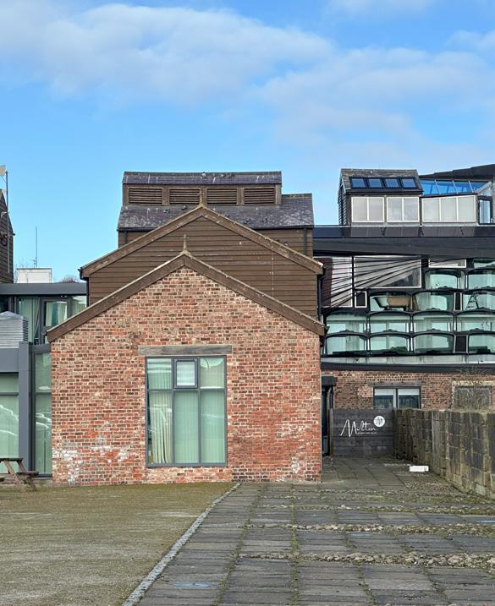
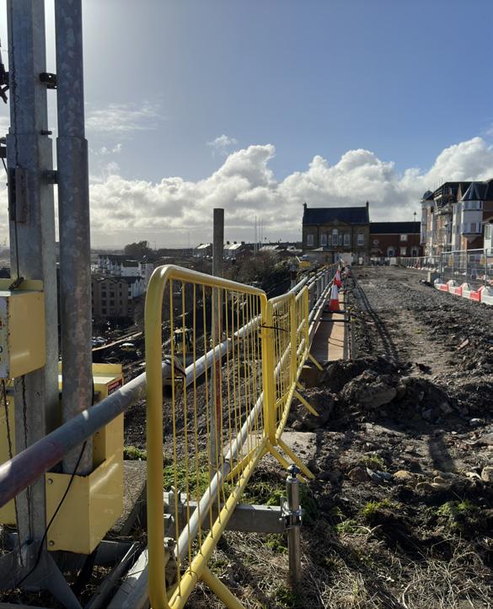
site visit (night time)
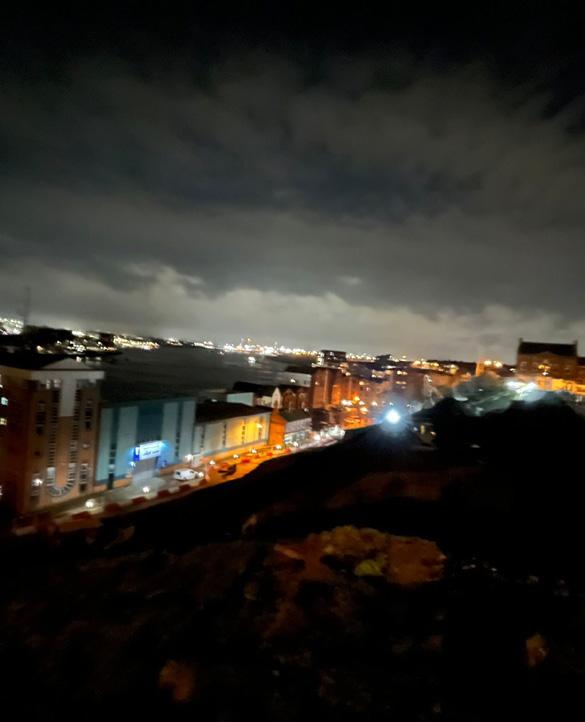
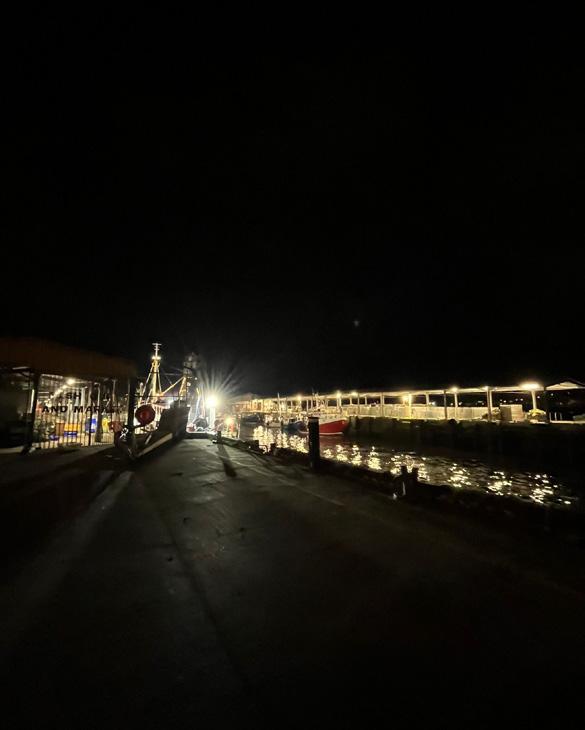
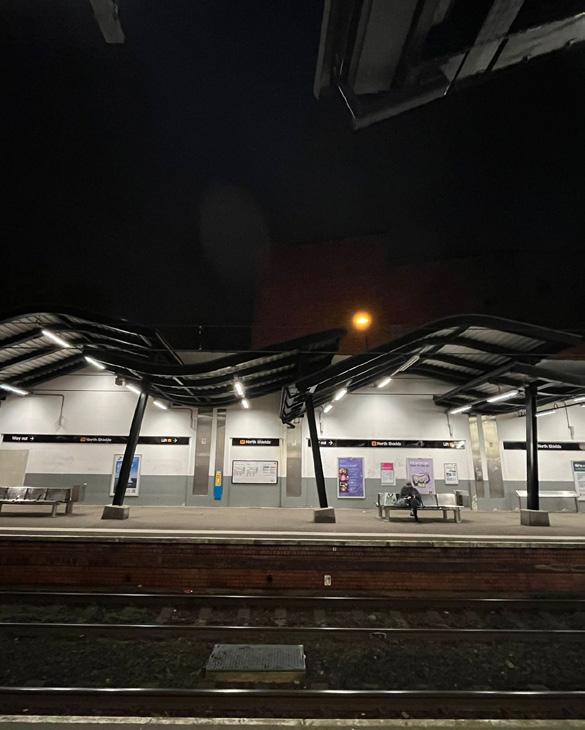
We went for a site visit in the Northshield area, specifically near the Tyne river and there a few things that noticed during the site visit. For example, the overall site that our project is going to be situated, a good part of the site is actually under construction. In addition, the site goes down on a slope down Tyne street to Bell street, which is near the harbour. There are also not many peoples and cars roaming around the site considering it is still relatively on bright afternoon. Finally, the main materiality used in most of the buildings are made out of bricks with corrugated metal. Overall, it was a great experience and walk for the site visit beacuse get to see the site in real life and not based everything on a site plan drawing or sketchup model in order to design the project.
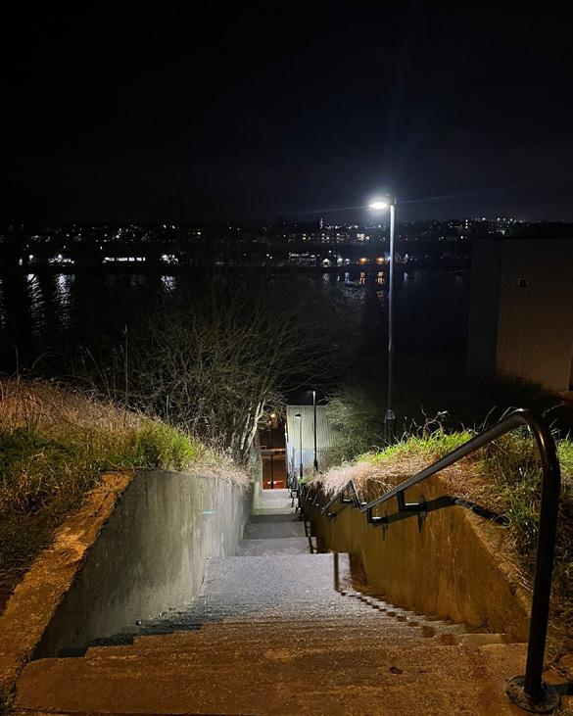
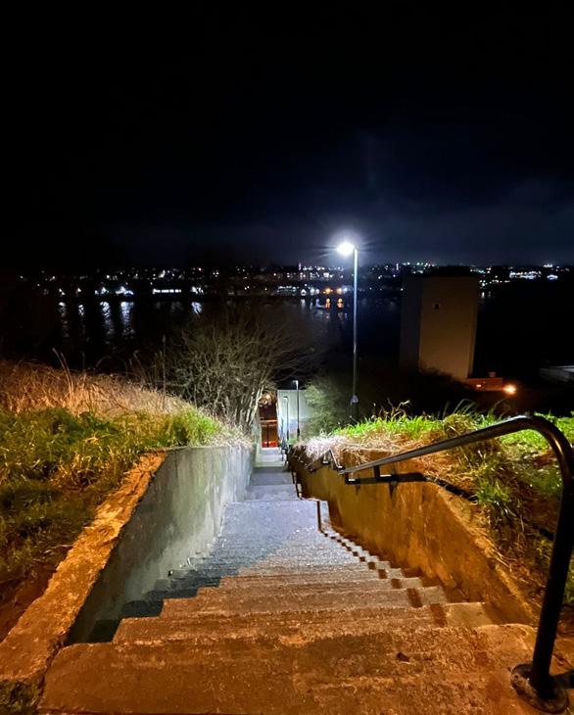
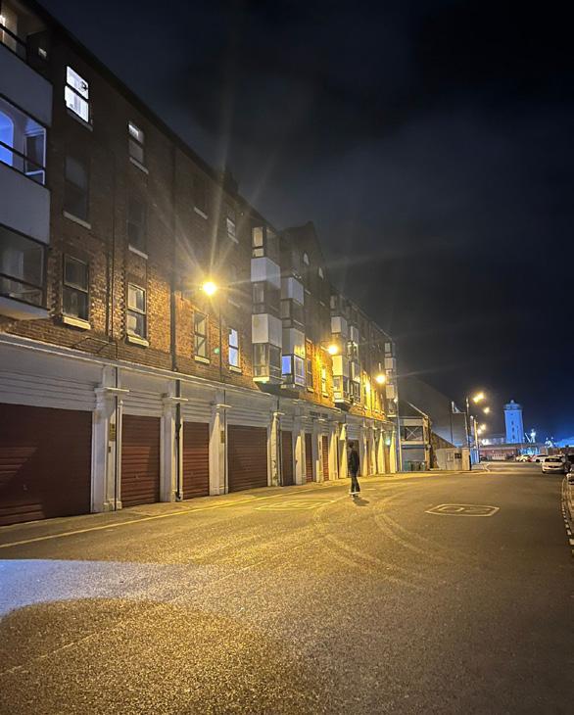
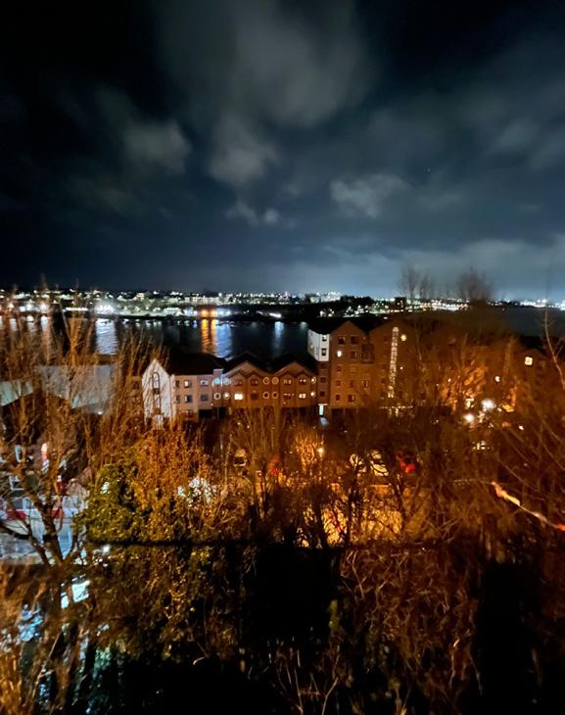
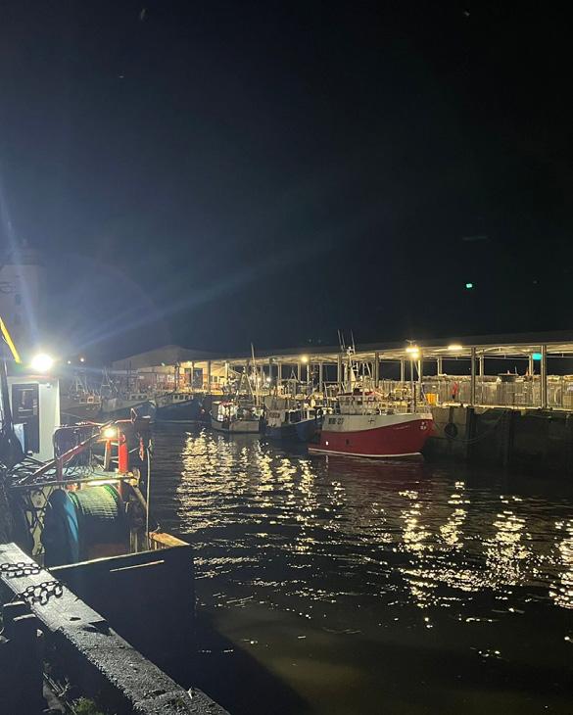
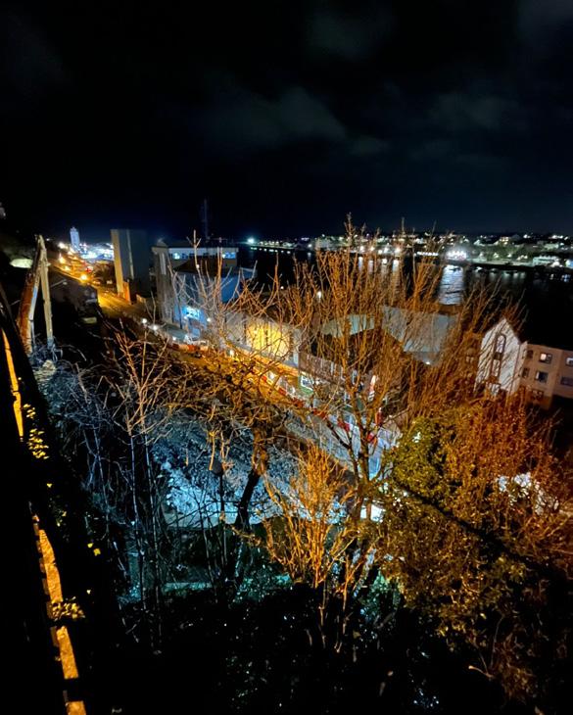
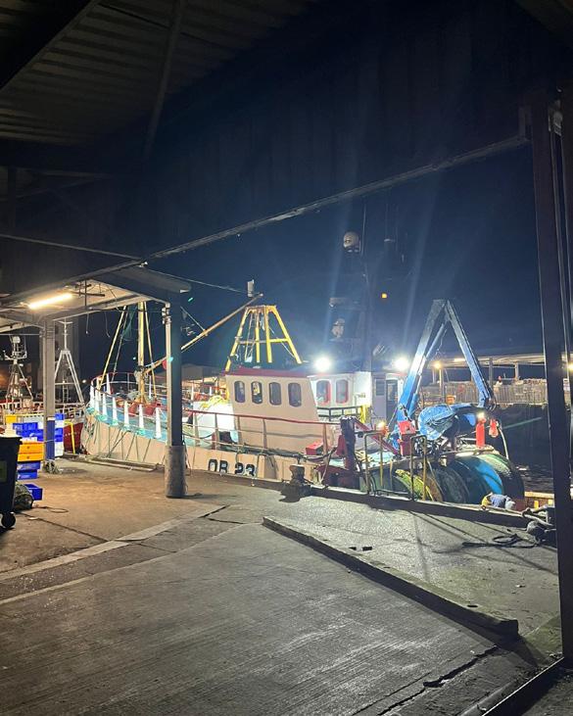
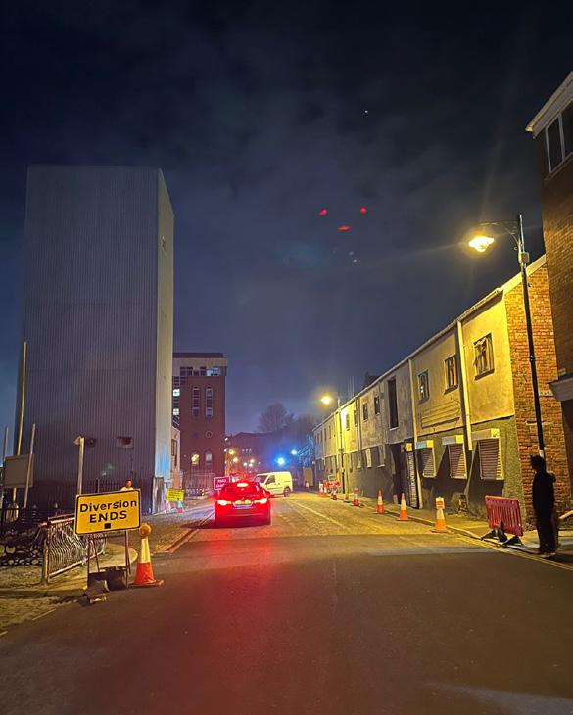
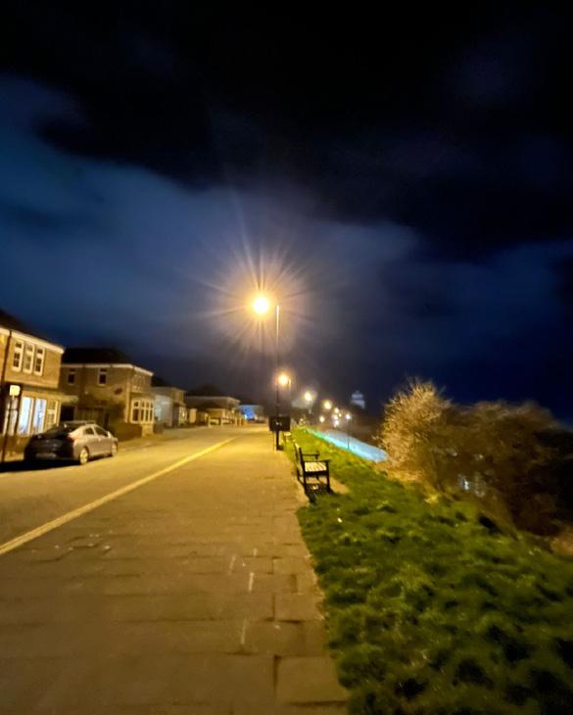
I did a site visit at night and I noticed some differences between day and night time. One of the main difference is that the site is emptier and there are almost no car that past through it, which kinda make sense due to almost no lamps near the site. In addition, the buildings look different due to there are less natural light during the day time. Overall, it was a new experience of seeing the site during night time because the difference of time and source of light.
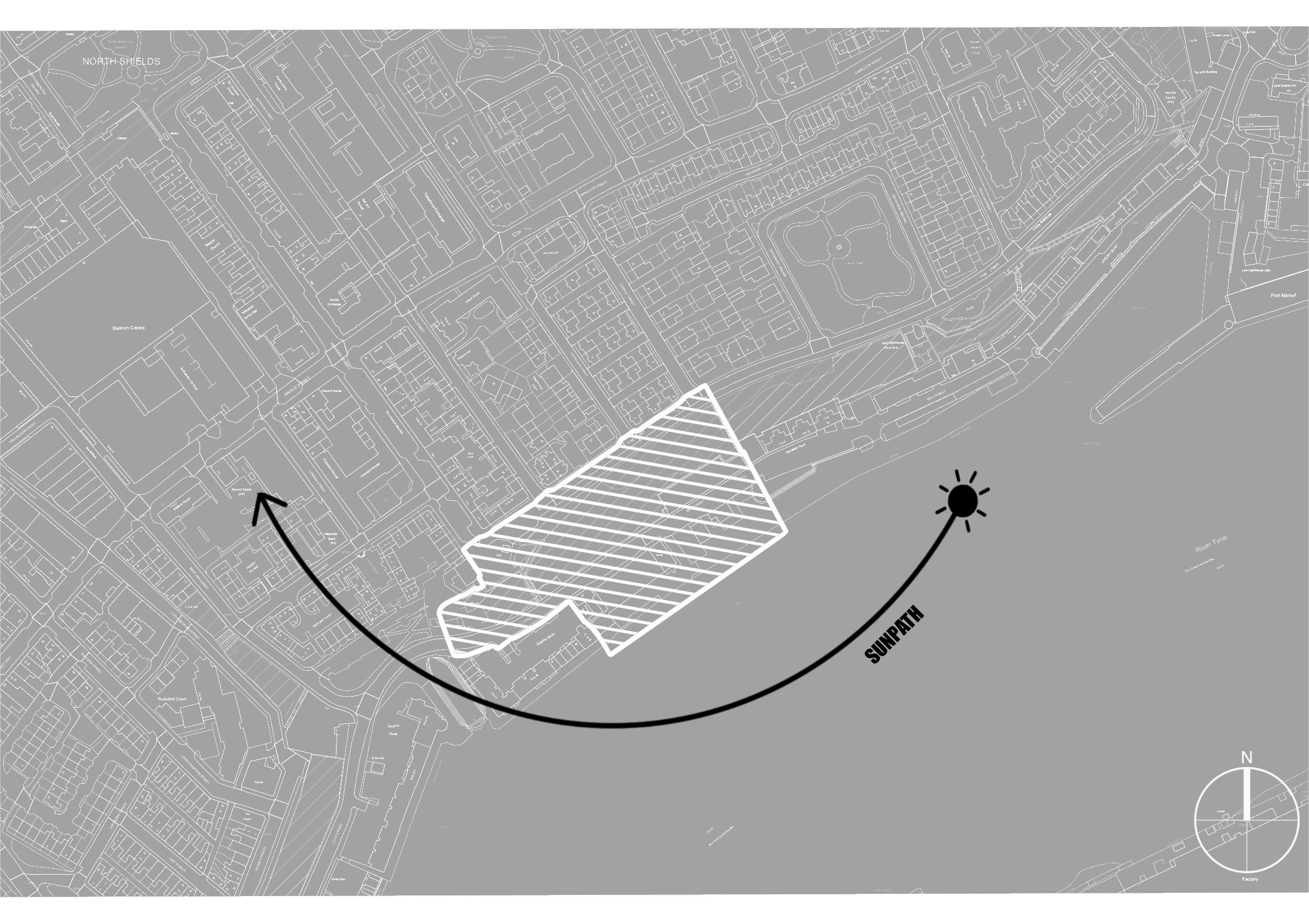
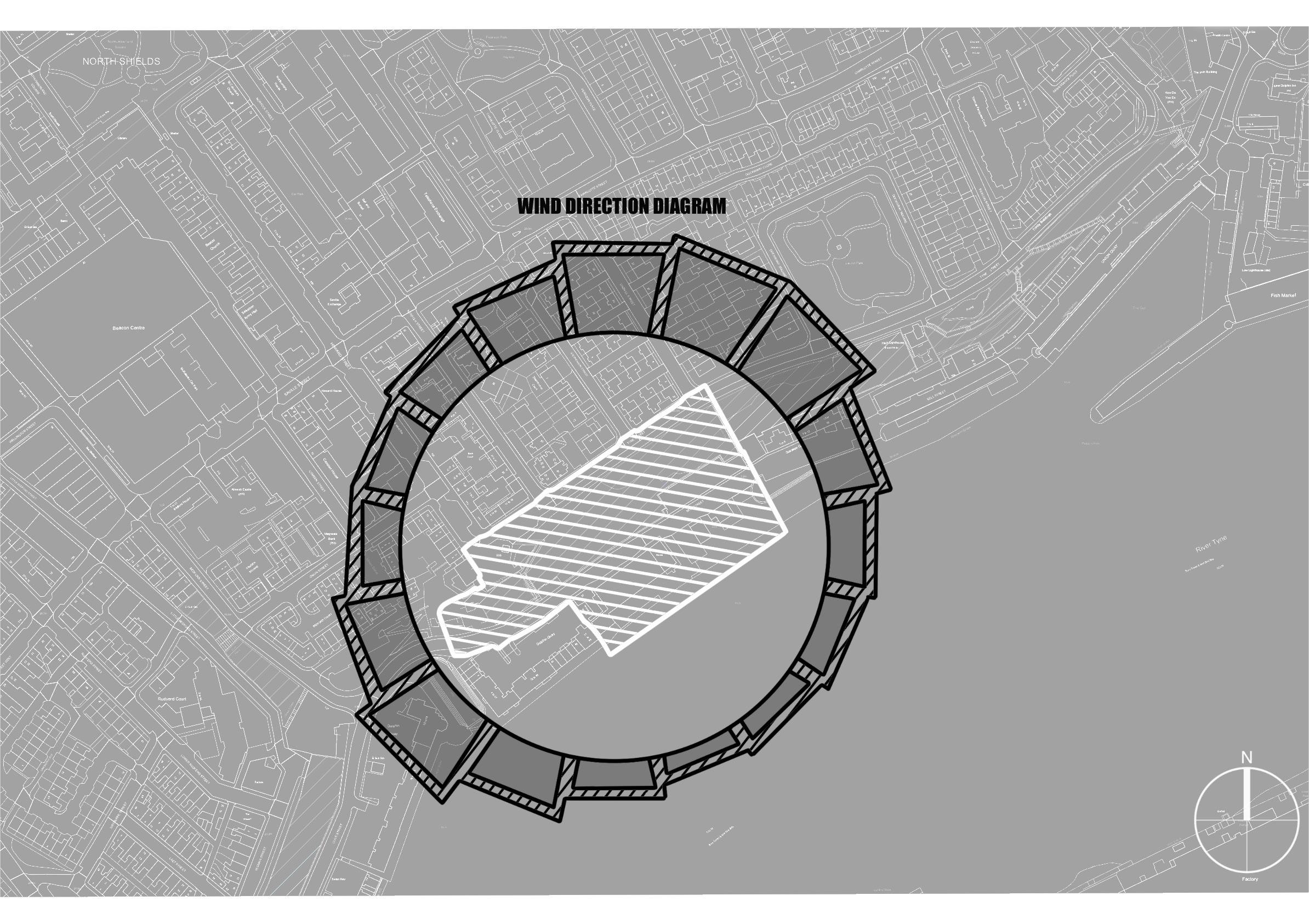
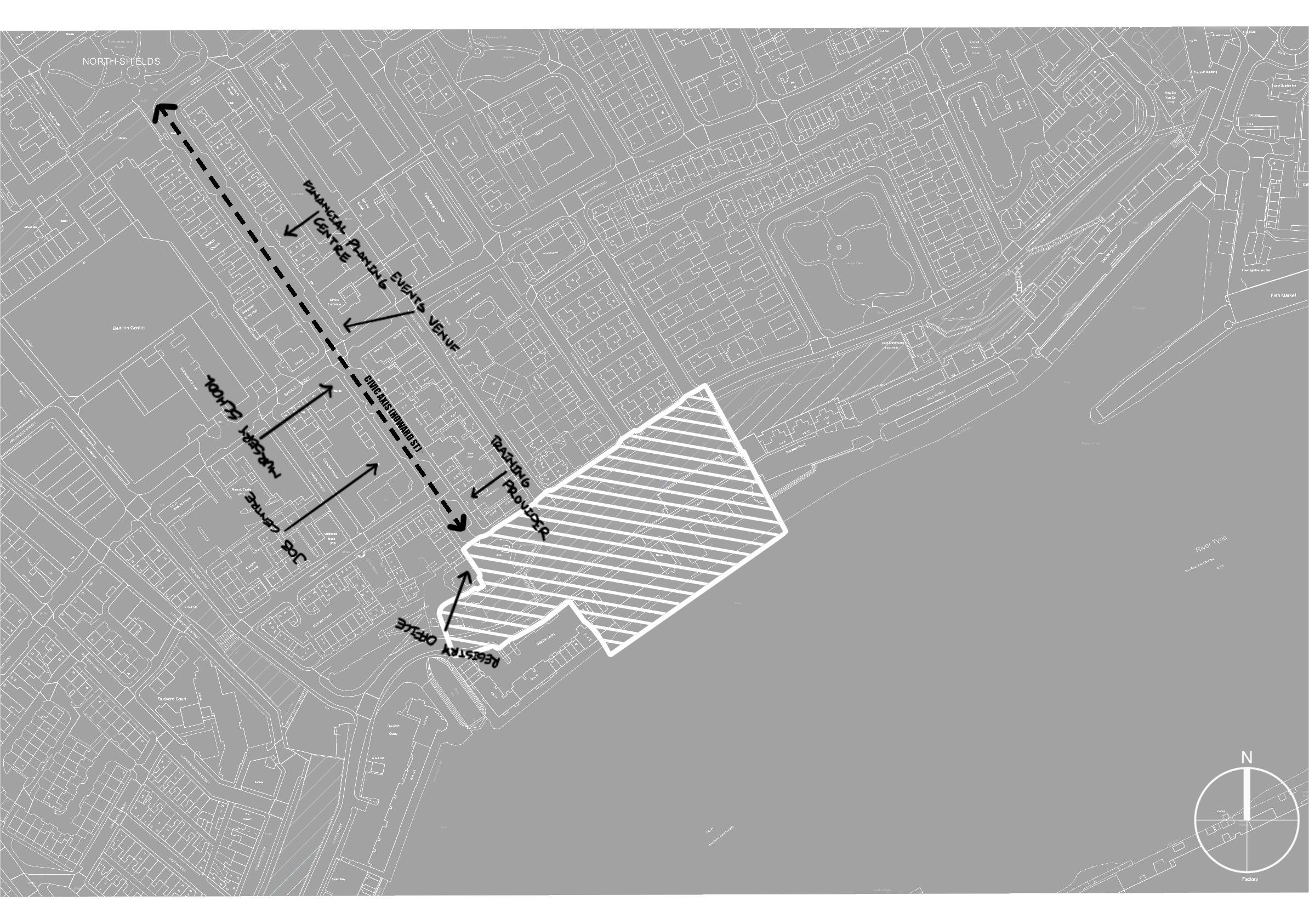
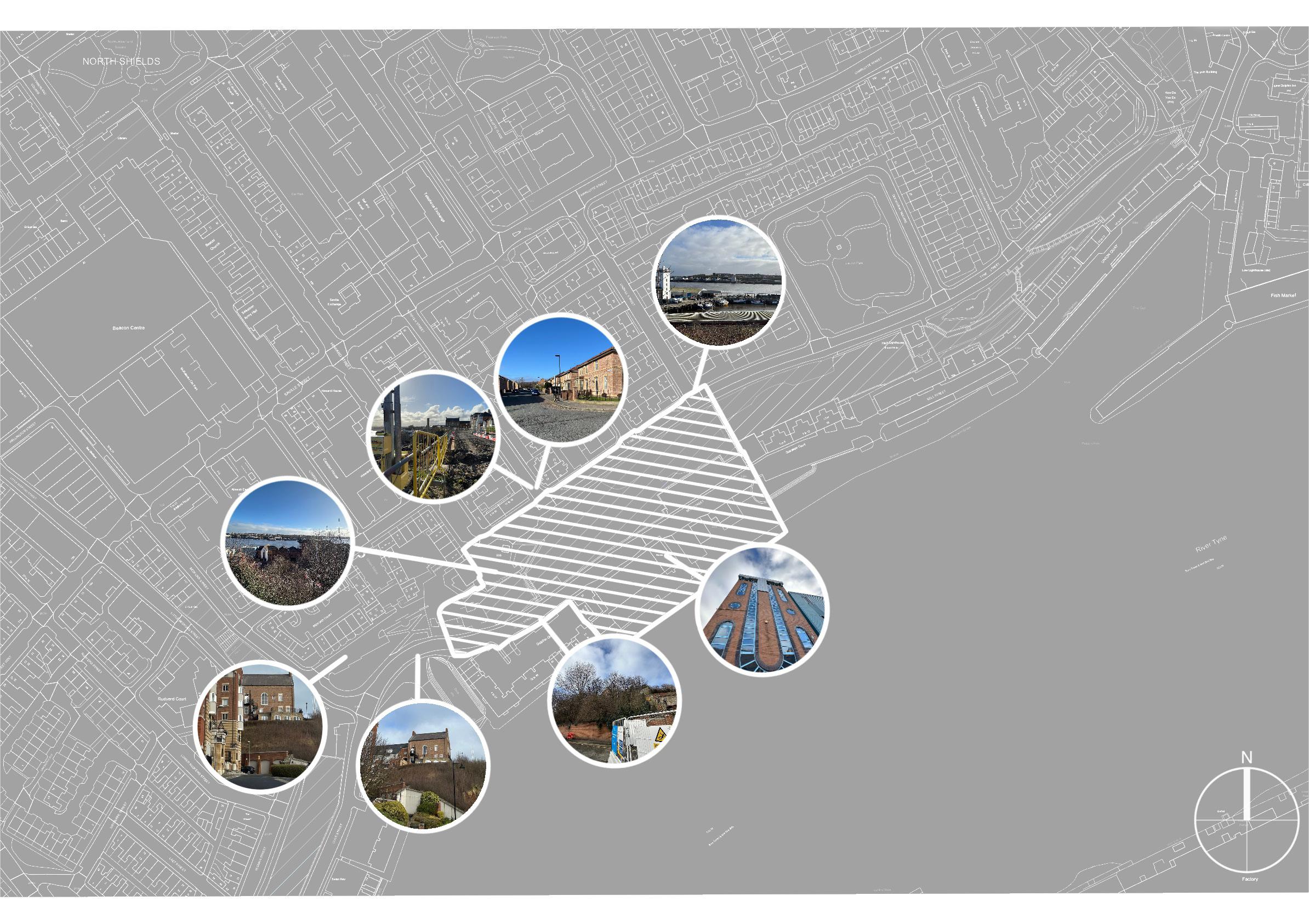
initial site B section (1:500).
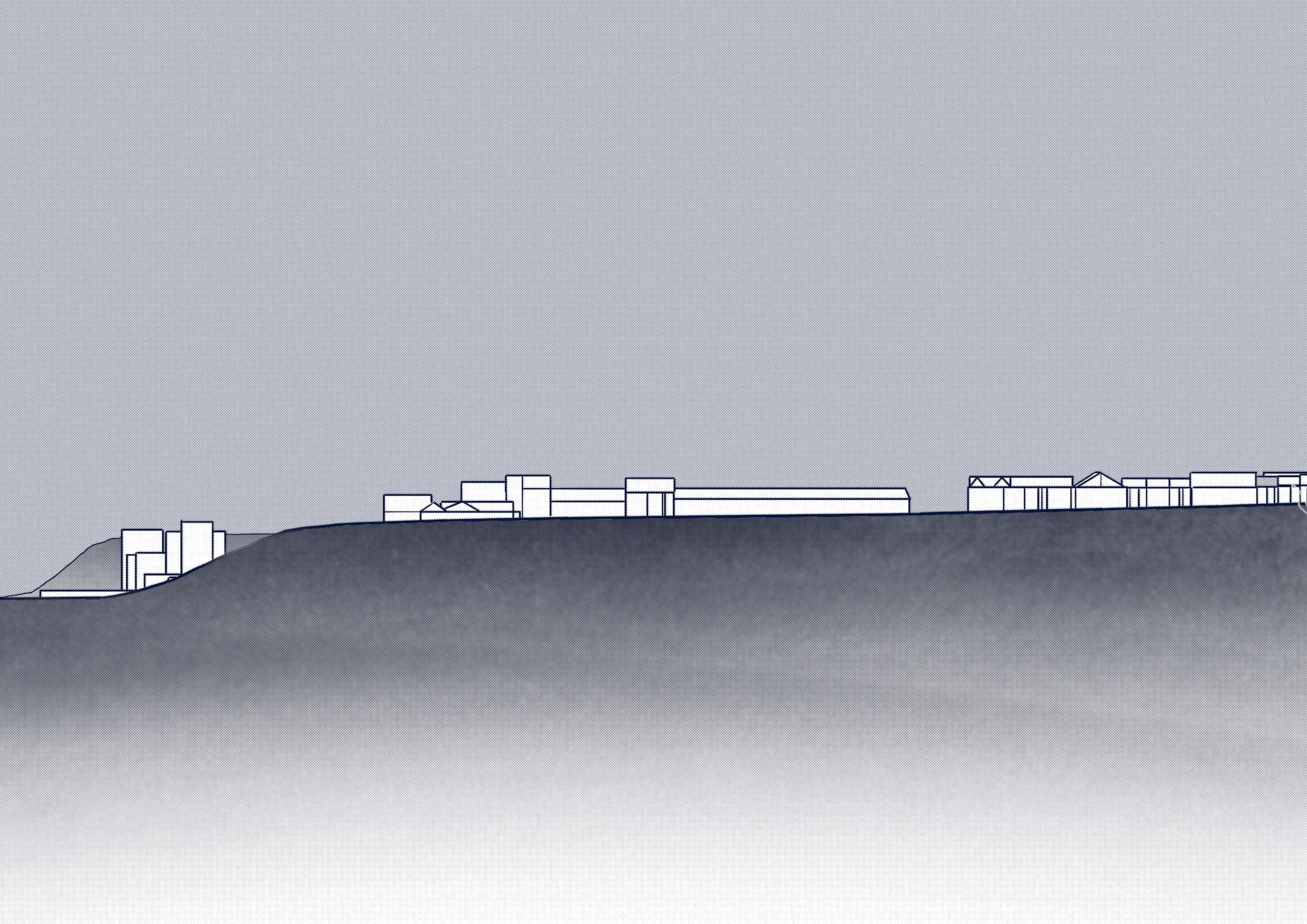
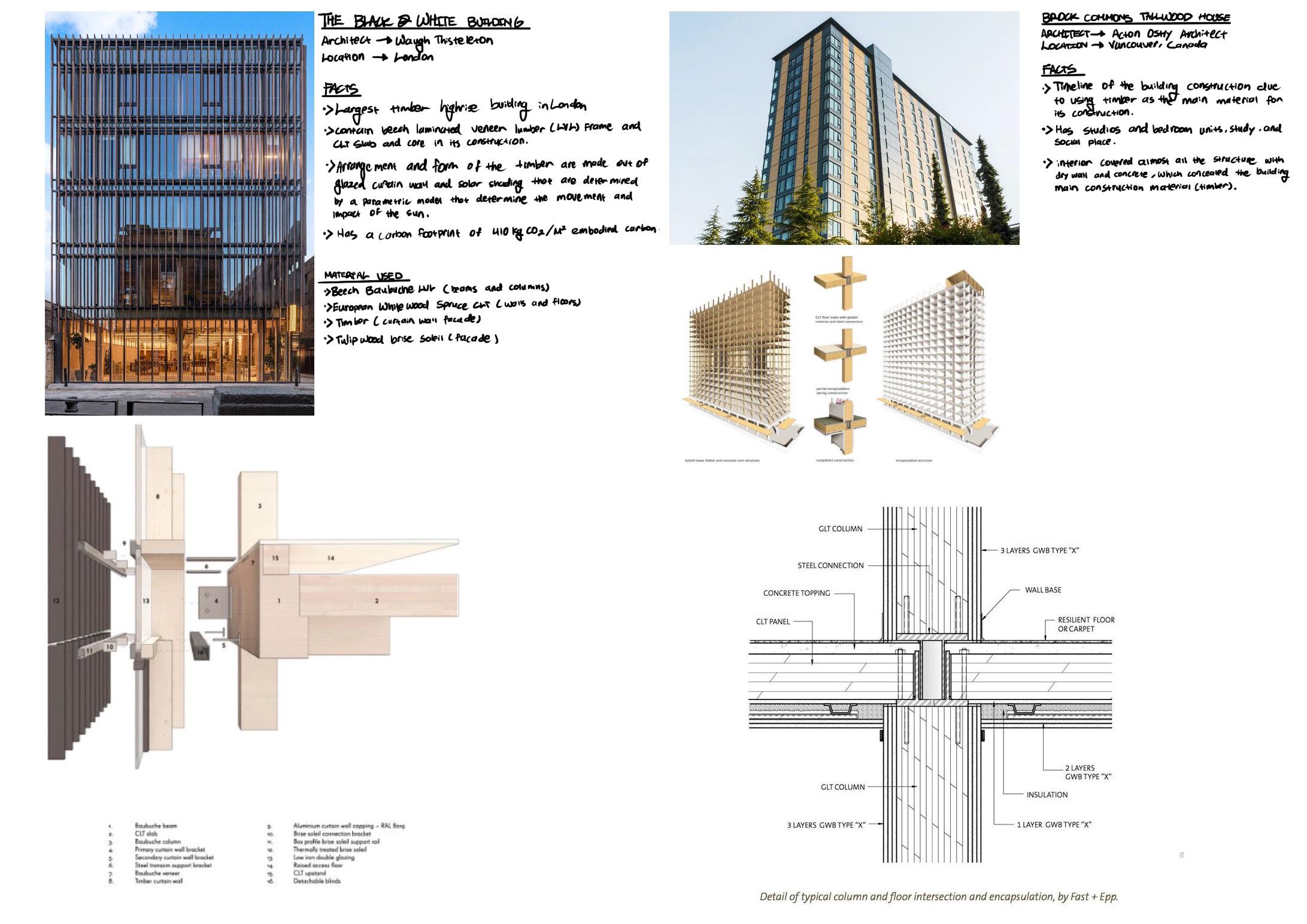
group masterplan materials.
initial masterplan site allocation).
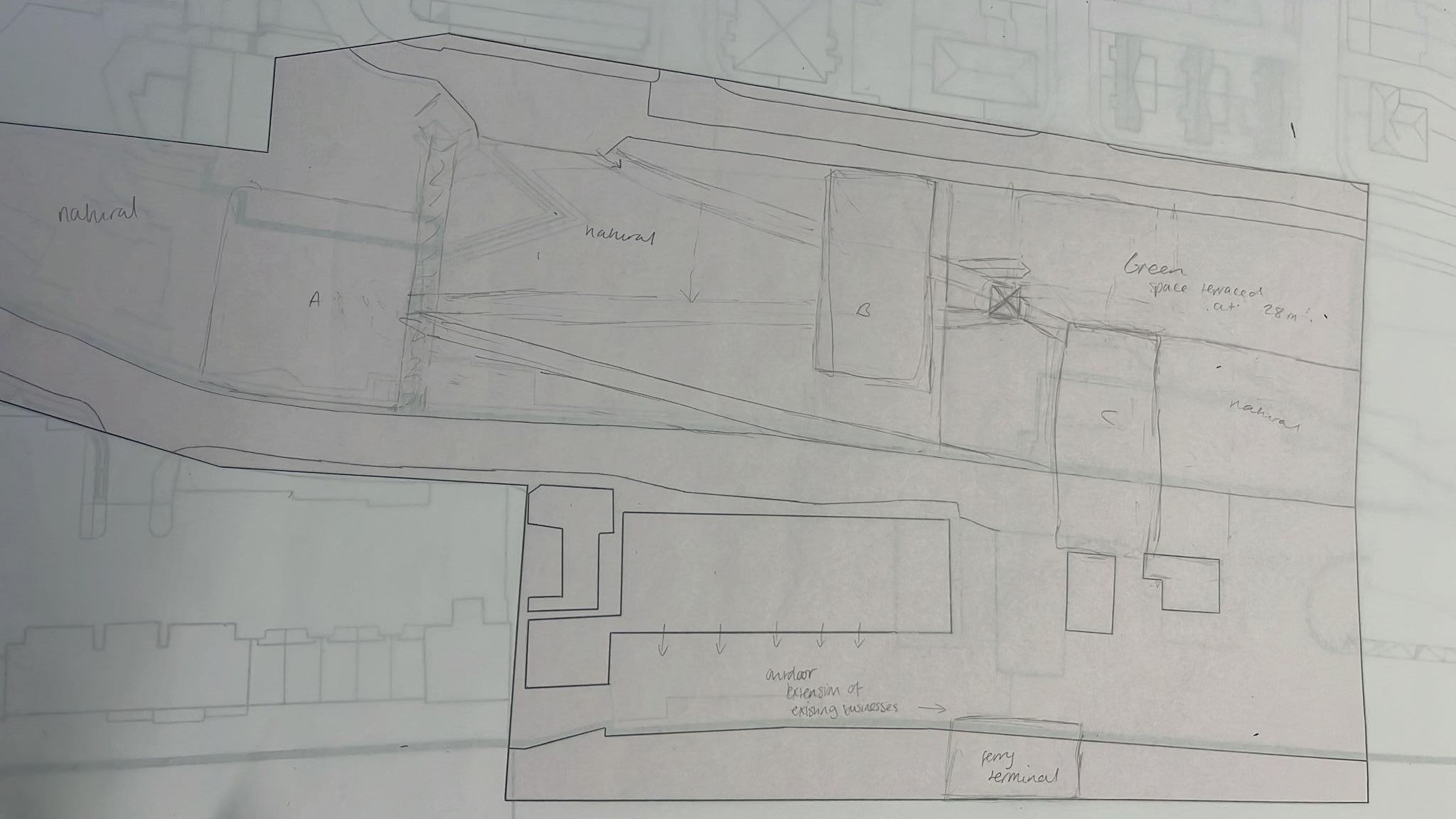
pathway collage (own work).
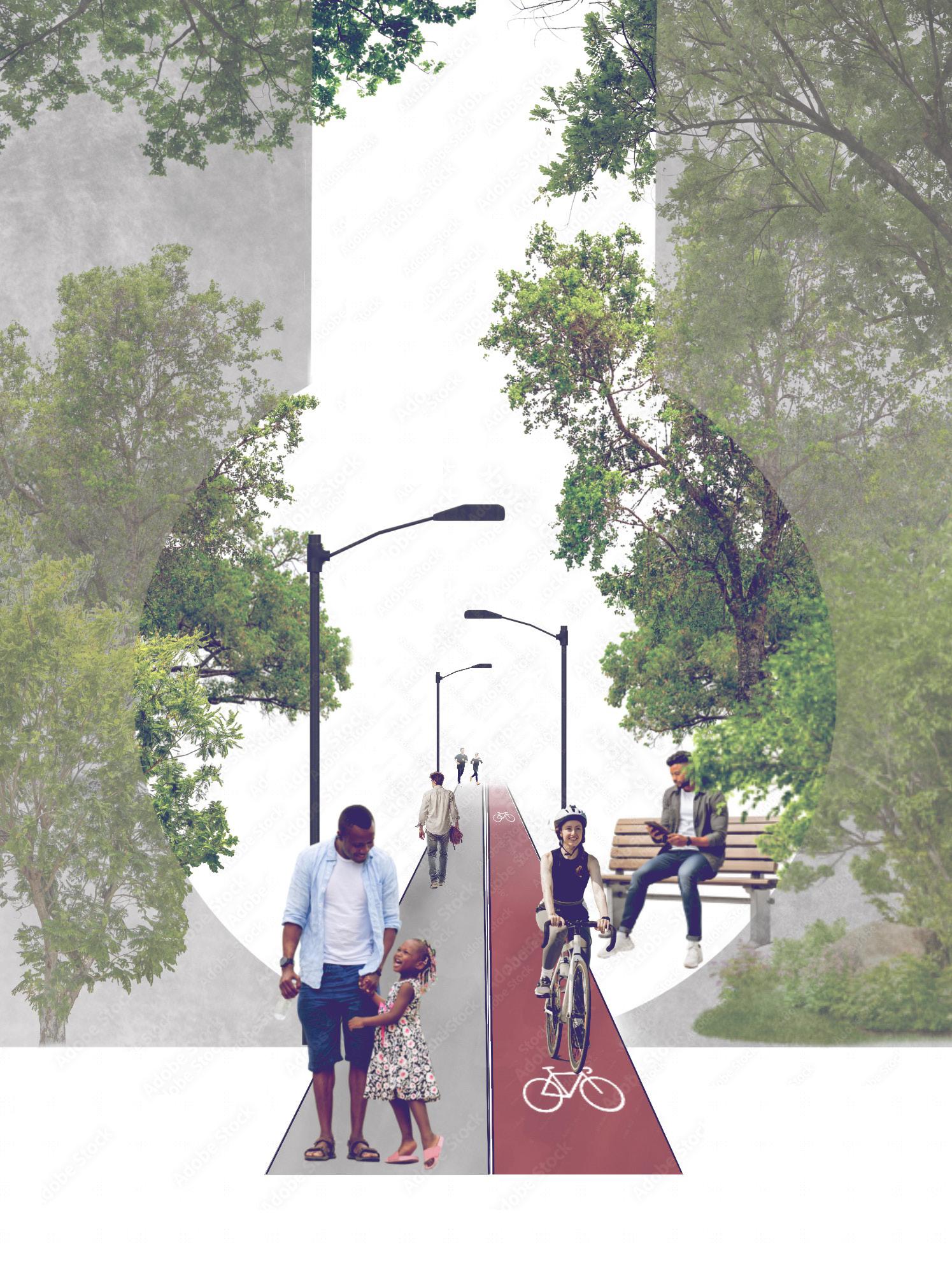
This is the group masterplan initial massings. What we done is that we print a few sheets of A3 paper and sticks it together to make a combine 1:500 scale. As you can see from the picture, we are discussing with each other where to locate/ placed our sites for the buildings that we are going to design. In addition, figuring out pathways where the building should be placed is a challange itself beacuse we have to connect each site with the paths that we made, which got us thinking of the best ways to connect it while also seamlessly integrate it with one another.
This is my own work of the pathway collage with pedestrians in it. The reason for making this collage to make the viewer understand of how the pathway will look like with pedestrians and cyclist lane next to each other with the pathlighting over them to shine at night time. Overall, the collage is agood way to communicate with the audience to give a brief insight of how the pathways will look like in the masterplan site.
reflection.
reflection.
lighting strategy design (Becca's work).
sculptures around the site. (Conrad's work). group masterplan materials.
lighting strategy design (Conrad's work).
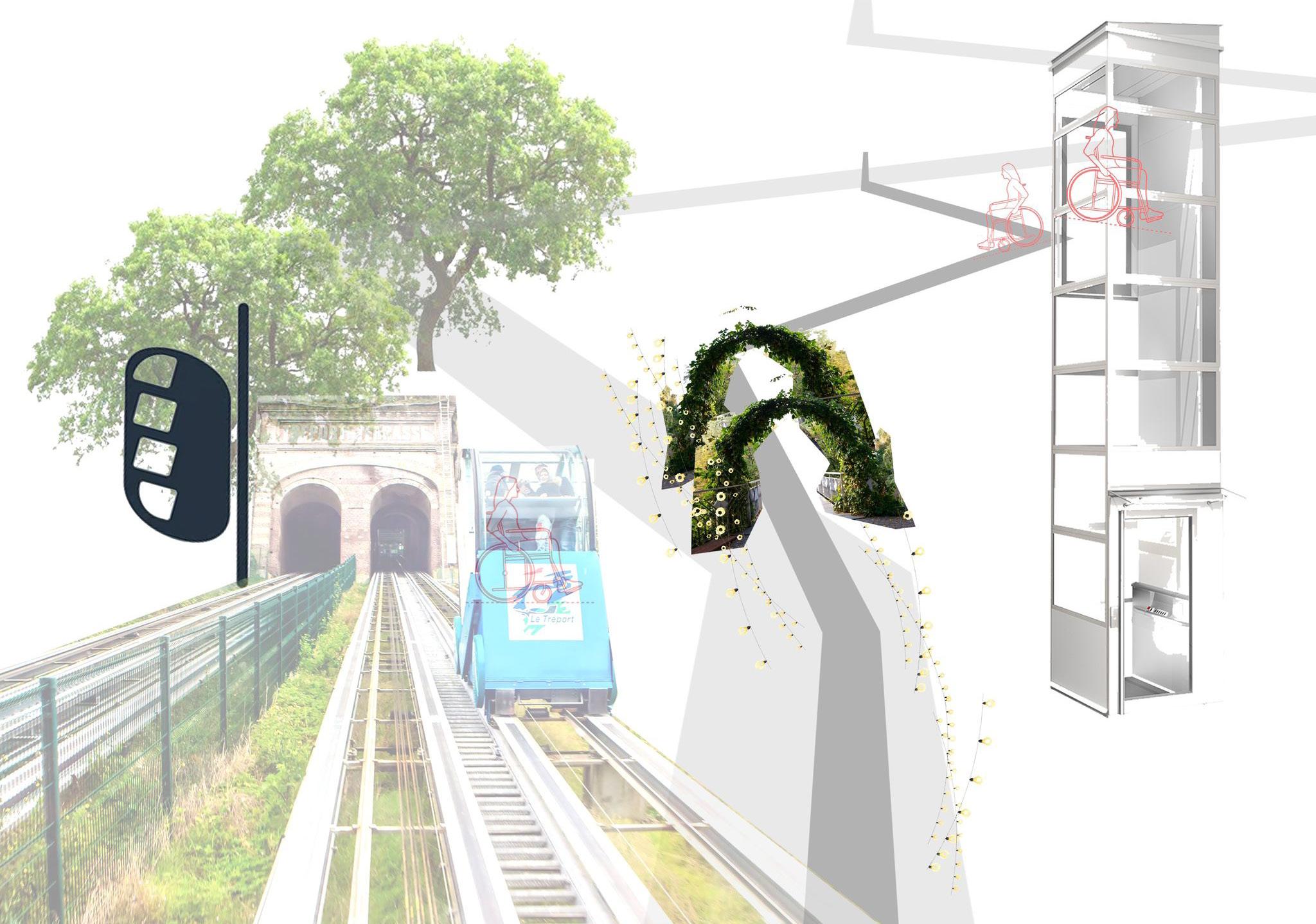
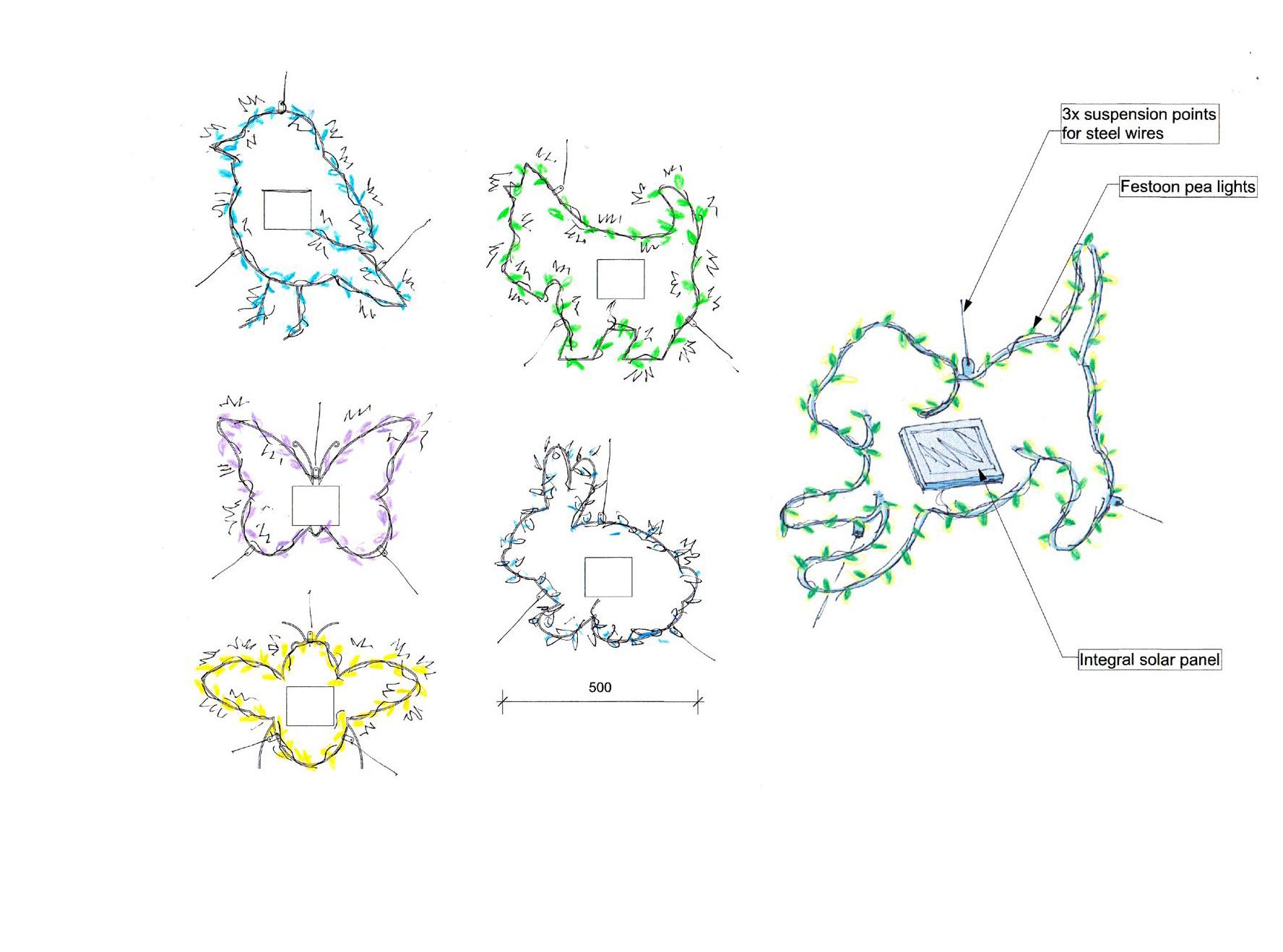
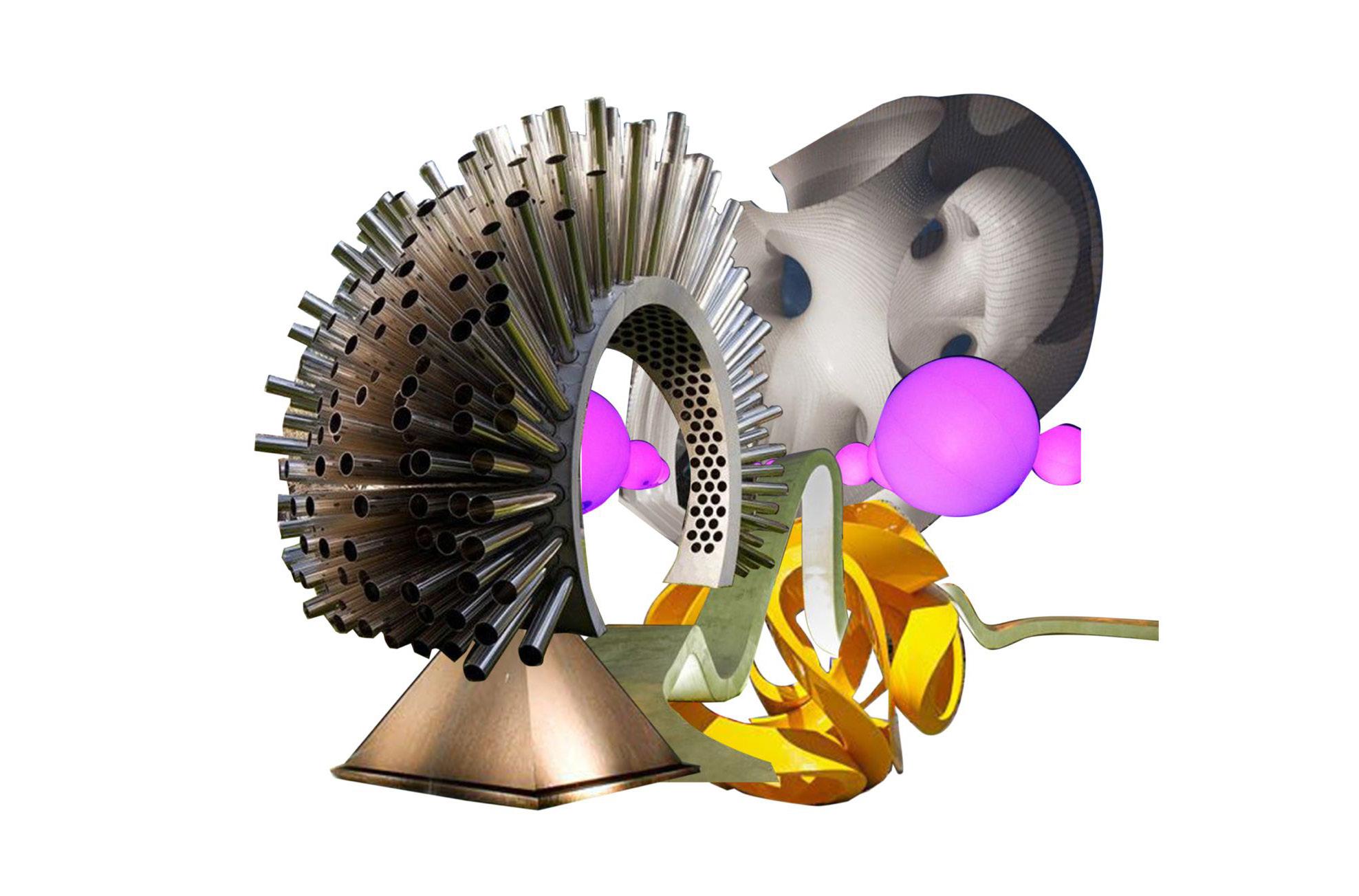
group masterplan materials.
ferry port market collage (Conrad's work). final group masterplan.
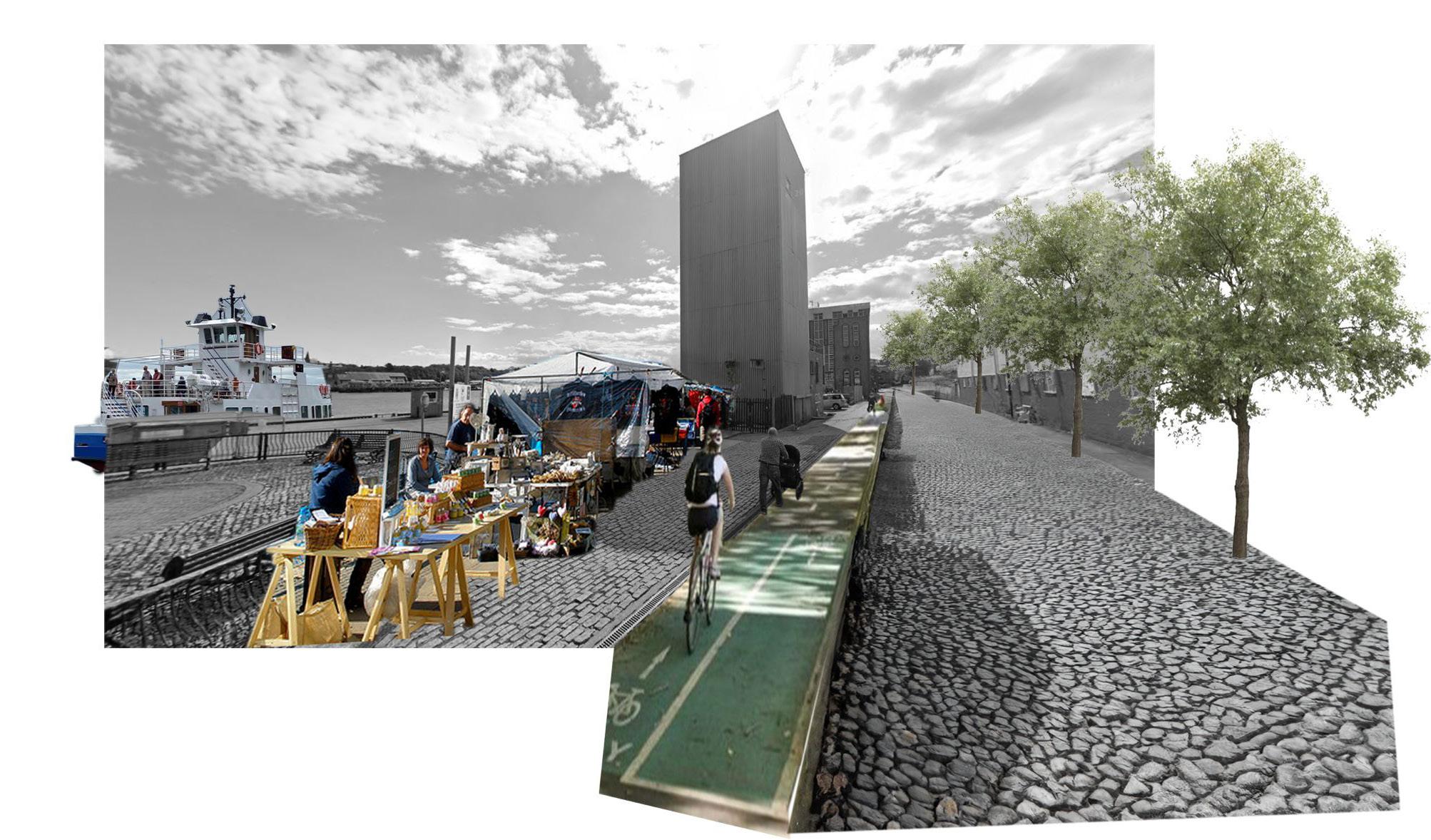
public green space collage (own work).
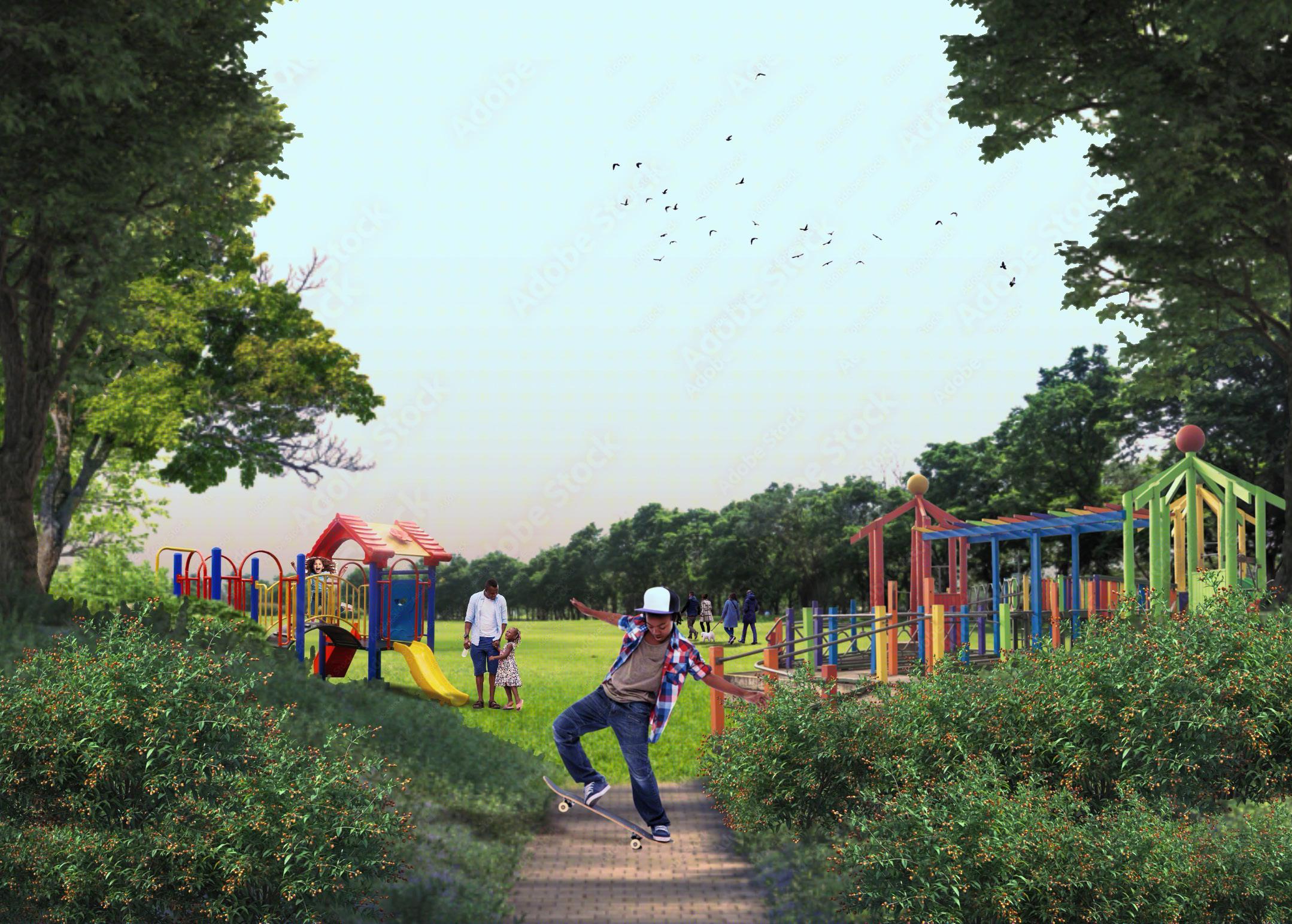
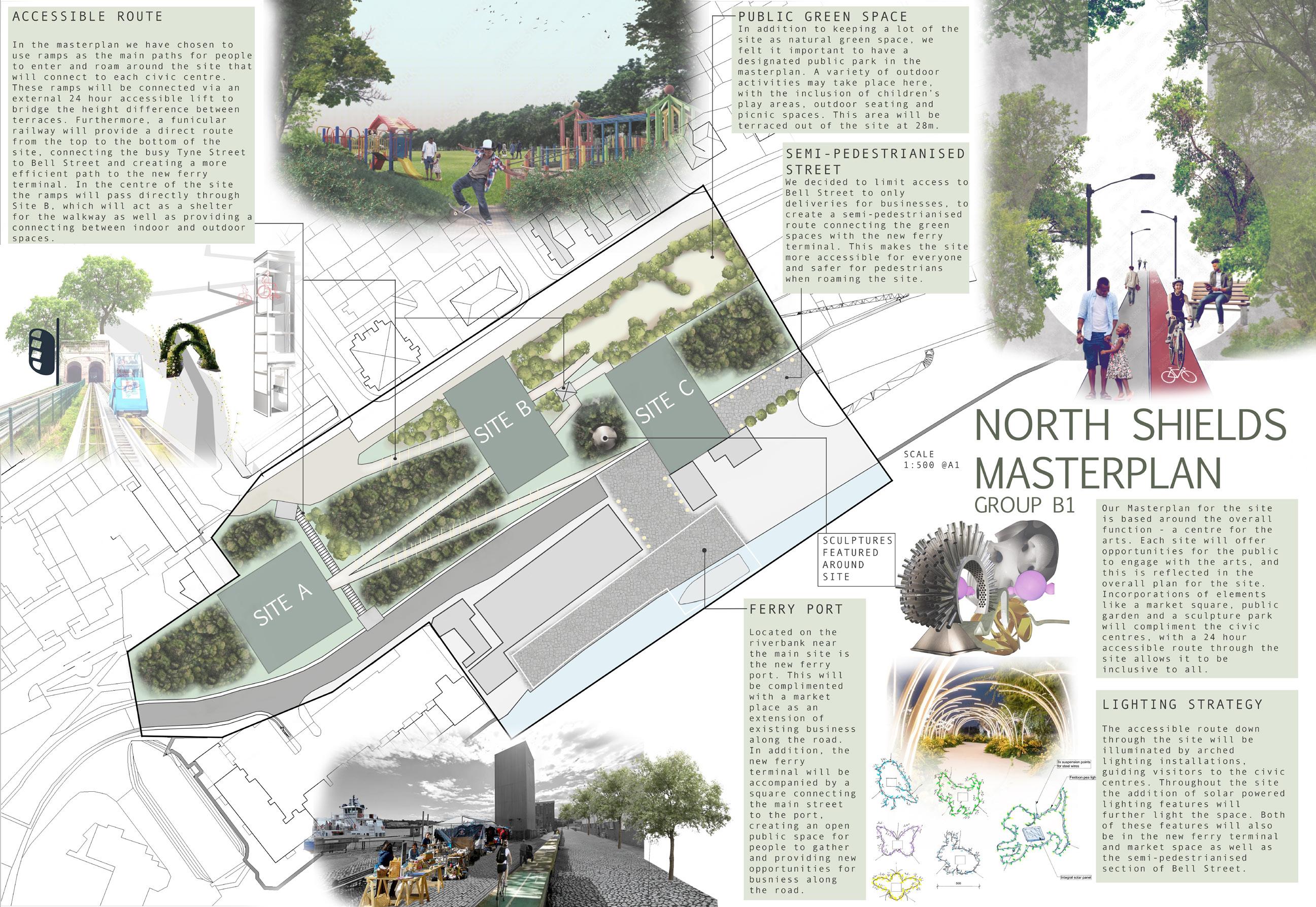
reflection.
Through making the masterplan with my groupmates I have learned a lot of lessons regarding teamwork and communication, which will help me in the future when working with someone else. For my contribution as a group member, I did the pathway and public green space collage, which did in two different style to show the diversity of ways to make collage. Furthermore, we discussed to have 3 different site for our group masterplan and we will have freedom to choose which site each of us will take for our design project. For instance, I choose site B that is located in the middle of the main ground due to having different pathways going through it, which I thought was an interesting idea and possibly make a unique building out of it. Overall, the group masterplan work was a great experience with experiences that can implement later in the future when working together with someone else, despite having some disagreement at the beginning but eventually we worked things out.
initial model with site diagram.
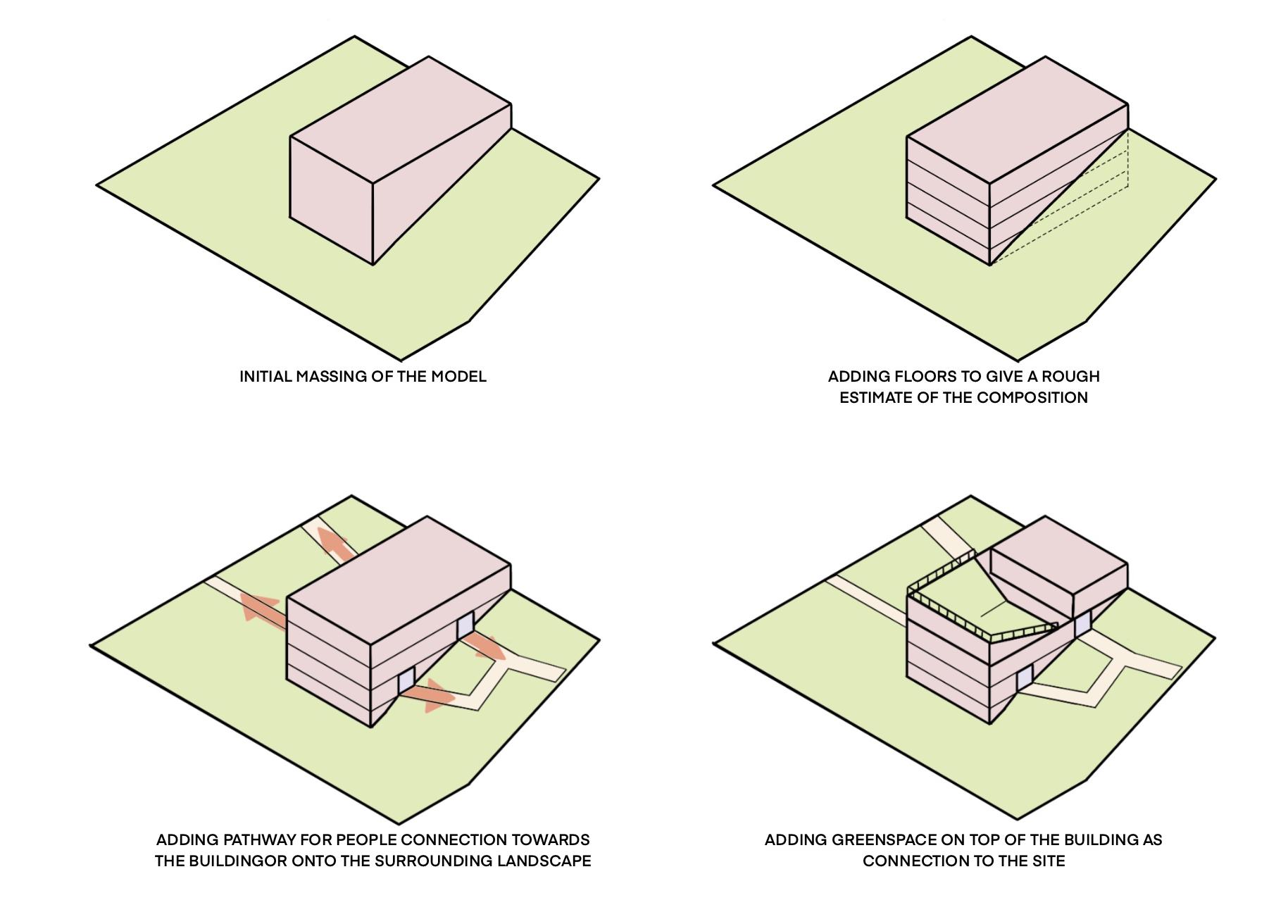
concept diagram.
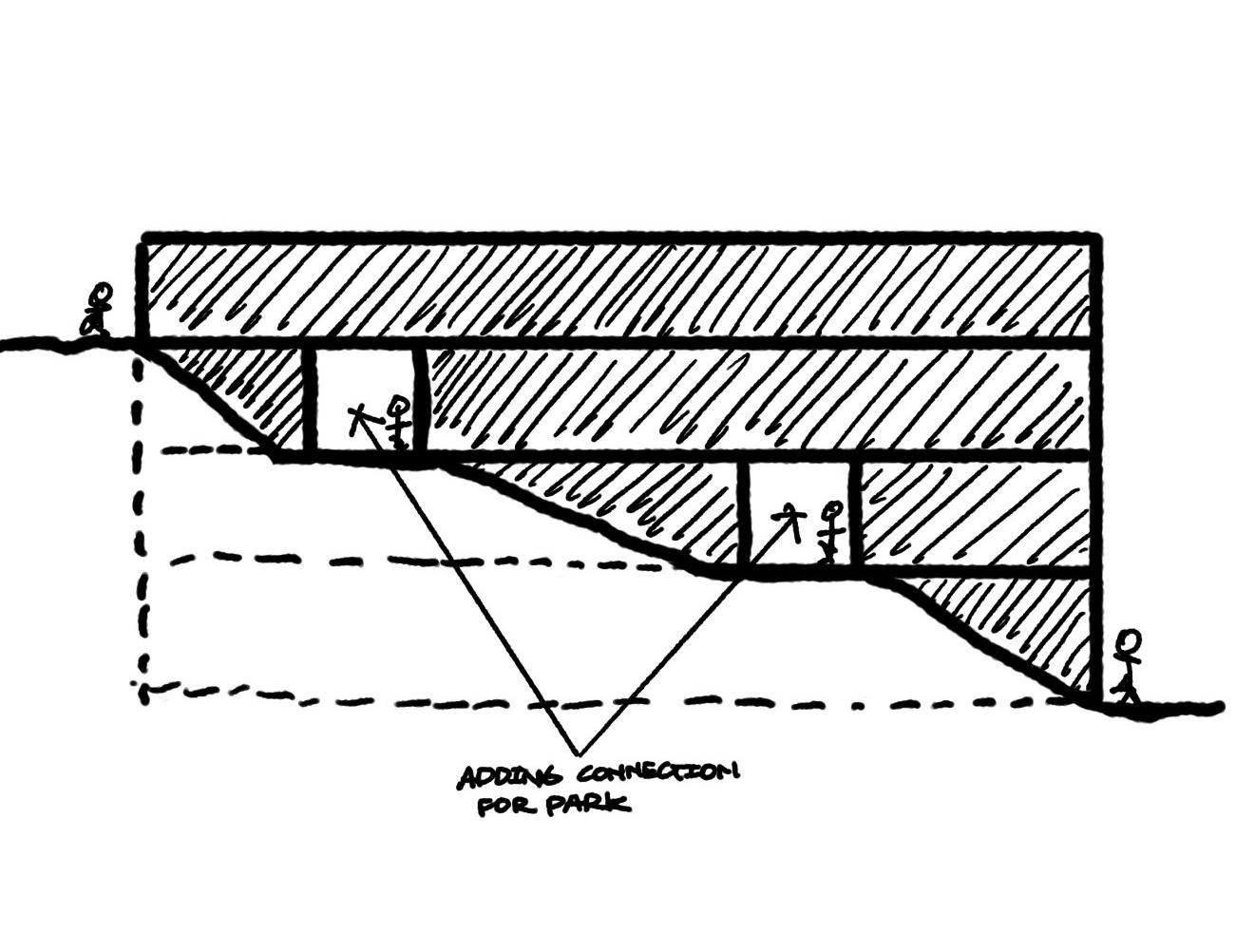
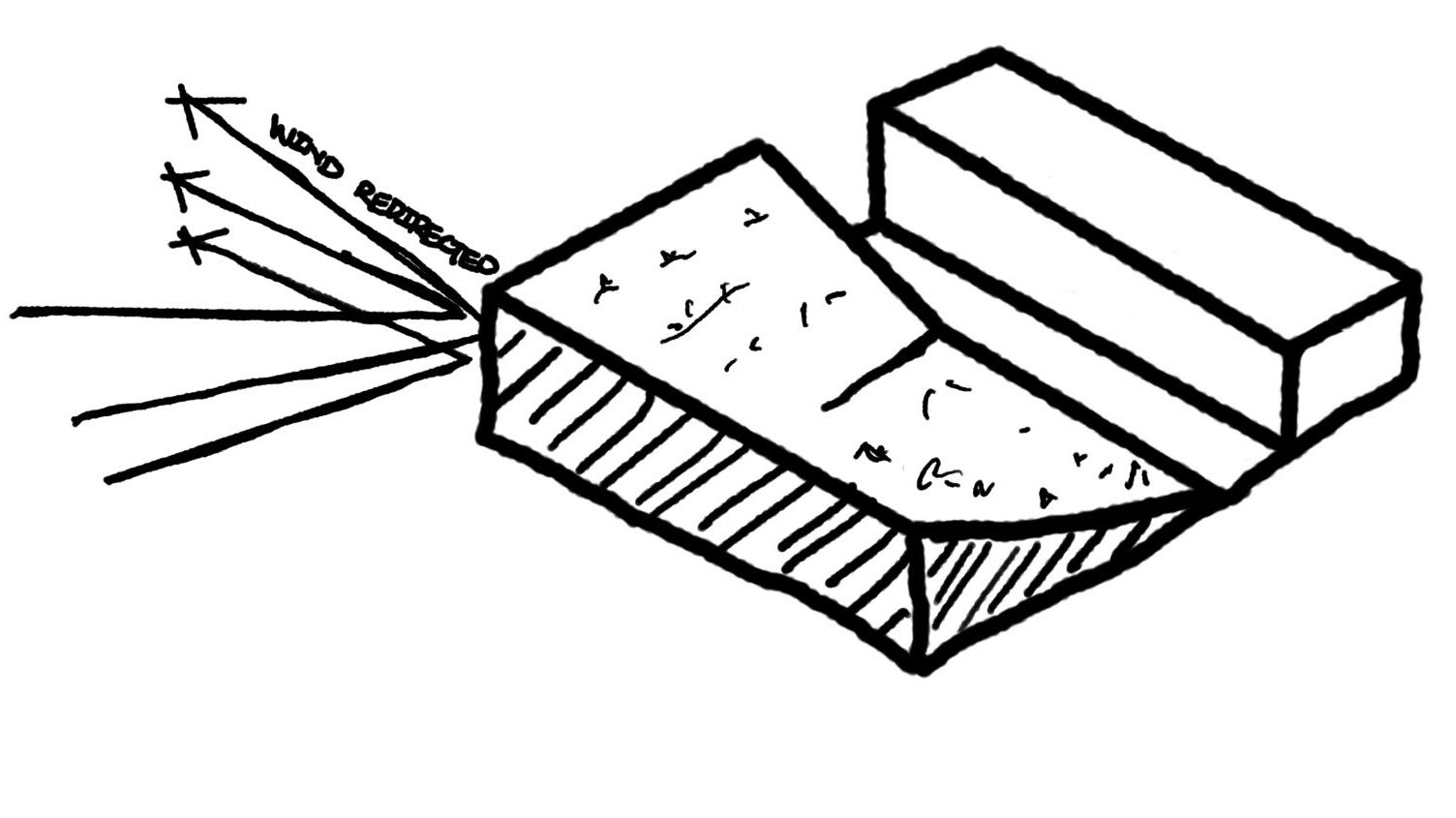
The diagram gives me a deeper understanding on how the site should be approached due to there being an additional 2 pathways being added with Tyne street added as an entrance from the fourth floor, which in total makes it into 3 entry ways for people to get onto the building. In addition, the diagram provide me with a rough idea of how the building may look like before starting to make the technical drawings.
The concept diagrams gives me an understanding of how the project should be addressed in context with the site. For example, the first image is a concept section of the building with the sloped terrain of the site and what floor should I put my pathways that goes through the building. On the other hand, the second image is how the sloped roof terrain will affect the wind that predominately comes from the south-west into the building, which I have illustrated on that particular concept image.
Overall, the diagram helped me understand the design in a simpler approach and gives me a rough idea of what needed to be kept or changed.
initial site B section (1:500).
reflection.
This is the initial section that I have made for seeing how the building will look like in 1:500. As you can see, it lacks a lot of detail due to the scale and the initial plan was to make a ramp all the way to the top floor but I decided to abandon the idea due the lack of space for programmes required for the project. In addition, the from the section you can see that there are a lot of ground being digged up for the building, which in reality would make the project cost too expesive and wil leave excess dirt (ground) removed or relocating it to a different location being a pain. Overall, the section gives me a good understanding of what i need to change/ improve based on the analysis that I see from it.
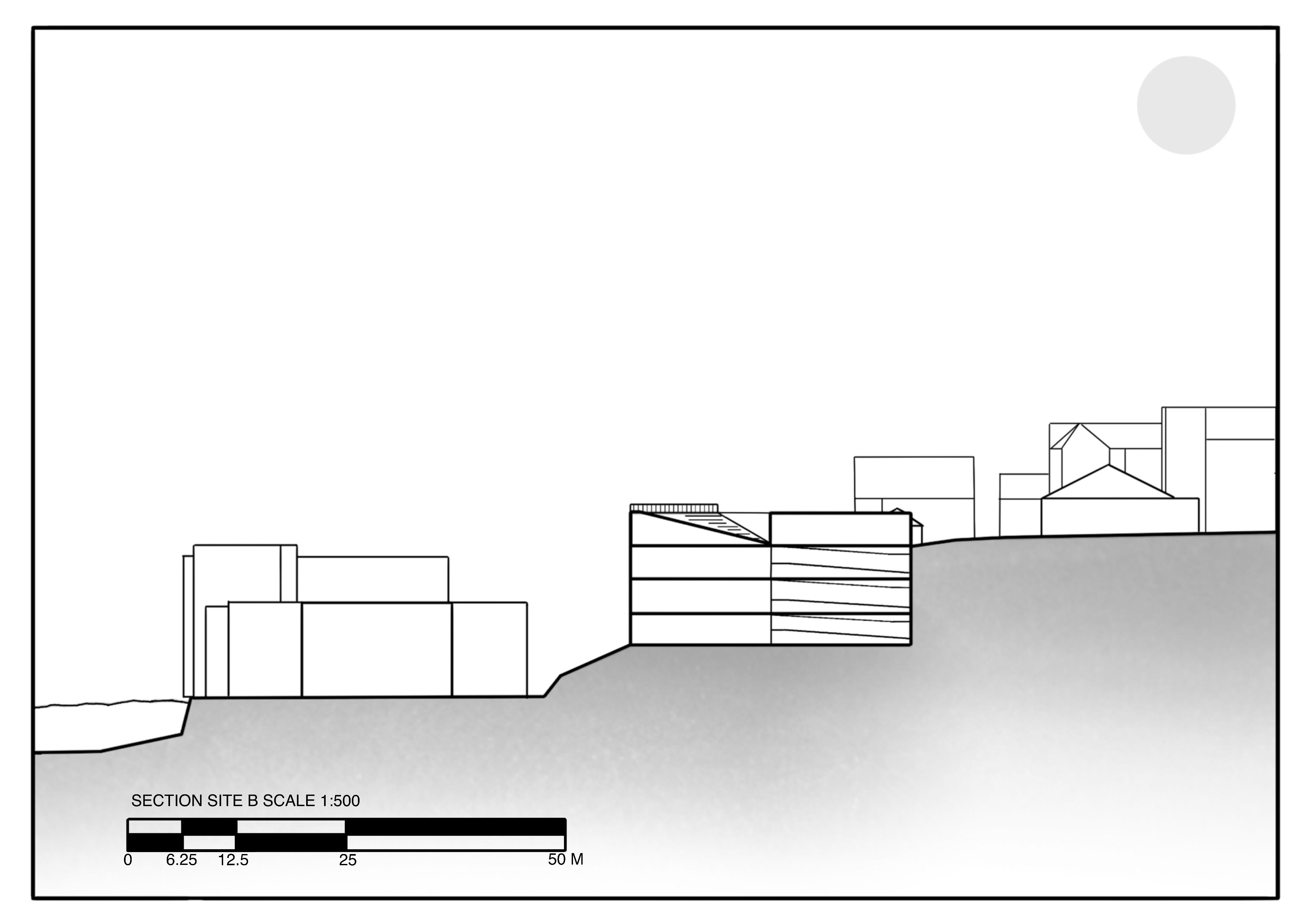
The additional precedent analysis gives me an understanding of what should I add towards my project and what how the mechanism of the rotating panels that I want to implement into my design. From the precedent, it gives me a deeper understanding of how should design the rotating panels with timber as the main material and to connect the building more the site experimented with the idea of adding plants on the panels surface, which I still need to consider due to the main reason of the panels is to interact with the high wind speed and still want to make people who came to the building able to see the view of Northshield and the river. reflection.
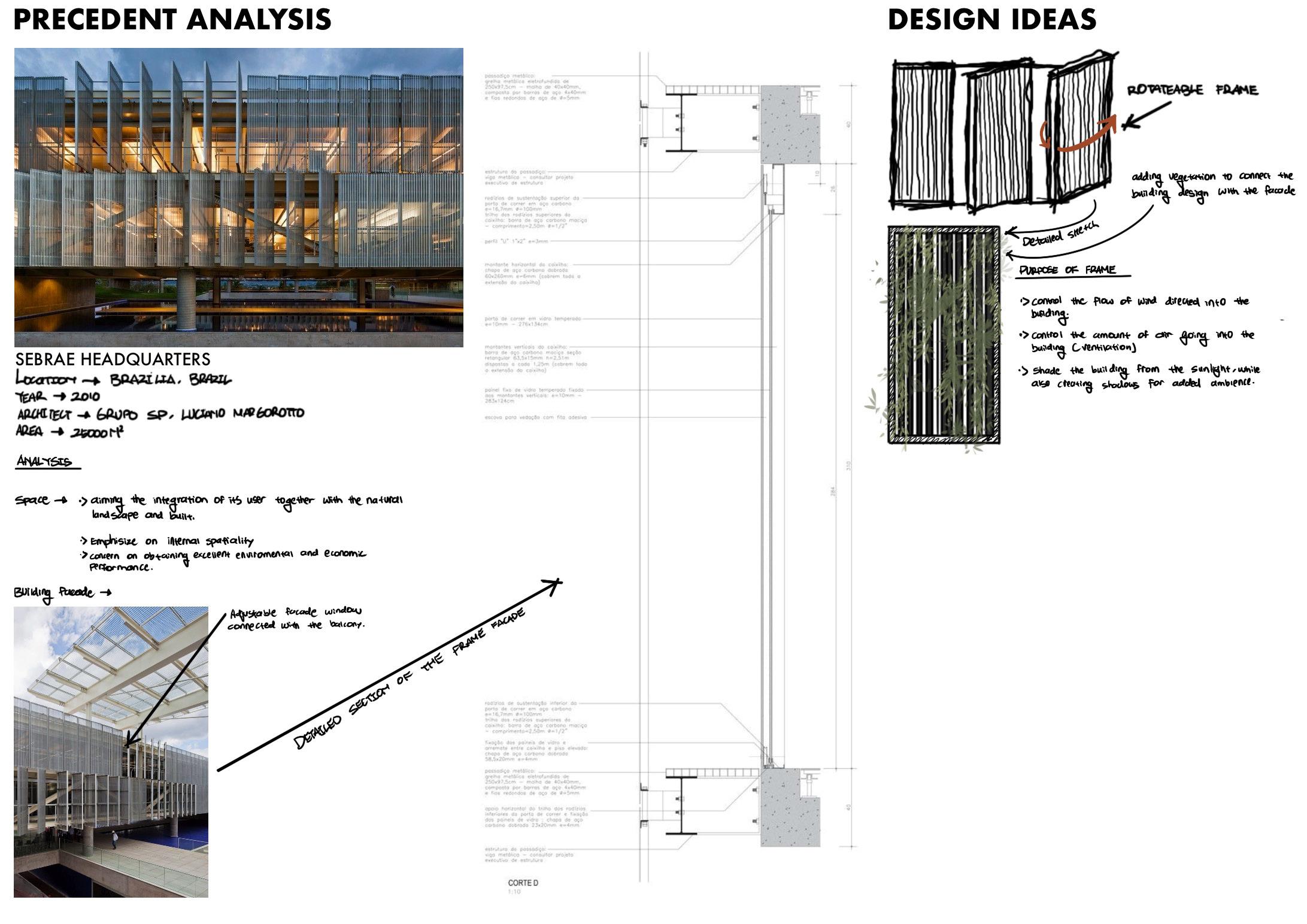
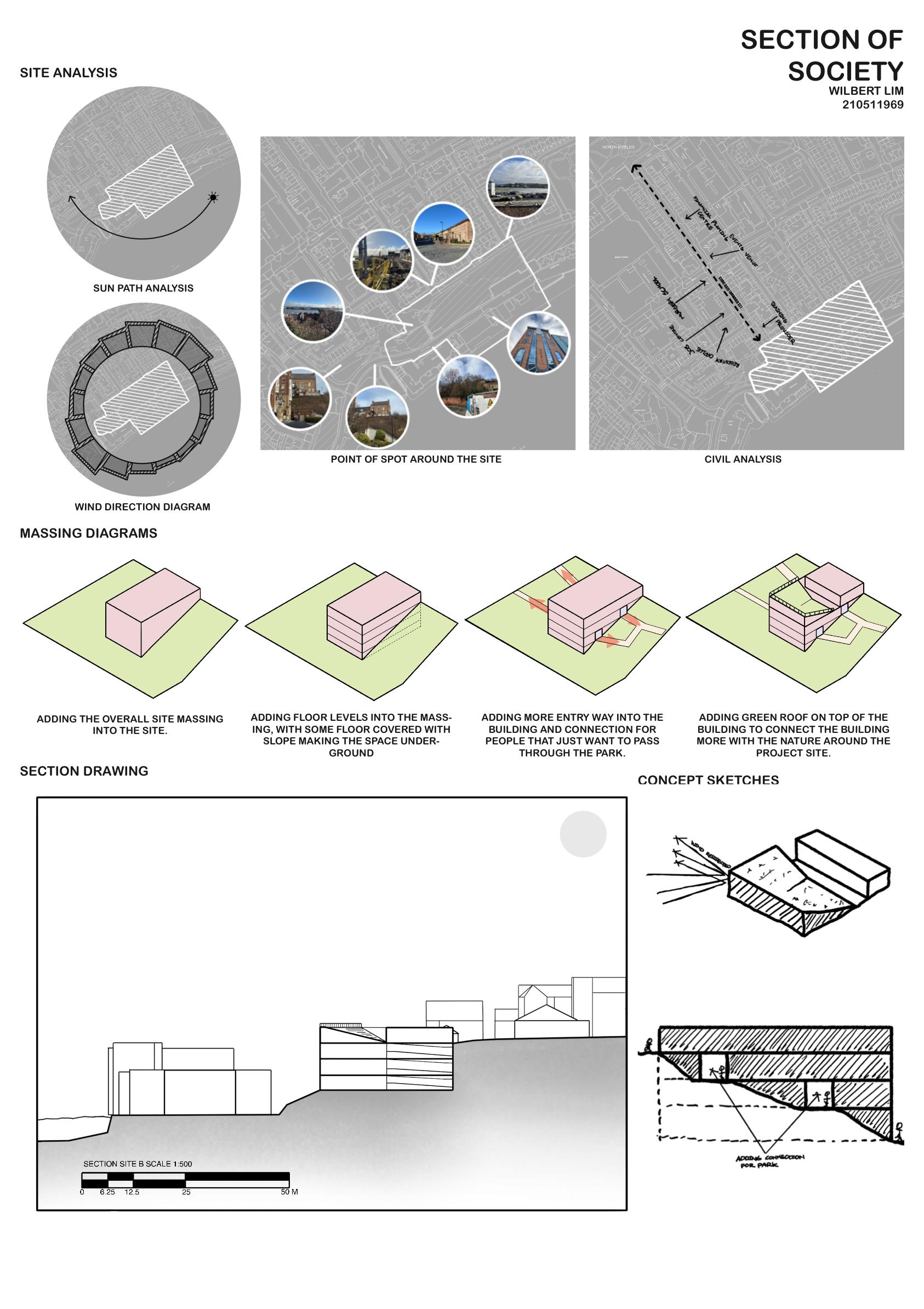
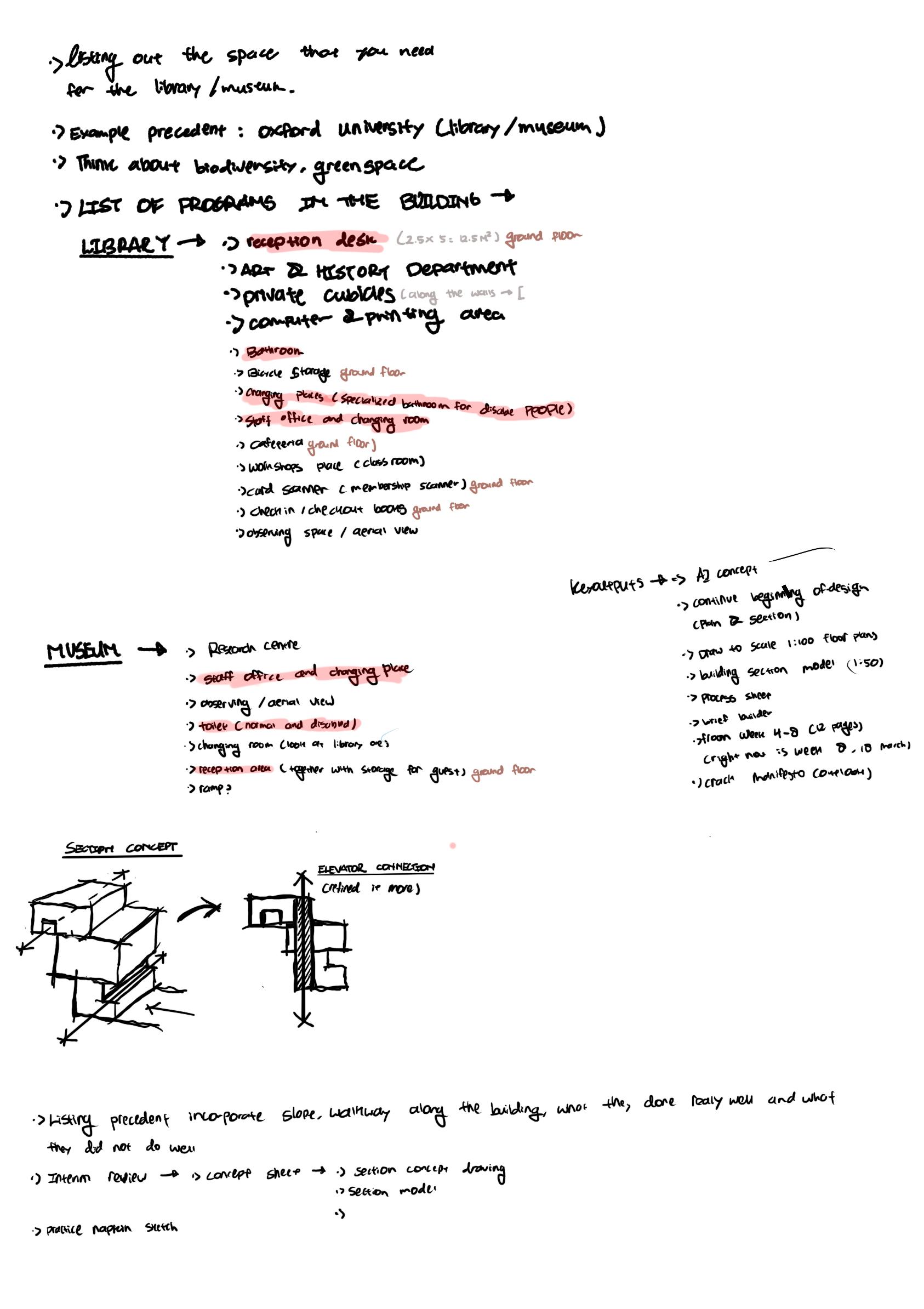
second floor plan initial massing.
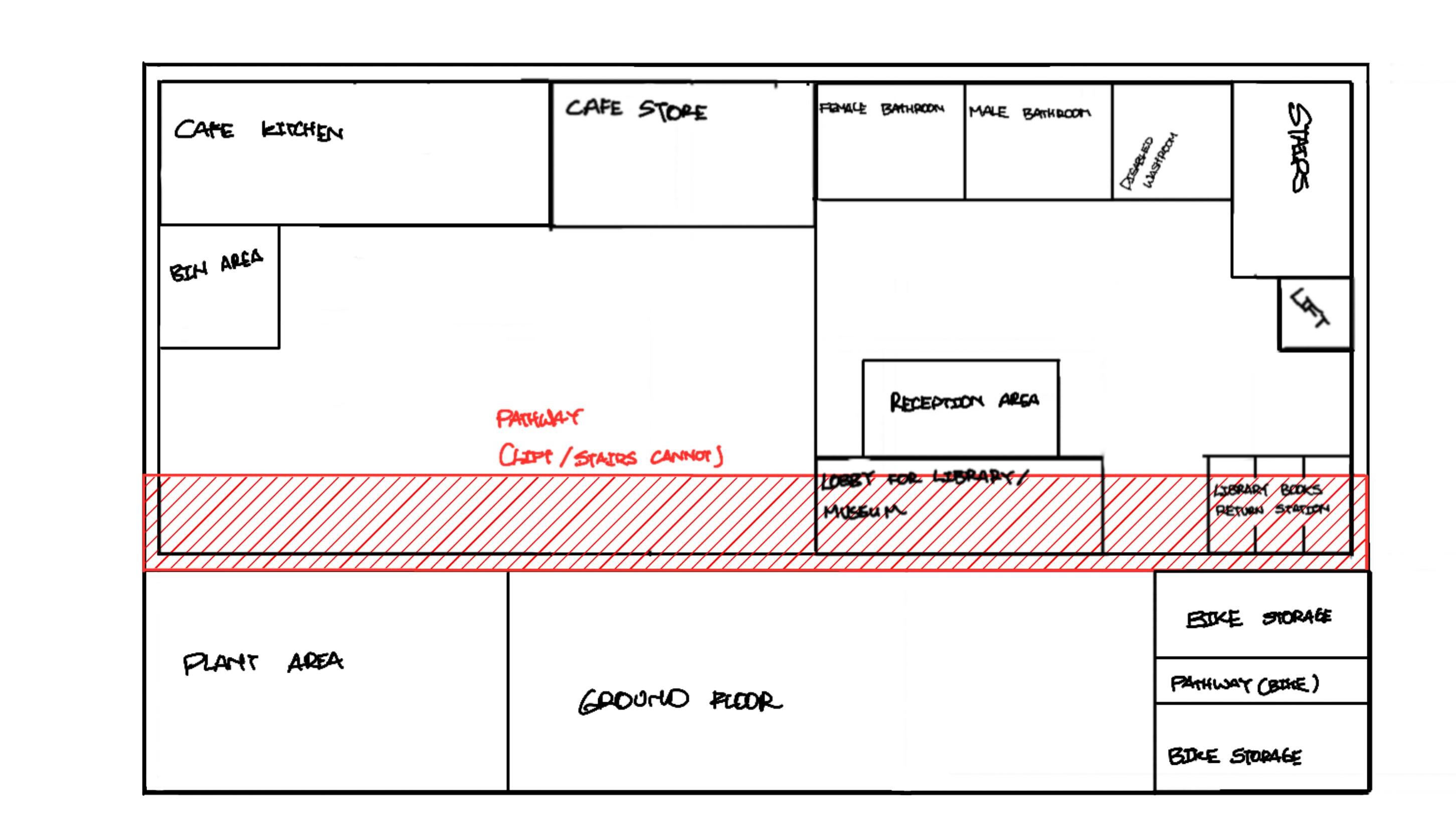
first floor plan initial massing.
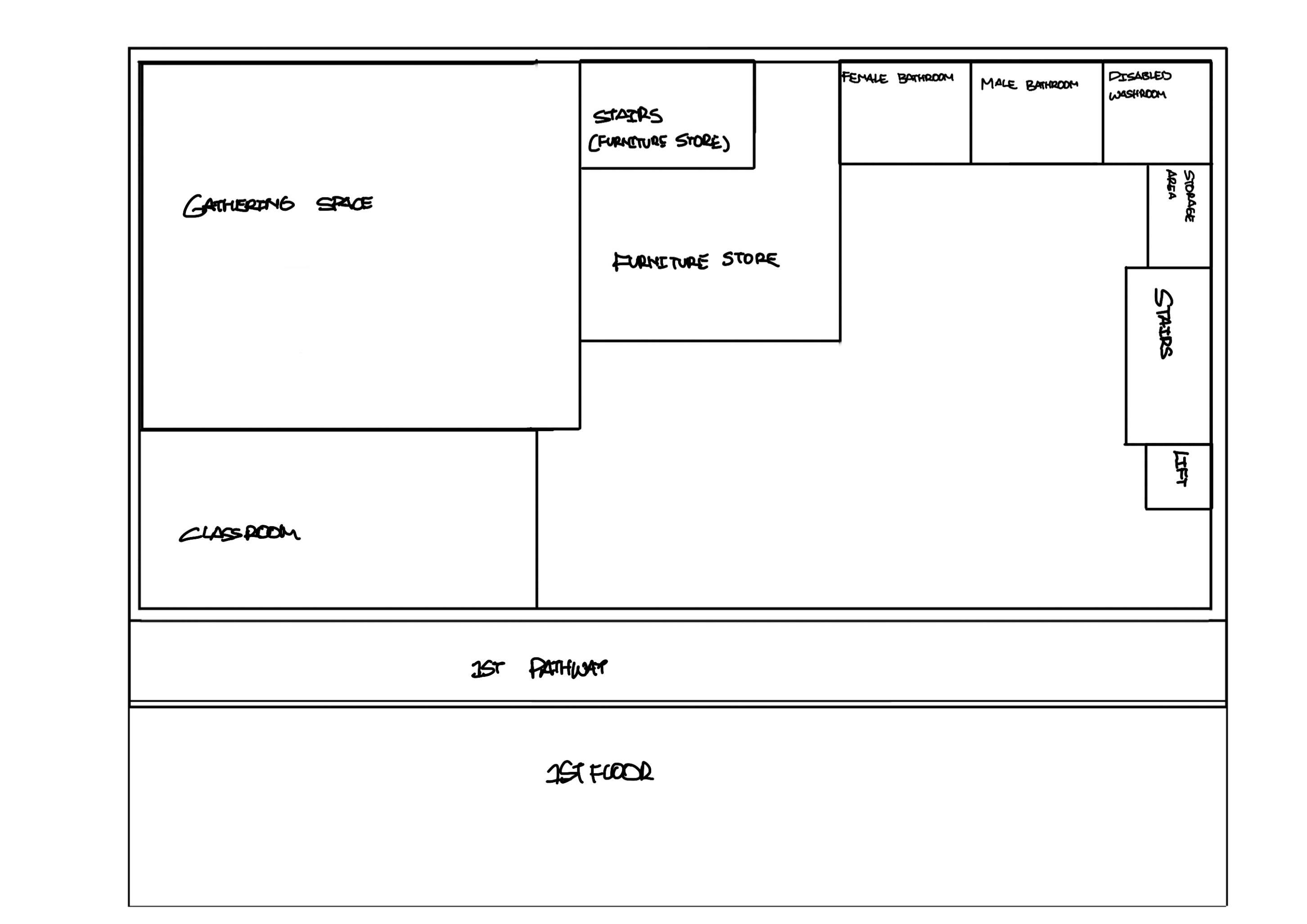
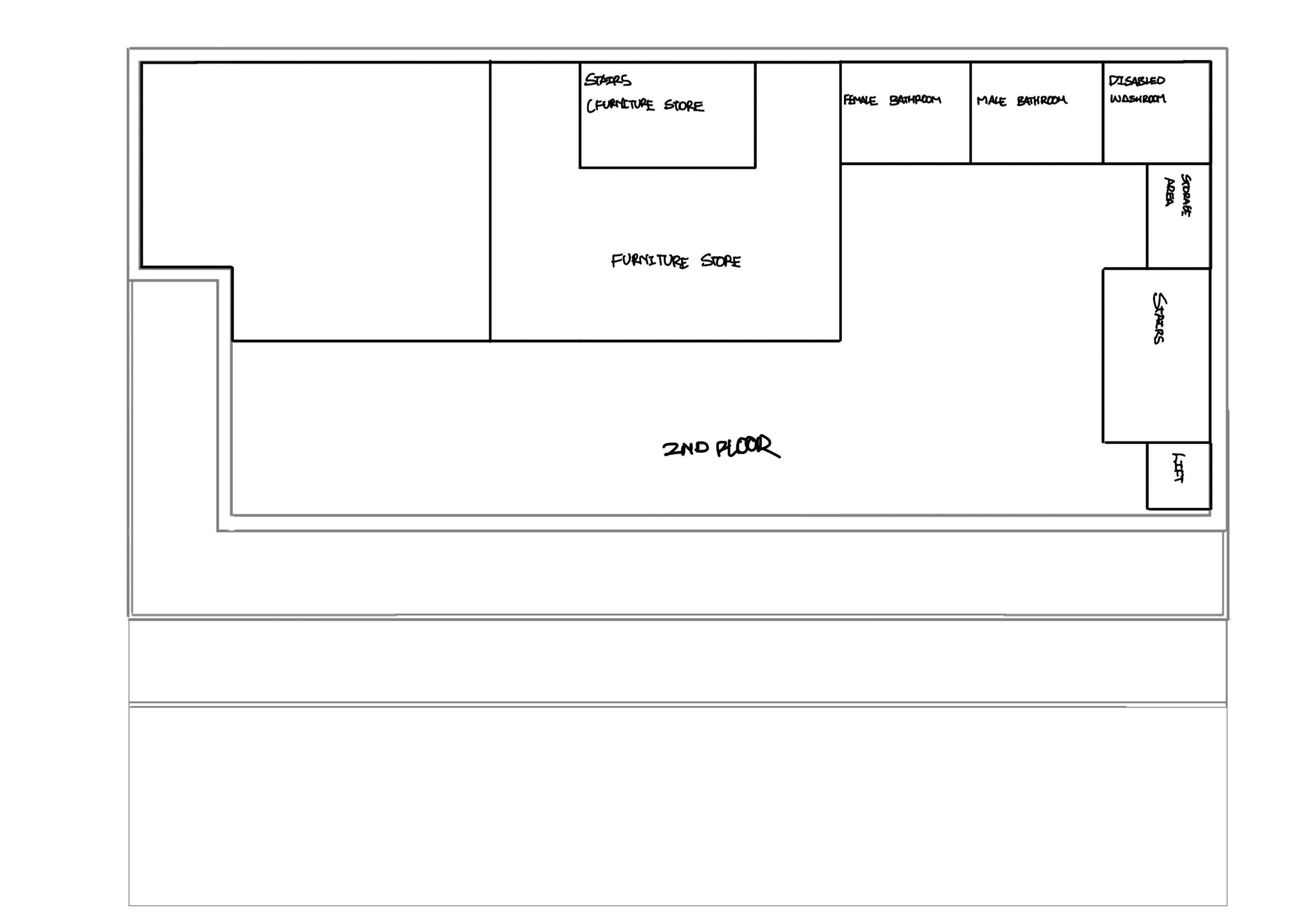
third floor plan initial massing.
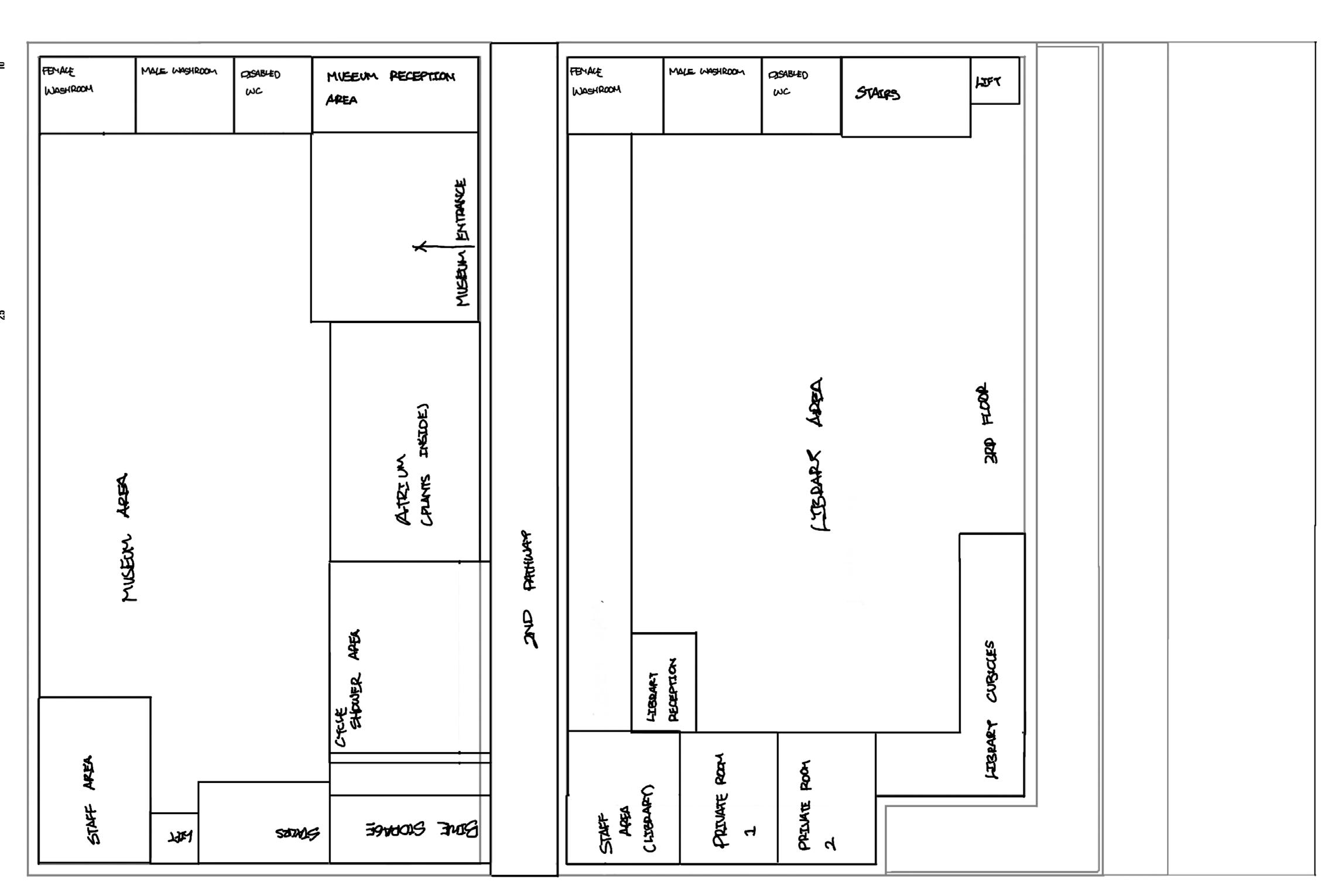
fourth
floor plan initial massing.
These are the plan drawings that I have made initially. The plan drawings in this page is only massings to have a better understanding of the layout of the project.
As you can see, the plan drawings have a lot of problems :
• the overall space is too big and needs to be between 1500-2500 sqm in total area.
• the layout did not connect well with each other.
• there are no scale bar yet, but it is 1:100.
• no basic furniture plan yet (because of initial massing).
• lack of site context (site environment have not been added yet).
• furniture store need to be smaller.
• too much open space, which will result in people too much walk. reflection.
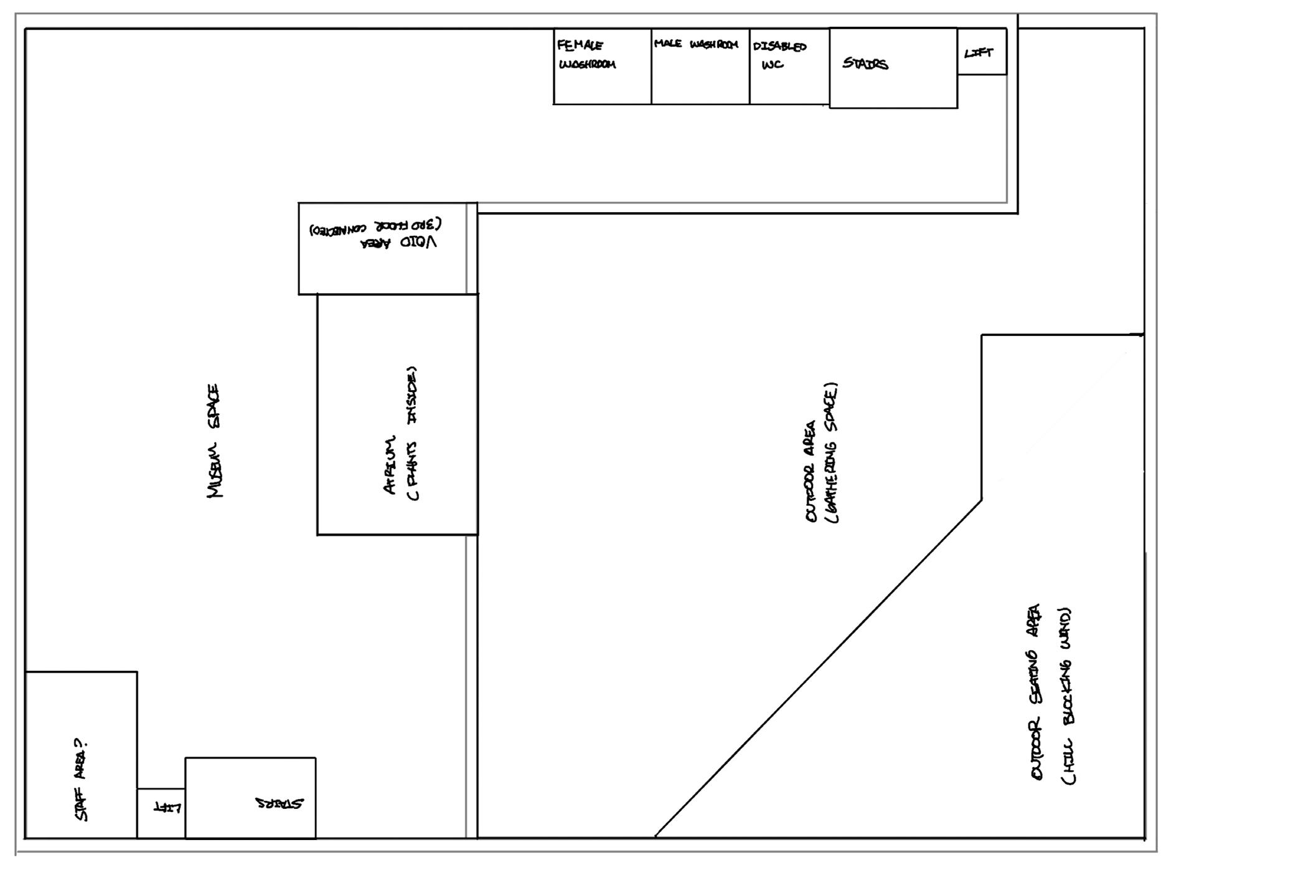
These are the plan drawings that have made initially. The plan drawings in this page is only massings to have a better understanding of the layout of the project. As you can see same with the other initial plan massing drawings, the plan drawings have a lot of problems :
• The overall space is too big and needs to be between 1500-2500 sqm in total area.
• The layout did not connect well with each other.
• There are no scale bar yet, but it is 1:100.
• No basic furniture plan yet (because of initial massing).
• Lack of site context (site environment have not been added yet).
• Furniture store need to be smaller.
• Too much open space, which will result in people too much walk. reflection.
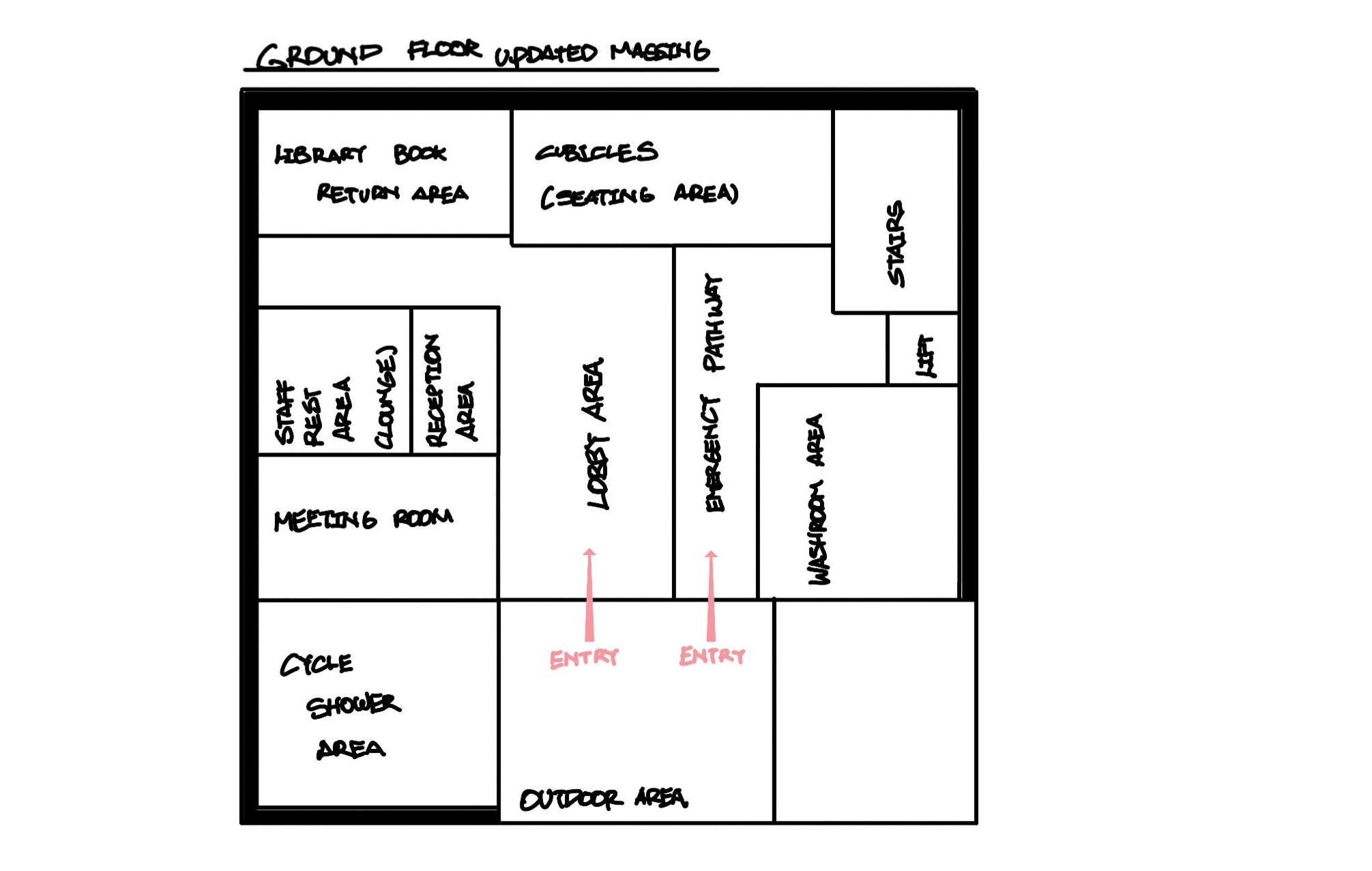
updated second floor plan massing. updated first floor plan massing.
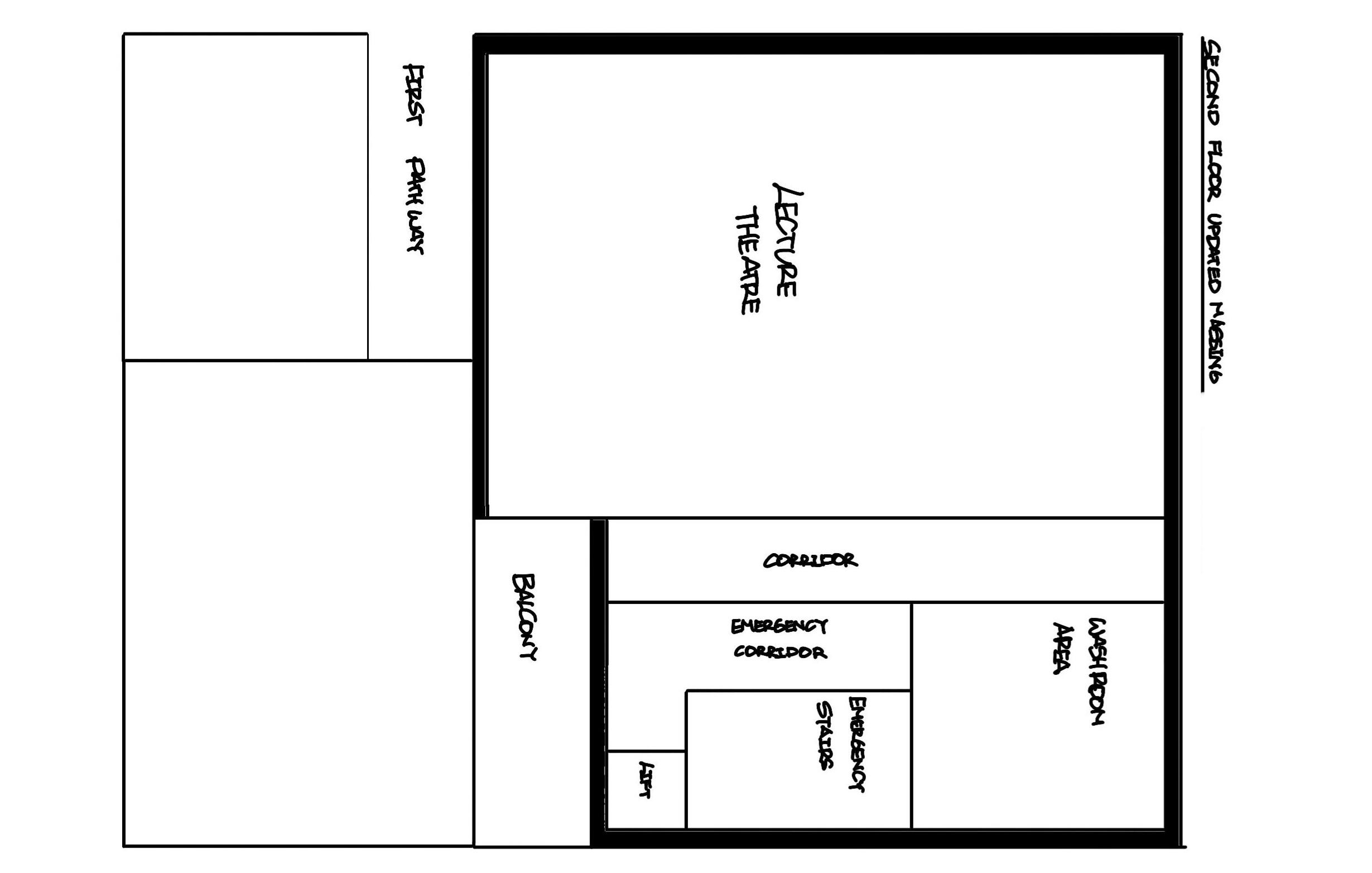
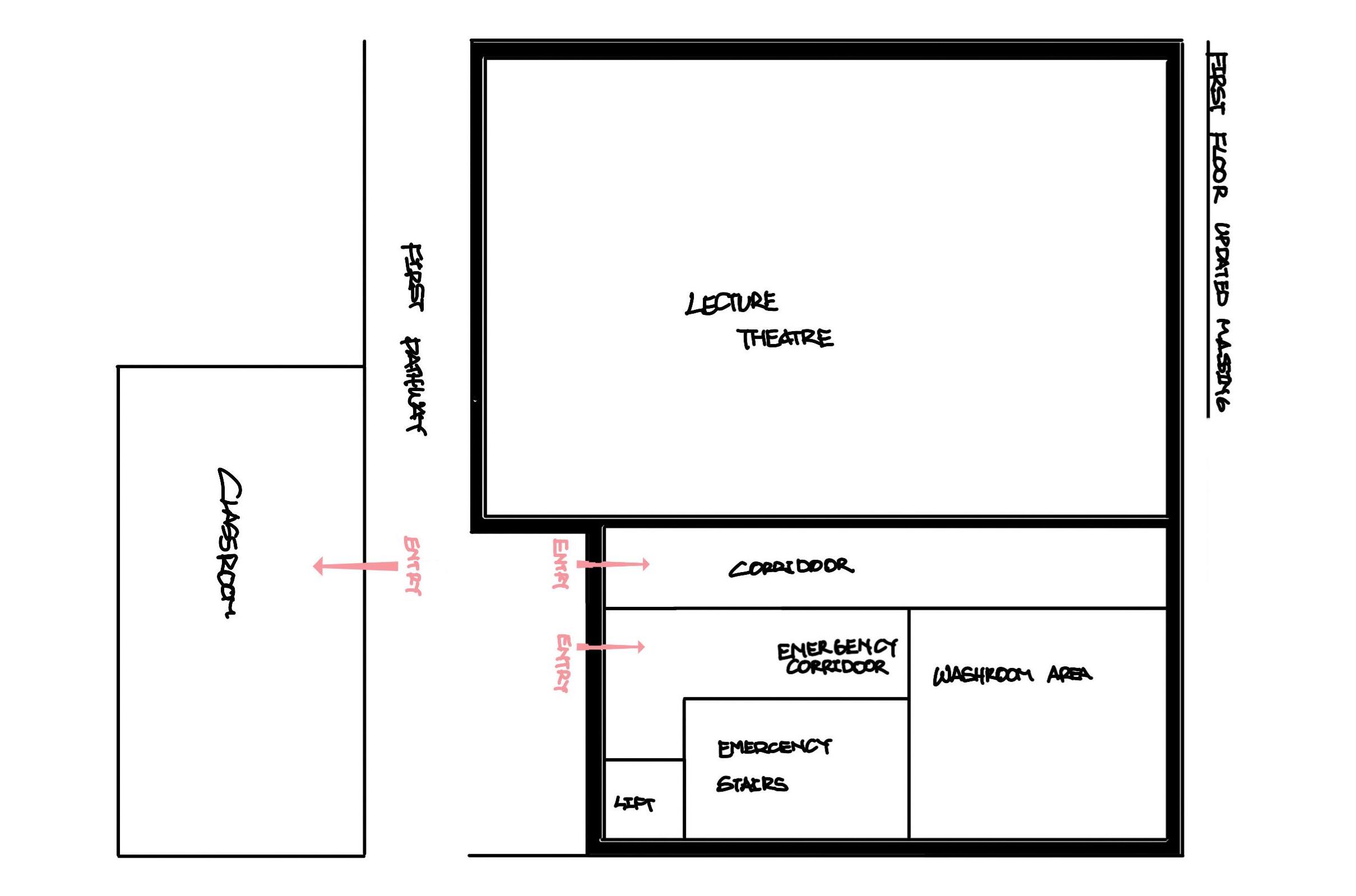
updated third floor plan massing. updated fourth floor plan massing.
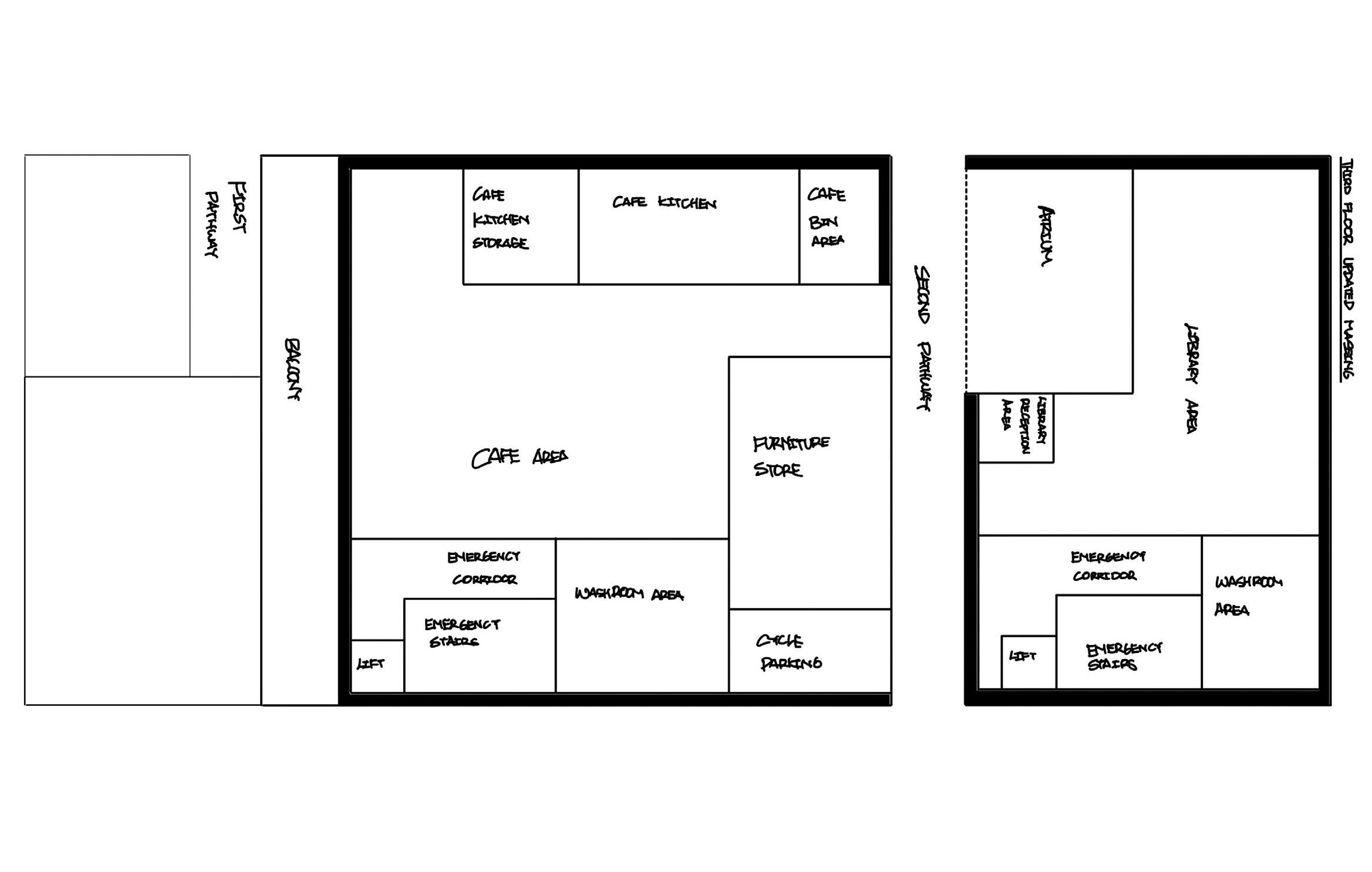
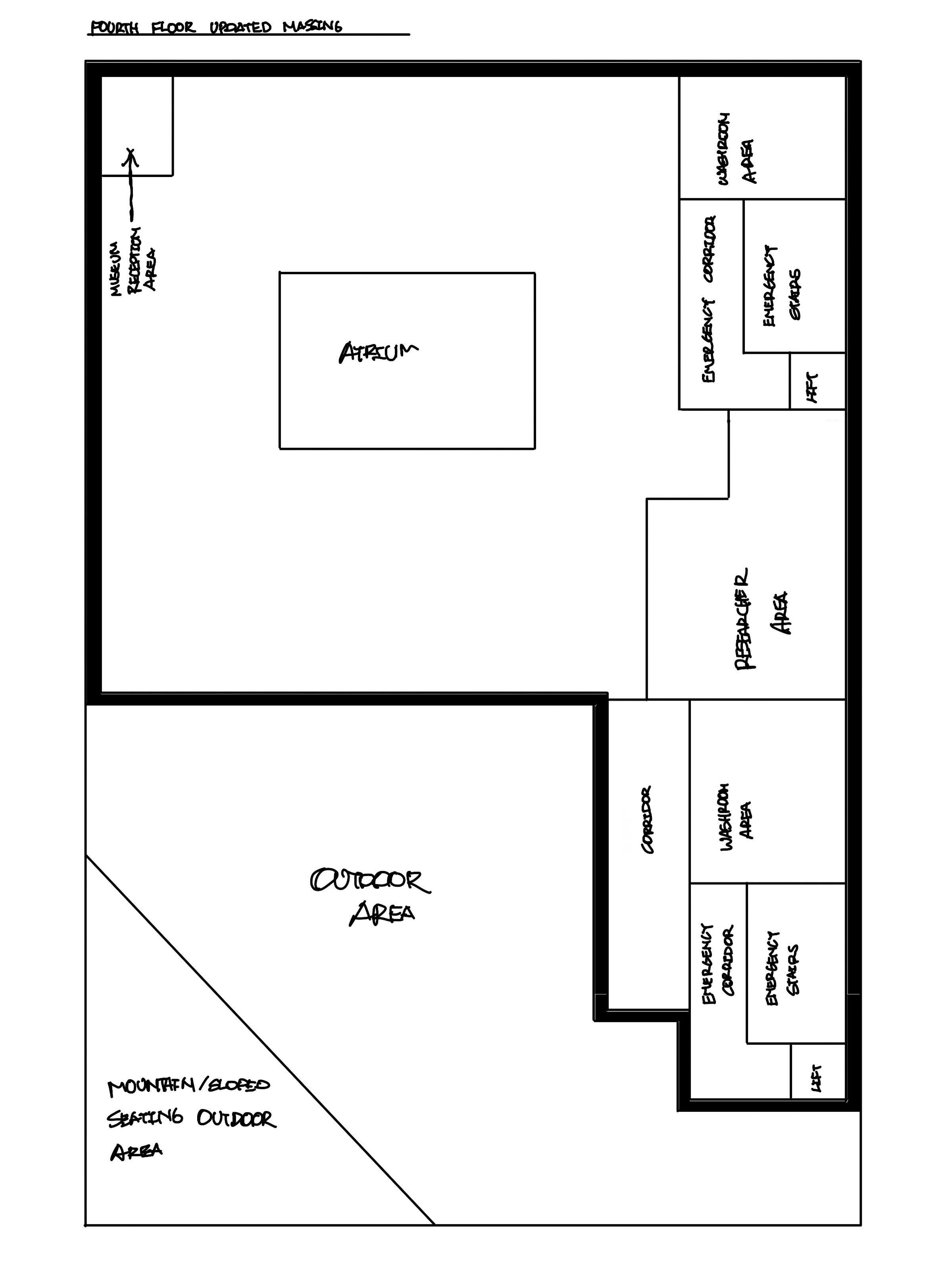
These are the updated floor plan massings that I have done. resized them into smaller area because the initial plan massings was too large with the project area size, which is 1500-2500 sqm. In addition, furniture has not been added because the floor plans are for zoning the different area dedicated to their own specific function. For example, relocating the cafe from the ground floor into the 3rd floor to give people who visit the cafe a view of Tyne river in Northshield. Furthermore, scaling down the furniture store into smaller size will help keeping it more compact and allow me to have more space for other areas, while relocating it on the 3rd floor near the second pathway will create a different ambience for the people who are going to visit.
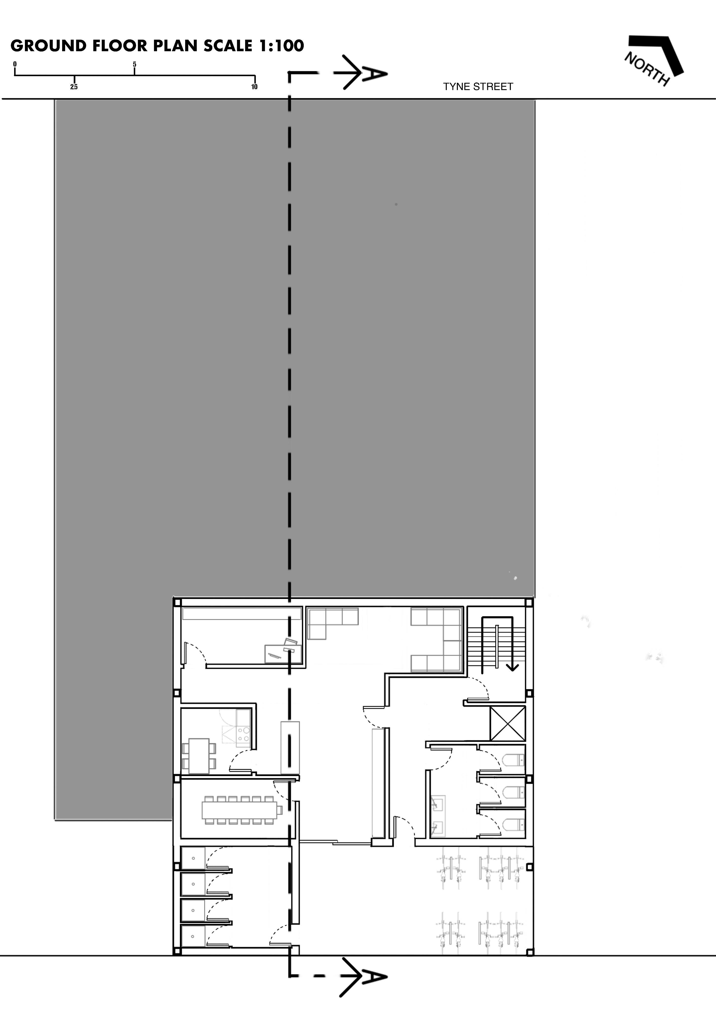
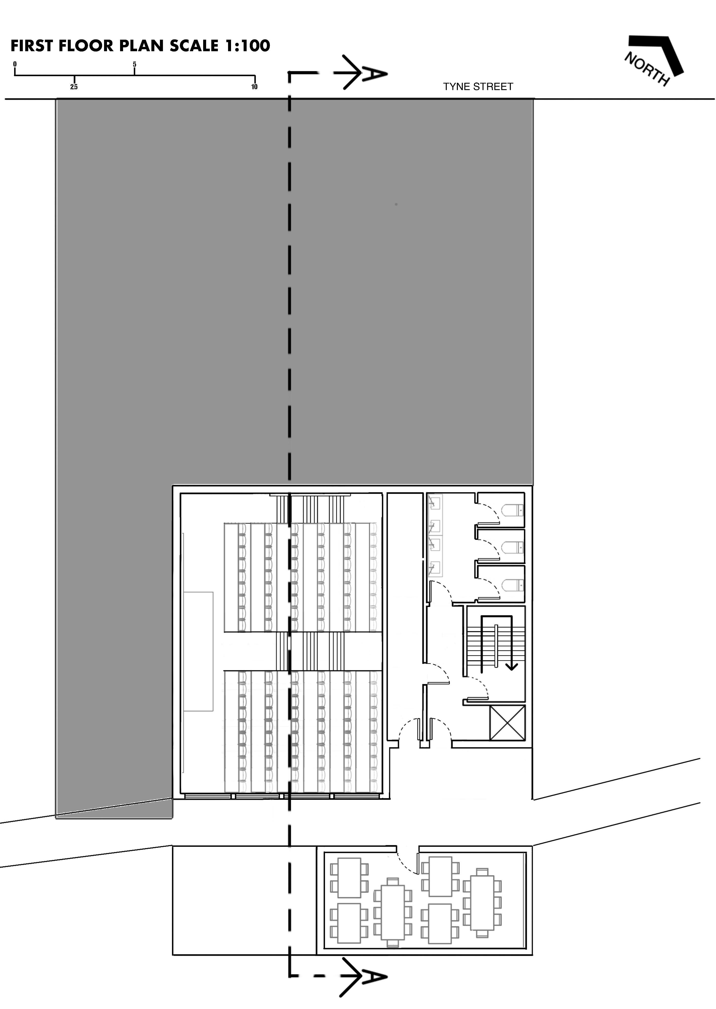
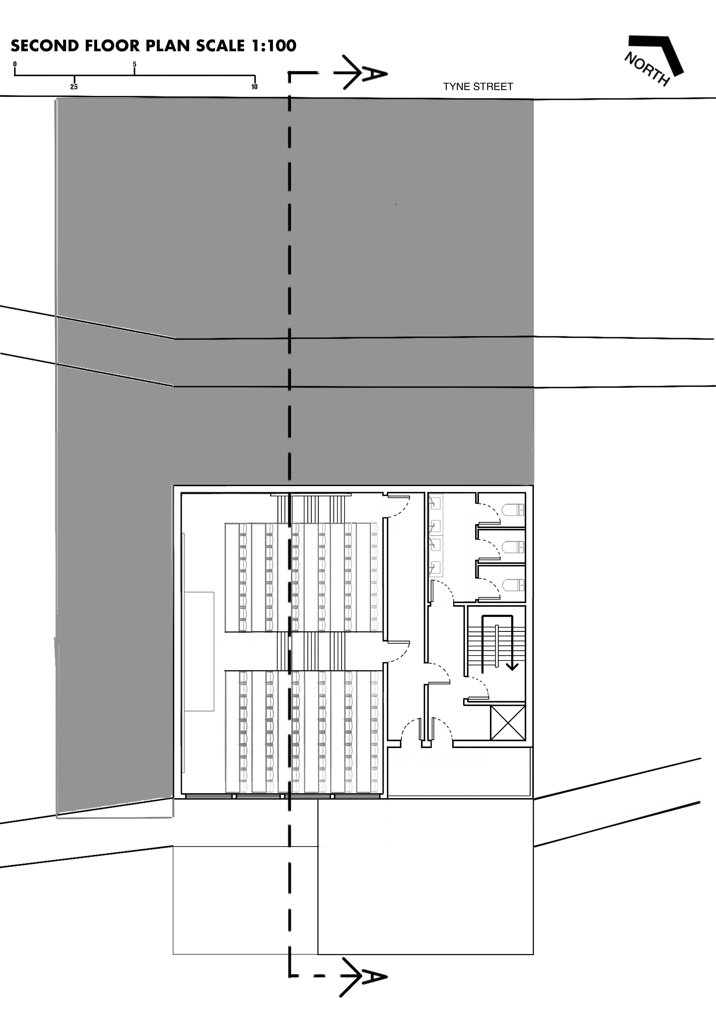
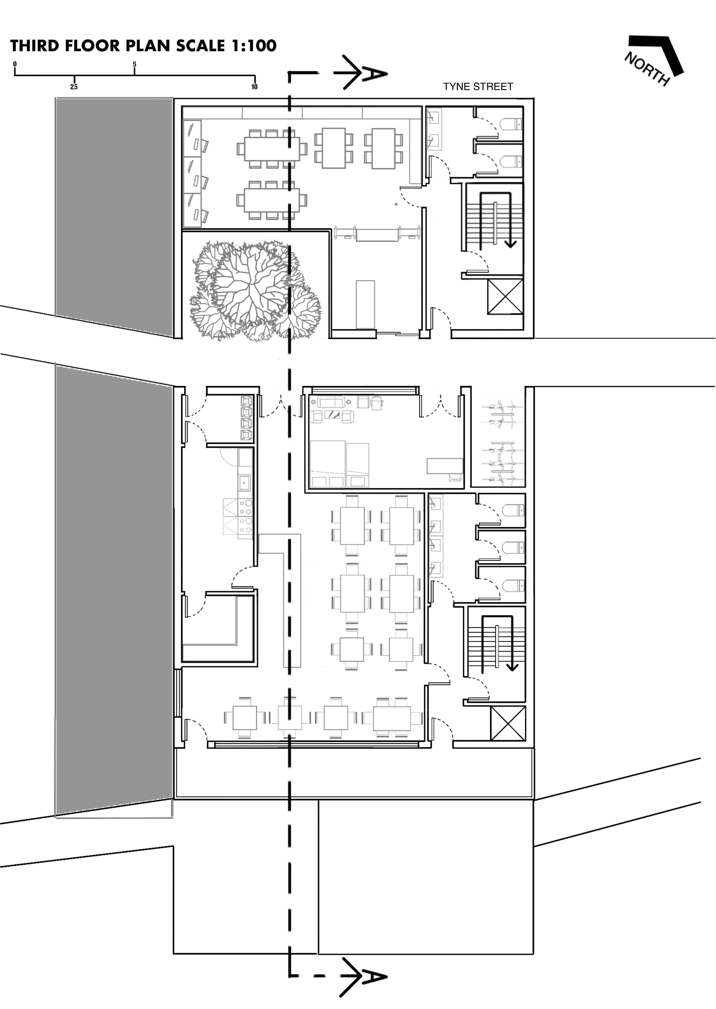
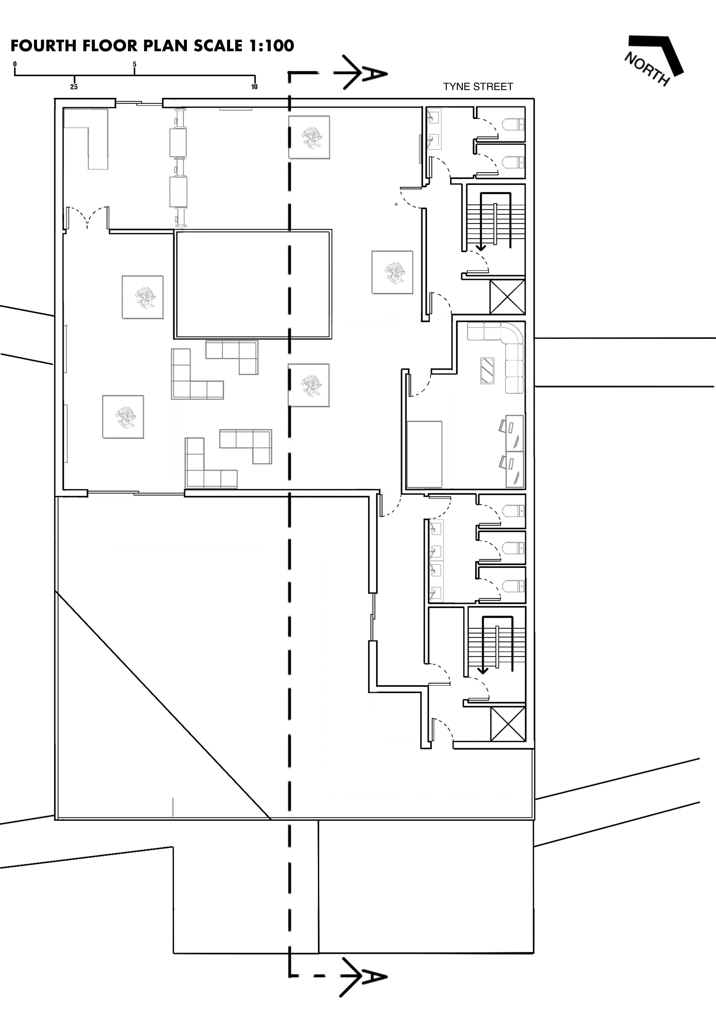

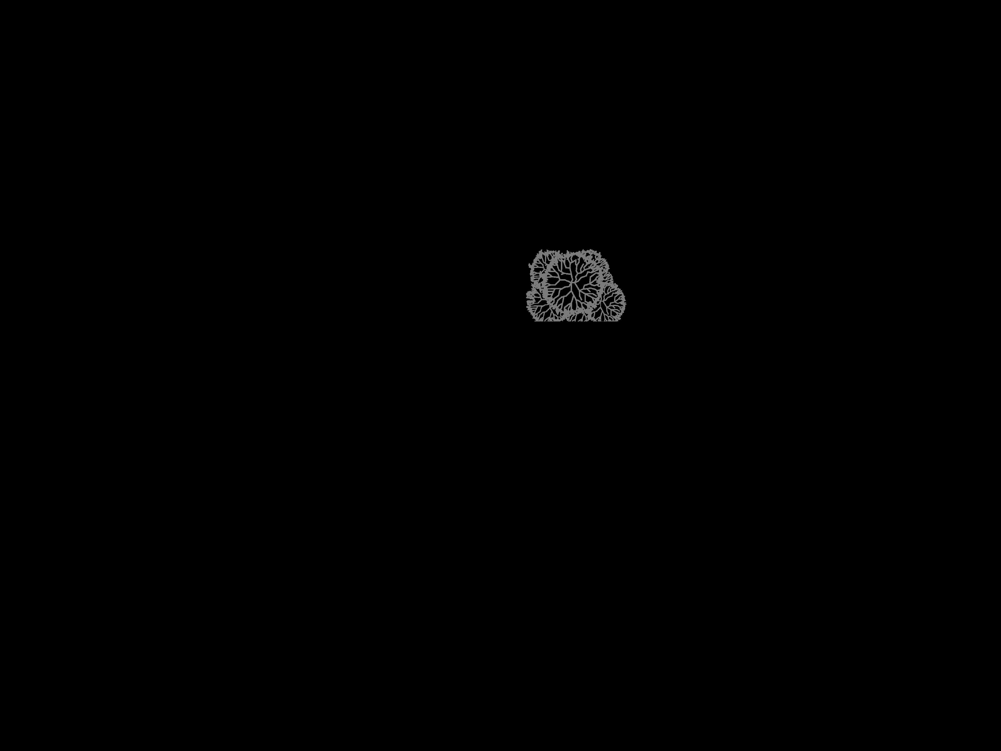

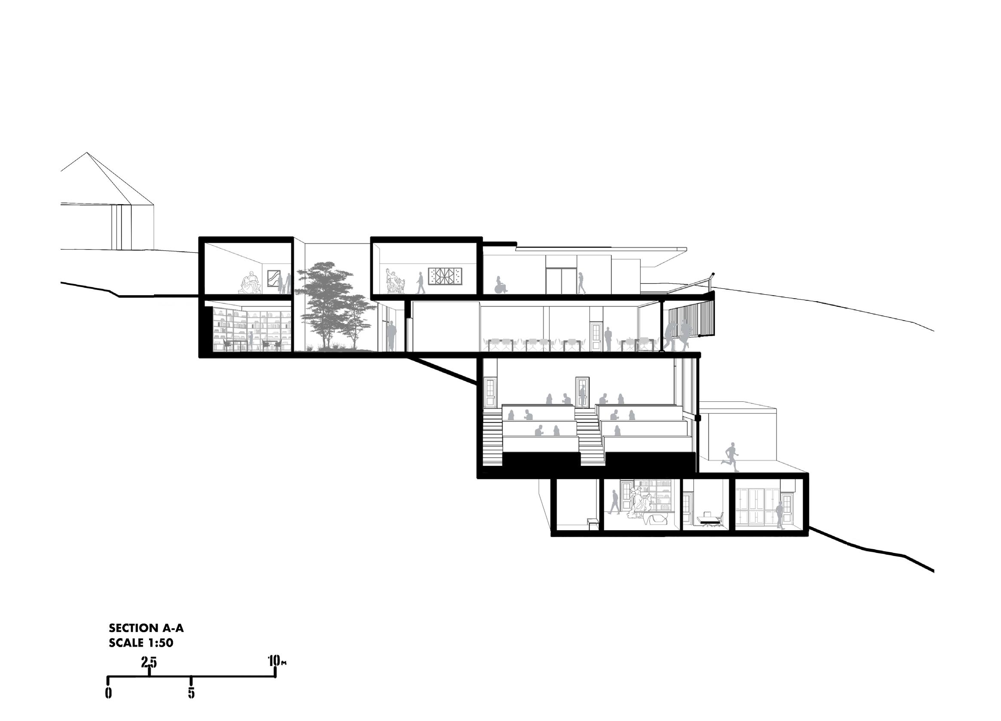
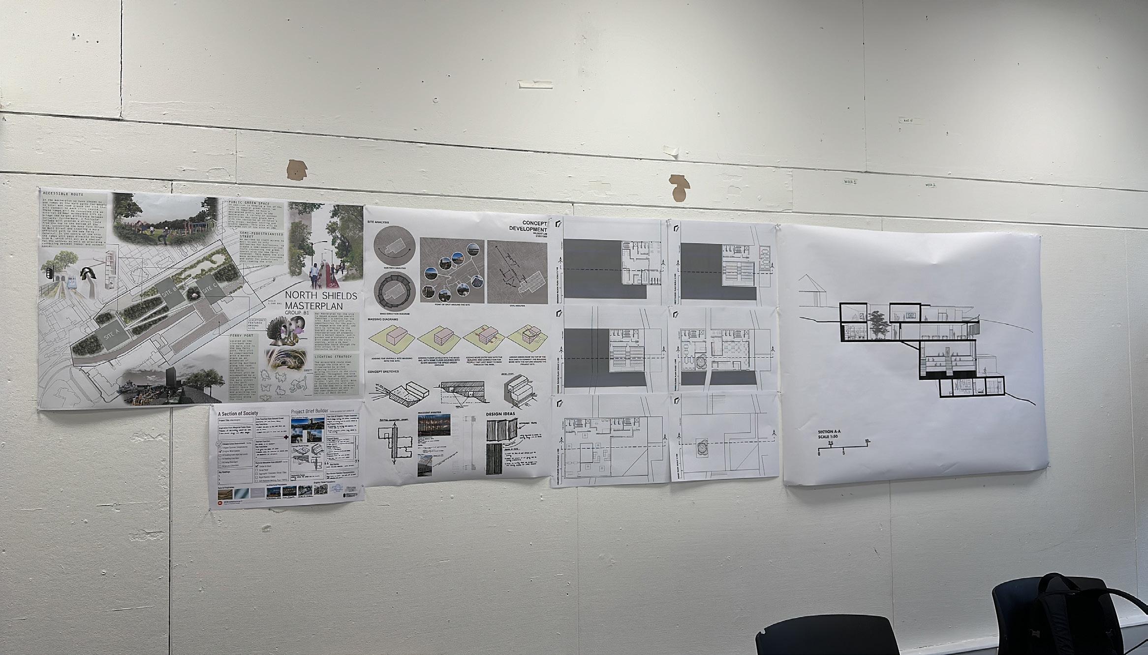
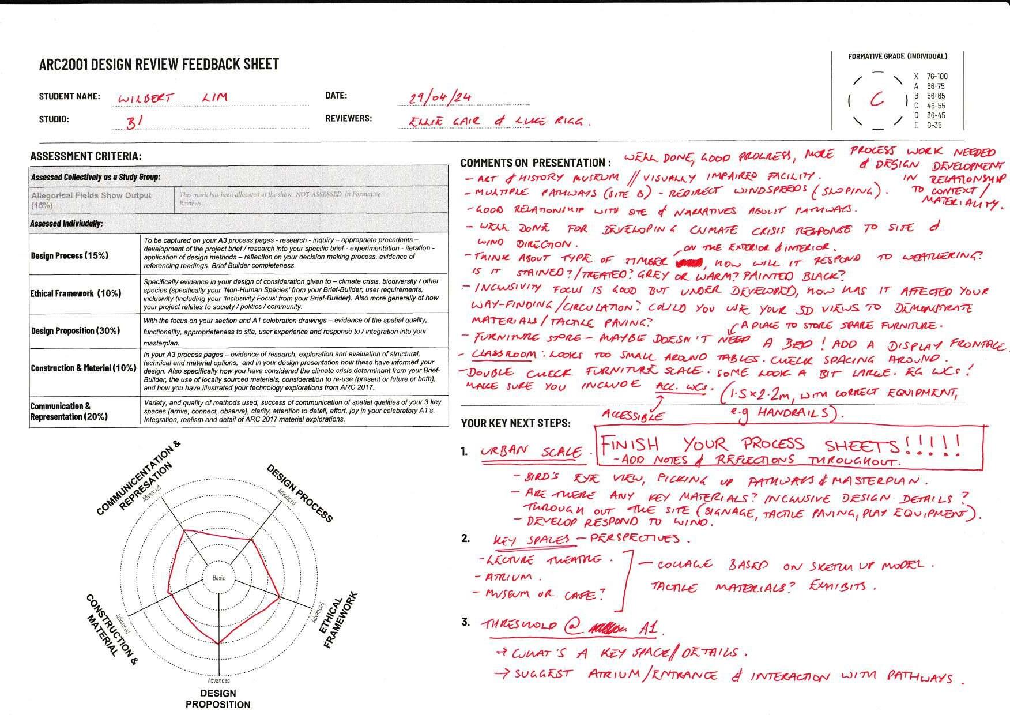
reflection.
From the initial floor massing until feedbacks before the design review pin-up that I have received to change the floor plans and make the A0 section as part of the final submission. However, there are a few things that have to change/update:
• For the furniture store on the 3rd floor, add indetantion on the front for displaying furnitures and take out beds from the furniture store.
• Remove metal detectors (security) for both the library and museum on the 3rd and 4th floor respectively.
• Double-check the scale of some furnitures in the plan drawings beacuse some seems to be a bit off
• Classroom need to be allocated and recheck the size of the classroom.
• Research more about the inclusivity focus to be applied into your technical drawings.
• Rethink the type of timber for both exterior and interior of the building.
• Texturize the walls with the material that has been chosen (timber).
• Add technical construction into the walls and floors in the section.
• Add the forgotten changing place facility, buggy/push chair storage, and more meeting spaces.
• change the scale of the toilet seats and add handrails for the disabled washroom.
design review pin-up.
zoning diagram.
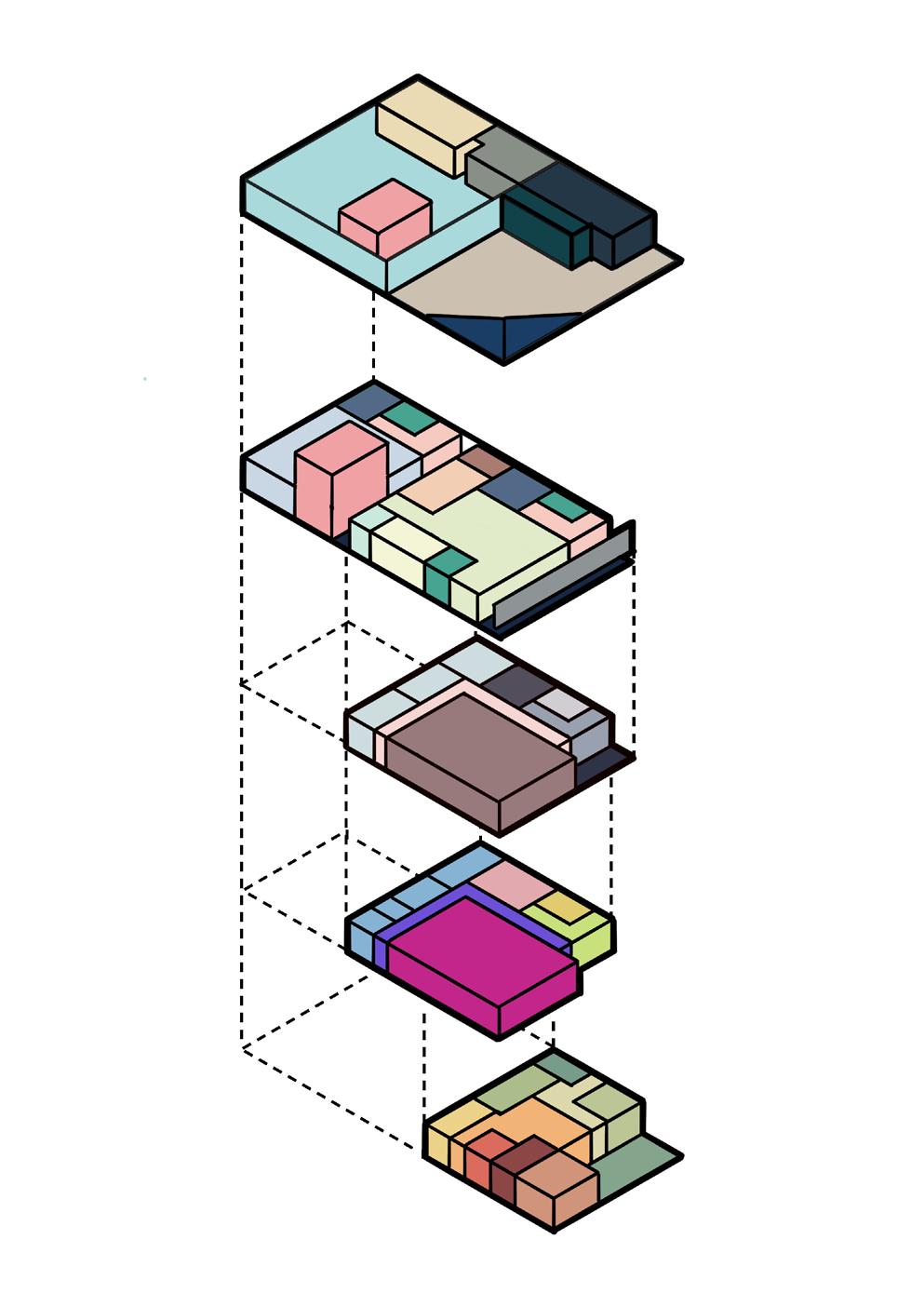
concept sketches.
reworking the building 3D massing.
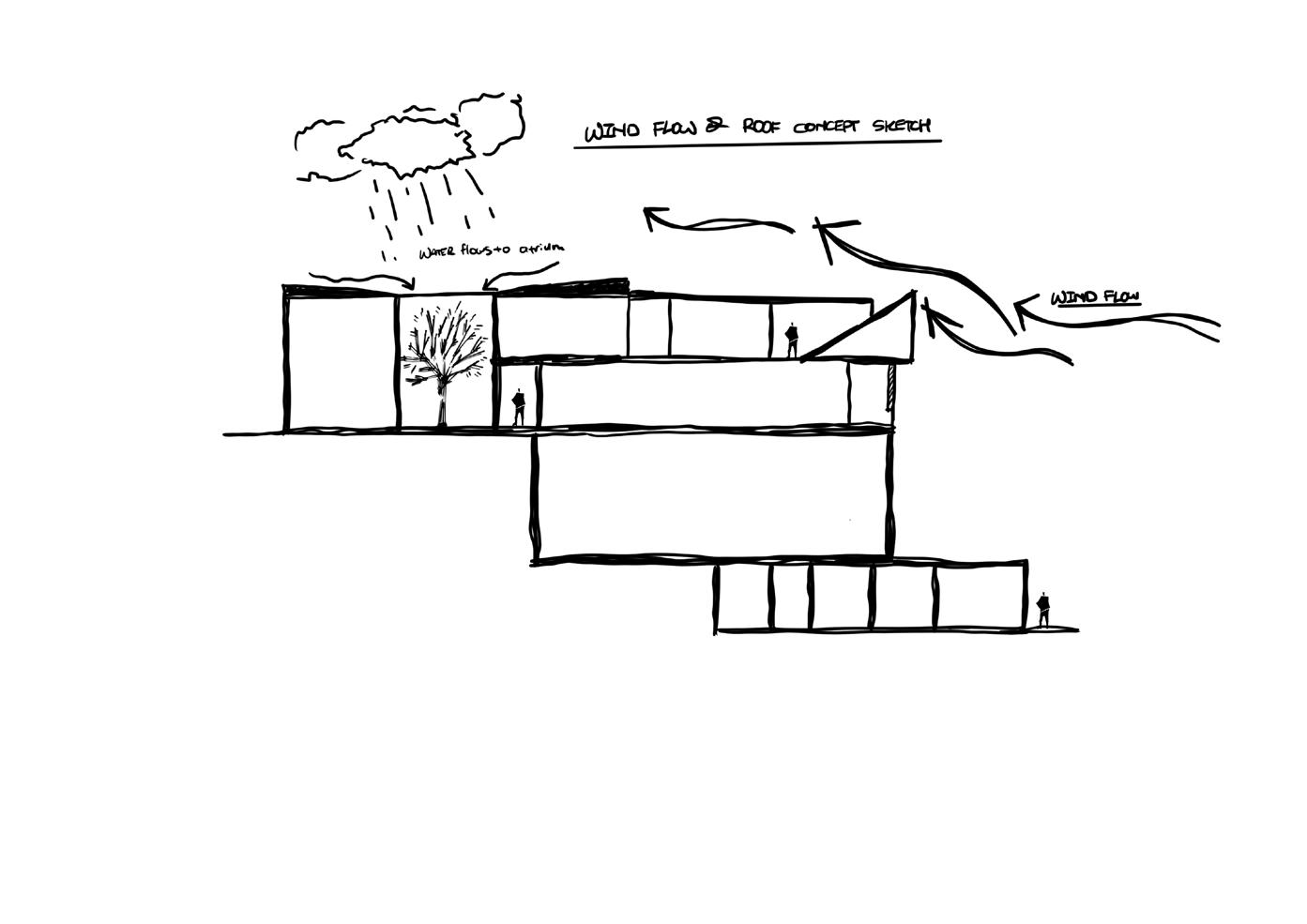
restyling the site analysis.
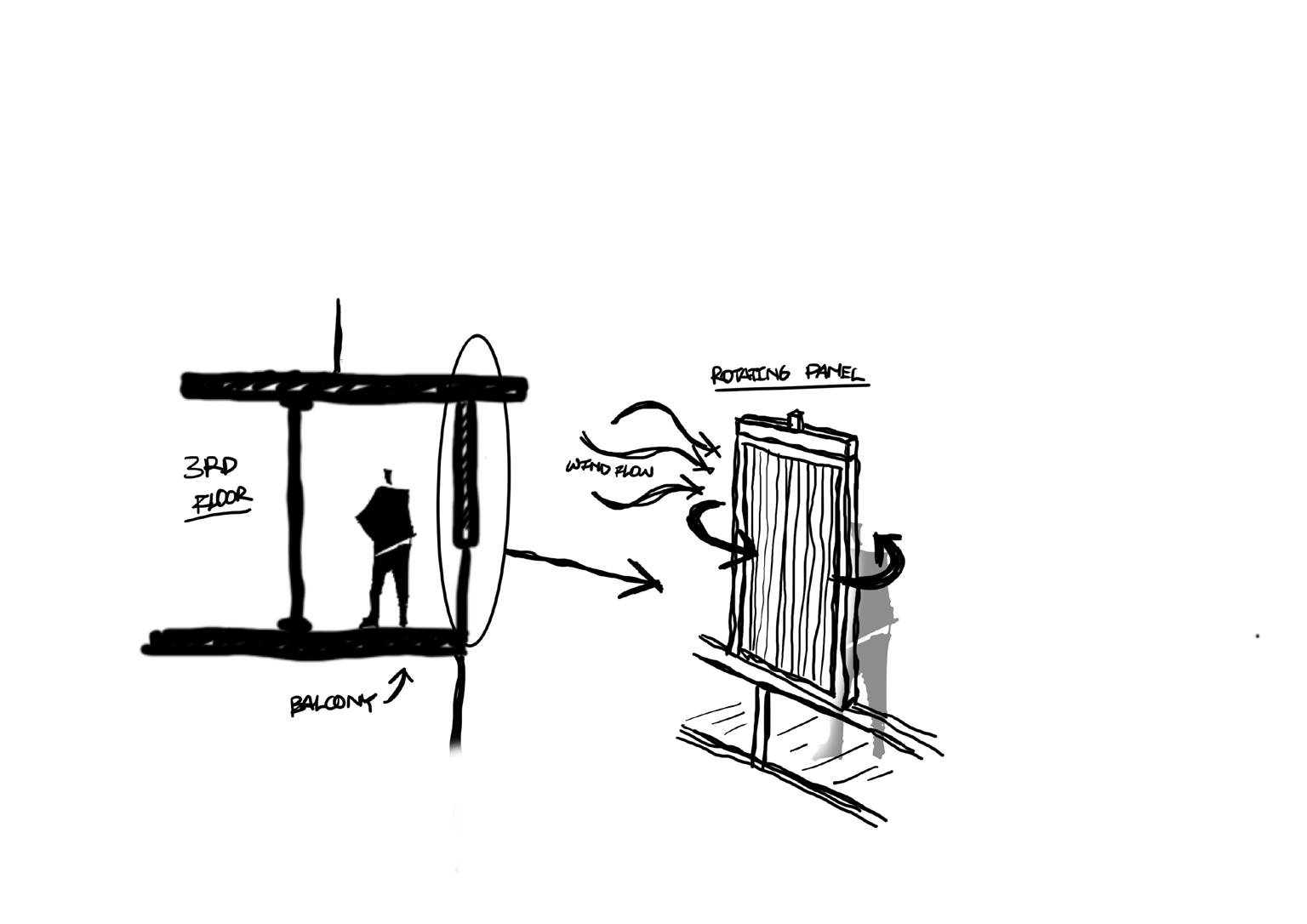
adding plan diagram. reflection.
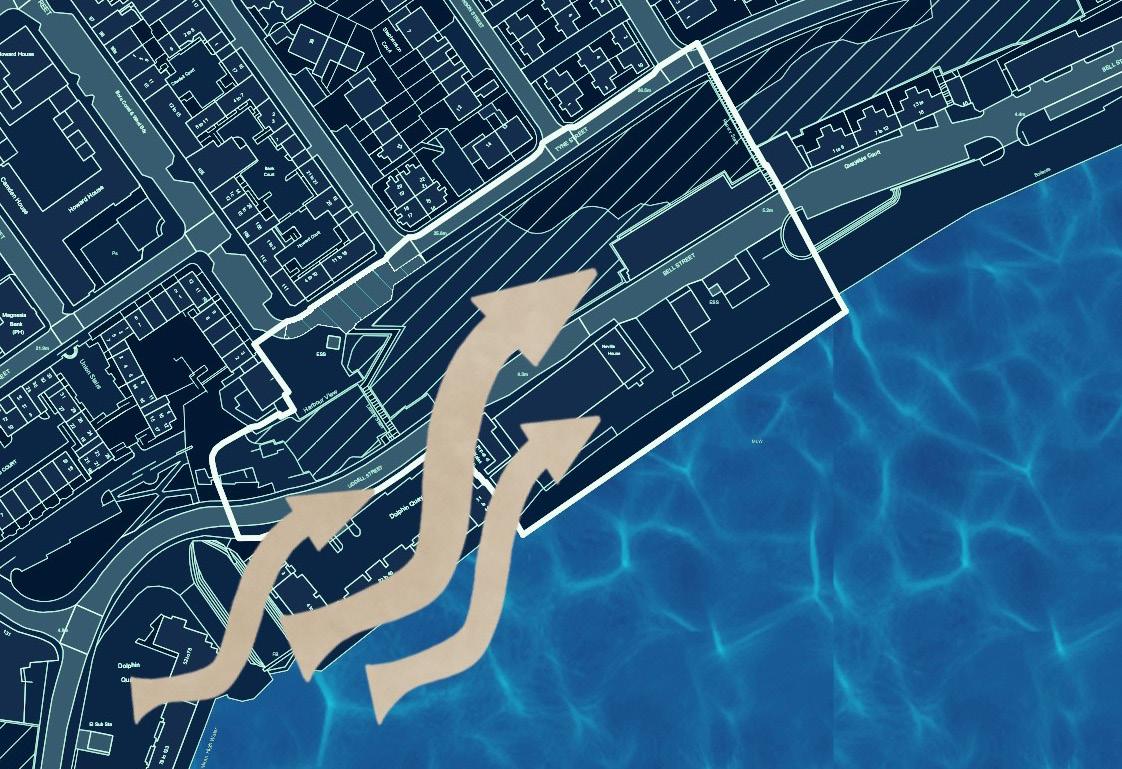
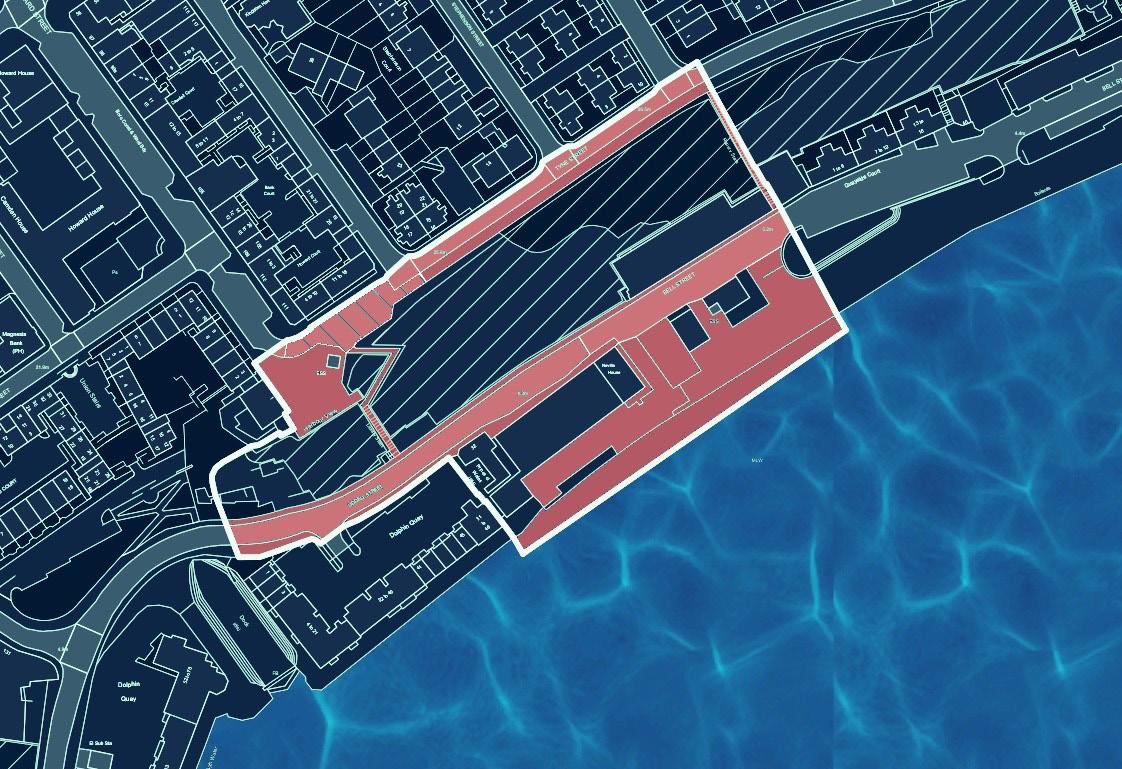
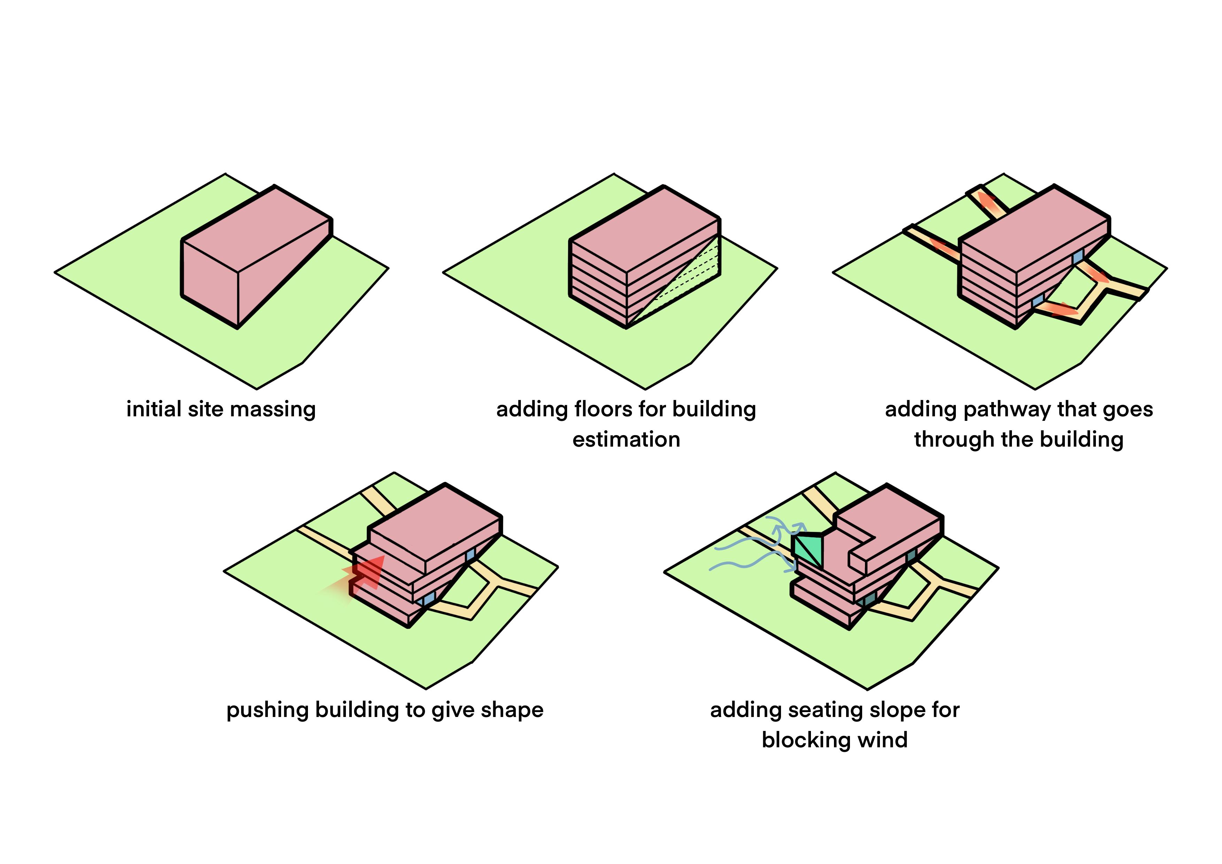
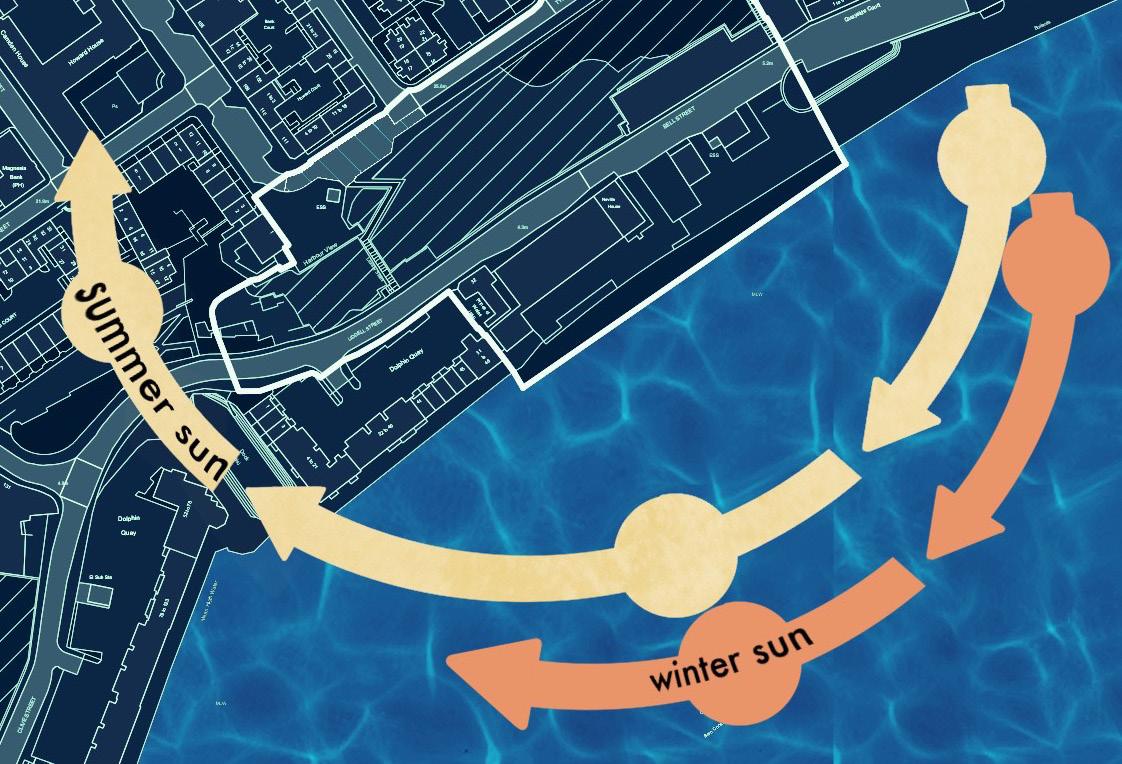
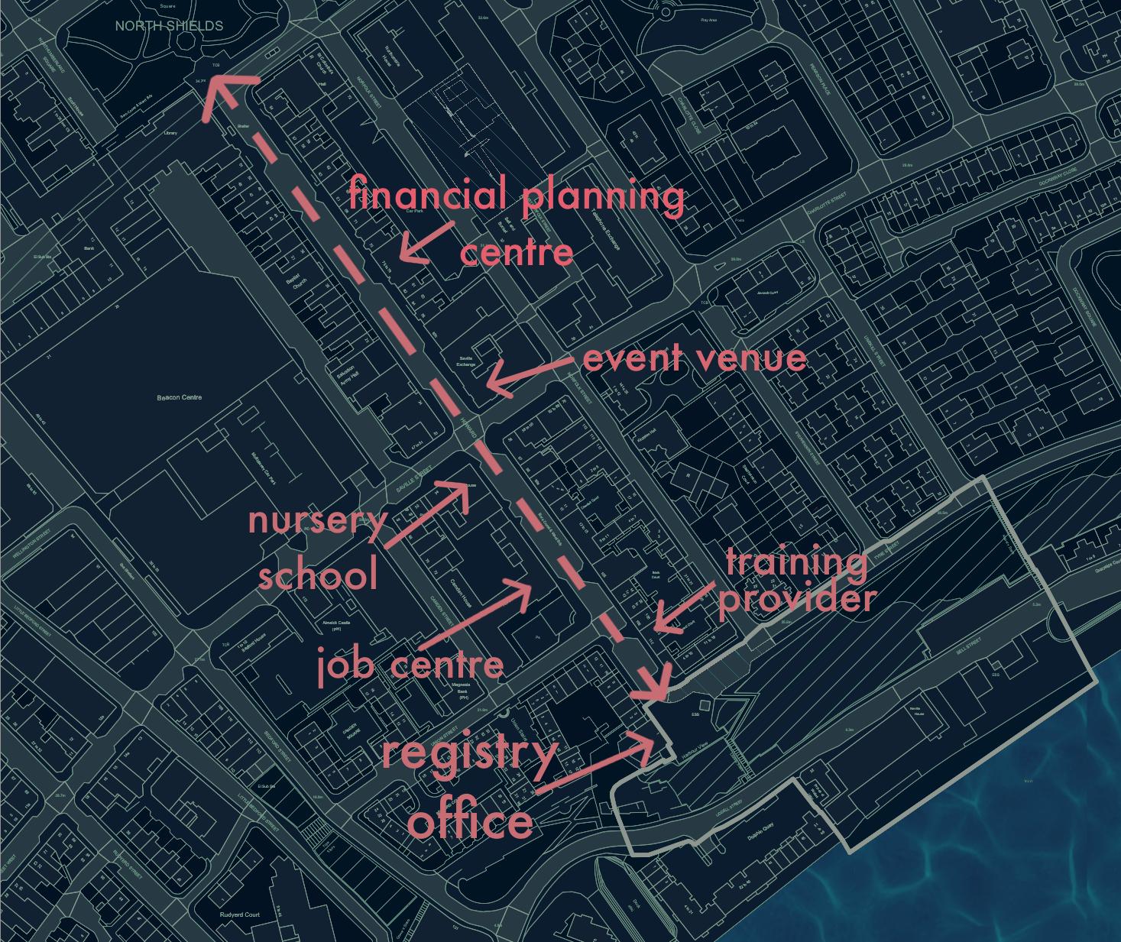
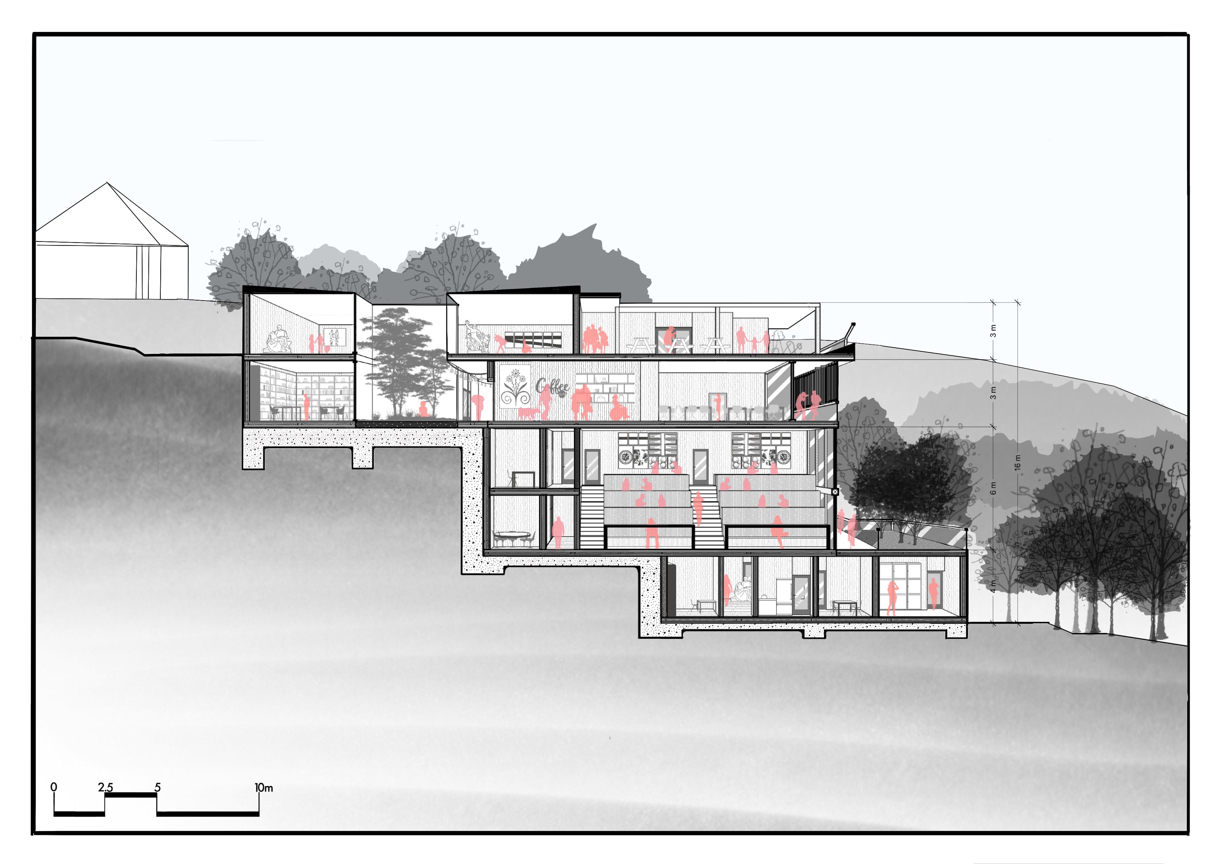
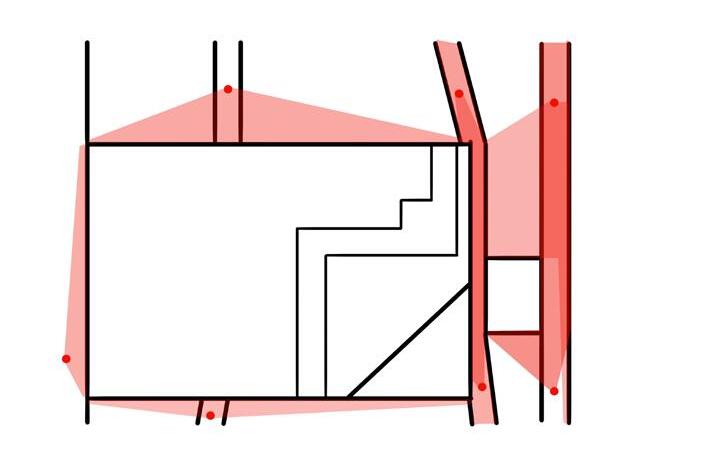
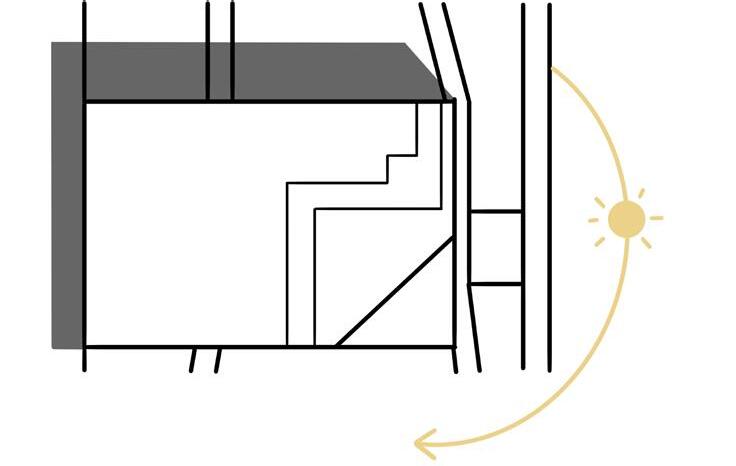
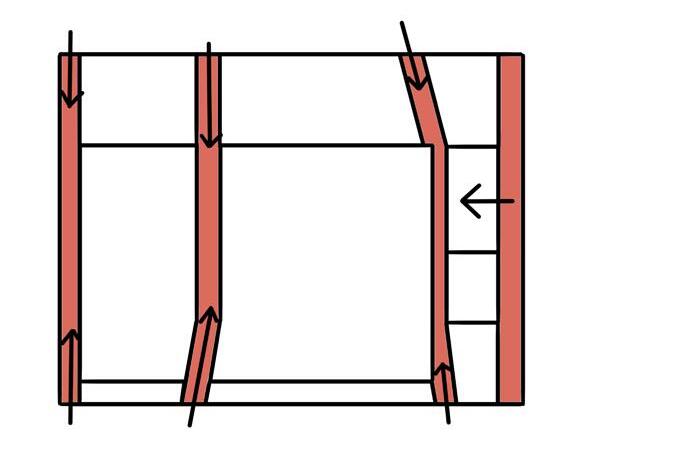
Adding some more drawings to improve the overall cohesion for the concept page. For example, adding a zoning diagram to indicate what programmes for each floor has to make it easier to understand. In addition, redoing the site analysis to make it clearer to read because the initial site analysis is too difficult too read due to small text and the color. Furthermore, adding more concept sketches for understanding how the wind interact with both the building and frame. Finaly, reworking the 3D massing due to adding some changes to the building, which was made to understand the thought process of designing the building for this project in a simpler way.
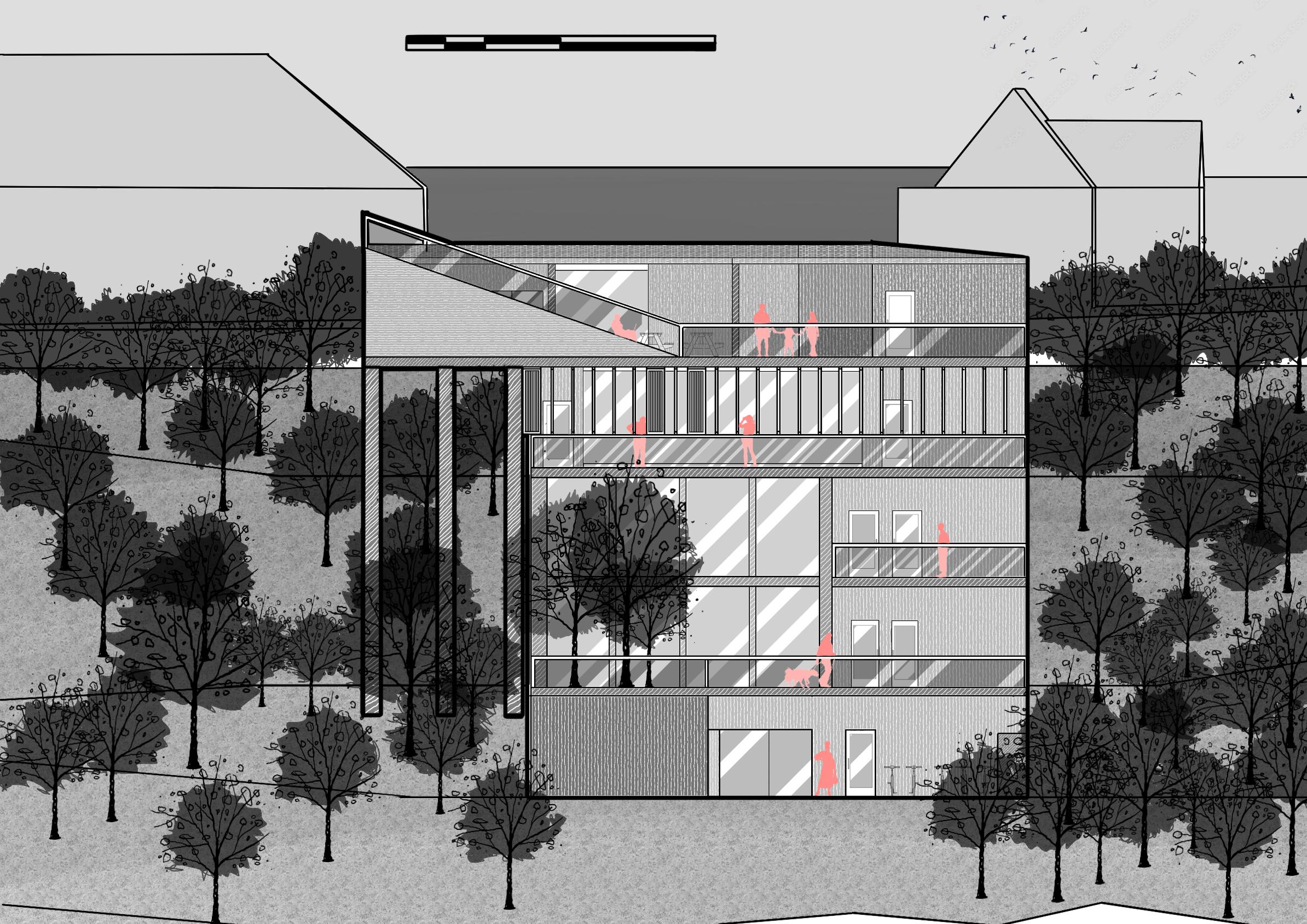
urban scale drawing.
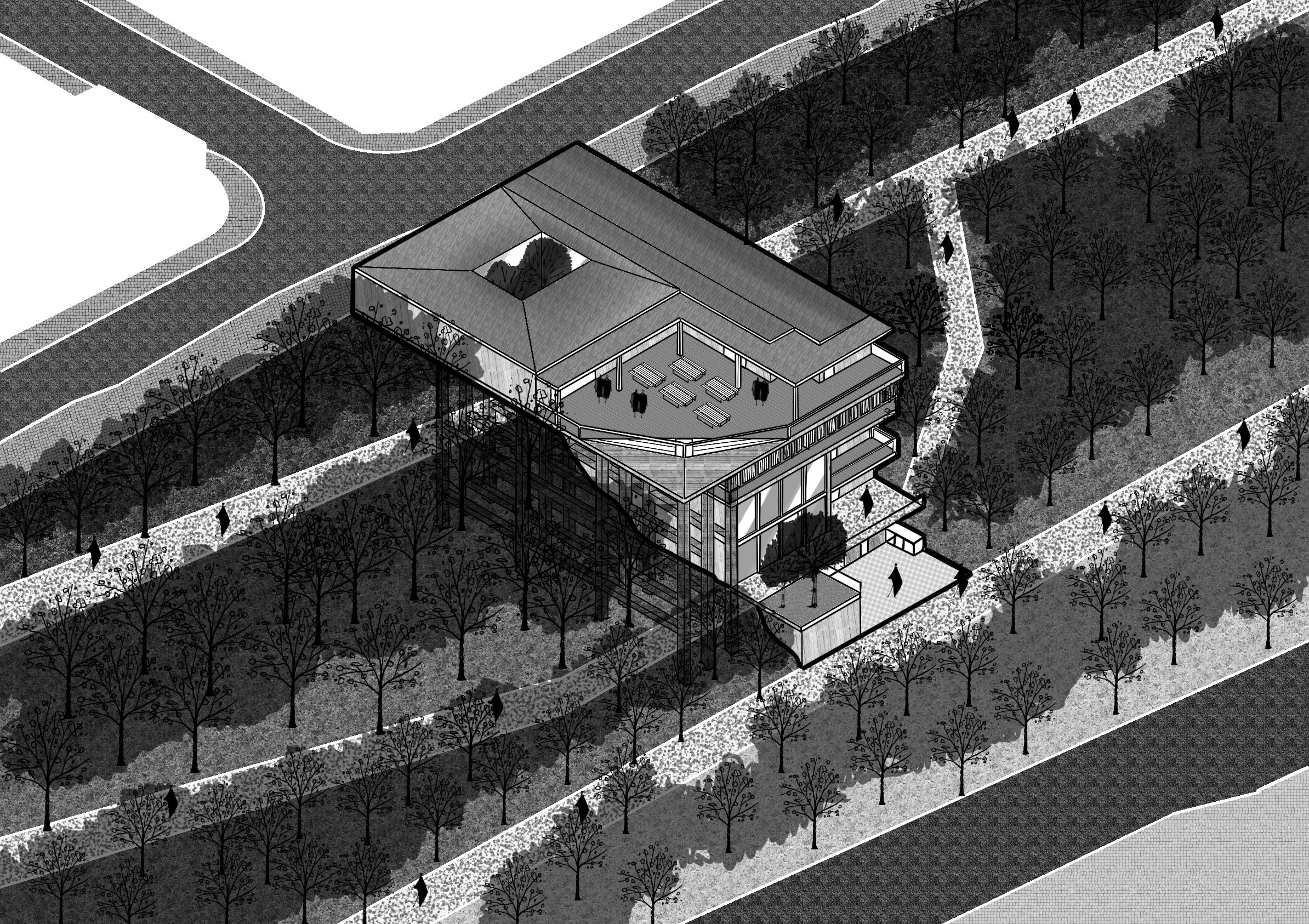
reflection.
The final perspective section is the most time consuming for the whole project due to adding construction onto the walls and figuring out the context of the site (slope) but overall it is a good experience that can help me learn to draw an even better one next time in the future, cause this is my first time doing section in perspective. In addition, the picture in the design journal does not have a scale bar and numbers to indicate what space is occupied in the building, which will be added on the final submission file later on.
For the urban scale drawing, it is the most fun drawing that have done due to drawing it on the birds eye view to see the surrounding landscape of the project.
To add a bit of personal touch I decided to make both the trees and peoples to be a sketchy style kind of drawing to give a differentation for the building with the surrounding environment.
For the elevation drawing, decided to make the drawing the same style as perspective section with people colored pastel red to highlight the inhabitation and adding some trees similar to the urban context drawing for more loose kind of feel drawing. In addition, same with the section details about the scale bar will be added on the final submission.
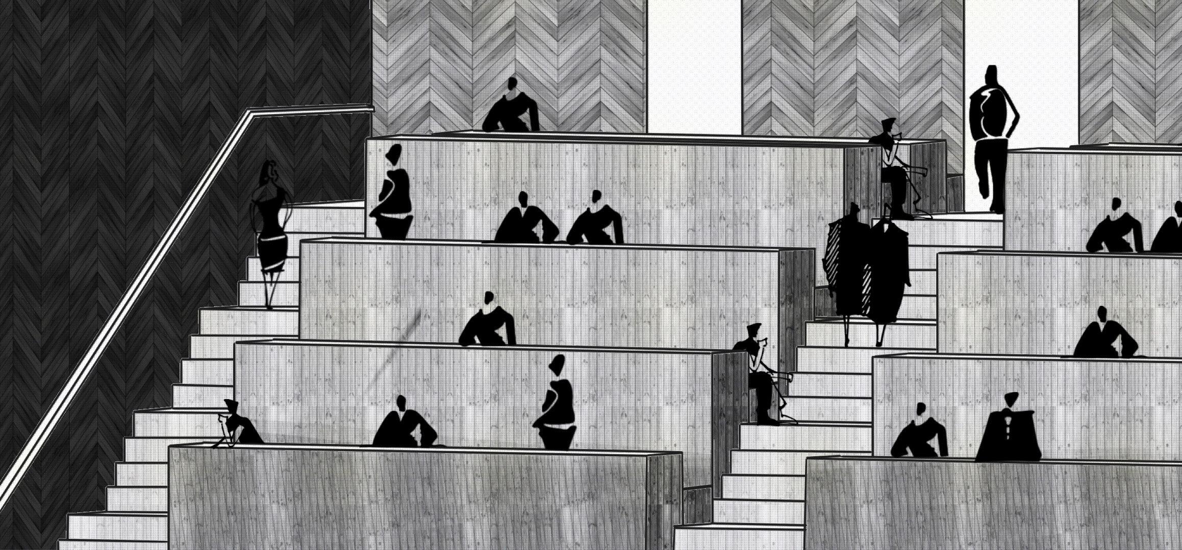
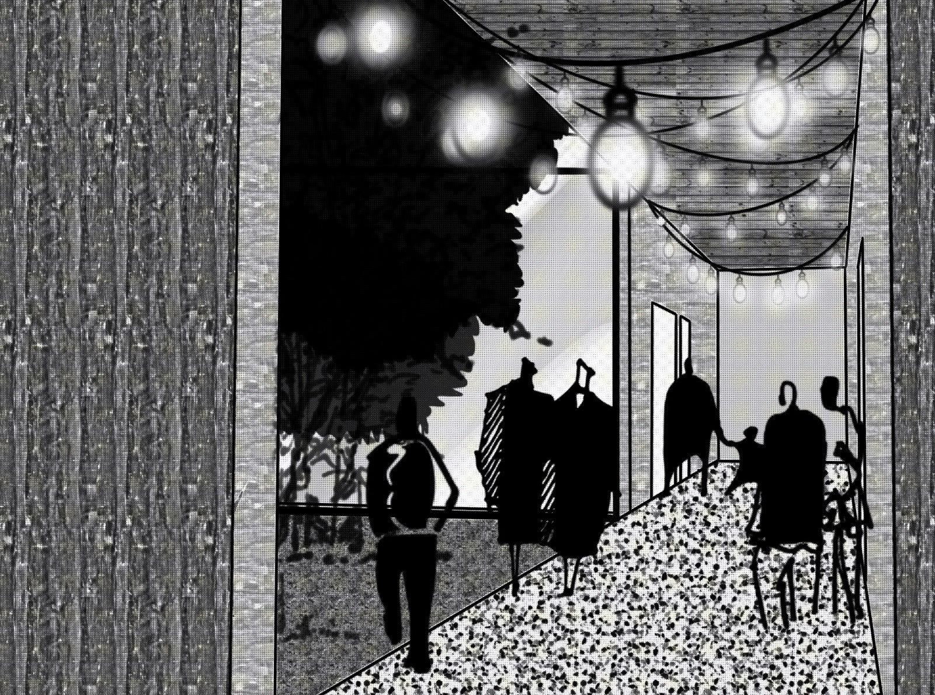
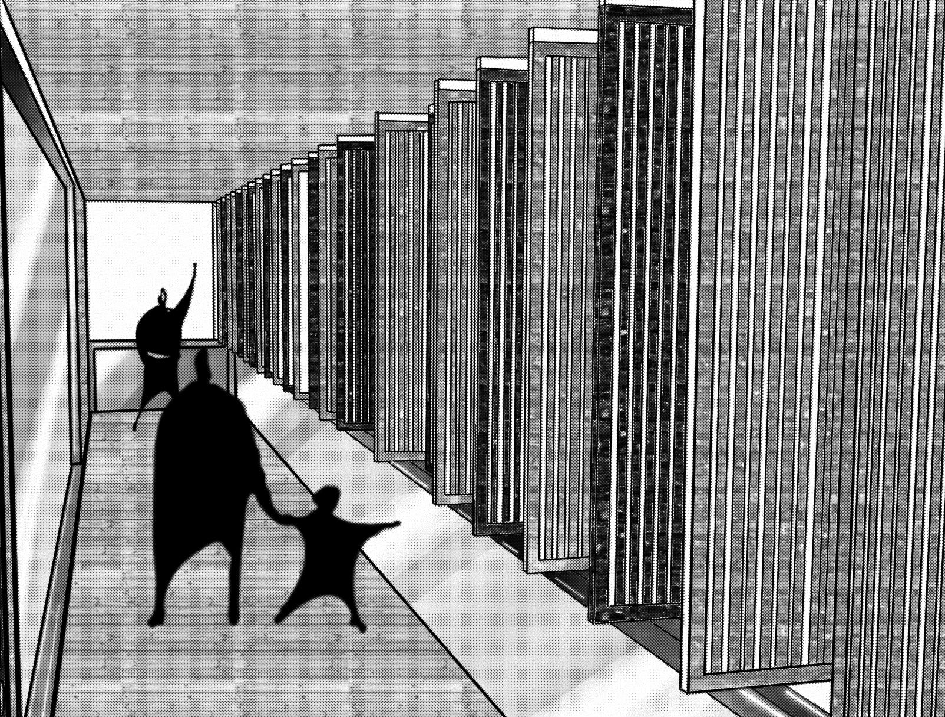
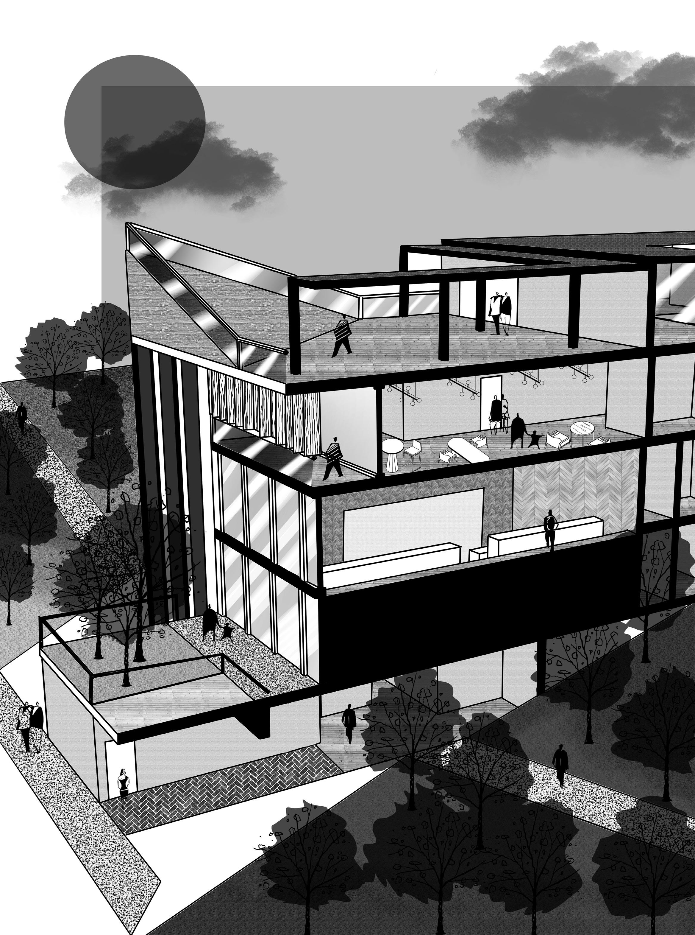
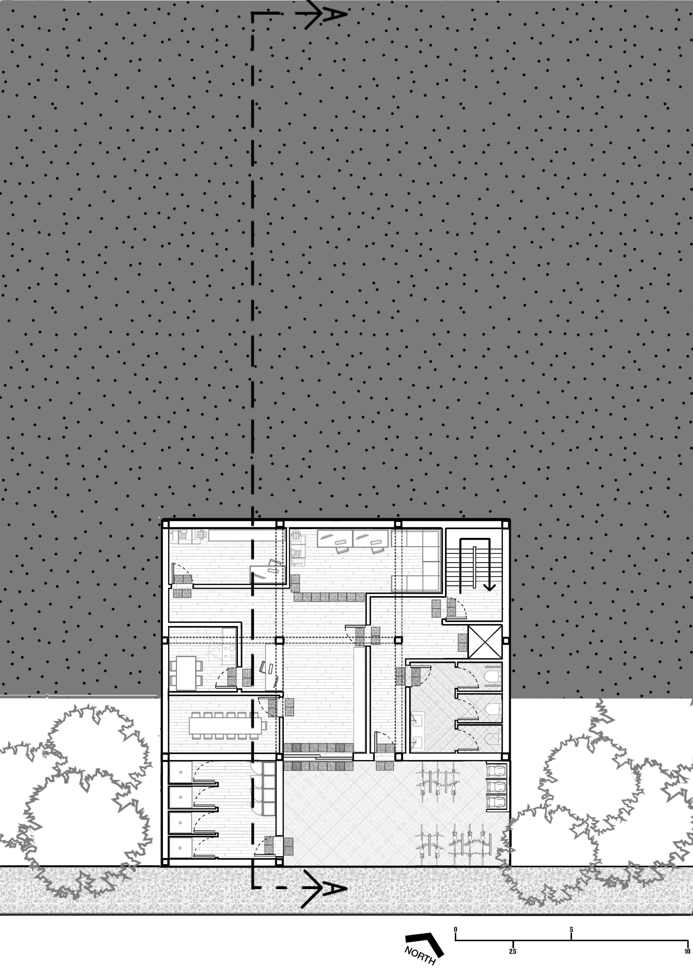
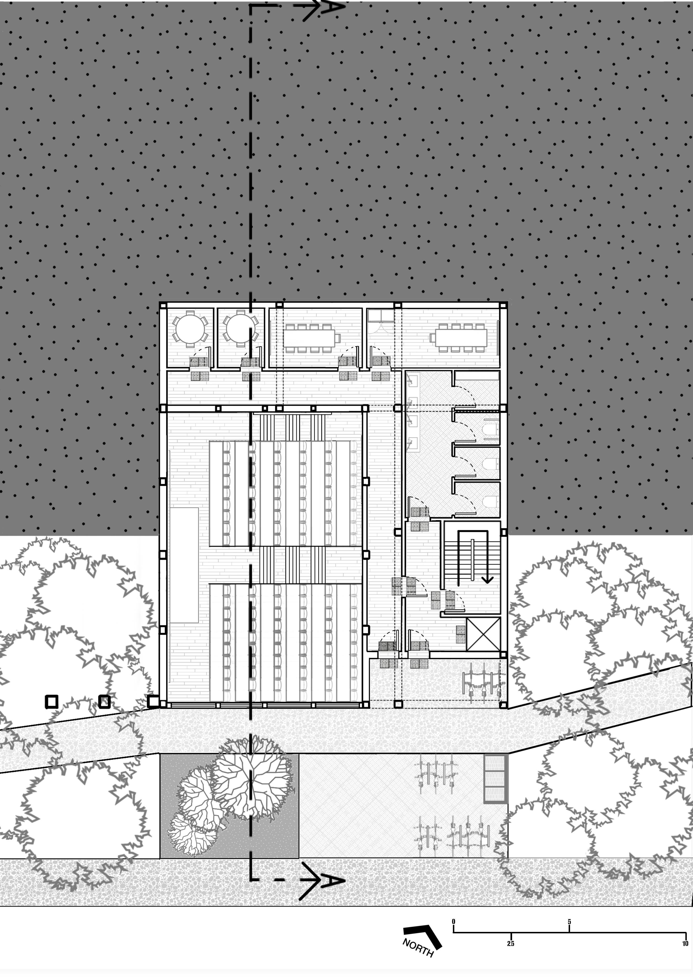
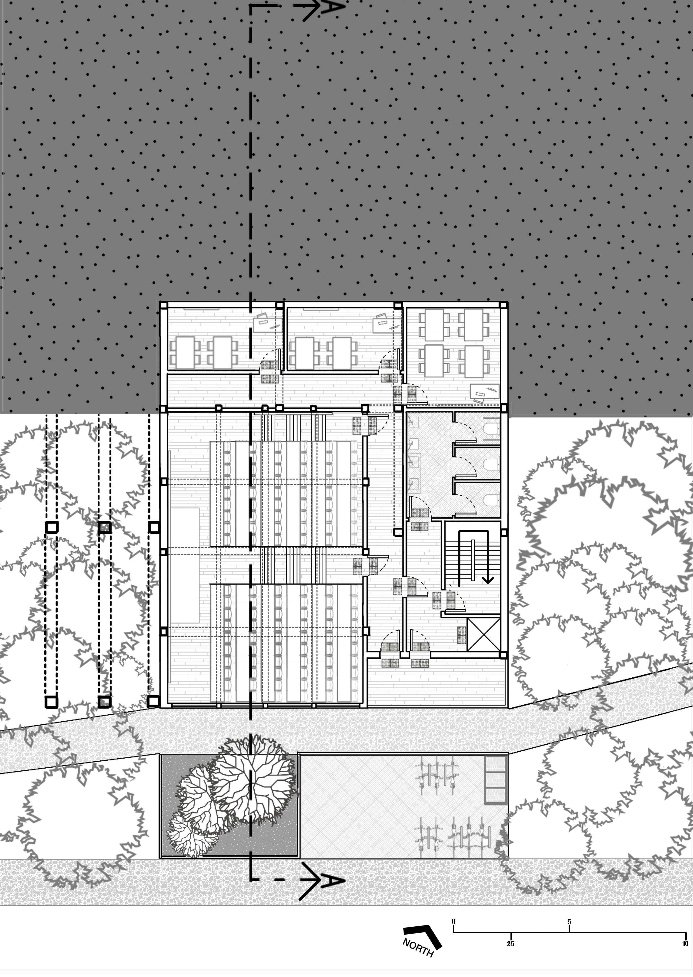
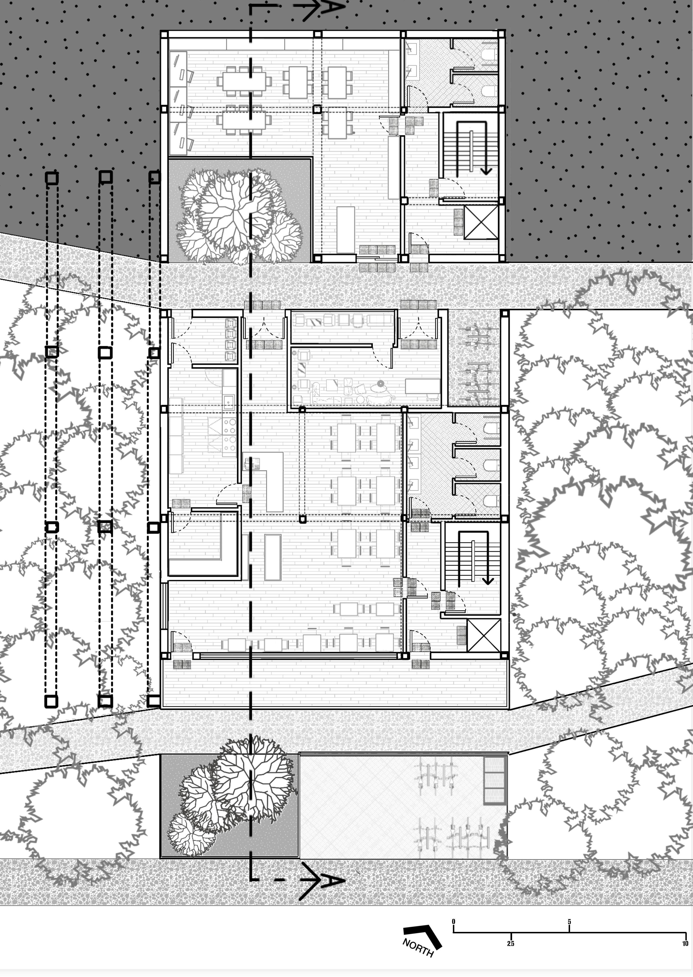
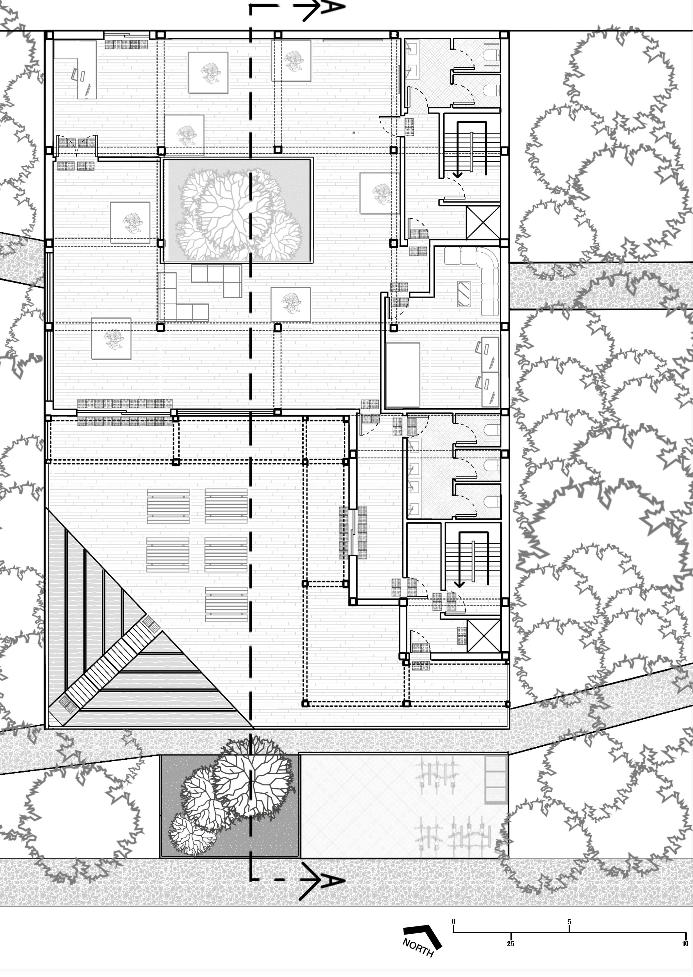
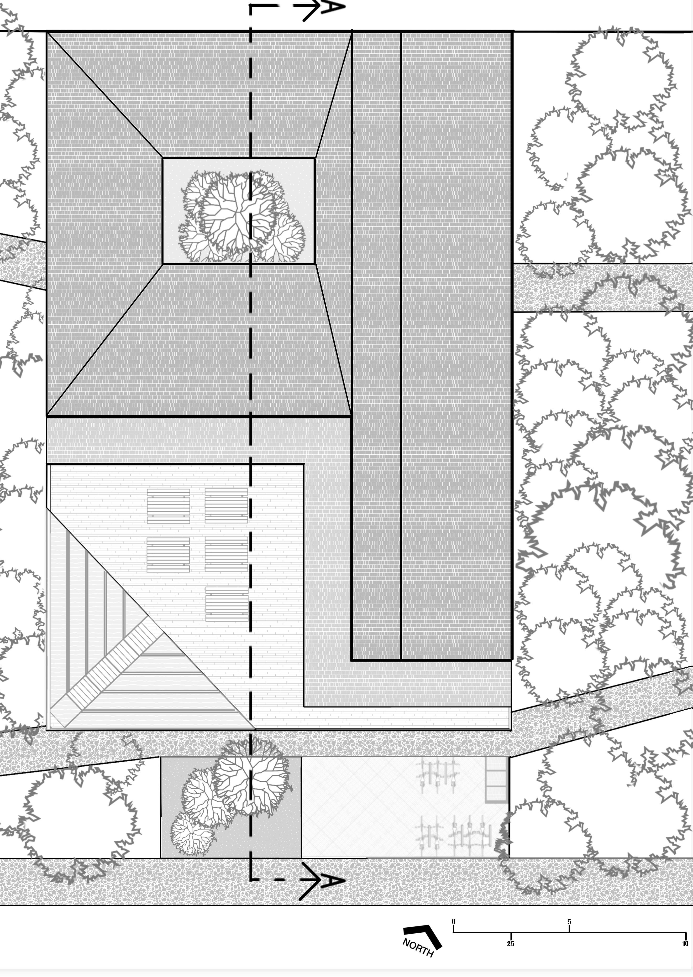
final A1 concept development sheet.
concept development.
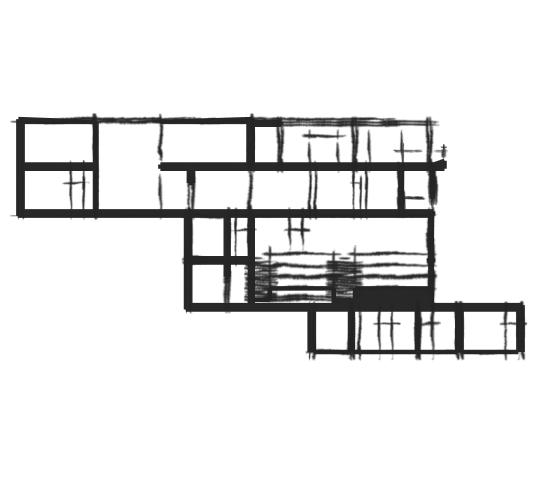
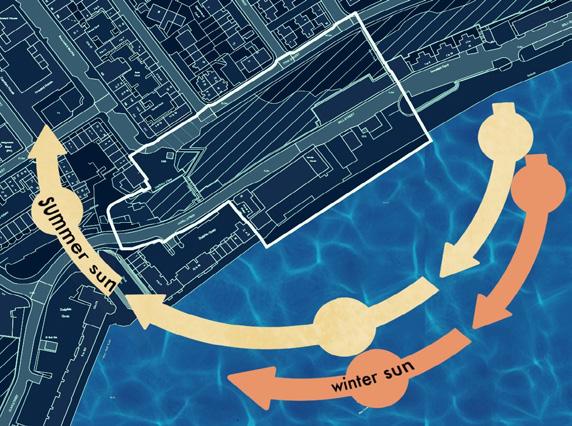
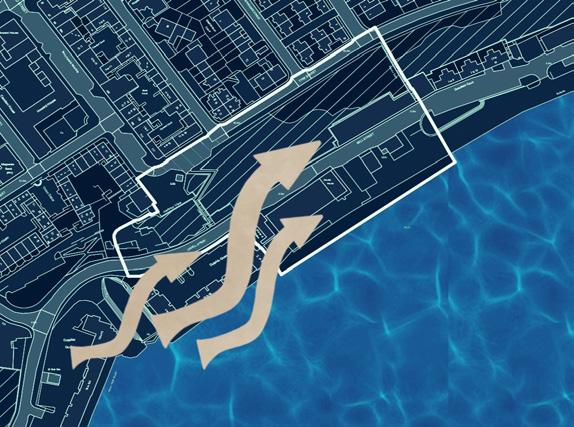
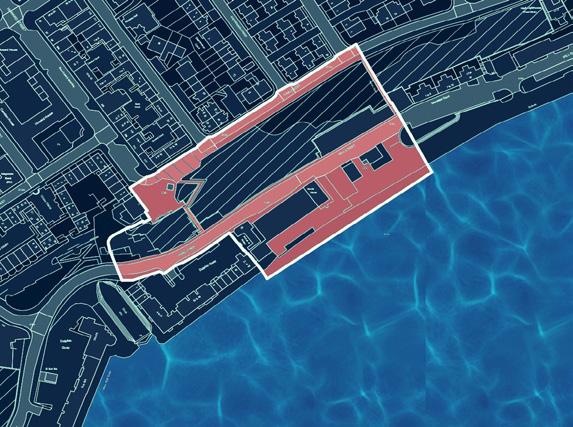
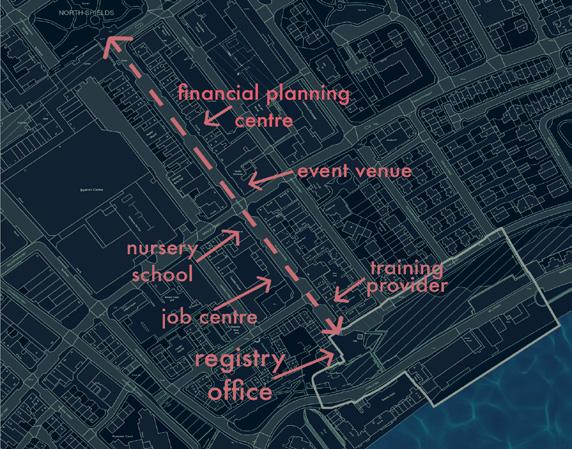
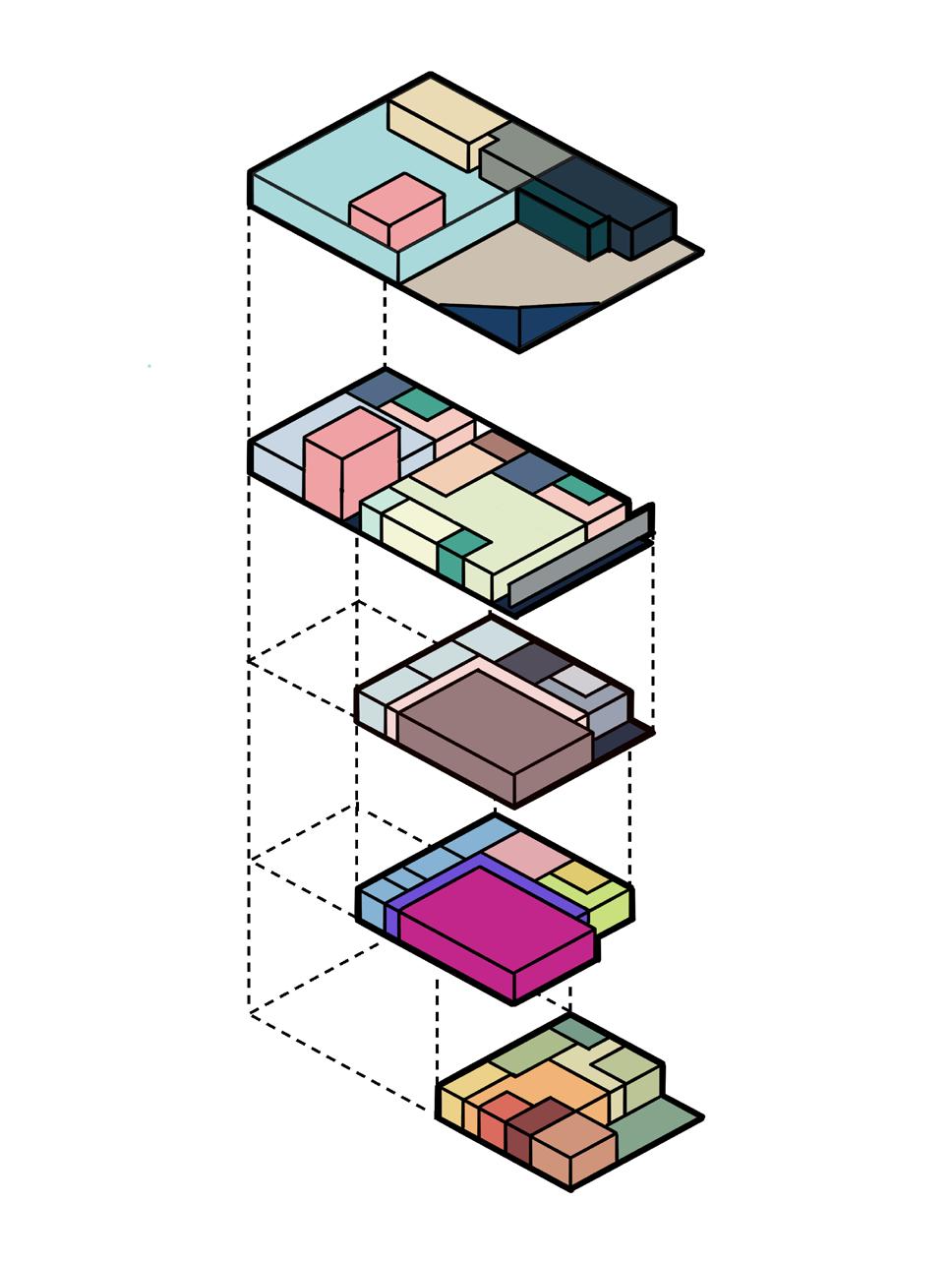
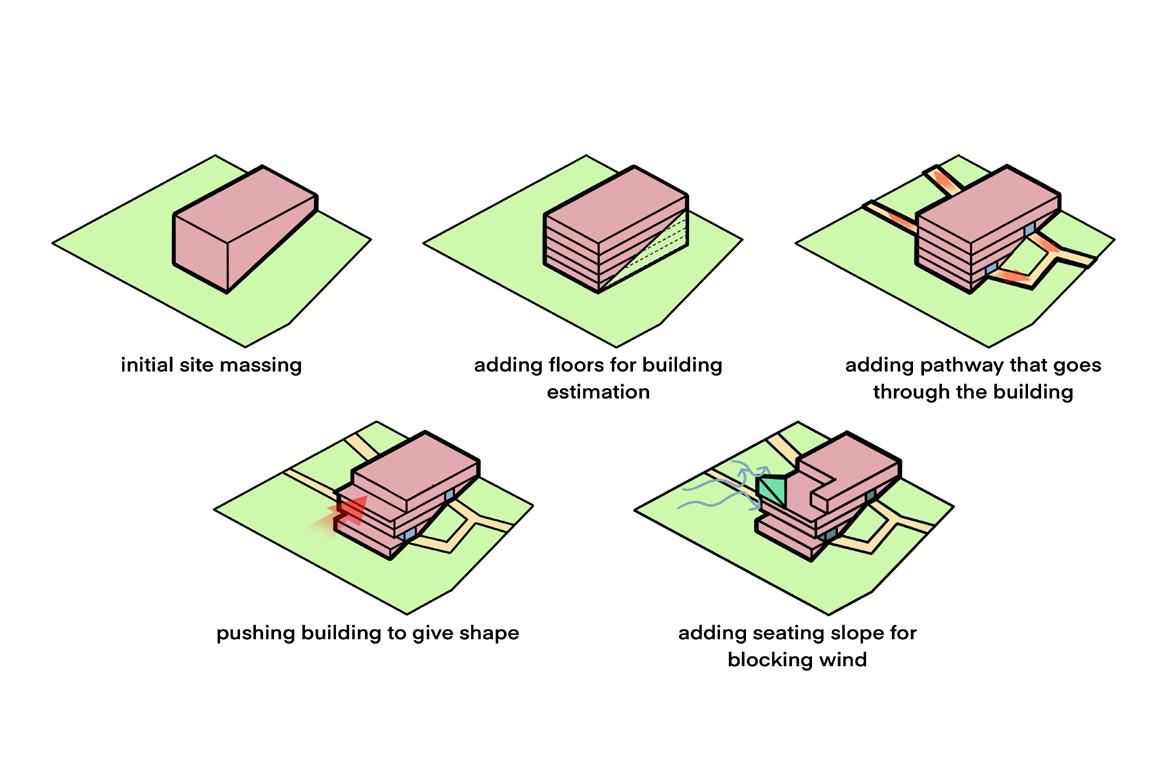
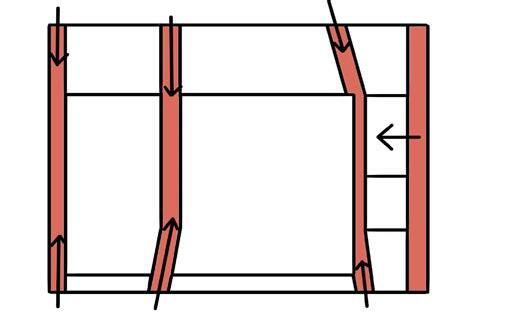
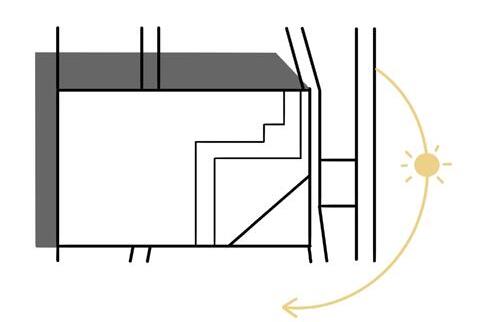
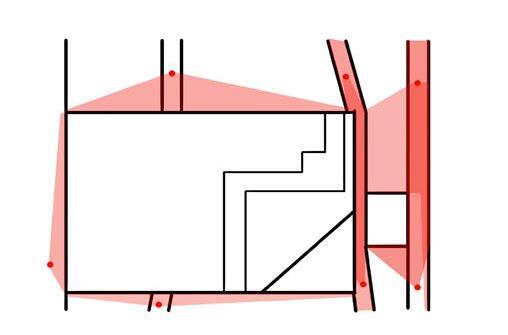

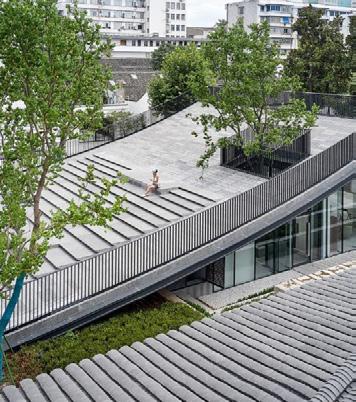
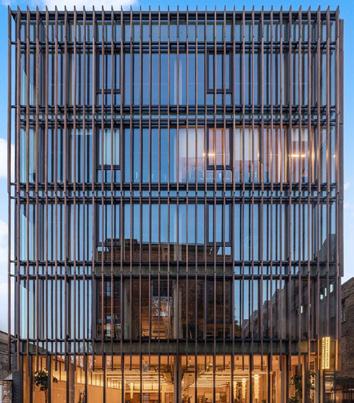
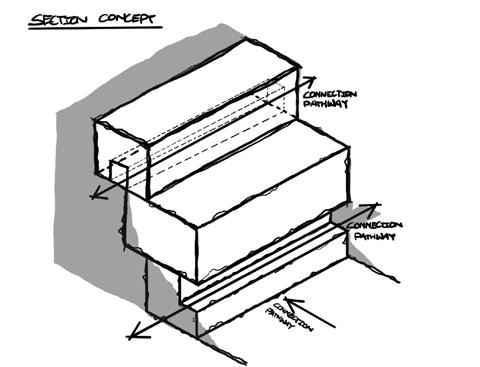
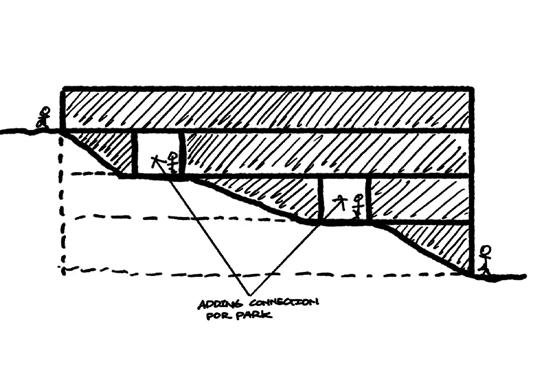
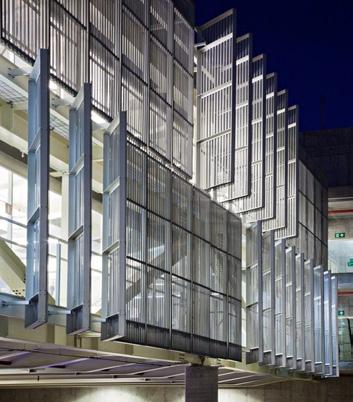
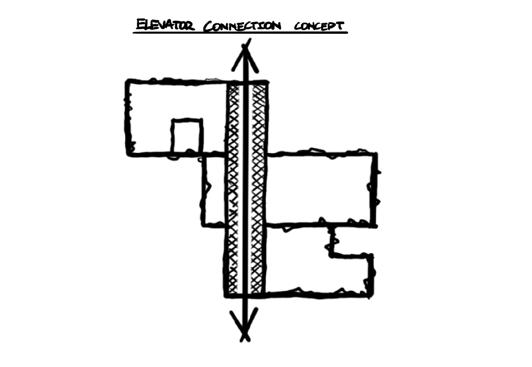
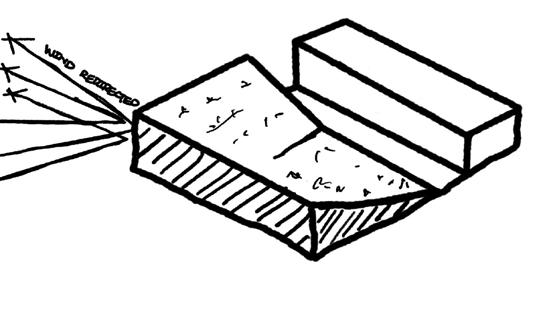
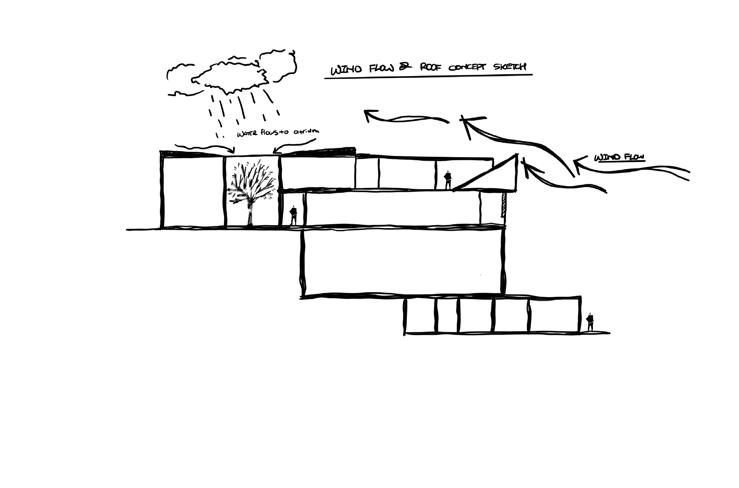
final reflection of the whole project.
This project is honestly the most complicated project that I have ever done in Newcastle University, which is a good thing due to having to experiment a lot with the project and I have to pay attention to the details more. The section of society module helped me improve my drawings especially the perspective section for the project. In addition, the tutors helped me a lot to determine the best way to approach to design, and mygroupmates that helped me when making the group masterplan together was an awesome experience that teach me how to socialize and work together with my classmates. One of the hardest part for me is usually the initial development of the design, due to having a freedom but at the same time I have to think about the climate determinant that I get, which I counter by researching more to understand the climate and looking for examples of other buildings as a precedent for the project. Overall, I enjoy making the project and hope that this project will help me to improve design, drawing, and socializing skill in the future.
