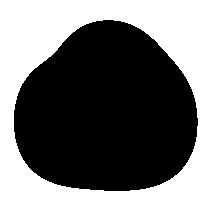




Date Location
October 2021
Mayfield North, NSW, Newcastle
Proposed by the NSW Government as part of an upcoming urbanisation development plan, the former BHP site located at the industrial sector of Newcastle is due to be repurposed into a residential area. South from the site locates an existing coal storage which is scheduled to be removed by the next decade along with any existing industry that requires coal as their main source of fuel. On the north side of the site is an open lot connected to the land which can potentially extend the residential development to increase housing for the people. South-West side of the site locates the TAFE Campus which allows people to pursue education in that area. The existing traintracks are connected to CBD Newcastle and other area on the North side of Newcatle which can provide sufficient transport for traveling.
The project concept design is to create a housing that is flexible to be a permanent or a temporary housing for the people without binding them into a contract. The Dome is a steel structure that consists of platforms to accomodate prefabricated houses that can be installed or removed easily for efficient maintainence.
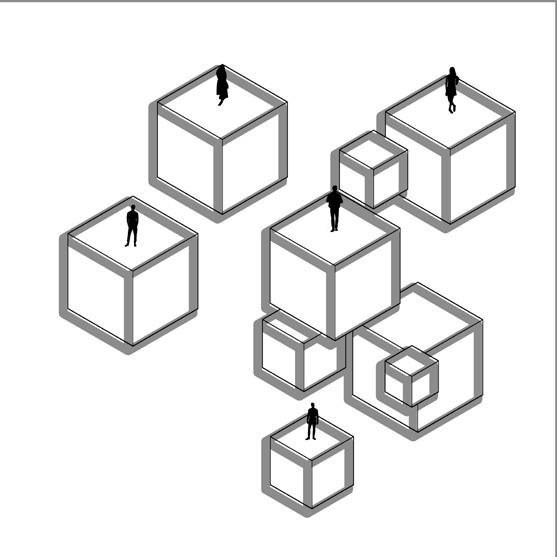

A
The ability to adapt and overcome from a crisis or disasters.
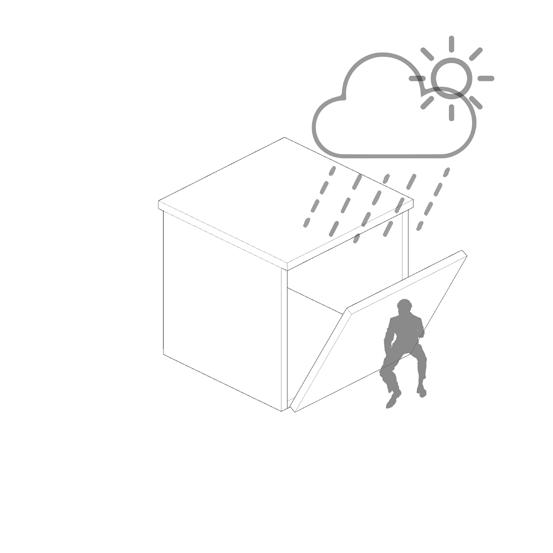
Designs that are derived from multiple participation of the residents or the public to create an unique form.


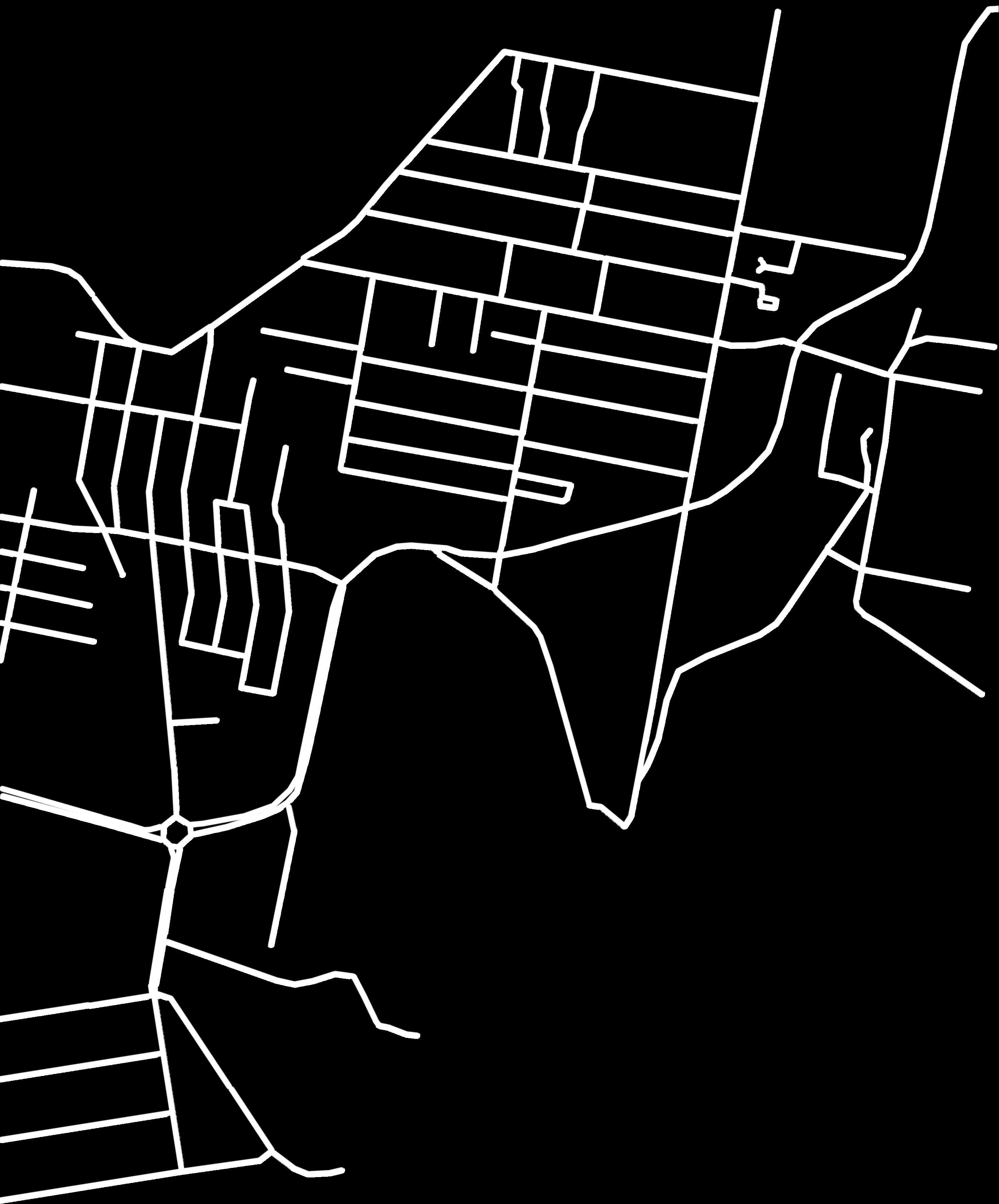


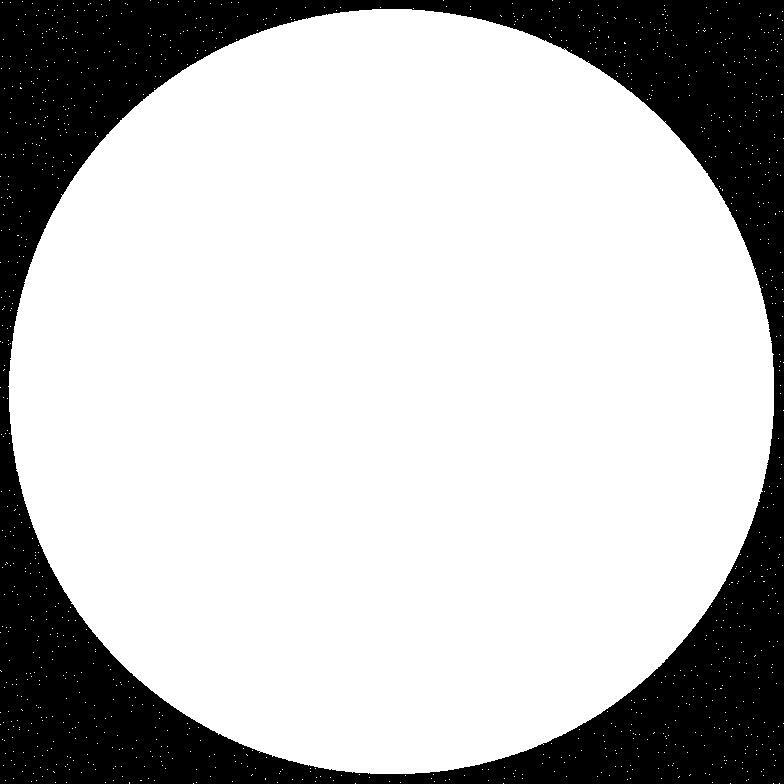

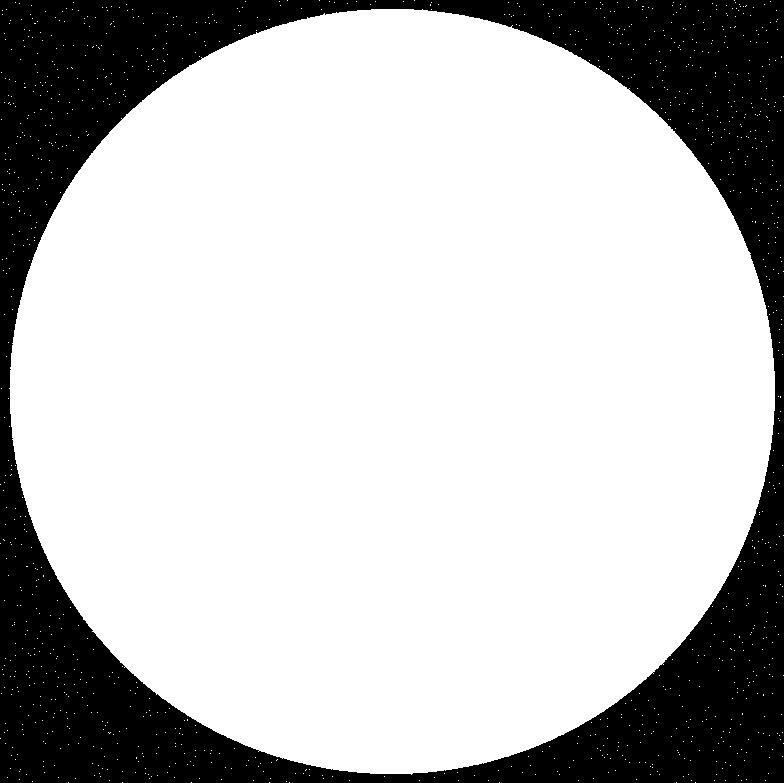
First floor plan view of the arrangement of the houses, this may change throughout the year as more people come and go. This also shows the courtyard of the dome
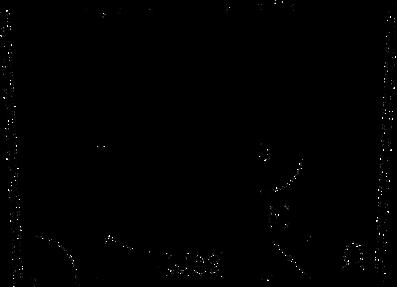
The apartment will be made with sustainable materials that can be reused. The floor plan shows a typical studio apartment setup.
Mechanism of the apartments being separated from the dome, openings on the outer layer makes it convenient for builders to install and uninstall to send it to the factory for maintenance


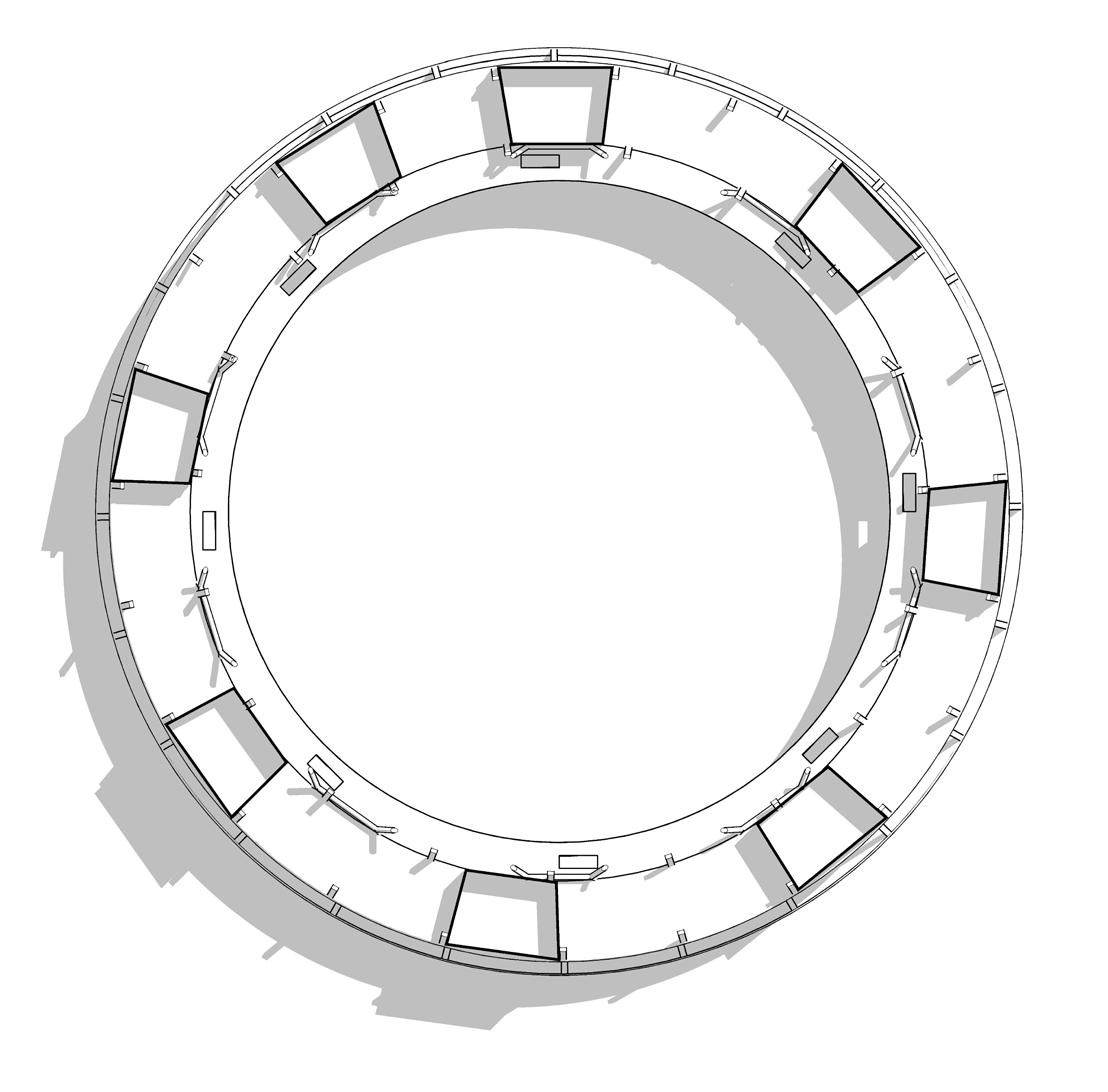

The excavated pit contains stairs that allows people to have access to the lower level to undergo daily activities or to hold events for leisure

During the heavy raining seasons or flooding seasons, the excavated pit will fill up transforming into a pond that creates a new scenery
This 3D view shows the excavated pit being filled with flooding water that will gradually drains into the water reservoir for future use
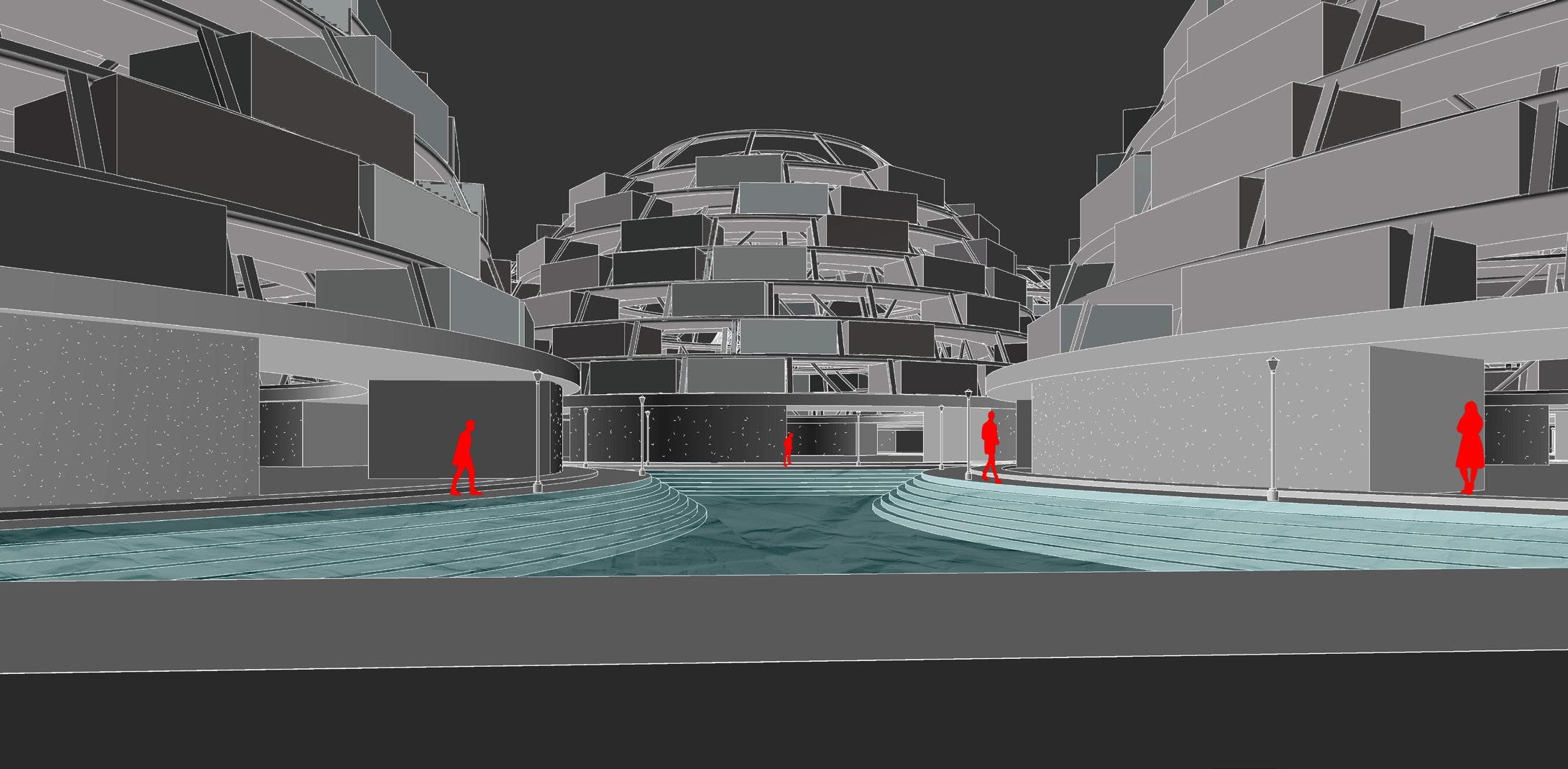

Train Tracks Existing train tracks that can be connected to the Newcastle main train line.
BHP Administration Labeled as historical site which will be reuse as the residential areas main management office Connected Land Empty lot connecting to the site with a possibility to be an extension of the site
Circulation Path Walkways for pedestrians

Coal Storage Coal storage with the potential to be a new train station or etc.
Main Entrance Connected to the highway for easy accessibility
different levels of natural sunlight

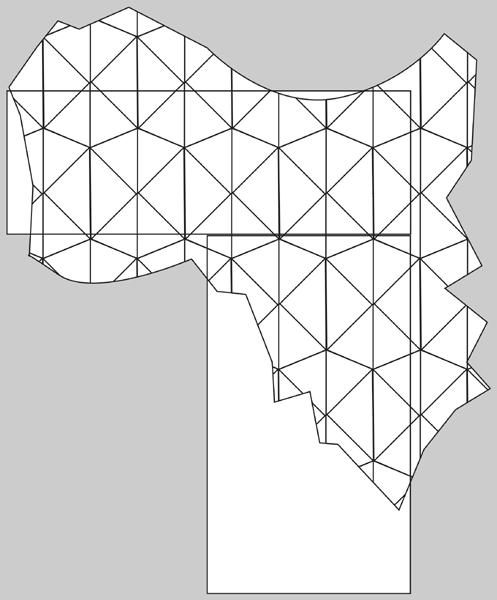

June 2019 Date
Location
Designs are always initiated by an existing precedence, concept designs derived from nothing are either dangerous or stupid. Hence the concept of parasitic modernism, where the parametric structures made with materials from this eras trend engulfs the old building in attempt to erase any remanence of the old building.
Recently owned by a rockstar, the old mechanic garage is to be turned into a recording studio and a loft for the rockstar crew to work while having the comfort of their homes. In addition the studio need a public space to display their work and achievments to friends, fans and families but is able to separate it from the studio and the loft.
The concept is to create 3 different sections to fullfill the clients request, with the studio being in the front section, public display area in the middle and the loft being at the back section. Roof will have different openings to create a bigger space for the middle and back section which enhances the display room creating a more dramatic effect on the achievements.



Birdseye view of the site slowly reachng to the old building and the shadows casting onto the rooms beneath.



Floor plan shows the relation between the public and private section of the studi. Studio is enclosed to only authorised people are allow in whereas the mid section is open up to the public to display their awards and achievements

View of the kitchen and the living room being exposed to natrual light at different angles at different times of the day


The view from the back provides a different design to the neighbourhood. From the main streets visitors are drawn by the intriguing shape of the facade.


Rooms are arranged in an ascending order giving the rockstars a different view to the backyard.
Each corridor before entering the room acts as a balcony for a different view.

Loft spaces are lit up by sunlight penetrating through the frosted glass ceilingcreating a delicate soft light setting environment. Natural light is used as a building material which paints the loft. Depending on the condition of the weather and day the light changes the atmosphere.


Studio 3 Derren Lowe
Date Location
June 2020
Gipp Street, Carrington, Newcastle
Being one of the four terrace houses connecting to each other, the site is a small space of only a 4 meter width and 26 meter length. Proposed to be the client’s new forever home for him, his partner and mother. The site is located at a frequent flooding zone, required to be lifted at least 4 meter height to avoid the potential flooding.


With the limited space presented, the project takes on a space efficient design whilst exposing the middle part fo the house with sufficient natural light exposure. The solution for the light is to apply louver facade for the whole buiilding. This connects the outdoor with indoor making the room to have a spacious effect. The site is also facing east, the building will be exposed to sunlight throughout the day as the sun moves from east to west, the louvers allows the building to have maximum exposure to natural light whilst keeping the privacy of the building.


The wooden flooring and the warm lighting creates a relaxing environment whilst the white walls and ceiling making the room to be more spacious than it looks.


DA Application
• Proposed Demolition & New Two Storey Building
• Proposed New Two Storey Dwelling
• Proposed New Granny Flat & New Two Storey Dwelling
• Proposed New Two Storey Duplex



Draft DA Application October 2022

Wolseley Road, Lindfield NSW Date Location

In this project the client proposes a partial demolition to extend the back area of the building and proposing a new first floor on top of the old existing building. In this project highlights the demolition of certain elements of the building and renovating it to incorporate a brand new kitchen with a pantry behind it and a new dining room which connects directly to the living room to further expands the view of the house while keeping the wall to separate the entrance to create a privacy gap before heading into the building.
Existing Ground Floor Plan showing the layout of the existing single storey dwelling.






Demolition Plan of the existing single storey housing with demolition lines marked in red dashed lines.














3D aerial plan perspective of the dwelling after extending the back area to include a bigger kitchen space and a brand new alfresco.






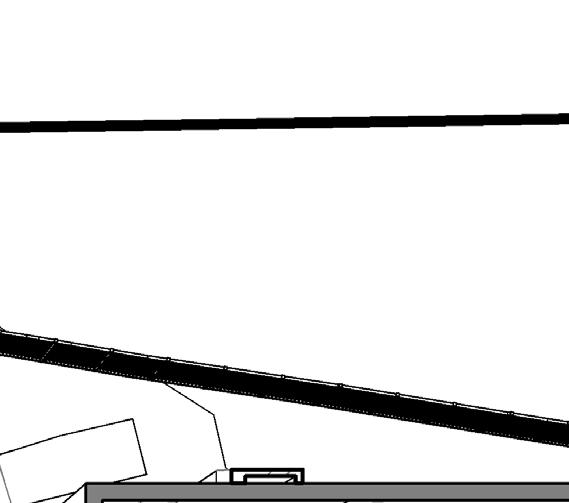






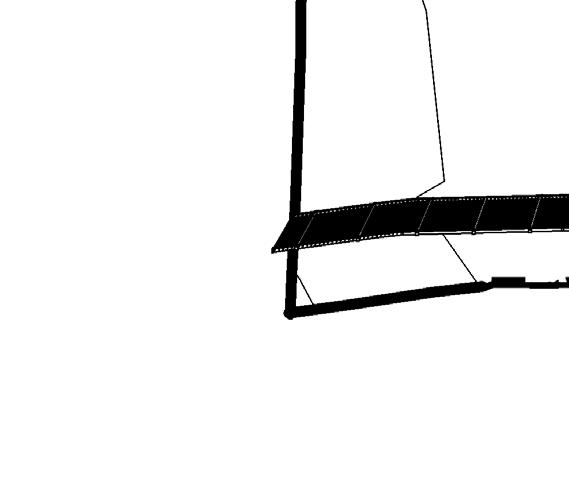

Ground Floor Plan of the proposed new ground floor layout with the extension of the back of the existing dwelling. The proposed new dwelling walls are marked in orange colours.

























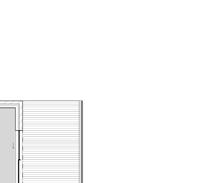
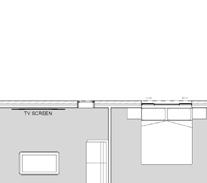









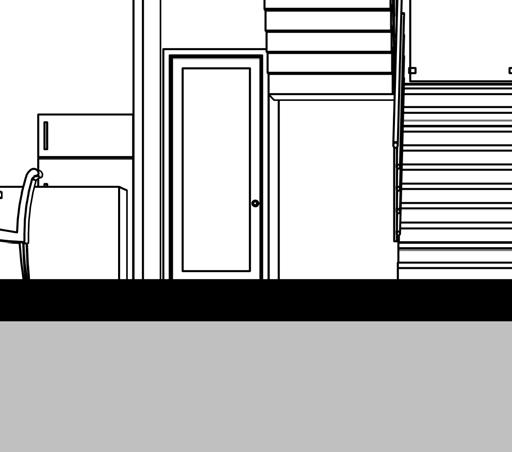





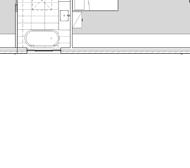
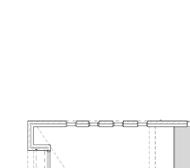






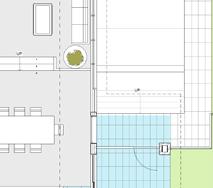

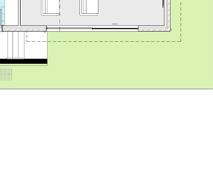



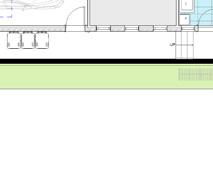






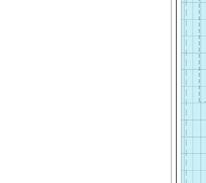
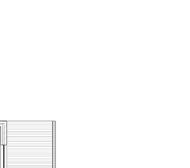






Location














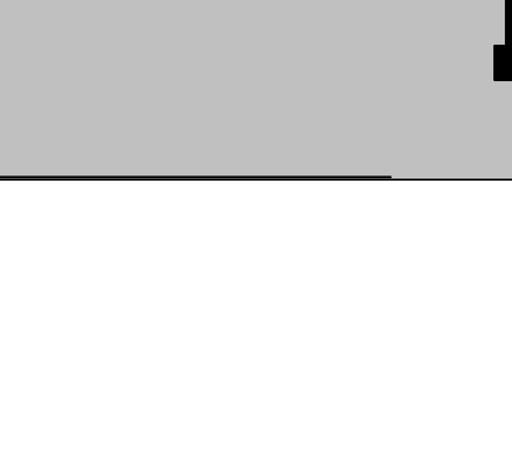











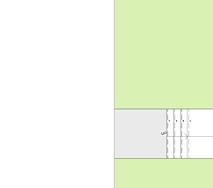
In this project the client proposes to demolish all of the existing building and rebuild everything from the existing slab base. In this proposed new two storey dwelling, the design focuses on creating a welcoming open space by giving the living room a high ceiling that connects the flow with the first floor rumpus and snooker area. For the semi private area there is a difference in floor level between the family and the dining area, this is to prevent the family area from blocking the windows which connects the dining and family area to the outdoor area simultaneuously.

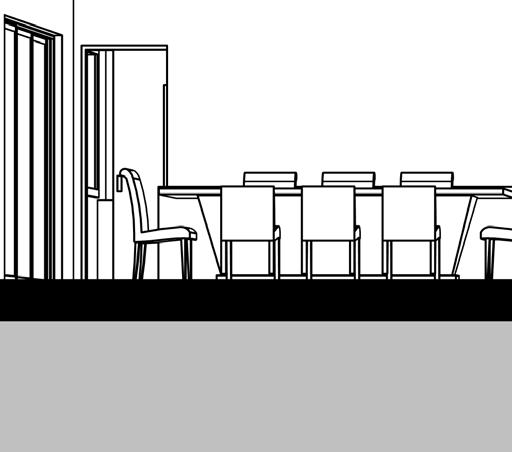

For the outdoor area there are LED lighting strips under each tread nosing and on the inner side of the facade, highlighting the outline of the facade and providing illumination for the clients during night time.
Ground Floor Plan of the proposed new two storey First Floor Plan of the proposed new two storey dwelling.


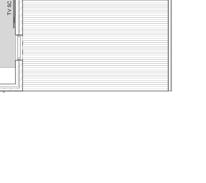
Section 1/A112 showing mainly the private space and garage of the proposed new two storey dwelling.
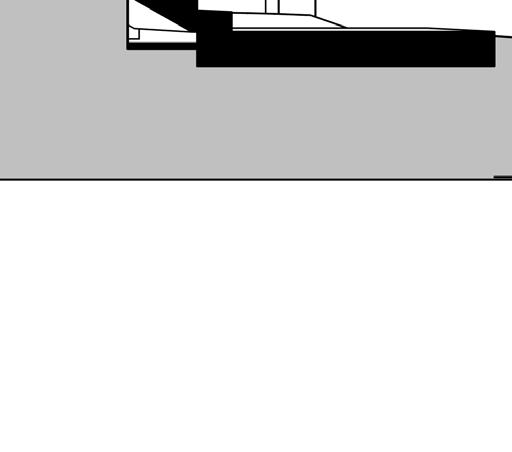






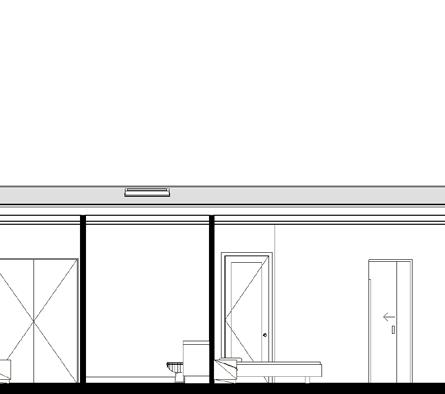


Section 2/A112 shows the public spaces and semi private spaces of the proposed new two storey dwelling



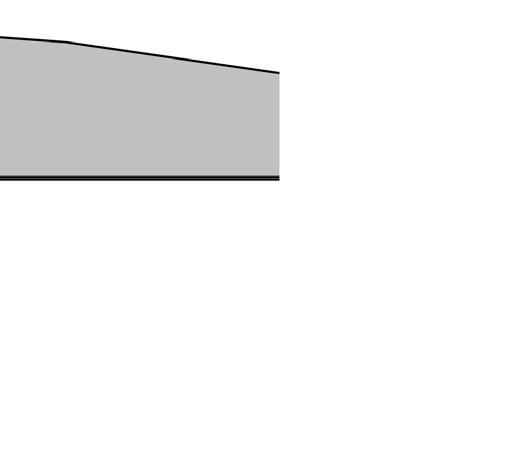












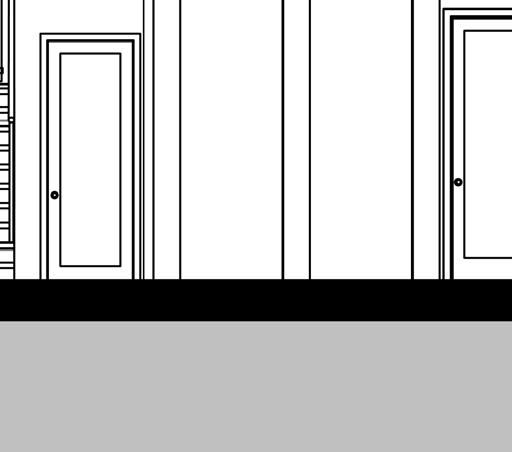




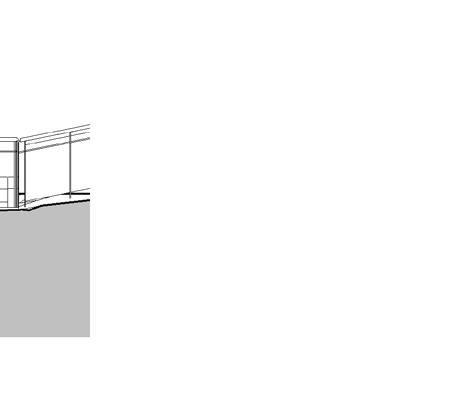
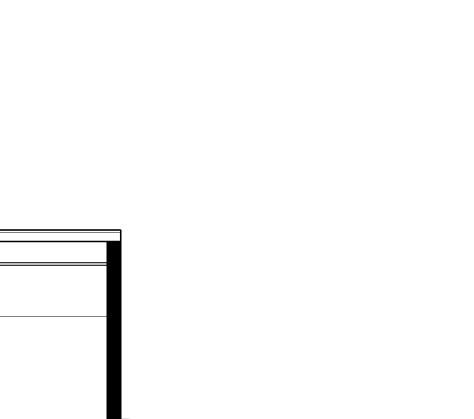



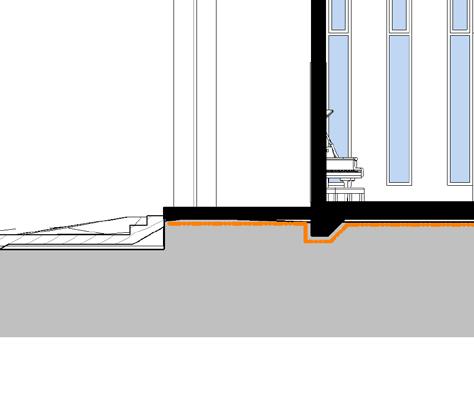



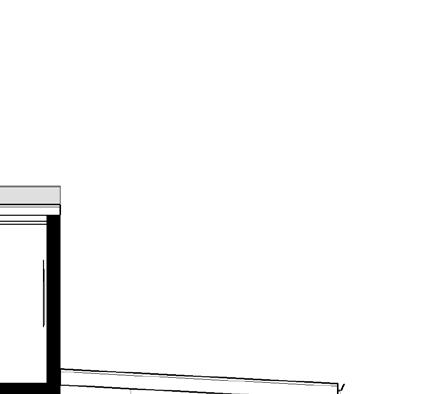



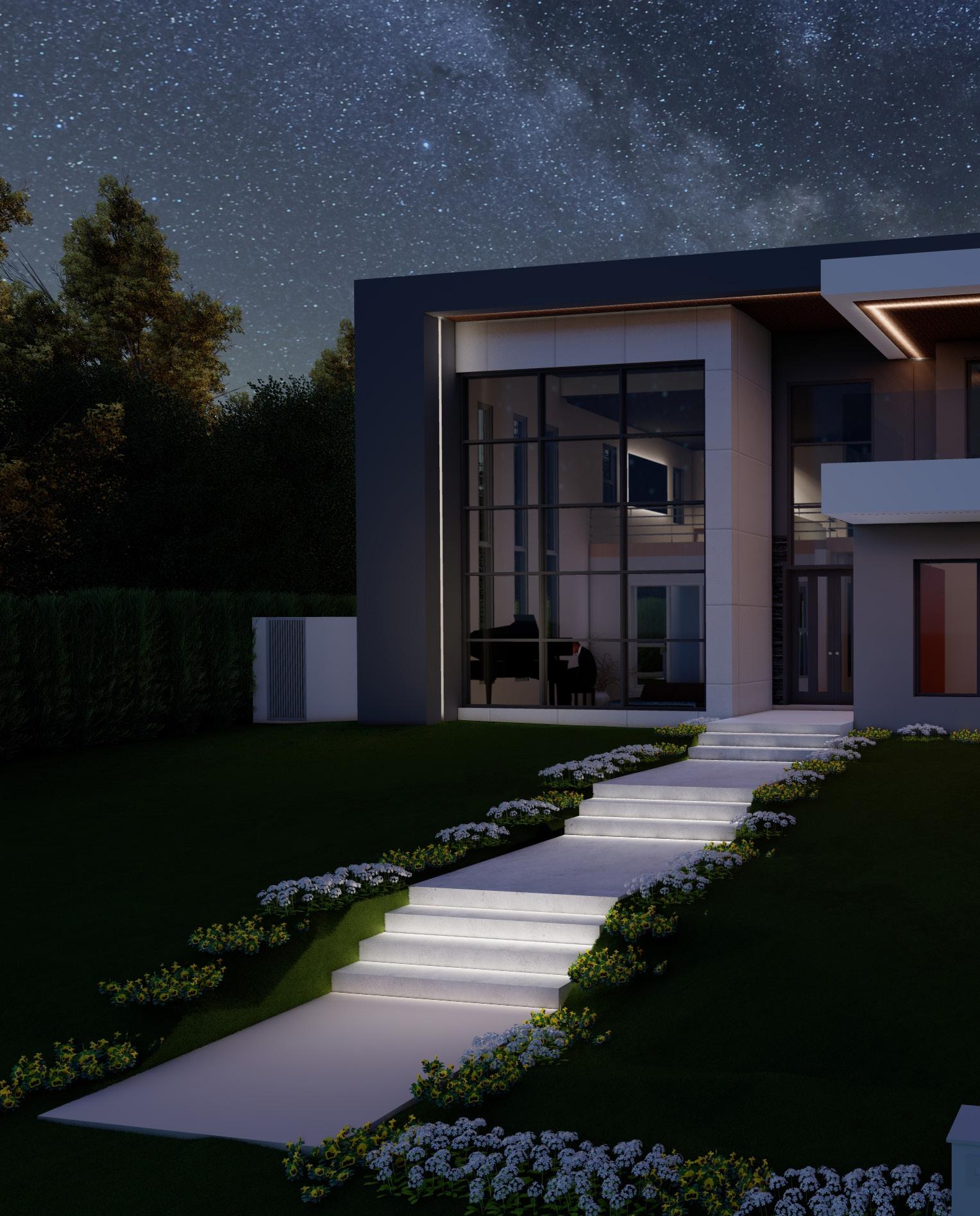









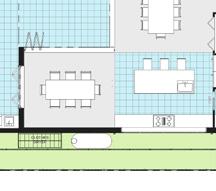





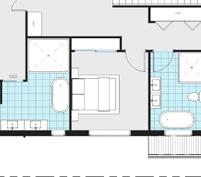


Draft DA Application
























Date Location
July 2022
Budgeree Road, Toongabbie NSW
In this project the client proposes a new two storey dwelling and a new granny flat at the rear of the site to rent out. The granny flat is separated by a layer of fence to provide privacy from the main building but also giving the granny flat tenants a pathway into their rental house. As for the main house the design focuses in the connection of the outdoor area with the indoor area.
Ground Floor Plan of proposed two storey dwelling
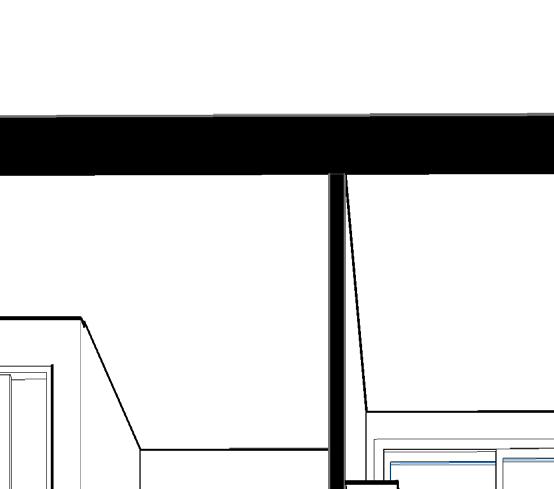

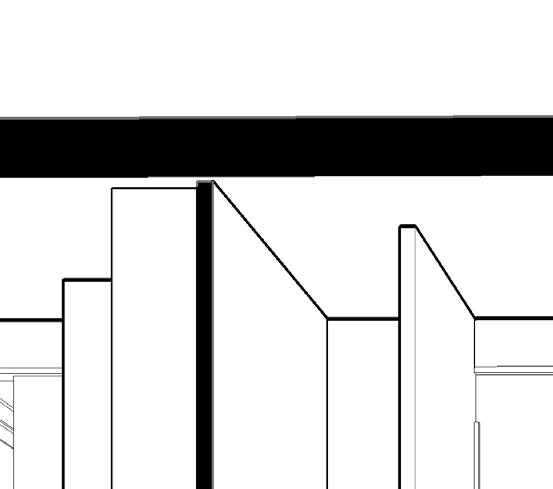

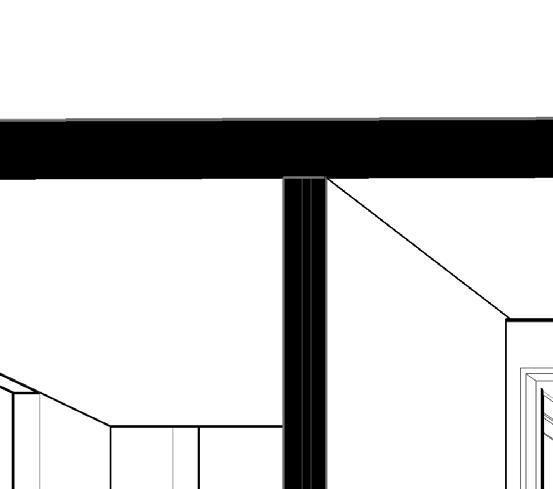


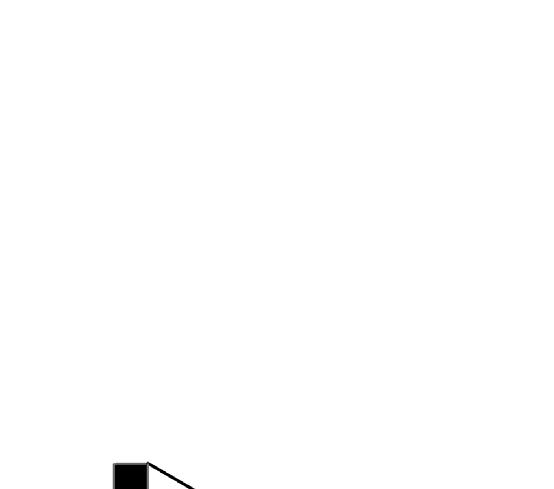


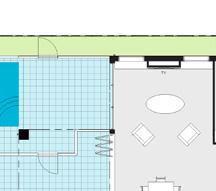
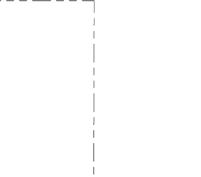
First Floor Plan of the proposed two
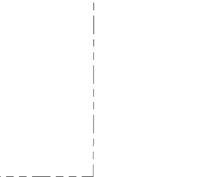
Section 2/13 of the whole proposed granny flat and two storey dwelling


















Section 1/13 of the new proposed two storey dwelling

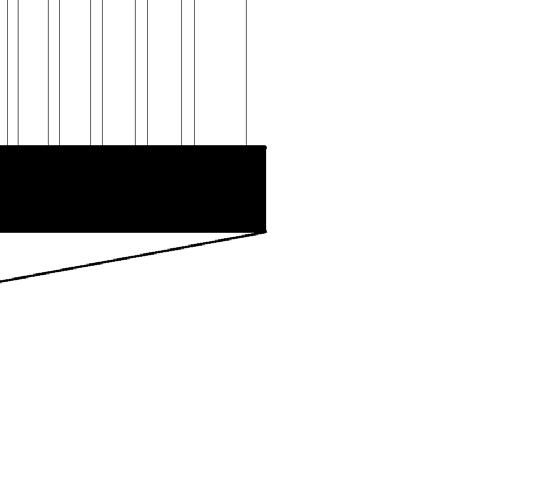

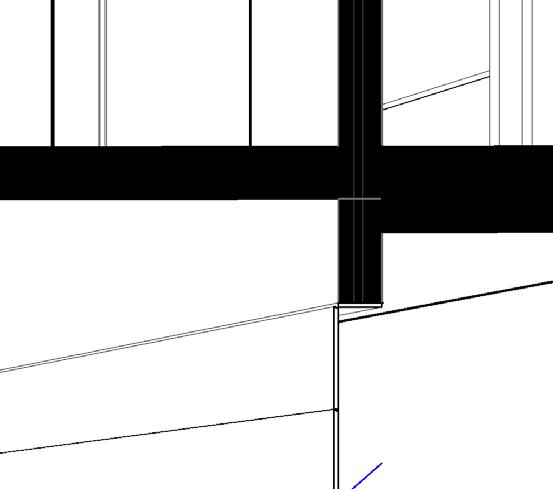

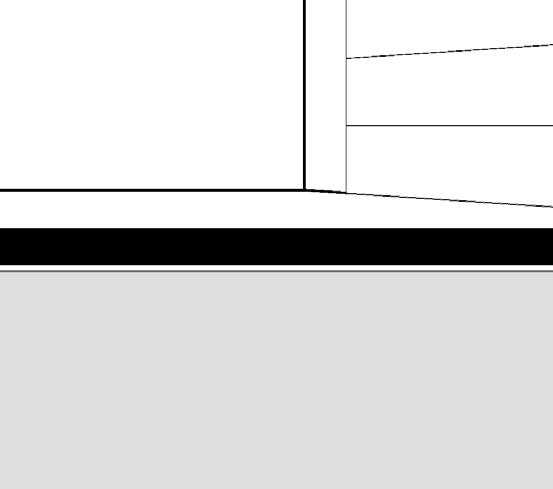
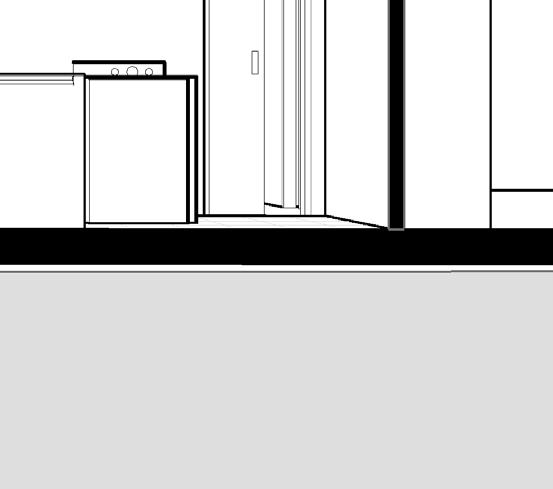


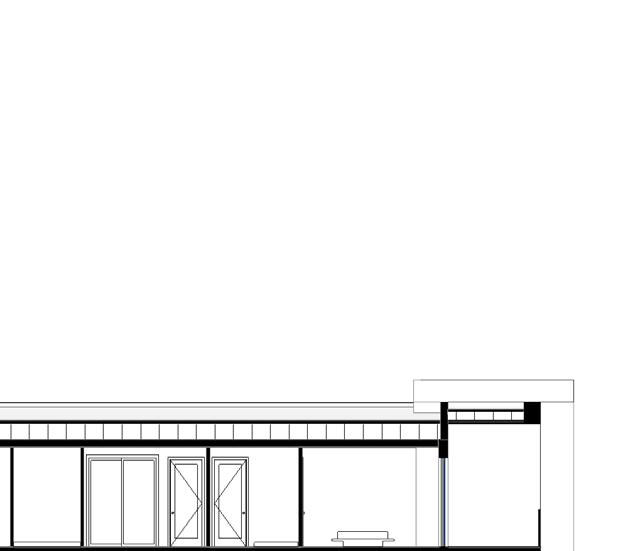



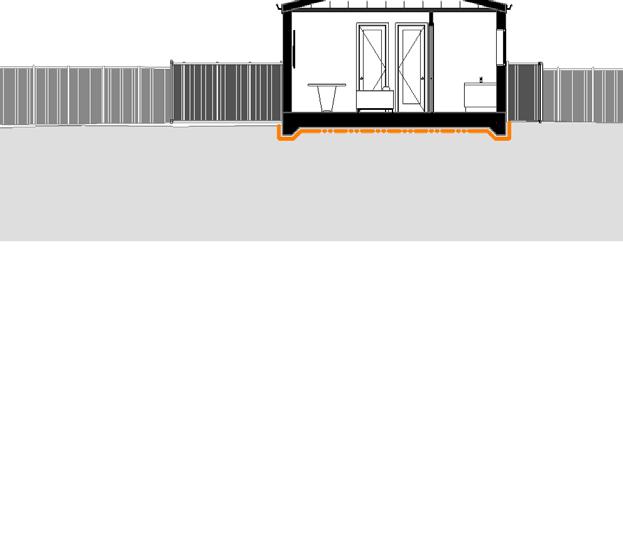


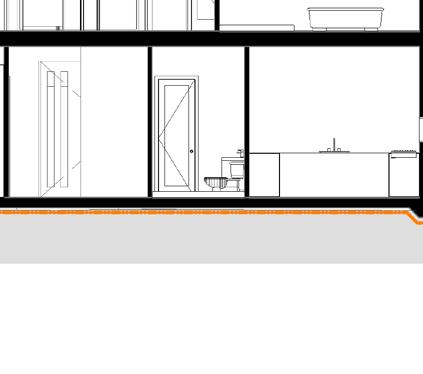
3D sectional perspective


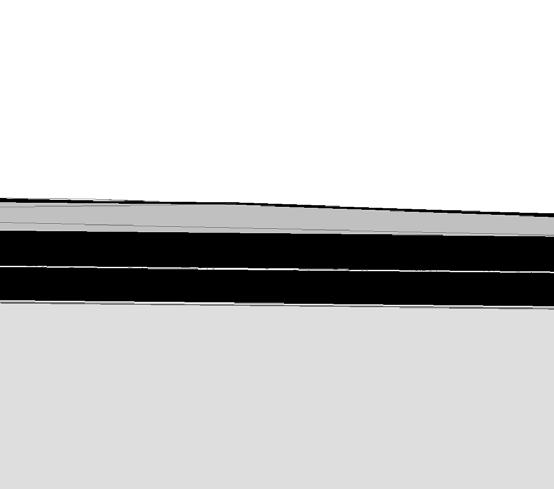

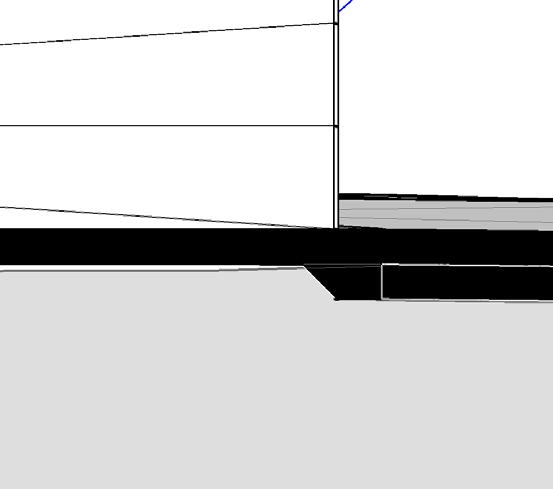





Ground Floor Plan of the proposed granny flat at the rear end of the property

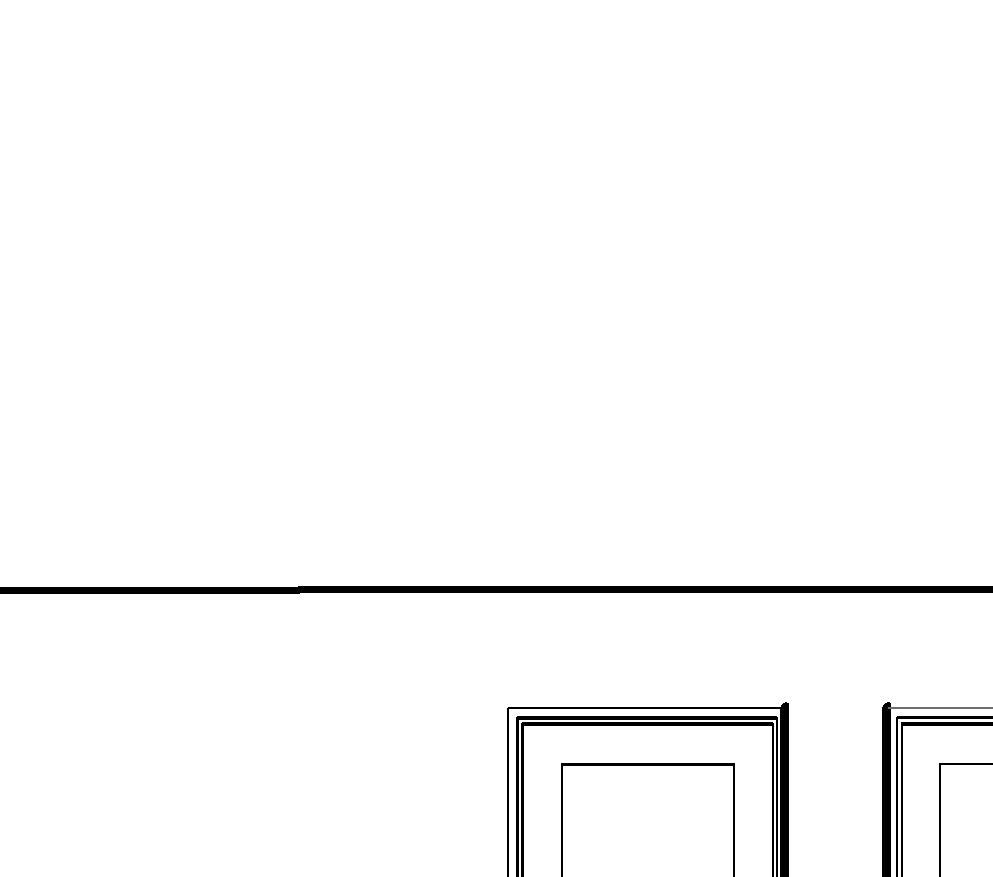


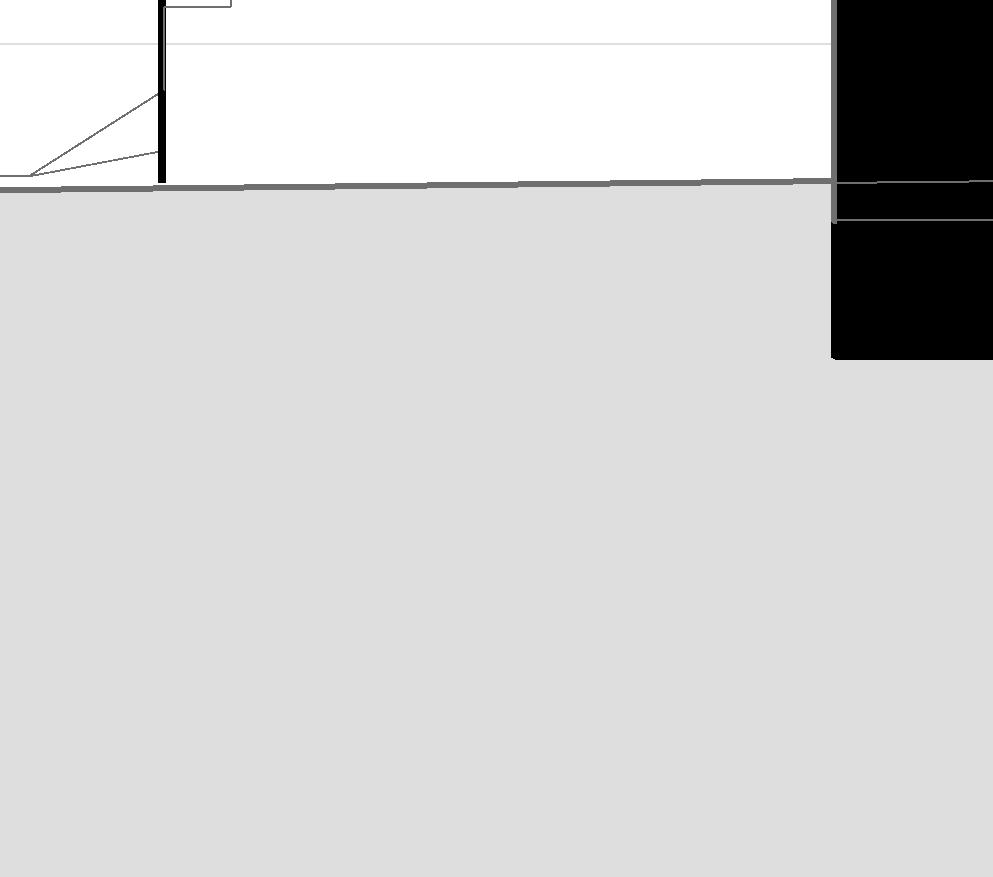



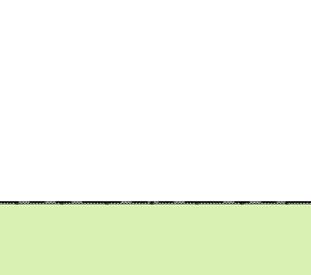

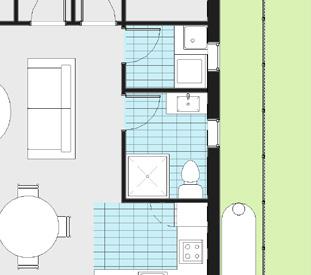
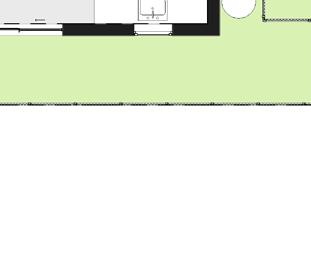

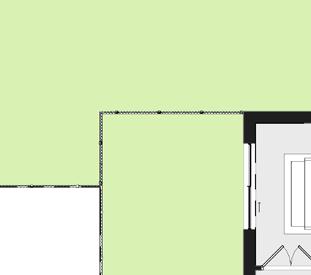
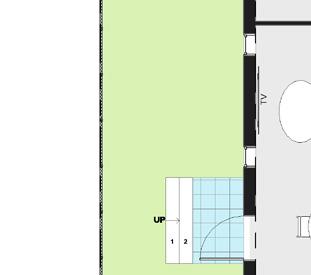

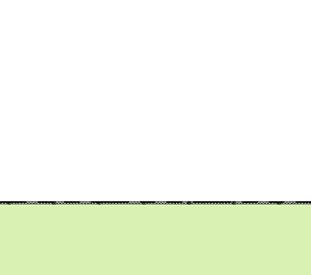
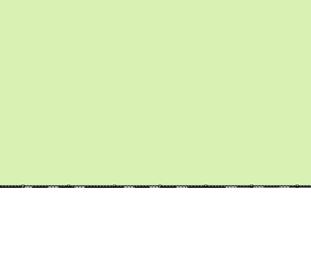
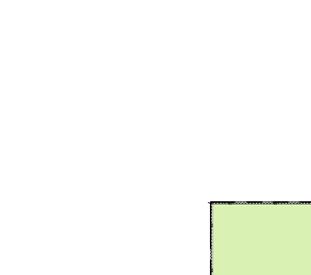
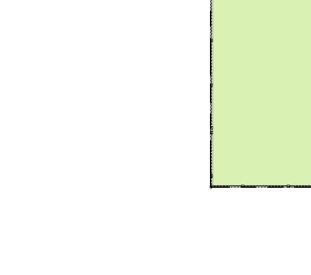
3D sectional perspective of proposed granny flat
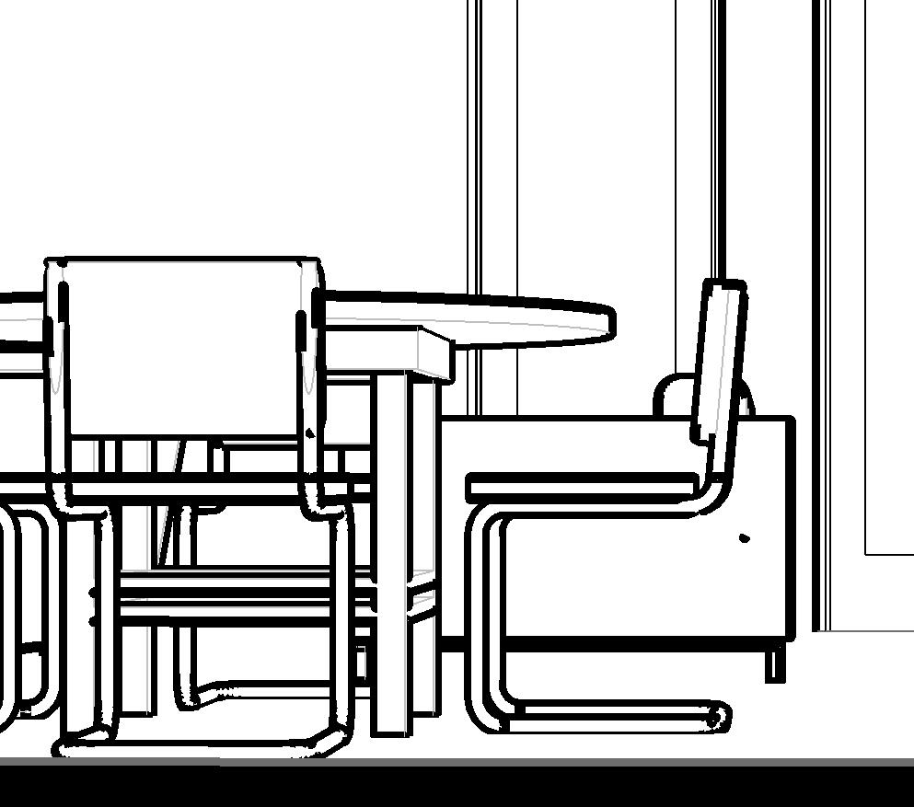

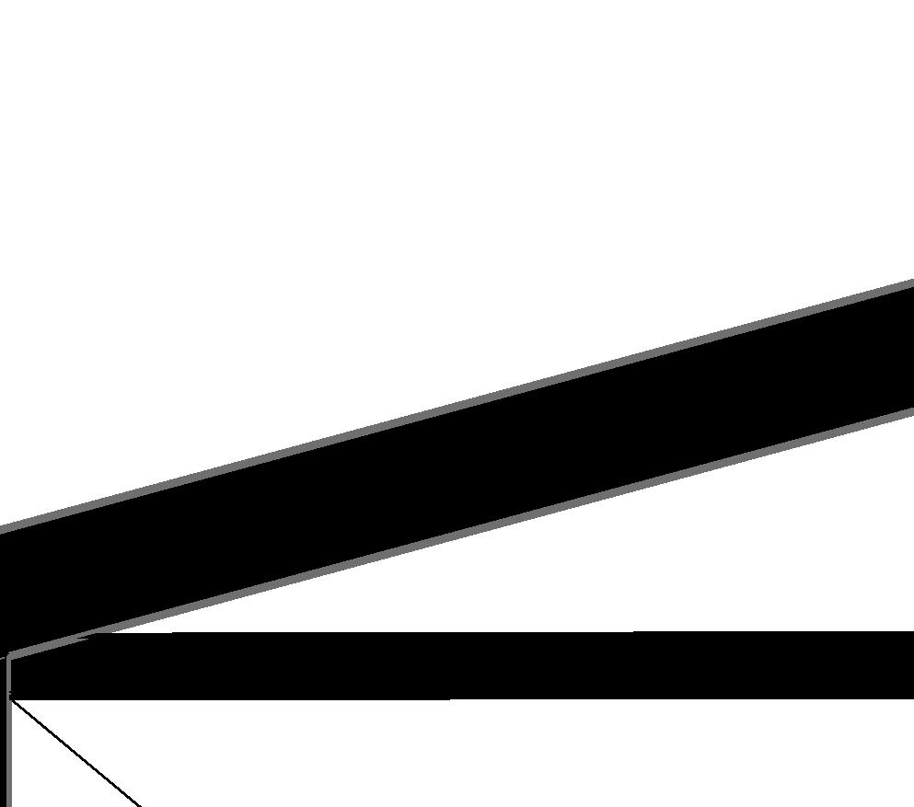



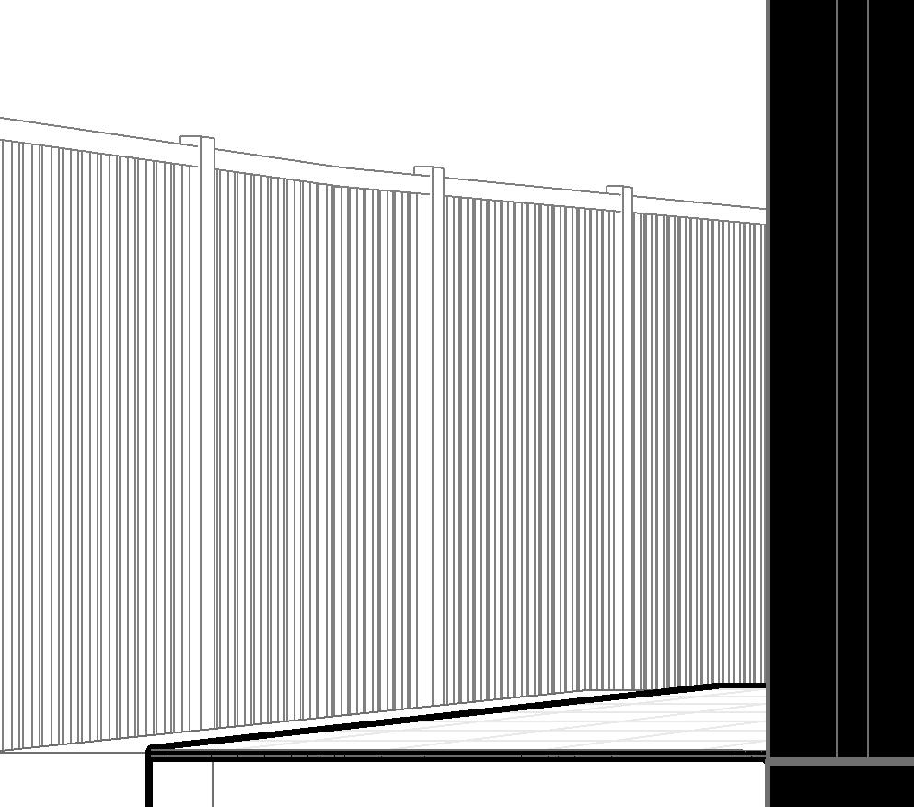


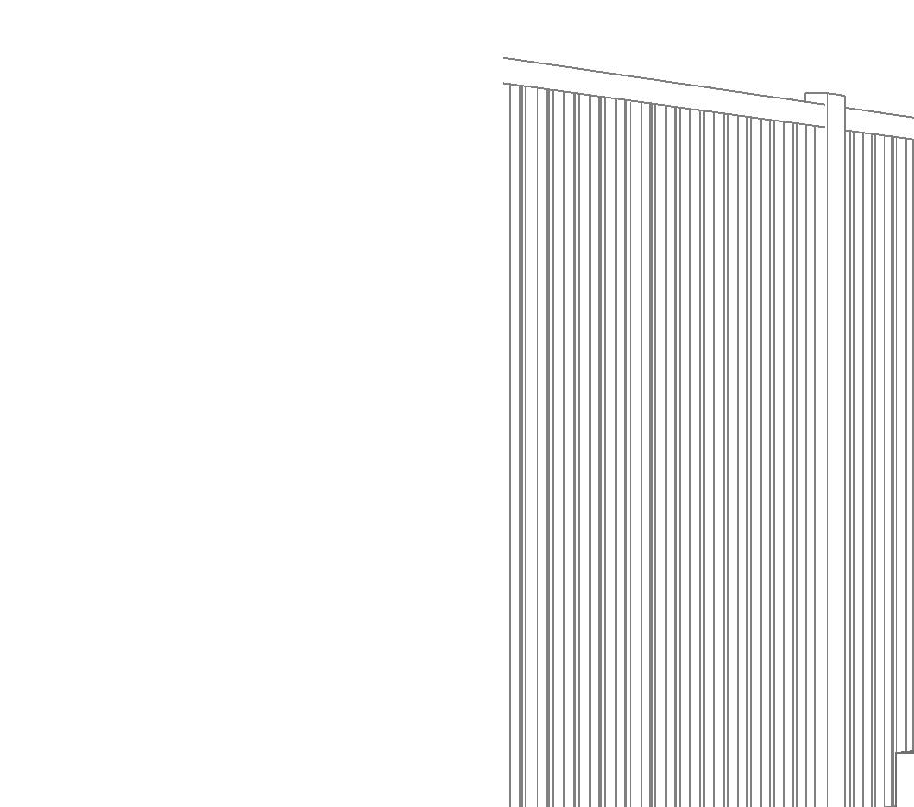







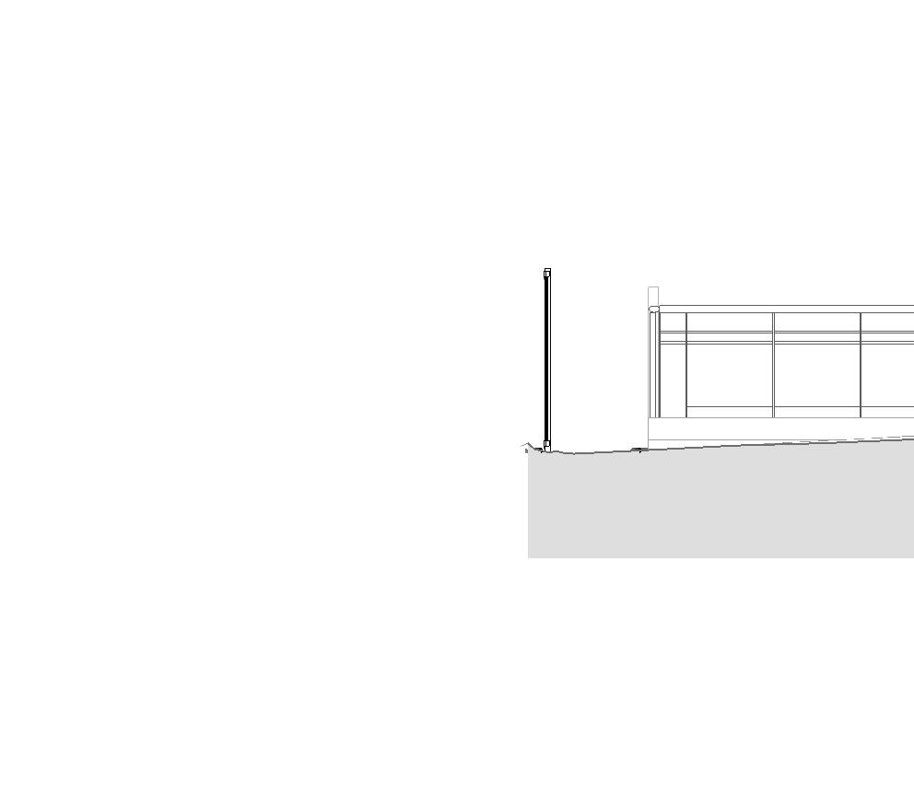



















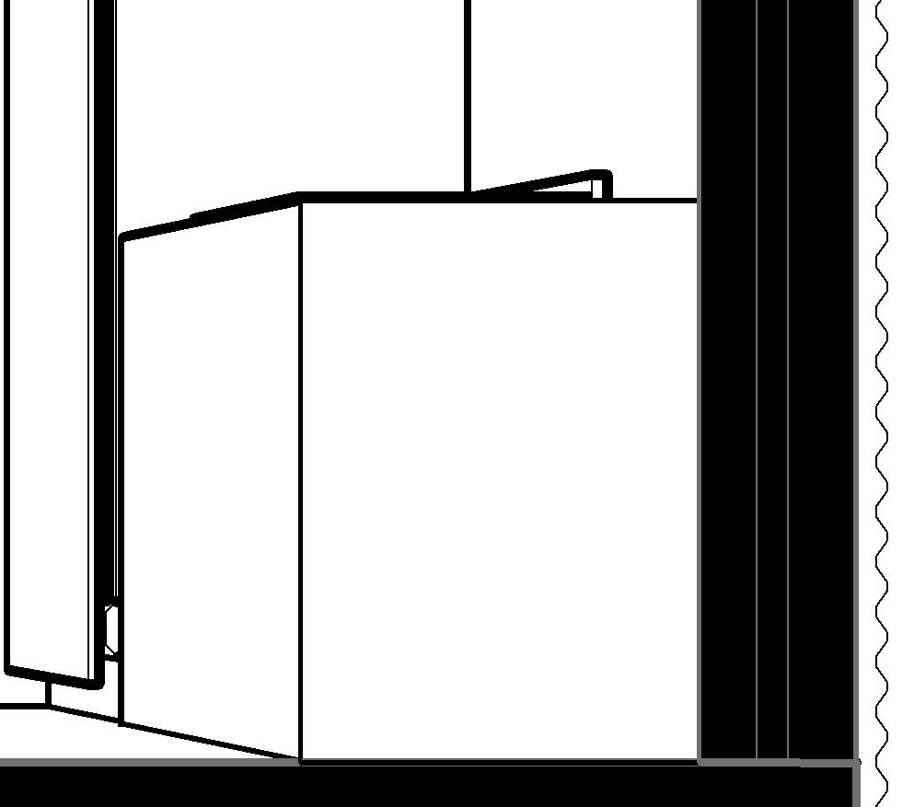

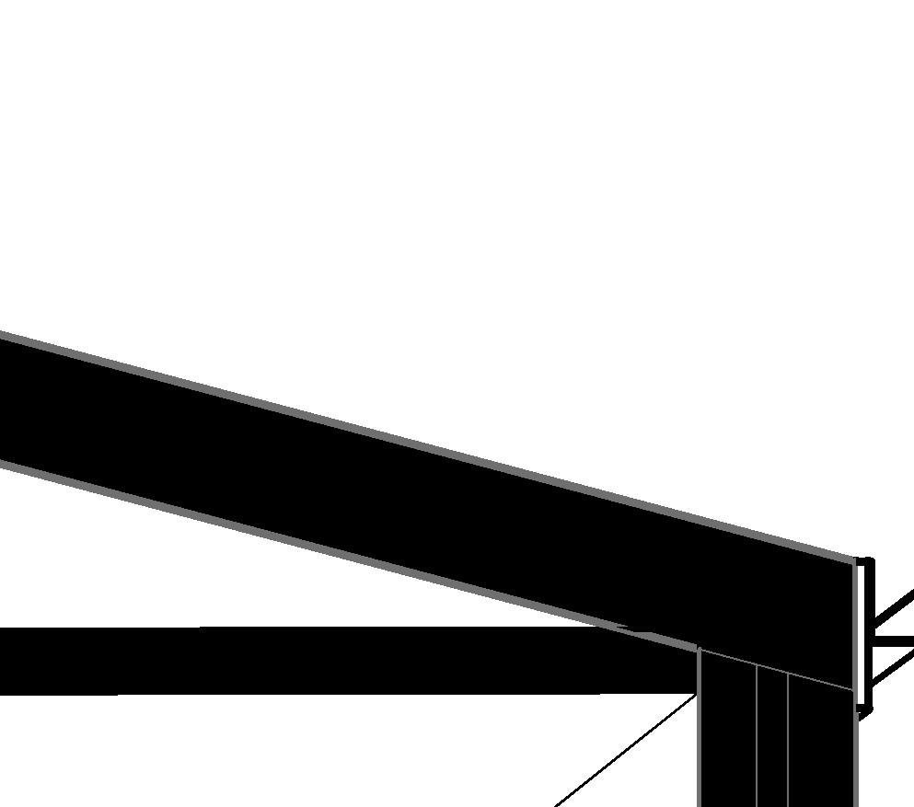
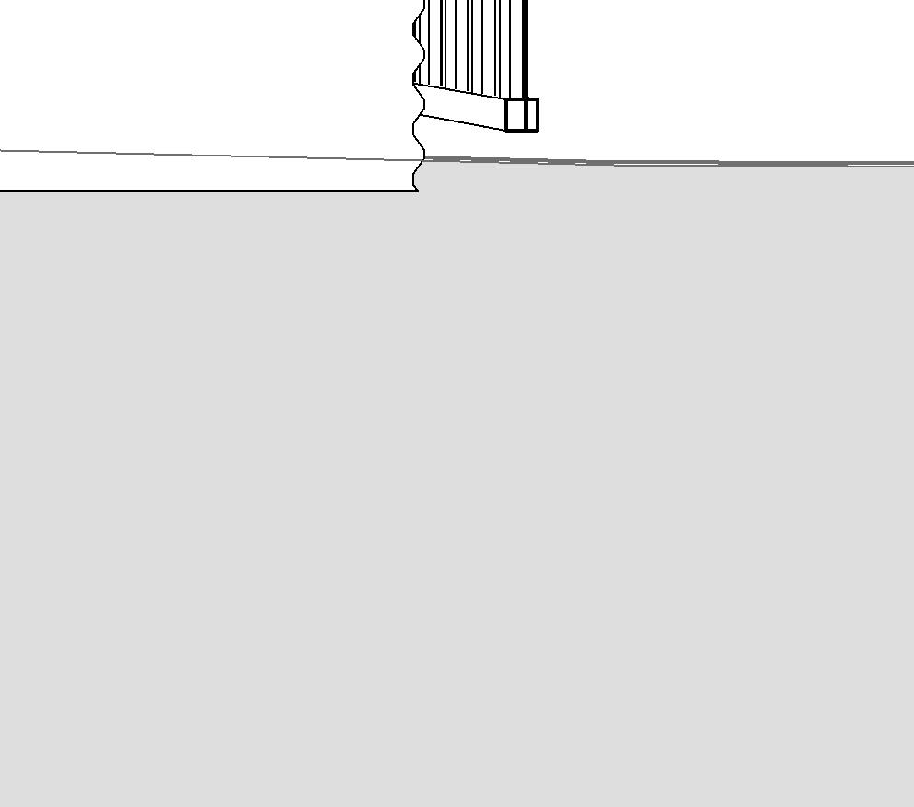

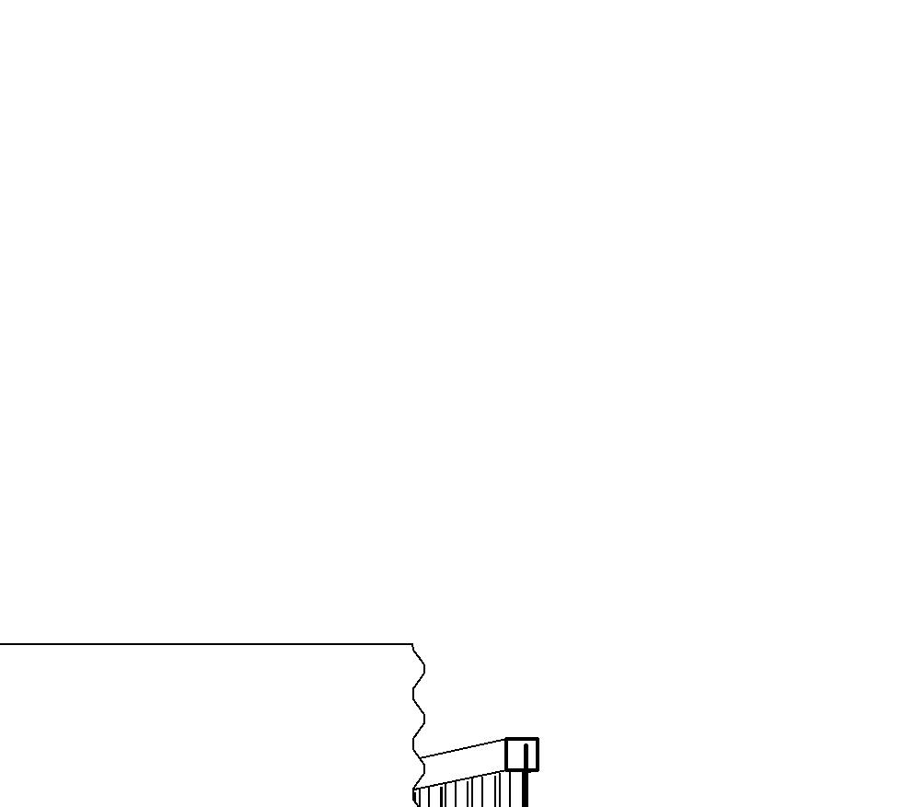













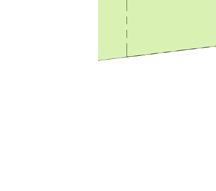
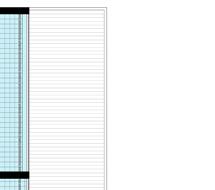













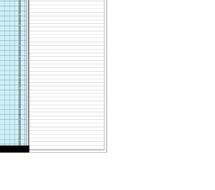










Date Location


November 2022

Henry Lawson Drive, Picnic Point NSW
In this project the client proposes to demolish an existing building and extend the base slab further underground to incorporate a basement car park. The client proposes for a new two storey duplex split exactly in the middle of the property. The design takes on a symetrical design throughout the whole building with a main driveway in the middle that leads to the two proposed lots basement parking.
3D section perspective from Lot A of the basement, ground floor and first floor all together

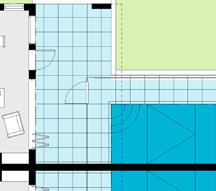
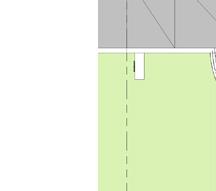

Basement Level showing car park space & accessibility car park diagram











Ground Floor Level showing Bed/Study, Kitchen, Family, Dining, Covered Alfresco & Inground Pool for both side.

















Render shows the architect’s impression of the proposed duplex, highlighting the perfect symmetry of the facade despite the proposed site locating on a slope.
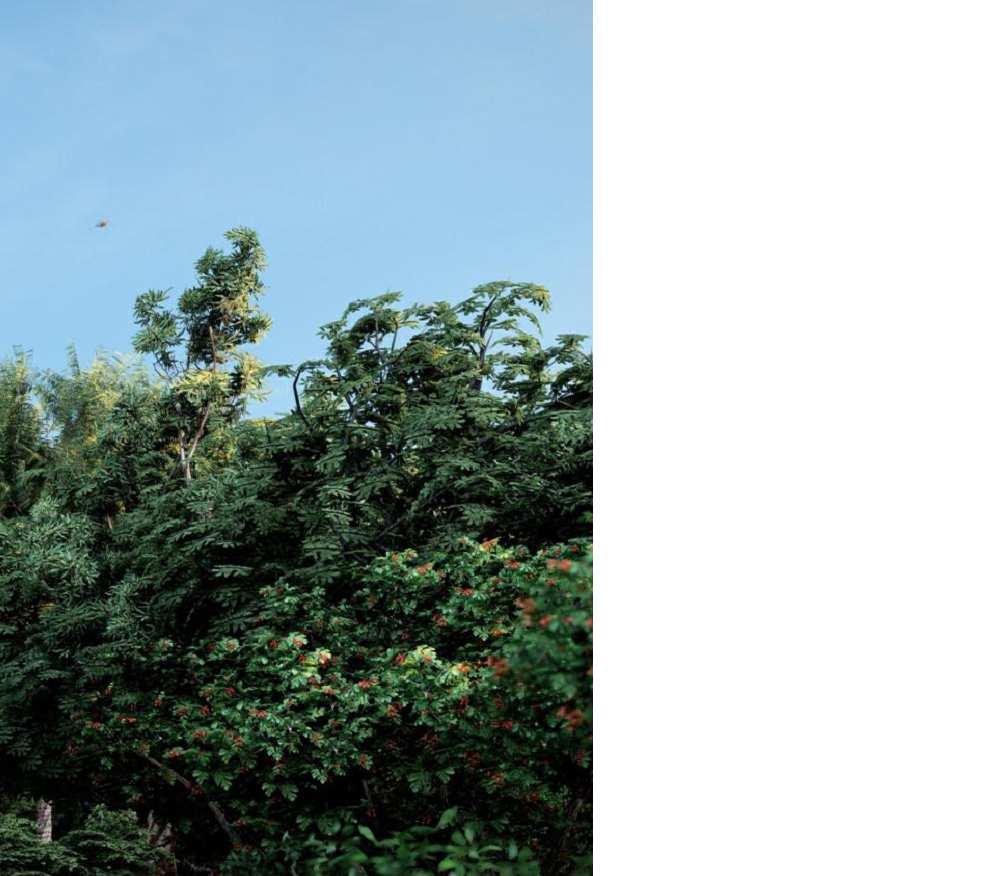
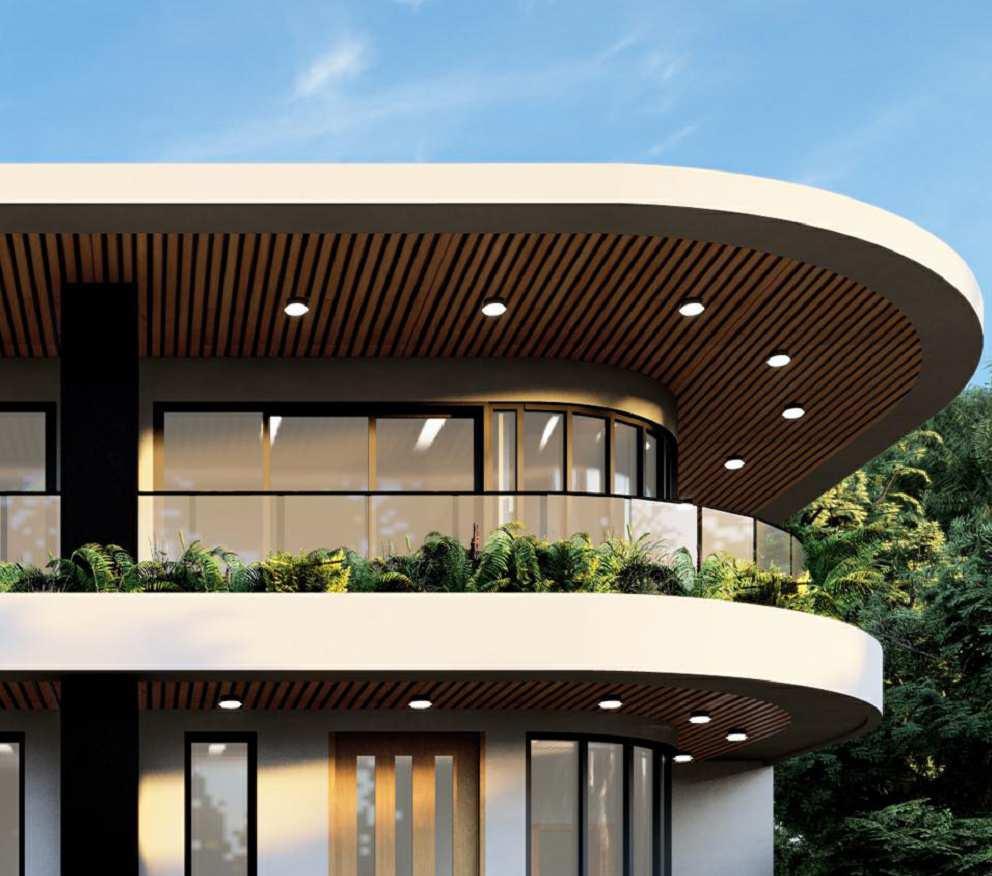

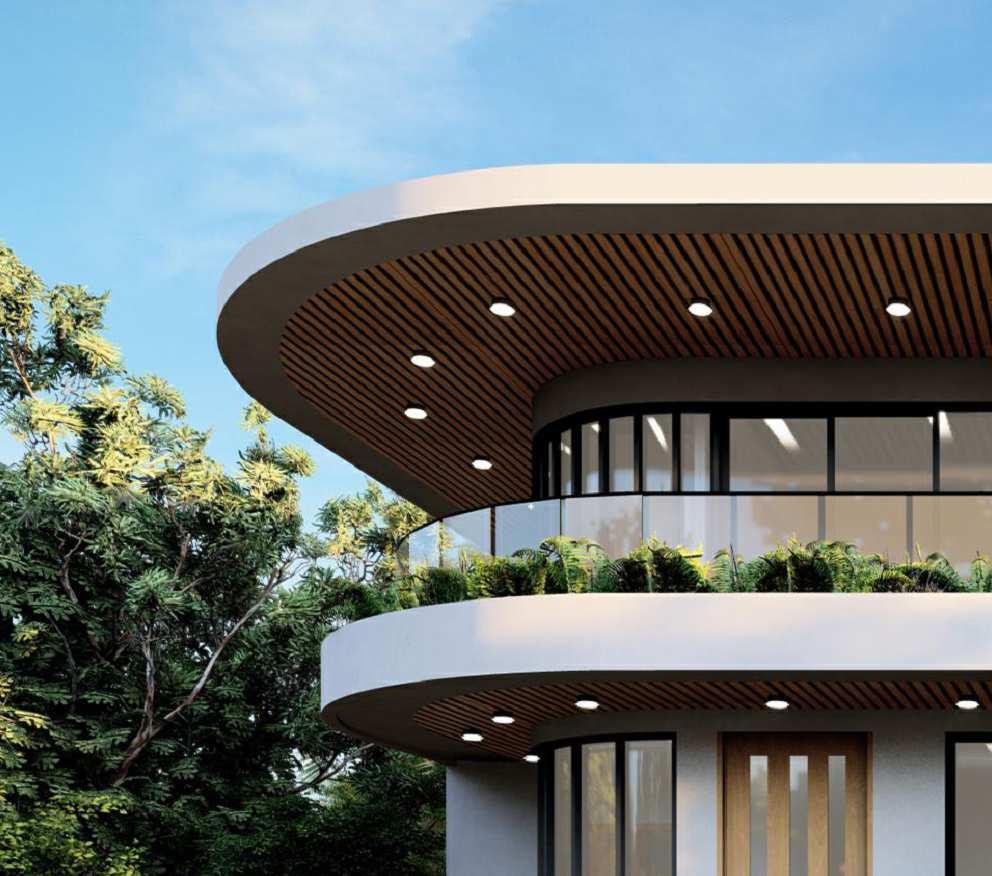




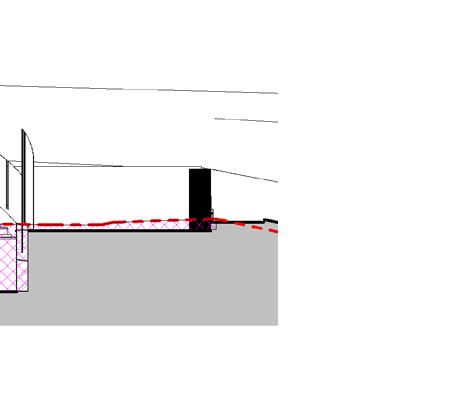
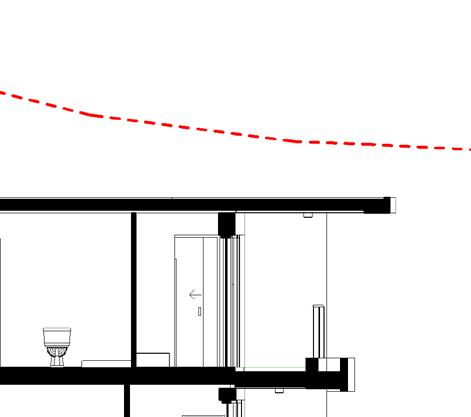
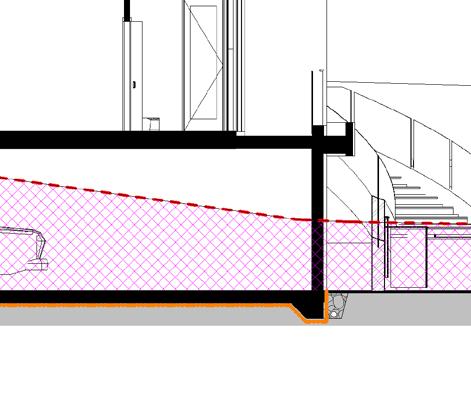


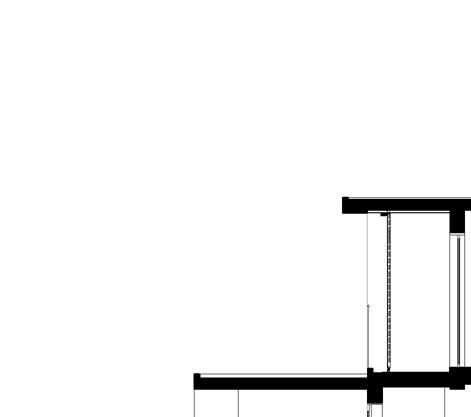
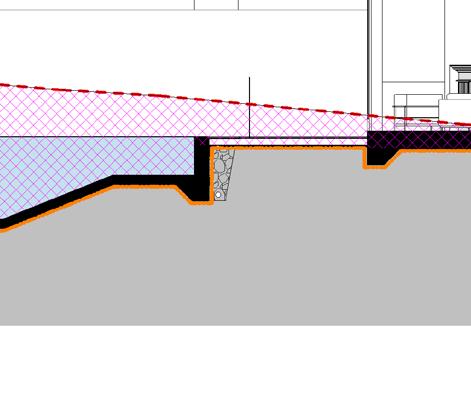
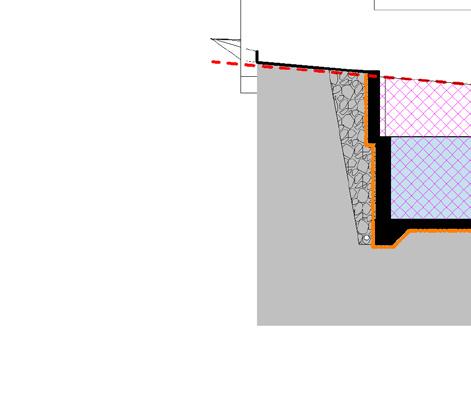
Detailed construction plans of selected work of complicated stairs and walk-in wardrobe












































In this section displays the detailed construction drawings after successful approval of DA Application and CC Submission. This section show cases the details for the construction manager to understand and monitor the building of the intended interior design as per architect’s specification and client’s approval












































Ground Floor Stairs Elevation 1



















































































Ground Floor Stairs Elevation 3

This section showcases the scenario of a room decorated with self-made Revit Families.
Isometric view of a single bedroom apartment with personal designs for the selected furnitures made as a family model in Revit.







































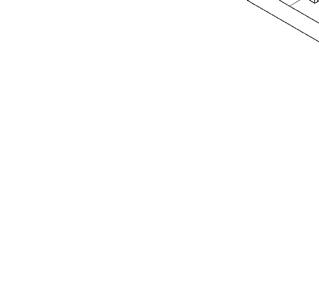
Simple efficient modern bed design inspired with the goal of making it affordable and easy installation










































































Modern nightstand for it’s minimalistic design and easy installation.
























Multifunctional working desk with built in storage and spacious bench top


Minimalistic inspired table made from affordable wooden materials and readily available in store.








