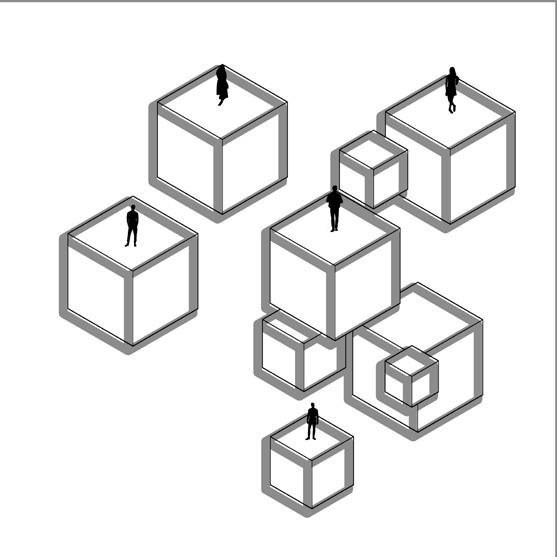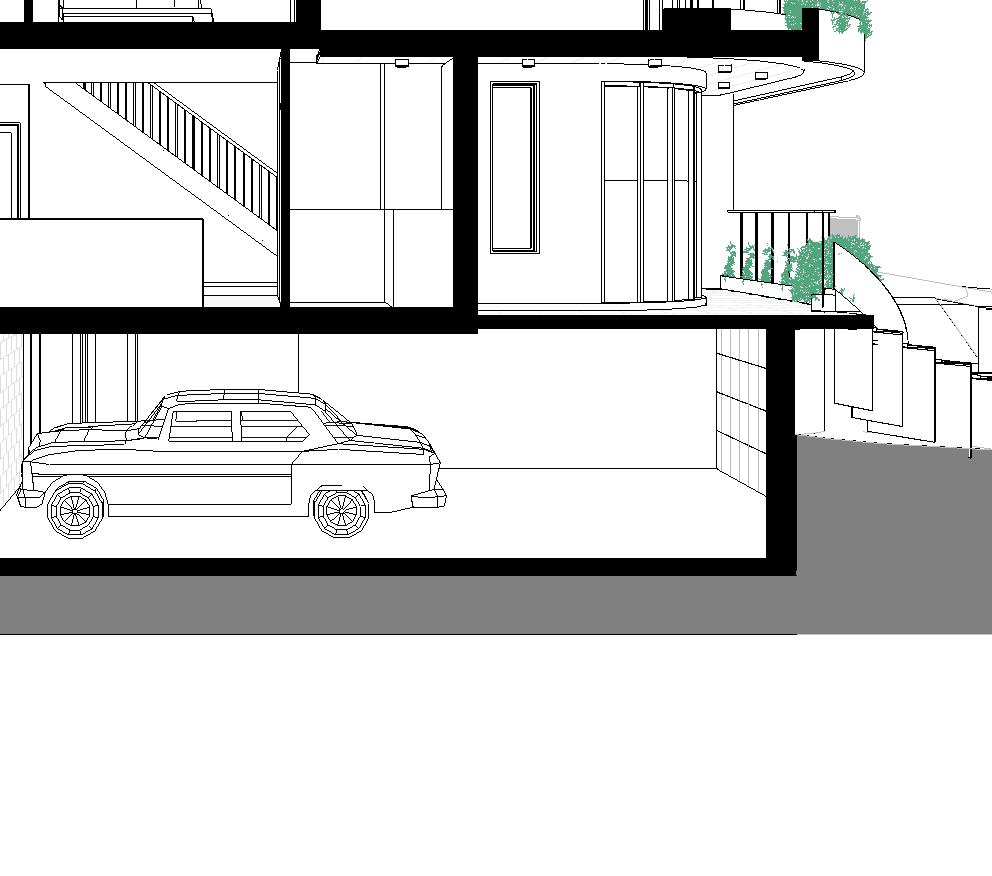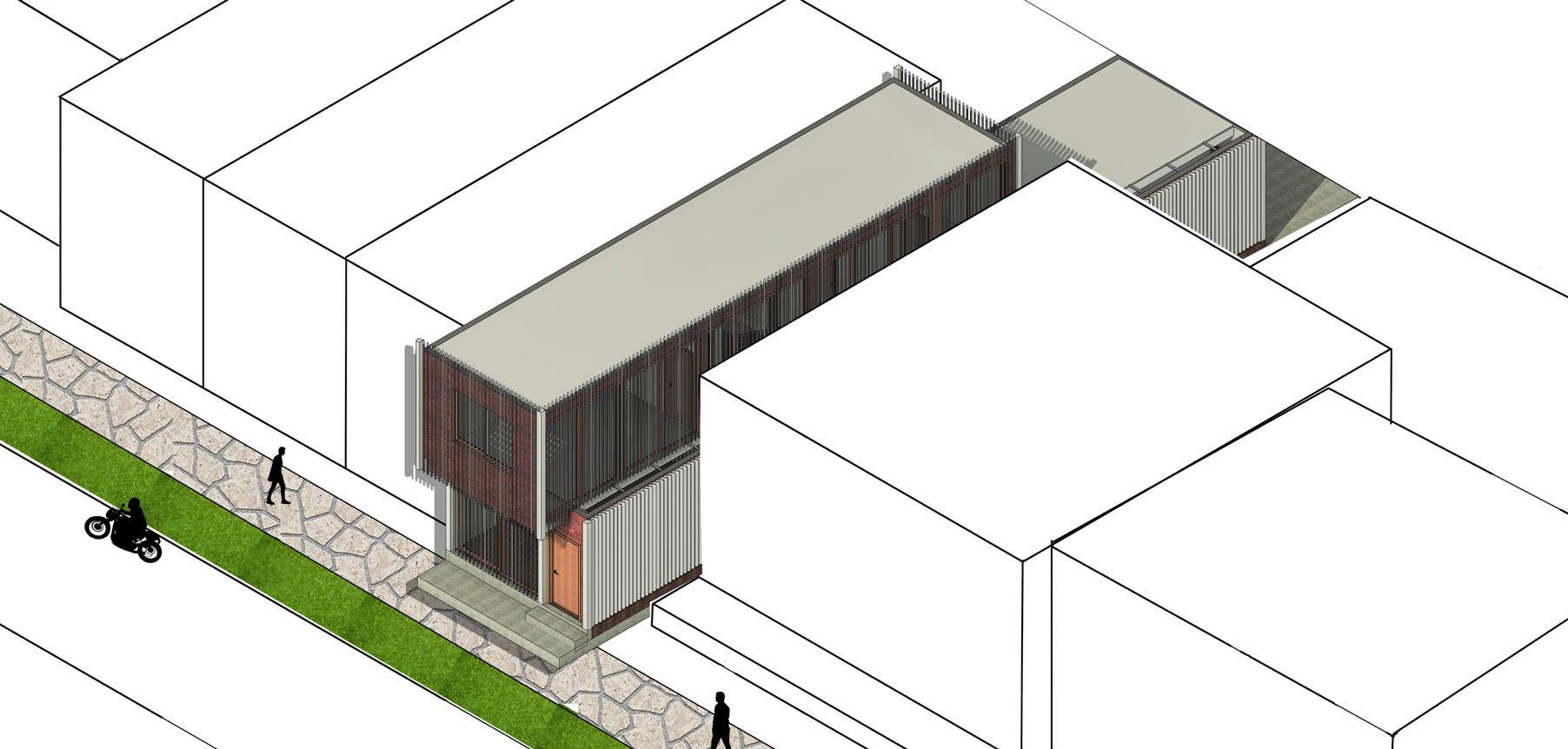
1 minute read
EASTERN ANGLES
by Koay Yao
A Place Where The Sun Always Shines
Studio 3 Derren Lowe
Advertisement
Date Location
June 2020
Gipp Street, Carrington, Newcastle
Being one of the four terrace houses connecting to each other, the site is a small space of only a 4 meter width and 26 meter length. Proposed to be the client’s new forever home for him, his partner and mother. The site is located at a frequent flooding zone, required to be lifted at least 4 meter height to avoid the potential flooding.
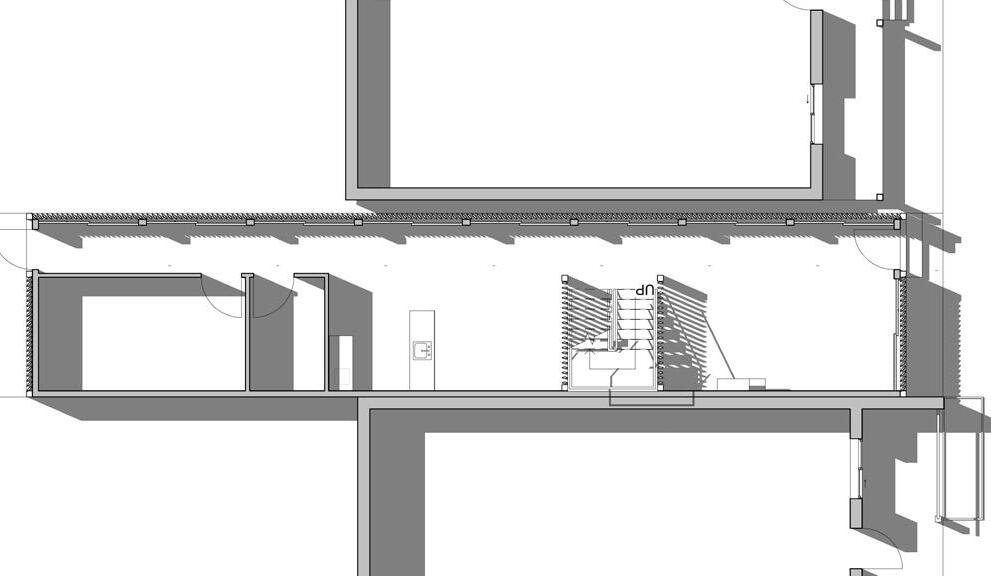
With the limited space presented, the project takes on a space efficient design whilst exposing the middle part fo the house with sufficient natural light exposure. The solution for the light is to apply louver facade for the whole buiilding. This connects the outdoor with indoor making the room to have a spacious effect. The site is also facing east, the building will be exposed to sunlight throughout the day as the sun moves from east to west, the louvers allows the building to have maximum exposure to natural light whilst keeping the privacy of the building.
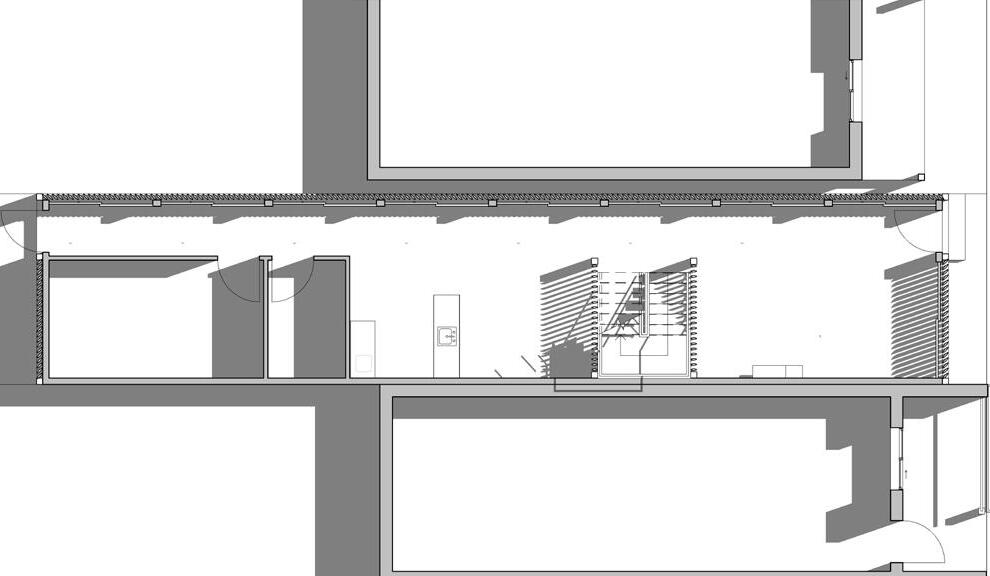
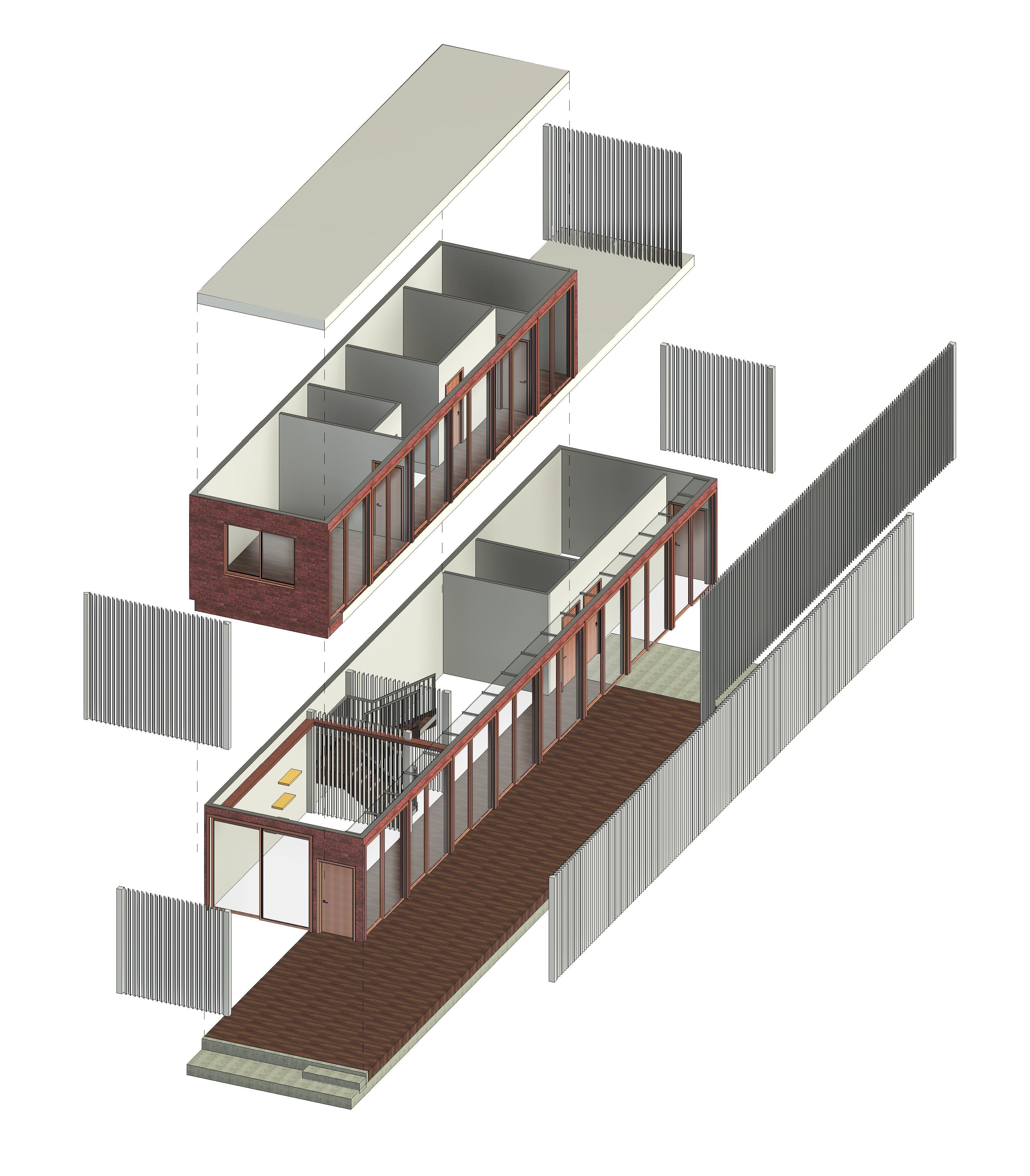
The wooden flooring and the warm lighting creates a relaxing environment whilst the white walls and ceiling making the room to be more spacious than it looks.
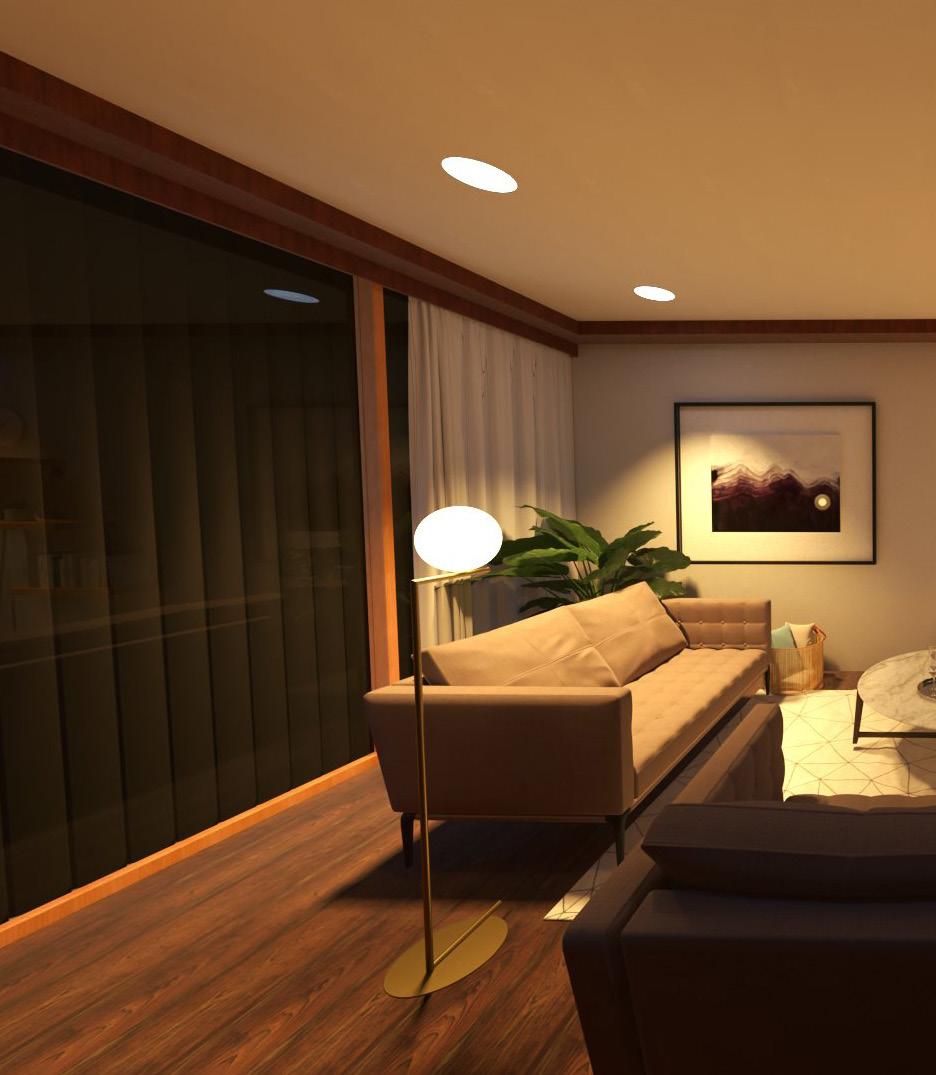
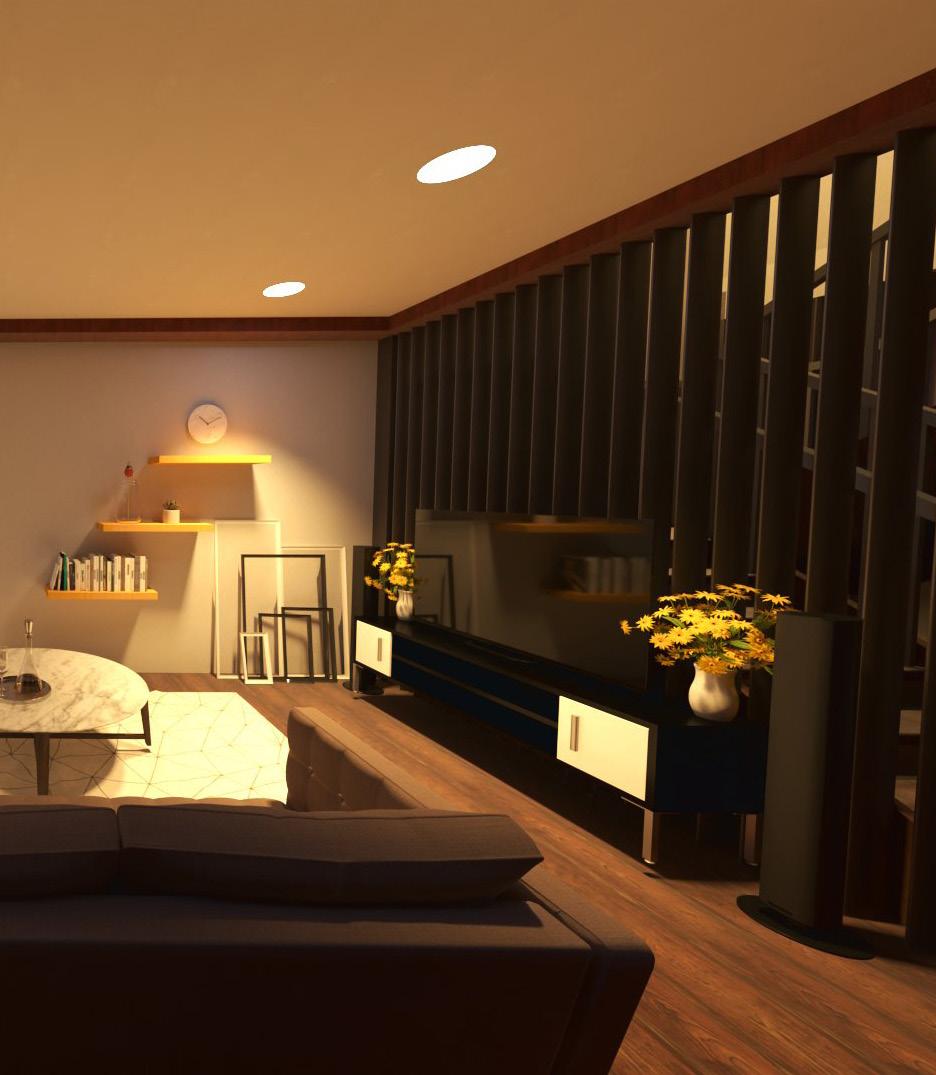
Kitchen view with similar wooden flooring as the living to express the warmer colour hue as the western sunlight pours into the room via the skylight and the side louvers illuminating it passively.
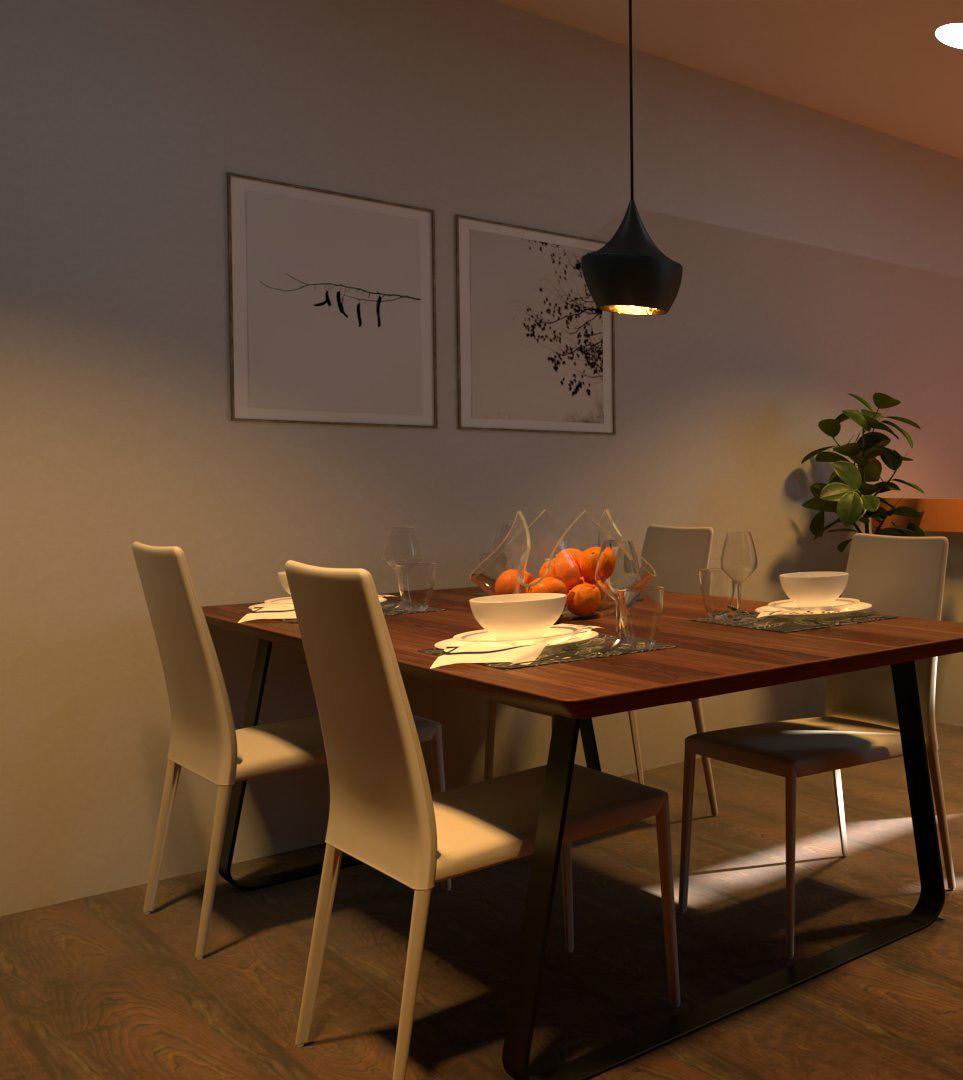
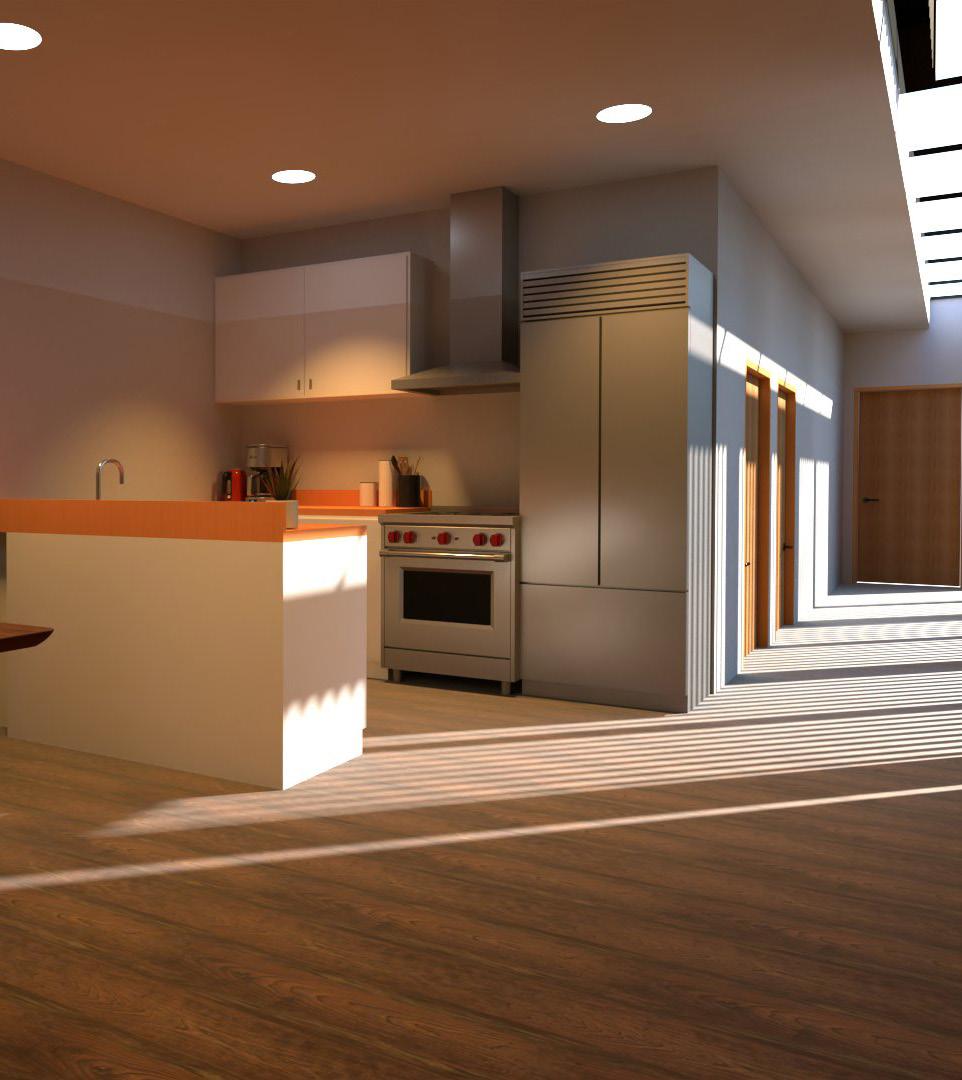
DA Application
• Proposed Demolition & New Two Storey Building
• Proposed New Two Storey Dwelling
• Proposed New Granny Flat & New Two Storey Dwelling
• Proposed New Two Storey Duplex







