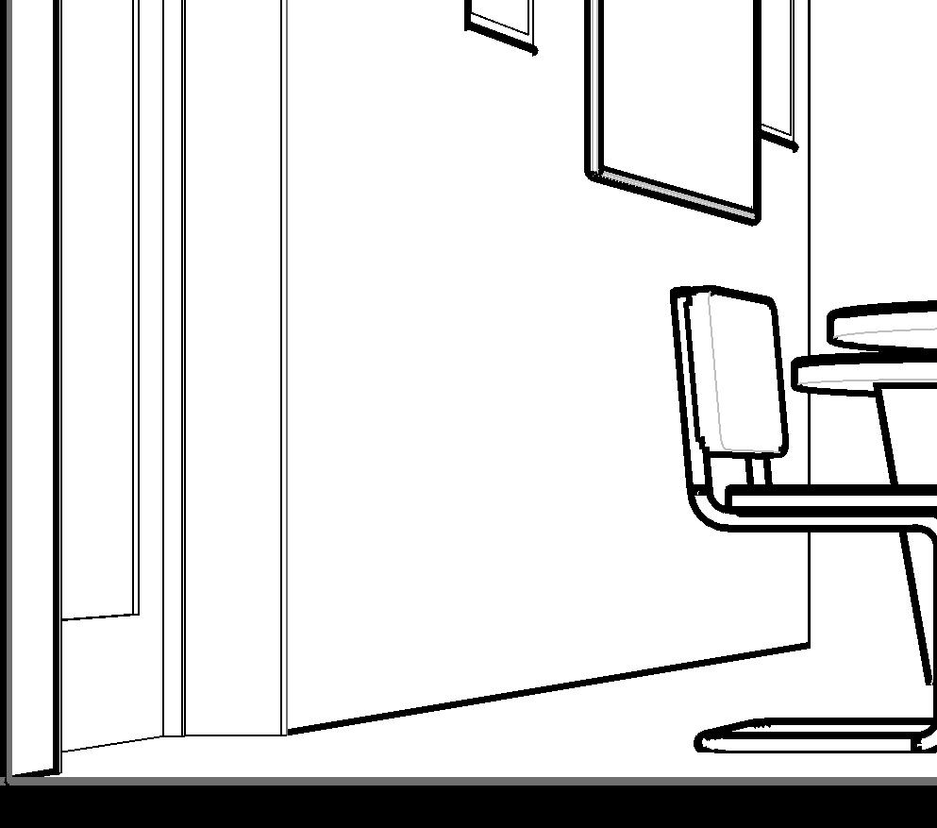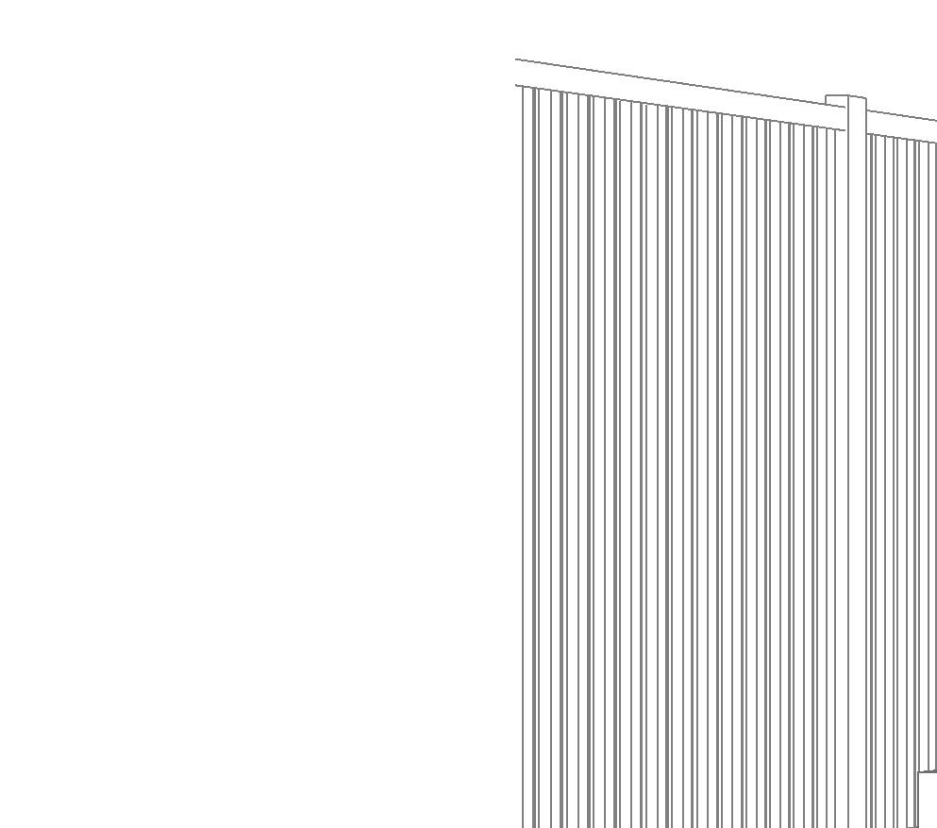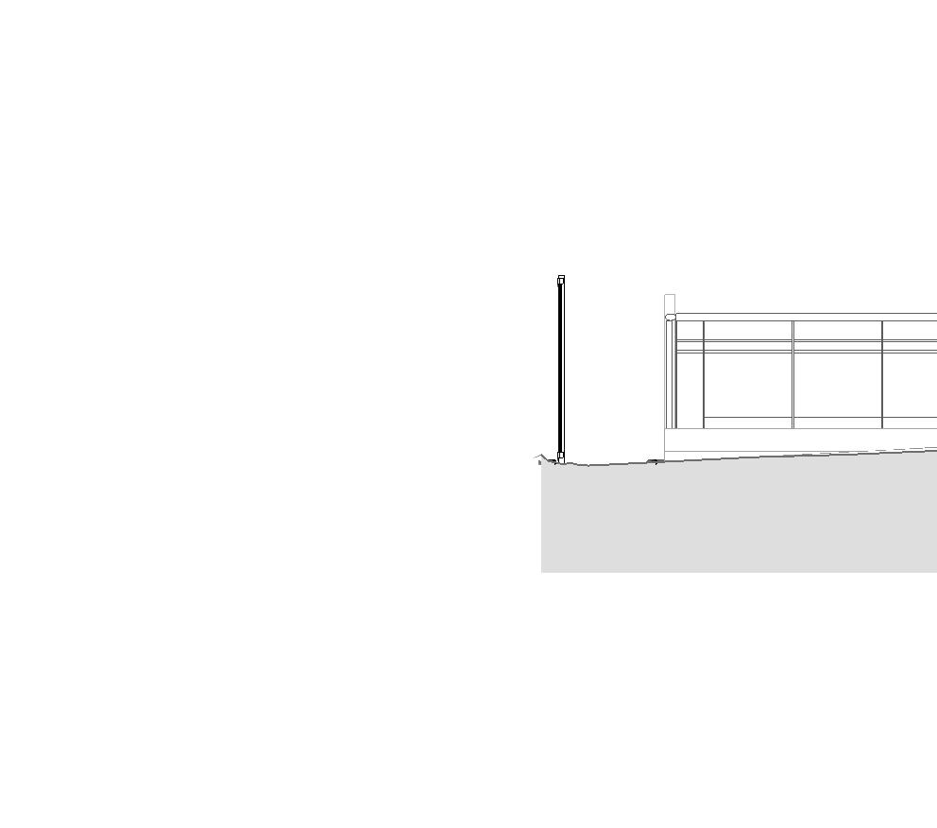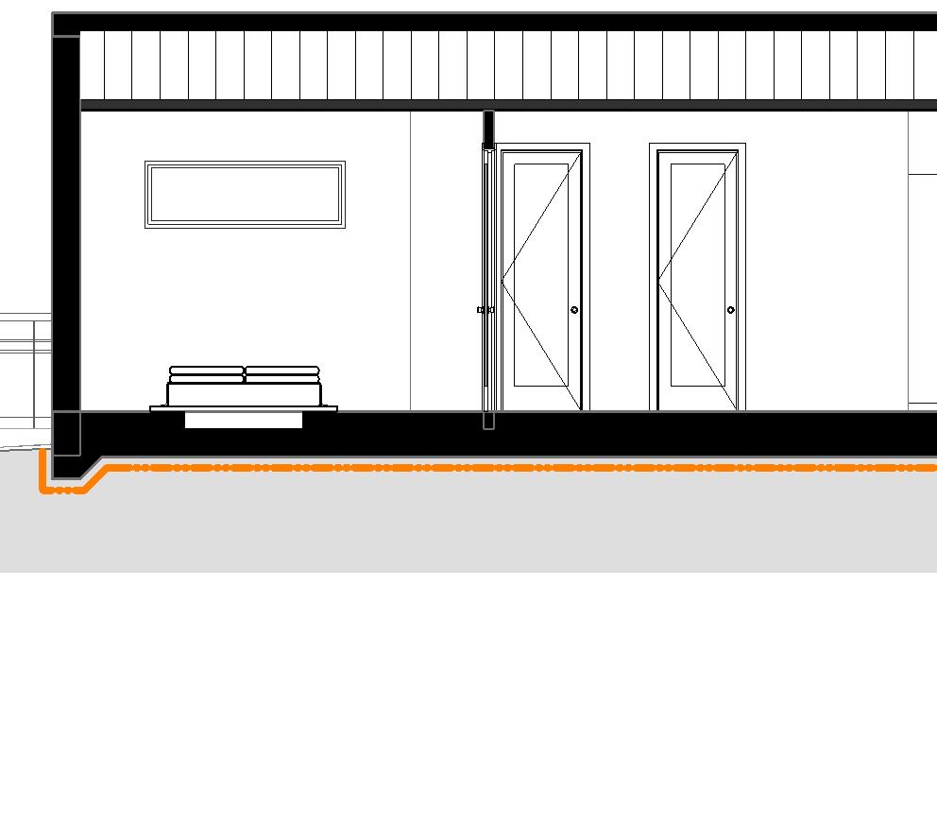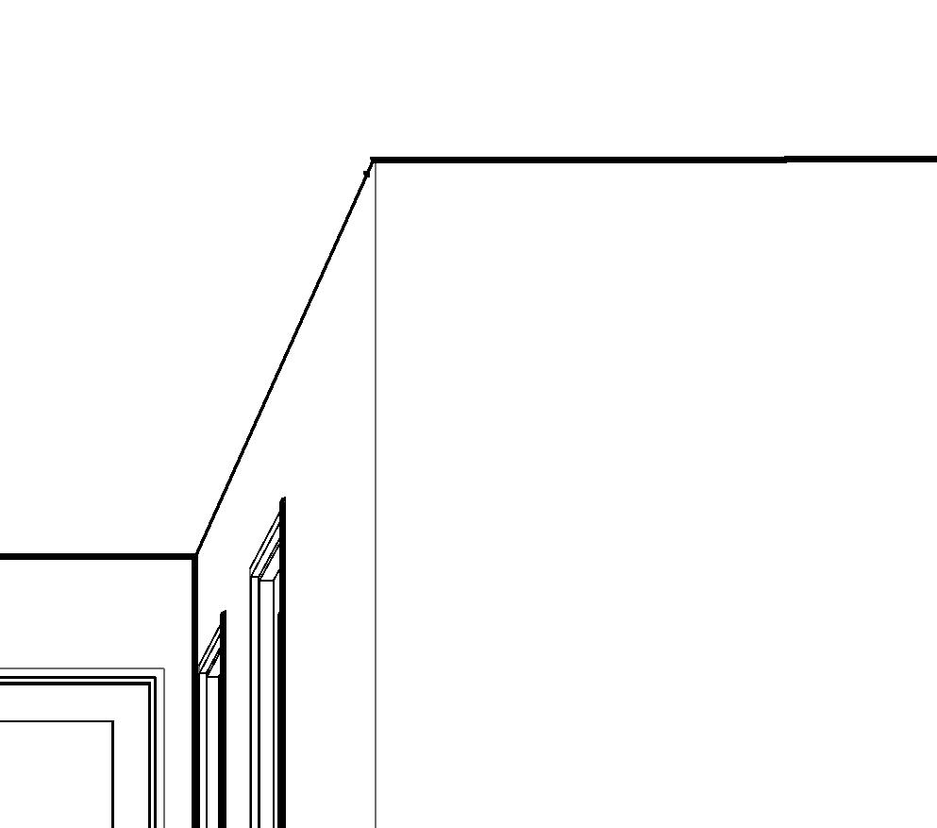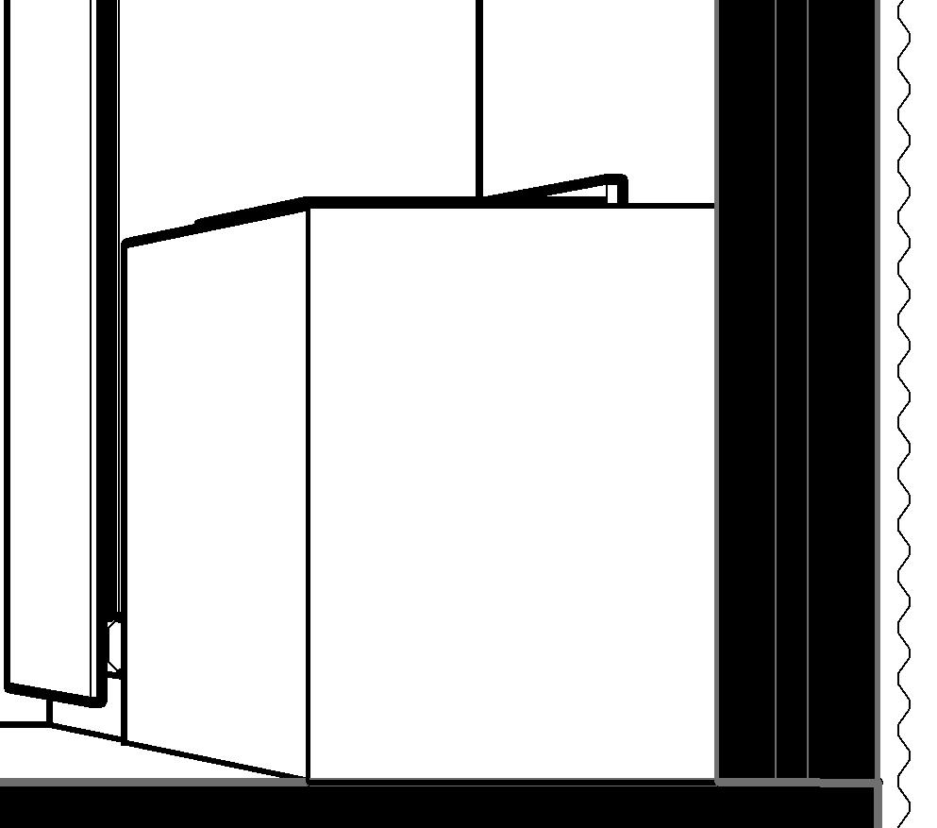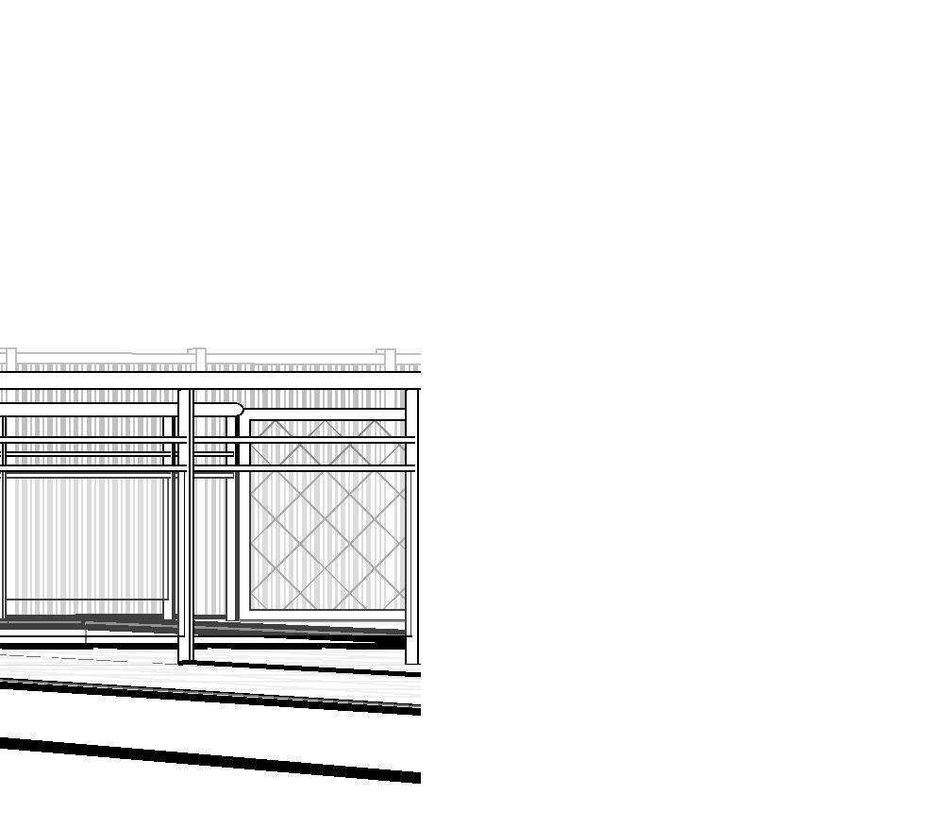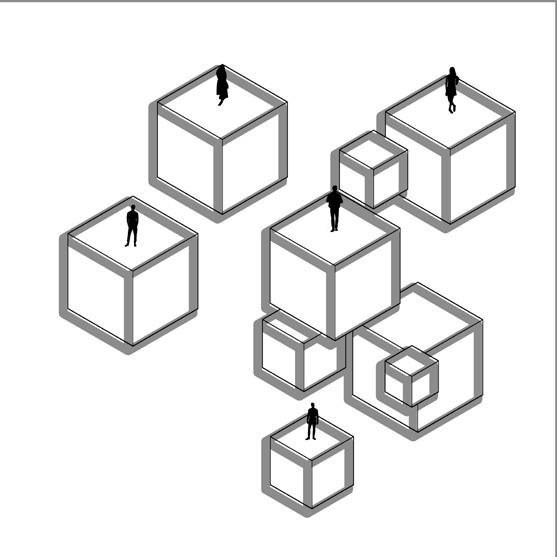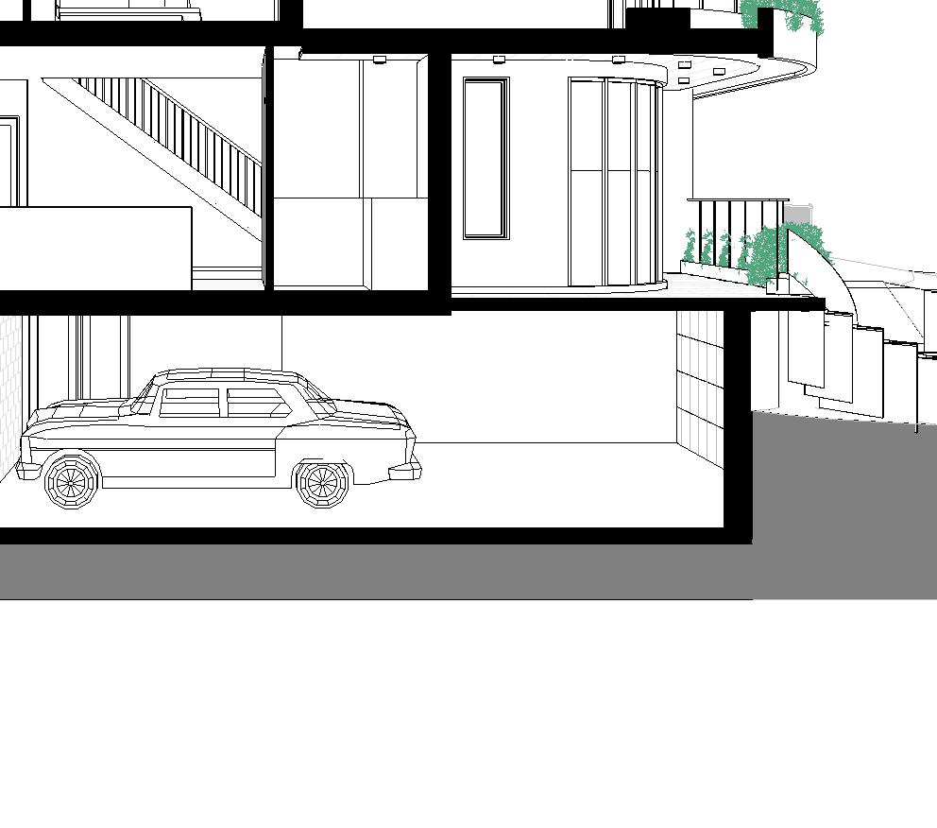
1 minute read
PROPOSED NEW TWO STOREY DWELLING
by Koay Yao
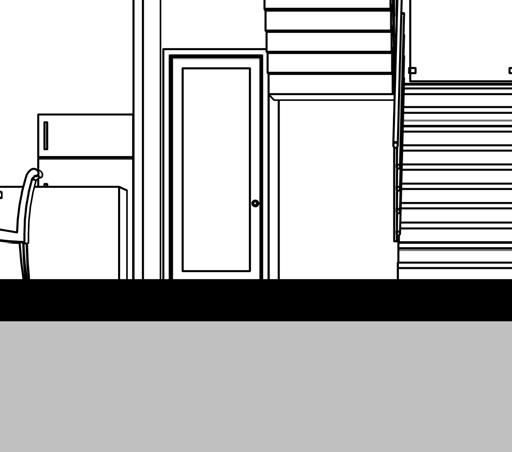

Advertisement
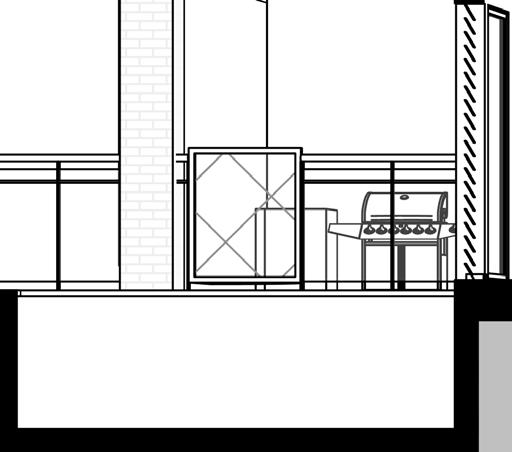
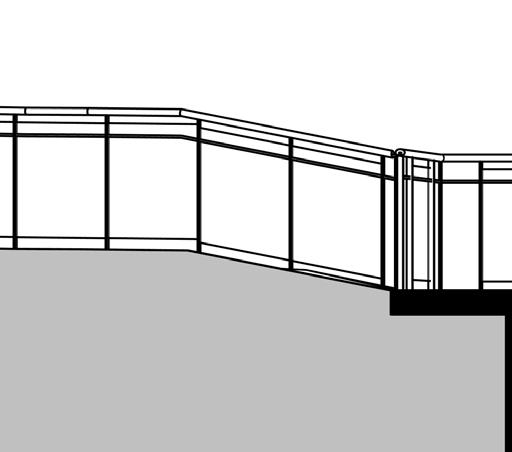
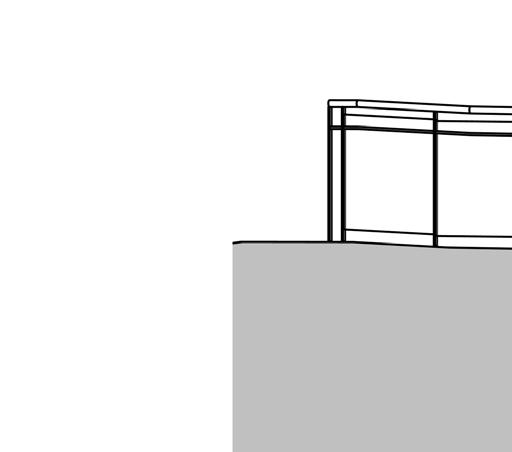
Draft DA Application August 2022
Location


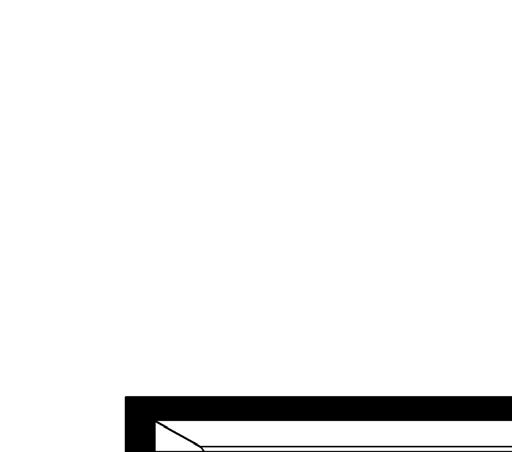









Hyde Avenue, Glenheaven NSW Date
In this project the client proposes to demolish all of the existing building and rebuild everything from the existing slab base. In this proposed new two storey dwelling, the design focuses on creating a welcoming open space by giving the living room a high ceiling that connects the flow with the first floor rumpus and snooker area. For the semi private area there is a difference in floor level between the family and the dining area, this is to prevent the family area from blocking the windows which connects the dining and family area to the outdoor area simultaneuously.


For the outdoor area there are LED lighting strips under each tread nosing and on the inner side of the facade, highlighting the outline of the facade and providing illumination for the clients during night time.
Ground Floor Plan of the proposed new two storey First Floor Plan of the proposed new two storey dwelling.
Section 1/A112 showing mainly the private space and garage of the proposed new two storey dwelling.



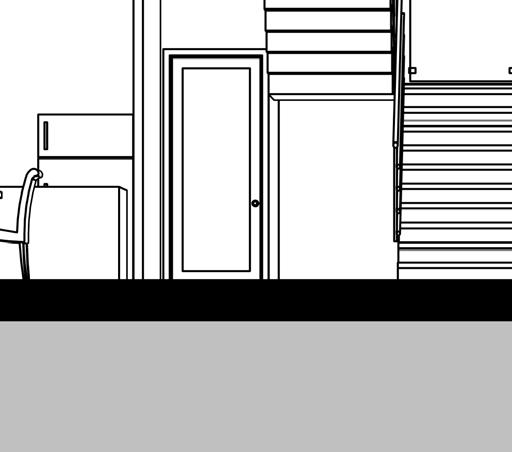

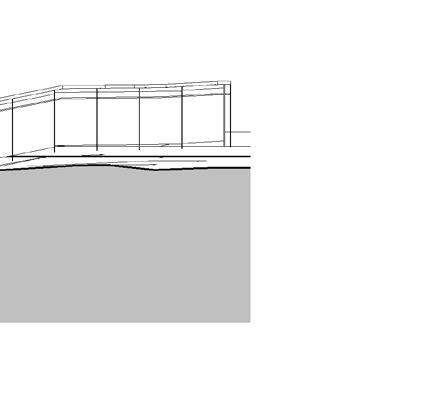

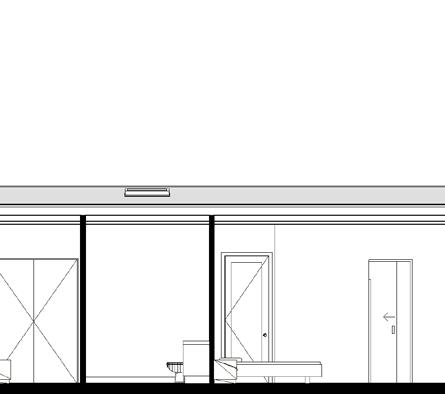
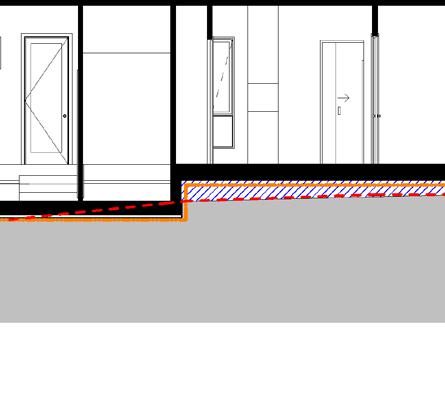
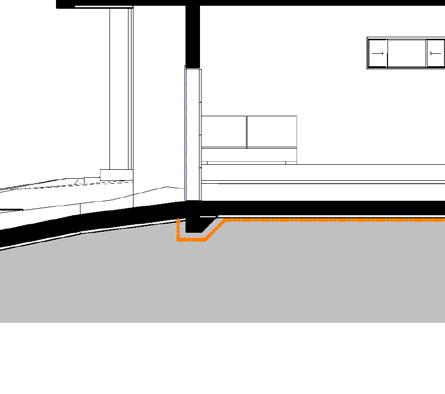
Section 2/A112 shows the public spaces and semi private spaces of the proposed new two storey dwelling
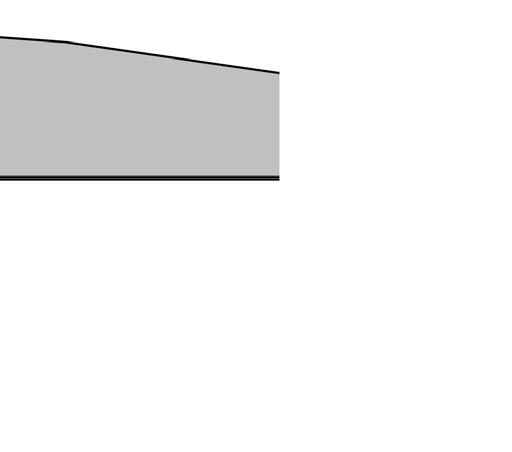
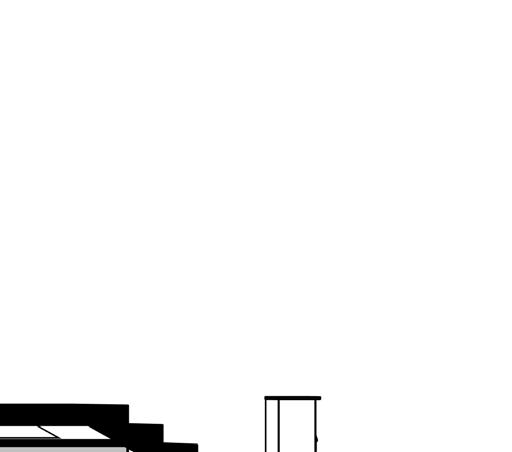




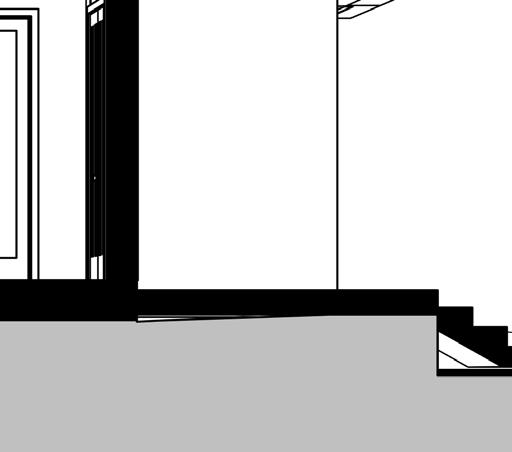
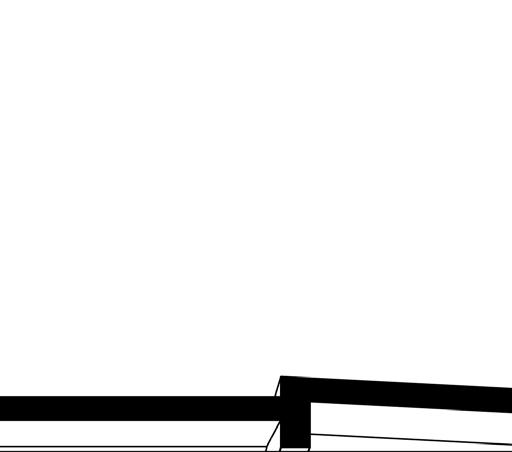

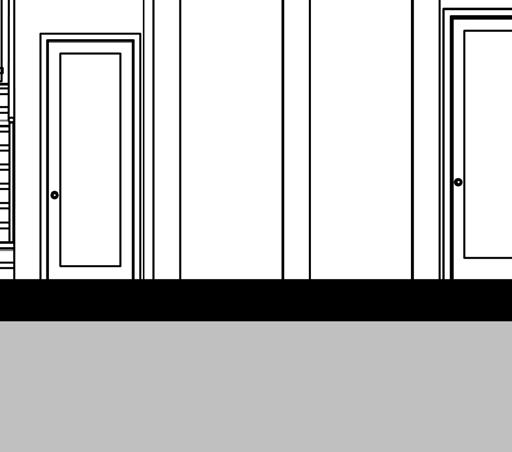



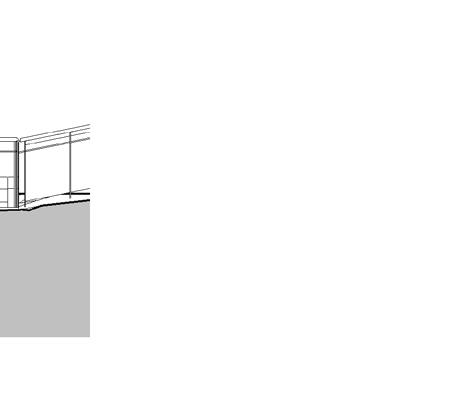
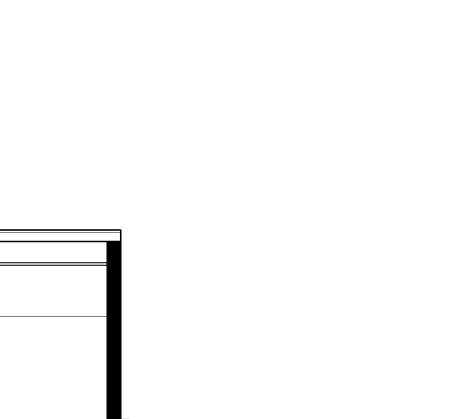
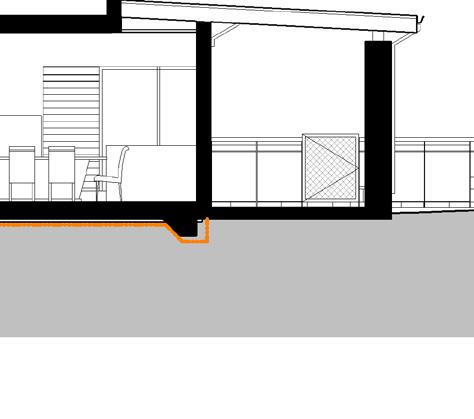
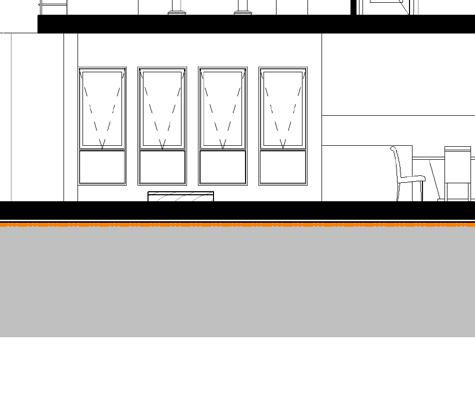
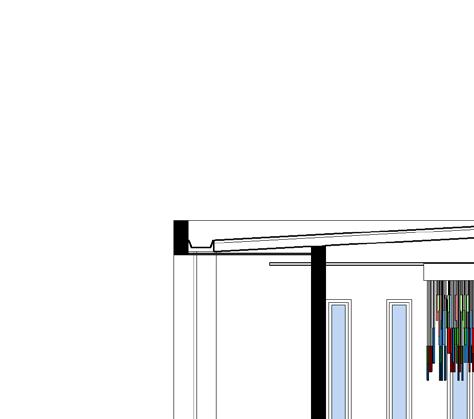

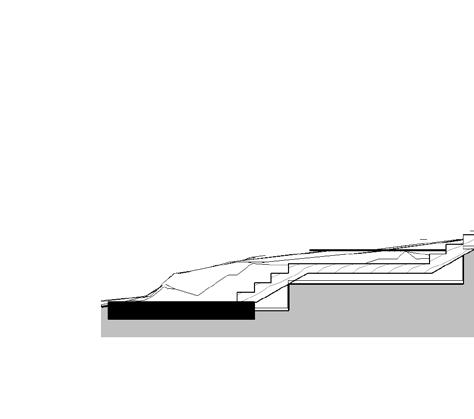

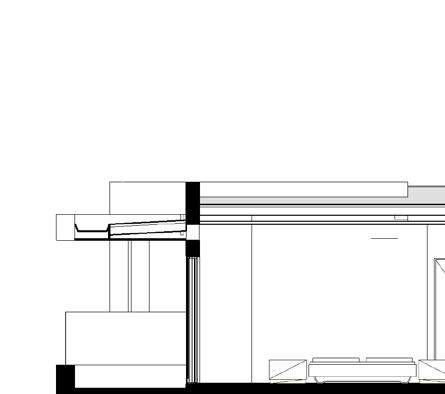

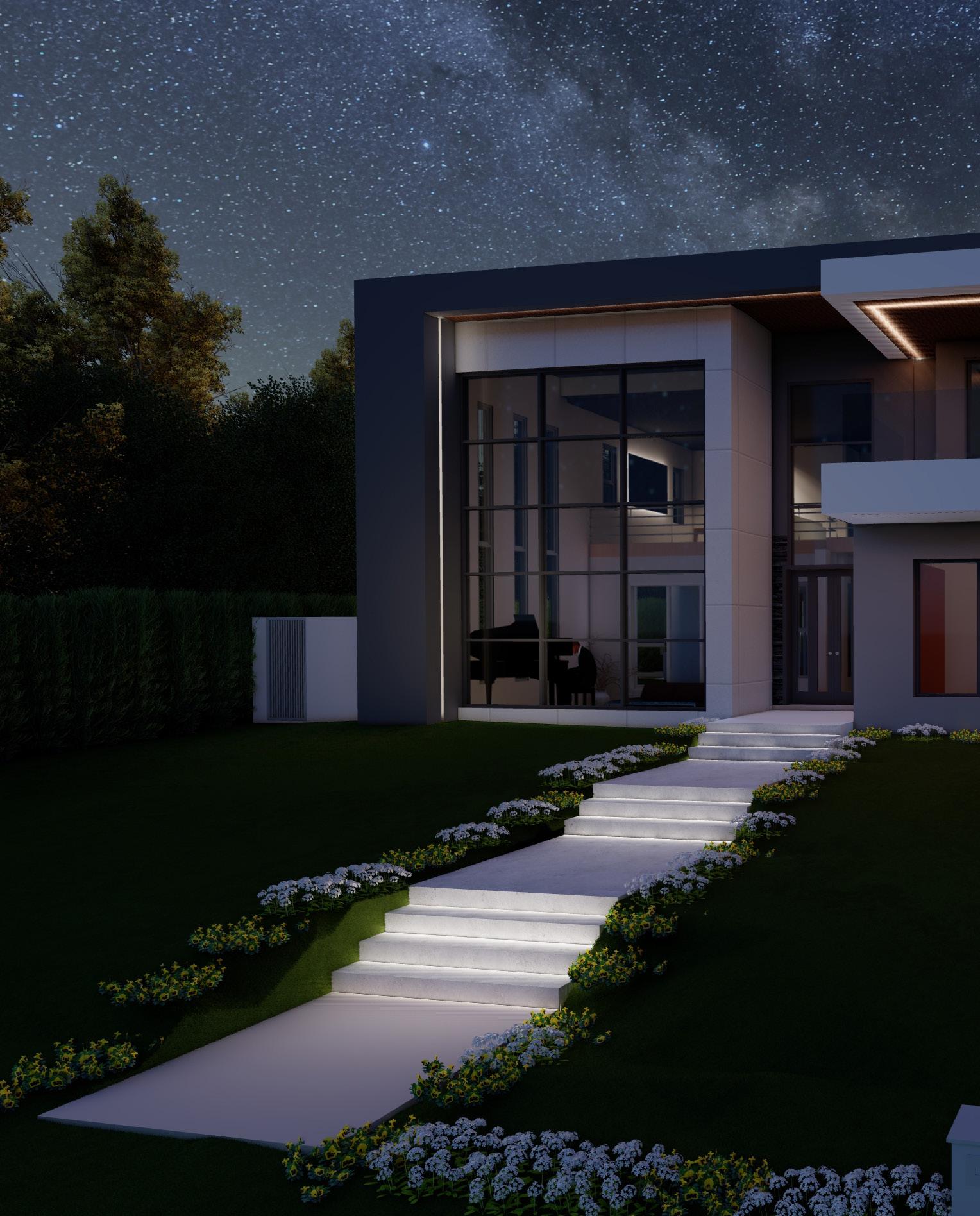
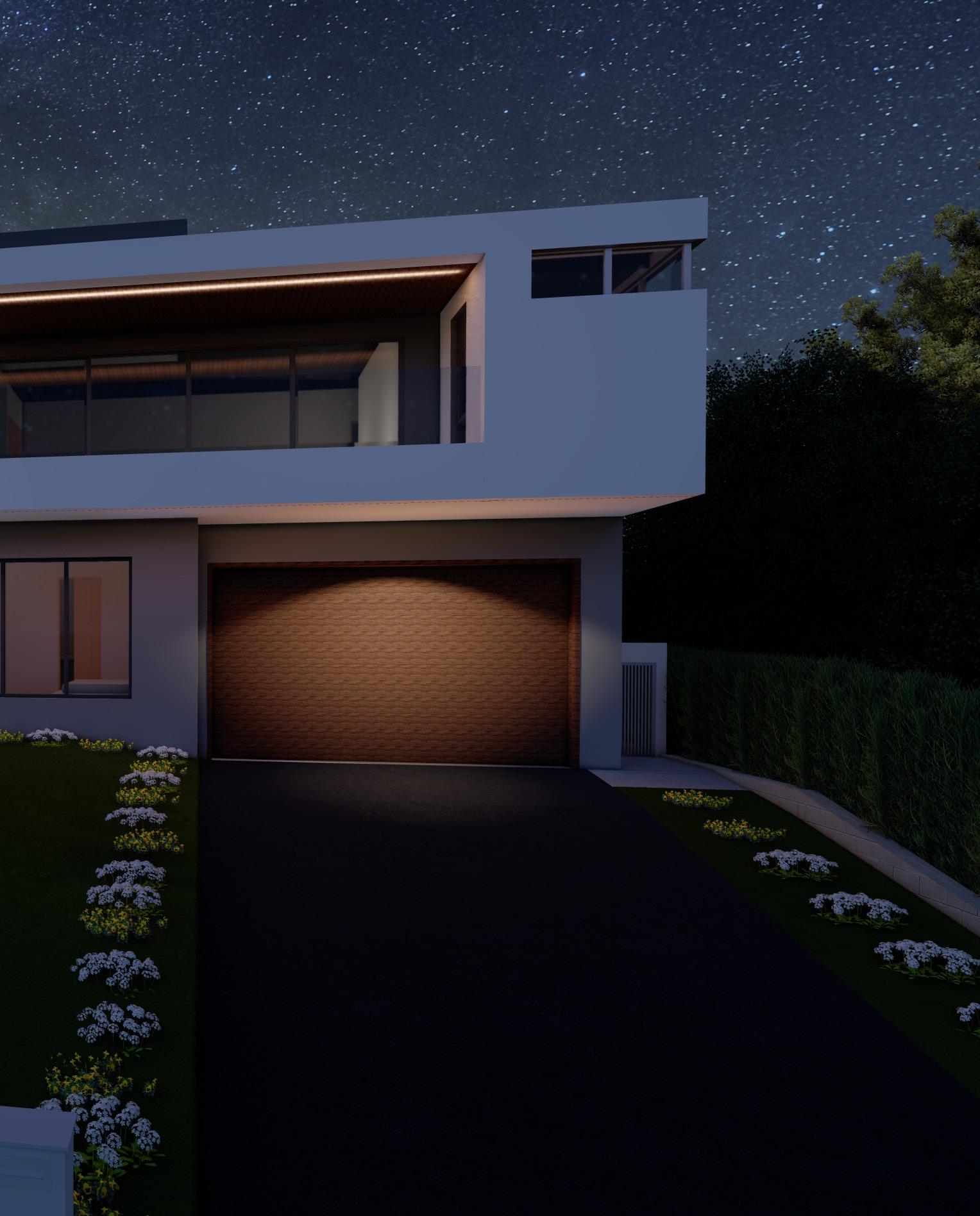
PROPOSED NEW GRANNY FLAT & TWO STOREY DWELLING

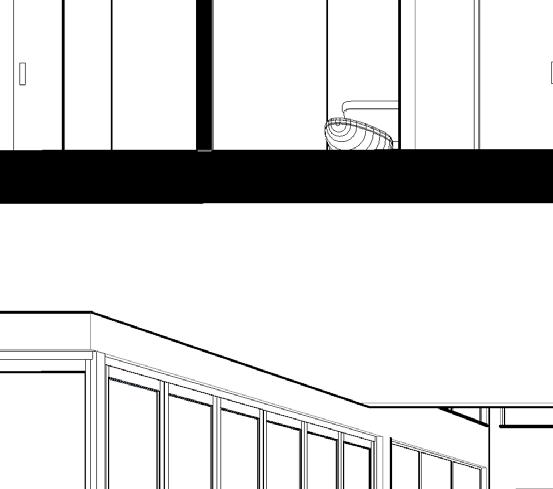

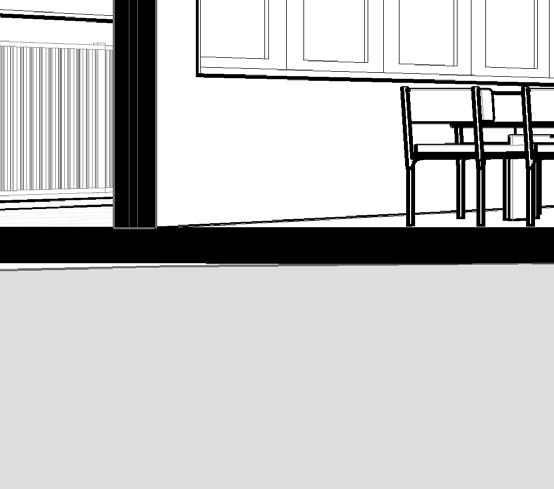
Draft DA Application



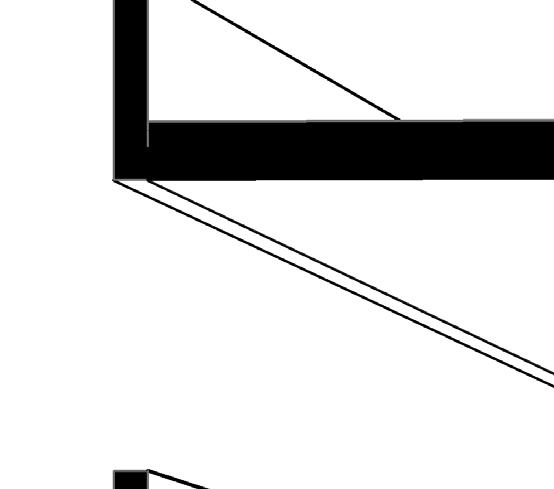


Date Location
July 2022
Budgeree Road, Toongabbie NSW
In this project the client proposes a new two storey dwelling and a new granny flat at the rear of the site to rent out. The granny flat is separated by a layer of fence to provide privacy from the main building but also giving the granny flat tenants a pathway into their rental house. As for the main house the design focuses in the connection of the outdoor area with the indoor area.
Ground Floor Plan of proposed two storey dwelling
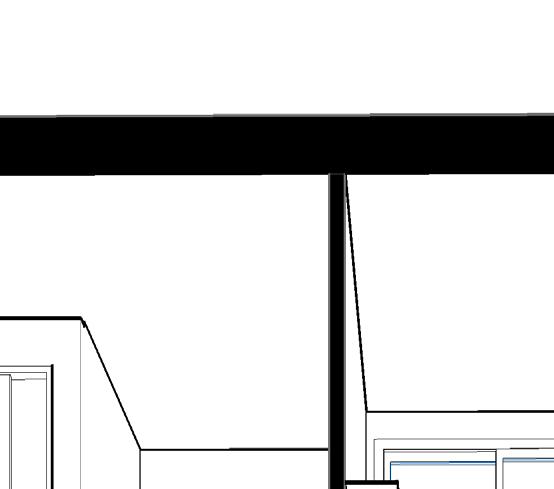
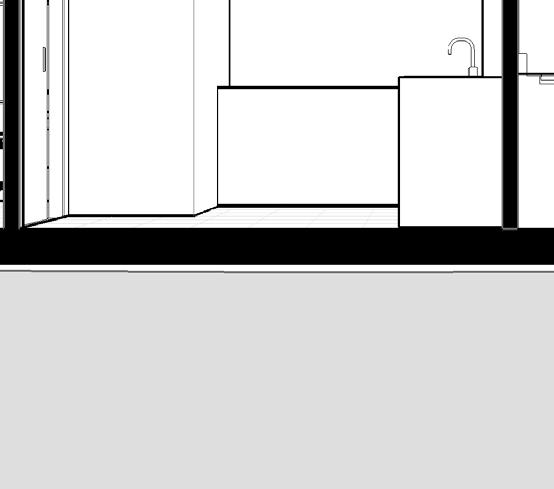
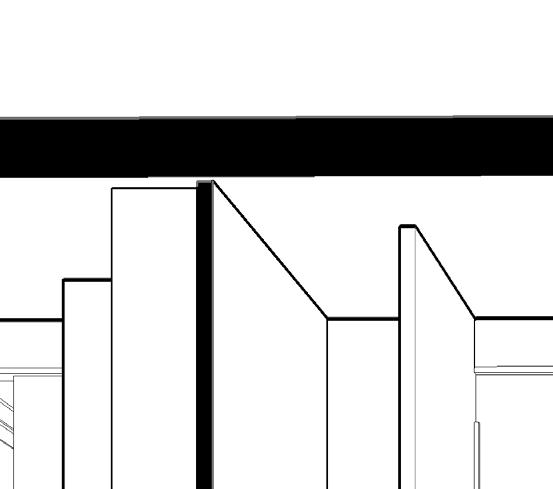


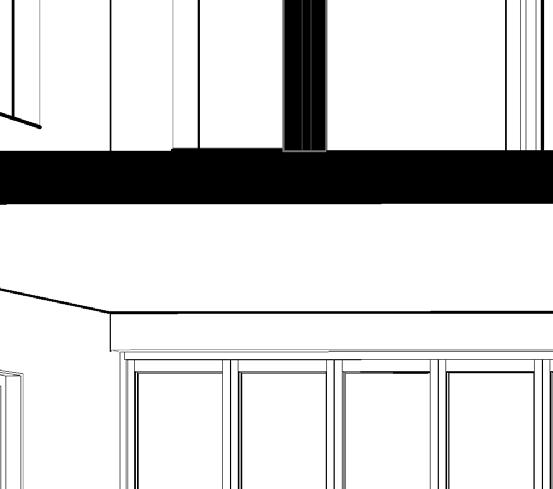



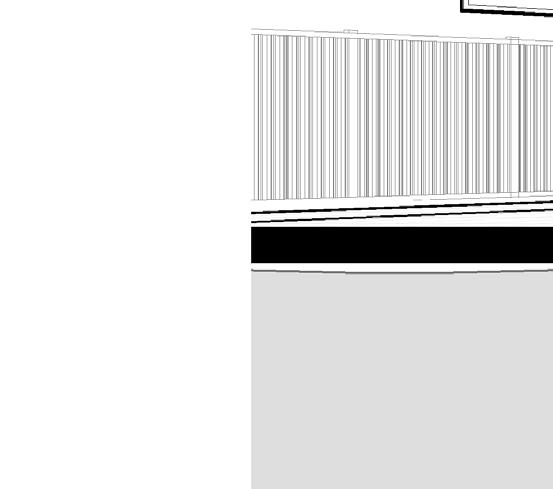
First Floor Plan of the proposed two
Section 2/13 of the whole proposed granny flat and two storey dwelling















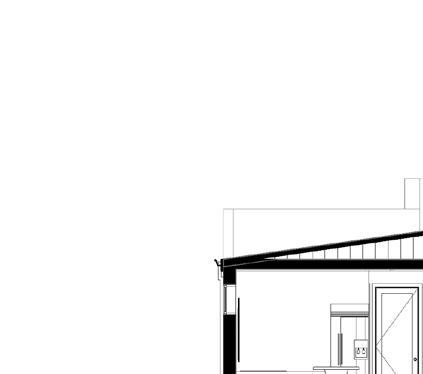
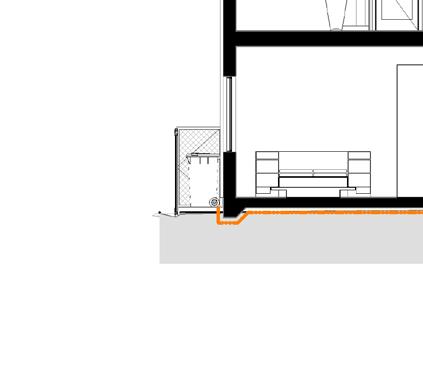

Section 1/13 of the new proposed two storey dwelling




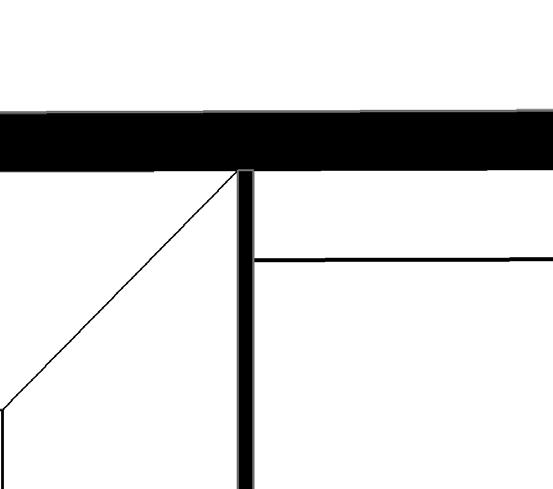
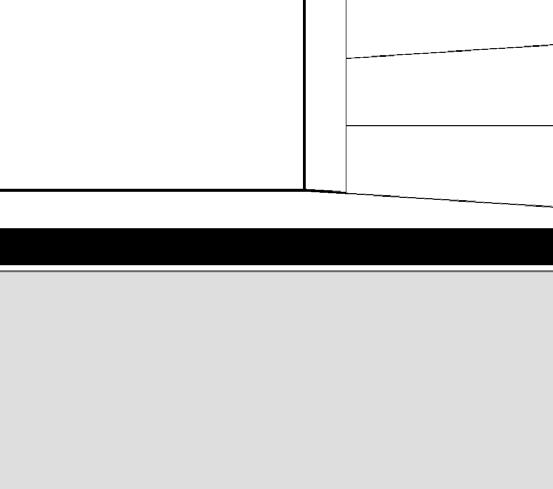





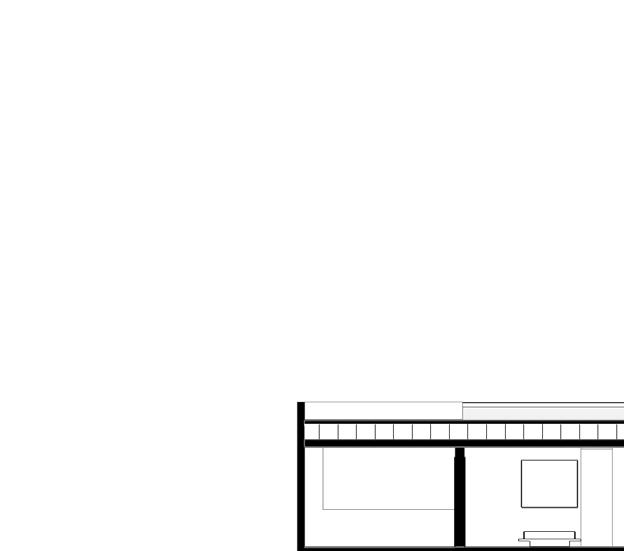



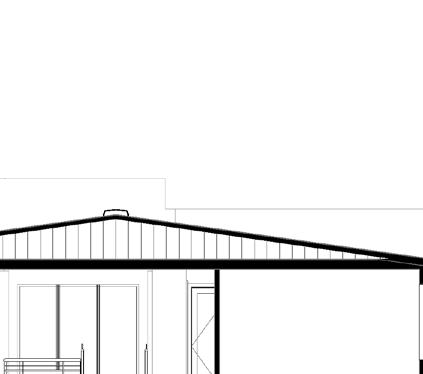

3D sectional perspective

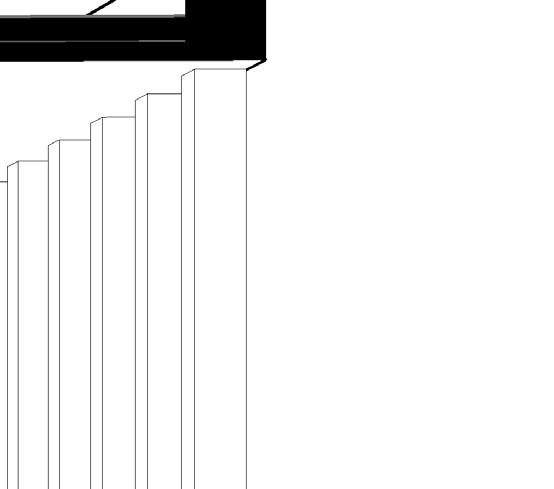
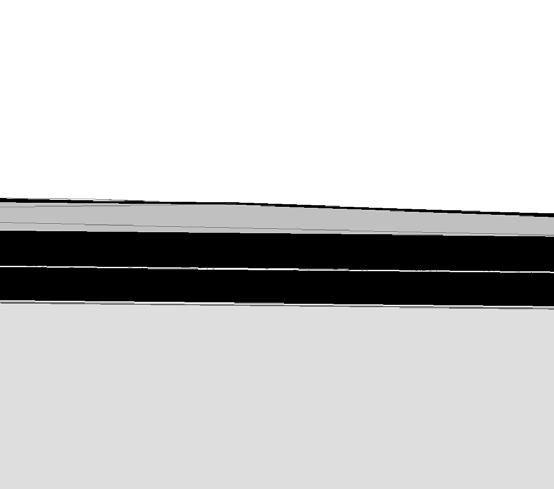
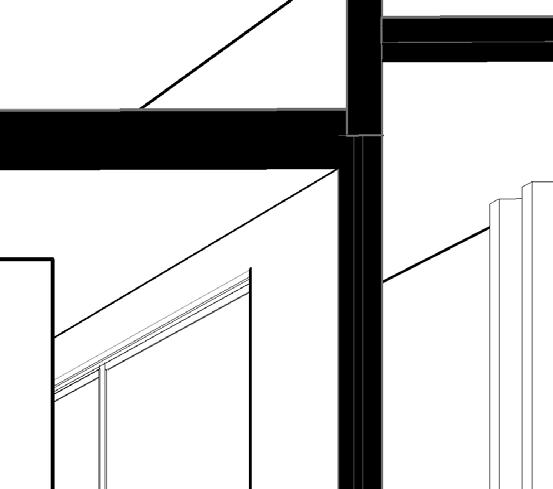





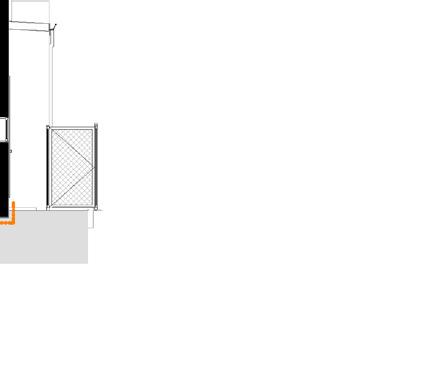
Ground Floor Plan of the proposed granny flat at the rear end of the property

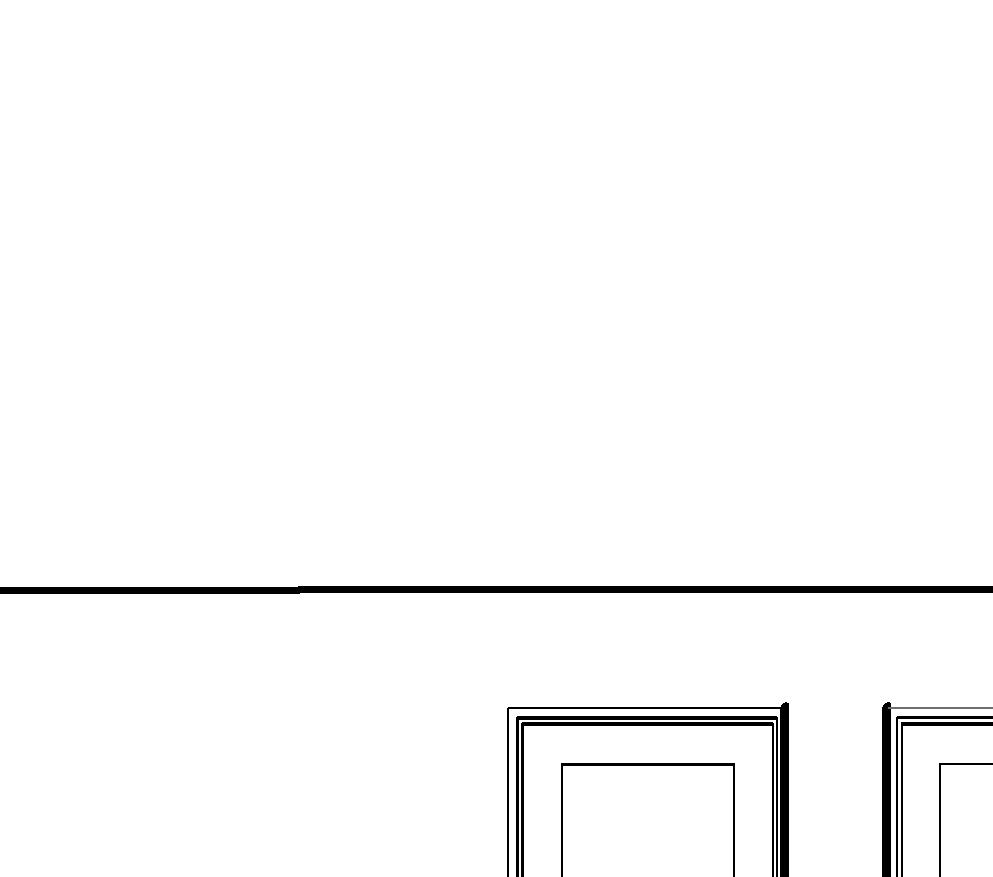


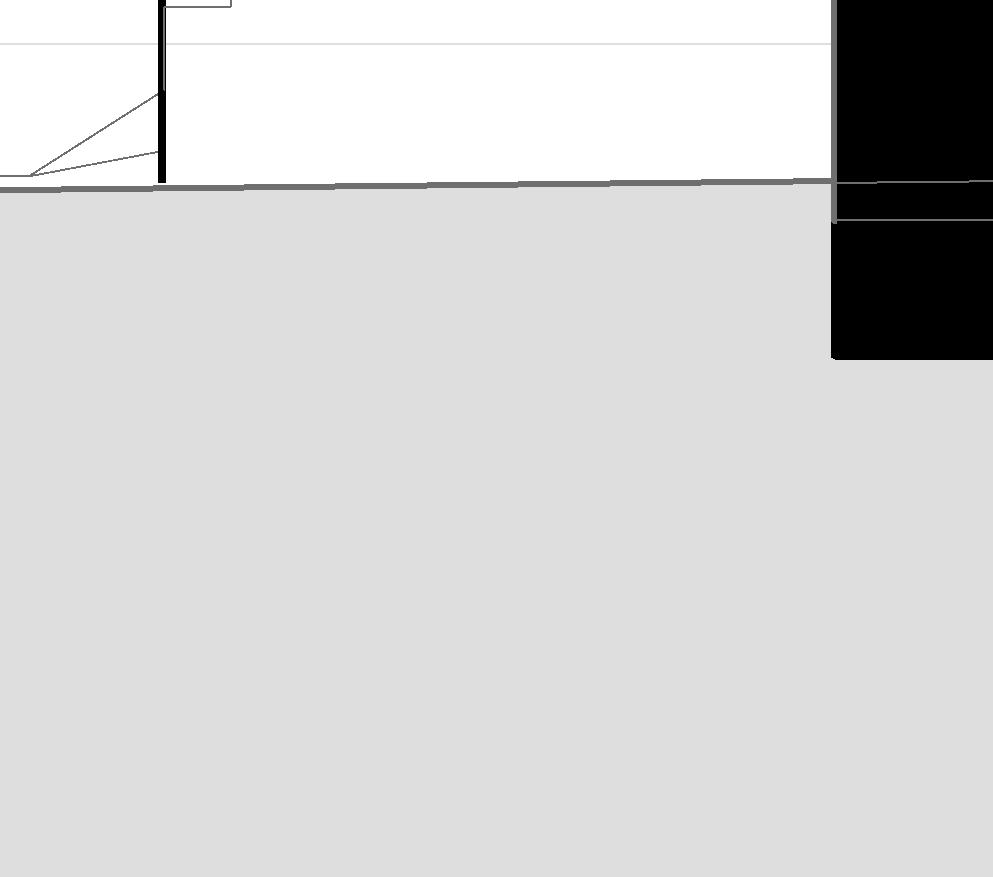

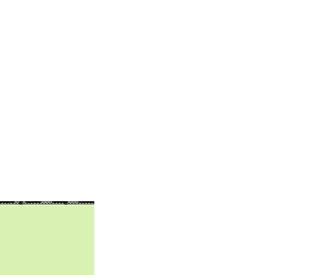
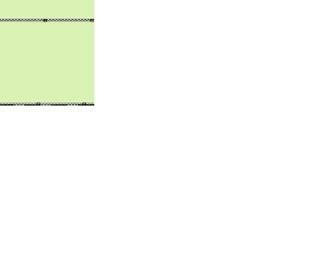

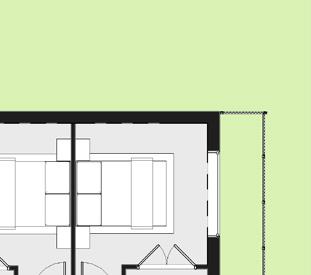


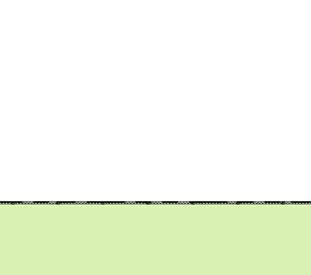




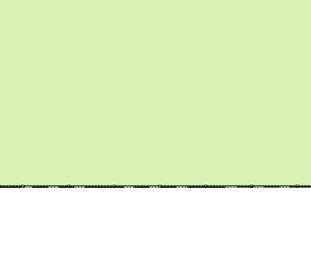
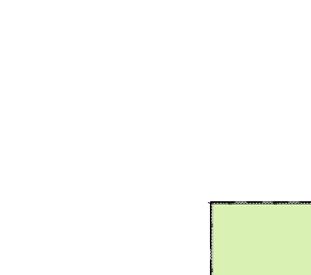
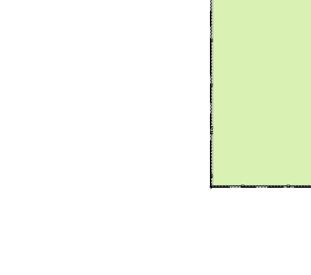
3D sectional perspective of proposed granny flat



