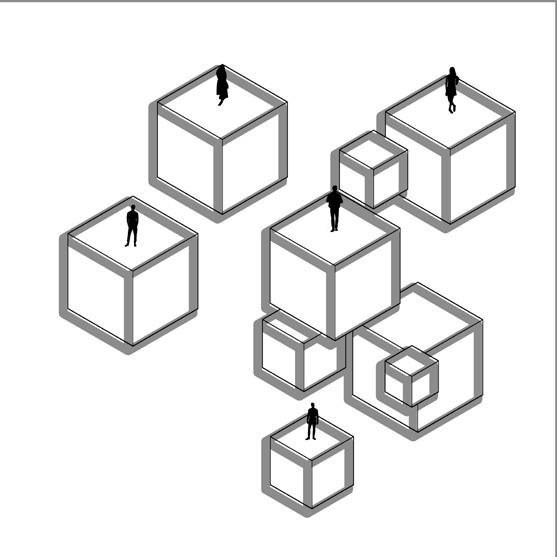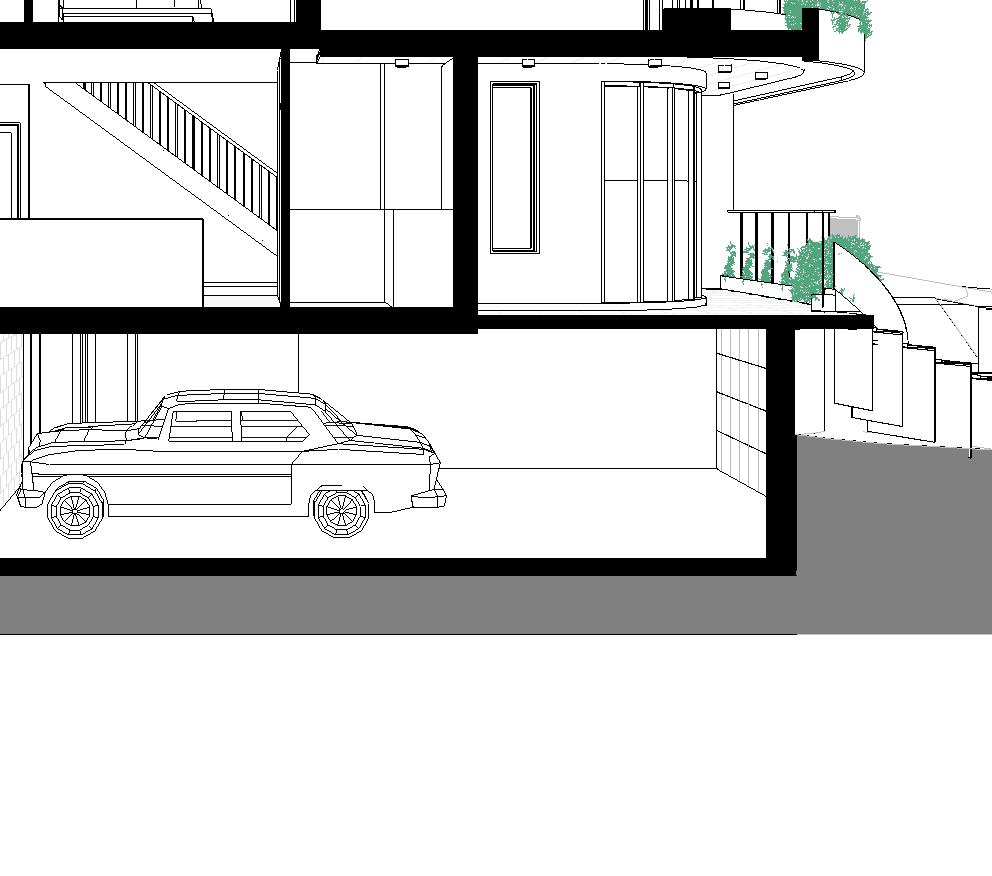
1 minute read
PROPOSED NEW TWO STOREY DUPLEX
by Koay Yao
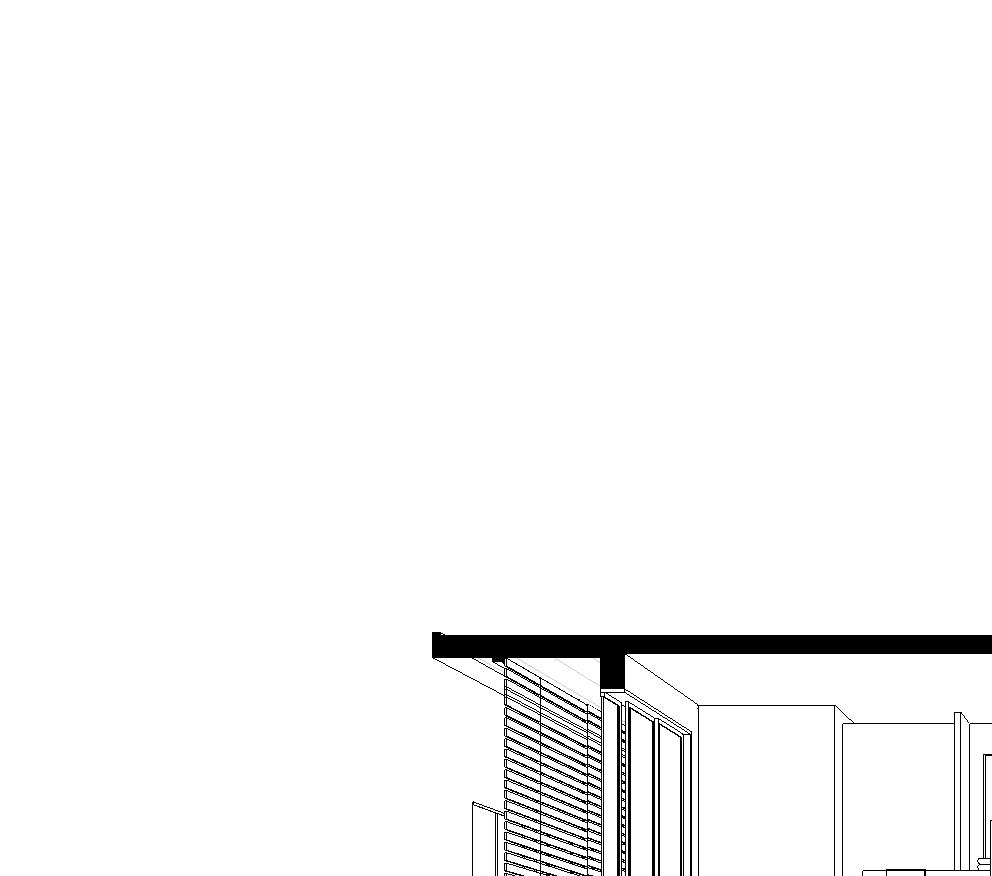

Advertisement
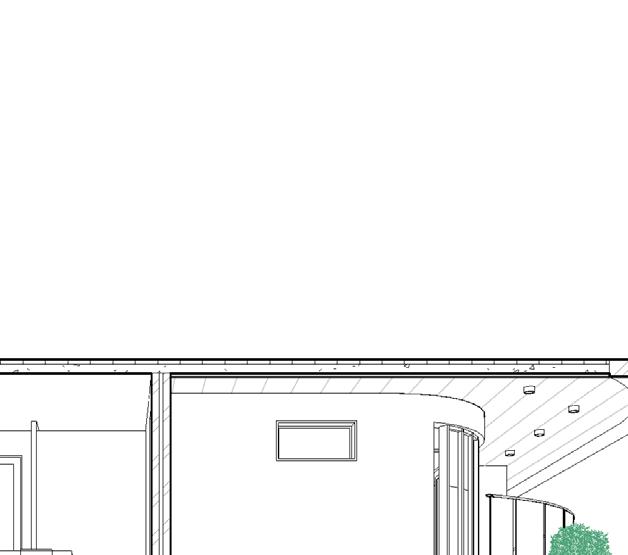

Draft DA Application



Date Location
November 2022

Henry Lawson Drive, Picnic Point NSW
In this project the client proposes to demolish an existing building and extend the base slab further underground to incorporate a basement car park. The client proposes for a new two storey duplex split exactly in the middle of the property. The design takes on a symetrical design throughout the whole building with a main driveway in the middle that leads to the two proposed lots basement parking.
3D section perspective from Lot A of the basement, ground floor and first floor all together
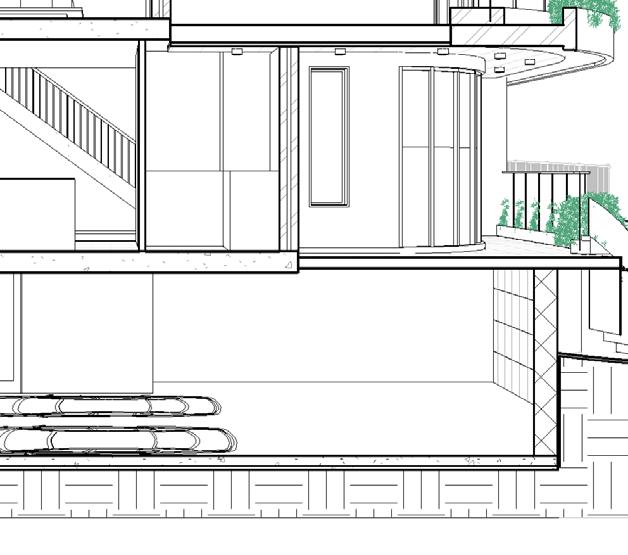
Basement Level showing car park space & accessibility car park diagram
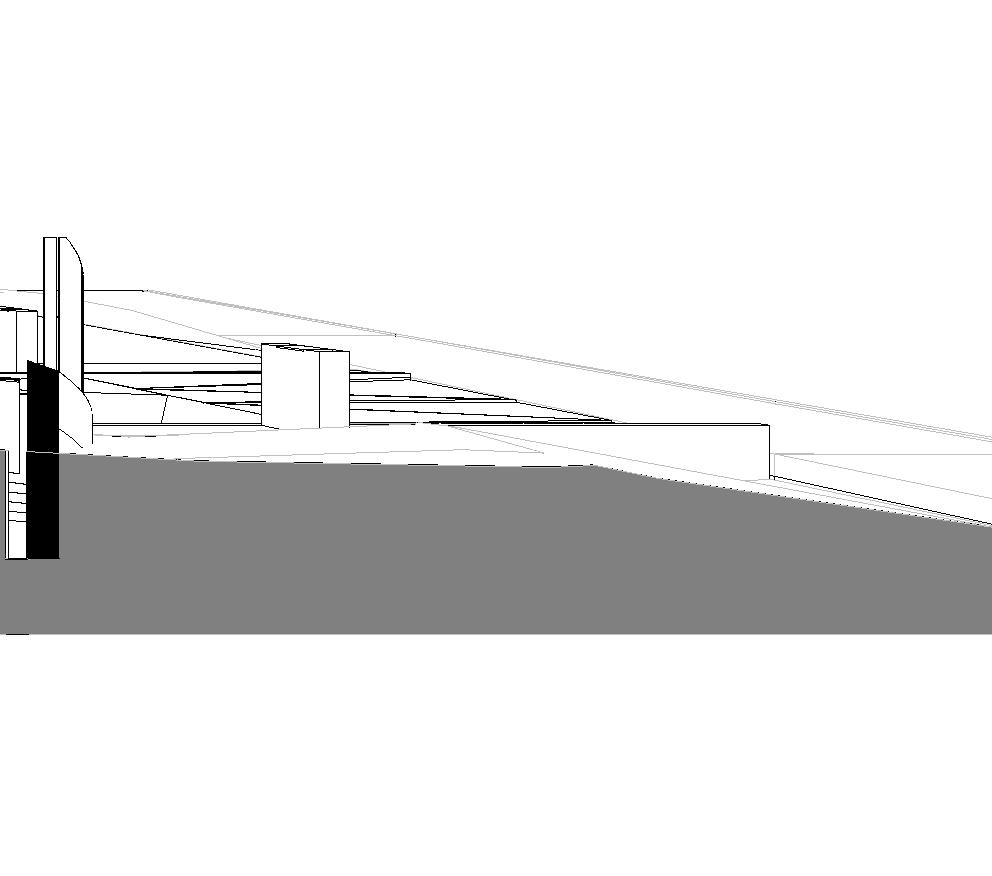
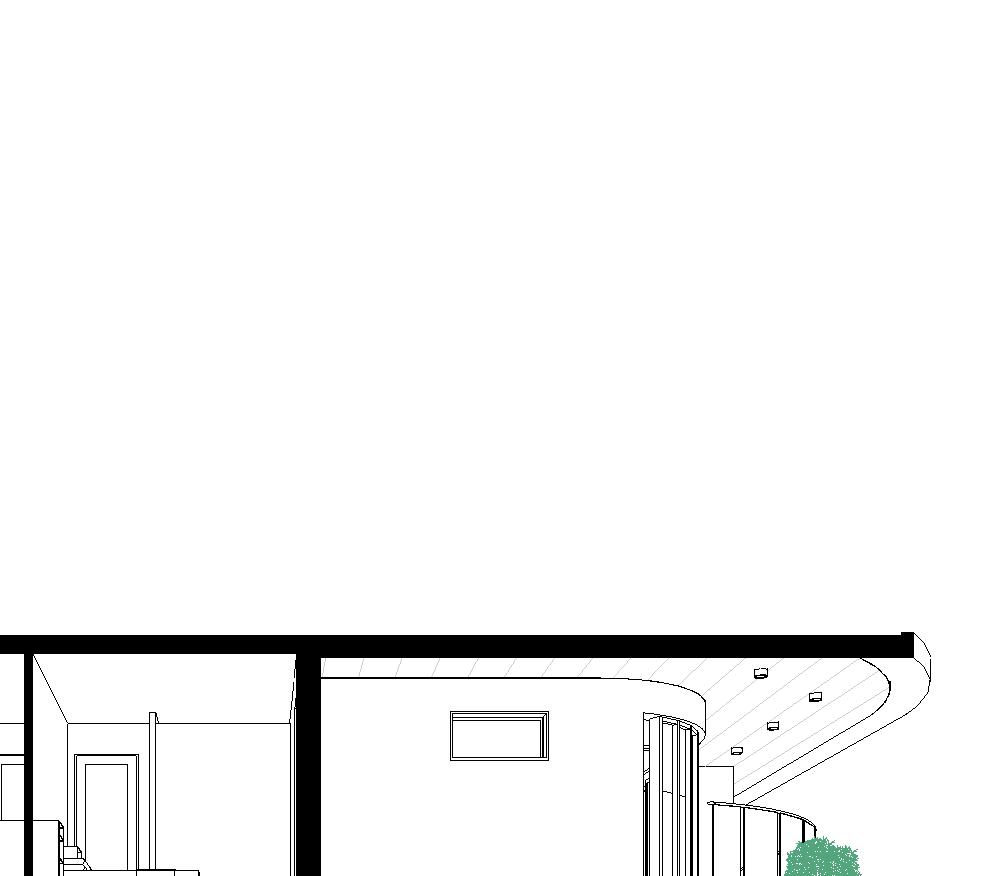
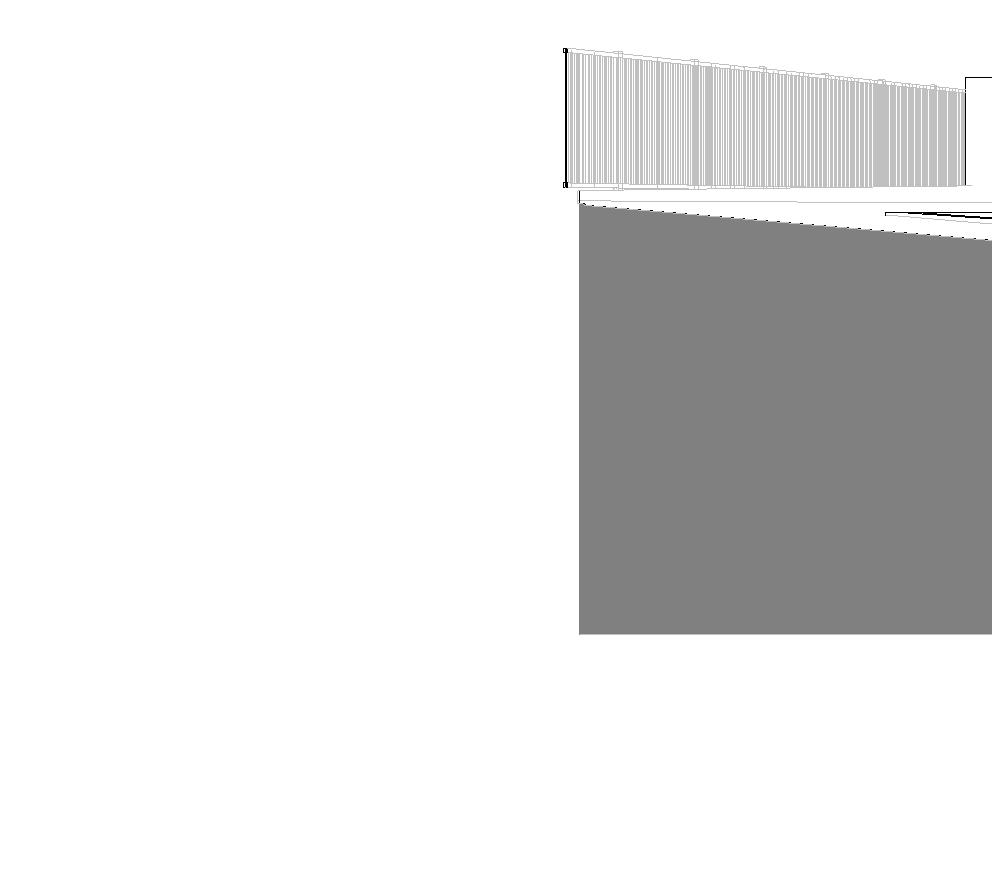
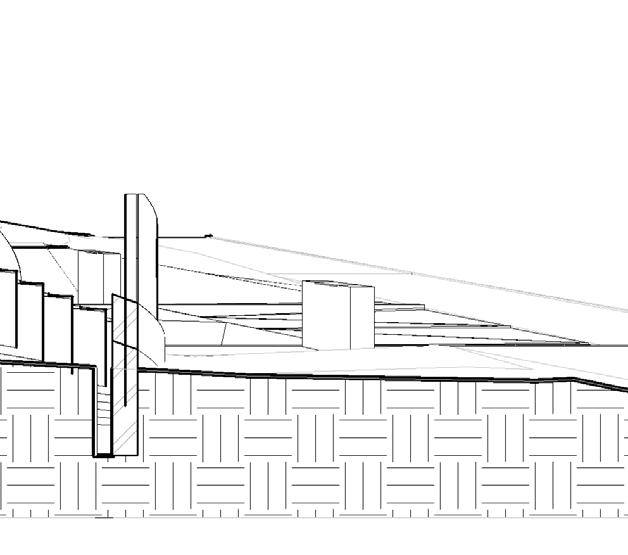

Ground Floor Level showing Bed/Study, Kitchen, Family, Dining, Covered Alfresco & Inground Pool for both side.





