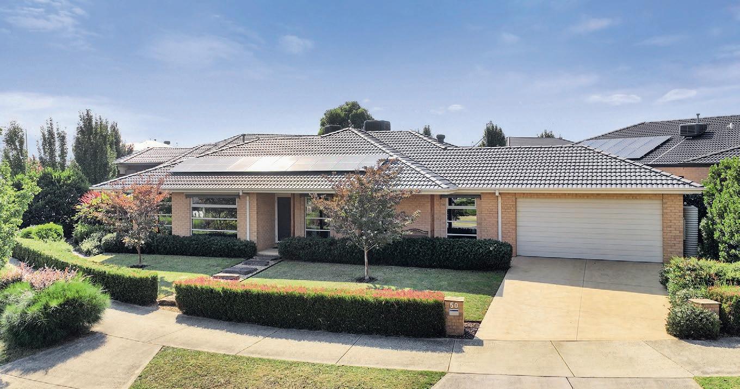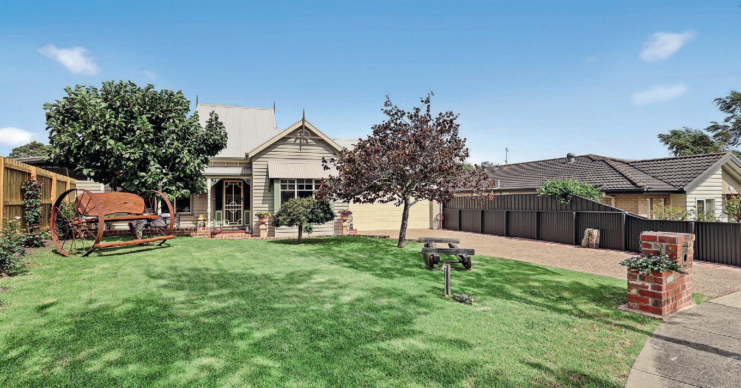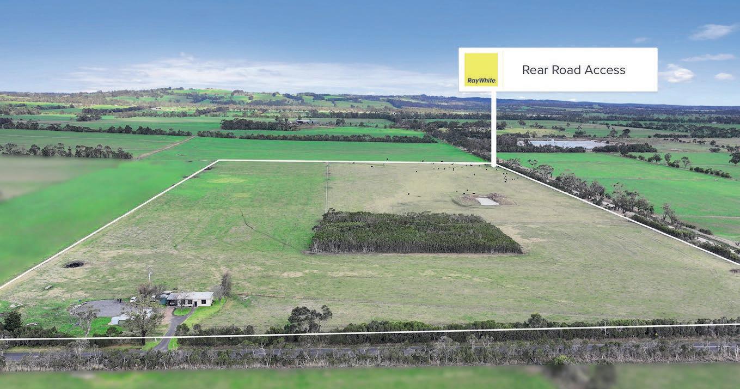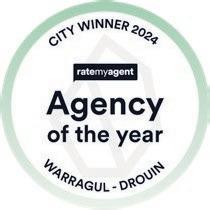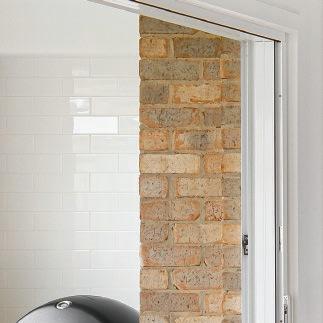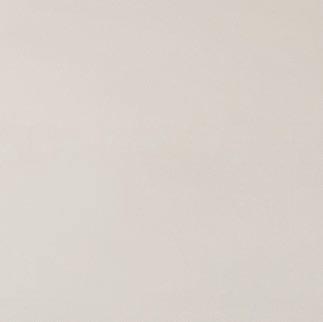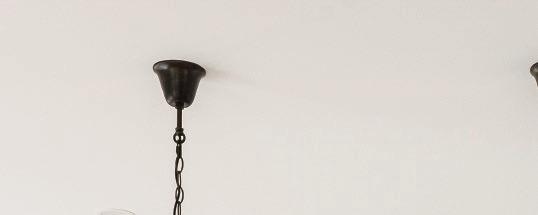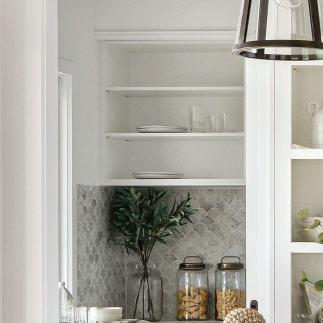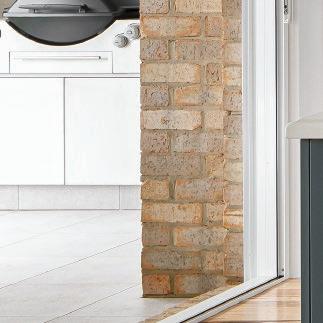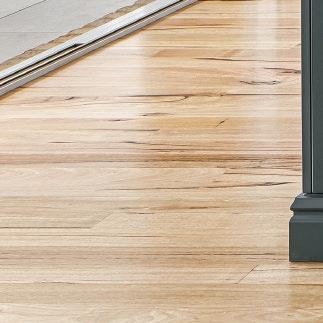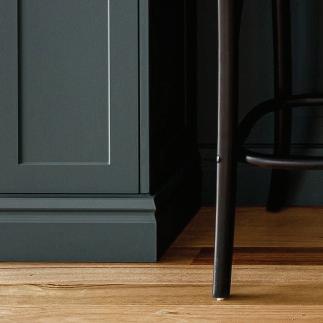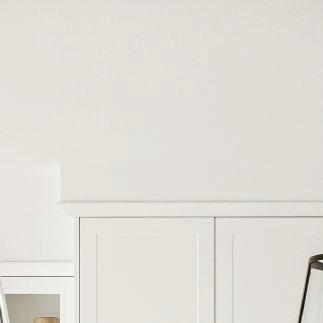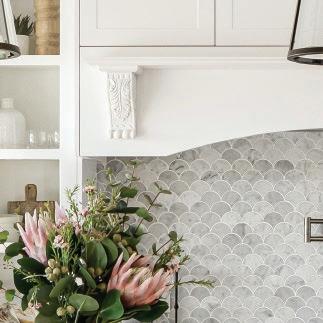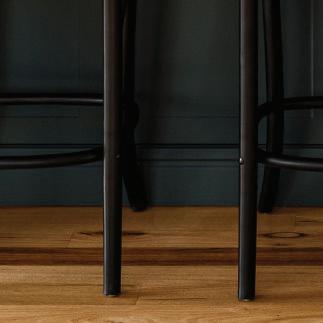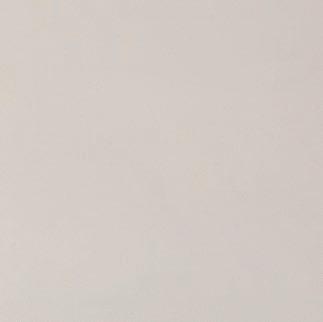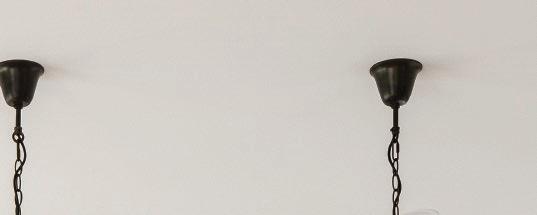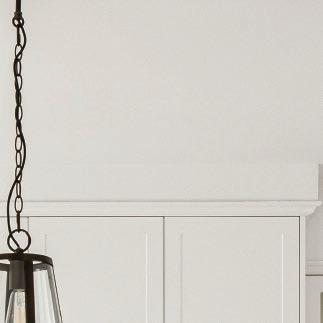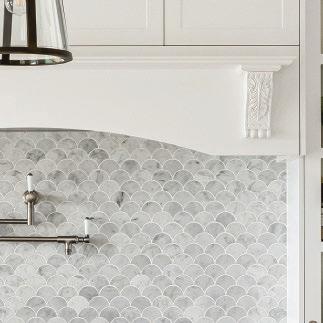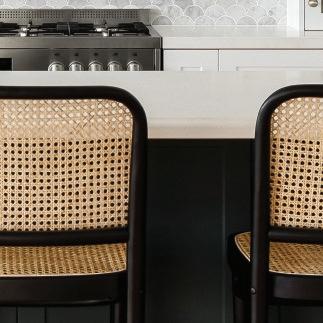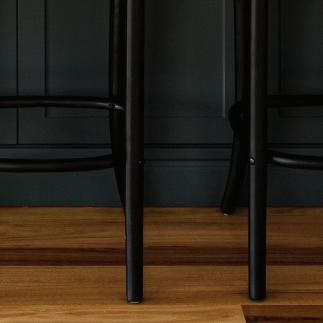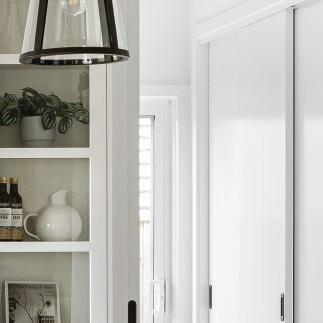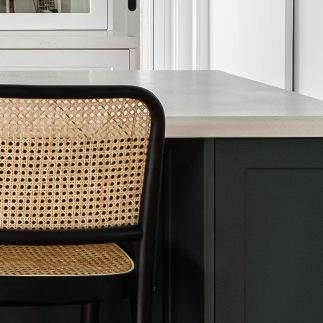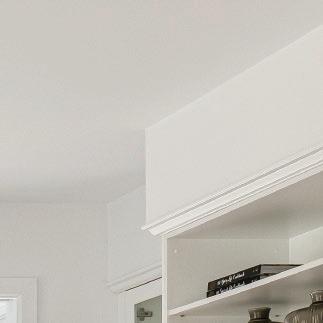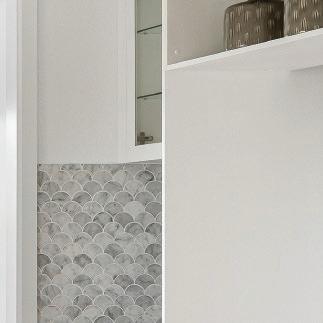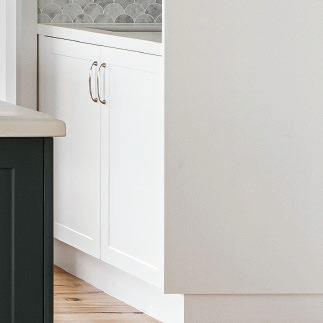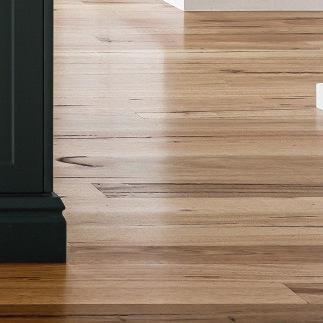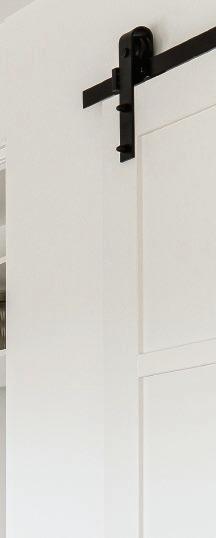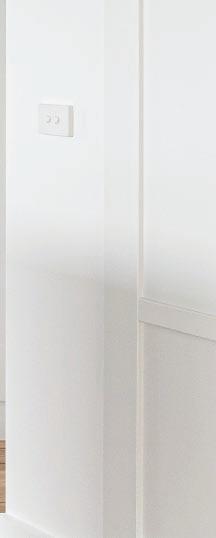













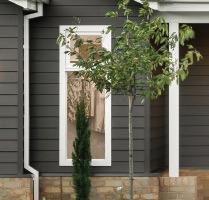
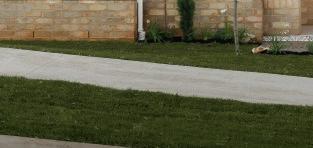





















































For the buyer looking for secure, low maintenance living within walking distance of the town centre, this well maintained two bedroom unit should be on the top of your list.
Positioned on a quiet service road within 600 metres of the train station and Drouin CBD, you can leave the car at home and virtually walk to everything you need.
Built in 2020, the complex of 12 units is modern, well appointed and thoughtfully designed.
Unit 5 is a two bedroom residence with a dual access bathroom, lovely north facing living area, fully appointed kitchen, laundry and an oversized single garage with internal access.
At the rear, a concrete patio and pebble based courtyard is easy to maintain and there is a garden shed for extra storage.
Practical timber laminate lines the entrance hall and continues through to the living area at the rear of the layout.
At the front of the floorplan are the main bedroom with a walk-in robe and direct access to the four piece bathroom, internal entry to the garage, second bedroom with dual robes, the laundry with inbuilt cabinetry and an additional toilet.
A large cupboard in the entry hall amply caters for linen and storage. Presented like new, the bathroom is tastefully styled with off-white tiling and includes a vanity
unit, shower, bath and a back to wall toilet. Pivotal to the plan is the kitchen, stylish and functional with stone counter tops, white cupboards and a grey splashback.



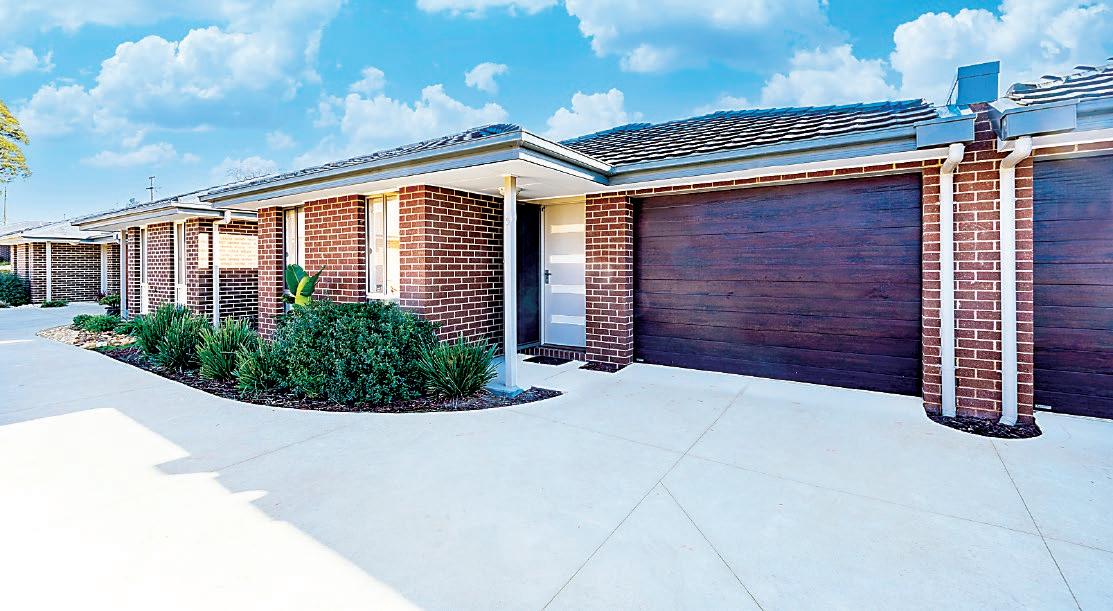
A four burner gas hob, underbench oven, dishwasher, pantry and a good sized breakfast bar cover all the essentials.
Extensive glazing in the living area makes the most of the sunny aspect, including stacking doors leading to the patio and courtyard.
Ducted gas heating, split system air conditioning in the living area, carpets in the bedrooms, dual privacy blinds in the main bedroom and roller and vertical blinds are further inclusions.
Unit 5, number 18-20, Main South Road, Drouin is for sale by private treaty, facilitated by Openn Offers, an online sales process.
If this sounds like the property for you, act without delay as the property may be sold at any time.
For additional information, or to book a private viewing, contact Candappa First National Real Estate on 1300 DROUIN, Shane Candappa 0419 518 321 or William Smith 0455 515 040. Price guide $485,000.
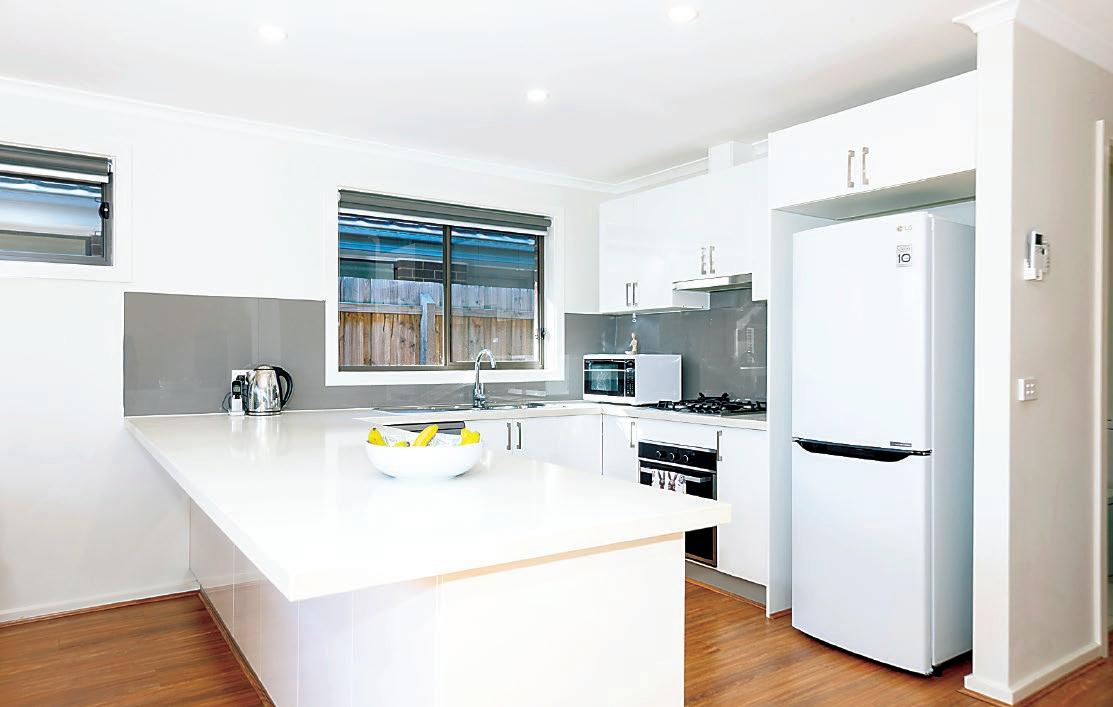
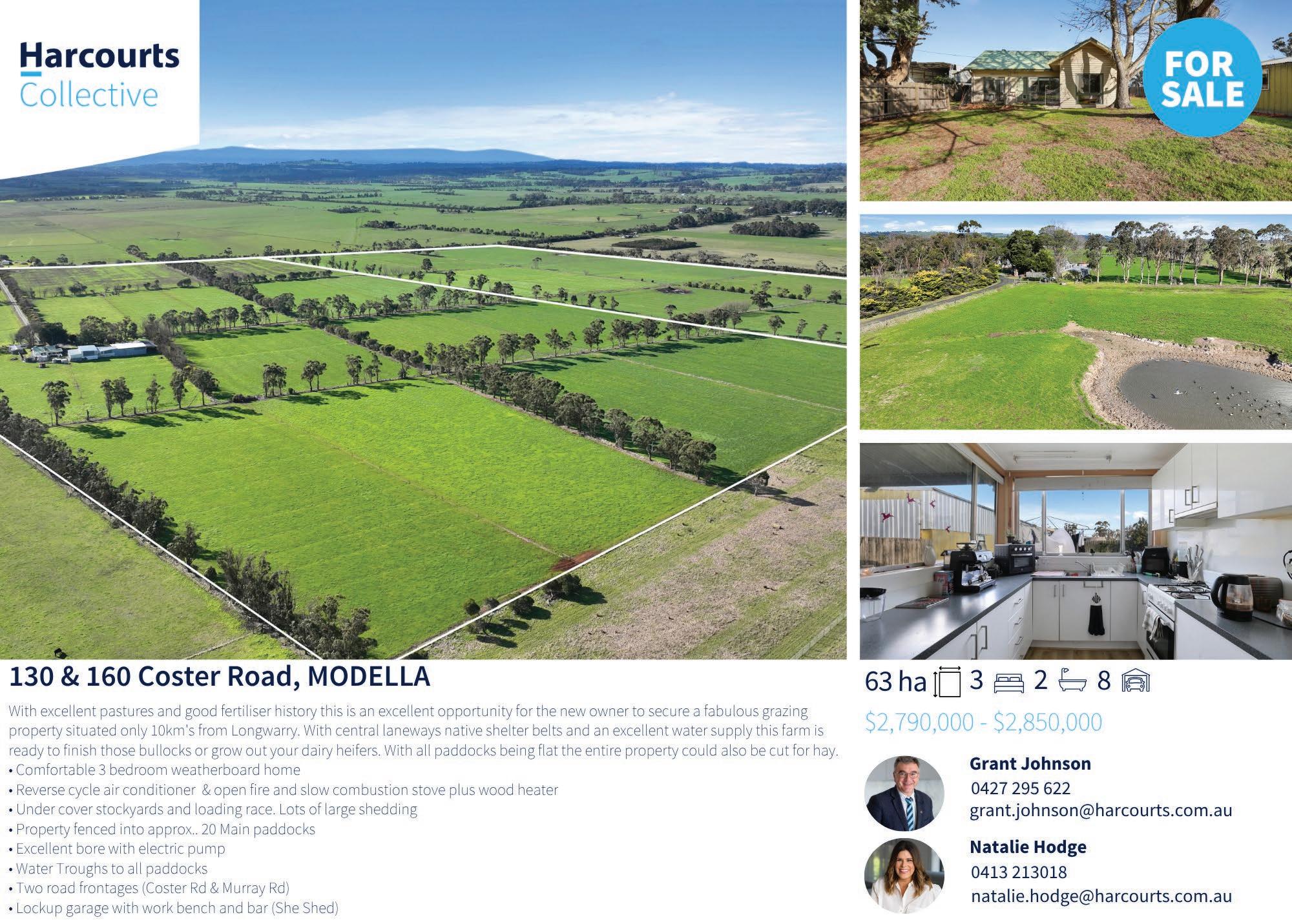

With its convenient location, quality finishes and stylish design, this brand new three bedroom townhouse is the ideal option for the selective retiree, first time property buyer or savvy investor.
One of six on a separate title, unit 3
Savannah Place Bunyip is located in one of the town’s more recent neighbourhoods within a ten minute walk of the shops, cafés, supermarket and train station.
For families with young children, the local primary and Columba Catholic School are only 500 metres around the corner.
The spacious layout includes the main bedroom with an ensuite, large open plan living area, well appointed kitchen, two good sized secondary bedrooms, stylish family bathroom, separate toilet and a laundry.
A covered alfresco caters for outdoor entertaining and there is a remote controlled double garage with a rear door to a private courtyard.
Timeless in design, the exterior is a composite of white weatherboard and render with contrasting dark roof tiles.
Entry from the tiled portico is directly into the living area, a bright and breezy room with cool grey walls, white trim and on-trend oak laminate flooring.
Floor to ceiling windows enhance the light and airy vibe.
The adjoining kitchen caters for the discerning home chef with stone work
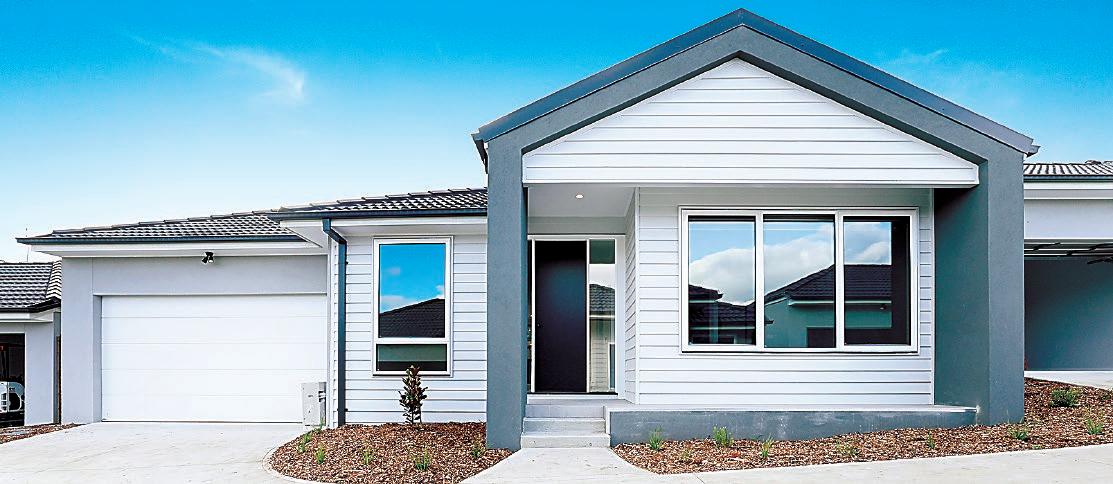
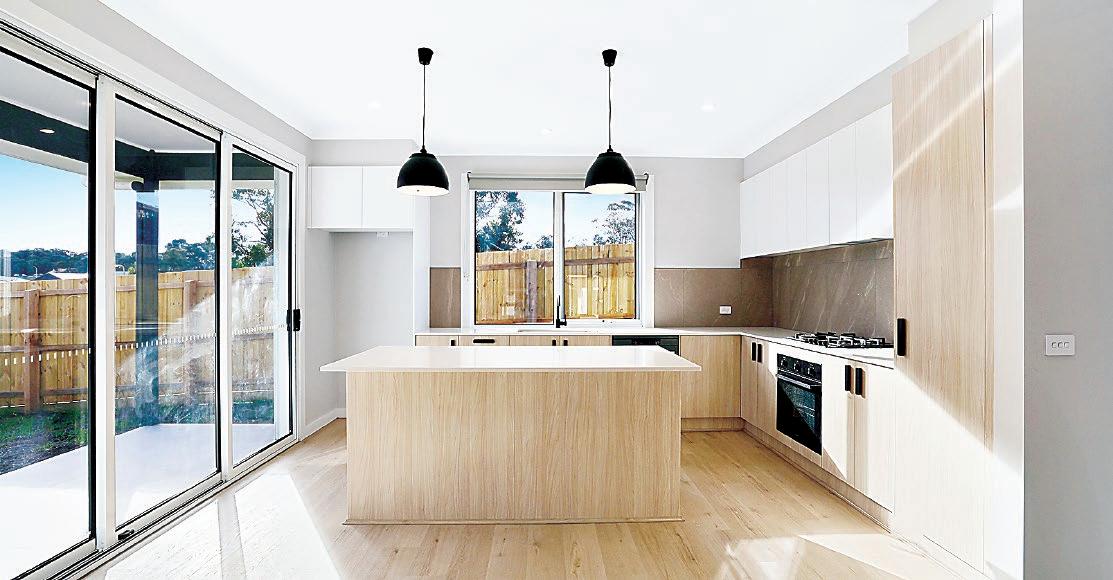

Ample storage includes a walk-in robe in the main bedroom, twin robes in the secondary bedrooms, inbuilt cupboards in the laundry and a large two door linen closet


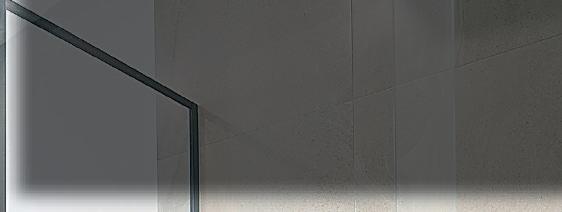
surfaces, timber laminate cabinets, sleek white overheads, black hardware, large grey splash tiles, oversized undermount sink, pantry and an island bench.
Appliances include a four burner gas cooktop, electric underbench oven and a dishwasher.
Glazed stacking doors open to the alfresco and rear courtyard.
The main bedroom suite, second bedroom, family bathroom and the separate toilet are located at the rear of the plan.
Bedroom three and the laundry adjoin the living area.
Both the bathroom and ensuite are tastefully styled with neutral decor, premium tiling, above counter basins with black tapware and accents. The bathroom also has a luxurious freestanding bath.
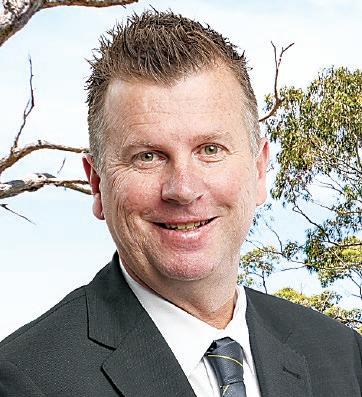


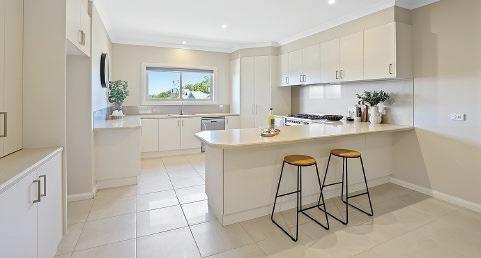
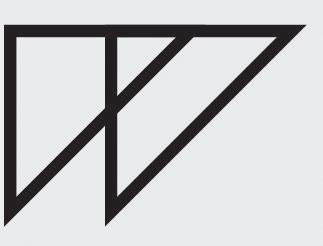
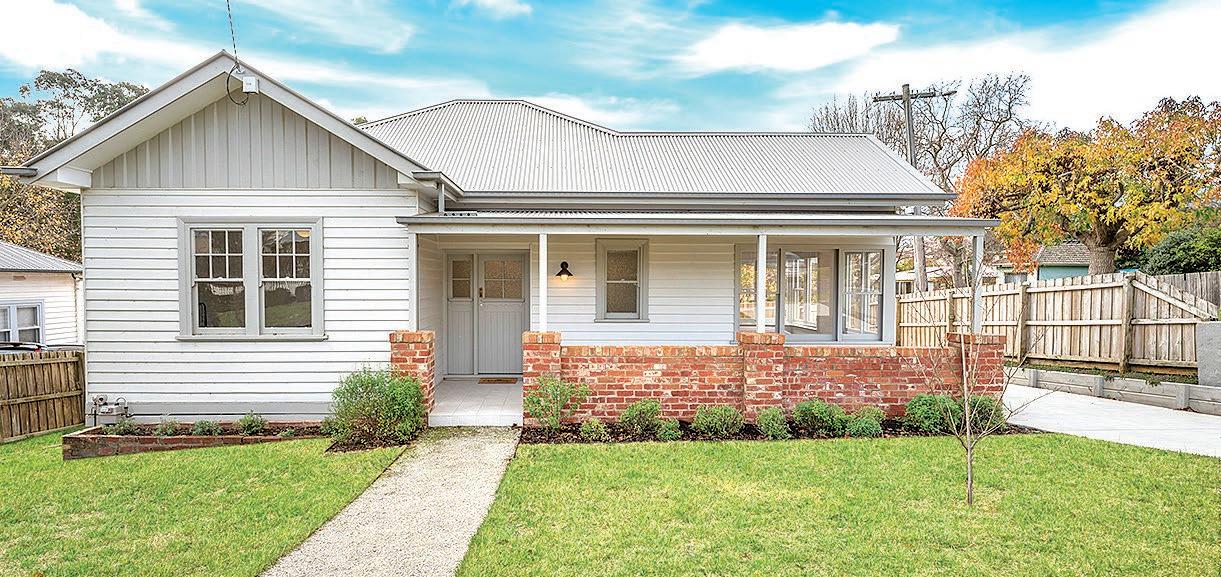
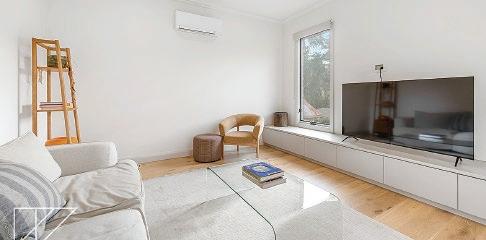










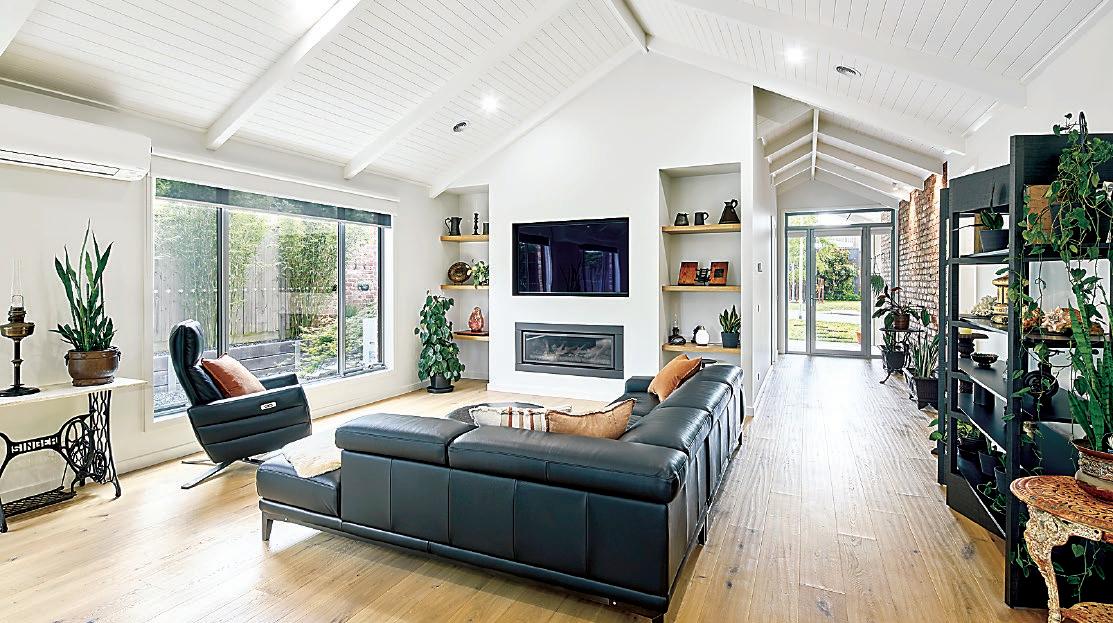
Custom designed for the current owners and built by one of West Gippsland’s premier builders, Allchin Homes, this stunning, as new property exemplifies quality workmanship and innovative architectural concepts.
Superior appointments, energy saving features and a prestigious Brandy Creek Views address are certain to impress.
The facade with its recycled brick has a contemporary yet timeless feel, enhanced with a striking interior of lofty cathedral ceilings, brickwork and warm engineered timber flooring juxtaposed with a fresh white colour palette and sleek square set cornices.
Zoned ducted gas heating, a Daikin 8.5kw split system air conditioner in the central living area, ceiling fans in the bedrooms and alfresco maintain climate comfort whereas double glazing, superior insulation and an 18 panel solar unit with 5kw inverter reduces energy costs.
A flexible layout includes a luxurious main bedroom suite, two generous size secondary bedrooms, open plan living area, superb
entertainer’s kitchen, second living or fourth bedroom, family bathroom, powder room, study, laundry and a three car garage with internal access.
For outdoor entertaining, a sheltered alfresco takes advantage of the northerly aspect.
Private from the household is the main bedroom with a generous, fitted dressing room and beautifully appointed ensuite featuring a large vanity unit, walk-in shower, back to wall bath and a separate toilet.
Centrepiece of the home is the living area and kitchen which flows seamlessly to the alfresco.
Floor to ceiling windows and the northerly aspect fill the interior with natural light and the warm winter sun.
A gorgeous inbuilt gas log fire, recess for the TV and inbuilt display shelves create a focal point for the living area.
Elegantly styled, the kitchen has a minimalist aesthetic with handleless cabinetry, smooth stone work surfaces, glass splashback and recycled brick on the face of the island bench.

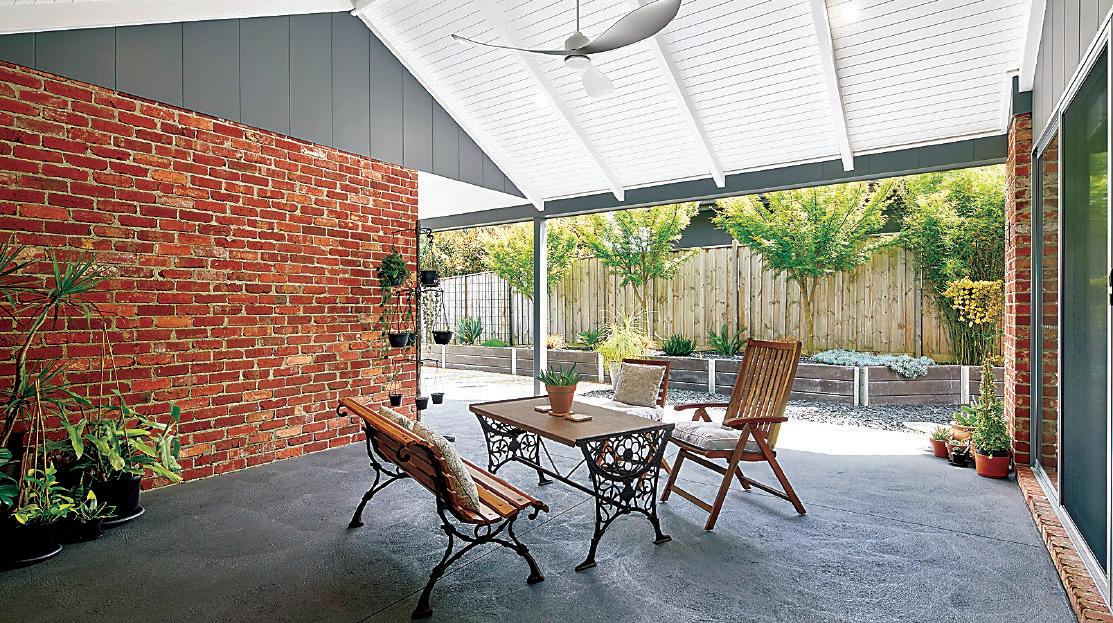
Blanco appliances comprise a five burner gas cooktop, integrated rangehood, 900mm underbench oven, dishwasher and there are fixtures for a plumbed fridge.
The butler’s pantry provides additional storage as well as a second sink.
Behind the kitchen is the laundry with abundant storage, including a drying cupboard.
At the rear of the floorplan are the two remaining bedrooms, both with a four door robe, second living room or fourth bedroom, family bathroom and the study with an inbuilt desk and outside access to the alfresco, a handy feature for those working from home.
Block out and dual blinds, deluxe carpets in the bedrooms, LED downlights, external blinds on the west facing windows, CCTV security system and intercom doorbell are further inclusions.
Meticulously landscaped, the gardens are maintained by an automated irrigation system and include ornamental maples and drought resistant ground covers with a selection of citrus trees, thriving passionfruit vine and a utility shed.

With its exceptional craftsmanship, quality inclusions and flexible floorplan, number 9 Eve Road Warragul is a remarkable statement in urban design.
Daniel Sheehan from OBrien Real Estate Clark is the marketing agent and will be pleased to assist with any enquiry or to arrange a personal viewing.
Telephone Daniel on 5623 6466 or 0407 577 447. Offered for sale in the price range $980,000 to $1,000,000. Daniel Sheehan








Combining a low maintenance lifestyle with inner town convenience, this three bedroom property is perfect for the retiree, downsizer or the home buyer starting out.
Situated in Clifford Street, Warragul, proximity to the shops, Civic Park, Central Clinic andCommunity House and Gardens is a winning factor whilst the unique location, one of three on the block and sited at the rear, provides privacy from the street.
The floorplan features the main bedroom with an ensuite and generous robes, two good sized secondary bedrooms, large living area, modern kitchen, family bathroom, separate toilet and a laundry.
Across the front, a broad verandah is a sunny spot to enjoy a morning coffee.
An oversized single garage with a remote controlled roller door caters for vehicle storage.
Large floor tiles are found in the entry hall and continue throughout the living and wet areas.
To the right of the entrance is the main bedroom, opposite is the living area and adjoining kitchen.
Contrasting dark cabinetry, lighter laminate work surfaces and white splash tiles are featured in the kitchen, teamed with a four burner gas cooktop, integrated rangehood and a Blanco underbench oven.
Overheads, pot drawers and a great three door pantry cover all your storage needs.
A sliding door from the living area leads to a small deck and rear courtyard.
The two remaining bedrooms, both with single robes, second bathroom, toilet, double linen press and the laundry with inbuilt cupboards, are located down a passageway from the entry hall.
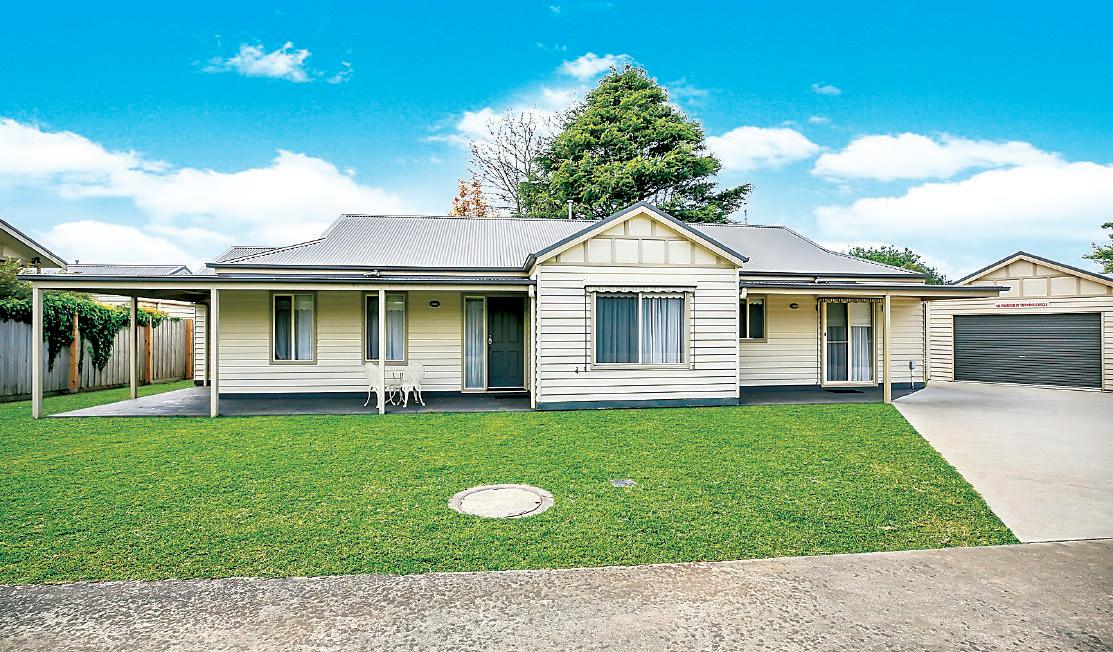




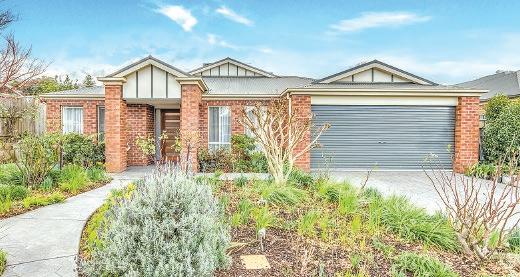
One of the bedrooms has direct access to the front verandah, allowing the option for a home based business.
Meticulously maintained, the bathroom and ensuite feature dark laminate vanity units, oversized showers and white wall tiles. The ensuite includes twin basins and the bathroom has a bath.
Ducted gas heating, evaporative cooling, carpets in the bedrooms, roller blinds plus sheer drapes in the bedrooms and external blinds on the front windows are further inclusions.
and











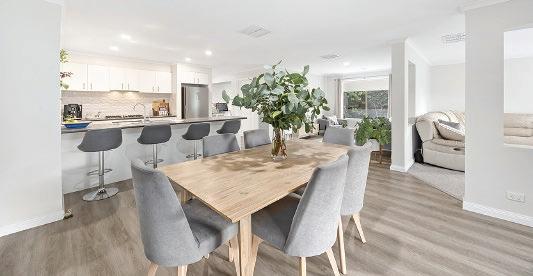
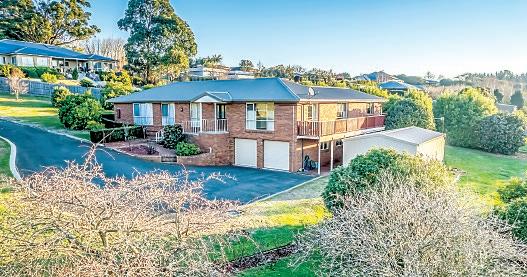
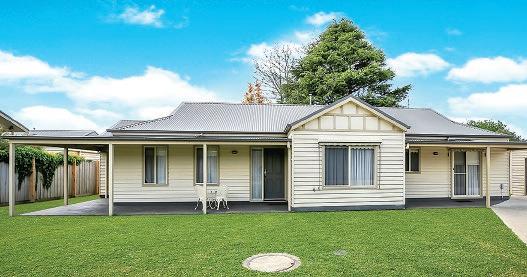
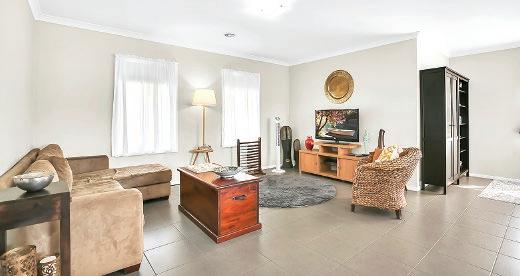
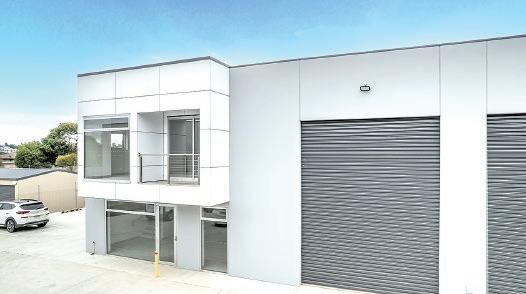












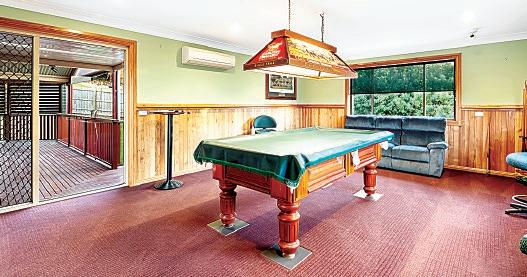
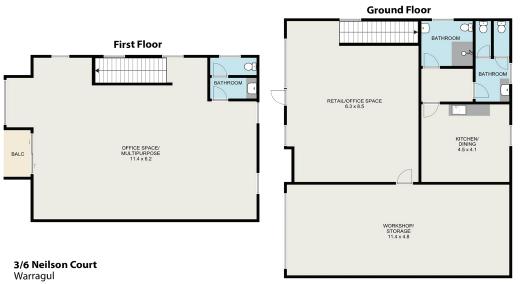


our showroom in Warragul today!
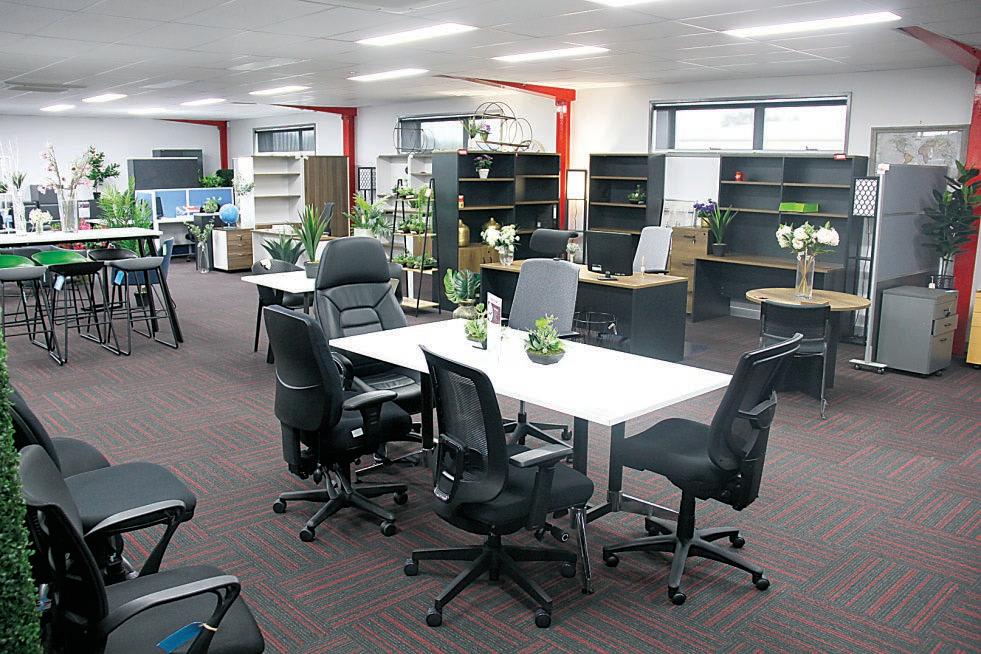

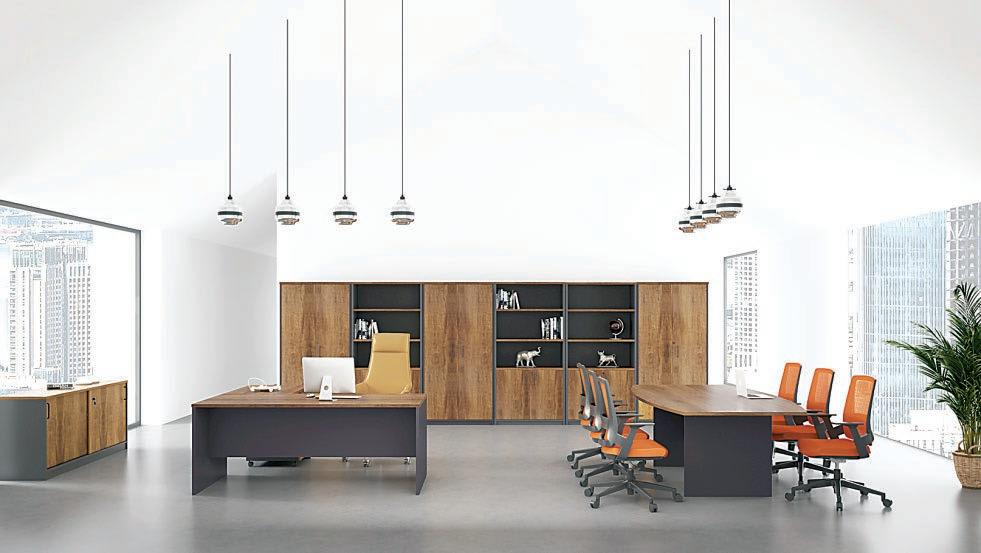
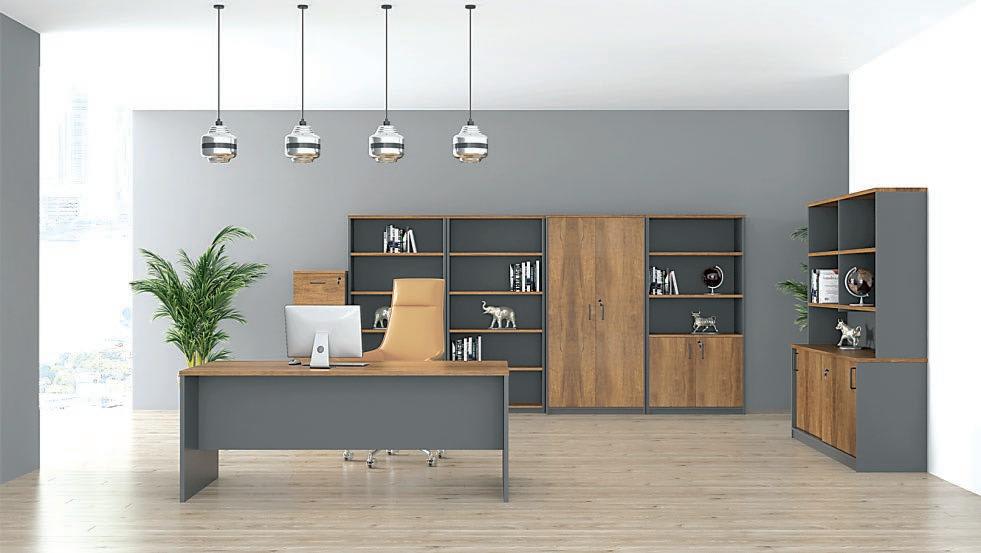
● Desks ● Credenzas ● Storage cupboards
● Bookcases ● Filing cabinets ● Sit/stand desks
● Chairs ● Complete office fitouts
● Break out room office furniture ● Modern designs

