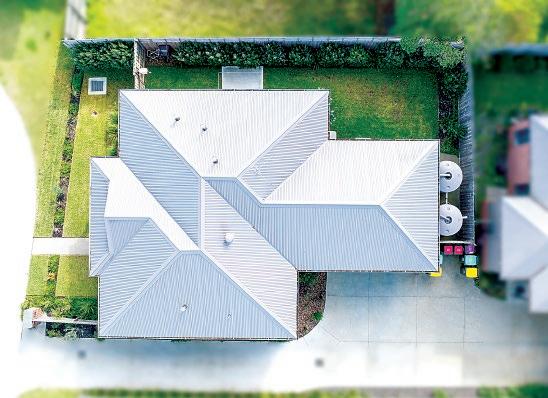
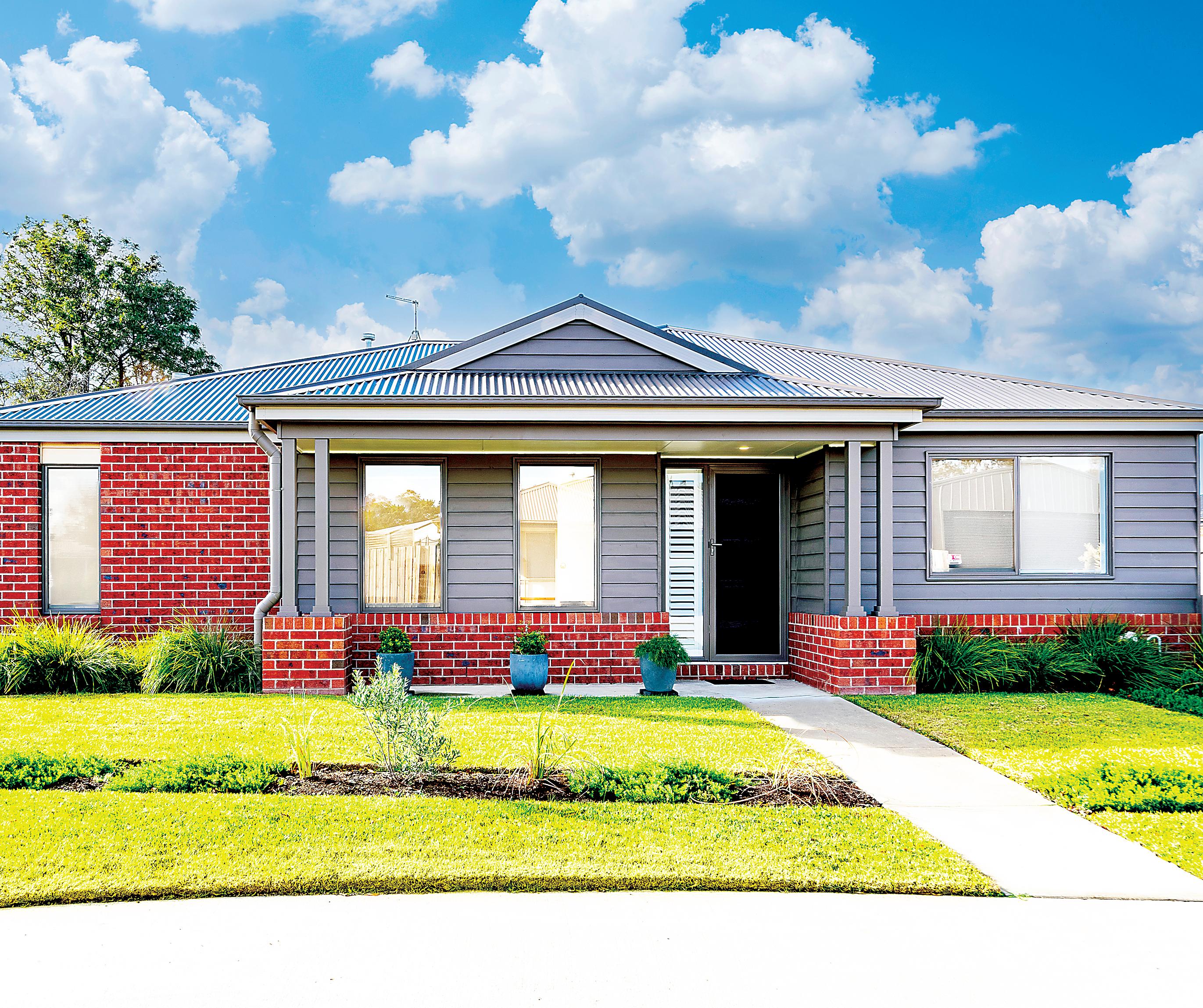



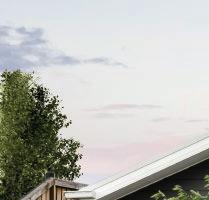
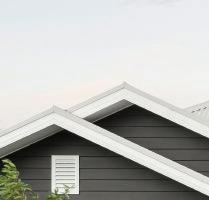
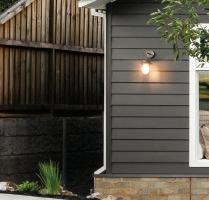
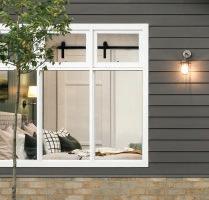
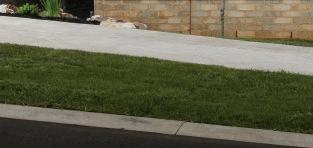
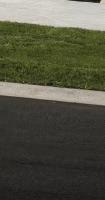

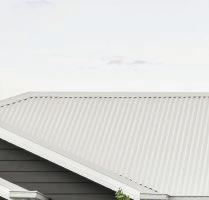
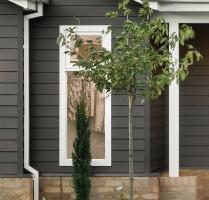
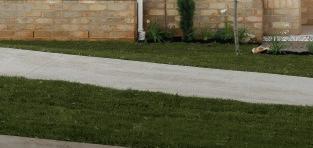






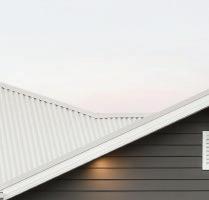
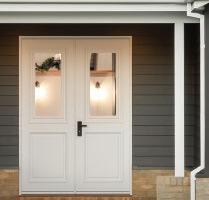
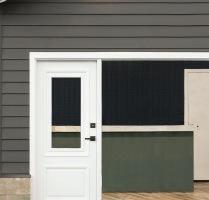
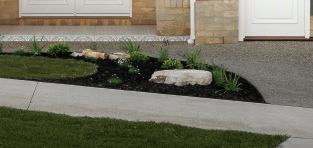


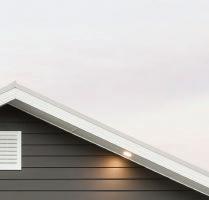
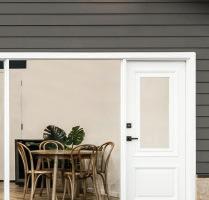
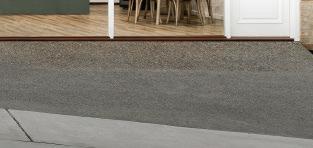



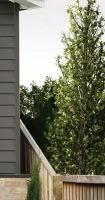
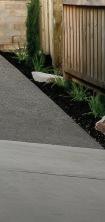


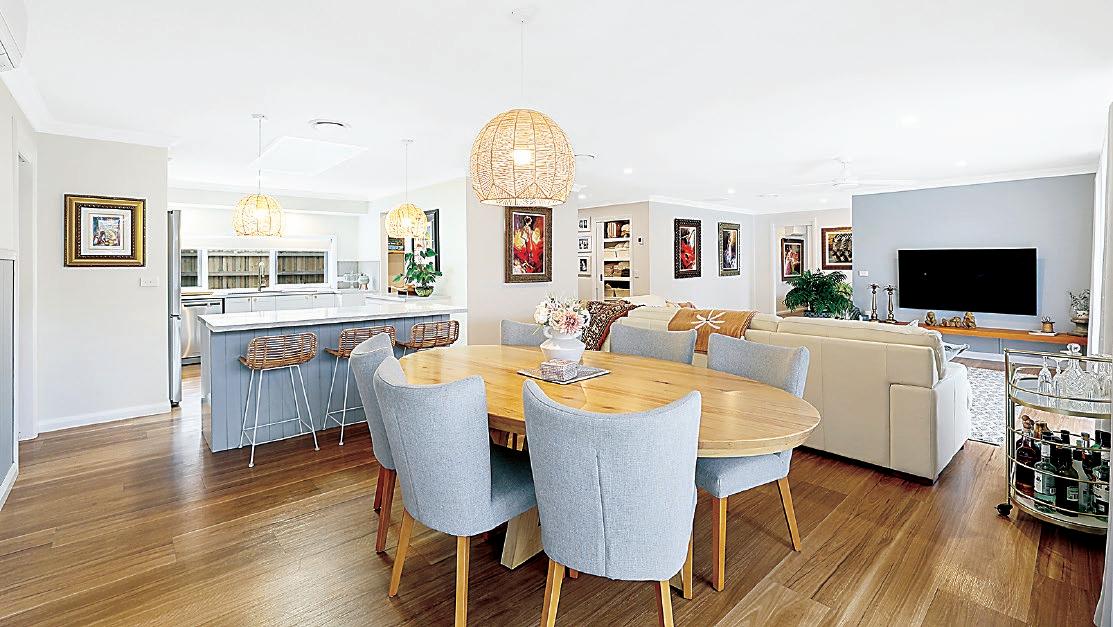







































The adjoining kitchen is both practical and stylish with marble like work surfaces, decorative splashback and crafted cabinetry with brass hardware.
Superior Fisher and Paykel appliances include a 900mm cooker, canopy rangehood and a dishwasher.
Multiple drawers in the island bench, together with the generous butler’s pantry finished with the same quality materials, and an additional sink, cater for storage.
Nearby is the study nook with a built-in desk and shelving plus a large walk-in linen closet.
The remaining two bedrooms, both with twin robes, family bathroom, toilet and the laundry are located down a short passageway from the kitchen.
Also fully tiled, the bathroom is as sumptuous as the ensuite with designer tiling, brushed brass tapware, timber vanity unit, frameless shower and a gorgeous freestanding bath.
With its flawless presentation and timeless styling, this three bedroom brick and tile home is worthy of a glossy home magazine feature.
Tastefully refurbished and skilfully updated, the interior has an elegant, sophisticated vibe combined with a warm and welcoming ambience.
Number 5 Hall Court Newborough is tucked into a private court amongst well maintained properties, less than a four minute drive from the Moe train station, central shopping hub, freeway and a 15 minute walk from Newborough East Primary School and Lowanna College.
Proximity to the many parks and recreational facilities will appeal to a range of age groups.
A total overhaul includes new flooring, updated window coverings, skylights, modern kitchen, two superb bathrooms, laundry and a fabulous semi-enclosed deck, complete with an outdoor kitchen.
Feature walls and designer pendant lighting are further enhancements.
The surprisingly spacious layout includes a lavish main bedroom suite, large open plan living area, entertainer’s kitchen with a butler’s pantry, study nook, family bathroom, well appointed laundry and the deck.

The icing on the cake is the deck, a fantastic addition to the living space featuring cafe blinds, built-in cabinetry with a sink, ceiling fan and strip heaters.

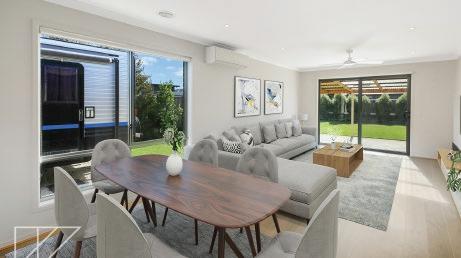

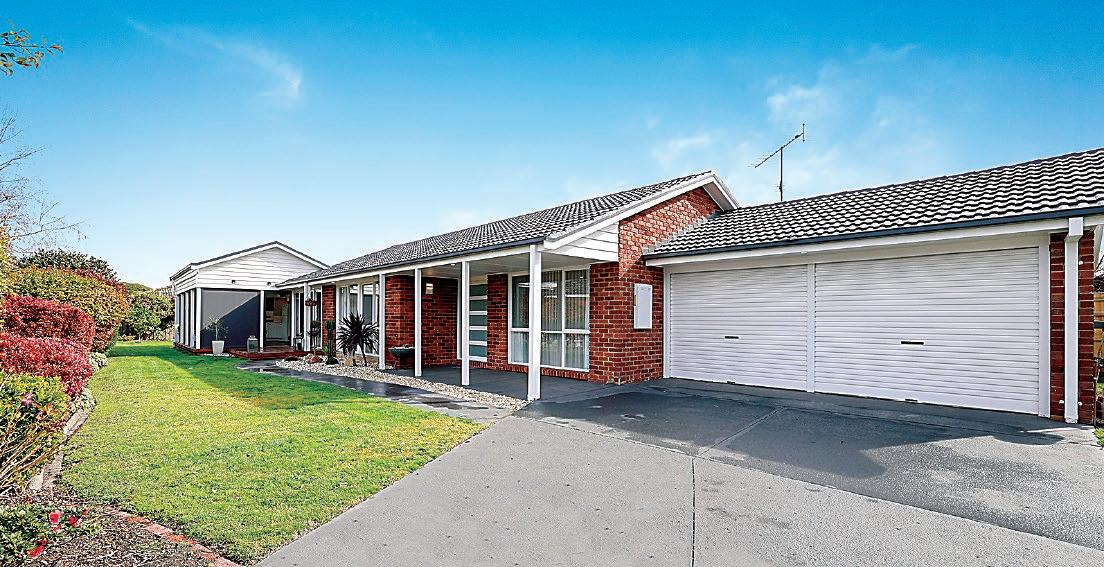
Also URL is a remote controlled double garage.
The home is sited on a 766m2 level allotment, meticulously maintained with border beds, manicured lawn, fruit trees and a hothouse for home grown produce.
A broad, partially glazed front door opens directly to the living room.
To the left of the entrance is the main bedroom with a luxurious fitted dressing room and the fully tiled ensuite featuring a twin basin vanity unit, walk-in shower and a back to wall toilet.
Light and airy thanks to floor to ceiling windows and a soothing colour palette, the living area is an inviting space.
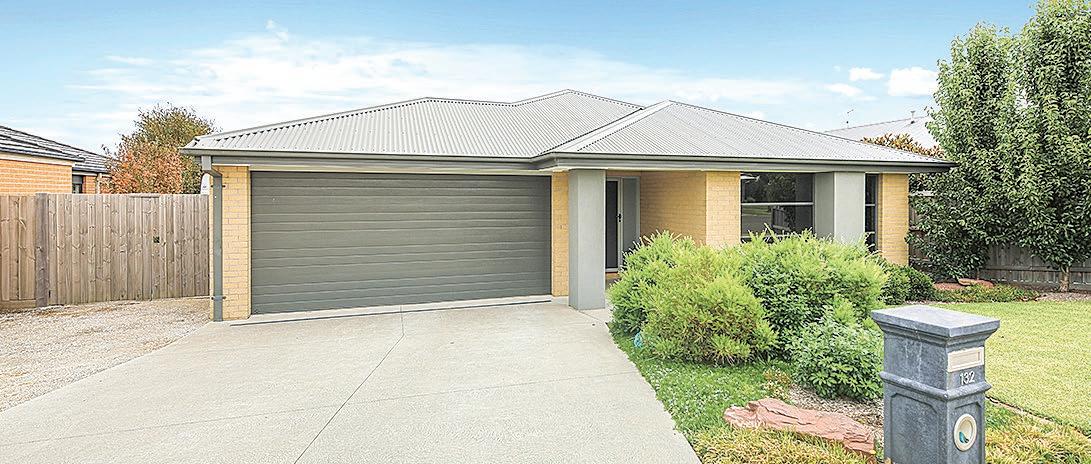


Ducted gas heating, split system air conditioning units, ceiling fans in the living area and all of the bedrooms, quality timber laminate in the living area, plush textured carpets in the bedrooms and sheer and blockout drapes are further inclusions.
To see for yourself the perfect presentation, sophisticated styling and exceptional value, arrange a private viewing with the marketing agent Chenz Realty today - you won’t be disappointed.















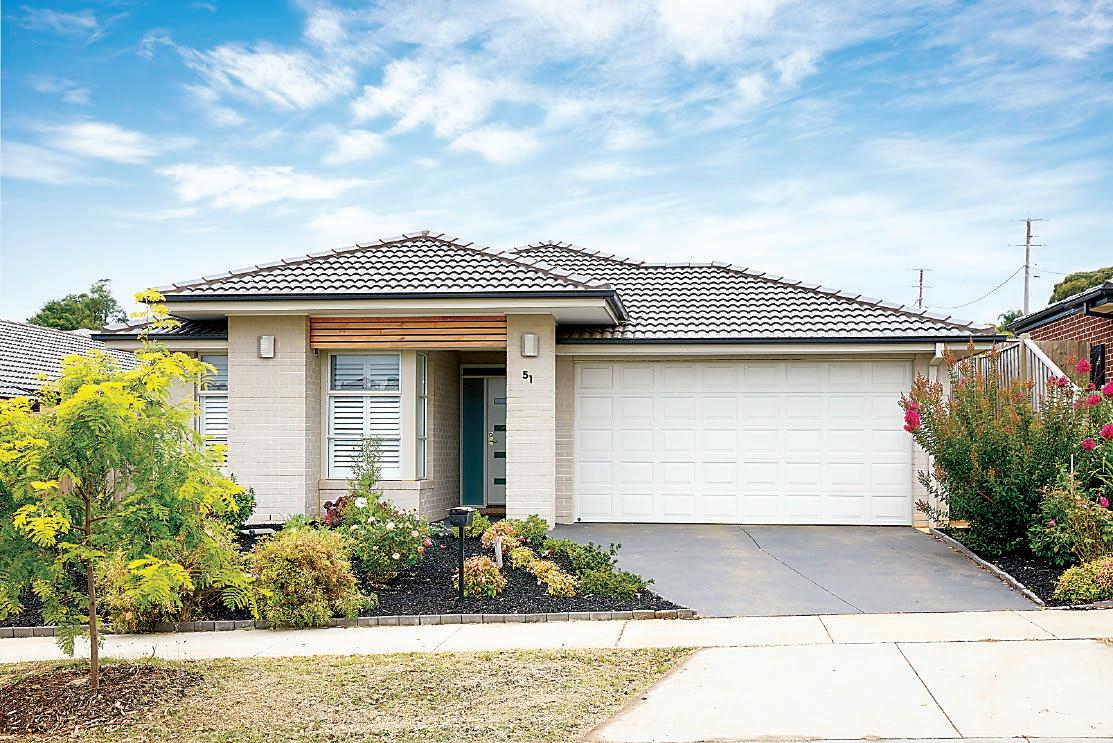
Appealing from the outside, immaculate and stylish on the inside, this four bedroom home in Warragul has all the essentials plus additional upgrades for modern family living.
The location too adds further interest, within proximity of parks, the country club and golf course, choice of schools and with easy access to the town centre, train station and freeway.
Well planned for today’s lifestyle, the floorplan includes the main bedroom with an ensuite, two living areas, well equipped kitchen, covered alfresco and a double garage with internal entry.
Polished terrazzo floor tiles throughout the home are complemented with neutral decor, stone countertops in the kitchen, both bathrooms and quality fixtures.
Ducted gas heating and evaporative cooling maintain year round comfort.
At the front of the plan are the main bedroom suite, formal sitting room and access to the garage.
The three secondary bedrooms, family bathroom, toilet and the laundry with outside access to the clothes line, are positioned off the central entrance hall.
Making the most of the warm and sunny northerly aspect is the kitchen and family living area at the rear with sliding doors to the alfresco.
Smartly styled, the kitchen includes off white cabinetry and dark splash tiles teamed with a 900mm cooker with canopy rangehood and a dishwasher.
A strip window above the cooktop and work bench allows welcome natural light.
Dual undermount sinks in the breakfast bar, double fridge void and a generous walkin pantry are further highlights.

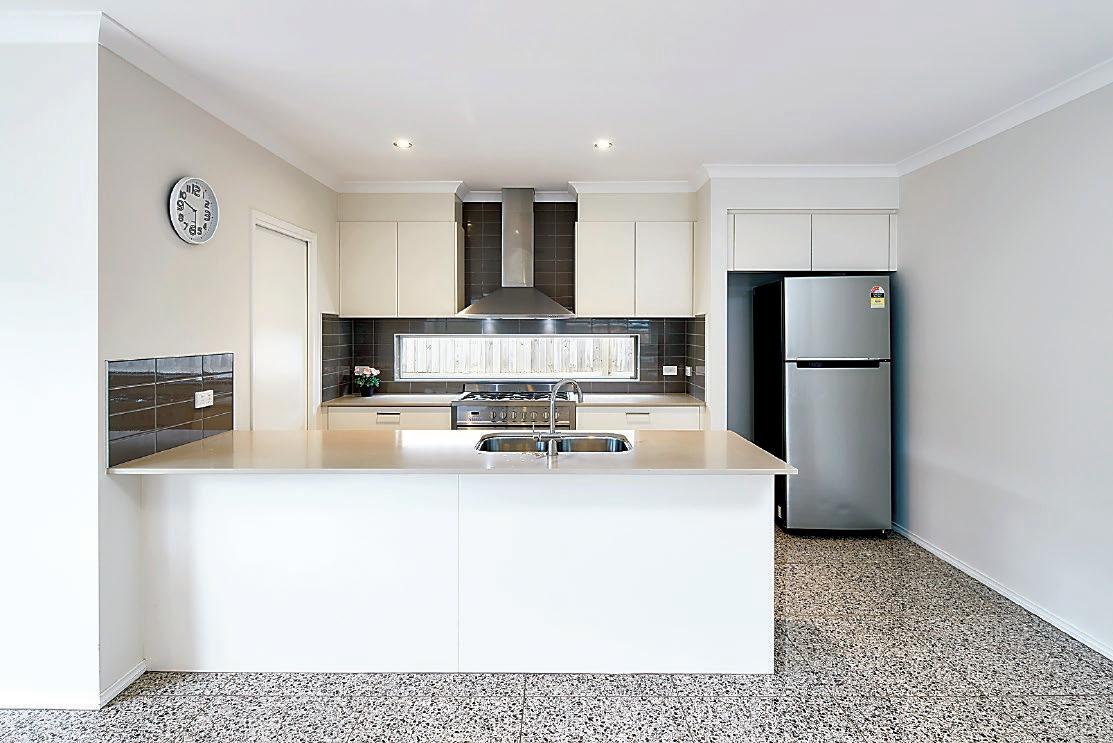
The ensuite and family bathroom are styled with a neutral palette and have been well maintained, the ensuite has an oversized shower whereas the bathroom includes a bath.
Storage is well catered for with a fitted walk-in robe in the main bedroom, dual mirrored robes in the secondary bedrooms and two linen closets outside the laundry.
Plantation shutters in the main bedroom, roller blinds, downlights in the living areas, window locks and a solar, gas boosted hot water service are also included.
The front garden comprises a colourful mix of shrubs and ground covers, the securely fenced rear yard has a variety of fruit trees, lawn and terraced beds along the boundary.
For the first time home buyer, investor or family looking to upgrade their lifestyle,












Combining low maintenance and inner town convenience, this brand new three bedroom, two bathroom townhouse is ideal for the buyer seeking a no fuss lifestyle.
One of a pair of quality built stylish units, the brick veneer residence has a well planned layout with a large light filled living area, modern white kitchen, the main bedroom with an ensuite, powder room, separate laundry and a double garage with secure internal access.
Quality upgrades include split system air conditioners in the living area and all of the bedrooms, superior flooring, stone counter tops in the kitchen, bathrooms and laundry, LED lighting and tailored roller blinds, some with dual privacy.
Step inside to a contemporary interior with a cool white colour scheme and oak laminate flooring.
The central entry hall is flanked by the bedrooms, bathroom, powder room, laundry and the access to the garage.

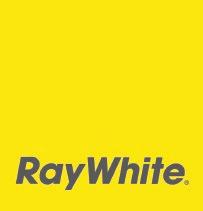
A short flight of steps at the end of the hall leads down to the living area and kitchen where the high ceilings, large windows and the dual north westerly aspect create a light and spacious vibe.
Well equipped for the home chef, the kitchen features sleek off white cabinetry, matte white splash tiles, ceramic cooktop, electric oven, dishwasher and an island bench.
Ample storage includes over and under bench cupboards, pantry and a generous alcove for the fridge.

A sliding glass door from the living area leads outside to a private courtyard with a water tank, garden shed and freshly laid turf.



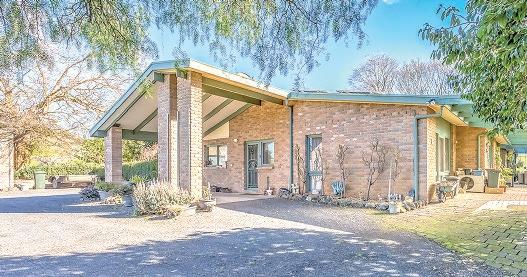
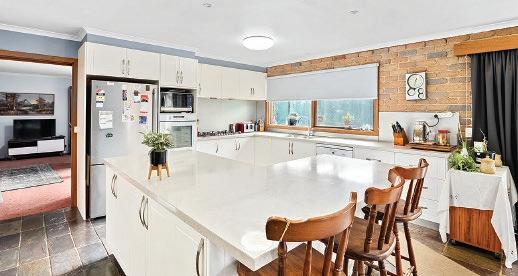
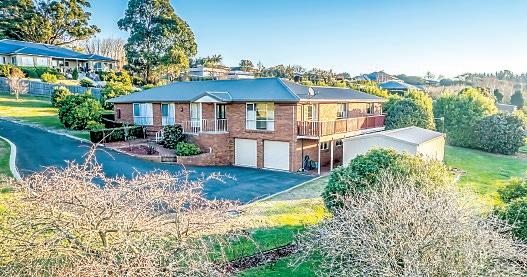
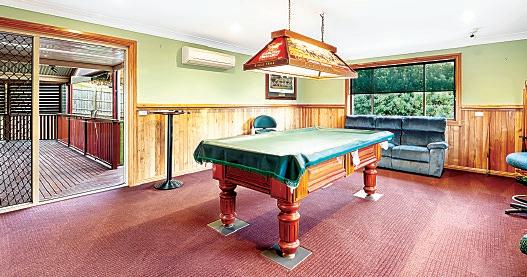
Quality and style continues in the bathrooms with neutral decor, contemporary chrome tapware, shower and a vanity unit with inset basin, the bathroom also has a bath.
A large walk-in robe in the main bedroom, triple robes in the secondary bedrooms, overheads and a linen press in the laundry plus a two door cupboard in the entry hall cover storage.
Plush grey carpets in the bedrooms, flywire screens, exterior sensor lighting, landscaping at the front and ornamental maple trees along the driveway are further inclusions.
Enviably located, the property is only 700 metres from the shops, cafes and V/Line station, 800 metres from the secondary school and less than five minutes drive to the freeway.
With its quality finish, list of extras and fabulous location, unit 1, number 11 Lardner Road Drouin will appeal to a range of buyers.
Get in quick to avoid disappointment and contact Ray White Drouin today to book a private inspection or for additional information. Telephone the office on 5615 9000, Dale Atkin 0402 717 891 or Libby Talbot 0407 112 068. Priced in the range $550,000 to $600,000.





















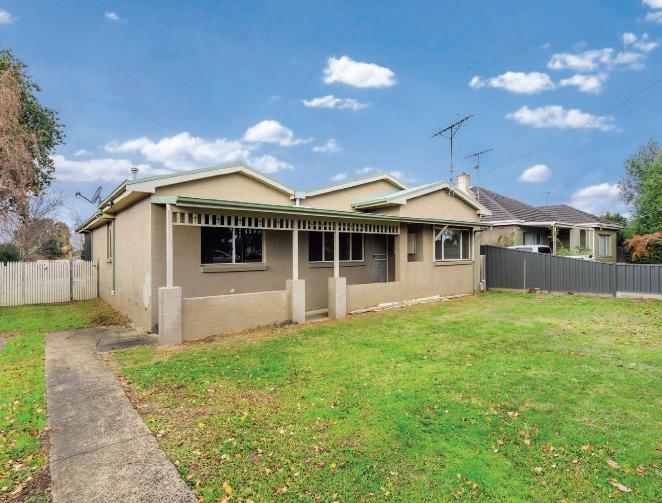
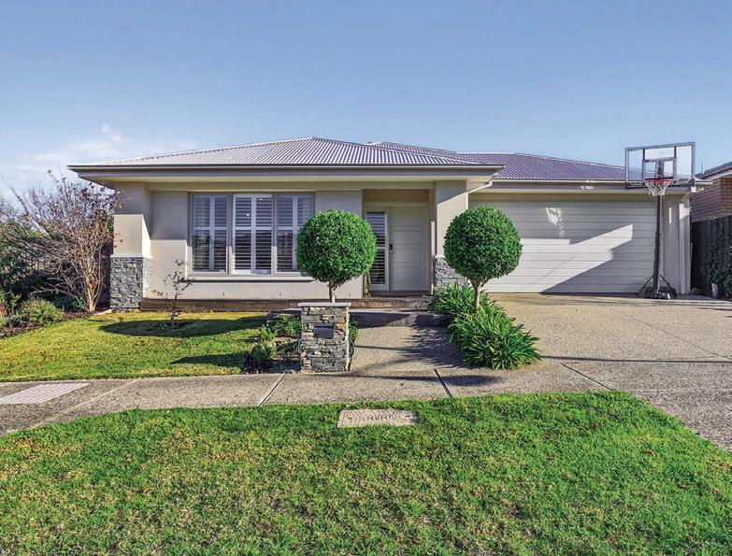

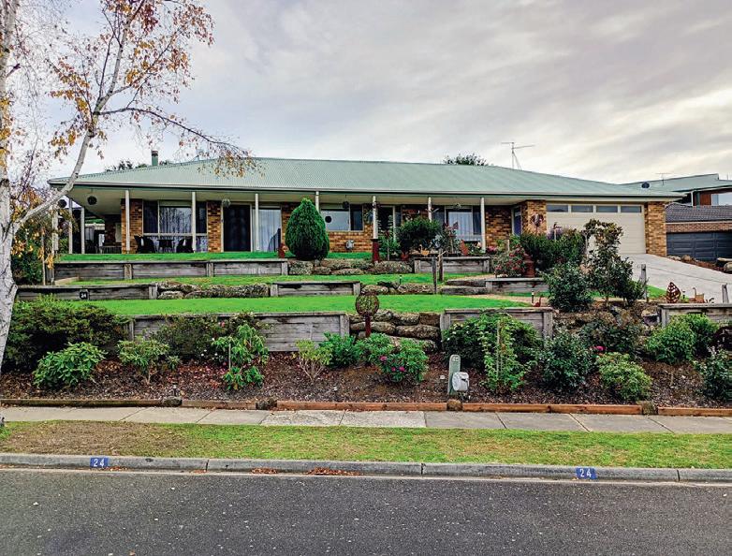


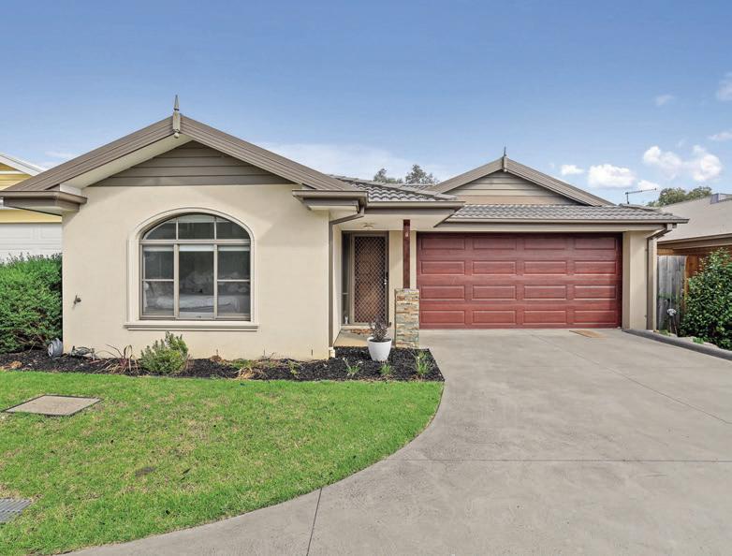
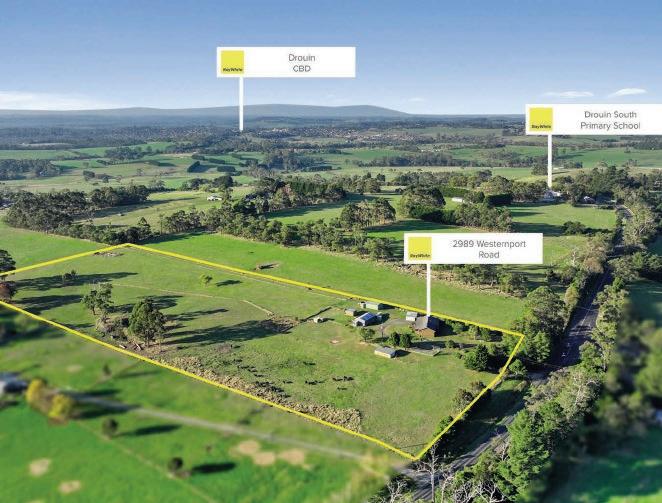
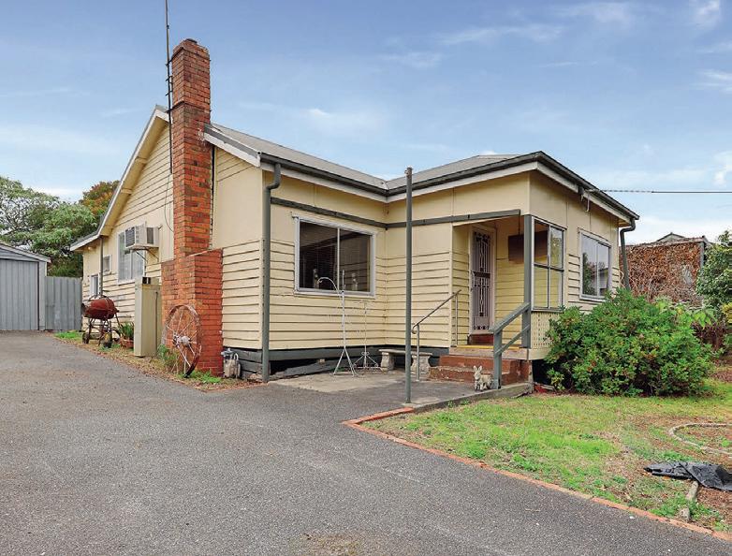
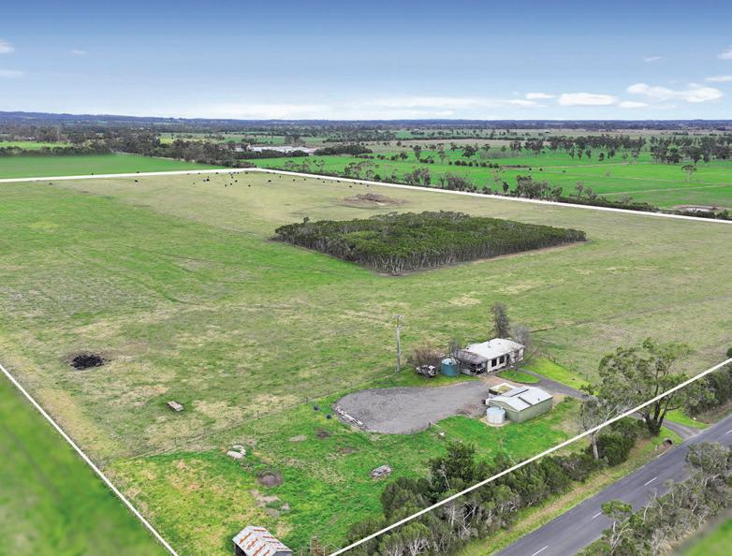
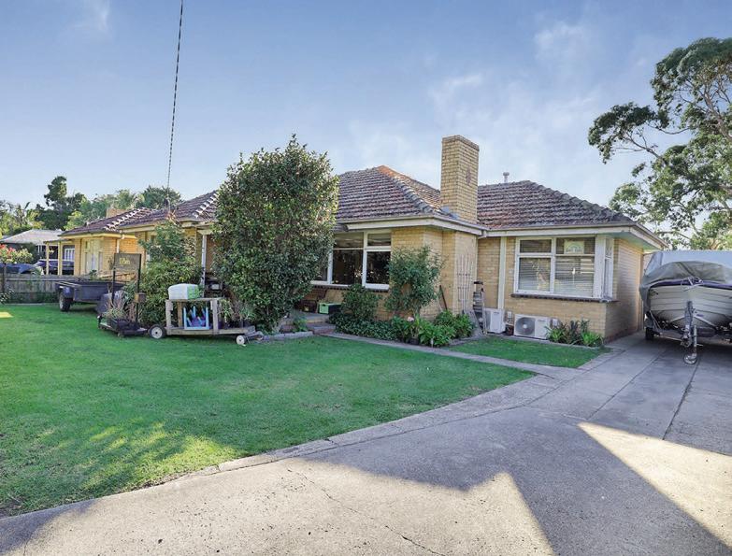
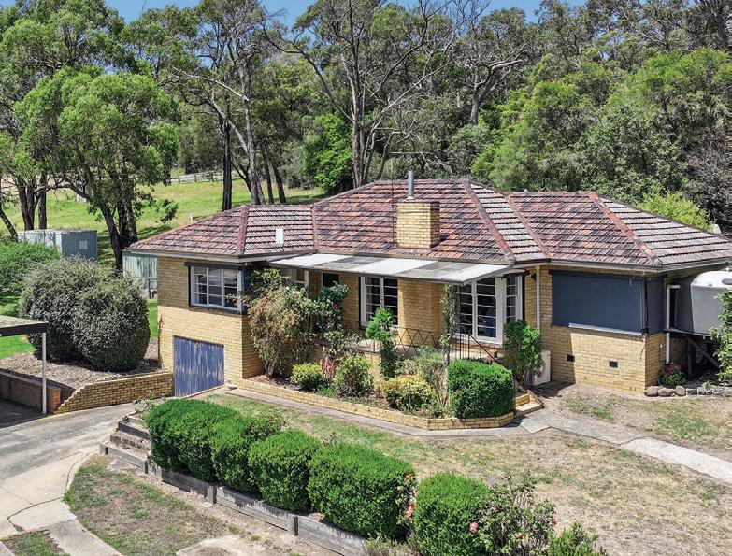






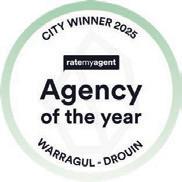

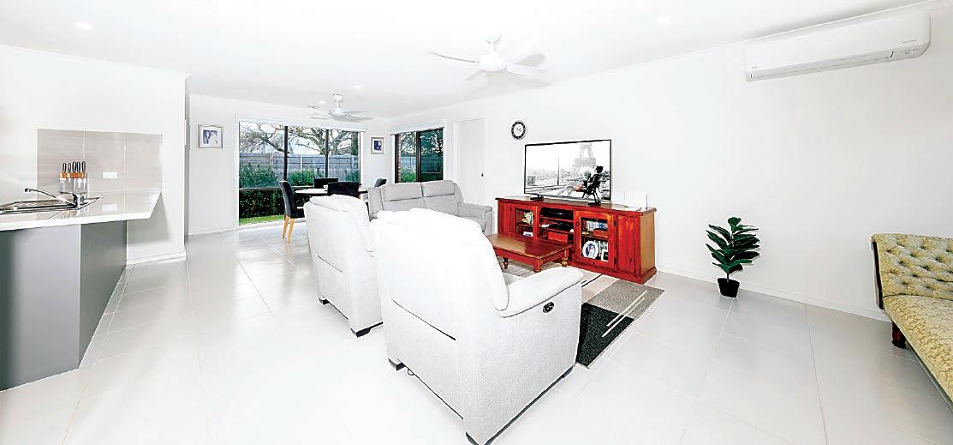
In a new development on the edge of Longwarry, this three bedroom residence is packed with features and o ers fantastic value for the astute buyer.
From the stylish facade with its composite of brick and weatherboard to the light and airy interior, this delightful home has something for everyone.
Positioned on a compact, low maintenance 323m2 allotment, the property is well suited to a busy household.
The large open plan living area and fabulous kitchen with a walk-in pantry is ideal for the entertainer, whilst the large main bedroom suite with generous robe storage and ensuite is the perfect retreat.
A remote controlled double garage has internal access plus a rear roller door opens to the secure, neatly maintained rear yard.
Floor tiles are a practical choice, featured in the entry hall, living and wet areas.
To the left of the entrance is the main bedroom, further along, a passageway connects the two secondary bedrooms, both with dual robes, family bathroom, separate toilet and a linen press.
Spacious and well appointed, the ensuite has a large vanity unit with twin basins, oversized walk-in shower and a toilet whereas the bathroom includes similar decor plus a bath.
At the rear of the layout is the light filled living area.
The laundry, with outside access to the clothesline, is adjacent to the kitchen. The garage has direct entry to the living area.
Ducted gas heating, a split system air conditioner in the living area, ceiling fans throughout, quality carpets in the bedrooms, downlights and window coverings, including dual privacy blinds, are further inclusions. Outside, the front yard has neat lawn and garden beds, the rear is also mainly laid to lawn with shrubs along the fenceline and there are two water tanks.

Immaculately presented, the kitchen features dark cabinetry, light benchtops and a tiled splashback.
Appliances include a five burner gas hob, integrated rangehood, 900mm underbench oven and a dishwasher.
Deep pot drawers, overheads, double fridge void, breakfast bar and the walk-in pantry cover all the essentials.
A sliding glass door from the living area leads to the rear yard where there is plenty of potential to create your own outdoor entertaining space.



Convenient for a range of age groups, the property is a 15 minute level walk from the shops, supermarket, train station and primary school, less than ten minutes drive to Drouin and five minutes from the freeway. With its almost new presentation, modern comforts and great location, this property won’t remain on the market for long. Unit 1, number 11 Inventor Lane Longwarry is for sale by private treaty, facilitated by Openn Offers an online sales process.
To avoid disappointment, act today by registering your interest with the marketing agent, Candappa First National Real Estate on 1300 DROUIN, Shane Candappa 0419 518 321 or William Smith 0455 515 040. Price guide $539,000 to $559,000.
