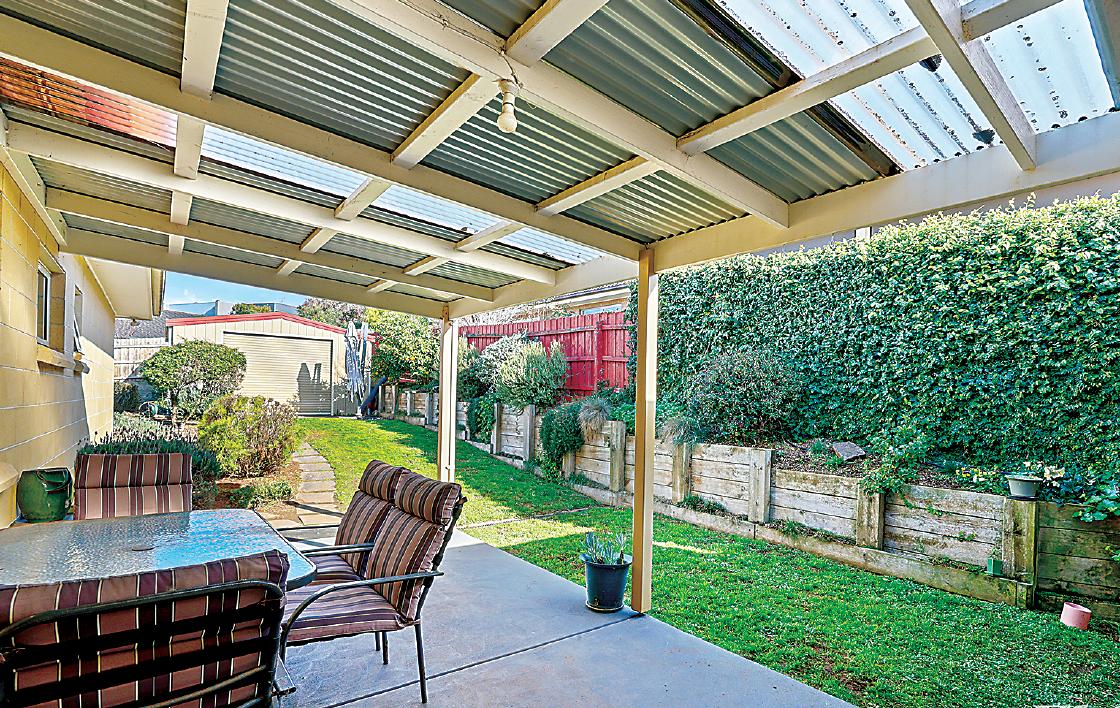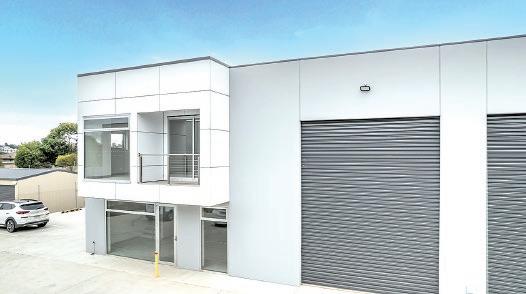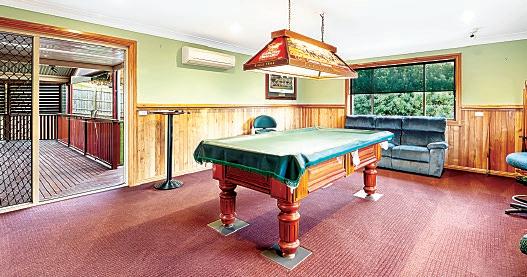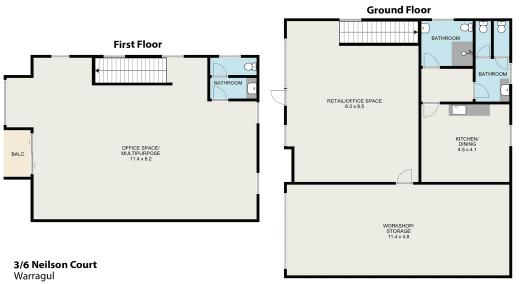


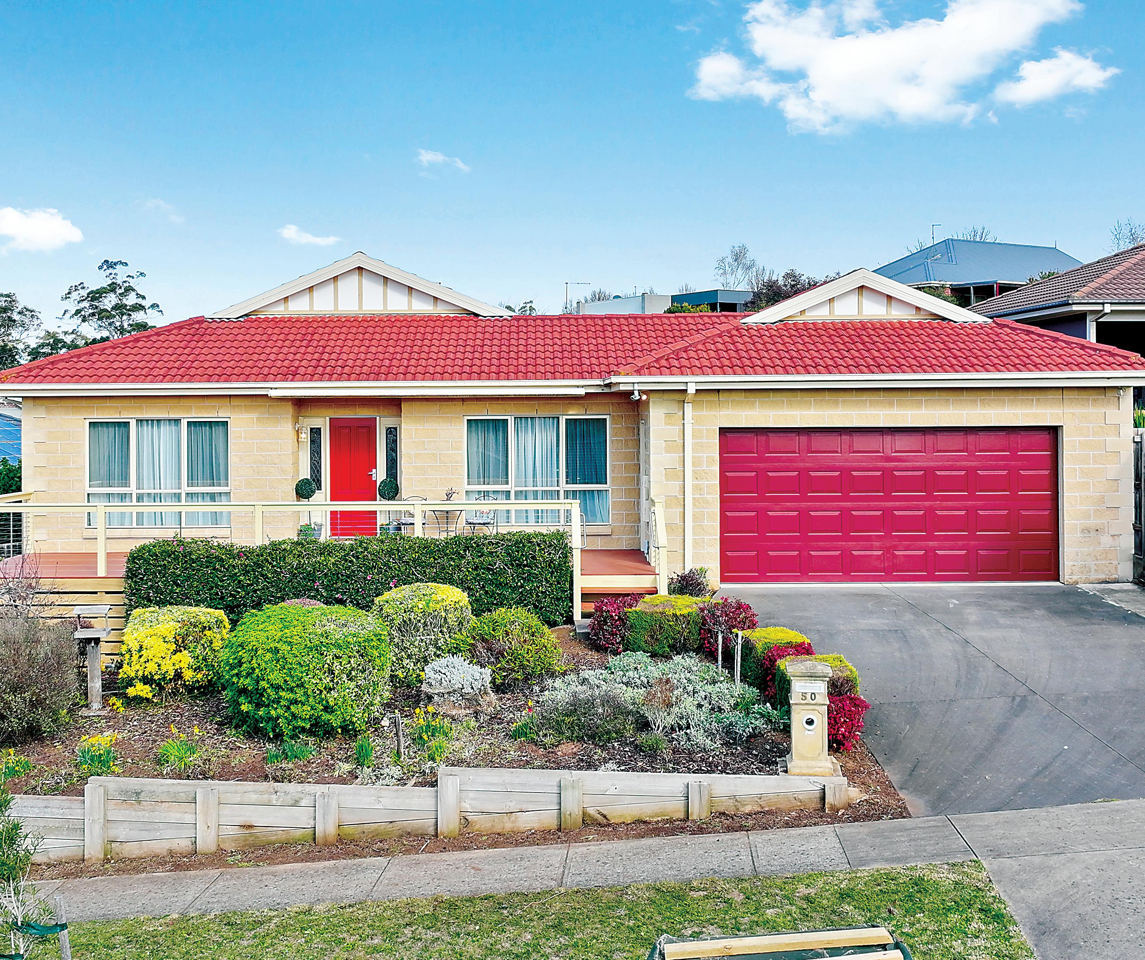


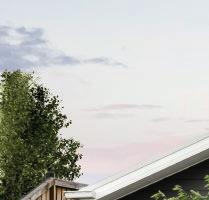
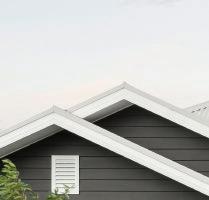
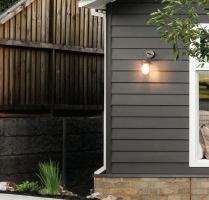
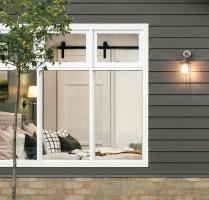
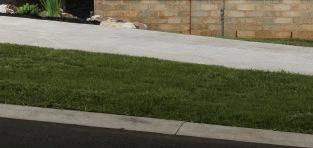
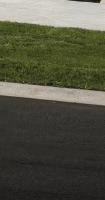

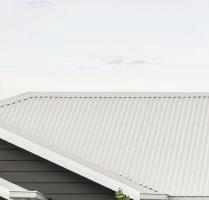
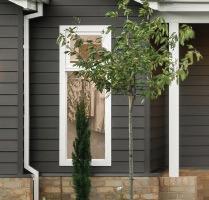
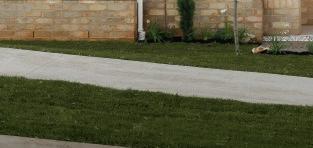



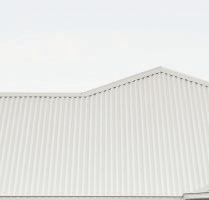
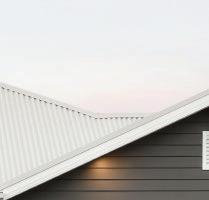
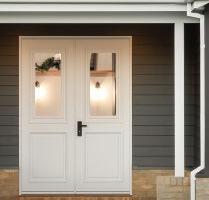
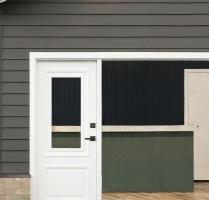
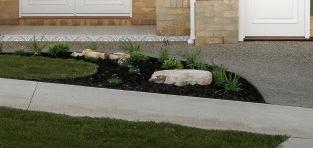


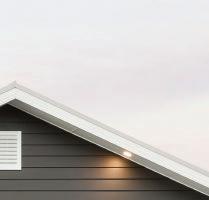
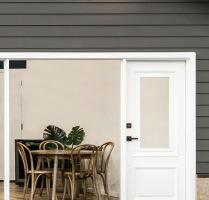
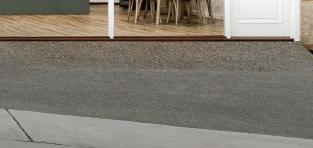

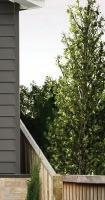
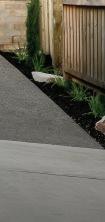


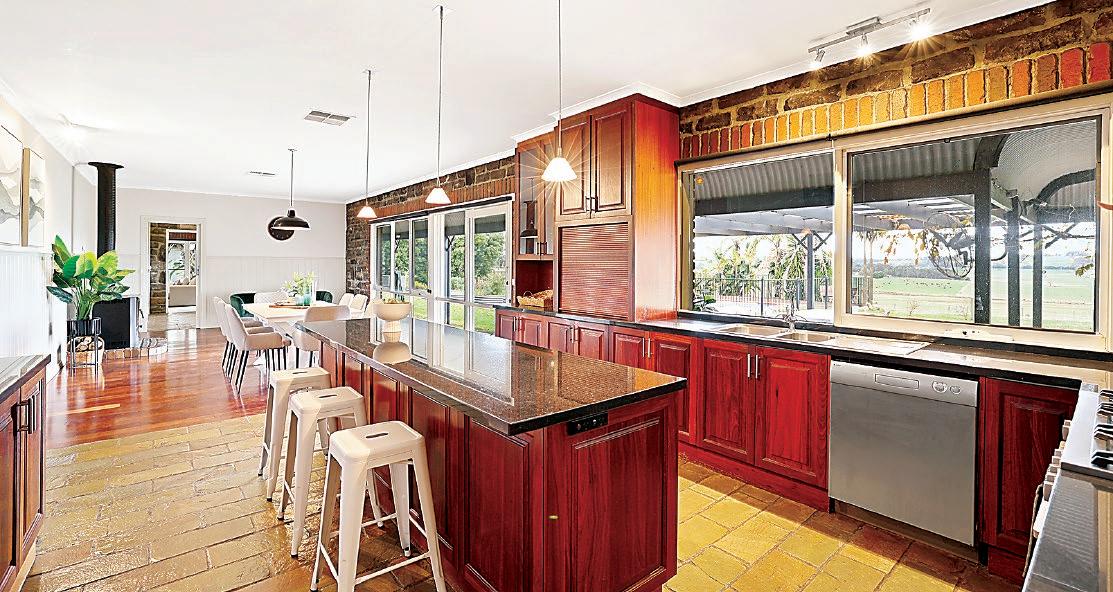




































Quality appliances include a Westinghouse 900mm cooker, canopy rangehood and an Asko dishwasher.
The main bedroom’s ensuite has had a recent overhaul with new tiling, shower, timber topped vanity unit and a toilet.
A lovely highlight of the family bathroom is a gorgeous stained glass bay window over the bath.
Climate comfort is well catered for with solid fuel heaters in the family and formal sitting rooms, split system air conditioning in the self contained wing and evaporative cooling throughout.
A 36 panel solar unit with two inverters significantly reduces power costs. Inbuilt robes in the three secondary bed-
rooms, a walk-in robe in the main bedroom, generous cabinetry in the laundry, plus an additional linen closet outside the bathroom amply cover storage.
Additional improvements include a double carport, 6m x 10m steel workshop, secure dog run and an animal shelter.
The shed has a concrete floor, power, pot belly stove, shelving and is accessed by a single plus high clearance roller door.
An abundant water supply is provided by 100,000 litres of tank storage. Mains water is available at the roadside.
Mostly level, the acreage is suitable for horses or other rural pursuits and is fenced into two paddocks at the front and one at the rear.
For a large or multi-generation family or the buyer looking to combine lifestyle with a business opportunity, this stunning country home is unique to the market.
The versatile 3.5 acre holding enjoys a peaceful rural setting surrounded by picturesque farmland, yet is less than four kilometres from the Drouin CBD.
With its brick and bluestone exterior, wrap around bullnose verandah and vast Colorbond roof, the home has a distinctly Australian homestead feel.
Inside, the relaxed country style continues with exposed stone, hardwood and slate flooring.
A spacious flexible layout includes five bedrooms, three bathrooms, home office, stunning crafted kitchen, multiple living areas and a well appointed laundry.

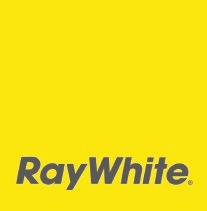


Of particular note is the semi self-contained wing of the home which accommodates a bedroom with an ensuite and walkin robe plus a large living area with two sets of French doors to the verandah, an ideal arrangement for extended family, guests or possible Airbnb.
For outdoor entertaining, a substantial covered patio makes the most of the wonderful rural vista whilst the securely fenced inground swimming pool is sure to be popular during the summer months.
Private from the road, the residence is accessed via a tree lined driveway which leads to a convenient turning circle.
Standard roses line the brick pathway to the front entry, the remainder of the garden has easy to maintain lawn, ornamental trees and raised veggie beds to stock the home larder.
Pivotal to the floorplan is the kitchen with beautiful Jarrah cabinetry, sleek granite countertops, glass display overheads, double pantry and a huge island bench.



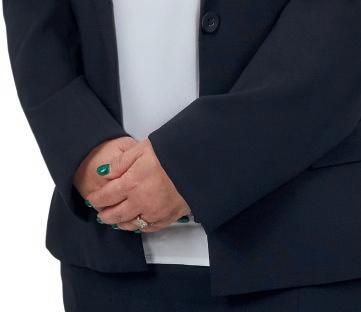


A peaceful rural setting and a convenient edge of town location, combined with a substantial, character home, number 175 Pryor Road, Drouin is a captivating property.
For additional information or to book a private viewing contact the marketing agent Ray White Drouin on 5615 9000, Steve Hodge 0403 538 482 or Libby Talbot 0407 112 068. For sale in the price range $1,450,000 to $1,520,000.































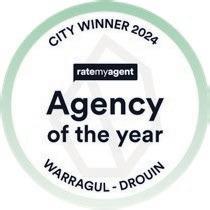










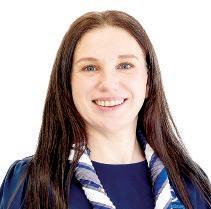








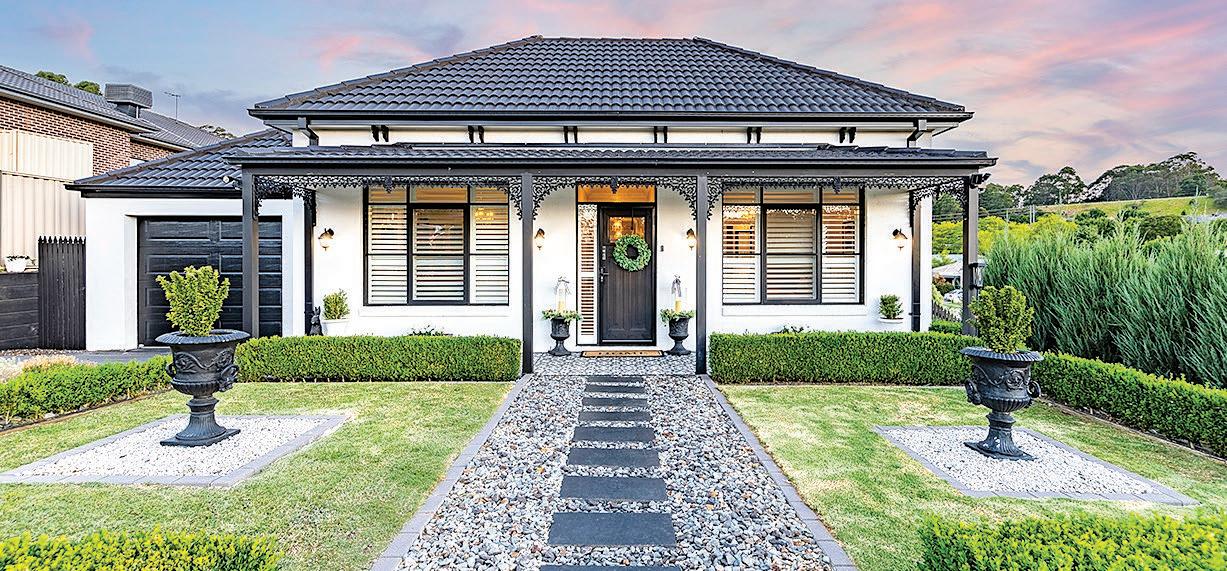




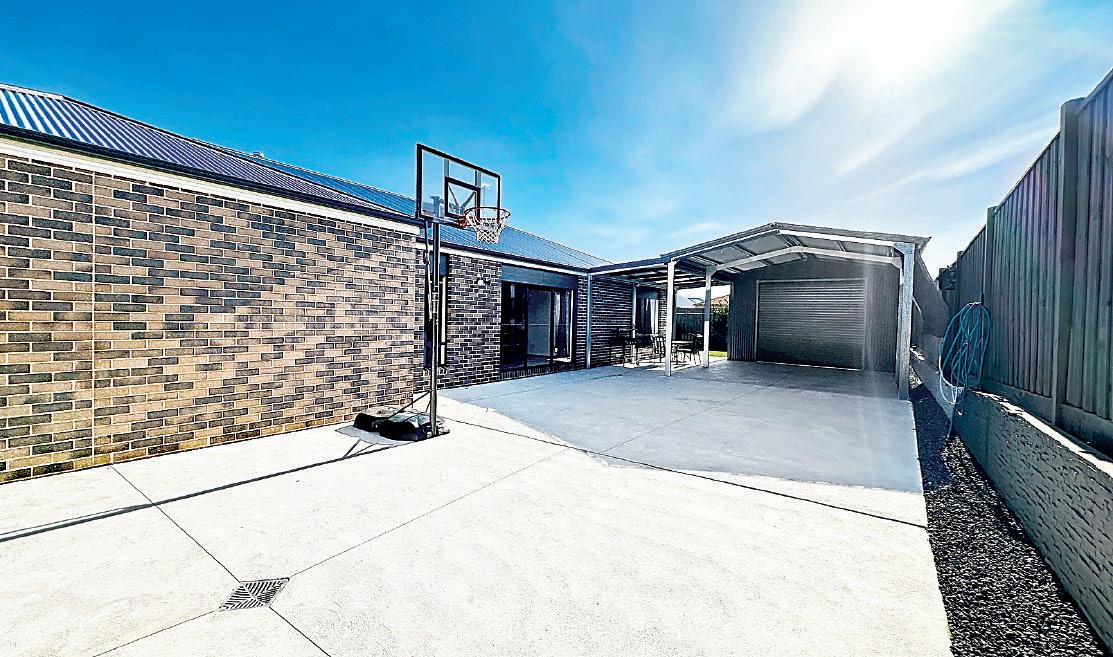

Situated in the Emberwood Estate amongst quality well presented homes, number 13 Silky Drive Warragul is the ideal option for the buyer looking to take the next step on their property journey.
For the tradie or additional vehicle storage, the 8m x 5m Colorbond shed, adjoining high clearance carport and a substantial concrete driveway is for you.
The three bedroom home is positioned on a broad 754m2 allotment with generous gated side access to the shed and carport.
Dark brickwork with a Colorbond roof creates a stylish facade, set behind a neatly landscaped front garden.
Designed for today’s family lifestyle, the layout includes the main bedroom with a walk-in robe and ensuite, well equipped kitchen with large dining area, semiseparate living room, kid’s retreat or potential fourth bedroom, family bathroom, toilet, laundry and a double garage with internal access.
A covered patio adjoining the carport provides an outdoor entertaining area.
Oak laminate flooring is featured in the entrance hall, and is an on-trend choice, through to the kitchen and dining area.
The oversized island bench has a shelf for the microwave and doubles as a generous breakfast bar.
Sliding glass doors from the dining area and the adjoining living room allow outside access.
From the kitchen, a passageway connects both the two remaining bedrooms with inbuilt robes, kid’s retreat, family bathroom, separate toilet and the laundry.
Modern decor is featured in both the ensuite and bathroom with stone topped vanity units, grey tiling and sleek chrome tapware.
The ensuite has an oversized shower whereas the bathroom includes a luxurious deep bath.
Ducted gas heating, split system air conditioning in the living room, ceiling fan in the kid’s retreat, quality carpets in the bedrooms and living areas, window coverings and a Crimsafe front security door are further inclusions.
The shed has power, concrete flooring and a high clearance roller door.
Low maintenance gardens at the rear include level lawn plus fruit trees and shrubs along the boundary, perfect for a busy household.


At the front of the layout is the main bedroom suite with multiple windows overlooking the front garden and street.
Further along is the entry to the garage and a double linen press.


With its dual north and easterly aspect, the kitchen/dining area and living room are flooded with natural light.
In the kitchen, stone benchtops are teamed with white underbench cabinetry, timber laminate overheads and fresh white splashback tiles.
A 900mm cooker, integrated rangehood, dishwasher and a twin door pantry cover all the essentials.
Convenient for a range of age groups, the property is approximately three kilometres from the town centre and train station, two kilometres from a choice of primary schools and 400 metres to the Sheoak Street Park, playground and boardwalk. With its desirable location, quality upgrades and fantastic shed, number 13 Silky Drive Warragul is worth serious consideration. If this sounds like the property for you, contact the marketing agent hockingstuart Warragul today


Timeless styling, generous indoor and outdoor space plus a private court location are the highlights of this elegantly appointed residence on the northern side of Warragul.
The four bedroom, two bathroom home is positioned on a huge 1,257m2 allotment, attractively landscaped with manicured lawn, lacy silver birch trees and bluestone edged garden beds at the front, whereas the rear yard has plenty of open space for kids to play and family pets.
Double gated side access will appeal to the buyer seeking off-street storage for a van or trailer.
Family living and entertaining is high on the agenda with three living areas plus a large covered alfresco, complete with an inbuilt mains gas connected barbeque, automated cafe blinds, ceiling fan and new epoxy flooring. For the home cook, the classic black and white kitchen has all the essentials whilst the ensuite, family bathroom, laundry and a separate toilet are recent refurbishments.
An oversized double garage (9m x 6.2m) easily accommodates two vehicles plus room for a workshop or additional storage.
Decorative gables, finials and fretwork along the verandah give the home its classic feel, enhanced by a warm and inviting interior with timber flooring and abundant natural light.

From the family room, a hall leads to the three secondary bedrooms, all with inbuilt robes and ceiling fans, main bathroom, toilet, double linen closet and the laundry with under and over bench cabinetry plus a broom cupboard.
Elegantly styled, the main bathroom and ensuite feature modern grey tiling and quality chrome tapware, the ensuite has an oversized shower whereas the bathroom includes a semi-frameless shower and a back to wall bath.
Ducted gas heating, a split system air conditioner and solid fuel heater in the family room, tailored dual privacy blinds, LED lighting, plush dark grey carpets in the living areas and bedrooms are further features. There is also a garden/wood shed, sand pit and a variety of fruit trees in the rear yard. For the buyer who appreciates quality, space and privacy, this is a property which will not disappoint.
To find out more or to arrange a private viewing contact Anthony Rabl from RW Property Group Warragul on 0447 137 258. Number 2 Betula Court Warragul is offered for sale in the price range $840,000 to $880,000.



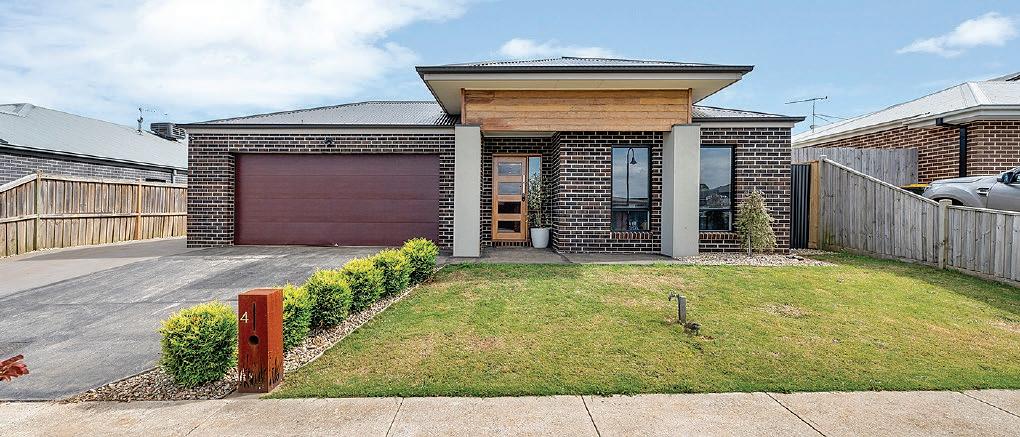


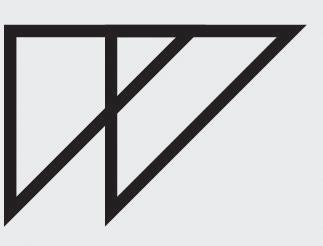
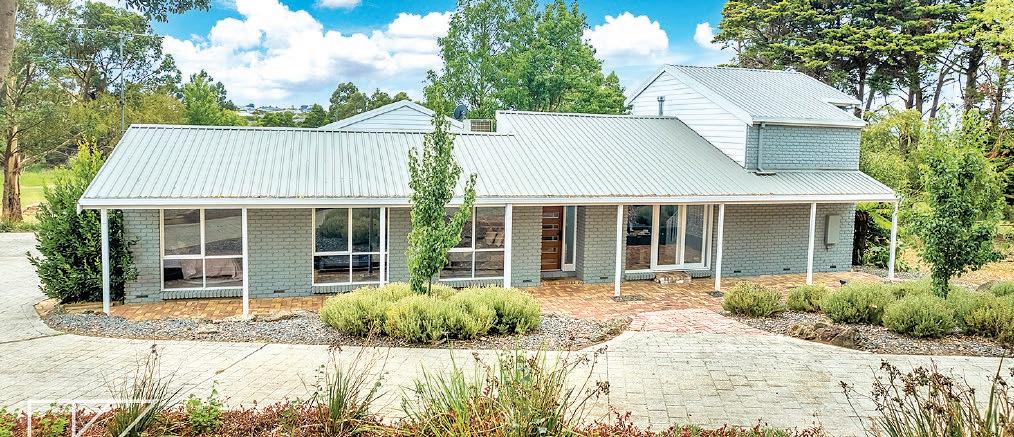













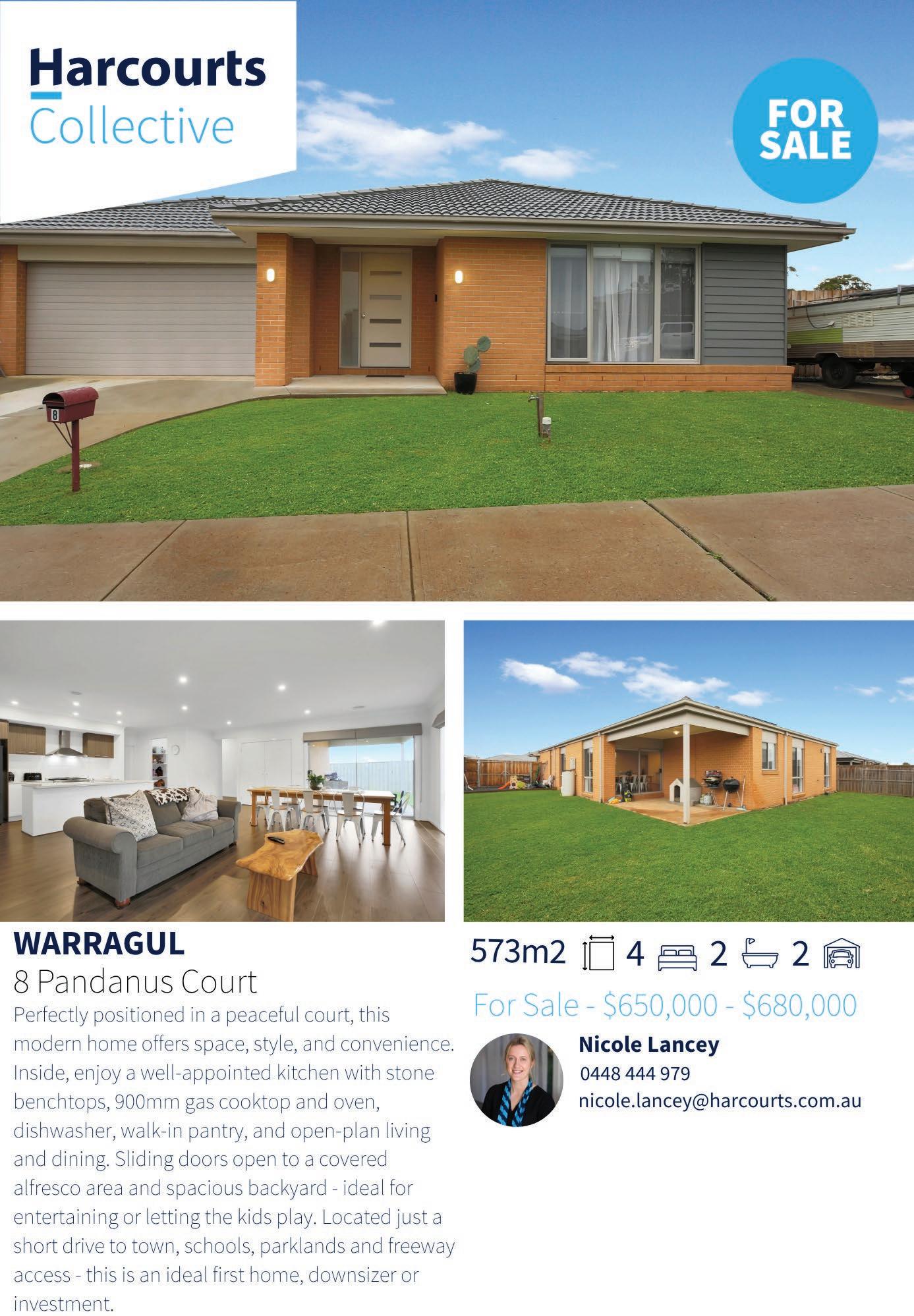



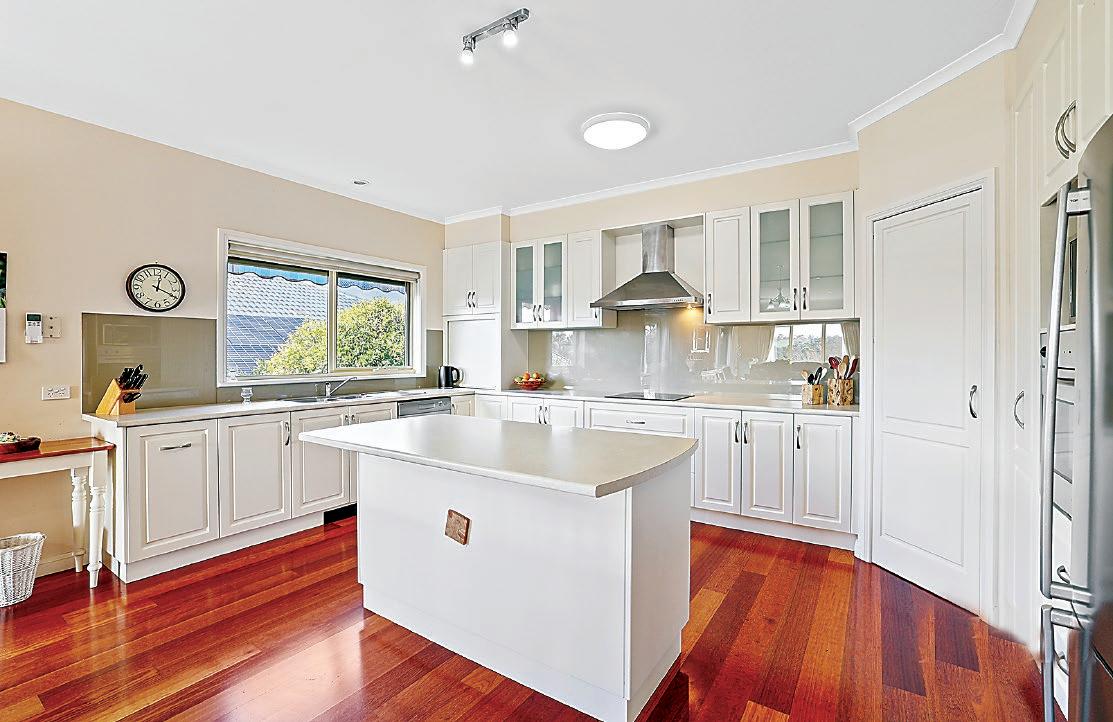
Quality built by respected local craftsman, Christopher Arnup, this three bedroom property has all the hallmarks of a wonderful family home.
Located in sought after Walker Drive Drouin, on the high side of the street, the property enjoys a superb outlook across rooftops and farmland to the distant Baw Baw Ranges.
A practical layout includes the main bedroom with his and her walk-in robes plus a large ensuite, spacious family living area, second living room, entertainer’s kitchen, family bathroom, toilet and a well appointed laundry.
Maximising the northerly aspect is a substantial deck across the front of the home, whereas a covered patio at the rear is a private sheltered spot for an outdoor meal.
Also URL is an oversized double garage with single doors to the front deck and patio as well as a rear roller door which allows access to a 5m x 6m shed, ideal for additional vehicle storage or a workshop.
Inside the home nine foot ceilings together with extensive glazing, create a light and airy ambience.
Polished hardwood flooring is featured as you step through the front door and continues along to the kitchen and meals area.
Lovely frosted bifold doors off the entry lead to the smaller living room, a versatile room which could also be used as a home office, theatre room or an additional bedroom.
Both this room and the main living area have a wonderful northerly vista, the main living area also benefits from the morning sun.
Designed for the discerning home chef, the kitchen includes a recently updated induction cooktop with canopy rangehood, 800mm wall oven, Asko dishwasher and an island bench.
Storage is well catered for with a step-in corner plus pull-out pantry, frosted glass overheads, a small appliance cupboard and multiple soft close drawers.
Nearby is the laundry with outside access to the patio, shed and rear garden.
From the kitchen, a hallway leads to the three bedrooms, family bathroom, double linen closet and the separate toilet.
These bedrooms include dual robes, the laundry has under and over bench cabinetry and a broom cupboard.


Both bathrooms have been immaculately maintained, the ensuite features a twin basin vanity unit, mirrored overhead cupboards, large shower and a separate toilet, whereas the bathroom includes a spa bath.
Ducted gas heating and a split system air conditioner in the living area maintain year round climate comfort whilst double glazing contributes to the six star energy rating enhanced by 15 solar panels for reduced energy costs.
Carpets in the sitting areas and bedrooms, ducted vacuuming, quality window and light fittings, external blinds on the eastern windows and an automated outside blind on the front deck are further inclusions.
The shed has an auto roller door, concrete floor, lighting and generous power points.
Neatly maintained, the rear yard is mostly level with lawn, beds of native plantings, a chicken coop, raised veggie boxes and a water tank.
Located within two kilometres of the central shopping hub, V/Line Station, a 15

minute walk from St Ita’s Primary School and only metres from the local bus stop, the property is convenient for buyers of all demographics.
For effortless family living, a shed for the boys and a desirable location, this appealing property will have no shortage of interest.
For additional information or to arrange a personal inspection contact the marketing agent Miranda Pike from Elders GPG on 5622 3800 or 0404 193 205.
Number 50 Walker Drive Drouin is offered for sale in the price range $720,000 to $745,000.

