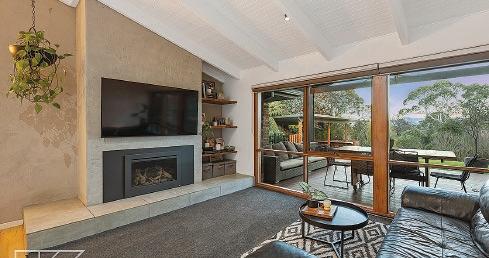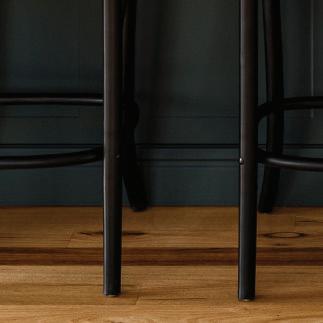

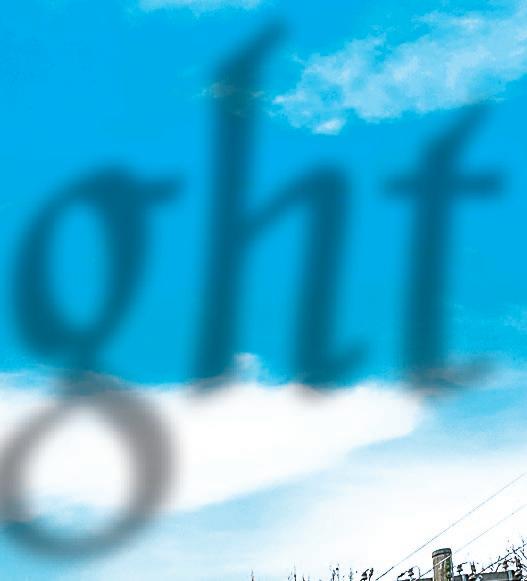



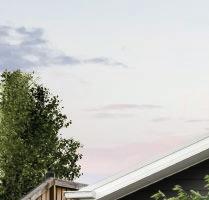
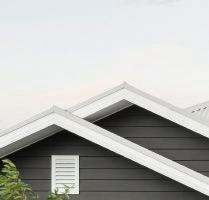
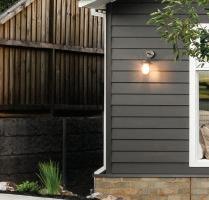
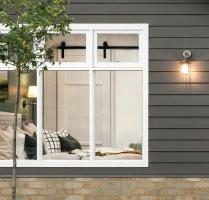
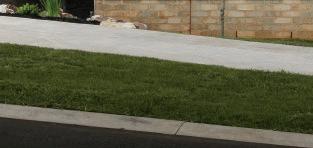
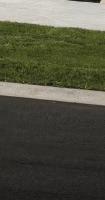






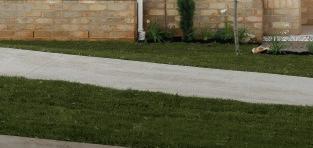






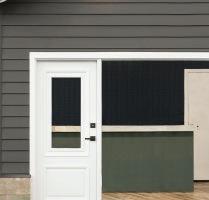



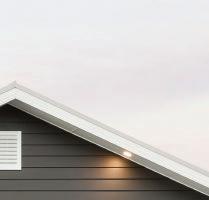

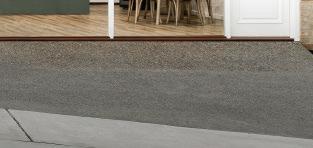

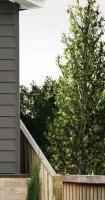



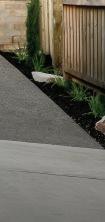
















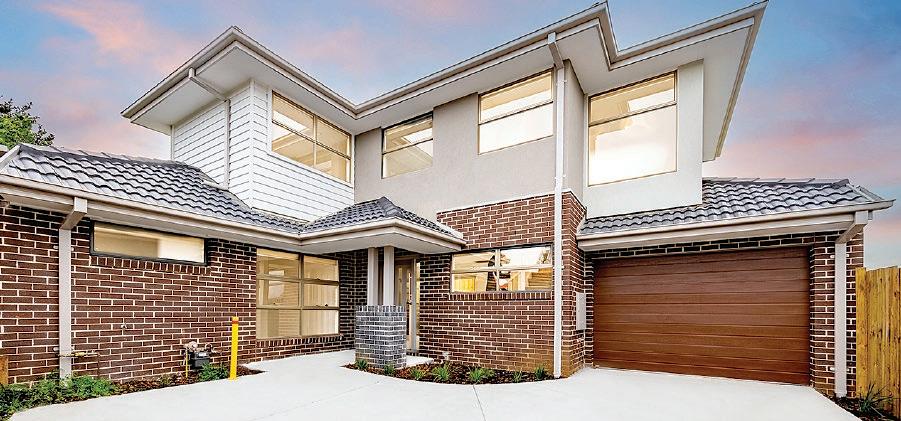
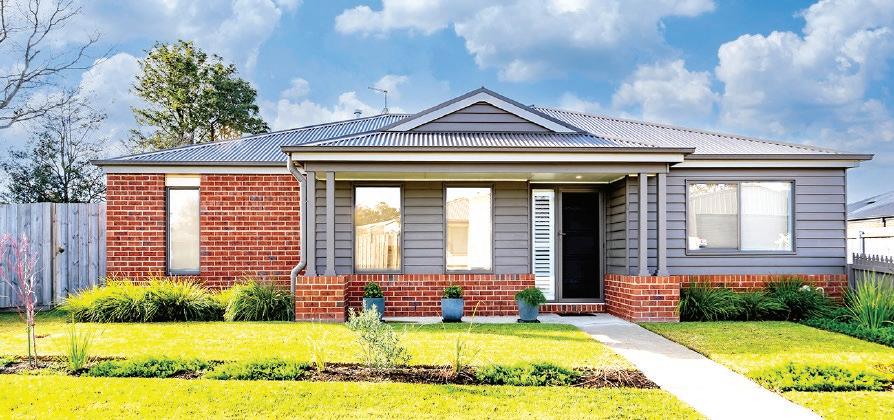
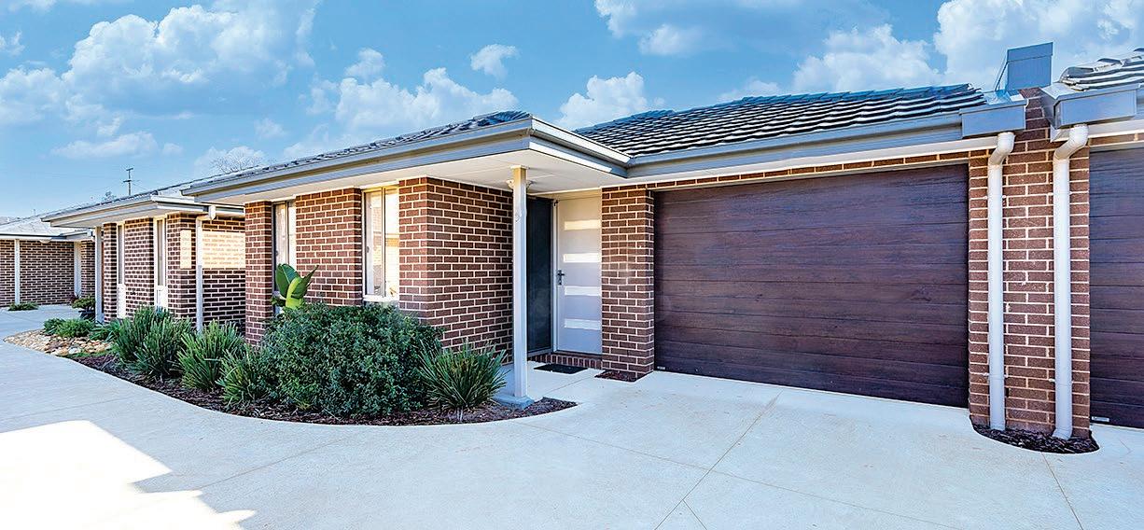

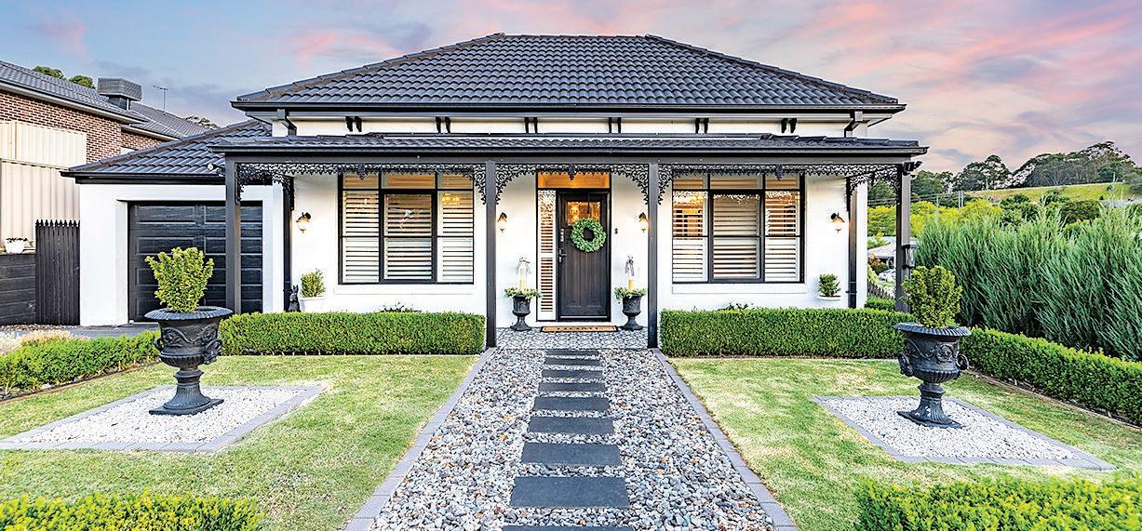



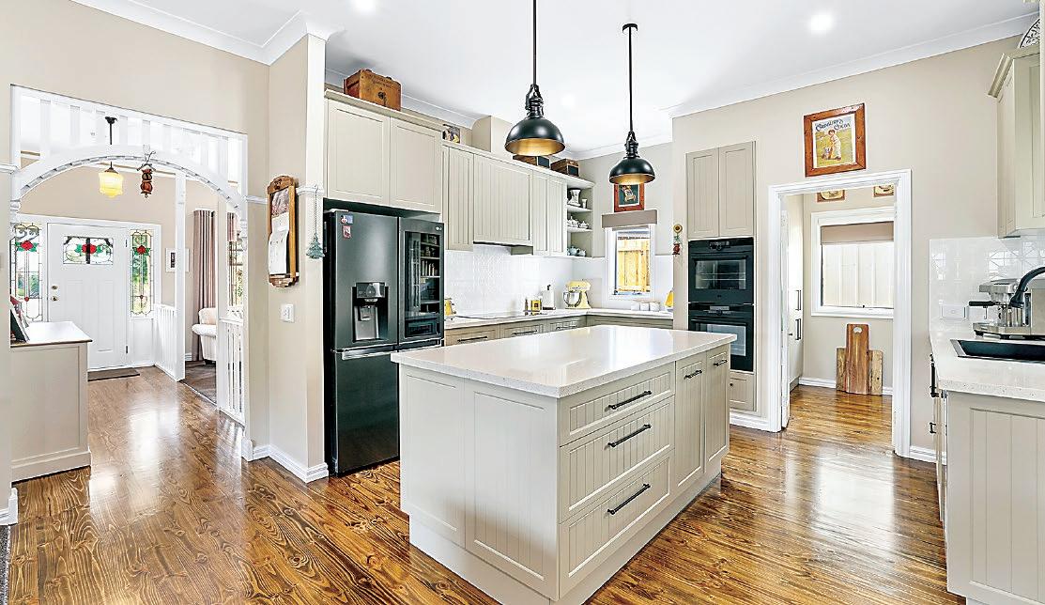
Tucked into a private court a short drive from the Drouin town centre, this charming home has all the character of a period home combined with modern comforts and amenity.
From the Victorian inspired facade with its decorative gables, box bay window, verandah with turned timber posts and leadlight entry door to the gorgeous interior with soaring 10 foot ceilings, timber flooring, fretwork and embellished plasterwork, it feels like a step back in time.
Repainting inside and out, together with the refurbished kitchen, ensuite and laundry, updated carpets and window coverings has given the home a fresh overhaul.
A practical layout features three bedrooms, including a luxurious main bedroom suite, separate formal living room, superbly crafted kitchen, dining area, charming family bathroom, powder room, well appointed utilities room and a double garage with internal access and a rear roller door.
Additional living space is provided by a semi-enclosed patio off the family room and there is a sheltered deck off the front verandah for alfresco entertaining.
A step through the gorgeous front door reveals an impressive entrance hall and the elegantly styled formal living room with a gas log fire set into a period style fireplace.
Also at the front of the layout is the main bedroom with a box bay window seat, fitted walk-in robe and the ensuite, fully refurbished with smart new tiling, on-trend black tapware, twin basin vanity unit, oversized shower with twin fittings and a toilet.
Located at the rear of the plan are the two remaining bedrooms, family bathroom with new tapware, claw foot bath, timber vanity unit and a shower, the powder and utilities rooms.
Ample storage includes dual robes in bedroom two, a four door robe in the third bedroom, underbench plus a wall of cupboards in the laundry and an additional linen press outside the bathroom.
Year round temperature control is covered by ducted air conditioning whilst a 16 panel solar unit minimises energy costs.
Ducted vacuuming, designer period lighting, tailored window coverings, including block out drapes, sheers and roller blinds, strip heating and clear cafe blinds in the patio are further inclusions.
The gardens have been given a refresh with plantings of camellias along the rear boundary, ornamental trees, recycled brick features and a new retaining wall.
There is also a veggie patch, fig and lime tree plus a good size garden shed with a concrete floor.
Number 10 Amber Court Drouin combines timeless charm with sophisticated styling, an enchanting property sure to leave a lasting impression.
To arrange a private viewing contact the marketing agent Ray White Drouin on 5615 9000, Dale Atkin 0402 717 891 or Libby Talbot 0407 112 068. Offered for sale in the price range $785,000 to $855,000.




Centrepiece of the home is the kitchen, skilfully crafted with soft close cabinetry, including multiple sets of drawers, stone countertops, exquisite tiled splashback with a traditional pressed tin design, large granite sink and a central island bench with overhead pendant lights.
Quaint bevelled glass French doors open to a generous larder, also fully fitted with shelving and enclosed cabinetry.
Quality AEG appliances, including a 900mm induction cooktop, dual wall ovens and a dishwasher together with fixtures for a plumbed fridge complete this stunning work space.

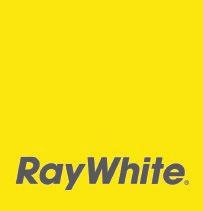

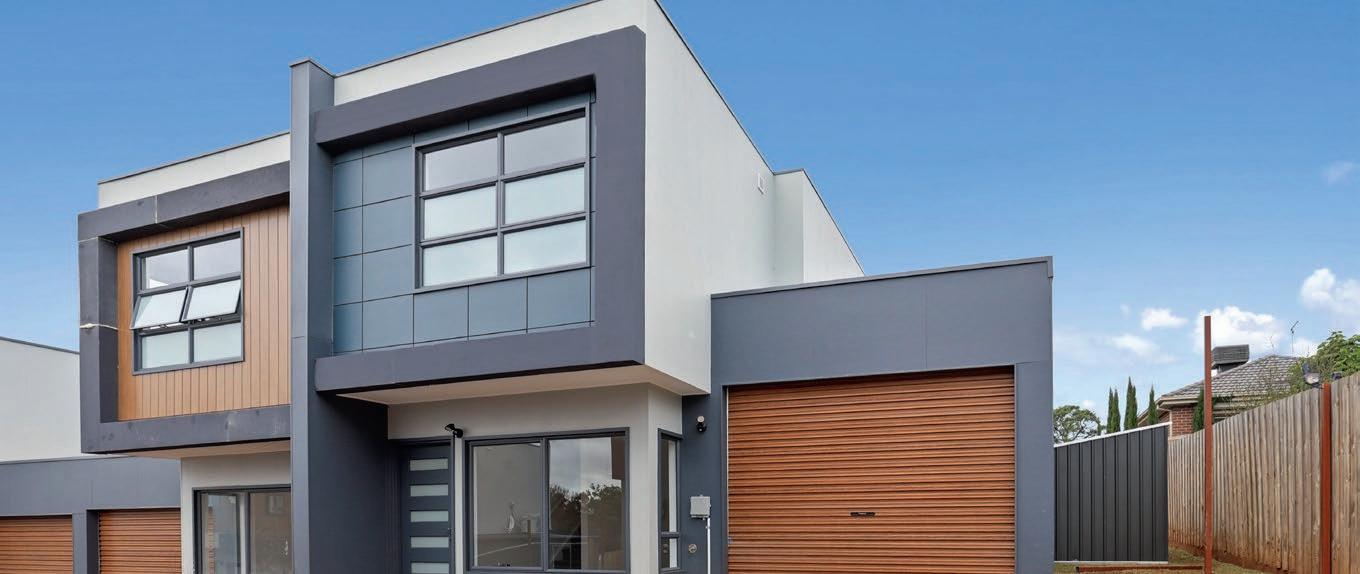
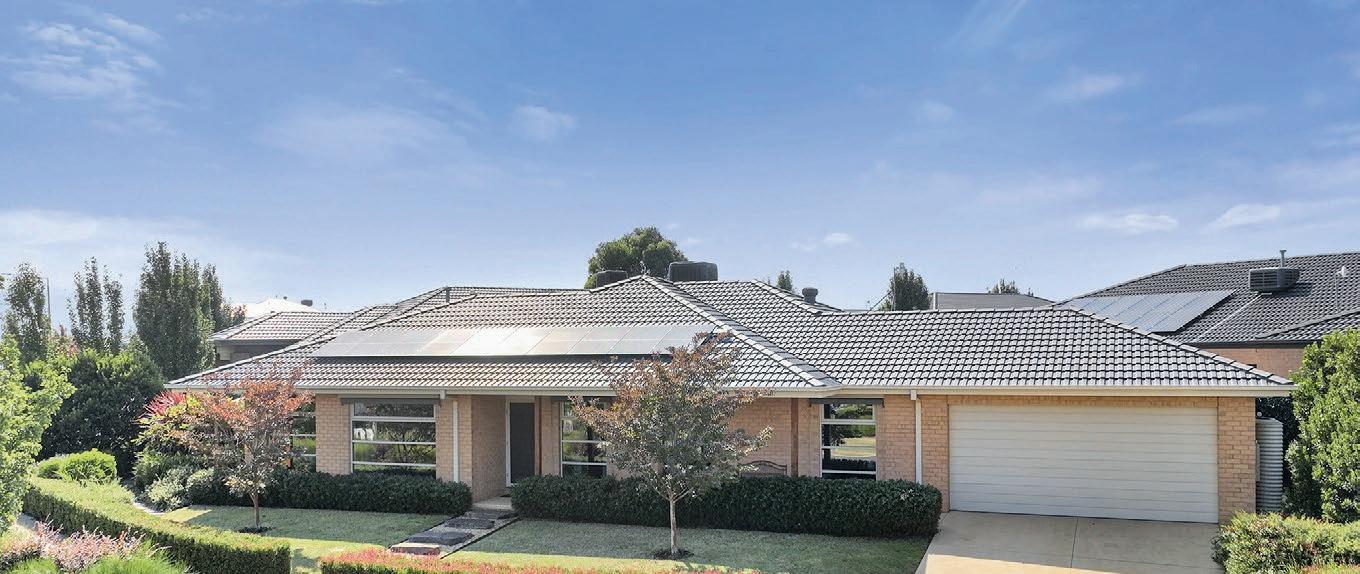


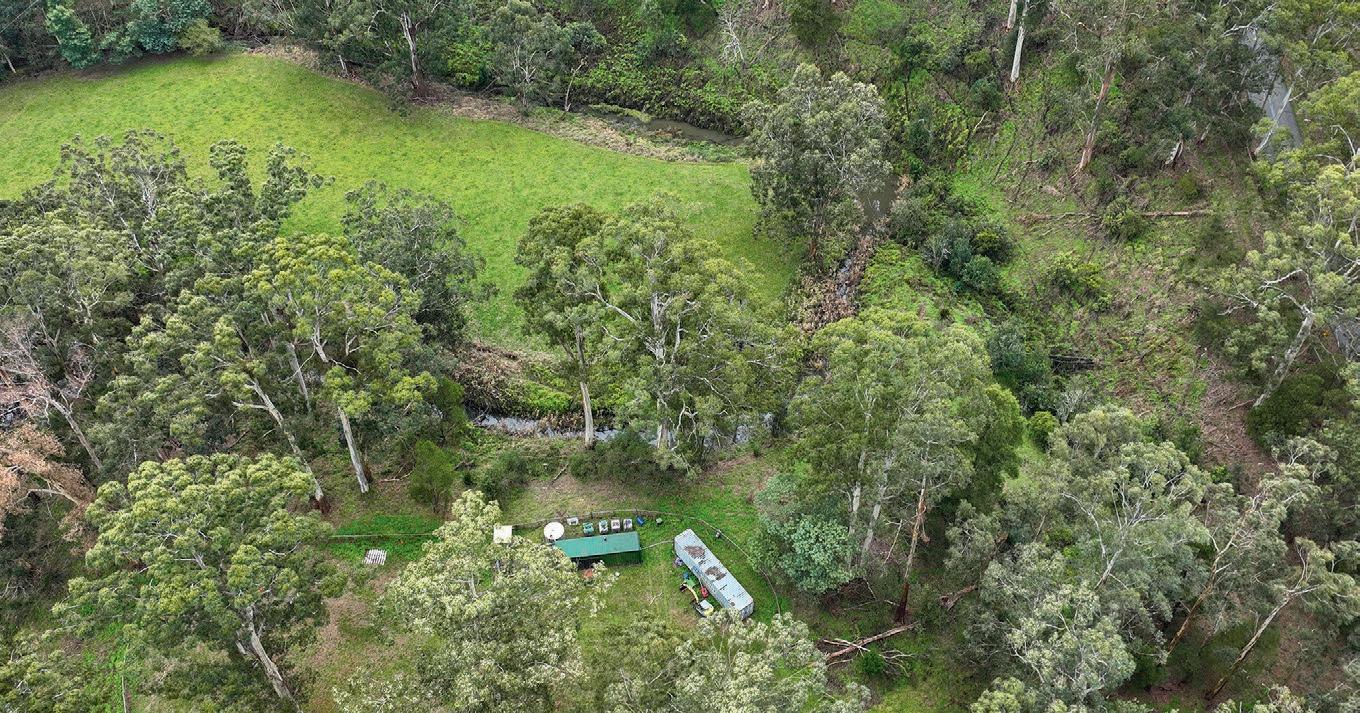







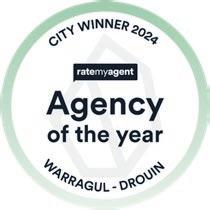
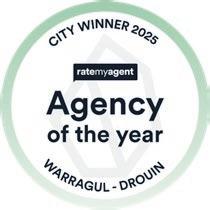

If space, privacy and convenience to services are on your wish list, then number 2 Glendalough Close Warragul could be the opportunity for you.
Located at the end of an exclusive court, the property is a short stroll from Marist Sion College, St Joseph’s Primary School and a five minute drive from the CBD, VLine station and freeway.
The substantial, elevated home sits on a supersize 2,962m2 allotment with plenty of space for an active family, avid gardener or the buyer seeking additional storage or a workshop.
Designed for entertaining, the four bedroom, two bathroom layout includes three large living areas, fully equipped kitchen and meals area plus a huge, partially covered deck which wraps around the rear and side of the home creating more living space with a wonderful panoramic vista across the township.
Taking advantage of the slope of the allotment, a remote controlled double garage, workshop with inbuilt bench and a multi-purpose room or storeroom with a roller door are found at ground level and are accessed from an internal staircase.
Practical slate flooring is featured in the entry hall and is also found in the kitchen, meals and wet areas.
To the left of the entrance is bedroom four, opposite, an archway leads to the large, L shaped formal sitting and dining room with updated carpet, decorative cornices, painted dado and floor to ceiling windows dressed with quality drapes maximising the natural light and views across to the northern ranges.
Bifold doors open to a rumpus or games room, a more casual space with stained timber dado.
Also off the entry are the stairs leading down to the garage and workshop. Central to the layout are the kitchen and meals area with timber cabinetry, including leadlight overheads, four burner gas cooktop, wall oven, two drawer dishwasher, breakfast bar and a two door pantry.
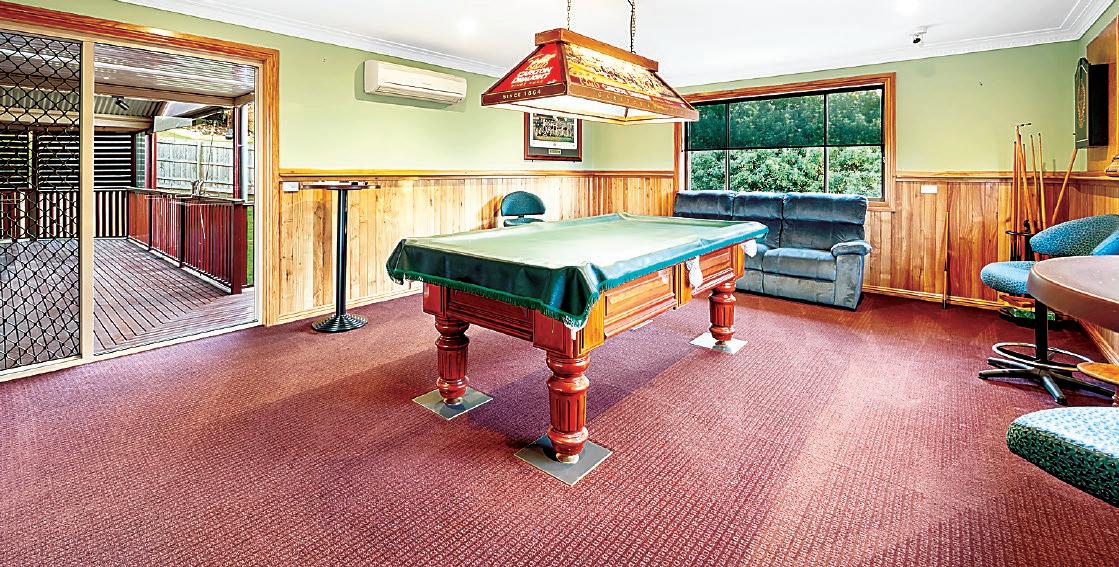
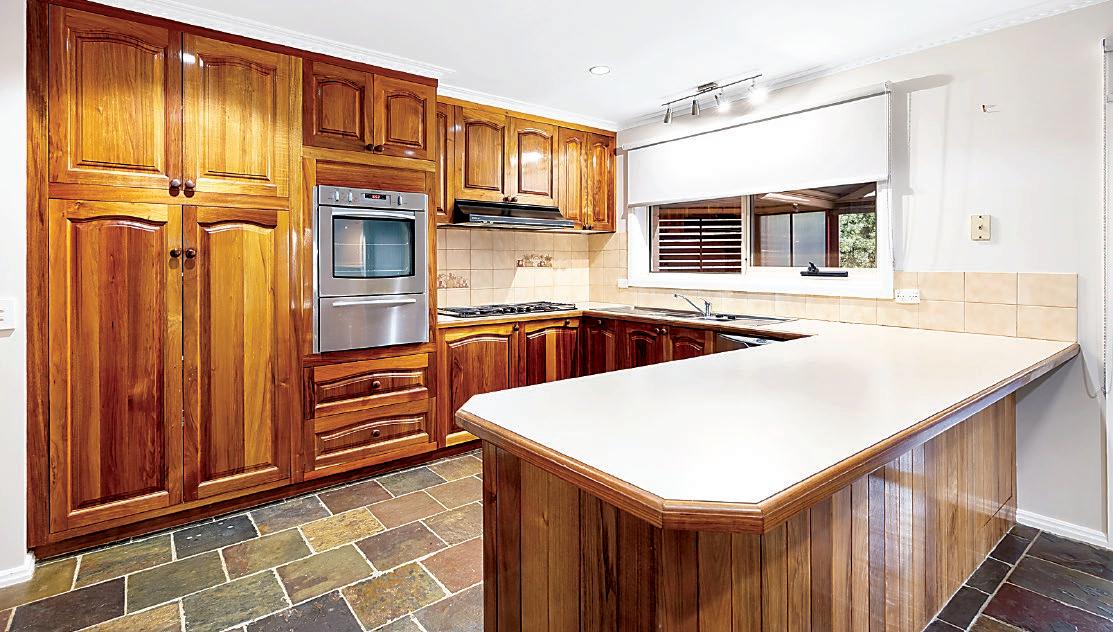


Sliding glass doors from the meals area and games room lead to the covered deck. The main bedroom suite, two secondary bedrooms, family bathroom, separate toilet and the laundry are positioned down a hall from the kitchen.
A split system air conditioner and ceiling fan are included in the main bedroom, additional units are found in the formal sitting and rumpus rooms together with a wall furnace in both the formal and family living areas plus the hall.
Generous storage comprises a fitted walkin robe in the main bedroom, dual robes in the three secondary bedrooms, walk-in linen press and inbuilt ironing board in the laundry, two extra linen closets in the hall and a coat cupboard in the entry.
Additional features include a 9m x 4.5m shed, water tank and storage space under the deck. Immaculately maintained gardens feature sweeping lawns, trimmed box hedging, flowering shrubs, citrus trees and rose beds. This well presented property offers space, flexibility, wonderful views and privacy, all within proximity of town.
To find out more or to arrange a personal viewing, contact Brendon Van Eyk from Elders GPG on 5622 3800 or 0439 973 310.
Number 2 Glendalough Close Warragul is on the market in the price range $1,050,000 to $1,150,000.












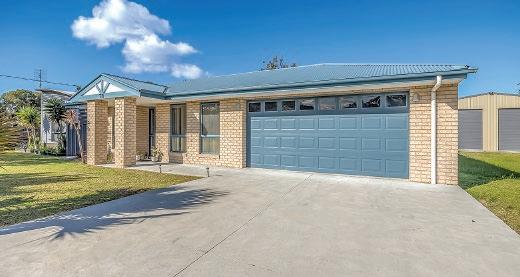



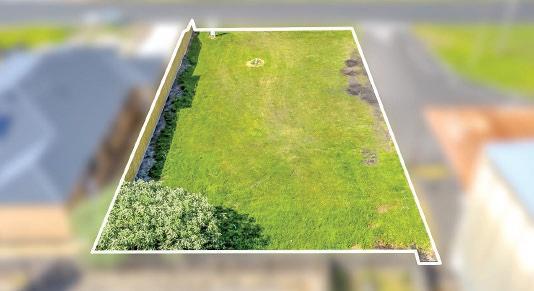














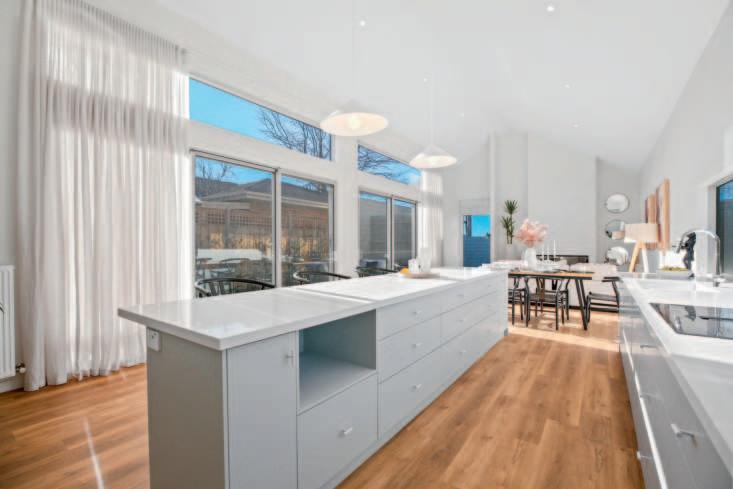

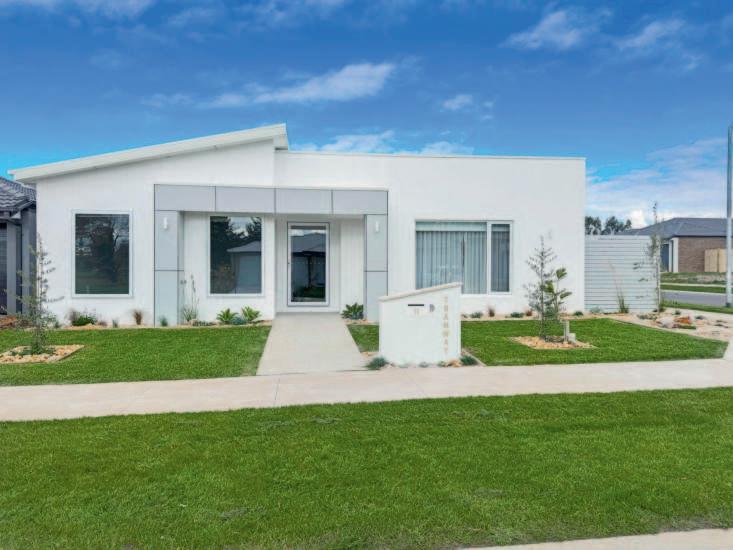



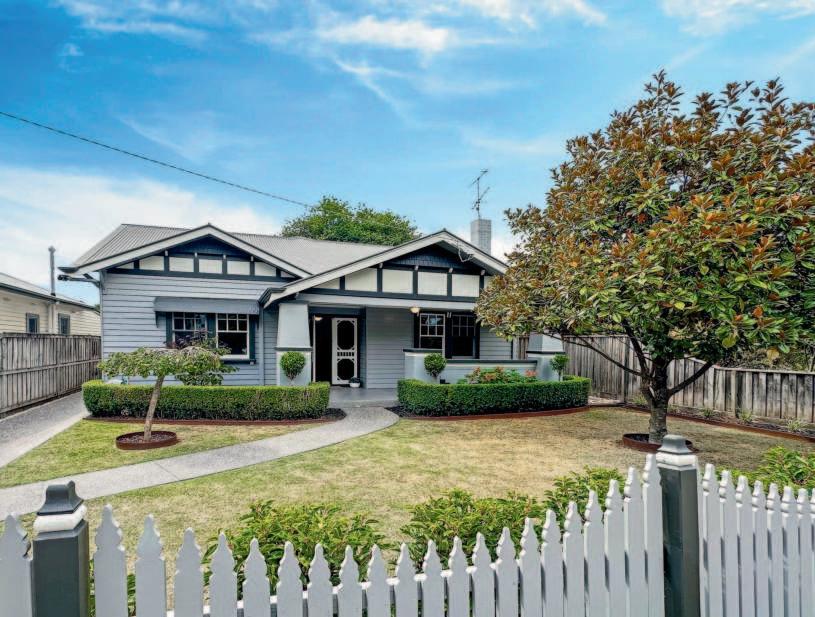


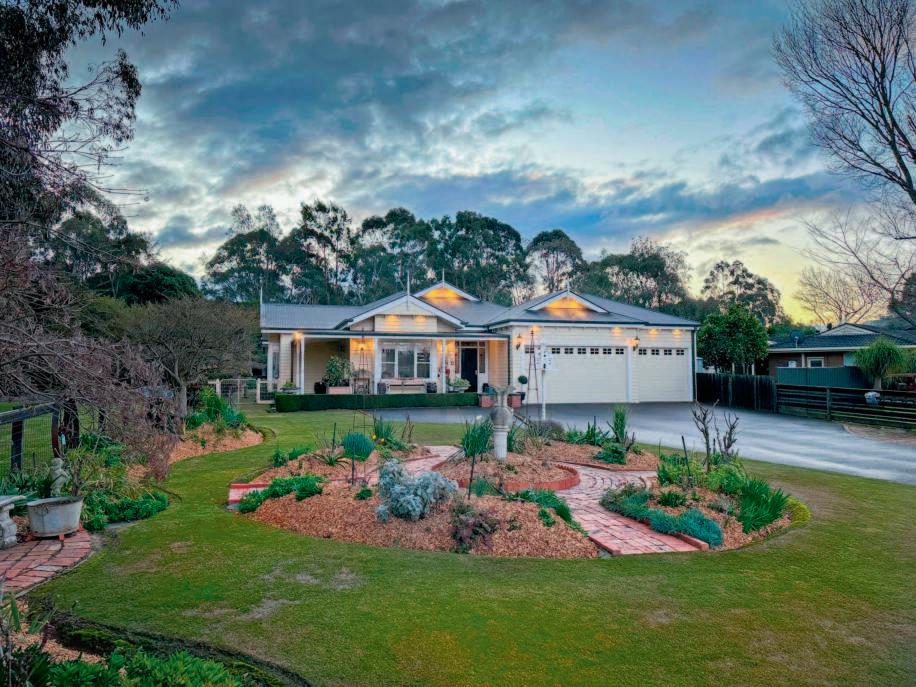

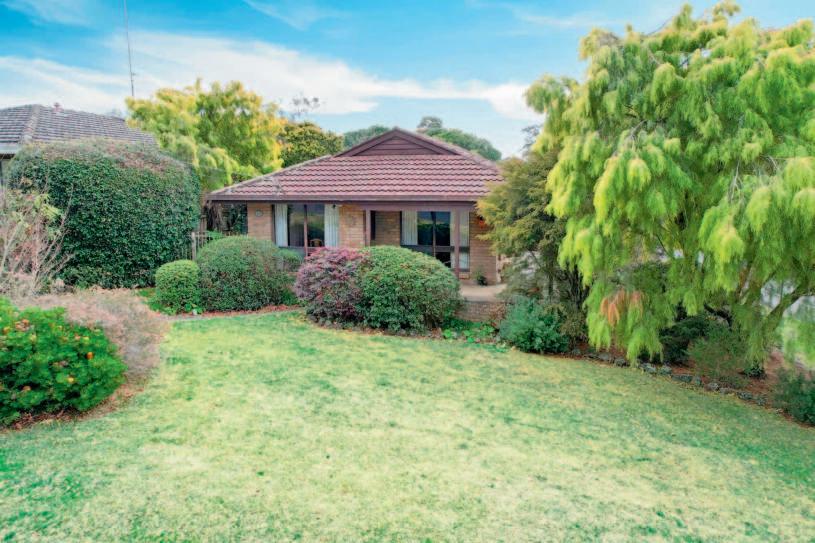


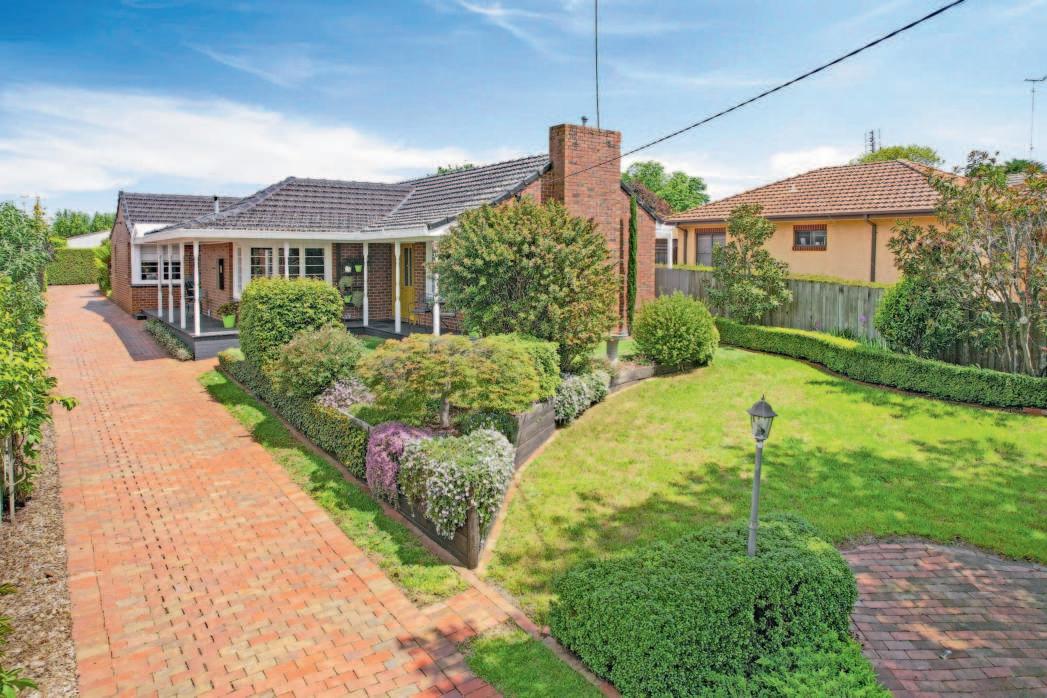



Surrounded by rolling farmland and within easy reach of national parks and outdoor recreational pursuits, Neerim South is a popular choice for property buyers.
The slower pace, friendly community and within a 15 minute drive of Warragul, Drouin and the M1 freeway, attracts families of all ages. This four bedroom, large family home is located in an established street of well presented properties, 500 metres from the town centre, 800 metres from the primary and secondary schools.
Spacious and versatile, the floorplan includes a huge parents’ retreat with lavish ensuite, three living areas, designer kitchen with butler’s pantry, study, family bathroom, powder room and a good size laundry.
High ceilings and tall doorways enhance the feeling of space.
Repainting and updated flooring, including quality timber laminate and plush grey carpets, has given the interior a fresh facelift.
A semi-enclosed alfresco, adjacent covered patio and a fenced above ground hot tub cater for all your outdoor entertaining needs with far reaching views across nearby farmland.
Also URL is a double garage with internal access, adjoining workshop and a storage area with inbuilt shelving.
Additional off street parking for a van, boat or trailer is provided by the substantial concrete drive and gated access to the side yard.
























