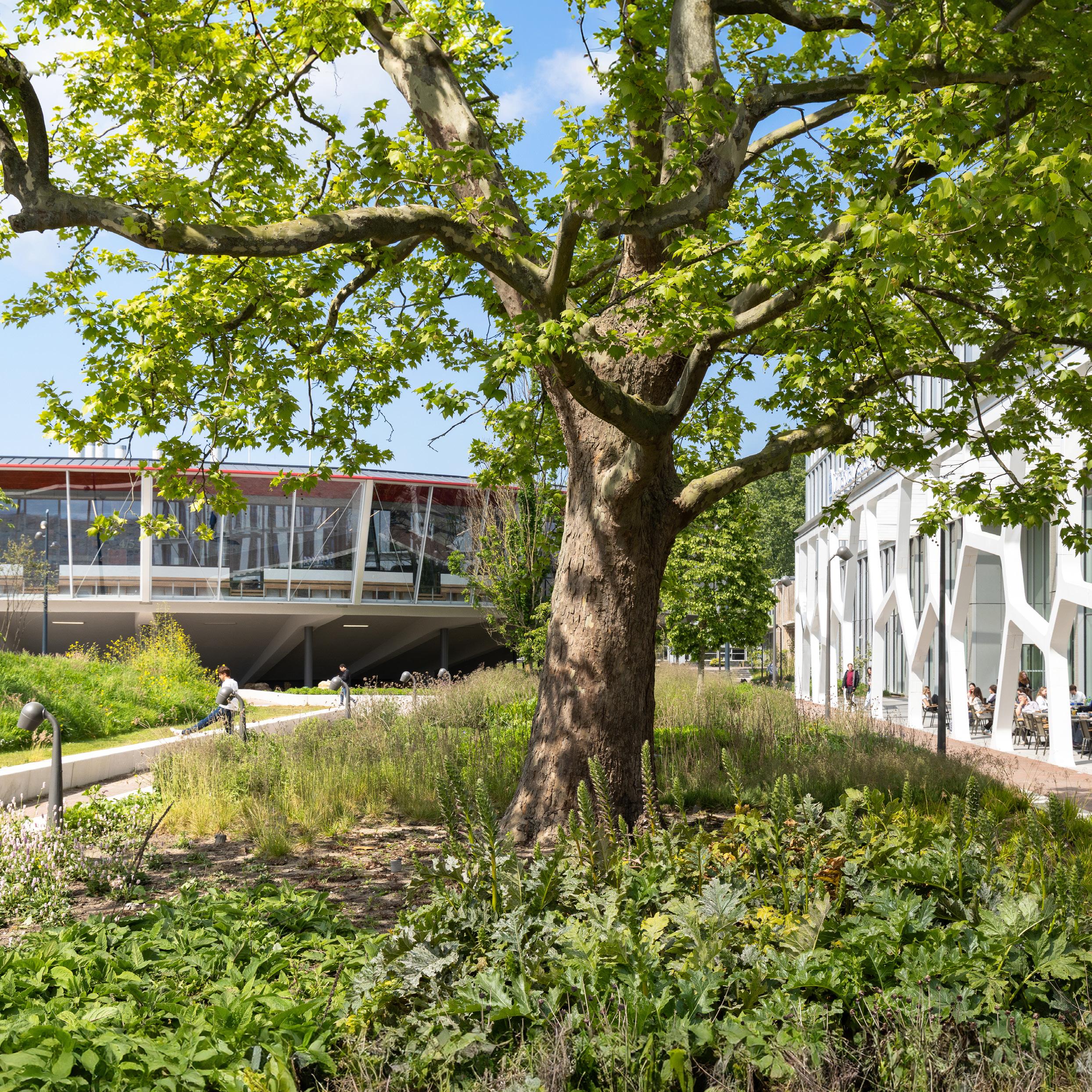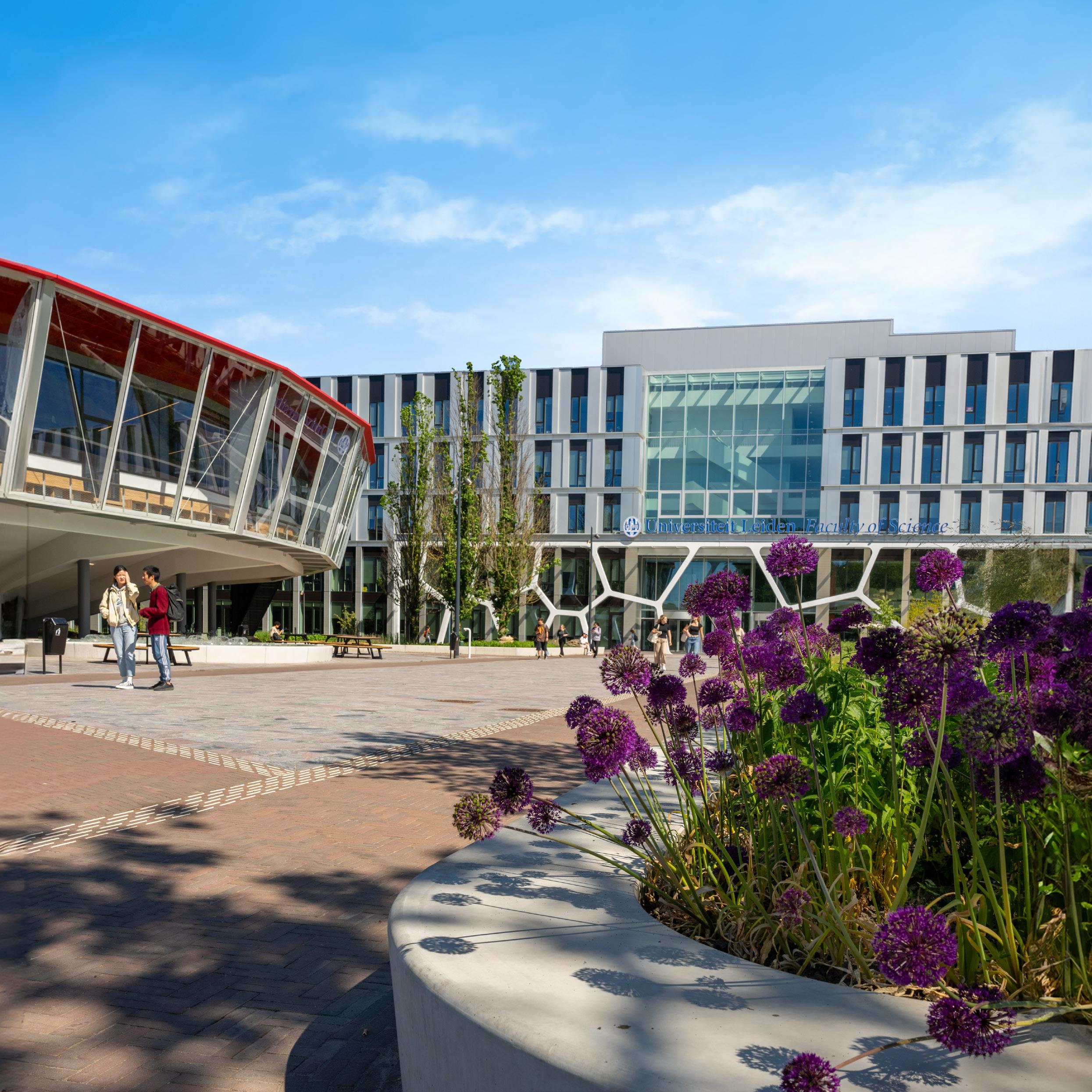

Campus in bloom
Stories of growth, connection and innovation
schutblad
Campus in bloom
Stories of growth, connection and innovation
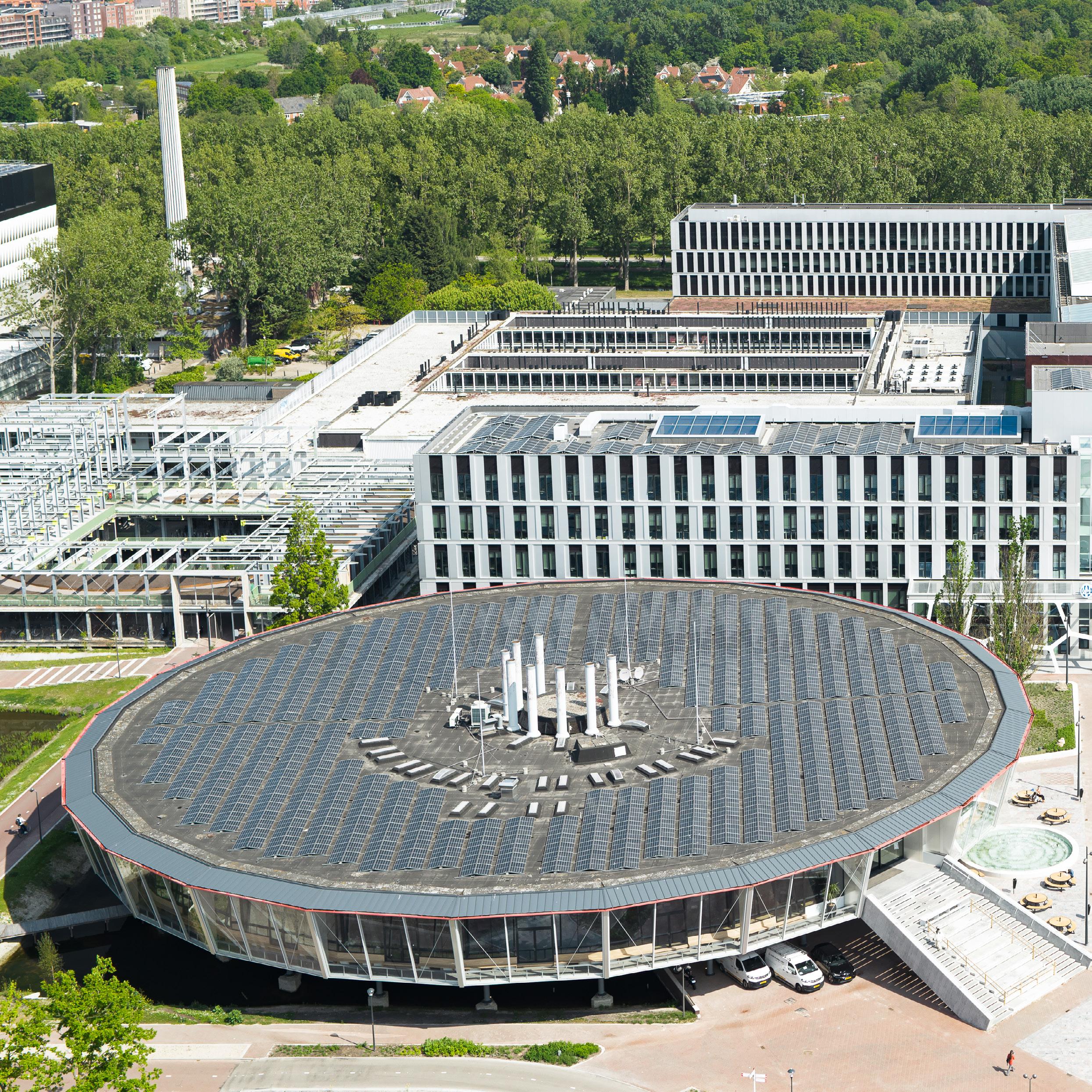

Published by: Real Estate Expertise Centre, Leiden University, 2025
Text: Evelyn Fox, Leontine Heisen, Anneke Vermeulen, Femke Wouters, Nieske van der Voort, Christi Waanders
Photography: Marcel van der Burg, Marc de Haan, Monique Shaw, Stijn Poelstra
Design: Creja Ontwerpen
Printing: University Facility Services
Translation: Marilyn Hedges
www.universiteitleiden.nl
The editors wish to express their sincere gratitude to everyone within and outside the university who contributed to the realisation of this book.
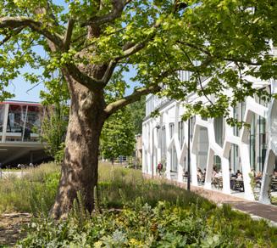
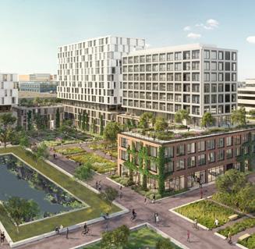
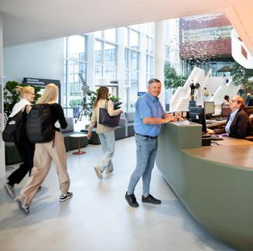
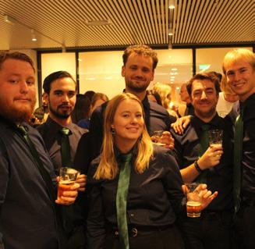

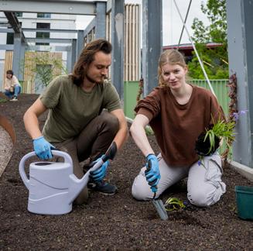
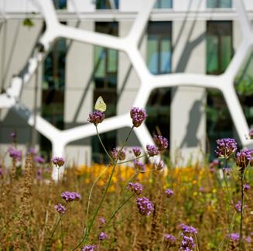
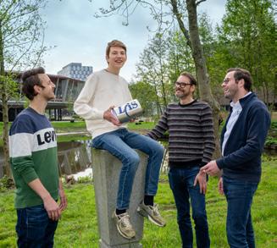
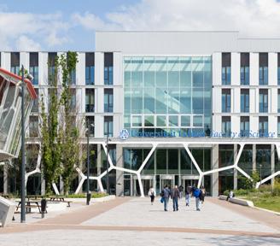
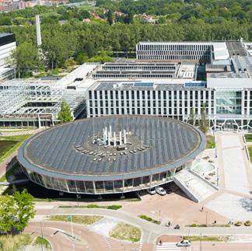
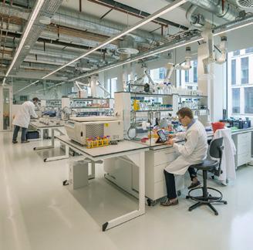
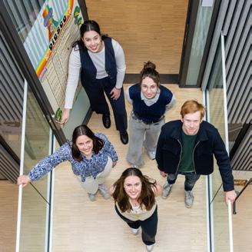
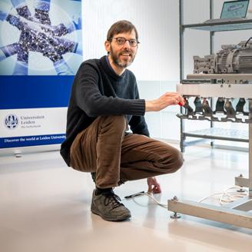
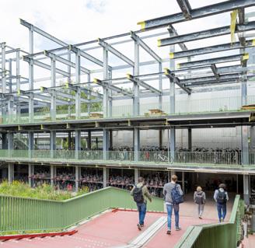
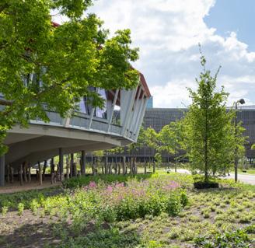
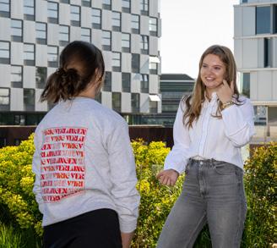
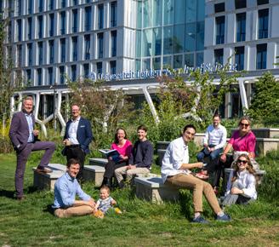
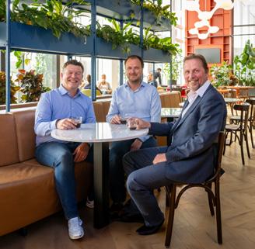
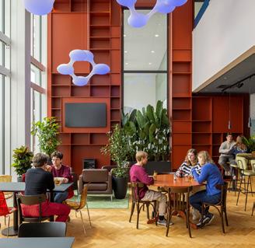
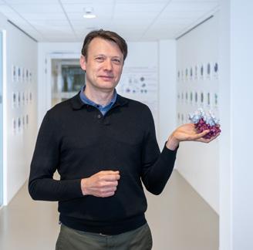
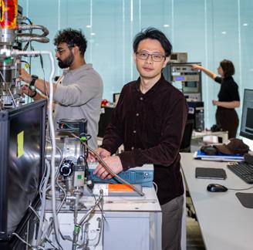
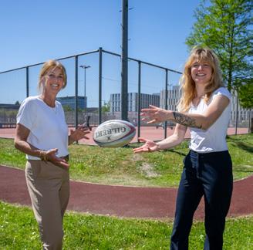
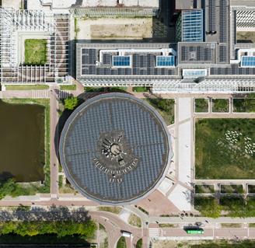
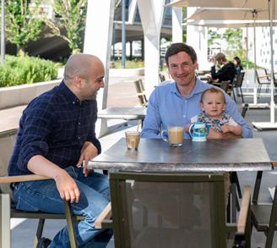
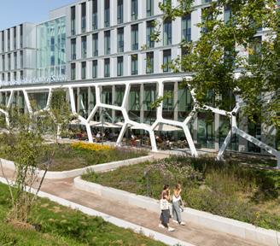
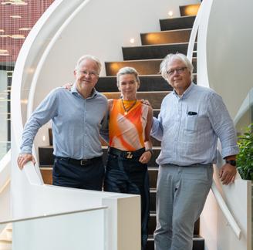
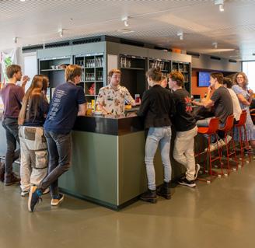

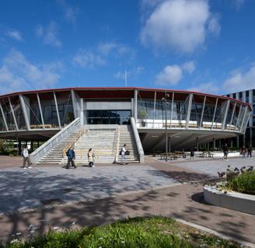
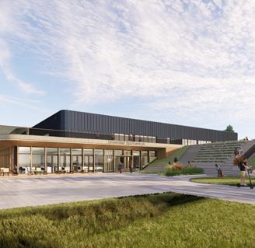
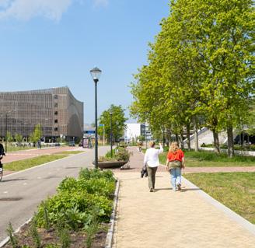
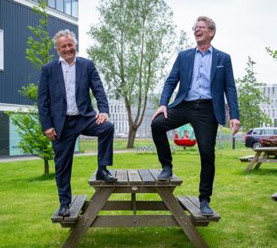
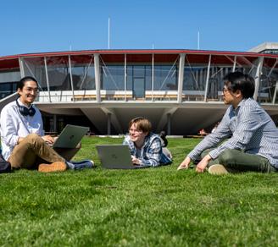
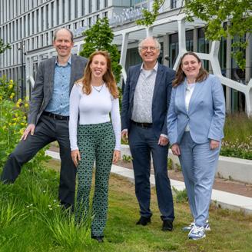

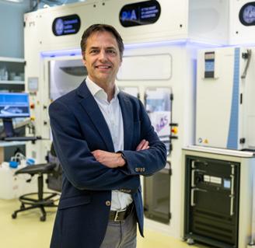
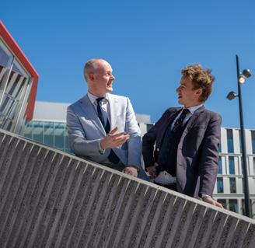
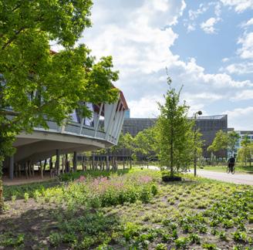
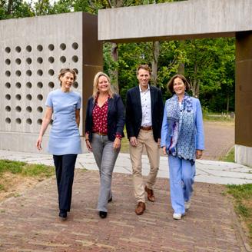
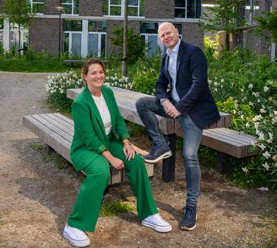
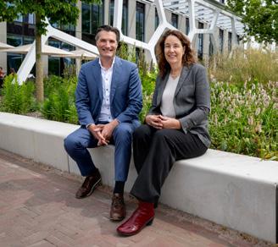
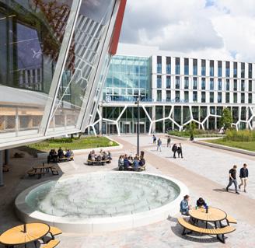
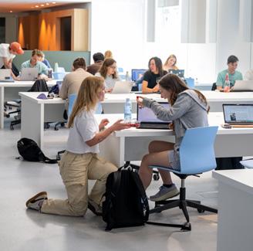
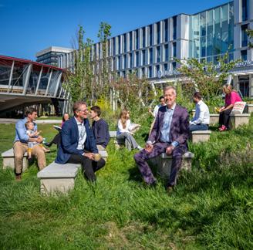
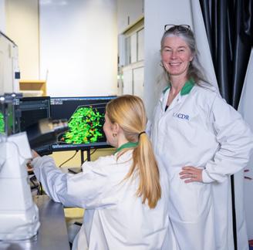

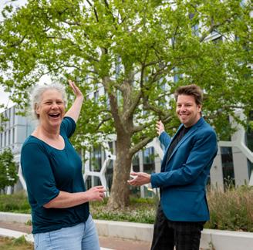
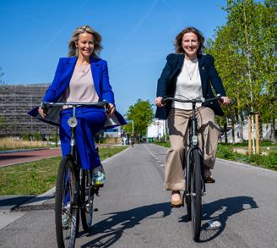
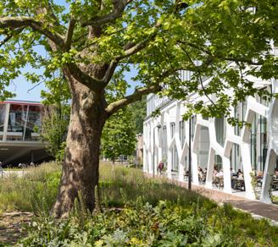
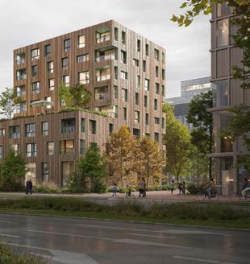
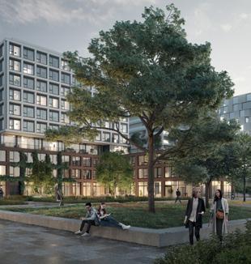
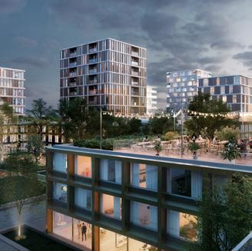
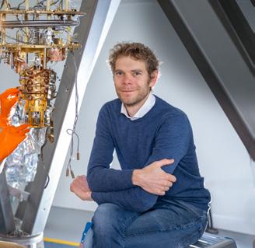
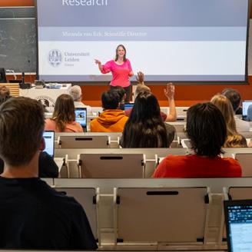
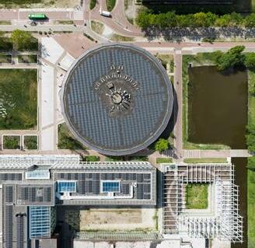
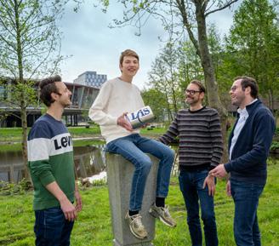
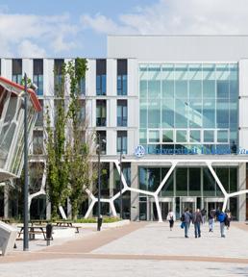
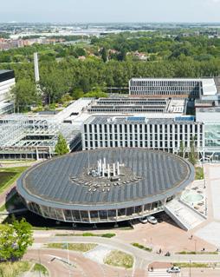
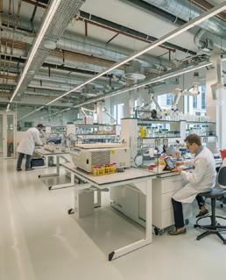
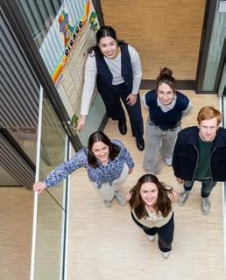
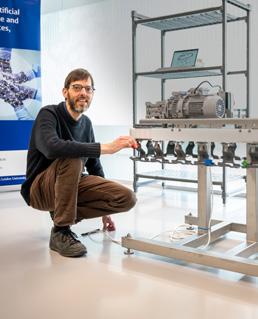
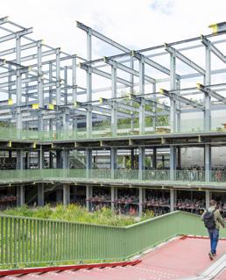
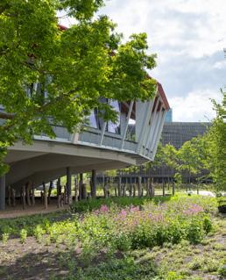
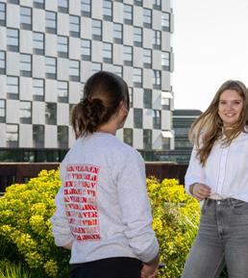
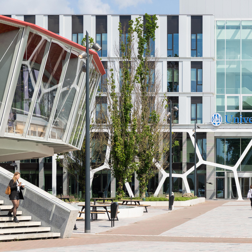
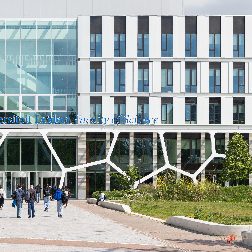
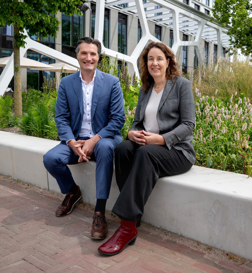
Timo Kos
Vice-President, Executive Board, Leiden University
Ahead of the times — this is the theme of our celebration of the 450-year anniversary of the foundation of Leiden University. This redeveloped campus in the middle of the Leiden Bio Science Park truly lives up to this theme. When they think about our university, most people have in mind the buildings in the city centre. But there is also a powerhouse of a science faculty on this side of the city, with cutting-edge research in bio science, quantum and AI. That should be a lot more visible!
Right now, at a time when important societal issues are piling up, the university has a more crucial role than ever. It is essential that we look ahead. Issues relating to health, security, sustainability, artificial intelligence and space research call for collaboration across disciplinary and institutional boundaries.
That’s why this campus is such a powerful symbol for our future. It’s where everything comes together: fundamental and applied research, education and innovation. And it is all happening in the midst of businesses that are engaged on a daily basis with the health of all of us. These times call for unity. When people come together, ideas start to flow - and that’s clearly evident here. This book offers a thoughtful glimpse into that process.
As the university’s very new Vice-President, I am aware every day that we are building on the shoulders of giants. The university’s rich tradition is given a new impetus here, which also brings new responsibilities. I look forward to contributing to the societal initiatives we’re all working on. For now, I am extremely proud of what has already been achieved here!
Chris Suijker Director, Real Estate Expertise Centre, Leiden University
This booklet marks a special moment in the development of the university campus on the Leiden Bio Science Park. The campus is not finished yet, but with the completion of the impressive Gorlaeus Building, the distinctive bicycle storage building and the green Campus square, the area has been given a face. We can now see what was for a long time an ambitious plan on paper finally coming to life: a vibrant place where knowledge, education, research and relaxation come together.
We set the bar high. Thanks to strong spatial planning, high-quality architecture, smart parking solutions and a focus on biodiversity, we have created something that is more than just a collection of buildings. It is a cohesive, thoughtfully designed environment where people want to spend time, to learn, work, socialise and live. I see activity everywhere: students in the self-study areas, conversations in the brasserie and the Fusie, people on the grass. All the different areas are used intensively. The design in itself is highly successful, but the real power lies in the life that is happening there now. That truly delights me!
This booklet shows how this vibrant campus took shape - and all that comes together in this unique place in the middle of the Bio Science Park. The photos and stories give an insight into the process and the energy that can be felt here. I am very proud that we have managed to create this unique environment together.
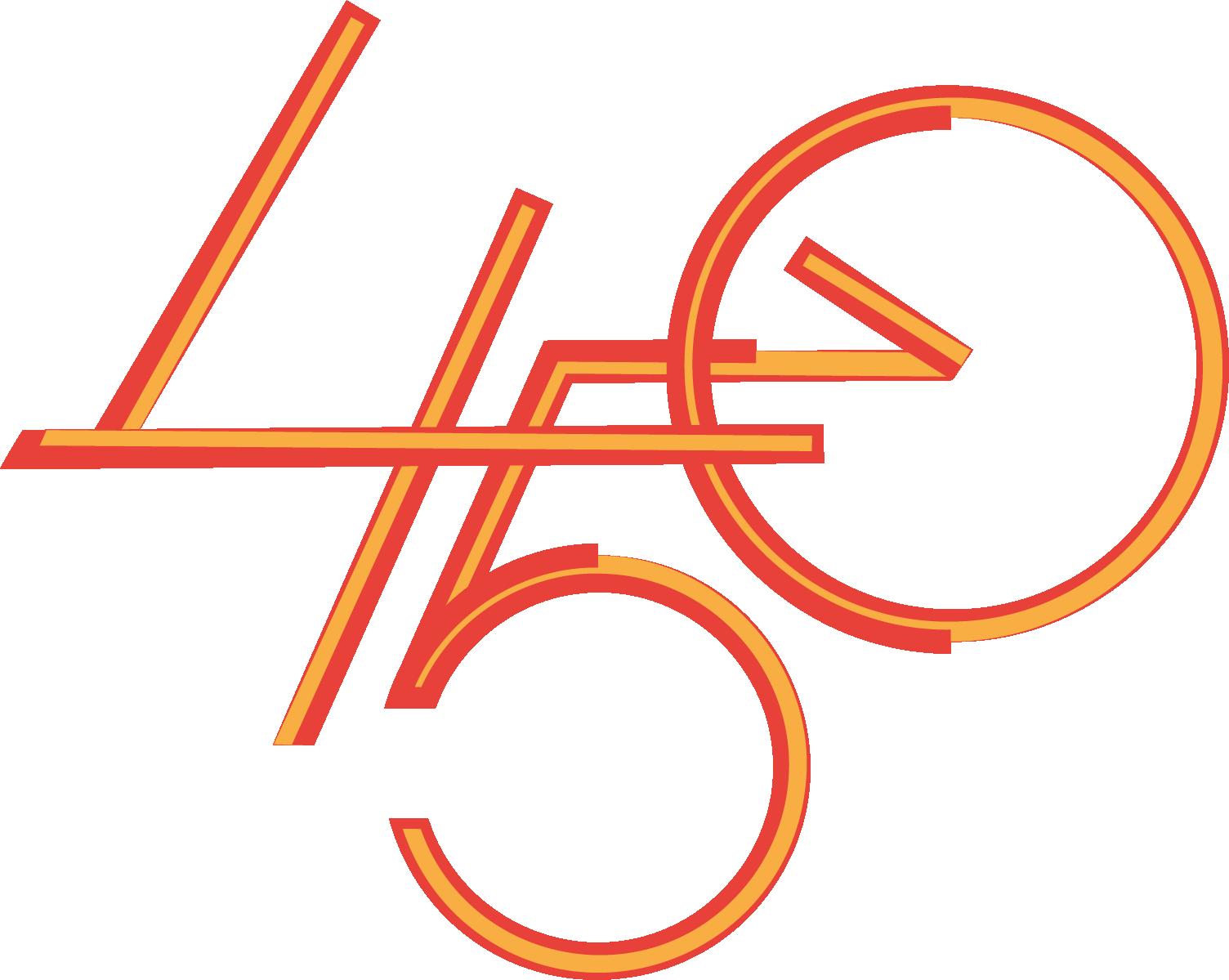
450 years of Leiden University Ahead of the times
Leiden University has been contributing to an evolving world since 1575. Our 450-year anniversary marks a moment of reflection and, at the same time, of looking ahead: a milestone in a history that has always been focused on the future.
Ahead of the times – that’s what science stands for. Asking questions that generate new insights, solutions and innovations. From medical breakthroughs to good governance, from language and culture to a sustainable world: our curiosity knows no bounds. And we pass that curiosity on. Generations of students are educated in an academic community that digs deeper, asks questions and forges connections.
This future-oriented outlook comes to life in such places as the Leiden Bio Science Park: a campus where university, industry and society work together today on the challenges of tomorrow. Science is blooming here, literally and figuratively.
With our commitment to societal involvement, we also invest in research on vulnerable children. Via the LUF Children’s Fund we foster pioneering research that helps improve young lives – a goal that brings a new dimension to our tradition of impact.
450 years of knowledge, imagination and connection – and we have only just begun.
More information: www.universiteitleiden.nl/450
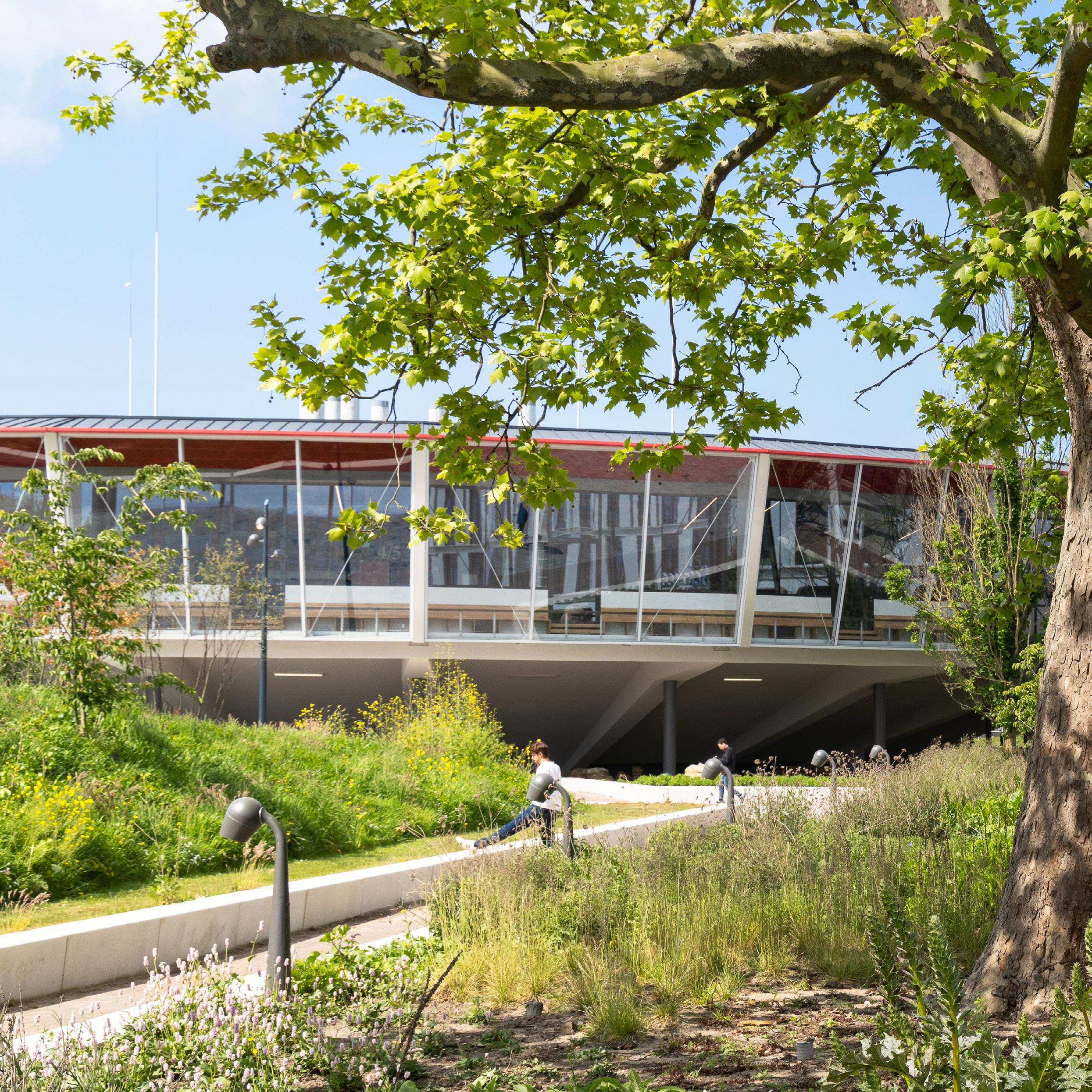
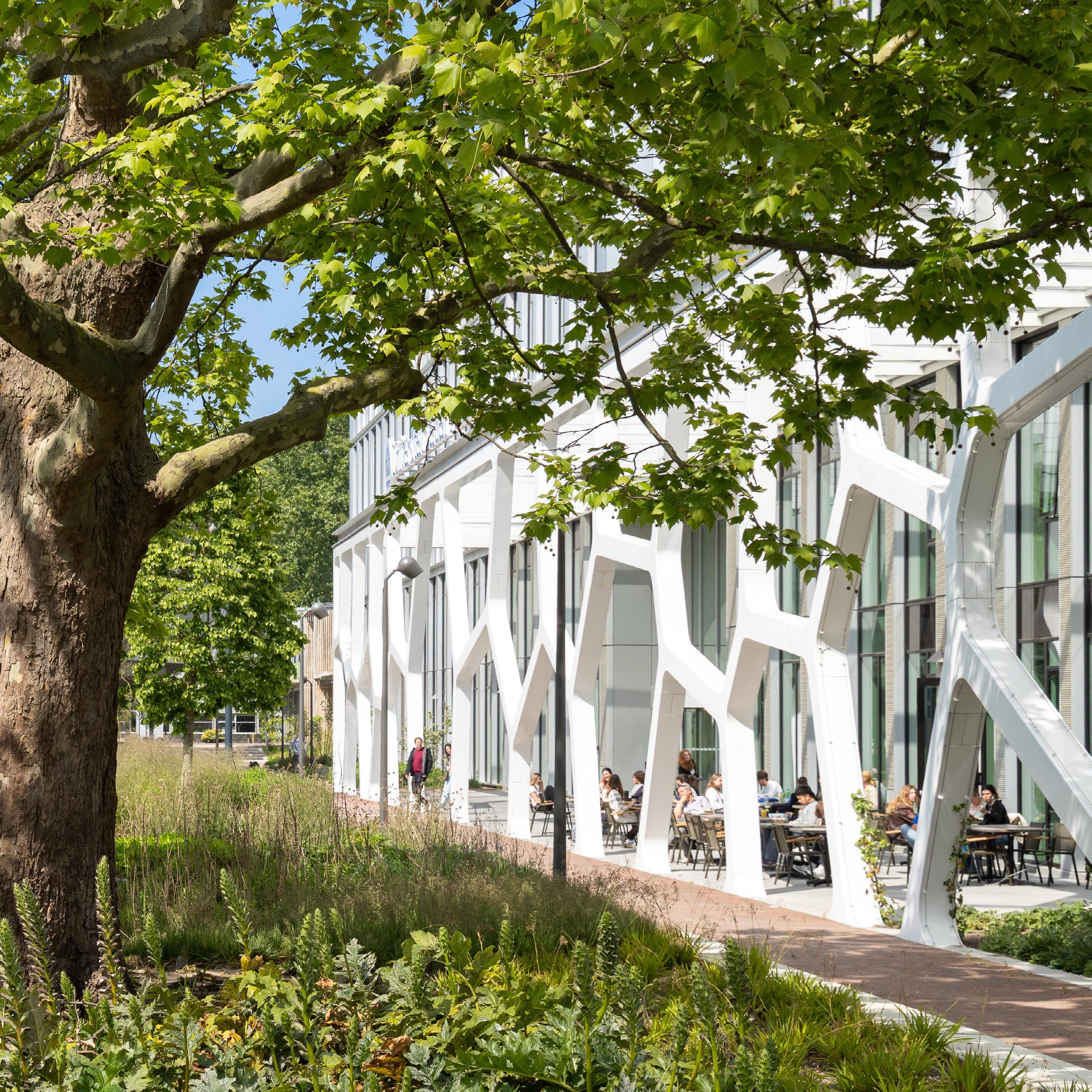
Campus in bloom
The Leiden Bio Science Park is the largest innovation district in the Netherlands focused on life sciences & health. Here, research, education, entrepreneurship, and healthcare converge uniquely. From international biotech companies to start-ups, and from an academic hospital to knowledge institutions - daily activities here contribute significantly to health and innovation.
Leiden University plays a central role in this dynamic ecosystem. With faculties such as Science, Social and Behavioural Sciences, Archaeology, and Medicine, the university is deeply embedded within the park and connected to the city, the region, and its partners. The Faculty of Science has been a driving force for decades, significantly influencing research, education, and campus development.
This book highlights the transformation of a distinctive area within the LBSP: the zone around Rosalind Franklin Square, extending from the university buildings to the new housing developments along Plesmanlaan. In a short period, this area has evolved into a recognisable, multifaceted hub - a place where studying, working, living, sports, and social interactions seamlessly merge.
Four university buildings form a cohesive functional unit here: the Gorlaeus Building, the Lecture Hall building, the Gorlaeus Bicylce Storage, and the new University Sports Centre. The Hartlijn and Ehrenfest parking garage are integral parts of this ensemble, serving as essential connectors in a healthy and accessible campus.
This book visualises this development. Through stories, images, and quotes, we illustrate how this environment was created and emphasise how we are collectively building and shaping a healthy future. You will meet the people who contributed - from architects and researchers to students and project leaders.
Looking ahead, we recognise this not as an endpoint but as a fresh starting point. It is tangible proof of how knowledge, infrastructure, and collaboration unite in a continually growing areaconnected to the LBSP, the city, and society as a whole.
Published by the Real Estate Expertise Centre and the Faculty of Science – Leiden University.
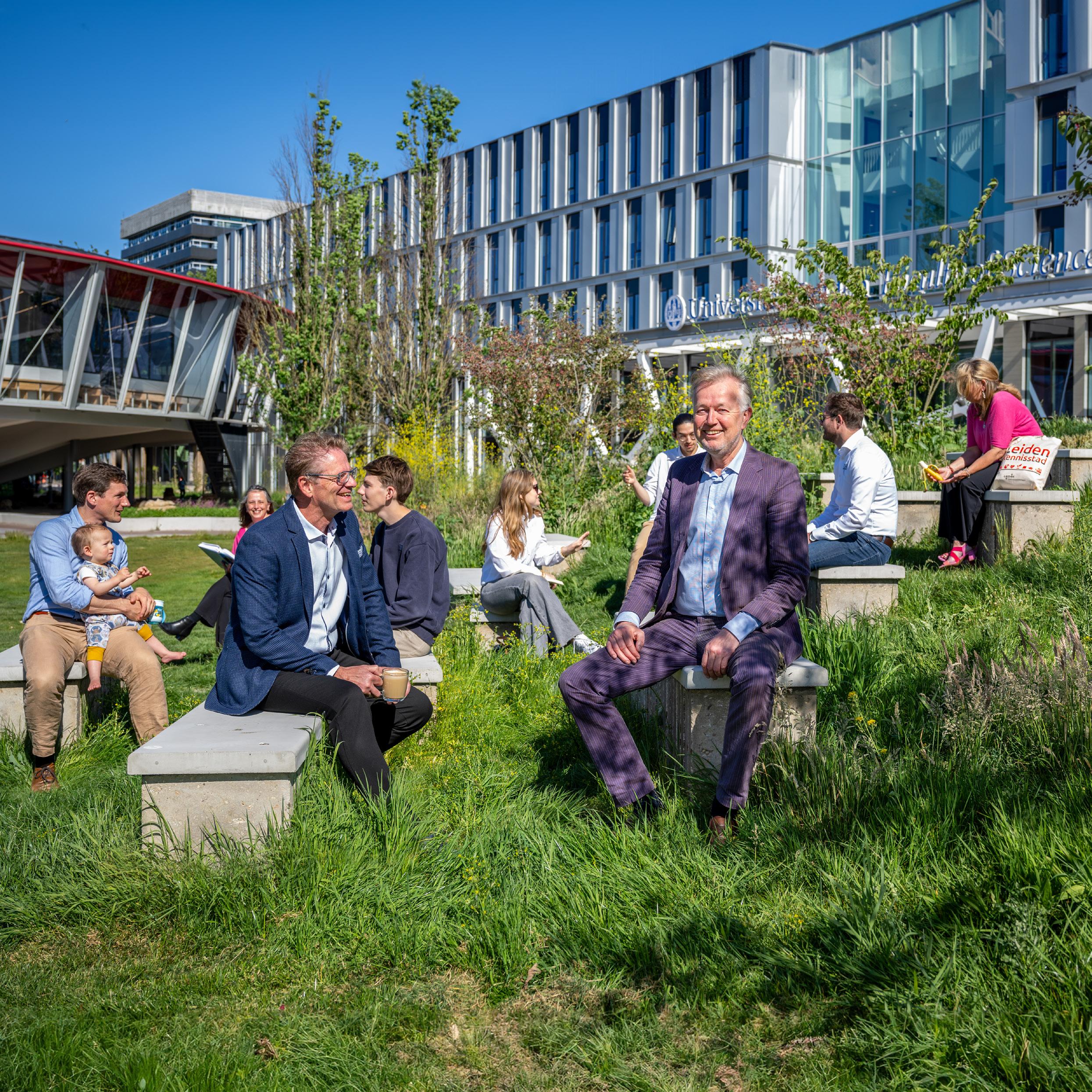
Hotspot
From left to right: Johannes Jobst with son, Miranda van Eck, Ronald Kompier, Jaap Deelen, Fleur Aarninkhof, Milan Heinsohn Huala, Henk Hartzema, Thijs Pernot, Lara Ummels.

‘The
Rosalind Franklin Square is the Leiden Bio Science Park in
a nutshell’
Henk Hartzema- Urban Planning Studio Hartzema
Henk Hartzema, supervisor of the LBSP, has been working for 22 years to transform the once hidden business park in the fields behind the station into a vibrant part of the city. The key elements: multifunctionality, connection with the surrounding area and a Dutch water-rich landscape with ample space for people to meet.
‘Standing here on the Rosalind Franklin Square or campus square, I feel as if I have the world at my feet. If you turn around on the spot, you come across everything: greenery, the university buildings with the terrace, the sports centre, the bicycle storage, the car park with Janssen and Plus Ultra behind it and the housing development in the Entrance Area. It’s the whole LBSP in a nutshell.
What we want to create on the park is a campus where everyone feels welcome and where there is always something going on - something for everyone. That multifunctionality is paramount. We also want the park to be well connected to its surroundings, and to the city of Leiden. In our vision, we see the Dutch landscape as the unifying thread that brings everything and everyone together. When we started, we had to search for such a factor in the
multi-owner, fragmented area. It had to be something everyone would say “yes” to.
A love of Dutch meadows, with their tall grass, alders, reeds and water – lots of water – is in everyone’s DNA. The somewhat wild landscape and vibrant waterside areas make this park truly different from other science parks. Wherever you are on the park, you are walking through greenery.
At the campus square, you’ll experience this quintessentially Dutch character right at the heart of all the activity. It’s no coincidence that it’s one of the four designated hotspots - a place designed to encourage both spontaneous and organised encounters, all in an environment that radiates openness. The LBSP is not finished yet, but with this square and all the wonderful university developments around it, it has already become a real Leiden park.’
A square brimming with life
Nestling among lecture halls, laboratories and the sports centre is the campus square – officially known as the Rosalind Franklin Square. It is the green space where everything comes together: a cup of coffee on the grass, an event in the sun or a conversation that lingers. This square connects not only buildings, but also people – from researchers to local residents, from students and lecturers to sports enthusiasts.
You can see that coherence reflected in the rapport between buildings and people, and also in the choices that have been made for a healthy living environment. The design has been carefully tailored to promote biodiversity, with green zones that support life throughout the whole year. You can read more about how this vision is translated into a future-proof campus in the section Future-proof.
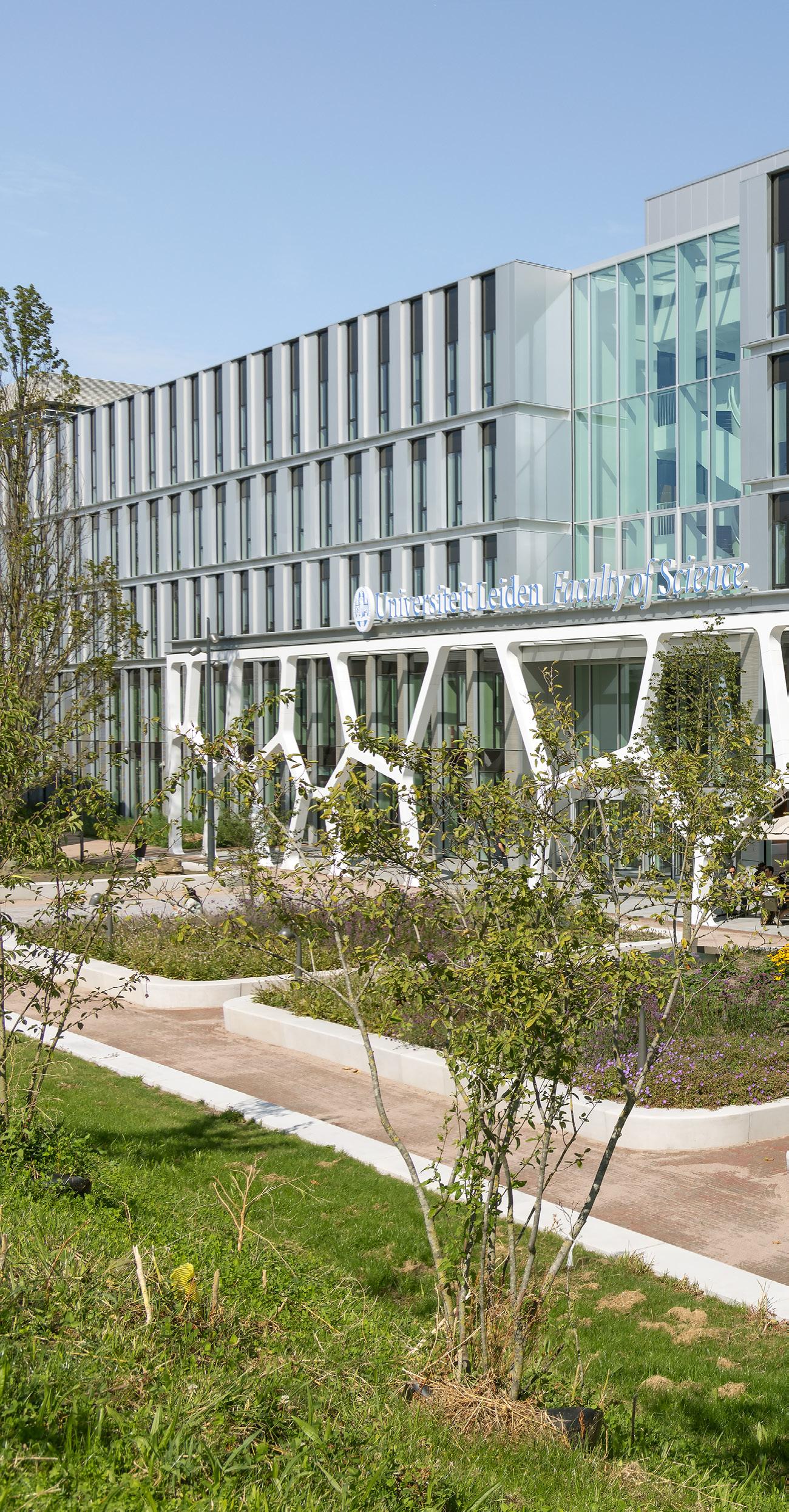
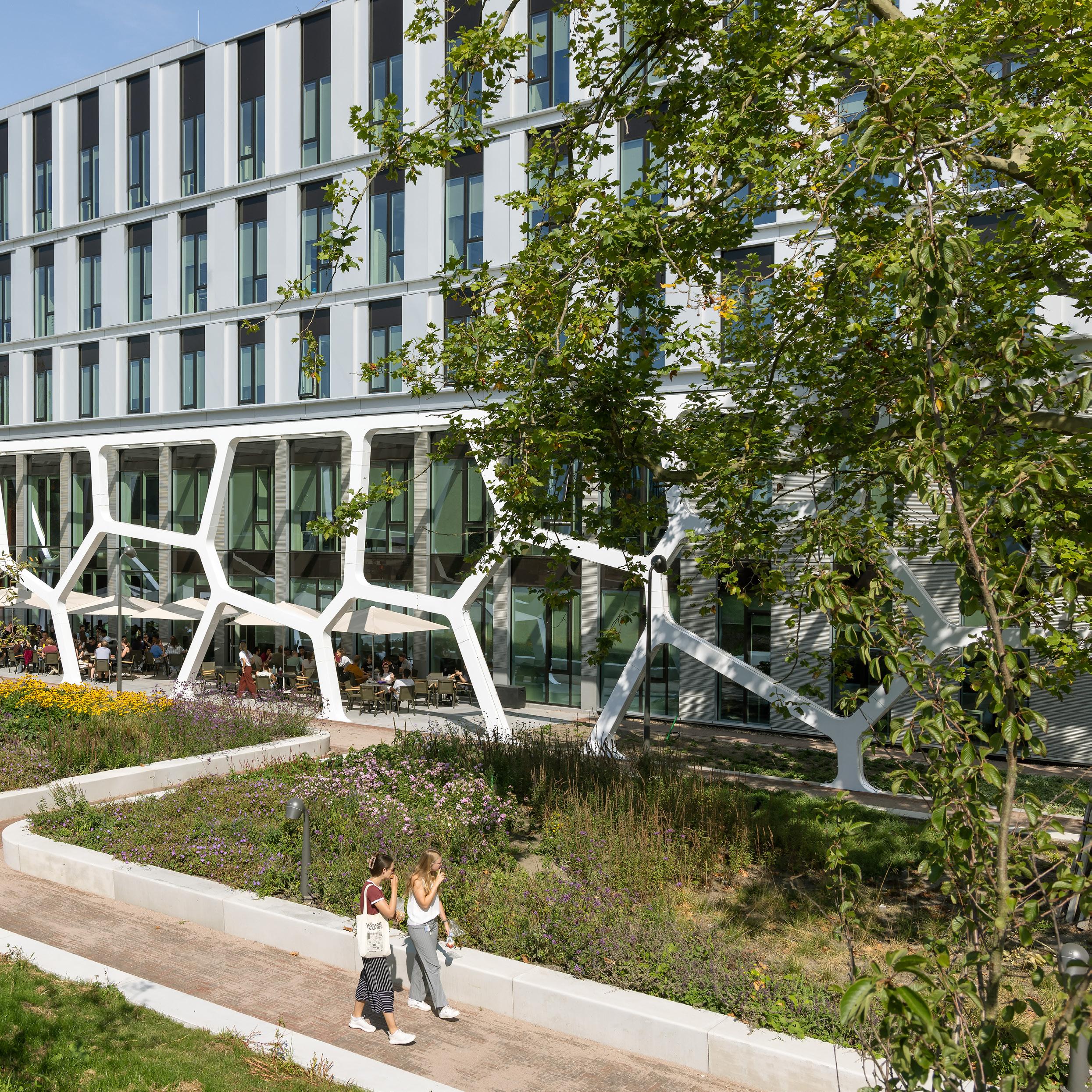
Who was Rosalind?
Rosalind Franklin (1920–1958) was a British scientist who played a key role in the discovery of DNA structure. Her work received little recognition during her lifetime, but is now seen as groundbreaking. Naming the square after her is a tribute to all the women in science who have made a difference - then and now. A great name for a place where thinking, doing and living converge.
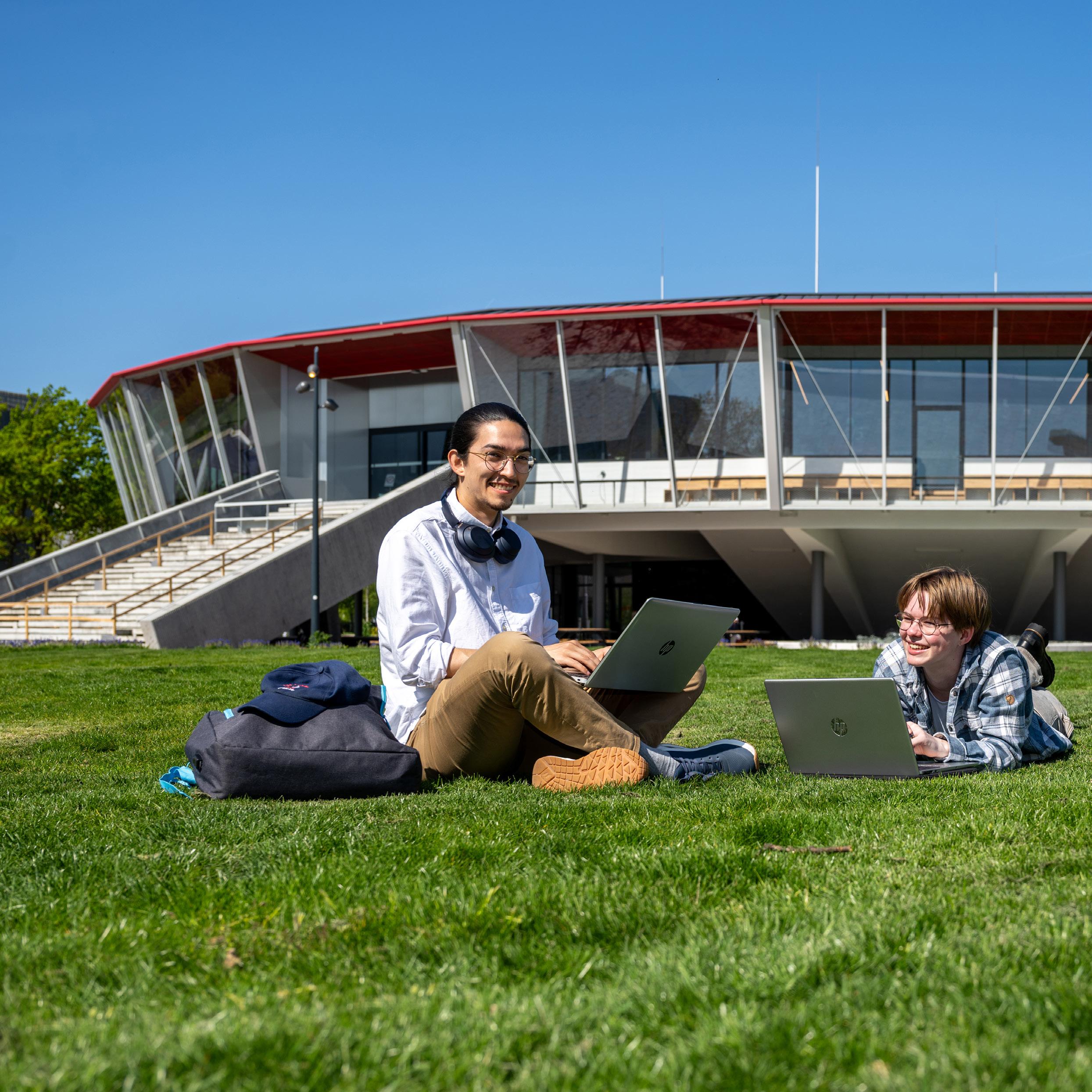
From left to right: Milan Heinsohn Huala with fellow student Noëmi Huisman and lecturer Ko-Ju Chuang
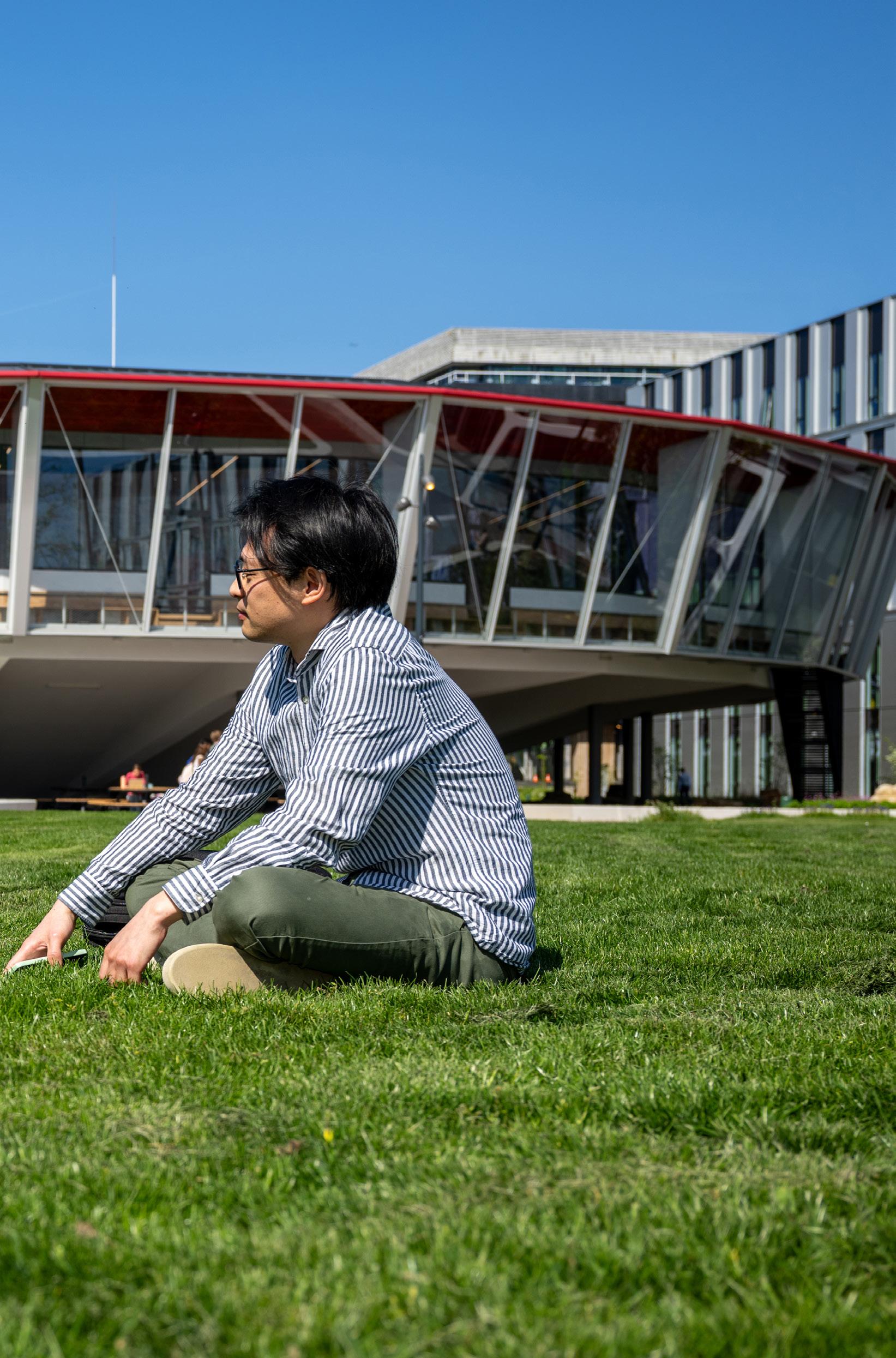
Unwinding in green spaces
‘It’s super cool that the campus square is so green. I like to sit outside, surrounded by grass, especially when the weather is good. Before this, I always used to study indoors and I had to visit a park to feel relaxed. Now I have that feeling as soon as I walk outside. This is a great way to take a break from the books!’
Milan Heinsohn Huala PhD candidate, Astrochemical Research
An ode to Einstein
‘I wanted to create something that was missing in Leiden – and at the same time pay a tribute to Einstein here, at the heart of the Science Campus. I thought it would be a challenge to create a fun visualisation of a concept from his theory of relativity. I had the idea of using water to reproduce the movement that light makes in a revolving black hole. That’s a strong image in itself, and anyone who’s interested can learn about physics from it.’
Vincent Icke Professor of Theoretical Astrophysics, and artist
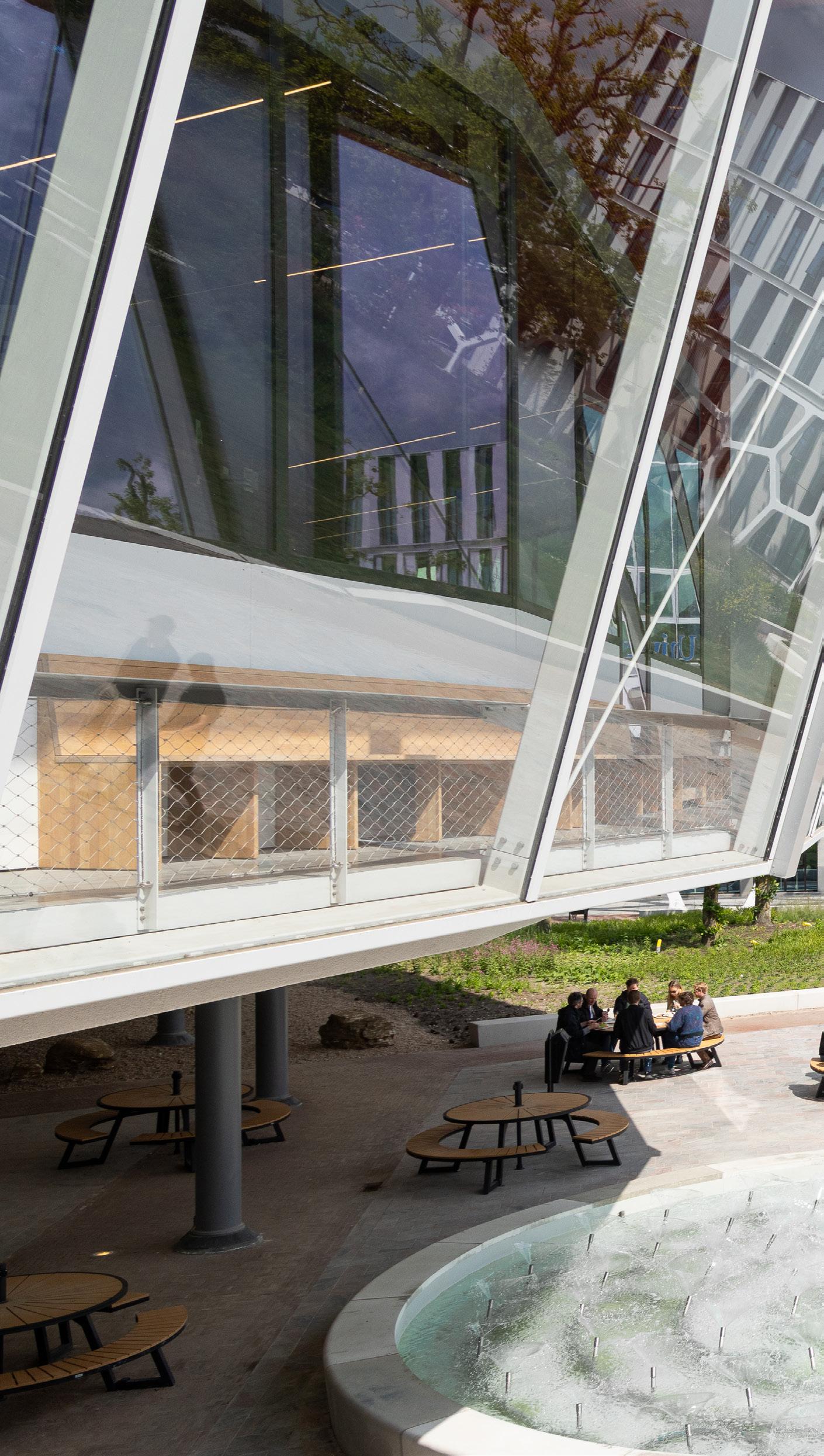

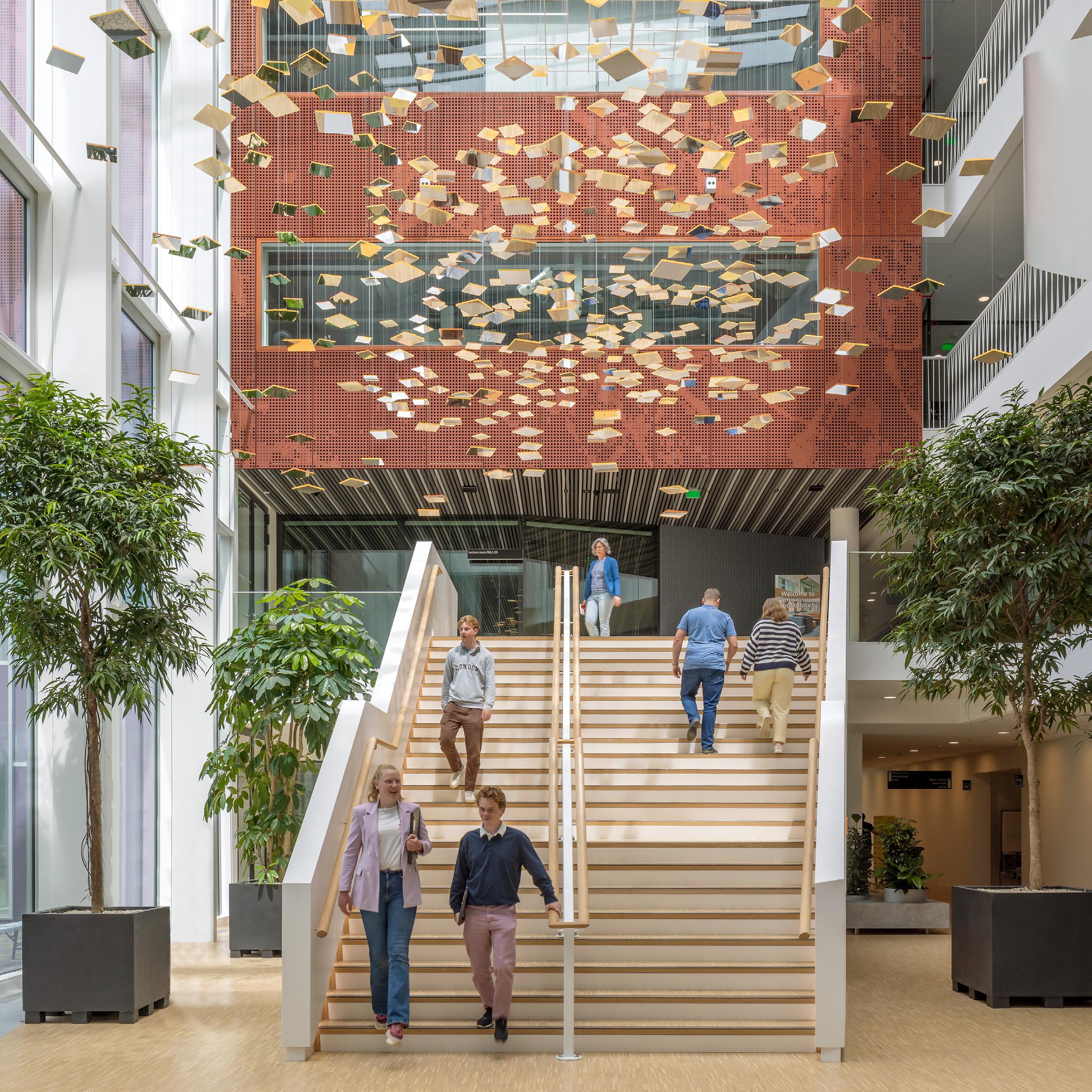
The staircase in the main entrance hall, topped by ‘The Cloud’, an artwork by Jos Agasi that visualises the concept of data. In the background: the practical labs for first-year students.

Knowledge hub
The Gorlaeus Building is not just a large building – it is the beating heart of the Faculty of Science. The building exudes technological innovation, and everything about it invites working together to shape the science of the future.
It is the place where students and scientists work together on the solutions of tomorrow.
The new entrance with the extraordinary Voronoi façade is an eye-catcher, but the brasserie, library, bar and study associations give the campus an open and vibrant ambiance. Every facet of the building invites meeting and collaboration, across disciplinary borders.
The building offers space for both the most advanced scientific experiments and informal get-togethers. From impressive vibration-free measurement platforms for research on quantum effects to the central hall where the paths of students and staff
cross – all these contribute in their own unique way to the mission that binds us: developing and sharing knowledge in an open, future-oriented community.
Although the Gorlaeus Building is not yet finished – the third phase is currently under development – it is already a place where knowledge and ideas are in constant motion, just like science itself.
Bart de Smit Vice-Dean
Leiden attracts talented people from all over the world
‘Students want to come here to study. They are attracted by the stimulating environment we offer with state-ofthe-art laboratories and a wide range of companies in the Life Sciences & Health cluster at the Leiden Bio Science Park. The clustering of high-level education, research, healthcare and industry brings students, researchers and entrepreneurs from all over the world to Leiden.’
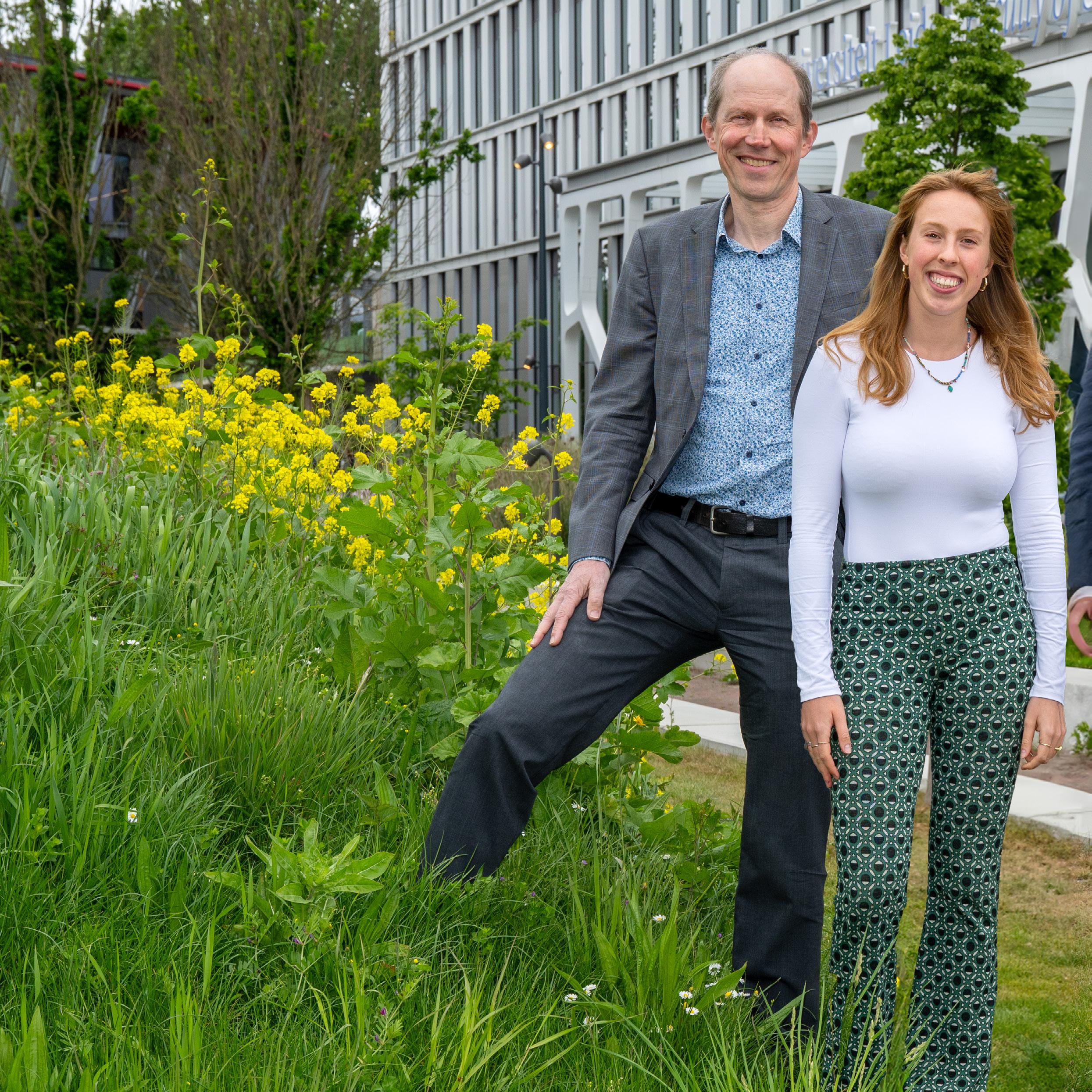
Berber Verhalle Student member of the Board
Bridging academia and industry
‘The Leiden Bio Science Park is an inspiring environment. Passing leading companies on your way to class makes it immediately clear how your academic studies can translate into real-world impact. Many of our programmes are highly theoretical, so it is valuable for students to engage with the practical side of science and innovation. At the recent Science Career Event, a dedicated section showcased companies from the park, both large and small, highlighting the breadth of career opportunities available.’
Jasper Knoester
Dean
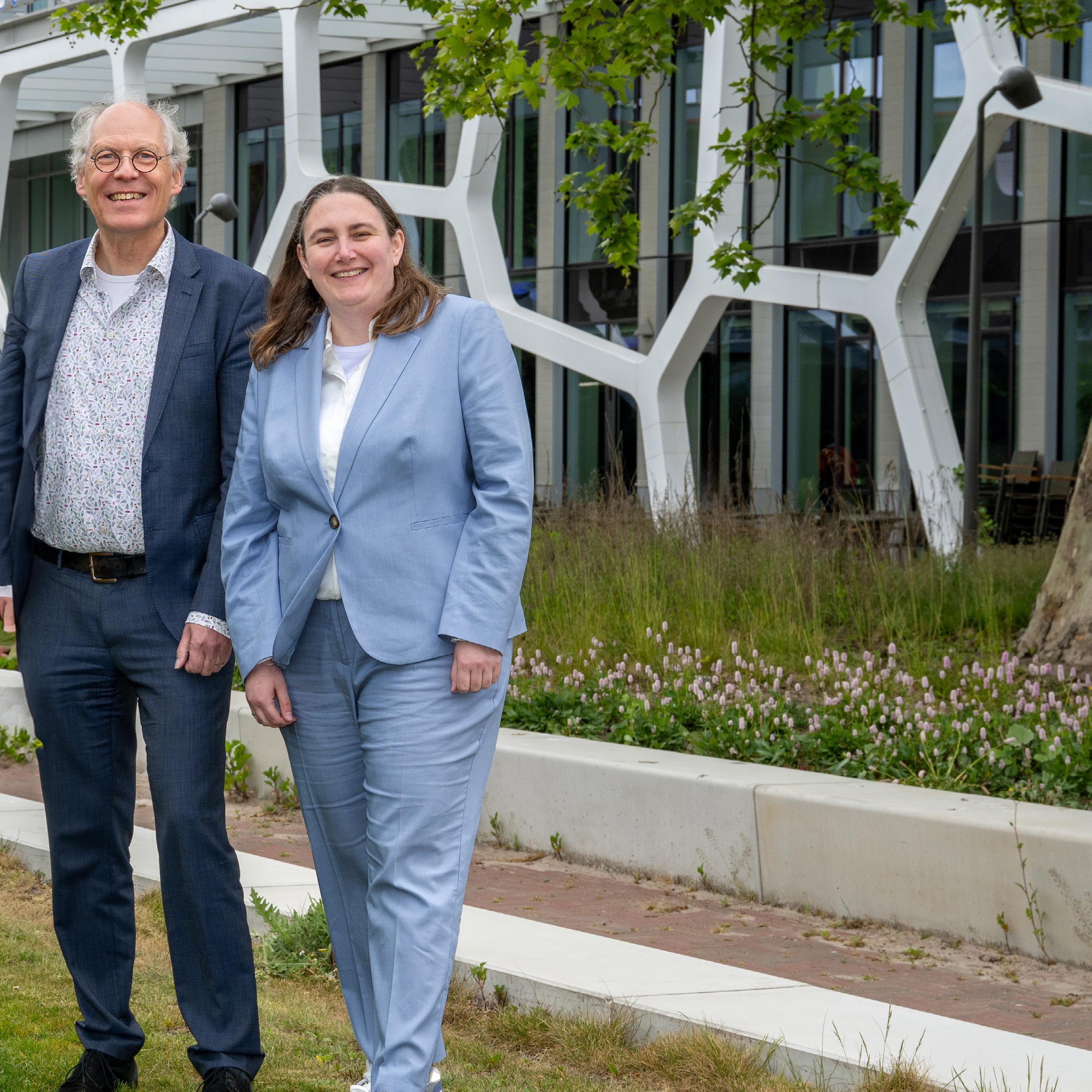
Stronger together: connected leadership
‘Connecting and collaborating are for me the most important themes in my role as dean. The four Board members manage the faculty together, each person bringing their own background and expertise, which makes our decision-making richer and stronger. And we do so in close connection with the institutes and the Executive Board. In all of this, we actively seek collaboration with partners outside the faculty. In a dynamic environment like the Leiden Bio Science Park and the surrounding area it is essential to build bridges. By working effectively together we strengthen education, research and our impact in society.’
Suzanne van der Pluijm Director of Operations
A building brimming with interactions and inspiration
‘The Gorlaeus Building offers a vibrant and inspiring environment for research, study and interaction. With the development of this building on the Science Campus, Leiden University has made a strong commitment to innovation and connection, at the heart of the Leiden Bio Science Park. It is the place where, whether you are an established or future scientist, you want to work and study. And as a non-scientist too, by the way.’
‘During the process, the building became more and more beautiful and colourful’
Jeroen van der Lelie - Head of Project Management, Real Estate Directorate, Leiden University
The second part of the Gorlaeus Building came about under Jeroen’s guidance.
Given all the challenges that arose, such as the pandemic, the scarcity of materials and the rapid price rises, he looks back proudly at a remarkably good collaboration and a building that everyone is happy with.
‘The flexibility of all those involved was a particularly pleasing characteristic of the whole design and construction process. The collaboration with the faculty, the architect and the contractor was exceptional. I’m very proud of that. One example is the decision that the long axis given to the building in the first phase of construction would not be extended up to the front door in the second phase as was originally intended.
From the many discussions we had with the users of the building, we came to realise that not everyone was happy with that long axis. So the architect went back to the drawing board. The entrance hall is now oriented horizontally; its length has been broken up by placing the student associations and the Fusie centrally along the axis. That has created a more intimate atmosphere.
In the second phase we also added more colour because too much white can be a bit sterile. And, as the cherry on the cake, we had the idea of making the entrance into an eyecatcher in the form of the impressive Voronoi canopy. It invites people to come inside or to take a seat on the terrace. It has given the faculty a distinctive face.
Due to the many consultations, the design may have taken a bit longer, but the building kept on getting more and more beautiful. We now have a result that has received broad approval and everyone is happy with!’

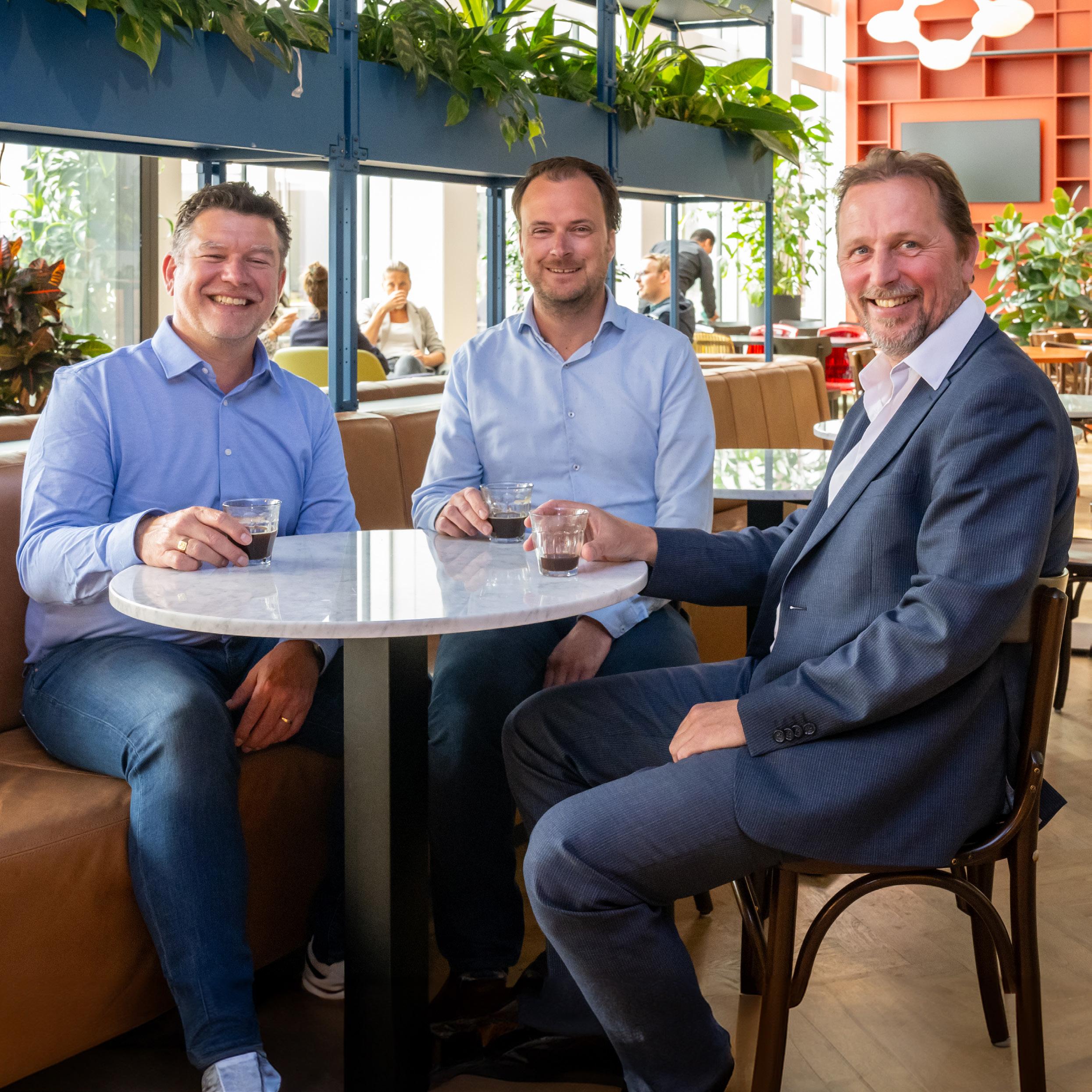
What is Voronoi?
The mathematical Voronoi diagram is used to determine the fastest routes in navigation and city planning, such as which fire station can reach a fire the fastest. The diagram divides an area into zones around these points. The characteristic polygonal pattern often arises naturally in nature, such as in cellular structures of leaves. This organic shape also comes into its own in architecture.
Jeroen van der Lelie (right), with José Bunnik (Project Manager at the Real Estate department, responsible for the ATES system) on the left, and Leon Beeke (Housing Manager, Faculty of Science) in the centre.
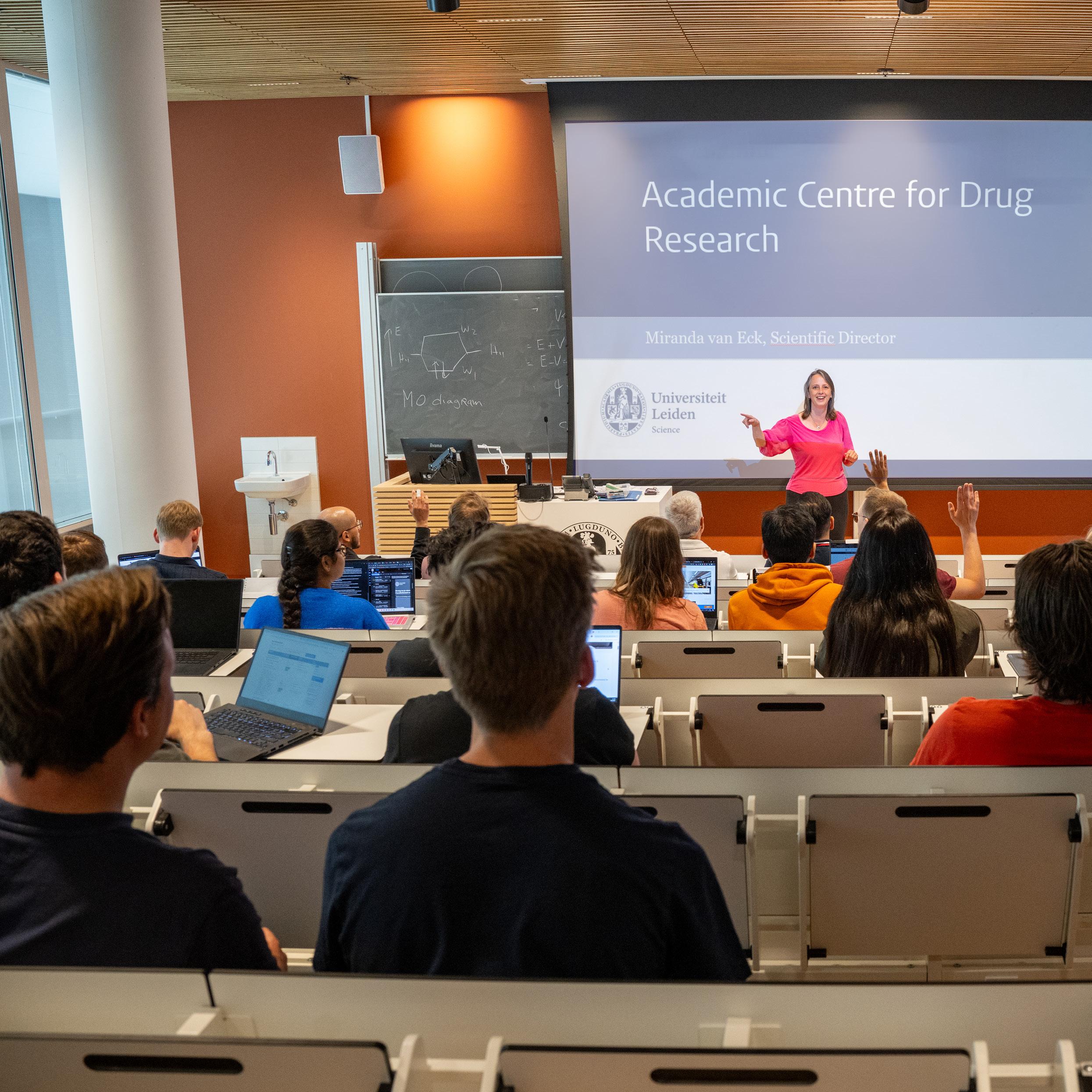
Miranda during a lecture in the large lecture hall.
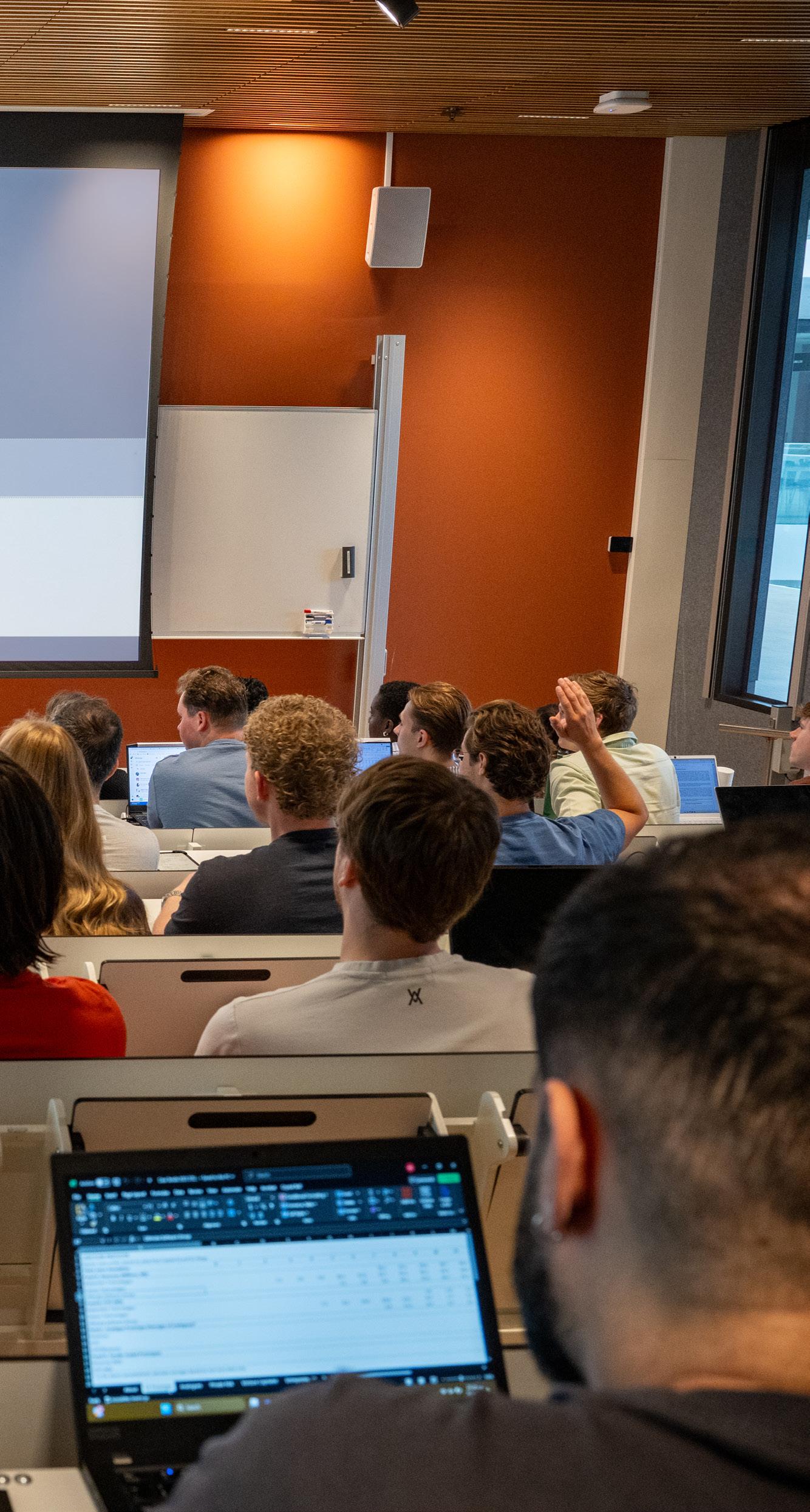
Inspiring place
‘Every morning, the natural light and open spaces in our new building give me a boostit’s such an inspiring place to work. I especially enjoy welcoming guest lecturers from companies on the Leiden Bio Science Park. Their stories bring real-world perspectives into the classroom and often spark new opportunities for our students, from internships to the first steps in their careers.’
Miranda van Eck
Scientific Director of LACDR and Professor of Cardiovascular and Metabolic Therapeutics
Learning together
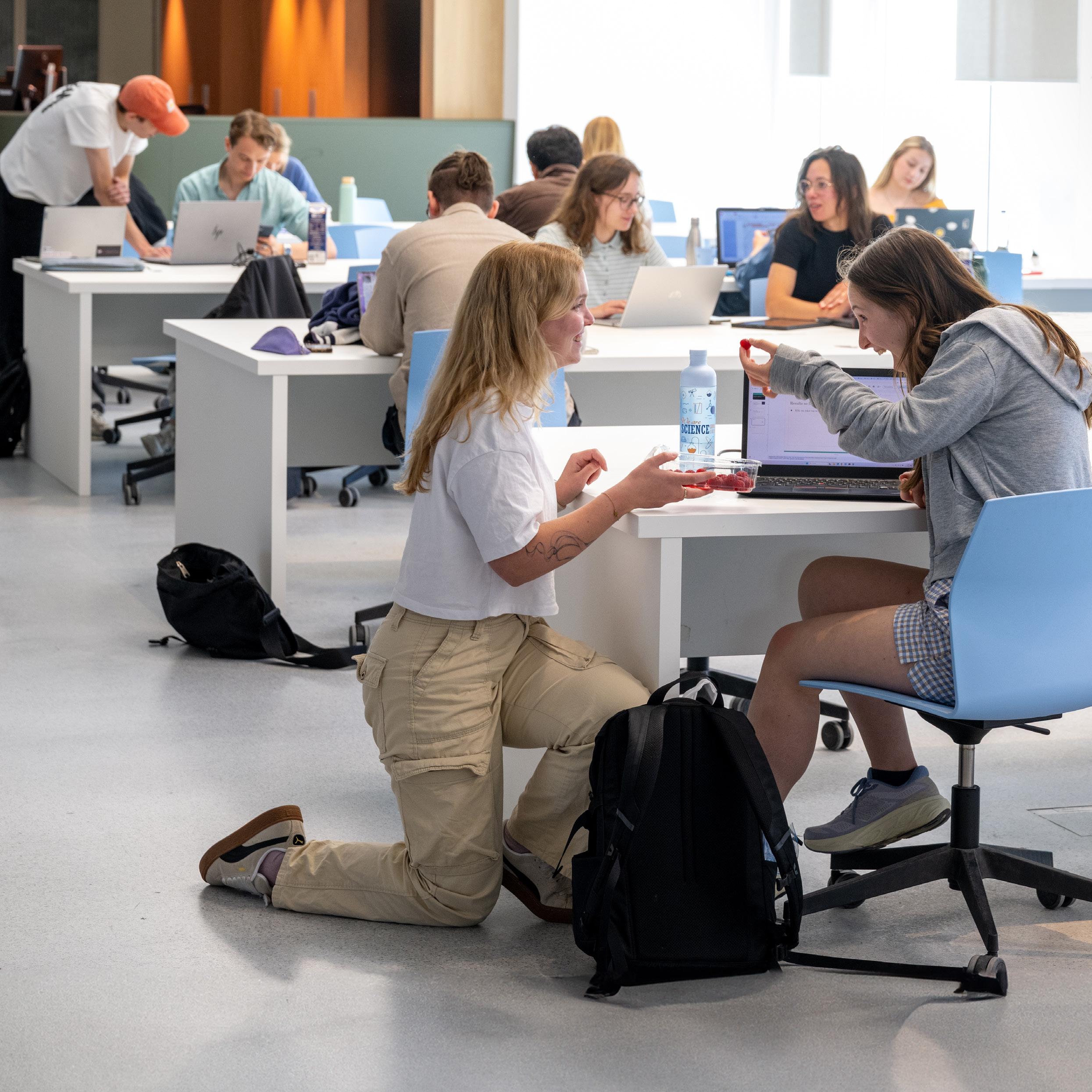
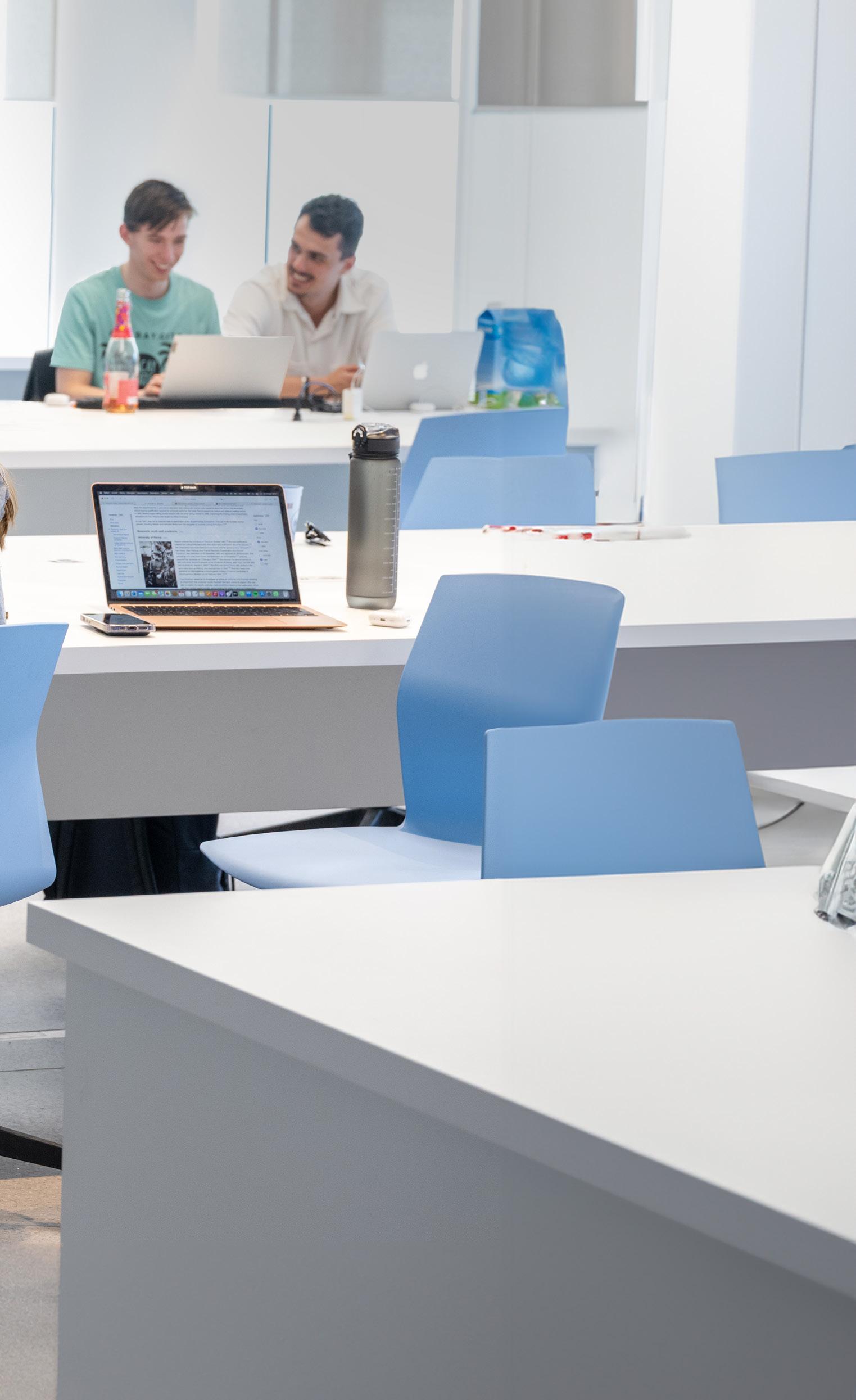
‘The self-study spaces are wonderfully spacious and bright. I love that there’s lots of white with cheerful splashes of colour. You can study quietly here, but also have a chat. You don’t have to worry about disturbing anyone.’
Veronique
Roos Student of Astronomy
‘It’s a very comfortable place to study, precisely because it’s not too quiet. I prefer working in an environment where people are talking around me. And the acoustics are set up in such a way that it’s not disturbing at all.’
Samantha
Sestig Student of Astronomy
A warm welcome
‘As soon as you come into the entrance hall, you immediately get a view of the whole length of the building. A totally modern building with a warm atmosphere. There are plenty of spots where you can meet up with other people, and a great mix of new and used furniture.’
Kees Schoonwater
Project Leader Housing at the Faculty of Science
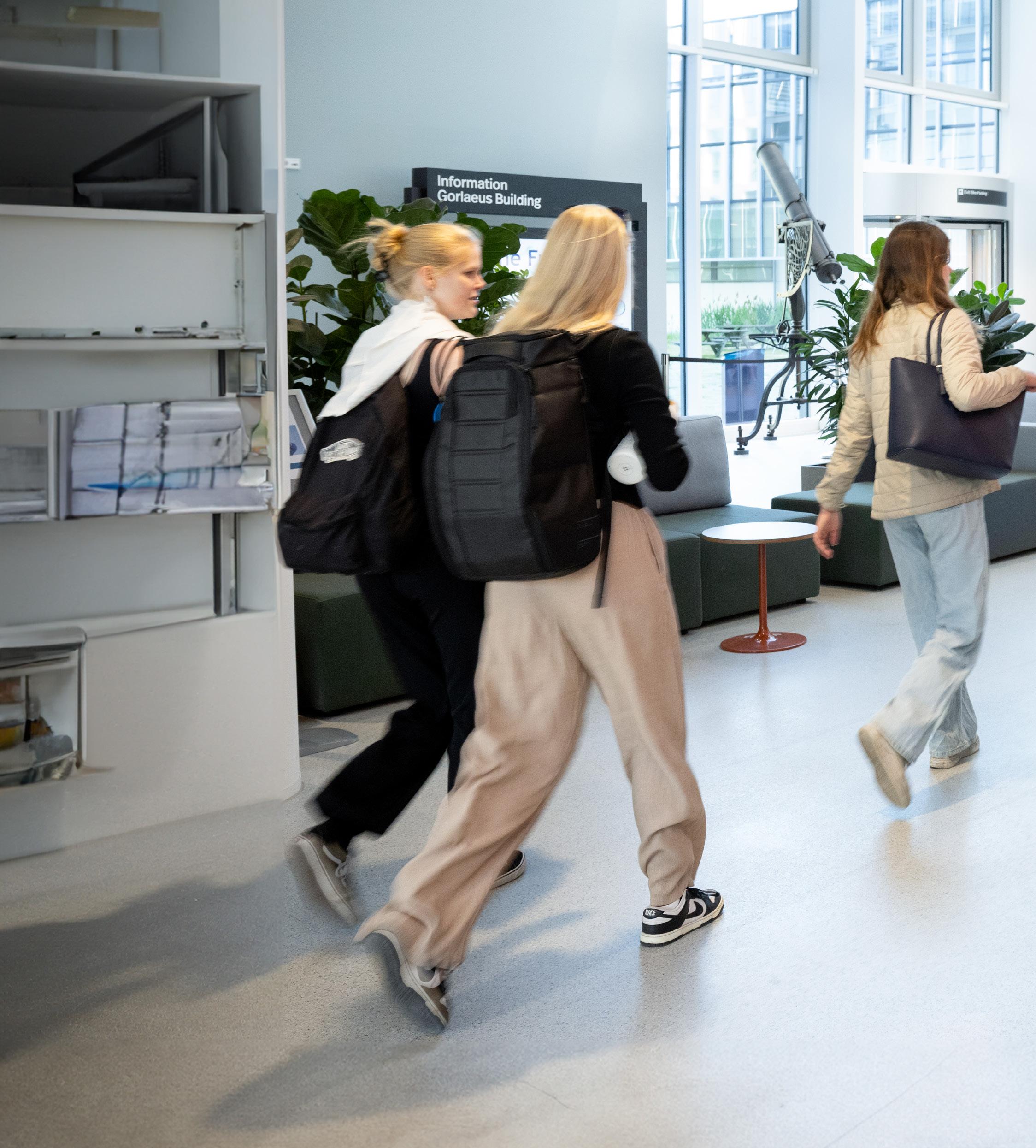
The
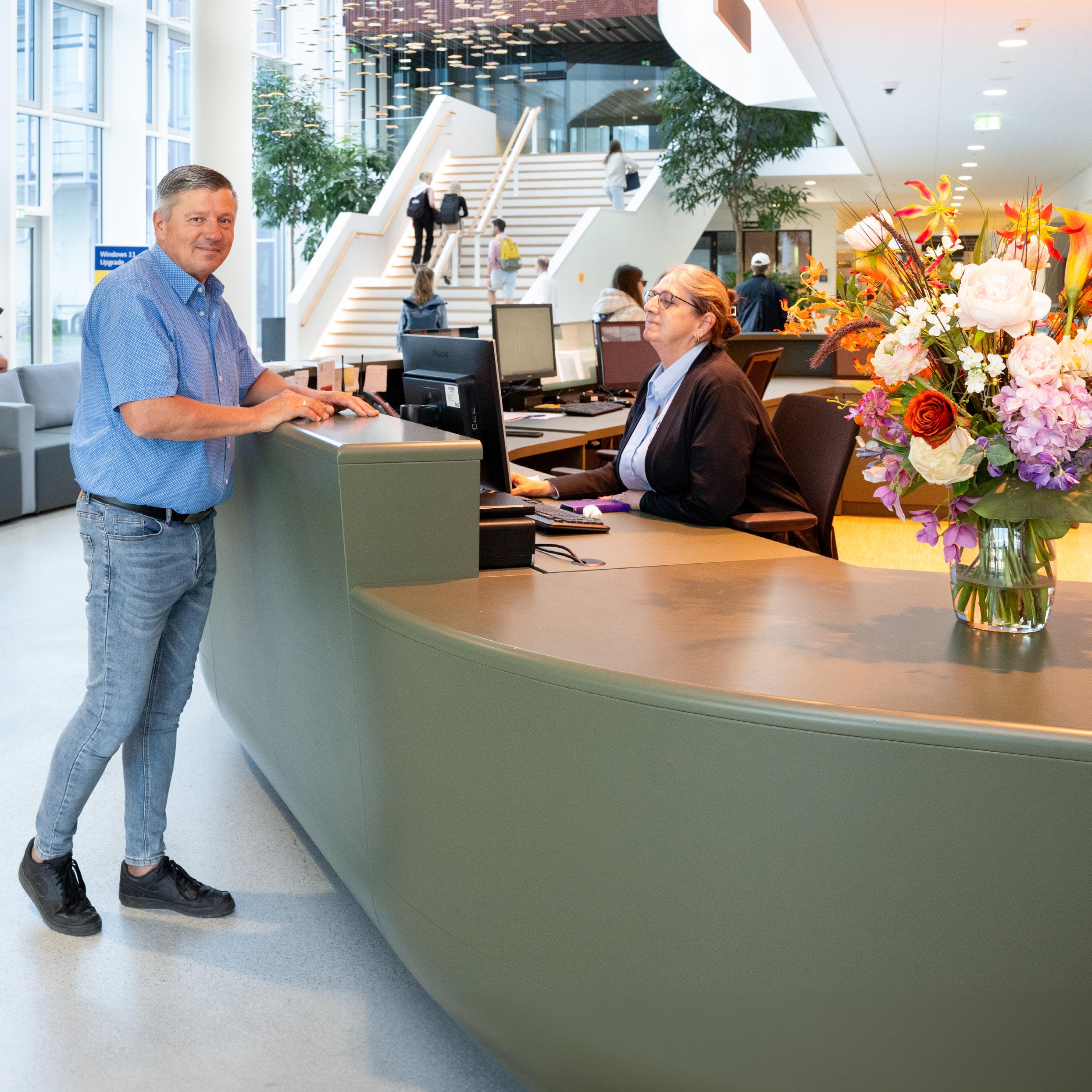
Kees Schoonwater at the reception desk with receptionist Yvonne Brandt-de Roode.
Emma Soffner
L.P.S.V Aesculapius, student of Biopharmaceutical Sciences
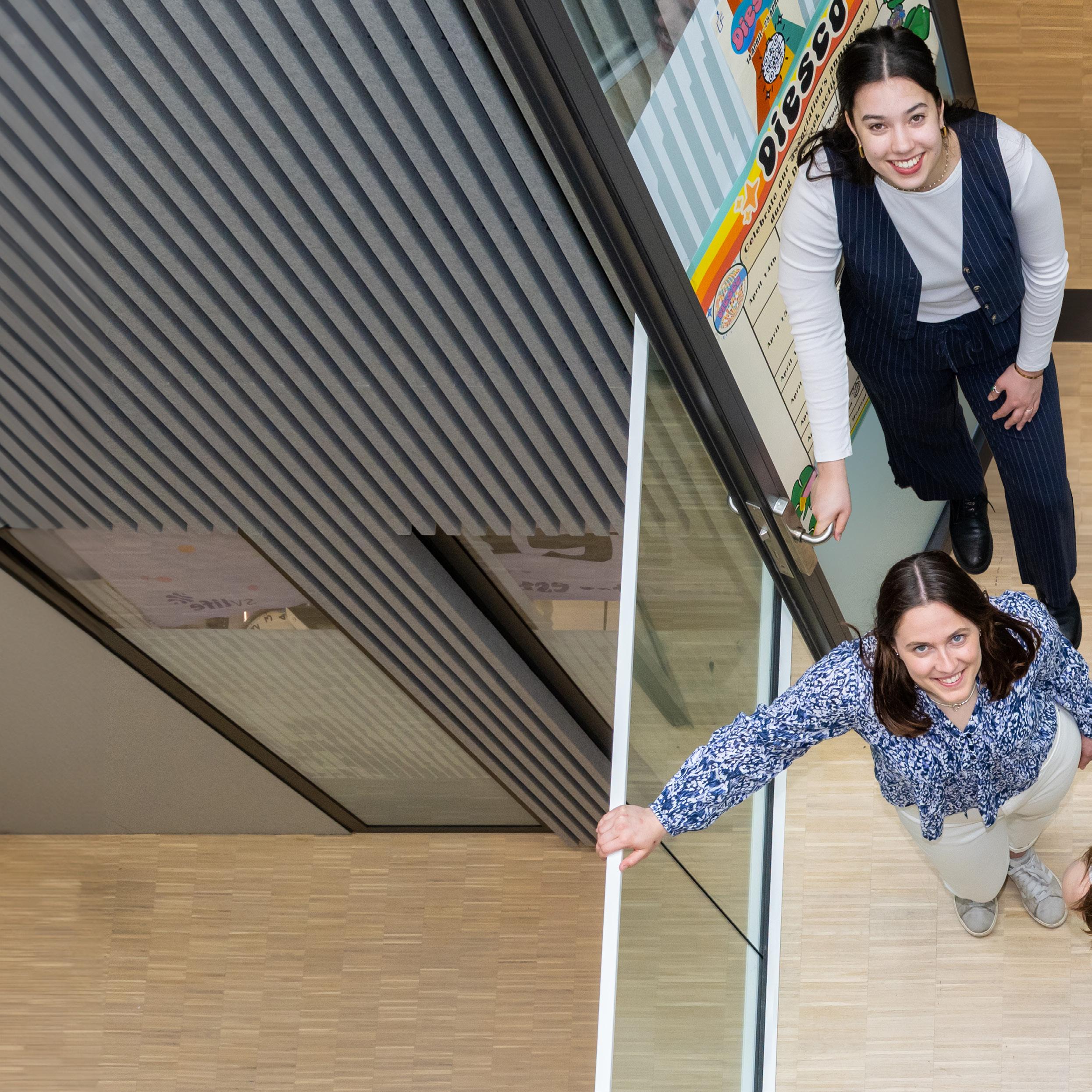
‘Since we moved, we have far more members in our club room every day than when we were in the lecture hall building. A lot more first-years are also actively involved. They often come here rather than the library to study - or to have lunch. It makes for a really nice, friendly atmosphere.’
Daphne Glasbergen
Leiden Biology Club – Biology student
‘Unfortunately, our association didn’t move into the new building, but we still come here regularly. For meetings, of course, but especially to enjoy the atmosphere with the other association and in the communal space.’
Presidents gathered together
‘As most associations are all now in one place, our members find it easier to call in on other associations. The bar is a lot lower now, and it’s nice not to be one of those little islands.’
The campus is home to six study associations. Not pictured: Nalani Verwoord, Chair of IESA Shift.
Giulia Bandiziol
De Leidsche Flesch, student of Data Science and AI
‘Before, when we were in the Snellius Building, I hardly ever came into contact with the other associations. Now I do, so I see a lot more people. As a student of information technology, I also see other places, like the labs. It brings you a lot closer together.’
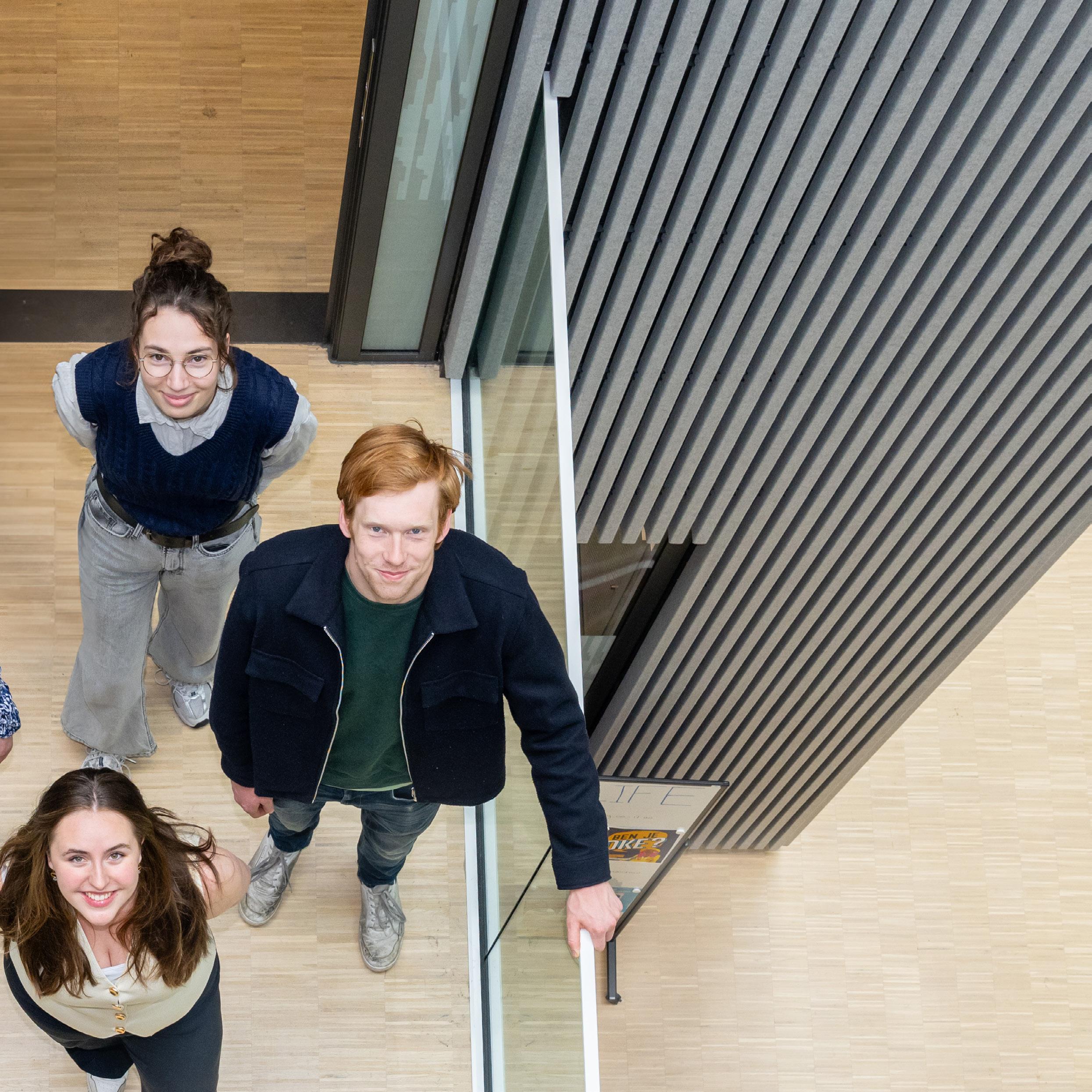
‘We’re all at the centre of the Gorlaeus walkway, so you get the feeling that you’re at the heart of the whole faculty. It’s great to take a break here and happen to run into one another.’
Imke van Mameren
S.V. LIFE, student of Life Science and Technology
Stan Geurds
Chemistry Debating Society Leiden (CDL), student of Molecular Science and Technology
Partying in the Fusie
‘The bar ran incredibly well right from the start. Every Thursday, up to 150 people drop in for a drink. On other days, when we are only open by appointment, there is almost always a group using the bar as well. Students, professors, research groups – we see absolutely everyone here. What I really like about it is that the bar is run entirely by volunteers and everyone is so enthusiastic. We want to make every night a party atmosphere!’
Randy den Braven
Secretary of the User Group Board of the Fusie
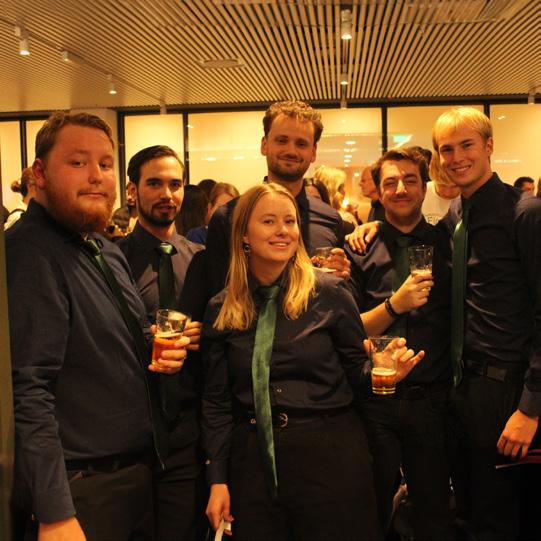
The board of the Fusie: Valentijn Ouwehand, Marnix Hettema, Eeke van Leeuwen, Nikos Lamens, Randy den Braven, and Taco Smolenaars.
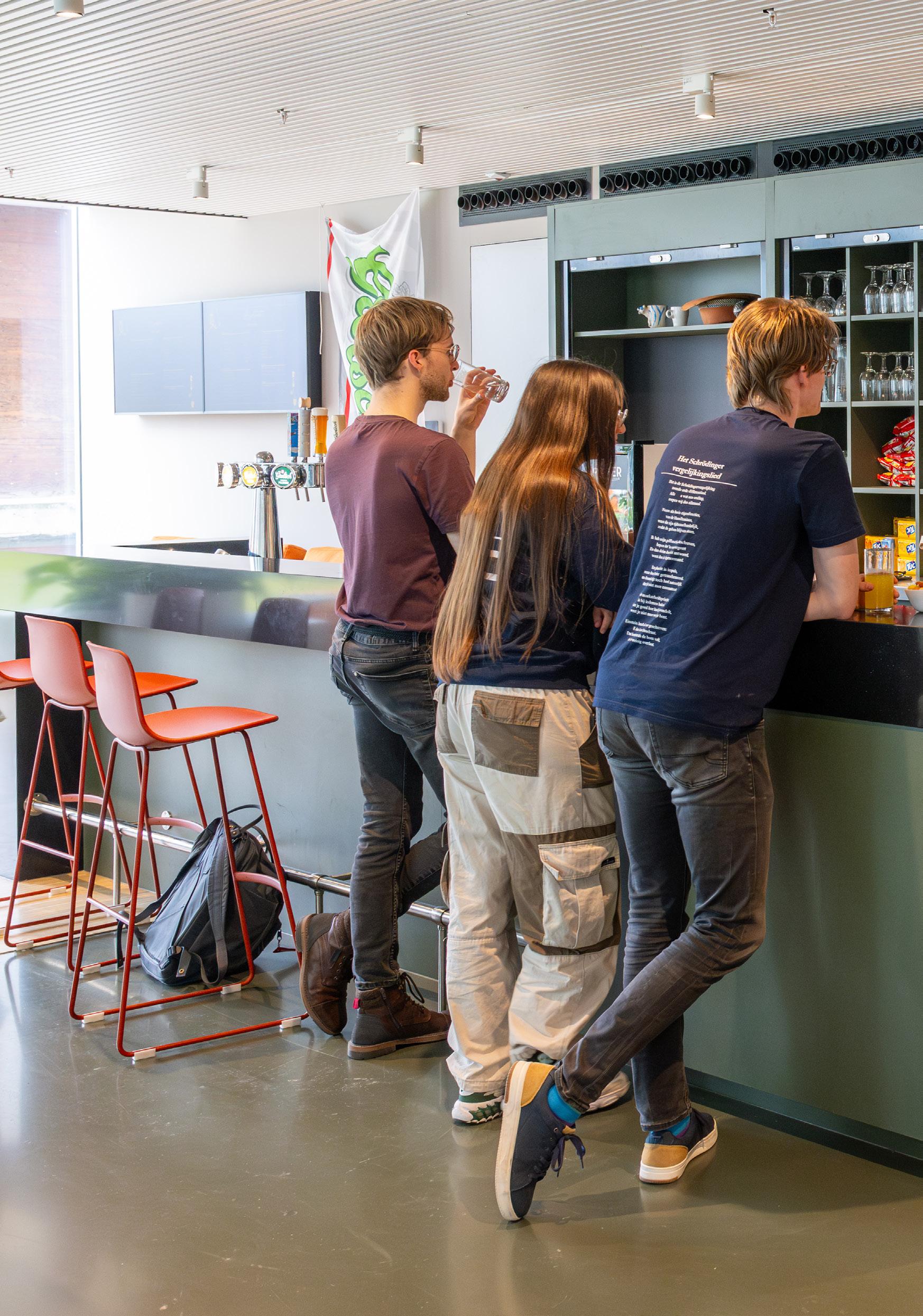
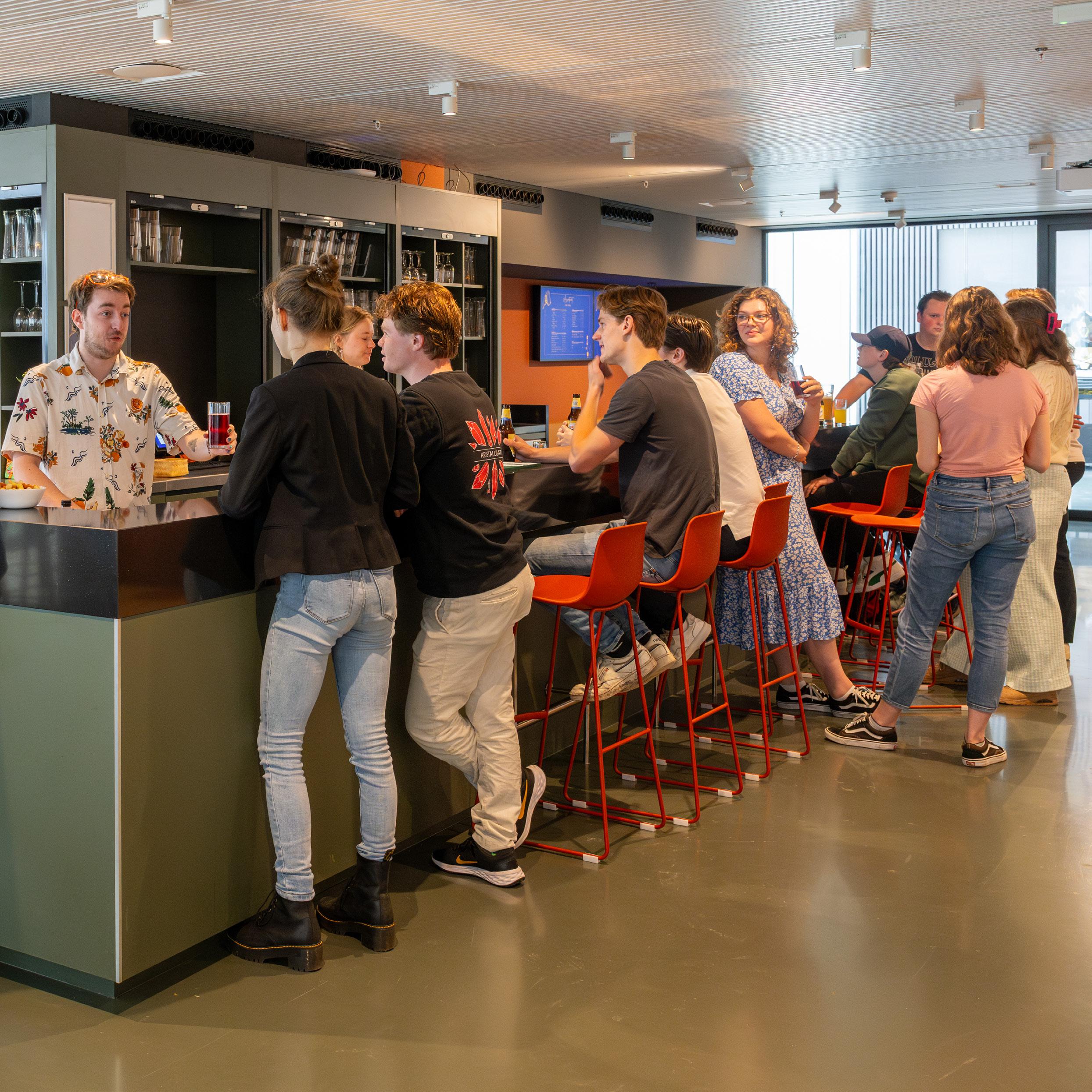
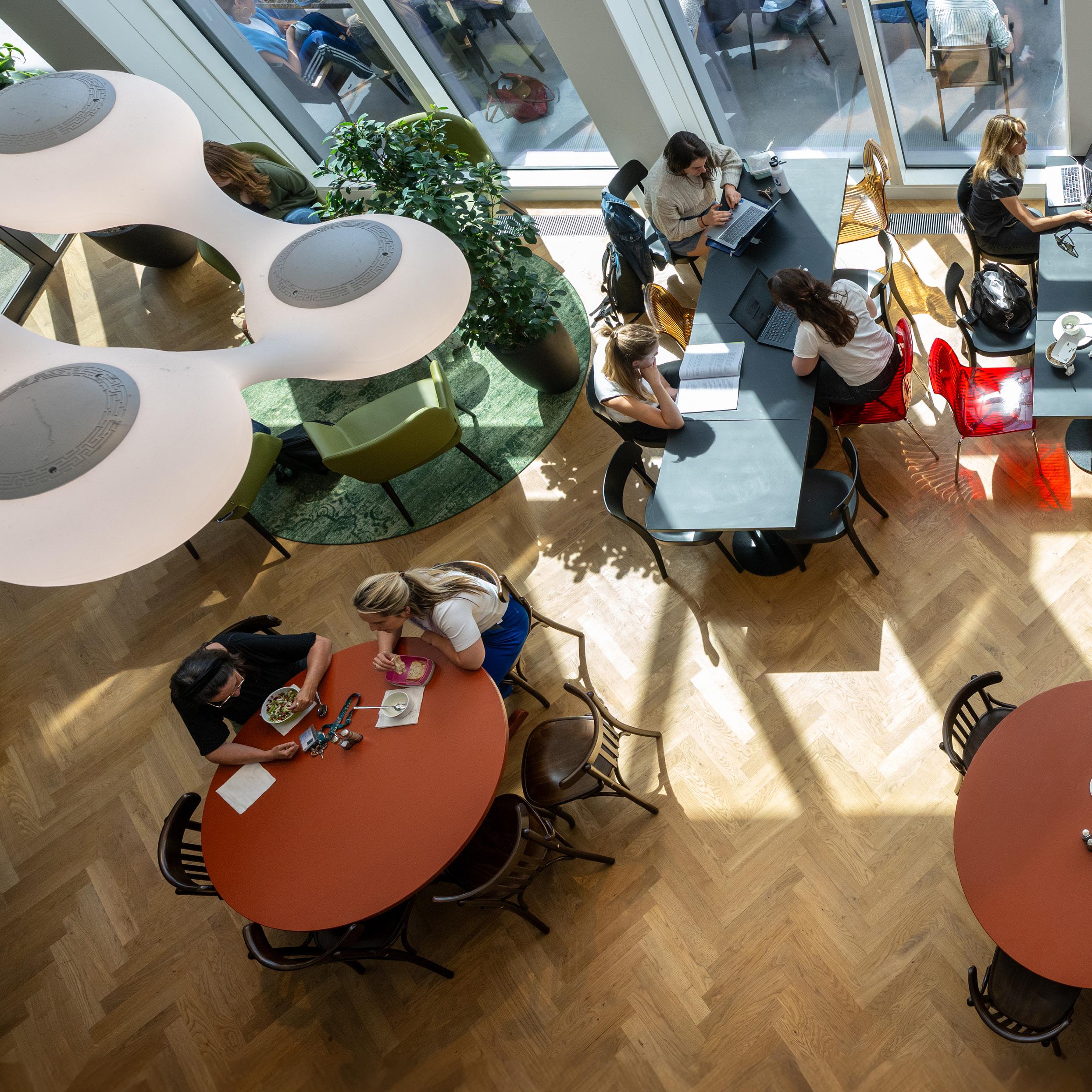
Brasserie Science
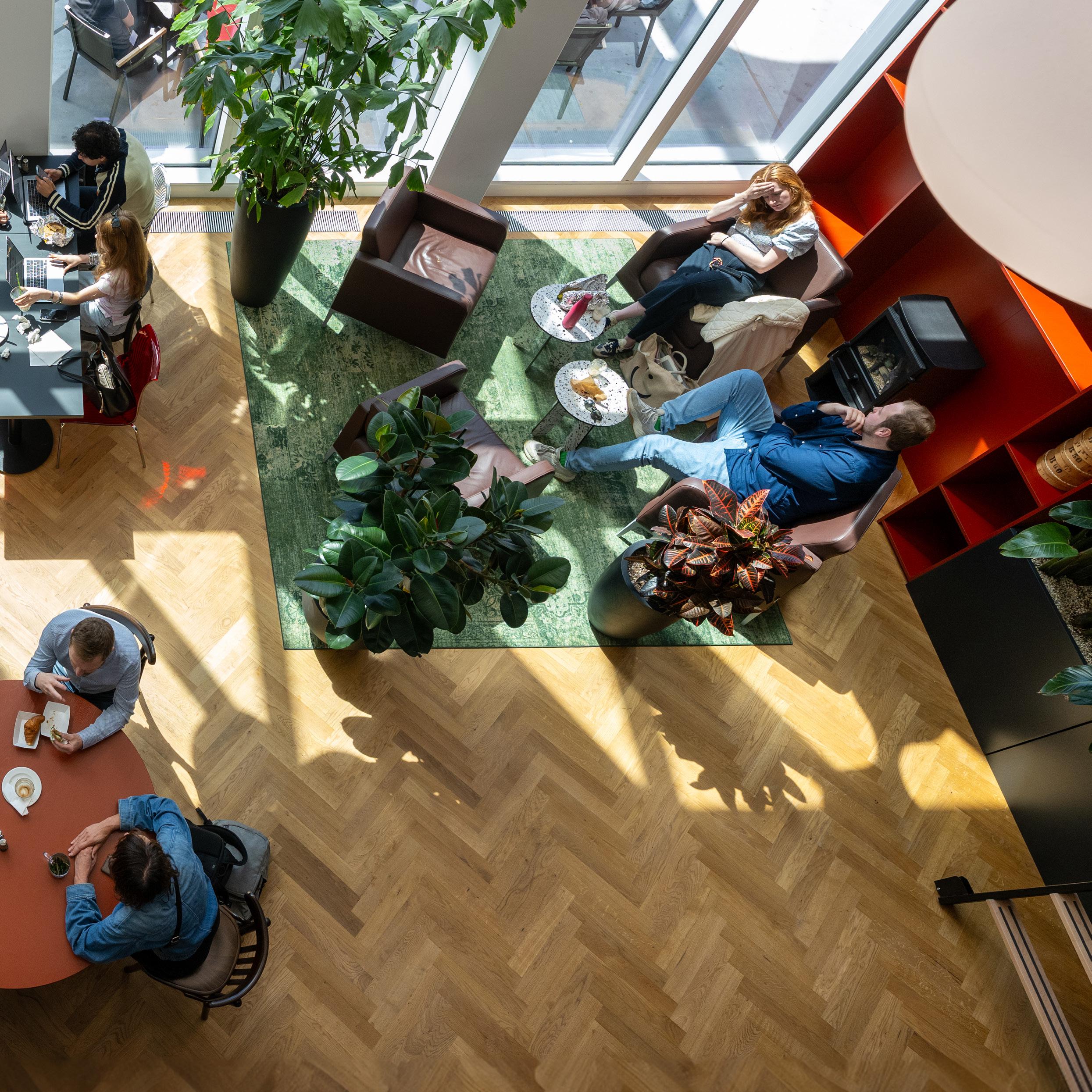
The Gorlaeus Building
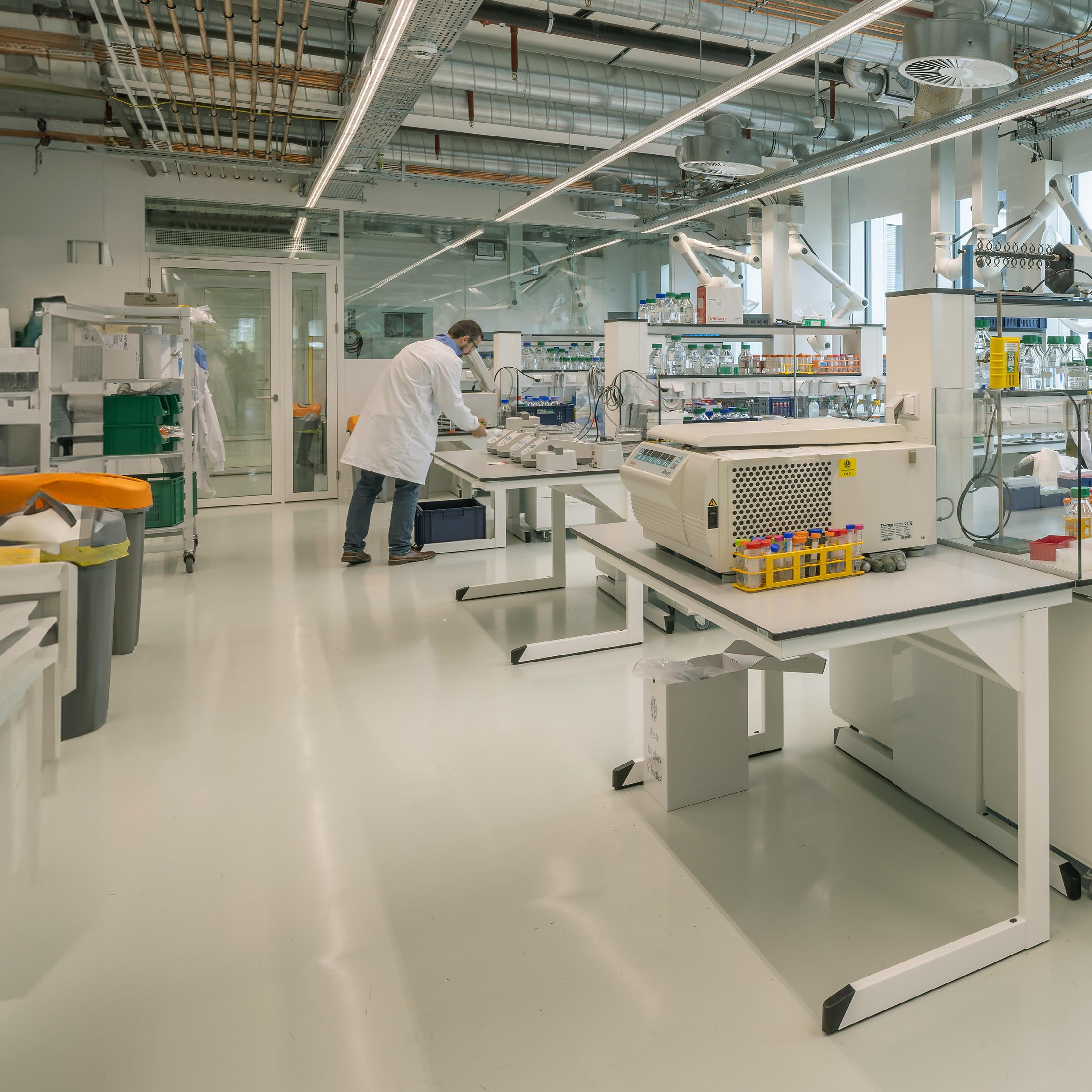
The laboratory of the Leiden Institute of Chemistry (LIC)
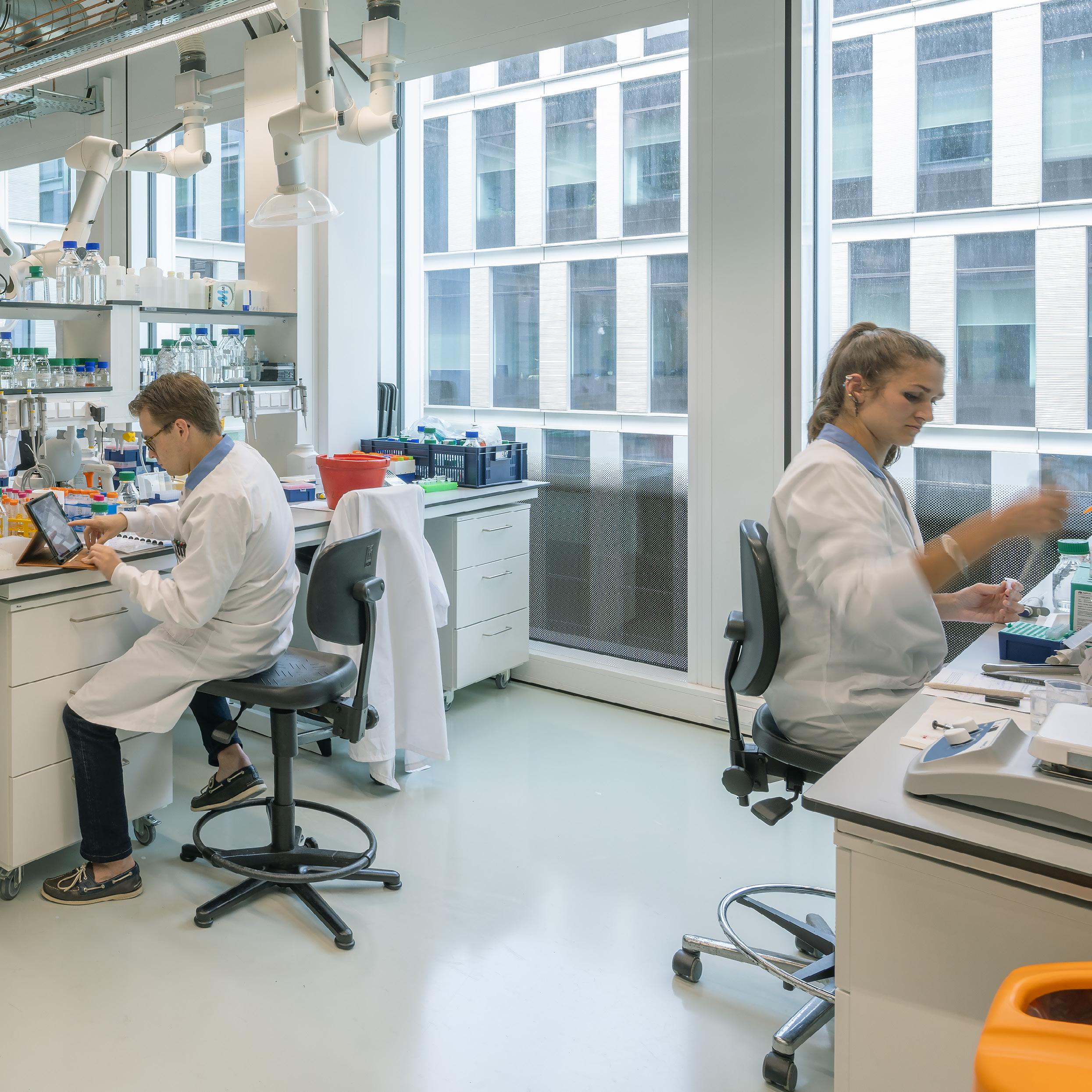
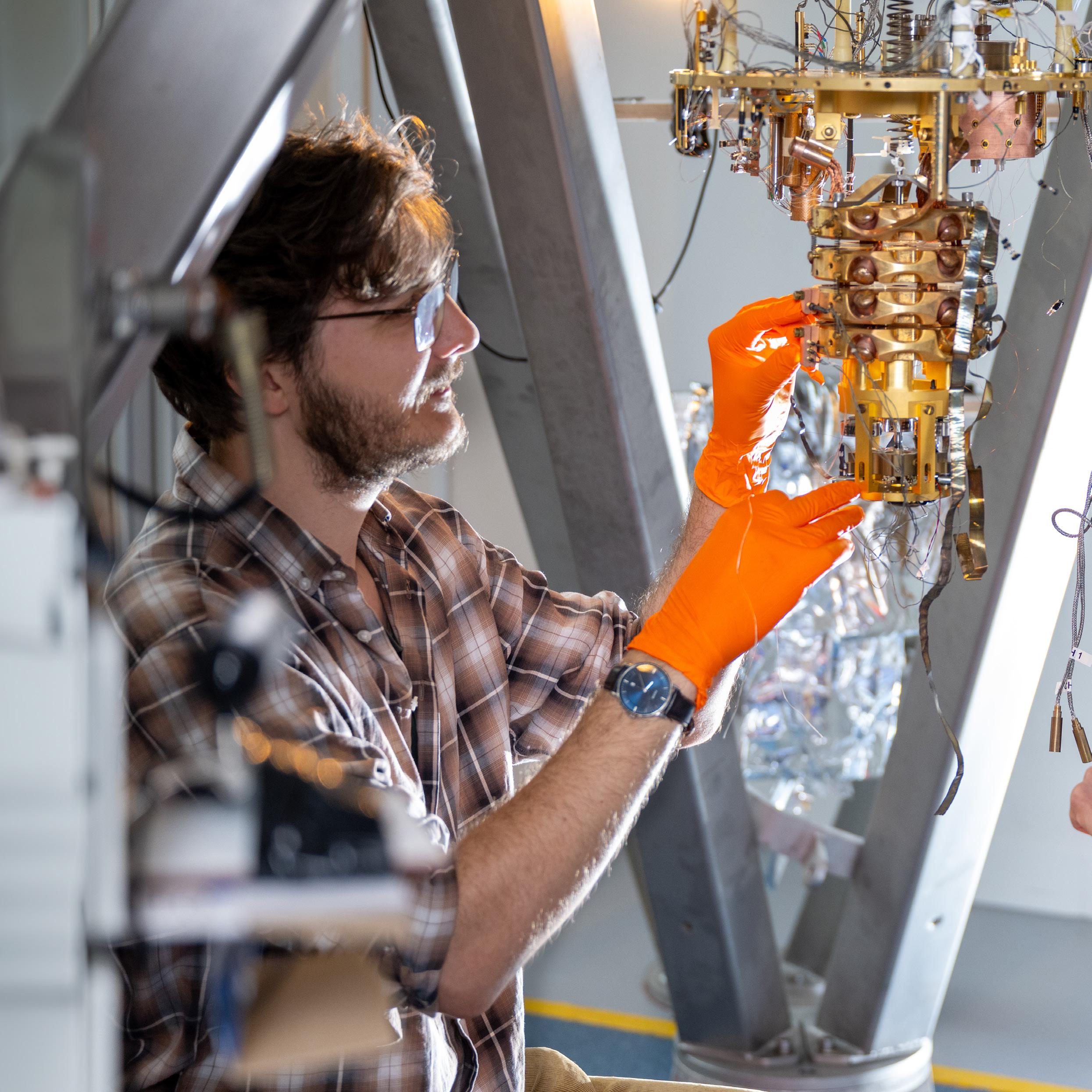
Bas Hensen Quantum scientist
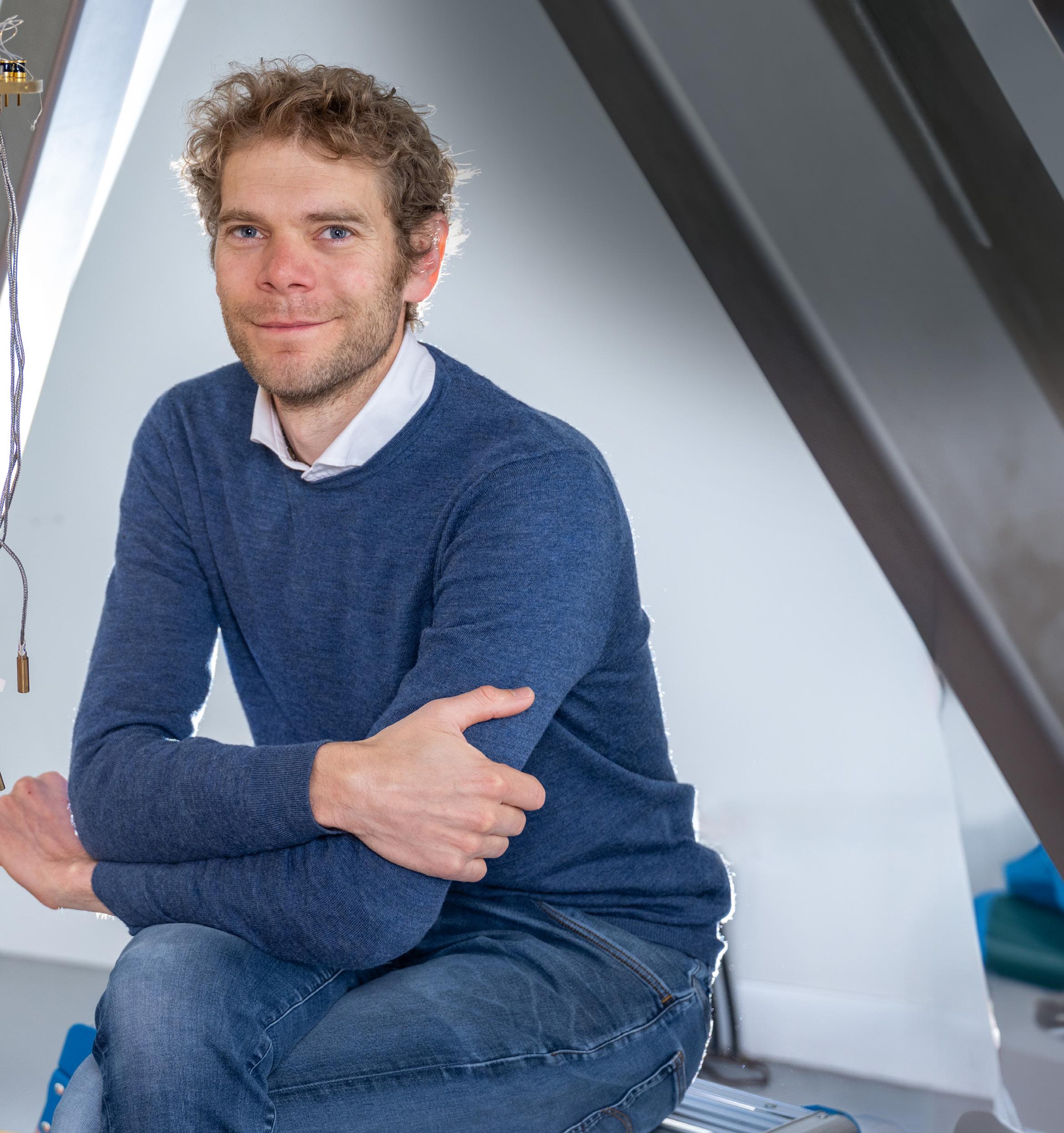
Quantum without interference
‘In our new measurement hall, we are doing something unique. Our research set-ups are on “measurement islands”: heavy concrete blocks that rest on air springs and are therefore insulated from the rest of the building. This ensures extremely low vibration and noise, which is essential for our work with quantum effects. It makes it possible for us to do what we have been doing in Leiden for centuries: curiosity-driven research under extreme conditions. The infrastructure we have here is world-class and gives us an edge in quantum science.’
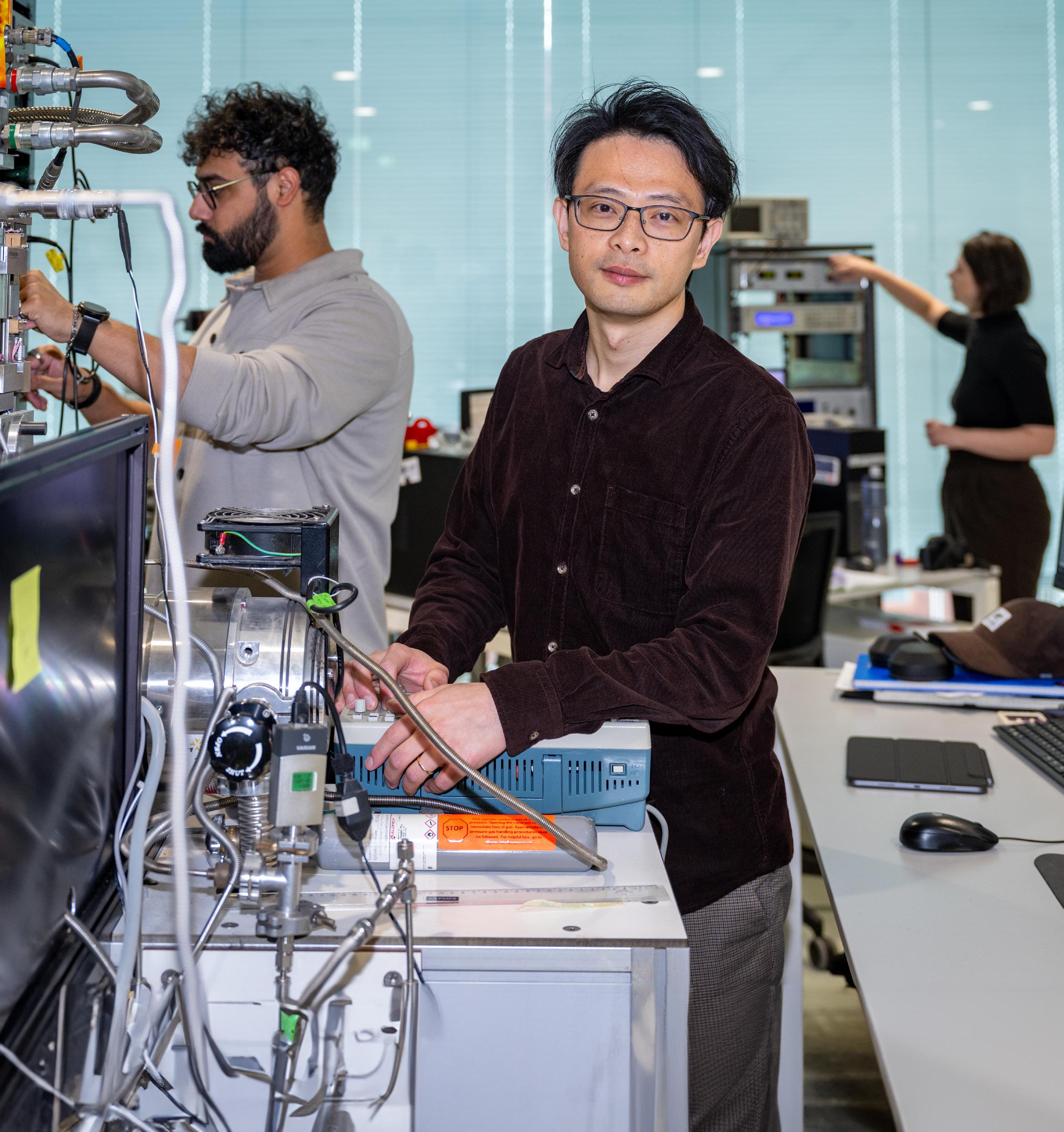
Ko-Ju Chuang Assistant Professor, Laboratory for Astrophysics
Life in the lab: molecules from space
‘In the Gorlaeus Building we have a laboratory that simulates conditions in space, such as extremely low temperatures and a vacuum state. We can then research how complex organic molecules arise in space – a crucial step in understanding the origin of life. We work closely with the Leiden instrument Makers School (LiS) and SRON, both of which are also on the Leiden Bio Science Park. Our facility connects fundamental research with practical applications in such areas as atmospheric science.’

Joost Batenburg Professor of Imaging & Visualisation, LIACS
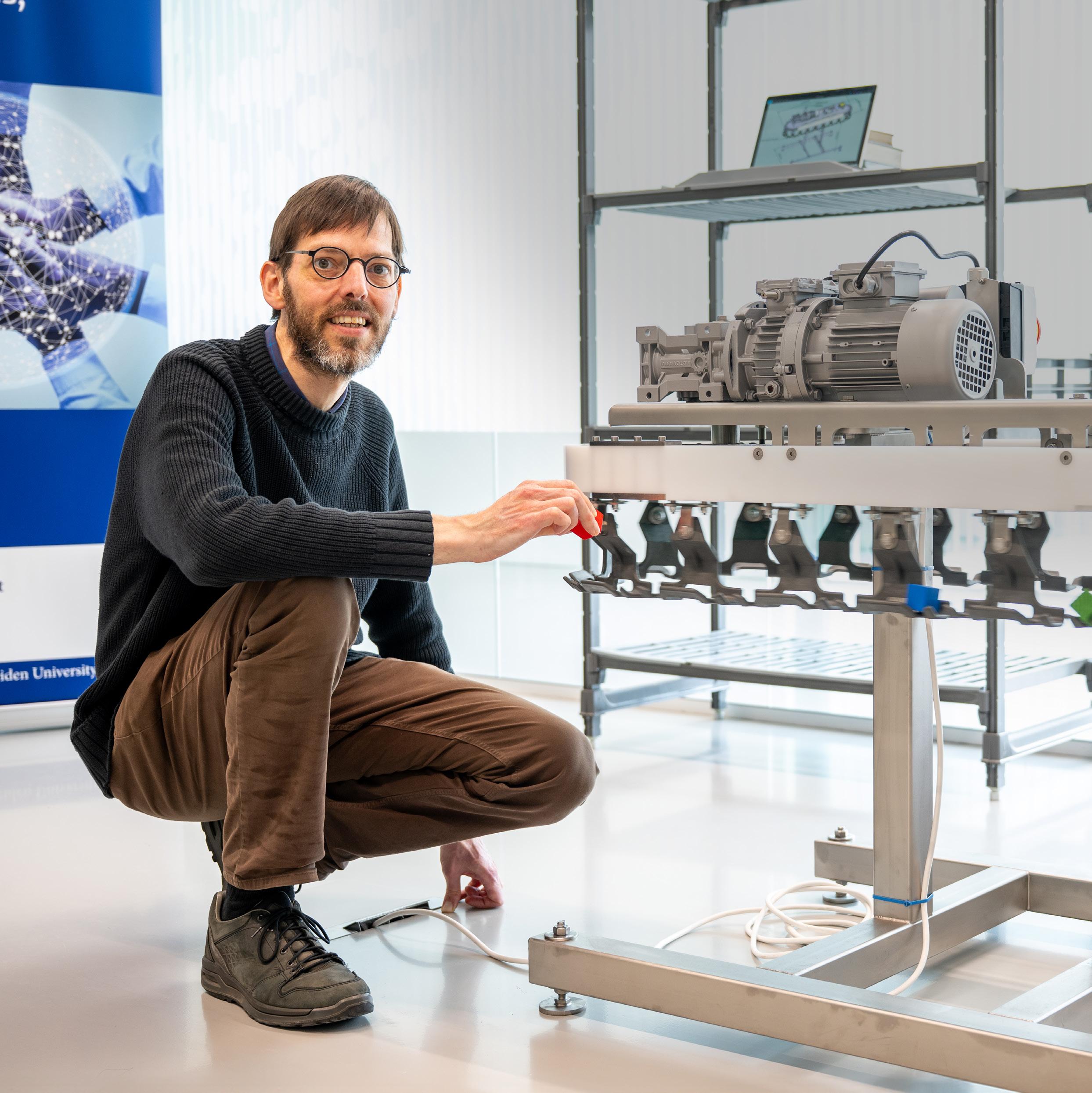
Virtual testing in the Physical Twin Lab
‘In the Physical Twin Lab, we make digital copies of complex processes, such as production lines or medical scans so that companies can innovate safely without making costly mistakes. We combine imaging and AI technology to create virtual test environments that are completely interactive. Companies on the Leiden Bio Science Park benefit directly from our expertise. We accelerate technological innovation and apply scientific knowledge directly in practice.’
Sylvia Le Dévédec
Assistant Professor, LACDR
Working together to develop medicines more rapidly
‘In the Leiden Cell Observatory we examine cellular processes using advanced microscopy and image analysis. These technologies are crucial for developing new medicines. Our presence on the Leiden Bio Science Park means we have short lines of contact with biotech companies. We share our expertise in imaging and data analysis, and they contribute knowledge of AI-driven applications. Together we can achieve innovations more rapidly.’
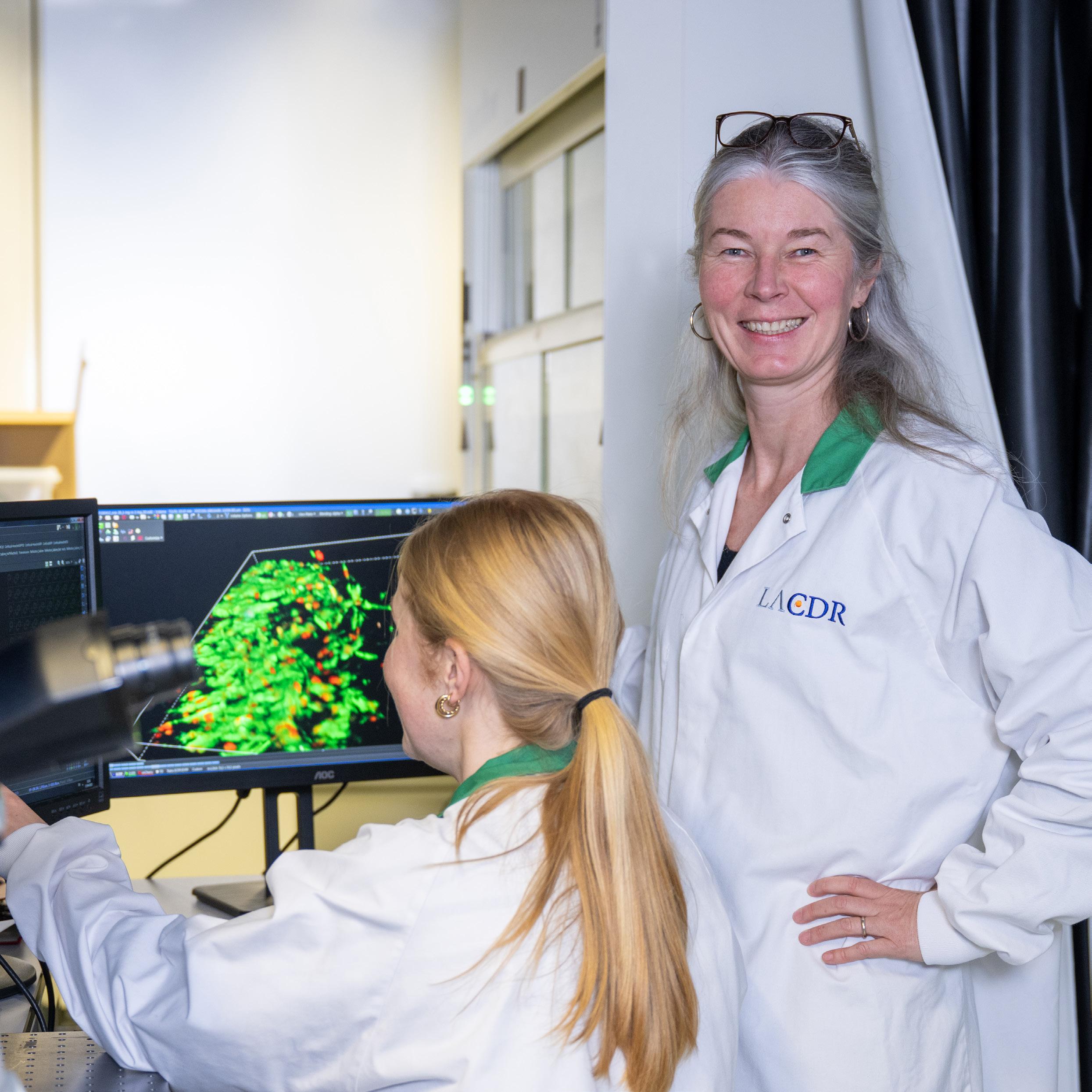

Thomas Hankemeier Professor of Analytical BioSciences
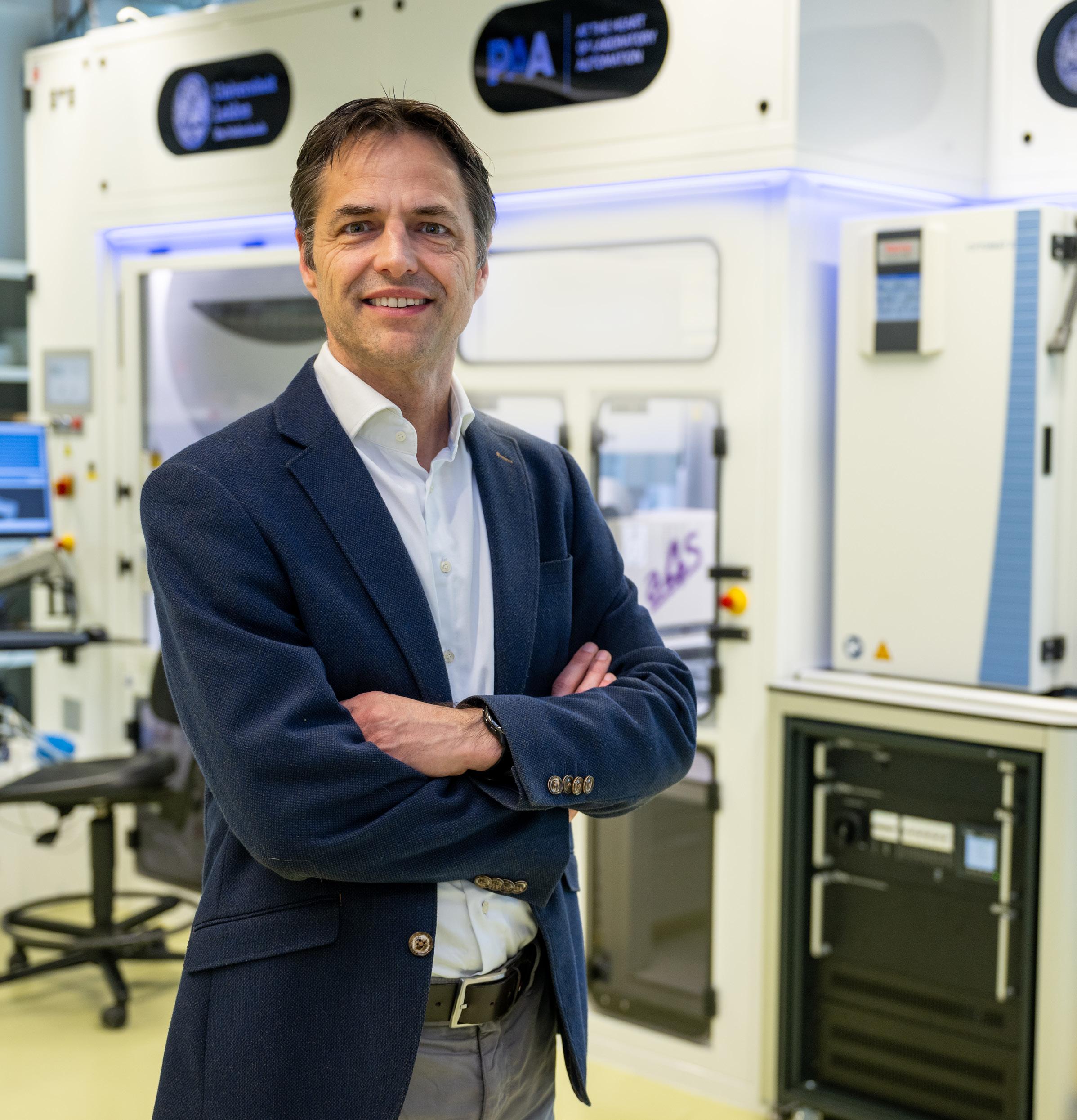
Measuring health with the Exposome Scan
‘With our fully automatic Exposome Scan robot, we measure how environmental factors, such as air quality, nutrition and lifestyle, affect our health. We look at metabolites, metabolic stress, the immune system and inflammation, and link that data to diseases or treatment outcomes. Our collaboration with clinical partners as well as occupational physicians makes it possible not only to diagnose diseases, but also to prevent them. This technology contributes to a breakthrough in personalised health tracking.’
Imaging proteins with electron microscopy
‘At NeCEN we use advanced electron microscopes to image the 3D structure of proteins. We can then unravel how conditions such as cancer, infertility and infectious diseases occur. Researchers from all over the Netherlands use our facility for their data. Many of the companies on the Leiden Bio Science Park work on drug development, so our expertise is also highly valuable for them. NeCEN creates a bridge between fundamental science and innovative applications.’
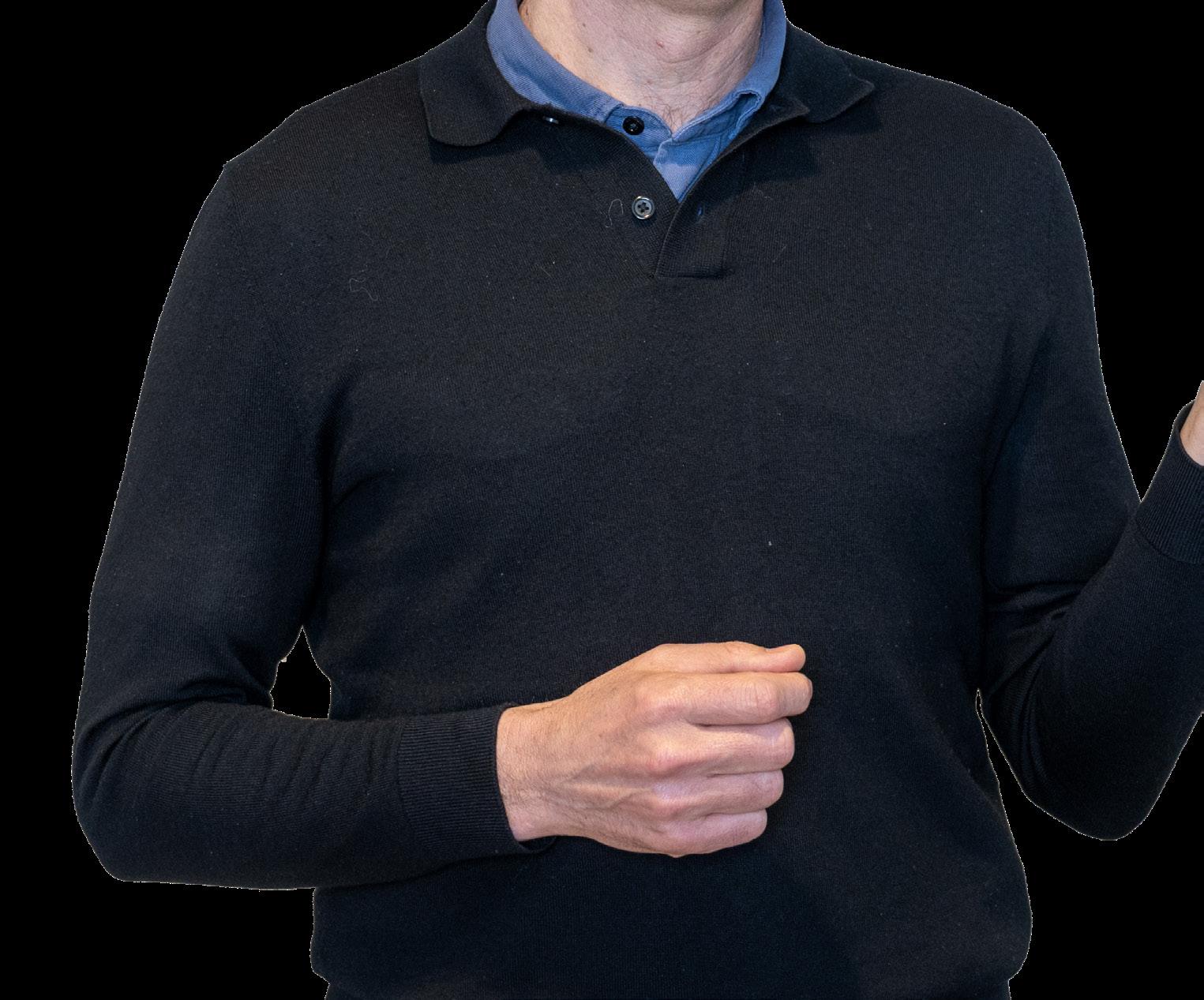
Meindert Lamers
Co-Director Netherlands Centre for Electron Nanoscopy (NeCEN)
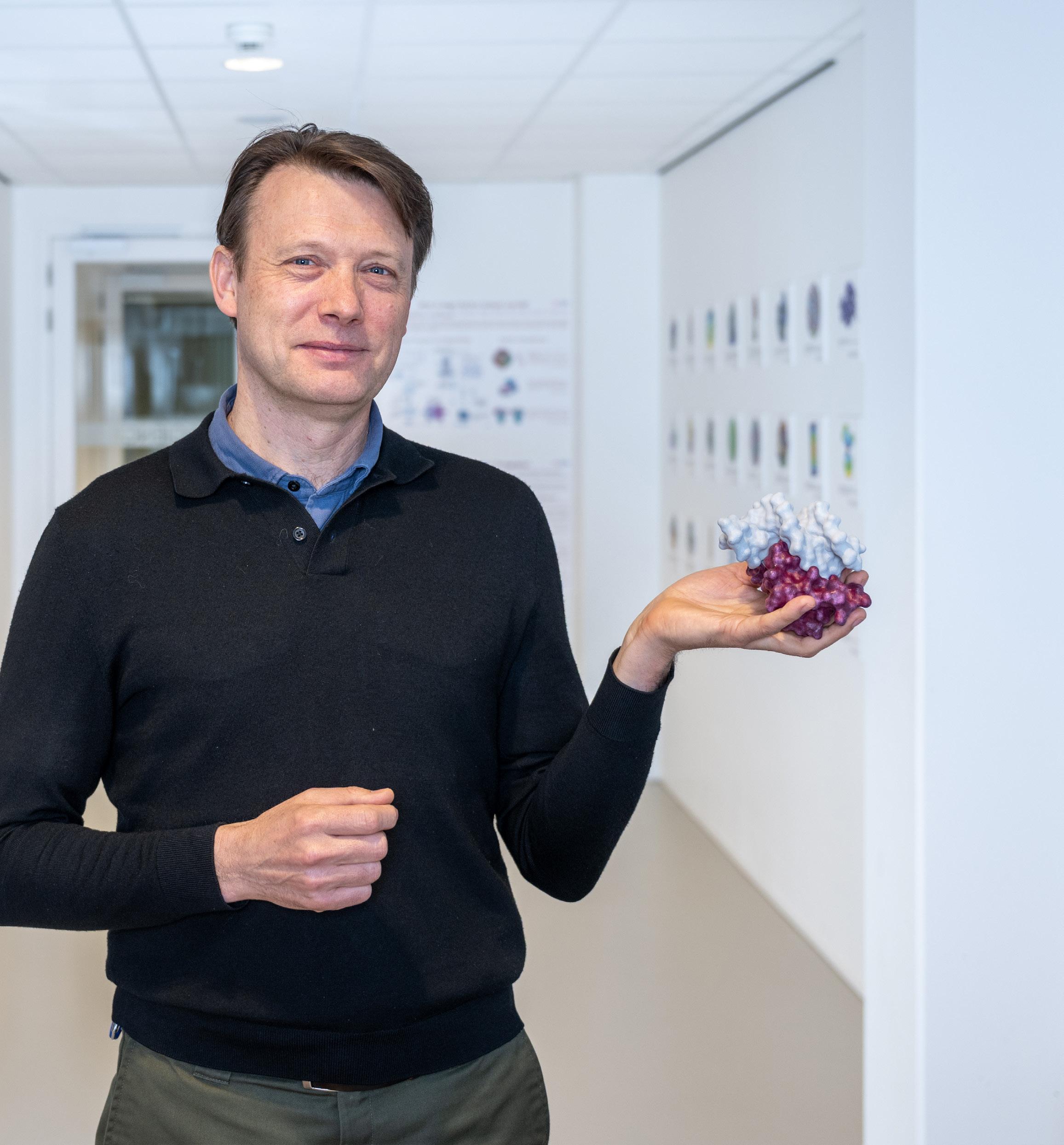

Maurice Heemskerk Head of the Precision Mechanical and Electronics Facility
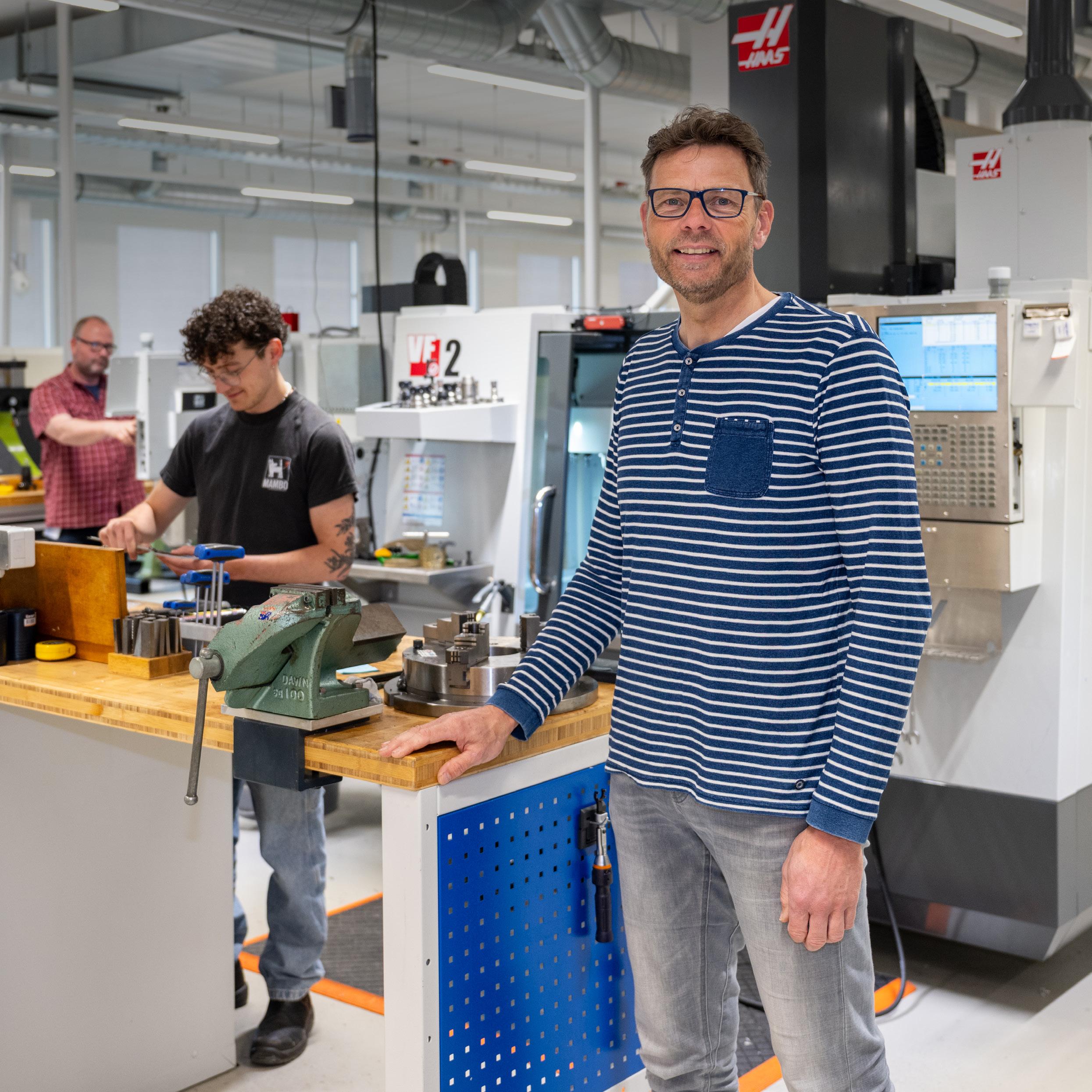
Technology tailored to top science
‘Our team members design and build high-tech research set-ups that are not available commercially anywhere. We design and manufacture unique, fully customised instrumentation for almost every institute within the faculty. Our work facilitates pioneering research: from PhD students to leading international scientists. I’m extremely proud of the fact that our expertise contributes to knowledge development and world-class publications.’
Ad van Aert Architect, Sweco Architects
The building gives you energy
‘It’s not every day that we get a contract as exceptional as this. The main challenge was ensuring that, in such a large building, people could still easily meet up with one another. That has worked out well. As soon as I walk in, I immediately feel the energy. It’s invigorating. The openness of the building contributes to that. It’s incredibly motivating to see one another at work like this.’
Odette Ex
Interior architect Ex Interiors
It’s science, interlaced with arts
‘The contrast between the rational architecture of the building and the soft and sophisticated interior is really beautiful. It’s science, interlaced with arts. Even in a scientific environment that emotional layer is important. Walls and floors made of wood, a warm colour palette, the use of felt and the circular counters give the building a sense of comfort. I almost want to call it a learning hotel. It really has become something to be proud of.’
Hans Toornstra Architect INBO
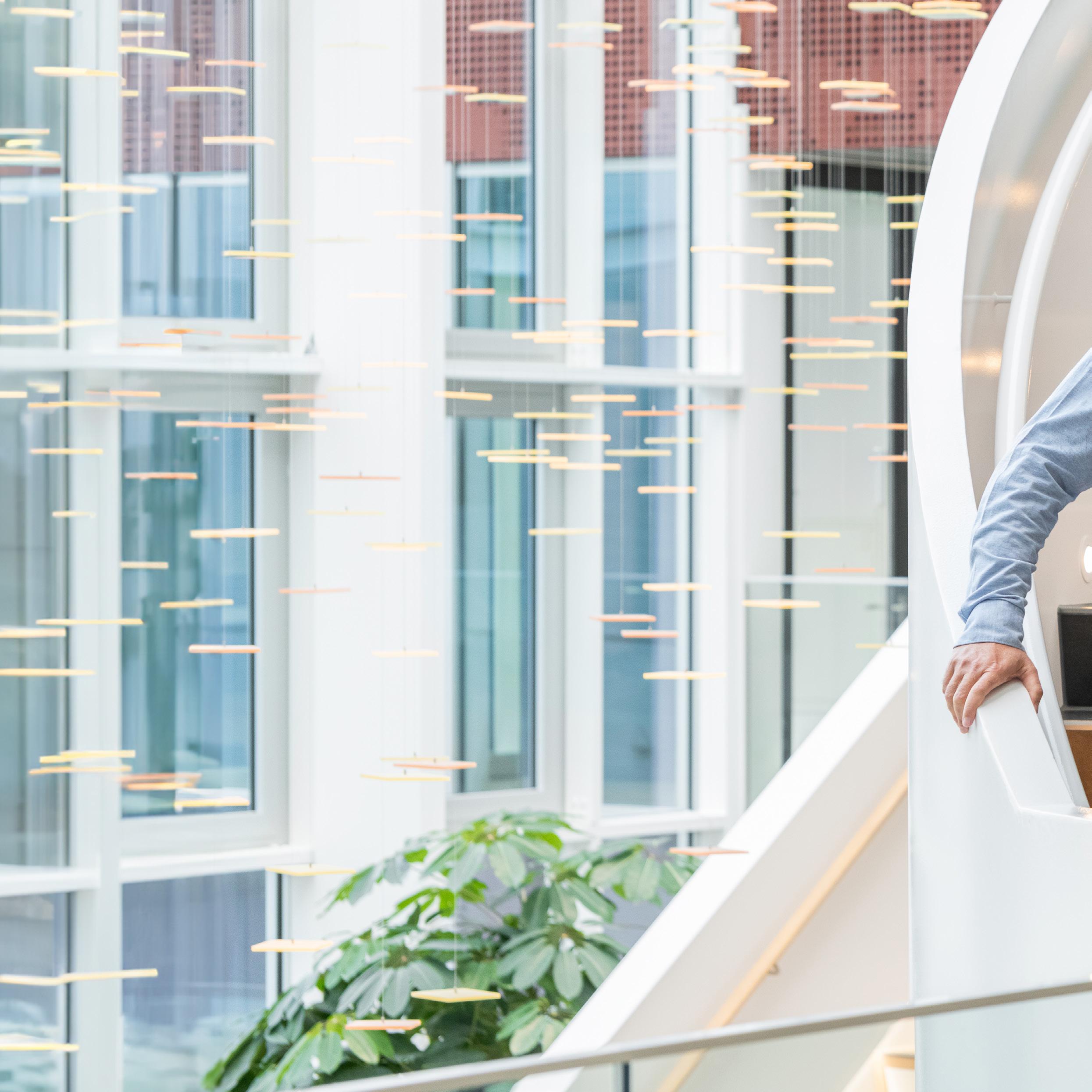
Subtle hints at science throughout the whole building
‘The fun was mainly in designing the second part of the building with the entrance and all the public functions. The building unfolds beautifully from the entrance across the campus square with the Voronoi diagram as the eye-catcher. First you see the brasserie on the right and then the wide view of the stairs up to the large lecture hall with the copper-coloured physics print. You can find these subtle hints at science throughout the building. I think that’s very special.’
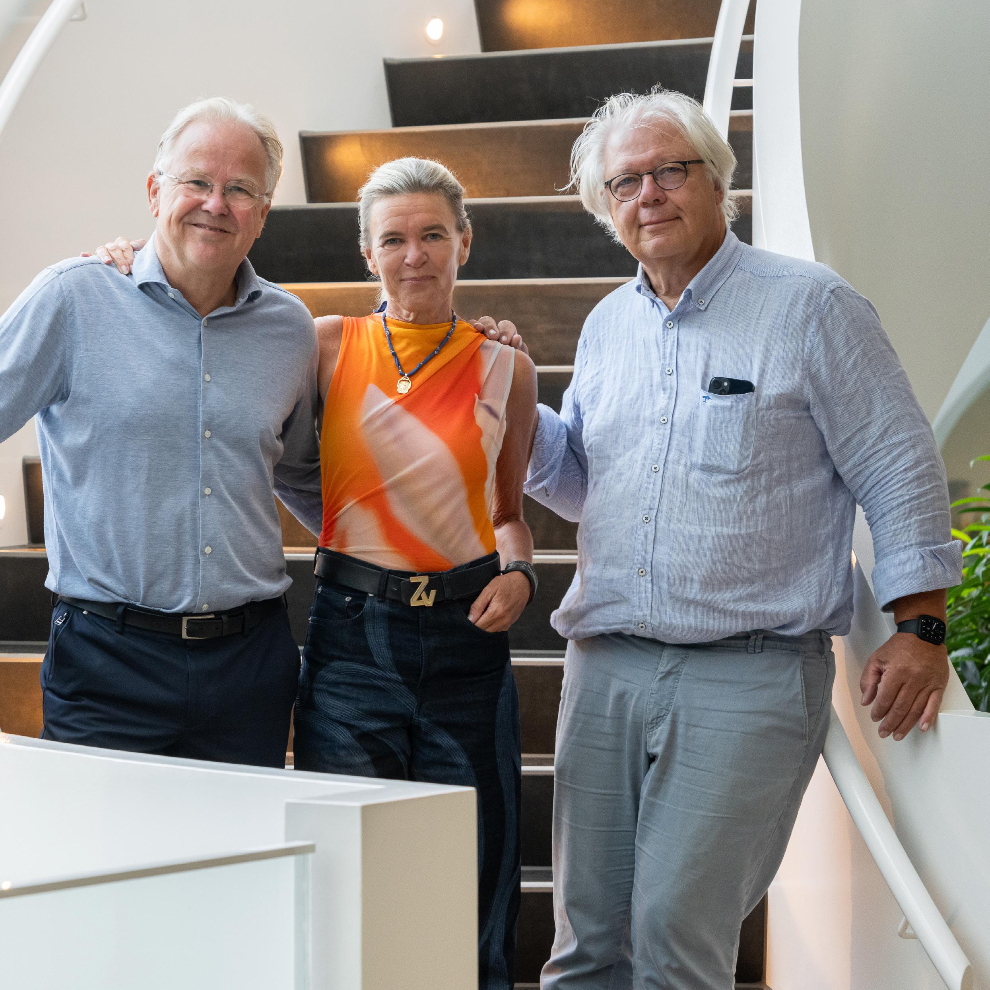
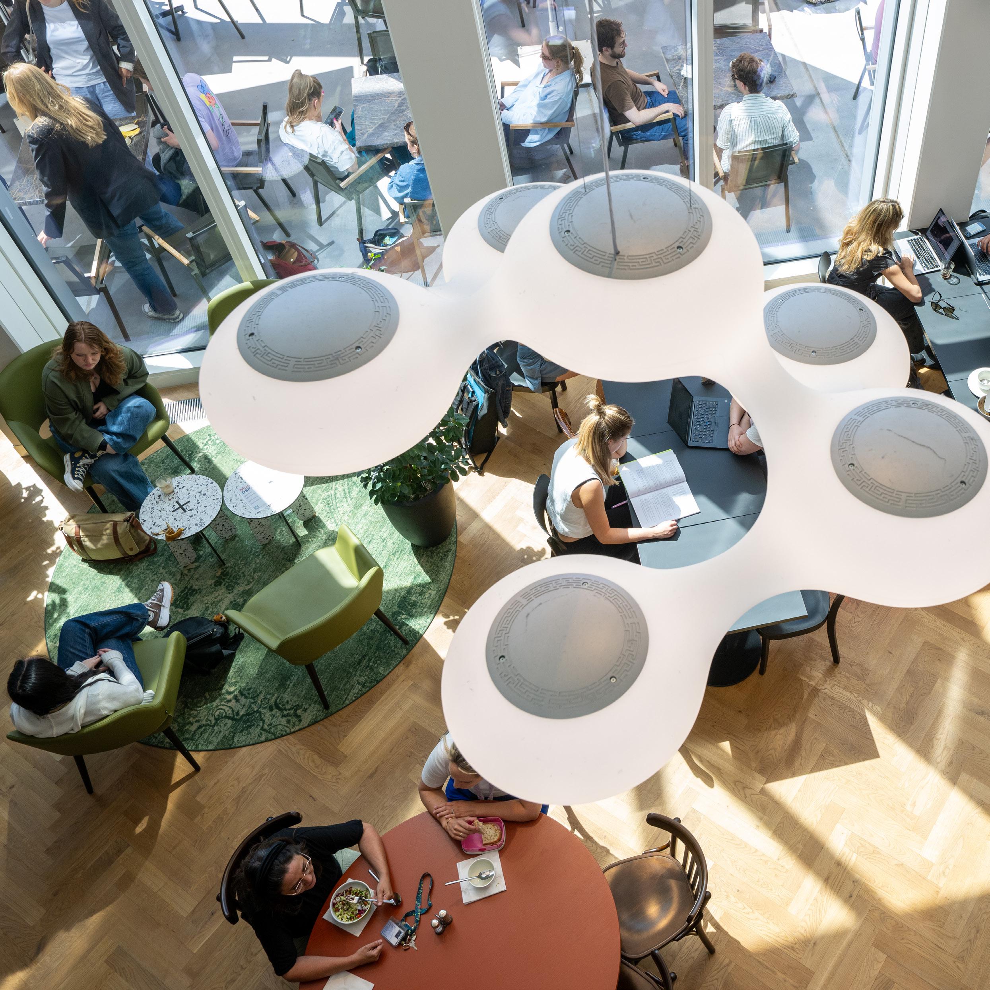
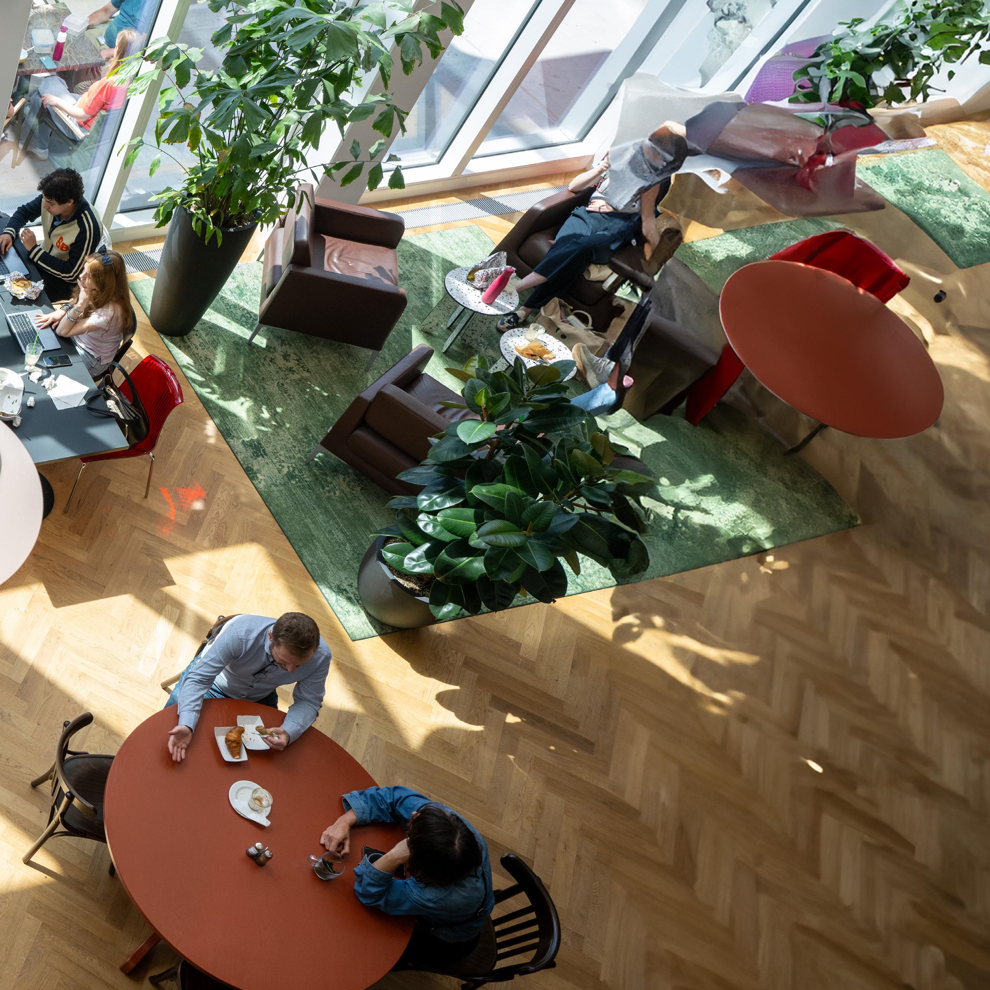
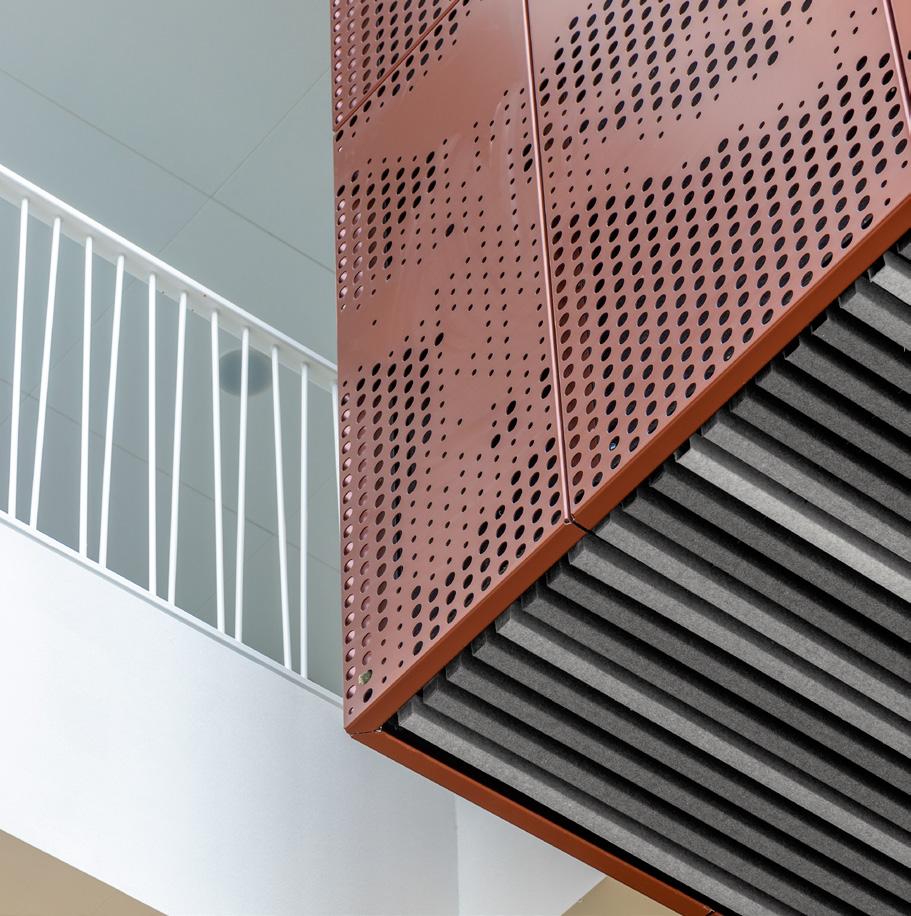
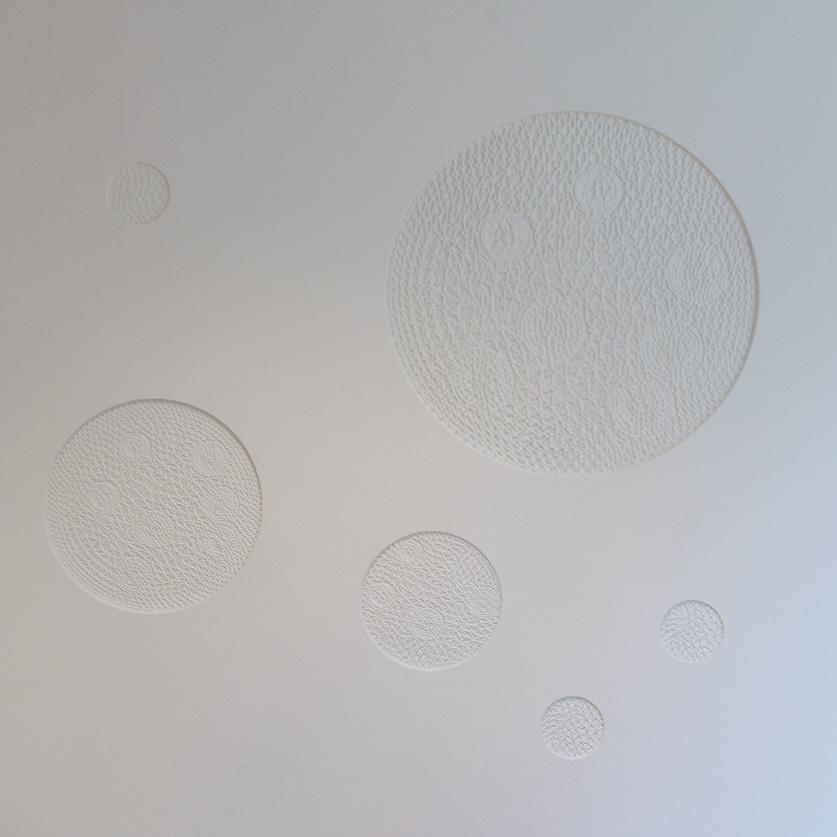
Hints at science
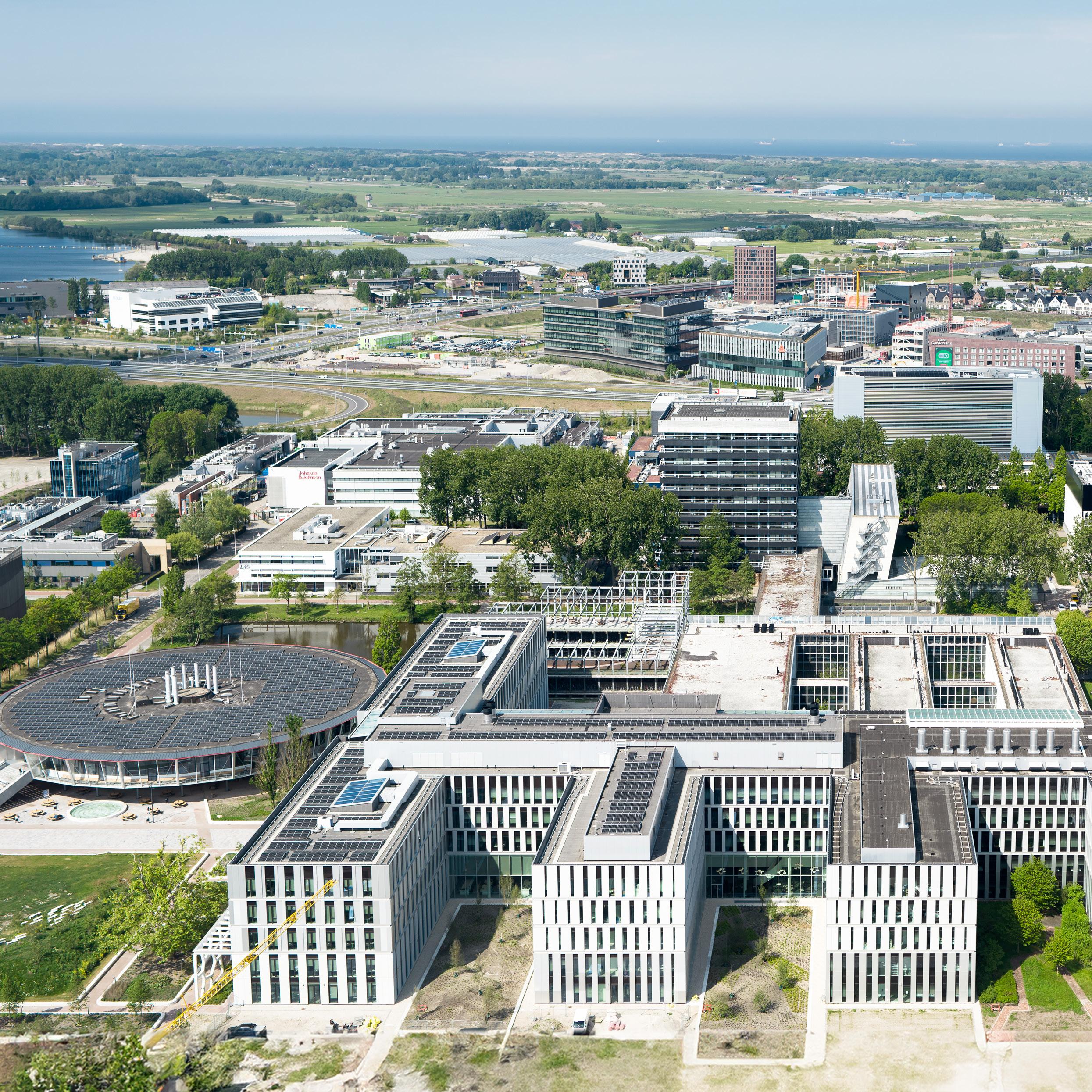
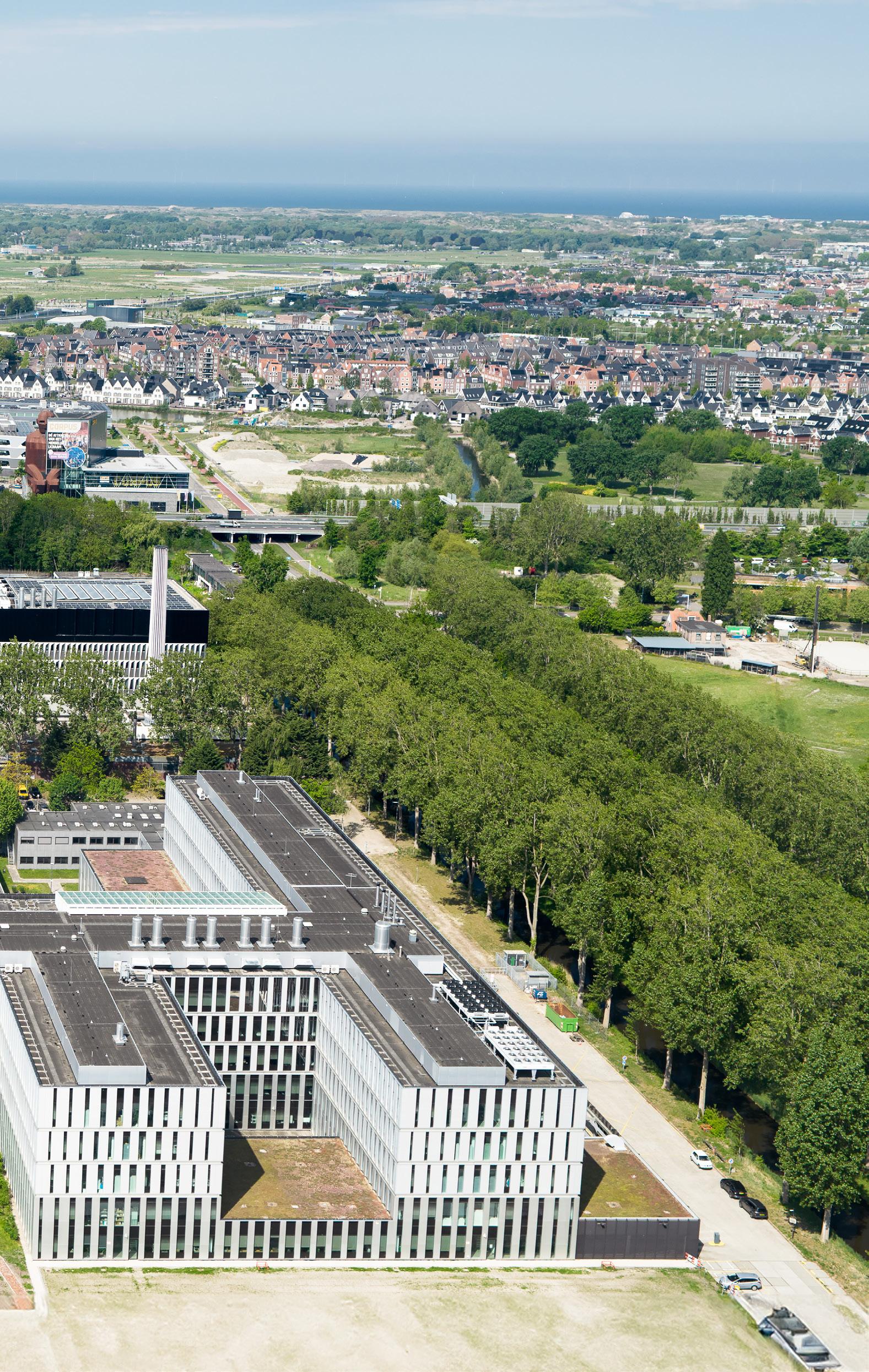
Nature as orientation
‘The Gorlaeus Building had to have a lot of square metres, and we wanted to create sufficient daylight and views for all the offices. That’s how the comb structure came about. Each of the inner courtyards is designed with different planting schemes. Once they’ve grown a bit more, they’ll also serve as a natural way to navigate the building.’
Ad van Aert
Architect Sweco Architects
A new life for ‘the dish’
On the west side of the campus square is the iconic Lecture Hall building, also known as ‘the dish’. This striking feature from the seventies is the landmark for the building where Leiden University’s largest lecture halls are located. Following an extensive renovation, the building is ready for the future. Together with the modern Gorlaeus Building, it forms a powerful duo around the central square.
One important change is the relocation of the main entrance to the side facing the square. The inviting staircase opens directly onto the campus square, enhancing the sense of unity across the campus. Inside, the lecture halls have been refreshed, insulation improved and a modern restaurant added. The building has also gained a new balcony ring and veranda with seating areas, providing more space for meeting and conversation – and with a view!
The ‘dish’, like the Gorlaeus Building and shortly also the sports centre, is connected to the thermal energy system.
This provides energy-efficient heating and cooling, and is an important step towards an energy-neutral campus.
This exceptional building now has the look and vitality it deserves.
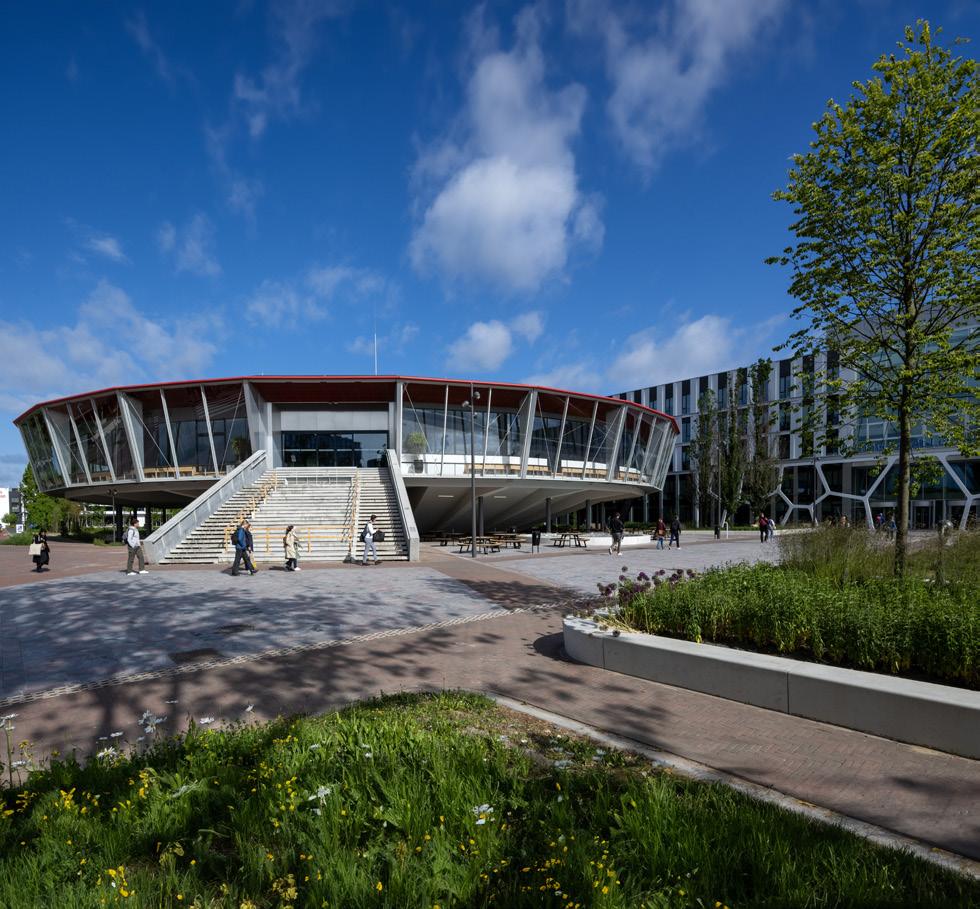
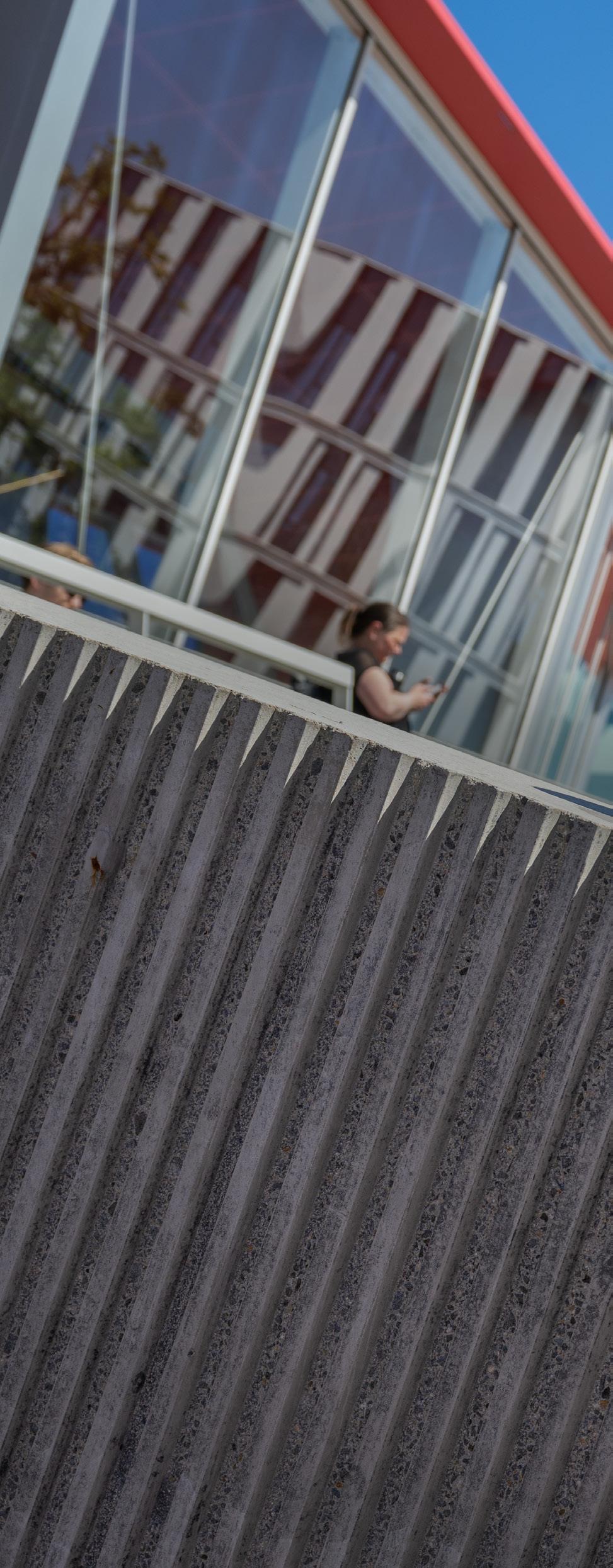
Egbert Koops Professor of Legal History
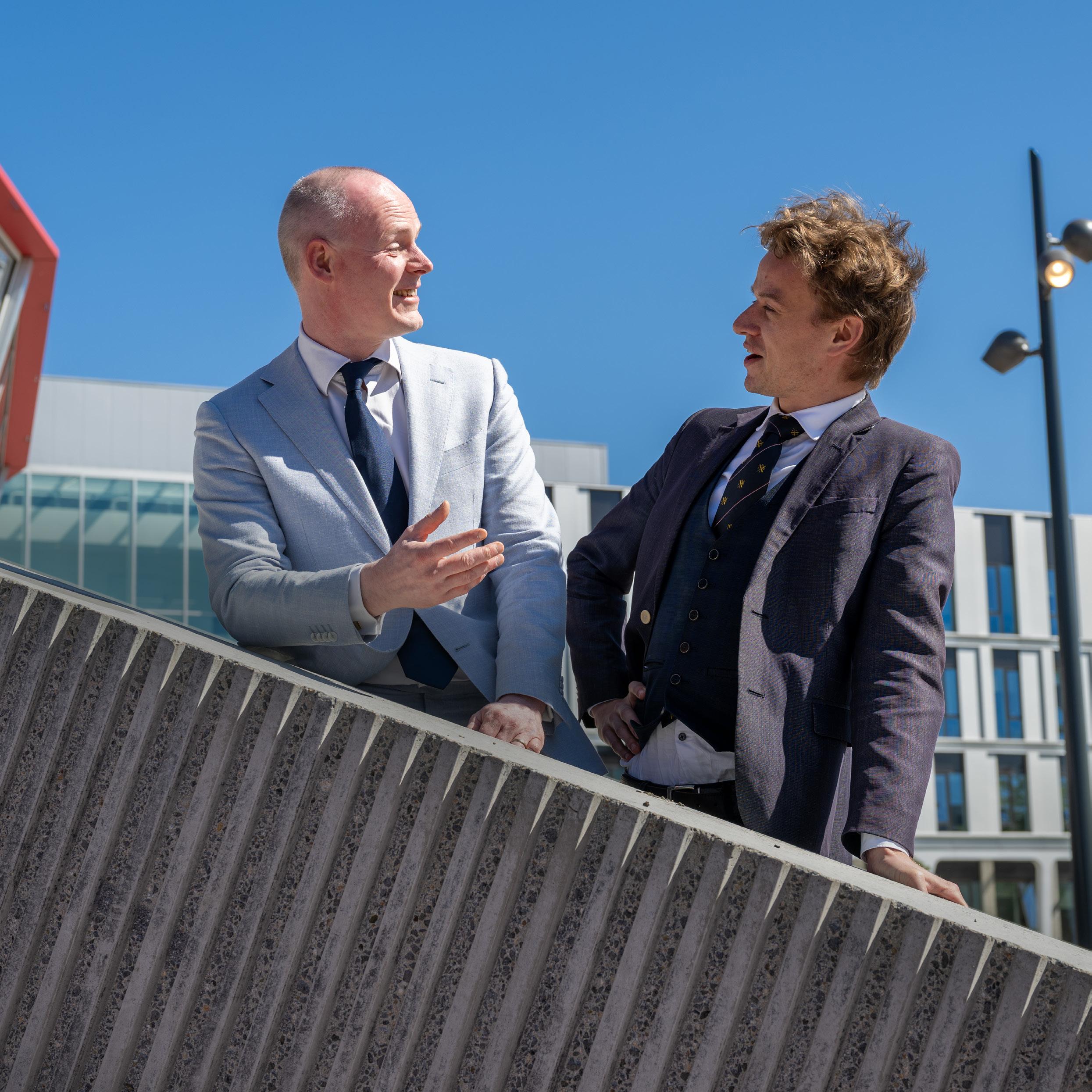
‘It has always been a fantastic building, shaped like a UFO. But now it’s as if the aliens landed yesterday instead of 70 years ago. The exterior has had a real facelift. And when you enter, it’s no longer a maze of odd turns. I’m very happy to be teaching my lectures here.’
Tim Lubbers PhD Candidate in Maritime Legal History
‘It’s hard to imagine what it used to be like. This staircase is new, but it feels as though it has always been here. It now connects so naturally to the campus square. The ring has also turned out beautifully. With the new seating areas, it’s a great place to unwind - offering a bit of an outdoor feeling even when the weather isn’t great.’
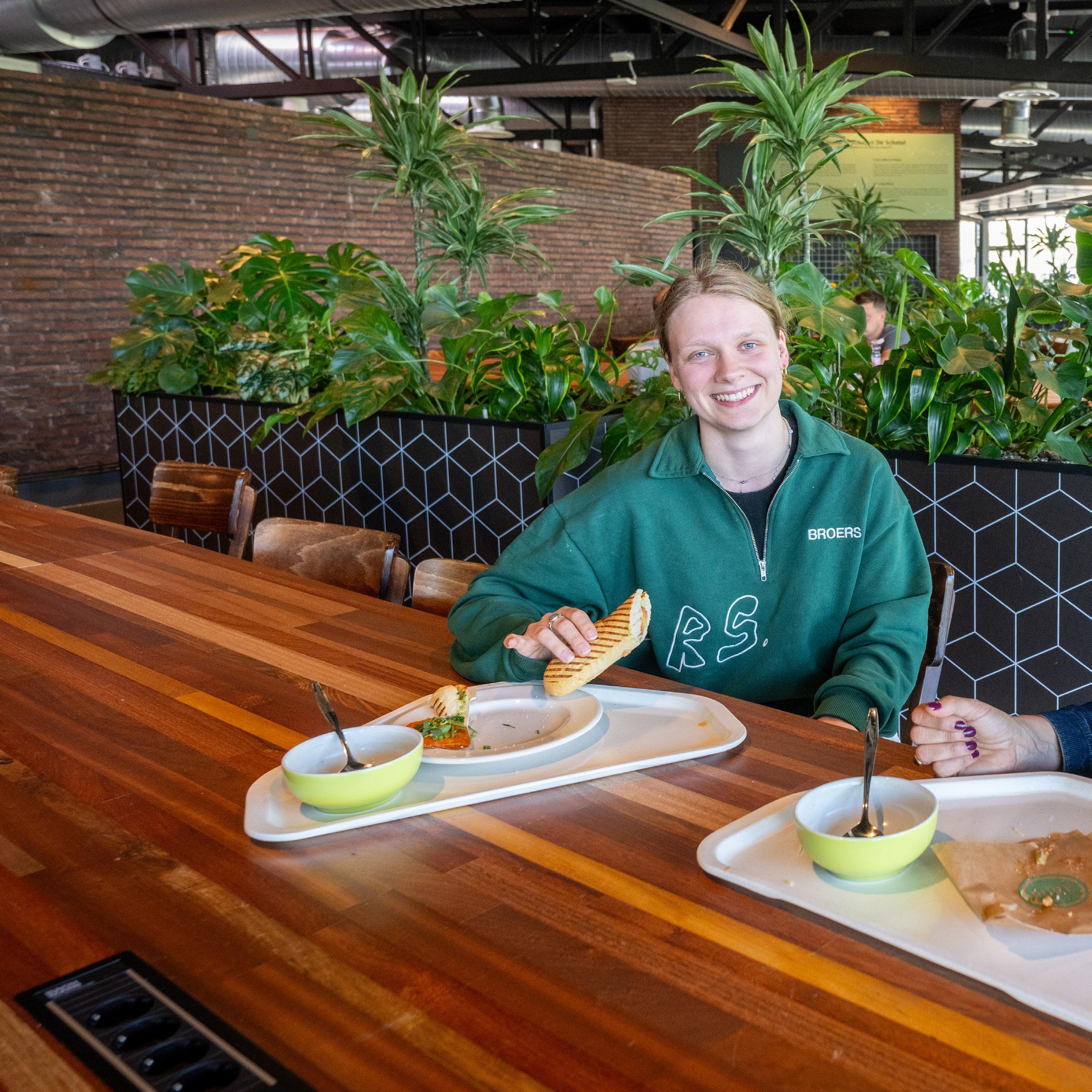
A modern restaurant
Flore and her mother enjoying a sandwich in the renovated restaurant of the Lecture Hall.
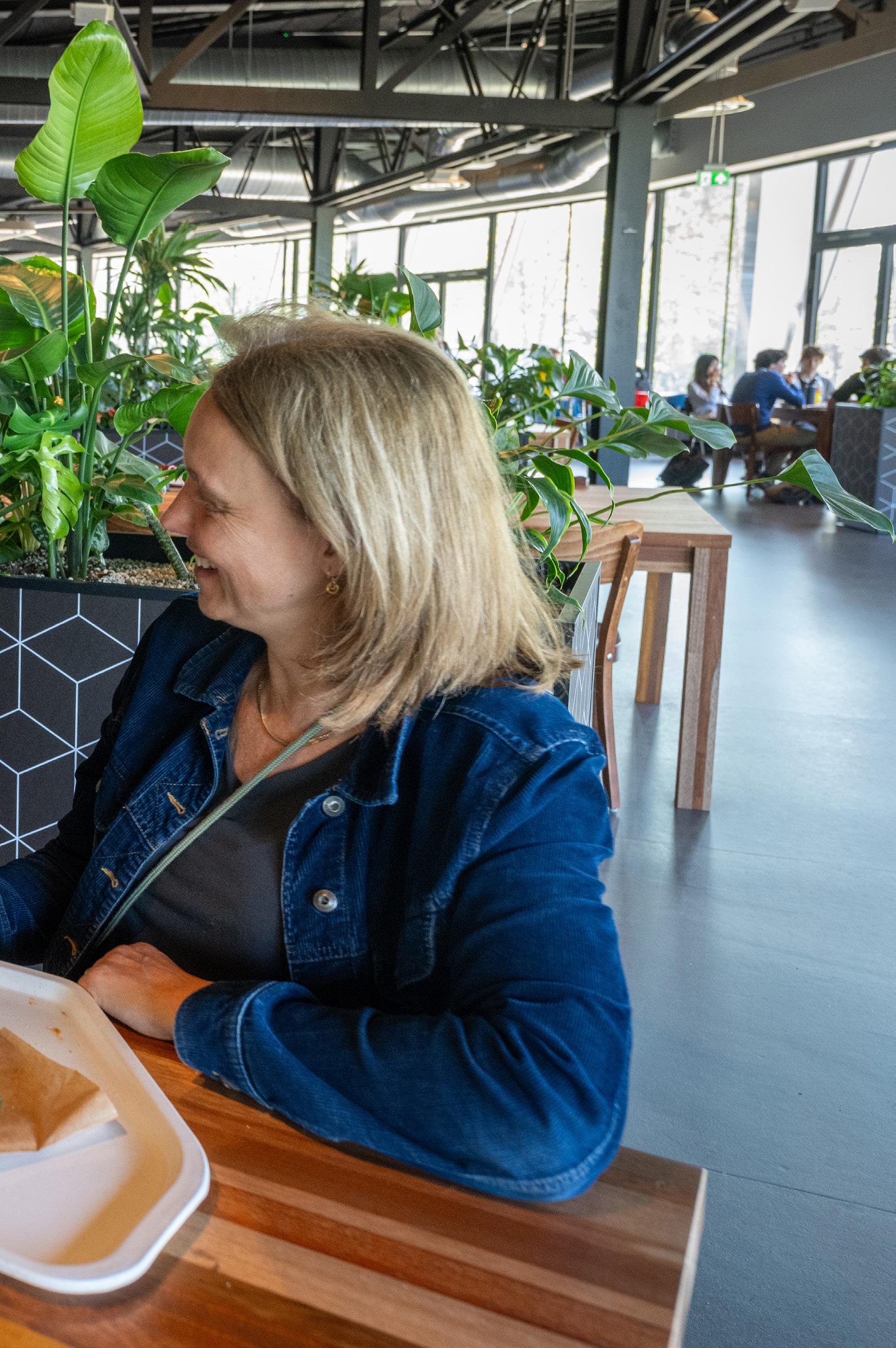
‘I keep coming back here’
‘My lunch experience has really changed since this new restaurant opened. Before, there were several smaller cafés scattered across the complex, but now everything has come together in one large space. Because of that, you see everyone gathering here - from professors to first - year students. Even my mum stops by here. I do come here more often than is good for my wallet, but after a meeting or a long day, it’s just such a nice place to be.’
Flore van den Berg
Student of Molecular Science and Technology
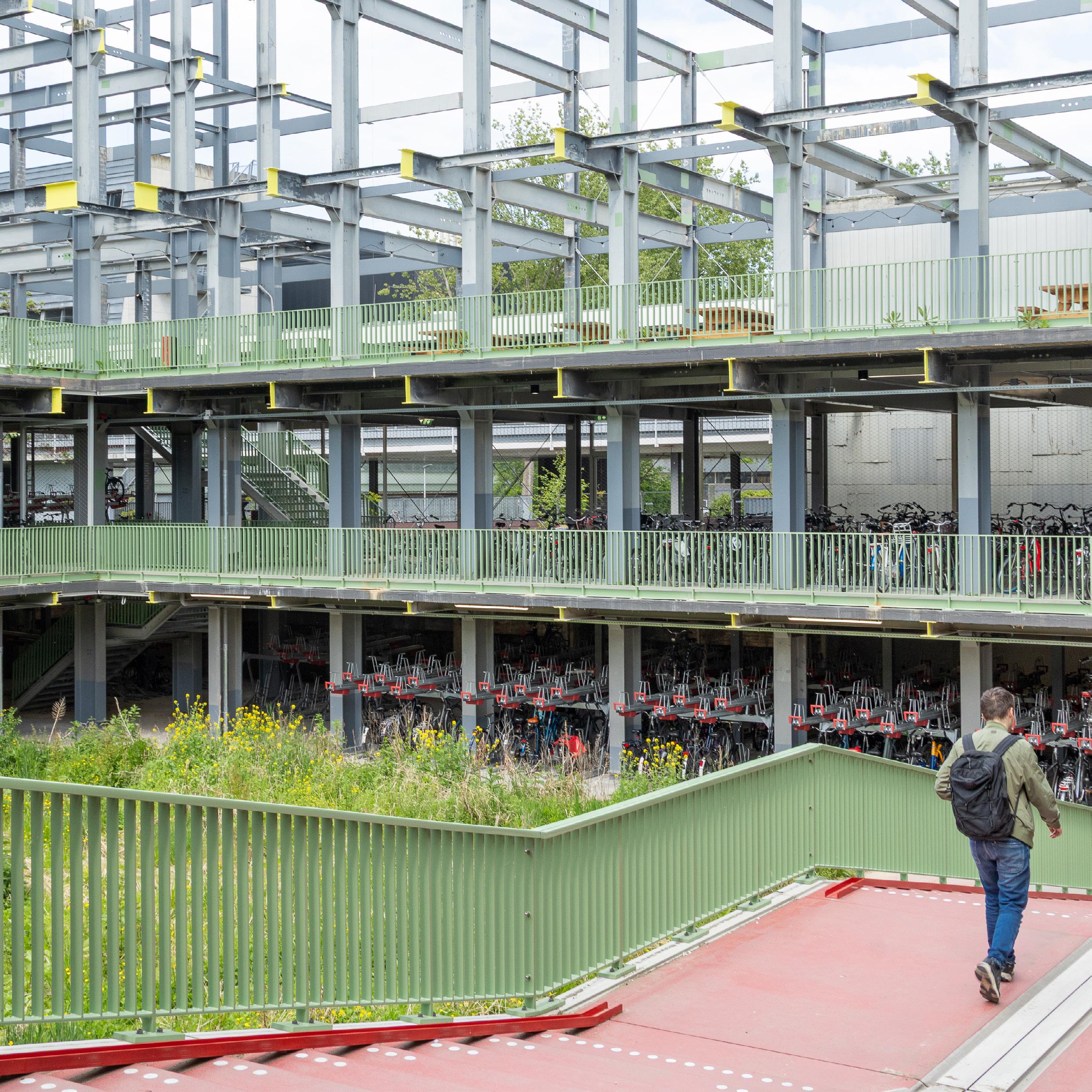
Ludo Dings
Landscape
Architect at West8
‘Wherever you are in the bicycle storage, you’ll be close to trees.’
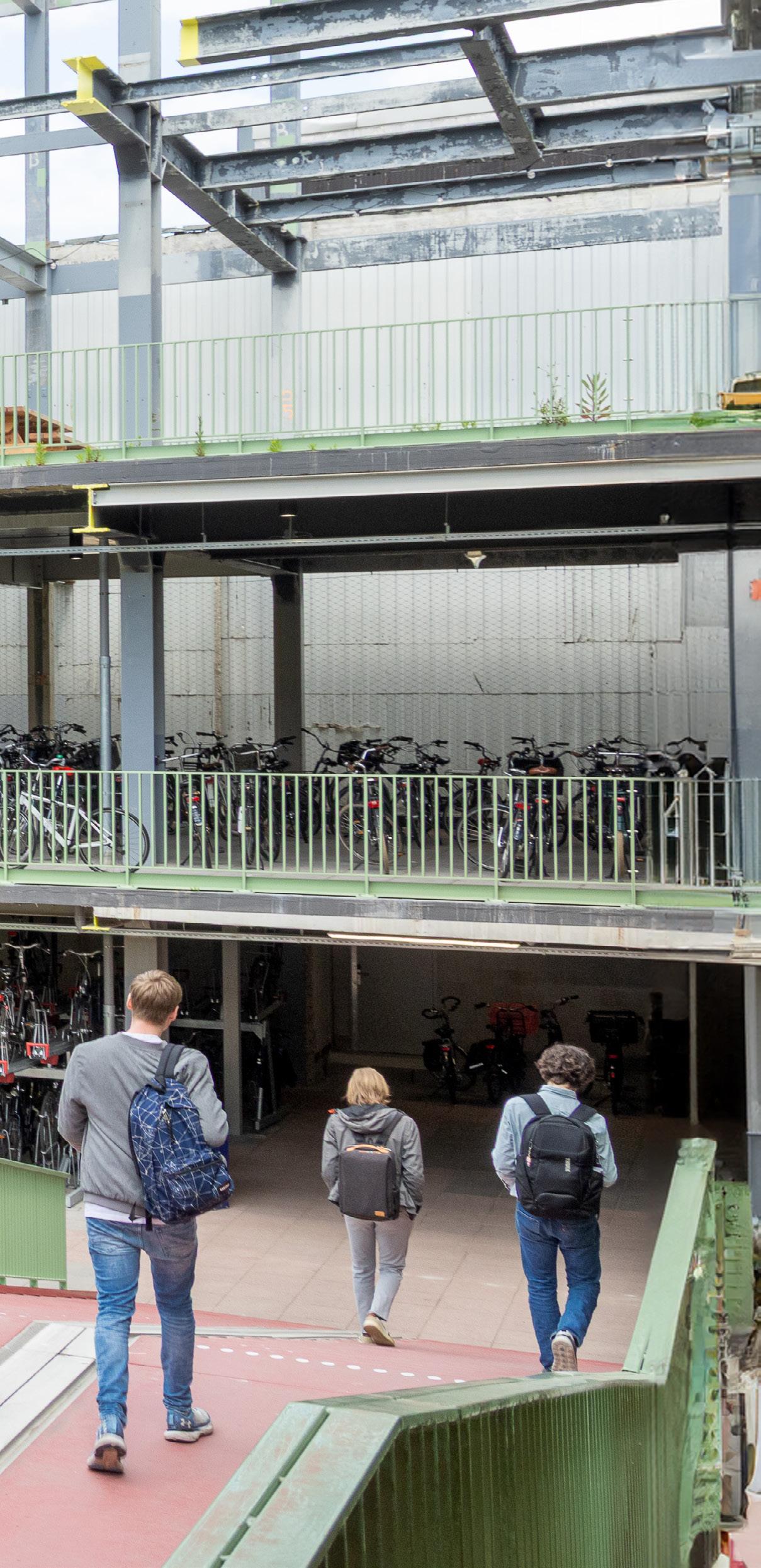
Bold, green and future-proof
Bold because it has been built on the steel frame of what was previously the Gorlaeus high-rise building that used to stand on this spot. And healthy because shortly - when all the plants are well established - you’ll imagine yourself in a green paradise: wisteria winding around the frame, white birch trees reaching for the sky and on the roof a garden with wild and edible plants and picnic tables where you can unwind.
Leiden University, the municipality, and the Leiden Bio Science Park are fully committed to a healthy living environment. Of course, bicycles are part of that – and the bicycle storage is a place that deserves to be noticed.
This partly covered green bicycle storage provides space for almost 3,000 bicycles. It is a good example of smart recycling and a wellplanned design – which makes it a foretaste of what you can read in the Future-proof section.
A green roof that tells a story
There is something special growing on the roof of the bicycle storage facility: a green oasis of almost 700 sq.m. with around 150 different native plant species. Half of them are even edible. This living lecture area was the idea of the Leiden Biologists Club, who have also taken on the planting and maintenance. As you walk past colourful borders filled with wild flowers, you traverse three typical Dutch landscape types and three ‘shop windows’ of specific plant families.
A roof with a mission: more biodiversity, education and wonder, in the middle of the campus.
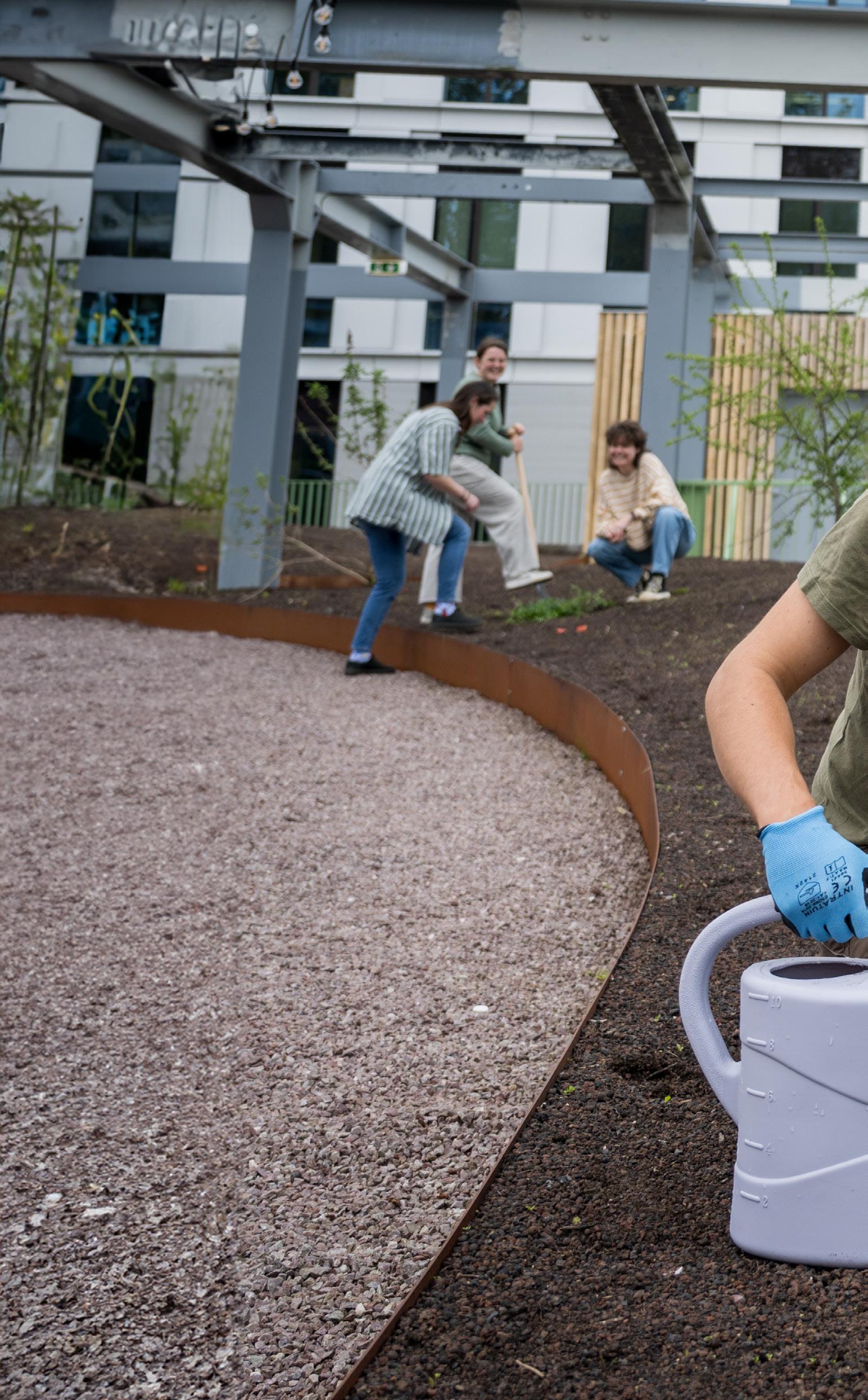
‘The wild hyacinth is an example of a fantastic native plant that is slowly disappearing. That bothers me because the Netherlands is full of such species. You just need to know where to look. This roof garden is our homage to these forgotten plants and to the insects that depend on them. Here, they get their place back, on a spot where you wouldn’t expect it.’
Jop Kempkes
Biology student and co-chair of the roof garden debating society
‘I’ve always been mad about having a vegetable garden, even as a child, but a garden on top of a bicycle parking facility? That’s unique! The labels with plant names give everyone who comes here an impromptu biology lesson. And it’s so nice to come across plants like this wild hyacinth - a forgotten beauty from our own natural environment.’
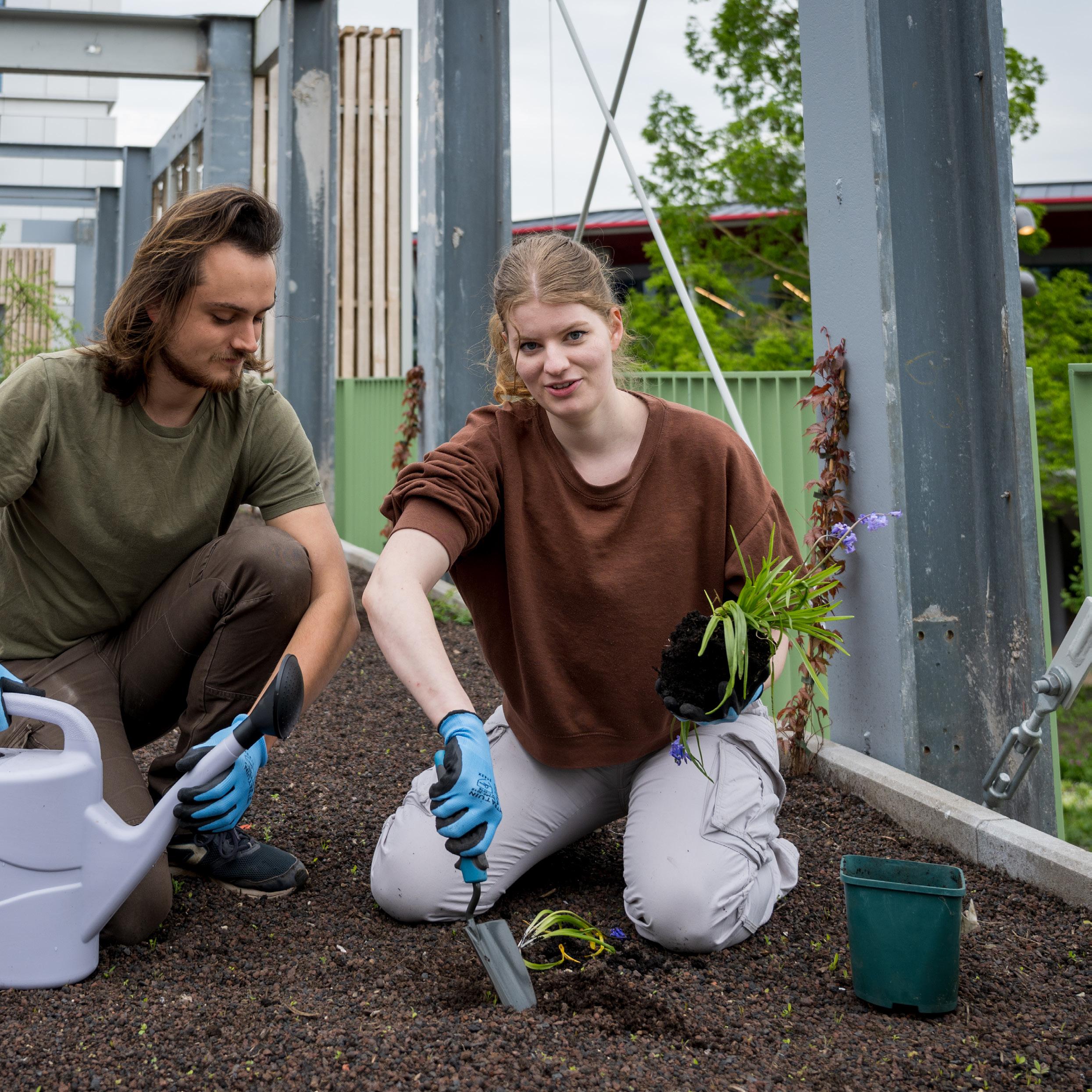
Dana Lefèbvre Biology student
From tango to tests
A lively hotspot for sports, socialising and exercise – right on the campus square. The new sports centre will be the energetic heart of the campus. With one and a half times the space of the original sports centre, the new facility will have plenty of room for the evergrowing sporting community to spin, wield their racquets or lift weights. From a fitness room to a dance hall, a spinning area and a body & mind room: it’s all there.
This growth called for more than just additional square metres: the interests of a new generation of sports enthusiasts and the ambition to strengthen vitality, health and community building were key themes in the design. The result is an airy and transparent building, flooded with daylight and giving views over the sports fields. The building is connected to the thermal energy system, and has a green roof that stretches out like a ribbon over the campus, and - it goes without sayinga friendly sports bar.
And last but not least: it has smart acoustics. Because, as well as the kick of sports, this new location embodies the space and calm needed for around 150,000 exams to be taken every year in silence. The new university sports centre will provide the perfect balance between sport, study and relaxation.
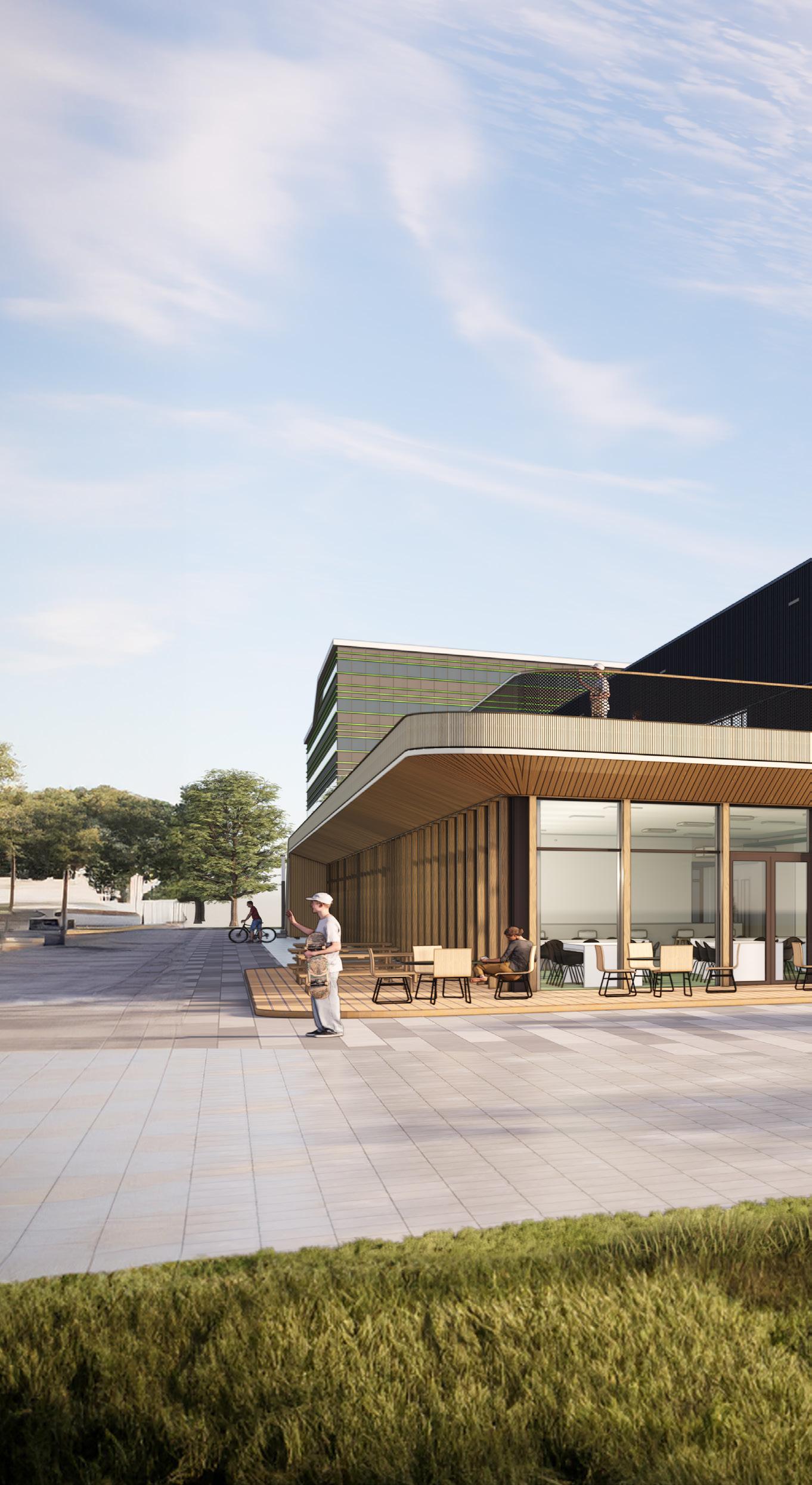
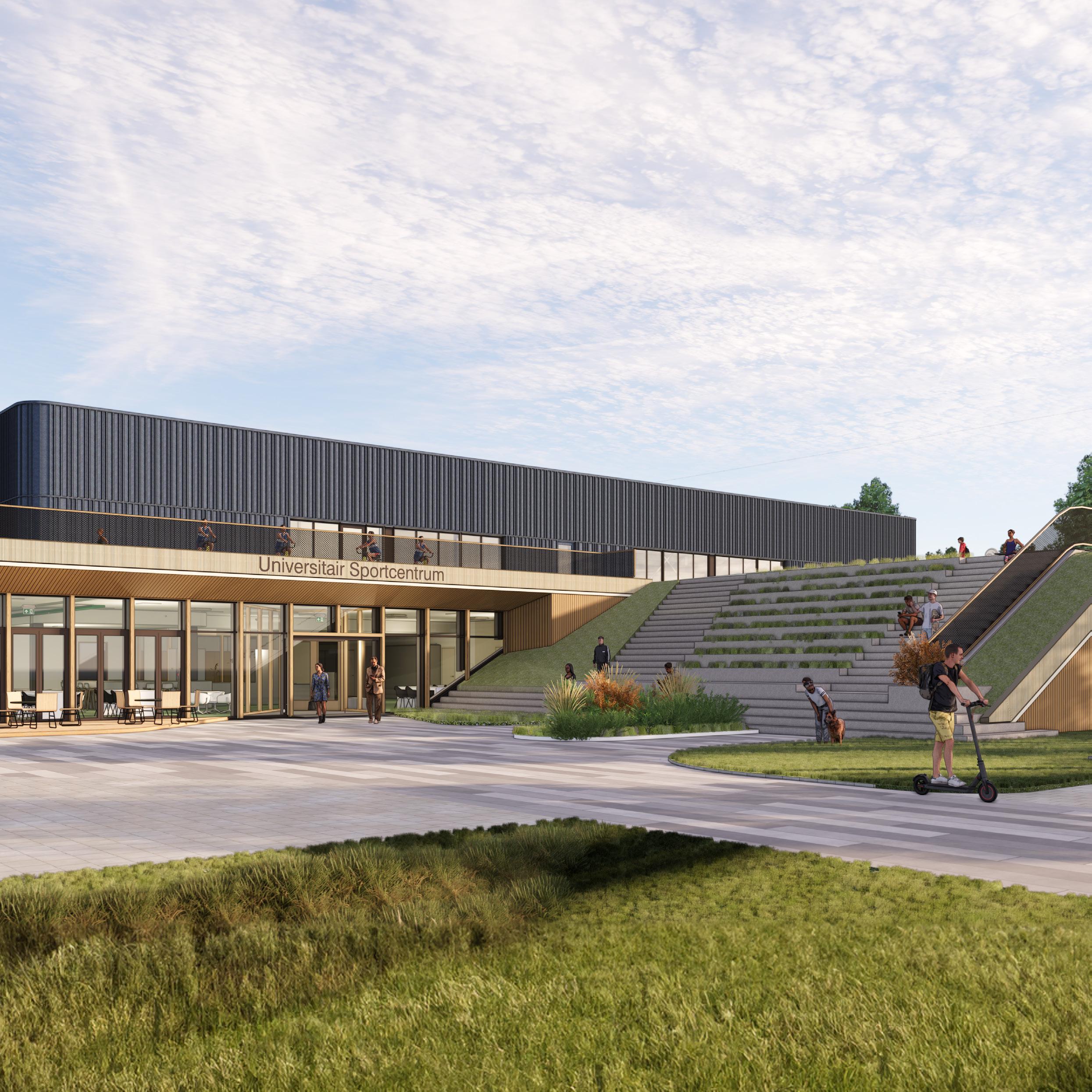
Design by RoosRos Architects, commissioned by BINX Smartility
Annette van Lookeren
Department Head, University
Sports Centre
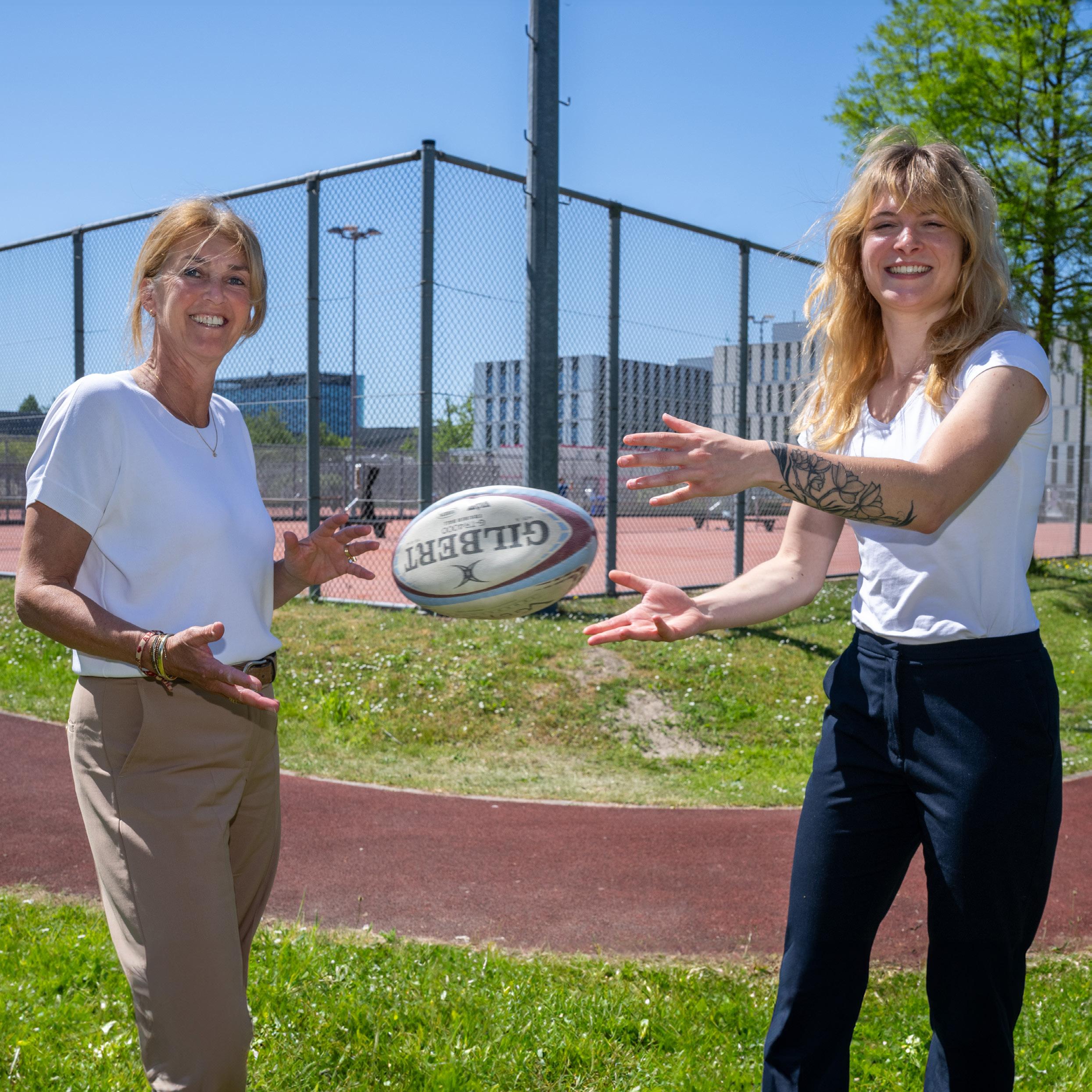
Fleur van Dooren Chair of Stichting Studentensport Leiden and student of Archaeology
‘The new sports centre will be a catalyst for student sports in Leiden. It’s going to attract a lot more students. The building invites you to come inside, join in some sporting activity or meet up with new people. Being so close to the square makes it a real part of the campus. It’s a very good move and very important for student well-being. All the sports clubs are looking forward to using it!’

‘A sports centre in the middle of the campus really brings people together’
Annette
van Lookeren - Department Head, University Sports Centre
Sport is firmly in her genes, so she can hardly wait for the new sports centre to open its doors at the new location in the centre of the student hustle and bustle. Annette can really picture it: outdoor yoga and boot camp, and everyone is welcome.
‘When you see other people doing sports, it encourages you to do the same. That’s exactly what will happen when the new sports centre opens its doors, right next to the campus square and the Einsteinweg. Not only is the location a lot better than the current sports centre, the openness with lots of windows is an enormously positive change. You can see into the fitness hall from the road. And from the hall itself you can look out over the sports fields. It really inspires you to take up a sport yourself!
Community life
And that’s not all. The new location will also be a strong connecting factor. In the new situation, our outdoor and indoor sports players will come together more, rather than being separate islands. But it’s also really good for our colleagues from the faculties and even other staff on the LBSP to have more contact with students. Maybe I’m being idealistic, but I can really picture a community life.
The new building has so many possibilities that it can’t help but be a great success. There’s also going to be a super sports café. And the halls are really geared towards sports. There’s a separate Body & Mind room, where you feel truly zen as soon as you come inside. The fitness room is three times its previous size, and there will be two large sports halls that we can make available to the study programmes for exams.
Events
There are so many possibilities with the lovely, spacious campus square. I’m looking forward to organising sports events there: yoga lessons, a boot camp where everyone can take part or watching a football match on a huge screen when the Dutch team are playing. I believe that doing or watching sports together in an informal, social setting is really important for our physical and mental well-being!’
Building for tomorrow
Sustainable construction has long since ceased to be an afterthought. With every new brick, tap, roof or tree, we ask: what will this contribute to a healthy future? Saving energy is a key issue, but smart mobility and ample space for greenery were high on the wish list for this campus.
New buildings like the Gorlaeus and the University Sports Centre are designed from the very first drawings to save energy and limit CO2 emissions, partly thanks to the underground thermal energy storage, to which the renovated Lecture Hall building is connected. All the buildings are well insulated, there are solar panels on almost all the roofs on the park, and water-saving toilets and taps are the norm.
People who come to the campus by bicycle cannot fail to notice that bicycle parking and car-free routes have been given free rein. Parking garages on the perimeter of the Leiden Bio Science Park encourage visitors to complete the rest of their journey on foot.
A park that puts health centre stage also has to feel healthy. You can see that in the landscaping choices: turquoise linking routes, roof gardens filled with herbs and grass, green façades and a square that collects rainwater to tackle climate change. And in the increasingly conscious choices for circularity, old gym floors became wall coverings, paving slabs from Zwolle were given a second life as façades and a steel skeleton from a demolished building found a whole new, healthy purpose.
Sustainability - sometimes in measurable figures, sometimes in little anecdotes - but always with the focus on tomorrow.



Aranka together with landscape architect
Ludo Dings in front of the large plane tree on the square.
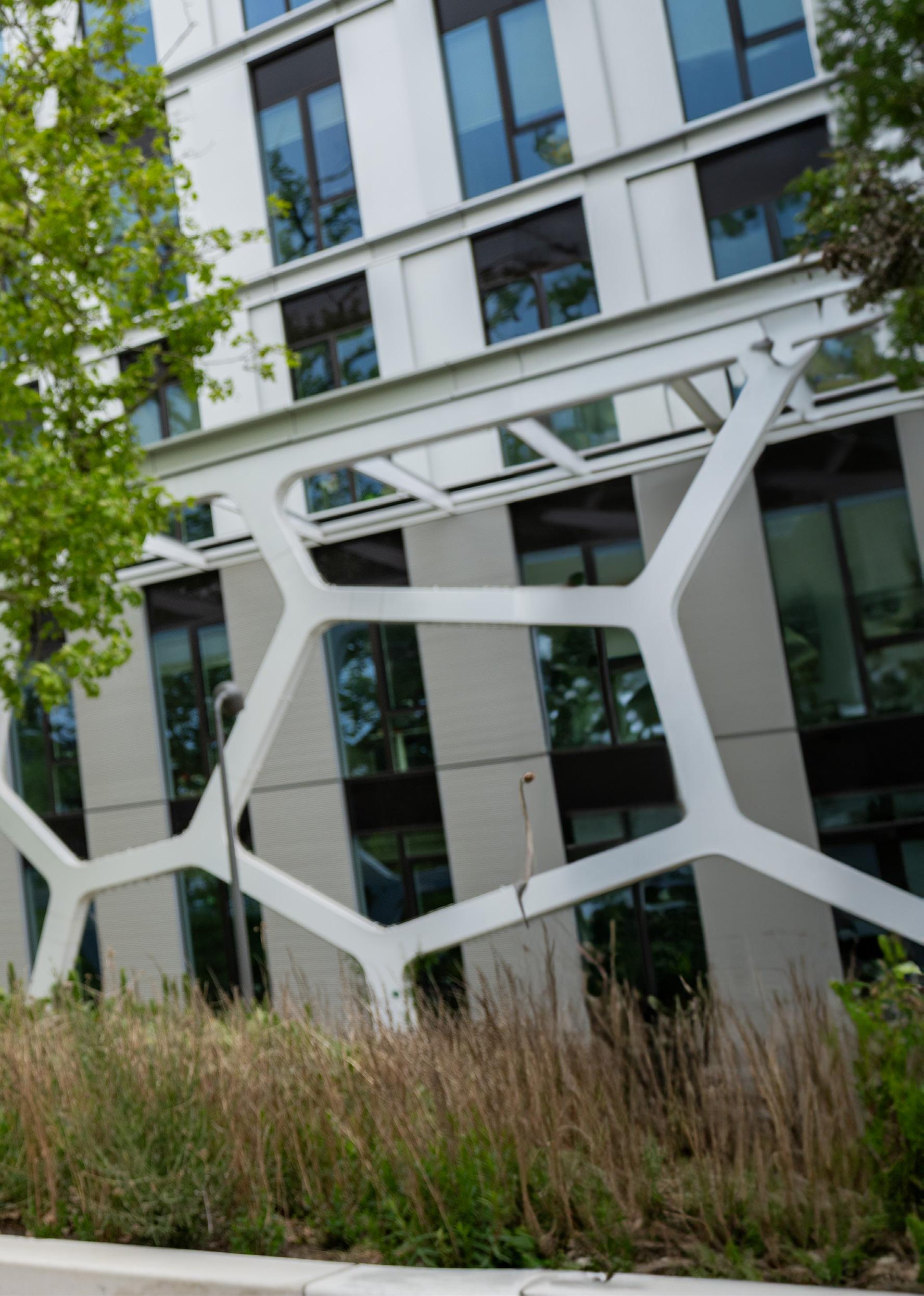
A tree with impact
‘If you can meaningfully save a tree, you should! The relocation of this plane tree, which had been growing for 40 years on a site where the Gorlaeus Building now stands, is a wonderful example of ecological, aesthetic and economic thinking. The ecosystem on the tree - birds, insects, fungi and mosses - has been spared. And a large tree stores a lot of carbon and purifies the air enormously. Moreover, it provides effective cooling and, with its deep roots, contributes to water management in the square. That’s something a young tree can only match after about 10 or 15 years of growth.’
Aranka Virágh
Sustainability
Coordinator, Real Estate Directorate, Leiden University
‘We tried to make space for nature in every corner of the square’
Ludo Dings - Landscape Architect at West 8
For Landscape Architect Ludo Dings, the challenge was to design an intimate campus square that could withstand heavy use while still offering space for biodiversity.
‘And we succeeded!’
‘The square has the look and feel of a small park, with its rolling landscape and lawn full of flowers and herbs. It’s a relaxing place for people, but also a habitat for animals and insects. The wide planting beds along the edges ensure year-round biodiversity, with something always in bloom - and food and shelter available for wildlife throughout the seasons.’
Ecological connectivity
New green-blue corridors across the areas let animals and insects to move freely.
The Rosalind Franklin path is one such corridor, with a row of lime trees, continuous verges, and a new waterway. The greenery and water from Einsteinweg are now connected to Wassenaarseweg - linking into Leiden’s second green ring. ‘That’s how you create real ecological coherence.’
The courtyards between the wings of the Gorlaeus Building are another example of this diversity, each with its own theme. There is a rolling birch courtyard with a fern garden, and a lower alder courtyard.
All trees were given extra space with wide green verges, filled with flowering herbaceous mixtures under the canopy. This reduces stress and vulnerability to disease.
Nature-friendly banks
The pond behind the Lecture Hall building also has high ecological value. It has been expanded and now features nature-friendly banks, with a gradual transition from land to water.
This gives more plant species a chance to thrive - benefitting a variety of other organisms.
It wasn’t always easy to make way for nature. Beneath the floating Lecture Hall building, the lack of light made planting difficult.
‘We chose a pond on one side and a “trunk forest” on the other. The vertical and horizontal tree trunks serve as shelters for small animals and insects. Even in the darkest corners, we’ve done our best to make space for nature.’

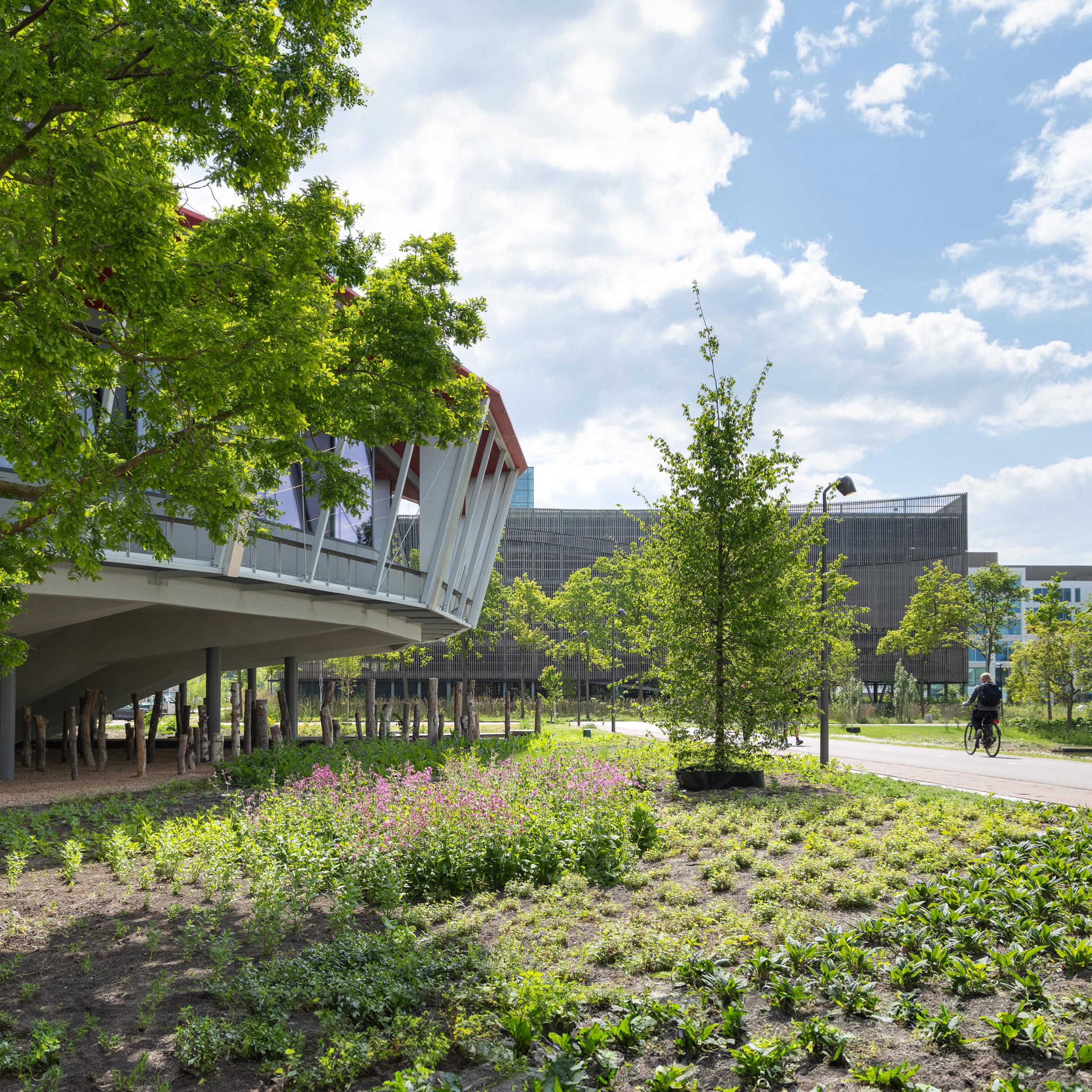
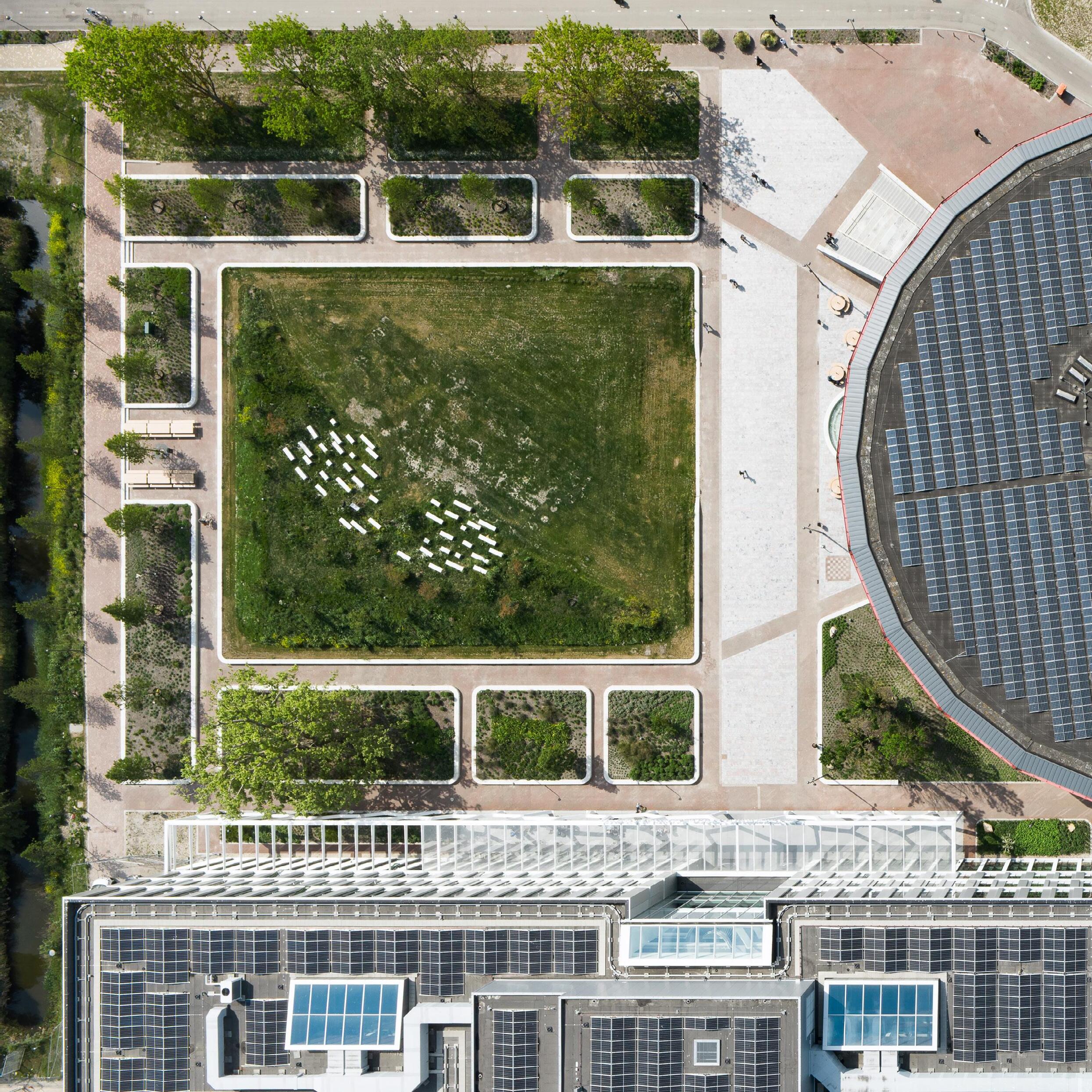

Nearly 2,000 solar panels have been installed on the rooftops.

Two pedestrians on the Hartlijn, with the Ehrenfest parking garage on the left.
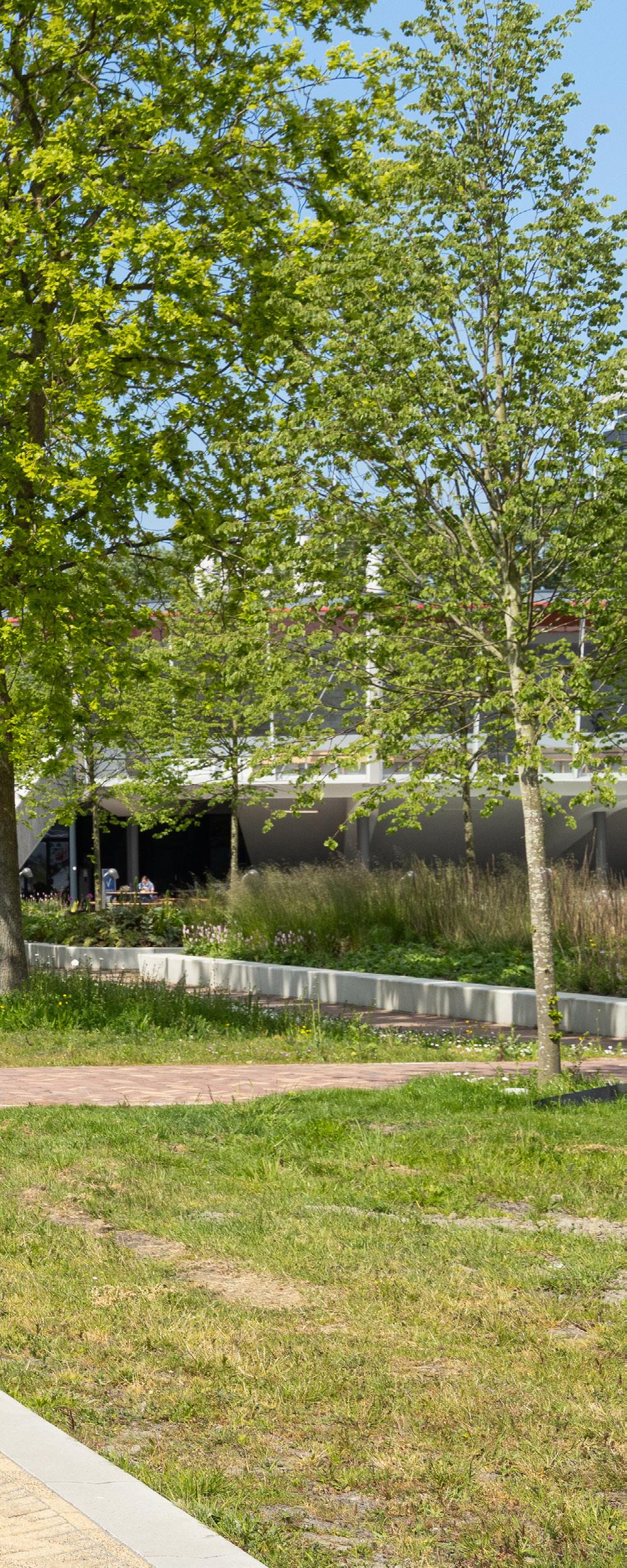
Smart, healthy, and on the move
Mobility on campus is about more than getting from A to B. The choices made herefrom eye-catching cycle paths to strategically placed parking garages - contribute to an environment where health, sustainability, and convenience go hand in hand.
More and more visitors and users of the Leiden Bio Science Park are choosing to walk, cycle, or take public transport. The park actively supports this shift with attractive routes, smart solutions, and space for change. After all, how you move affects how you feel and how the park breathes.
A key element is the Hartlijn: a cycle and walking route developed by the university and the municipality that runs like a backbone through the park. Large sections have already been completed and are in full use, such as the stretch along the campus square. Cyclists and pedestrians have priority here, a deliberate choice that contributes to a safe, accessible, and healthy environment.
The Hartlijn is easy to recognise by its bold, colourful design and is lined with a strip of 21 medicinal plant species - both a nod to the park’s research focus and a visual delight.
People arriving by car mainly park on the edges of the park - for example, since 2022, in the garage on Ehrenfestweg, right across from the Lecture Hall building. This keeps the heart of the park calm and open. The parking facilities are designed for dual use, allowing staff to park during the day and residents in the evening. This reduces the number of spaces needed and ensures efficient use of space. Charging stations for electric vehicles complete the sustainable picture.
From the ivory tower to the public space
When Professor Rob Schilperoort put forward the idea in the ear ly eighties of having a science park next to the hospital, he wanted one thing above all: that knowledge should not remain a closed bastion. Not hidden away in office rooms and laboratories, but in the midst of the city, in the midst of life. And above all: in the midst of people. The Leiden Bio Science Park is built on that idea.
Creating space for encounters is woven into the very design of the place. That can be seen quite literally: wide walkways, open buildings, a sunlit square with inviting benches.
But also figuratively: an open mindset, direct communication, and a shared understanding that collaboration makes all the difference.
Researchers, students, entrepreneurs, city officials, and residents all find themselves drawn to the Rosalind Franklin Square, where the boundaries between living, learning, and working disappear. The result is also an ecosystem where today’s intern
works together with the CEO of tomorrow. Where, after lectures, a student of Medicine joins a Sip & Paint, and a quantum startup shapes the future with support from the university. Where city officials dream of a healthy city, and knowledge brokers make sure that that dream takes root in the neighbourhood.
The LBSP shows what we can achieve together - and that is often far more than we imagine.
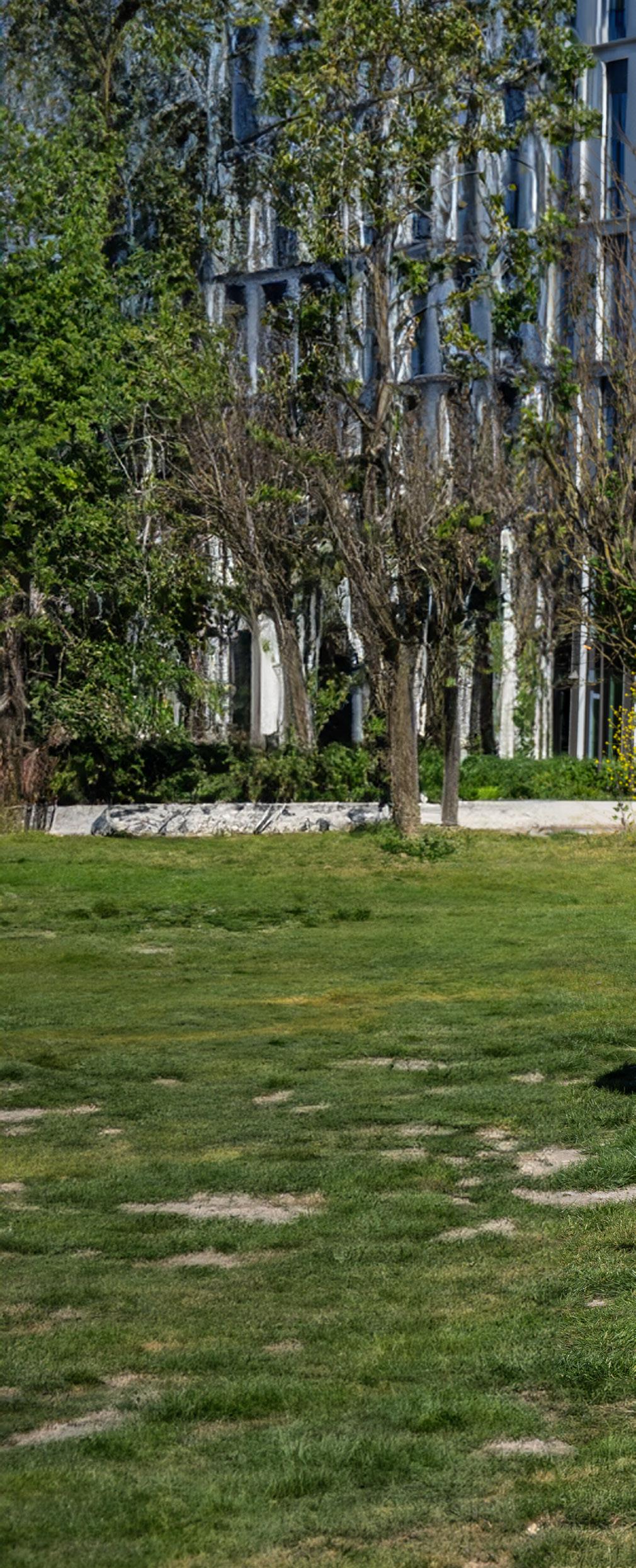
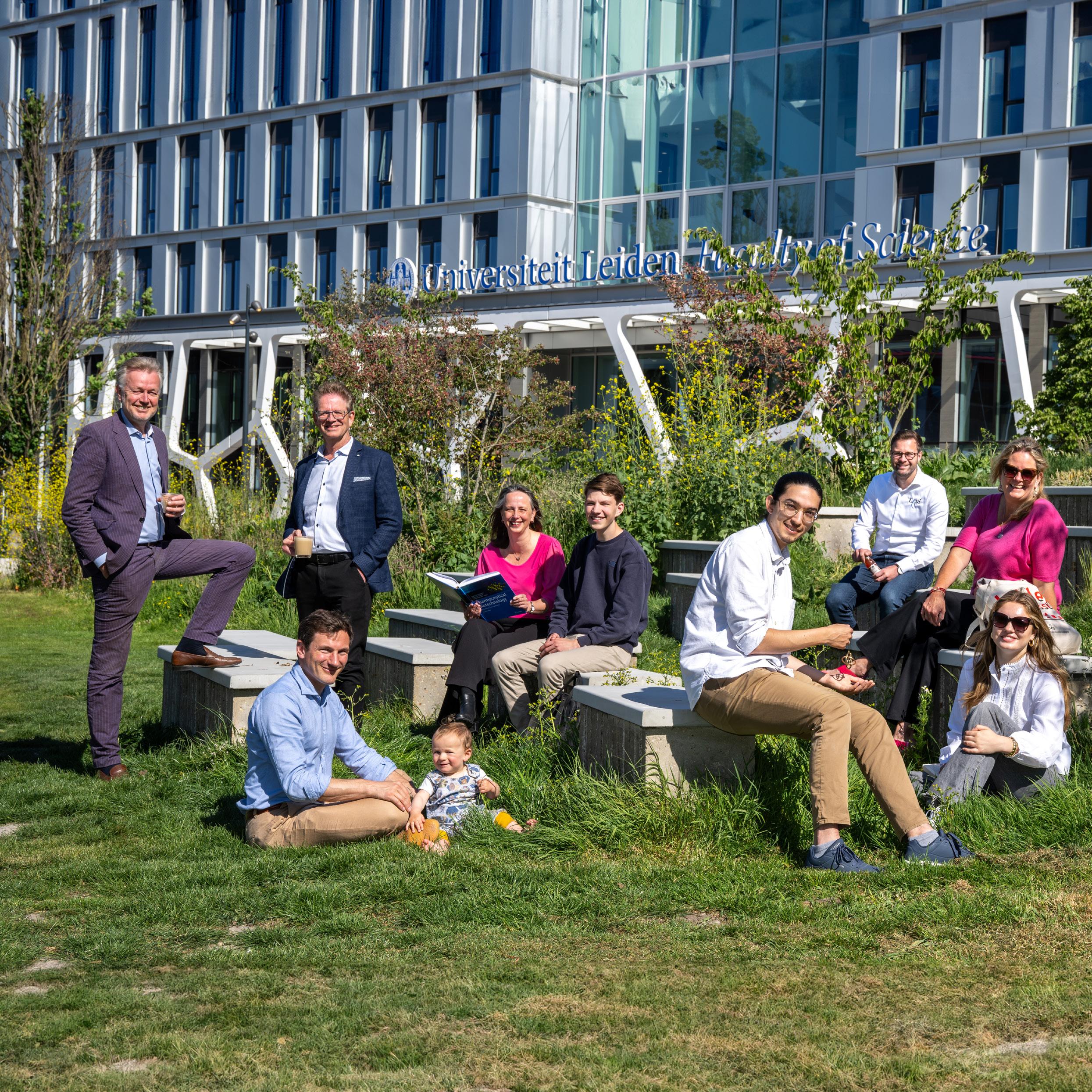
From left to right: Henk Hartzema, Johannes Jobst (with son), Ronald Kompier, Miranda van Eck, Jaap Deelen, Milan Heinsohn Huala, Thijs Pernot, Lara Ummels and Fleur Aarninkhof.
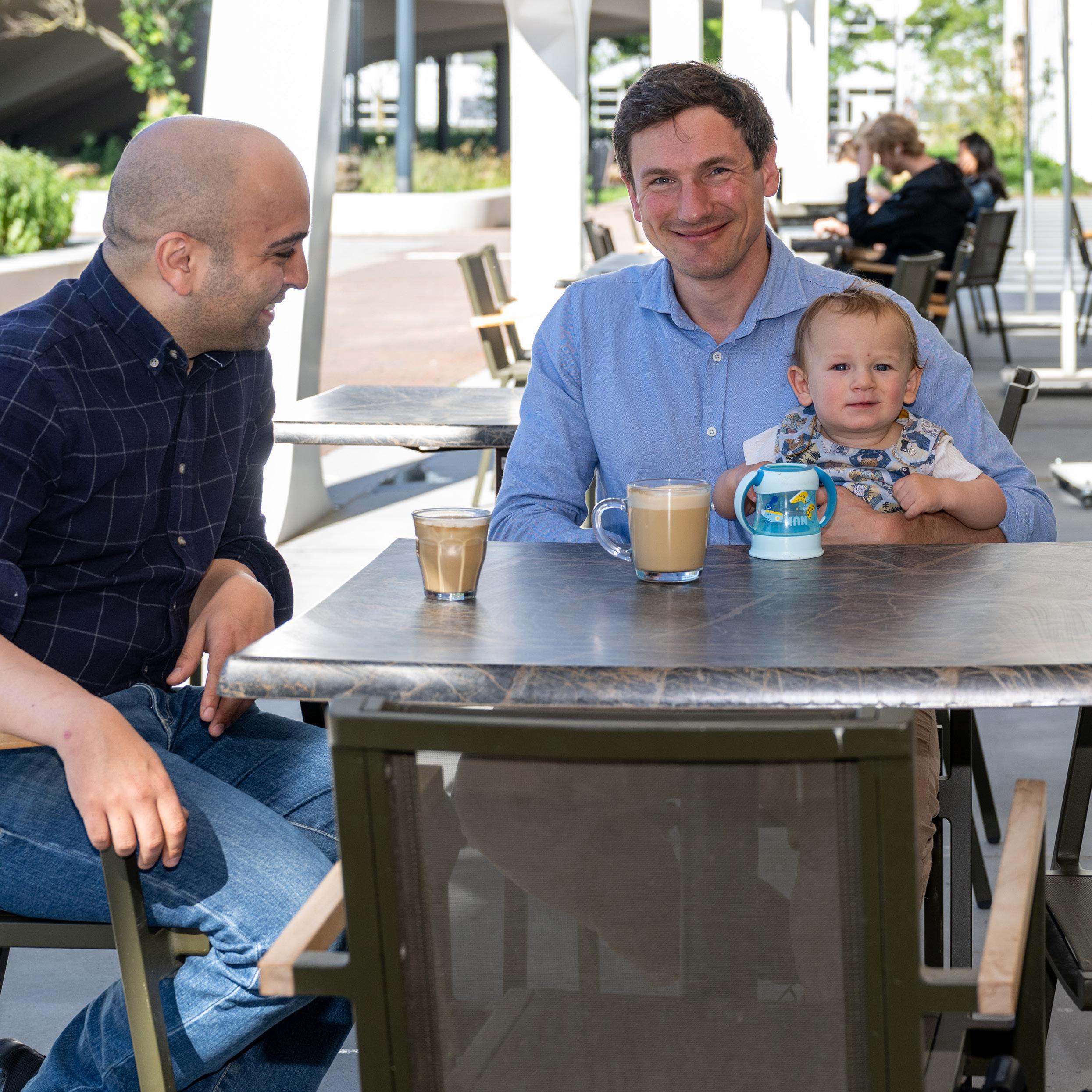
Johannes with his son Arturo and QuantaMap co-founder Kaveh Lahabi, physicist at the Faculty of Science, on the terrace of the Gorlaeus Building brasserie.

‘We have no idea yet what we’re truly capable of together’
Johannes Jobst - CEO of QuantaMap
QuantaMap is a young spin-off of Leiden University that works hard on the quantum technology of tomorrow. CEO Johannes Jobst explains why collaboration on the LBSP is crucial for their innovative power and why we should dare more as a campus.
The physical proximity of knowledge institutions is crucial
‘It’s no coincidence that our technology has evolved specifically on the LBSP. We are part of the fabric of the university. Our co-founders are researchers, we use university equipment, students take part in our projects and part of our funding comes from joint subsidy applications. This close collaboration is the power behind our innovation.
For QuantaMap, the physical proximity of knowledge institutions, companies and talented people is crucial. As an R&D company, we have to keep abreast of the latest developments in the world of science. That’s only possible in an ecosystem like this.
We could be more proud of our achievements
The collaboration is there, but we could celebrate that strength more often and more visibly; show what is already happening her, because its’s so inspiring. And even more important: we could focus more on the long term, dare to look ahead, dare to see risks as something positive. The future is where it’s all going to happen - and I truly believe we haven’t even begun to realise what we can achieve together on the LBSP.’
The connecting power of knowledge in Leiden
Lara Ummels - Knowledge broker, Leiden Kennisstad
Lara Ummels has been knowledge broker for Leiden Kennisstad since 2018. A knowledge broker connects available knowledge with current issues. Lara works for Leiden University, Hogeschool Leiden, Leiden Municipality, mboRijnland and Naturalis.
‘Leiden is traditionally a city of knowledge, with a broad spectrum of educational institutions. Knowledge is in Leiden’s DNA. The collaboration between the city and knowledge institutions creates a dynamic synergy, each strengthening the other. The city is a rich learning environment for education and research, and, conversely, the knowledge generated here can play a role in resolving social issues. If you succeed in optimising that cooperation, you strengthen the climate of our knowledge city. At the same time you also make Leiden more attractive to top talent and investors - and ultimately advance the city’s overall prosperity in the process.
Health as a shared ambition
A concrete example of this cross-pollination is Leiden’s shared ambition to become the healthiest city in the Netherlands. The Leiden Healthy Society Center plays a key role in this vision. We apply knowledge present in the city to support neighbourhoods that have health problems and to bring about lasting improvements. An example is the Kennisfestival during the Dutch Bio Science Week and the quarterly Kenniscafés. Researchers, students, residents and care professionals from the
neighbourhood join forces in discussing healthy living. These kinds of initiatives where researchers, students and residents work together make Leiden’s knowledge infrastructure visible and concrete.
LBSP: Catalyst for knowledge and innovation
‘The LBSP may well be the most striking outcome of this collaboration: a place where studying, working and living come together. There is an enormous dynamic on the park, partly thanks to the collaboration between many different parties. For the Leiden Kennisstad steering group our key focus is on health, and our ambition is: ‘Leiden as the healthiest city by 2040’. The LBSP and the Leiden Healthy Society Center are important drivers: places where knowledge, practice, and innovation converge, enabling us to make focused contributions towards a healthier city.
‘The LBSP is developing into a fully-fledged urban district. The vision is that in twenty years, it will be perfectly natural for people to live, work, and study here - supported by smart infrastructure, a high quality of life, and a thriving knowledge-based economy.’


The knowledge partners Andrea Evers (Professor at the Faculty of Science), Lara Ummels, Arjan van der Hoorn (Director of mbo Rijnland) and Eldrid Bringmann (Director of the Faculty of Health, University of Applied Sciences Leiden) walk together beneath the monument dedicated to Rob Schilperoort, founder of the LBSP.
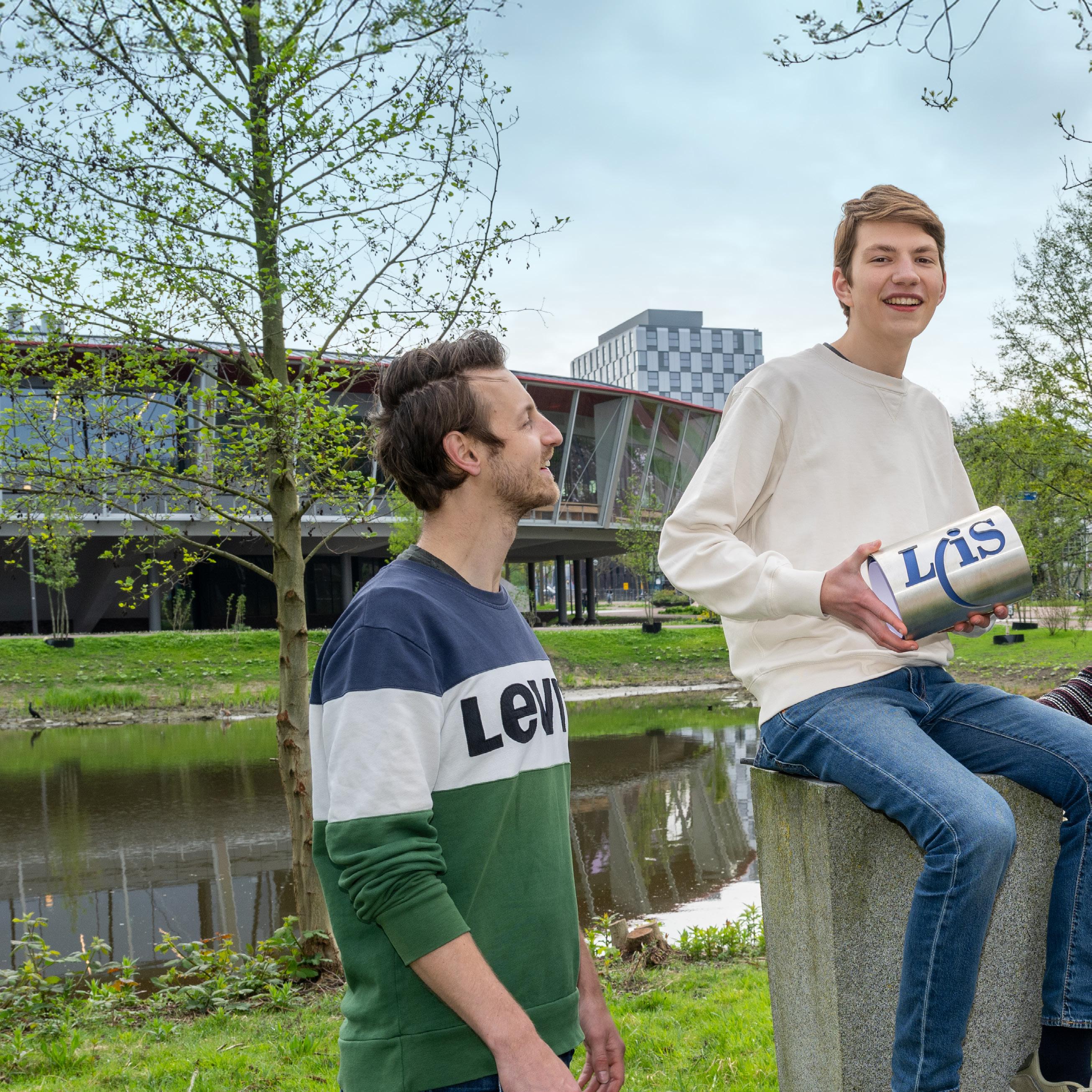
It’s very satisfying to be able to contribute to research
‘I think it’s fantastic to be able to do my internship at the university’s Precision Mechanical Service. I’m designing an instrument that can measure differences in pressure, and right now I’m working on the first prototype. It’s very satisfying to be able to contribute to research and be part of something bigger. I can see myself staying here for a long time!’
Jaap and Thijs with their internship supervisors Robin Schrama (left) and Merlijn Camp.
Jaap Deelen
Second-year student Research Instrument Maker at LiS
Thijs Pernot
Work Placement Coordinator and lecturer at LiS
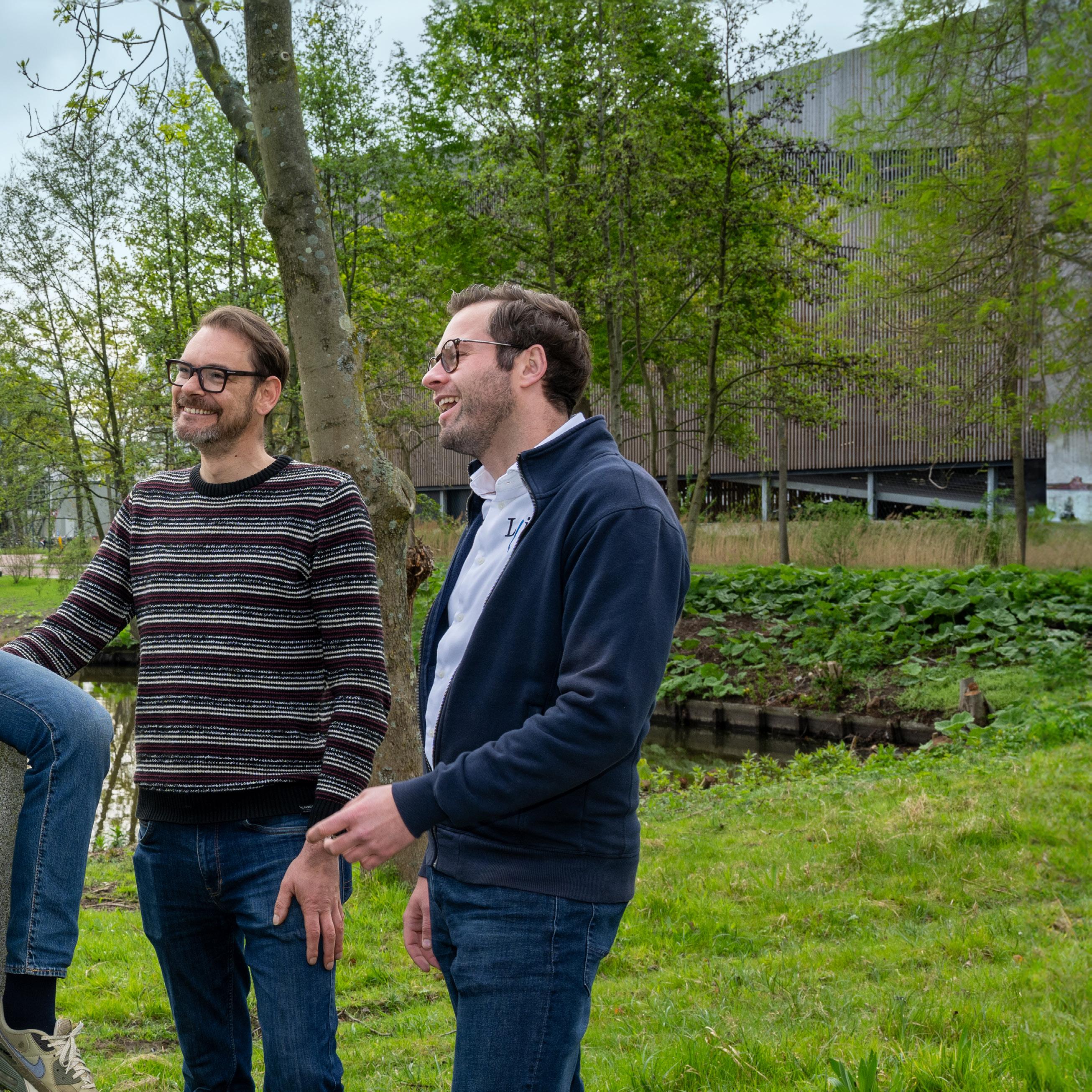
The whole Precision Mechanical Service is made up of former LiS students
‘I’m very happy with the excellent long-term relationship between LiS and the faculty. Every year there are always at least five students doing their internship or studying at the Precision Mechanical Service. They learn such things as how to talk to researchers to turn their ideas into products. We can also always get in touch with them if we need knowledge or experience. For us and our students, it’s a really close and trusted relationship.’
‘Since 1984 we have been the driver of the Leiden Bio Science Park – and today we act as a connecting force that helps move science forward. We create space where ideas can land, grow and flourish. We bring together pioneers, link students to start-ups and work on building circular solutions. We do that not because we have to, but because working together is simply faster, smarter and nicer. That’s where our energy is, and it’s how we accelerate the future.’
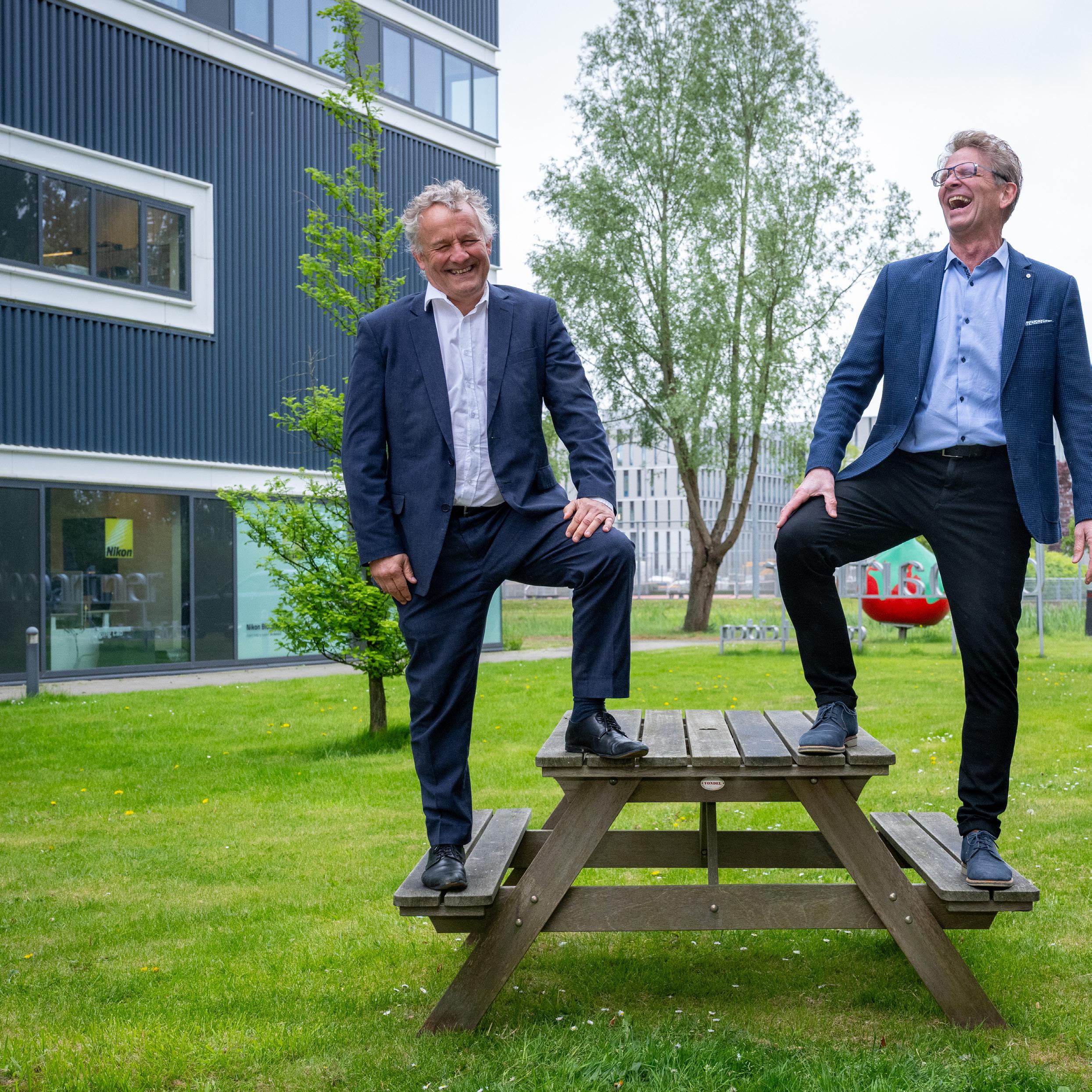
Thijs de Kleer
General Manager, Biopartner Leiden
Ronald Kompier

Connection as an accelerator for growth
Ronald Kompier - Co-Chair Business Association Leiden BioScience Park Board Member, Stichting Leiden Bio Science Park; Director Stichting Biotech Training Facility Leiden
Ronald Kompier has several different roles on the Leiden Bio Science Park. As Chair of the LBSP Business Association BioScience Park and Director of the Biotech Training Facility (BTF), he is closely involved in the development of the park. His focus is on connection –between businesses, knowledge institutions, government and international partners.
A voice for businesses
‘The Leiden Bio Science Park Business Association represents the interests of companies in a professional way. We represent them in the management board of the Leiden Bio Science Park Foundation and organise our own initiatives that strengthen the ecosystem. Our efforts are focused on encouraging activities that contribute to the vitality and attractiveness of the campus.
Collaboration with impact
A good example of this is the CEO breakfast: a meeting where company directors, the university and LUMC, educational institutions and local government meet informally. These occasions promote the exchange of ideas and collaboration between different sectors –exactly what makes this science park so special/ unusual. The proximity of research, innovation and entrepreneurship gives rise to a natural synergy that accelerates the development of new solutions.
International perspective opens doors
As well as my role in the business association, I have been Director of the Biotech Training Facility since 2016. This is a training centre where professionals and students are training in a realistic pharmaceutical production environment. We are seeing increasing numbers of international participants, including from Africa and Asia. This international exchange of knowledge is essential. It enriches our training courses and opens the door to collaboration on a world scale. For Dutch companies this can facilitate the entry to new markets – the export of biologicals, for example. It really is a win-win situation.
With both my hats on I try to contribute to the growth of the Leiden Bio Science Park and to strengthen the connection between the park’s entrepreneurs, based on the conviction that good cooperation and an international viewpoint and approach are the basis for future innovation.’
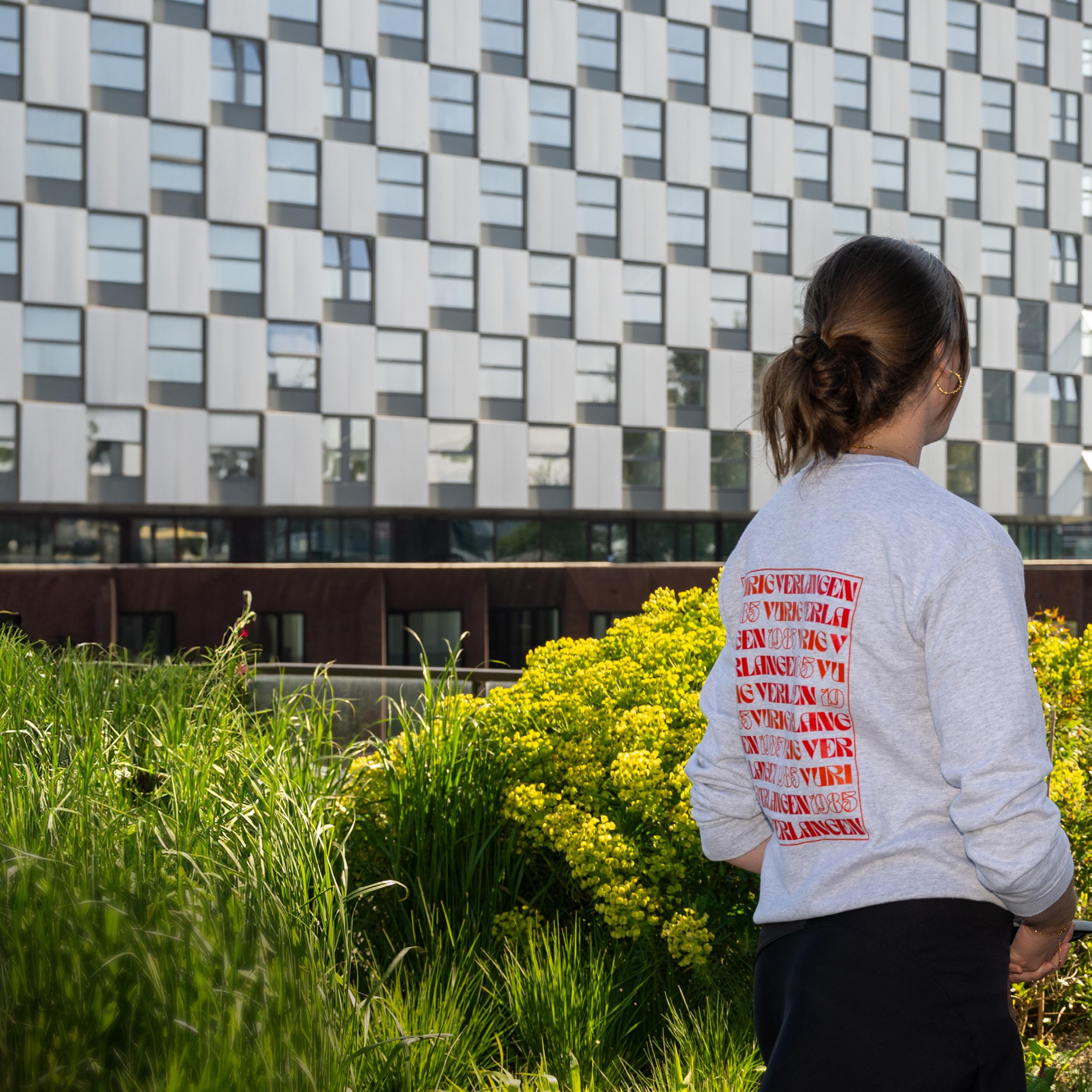
Fleur and a friend on the rooftop terrace of her student residence. In the background on the left: the building under construction for international university staff; at the right: a second student residence.
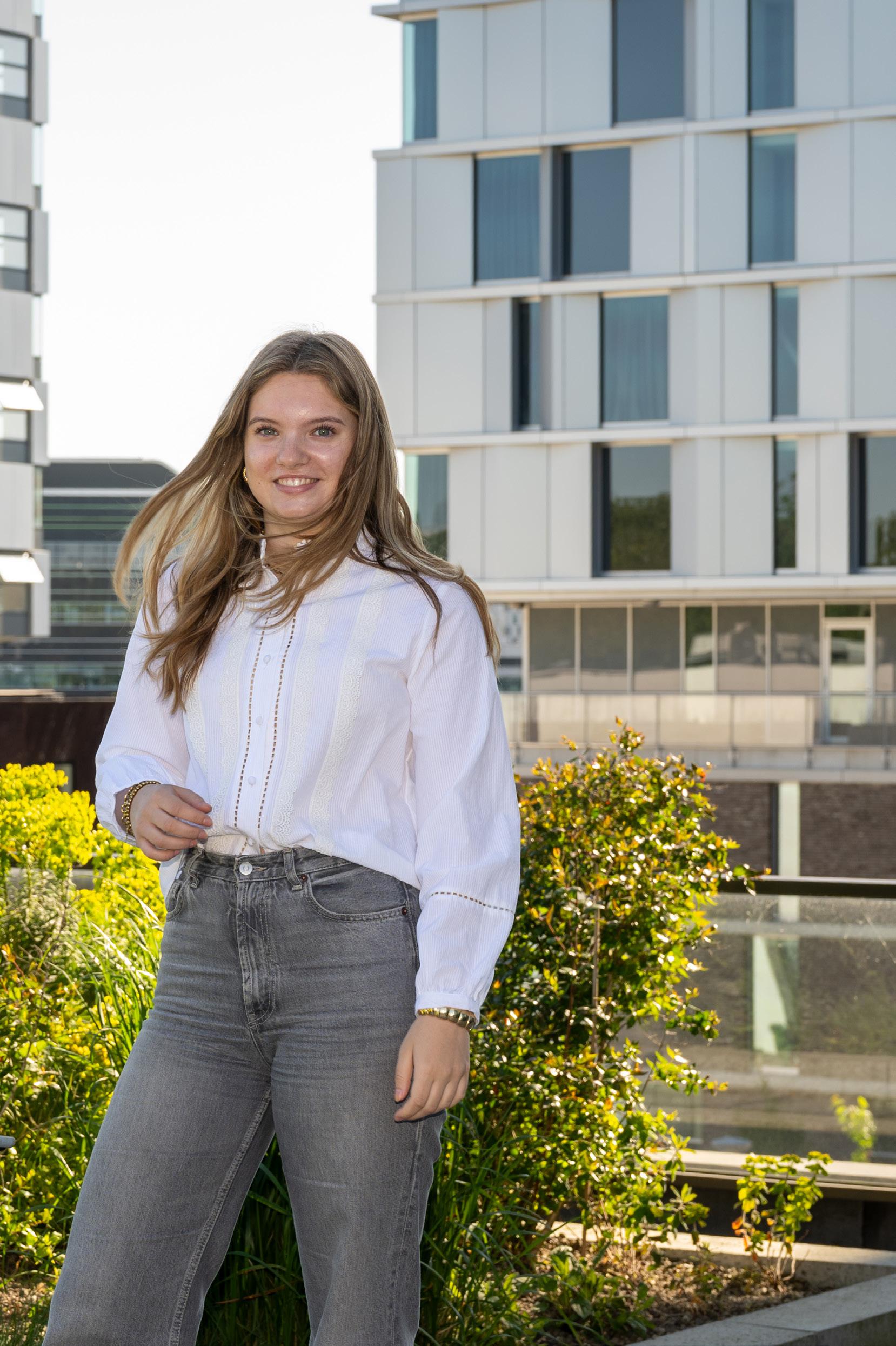
A place of my own
‘I’ve lived at Student Experience since the summer of 2023. I have my own kitchen and bathroom here, which is great. The park itself is very peaceful, and it’s just 15 minutes by bike to the town centre. I’m already a member of Quintus, so I sometimes miss out on activities here, but a little while ago I saw a Sip & Paint on the events calendar. I think it’ll be fun to go along to that sometime.’
Fleur Aarninkhof Student of Medicine, LUMC
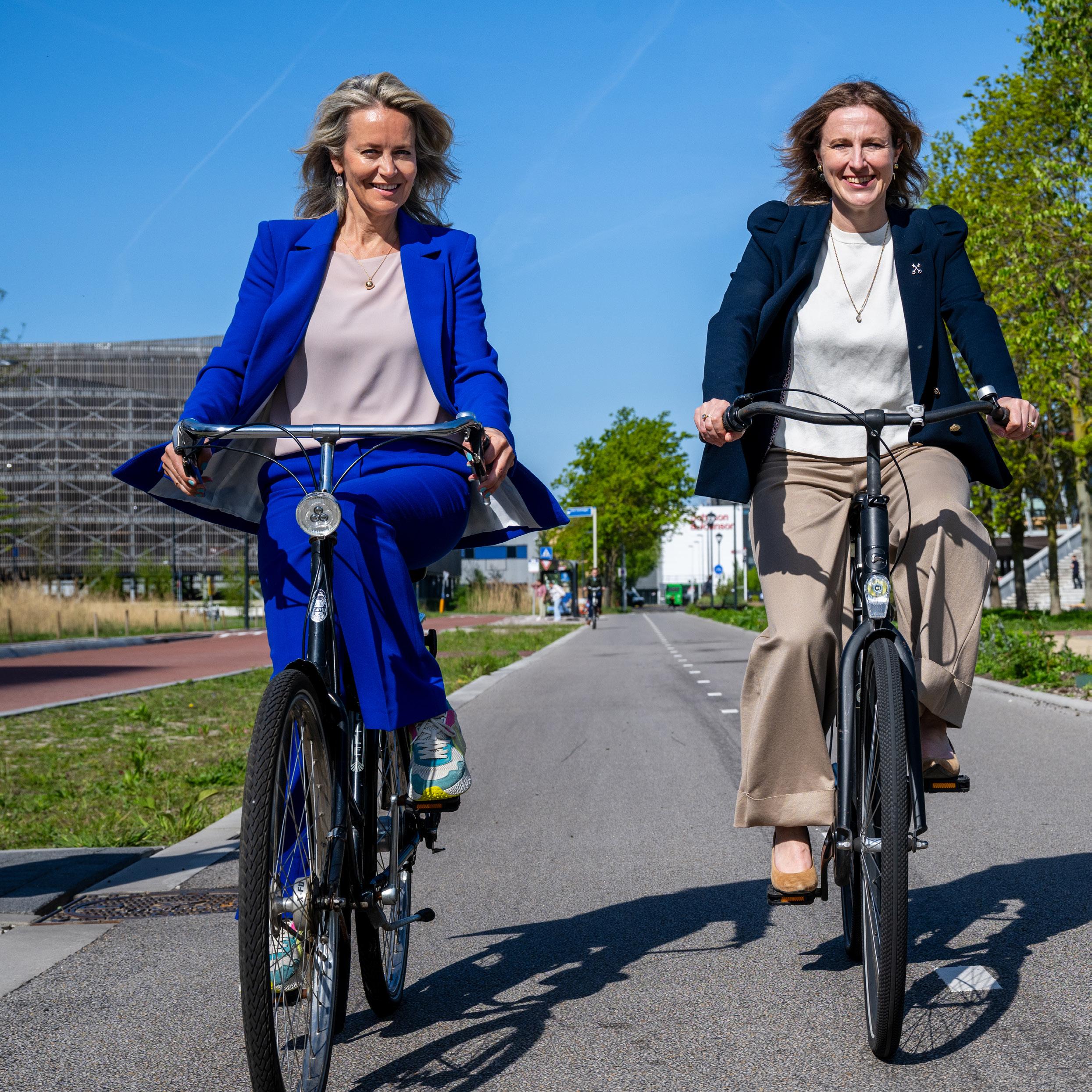
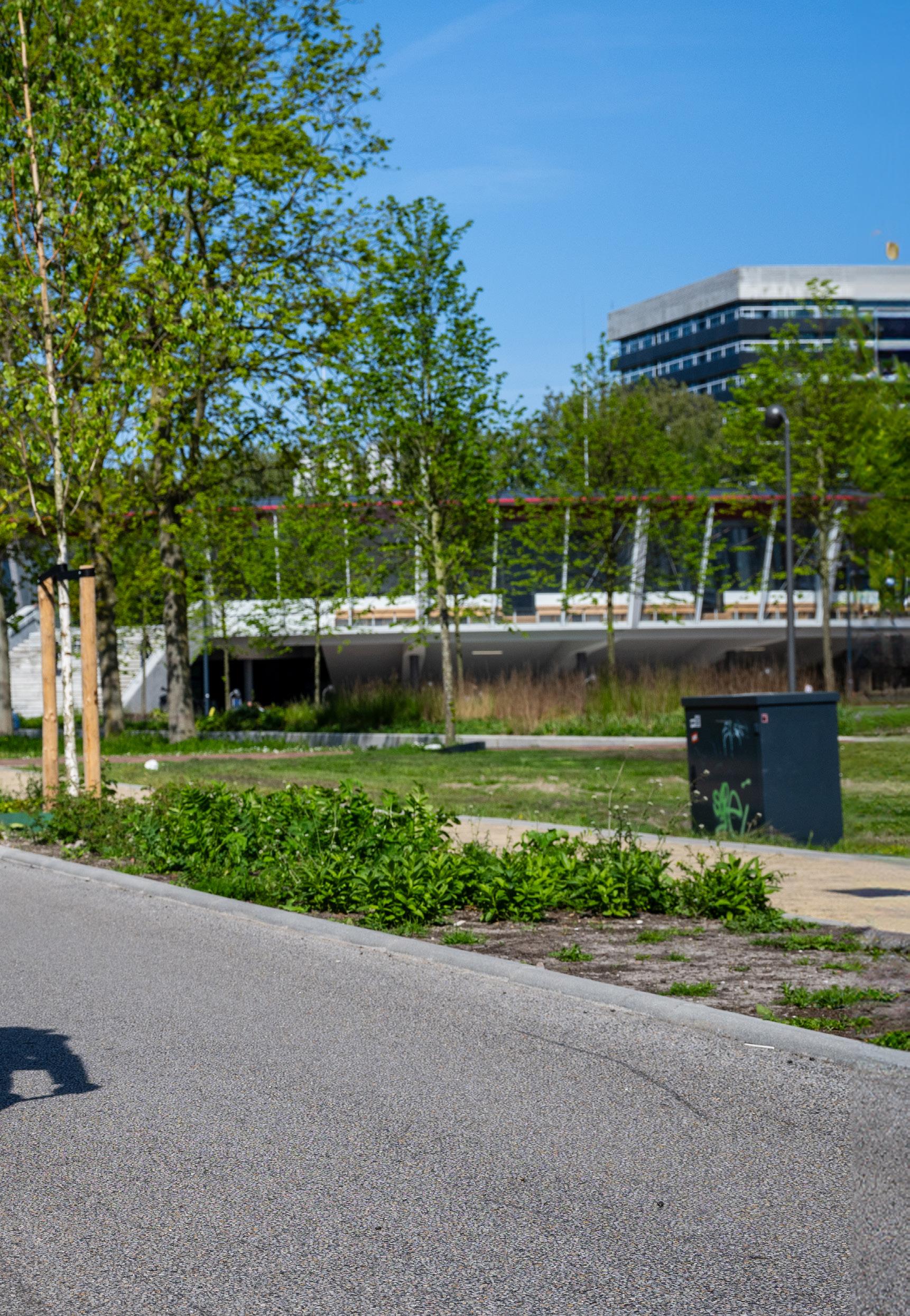
A place for all
‘The faculty’s central location in the heart of the park, combined with its openness, naturally fosters encounters and interaction among diverse talents. Cross-pollination between education, research and entrepreneurship makes it a vibrant hub, where potential collaborations easily emerge. This interaction is the foundation for new innovations that can improve and prolong lives worldwide.’
Esther Peters Director of
the Leiden Bio Science Park Foundation
‘It started forty years ago with an idea: a bioscience park next to the hospital, in a meadow. Today, Leiden is one of Europe’s biggest Life Sciences & Health clusters. With the new Gorlaeus Building and the Rosalind Franklin Square, the park is also a place where everyone wants to be – for a walk, to eat or to live here. We hope that encounters will be inspirational and that collaboration will lead to new discoveries. And I hope that more Leiden residents will come here!’
Wietske Veltman
Alderman for Economy, Knowledge, Sport and Health, Leiden Municipality
The
campus in figures and quotes
A vibrant knowledge environment in numbers
The Leiden Bio Science Park has grown into one of the largest knowledge clusters in the Netherlands.
Some 50,000 people are present on the park every day: 25,000 members of staff, 5,000 residents and 20,000 students.
The park is increasingly popularly referred to simply as ‘the Bio Science Park’, but it is just as much a mini-world where science, education, healthcare and business are building a future together.
The Faculty of Science is one of the biggest players within the park.
The faculty has doubled in the past ten years and now has 6,000 students. Every year there are over 1,000 scientific publications.
The 140 professors, 1,000 PhD candidates and 250 postdocs work here every day on pioneering research.
The new Gorlaeus Building provides space for education, research and encounters. Phase 2 has been in use since 2024, which brings the total surface area of the building to 75,000 m².
Under the floor there are 8,000 metres of pipework that cool or heat the building, and there are 10,000 m² of climate ceiling and a total of 20,000 m² of air ducts.
A total of 110 km of mechanical pipework have been laid, 36 km of data cables and 6 km of optical fibres. The foundation rests on 709 piles, totalling 40 km. A total of 1,700 tonnes of concrete reinforcement and 450 tonnes of steel have been processed.
The rooftops of the Gorlaeus Building and the Lecture Hall are equipped with 694 and 1,241 solar panels respectively - together generating enough electricity to match the annual consumption of 226 households . There are also 6,200 light fixtures , 900 evacuation speakers and 105 toilets .
The campus is connected to Leiden’s wider ecosystem. The Hortus botanicus attracts 280,000 visitors a year. The Lorentz Centre organises some 85 international workshops a year, with 3,000 participants from all over the world.
All this shows that the campus is growing not only in metres and people, but also in significance - for students, researchers and the world beyond.
‘This is such a great place that even people from the city centre come here to meet up’
Joek Kruiderink - Project Director Area Development, Real Estate Directorate
Together with his Area Development team, Joek is responsible for the transformation of university grounds on the LBSP into a vibrant park where science, living and working blend together. How does he see the future of the park now the university campus is starting to take shape?
‘At last the university has a front facing onto the LBSP. People who live or work on the park can now see that it really is a campus. Before that, the university was more or less invisible, spread over different buildings. The buildings were turned away from the open space, and there was nothing in that open space to attract people to spend time there.
Chatting on park benches
That’s completely different now. The university has embraced the outdoor spaces, and in turn, those spaces have improved enormously. Every time I walk past the campus square, I see people sitting on the park benches, chatting, relaxing and enjoying the green surroundings. The square could also be used more often for events. I hope that more groups will start to feel a sense of ownership over it.
Ten years to go
It’s looking good, but we’re not there yet. It will take another ten years of development to make the area more attractive - and not just for people
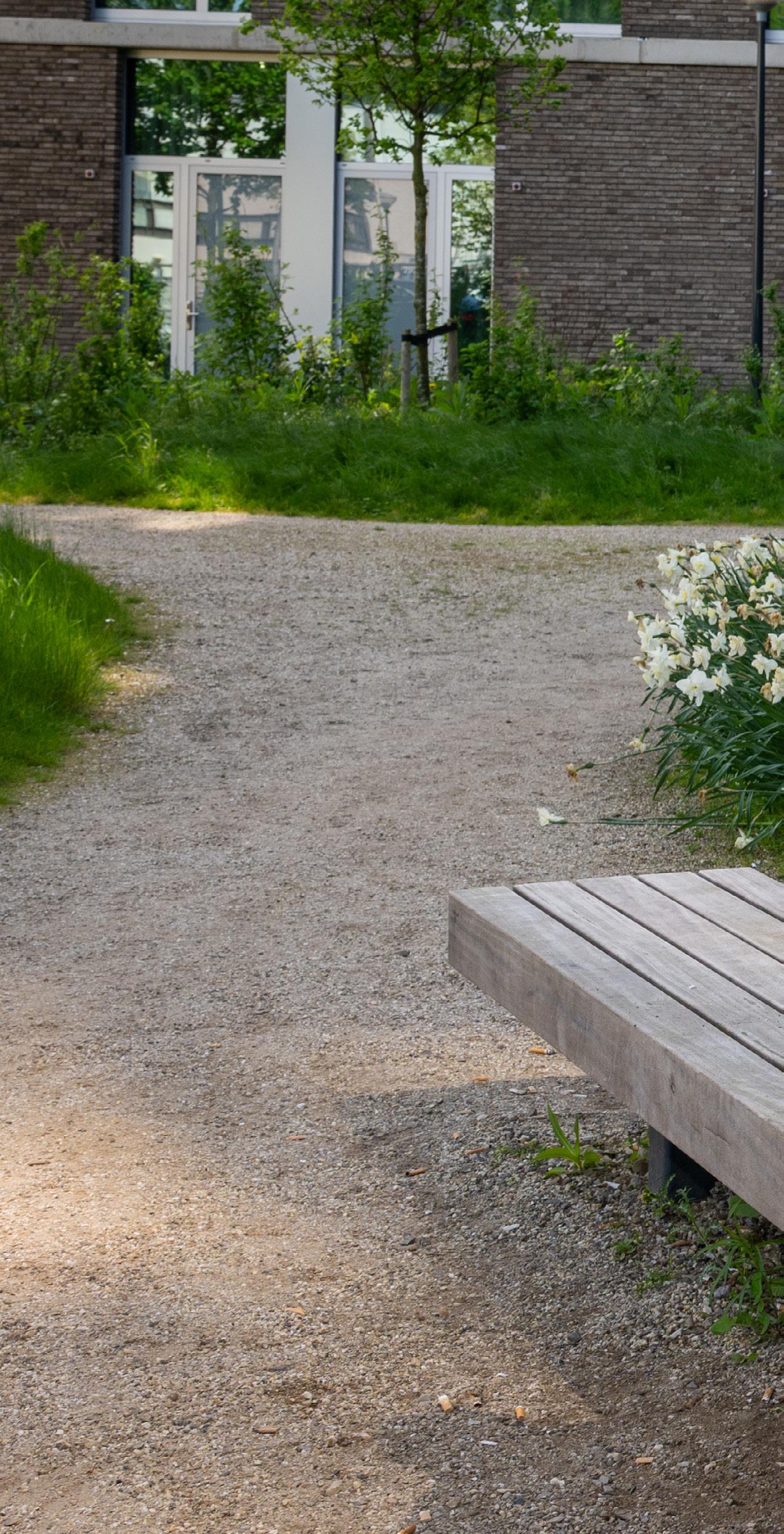
studying, living or working here, but also for people from outside the park. The entrance area in particular is going to play a key role in this with shops, cafés and a hotel.
Lunchtime walks
I’m very interested to see how the lunchtime walks will go in future. I think they will take a different route. This area will have so much appeal that people will always take their walk via the square and the entrance area. And just unwind on a bench in the greenery or an outdoor café terrace and think: “Wow what a great place!”
Interesting location for businesses
So great that people will even come from the city centre to meet up here. Meeting with others will become an important feature. I envisage a lively and vibrant atmosphere. That vibrancy also makes it an interesting place for companies to establish themselves. A pleasant working environment is becoming increasingly important for employees, too. They will certainly get that here.’
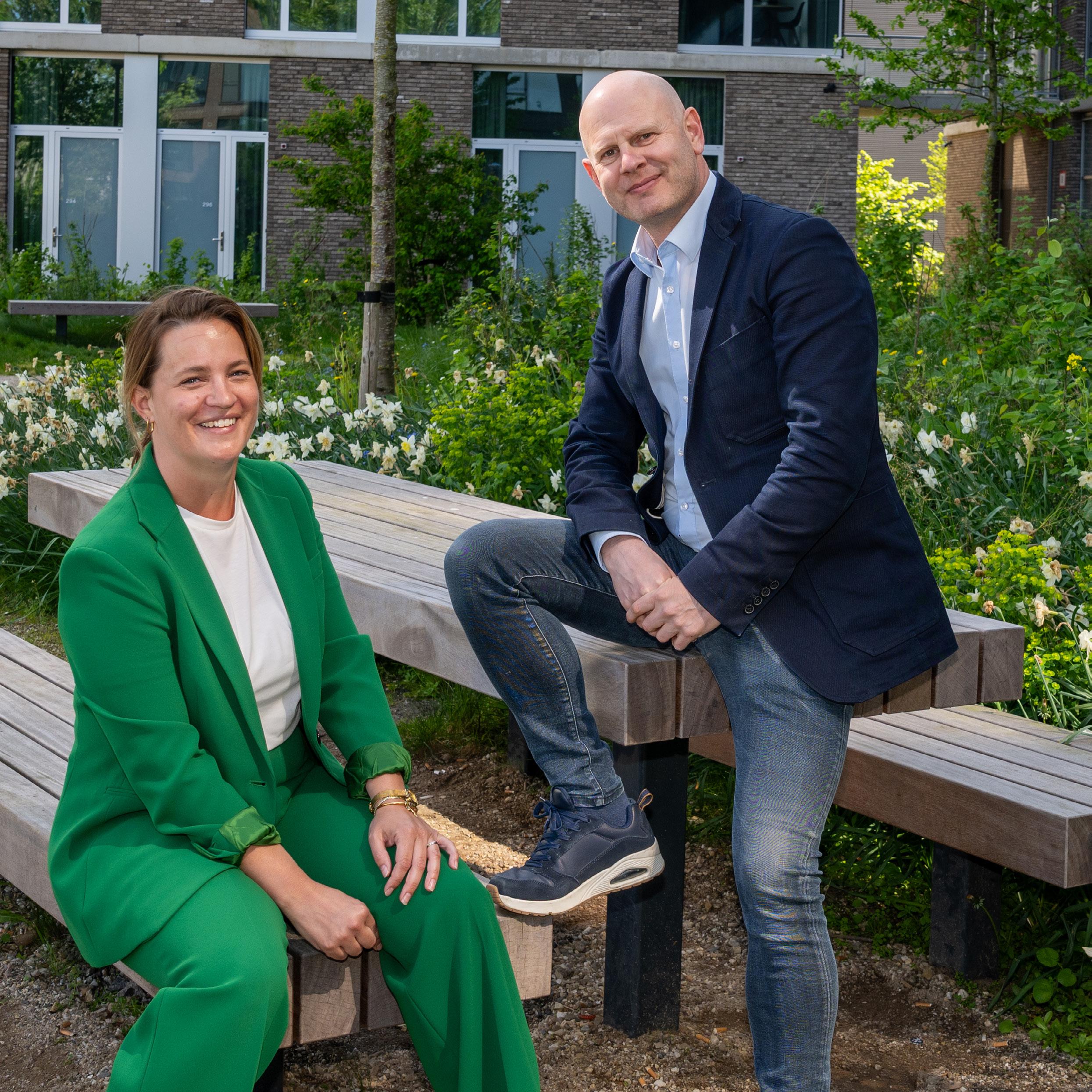
Joek with Kelly Verberne-Summy, member of the Area Development team, surrounded by greenery in the Entrance Area.
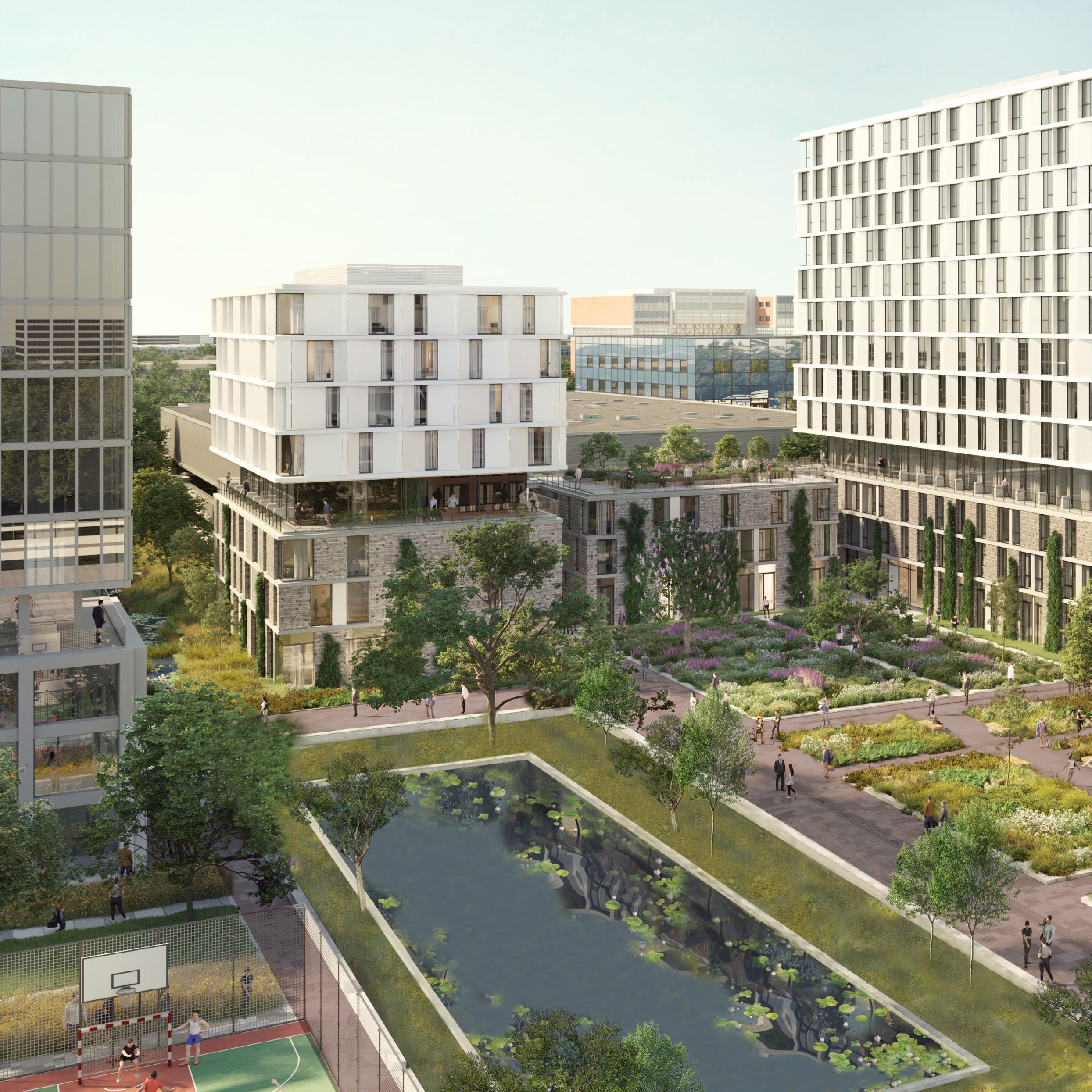
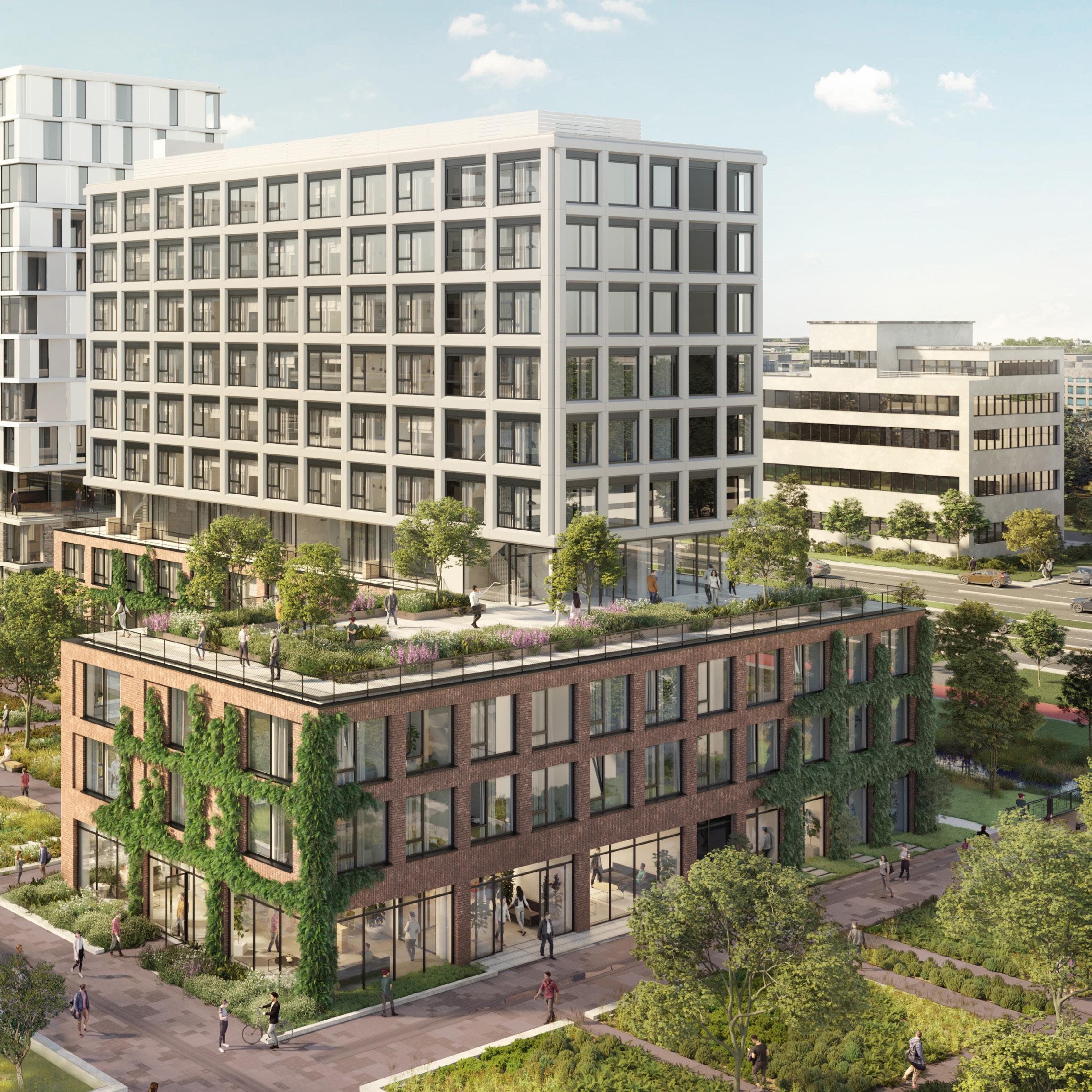
Impression of the Entrance Area, a stone’s throw from the campus square, post-completion.
Design: Paul de Ruiter Architects and Verhoeven CS Image copyright: A2 Studio
