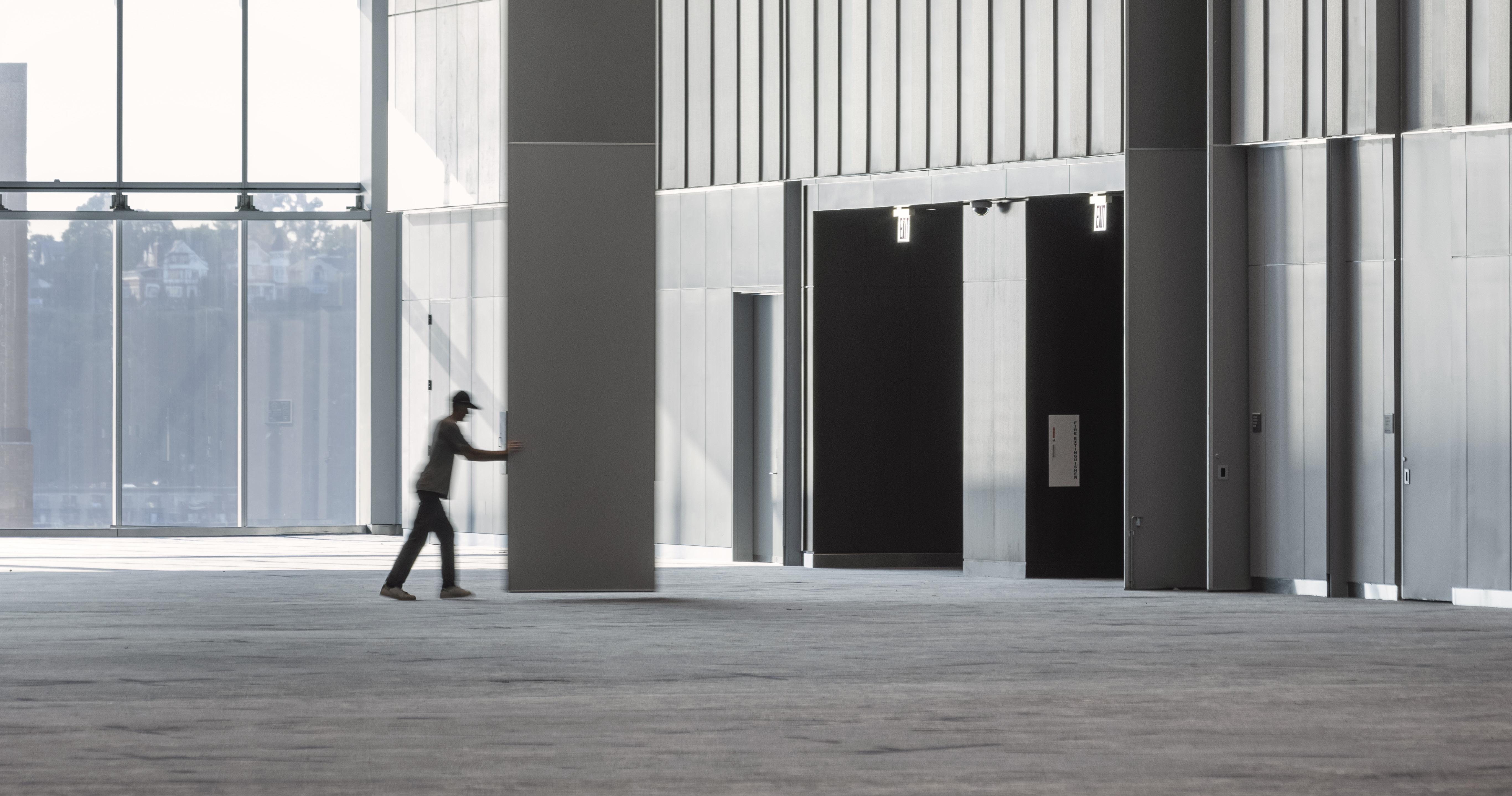


P T L O F I R O O PREPARED FOR THE RANCH




P T L O F I R O O PREPARED FOR THE RANCH
TVS creates high performance, high impact environments that help individuals, businesses and communities thrive. Our team of experts listens intently, solves creatively and delivers reliably to make remarkable design easy. TVS engages honed perspectives across multiple markets with public, private and institutional clients to deliver design solutions that meet the complex challenges of the 21st century.


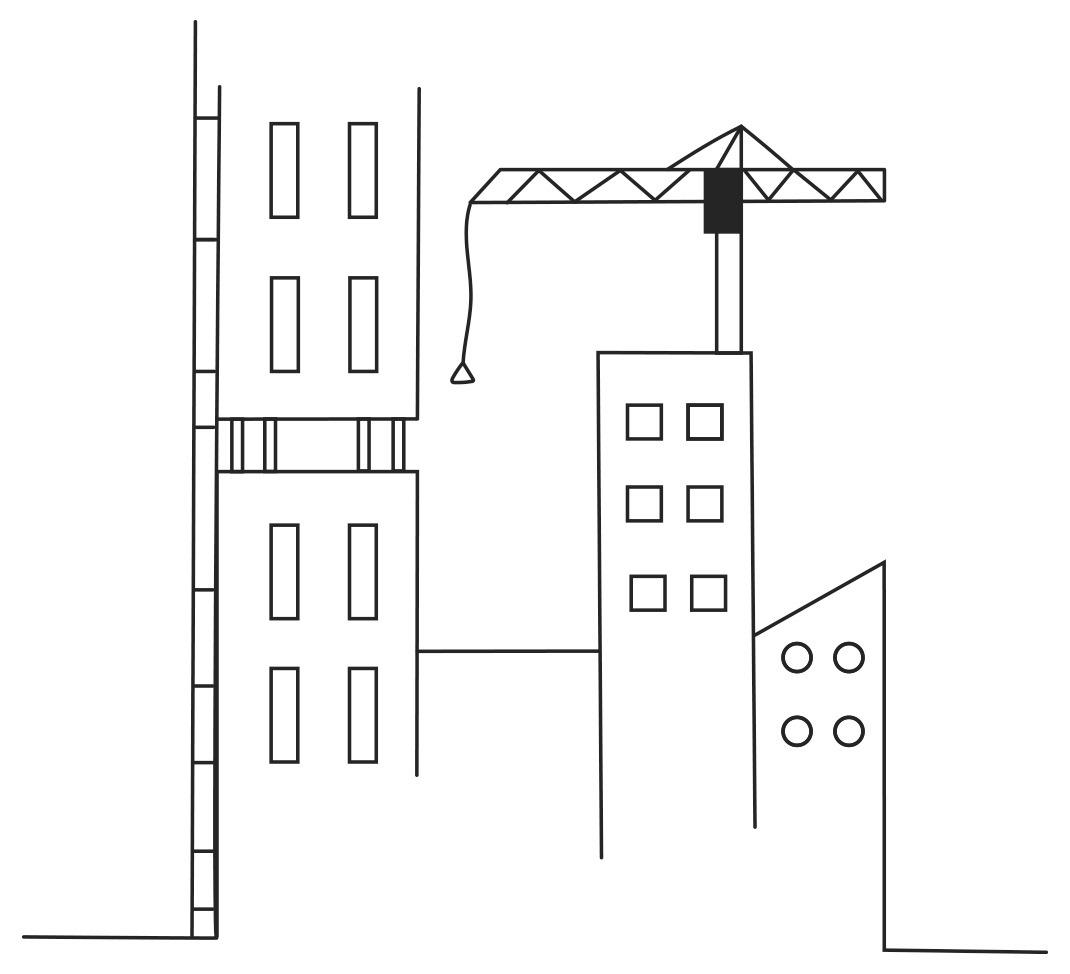
We listen closely. We work to know your business deeply to see your vision clearly and understand the potential in the work we do together. Listening leads to inspiring conversations, the foundations of remarkable design.
We solve creatively. Achieving your aspirations and meeting your needs require great imagination. We love partnering with you to find solutions that push us to create remarkable design.
We deliver reliably. We know you need to be able to count on a partner that has your back and gets it done. We’re really easy to work with, even on the toughest projects. Trusted relationships make remarkable design possible.
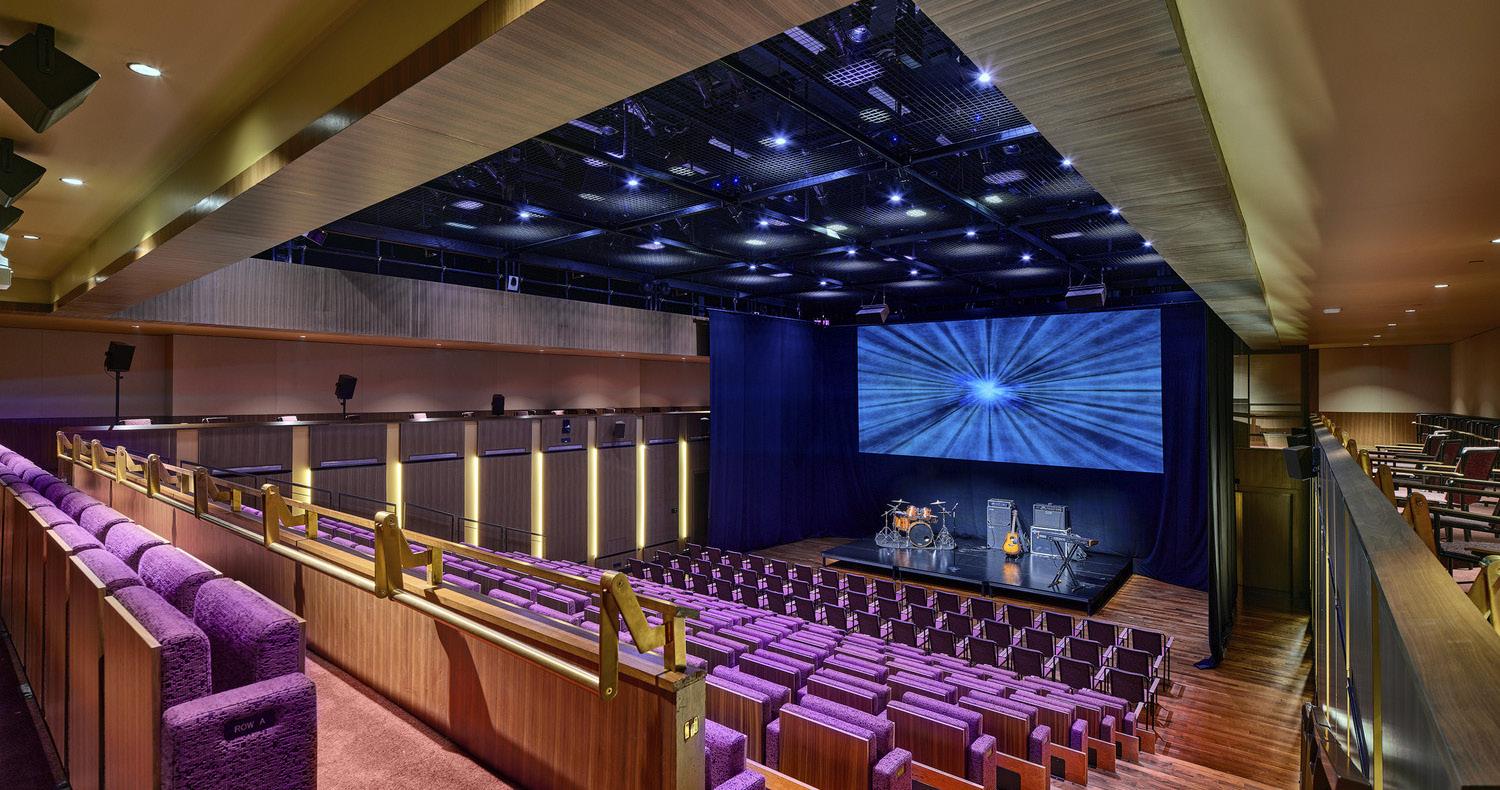
WE DEVELOP SOLUTIONS THAT ARE TAILORED TO YOUR VALUES AND DESIGNED TO FLEX AND CHANGE WITH YOU.
As designers committed to creating success for our clients, we make remarkable design easy. We listen first to immerse ourselves into your culture. We learn where you are now and where you plan to go. We develop solutions that are tailored to your values and designed to flex and change with you. We deliver results with passion, tempered by good business sense and more than 50 years of technical excellence.
The multidisciplinary public assembly practice at TVS has a significant global footprint. Our projects are often the largest and most complex that a client or community will undertake, with more than 240,000,000 people interacting with our designs every year. We’ve designed landmark and important urban projects and places in large and small cities alike throughout the world.
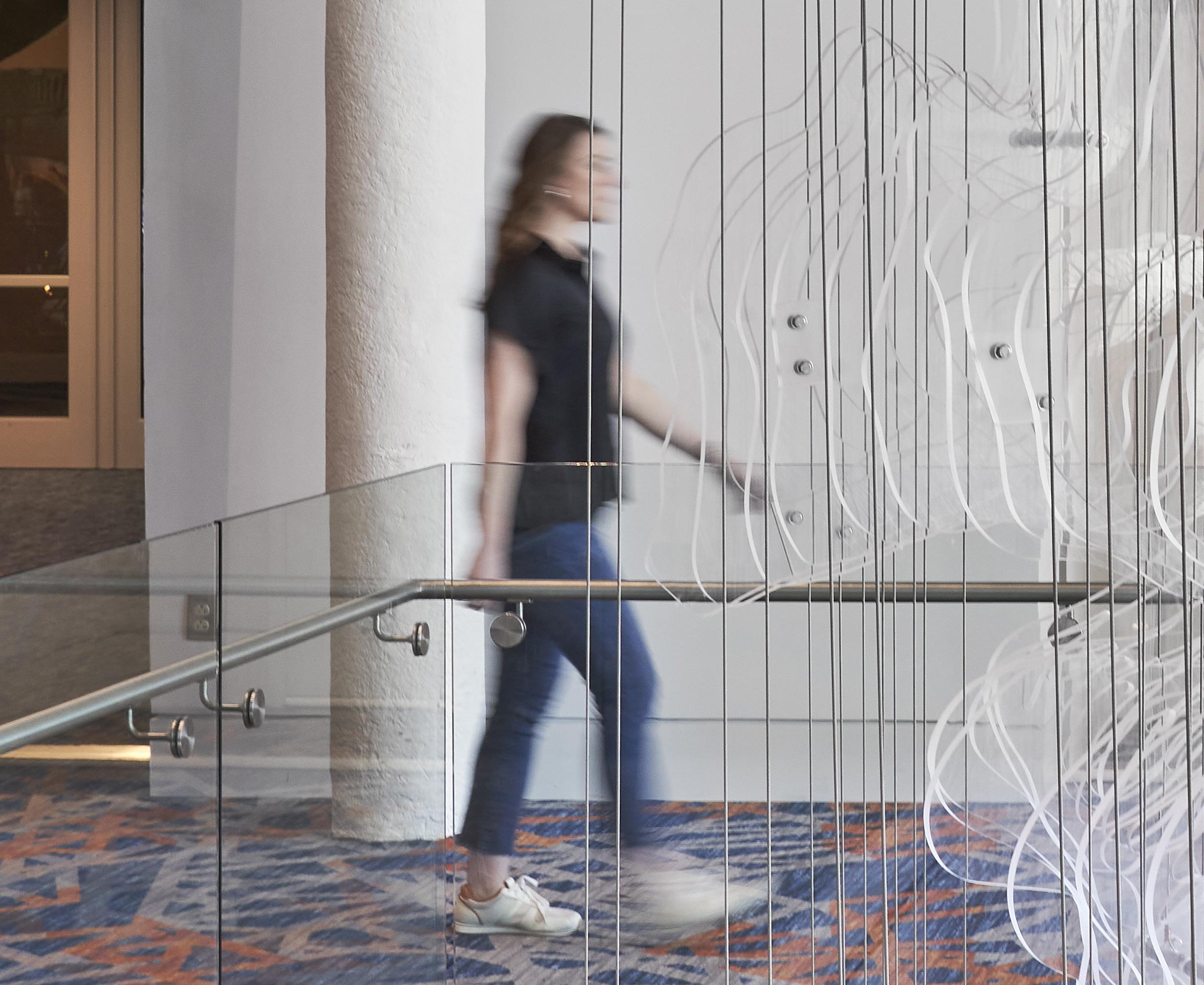
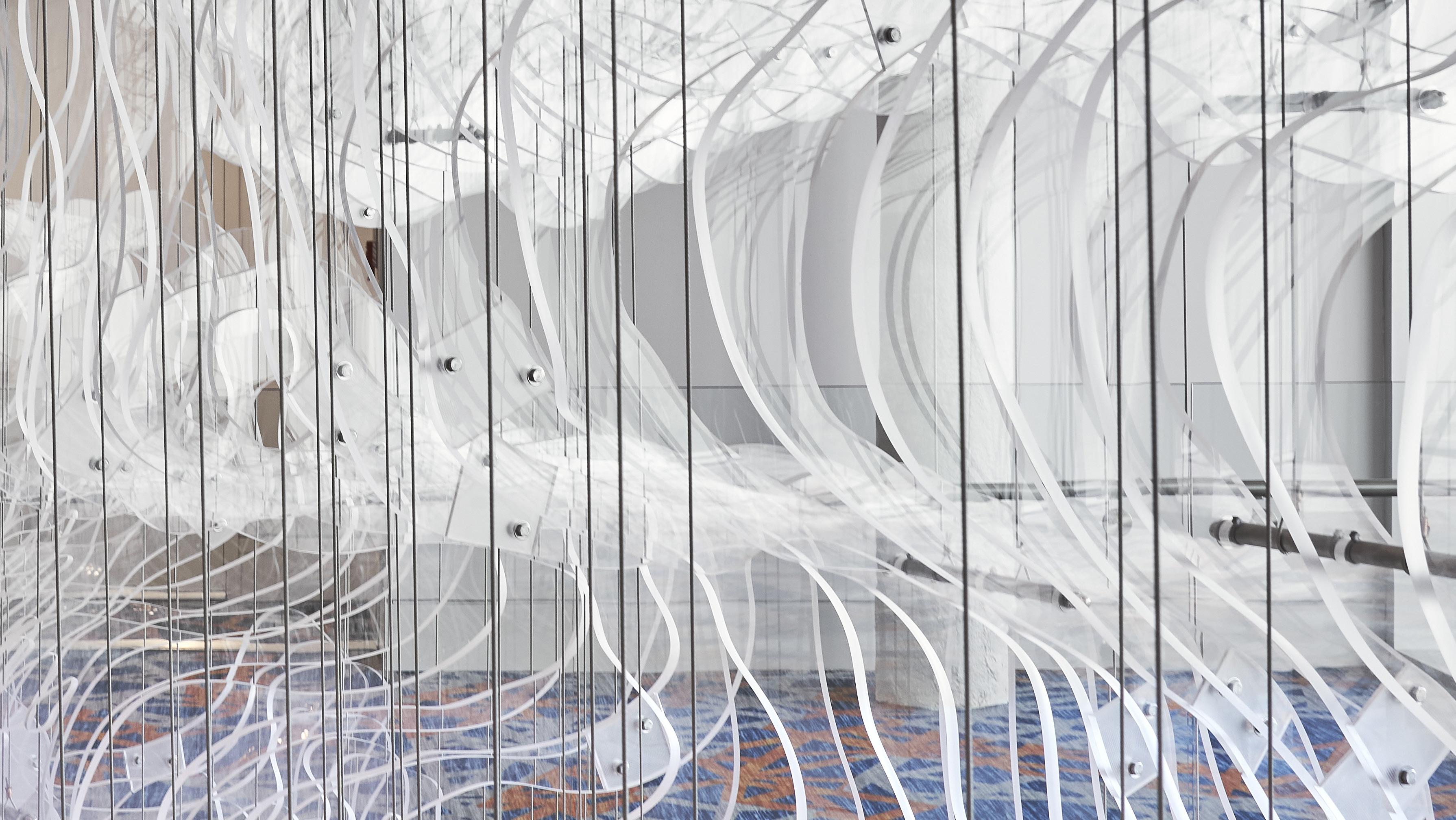
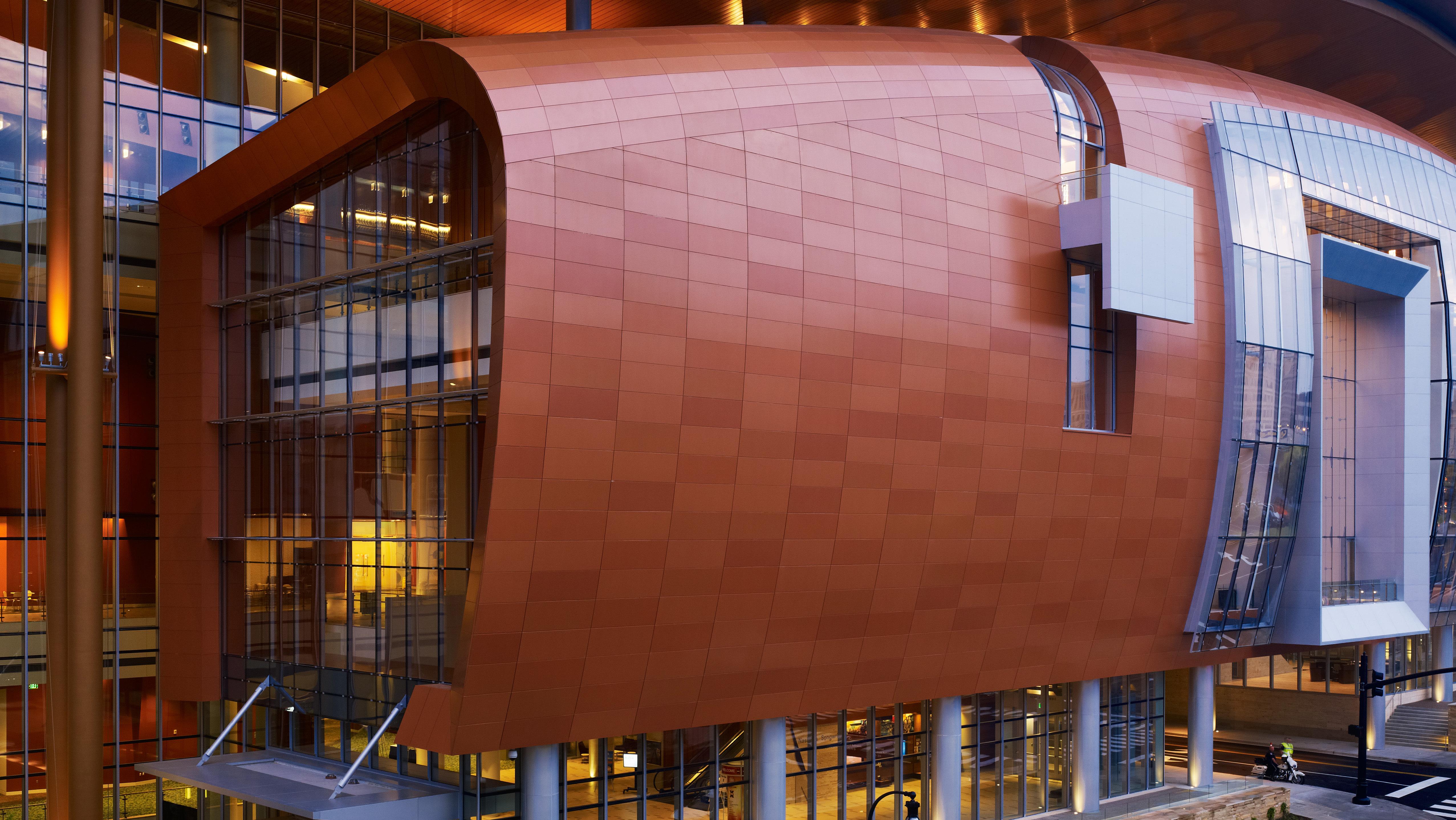
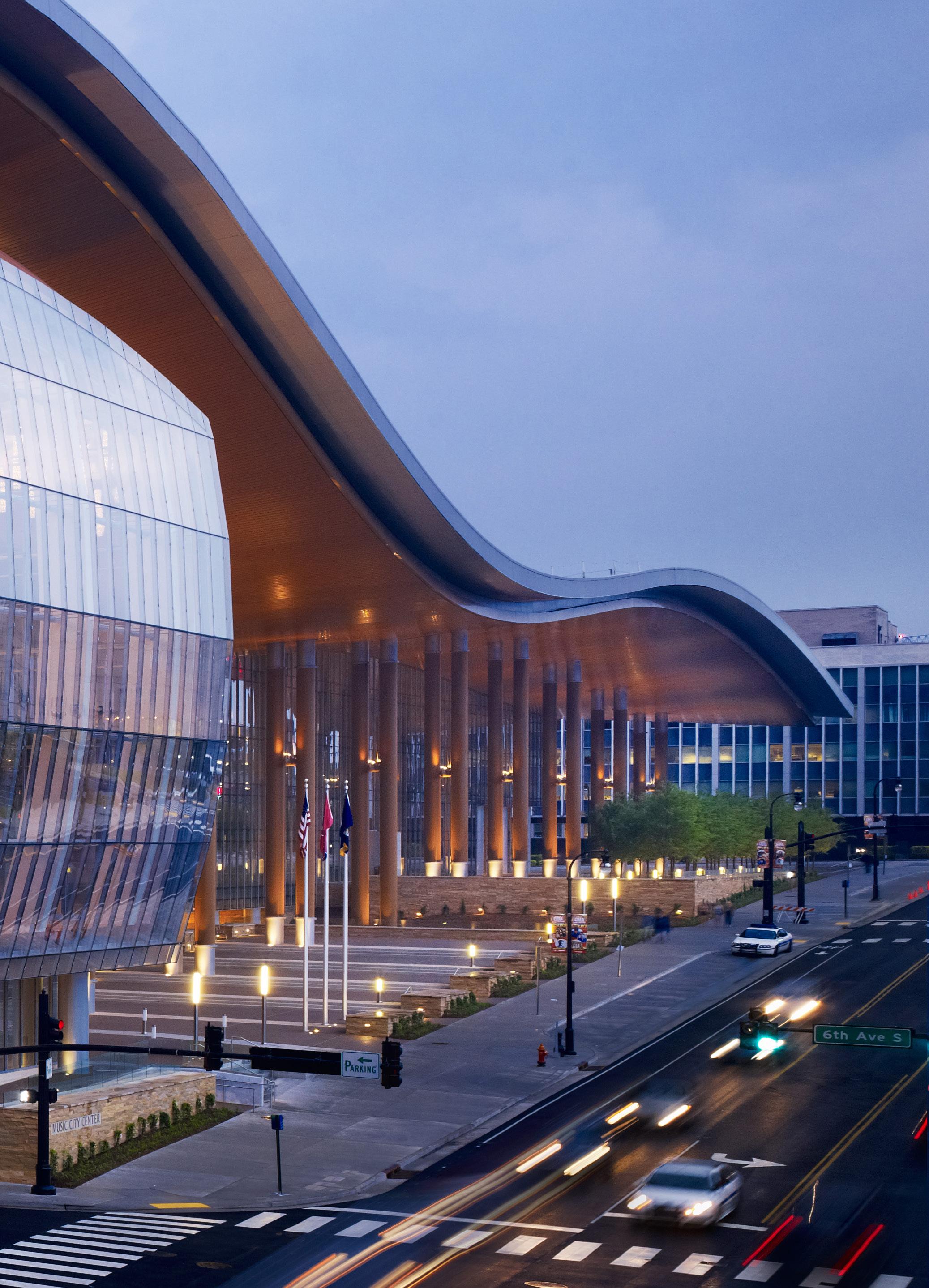
Bandra Kurla Complex, Mumbai | India
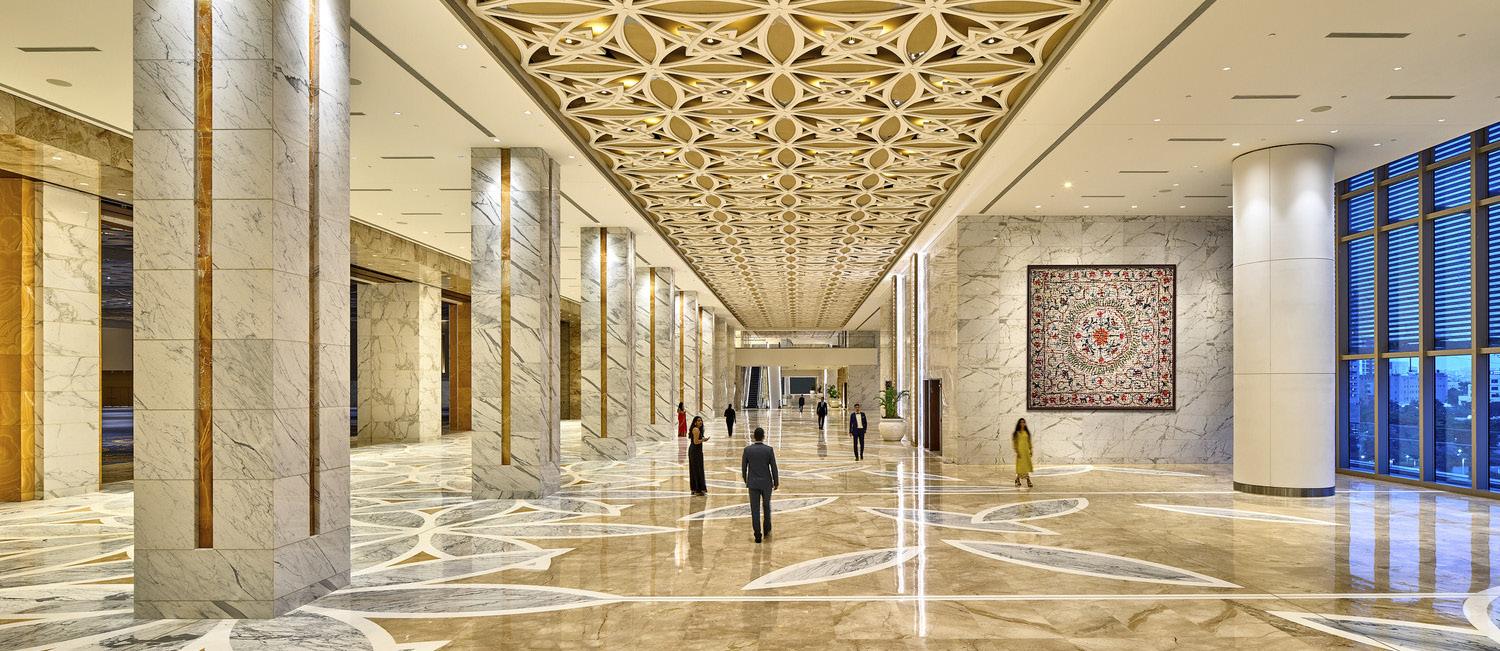
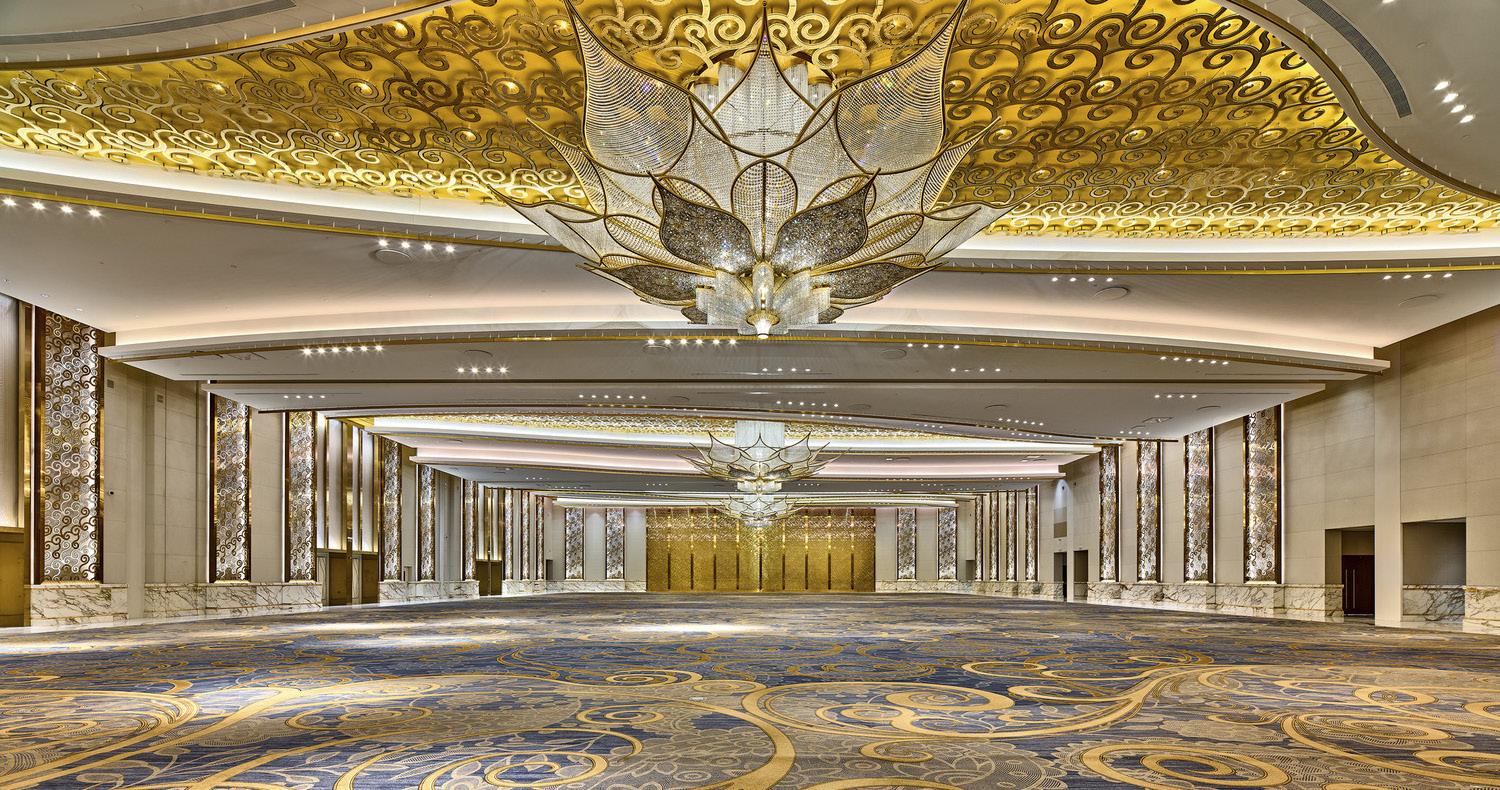
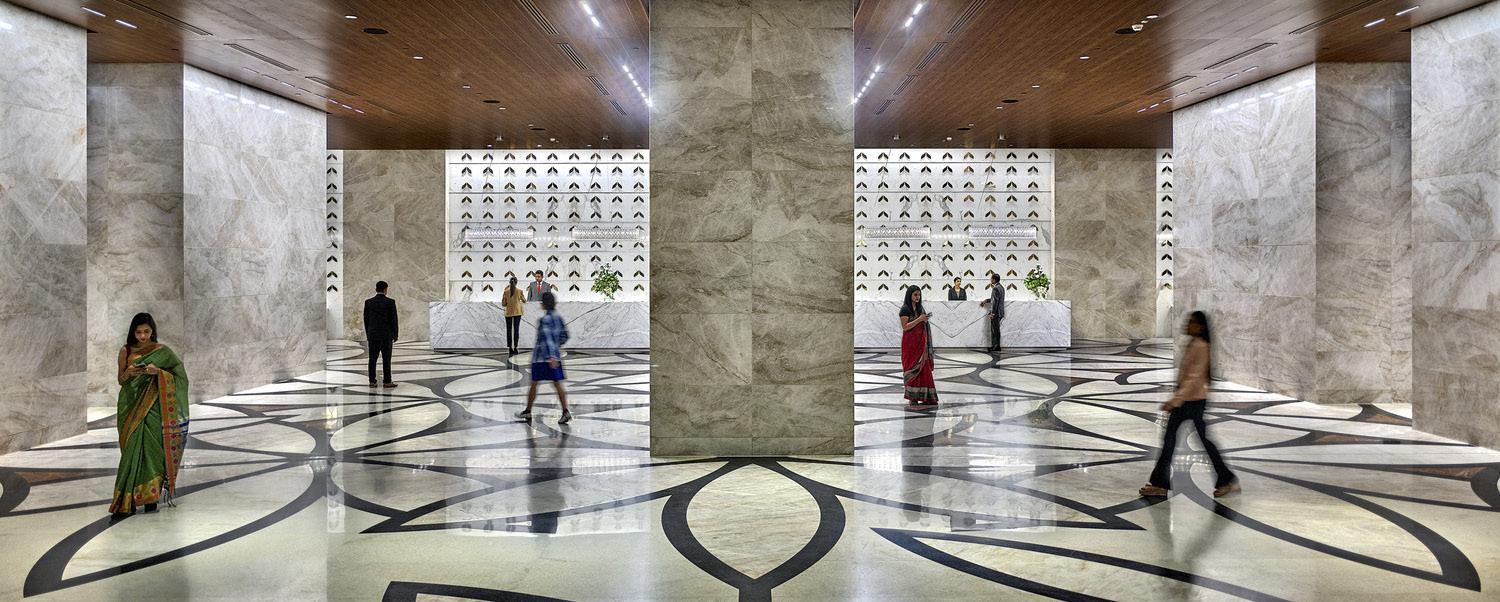
- 18.5 acres
- 8,500,000 sf entire complex
- 1,000,000 sf convention center
- Three exhibit halls spanning 162,000 sf (16,500 guests)
- Two convention halls totaling 108,000 sf (10,640 guests)
- 32,300 sf ballroom (3,200 guests)
- 140,000 sf prefunction
- Kitchen (18,000 meals a day)
- 5,000 space on-site parking
- 2,000 seat theater
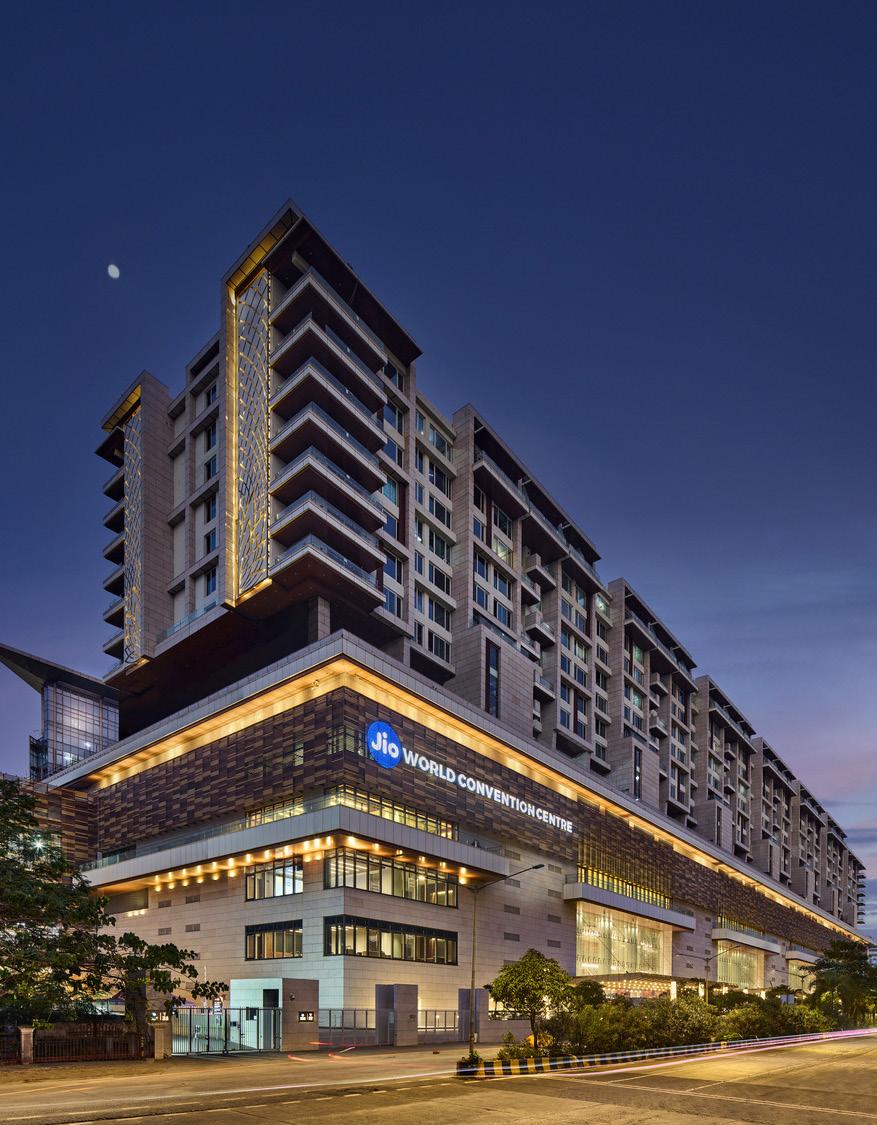
Mumbai was in need of a multifaceted, flexible venue that could host distinguished events and establish India’s ability to deliver superlative exhibitions, conventions and conferences. The goal was to create a series of spaces future-proofed for large, small, international and state events. It was critical that the venues would be capable of simultaneously hosting events while incorporating the most advanced technology and a committed support team to take care of all requirements.
Accessibility for all was a major driver for this convention center – the owners were clear that it must defy socio-cultural standards rooted in class, and be a true gift to the city of Mumbai and its citizens.
The convention centre is enormous with several entry and exit points and is designed in a way that one does not see a straight line all the way down while looking ahead. Instead, the design of the centre is scalloped, giving each entry a unique element, yet a sense of repetition and a sense of movement and flow. The entire flex hall’s ceiling is covered with a jaali, the modern silver metal of the CEC transitioning to a warmer gold. With an area totaling 515,900 sf, this facility is currently India’s largest convention and exhibition center, containing several entry and exit points.
The CEC concourse design is scalloped, giving each three-story entry a unique element, yet a sense of repetition, movement and flow. A stand-out element is the striking, hand-crafted Lasvit chandeliers in the pre-function lobbies. The chandeliers lend each area their own identity. Earth, fire, air and water – sacred elements in Indian philosophy – provide the perfect design inspiration. The concourse ceilings also follow the same iconic lotus-petal theme and have sound absorptive materials that reduce the reflected sound and lets one take in and enjoy their impressive surroundings.
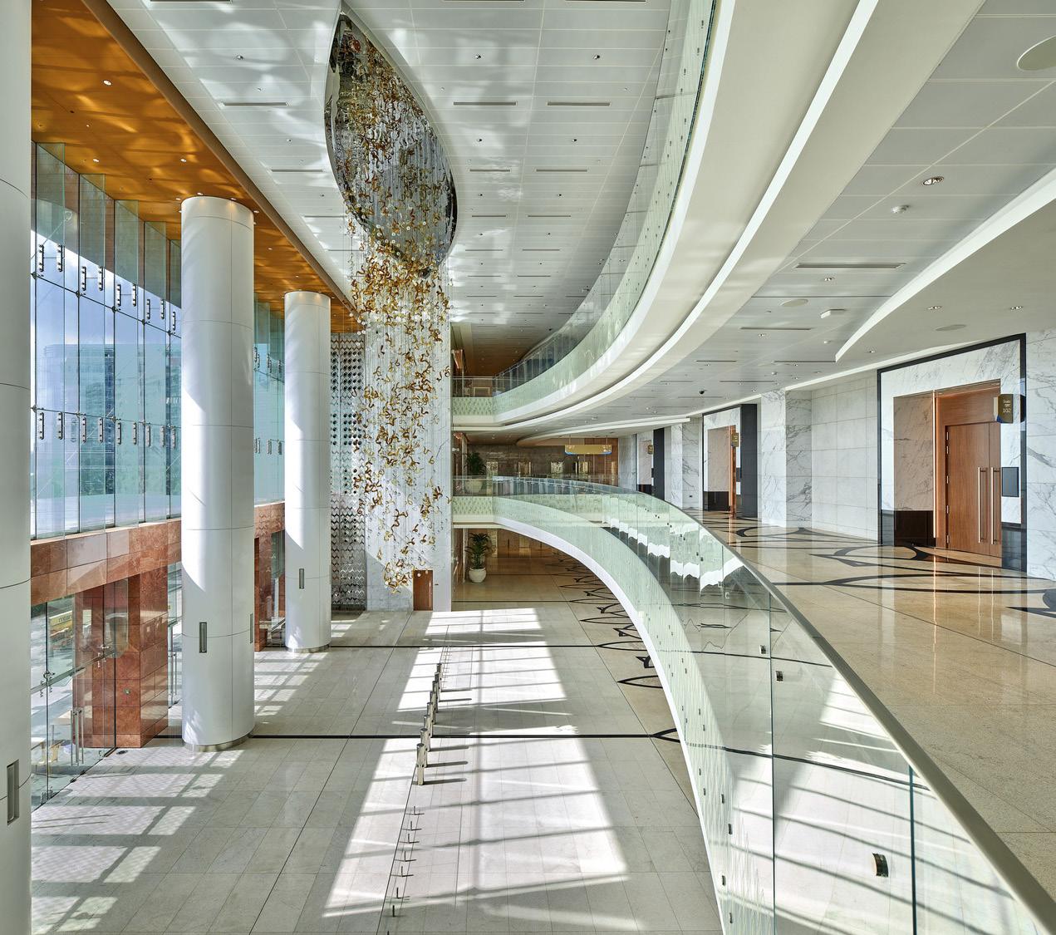
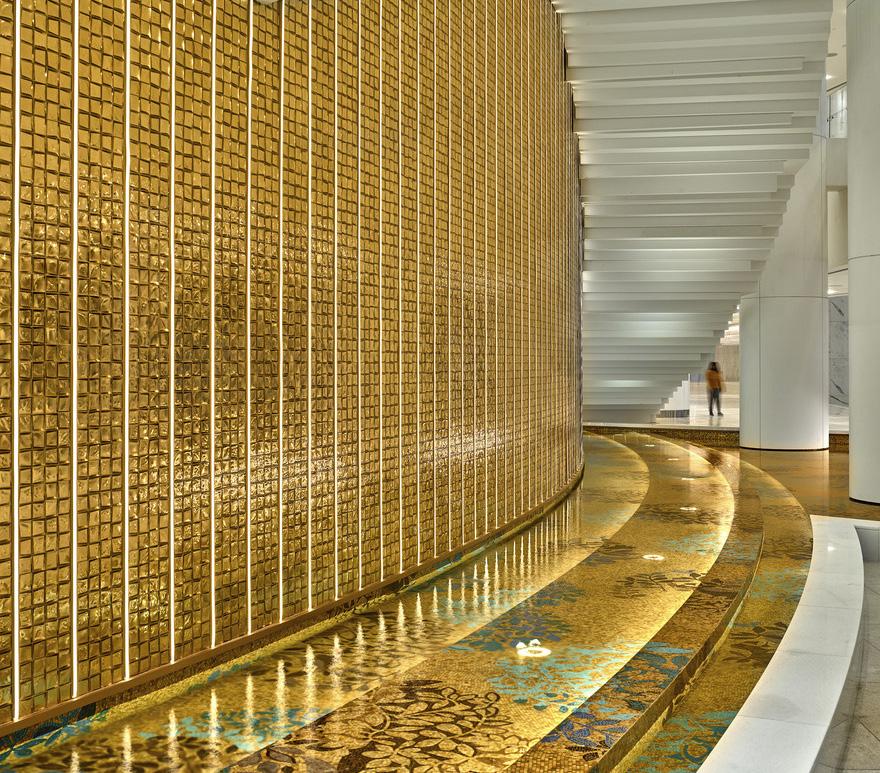
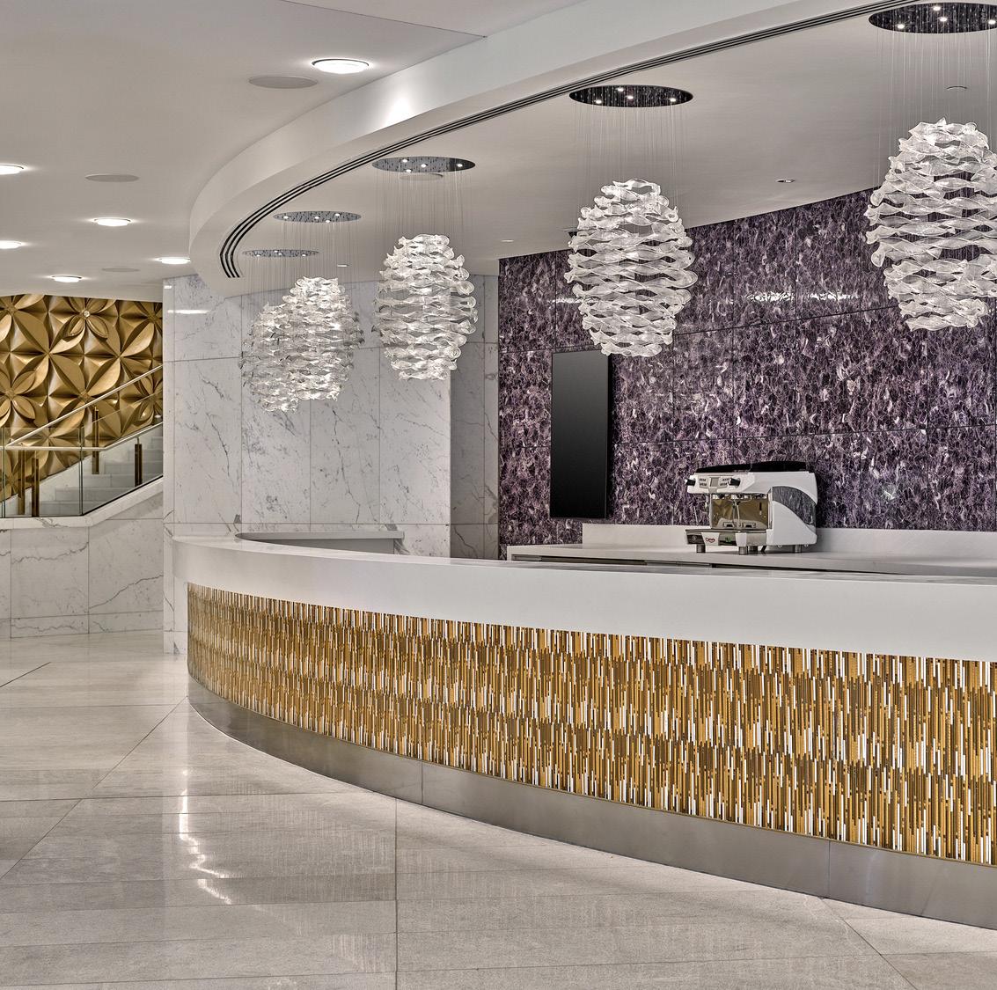
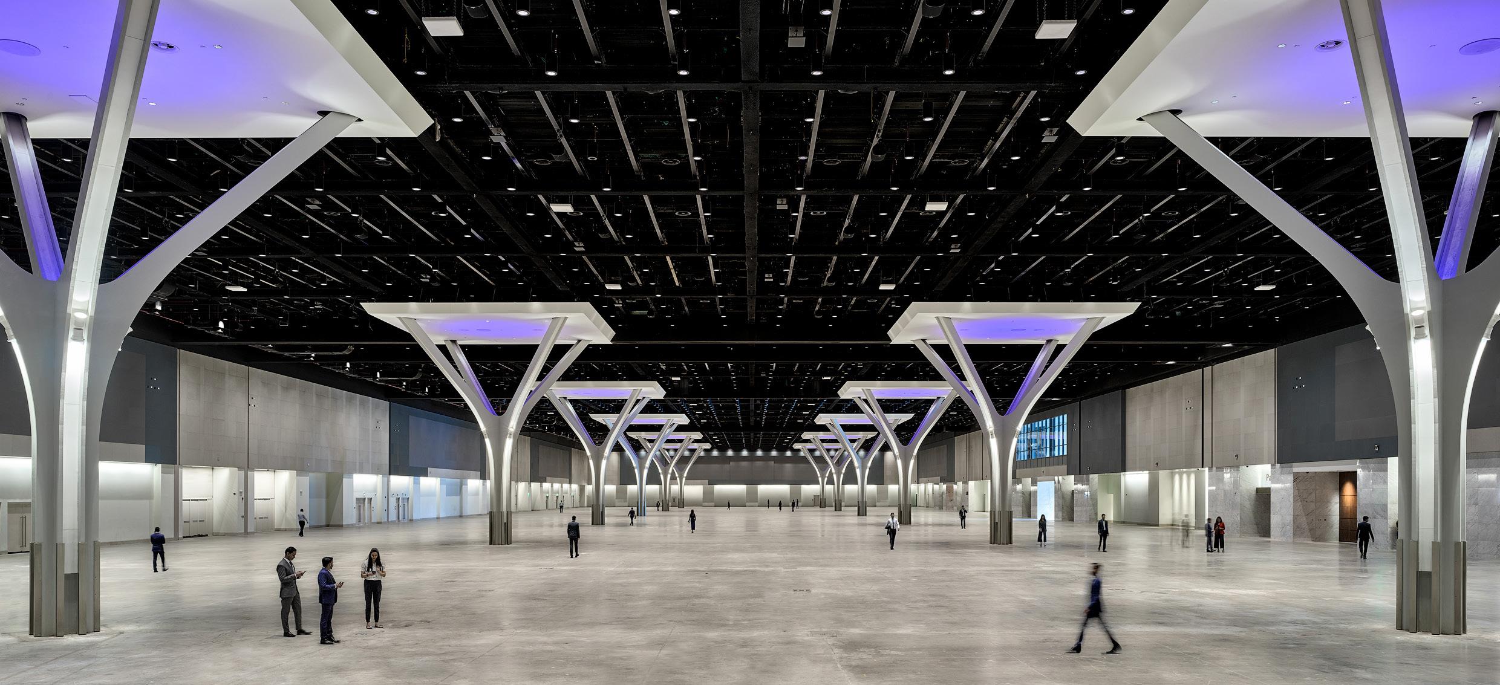
Memphis | Tennessee

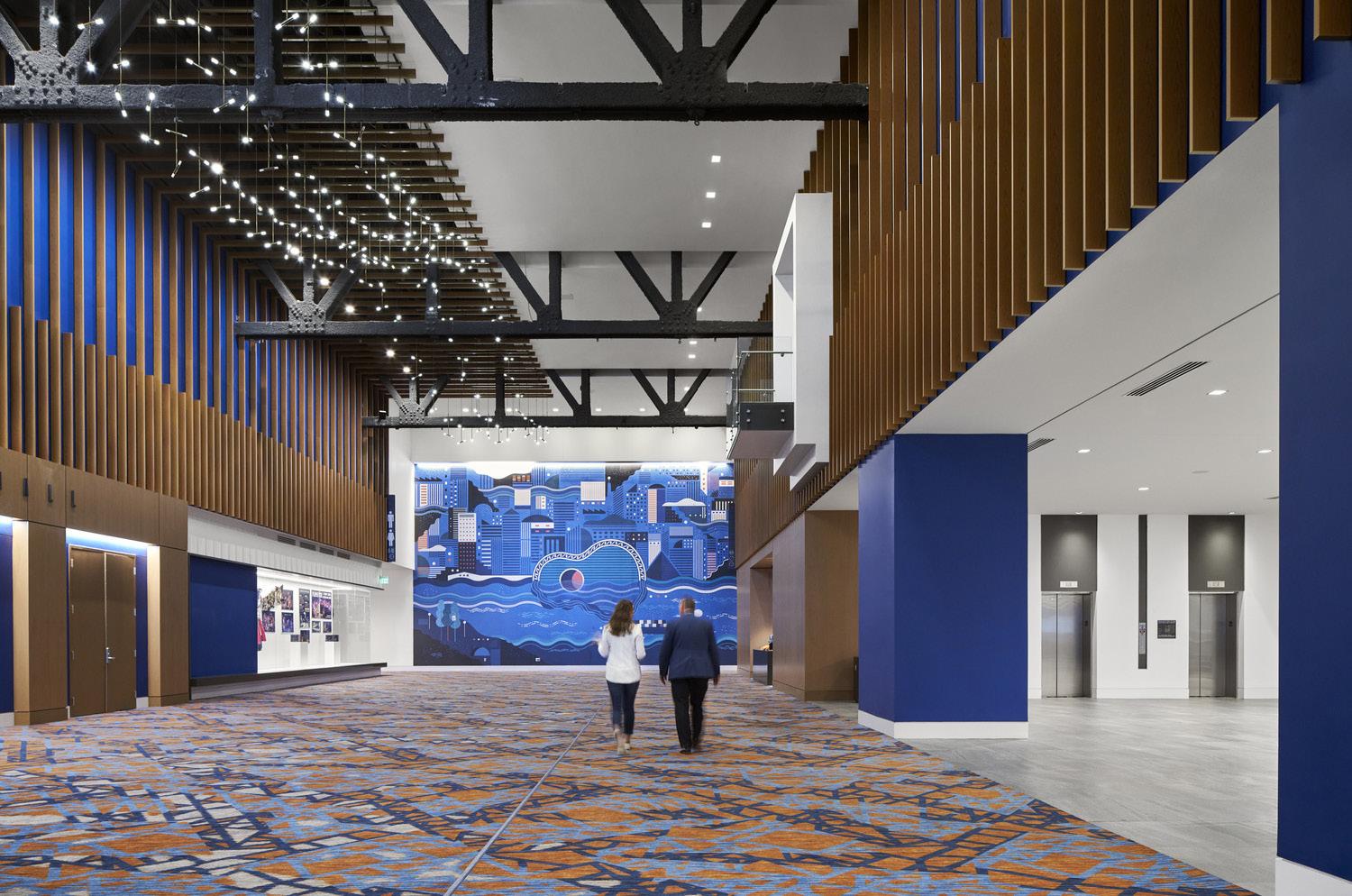
AREA + ATTRIBUTES
- 550,000 sf
- 300,000 sf flexible meeting, exhibit and prefunction
- 46 flexible meeting rooms
- 118,000 sf column-free exhibit hall
- 28,000 sf ballroom
- 2,000 seat performing arts theater
- 460,000 annual visitors
The fully transformed Renasant Convention Center has debuted in Memphis, Tennessee. The $200M modernization includes a total transformation of the footprint of the building, enabling it to meet the demands of meeting planners and groups for hotel-quality meeting space and give Memphis a competitive edge for attracting more regional meetings and conventions business.
The convention center, formerly known as the Memphis Cook Convention Center, originally opened along the city’s riverfront in 1974. A highly competitive meetings and event market drove massive change for the center and city. In 2018, the city announced the decision to embark on a renovation and total transformation of the convention center that would enhance the space and feature upgrades that include hotel-quality finishes and amenities throughout. With the aging and land-locked convention center nearing the end of its useful lifespan, the goal of the site selection study was to evaluate all the available site opportunities in the city for a new state of the art convention center.
The team studied multiple site options and ranked them based on a clear set of criteria established by the stakeholders. Each site was evaluated to see if the program and future expansion would fit. At the end of this process, two sites were shortlisted for further development and testing: a site adjacent to the existing center and a site along Beale Street in the center of the tourist/entertainment district. Concept designs were developed for both options to show the layout of the center and its massing and design potential. The resulting report identified the cost, logistics and schedule for both options and became the starting point for a more focused discussion on the future of conventions in Memphis.
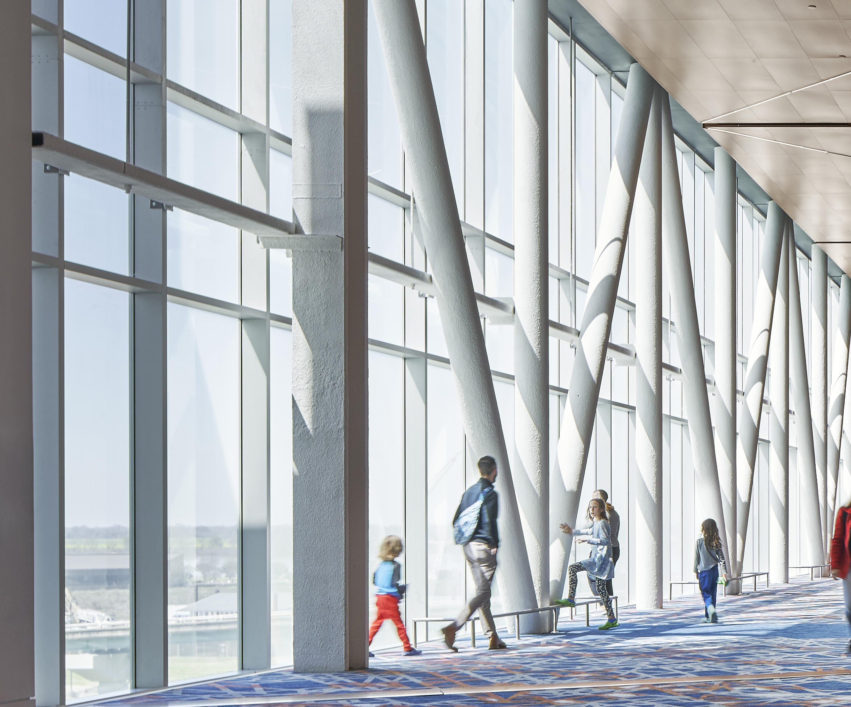
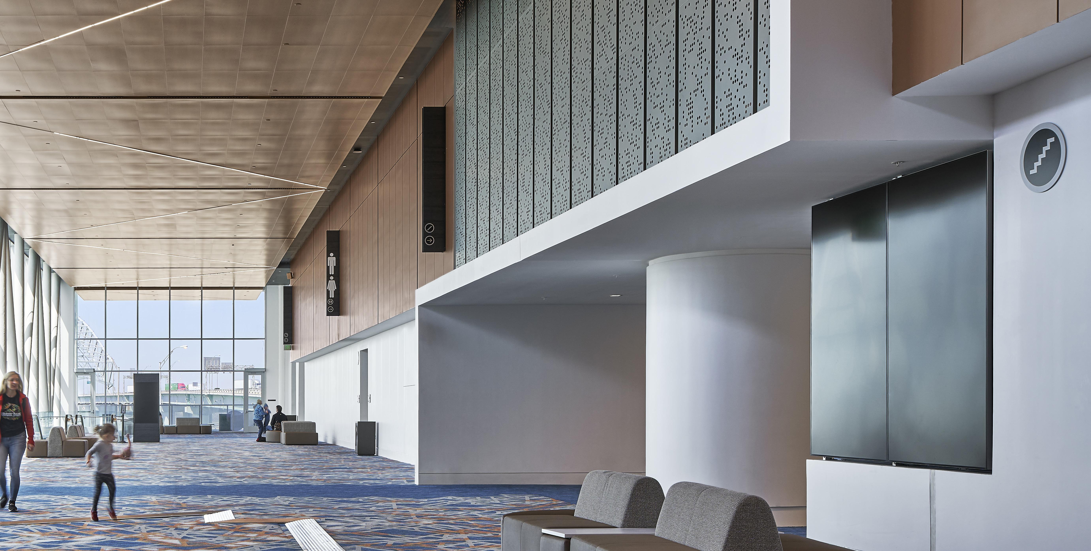
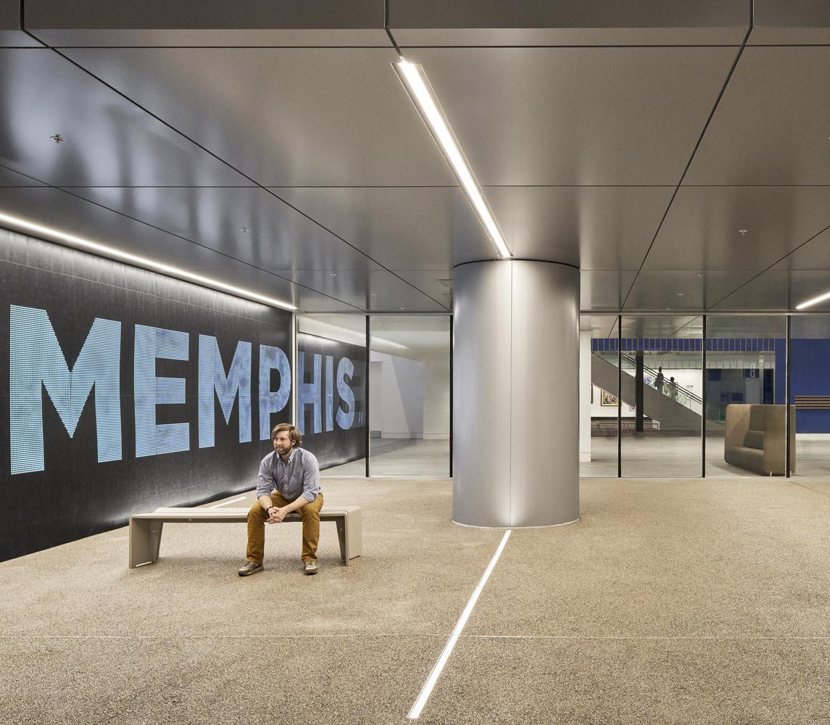
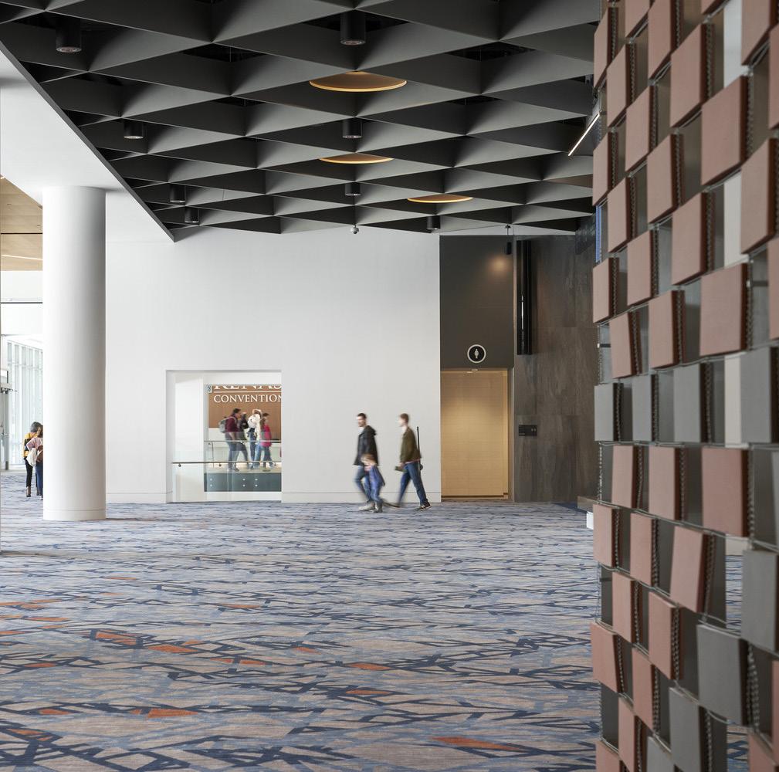
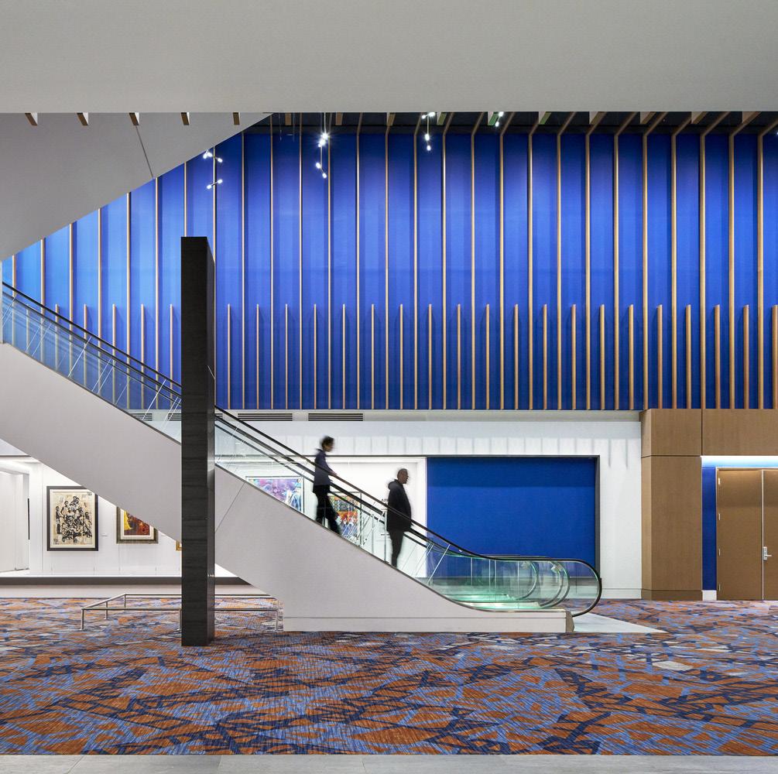
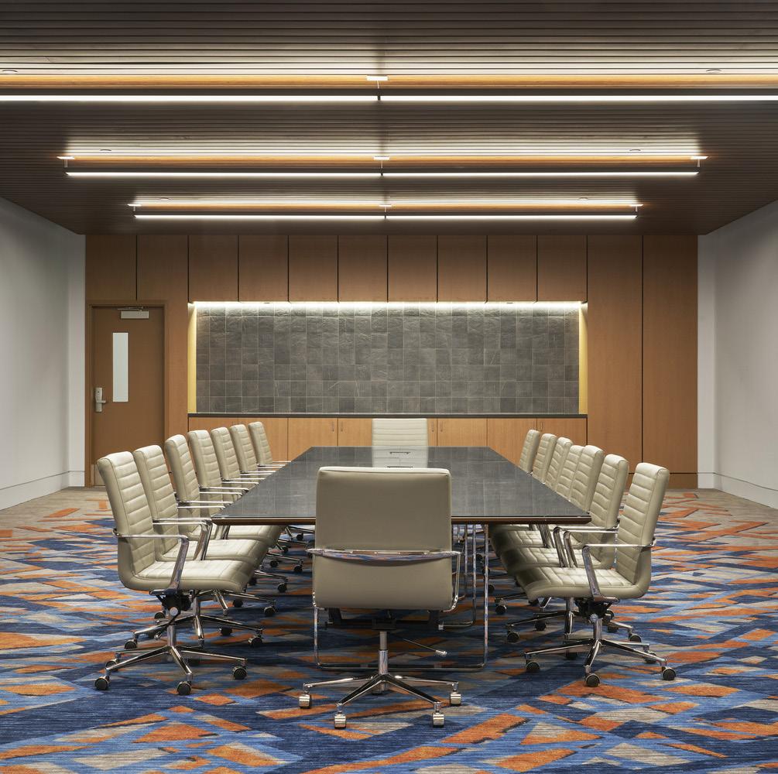

San Juan | Puerto Rico
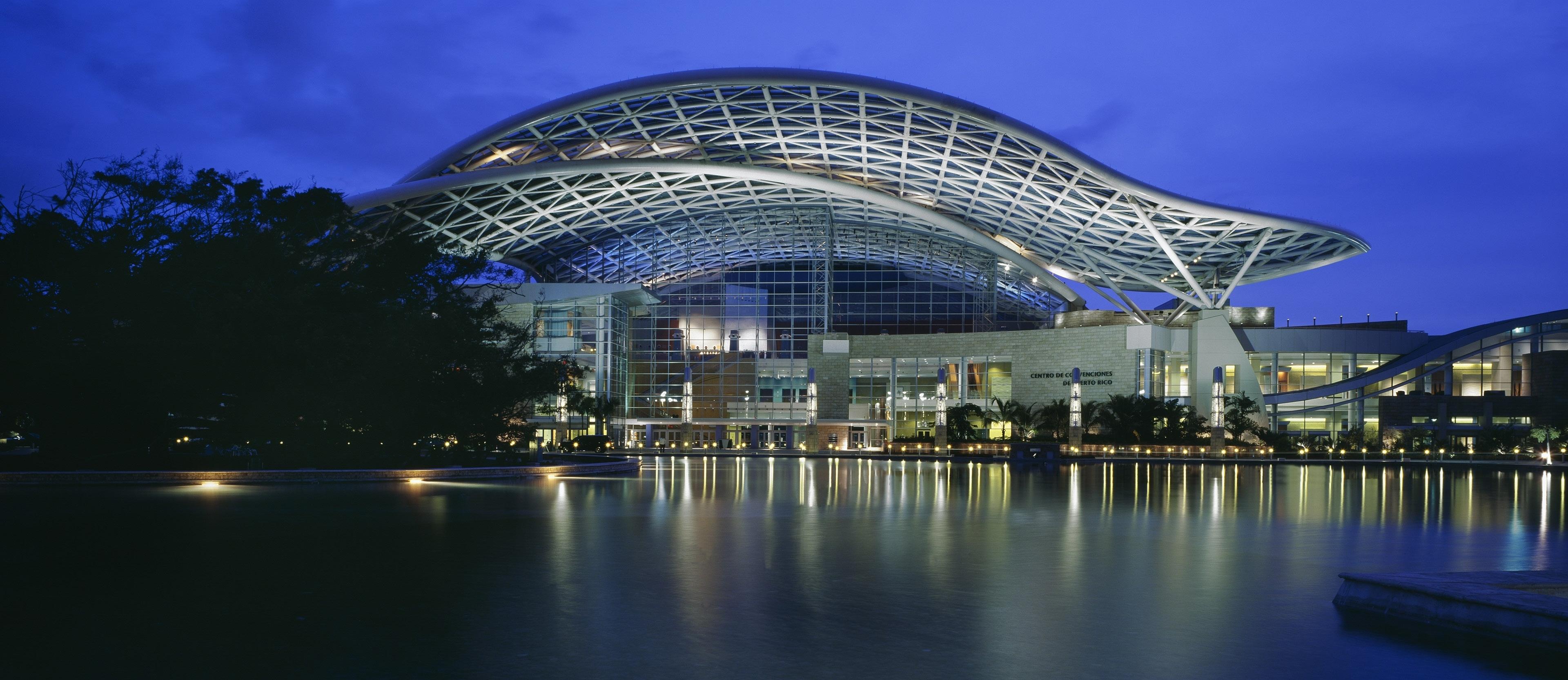
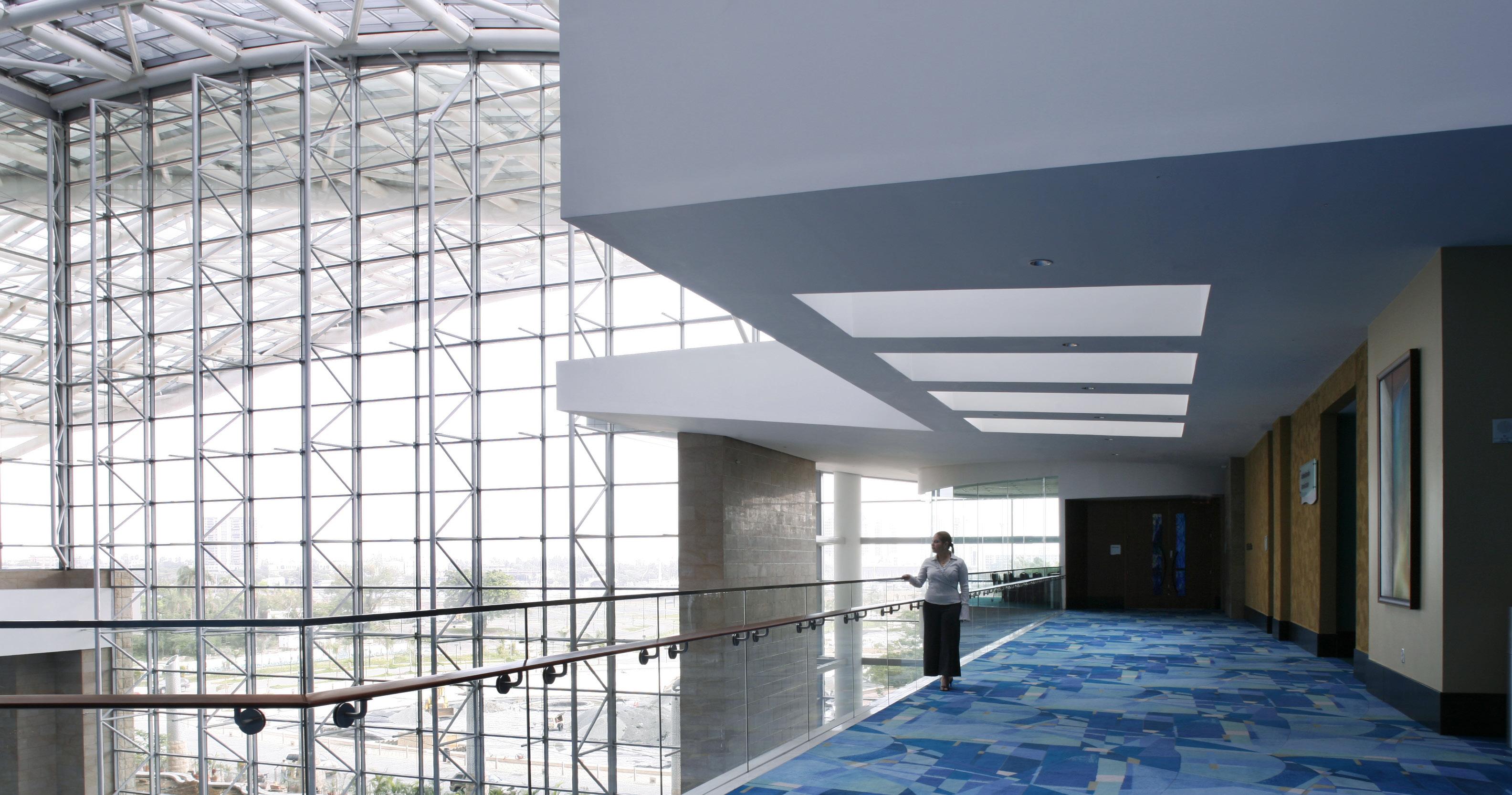
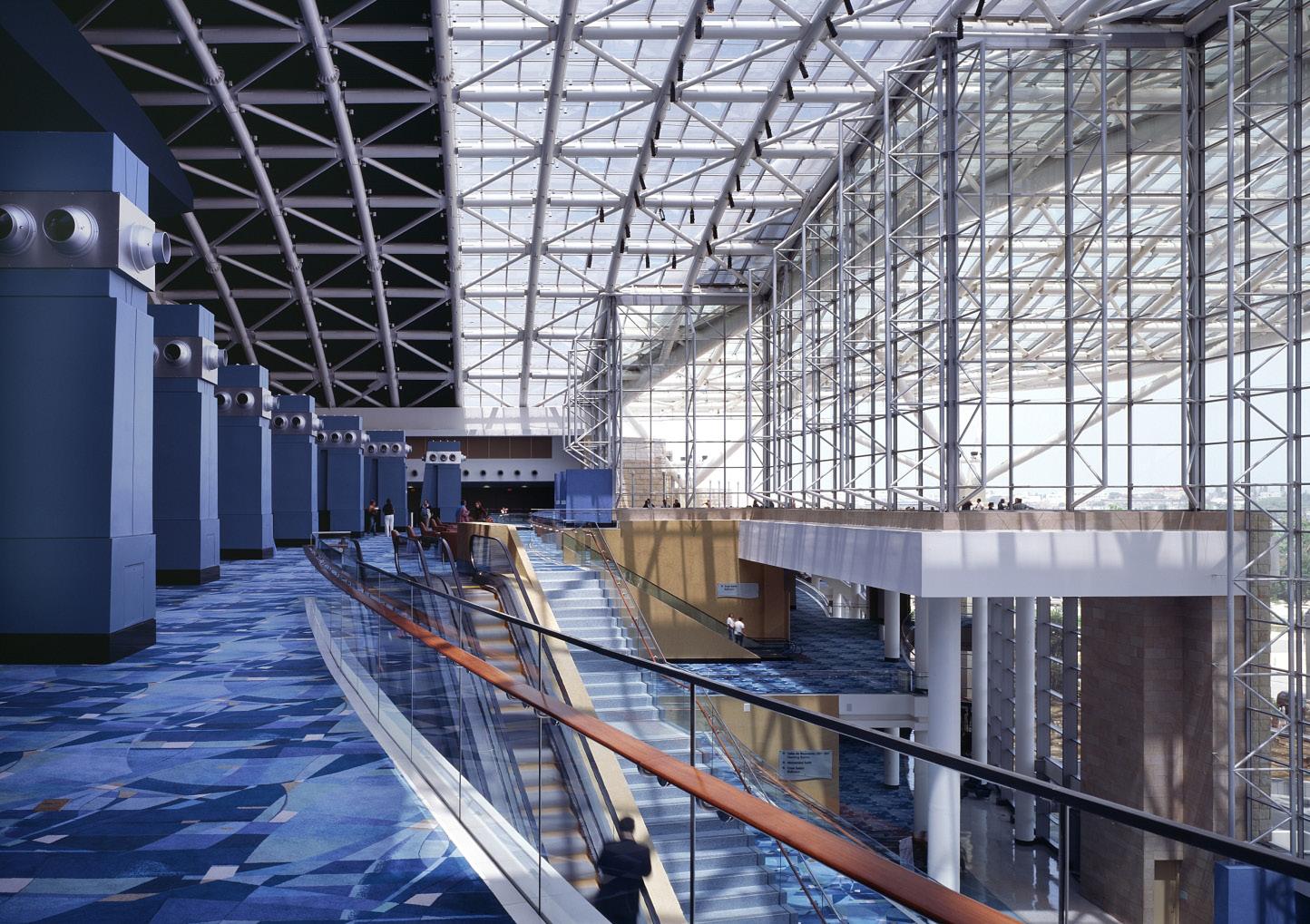
Designed as the centerpiece for the new Americas World Trade District, the Puerto Rico Convention Center welcomes arrivals with dramatic waveform roofs and an expansive outdoor room as its arrival lobby.
The image of waves embraces visitors and leads them through a tropical urban forest to the glazed lobby, meeting, and exhibition areas. The architectural dialogue continues in themes reminiscent of the Caribbean and Puerto Rico throughout the interiors—with striking views of the courtyard and the open sea.
The Puerto Rico Convention Center is the largest meeting facility in the Caribbean. The TVS master plan includes connections to adjacent hotels, entertainment venues, and shopping. Though the design is unique and forward-looking, it is respectful of Old San Juan in terms of color, texture, and the art of the city.
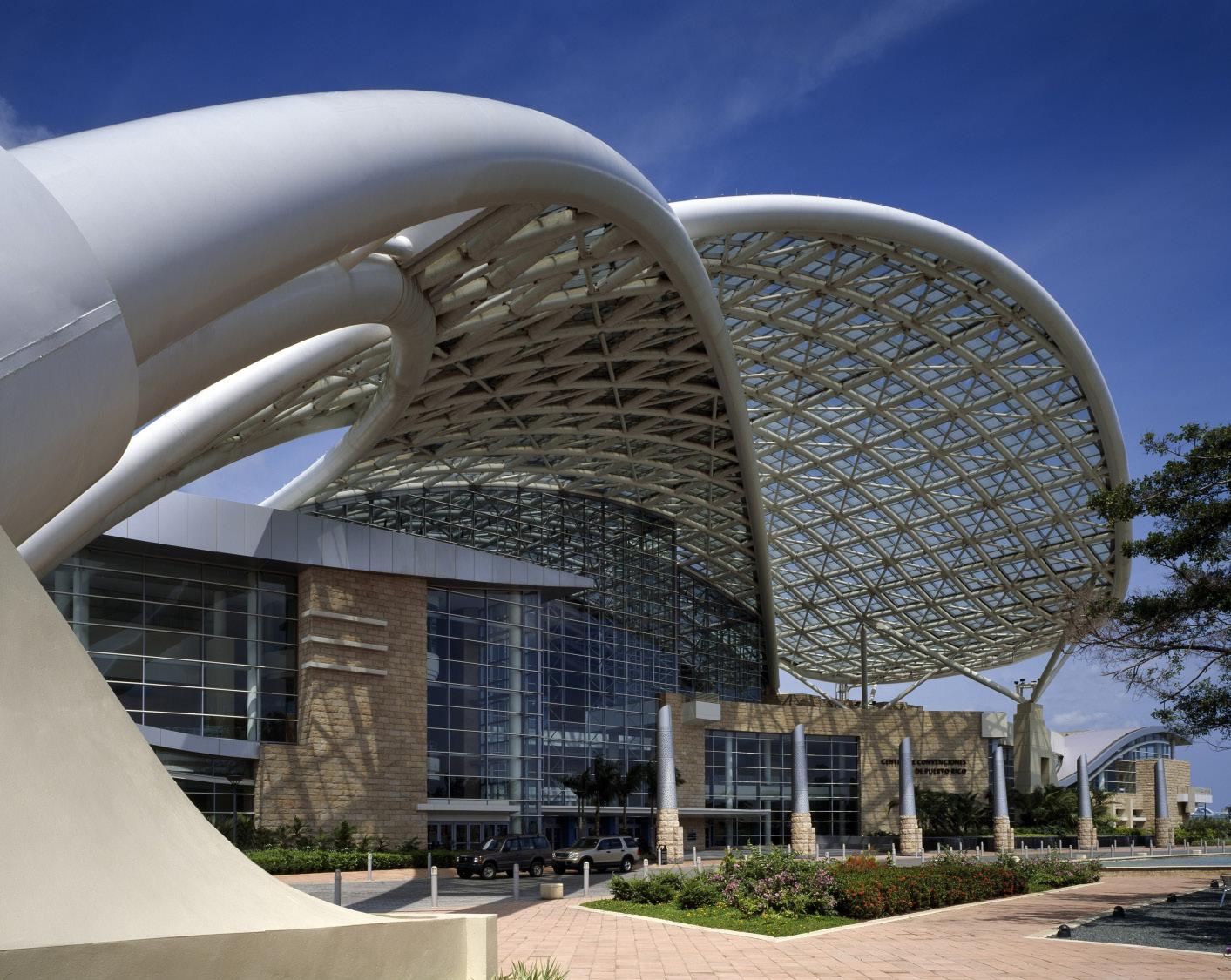
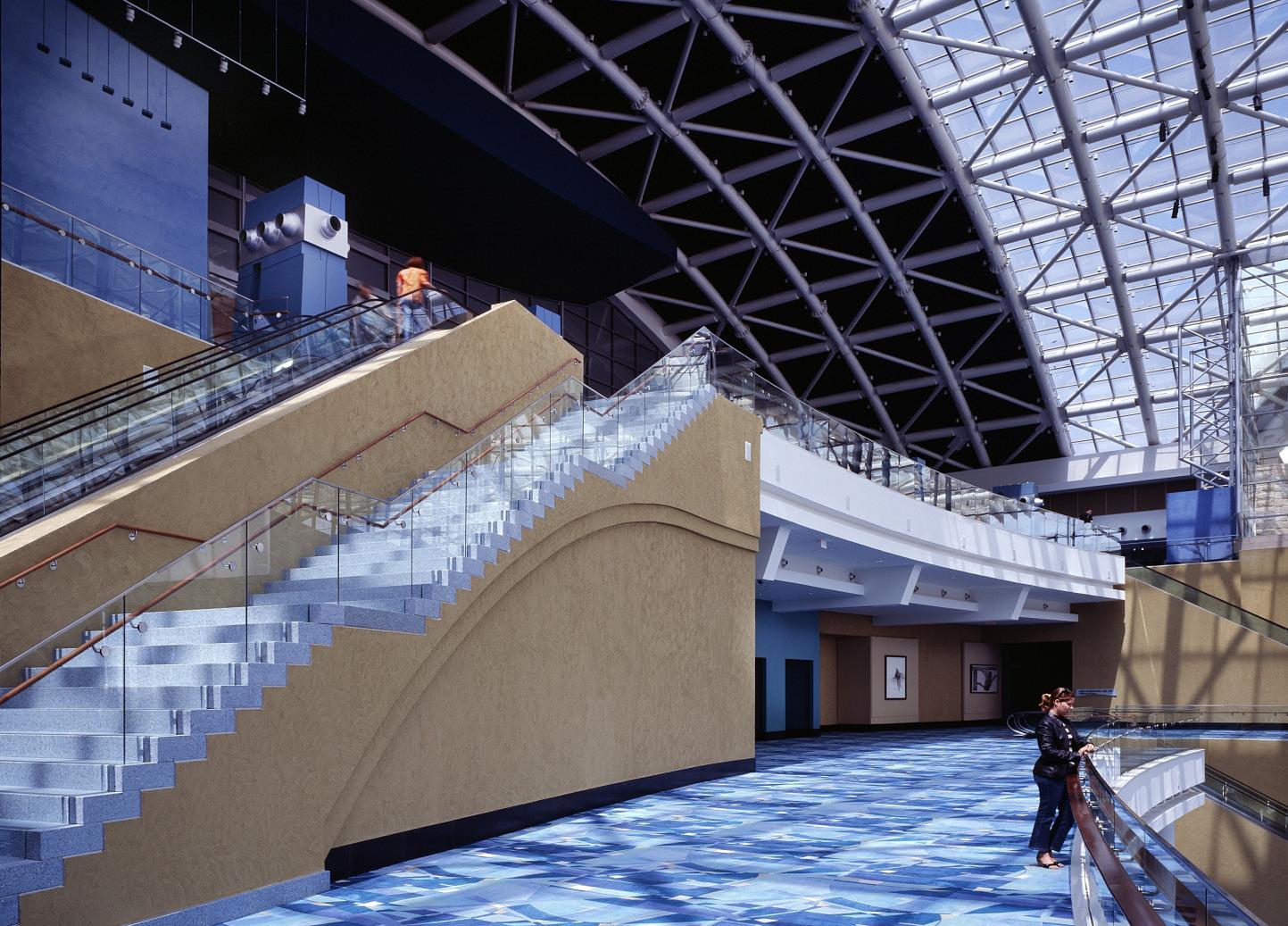

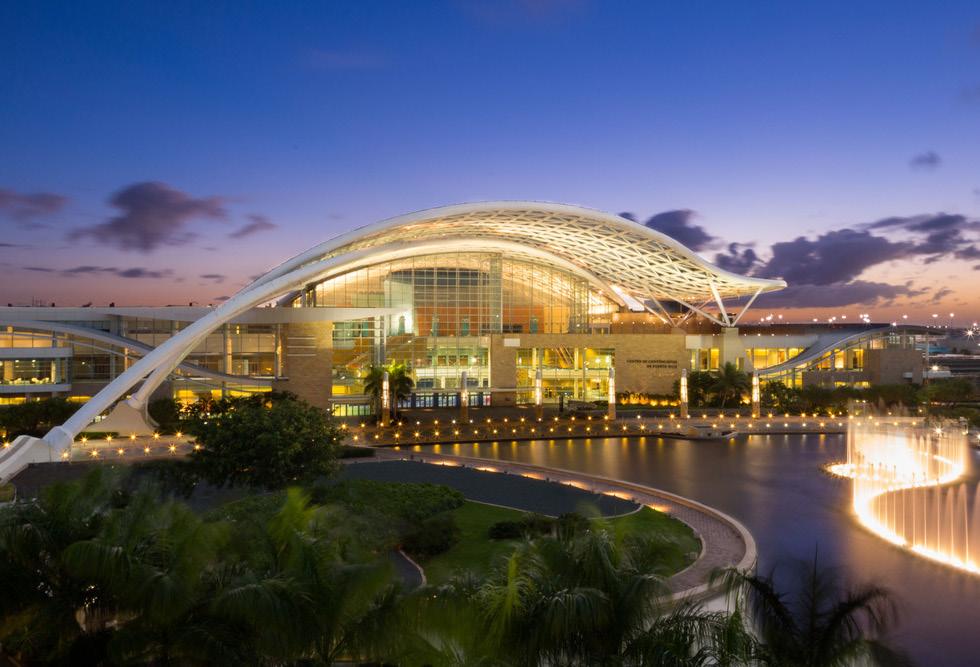
- 550,000 sf
- 150,000 sf exhibit hall
- 40,000 sf meeting/banquet space
- 40,000 sf ballroom space
- 100,000 sf circulation space
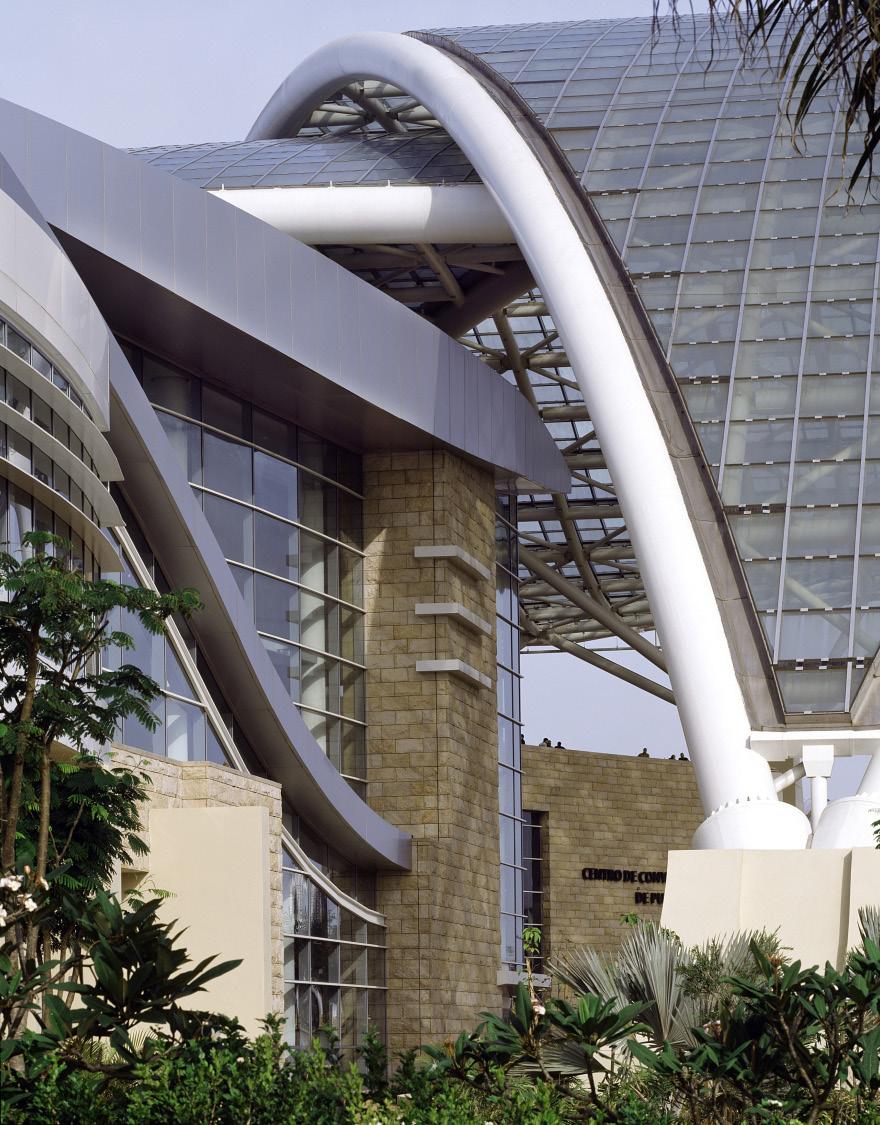
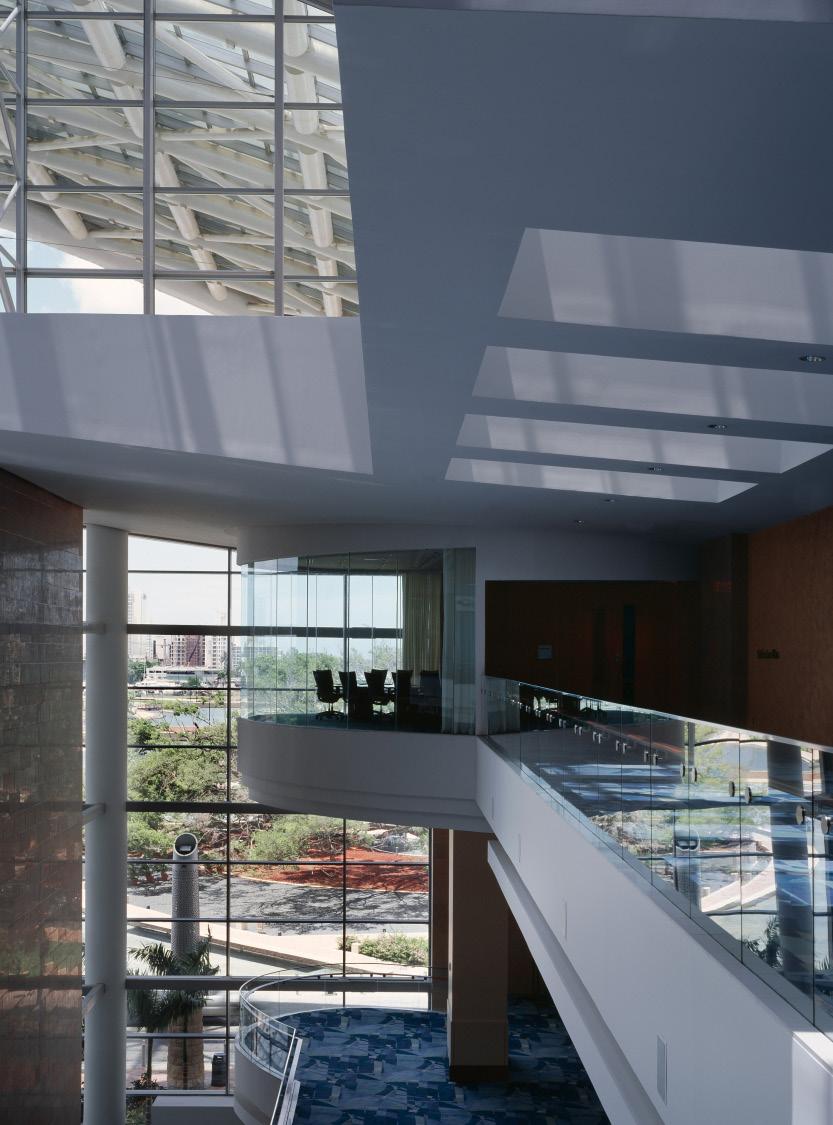
Raleigh | North Carolina
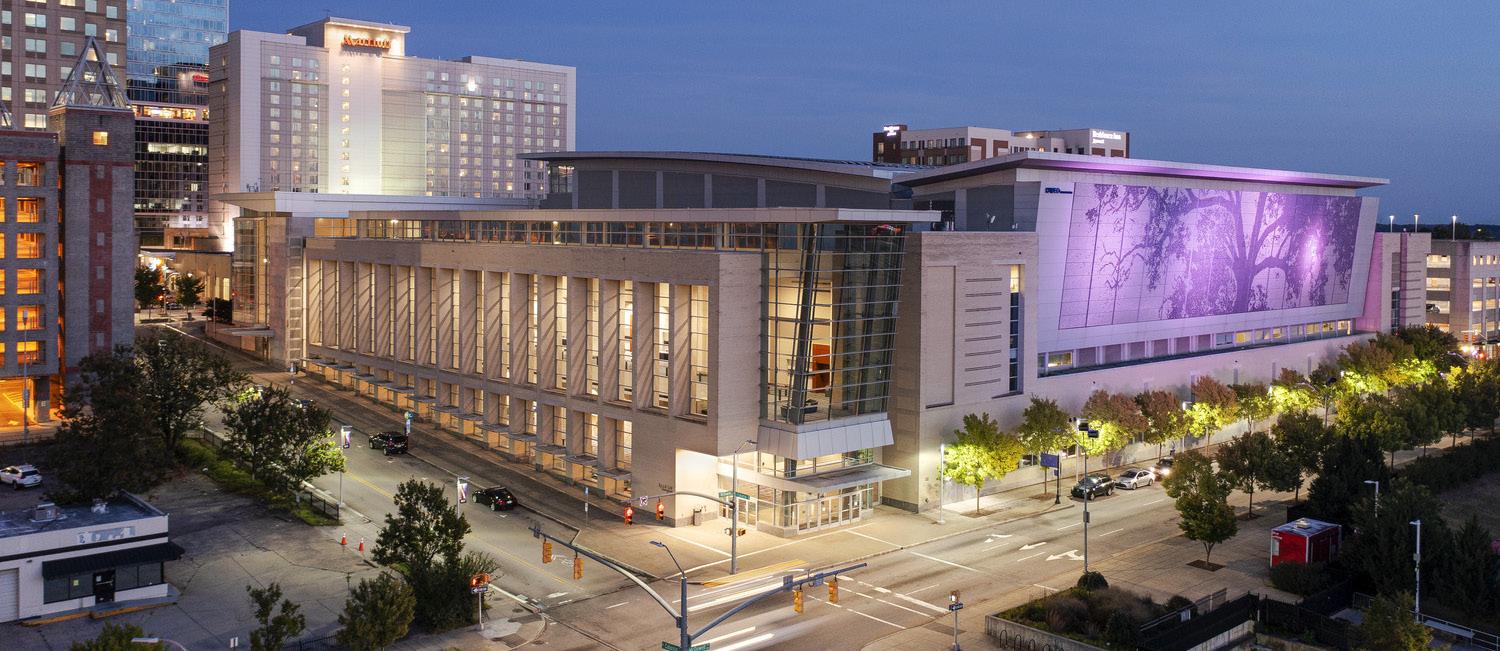
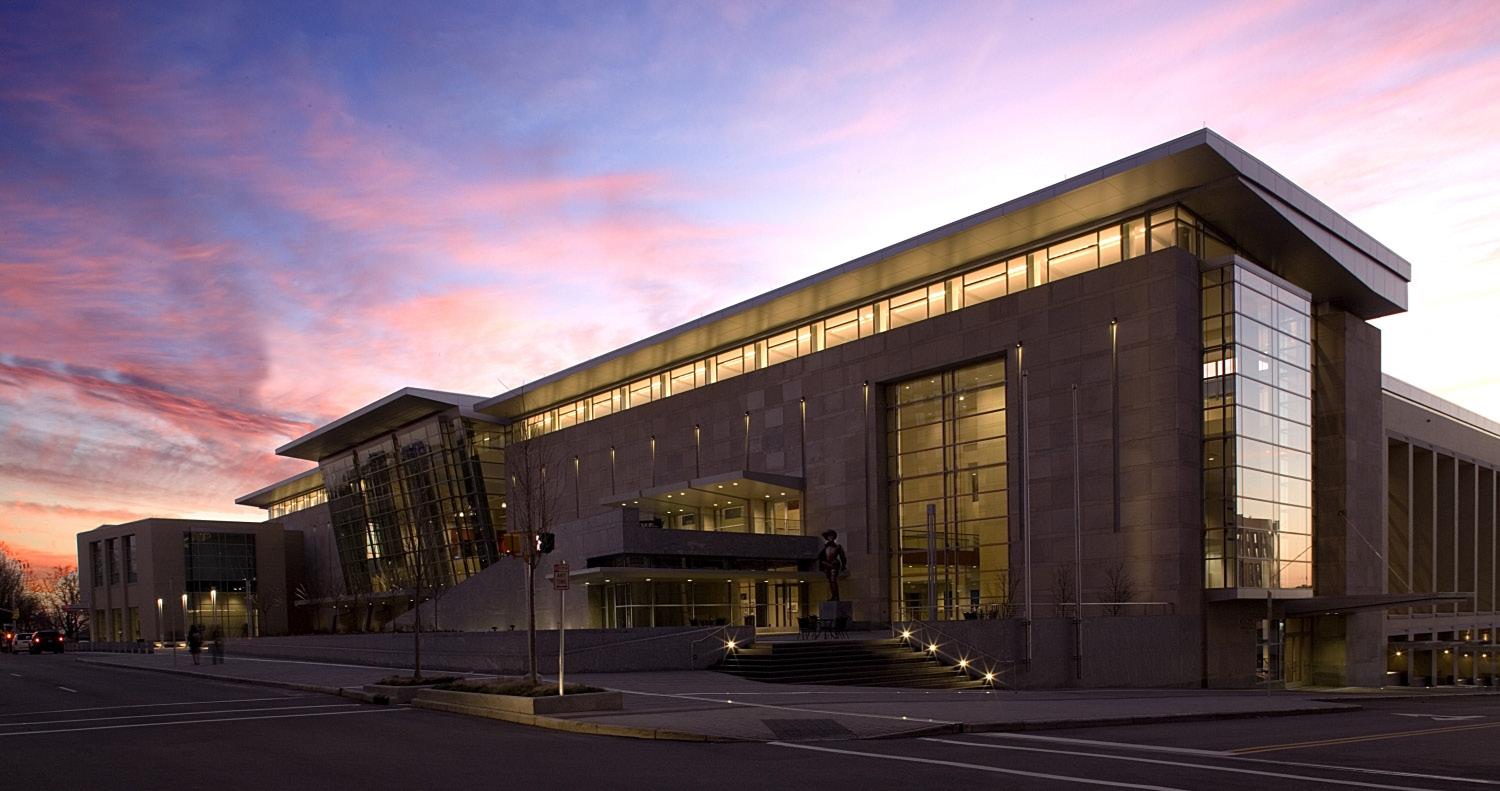
Livable Streets is an ambitious five part plan to recreate downtown Raleigh as a vibrant business, entertainment and residential center. The centerpiece of the plan is the creation of a dazzling new convention center that will replace an outdated facility that for 30 years has blocked the capitol’s main historic axis. The new master plan for the center will give Fayetteville Street a second chance to become, once again, a pedestrian friendly, livable street.
To make the project work within the new pedestrian friendly vision of Raleigh, creative solutions were required to fit a building that would ordinarily cover two city blocks onto a single site. This was achieved by locating the exhibit hall and loading docks below grade. Lobbies, ballroom, concourses and prefunction spaces animate the pedestrian experience. A public plaza creates a dramatic arrival court between the lobby and the new hotel.
The center is designed to double in size in a future expansion. The artful use of materials and the unique massing strategy make this large civic building engaging and memorable – expressive of Raleigh’s distinctive hospitality.
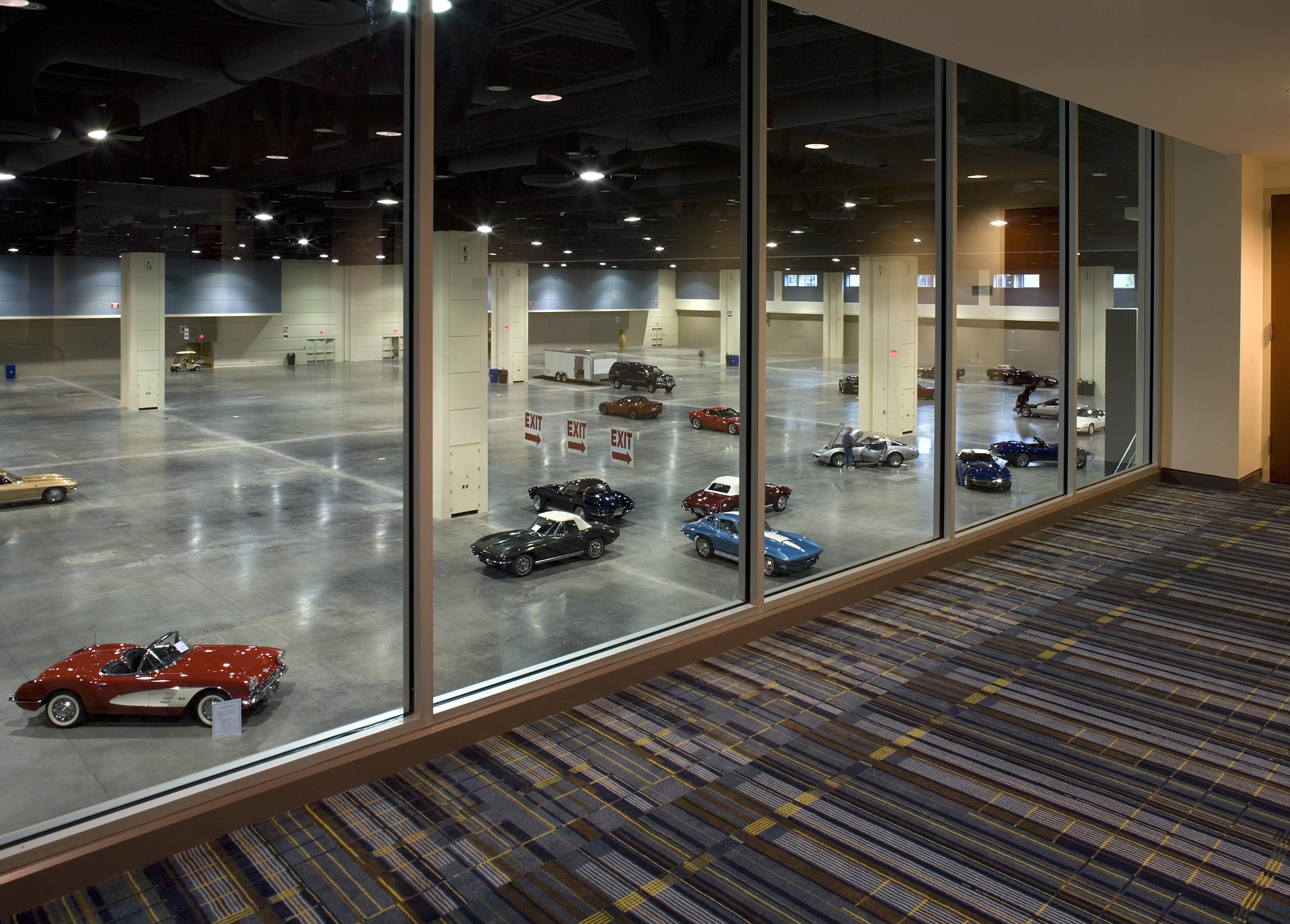
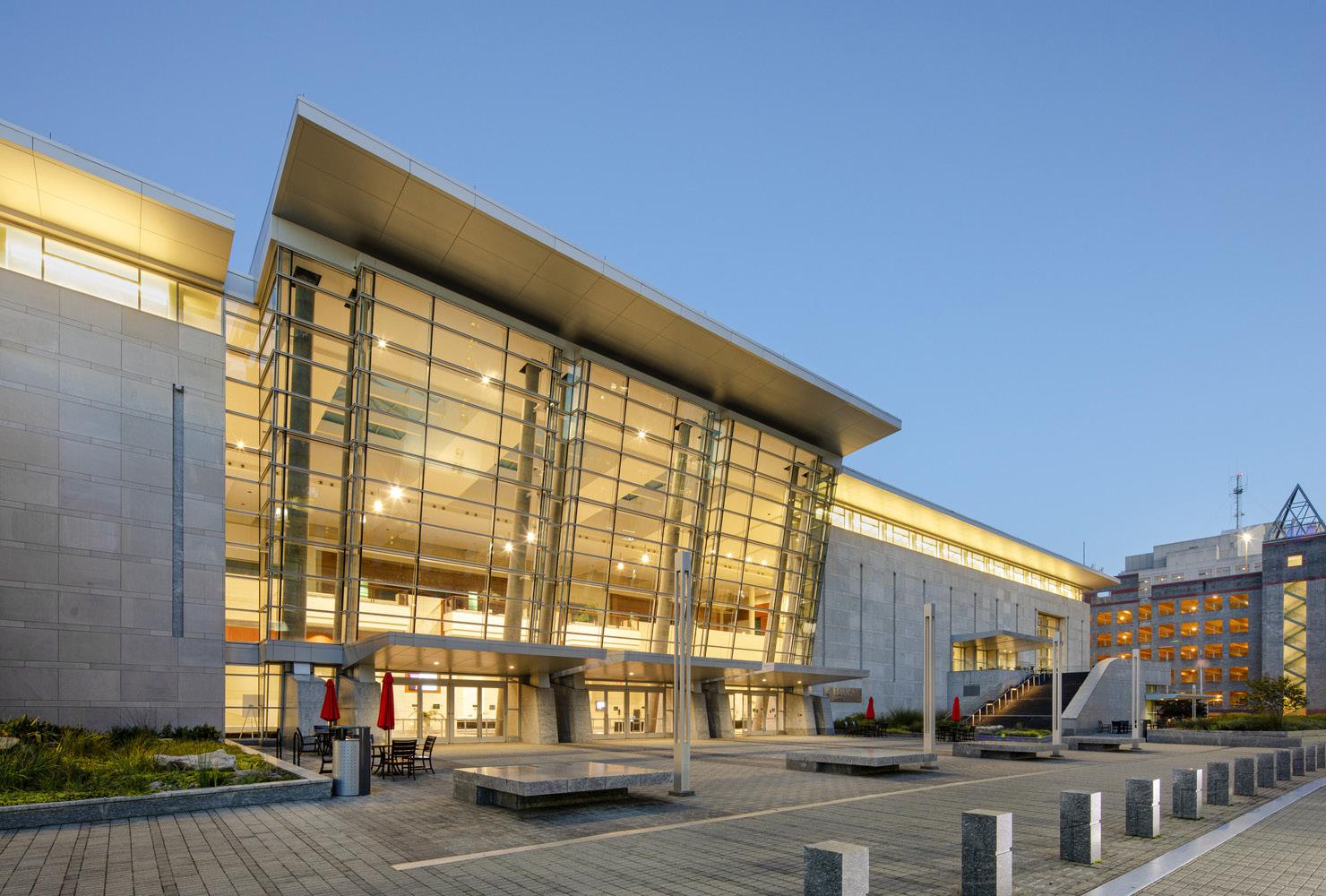
AREA + ATTRIBUTES
- 507,000 sf convention center
- 150,000 sf exhibit hall
- 32,000 sf ballroom
- 30,000 sf meeting space
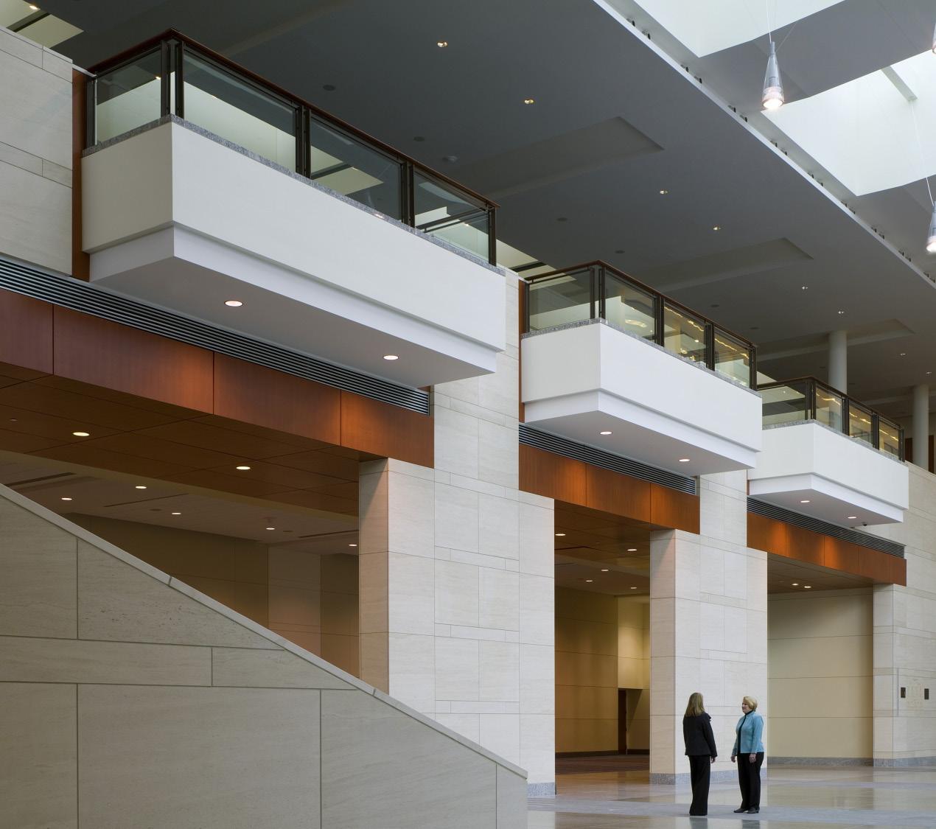
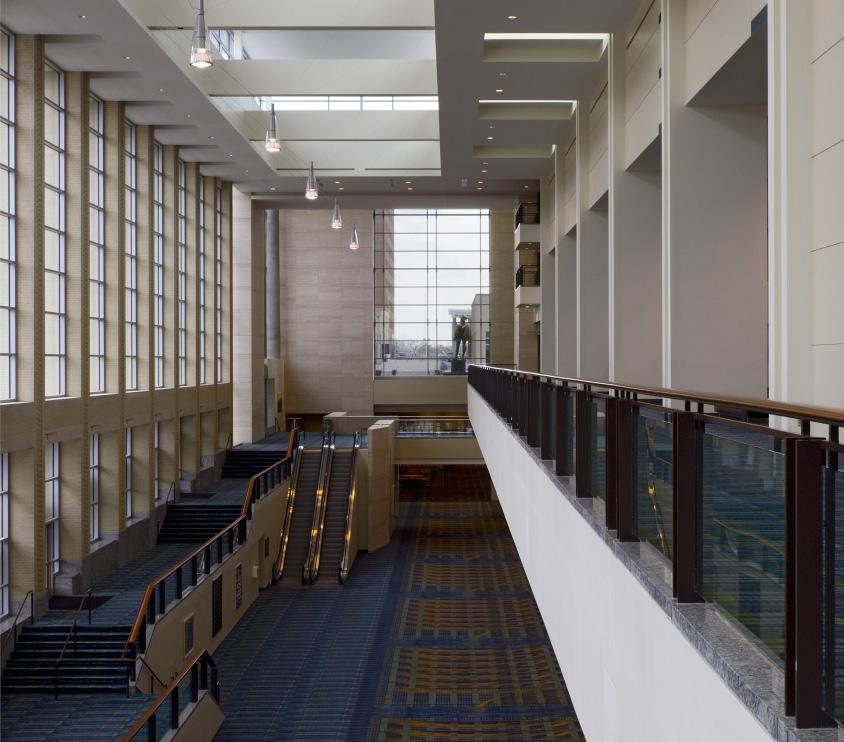
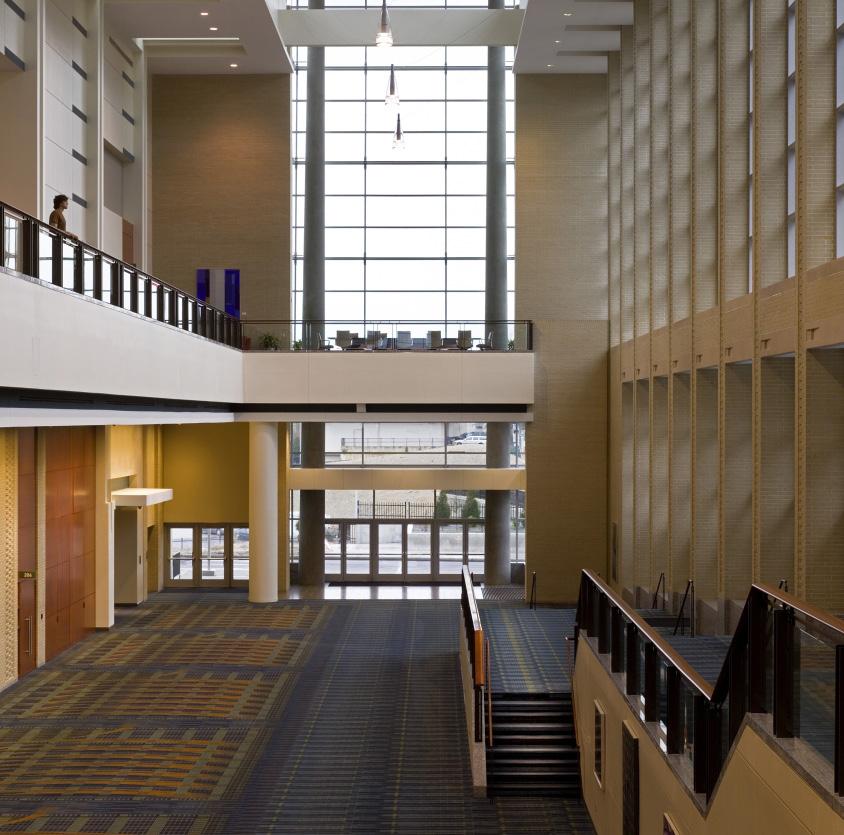
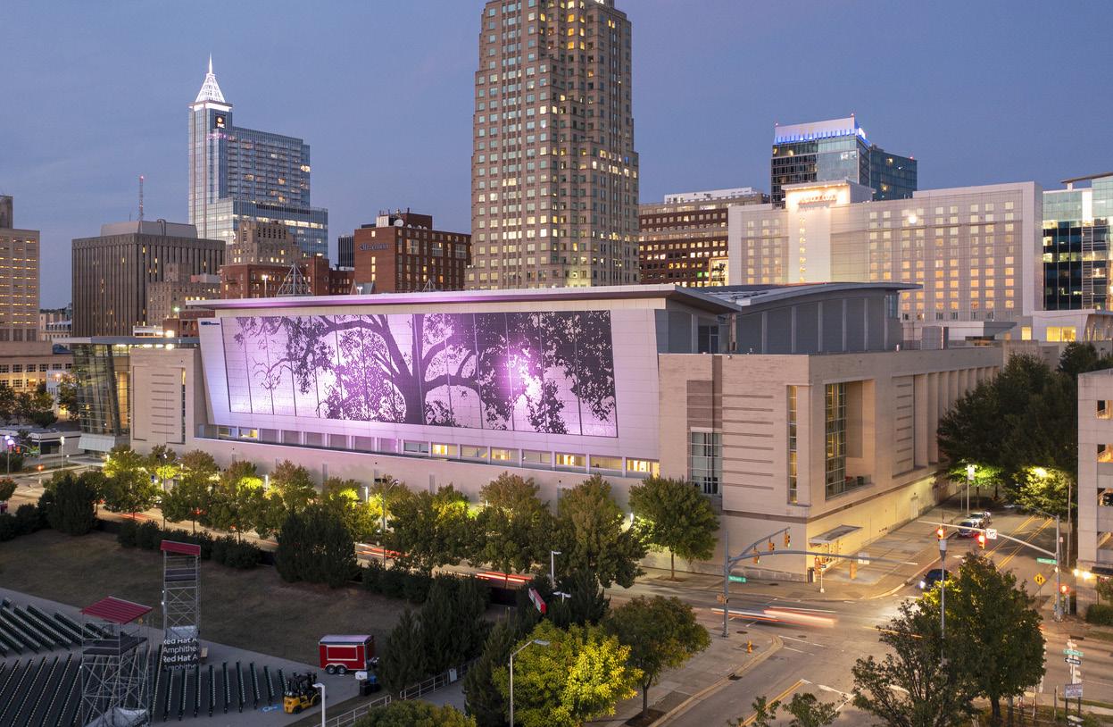
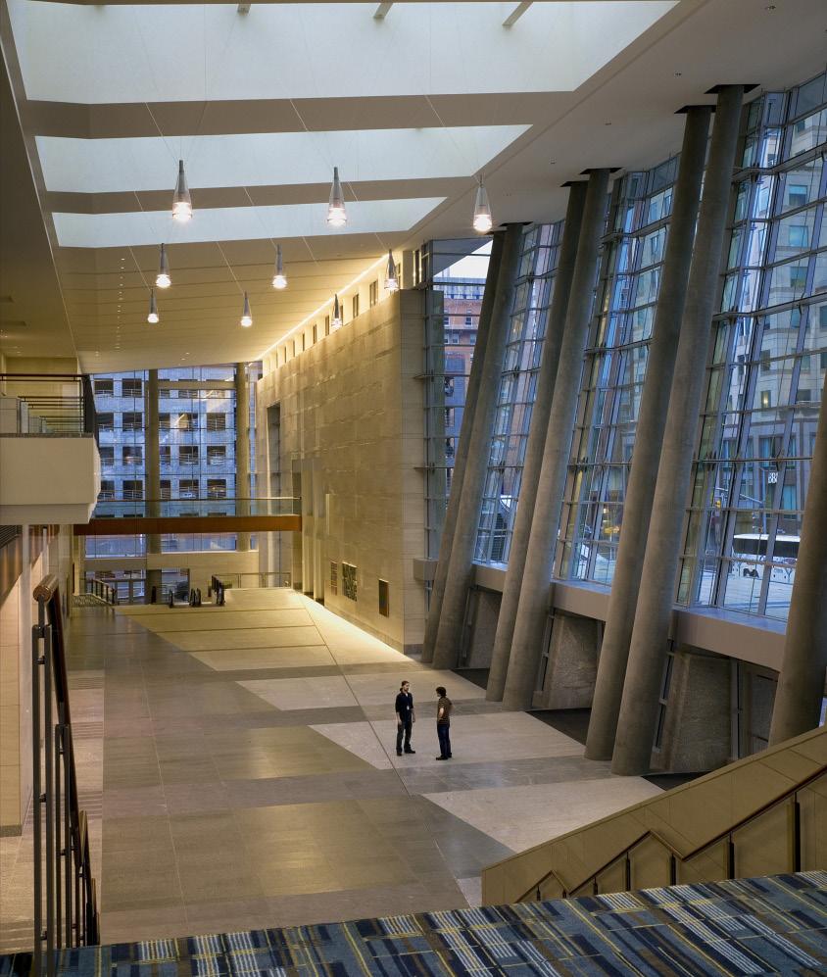
Savannah | Georgia

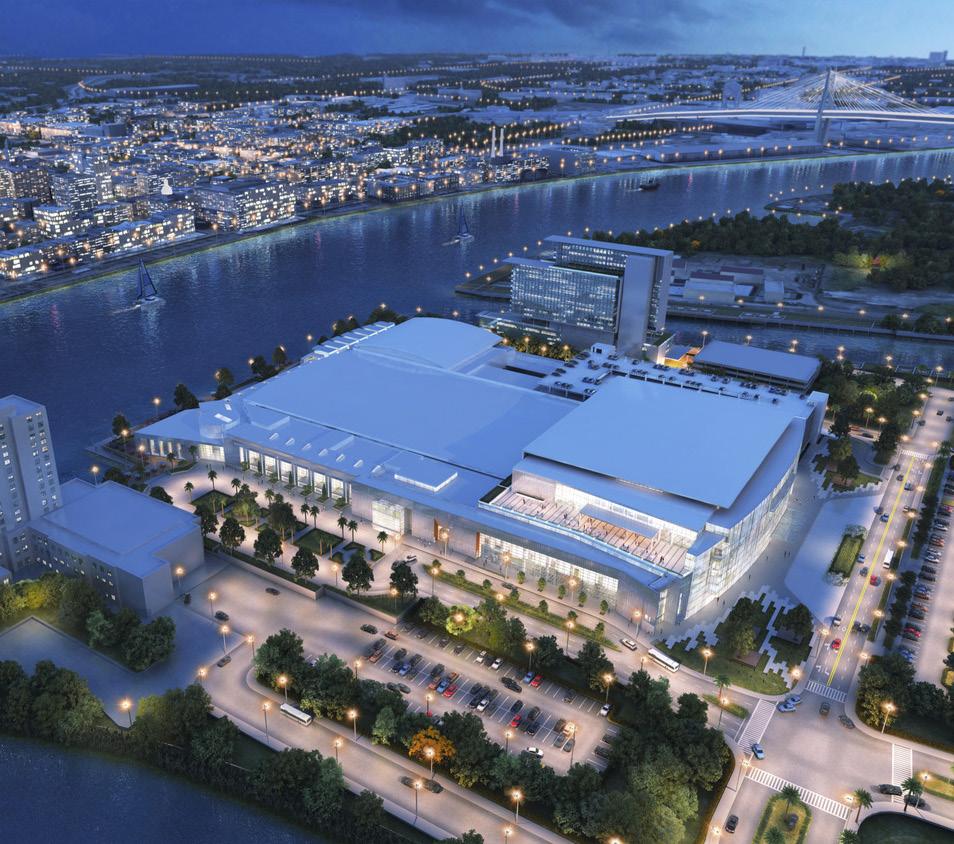
The Savannah Convention Center is located on Hutchinson Island across the river from the downtown Savannah Historic Landmark District. The existing facility opened in 2000 with 100,000 sf of exhibit space, 13 meeting rooms, a 25,000 sf ballroom, 367 seat auditorium and four boardrooms. The SCC is experiencing growth in the convention market. To facilitate this growth and continue to be competitive in the market, they are expanding their facility by doubling the size of the existing center.
New entry plazas and arrival zones with monumental facades will greet visitors arriving from the north and east. New registration lobbies serving the expanded exhibition space will be located adjacent to the entry plazas. The new ballroom will be placed on the third floor directly above the northernmost new exhibit hall. It will have prefunction space along the north and east side. A large roof terrace providing views to the city will be adjacent to the east prefunction. The new meeting rooms will be located on levels one and two along the new extension of the east concourse. The new parking garage has five levels and will be placed directly above the exhibit loading area.
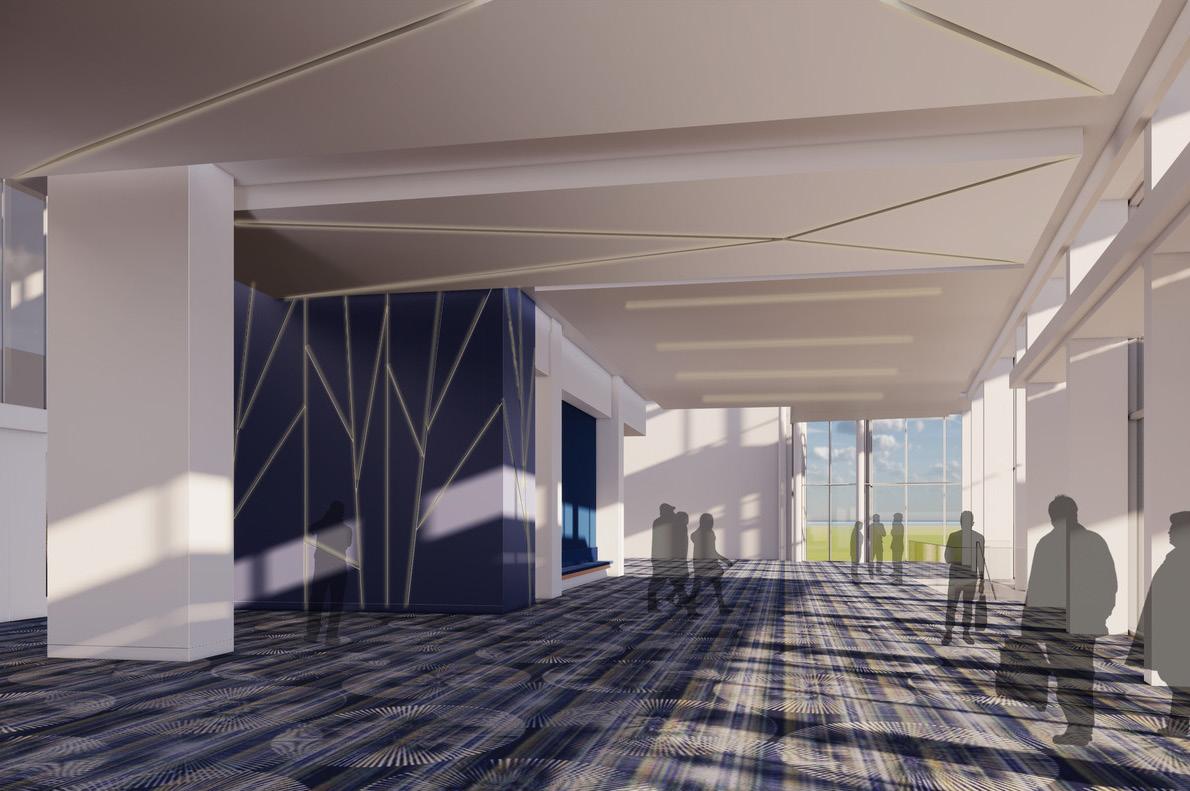
- 100,000 sf of exhibit space (in two divisions)
- 65,000 sf ballrooms
- 23,000 sf meeting rooms (15 total)
- 950 space parking garage
- Rooftop terrace
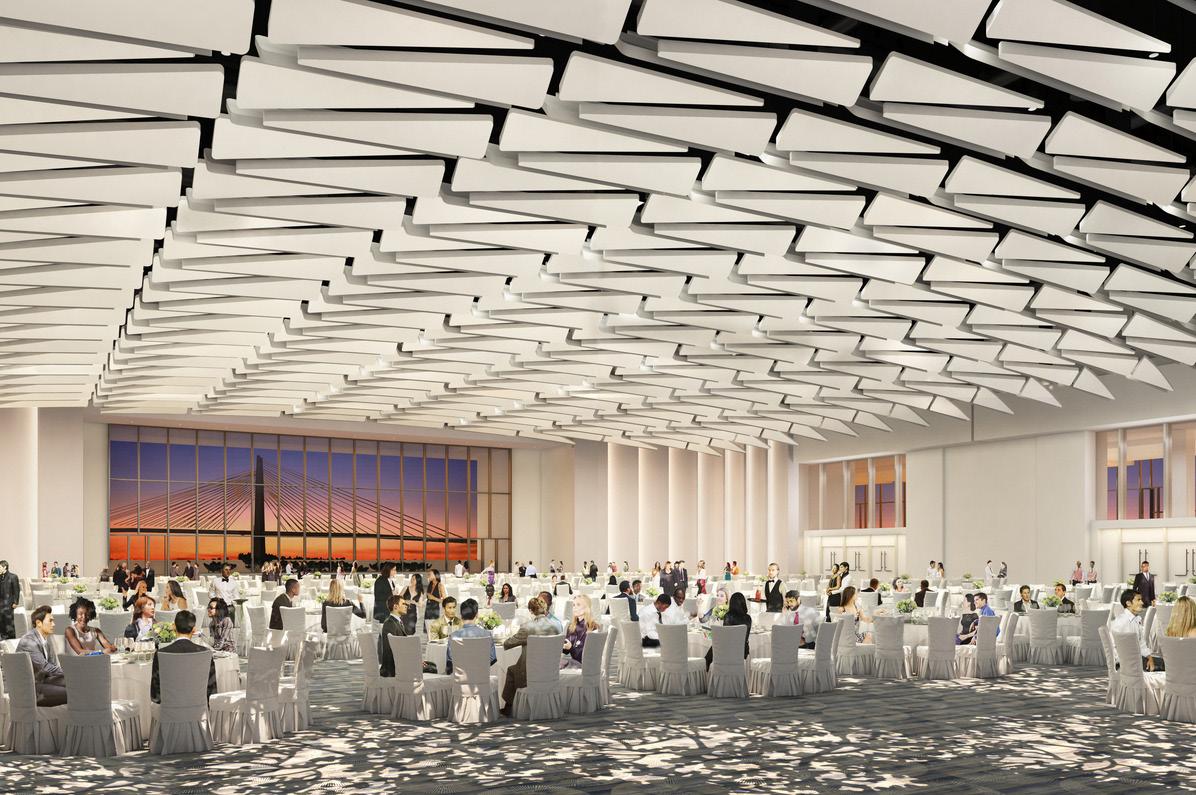
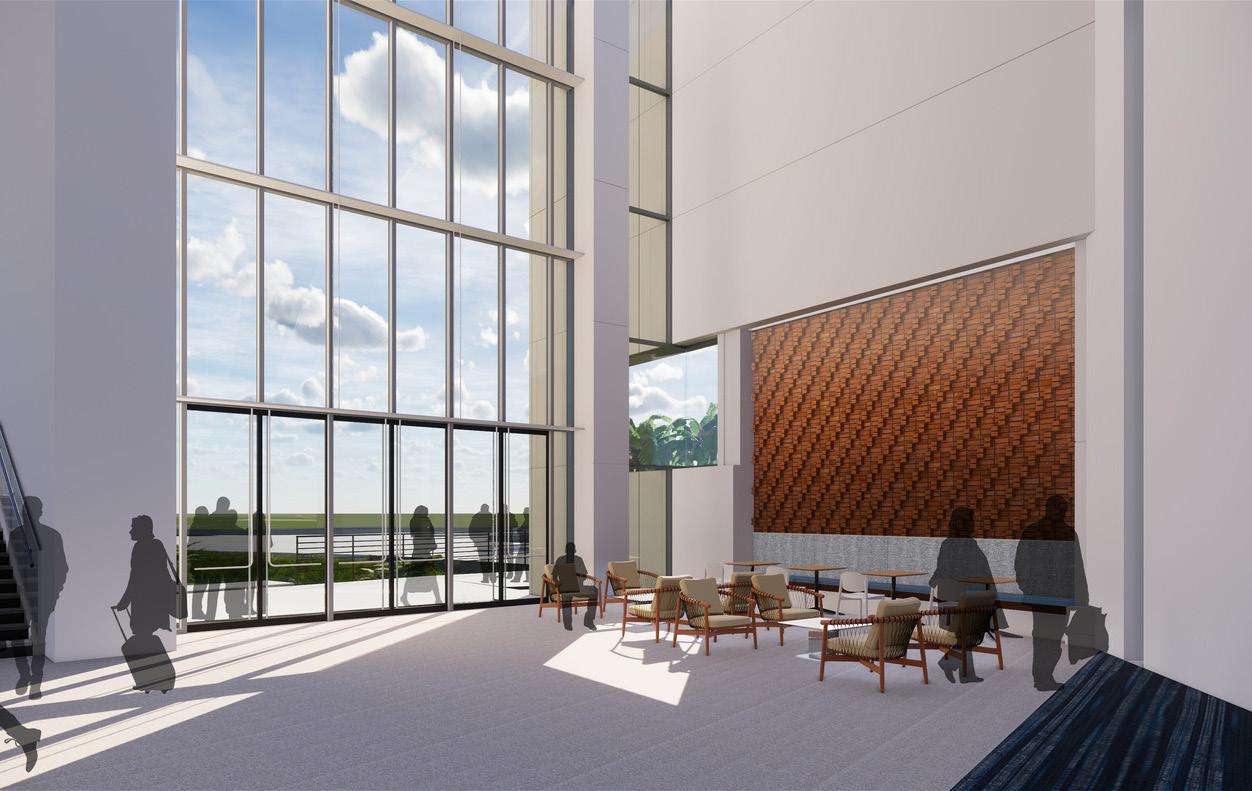
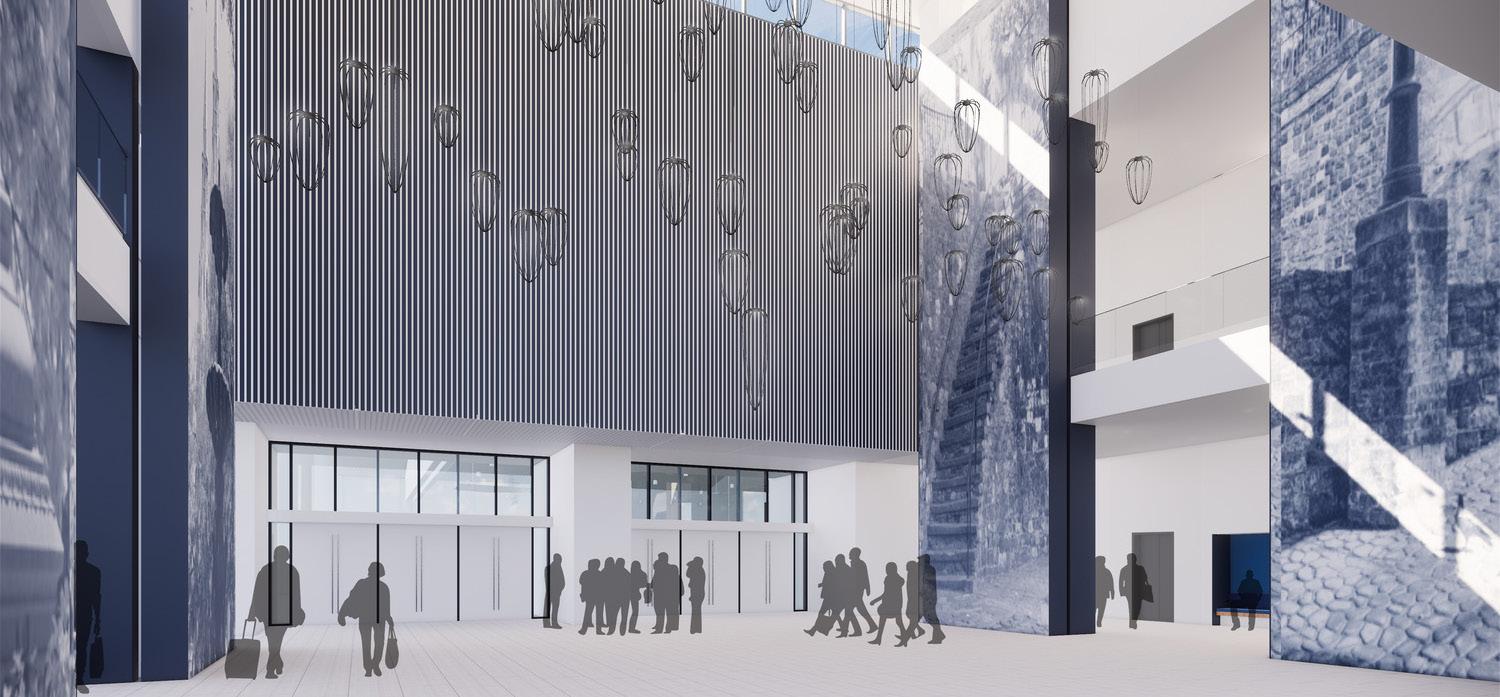
Daytona | Florida
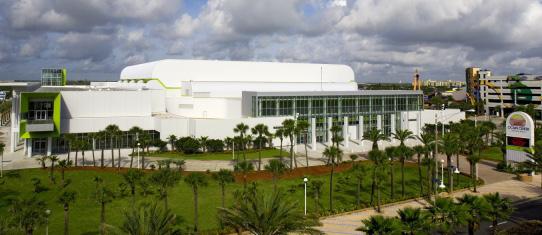
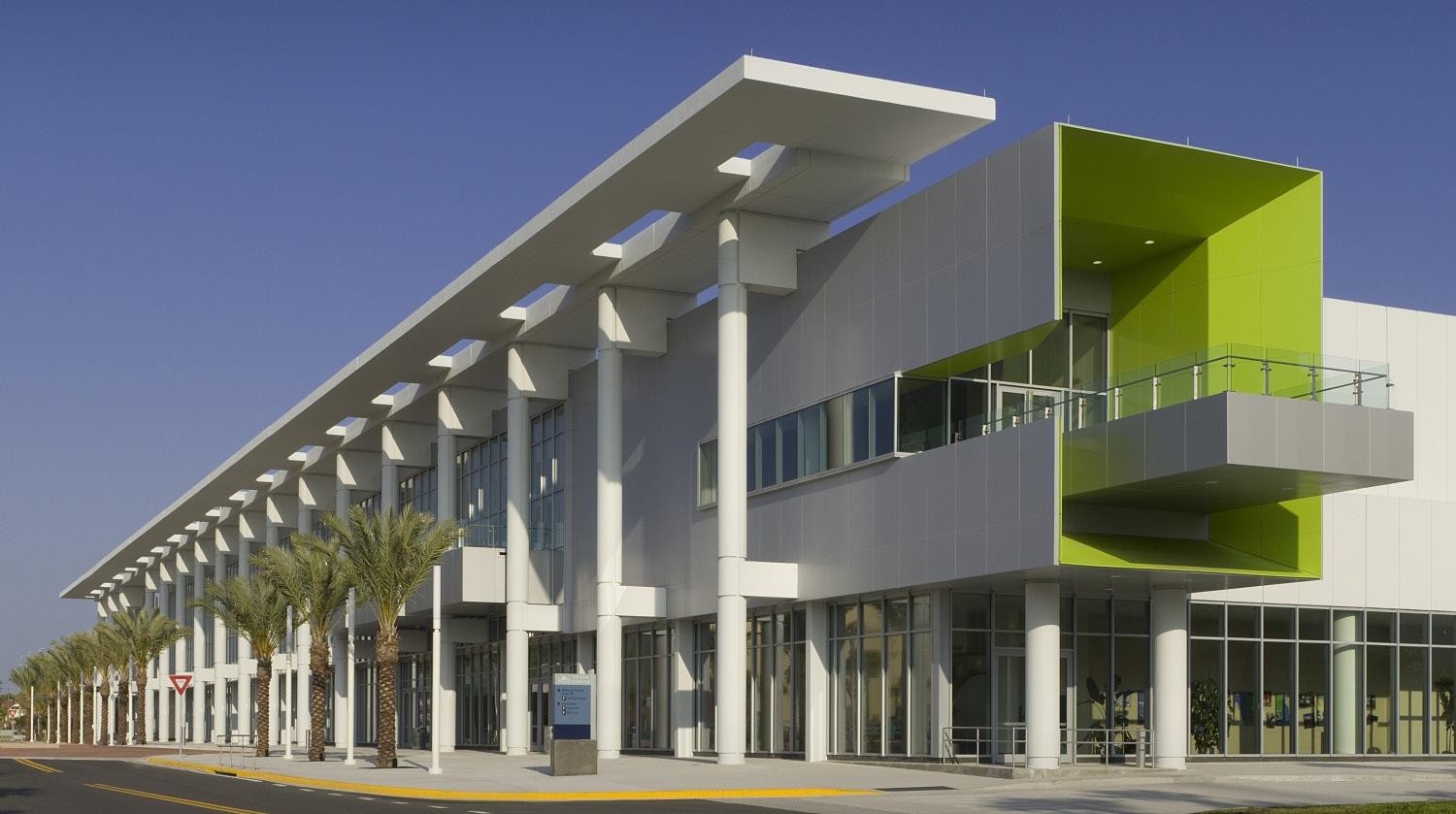
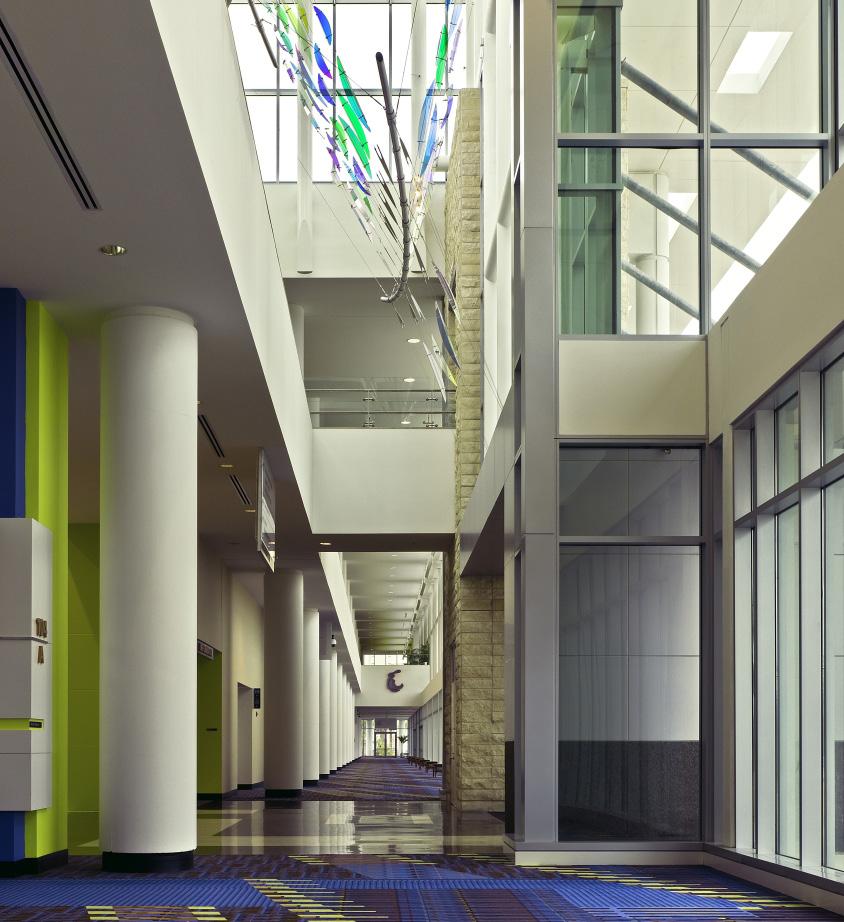
Situated along A1A, America’s scenic coastal byway thru downtown Daytona Beach, the Ocean Center merges a new state of the art convention center onto an existing 10,000 seat arena. The new facility will provide exhibition, sports and meeting and banquet attractions serving the Florida, regional and national market.
Inspired by the speed and technology of both beachfront and speedway automotive racing, the new Ocean Center offers an architecture defined by movement, vistas and contemporary materials. Most notably, a dramatic “diving board” balcony will afford visitors sweeping views of historic Daytona Beach and the Atlantic Ocean beyond.
While the new Ocean Center can offer flexible combinations of the exhibition hall, arena event floor, and ballroom to offer nearly 160,000 sf of exhibition space, the project was initiated by a master plan that envisions a campus precinct including Main Street, Peabody Theater, Ocean Walk, future convention hotels and phased expansion of both exhibition and meeting and banquet facilities.
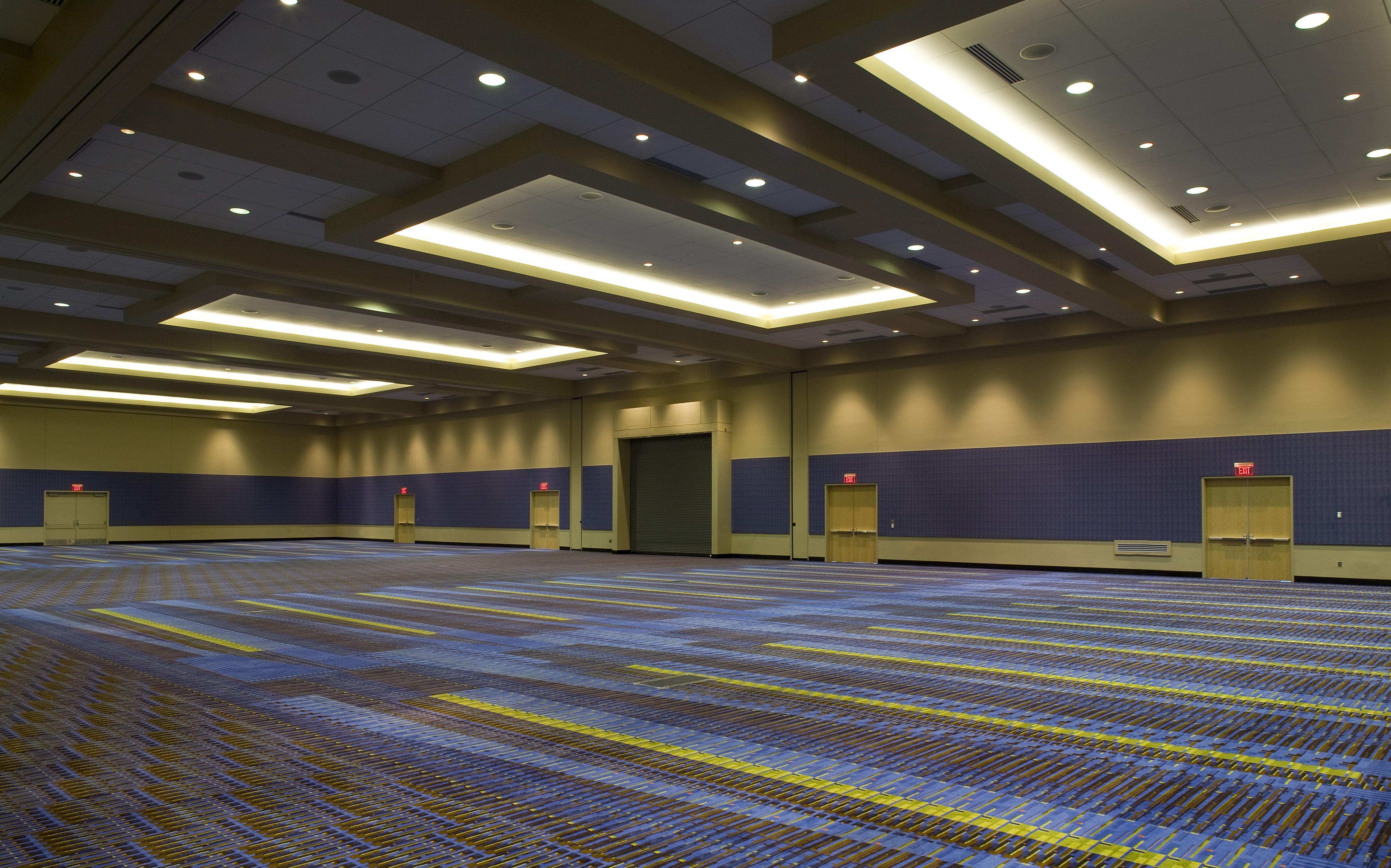
- 260,000 sf convention center
- 97,000 sf exhibit hall
- 41,000 meeting room
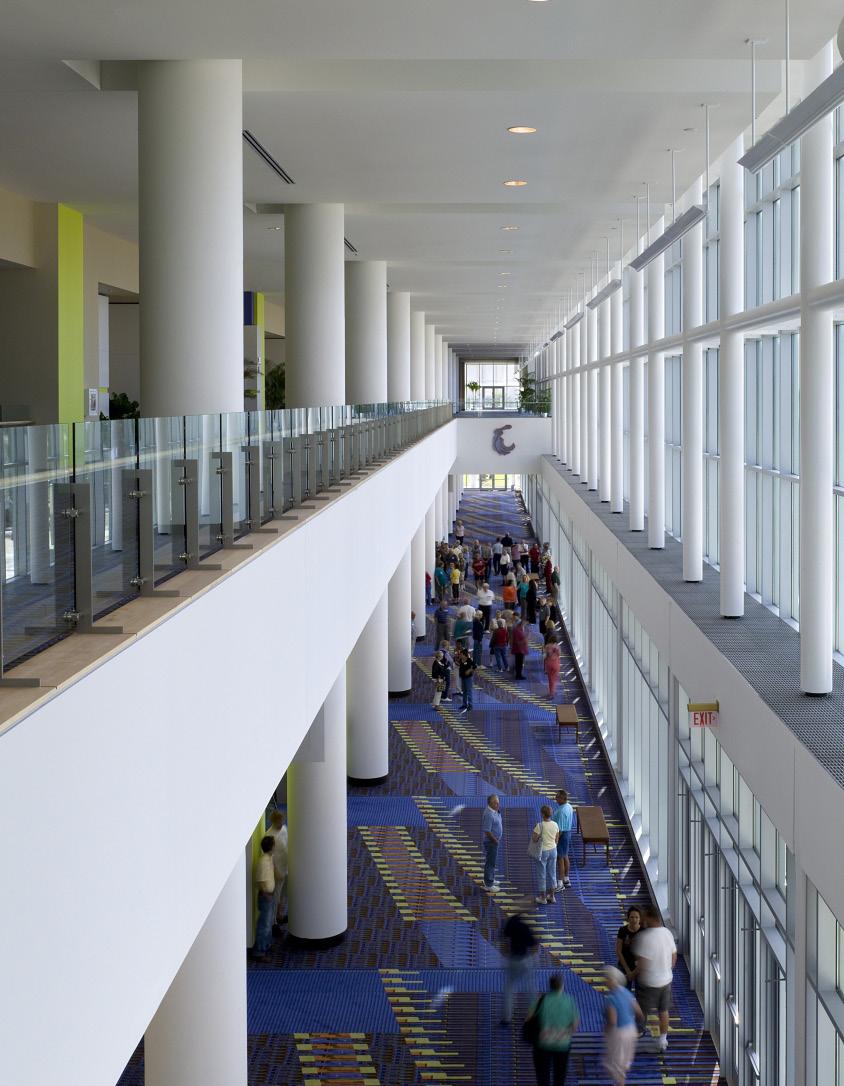
Paul McKeever Principal AIA, LEED AP pmckeever@tvsdesign.com
404 946 6752
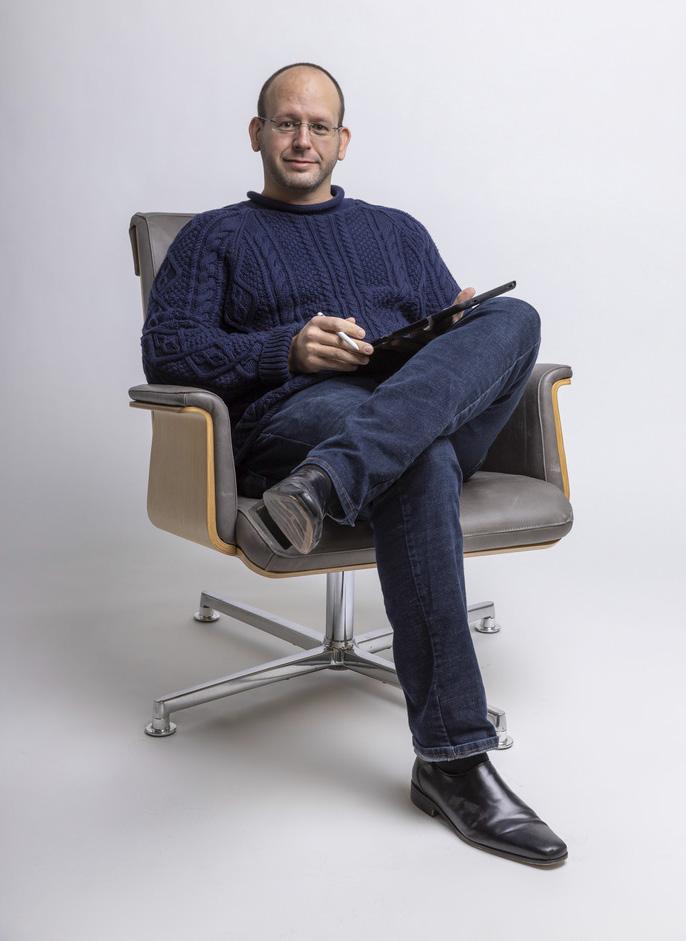
Paul joined TVS in 2005. He is an architect who has led teams on a broad range of projects both domestically and internationally including convention centers and mixed-use commercial developments with a focus on sustainable design. Most recently he has led a team of design professionals on the $200 million expansion to the Savannah Convention Center in Savannah GA to be completed in 2022. His experience includes custom facade design and detailing of glazed curtainwall systems, architectural cladding systems, as well as vegetated roof systems and waterproofing. This knowledge coupled with a command of building analysis software allow him to simulate and refine these systems through performance analysis.
Erik
Waldman Senior VP - Client Services
ewaldman@tvsdesign.com 754 581 5719
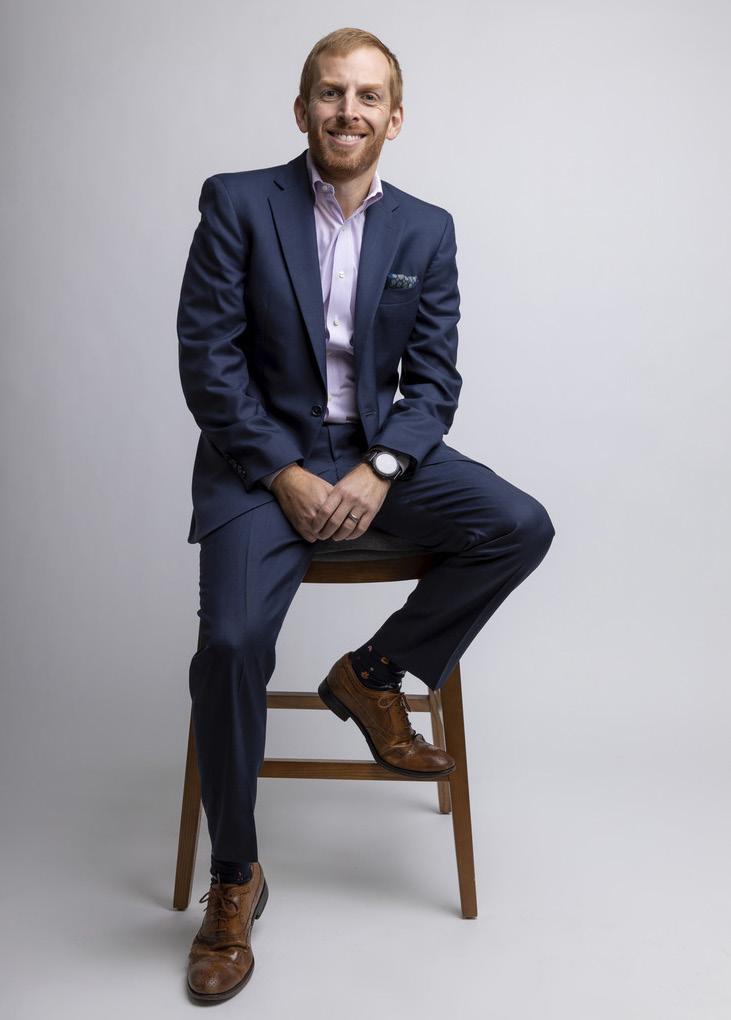
Erik Waldman, is the Senior Vice President of Client Services at TVS. In this role, Waldman uses his experiences in public assembly venue management to provide insight on the functionality of design. Additionally, he also assists the firm in business development. Prior to joining the team, he served in multiple roles for the Georgia World Congress Center Authority (GWCCA), most recently as the Senior Director of Special Events. In his role, he oversaw special event operations for the number one convention, sports and entertainment destination in the world. In his tenure with the GWCCA, Waldman has overseen event services, guest services, and stadium front of house operations for the former Georgia Dome.
