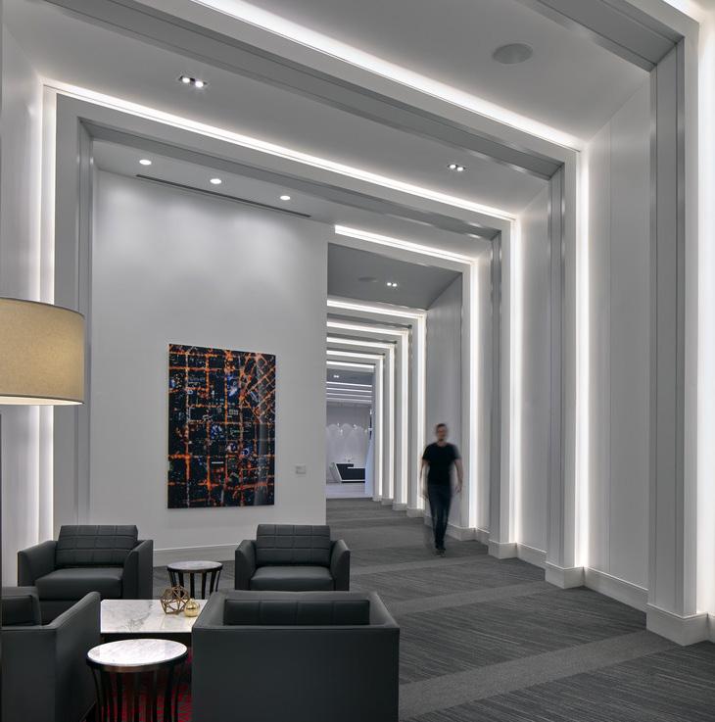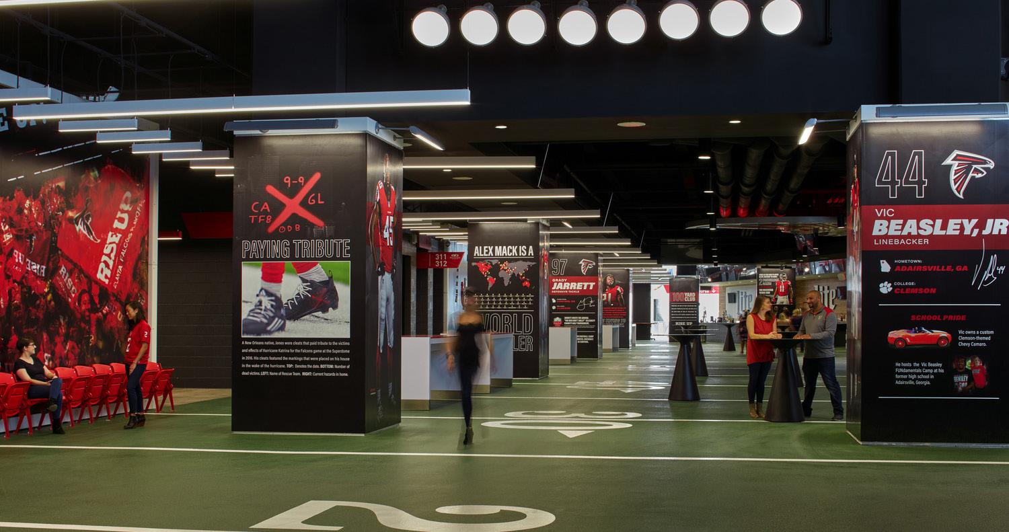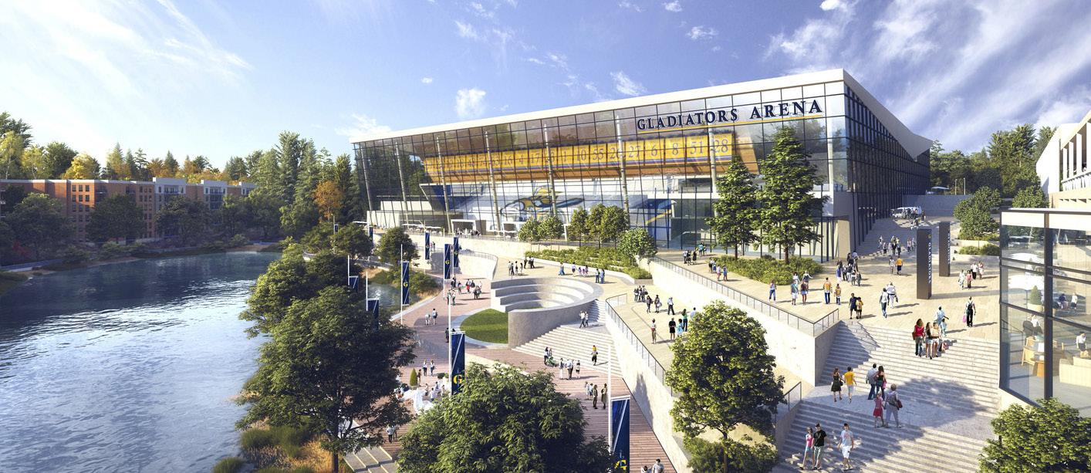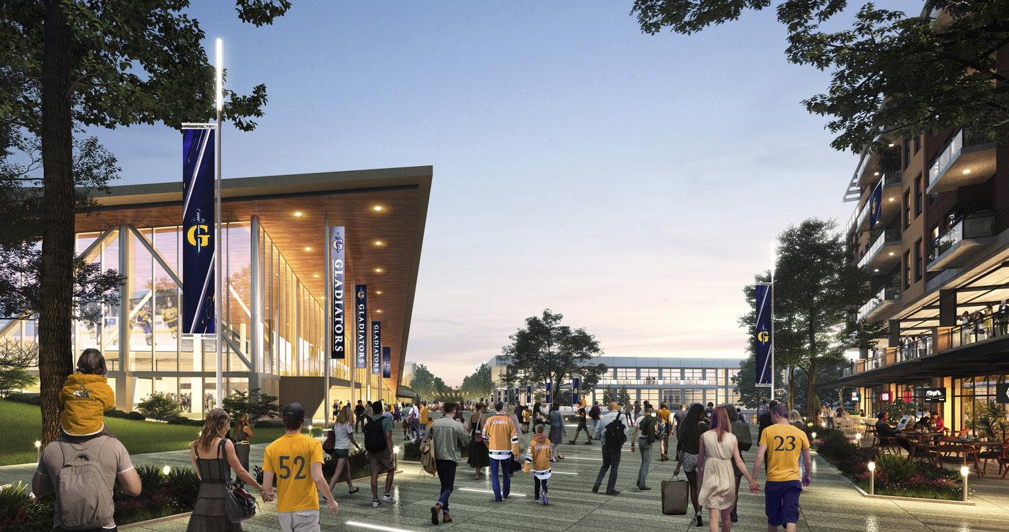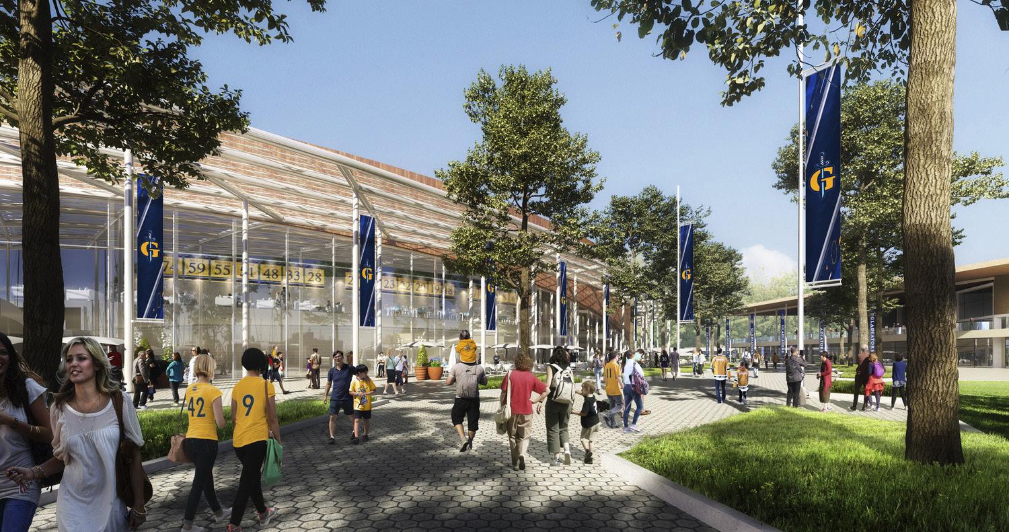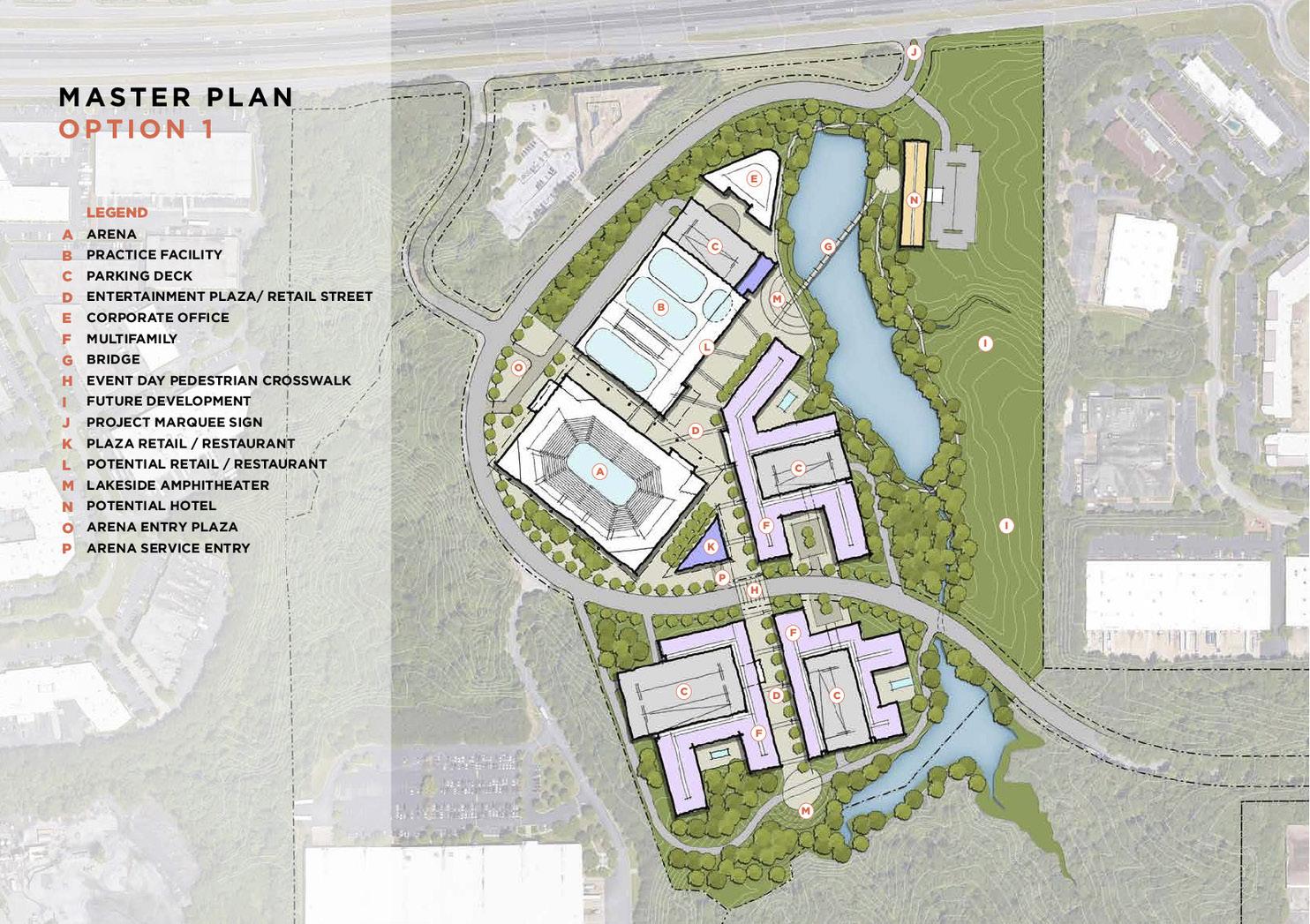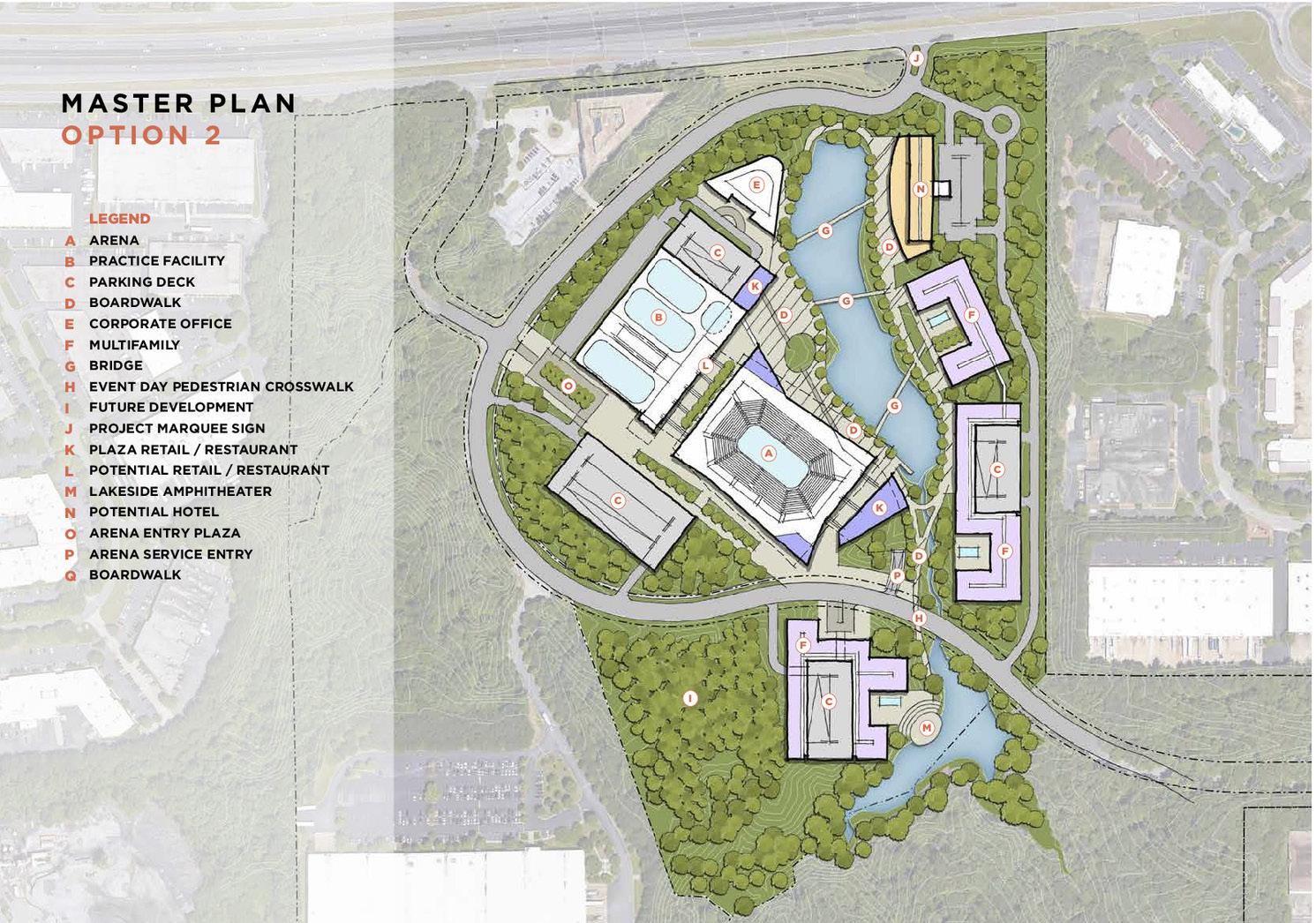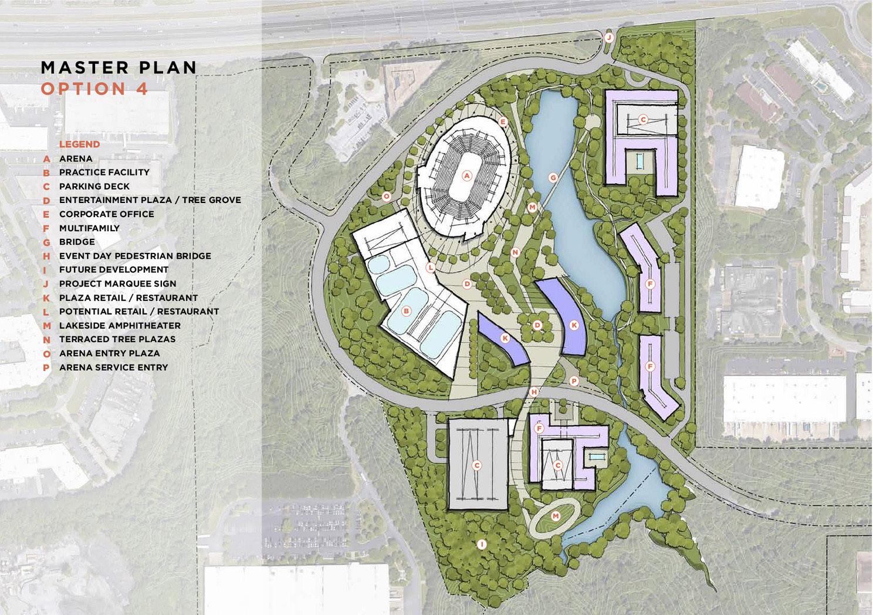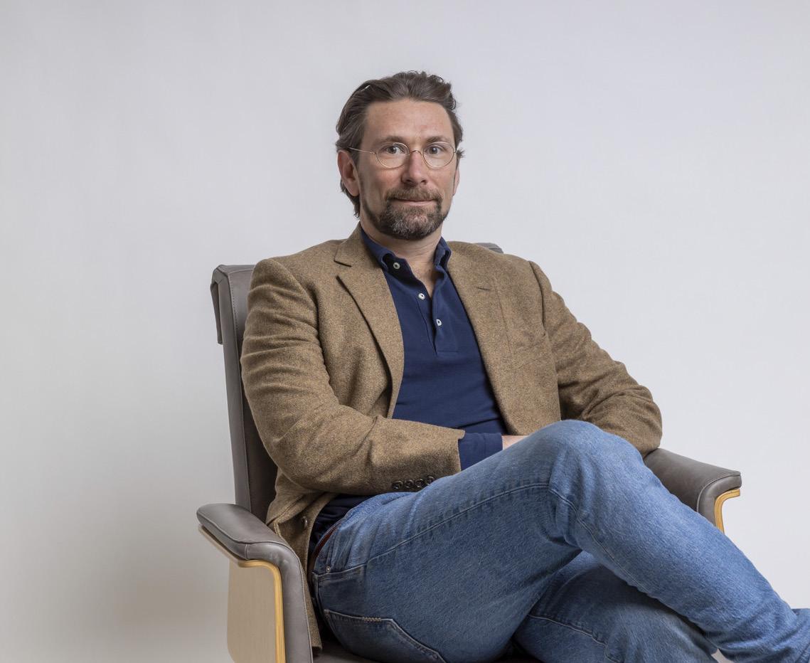
P T L O F I R O O 2025


P T L O F I R O O 2025
150+ employees 300+ design awards 57 leed certified projects 1968 established
TVS creates high performance, high impact environments that help individuals, businesses and communities thrive. Our team of experts listens intently, solves creatively and delivers reliably to make remarkable design easy. TVS engages honed perspectives across multiple markets with public, private and institutional clients to deliver design solutions that meet the complex challenges of the 21st century.



We listen closely. We work to know your business deeply to see your vision clearly and understand the potential in the work we do together. Listening leads to inspiring conversations, the foundations of remarkable design.
We solve creatively. Achieving your aspirations and meeting your needs require great imagination. We love partnering with you to find solutions that push us to create remarkable design.
We deliver reliably. We know you need to be able to count on a partner that has your back and gets it done. We’re really easy to work with, even on the toughest projects. Trusted relationships make remarkable design possible.

TVS creates experiences that complement and complete a city’s story, while engendering opportunities for success in all surrounding developments. Mixed-use projects have a social responsibility to advance the common good and happiness of a locale. Through placemaking, our mixed-use projects are unique and authentic participants in a city’s personality and contribute to a sense of pride of place. The marriage of design with thoughtful development can envision a mix of uses and social programs that broaden sustainable opportunities for everyone in the community.

Atlanta | Georgia
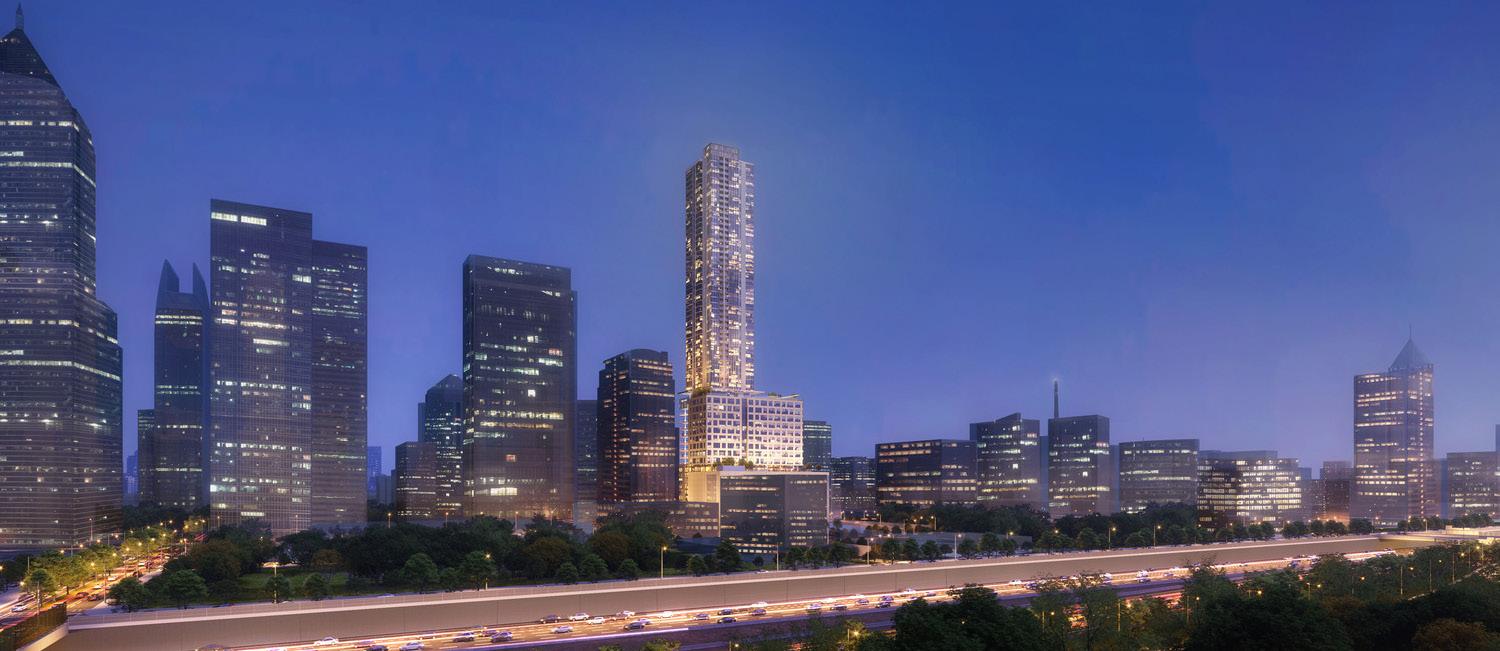
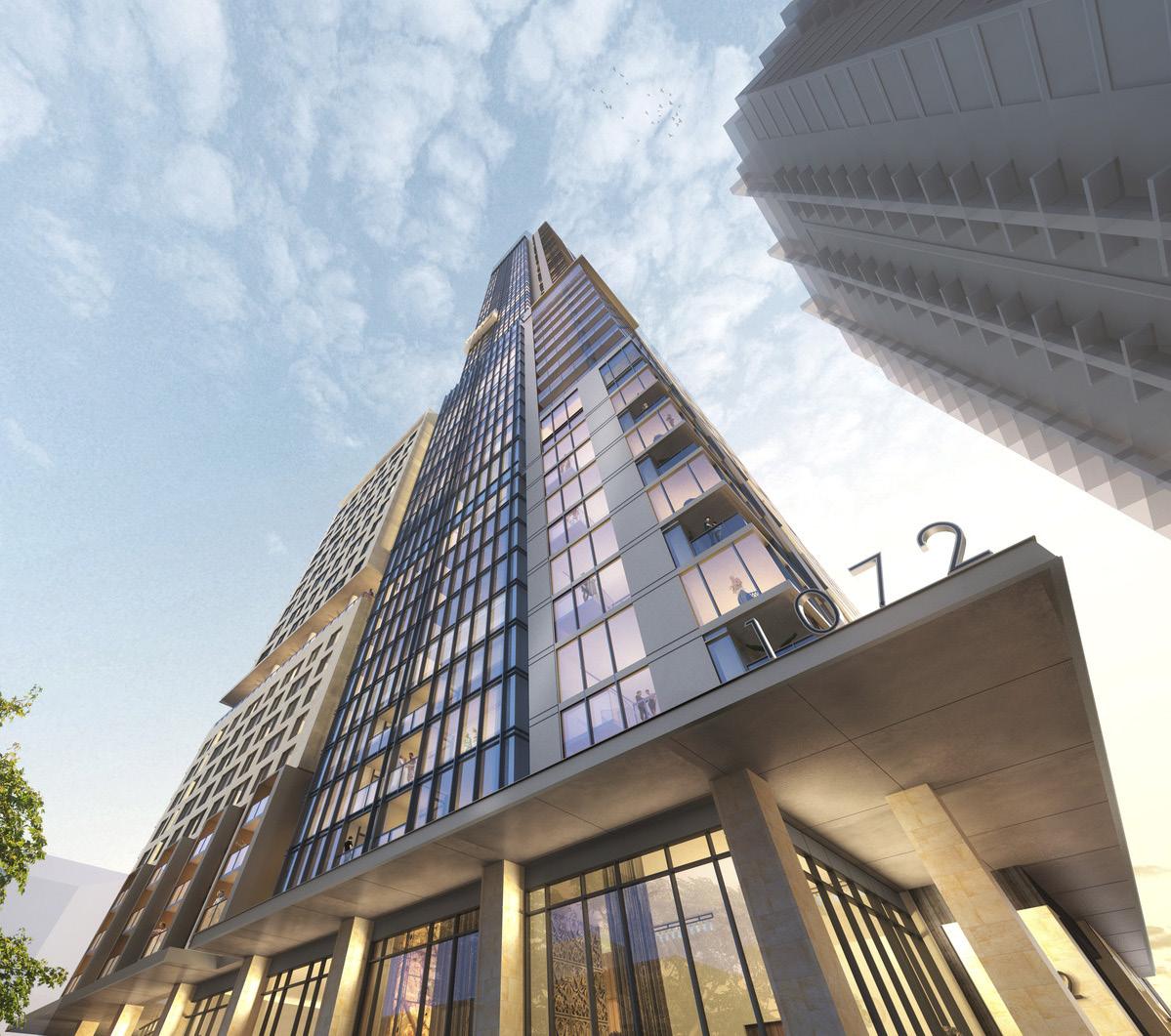
At 60-stories, the new 1072 West Peachtree tower will soar over Atlanta as the fourth-tallest building in the city. The project is comprised of 250,000 sf of Class A office space, 350 residential units, 10,000 sf of retail that will serve both the general public and building occupants and an eight-story parking deck – all housed on a densely-stacked, 50,000 sf site in Midtown.
Given the significant footprint of the program, energy efficient, sustainable principles will also inform the design of the new 1072 West Peachtree tower. To enhance the street level experience of 1072 West Peachtree in the 24/7 live/work/ play environment of Atlanta’s Midtown district, the 850-space parking structure will be screened from public view by a street-facing ‘liner’ of creative loft duplex apartments.
Additionally, a highly innovative reinterpretation of this project’s residential program maximizes the occupant experience. Holding eight residential units per floor, the slender residential tower’s unique pinwheel configuration guarantees that each unit has at least two cardinal views. This transformative mixed-use development will bring continued energy to Midtown through a vibrant, iconic, contextually sensitive design.
- 50,000 sf site
- 350 residential units
- 250,000 sf Class A office
- 10,000 sf retail

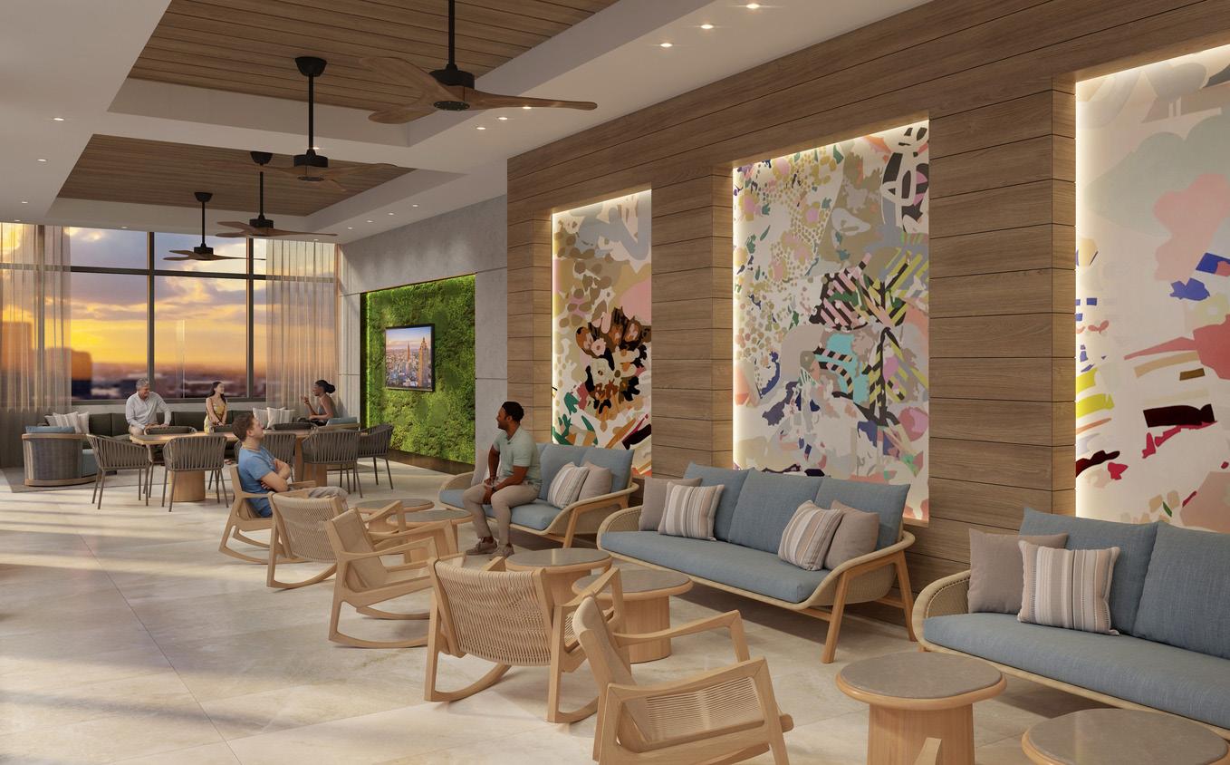
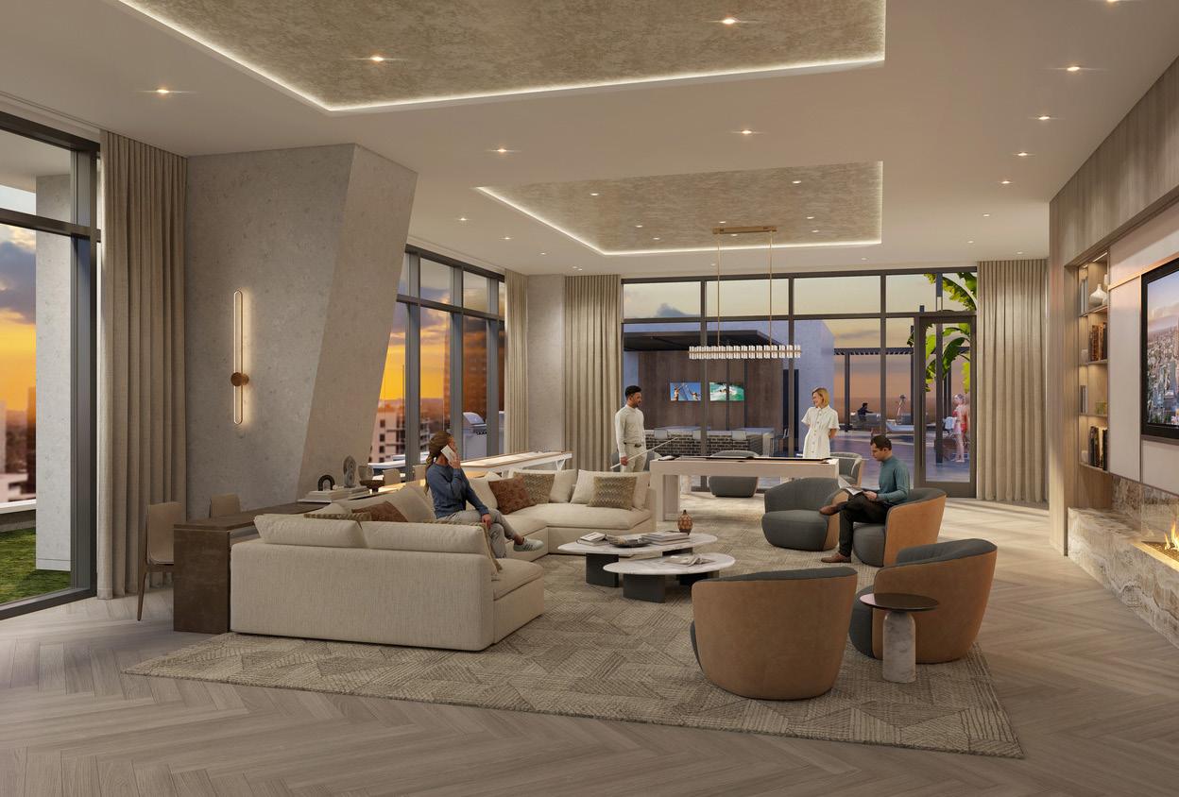

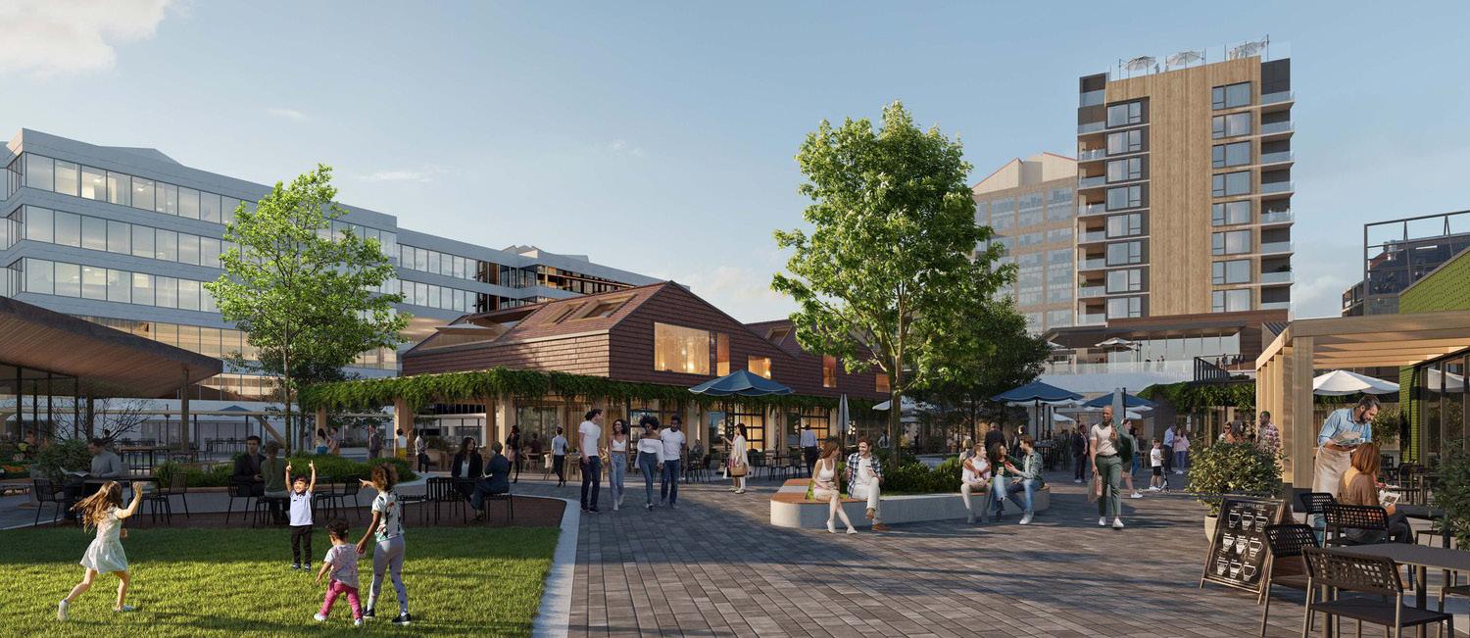
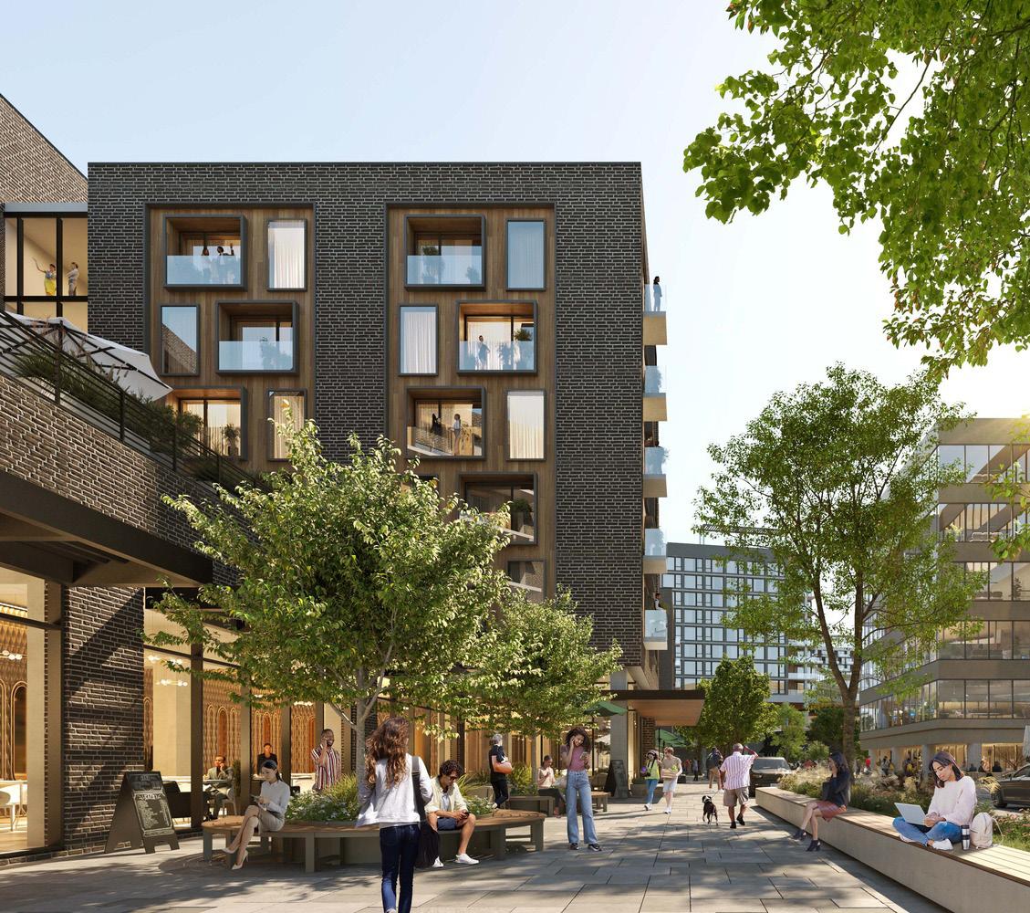
The retail village at Piedmont Center was designed to unlock the potential of a 45-acre site office park surrounded by surface and structured parking. TVS’ job was to guide a transformation to reposition the traditional office park experience into a thriving mixed-use center. Focusing on the fragmented, disparate nature of the existing buildings, TVS proposed a design solution that will begin to stitch together the campus in a way that created synergies among the uses.
Connectivity within the campus and a re-connection with the surrounding neighborhood reinforced by the creation of a large centralized, experiential retail environment transformed the relationship between buildings internally and redefined the image of the development to the rest of the adjacent community.
- 291 key hotel
- 300 apartments
- 4,900 sf retail / restaurant

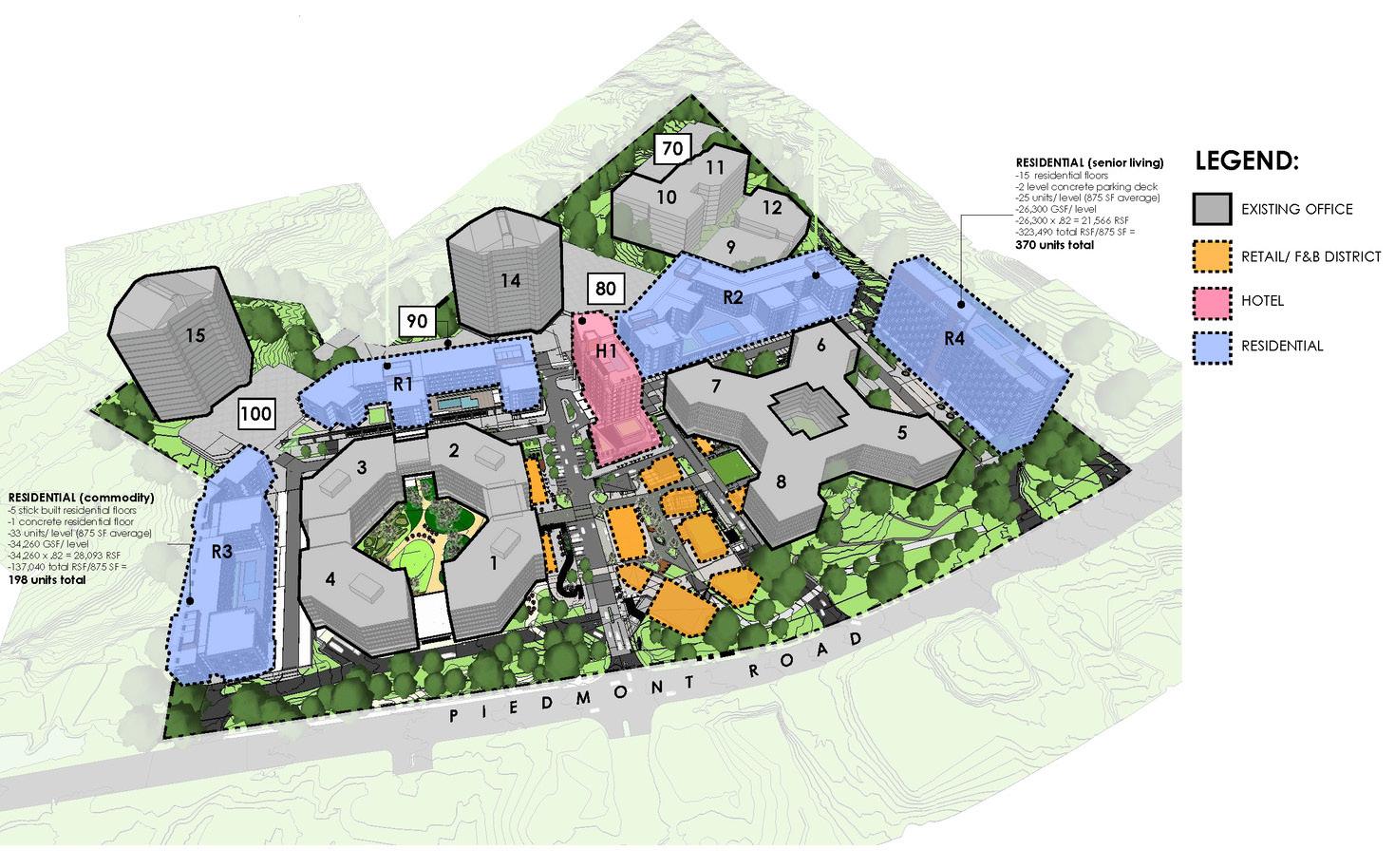
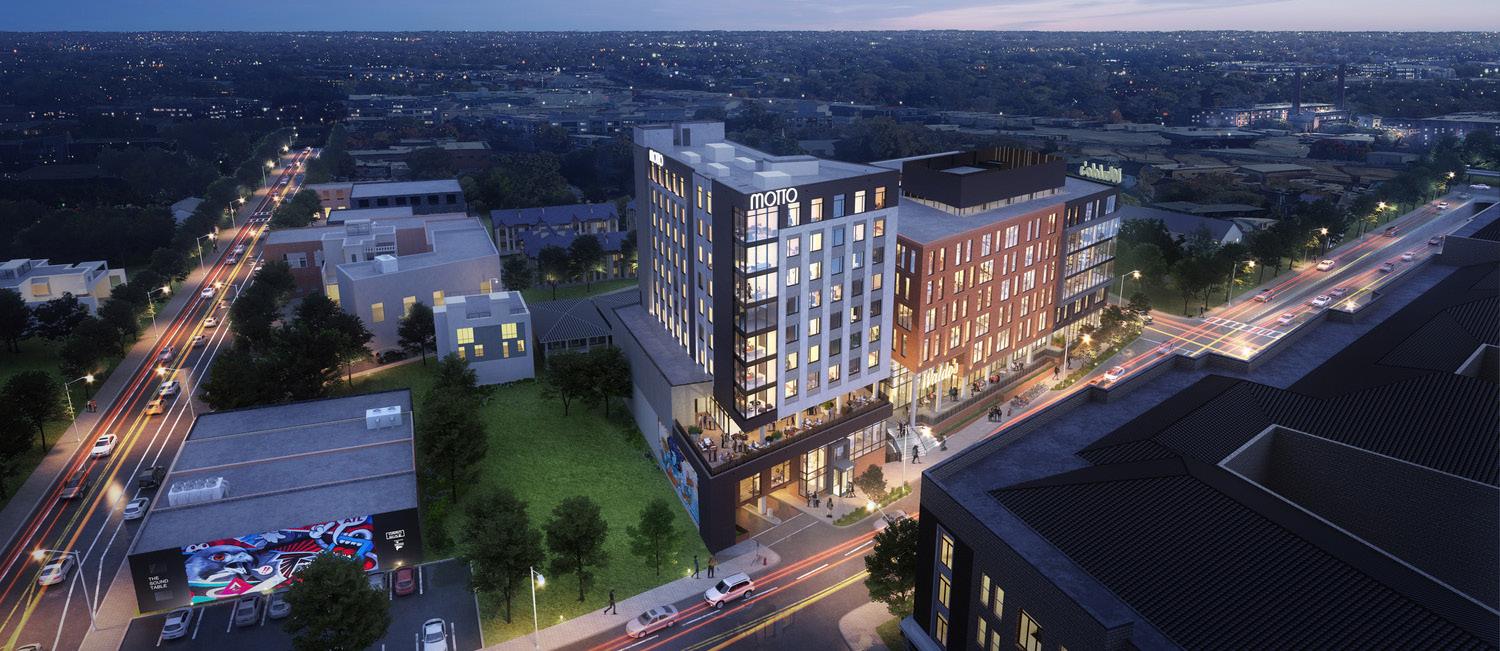
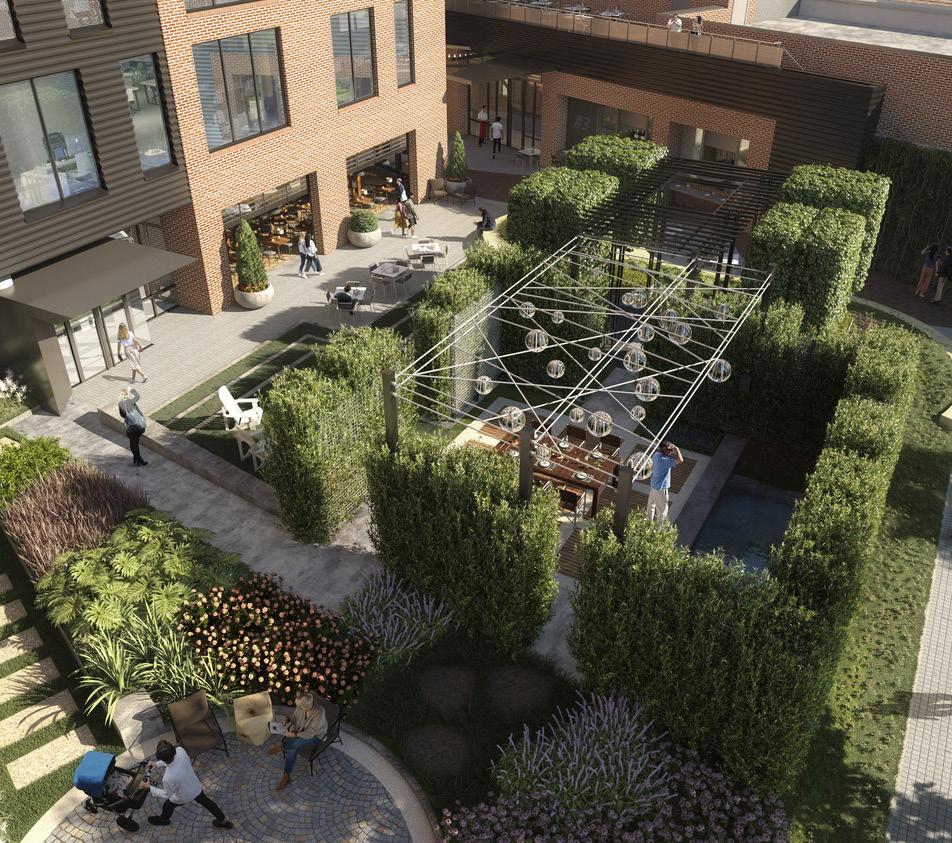
With forms responding to the site and a design reflective of the transitional context, Waldo’s is a mixed-use development driven by its connection to the Old Fourth Ward neighborhood of Atlanta. The project includes a bold new hotel concept, townhomes and office programming, and incorporates mass timber construction.
Unique in its vision for shared economy, each programmatic component is in synergy with accessible public spaces, a variety of food and beverage offerings, co-working and event spaces all surrounding a common courtyard.
- 1.5 acres
- 200,000 sf
- 120,000 sf, six levels office
- 147 key hotel
- 10,00 sf retail / food and beverage
- 10 townhomes (1,700 sf each)
- Two level below grade parking – 275 cars with valet, ride share and self-park
- Central courtyard
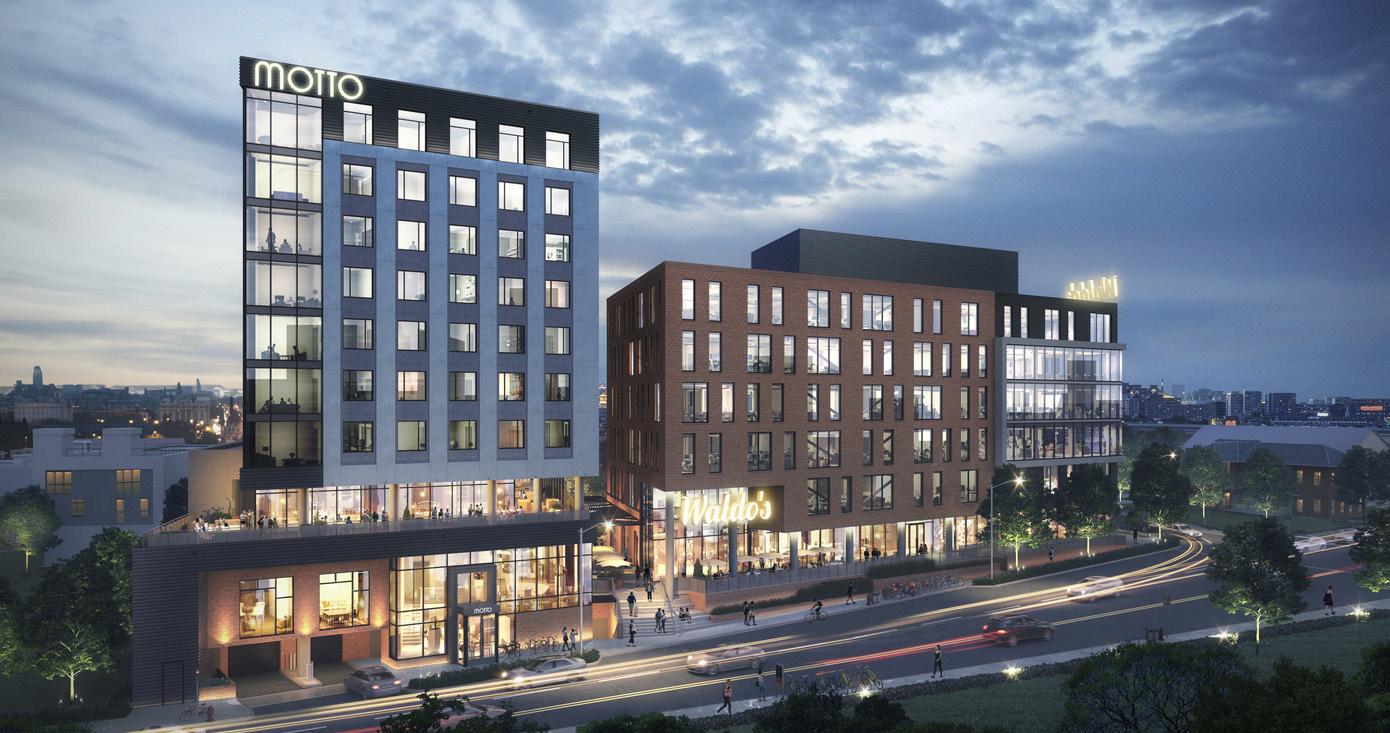

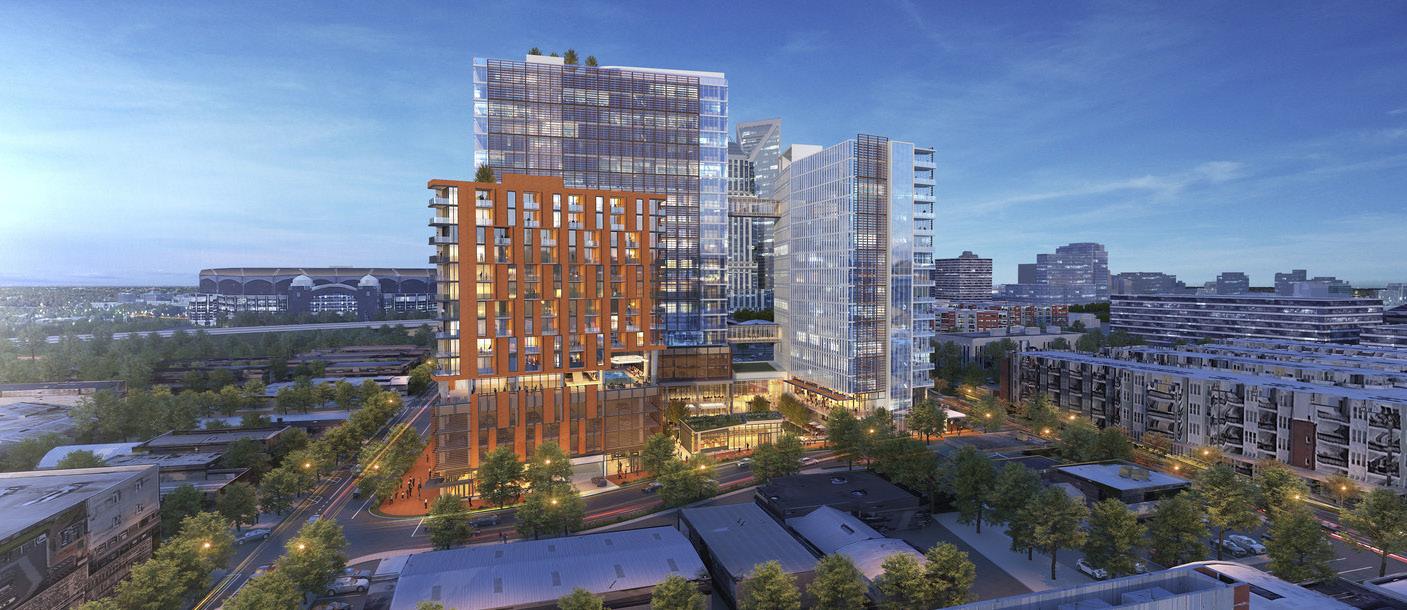

- Three acres
- Multifamily, office and retail

Atlanta | Georgia
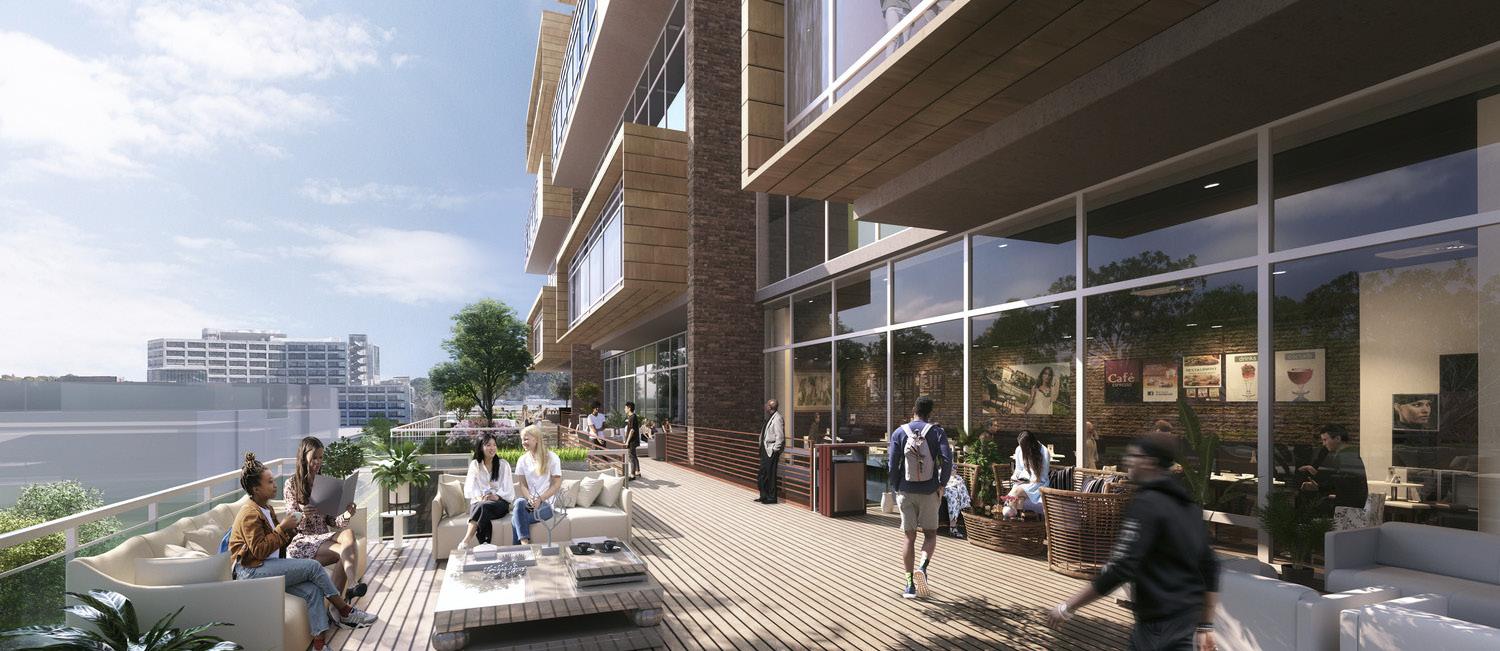

Located within the Beltline Overlay along the popular East Side Trail, 500 North Avenue represents an innovative repackaging of office space designed to attract a young labor force that values connectivity, sustainability and a unique urban experience.
Three concept designs were developed for this project.
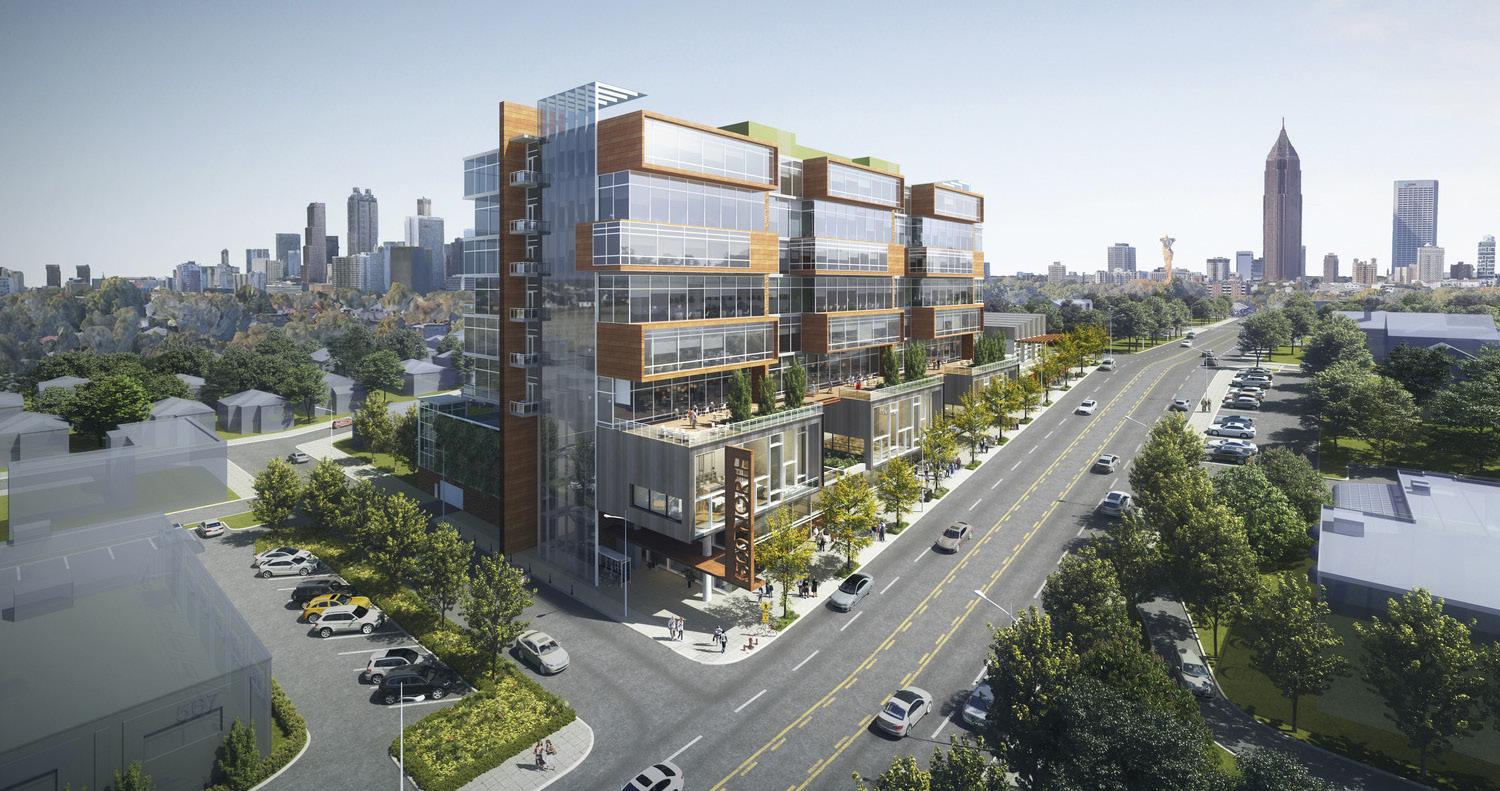
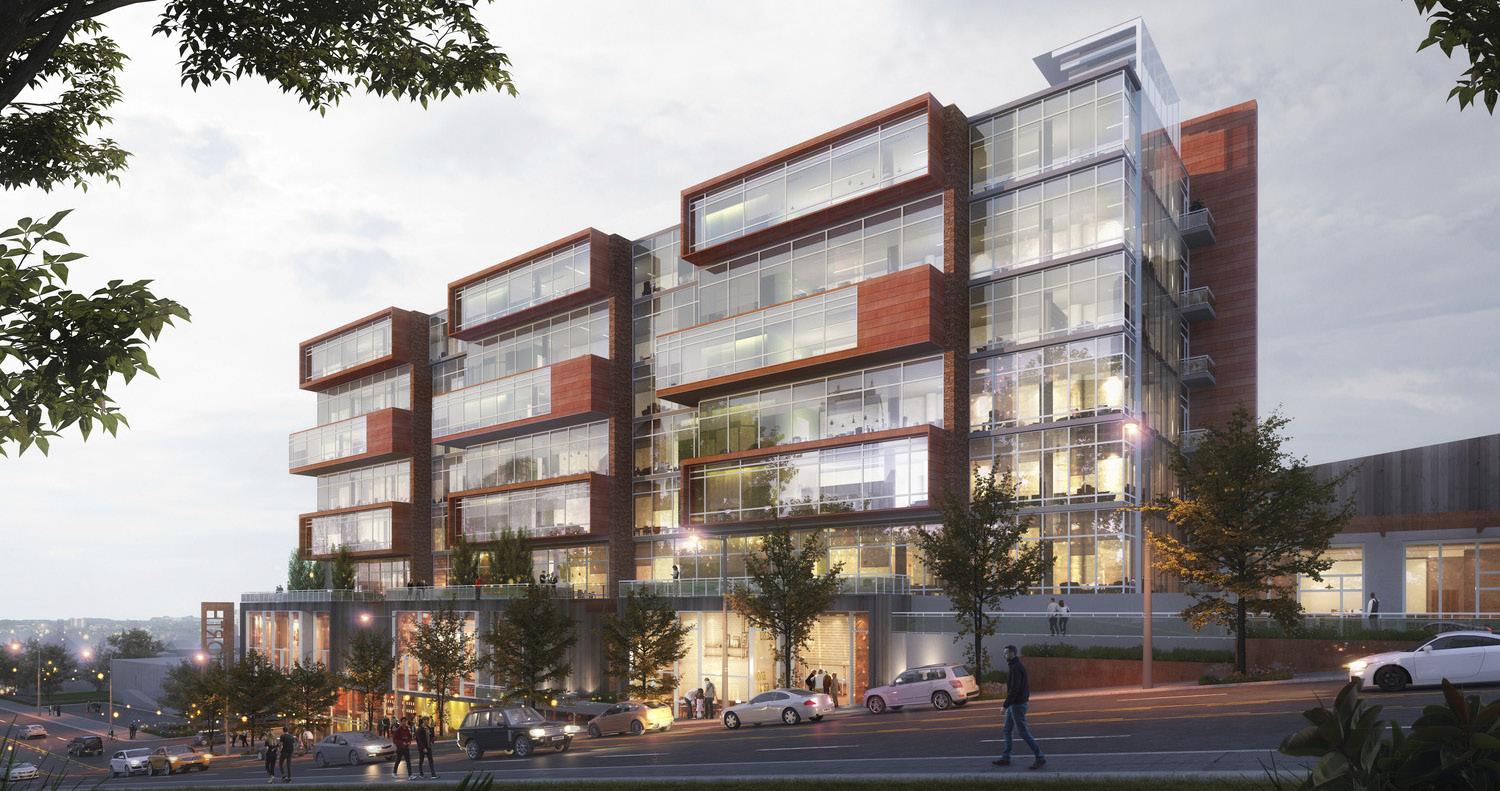

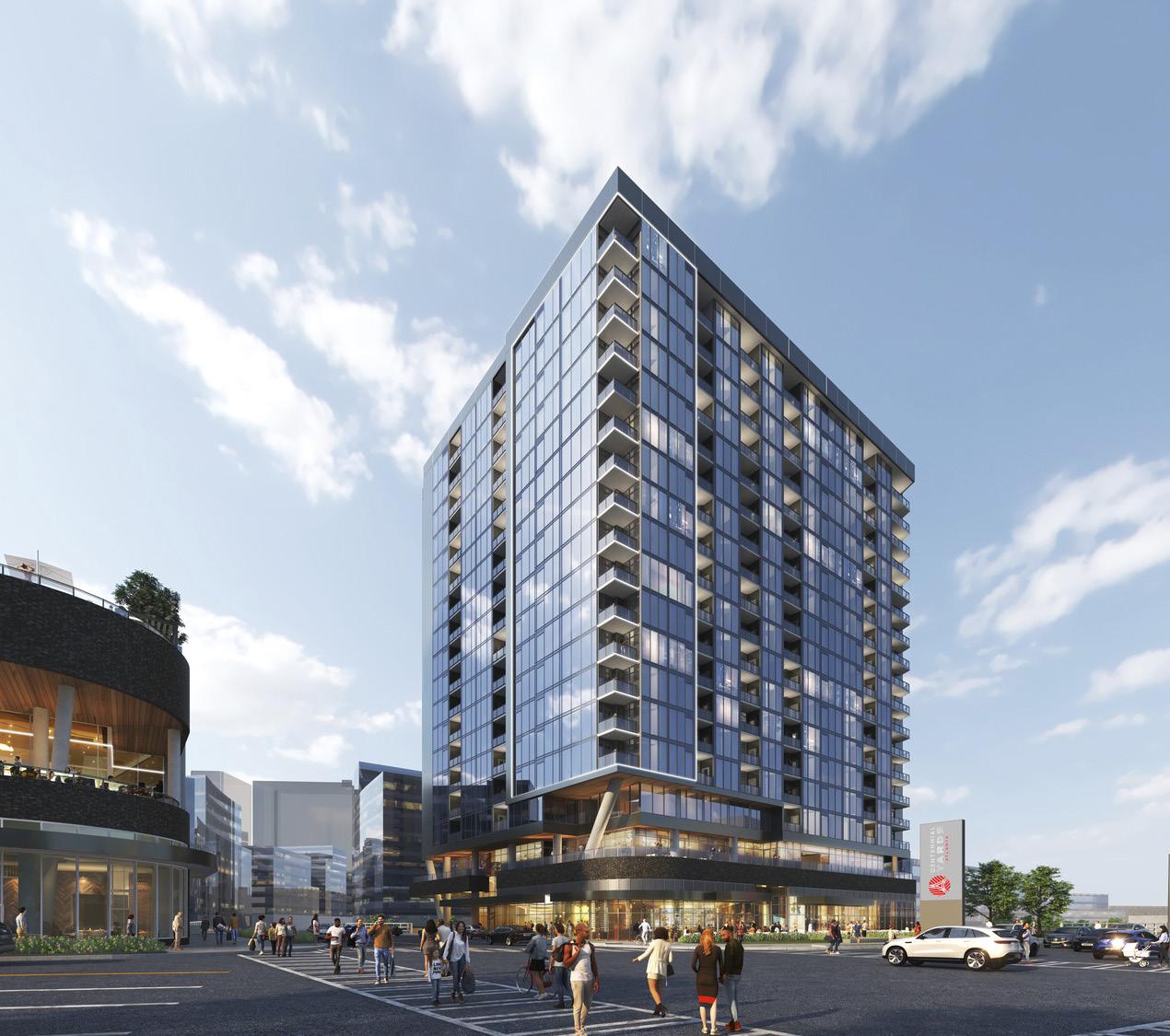
As the first two towers of the transformative Centennial Yards development, the hotel and the residential tower share design cues inspired by the context. The site of the project is the Gulch, a term that reflects Atlanta’s origin story with the intersection of America’s pioneer railroads – ultimately supplanted by the automobile with an elevated network of roadways that now criss-cross the largely abandoned railyards below. The sweeping geometries of railyards and viaducts have created dynamic site geometries that carry through the building’s forms. Big leaning V columns evoke an engineered architecture sensibility often seen in the great rail traditions of Europe and America. The buildings also feature angular and muscular qualities inspired by neighboring State Farm Arena and Mercedes-Benz Stadium, home of Atlanta’s professional soccer, football and basketball teams.
Taking advantage of the unique conditions of the Gulch, parking and building services are located below street level, interconnecting both buildings. This allows the public areas including a mix of retail, restaurant and lobby elements to engage the sidewalk and an urban plaza created along the intersection of Centennial Olympic Boulevard and MLK Jr. Drive.
Rising 18 stories from this level, the building’s transparent lower levels reveal bold expressions of the concrete structure and are detailed with brick and warm wood tones. The tower’s expansive windows at hotel and residential units take advantage of the commanding views in all directions.
- 291 key hotel
- 300 apartments
- 4,900 sf retail / restaurant

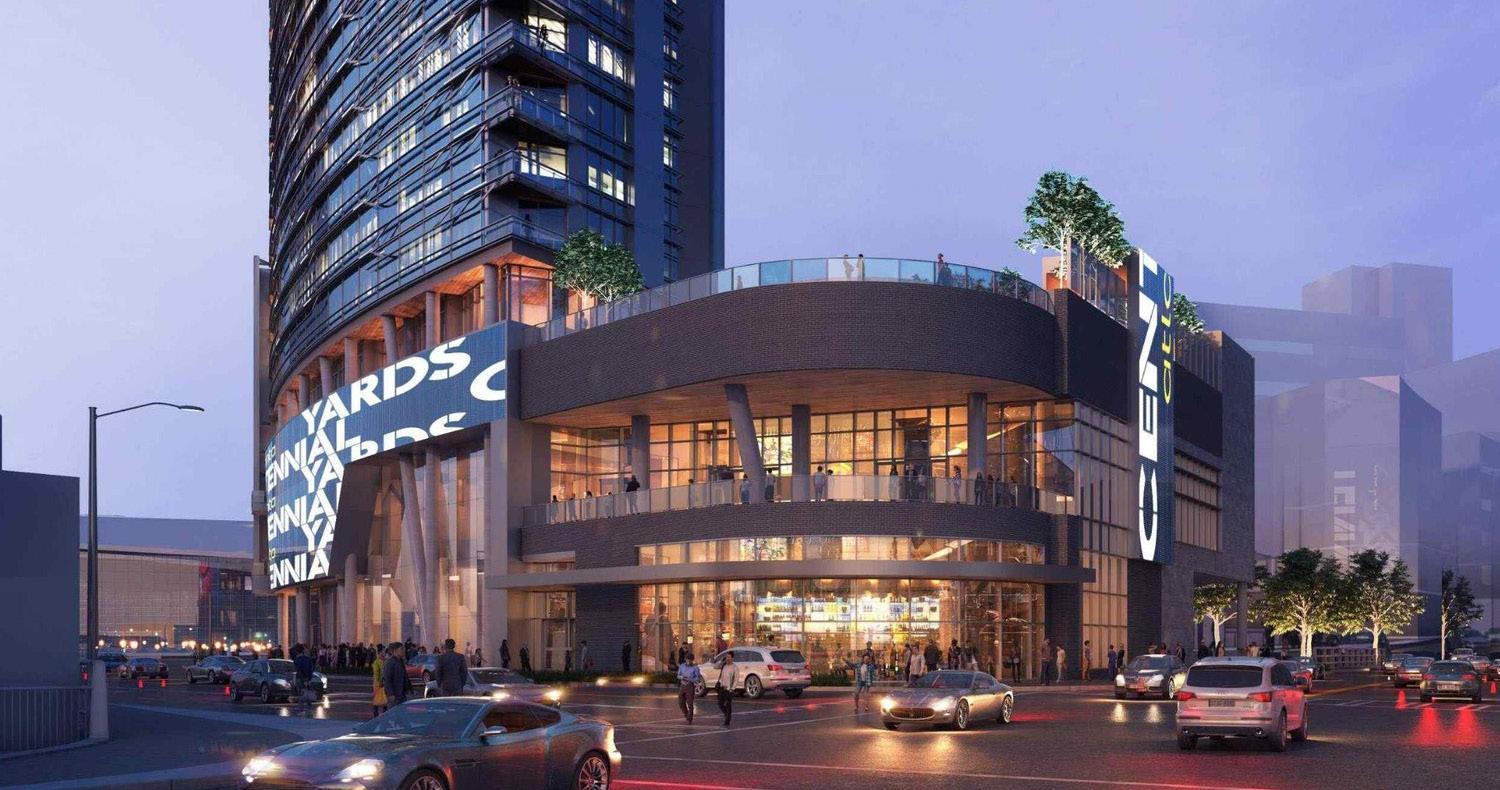
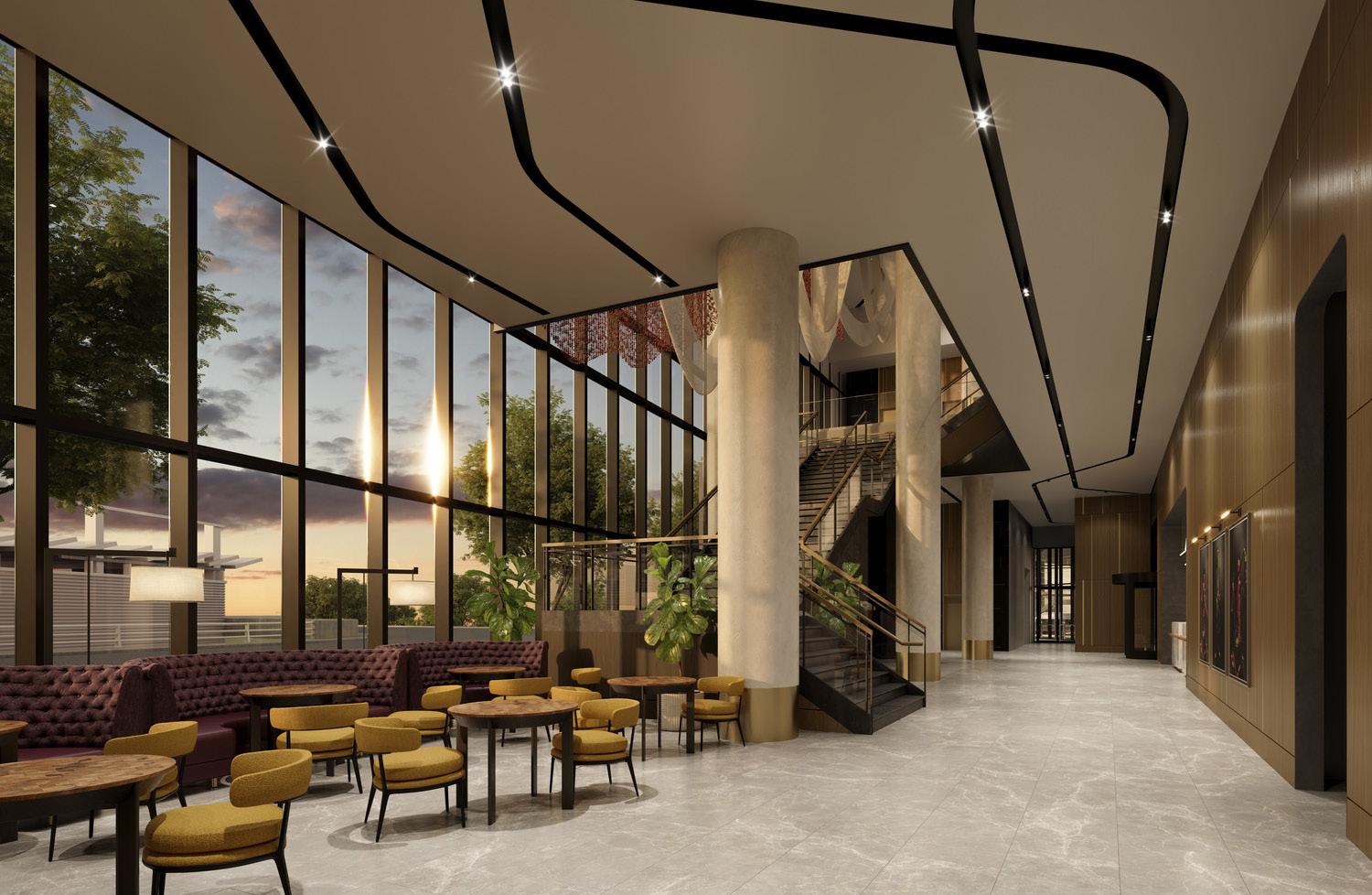
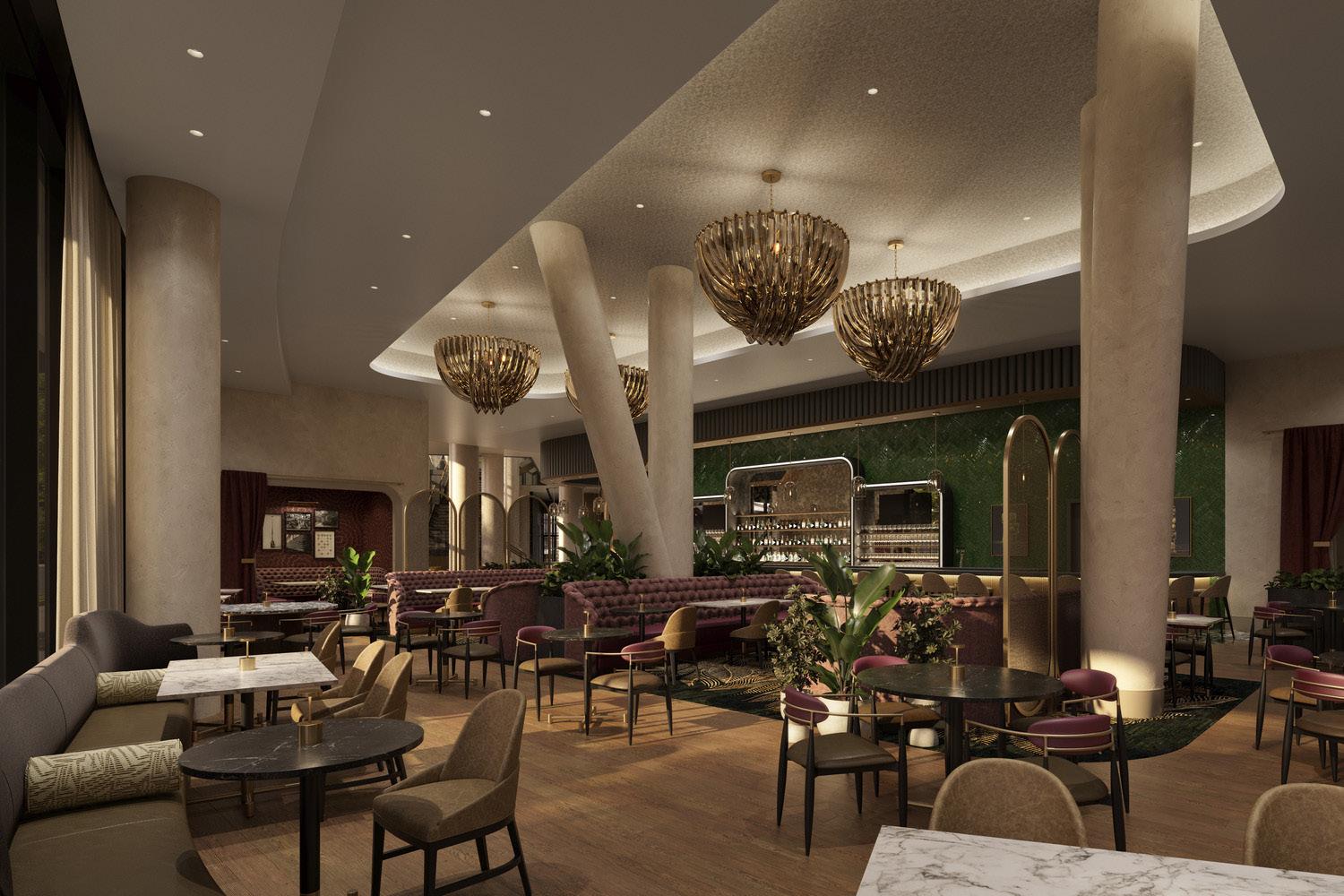

Fort Mill | South Carolina
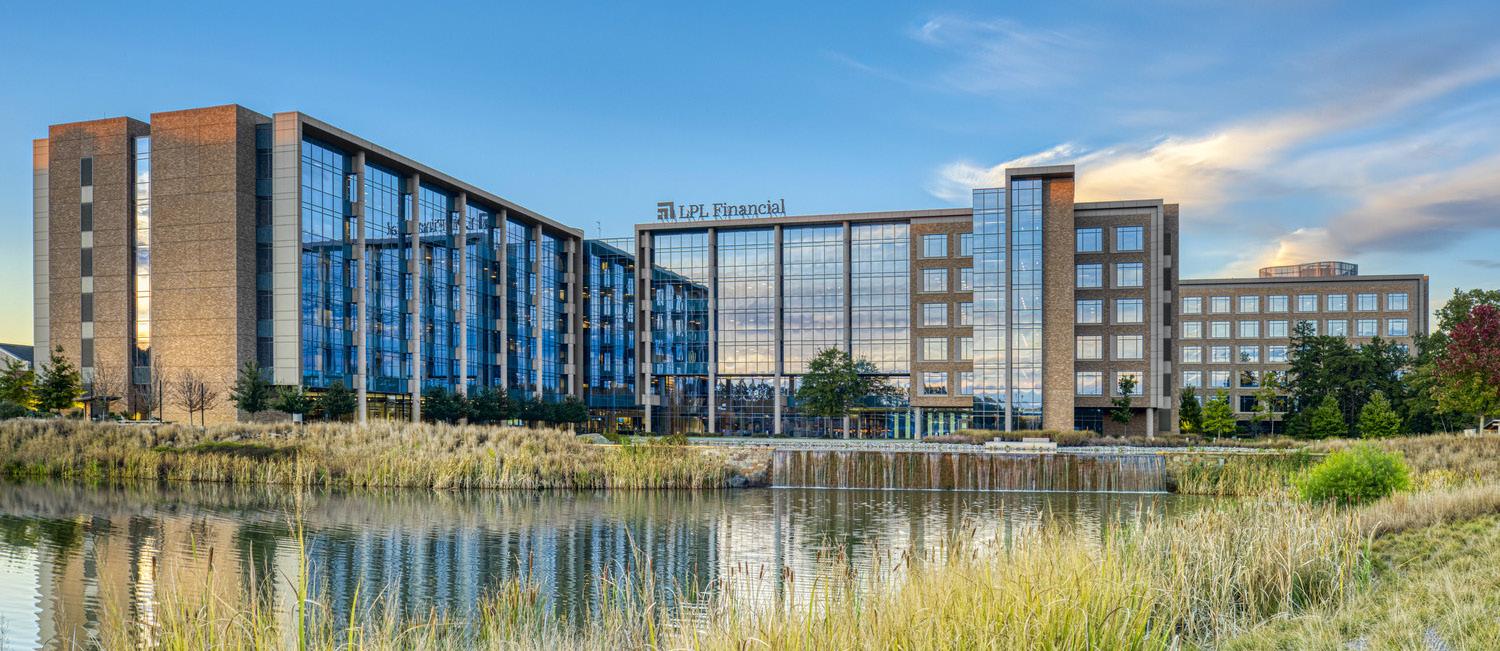
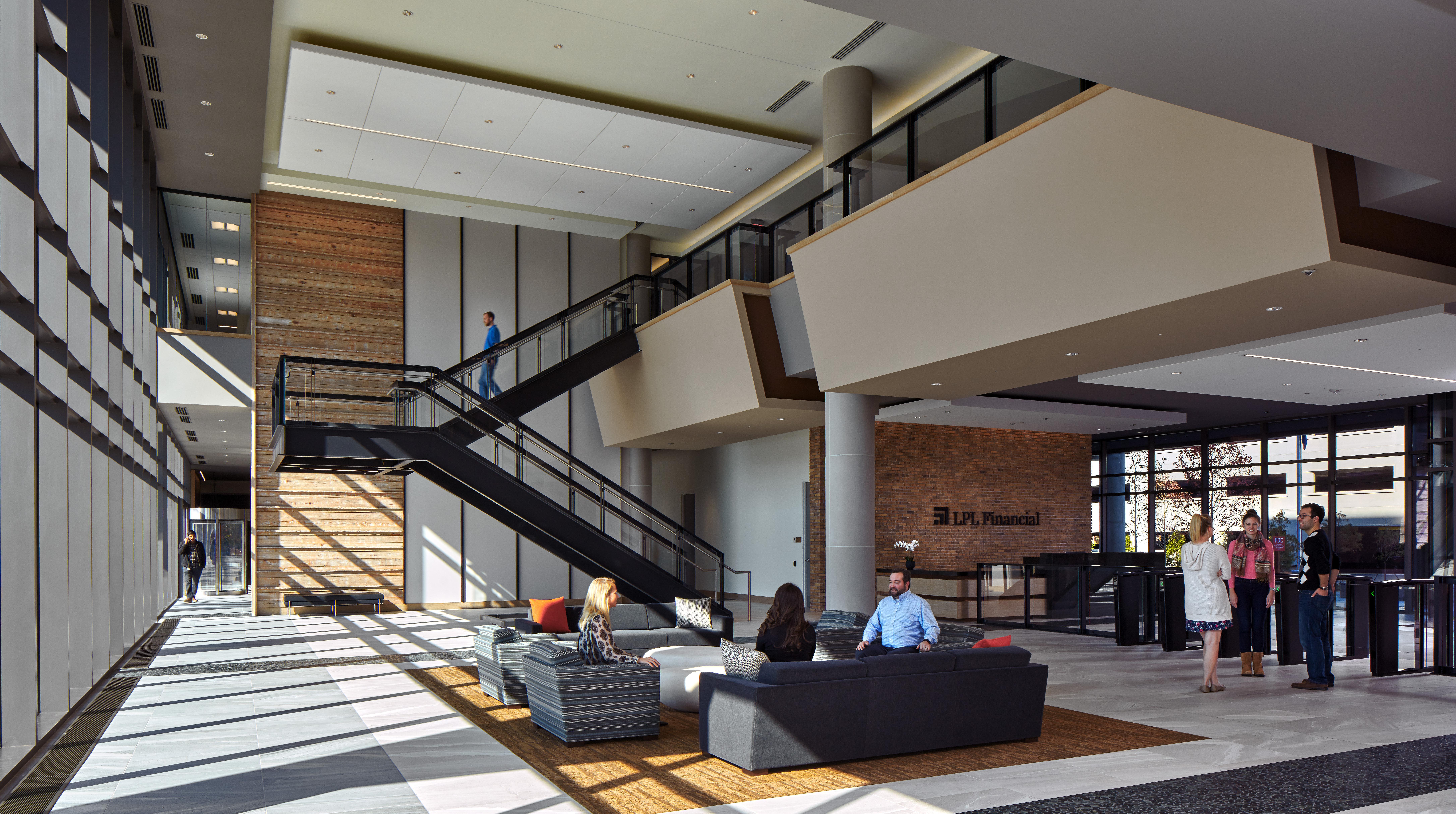
- 450,000 sf
- Master plan of campus
- Client experience center
- Cafeteria and coffee bar
- Conference center
- Fitness center and putting green
- Activity based work environments
- Wellness clinic
- Holistic integrated branding and graphics
- Outdoor meeting environments
- Broadcast studio
- LEED Gold and Net-Zero Water
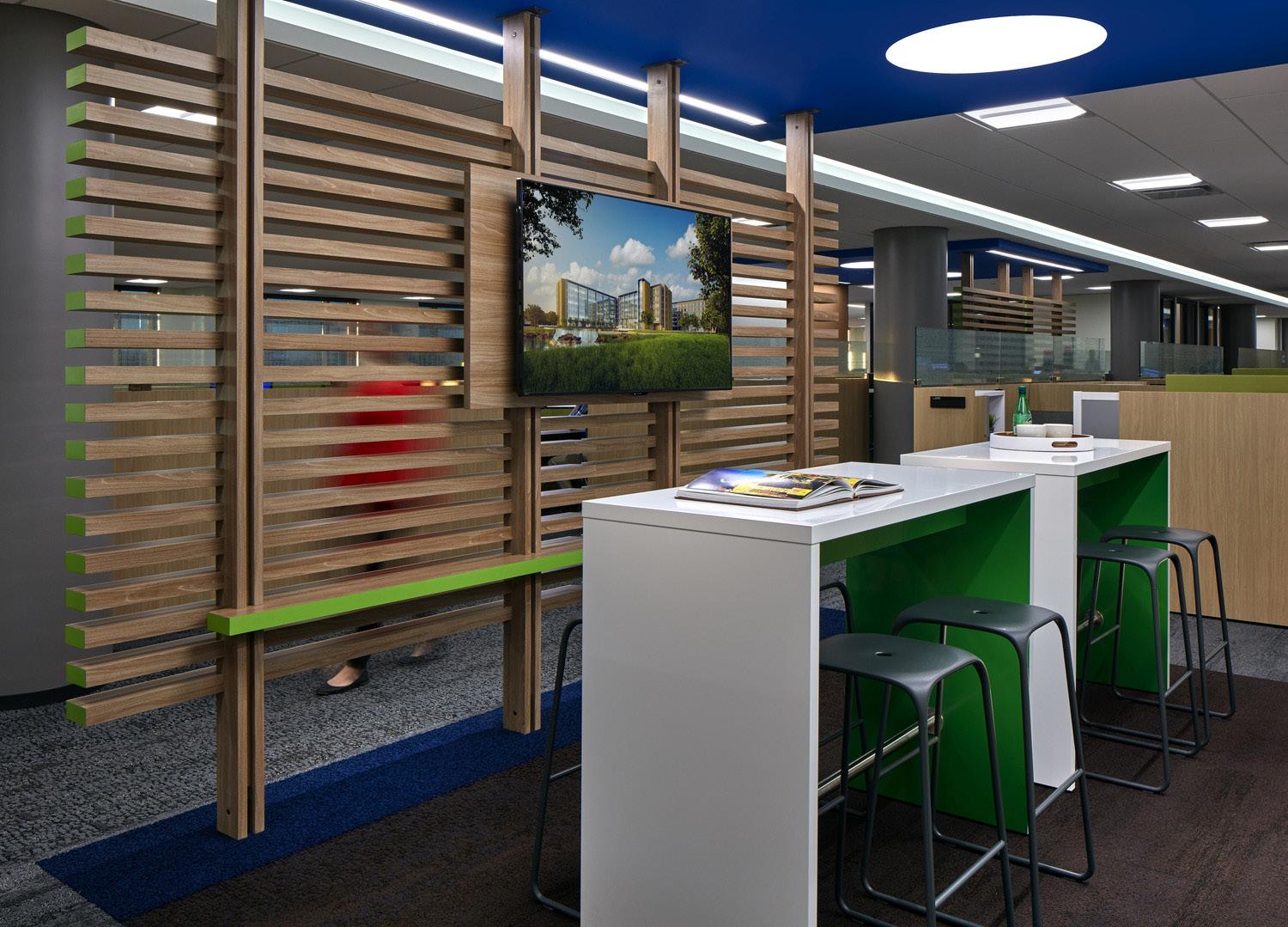
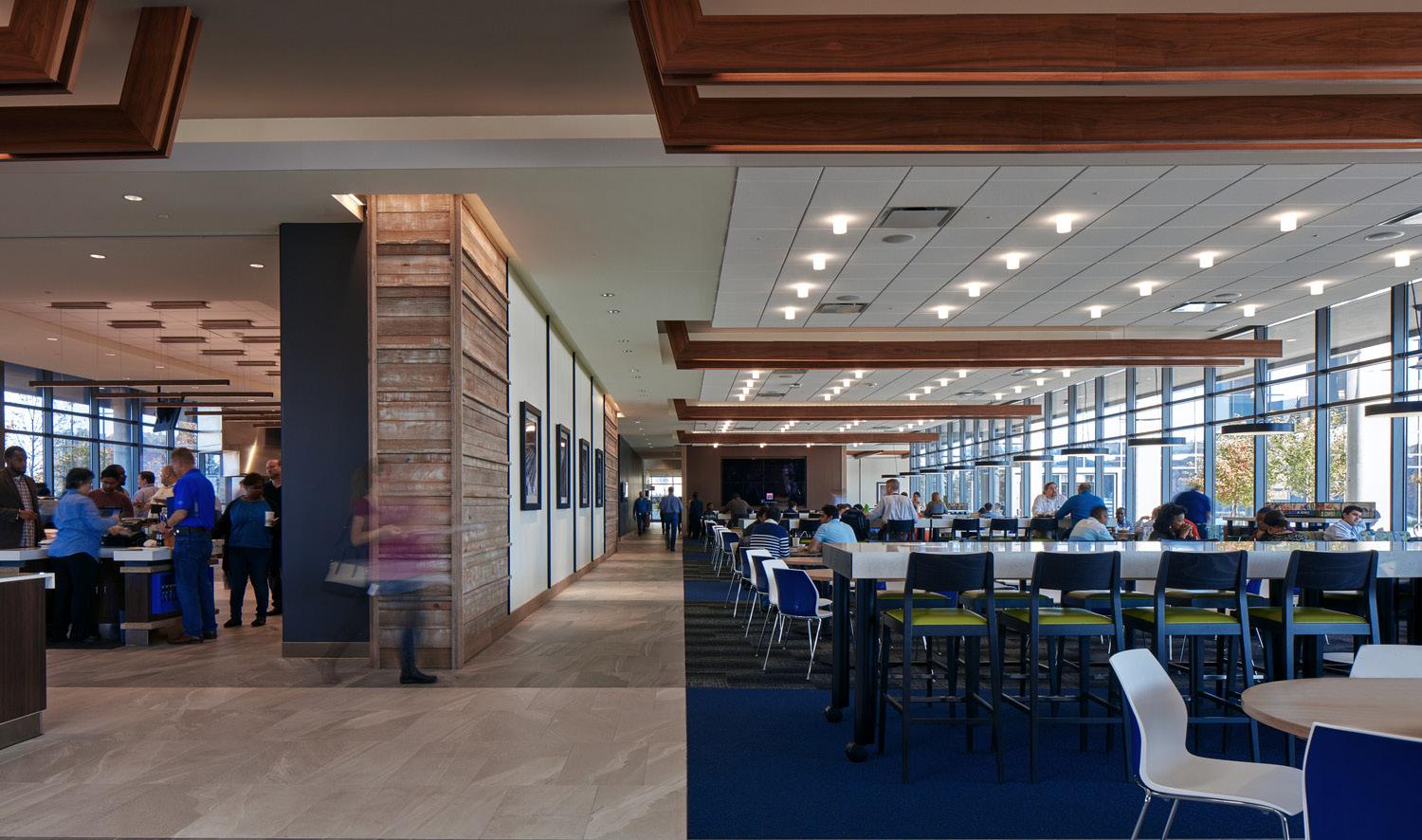

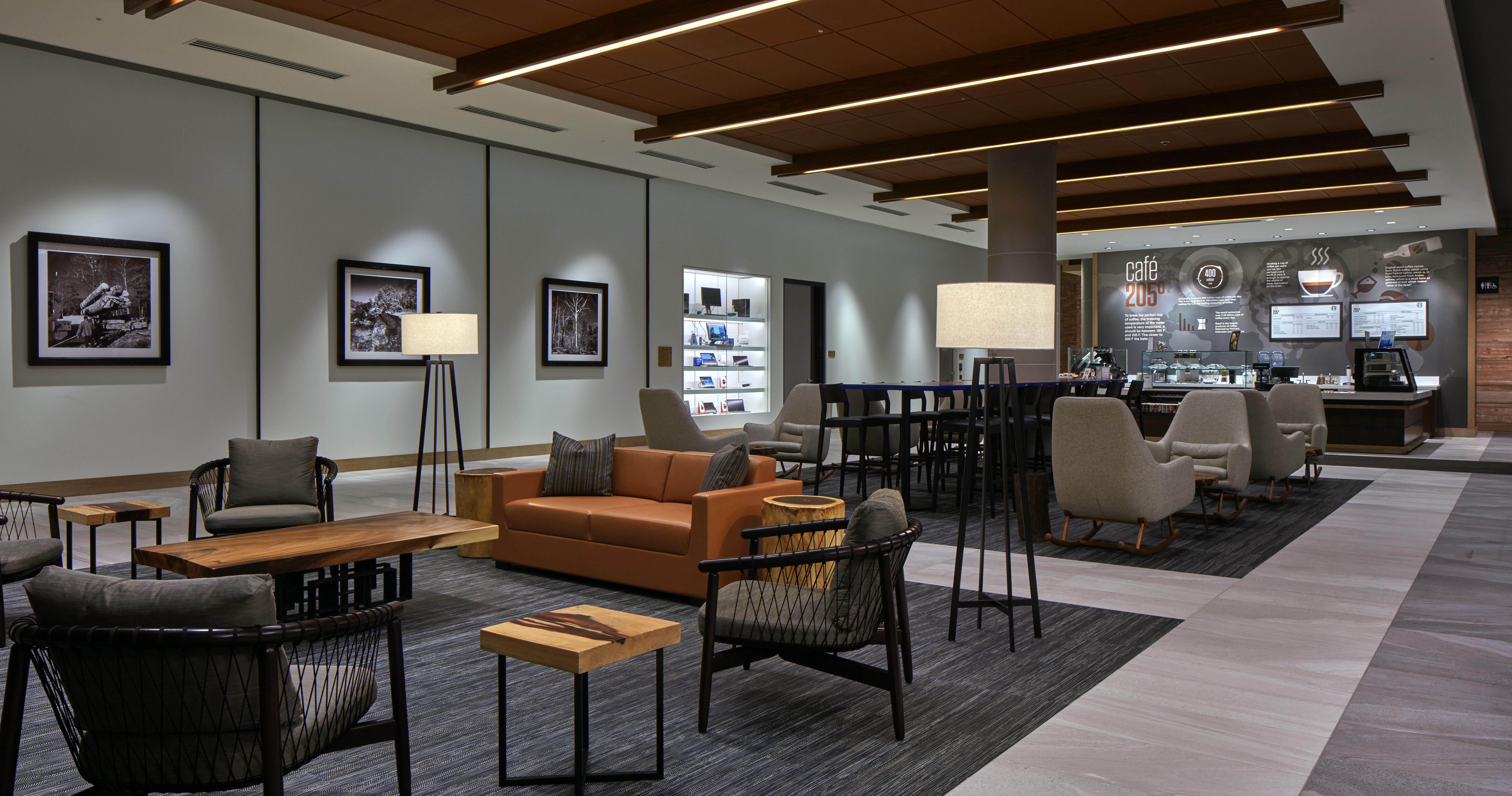
LPL’s new campus is a workplace reimagined to celebrate natural light, community and the innovation that happens when people interact. Staff wellbeing was a priority in this two-building campus designed with unique offset cores to maximize exterior views to the woods. LPL’s staff congregates in a community garden, trails, outdoor meeting space and a café with both indoor and outdoor seating. Floors are interconnected with light filled staircases which are preferred over elevators and provide another opportunity to interact with others. The design is net zero H2O.
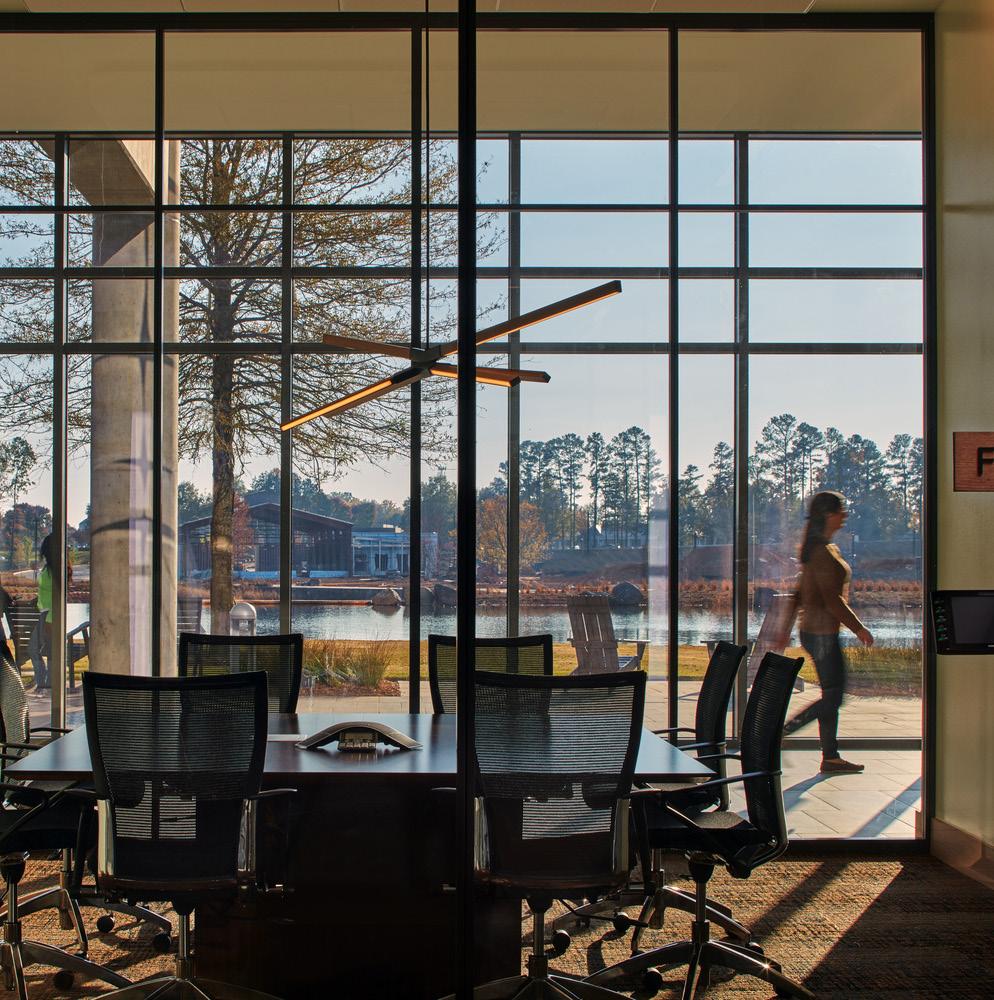
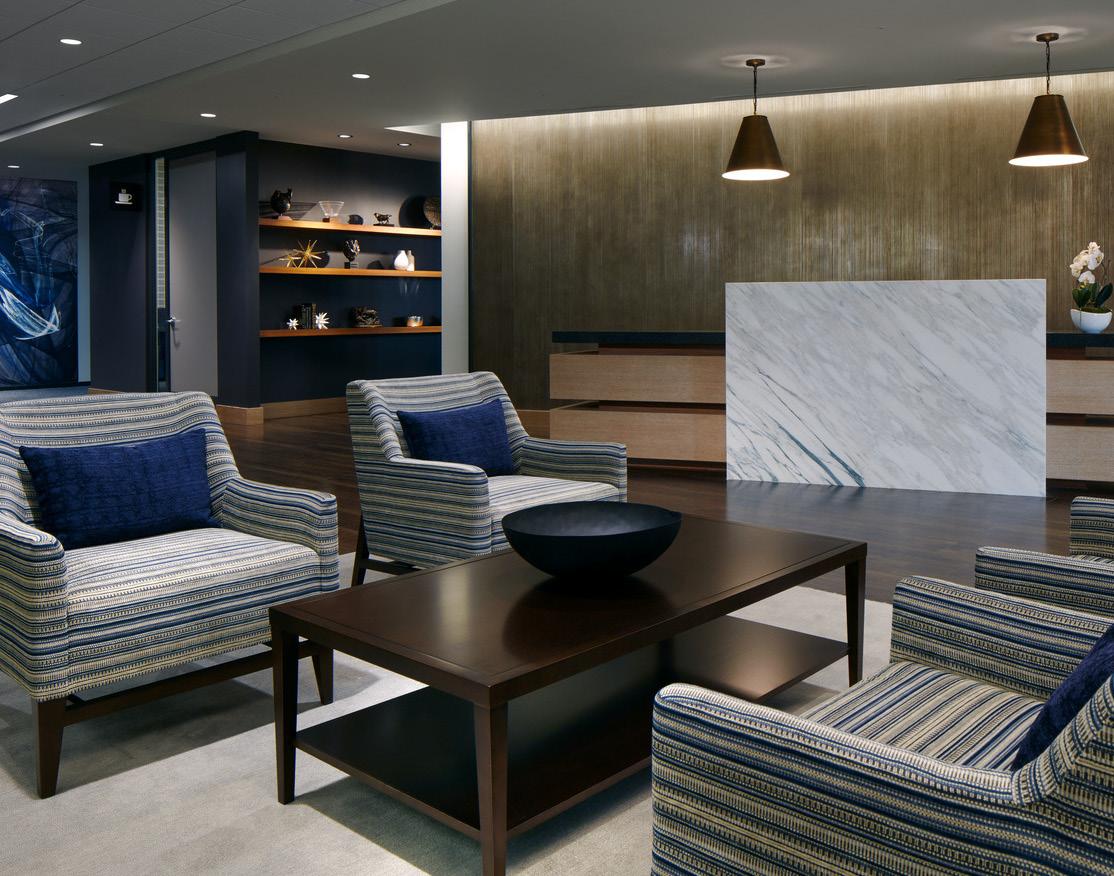

Tampa | Florida
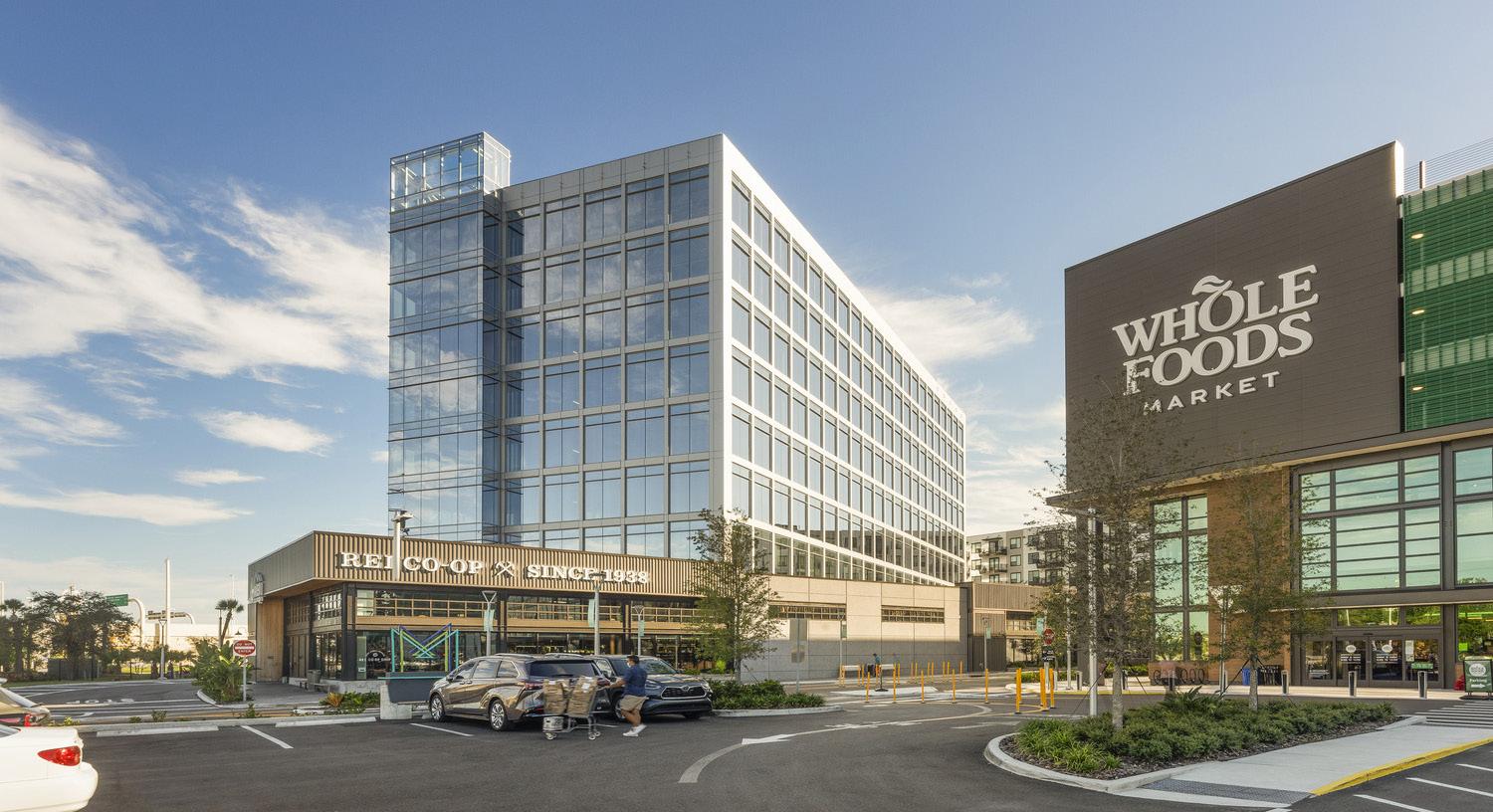
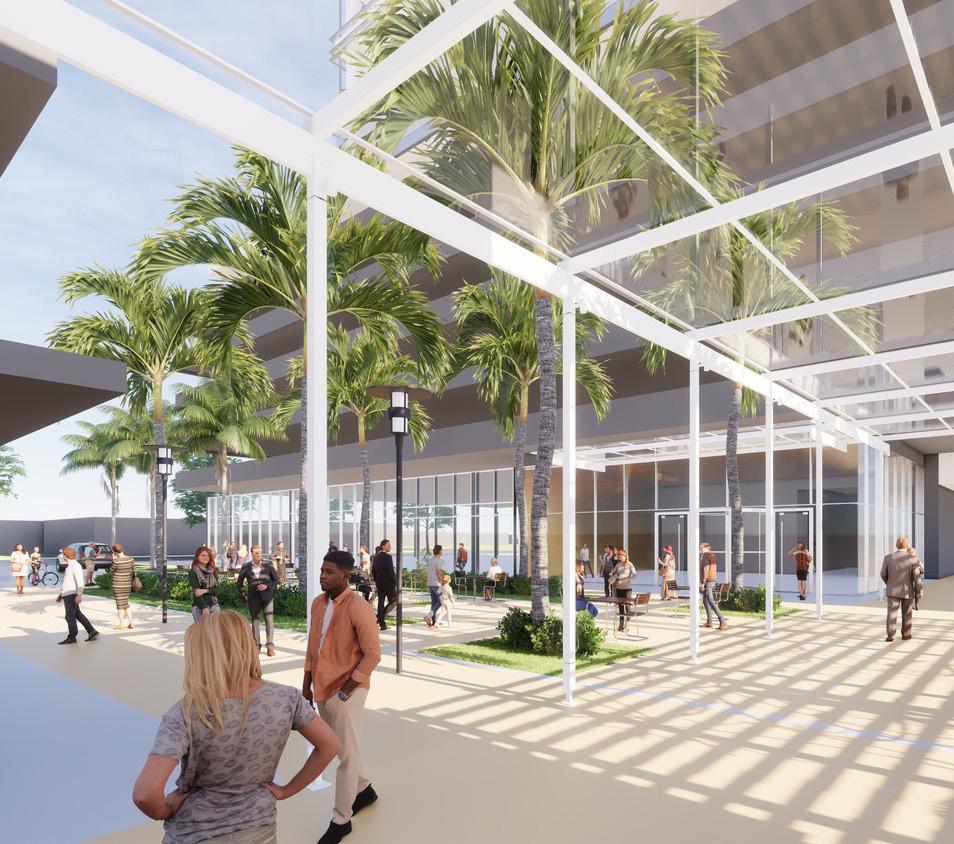
As one of the anchors of the Midtown Tampa mixed-use development, the West Tower is an eight-story, 155,000 sf multi-tenant, Class-A smart office tower situated on top of a 25,000 sf retail podium.
The West Tower is located adjacent to I-275 as well as the lakeside park, and is surrounded by outdoor gathering spaces that create an iconic entry to this new mixed-use development. The office tower provides both public and private access to the building with an elevated walkway from the main parking deck directly into the office tower, but also accommodates ride-share drop offs and retail activity on the ground level.
The clean glass sail wall on the north façade pays homage to the maritime industry, while the southern façade uses punched openings with shading strategies for solar mitigation. The common spaces within the office tower are created to be active environments that enhance a collaborative workplace, by merging office space with a hospitality-driven atmosphere.
The building uses quality design strategies to provide open column-free floor plates and large volume retail spaces with natural light. LEED Certified, the West Tower reflects the client’s commitment to sustainability.
- 225,000 sf
- Lobby, retail and office

New York City | New York
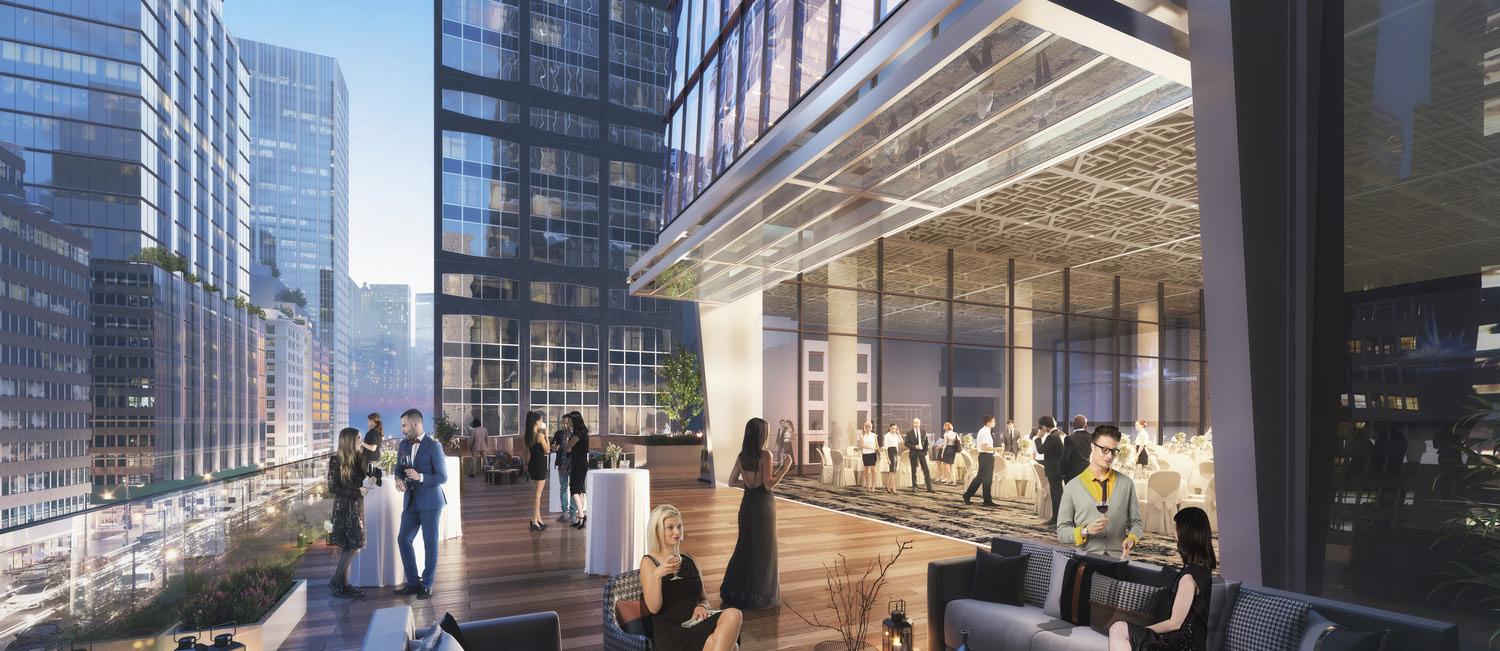

The pursuit of a more dynamic, public-facing mixed-use business model for a midtown Manhattan office property resulted in a dramatic repositioning of an aging 1960’s vintage building. In addition to exploring a more extroverted expression of the lower podium floors in line with a public program of showrooms, trade incubators and conference space, the design also entertained adding additional height to the current tower in response to recent upzoning in midtown. Concept design efforts commenced with a rigorous analysis of as-of-right bulk and height options, along with strategies for additional FAR through air rights purchase form adjoining properties. These studies of capturing the maximum yield of the site were accompanied by structural analyses of the value and practicality of retaining the existing structural ‘bones’ to the greatest extent possible while enabling significant additional vertical development.
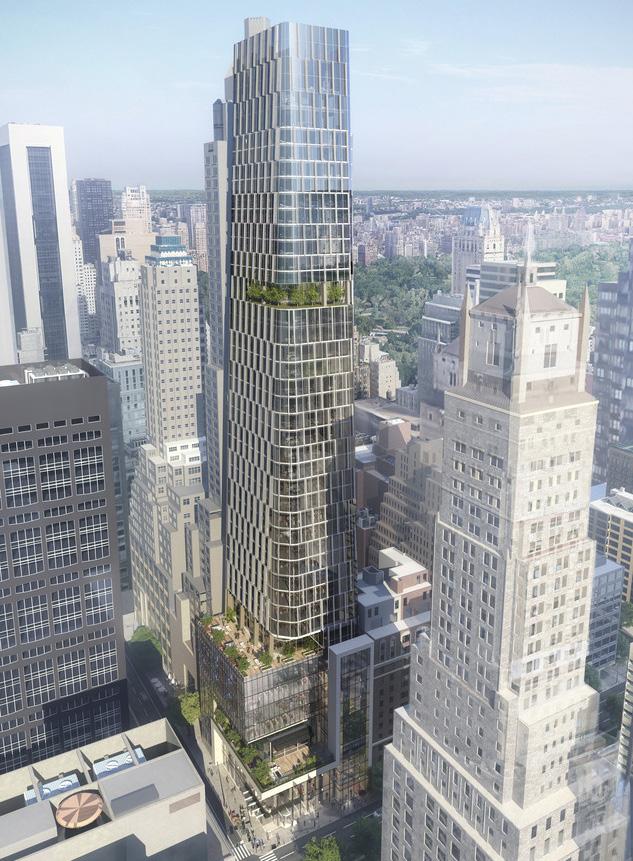
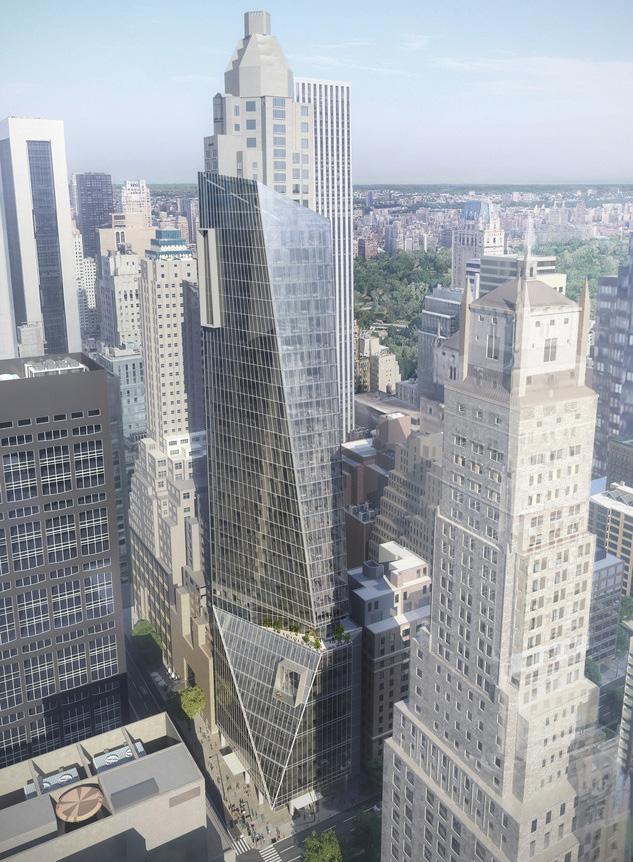

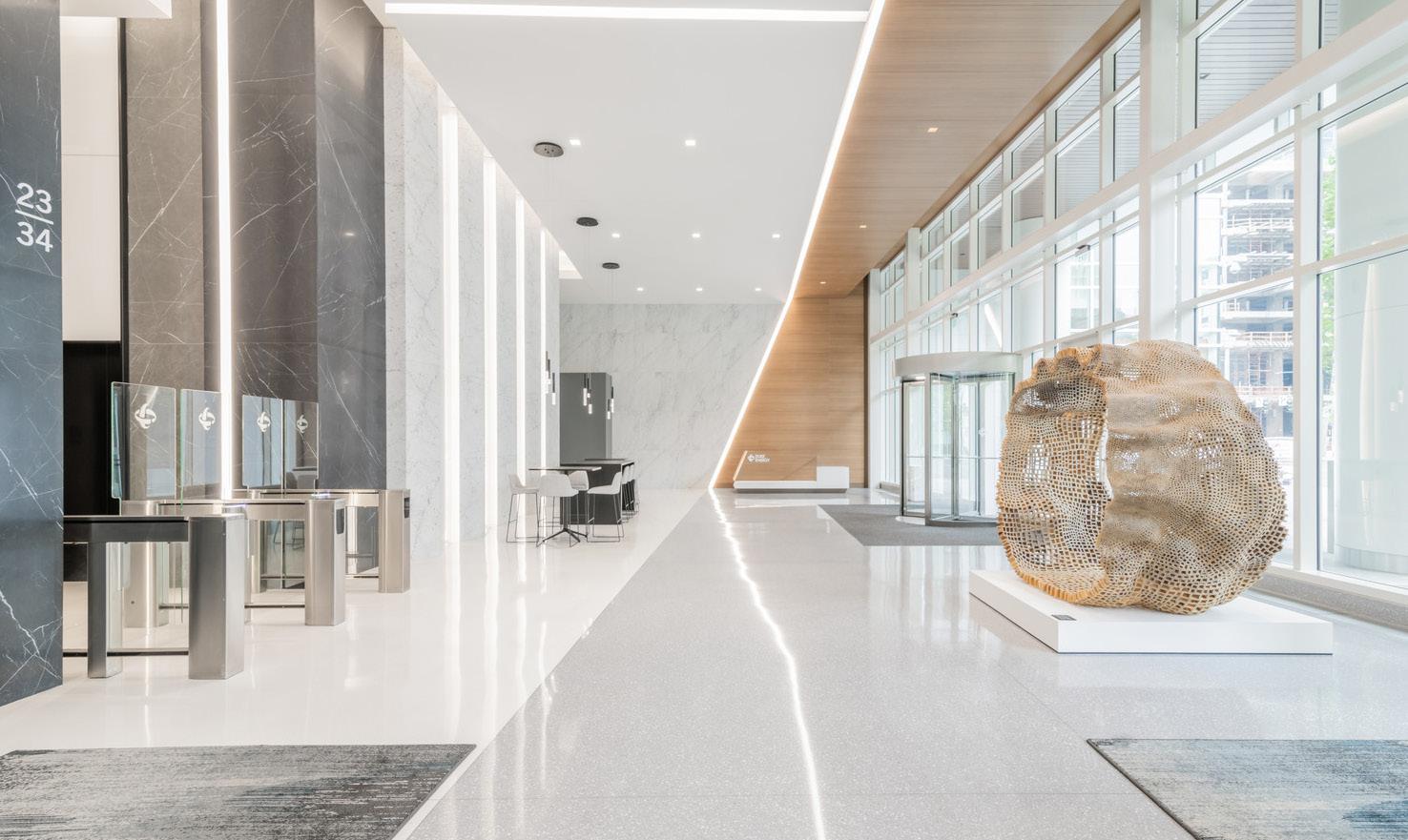
Charlotte | North Carolina
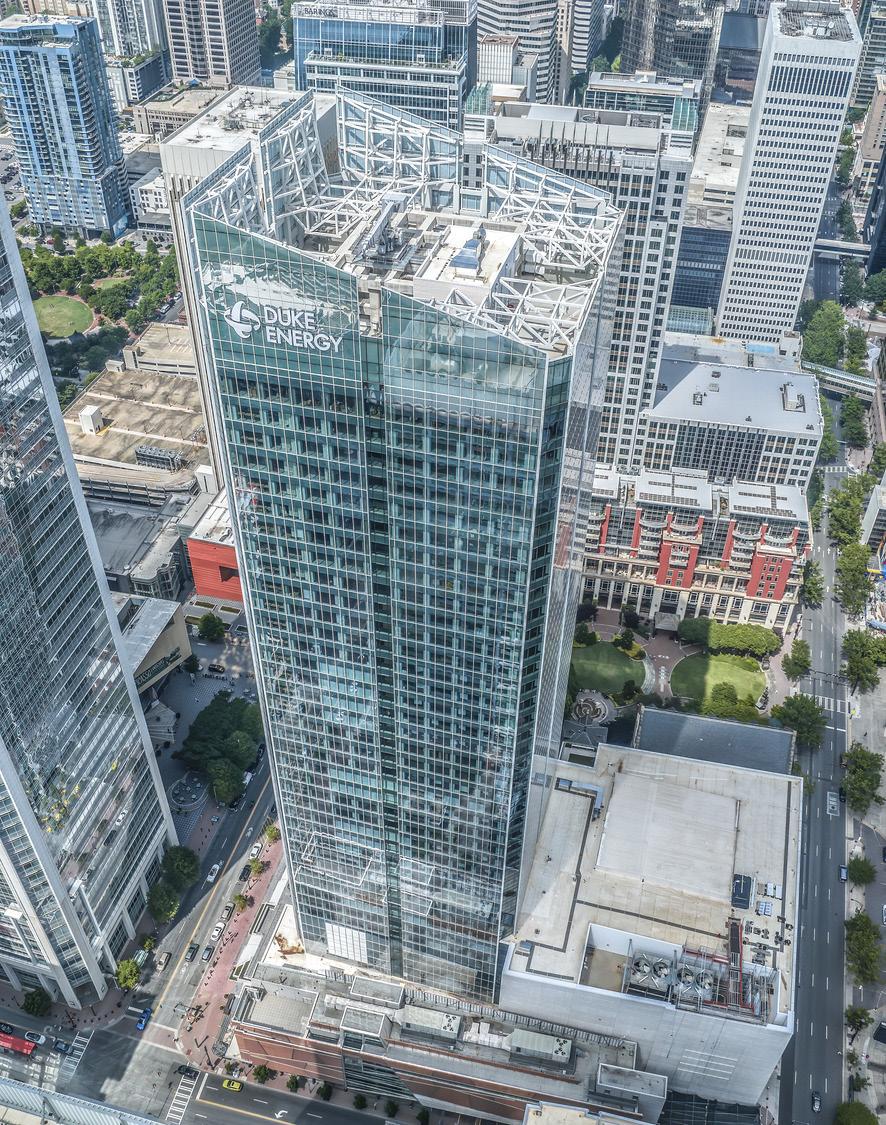
The Duke Energy Plaza is a remarkable architectural feat located in Uptown Charlotte, North Carolina. This 40-floor skyscraper, standing at 629’ (192 m), is the third largest building in Charlotte by leasable square feet. The building combines tube structure design with traditional cast-place concrete, making it the second-tallest building in the world to use this design. The entire building features 1,000,000 sf of space, including 25,000 sf of retail. It also includes a seven-floor parking garage that can accommodate 1,100 vehicles.
The exterior design of the Duke Energy Plaza is visually striking. The building corners rise into the air beyond the angular glass façade and reconnect through a metallic bridge that forms a sweeping horizontal sky window extending 160 feet across. The interior of the Duke Energy Plaza is designed to foster collaboration and innovation. The building will house approximately 4,400 Duke Energy employees and contractors, allowing the company to optimize its real estate footprint and reduce costs. The building also features an Experience Hall, an extension of the main lobby, which will host an immersive installation by Chicago-based art duo Luftwerk.
In addition to its functional design, the Duke Energy Plaza also incorporates elements of public art with three public art installations constructed to celebrate the city and company’s mission. These works of art are accessible to the public and emphasize the company’s commitment to powering the vitality of its communities.
The Duke Energy Plaza is more than just a building; it’s a testament to Duke Energy’s commitment to innovation, sustainability and community. Its unique design and features make it a standout addition to the Charlotte skyline and a symbol of the city’s vibrant uptown district.
- 2.1 acres
- 40 stories
- 1,000,000 sf
- 25,000 sf retail space
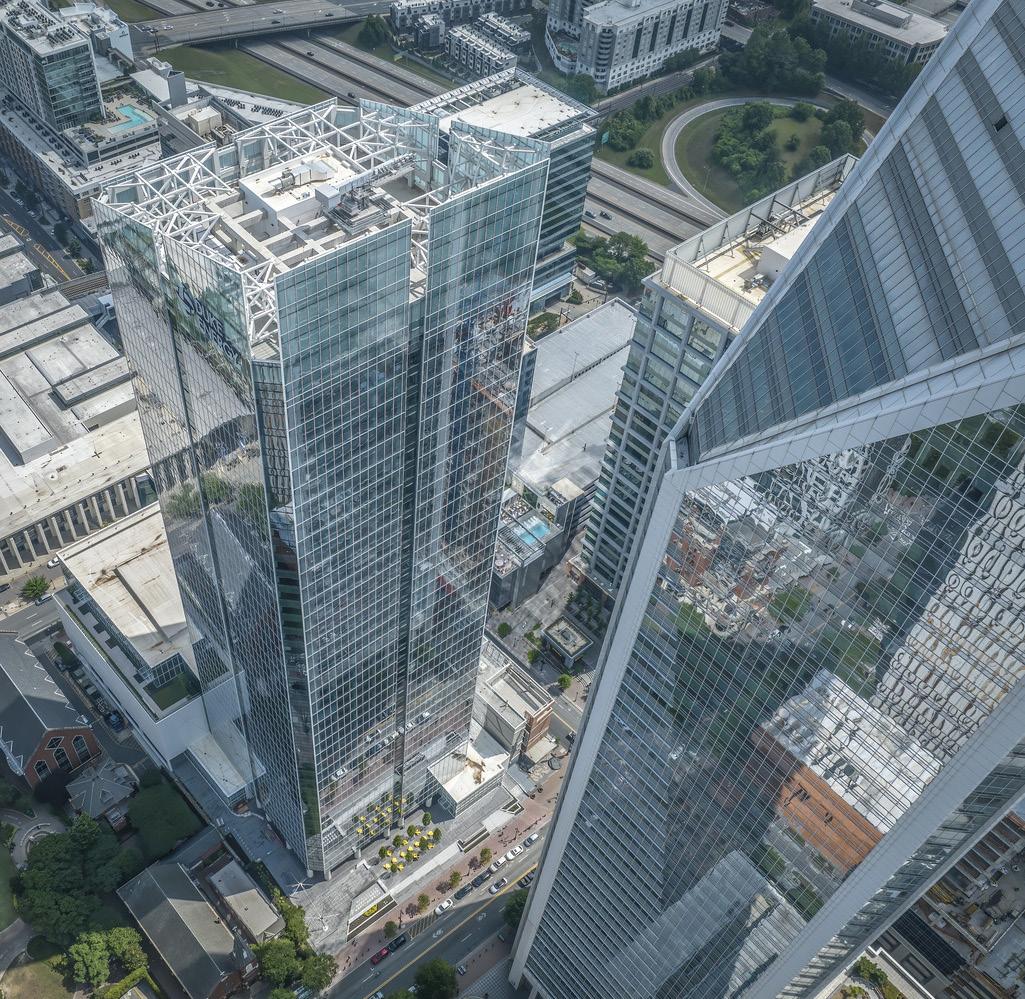

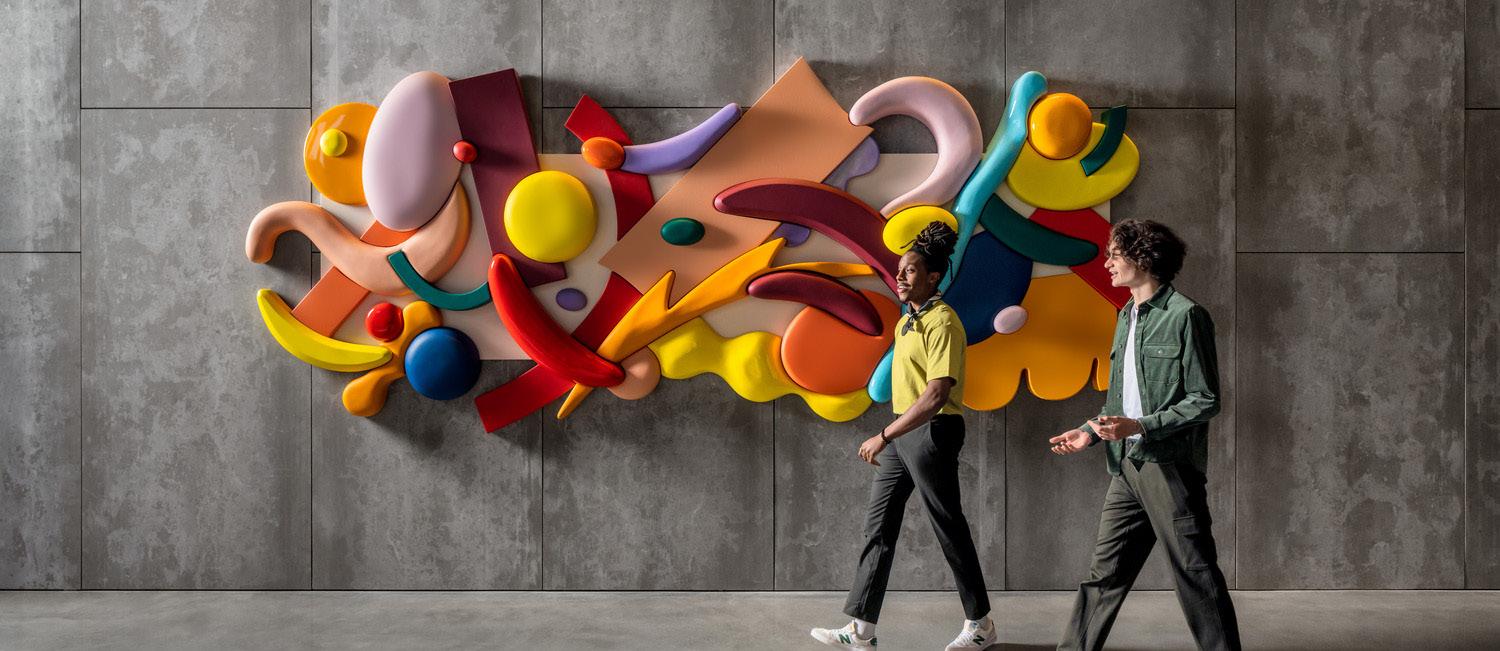
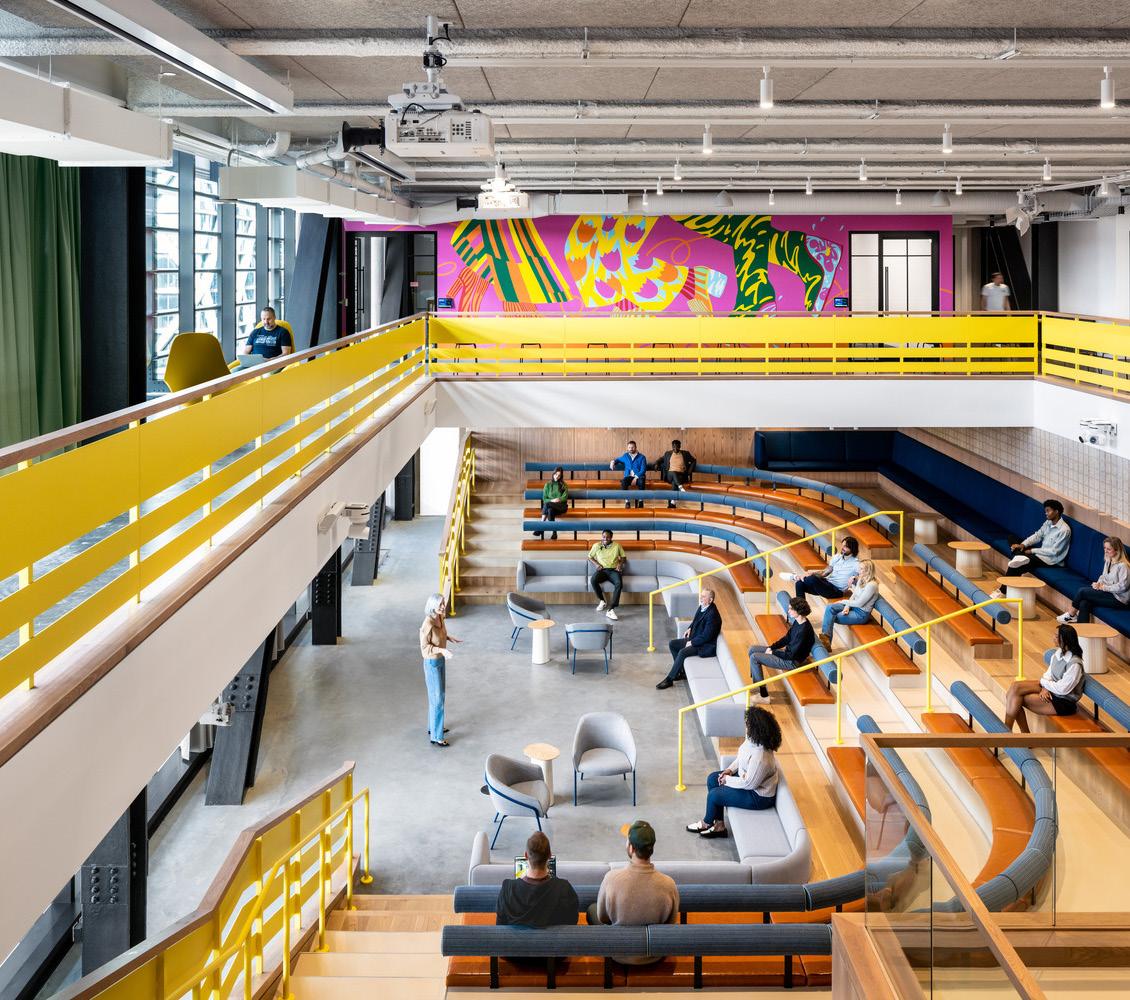
TVS worked in conjunction with design partner firm Studio O+A.
The Intuit Atlanta design redefines their office space as a vibrant hub that beckons employees back to the workplace, fostering collaboration and innovation. The unique environment reflects the essence of a small business while honoring its significant growth over the past 15 years. Rooted in the client’s culture, the design unifies and empowers, providing diverse spaces that elevate specialty and celebrate individuality. Seamless connectivity is facilitated within teams and departments, while also nurturing cross-departmental innovation. Security remains paramount, with stringent access controls and spaces tailored for community events.
Throughout the project, Mailchimp underwent a merger with the multinational corporation Intuit, which introduced diverse stakeholders to the design process. Dedicated team spaces have been introduced to foster shared collaborative amenities, and develop flexible workspaces to accommodate future growth. Creative workshop areas and content studios support digital content creation, while a large town hall space and remote connectivity facilitate communication with partners worldwide.
- 360,000 sf
- Creative lab
- Conference, huddle and team project rooms
- Drop-in rooms
- Maker space
- Two-story stadium style meeting room
- Outdoor patio and exterior porches
- Wellness wing
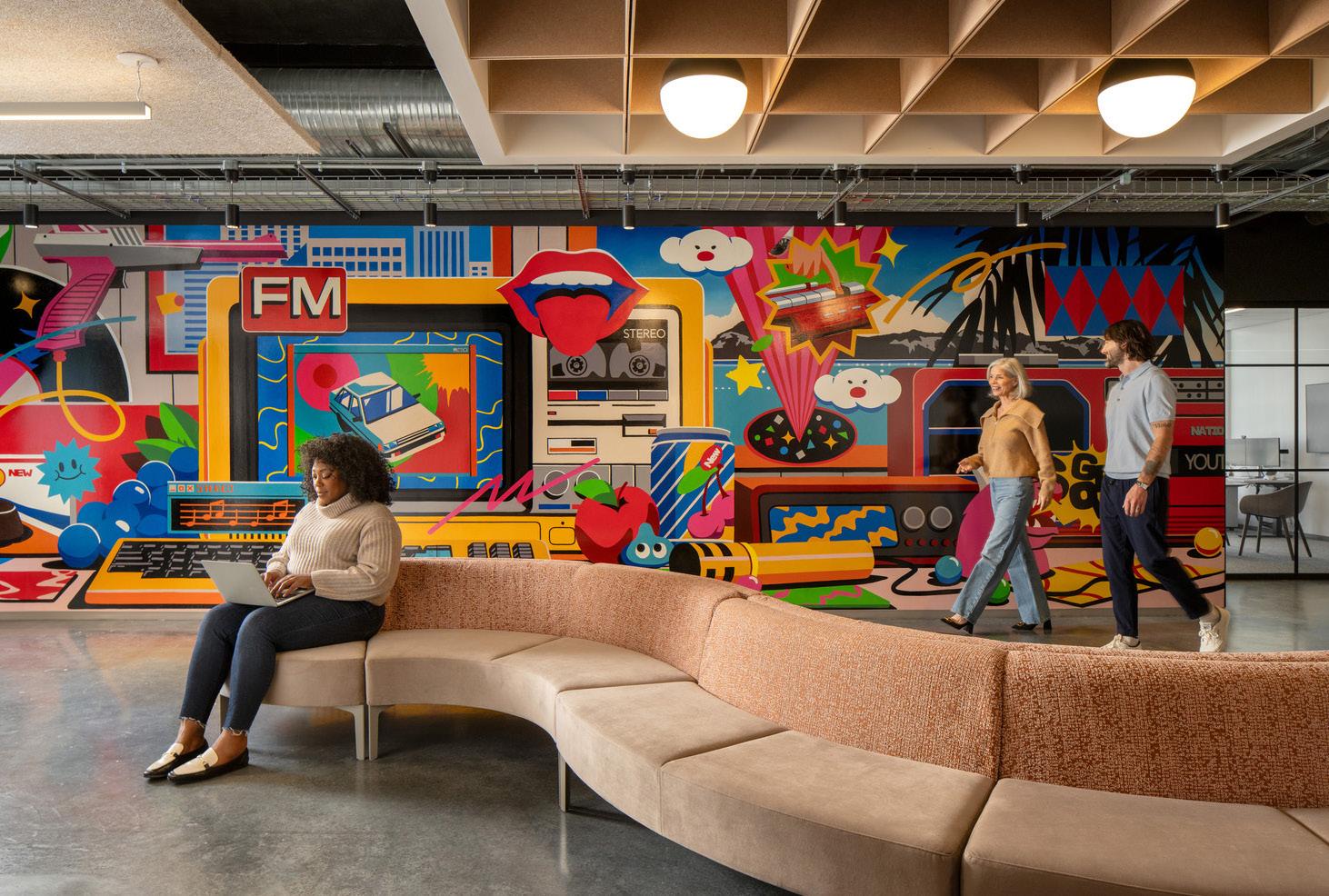
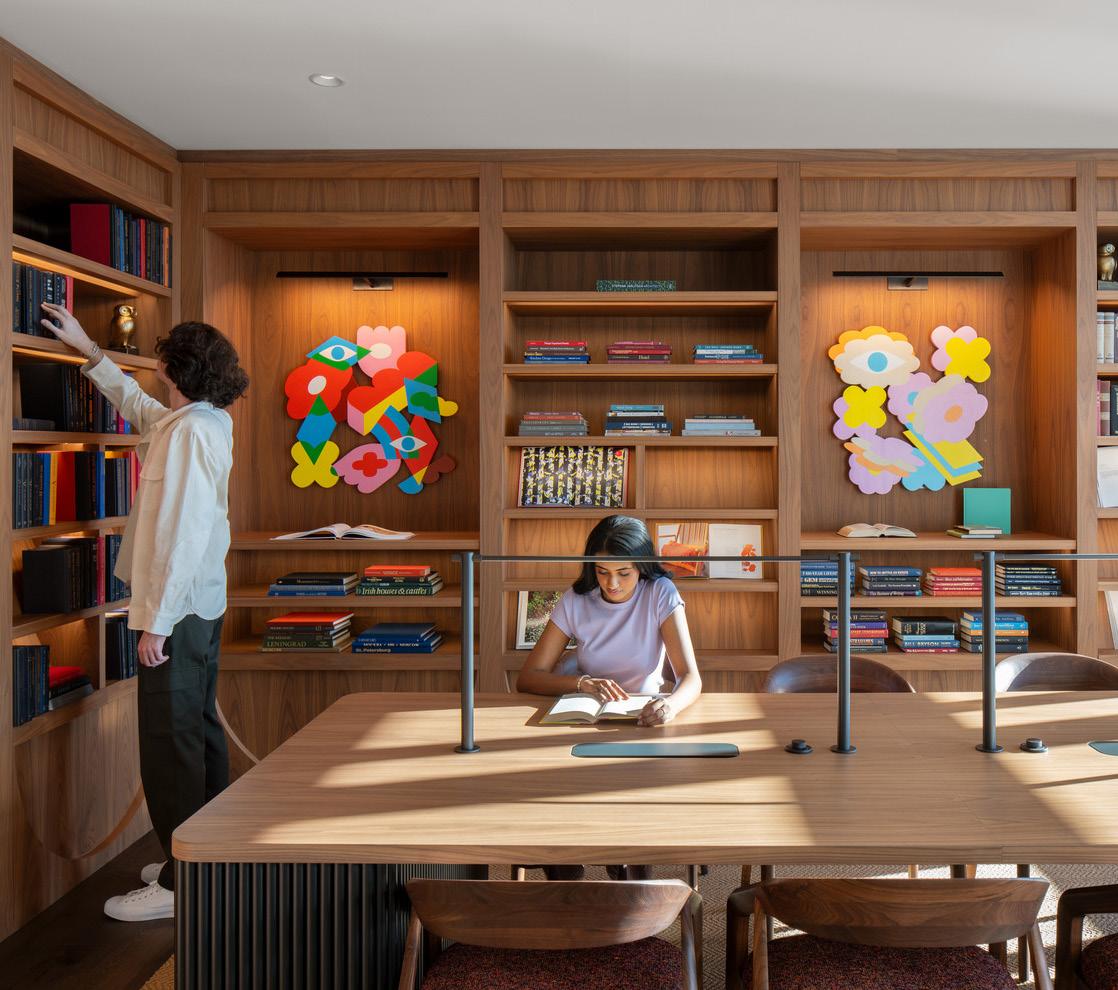
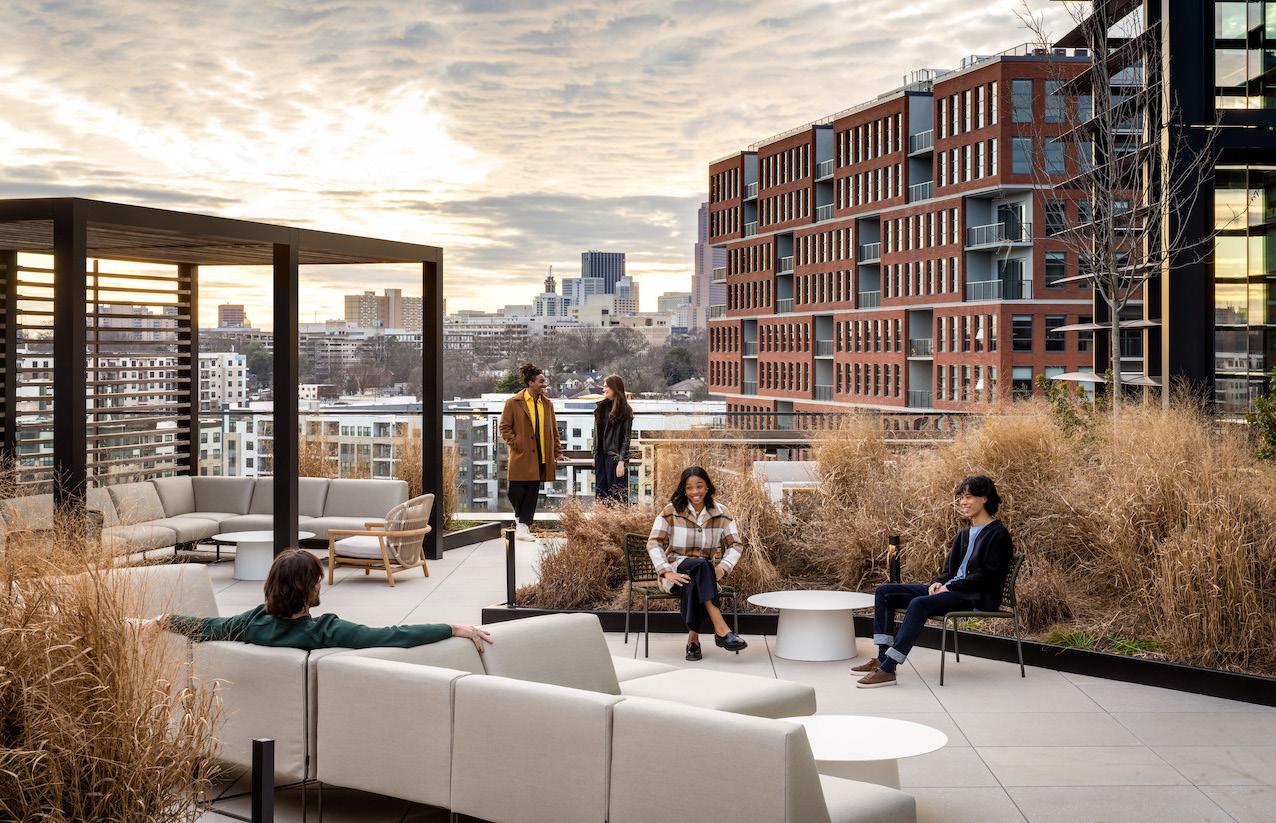


Sarasota | Florida

The Mote Science Education Aquarium is the newest extension and presence for the Mote Marine Laboratory and Aquarium. In conjunction with their other campuses throughout Florida, this building is to be the prime manifestation of Mote’s research and educational services. The intent of the building is to be a tool for showcasing the new and ever rotating research that is being conducted by the world-renowned staff. Through its laboratory classrooms the research being conducted by Mote is shared with students ranging from kindergarten to twelfth grade. The Marine Ecology Laboratory, the Biomedical Laboratory and the Ocean Tech Laboratory, coupled with over one million gallons of habitat, create a touchpoint for the integration of the world of marine biology into the lives and education of the students of the surrounding community.
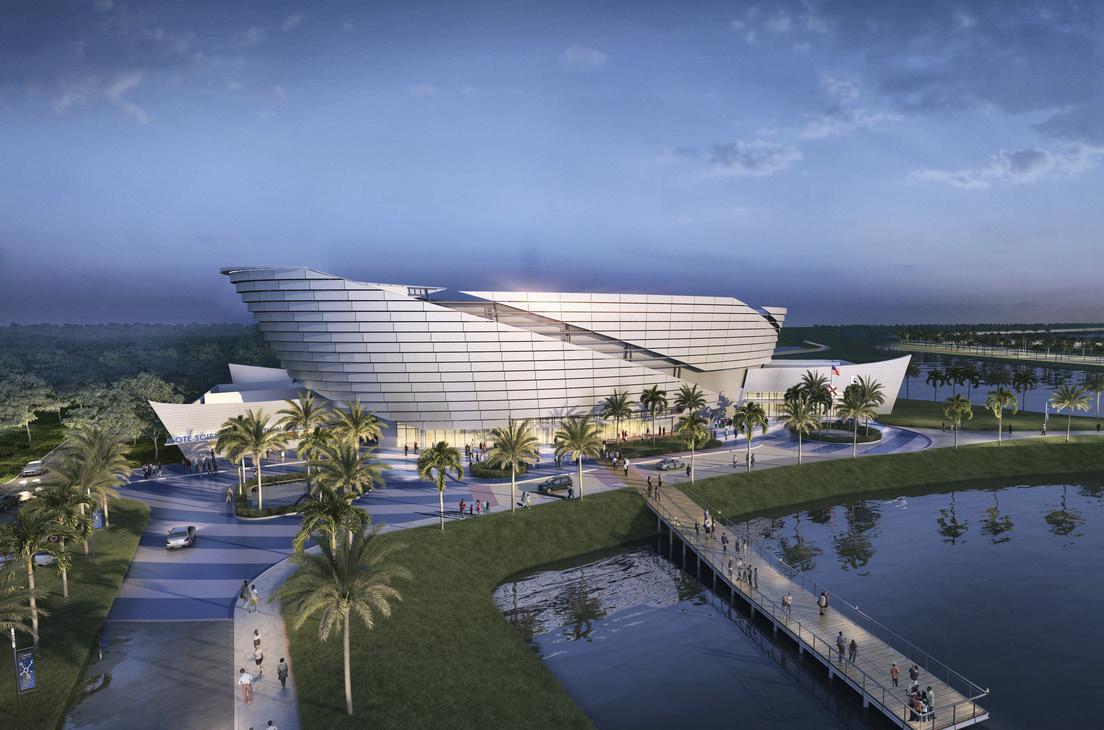


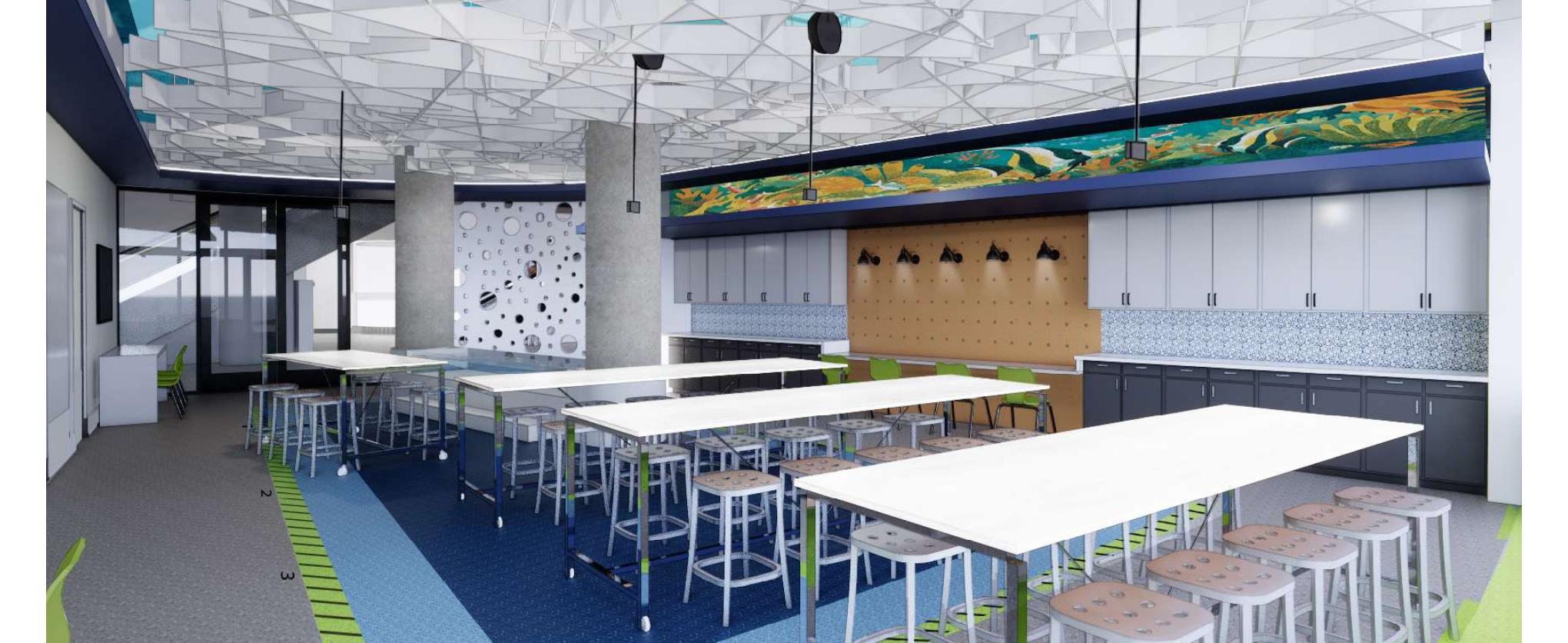
As you enter the new Mote Science and Education Aquarium, three K-12 classrooms are positioned front and center, in the heart of the facility, demonstrating the importance of their mission of the advancement of marine and environmental sciences leading to new discoveries, revitalization, sustainability and greater public understanding of our oceans through innovative research, education and outreach.
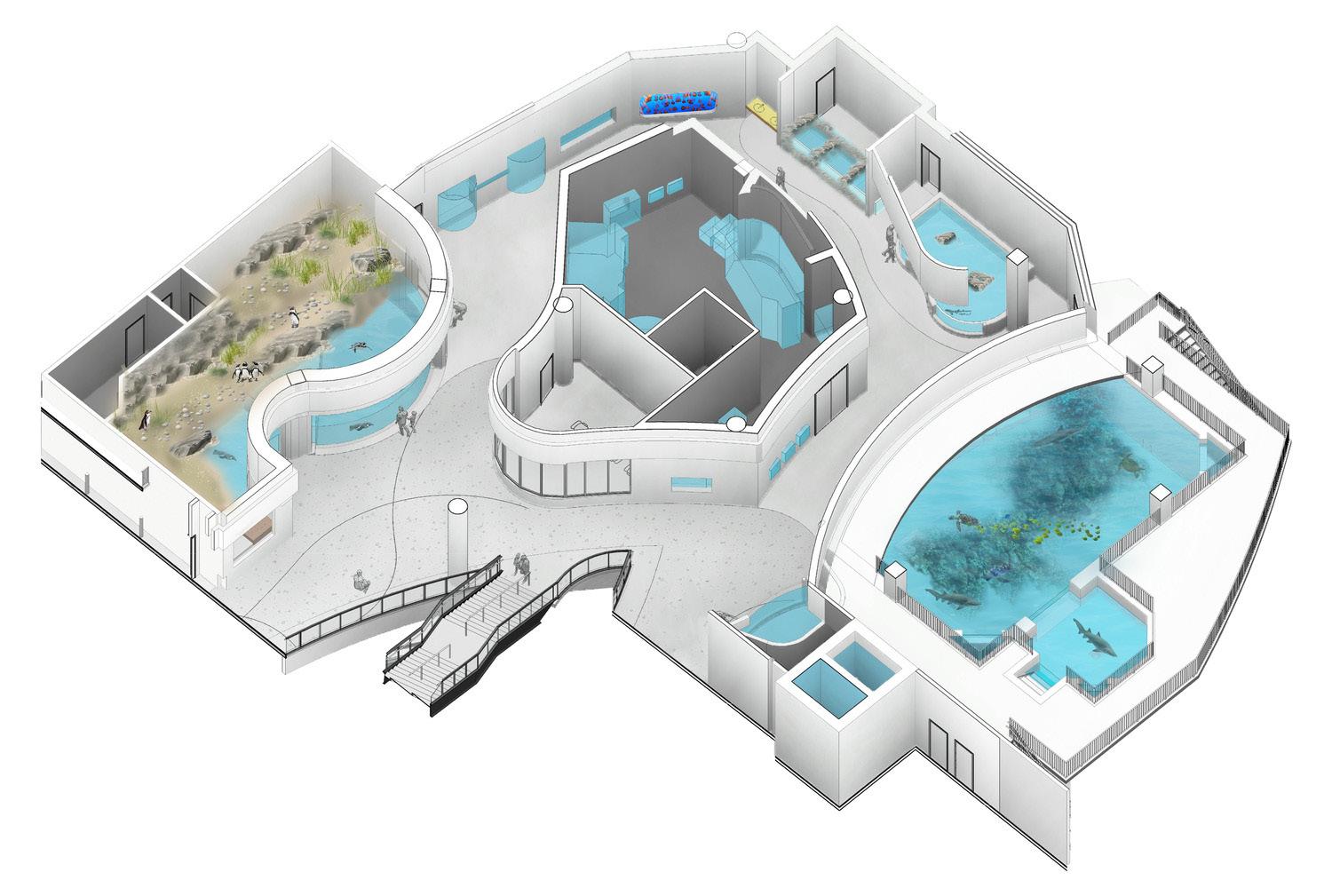
Mumbai | India

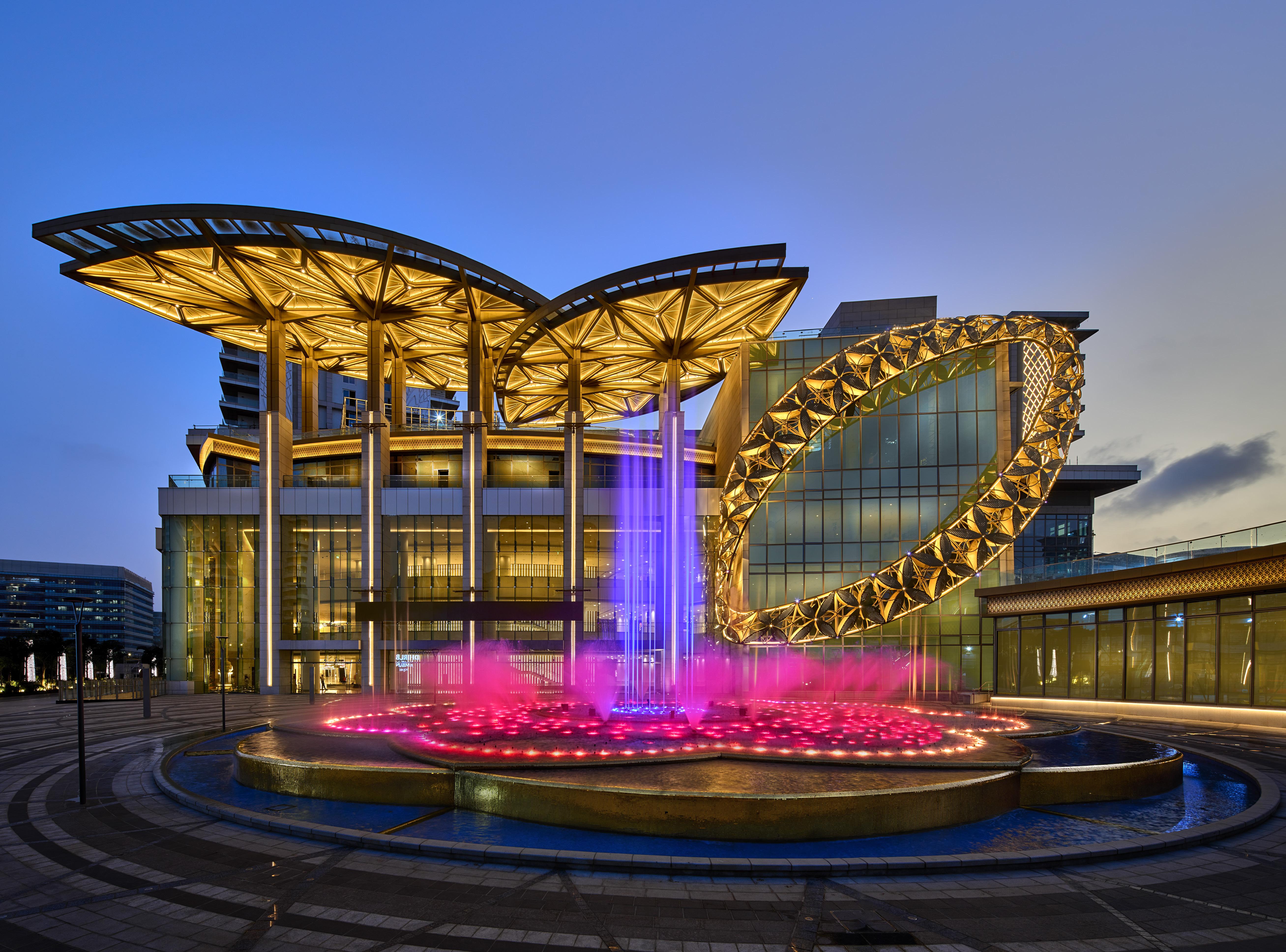

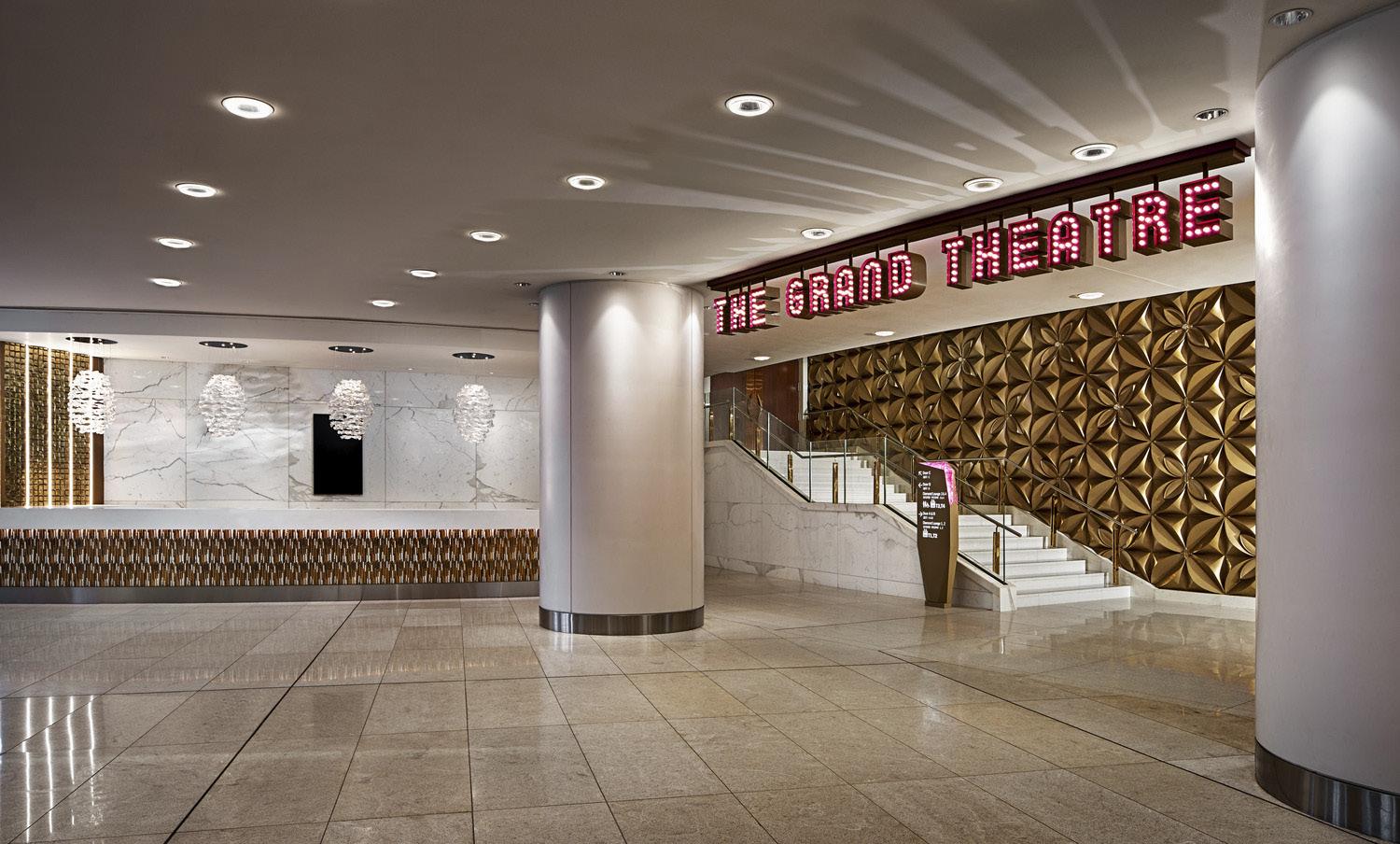
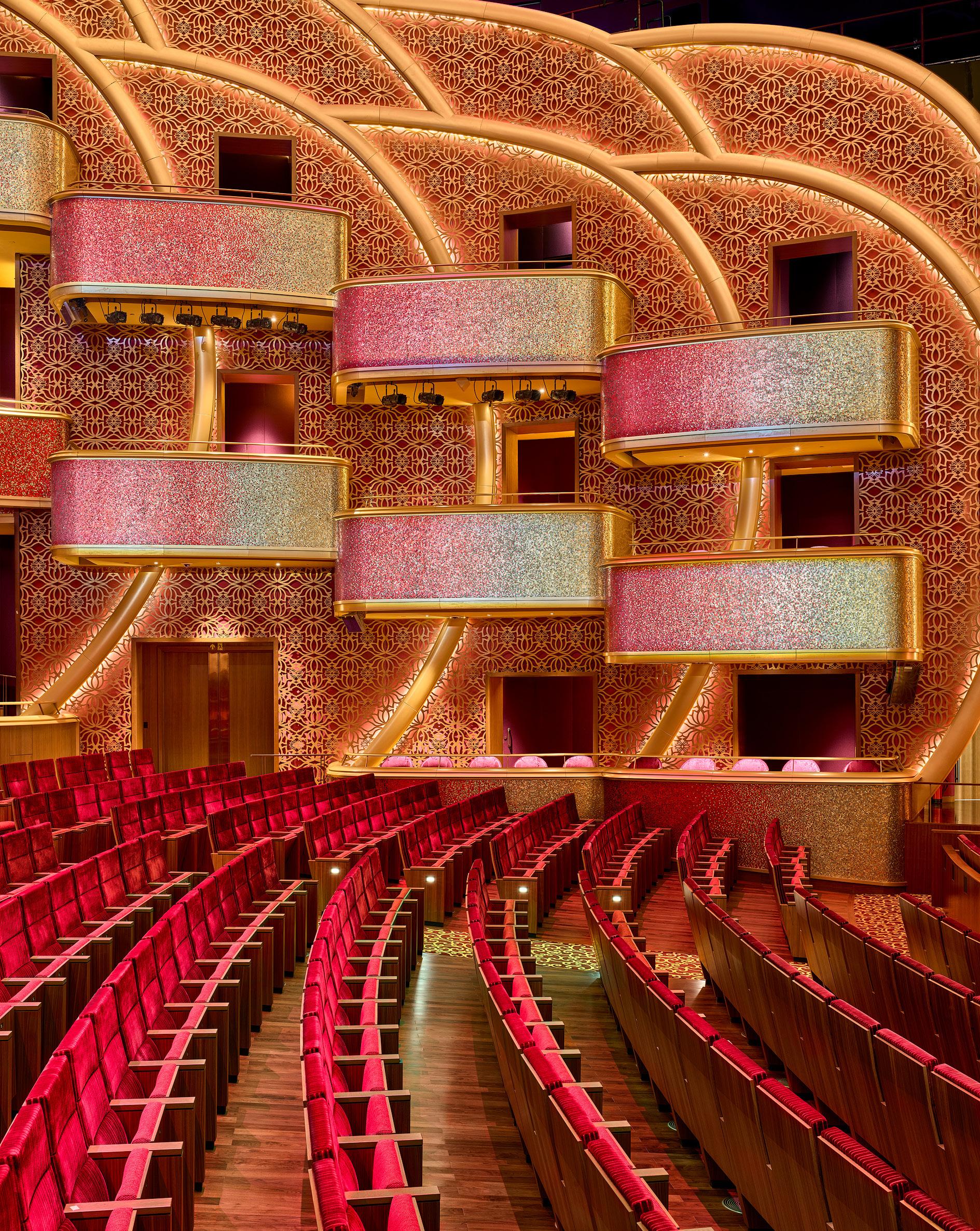
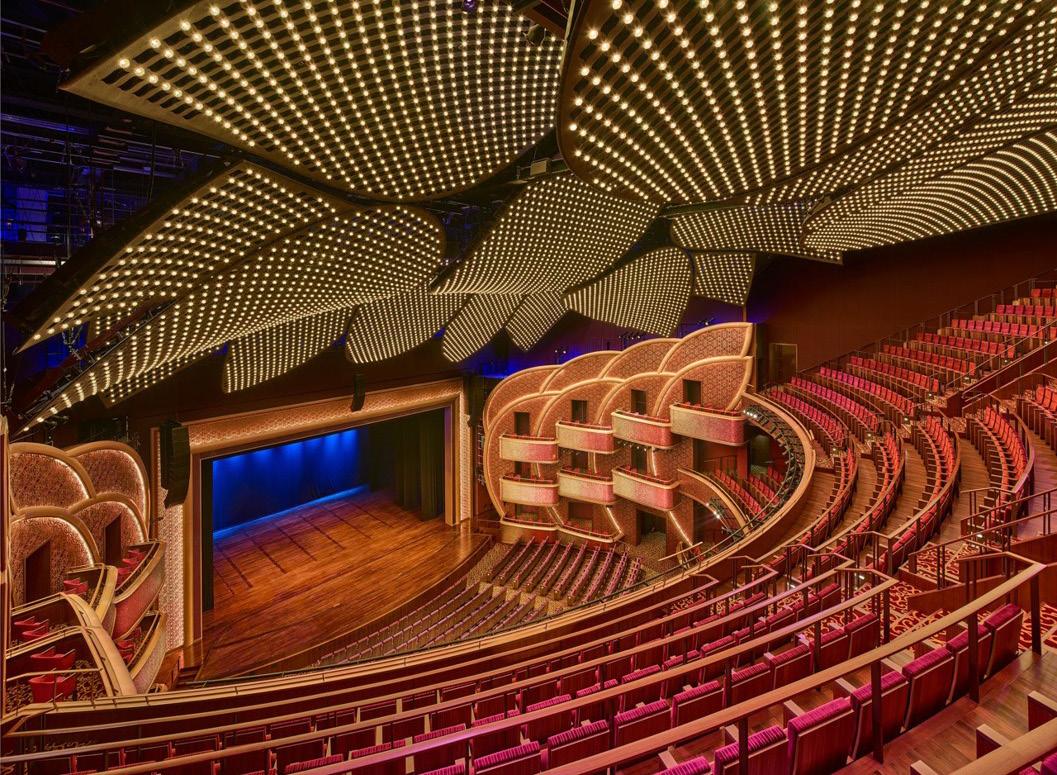
Atlanta | Georgia
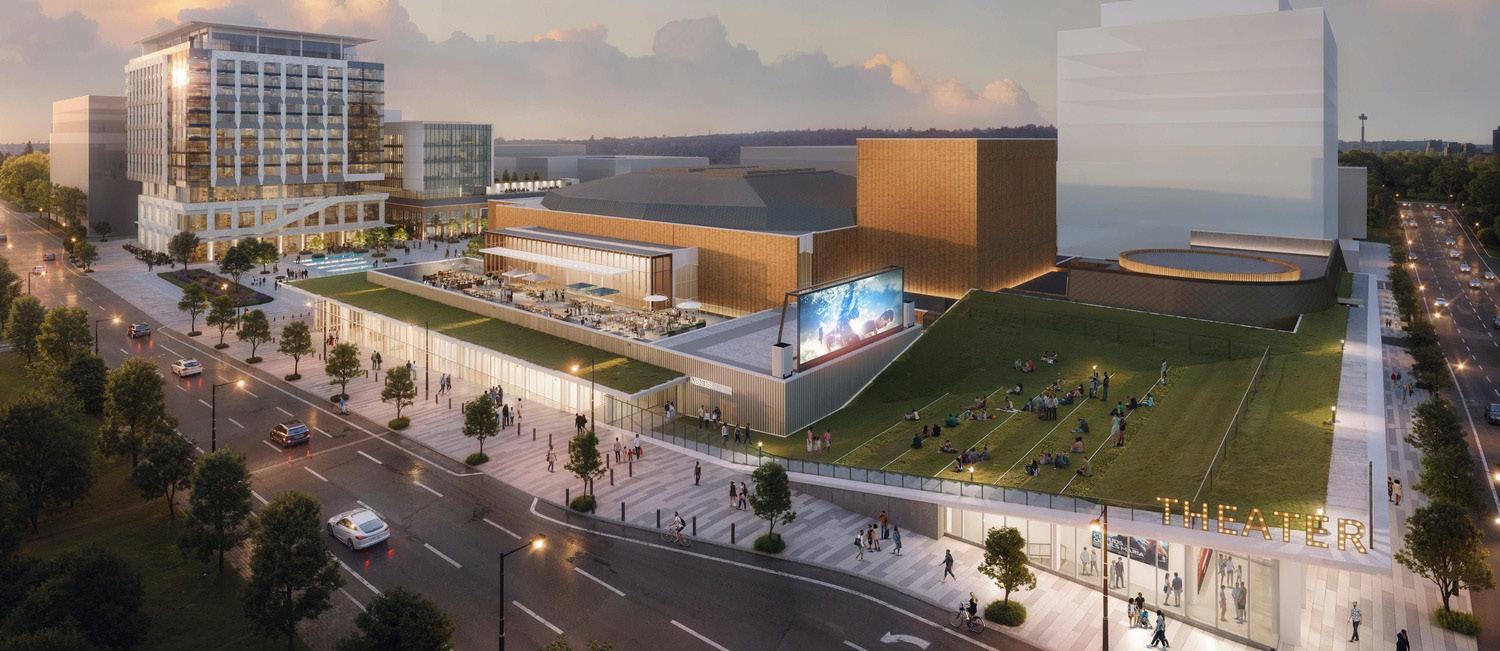
PERFORMING ARTS CENTER
PERFORMING ARTS CENTER
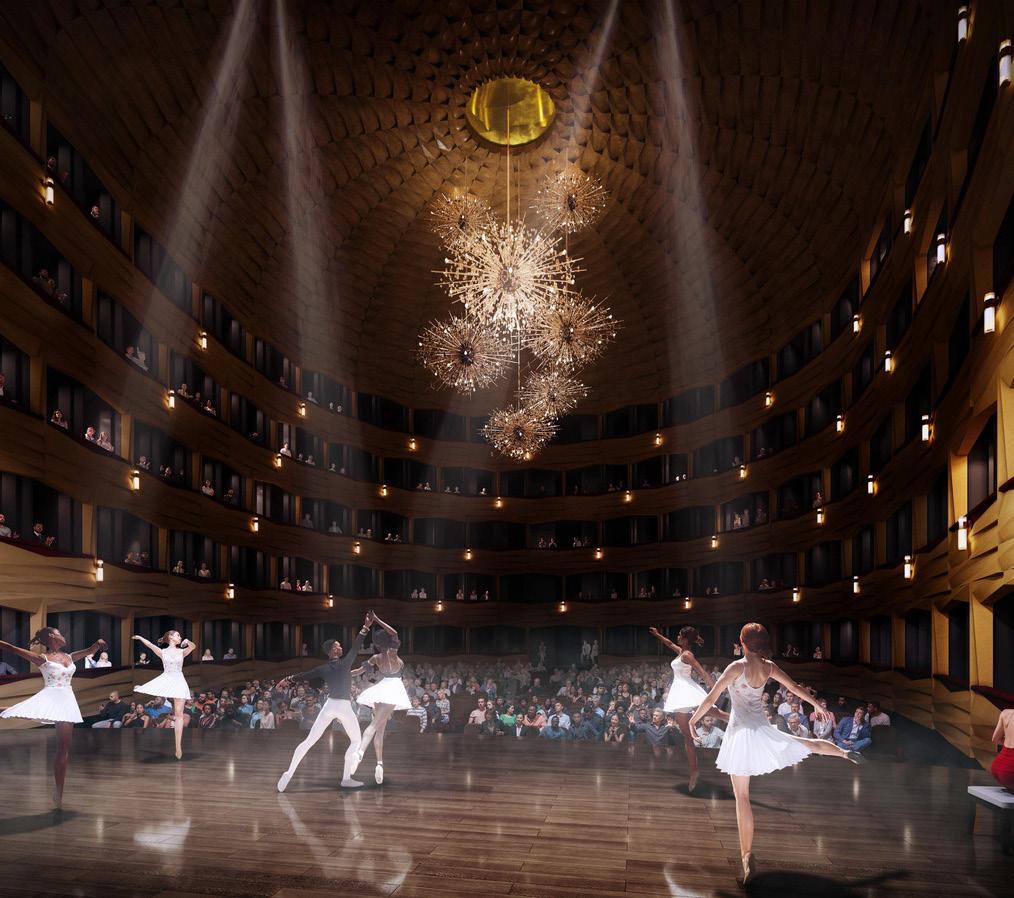
The repositioning of an underutilized performing arts center in downtown Atlanta leverages a symbiotic partnership with a renovated civic center to celebrate and grow Atlanta and Georgia’s music industry. The attraction is envisioned as a sensitive addition to the west and south of the civic center, one that reinforces the landmark’s relationship to the large public plaza to the north, while providing an iconic street presence along both Piedmont and Ralph McGill.
The renovated and expanded performing arts center is envisioned as discreet glass facade capped with an accessible landscape. The design allows the original, historic center to remain primary and visible from the street. This discreet addition houses a new 500 seat theater and supplements the existing facility with rehearsal, artist, and operational spaces.
The team aspires to preserve the entry lobby experience of the civic center, along with the monumental façade facing the plaza. Similarly, the expansion is planned with entrances to the north of the existing grand plaza, and to the south, at the main corner and intersection of Midtown and Downtown Atlanta Districts.
The master plan (by others) hinges on the revitalization of the performing arts center to recharge the district with a new Arts identity. This is supplemented by a new performing arts high school, arts related retail, and creative office.
430,000 sf total (existing and new)
2,000 seat theater
500 seat theater
1,200 seat concert venue
300 and 500 seat dinner theater
PERFORMING ARTS CENTER

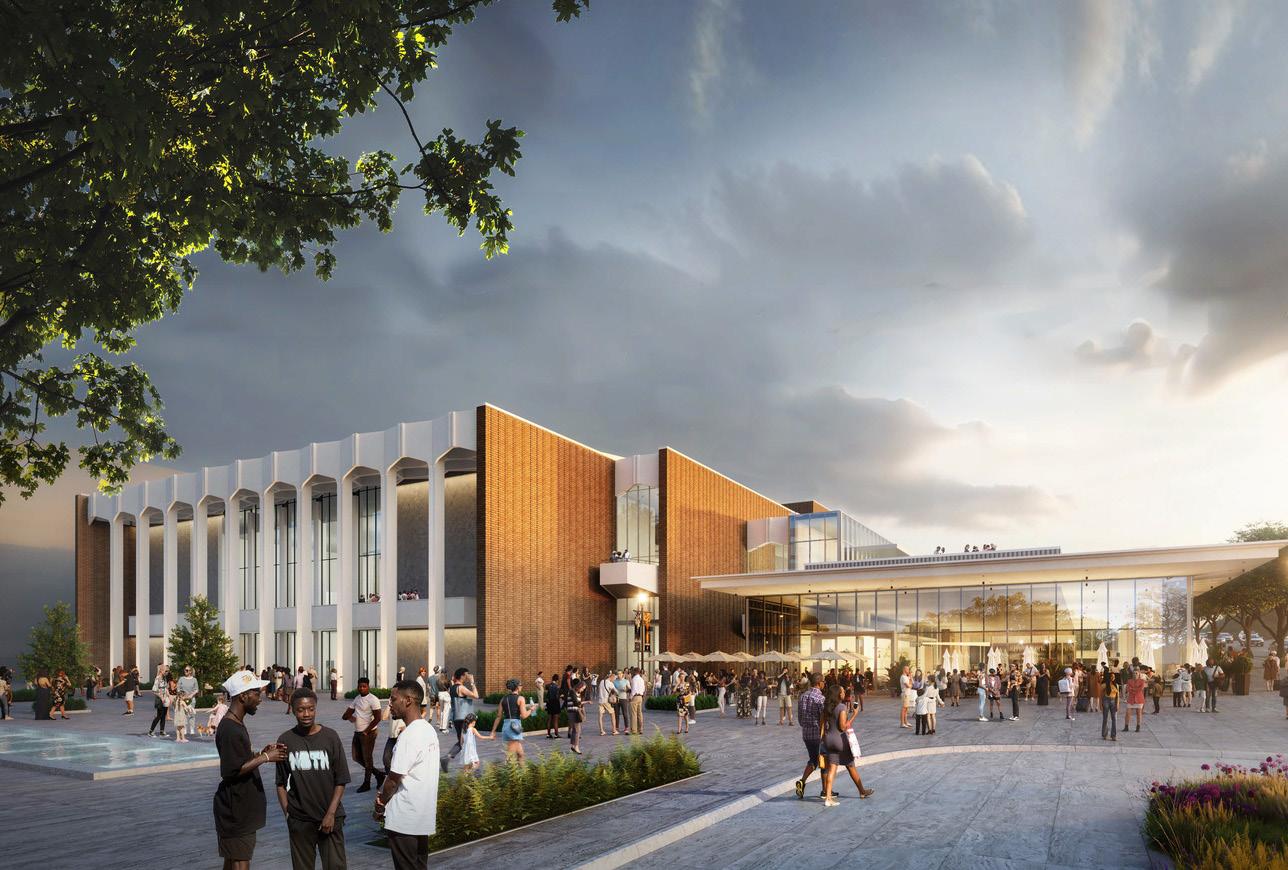
PERFORMING ARTS CENTER
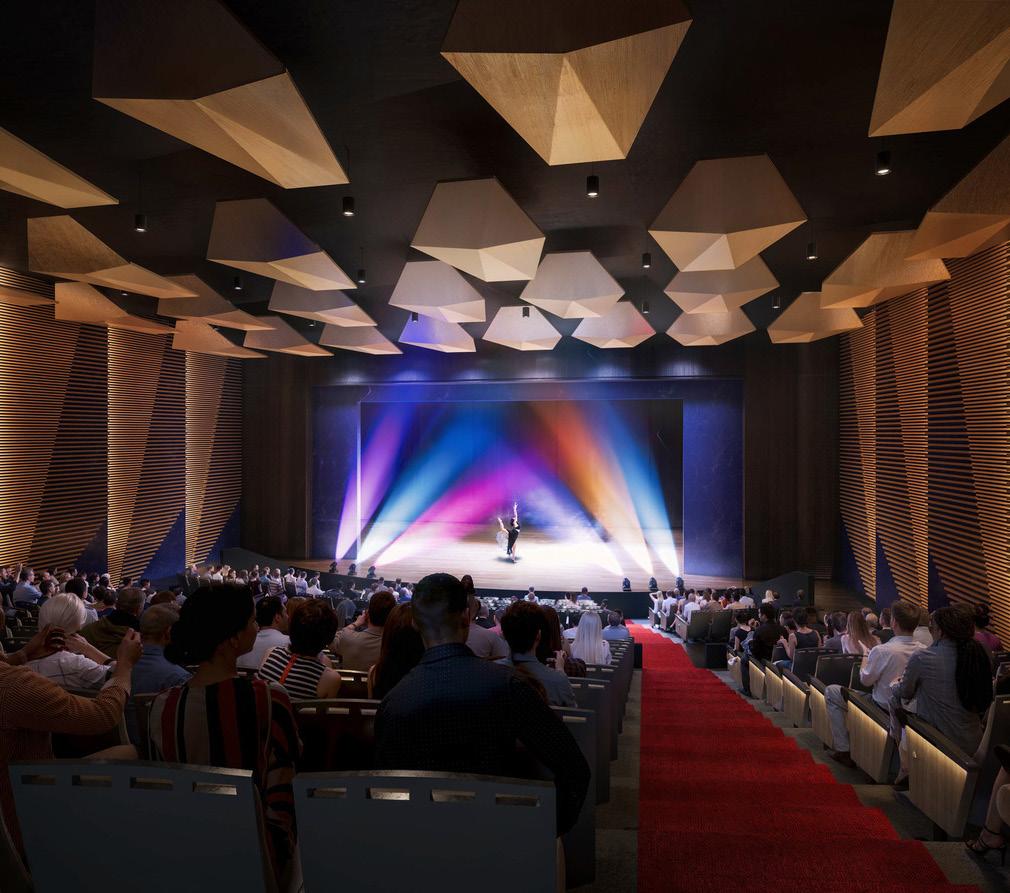
PERFORMING ARTS CENTER
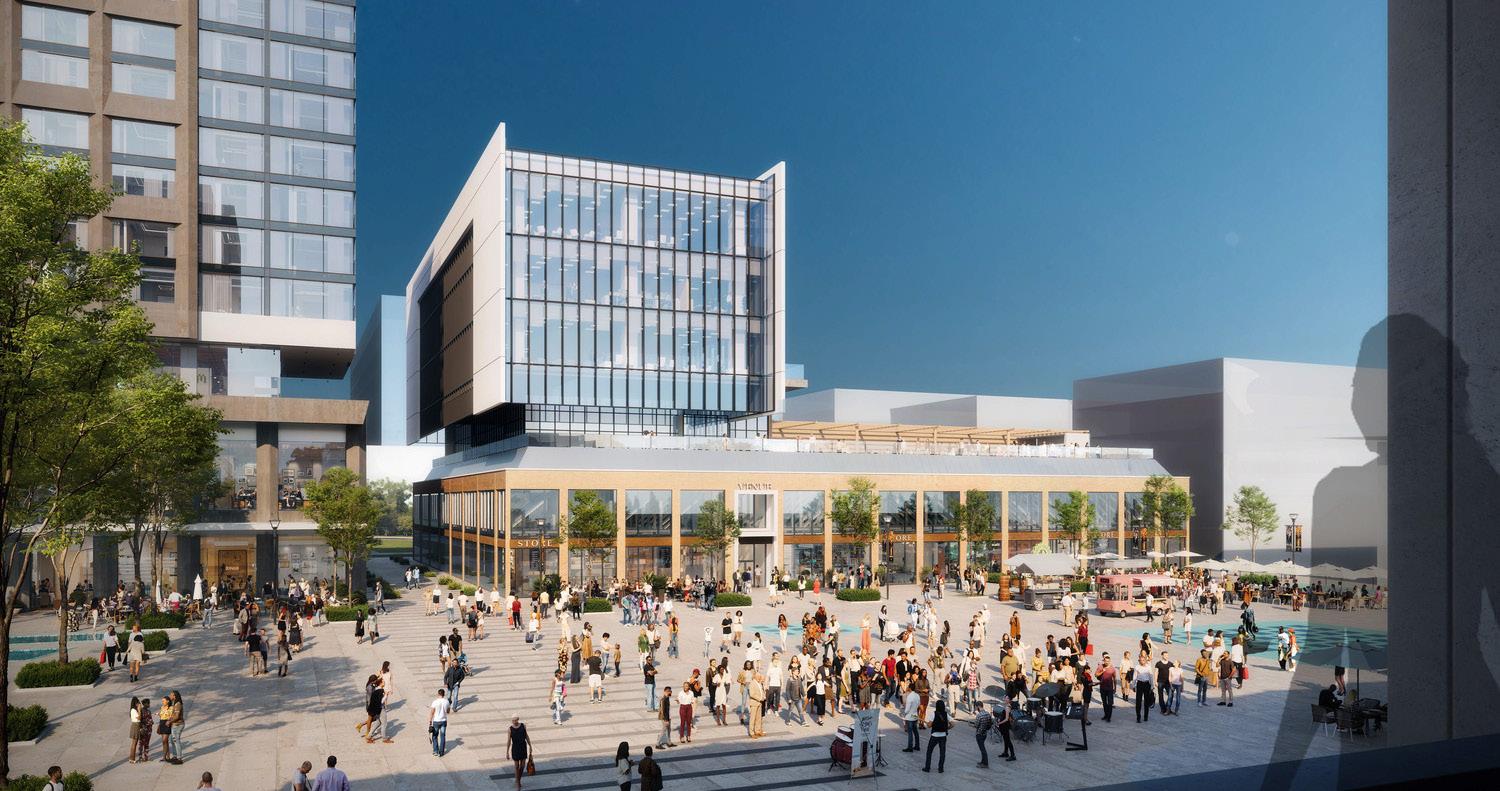
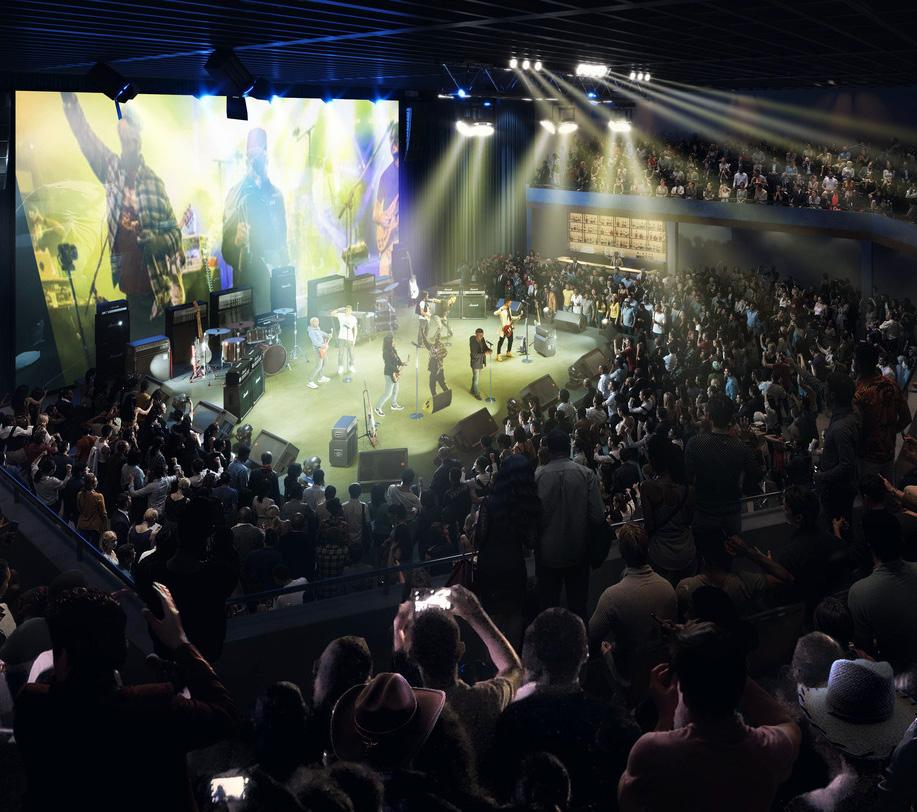
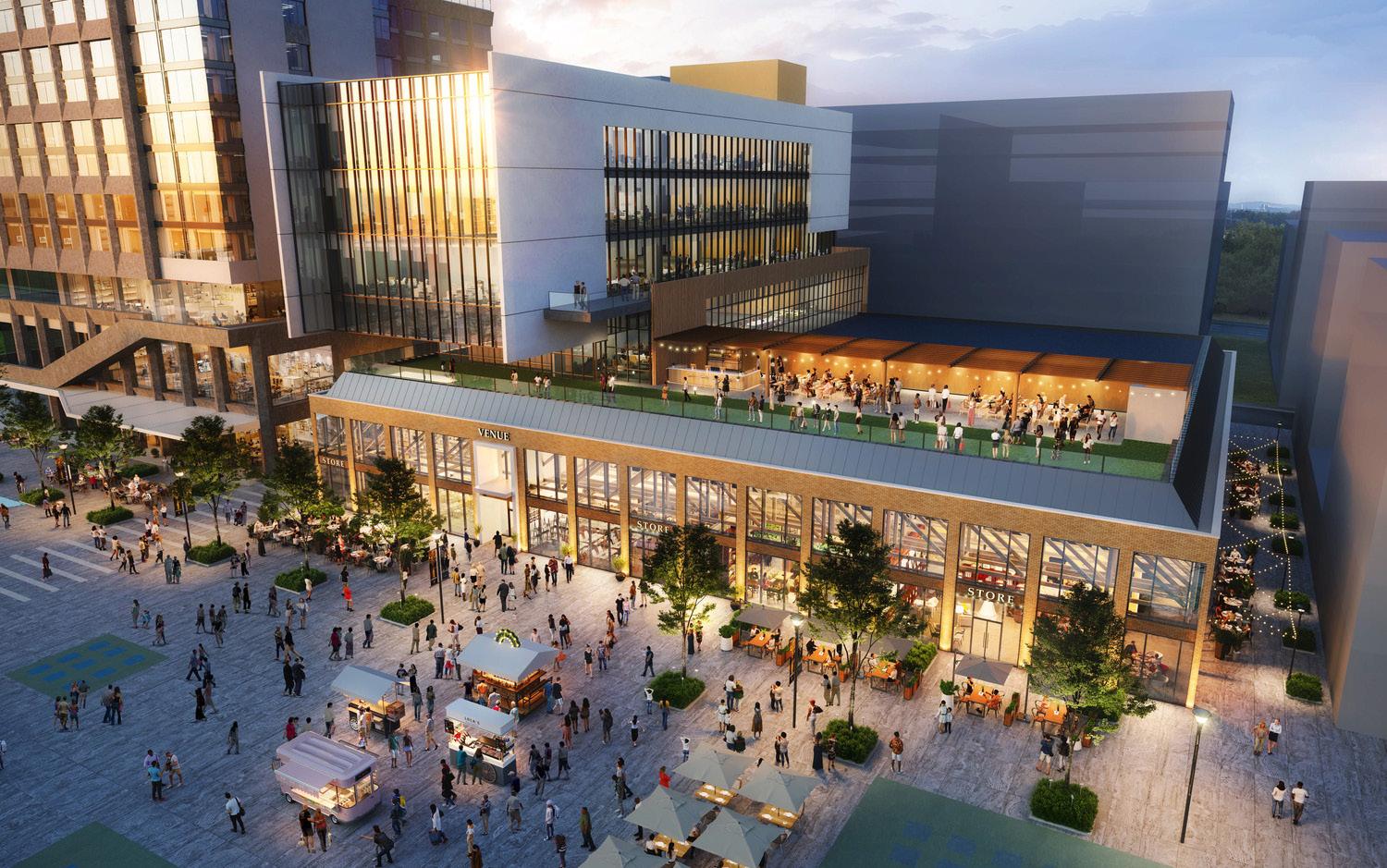

Nashville | Tennessee
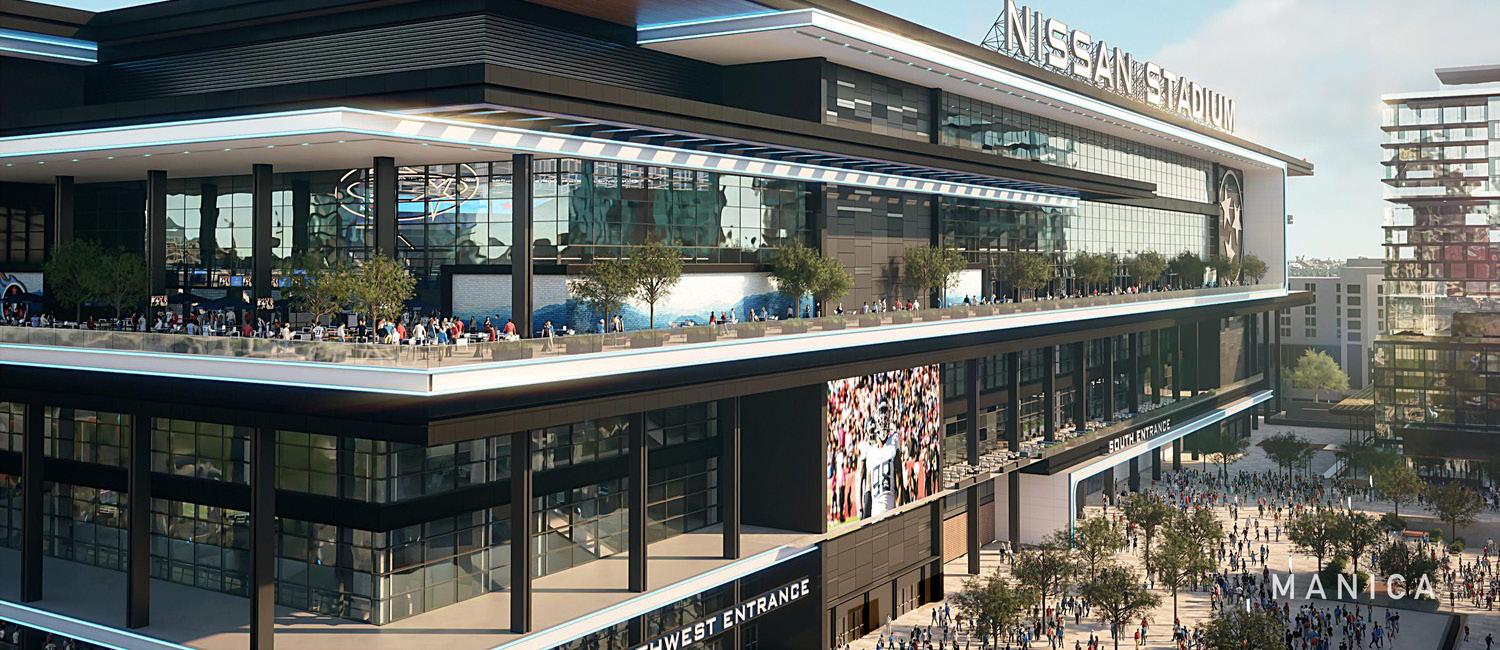
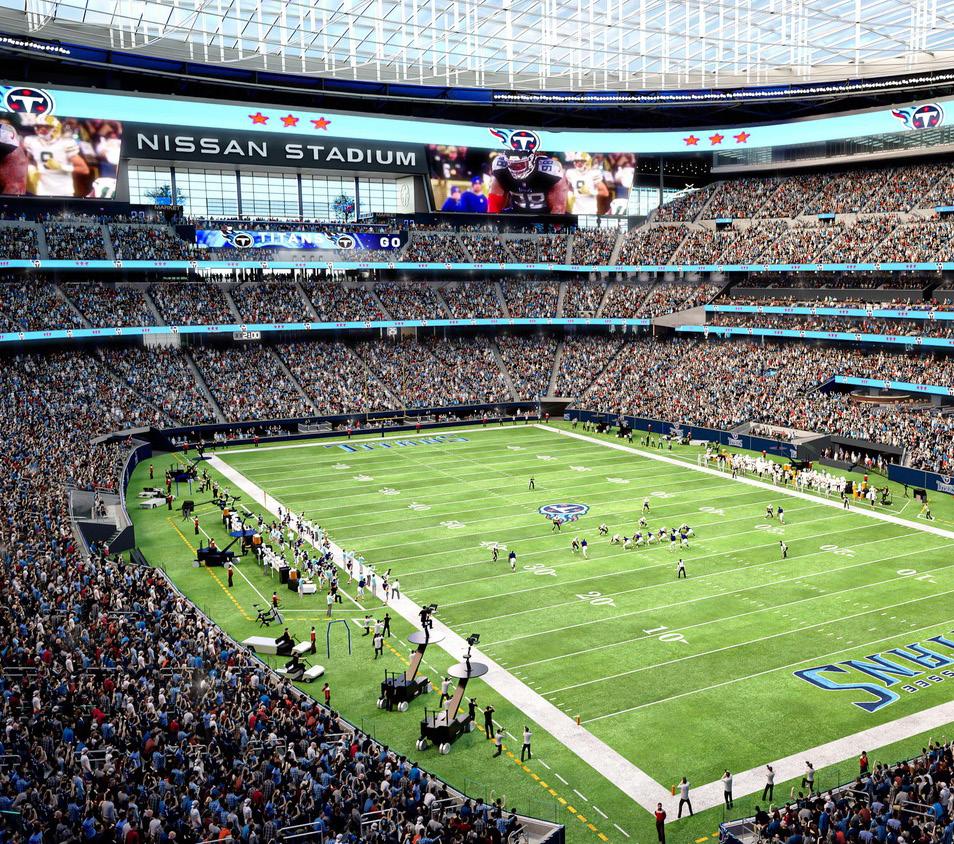
The Tennessee Titans will have a new, enclosed stadium in Nashville nestled along the East Bank of the Cumberland River. The new stadium will host Titans games, TSU football games, and community activities, while also attracting the world’s largest and most prestigious events such as Super Bowls and Final Four tournaments. It will encompass 1.8 million sf with a capacity of approximately 60,000. The project will also include a 12,000 sf community space to host classes for local schools, job trainings, and other community-minded events.
The stadium architecture is inspired by the city of Nashville and is complementary to the broader East Bank development plan led by the City of Nashville. The design gives attention to multipurpose function in order to maximize the number and types of events that will take place in the building. The new stadium design will maximize sustainability to minimize waste, net energy and net water status while pursuing U.S. Green Building Council LEED Gold certification.
MANICA is Lead Design Architect in partnership with TVS as Architect of Record.
AREA + ATTRIBUTES
- 60,000 seats
- 1,800,000 sf facility
- 12,000 sf community spaces

College Park | Georgia

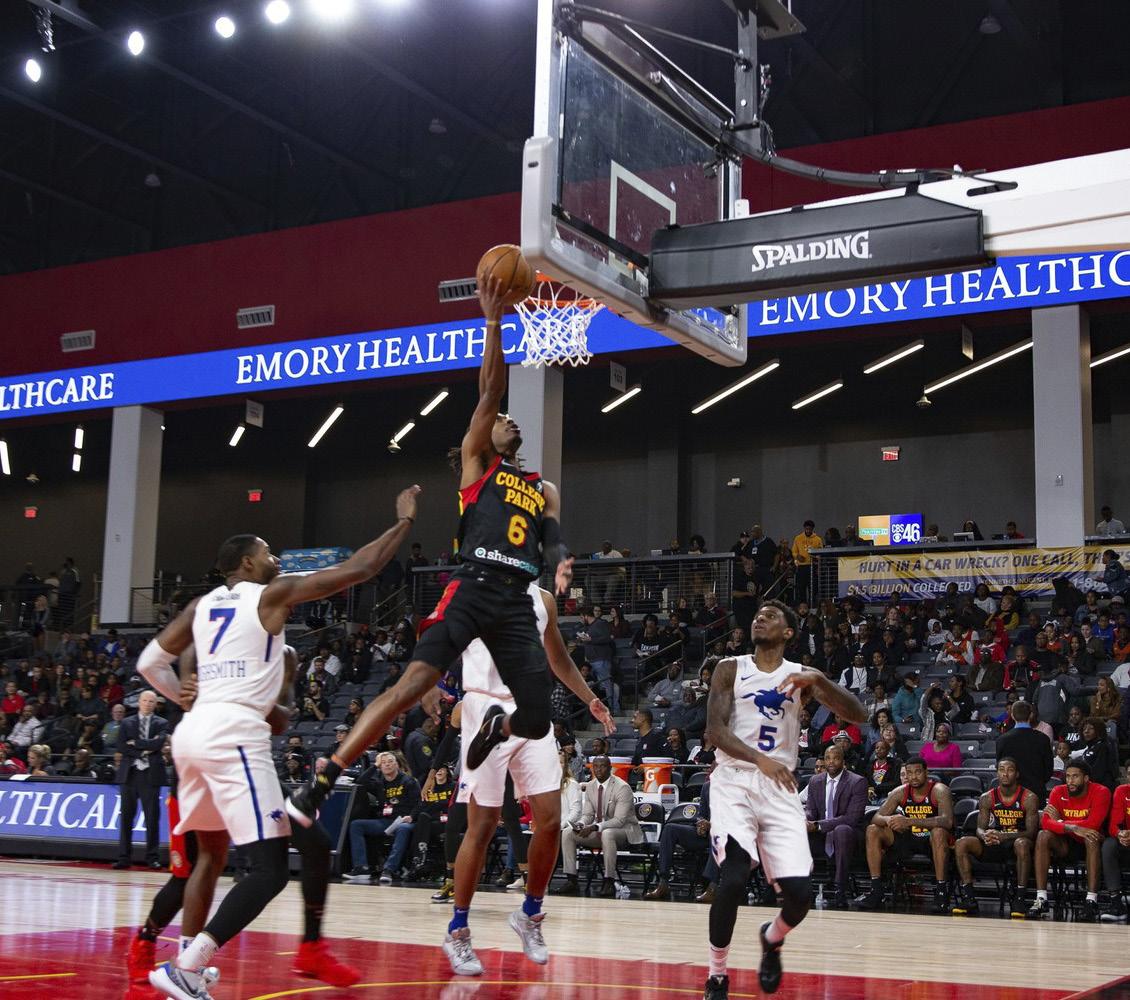
Gateway Center Arena @ College Park is a new multipurpose arena that represents a solution for mid-market municipalities and universities with a need for an indoor venue to host a variety of public assembly events like live entertainment, corporate meetings, athletics, esports, trade shows and convocations. With the Atlanta Hawks G League team as the destination’s anchor tenant and serving as home to the WNBA’s Atlanta Dream, the venue is projected to be a significant economic driver for the area.
- 100,000 sf
- 5,000 seats for concerts / convocations
- 3,500 seats for basketball games
Marietta | Georgia
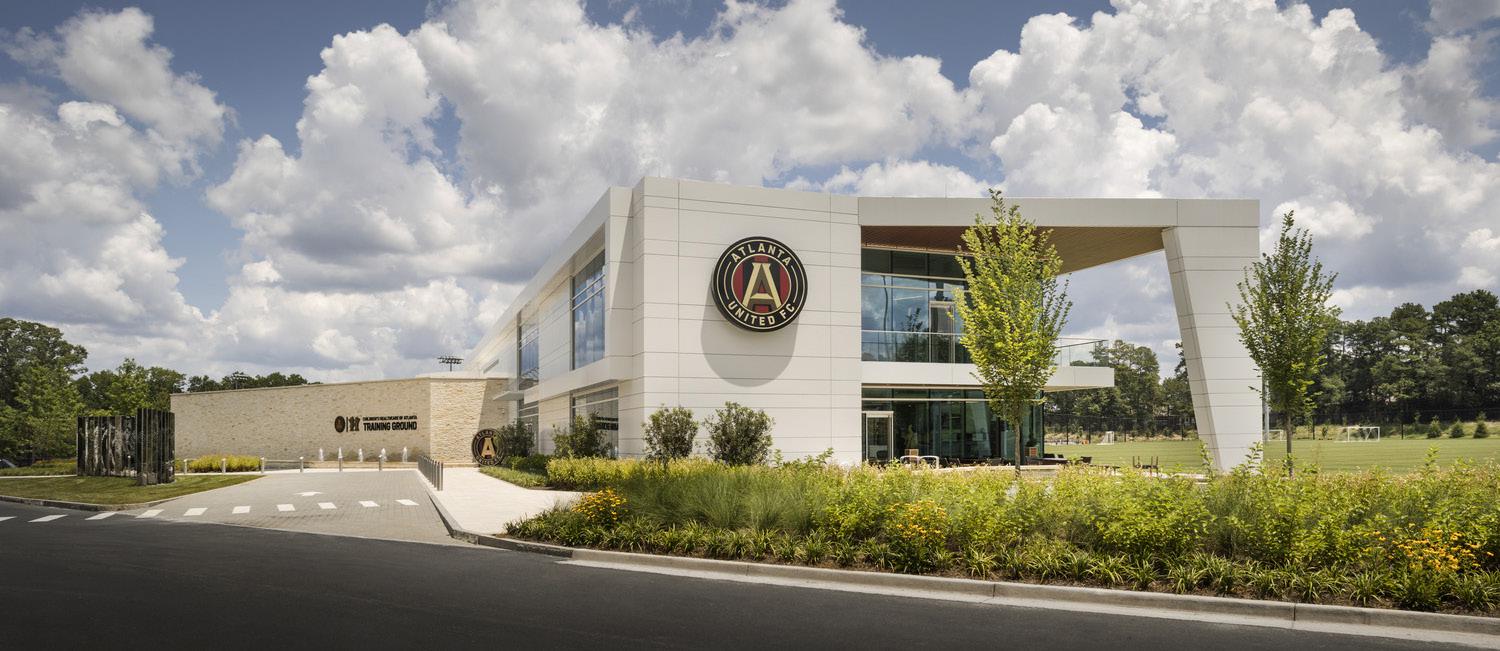
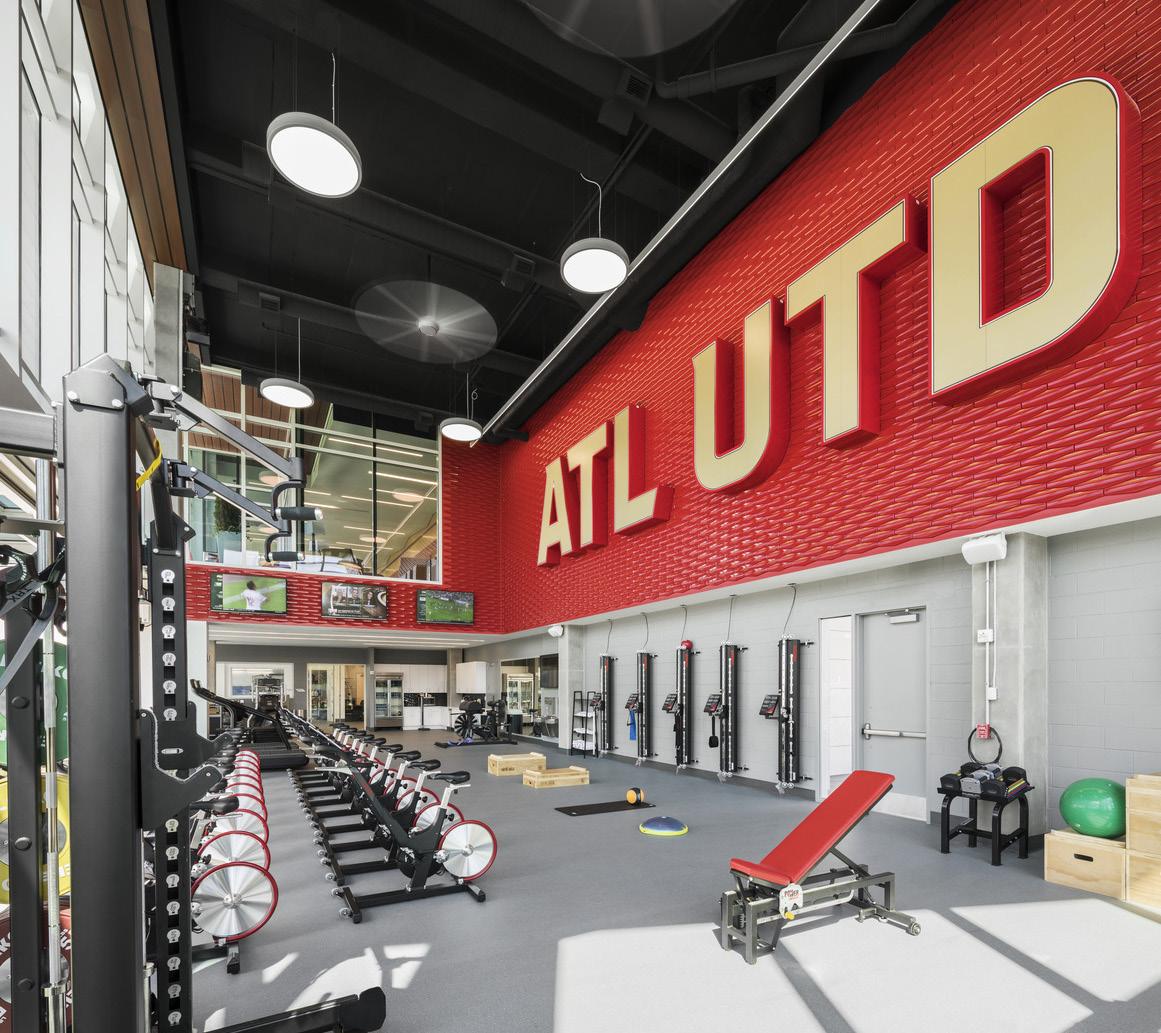
The newly established Atlanta United Football Club needed a home base for its players and employees, fans and community members. The team vision of inclusion and excellence guided the design of the facility which serves as not just the training grounds for the team, but also a home for the youth team, corporate workforce, and community events.
The client commissioned the designers to create a custom facility from the ground up, with avant-garde amenities to make this training facility much more than a locker room, but an inspirational, united wellness and fitness center that would attract future talent. The training gym was designed to be interconnected, featuring best-in-class equipment, a garage door that opens to the fields, and a second level observation window. It is adjoined by a series of rooms dedicated to onsite sports medicine, including a physiotherapy room with exam tables, a hydrotherapy room, and a sauna. The first team’s locker room is located at the heart of the facility, giving the players a communal place to prepare for training. The upper level dining area has an open kitchen to train the players in how and what to cook and eat, and long communal tables allow the team to eat together and spend time together off of the field.
- 33 acres
- 30,000 sf
- Administration offices
- Training gym
- Six playing fields
- 2,500-seat show pitch
- Six academy locker rooms
- 3,000 sf dining room and terrace
- Recovery area and hydrotherapy room
- Media room
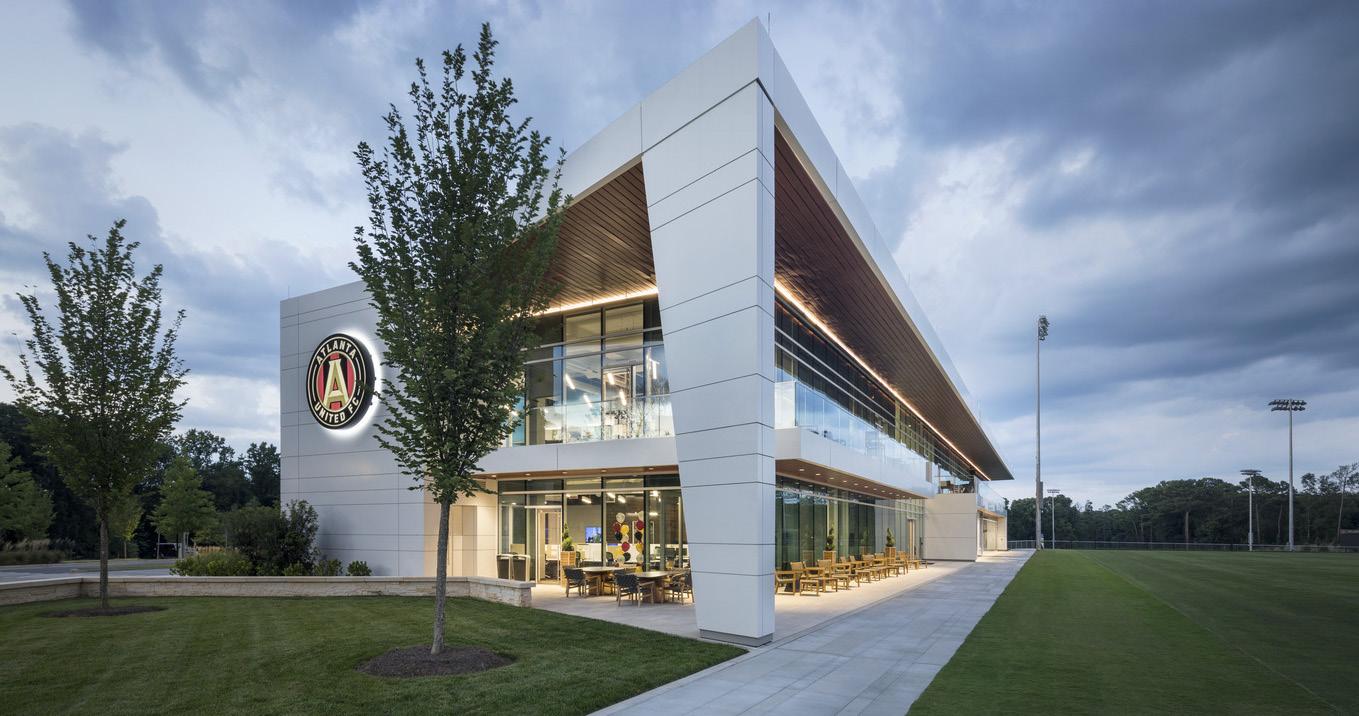
Atlanta | Georgia
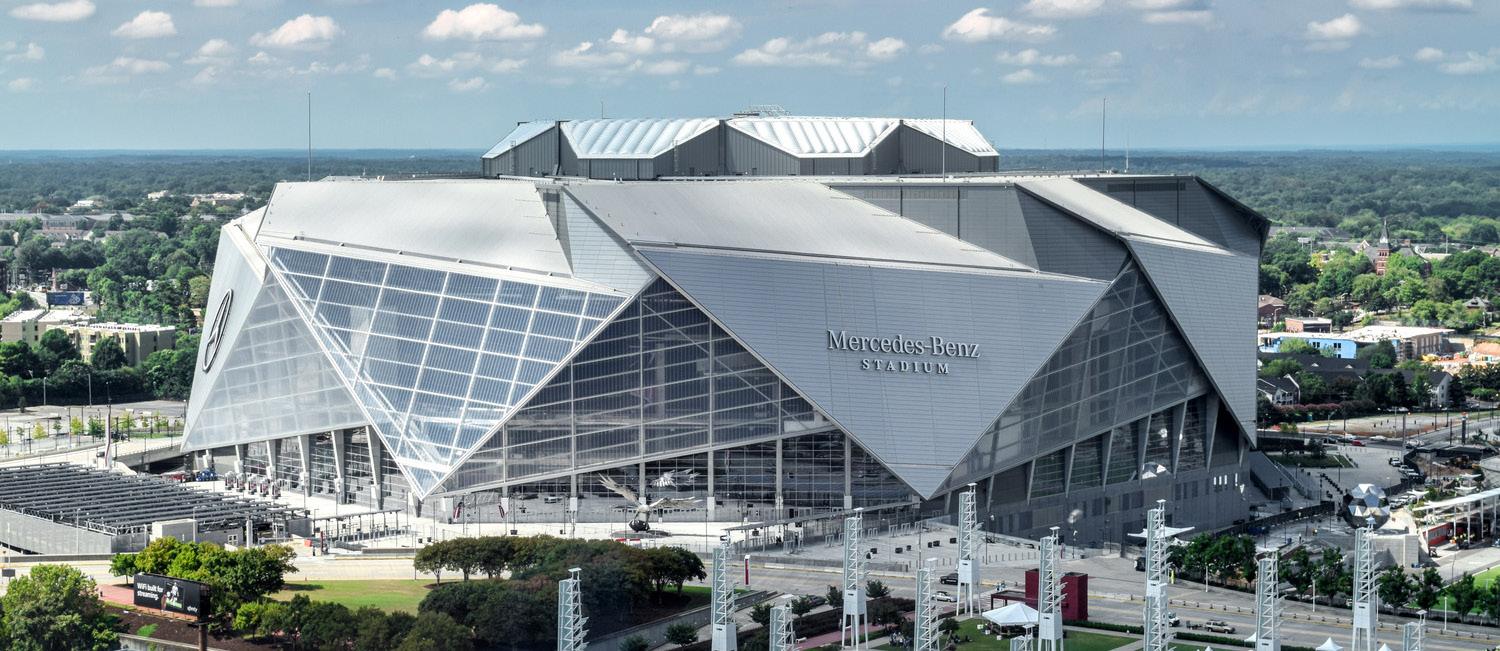
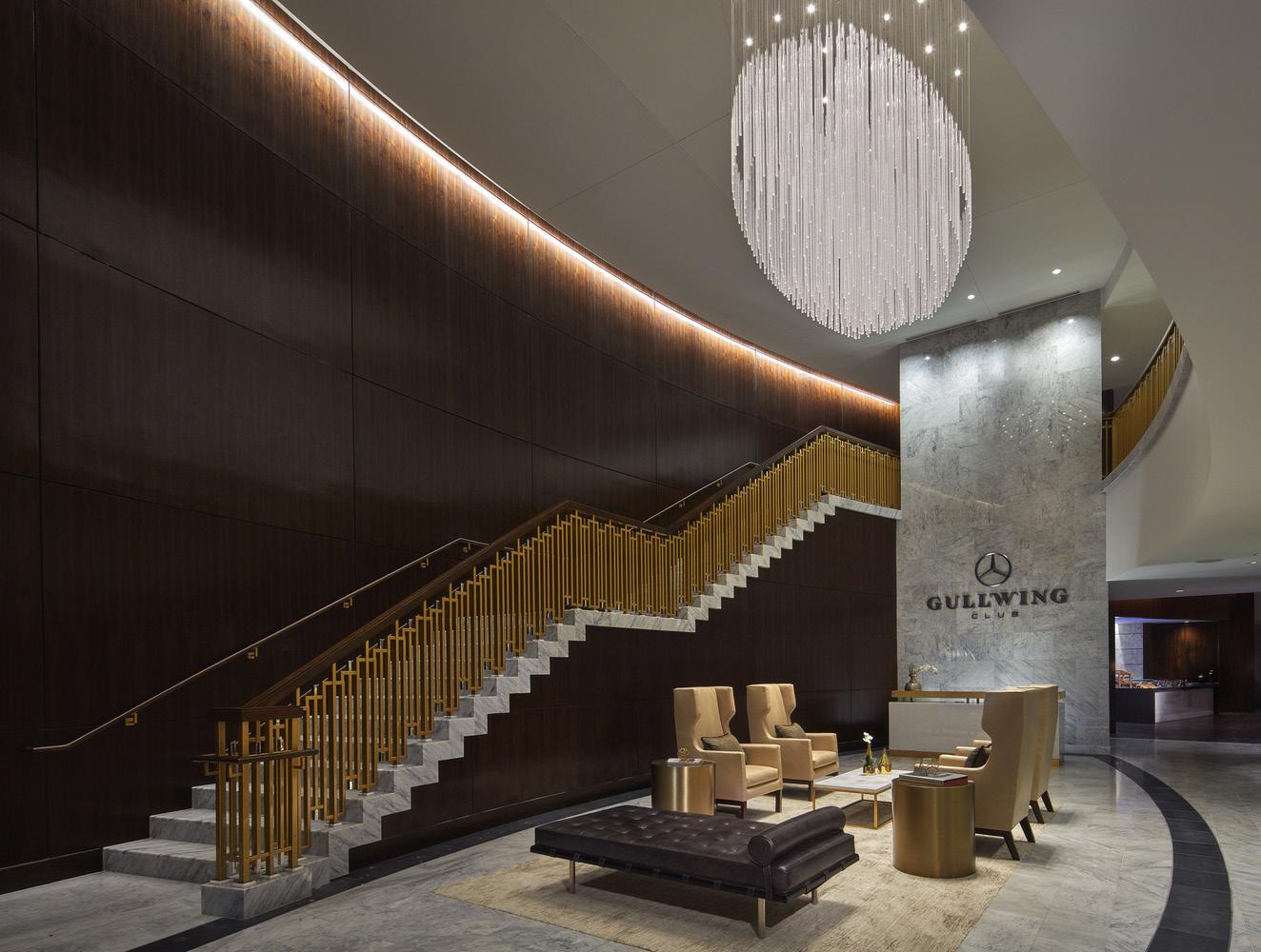
TVS created 250,000 sf of hospitality-inspired premium clubs, suites and concourse zones that reinvented the game day experience. The client wanted an iconic, unparalleled fan experience that would get fans off their sofas and away from the convenience of their home environments. The new stadium had to be compelling enough to keep the fan coming back. The result more than met the client’s desire – guests are arriving early to the game and leaving late, enjoying all the stadium has to offer. A testament to this response is that more food and beverage is sold now before the beginning of the game than was sold during the entire game at the old Georgia Dome. The stadium’s distinct hospitality-driven spaces provide options that appeal to a variety of demographics, serving as multifunctional alternative revenue streams and elevate the guest experience. The client wanted these premium spaces to become the benchmark for best in class spaces, not only in the sports and entertainment industry, but across all luxury guest services industries. Today’s stadium-goers are seeking memorable, authentic and highly personalized experiences that deliver the unexpected.
AREA + ATTRIBUTES
- 71,000 seat
- 1,800,000 sf
- 16 End zone suites; 152 luxury suites; 29 VIP owner’s suites; five super suites; seven premium clubs
- LEED BD+C v3 Platinum


