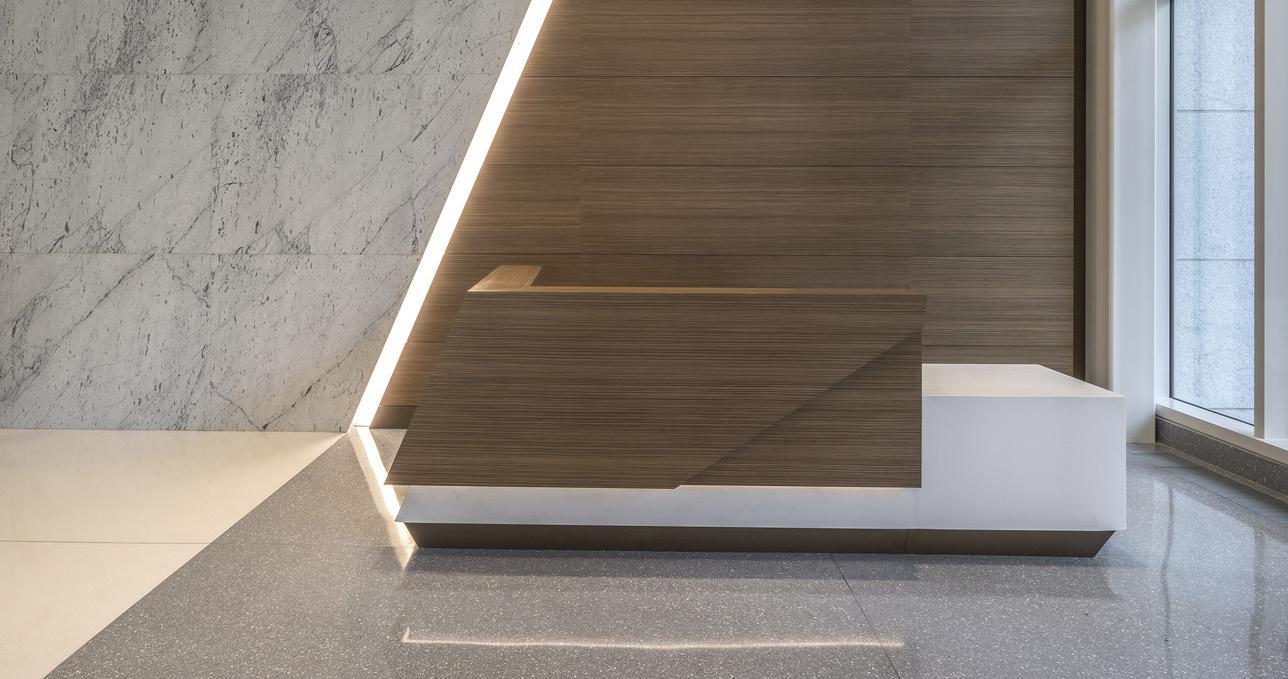P T L O F I R O O


P T L O F I R O O

150+ employees 300+ design awards 57 leed certified projects 1968 established
TVS creates high performance, high impact environments that help individuals, businesses and communities thrive. Our team of experts listens intently, solves creatively and delivers reliably to make remarkable design easy. TVS engages honed perspectives across multiple markets with public, private and institutional clients to deliver design solutions that meet the complex challenges of the 21st century.



We listen closely. We work to know your business deeply to see your vision clearly and understand the potential in the work we do together. Listening leads to inspiring conversations, the foundations of remarkable design.
We solve creatively. Achieving your aspirations and meeting your needs require great imagination. We love partnering with you to find solutions that push us to create remarkable design.
We deliver reliably. We know you need to be able to count on a partner that has your back and gets it done. We’re really easy to work with, even on the toughest projects. Trusted relationships make remarkable design possible.
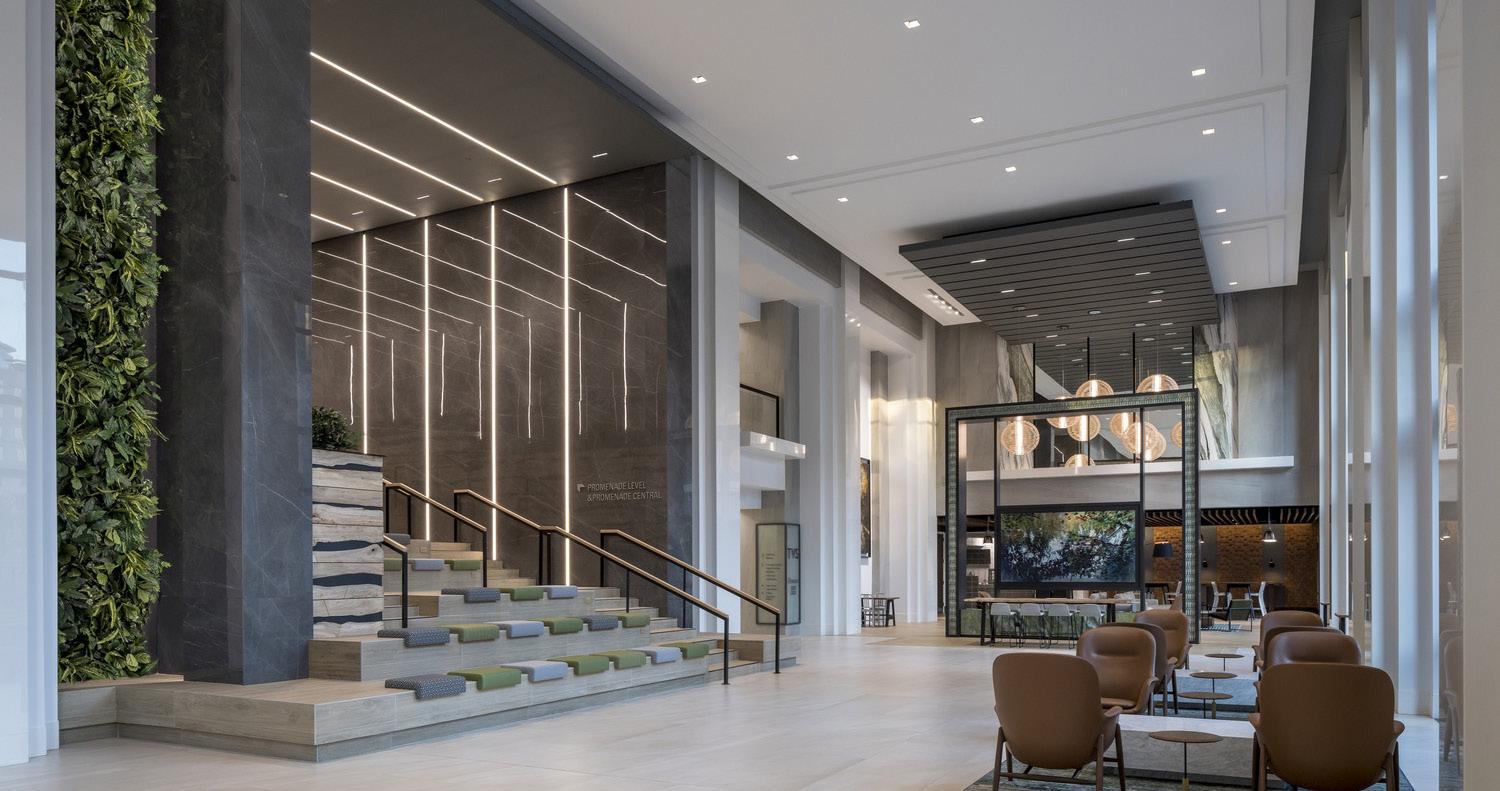
TVS has helped clients benefit from many aspects of sustainable design since the firm’s inception in 1968. Our staff of LEED and WELL Accredited Professionals works to find a balance of social, environmental and economic factors in our projects drawing from our experience in LEED Platinum and WELL certified projects. As a leader in the integration of sustainable practices with client satisfaction and design innovation, TVS has the capacity to develop any project according to the client’s desired level of environmental responsibility. With over 57 LEED Certified projects we’ve received countless awards for creating remarkable designs for our clients and communities.
We have pursued the Living Building Challenge 4.0 on several projects at a conceptual level, but those projects did not continue with the program.

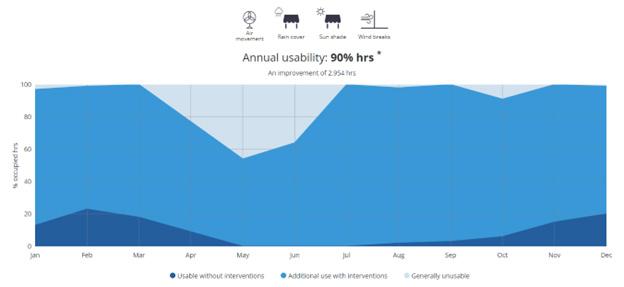
Our green roofs include farm to table urban roof gardens, extensive and intensive vegetated roofs.
We use climate responsive passive design strategies to reduce water demand on our projects.
We use passive design strategies to reduce energy demand on our projects.
Our designs promote healthy habits.
We specify low carbon materials.
Work with client to develop equitable access to, and protections from negative impacts.
Design to include elements that nurture the innate human/nature connection.
TVS was recognized by United States Green Building Council (USGBC) and the International Well Building Institute (IWBI) as the first organization ever to achieve both LEED and WELL Platinum through a streamlined, dual track. This path encourages and simplifies the process for both certifications and for TVS to have achieved the highest level of both standards speaks to the firm’s commitment to embracing human and planetary health.
The design team’s focus wasn’t necessarily to pursue points to certification. It was to do the best job possible across all aspects of the projects , given very challenging budgetary and time constraints. When considering design options, the team weighed them for their near- and long-term impact on the firm’s collective wellbeing – what solution would be the most equitable, provide the best environment to do good work, use resources most effectively and sustainably?
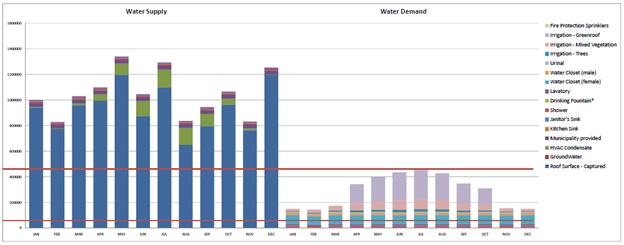
Ultimately, these certifications were achieved through initiatives like:
- Reuse of 60% of furniture plus ceiling systems and lighting
- A scrappy, DIY sensibility – in house 3D printed signage
- Carbon negative and recycled materials
- Daylighting studies
- Connection to nature via terrace
- Biophilia
As the team approached the end of the project it became clear that, with a small push, they could meet the Platinum requirements for LEED and WELL. The new streamlined process made that possible and this new approach is strongly recommended.


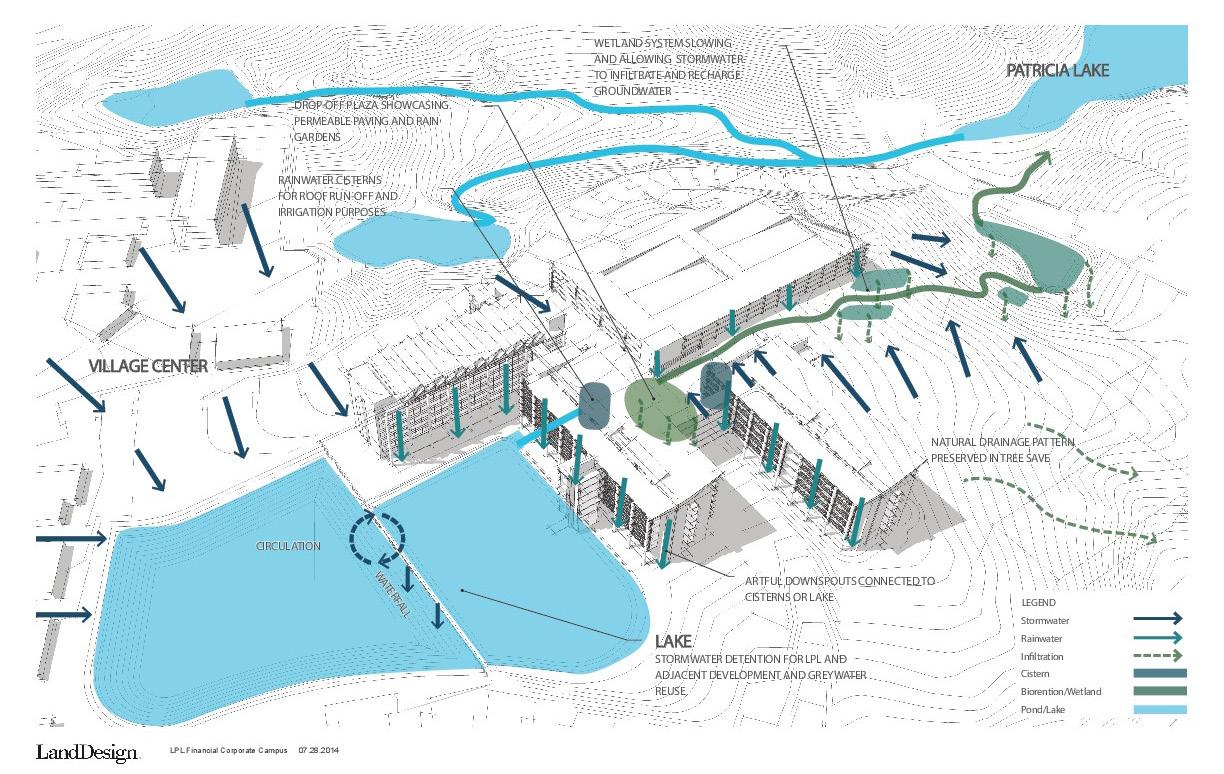
New developments create competition in the marketplace for office space. Over time, older properties lose their presence in the competitive landscape and tenants seek out the next best environment as their lease approaches term. Many of these properties, while still in prime locations, are great candidates to be revitalized, aesthetically refreshed and modernized to regain a market advantage. TVS recognizes the deep potential for these properties and has assisted many developers in transforming their office buildings into dramatic and experiential facilities with a fresh new appeal. Our approach is highly collaborative with our clients to assess the entirety of the property and identify opportunities for improvements. We comprehensively address the multiple experiences of arrival at the site and into the building, the public areas commons, lobbies, restrooms, elevators, retail, artwork, fitness centers and conference amenities. Our multidisciplinary design team provides holistic solutions that are carefully crafted to support the financial investments of the project. The results are extraordinarily transformative. Working together with our clients, we communicate with the real estate community to promote the new story and reestablish the property as a sought after destination for top-tier tenants.
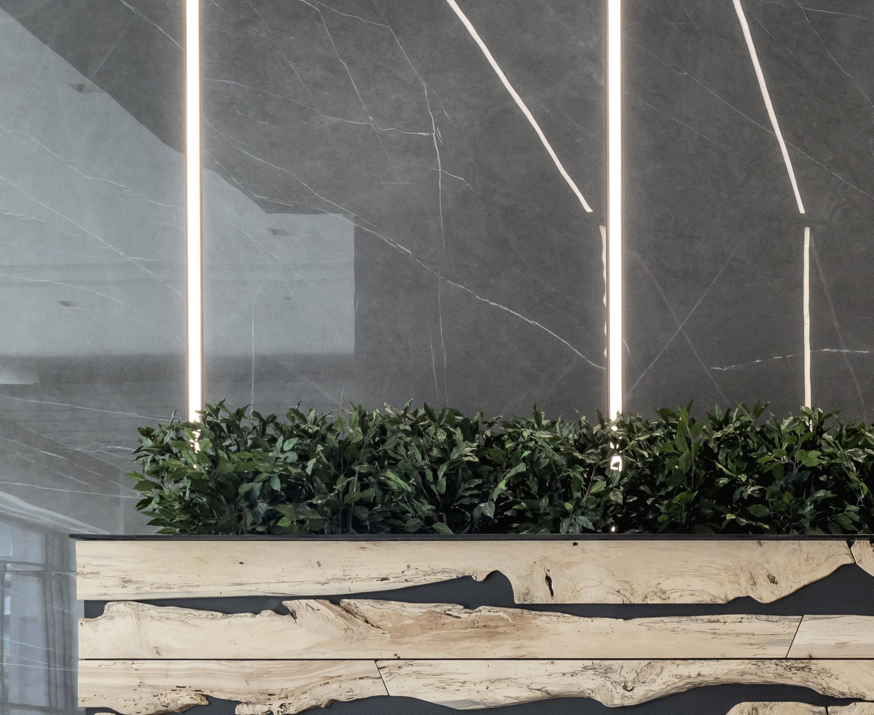
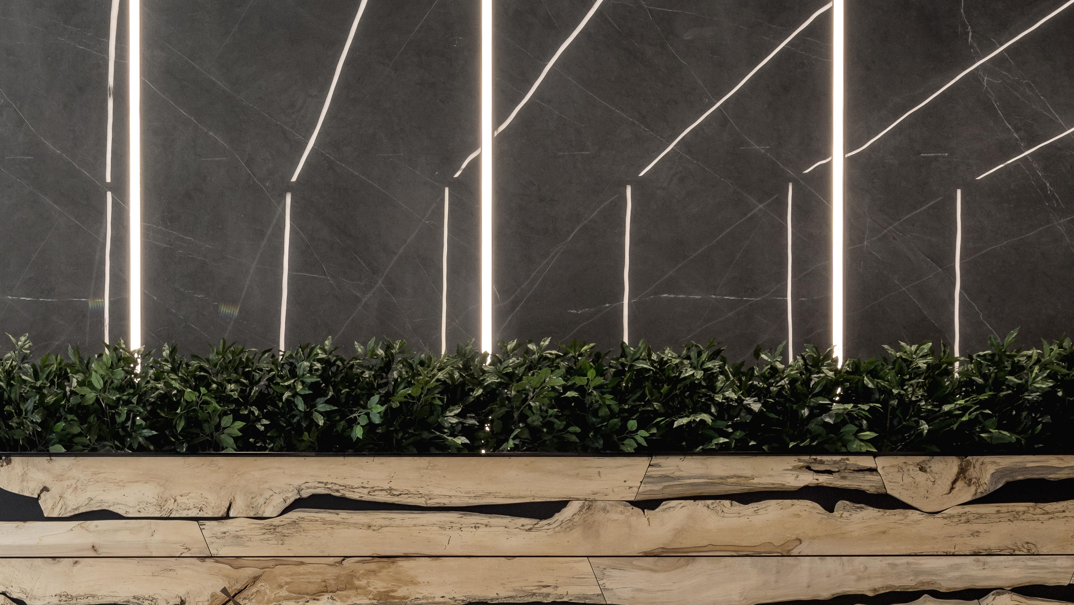

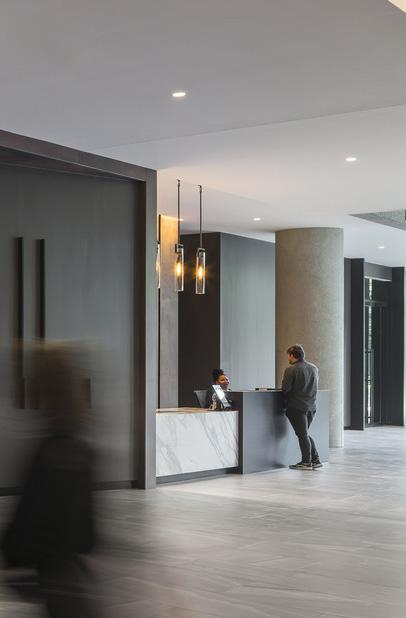
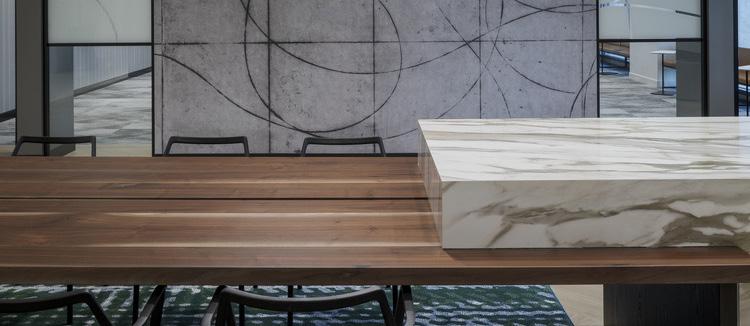
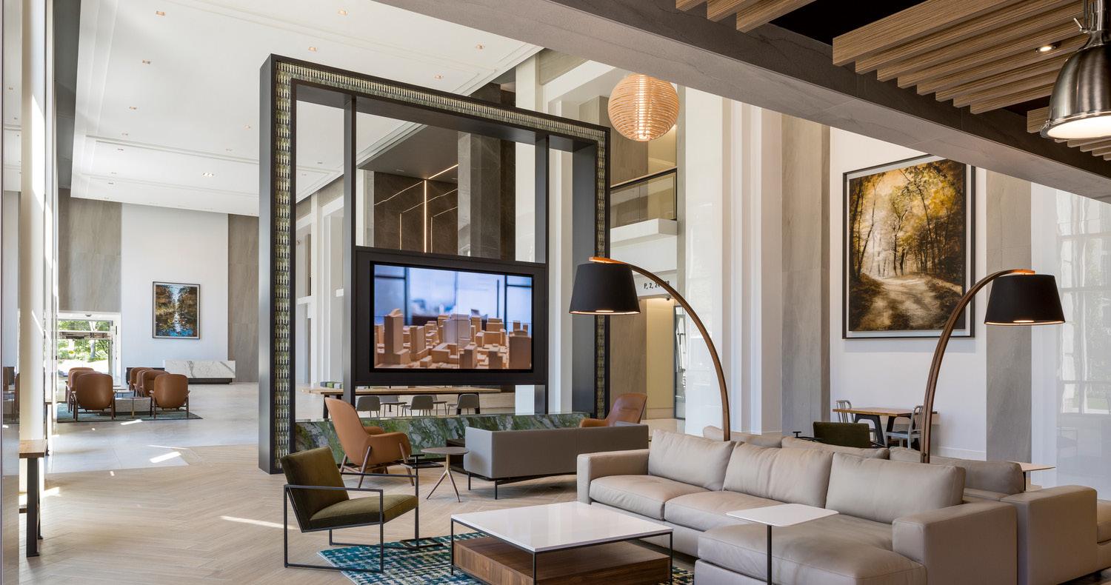
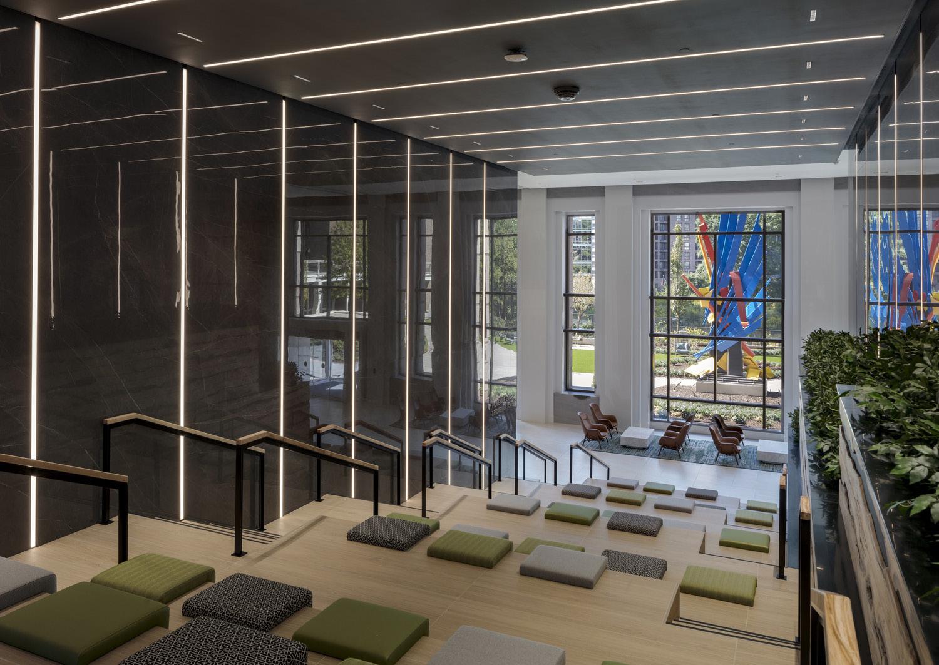
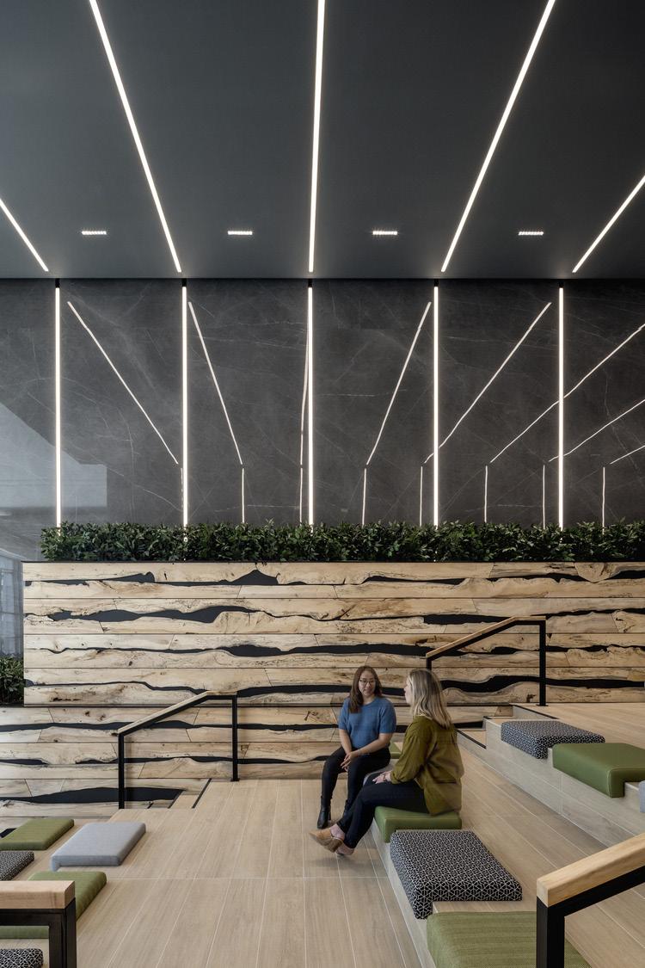
Originally built in 1989, the Promenade building was a co-ownership property with AT&T as 50% owner and tenant in the building. The balance was designed to promote occupancy of professional service tenants. AT&T departed, and the property became a full multi-tenant occupancy. The building location is uniquely positioned adjacent to the Woodruff Arts Center and convenient to the MARTA transit system. It also boosts one of the few urban garden plazas in the city that serves as its primary tenant entry experience. In 2020, TVS was selected by Cousins Properties to create a transformative design modification to the building to revitalize its character and market attractiveness for technology and creative tenants.
The scope of work dramatically embraced the large volume lobby by converting the central stair hall to a new gathering terraced seating environment with wood clad planter feature repurposed from trees previously taken from the site. The entirety of the ground floor was changed from a simple passage to elevators, to a grand social gathering area with variety of options supported by a coffee shop, café bistro along with a new expanded fitness center. A new amenity conference center and wellness area was also added on the third floor.
The interior commons area flows through the glass façade to a significantly redesigned exterior garden area with new numerous work and social settings. With the challenges of a southern facing façade the full glass elevation at the garden level is being replaced with new VIEW glass that will automatically change its shade density over the course of the day providing enhanced comfort.
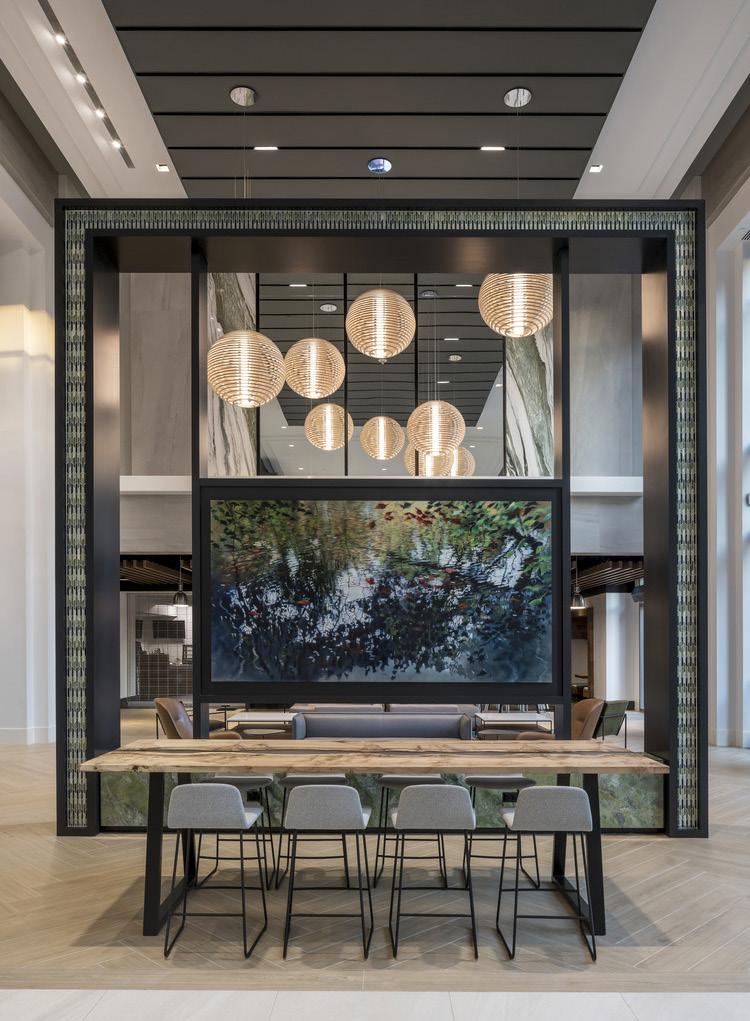
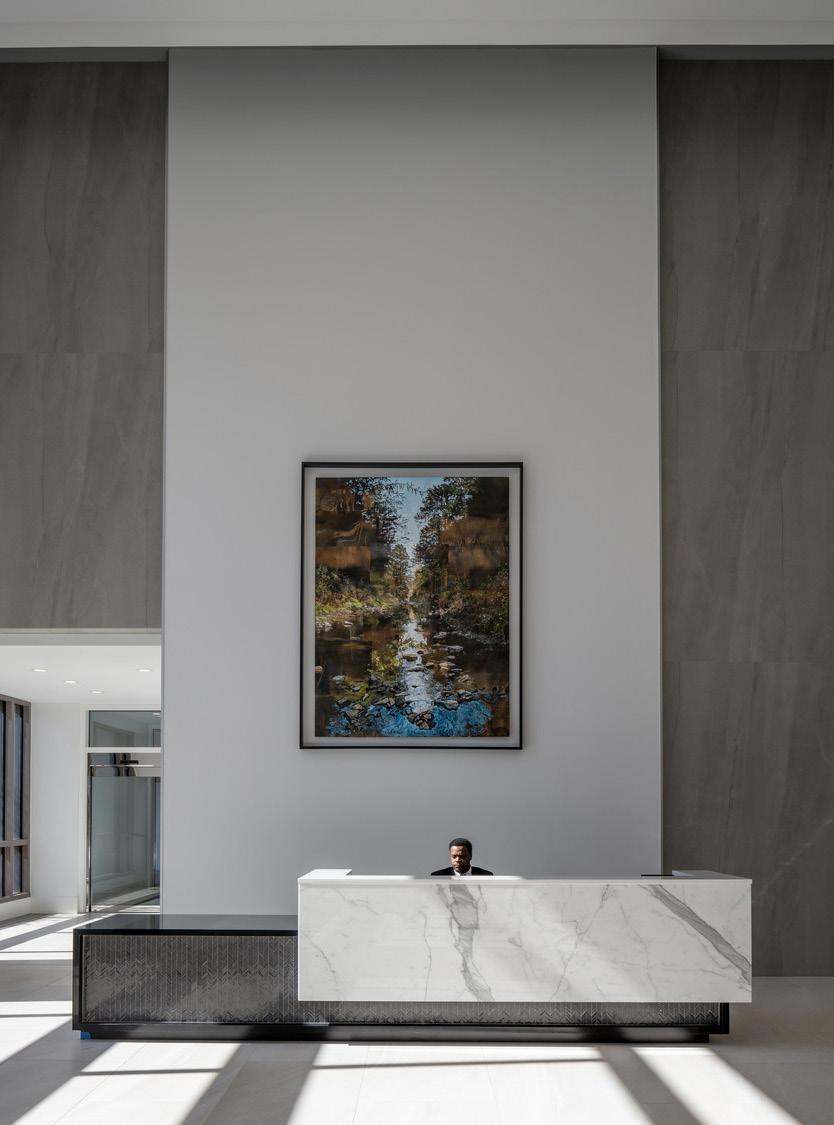
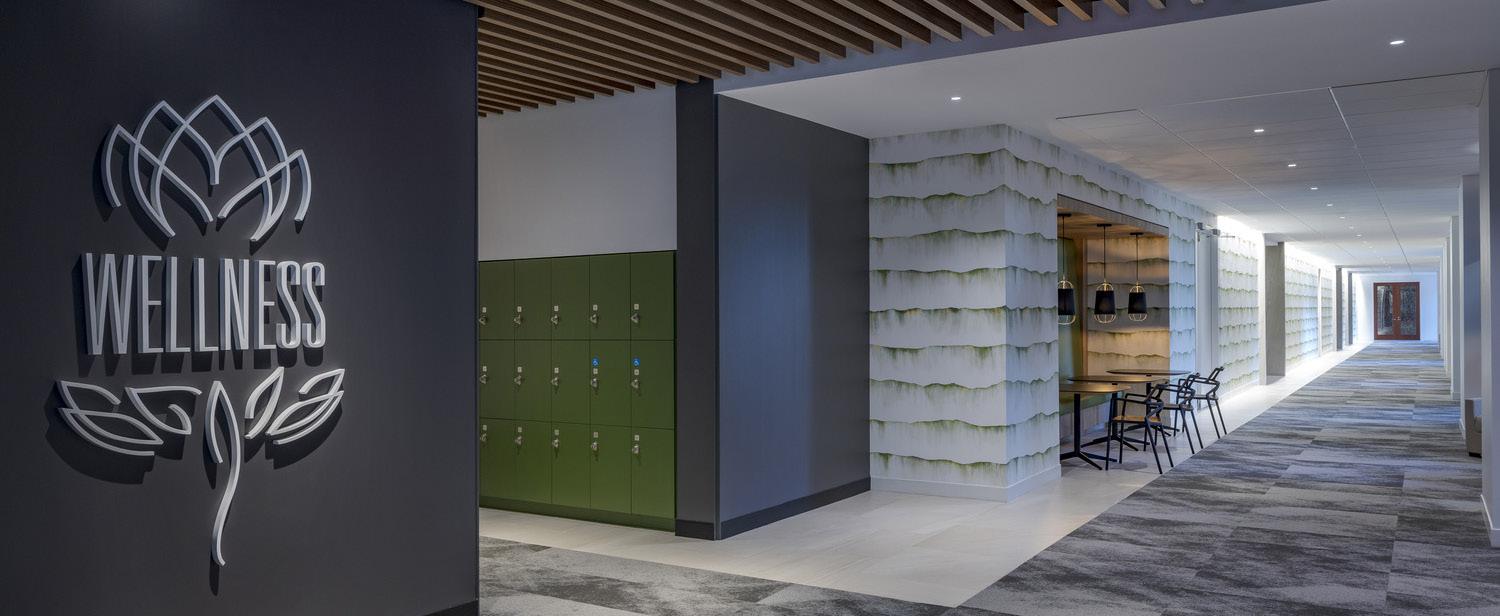


AREA + ATTRIBUTES
- 23,000 sf
- Back building garden and social spaces
- Pedestrian bridge
- Lobby bistro
- Coffee cafe
- Bike room
- Fitness center
- Wellness wing
- Conference center
- Refreshed elevator cabs
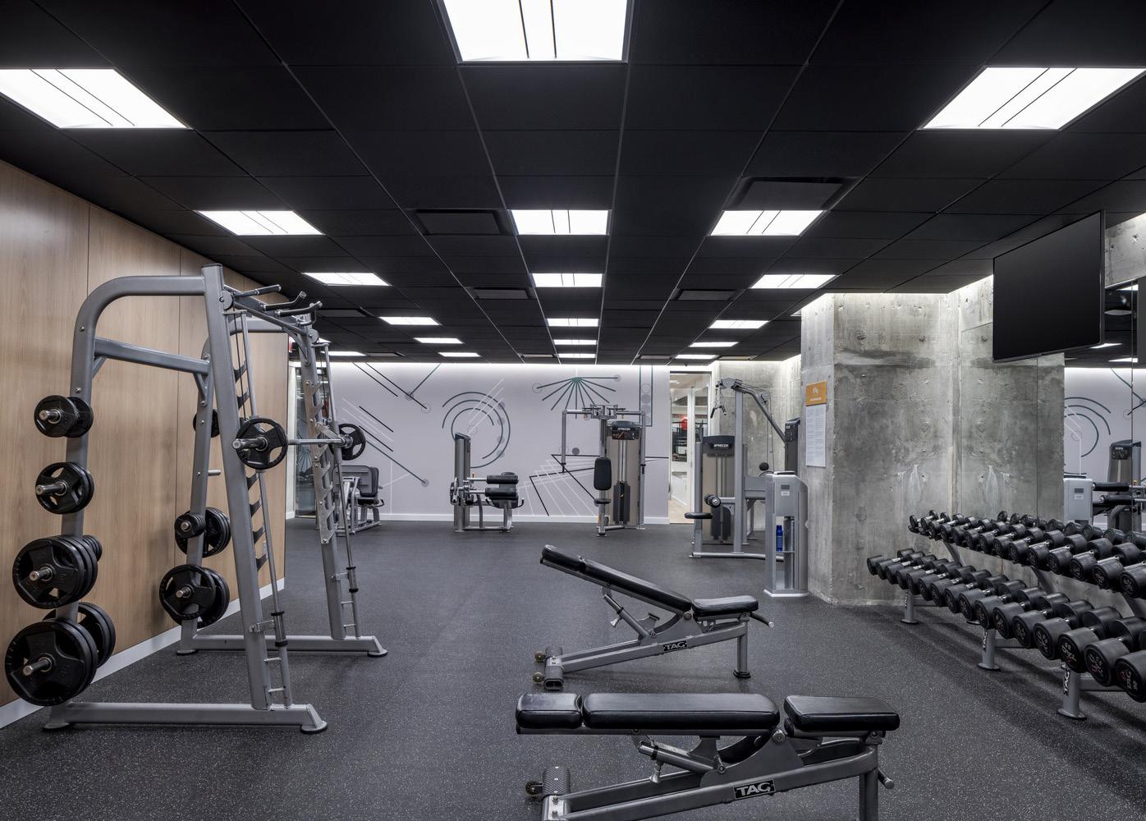



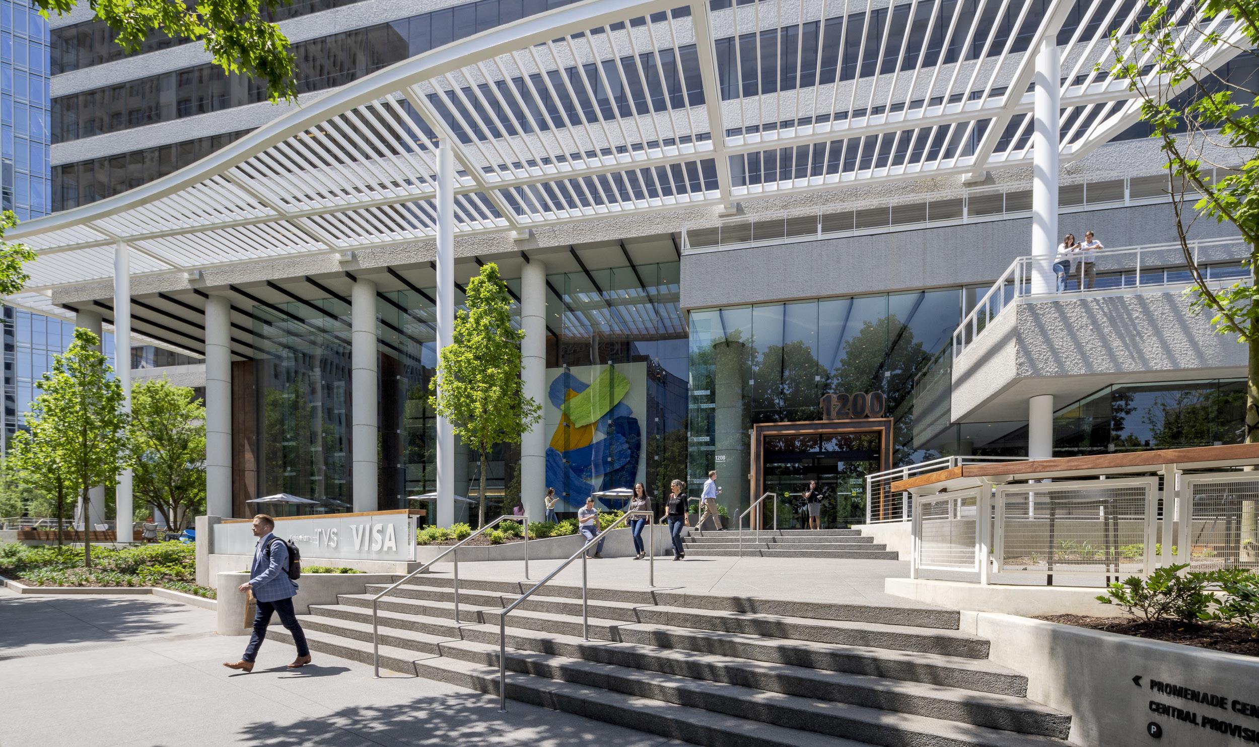
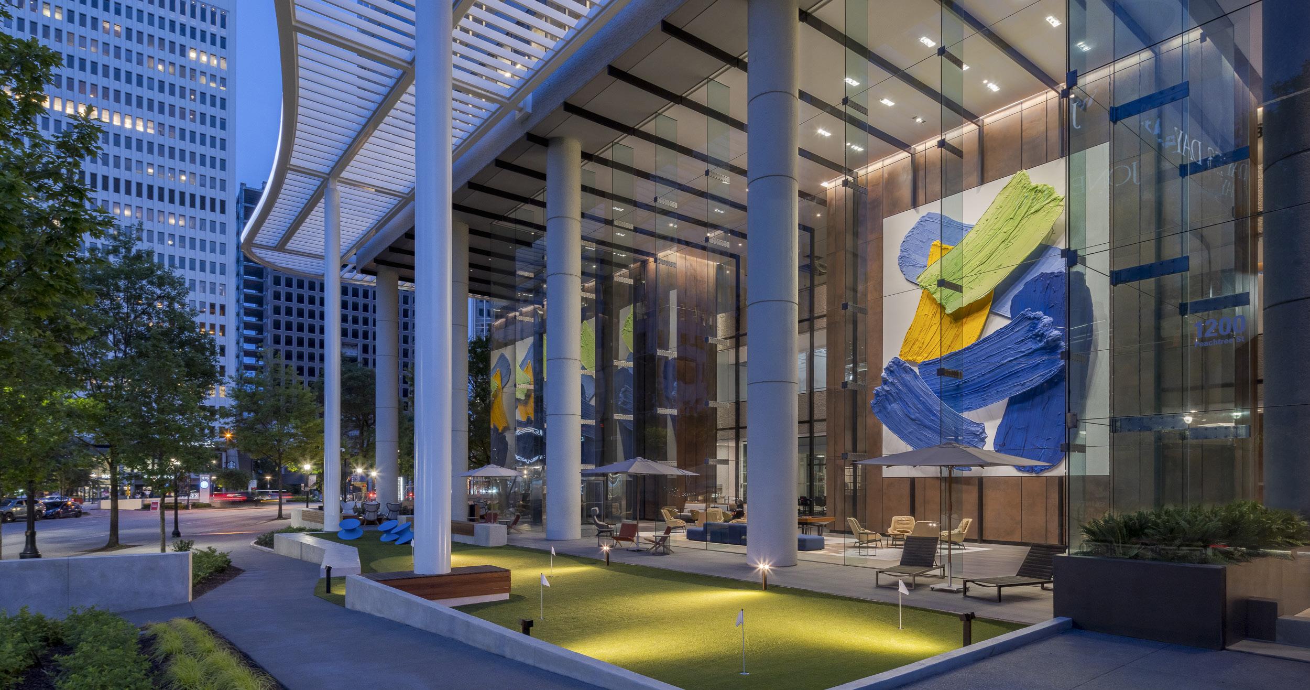


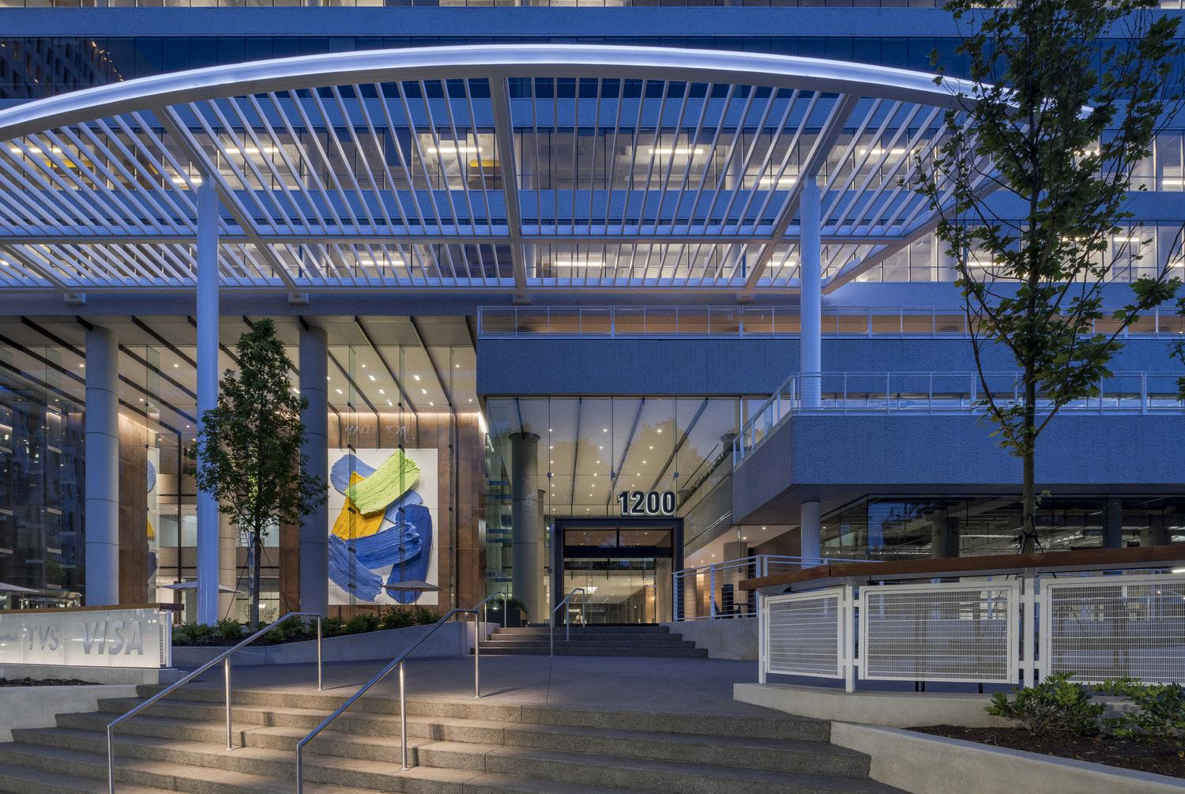
This building was originally designed in 1981 by TVS as the southern region headquarters of AT&T. It is one of the signature grand locations of Atlanta in the center of midtown adjacent to the Woodruff Arts Center and across from the recently repositioned Colony Square development. AT&T eventually sold the property to Norfolk Southern which would serve as their headquarters for several years. Cousin Properties bought the property, developed a new headquarters for Norfolk Southern and worked with TVS to reposition this building into dynamic revitalized multitenant office facility.
With the current market reacting to the desire to have exterior terraces and social gathering areas, this building conveniently had several of these features. The new design heightened the visibility of the second and and third floor terraces along with redesigning the entire lower level to place a new entry and multilevel ground terrace towards Peachtree Street. The Peachtree entrance flows directly through the lobby to a new southern entry that connects to the new work associated with 1230 Promenade. A new conference center, social commons, wellness and fitness center and café were all organized to create a highly active tenant customer experience.
New signature artwork highlights the lower front lobby in an oversized dramatic statement. The new design and reposition strategy has been well received as new leasing commitments are very active.
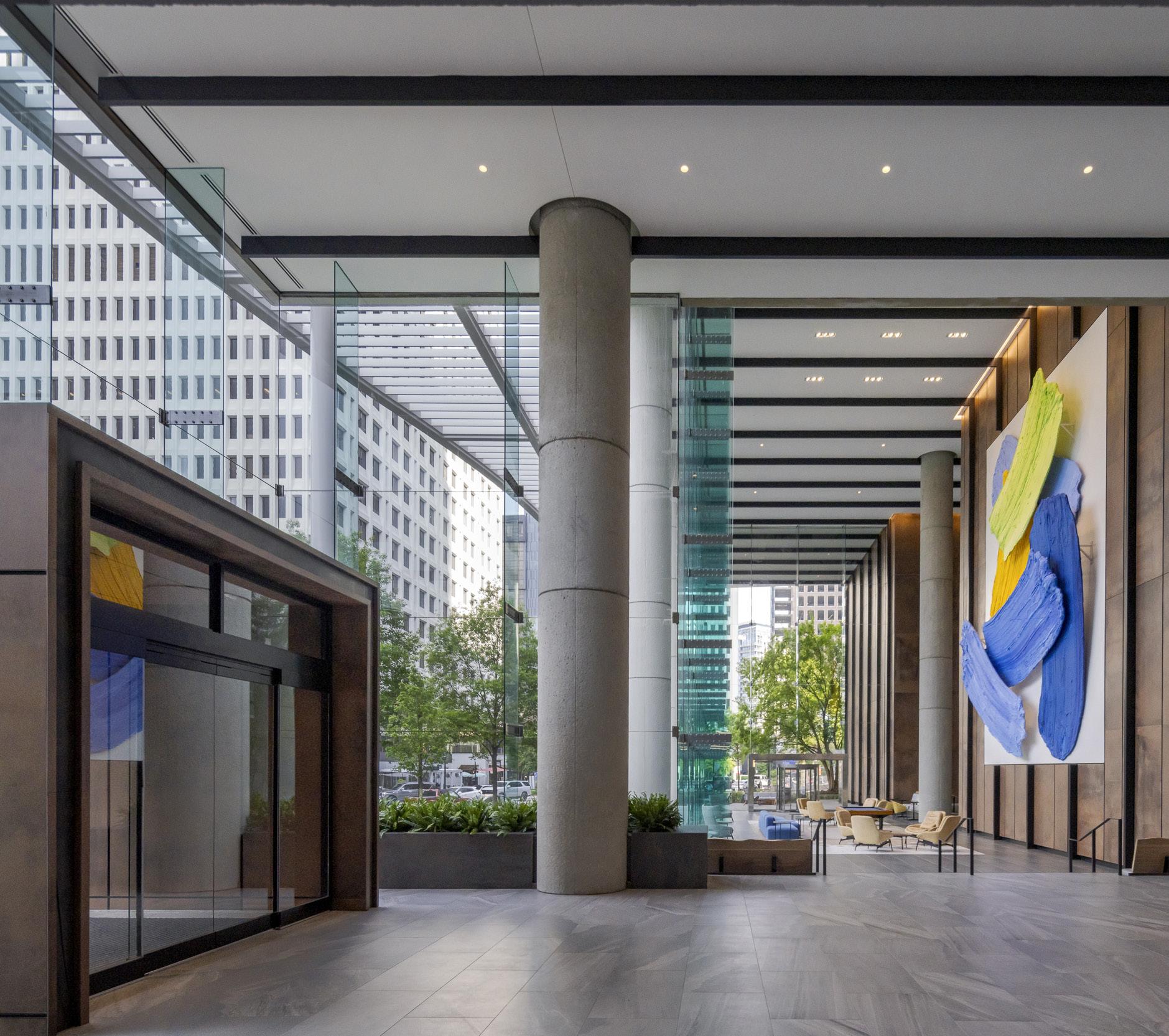
Tempe | Arizona

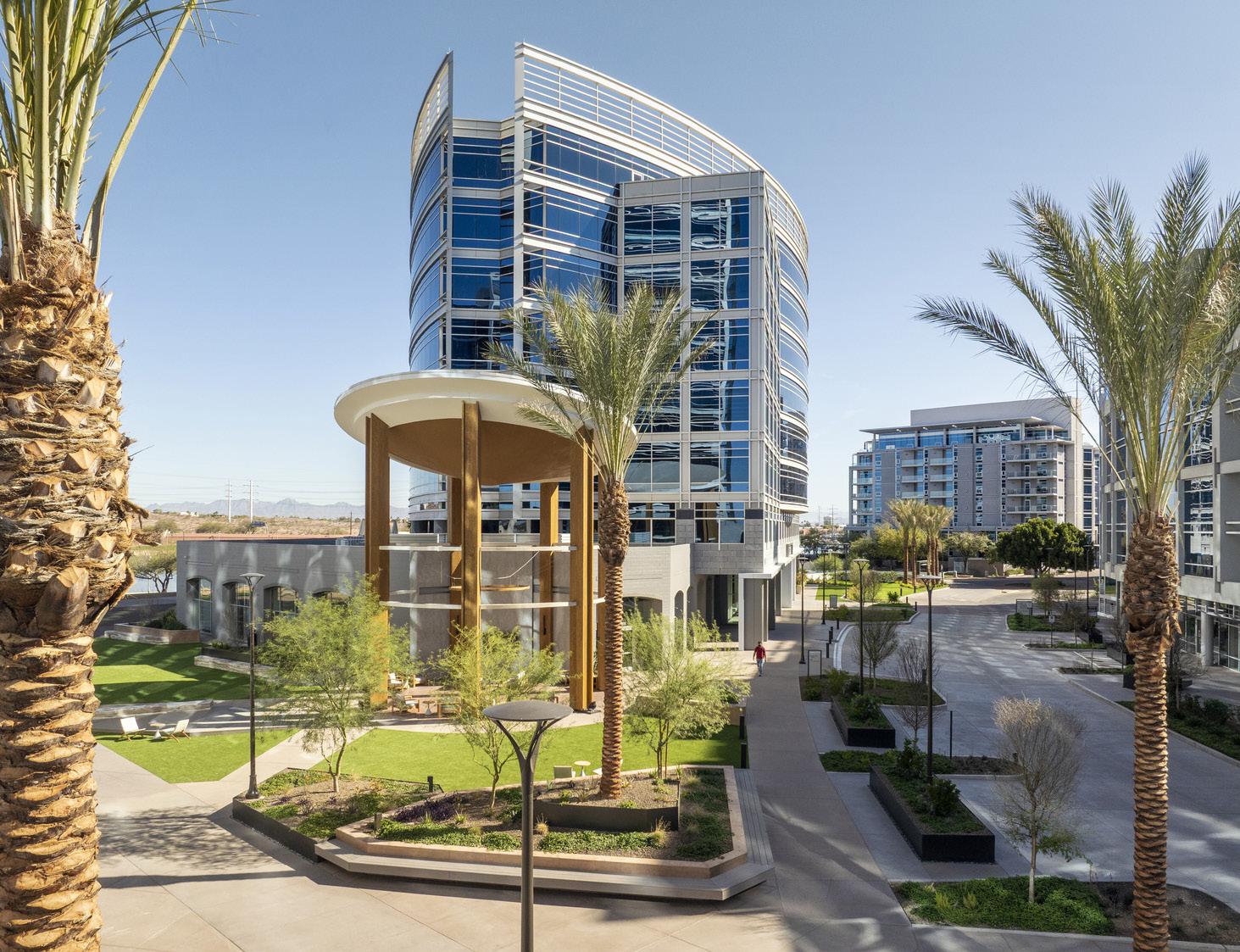
The corporate campus at Hayden Ferry in Tempe, Arizona, commenced in the late 1990’s had become dated, defined by an abstract nautical theme drawn from its proximity to the Salt River. While once distinctive, this motif resulted in an excessive quantity of detail clutter on the building exterior and dark awkward interiors completely incongruous with references to its local desert setting.
The scope of renovation involved a refinement of exterior façade elements as well as defining an updated entry for each building, a development of a dramatic new landscape design that reimagines the campus through the lens of the Arizona landscape collectively creating a new oasis experience. The interior architecture extended this approach by embracing the warmth and authenticity of adobeinspired forms, earthy tones, and organic materials. A thoughtful interplay of pattern, texture, and color evokes a natural sense of place, bringing light and life back into the environment.
Lobbies and amenities were expanded to foster energy and connection, creating vibrant spaces that encourage social interaction and collaboration. The buildings now relate more closely to one another, allowing users to share experiences and amenities across the campus while still maintaining individual identities. A consistent architectural rhythm unifies the design—infusing each space with daylight, movement, and a sense of continuity that feels like a natural extension of the site.

Tempe | Arizona BEFORE
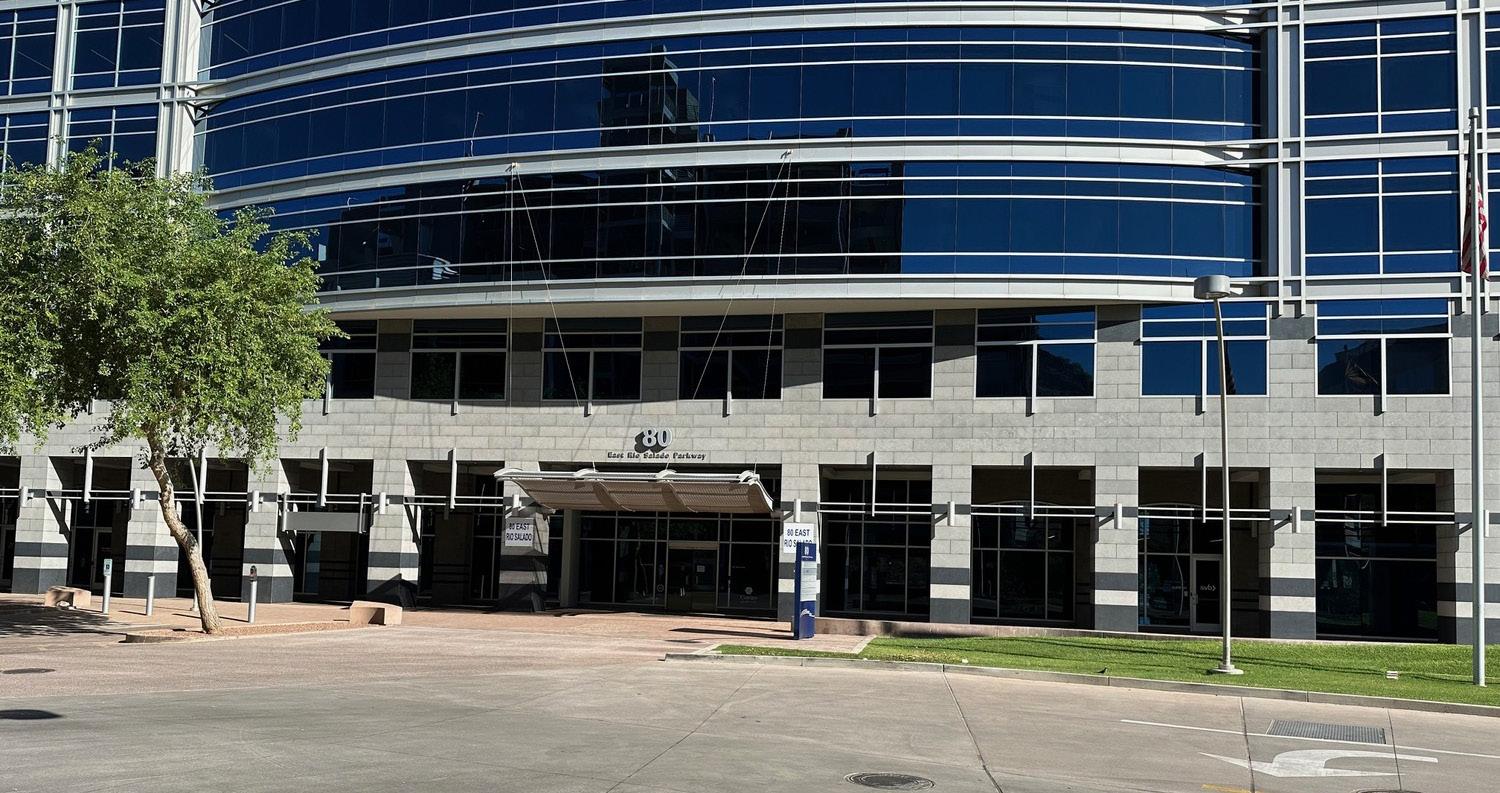
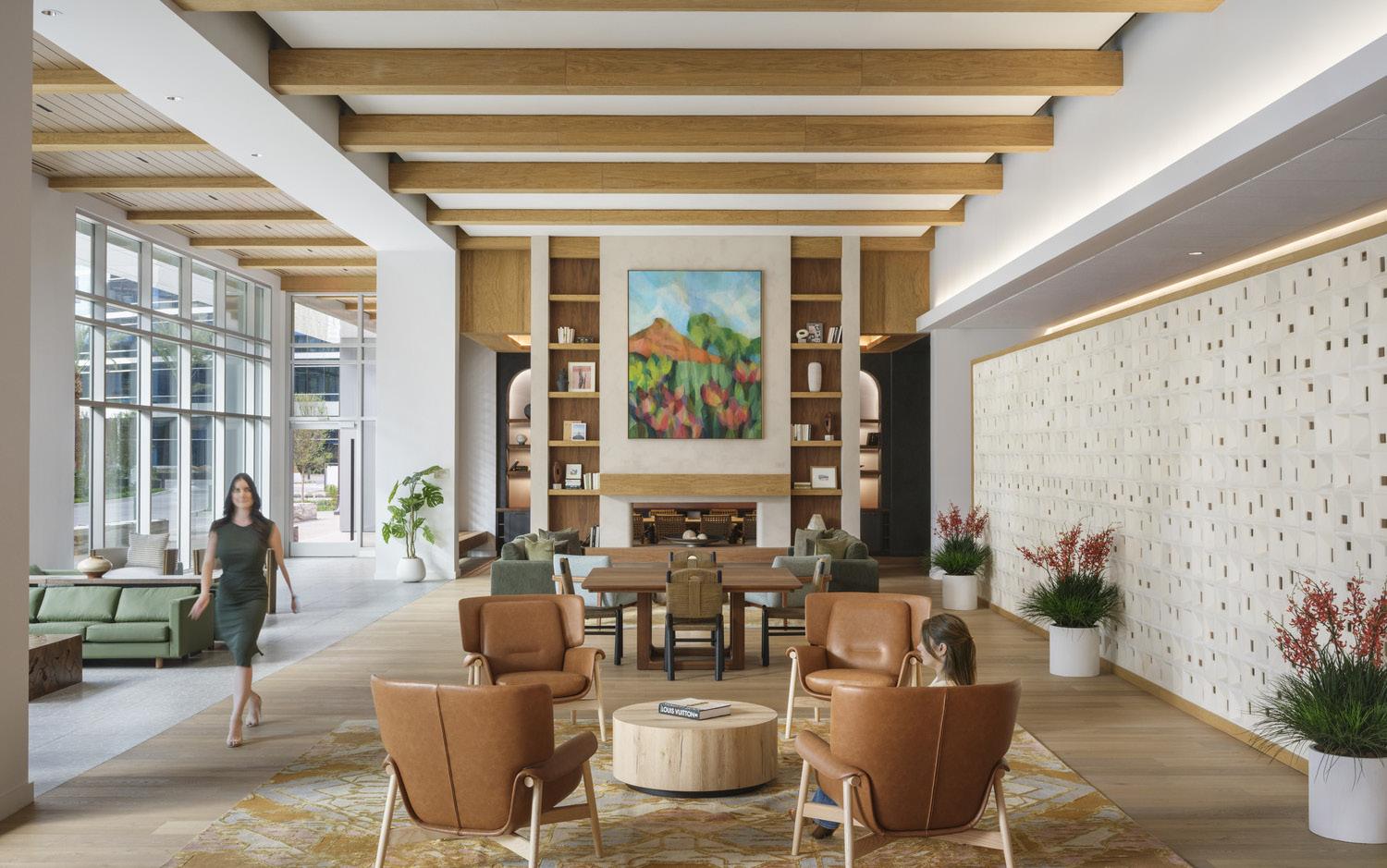

CLIENT NAME
- Cousins Properties
TOTAL CONSTRUCTION VALUE
- $7,300,000 including exterior façade modifications + rotunda + interiors + elevators
DATE OF COMPLETION
- Q1 2025
AREA + ATTRIBUTES
- New reception
- Expanded commons area
- Semi-private conference
- Mailroom / honor market
- Elevator lobby / elevator cabs
- New restrooms -all levels
- Exterior rotunda and façade improvements
This was the first building in the development. The new design removed unnecessary exterior faux columns initially established every 15’ on center opening the lobby level to greater daylight transparency. The lobby was then extended forward to the primary façade creating an interior conditioned porch effect. Additionally, the round rotunda building element on the corner, previously very difficult to lease, was de-clad to create an open air shaded pavilion utilizing laminated wood timbers to serve as a unique landmark centerpiece for the campus. Excessive metal features previously established for sign mounting, robust light fixture features and perforated metal mesh canopy at the entry lobby were all removed. New aluminium composite panels details were added to create a fresh first level façade, eliminating all the black graphic horizontal building stripes simplifying the overall aesthetic and appeal.
The lobby interior inspired by the Southwestern desert climate was fully transformed. Spatial elements such as a faux fireplace, exposed rough cut wood veneer clad beams and broad wood oak flooring were thoughtfully incorporated to appeal to a broad audience across all ages. Every detail within the interiors was carefully considered—celebrating craftsmanship and authenticity using hand-formed porcelain ceramics in a ventilated screen wall, limewash finishes, leather strapping, and forged metal detail features. These honest materials, paired with their natural imperfections, create a raw yet refined atmosphere that fosters genuine connection and a sense of belonging. Furnishings, artwork and decorative accessories were all curated by our design team to provide a memorable customer experience.
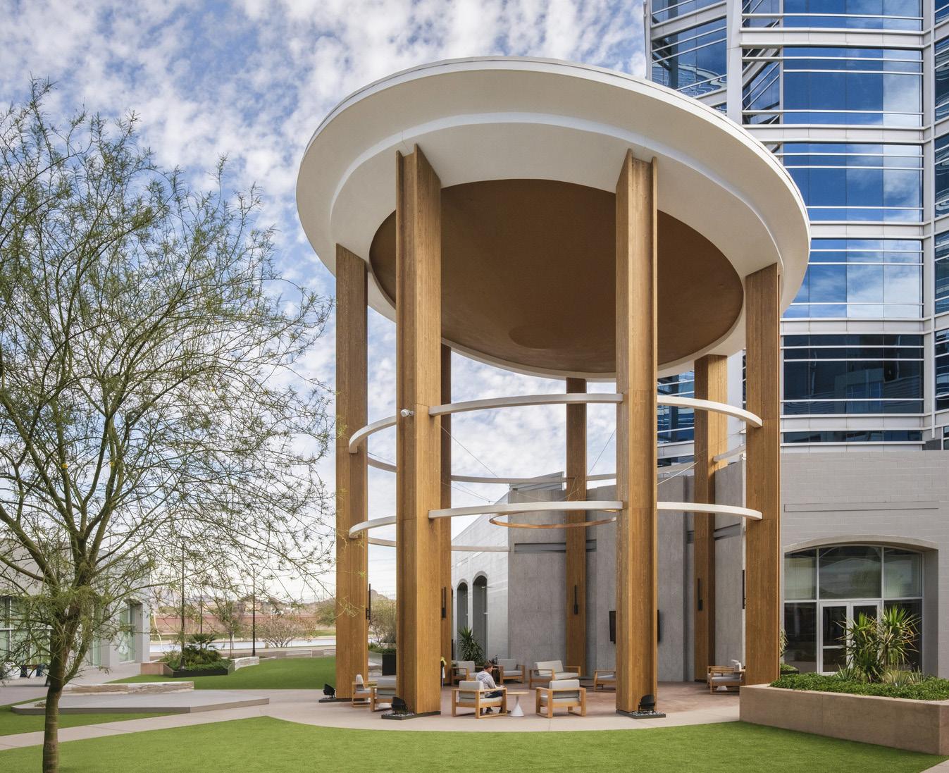


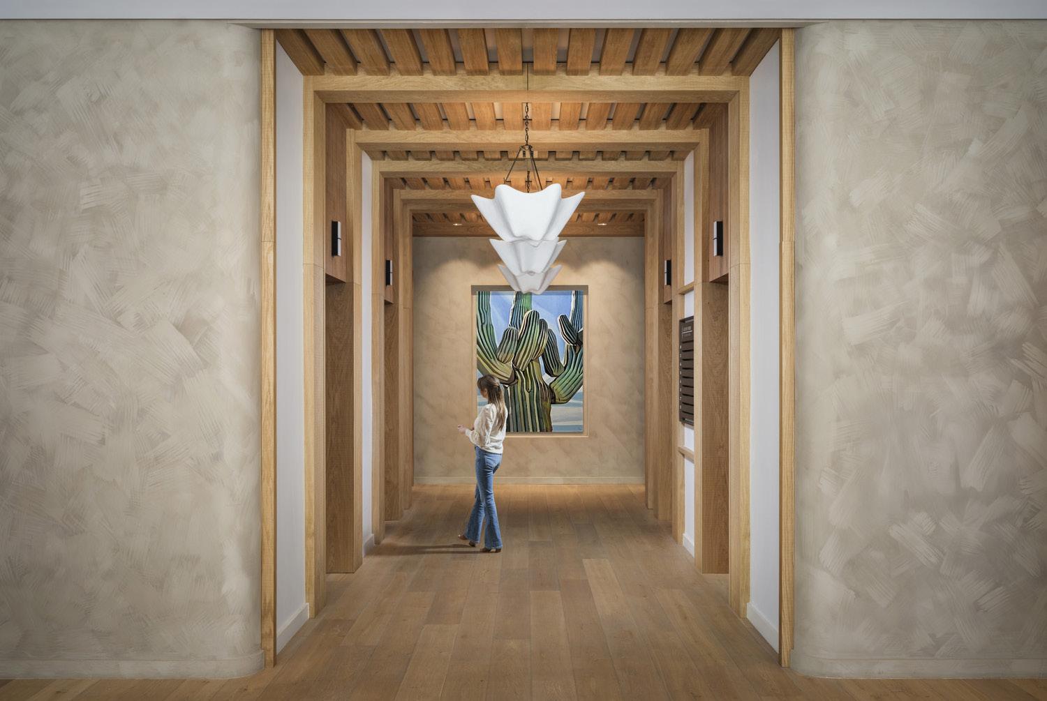
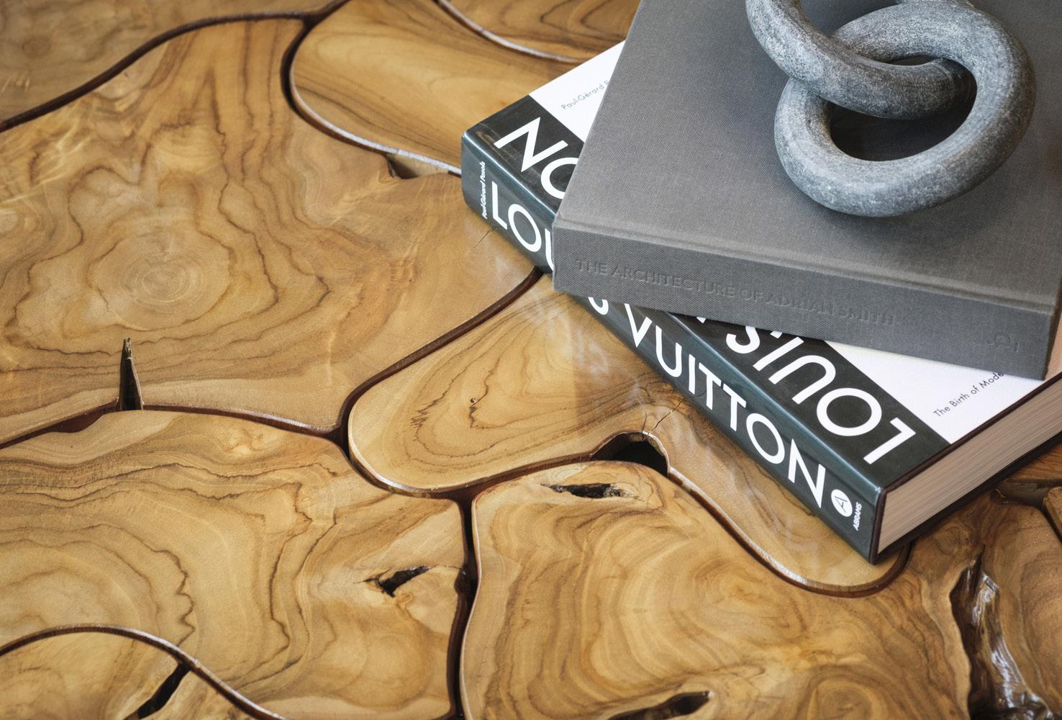
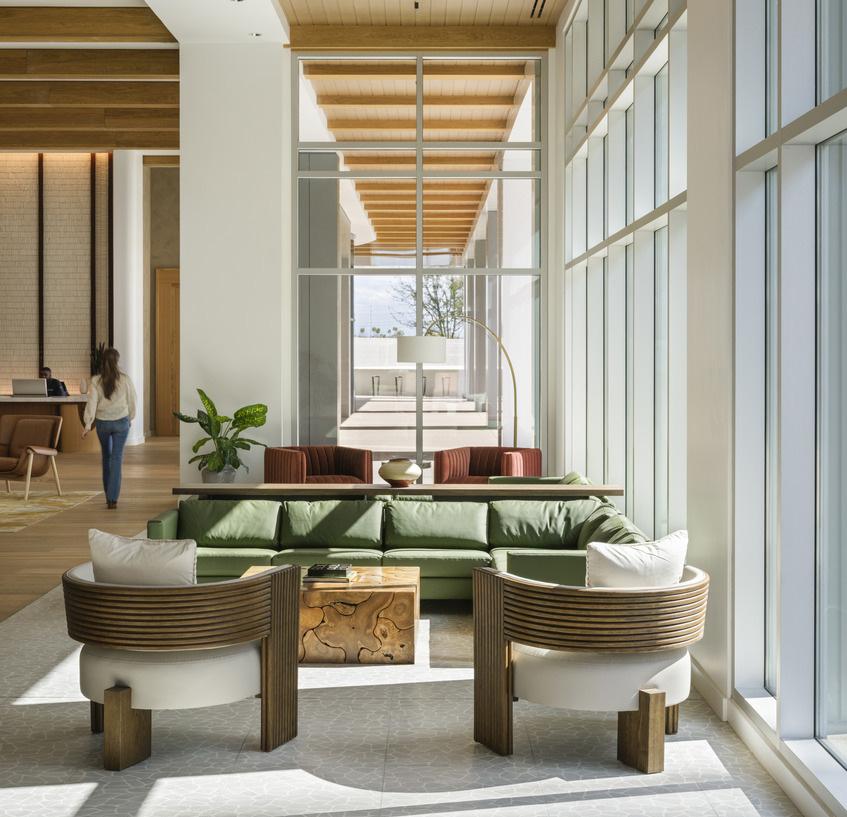

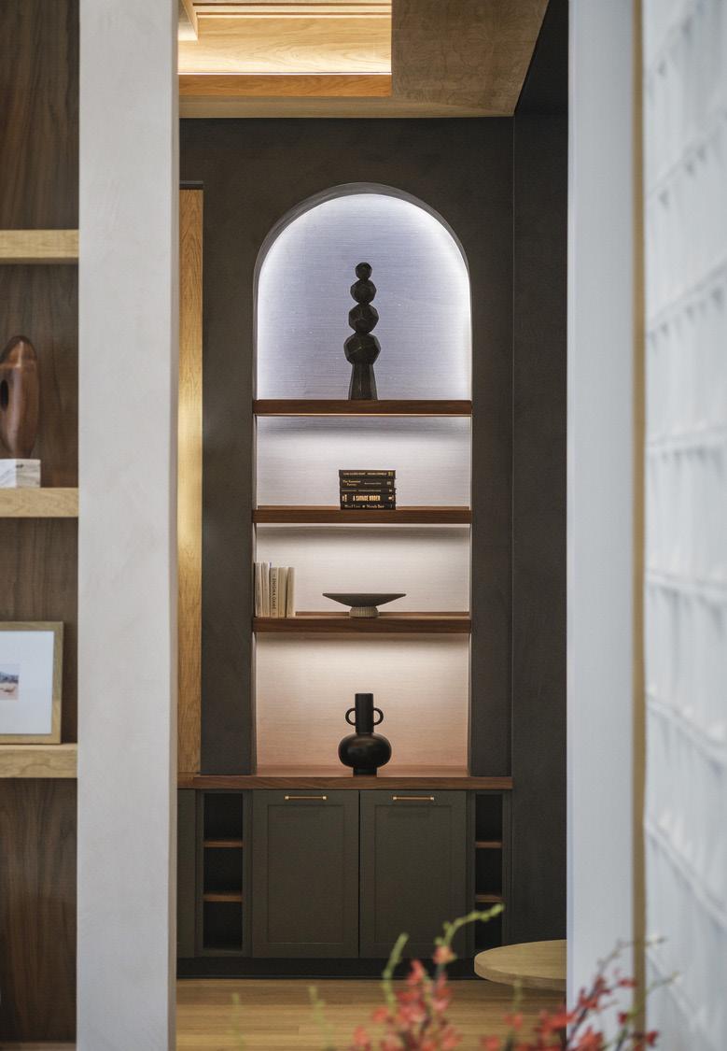

Tempe | Arizona


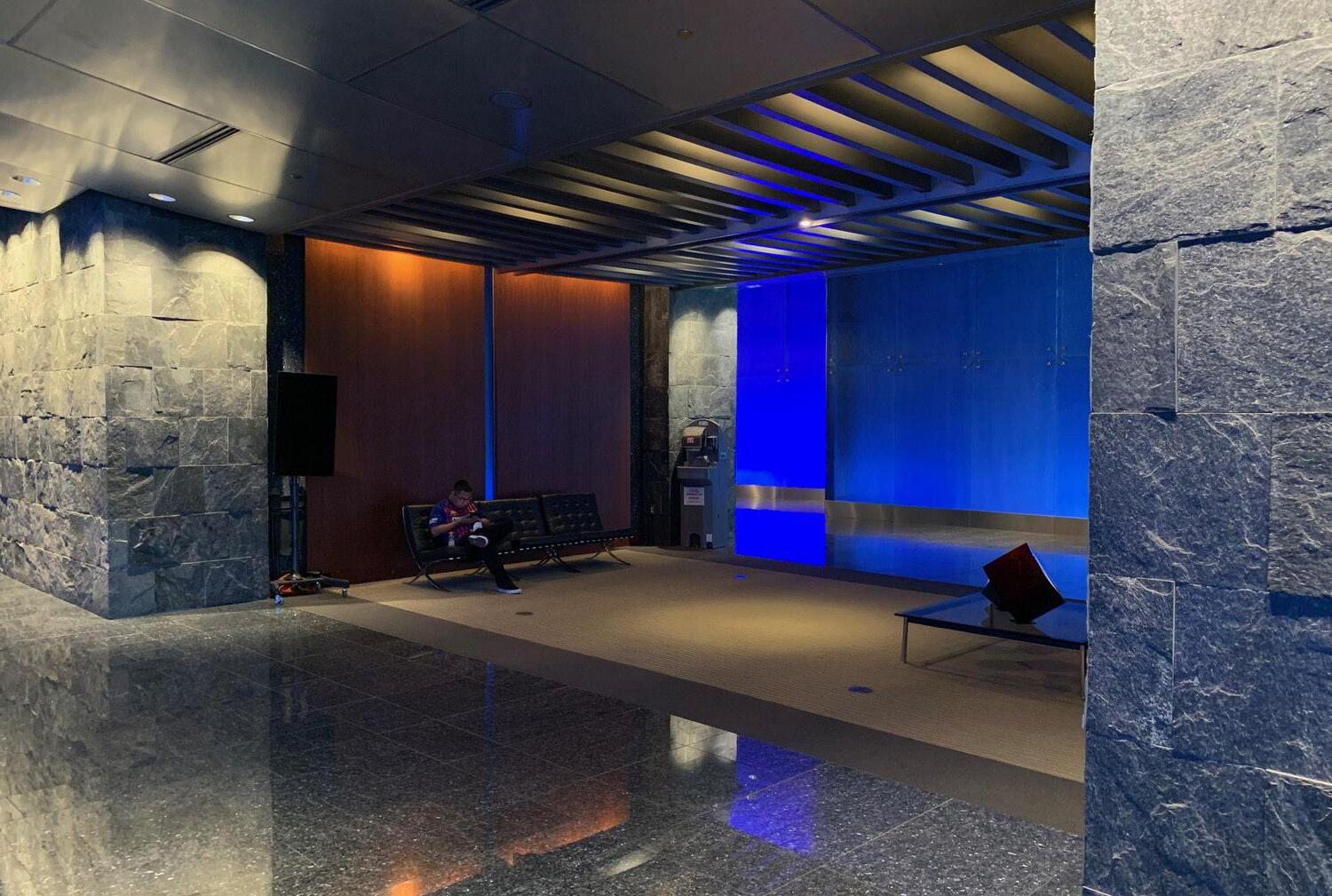
CLIENT NAME
- Cousins Properties
TOTAL CONSTRUCTION VALUE
- $5,400,000 including exterior façade modifications, entry modifications + interiors + elevators
DATE OF COMPLETION
- Q1 2025
AREA + ATTRIBUTES
- Exterior façade modifications
- New reception
- Commons area
- Billiards lounge
- Conference / training room
- Elevator lobby / elevator cabs
- New restrooms BEFORE
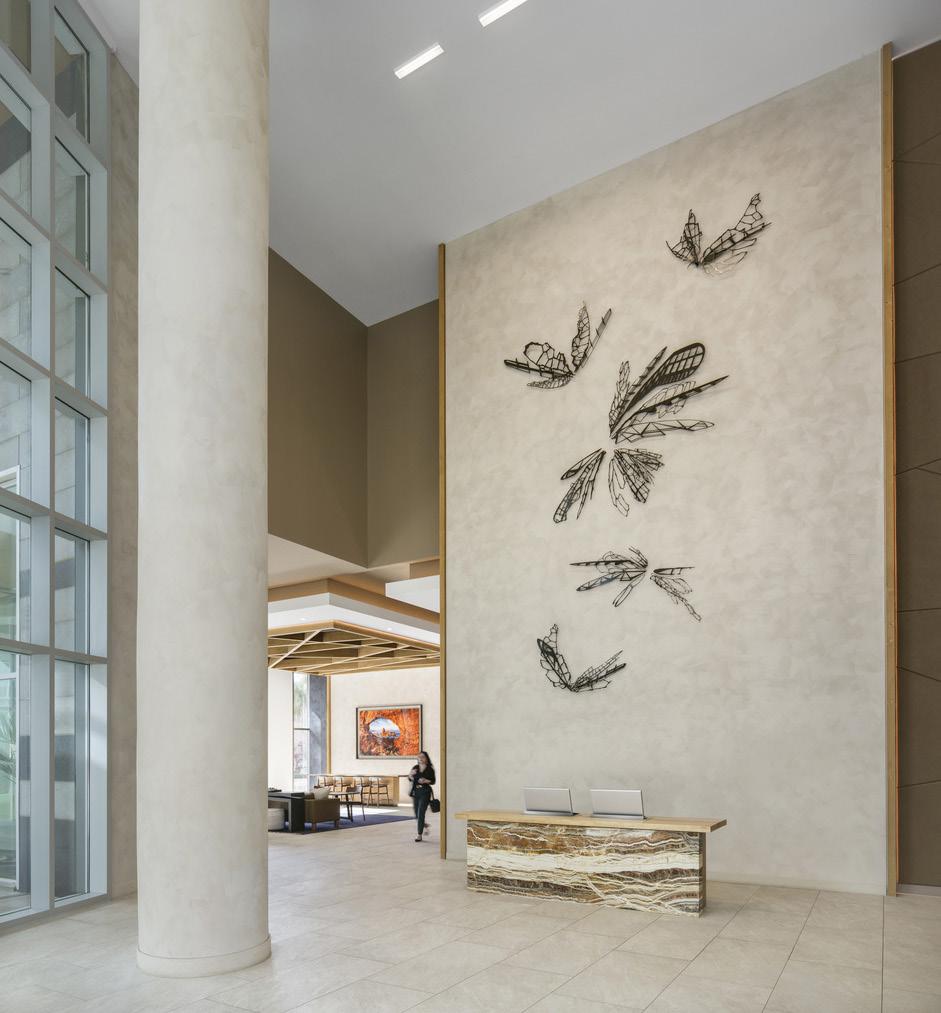
This building was built in early 2000. It extended all the initial detailing and excessive features established in the first building. Uniquely with the orientation of the building, the lobby entry was located at the end of the building. The entirety of the lobby was concealed from natural daylight except for the reception desk arrival area.
The new design extended the open transparency and decluttering created for building 80. The solid walls around the lobby entrance were removed to add glass as well as a new sliding door hands-free entry versus the previous revolving door that reduced the view in and out of the space. Additional glass walls were added around the expanded lobby and non-essential columns on the exterior were removed followed with the addition of aluminium composite metal panel cladding.
The entirety of the building interiors was opened to natural daylight from the perimeter. A shared large meeting room was developed for tenant use along with a social meeting area enriched with a billiard table. The interior design took its reference from the uniqueness of the Southwestern desert environment. New drylook laminated timber framing created the interior entertainment area as well as ceiling and wall features throughout the main lobby and elevator lobby. Limewash paint finishes with rounded corners channelling the adobe architecture look and feel promoted the overall crafted experience.
The reception desk incorporated Arizona onyx stone connecting design features from the building’s exterior sitework and capturing the rich colors of the Arizona desert environment. Furniture with leather details, custom signage, and artwork and accessories complete the overall appeal creating the experience of a new building design.

Tempe | Arizona



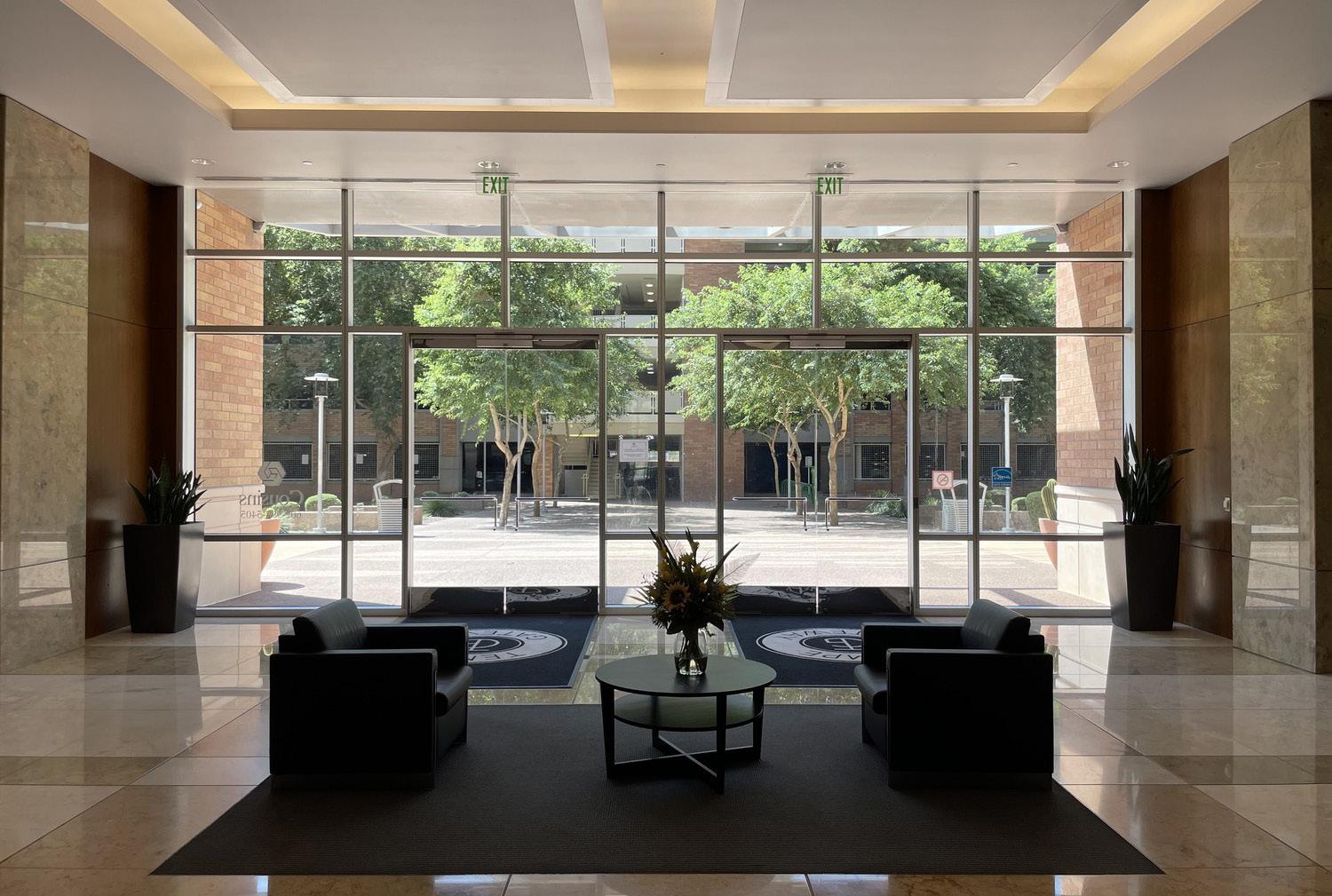
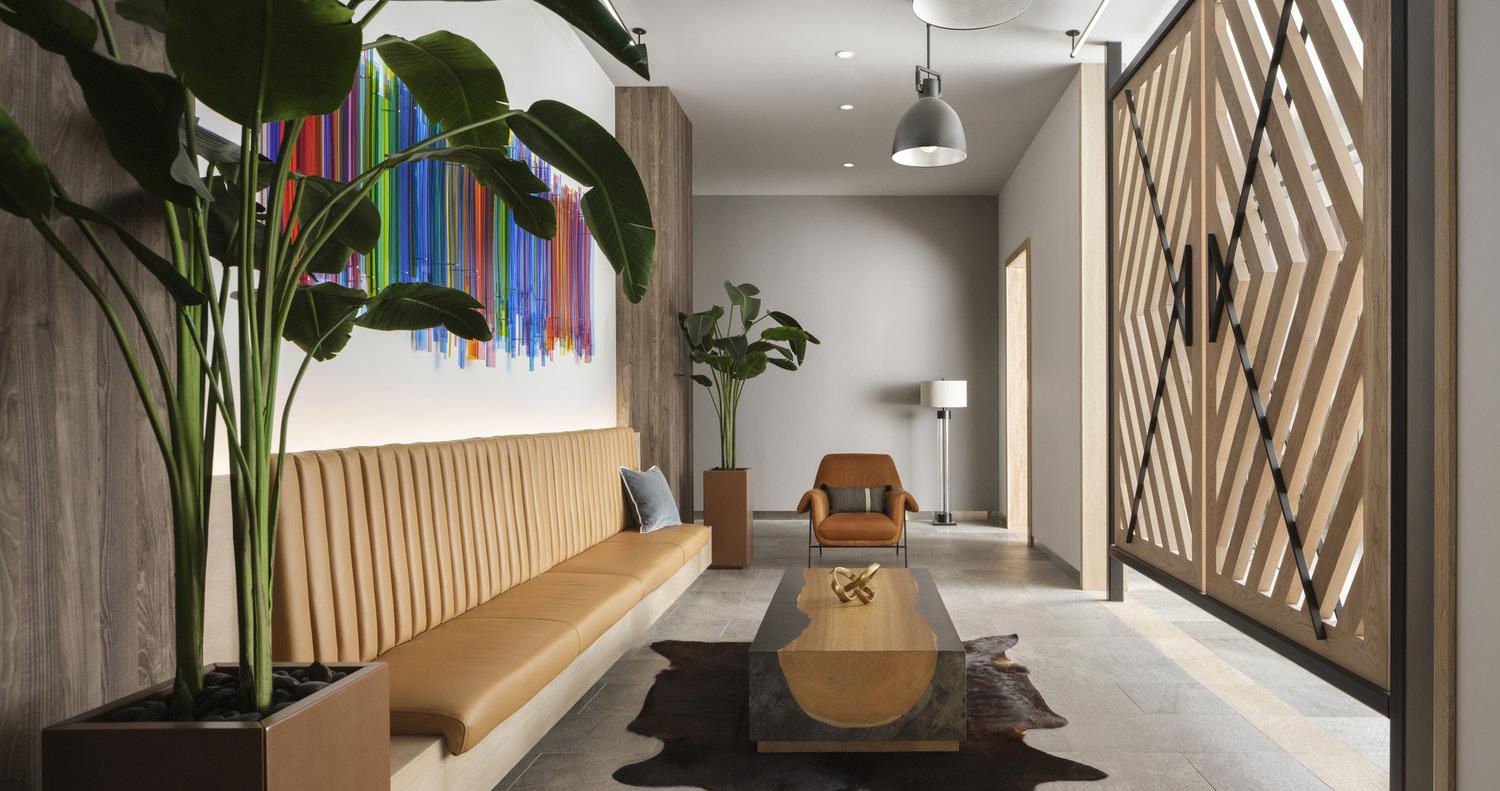
Initially build in 2009, the ground floor level was subdivided into multiple small tenant spaces and street front retail. Two of the tenant spaces fronted the back plaza which looked towards the parking garage. These were challenging to maintain leases. The property also lacked any common area amenities to promote customer interaction, conferencing and fitness. This property was considered in the market as Class B property and as such did not command a generous repositioning budget. The building was also approaching a 60 percent occupancy and needed stimulus to attract and retain tenants. There was a substantial amount of stone flooring and existing wood panelling, but in a color that needed distinct design enrichment.
To enhance the customer experience, the ground floor program was amended to add a 100-person conference / training room, a new fitness center, bicycle storage area and an expanded commons lounge area with a variety of gathering spaces and small social alcoves. The concierge desk was also repositioned to provide a more effective overall line of sight management of the lobby level with two entries.
Taking inspiration from the Arizona desert environment, a new palette of materials was conceived. Much of wood paneling was retained and overclad with a Di-Noc film in a dry-look wood pattern. This was expanded into other areas of new construction to extend the material concept. New porcelain tile in a sandstone texture replaced the existing stone floor and unified the expansion areas. Additionally, a second white oak trim was added as design features with a sandblasted finish. This was utilized as trim work at elevator frames, cased openings and in new furniture for the concierge table desk and credenza. The white oak was also constructed into an exterior chevron panel privacy screen at the concierge desk and to create a private reading alcove adjacent to the elevator lobby.
Another distinct feature was a thin-brick application prefinished in white to bring rustic texture behind the lobby built-in banquette seating and in the large conference room.
Furniture, decorative accessories, and new artwork reflective of the southwest and desert climate were curated by the design team to produce an immersive experience for the customers. Collectively, all these updates have transformed this property into a Class A building and in only a brief period returned Gateway to nearly a full occupancy.

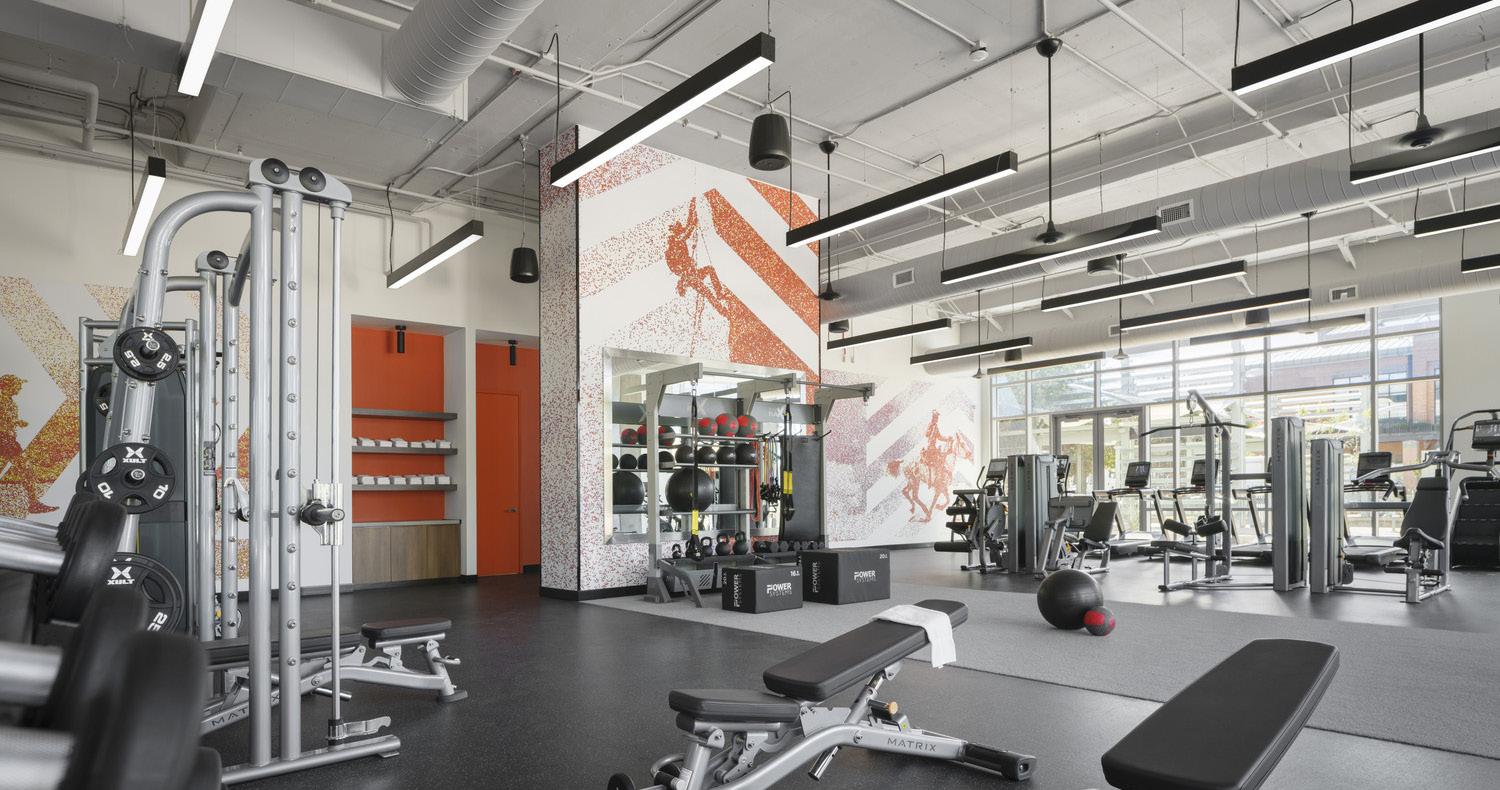
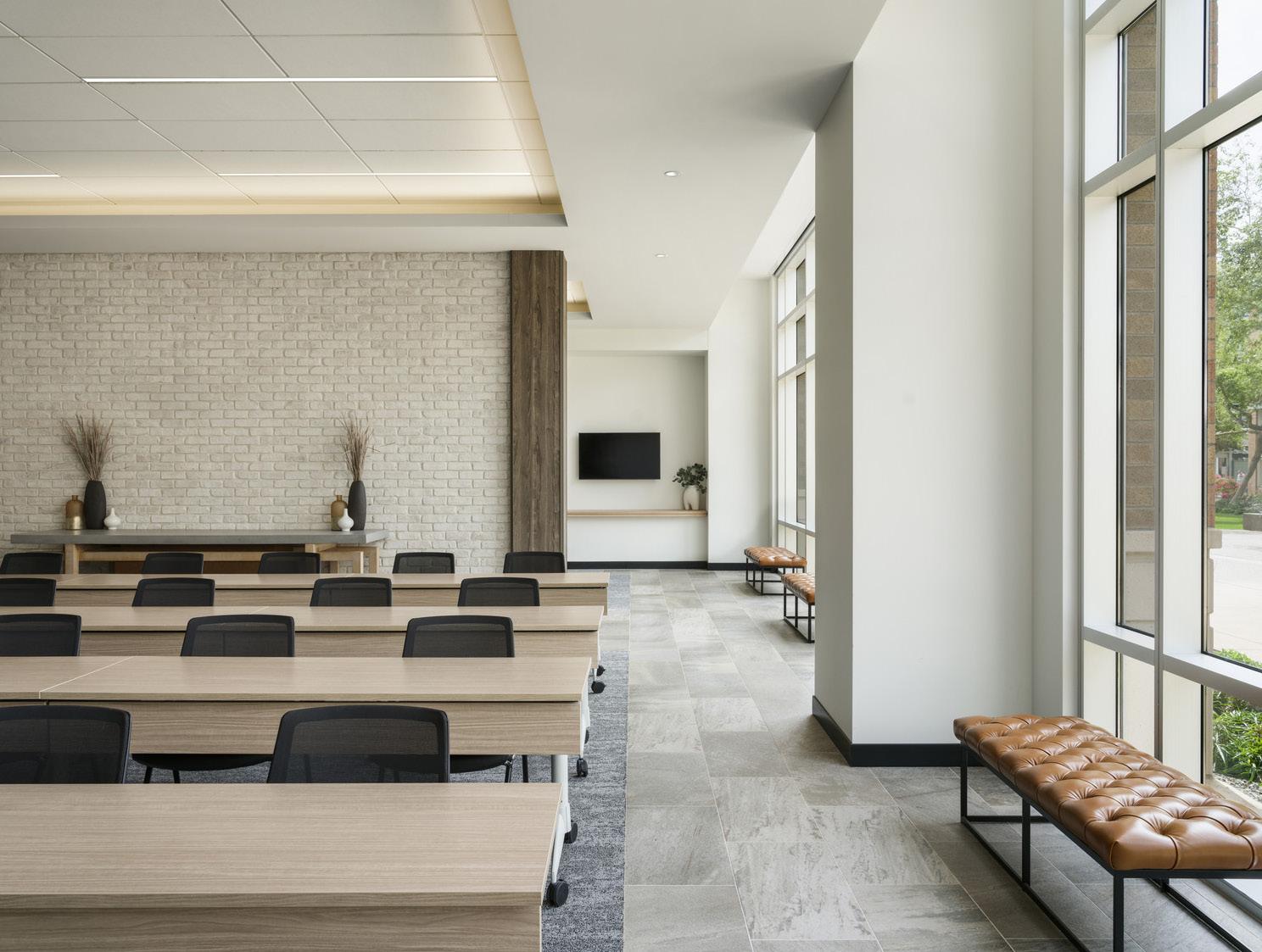
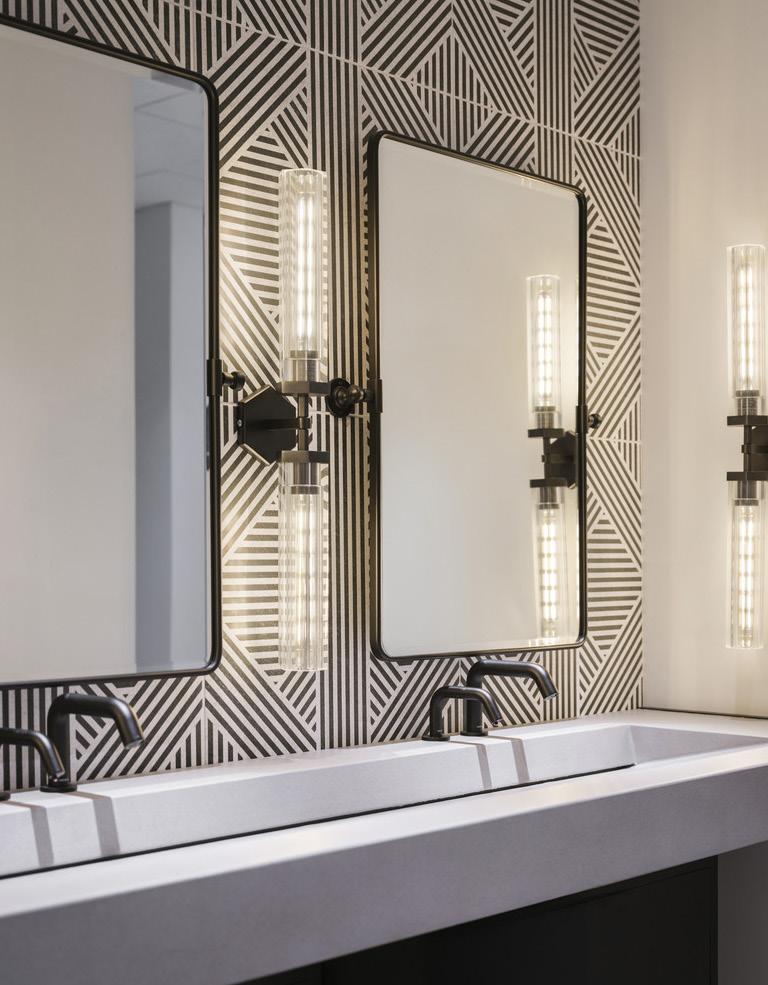
CLIENT NAME
- Cousins Properties
TOTAL CONSTRUCTION VALUE
- $4,500,000 including interiors + limited exterior entry modifications
DATE OF COMPLETION
- Q1 2025
AREA + ATTRIBUTES
- Limited exterior façade modifications
- New reception
- Expanded lobby and commons area
- Conference / training room
- Fitness center
- Bicycle storage
- Elevator lobby / elevator cabs
- Restroom upgrade
West Palm Beach | Florida
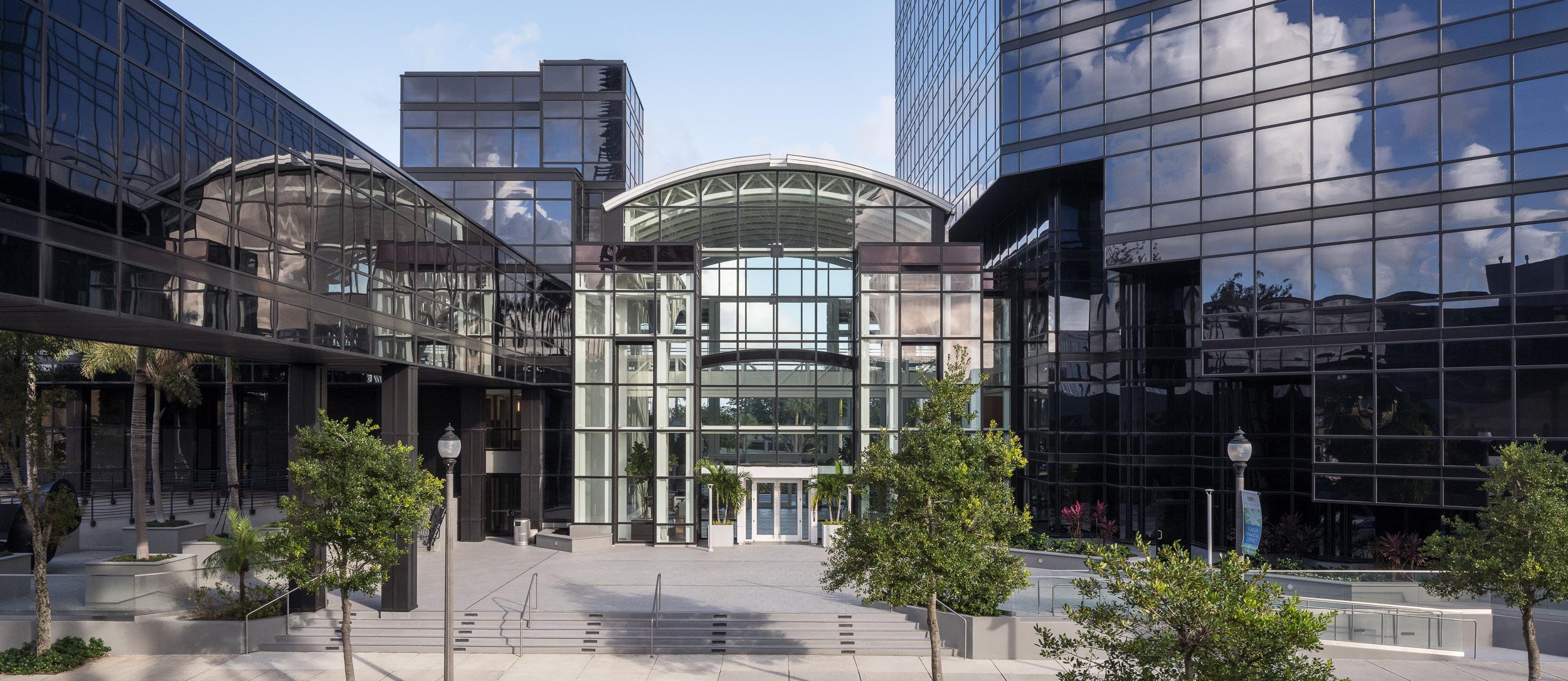
Located in West Palm Beach, the Northbridge Centre development was a significant multitenant office building composed of a high-rise tower, lower pavilion building with a central atrium. Both the exterior and interior were showing considerable age and reduced market appeal.
Additionally, the interior of the atrium was very traditional in millwork and marble applications with a large stair and an inactive water feature in the lobby. CP Group (formerly Crocker Partners at the time) aspired to transform the property back to a premier best in class office facility with a fresh brighter and more contemporary aesthetic. TVS was hired to achieve their goals in what resulted into a dramatic transformation and enhanced value ultimately resulting in a profitable sale of ownership.
The exterior red spandrel bands on both buildings were overclad with silver film and all heavy metal pipe railings were replaced with minimal glass railings. The entirety of the entry plaza on North Olive was revised to provide a grand stair transition to the front of the building. Two story pavilion entries were removed on both sides to improve the transparency into the atrium with enhanced see through opportunities.
On the interior, all finishes were removed along with the stair and fountain and existing concierge desk. The two major interior elevations of the atrium were redesigned to provide wood effect portals and three-story tall thin large slab porcelain tile that looks like Calcutta marble. The concierge desk was relocated, and a new coffee kiosk was incorporated to activate the new refreshed public space.
Additionally, all multitenant elevator lobbies and restrooms were updated along with all elevator cabs. A new conference center was all developed to compliment the tenant amenity program.
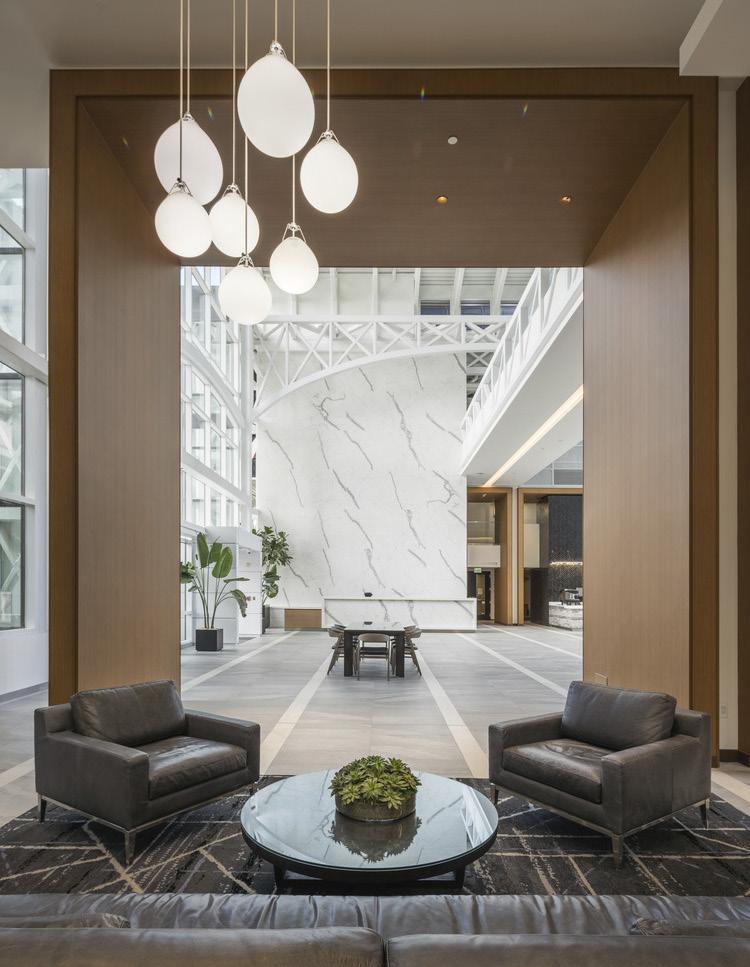


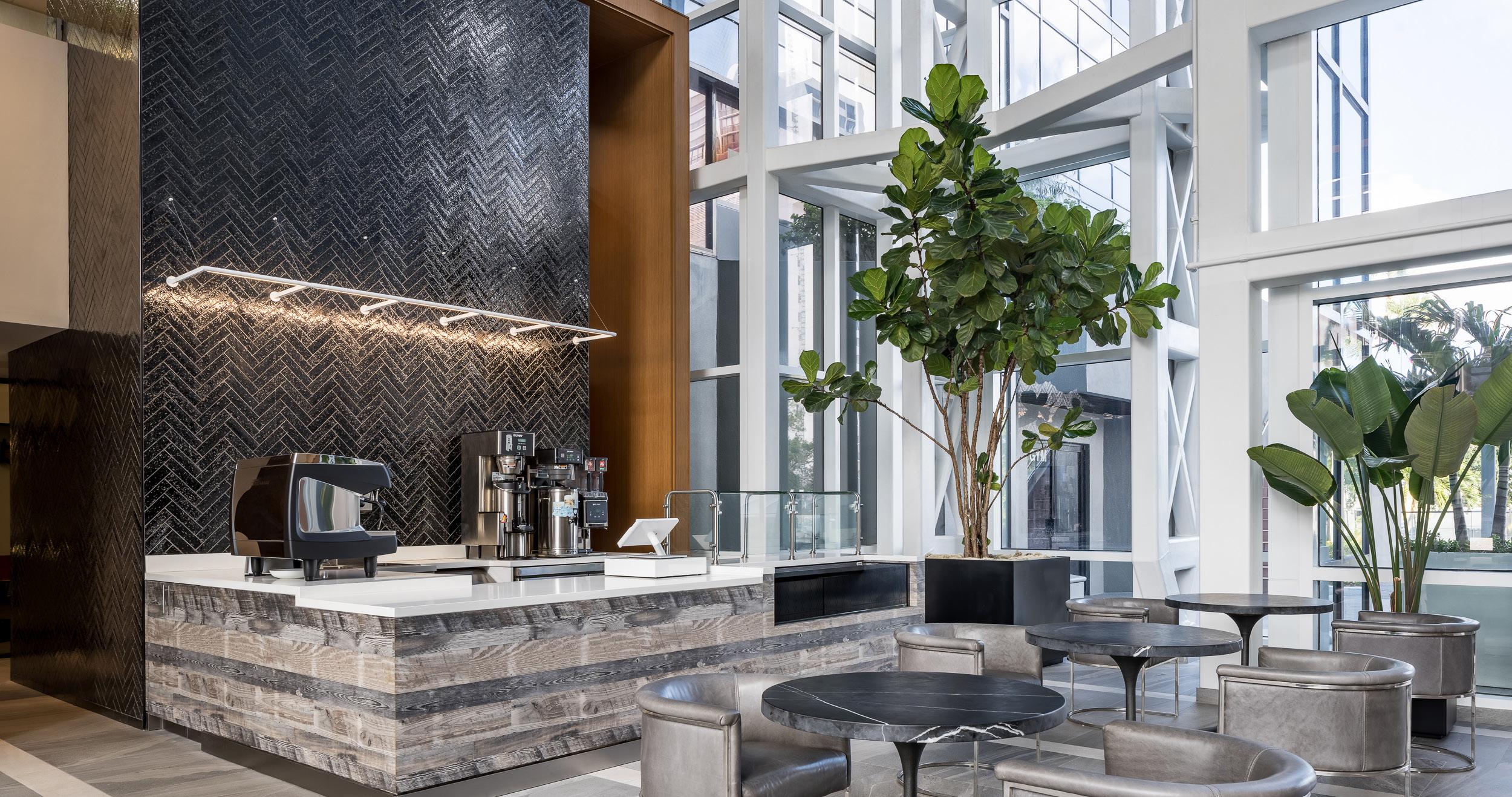


AREA + ATTRIBUTES
- 5,000 sf
- 8,000 sf common area
- 11,000 sf exterior plaza


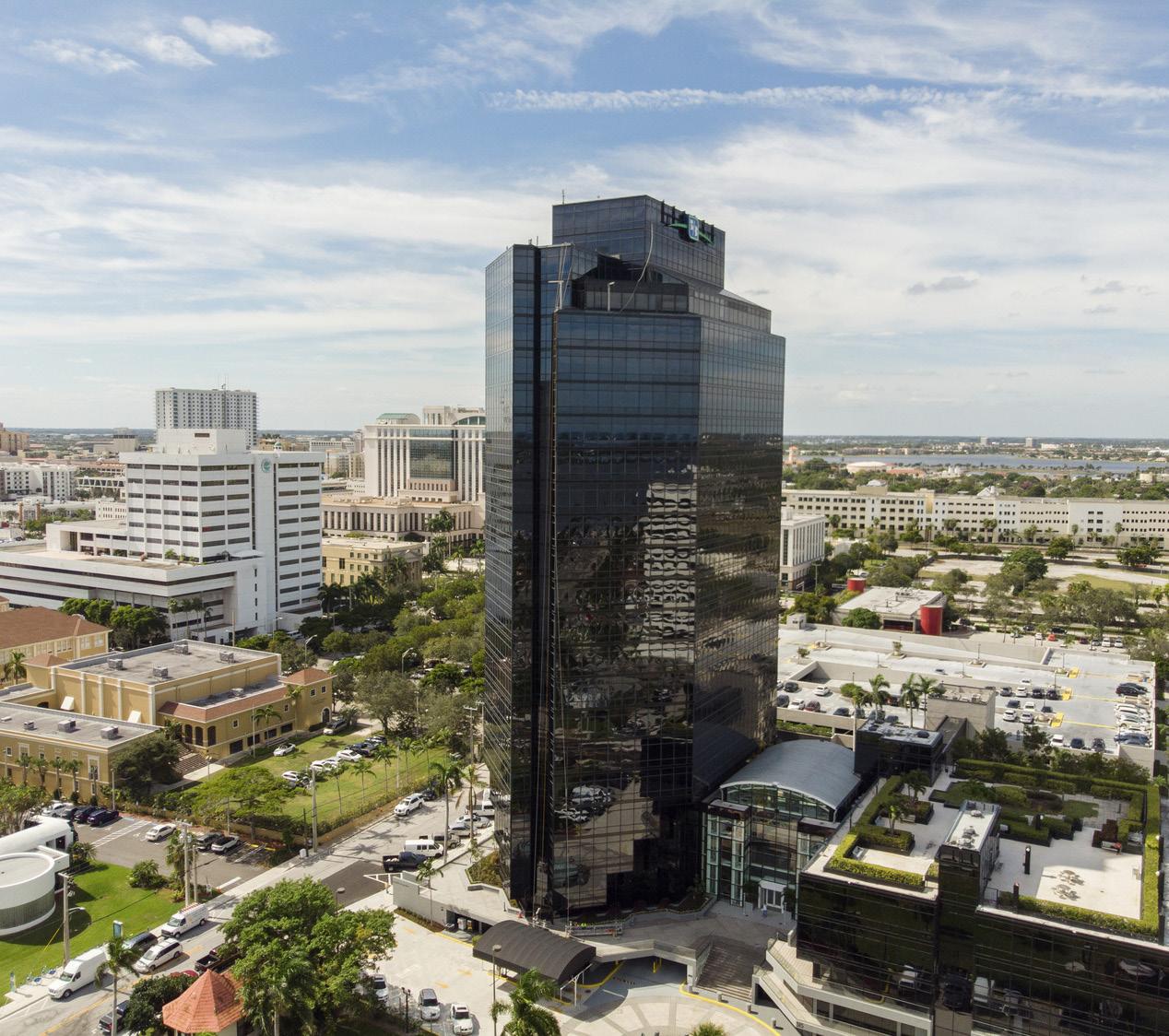
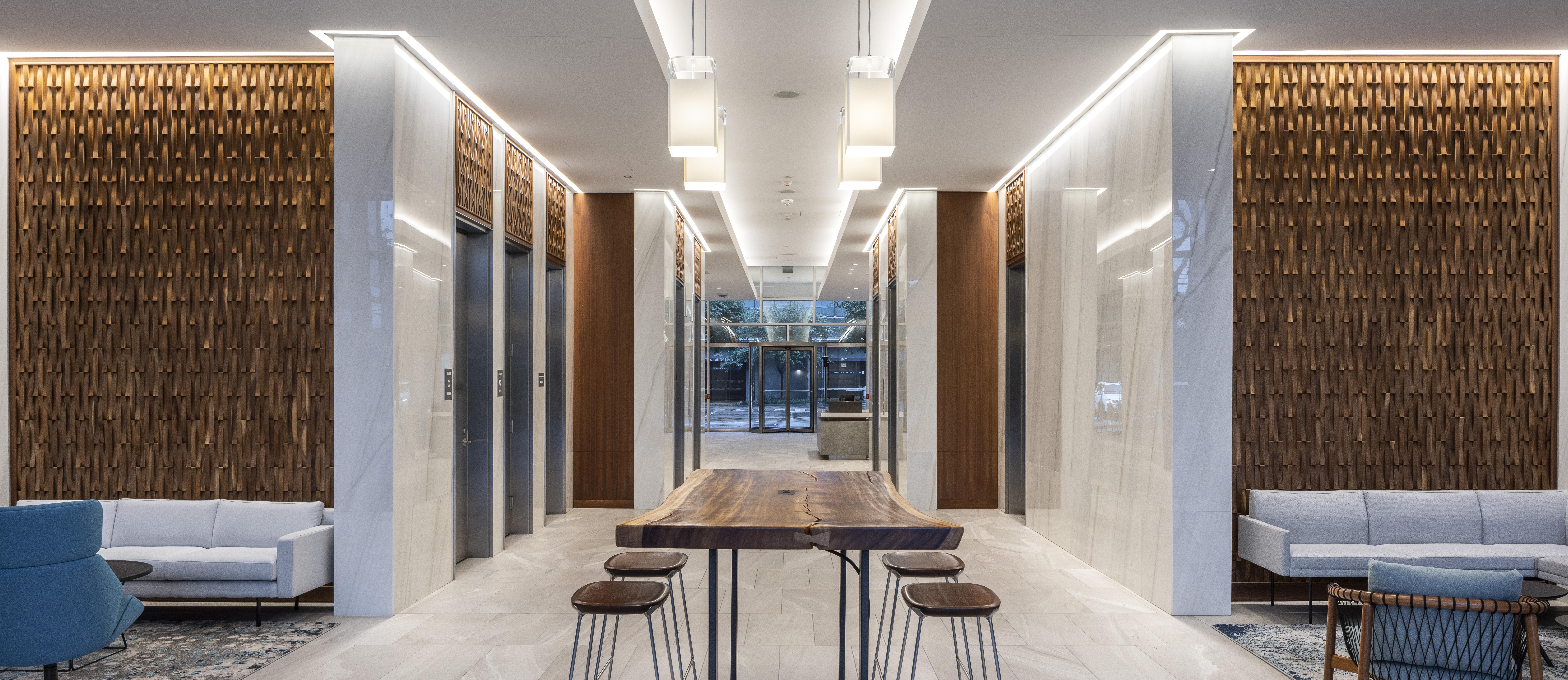
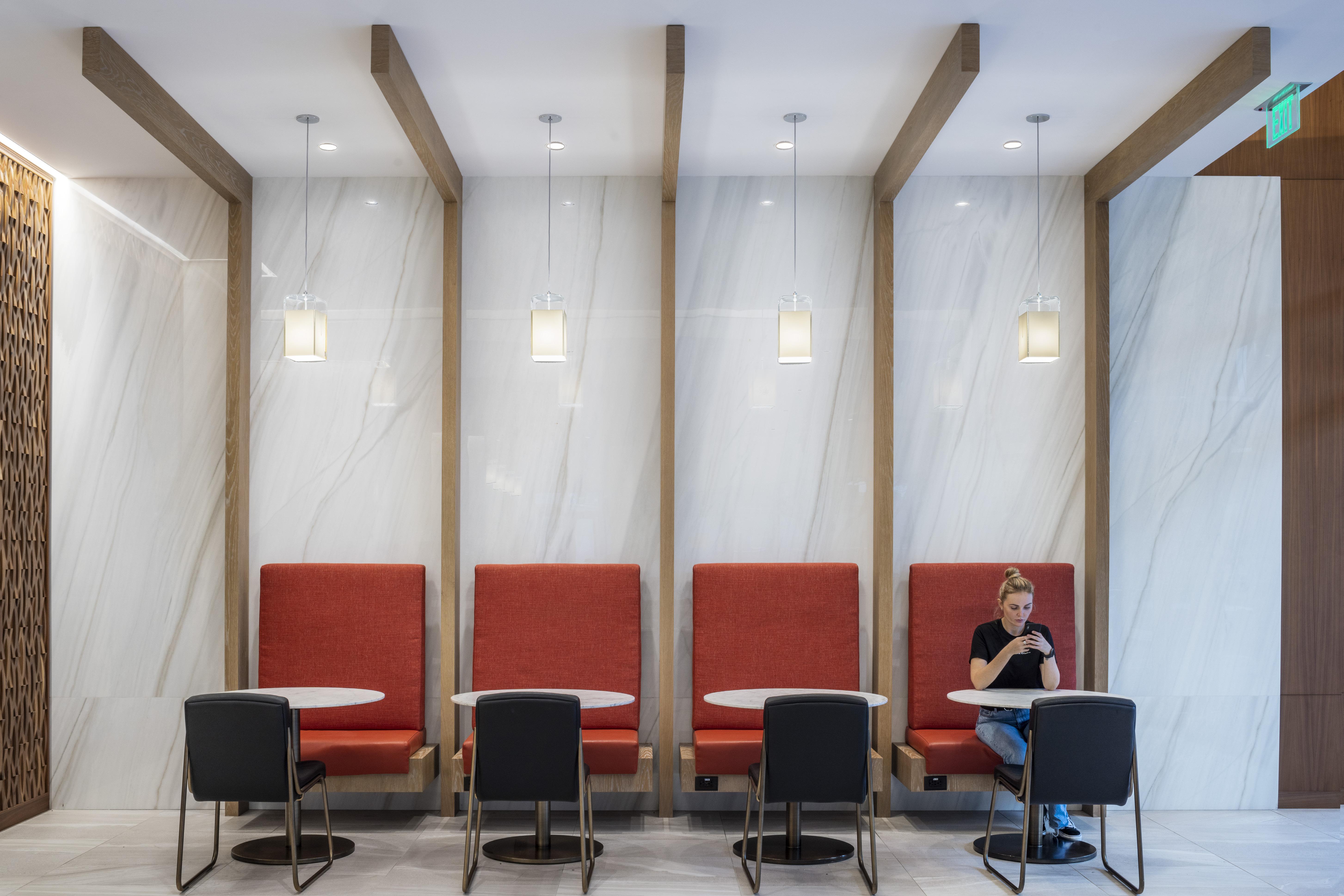
AREA
- Lobby and common floor design
- New coffee bar
- Improved seating area
- Stainless steel accents improved lighting
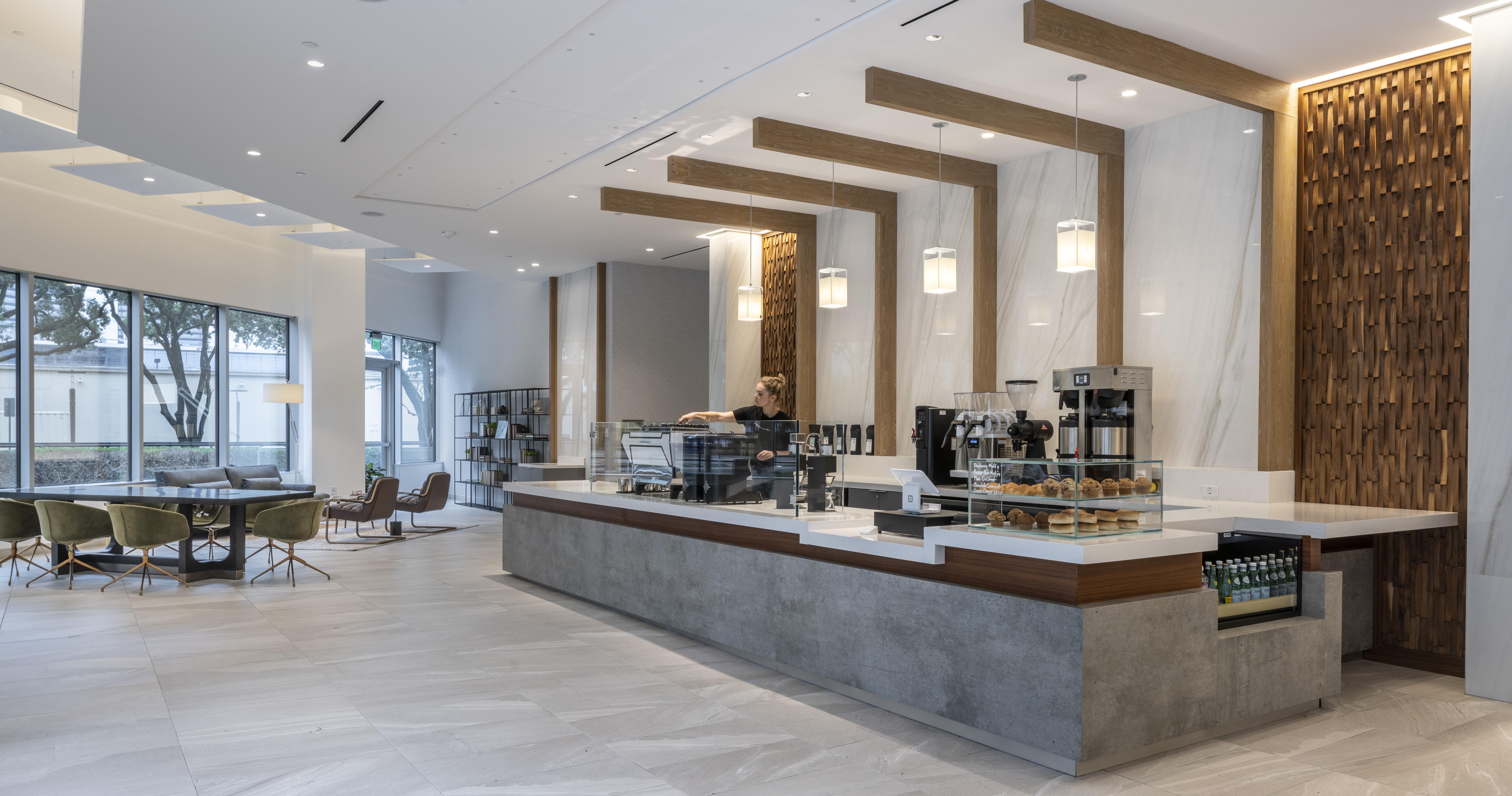


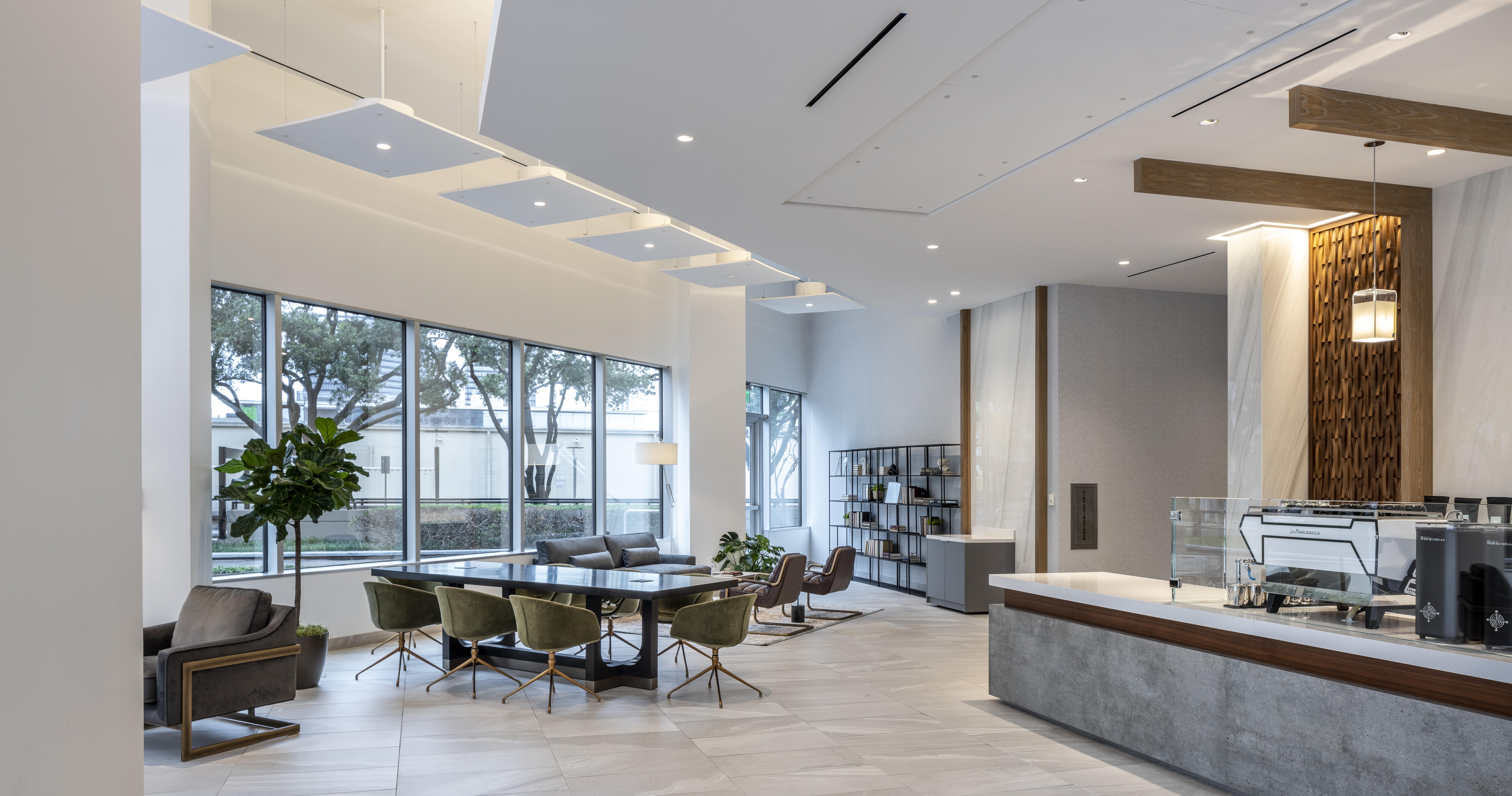
The lobby transformation included a new coffee and seating area to give tenants and visitors the best hospitality experience when visiting the 1400 Four Oaks building. Giving the space a new identity with the more contemporary, clean finishes and offering a more open and brighter space to welcome tenants and visitors.
Scope and program changed several times during the project due to desire for cafe seating to grow in size and grow in visibility. Space was divided into three sections and was dark and dated. The project site was dated with pink stone walls and floors, dark low lighting and an enclosed elevator lobby. The challenge was to make the space feel lighter, brighter, more contemporary and open. The challenge was to maintain most of the structure and mechanical infrastructure, as well as the need to mitigate floor elevation changes between the lobby and what was previously tenant space and became the coffee shop.
Utilization of bright white marble porcelain tile applied over the existing marble stone walls helped to brighten the space, along with cove lighting in higher ceilings and the removal of walls to connect the entire lobby into one large open space. The thick set stone floors were removed and replaced with lighter porcelain tile flooring, giving the lobby a new refreshed look.
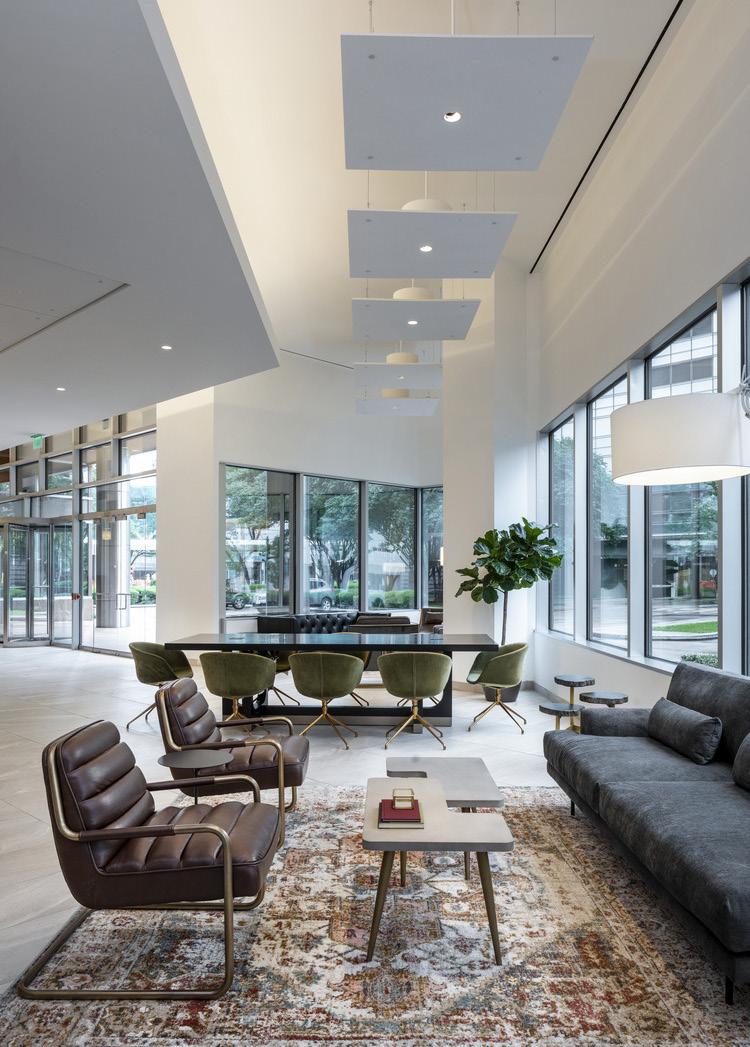
Miami | Florida

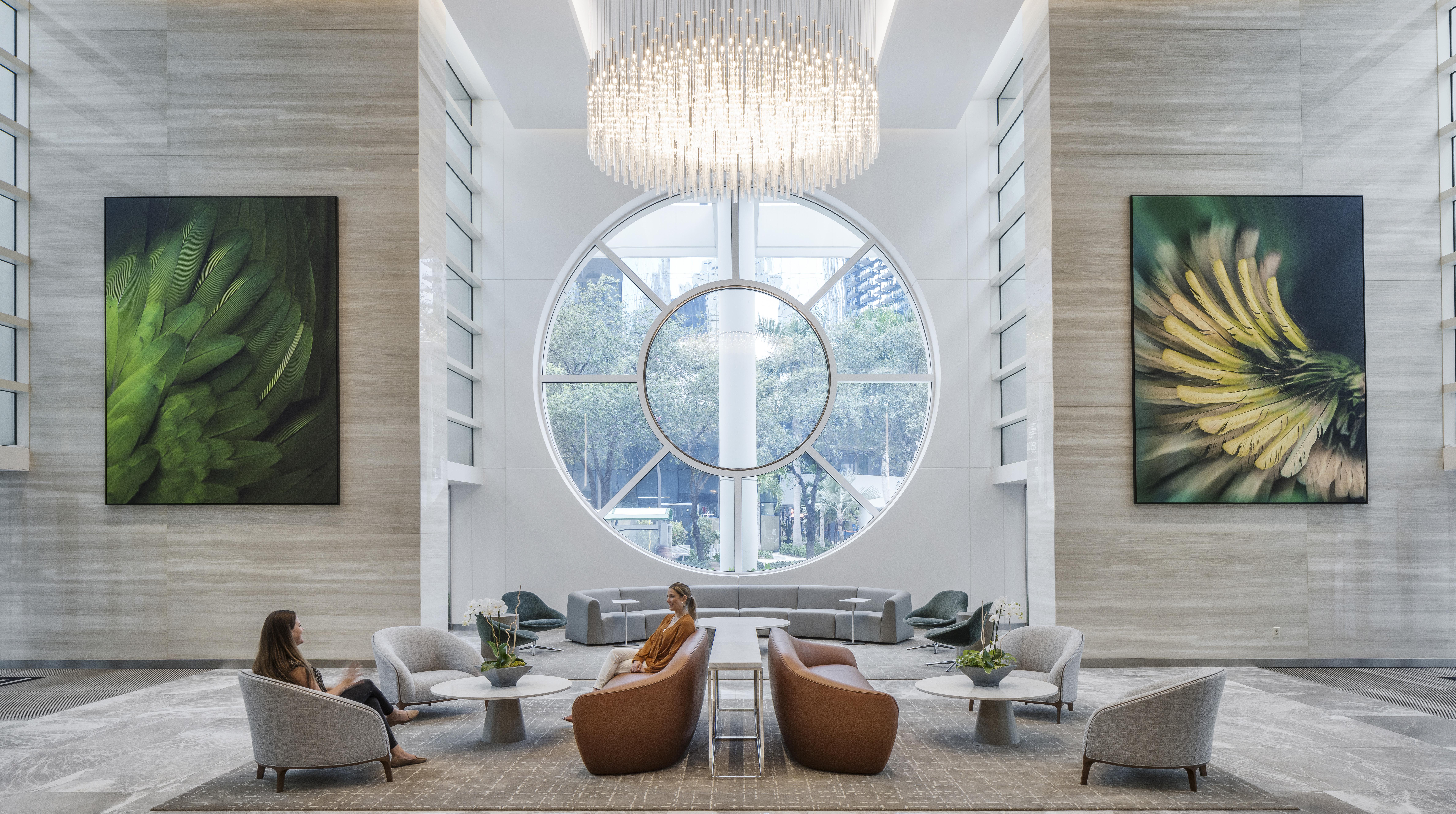
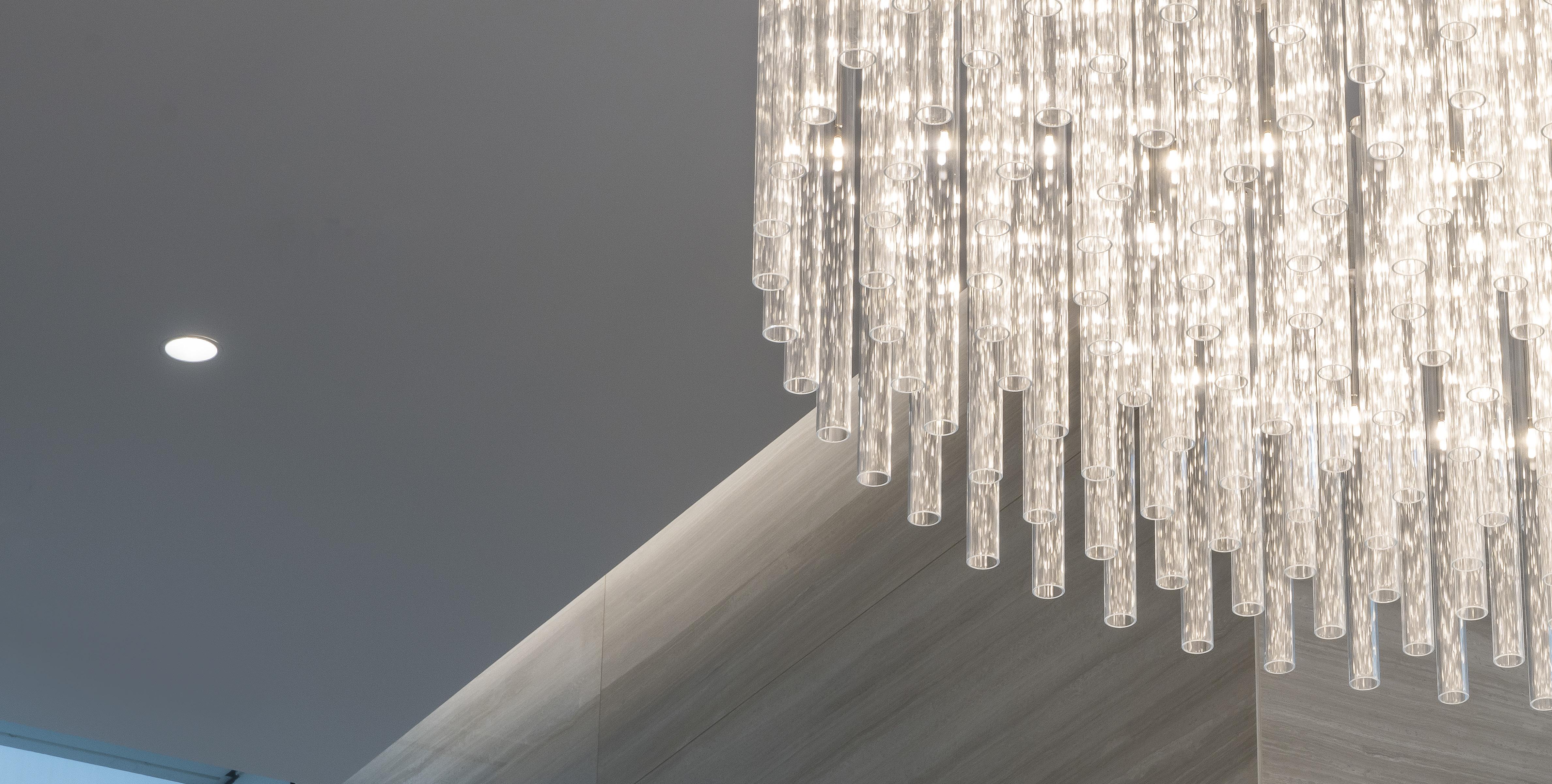
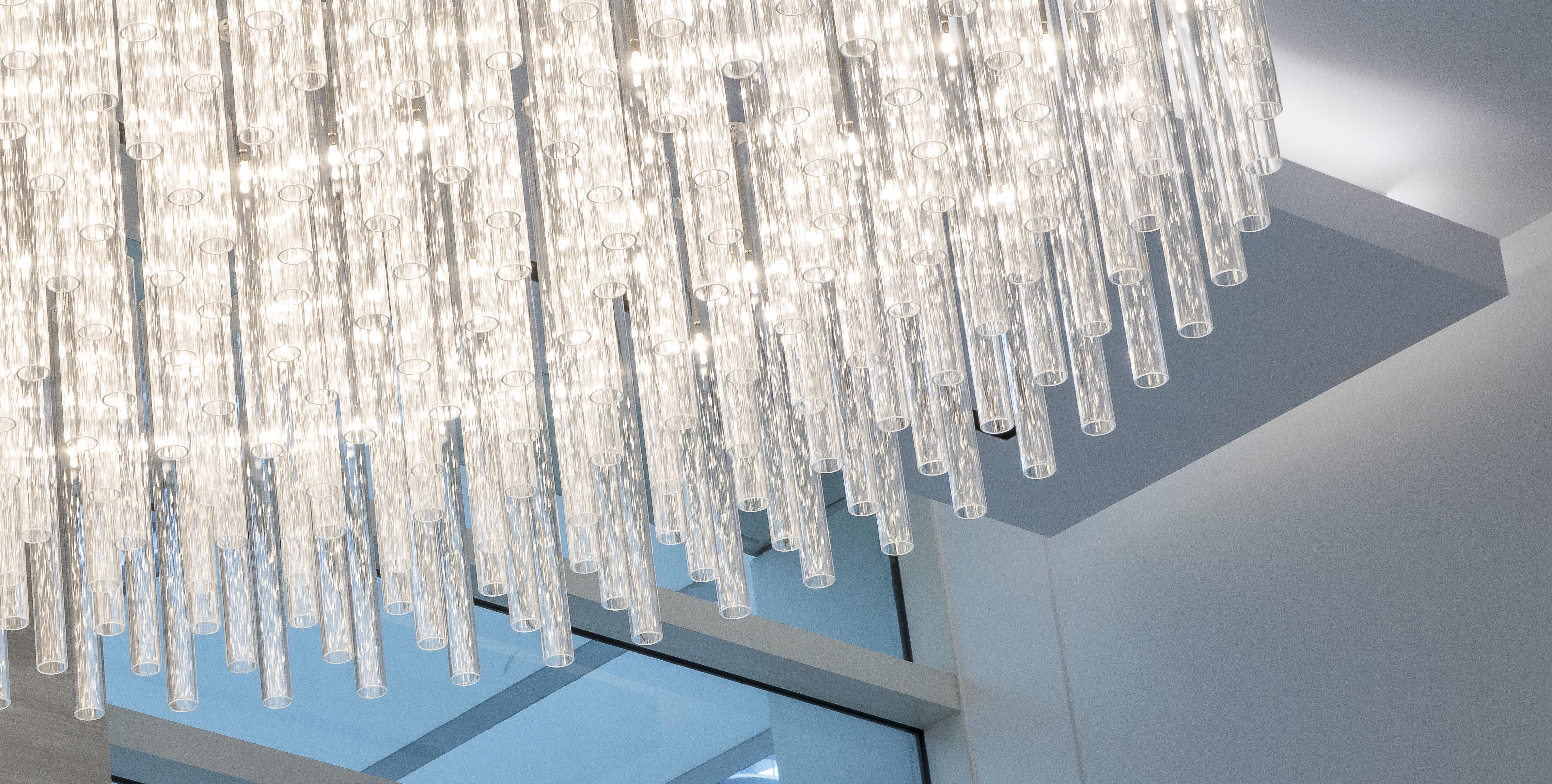

801 Brickell Avenue is in a prime district of Miami where arts, finances, luxury lifestyle and the ocean all happen to meet. Located at the end of a main street, 801 Brickell Avenue is a focal point to the city. The original design aimed to embrace this landmark and have the concept of outside/in. However, grids that looked acceptable for the exterior ultimately became too overwhelming for the interior. The strict use of natural daylight and no artificial light gave too much emphasis to the exterior and did not allow for an energized, activated interior.
The goal of the new lobby design was to simplify and soften. Several aspects of the original space were kept, such as green marble stone, some of the architectural forms and use of glazing systems, preserving the integrity of the building. The new added materials and finishes amplify existing elements. This was achieved through the use of quality finishes that are refreshing to the space.
The use of grids has been minimized; a simple marble floor was designed and a clean ceiling with large cove lights has been integrated. Lighting is a major feature that has been brought to the space. Previously, the main lobby had no artificial lighting and was dependent on daylight alone. At night, this became a void in the street presence. The design team added overall general lighting as well as decorative lighting that can be seen in the iconic round window of the building. The new chandelier provides a focal point in the window that can be seen throughout the lobby as well as have major street presence.
Furniture, a new reception desk and overall new improvements make this lobby space inviting and welcoming for all of their tenants and visitors, and now feel like it is more part of the Brickell aesthetic than ever before.
AREA + ATTRIBUTES
- 11,000 sf
- Front lobby and secondary lobby
- Finish upgrades
- Furniture selection
- Lighting upgrades

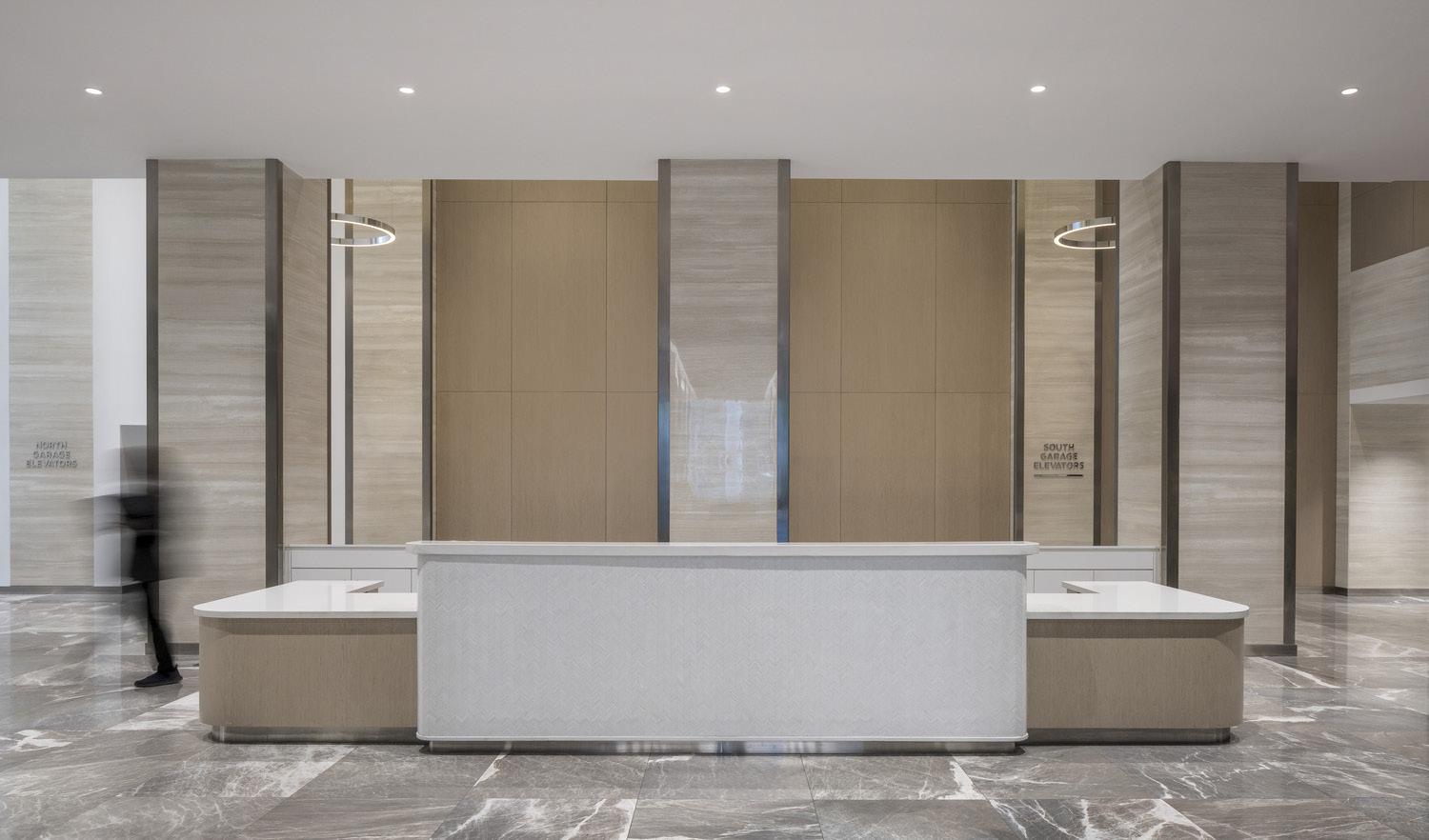
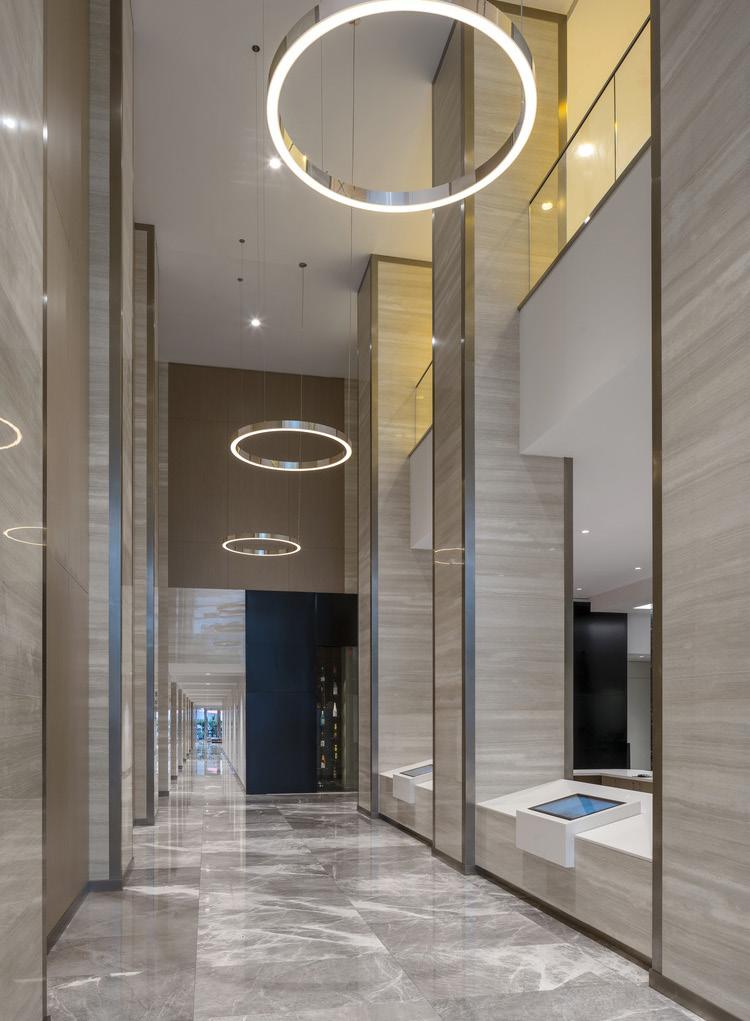
Miami | Florida
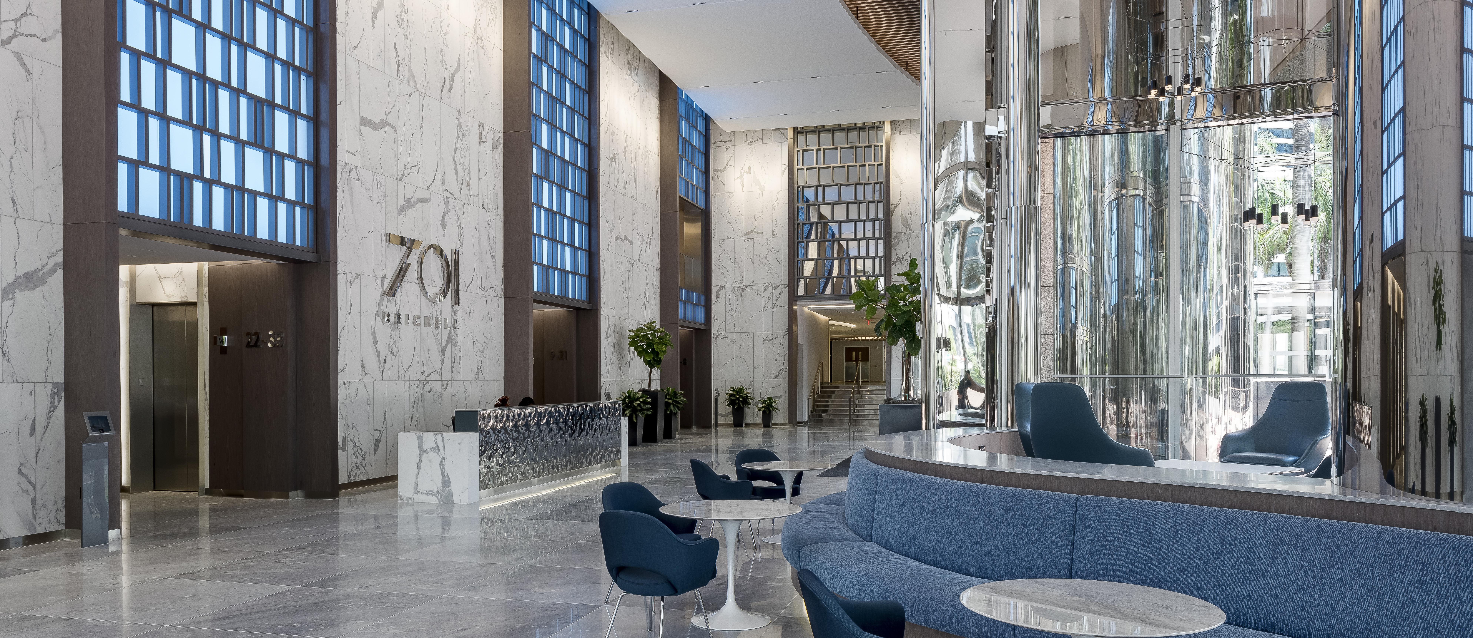
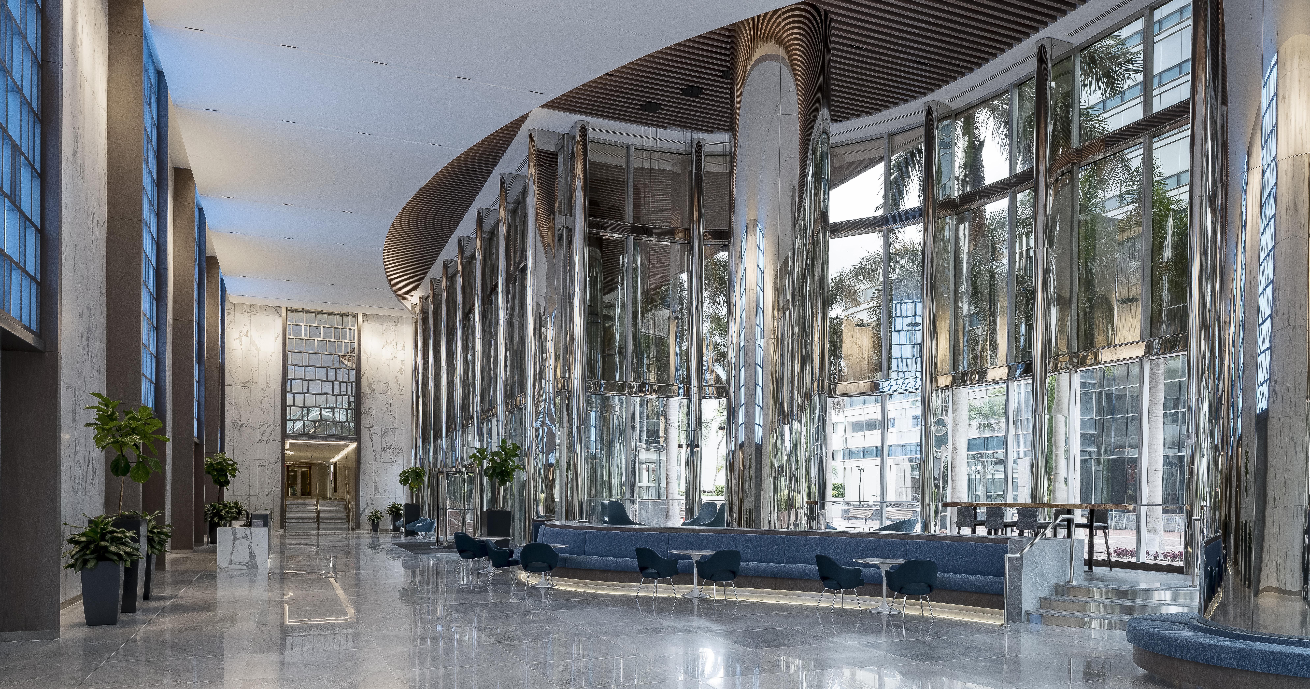

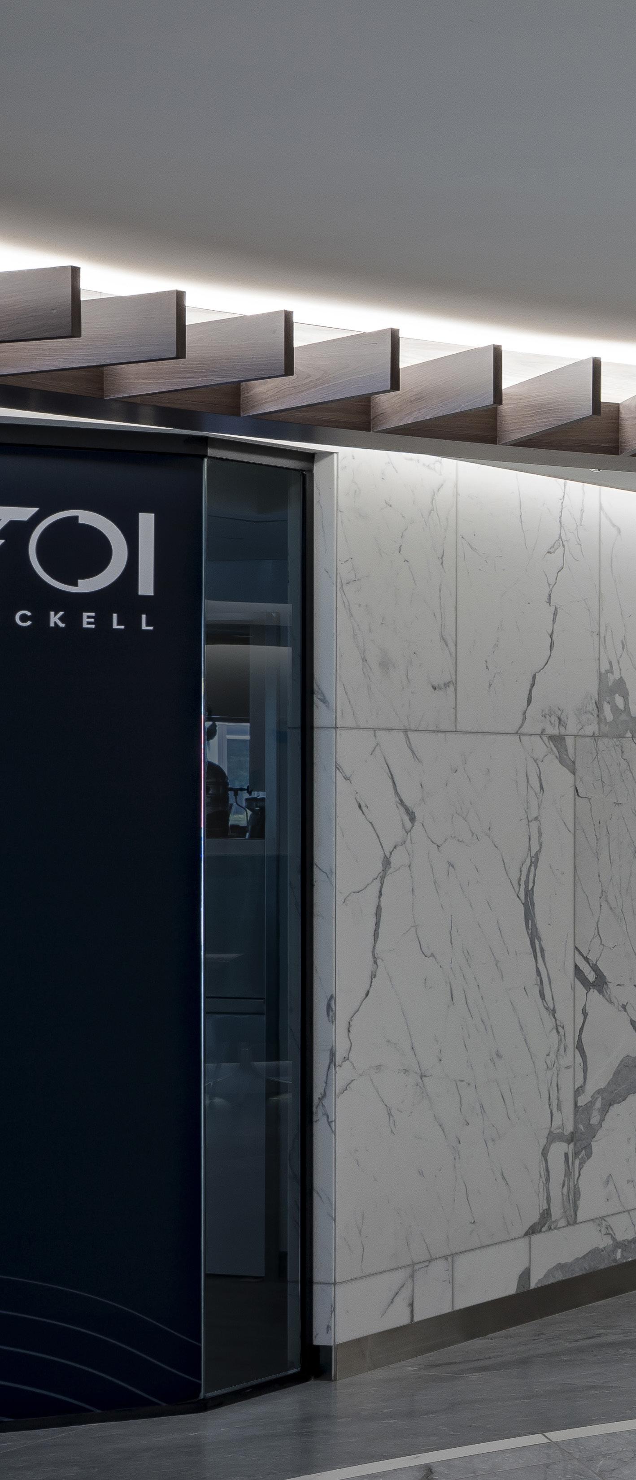
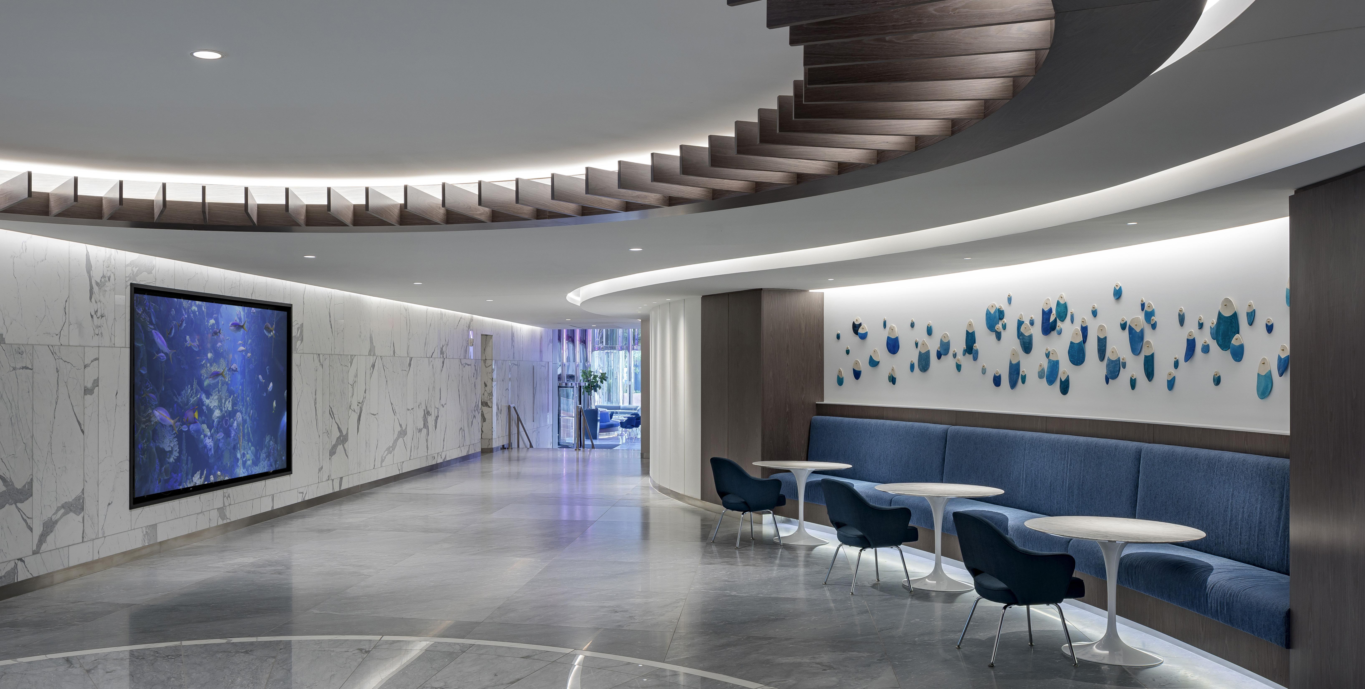
The Brickell area of Miami is the center for Miami’s financial district, but unlike most financial districts, this has exuberant art, one-of-kind buildings and upscale experiences. It’s a lively area where people work, live and are entertained.
The goal of the new design for this building repositioning was to amplify the lobby and building to have a whole new experience and character. The architecture examines the current layout and enhances what’s already existing while providing new amenities that would make this building exceptional. The upgraded amenities include a new outdoor dining experience, outdoor yoga, landscaping, a fitness center and a new coffee/juice bar.
The architectural forms emulate the organic movement of the flow of water. This was achieved with large sweeping serpentine forms that make the space more engaging and activated, and help open the space for better egressing and movement. The lighting is one of the main design elements and focal points. During the design process, it was important to have an experience during the day and night and that could have street presence.
Interactive, integral lighting panels have been designed to be part of the main lobby wall to bring the space full of color and life. Technology throughout the space brings awareness of current events to visitors and employees.
This building has world renowned tenants, and it was critical to keep this a Class A building where they would want to stay and renew their leases. Having high quality finishes and materials, pristine stone, cutting-edge design and details at every scale were extremely important during the design process.
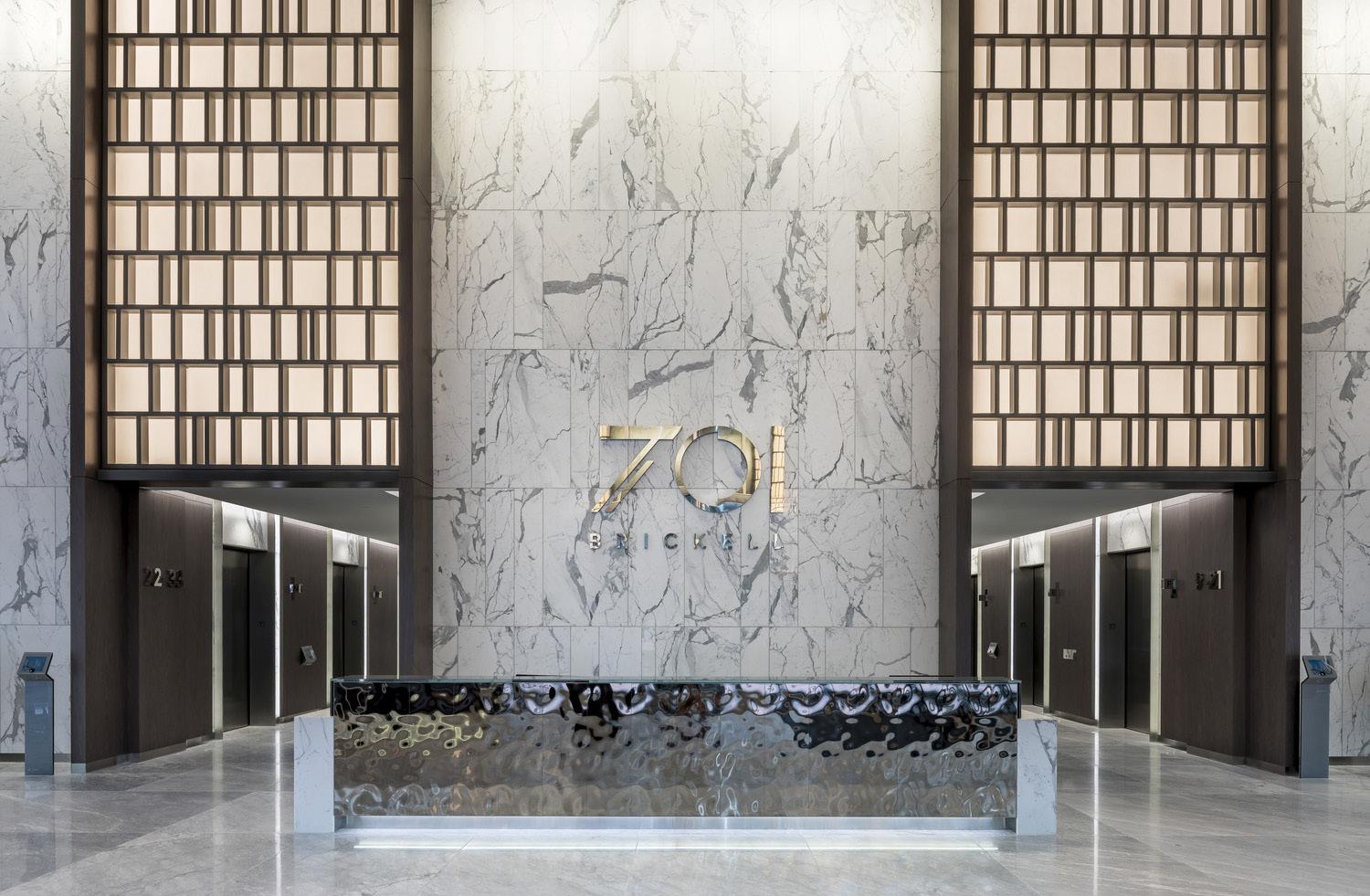


AREA + ATTRIBUTES
- 15,000 sf
- Lobby and common floor design
- Typical tenant floor design
- Restroom cosmetic finishes
- New platform seating area
- Environmental installation lighting
- Technology improvements
- Outdoor landscape
- Outdoor terrace
- LEED Certified

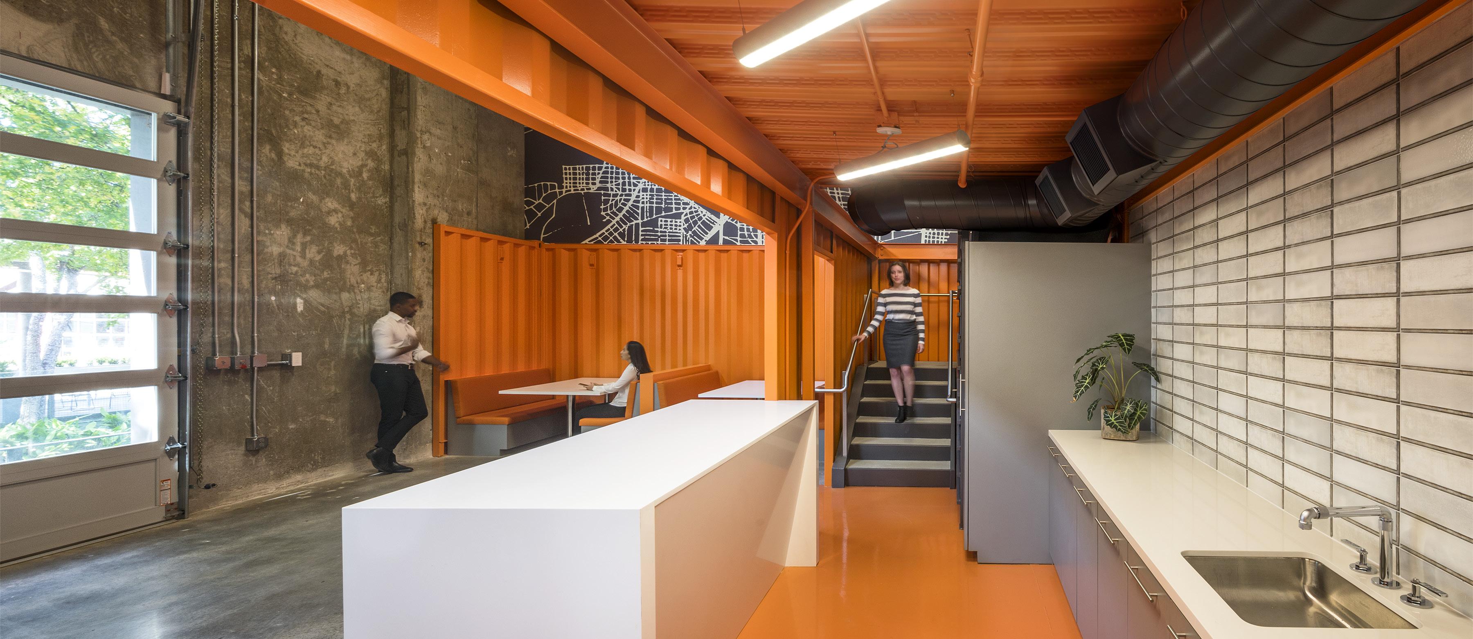
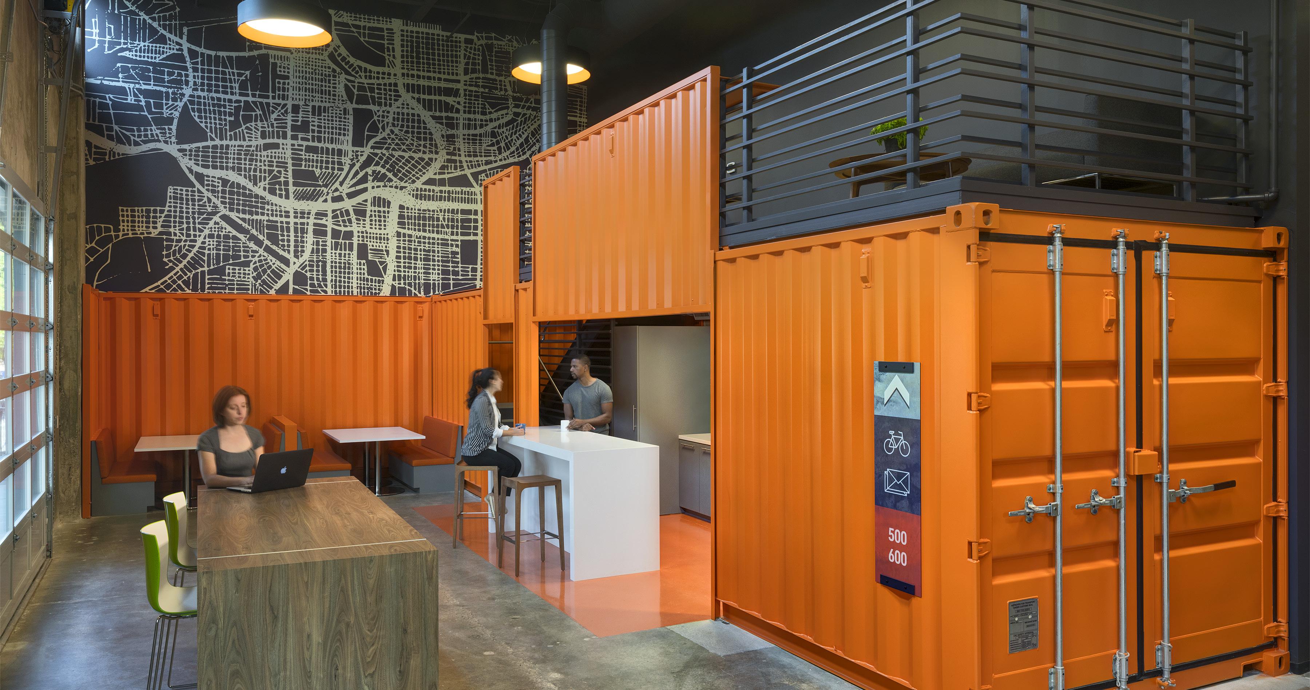
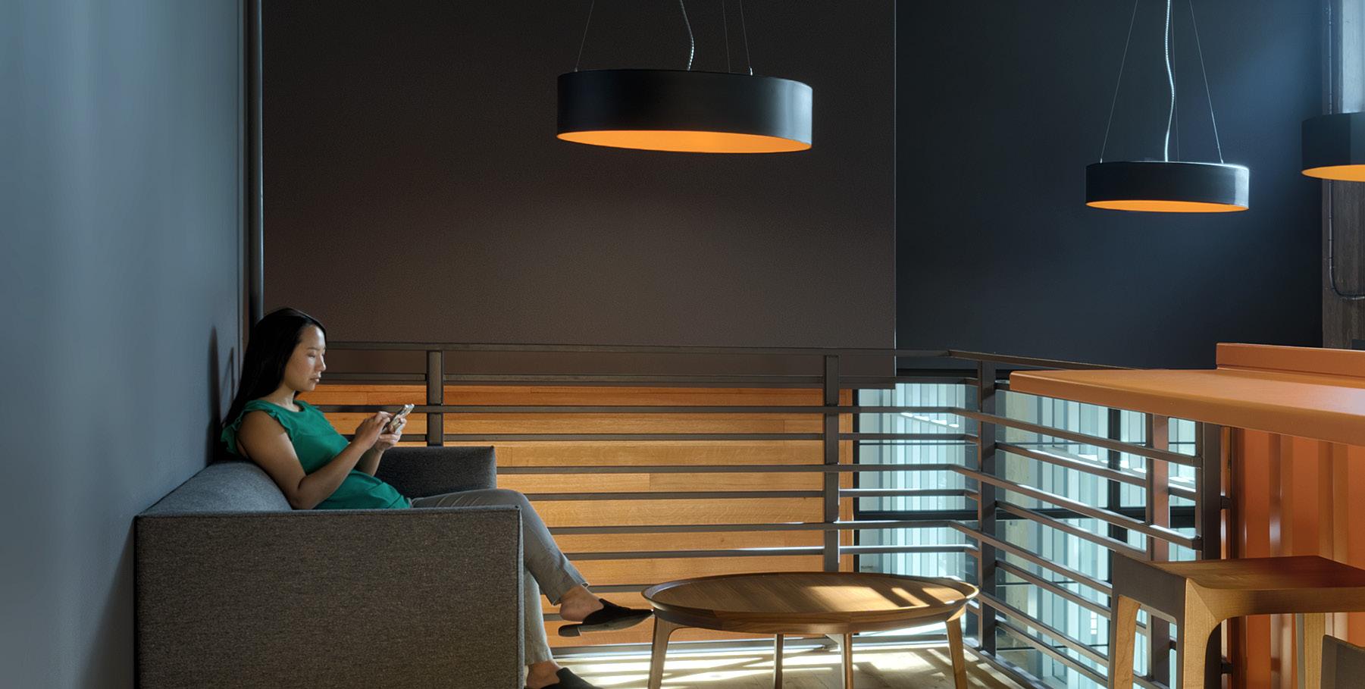
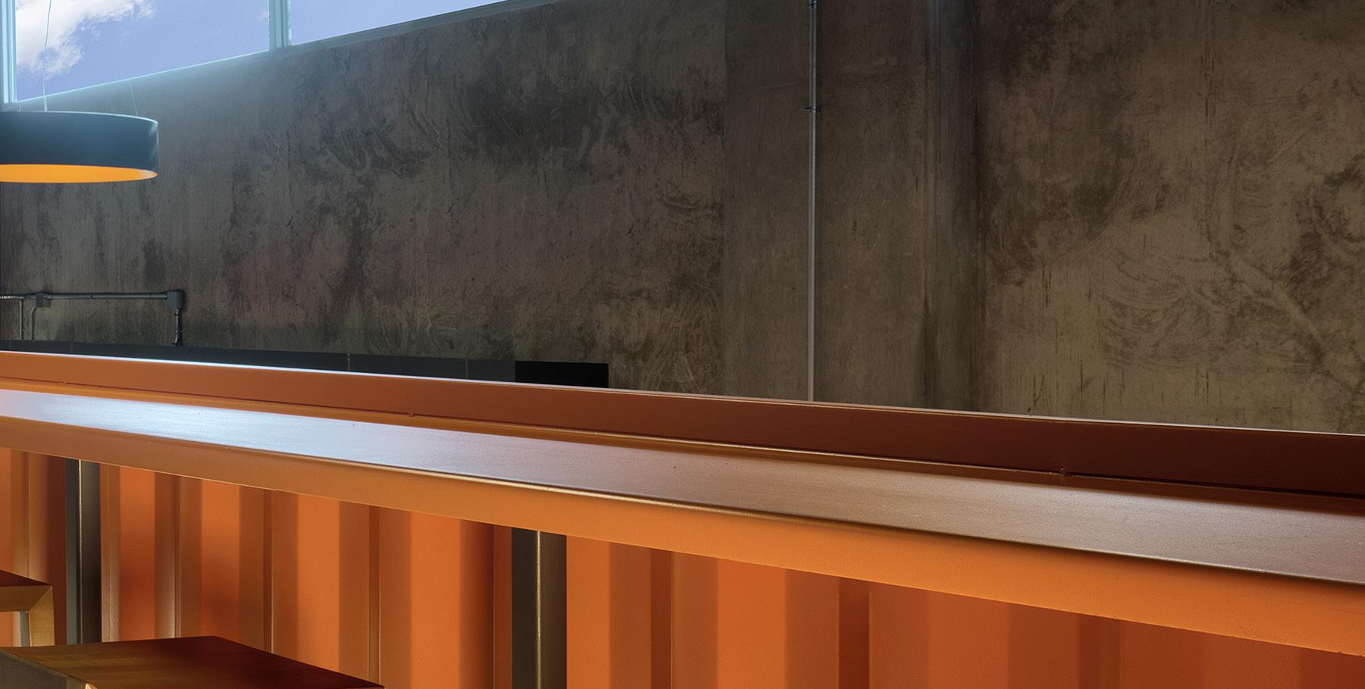
Northyards Business Park, listed on the National Register of Historic Places, was a one-time railway substation and home to Southern Railway Company’s Roundhouse, a location for the assembly and servicing of passenger trains. Initially developed in 1911 on a 17-acre site, the six one-story buildings, dating from 1925, 1951, 1952, 1959 and 1963, make up 270,000 sf of industrial/ warehouse buildings that were converted to commercial office use in 2002.
Located between the Georgia World Congress Center and Georgia Tech, the property is owned by MetLife and leasing is managed by Cushman & Wakefield. TVS was hired to help envision a new approach for multitenant office uses that featured shared community amenities, including a storage container breakroom, bike storage and showering facilities. This refresh was intended to serve as a model for the owner’s rebranding effort for the entire campus.
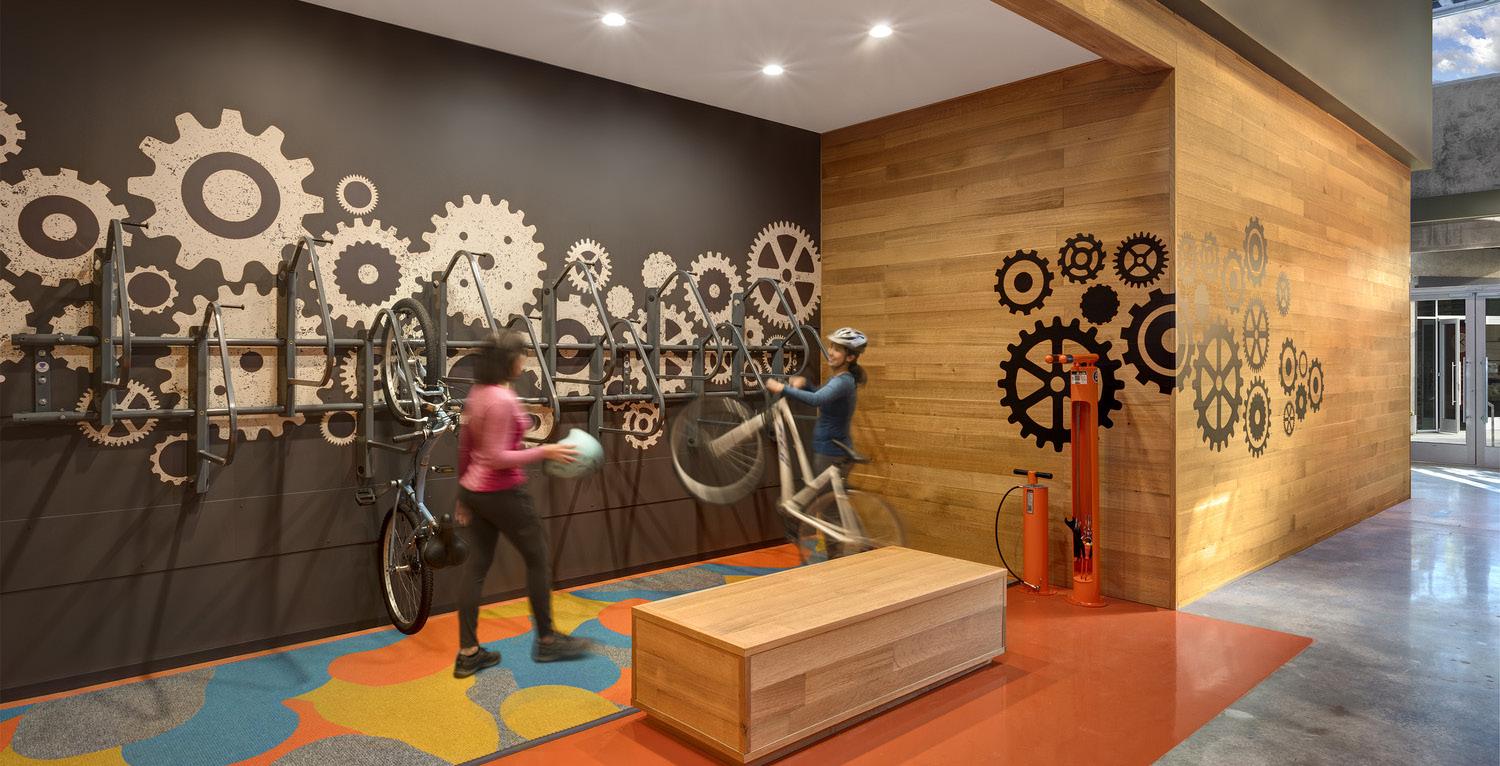
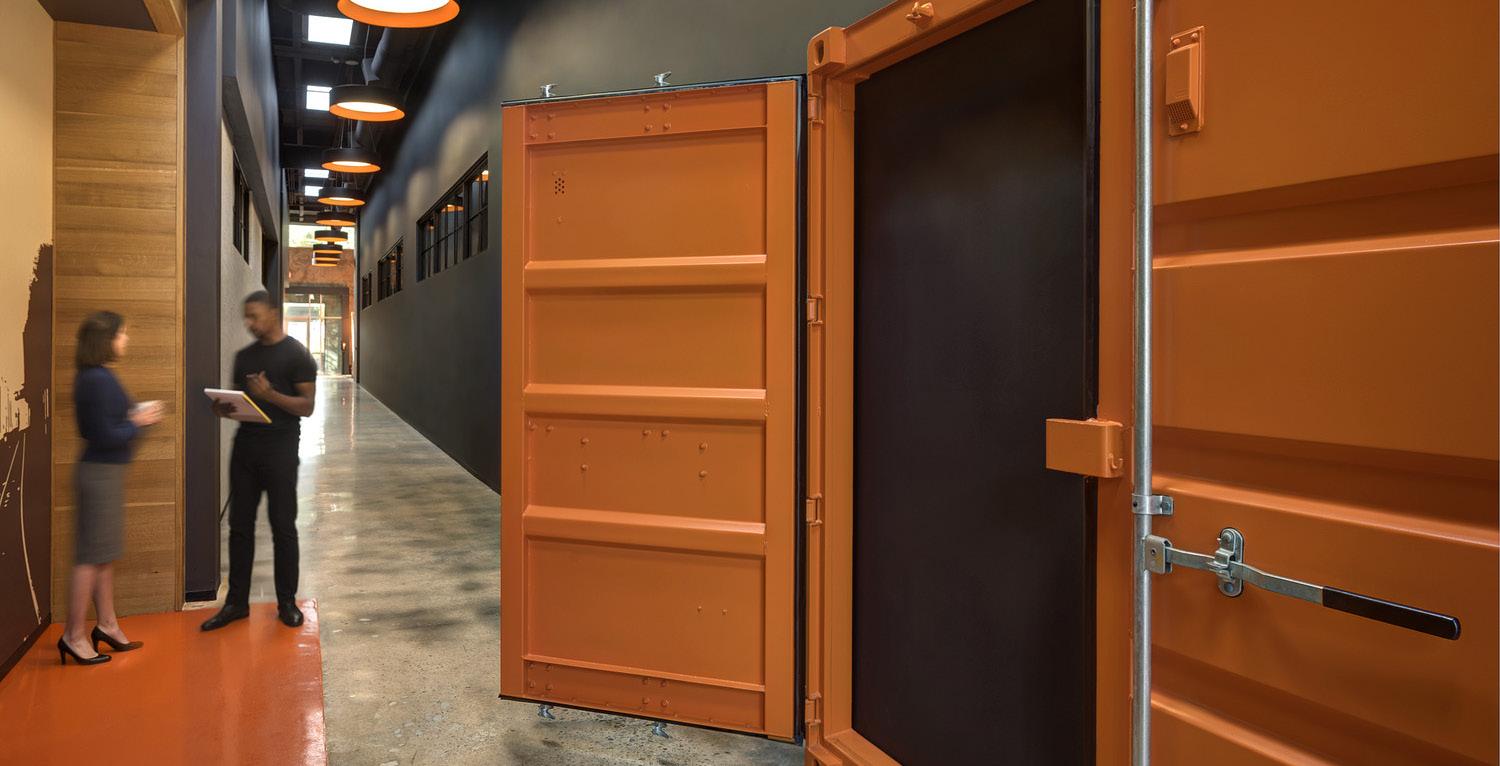
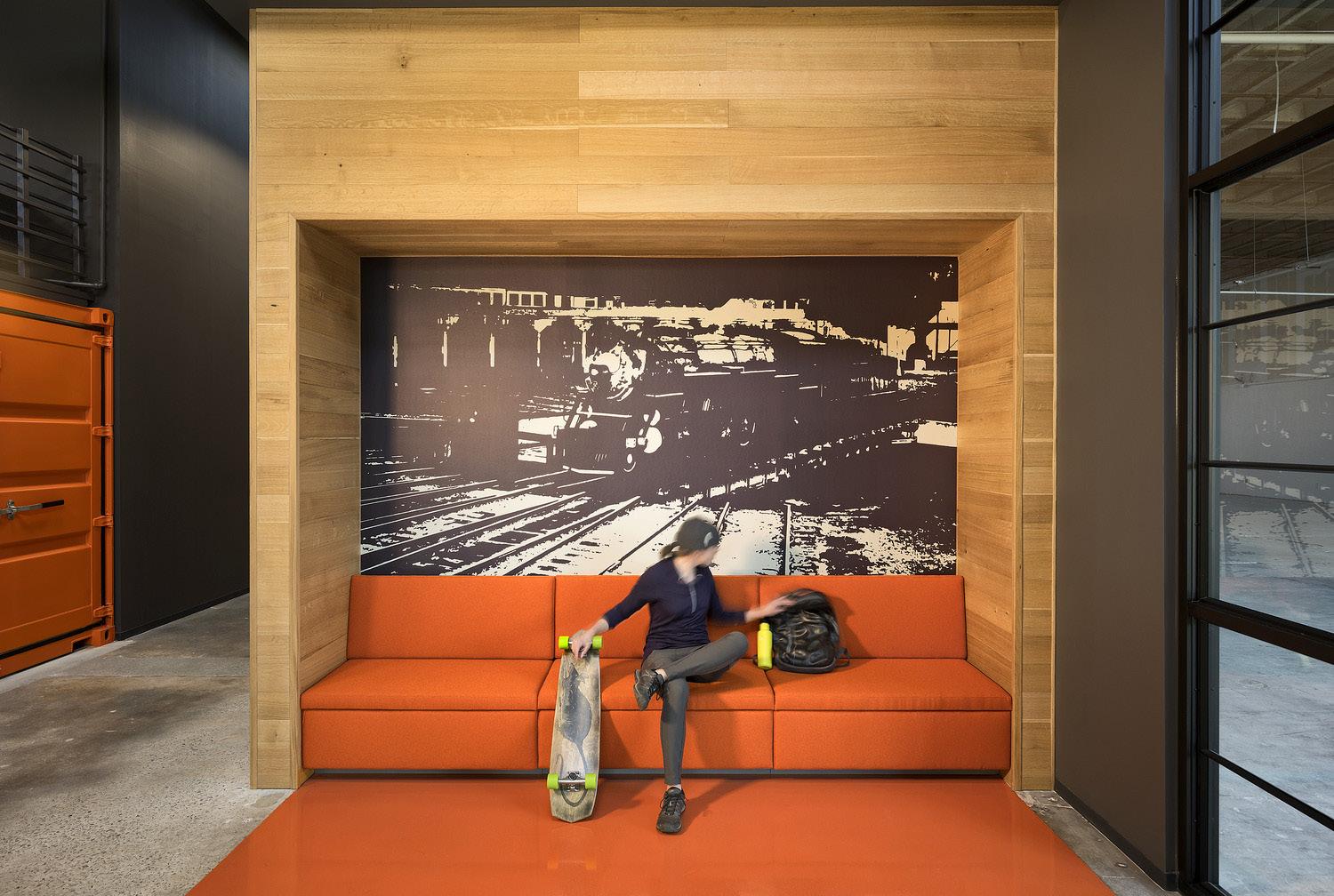
- Multitenant corridor
- Breakroom
- Restroom fixtures and finishes
- Exterior hardscape improvements
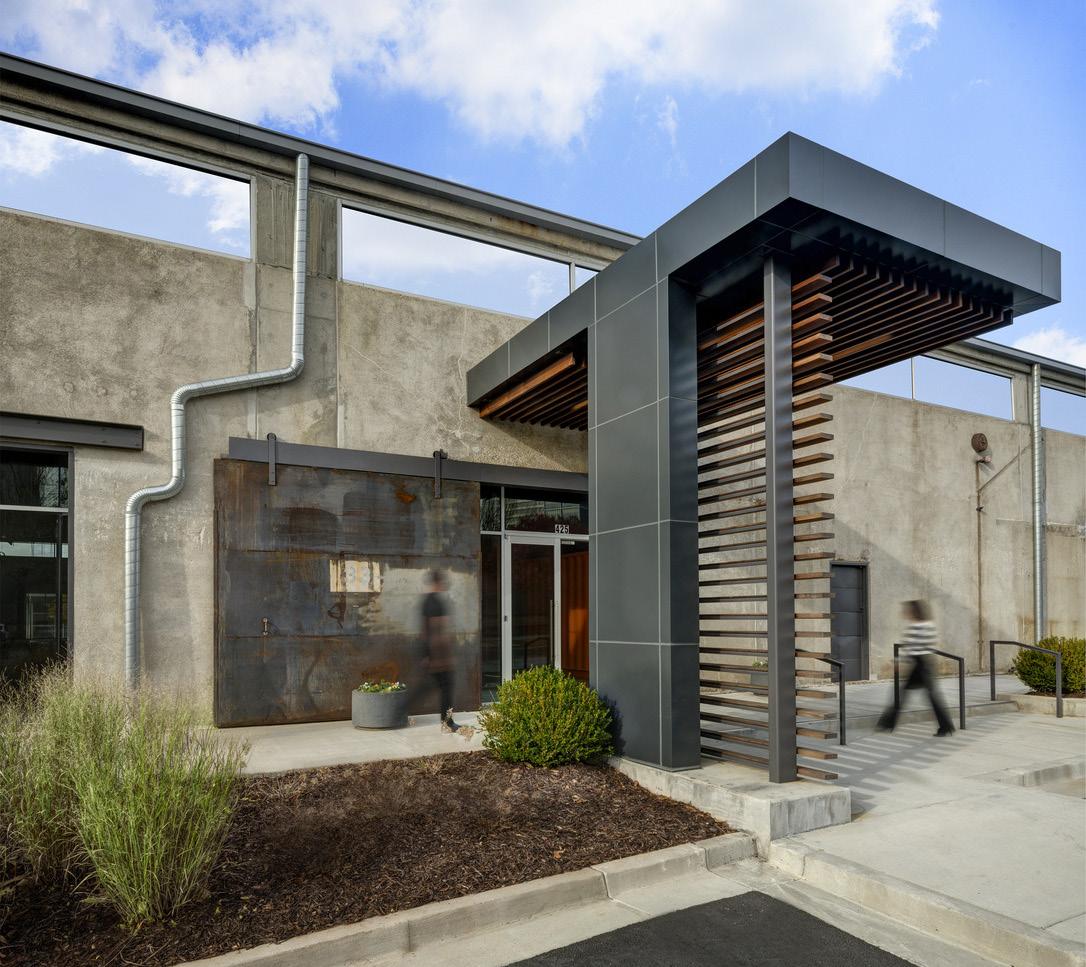
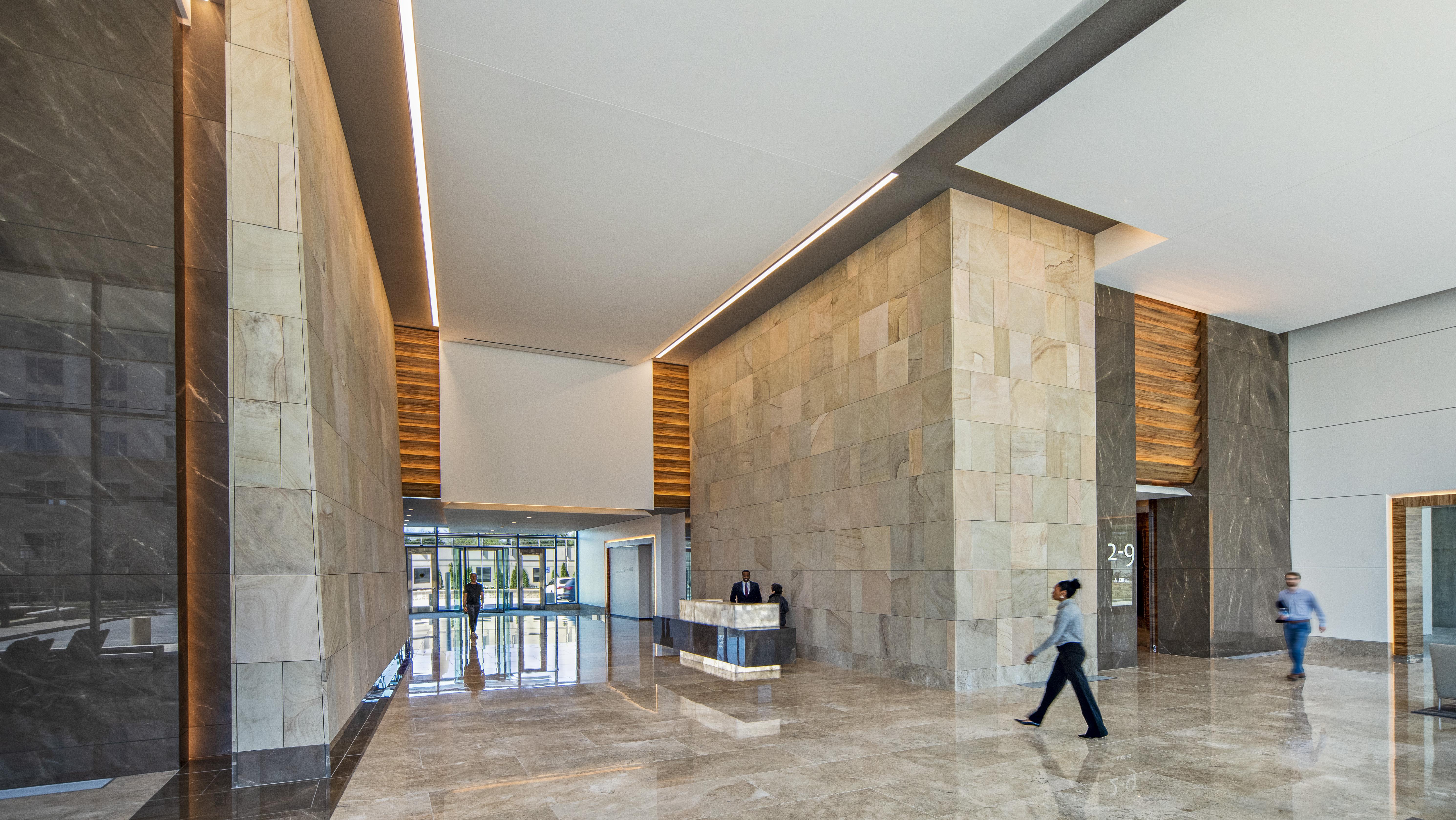
Atlanta | Georgia
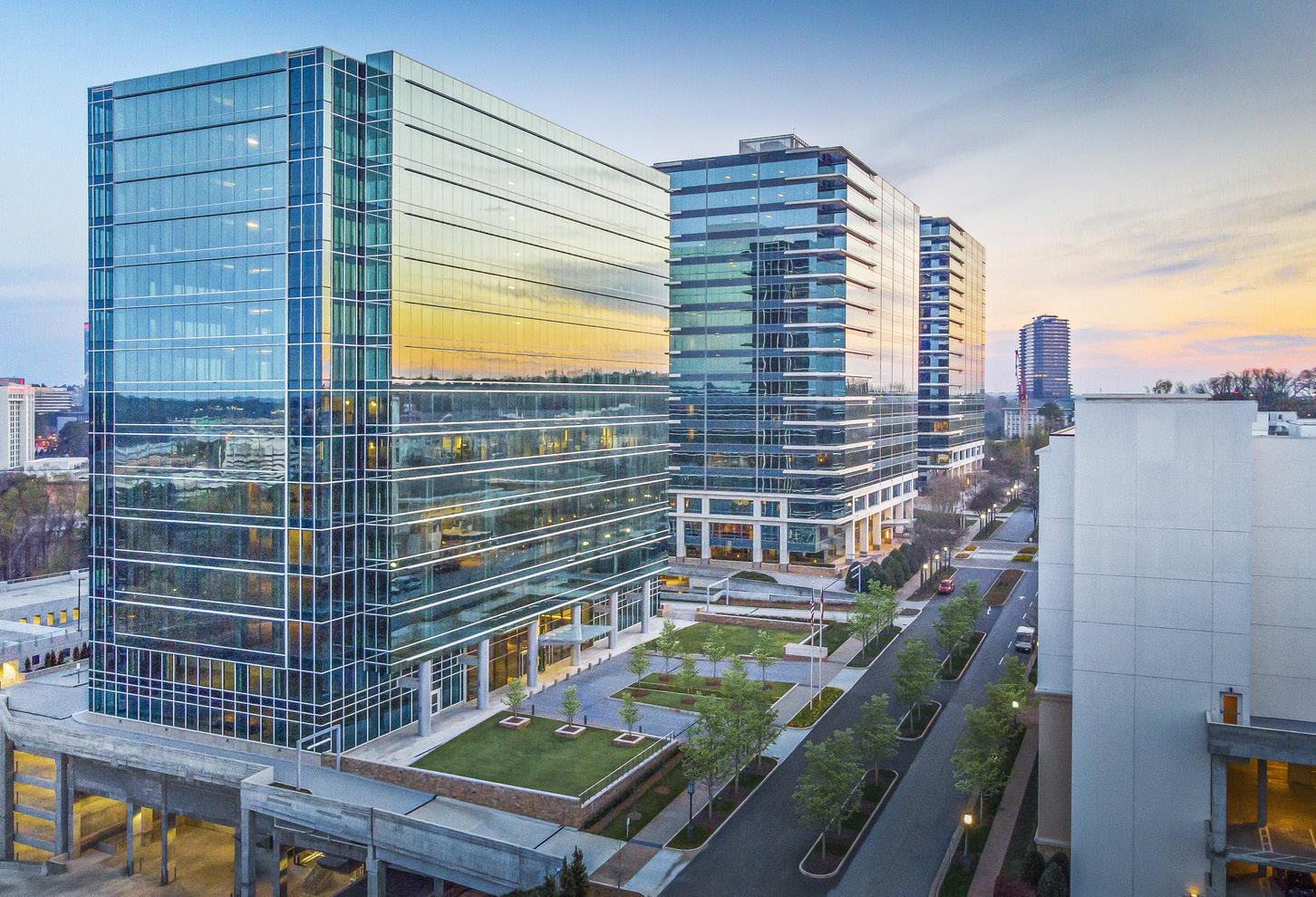

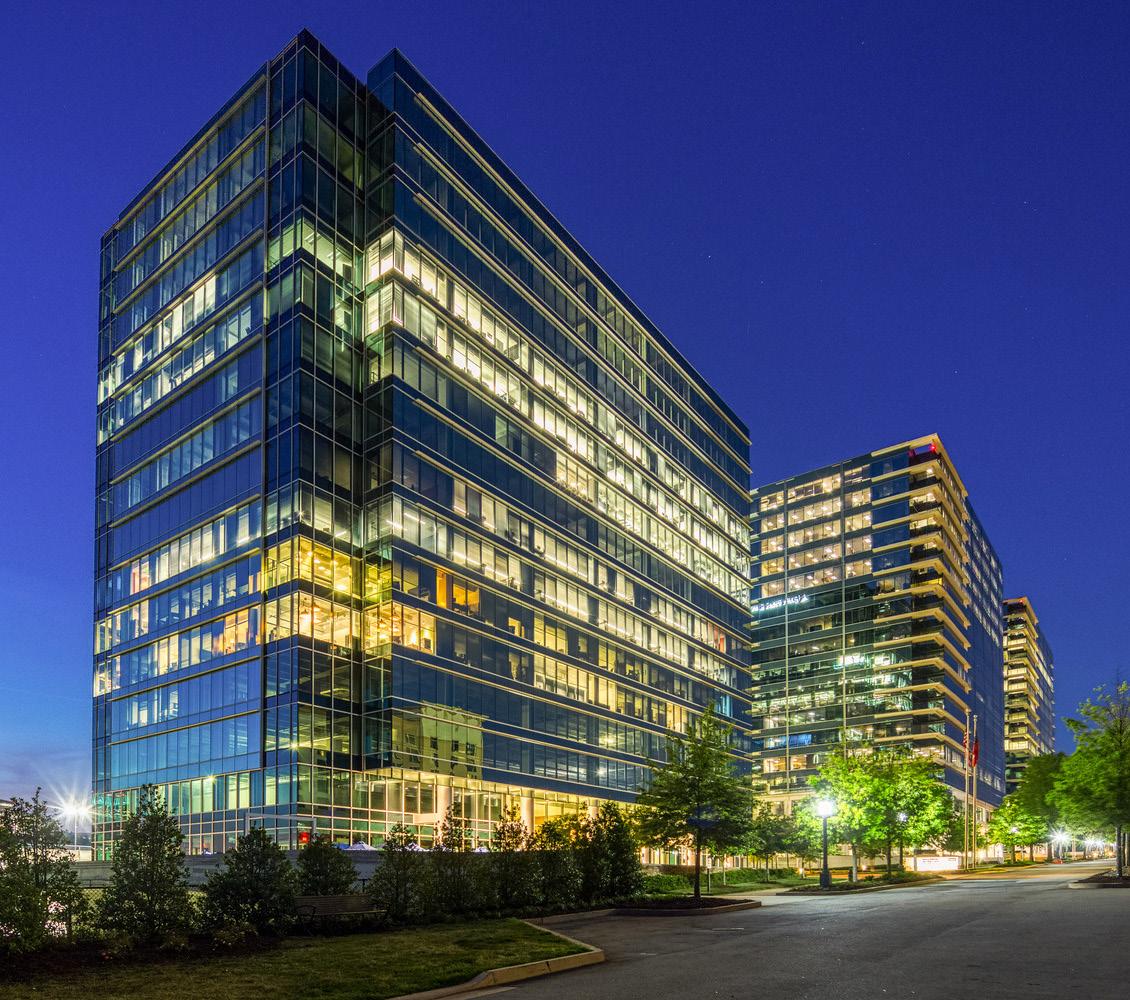
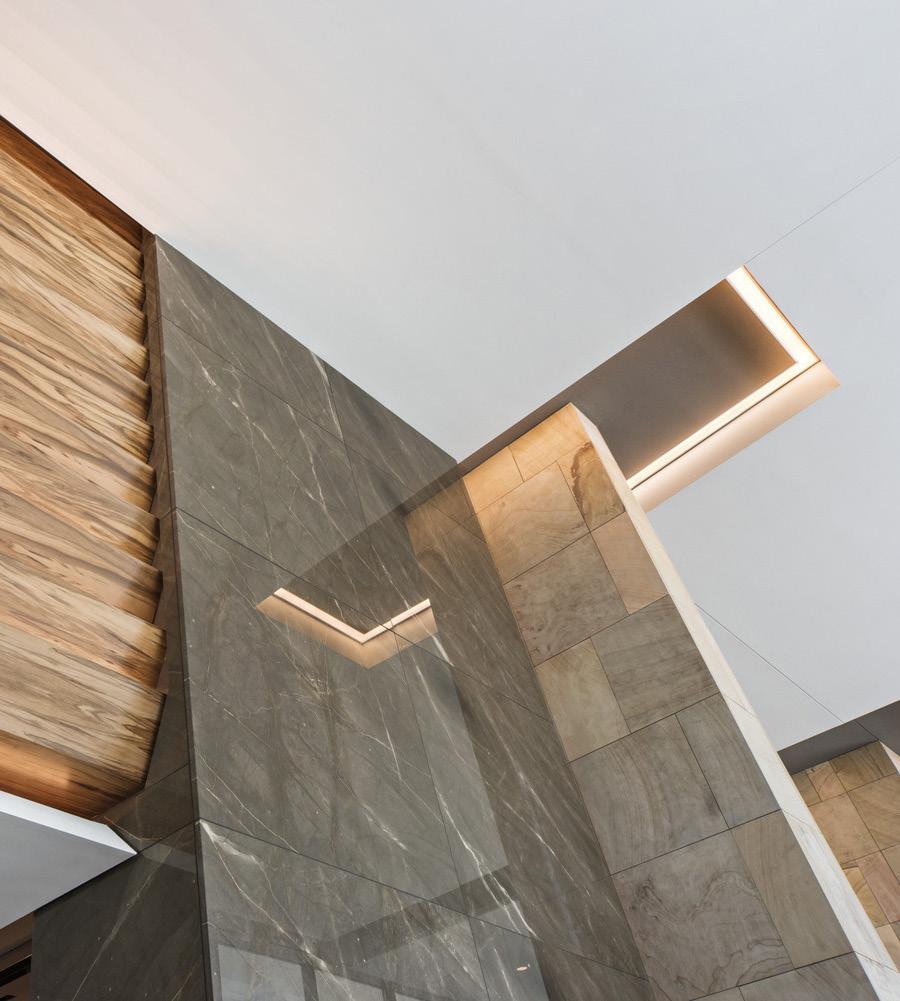
AREA + ATTRIBUTES
- 446,600 total sf
- 1,550 car parking deck
- Pavilion redesign

Designed to complete in the North Perimeter commercial office market, Perimeter Summit’s building uses construction systems and details that are familiar to the various trades indigenous to the Atlanta marketplace yet executed with a creative touch. The redesign of the building’s pavillion extended this feel into the outdoors.
The goal was to develop a fresh impression and design style that maintains the integrity of the other facilities while promoting a contemporary high quality and high style design for this suburban market.
The overall goal was to reposition 10,000 sf of the building’s main lobby, elevator lobby, shared amenity spaces and fitness center in addition to FF&E. The new design promoted the brand feature element of natural Orchard Stone walls consistent among all projects. This was complemented by dramatic crisp architectural features using multiple polished marble stones for walls and floor mixed with Red Gum woodwork detailing and sharp edged drywall ceilings. Integrated within the design was the curated digital imagery of a woodland forest as part of the main lobby and elevator cab interiors.
The results of the concept fully achieved in the new design produced a warm, engaging interior that provides a rich contrast of premium grade natural materials that promotes a rich and enduring sculpted building experience with a nature focus. A fitness center and café have been integrated seamlessly into the contemporary lobby space. Driven by the use of materials abundant in the region’s natural surroundings, woods, stones and a rich, warm material palette connects the outdoors with the space’s interiors.
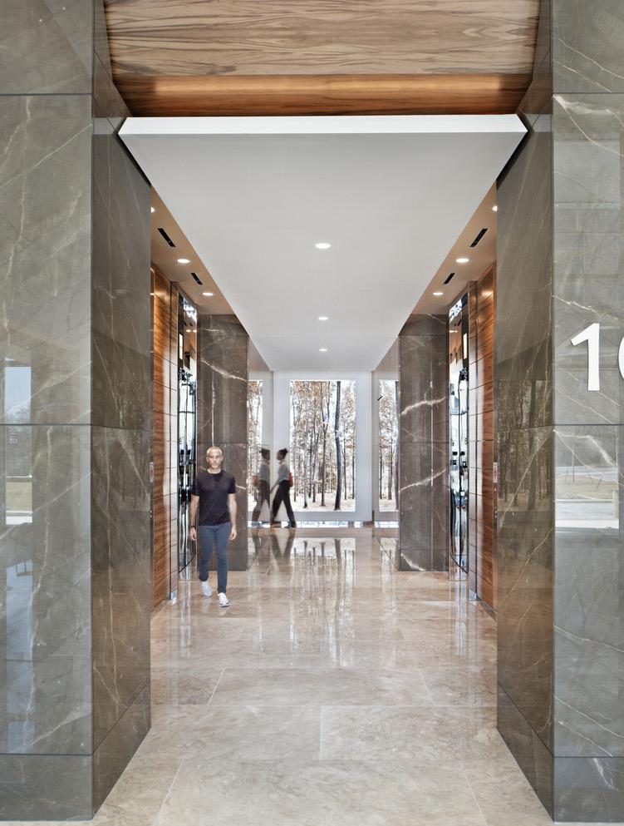
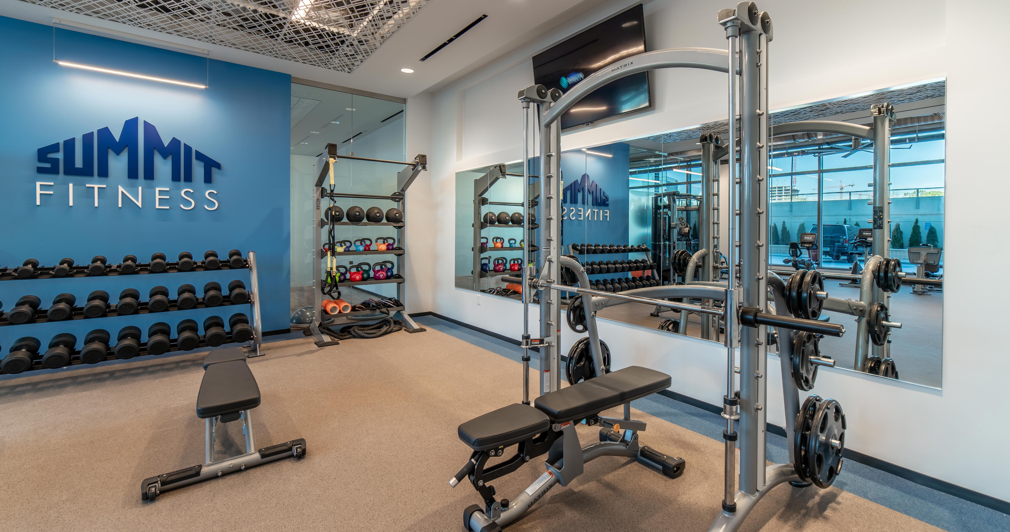
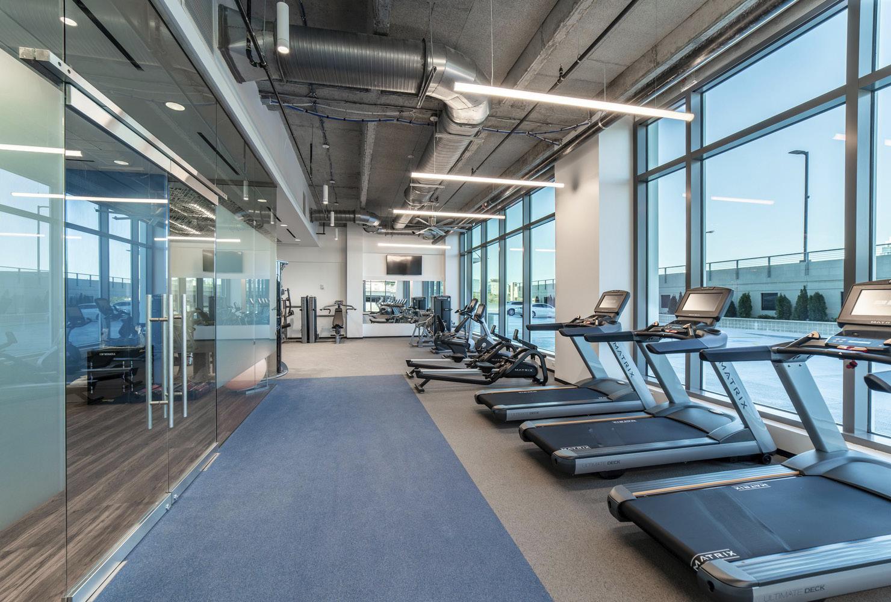
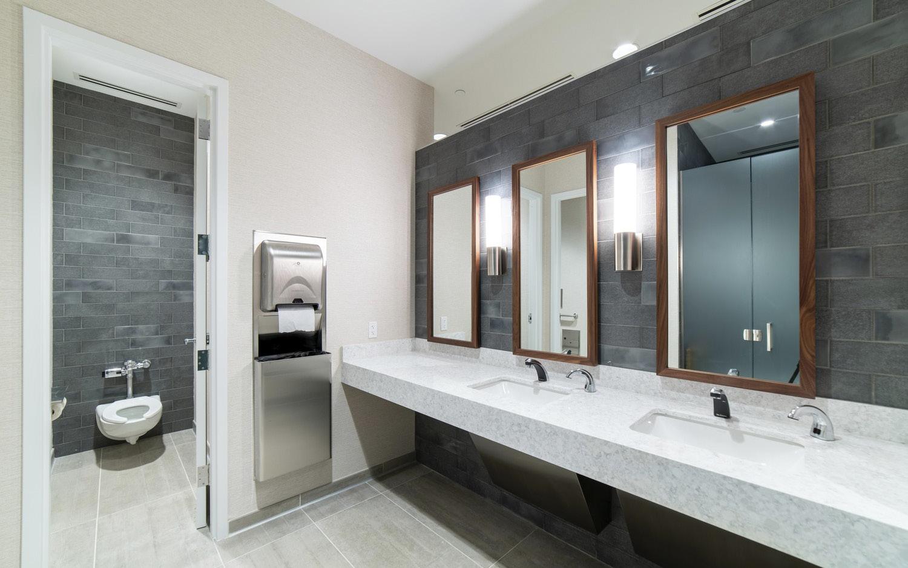
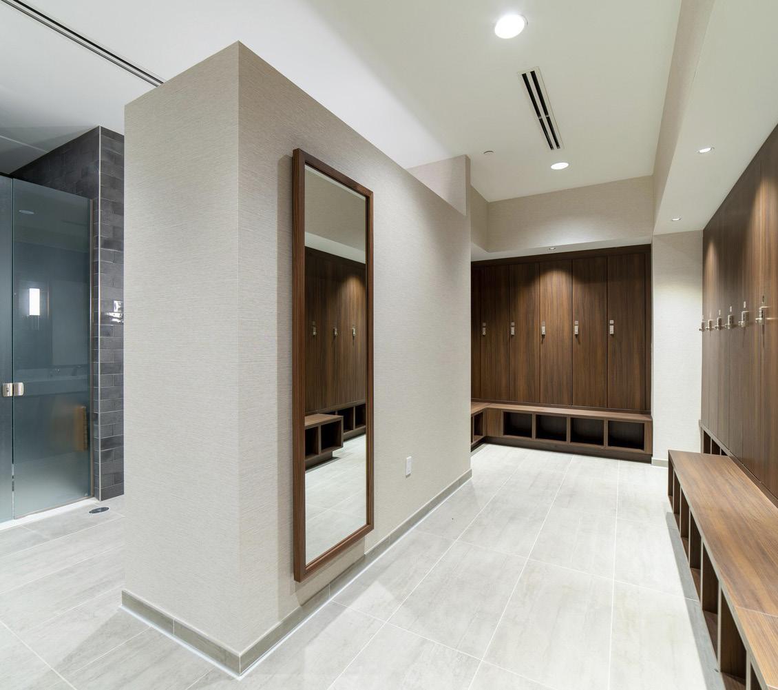


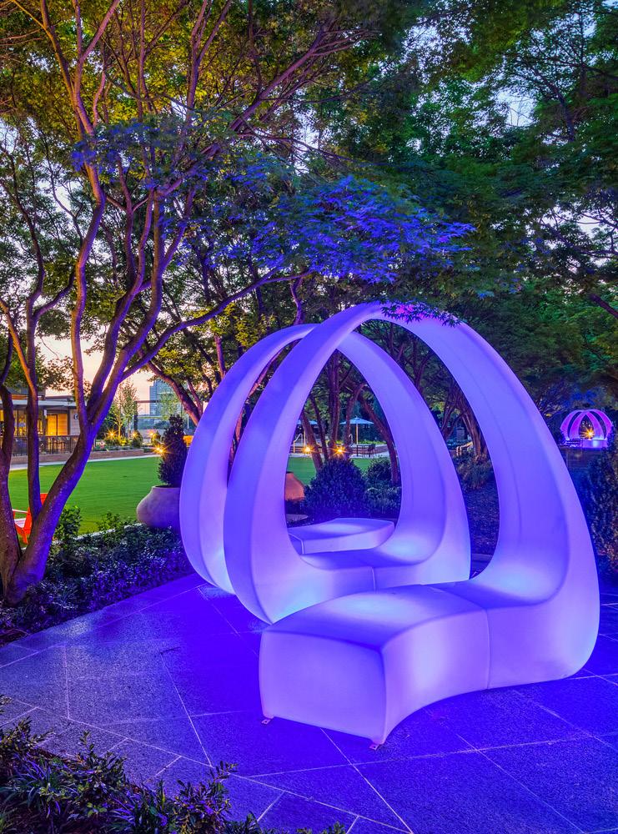
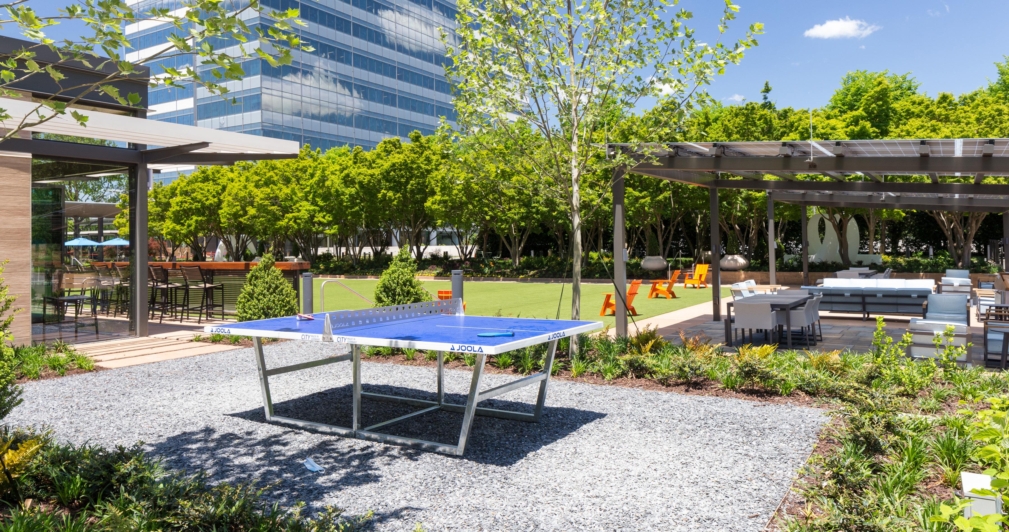
Nashville | Tennessee
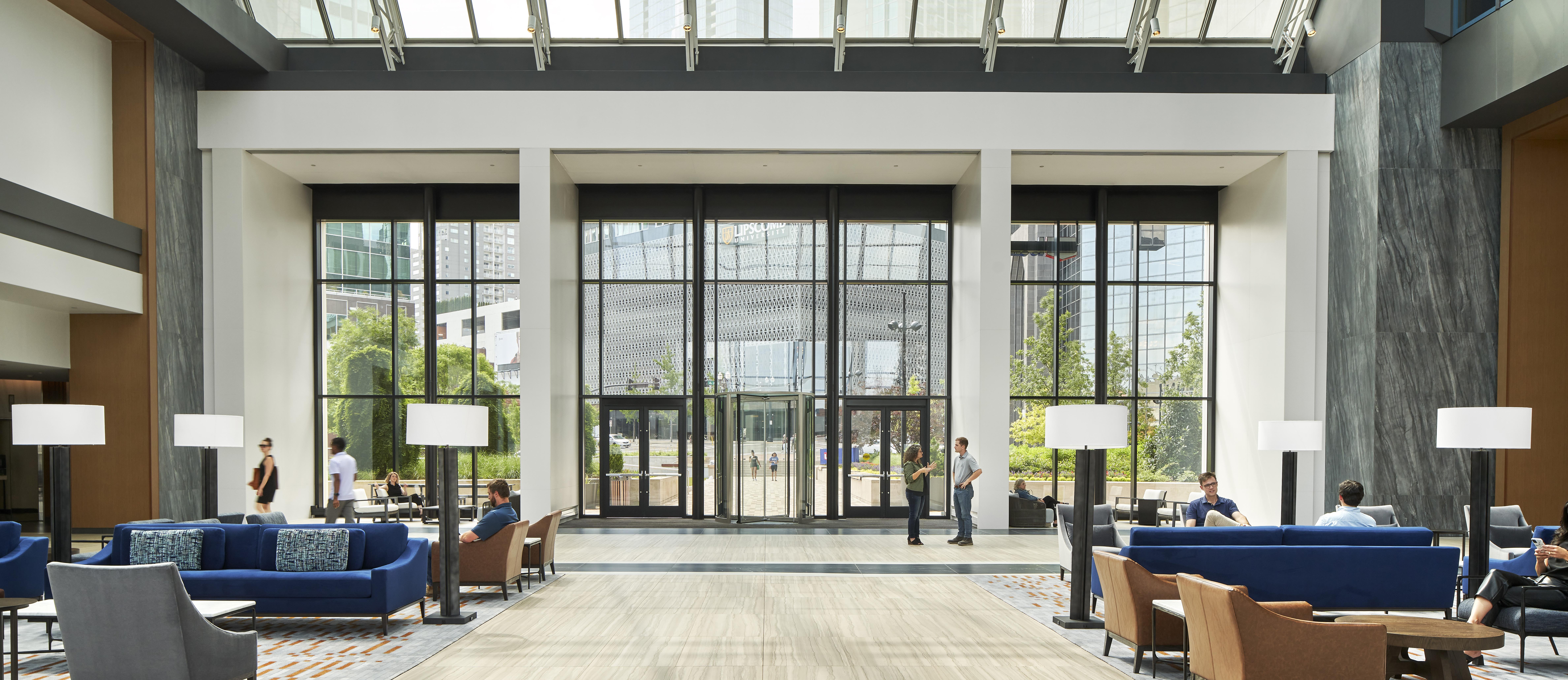
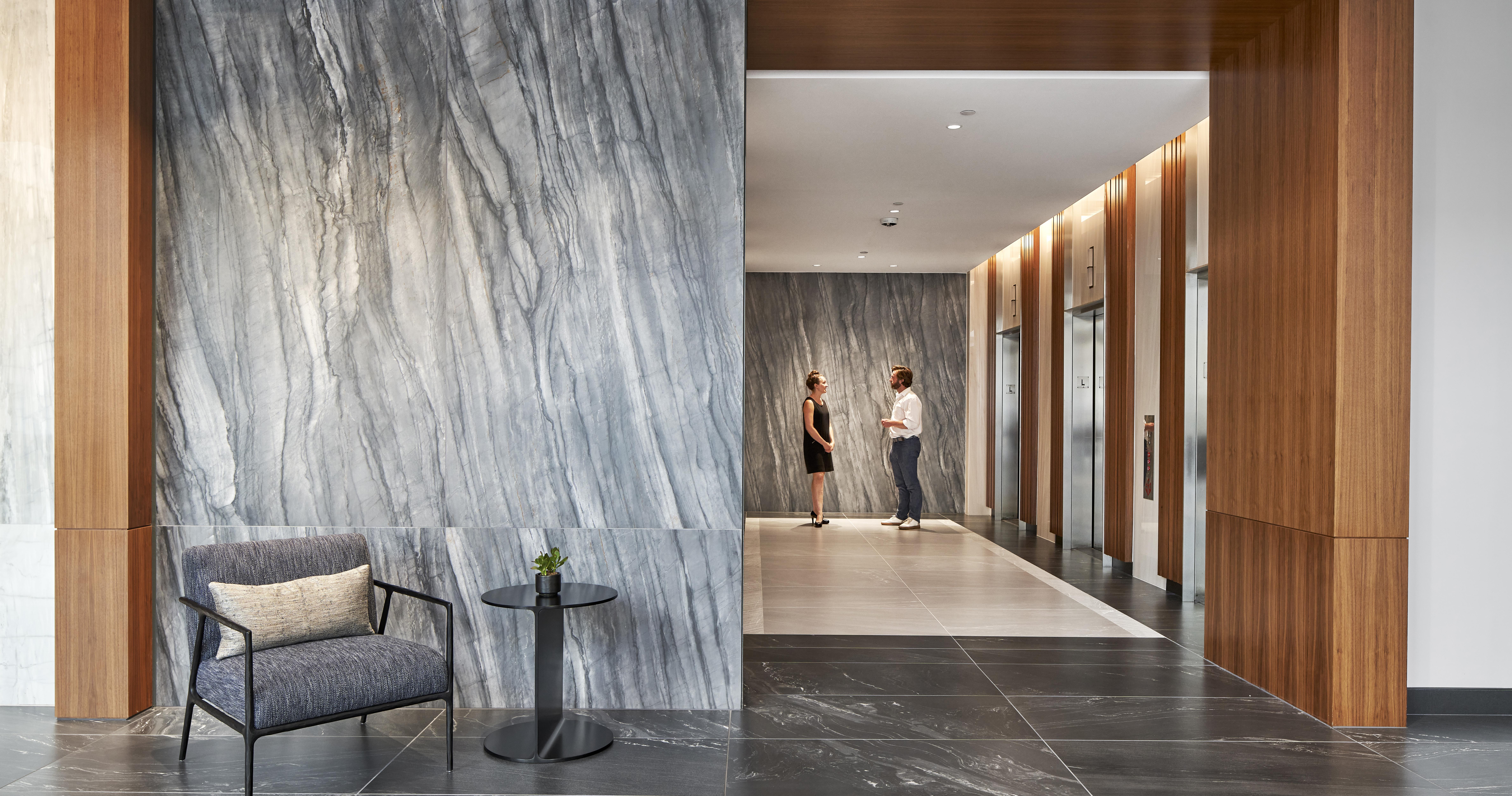

AREA + ATTRIBUTES
- Redesign of all public spaces
- Redesign of winter garden lobby
- New exterior plaza hardscape and landscape
The new 333 Commerce reimagines what was a dated lobby and common area with fresh design elements that enhance the existing architectural features while visually connecting the Tower Building and the Auxiliary Building. A refreshed reception, lobby seating and elevator lobby give an unforgettable first impression imbued with Southern hospitality. This transformative renovation includes the entry portal and storefront, refined articulation to the balconies, new furniture groupings, overtop one-of-a-kind woven rugs and custom lighting that come together to provide a welcoming visitor experience. By unifying the existing architectural forms with linear connecting lines, elements throughout the lobby now feel pure, refined and purposeful. The subtle use of textures and a neutral finish palette that speaks to its surroundings, such as the river and the nature that Nashville is known for, bring a sense of serenity and luxury to the building.
The elevator lobbies are clad with stone-look porcelain tile that shimmers in contrast to the warm wood vertical pillars flanking each elevator cab entrance. The back wall of each lobby features a striking stone look porcelain tile that beckons the finishes from the lobby. The ceiling heights in both the elevator lobbies and the entries leading into each lobby, are heightened to give a sense of grandeur that mimics the six-story lobby. Upgraded finishes continue within the corridors that lead into the restrooms giving the entire building a fresh new look that is consistent in design with the lobby. New textures and natural finishes introduced through fresh building materials and fixtures in these areas provide a clean and sophisticated environment.
Newly designed and constructed conference rooms offer large flat screens, programmable lighting and motorized shades that provide an upscale space to suit a variety of corporate training needs with the touch of a button. These rooms open up to one oversized training room or are divisible into two large conference rooms through the use of an operable partition. The use of wood and textures continues into these rooms as well. Adjacent to the conferencing is a hospitality-driven prefunction space with a nearby catering pantry that allows guests to congregate prior to the main event.
The updated exterior plaza boasts all new lawn space, variety of seating groups and landscaping that is cheerful and green while still allowing for wide open vistas throughout. Building visitors now enjoy a bright and modern focus to the entrance by the new architectural portal.



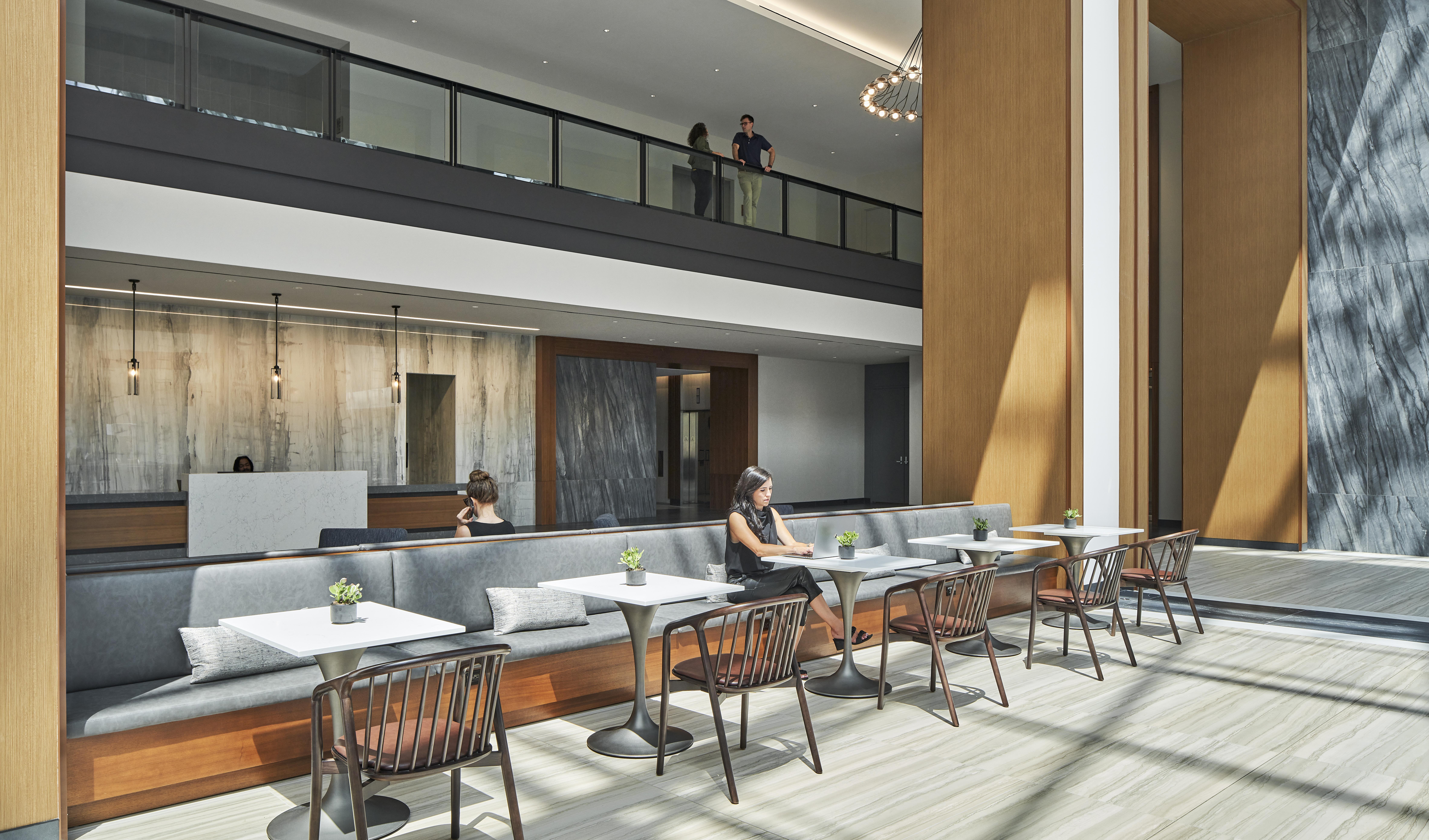
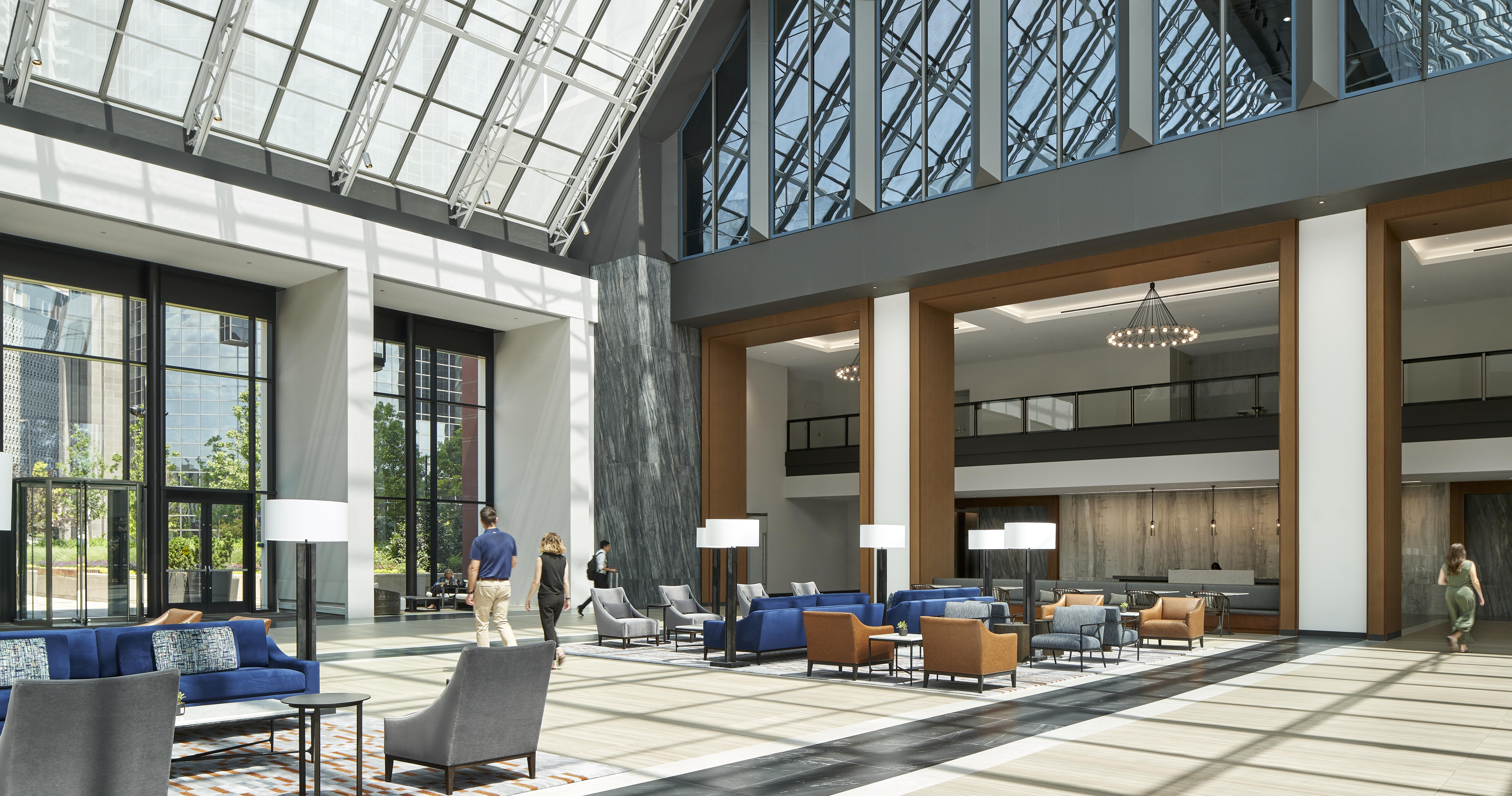
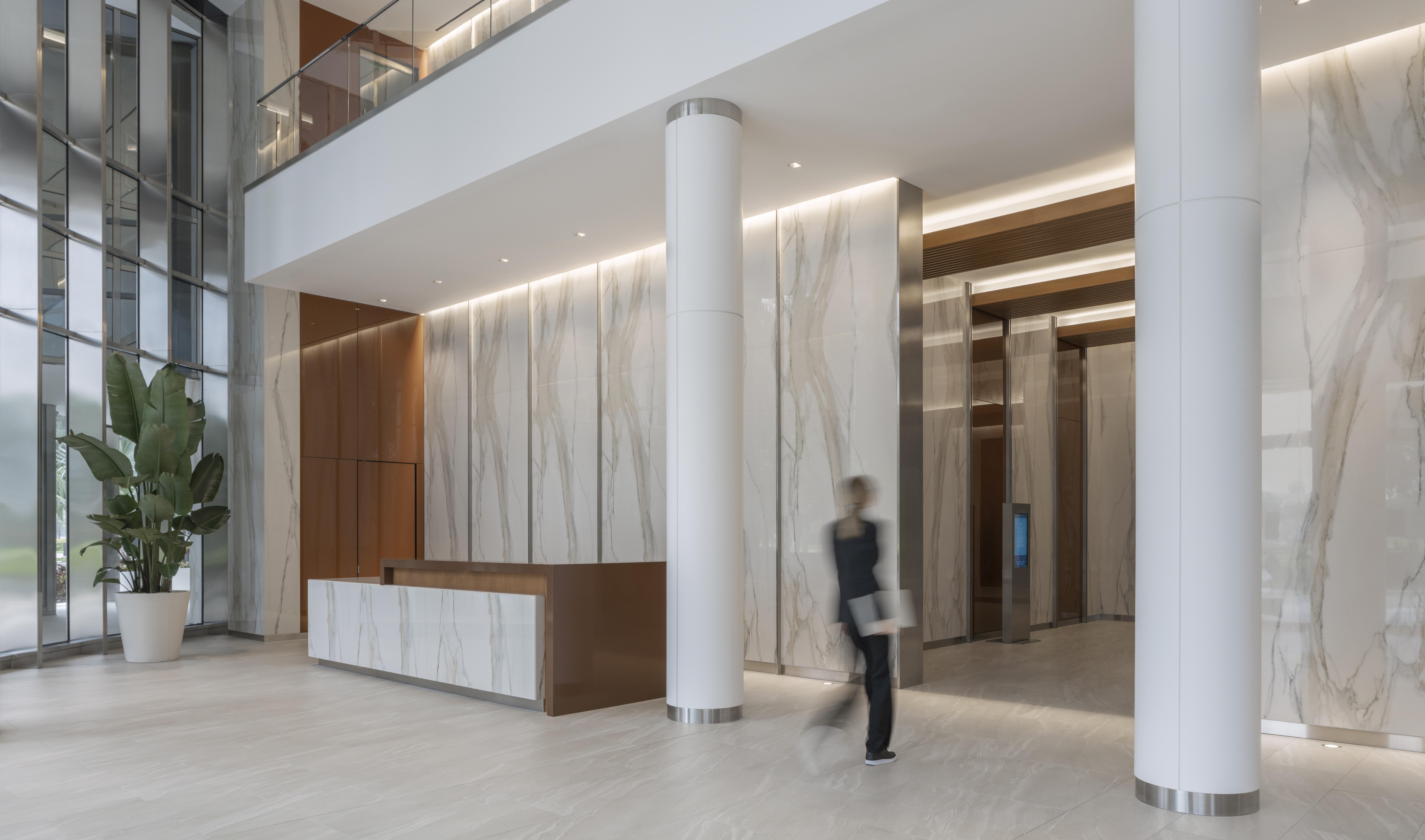
Boca Raton | Florida
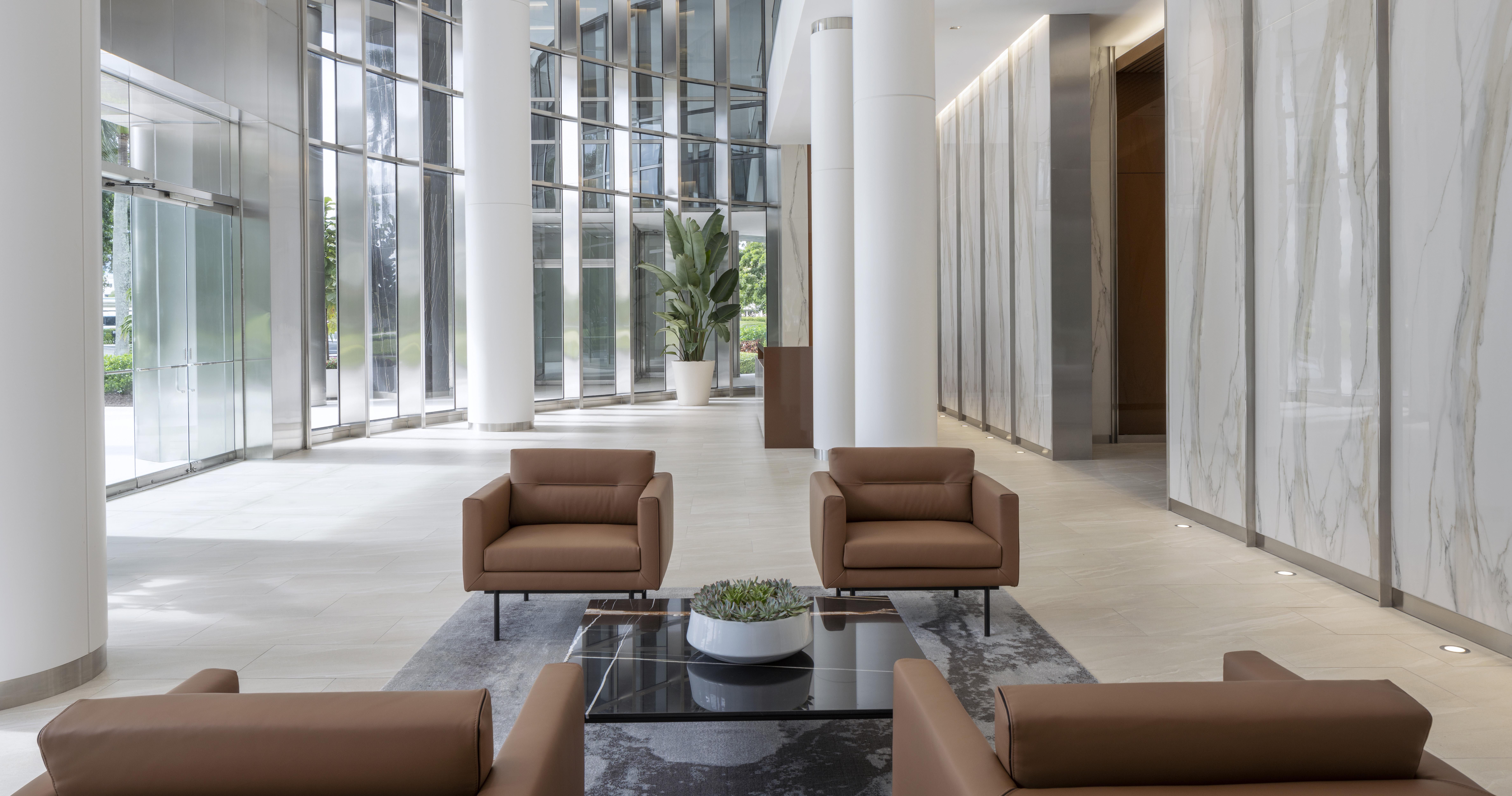
Two Town Center is a signature high rise office tower in Boca Raton, Florida developed by Crocker Partners. The building has experienced good success over time with strong lease activity, however, typical of projects of this age, the aesthetic of the interior and limited aspects of the exterior are dated compared to the new competitive properties. The goal was to revitalize the property to modernize the lobby and common area aesthetic as well as the arrival façade design to create a more transparent and grand entry experience.
Challenges for this project were that the design style was a hybrid mix of transitional grey marble and dark wood detailing, mixed with Post-modern exaggerated features including a deep vertical black granite fascia and ornate columns reducing the view into the building and awareness of the lobby interior. The interior lobby was compromised with a projecting bowfront balcony and oversized light fixture that wrapped columns as capitals. The results between the exterior and interior form design made it difficult to be aware of the second level.
The new design represents a dramatic transformation into a modern fresh and bright interior fully visible from the exterior with particularly dramatic evening views. The entry façade received new broad radial cast stone steps. The former black granite bulkhead fascia was removed and replaced with beautiful black marble effect thin polished porcelain tile large format panels to create a proscenium effect framing the lobby opening. New taller, sleek stainless-steel column covers supporting a radiused stainless steel soffit and brow replaced the former glass reinforced concrete ornamental columns opening the view to both levels of the lobby. The new interior was significantly altered to create a very simplified solution that promoted the grandness of the open two levels. The bowfront balcony was removed to provide for a long span white bulkhead with clear glass handrail. The lobby of former stone and wood wainscot was replaced with white Calcutta marble effect porcelain tile that extends vertically across both levels of the lobby façade. Each five foot wide panel of tile is divided with stainless steel bar reveals with uplighting from the floor as well as wall grazing lighting above. The new walls are complemented by wood colored back painted glass, wood ribbed millwork in the elevator lobby ceiling and new light-colored porcelain tile flooring that flows throughout both levels as well as through to the exterior of the entry plaza. New slender column covers in white Corian further highlight the two-story space with a refined elegance. With a complement of new reception desk, furnishings, and artwork the Two Town Center property now showcases as if it were a new building.
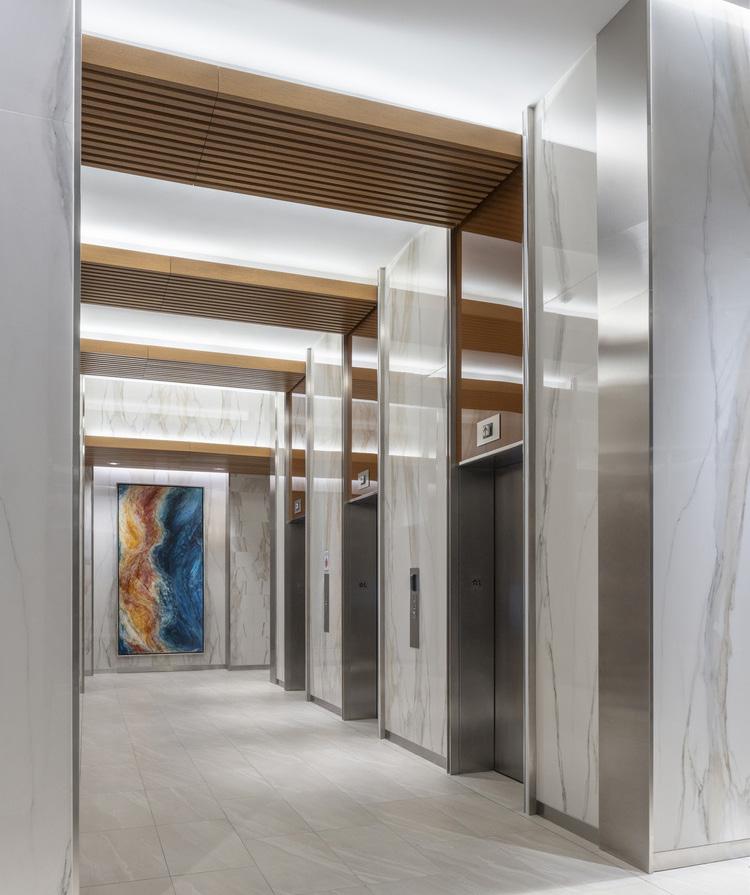

AREA + ATTRIBUTES
- 3,500 sf
- Level one and two lobby redesign
- Common area redesign
- Exterior plaza entry façade, secondary entry façade, and plaza design
- Furniture, artwork selection and coordination
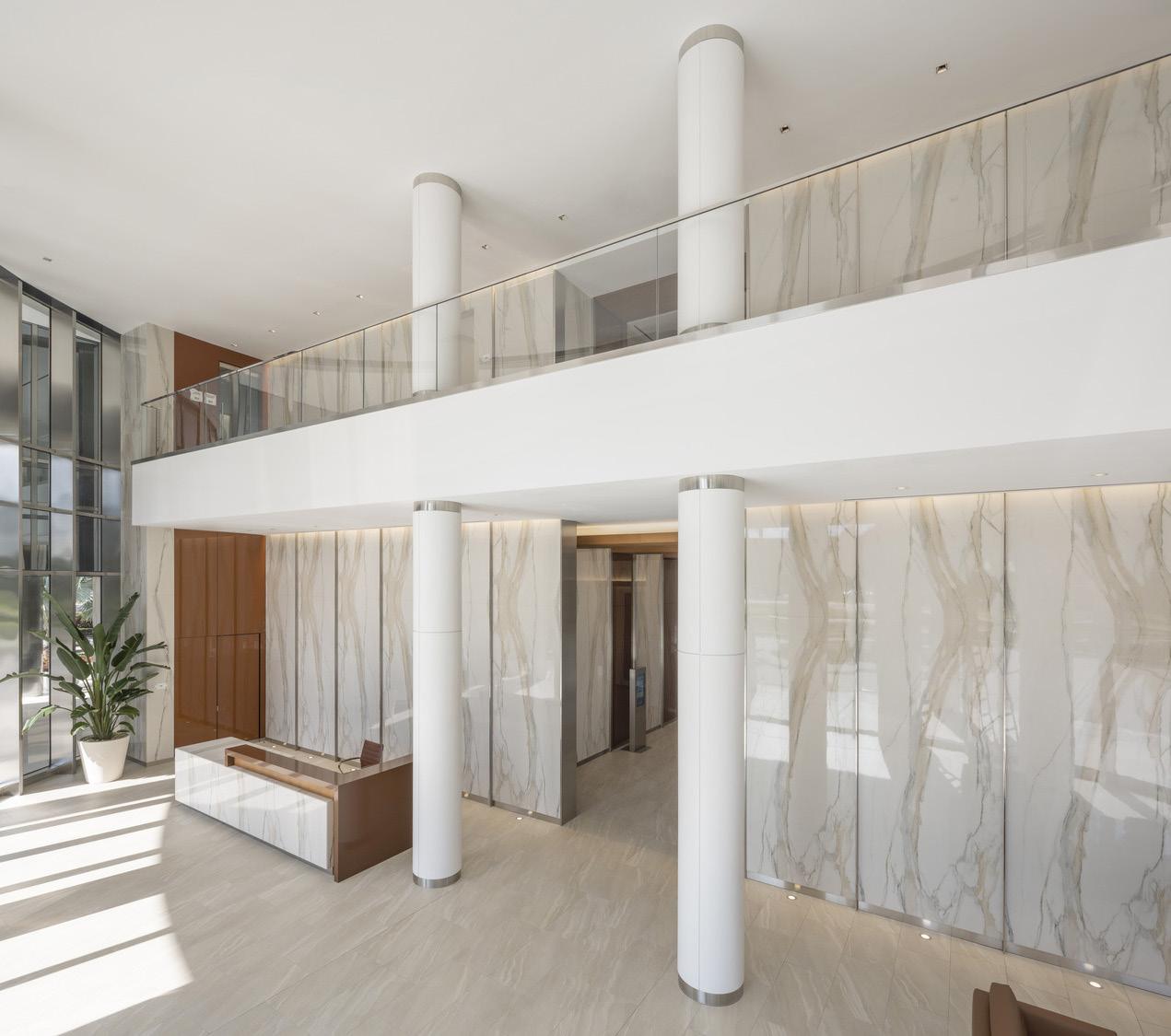

Designed to compete in the North Perimeter commercial office market, the building uses construction systems and details that are familiar to the various trades indigenous to the Atlanta marketplace yet executed with a creative touch.
This project represents a new first generation building in a community of buildings developed over the last 20 years by this developer and design team. The goal was to develop a fresh impression and design style that maintains the integrity of the other facilities while promoting a contemporary high quality and high style design for this suburban market.
Perimeter Summit’s outdoor workspace transforms the office environment by blending functionality with dynamic spaces for activity. With solar-powered pavilions and expansive greenspaces, it offers an innovative setting for both work and leisure, ideal for events and daily engagement.
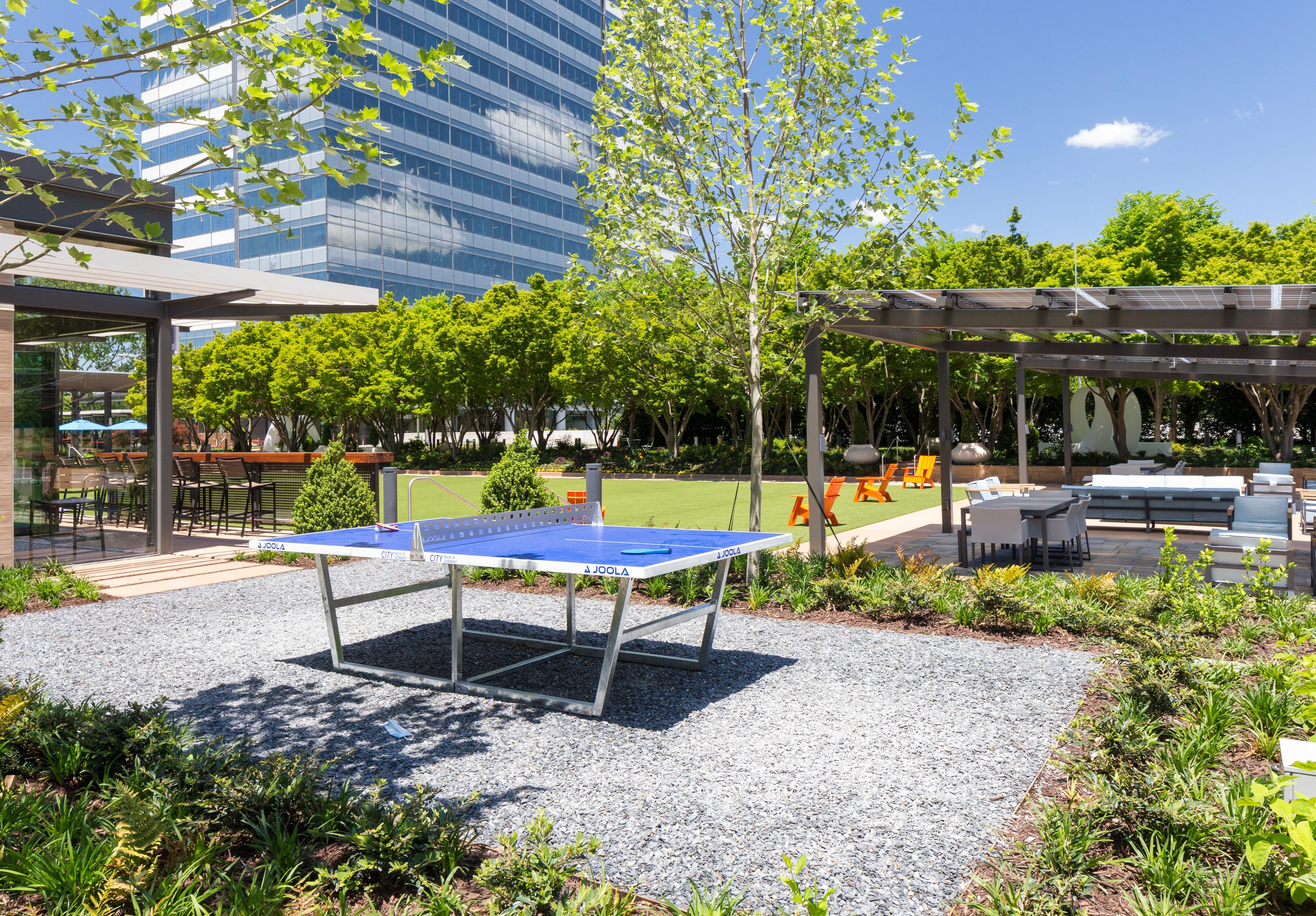
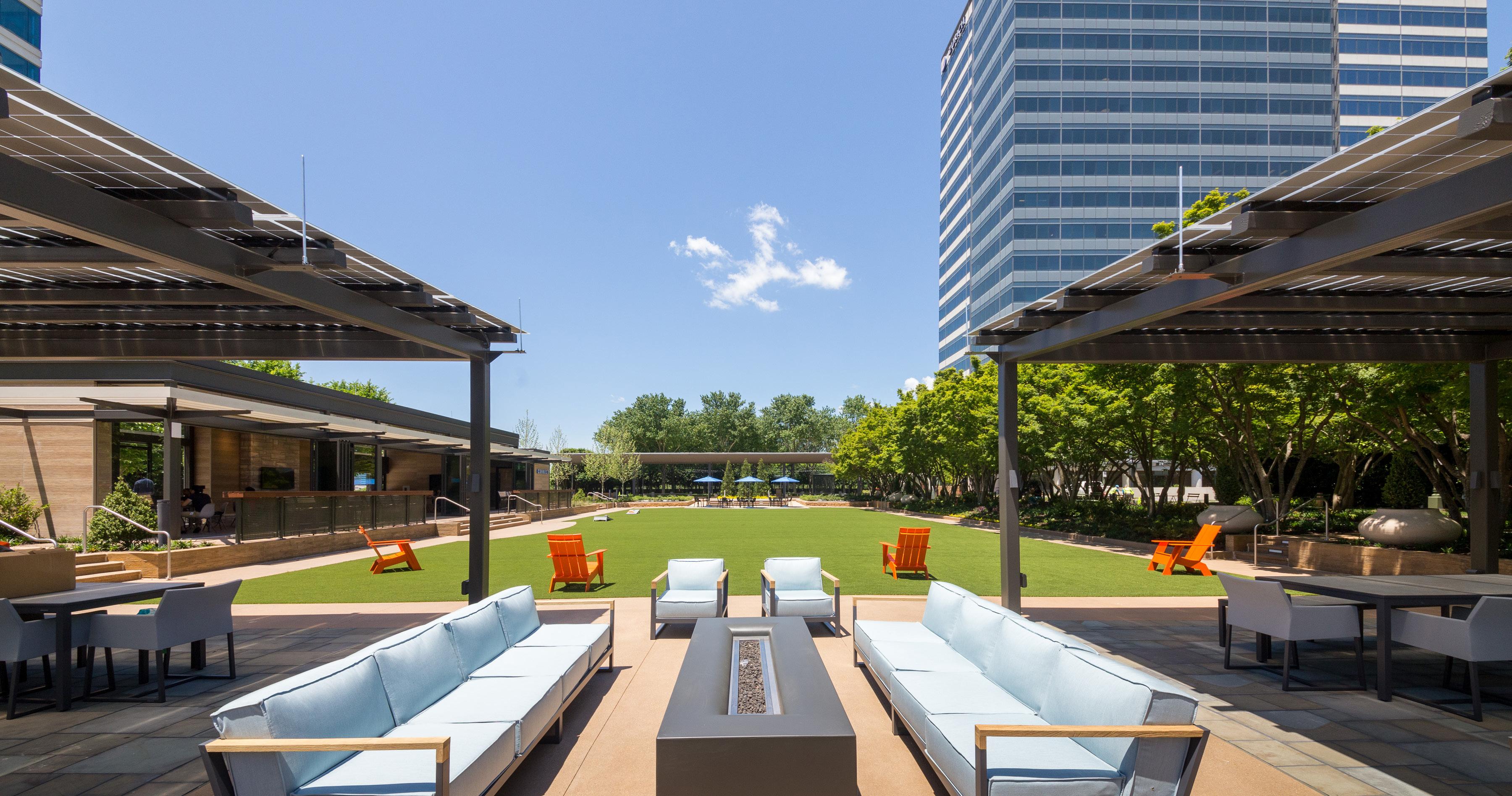


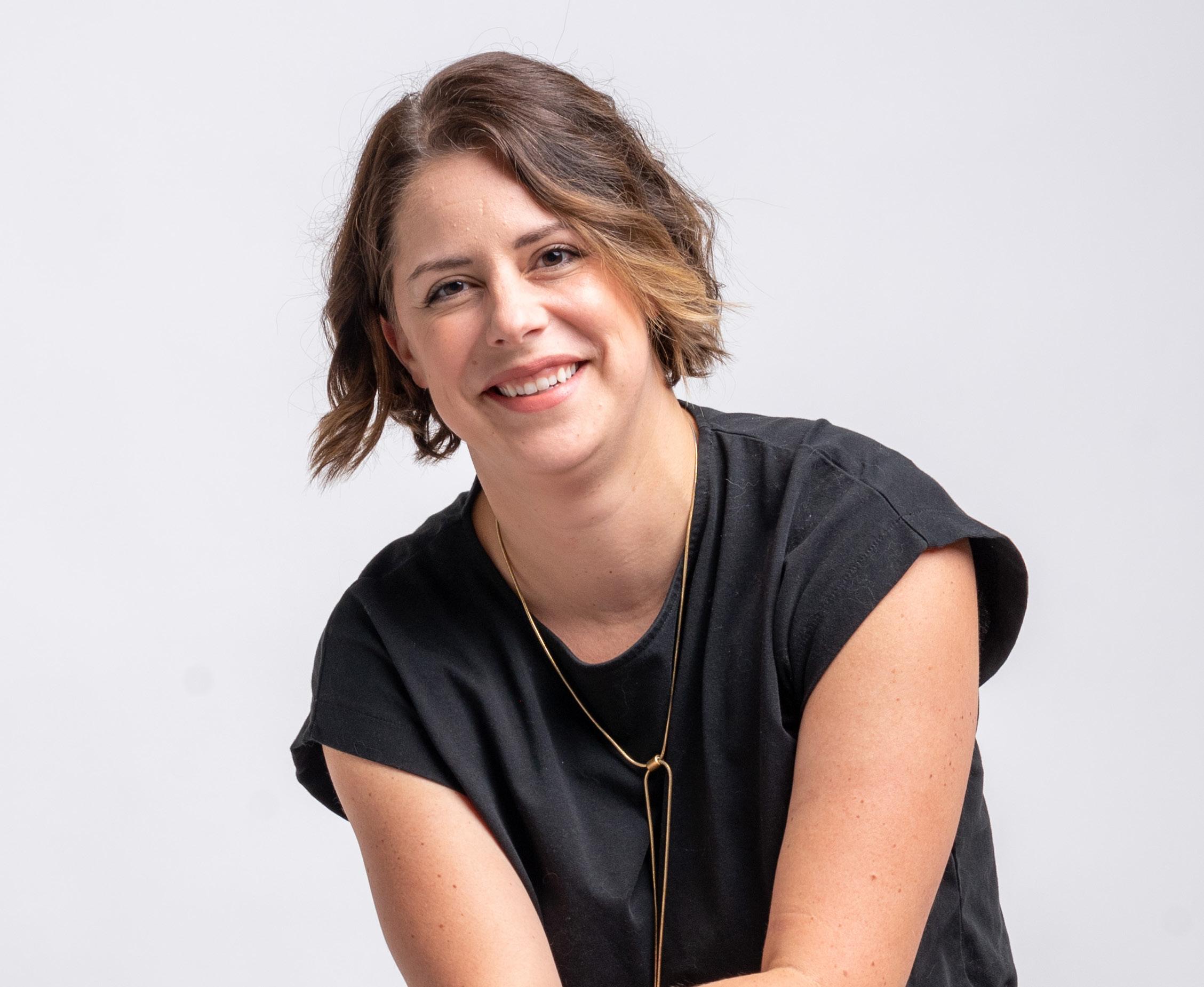
Steve Clem Principal FAIA, ASID, IIDA
sclem@tvsdesign.com
404 946 6622
Robin Turansky Associate Principal NCIDQ
rturansky@tvsdesign.com
404 946 6658
Lindsey Kious Principal NCIDQ, IIDA, ASID, LEED AP
lkious@tvsdesign.com
404 558 0131
