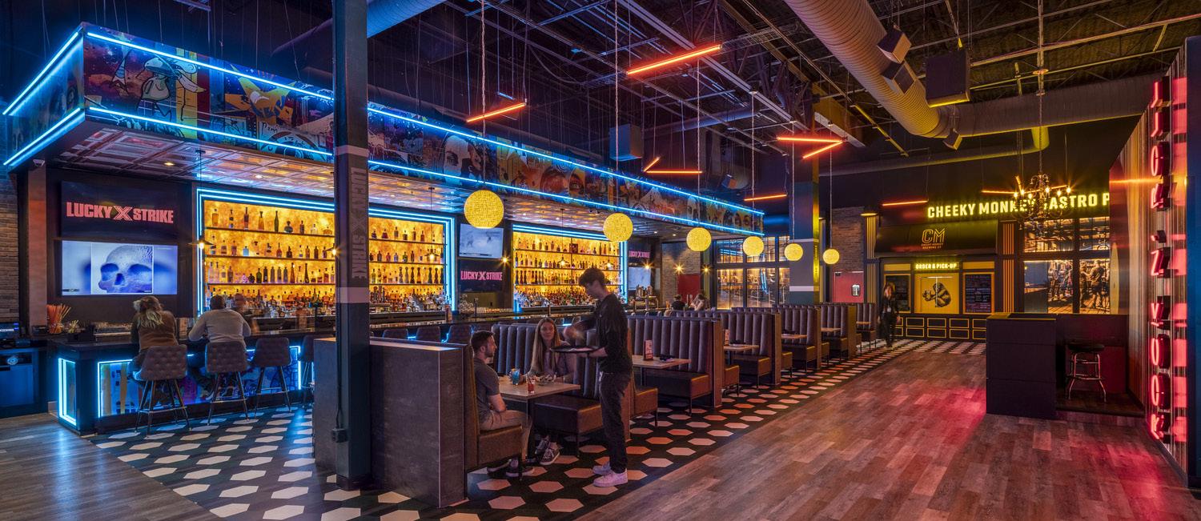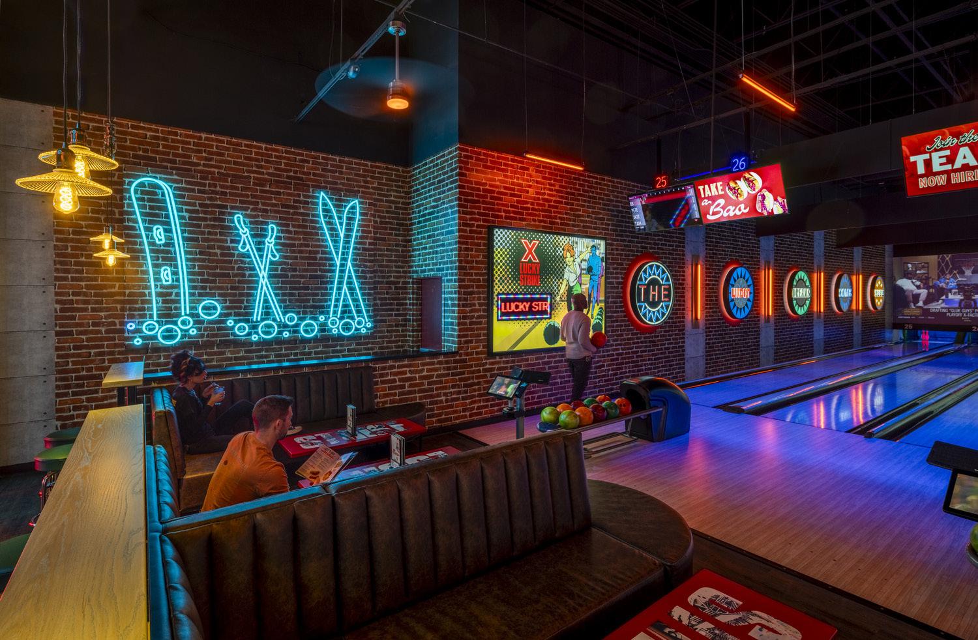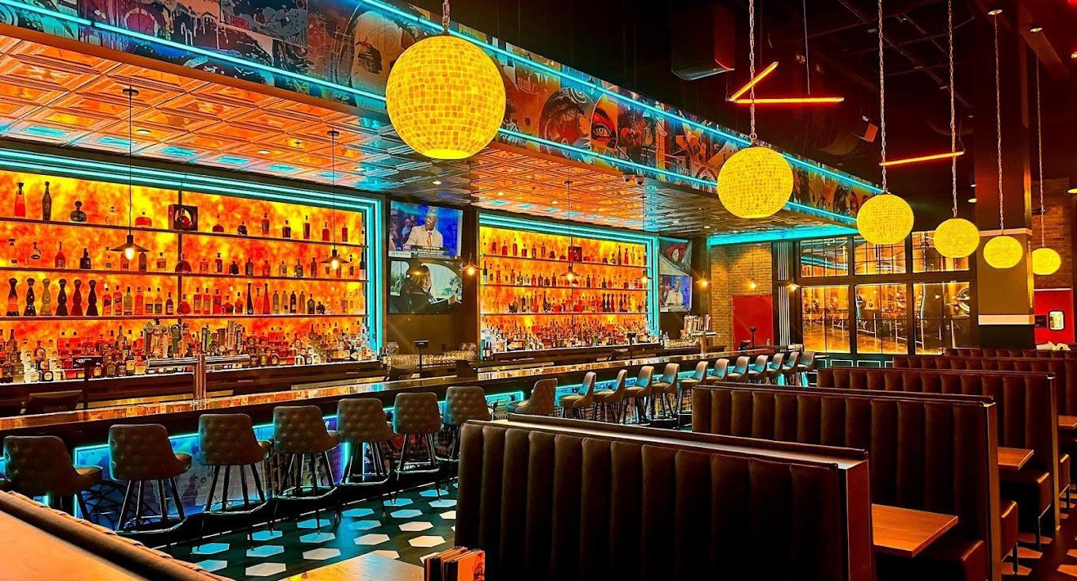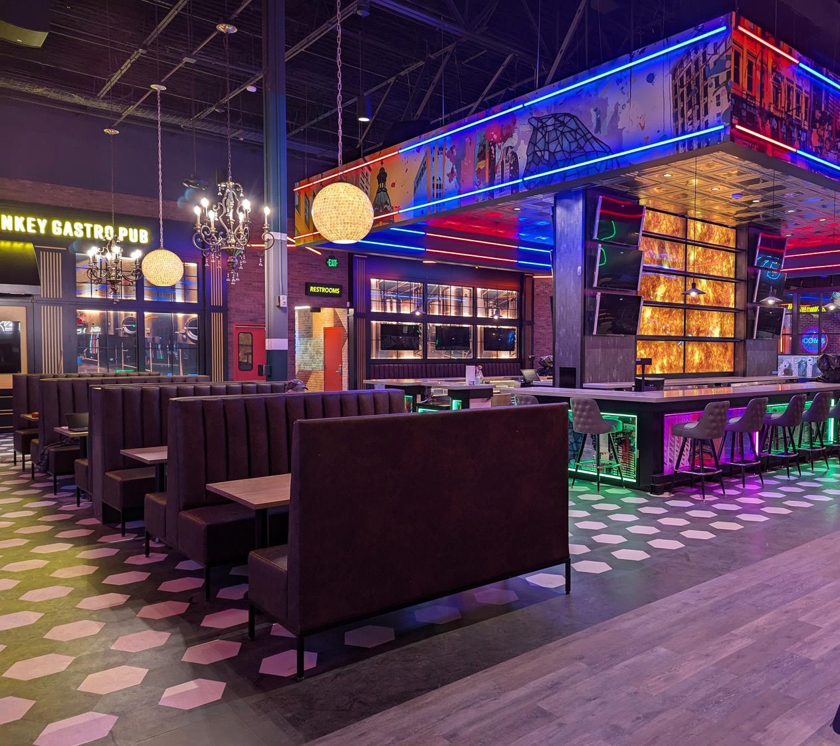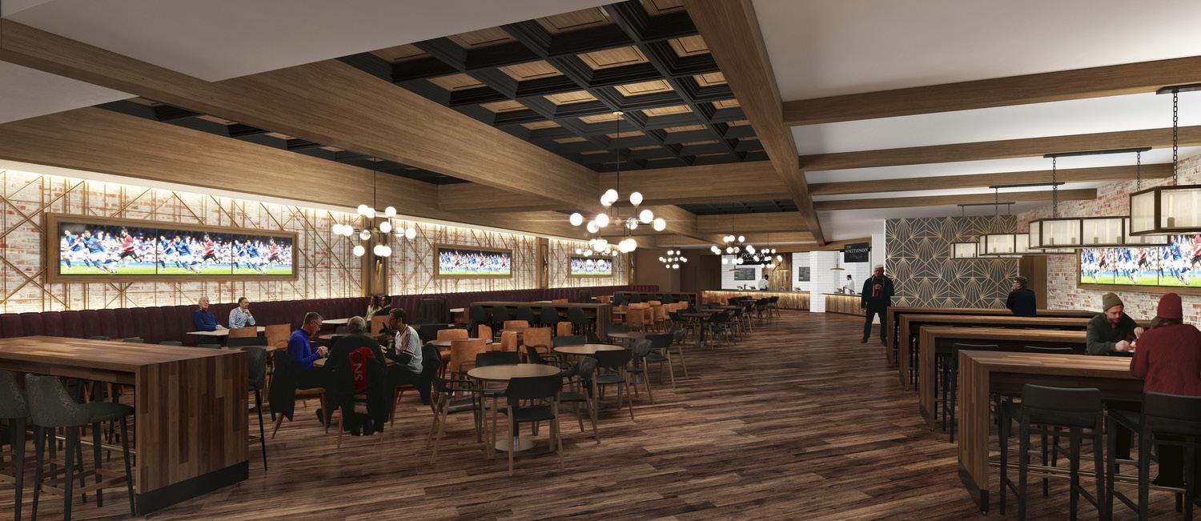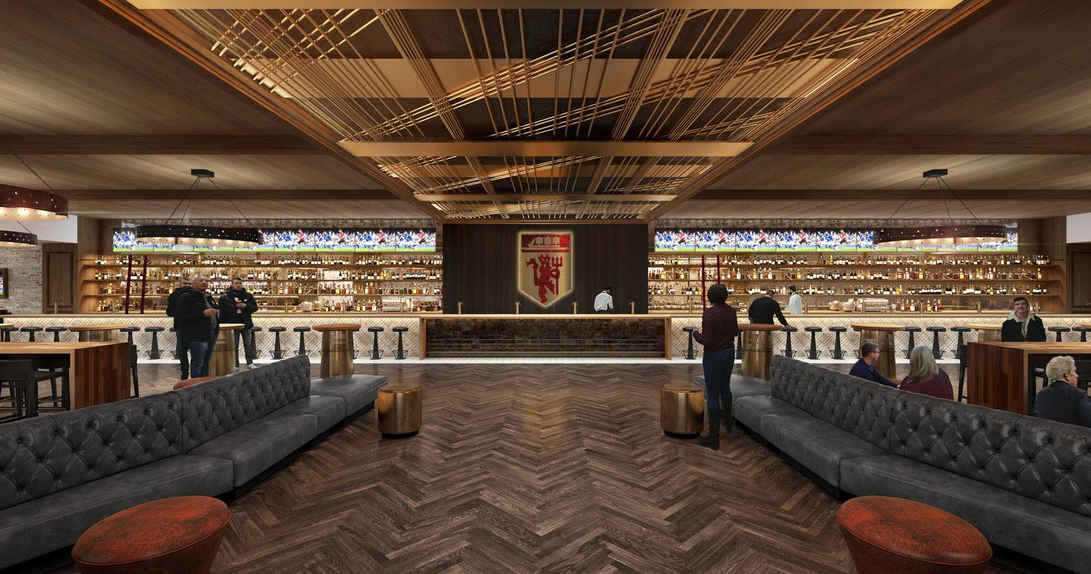P T L O F I R O O
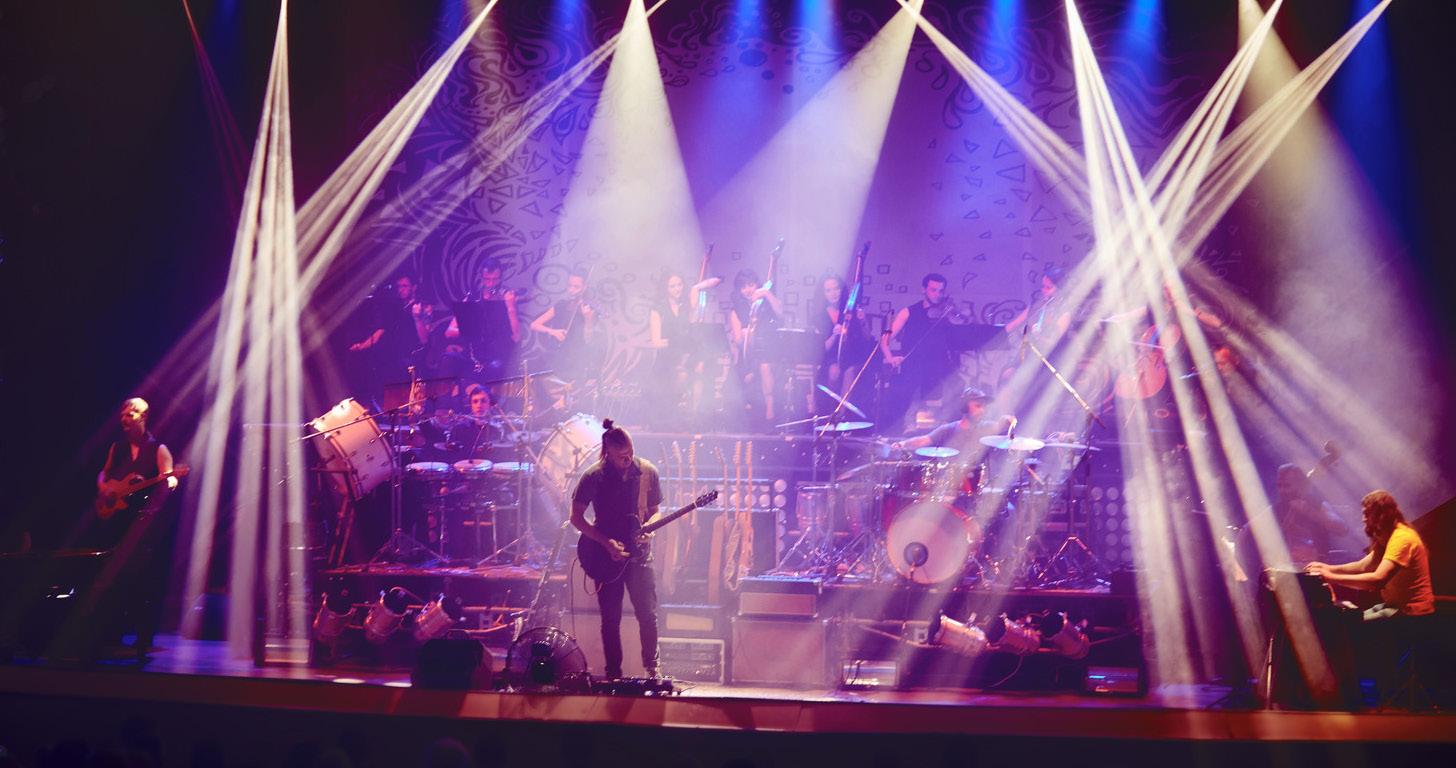

P T L O F I R O O

140+ employees
TVS creates high performance, high impact environments that help individuals, businesses and communities thrive. Our team of experts listens intently, solves creatively and delivers reliably to make remarkable design easy. TVS engages honed perspectives across multiple markets with public, private and institutional clients to deliver design solutions that meet the complex challenges of the 21st century.
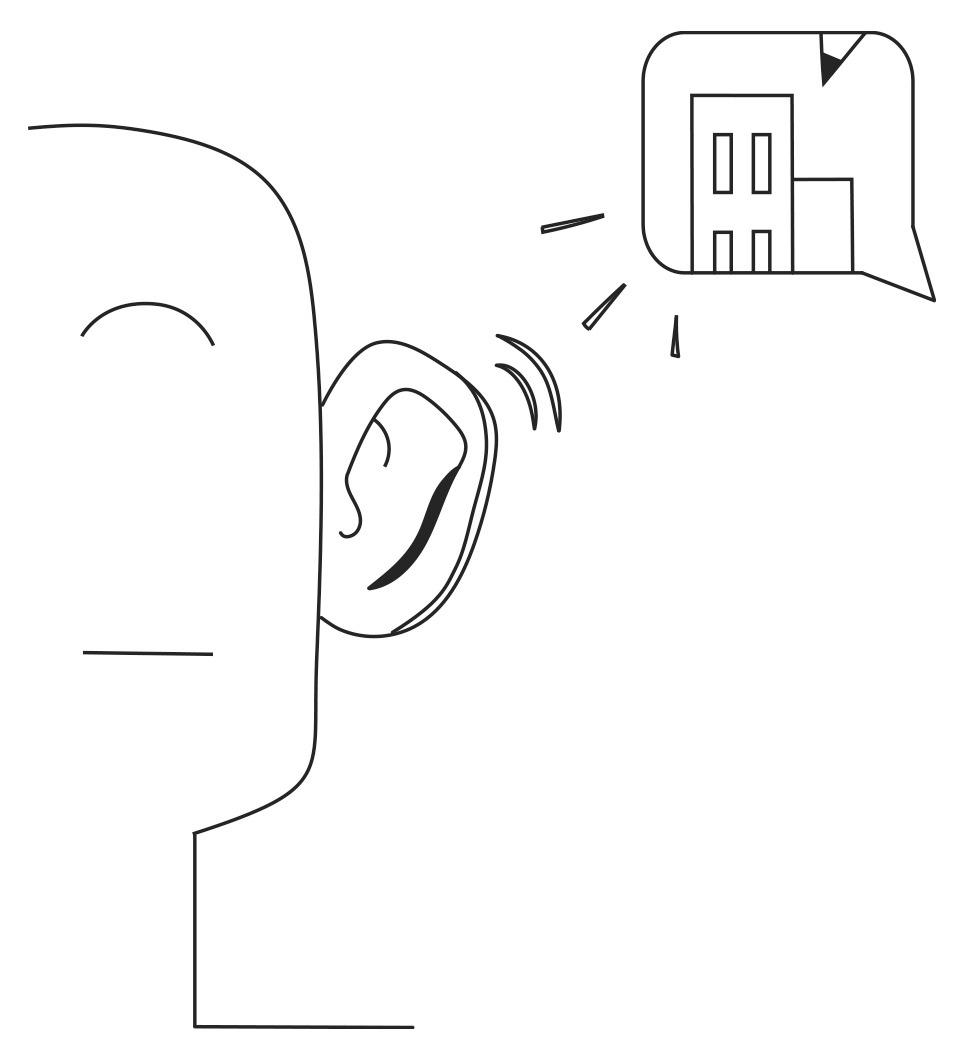

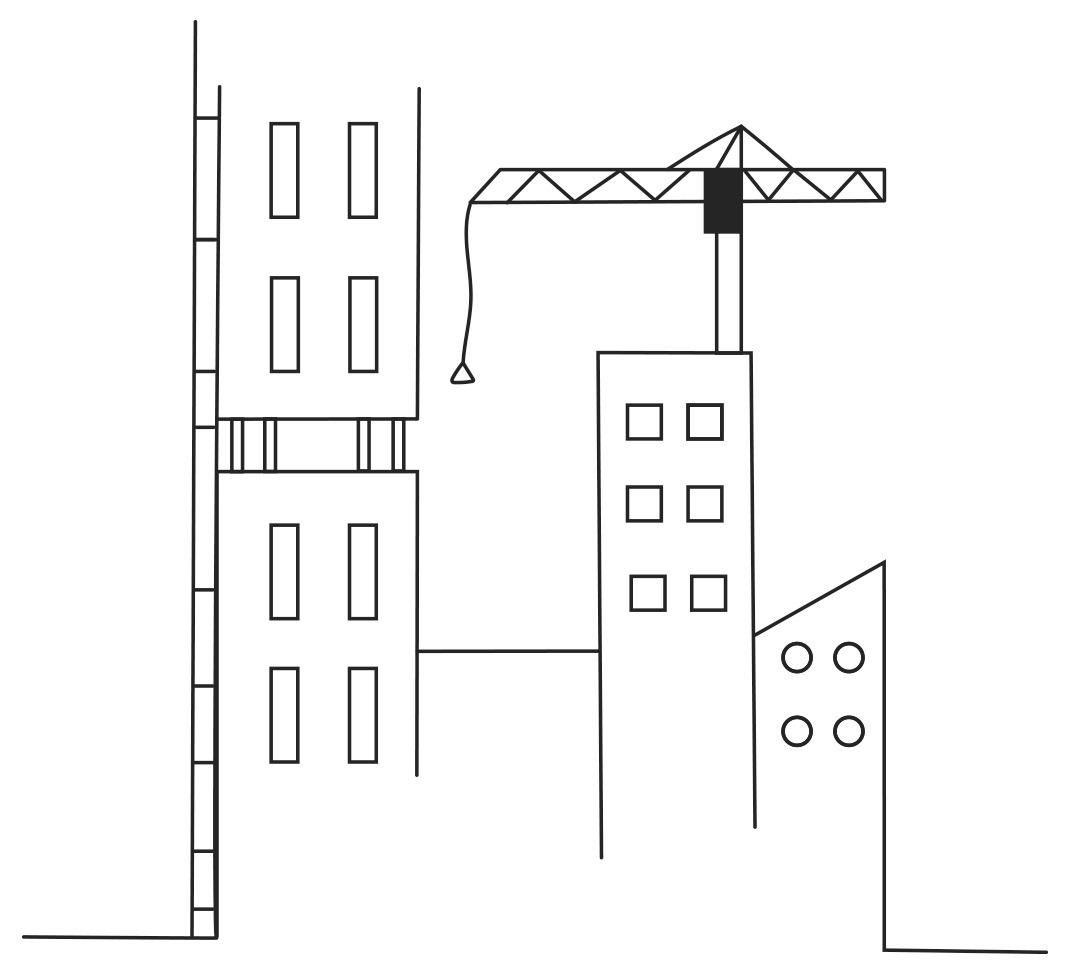
We listen closely. We work to know your business deeply to see your vision clearly and understand the potential in the work we do together. Listening leads to inspiring conversations, the foundations of remarkable design.
We solve creatively. Achieving your aspirations and meeting your needs require great imagination. We love partnering with you to find solutions that push us to create remarkable design.
We deliver reliably. We know you need to be able to count on a partner that has your back and gets it done. We’re really easy to work with, even on the toughest projects. Trusted relationships make remarkable design possible.
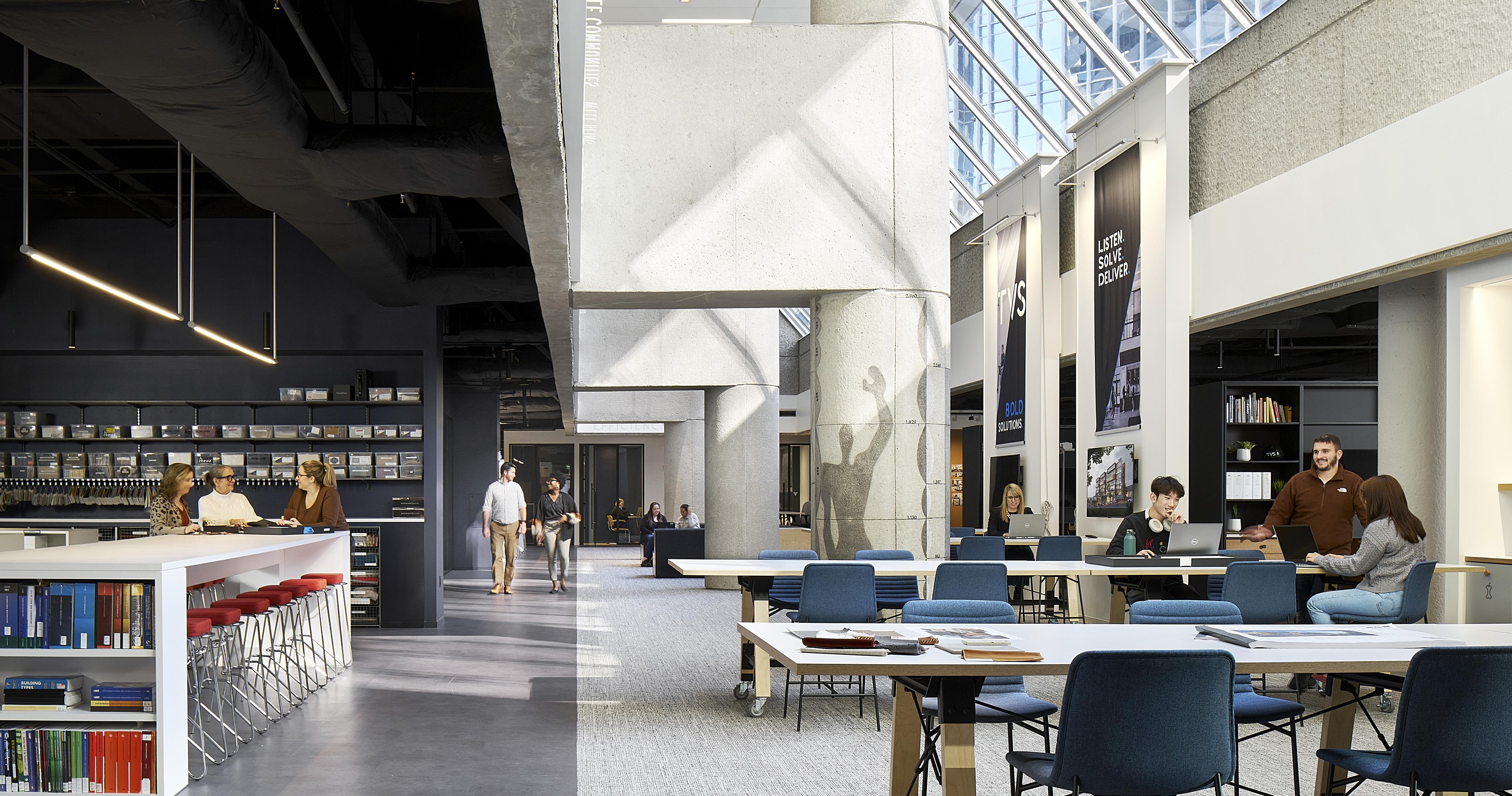
Landmark cultural arts projects embrace the diverse ways we engage each other through live performance, meeting, banquet, storytelling, learning, interaction and entertainment. The architecture is required to host a broad menu of experiences for casual guests, family groups and after-hours eventgoers. This need for flexibility reinforces the importance of carefully intertwining open and inviting front-of-house spaces with discreet and efficient back-of-house spaces. We understand this balance is essential to support both an institution’s mission and its often challenging cultural business model. A landmark design is a transformational bespoke solution driven by place and culture, and a functional and flexible community forum for deepening in-person social engagement.
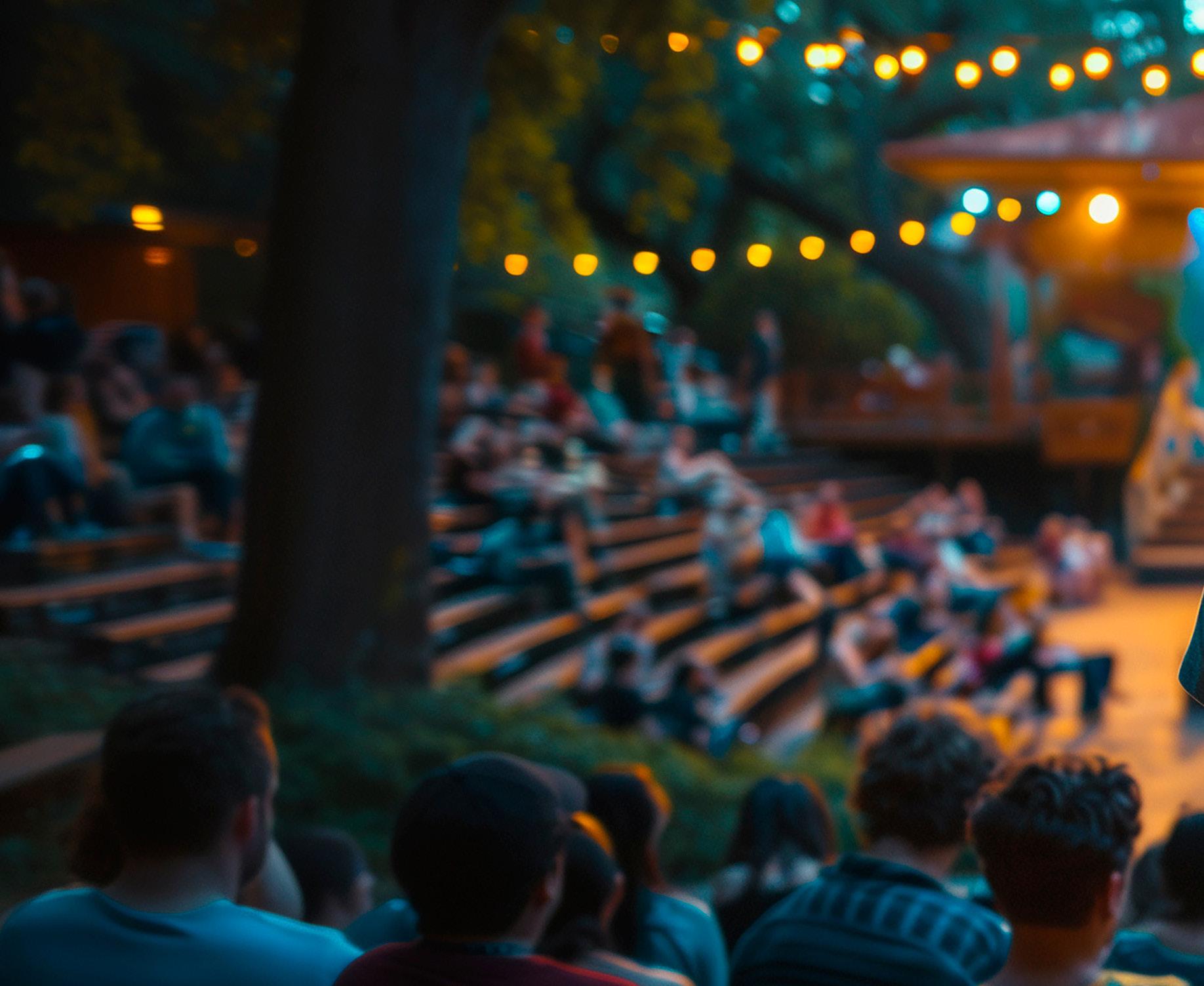
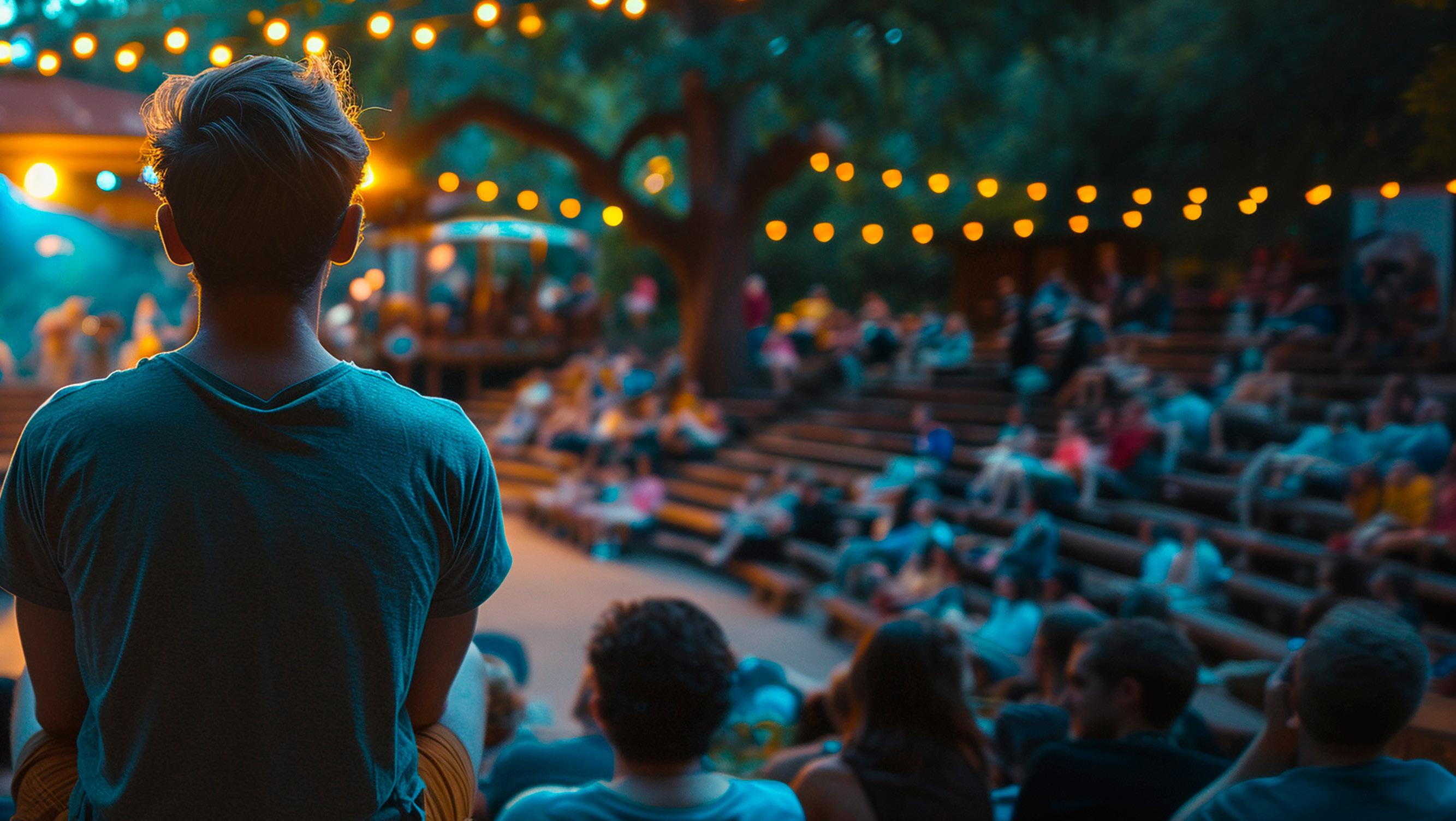
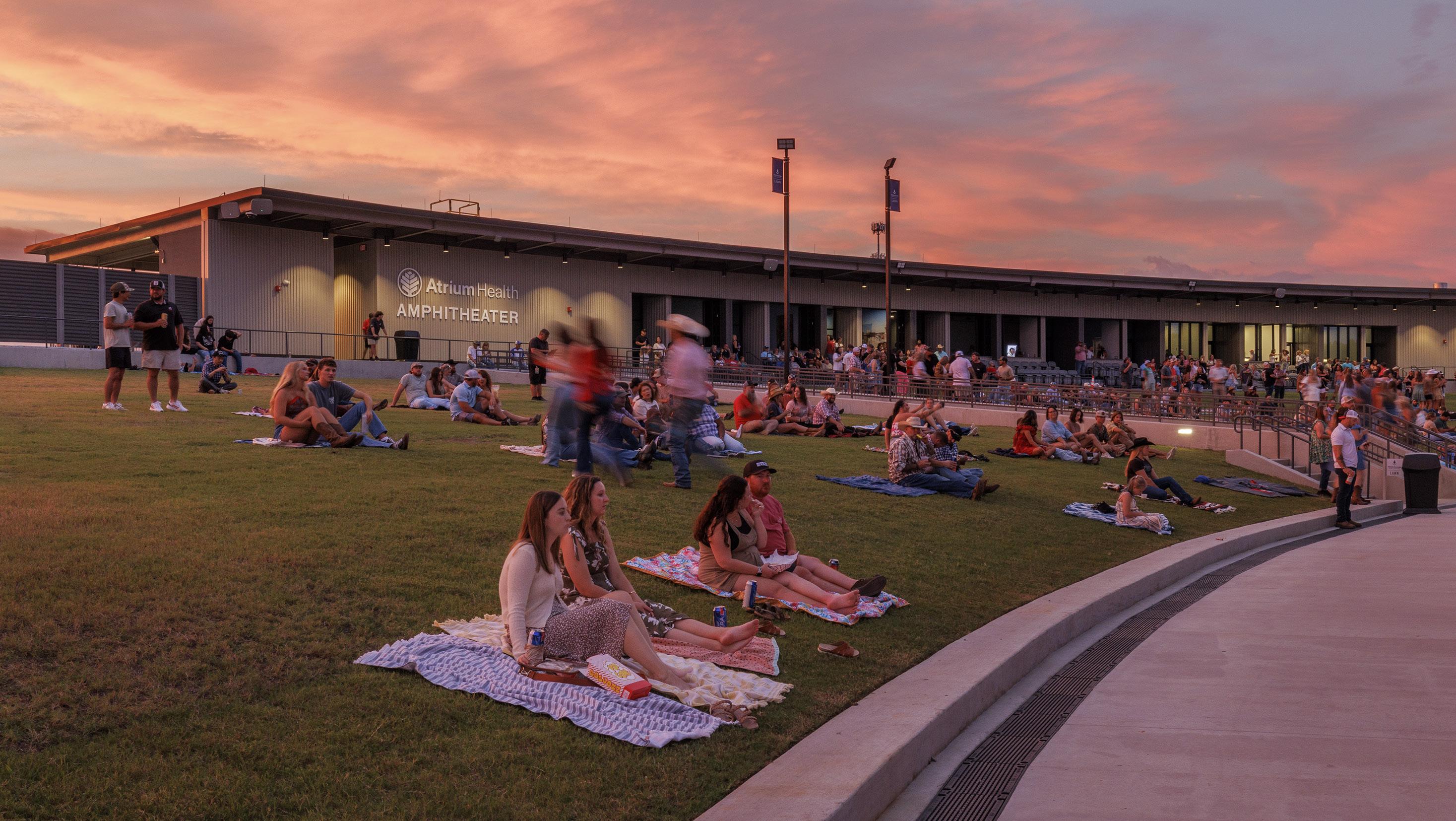
S M Y U A M R
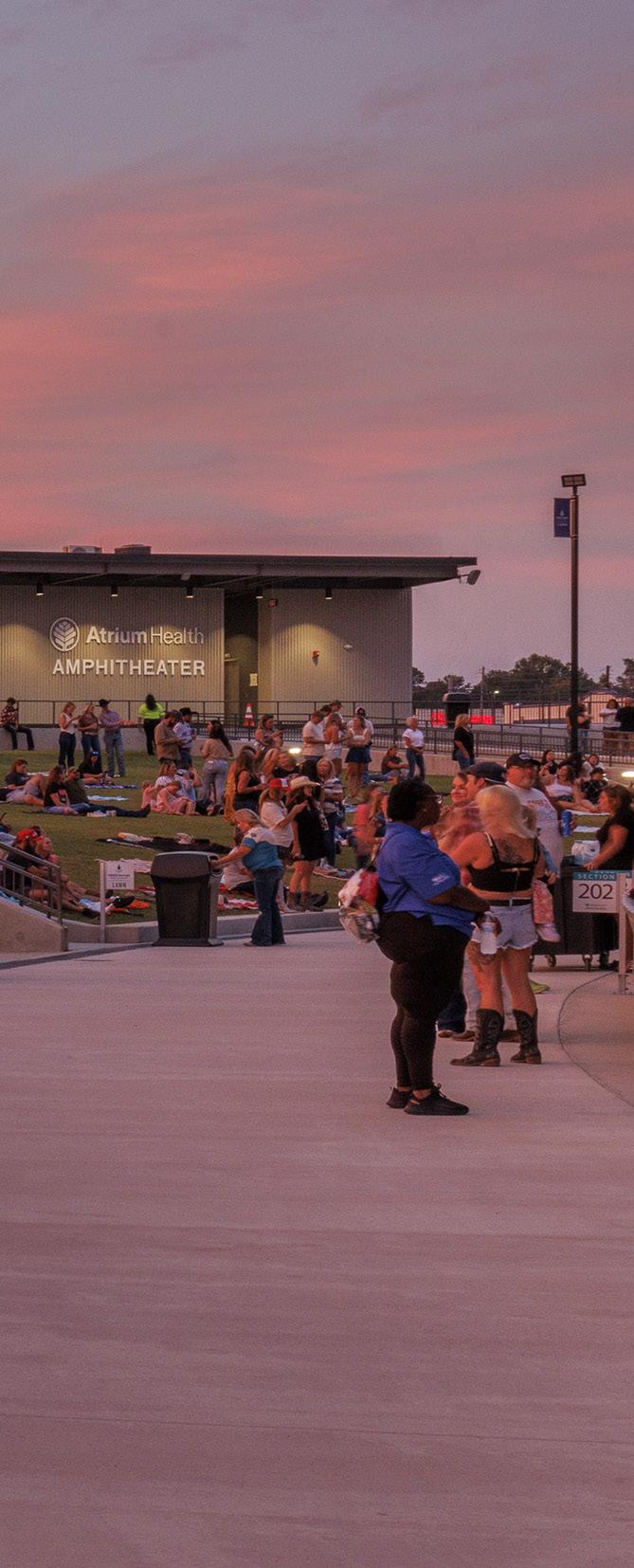
Macon | Georgia
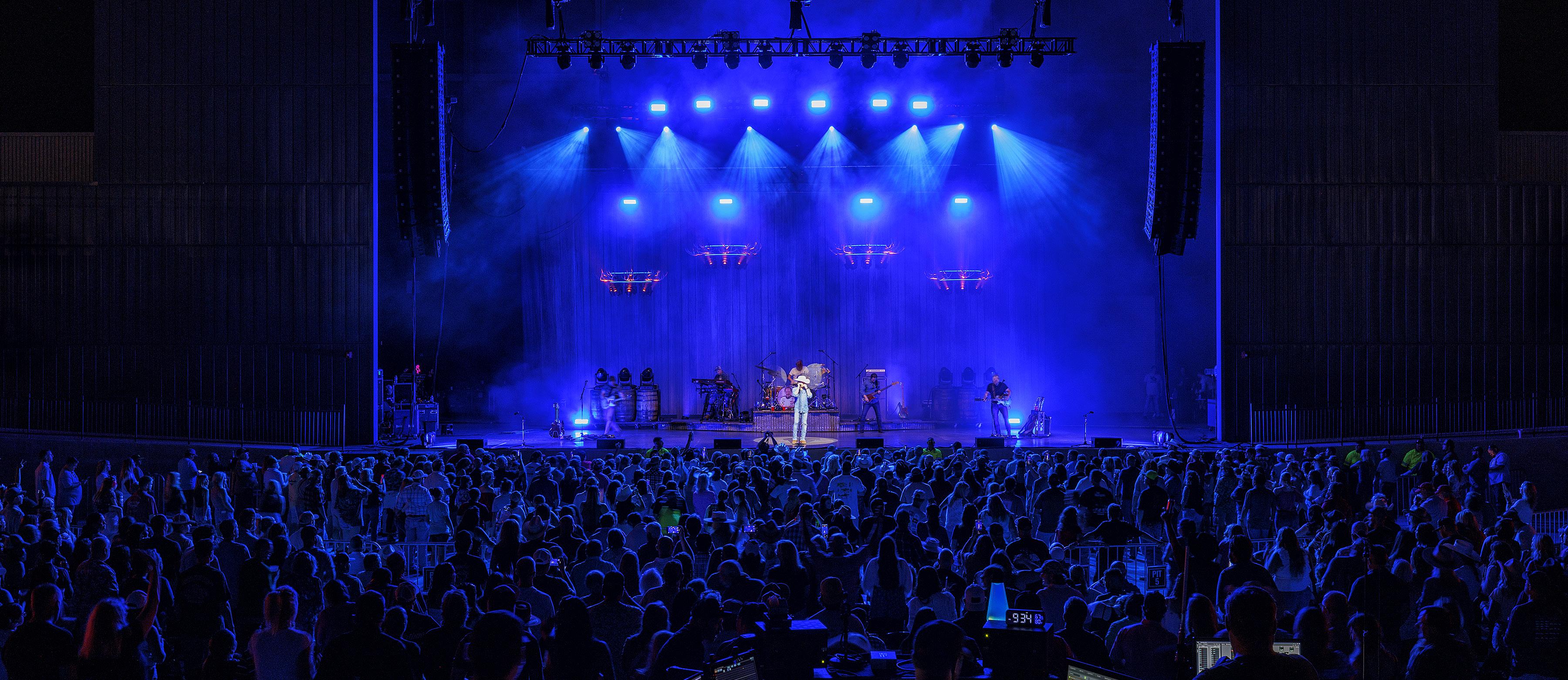
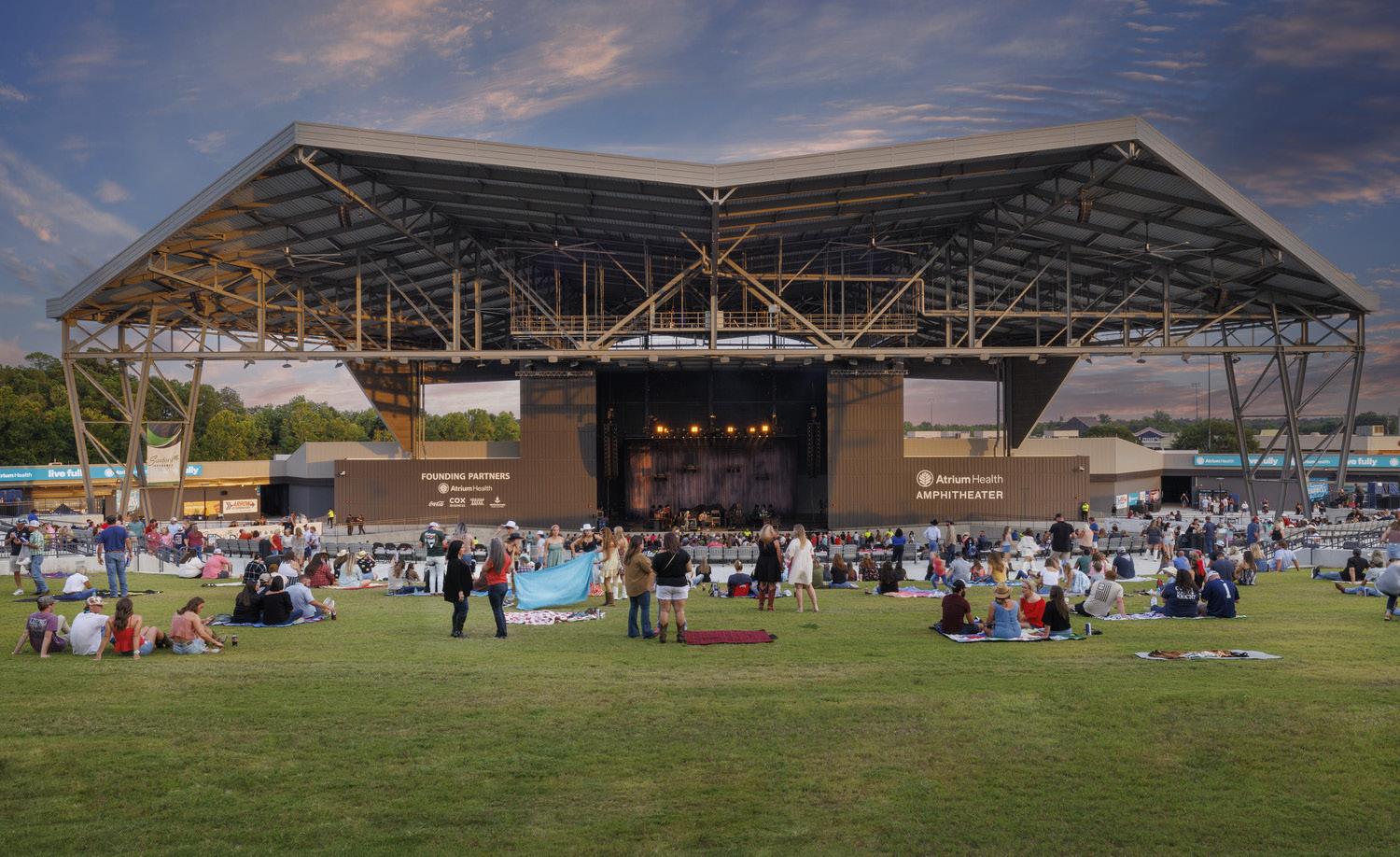
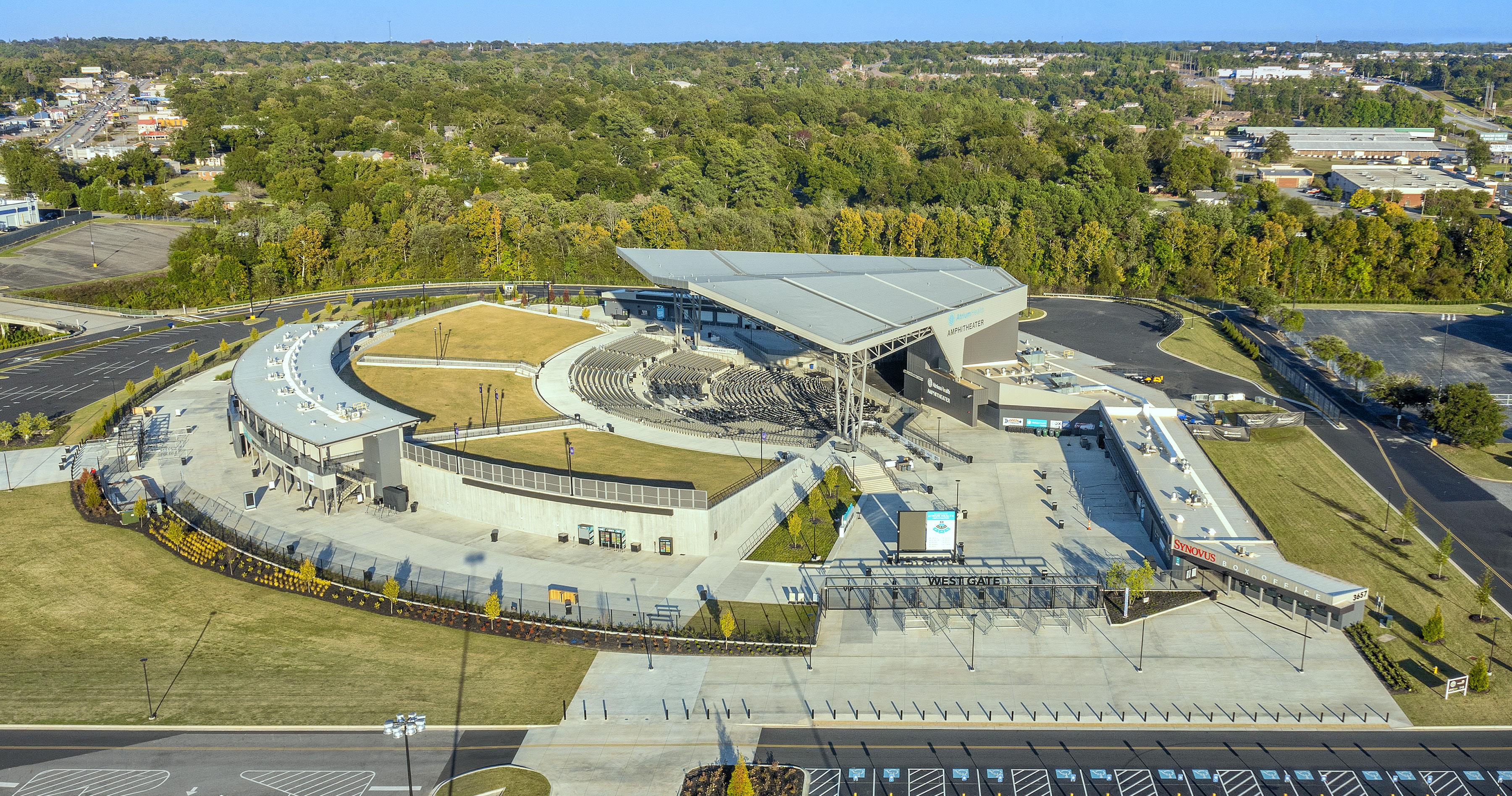
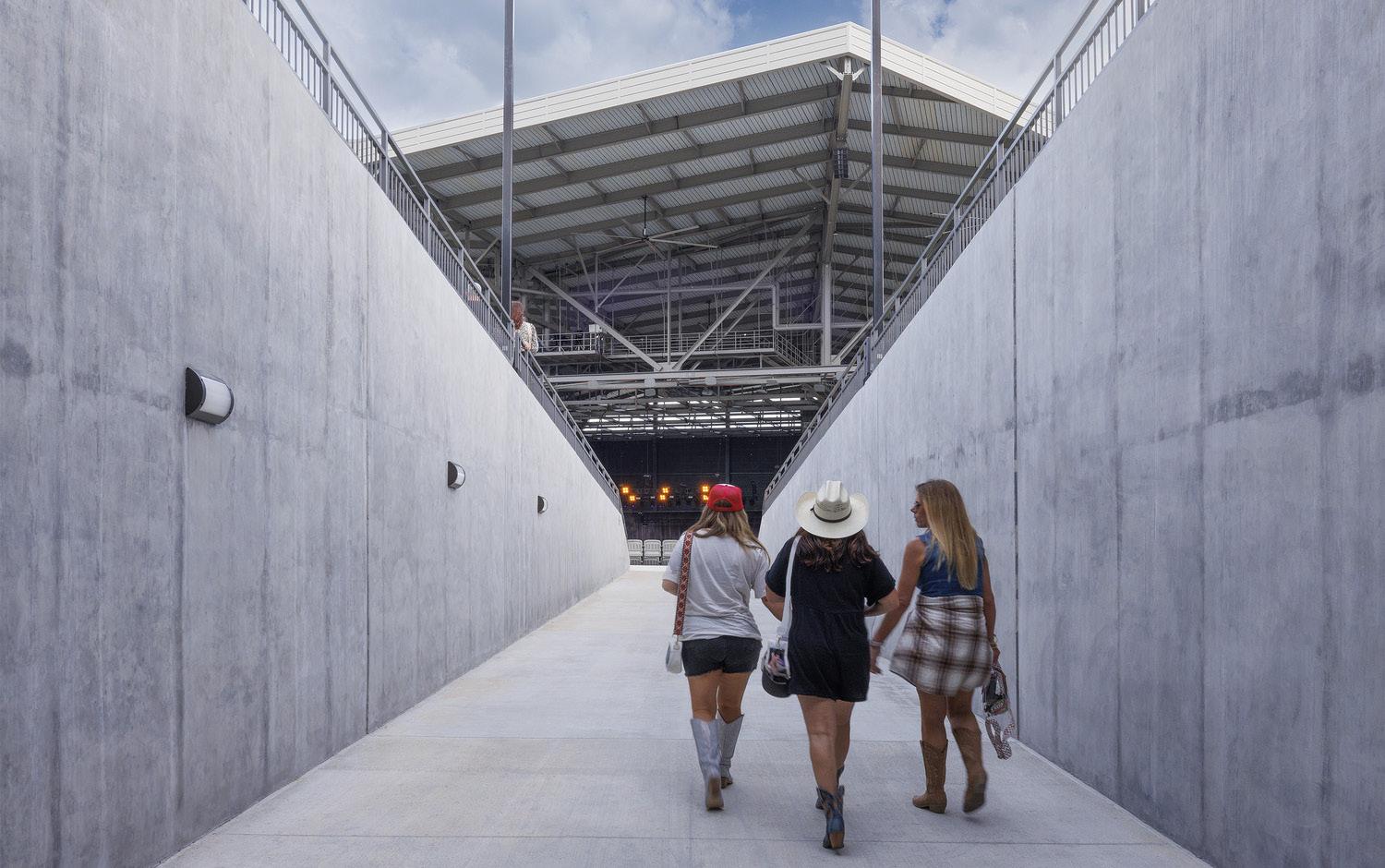
AREA + ATTRIBUTES
- 10,000 person capacity
- Artists’ dressing rooms
- Green room
- Ticket booths, vendor and event areas
- Retail areas
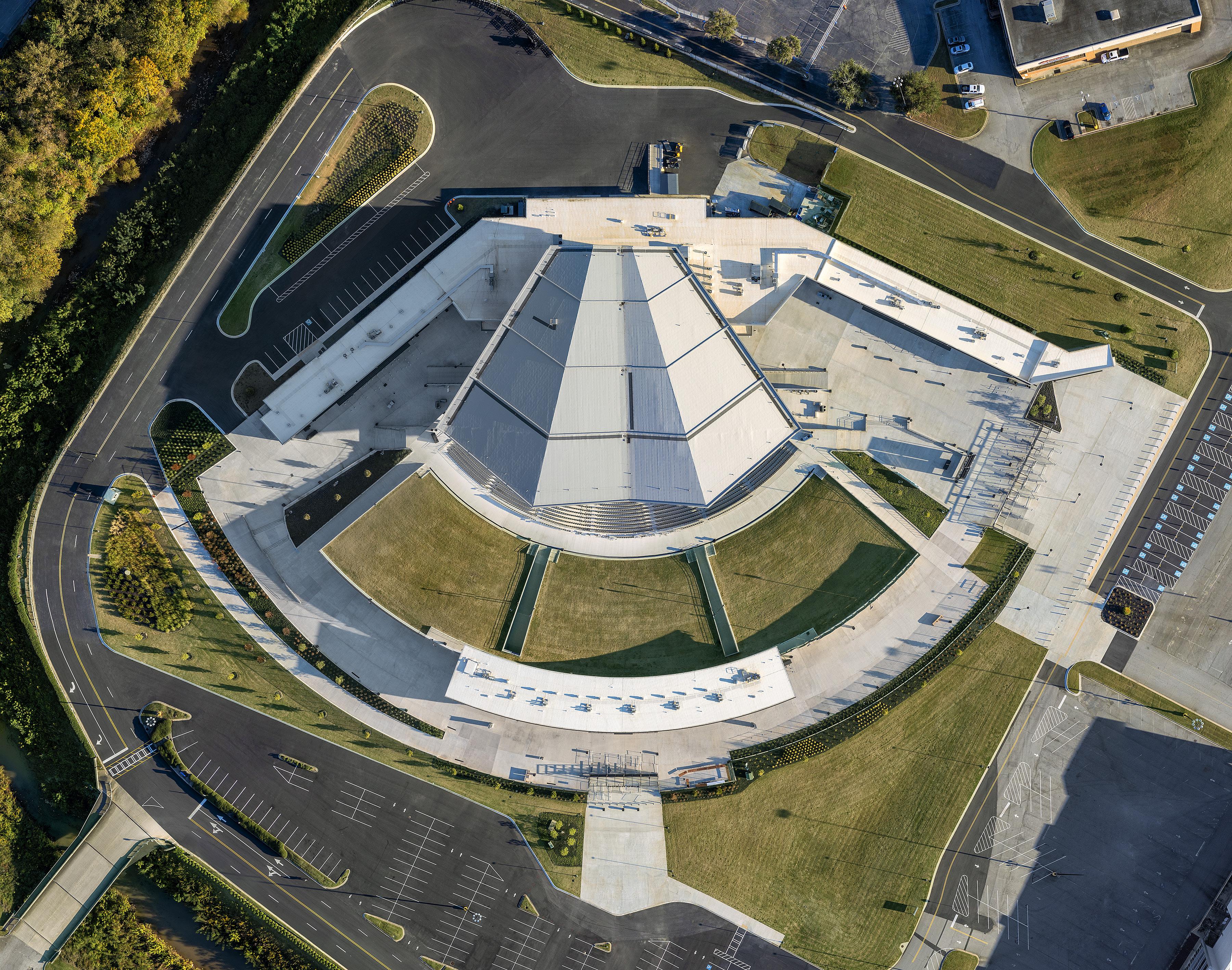
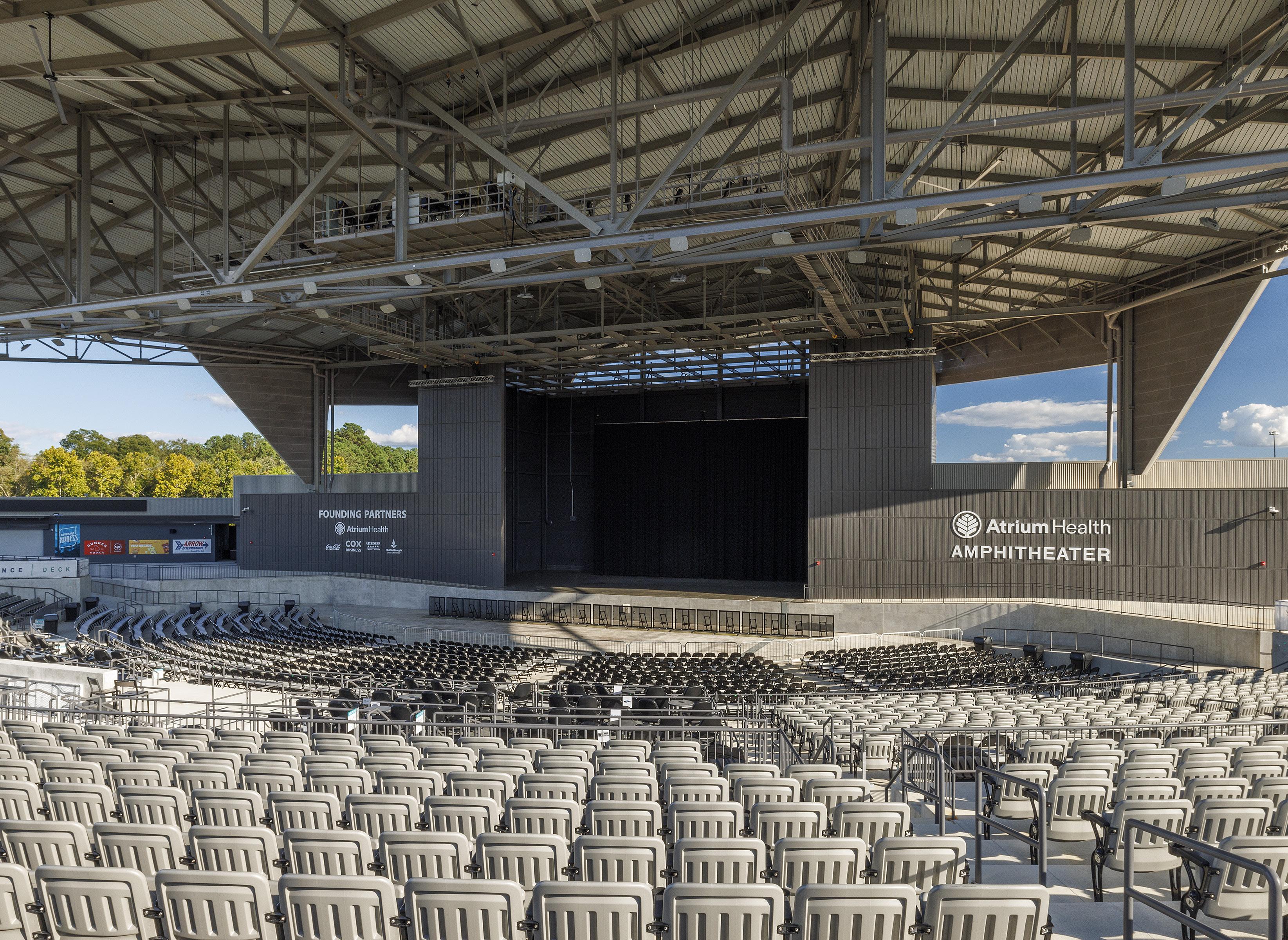
The amphitheater stage sits on the southeast corner of the site and faces Rocky Creek and Mercer University Drive. It holds three distinct seating areas: 2,500 fixed seats in a stepped seating bowl, 1,500 temporary seats on a flat floor between the fixed seats and stage, and 6,000 lawn seats outside of the bowl and roof structure. VIP seating are in 10 ‘boxes’ between the pit and fixed seating. Two entrance plazas have concessions, retail amenities, and restrooms, as well as overlooks providing additional VIP opportunities. There will be other concession and retail options around the amphitheater, and future plans could include the construction of a full-service restaurant.
Performers enjoy a 55’ deep by 70’ wide performance stage with 20’ wide wings. A 12’-15’ deep loading dock is being designed to accommodate eight truck bays covered with a canopy to better serve the performers and crews. There are separate men’s and women’s dressing rooms, star dressing rooms, a green room, catering area and a crew locker room.
The master plan also includes sites for future retail, restaurant, hotel, and park/festival space. The amphitheater is intended to be a catalyst for the redevelopment of Macon Mall, taking advantage of underutilized parking while revitalizing a static section of suburban Macon, Georgia.
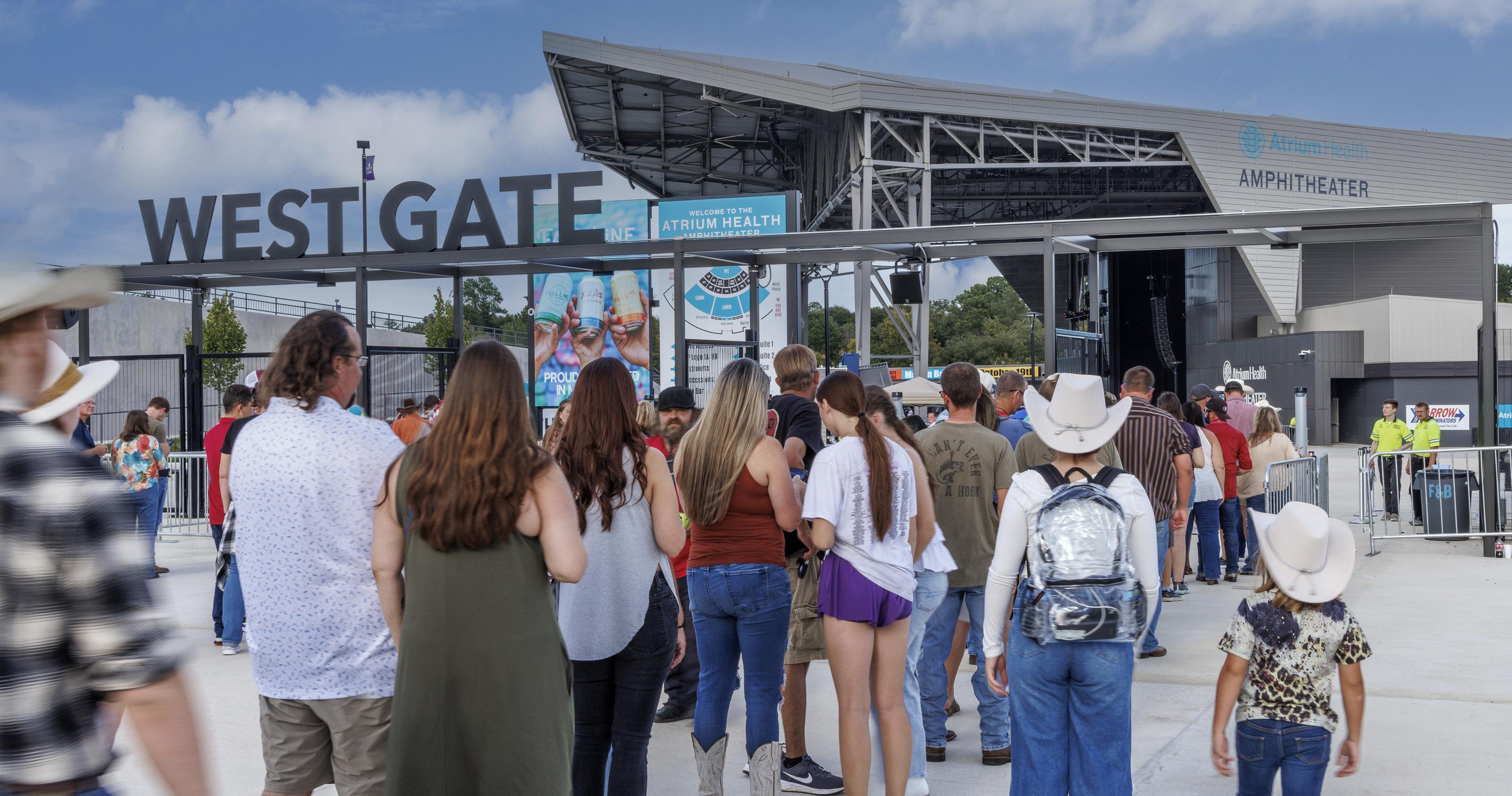
Atlanta | Georgia
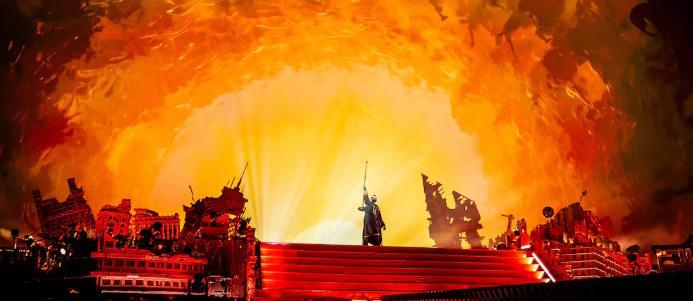
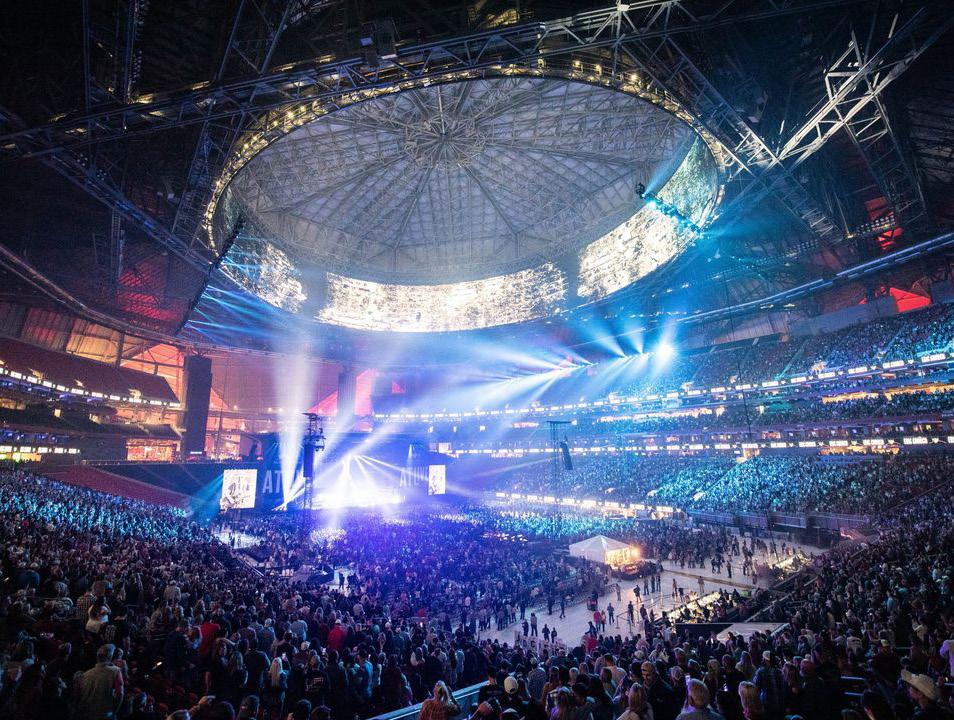
Design Architect: HOK / 360
Architect of Record: TVS
TVS created 250,000 sf of hospitality-inspired premium clubs, suites and concourse zones that reinvented the game day experience. The client wanted an iconic, unparalleled fan experience that would get fans off their sofas and away from the convenience of their home environments. The new stadium had to be compelling enough to keep the fan coming back. The result more than met the client’s desire – guests are arriving early to the game and leaving late, enjoying all the stadium has to offer. A testament to this response is that more food and beverage is sold now before the beginning of the game than was sold during the entire game at the old Georgia Dome.
The stadium’s distinct hospitality-driven spaces provide options that appeal to a variety of demographics, serving as multifunctional alternative revenue streams and elevate the guest experience. The client wanted these premium spaces to become the benchmark for best in class spaces, not only in the sports and entertainment industry, but across all luxury guest services industries. Today’s stadium-goers are seeking memorable, authentic and highly personalized experiences that deliver the unexpected.
AREA + ATTRIBUTES
- 71,000 seat
- 1,800,000 sf
- 16 End zone suites; 152 luxury suites; 29 VIP owner’s suites; five super suites; seven premium clubs
- LEED BD+C v3 Platinum
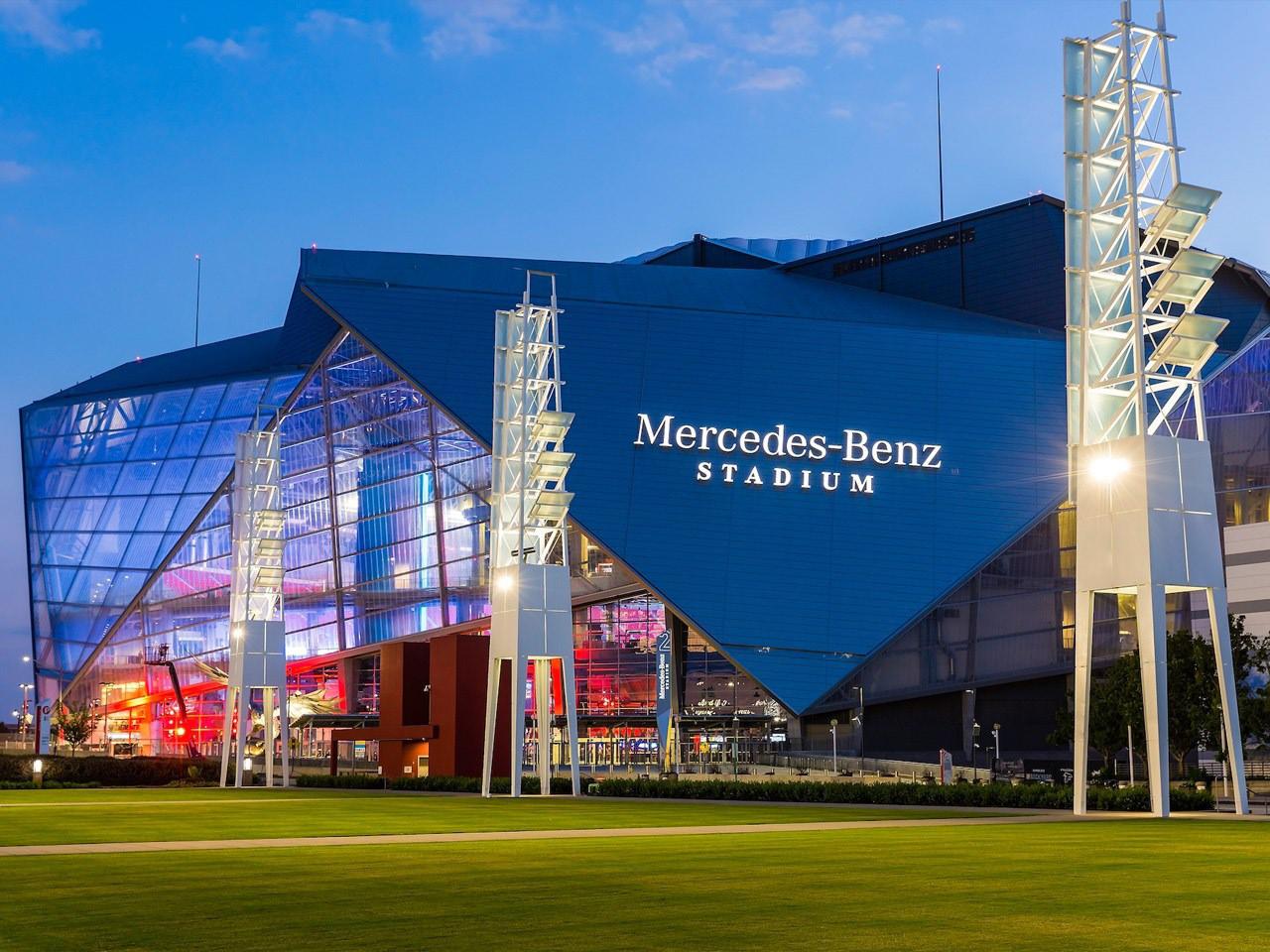
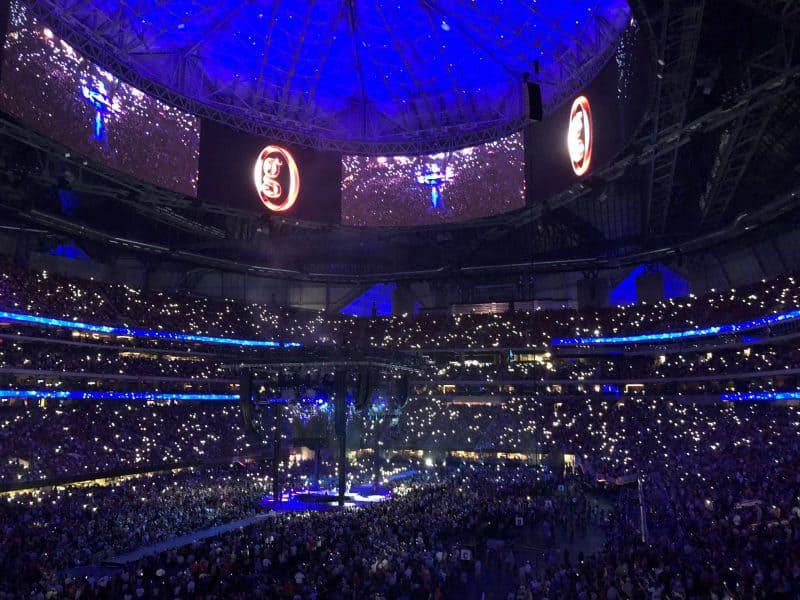
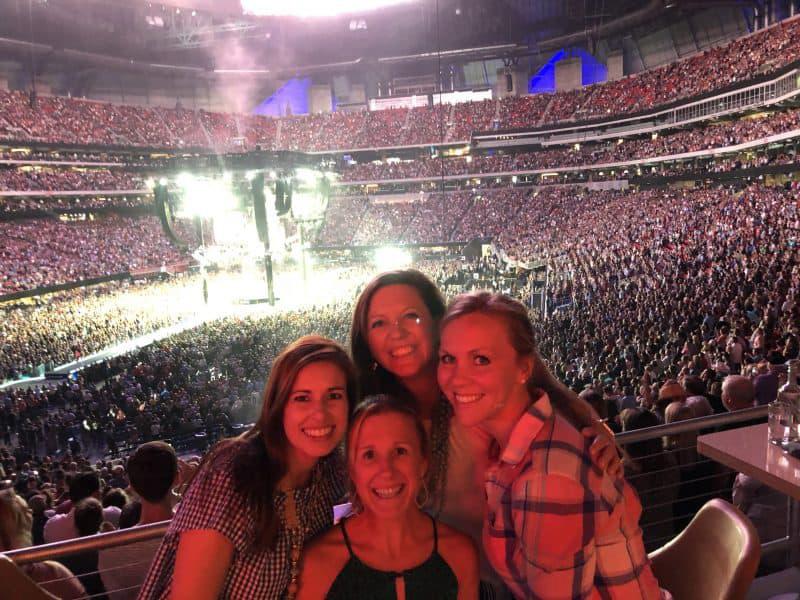
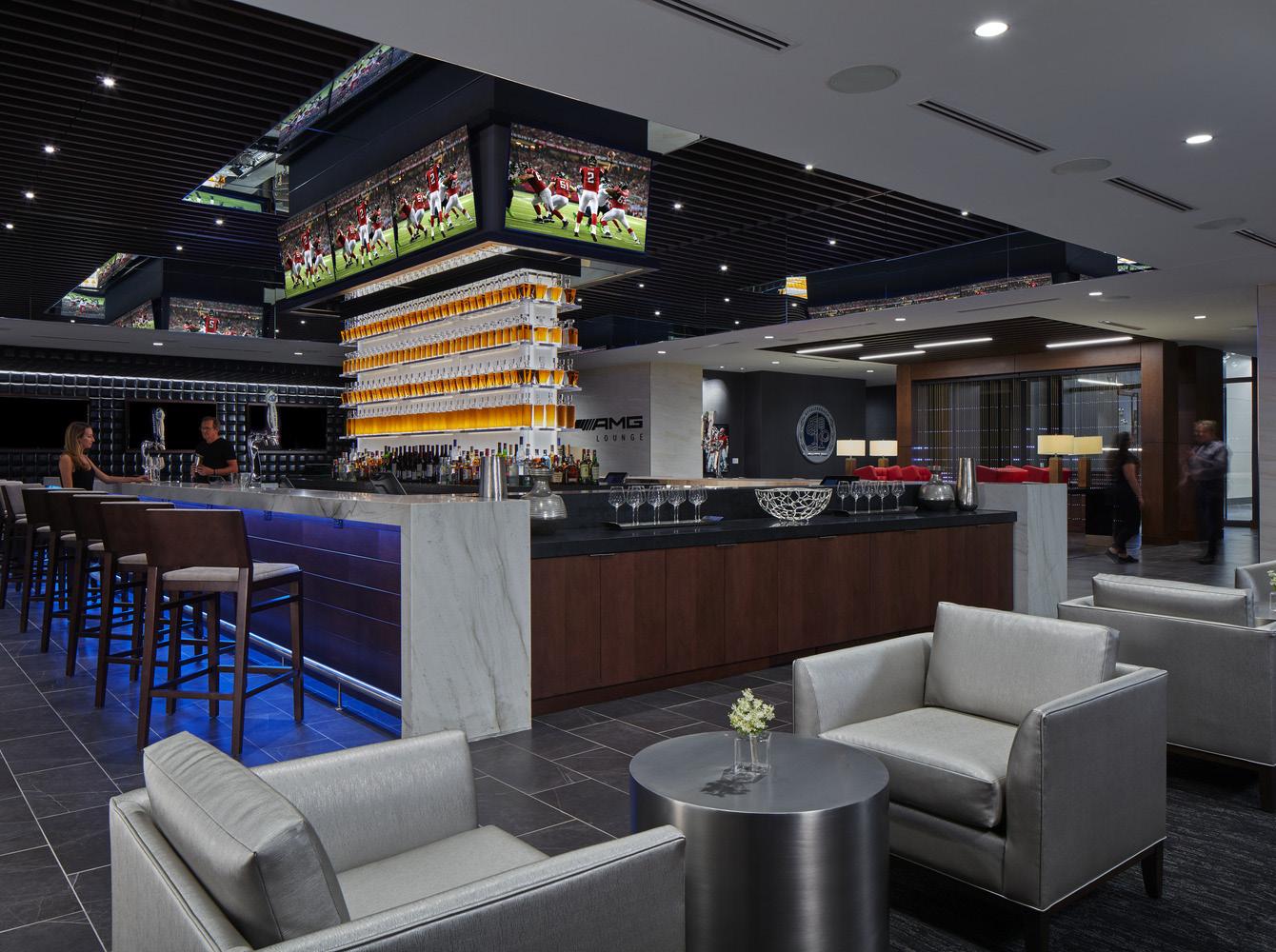
Confidential Location
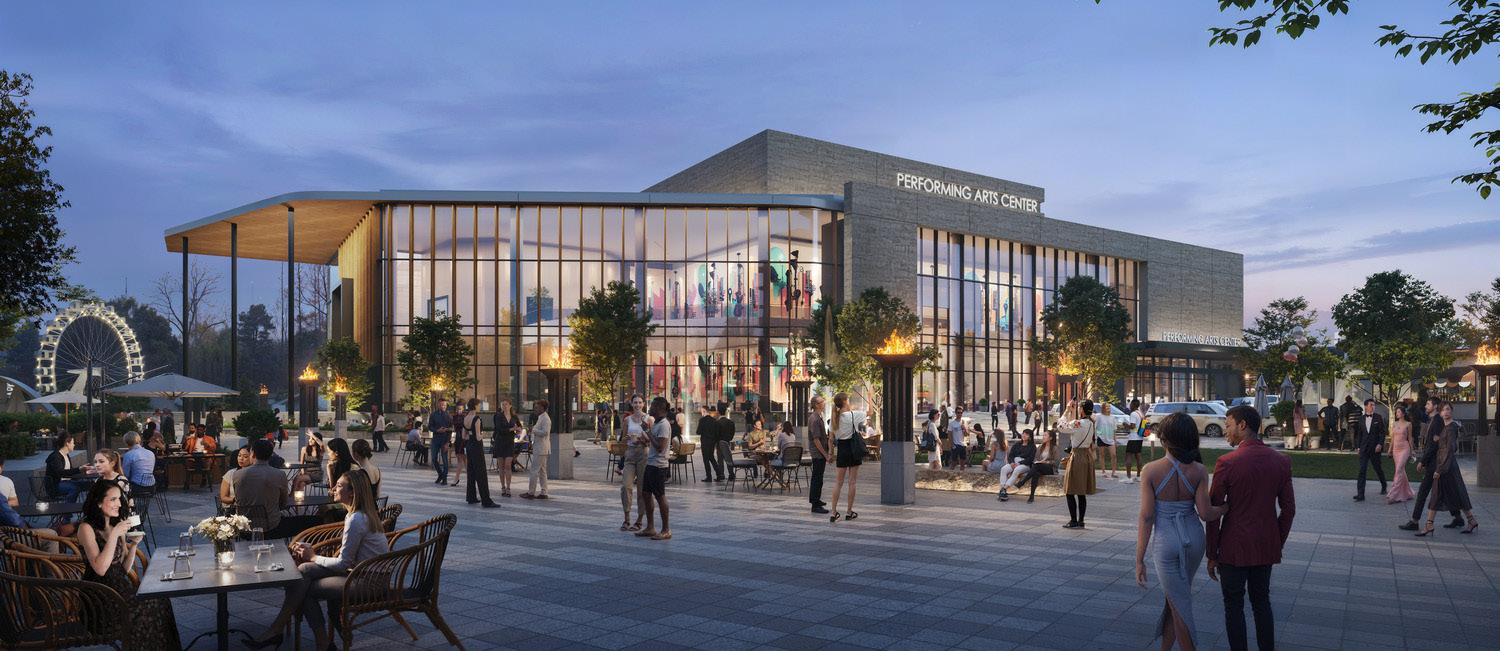
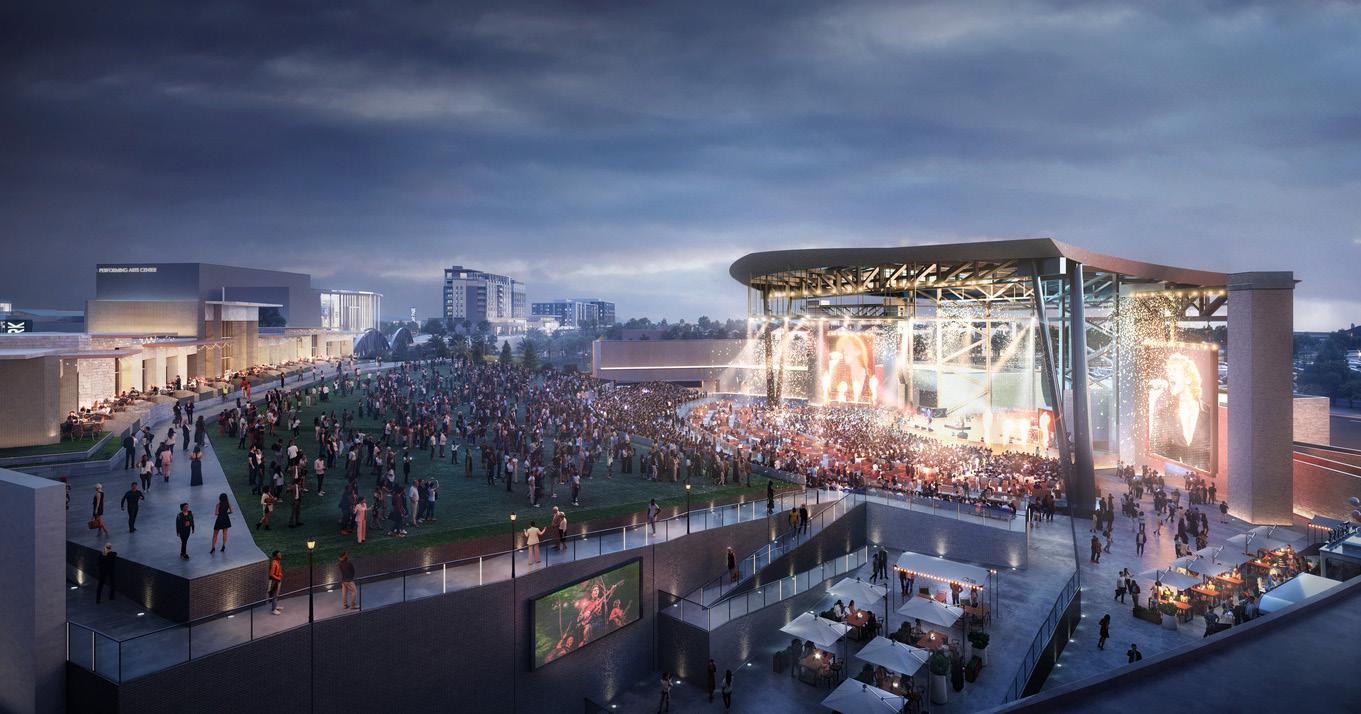
Atlanta | Georgia
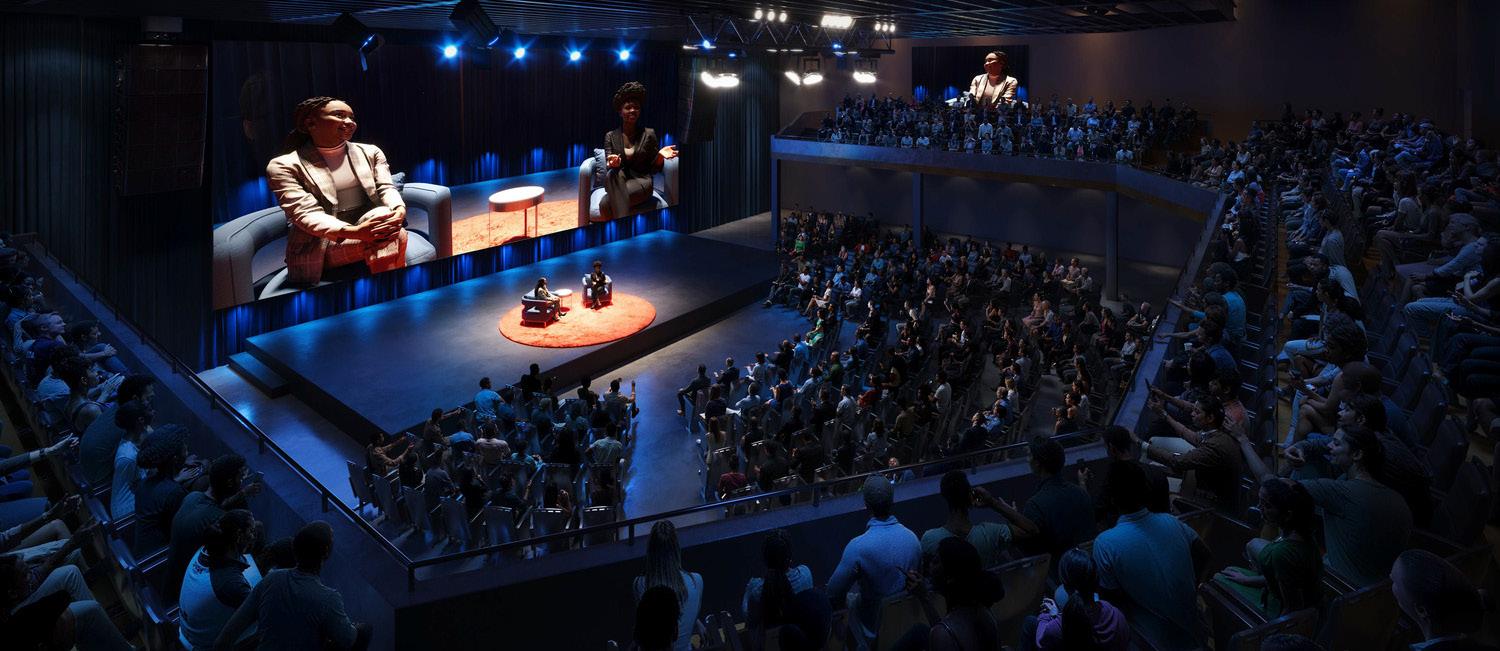
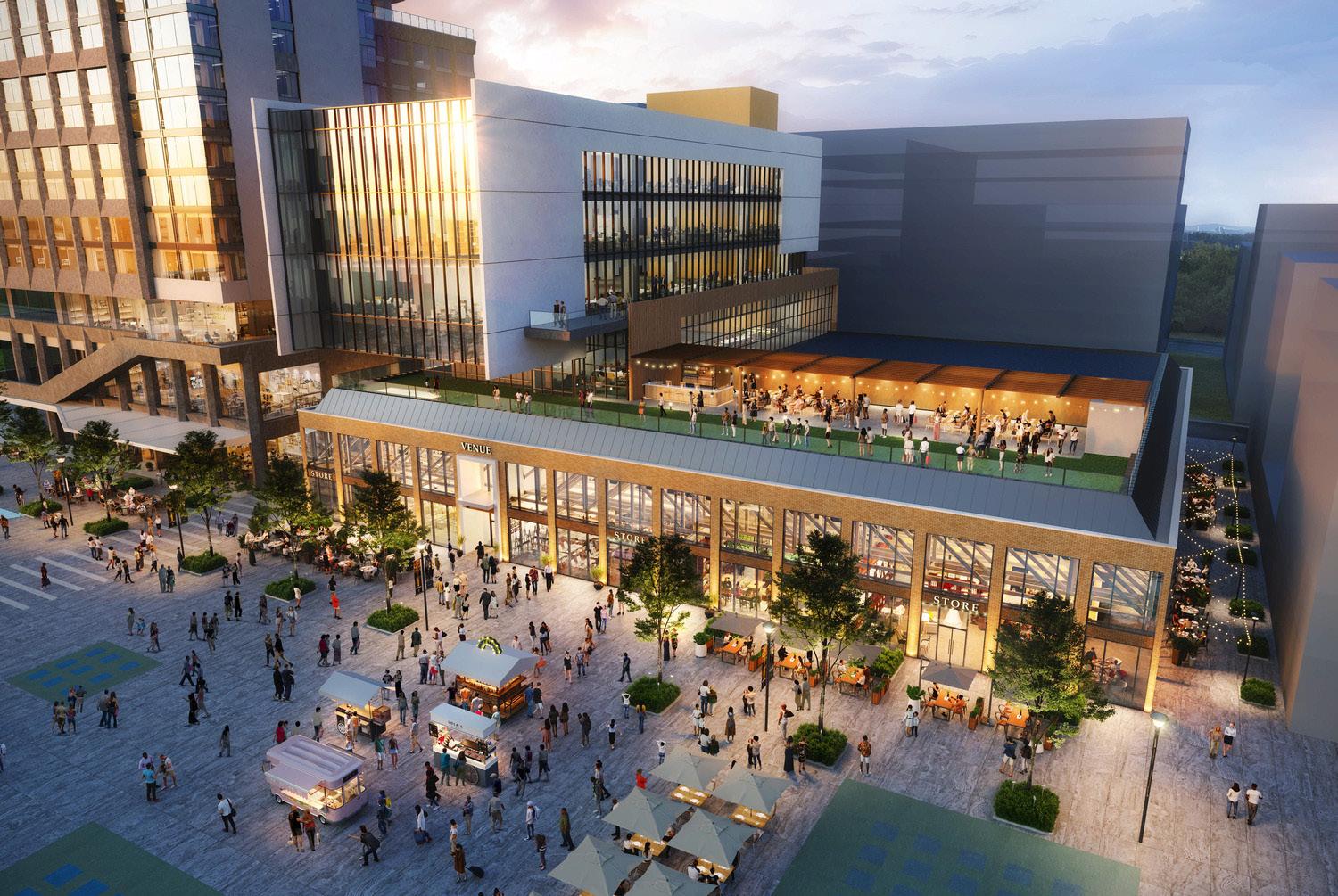
TVS leads the cultural concept design and planning portions of a larger SOM/GVS led master planning effort for the redevelopment of the historic Atlanta Civic Center campus.
The repositioning of the Atlanta Civic Center will leverage a symbiotic partnership with a renovated performing arts venue to celebrate and grow Atlanta and Georgia’s music industry. The expansion is envisioned as a sensitive addition to the west and south of the civic center, one that reinforces the landmark’s relationship to the large public plaza to the north, while providing an iconic street presence along both Piedmont and Ralph McGill.
The team aspires to preserve the entry lobby experience of the original civic center, along with the new monumental façade facing the plaza. Similarly, the expansion is planned with its primary exhibit entrance to the north, off of the grand plaza. By orienting the new expansion lobby directly adjacent to the civic center lobby, we envision robust co-hosting of events that can flow across seamlessly.
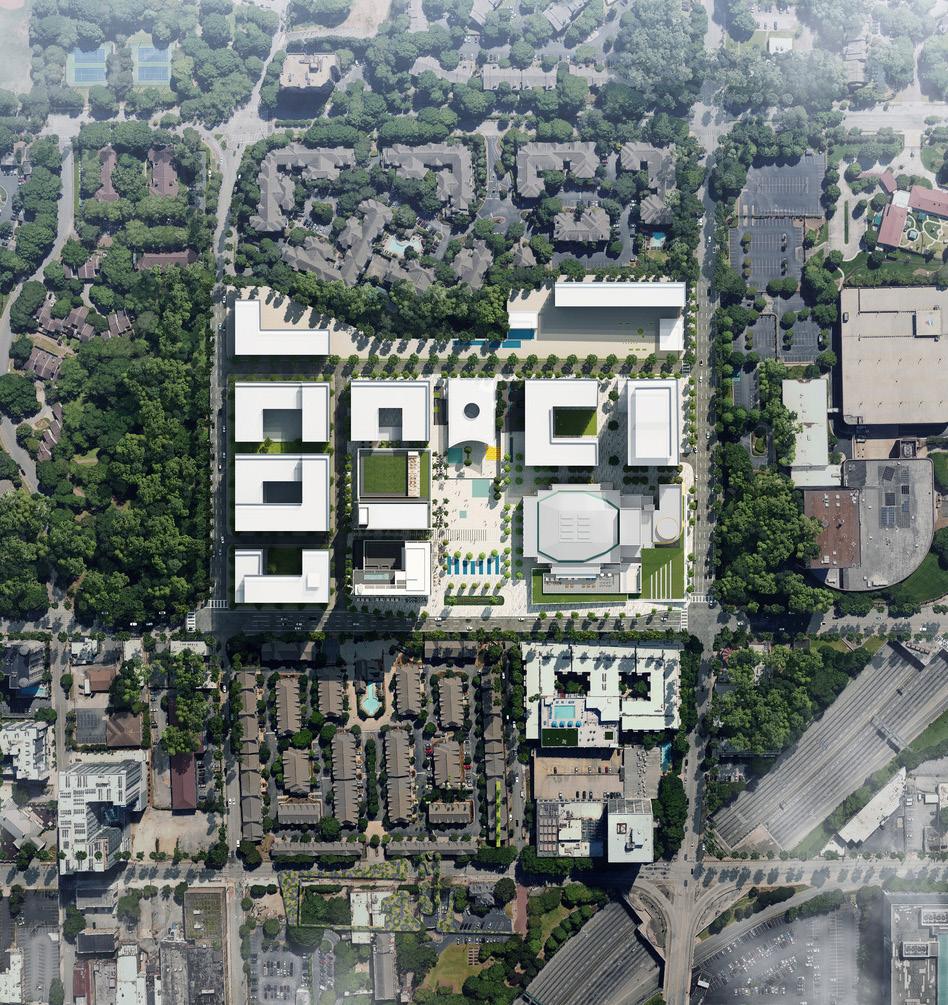
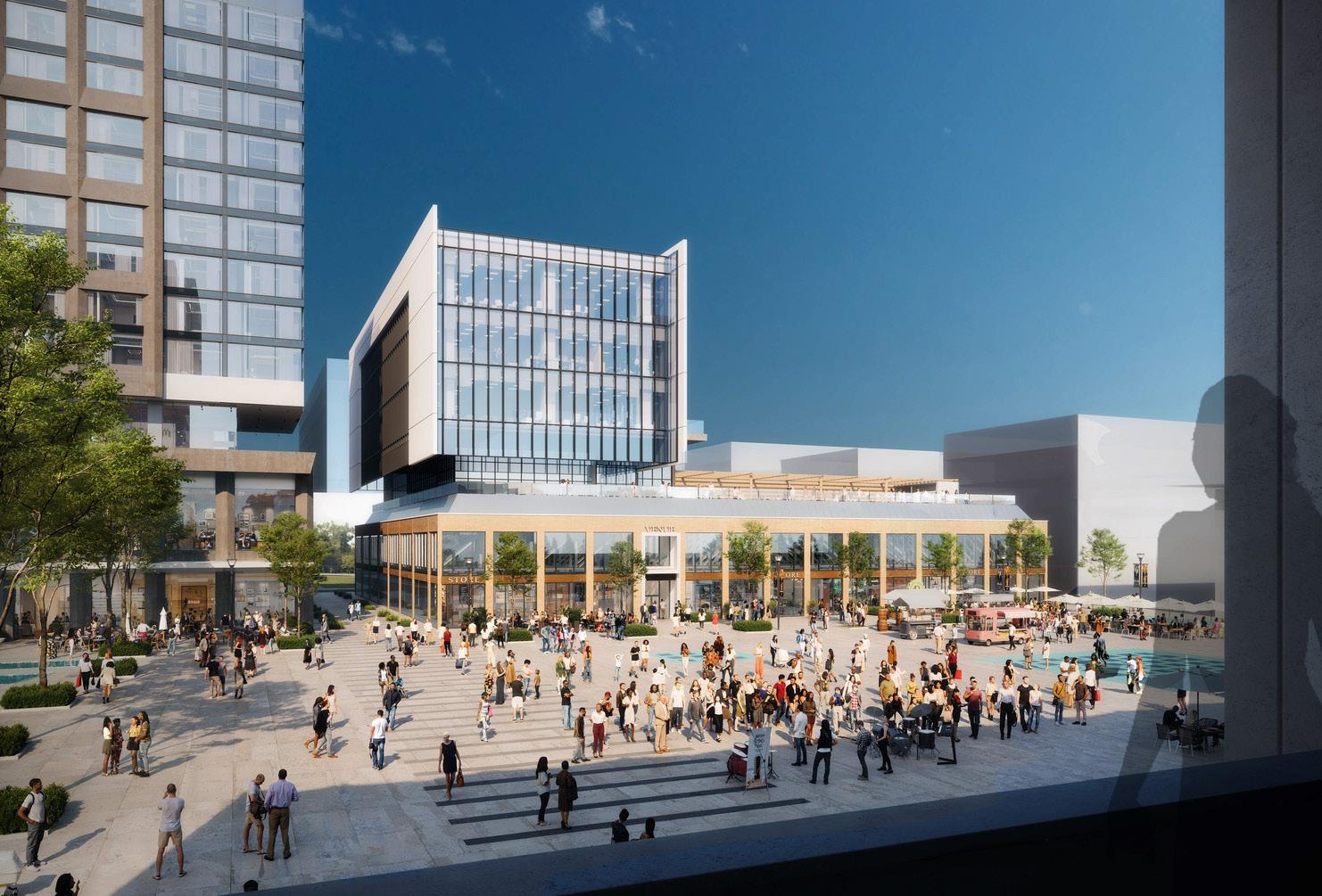
AREA + ATTRIBUTES
- Five acres
- 430,000 sf total (existing and new)
- 1,200 seat concert venue
- 2,000 seat theater
- 500 seat theater
- 300 and 500 seat dinner theater
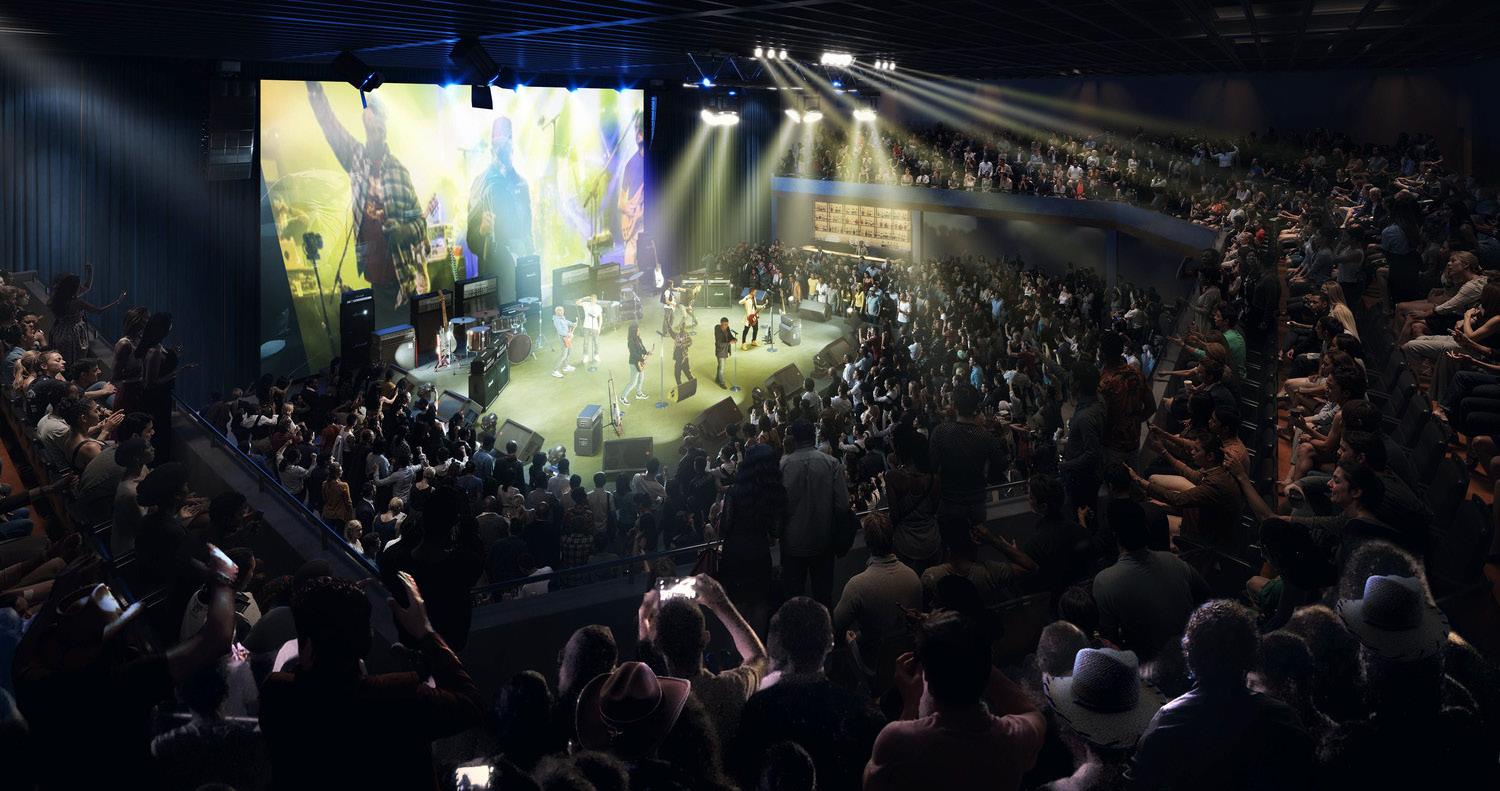
Raleigh | North Carolina
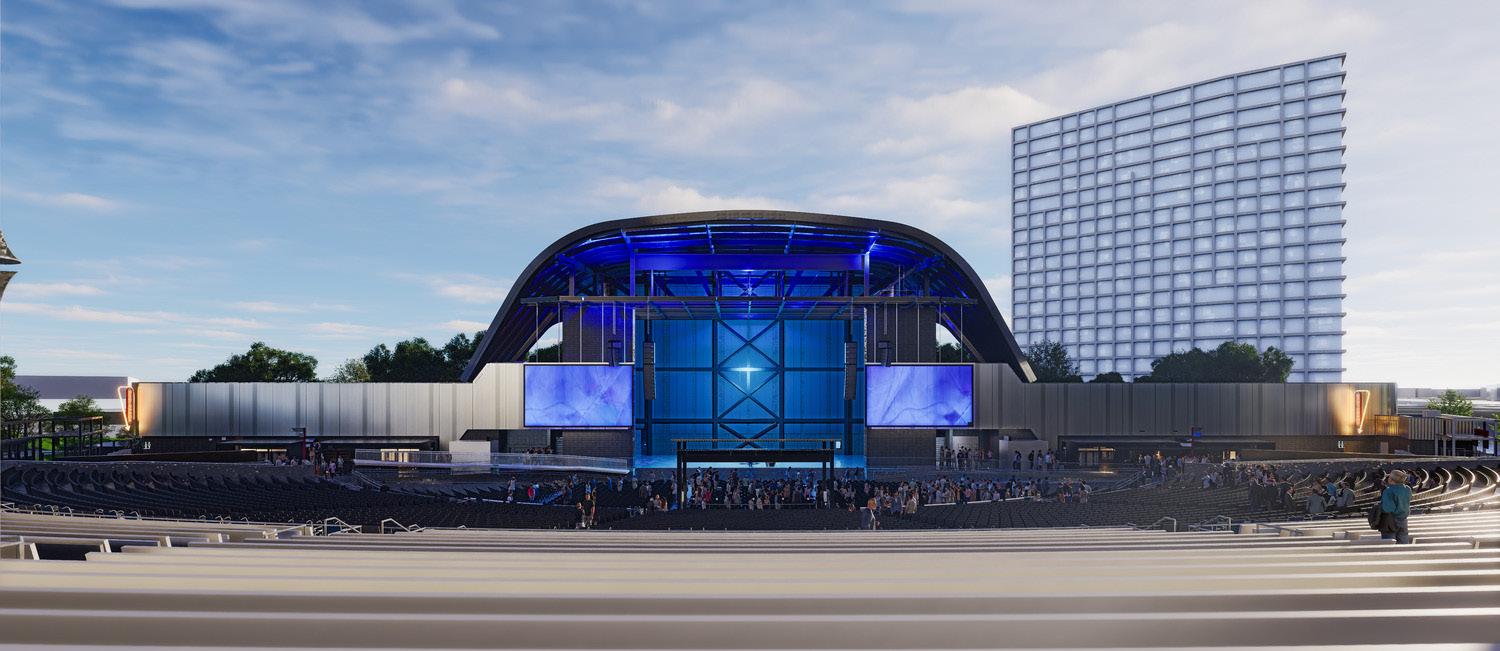
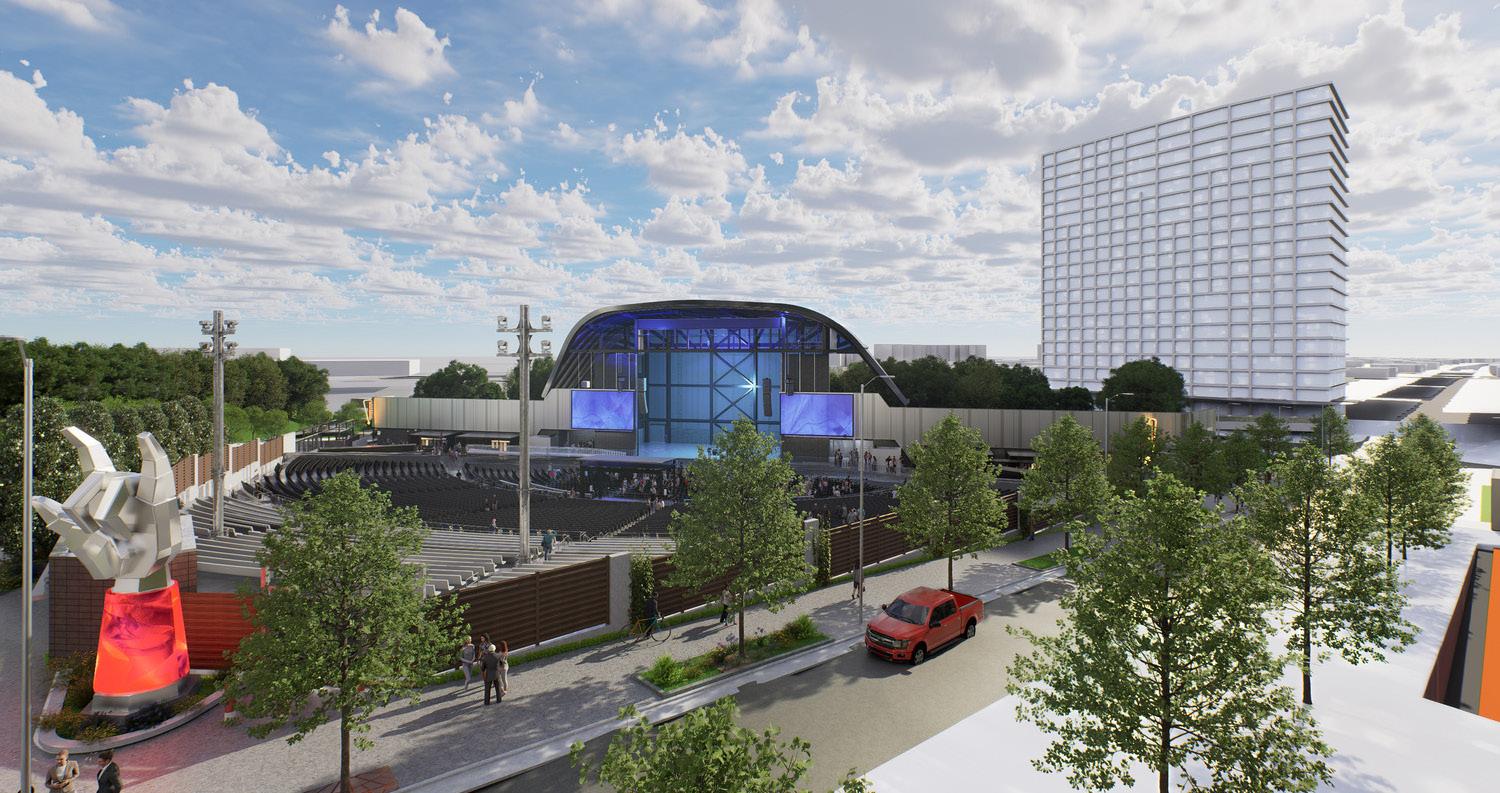
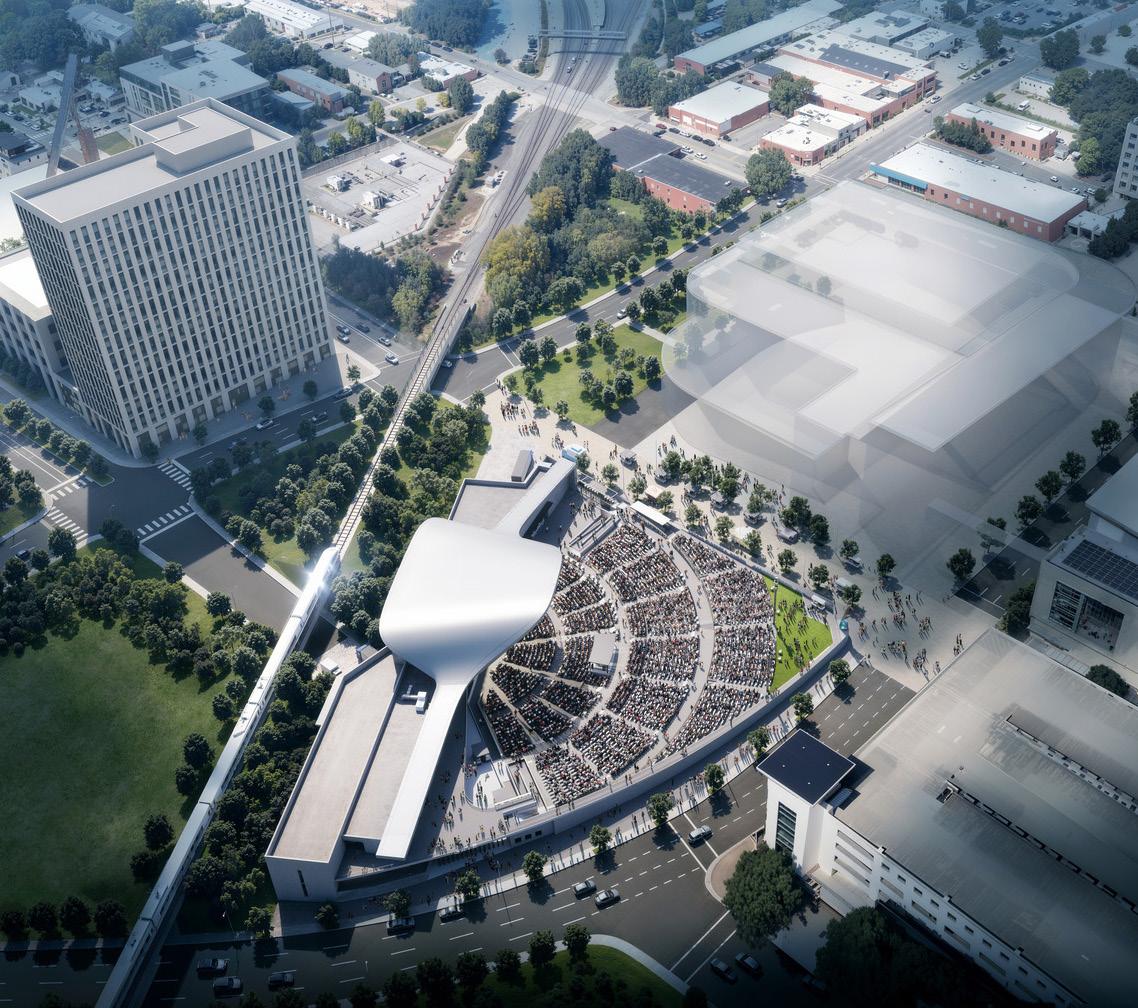
The City of Raleigh and the convention center authority are relocating the existing Red Hat Amphitheater, coupling its redevelopment with an expansion to the existing Raleigh Convention Center. The new location remains downtown and offers a mix of urban aesthetics and functional design for live performances hosted primarily by Live Nation.
The new amphitheater remains an open-air venue with no roof over the audience area, allowing for a natural, outdoor concert experience. The stage, however, has a roof to protect performers and equipment from the elements. The seating is primarily a combination of loose and fixed seats and benches. Planned capacity is set between around 6,000 to 7,000 people. The amphitheater is built into the heart of downtown Raleigh, giving it a unique blend of cityscape views. It is designed to integrate with the nearby Raleigh Convention Center, which has a striking metallic shimmer that mirrors the modernity of the amphitheater.
The stage is large, with an industrial, minimalist look that features a new curvilinear roof form. The backdrop is often filled with large digital screens that enhance the performance experience with visuals and lighting effects. Despite being outdoors, the venue is designed with acoustics in mind. The orientation of the stage and the seating help ensure that the sound is directed toward the audience and away from city residents, minimizing noise bleed into the surrounding urban environment.
AREA + ATTRIBUTES
- 6,000 – 7,000 seats
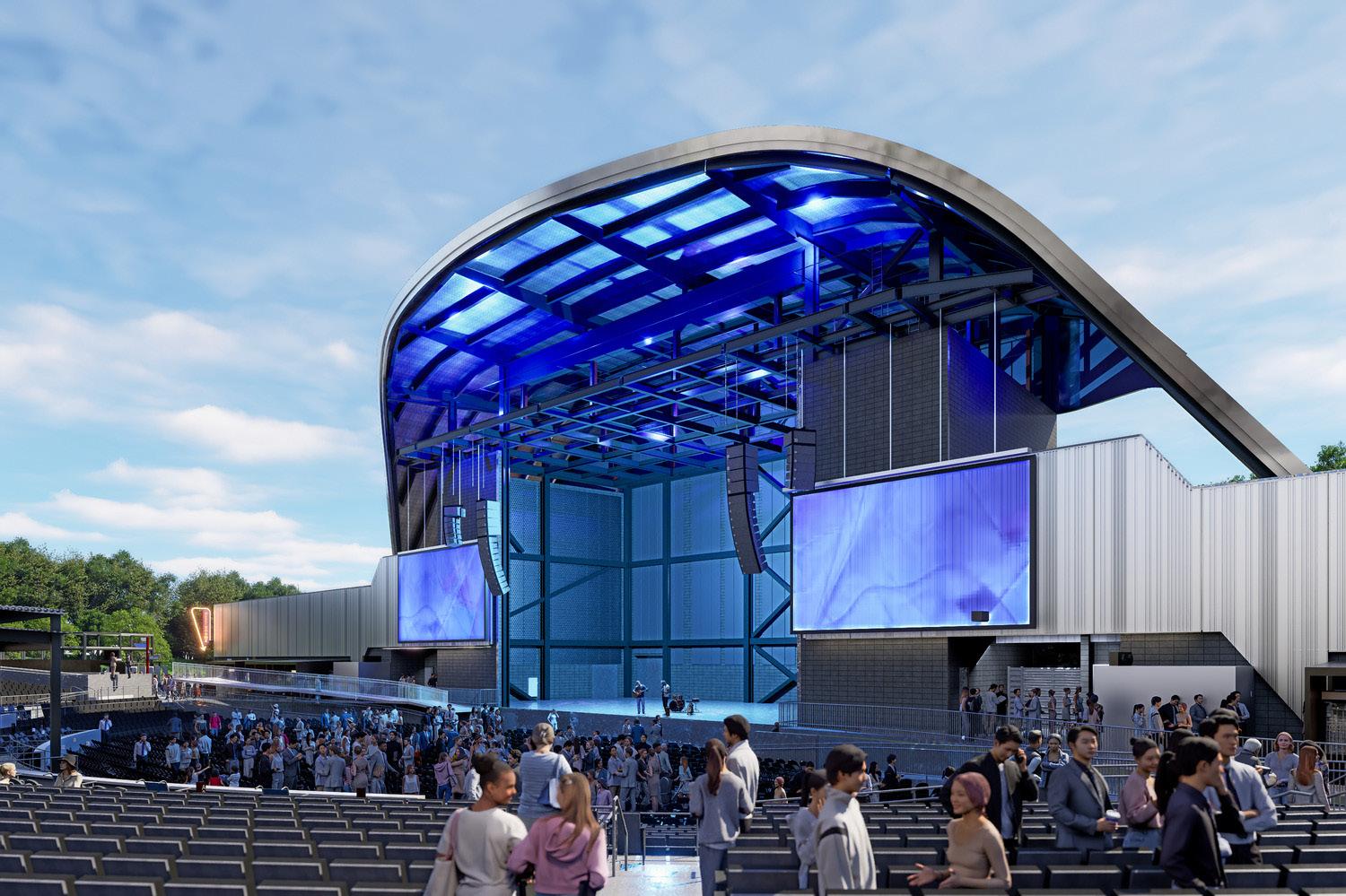
College Park | Georgia
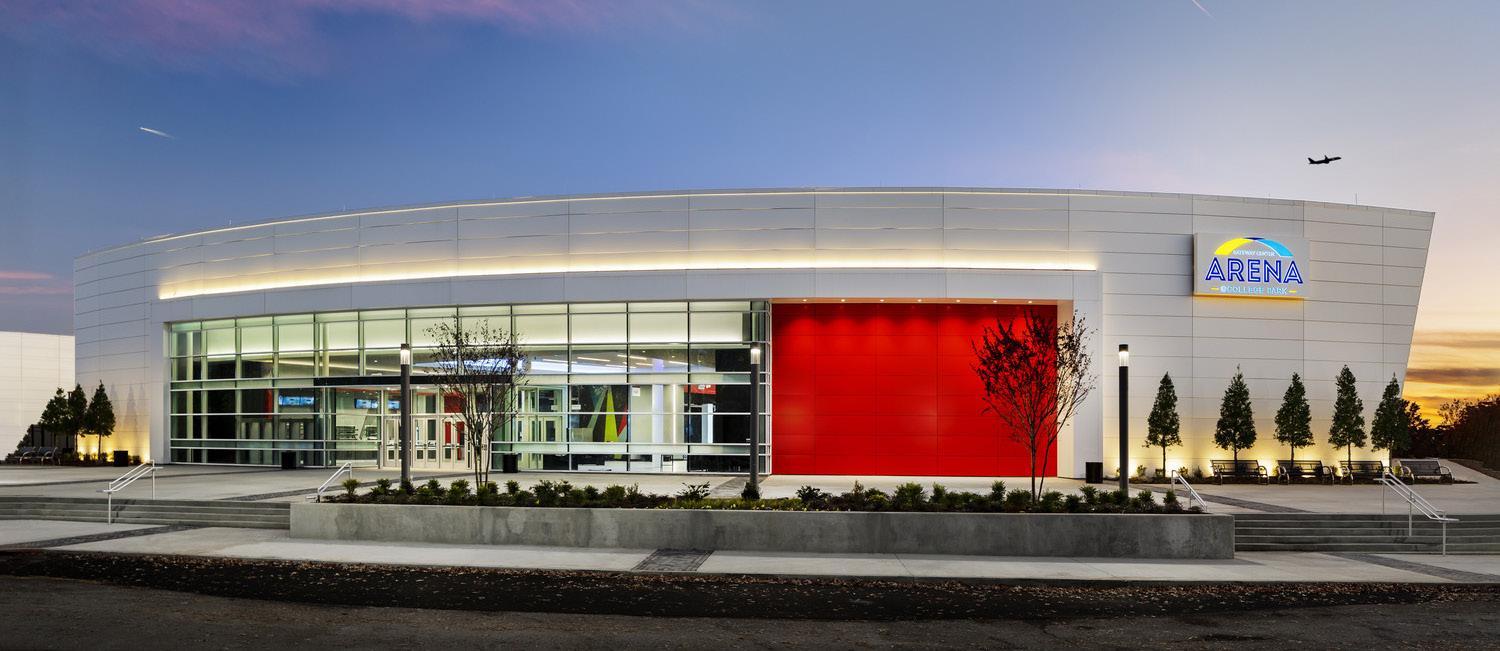
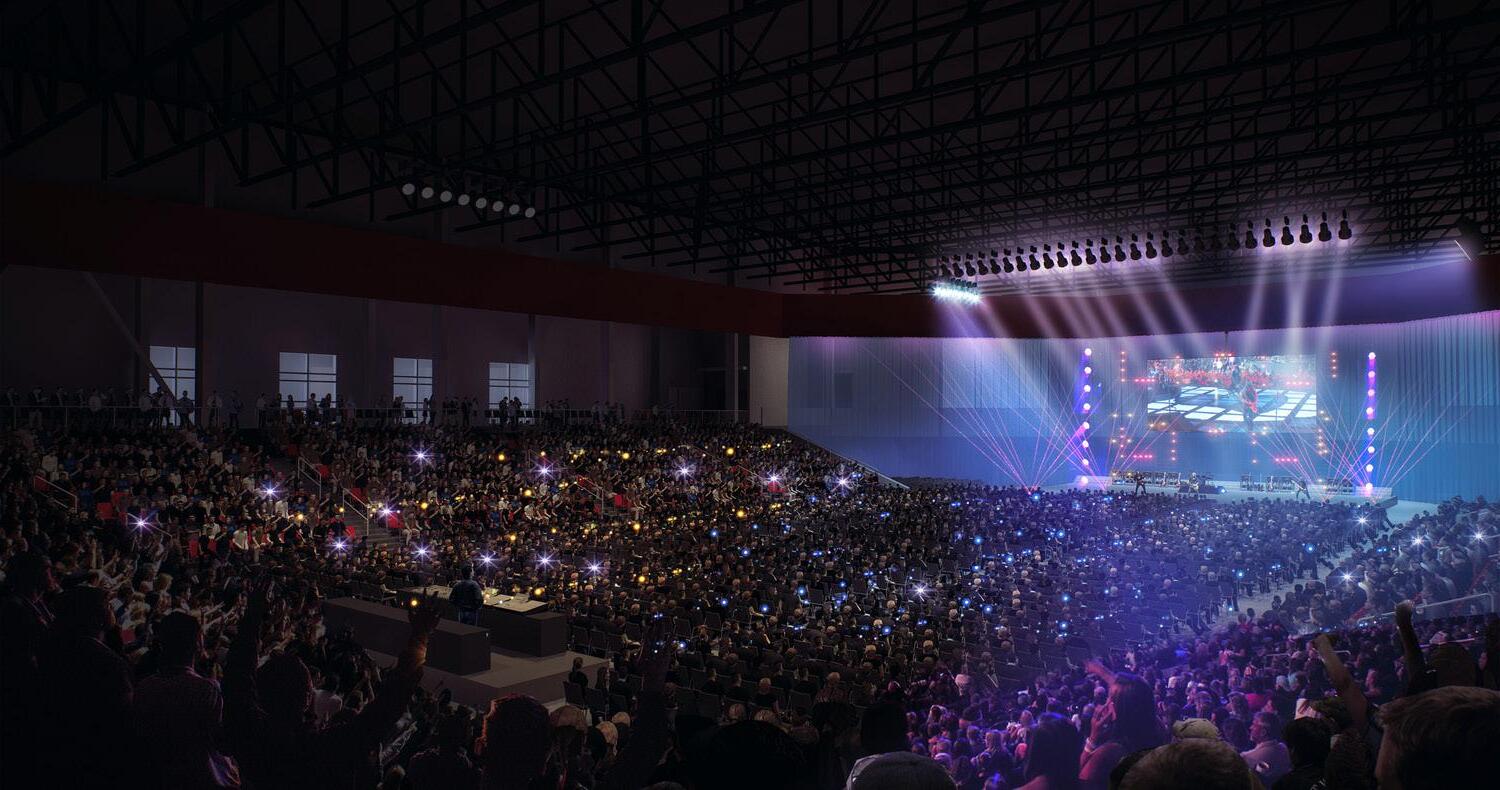
AREA + ATTRIBUTES
- 100,000 sf
- 5,000 seats for concerts / convocations
- 3,500 seats for basketball games
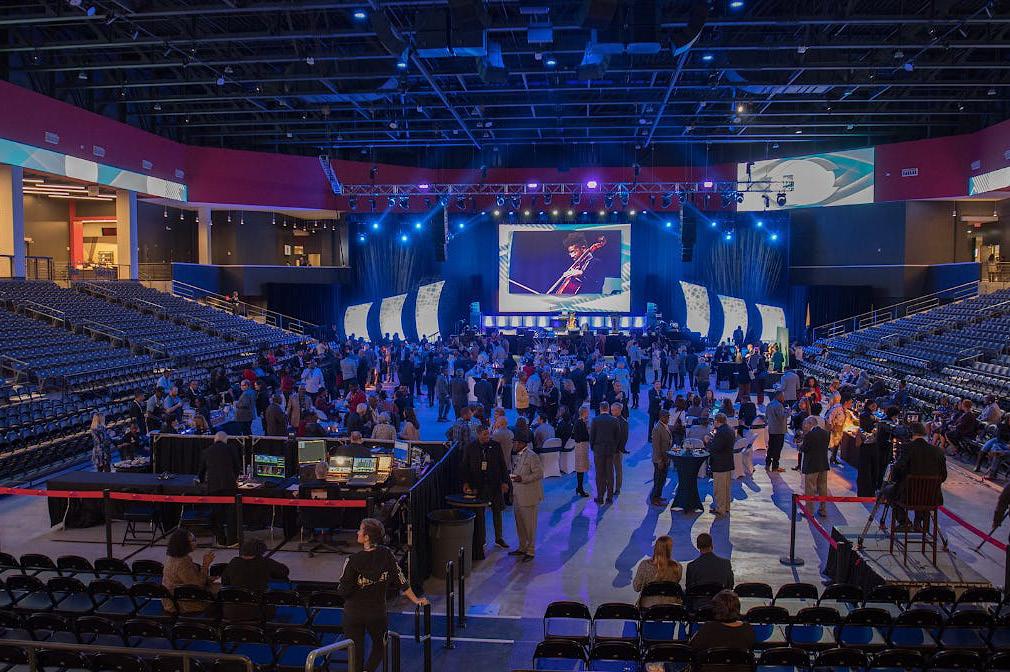
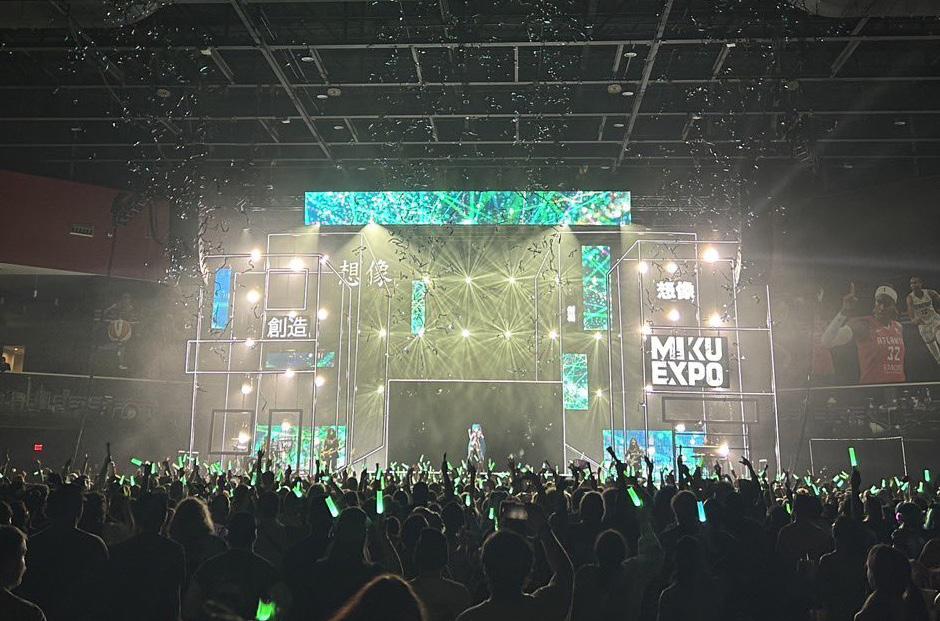
Gateway Center Arena @ College Park is a new multipurpose arena that represents a solution for mid-market municipalities and universities with a need for an indoor venue to host a variety of public assembly events like live entertainment, corporate meetings, athletics, esports, trade shows and convocations. With the Atlanta Hawks G League team as the destination’s anchor tenant and serving as home to the WNBA’s Atlanta Dream, the venue is projected to be a significant economic driver for the area.
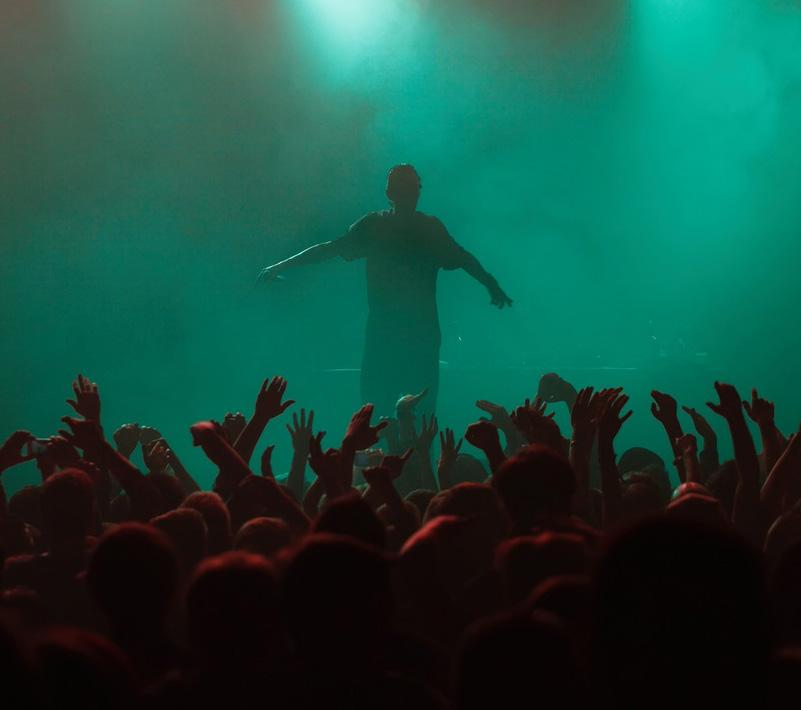
Little Rock | Arkansas
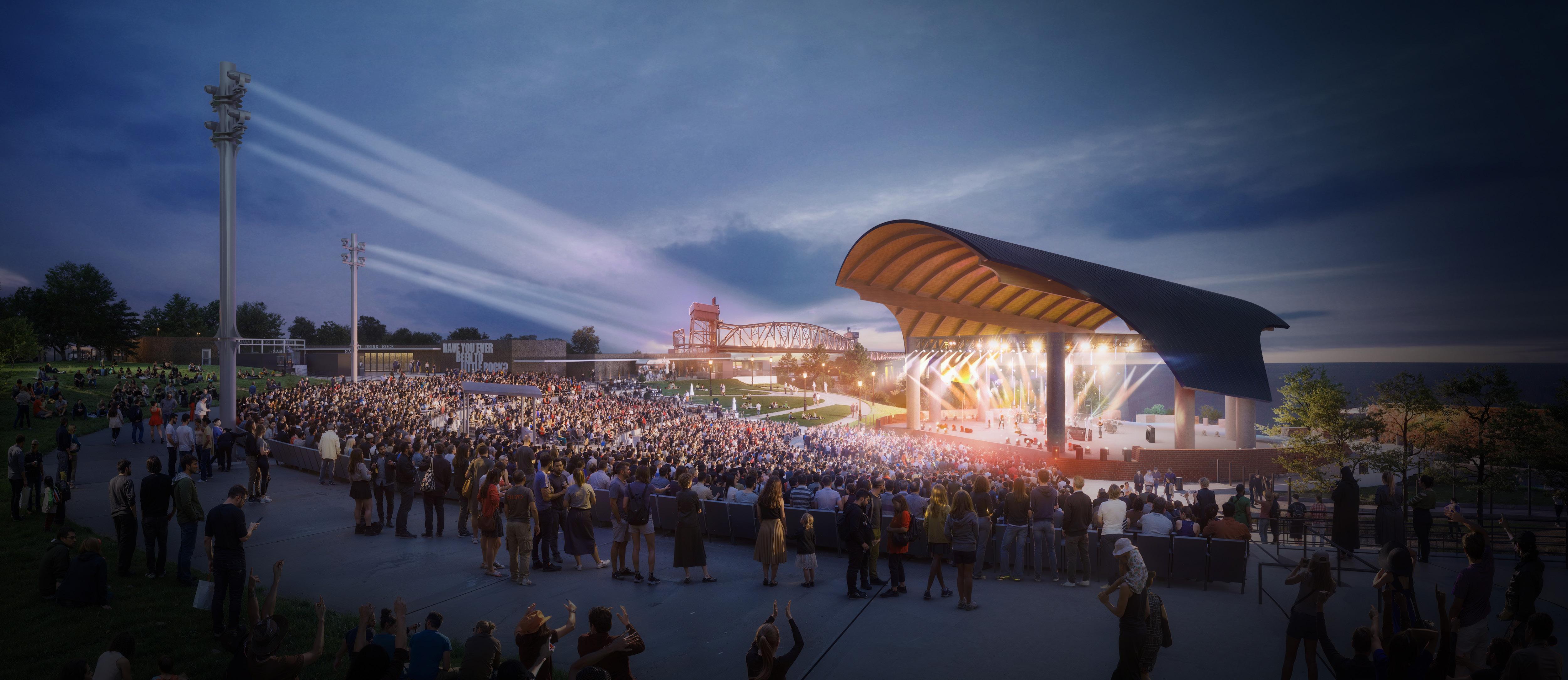
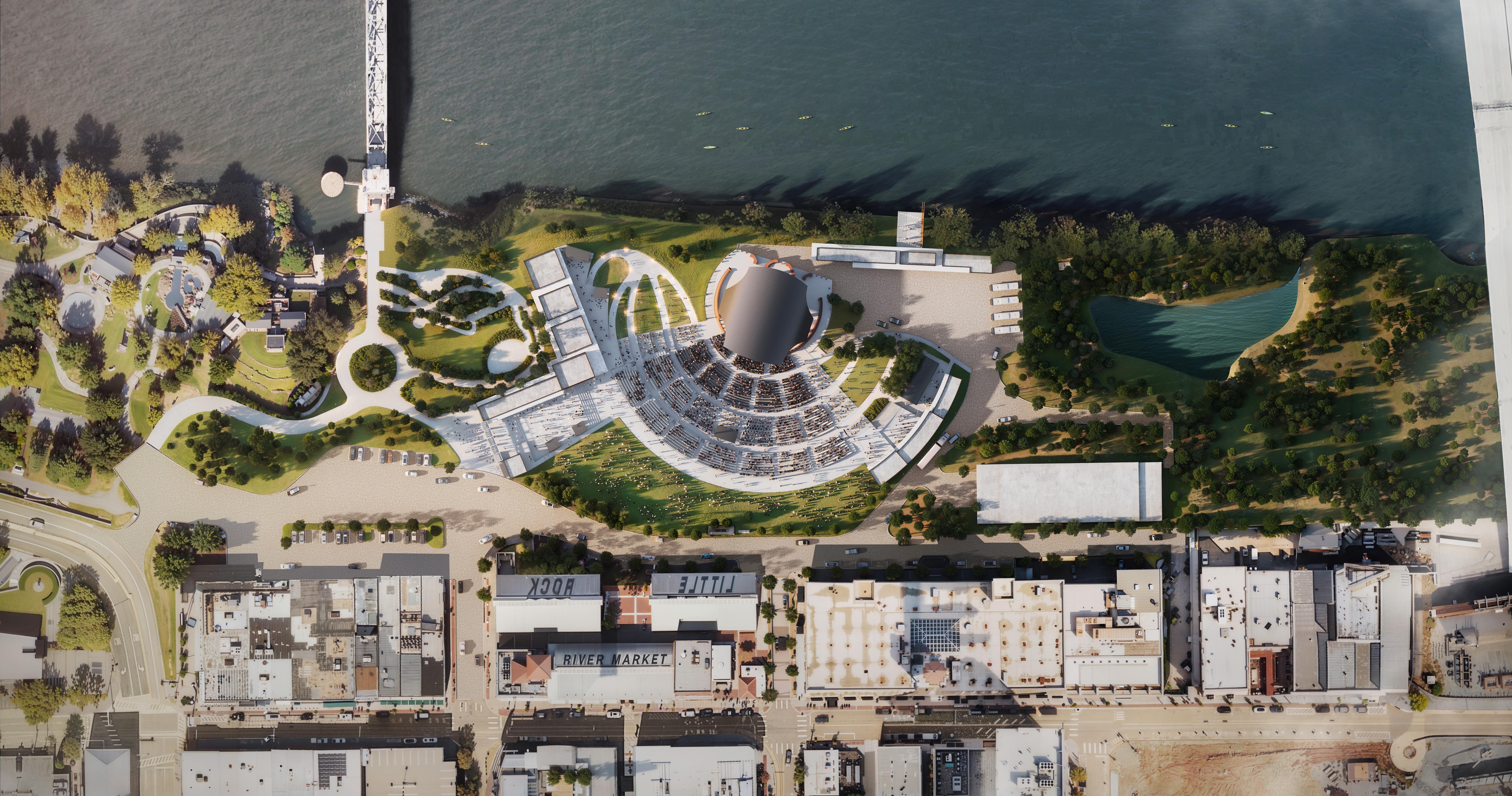
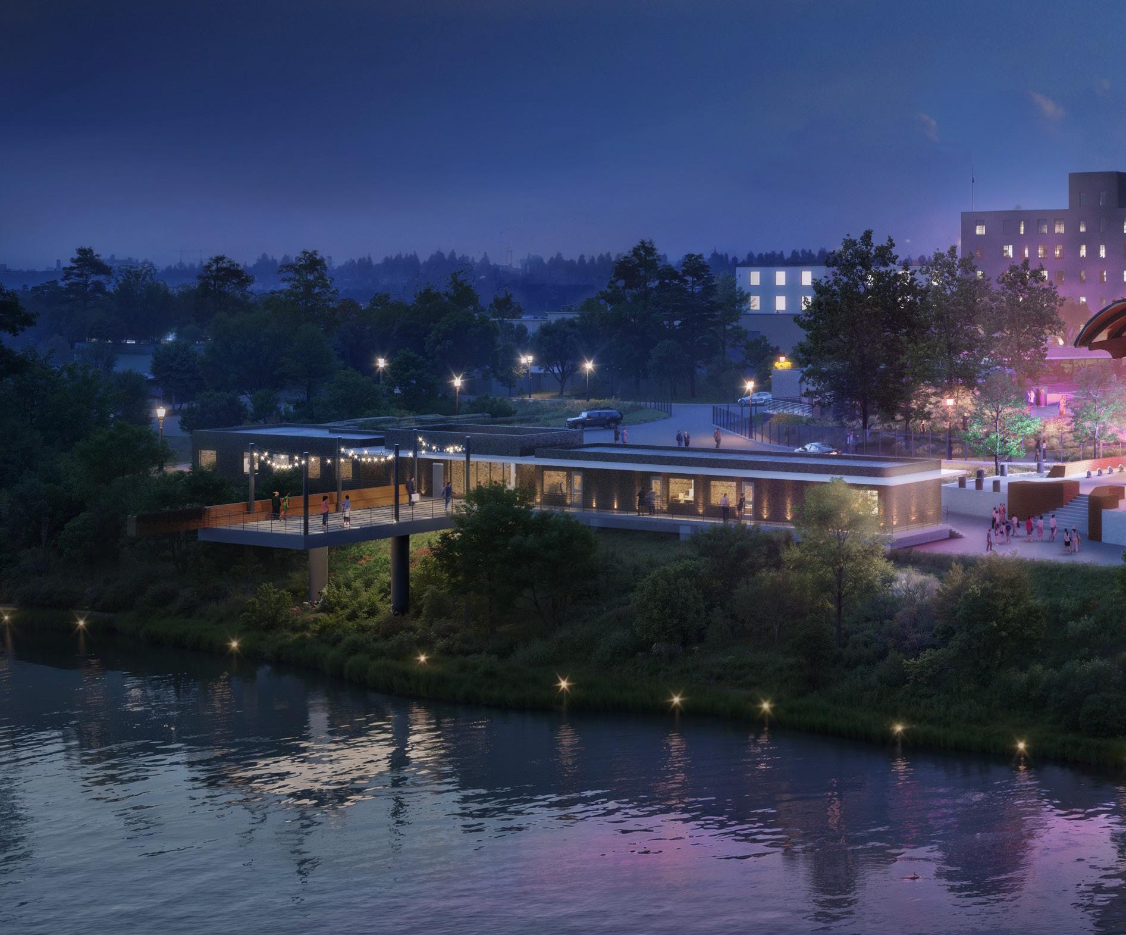
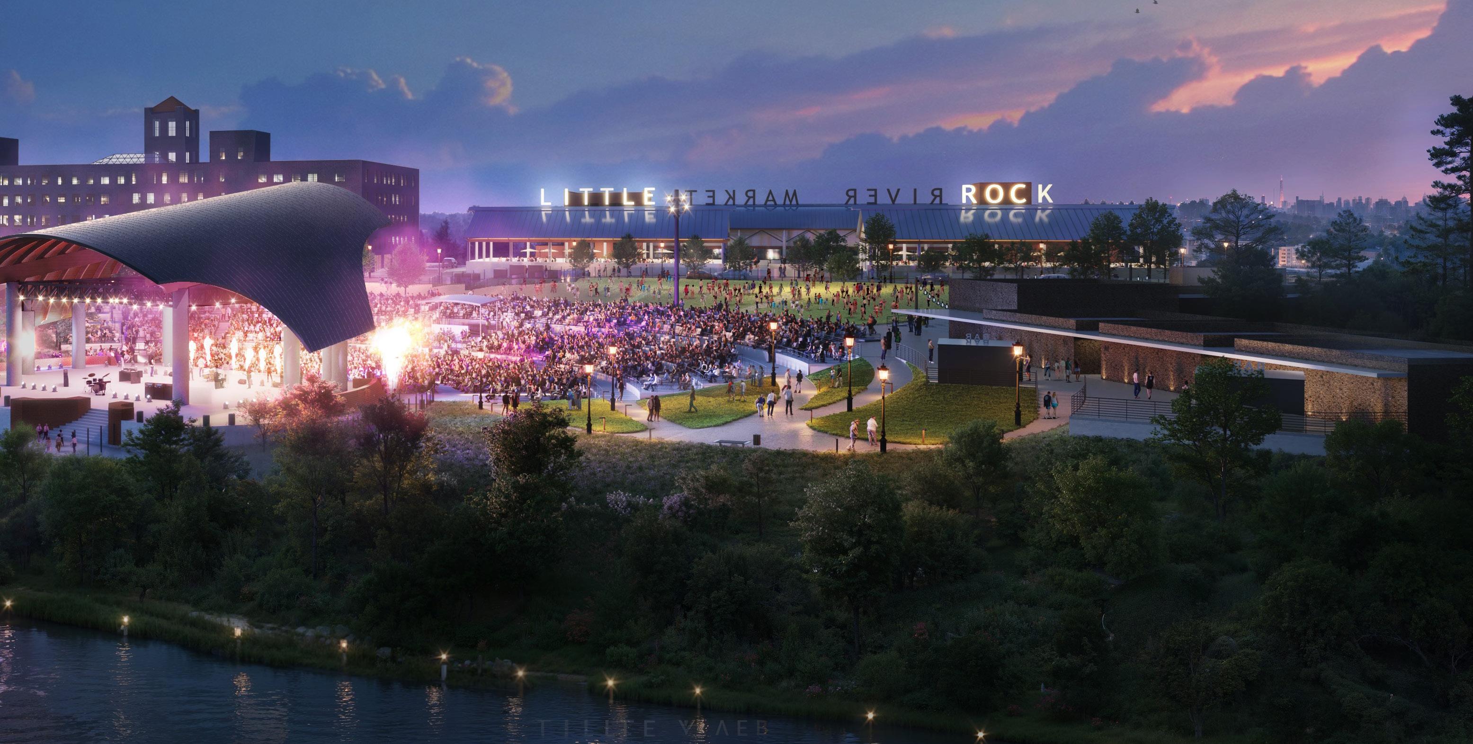
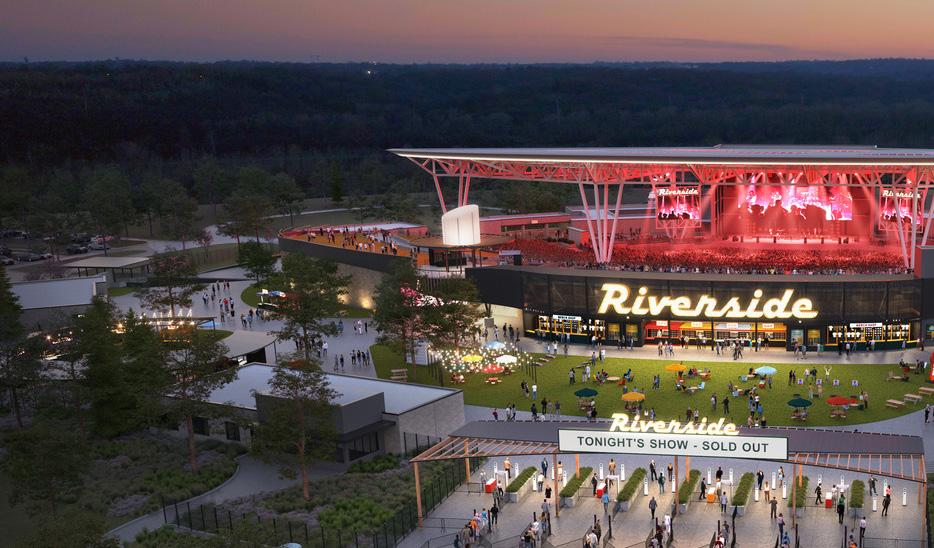
Riverside | Missouri
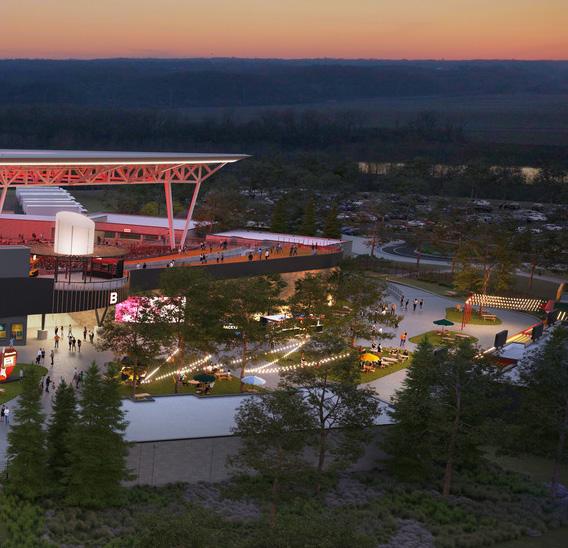
Riverside Amphitheater, designed in collaboration with Generator Studio, is set to open in 2026 and will attract world-class touring artists for fans to enjoy. Located just outside of Kansas City, the thoughtfully designed amphitheater will have 16,000-person capacity and a sleek, modern look that will complement incredible views of both the city skyline and the Missouri River. A park-like plaza and expansive covered seating options will create a special atmosphere for music fans while backstage amenities will create a welcoming environment for touring artists.
With a focus on outdoor summer concert, the venue expects to host approximately 30 shows and 500,000 fans annually, including local residents and visitors alike. The amphitheater will also be home to community activities, special events and other local programming, creating a great opportunity for a local naming rights partner.
AREA + ATTRIBUTES
- 16,000 seat
- 538,000 sf total project area
- Support buildings
Kissimmee | Florida
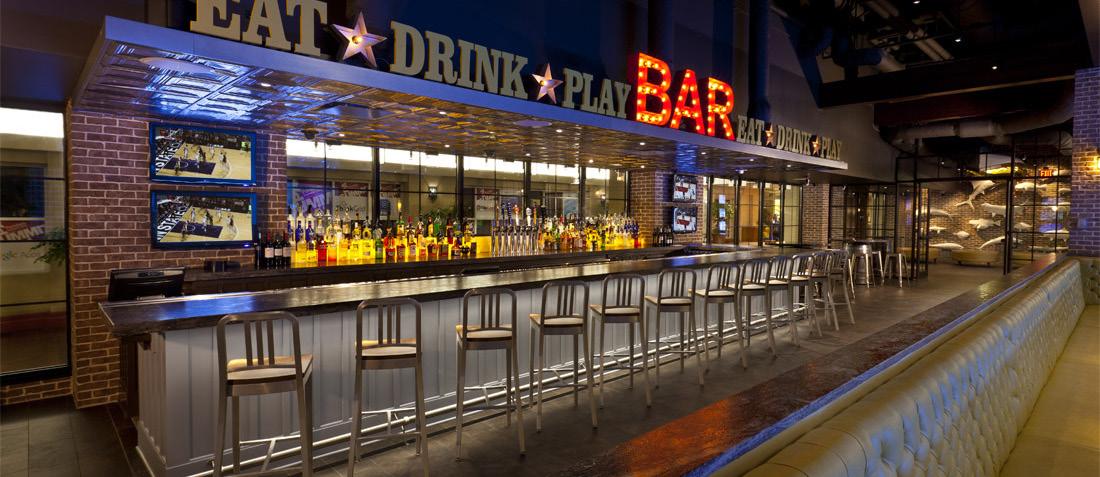
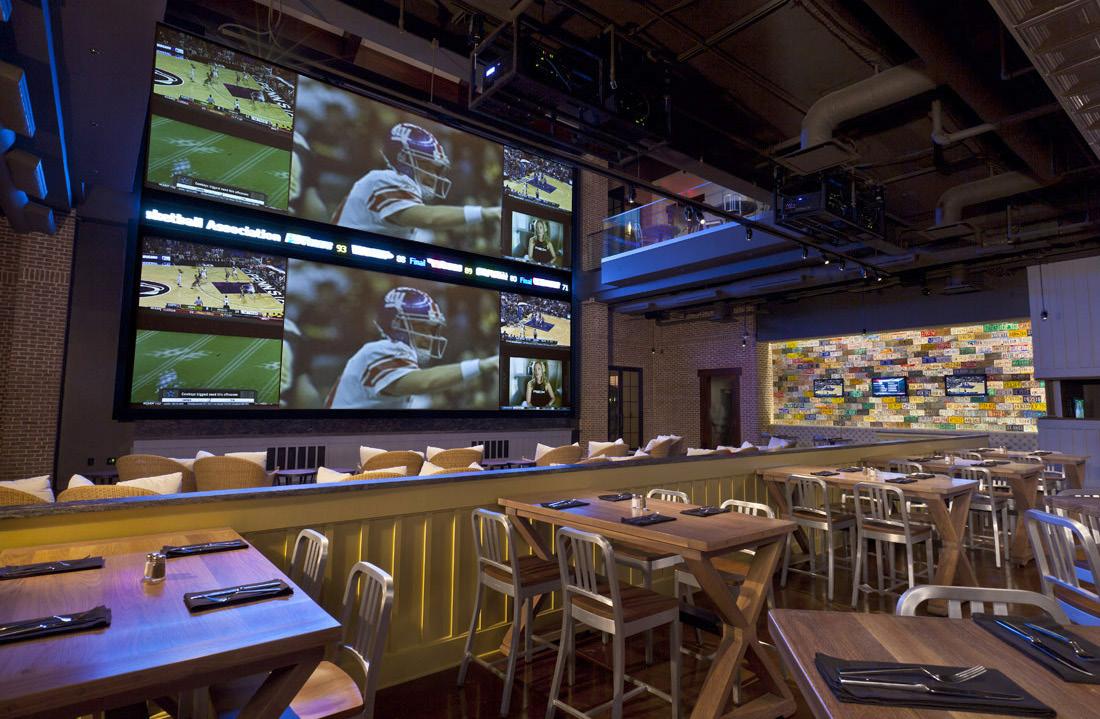
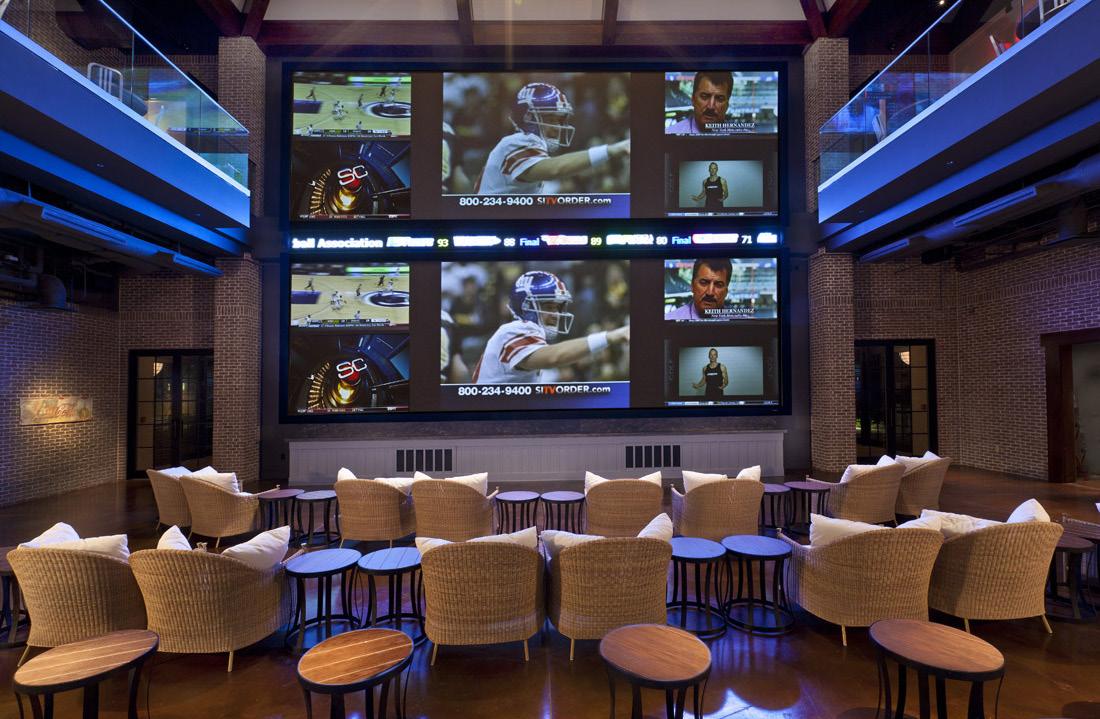
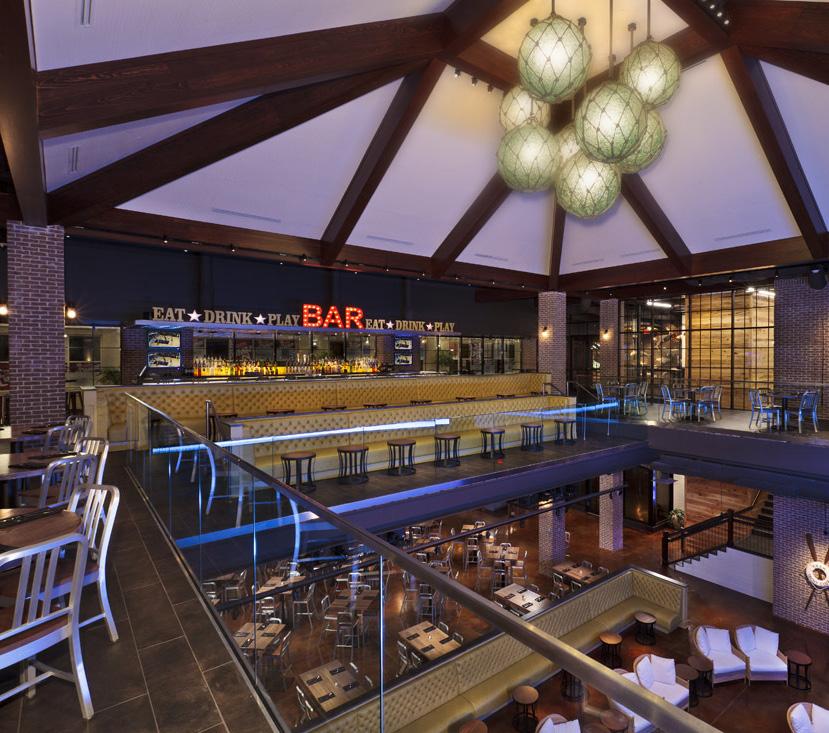
Aurora | Colorado
