

P T L O F I R O O
FOOD + BEVERAGE COLLABORATIONS






P T L O F I R O O



Convention Center | Chicago, Illinois



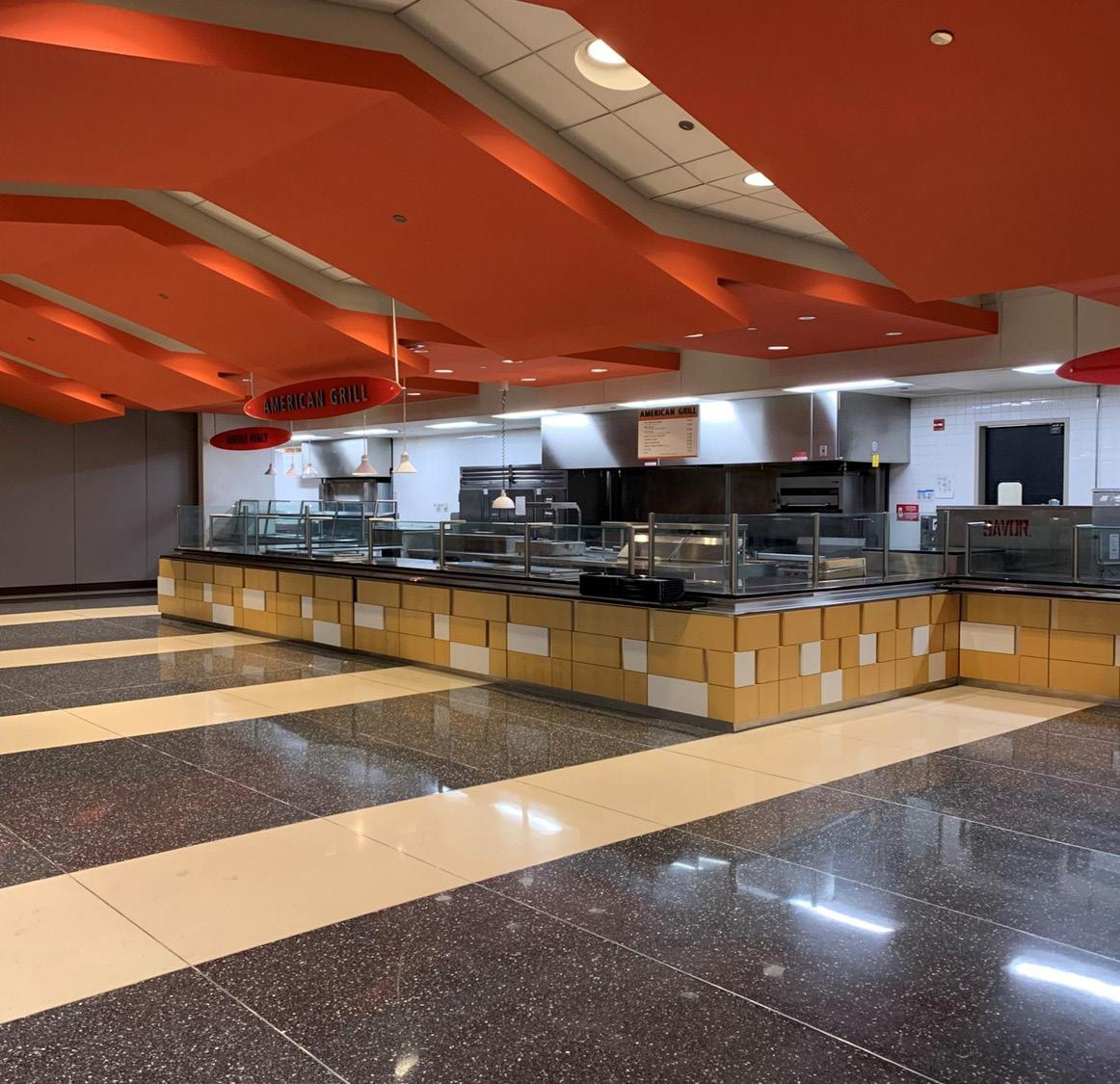

McCormick Place | Watchtower Food Hall Floor Plan
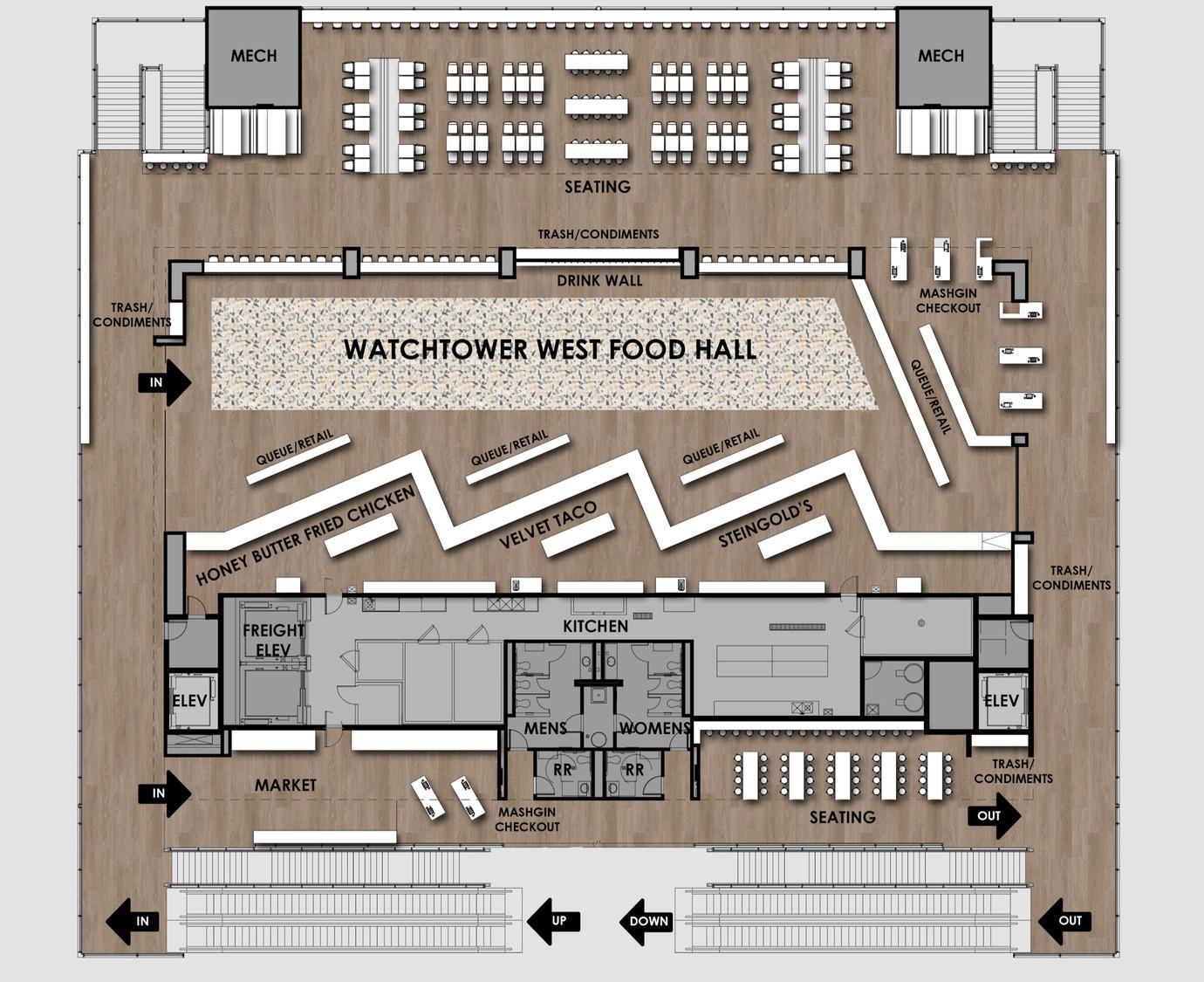






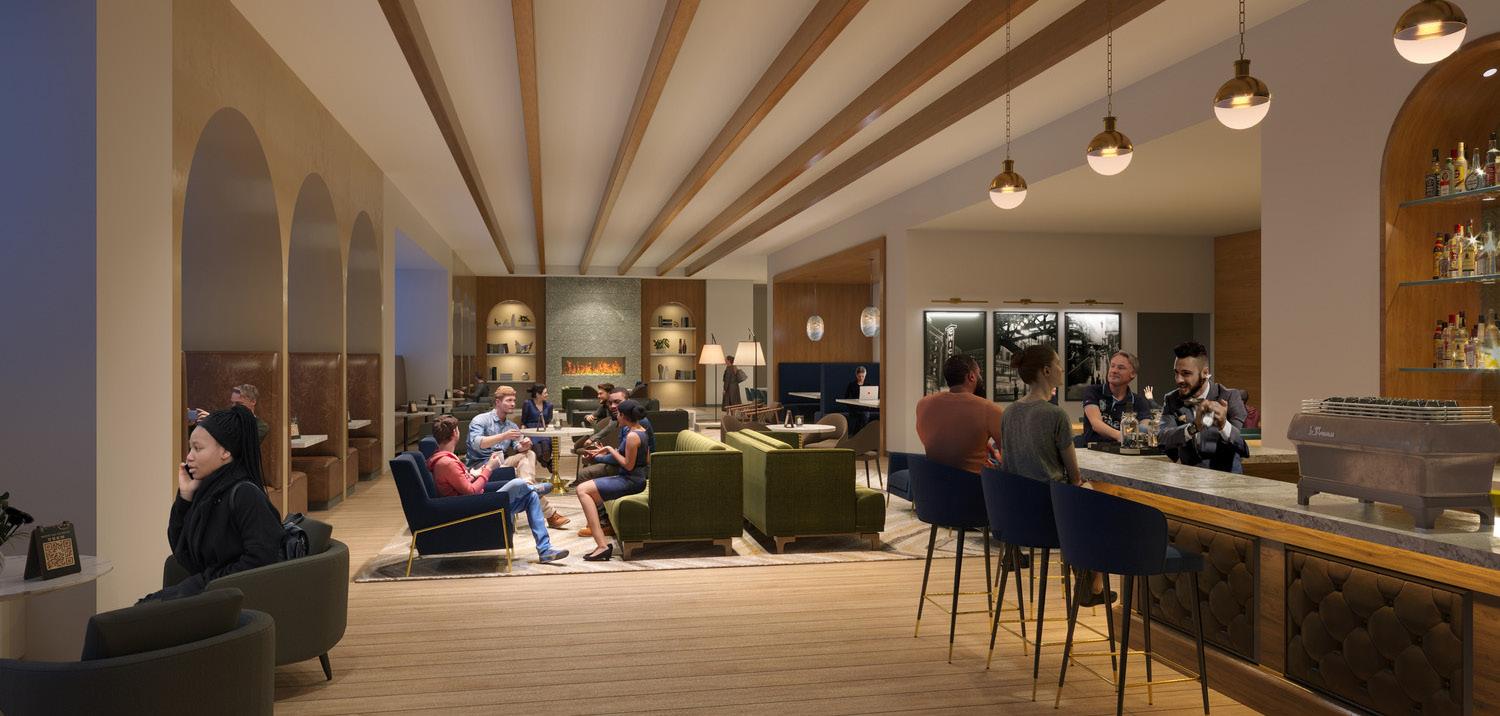
McCormick Place | The Windy City Exchange Lounge Floor Plan





McCormick Place | The Chicagoan Food Hall Floor Plan

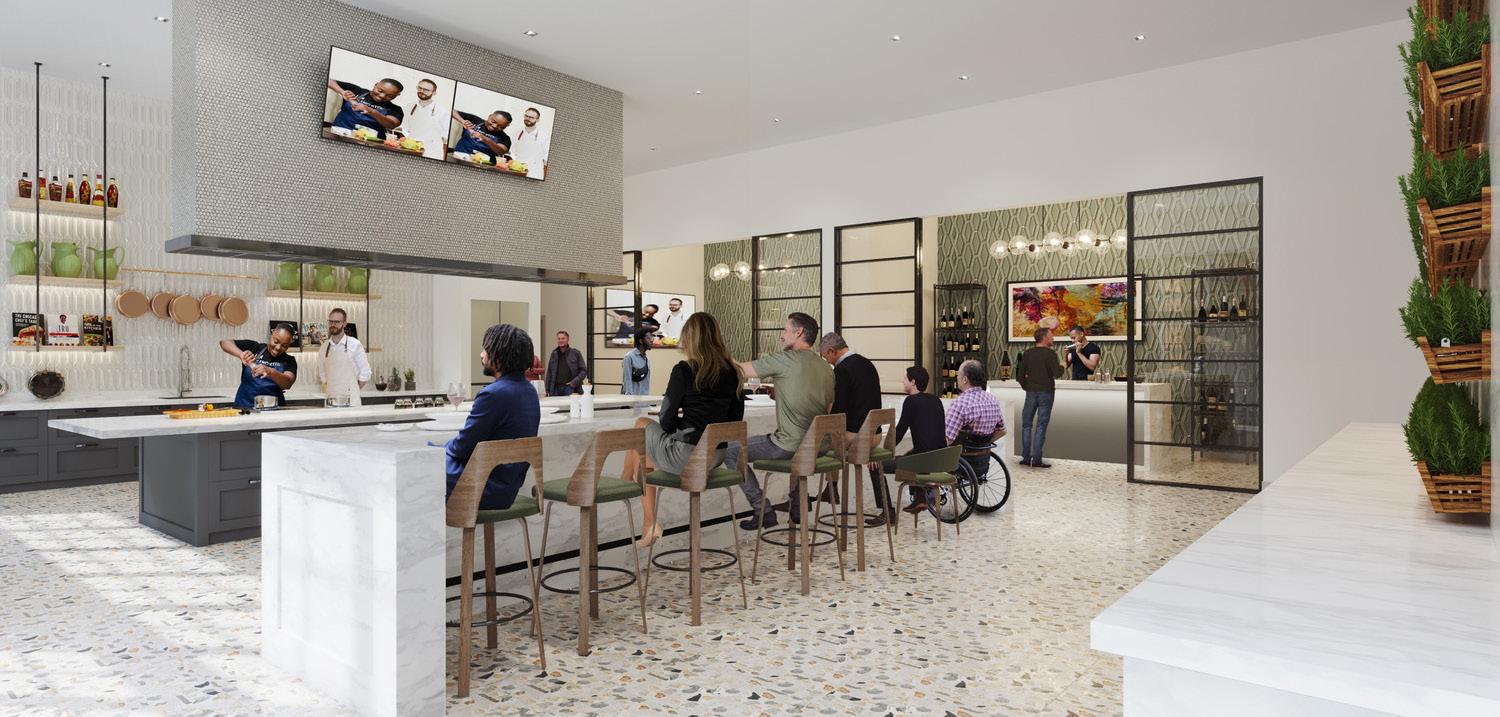
Place | The Tasting Kitchen Floor Plan


Convention Center | Boston, Massachusetts


Boston Convention and Exhibition Center | Flour Coffee and Bakery

Boston Convention and Exhibition Center | Flour Coffee and Bakery

Boston Convention and Exhibition Center | Flour Coffee and Bakery Floor Plan

Boston Convention and Exhibition Center | Fort Point Market and Seating

Boston Convention and Exhibition Center | Fort Point Market and Seating

Boston Convention and Exhibition Center | Fort Point Market and Seating Floor Plan

Boston Convention and Exhibition Center | The Hub Food Hall Day

Boston Convention and Exhibition Center | The Hub Food Hall - Day

Boston Convention and Exhibition Center | The Hub Food Hall - Day Floor Plan
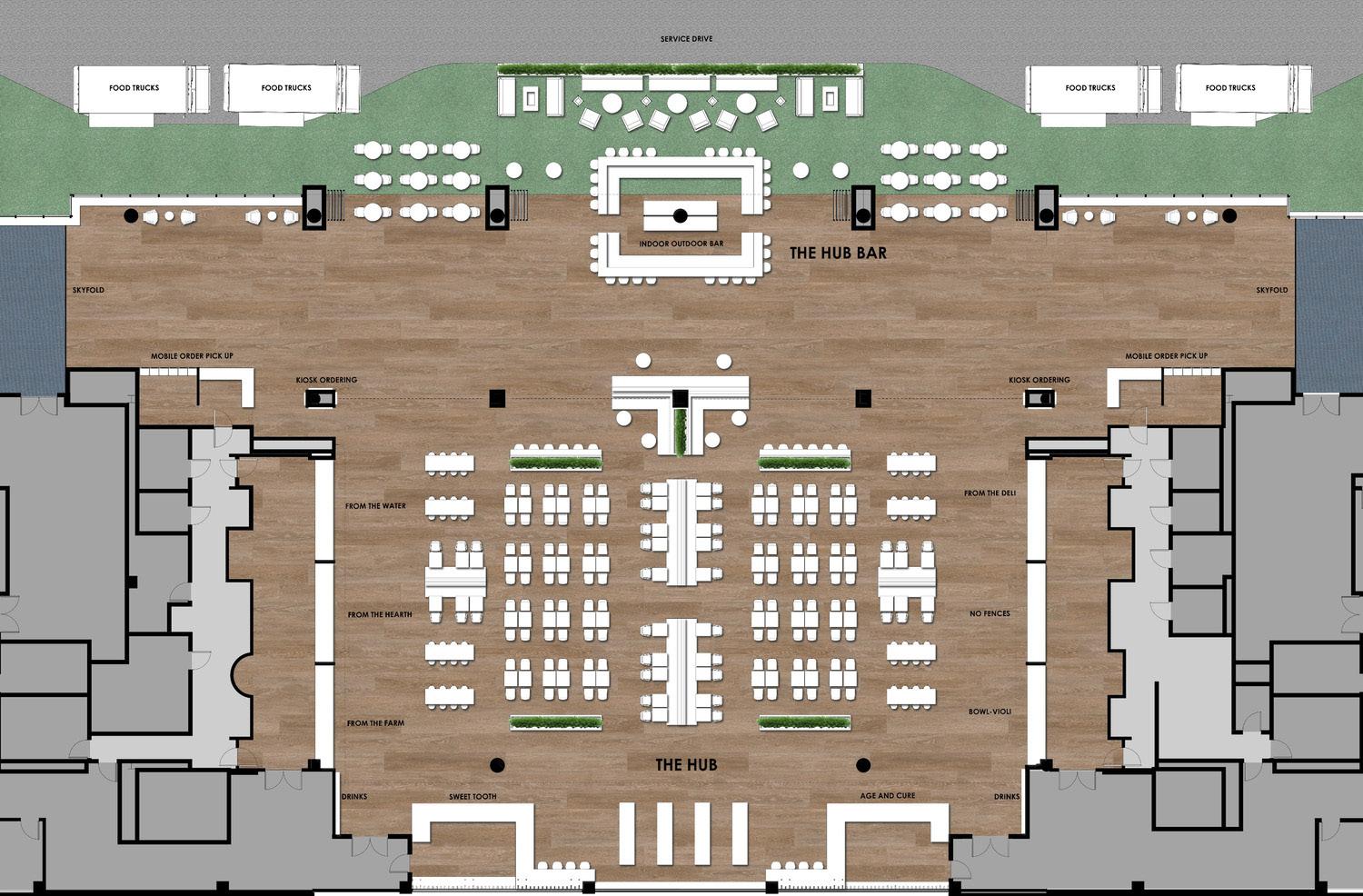
Boston Convention and Exhibition Center | The Hub Food Hall - Night

Boston Convention and Exhibition Center | The Hub Food Hall - Night Floor Plan

Boston Convention and Exhibition Center | Nor’easter Exchange

Boston Convention and Exhibition Center | Nor’easter Exchange

Boston Convention and Exhibition Center | Nor’easter Exchange Floor Plan

Boston Convention and Exhibition Center | Summer Street Market

Boston Convention and Exhibition Center | Summer Street Market

Boston Convention and Exhibition Center | Summer Street Market Floor Plan


Convention Center | Philadelphia, Pennsylvania


Pennsylvania Convention Center | Food Hall

Pennsylvania Convention Center | Food Hall

Pennsylvania Convention Center | Tap Self-Pour Bar

Pennsylvania Convention Center | Tap Self-Pour Bar

Pennsylvania Convention Center | Tap Self-Pour Bar Floor Plan

Pennsylvania Convention Center | Employee Wellness

Pennsylvania Convention Center | Employee Wellness Floor Plan

Pennsylvania Convention Center | Test Kitchen

Pennsylvania Convention Center | Test Kitchen Floor Plan


Convention Center | Baltimore, Maryland


BEFORE
Baltimore Convention Center | Frictionless Market in Existing Concession

BEFORE

Baltimore Convention Center | Frictionless Market and Concession using Self Checkout
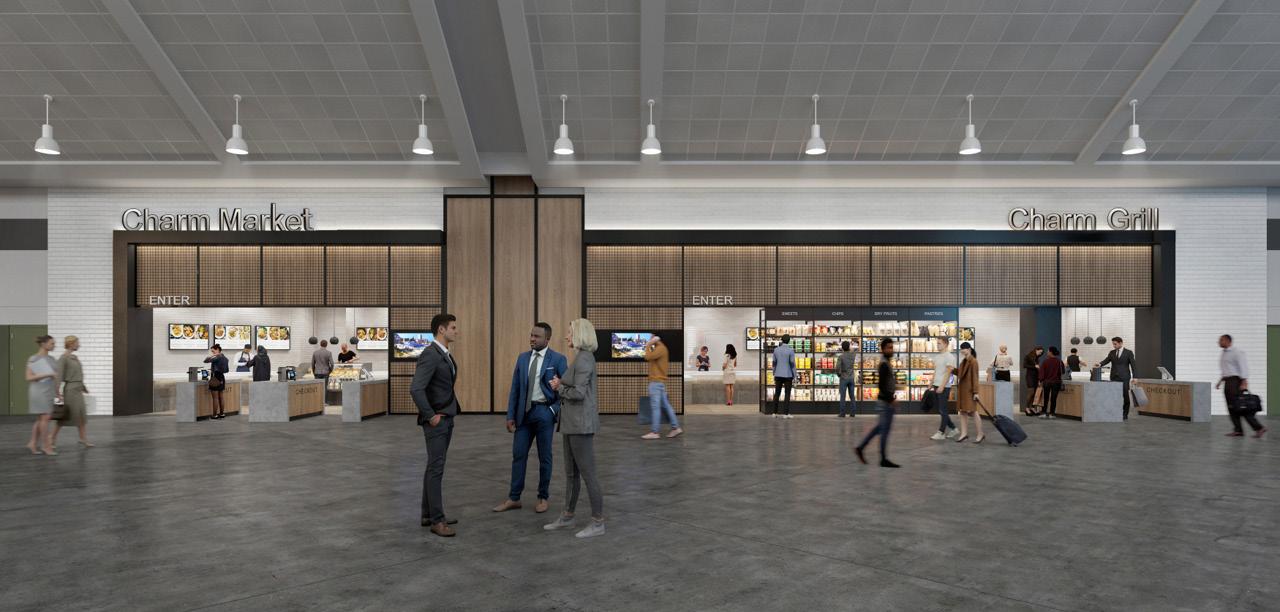
Baltimore Convention Center | Frictionless Market and Concession using Self Checkout Plan

Baltimore Convention Center | Fresh Market Café

Baltimore Convention Center | Fresh Market Café

Baltimore Convention Center | Fresh Market Café Floor Plan

Baltimore Convention Center | Sea + Salt Cafe and Frictionless Market
BEFORE

BEFORE

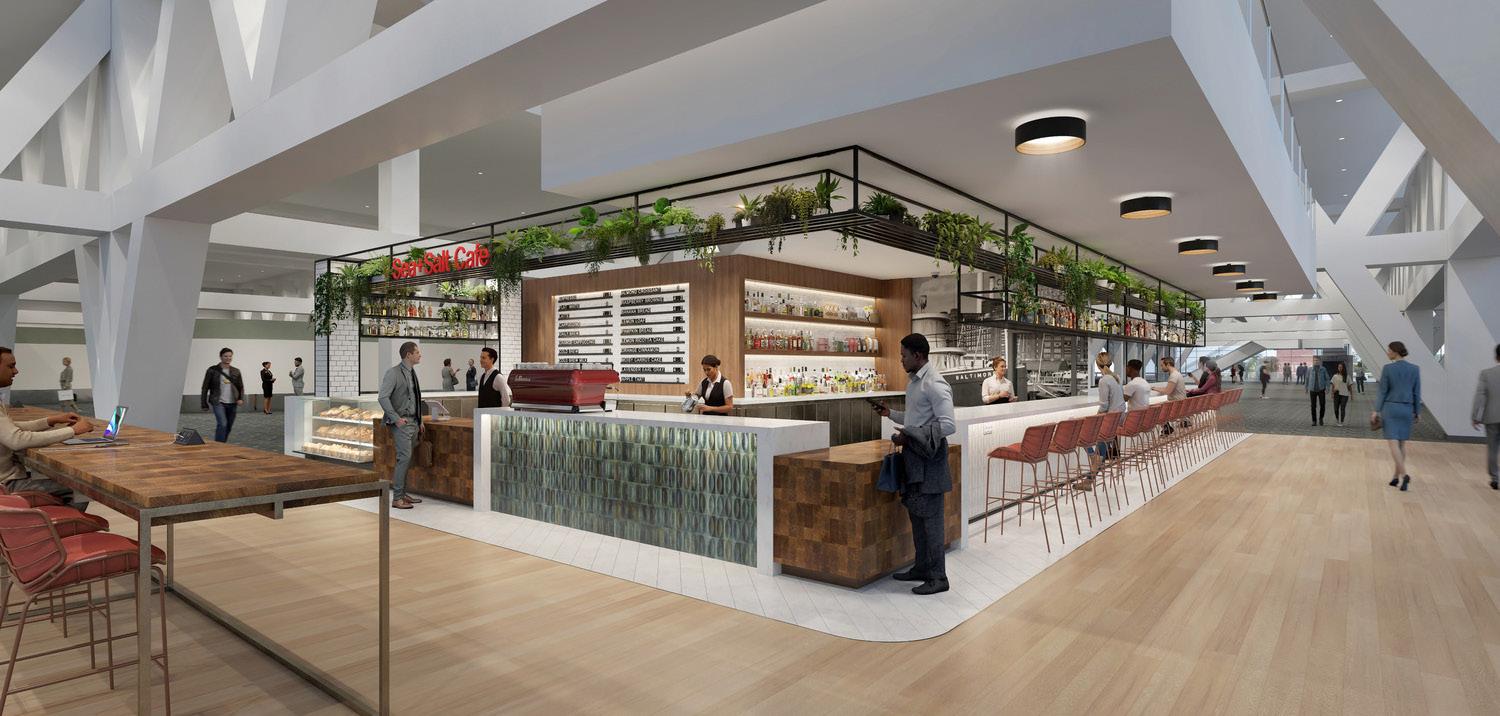

Baltimore Convention Center | Sea + Salt Cafe and Frictionless Market Floor Plan
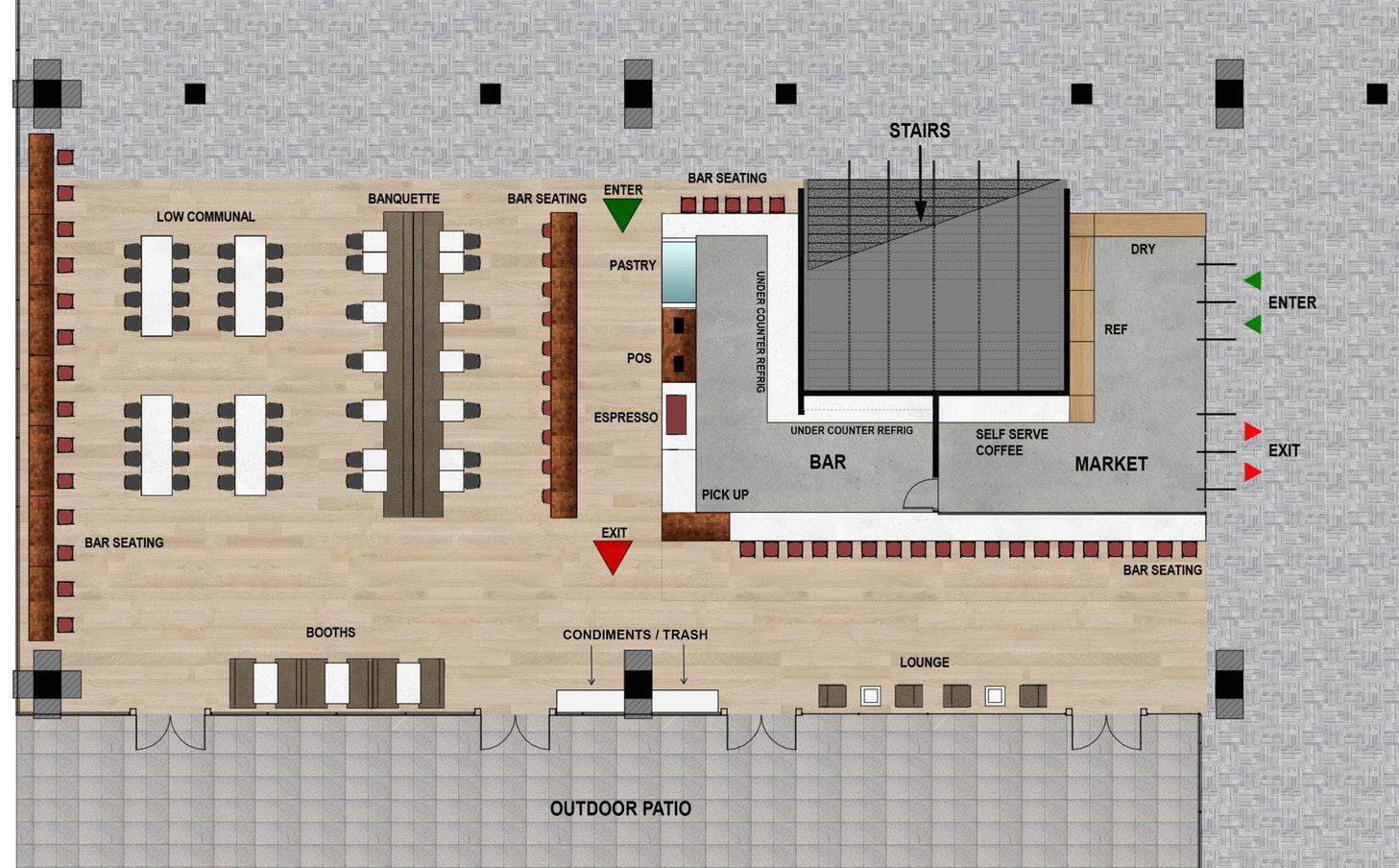



Baltimore Convention Center | Tasting Kitchen Floor Plan


Convention Center | Memphis, Tennessee



Convention Center | Frictionless Market


Renasant Convention Center | Frictionless Market Floor Plan



Renasant Convention Center | Virtuoso Lounge Floor Plan


Sport Venue | New York


U.S. Open | Hemisphere by Grey Goose Bar


U.S. Open | Hemisphere by Grey Goose Bar Overall Site Plan

U.S. Open | Hemisphere by Grey Goose Bar Annotated Floor Plan

Sports Venue | Los Angeles, California






Sports Venue | Chicago, Illinois




Soldier Field | Midway Club Exterior Activation




Soldier Field | Midway Club Floor Plan


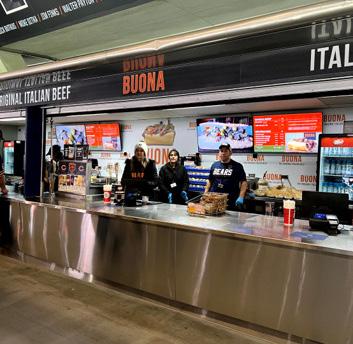




Field | Central Bar Floor Plan






Sports Venue | Atlanta, Georgia




Mercedes-Benz Stadium | Suite Level Concourse into Club






DONNA CHILDS Principal
Since joining TVS in 1985, Donna has become the leader of our sports, food and beverage and retail interior design practice. She has been instrumental in the success of our largest and most complex projects all around the globe, including projects in South America, China, India and the UAE. Believing that successful projects require a holistic approach to design, Donna seamlessly brings together teams of architects and interior designers to create immersive and compelling environments.

NATALIE LEMON Senior Associate
Throughout her career, Natalie has built a portfolio spanning a wide range of sports, hospitality, office, retail and convention projects.
Natalie’s favorite part of her job is being drawn into the creative process with clients. Nothing is more rewarding to her than finding inspiration in fashion or music and working with the client to design something that connects with and manifests their vision for that space.

LEAH LETO Senior Associate
From research and conceptual design, Leah enjoys the design process required to see a project idea become a reality. When the Atlanta United Training Center, Major League Soccer’s 22nd franchise, needed a home base that could fulfill a wide variety of needs, Leah worked with a team to design hospitality-driven spaces that embody the brand and budding legacy of the team.
She is a multitalented, detail-oriented designer who helps combine workplace, hospitality, and food and beverage throughout all design phases.
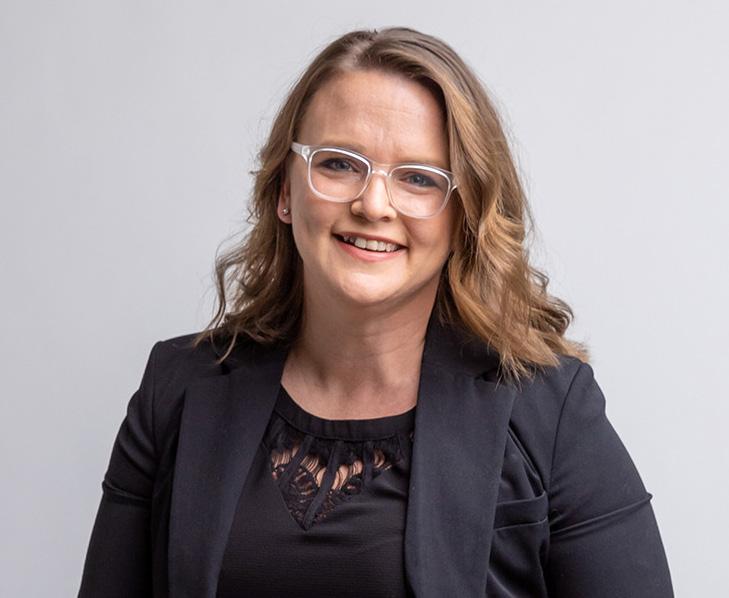
Senior Associate
Rachel Mathis is a highly skilled and experienced senior associate interior designer with 10 years of experience in designing and managing largescale projects for businesses in a variety of industries. She is a creative problem solver who is passionate about delivering innovative design solutions that exceed client expectations. She specializes in sports and entertainment design and has a deep understanding of how design can impact a business’s bottom line.