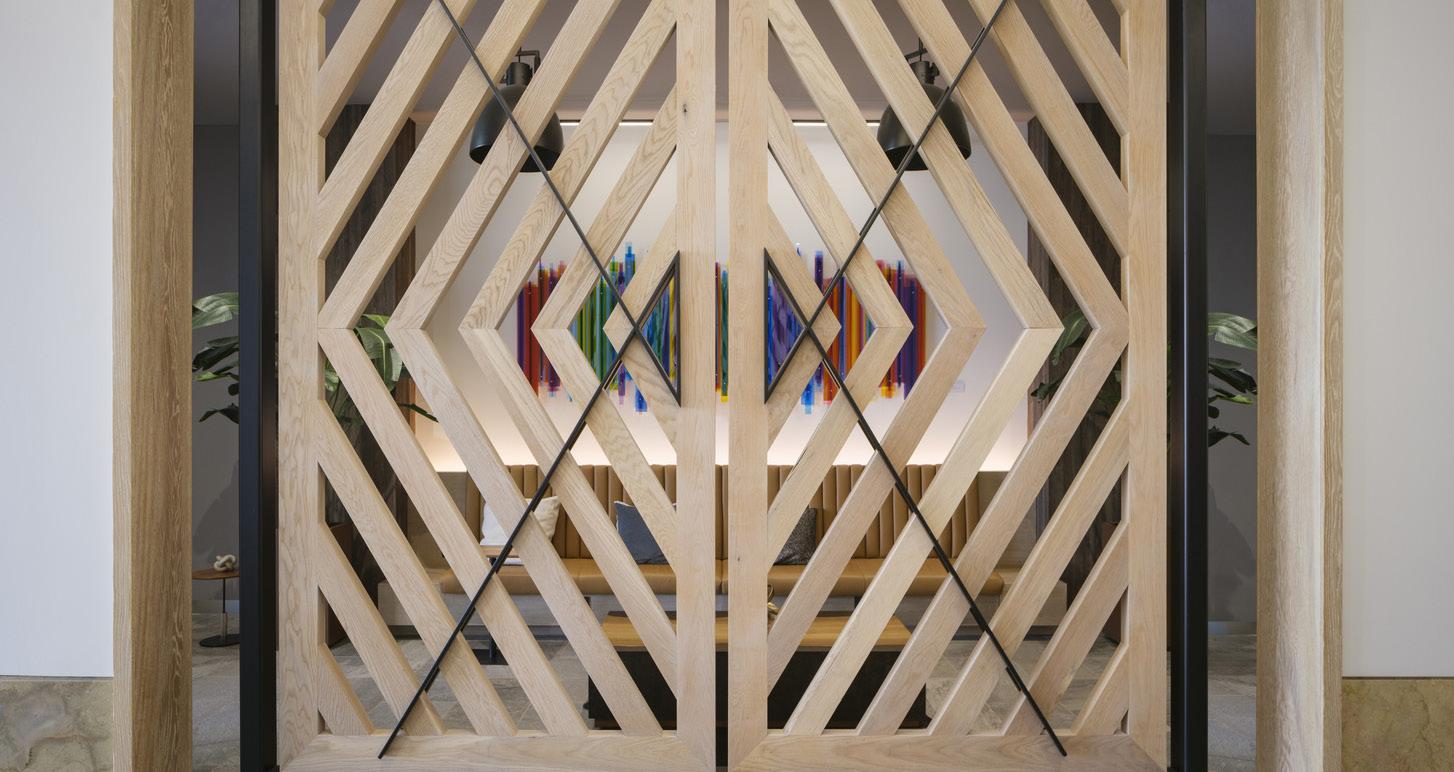P T L O F I R O O
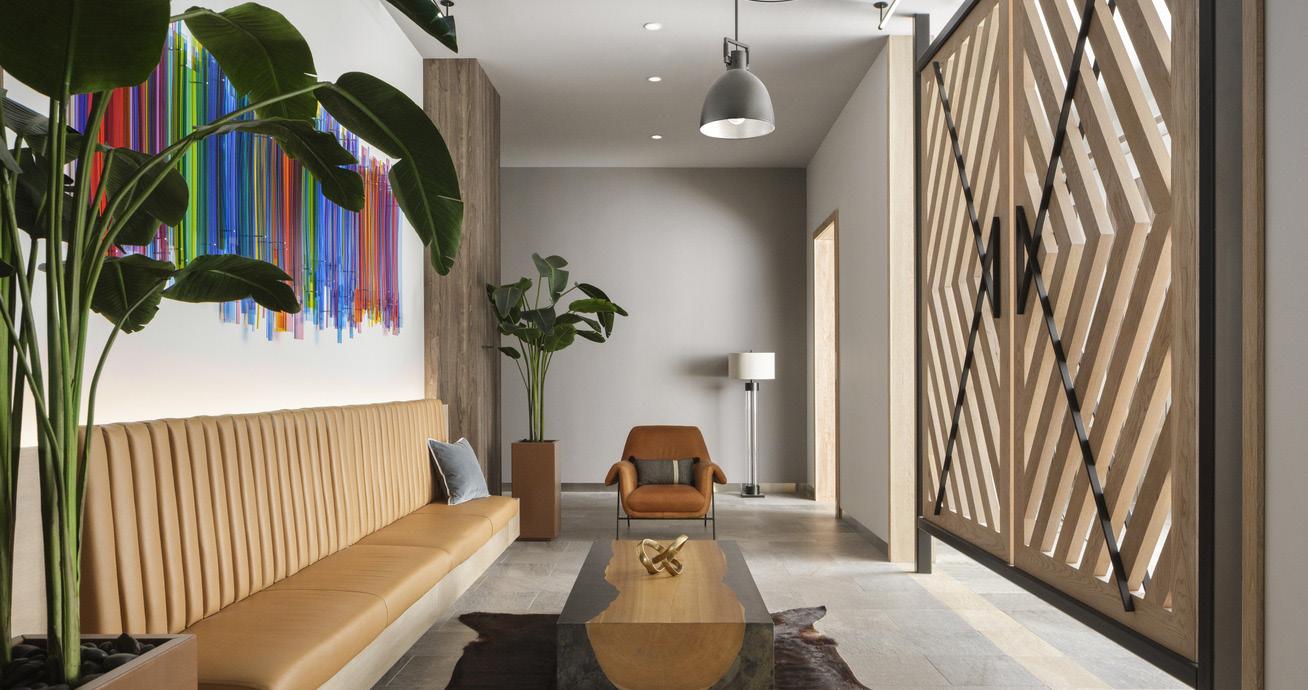
MULTIFAMILY

P T L O F I R O O

MULTIFAMILY
125+ employees
design awards
leed certified projects 1968 established
TVS creates high performance, high impact environments that help individuals, businesses and communities thrive. Our team of experts listens intently, solves creatively and delivers reliably to make remarkable design easy. TVS engages honed perspectives across multiple markets with public, private and institutional clients to deliver design solutions that meet the complex challenges of the 21st century.

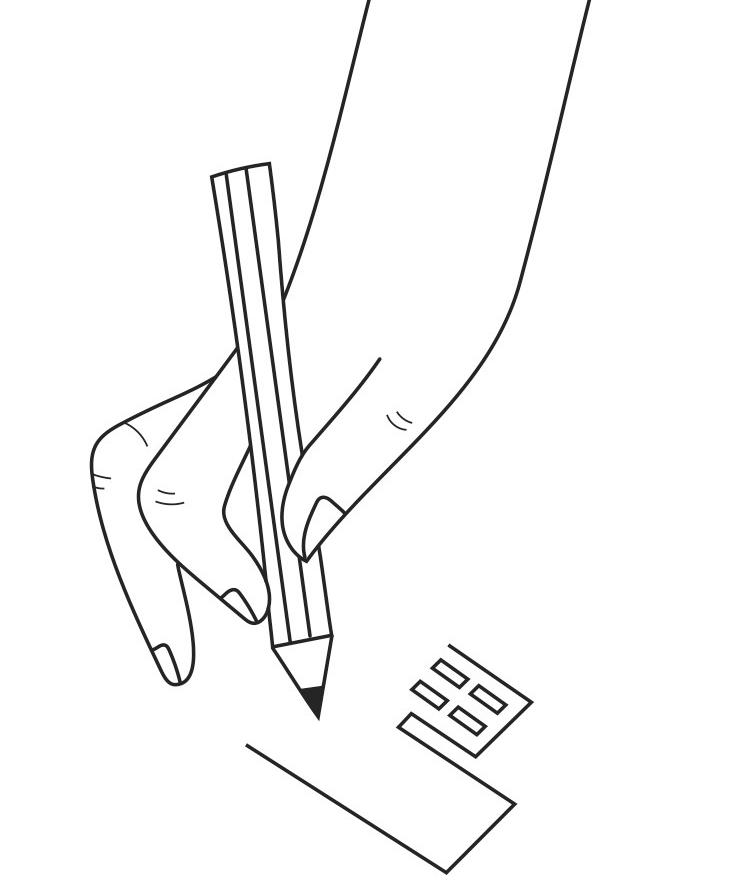
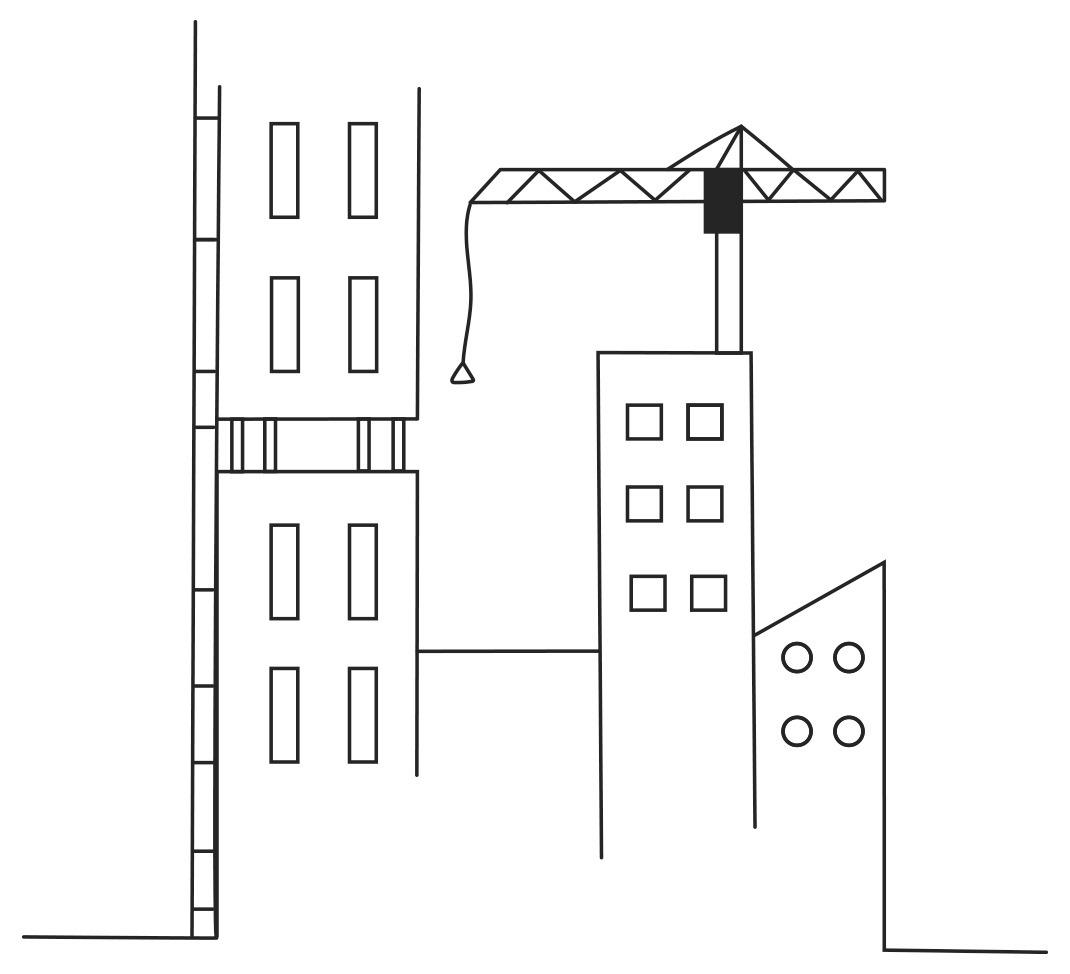
We listen closely. We work to know your business deeply to see your vision clearly and understand the potential in the work we do together. Listening leads to inspiring conversations, the foundations of remarkable design.
We solve creatively. Achieving your aspirations and meeting your needs require great imagination. We love partnering with you to find solutions that push us to create remarkable design.
We deliver reliably. We know you need to be able to count on a partner that has your back and gets it done. We’re really easy to work with, even on the toughest projects. Trusted relationships make remarkable design possible.
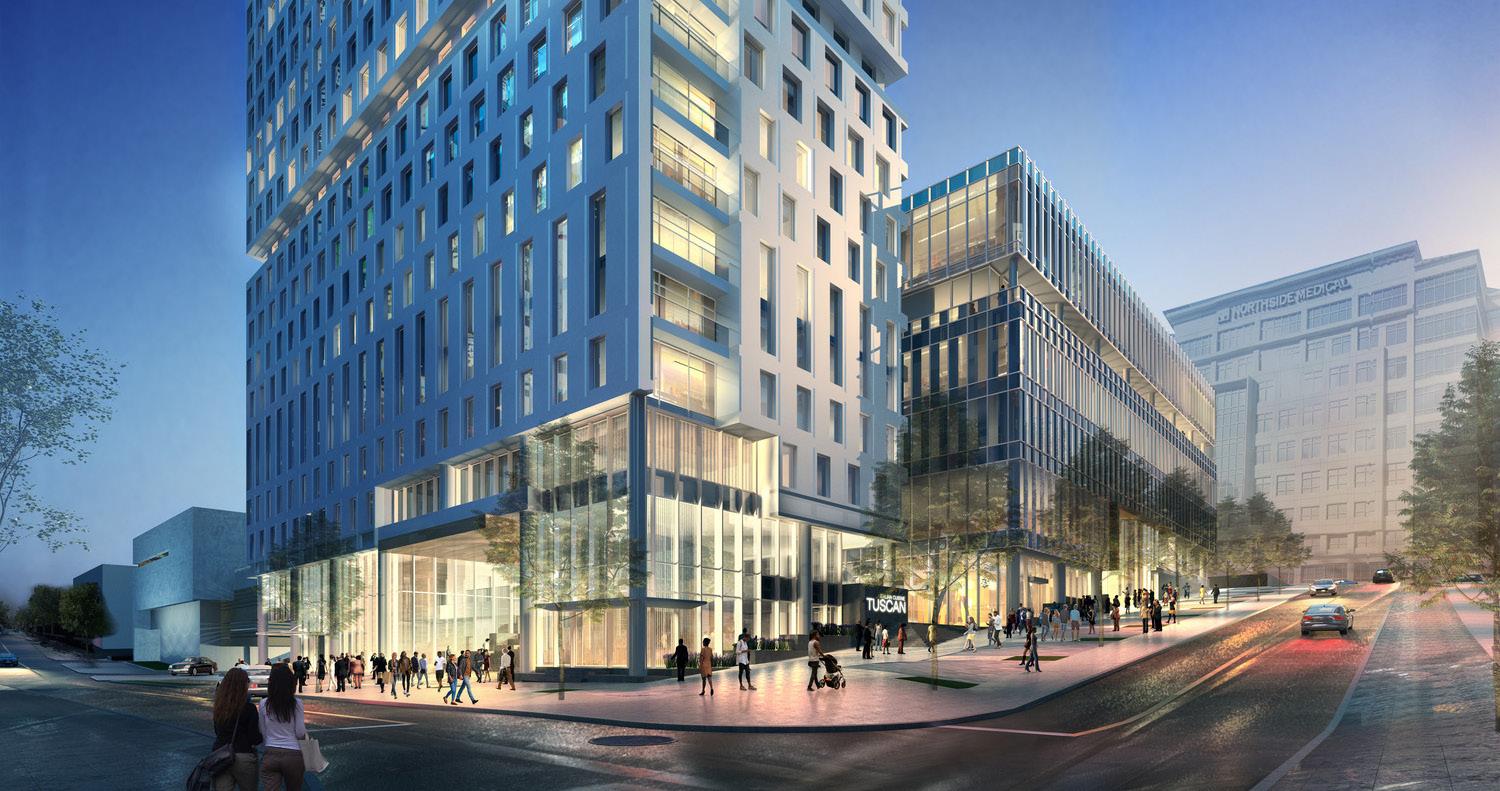
TVS has helped clients benefit from many aspects of sustainable design since the firm’s inception in 1968. Our staff of LEED and WELL Accredited Professionals works to find a balance of social, environmental and economic factors in our projects drawing from our experience in LEED Platinum and WELL certified projects. As a leader in the integration of sustainable practices with client satisfaction and design innovation, TVS has the capacity to develop any project according to the client’s desired level of environmental responsibility. With over 57 LEED Certified projects we’ve received countless awards for creating remarkable designs for our clients and communities.
We have pursued the Living Building Challenge 4.0 on several projects at a conceptual level, but those projects did not continue with the program.
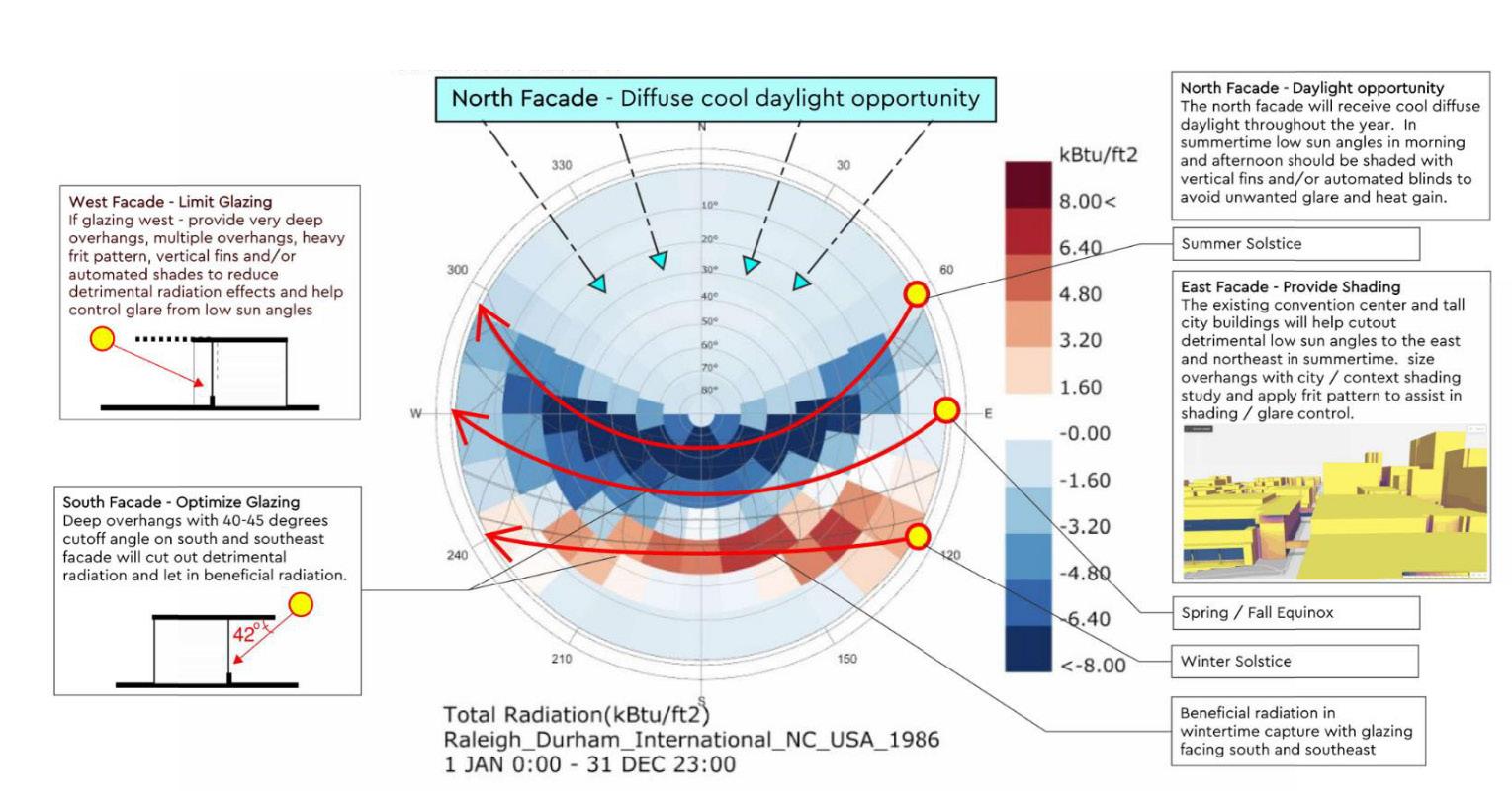
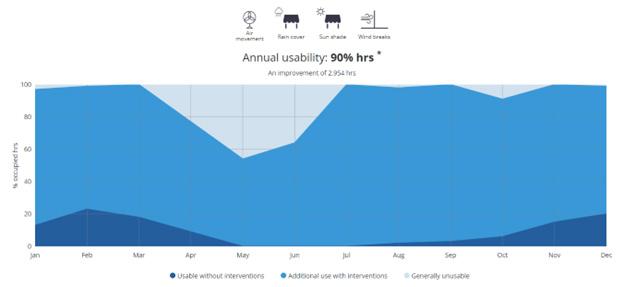
Our green roofs include farm to table urban roof gardens, extensive and intensive vegetated roofs.
We use climate responsive passive design strategies to reduce water demand on our projects.
We use passive design strategies to reduce energy demand on our projects.
Our designs promote healthy habits.
We specify low carbon materials.
Work with client to develop equitable access to, and protections from negative impacts.
Design to include elements that nurture the innate human/nature connection.
TVS was recognized by United States Green Building Council (USGBC) and the International Well Building Institute (IWBI) as the first organization ever to achieve both LEED and WELL Platinum through a streamlined, dual track. This path encourages and simplifies the process for both certifications and for TVS to have achieved the highest level of both standards speaks to the firm’s commitment to embracing human and planetary health.
The design team’s focus wasn’t necessarily to pursue points to certification. It was to do the best job possible across all aspects of the projects , given very challenging budgetary and time constraints. When considering design options, the team weighed them for their near- and long-term impact on the firm’s collective wellbeing – what solution would be the most equitable, provide the best environment to do good work, use resources most effectively and sustainably?
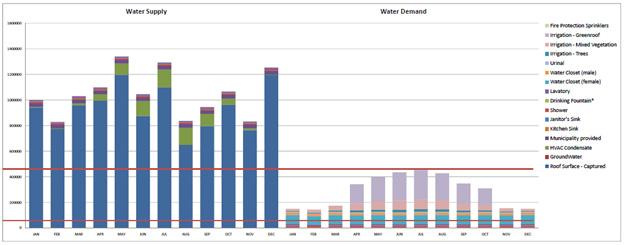
Ultimately, these certifications were achieved through initiatives like:
- Reuse of 60% of furniture plus ceiling systems and lighting
- A scrappy, DIY sensibility – in house 3D printed signage
- Carbon negative and recycled materials
- Daylighting studies
- Connection to nature via terrace
- Biophilia
As the team approached the end of the project it became clear that, with a small push, they could meet the Platinum requirements for LEED and WELL. The new streamlined process made that possible and this new approach is strongly recommended.
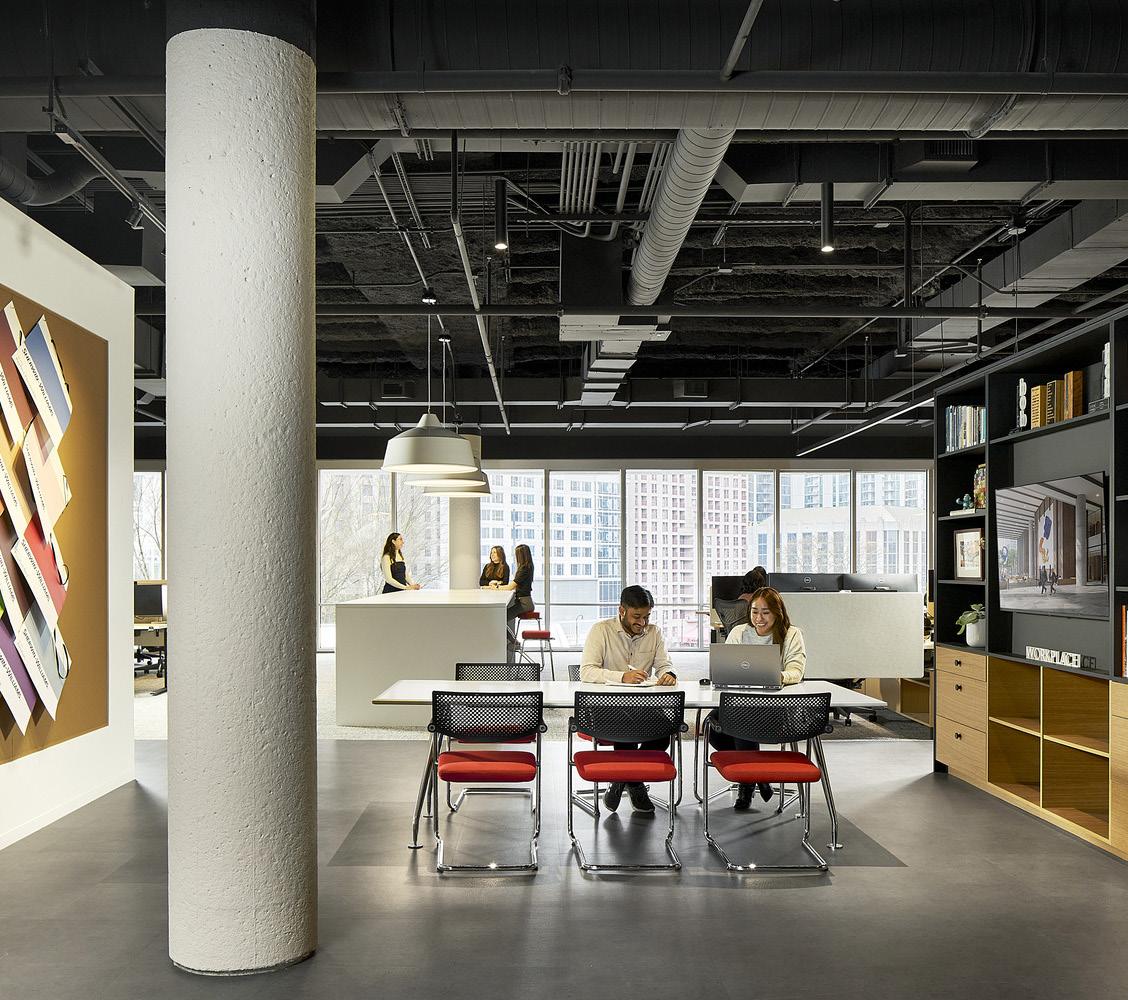
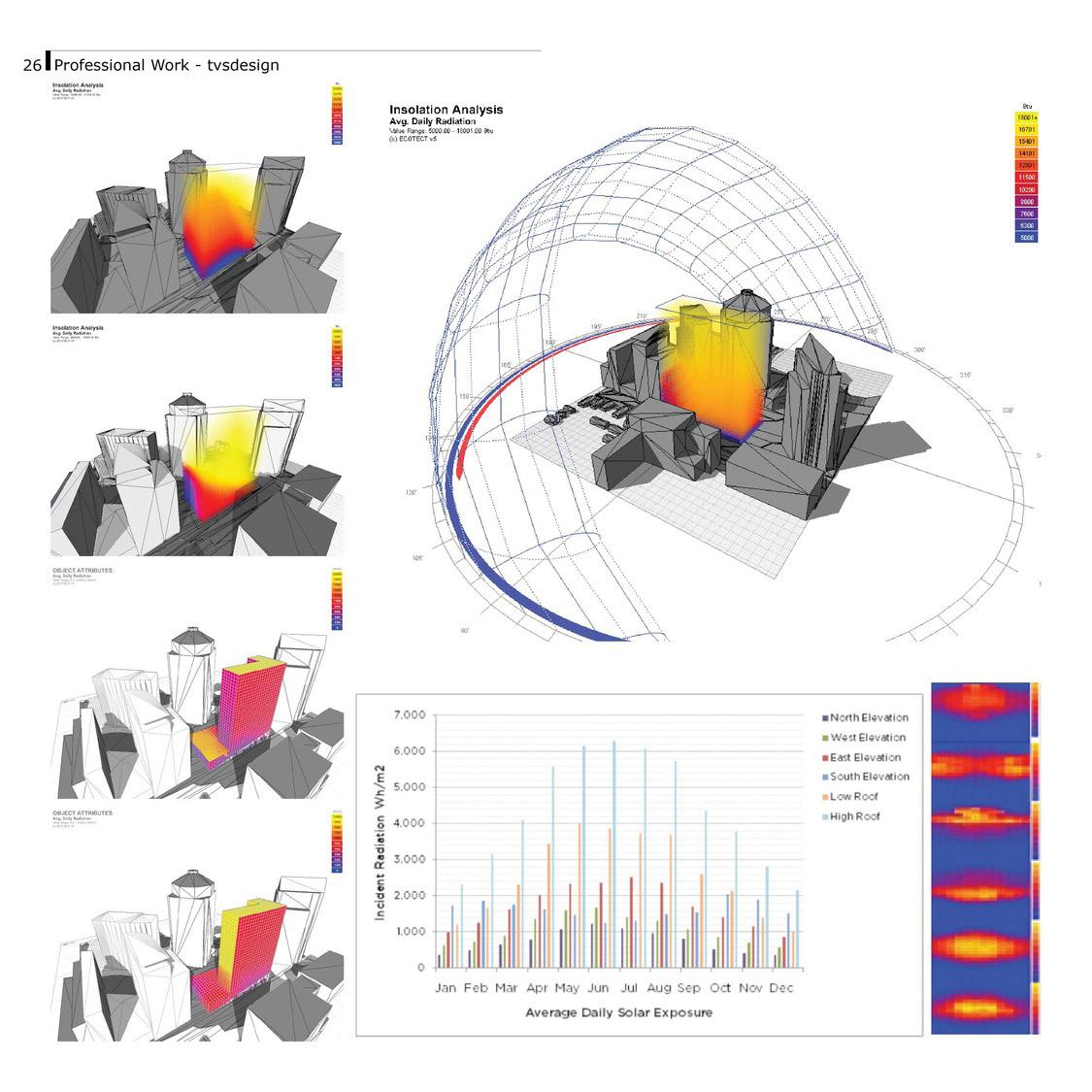
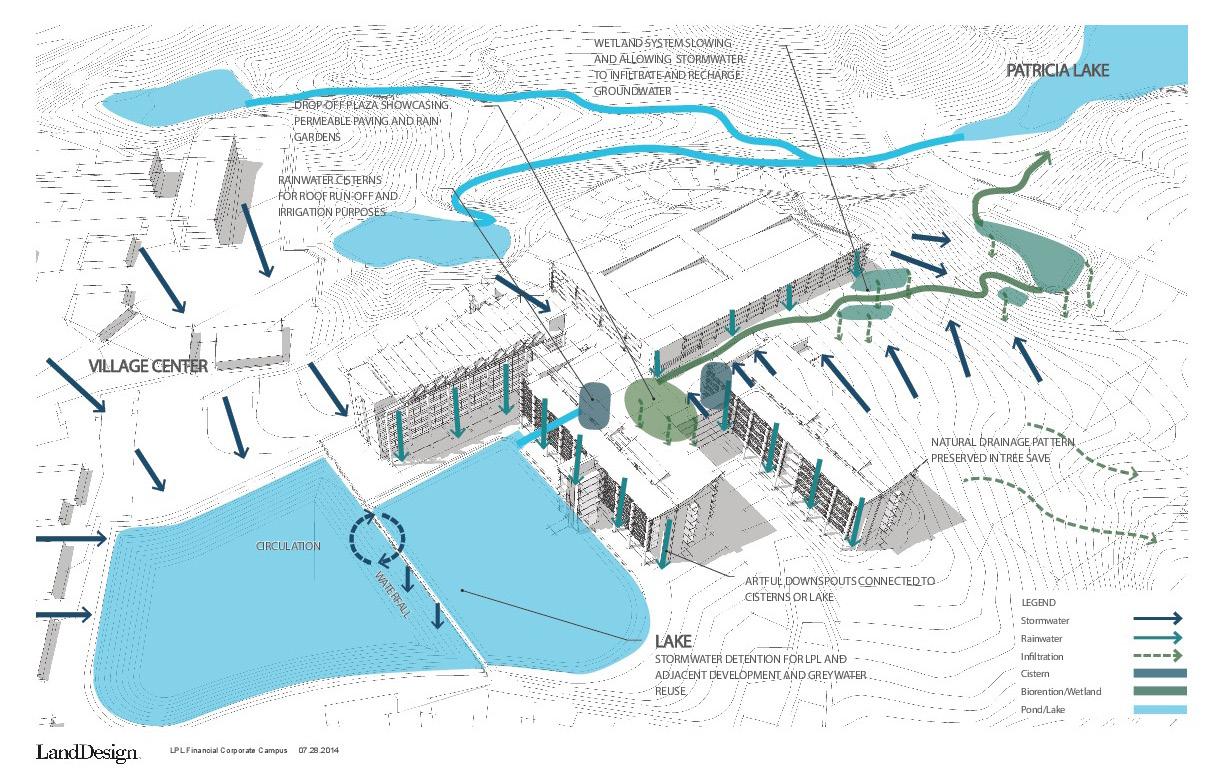
Multifamily residential embodies the core of our firm’s expertise and design ideology, blending the way people work, relax and carry out their everyday lives. We work to design much more than apartments. We design community.
Each of our multifamily projects bring together a wide variety of programmatic components at every scope and scale—from inviting apartment units to state-of-the-art fitness facilities and cutting-edge business centers, these projects allow our diverse teams of designers and specialists to come together to deliver interesting and budget-conscious design solutions to each project.
We engage the firm’s diverse, multi-market practice areas to bring honed perspectives to the variety of experiences found in today’s housing. This strategy is central to our ‘design to live’ approach, as apartment developments become much more than stacks of living units. Our team combines leading-edge concepts from the markets we serve into an easy, fun and straightforward resident experience.
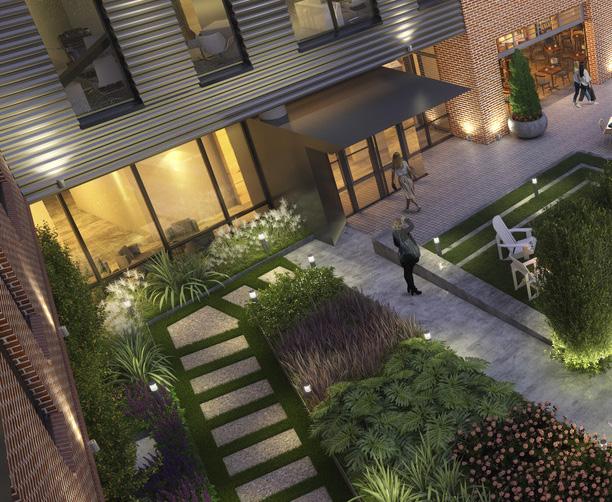
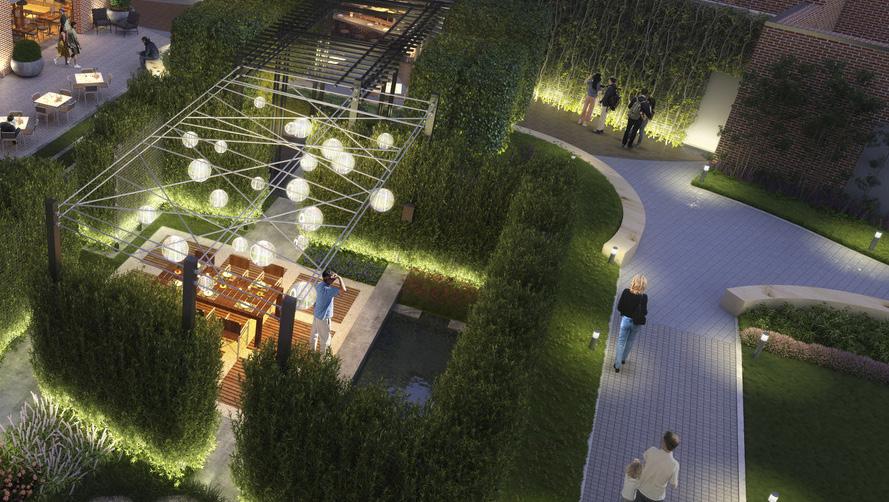
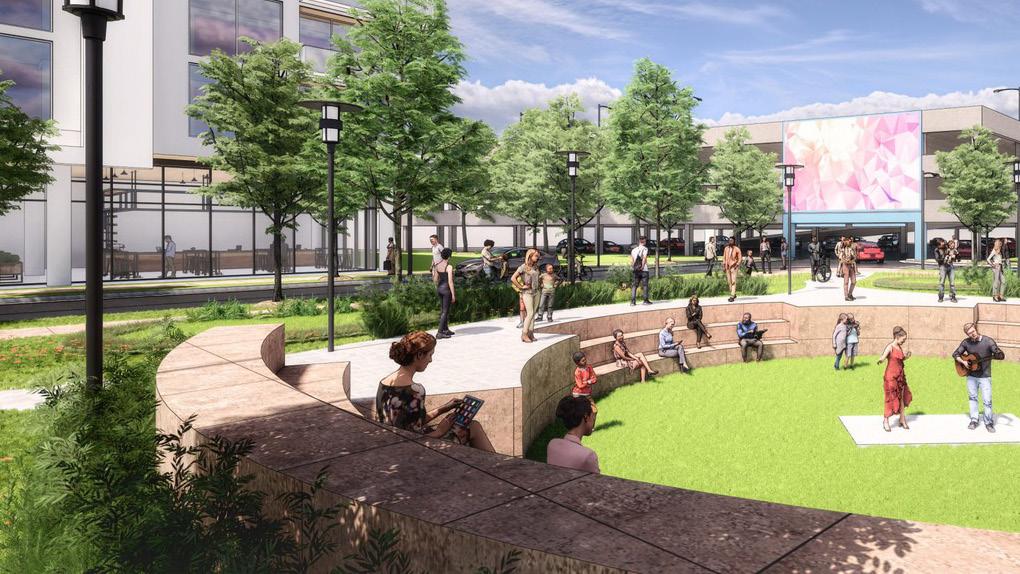

Atlanta | Georgia

At 60-stories, the new 1072 West Peachtree tower will soar over Atlanta as the fourth-tallest building in the city. The project is comprised of 250,000 sf of Class A office space, 350 residential units, 10,000 sf of retail that will serve both the general public and building occupants and an eight-story parking deck – all housed on a densely-stacked, 50,000 sf site in Midtown.
Given the significant footprint of the program, energy efficient, sustainable principles will also inform the design of the new 1072 West Peachtree tower. To enhance the street level experience of 1072 West Peachtree in the 24/7 live/work/play environment of Atlanta’s Midtown district, the 850-space parking structure will be screened from public view by a street-facing ‘liner’ of creative loft duplex apartments.
Additionally, a highly innovative reinterpretation of this project’s residential program maximizes the occupant experience. Holding eight residential units per floor, the slender residential tower’s unique pinwheel configuration guarantees that each unit has at least two cardinal views. This transformative mixed-use development will bring continued energy to Midtown through a vibrant, iconic, contextually sensitive design.
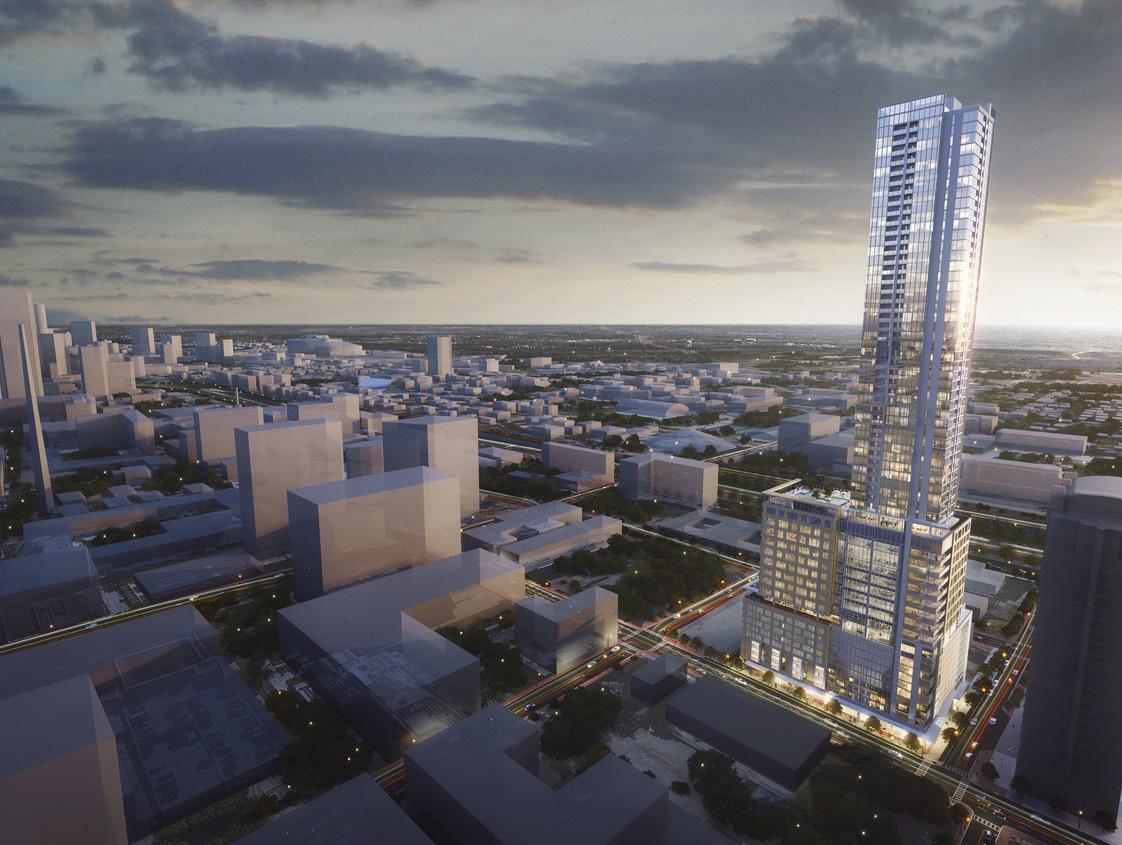

AREA + ATTRIBUTES
- 50,000 sf site
- 350 residential units
- 250,000 sf Class A office
- 10,000 sf retail


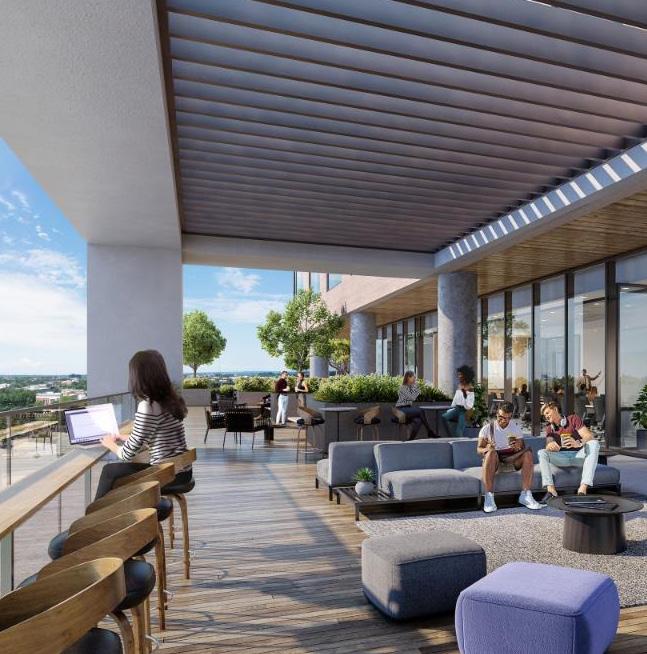
Denver | Colorado
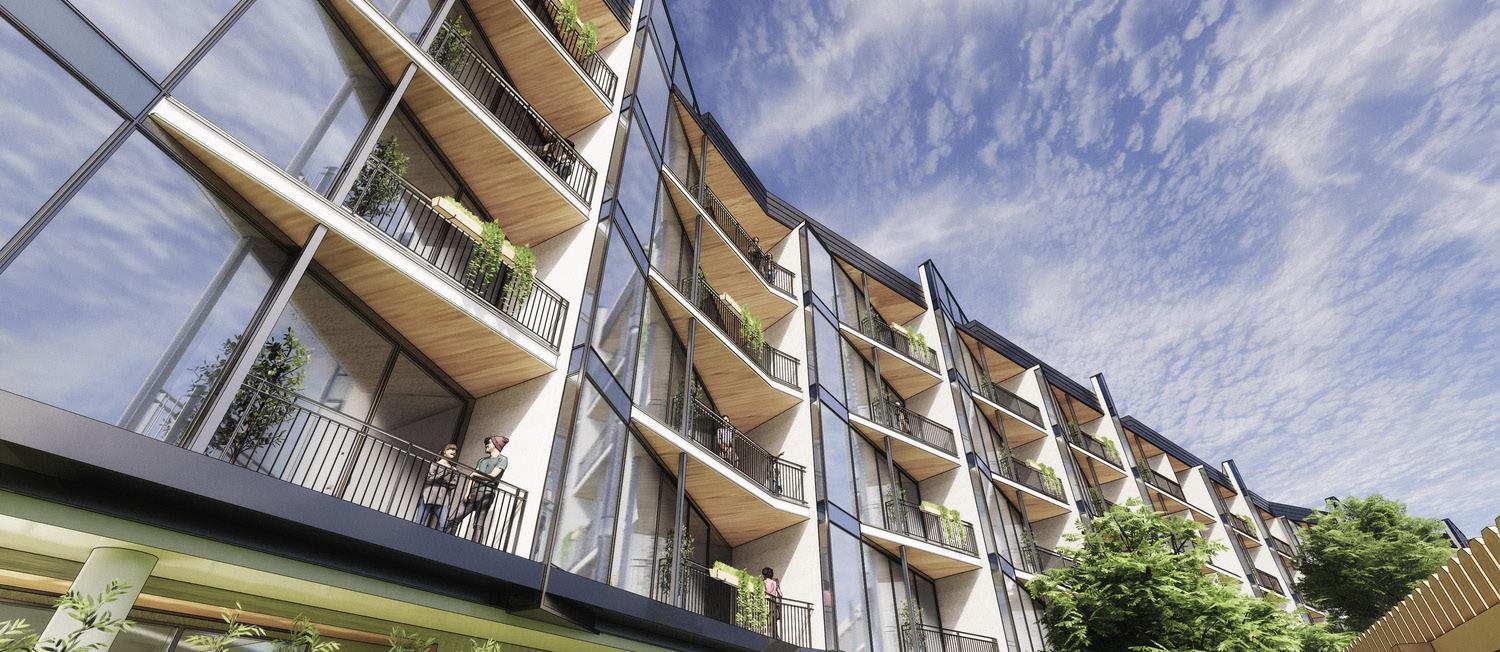
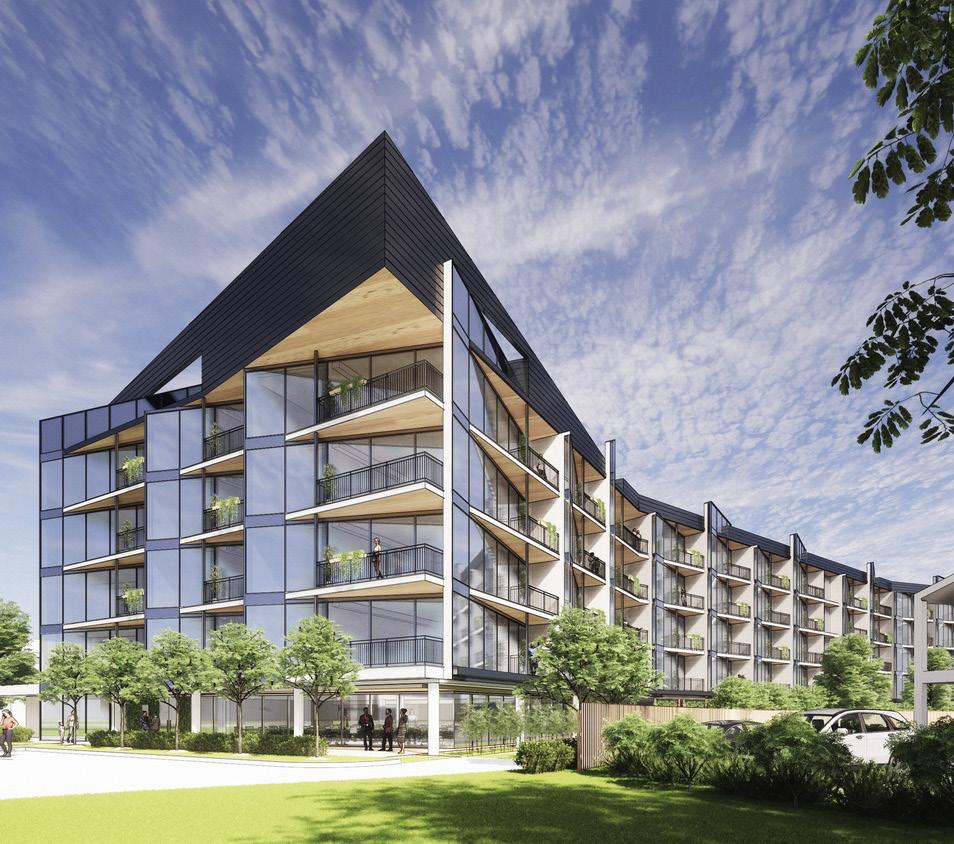
Colorado Station East is a multifamily residential development in the heart of Denver, Colorado consisting of approximately 326 apartment units and 396 parking spaces. The residential portion is stories of Type III and Type V wood construction with an average unit size of approximately 800 sf. Parking is accommodated in a cast-in place, two-story deck of approximately 396 spaces. Leasing is located at grade level with club room and fitness on the third level and opening to the podium courtyards. There is a sky lounge at the top level that has a view to the Rocky Mountains.
- 325 Units
- Total six Stories: four-story Type 3
construction over two-story Type 1
parking deck podium
- 481 parking spaces
- Coworking lounge
- Elevated pool deck
- Pool clubroom
- Fitness center
- Rooftop deck


The Maram Residences is a luxury residential development located in the heart of Burj Khalifa District. All the apartments and penthouses in the tower have a spectacular panoramic view of its surroundings, as well as access to A-grade facilities including a reading room, business centre, gym, pool and deck. In addition, there will be ground floor retail to cater to the residents’ daily needs.
The design of the Maram Residences balances striking views with protection from the sun utilizing a concept based on the crystal and the shell. The shell, inspired by desert architecture, are protected by shading walls with narrow openings for light and air on the sunny side of the building. The crystalline form faces north, away from the sun, and results from a desire to open up this side of the building with glass, maximizing views toward the Burj Khalifa. Every resident will own a view of the Burj, complemented by views to the Gulf and to Business Bay Creek. The planning creates a strong sense of privacy from each unit and a quietly sophisticated setting.
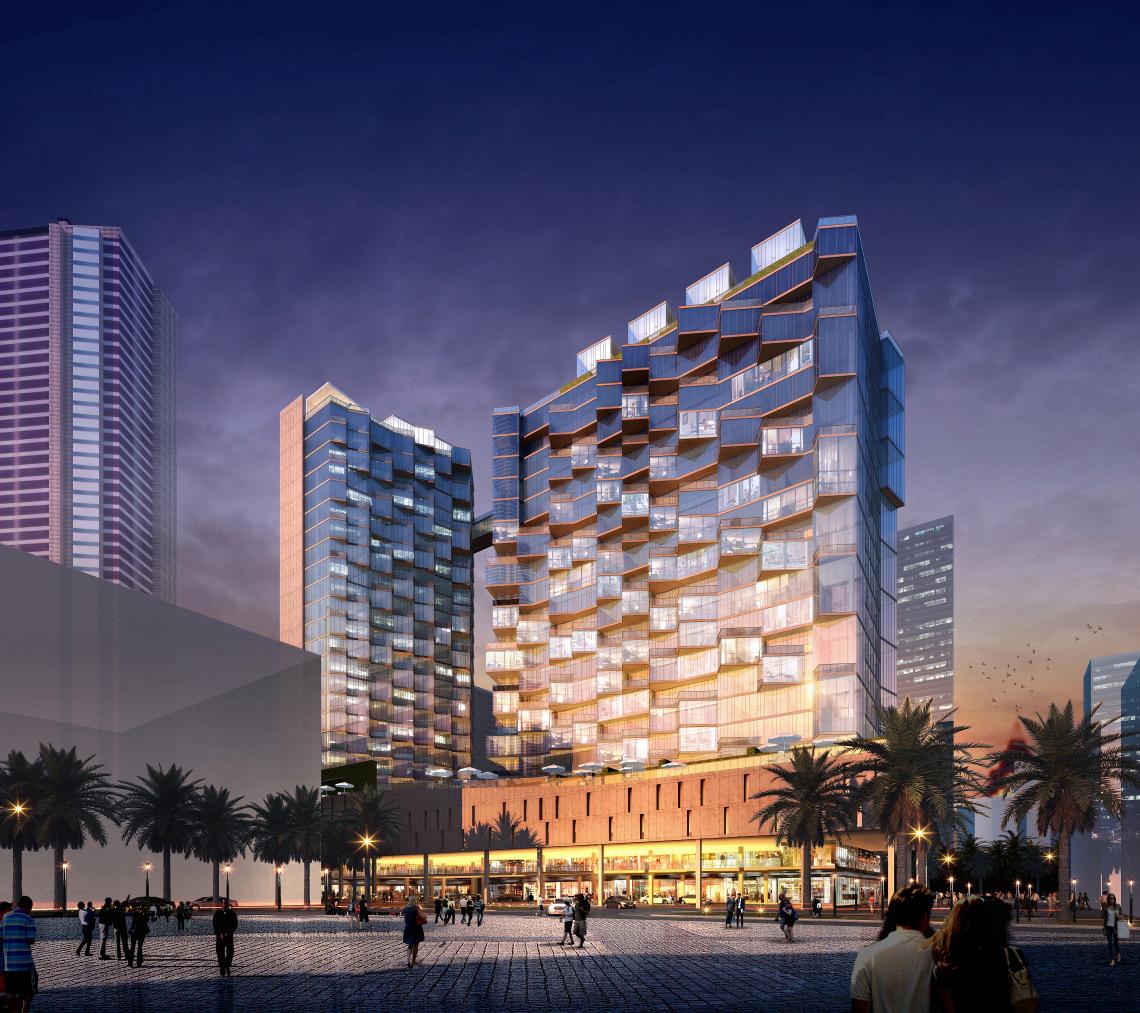

AREA + ATTRIBUTES
- 207 units
- Eight luxury penthouse units
- Four podium levels
- 315 parking spaces in podium
- Ground floor retail
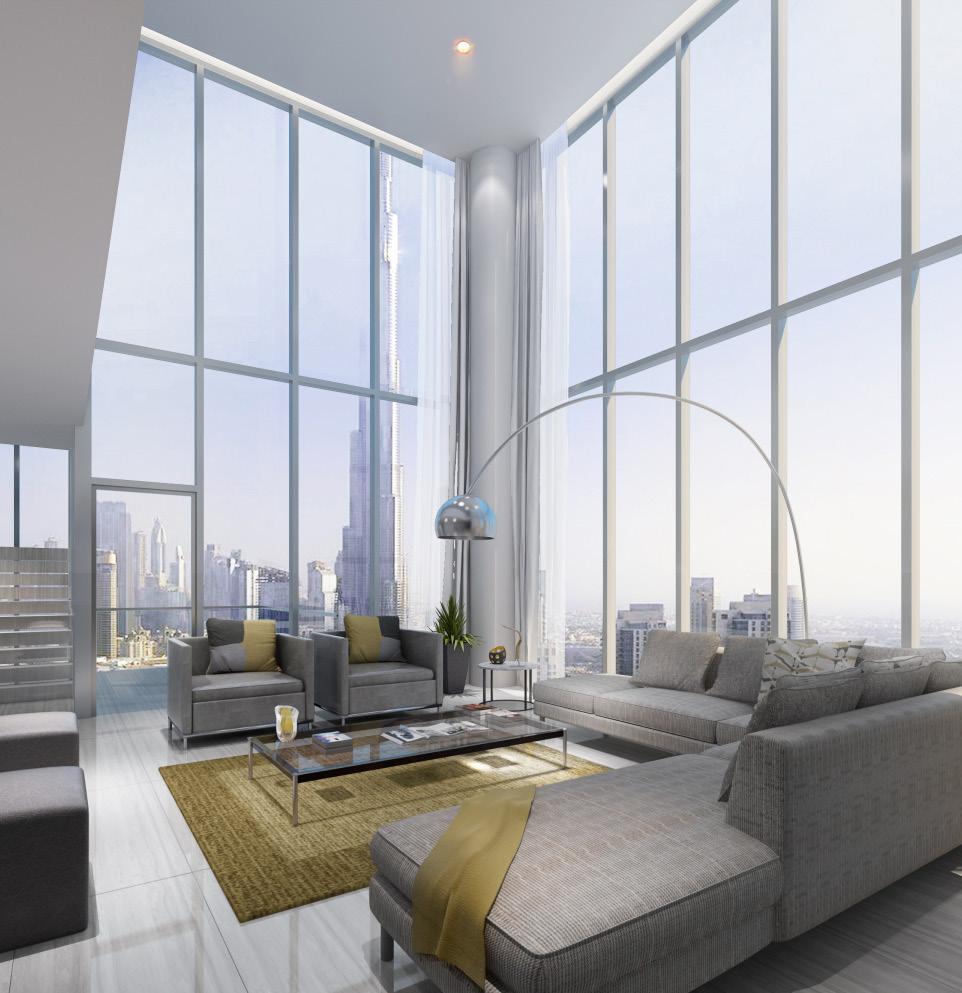
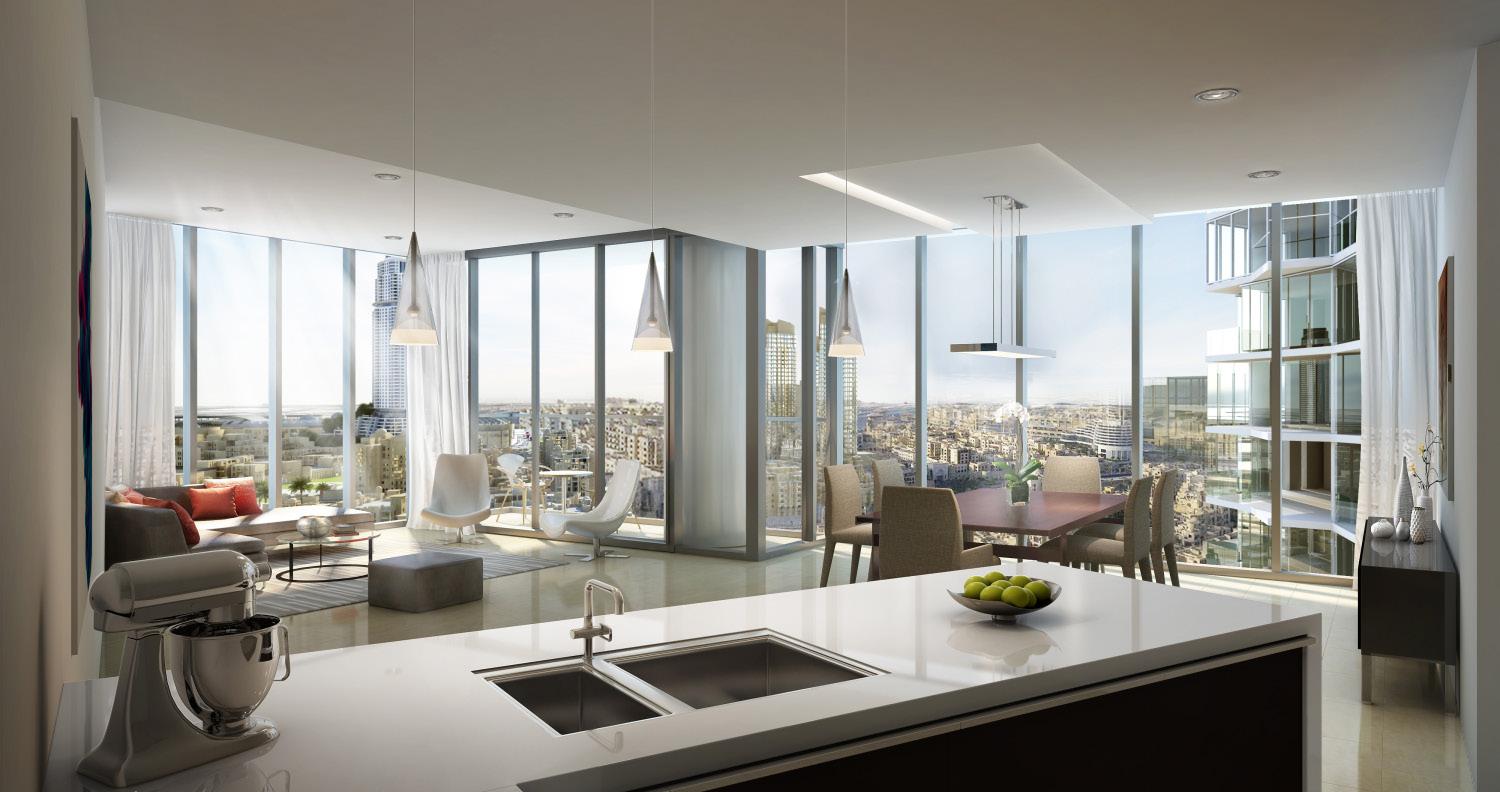

With forms responding to the site and a design reflective of the transitional context, Waldo’s is a mixed-use development driven by its connection to the Old Fourth Ward neighborhood of Atlanta. The project includes a bold new hotel concept, townhomes and office programming, and incorporates mass timber construction. Unique in its vision for shared economy, each programmatic component is in synergy with accessible public spaces, a variety of food and beverage offerings, co-working and event spaces all surrounding a common courtyard.
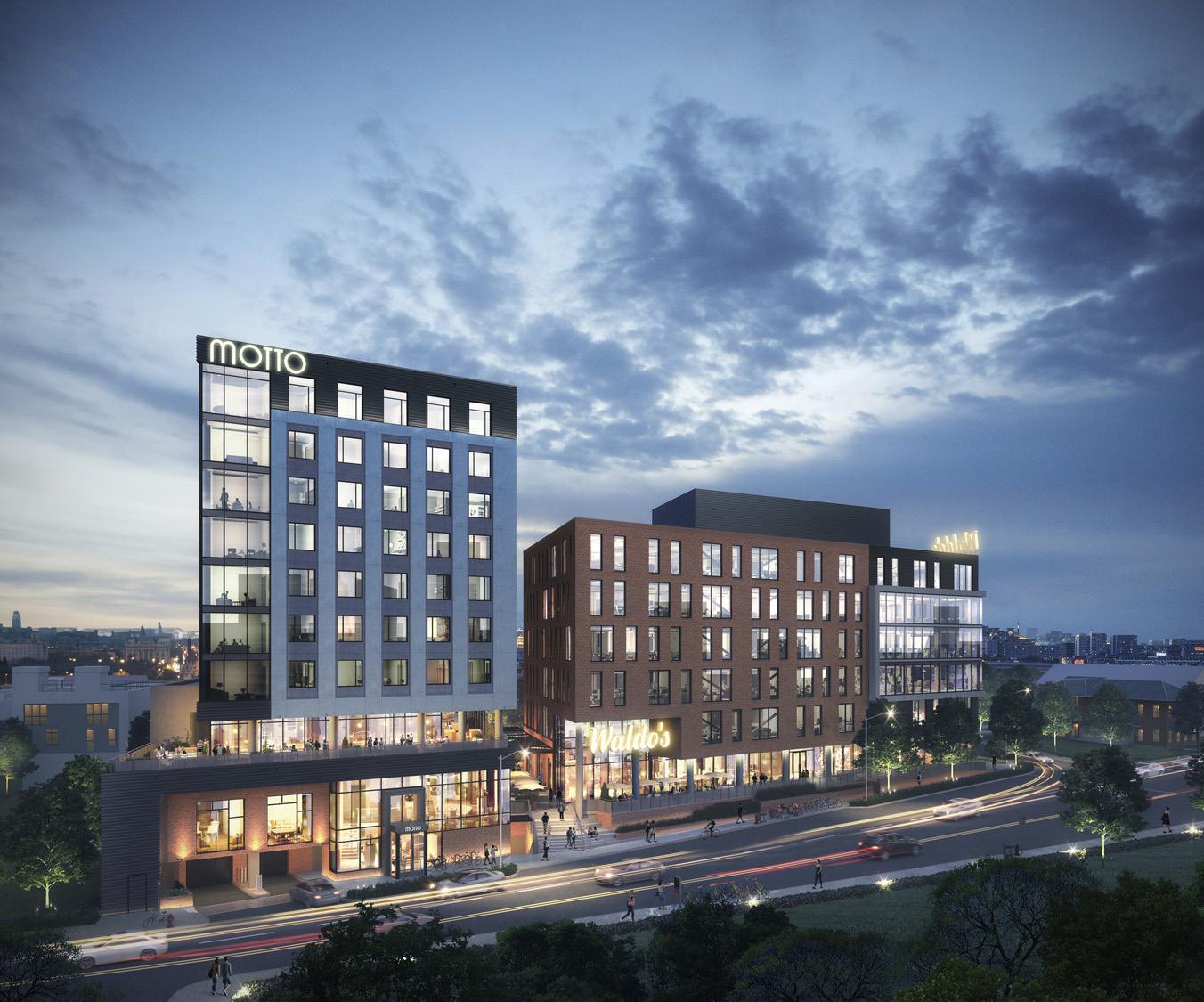
AREA + ATTRIBUTES
- 1.5 acres
- 200,000 sf
- 120,000 sf, six levels office
- 147 key hotel
- 10,00 sf retail / food and beverage
- 10 townhomes (1,700 sf each)
- Two level below grade parking – 275 cars with valet, ride share and self-park
- Central courtyard
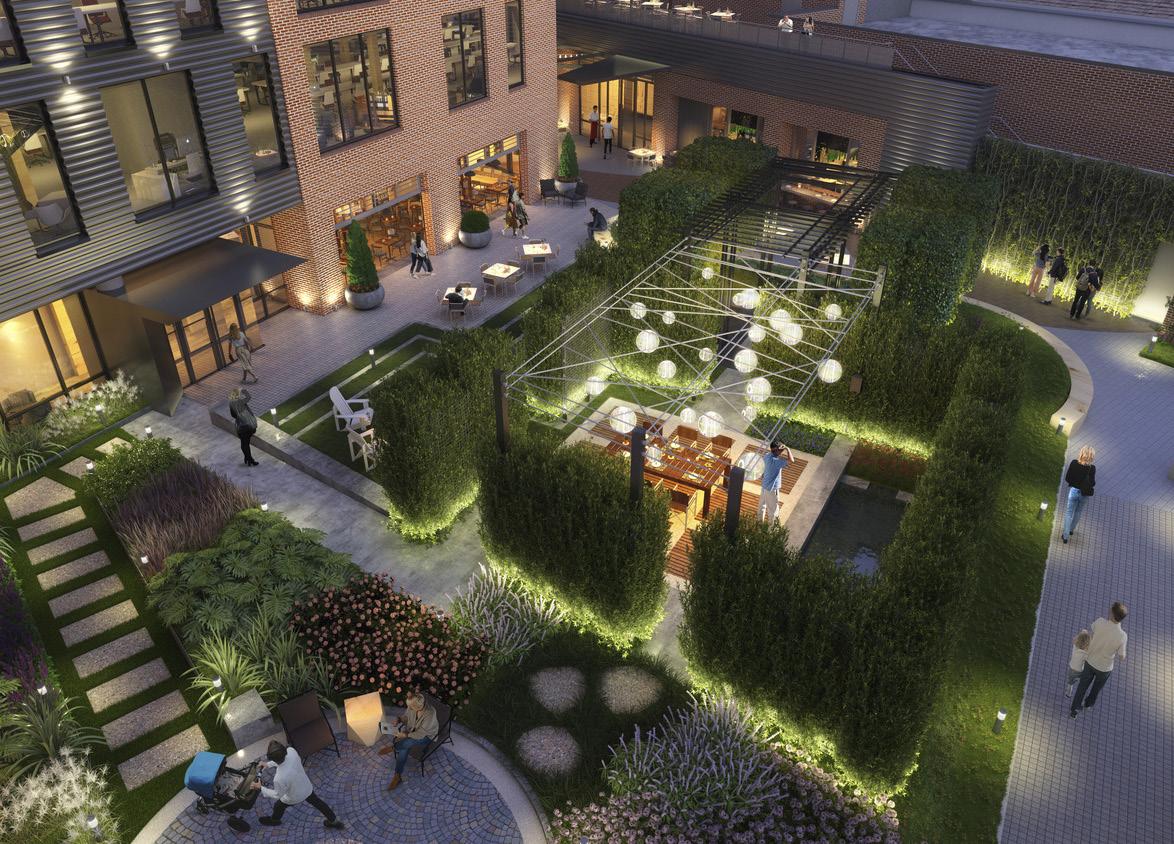
East Point | Georgia
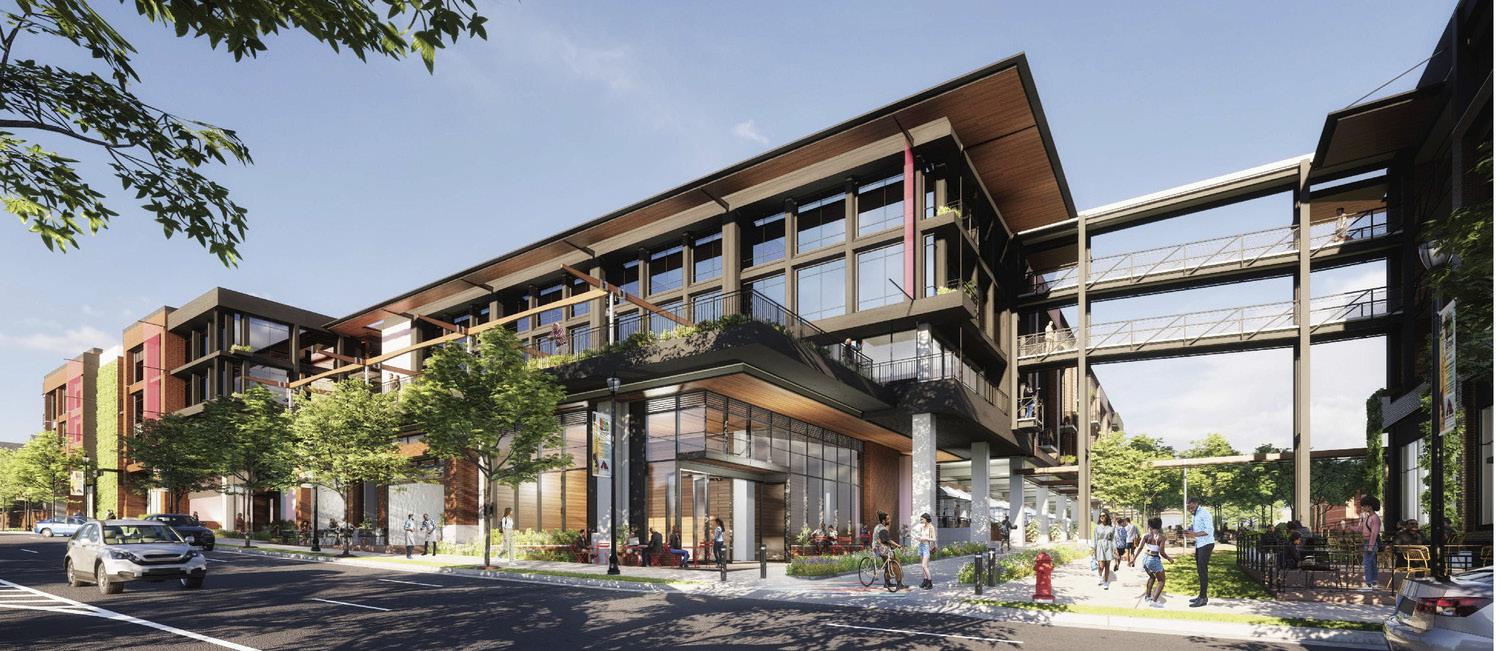
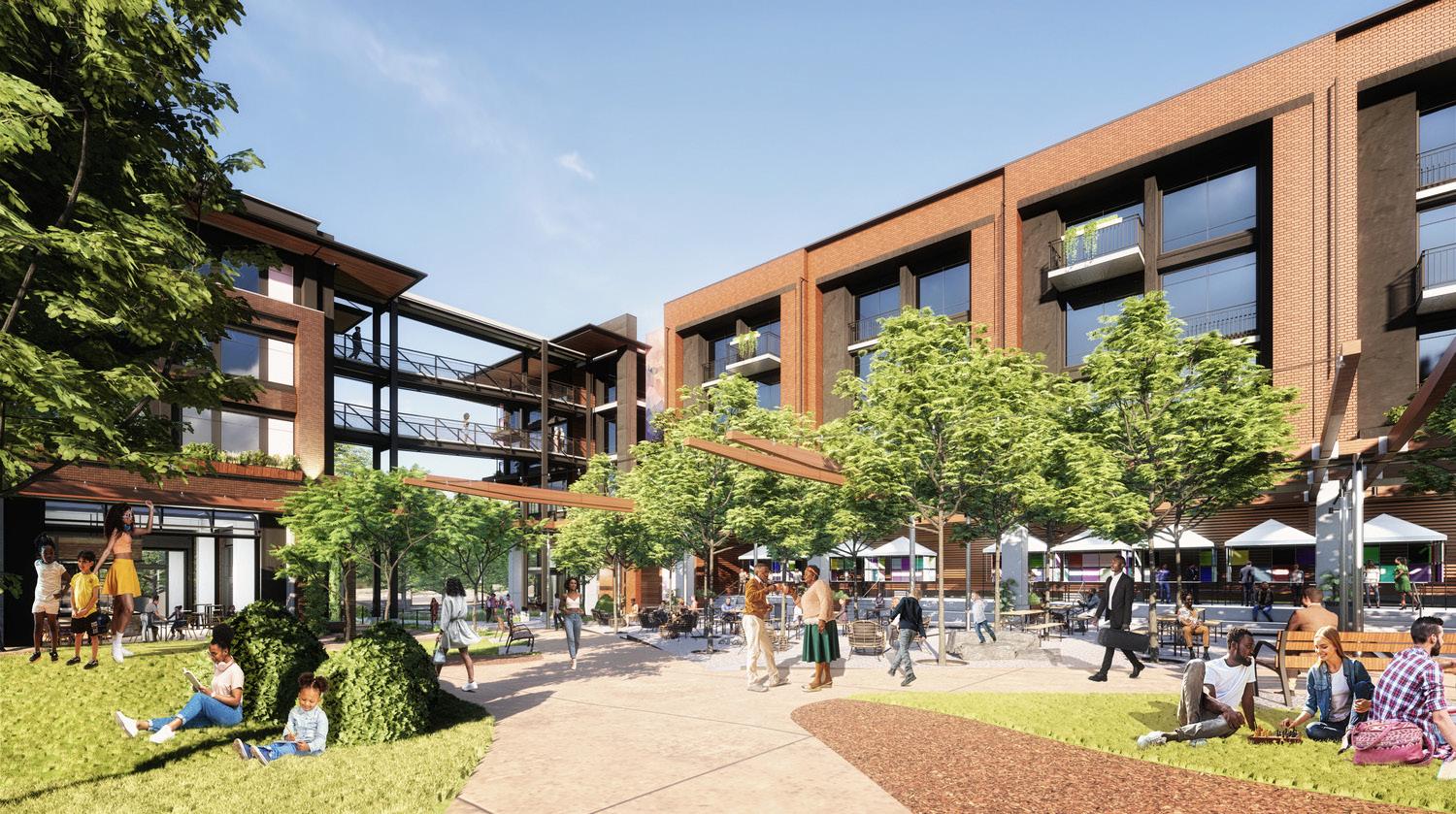
East Point Commons is a mixed-use project at the core of the City of East Point. The project features more than 300 residential units, both market rate and affordable, and includes retail, restaurants, a library, grocery store and community gathering spaces. This transit-adjacent development ties the center of the city together and engages transit and the PATH multi-model pedestrian route to engage the city and create a destination for the community of East Point.
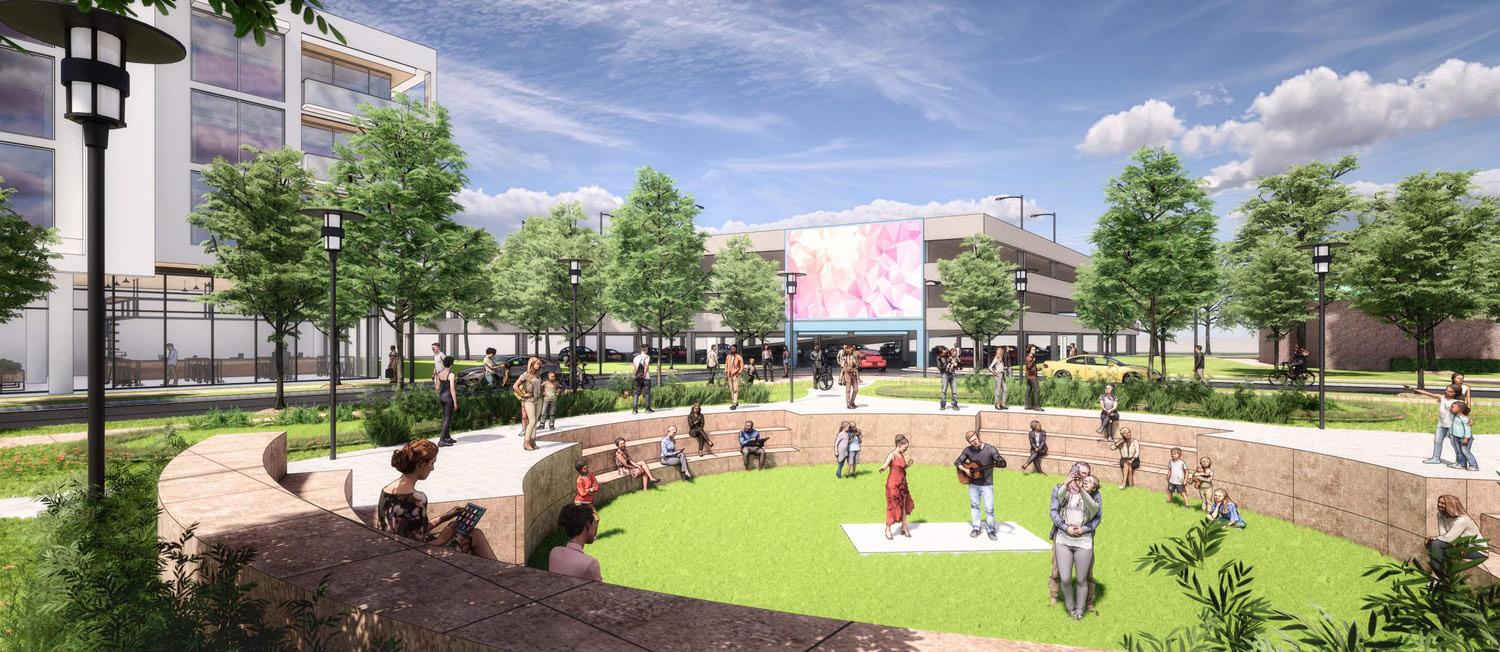
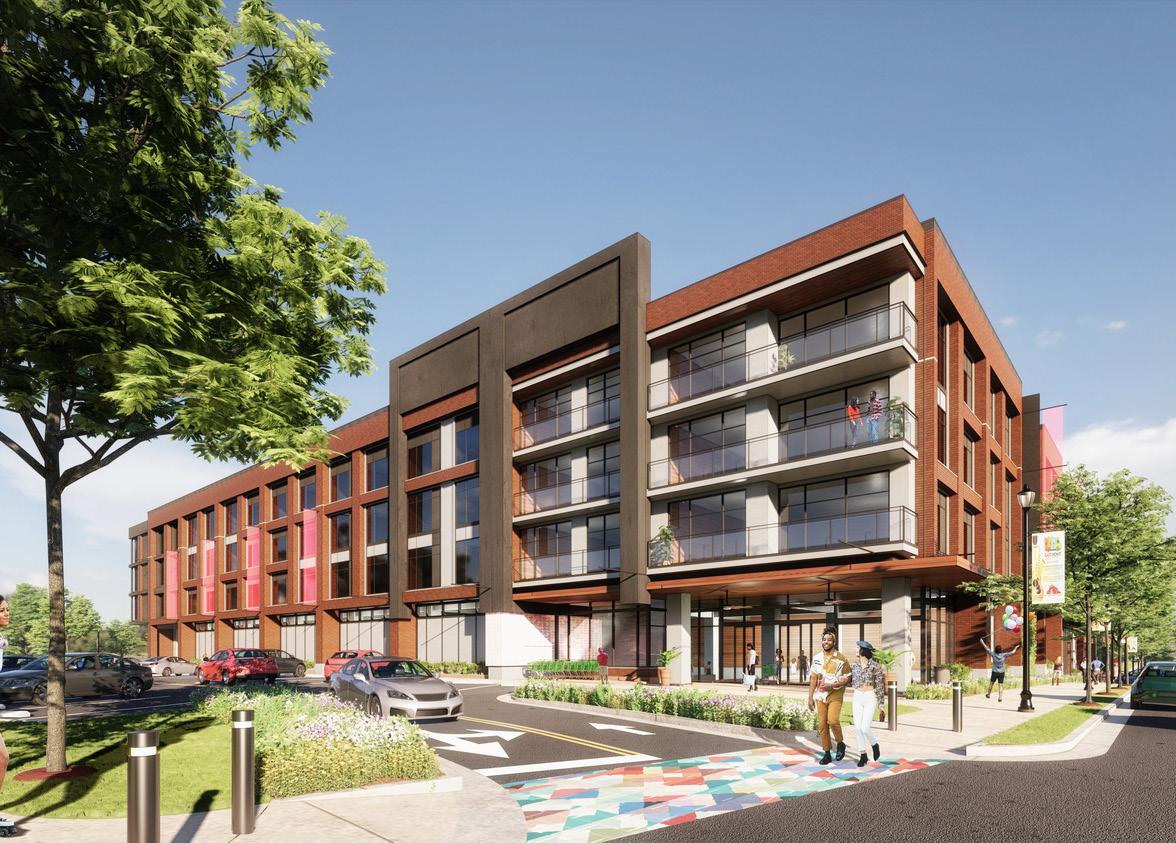
AREA + ATTRIBUTES
- 316 Apartment Units
- 23 Townhomes
- Retail/Restaurant Ground Level
- Precast parking decks – 515 parking spaces
- Community Leasing Center
- Elevated pool deck, clubroom, and fitness center
- Public amphitheater
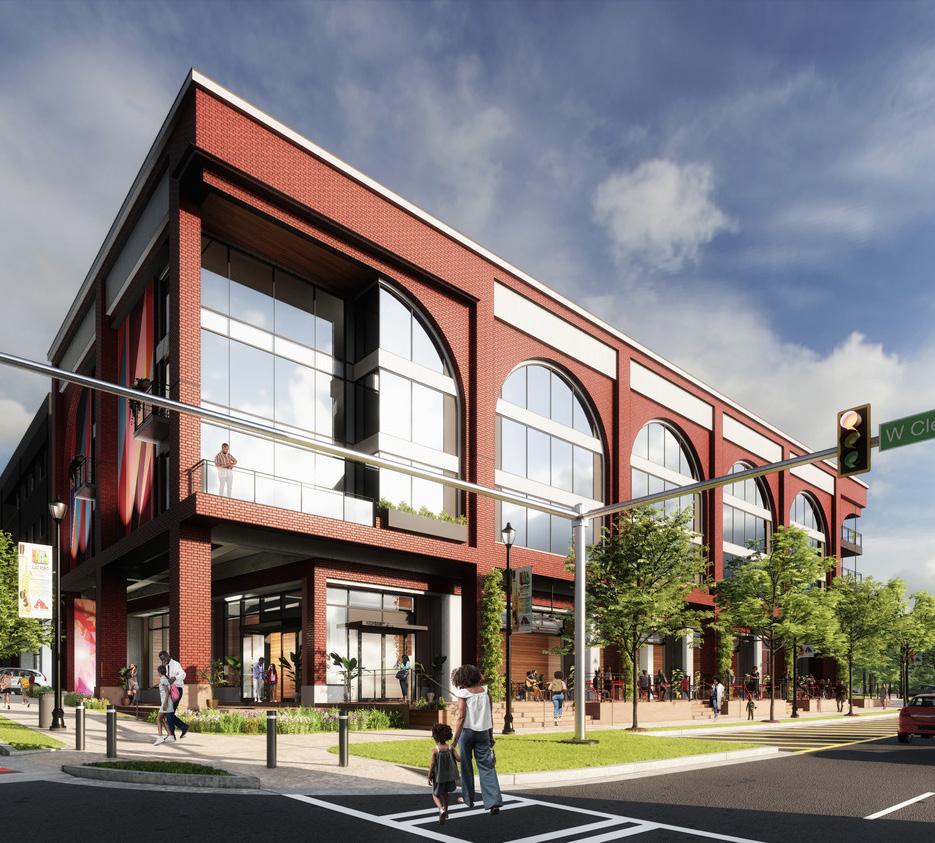
Atlanta | Georgia
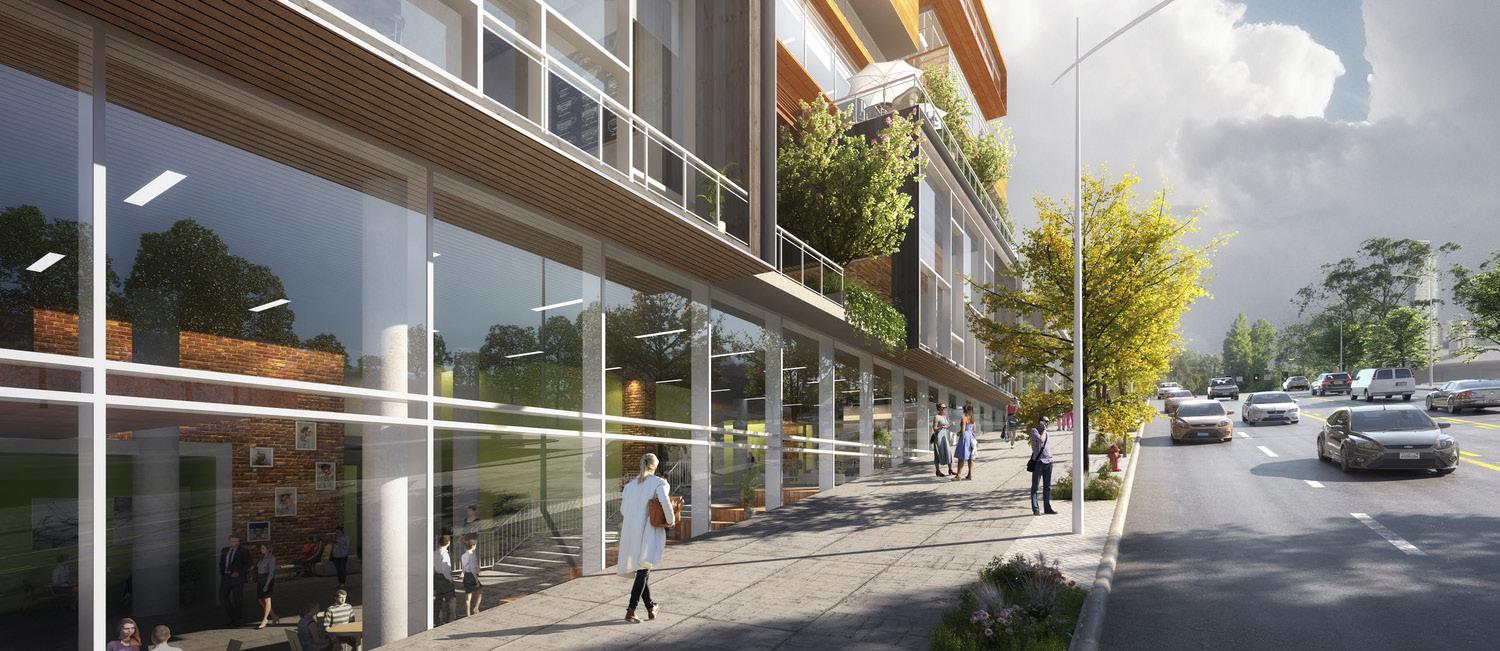
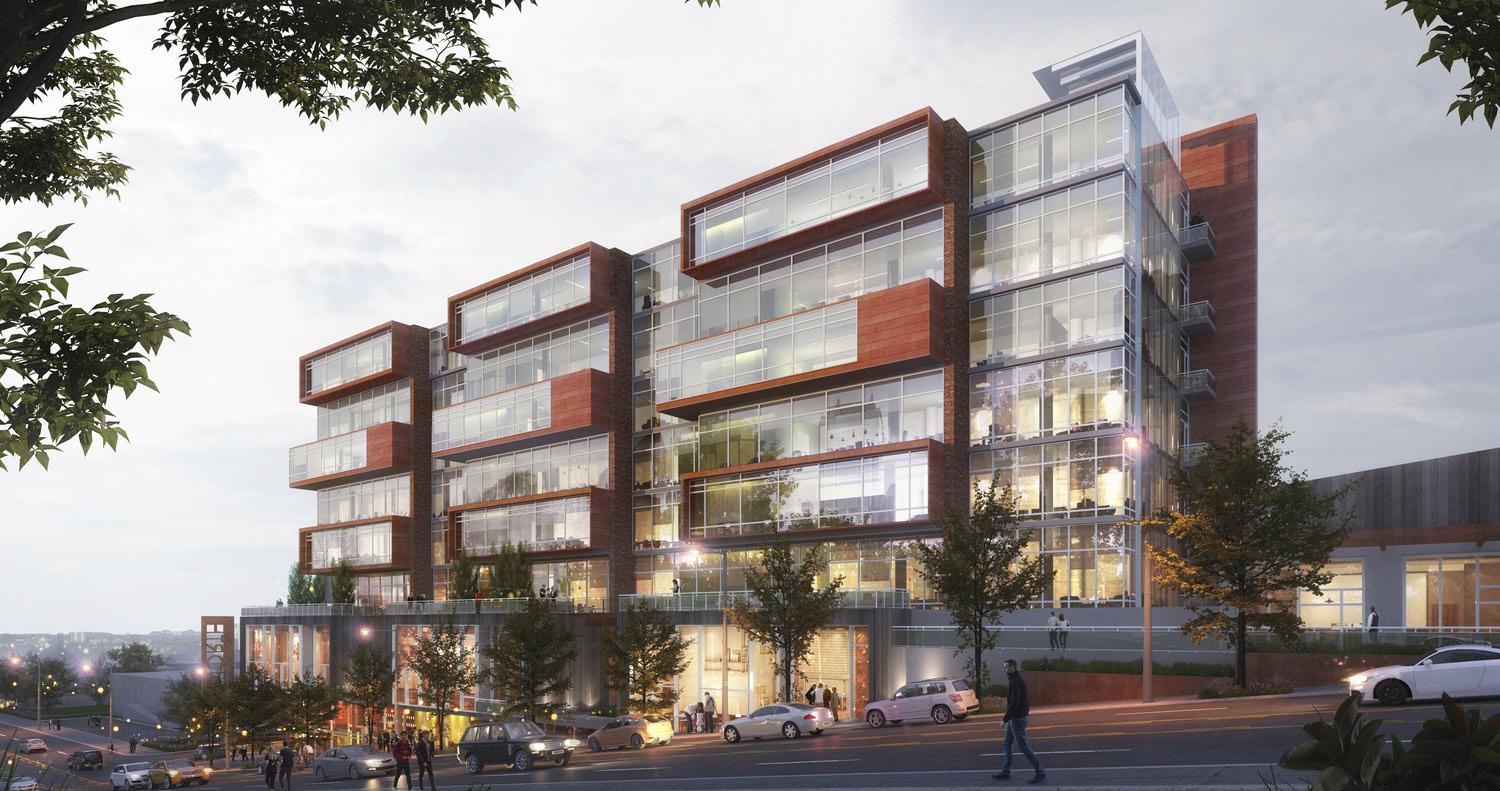
Located within the Beltline Overlay along the popular East Side Trail, 500 North Avenue represents an innovative repackaging of office space designed to attract a young labor force that values connectivity, sustainability and a unique urban experience.
Three concept designs were developed for this project.
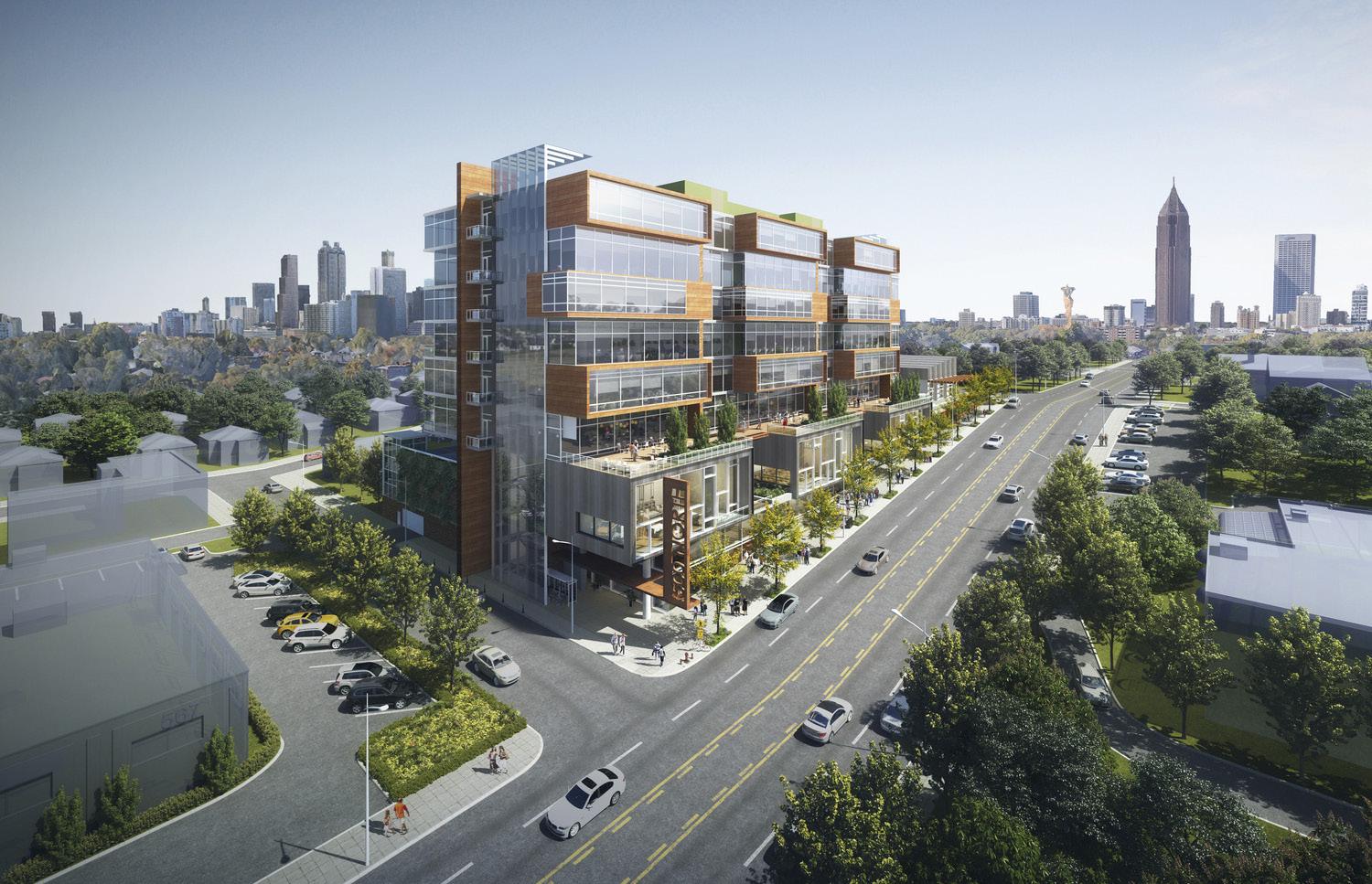
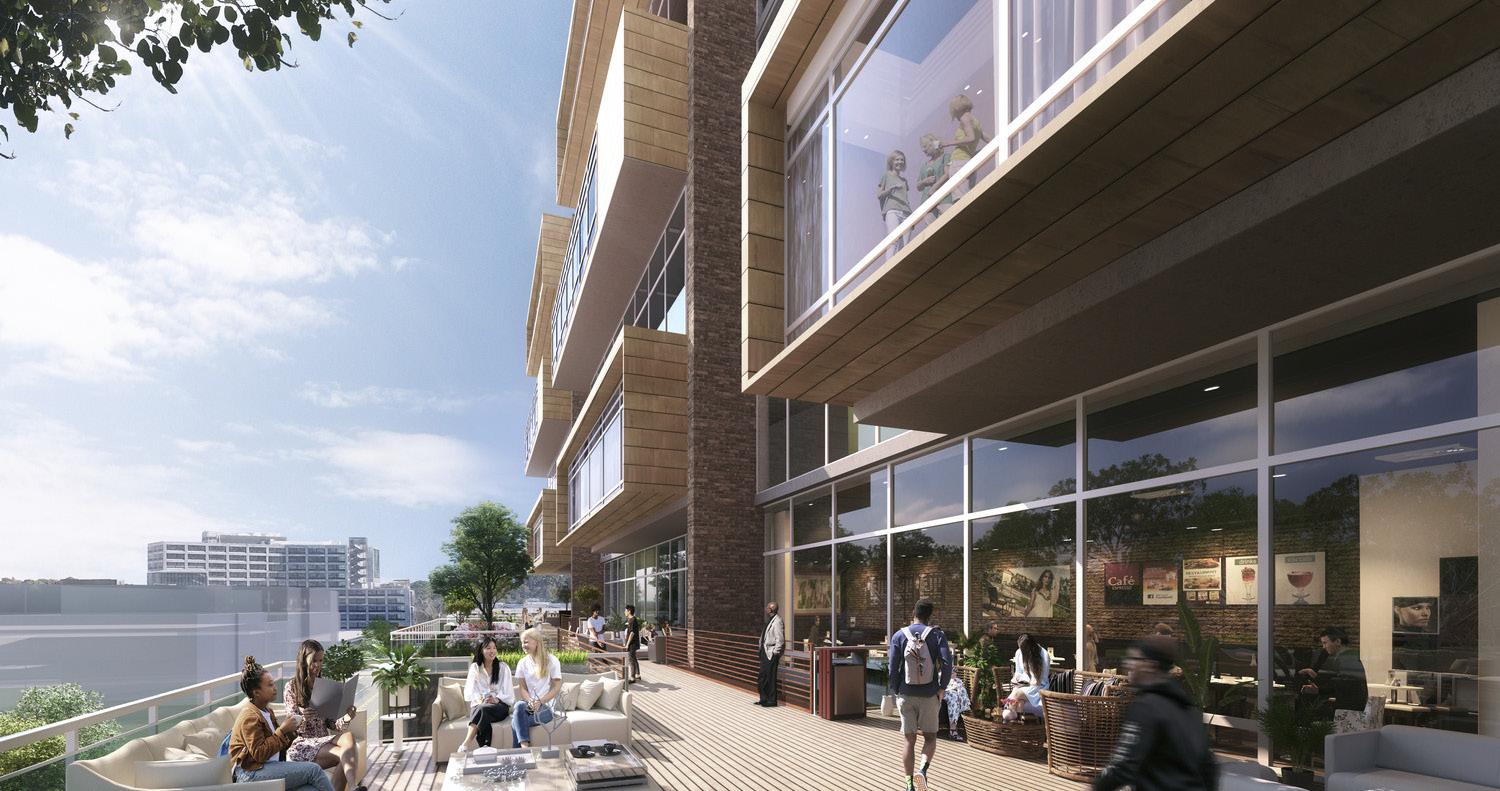
Atlanta | Georgia

Located at a dense site, this project pushes the limits on urban infill while staying under the transitional height plane requirements of one of Atlanta’s oldest neighborhood. As part of a due diligence study for a commercial realestate brokerage firm, TVS studied the complicated arrangement of program to deliver a project that toed the line between the busy street corridor and the stately residential neighborhood of Ansley Park.
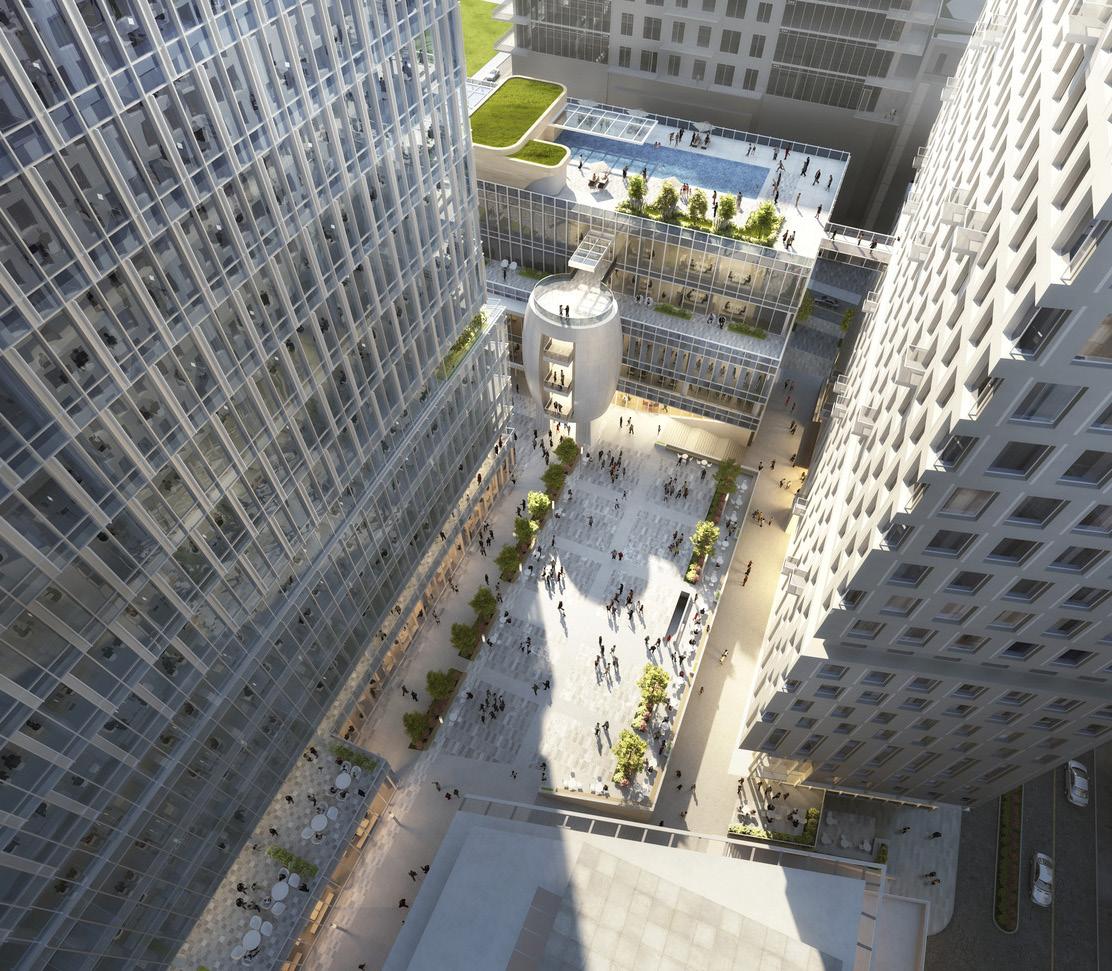
AREA + ATTRIBUTES
- 220,000 sf residential
- 15,000 sf retail
- 245,000 sf office
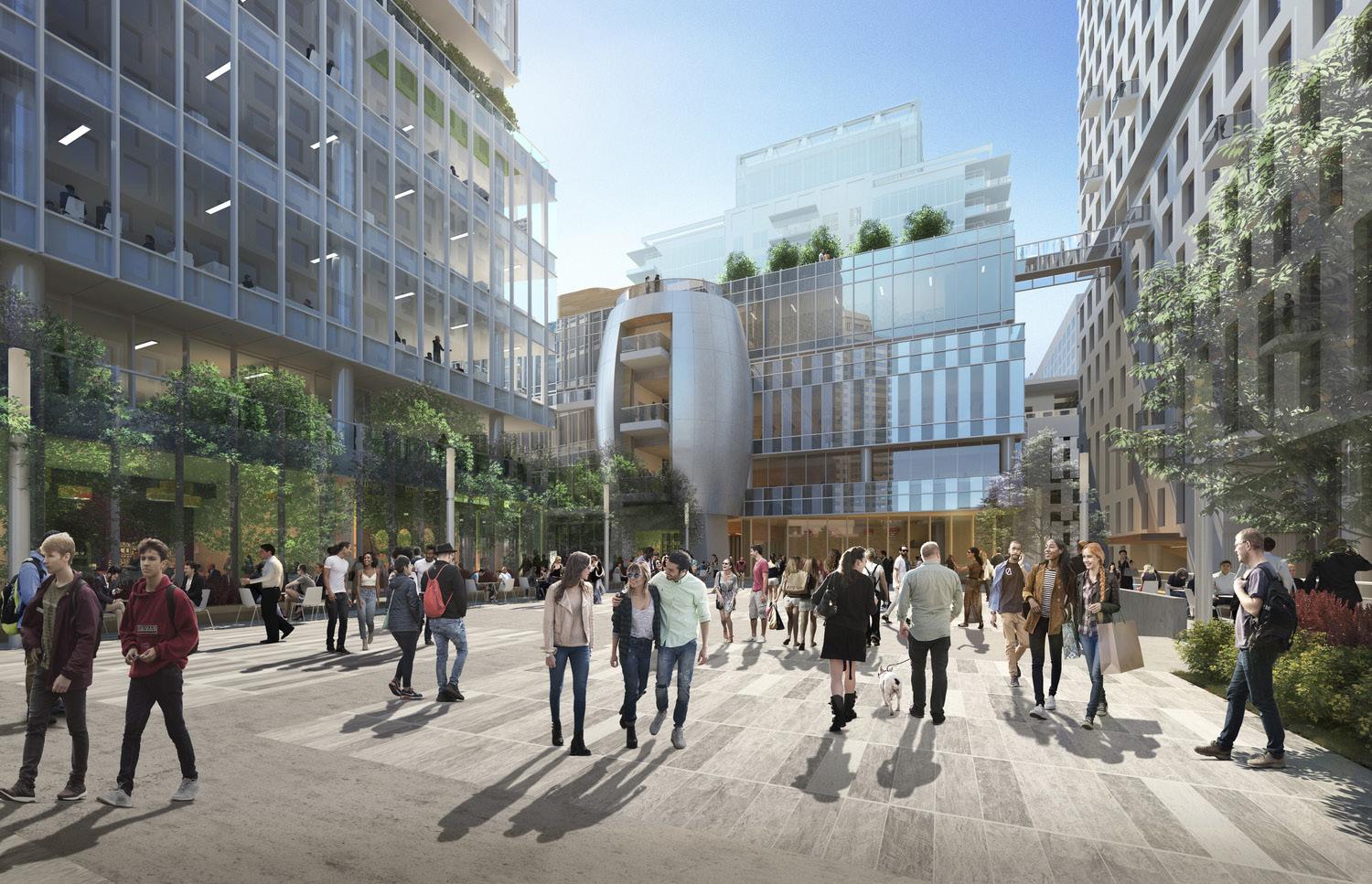
Miami | Florida

Located adjacent to the Culmer metro station, the building’s shape is obliquely bent to maximize its extent across the site and create a connection to the transit station. The west end becomes defined by the sharp corner and parallel street frontage to NW 8th Street Rd while the east end steps and offsets orthogonally. Setbacks at either end of the building push the upper floors inward creating the opportunity for rooftop amenity spaces.
Pulling inspiration from the surrounding architecture of the Miami area, strategically placed accent materials against a white backdrop highlight the unique shape of this building and provide multiple options for public art murals. A frame of perforated metal panels accents each end and breaks up the overall mass of the building.
Functioning as a screen wall for rooftop mechanical and a guardrail for exterior balconies, the west accent provides a frame for a public art mural opportunity while reflecting the blue tones of the sky. The east accent serves as a shading element and a guardrail for the rooftop sky lounge.
A third accent wraps the parking podium on four sides as a perforated screen wall. Dynamic in form and vibrant in color, this porous façade brings movement to the ground plane as it frames street level retail economic opportunity and ground-level gathering spaces. As it transitions to the main entry, the screen wall blends into a feature art wall of the multi-height lobby.



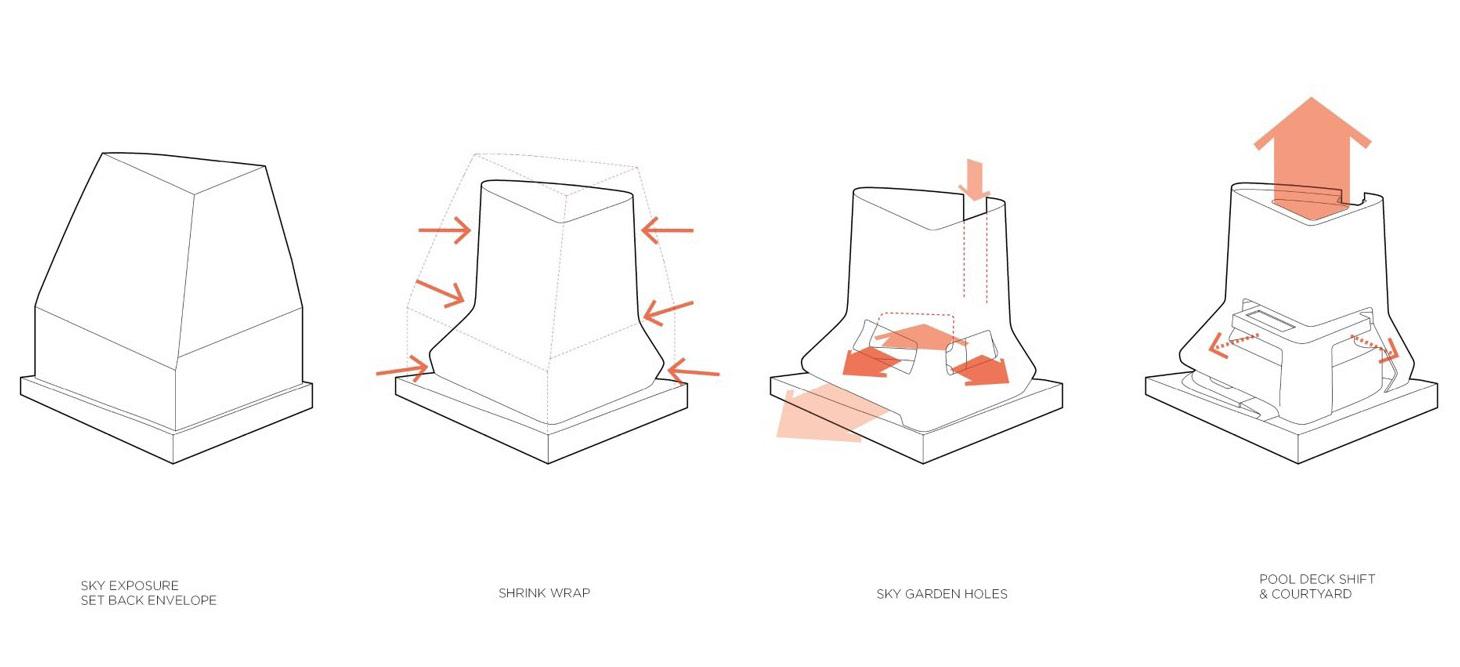
This building is envisioned to be a landmark and point of pride for the Flushing/Queens neighborhood, and the owner has pushed the design solution in a direction that will be commensurate with that vision. The program includes a dedicated Community Center with a variety of meeting and event spaces for nearby residents. Additional programming includes a 120-key hotel featuring an elevated sky lobby with the Manhattan city view to the west and water view to the east, 70 apartment units, on-street retail, and studio space in the podium levels. The total building area is approximately 415,000 SF.
The owner’s vision of a dynamic, fabric or sail-like façade has resulted in a complex geometry for the cladding material. A study is under way with several manufacturers to determine the best material and best digital fabrication techniques to realize this vision. A possible solution will be, after utilizing BIM modeling throughout the design process to optimize the number of repetitive panels, ultimately to digitally print formwork for concrete wall panels.
AREA + ATTRIBUTES
- 120-key hotel
- 70 apartment units
- Retail
- Community space
- Studio space
- 200-seat black box theater
- 120-seat community theater
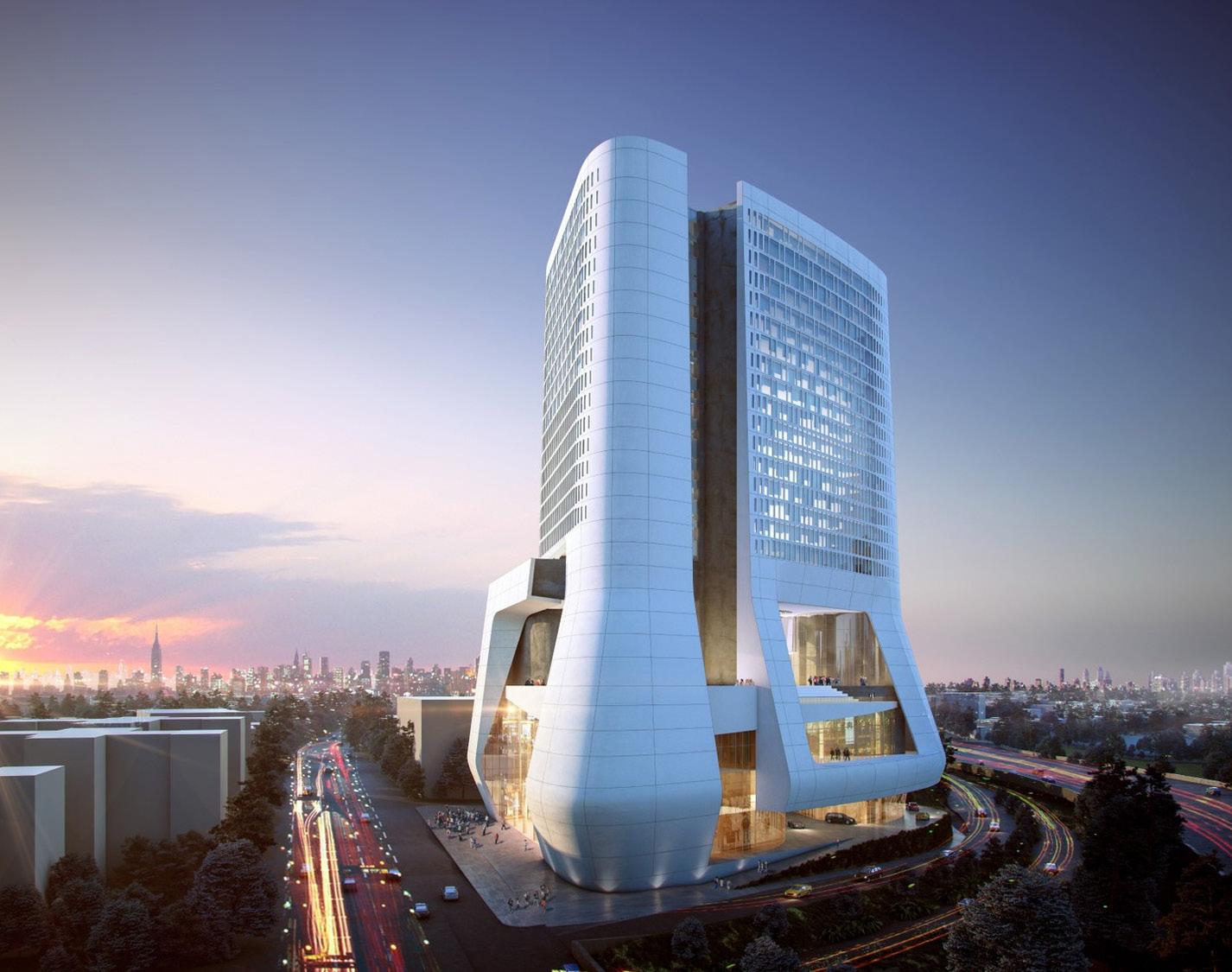
One of the property’s strongest attributes will be the views it will afford its residents and visitors. There will be no obstructions for views to the northeast towards the marinas of Flushing Bay and of planes coming and going at the airport. This is a prominent site in the community–highly visible from Grand Central Parkway and from flights arriving and departing from LaGuardia. The building’s height limit is significantly higher than the surrounding building fabric, as negotiated with the FAA since it lies between the airport’s approach paths. And once above the approximately 80’ height of the adjacent buildings, there will be clear views to the Manhattan skyline. For this reason, the owner has envisioned a grandly scaled sky garden at this elevation with uninterrupted views in all directions. This level will include a sky lobby for the hotel, a restaurant and bar, and a viewing/performance space overlooking the bay.
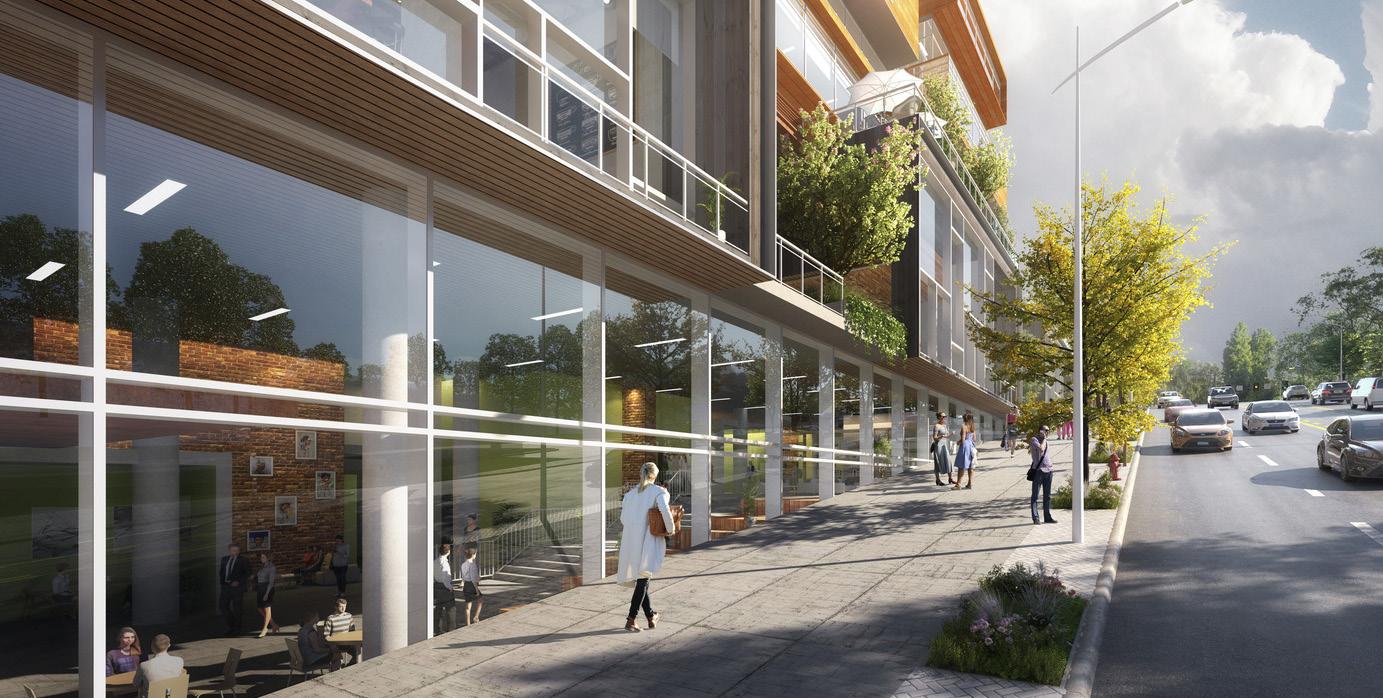

We develop solutions that are tailored to your project and designed to flex and change with you. >>>
Nicole Smith AIA, LEED AP
nsmith@tvsdesign.com
404 946 6558

With over 25 years of experience as an interior designer, Principal Nicole Smith brings a powerful ability to creatively address the challenges and opportunities of coordinating a complex network of designers, clients and partners to ensure the best possible outcome for any project. Her strength with design oversight, schedules and processes informs her understanding of how to effectively guide teams to work and communicate more efficiently.
Highly seasoned in leading multidisciplinary teams through all phases of a project and deliver projects across a wide variety of clients and project types, Nicole is uniquely tuned to listen and respond to her client’s project vision and objectives. As a leader she leverages this diverse range of project responsibilities and hands-on expertise to strategically choreograph holistic and forwardthinking solutions for project success.
