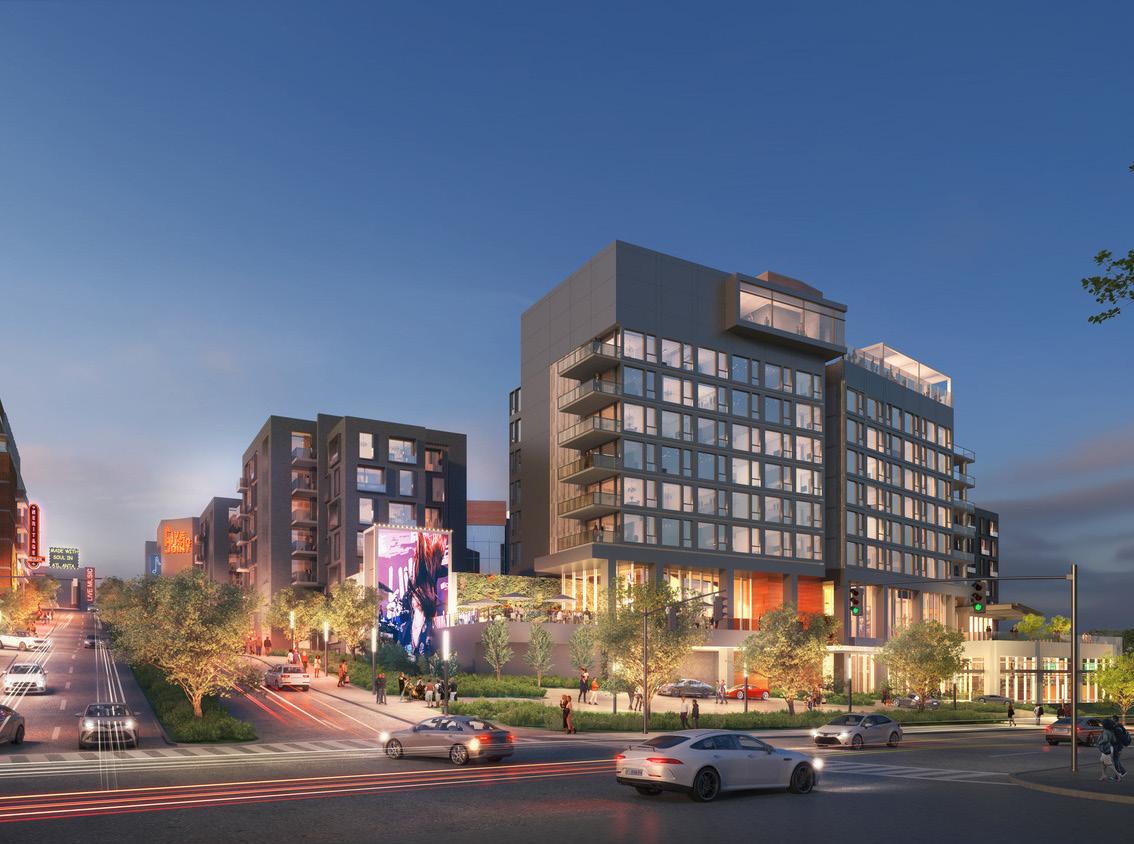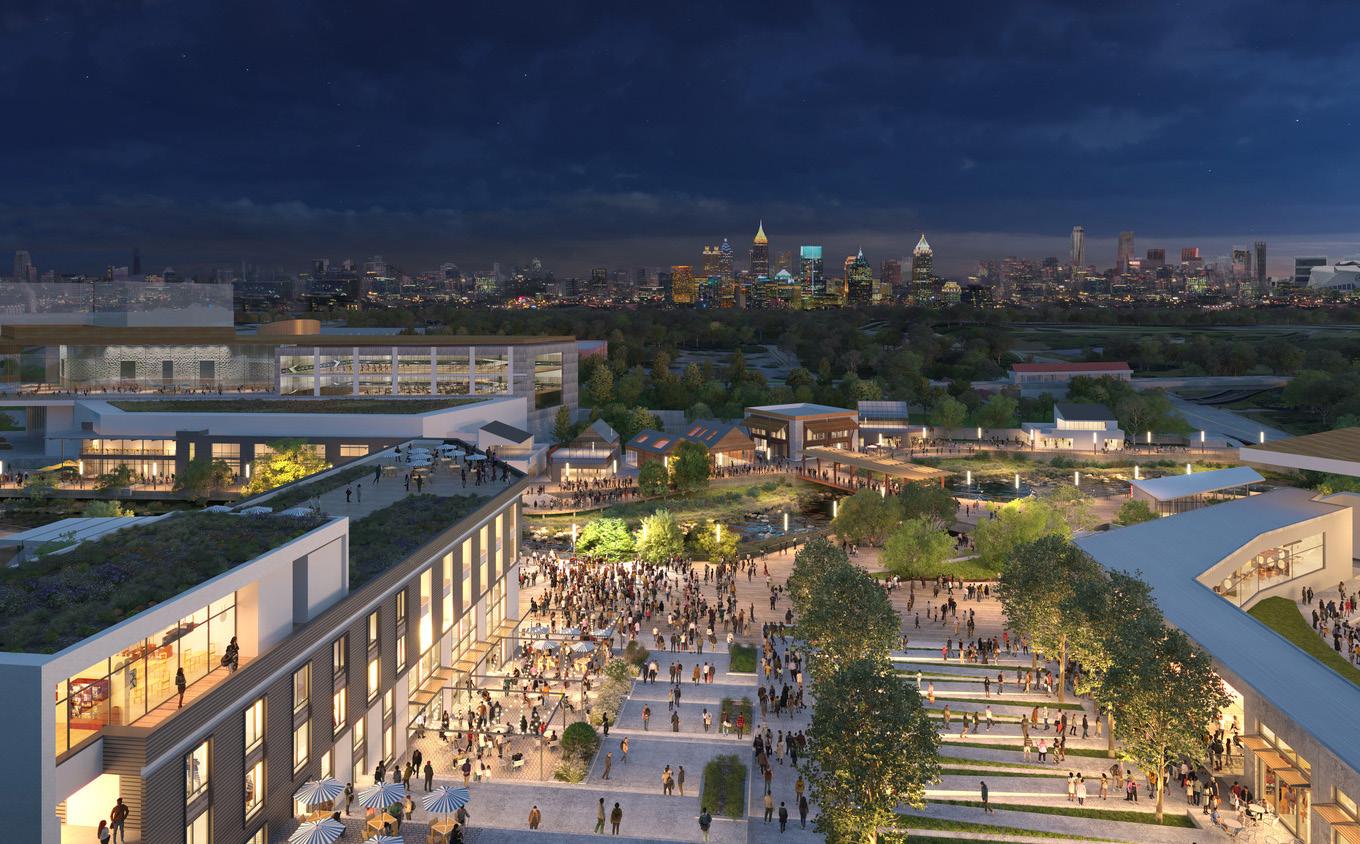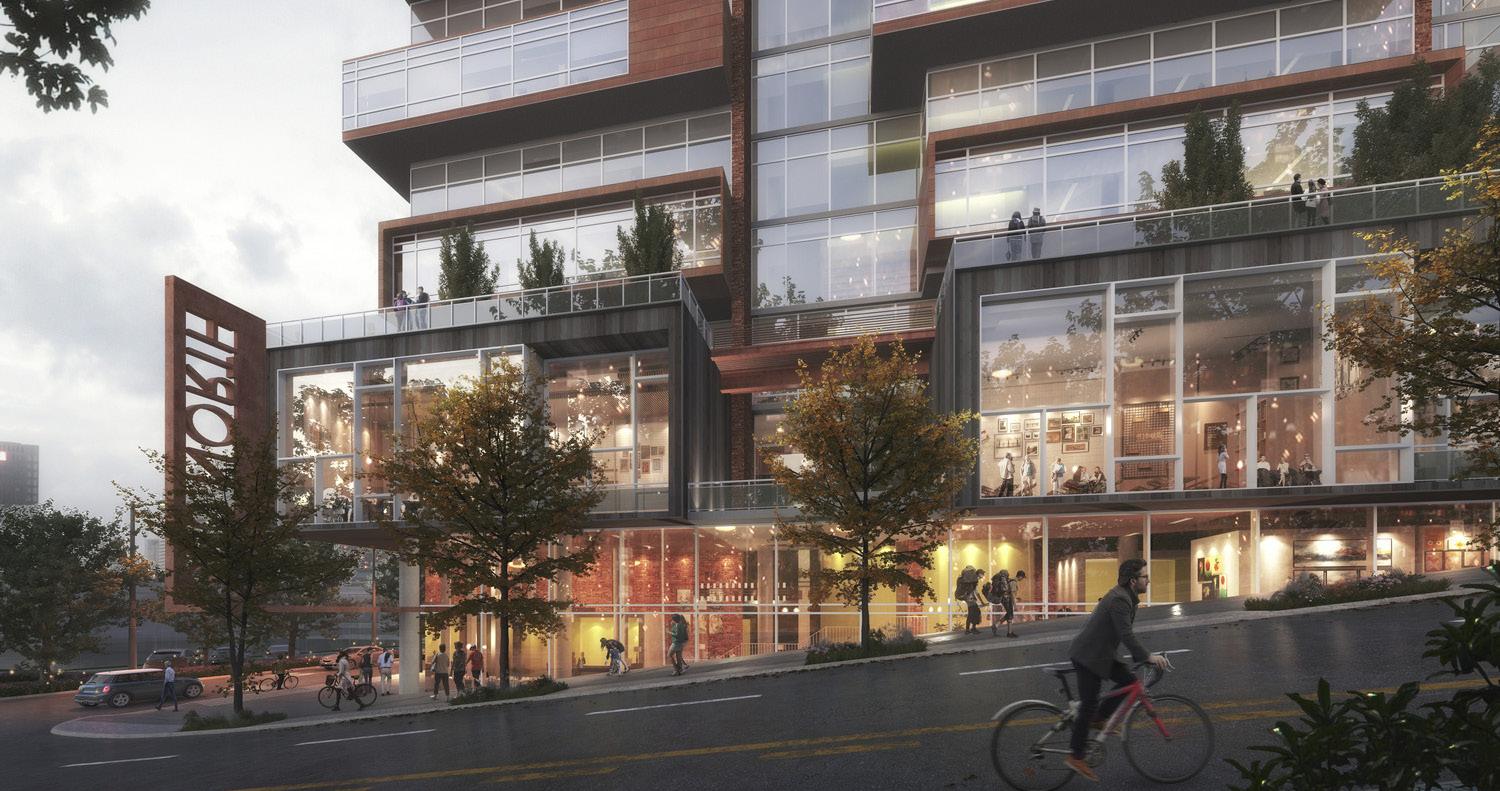
P T L O F I R O O MIXED-USE


P T L O F I R O O MIXED-USE
TVS creates high performance, high impact environments that help individuals, businesses and communities thrive. Our team of experts listens intently, solves creatively and delivers reliably to make remarkable design easy. TVS engages honed perspectives across multiple markets with public, private and institutional clients to deliver design solutions that meet the complex challenges of the 21st century.
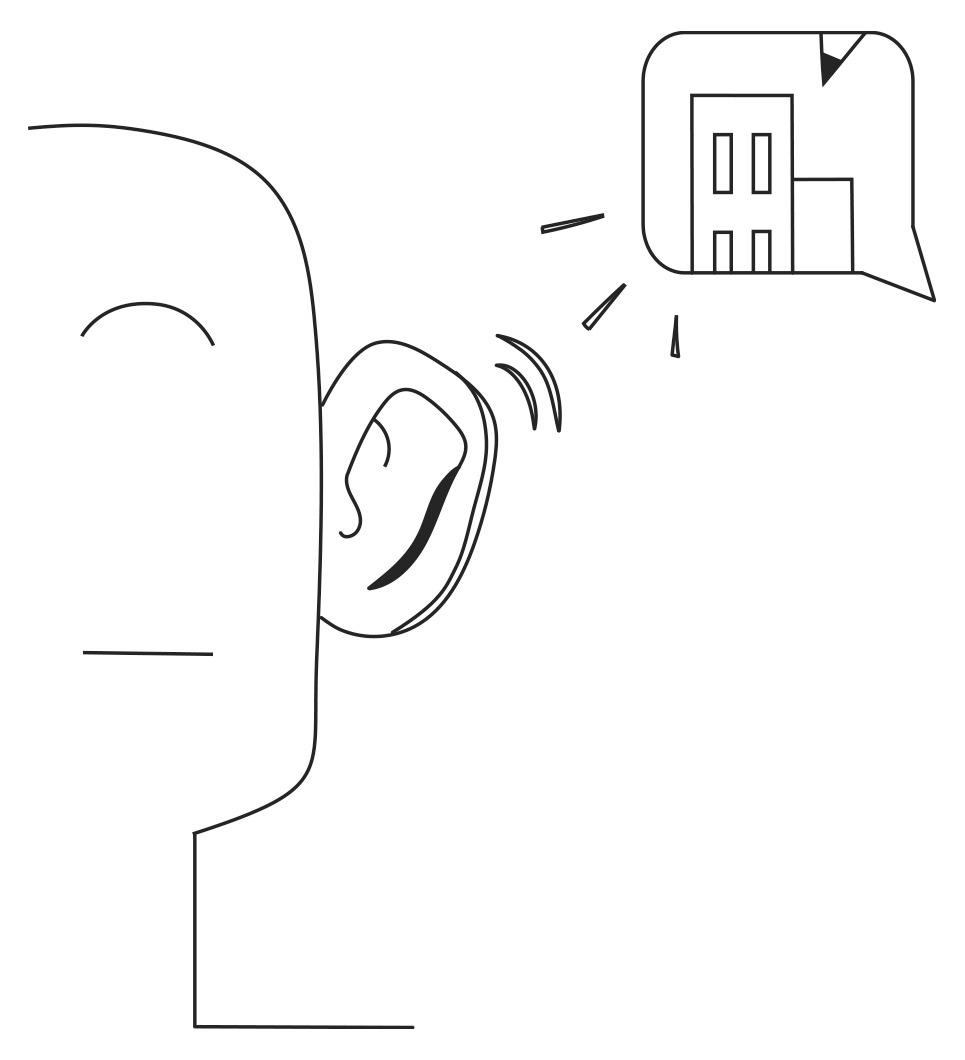
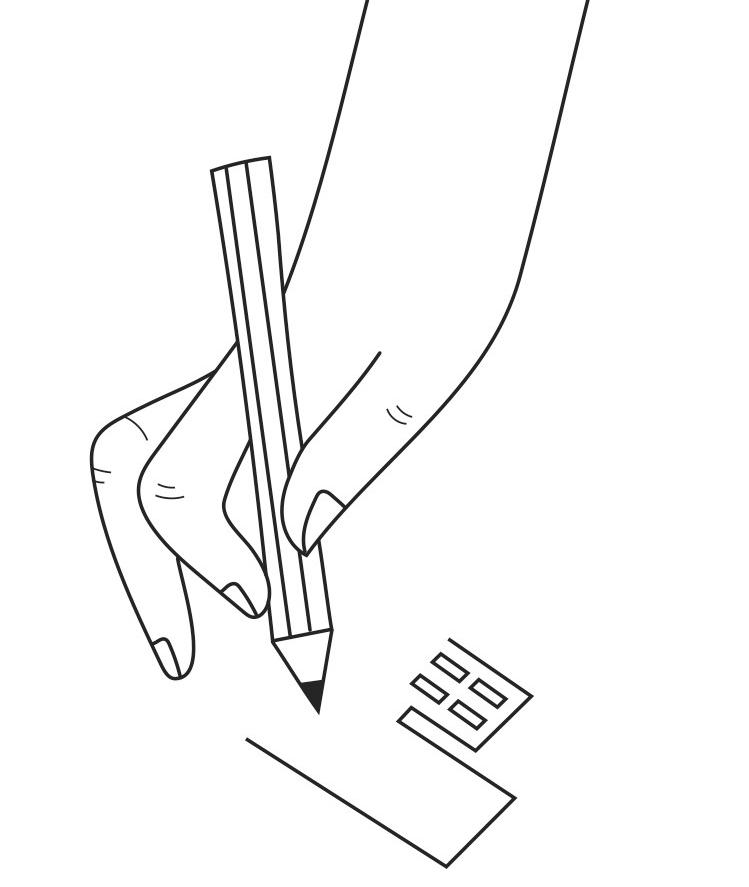
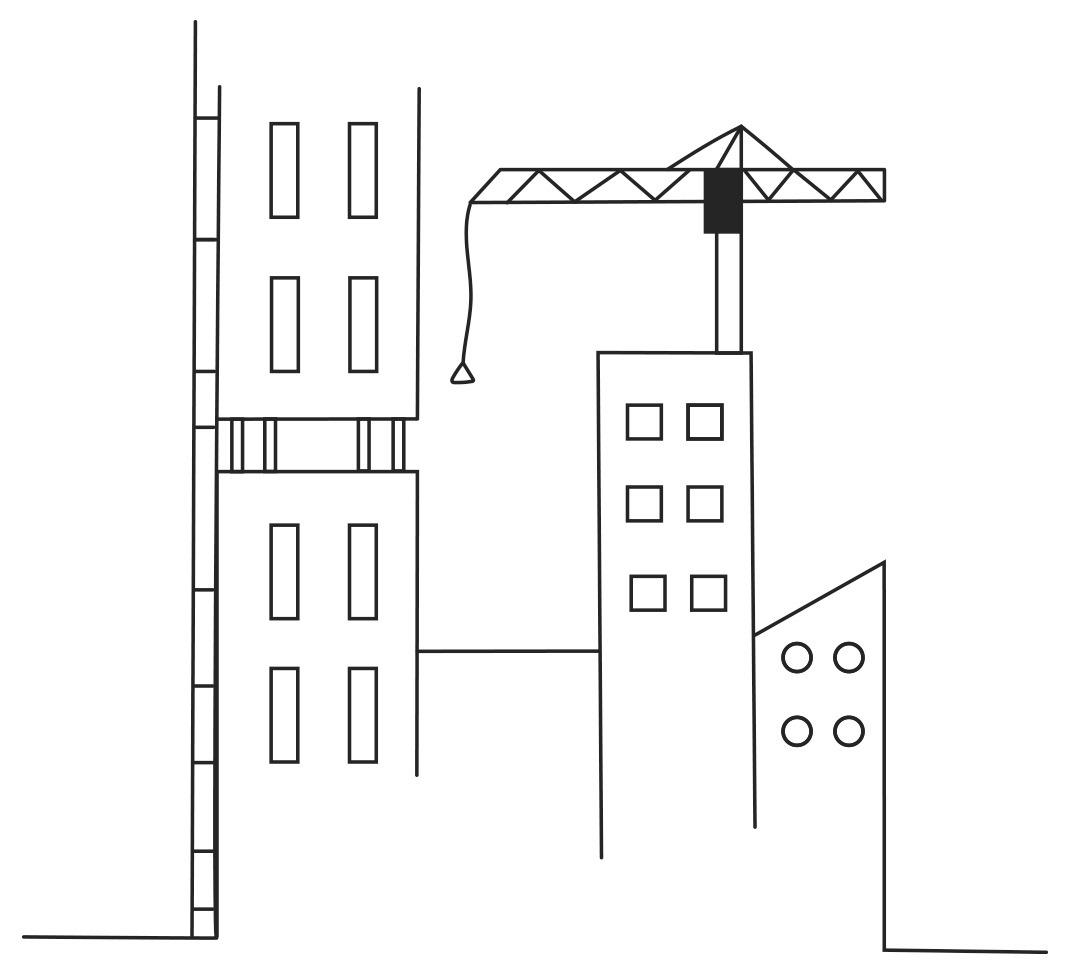
We listen closely. We work to know your business deeply to see your vision clearly and understand the potential in the work we do together. Listening leads to inspiring conversations, the foundations of remarkable design.
We solve creatively. Achieving your aspirations and meeting your needs require great imagination. We love partnering with you to find solutions that push us to create remarkable design.
We deliver reliably. We know you need to be able to count on a partner that has your back and gets it done. We’re really easy to work with, even on the toughest projects. Trusted relationships make remarkable design possible.
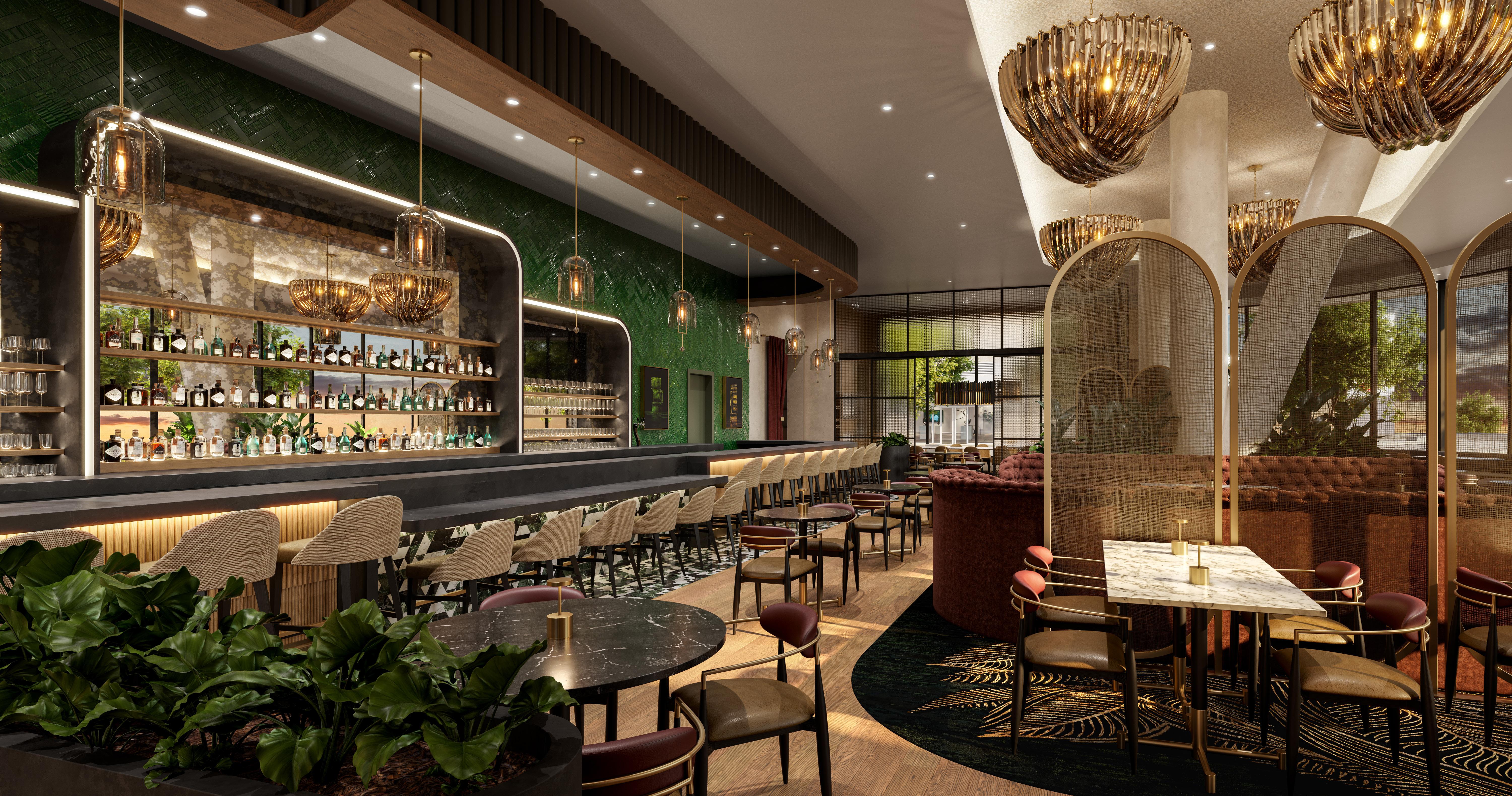
TVS has helped clients benefit from many aspects of sustainable design since the firm’s inception in 1968. Our staff of LEED and WELL Accredited Professionals works to find a balance of social, environmental and economic factors in our projects drawing from our experience in LEED Platinum and WELL certified projects. As a leader in the integration of sustainable practices with client satisfaction and design innovation, TVS has the capacity to develop any project according to the client’s desired level of environmental responsibility. With over 57 LEED Certified projects we’ve received countless awards for creating remarkable designs for our clients and communities.
We have pursued the Living Building Challenge 4.0 on several projects at a conceptual level, but those projects did not continue with the program.
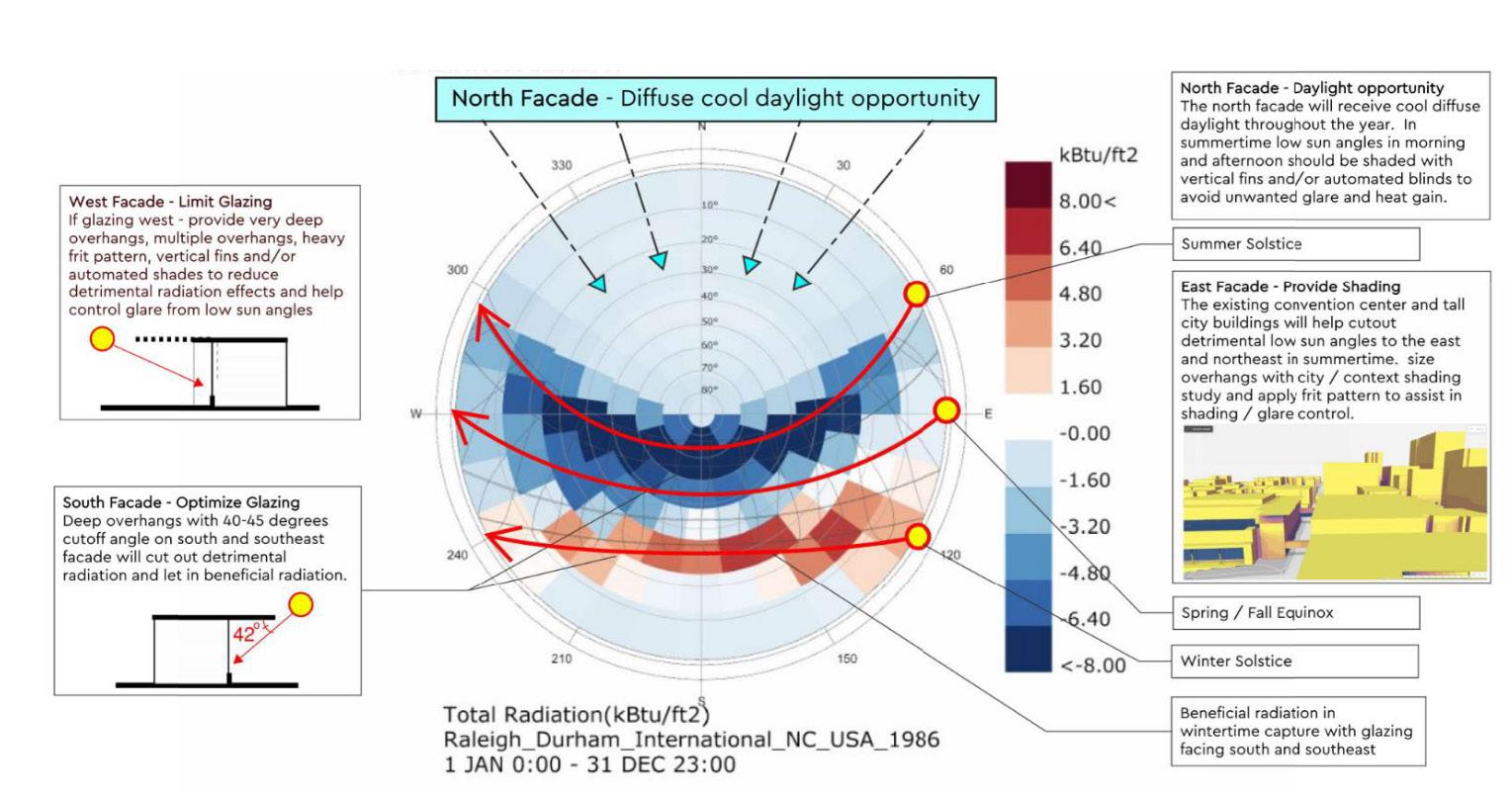
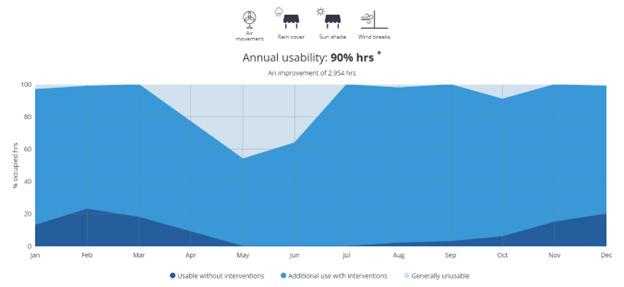
Our green roofs include farm to table urban roof gardens, extensive and intensive vegetated roofs.
We use climate responsive passive design strategies to reduce water demand on our projects.
We use passive design strategies to reduce energy demand on our projects.
Our designs promote healthy habits.
We specify low carbon materials.
Work with client to develop equitable access to, and protections from negative impacts.
Design to include elements that nurture the innate human/nature connection.
TVS was recognized by United States Green Building Council (USGBC) and the International Well Building Institute (IWBI) as the first organization ever to achieve both LEED and WELL Platinum through a streamlined, dual track. This path encourages and simplifies the process for both certifications and for TVS to have achieved the highest level of both standards speaks to the firm’s commitment to embracing human and planetary health.
The design team’s focus wasn’t necessarily to pursue points to certification. It was to do the best job possible across all aspects of the projects , given very challenging budgetary and time constraints. When considering design options, the team weighed them for their near- and long-term impact on the firm’s collective wellbeing – what solution would be the most equitable, provide the best environment to do good work, use resources most effectively and sustainably?
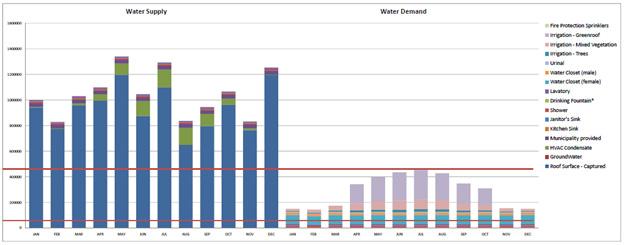
Ultimately, these certifications were achieved through initiatives like:
- Reuse of 60% of furniture plus ceiling systems and lighting
- A scrappy, DIY sensibility – in house 3D printed signage
- Carbon negative and recycled materials
- Daylighting studies
- Connection to nature via terrace
- Biophilia
As the team approached the end of the project it became clear that, with a small push, they could meet the Platinum requirements for LEED and WELL. The new streamlined process made that possible and this new approach is strongly recommended.
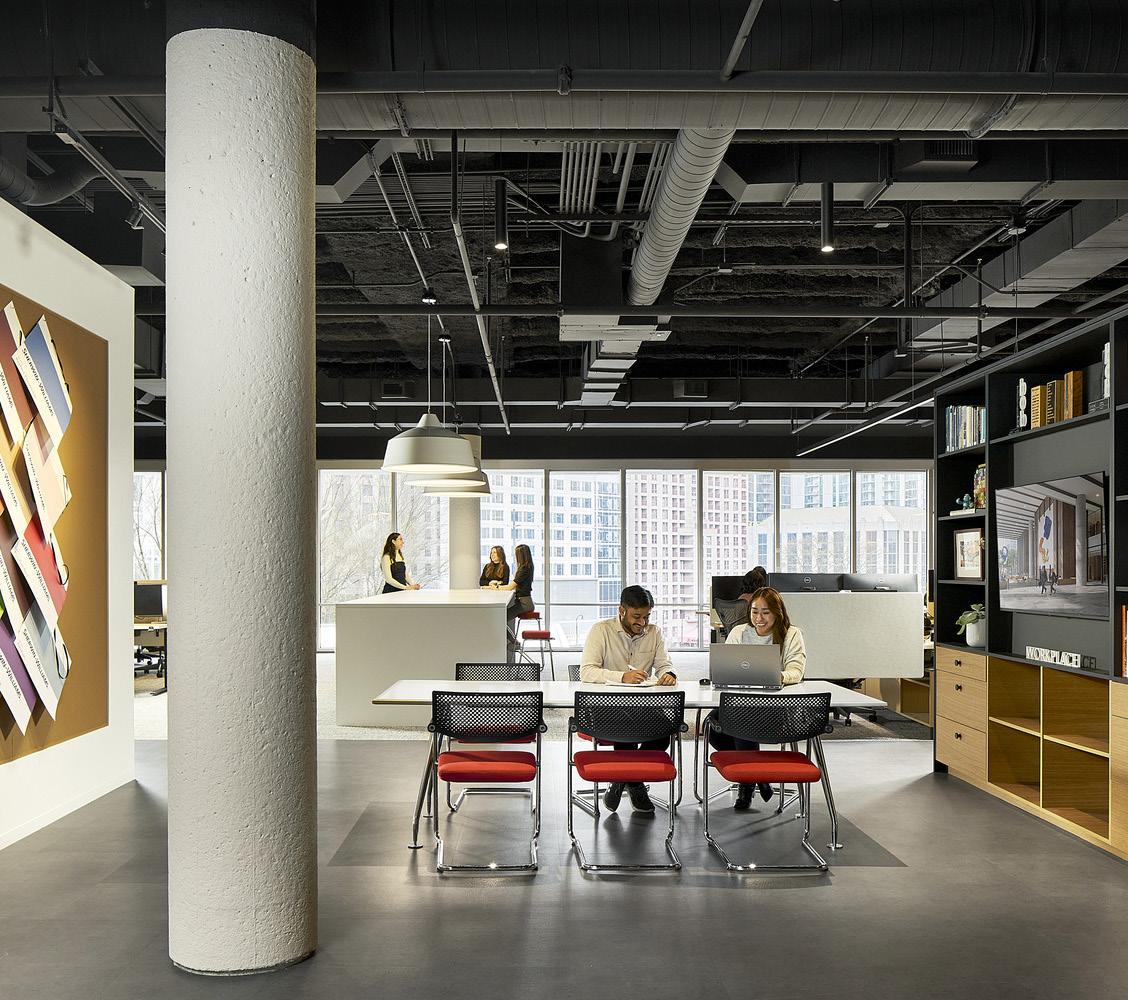
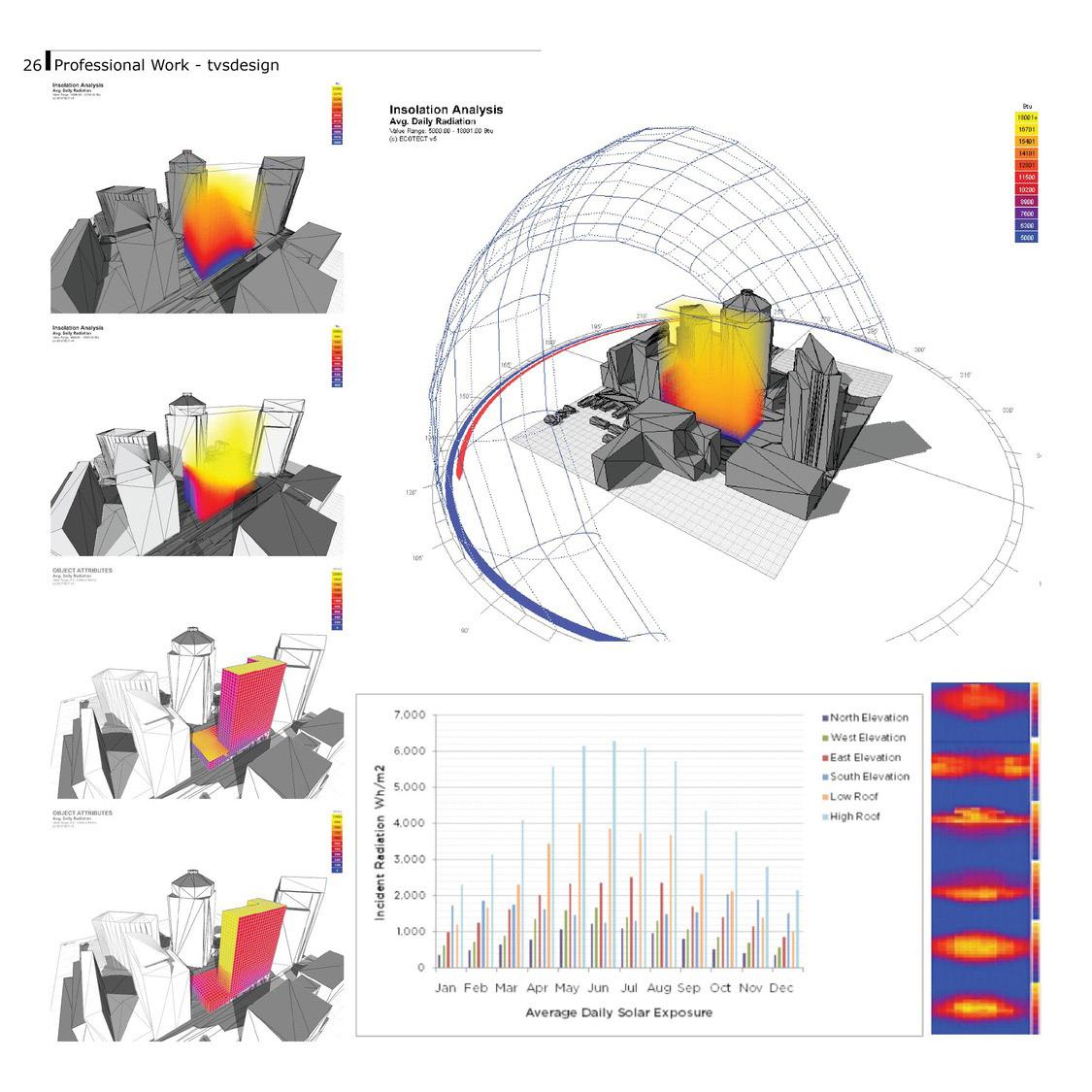
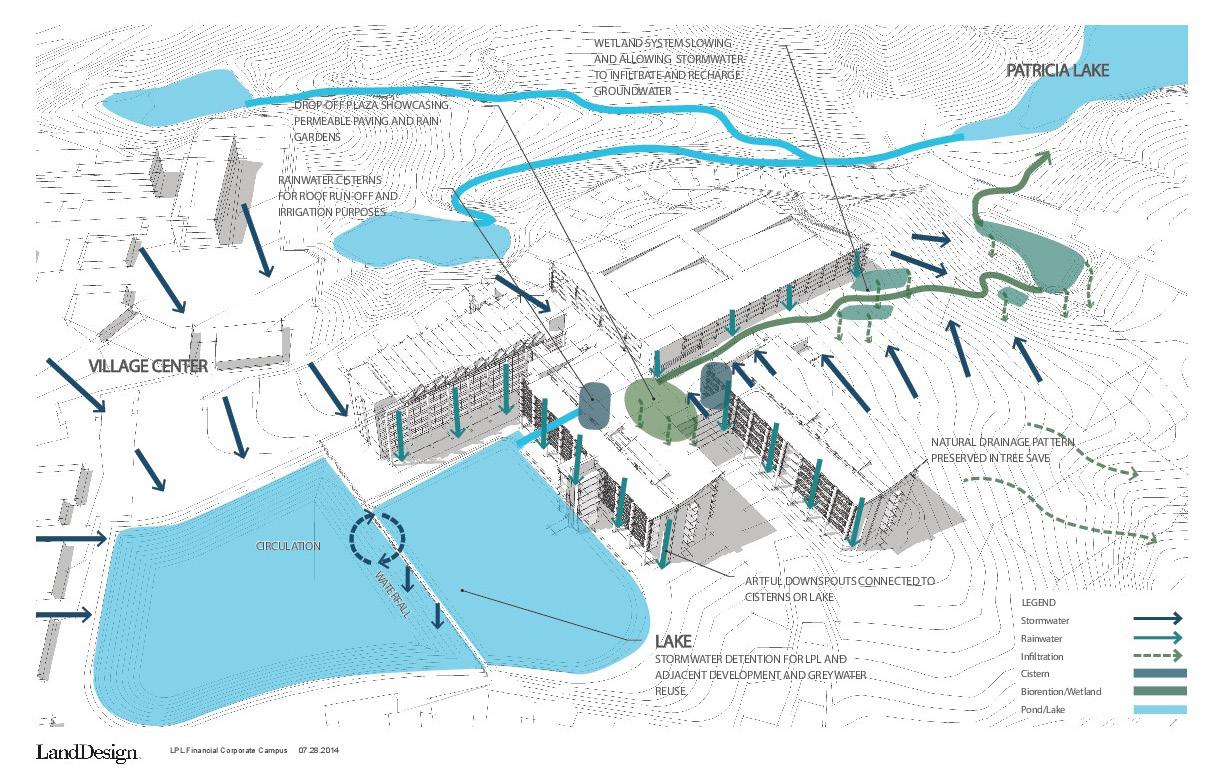
CAMPUS. AUTHENTICITY. COMMUNITY. DESTINATION.
TVS creates experiences that complement and complete a city’s story, while engendering opportunities for success in all surrounding developments. Mixed-use projects have a social responsibility to advance the common good and happiness of a locale. Through placemaking, our mixed-use projects are unique and authentic participants in a city’s personality and contribute to a sense of pride of place. The marriage of design with thoughtful development can envision a mix of uses and social programs that broaden sustainable opportunities for everyone in the community.
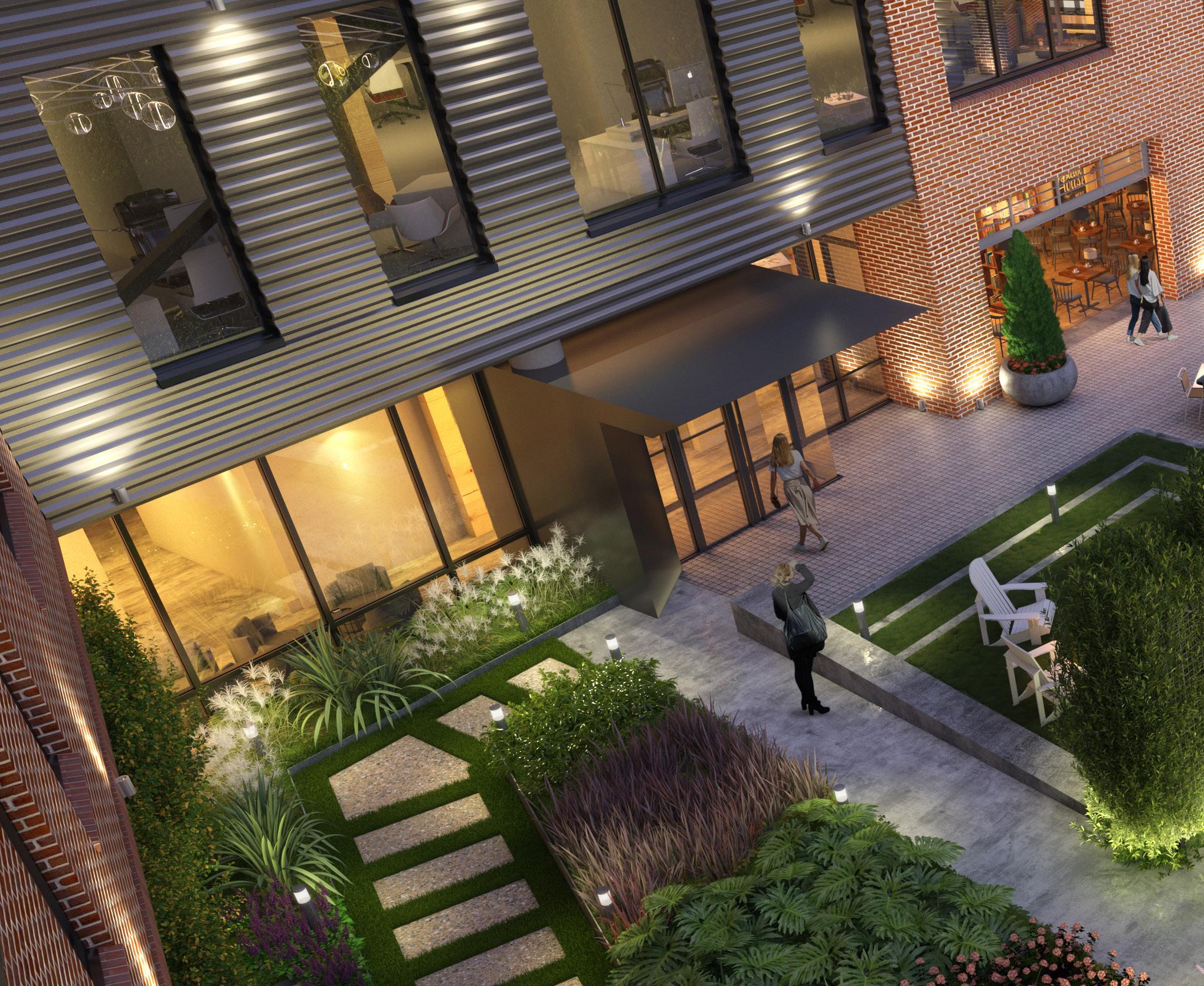
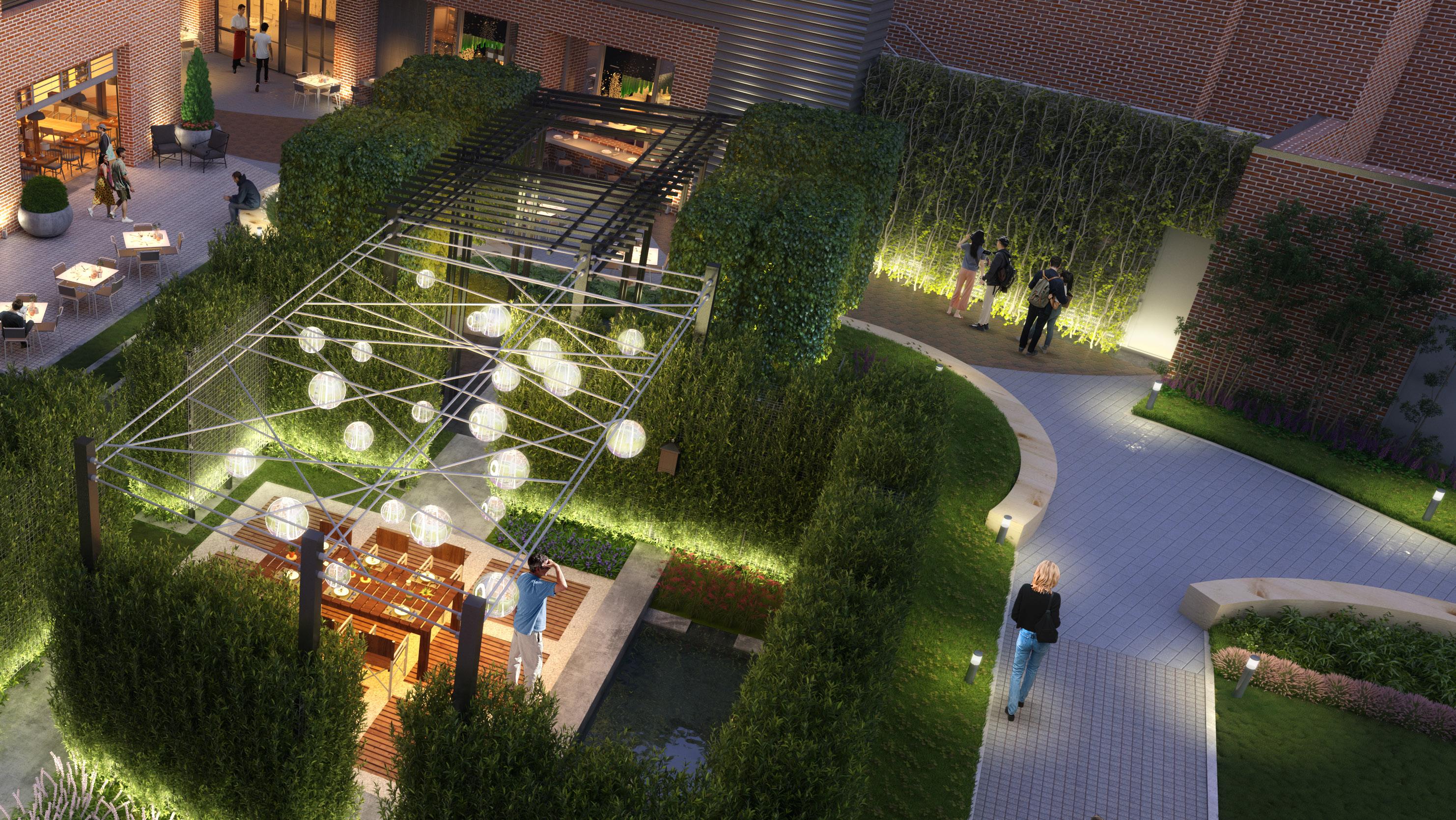
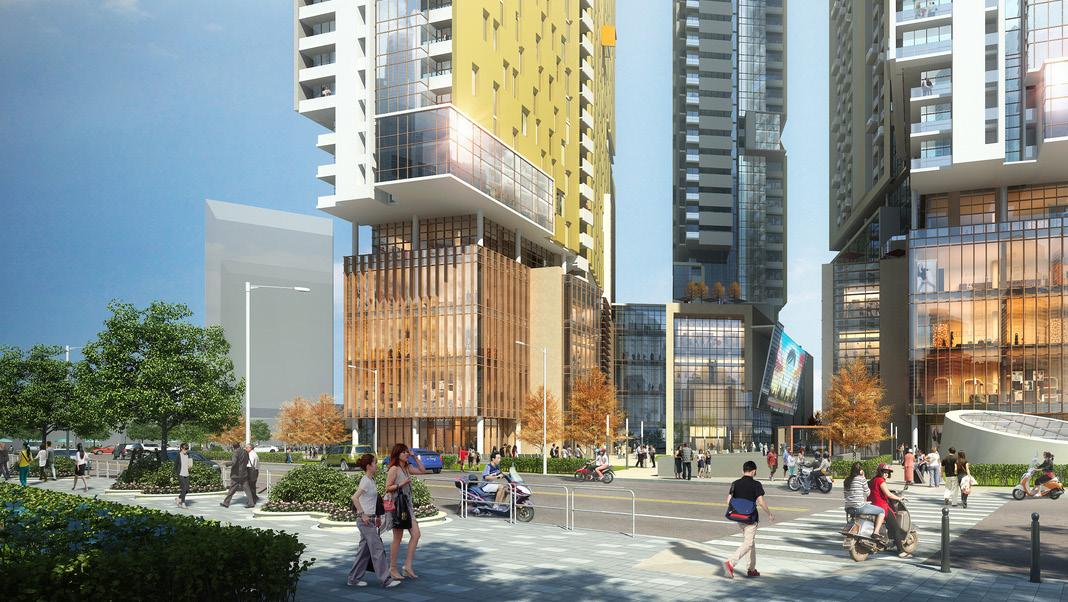
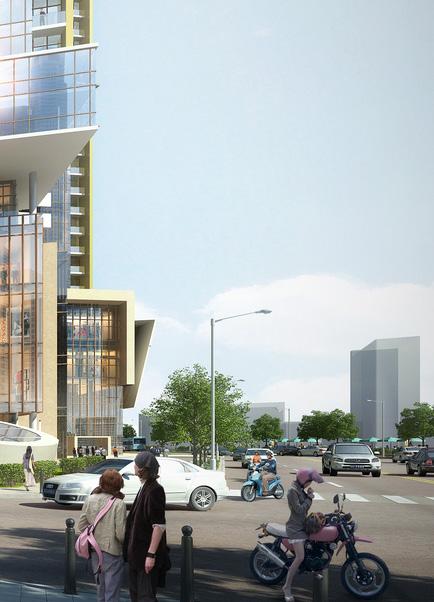
Tampa | Florida
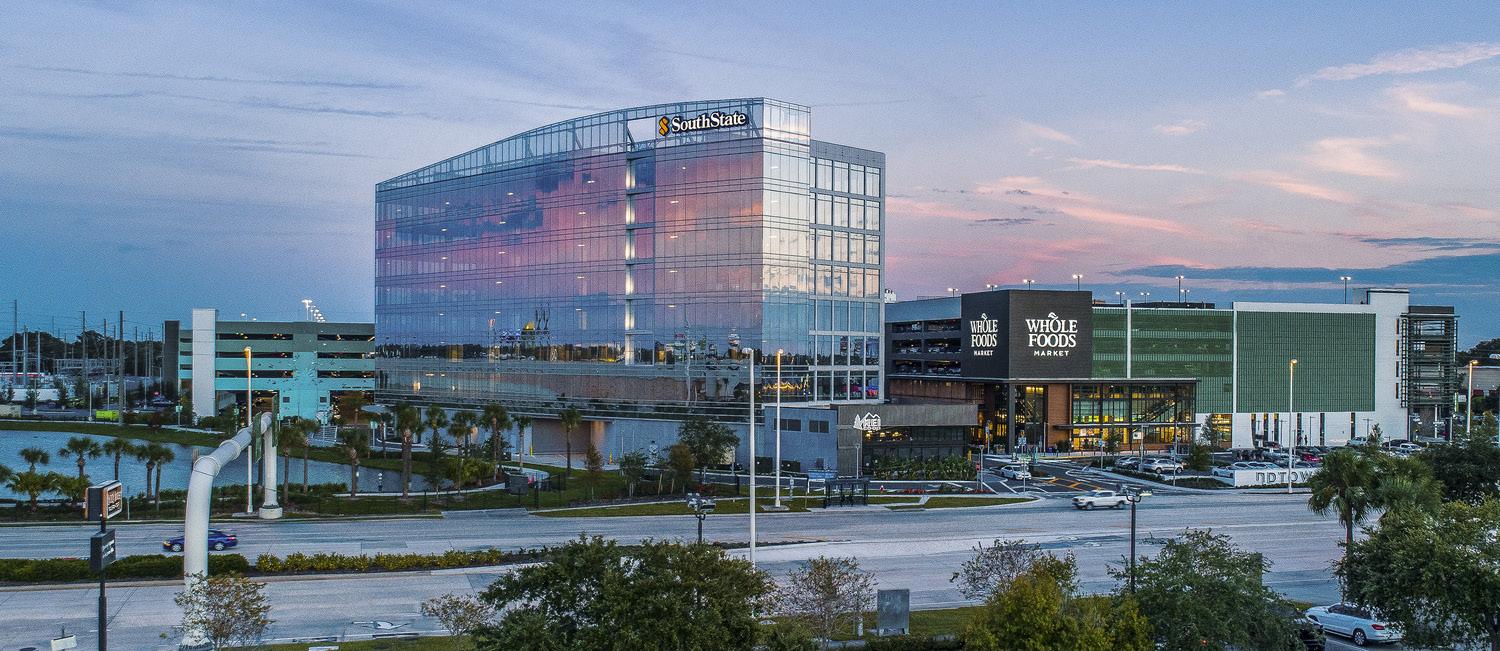
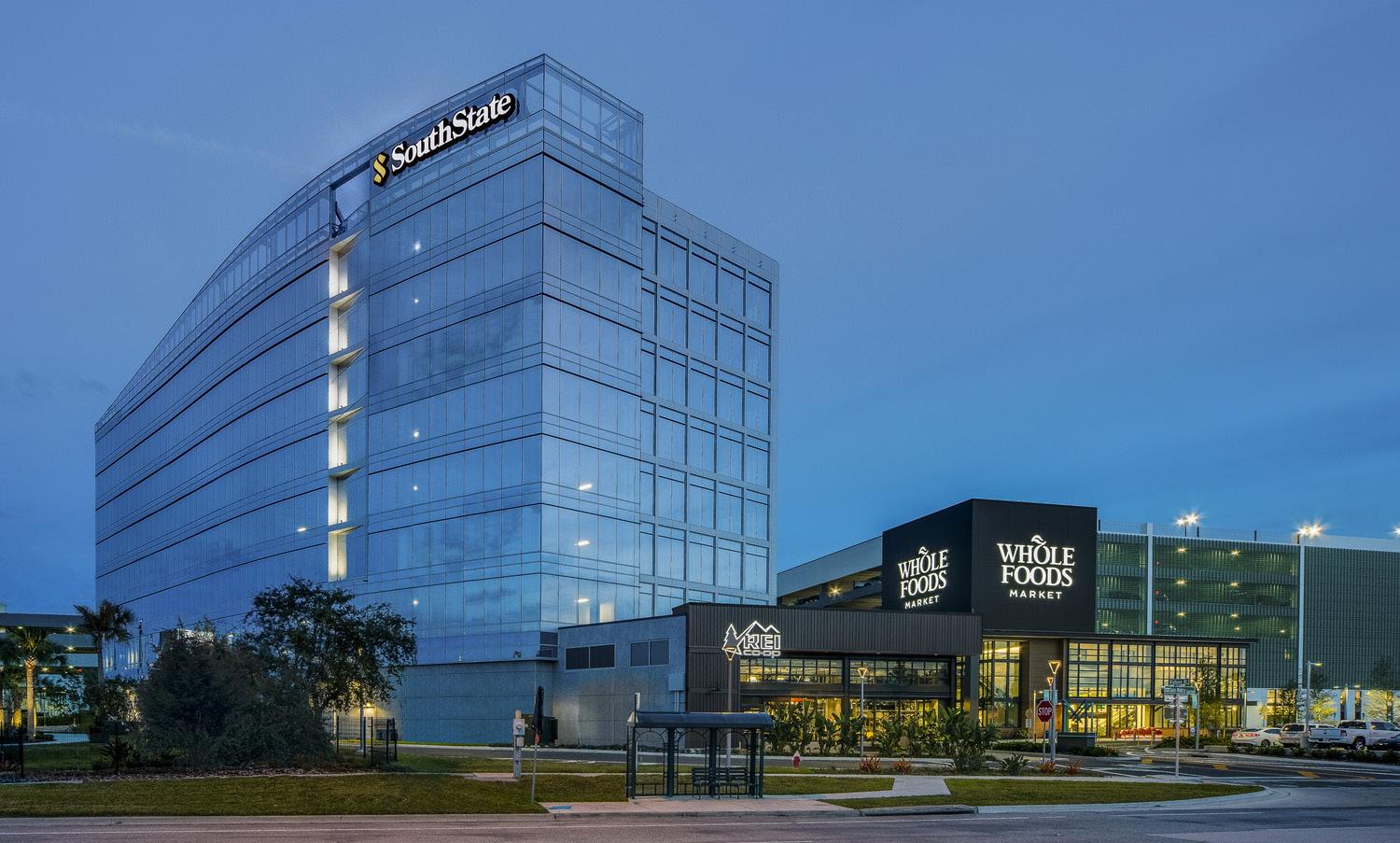
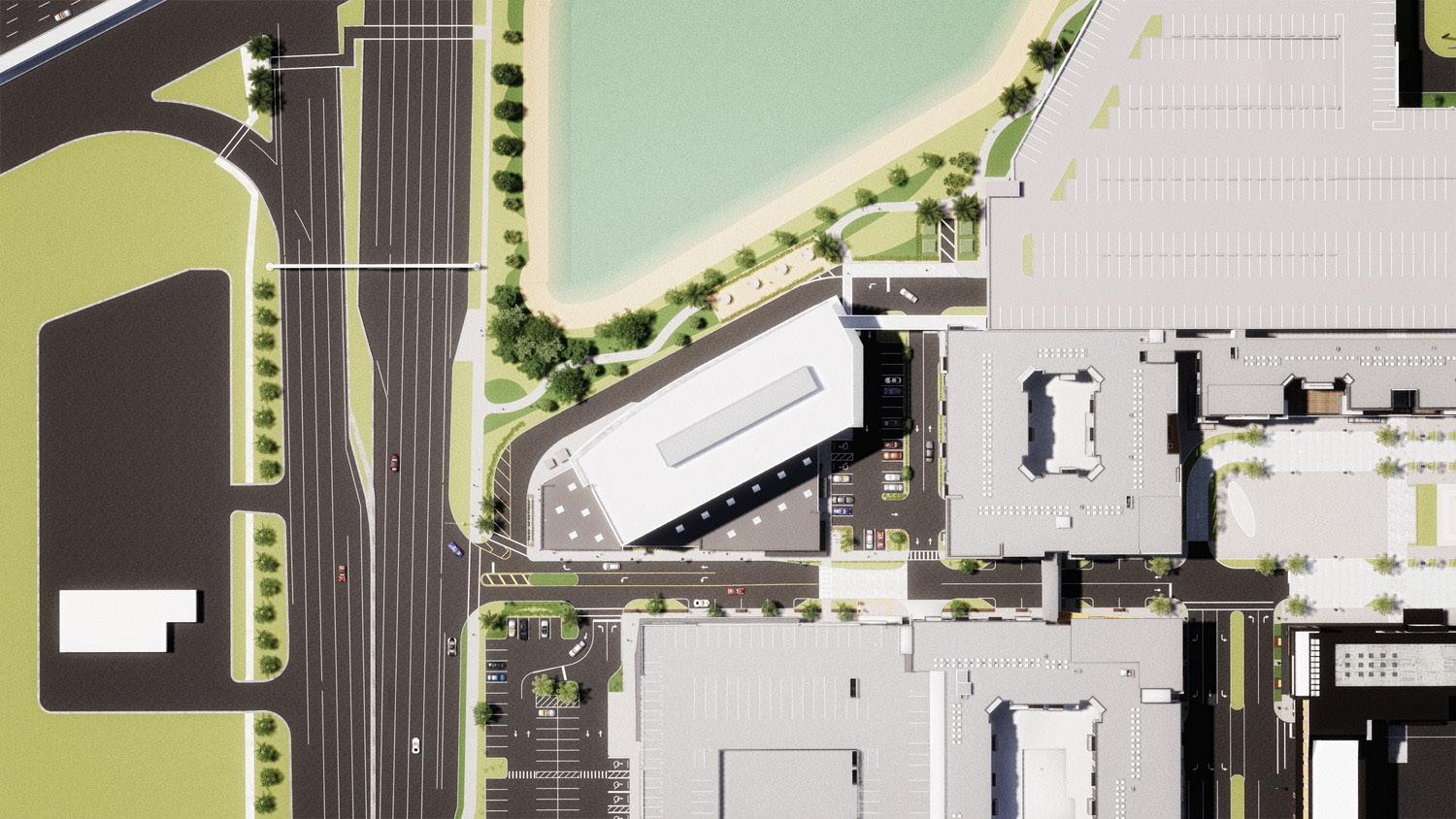
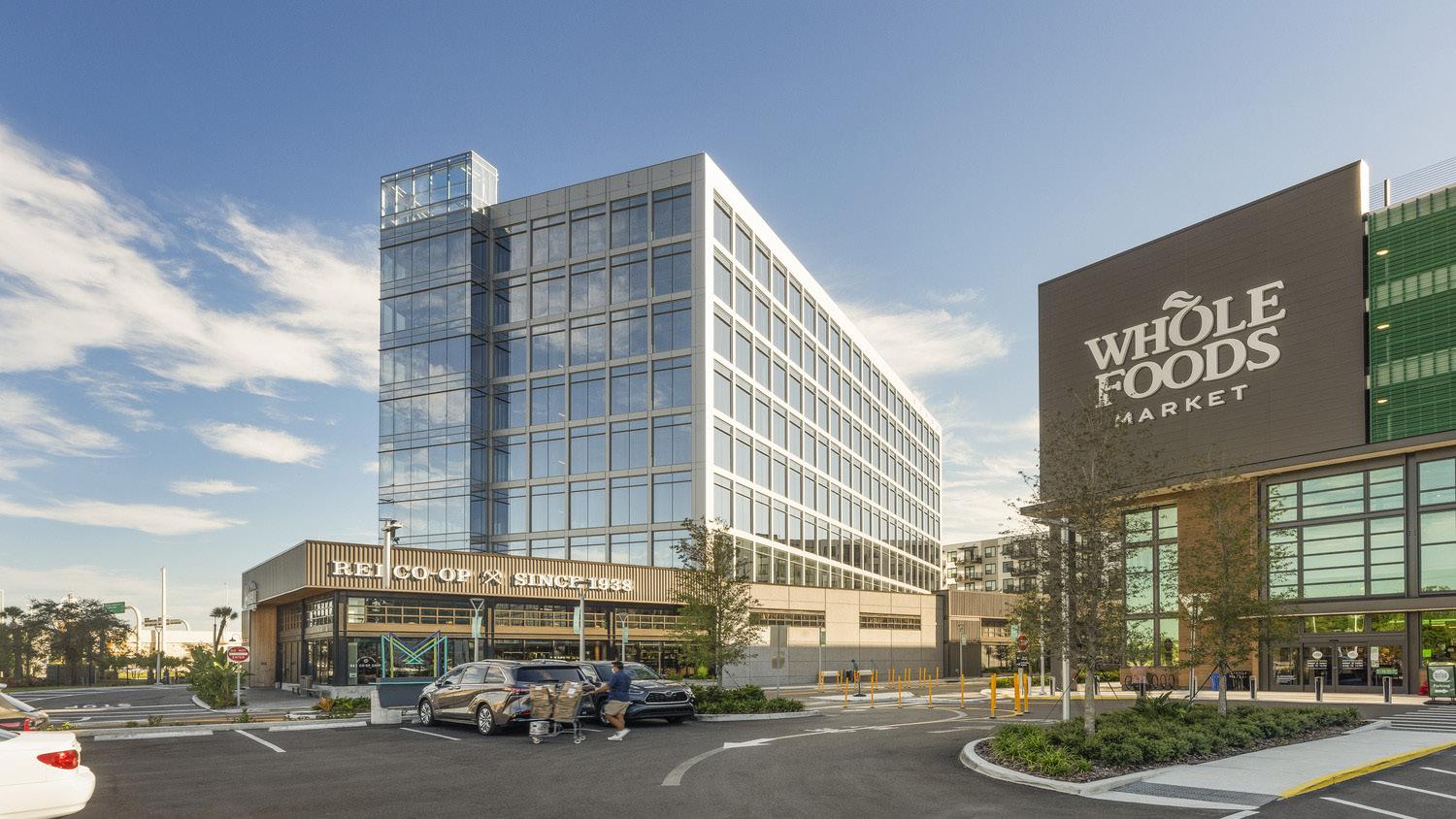
AREA + ATTRIBUTES
- 225,000 sf
- Lobby, retail and office
As one of the anchors of the Midtown Tampa mixed-use development, the West Tower is an eight-story, 155,000 sf multi-tenant, Class-A smart office tower situated on top of a 25,000 sf retail podium.
The West Tower is located adjacent to I-275 as well as the lakeside park, and is surrounded by outdoor gathering spaces that create an iconic entry to this new mixed-use development. The office tower provides both public and private access to the building with an elevated walkway from the main parking deck directly into the office tower, but also accommodates ride-share drop offs and retail activity on the ground level.
The clean glass sail wall on the north façade pays homage to the maritime industry, while the southern façade uses punched openings with shading strategies for solar mitigation. The common spaces within the office tower are created to be active environments that enhance a collaborative workplace, by merging office space with a hospitalitydriven atmosphere.
The building uses quality design strategies to provide open columnfree floor plates and large volume retail spaces with natural light.
LEED Certified, the West Tower reflects the client’s commitment to sustainability.
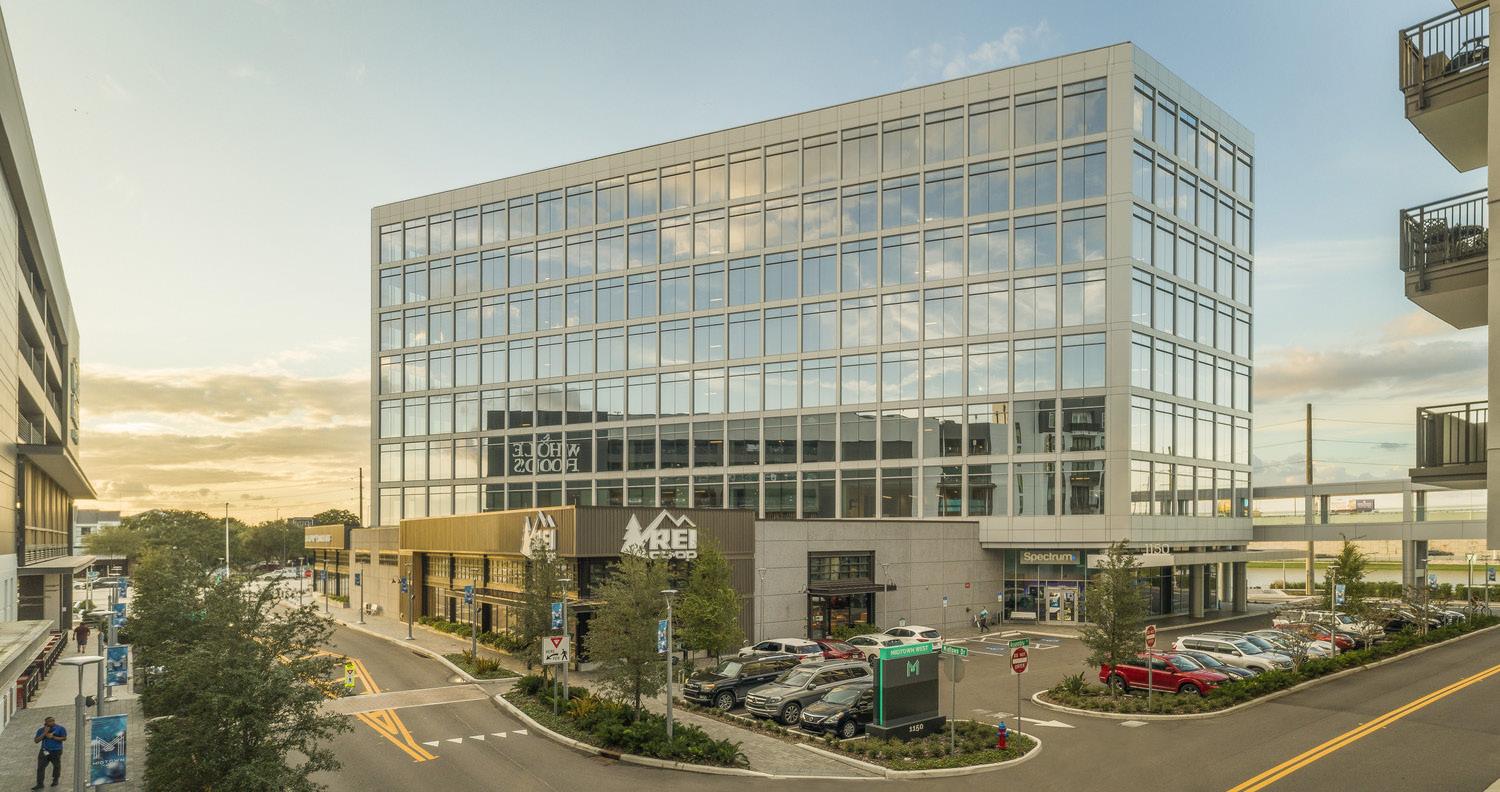
Atlanta | Georgia
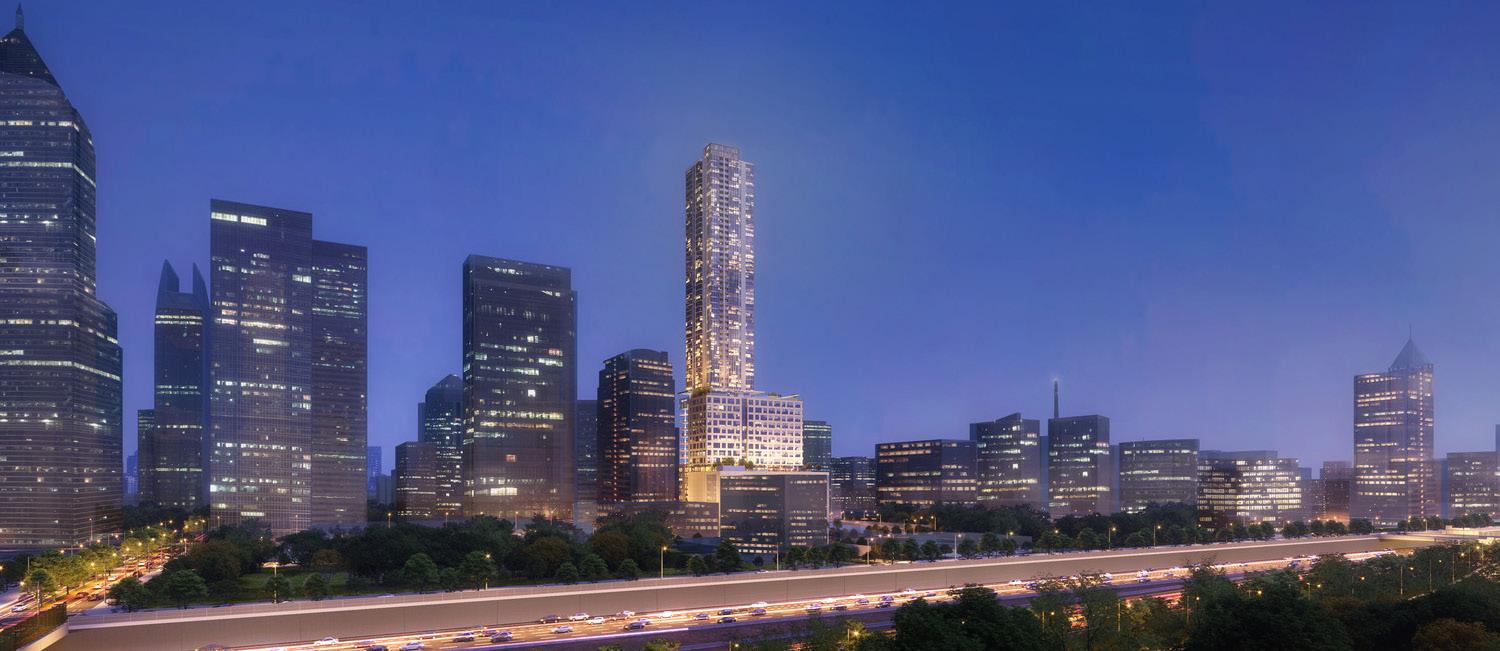
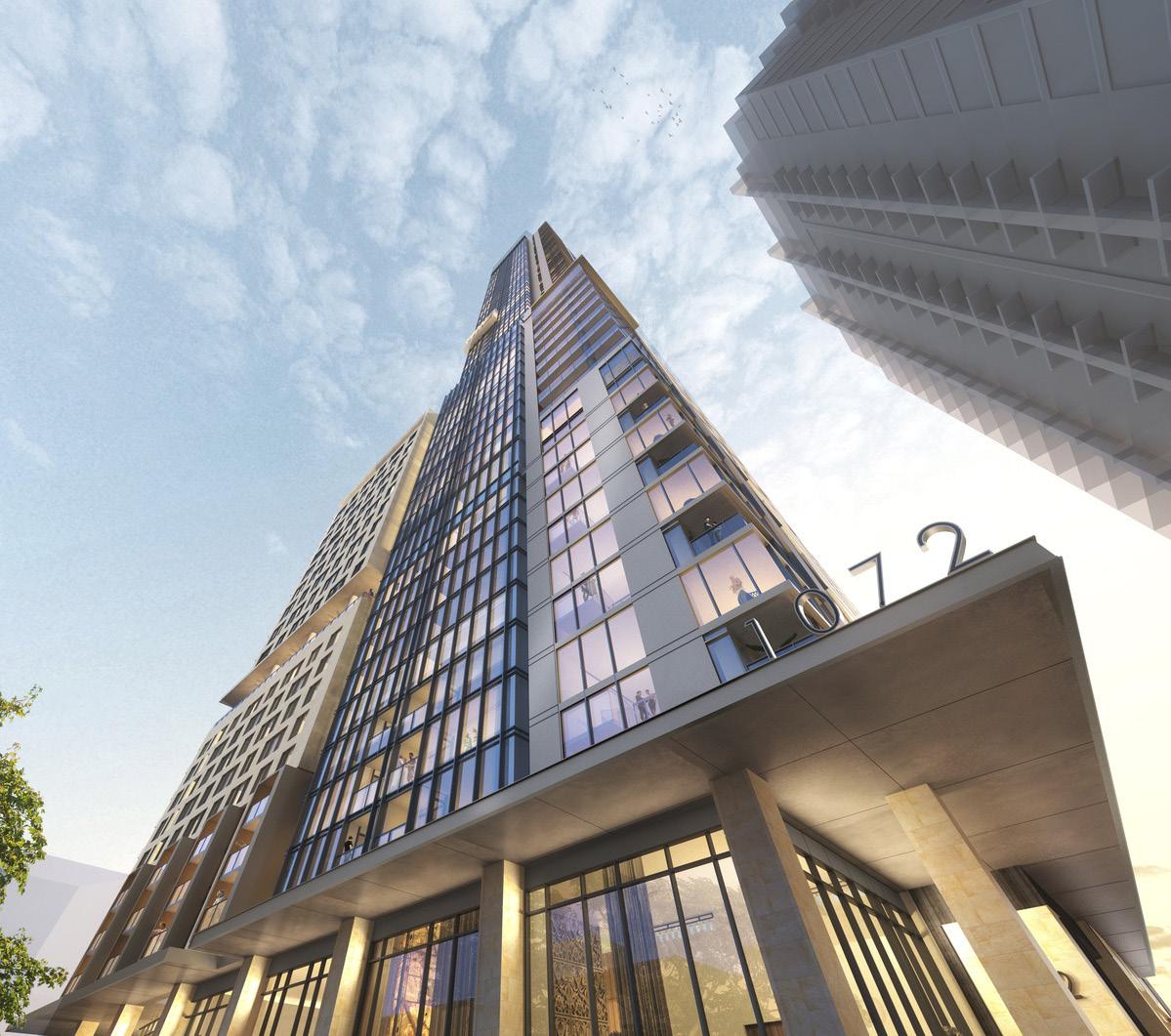
At 60-stories, the new 1072 West Peachtree tower will soar over Atlanta as the fourth-tallest building in the city. The project is comprised of 250,000 sf of Class A office space, 350 residential units, 10,000 sf of retail that will serve both the general public and building occupants and an eight-story parking deck – all housed on a densely-stacked, 50,000 sf site in Midtown.
Given the significant footprint of the program, energy efficient, sustainable principles will also inform the design of the new 1072 West Peachtree tower. To enhance the street level experience of 1072 West Peachtree in the 24/7 live/work/ play environment of Atlanta’s Midtown district, the 850-space parking structure will be screened from public view by a street-facing ‘liner’ of creative loft duplex apartments.
Additionally, a highly innovative reinterpretation of this project’s residential program maximizes the occupant experience. Holding eight residential units per floor, the slender residential tower’s unique pinwheel configuration guarantees that each unit has at least two cardinal views. This transformative mixed-use development will bring continued energy to Midtown through a vibrant, iconic, contextually sensitive design.
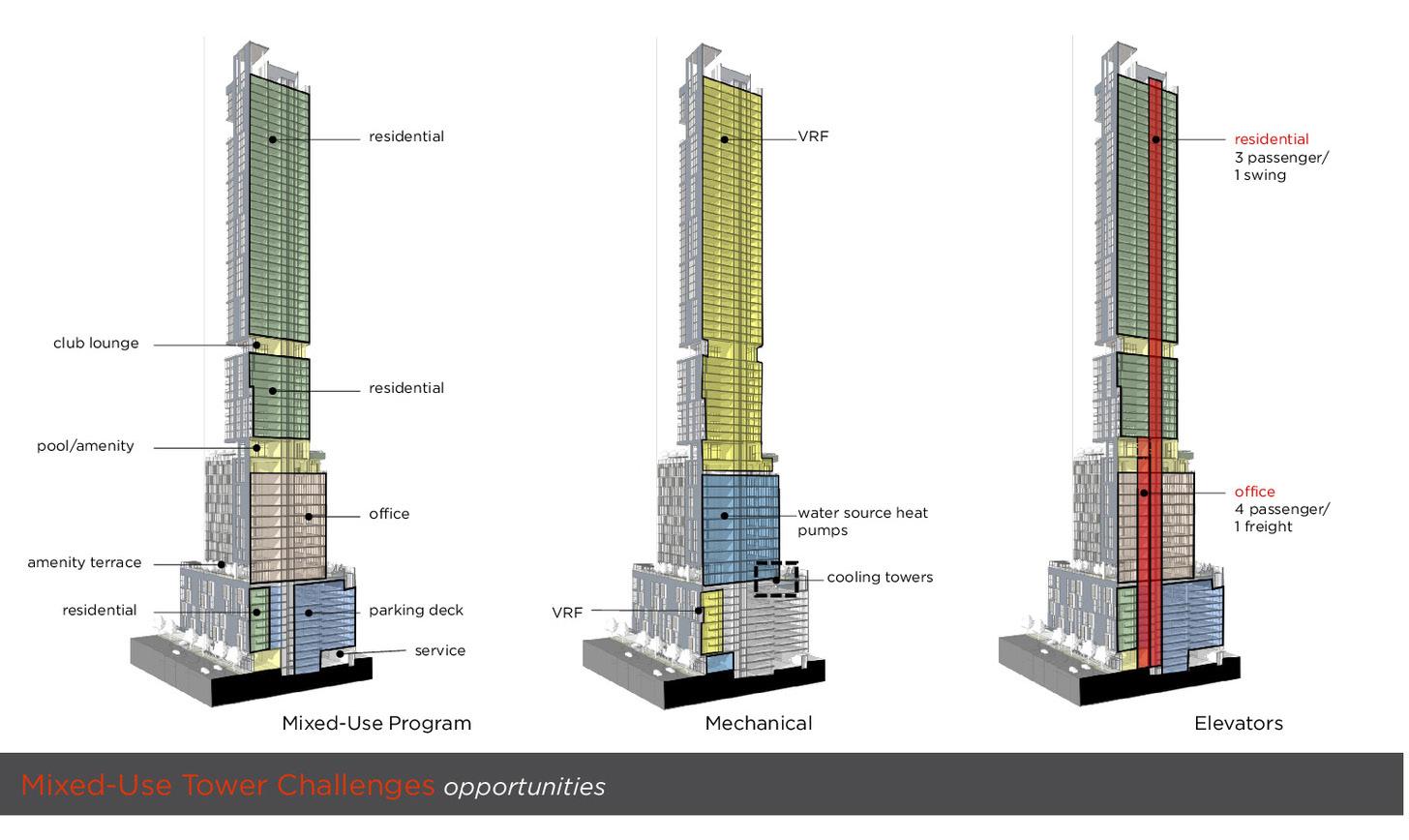
AREA + ATTRIBUTES
- 50,000 sf site
- 350 residential units
- 250,000 sf Class A office
- 10,000 sf retail
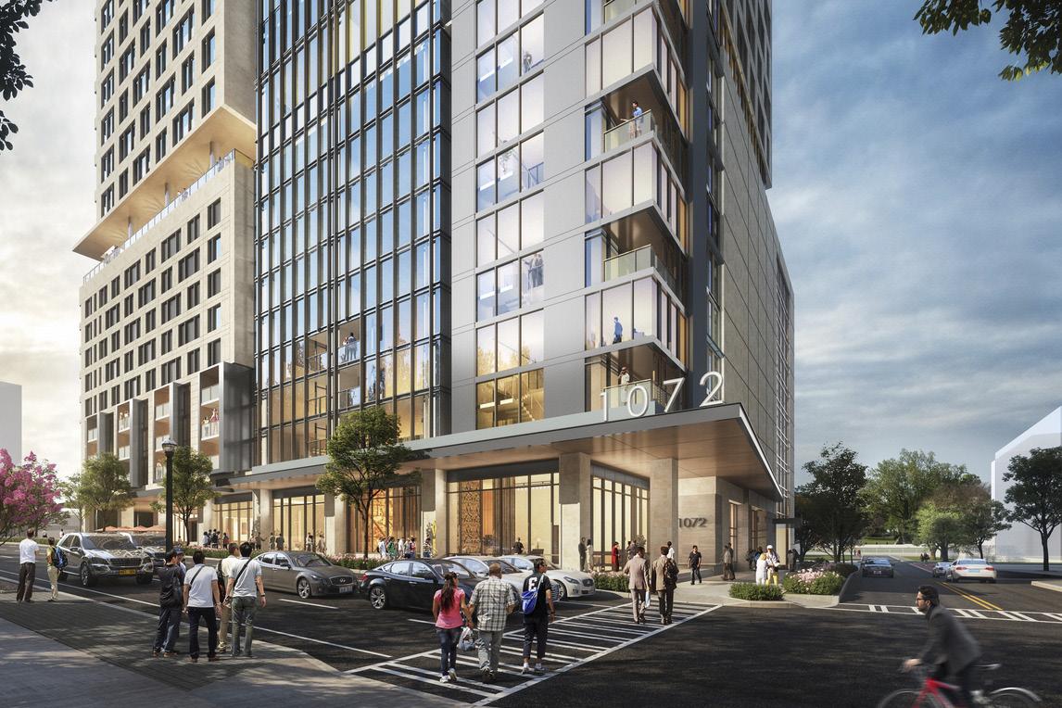
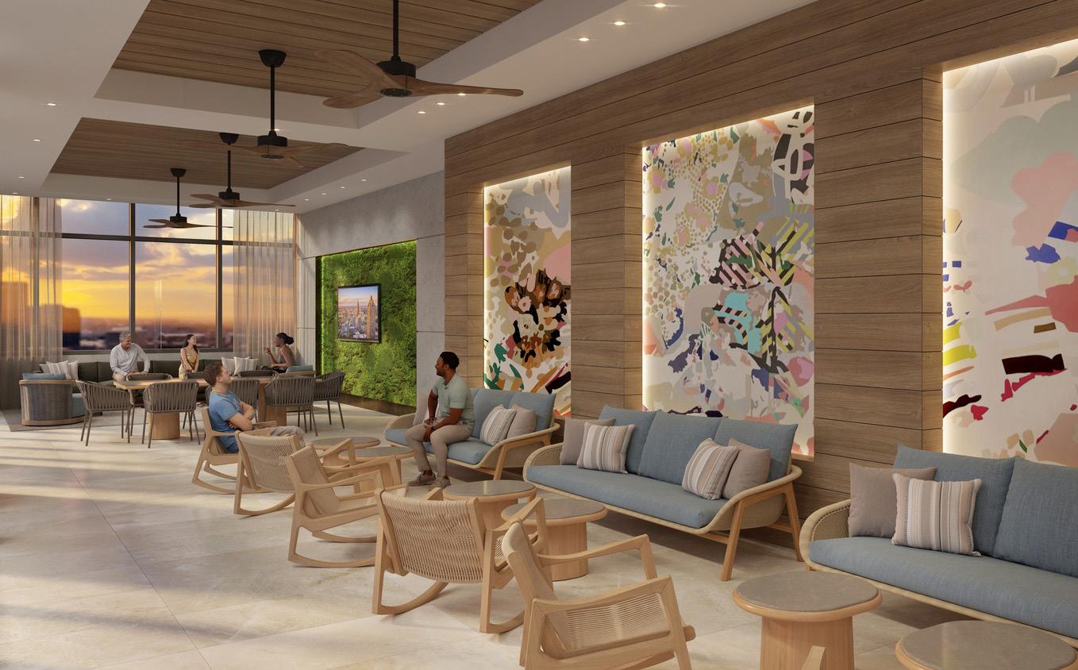
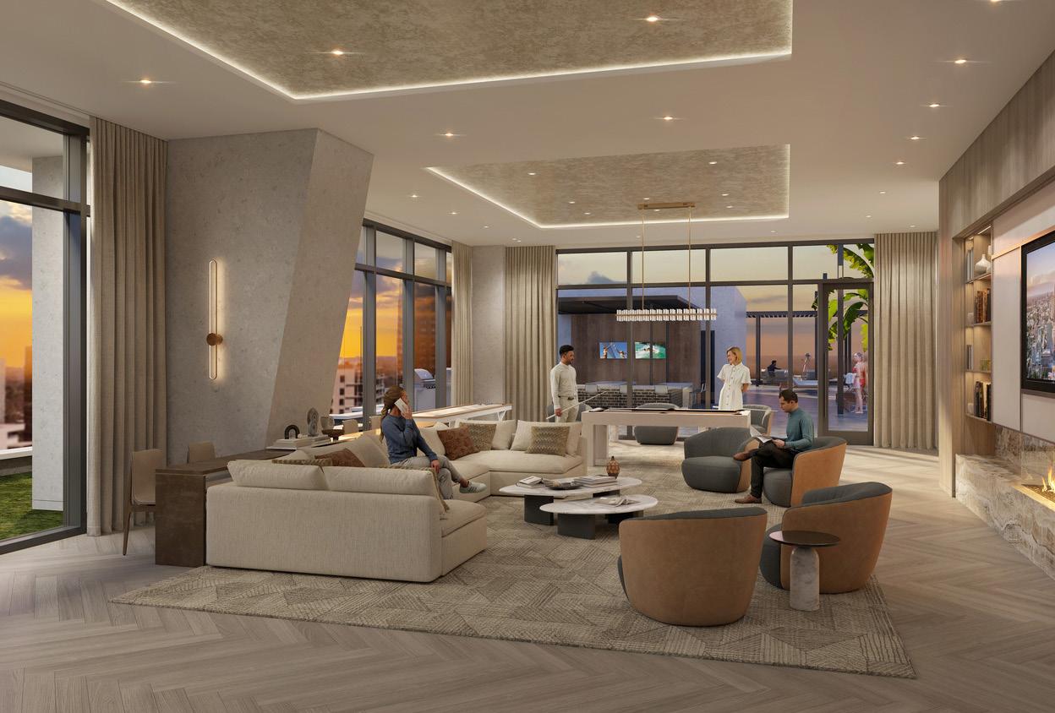
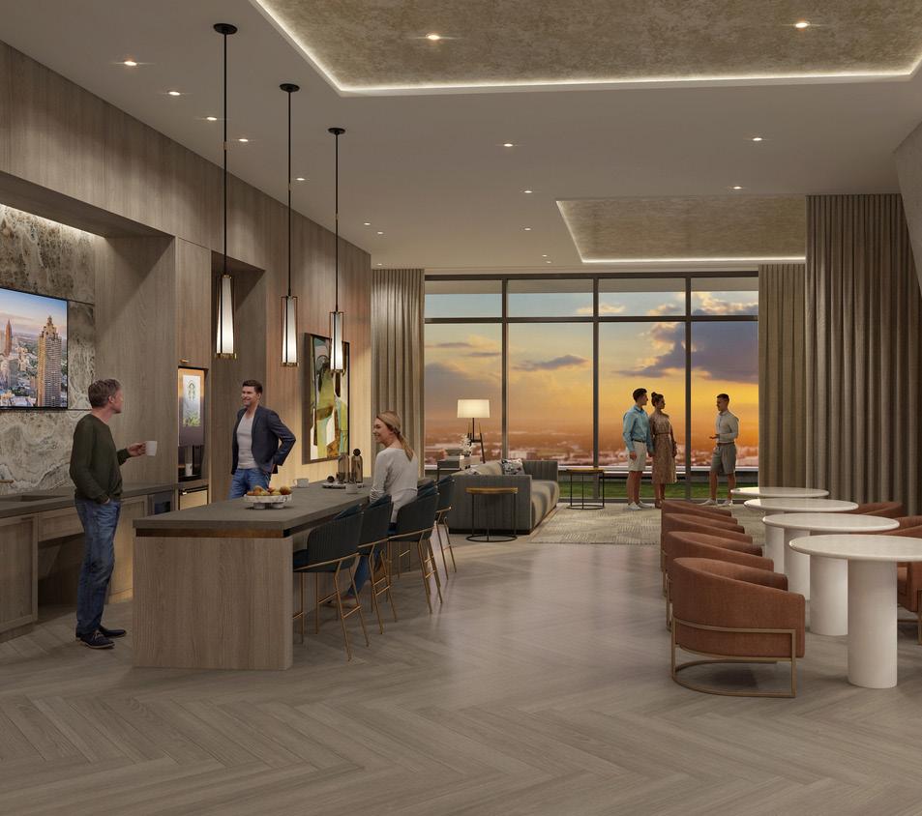
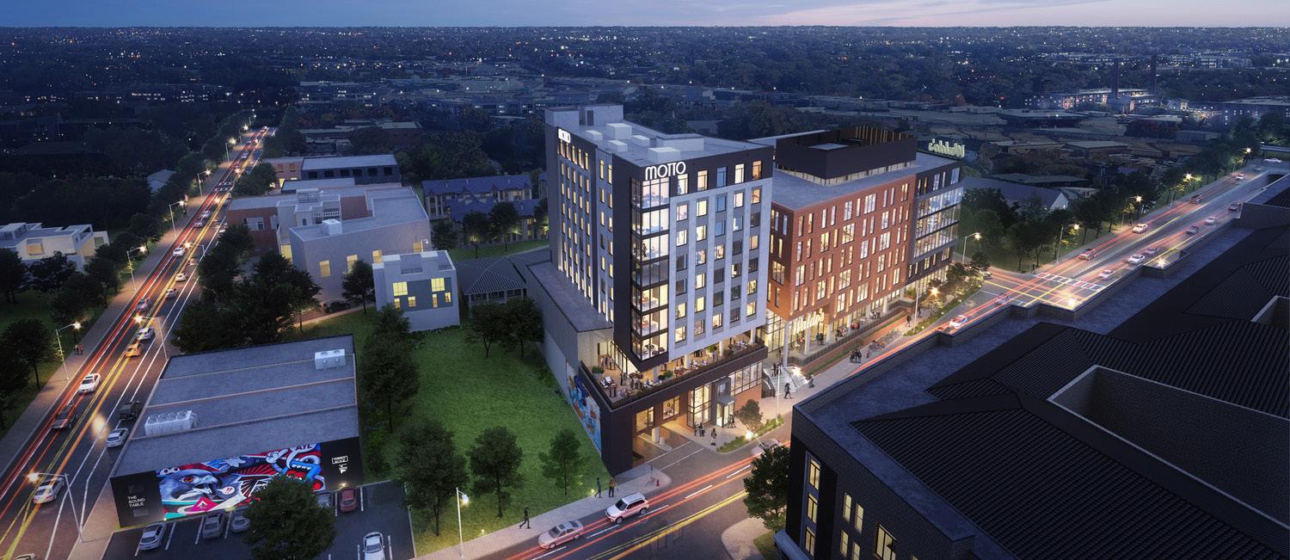
With forms responding to the site and a design reflective of the transitional context, Waldo’s is a mixed-use development driven by its connection to the Old Fourth Ward neighborhood of Atlanta. The project includes a bold new hotel concept, townhomes and office programming, and incorporates mass timber construction.
Unique in its vision for shared economy, each programmatic component is in synergy with accessible public spaces, a variety of food and beverage offerings, co-working and event spaces all surrounding a common courtyard.
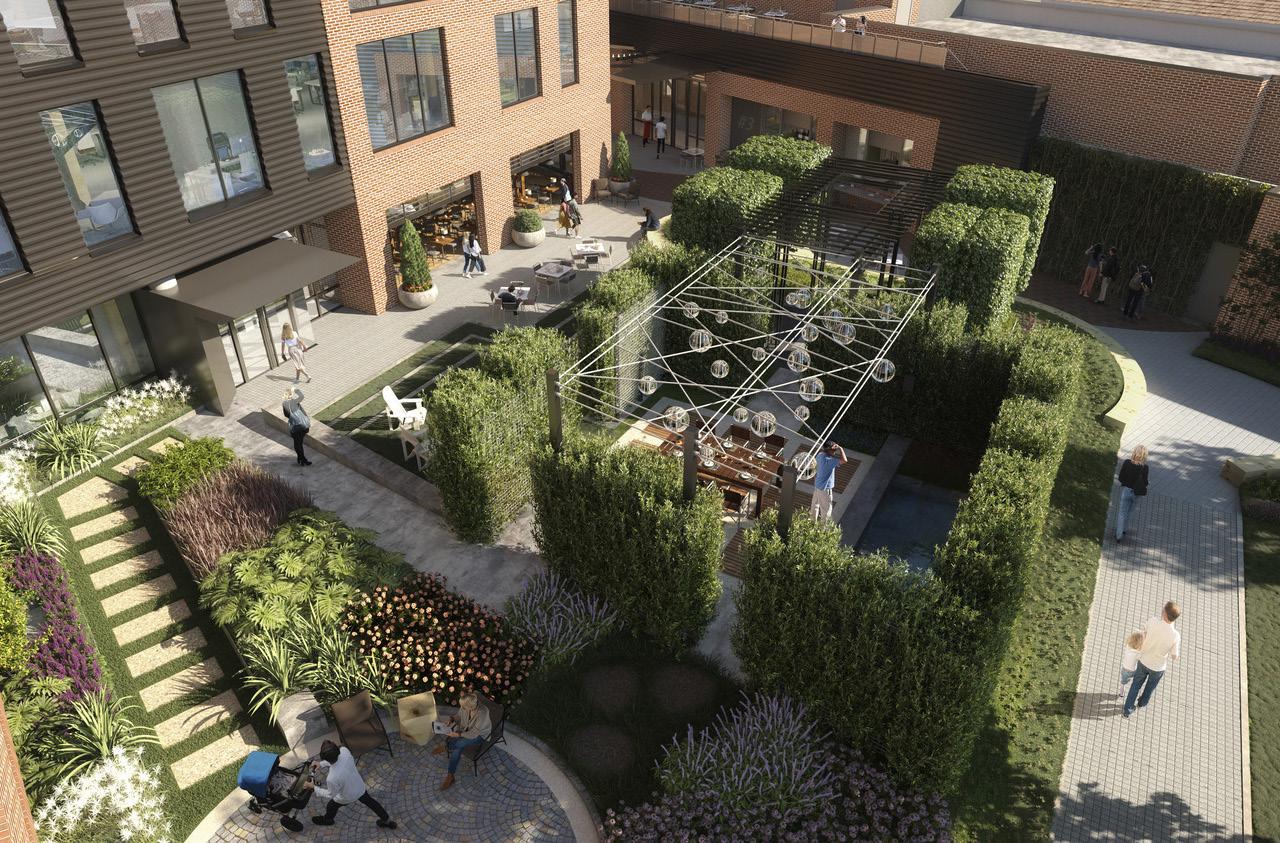
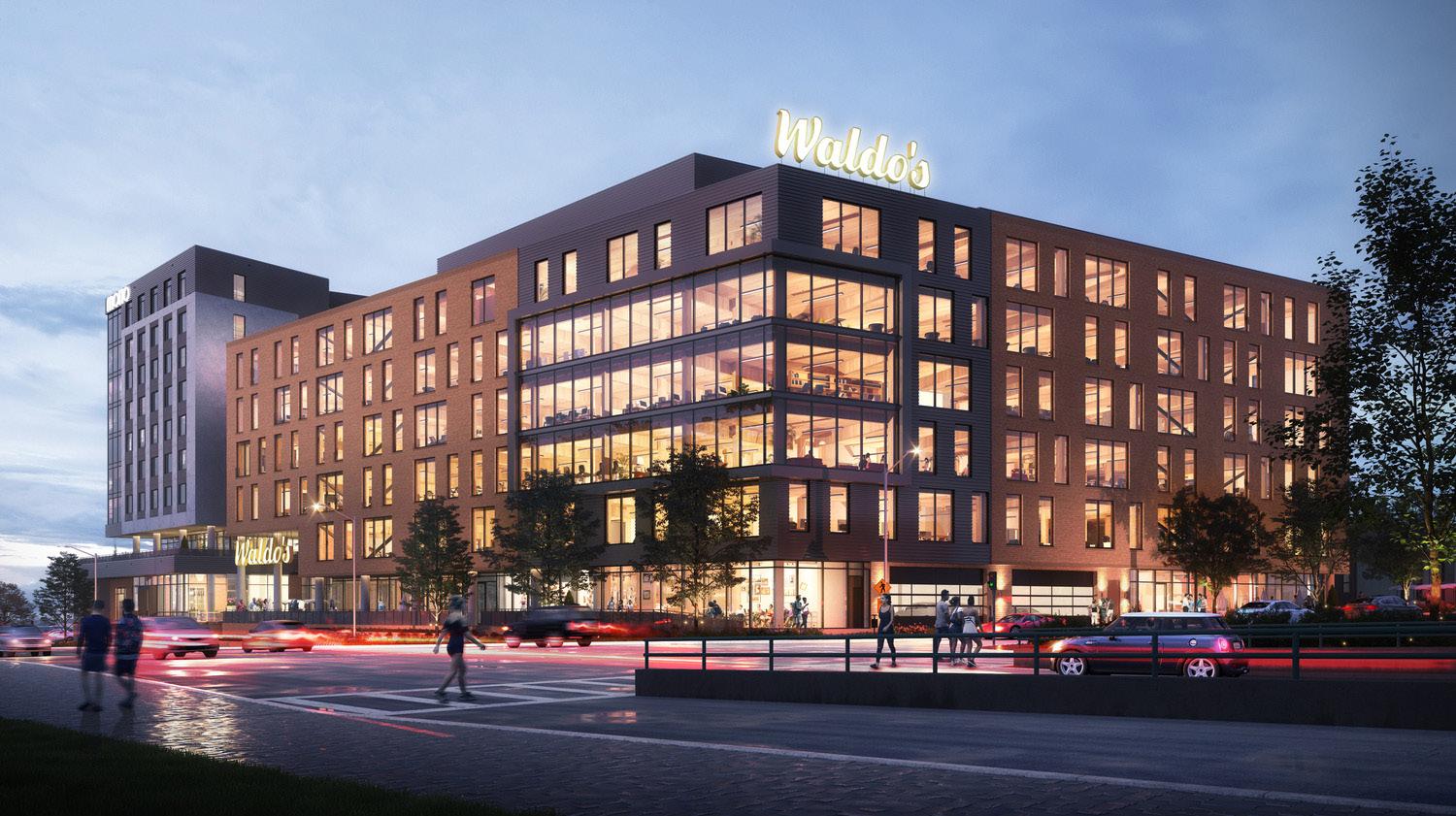
AREA + ATTRIBUTES
- 1.5 acres
- 200,000 sf
- 120,000 sf, six levels office
- 147 key hotel
- 10,00 sf retail / food and beverage
- 10 townhomes (1,700 sf each)
- Two level below grade parking – 275 cars with valet, ride share and self-park
- Central courtyard
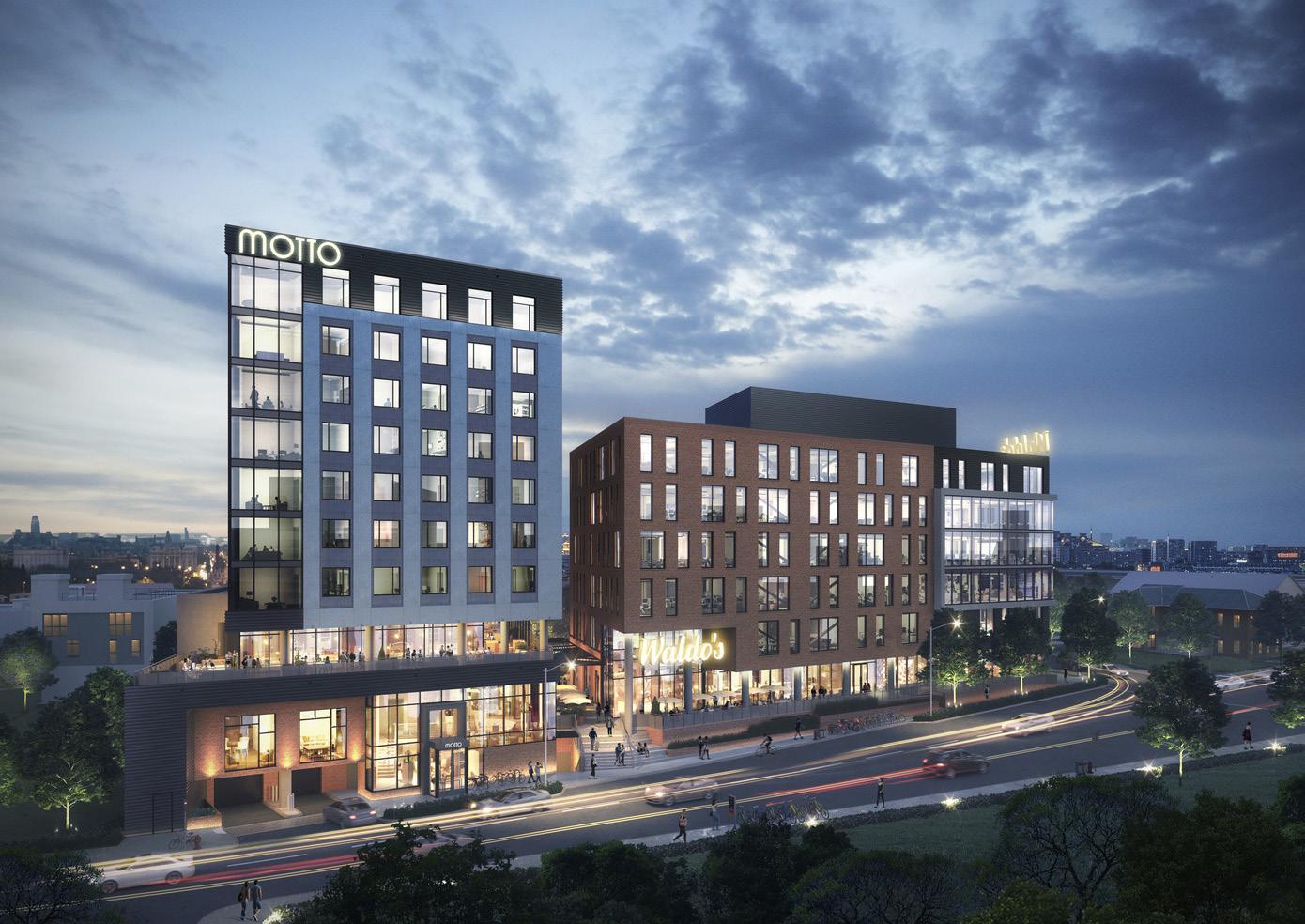
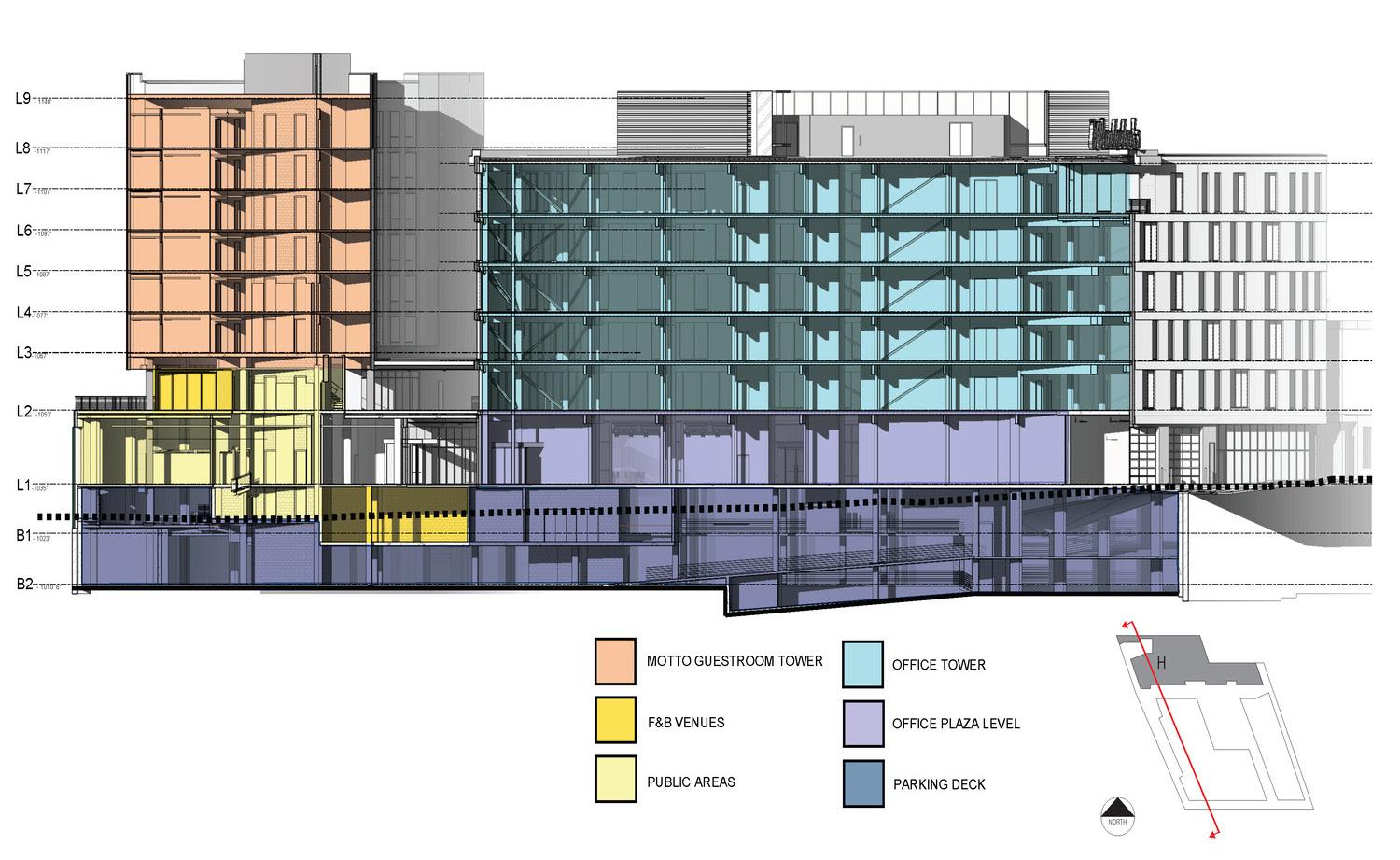
Atlanta | Georgia
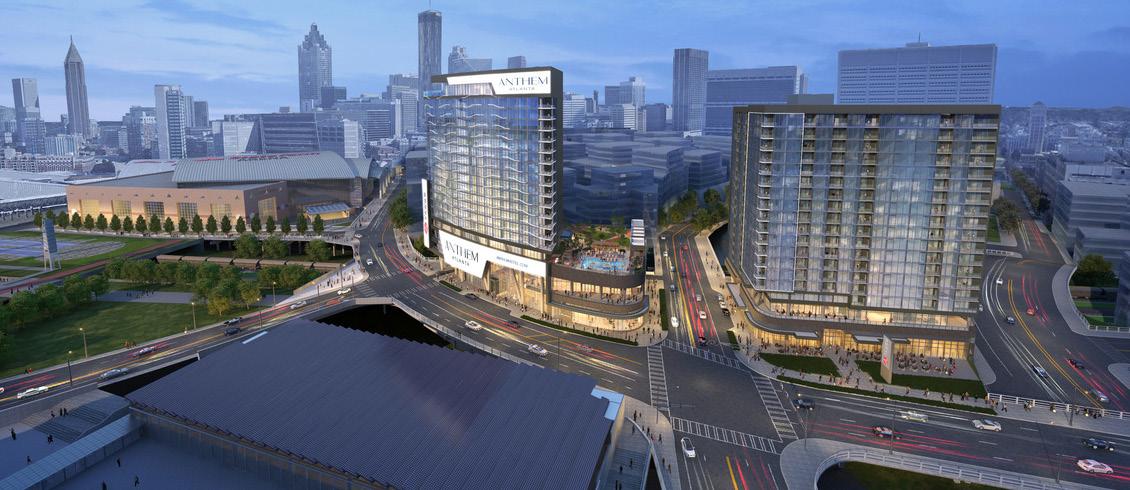
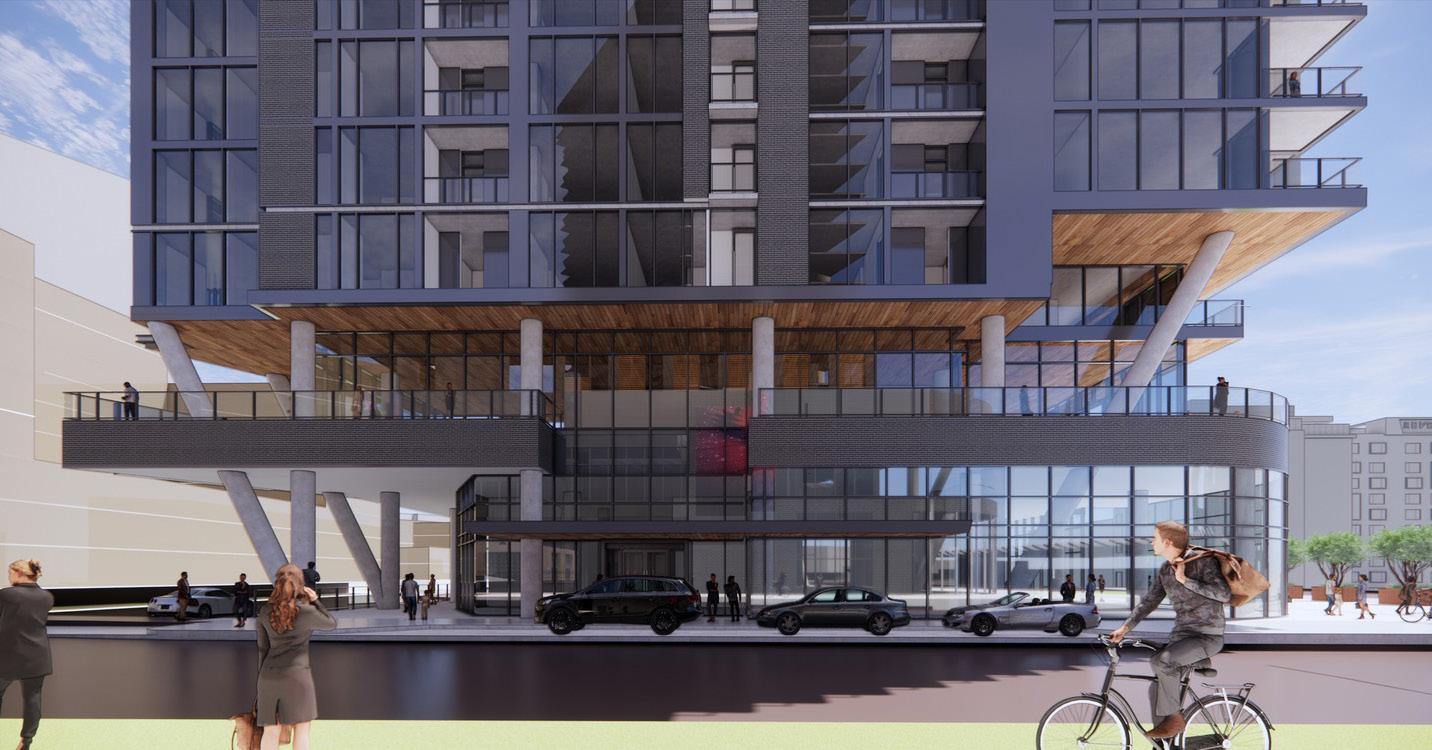
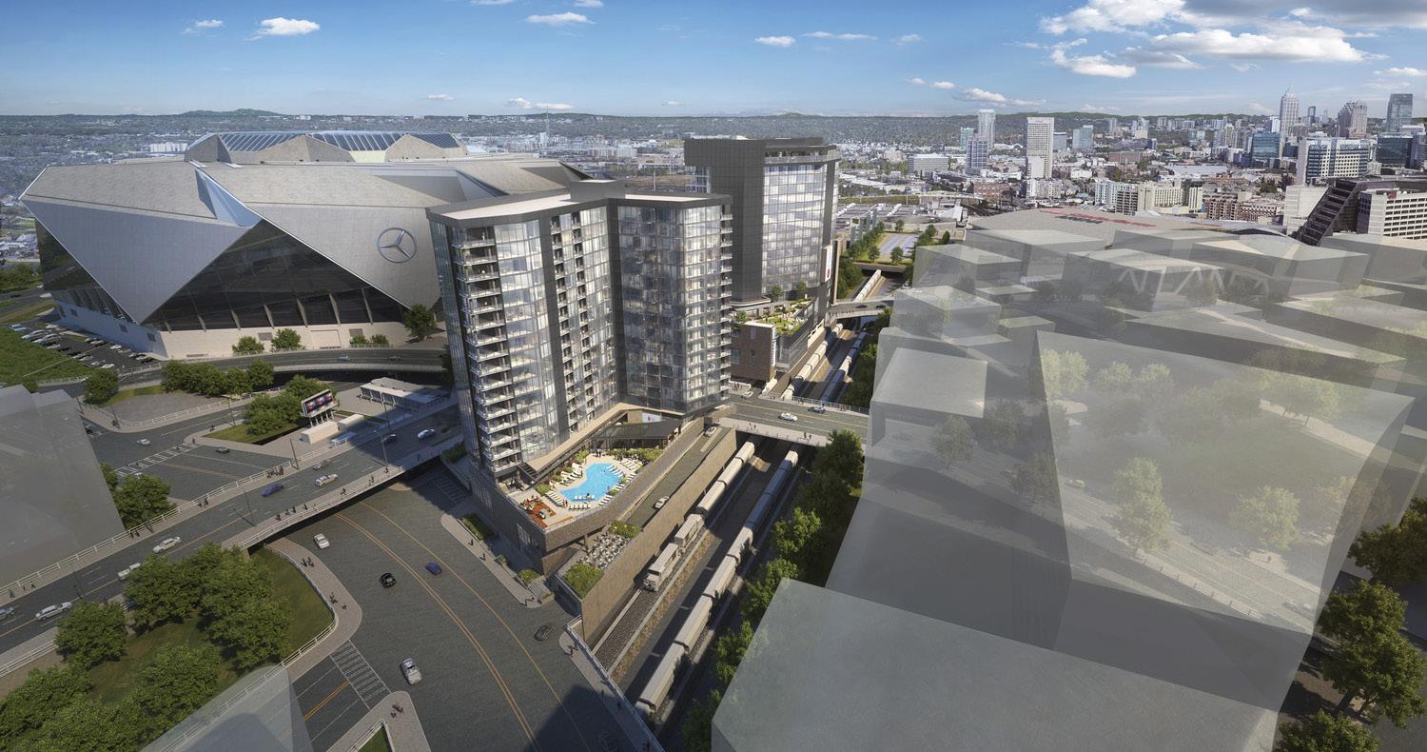
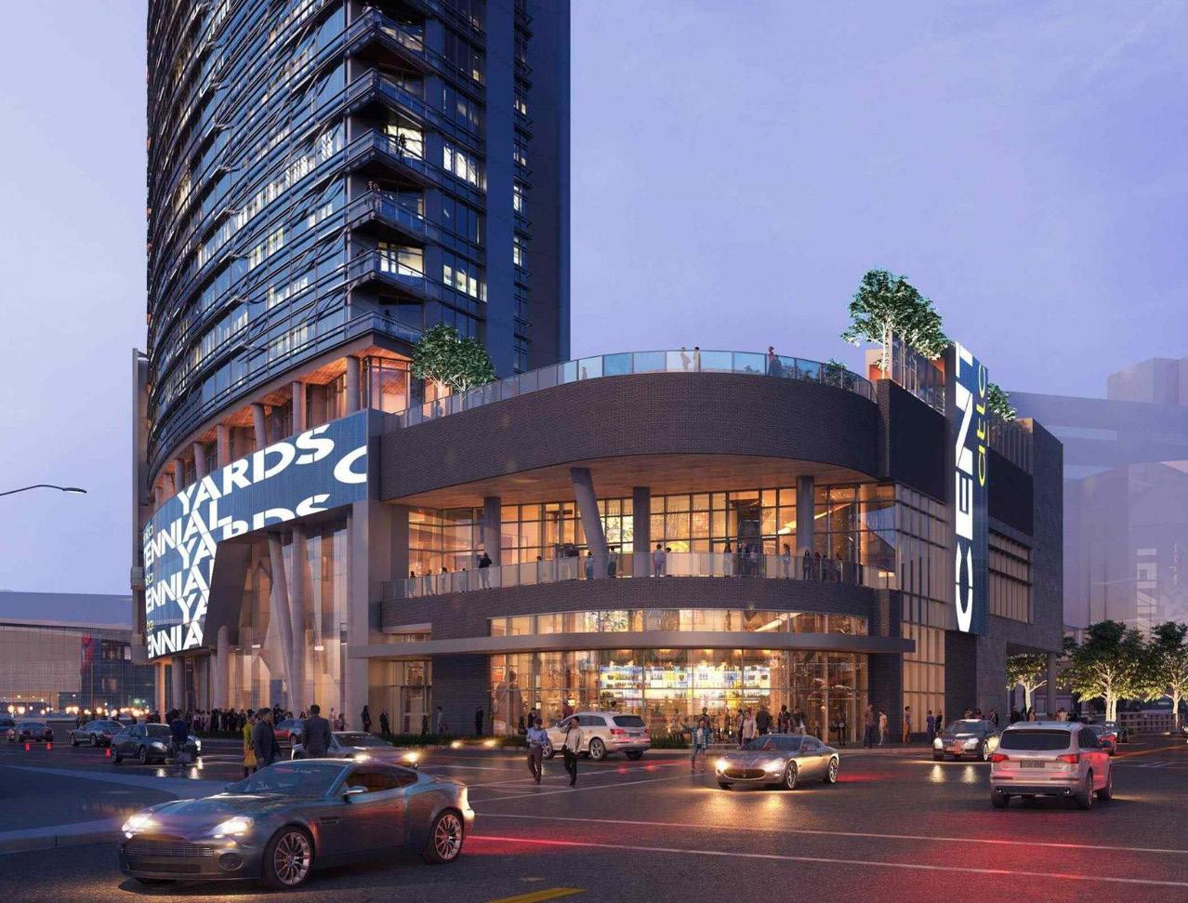
AREA + ATTRIBUTES
- 291 key hotel
- 300 apartments
- 4,900 sf retail
- all day dining restaurant and bar
- rooftop specialty restaurant
- pool terrace and pool bar
- fitness center
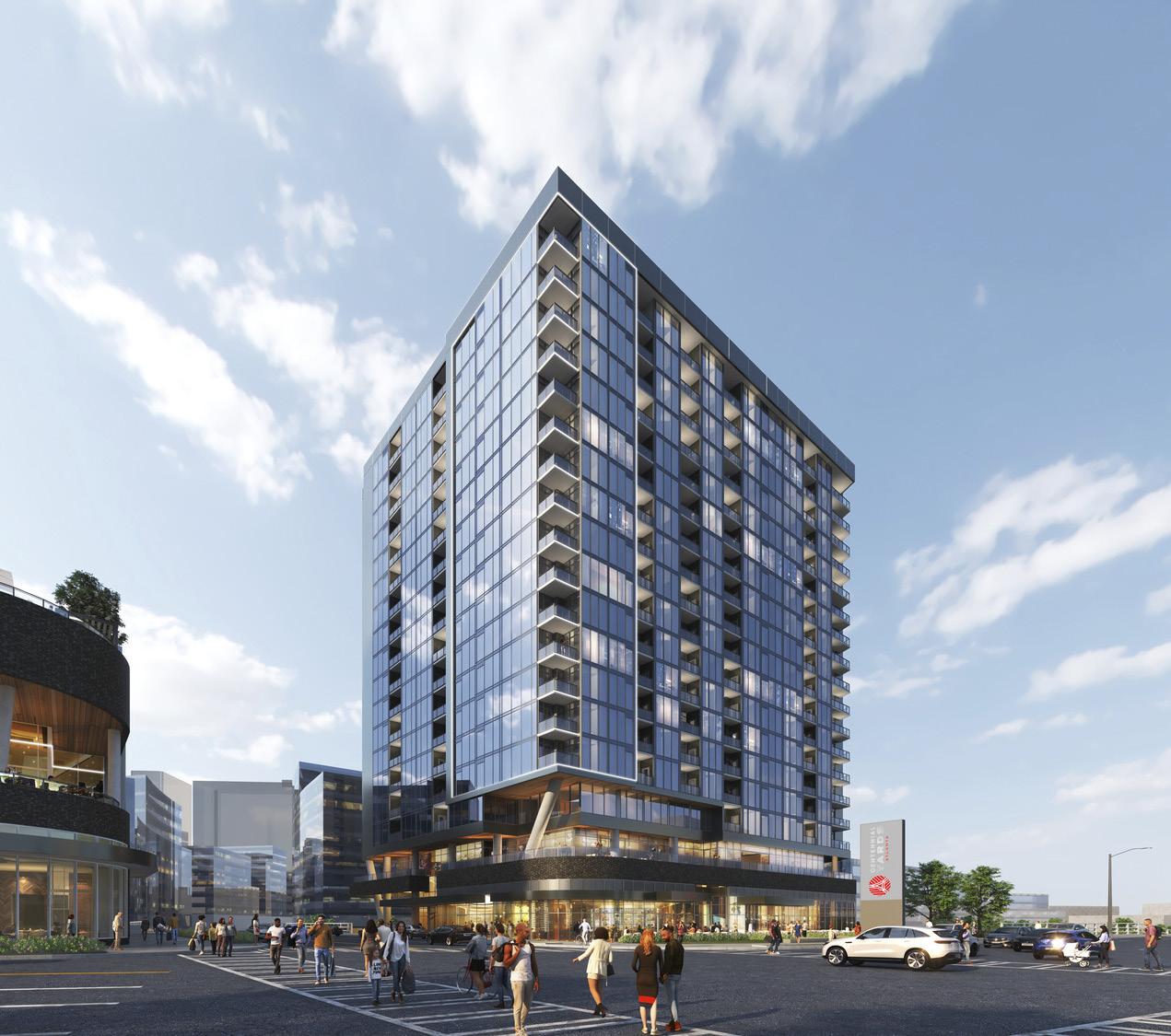
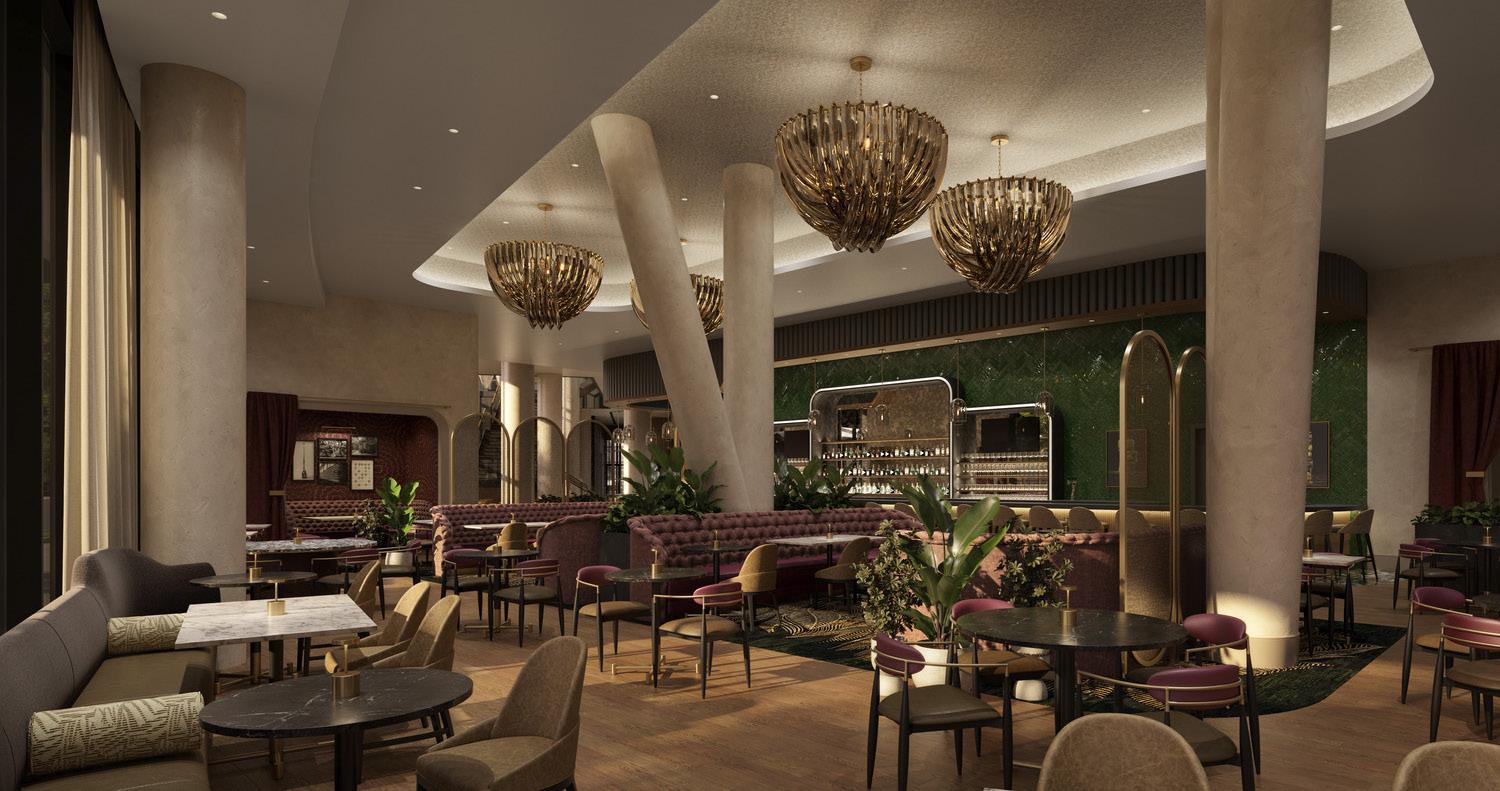
Centennial Yards, hotel and residences are a mixed-use, multi-site project in Atlanta, Georgia and it is one of the largest and most exciting city-center transformations in America, the project includes residential, hotel, entertainment and retail, in addition to new infrastructure and open space.
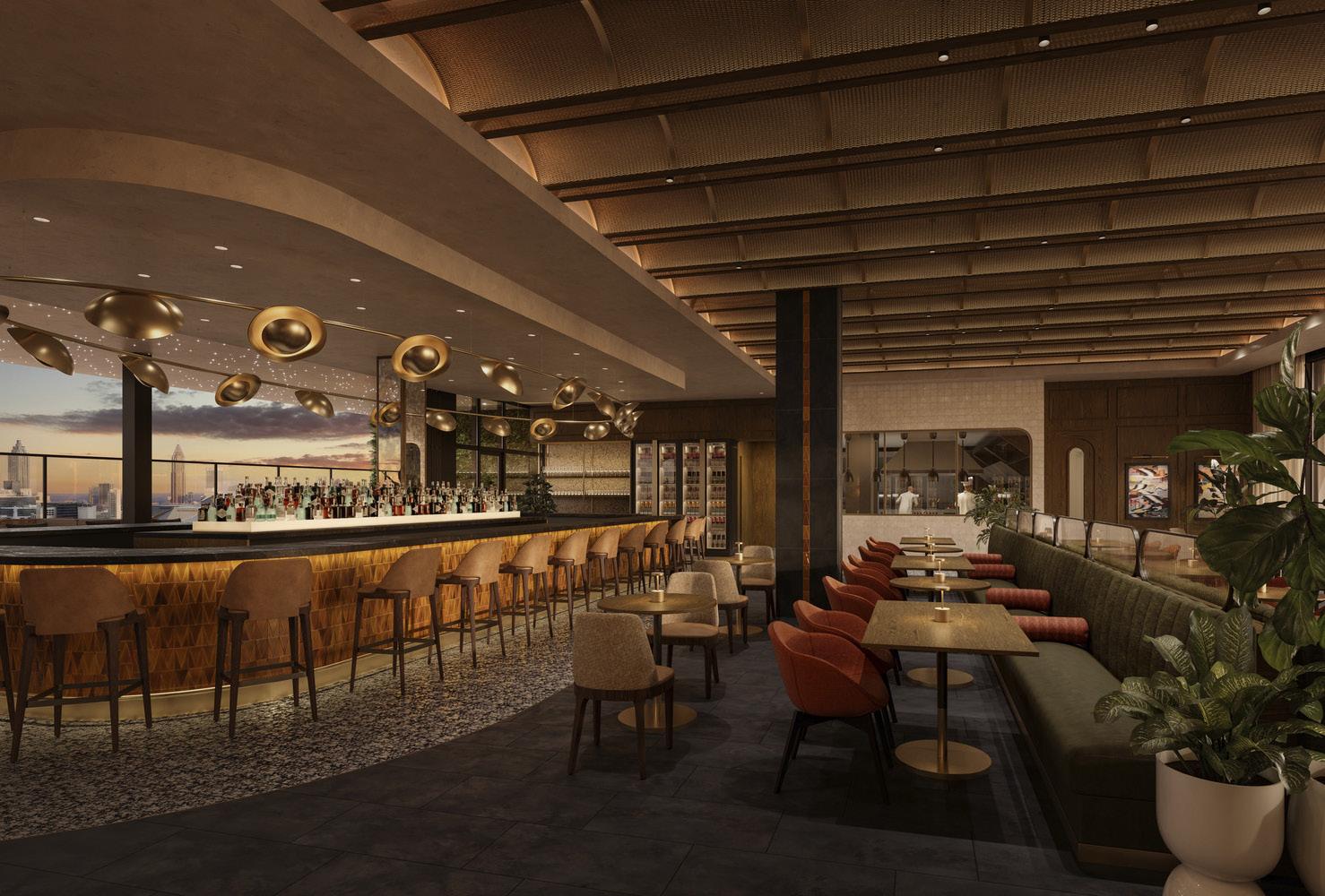
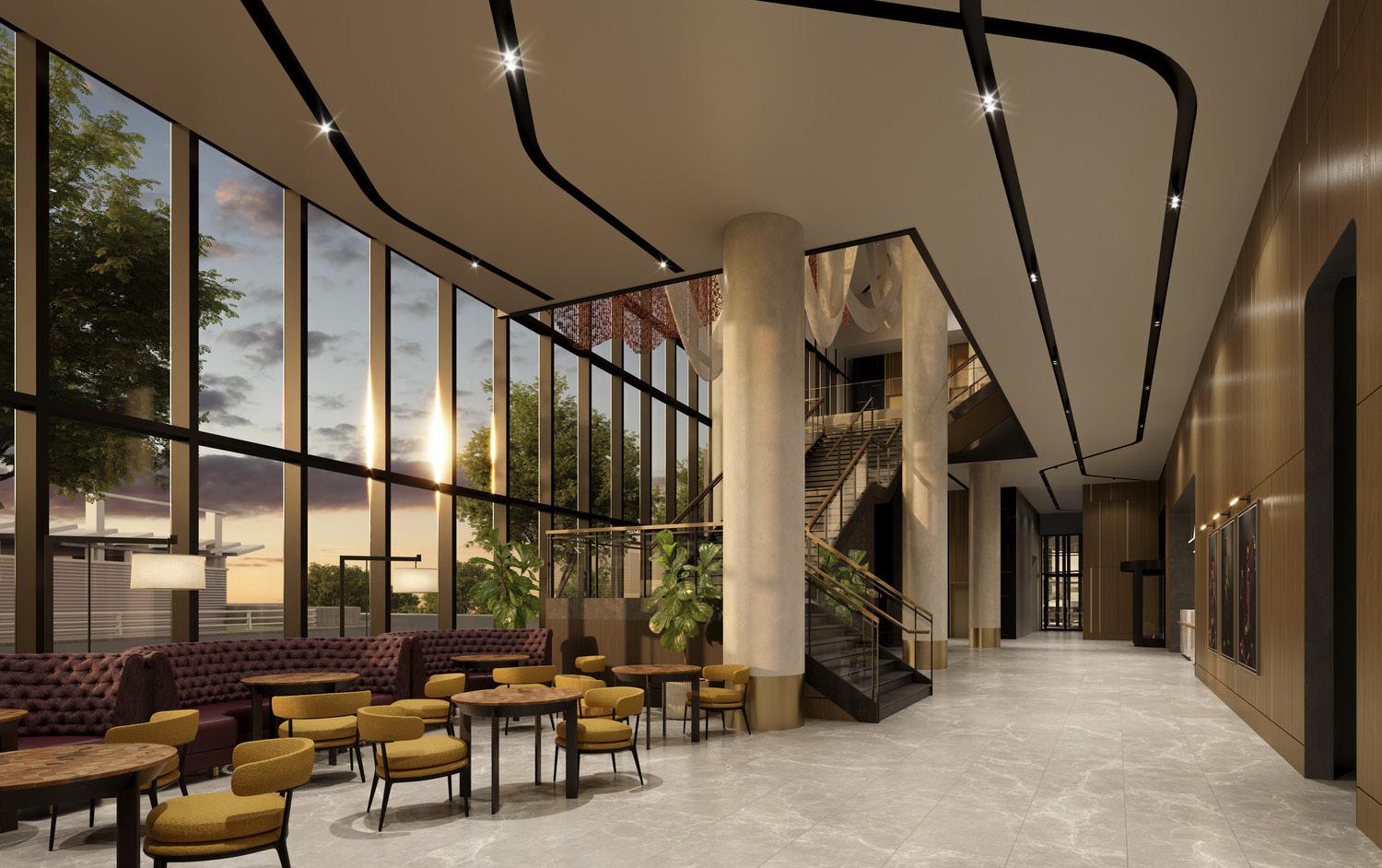
Atlanta | Georgia
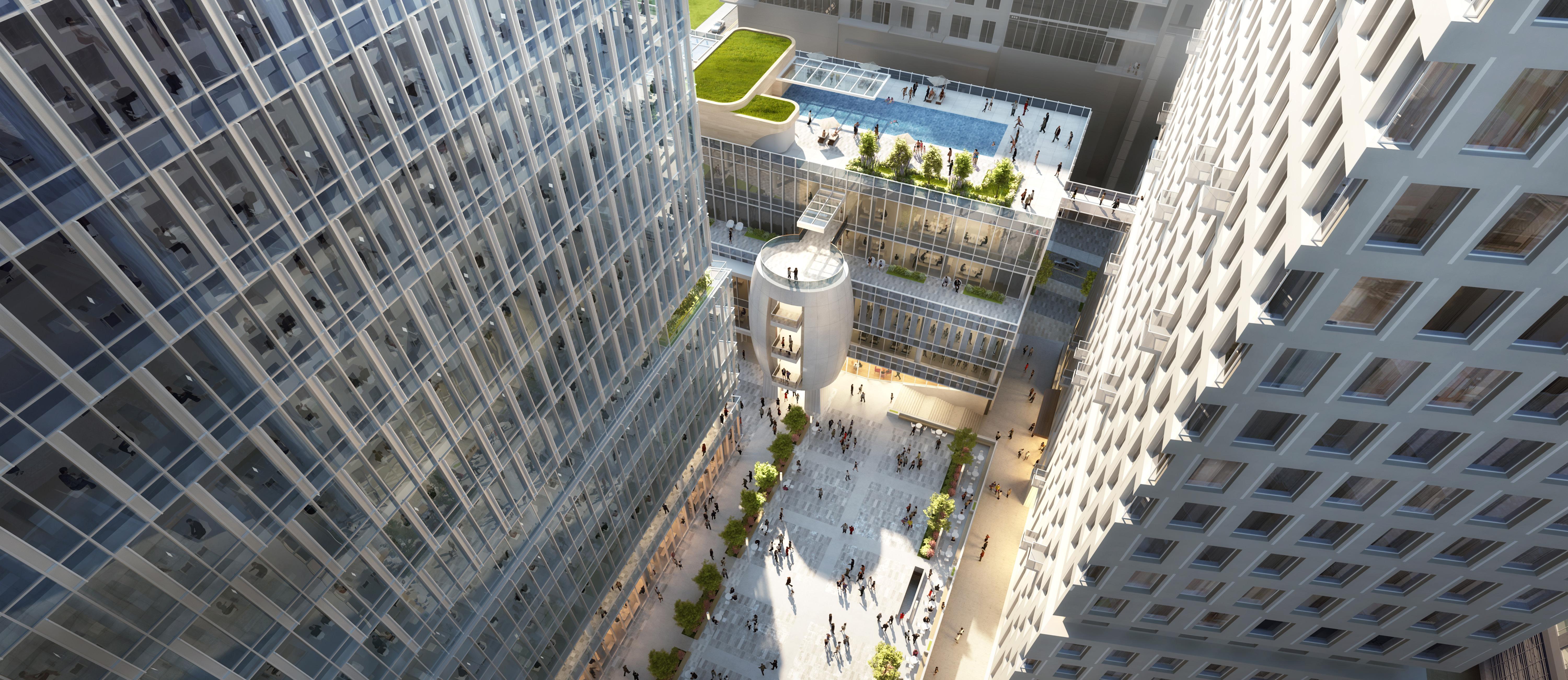
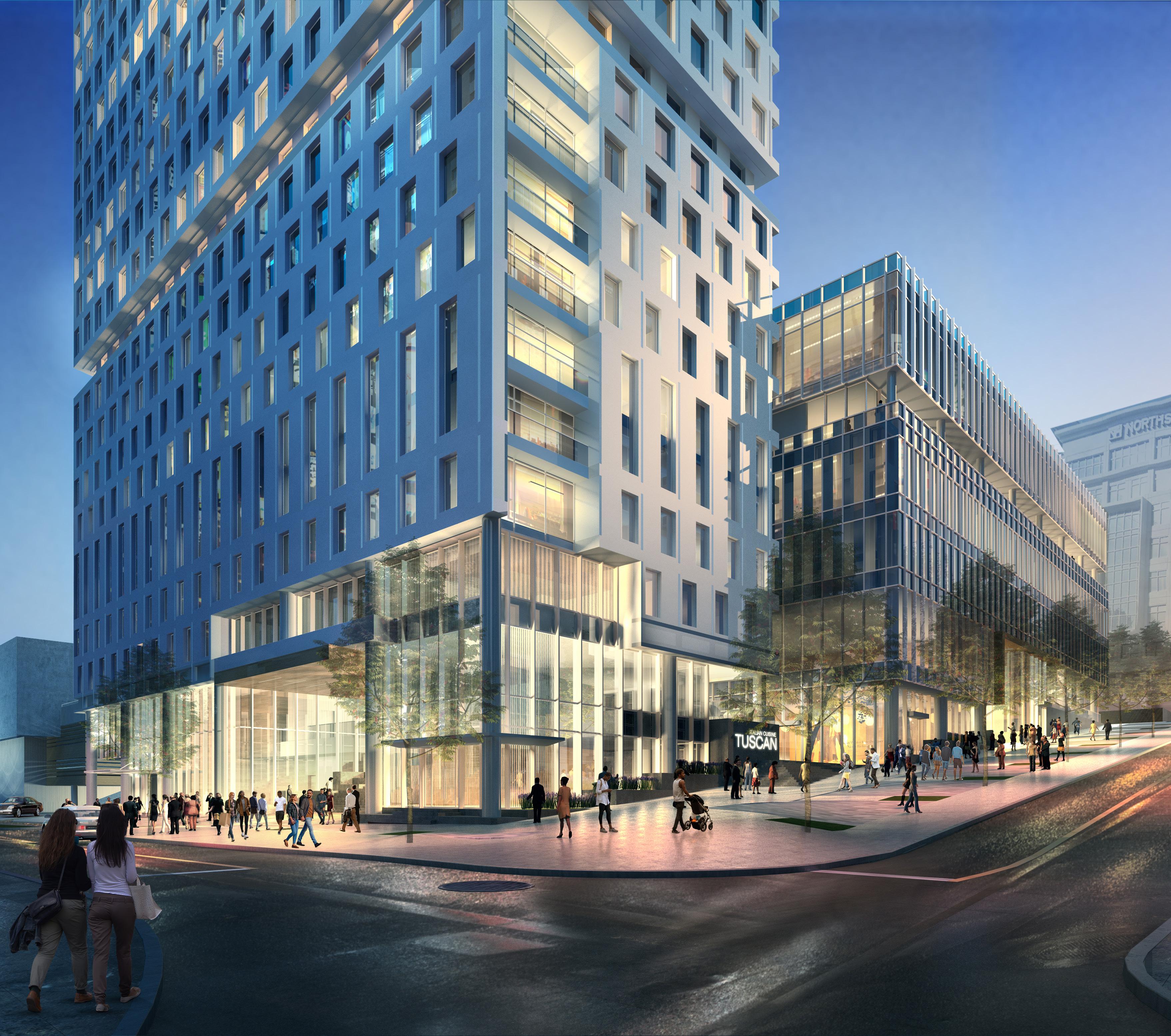
Located at a dense site, this project pushes the limits on urban infill while staying under the transitional height plane requirements of one of Atlanta’s oldest neighborhood. As part of a due diligence study for a commercial real-estate brokerage firm, TVS studied the complicated arrangement of program to deliver a project that toed the line between the busy street corridor and the stately residential neighborhood of Ansley Park.
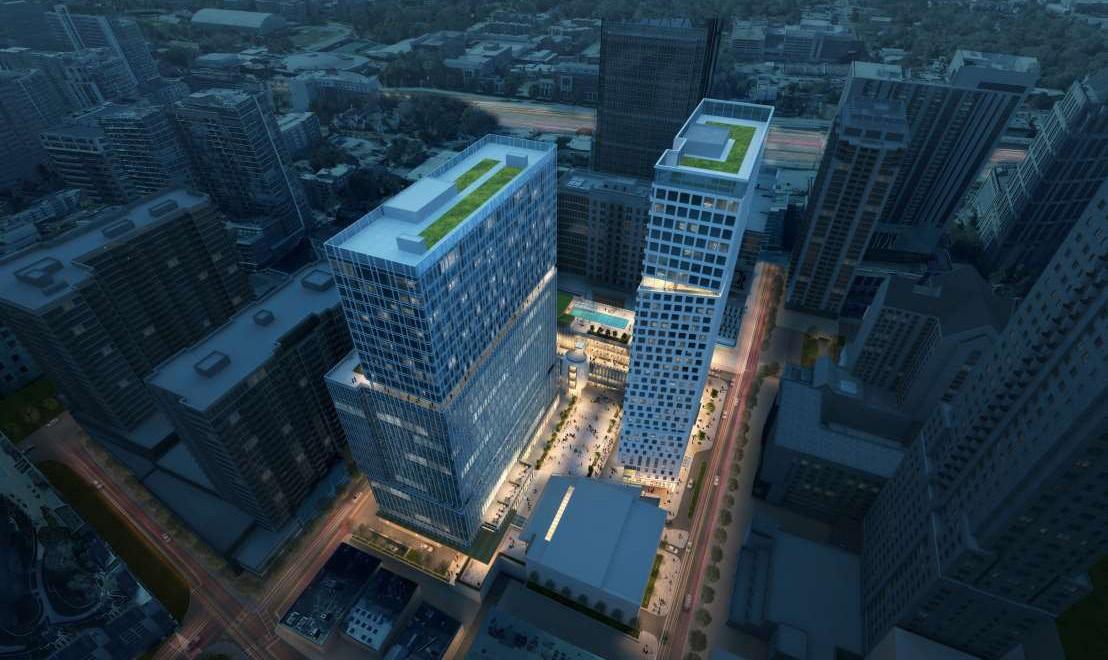
AREA + ATTRIBUTES
- 220,000 sf residential
- 15,000 sf retail
- 245,000 sf office
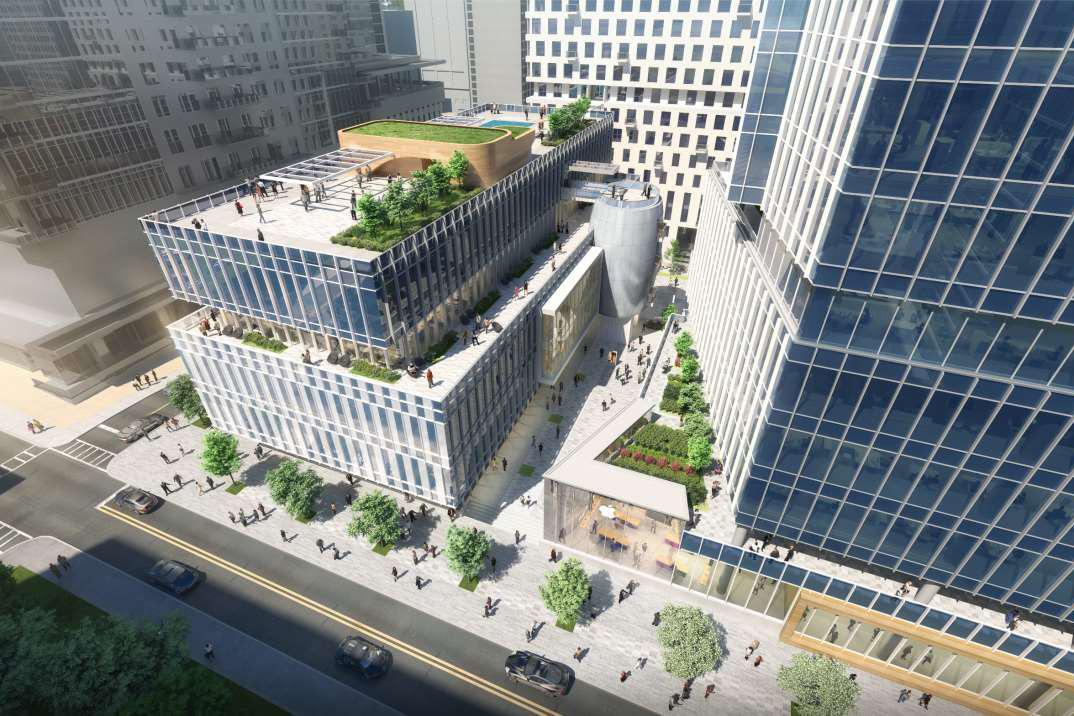
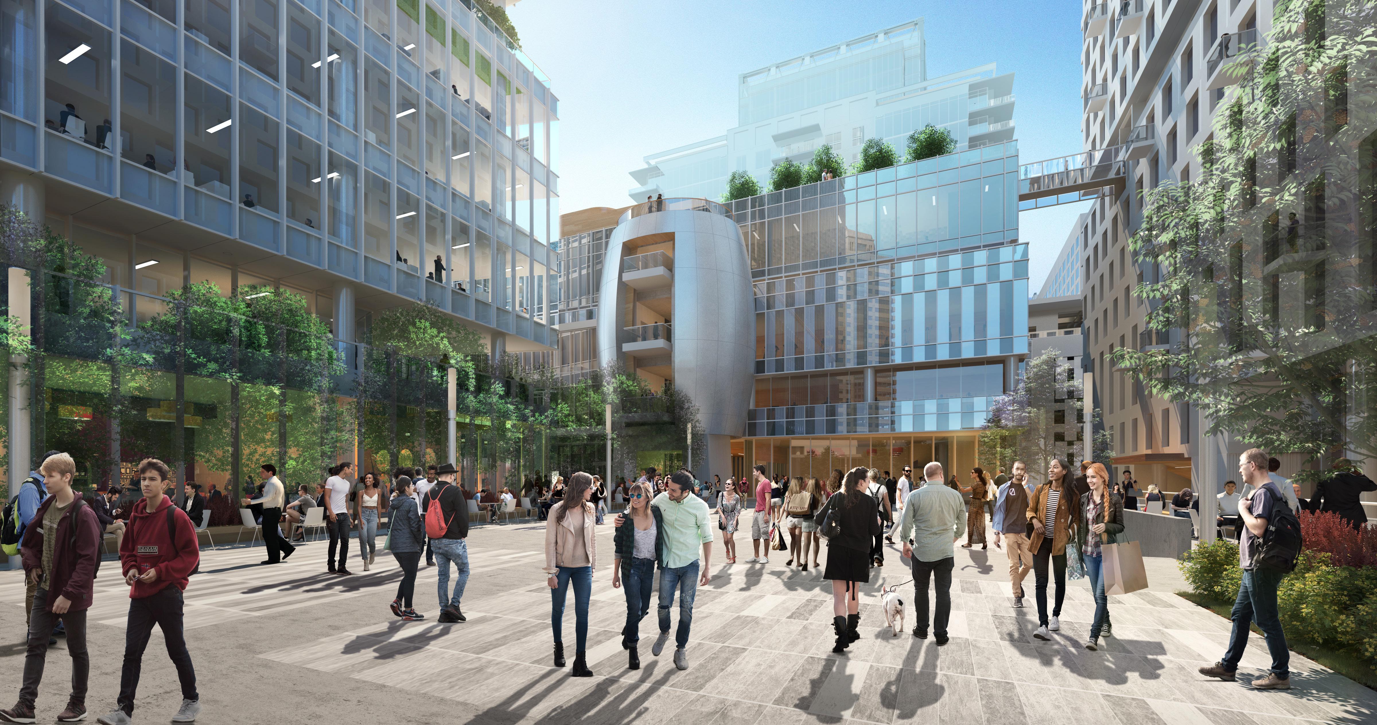
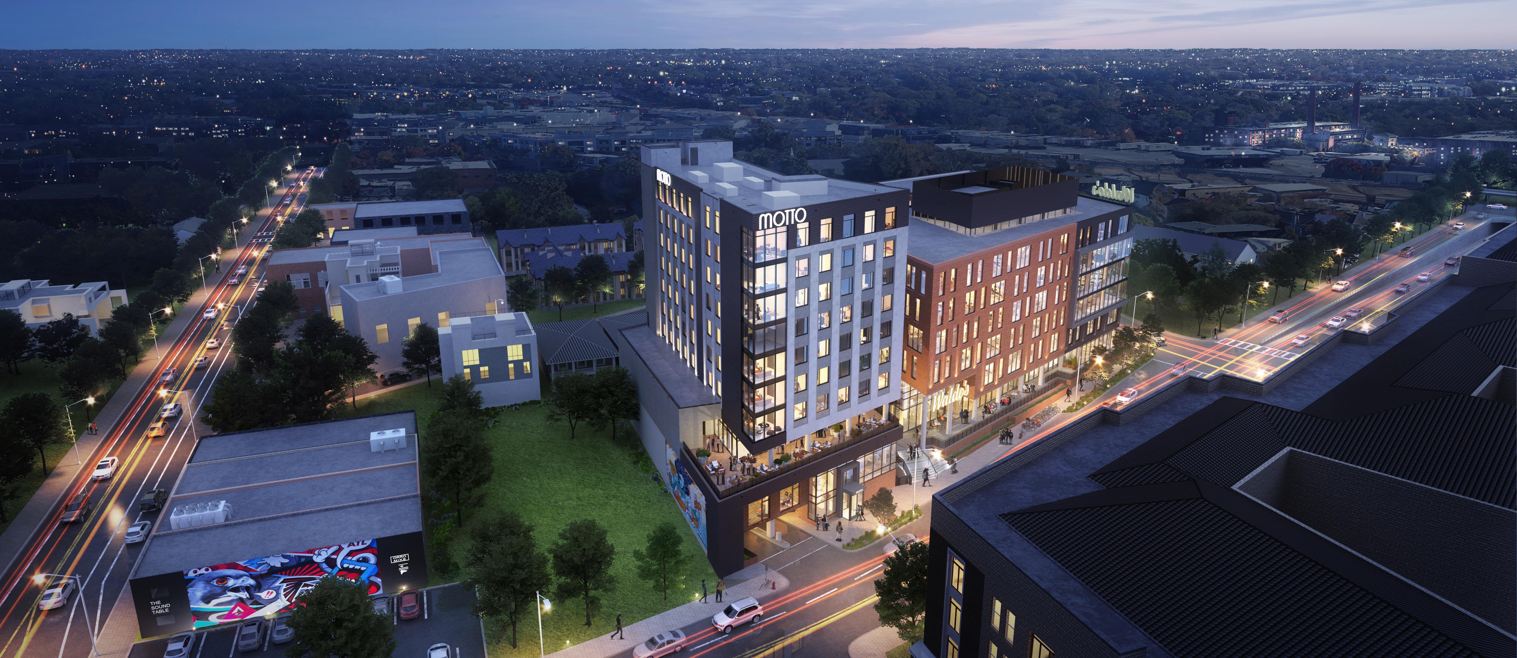
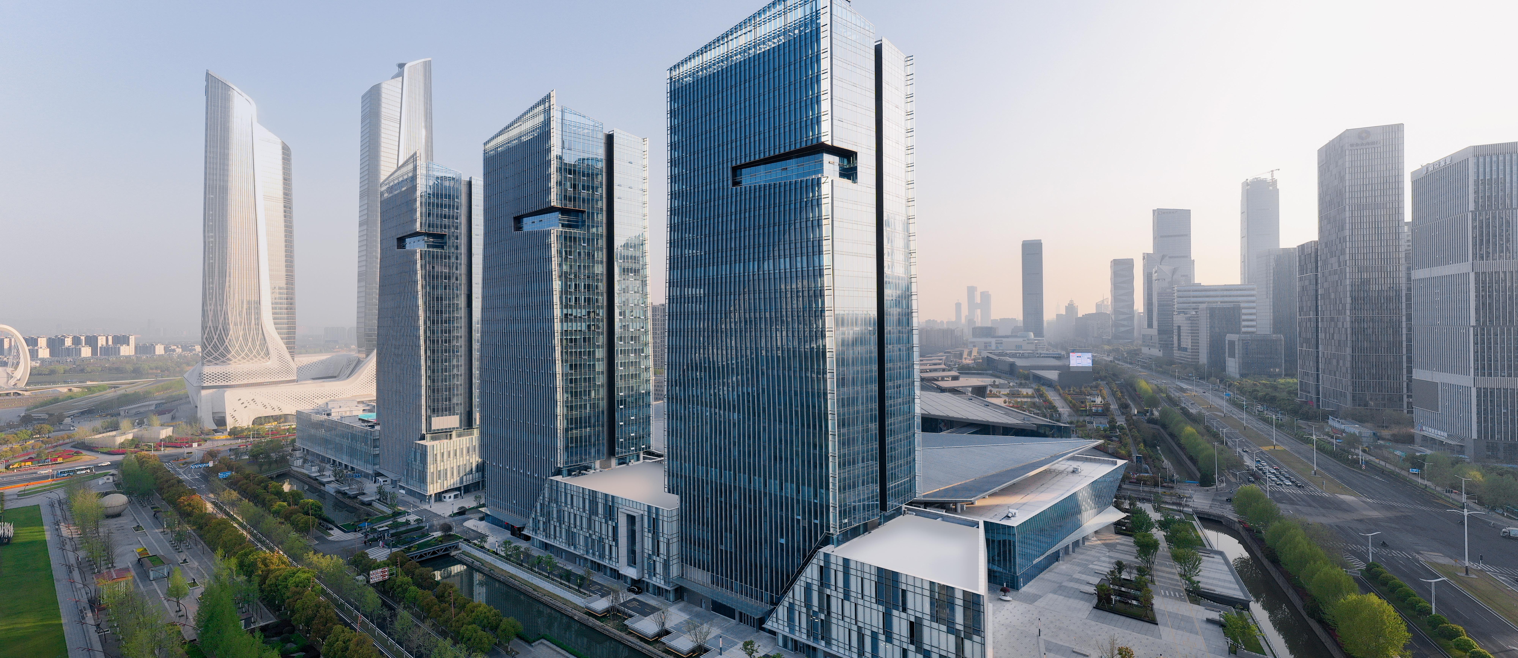
The Phase III Expansion of the Nanjing International Exposition Center is the culmination of the ongoing convention district development since the first phase opened in 2008. The 8.2 hectare Phase III site is located at the south side of the Phase I across Jinsha River West Road and offers a dramatic grand lobby on Jiang Dong Avenue. A secondary lobby serves the recently completed development to the west of the site designed by Zaha Hadid. This new expansion totals 236,000 sm and features a 50,000 sm exhibition hall and a 14,600 sm merchandise mart as program complements to the original Phase I campus.
Separated from the exhibition hall by a pedestrian laneway are three high rise office/hotel towers atop a podium with 21,200 sm of retail and entertainment venues. Phase III boasts a 400 meter long pedestrian laneway between the exhibition hall and south podium that realizes an urban design goal for the greater Hexi District of a comprehensive system of separate, dedicated pedestrian environments. The laneway provides a dynamic offering of retail and entertainment venues in service to exhibition attendees and residents of Hexi.
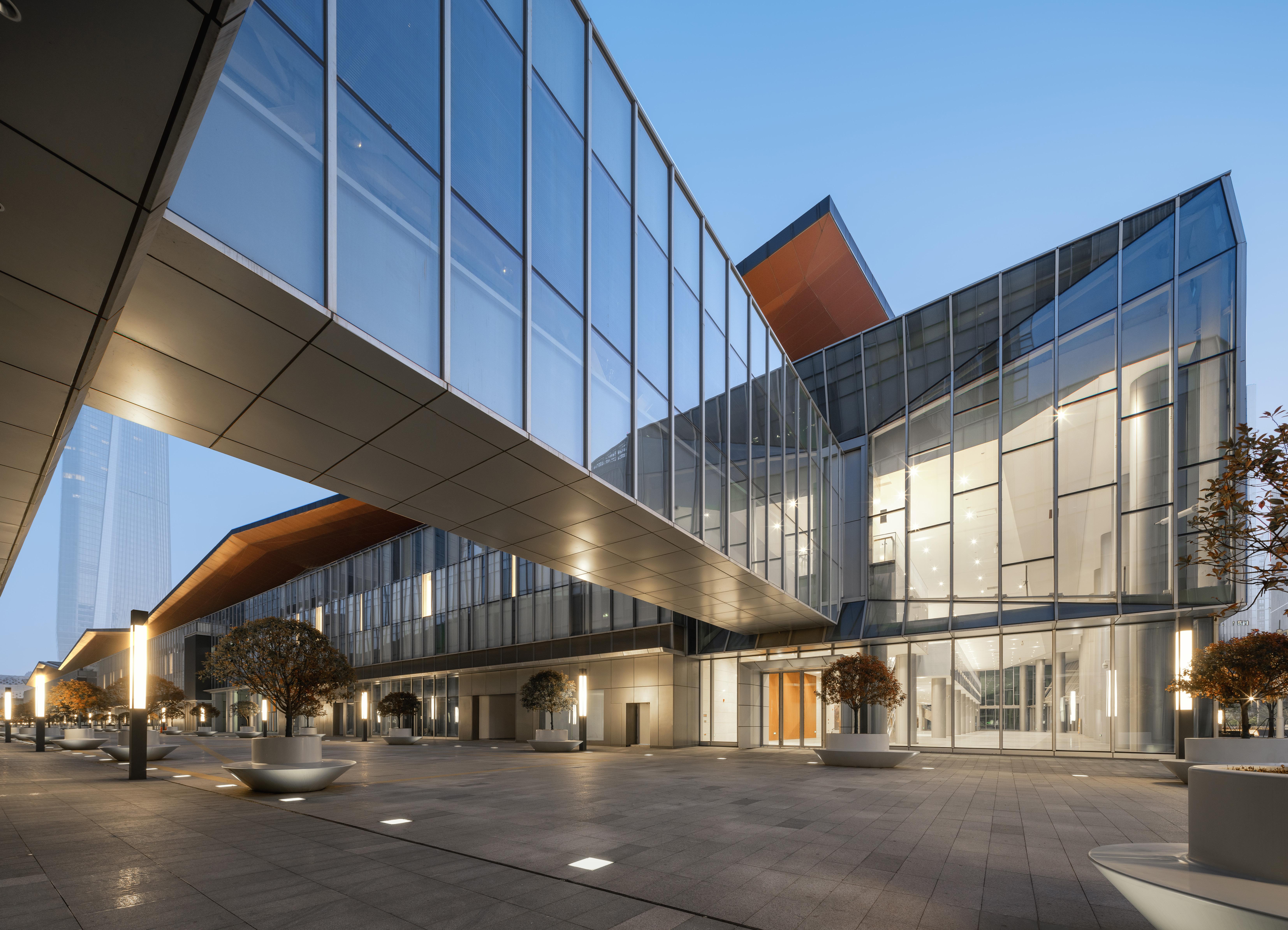
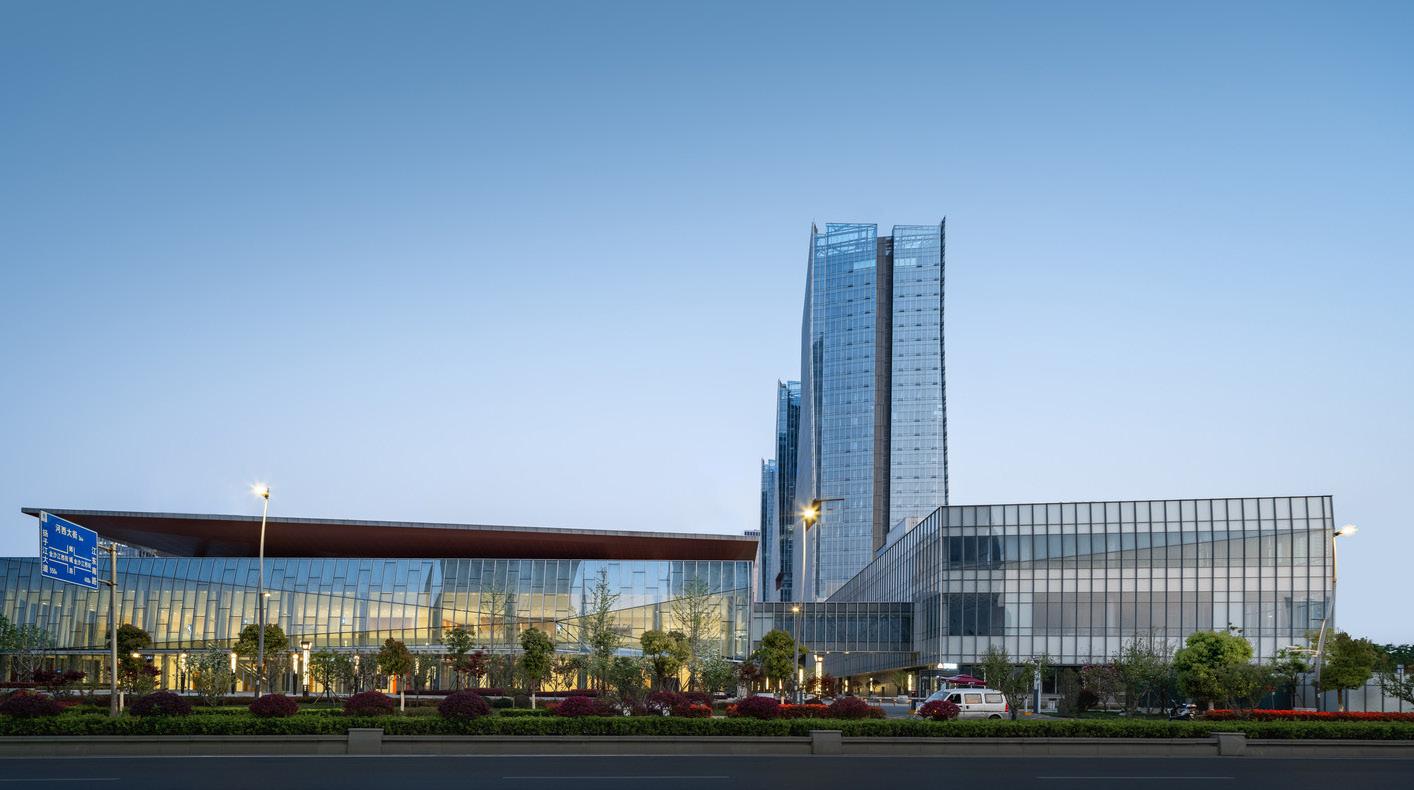
AREA + ATTRIBUTES
- 120 acres
- 110,000 sm multi-hall exposition center
- 75,000 sm column free exhibit space
- 30,000 sm outdoor exhibition space
- 33,000 sm free-standing center with: 27 meeting rooms, junior ballroom, grand ballroom
- 800 seat plenary hall
- 300,000 sm office, hotel, retail, and exhibition space
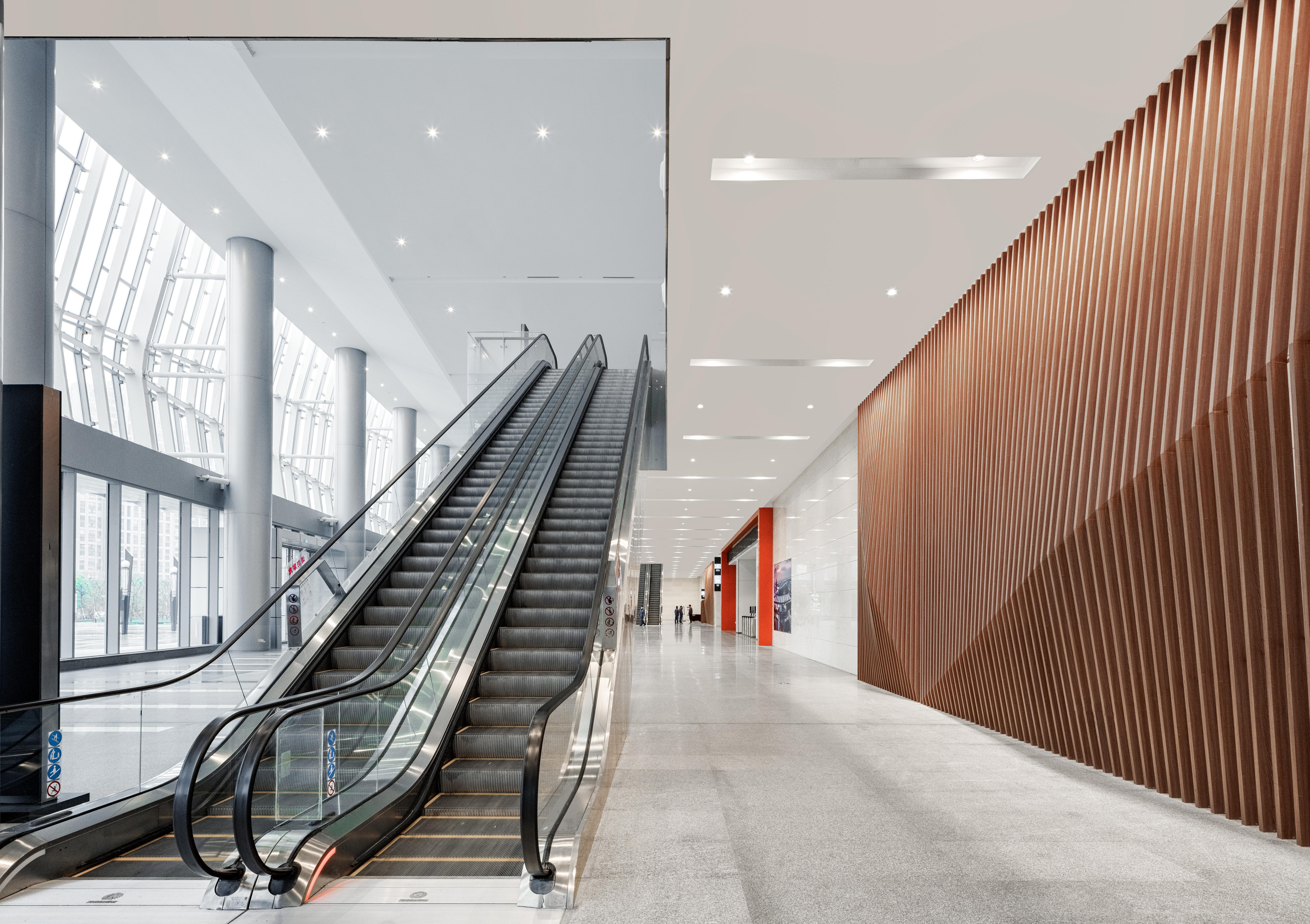
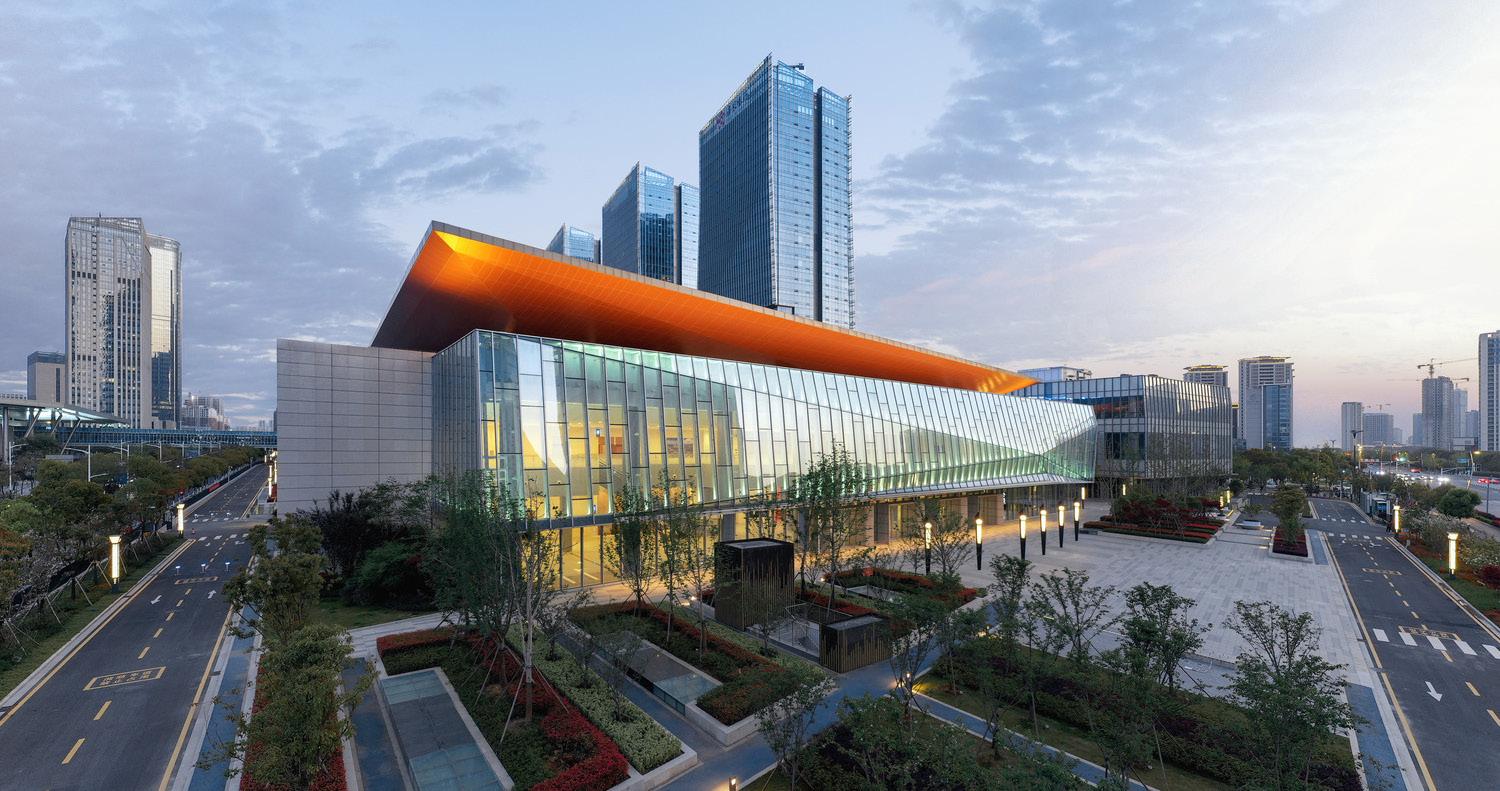
Miami | Florida
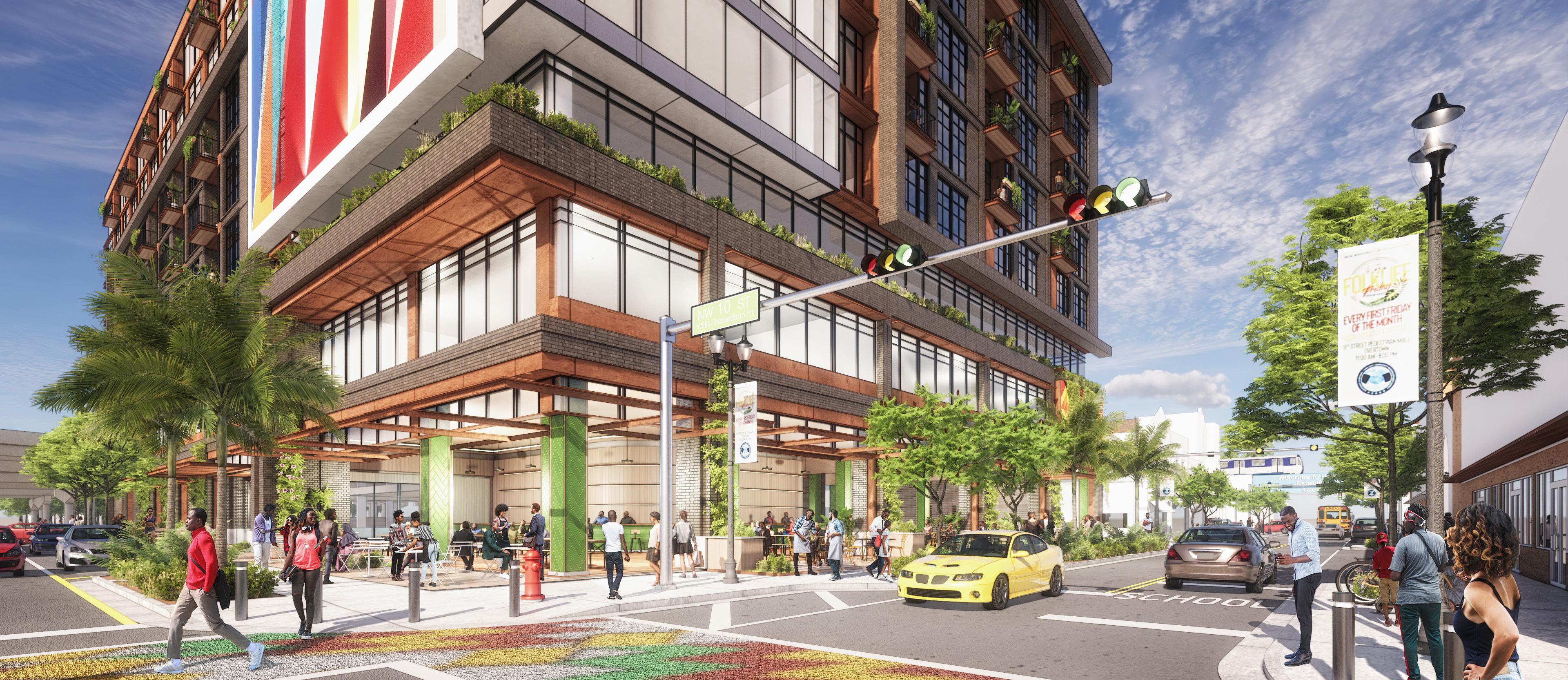
Located adjacent to the Culmer metro station, the building’s shape is obliquely bent to maximize its extent across the site and create a connection to the transit station. The west end becomes defined by the sharp corner and parallel street frontage to NW 8th Street Rd while the east end steps and offsets orthogonally. Setbacks at either end of the building push the upper floors inward creating the opportunity for rooftop amenity spaces.
Pulling inspiration from the surrounding architecture of the Miami area, strategically placed accent materials against a white backdrop highlight the unique shape of this building and provide multiple options for public art murals. A frame of perforated metal panels accents each end and breaks up the overall mass of the building. Functioning as a screen wall for rooftop mechanical and a guardrail for exterior balconies, the west accent provides a frame for a public art mural opportunity while reflecting the blue tones of the sky. The east accent serves as a shading element and a guardrail for the rooftop sky lounge.
A third accent wraps the parking podium on four sides as a perforated screen wall. Dynamic in form and vibrant in color, this porous façade brings movement to the ground plane as it frames street level retail economic opportunity and ground-level gathering spaces. As it transitions to the main entry, the screen wall blends into a feature art wall of the multi-height lobby.
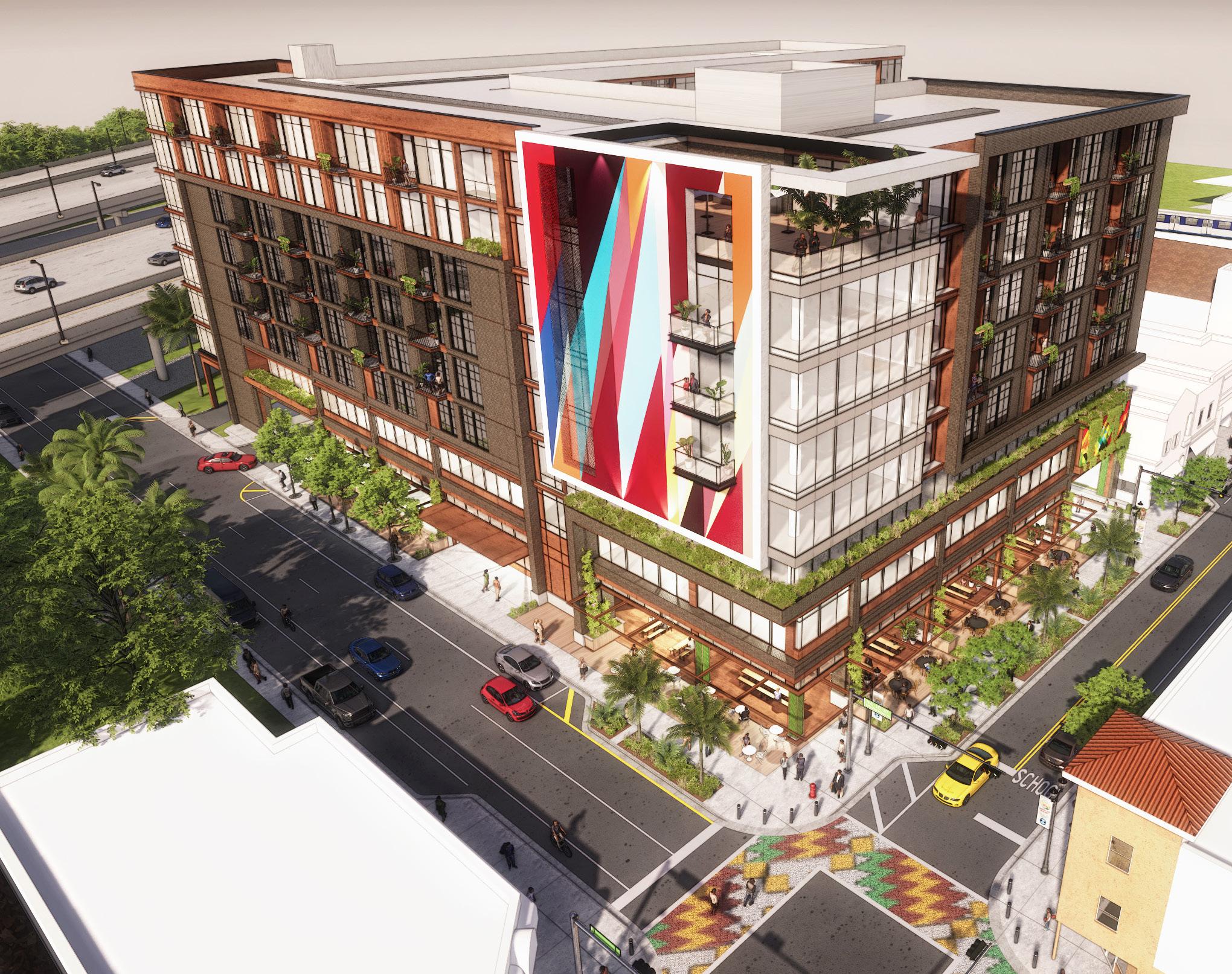
AREA + ATTRIBUTES
- 352,750 SF total SF
- 159,150 SF net residential
- 230 units
- 11,560 SF retail
- 460 parking spaces
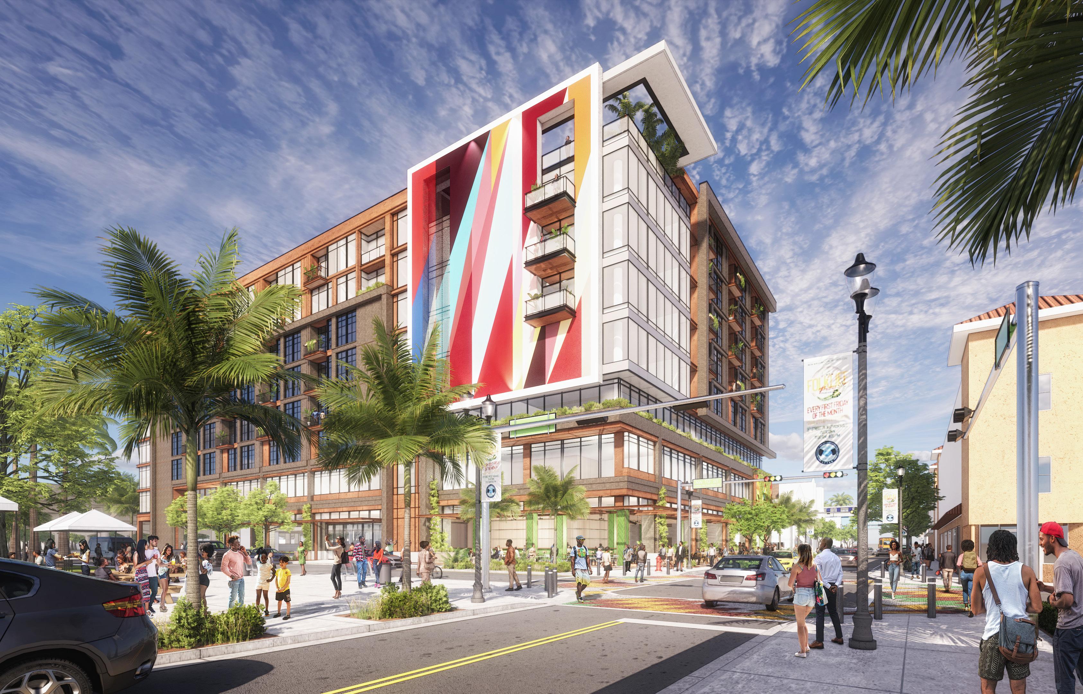
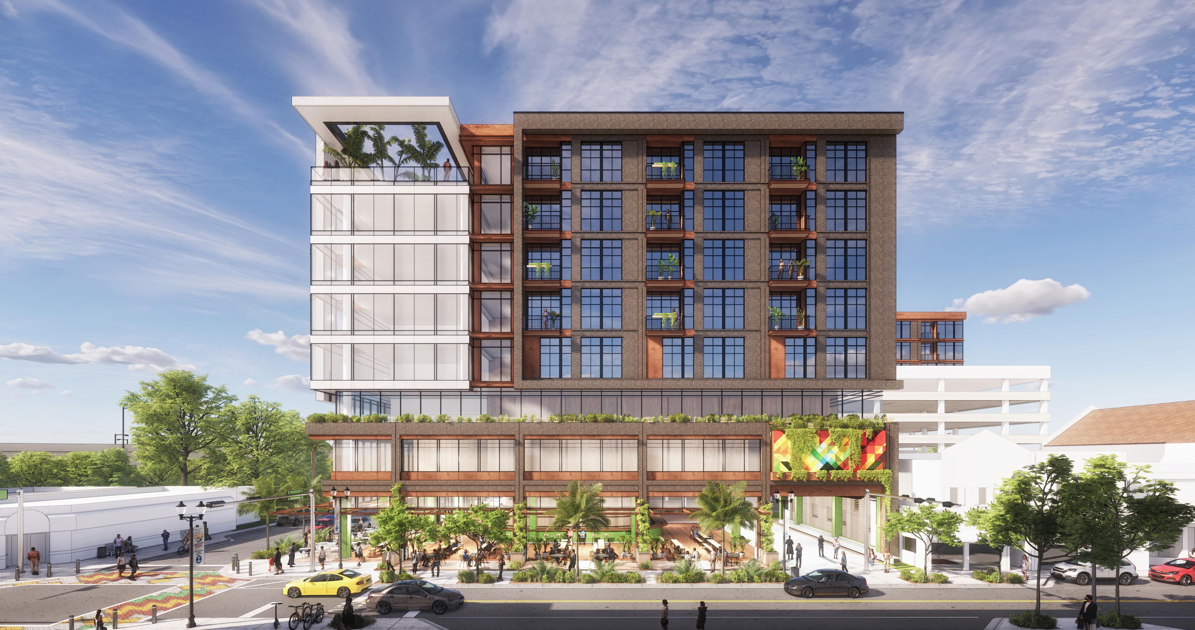
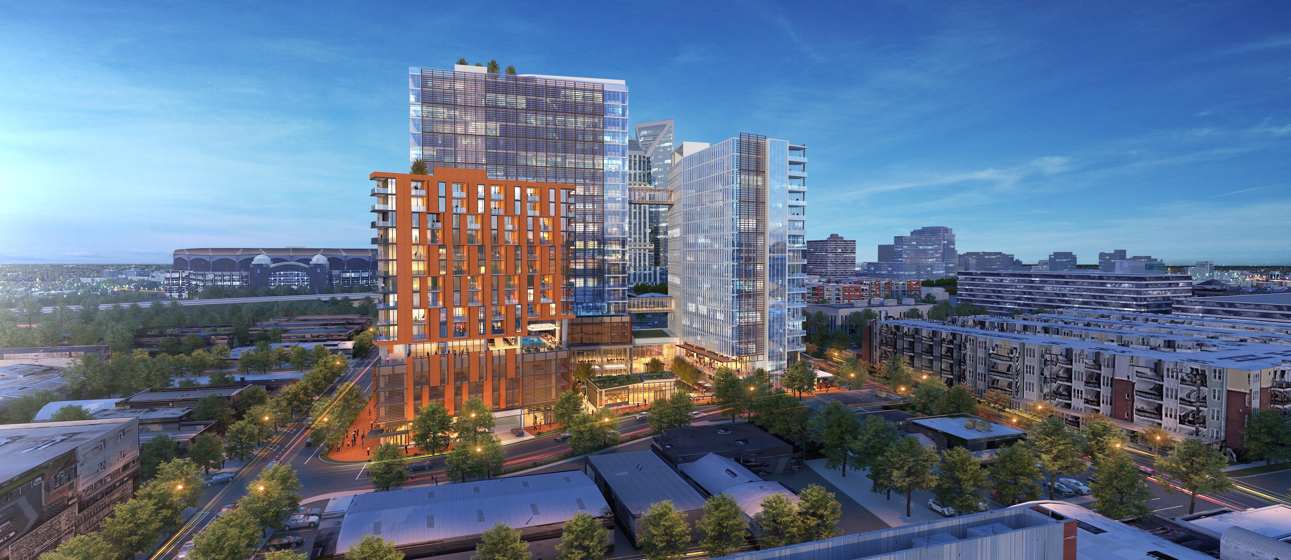
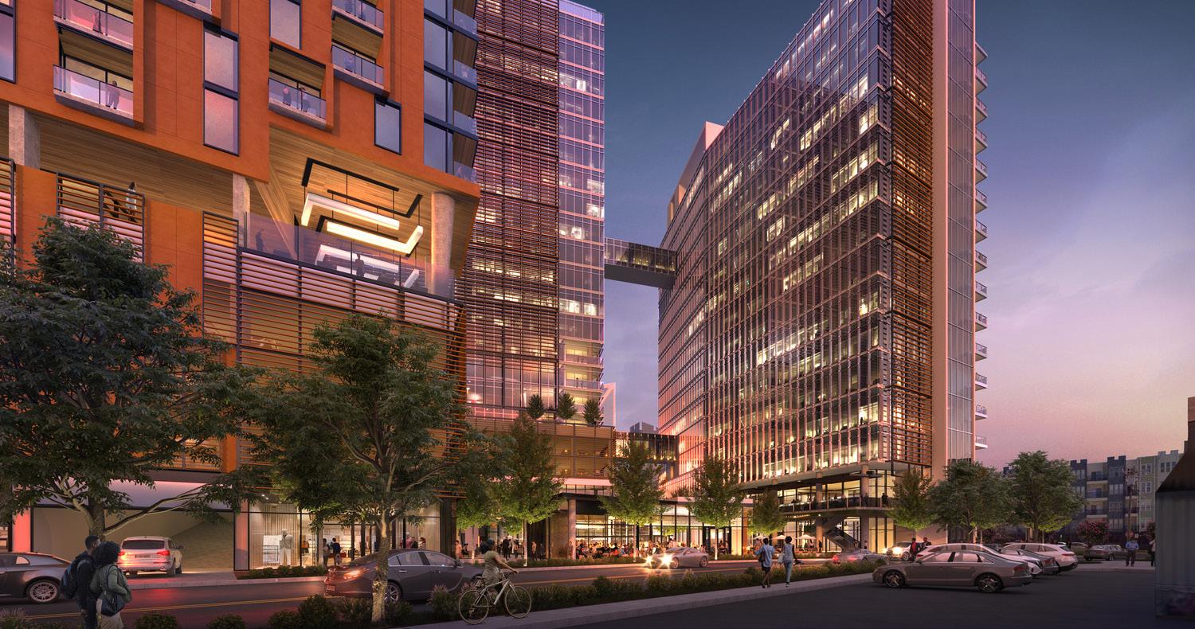
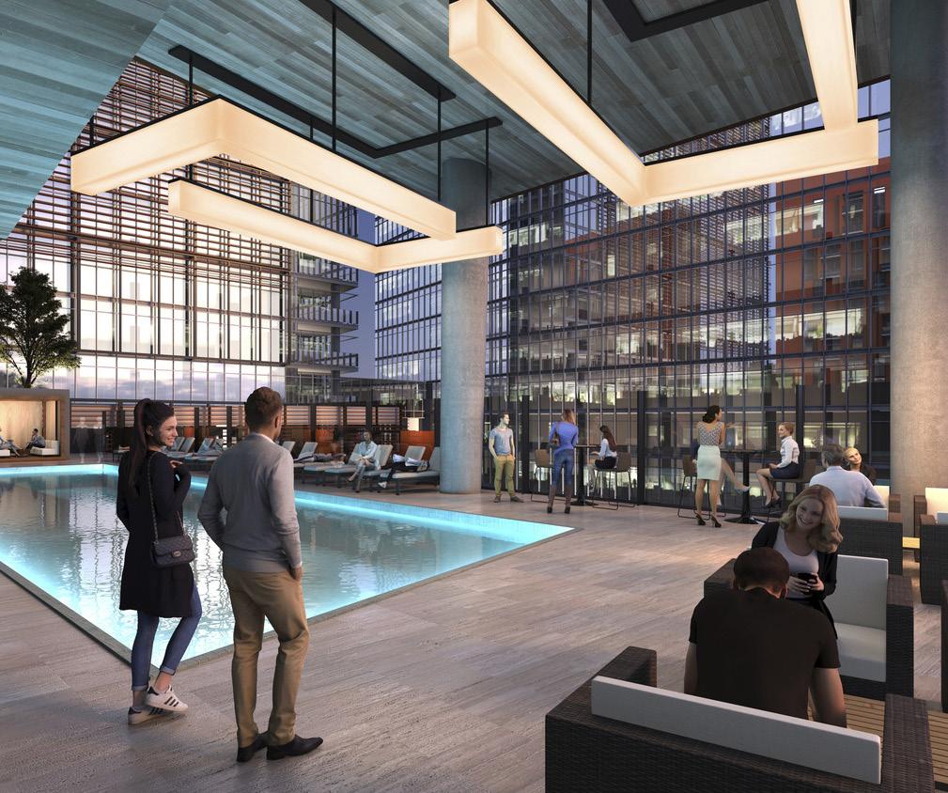
- Three acres
- Multifamily, office and retail
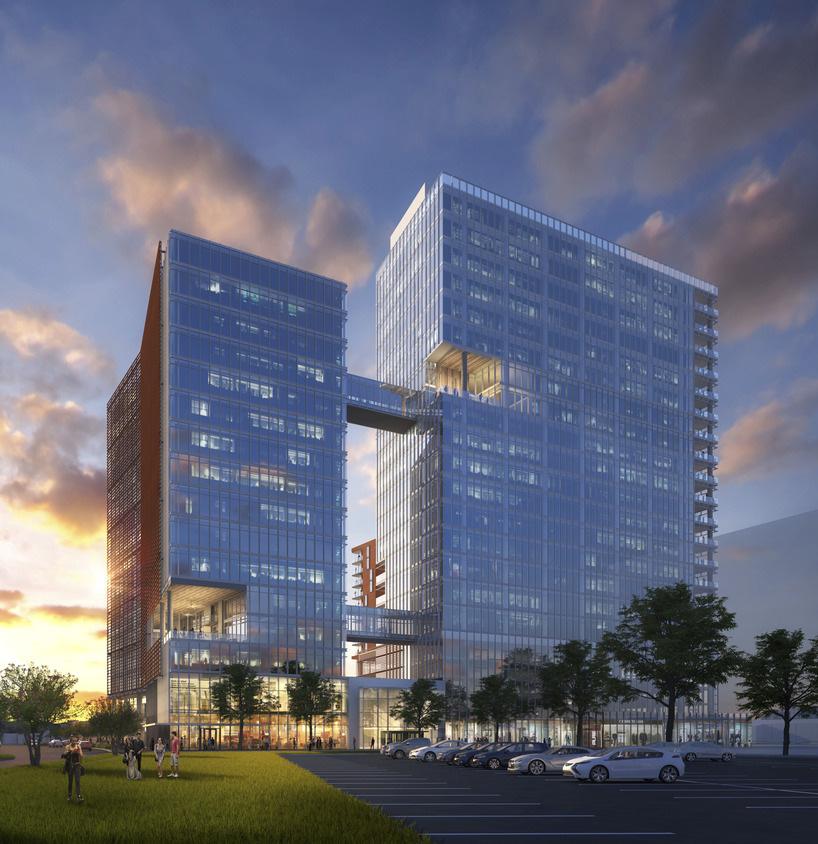
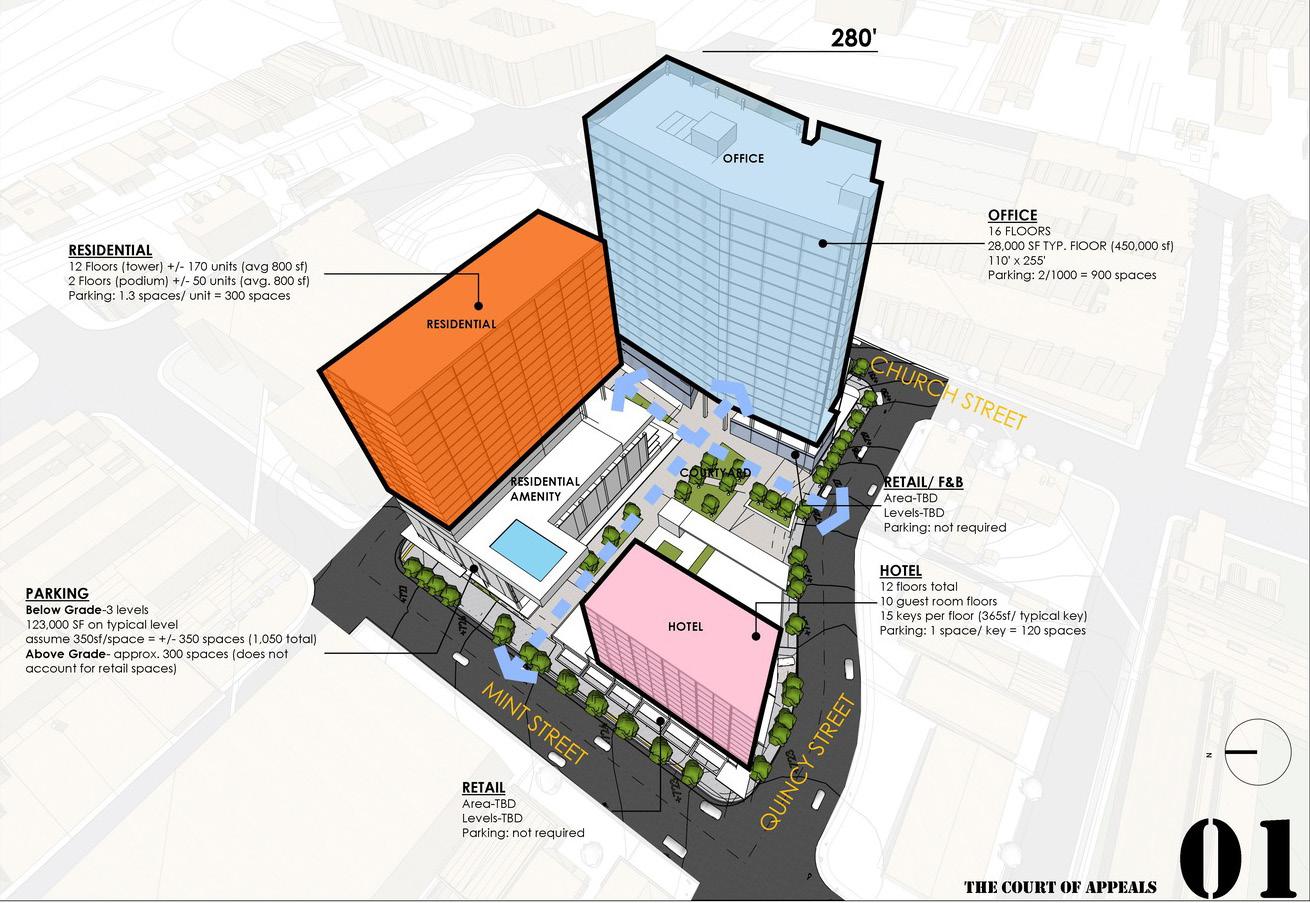
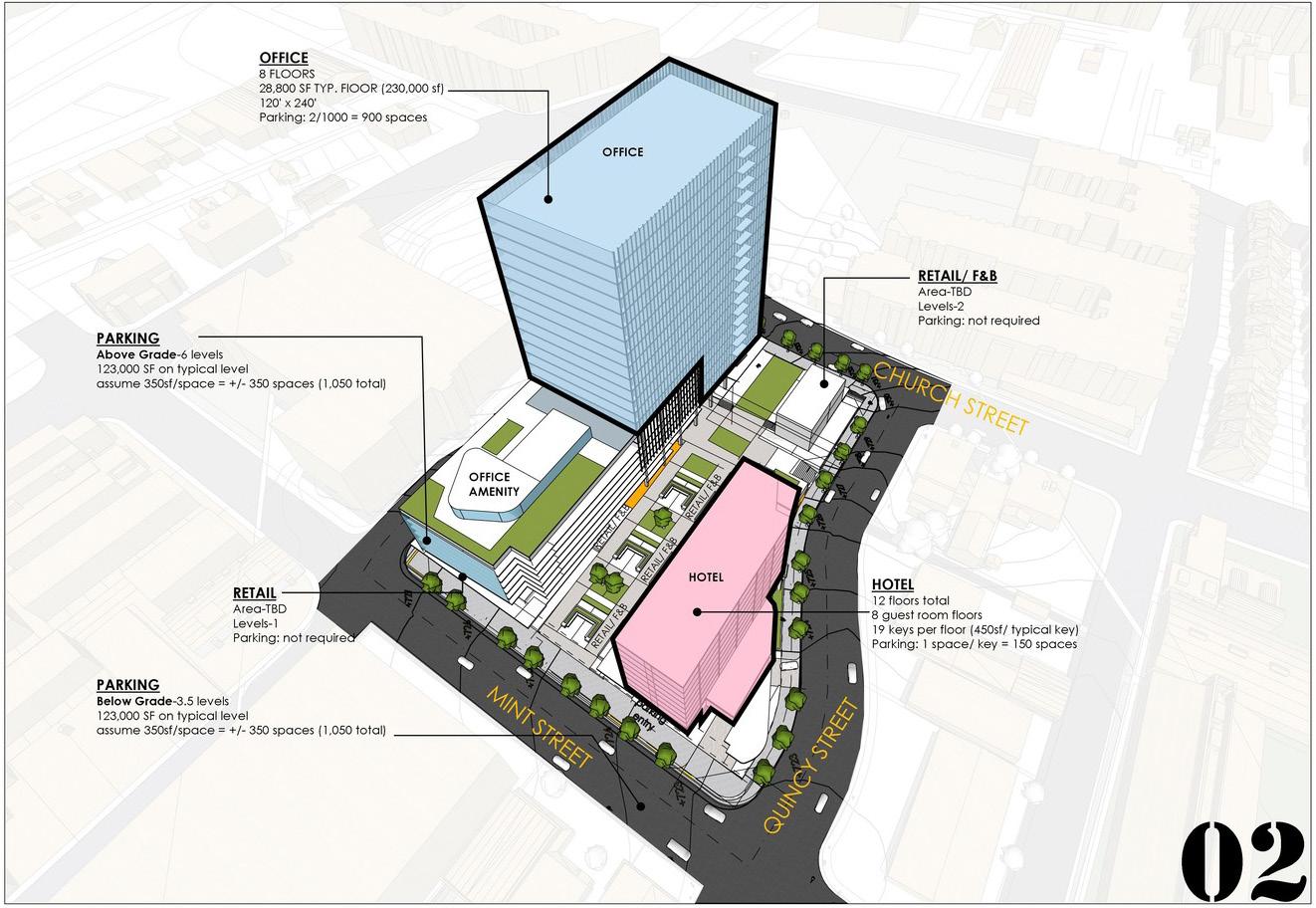
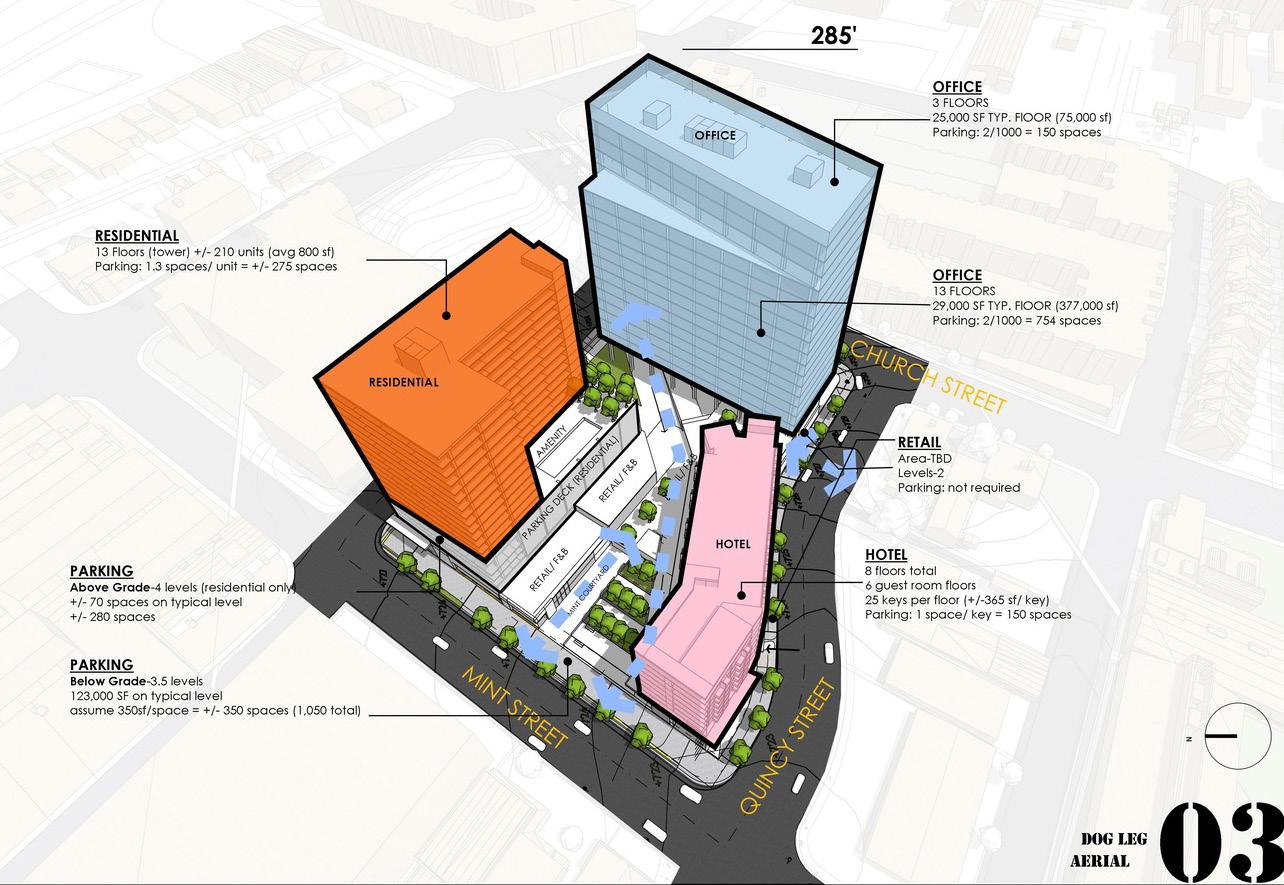
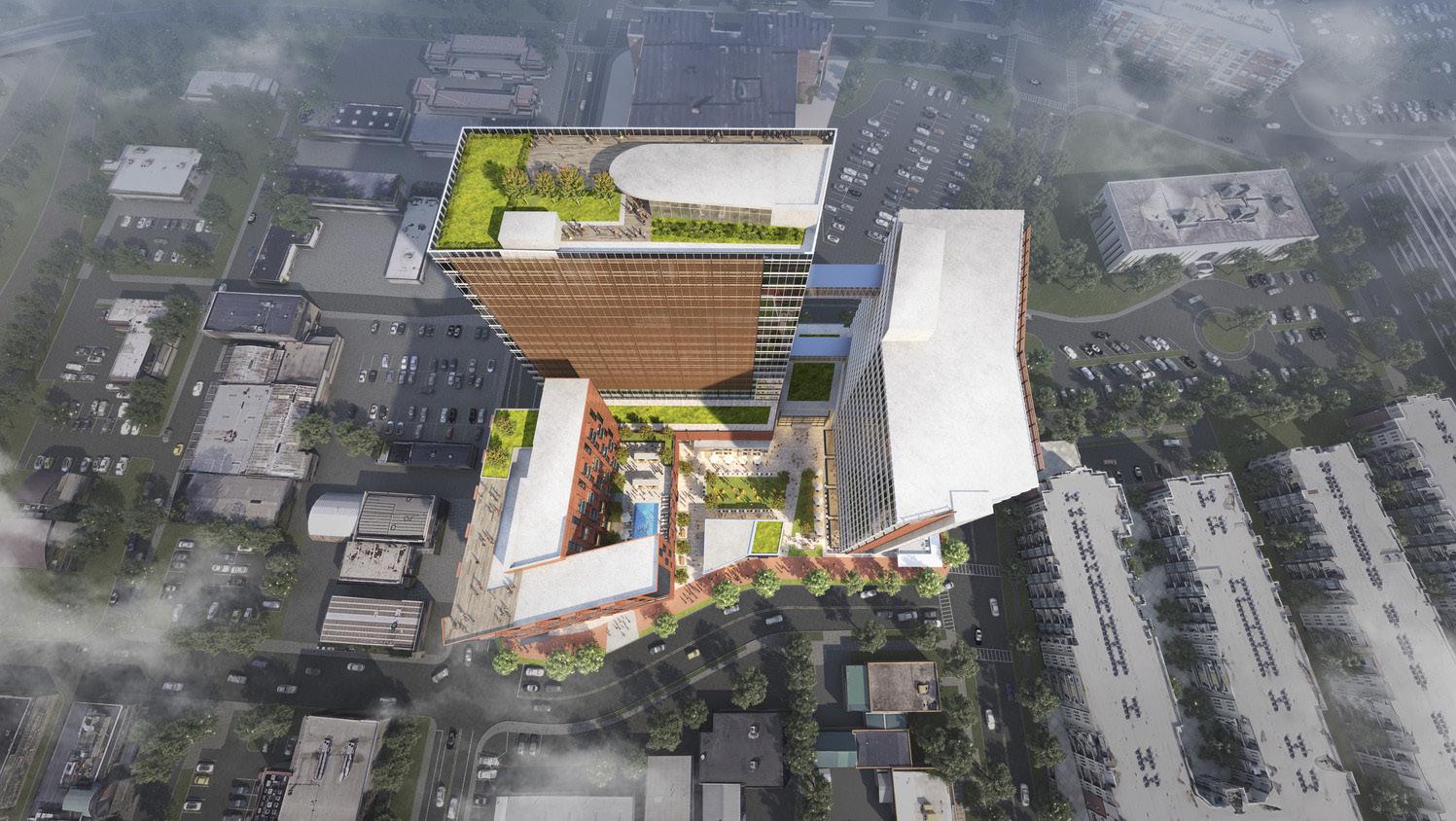
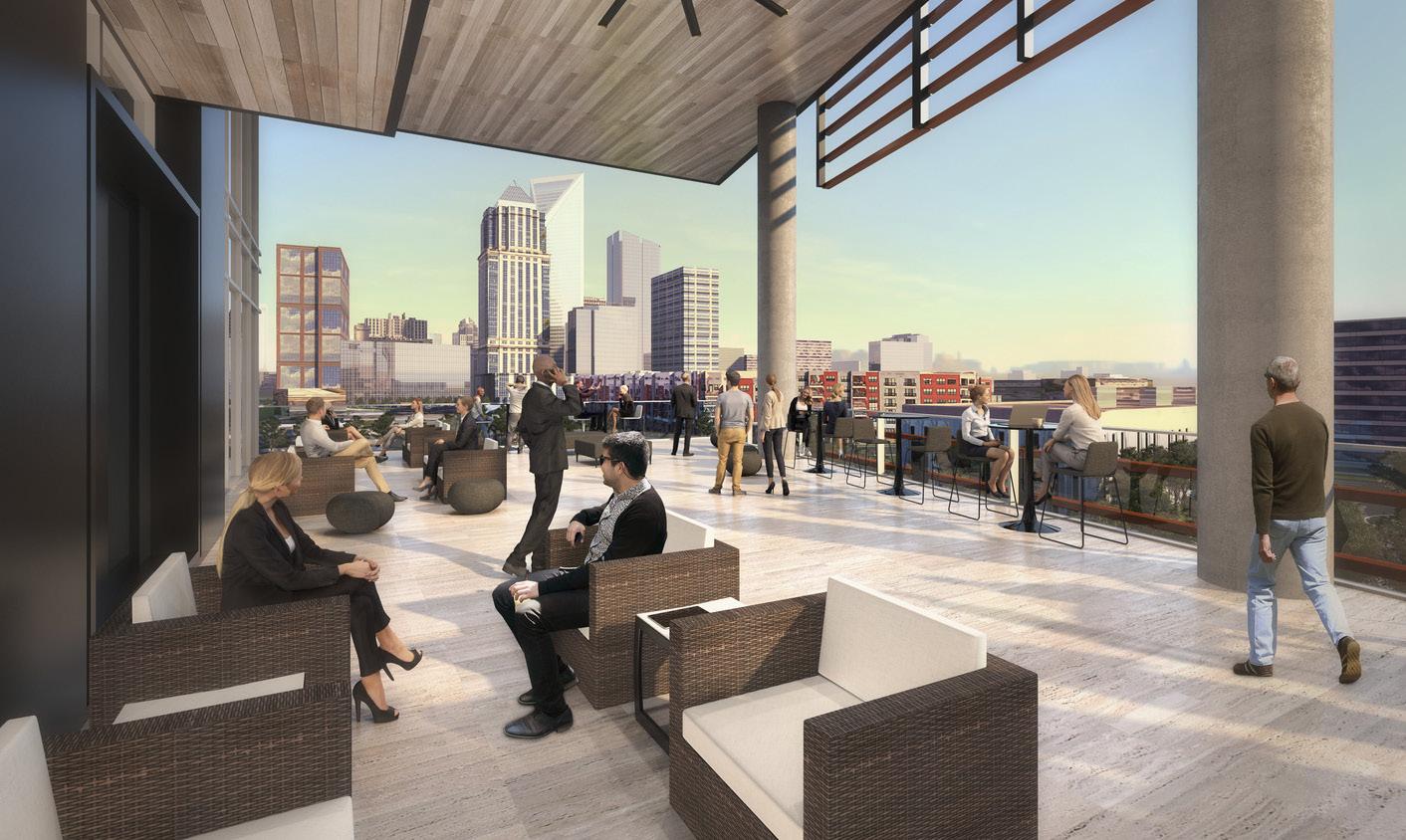
East Point | Georgia
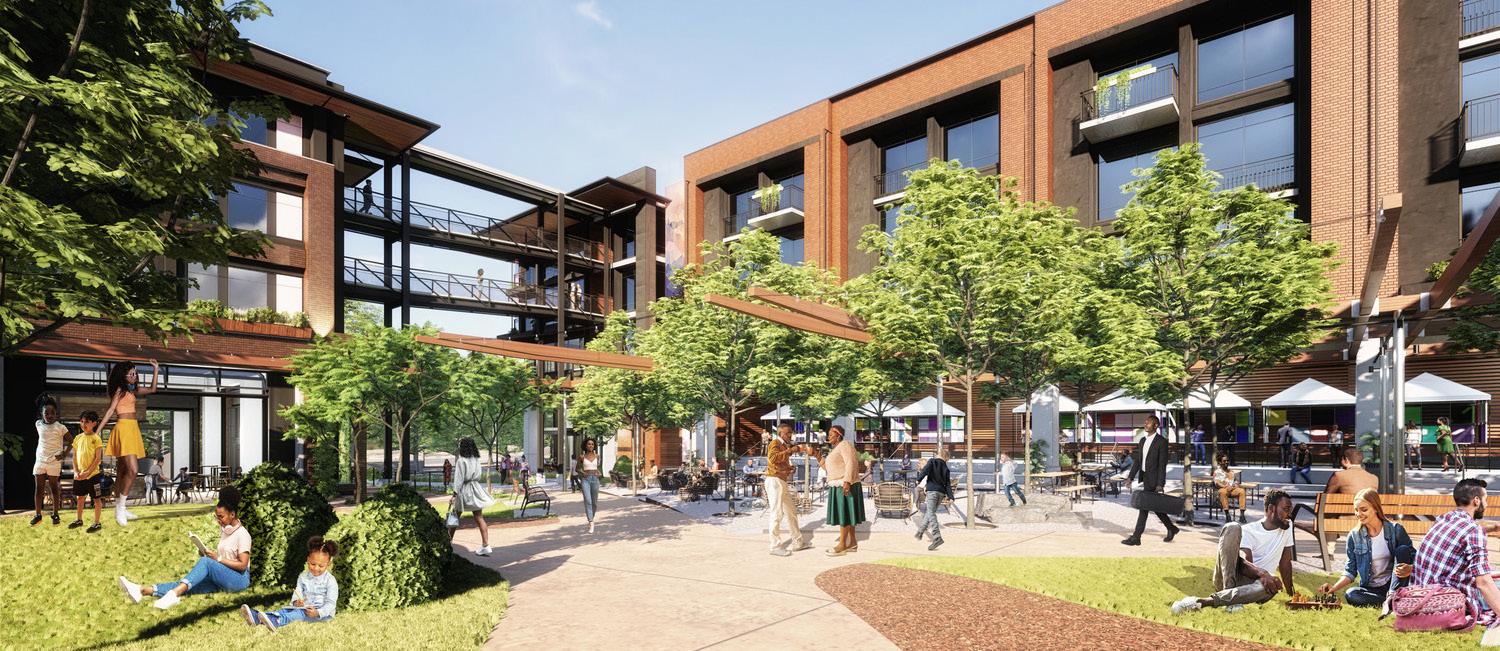
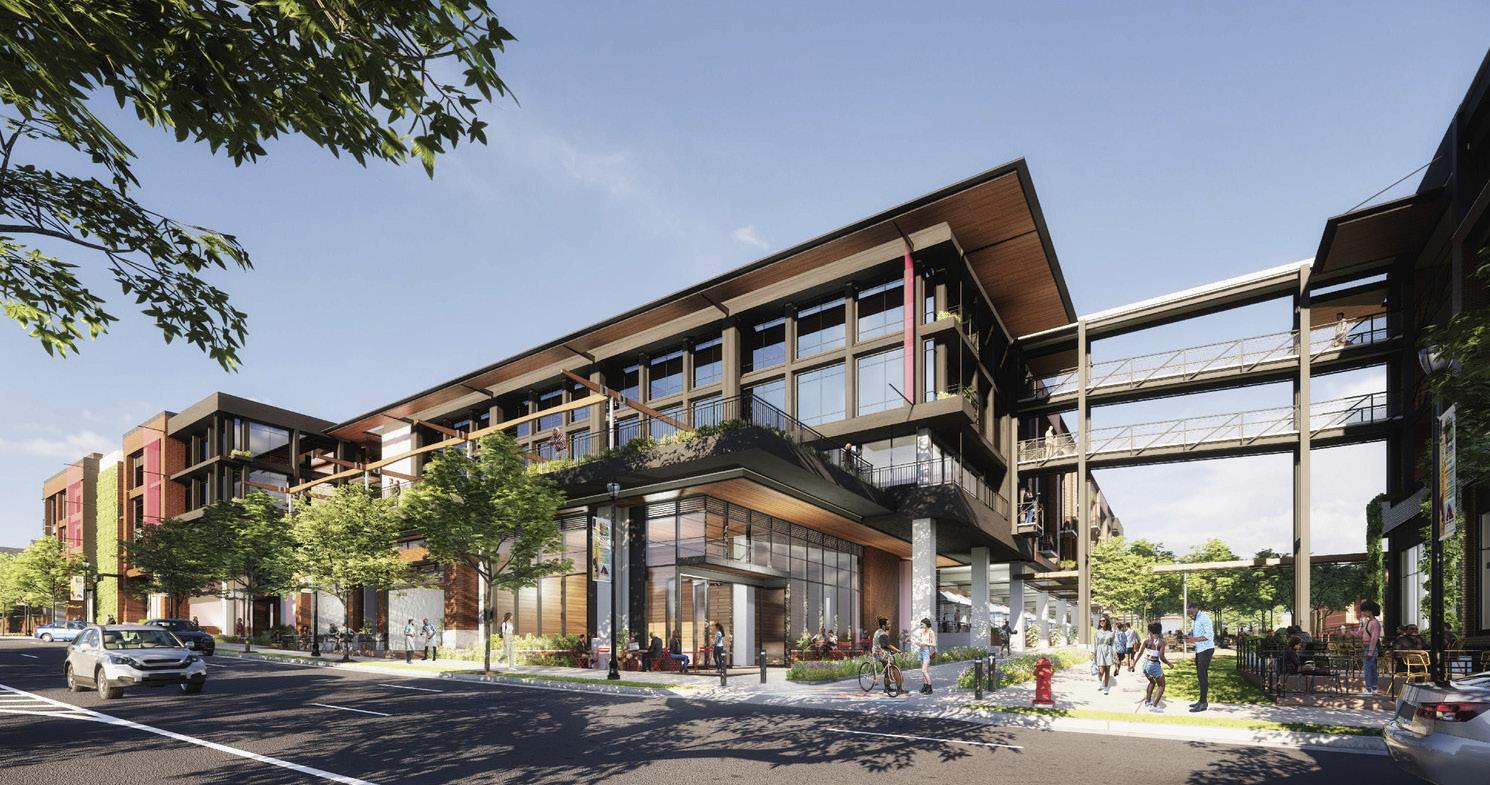
East Point Commons is a mixed-use project at the core of the City of East Point. The project features more than 300 residential units, both market rate and affordable, and includes retail, restaurants, a library, grocery store and community gathering spaces. This transitadjacent development ties the center of the city together and engages transit and the PATH multi-model pedestrian route to engage the city and create a destination for the community of East Point.
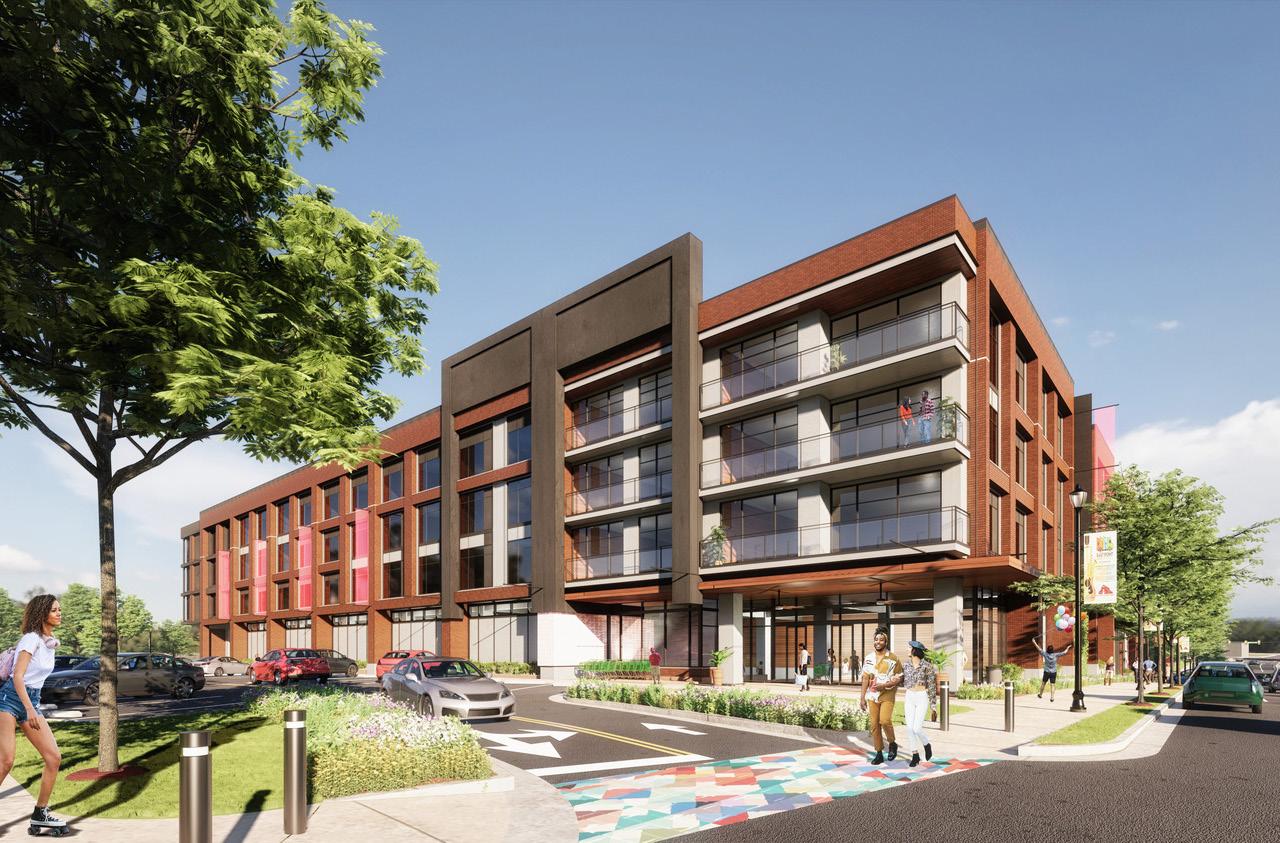
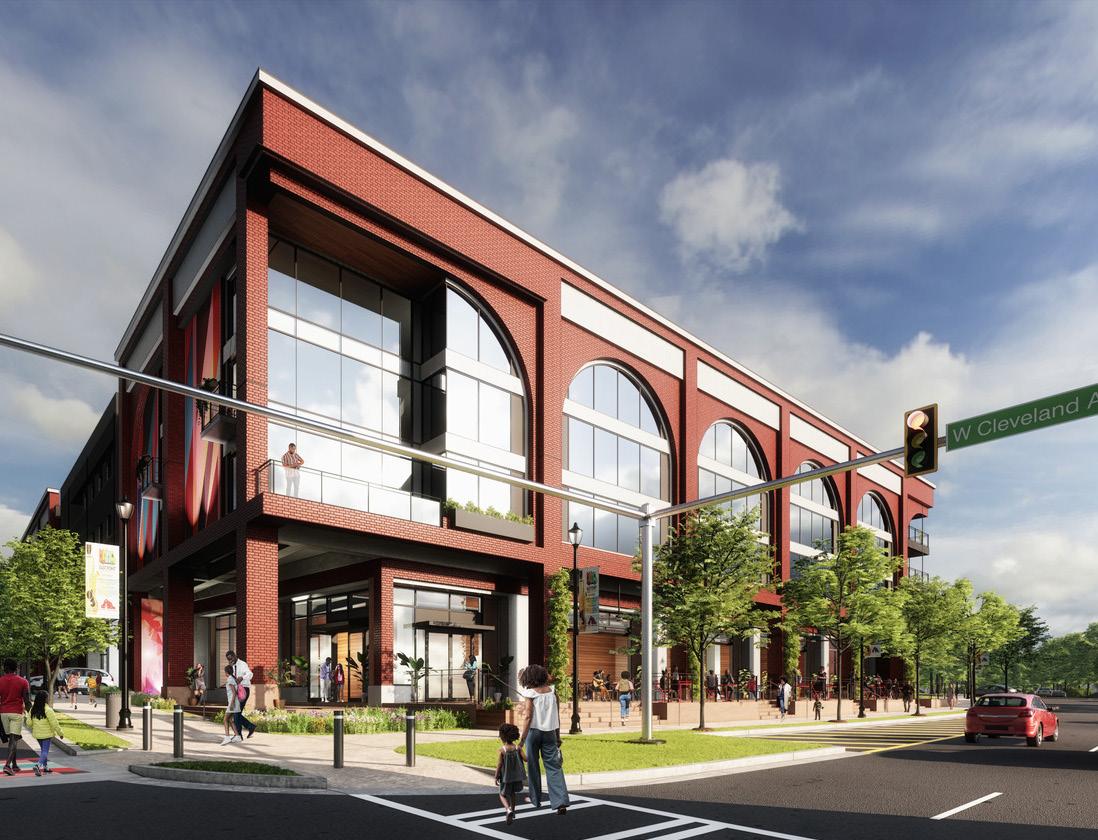
AREA + ATTRIBUTES
- 325 Units
- Total six Stories: four-story Type 3 construction over two-story Type 1 parking deck podium
- 481 parking spaces
- Coworking lounge
- Elevated pool deck
- Pool clubroom
- Fitness center
- Rooftop deck
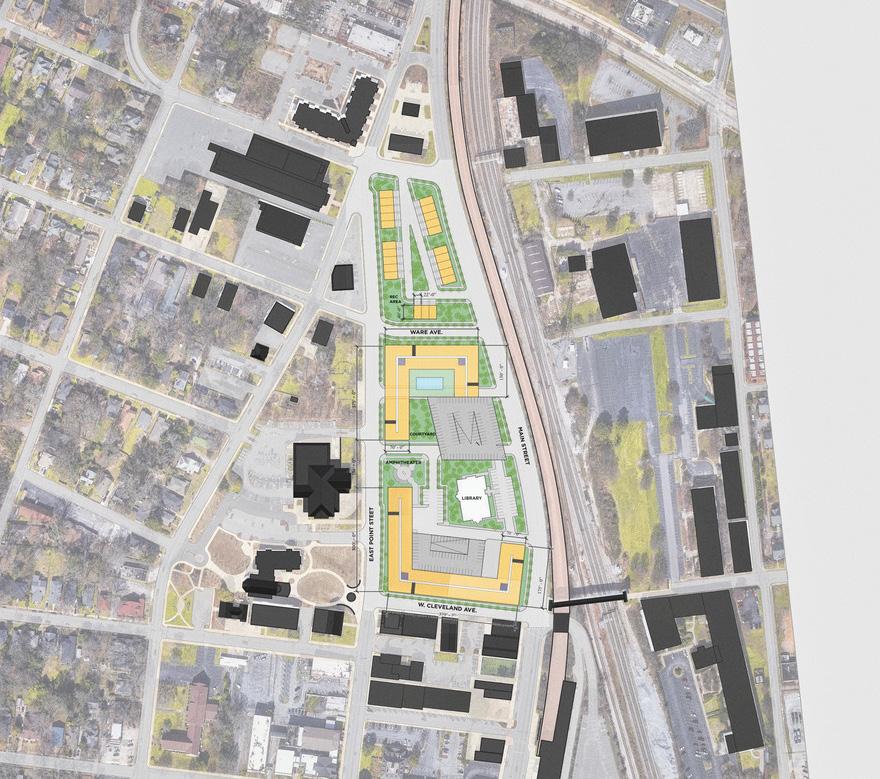
Atlanta | Georgia
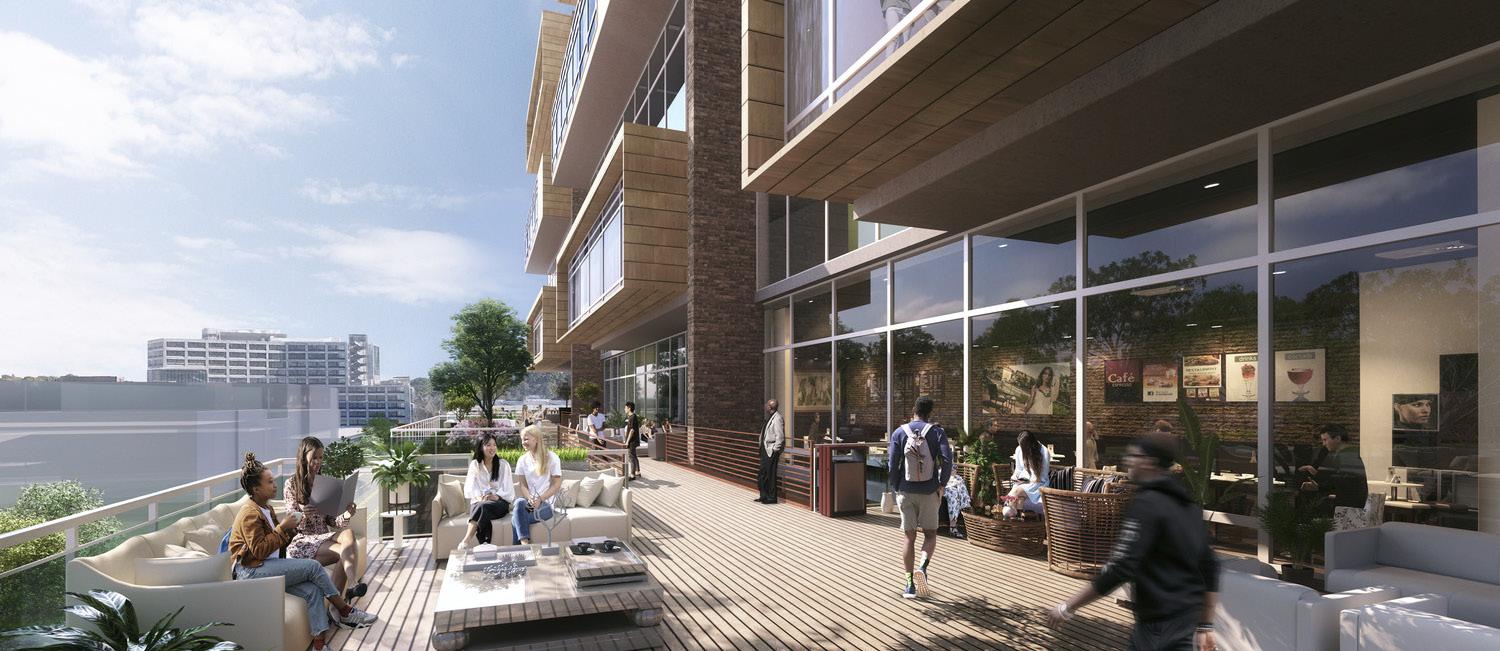
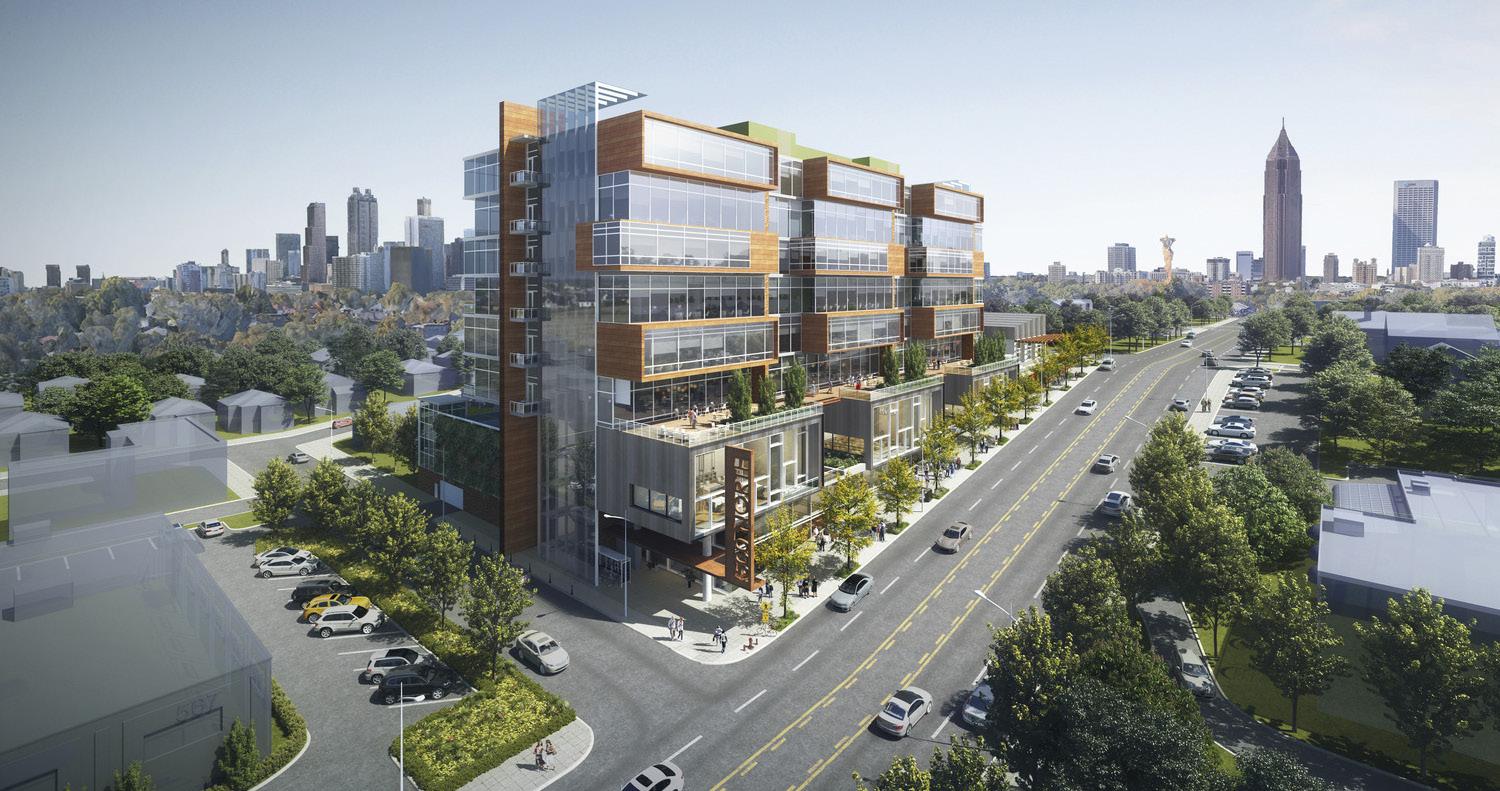
Located within the Beltline Overlay along the popular East Side Trail, 500 North Avenue represents an innovative repackaging of office space designed to attract a young labor force that values connectivity, sustainability and a unique urban experience.
Three concept designs were developed for this project.
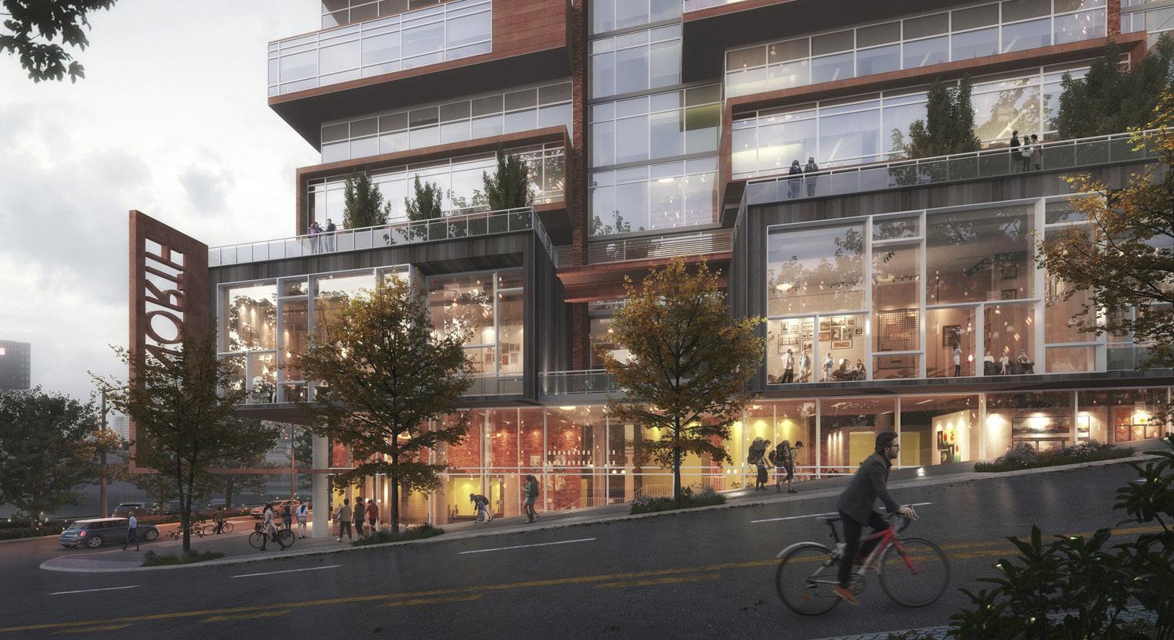
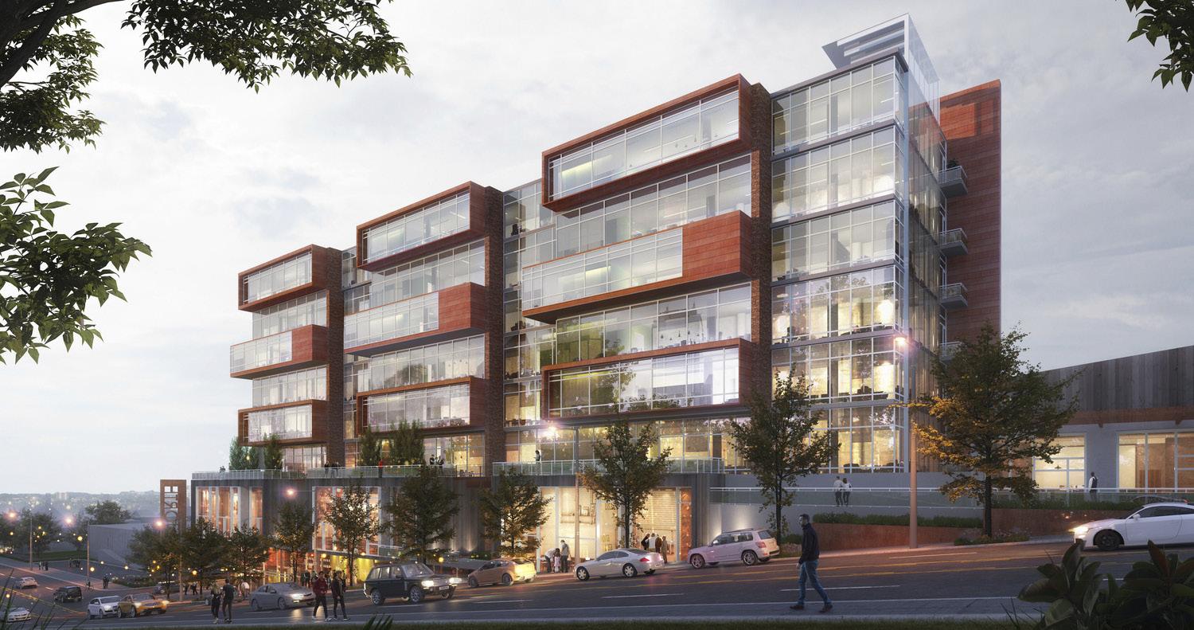
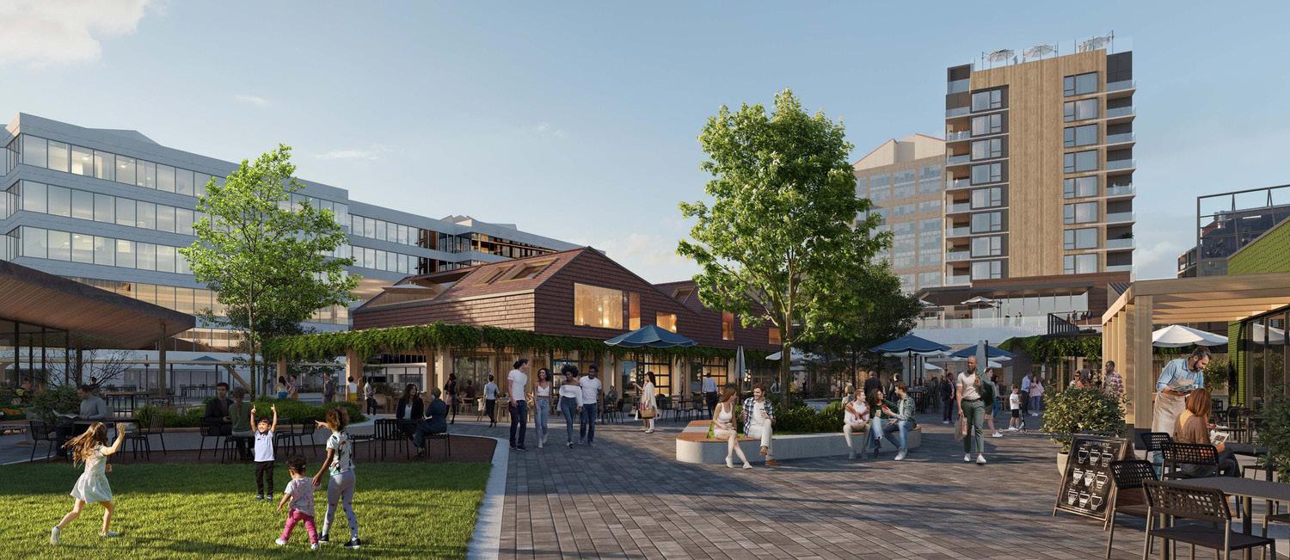
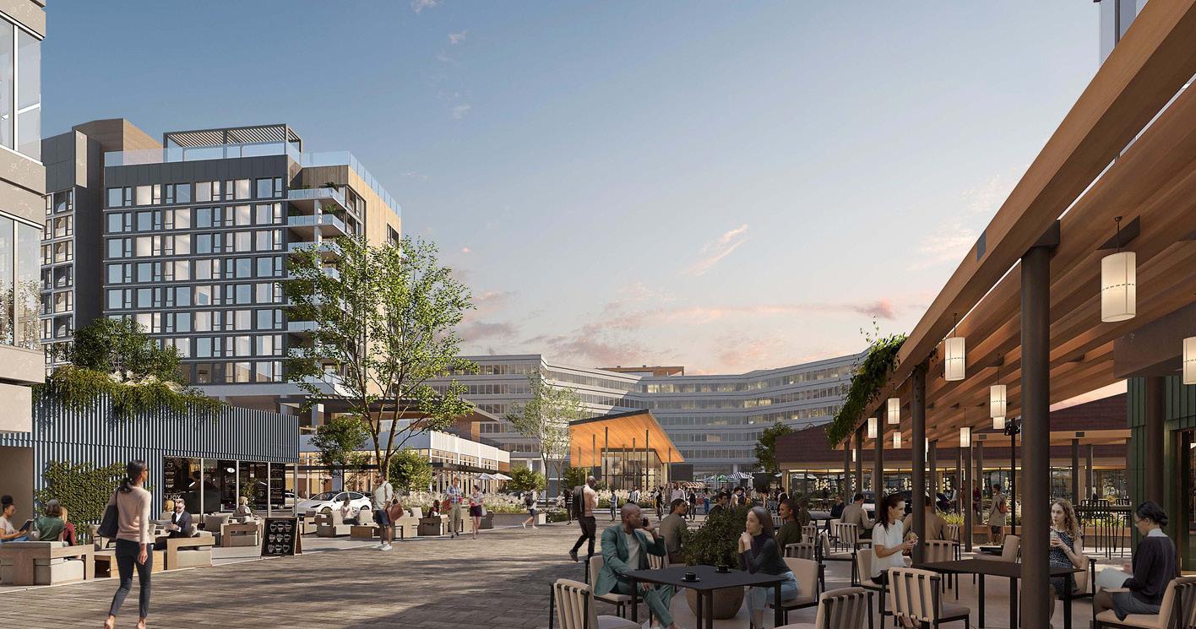
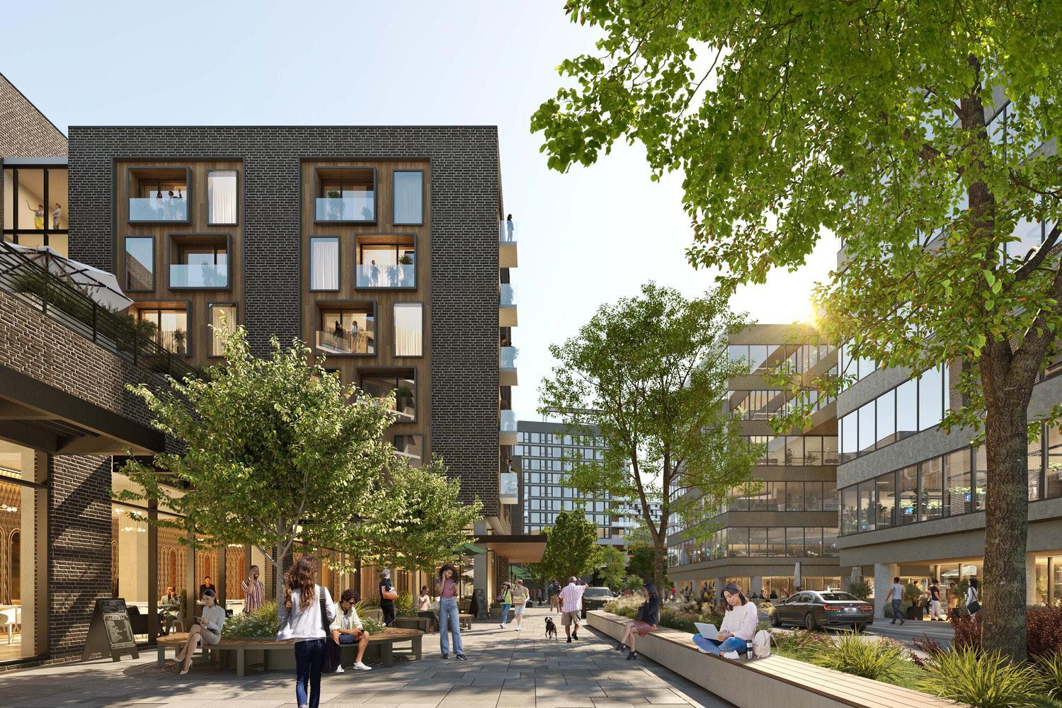
AREA + ATTRIBUTES
- 291 key hotel - 300 apartments - 4,900 sf retail / restaurant
The retail village at Piedmont Center was designed to unlock the potential of a 45-acre site office park surrounded by surface and structured parking. TVS’ job was to guide a transformation to reposition the traditional office park experience into a thriving mixeduse center. Focusing on the fragmented, disparate nature of the existing buildings, TVS proposed a design solution that will begin to stitch together the campus in a way that created synergies among the uses.
Connectivity within the campus and a re-connection with the surrounding neighborhood reinforced by the creation of a large centralized, experiential retail environment transformed the relationship between buildings internally and redefined the image of the development to the rest of the adjacent community.
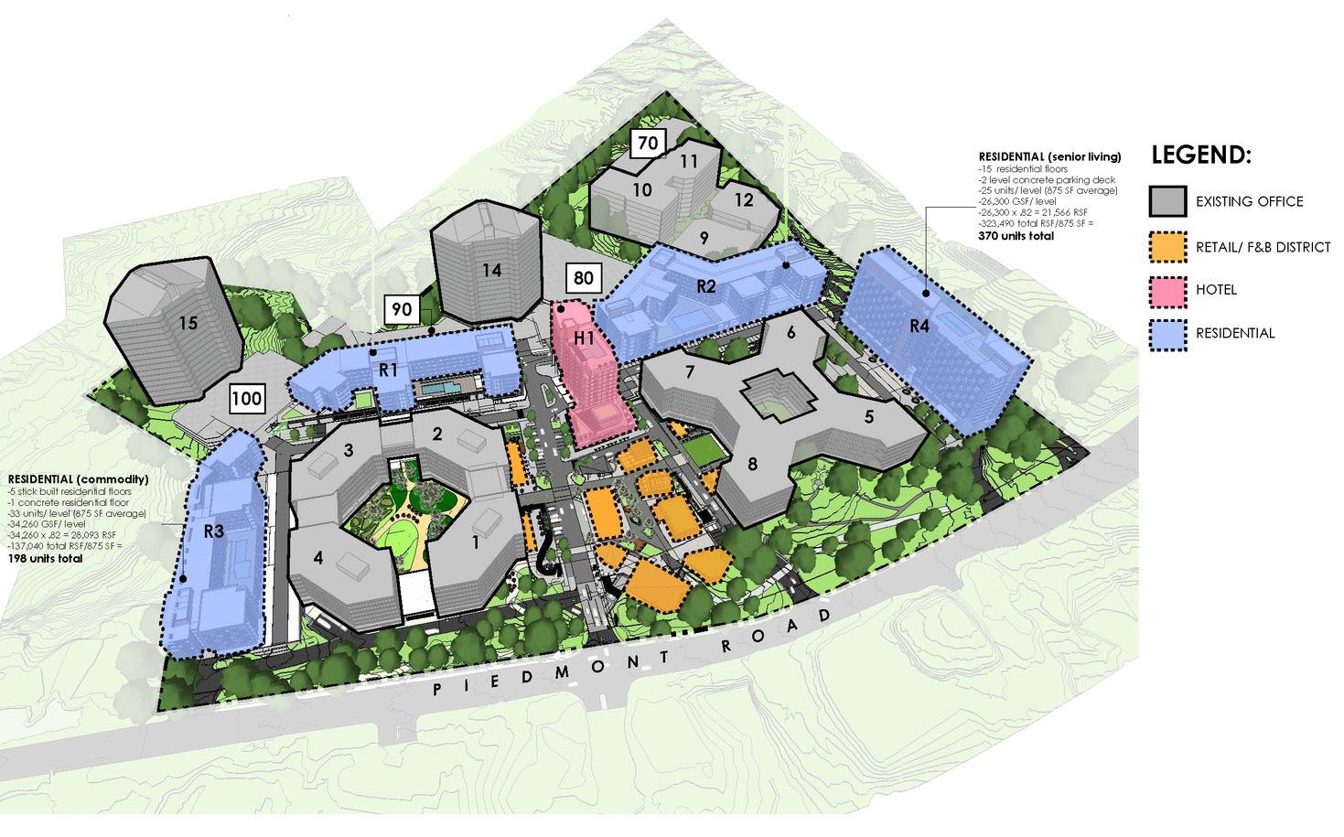
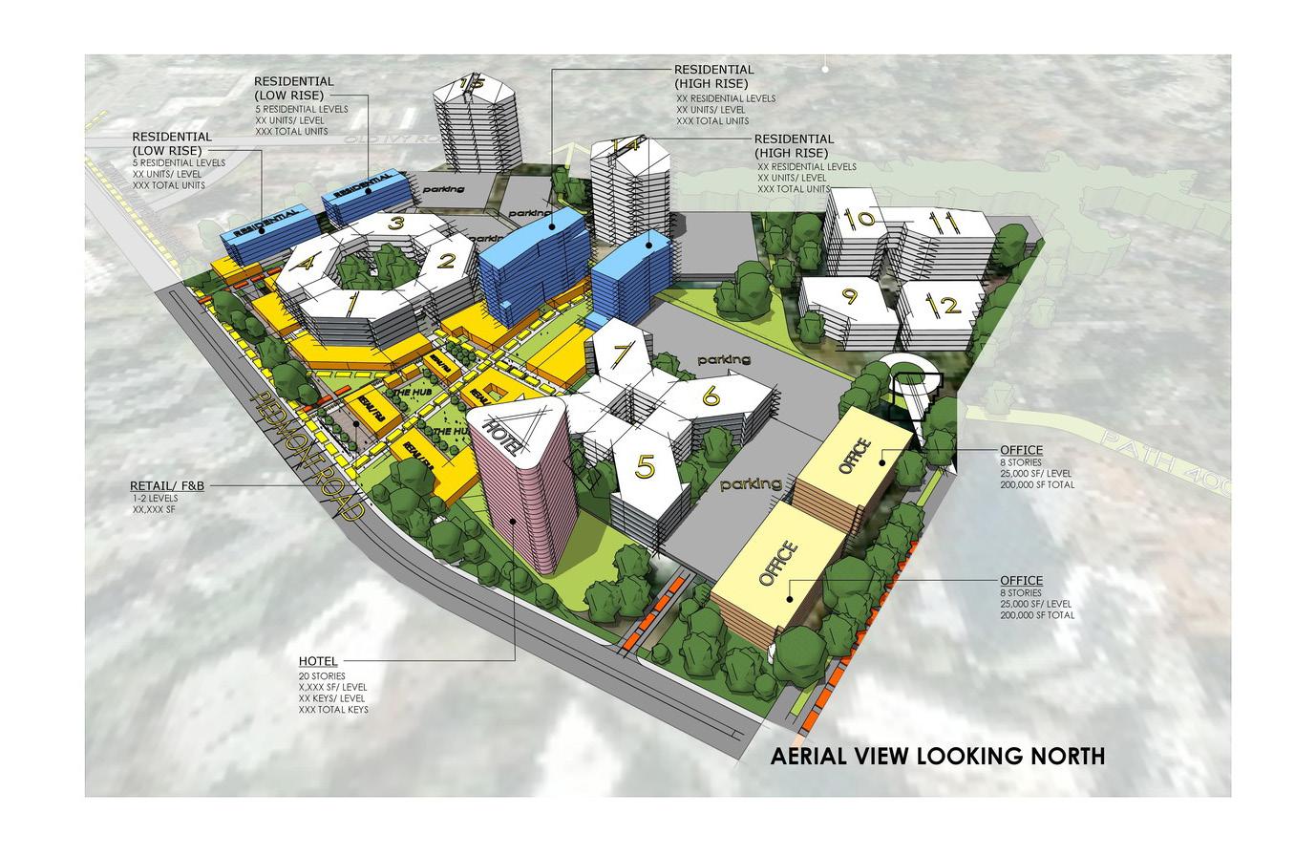
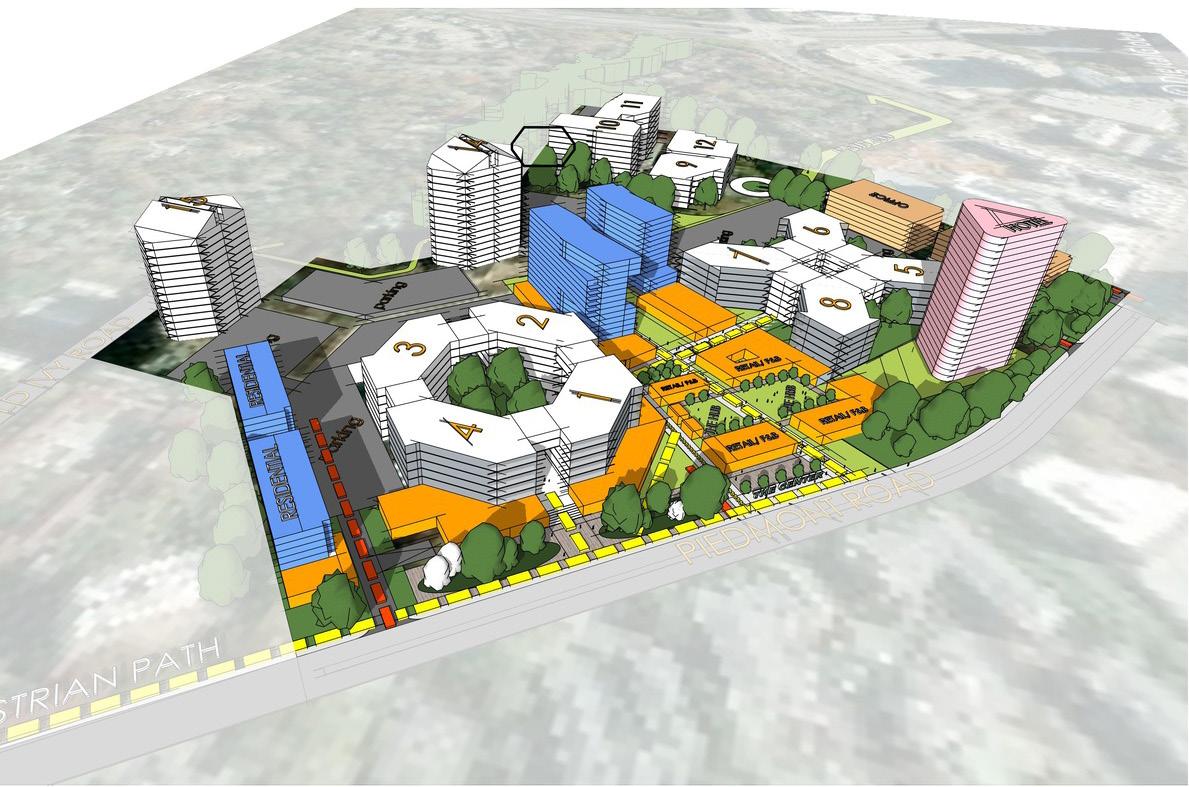
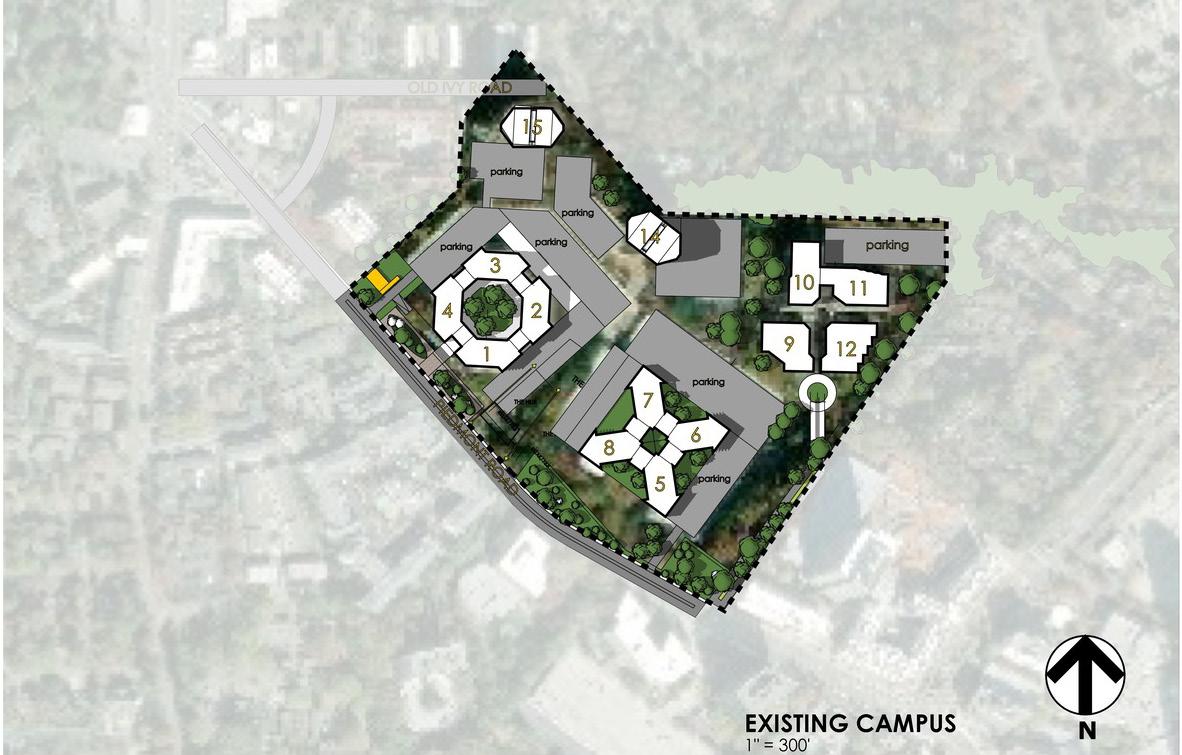
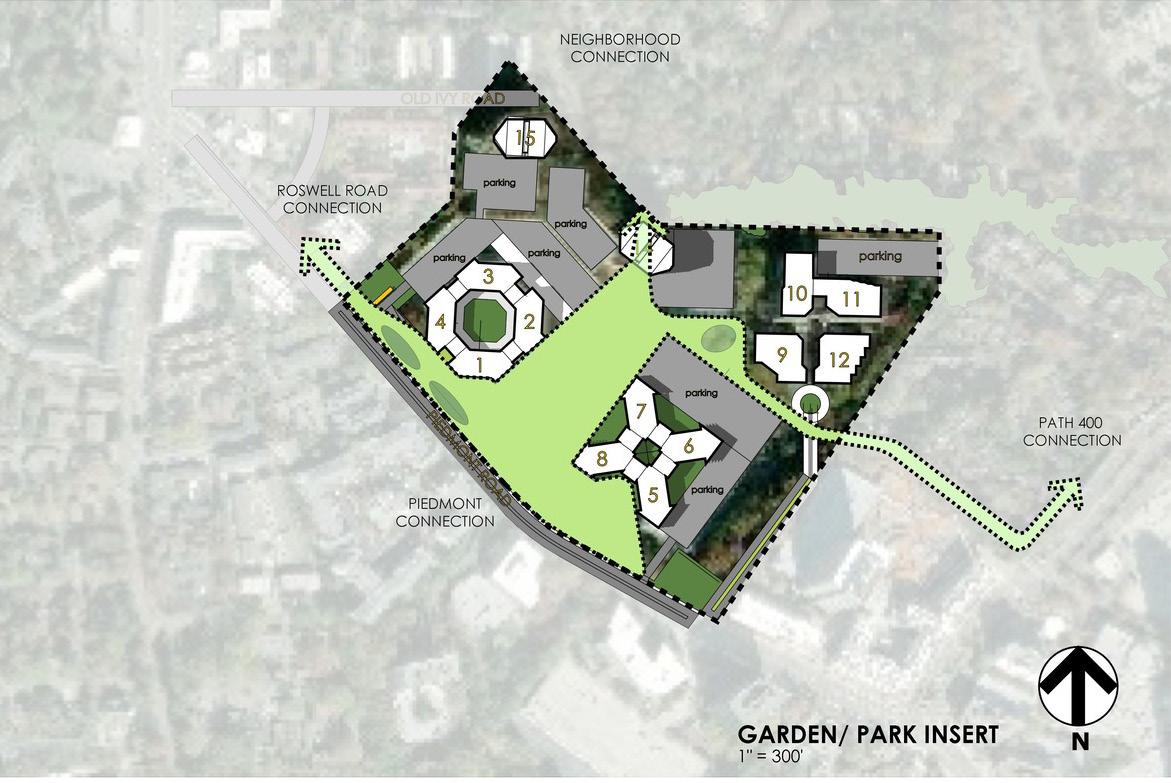
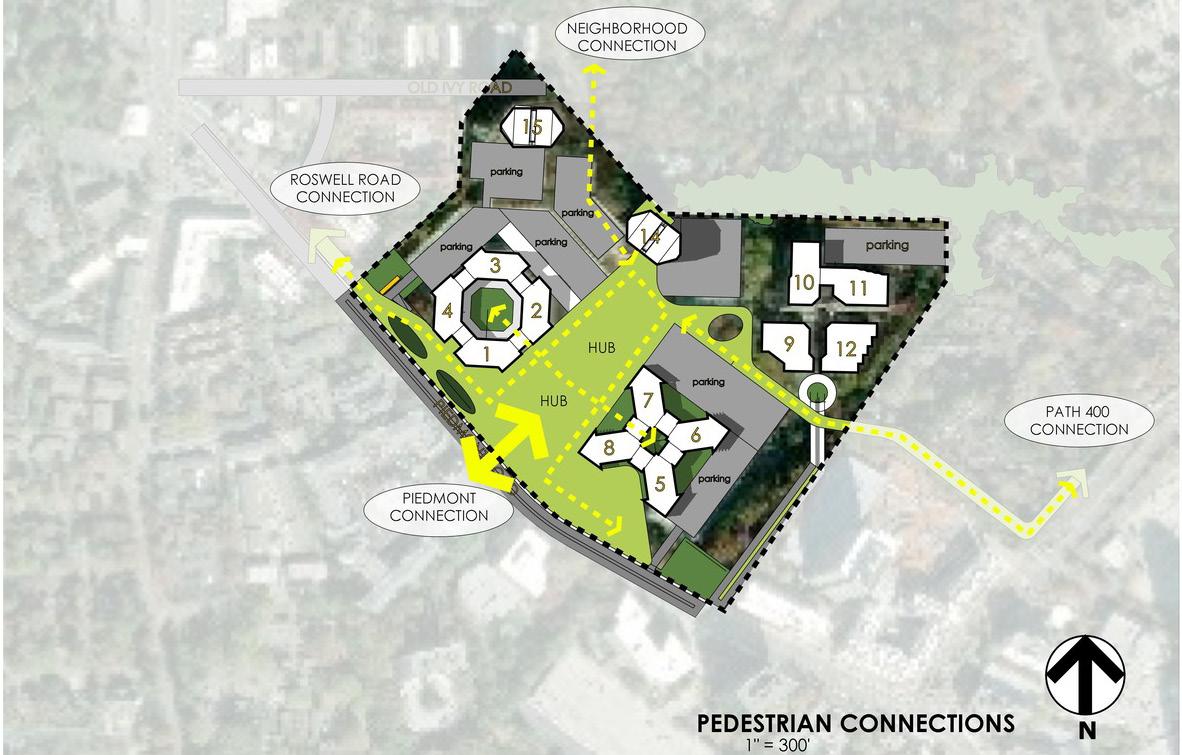
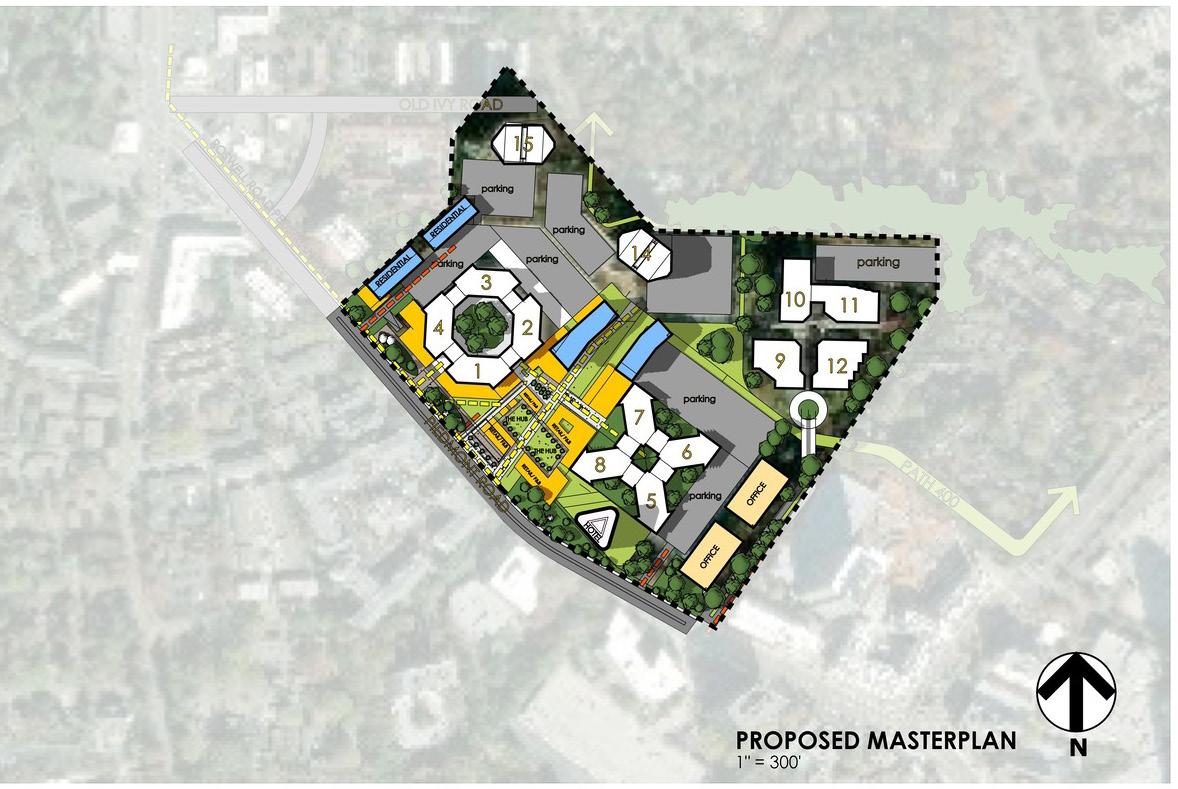
Ken
Cowart Principal AIA
kcowart@tvsdesign.com 813 727 2217
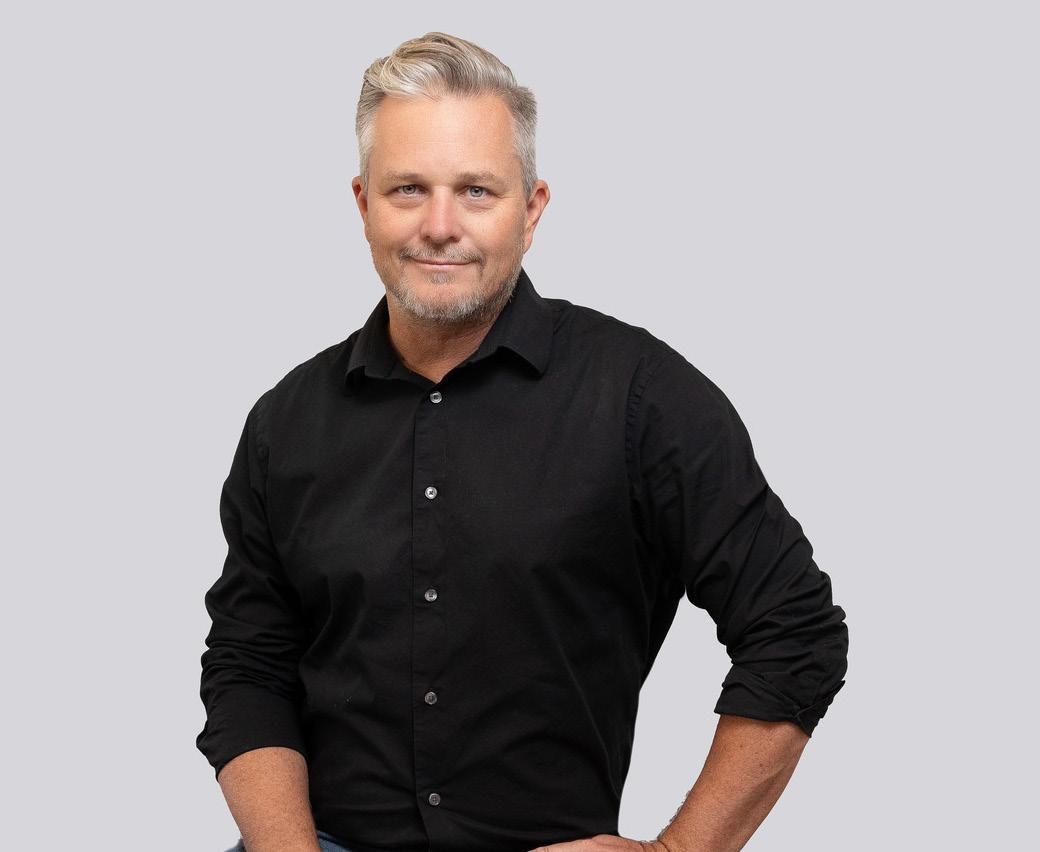
Kenneth Cowart, AIA, is a Principal at TVS with more than 25 years of architectural design experience. In this role, Ken is part of the leadership team driving the firm’s growth in the Florida market. Ken’s broad expertise is rooted in practical forward-thinking design and a user-focused approach, focusing on both a building’s intended use and opportunities for an enhanced experience. His career spans a wide and diverse range of projects, from some of the country’s most exciting theme park attractions, landmark city parks, institutional buildings, restaurants and mixed-use urban centers. As a LEED certified professional, Ken’s sustainable design portfolio focuses on both building and historic renovations, as well as the repurposing of existing spaces. Much of his work has gone on to win multiple local, state and national awards.
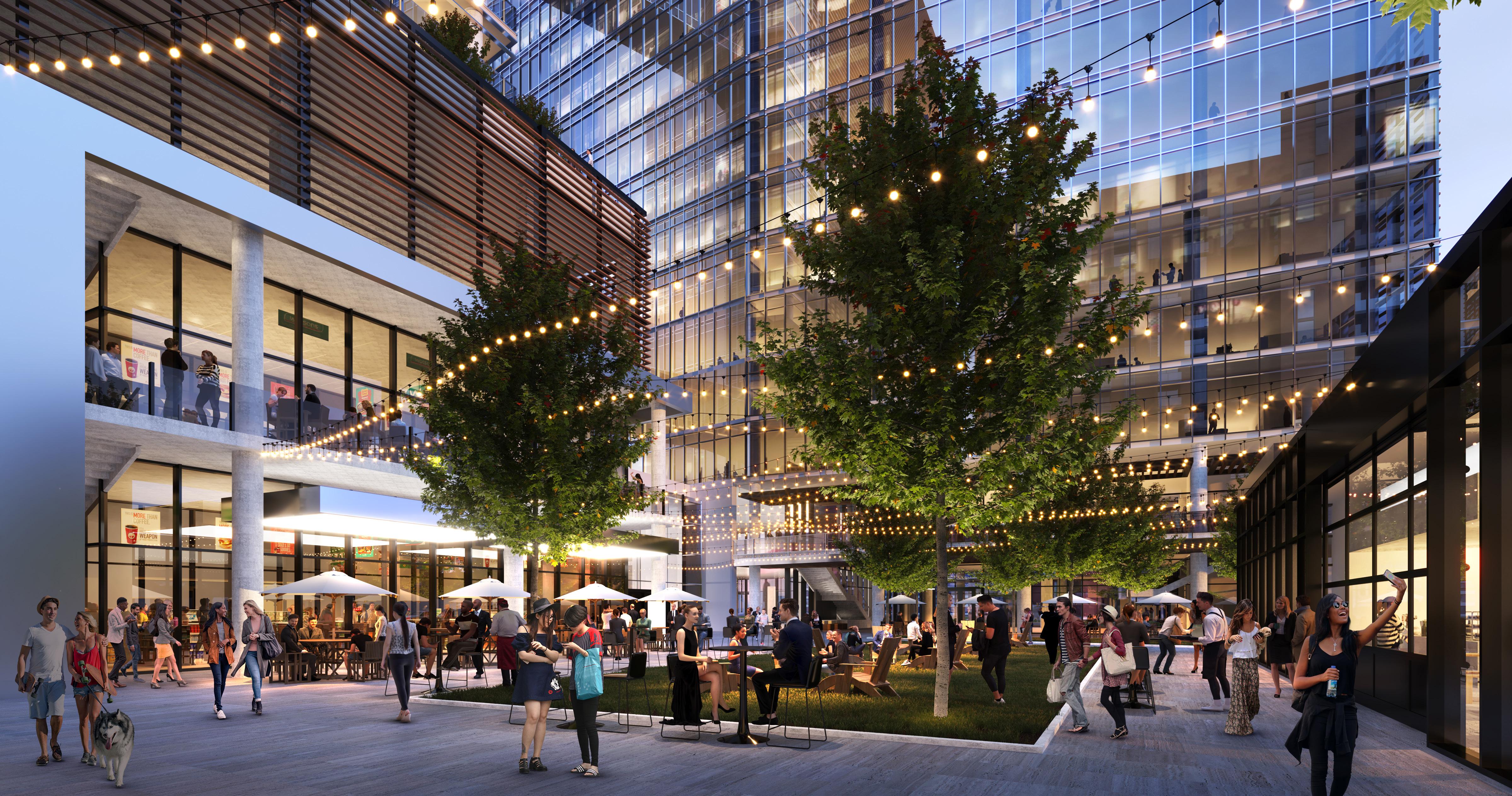
Atlanta | Georgia
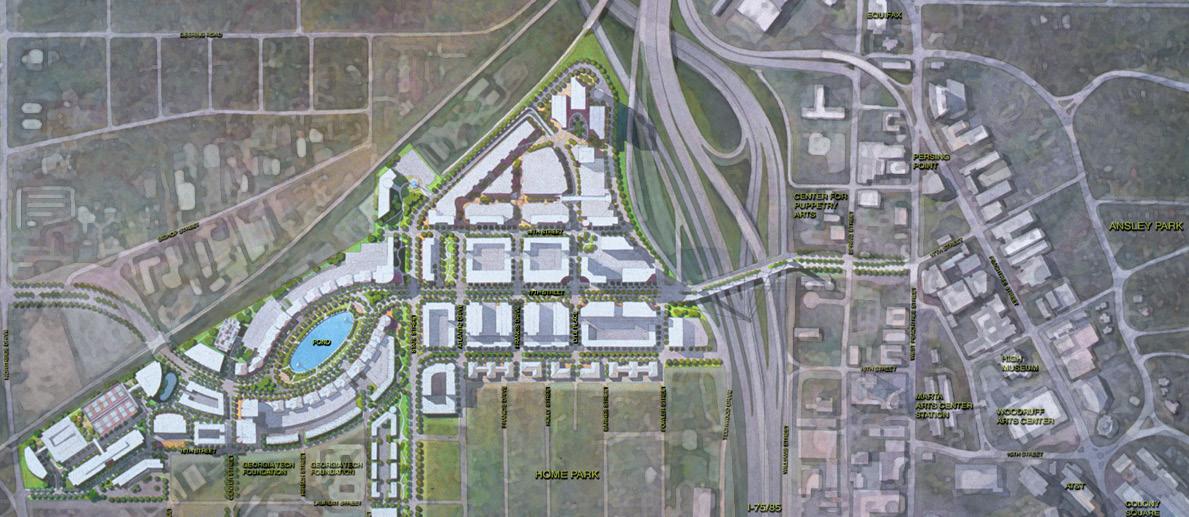
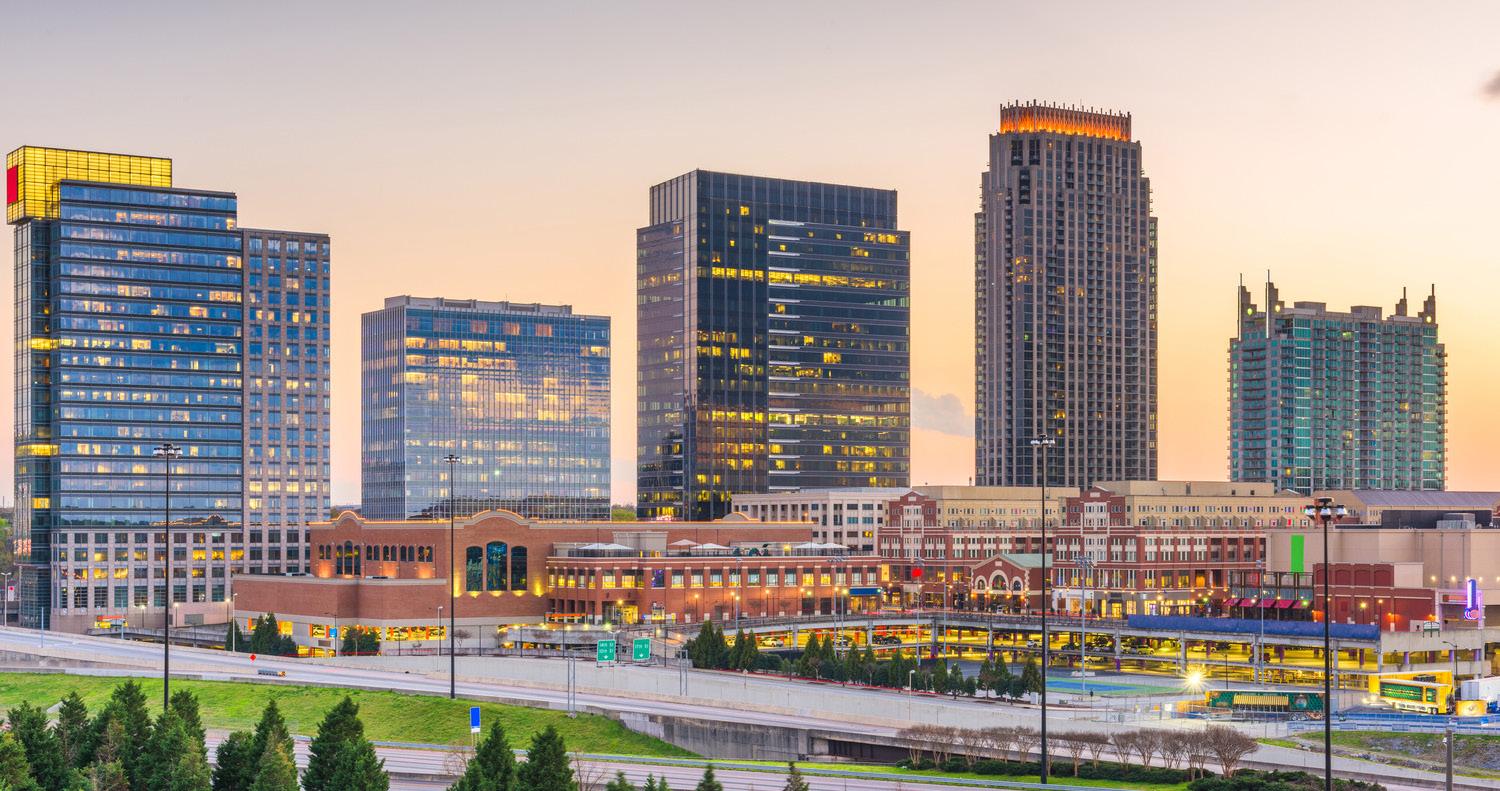
TVS undertook one of the nation’s most ambitious brownfield master planning projects on the environmentally reclaimed Atlantic Steel Mill site. Atlantic Station is a vibrant mixed-use community surrounded by a renewed midtown, Atlanta’s main interstate highway connector, and Georgia Institute of Technology. TVS’ planners tightly knitted the project into the urban fabric beyond Atlantic Station, connecting the neighborhoods with bridges on east and west borders, including new links to serve the arts center transit station. Three districts create a comfortable sense of community and maximize development potential. The ‘Commons’ is the central residential neighborhood.
‘Tech Village’ offers high-tech office space blended with residential and retail uses. And ‘The District’ is a high-energy employment, residential, and entertainment cluster designed to encourage economic and cultural vitality.
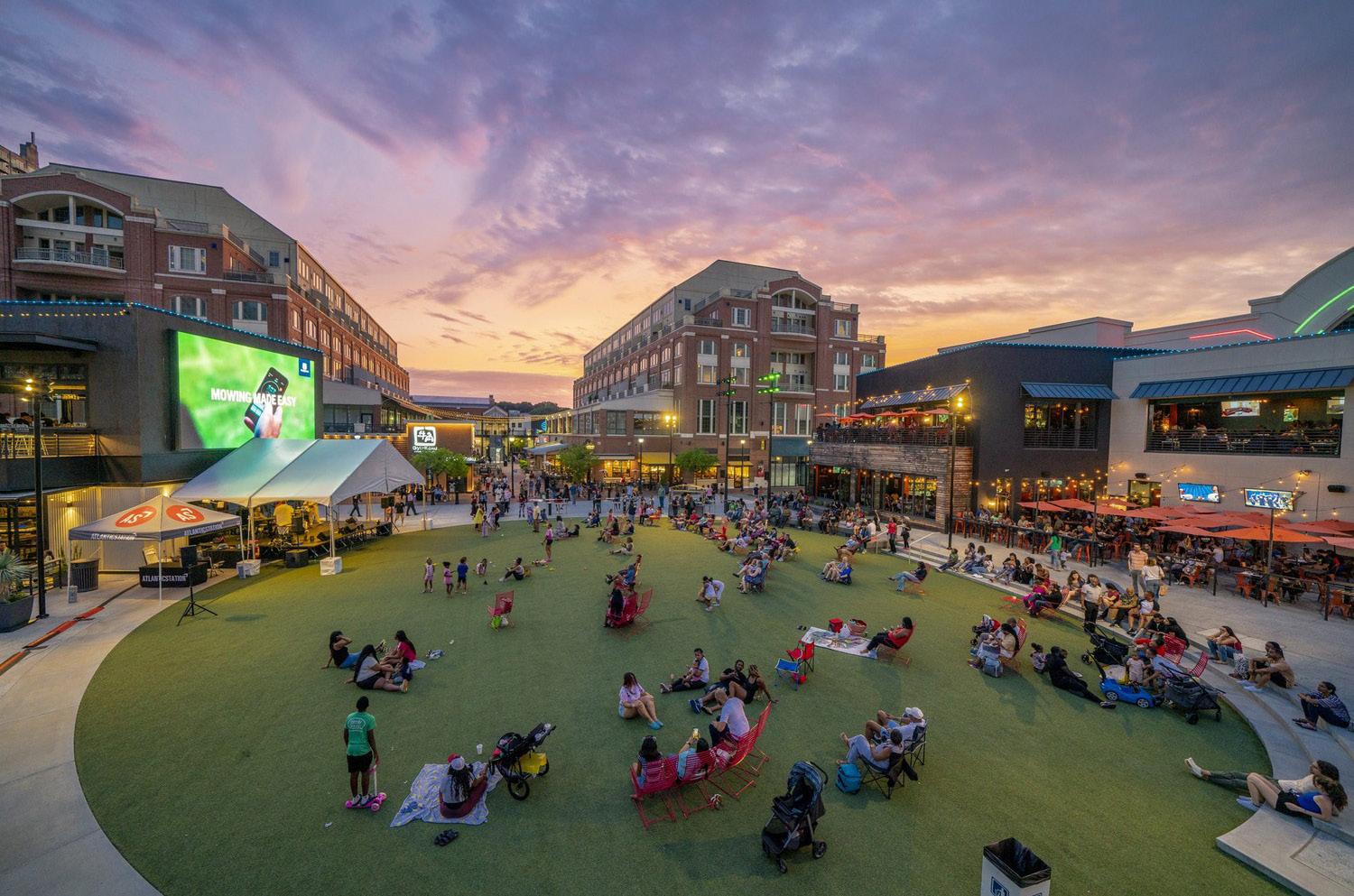
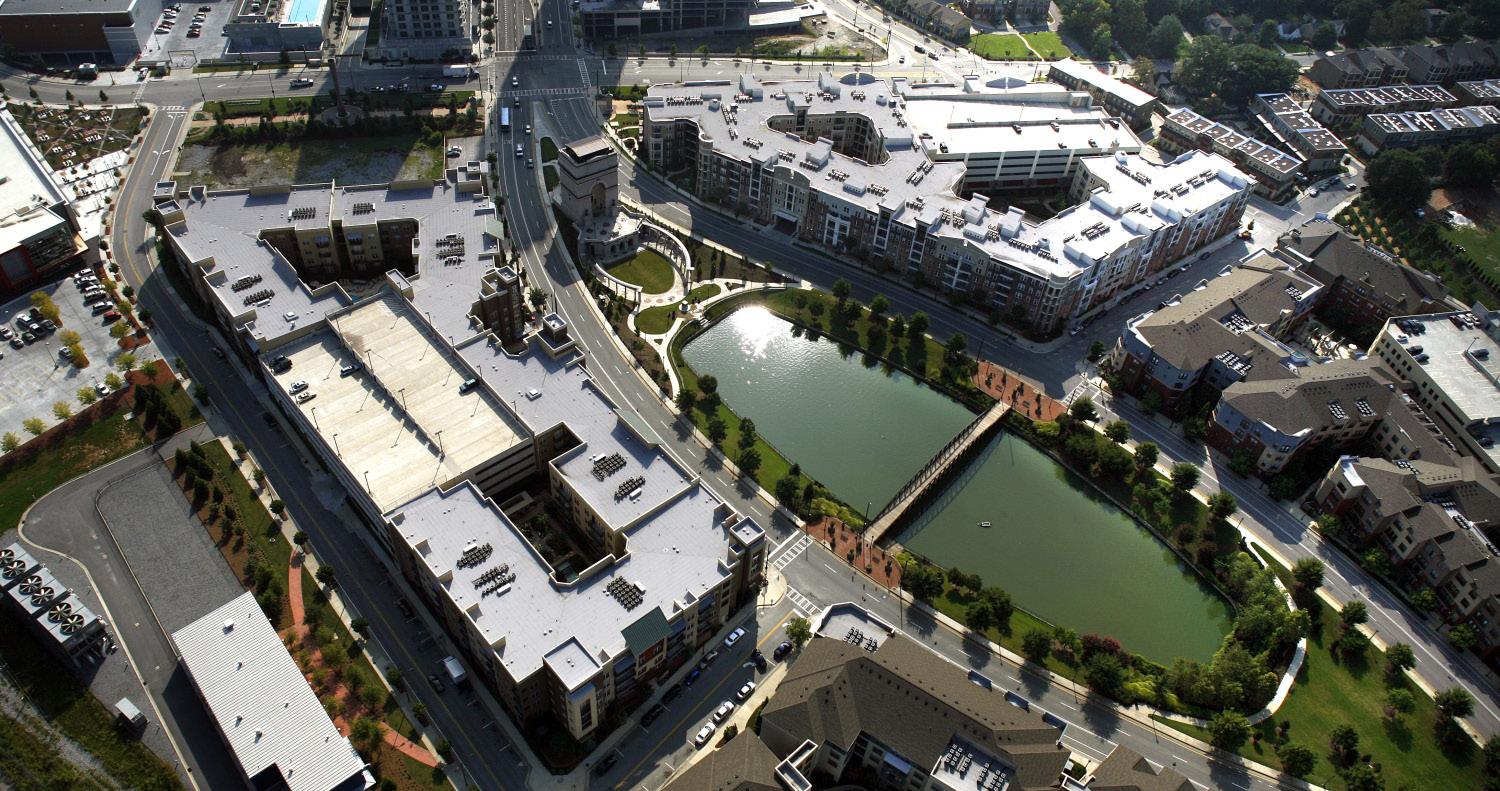
Macon | Georgia
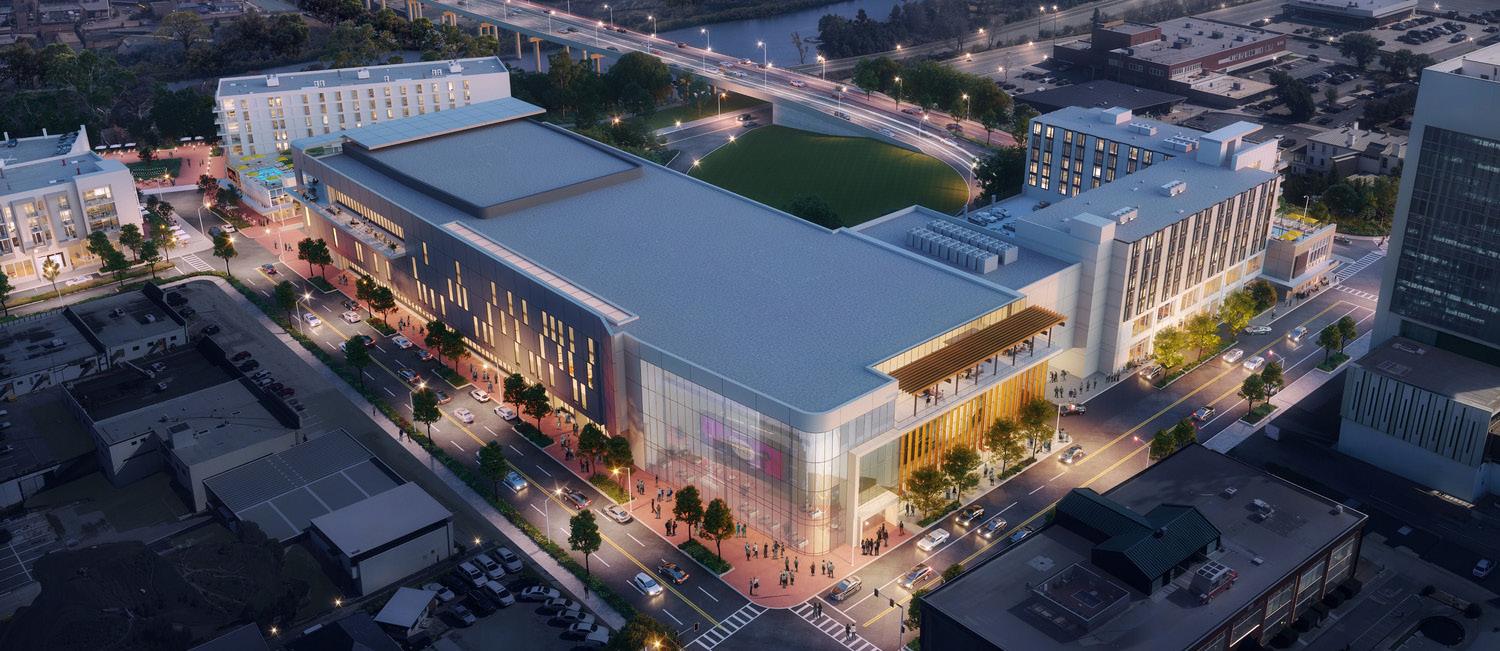
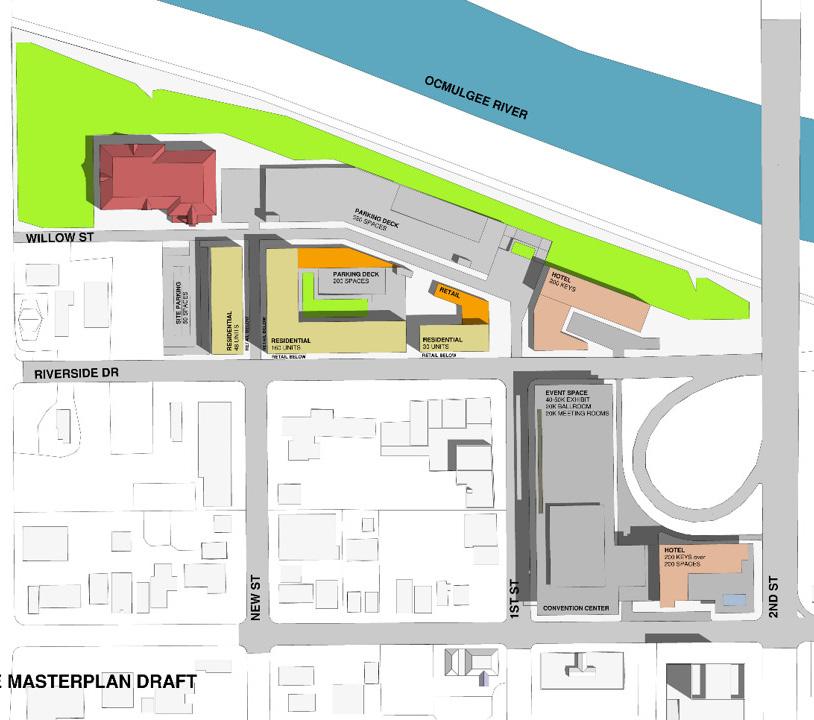
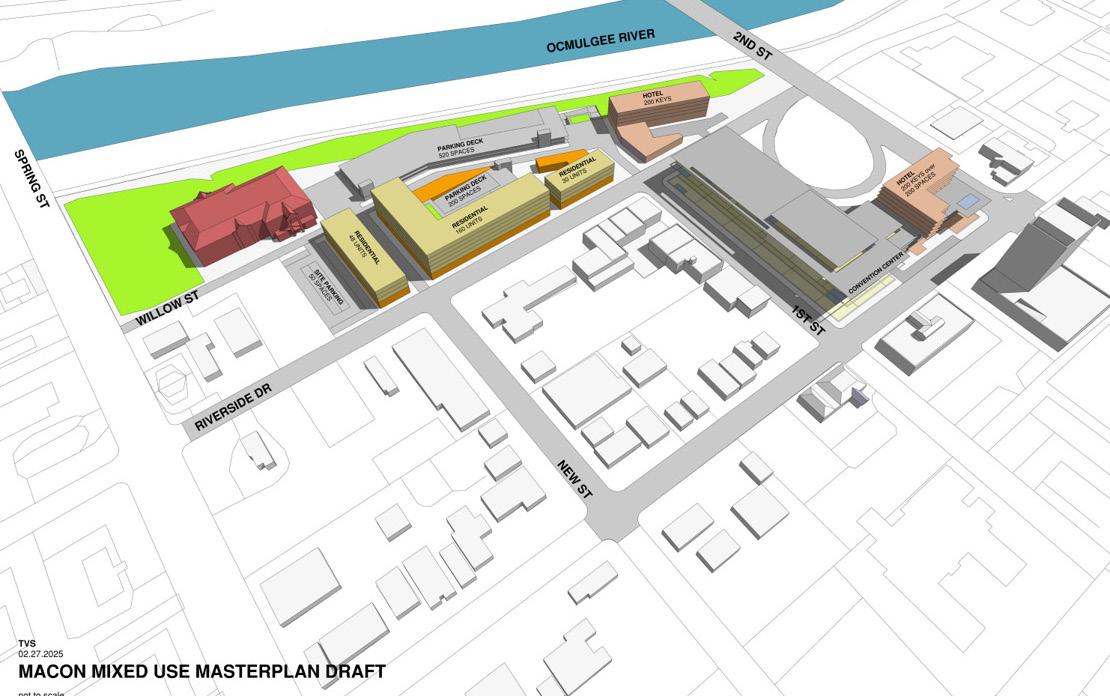
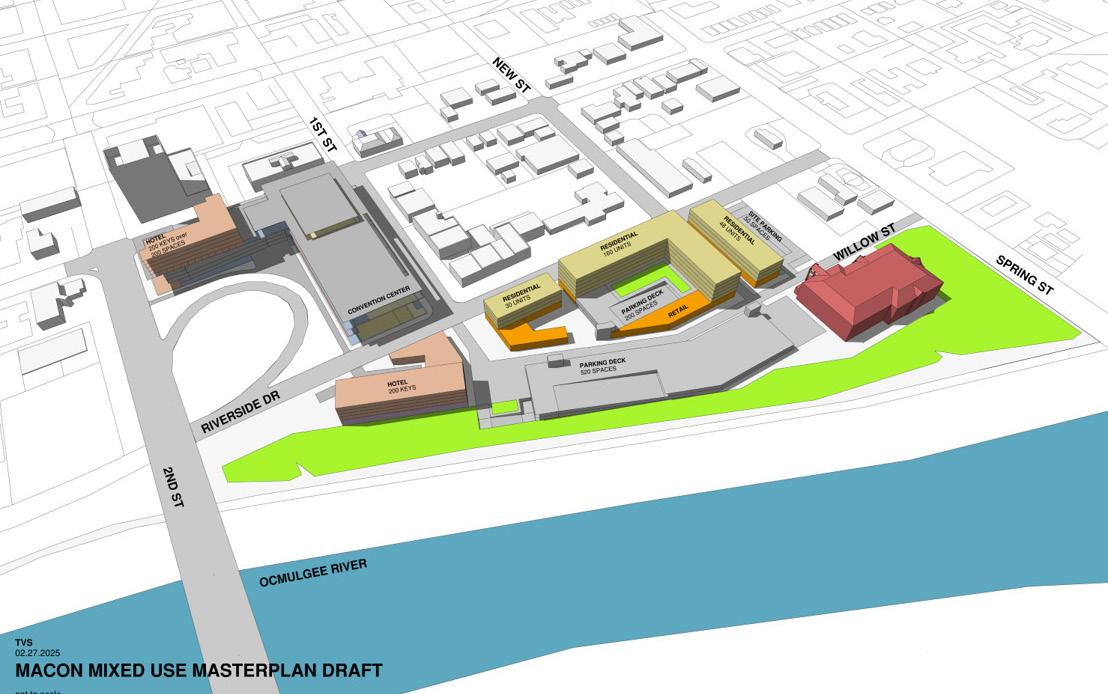
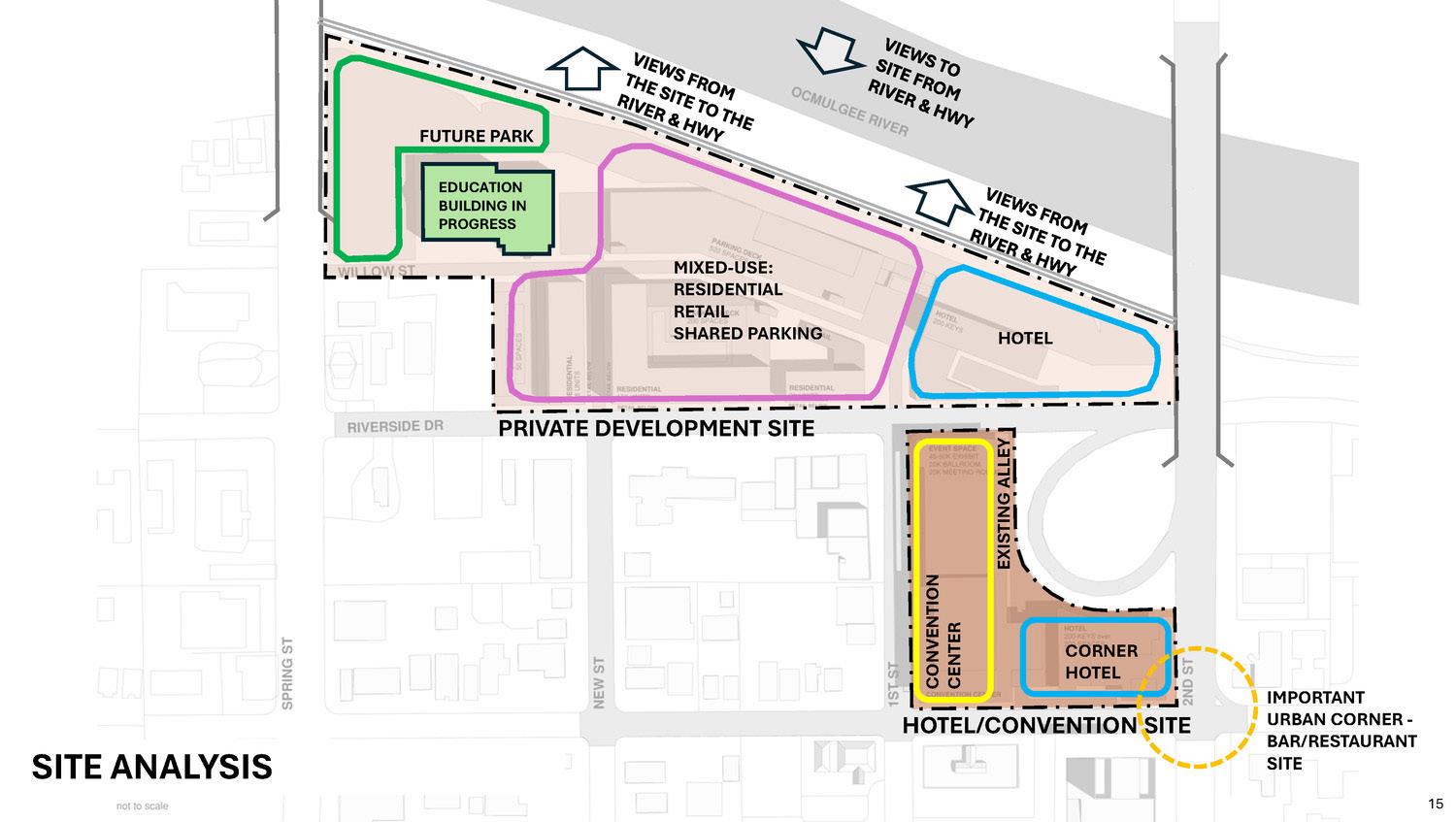
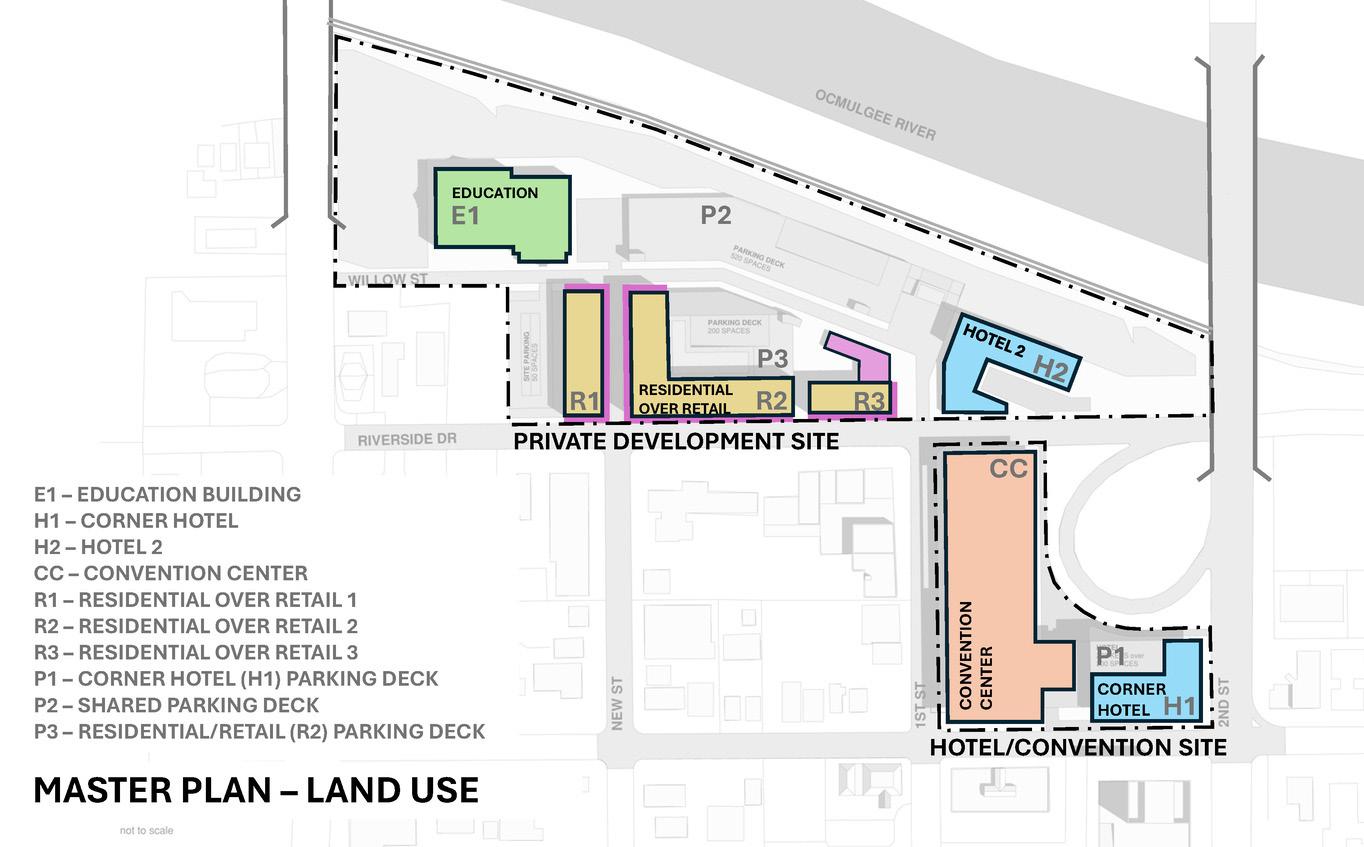
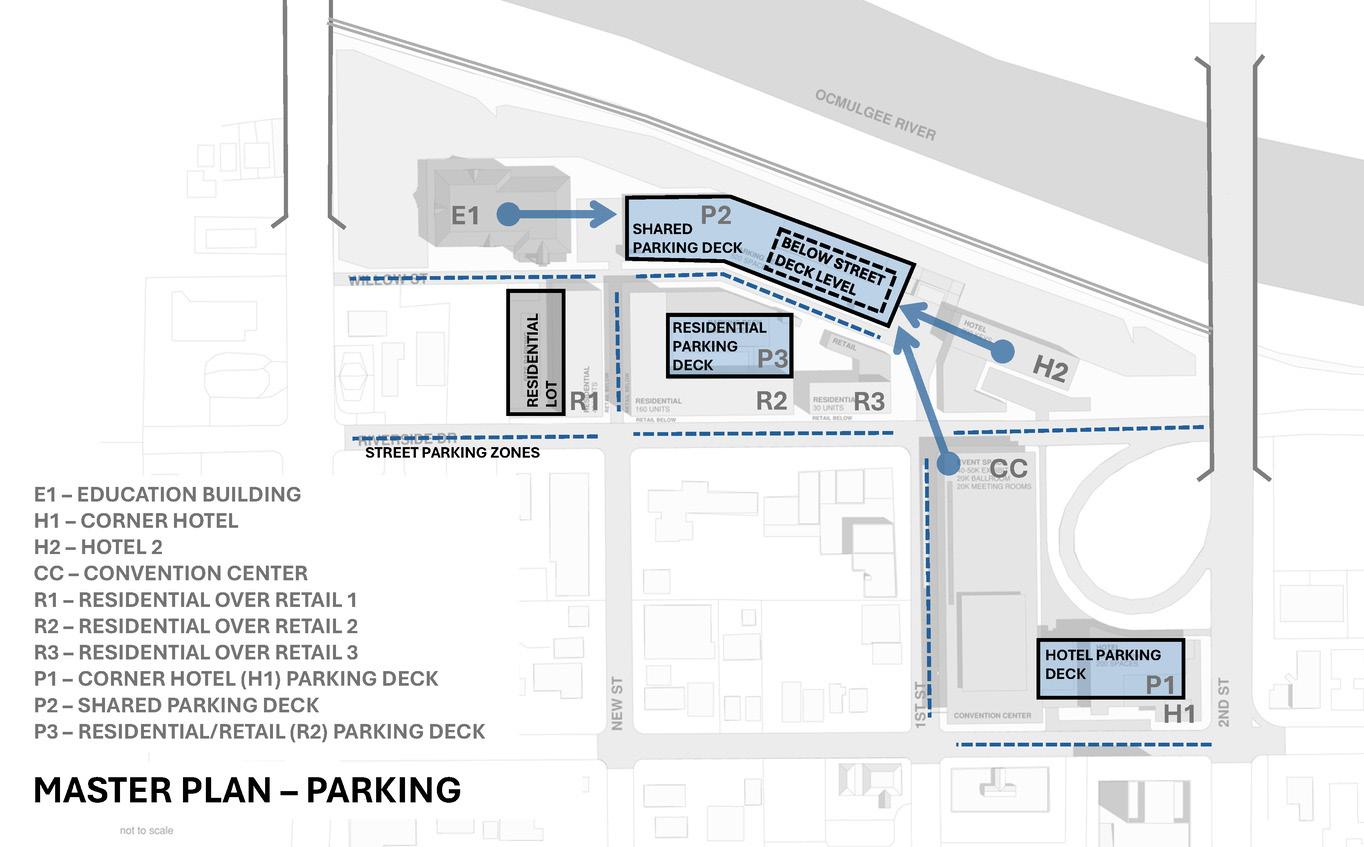
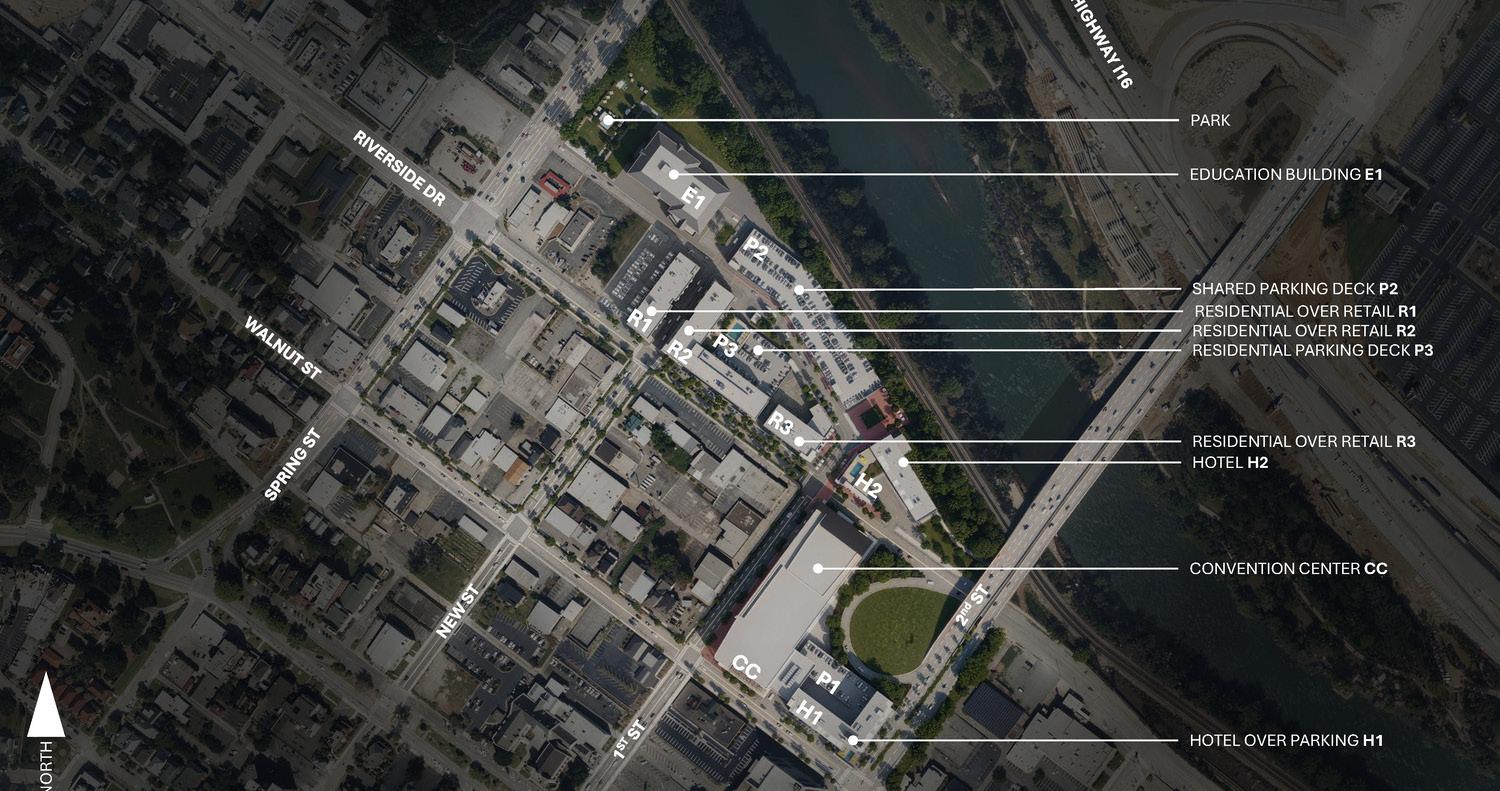
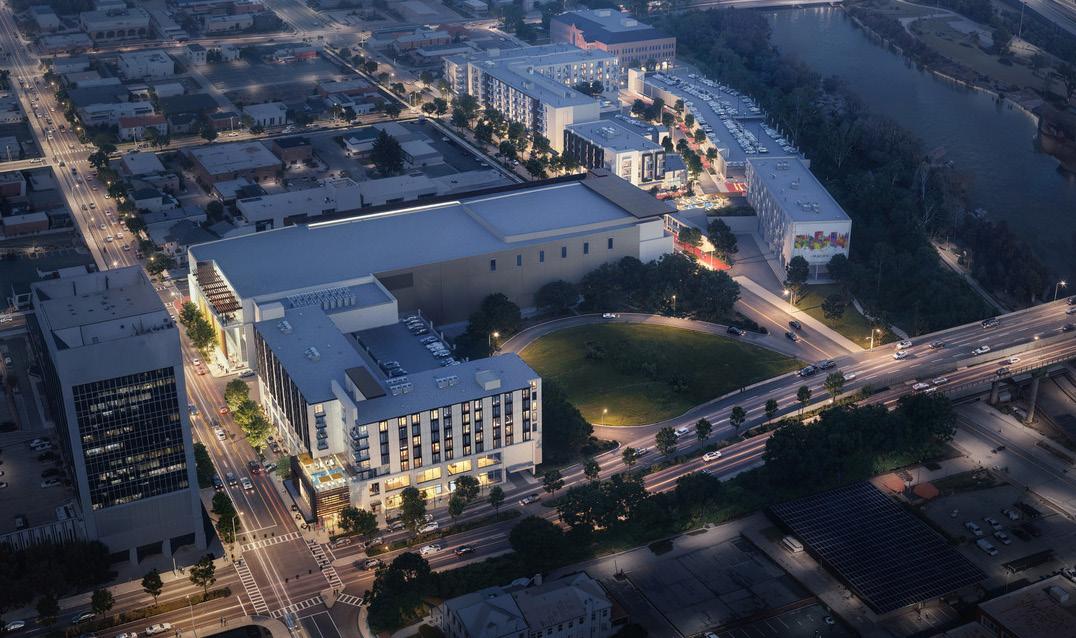
AREA + ATTRIBUTES
- 50,000 sf site
- 350 residential units
- 250,000 sf Class A office
- 10,000 sf retail
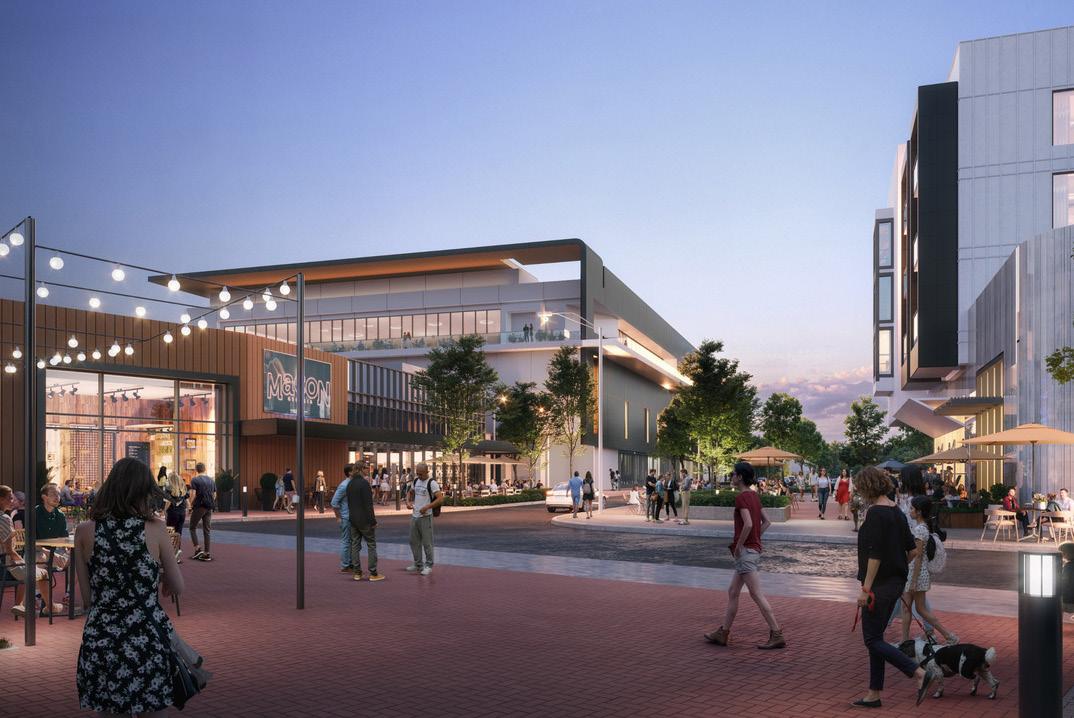
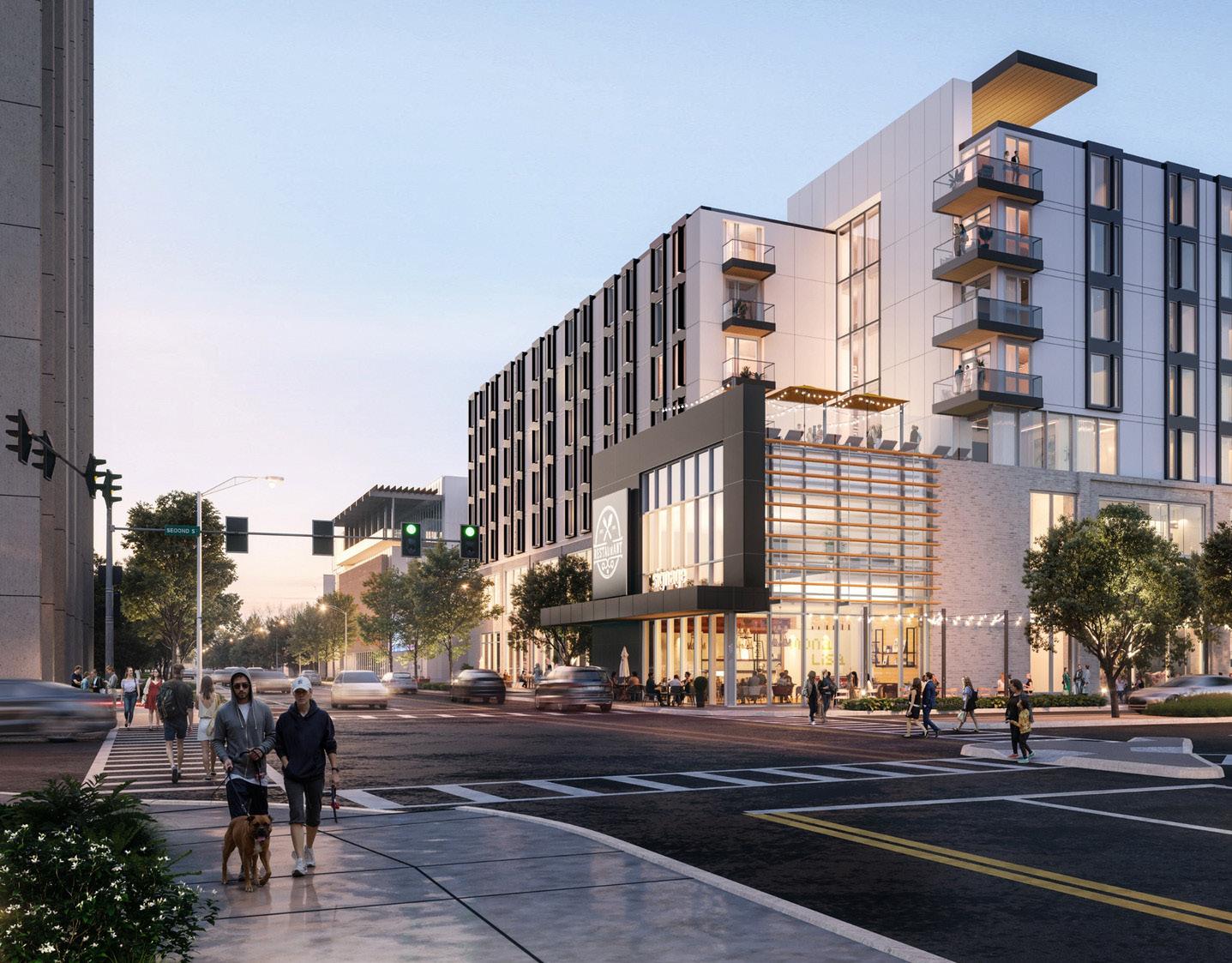
Macon’s downtown remains a rich architectural collection of new and historic building stock organized around a walkable and well-planned city grid. This master plan explores extending this grid along its eastern edge, where the grid meets and is interrupted by the rail line and Ocmulgee River.
The study began with a question – Is there a similar downtown convention center and destination retail dining district in the southeast? The Benton Convention Center in Winston-Salem is a excellent answer given its similar size, configuration, and location. Benton sits in a vibrant downtown of similar size and character and serves as a benchmark for the master plan and concepts in the following report.
This study aimed to provide a test-fit and sample visualization of what could occur on the site. This study is the first step in determining viability and is in advance of surveying, engineering, zoning, and other more detailed analysis. This master plan explores a Benton sized convention center paired with 400 new hotel rooms. While site area and scale preference a hotel configuration split between two buildings, a second option placing all 400 rooms in one hotel is doable.
Active and vibrant destination restaurant and retail is a competitive and attractive advantage for booking convention/hotel business. Meeting and exhibit attendees look for venues in interesting, vibrant, and authentic locales. The advantage of pairing residential with a convention district also helps provide a steady base of customers for the retail.
This master plan is a straightforward eastern extension of downtown Macon. The concept places low to moderately scaled buildings along the street edges and corners. The well-rounded mix of uses – convention, hotel, education, retail, and residential – repositions this edge district into a live/ work/convene/learn destination, visible from both the heart of Macon’s downtown and Interstate 16.
Macon | Georgia
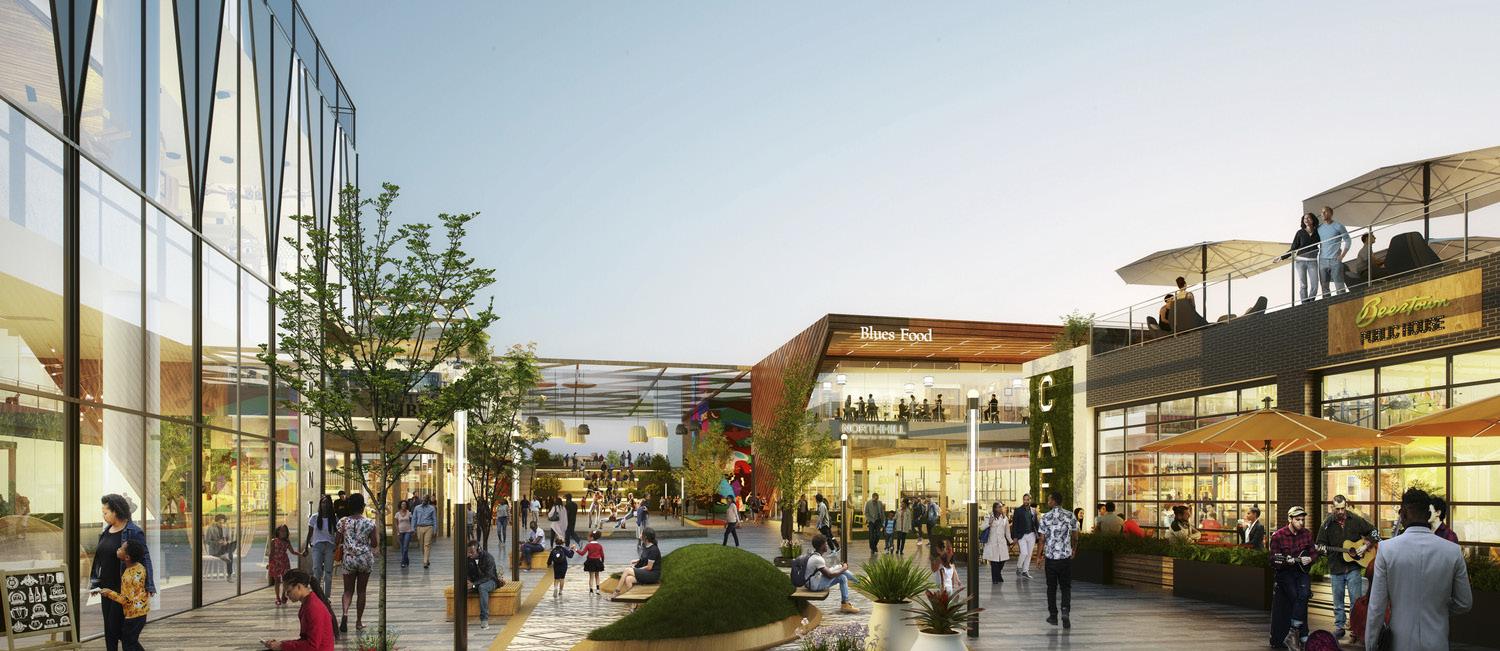
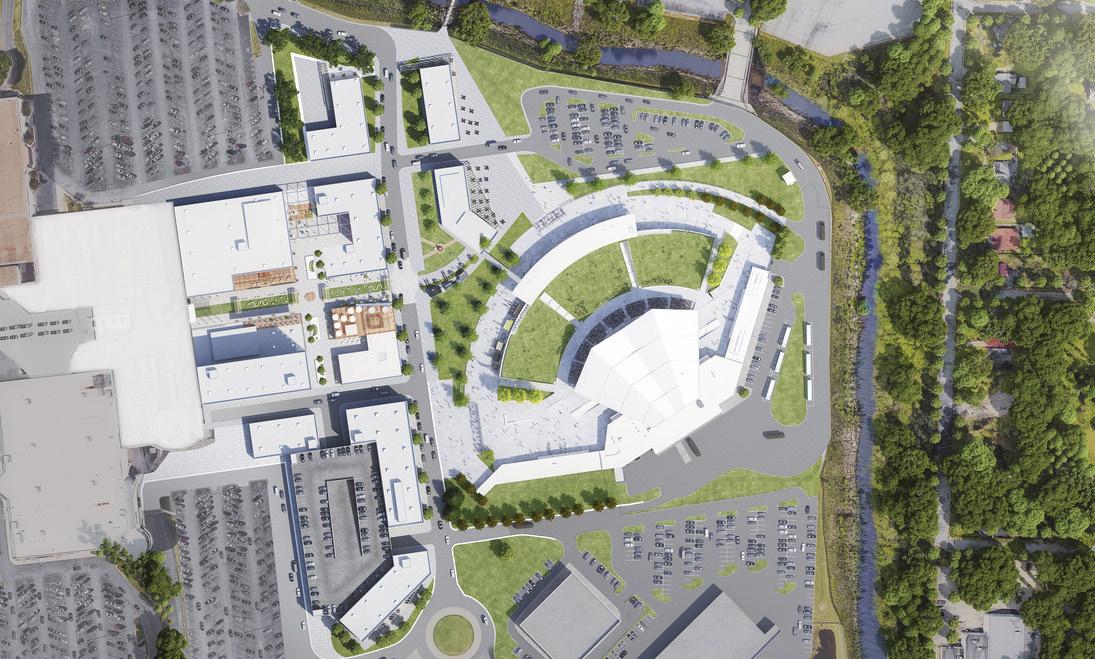
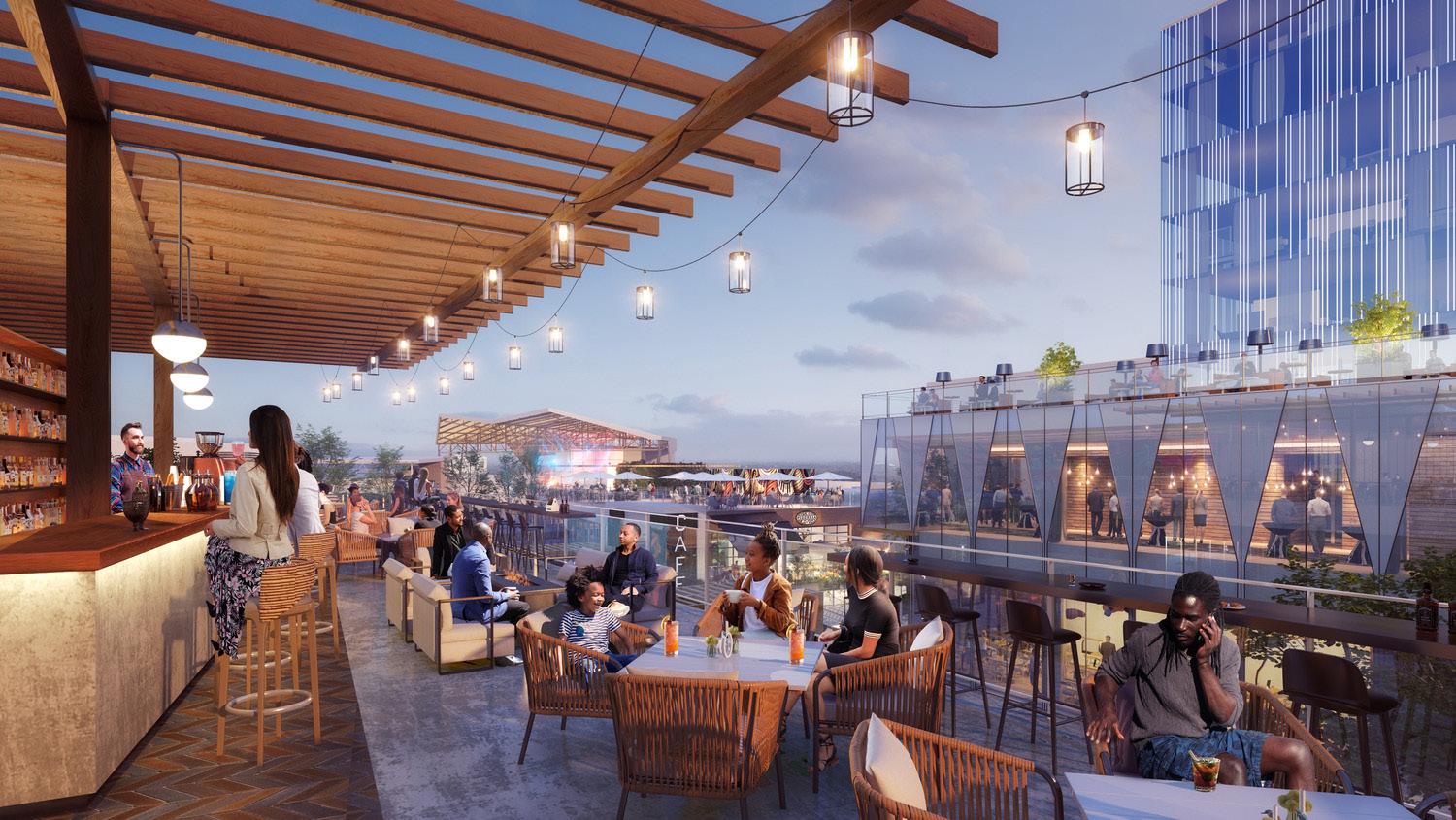
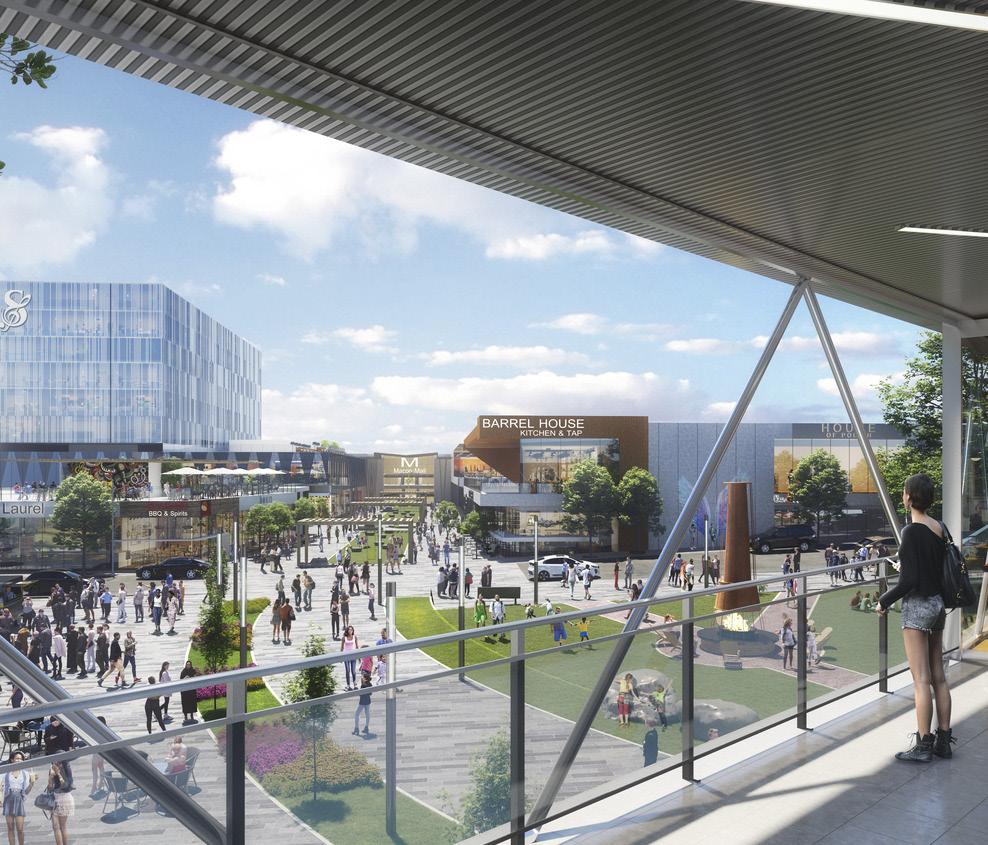
The initial master plan for the Atrium Health Amphitheater also includes sites for future retail, restaurant, hotel, and park/festival space. The amphitheater is intended to be a catalyst for the redevelopment of Macon Mall, taking advantage of underutilized parking while revitalizing a static section of suburban Macon, Georgia.
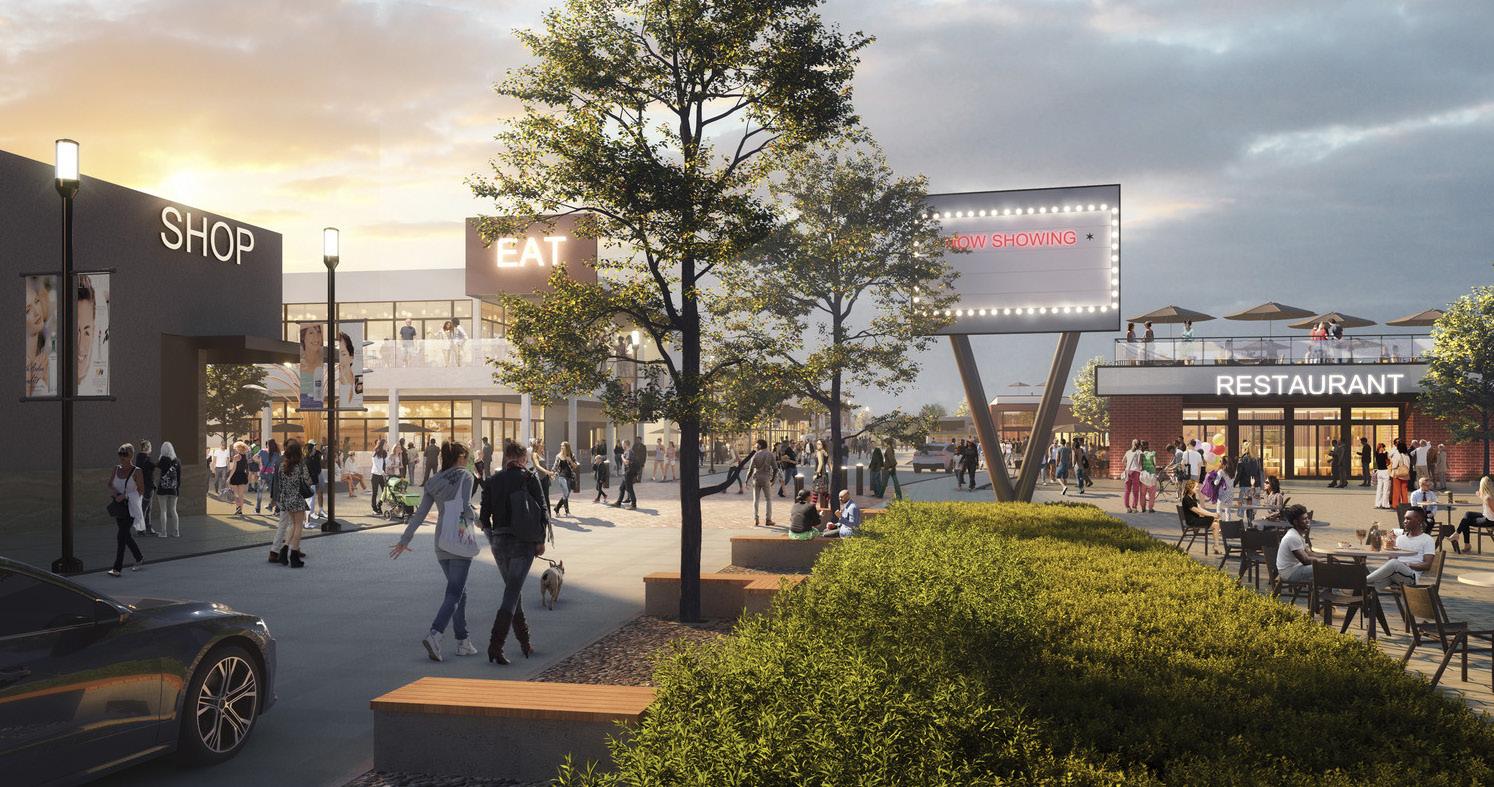
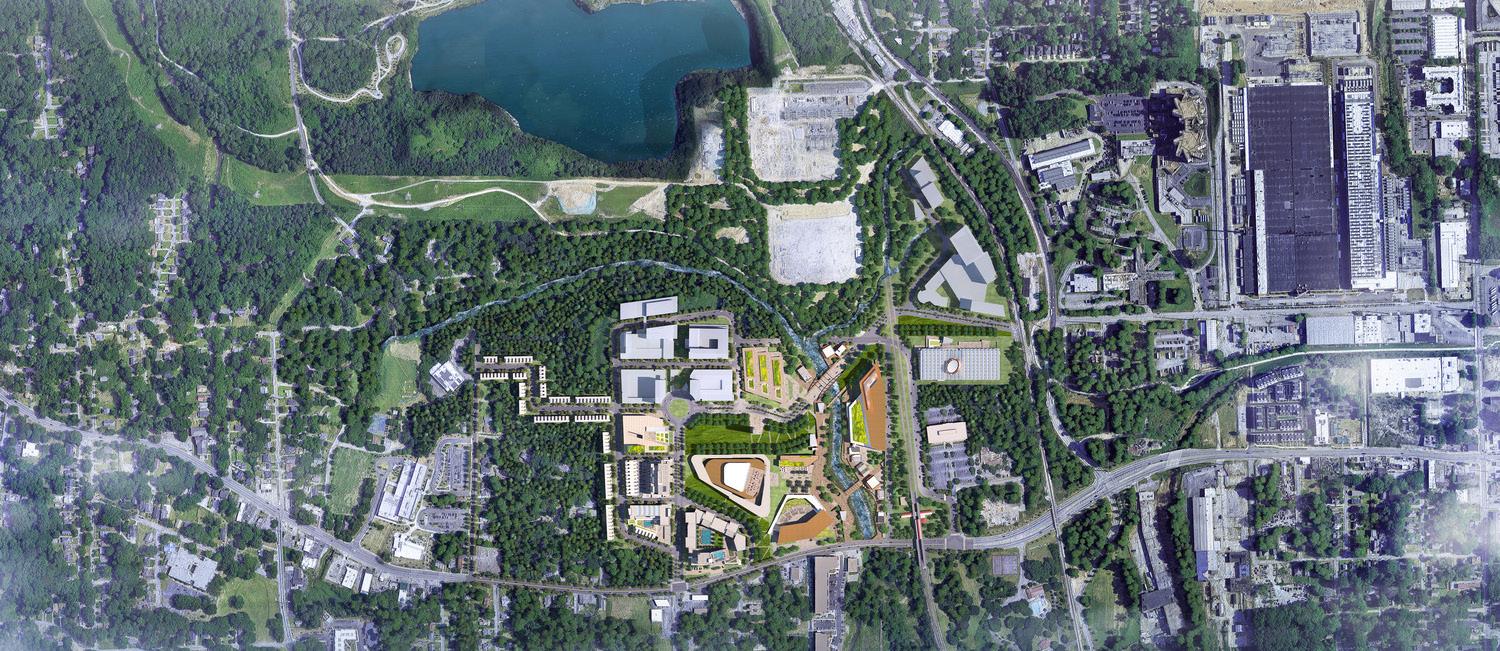
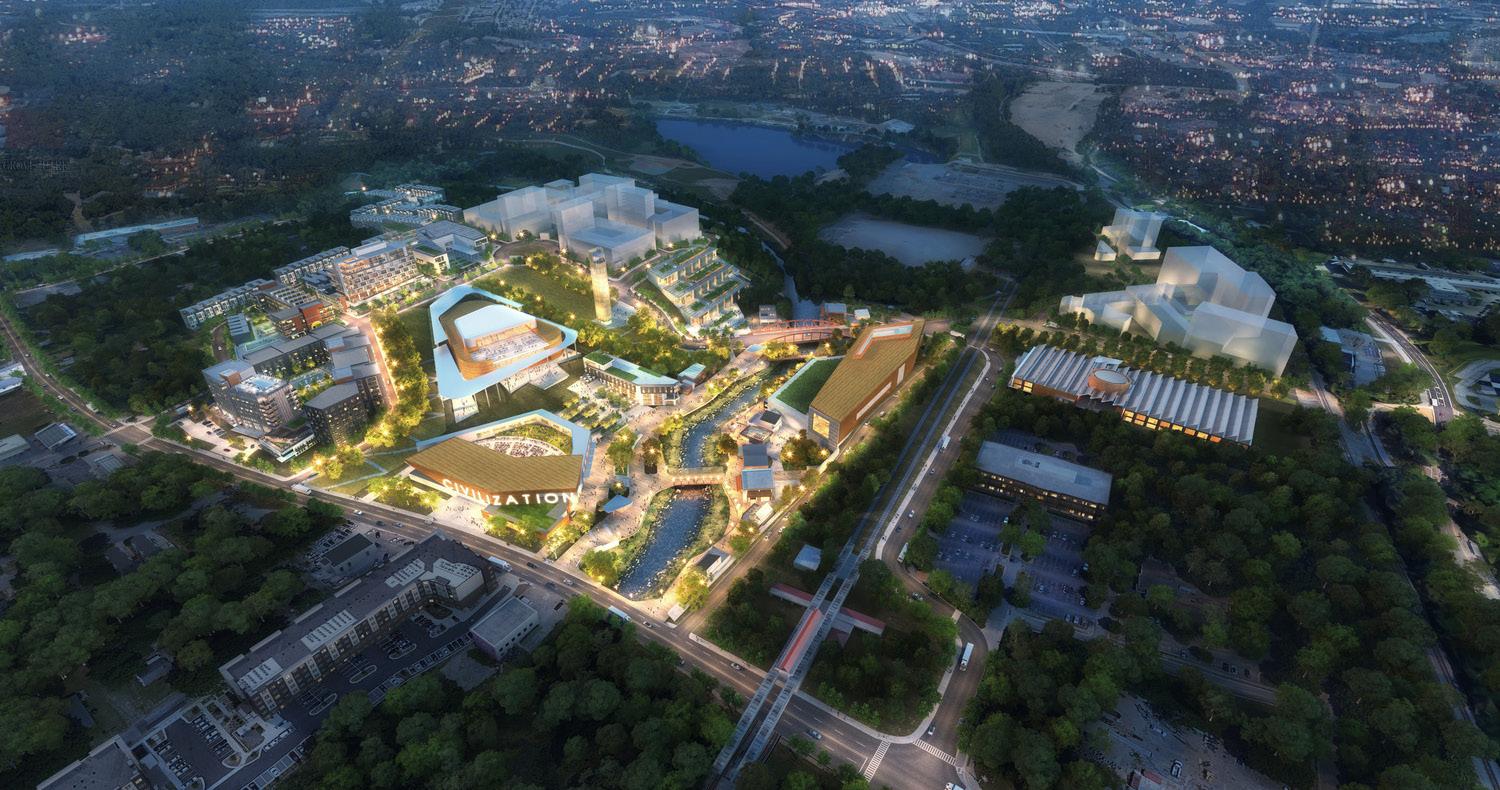
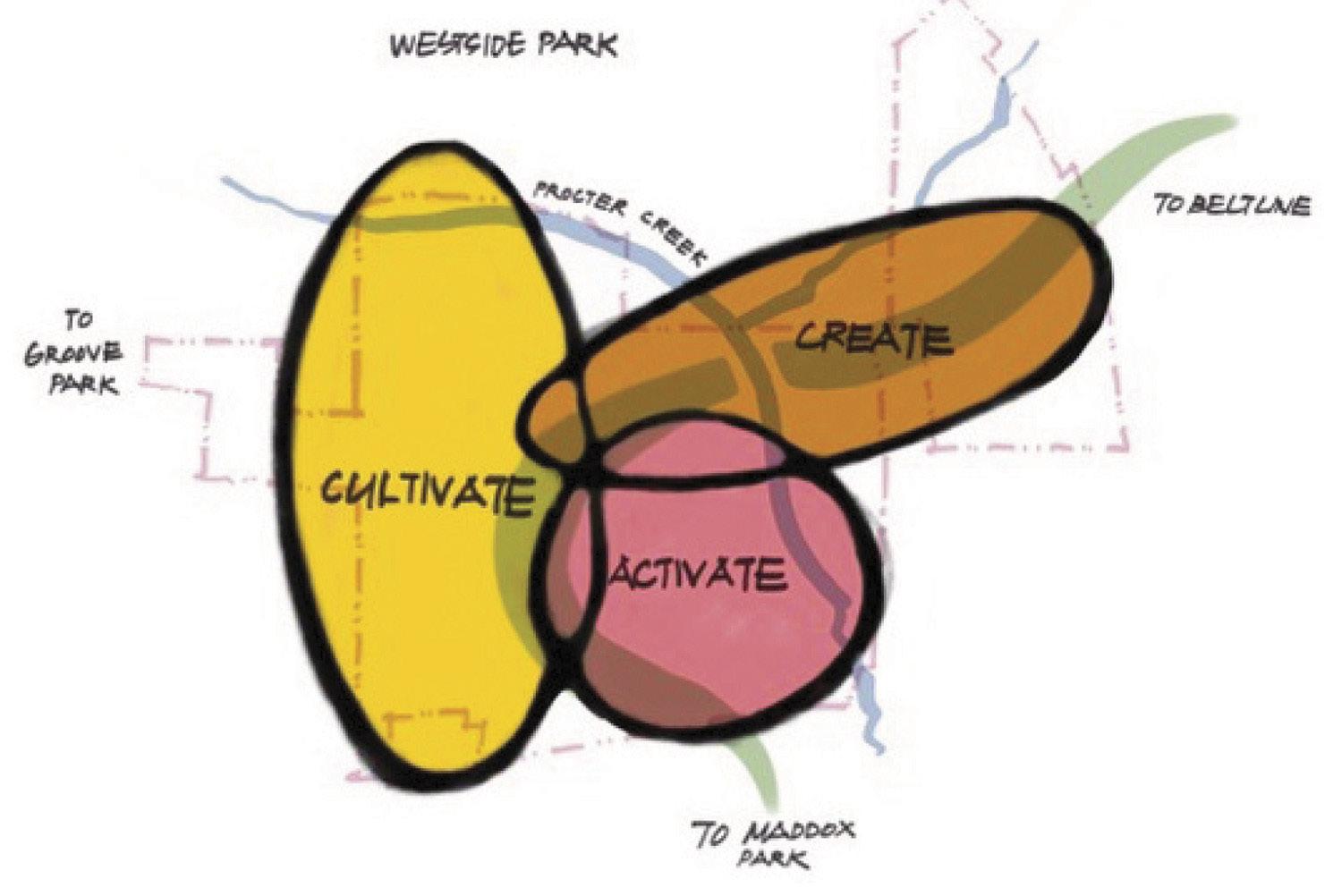
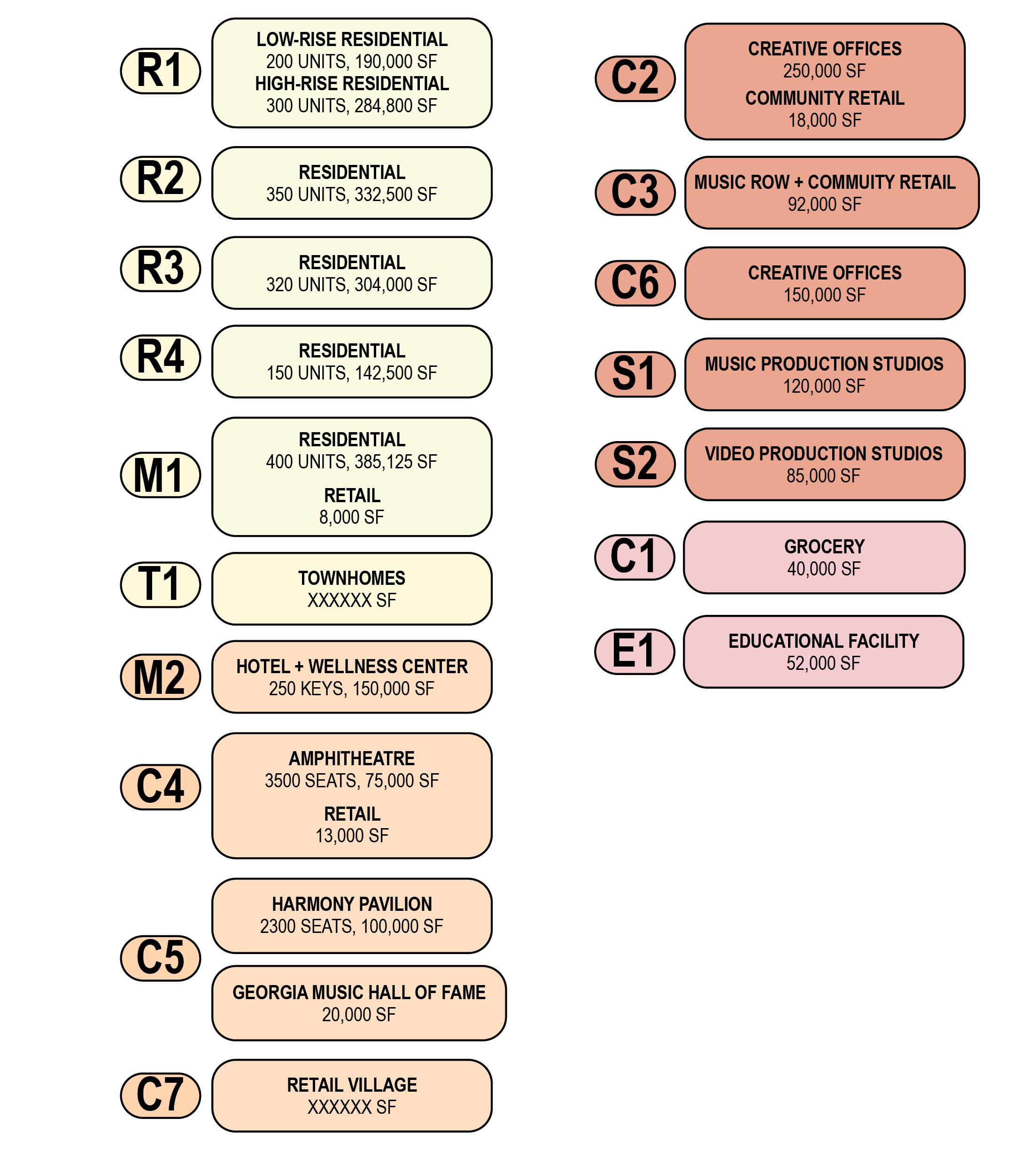
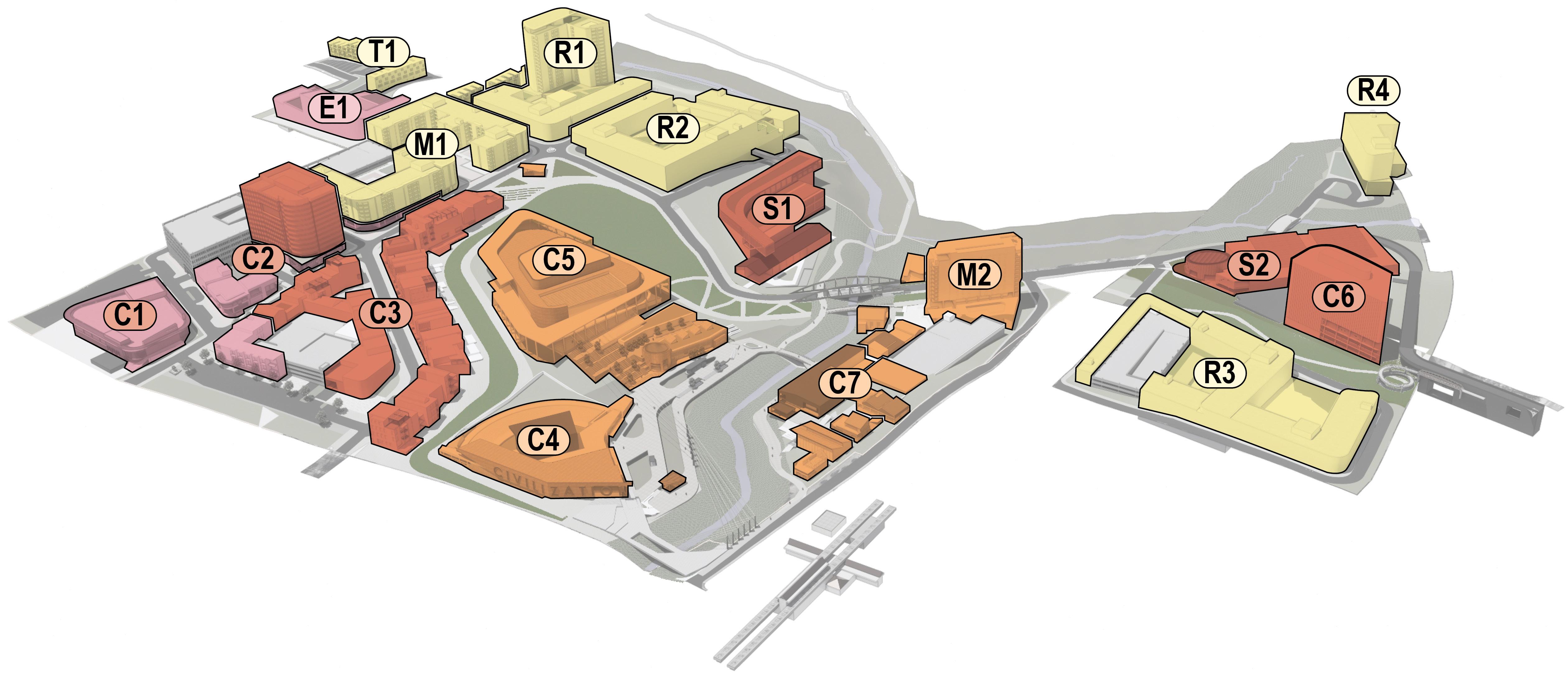
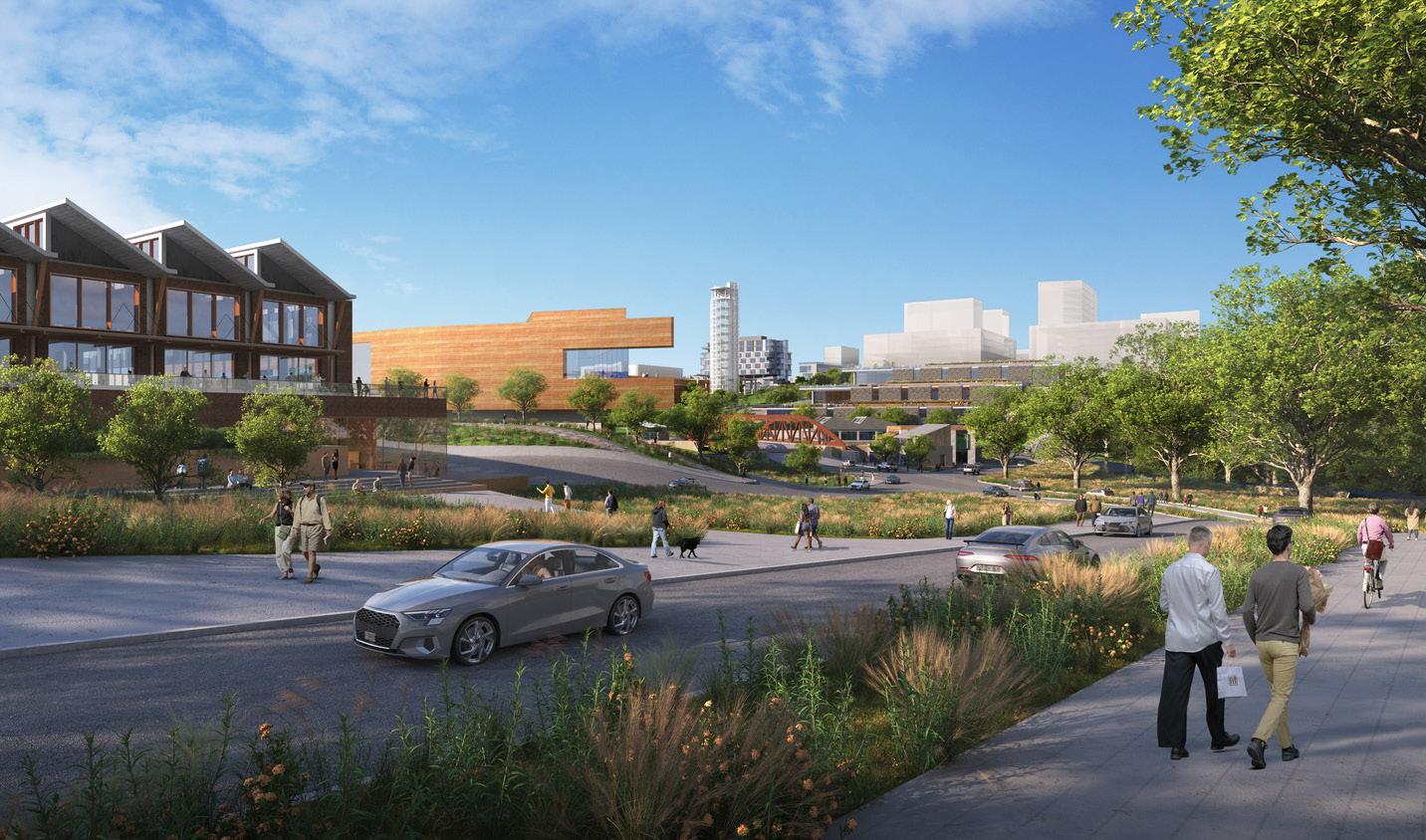
AREA + ATTRIBUTES
- Public parks
- Music production studios
- Movie production studios
- Hotel
- Wellness center
- Retail village
- Amphitheatre
- Mixed-income housing
- Community pavilions
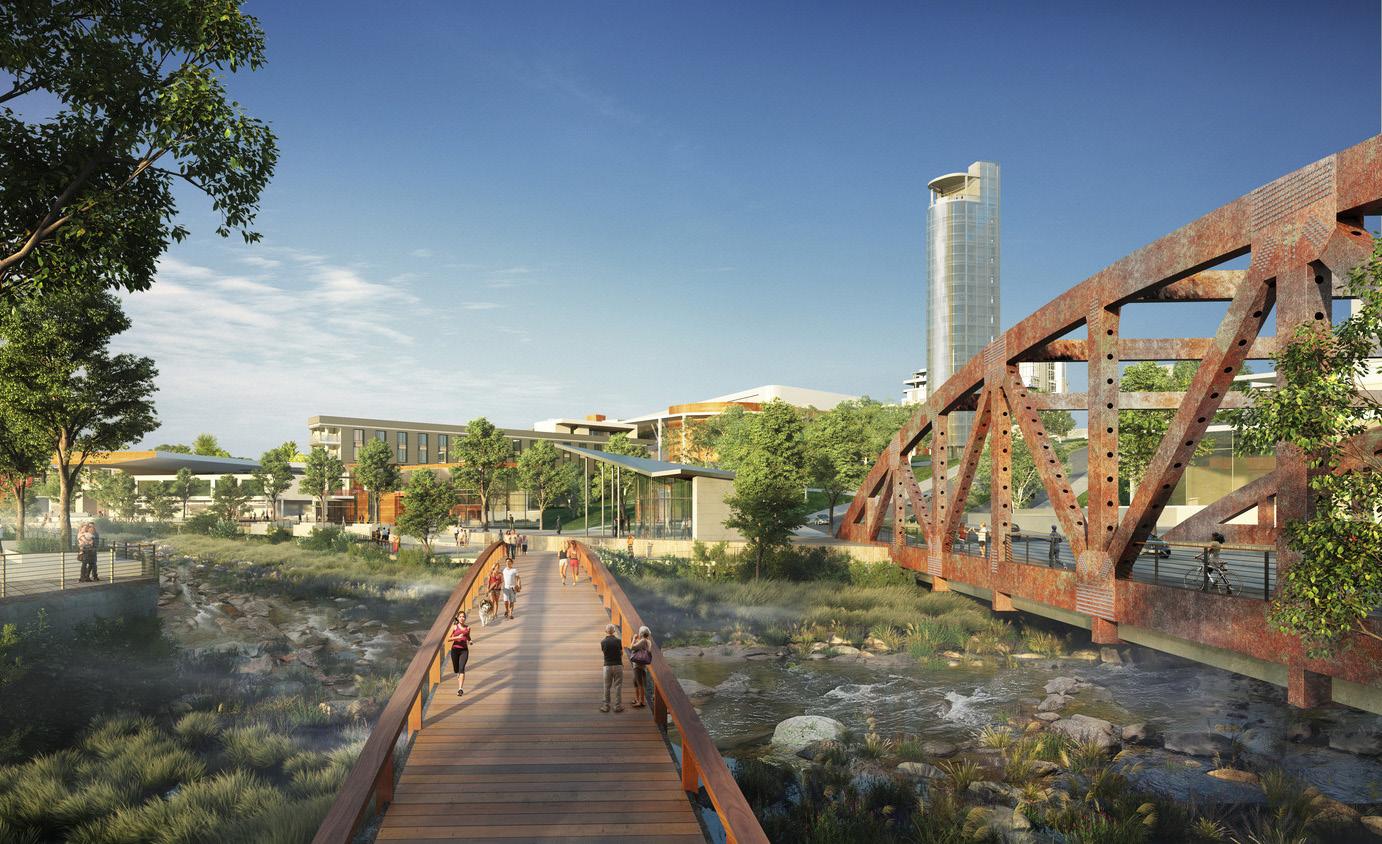
This project is more than just a development; it’s a revolution in how we envision and build creative communities, culture, and innovation. Spanning 90 transformative acres, the project will redefine placemaking by seamlessly blending artistry, technology, and community. This dynamic hub will become an unparalleled center of inspiration, opportunity, and industry growth.
At its core, this project celebrates this state’s profound influence on the world’s music and cultural landscape. From the soulful echoes of gospel and country to the bold rhythms of hip-hop and alternative rock. The project will honor this legacy by housing a reimagined music hall of fame and a statefocused entertainment walk of fame, while setting the stage for the next wave of creative pioneers. It will be a place where boundaries are constantly pushed, where collaboration sparks innovation, and where the beating heart of music reverberates across cutting-edge recording studios, immersive performance venues, and inspiring creative spaces that blend music, film, and technology.
