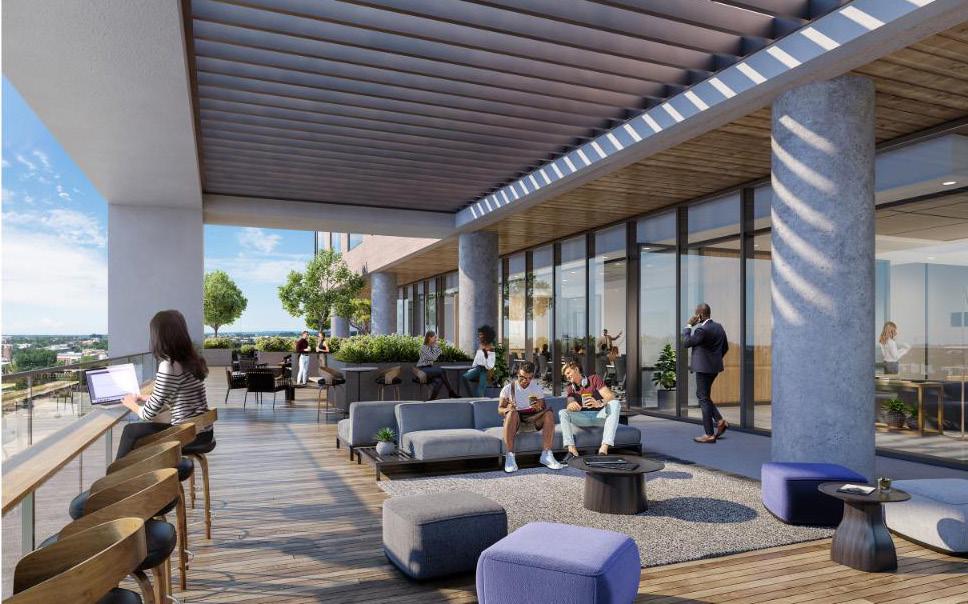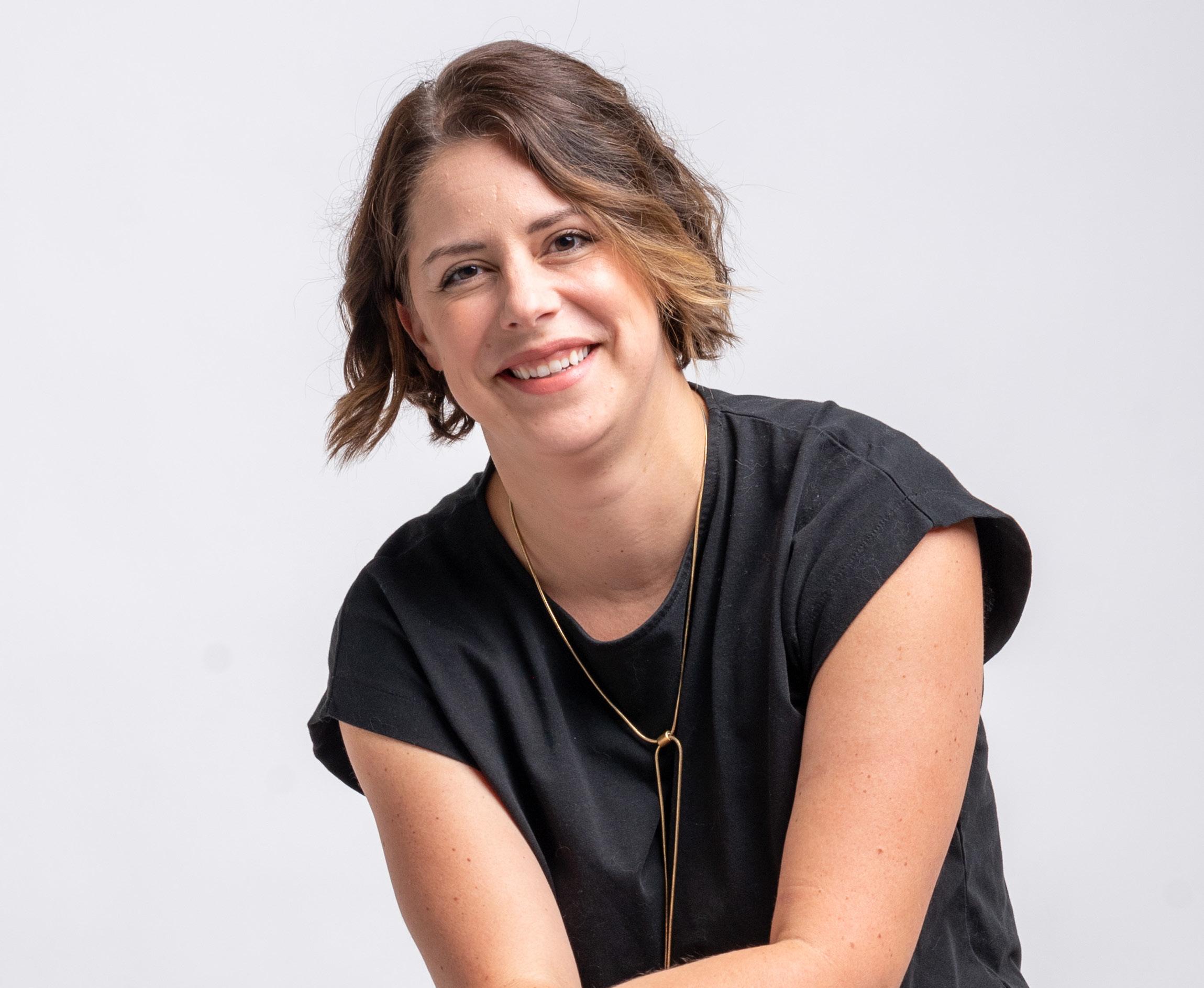P T L O F I R O O

MIXED-USE / WORKPLACE

P T L O F I R O O

MIXED-USE / WORKPLACE
TVS creates high performance, high impact environments that help individuals, businesses and communities thrive. Our team of experts listens intently, solves creatively and delivers reliably to make remarkable design easy. TVS engages honed perspectives across multiple markets with public, private and institutional clients to deliver design solutions that meet the complex challenges of the 21st century.



We listen closely. We work to know your business deeply to see your vision clearly and understand the potential in the work we do together. Listening leads to inspiring conversations, the foundations of remarkable design.
We solve creatively. Achieving your aspirations and meeting your needs require great imagination. We love partnering with you to find solutions that push us to create remarkable design.
We deliver reliably. We know you need to be able to count on a partner that has your back and gets it done. We’re really easy to work with, even on the toughest projects. Trusted relationships make remarkable design possible.

TVS has helped clients benefit from many aspects of sustainable design since the firm’s inception in 1968. Our staff of LEED and WELL Accredited Professionals works to find a balance of social, environmental and economic factors in our projects drawing from our experience in LEED Platinum and WELL certified projects. As a leader in the integration of sustainable practices with client satisfaction and design innovation, TVS has the capacity to develop any project according to the client’s desired level of environmental responsibility. With over 57 LEED Certified projects we’ve received countless awards for creating remarkable designs for our clients and communities.
We have pursued the Living Building Challenge 4.0 on several projects at a conceptual level, but those projects did not continue with the program.


Our green roofs include farm to table urban roof gardens, extensive and intensive vegetated roofs.
We use climate responsive passive design strategies to reduce water demand on our projects.
We use passive design strategies to reduce energy demand on our projects.
Our designs promote healthy habits.
We specify low carbon materials.
Work with client to develop equitable access to, and protections from negative impacts.
Design to include elements that nurture the innate human/nature connection.
TVS was recognized by United States Green Building Council (USGBC) and the International Well Building Institute (IWBI) as the first organization ever to achieve both LEED and WELL Platinum through a streamlined, dual track. This path encourages and simplifies the process for both certifications and for TVS to have achieved the highest level of both standards speaks to the firm’s commitment to embracing human and planetary health.
The design team’s focus wasn’t necessarily to pursue points to certification. It was to do the best job possible across all aspects of the projects , given very challenging budgetary and time constraints. When considering design options, the team weighed them for their near- and long-term impact on the firm’s collective wellbeing – what solution would be the most equitable, provide the best environment to do good work, use resources most effectively and sustainably?

Ultimately, these certifications were achieved through initiatives like:
- Reuse of 60% of furniture plus ceiling systems and lighting
- A scrappy, DIY sensibility – in house 3D printed signage
- Carbon negative and recycled materials
- Daylighting studies
- Connection to nature via terrace
- Biophilia
As the team approached the end of the project it became clear that, with a small push, they could meet the Platinum requirements for LEED and WELL. The new streamlined process made that possible and this new approach is strongly recommended.


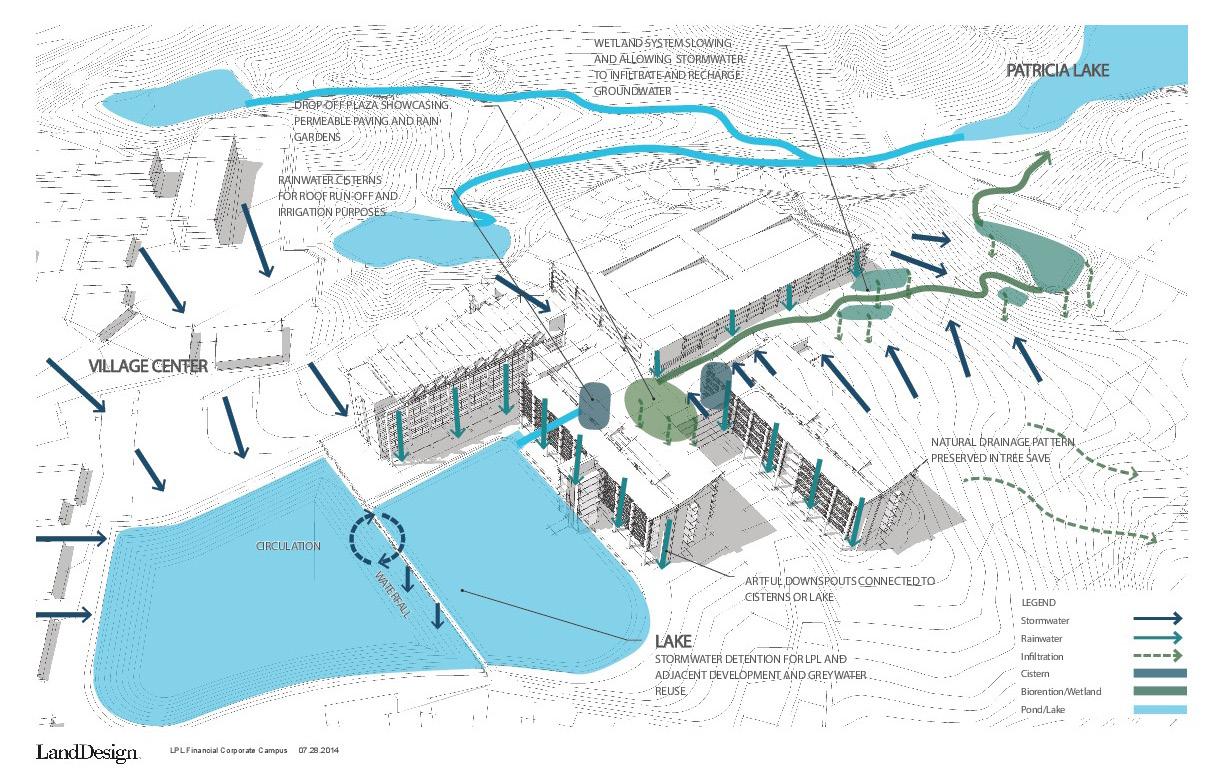
TVS creates experiences that complement and complete a city’s story, while engendering opportunities for success in all surrounding developments. Mixed-use projects have a social responsibility to advance the common good and happiness of a locale. Through placemaking, our mixed-use projects are unique and authentic participants in a city’s personality and contribute to a sense of pride of place. The marriage of design with thoughtful development can envision a mix of uses and social programs that broaden sustainable opportunities for everyone in the community.



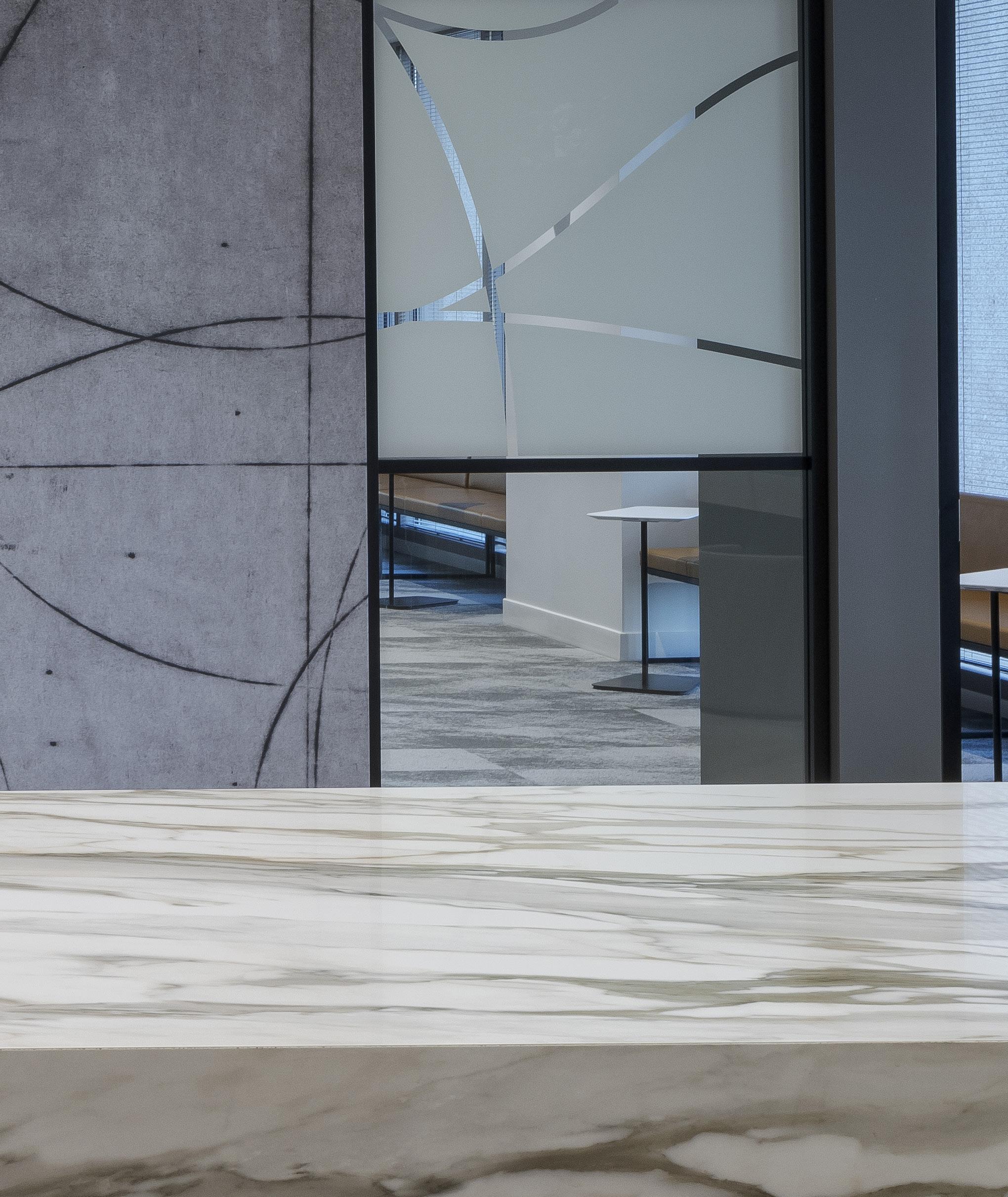
Atlanta | Georgia
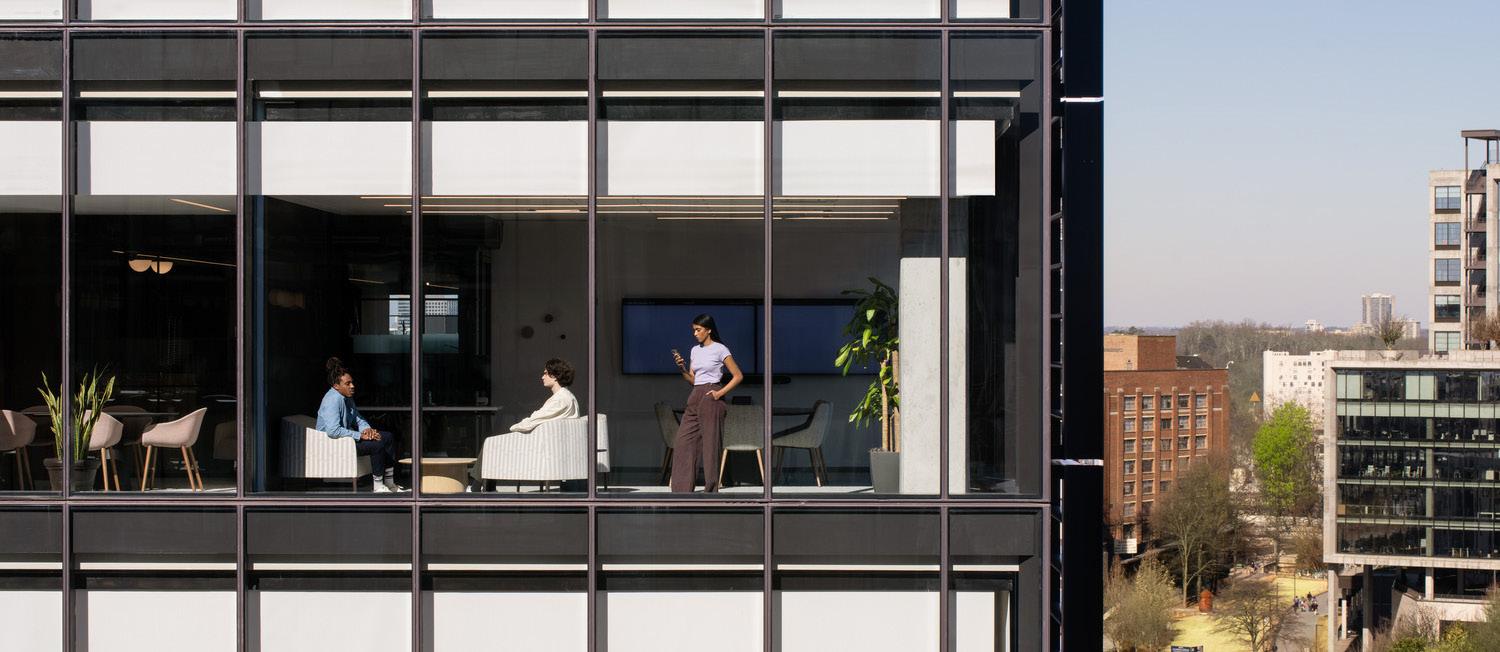


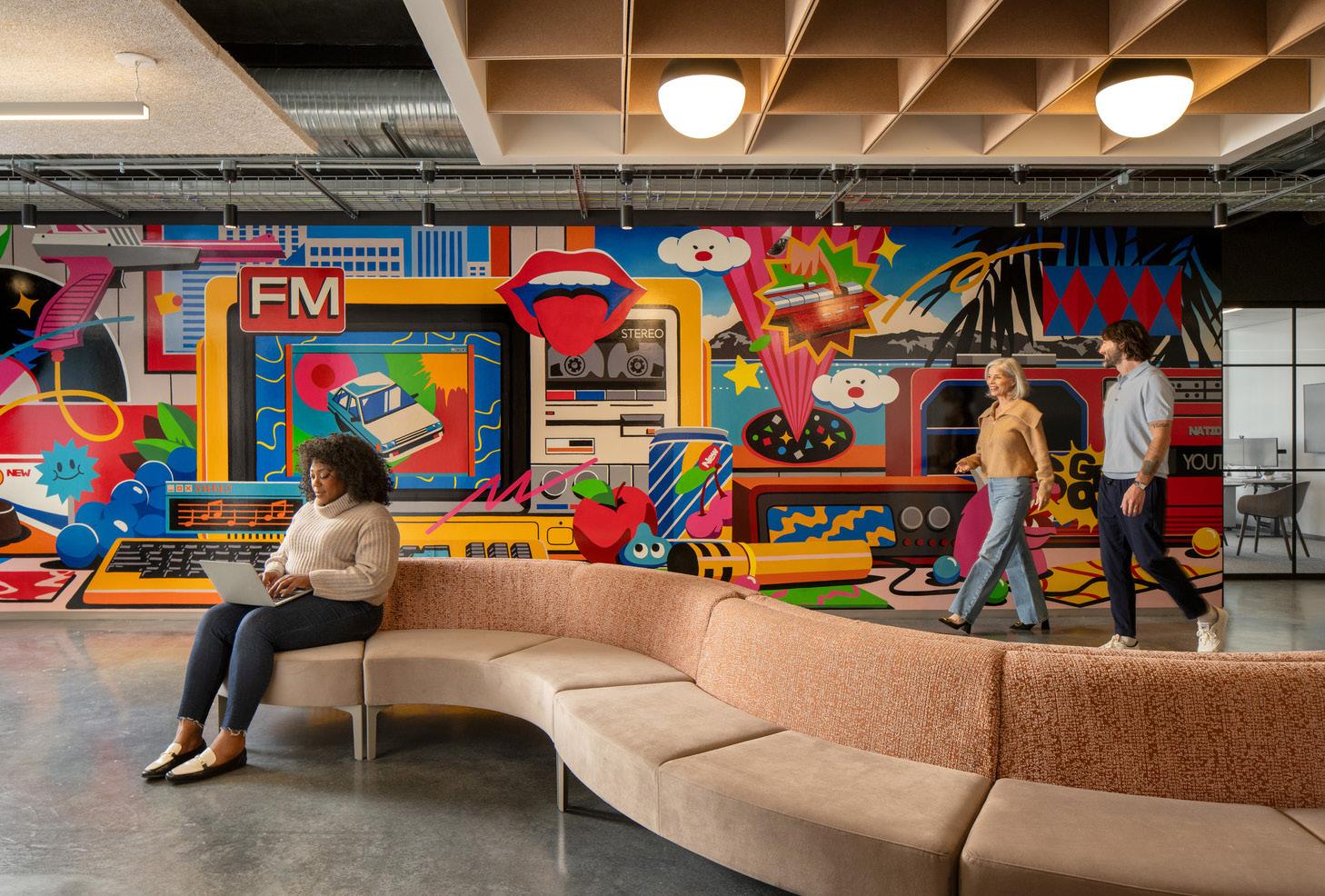
AREA + ATTRIBUTES
- 360,000 sf
- Creative lab
- Conference, huddle and team project rooms
- Drop-in rooms
- 200 custom works of art
- Maker space
- Two-story stadium style meeting room
- Outdoor patio and exterior porches
- Wellness wing
- Private rooms for pray or meditation
- LEED Gold and Fitwel
- Mixed-use development in Old Fourth Ward (Atlanta Beltline)
- 16 floors, 11 unique
- Five amenity floors, 11 general office floors and three terraces
- 32 week construction schedule
- Largest workplace project in Atlanta at the time
- 786 purchase orders were submitted to manufacturers.


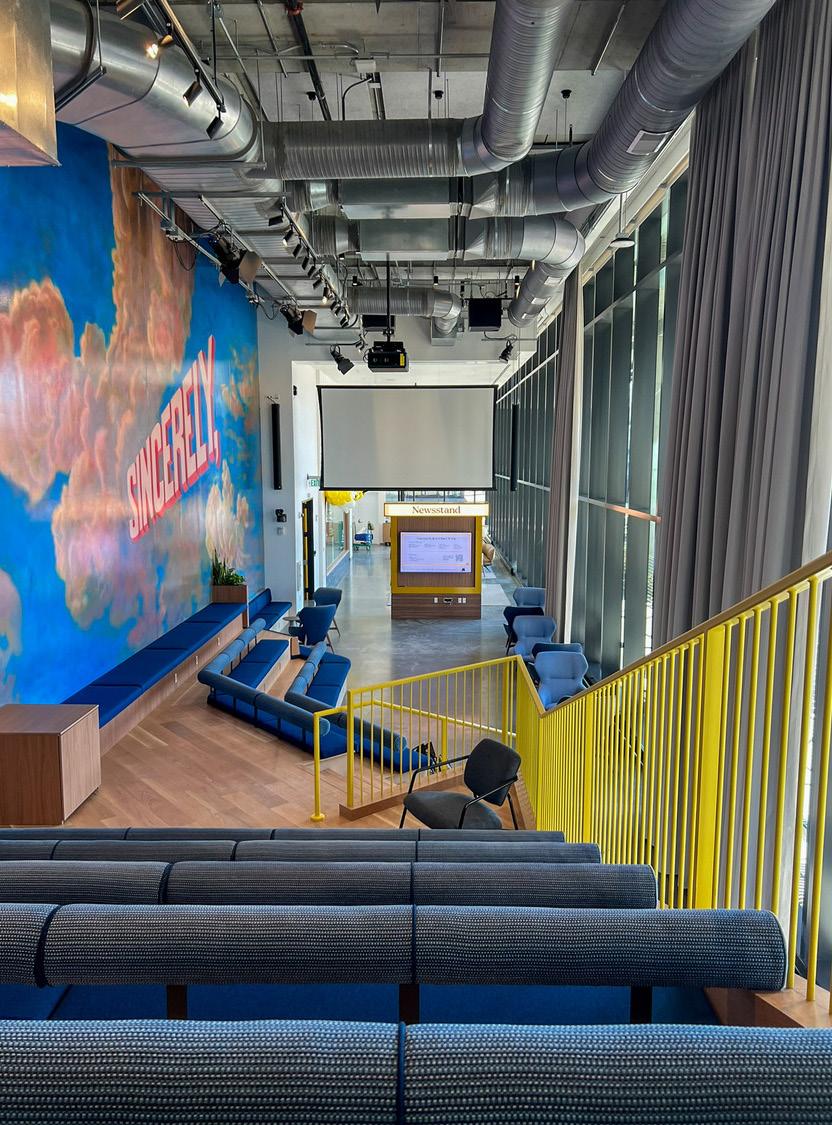
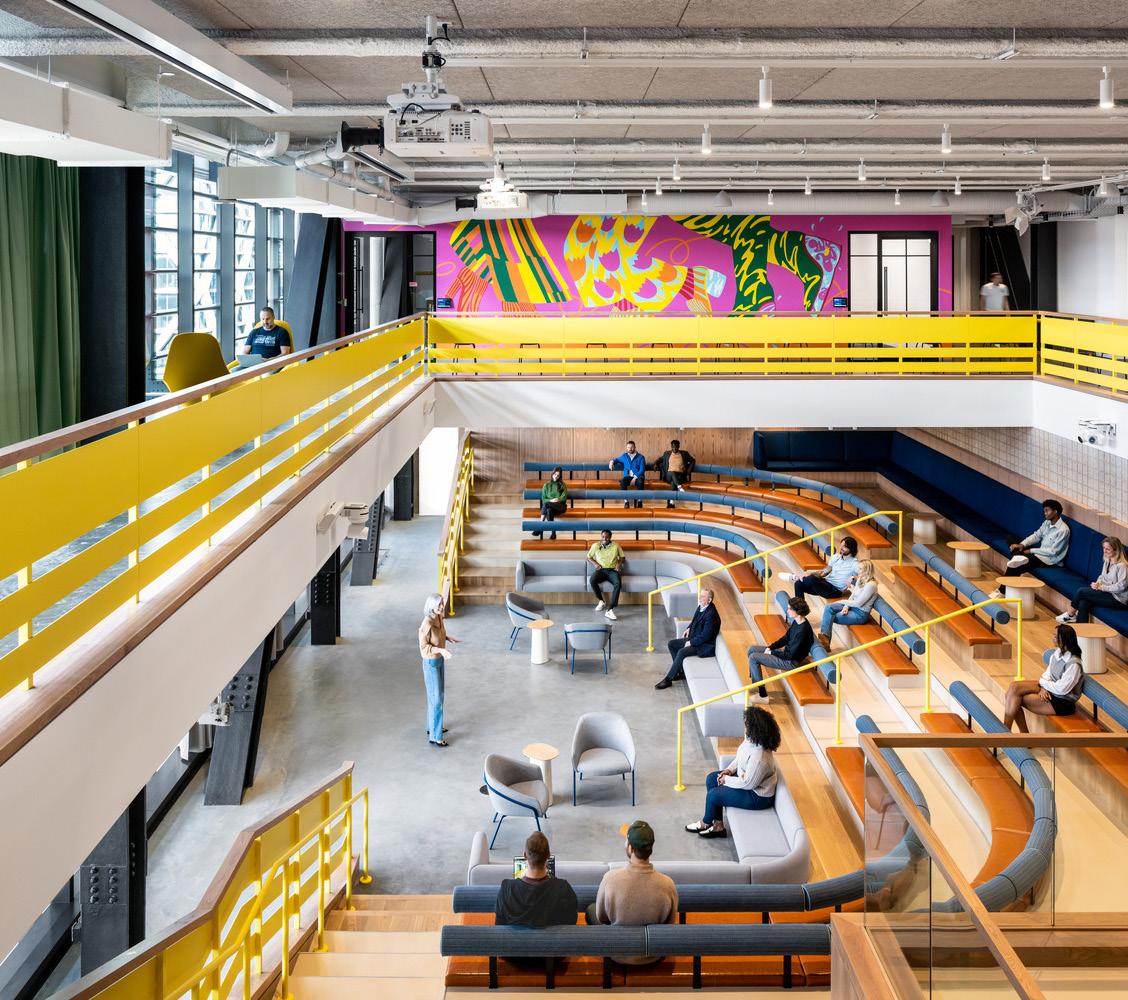

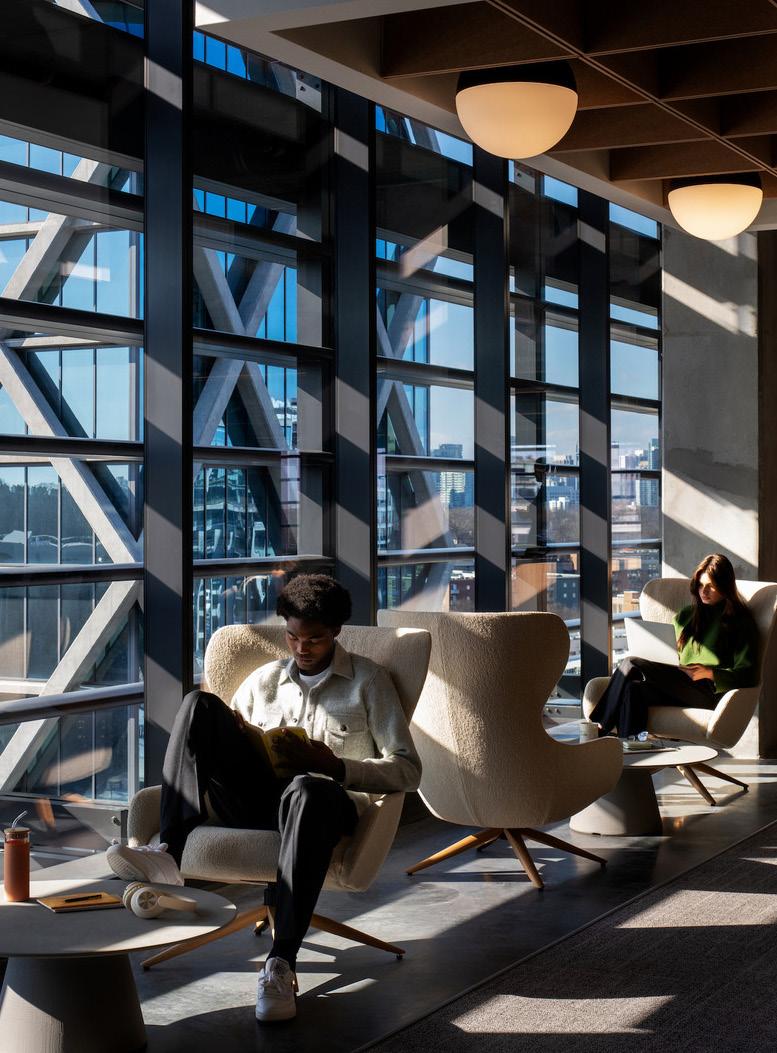
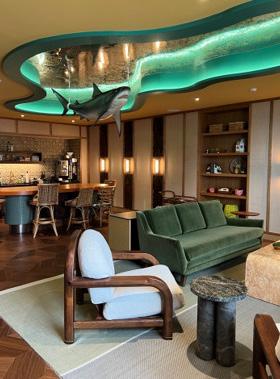


Over 100 conference, huddle and team project rooms.

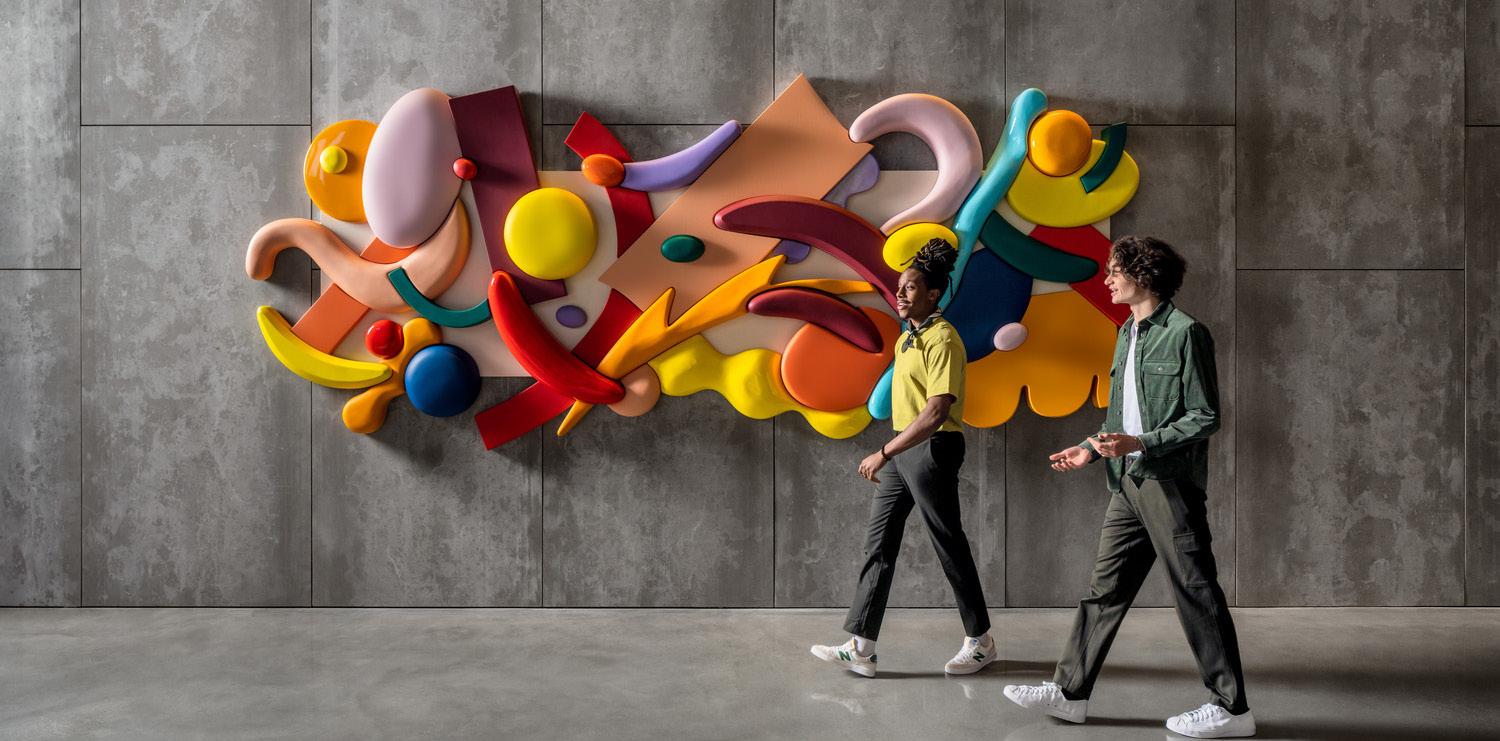



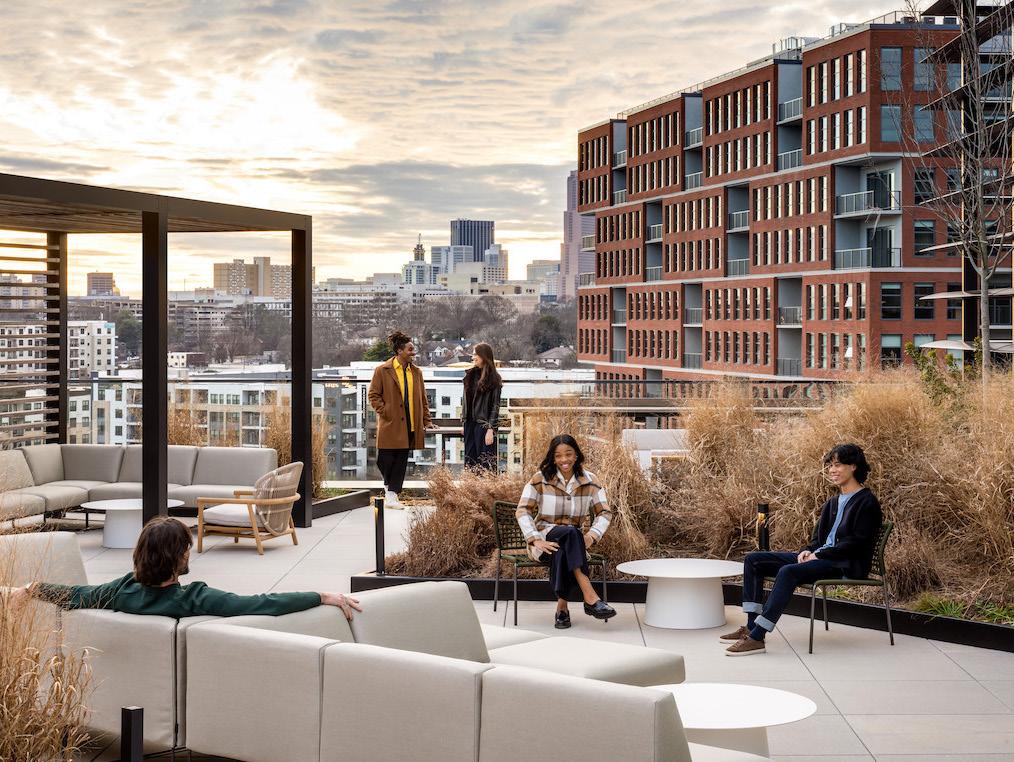





With forms responding to the site and a design reflective of the transitional context, Waldo’s is a mixed-use development driven by its connection to the Old Fourth Ward neighborhood of Atlanta. The project includes a bold new hotel concept, townhomes and office programming, and incorporates mass timber construction.
Unique in its vision for shared economy, each programmatic component is in synergy with accessible public spaces, a variety of food and beverage offerings, co-working and event spaces all surrounding a common courtyard.
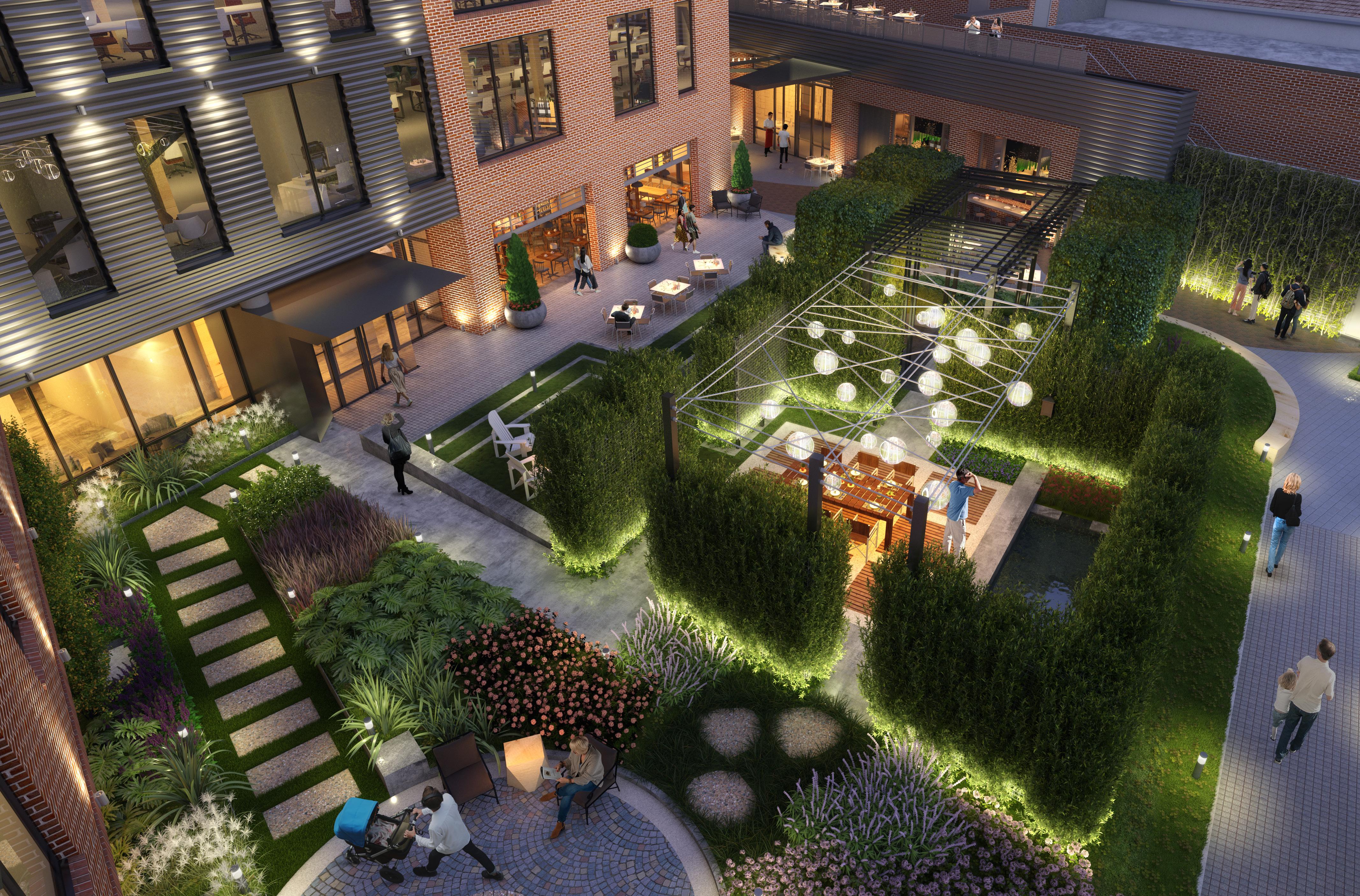

AREA + ATTRIBUTES
- 1.5 acres
- 200,000 sf
- 120,000 sf, six levels office
- 147 key hotel
- 10,00 sf retail / food and beverage
- 10 townhomes (1,700 sf each)
- Two level below grade parking – 275 cars with valet, ride share and self-park
- Central courtyard


Atlanta | Georgia



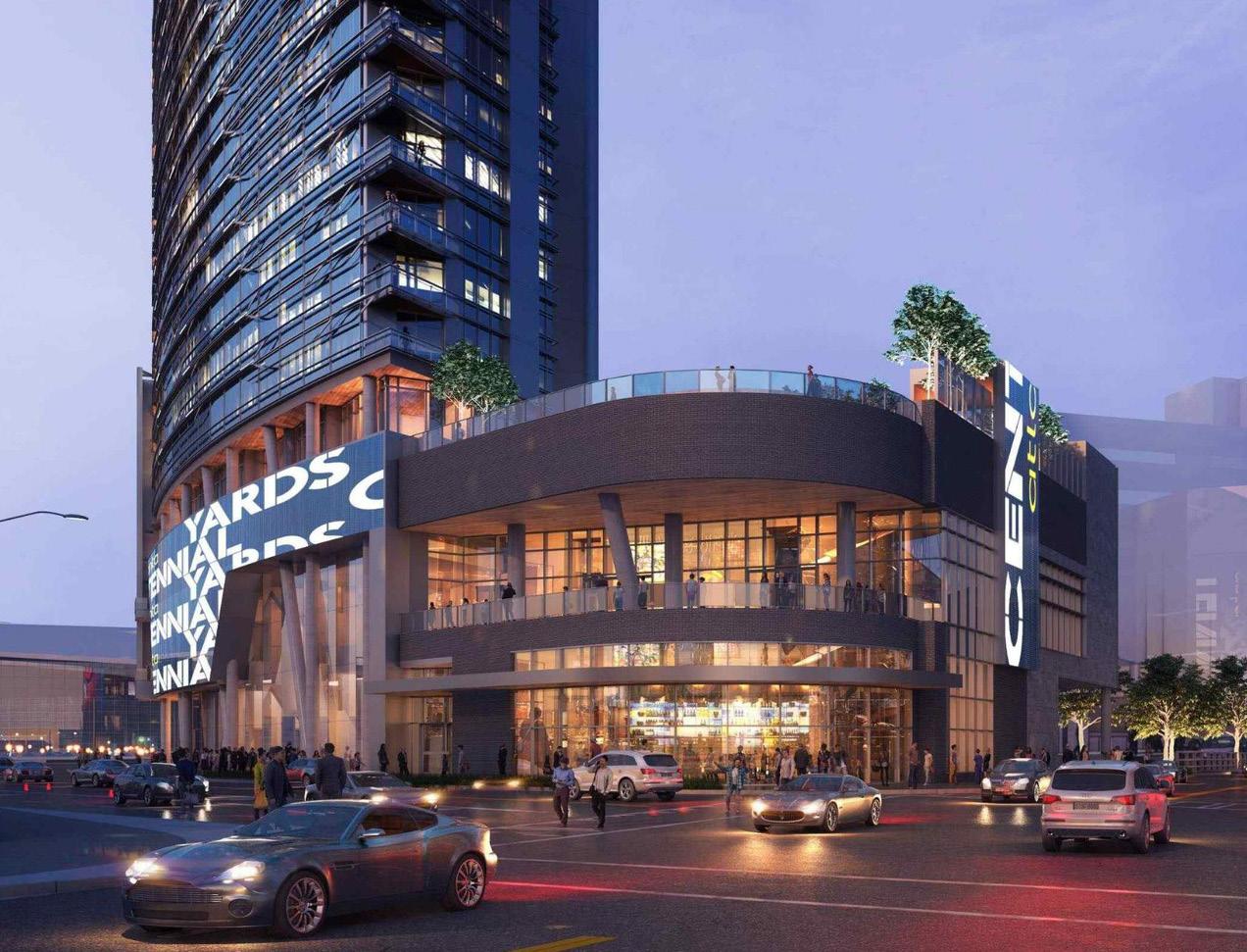
AREA + ATTRIBUTES
- 291 key hotel
- 300 apartments
- 4,900 sf retail / restaurant

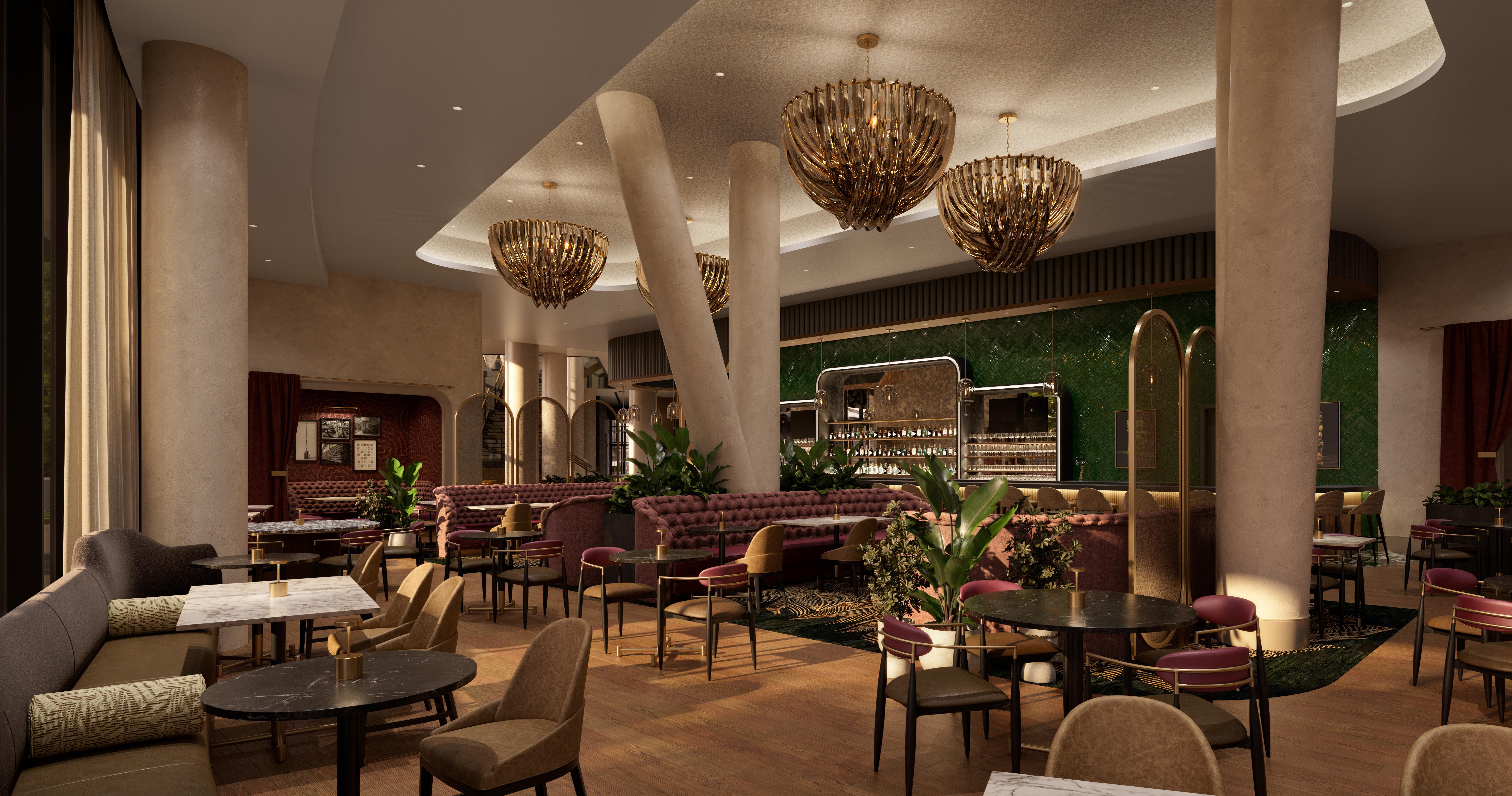

Centennial Yards, Parcels E1 and E2 are a mixed-use, multi-site project that part of one of Atlanta’s biggest and most influential new destination developments. As one of the largest and most exciting city-center transformations in America, the project offers world-class opportunities for retail, office, residential, hotel and entertainment, in addition to new infrastructure and open space. TVS is currently in the early design phase on multiple sites within this mixed-use development.
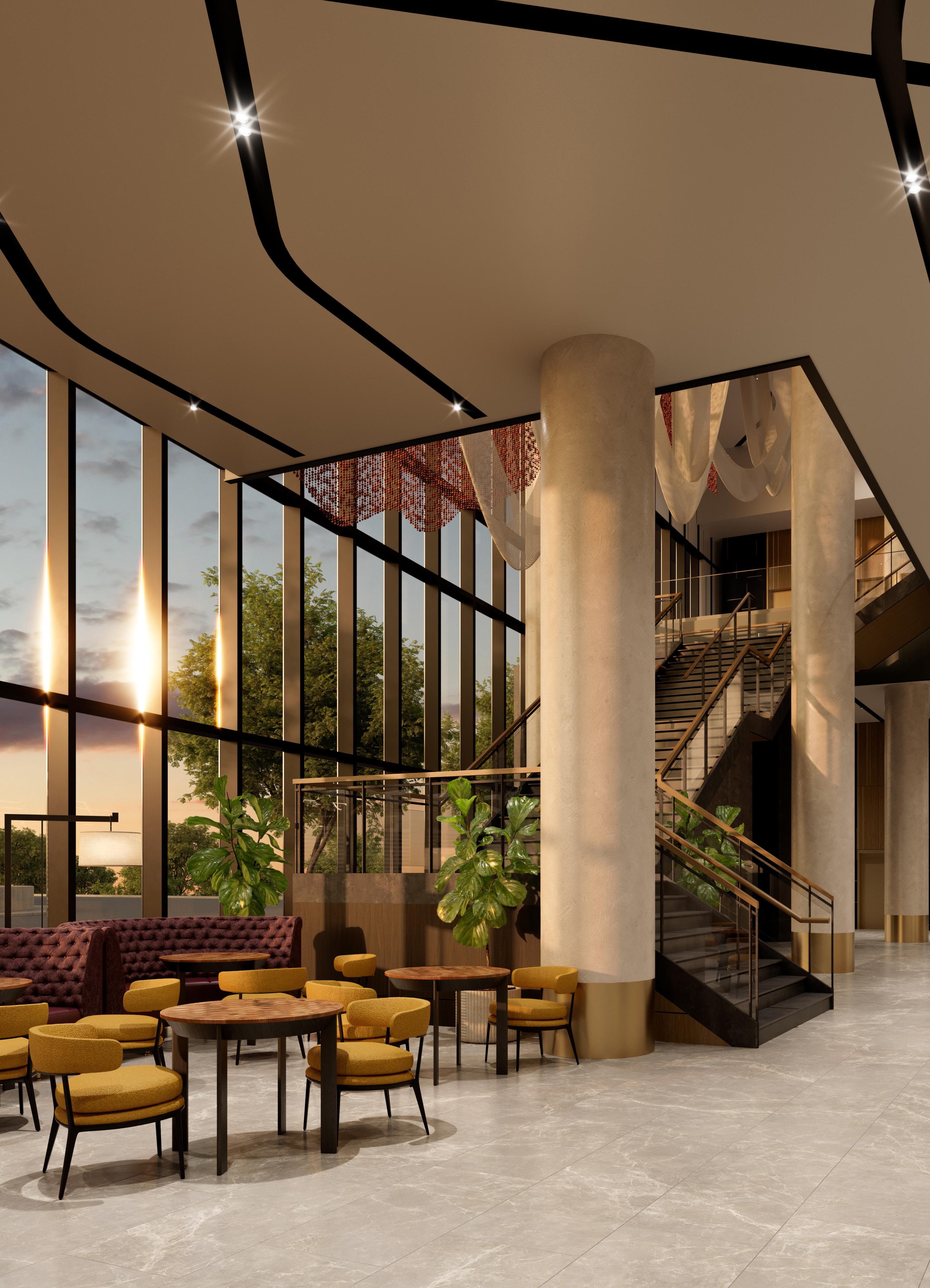
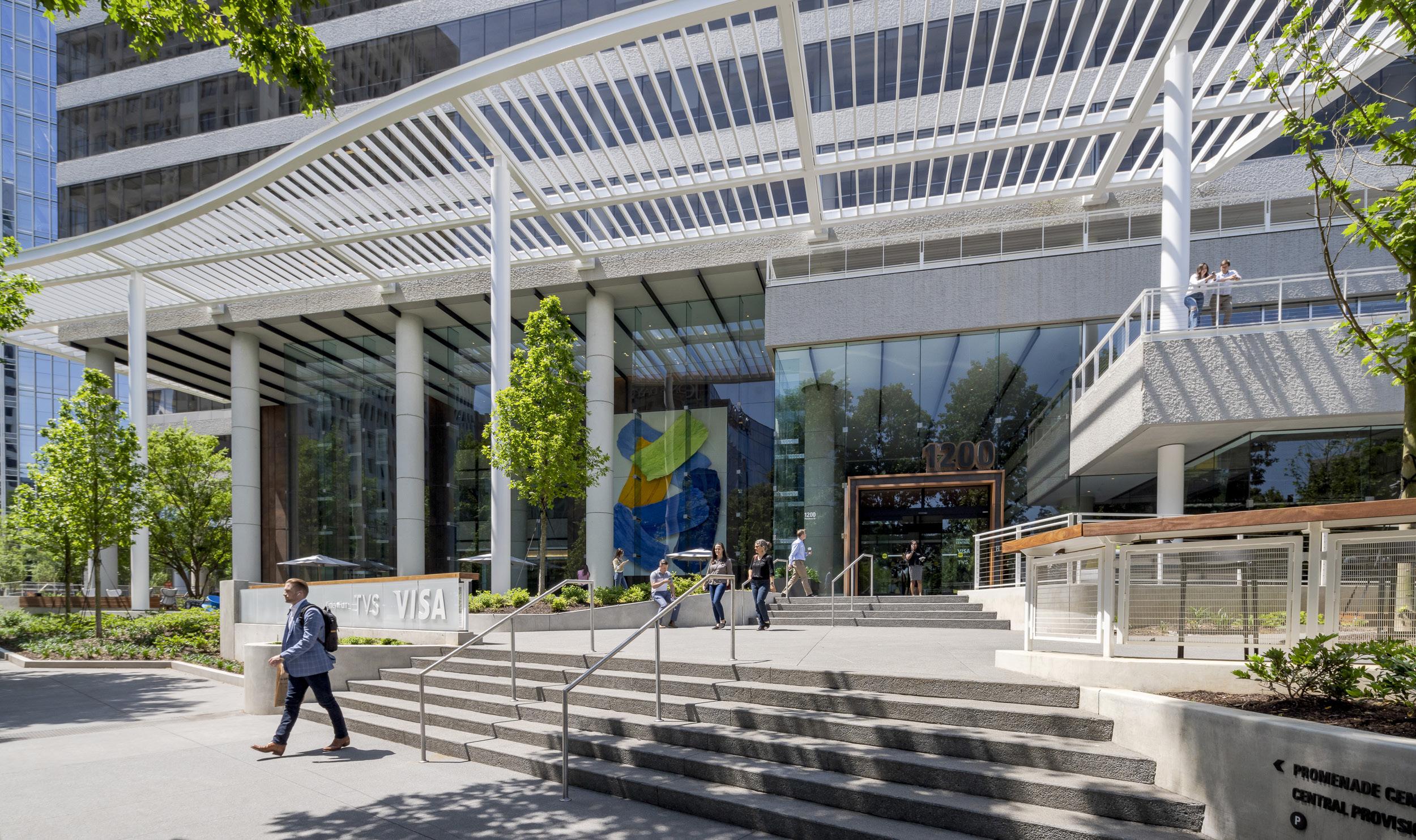



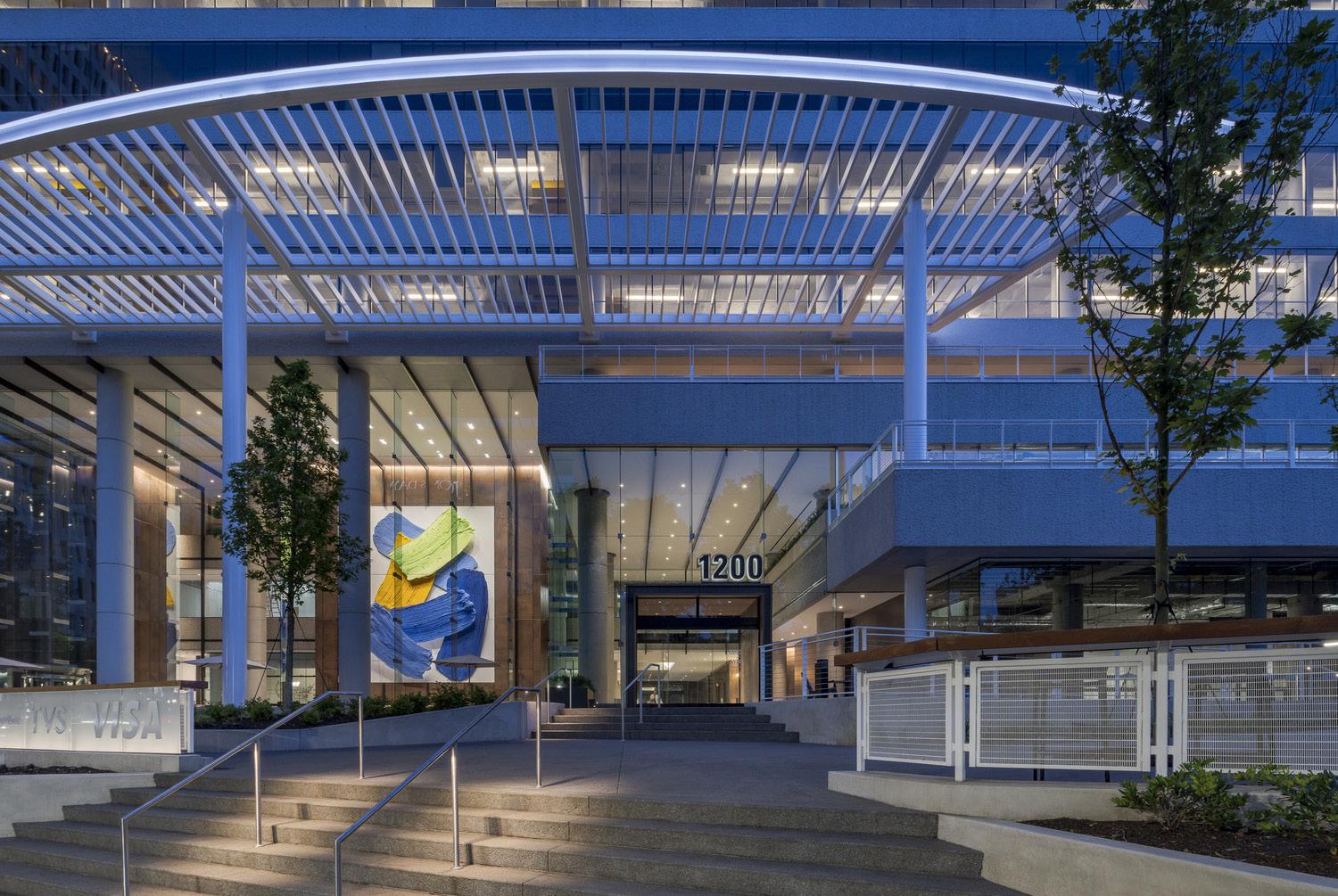
This building was originally designed in 1981 by TVS as the southern region headquarters of AT&T. It is one of the signature grand locations of Atlanta in the center of midtown adjacent to the Woodruff Arts Center and across from the recently repositioned Colony Square development. AT&T eventually sold the property to Norfolk Southern which would serve as their headquarters for several years. Cousin Properties bought the property, developed a new headquarters for Norfolk Southern and worked with TVS to reposition this building into dynamic revitalized multitenant office facility.
With the current market reacting to the desire to have exterior terraces and social gathering areas, this building conveniently had several of these features. The new design heightened the visibility of the second and and third floor terraces along with redesigning the entire lower level to place a new entry and multilevel ground terrace towards Peachtree Street. The Peachtree entrance flows directly through the lobby to a new southern entry that connects to the new work associated with 1230 Promenade. A new conference center, social commons, wellness and fitness center and café were all organized to create a highly active tenant customer experience.
New signature artwork highlights the lower front lobby in an oversized dramatic statement. The new design and reposition strategy has been well received as new leasing commitments are very active.
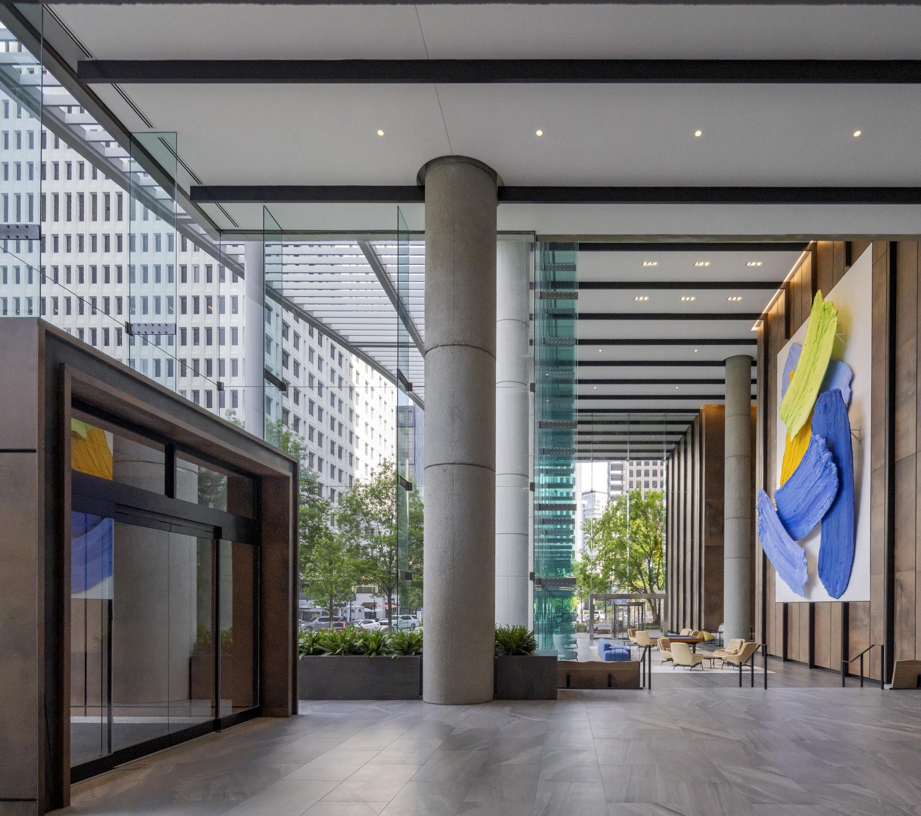


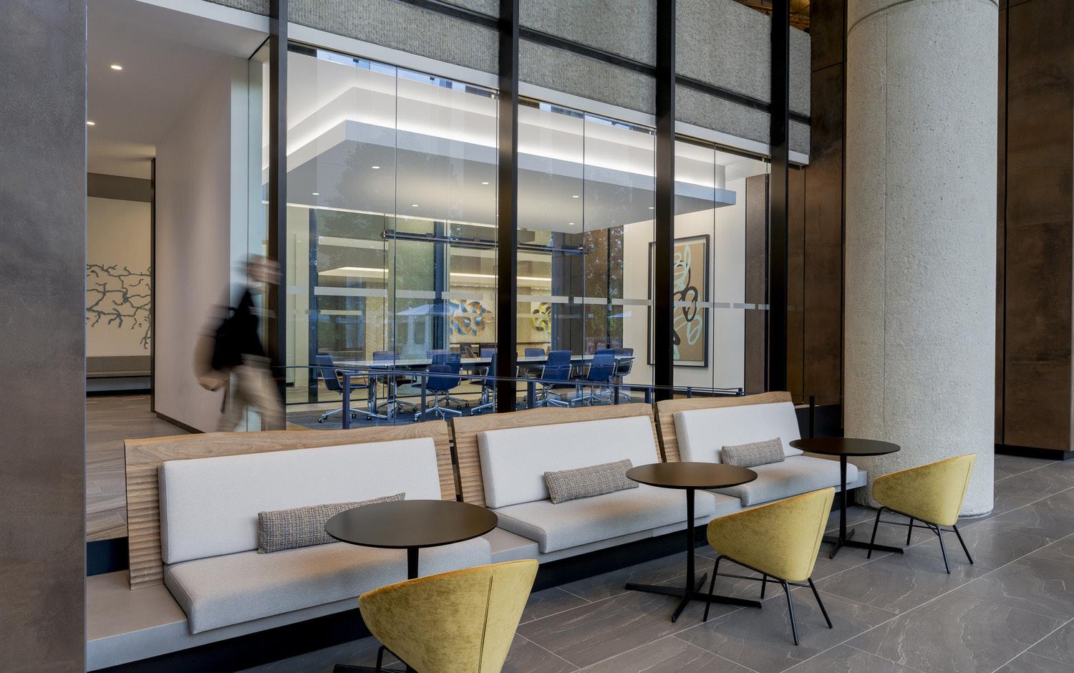


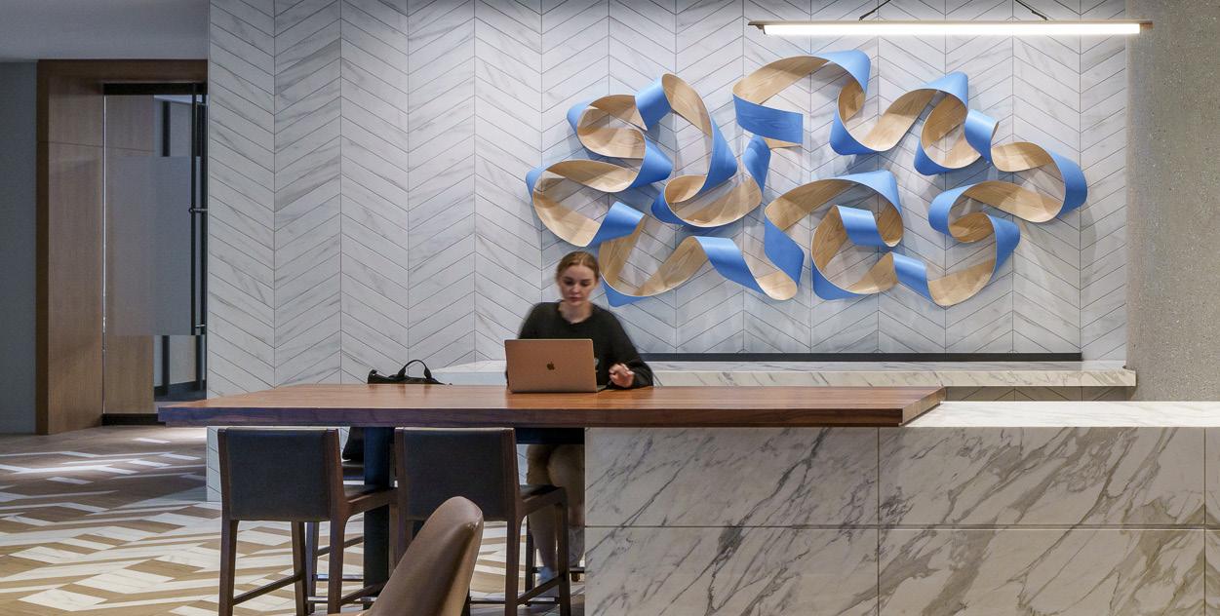
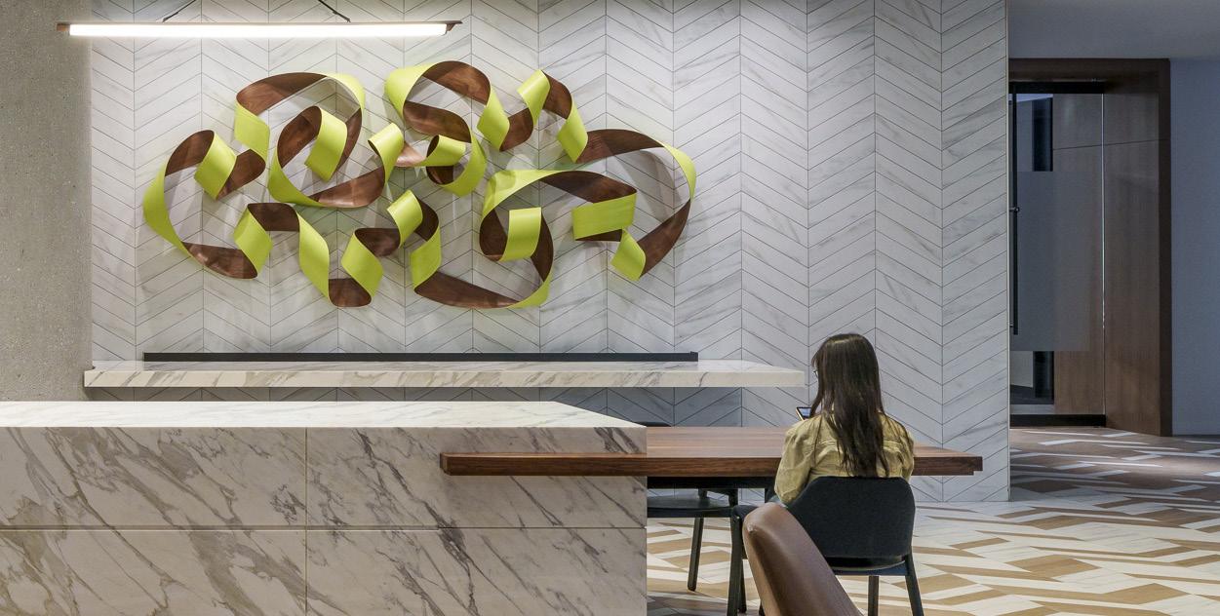

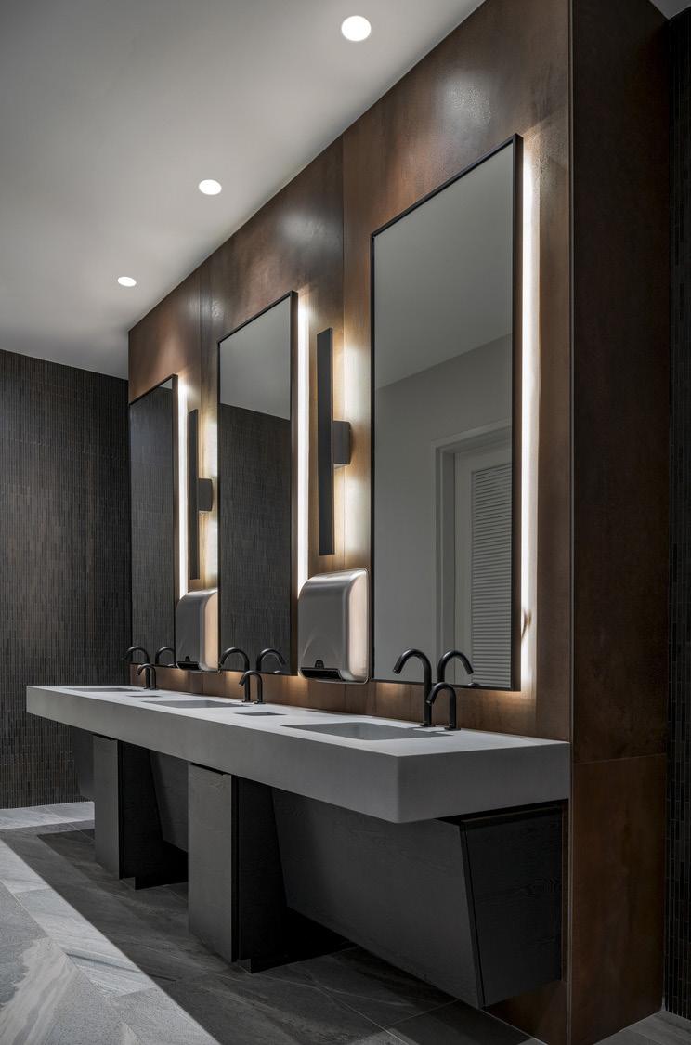

AREA + ATTRIBUTES
- 51,000 sf
- Lobby
- Secondary lobby
- Café
- Conference and prefunction spaces
- Fitness center
- Wellness room
- Outdoor social spaces


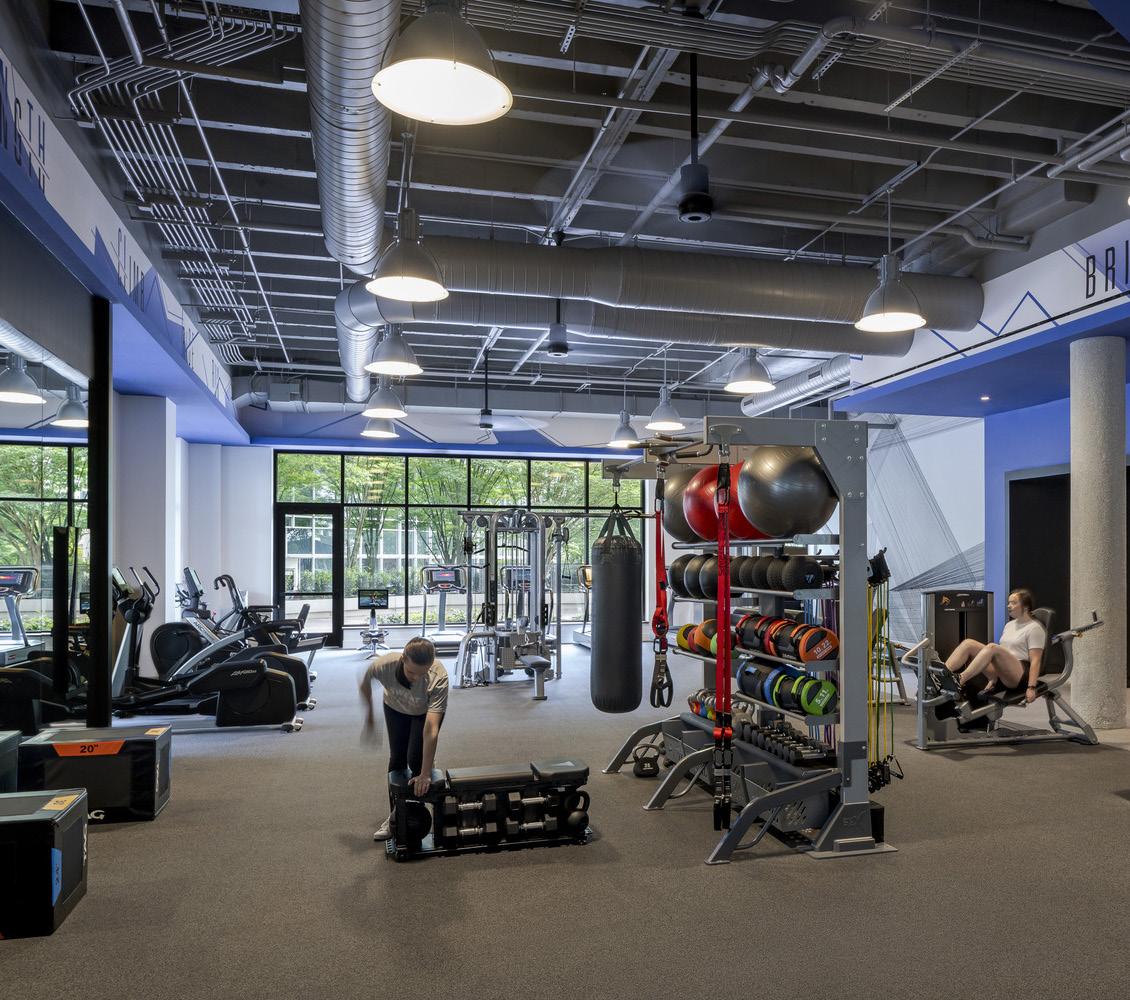
Atlanta | Georgia


At 60-stories, the new 1072 West Peachtree tower will soar over Atlanta as the fourth-tallest building in the city. The project is comprised of 250,000 sf of Class A office space, 350 residential units, 10,000 sf of retail that will serve both the general public and building occupants and an eight-story parking deck – all housed on a densely-stacked, 50,000 sf site in Midtown.
Given the significant footprint of the program, energy efficient, sustainable principles will also inform the design of the new 1072 West Peachtree tower. To enhance the street level experience of 1072 West Peachtree in the 24/7 live/work/ play environment of Atlanta’s Midtown district, the 850-space parking structure will be screened from public view by a street-facing ‘liner’ of creative loft duplex apartments.
Additionally, a highly innovative reinterpretation of this project’s residential program maximizes the occupant experience. Holding eight residential units per floor, the slender residential tower’s unique pinwheel configuration guarantees that each unit has at least two cardinal views. This transformative mixed-use development will bring continued energy to Midtown through a vibrant, iconic, contextually sensitive design.

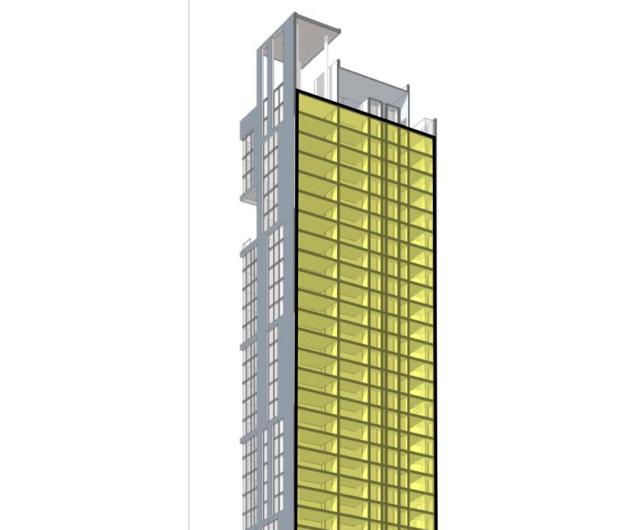


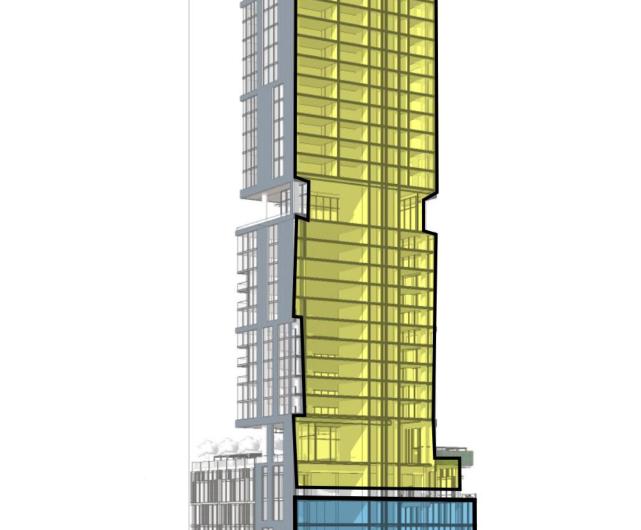
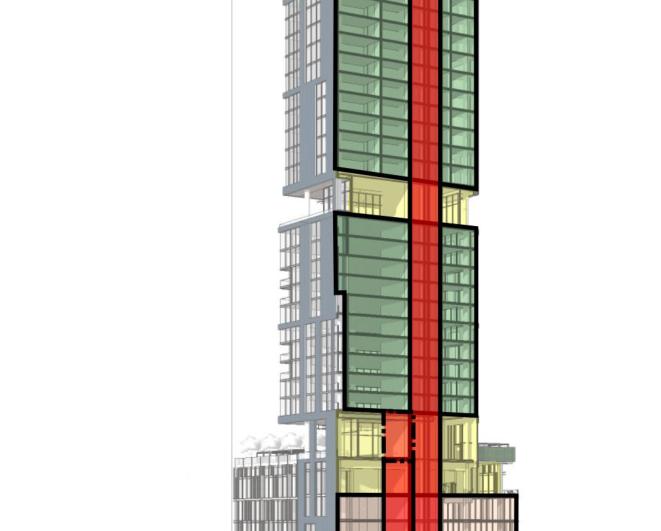

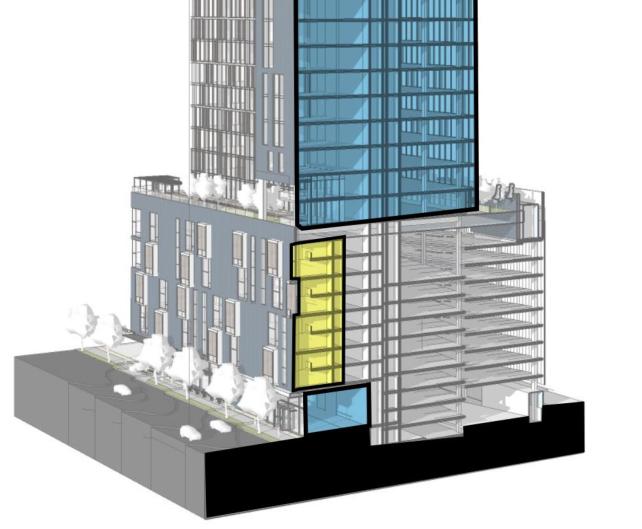
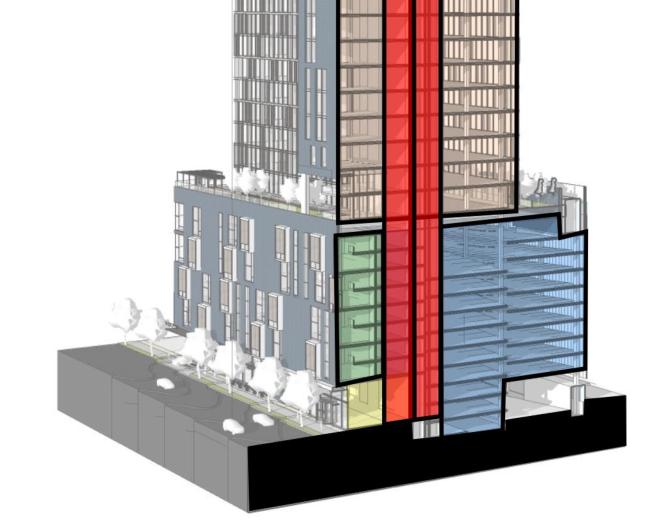
AREA + ATTRIBUTES
- 50,000 sf site
- 350 residential units
- 250,000 sf Class A office
- 10,000 sf retail

