
P T L O F I R O O K-12


P T L O F I R O O K-12
150+ employees 300+ design awards 57 leed certified projects 1968 established
TVS creates high performance, high impact environments that help individuals, businesses and communities thrive. Our team of experts listens intently, solves creatively and delivers reliably to make remarkable design easy. TVS engages honed perspectives across multiple markets with public, private and institutional clients to deliver design solutions that meet the complex challenges of the 21st century.



We listen closely. We work to know your business deeply to see your vision clearly and understand the potential in the work we do together. Listening leads to inspiring conversations, the foundations of remarkable design.
We solve creatively. Achieving your aspirations and meeting your needs require great imagination. We love partnering with you to find solutions that push us to create remarkable design.
We deliver reliably. We know you need to be able to count on a partner that has your back and gets it done. We’re really easy to work with, even on the toughest projects. Trusted relationships make remarkable design possible.

TVS has helped clients benefit from many aspects of sustainable design since the firm’s inception in 1968. Our staff of LEED and WELL Accredited Professionals works to find a balance of social, environmental and economic factors in our projects drawing from our experience in LEED Platinum and WELL certified projects. As a leader in the integration of sustainable practices with client satisfaction and design innovation, TVS has the capacity to develop any project according to the client’s desired level of environmental responsibility. With over 57 LEED Certified projects we’ve received countless awards for creating remarkable designs for our clients and communities.
We have pursued the Living Building Challenge 4.0 on several projects at a conceptual level, but those projects did not continue with the program.


Our green roofs include farm to table urban roof gardens, extensive and intensive vegetated roofs.
We use climate responsive passive design strategies to reduce water demand on our projects.
We use passive design strategies to reduce energy demand on our projects.
Our designs promote healthy habits.
We specify low carbon materials.
Work with client to develop equitable access to, and protections from negative impacts.
Design to include elements that nurture the innate human/nature connection.
TVS was recognized by United States Green Building Council (USGBC) and the International Well Building Institute (IWBI) as the first organization ever to achieve both LEED and WELL Platinum through a streamlined, dual track. This path encourages and simplifies the process for both certifications and for TVS to have achieved the highest level of both standards speaks to the firm’s commitment to embracing human and planetary health.
The design team’s focus wasn’t necessarily to pursue points to certification. It was to do the best job possible across all aspects of the projects , given very challenging budgetary and time constraints. When considering design options, the team weighed them for their near- and long-term impact on the firm’s collective wellbeing – what solution would be the most equitable, provide the best environment to do good work, use resources most effectively and sustainably?

Ultimately, these certifications were achieved through initiatives like:
- Reuse of 60% of furniture plus ceiling systems and lighting
- A scrappy, DIY sensibility – in house 3D printed signage
- Carbon negative and recycled materials
- Daylighting studies
- Connection to nature via terrace
- Biophilia
As the team approached the end of the project it became clear that, with a small push, they could meet the Platinum requirements for LEED and WELL. The new streamlined process made that possible and this new approach is strongly recommended.



We design spaces with the intention to inspire and encourage people to become the best they can be. An innovative and successful educational setting allows for life and learning to exist in a symbiotic relationship that aligns students, faculty and the overall goals of the institution. Respecting existing traditions, yet understanding the need for adaptable and sustainable solutions, our team creates the context for memorable learning experiences. We believe in a holistic campus approach, realizing the potential of every aspect to nurture a climate for educational success by stimulating imaginations.


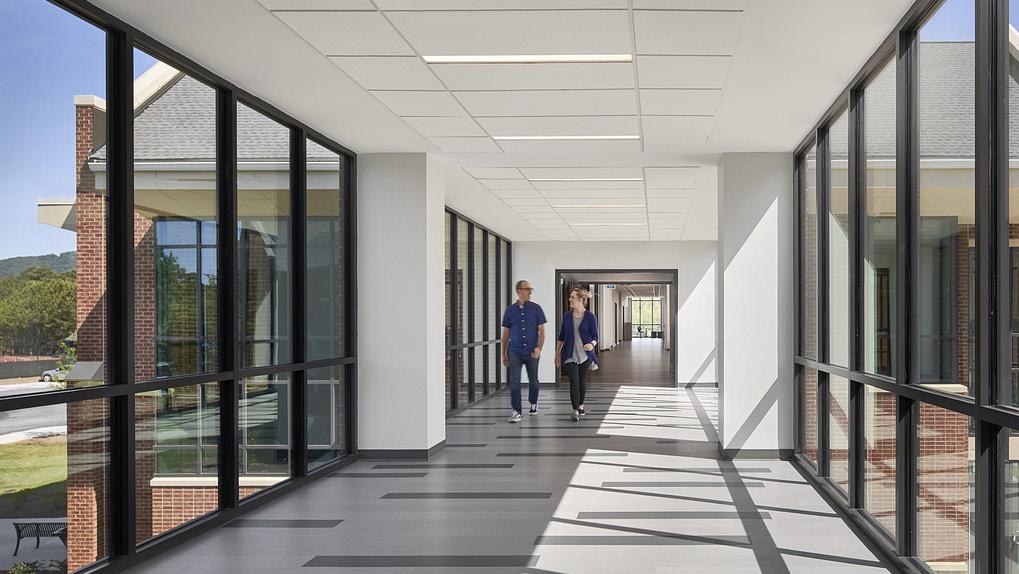

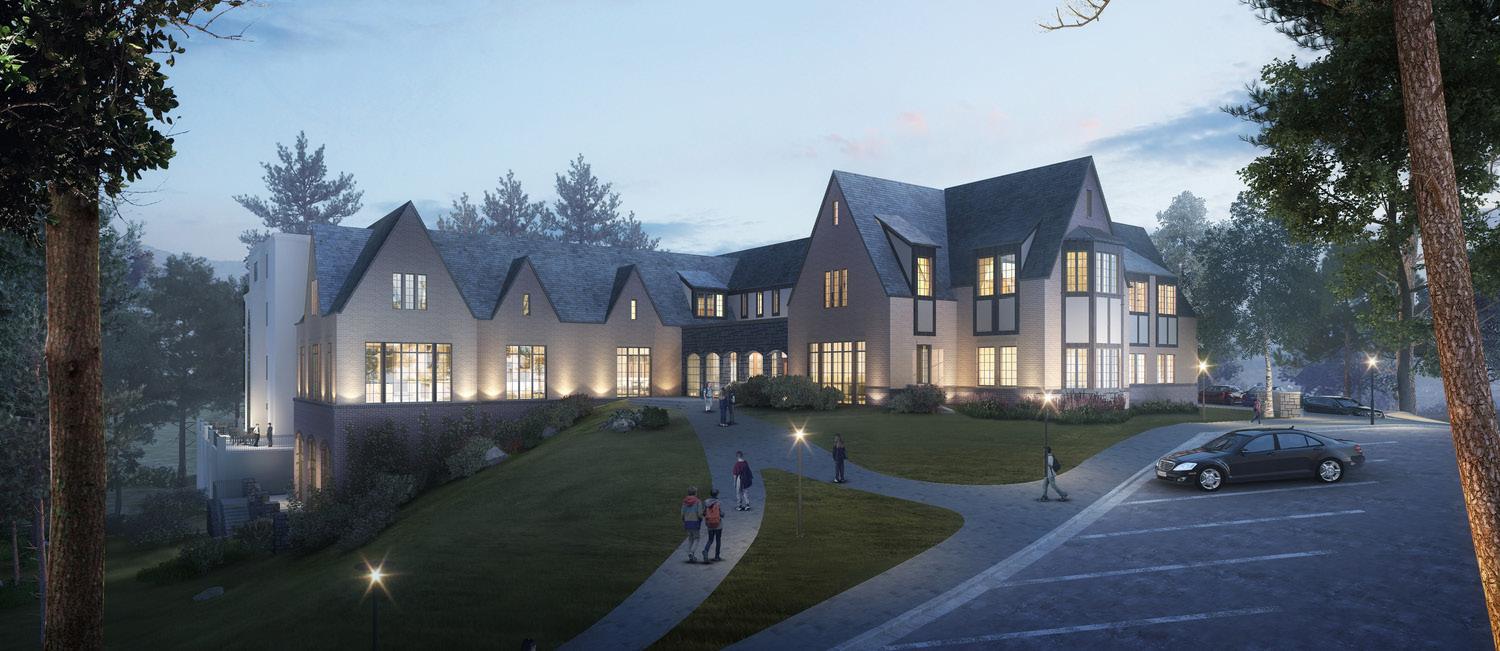

TVS has provided on-going services for Pace Academy, a private K-12 institution located in Atlanta, Georgia. Services have included campus master plan studies, conceptual design packages, renderings for fundraising, documentation and 3D scanning of existing buildings, and full design services for projects including a small vestibule addition, library and corridor renovations, kitchen and cafeteria redesign, the development of a softball training complex at the school’s remote sports campus, and the construction of a new Lower School building that will transform the education experience at Pace Academy.
Through our trusted relationship with the owner, TVS has helped this institution meet immediate needs, evaluate their existing campus, plan for future growth, and reach their future goals with tools and resources provided by our design team.
AREA + ATTRIBUTES
Multiple projects ranging from 300 sf to full campus master plans including:
- Natatorium
- Ballroom / meeting space
- Administrative offices
- Performing arts center
- Softball training facility
- Building vestibule addition
- Lower school addition and renovation including kitchen and cafeteria,offices, meeting and conference spaces, library, gymnasium, music rooms, outdoor recreation spaces, maker space, and science lab










AREA + ATTRIBUTES
- 14,300 sf renovation
- 36,500 sf new construction
- Kitchen and cafeteria
- Administrative offices
- Meeting and conference spaces
- Library - Gymnasium
- Music rooms
- Outdoor play space
- Maker space
- Science lab

As part of our ongoing work at Pace Academy, TVS designed a new Lower School addition as well as renovations to the existing Lower School building. Within the existing building, the library was opened up with a new entry portal and windows to the corridor and the interior was completely reimagined with custom millwork bookshelves and benches; new full kitchen was added to the cafeteria and the dining area was expanded; and the public corridors throughout were refreshed with new finishes.
The new addition - a four floor building added to the Lower School - was designed to blend with the estate homes of the surrounding neighborhood. It provides a warm and welcoming lobby, new administrative and admissions offices, and a special area designed to celebrate the history of the school. New classroom spaces have also been added with rooms devoted to science and design thinking, music education suites designed with acoustics in mind, and an academic resource center. A conference suite with boardroom, prefunction, and large conference room serve not only the Lower School but the whole of campus. At the exterior, a new play space was imagined that includes multiple large play structures and outdoor turf field with direct access to a new multi-use gym.

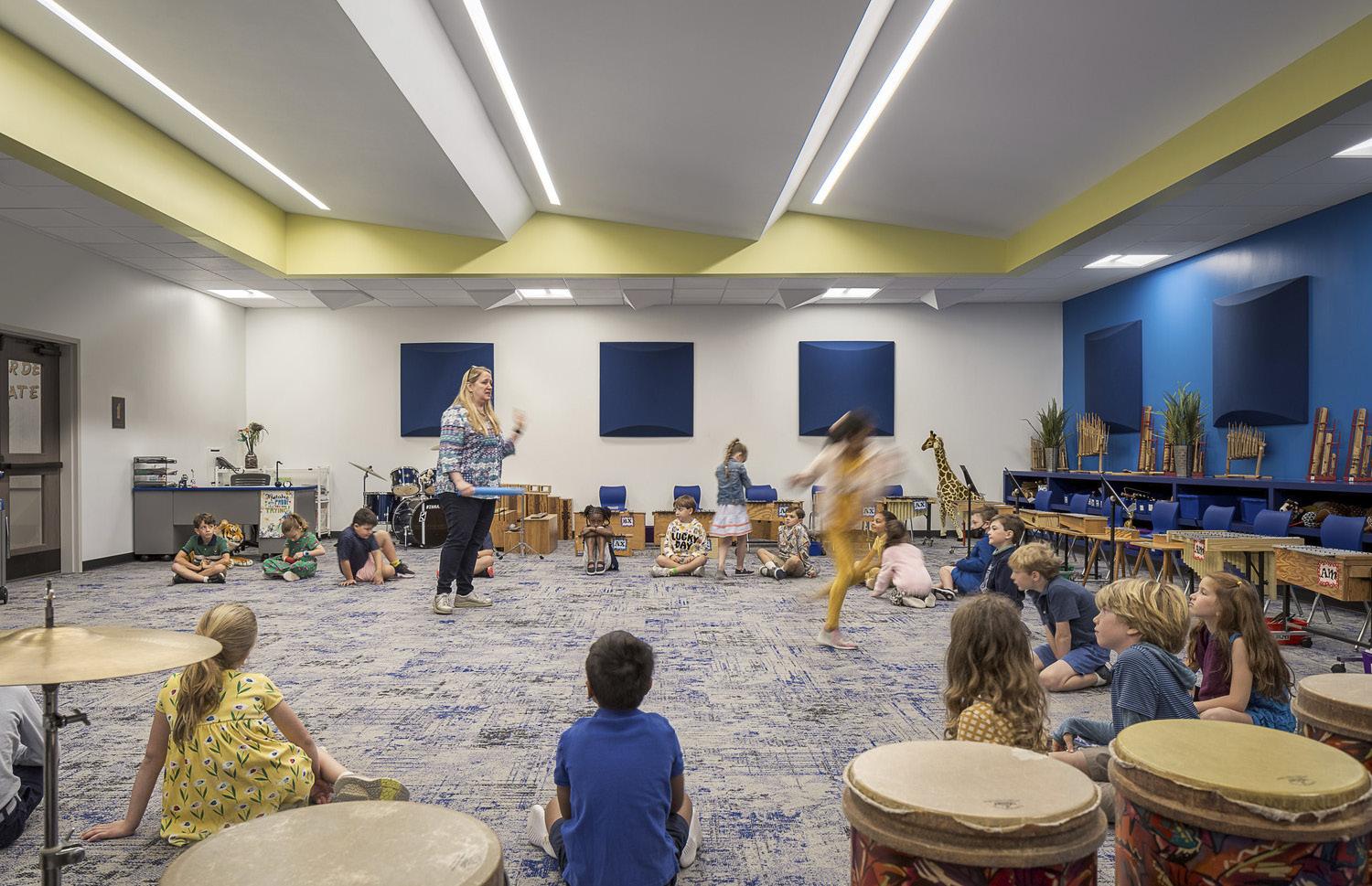
AREA + ATTRIBUTES
- 65,000 sf
- Lobby / reception
- Conference rooms
- Enclosed private offices
- Casual open meeting
- Community areas
- Lounge / break areas










With the completion of the new softball facility, the Pace Academy Riverview Road Sports Complex consolidates all of the Pace Academy Knights’ competition facilities for football, soccer, baseball and softball into a singular athletic campus. To make room for the new facility, an existing pre-engineered building was demolished, and modular block retaining walls were added to provide level grade for a Georgia High School Sports Association (GHSA) compliant competition facility.
Included in the facility are an artificial turf field, covered ADA accessible bleacher seating for 360 spectators, dugouts, field lighting, electronic scoreboard and perimeter netting. In addition to the field, a new 5,000 sf training building was constructed, providing indoor batting cages, restrooms, locker rooms, storage and training space clad with a detail and material palette consistent with the established athletic campus building standard.
AREA + ATTRIBUTES
-Athletic training building
- Indoor batting cages
- Locker rooms
- Equipment storage
- New competition softball fields with bleachers, dugouts, shade canopy, and turf field.
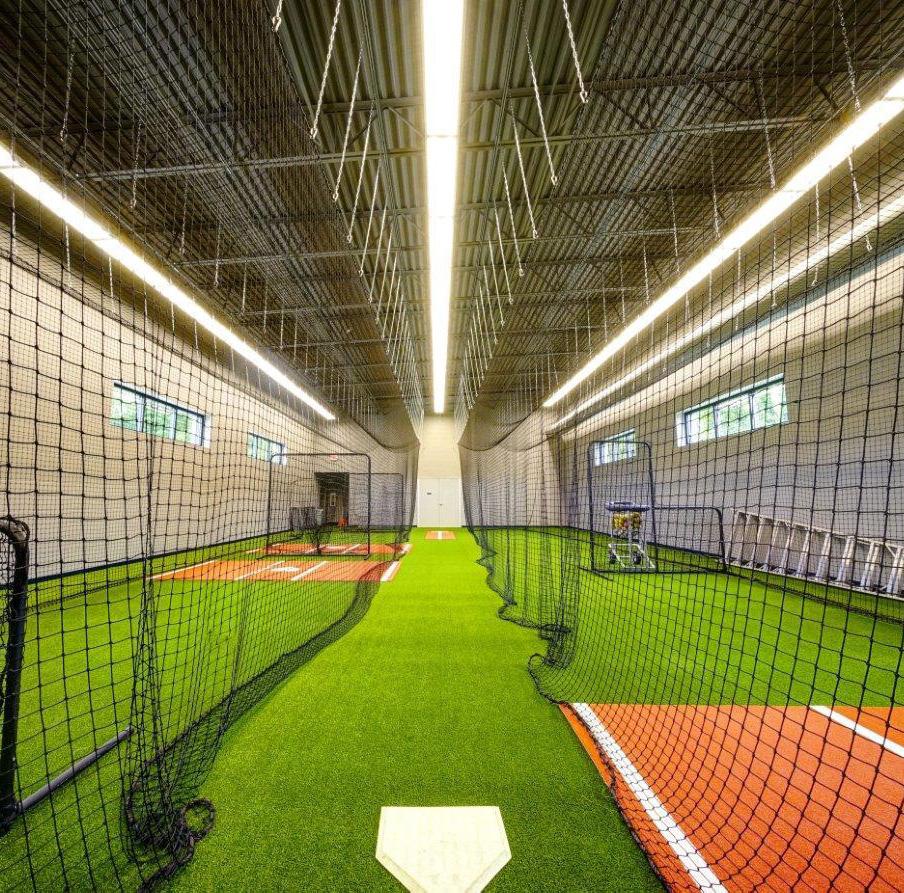


Kennesaw | Georgia


AREA + ATTRIBUTES
- 125,200 sf new construction
- 22,800 sf renovation
- Expanded lower and middle schools
- New Christian Life Center
- Expanded preschool
- Cafeteria expansion / renovation
- Athletic training facilities
- Campus store
- Overall campus circulation and greenspace improvements
Kennesaw | Georgia






The Murray Innovation Center is a 23,600 sf expansion of the Mount Paran Christian School high school building that offers innovative instructional spaces for enhanced programming and instruction for an enriched high school educational experience. The expansion almost doubled the size of the high school, which was originally built for 250 students and now serves close to 450.
The final design offered improved layouts for student experiences in every STEAM discipline. The ‘MIC’ provided needed space and technology for innovative education designed to equip students with the skills that are in-demand for their future careers. The facility includes a dedicated robotics field, new science labs, technologyrich collaborative areas, digital lab, makerspace, fabrication lab, Roost café for the entrepreneurship classes, and a lake-facing quad with picturesque spots for outdoor teaching and community events.



AREA + ATTRIBUTES
- 23,600 sf of new construction
- 8,200 sf of renovation
- Student commons
- Study rooms
- High school administrative offices
- Faculty offices
- General classrooms
- TEAL (technology enhance active learning) classroom
- Science labs
- Digital lab
- Maker space and robotics lab
- Fabrication lab
- Art studio and gallery
- Plaza/amphitheater
- Café

Kennesaw | Georgia




Rome | Georgia
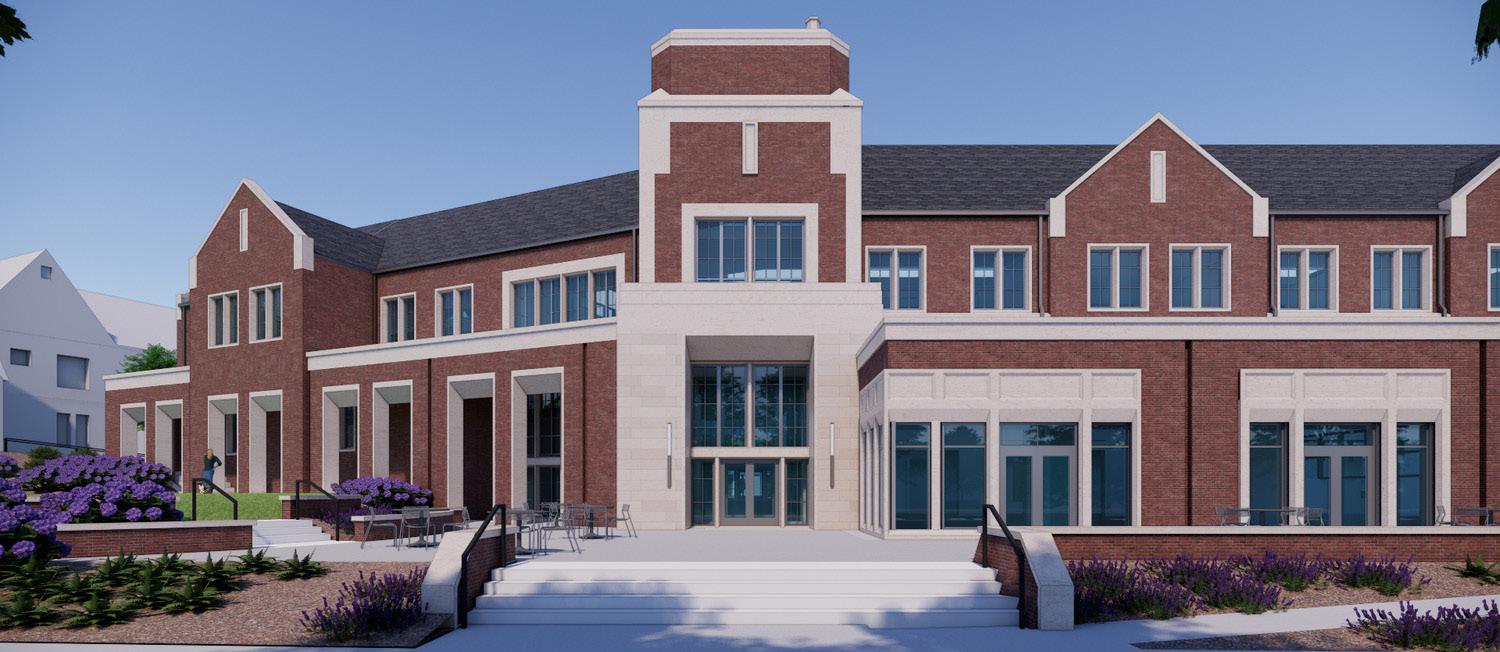

Darlington School, a historic independent school in Rome, GA, approached the TVS team to develop a master plan for their century-old campus. The initial phase of the master plan, a new 18-classroom building with upper school dining hall, will link various campus buildings together and act as entry to the heart of the campus quad. The dining hall functions as a full-service facility and includes a banquet hall with smaller conference facilities with the intent of hosting additional programs like convocation and light theatrical outfits.


AREA + ATTRIBUTES
- 37,000 sf total
- Two levels
- Upper school academic spaces
- Dining
- Student support space
- Faculty support space
- Administrative space


This transformative master plan capitalizes on existing spaces at the Mount Pisgah Christian School South Campus which includes their preschool through Pre-K program as well as their K through Grade 4 Lower School. This project focused on the Lower School program located on the first and second floors and included replacing and renovating outdated facilities and expanding with new construction to create a refreshed and enriching Christ-centered education experience for students, faculty, staff, and families. Master plan efforts included a utilization study and space analysis, programming and user group meetings, space planning and conceptual design work, and production of a completed master plan document to guide future development.
The project proposes the reworking of the first and second floor spaces to provide improved security, flow, wayfinding, and programmatic changes as well as the removal of an aging, two-story modular building and the construction of a new administrative and gymnasium wing in its place. Throughout the building, academic spaces are reimagined with grade-level classrooms grouped around shared grade-level commons and resource spaces. Classrooms for art, music, culinary, and STEM programs are relocated and expanded, and the existing dining hall, kitchen, and servery are be reconfigured and expanded to provide increased dining capacity and the flexibility for hosting events. Renovations to the existing chapel and building entry improve the school’s ability to welcome visitors with greater security and access control. Refreshed finishes throughout enhance the existing campus palette and create a more cohesive building. And outdoor improvements including expanded playgrounds, enhanced covered drop-off areas, and removal of the former church steeple provide a welcoming, cohesive architectural language appropriate for the school.



Mableton | Georgia



AREA + ATTRIBUTES
- 61,700 sf new construction
- Dining hall
- Library
- Student commons
- Campus administration space
- Robotics / maker space
- Lower school art and science
- Upper school classrooms
- Prayer room

The new Learning Commons at Whitefield Academy will provide campus dining, upper/middle school library, STEM/robotics lab, campus administration and a campus store at the center of their academic quad. The new Learning Commons will provide a new campus hub, with a vaulted lobby/student commons at the intersection of the pedestrian quad and vehicular drop-off.
Accessed directly from the quad, the new dining hall will provide both a vibrant student dining space as well as an inspirational assembly space not currently available on campus. Slated for completion Fall of 2026.

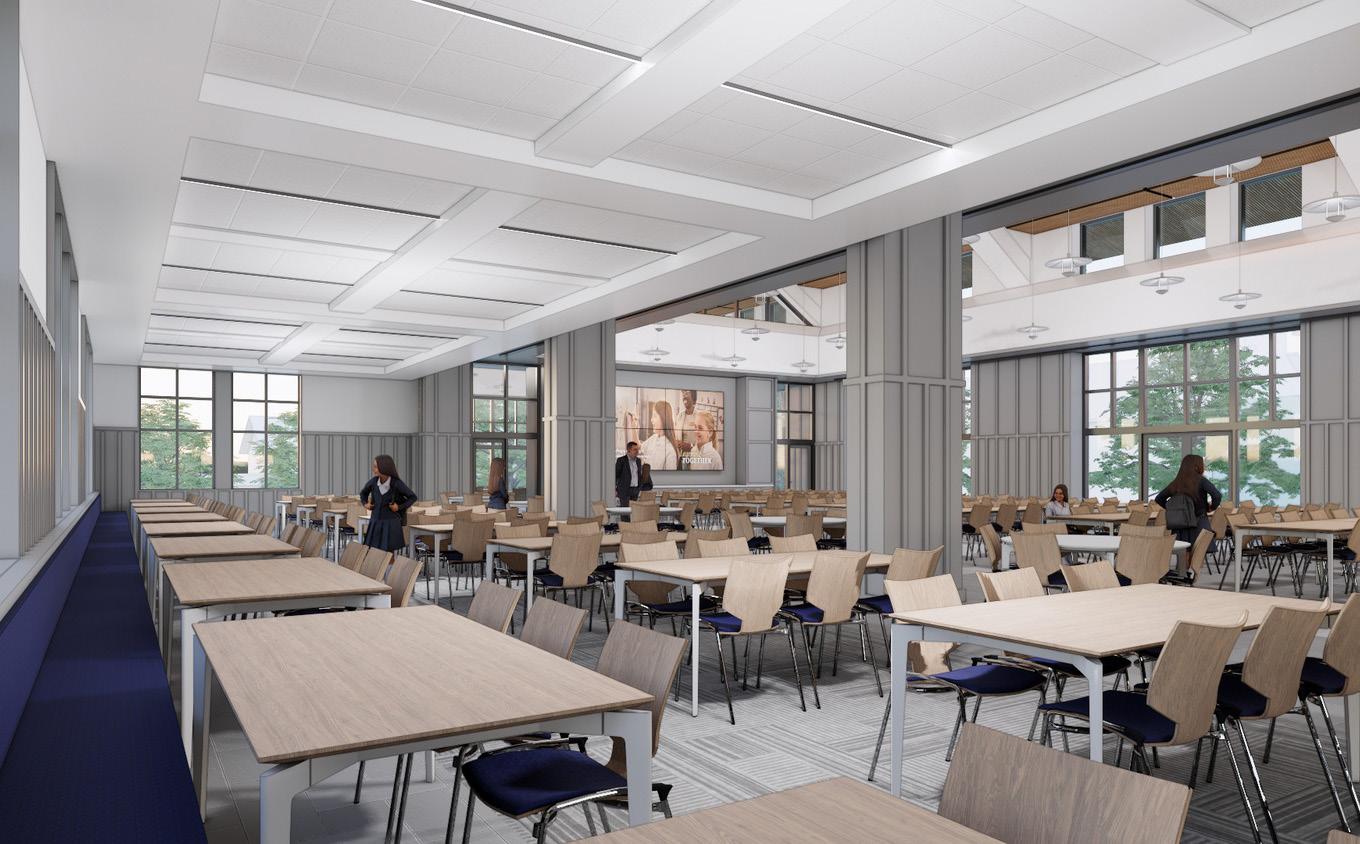



The renovation and expansion of the NYO Chastain Park Gymnasium aims to enhance the facility by adding athletic and community spaces across two floors. The project will add approximately 27,000 sf of new space and renovate 8,800 sf, resulting in a total facility size of 45,000 sf.
On the lower level, a new gymnasium will feature a regulation basketball court with retractable bleachers and additional practice courts. This will replace the existing men’s locker room with new restrooms and lockers created in a renovated area of the building. A new lobby will connect to both gyms and include a athletic training suite, weight room, and access to the upper level.
The upper level will have a second community room connected via stairs and an elevator. To improve circulation and meet egress codes, a new corridor will bridge across what was originally a double-height racketball court linking the existing and new spaces. The building will incorporate masonry, architectural metal panels, and glass, providing daylighting and views. A new multilevel parking structure is planned for future development in the existing gravel parking lot.
AREA + ATTRIBUTES
- 27,000 sf new construction
- 8,800 sf renovation
- 290 space parking structure (future)
- New competition gymnasium
- Two multiuse community rooms
- New entrance lobby
- Training room
- Weight training
- Administrative offices






