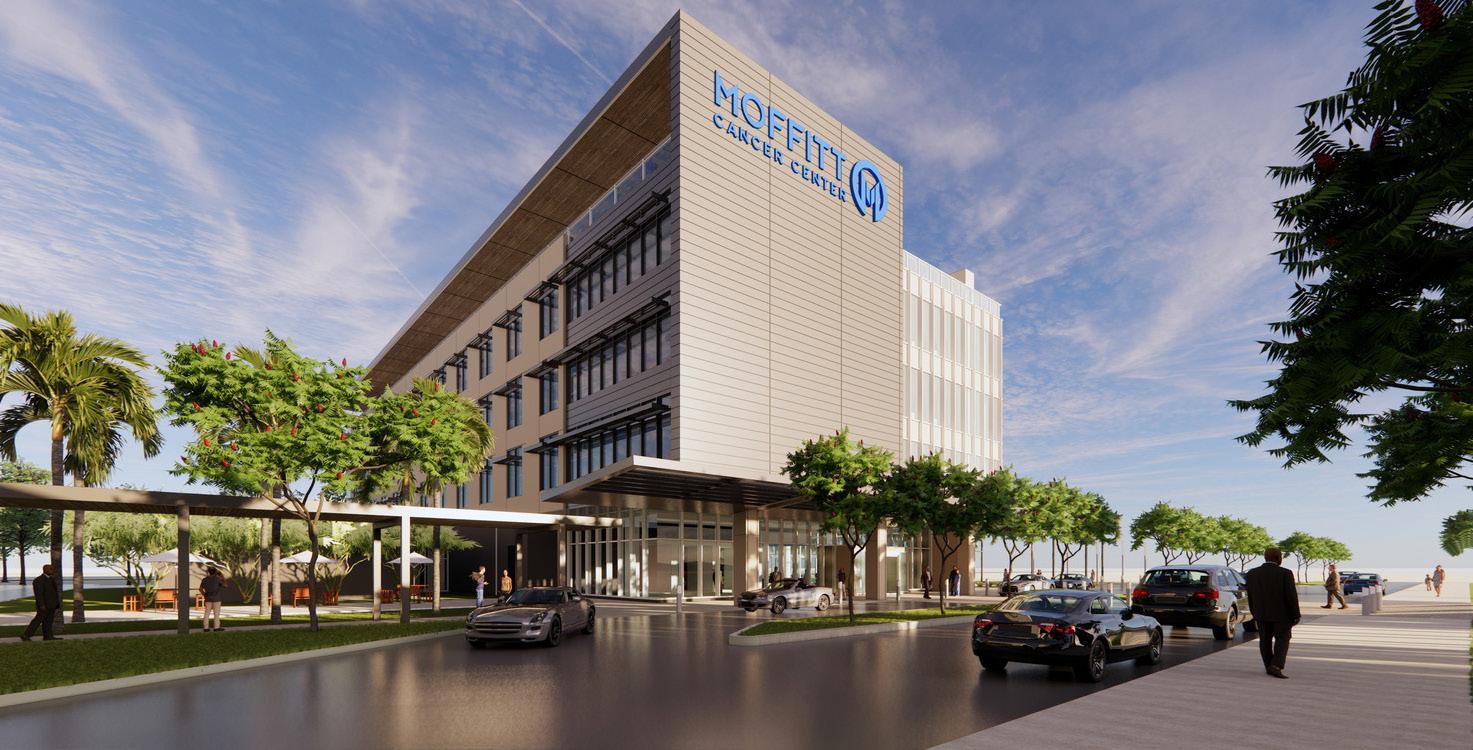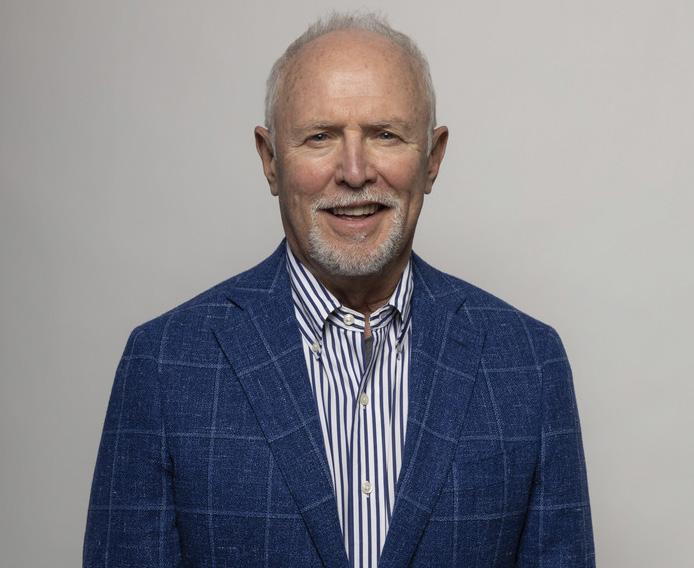
P T
L O F I R O O


P T
L O F I R O O
135+ employees 300+ design awards 57 leed certified projects 1968 established
TVS creates high performance, high impact environments that help individuals, businesses and communities thrive. Our team of experts listens intently, solves creatively and delivers reliably to make remarkable design easy. TVS engages honed perspectives across multiple markets with public, private and institutional clients to deliver design solutions that meet the complex challenges of the 21st century.
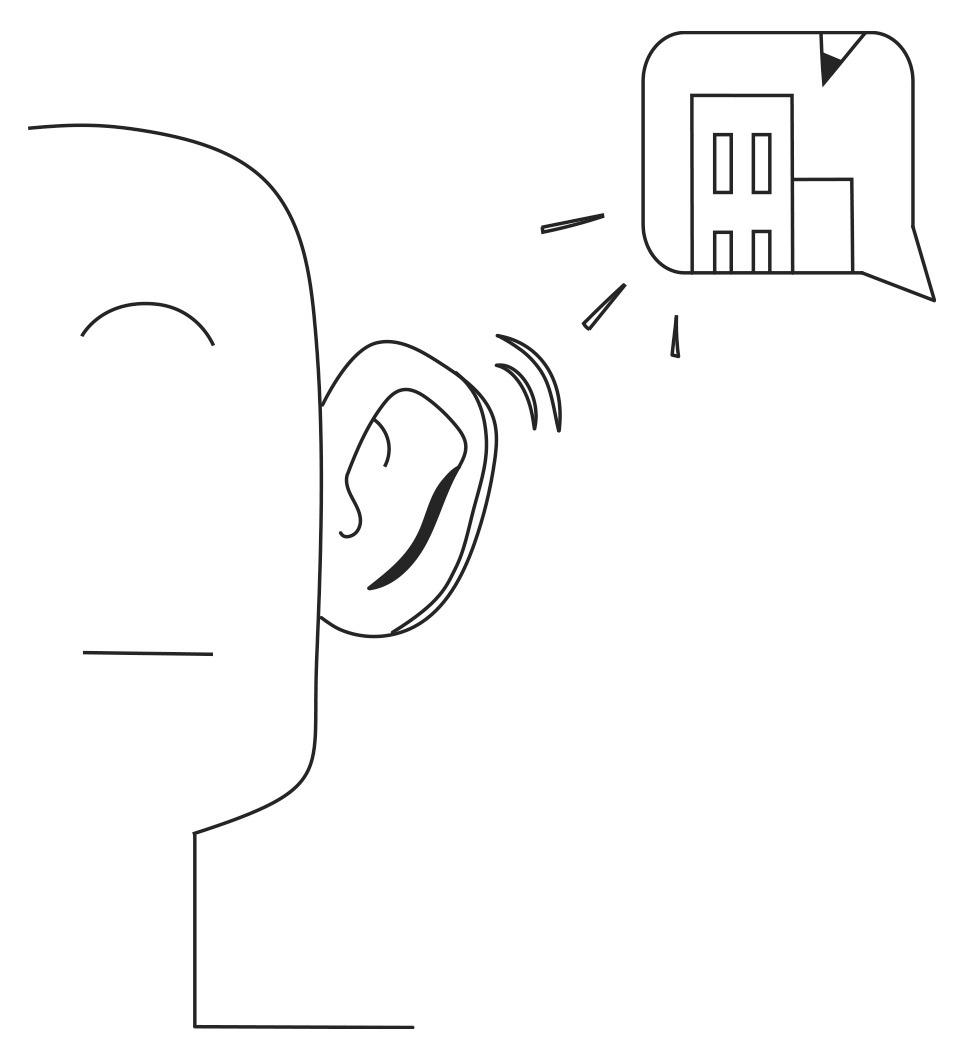
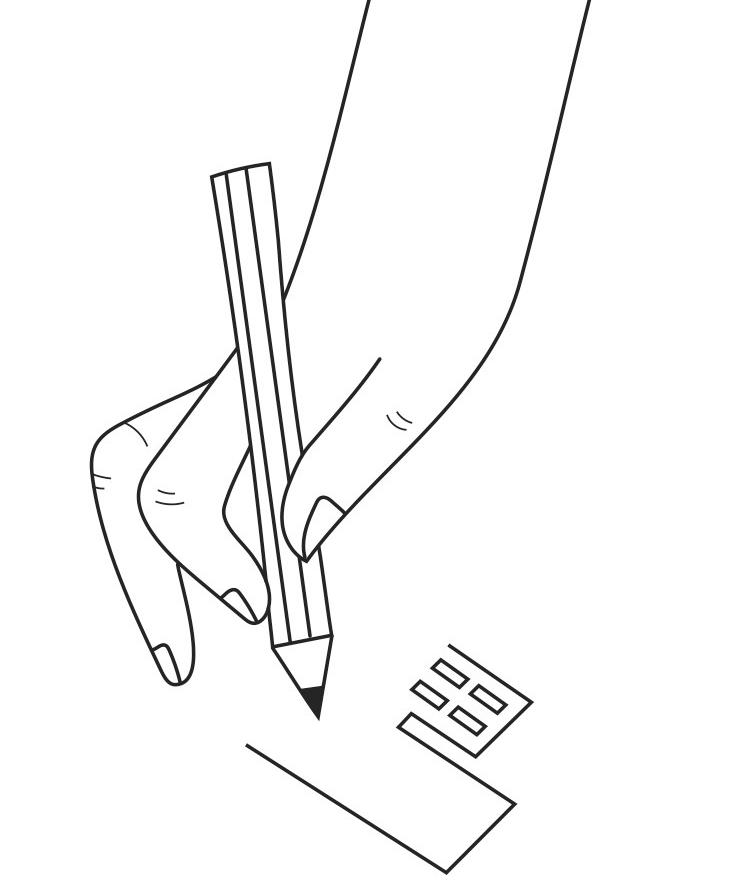
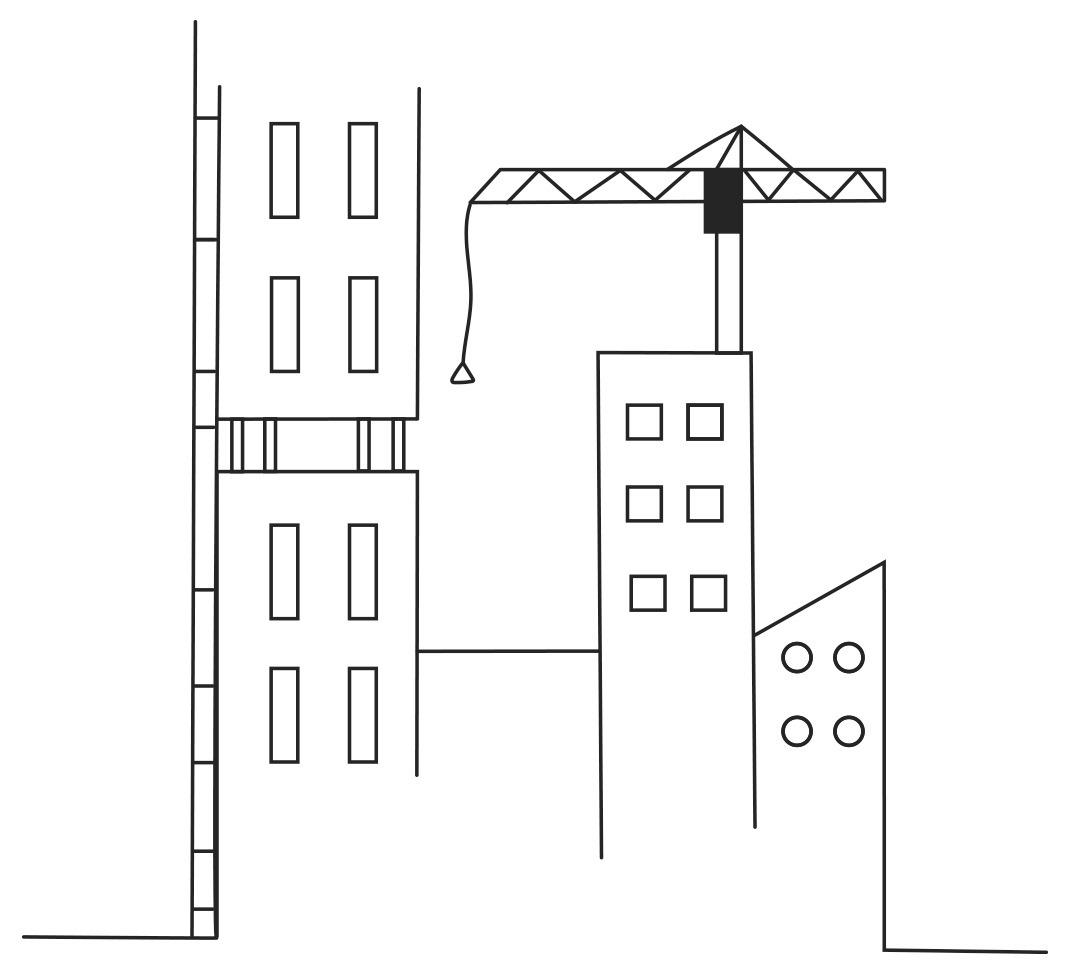
We listen closely. We work to know your business deeply to see your vision clearly and understand the potential in the work we do together. Listening leads to inspiring conversations, the foundations of remarkable design.
We solve creatively. Achieving your aspirations and meeting your needs require great imagination. We love partnering with you to find solutions that push us to create remarkable design.
We deliver reliably. We know you need to be able to count on a partner that has your back and gets it done. We’re really easy to work with, even on the toughest projects. Trusted relationships make remarkable design possible.
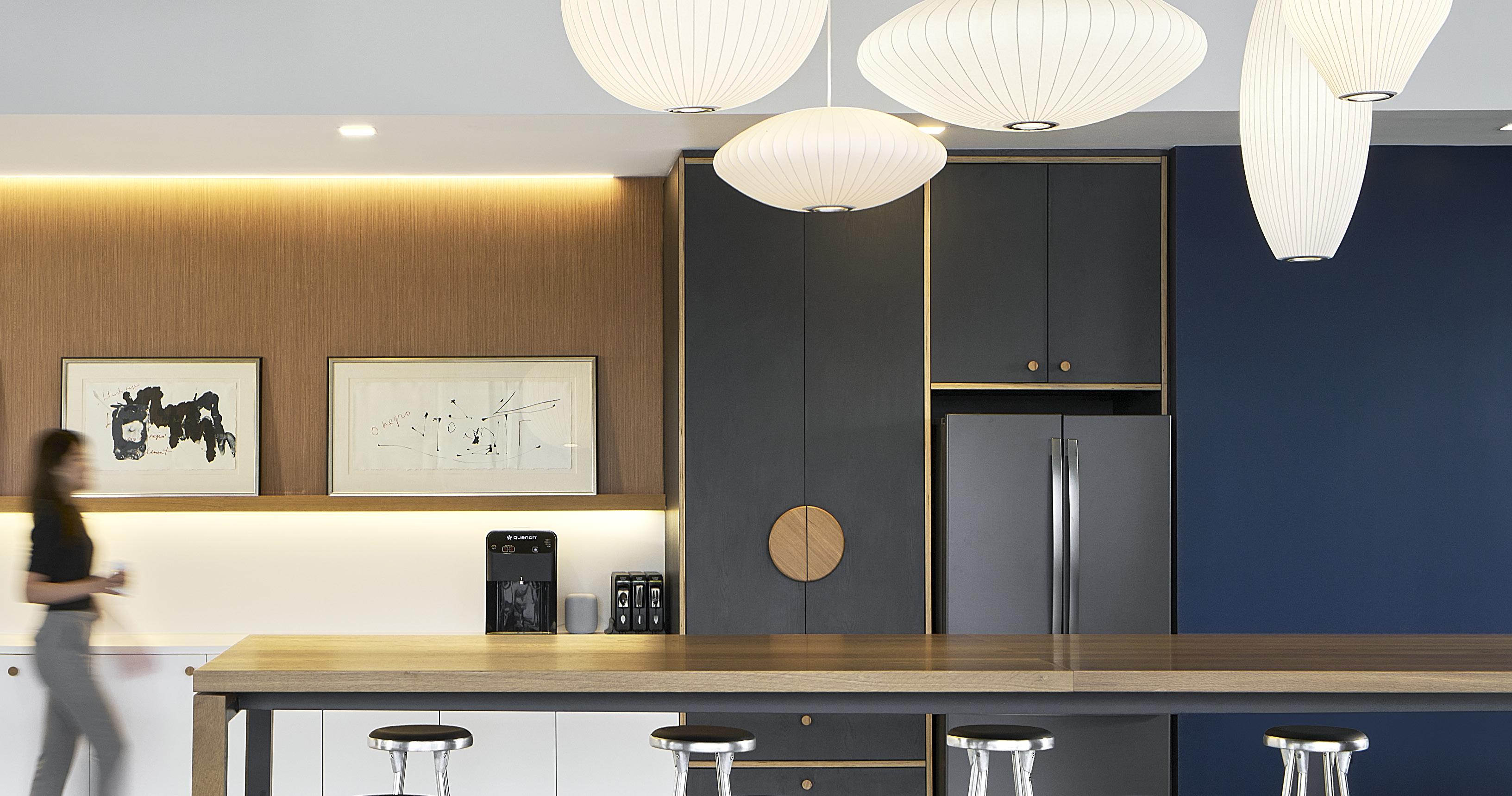
TRANSFORMATIVE HEALTHCARE DESIGN
IMBUED WITH EMPATHY.
TVS brings specialists in everything from pediatrics to behavioral health, from surgery to emergency. We’re always learning and are driven by improving experience – from the design process experience to the patient, staff and visitor experience. Our team of experts design healthcare spaces and facilities that are flexible, adaptable and provide a warm space for healing and care. As trusted design partners, we prioritize relationships and want our clients to enjoy working with us. Our approach is highly interactive and engaging.
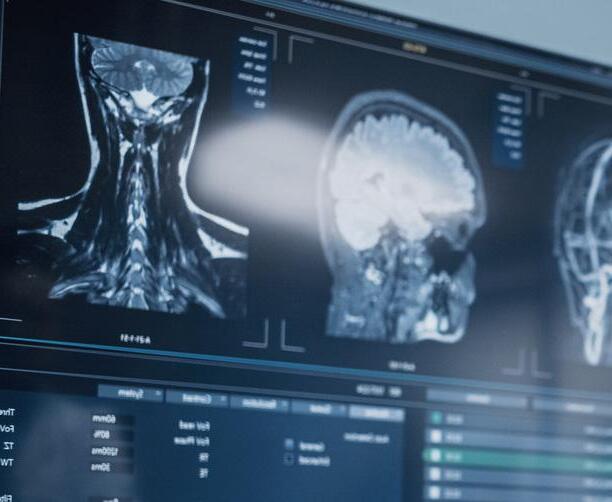
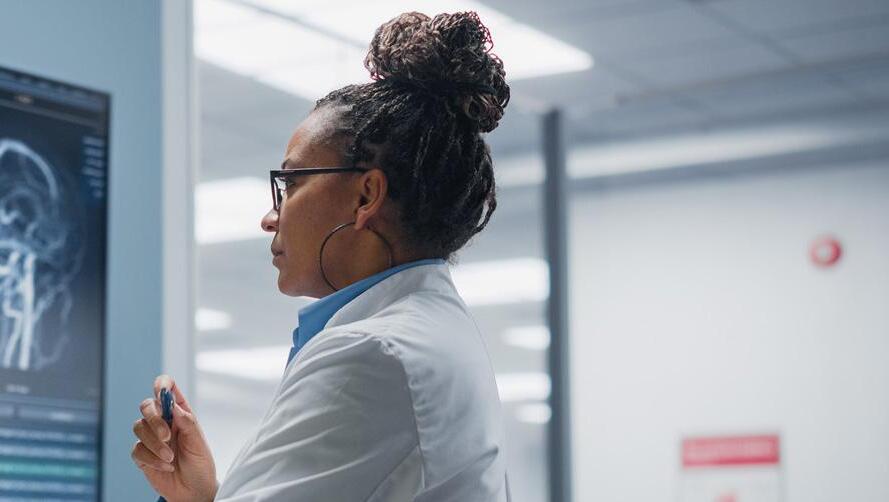
WE DEVELOP SOLUTIONS THAT ARE TAILORED TO YOUR NEEDS AND DESIGNED TO FLEX AND CHANGE WITH YOU.
Established in 2018, TVS Healthcare is a practice of proven designers and architects who build upon the firm’s global track record of remarkable design and client service.
We work with hospital systems, physician practices, wellness centers and healthcare real estate developers to design healthcare projects of all sizes. Our practice is rooted in healthcare expertise. We have specialists in everything from pediatrics to behavioral health, from surgery to emergency. We are always learning.
We are driven by improving the experience – from the design experience to the user experience. We design facilities that are flexible, adaptable and provide a warm space for healing and care.
Choosing to work with TVS Healthcare is choosing to work with a nimble, collaborative team dedicated to providing a stellar experience and design that is imbued with empathy.

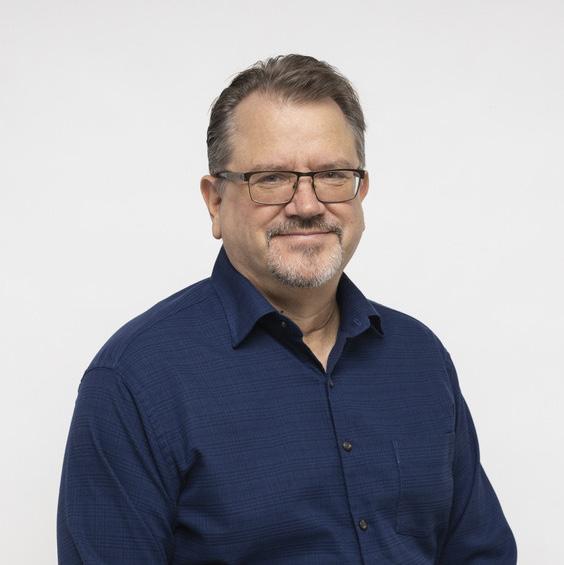
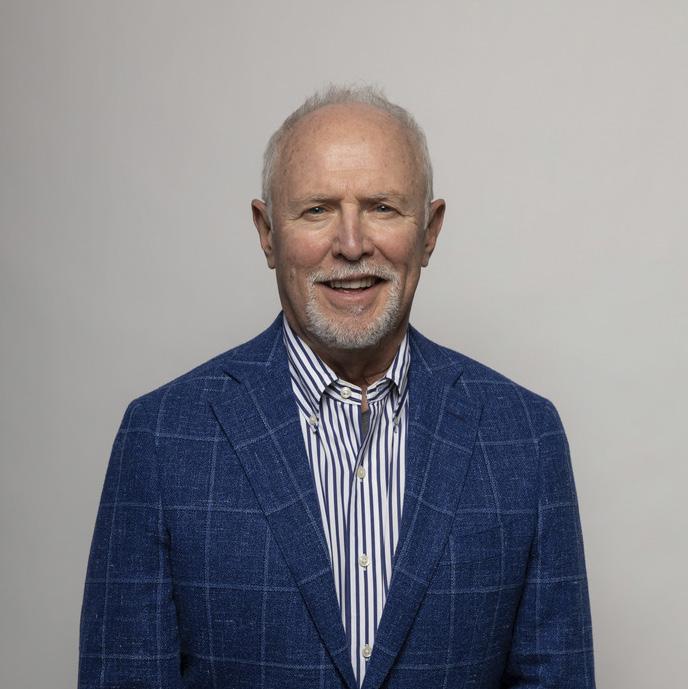
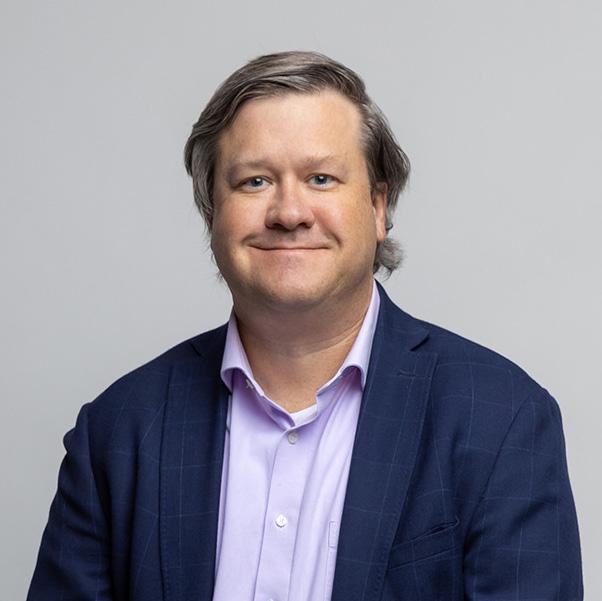
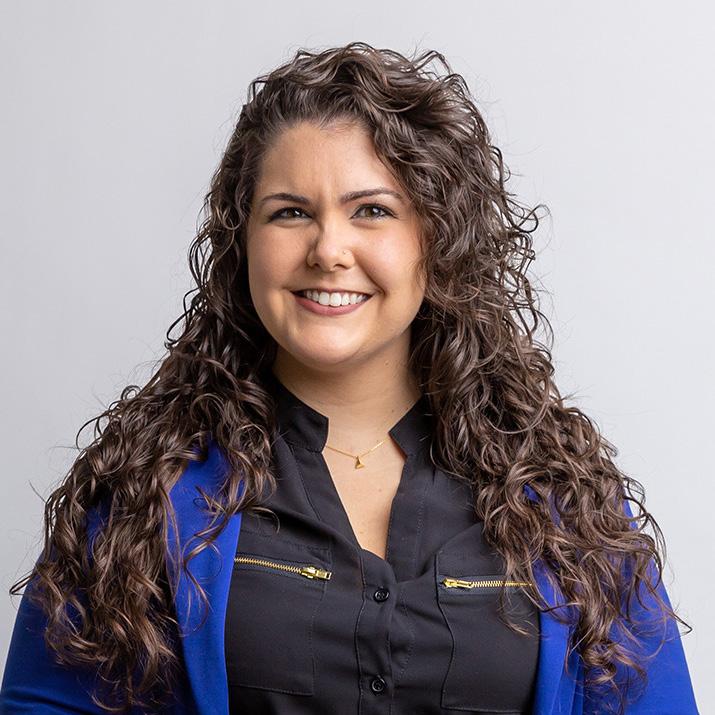

As the Director of the Healthcare studio, Niada leads the architecture efforts for the healthcare portfolio at TVS. In her role as a senior designer she brings over 20 years of experience and a worldwide perspective to our team. Niada has worked tirelessly with four of the largest healthcare systems in Atlanta. Niada excels at solving problems for each of her clients by building great relationships and providing them with meaningful design solutions that are well balanced with the client’s needs. Her design approach is contextual and clean, responsive to each client’s culture and each project’s mission. She is passionate about incorporating technology in the design process to maximize efficiency, collaboration and communication between the client and design team.
William provides Principal level leadership for all TVS Healthcare projects. With more than 30 years of experience, William has lead projects with a broad range of scope and complexity, including: healthcare, mixed-use, corporate office, public assembly, science and technology, hospitality and higher education across the United States.
William Edmisten believes that client engagement and collaboration along with contractor partners is the key to meeting client expectations and attaining project success. He has a proven track record leading teams in delivering quality designs that meet client expectations and the technical expertise to bring it to reality within schedule and budgetary constraints.
With more than 40 years of design and construction experience in Atlanta, John brings a proven understanding of what our business requires to be successful. John is the Segment Leader for the Healthcare sector of TVS and focuses on providing the right resources to the healthcare studio to be successful. He has served as a TVS Board Member and is active within our Leadership Council. “The healthcare customer is a unique situation under tremendous pressure to be successful for their customer, the patient. Timely, accurate and professional service is required the first time to support our customer”.
04 DAVID NILSSON | ASSOCIATE PRINCIPAL
David is experienced in all phases of project development, particularly the iterative refinement of a project through the design development and construction document phases. He is comfortable leading design teams and coordinating the efforts of fellow architectural staff, engineers, specialty consultants and building officials.
David has worked successfully on more than 30 different healthcare projects around Atlanta, including Emory, Wellstar, Children’s Healthcare, Piedmont, and also brings a breadth of experience in institutional higher education projects. From technically-sophisticated healthcare renovations spanning pharmacies, echo cardiogram relocations and ICU renovations, to multiple X-Ray suites and cosmetic renovations such as elevator lobby upgrades and general hospital renovations, David has proficiency in all delivery methods making him an asset to any project.
05 JANNEL PACHECO DELOACH | SENIOR ASSOCIATE
Jannel is a registered and talented interior designer and has a proven portfolio of healthcare renovations throughout the Atlanta Metro area. She is a detail-oriented problem solver who enjoys both schematic design and construction administration. Jannel works with her teams to create design solutions for various local hospitals, incorporating hospitality into the design to make the patient and staff experience as comfortable as possible.
She is an organized, dedicated designer who helps combine workplace, hospitality and food and beverage throughout all design phases. Jannel is currently managing several small to midsize medical office renovation projects within the Metro Atlanta area.
Laurie is a registered interior designer and a LEED Green Associate that has gained experience in corporate interiors, office amenities, retail, restaurant, and healthcare design. Her background in multiple areas and passion for design culminates into innovative spaces where she can translate her client’s vision and ideas into timeless, functional spaces. She is also active in the design community as a member of the International Interior Design Association and serves on the board for the Georgia Alliance of Interior Design Professionals.
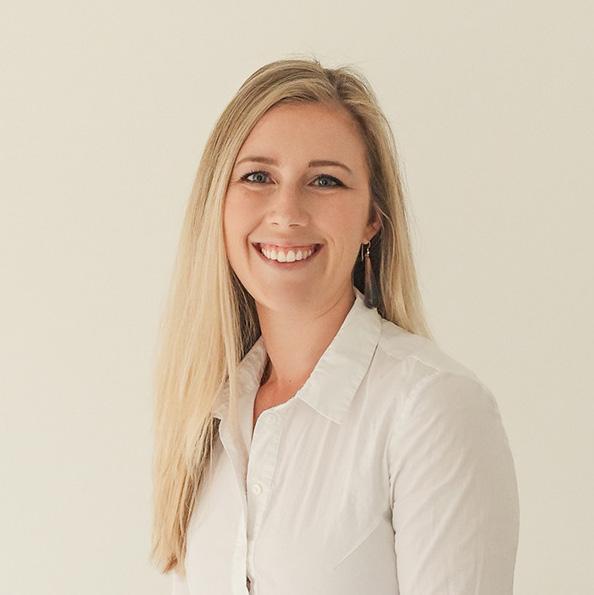
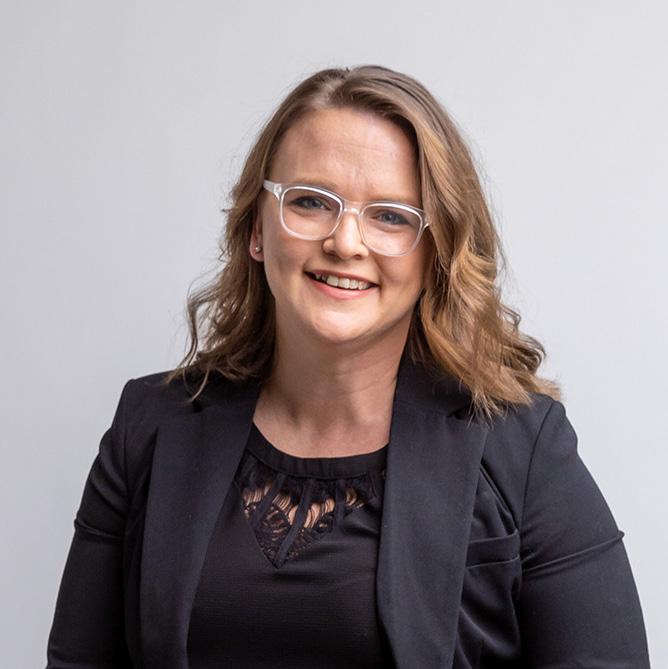


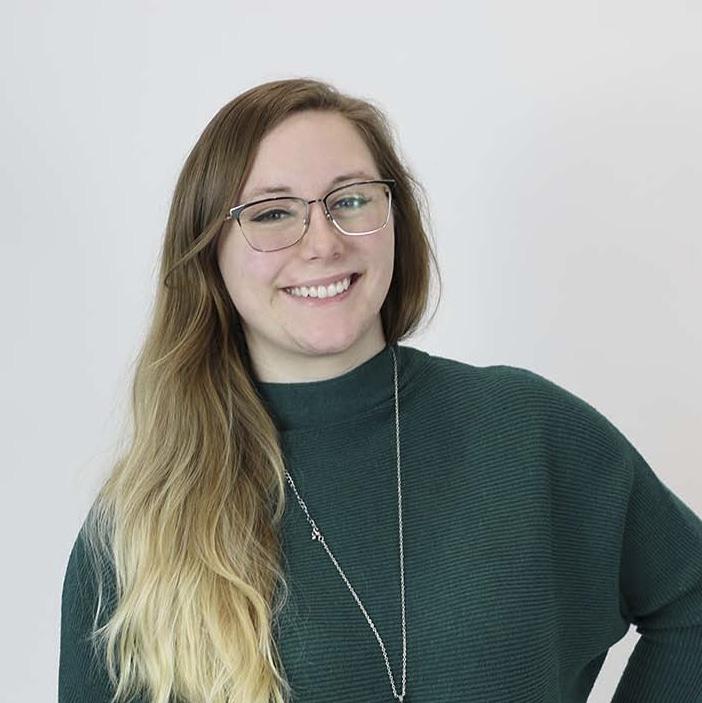
Lexie is an integral part of the TVS healthcare studio and presents solid experience in both institutional and healthcare projects. Her recent management of the build-to-suit Florida Cancer Service Center in Tampa shows her ground up capabilities and eye for detail. With a diverse experience portfolio in office, retail, sports, education and healthcare, Lexie brings a unique perspective to her projects. An expert collaborator, Lexie’s demonstrated ability to work crossfunctionally within complex team ecosystems contributes to a superior client experience.
Rachel Mathis has been with TVS since May 2014 and holds a bachelors in Design from the University of Florida. Her recent projects at TVS have ranged from large mixed-use centers and institutional. Rachel is a proven Project Manager that coordinates all aspects of the design and construction administration process. Her attention to detail, management of schedules and coordination of supporting consultants drives a project to be successful and meet her customer goals for the project. Rachel has been involved in all phases of the design process and she enjoys researching and discovering the latest trends in the industry. Her leadership, attention to detail and expertise in building information modeling (BIM) make her an excellent addition to the TVS team.
Ivana is a passionate and experienced healthcare interior architect dedicated to creating healing environments that prioritize patient well-being, staff efficiency, and aesthetic excellence. Her design philosophy is rooted in the belief that the physical environment plays a crucial role in the healing process. With a deep understanding of the unique challenges and opportunities in healthcare design, she is committed to enhancing the quality of care through thoughtful and innovative interior spaces.
Jay Patel is an architectural designer with a deep passion for the built environment and its impact on people’s lives. For Jay, architecture serves as a vital link between city planning, urban design, interior design and the human experience. Jay demonstrates a strong ability to successfully choreograph both design and project management responsibilities. Throughout his blossoming career, Jay has overseen the execution of multiple concurrent projects, and his involvement in healthcare architecture throughout the past three years spans a broad spectrum of project types – from 1,000 sf CT room renovations to sweeping a 400-acre hospital master plan. Throughout his architectural education, Jay has gained a comprehensive understanding of various perspectives in architecture and urbanism, emphasizing social and cultural values. He is an inherently curious person, eager to explore cities and understand the intricate relationship between art and design. This curiosity has shaped his keen interest in delving into the interplay of artistic expression and architectural form. Jay is continuously excited to contribute his skills and enthusiasm to projects that make a positive impact on communities and the lives of individuals.
Karissa Beveridge is a design professional at TVS with a specialized focus on integrating cuttingedge technology into healthcare architecture. Her expertise in Building Information Modeling (BIM) enables her to create healthcare spaces that are both innovative and patient-centric.At TVS, Karissa is at the forefront of adopting new design technologies to solve complex healthcare challenges. Her approach combines form and function, ensuring that each project not only meets aesthetic goals but also adheres to the stringent requirements of healthcare facilities.
TVS has helped clients benefit from many aspects of sustainable design since the firm’s inception in 1968. Our staff of LEED and WELL Accredited Professionals works to find a balance of social, environmental and economic factors in our projects drawing from our experience in LEED Platinum and WELL certified projects. As a leader in the integration of sustainable practices with client satisfaction and design innovation, TVS has the capacity to develop any project according to the client’s desired level of environmental responsibility. With over 57 LEED Certified projects we’ve received countless awards for creating remarkable designs for our clients and communities.
We have pursued the Living Building Challenge 4.0 on several projects at a conceptual level, but those projects did not continue with the program.
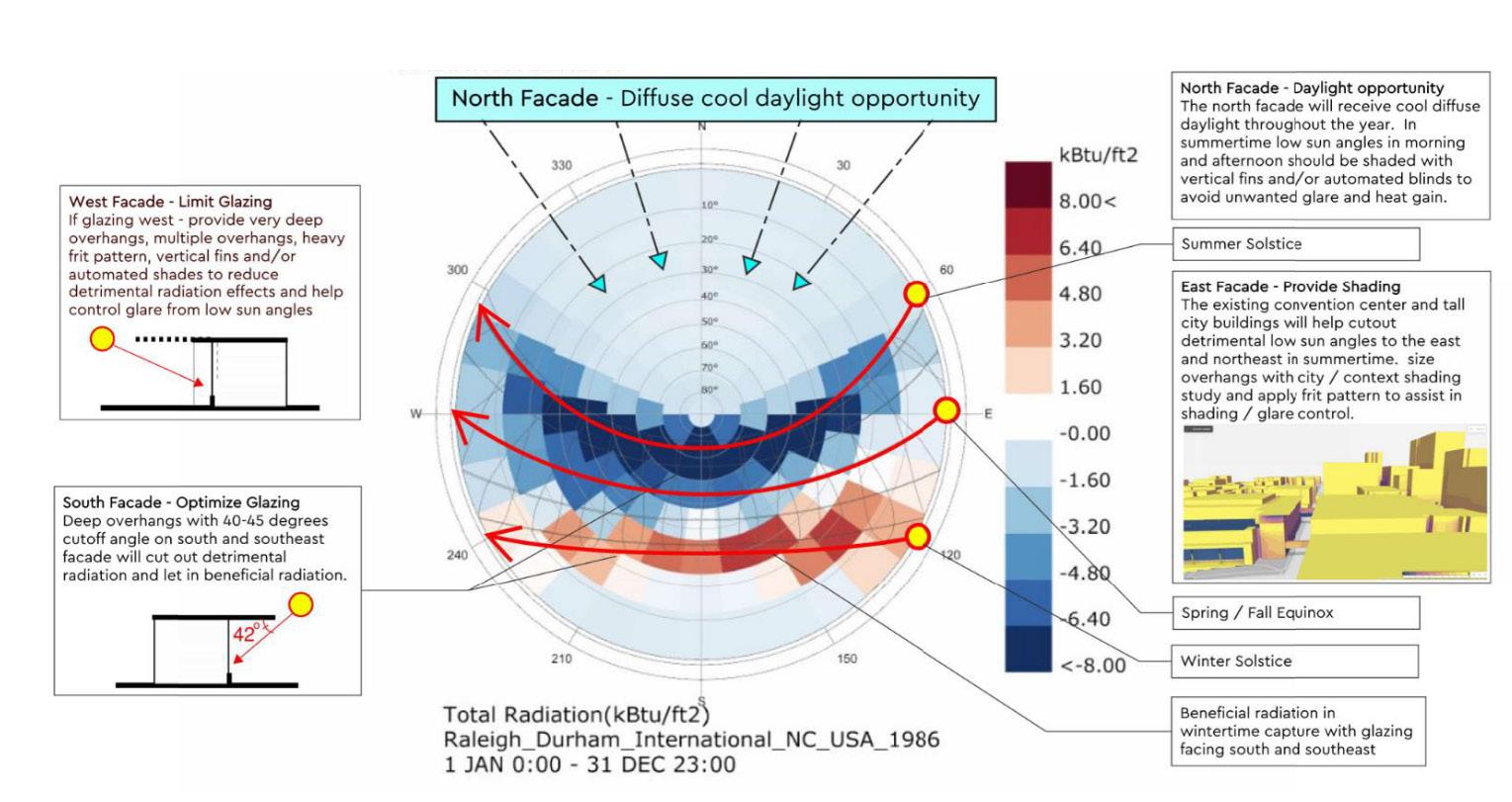
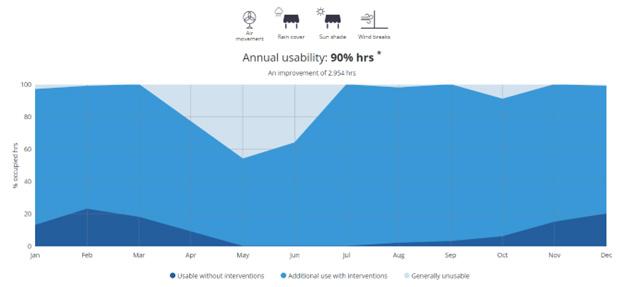
Our green roofs include farm to table urban roof gardens, extensive and intensive vegetated roofs.
We use climate responsive passive design strategies to reduce water demand on our projects.
We use passive design strategies to reduce energy demand on our projects.
Our designs promote healthy habits.
We specify low carbon materials.
Work with client to develop equitable access to, and protections from negative impacts.
Design to include elements that nurture the innate human/nature connection.
TVS was recognized by United States Green Building Council (USGBC) and the International Well Building Institute (IWBI) as the first organization ever to achieve both LEED and WELL Platinum through a streamlined, dual track. This path encourages and simplifies the process for both certifications and for TVS to have achieved the highest level of both standards speaks to the firm’s commitment to embracing human and planetary health.
The design team’s focus wasn’t necessarily to pursue points to certification. It was to do the best job possible across all aspects of the projects , given very challenging budgetary and time constraints. When considering design options, the team weighed them for their nearand long-term impact on the firm’s collective wellbeing – what solution would be the most equitable, provide the best environment to do good work, use resources most effectively and sustainably?
Ultimately, these certifications were achieved through initiatives like:
- Reuse of 60% of furniture plus ceiling systems and lighting
- A scrappy, DIY sensibility – in house 3D printed signage
- Carbon negative and recycled materials
- Daylighting studies
- Connection to nature via terrace
- Biophilia
As the team approached the end of the project it became clear that, with a small push, they could meet the Platinum requirements for LEED and WELL. The new streamlined process made that possible and this new approach is strongly recommended.
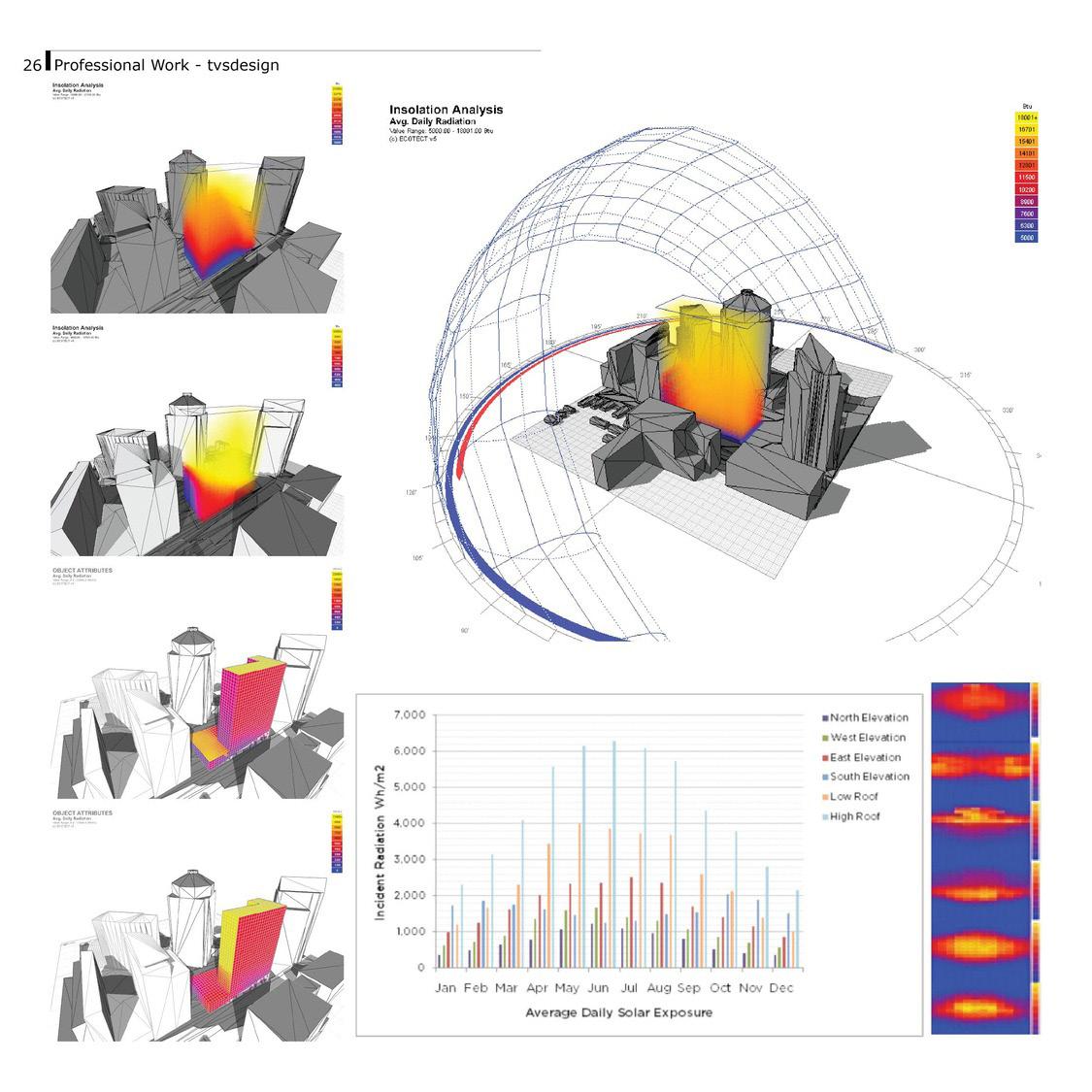
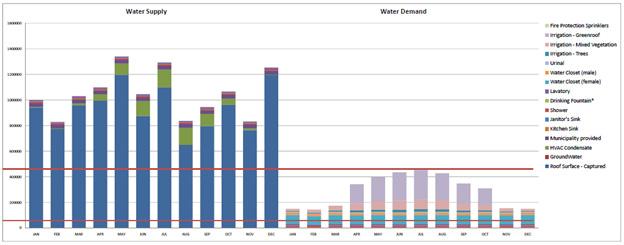
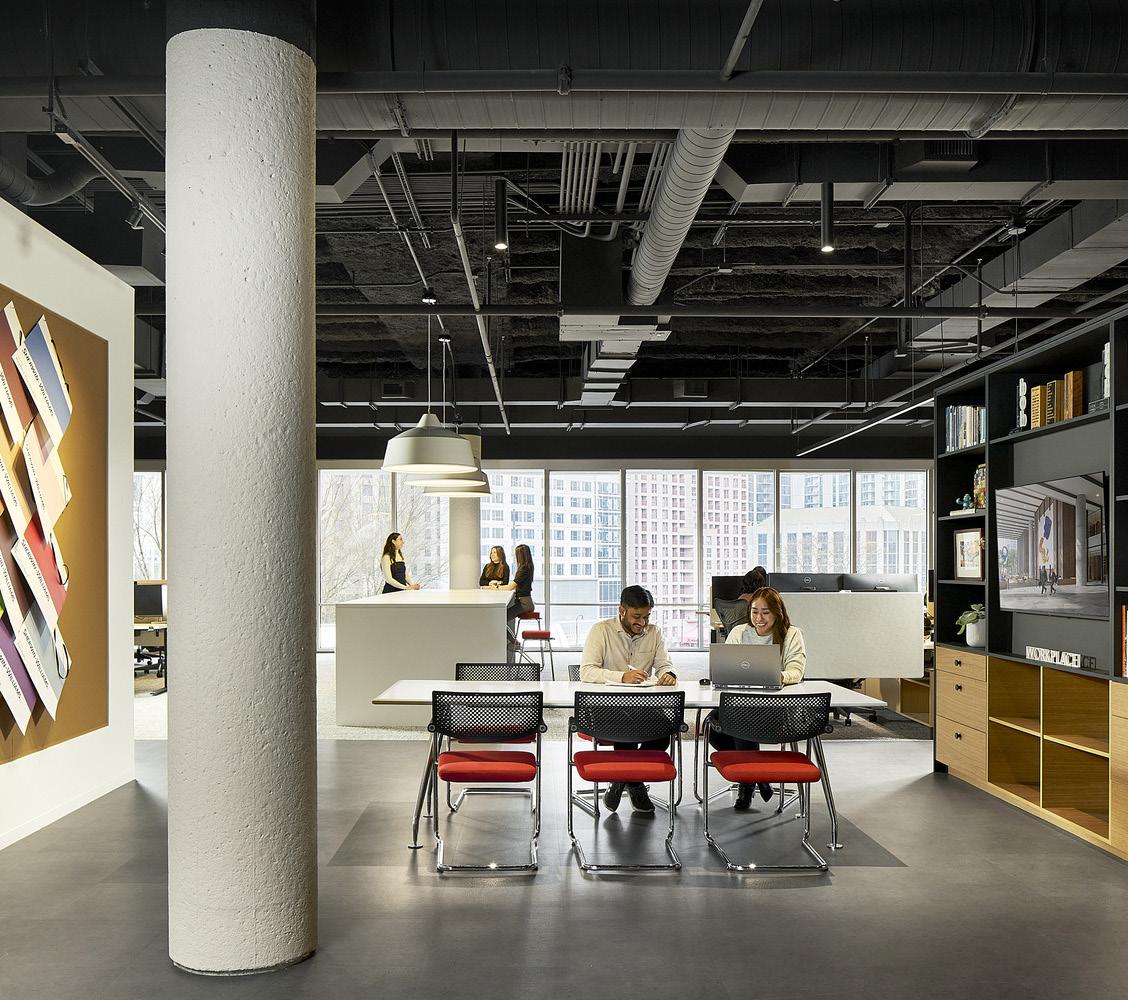
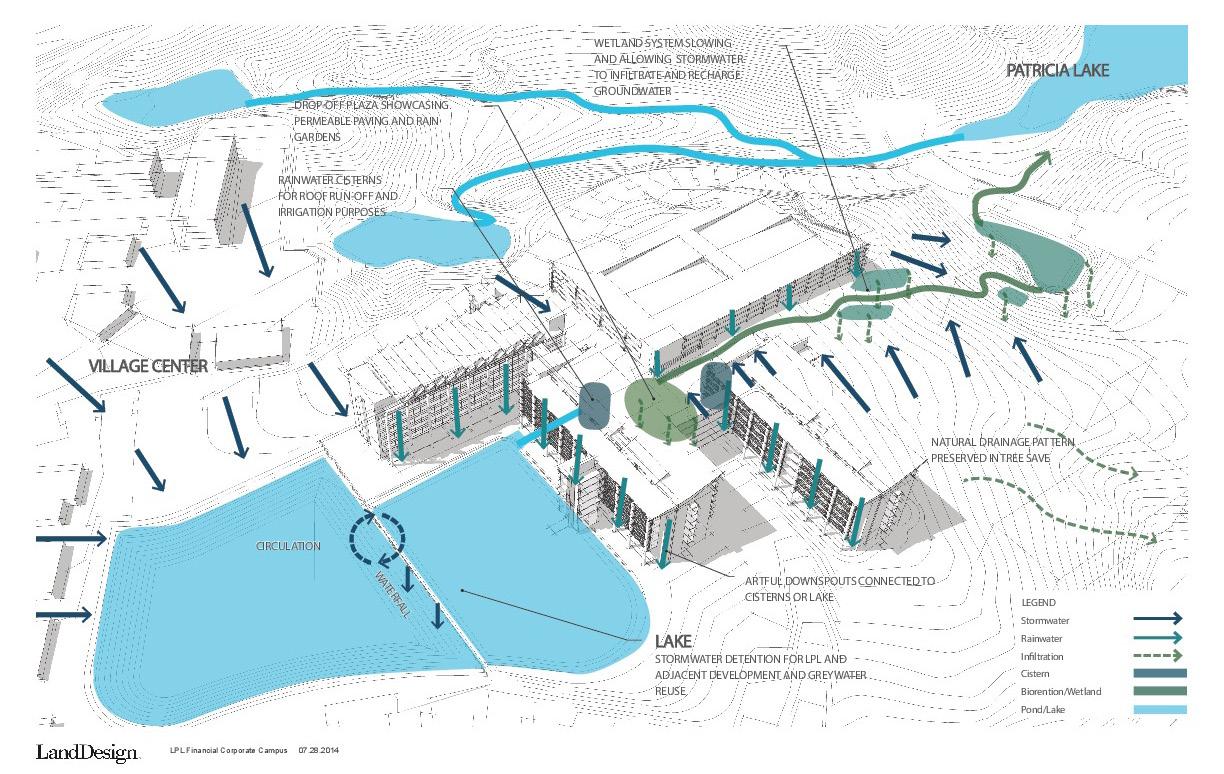


CANCER SPECIALIST, MEDICAL OFFICE BUILDING
GRADY, FLOOD DAMAGE RENOVATION
WELLSTAR EAST PAULDING PEDIATRIC CENTER, RENOVATION AND BEHAVIORAL HEALTH ADDITION
WELLSTAR INTERNAL MEDICINE ASSOCIATES OF MARIETTA, RENOVATION
WELLSTAR PRIMARY CARE, HOLCOMB BRIDGE ROAD
EMORY UNIVERSITY HOSPITAL, 3G AND 4G ICU RENOVATION
ROCKDALE HOSPITAL, MED/SURG 5 EXPANSION
CENTER, RESEARCH KITCHEN
GRADY, MEDICAL BEHAVIOR UNIT RENOVATION AND EXPANSION LEVEL 13 AND
GRADY, THIRD FLOOR NUCLEAR MEDICINE AND ULTRASOUND (LINAC)
CHILDREN’S SCOTTISH RITE HOSPITAL, BIPLANE INTERVENTIONAL RADIOLOGY ROOM
CHILDREN’S EGLESTON HOSPITAL, 35 BED EXPANSION
CHILDREN’S HUGHES SPALDING HOSPITAL, BEHAVIORAL HEALTH EMERGENCY DEPARTMENT RENOVATION
VEIN CLINICS OF AMERICA
GRADY, 7A STROKE CENTER REFRESH
WELLSTAR DOUGLASVILLE MEDICAL CENTER, RENOVATION
WELLSTAR SOUTH CHEROKEE MEDICAL CENTER, RENOVATION AND EXPANSION
GRADY, EDWARD C. LOUGHLIN RADIATION - ONCOLOGY CENTER, LINEAR ACCELERATOR REPLACEMENT
GRADY, DIALYSIS EXPANSION LEVEL 6
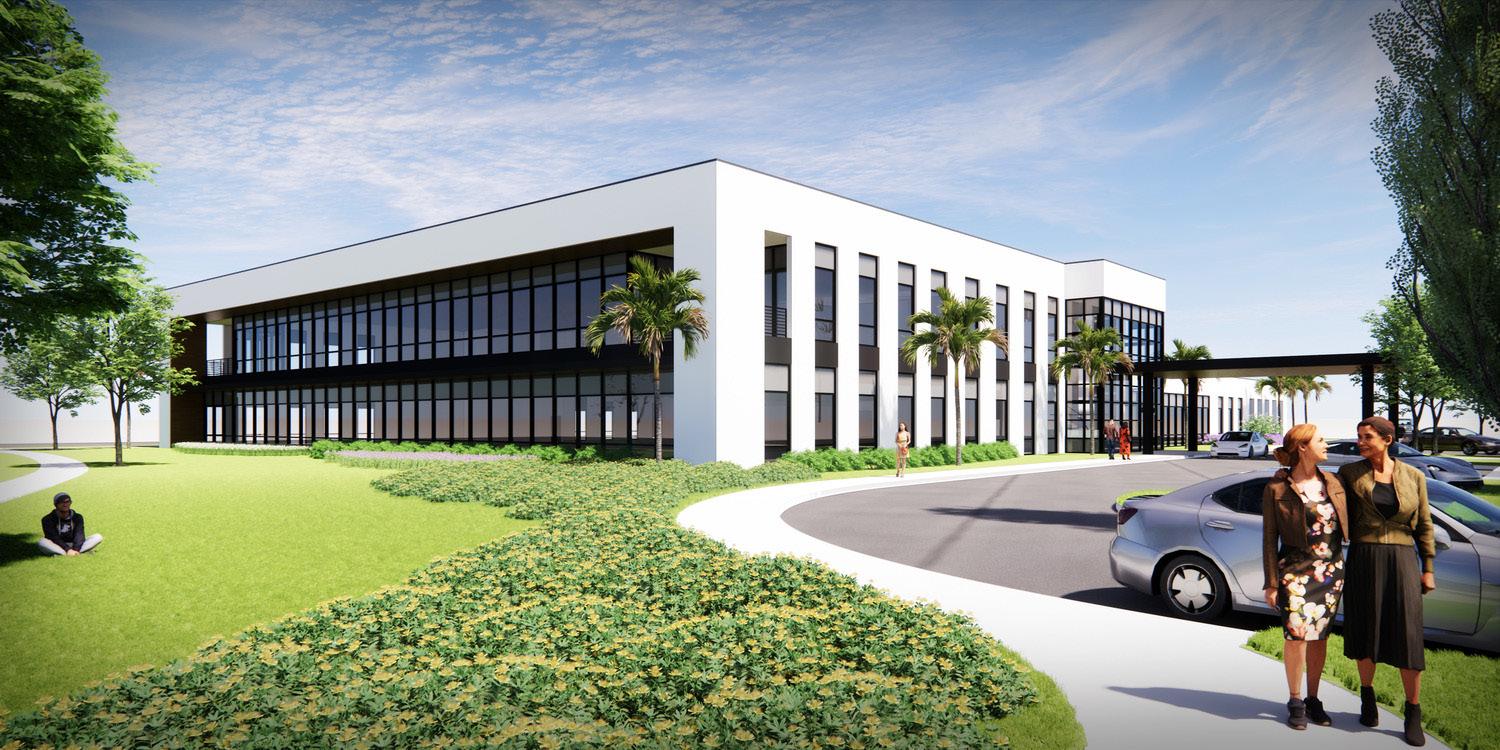
Florida Cancer Specialists operates over 100 outpatient clinic buildings in the state of Florida. They provide the services their patients need in their backyard. With cancer treatment, patients go to the facility daily. FCS is keenly aware that not only the treatment being administered but also the quality and atmosphere of the space aids in their overall healing. They strive to make each building meet their high standards of care.
The design for this building is a little different than other FCS sites. The property overlooks a lake and the TVS team took advantage of it in the building’s placement. It was also a key driver in initial building planning to have the infusion center overlook the lake. These patients spend hours at a time in Infusion and being able to provide the positive distraction adds to their healing. The linear accelerator vaults are placed on the side of the main road to help buffer the noise from traffic. Each treatment space may not have views to the exterior but the use of Sky Factory’s SkyCeilings along with the interior elements extends the use of nature for a consistent patient’s experience from the front door to treatment. The new FCS building is a collaboration of efficient patient flow of spaces combined with natural elements to aid in each patient’s healing journey.
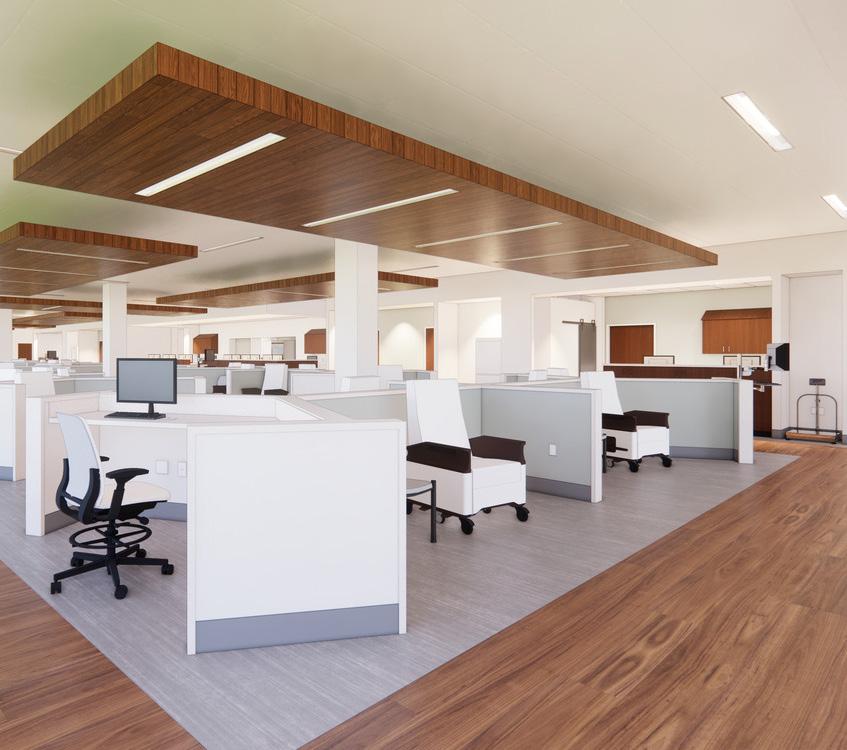
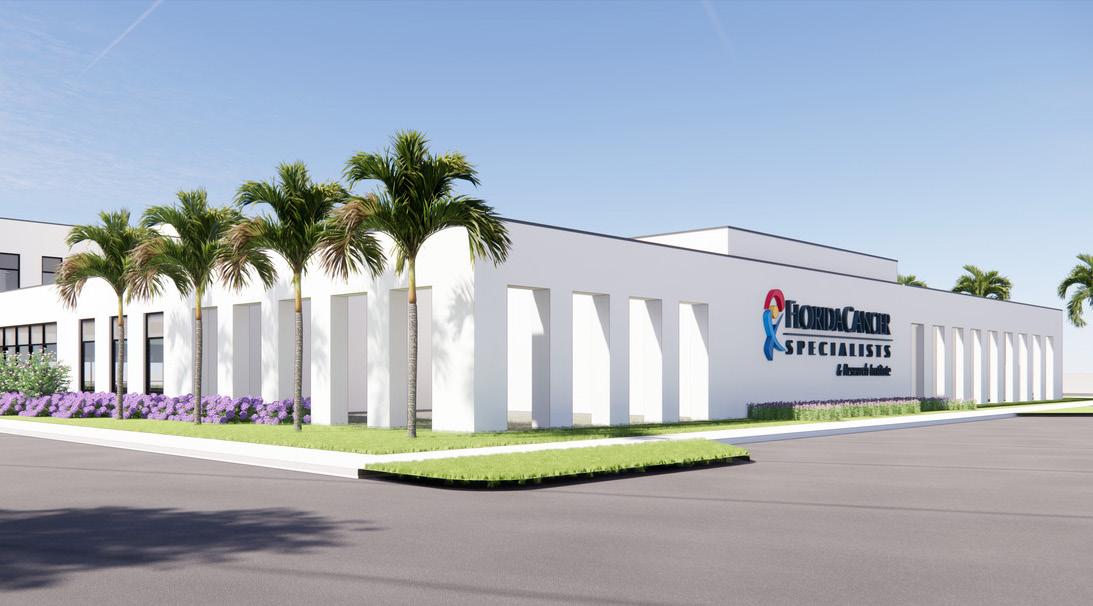
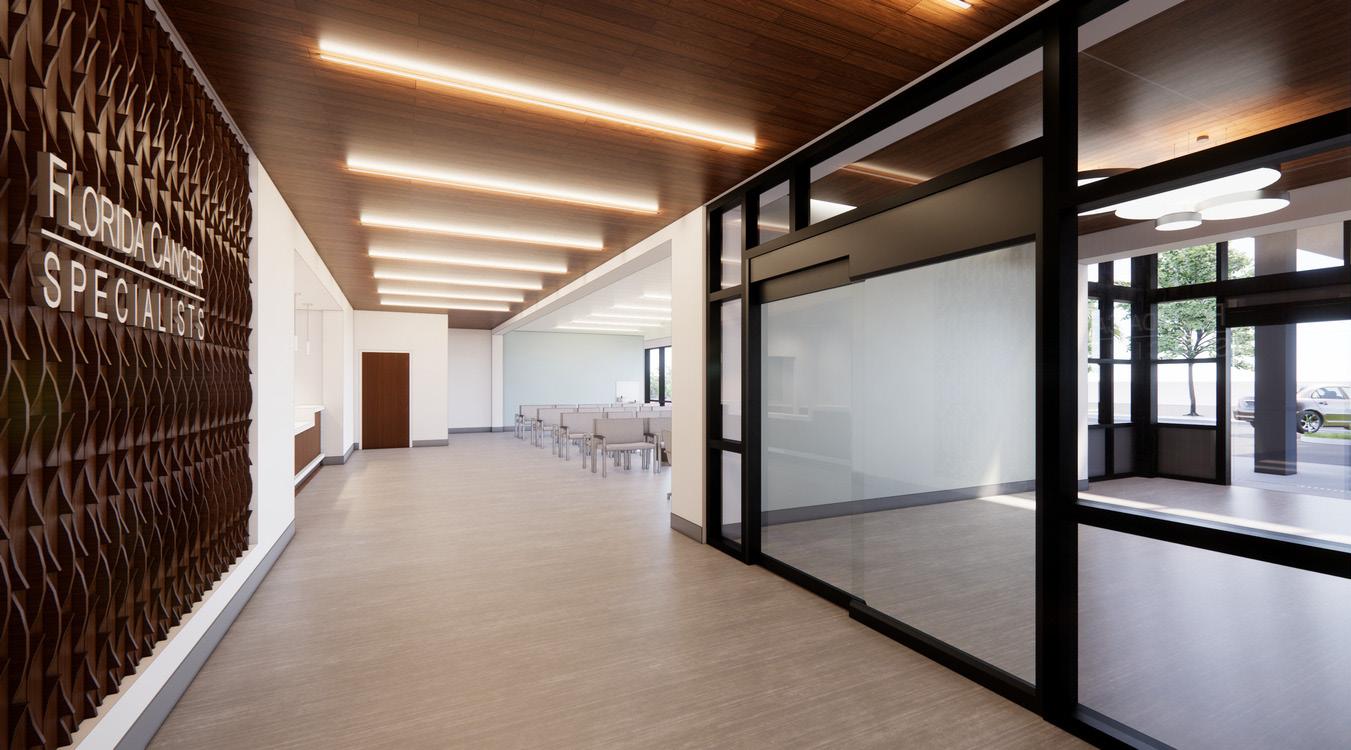
AREA + ATTRIBUTES
- 60,000 sf
- 40,000 sf first floor of oncology outpatient treatment and imaging
- Linear Accelerators
- HDR/Simulation
- PET/CT
- 5,000 sf support oncology tenant
- 15,000 sf future medical tenant
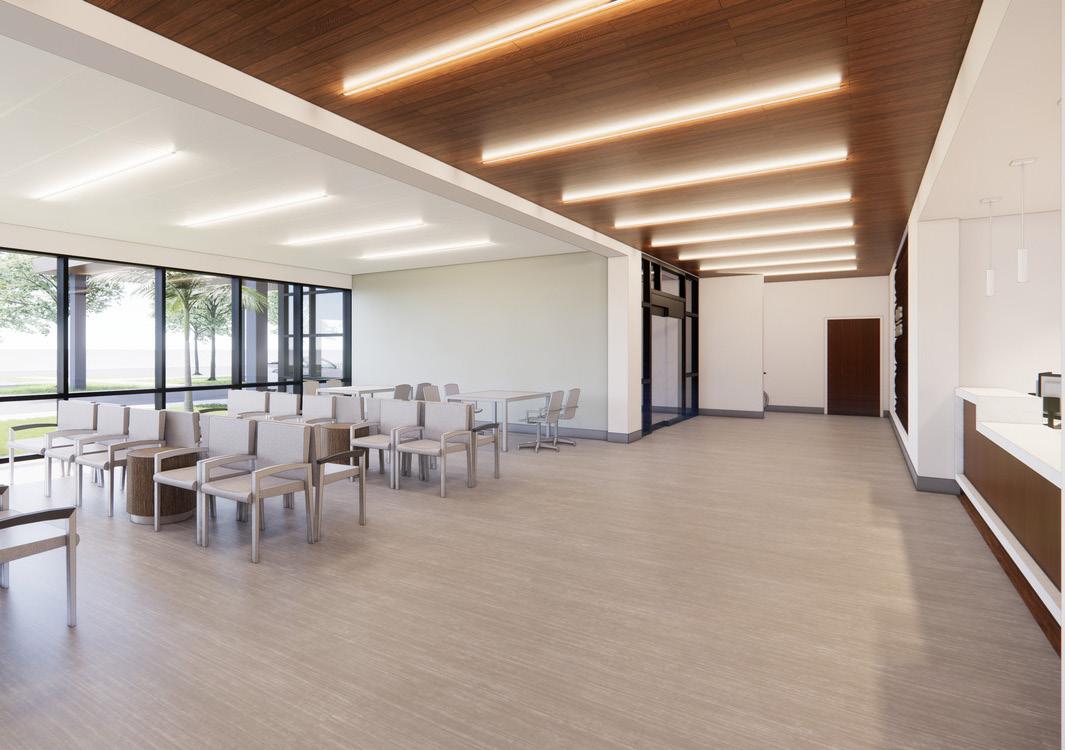
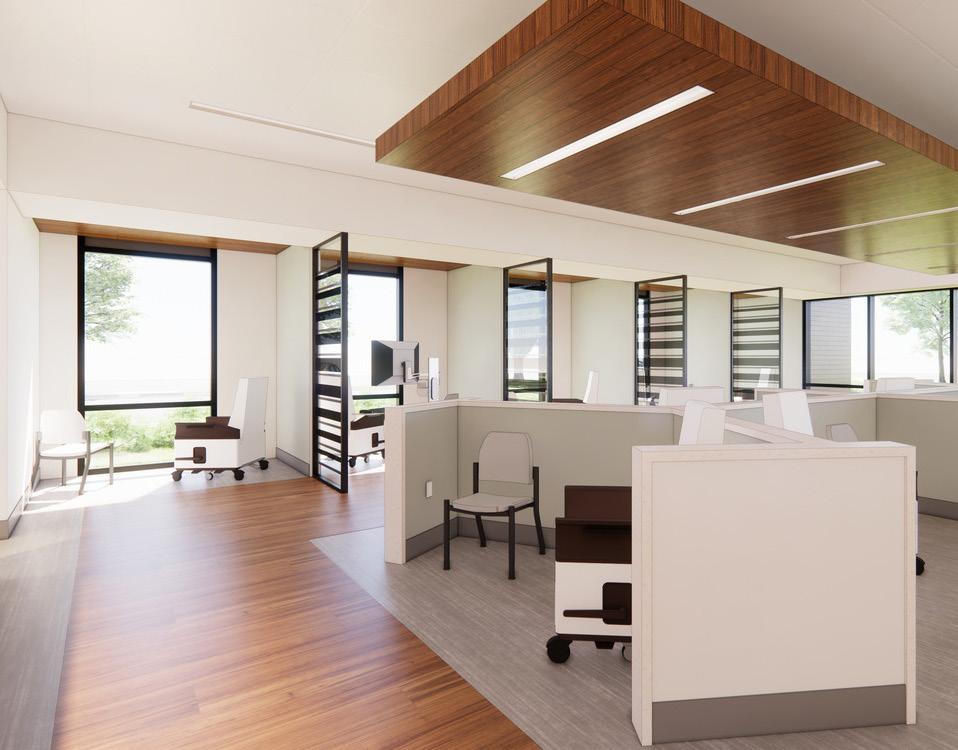
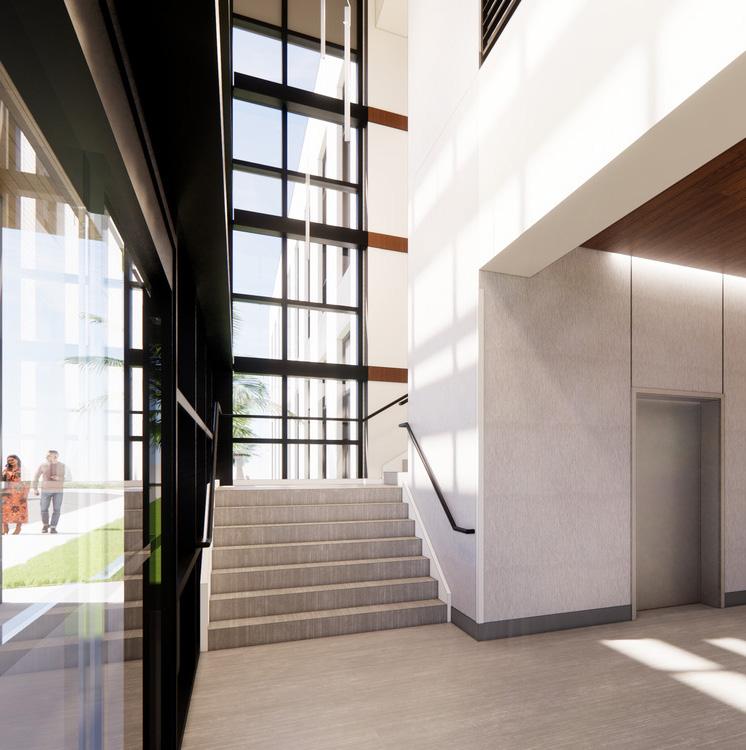
Atlanta | Georgia
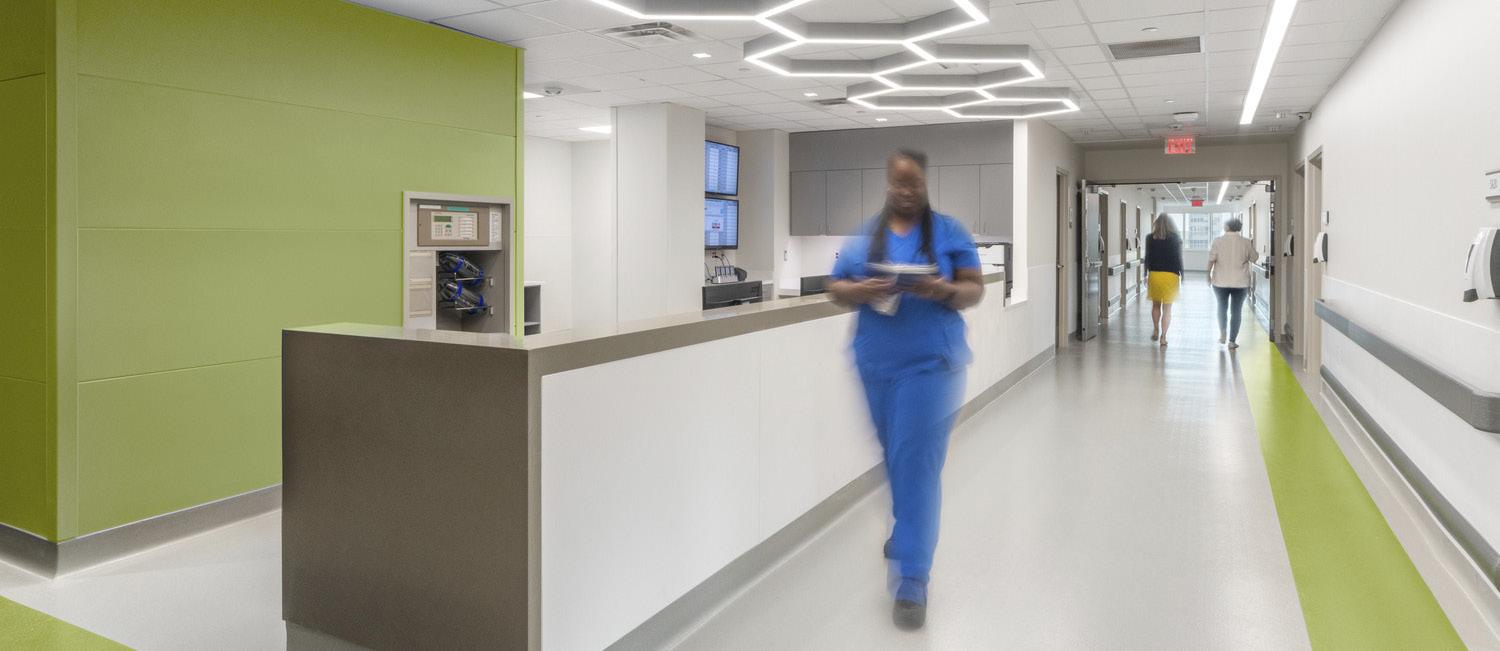
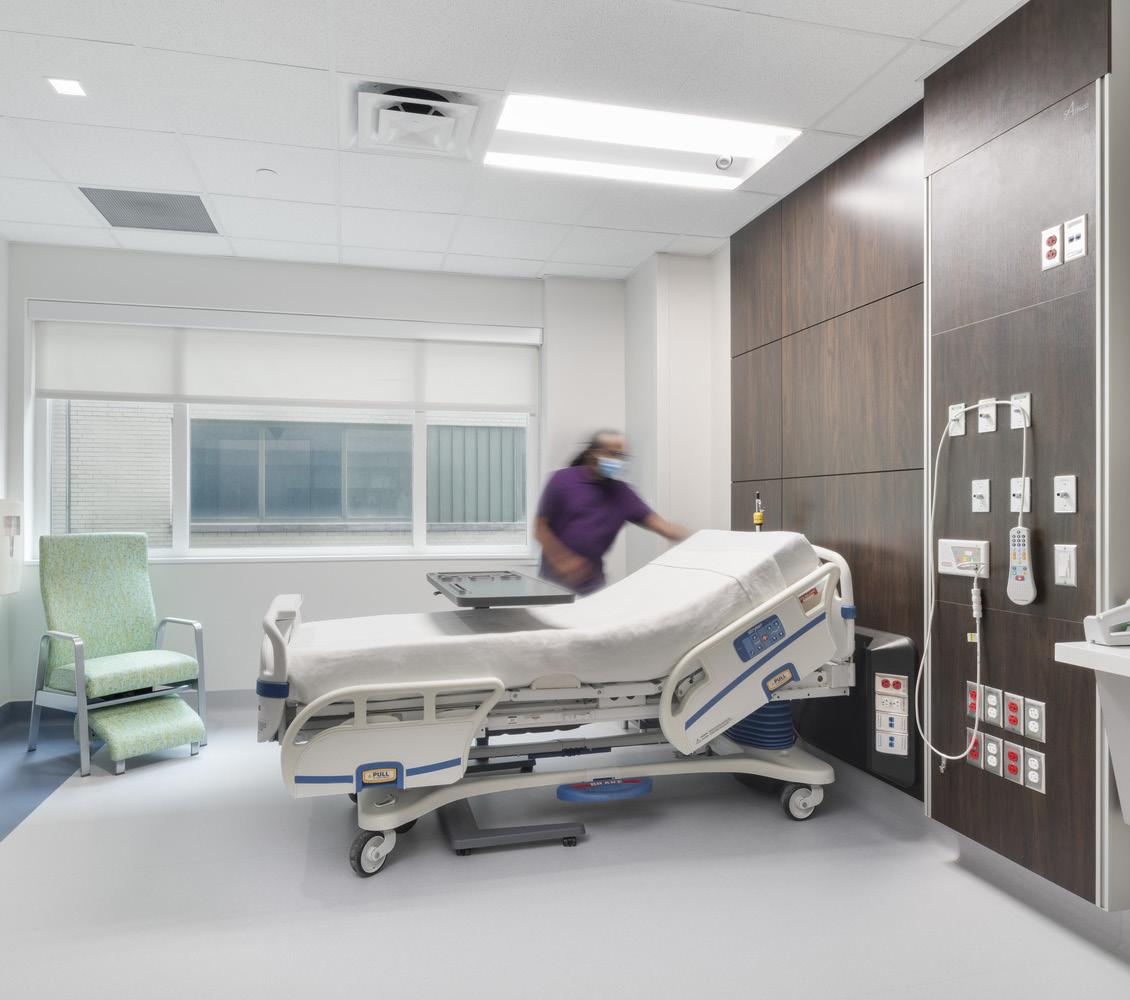
In December 2019, a catastrophic flood caused by a ruptured 24” chilled water line left over 220 patient beds out of commission. tvsdesign was immediately engaged to provide design services on multiple remediation projects including the redesign of these three inpatient floors.
The floors, which were last redesigned over 30 years ago, received over eight inches of standing water from the flood needed to be demolished entirely and brought up to code. Working with two construction partners, the team had seven months to have these spaces fully operational. To add another unprecedented layer of complexity, the COVID-19 swept through. The team maneuvered through the challenges of multiple partners, a compressed schedule and changing pandemic-era guidelines (not to mention increased bed need) to begin opening this project in early August 2020.
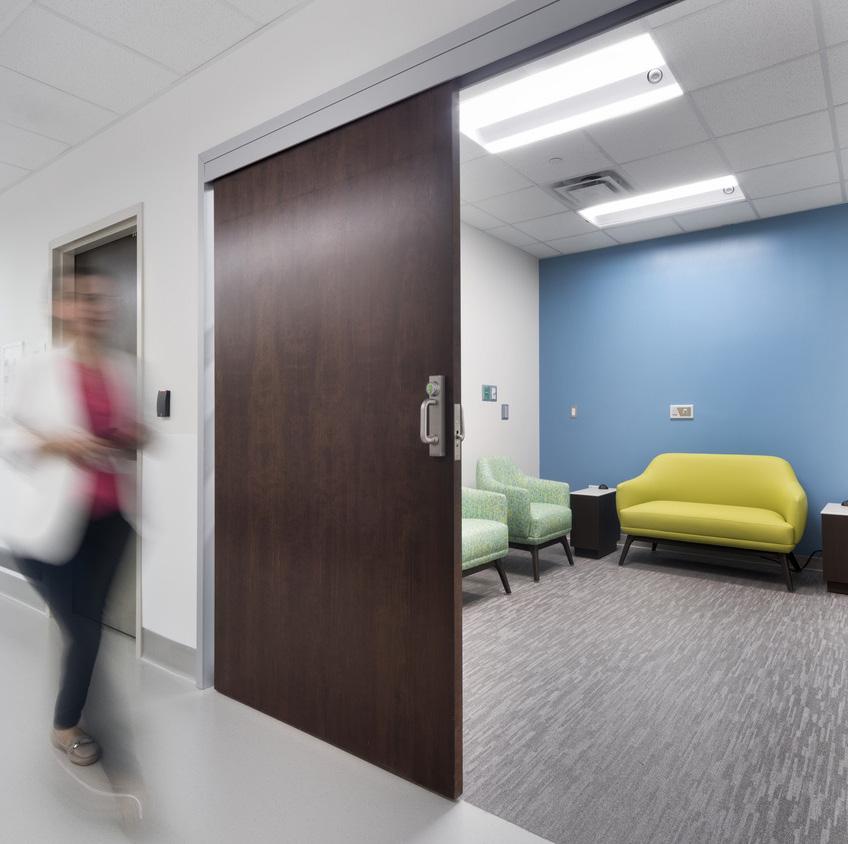
AREA + ATTRIBUTES
- 107,000 sf renovation
- Full service architecture, interior design and medical planning
- Integrated Project Delivery
- 24 hr communication
- Modernization
- Development of a new facility interior standards
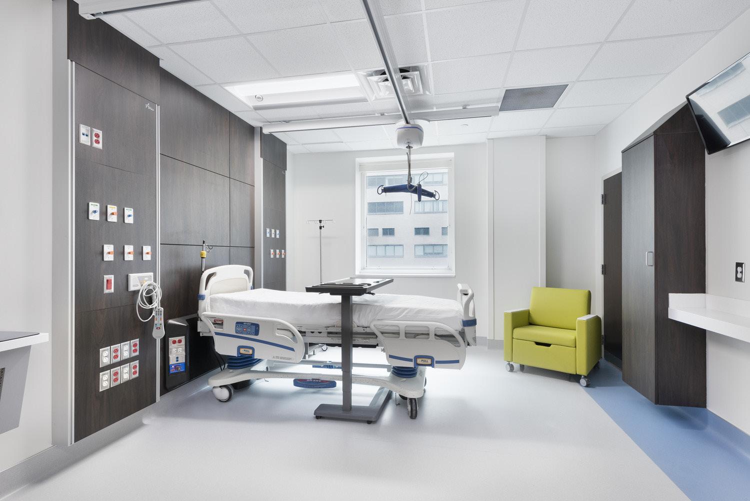
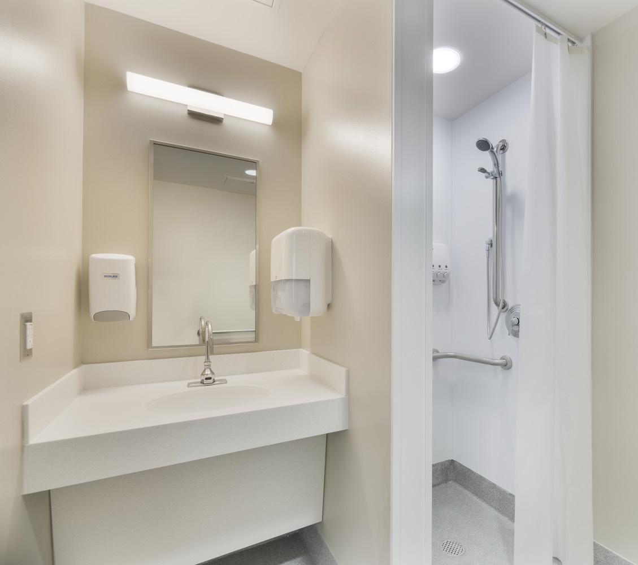
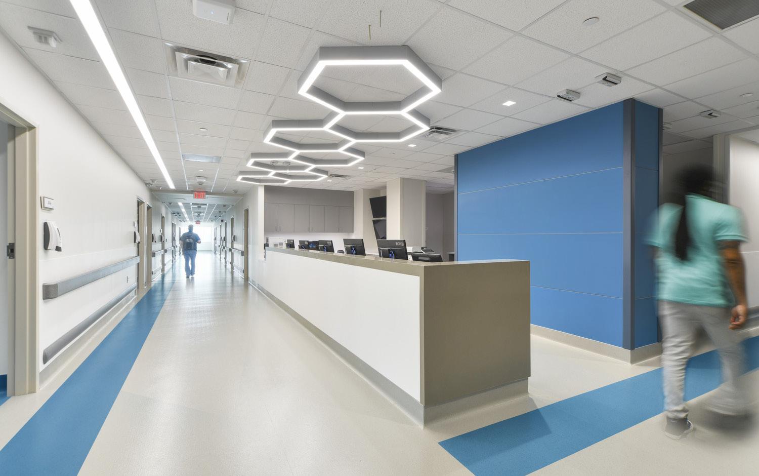
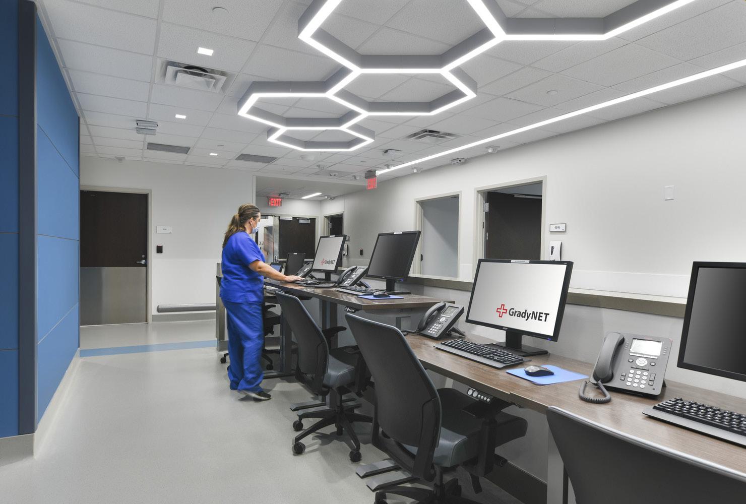
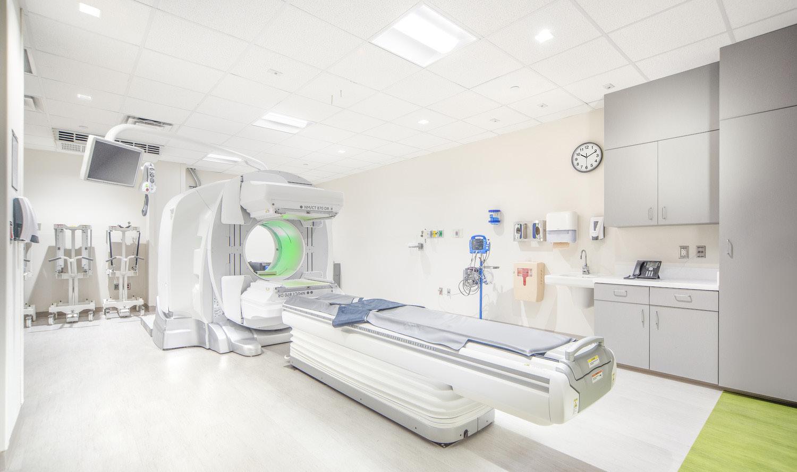
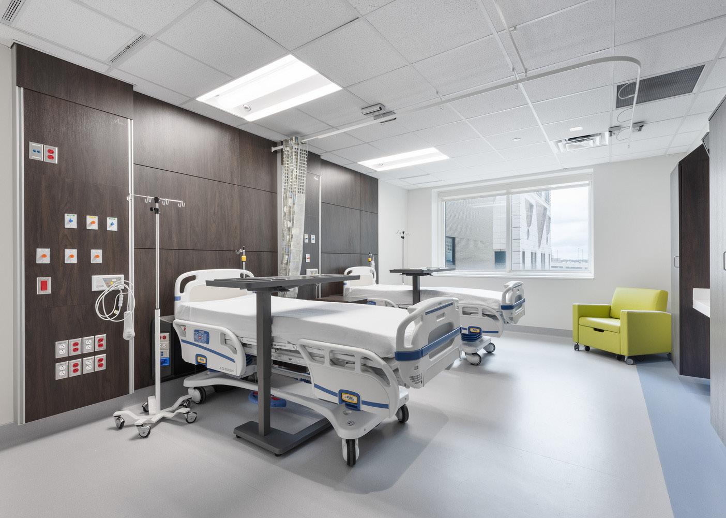
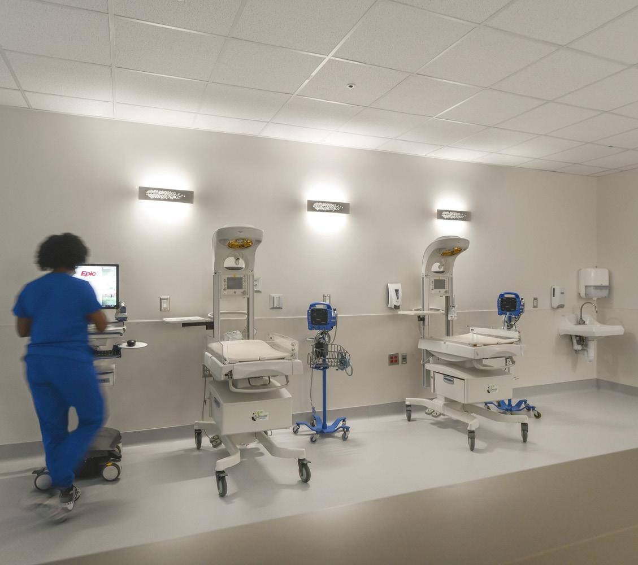
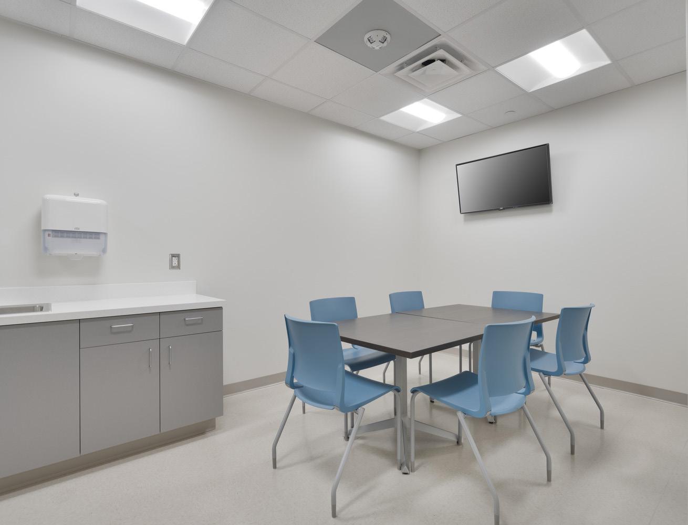
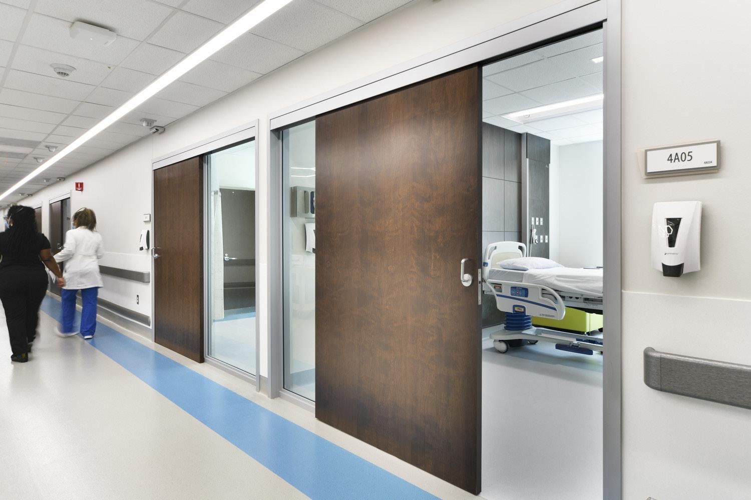
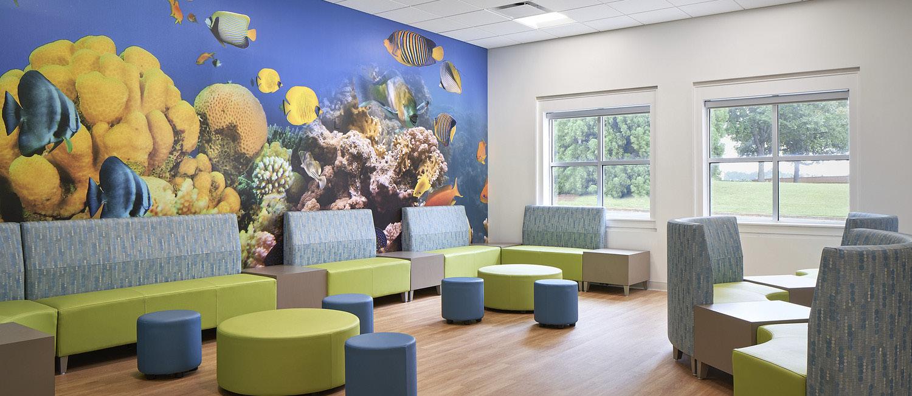
Wellstar Medical Group’s East Paulding Pediatrics practice has expanded from their current suite to combine with the adjacent vacant suite to create a 10,600 sf practice to allow for business growth, increase exam room count, provide a more efficient decentralized staff area at each wing of the building, and incorporating an easily accessible and non-intrusive space for the contracted services of a blood draw company.
The renovation included a full demolition, renovation, and interior expansion of an existing medical practice. During the beginning of construction for the renovation, TVS worked with Wellstar to design a 1,300 sf building expansion to incorporate behavioral health therapists to the existing building. This addition would include provider therapist offices/consult rooms, its own reception/ waiting room, and staff support spaces. This project was completed in three construction phases during which at least 50% of the building was occupied at all times. Finish materials were updated throughout the facility to meet current Wellstar design guidelines, and best practices for cleaning and hygiene. Working with the clients, new branding and assistance of incorporating new pediatric finish standards for similar offices, the practice now brings enjoyment and comfort to their patients.
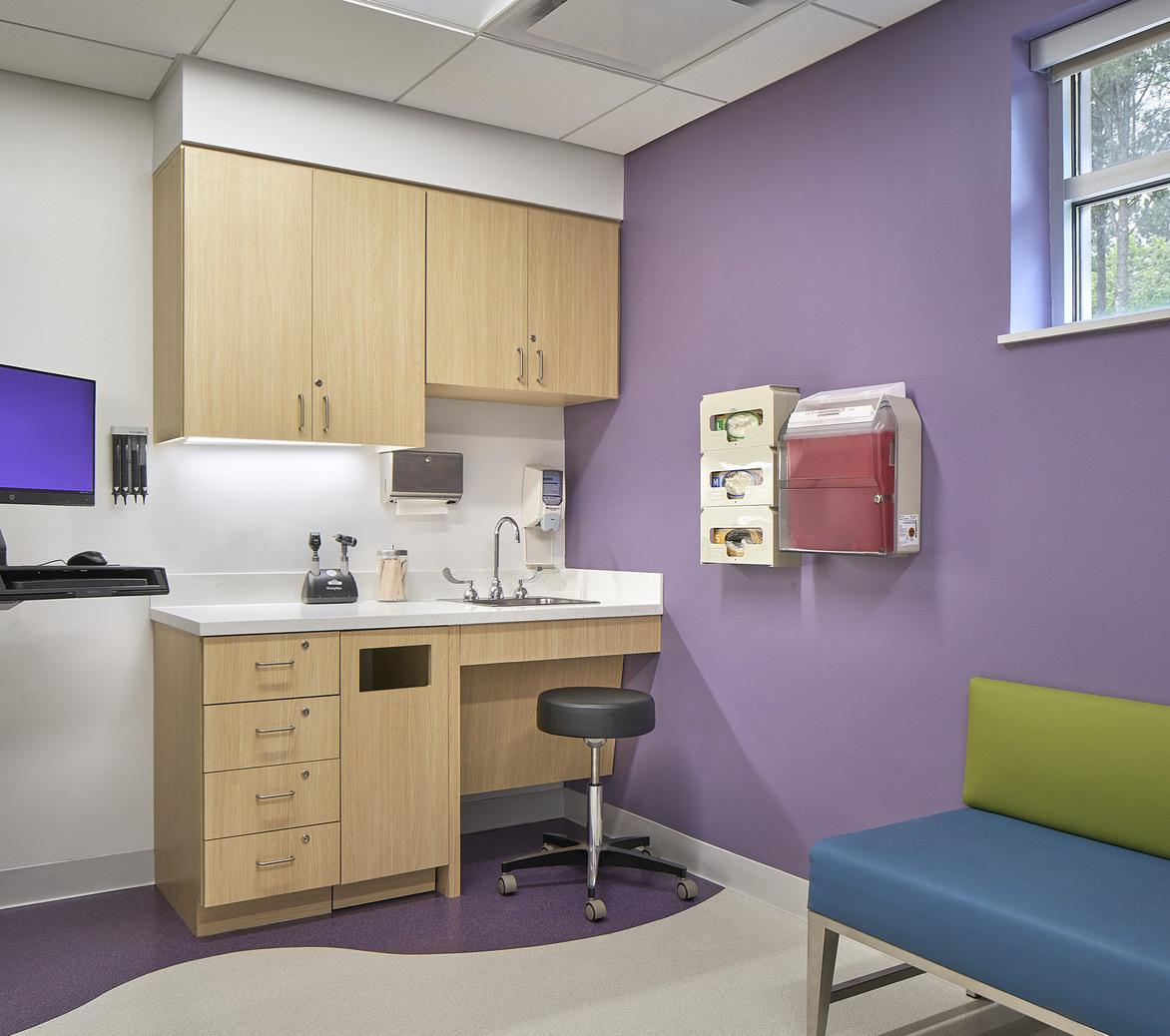
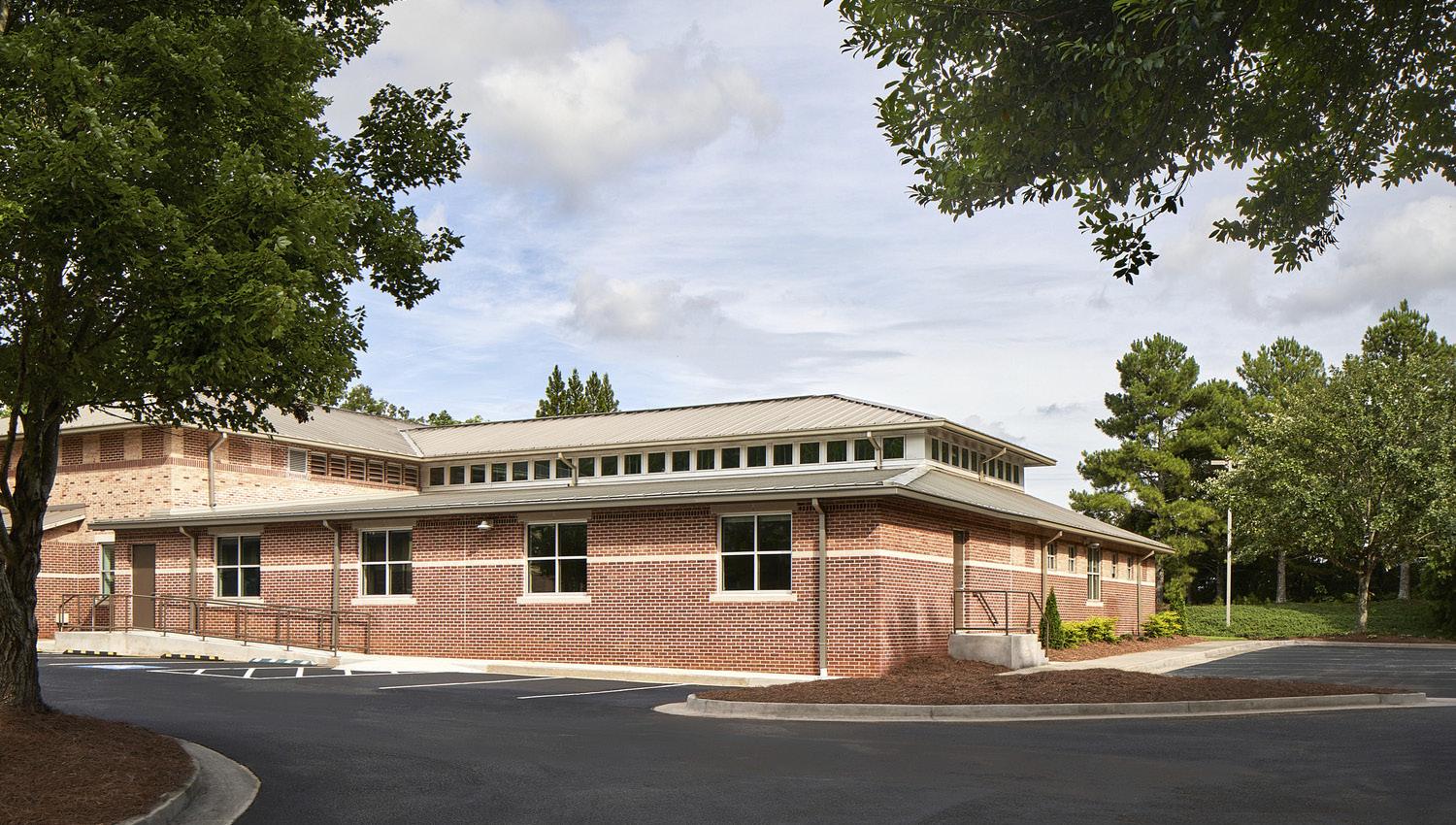
AREA + ATTRIBUTES
- 10,600 sf
- Multiphase renovation of existing medical office building
- Renovation and building expansion
- 28 Pediatric exam rooms
- 4 Behavioral health consult/provider offices
- Provider offices
- Blood outreach lab
- Labs
- Staff stations
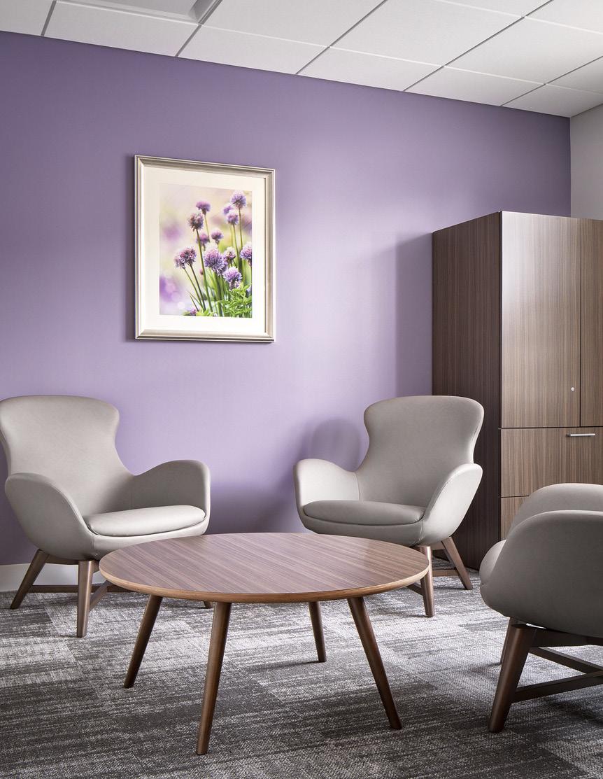
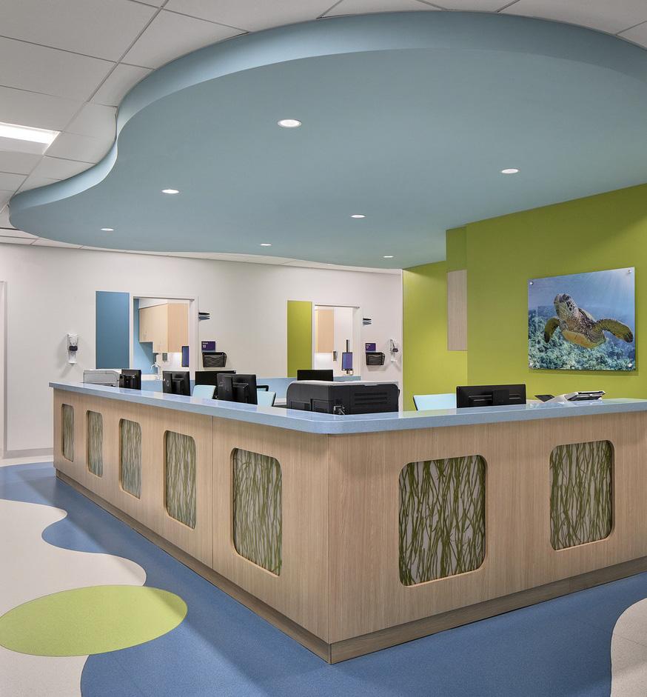
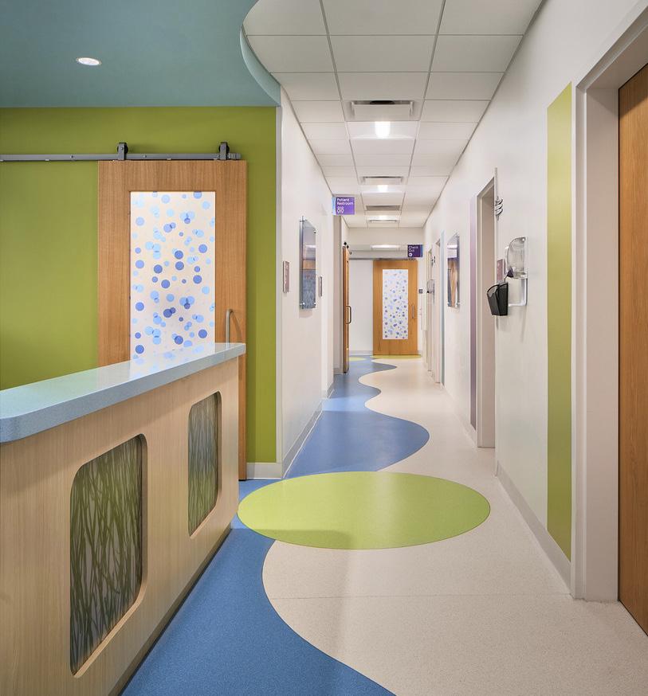
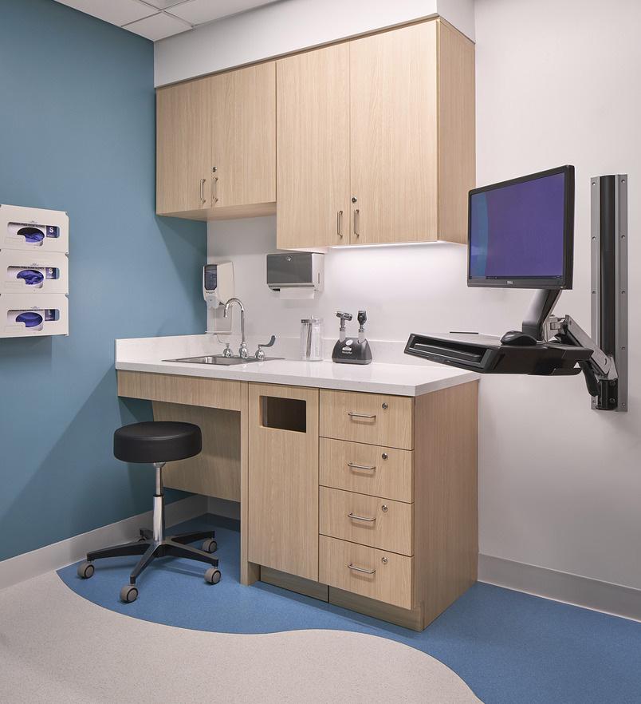
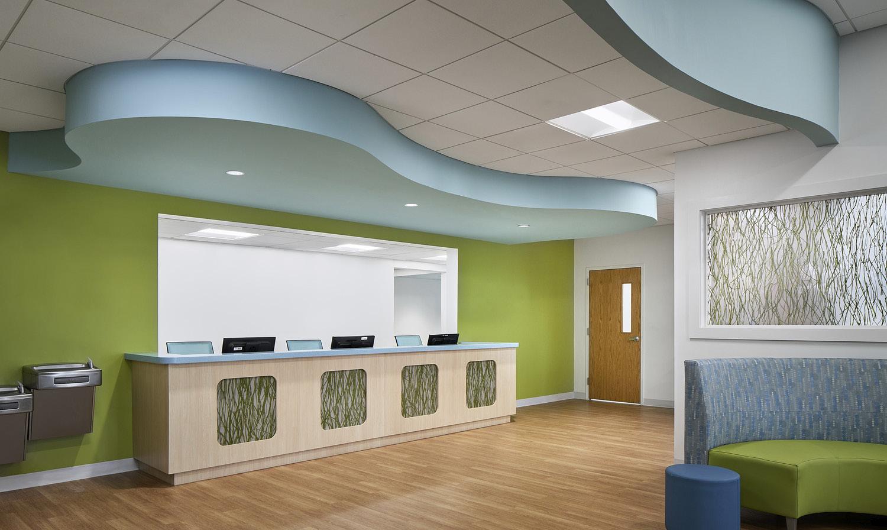
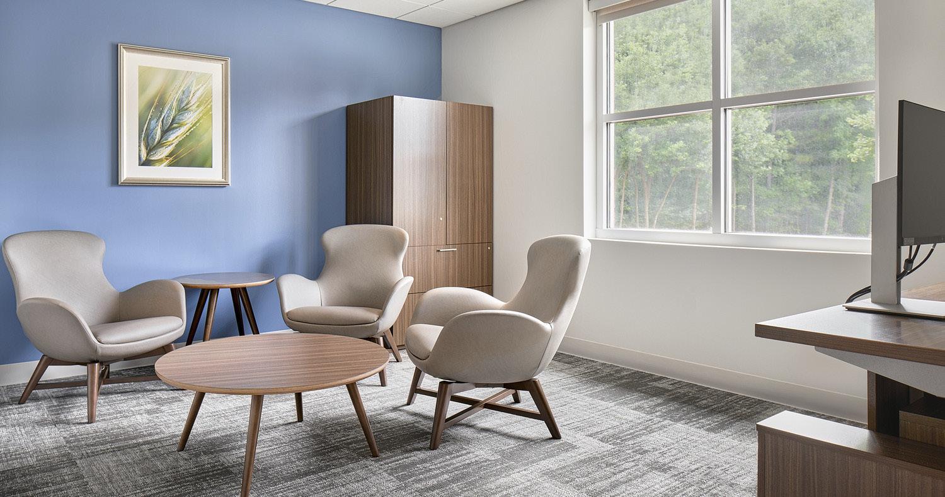
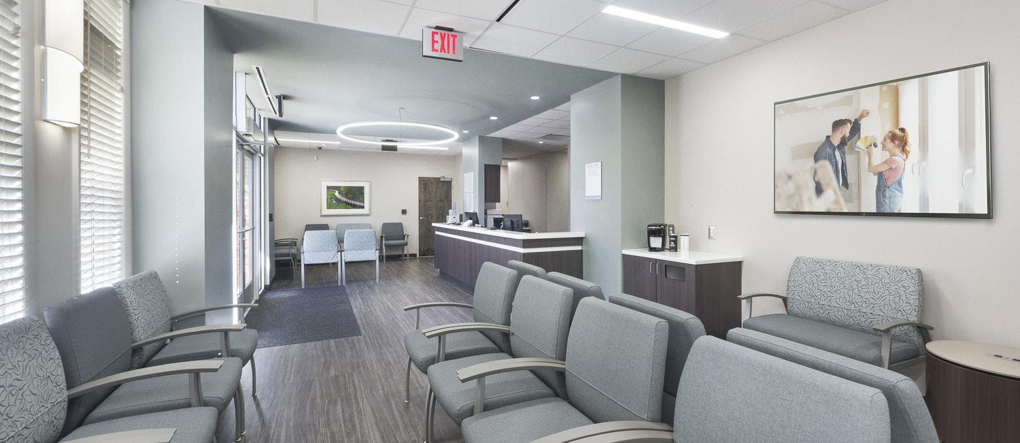
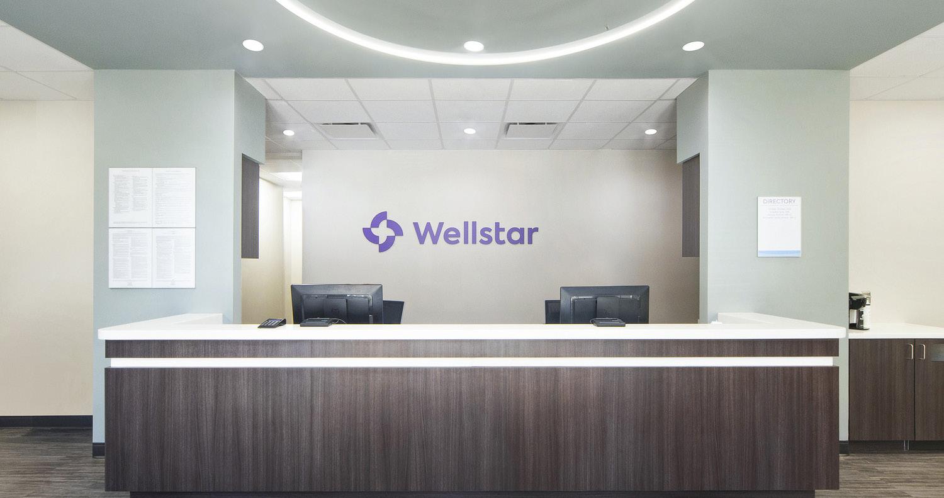
Wellstar Internal Medicine Associates of Marietta practice has expanded from their current suite to combine with the adjacent vacant suite to create a 5,500 sf practice to allow for business growth, increase exam room count, provide a more efficient centralized staff area, and incorporating an easily accessible and non-intrusive space for the contracted services of a blood draw company.
This freestanding medical office building is located on the Wellstar Cobb Hospital campus. The renovation included a full demolition, renovation and expansion of an existing medical practice. This project was completed in two construction phases during which at least 50% of the building was occupied at all times. New clinical exam spaces include provisions for virtual visits and tele-health communications. Finish materials were updated throughout the facility to meet current Wellstar design guidelines, and best practices for cleaning and hygiene.
Working with the clients, new branding and assistance in development of new finish standards for similar offices, the practice now brings warmth and comfort to their patients with natural finishes and calming colors.
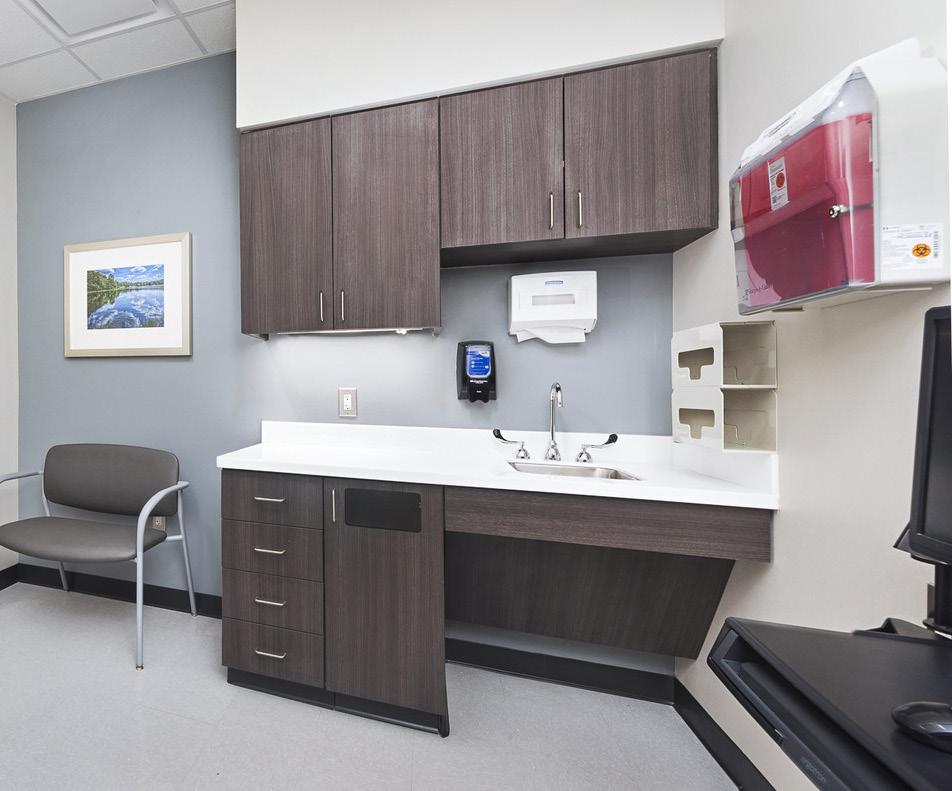
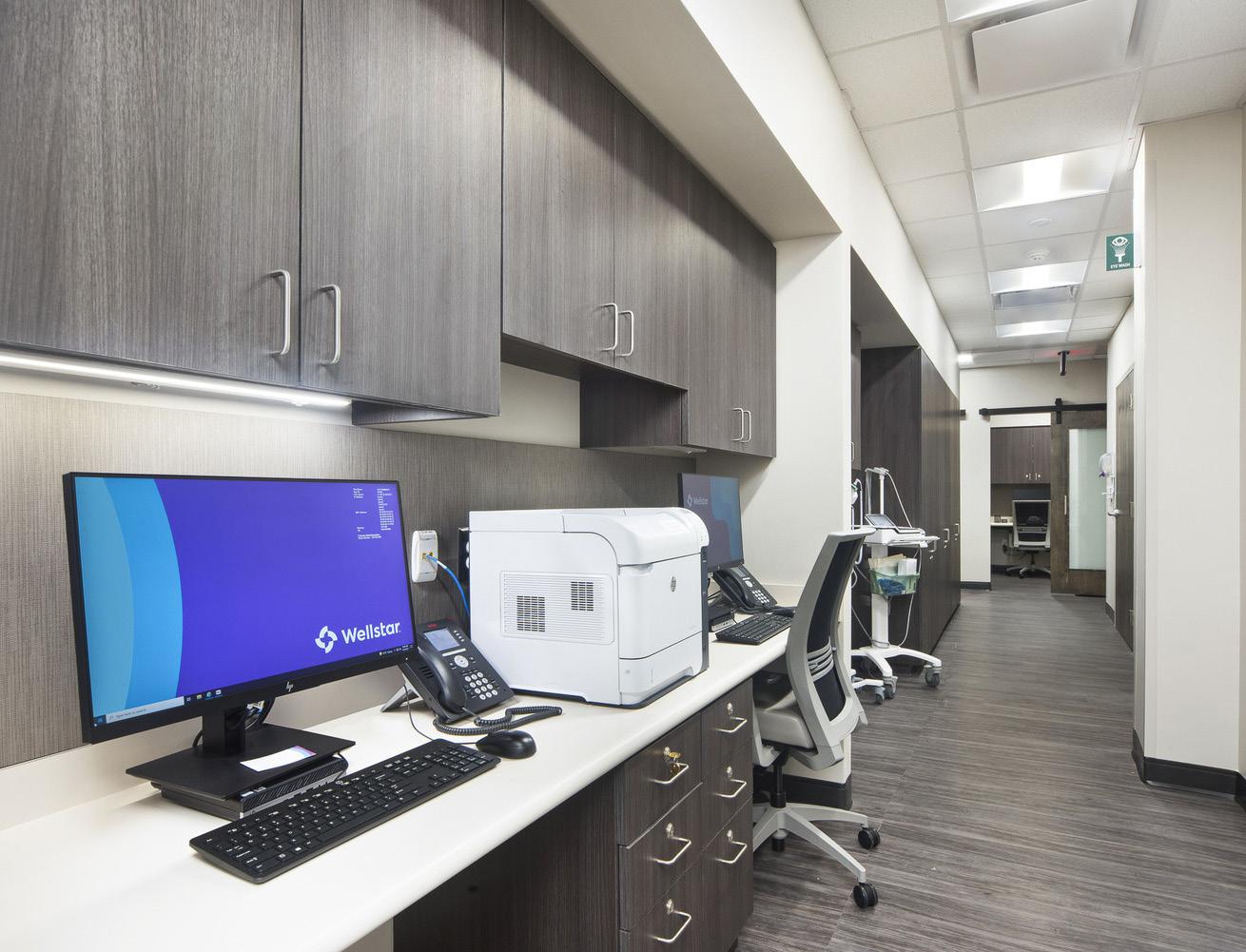
AREA + ATTRIBUTES - 5,500 sf - 15 exam rooms - Nurse station - Lab - Doctor offices - Provider offices - Staff stations - Blood outreach lab
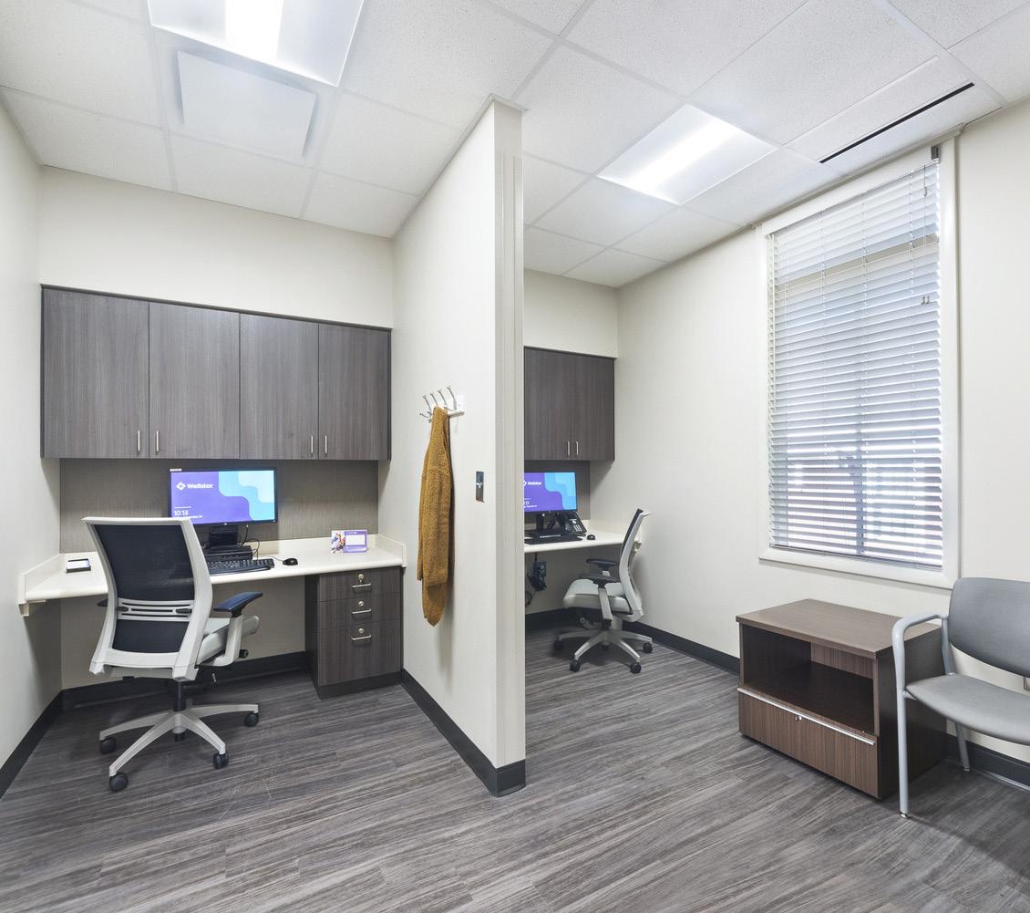
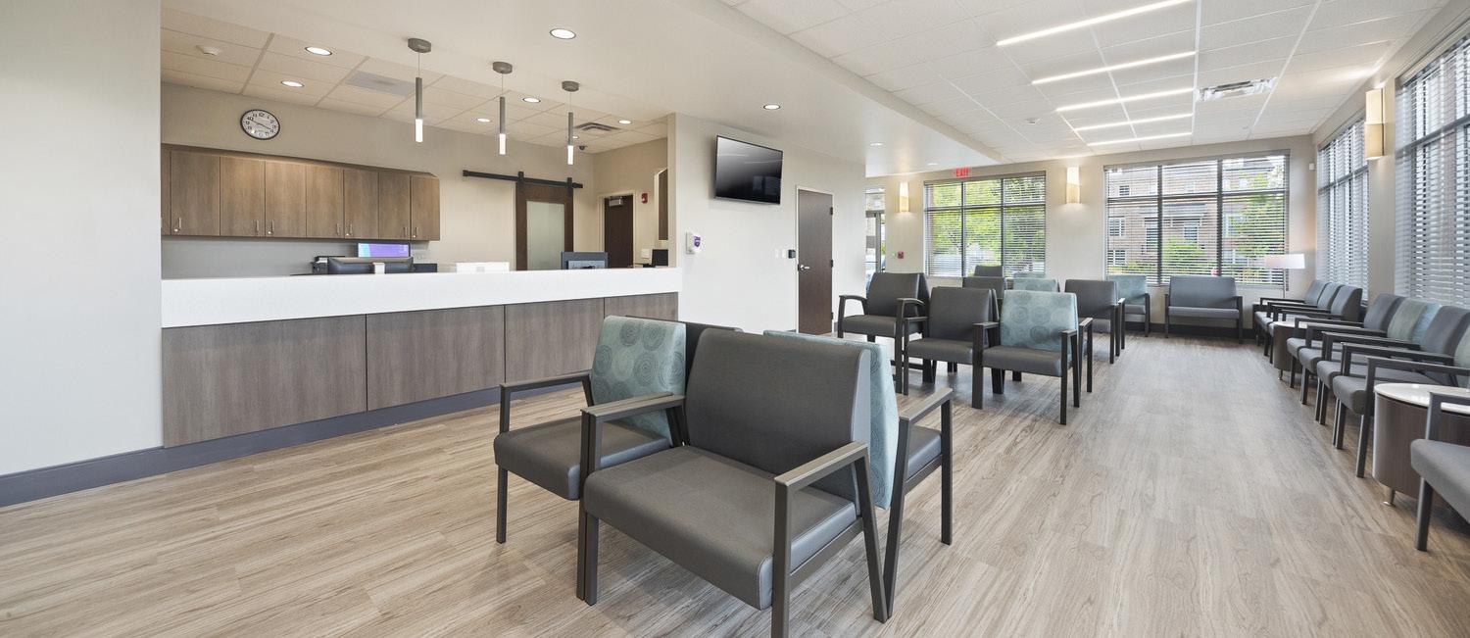
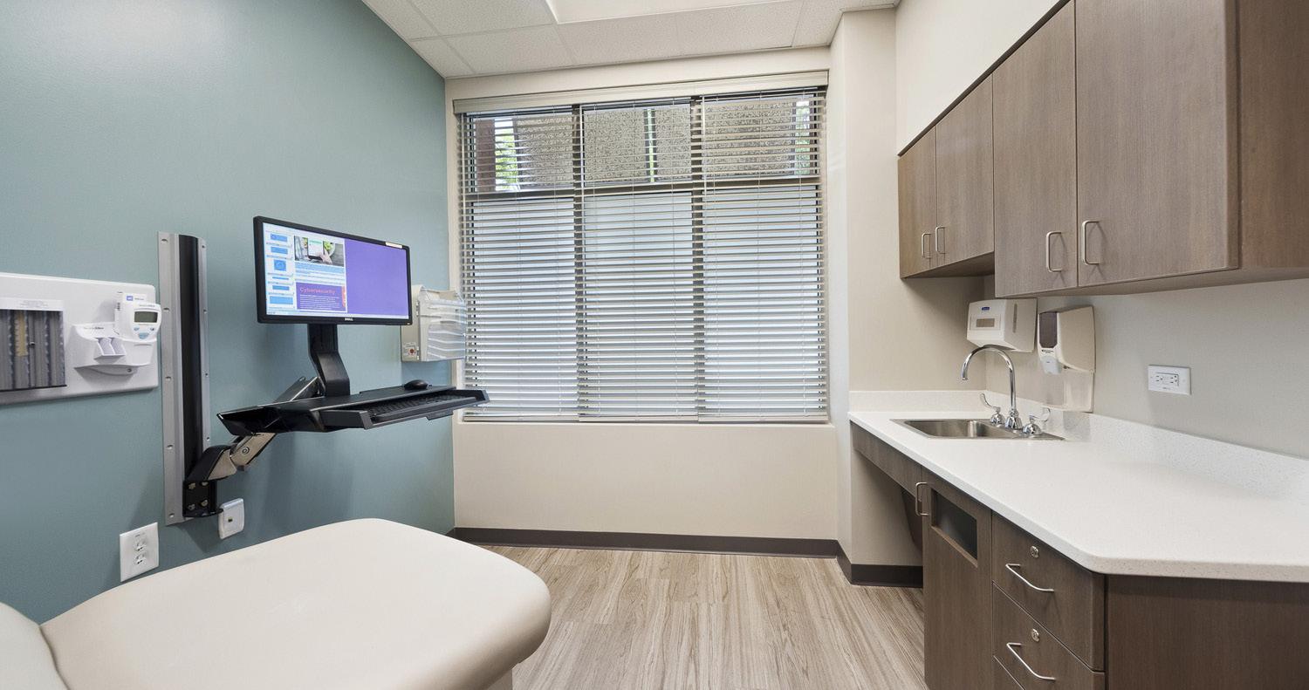
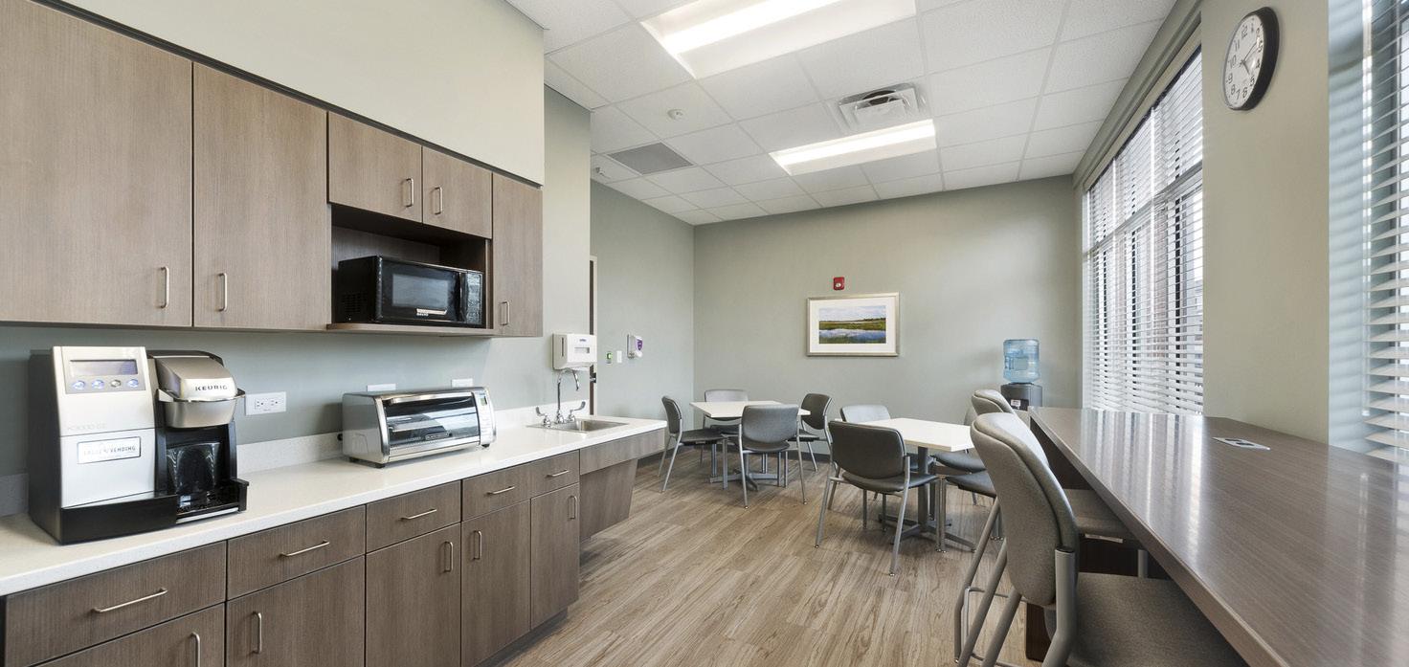
AREA + ATTRIBUTES
- 5,000 sf
- 12 Exam rooms
- Provider offices
- Staff stations
- Blood outreach lab
- Lab
Wellstar Primary Care, Holcomb Bridge Road practice had outgrown their current space and decided to move into a 5,000 sf vacant tenant suite in the same shopping center to create a practice that allows for business growth, increase exam room count, provide a more efficient centralized staff area, and incorporating an easily accessible and non-intrusive space for the contracted services of a blood draw company. Working with the clients, clinical guidelines, new branding, and assistance in development of new finish standards for similar offices, the practice now brings warmth and comfort to their patients with natural finishes and calming colors.
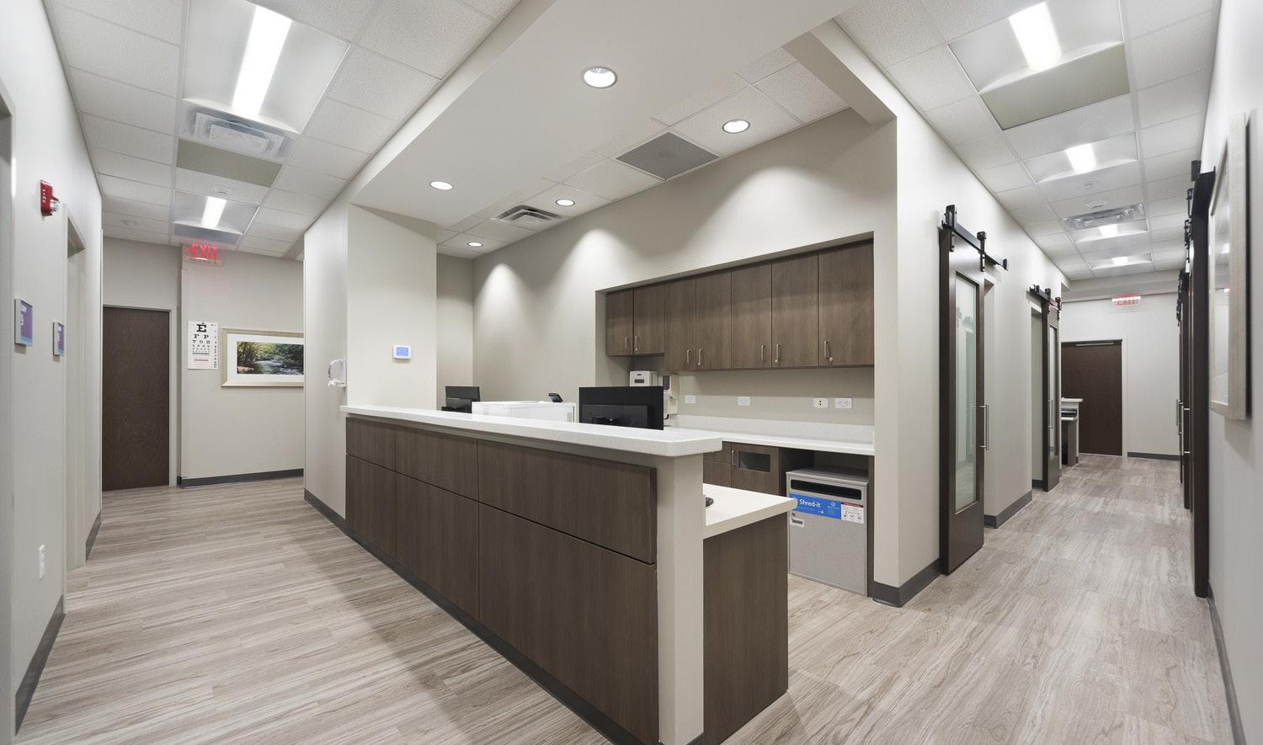
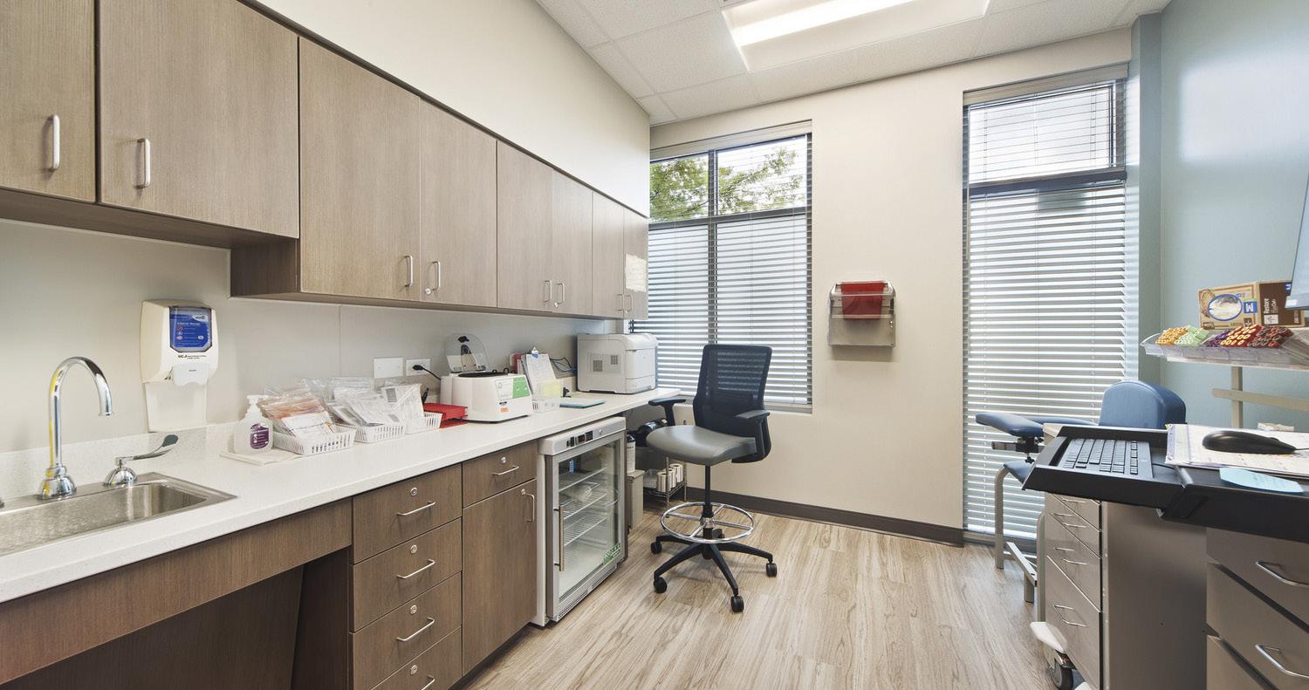
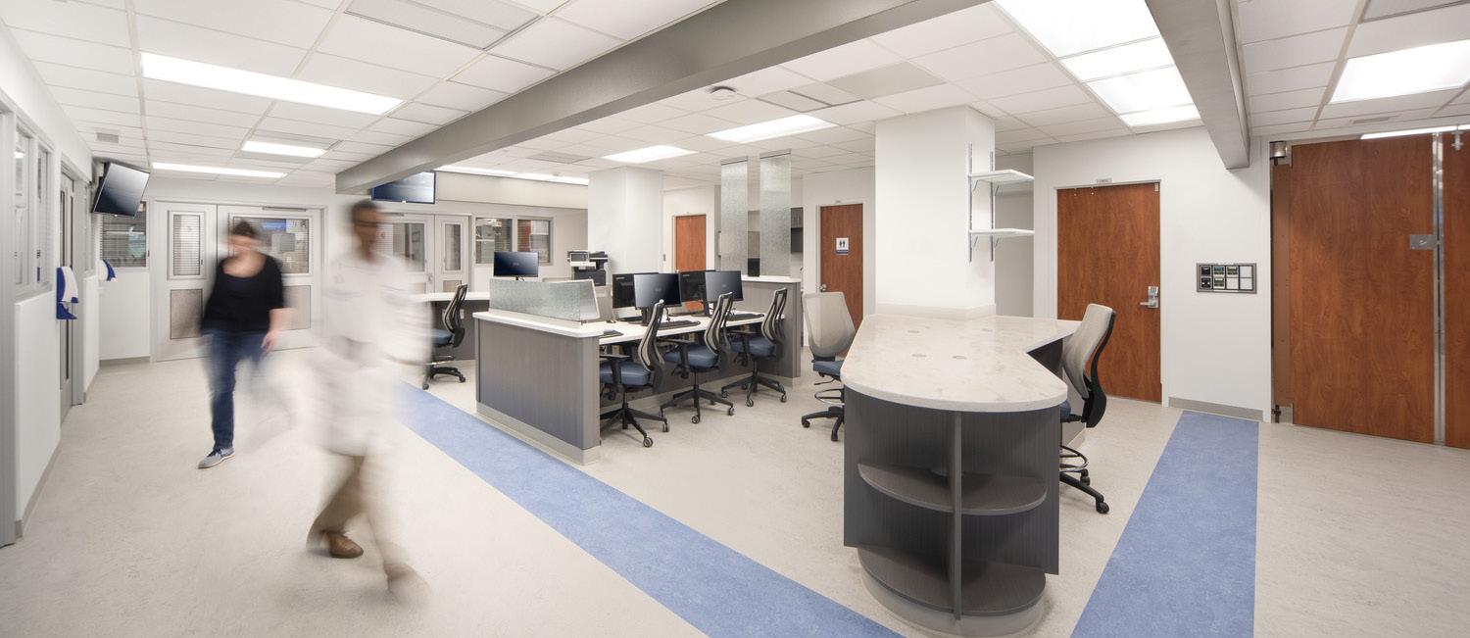
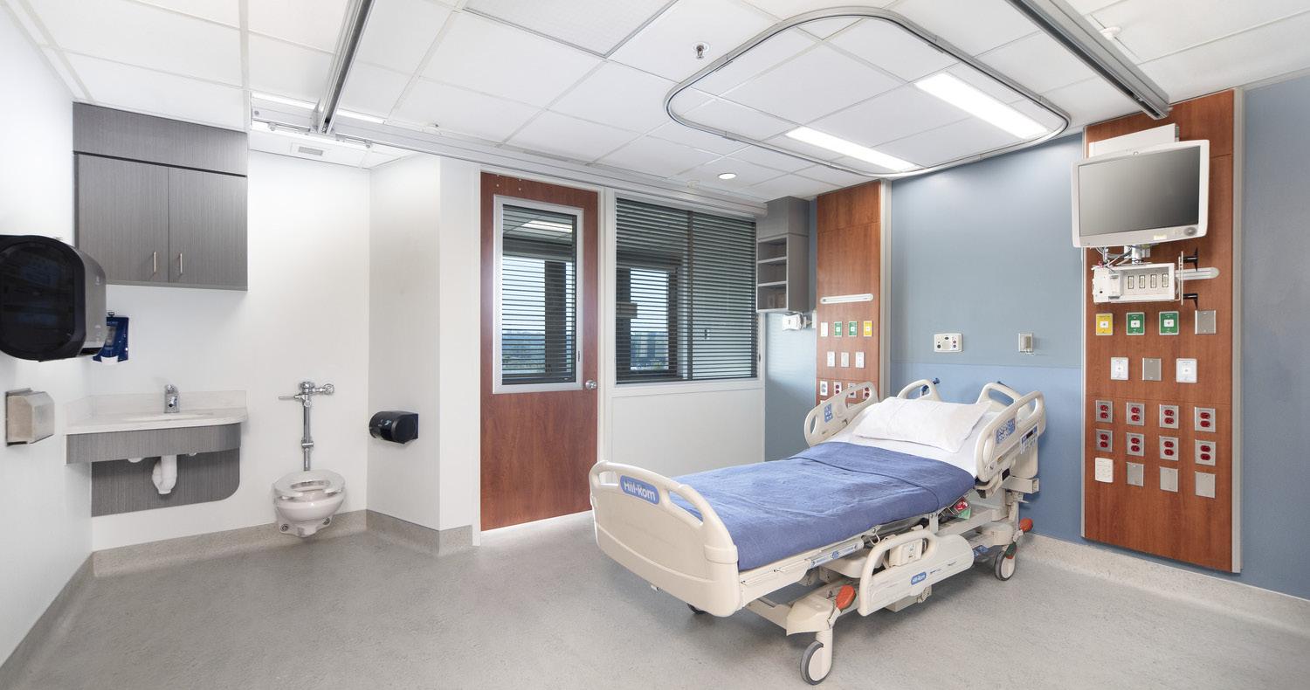
The TVS healthcare team was contacted for the design for a 11,000 sf, 14-bed cardiac intensive care unit at Emory University Hospital. The scope of the project is a full renovation of the existing cardiac unit and their support spaces located on the third floor and fourth floor of the G wing. Each unit has seven beds for patients, many of whom receive long-term care on the unit while awaiting heart transplant.
The scope of renovation includes finish upgrades, installation of new ICU doors, headwall units, lighting and storage cabinetry. The design team lead multiple user group ‘visioning’ sessions to engage users in the design process and decision making to distinguish desired aesthetics and enhance functionality in the new space.
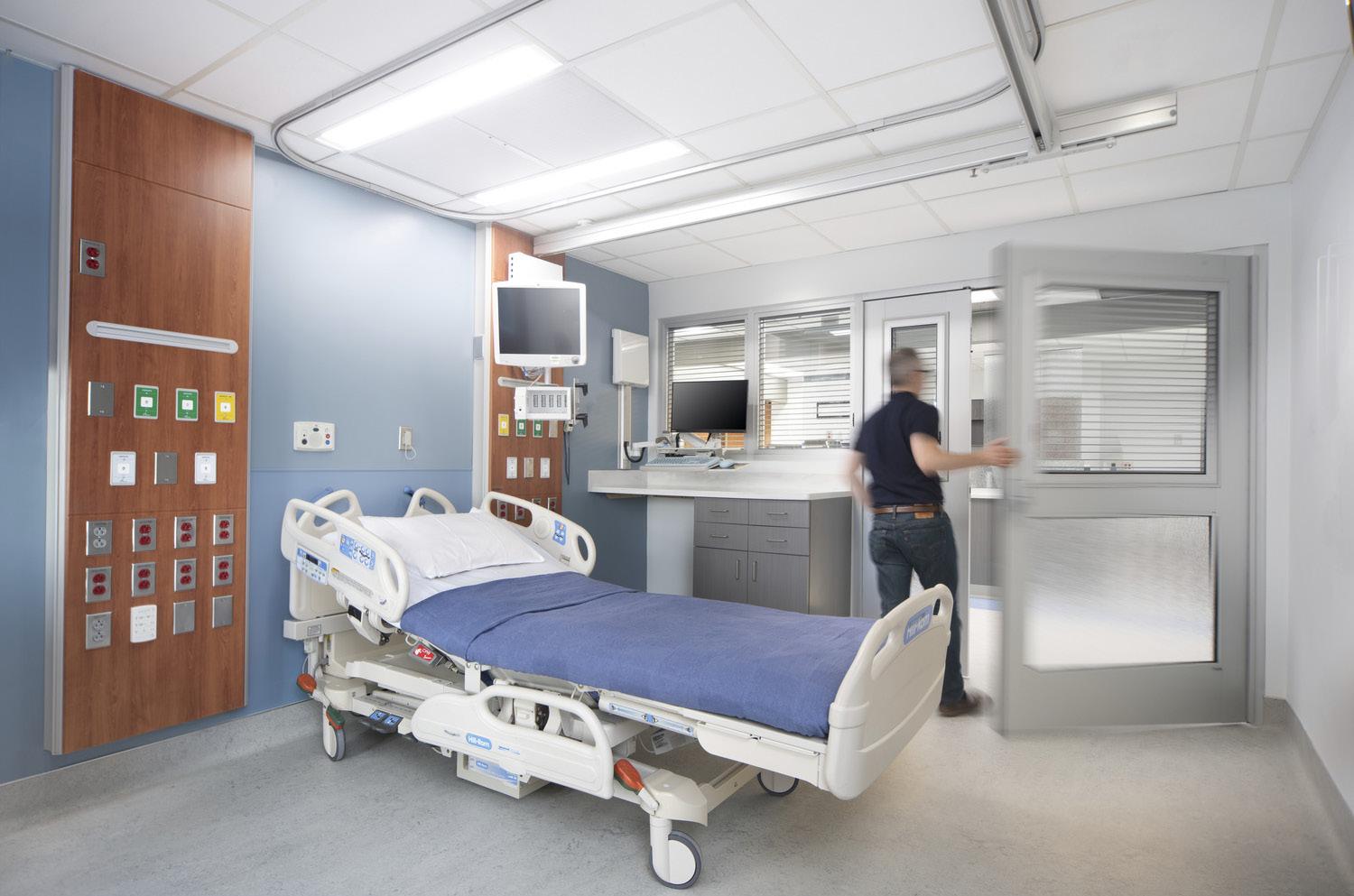
AREA + ATTRIBUTES
- 11,000 sf renovation
- Cardiac Intensive Care Unit
- Finish upgrades
- Multiple phases
- Modernization
- Multiphased construction
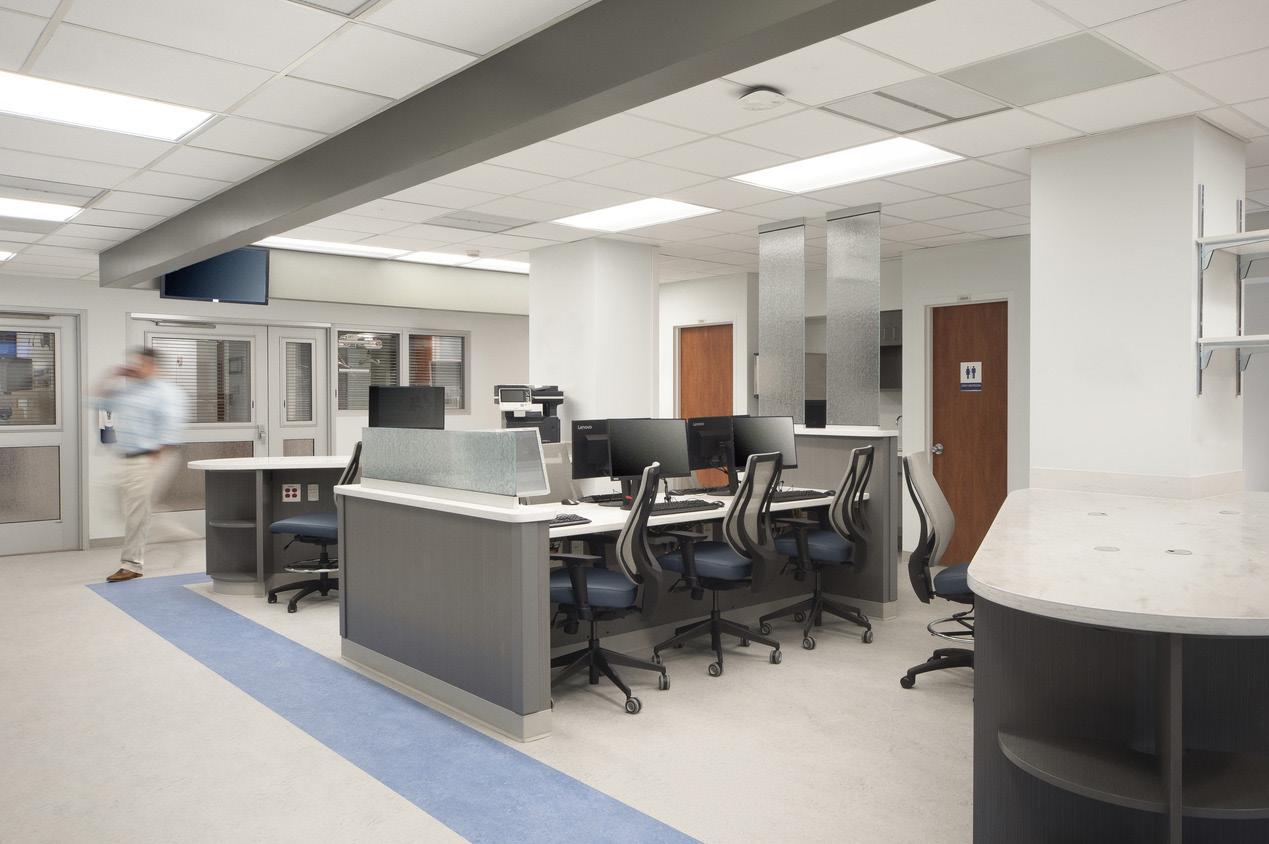
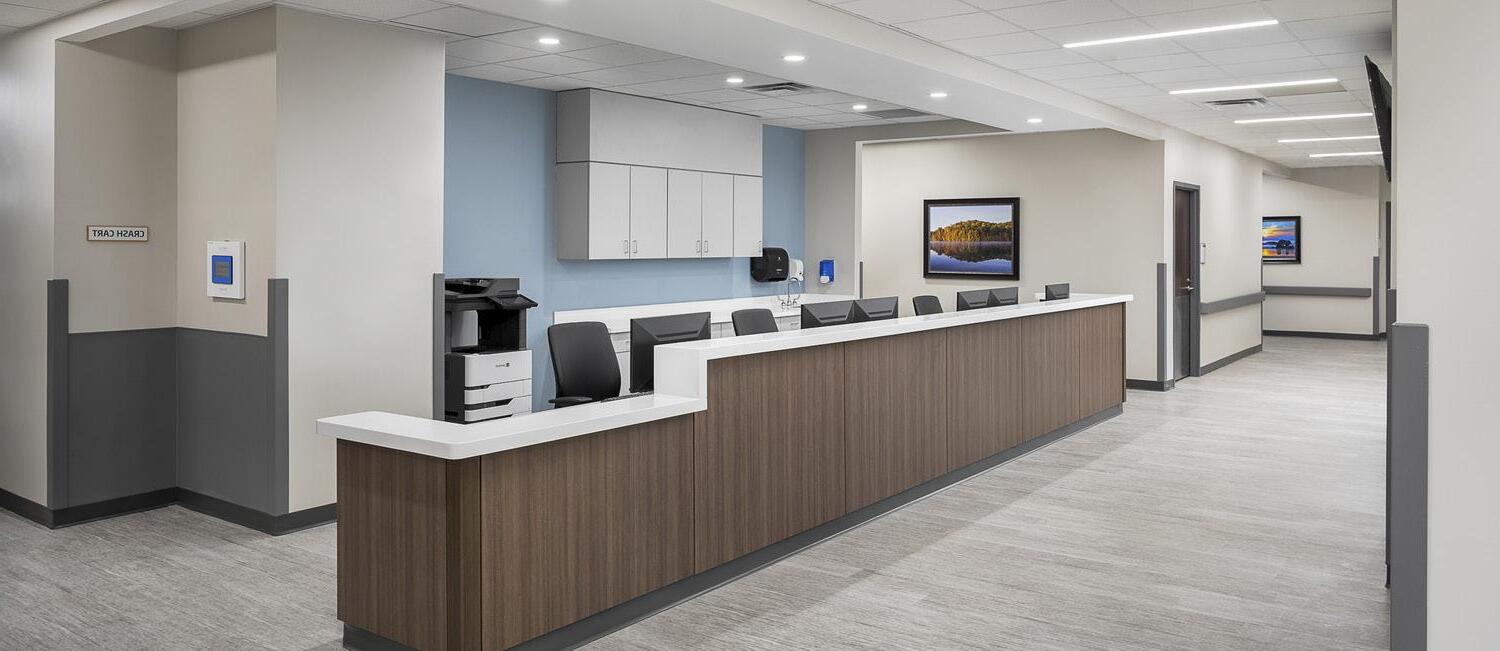
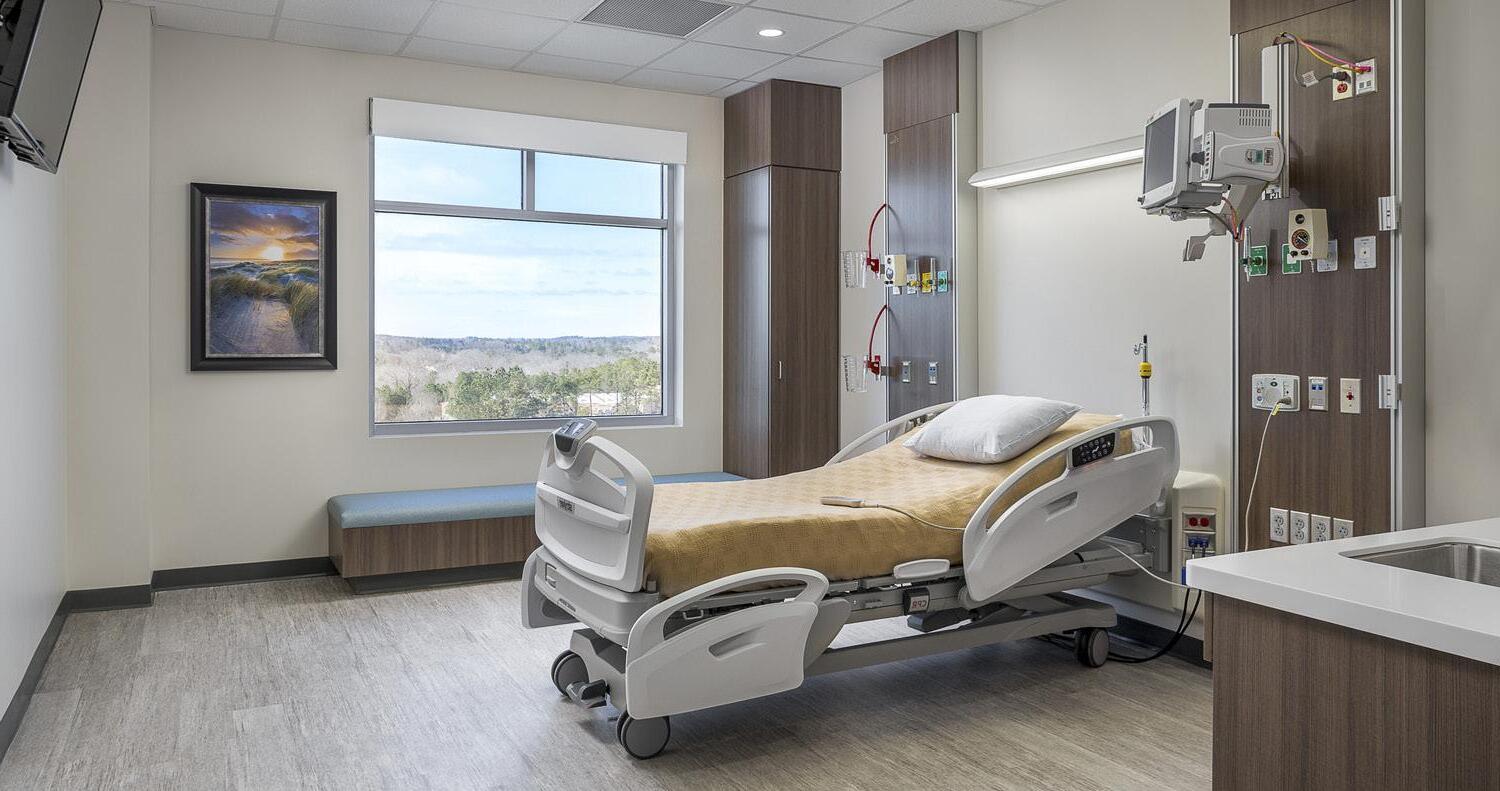
The Piedmont Rockdale Hospital med/surg bed expansion and med/surg interior finish upgrade is a three phase project designed to provide new and improved med/surg bed capacity at Piedmont Rockdale Hospital.
The first phase consists of the build-out of an existing 15,000 sf shell space within Piedmont Rockdale Hospital. This phase includes twentyone new med/surg patient rooms, new finish palate standards for the facility, and the reroofing of the building containing phase one.
The second phase (concurrent to phase one) is a kitchen upgrade to accommodate the increased demand for food services as required by the increase in patient beds. The final phase is the interior finish upgrade for sixty-two existing med/surg patient rooms within the facility. These upgrades were coordinated with and derived from the finish palate standards developed during phase one.
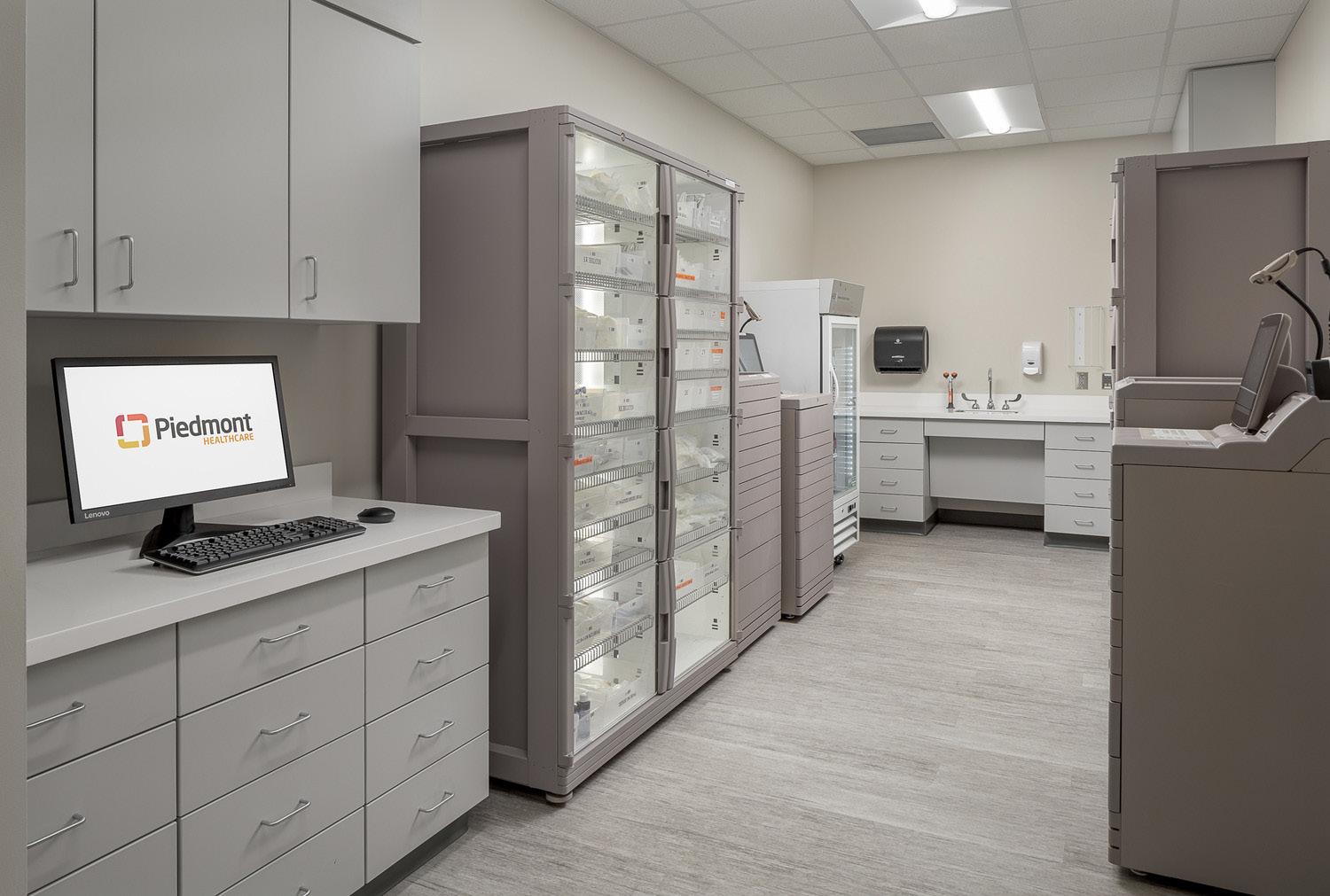
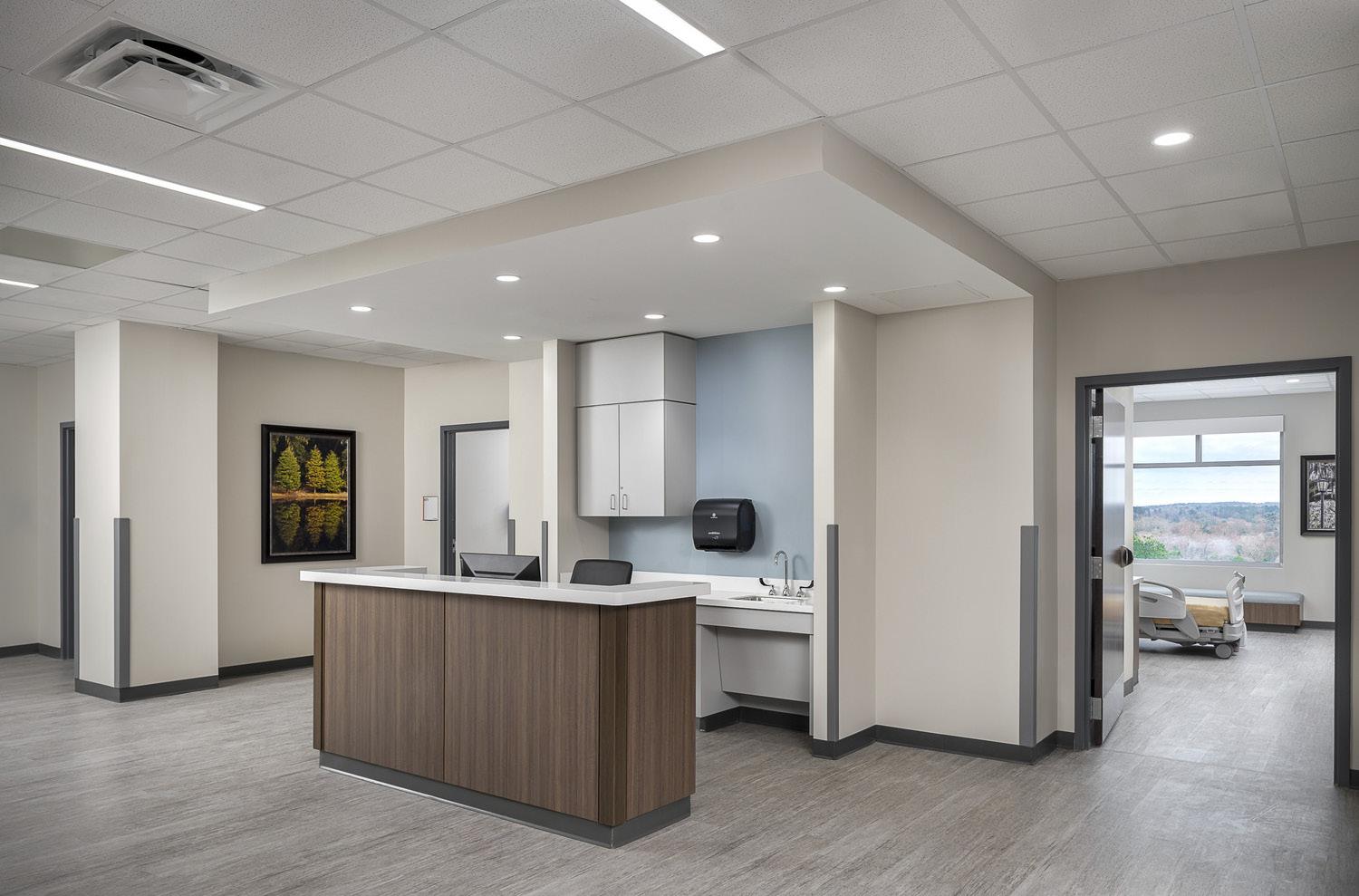
AREA + ATTRIBUTES
- 62 bed med/surg interior finishes upgrade
- 21 new med/surg bed expansion
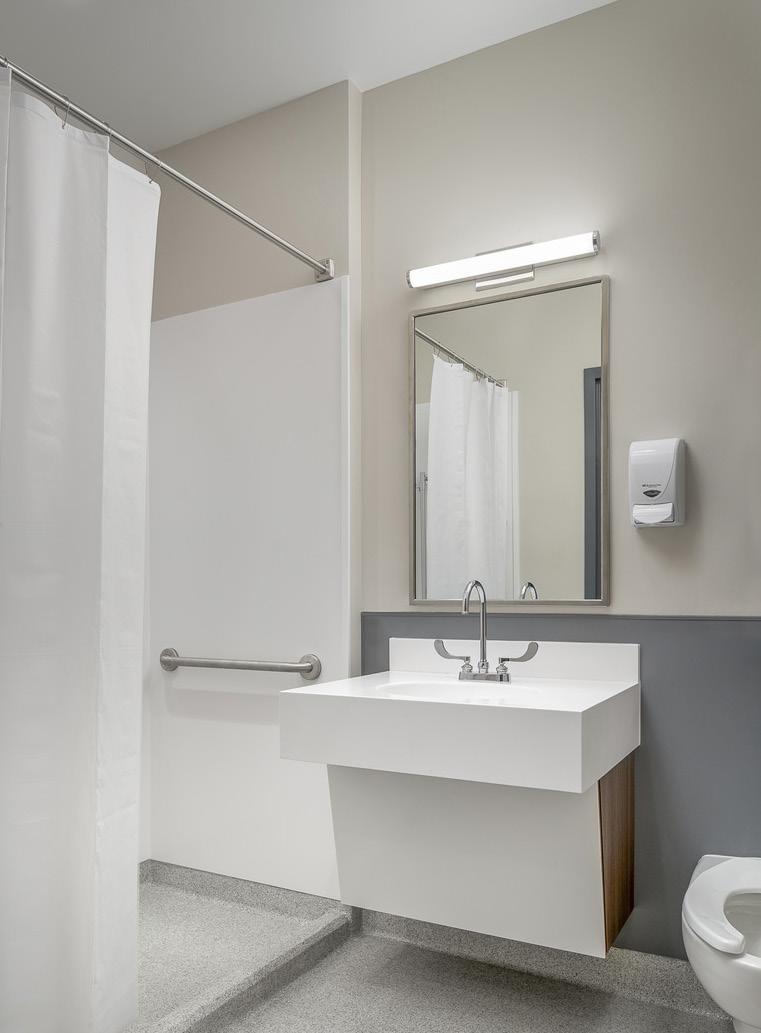
Atlanta | Georgia
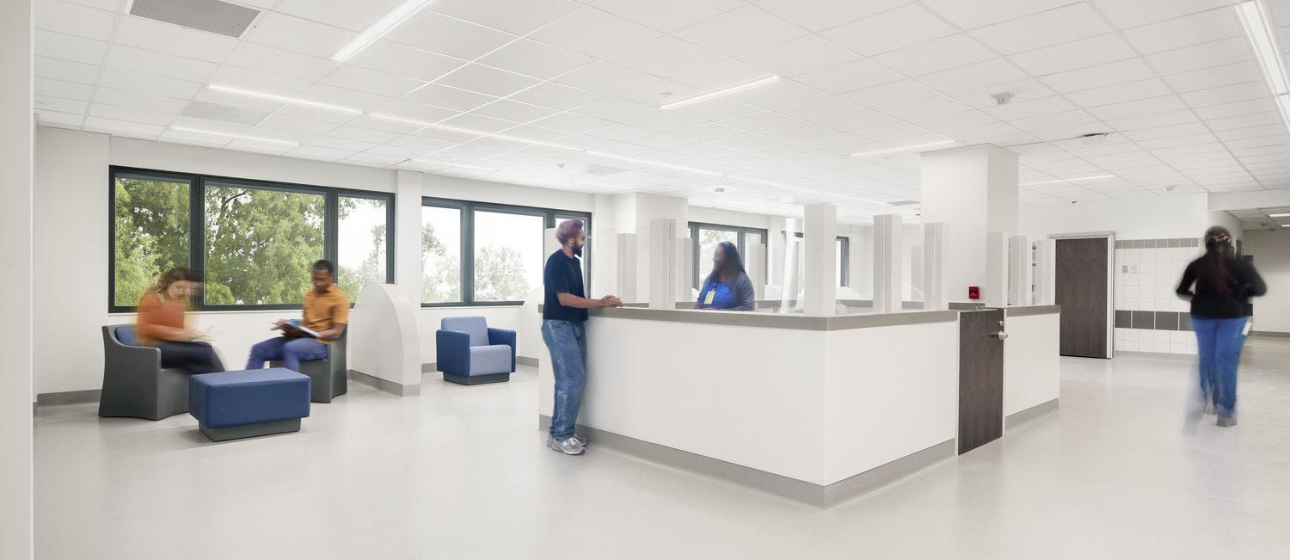
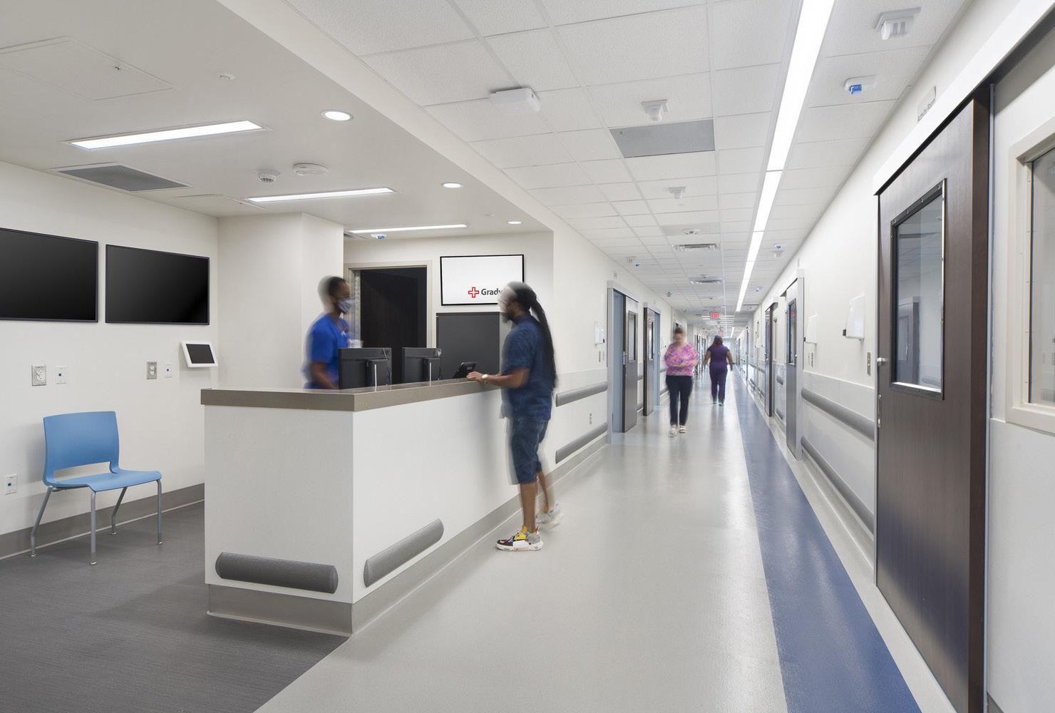
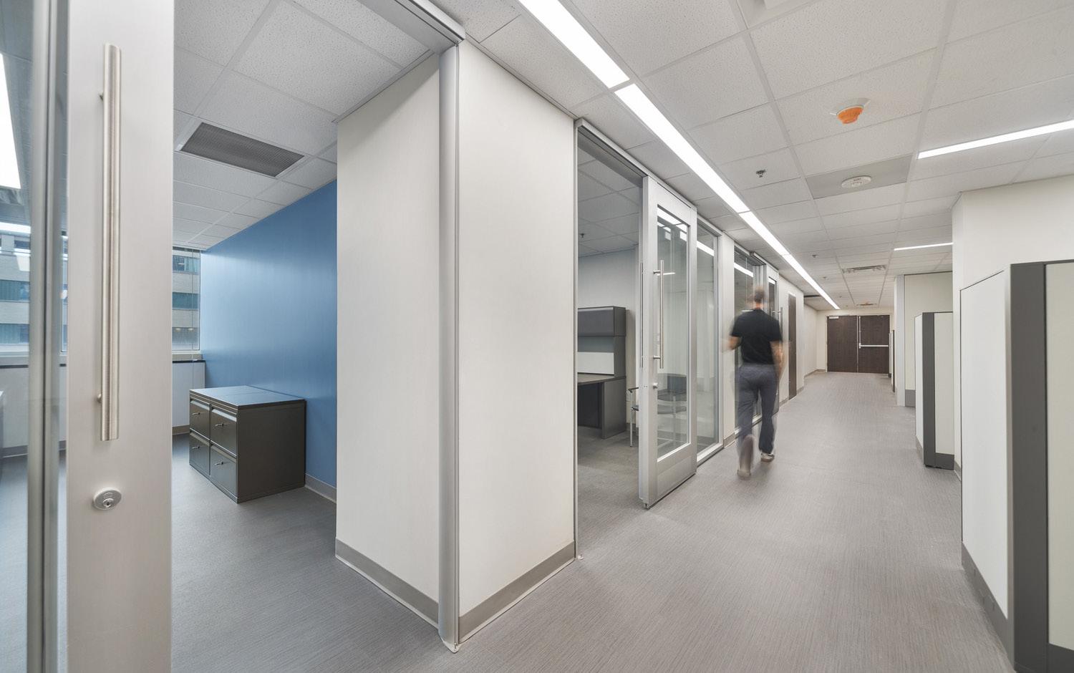
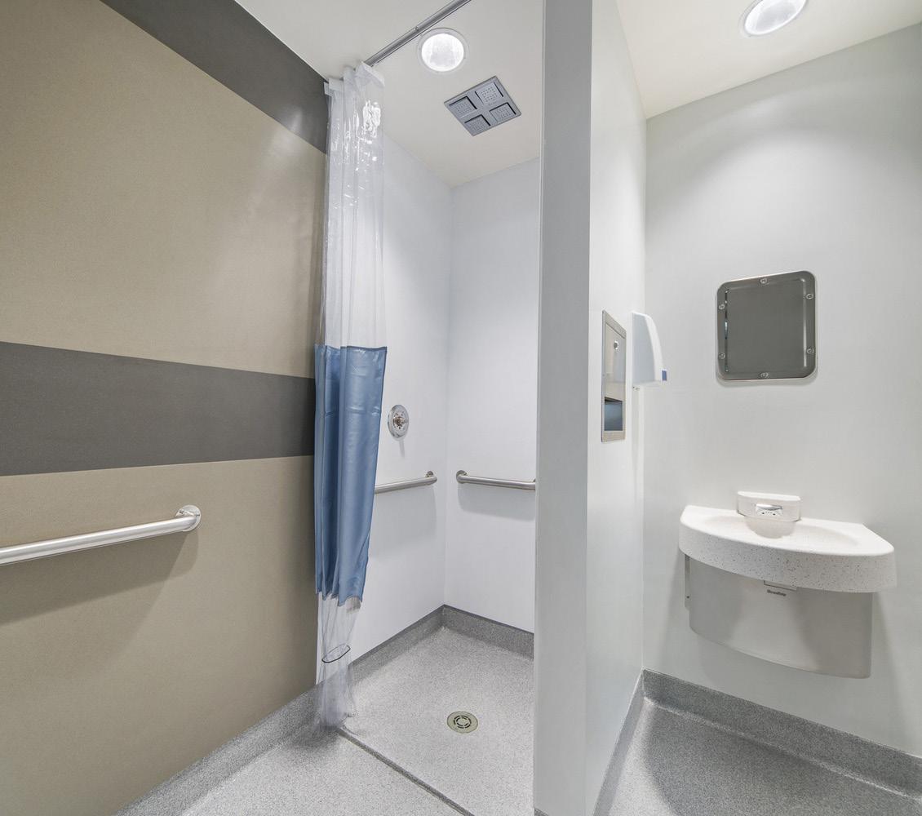
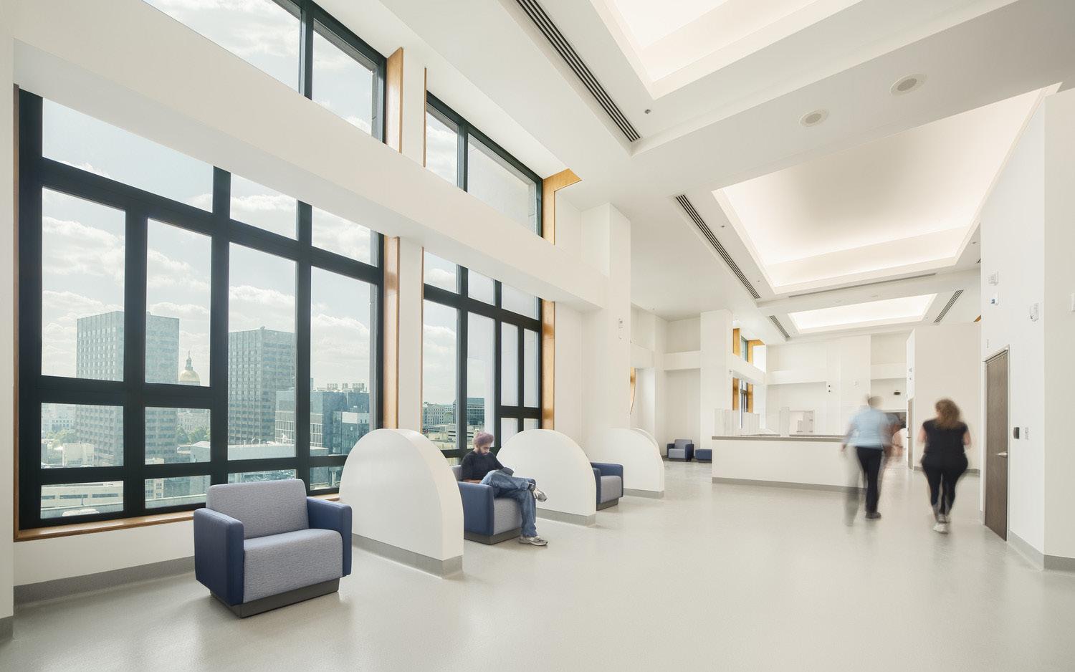
The Grady Memorial Hospital Medical Behavioral Unit is located on Level 13 and 14 of the A and B tower, and includes a 15,500 sf full renovation of an existing administration floor and on-call rooms. The project, a design build effort, transformed the space into a new 15-bed single occupancy Medical Surgical Behavior Unit to support an existing Behavior Health Clinic and increasing population demand. Level 13 A and B provides patient rooms with new lighting, antiligature fixtures and accessories, security controls, new headwalls, new bathrooms, and new furniture and finishes. Additionally, the design added activity rooms, consult rooms, staff support, staff meeting and office spaces. To provide better staff access, an exterior communicating stair connects the Behavior unit with the administrative offices on Level 14, previously oncall rooms, into business offices.
AREA + ATTRIBUTES
- 15,500 sf - Design/build
- Behavior health medical surgical unit
- Business offices
- Exterior stair
- DIRTT modular walls
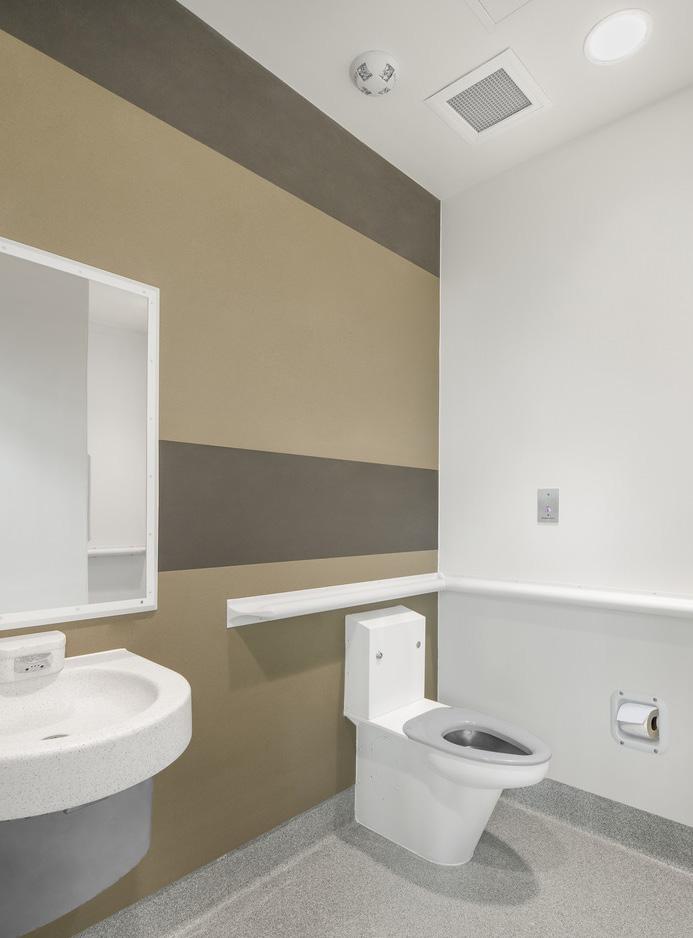
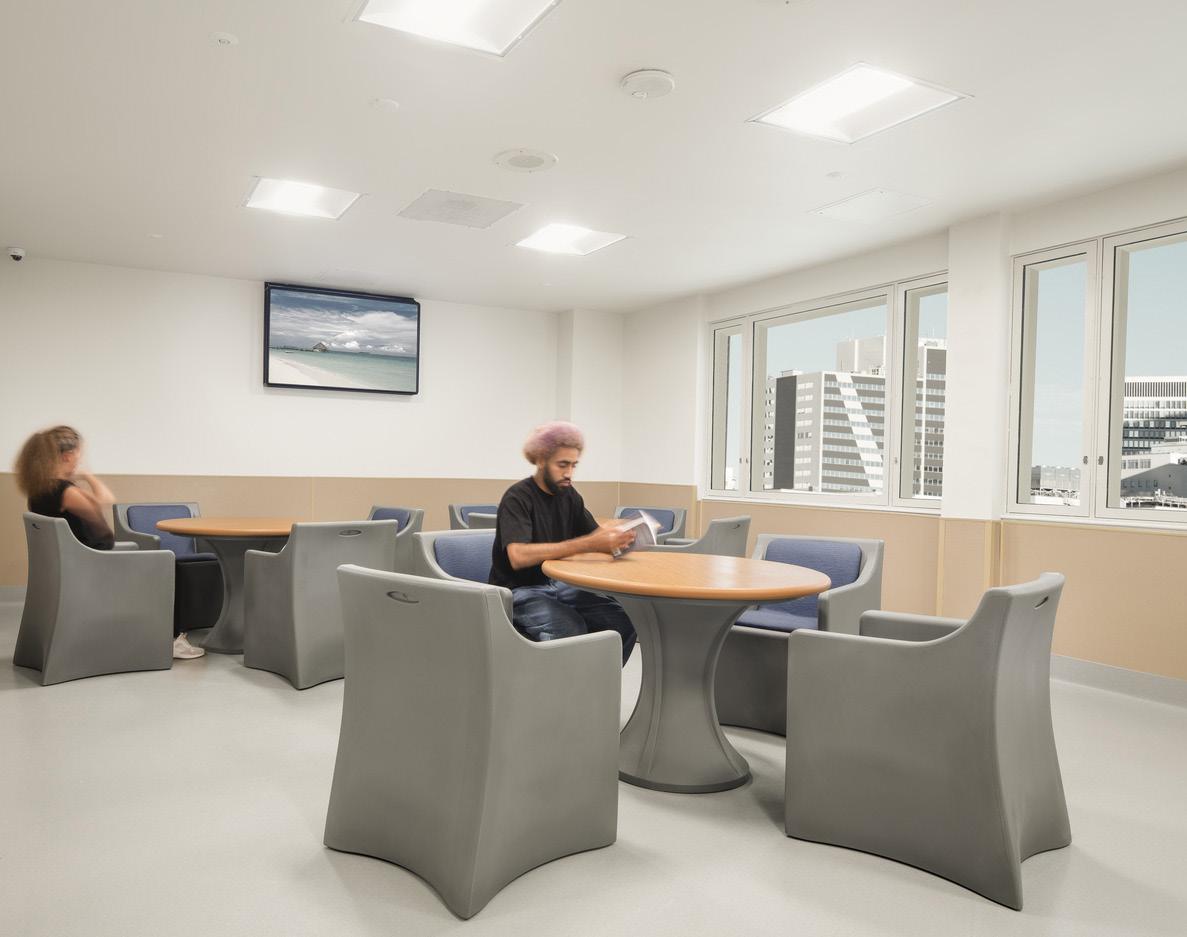
Atlanta | Georgia
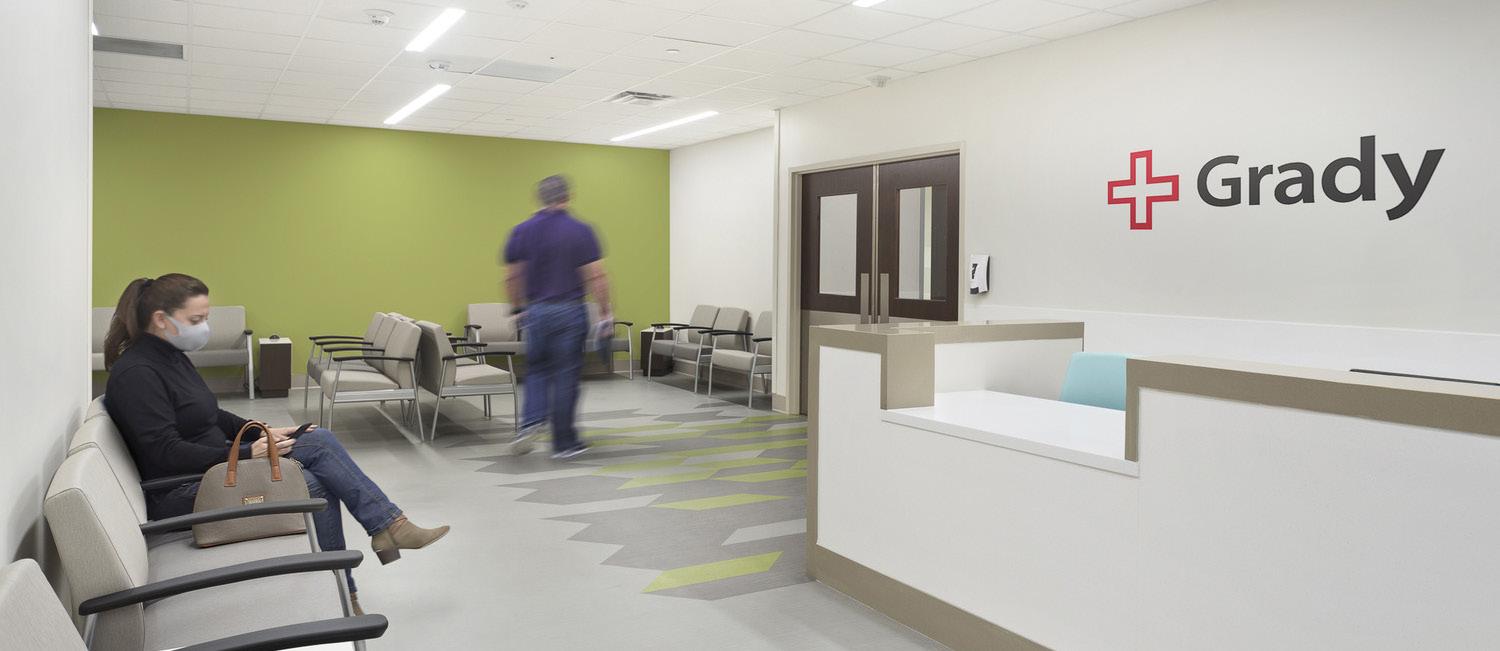
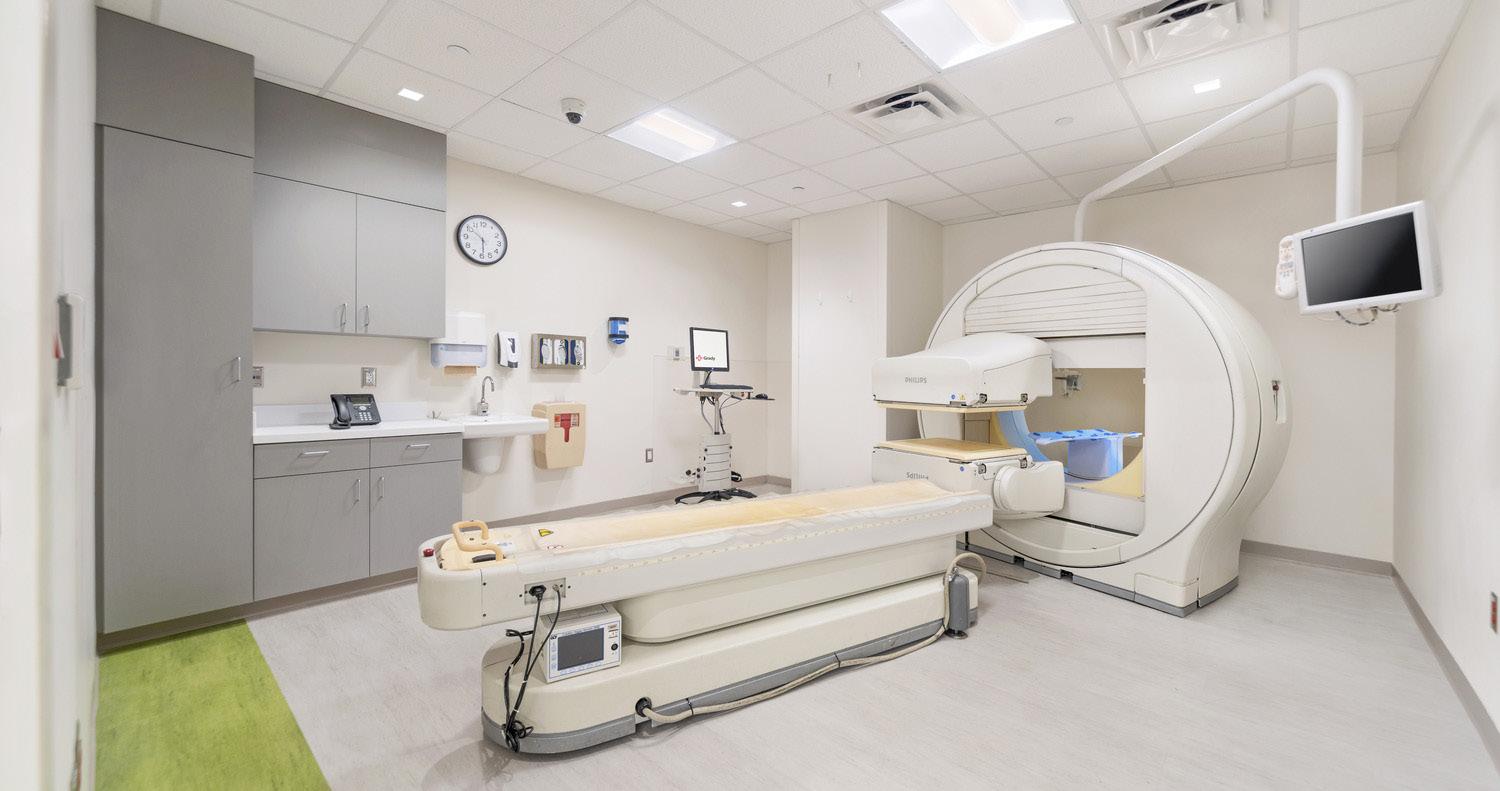
As a result of a ruptured 24” chilled water line in the sixth-floor mechanical space the 18,300 sf third floor Nuclear Medicine, Imaging department and staff office suite required a full demolition of the spaces. With a construction cost of $7,800,000 TVS was asked to redesign the space into two separate departments. Both departments, nuclear medicine and ultrasound would be supported by a single reception, check-in and waiting area. The staff offices and conference centers would be adjacent to support these departments.
The nuclear medicine department included a new SPECT CT, three gamma cameras, two Dexa scan rooms, hot lab, relocated PET CT and prep/injection areas. The ultrasound department consisted of five new ultrasound exam rooms, on-call suite, reading rooms and support areas. TVS worked seamlessly with the Grady’s medical equipment planner, physicist, and contractor to create the best space for Grady’s nuclear medicine and ultrasound patients.
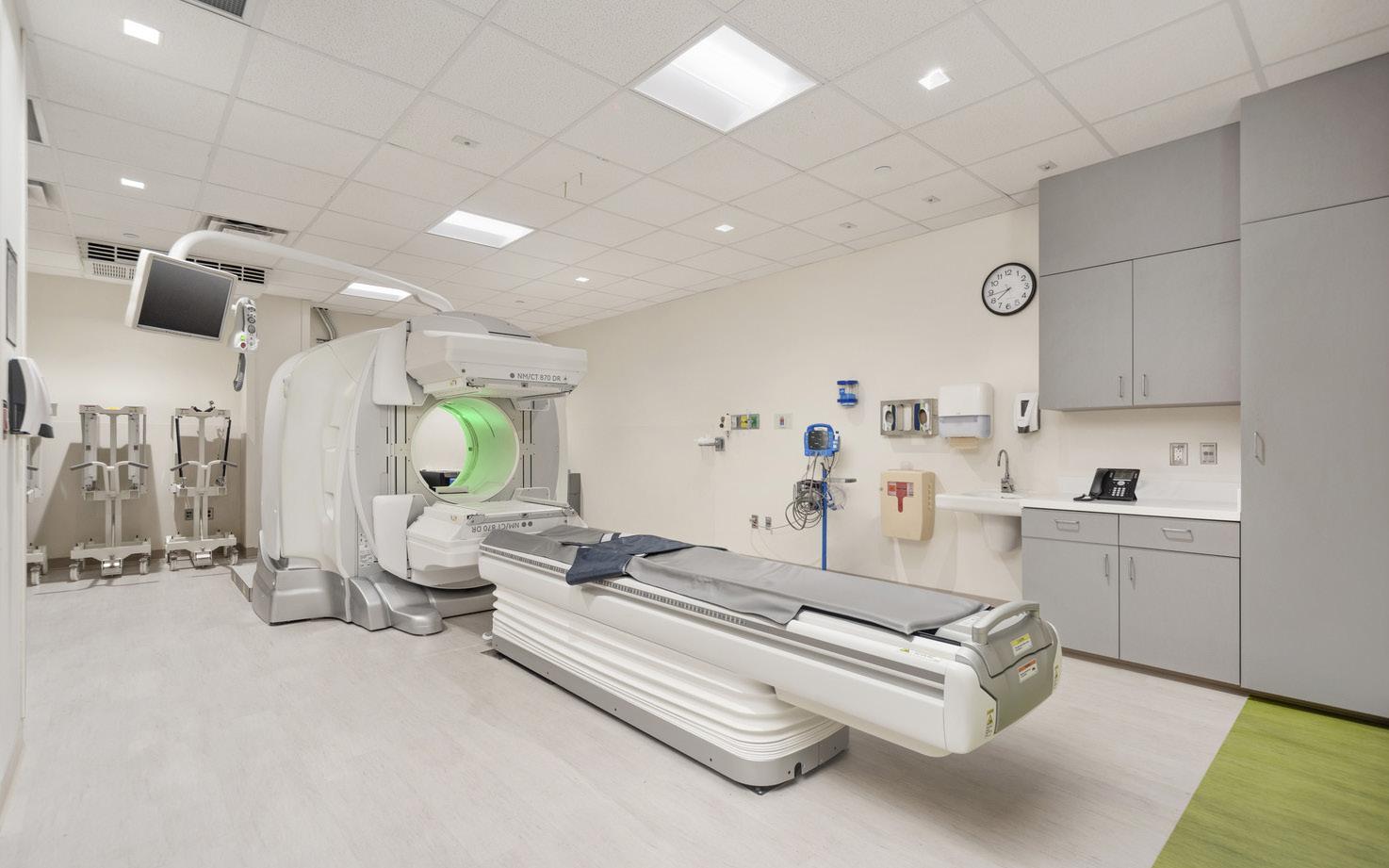
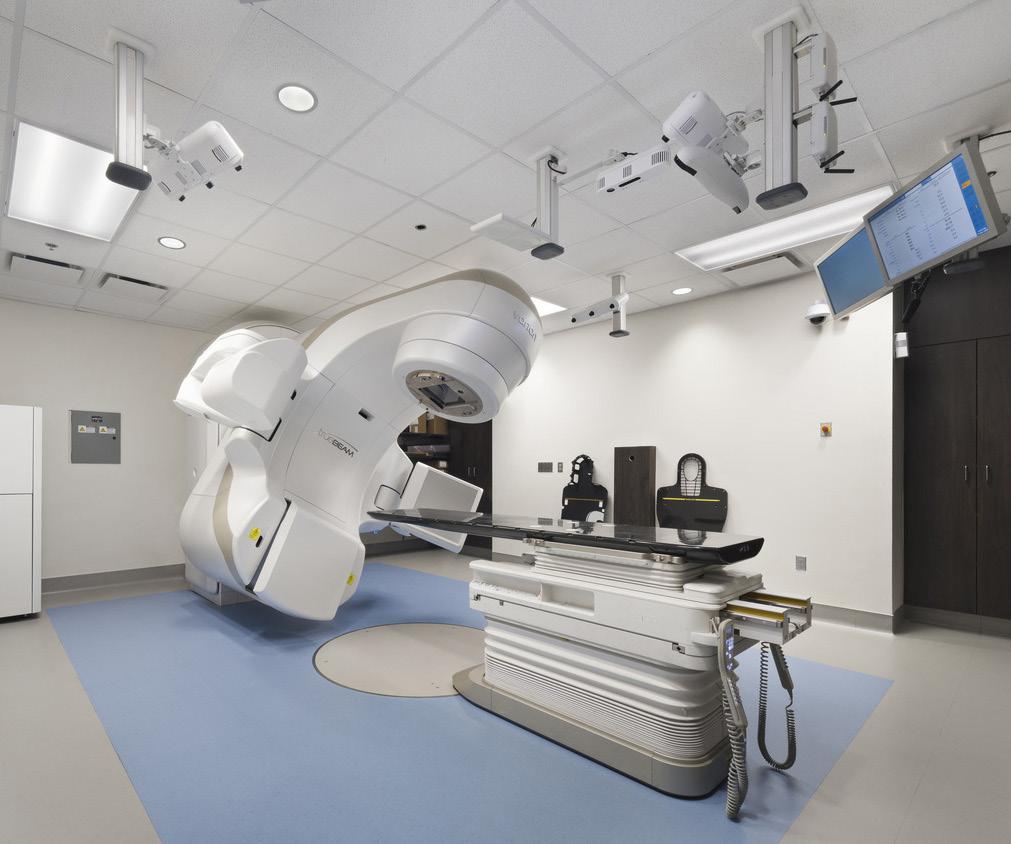
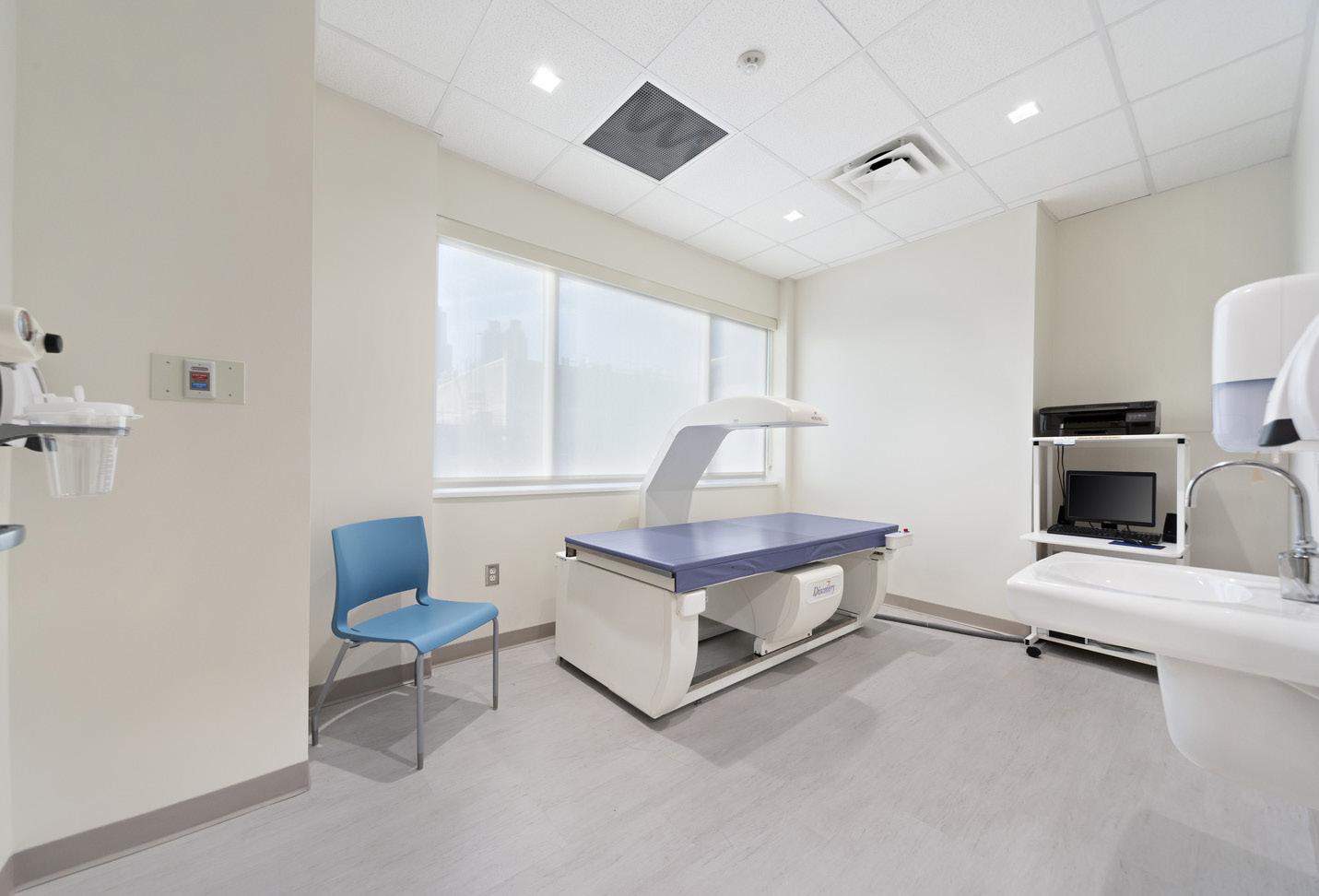
AREA + ATTRIBUTES
- 18,300 sf renovation and modernization of radiology suite
- SPECT CT
- Gamma camera
- Dexa scan hot lab
- Ultrasound rooms
- On-call suite
- Reading room
- Support room
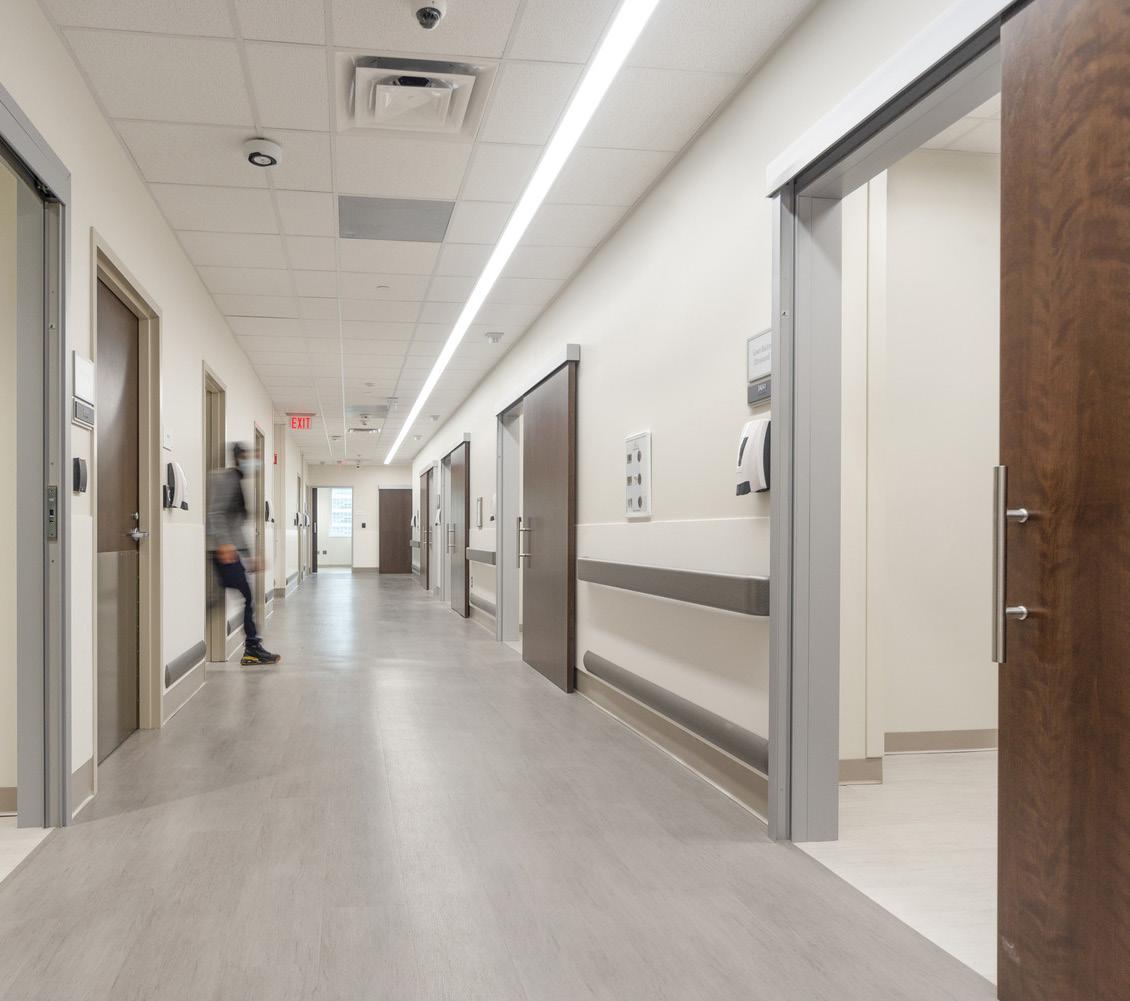
Atlanta | Georgia
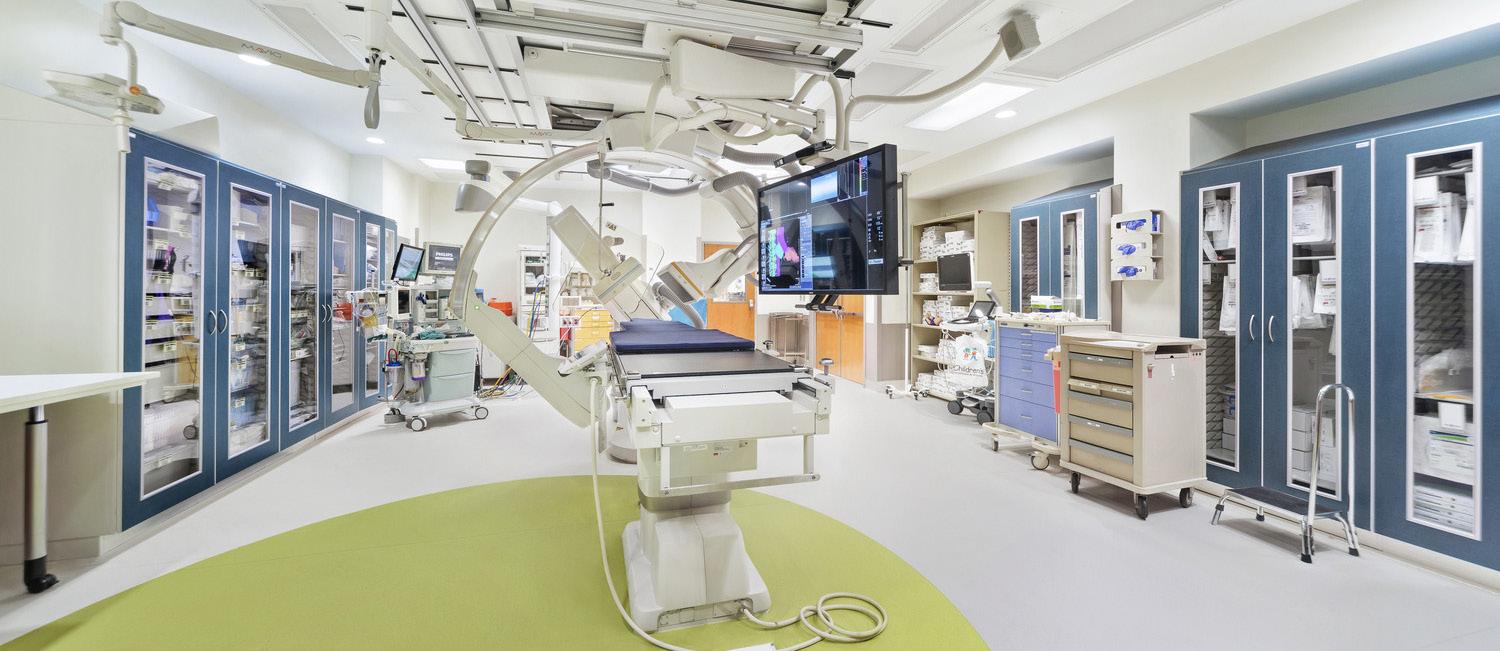
TVS was asked by Children’s Healthcare of Atlanta to provide design services for a new biplane interventional radiology room. The project goals included: improved workflow, improved patient safety, reduced procedural process times, and improved patient satisfaction for families and patients.
TVS implemented a design for the new interventional radiology suite that includes: new control room, new biplane Canon treatment room, new consult/prep room, new scrub area, and an equipment room. The interventional radiology suite layout was flipped 180 degrees to provide staff and patients a more efficient procession into the suite, while also providing the consult/prep room for patient families to enter prior to procedures.
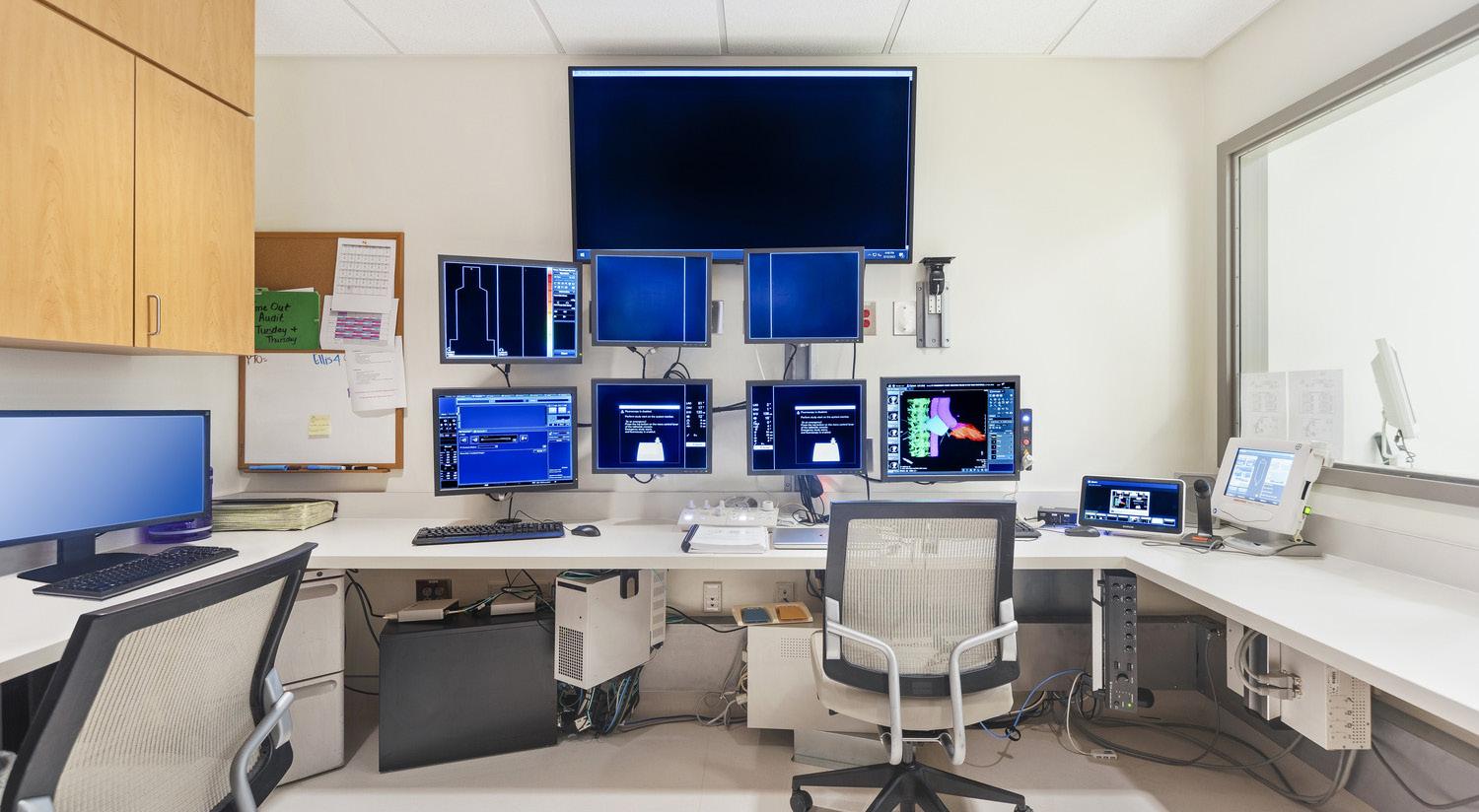
AREA + ATTRIBUTES
- 1,750 sf
- Control room
- Biplane Canon treatment room
- Prep room
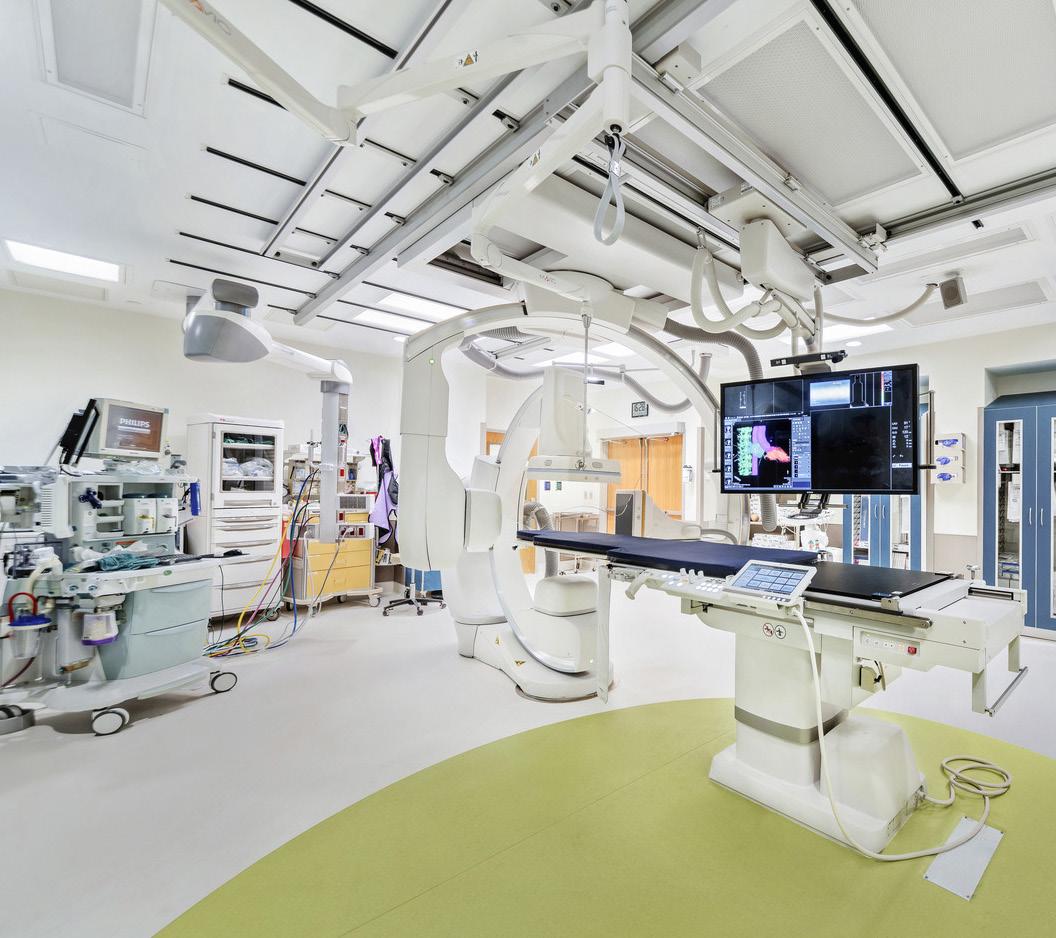
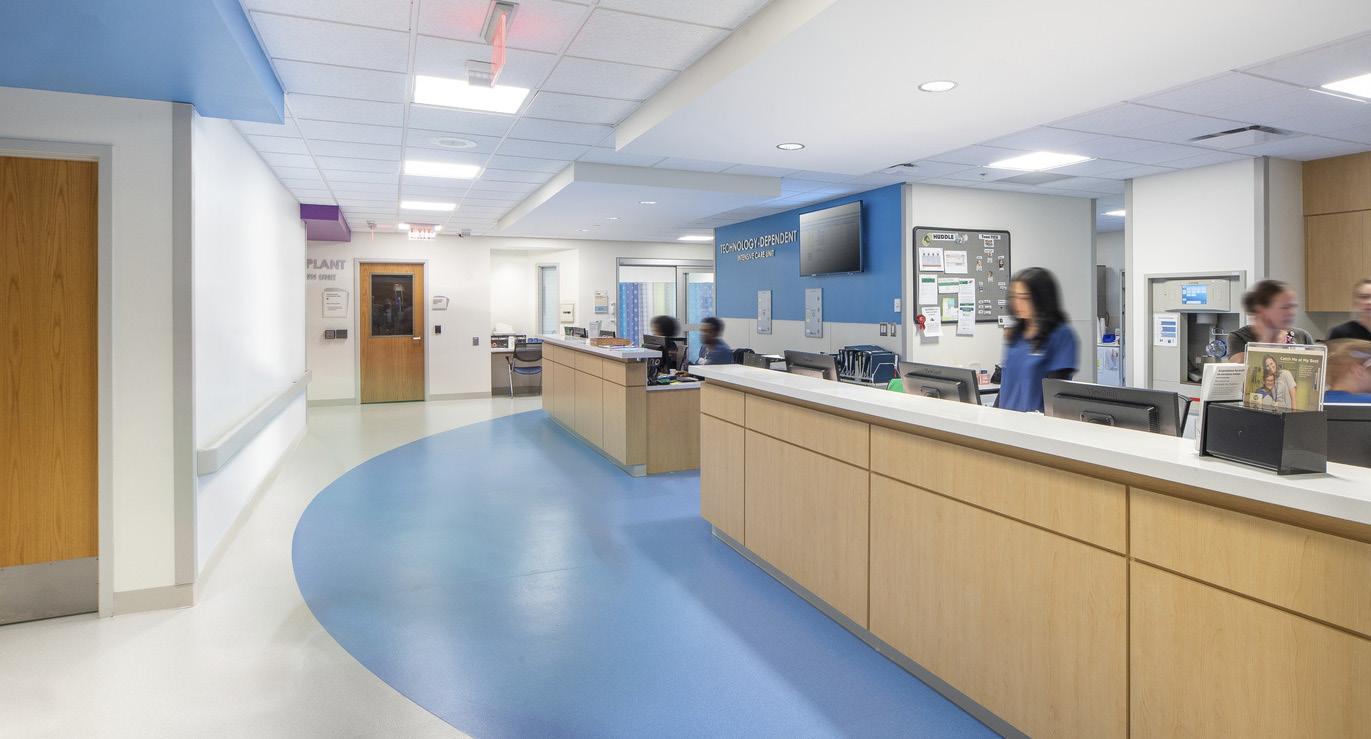
The TVS healthcare team completed, in late 2018, the design for a 29,000 sf, 35-bed expansion at Children’s Egleston campus which occurred over two phases. The scope of this project is a new 17- bed hematology/oncology unit, as well as, a new 10-bed PICU both on the sixth floor. Additionally, the design team has planned for finish upgrades to five NICU beds on the second floor as well as the entire second floor CSU unit, which will also include two new CSU rooms.
Eight existing med/surg beds on the fifth floor were renovated and upgraded to become TICU beds and a new office suite for the Sibley Heart Center surgeons will go into existing space on the second floor.
Renovation is never without challenges. When designing the patient rooms, the team made them as similar as possible for efficiency. Due to the column spacing many of the rooms had to be adjusted or oriented differently to accommodate the existing structure.
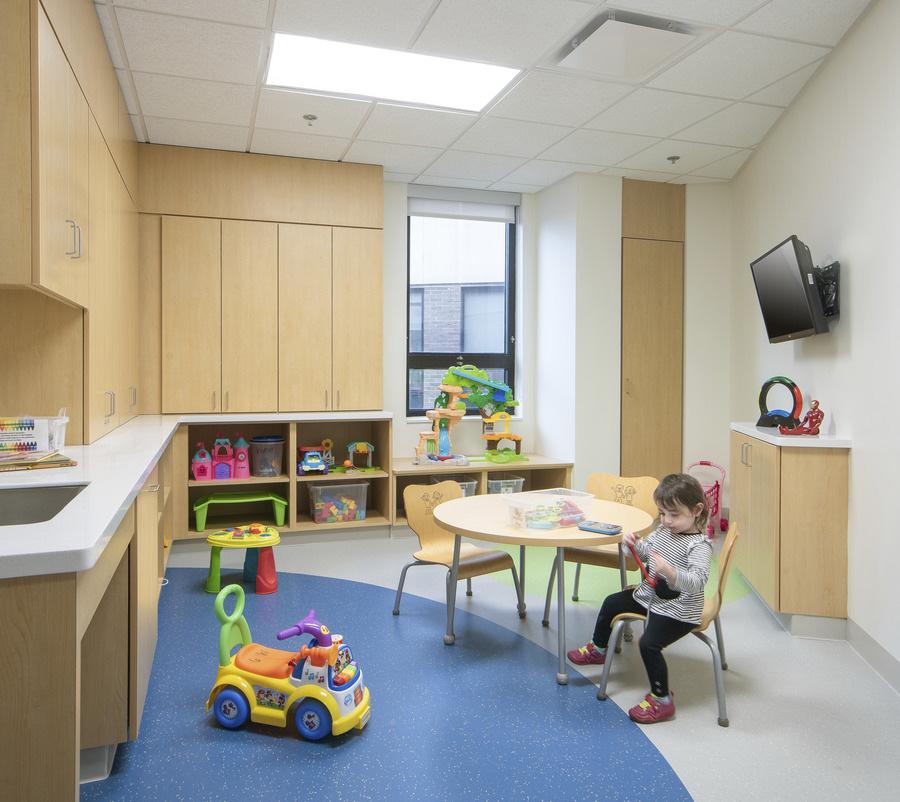
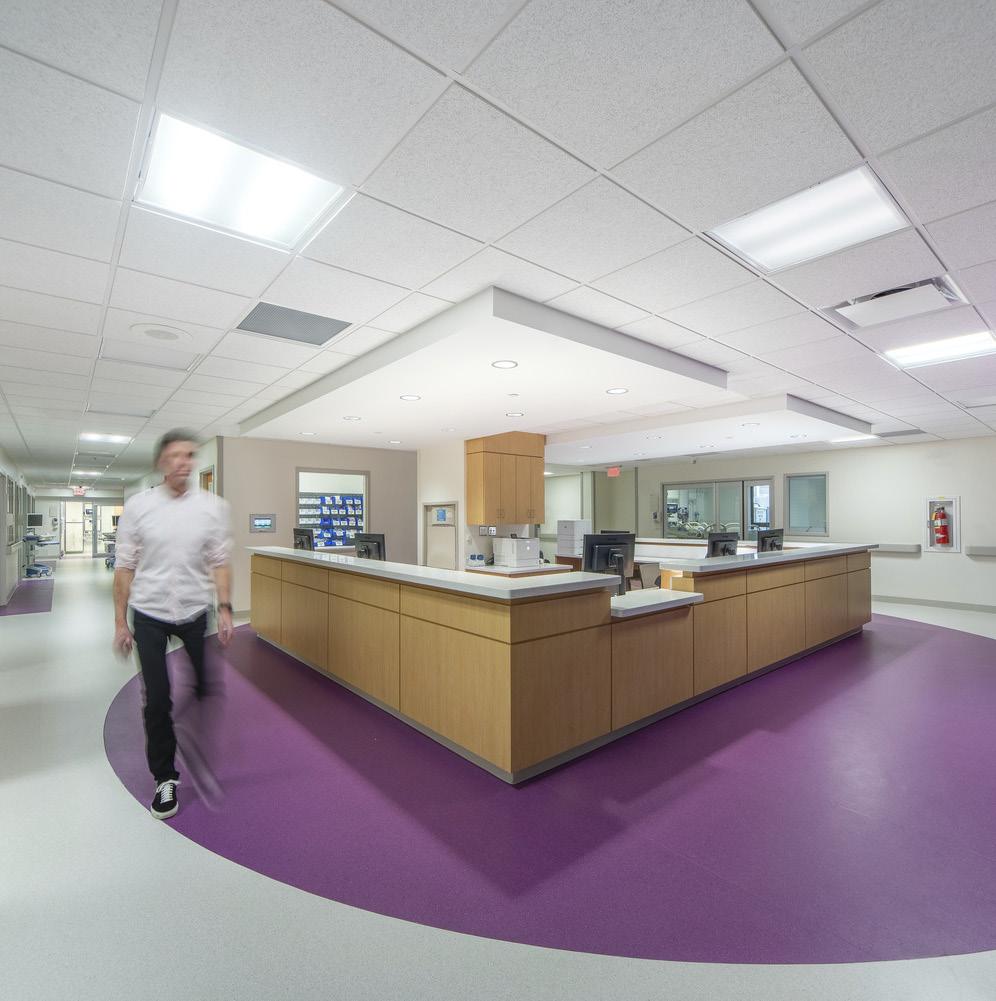
AREA + ATTRIBUTES
- 29,000 sf
- Intensive Care Unit
- Finish upgrades
- Multiple phases
- Modernization - NICU
- PICU
- TICU
- CSU
- Hematology/oncology
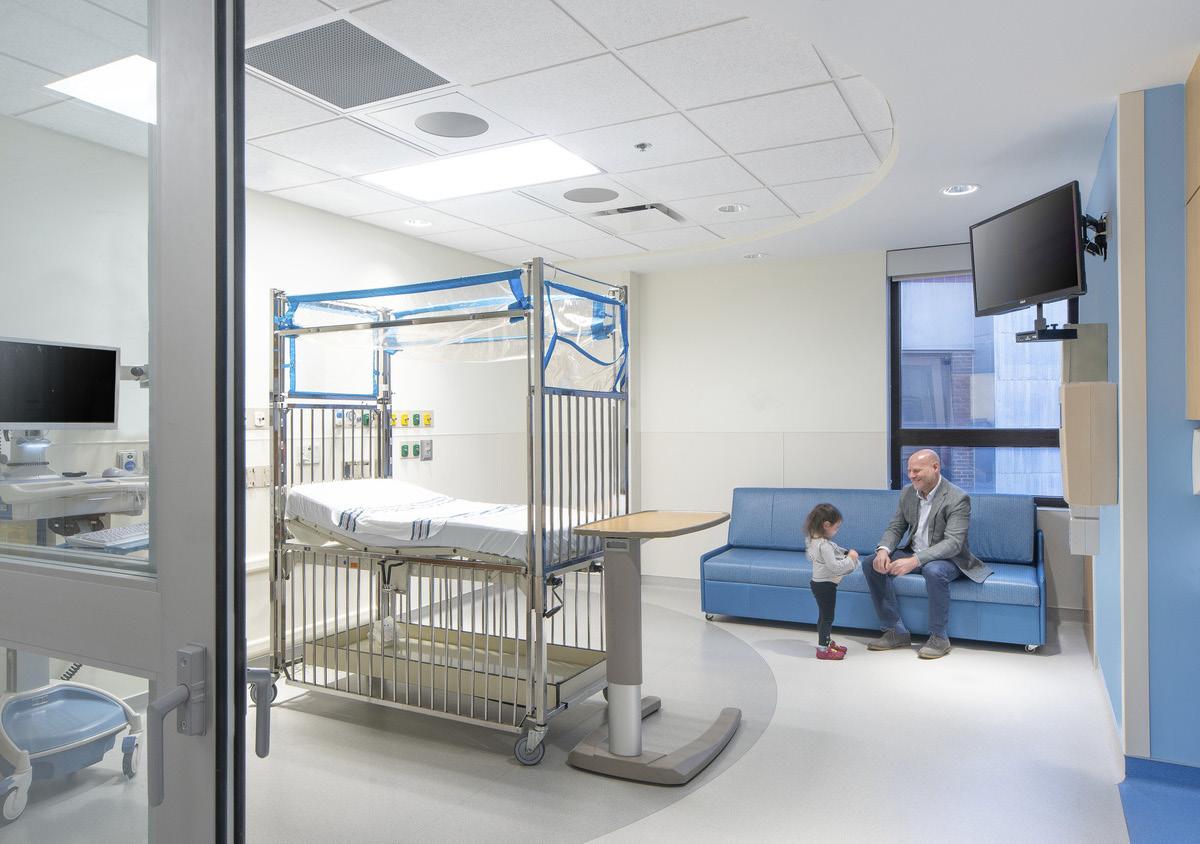
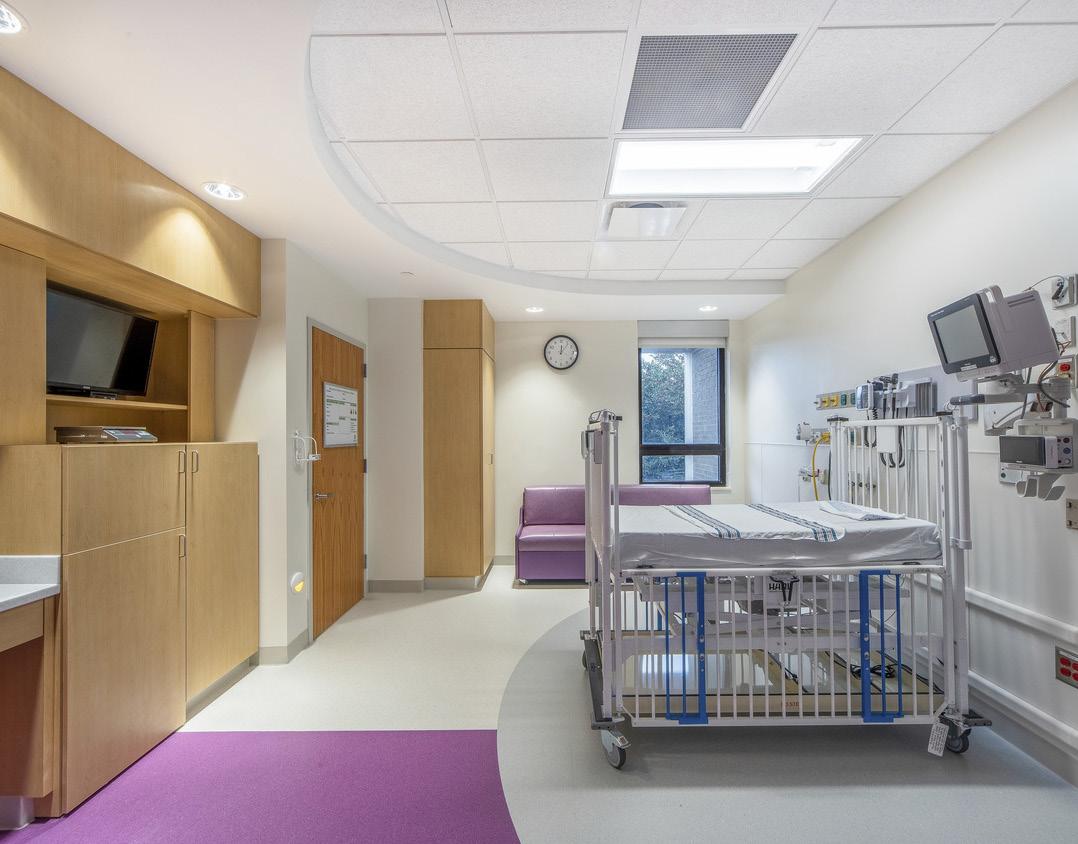
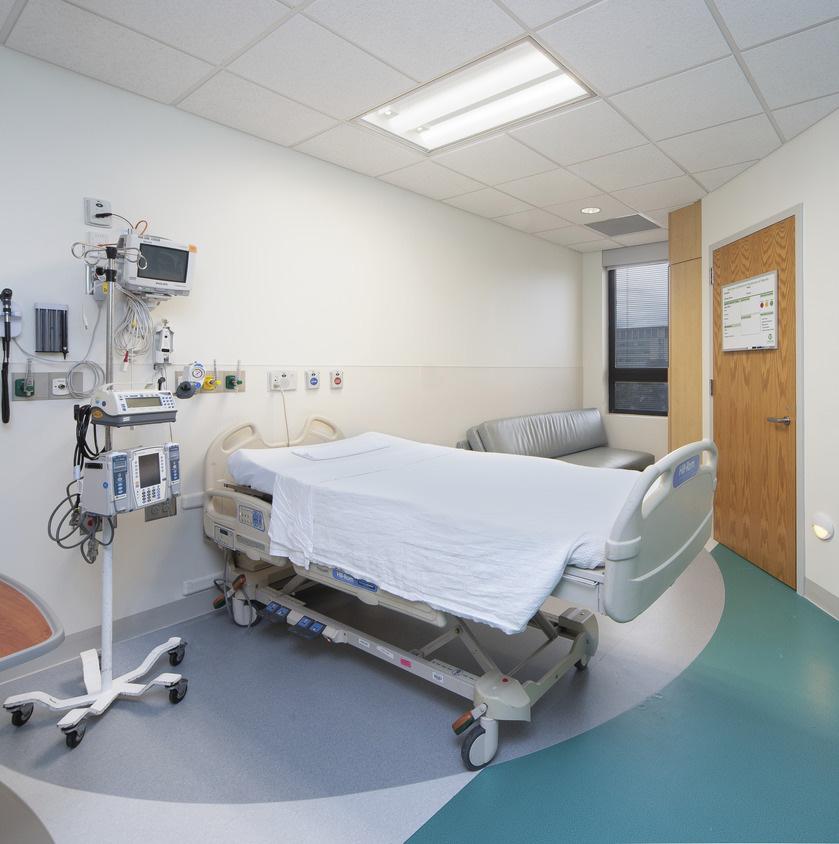
Atlanta | Georgia
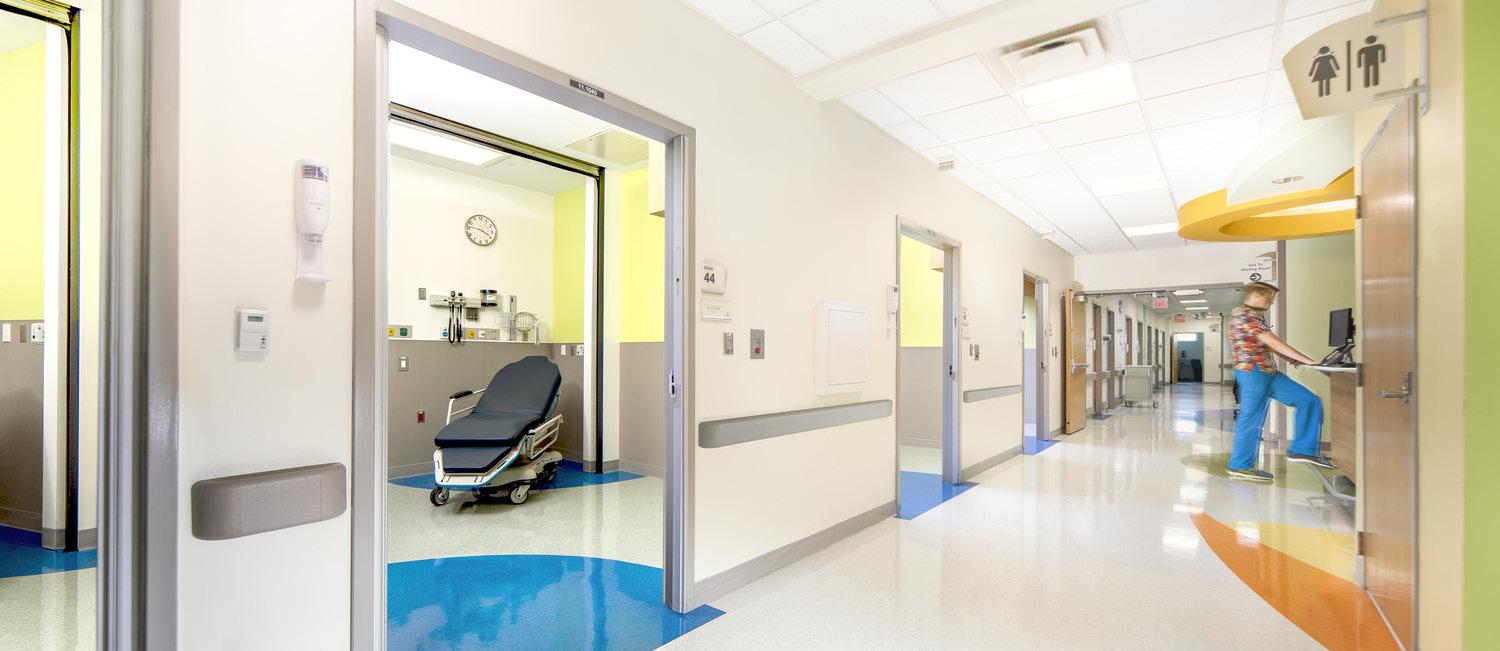
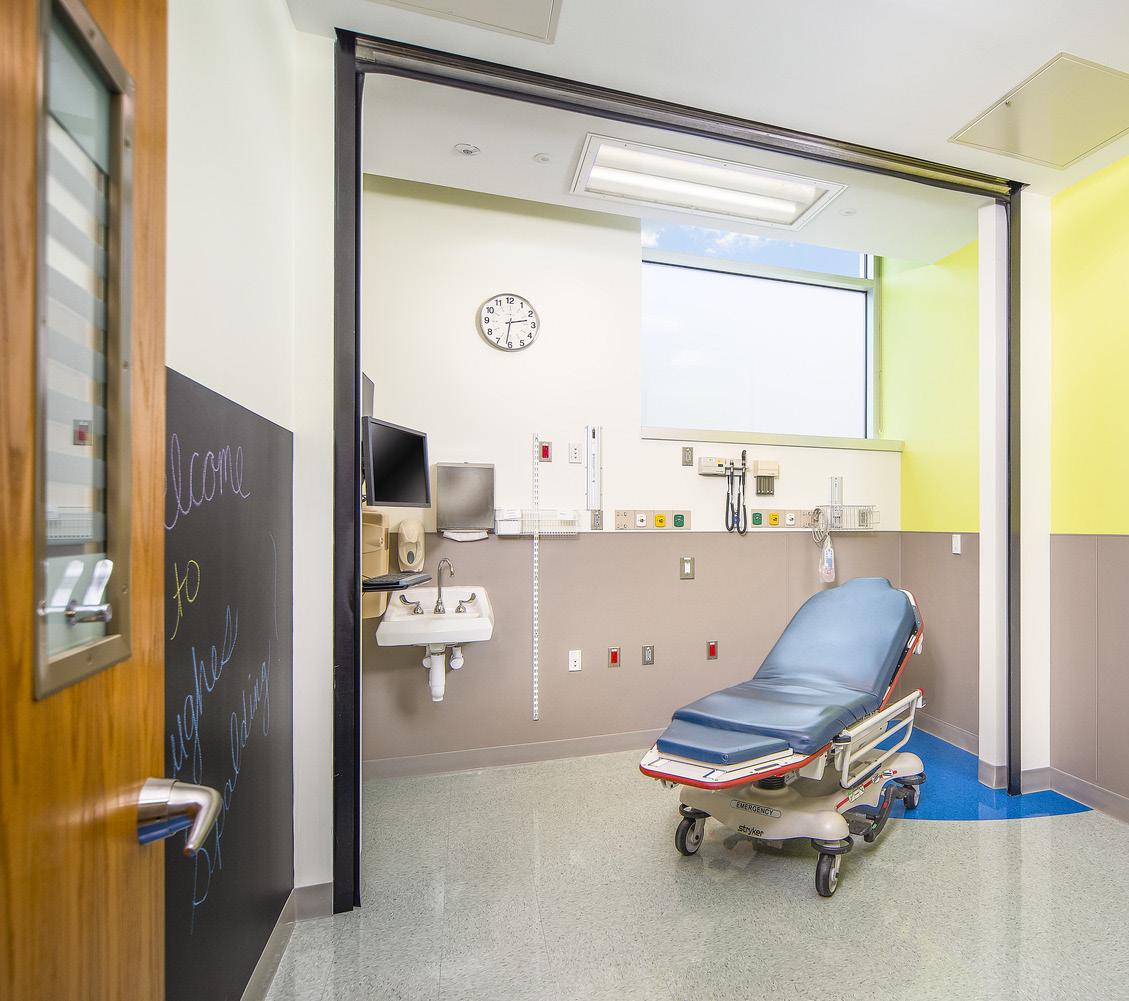
At Hughes Spalding, our recent renovation included converting five existing exam rooms into four right-sized rooms and the addition of one ligature toilet. Specifically designed to accommodate emergency department room standards, in addition to ligature standards of care and safety, including holding room requirements, specific to behavioral health patients. The exam rooms each have a security safety door that pulls down, when needed, to mitigate the risk of patients harming themselves, staff and the facility. This door prevents access to the headwall, sink, wall-mounted computer, med-gas, outlets and other ligature risks. The exam rooms feature a chalk board for a positive distraction. Locating the behavioral health rooms adjacent to each other helps with staffing needs. TVS is designing a similar renovation at the Egleston campus as well.
AREA + ATTRIBUTES
- 1,260 sf renovation
- Behavioral health case rooms
- Ligature toilet
Various Locations | United States
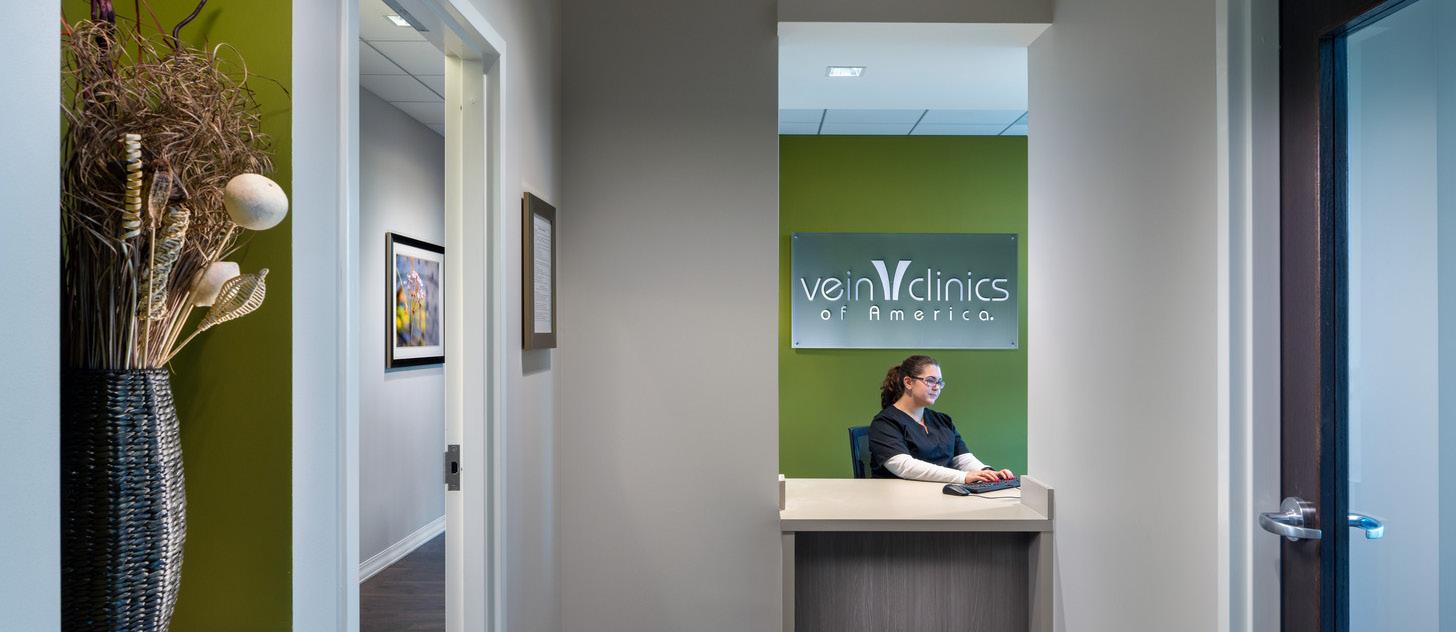
The recent shift towards ‘retail health’ brings ambulatory care service providers closer to target patient populations. In order to establish their brand identity in new locations nationwide, Vein Clinics of America has embarked on a multi-site roll-out of standardized clinics that are scheduled to open over the next few years. The first five clinics, which realized their firstpatient dates in the fall of 2016, were based off of a fresh brand and prototypical layout that express the company’s history, support the quality of care VCA is known for and optimize efficiency.
Locating the new clinics in multiple states required the brand be flexible to adapt to local codes and building approval processes while balancing project schedules and budgets. Operational set-up processes were developed to ensure quality, consistency and ease for opening multiple sites simultaneously. After completing numerous projects, the team continues to improve the standards and delivery approach for the ongoing work in 2017 integrating the lessons learned from the feedback of the doctors and patients alike.
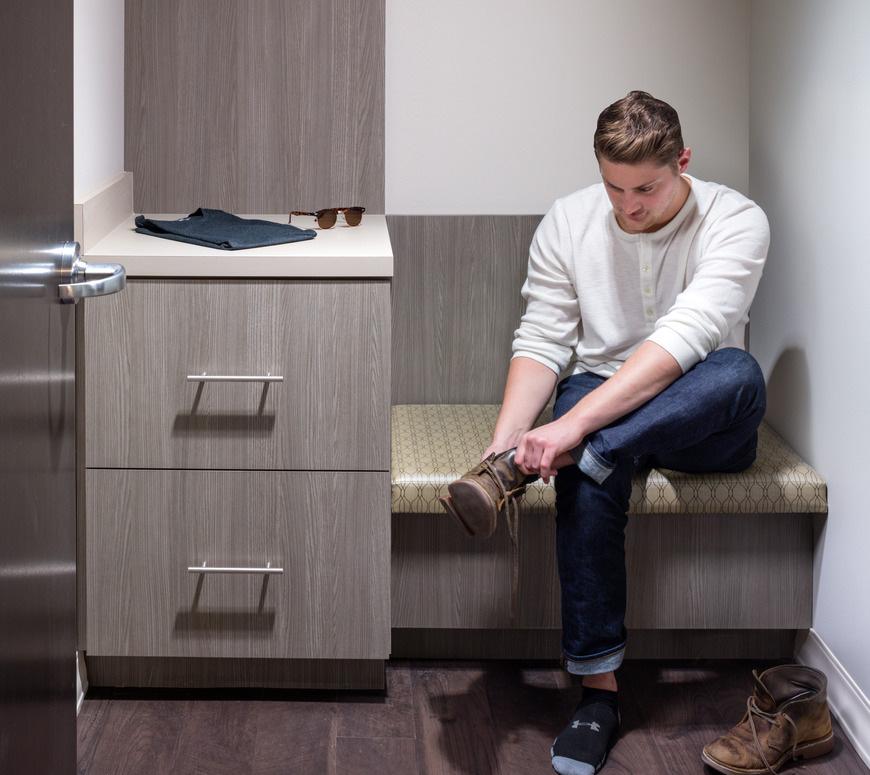
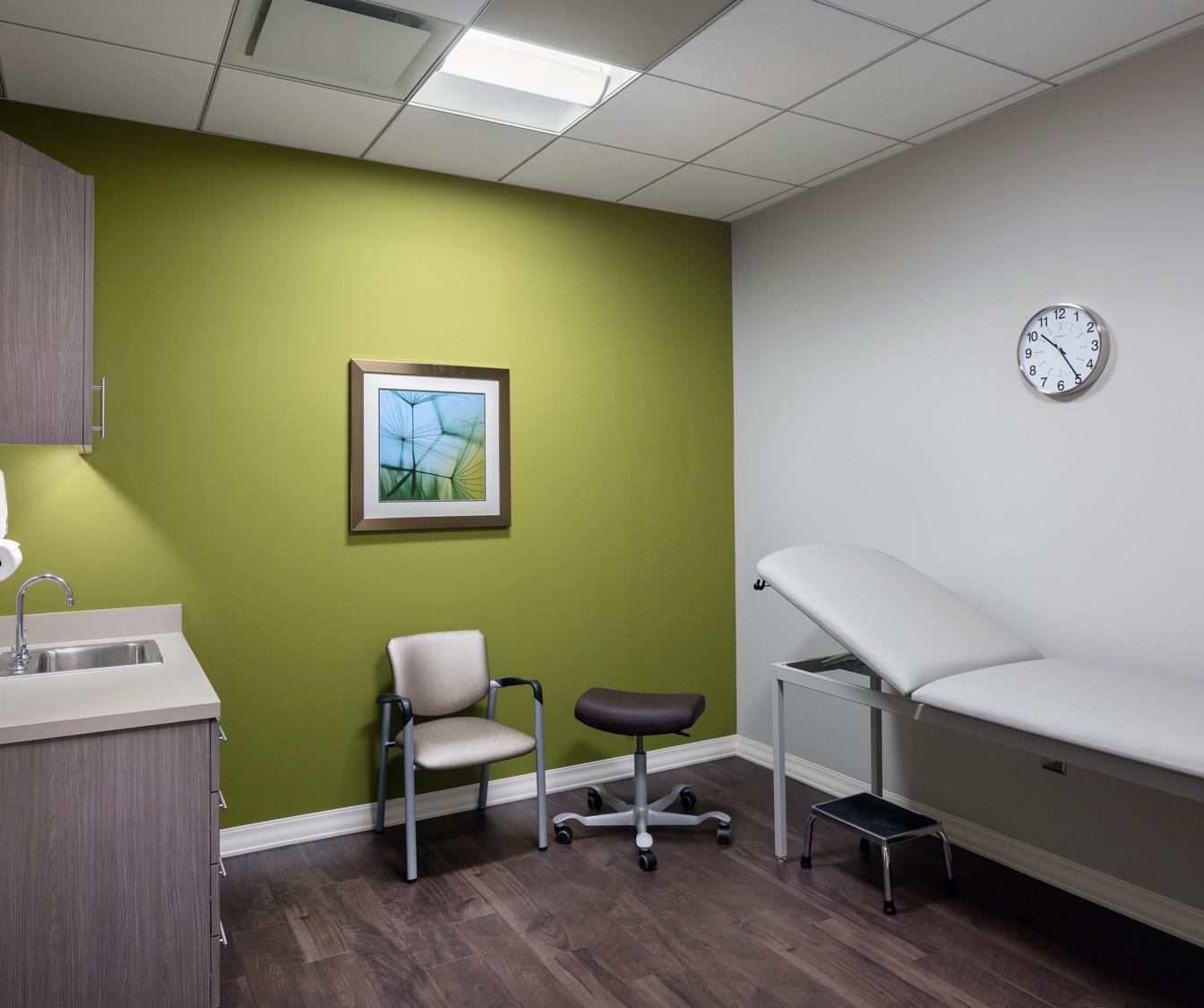
AREA + ATTRIBUTES
- 3,800 sf – 4,200 sf
- Branded roll-out of multiple locations
- Design reflects mission and vision
- Flexibility and operational efficiency as design priorities
- Patient and physician centered design
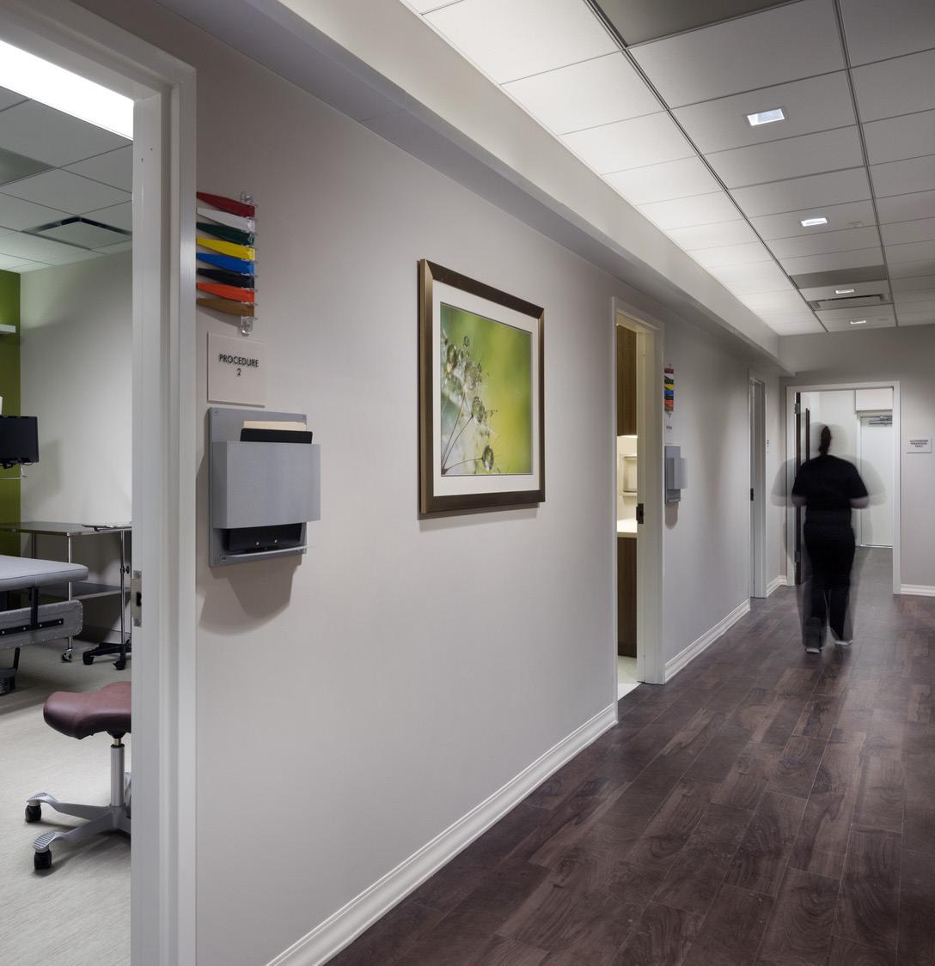
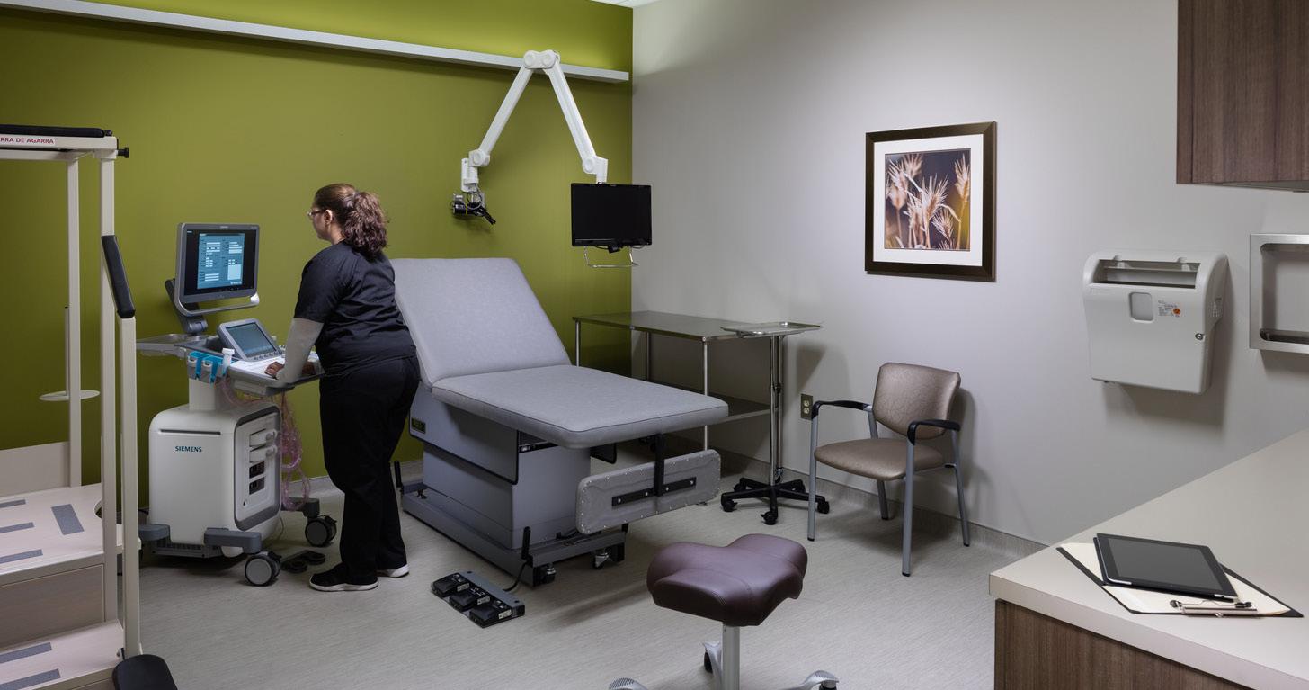
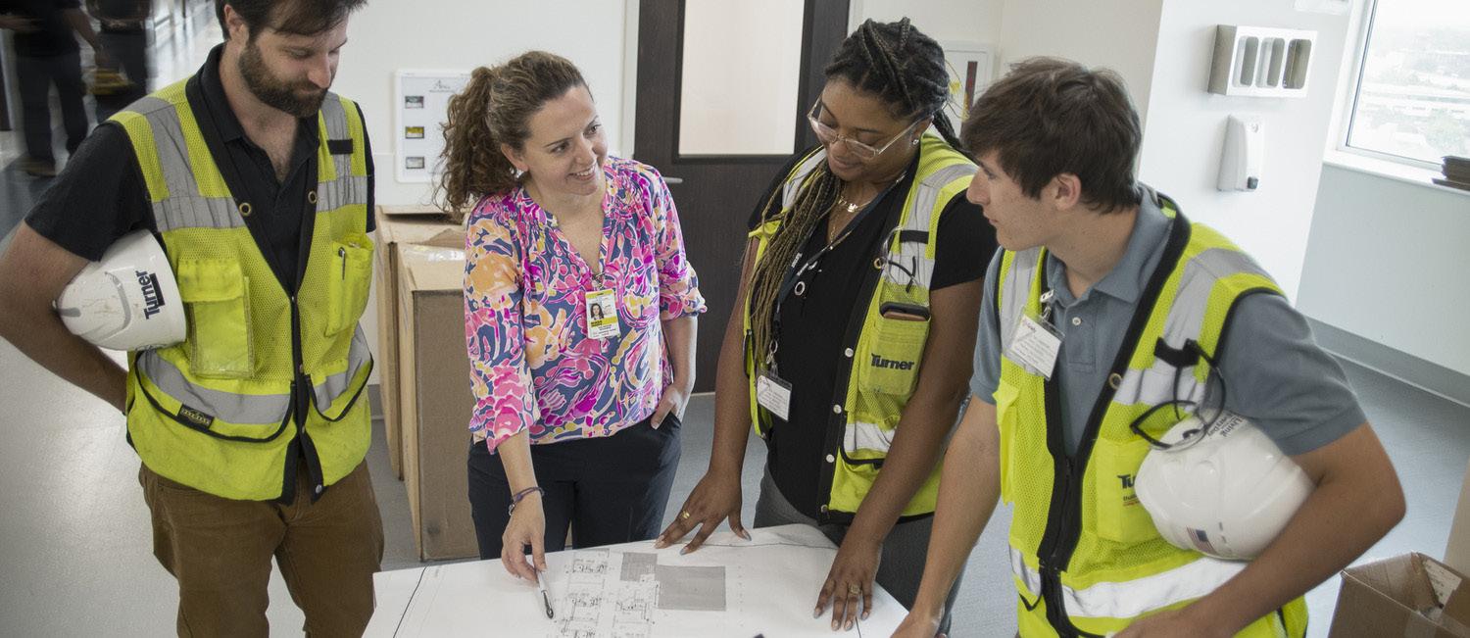
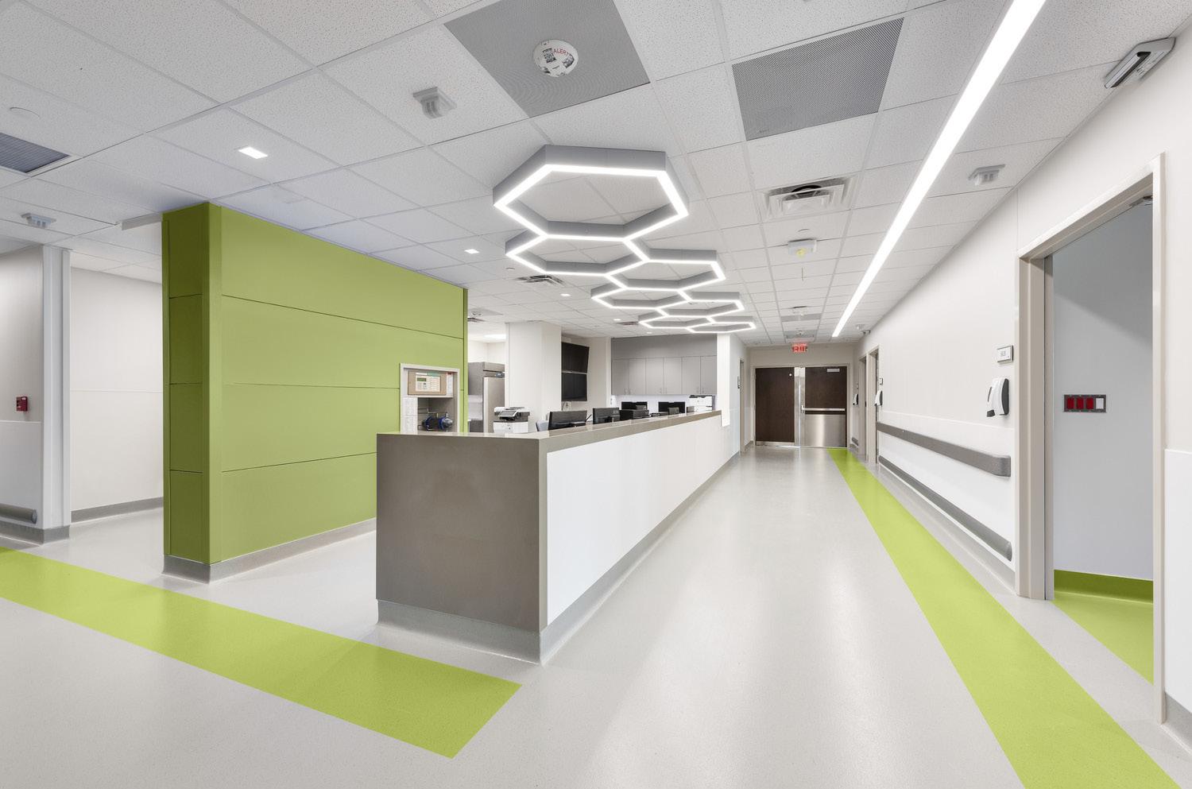
The West Tower Refresh 7A Stroke Center project was a renovation and upgrade of an existing cardiac unit located on level seven at the Grady Memorial Hospital in Atlanta. The project includes a 16,200 sf renovation of an existing patient space. The project, a design build effort, transformed the space into a new 38-bed stroke center unit to support increasing population demand. Level 7A provides a full interior renovation, new patient lifts, medical booms, nurse call upgrades, lighting and additional required modifications of associated ceiling systems at patient rooms. Additionally, the design included consult rooms, staff support, staff meeting and office spaces.
AREA + ATTRIBUTES - 16,200 sf
- 38 bed med/surg unit - Design Build
- Fast track design and construction schedule
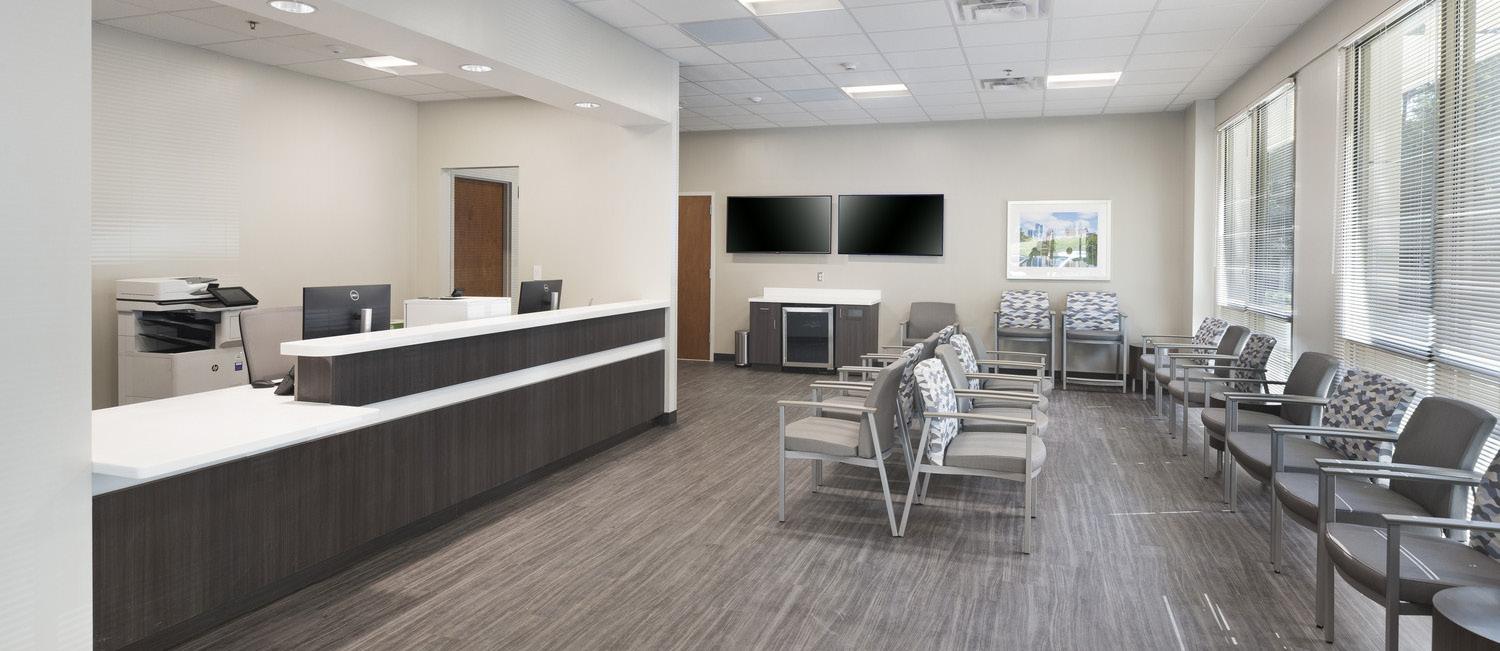
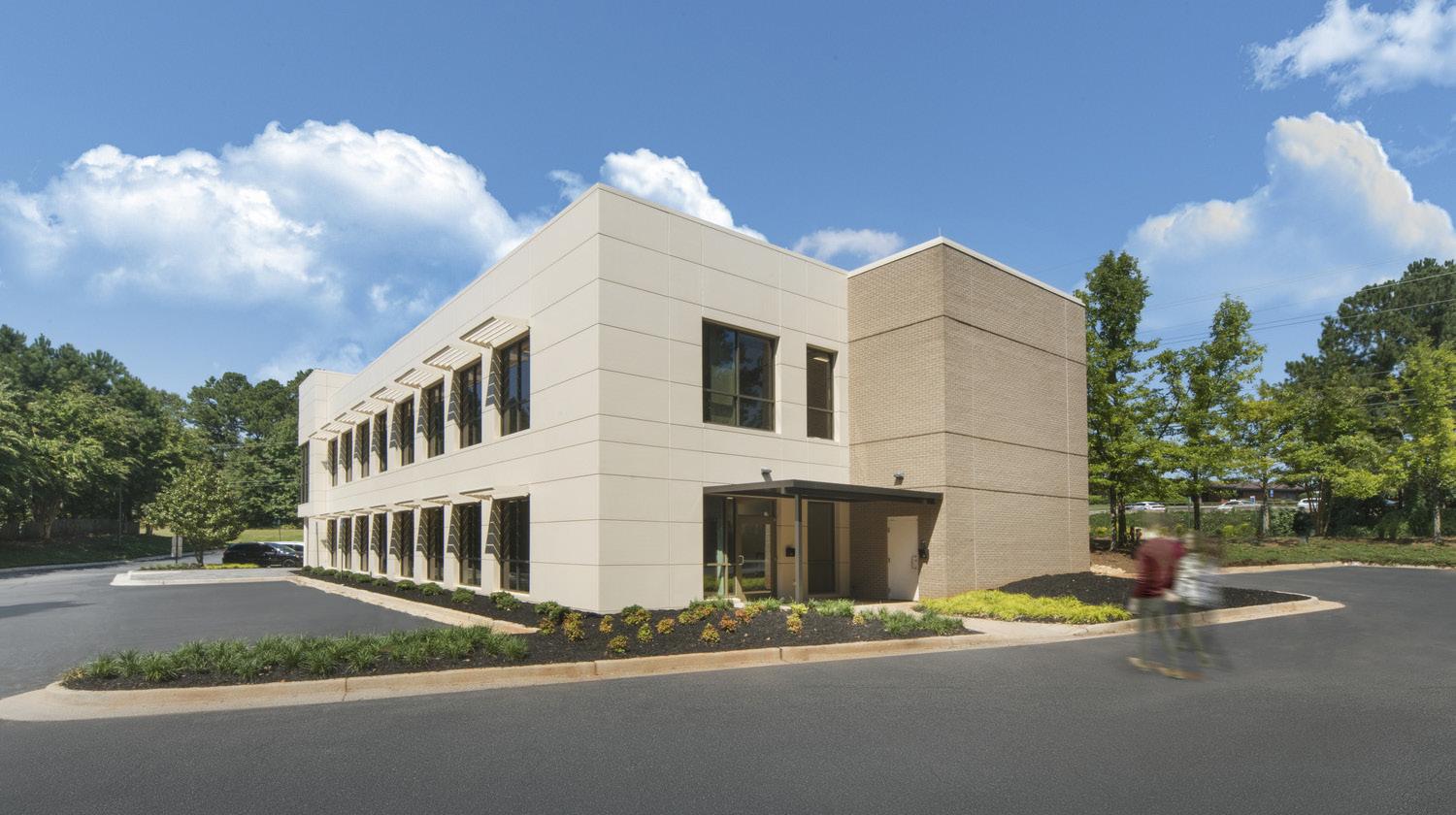
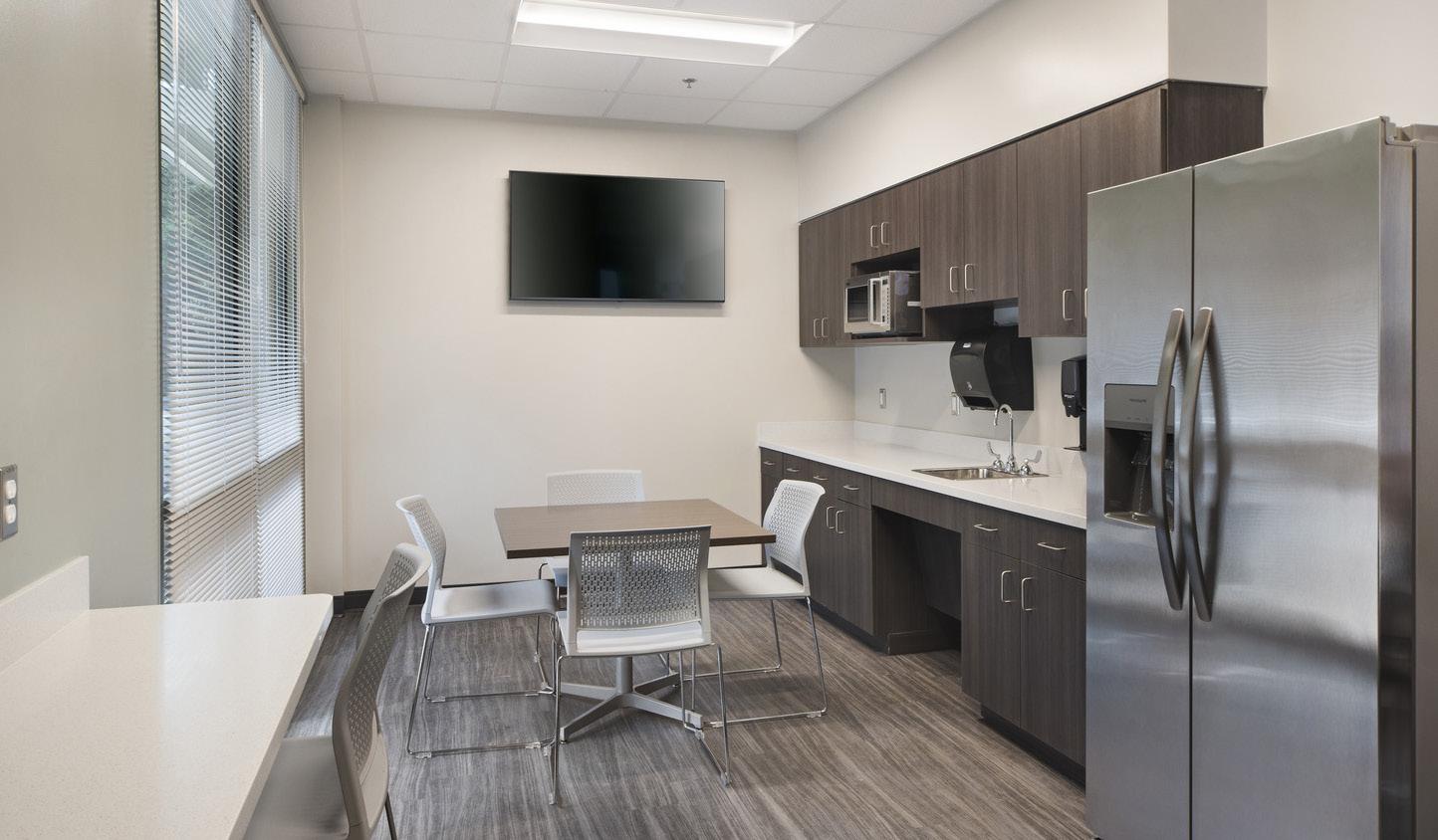
Wellstar purchased a stand-alone, two-story medical office building across the street from their Douglasville hospital. This 12,000 sf building was renovated to incorporate a new urgent care on the first floor and a shared suite for orthopedics and gastroenterology practices on the second. Designing the space to allow for future business growth and an X-Ray room on each floor, the project included a full demolition and renovation on the second floor, while repurposing existing rooms into exam rooms on the first floor. Finish materials were updated throughout the facility to meet current design guidelines, as well as furniture and artwork packages for each user group, resulting in a full-service interior design effort.
TVS also lent an experienced hand in the planning of an exterior refresh by painting the existing metal panels, redeveloping the landscape, mapping out an ambulance entry and assisting with new branding for the building.
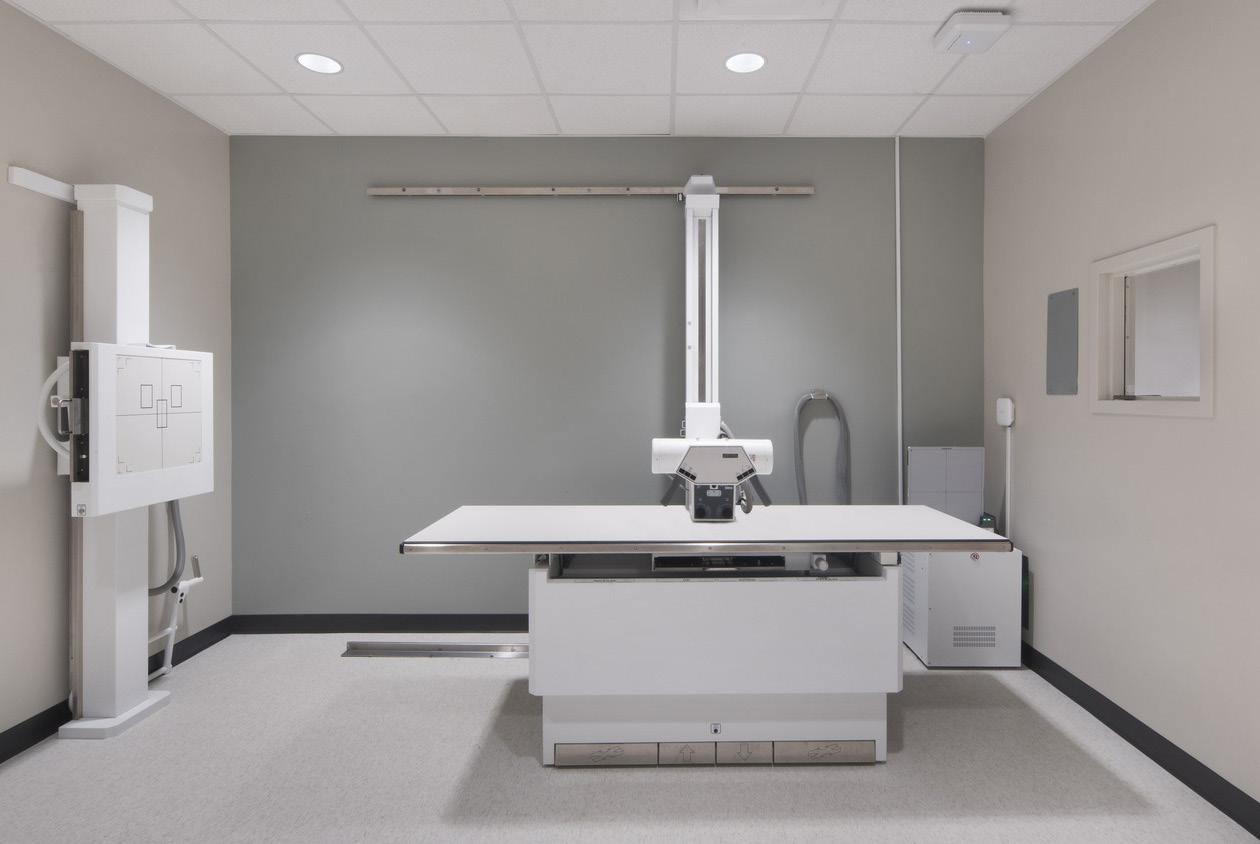
AREA + ATTRIBUTES
- 12,000 sf
- Urgent care
- Exam rooms
- Two X-ray rooms
- Orthopedics suite
- Gastroenterology suite
- Ambulance entry
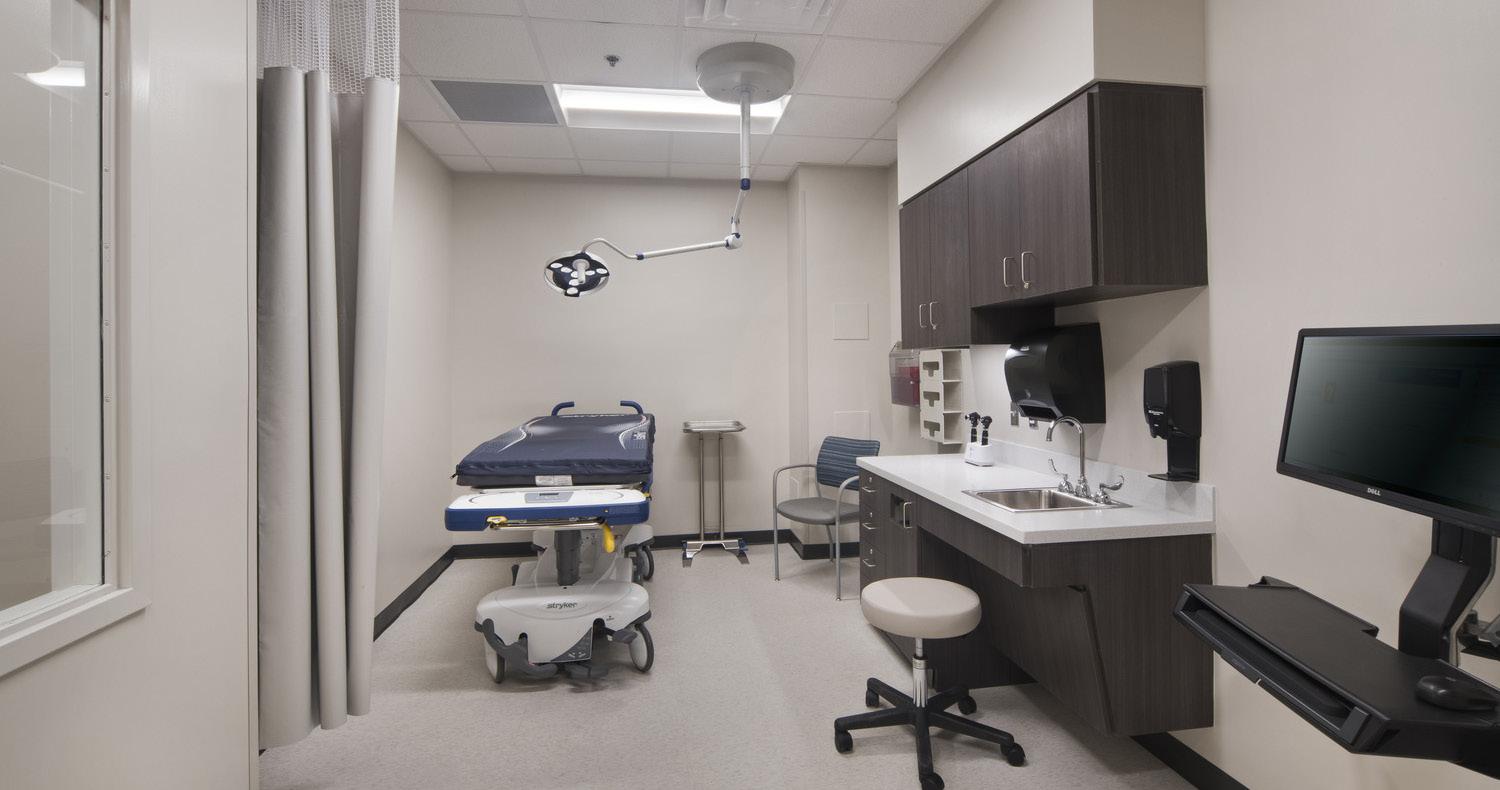
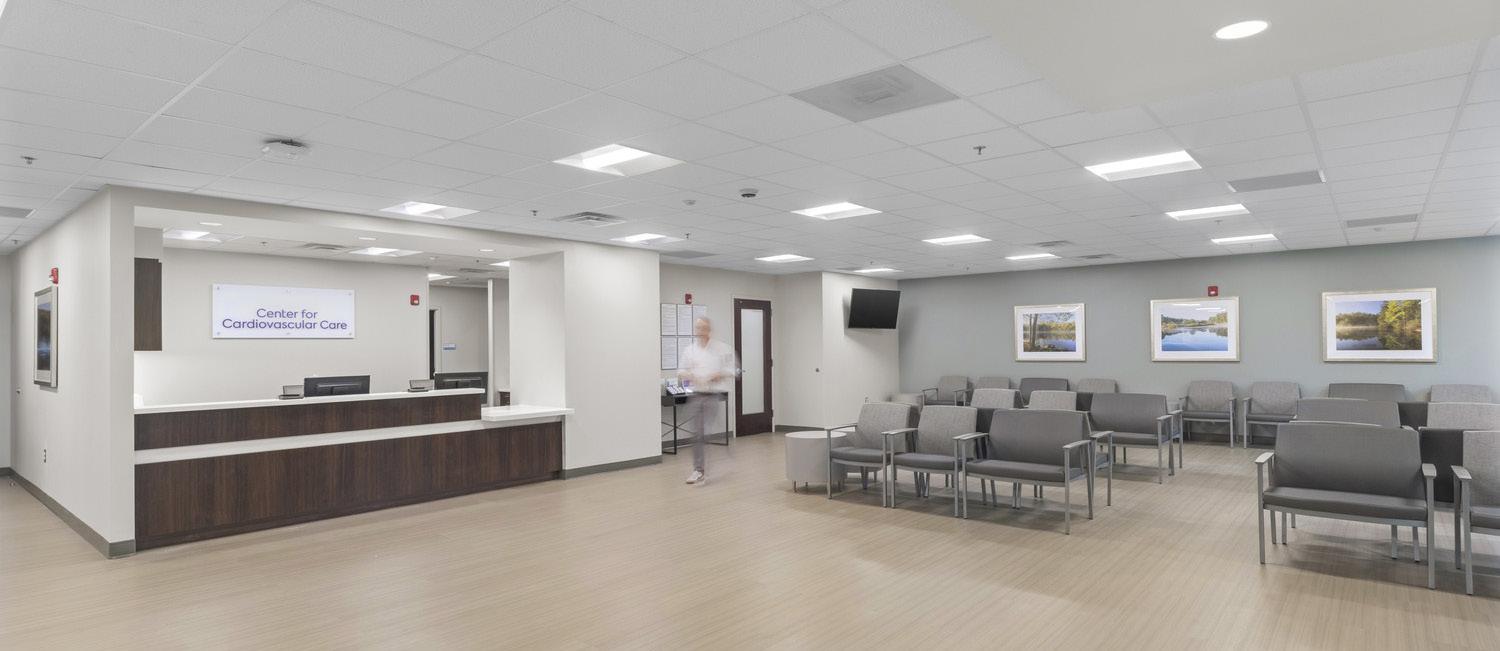
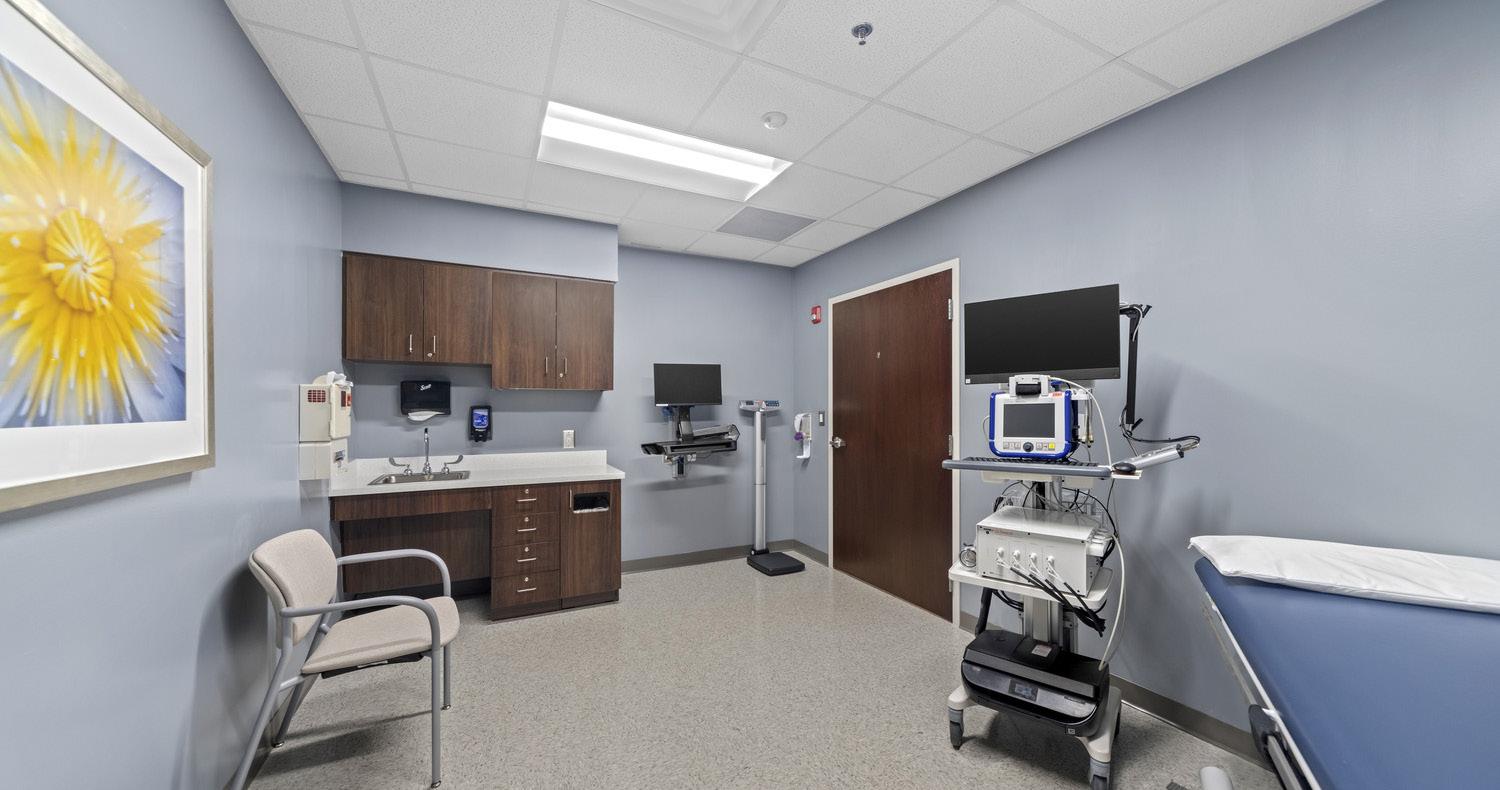
The recent renovation of this Wellstar medical center reimagines this multistory facility for four of its tenants. This renovation spanned across three construction phases, with work often being performed while the space was operational. Phase one includes the renovation of a vacant 2,500 sf suite on the first floor to accommodate a cardiac diagnostics practice, enabled neurology to move into a vacant 4,000 sf suite to double their exam room count on the second floor, and expanded a vacant 5,100 sf suite on the third floor into a new cardiac rehab gym.
Phase two expanded the current cardiovascular medicine suite (CVM) on the first floor into the 4,300 sf spaces recently vacated by the cardiac rehab gym and cardiac diagnostics.
In the third and final phase, the current CVM practice moved into their new space and their existing 2,600 sf space was renovated to complete the expansion design, resulting in a total of 8,300 sf for their practice. New finishes, furniture and artwork was also designed by TVS for various components of this project.
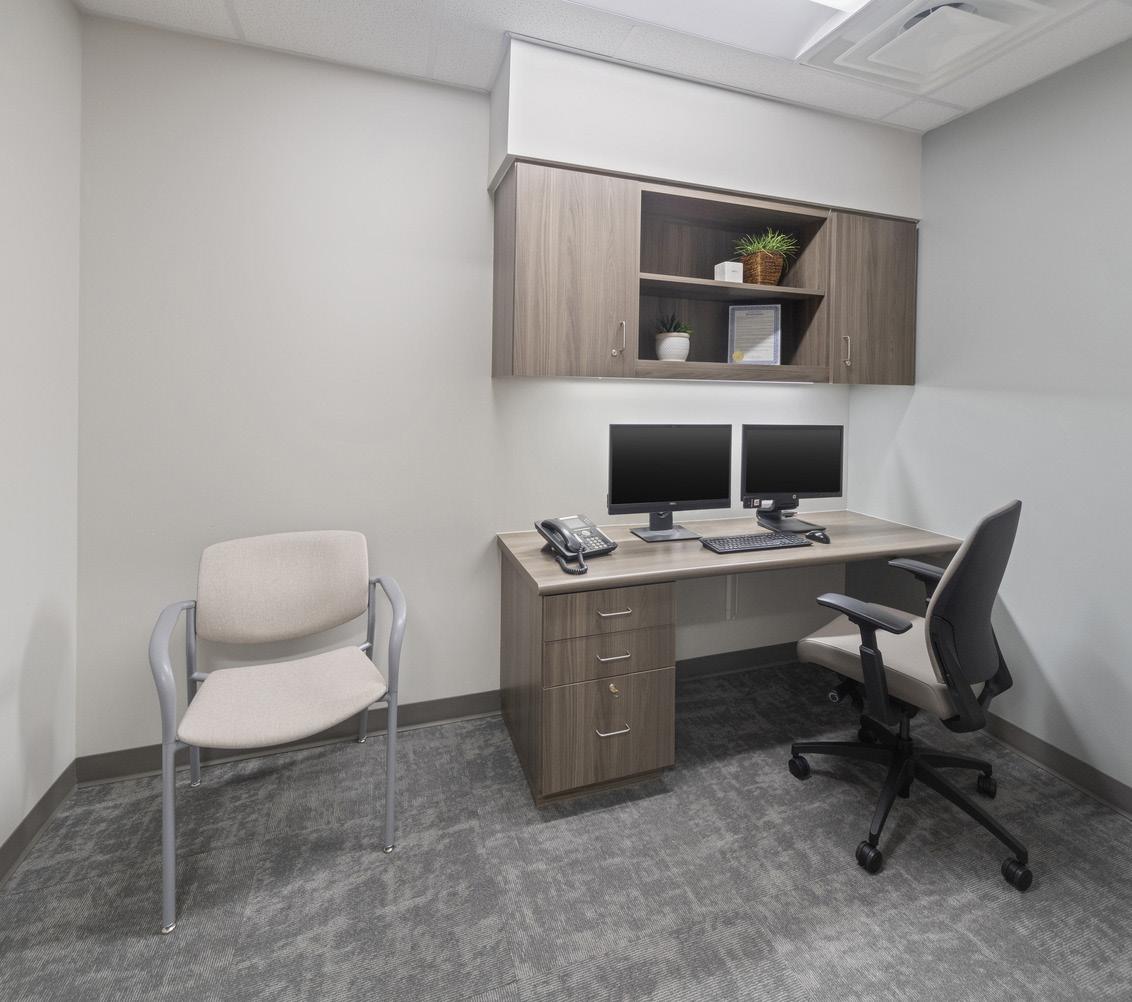
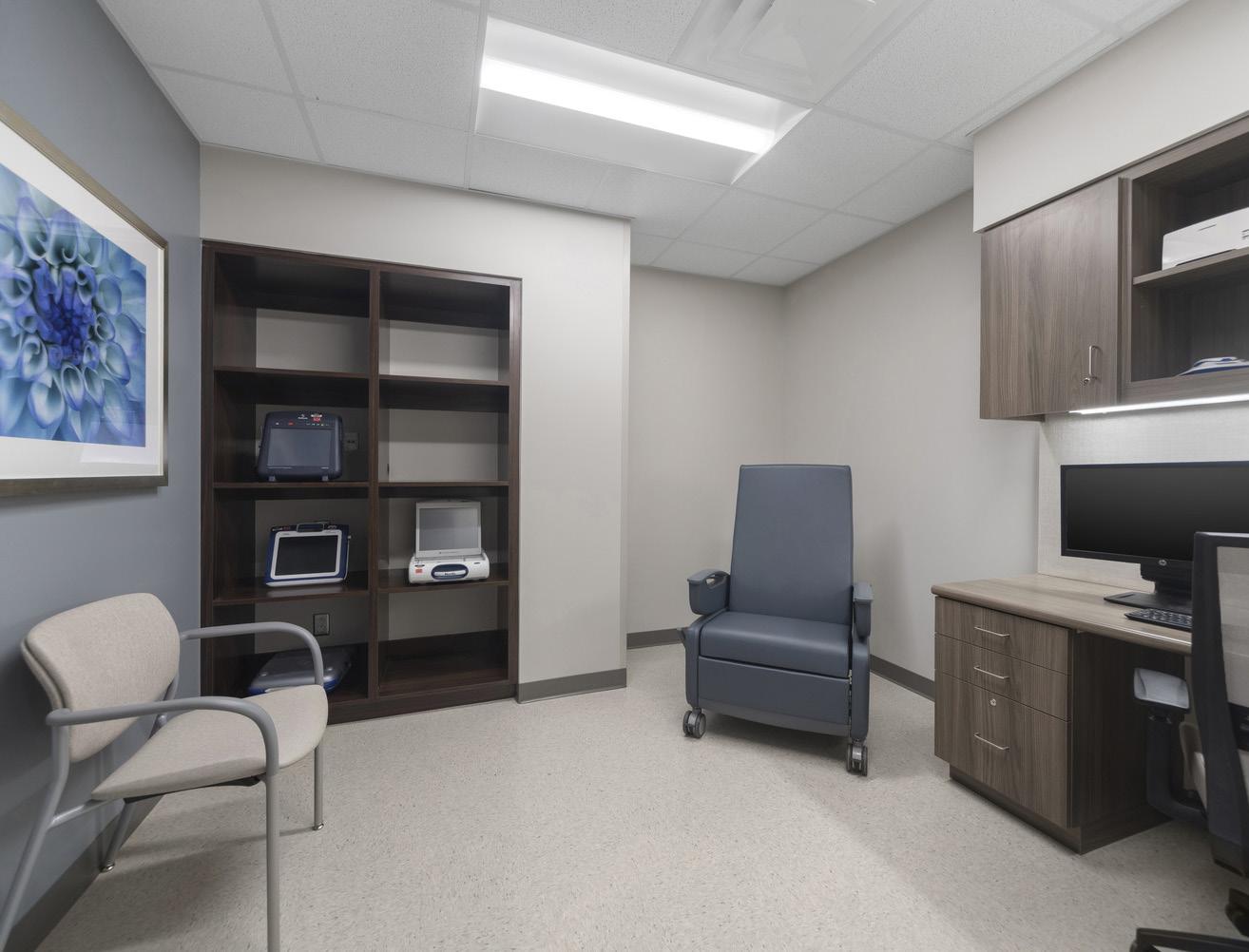
AREA + ATTRIBUTES
- 18,500 sf
- Cardiology - Cardiac diagnostics - Cardiac rehab gym - Neurology
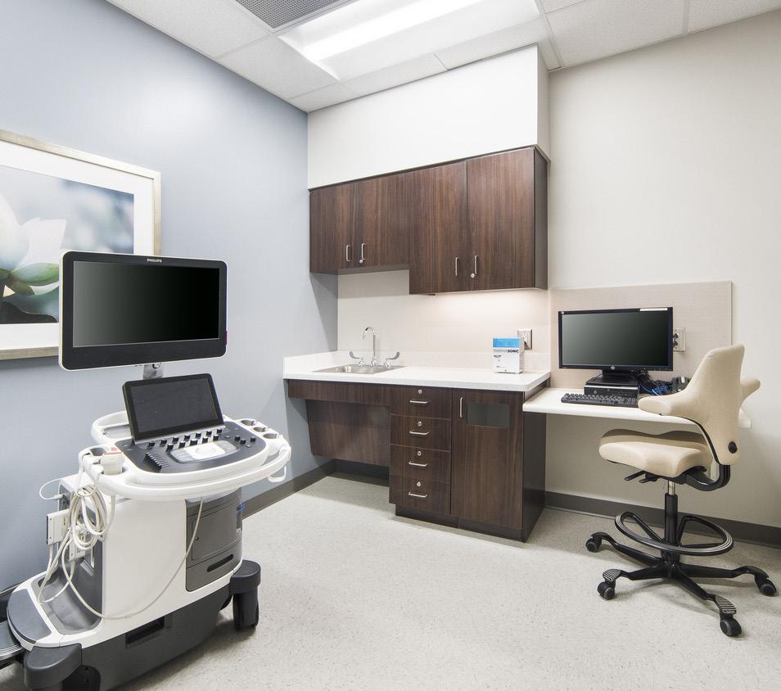
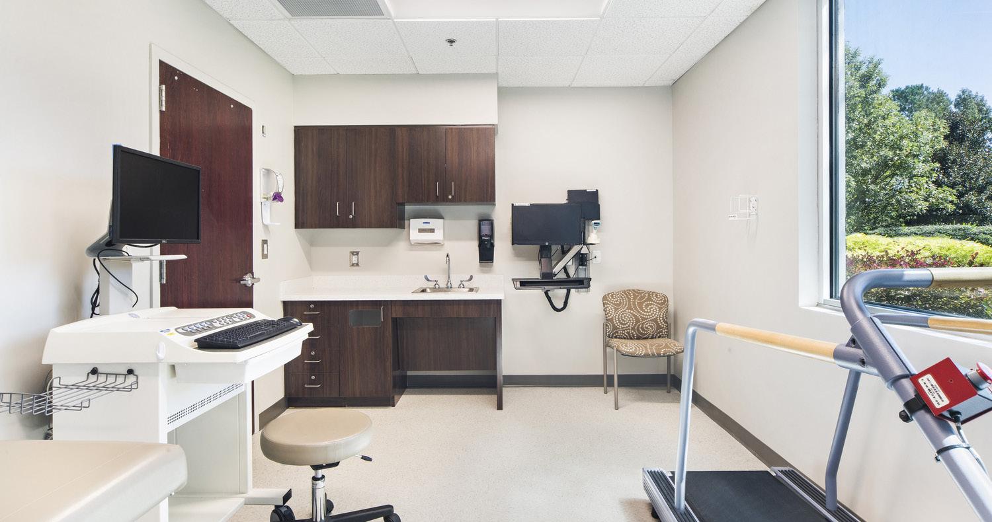
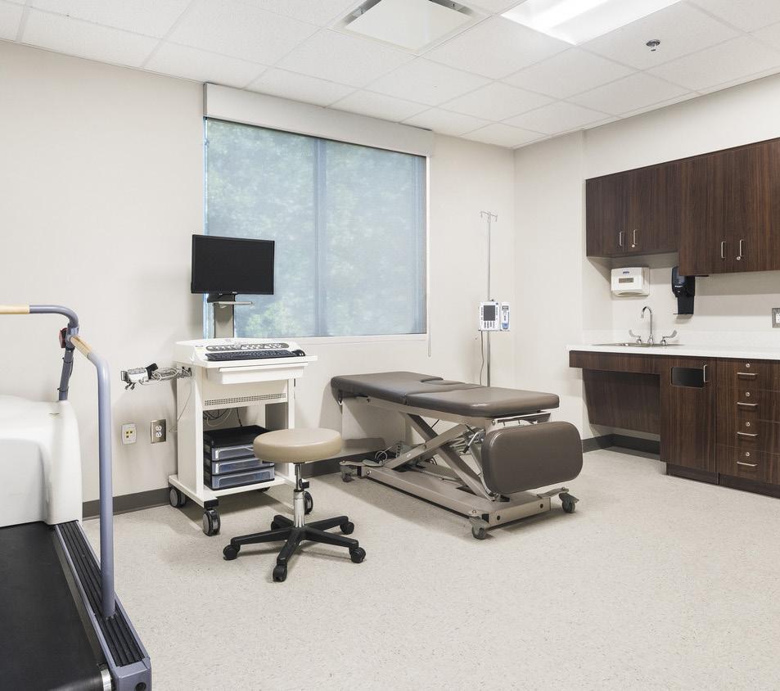
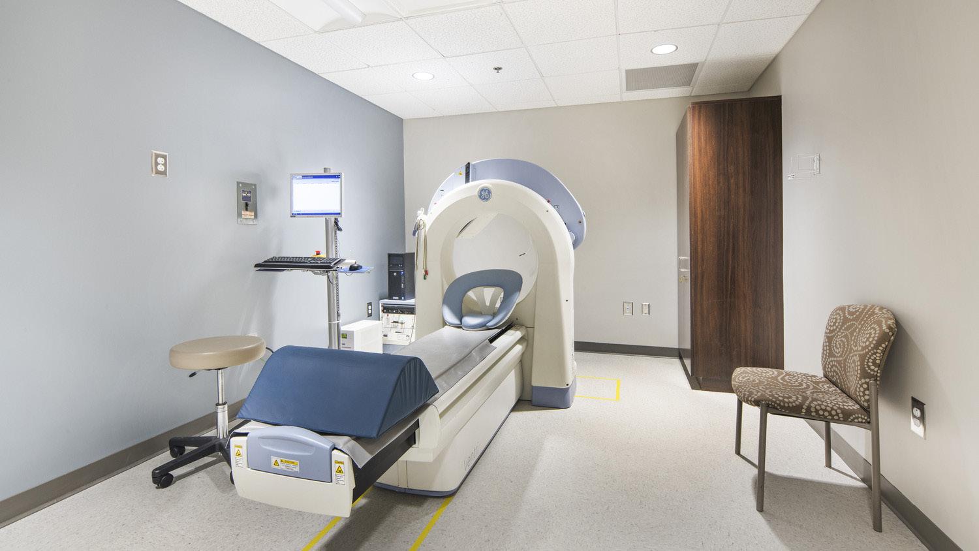
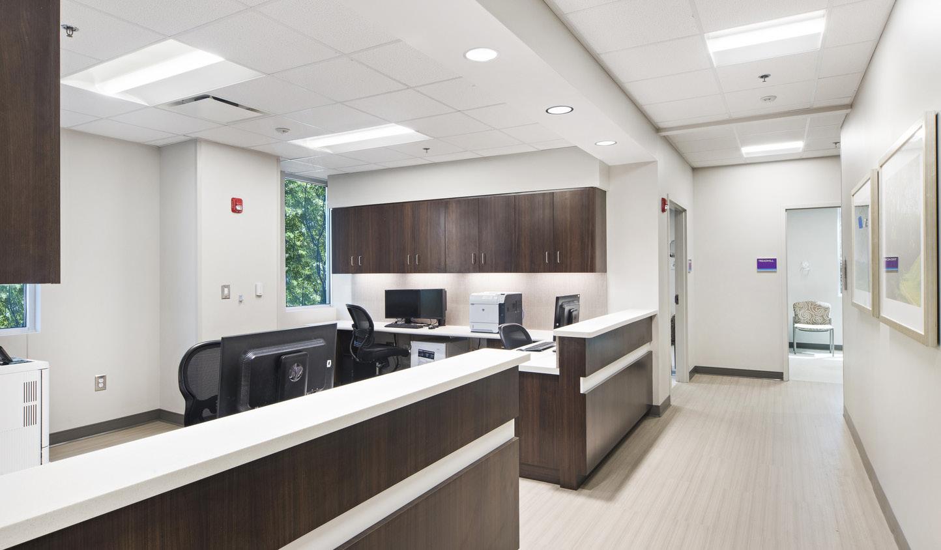
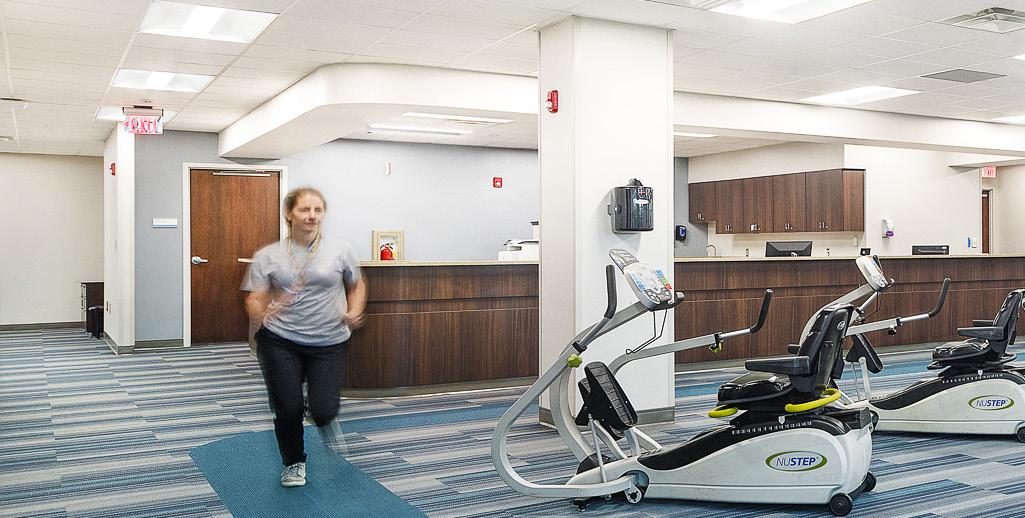
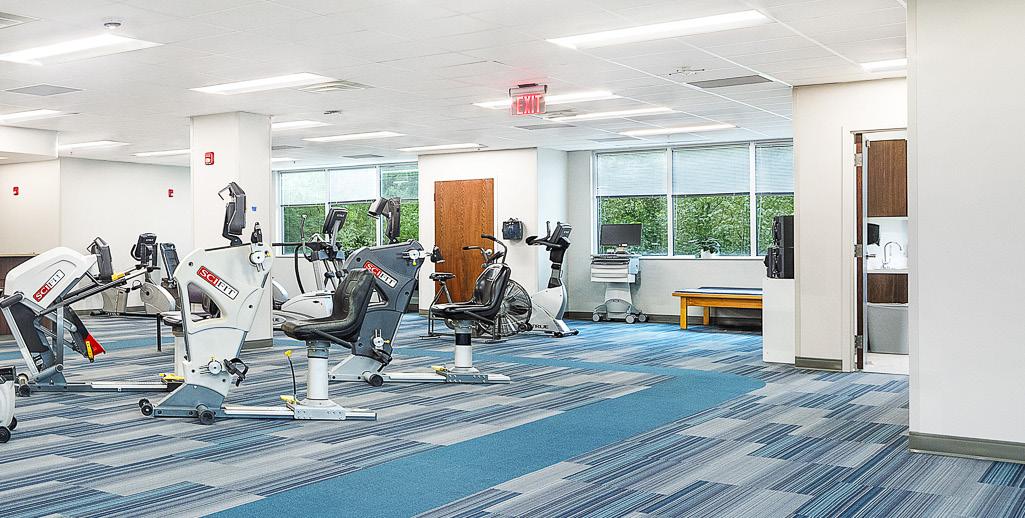
Atlanta | Georgia
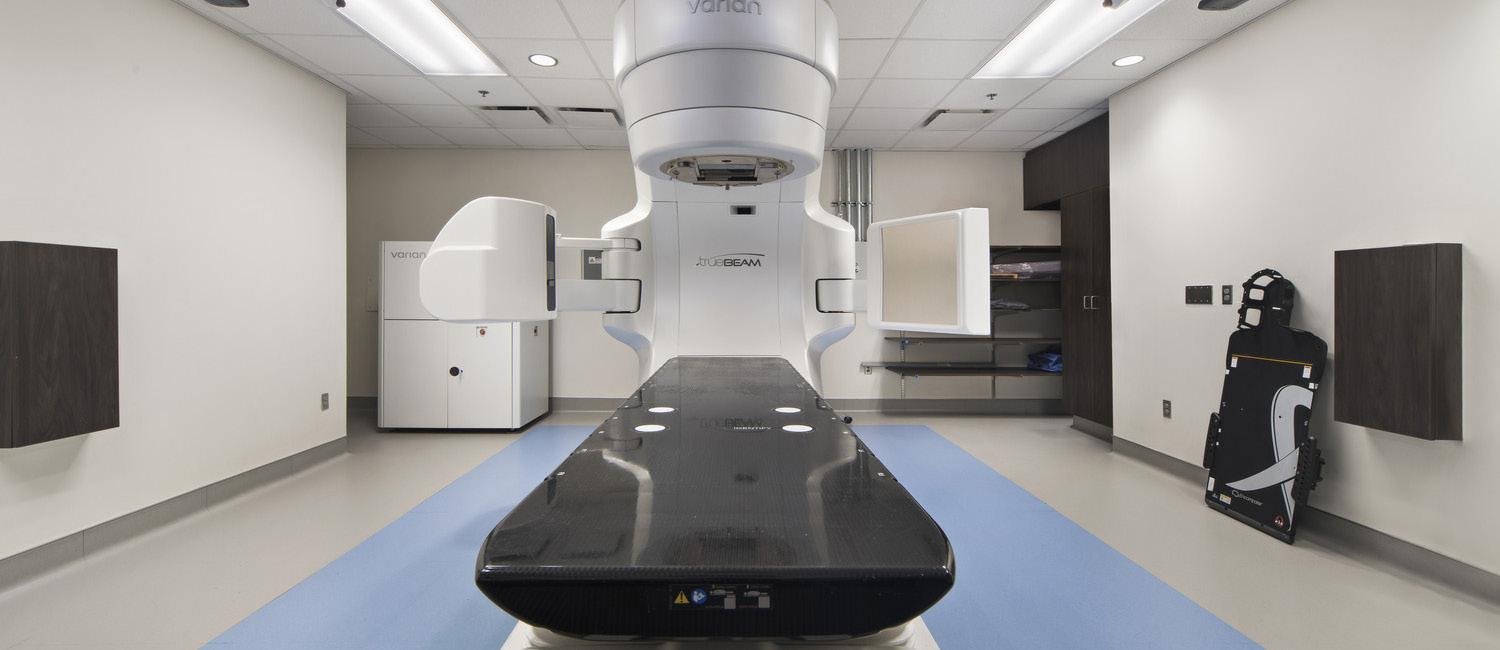
AREA + ATTRIBUTES - 1,300 sf
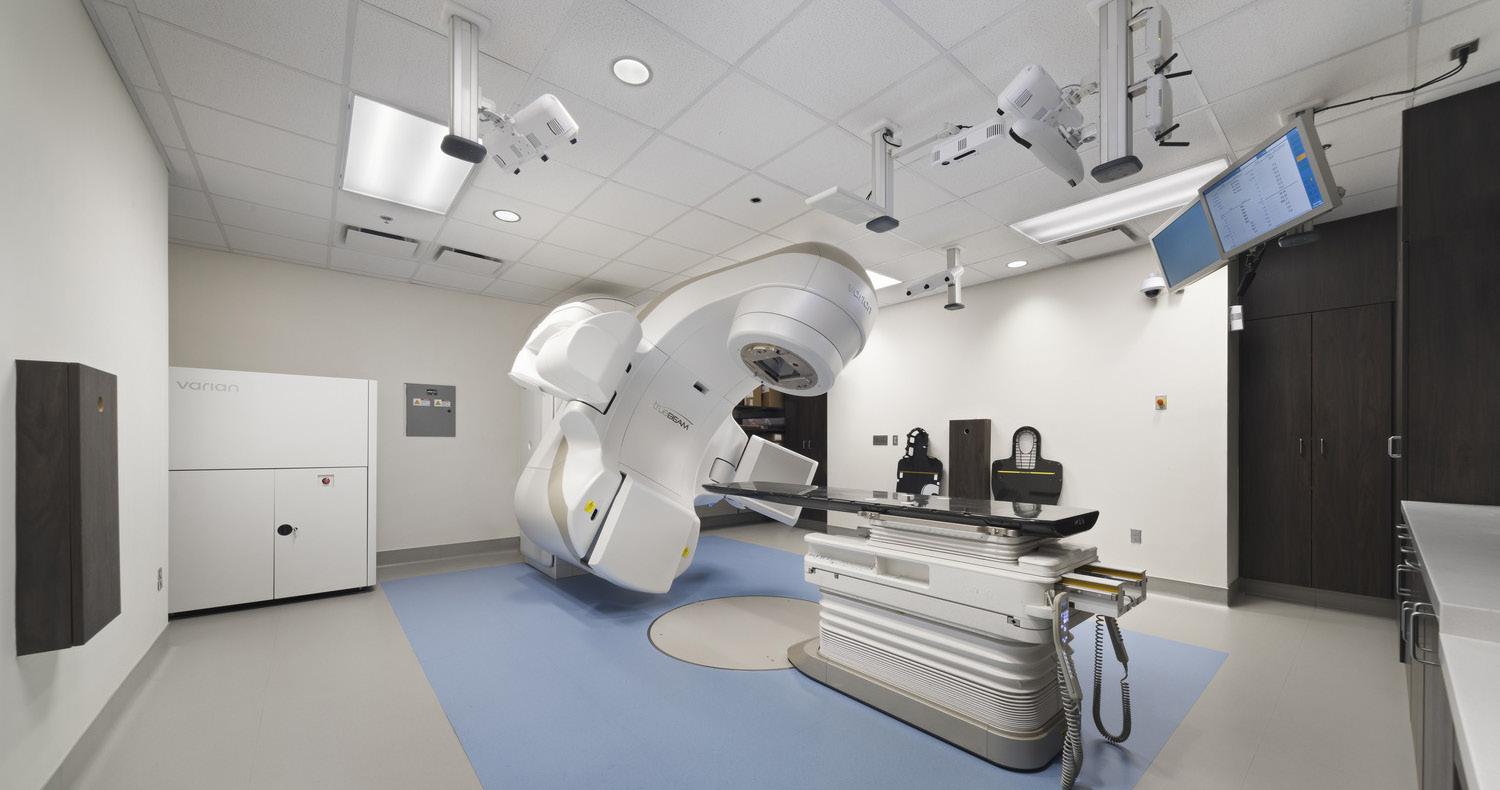
TVS was hired by Grady Health System to provide full architectural and interior design services for the renovation and expansion of the existing LINAC Vault 1 at the Grady-Laughlin Cancer Center in Atlanta, Georgia. The project scope included coordination and installation of the new Varian True Beam Linear Accelerator and Identity Cameras, a new control room, new electrical room, full interior renovation finishes and cabinetry. This recently completed project is helping Grady Health System in their mission to provide their staff and patients with superior service in a newly renovated modern space.
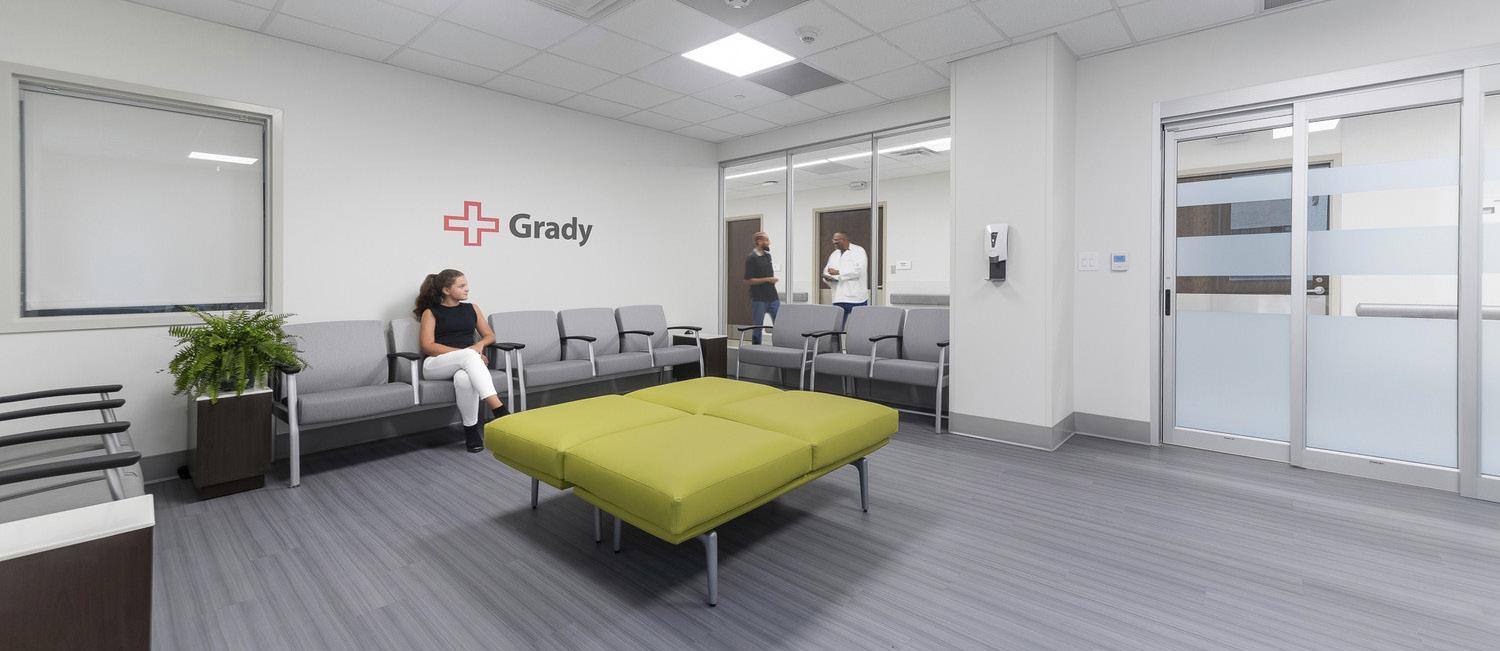
Following the closing of the Atlanta Medical Center in 2022, Grady Health System undertook a series of projects to increase capacity at their existing hospital in Atlanta to accommodate an increase of patients and much needed support services. The first space to complete was approximately 7,000 sf relocation and renovation of a dialysis suite. TVS worked under a design build delivery model with Turner Construction with an accelerated schedule and delivered the project in under seven months.
The design team provided full-service architectural and interior design. The space originally located on level nine serves inpatient and outpatients undergoing regular dialysis treatments. The new suite improvements include a change in occupancy, new infrastructure, 18 dialysis bays, an isolation room outfitted to support a dialysis patient, a waiting area and several support spaces including dialysate prep room, storage, nourishment, and offices.
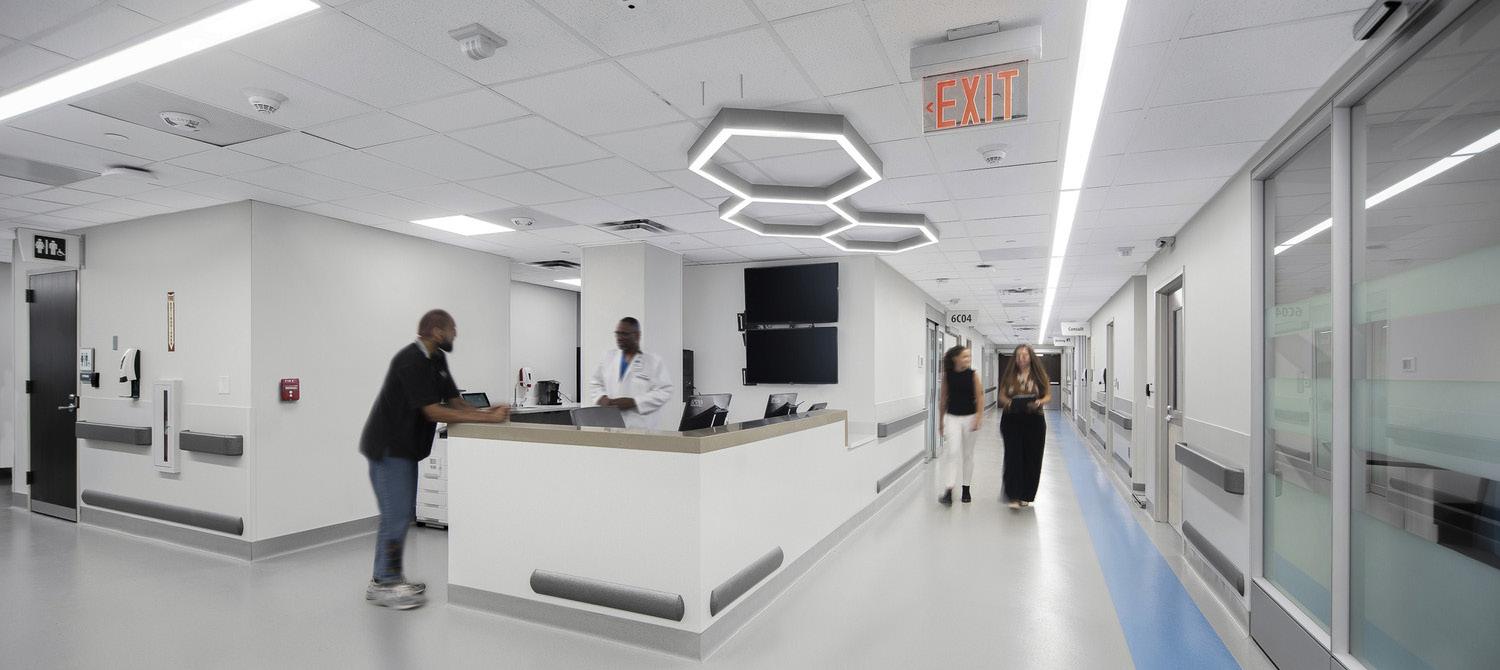
AREA + ATTRIBUTES
7,000 sf dialysis suite
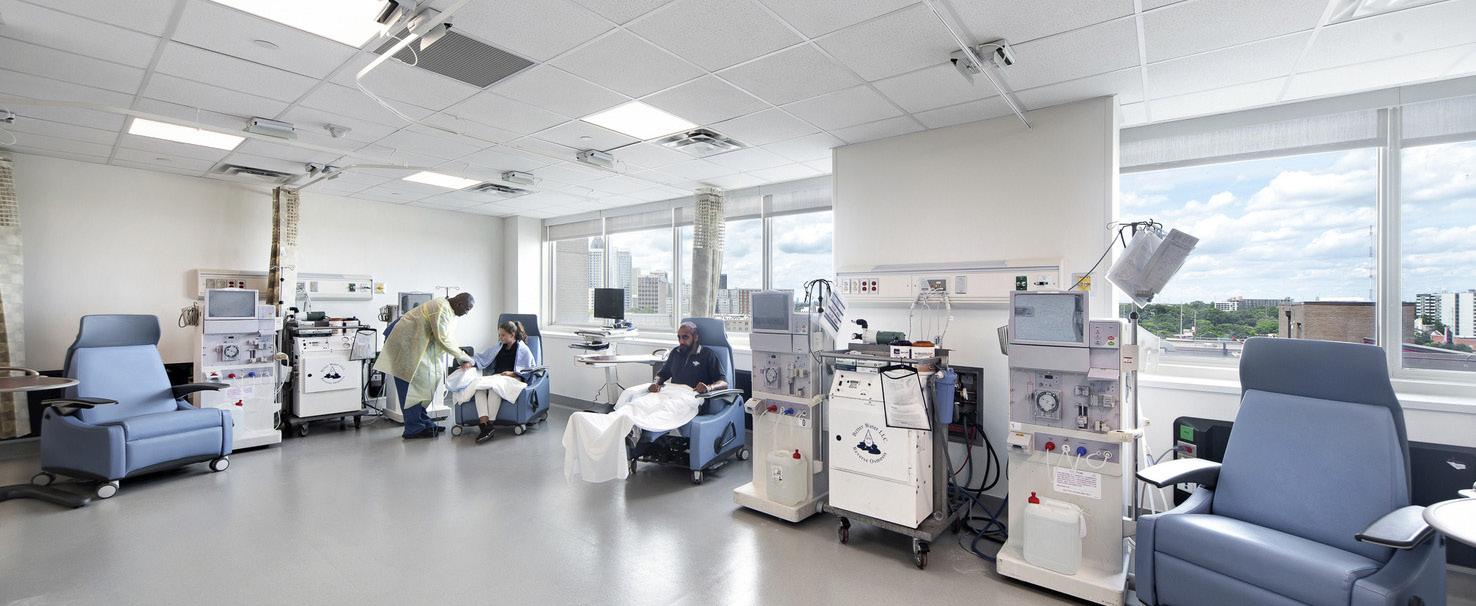
HOSPITAL INPATIENT
1. Emory University Hospital, 2G ICU Renovation
2. Emory University Hospital, 3G and 4G ICU Renovation
3. Grady Memorial Hospital, Airborne Infection Isolation Rooms Renovation, 7 – 12th Floors
4. Grady Hospital – Mother/ Baby, Med Surg and NICU Renovation
5. Grady Memorial Hospital –Water Damage Recovery, Fifth Floor A and B West Tower, Inpatient Units
6. Grady Memorial Hospital –Water Damage Recovery, Fourth Floor A and B West Tower, Inpatient Units
7. Grady Memorial Hospital –Water Damage Recovery, Sixth Floor A and B West Tower, Inpatient Units
8. Grady Memorial Hospital, 8B ICU Renovation
9. Grady Memorial Hospital, West Tower Refresh 7A Stroke Center
10. Piedmont Rockdale Hospital, Med Surg 5 Expansion
11. Tampa General Hospital, BMT Six Bed Unit Renovation
12. Tampa General Hospital, Global Emerging Disease Institute
13. Children’s Healthcare of Atlanta at Scottish Rite, Second Floor NICU Renovation
14. Children’s Healthcare of Atlanta at Egleston, Bed Expansion
15. Children’s Healthcare of Atlanta at Egleston, CICU Bed
16. Children’s Healthcare of Atlanta at Scottish Rite, One West Negative Pressure Room
17. Moffitt Cancer Center, Richard M. Schulze Family Foundation Outpatient Center at Mckinley Campus –PACS Relocation
1. Grady Health System –Edward C. Loughlin RadiationOncology Center, Linear Accelerator Replacement and Finish Upgrades
2. Grady Memorial Hospital, HDR Suite
3. Grady Memorial Hospital –Third Floor A West Tower, Inpatient Imaging
4. Grady Memorial Hospital, Third Floor Nuclear Medicine and Ultrasound
5. Piedmont Atlanta Hospital, Radiation Oncology Expansion
6. Piedmont Newnan Hospital, CT Relocation and Replacement
7. Piedmont Rockdale Hospital, Endoscopy Suite Expansion Planning
8. Children’s Healthcare of Atlanta at Egleston, PET/CT Replacement
9. Children’s Healthcare of Atlanta at Scottish Rite, Interventional Radiology Renovation and Equipment Upgrades
10. Children’s Healthcare of Atlanta at Scottish Rite, Nuclear Medicine CT
11. Children’s Healthcare of Atlanta At Scottish Rite, Radiology Room Equipment Replacement
12. Children’s Healthcare of Atlanta, Scottish Rite Hospital Radiology Room
13. Moffitt Cancer Center, Richard M. Schulze Family Foundation Outpatient Center at Mckinley Campus –Ultrasound Renovation
EMERGENCY SERVICES
1. Grady Memorial Hospital, Critical Decision Unit Renovation and Expansion
2. Children’s Healthcare of Atlanta at Hughes Spalding, ED Expansion, Phase II
3. Children’s Healthcare of Atlanta at Hughes Spalding, Phase II Emergency Department Expansion
1. Grady Memorial Hospital, Medical Behavior Day Unit Renovation and Expansion Level 13 A/B
2. Grady Memorial Hospital, Medical Surgical Behavior Difficulty Unit, Renovation and Expansion Level 13 and 14 C/D
3. Children’s Healthcare of Atlanta at Hughes Spalding, Behavior Health Emergency Department Beds
4. Wellstar East Paulding, Behavior Pediatric Center
6. Wellstar WMG Primary Care Alpharetta, Renovation
7. Wellstar WMG South Cherokee Medical Center
7. Children’s Healthcare of Atlanta at Scottish Rite, Milk and Formula Prep Area Renovation
OUTPATIENT/MEDICAL OFFICE
1. Florida Cancer Specialist Medical Office Building
2. Vein Clinics of America
3. Wellstar Primary Care, Holcomb Bridge Road
4. Wellstar WMG Cobb, Internal Medicine
5. Wellstar WMG Douglas Medical Office Building, Urgent Care and Gastrointestinal Renovation
SPECIALTY IN PATIENT HOSPITAL PROJECTS
1. Grady Health System, Boardroom Renovation
2. Children’s Healthcare of Atlanta at Egleston, Facility Documents Update
3. Children’s Healthcare of Atlanta at Hughes Spalding, Facility Documents Update
4. Children’s Healthcare of Atlanta at Scottish Rite, Facility Documents Update
5. Children’s Healthcare of Atlanta at Egleston, Non-Sterile Hazardous Compounding
6. Children’s Healthcare of Atlanta at Egleston, Short Stay Renovation
8. Children’s Healthcare of Atlanta at Scottish Rite, Rehab Whirlpool Tub Room Renovation
9. Children’s Healthcare of Atlanta, Center for Advanced Pediatric, Sun Shade Analysis and Install
10. Moffitt Cancer Center, Research Kitchen
11. Moffitt Cancer Center, Richard M. Schulze Family Foundation Outpatient Center at Mckinley Campus - Fourth Floor Waiting Room Renovation PHARMACY
1. Children’s Healthcare of Atlanta at Hughes Spalding, USP 800 Anteroom Renovation
E R C X I E P E E N
