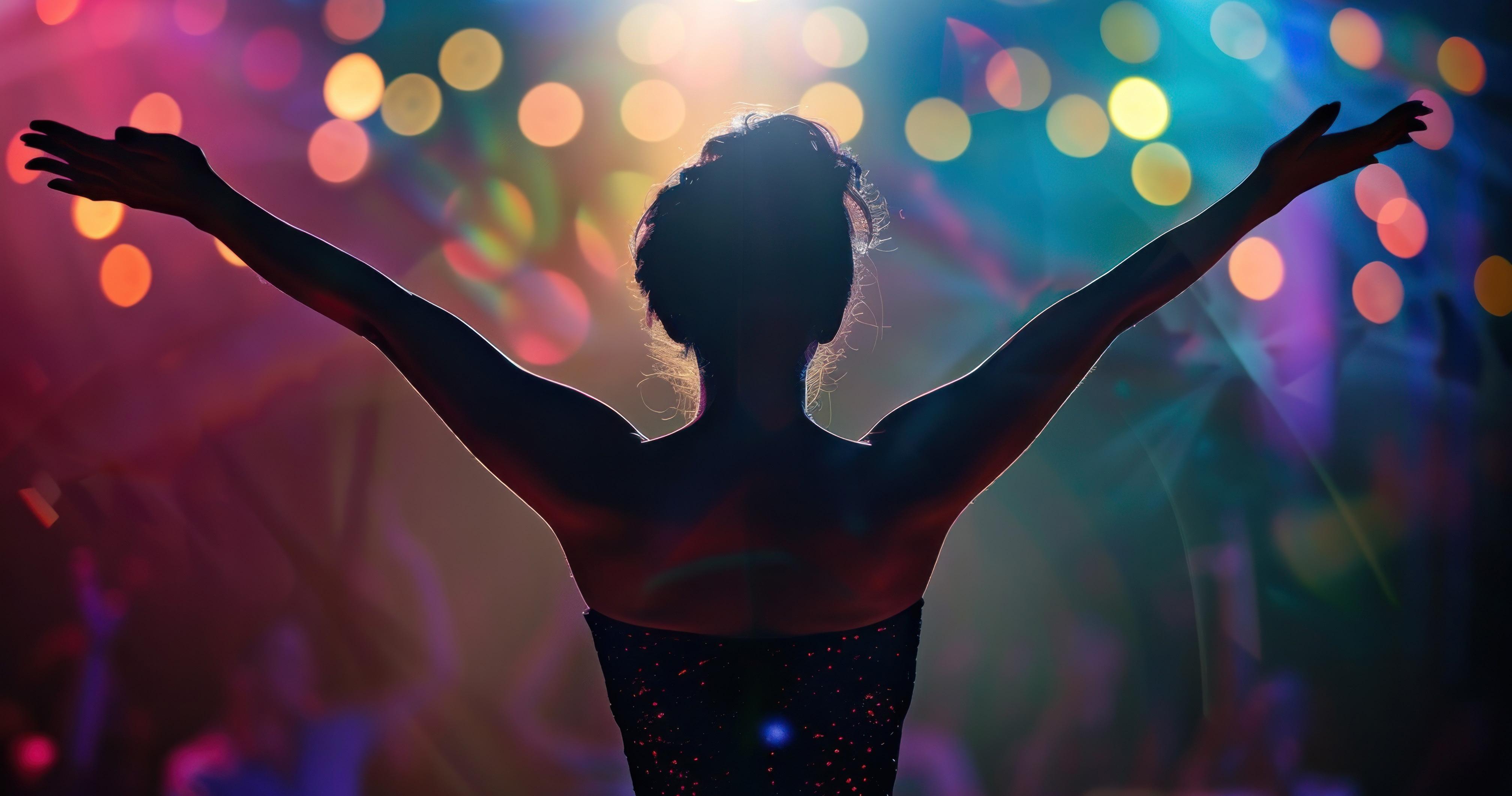
T L O F I R O O AMPHITHEATERS


T L O F I R O O AMPHITHEATERS
150+ employees 300+ design awards 57 leed certified projects 1968 established
TVS creates high performance, high impact environments that help individuals, businesses and communities thrive. Our team of experts listens intently, solves creatively and delivers reliably to make remarkable design easy. TVS engages honed perspectives across multiple markets with public, private and institutional clients to deliver design solutions that meet the complex challenges of the 21st century.



We listen closely. We work to know your business deeply to see your vision clearly and understand the potential in the work we do together. Listening leads to inspiring conversations, the foundations of remarkable design.
We solve creatively. Achieving your aspirations and meeting your needs require great imagination. We love partnering with you to find solutions that push us to create remarkable design.
We deliver reliably. We know you need to be able to count on a partner that has your back and gets it done. We’re really easy to work with, even on the toughest projects. Trusted relationships make remarkable design possible.
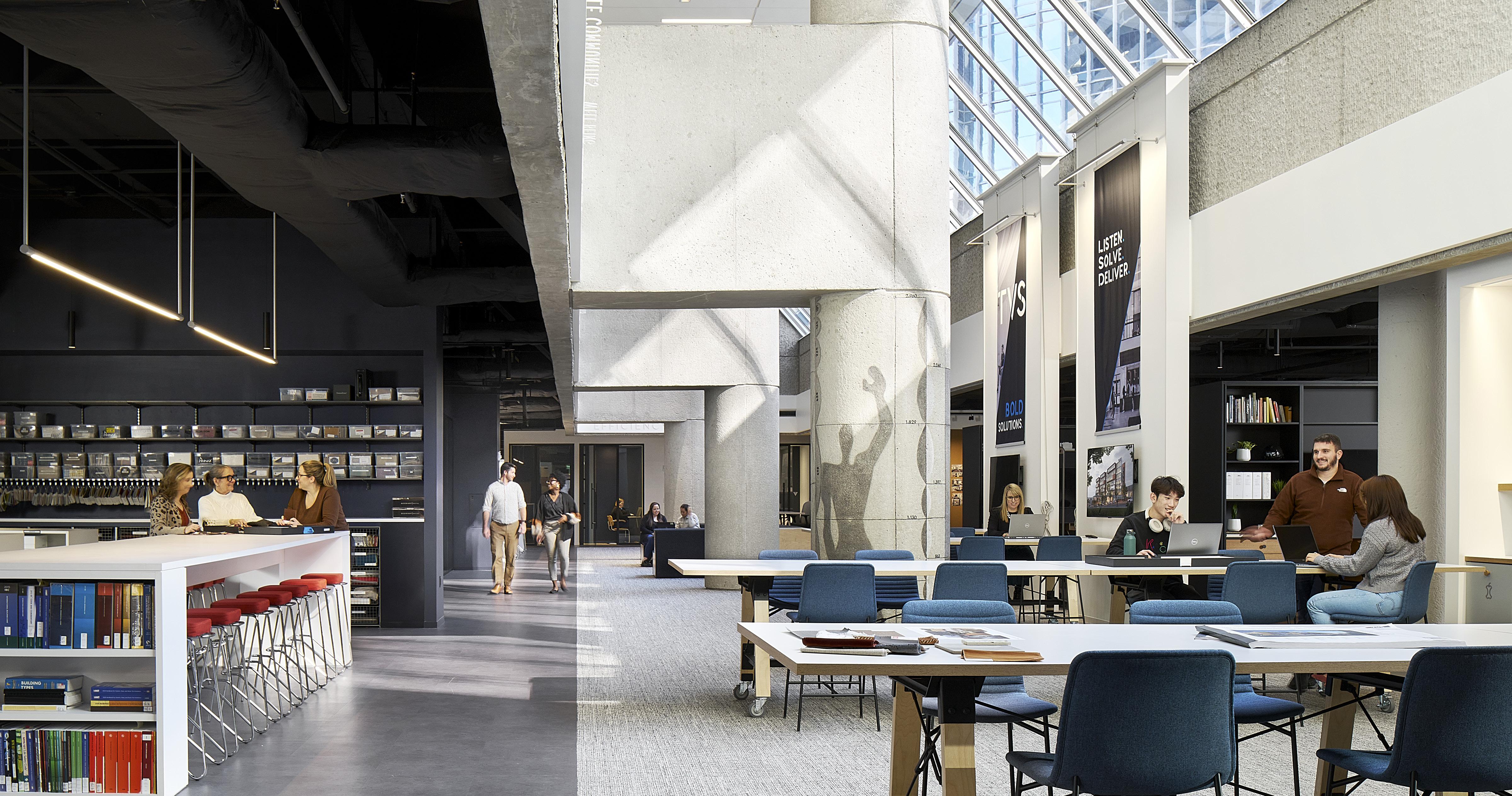
Landmark cultural arts projects embrace the diverse ways we engage each other through live performance, meeting, banquet, storytelling, learning, interaction and entertainment. The architecture is required to host a broad menu of experiences for casual guests, family groups and after-hours eventgoers. This need for flexibility reinforces the importance of carefully intertwining open and inviting front-of-house spaces with discreet and efficient back-of-house spaces. We understand this balance is essential to support both an institution’s mission and its often challenging cultural business model. A landmark design is a transformational bespoke solution driven by place and culture, and a functional and flexible community forum for deepening in-person social engagement.

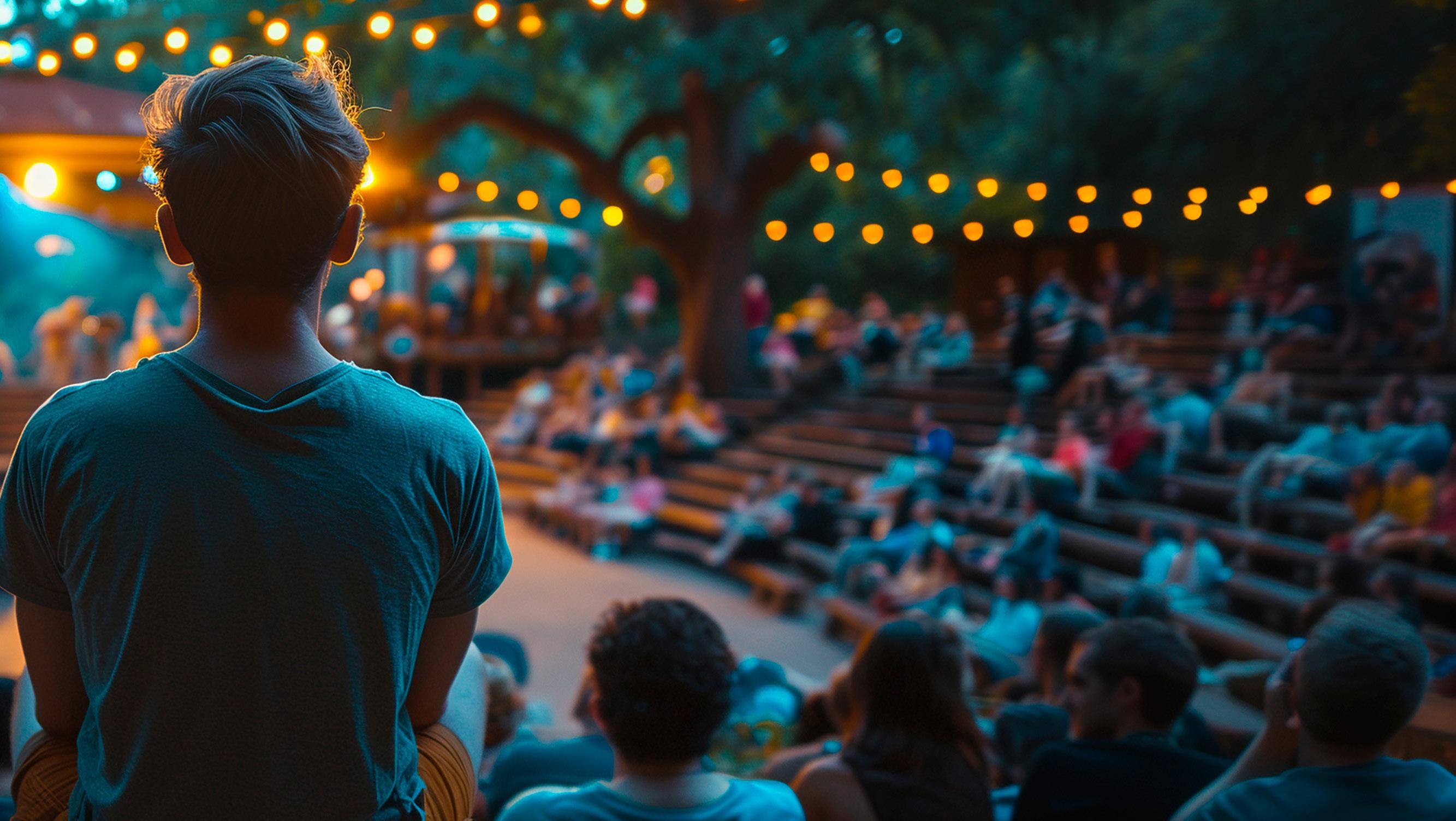
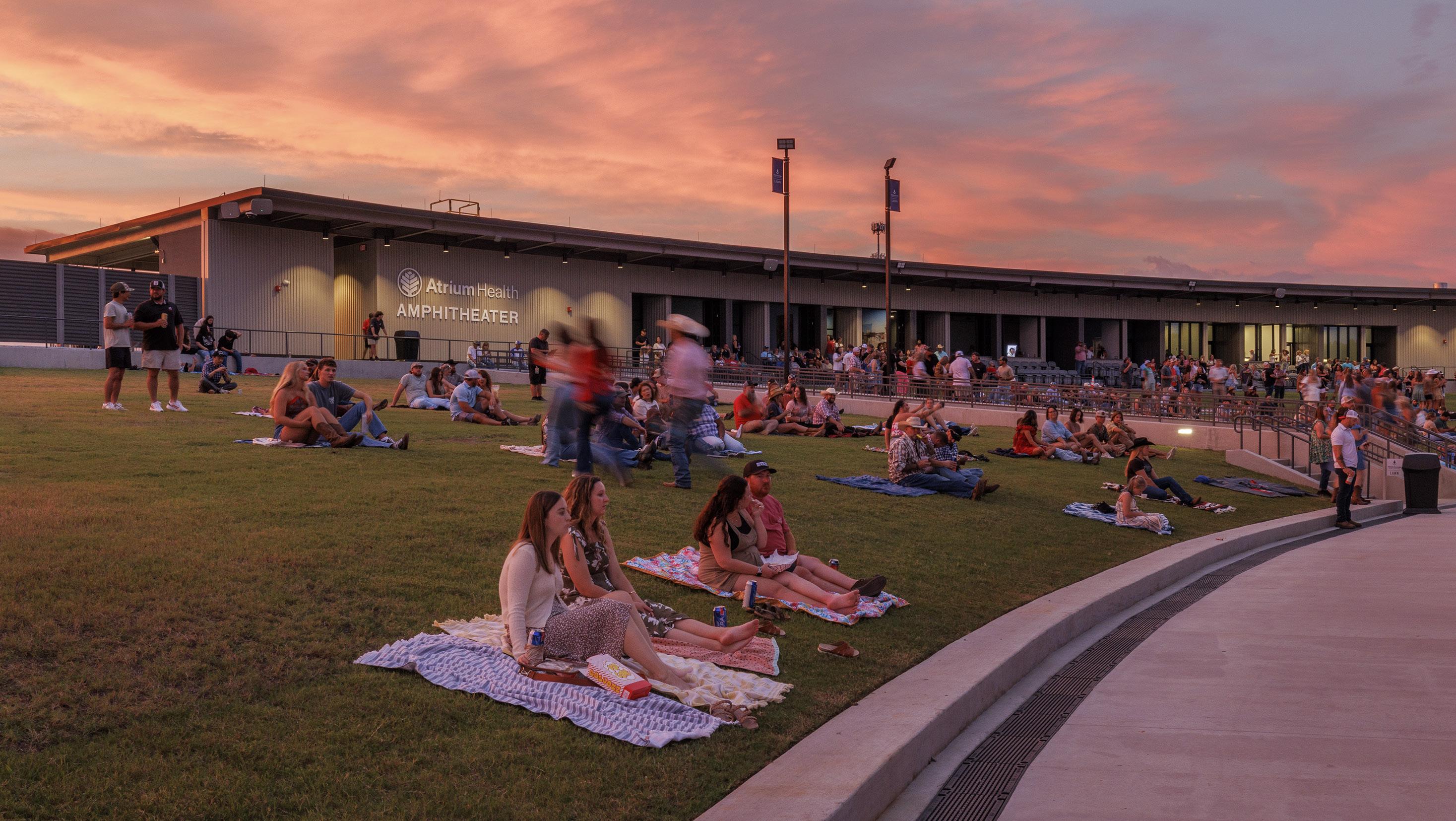
S M Y U A M R

Macon | Georgia
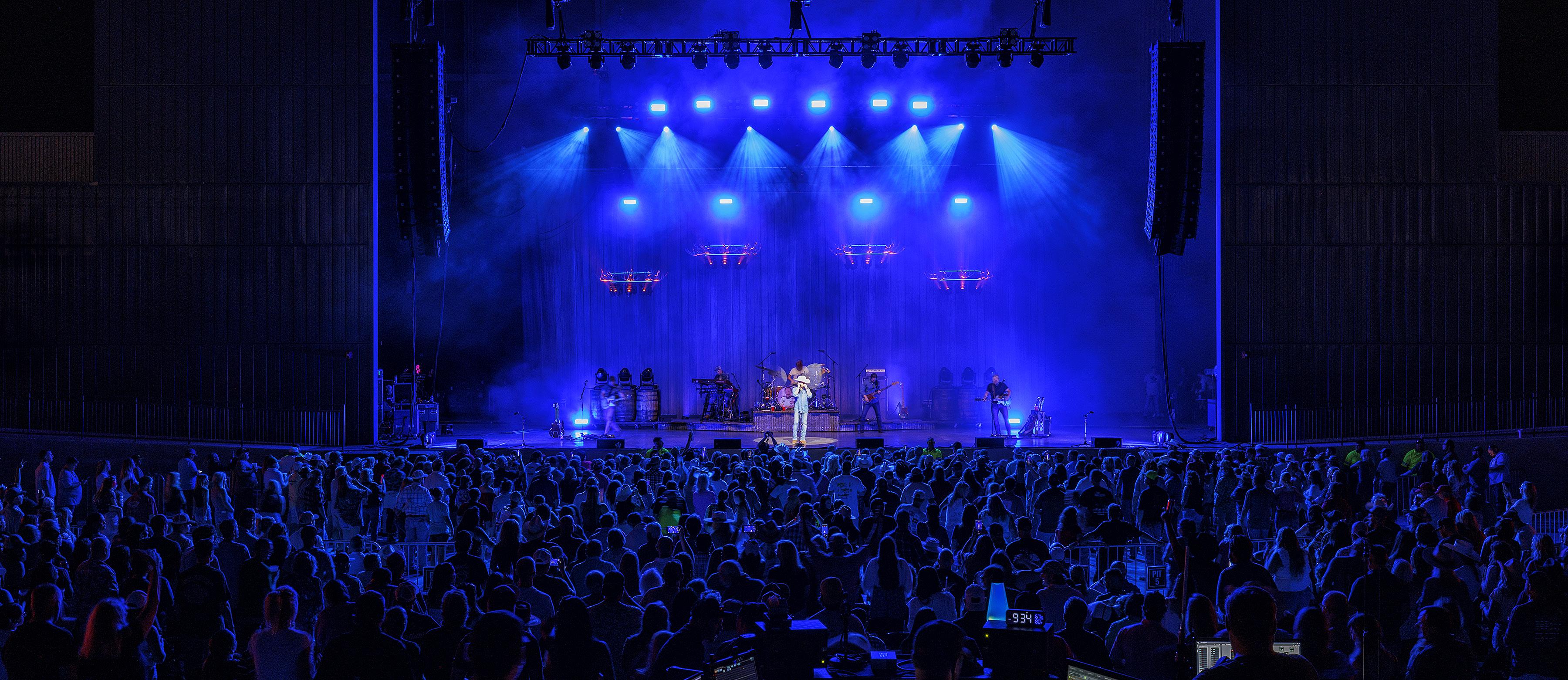
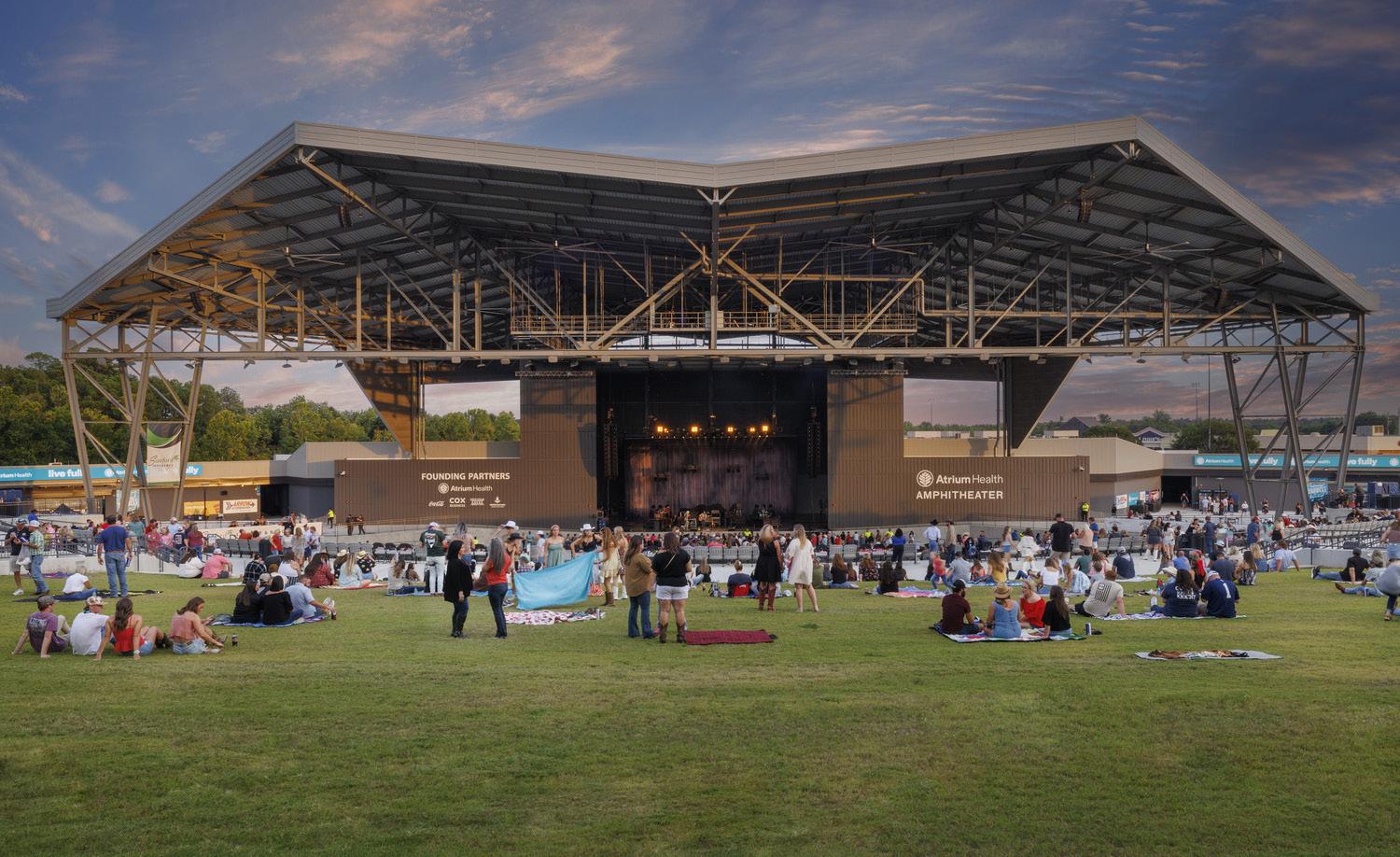

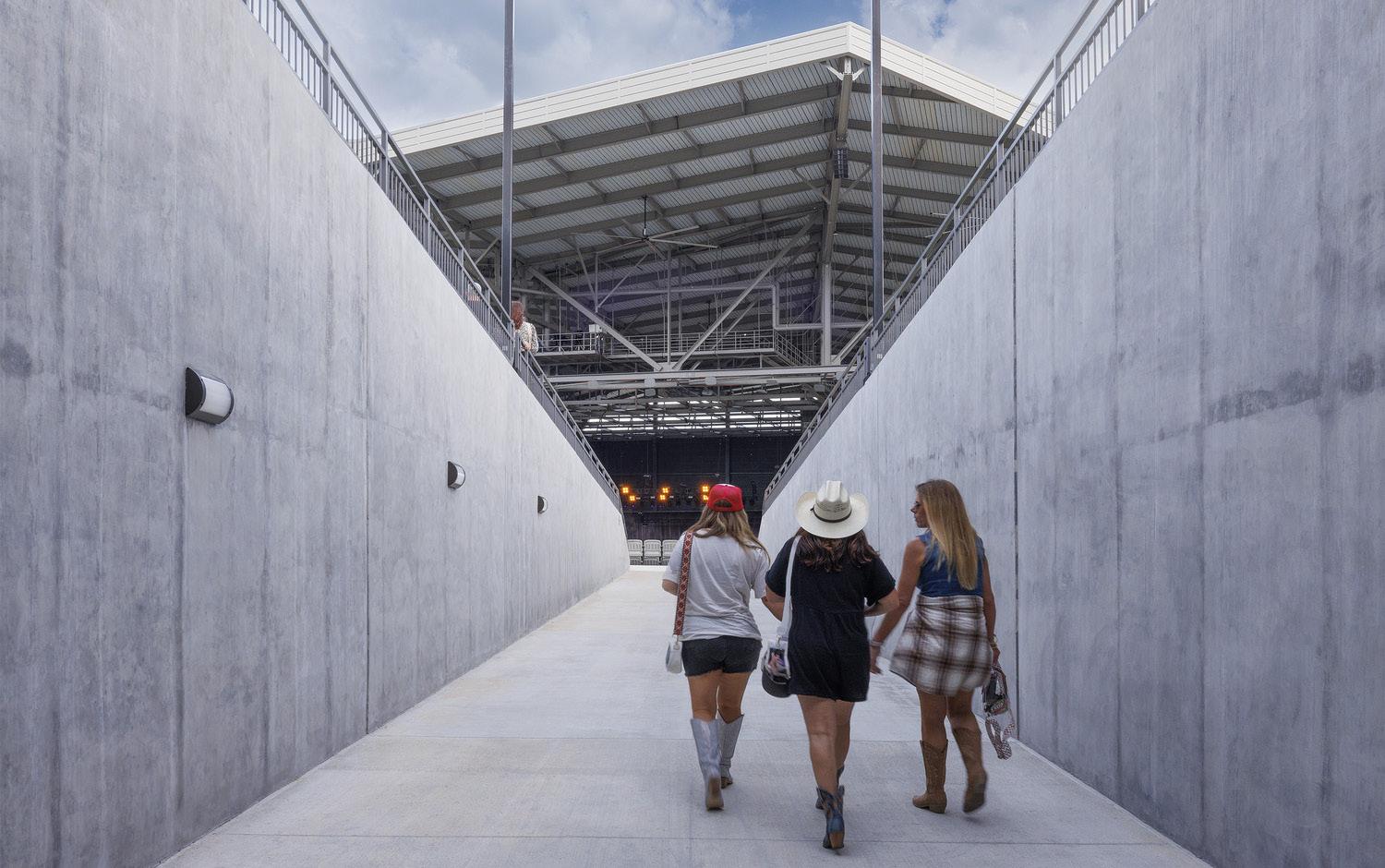
AREA + ATTRIBUTES
- 10,000 person capacity
- Artists’ dressing rooms
- Green room
- Ticket booths, vendor and event areas
- Retail areas


The amphitheater stage sits on the southeast corner of the site and faces Rocky Creek and Mercer University Drive. It holds three distinct seating areas: 2,500 fixed seats in a stepped seating bowl, 1,500 temporary seats on a flat floor between the fixed seats and stage, and 6,000 lawn seats outside of the bowl and roof structure. VIP seating are in 10 ‘boxes’ between the pit and fixed seating. Two entrance plazas have concessions, retail amenities, and restrooms, as well as overlooks providing additional VIP opportunities. There will be other concession and retail options around the amphitheater, and future plans could include the construction of a full-service restaurant.
Performers enjoy a 55’ deep by 70’ wide performance stage with 20’ wide wings. A 12-15’ deep loading dock is being designed to accommodate eight truck bays covered with a canopy to better serve the performers and crews. There are separate men’s and women’s dressing rooms, star dressing rooms, a green room, catering area and a crew locker room.
The master plan also includes sites for future retail, restaurant, hotel, and park/festival space. The amphitheater is intended to be a catalyst for the redevelopment of Macon Mall, taking advantage of underutilized parking while revitalizing a static section of suburban Macon, Georgia.
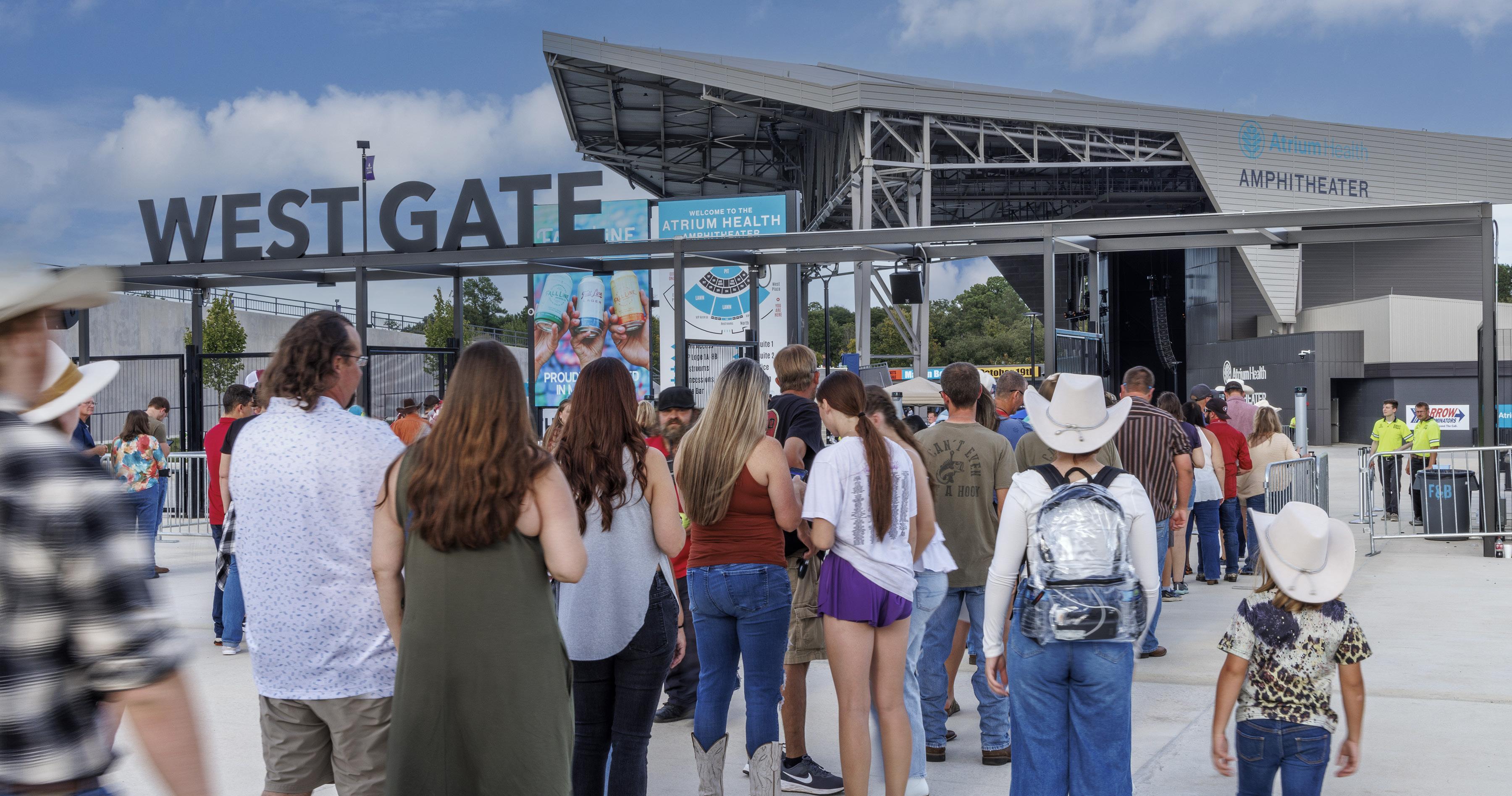
Sarasota | Florida
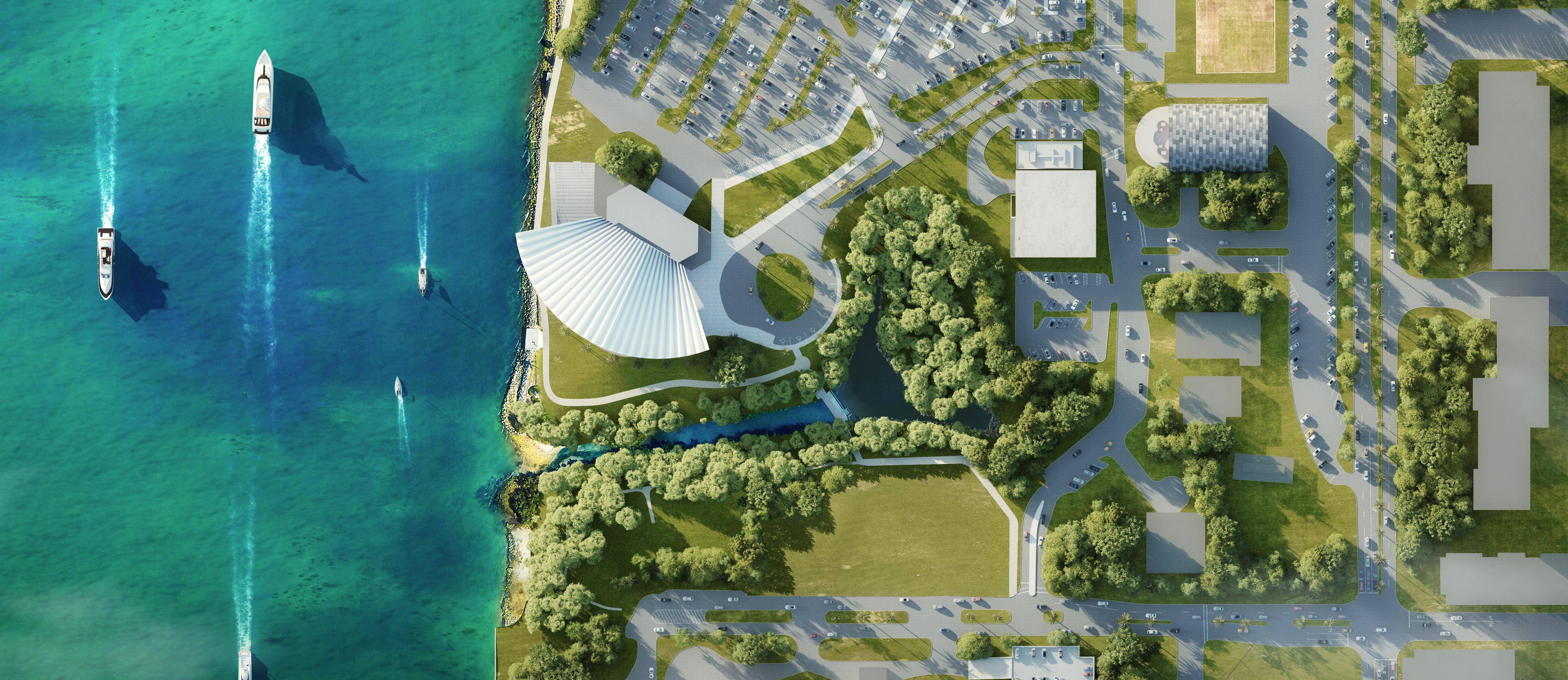


The Van Wezel Performing Arts Hall in Sarasota, Florida hired TVS to study the viability of their existing facility. This design exercise is as a due diligence effort to support their potential development of an adjacent, new indoor performance facility. Key features of the study included measuring the existing building for seating expansion and storm resiliency.
TVS also investigated the property for future-use following plans for a new performing arts center. Reuse focused on alterations to create an outdoor amphitheater, which would not compete for events with the new performing arts center. An outdoor amphitheater would enhance the larger, future arts and park campus development. The study is ongoing and is meant to supplement the client’s decision making for the performing arts center.
AREA + ATTRIBUTES
- 1,600 seat grand auditorium
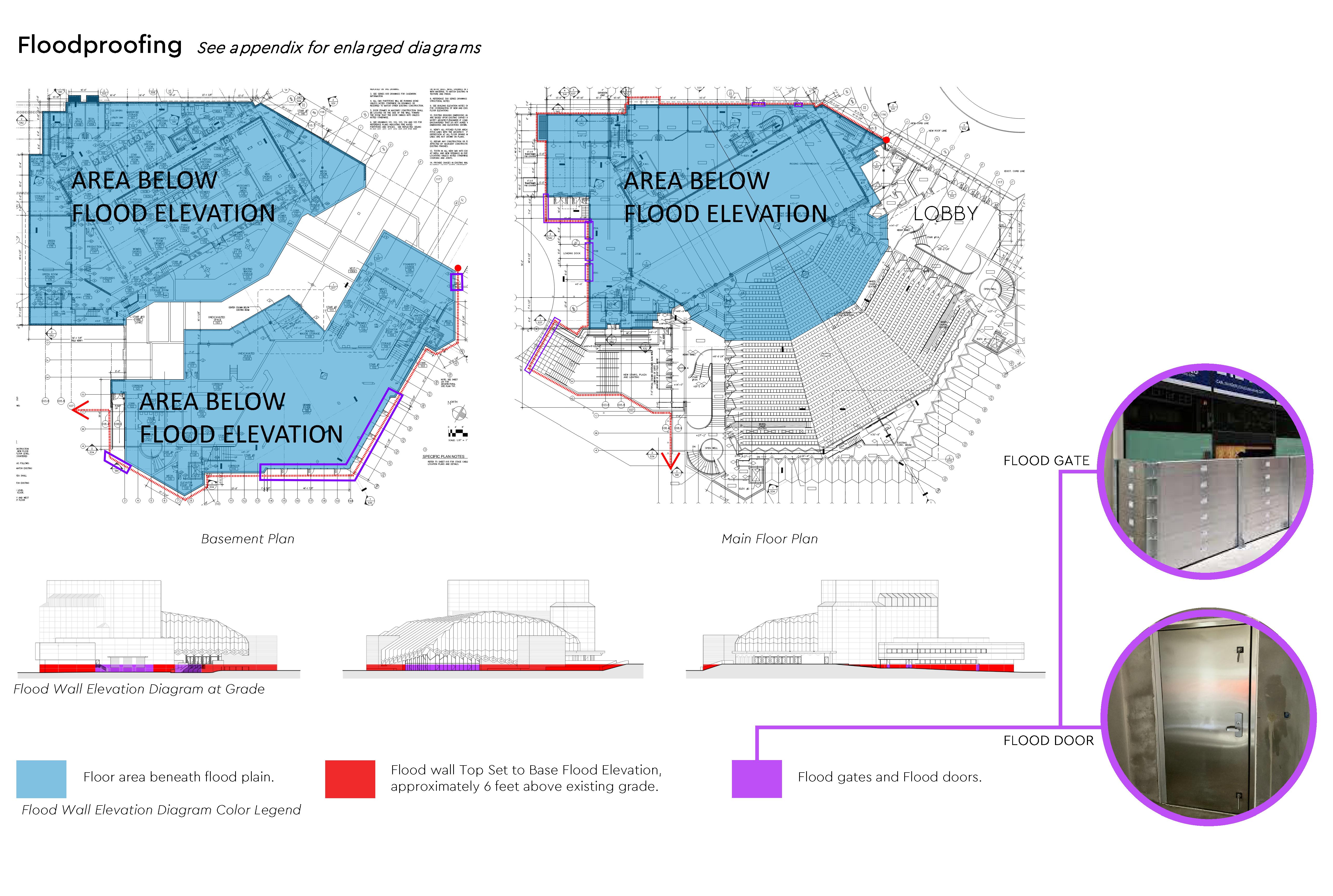
Atlanta | Georgia
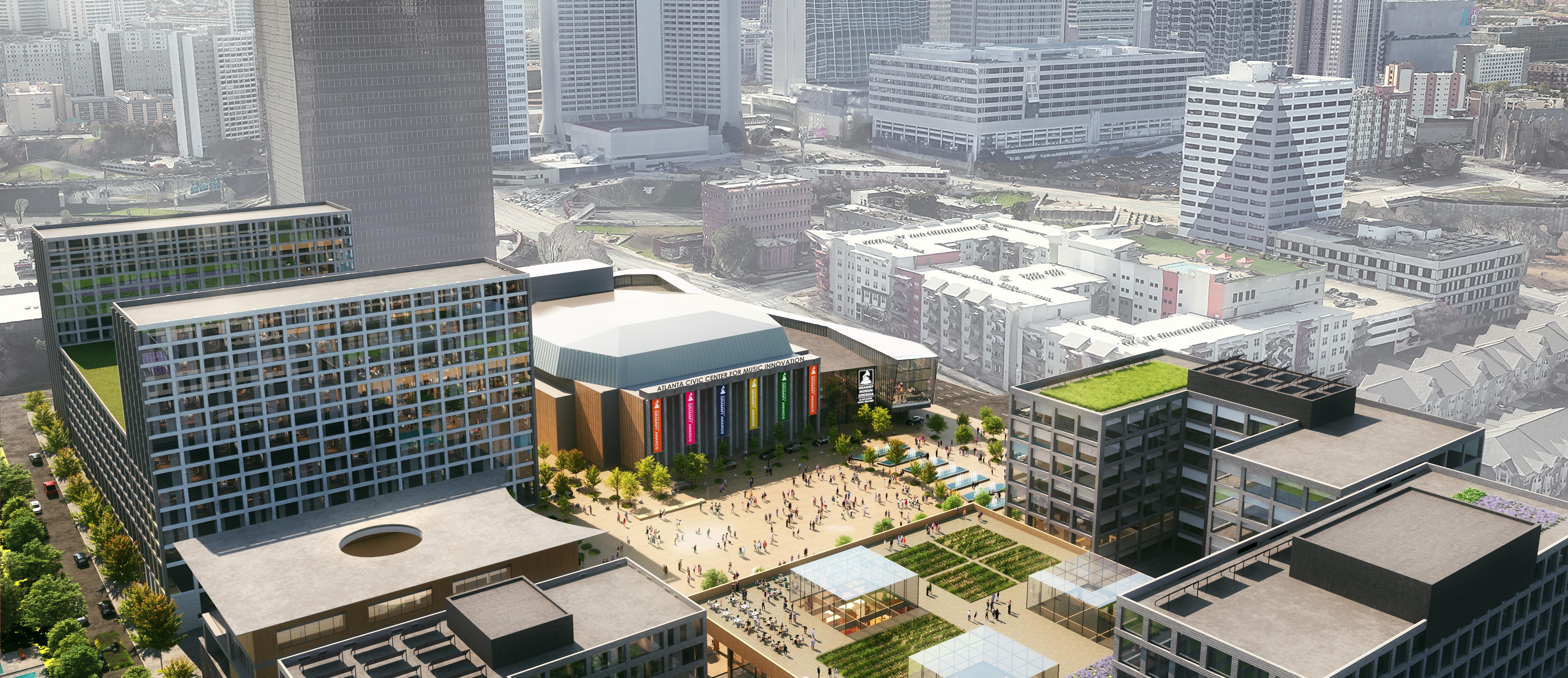
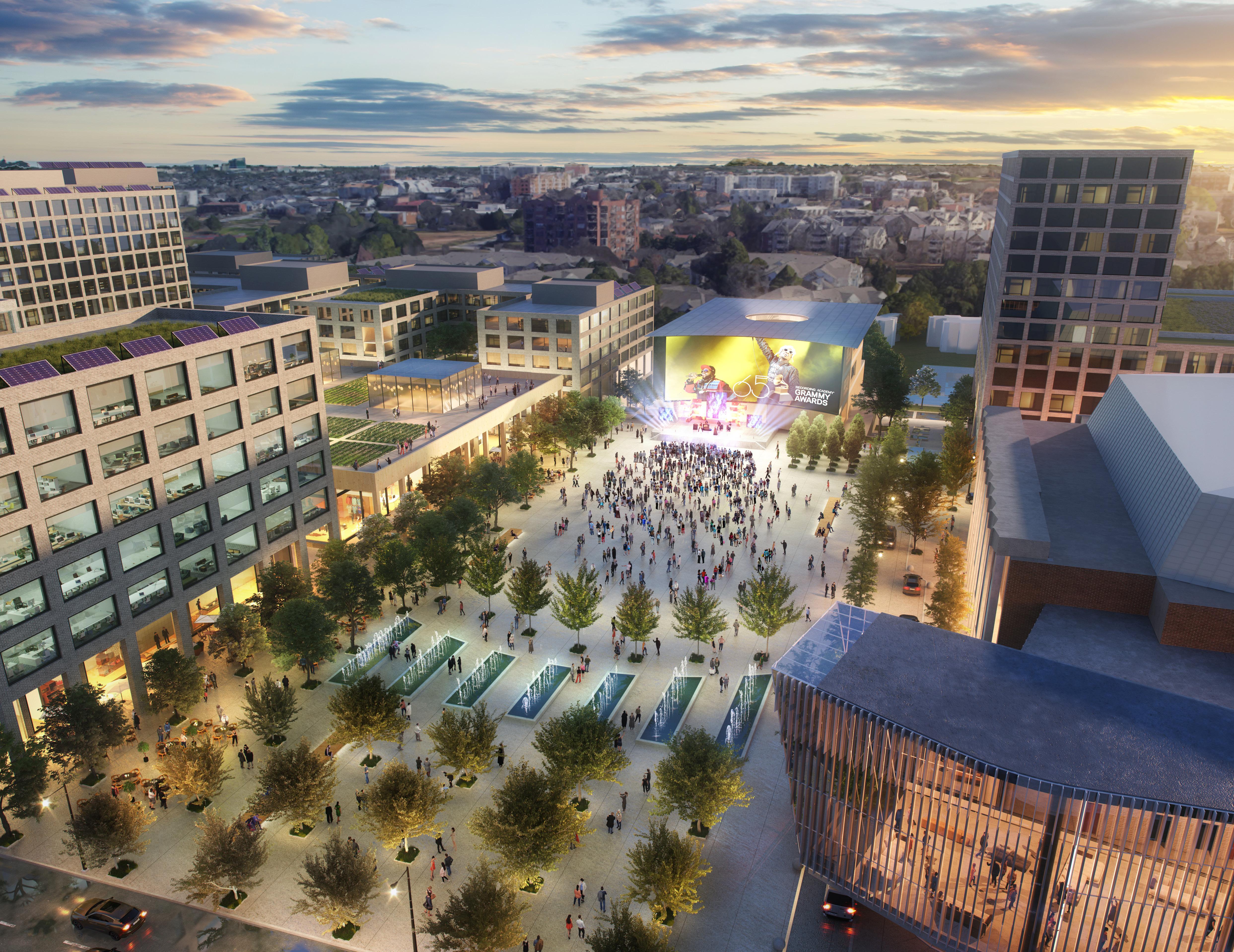
TVS leads the cultural concept design and planning portions of a larger SOM/GVS led master planning effort for the redevelopment of the historic Atlanta Civic Center campus.
The repositioning of the Atlanta Civic Center will leverage a symbiotic partnership with a renovated performing arts venue to celebrate and grow Atlanta and Georgia’s music industry. The expansion is envisioned as a sensitive addition to the west and south of the civic center, one that reinforces the landmark’s relationship to the large public plaza to the north, while providing an iconic street presence along both Piedmont and Ralph McGill.
The expansion building is imagined as a lacy steel/ glass wrapper that will contrast against and highlight the existing masonry façade of the civic center. The building façade is envisioned as a custom curtainwall system that takes inspiration from the keys of a piano, using varied mullion sizes (width and depths) and color to create a melodic visual effect as the eye moves across the length of the building. This curtainwall system terminates at a higher roof zone, which steps down to a lower roof that acts as a respectful reveal between the existing civic center and the new glass museum wrapper.
The team aspires to preserve the entry lobby experience of the civic center, along with the monumental façade facing the plaza. Similarly, the expansion is planned with its primary exhibit entrance to the north, off of the grand plaza. By orienting the new expansion lobby directly adjacent to the civic center lobby, we envision robust co-hosting of events that can flow across seamlessly.
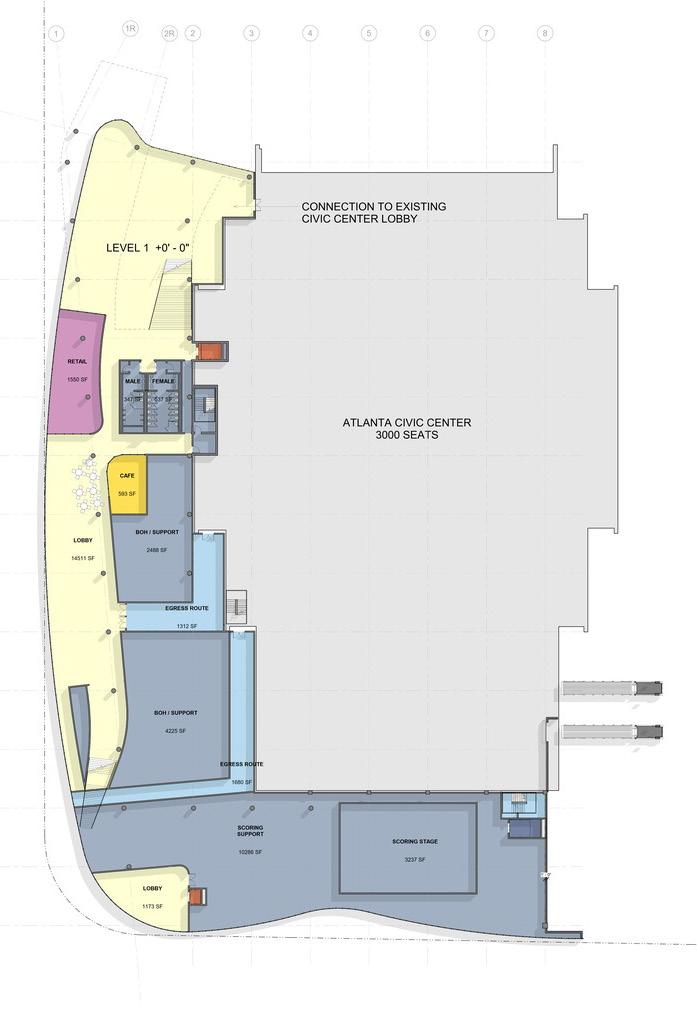

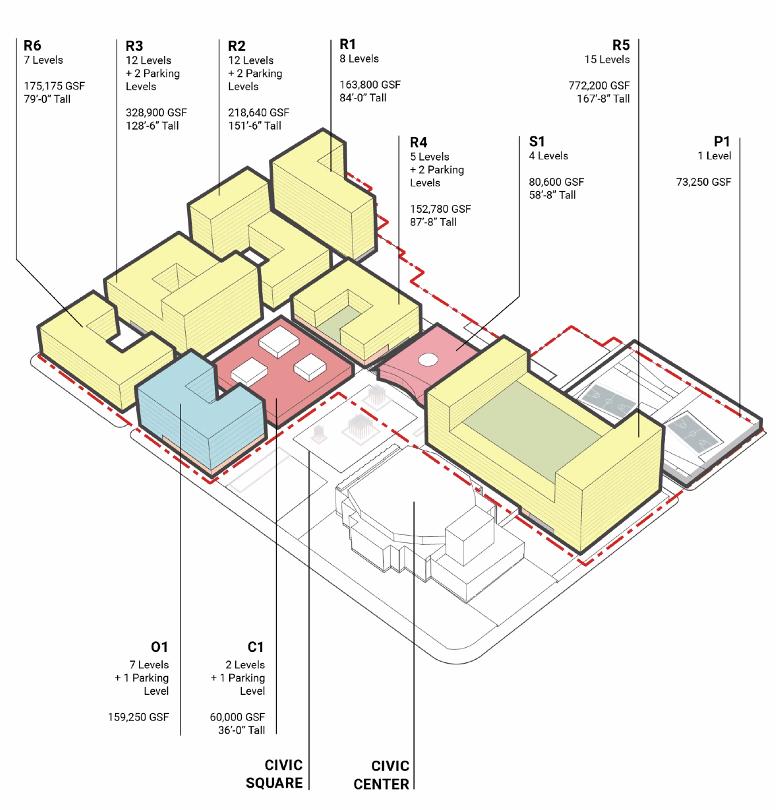
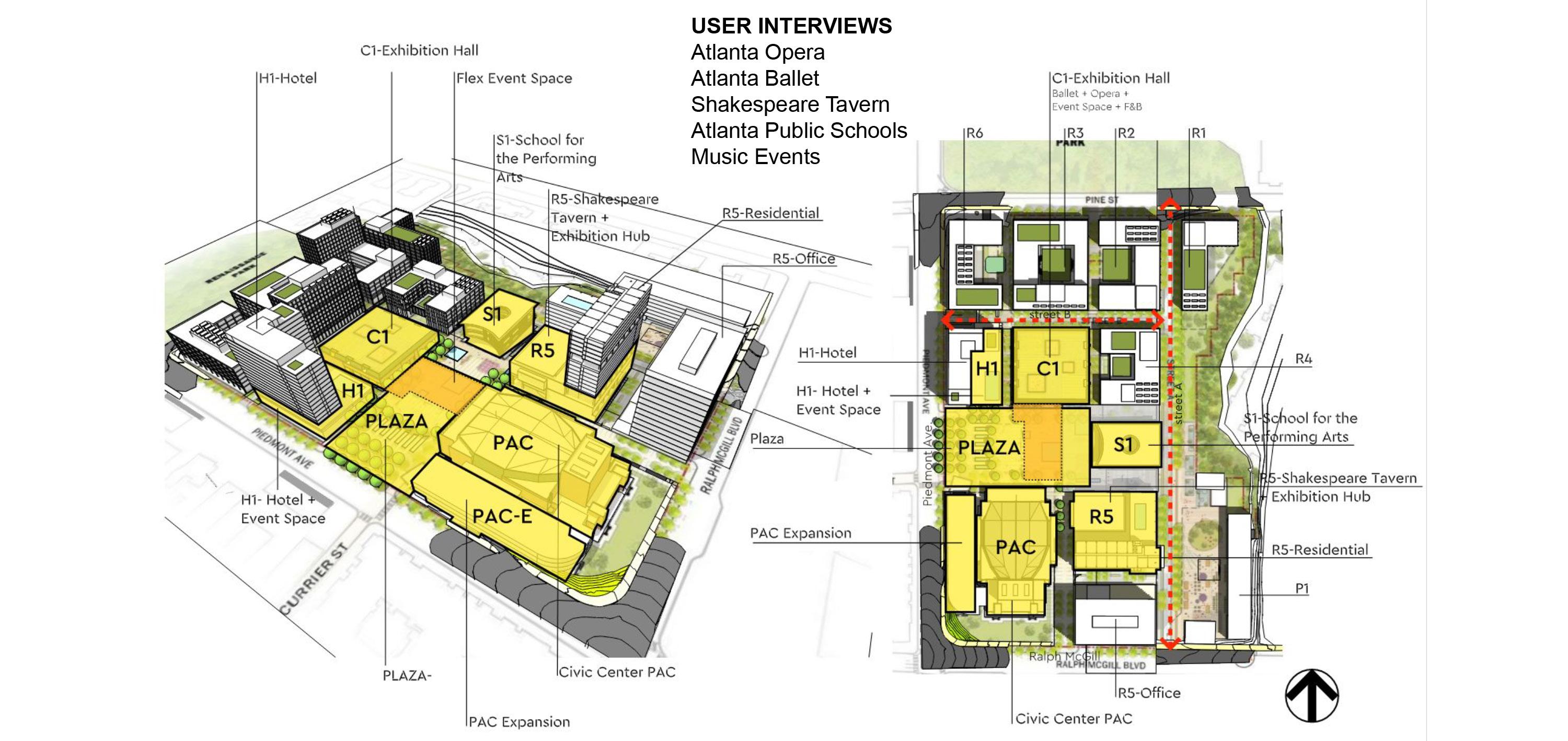
Raleigh | North Carolina

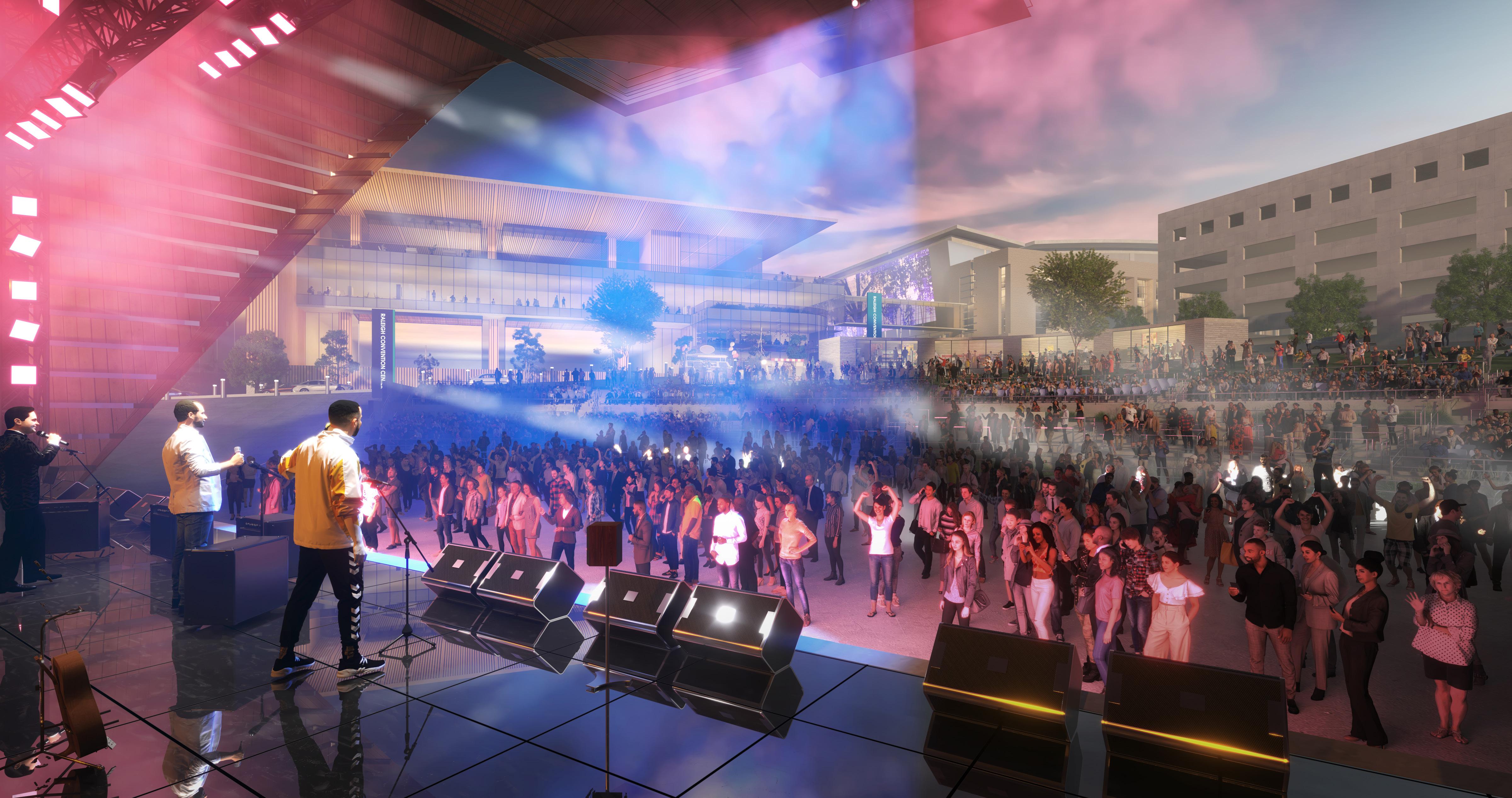
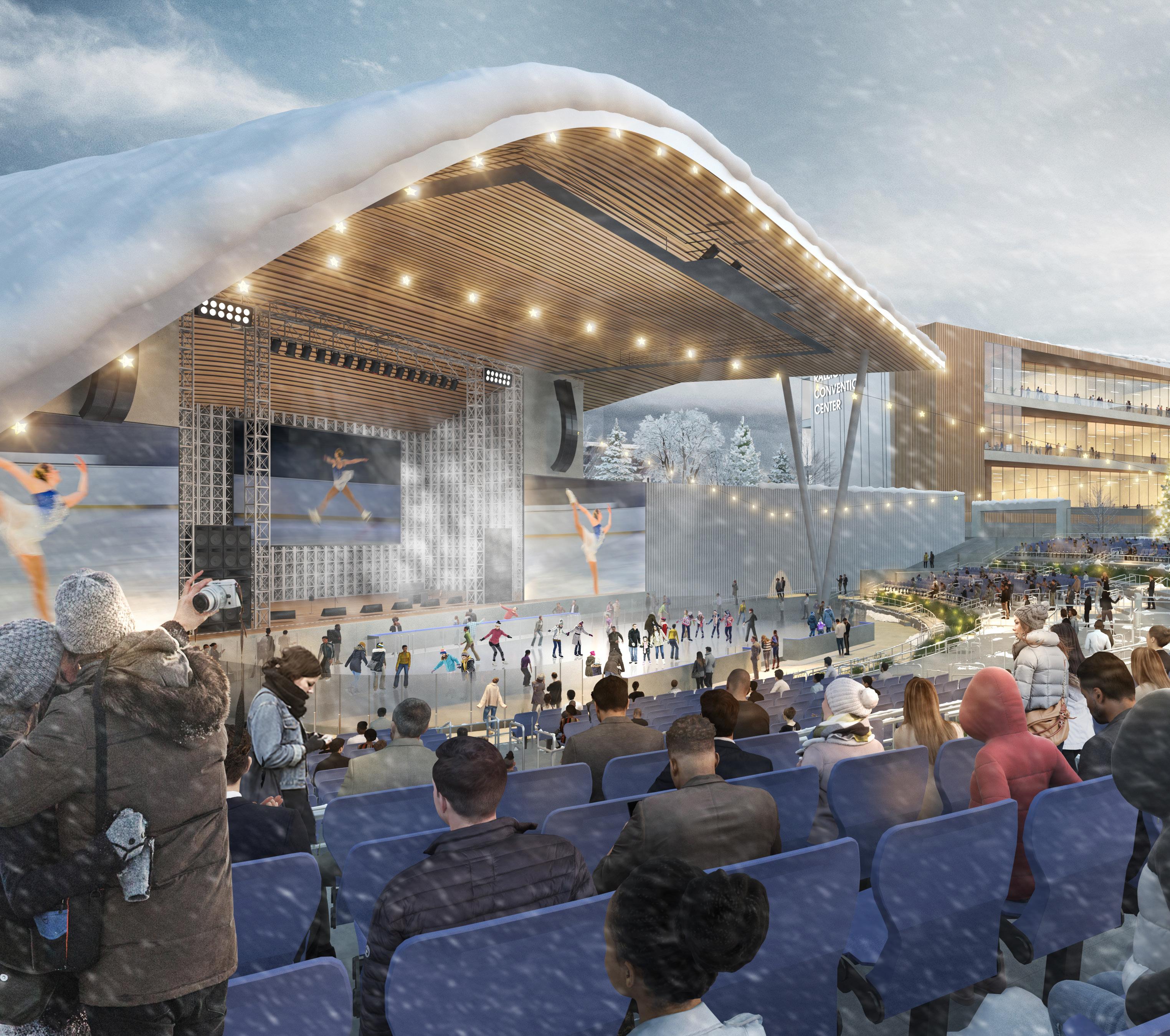
The City of Raleigh and the convention center authority are relocating the existing Red Hat Amphitheater, coupling its redevelopment with an expansion to the existing Raleigh Convention Center. The new location remains downtown and offers a mix of urban aesthetics and functional design for live performances hosted primarily by Live Nation.
The new amphitheater remains an open-air venue with no roof over the audience area, allowing for a natural, outdoor concert experience. The stage, however, has a roof to protect performers and equipment from the elements. The seating is primarily a combination of loose and fixed seats and benches. Planned capacity is set between around 6,000 to 7,000 people. The amphitheater is built into the heart of downtown Raleigh, giving it a unique blend of cityscape views. It is designed to integrate with the nearby Raleigh Convention Center, which has a striking metallic shimmer that mirrors the modernity of the amphitheater.
The stage is large, with an industrial, minimalist look that features a new curvilinear roof form. The backdrop is often filled with large digital screens that enhance the performance experience with visuals and lighting effects. Despite being outdoors, the venue is designed with acoustics in mind. The orientation of the stage and the seating help ensure that the sound is directed toward the audience and away from city residents, minimizing noise bleed into the surrounding urban environment.
AREA + ATTRIBUTES
- 6,000 - 7,000 seats
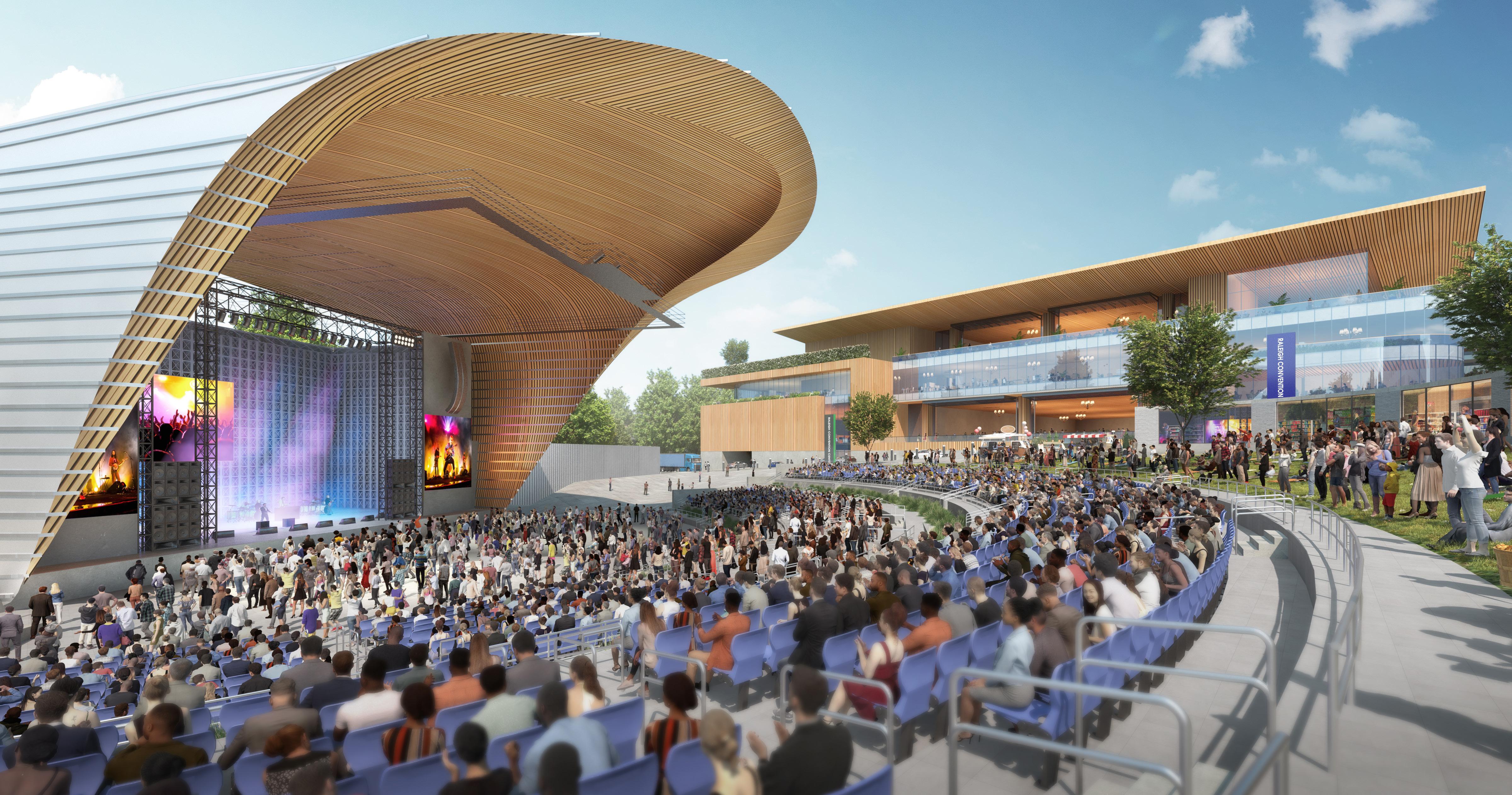
Palmetto | Florida
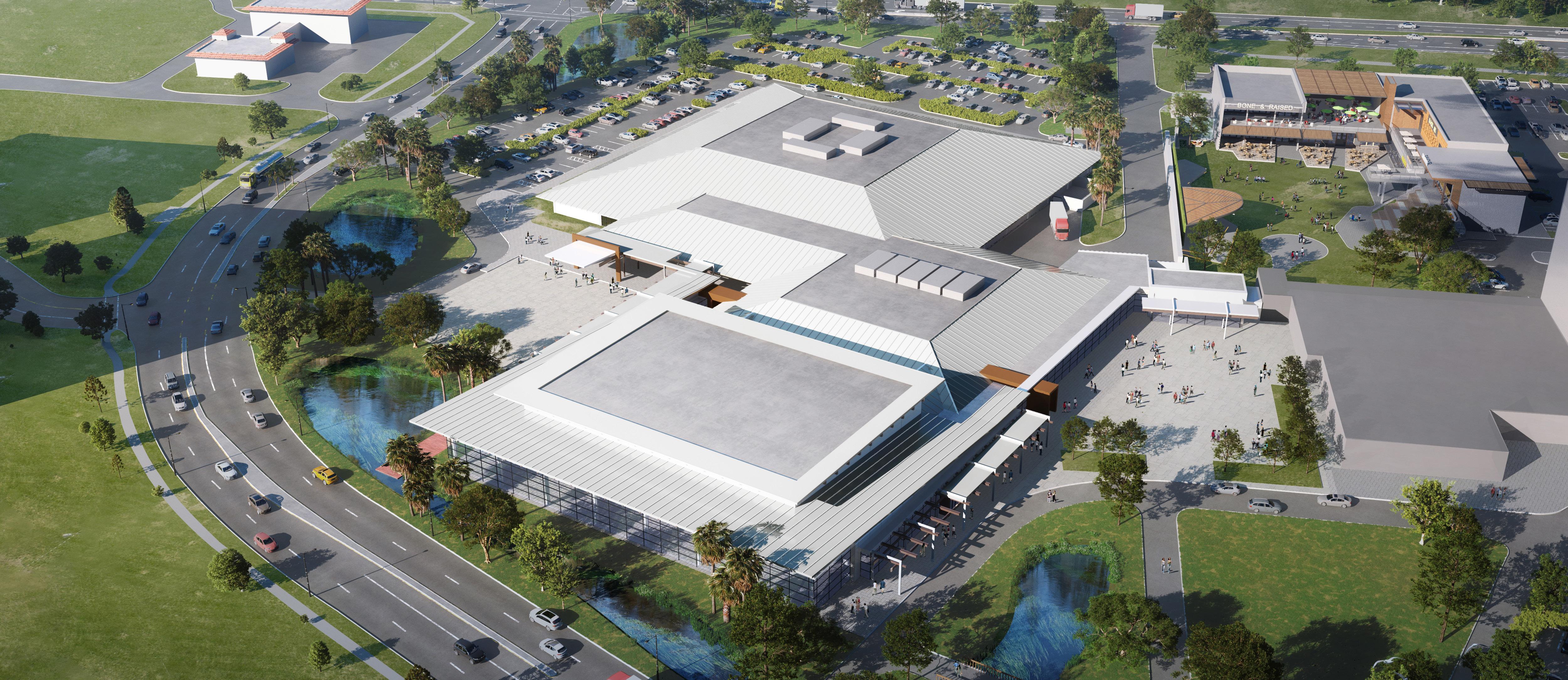
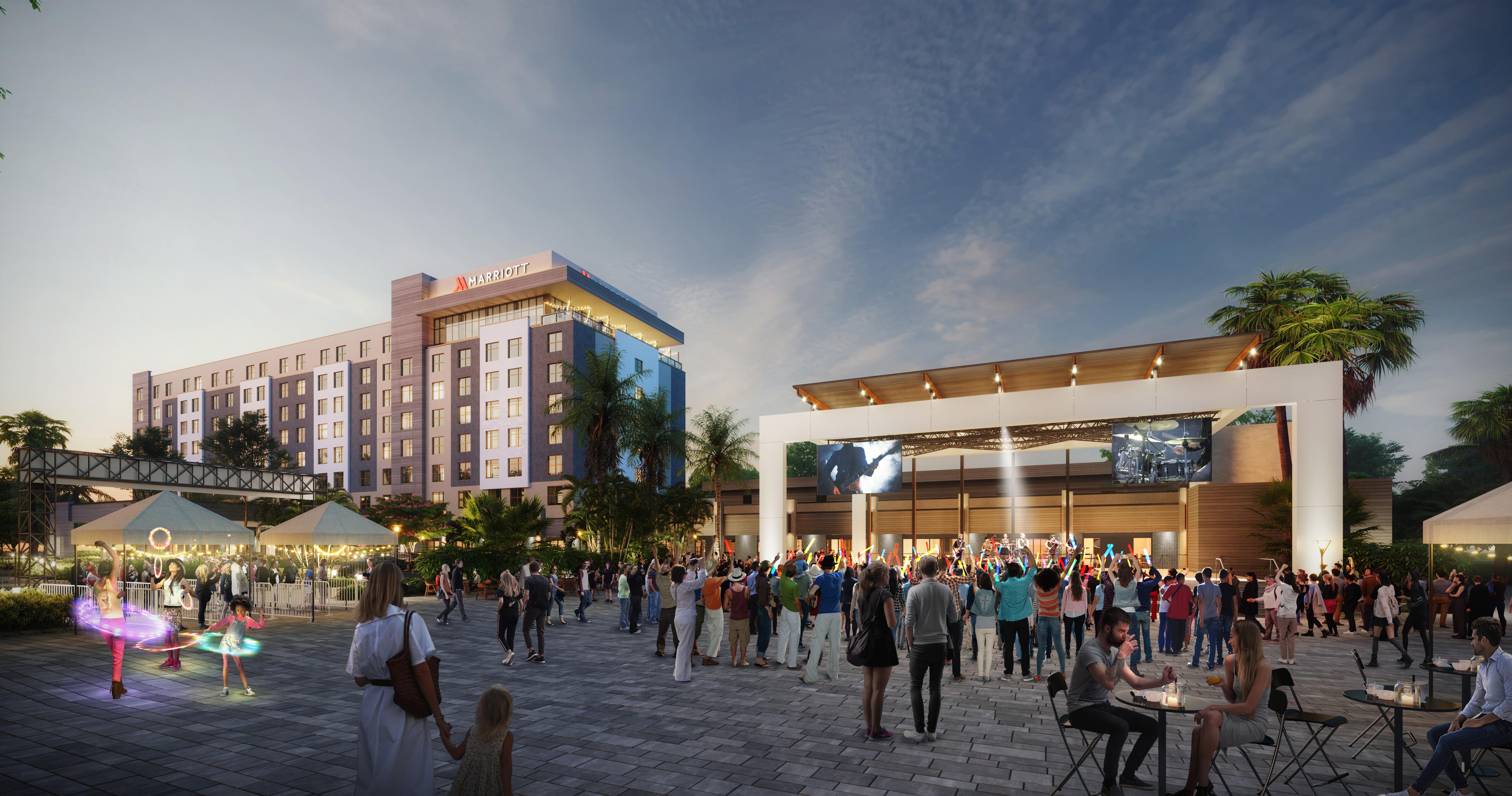
The Bradenton Area Convention Center, hotel, amphitheater and retail redevelopment is a project for two clients - Manatee County and a local hotel developer. Their partnership envisions and renovated and expanded regional convention center together with a hotel, hotel ballroom, retail, 5,000 seat amphitheater, restaurant and retail village. As design lead, TVS partnered with Fawley Bryant on the convention center project before joining the hotel team to provide the amphitheater design, restaurant and retail master planning.
The amphitheater incorporates a flexible stage for yoga as well as live performances. The stage is supported by spaces within the hotel as well as a green room and studio adjacent to the performance platform.
AREA + ATTRIBUTES
- 5,000 seat amphitheater lawn
- 30,000+ sf entertainment and retail
- Two exterior event plazas
- 30,000 sf renovation
- 14,000 sf ballroom addition
- 3,000 sf spa addition to hotel
- 85 unit multifamily residential
- 200 car parking deck

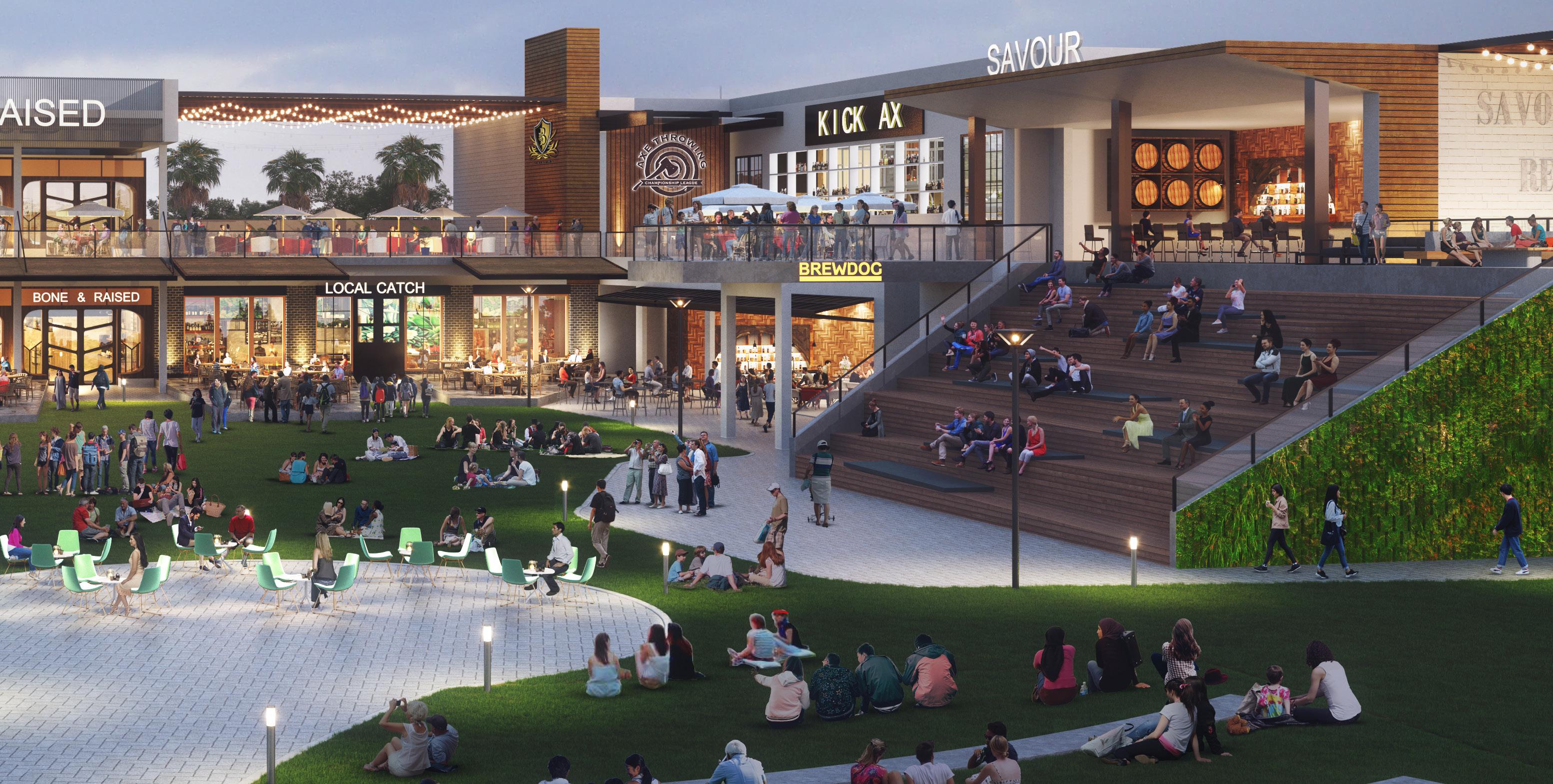

Riverside | Missouri
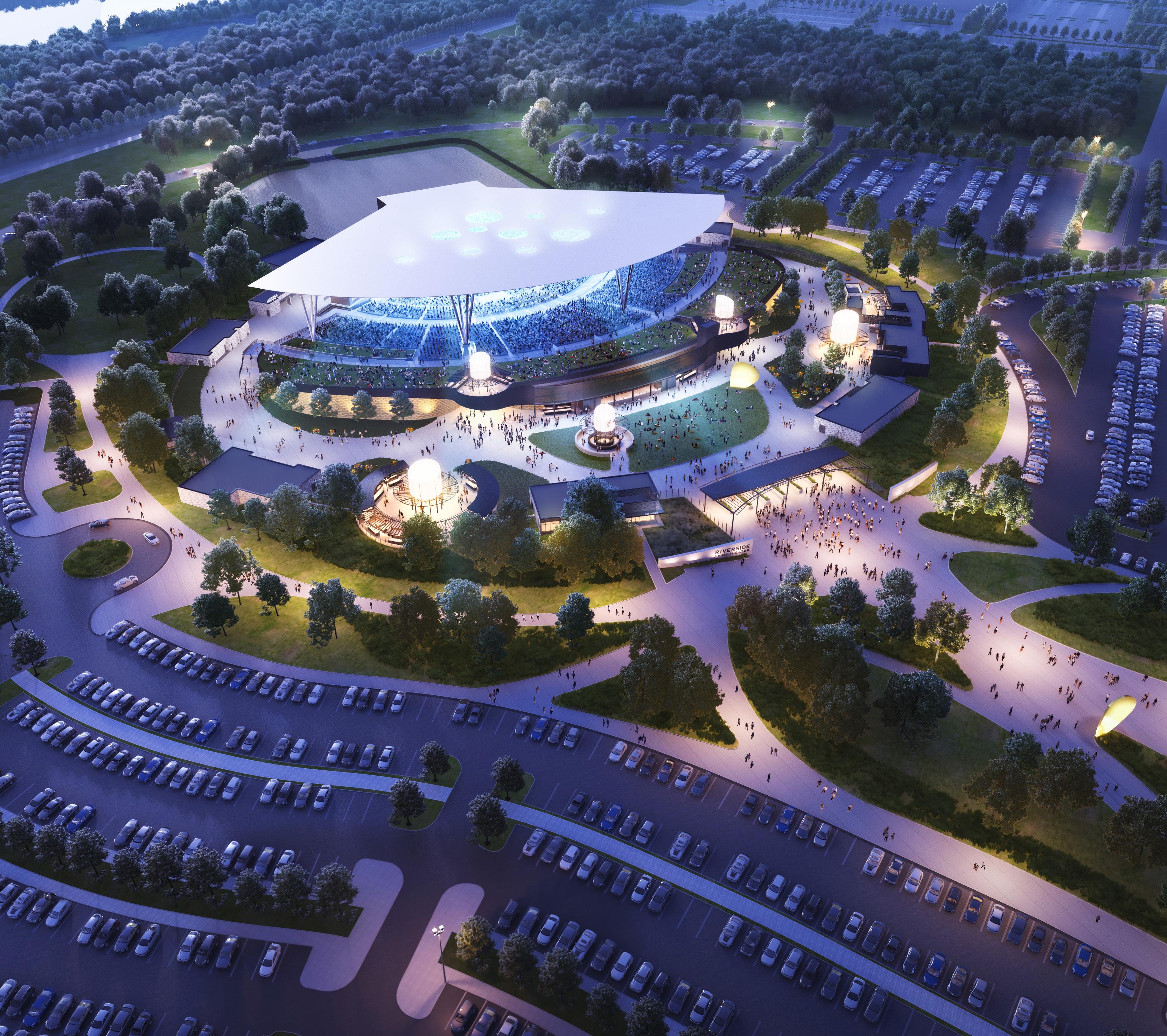
Riverside Amphitheater is set to open in 2026 and will attract worldclass touring artists for fans to enjoy. Located just outside of Kansas City, the thoughtfully designed amphitheater will have 16,000-person capacity and a sleek, modern look that will complement incredible views of both the city skyline and the Missouri River. A park-like plaza and expansive covered seating options will create a special atmosphere for music fans while backstage amenities will create a welcoming environment for touring artists.
With a focus on outdoor summer concert, the venue expects to host approximately 30 shows and 500,000 fans annually, including local residents and visitors alike. The amphitheater will also be home to community activities, special events and other local programming, creating a great opportunity for a local naming rights partner.
AREA + ATTRIBUTES
- 16,000 seat
- 538,000 sf total project area
- Support buildings
Emery Leonard Principal AIA, LEED AP
eleonard@tvsdesign.com
404 946 6753

With 30 years of experience leading complex projects at every scale, Emery Leonard’s multi-market breadth of work spans live entertainment venues, cultural arts, public assembly, mixed use, office, retail and interiors. He is deeply interested in the economics of the businesses he designs for. From major cultural attractions like museums to bustling convention centers, Emery is invested in what makes these buildings successful. Driven by good urban design, Emery is fascinated by the very big and the very small alike. He understands that each project, regardless of size, is significant and that placemaking is central to the livability and vibrancy of the world’s cities.
