Shaping the future of design through innovative thinking.
RESIDENTIAL COMMUNITIES
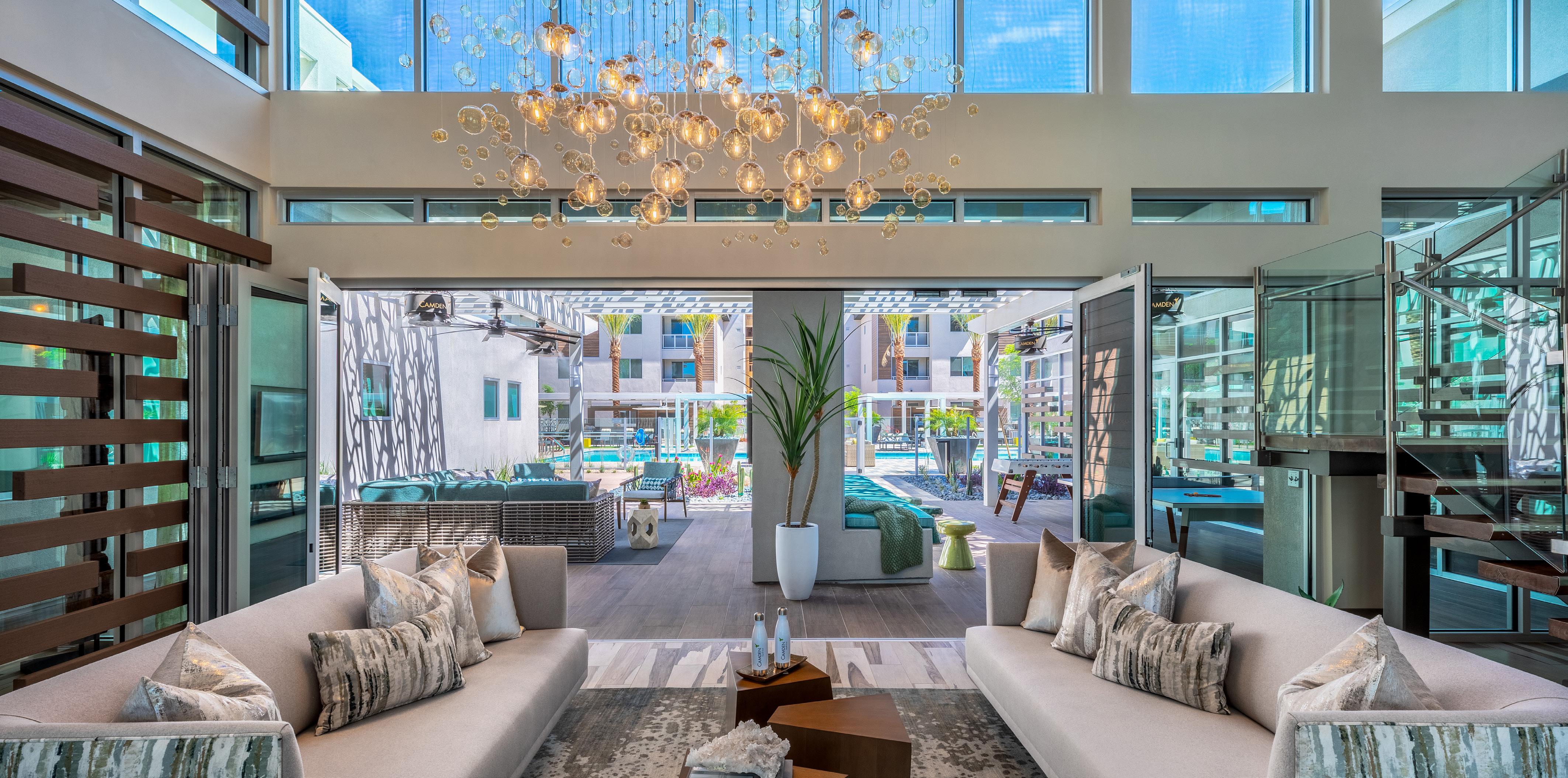
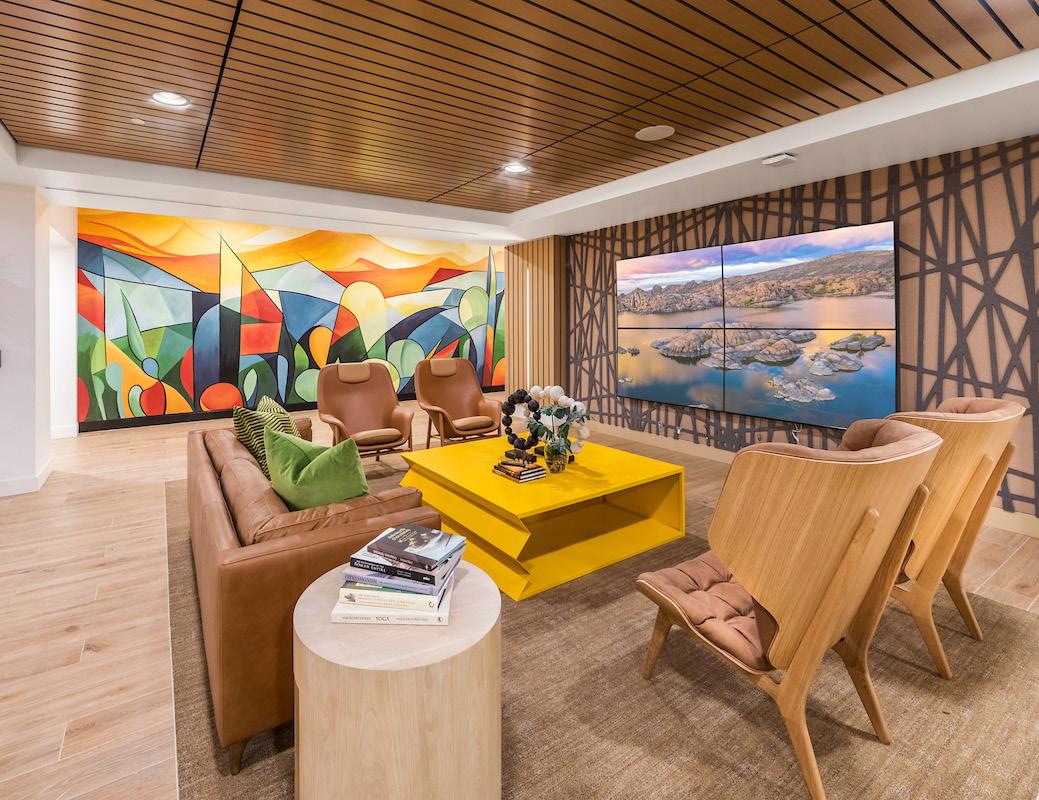

Shaping the future of design through innovative thinking.


RESIDENTIAL COMMUNITIES
OUR CORE TEAM
AWARDS & RECOGNITION
Todd & Associates, Inc. is a multi-discipline firm serving clients throughout the United States with a comprehensive range of professional consulting services. We have integrated Architecture, Planning, and Landscape Architecture disciplines to provide the most responsive service to our clients. Founded in 1981, the firm has grown steadily, winning the loyalty of numerous repeat clients. Our continued success is directly attributed to our unique design solutions responsive to client needs and our design philosophy based on listening to and understanding the client.
Since critical thinking is the foundation of our work, our process begins with research and open inquiry. We examine ideas from every angle, applying art, technical expertise, and imagination. We embrace collaboration. As a result, we transform challenges into new and creative solutions.
Each individual in our firm brings expertise and enthusiasm to our work throughout the disciplines of architecture, planning, and landscape architecture. Our clients value our process that leads the way to breakthrough ideas and projects. To us, the goal of every project is about serving our clients to exceed their expectations. Equally important, it is about enriching the human experience through timeless design. As with everything we do, these are goals we pursue with passion and creativity.
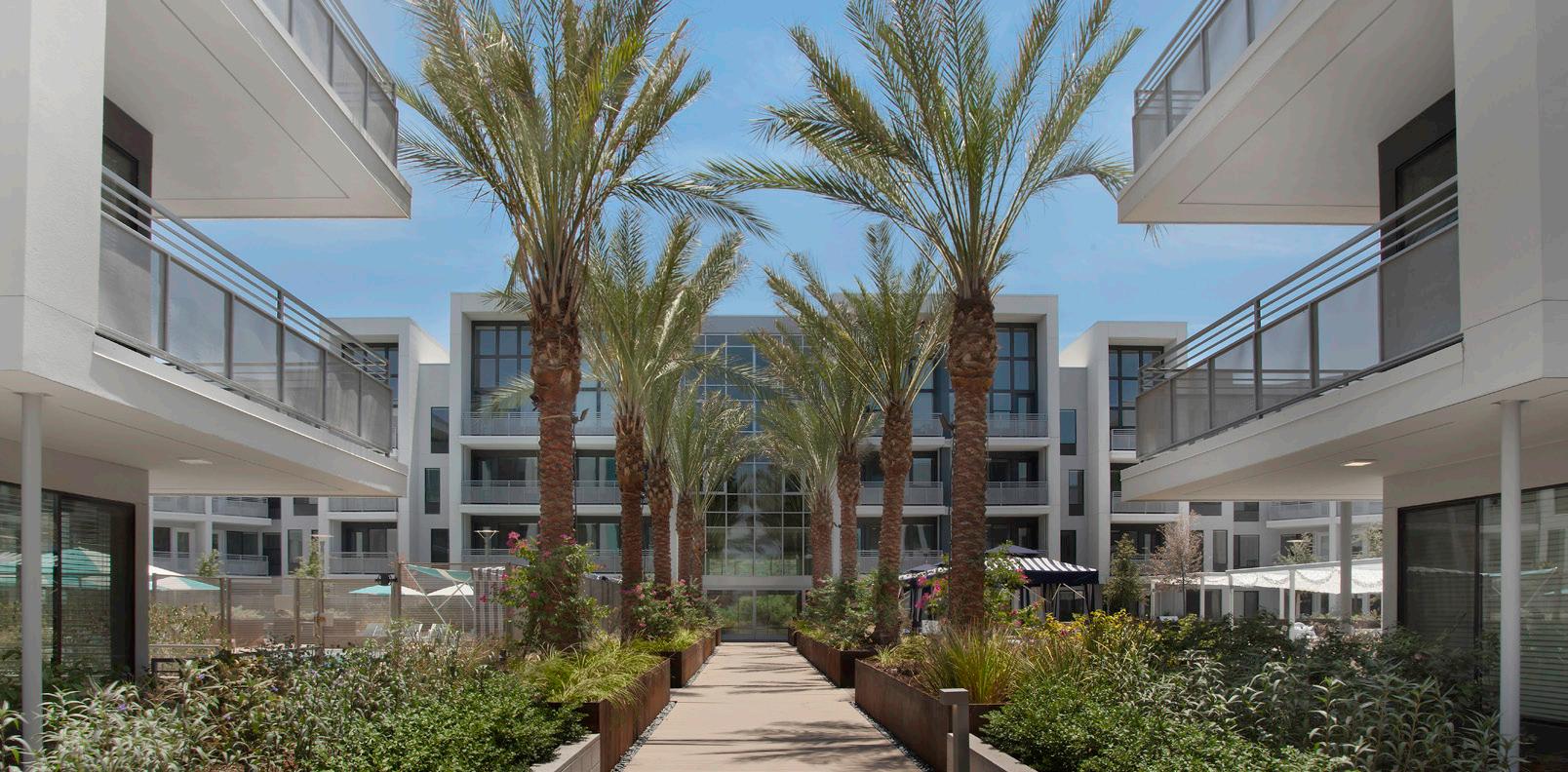
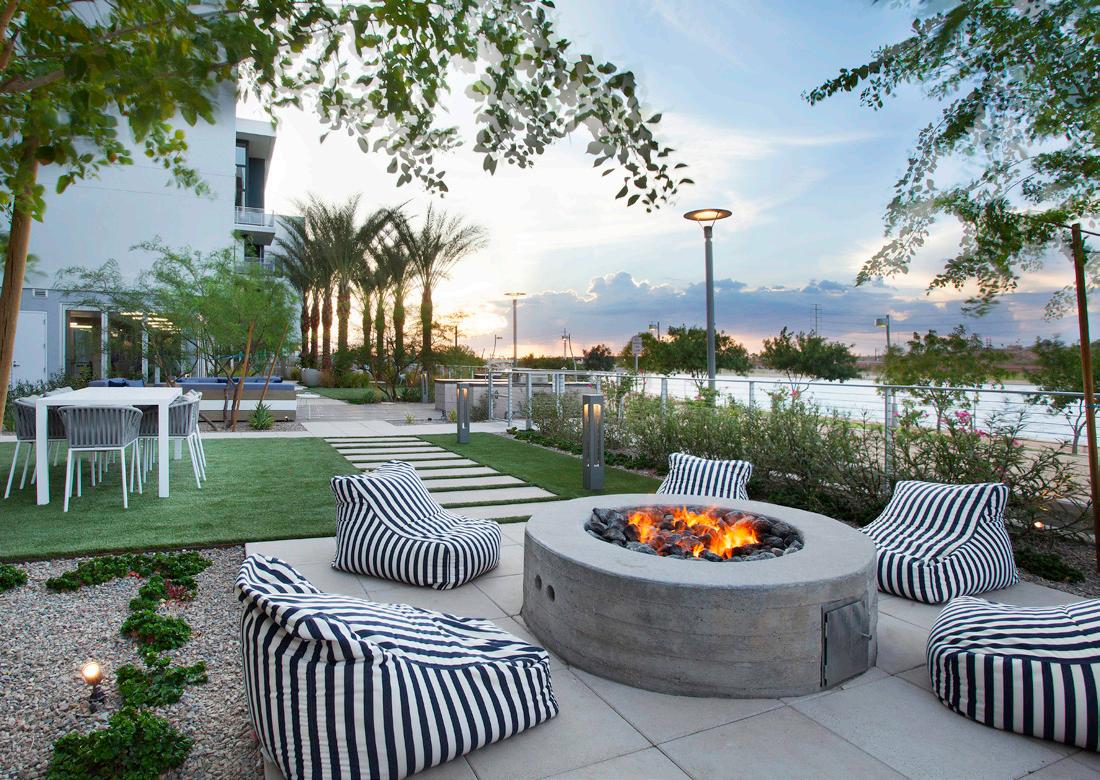
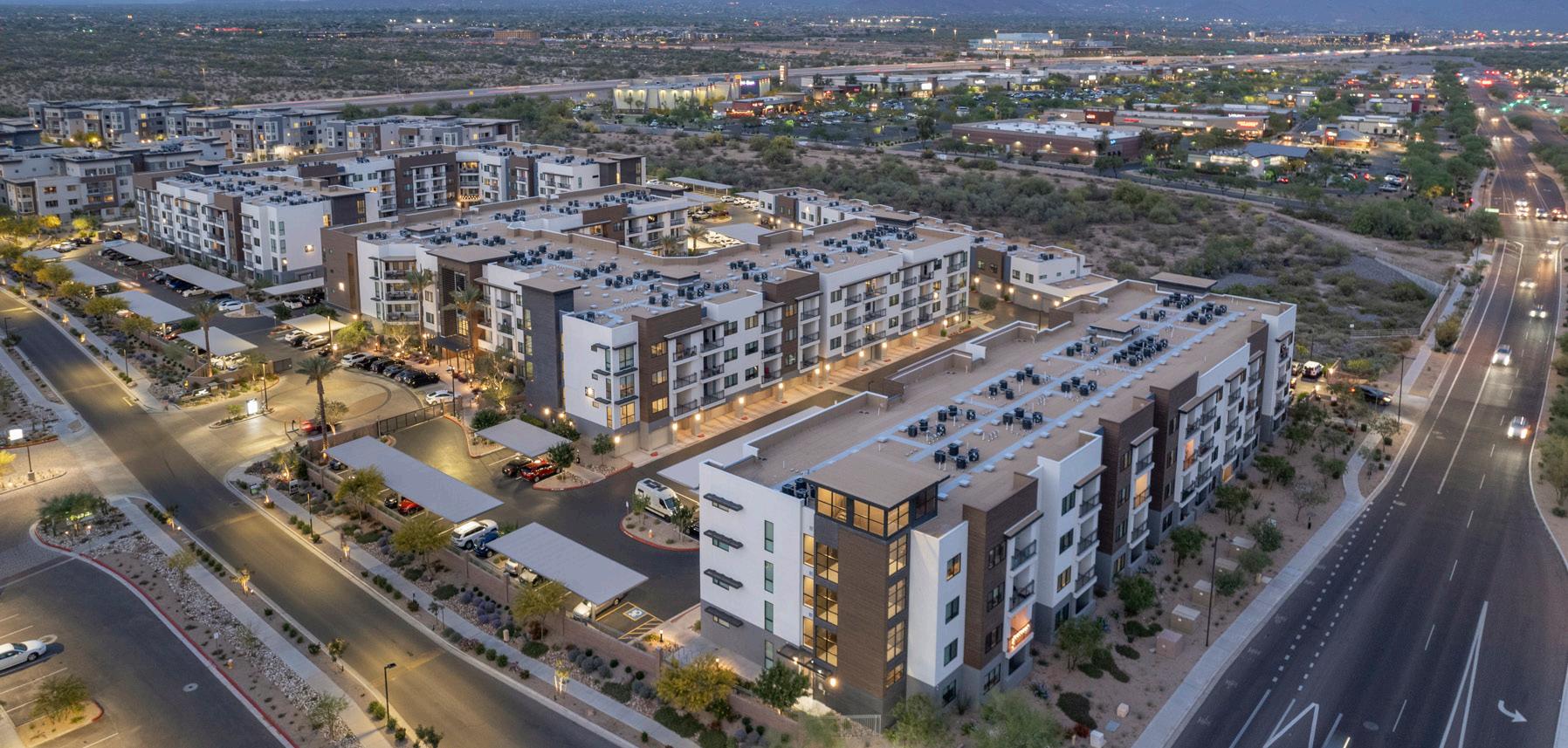
We deliver creative solutions that integrate the disciplines of architecture, plan ning, and landscape architecture to create a strong sense of place for each community.
• Architecture/Planning
• Landscape Architecture
• Feasibility Studies
• Visioning
• Programming
• Sustainable Design

We are experienced in a diverse range of project types across the U.S., such as residential communities, senior living, student housing, mixed-use environments, hotels, resorts, and places of worship.
• Residential Communities
• Affordable Housing
• Senior Living
• College & University
• Worship Communities
• Conference & Hospitality

Todd & Associates’ core values were created to cultivate a purpose-driven environment. These values unite Todd & Associates to share a broader purpose and common goal to provide a foundation of collaborative-oriented design, resulting in outstanding projects.





We believe that even the biggest dreams can come true. As innovators and designers, we take risks, we embrace change, and we work collectively toward a common goal: Excellence.
We are firm believers of doing things the right way. And the right way involves passion, hard work and accountability. We are curious, we explore and we experiment, while always advocating for and supporting our clients through the process.
We treat everyone the way we want to be treated: with respect, honesty, ethics and empathy.
We believe in enjoying our work and finding a balance in our personal lives. Life is too short not to be enjoyed.
We have a responsibility to improve the lives not only of ourselves, but those of our community, today and for years to come.
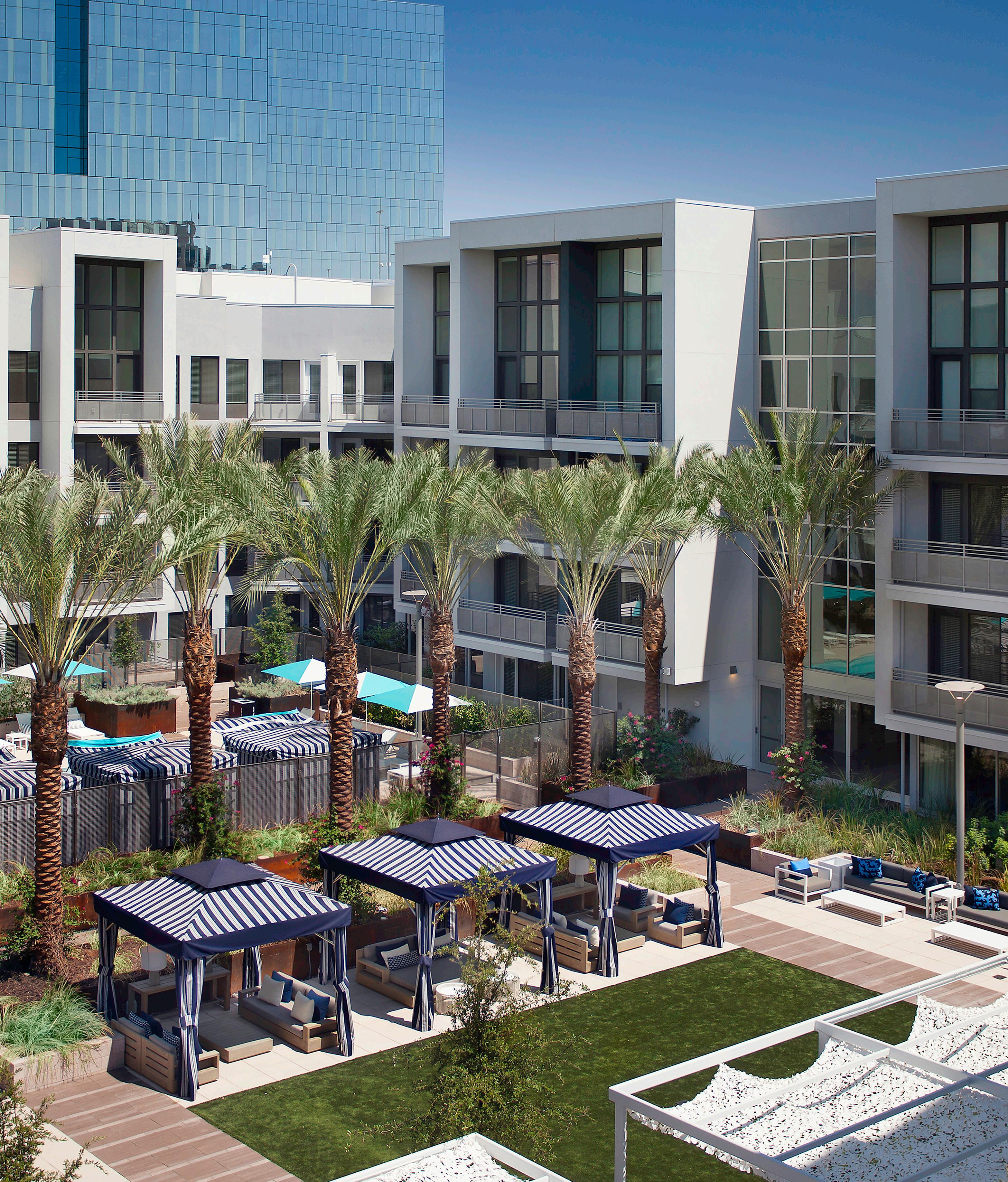
Todd & Associates’ distinguished background in residential design encompasses a wide range of housing types including, mixeduse, multi-family and affordable housing communities. Our experience spans from planned communities to college campuses and from the suburbs to downtowns.
With more than 44 years of experience, we have designed more than 800,000 residential units for multifamily, universities, and senior living communities. Our service includes comprehensive involvement through all phases of a project’s development.


Phoenix, Arizona
Camden North End is a 441-unit luxury multi-family apartment community located nearby Desert Ridge Marketplace with shops, dining, and entertainment. The nearby Mayo Clinic Hospital influenced the design of the community. The design concept focused on health, wellness, and the importance of nature. Many of the interior finishes are natural color tones, wood, or wood-looking material. The design was intended to carry a resident through the building so that it mimicked the healing process; the first-floor palette is more calm and restorative, whereas the secondfloor palette is a little brighter, bolder, and more cheerful. The units are within 3-and 4-story buildings with tuck-under garages. The 2-story clubhouse provides residents with several high-class amenities to workout, relax, and entertain. This includes a fitness center, yoga/spin studio, wifi lounges, and a coffee bar. There also is an indoor/outdoor lounge with billiards, a bar, and an entertainment kitchen. Outdoor amenities include several tranquil spaces, a rooftop deck with a fire table and lounging area, a resort-style pool and spa, an indoor/outdoor Zen garden with 2 dog parks, and a grooming area.
Client: Camden Property Trust
Typology: Mid-Rise
Number of Units: 441
Parking: 1.69 P.S./D.U.
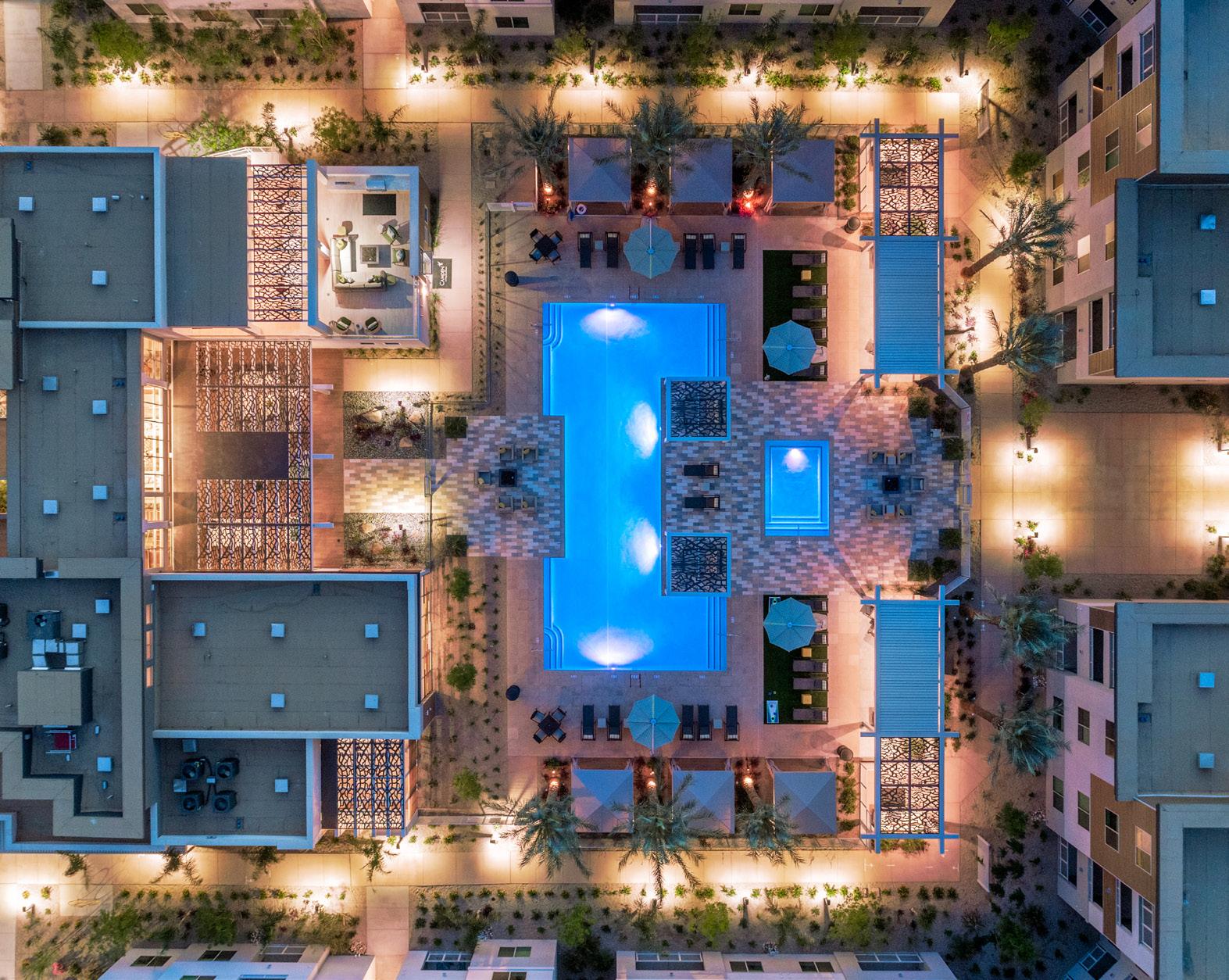
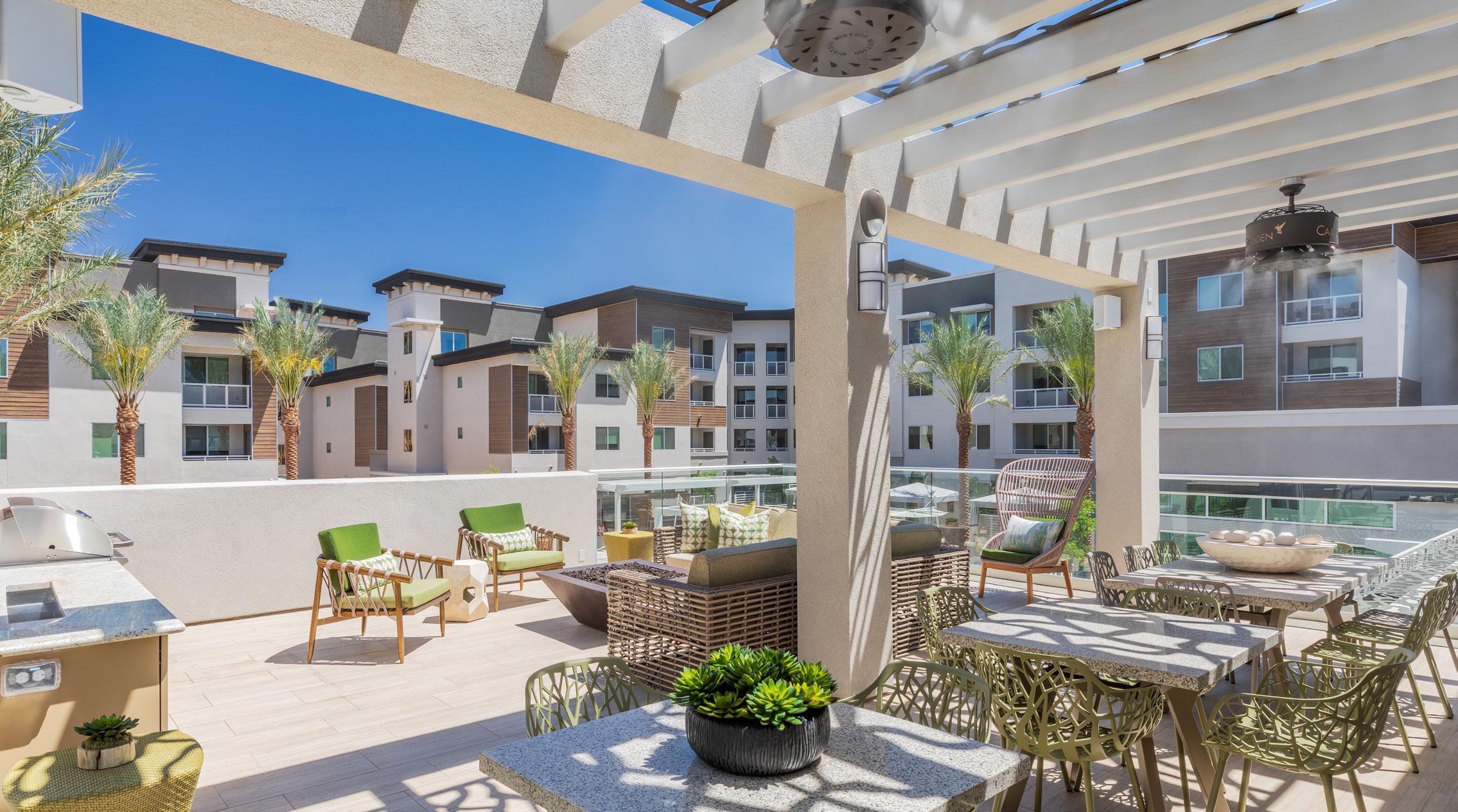


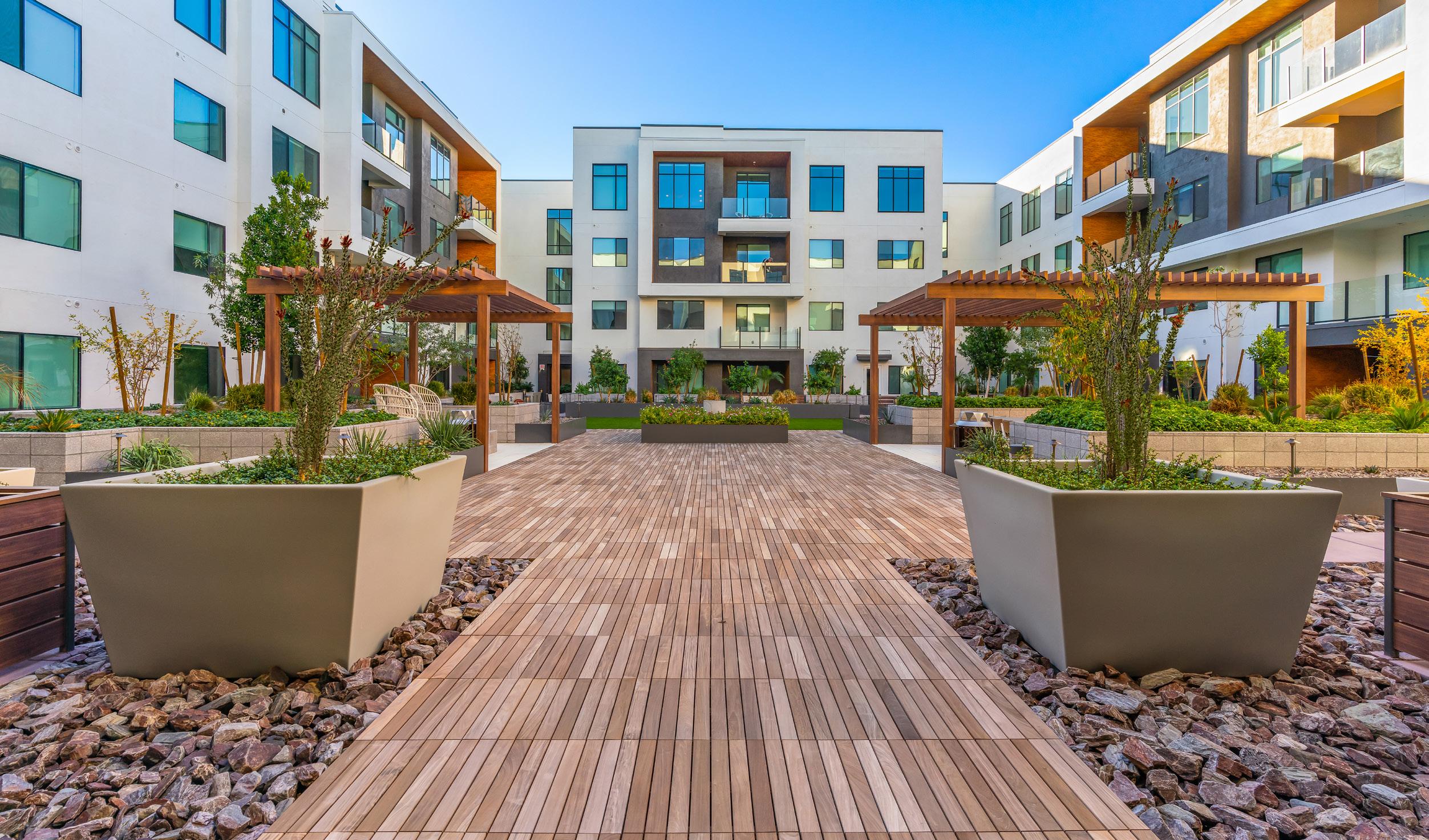
Phoenix, Arizona
Located in the heart of Kierland, Residences Kierland was designed to provide high-end, luxury living that emulates a 5-star resort. This 290-unit luxury apartment community has 4 stories of units above 2 levels of podium parking. 7 twostories townhomes were strategically placed along the main street, creating an active street frontage.
The entry to the community was thoughtfully designed, with its grand two-story porte-cochere featuring striking columns, beautiful stone paving, an alluring turquoise water feature, and palm trees lining the entry. The resort-like style continues with the designed amenities. The Retreat Spa is a unique and sophisticated upgrade to these apartments, offering full spa services.
The outdoor lounge deck was designed to capture the breathtaking views of the Kierland Golf Course, with a floorto-ceiling fireplace and ample seating areas. The indoor clubhouse is connected to this through a sizable, open breezeway with a lounge and private clubroom offering additional golf course views.
Views are also captured throughout the two-story fitness center. Another planning objective was to reinforce the surrounding urban community that provides walkable restaurants, shopping, and entertainment. The sidewalks are lined with trees, vegetation, and hardscape, providing a street buffer.
Client: Lennar Multifamily Communities
Typology: Mid-Rise Urban
Number of Units: 290
Parking: 1.54 P.S./D.U.


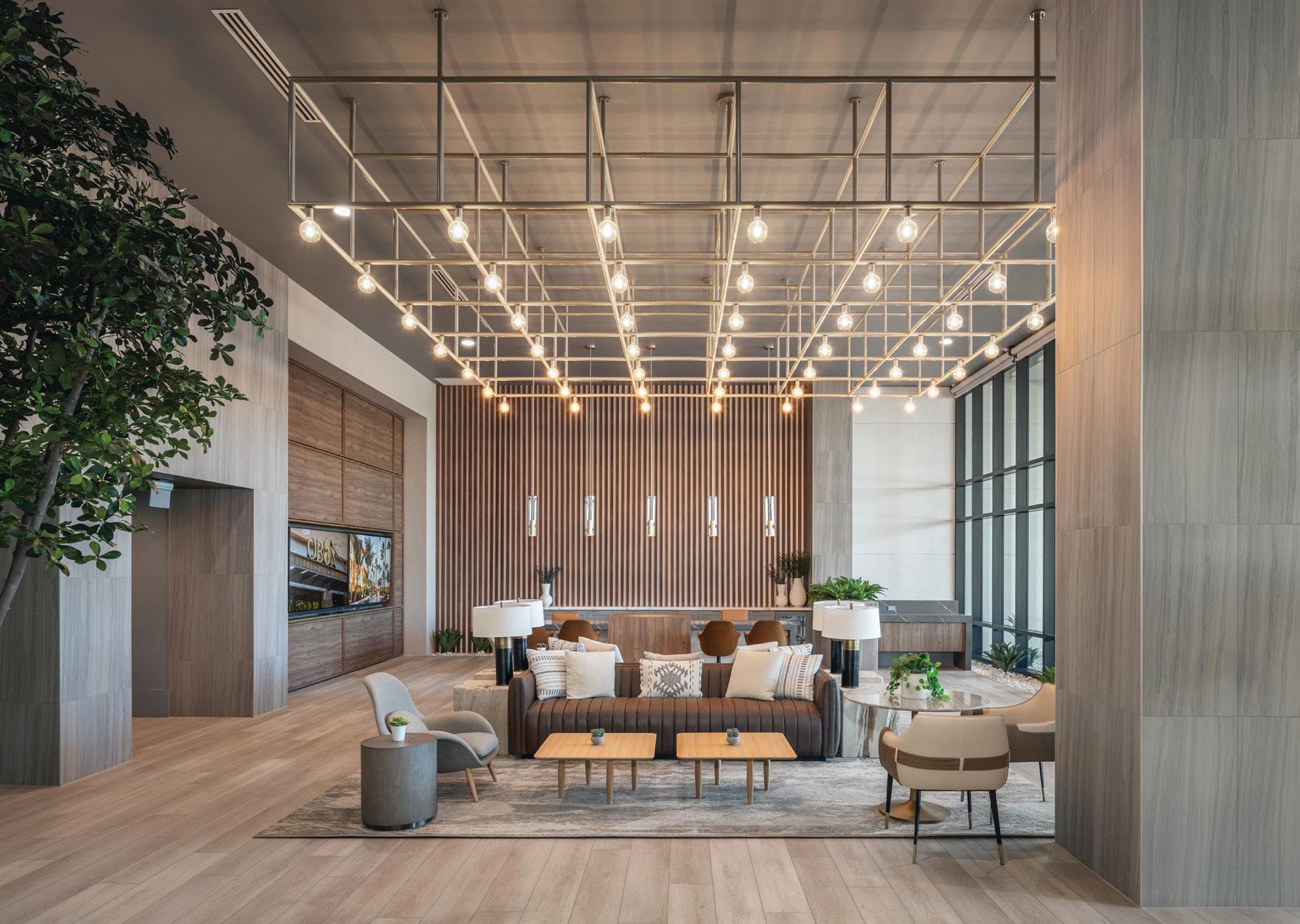
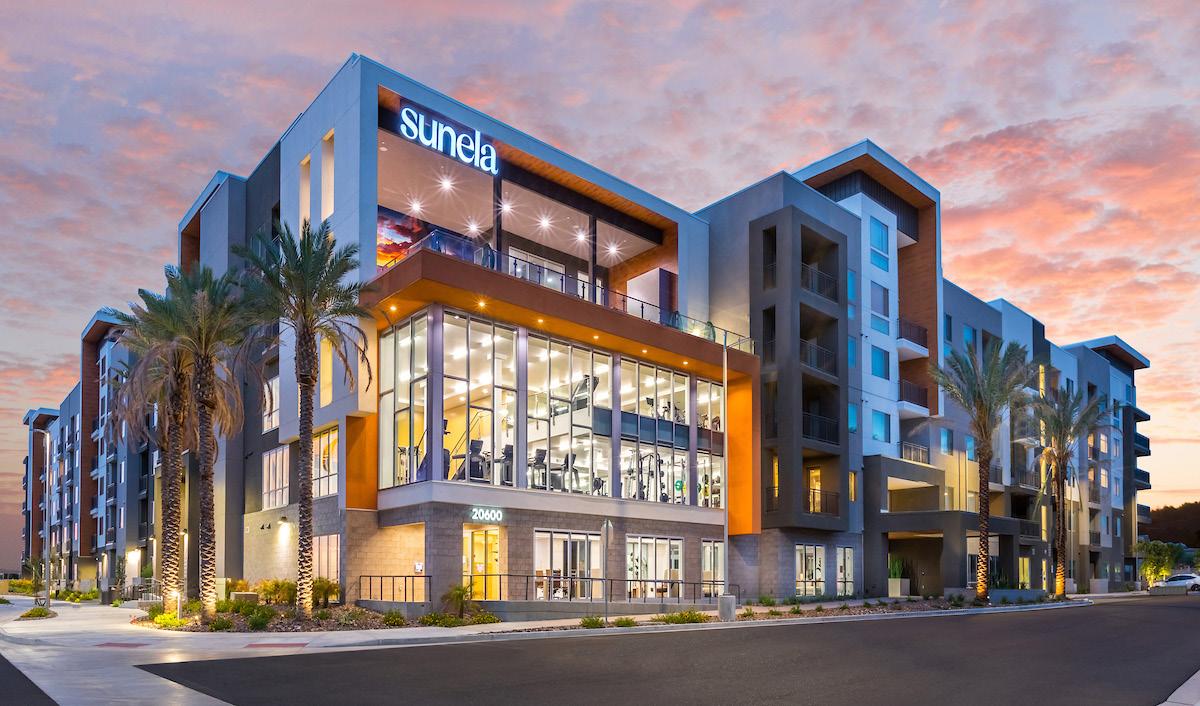
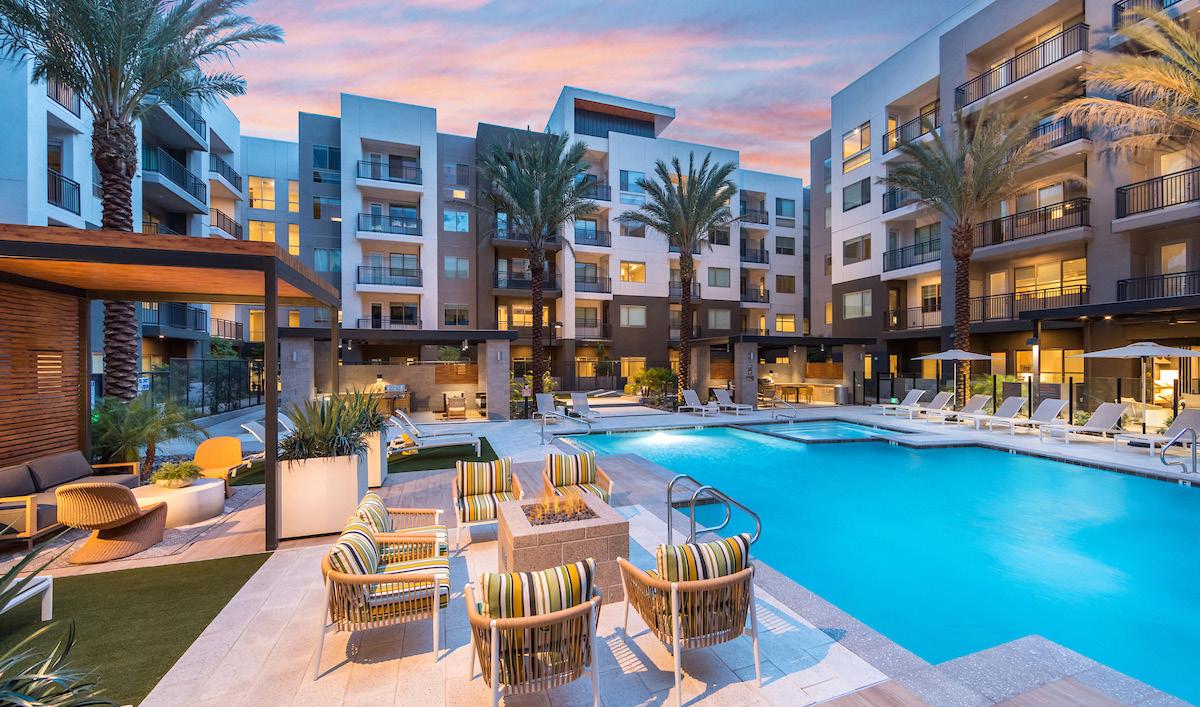
Phoenix, Arizona
Sunela is located within the walkable, amenity-rich masterplanned community of City North, in North Phoenix. This five-story building wraps a six-level parking structure and features 272 luxury multifamily offering a variety of layouts, including studio, one, two-bedroom floorplans spanning 565 to 1,618 SF organized around a central amenity plaza. Sunela strengthens and supports the master plan and vision to create a vibrant urban district, seamlessly connecting and revitalizing the existing High Street and Desert Ridge Marketplace developments.
In addition to the prime location of Sunela, community amenities include a striking rooftop deck offering residents magnificent views, a 7,500 SF lobby/clubhouse area, a 2,500 SF free-standing fitness center, pool and spa, and BBQ area.
The master plan sits on 96.5 acres and will include approximately 1.5 million square feet of office, 2,500+ multifamily units, three hotels, and connectivity to shops, restaurants, entertainment, and outdoor recreation areas.
Client: Greystar
Typology: Mid-Rise Urban
Number of Units: 272
Parking: 1.50 P.S./D.U.

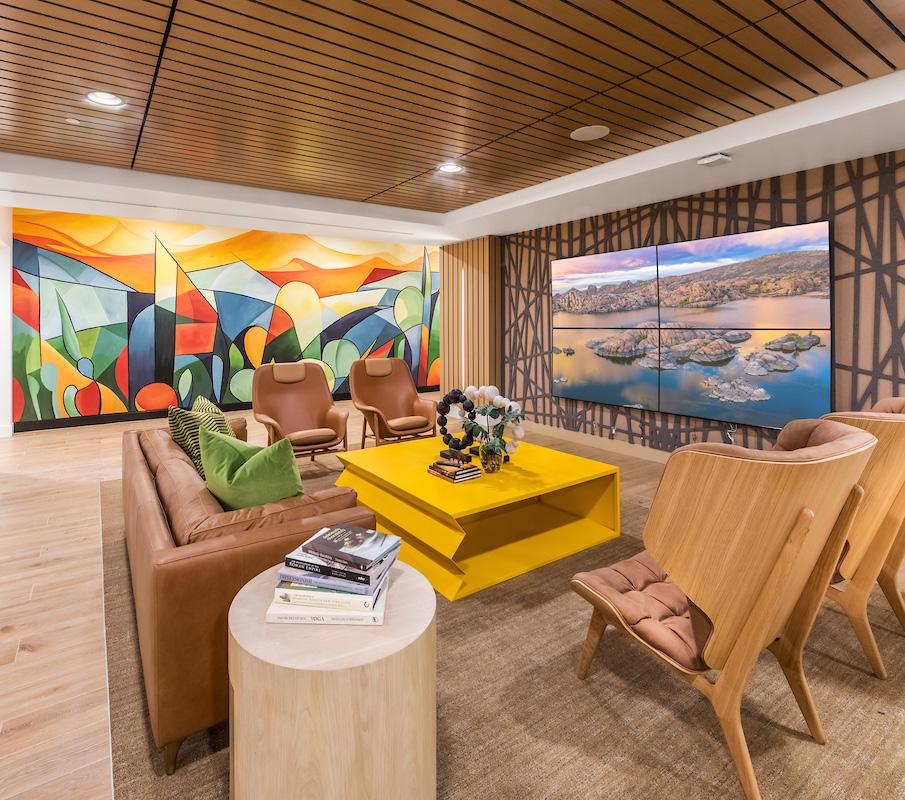

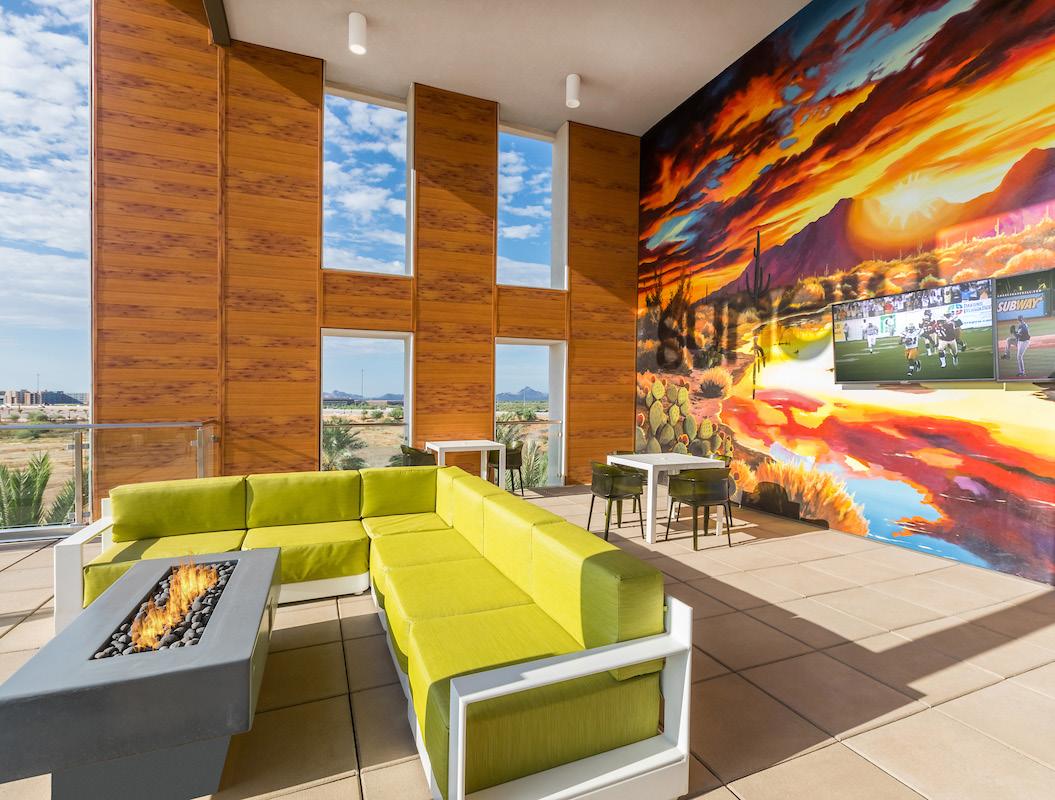
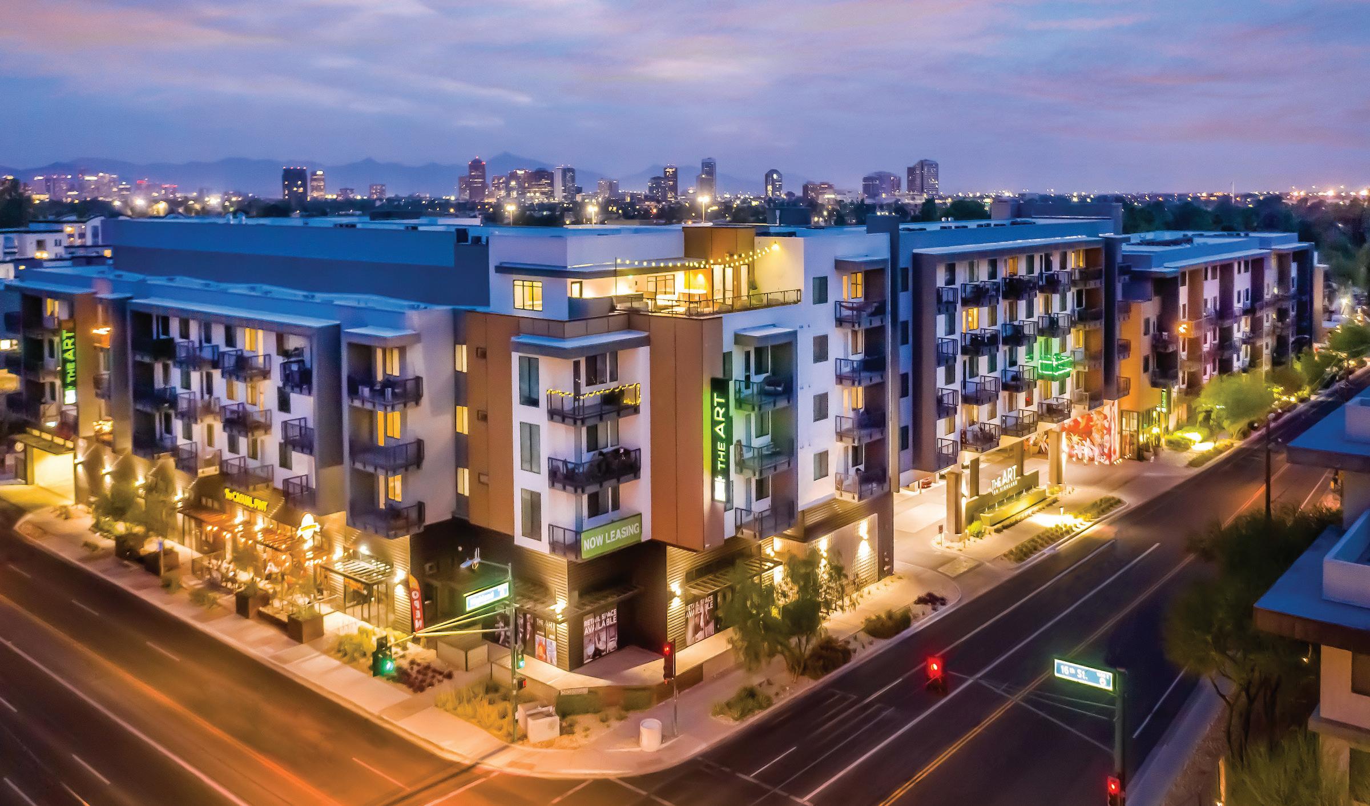
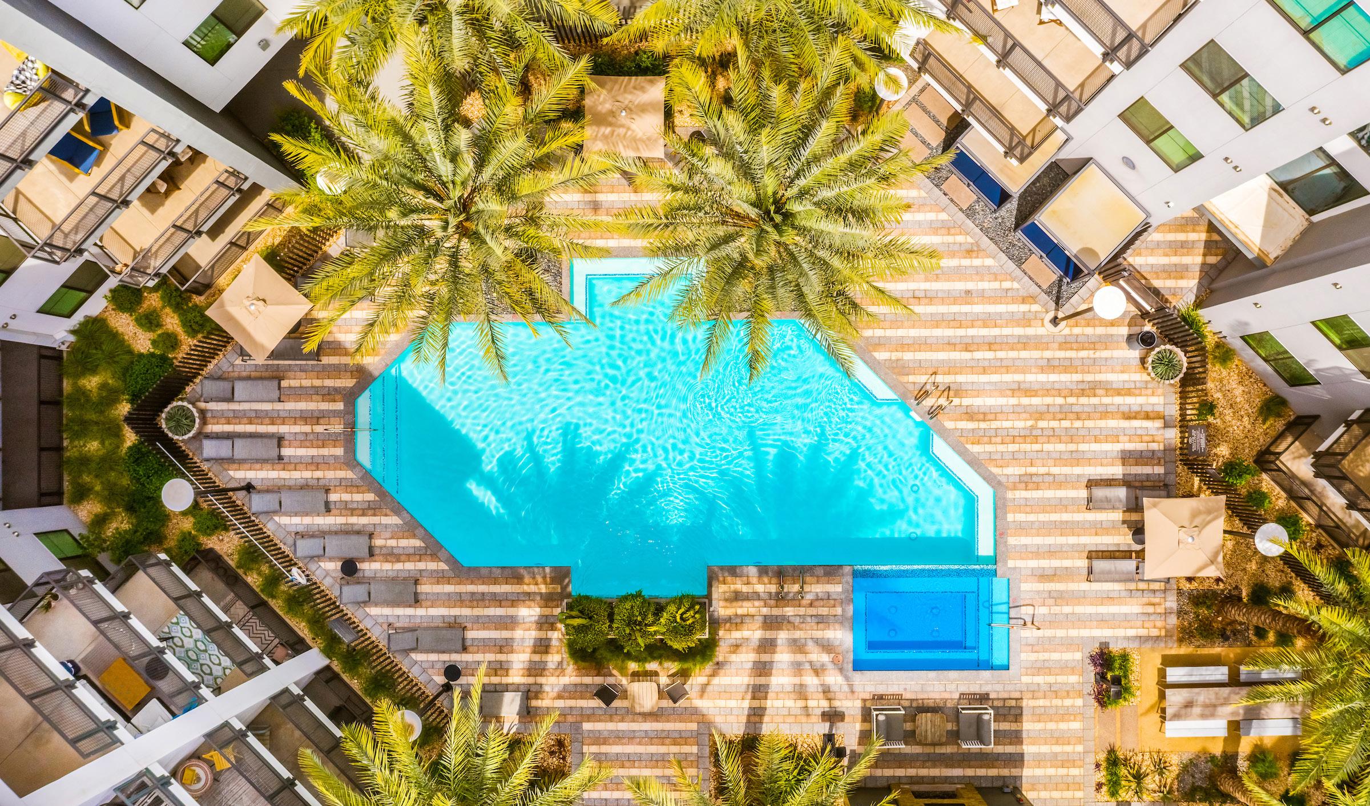
The Art on Highland is a pedestrian-focused mixed-use development within the Camelback East Village, developed to urbanize the existing community while complimenting the surrounding area. This 4-story urban development has 349 units atop a 6.5 level, 625 space parking structure, and has 8,501 SF retail space. This community offers loft units on the 3rd floor, with elevator access is available to each floor.
Residents can relax and entertain in a 5,500 SF podium courtyard, which includes lounge seating, a fireplace, billiards table, bocce ball, and BBQ area. A 750 SF rooftop patio with 2 fire pits and an outdoor bar is located at the NE corner of the building, allowing incredible views of the city and Camelback Mountain. Additionally, a fully-equipped dog park and dog wash reside on top of the garage overlooking the city. Other amenities include a pool and spa, a multilevel fitness center, Cold Brew Coffee Bar, luxury clubhouse, and The Casual Pint Brewery, a part of the retail space.
Client: Crescent Communities
Typology: Mid-Rise Urban, Mixed-Use
Number of Units: 349
Parking: 1.79 P.S./D.U.
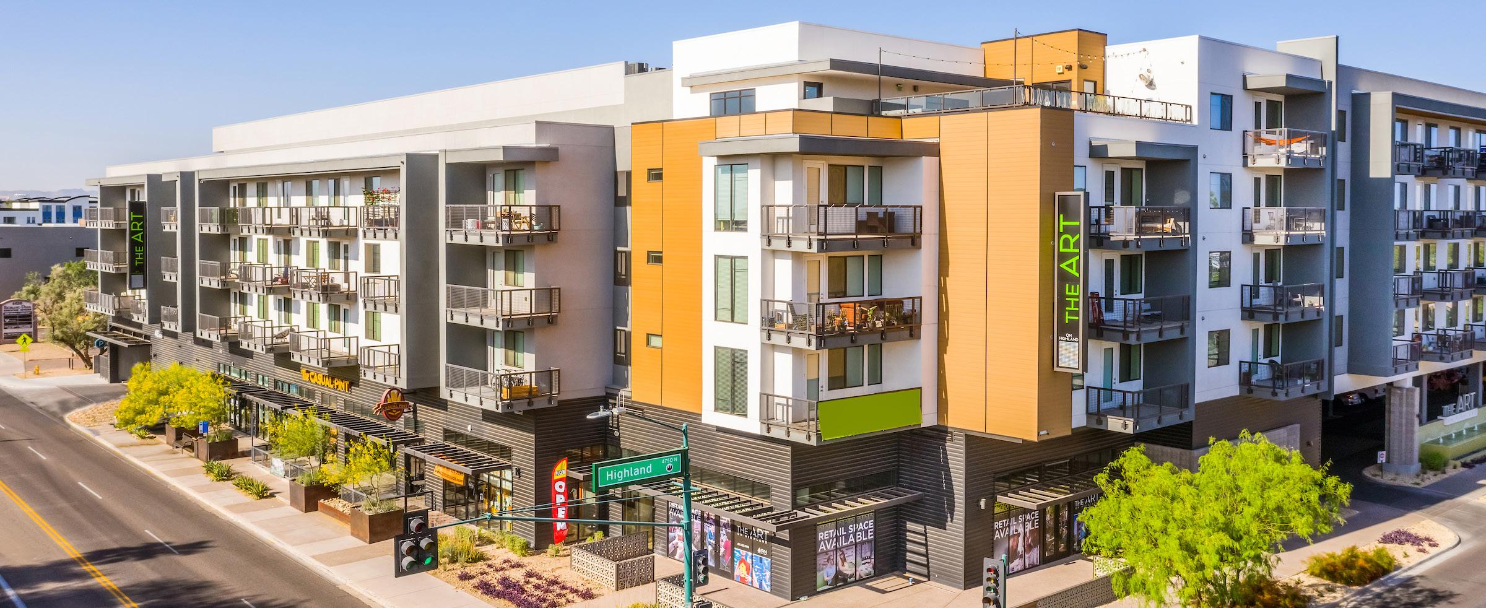
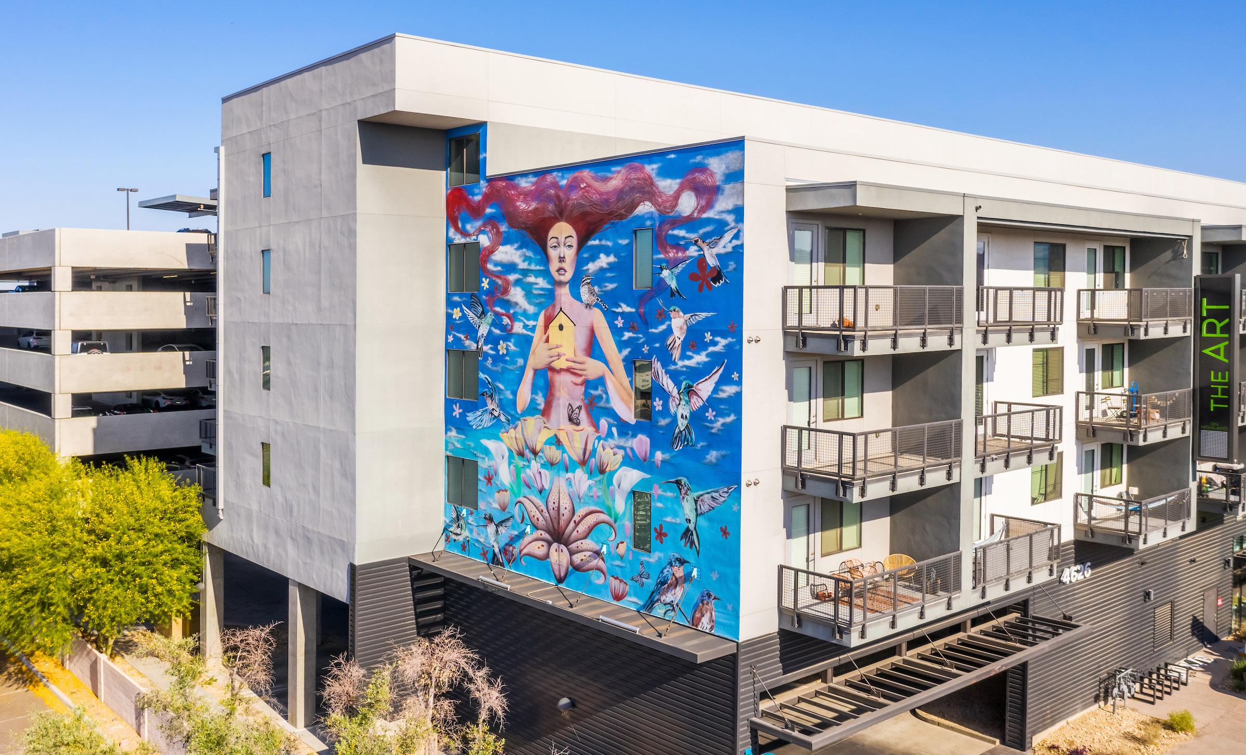
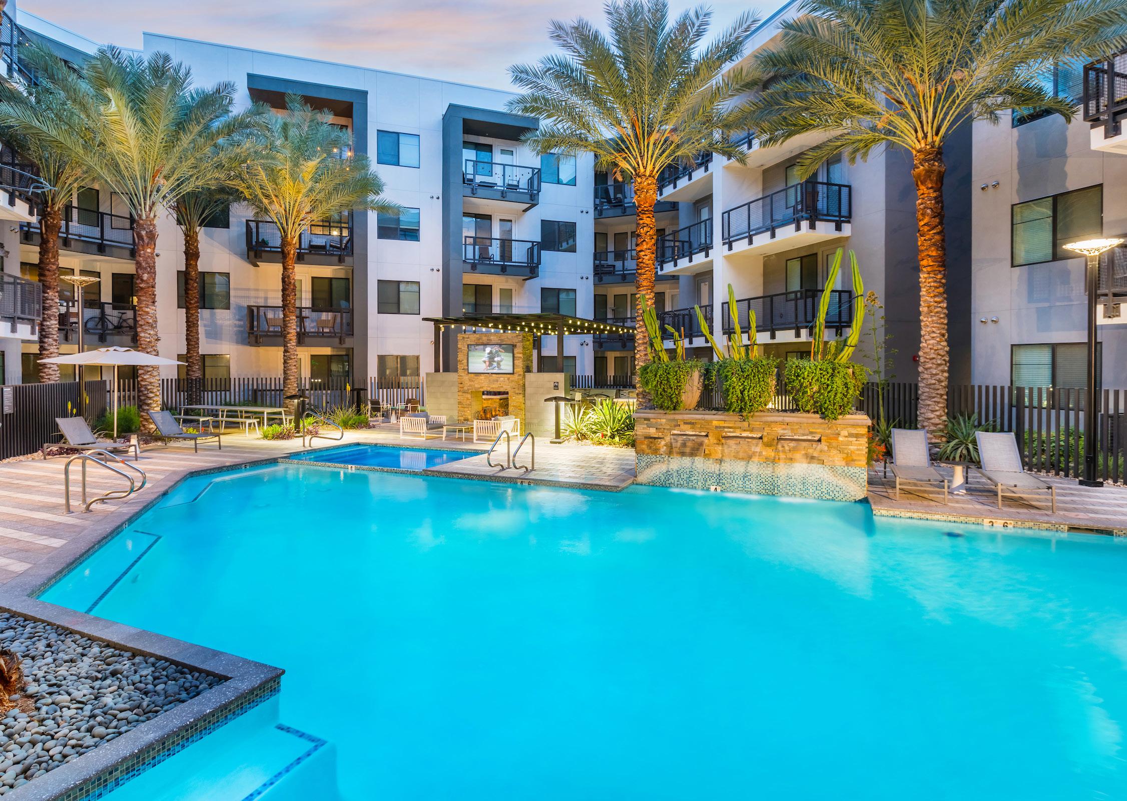

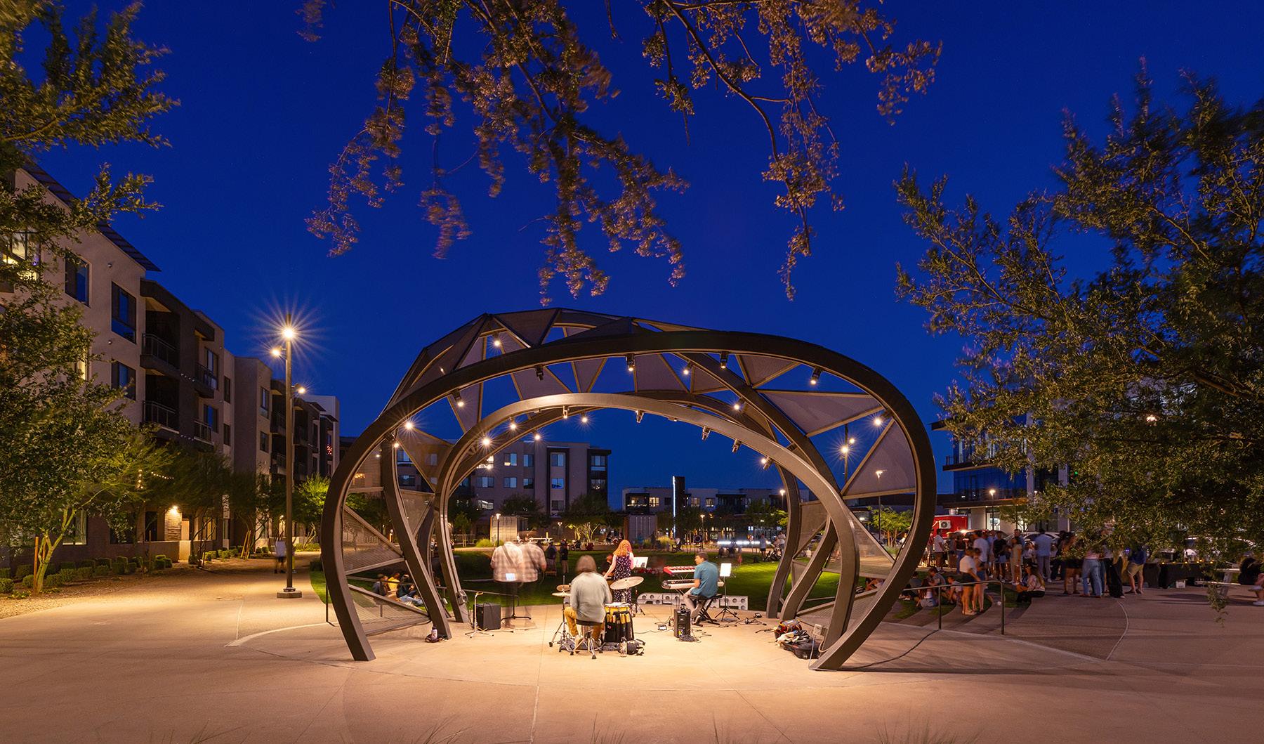
Scottsdale, Arizona
Scottsdale Entrada is one of the largest redevelopments in south Scottsdale set on 29.02 acres, near Papago Park. The mixed-use project is a key entry point into the City of Scottsdale, at McDowell and 64th Street, providing incredible views of the Papago Mountains. The vision of Scottsdale Entrada was to design a vibrant, urban, mixeduse development built around “The Village Green,” a unique entertainment open space/park.
The Village Green features a bandshell theater for outdoor entertainment and performances. Across the large turf lawn, a pop-up retail concept will incorporate the use of cargo containers. The space described above is designed to accommodate various venues, including farmers and arts/ crafts markets, concerts, including a dedicated space for a food truck court. Entrada is open to the public and will host both on-site occupants and those in nearby neighborhoods. A bike/pedestrian path creates a connection through the canal, inviting residents and the local community to the retail, restaurants, and Village Green within the project.
The multi-family portion consists of 735 multi-family units within 5 buildings throughout the development. Parking includes two wrapped podium parking structures and surface parking that provide 1,794 spaces, with an additional 322 surface spaces. Todd & Associates designed the multi-family and amenity spaces while SmithGroup designed the office space, and Floor Associates provided landscape architecture for the project.
Client: Banyan Residential
Typology: Mid-Rise Urban, Mixed-Use
Number of Units: 735
Parking: 1.78 P.S./D.U.
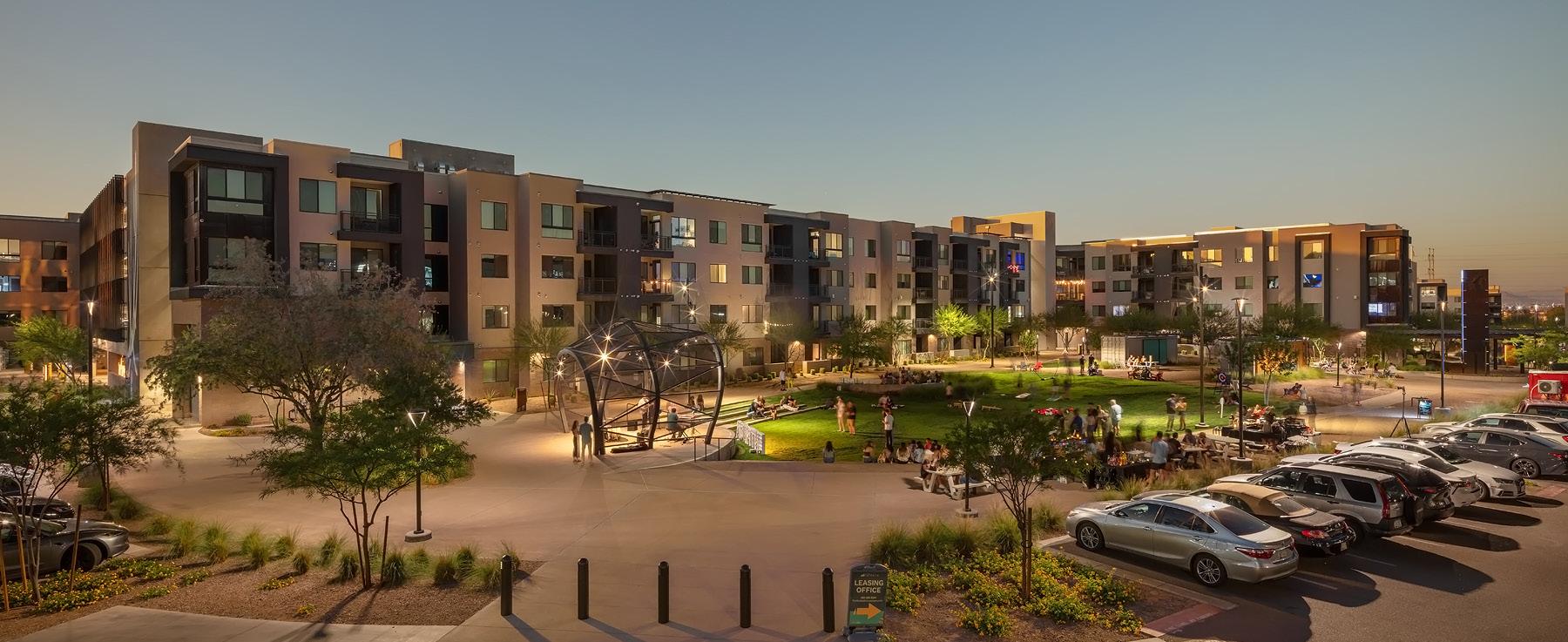


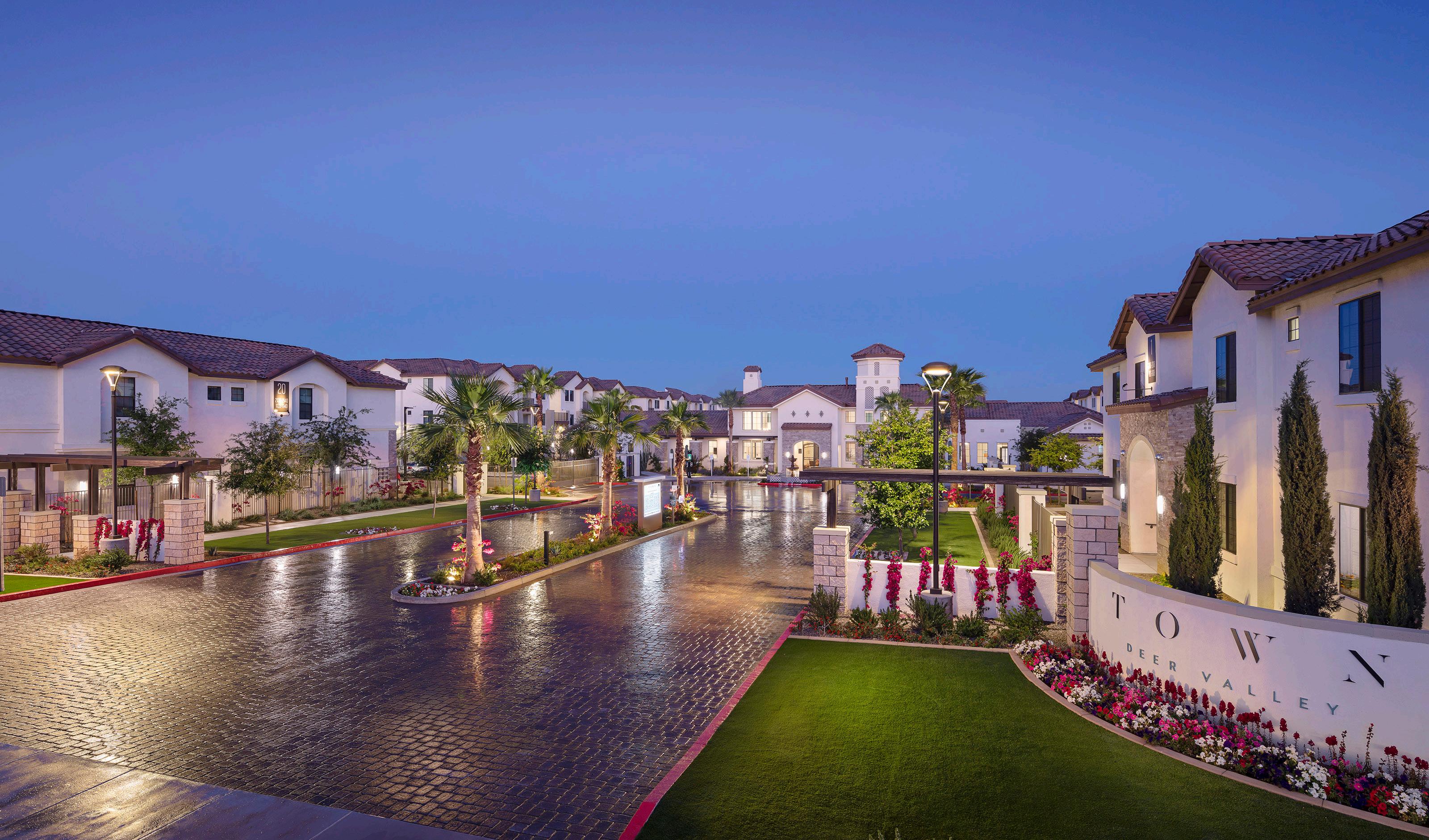
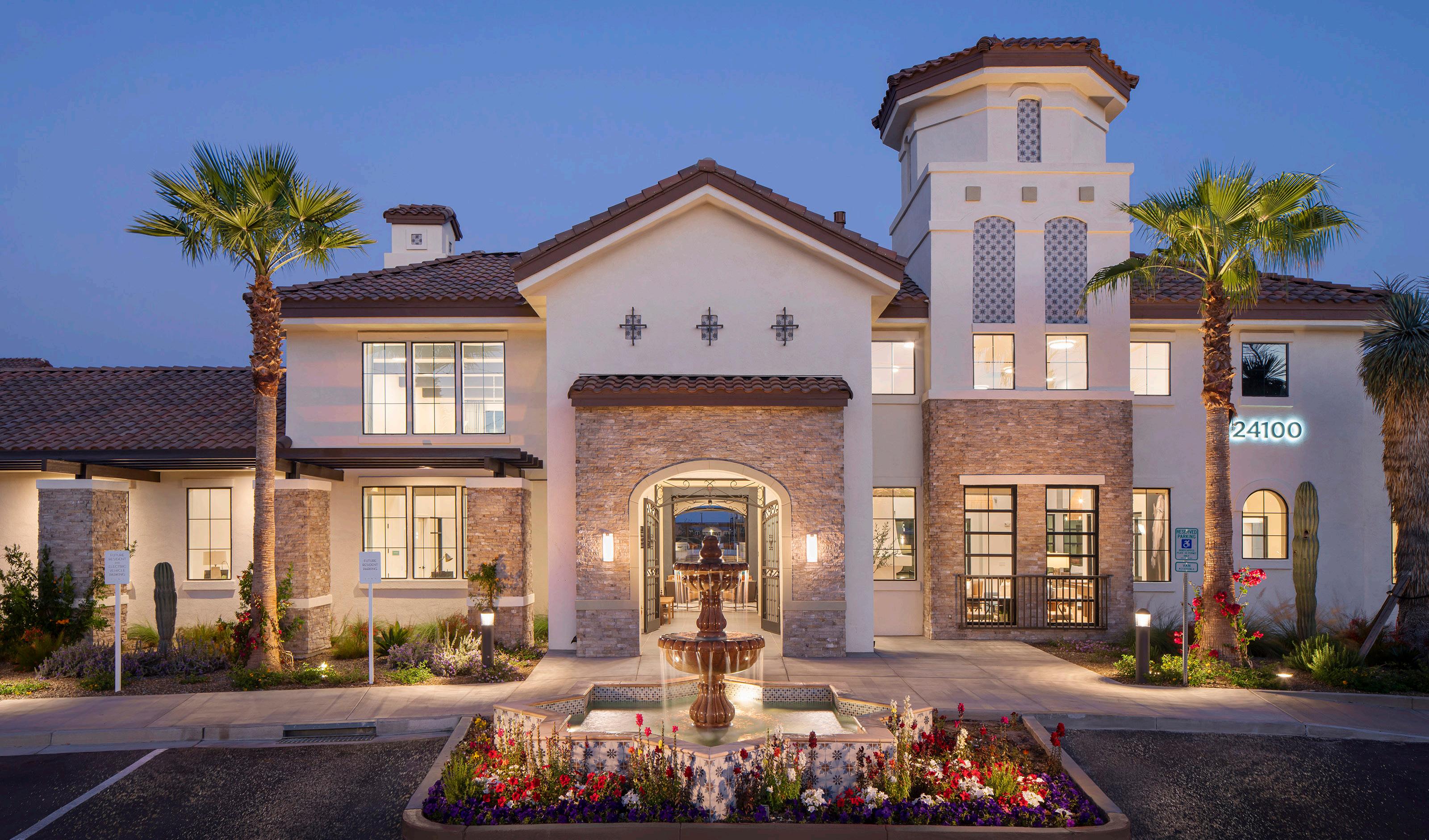
Phoenix, Arizona
Town Deer Valley, a luxurious apartment community in the heart of North Phoenix, Arizona, comprises of 388 spacious units within 19 residential buildings with an array of high-end amenities.
The Mediterranean-inspired design evokes a sense of timeless beauty and sophistication. From its graceful archways and ornamental details to its warm color and lush landscape, the community offers a harmonious blend of aesthetics and functionality.
The clubhouse at Town Deer Valley is a hub of activity, featuring a state-of-the-art fitness center with a yoga and cycling room. Open to the outdoors; the central courtyard features two swimming pools, a secluded spa enclave, private cabanas, and a 9-foot rain curtain over one of the main pool.
Town Deer Valley is conveniently situated near a variety of shops, restaurants, and other attractions. The community is just a short drive from major highways, making getting to and from any destination easy. Town Deer Valley is a stunning new addition to the city’s thriving apartment living scene.
Client: The Related Group
Typology: Mid-Rise
Number of Units: 388
Parking: 1.80 P.S./D.U.
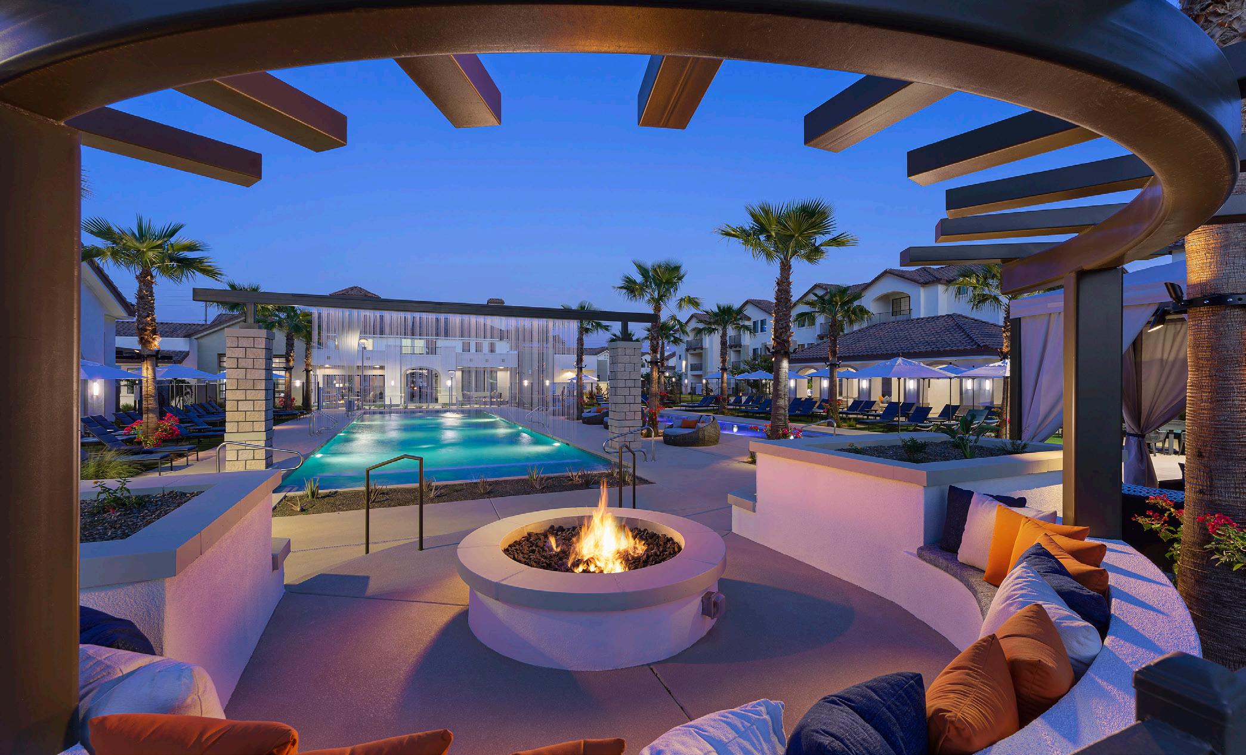
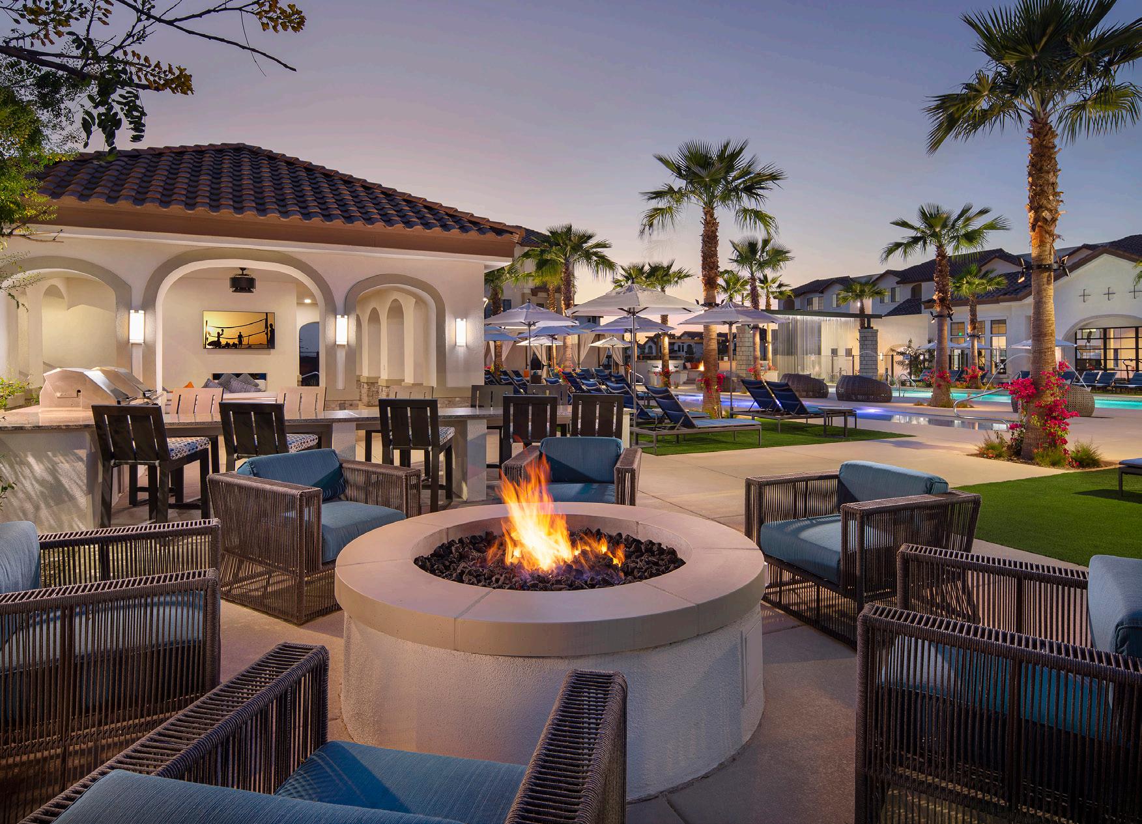
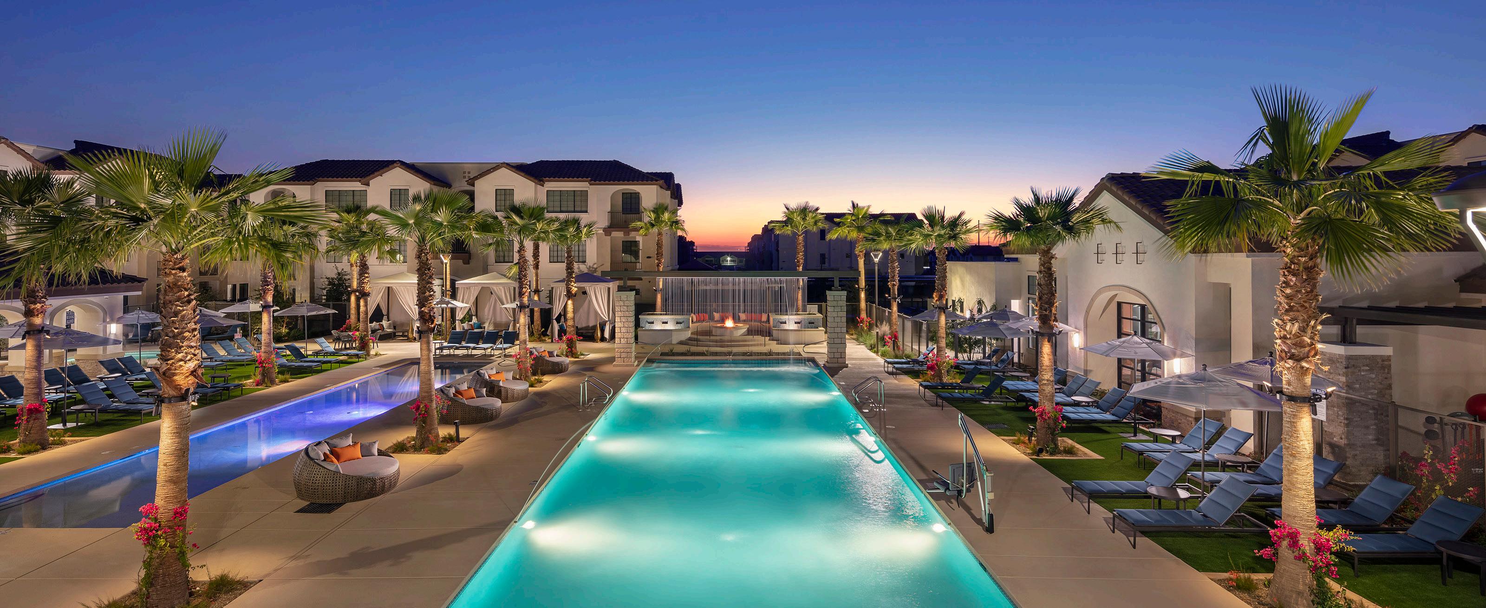
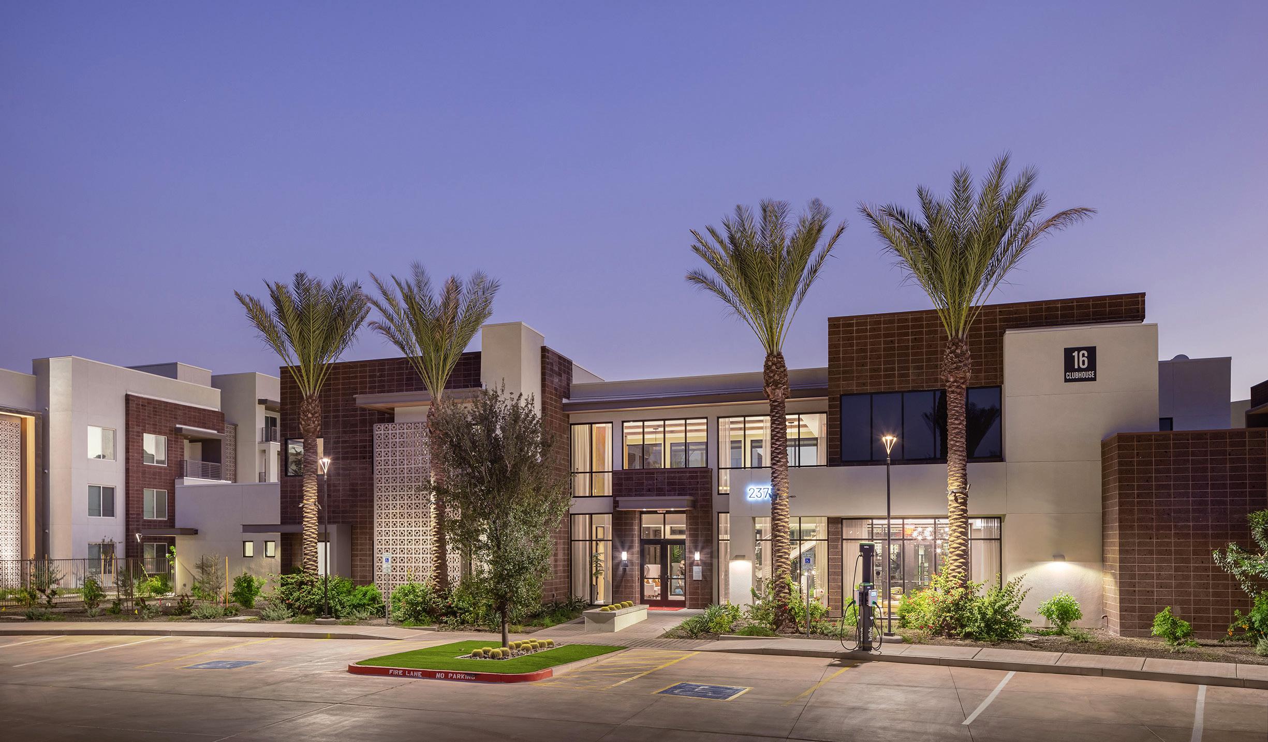

Chandler, Arizona
Located in the heart of Chandler, near an array of restaurants and shopping, Town Chandler provides a modern, urban environment for residents. This 420-unit multi-family development is characterized by clean lines, open floor plans, and a connection to the outdoors. The breeze block accents are intended to create a mid-century, modern design.
Town Chandler cultivates a lifestyle built around community interaction. In the center of the development, a 2-story clubhouse is interconnected to a series of large social courtyards, the leasing office, fitness center, and “Uber lounge.” This 0.5-acre amenity space was designed as the hub of the community offering several social and entertainment opportunities. Surrounding the pool is a yoga fitness lawn, fire pit lounge, outdoor kitchen, gaming lawn, entertainment pavilion, and several lounge spaces.
This 3- and 4-story gated community has two additional amenity areas conveniently located on the east and west side of the development with an outdoor kitchen, game lawn, and fire pit lounge space. The amenity space on the west side also includes a second pool with an interactive water feature.
Client: The Related Group
Typology: Mid-Rise
Number of Units: 420
Parking: 1.96 P.S./D.U.
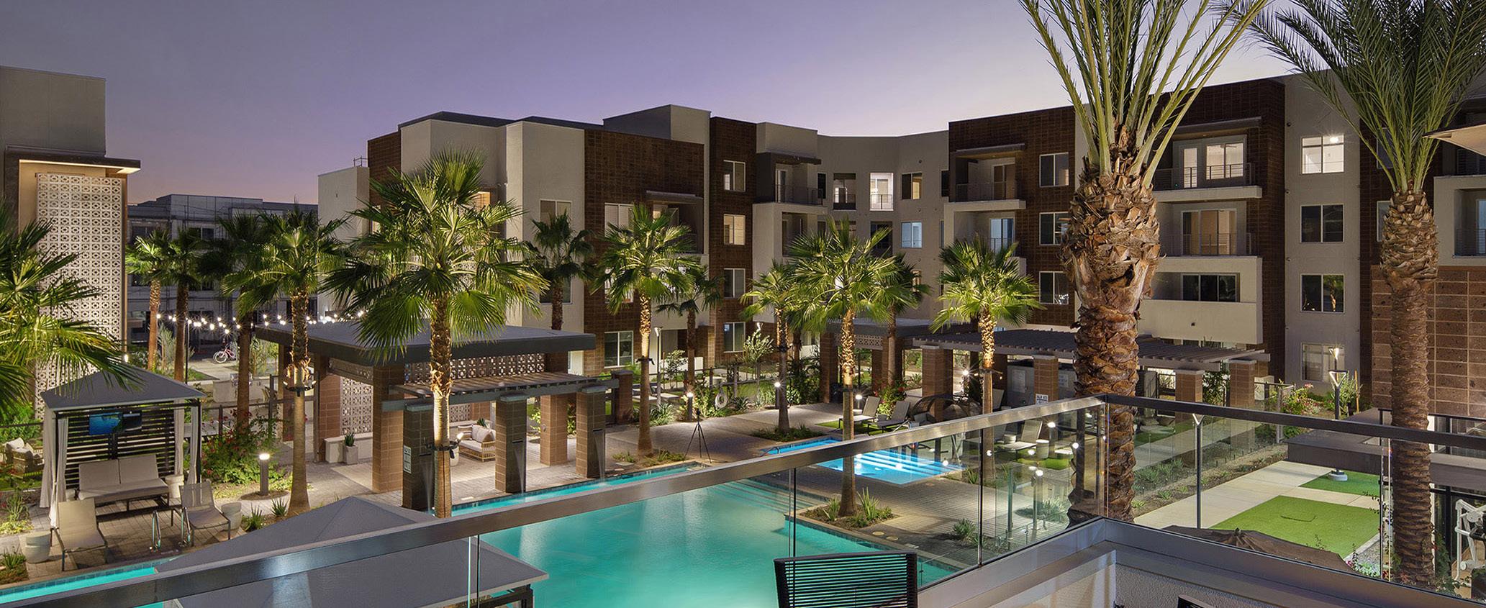
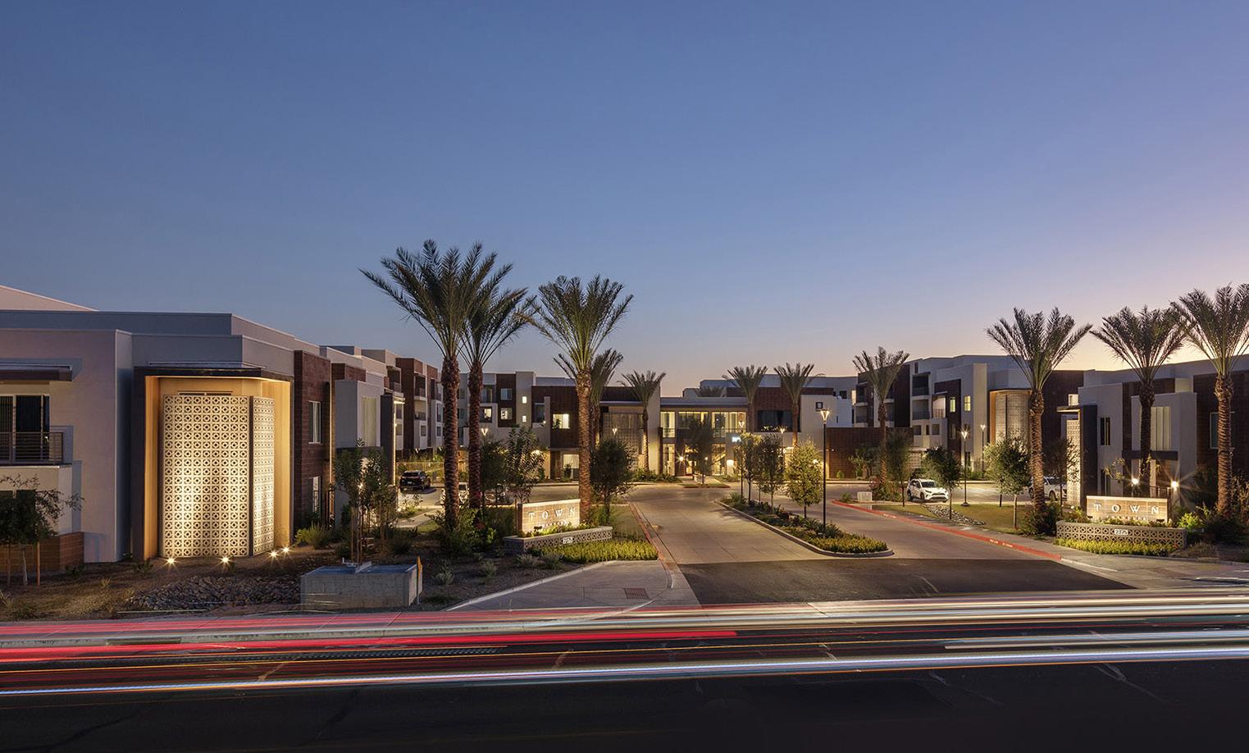
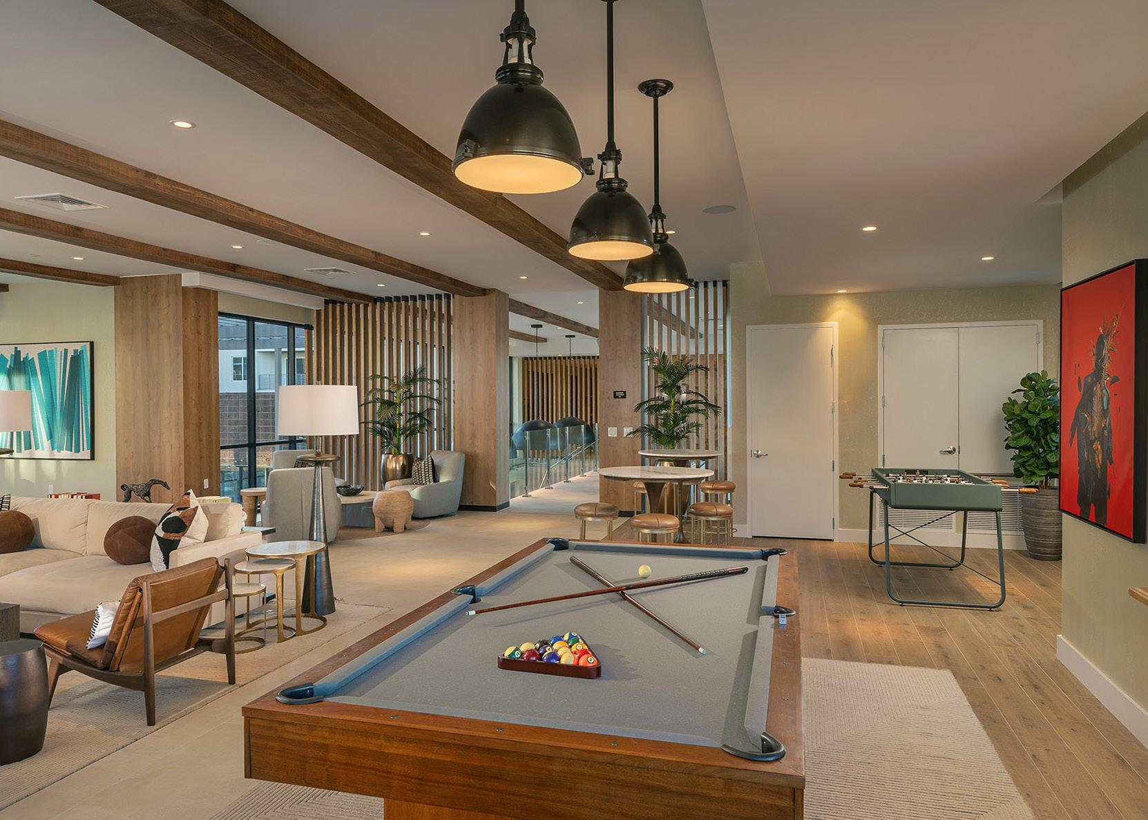
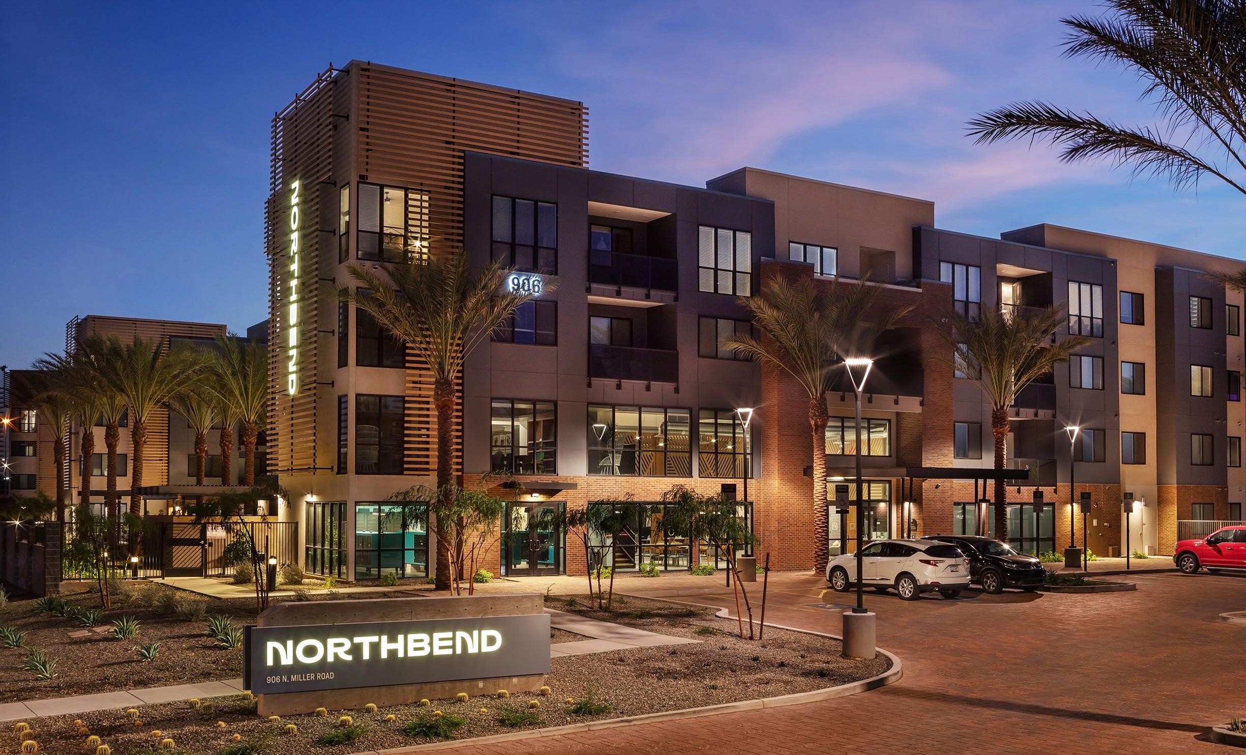

Tempe, Arizona
Banyan Northbend is a 2-phased multi-family project that is situated on 15.29 acres and close to Tempe Town Lake. The first phase includes 310 units; five units are designated as live-work units located on the first floor. Phase 1 is 4-stories with tuck-under garages, while phase 2 will consist of 603 units designed as a 5-story wrap. Phase 2 will have a courtyard with a pool and Ramada and is design to be a retreat and relaxation space. Phase 1 has a community garden and a large dog park with dog wash and Ramada for residents to interact with one another.
With 2-story volume spaces, the clubhouse, leasing lobby, fitness center, and social lounge are at the core of the project. Two study lounges on the first and second floor and can double as conference rooms. Outdoor space features a three-tiered zero edge pool that looks onto two turf areas dedicated to outdoor activities like cornhole. Within the space are two ramadas with seating and fire pits. A bike and kayak rental space is available for residents and encourages outdoor activities on and around Tempe Town Lake.
Client: Banyan Residential
Typology: Mid-Rise
Number of Units: 310
Parking: 1.64 P.S./D.U.
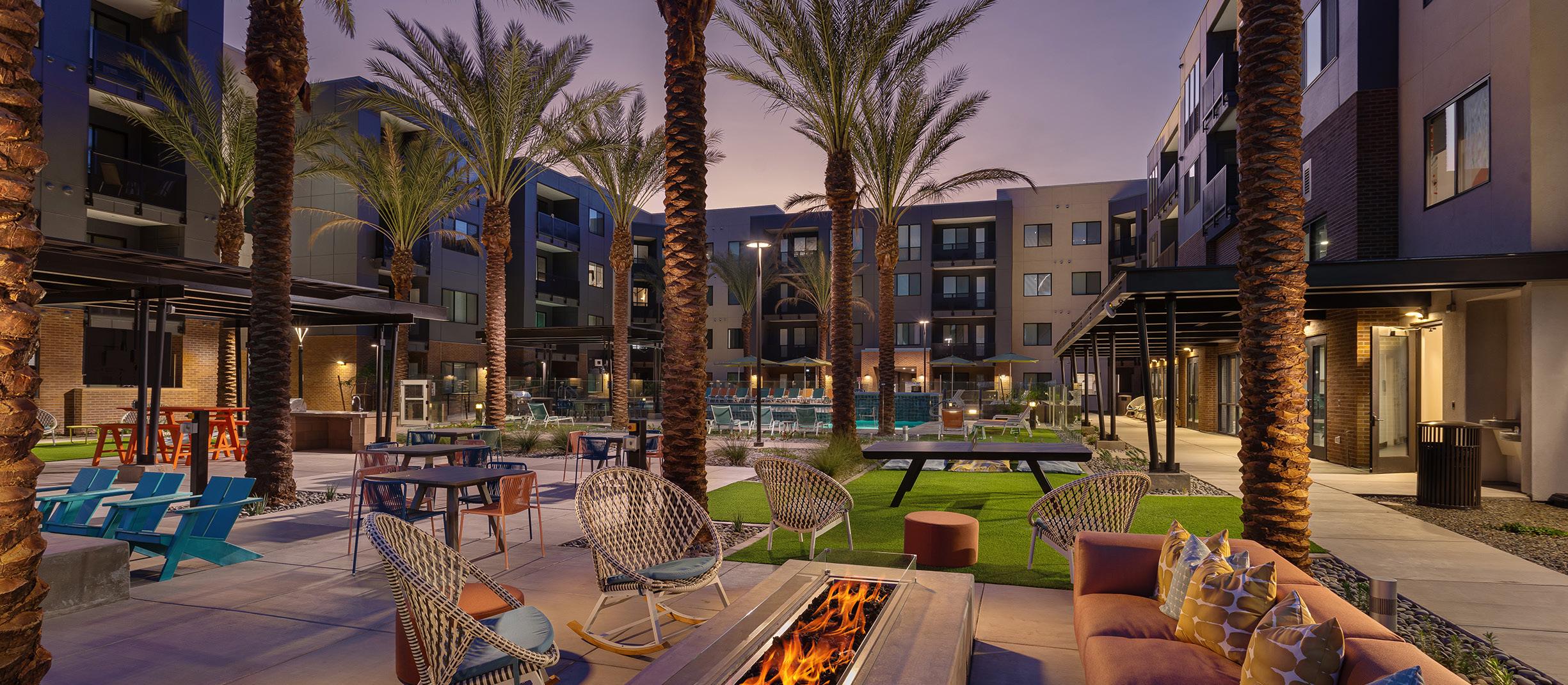
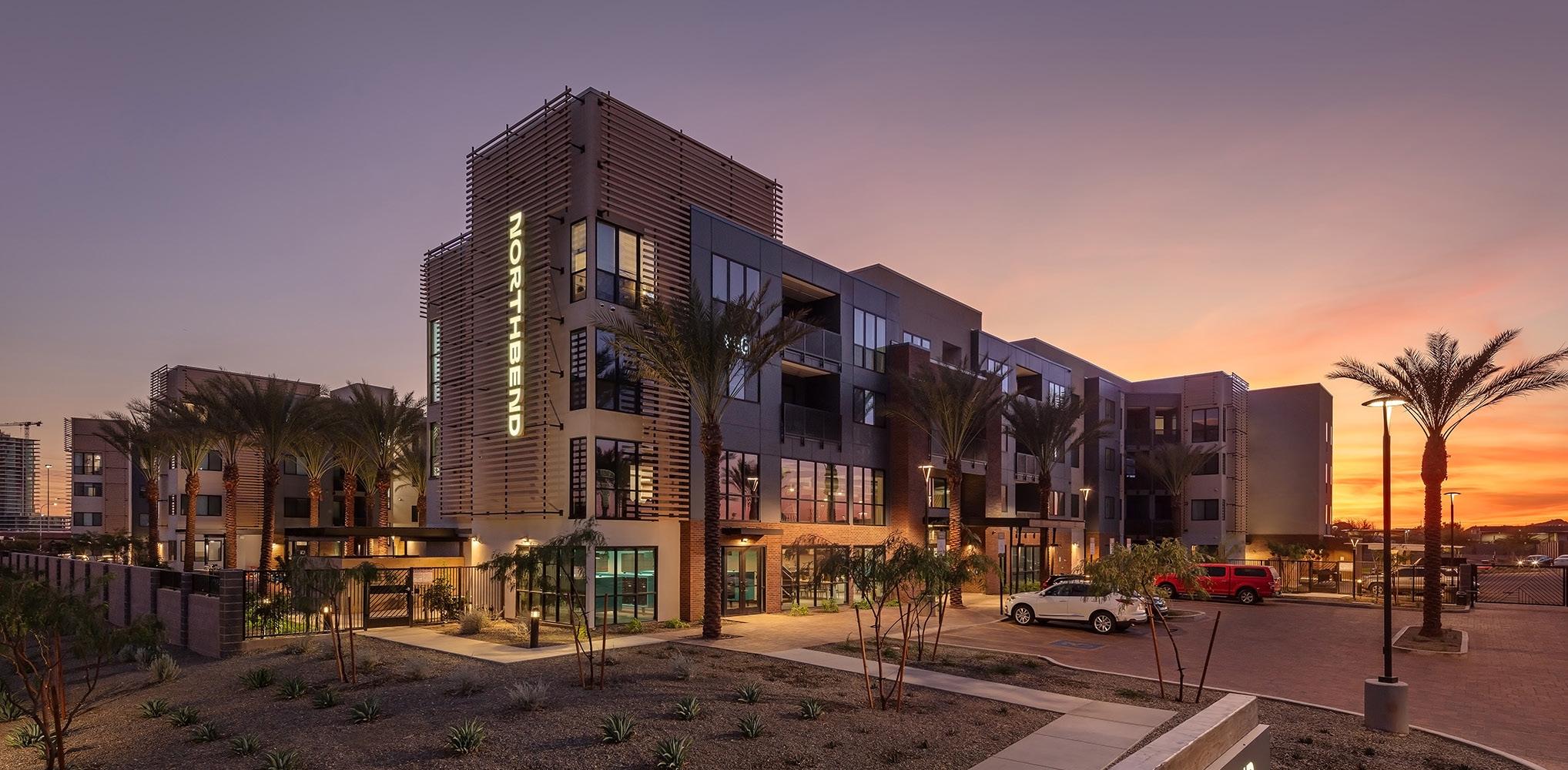


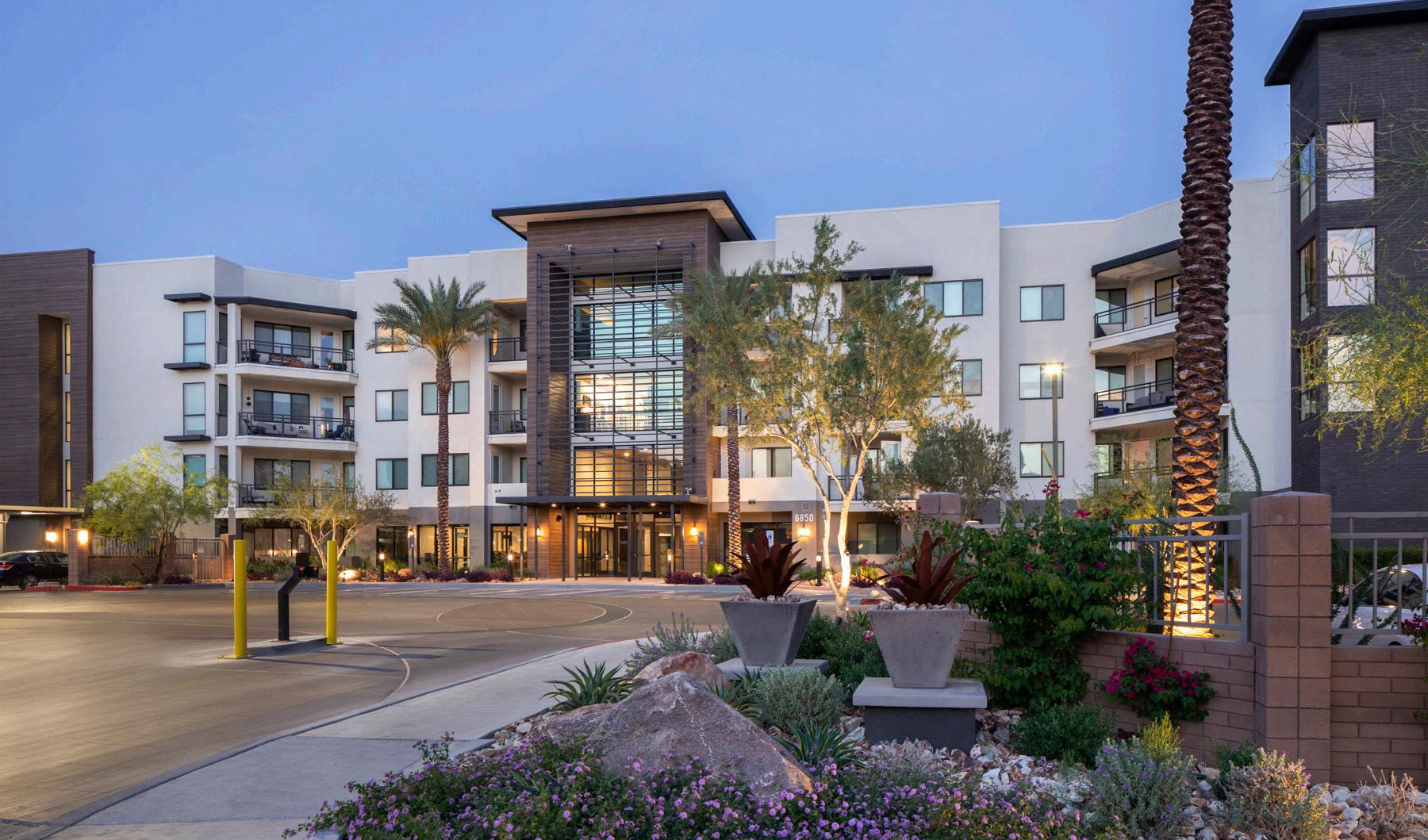
Phoenix, Arizona
Camden North End II is part of a 50-acre, 3-project development master plan in Phoenix, Arizona. After the successful completion and occupancy of Phase I, Camden elected to develop Phase II of the development. Phase II, Camden North End II, is a 343-unit residential community consisting of a combination of studio’s, 1’s, 2’s, and 3-bedroom units. In addition, ten, 2-story/3-bedroom townhomes were designed along the east property line offering a higher-end product with 2-car attached garages. The townhomes were some of the first units to be rented.
Camden North End II was designed with the idea that all leasing functions would occur in Phase I directly to the North and adjacent to the property. However, with that in mind, the design of Phase II provides for flexibility for one of the residential units to be converted into a leasing facility if for any reason the properties are held in separate ownership.
The property features the use of innovative materials such as a cast earth fireplace in the lounge, dark gray integral colored concrete block as an exterior design feature, and the use of an exterior wood-tone like product designed to hold up in the heat of the summers of Arizona to compliment the design of Phase I. Common amenities include business and fitness centers, on-site laundry, package service, controlled access, residence lounge, swimming pool, and spa.
Client: Camden Property Trust
Typology: Mid-Rise
Number of Units: 343
Parking: 1.63 P.S./D.U.


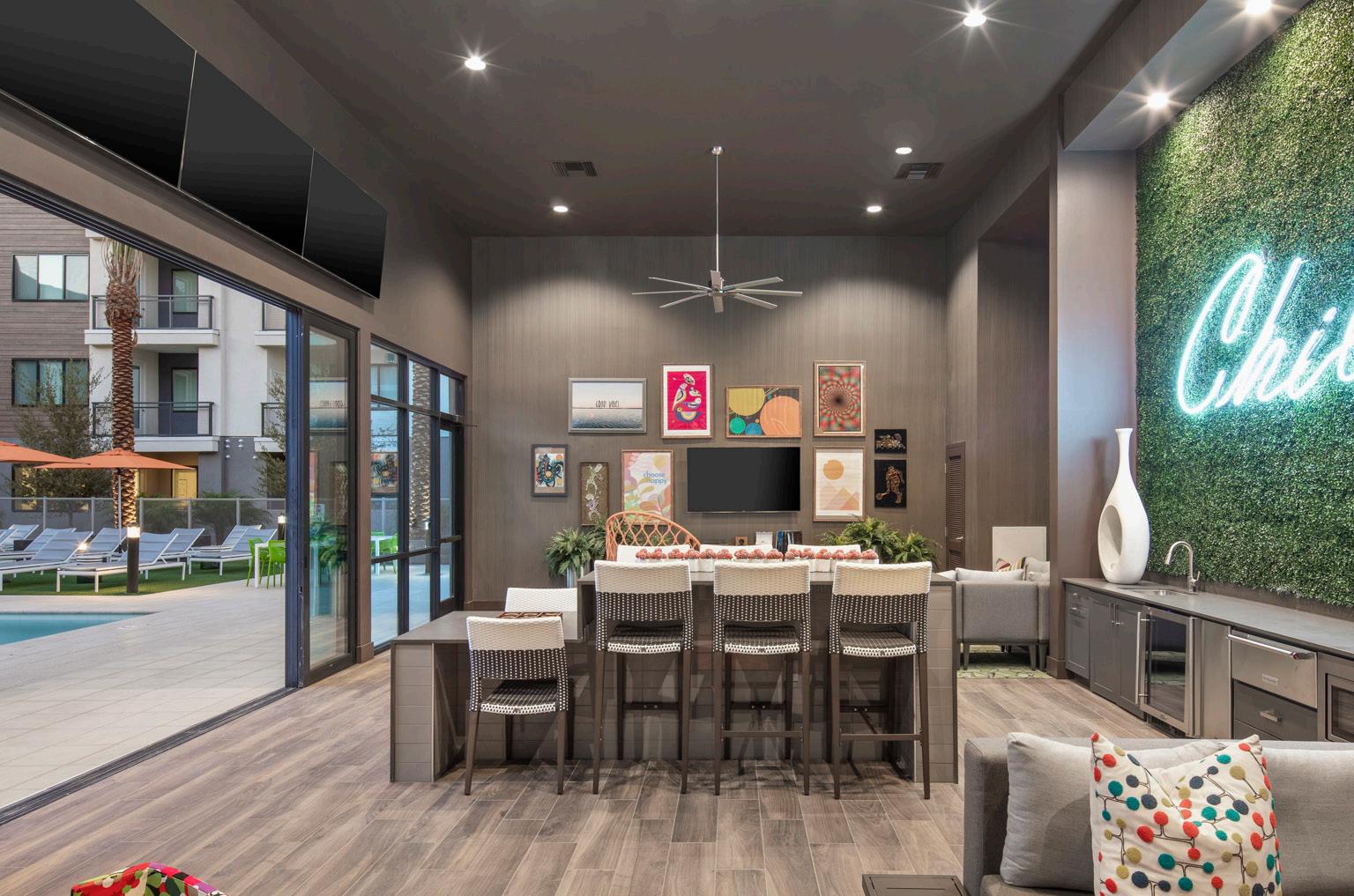
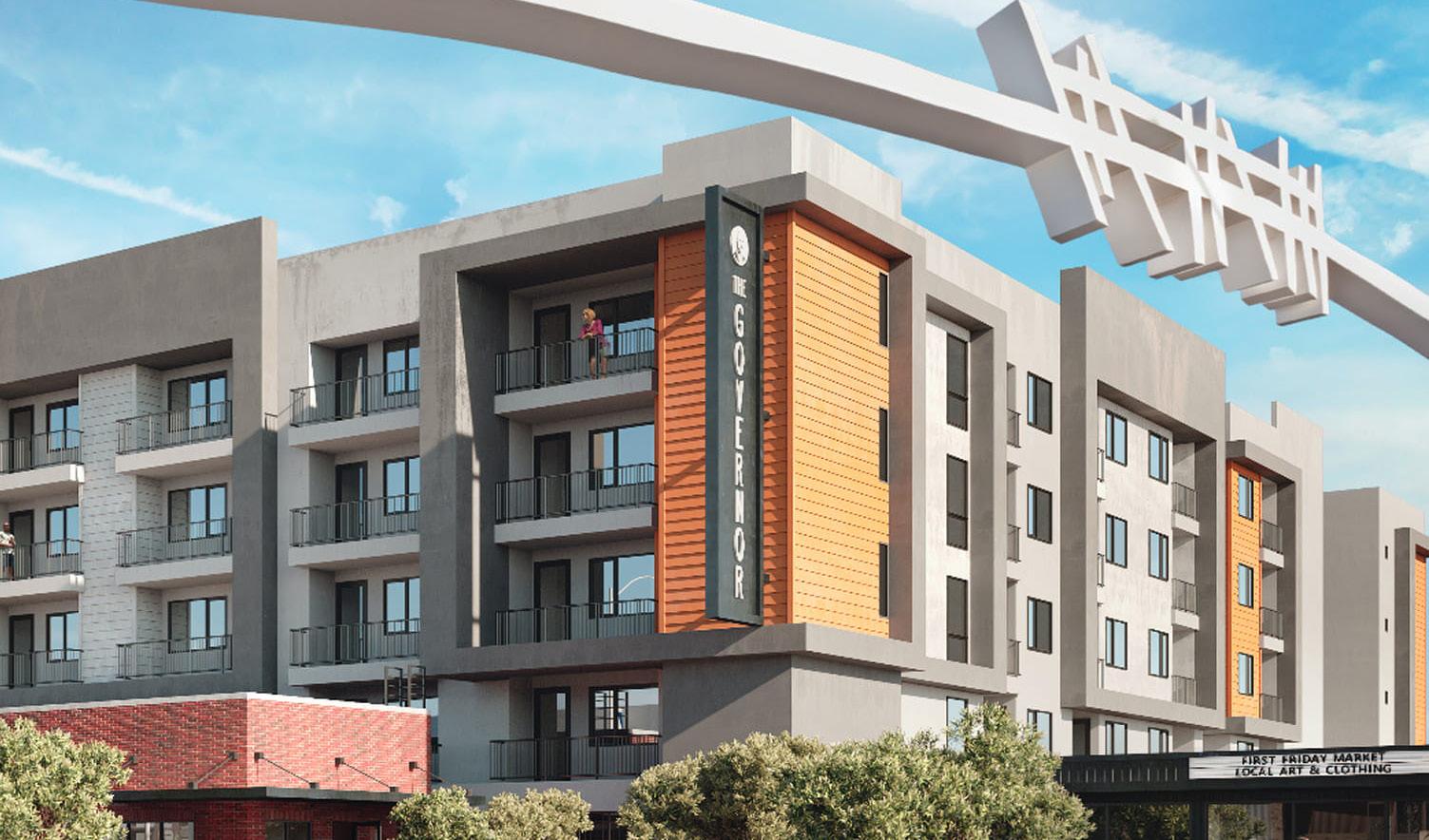
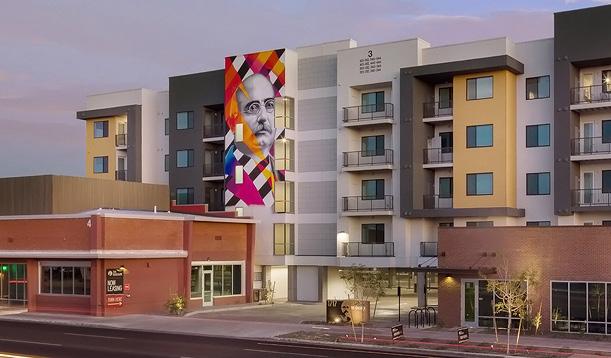
Phoenix, Arizona
Located in a transitioning area of Downtown Phoenix, The Governor is a 176-unit adaptive reuse and urban infill community. This podium-style development has 1 level of ongrade parking with four levels of multifamily above.
The site was originally developed in the early 1900’s as a mansion for the first governor of Arizona, George W. P. Hunt. To commemorate his memory a mural on the front of the building as well as a sculpture at the entry of the leasing office.
This pedestrian-oriented community was designed to create a walkable urban feel. A pop-up shop and restaurant are located on the ground level along McDowell Road, providing pedestrian-friendly street frontage.
The Governor provides modern, upscale apartments providing connection to the surrounding community immersed in the culture. Amenities include an elite fitness center, outdoor activity lawn, BBQ areas, pet wash, and bike storage.
Client: Hyphen Communities
Typology: Adaptive Re-use, Urban Infill
Number of Units: 176
Parking: 1.22 P.S./D.U.
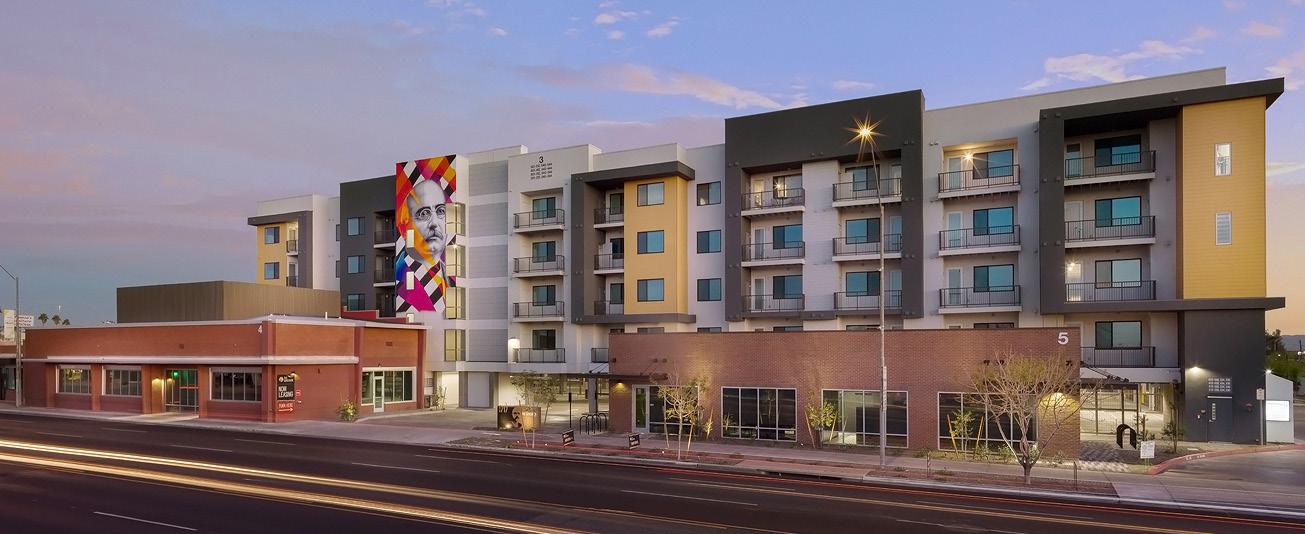
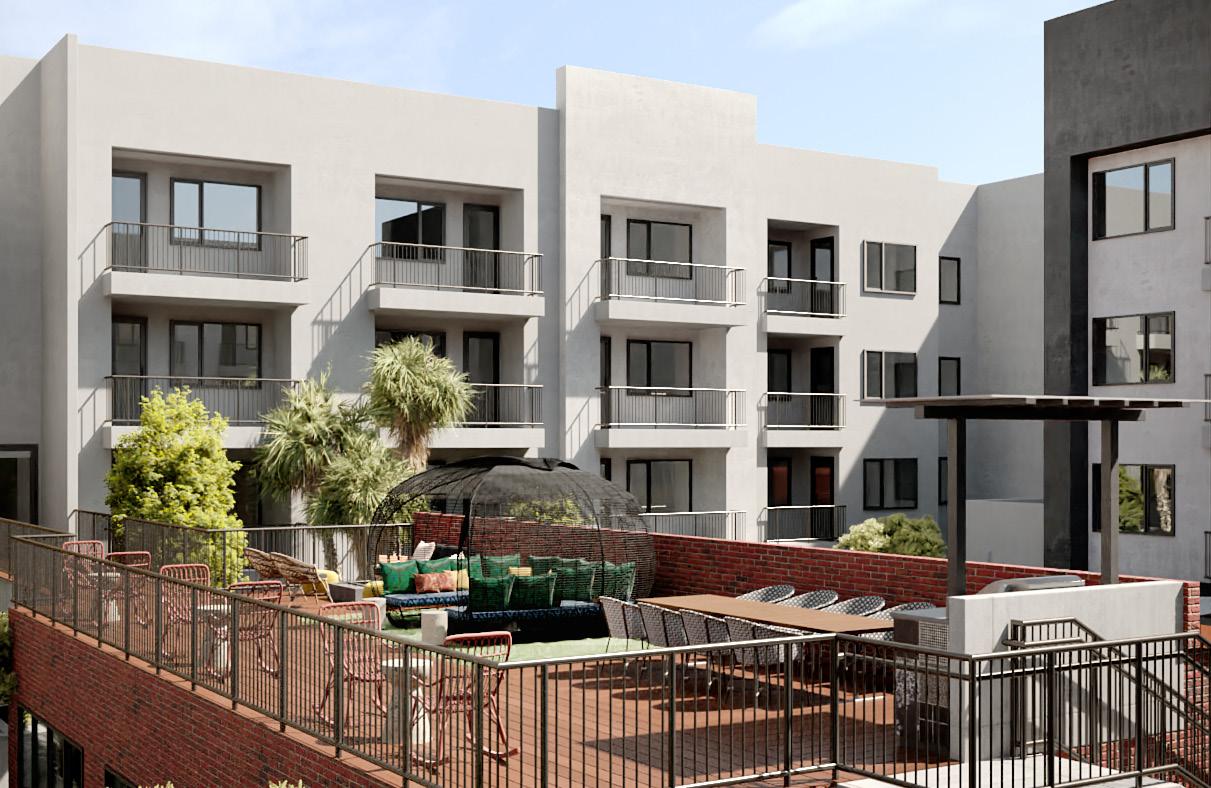
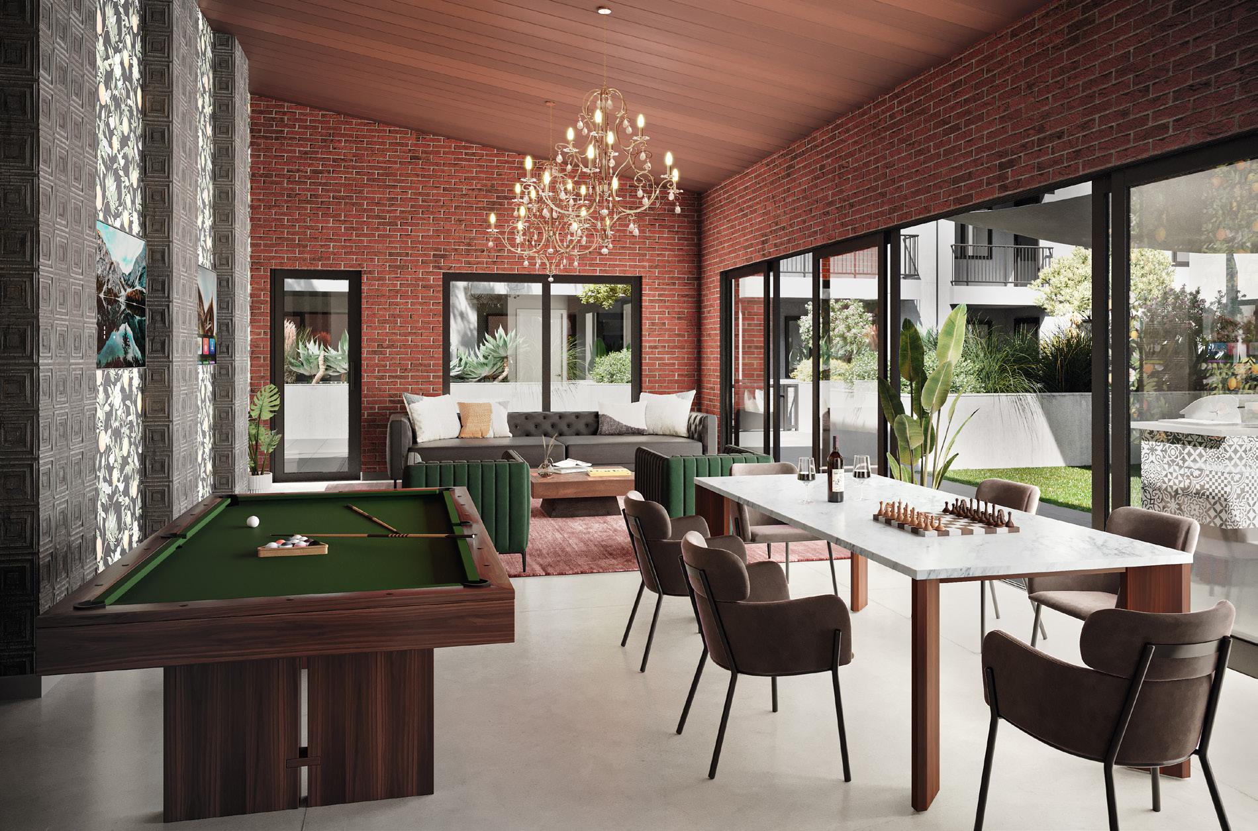
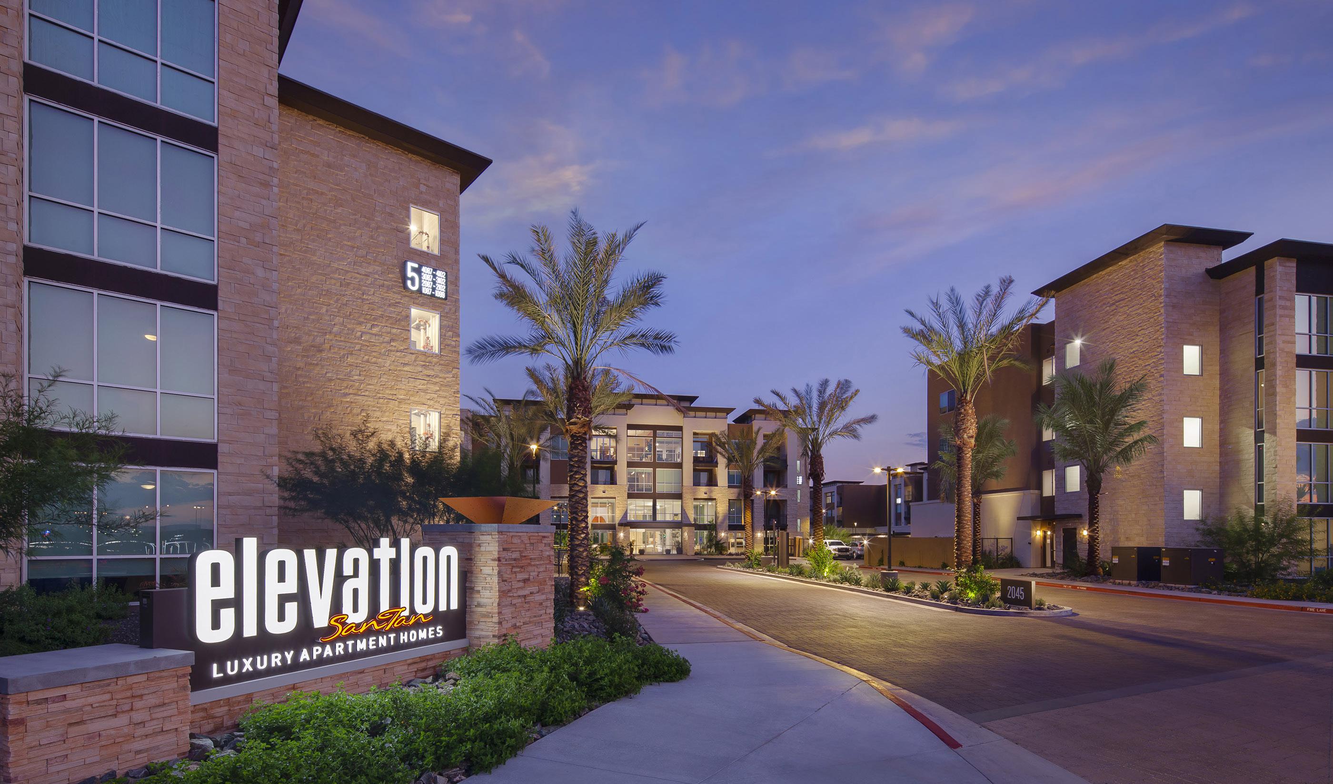

Gilbert, Arizona
Elevation SanTan is a 4-story, 297-unit, highly-amenitized community set on 8.9 acres within SanTan Village. Elevation SanTan provides a contemporary, urban feel with close access to retail, restaurants, and entertainment. There is a prominent 2-story colonnade at the entry that has a modern, architectural, urban theme. Designed as the leasing office and clubhouse, it has large residential windows and storefront glass, providing a grand entry and welcome for guests and residents.
Positioned along SanTan Village Parkway, the street frontage offers a strong, inviting design through colors and textures. A canopy of trees provides a shaded walkway for residents. The main amenity space is centered around the pool court deck. Designed for entertainment and relaxation, this area features a large pool and spa, private cabanas, turf lounge space, and an entertainment Ramada featuring a TV, BBQ station, and seating areas. The community also has a dog park, bike repair and storage, and 2 additional BBQ Ramada areas.
Client: Vedura Residential
Typology: Mid-Rise
Number of Units: 297
Parking: 1.71 P.S./D.U.
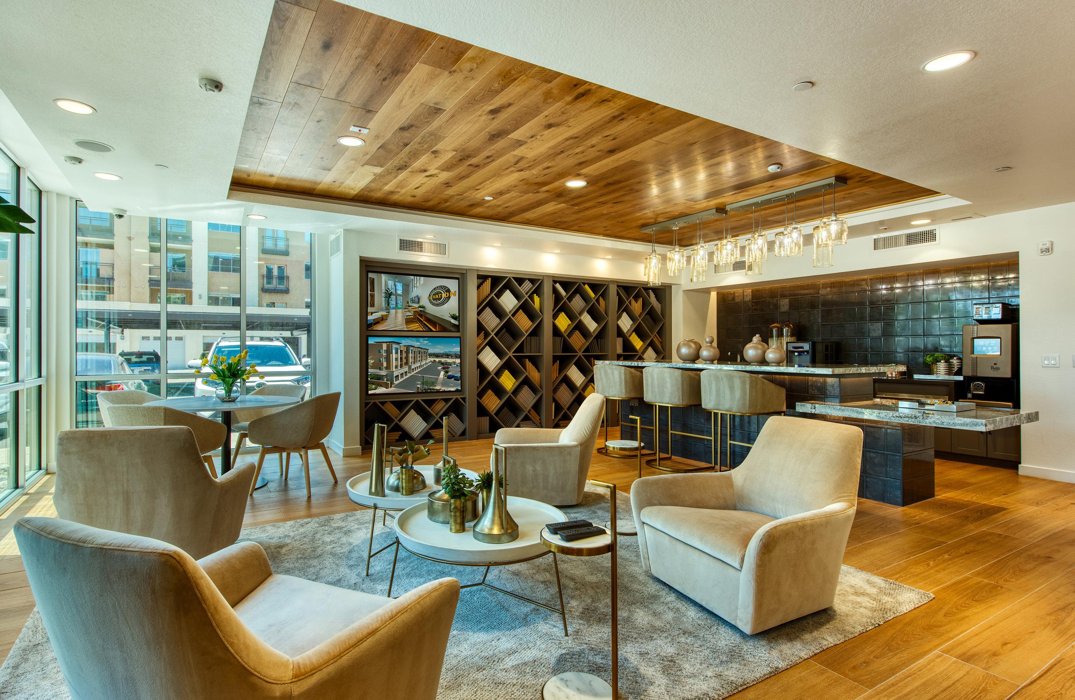
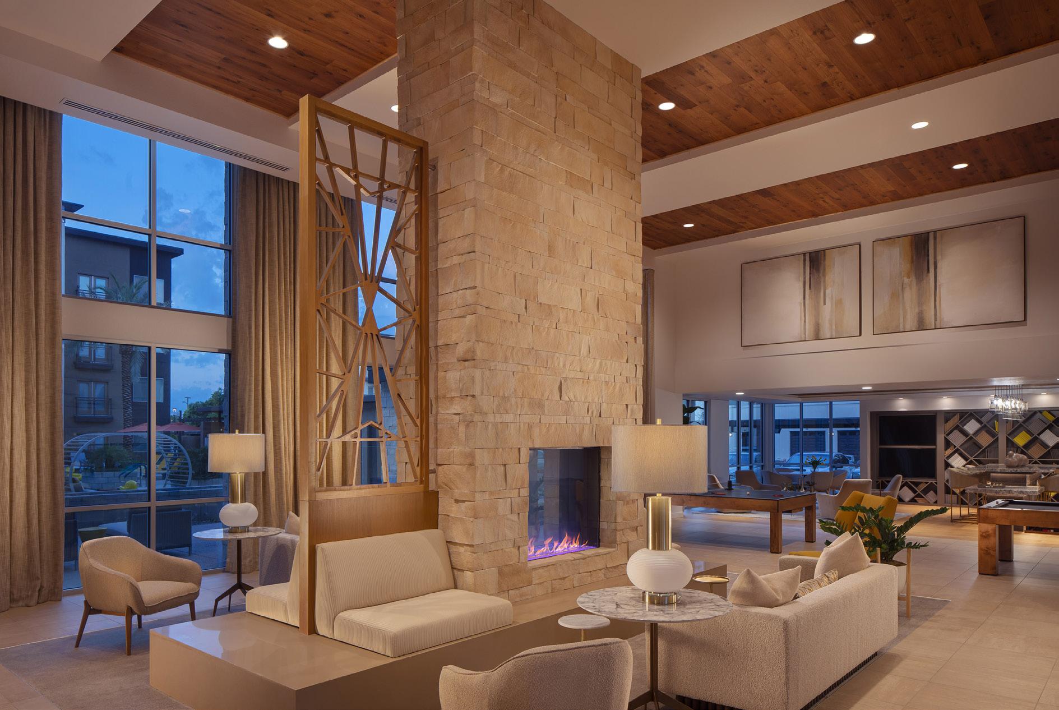
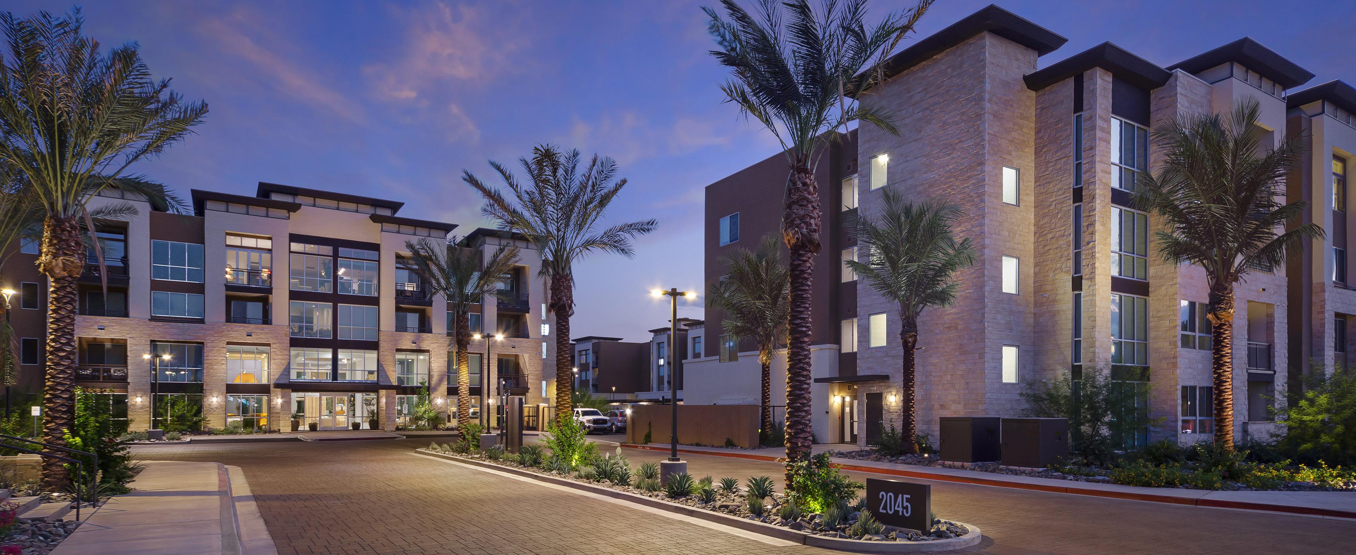
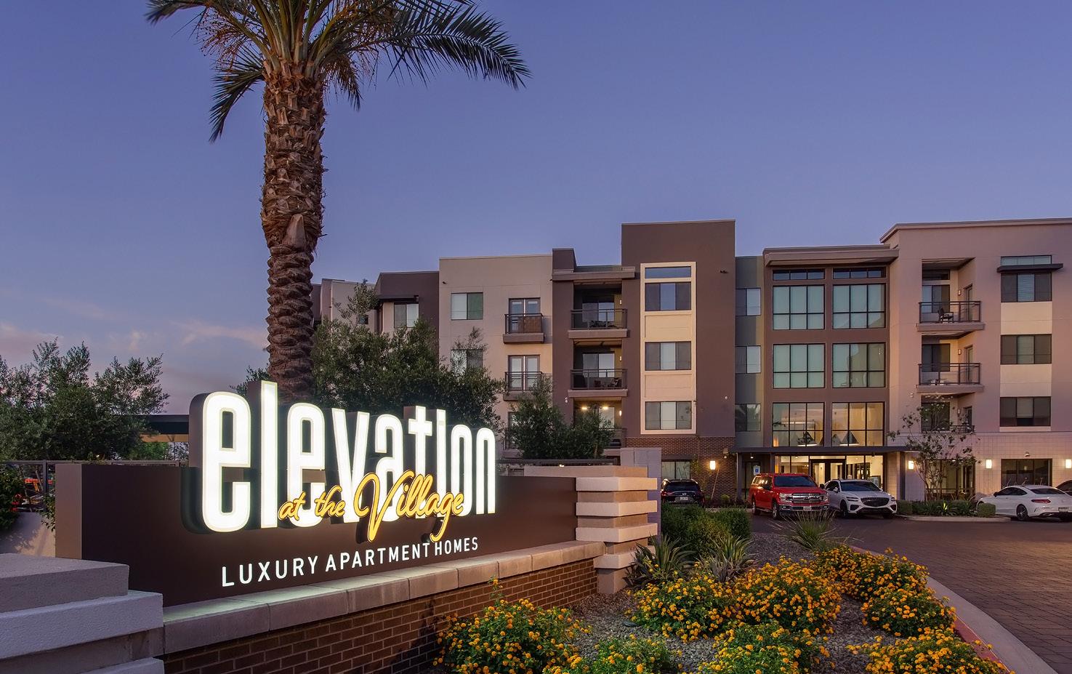
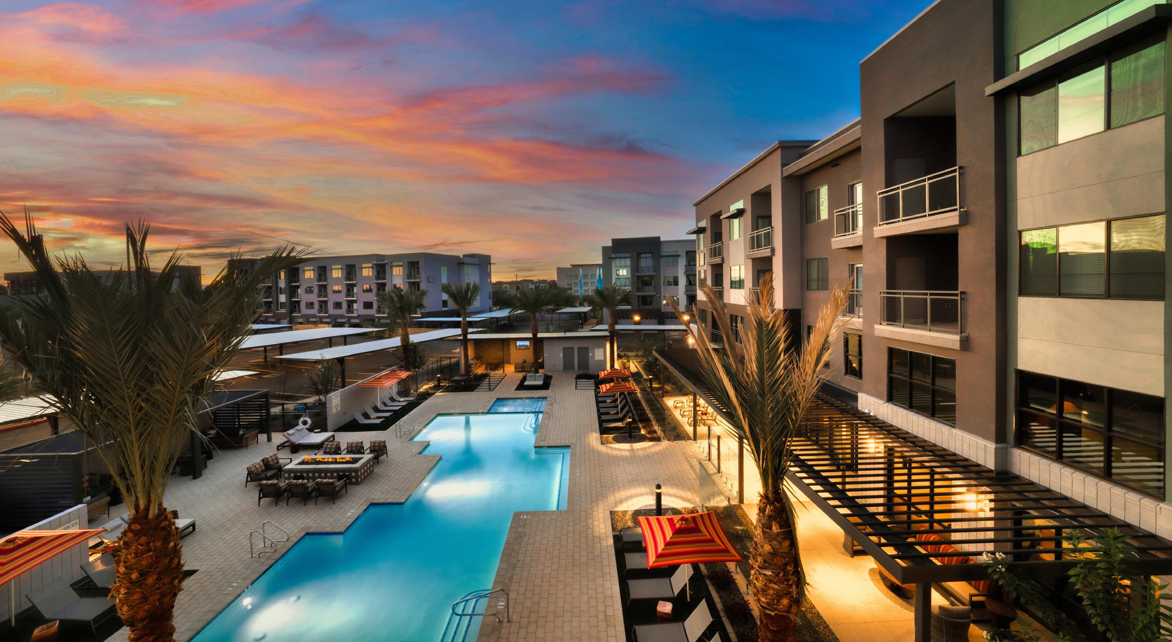
Gilbert, Arizona
Developing another high-end, urban community in the prime and growing area in Gilbert, Elevation at the Village is a 214-unit contemporary multi-family community. Designed to compliment and support the surrounding retail, restaurants, and community, its design promotes a strong, attractive, urban edge. Along SanTan Village Parkway, the architecture and landscape provide a strong, inviting street frontage for residents and pedestrians.
The focal point of the community is the large pool with an entertainment deck featuring several lounging areas and spaces to socialize. The entertainment pavilion has a BBQ station, TV, and couches. These spaces tie together seamlessly and reinforce the social component of this community. The 2-story clubhouse has a social lounge, bike storage/repair shop, clubroom, and a 2-story fitness center. There is also a dog wash, dog park, and additional BBQ area within the community.
Client: Vedura Residential
Typology: Mid-Rise
Number of Units: 214
Parking: 1.56 P.S./D.U.
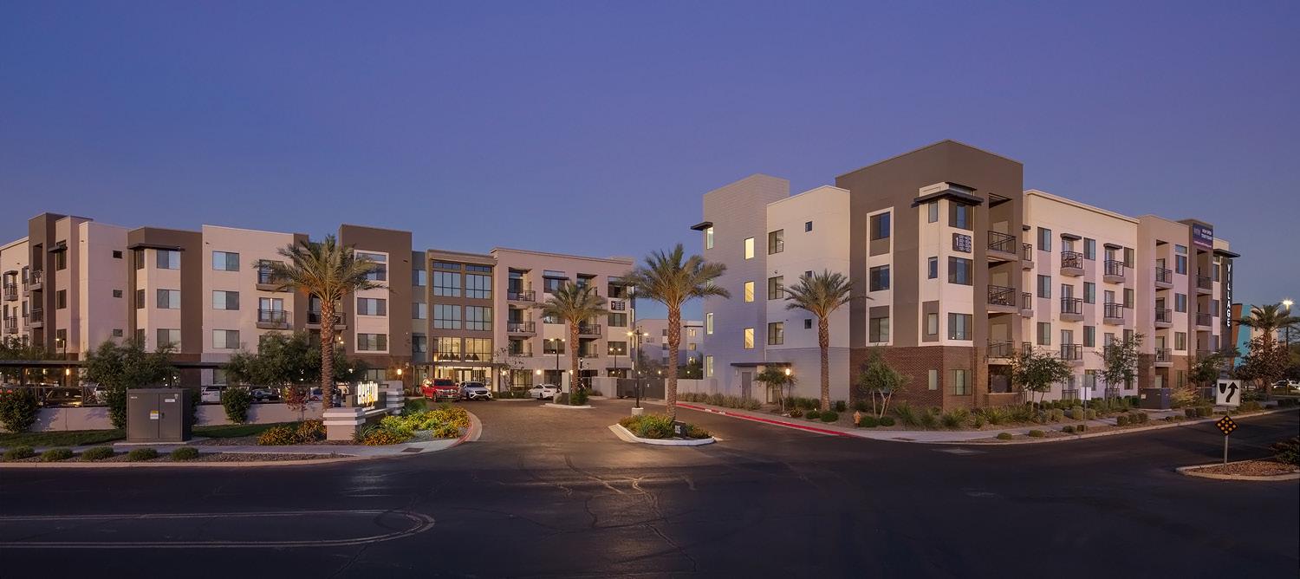
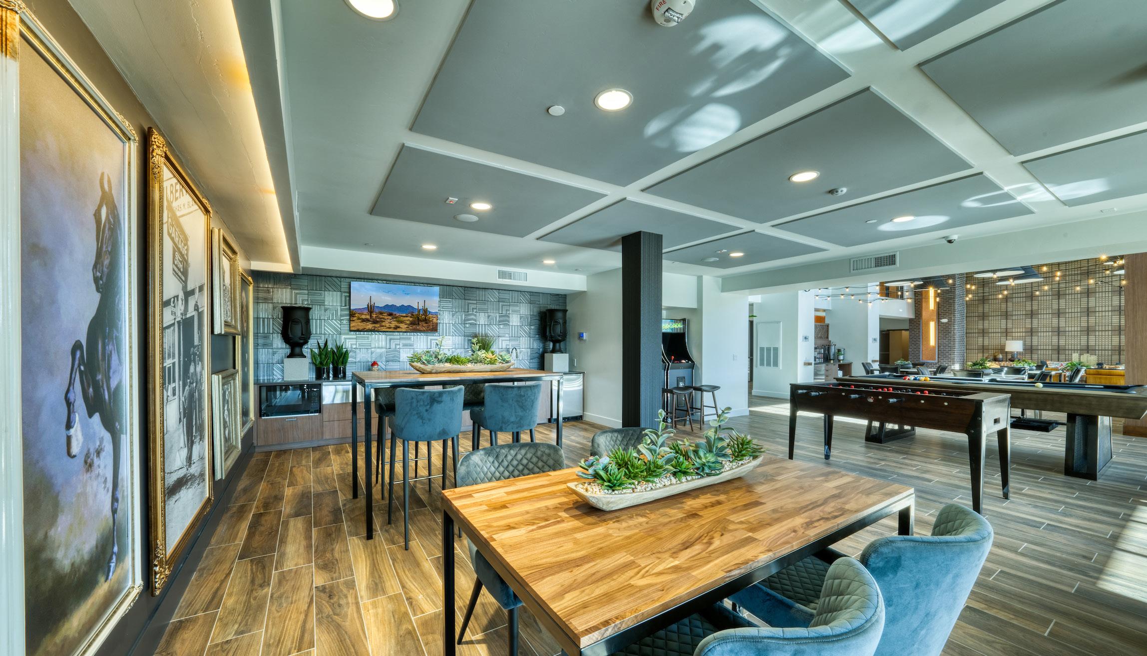
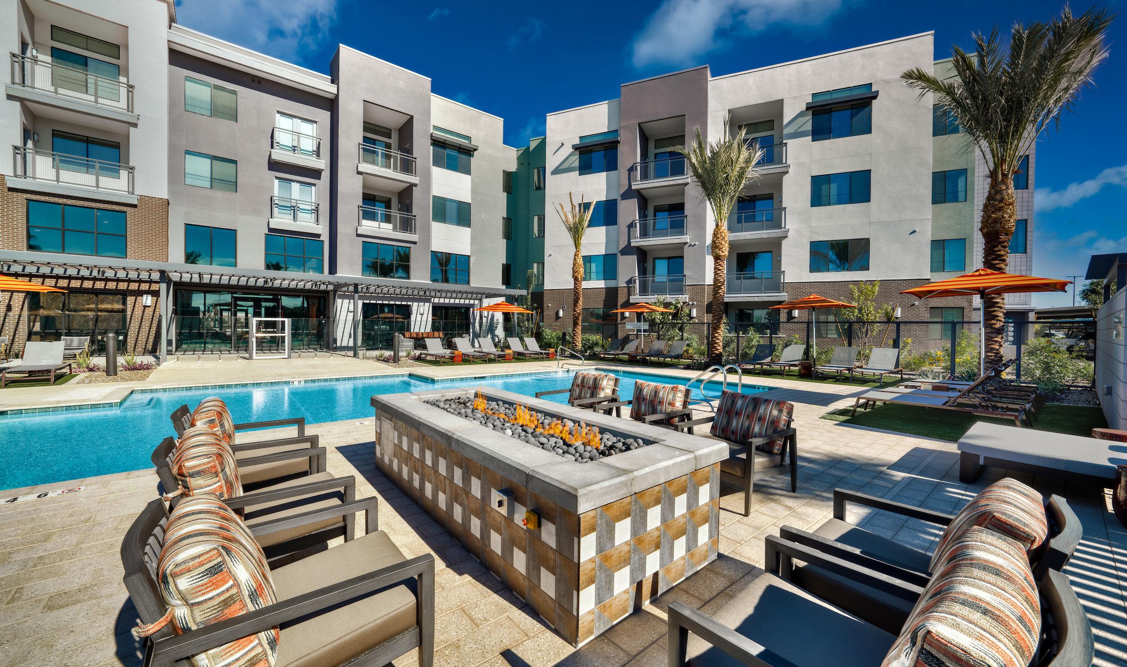
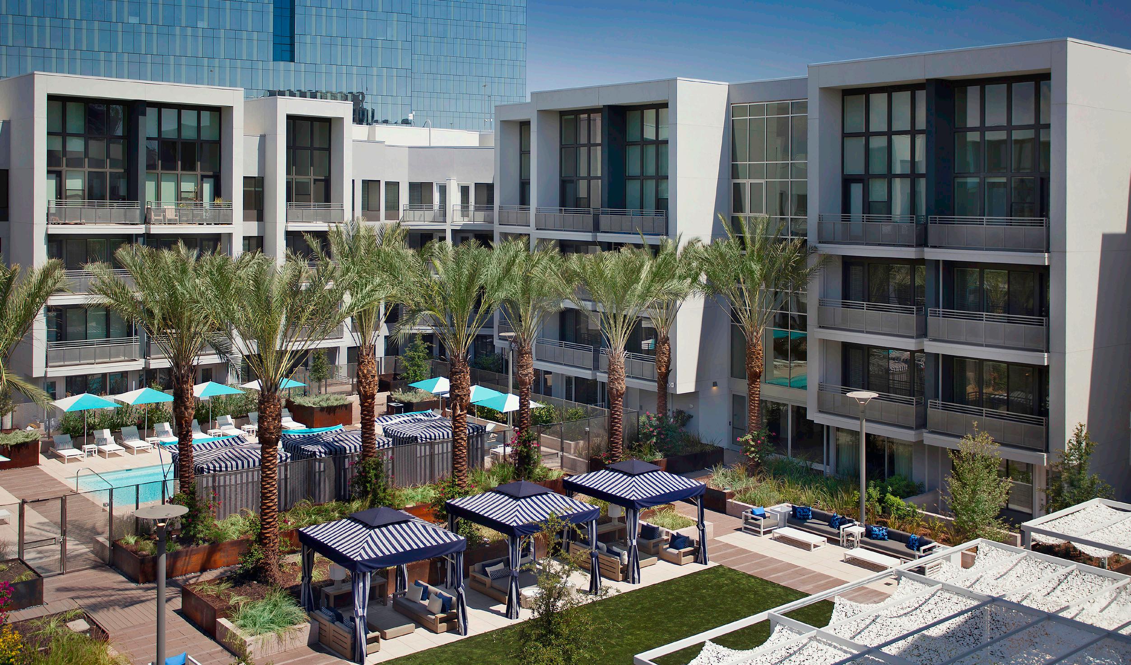
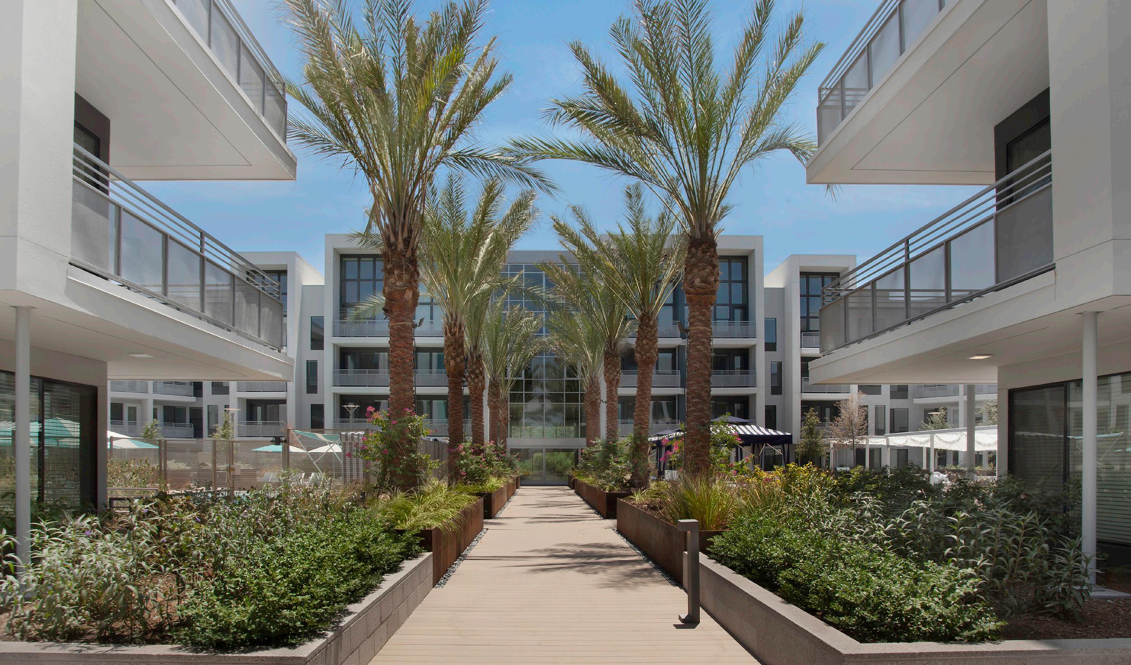
Tempe, Arizona
Todd & Associates, acting as the Architect of Record, and Papageorge Haymes as the Design Architect, partnered with Oliver McMillan to design SALT, a 265-unit luxury, urban apartment community along the shore of Tempe Town Lake, allowing for breathtaking views. Residents can jog along the shore or cycle to ASU or Downtown Tempe. This 4-story development offers a mix of studio, one-, two-, and threebedroom residences, with 4-floor loft units.
Residents experience resort living with such amenities as 2 luxury pools complete with cabanas, fire pits, and lounging areas. They can enjoy a relaxing class on the yoga lawn or socialize with other dog owners while they play in the dog run. The community features a 2-story atrium with a suspended glass bridge connecting the lobby and leasing center, creating a grand, open feel. Indoor entertainment takes place in the media room, social room, lounge, and state-of-the-art fitness center. Residents have remote access to the 2-story below-grade parking structure containing 453 parking spaces.
Client: OliverMcMillan
Typology: Mid-Rise Urban
Number of Units: 265
Parking: 1.70 P.S./D.U.
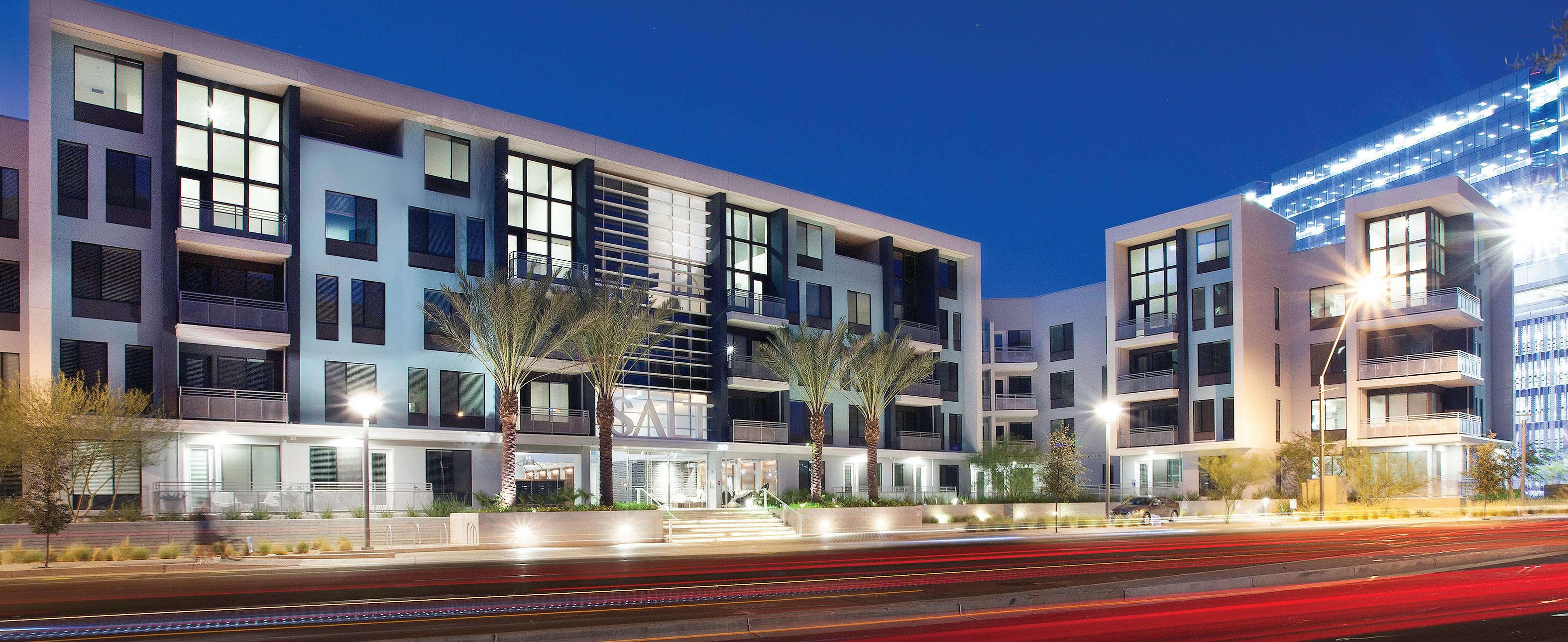
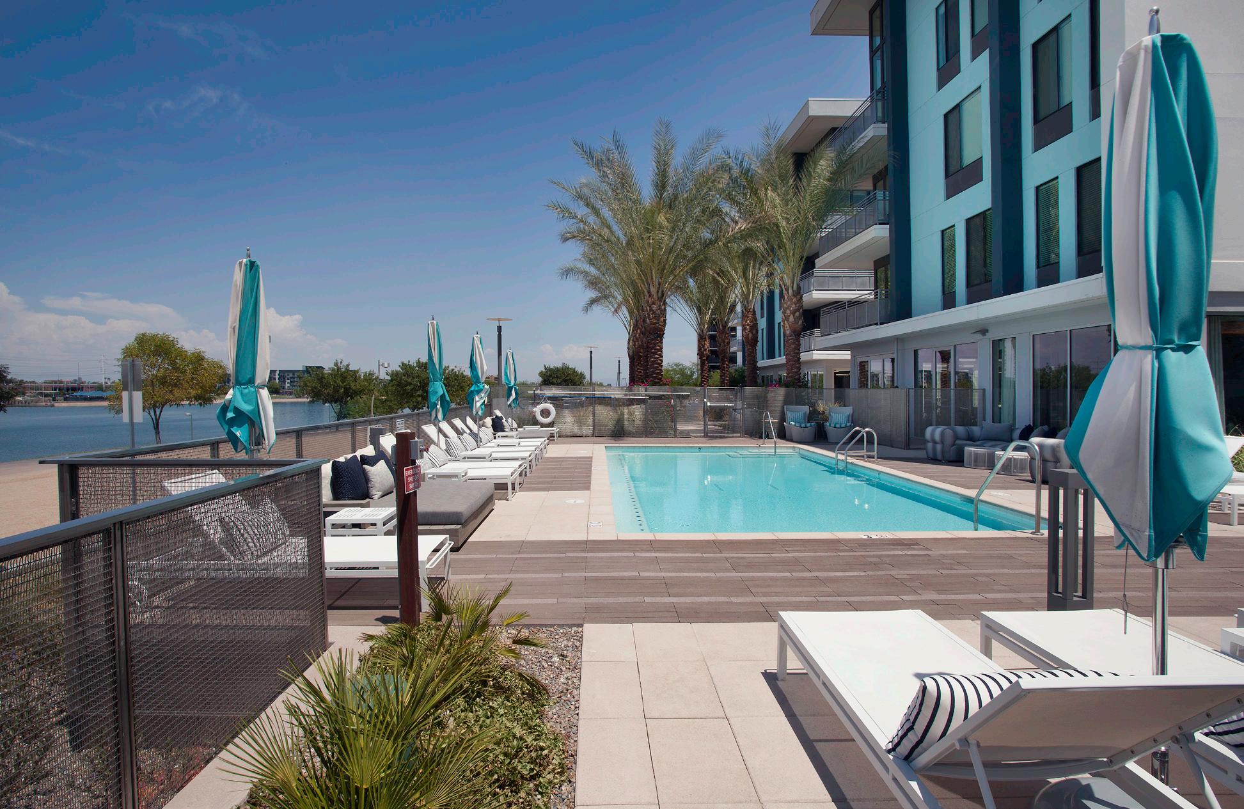
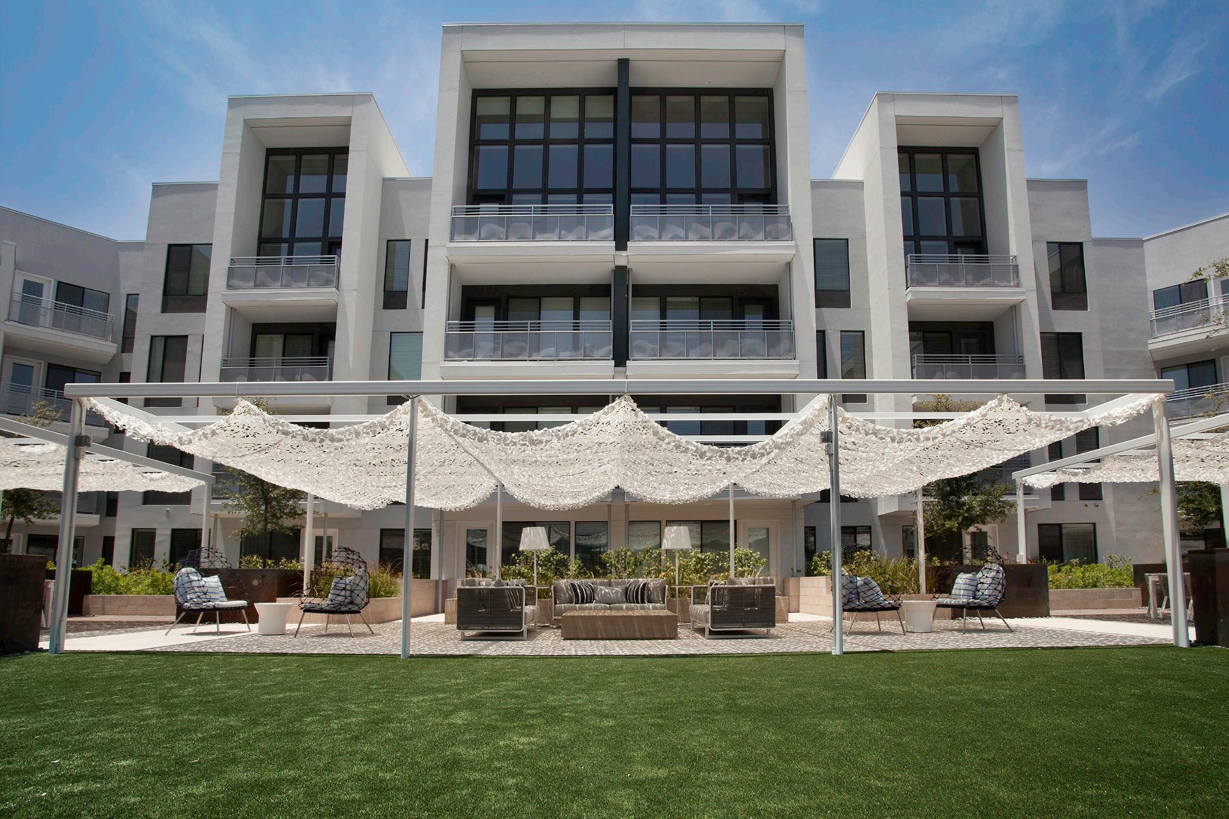
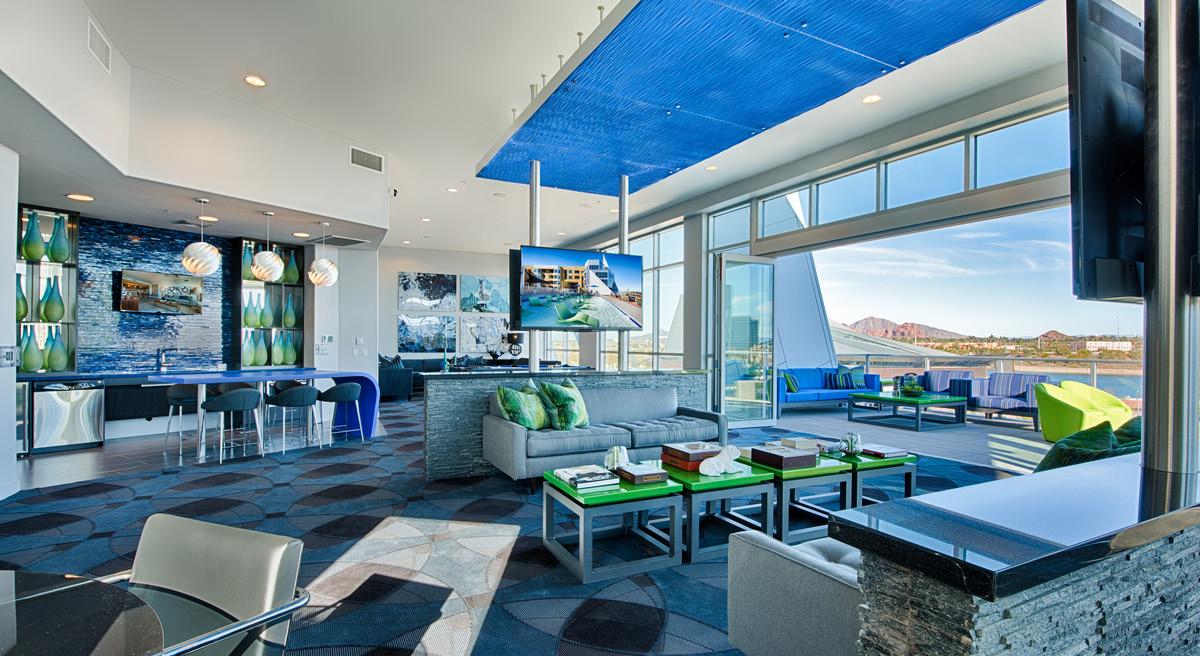

Tempe, Arizona
Skywater at Town Lake Community is located in the heart of Tempe, Arizona, neighboring both the Tempe Center for the Arts and Tempe Town Lake. This mixed-use, modern multi-family community has 328 units, with 9 live/work units, combining both the working and living experience of residents’ lives. There are 4-stories of apartments on top of a podium with open parking at grade-level, offering electric vehicle charging stations.
Residents enjoy upscale amenities, including a “skybox” clubhouse with a rooftop patio. The skybox has several lounge areas and boasts penthouse-type views of the lake. The luxury continues with a 2-story fitness center and a private viewing theatre. The Press Coffee House creates a connection with the adjacent neighborhood and park. Outdoor amenities include two pools with water features and a fire pit. Adjacent is an outdoor kitchen/entertainment pavilion with pool tables and lounge areas. For additional recreation, residents can enjoy a game of bocce ball or play around on the putting green. Drawing in residents and the community, there is a food truck court for periodic blockparty events.
Client: Lennar Multifamily Communities
Typology: Mid-Rise Urban, Mixed-Use
Number of Units: 328
Parking: 1.71 P.S./D.U.
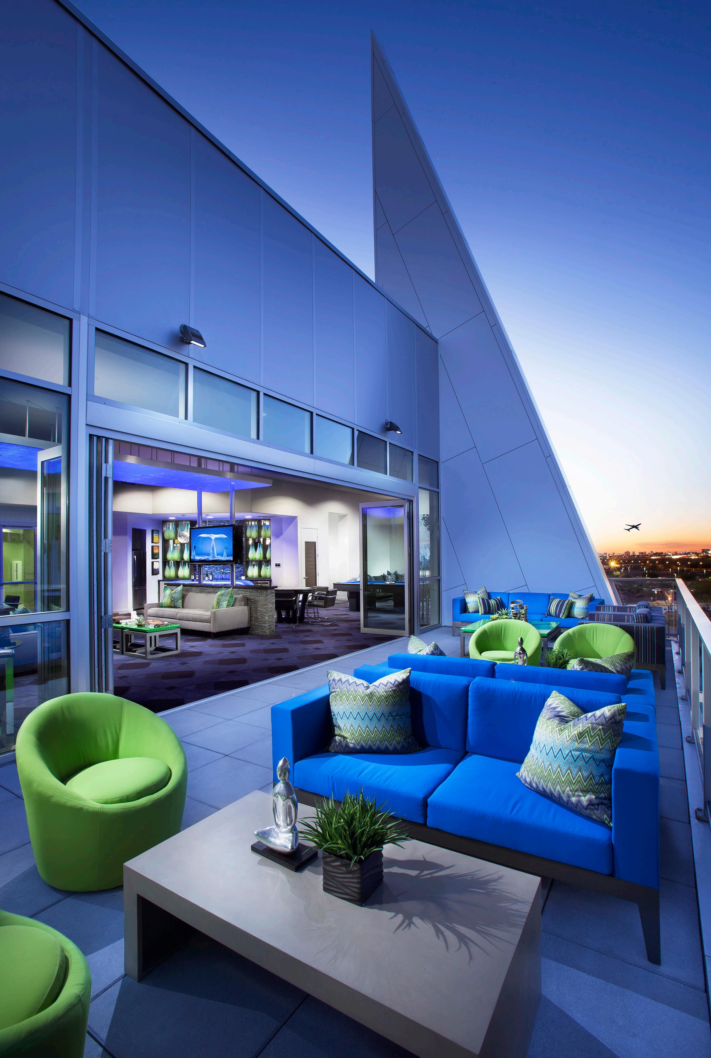
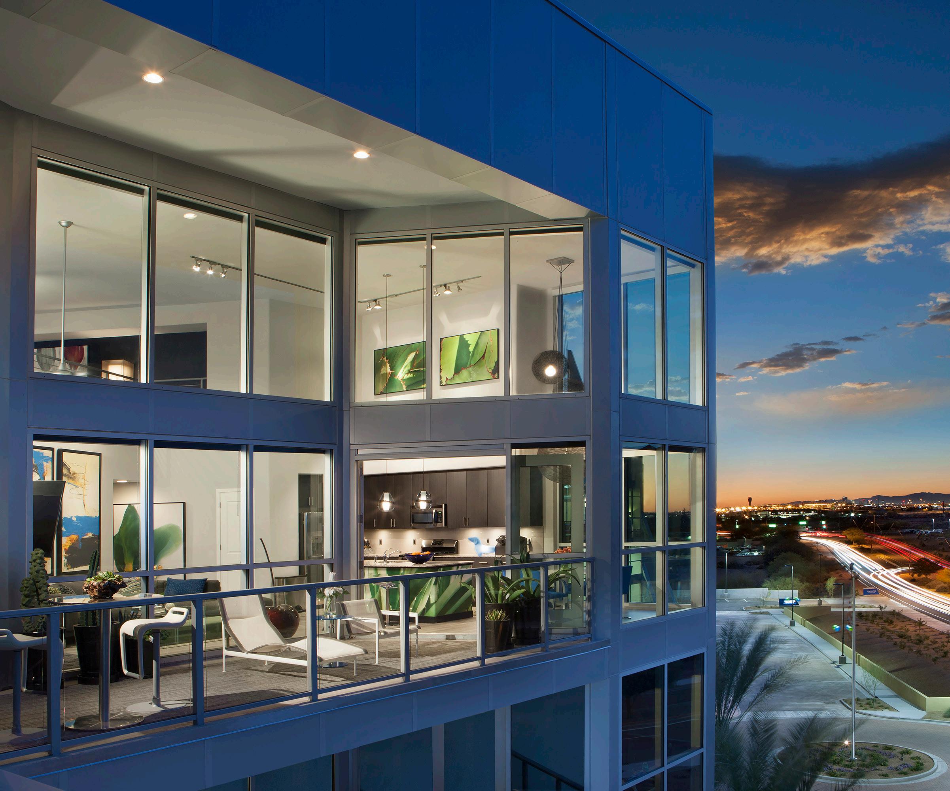
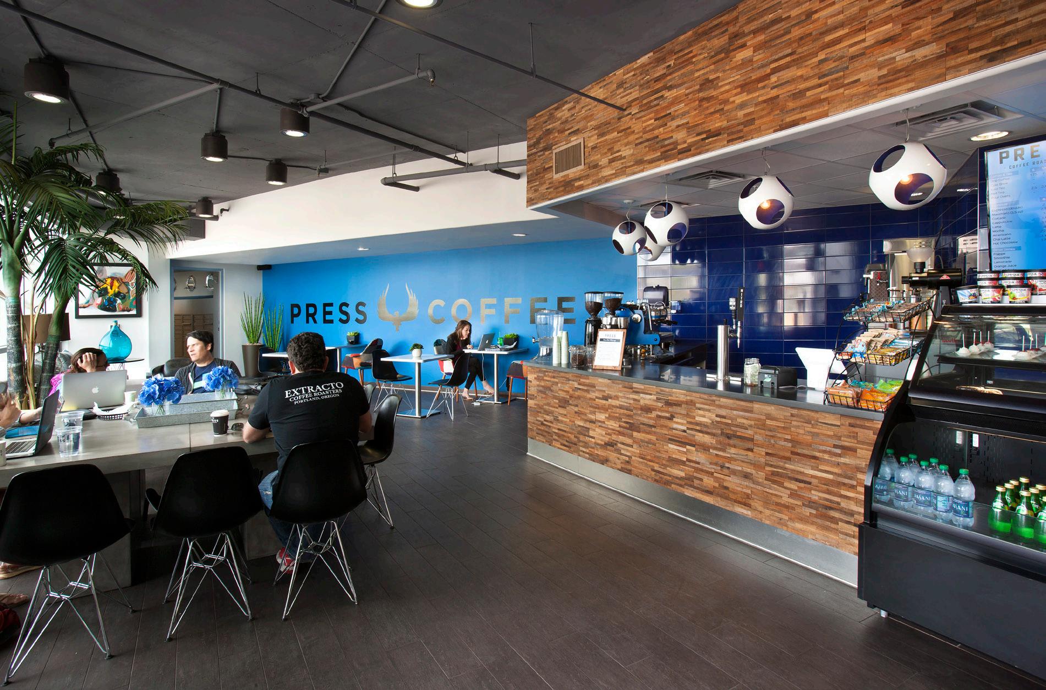
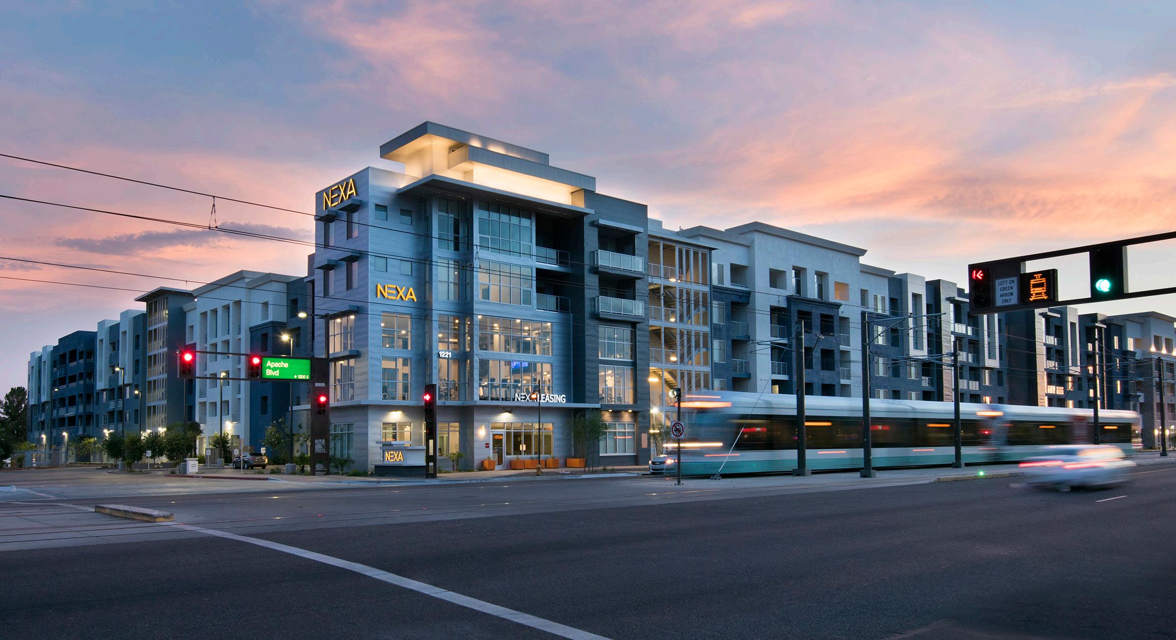
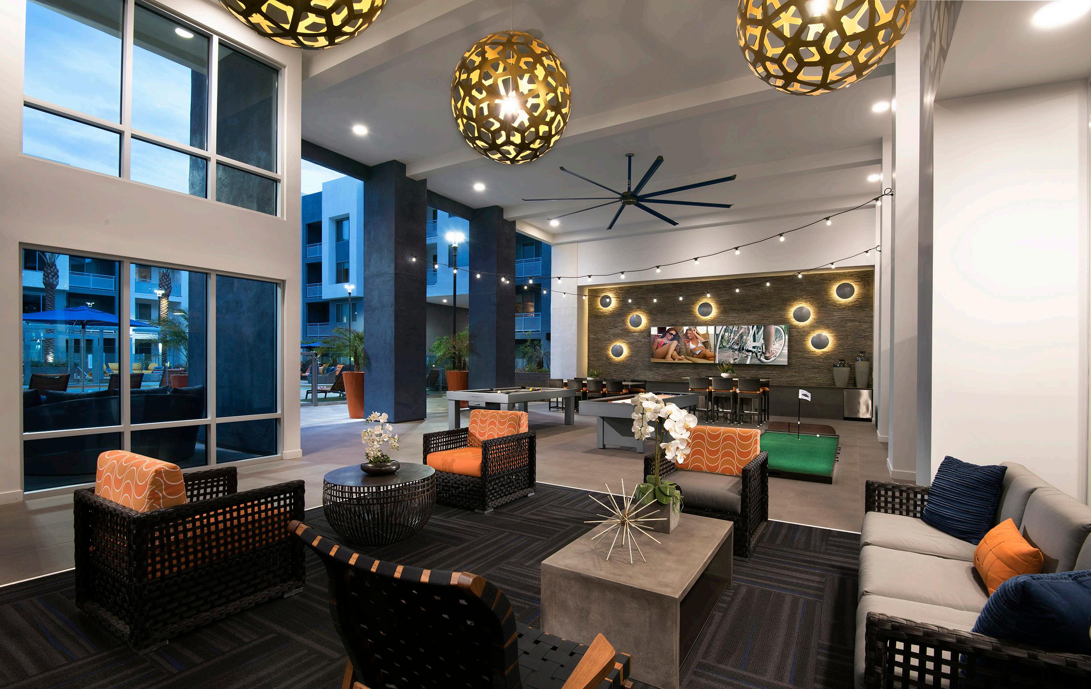
NEXA is a 395-unit mixed-use, urban infill project located in the heart of Tempe near ASU’s main campus. With 4 levels of residential units over one level of parking on grade, this development provides 582 parking spaces. The modern architecture and urban feel targets young professionals looking for a place with an array of amenities. Interior amenities include a restaurant, Press Coffee House, fitness center, business/study lounge, and yoga studio.
Residents can relax in the resort-style pool with a sandy beach, towel service, and cabanas. Adjacent to the pool, there is a game room/lounge that is open to the patio providing residents indoor/outdoor entertainment. Outdoor space also includes a dog run and obstacle course, fully equipped with a wash station as well as Zen Gardens and fire table lounge areas.
This infill development promotes alternative modes of transportation as it is adjacent to the light rail and provides 250 bicycle parking stalls. It also has a bike storage/repair station, giving residents a convenient space to do bike repairs.
Client: Lennar Multifamily Communities
Typology: Mid-Rise Urban Infill, Transit-Oriented
Number of Units: 395
Parking: 1.47 P.S./D.U.
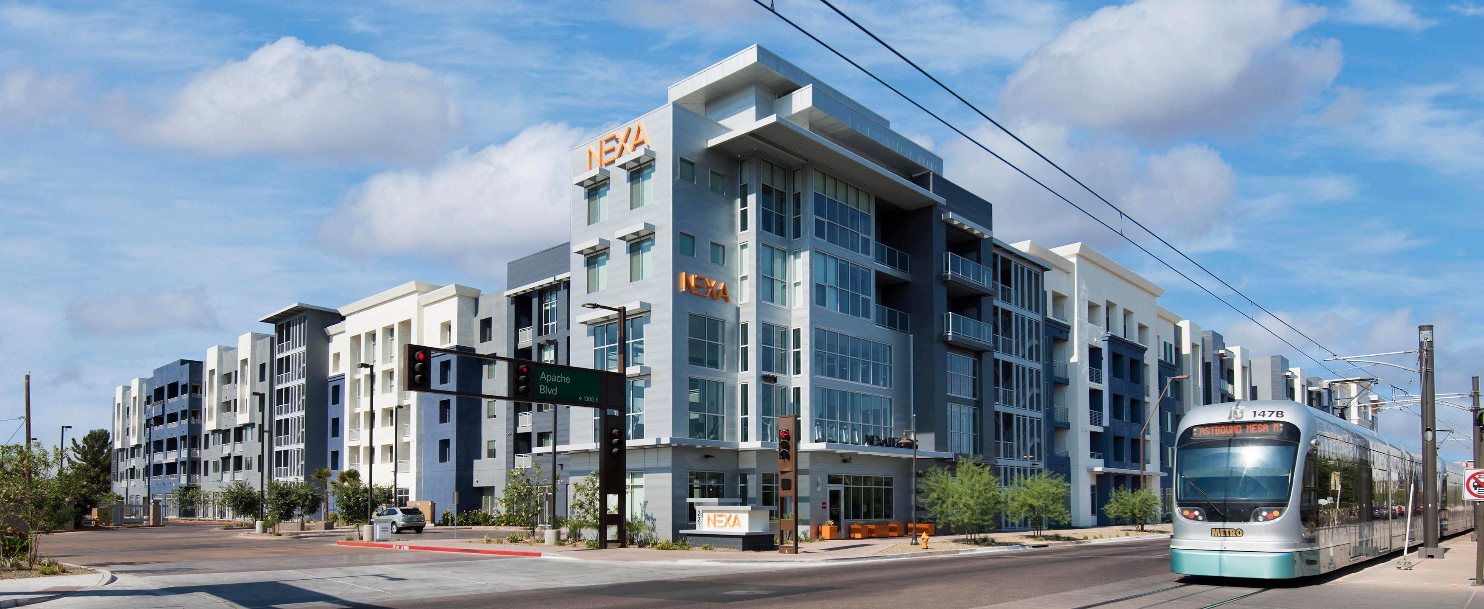
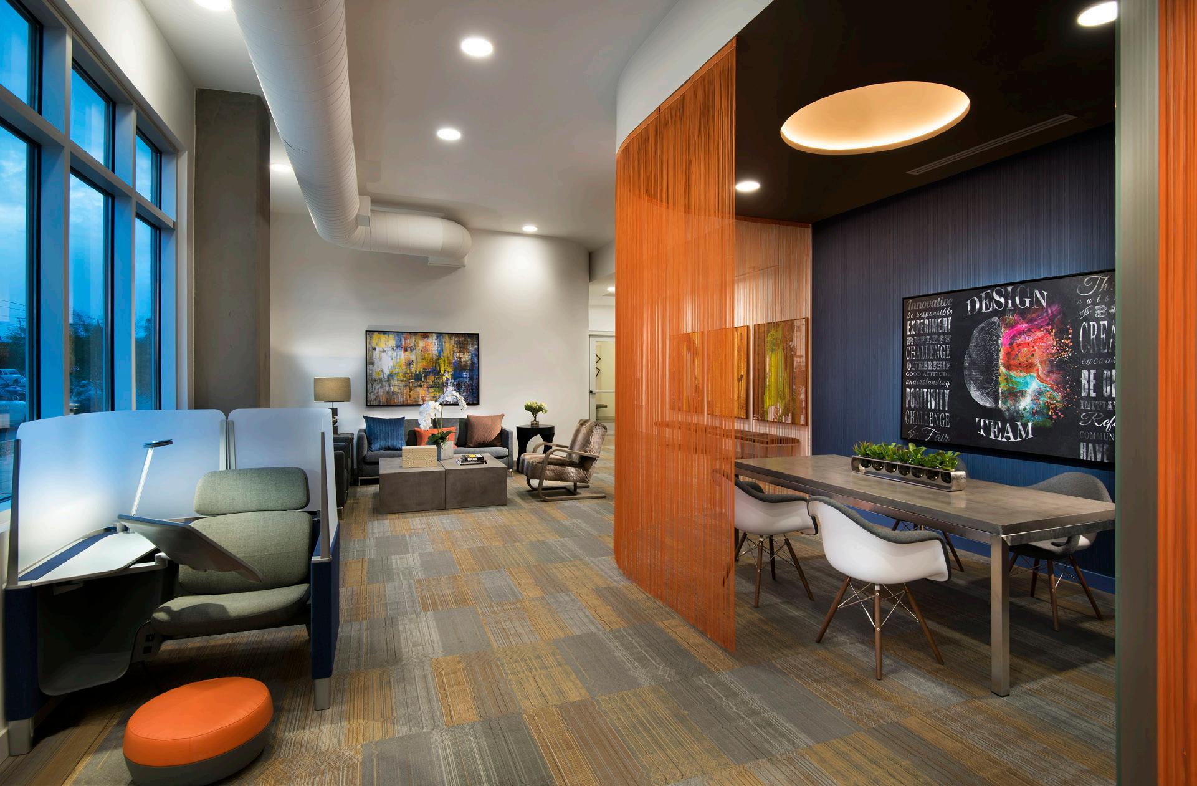
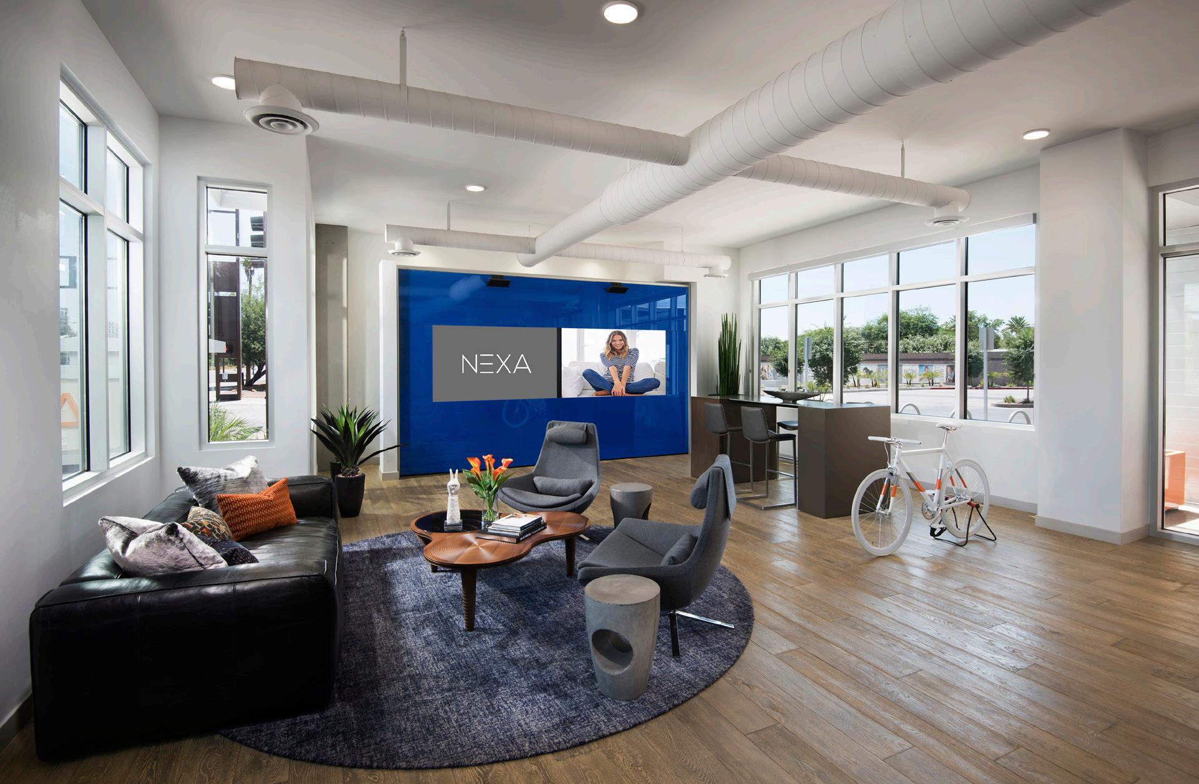
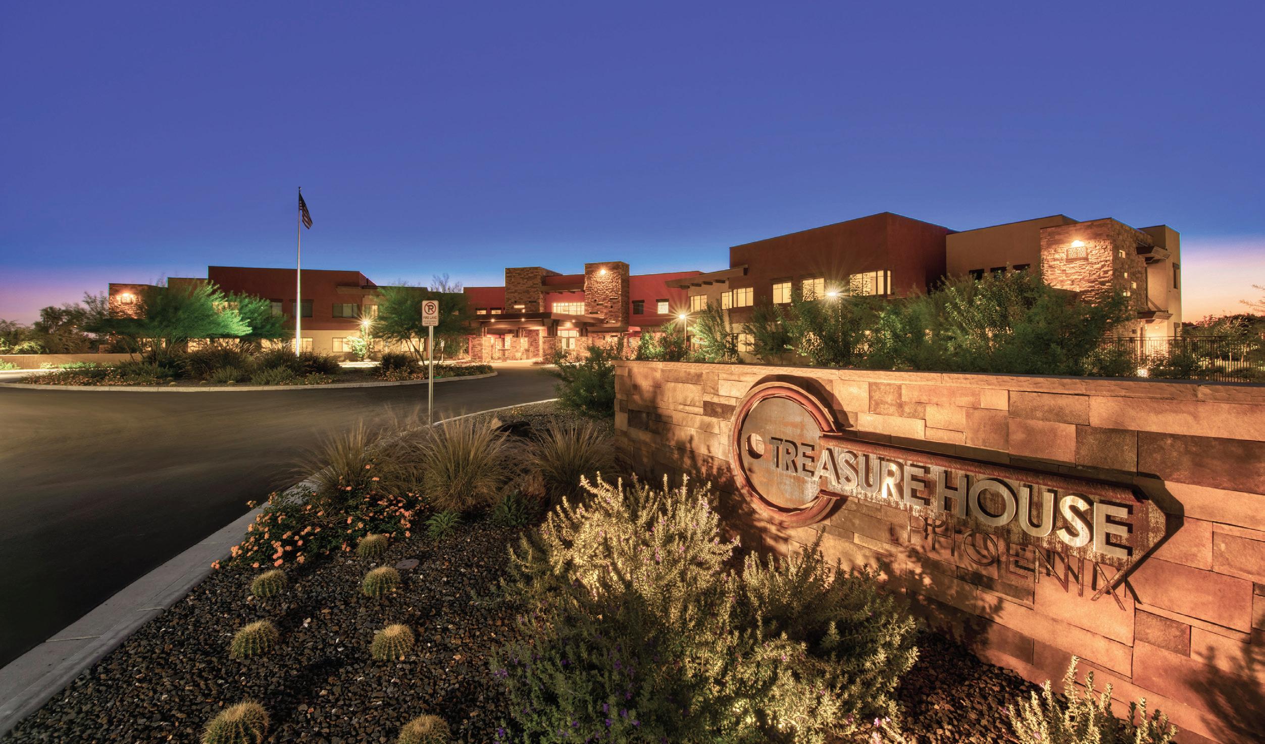

Glendale, Arizona
Through the efforts of First Things First Foundation, Todd & Associates worked collaboratively with their team to design a Christian-based supported living community known as Treasure House. Treasure House is a 24/7 on-site support community that serves the needs of high functioning individuals with developmental disabilities as well as those on the autism spectrum while creating an environment that encourages independence and self-advocacy.
This 2-story community includes 24 residences and 6 staff individual apartment units with a private bathroom, kitchenette, and living space. Common space was a large component in the design, providing ample life skills opportunities for residents. This includes a spacious fitness center, a large kitchen for residents to prepare meals together, and an inviting dining room.
Other activity-based amenities include a theater room, game room, creative arts classrooms, and a library/computer room. Outdoor space comprises a basketball court, amphitheater, and splash pad. Additionally, Treasure House partnered with the neighboring Aspera retail/commercial development to provide volunteer opportunities, shopping, and recreation for residents. Life skills training with an emphasis on community integration and inclusion Treasure House a prosperous community.
Client: Treasure House
Typology: Garden-Style Walk Up
Number of Units: 30
Parking: 1.00 P.S./D.U.
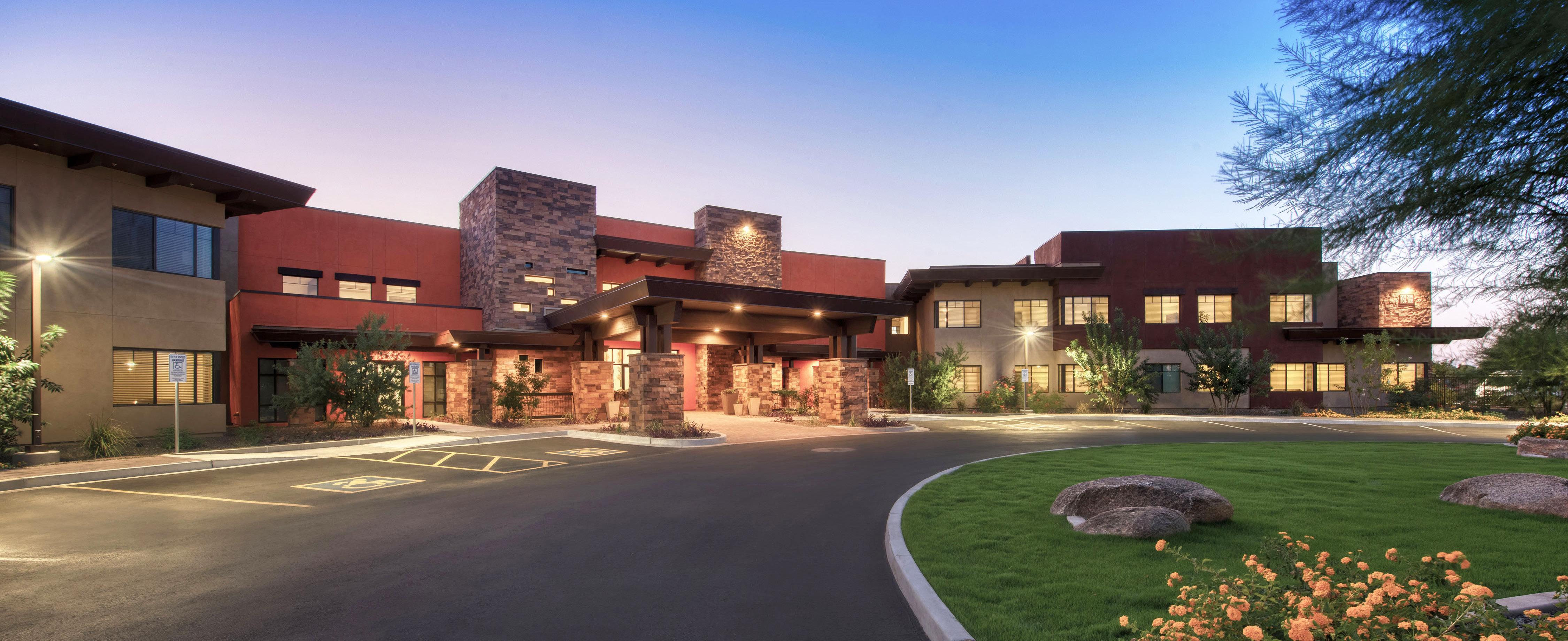

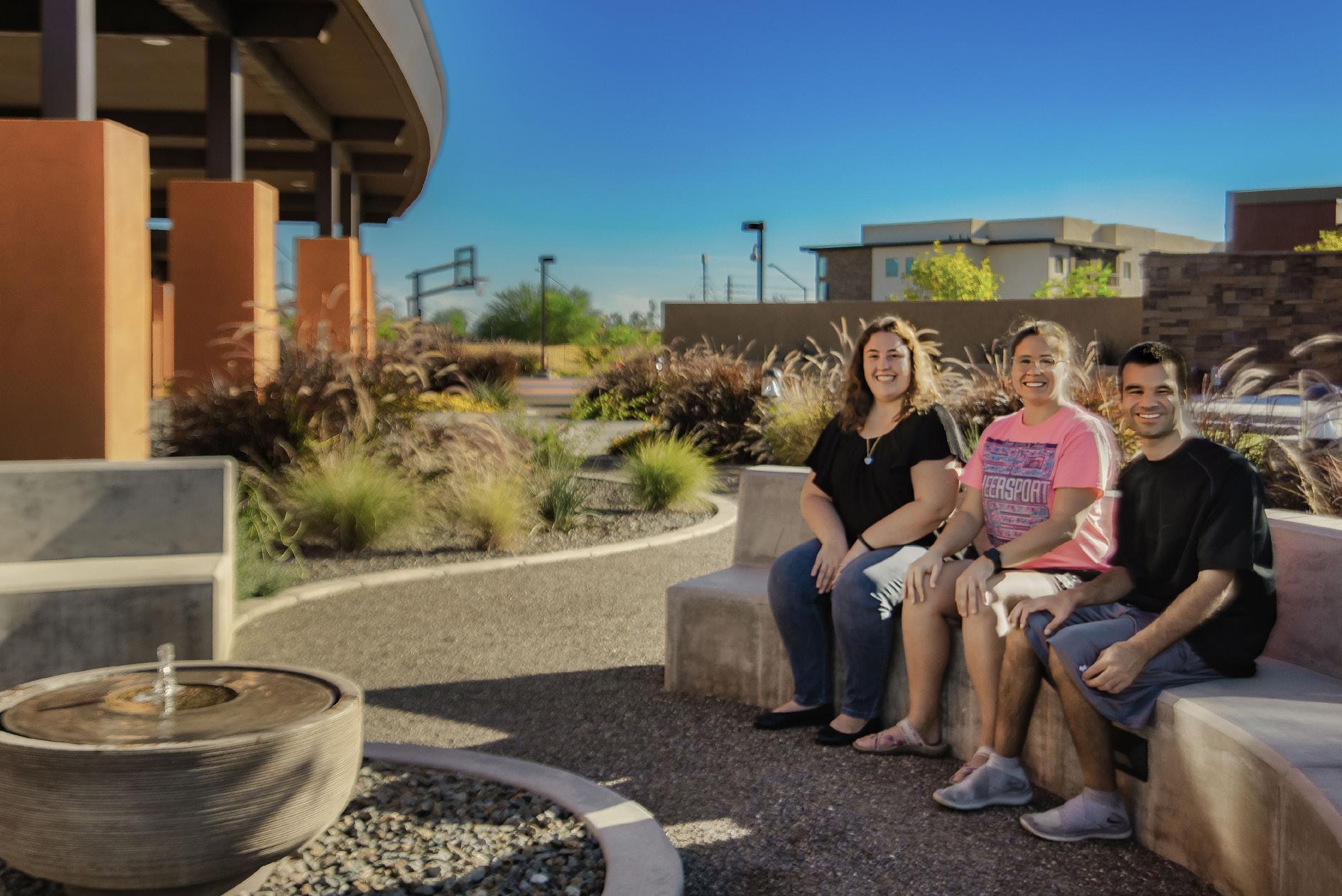
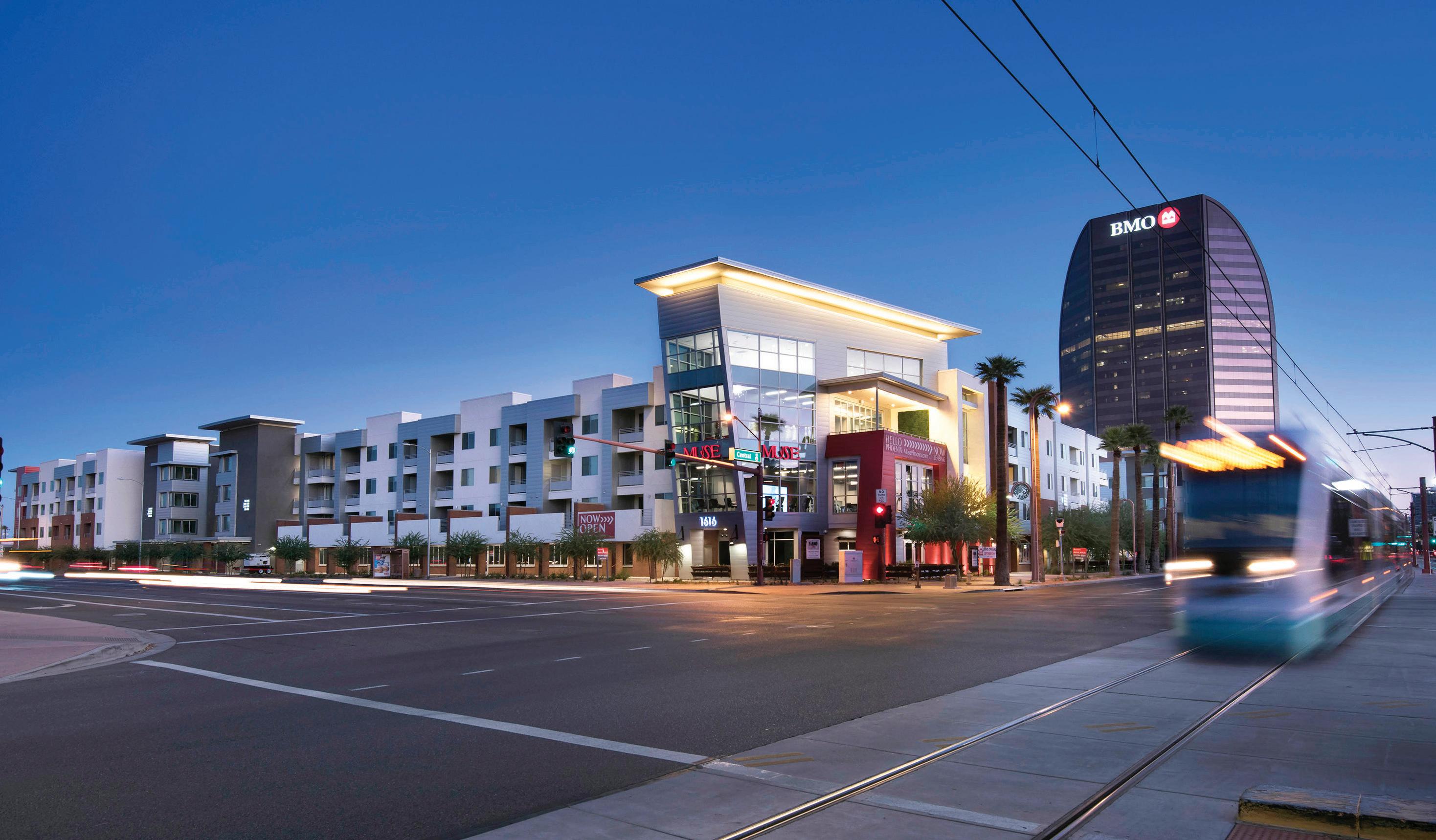

Phoenix, Arizona
Muse is a true urban infill, transit-oriented community. With 367 units ranging from studios, 1-, 2-, 3- and 4-bedroom apartment homes, the community consists of three 4-story buildings surrounding two amenity-rich courtyards. These courtyards include 2 resort-style pools with lounge seating, water features, and fire tables. A Zen Garden courtyard was also implemented into the design for meditation and relaxation.
There is a dog park with a grooming center. Other amenities include a fitness center, social media rooms, and a lounge that opens to a rooftop patio. The mixed-use component offers value and convenience to its residents with a Press Coffee House, restaurant, flowershop, and hair and nail salon. A fully equipped dog park provides a space for residents to exercise their pets.
Secured parking is provided in a 5-level, 555-space private parking structure with electric car spaces and bike parking. In line with the transit-oriented design, there is a bike storage/ repair station, providing a convenient service to its residents. Two pedestrian-friendly pathways give residents excellent access to the light rail. Residents are within walking distance to an urban corridor offering a wide variety of popular restaurants, shopping, bars, and nightlife options.
Client: Lennar Multifamily Communities
Typology: Mid-Rise Urban Infill, Transit Oriented
Number of Units: 367
Parking: 1.57 P.S./D.U.

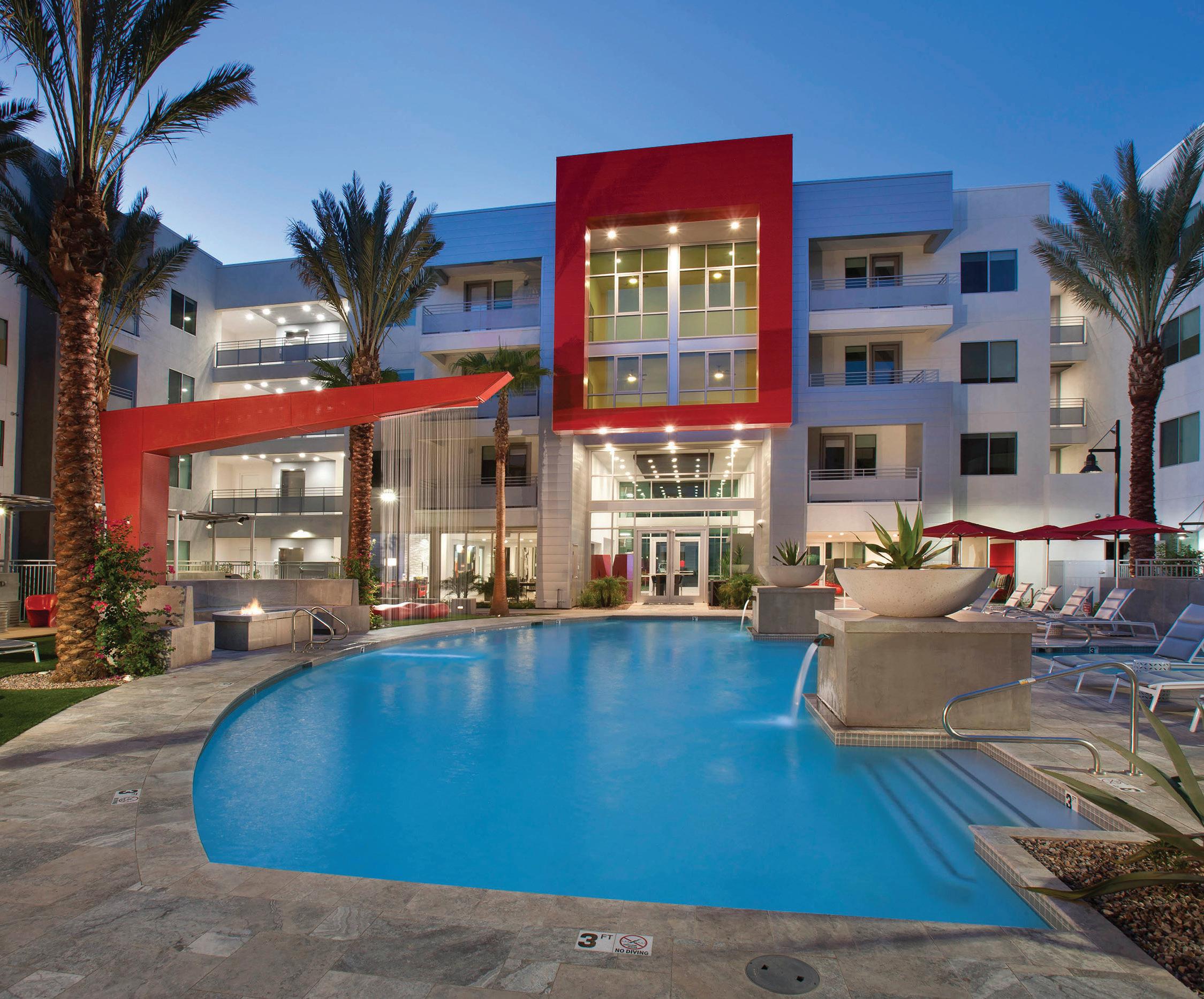
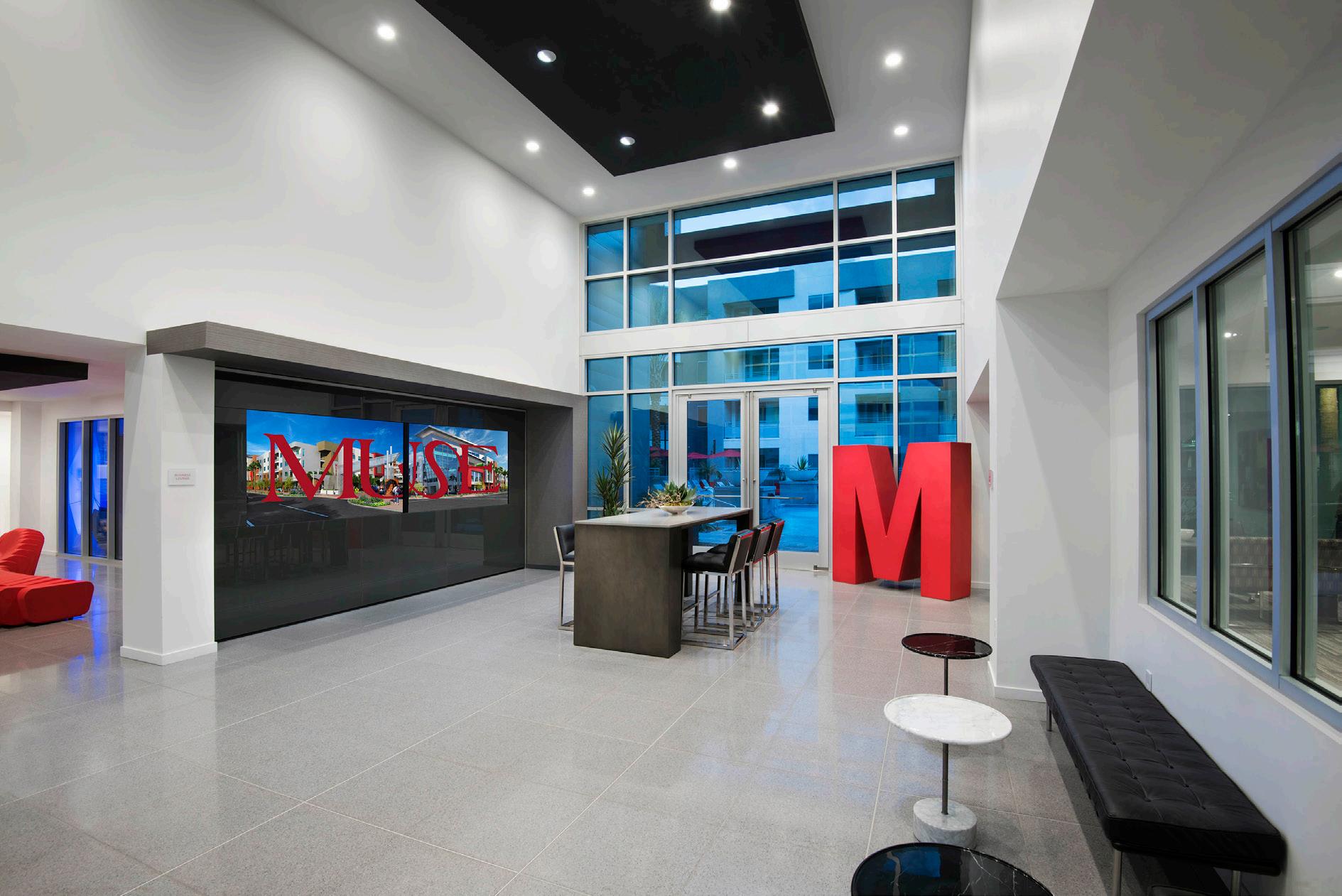

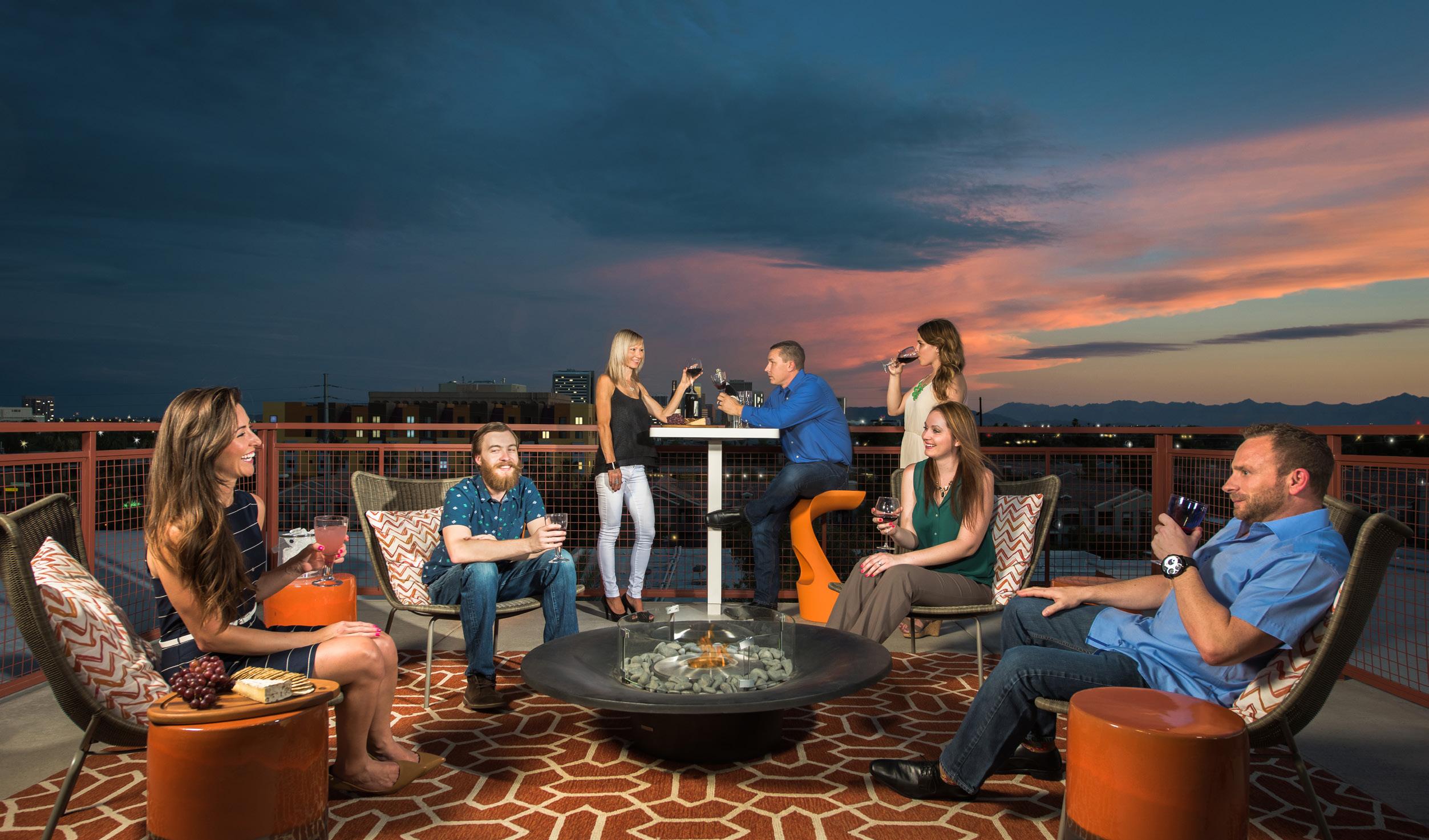
Phoenix, Arizona
Elevation on Central is a 266-unit urban multi-family community. Located along the Metro light rail line, Elevation on Central provides an upscale, transit-oriented property with close proximity to Midtown and Downtown Phoenix. It consists of 4-story buildings wrapped around a 6-level abovegrade parking structure with 401 spaces for residents and guest parking. Along Central Avenue, an urban and open feel is articulated with a 2-story colonnade and use of storefront glass.
Elevation on Central provides an array of amenities both indoor and out. Residents can relax in the 2-story clubhouse with a lounge, game room, and media space; or get fit in the 2-story fitness center with a training studio. Outdoor amenities include a resort-style pool with cabanas, two spas, and a BBQ area. Uniquely designed, outdoor entertaining is provided on the rooftop patio. This space provides lounge seating, a dining area, and expansive views of the City.
Client: Vedura Residential
Typology: Mid-Rise Urban
Number of Units: 226
Parking: 1.51 P.S./D.U.
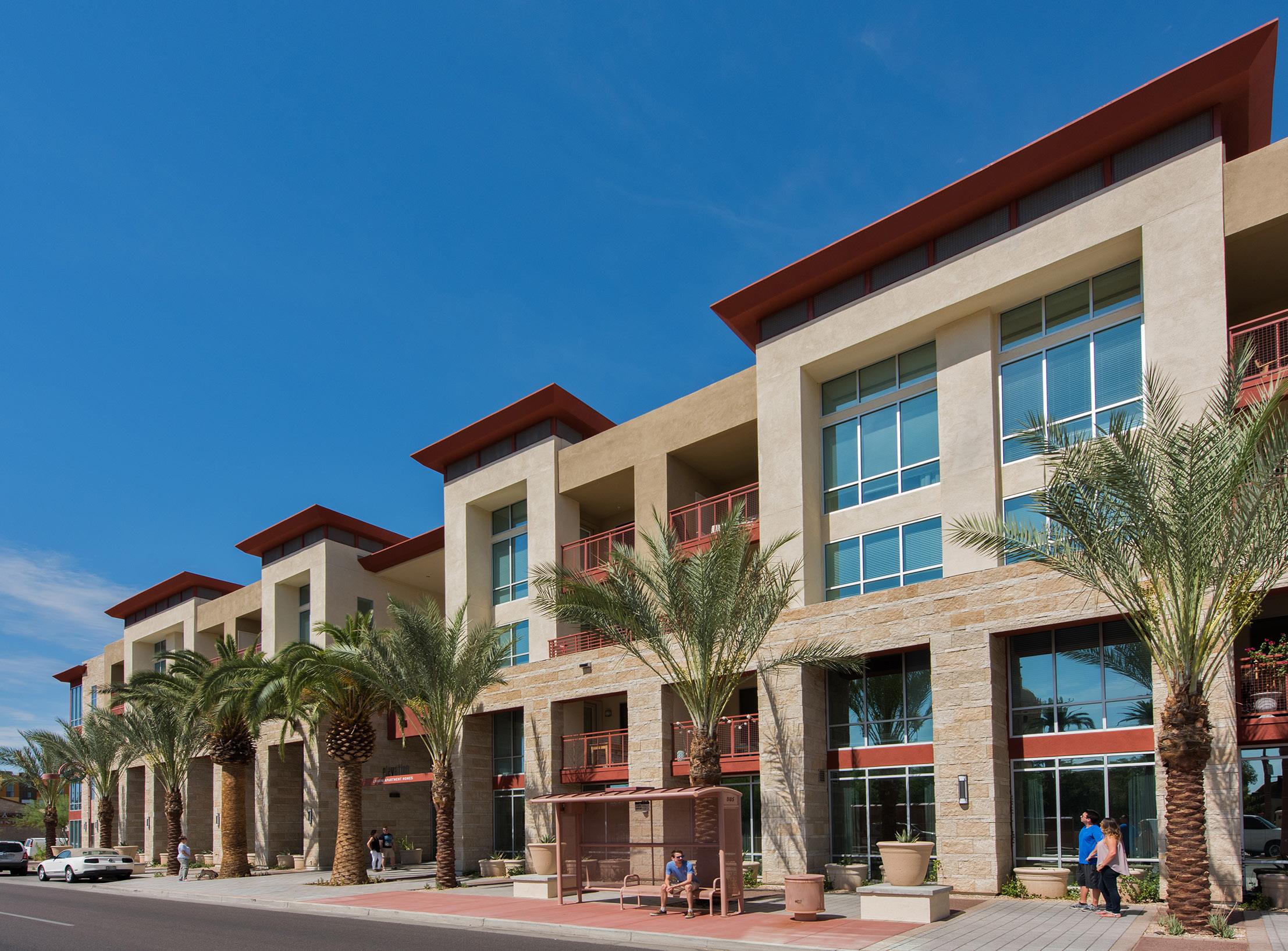

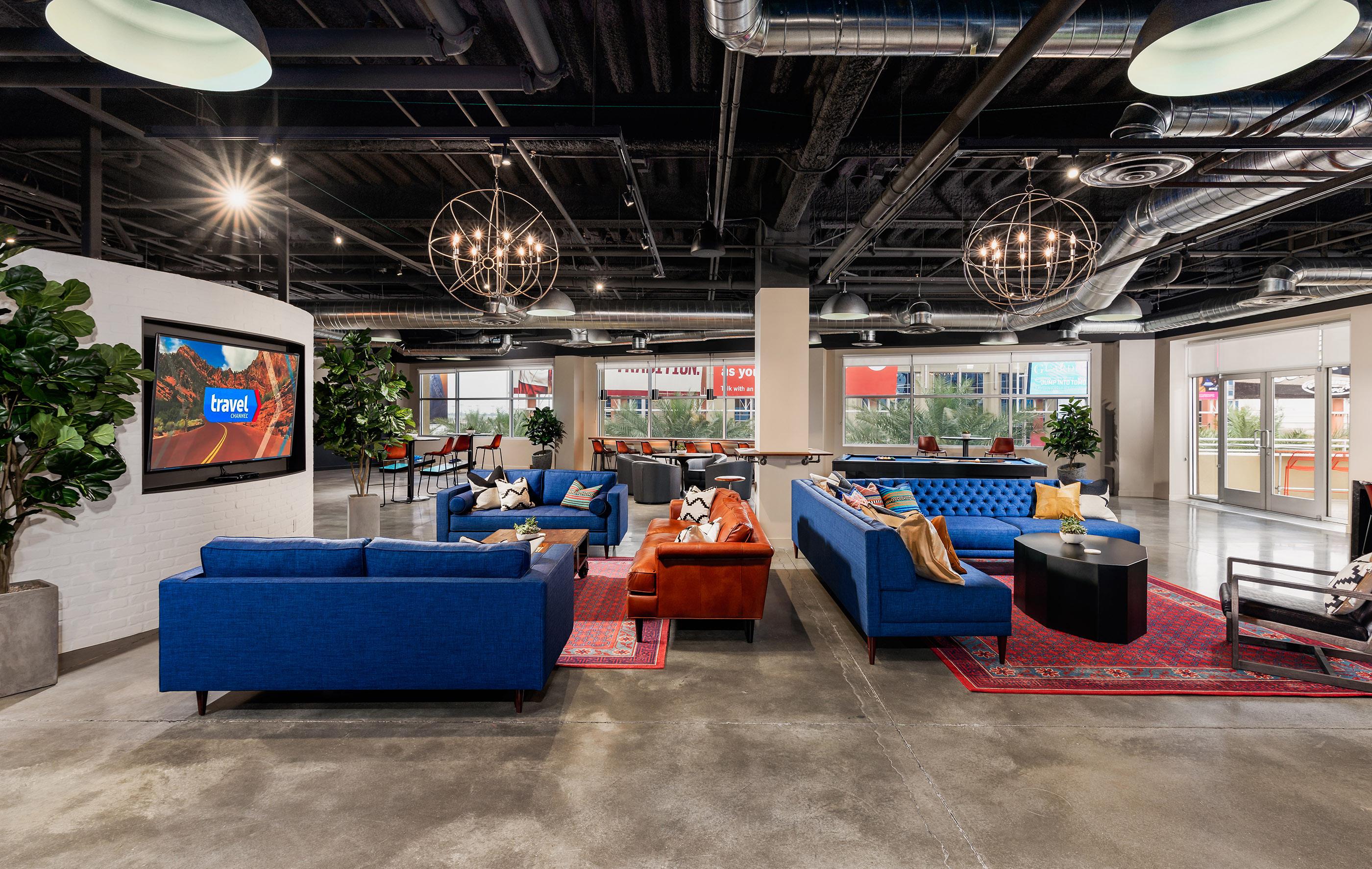
Glendale, Arizona
The Lofts at Westgate is a 76-unit, urban, loft-style apartment community. This adaptive re-use project was uniquely designed, converting commercial office space into apartment lofts. This was done on the 3rd and 4th floor of an office building within the Westgate Entertainment District. The units were designed with high-quality finishes offering 13 ft. ceilings, exposed beam work, and either polished concrete or plank flooring. Each loft has controlled access garage parking.
Residents enjoy an array of amenities, from a fitness center, yoga studio, and an elaborate clubhouse. With exposed beams, the clubhouse features a lounge, gaming area, and gourmet indoor/outdoor kitchen. The clubhouse opens up to a large terrace with lounge seating, fire table, cabanas, dining space, and a gaming area with corn hole. There is drinkrail seating that overlooks Westgate’s Plaza and provides expansive views of the city.
Client: The New Westgate, LLC
Typology: Mid-Rise Urban Infill, Adaptive Re-Use
Number of Units: 76
Parking: 1.43 P.S./D.U.

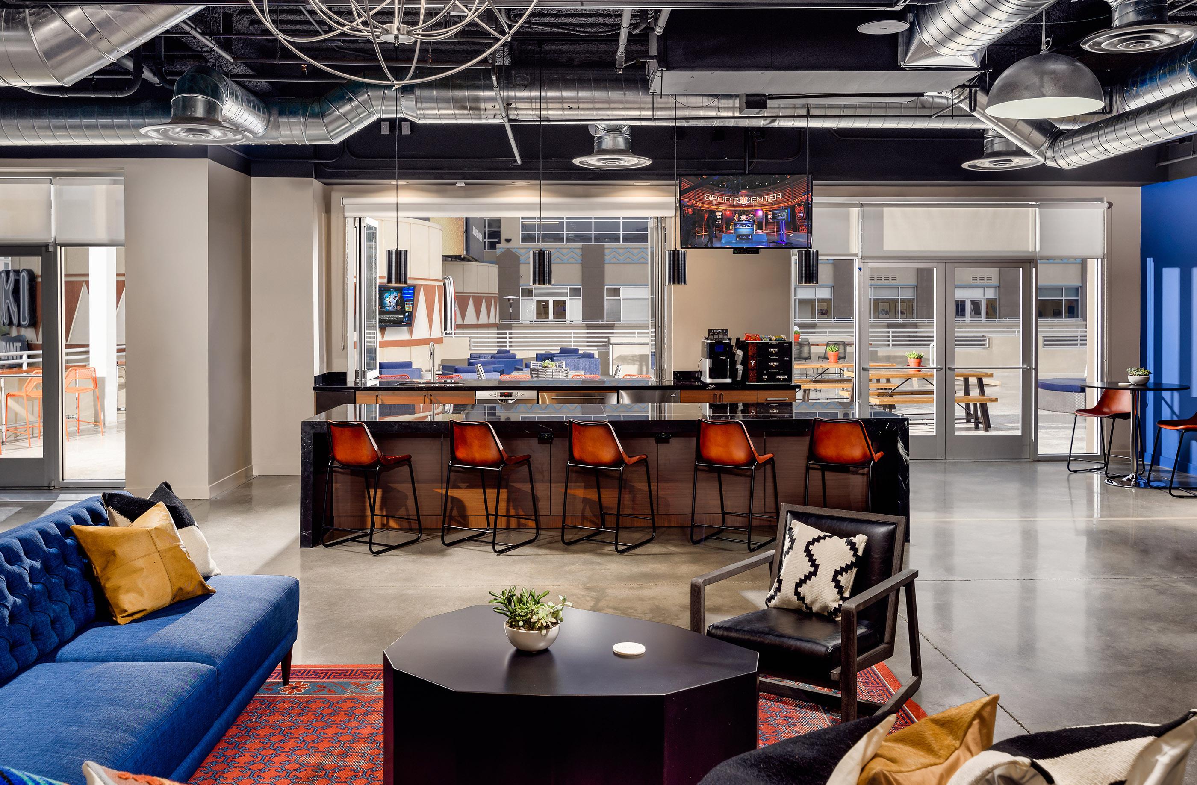
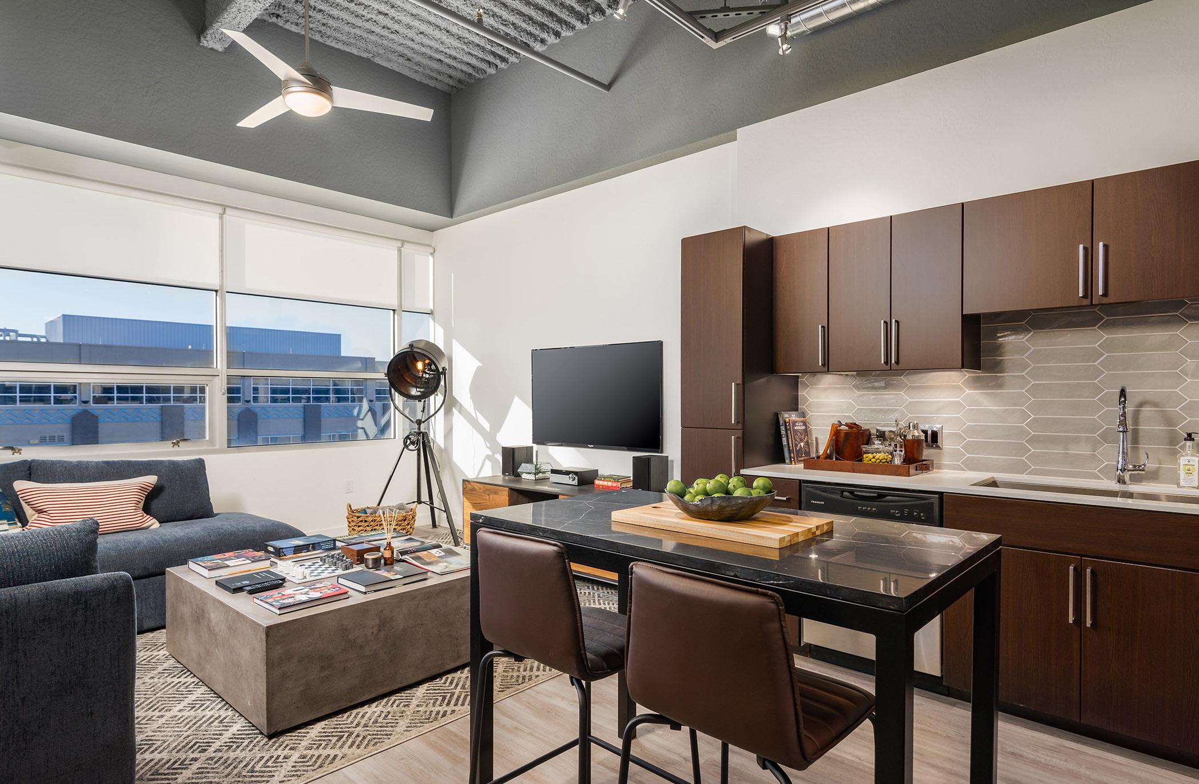
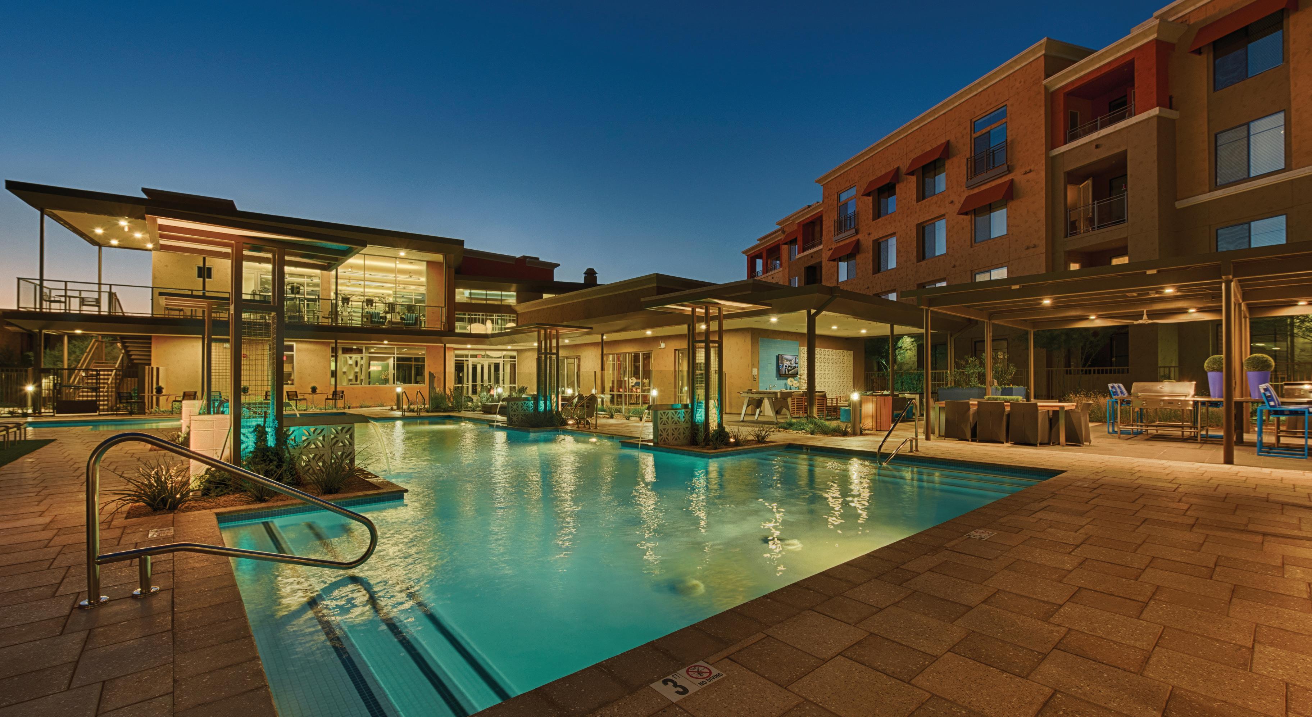
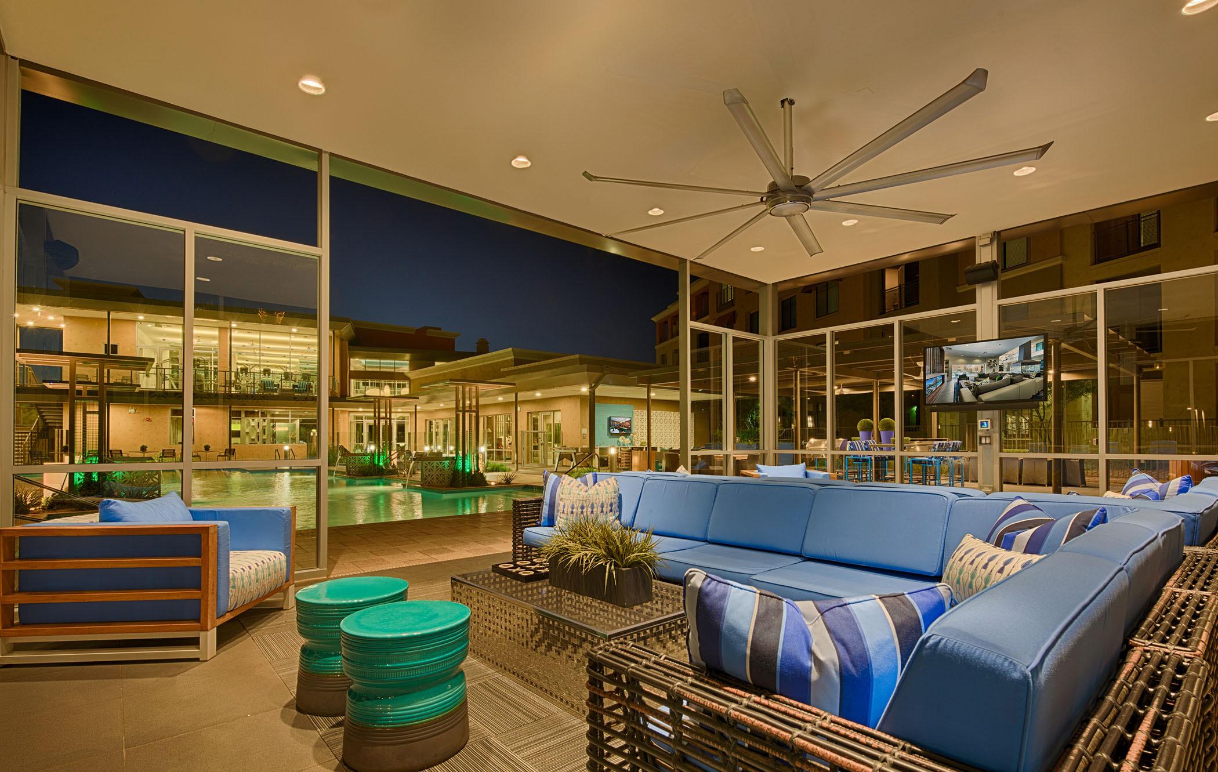
Phoenix, Arizona
56 North is a 344-unit luxury multi-family community located in the master-planned community of Desert Ridge in Phoenix, Arizona. This 12.45-acre site houses a mix of 2-story carriage units and 3- and 4-story stacked flats with both attached and detached garages. A 2-story, 7,032 SF clubhouse offers leasing, business, and social activities on the main floor with a fitness center above. Surrounded by a bosque of date palms, this community has an array of outdoor living spaces gathered around the pool and spa.
Uniquely designed, there is a poolside entertainment deck, which encompasses a large covered patio with areas for dining, gaming, and lounging, complete with a TV and BBQ center. An outdoor living room provides residents with a space to relax and watch TV. Other outdoor amenities include a dog park, turf event space to accommodate special events, and access to the Navajo Wash Trail located along the east side of the site.
Client: Greystar GP, II, LLC
Typology: Mid-Rise
Number of Units: 334
Parking: 1.75 P.S./D.U.
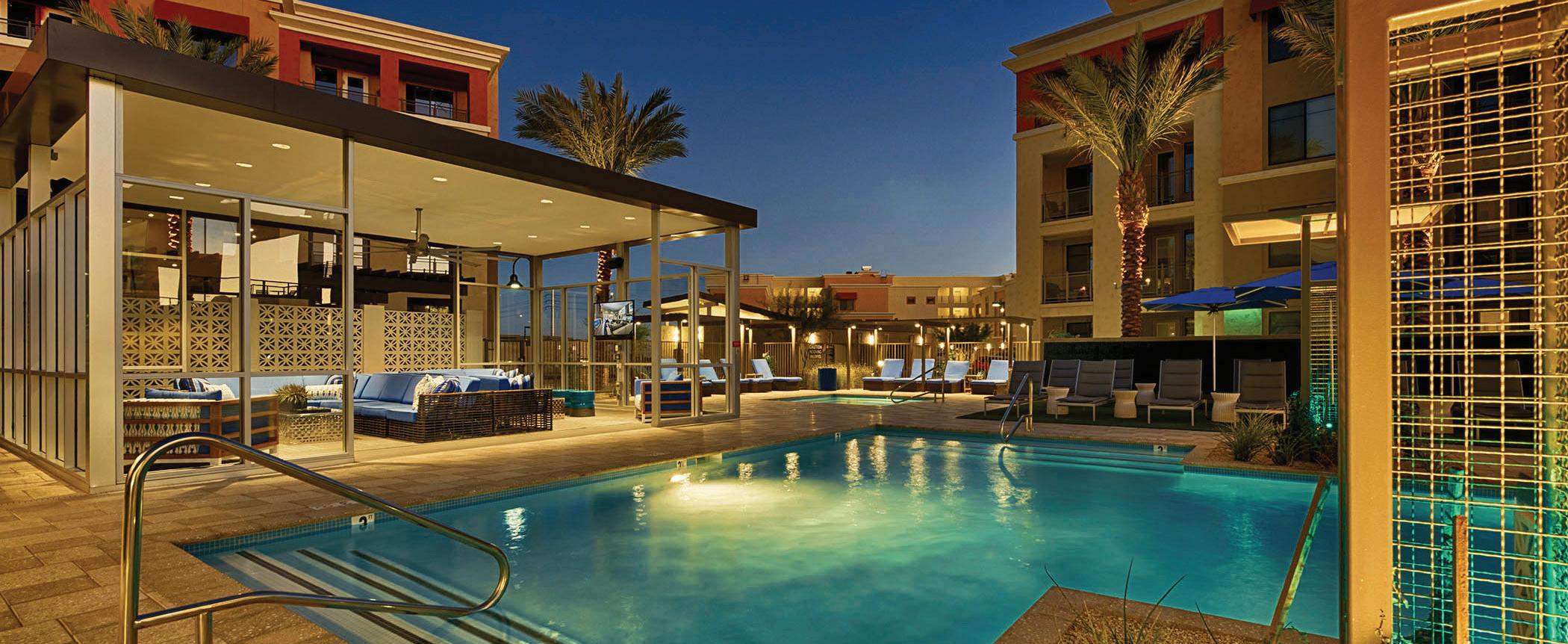
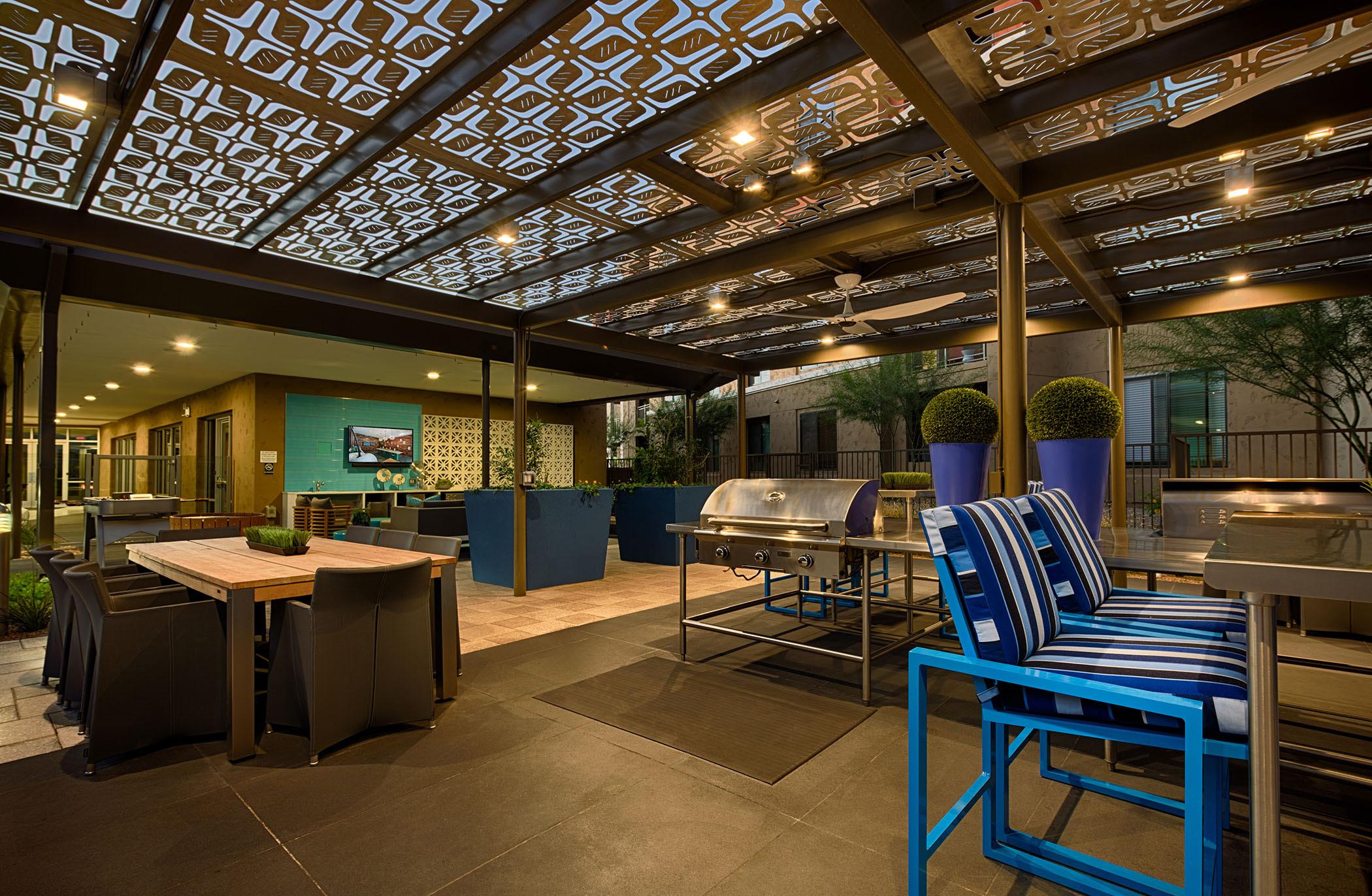

While instilling our vision, values, and culture, the leaders of Todd & Associates define our direction by setting our course and carrying forth our mission. Our professional staff includes registered architects, landscape architects, certified planners, and LEED Accredited Professionals who bring an unrivaled level of expertise and innovation to our craft.

Gary Todd, President and founding Principal of Todd & Associates, has over 40 years of design and leadership experience. Since founding the firm in 1981, he has played a major role in the development of numerous highly-successful projects throughout the continental United States and Hawaii. Working with his team and the client, Gary provides a holistic approach using a collaborative oriented design process. Gary has extensive design experience in the multi-family residential, student housing, senior living, hospitality, and commercial industries. He strives to design and develop unique projects that are tailored to individual client needs and has a strong understanding of the trends in each market. Gary’s devotion to the purpose, goal, and vision of his clients continues to serve as a key factor in the ongoing success of the firm.
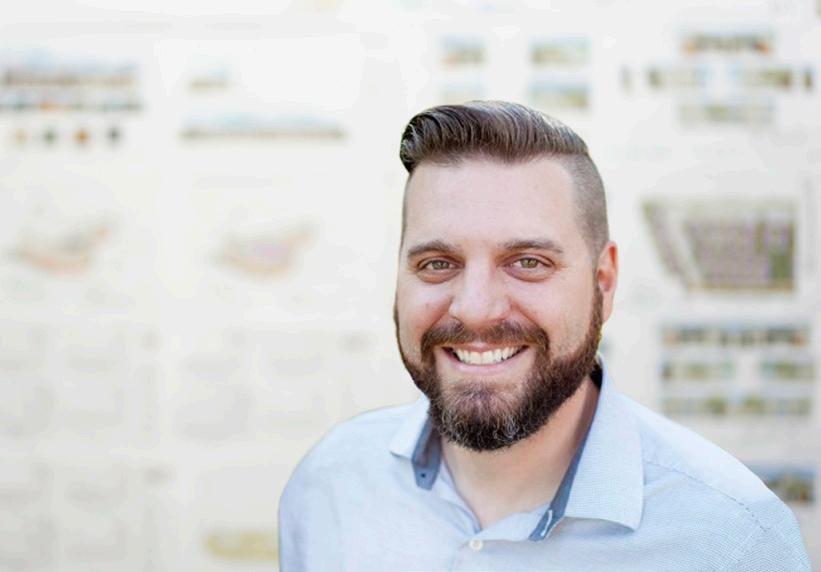
Scott Garvin brings over 23 years of experience in architecture, dedicating his efforts to sustainable design, client needs, and creating successful projects from initial concept to completion. His vast experience lies in multi-family and senior living projects with specializations in wood frame and light gauge construction types. As Director of Architecture, he successfully leads his team while collaborating with clients to create recognizable projects. He works directly with clients, ensuring that their vision for design is implemented & built, while managing project timelines and budgets to deliver exceptional results.
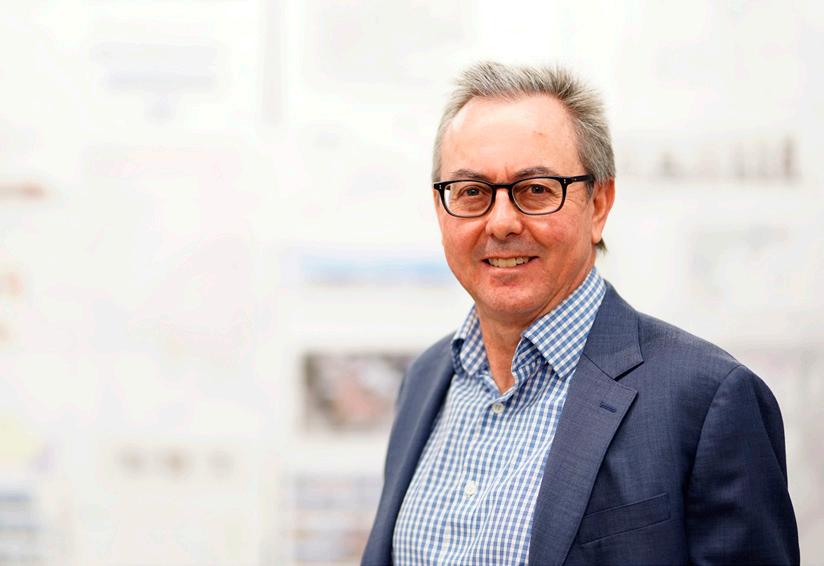
As Director of Design, Craig oversees Todd & Associates’ design studio and helps create an overall design vision for the firm and its clientele. He works directly with clients, listening to their needs and desires leading to innovative and inspirational designs crafted to exceed the design of each project. Collaborating with his teams, he provides guidance in creating comprehensive solutions through the implementation of a well-defined design process. With over 35 years of experience, Craig has a broad range of involvement in the design of projects from day to day coordination within the design team to the generation of creative design solutions. His broad experience encompasses all market segments with a focus on residential and mixed-use design.
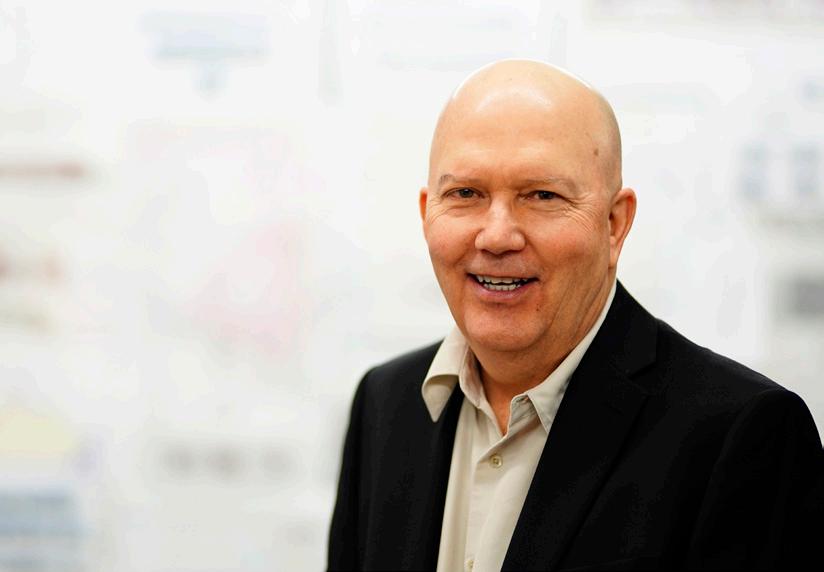
Scott Pieart has over 20 years of experience in design, planning and construction services. He has been responsible for the coordination of multi-discipline groups which included governmental agencies, organizations, citizen advisory committees and open house/public meetings. His project experience includes urban planning, master planning, landscape design, environmental planning and public participation. Scott’s previous work has involved due diligence research/analysis, site planning, master planning, urban design and public facilitation.
Our approach is collaborative in nature, bringing the best people and their thinking to create extraordinary results. We exhaust all possible ideas for unique, creative, aesthetic and functional designs.
ARCHSTONE AT FREMONT CENTER
Fremont, California
+ Best Apartment Project Over Five Stories - Gold Nugget Award of Merit
+ “Best Development” in Alameda County, California - Transportation and Land Use Coalition
BIAGIO CONDOMINIUMS
Chandler, Arizona
+ Architectural Excellence Award - City of Chandler
CAMDEN AT COPPER SQUARE
Phoenix, Arizona
+ Pillars of the Industry Award, Best Multi-Family Community by a REITNational Association of Home Builders
CAMDEN NORTH END
Phoenix, Arizona
+ Gold - 4-7 Stories For Rent Development, NAHB BALA Award - 2018
MARYLAND LAKES CONDOMINIUMS
Glendale, Arizona
+ Best Product Design - MAME Award
ORPHEUM LOFTS
Phoenix, Arizona
+ Best Loft Community of the Year - Pillars of the Industry
+ Best Multi-Family Project - Arizona Real Estate & Development Awards
PINNACLE TOWNE CENTER
Phoenix, Arizona
+ Best Apartment Project 1 - 3 Stories - Gold Nugget Award of Merit
+ Environmental Excellence Awards Program, Award of Merit - Valley Forward Association
REGATTA POINT CONDOMINIUMS
Tempe, Arizona
+ City of Tempe Beautification Award - City of Tempe
SERENITY SHORES
Chandler, Arizona
+ Architectural Excellence Award - City of Chandler
THE COURTS AT GAINEY RANCH
Scottsdale, Arizona
+ Best Condominium Unit - Gold Nugget Award
+ Project of the Year, Silver Medal - MIRM
+ Project of the Year - MIRM
+ Best Sales Office Design - MIRM
THE DAKOTA AT MCDOWELL MOUNTAIN RANCH
Scottsdale, Arizona
+ Best Property - Arizona Multi-Family Housing Association
THE PAVILIONS AT GAINEY RANCH
Scottsdale, Arizona
+ Best Condominium Project - Gold Nugget Award
THE PORTAL
Phoenix, Arizona
+ 1st Place and Most Monumental Project - Arizona Masonry Guild, Masonry: It Makes a Village
THE QUARTER WESTGATE
Phoenix, Arizona
+ Building of America Award - Real Estate & Construction Review - AZ Edition
THE RACQUET CLUB AT SCOTTSDALE RANCH
Scottsdale, Arizona
+ Best Product Design - MIRM Award
THE SHORES AT ANDERSON SPRINGS
Chandler, Arizona
+ Best Property Built - Arizona Multi-Family Housing Association Tribute Award
TOWN CHANDLER
Chandler, Arizona
+ Best Multi-family Housing Community - Gold Nugget Award
TRILLIUM AT DEER VALLEY
Phoenix, Arizona
+ Paragon Award - National Apartment Association
TRILLIUM AT UNION HILLS
Phoenix, Arizona
+ AMA/Cox Communications Tributes Award - Best Team and Community for Properties Built between 2000 and 2006
VELAIRE AT ASPERA
Glendale, Arizona
+ Arizona Multihousing Association - Garden-Style Multifamily Community Best Design, 2018
SENIOR LIVING
HAWTHORN COURT AT AHWATUKEE
Phoenix, Arizona
+ Best of Seniors Housing Design Award - Silver
+ Achievement Award for Special Needs Housing - NAHB, National Council on Seniors’ Housing
HERITAGE LEGACY
Sun City West, Arizona
+ Best of Seniors Housing Design Award, Innovation Award - Seniors Housing Council of the National Association of Home Builders
+ Citation of Merit “Architectural Showcase” - DESIGN for Senior Environments Magazine
HERITAGE TRADITION
Sun City West, Arizona
+ Best of Seniors Housing Design Award, Silver Design Award - Seniors Housing Council of the National Association of Home Builders
+ Citation of Merit “Architectural Showcase” - DESIGN for Senior Environments Magazine
LIVGENERATIONS AGRITOPIA
Gilbert, Arizona
+ Senior Housing News Architecture and Design Awards Winner
LIVGENERATIONS AHWATUKEE
Ahwatukee, Arizona
+ NAHB - Best 55+ Assisted Living or Special Needs Community
+ Gold Nugget - Best Service Enriched Senior Community - IL/AL/Memory Care2019
LIVGENERATIONS PINNACLE PEAK
Scottsdale, Arizona
+ Best Service Enriched Senior Community -PCBC Grand Gold Nugget Awards - 2019
+ National Association of Home Builders 55+Gold Best Independent Living Community
OVERTURE KIERLAND
Phoenix, Arizona
+ Best Age Qualified Senior Living Community -PCBC Gold Nugget Awards - 2019
REVEL NEVADA
Henderson, Nevada
+ Best Service Enriched Senior Community - PCBC Grand Gold Nugget Awards2019
+ National Association of Home Builders (NAHB) - Best 55+ Independent Living Community
+ Best of Senior Living Award, Senior Advisor
REVEL LACEY
Lacey, Washington
+ Best Service Enriched Senior Community - PCBC Gold Nugget Awards - 2019
+ Best of Senior Living Award, Senior Advisor
Reno, Nevada
+ Best of Senior Living Award, Senior Advisor
ROYAL
Sun City, Arizona
+ Best of Seniors Housing Design Award - Seniors Housing Council of the National Association of Home Builders
+ “Architectural Showcase” - DESIGN for Senior Environments Magazine
THE COLONNADE
Surprise, Arizona
+ NAHB’s 2021 Best of 55+ Housing Award - Silver
THE TERRACES
Phoenix, Arizona
+ DESIGN for Senior Environments
+ Plaque of Honor - Real Estate & Construction Review
Chandler, Arizona
+ Award of Merit - Gold Nugget Award
+ Design for Aging Review - AIA
+ DESIGN Environments for Aging
ENCANTO POINTE
Phoenix, Arizona
+ Charles L. Edison Tax Credit Excellence Awards, Honorable Mention - 2013
+ Brian Mickelsen Housing Hero Award, Exemplary Urban Multifamily Project, 2013
LA CASADA II
Phoenix, Arizona
+ Best of Seniors Housing Design Award, Gold Award for Special Needs Housing - Seniors Housing Council of the National Association of Home Builders
+ Excellence in Masonry - Gold Award for Special Needs Housing
+ Award of Merit - Valley Forward Association
+ Affordable Housing - Designing an American Asset” Exhibition - National Building Museum
+ Citation of Merit “Architectural Showcase” - DESIGN for Senior Environments Magazine
+ Design for Aging Review, Special Recognition - AIA
ASU NOVUS PLACE PARKING STRUCTURE
Tempe, Arizona
+ SWPTA Award of Excellence - 2021
OF NEW MEXICO, CASAS DEL RIO
Albuquerque, New Mexico
+ Eagle Award of Excellence - 2013
CAREFREE CONFERENCE RESORT
Carefree, Arizona
+ Pinnacle Award - Successful Meetings Magazine
+ Award of Excellence - Corporate and Incentive Travel Magazine
+ Planners Choice Award - Meeting News Magazine
CHEYENNE MOUNTAIN CONFERENCE RESORT
Colorado Springs, Colorado
+ Top 10 Conference Centers “Paragon” Award -Corporation Meetings and Incentives Magazine
+ Gold Key Award - Meetings and Conventions Magazine
+ Hall of Fame Award - Meetings and Conventions Magazine
+ Gold Platter Award - Meetings and Conventions Magazine
+ Pinnacle Award - Successful Meetings Magazine
+ Merit and Distinction Award - Medical Meetings Magazine
+ Gold Tee Award - Meetings and Conventions Magazine
+ Award of Excellence - Corporate and Incentive Travel Magazine
QUALITY SUITES HOTEL
Flagstaff, Arizona
+ Four Diamond Award - AAA
+ Gold Award
SCOTTSDALE CONFERENCE RESORT
Scottsdale, Arizona
+ Four Diamond Award - AAA
+ Top 10 Conference Centers, “Paragon” Award -Corporation Meetings and Incentives Magazine
+ Gold Key Award - Meetings and Conventions Magazine
+ Pinnacle Award - Successful Meetings Magazine
+ Award of Excellence - Corporate and Incentive Travel Magazine
+ Greens of Distinction - Corporate and Incentive Travel Magazine
+ Planners Choice Award - Meeting News Magazine
+ Ace Award - Successful Meetings Magazine
BROADWAY 101 OFFICE PARK
Tempe, Arizona
+ City of Tempe Beautification Award - City of Tempe
59TH AVENUE AND GLENDALE SITE
Glendale, Arizona
+ First Place in Category and Best of Show, Valley Forward Pedestrian Design Competition - Valley Forward Association
GLENDALE AVENUE IMPROVEMENTS
Glendale, Arizona
+ Environmental Excellence Award of Merit - Valley Forward Association
GLENDALE AVENUE STREETSCAPE
Glendale, Arizona
+ Environmental Excellence Award of Merit -Valley Forward Association
GLENDALE CIVIC CENTER/DOWNTOWN DESIGN PLAN
Glendale, Arizona
+ Environmental Excellence Awards Program, Award of Merit - Valley Forward Association
SPORTS & RECREATION
MARYVALE BASEBALL PARK
Phoenix, Arizona
+ Citation Award, Best Property Built - AIA Arizona
CHRIST’S CHURCH OF THE VALLEY
Peoria, Arizona
+ 2008 Professional & Student Landscape Architecture Award, Arizona Chapter of American Society, Landscape Architects
+ “NAHB Names Winners of 2020 Best of 55+ Housing Awards” - McKnight’s Senior Living 2020
+ “Multi-family Project: Muse” - PTK People & Projects to Know 2019
+ “Current Design Trends for Muse” - Modern Luxury Scottsdale 2019
+ “Penny-Pinching” Student Housing Business Magazine, May 2019
+ “P.B. Bell Manages First Luxury Apt Community in Prescott Valley” Commercial Executive Magazine, April 2019
+ “Multi-family Project: Crescent Highlands” - PTK People & Projects to Know 2017
+ “What Was Old is New Again” Commercial Executive Magazine, October 2017
+ “A New Class - On-Campus Architecture” - Student Housing Business, 2016
+ “Deconstructing the 2008 Church” - Church Solutions, January 2008
+ “New Facilities Widen a Variety of Options” - Sun Life Magazine - 2001 - 2002 Edition
+ “Outside the Box: Cutting-Edge M-H Architecture and Design” - Multi-Housing News - May 2004
+ “Realizing the Vision, or How Do We Get From Here to There?” - Christian Community Connection - October, 1999 - December, 1999
+ “Addressing Affordability: Strategies and Solutions” Panel speaker 2025 Bisnow Multifamily Conference
+ “Preserving the Past, Building the Future” Panel speaker 2025 Arizona Housing Forum, The Future of Housing - A New Frontier
+ “Trends in Architecture, Design and Construction” Panel speaker 2025 Interface Phoenix Multifamily Conference
+ “HOME TEAM: Putting together a Winning Development Team” Panel speaker 2024 ADOH Homecoming Conference
+“Investments, Deals, Developments, & Greater Metro Area Projects” 2023 Bisnow State of the Market Panel
+ “Collaborative Design Integrating Living Independently” Presentation 2022 AZ ALFA Conference
+ “Designing Projects that Work for Developers Operators & Residents” InterFace Student Housing 2019
+ “Todays Church” Building Sacred Spaces Conference 2017
+ “To Be or Not to Be” LeadingAge AZ - 2017
+ “The Changing Face of Senior Housing” Arizona ALFA 2017
+ “Featured Project - The Suites at NAU” - InterFace On-Campus Conference - 2015
+ “Designing Men” - 2010 Arizona Governor’s Forum
+ “Design on a Dime Redux” - 2009 Governor’s Housing Forum
+ “How to Plan Your Building Project” - 2007 Evangelical Christian Credit Union Conference
+ “Low Cost/High Design” - 2007 Multi Family Trends
+ “Talking Turkey about Multifamily Housing” - 2006 ULI-Arizona Conference
+ “Designing Garden Apartments: Spicing up the Suburbs Customizing Communities to Residents’ Lifestyles” - 2005 Multi-Housing World Conference
+ “The Westgate Opportunity” - 2005 Multi-Housing World Conference
+ “Future Proof Your Existing CCRC - Meeting the Needs of the Next Generation” - 2004 ASA/NCOA Convention
+ “Vela at Tempe Town Lake” - 2004 Multi-Housing World Conference
+ “Building the Sacred” Seminar, Mesa, Arizona - November, 2003
+ “Trends in Fellowship Areas” Seminar - 2003 Glendale, Arizona
+ “One Dozen Projects” - 2002 Multi-Housing World Conference
+ “Creating a Master Plan for Your Campus” - 2001 AZAHA Conference
+ “Realizing the Vision” Seminar - 2001 Phoenix, Arizona
+ “Placemaking” - 2000 Multi-Housing World Conference
+ “Realizing the Vision” Seminar - 2000 Phoenix, Arizona
+ “Creation of Enabling Environments for Seniors” - 2001 AAHSA Conference
+ “Developer/Acquisition Retreat” - 2000 BRE Properties, Inc.
+ “Creation of Enabling Environments for Seniors” - 2000 AAHSA Conference
+ “Market Rate Multi-Family Community Designs” - 1999 Multi-Housing World InfoExpo
+ “Just in Time Development and Construction” - 1996 MultiHousing World
