Shaping the future of design through innovative thinking.
COLLEGE AND UNIVERSITY
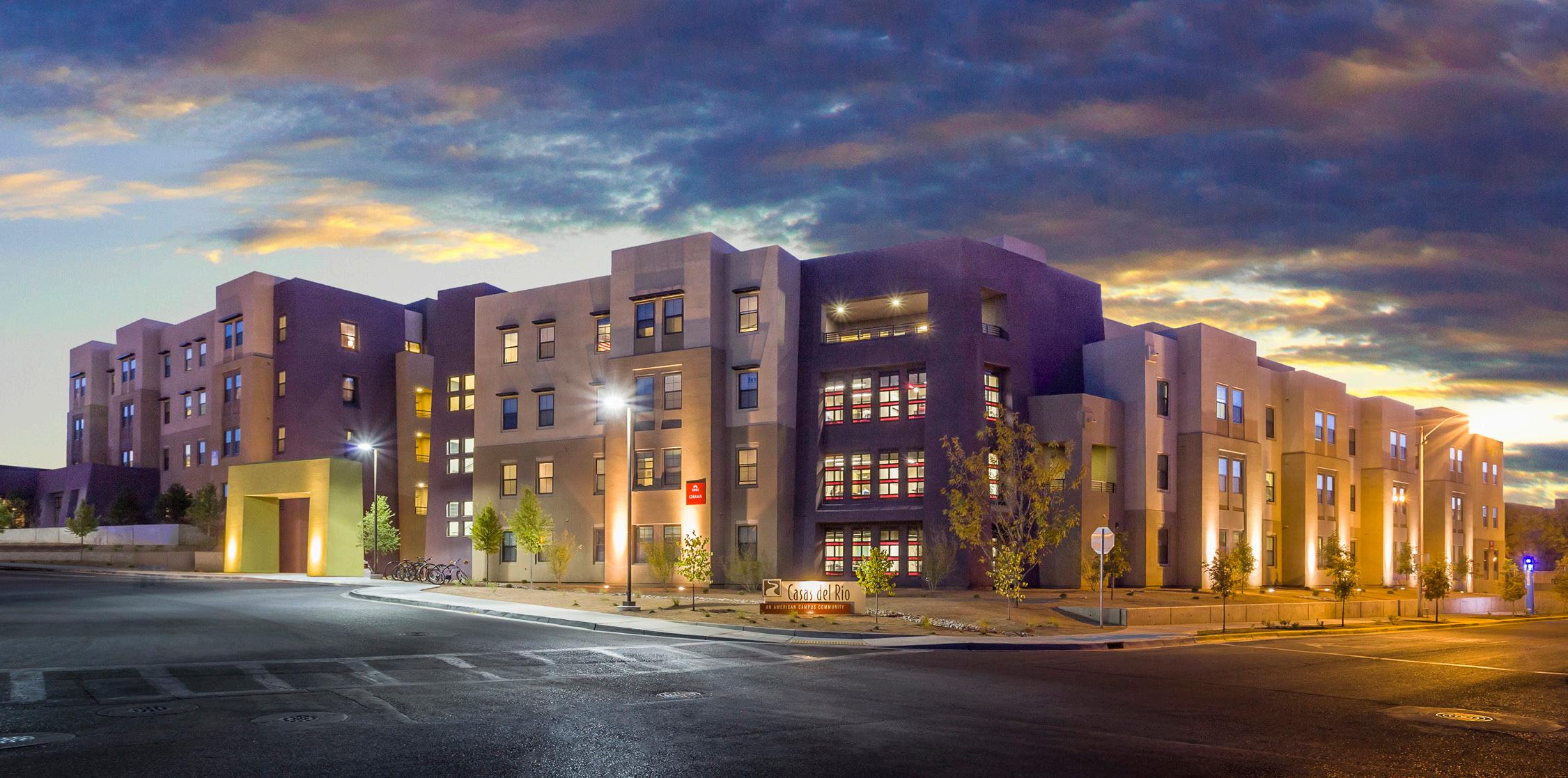
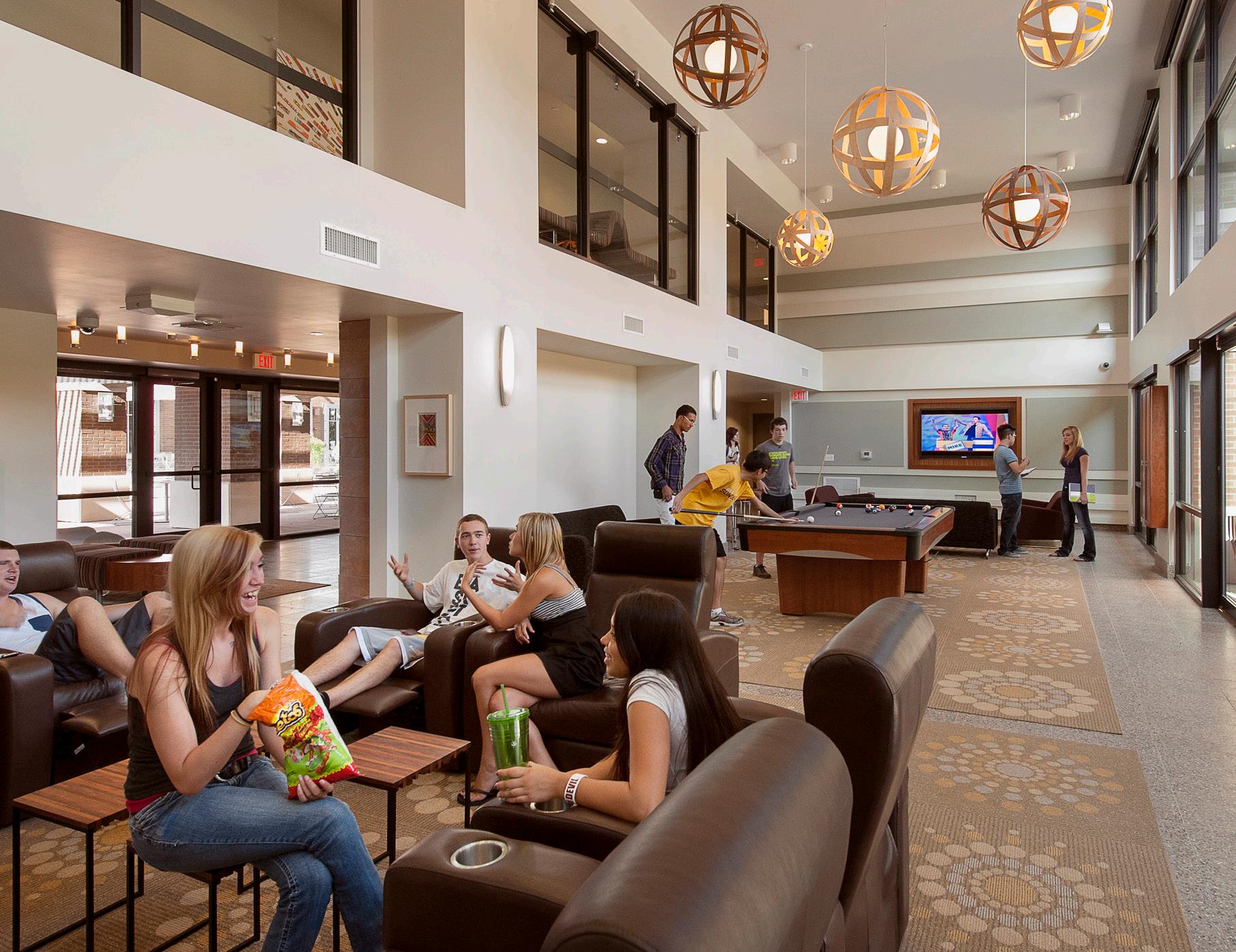

Shaping the future of design through innovative thinking.


COLLEGE & UNIVERSITY
OUR CORE TEAM
AWARDS & RECOGNITION
Todd & Associates, Inc. is a multi-discipline firm serving clients throughout the United States with a comprehensive range of professional consulting services. We have integrated Architecture, Planning, and Landscape Architecture disciplines to provide the most responsive service to our clients. Founded in 1981, the firm has grown steadily, winning the loyalty of numerous repeat clients. Our continued success is directly attributed to our unique design solutions responsive to client needs and our design philosophy based on listening to and understanding the client.
Since critical thinking is the foundation of our work, our process begins with research and open inquiry. We examine ideas from every angle, applying art, technical expertise, and imagination. We embrace collaboration. As a result, we transform challenges into new and creative solutions.
Each individual in our firm brings expertise and enthusiasm to our work throughout the disciplines of architecture, planning, and landscape architecture. Our clients value our process that leads the way to breakthrough ideas and projects. To us, the goal of every project is about serving our clients to exceed their expectations. Equally important, it is about enriching the human experience through timeless design. As with everything we do, these are goals we pursue with passion and creativity.
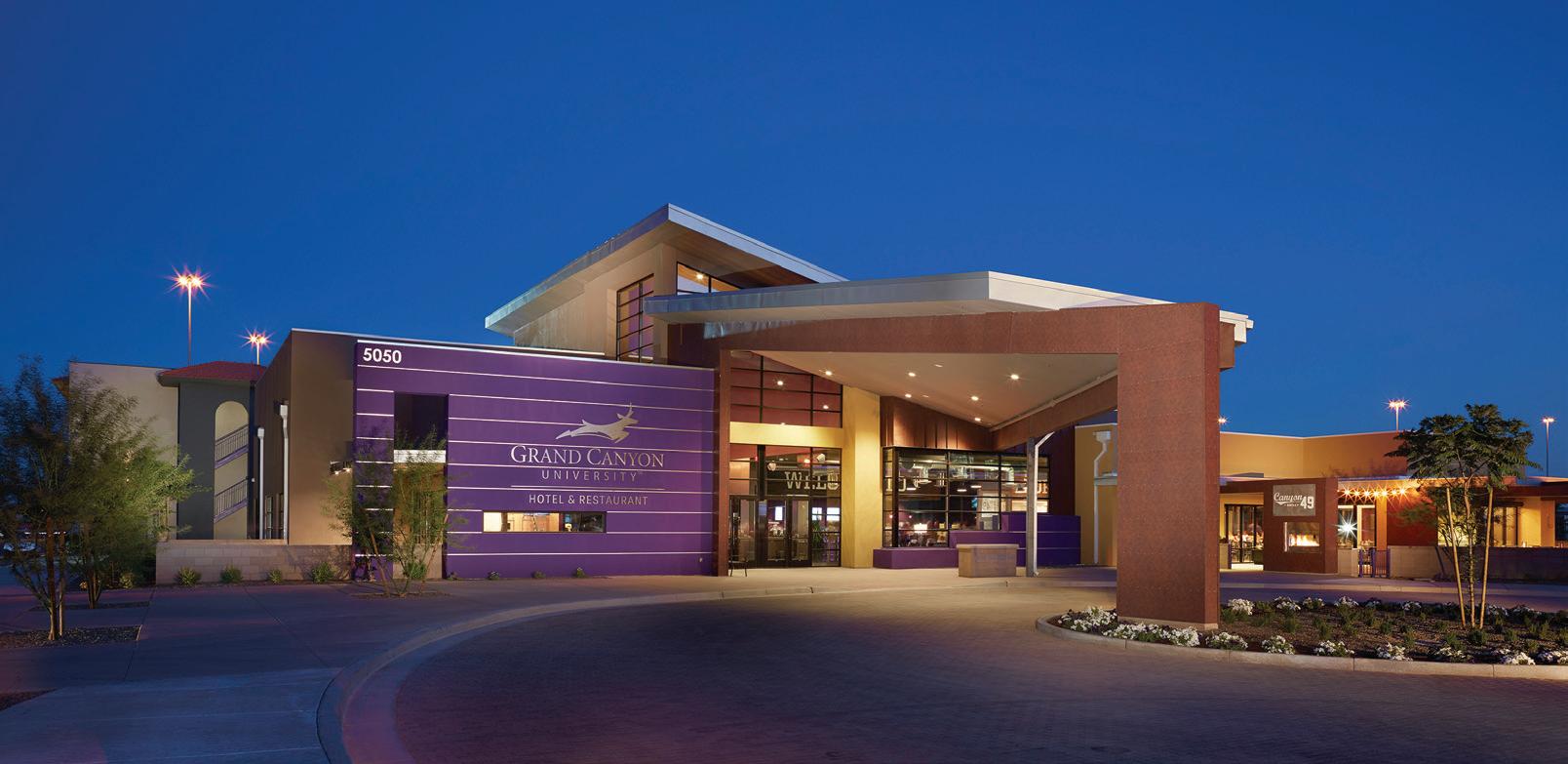
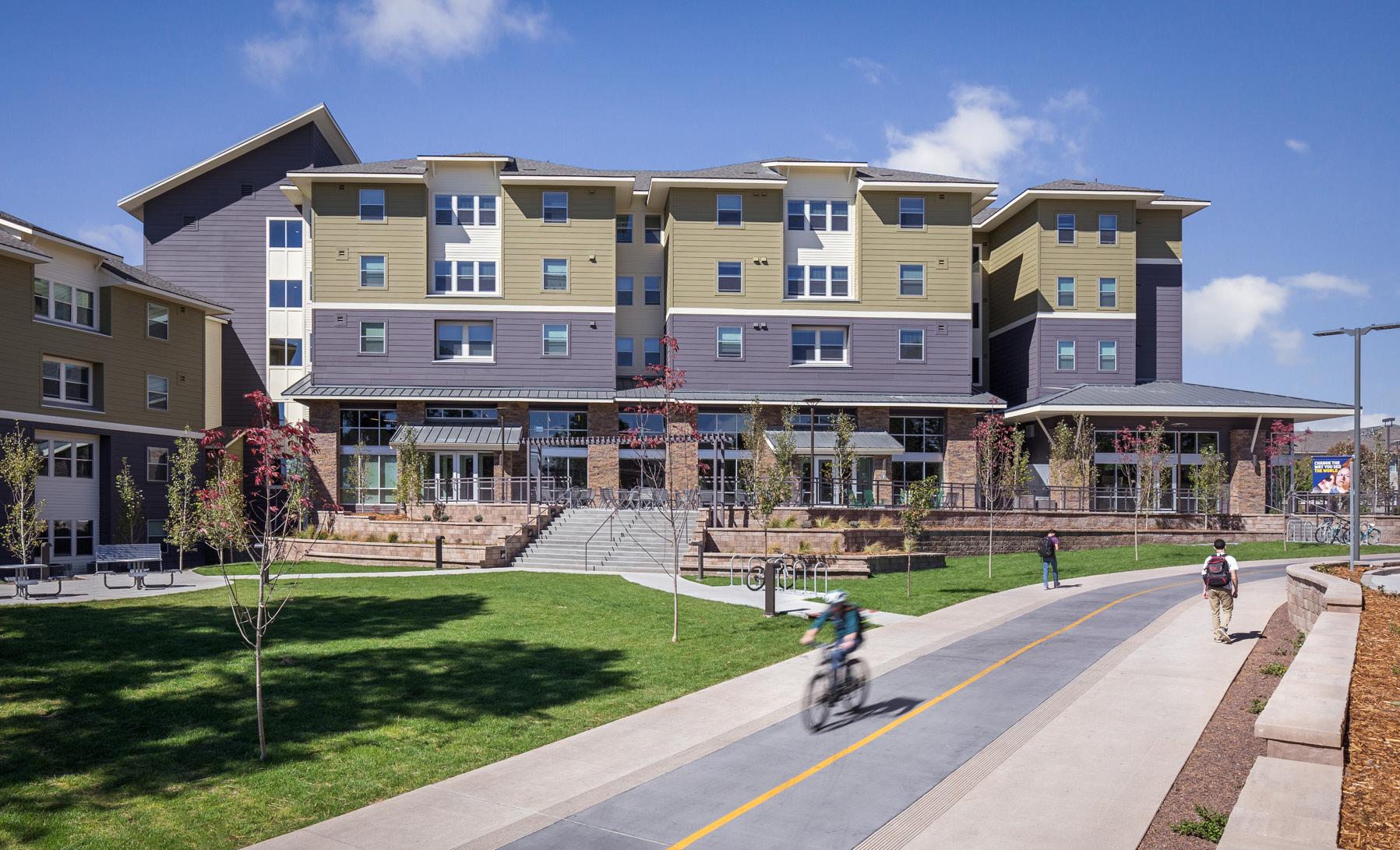
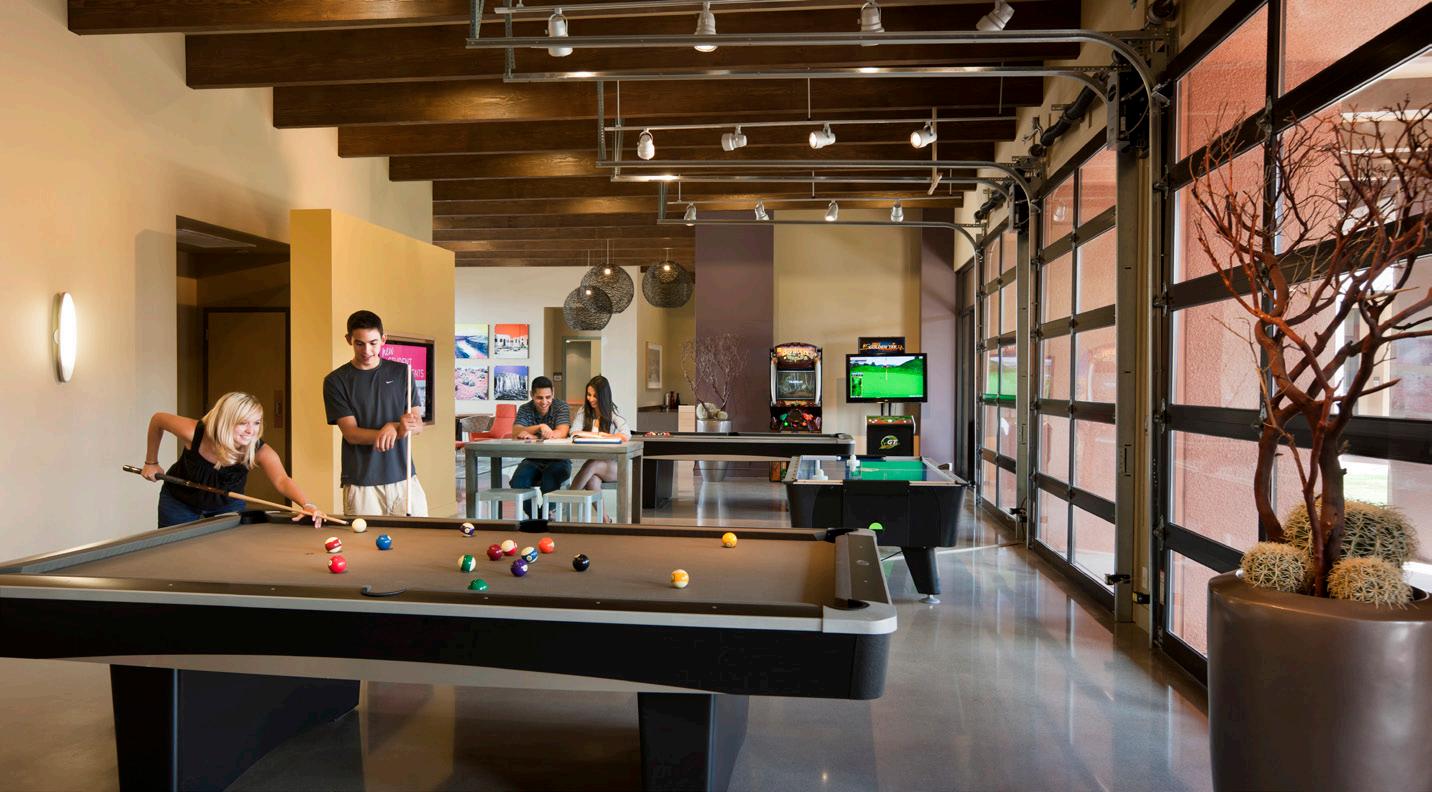
We deliver creative solutions that integrate the disciplines of architecture, plan ning, and landscape architecture to create a strong sense of place for each community.
• Architecture/Planning
• Landscape Architecture
• Feasibility Studies
• Visioning
• Programming
• Sustainable Design

We are experienced in a diverse range of project types across the U.S., such as residential communities, senior living, student housing, mixed-use environments, hotels, resorts, and places of worship.
• Residential Communities
• Affordable Housing
• Senior Living
• College & University
• Worship Communities
• Conference & Hospitality
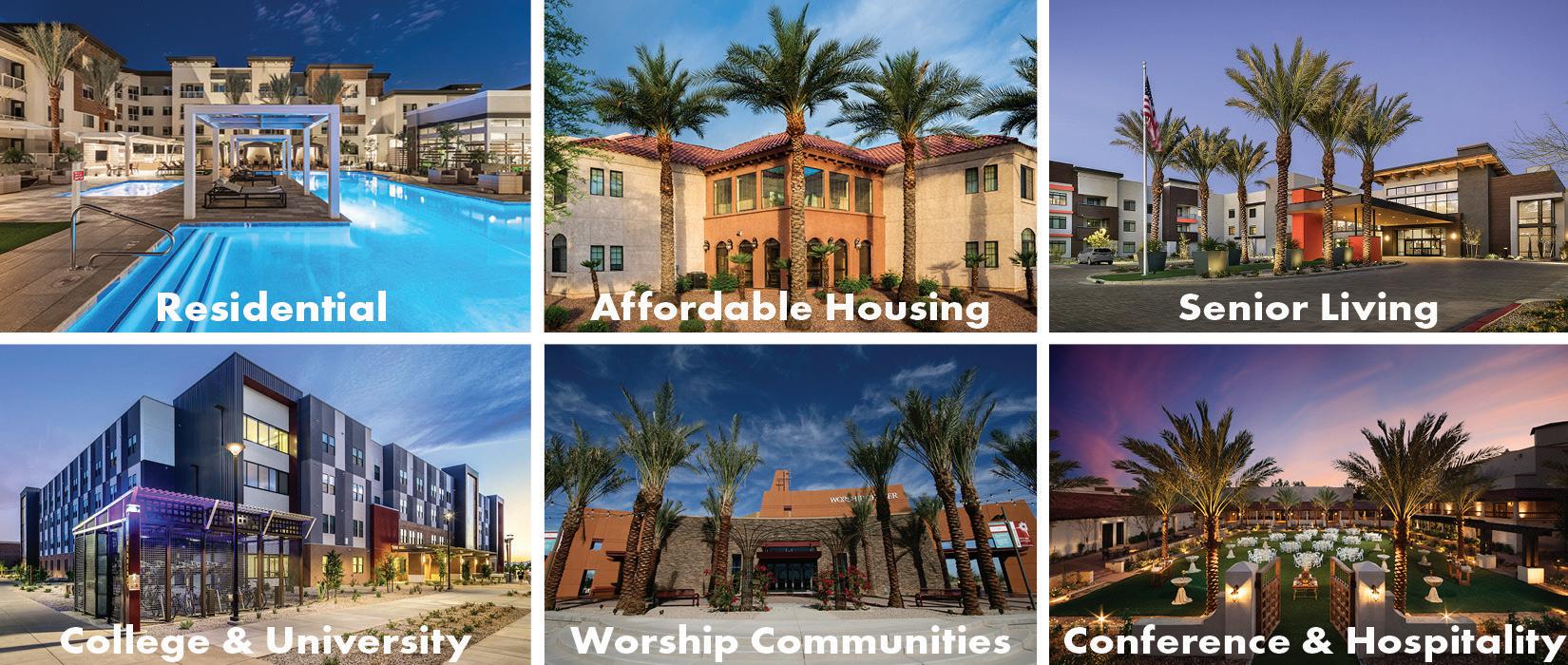
Todd & Associates’ core values were created to cultivate a purpose-driven environment. These values unite Todd & Associates to share a broader purpose and common goal to provide a foundation of collaborative-oriented design, resulting in outstanding projects.





We believe that even the biggest dreams can come true. As innovators and designers, we take risks, we embrace change, and we work collectively toward a common goal: Excellence.
We are firm believers of doing things the right way. And the right way involves passion, hard work and accountability. We are curious, we explore and we experiment, while always advocating for and supporting our clients through the process.
We treat everyone the way we want to be treated: with respect, honesty, ethics and empathy.
We believe in enjoying our work and finding a balance in our personal lives. Life is too short not to be enjoyed.
We have a responsibility to improve the lives not only of ourselves, but those of our community, today and for years to come.
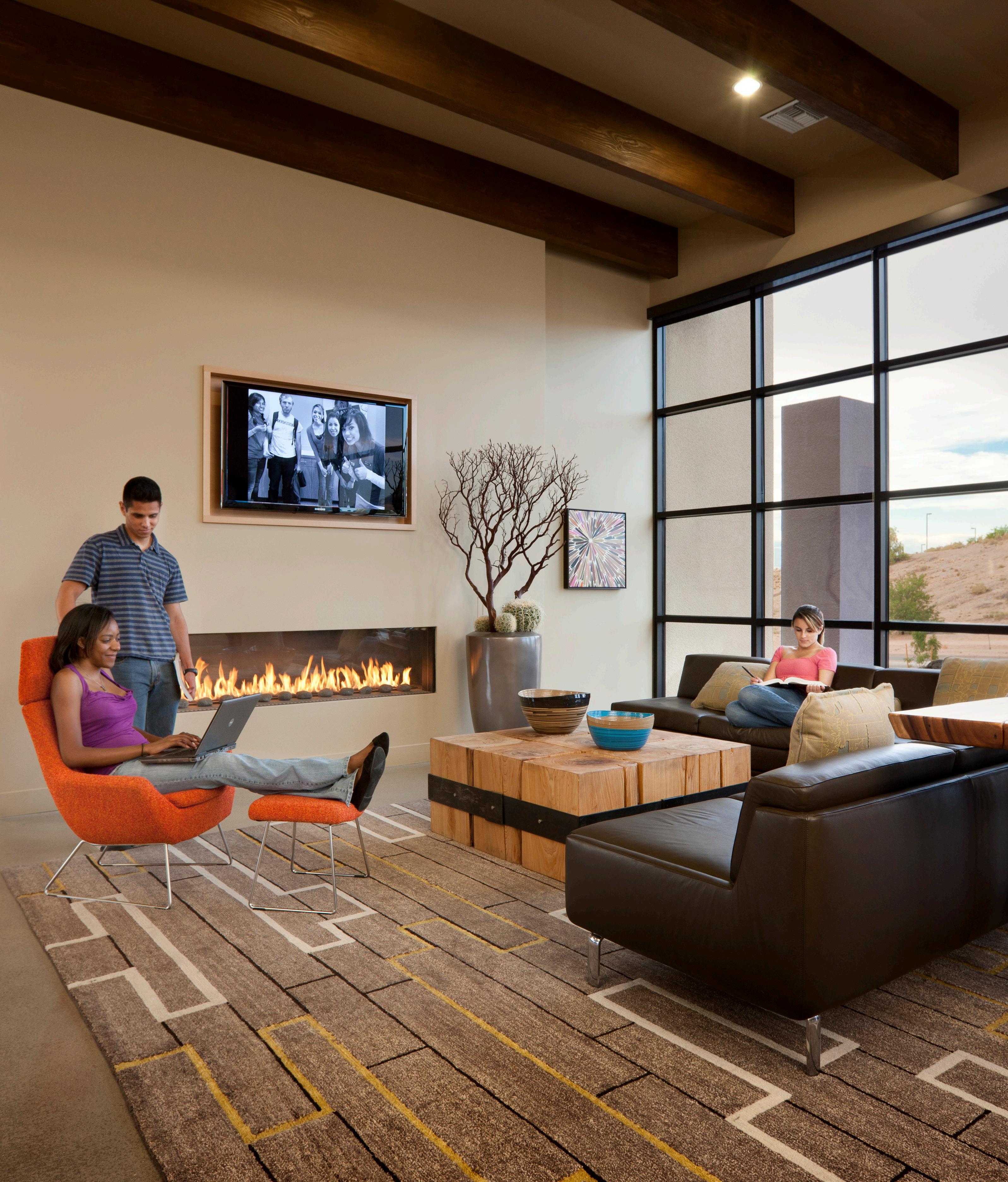
Our higher education design approach is driven by the culture and context of each unique campus. We work alongside students, educators and administrators to plan and design memorable spaces in which to learn, live and work. Through our collaborative design approach, we invite everyone to contribute their individual perspectives, ideas, and needs. We then develop a responsive and inspiring design solution that is reflective of the values of the community, its people and its purpose. Our team of architects, planners and designers include experts that specialize in collaborative learning spaces, student life, housing, campus planning, landscape design, administrative service centers, hospitality, teaching labs, and sustainable design.
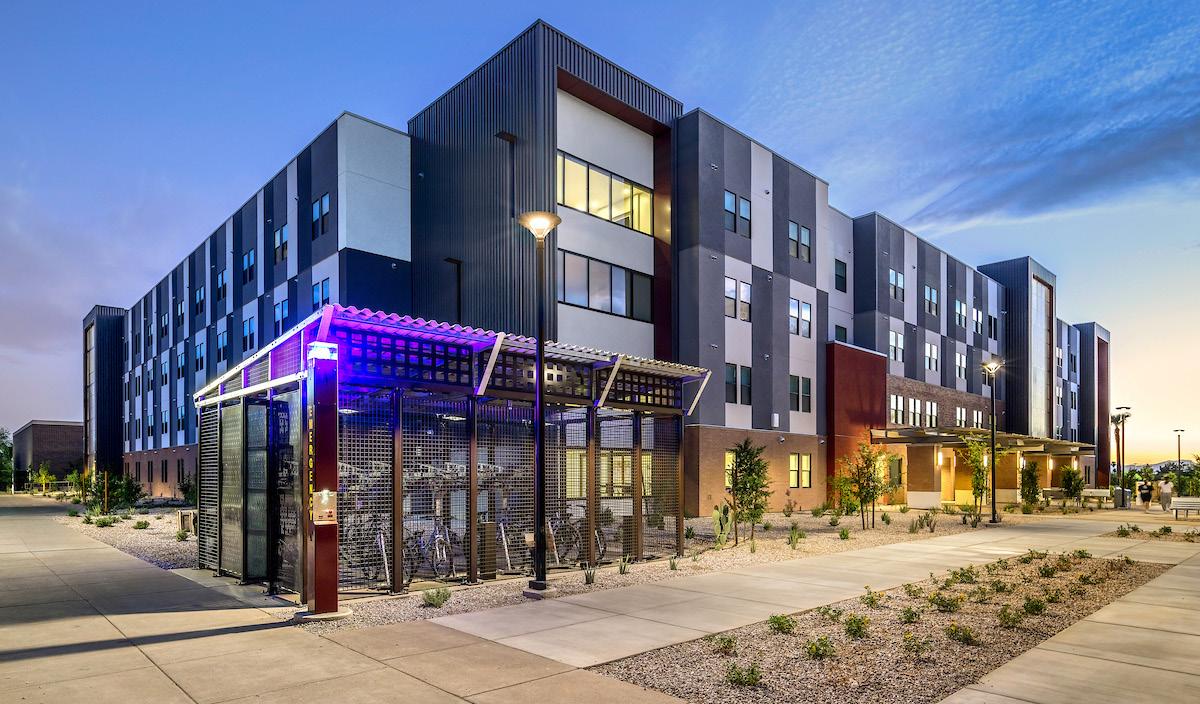
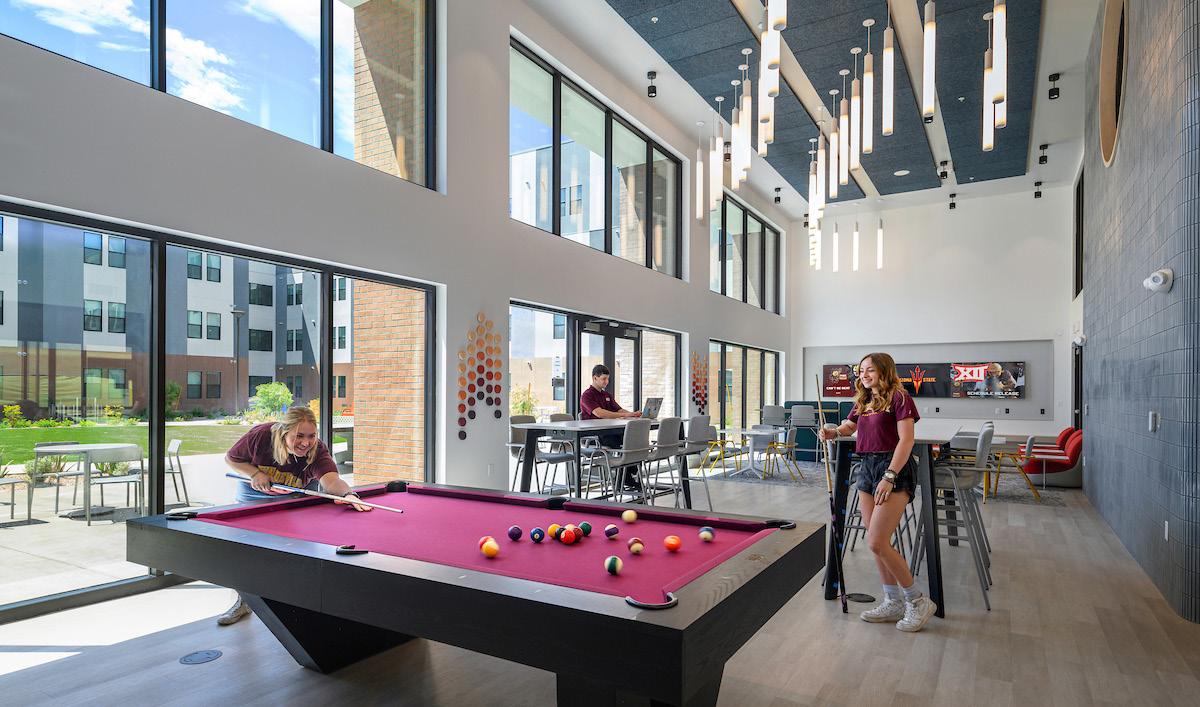
Glendale, Arizona
With the continued growth of The ASU West Campus, there arose a demand for additional student housing. Todd & Associates partnered with American Campus Communities, ASU and Oakland Construction to design this new 4-story, 507-bed student housing community.
In 2010, Todd & Associates and American Campus Communities designed Casa de Oro, a student housing adjacent to this site. At that time, a master plan was also created for future growth which envisioned additional student housing. Casa del Valle was built to fill the need.
Casa del Valle was strategically designed in conjunction with an adjacent new academic building with additional classrooms and faculty office space. It offers a large common area with a social lounge and kitchen, an Academic Success Center for a variety of study needs and additional study lounges on each floor. Outdoors, a courtyard with gathering areas, study nodes and a gathering plaza; all to support student activities and events.
Client: American Campus Communities
Typology: Mid-Rise Student Housing Community Units/Beds: 135/507
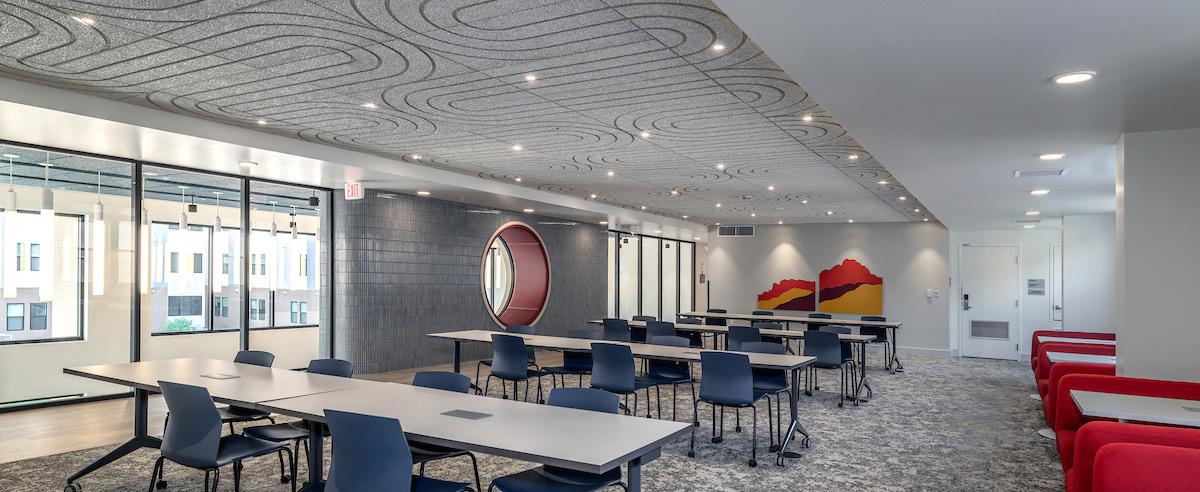
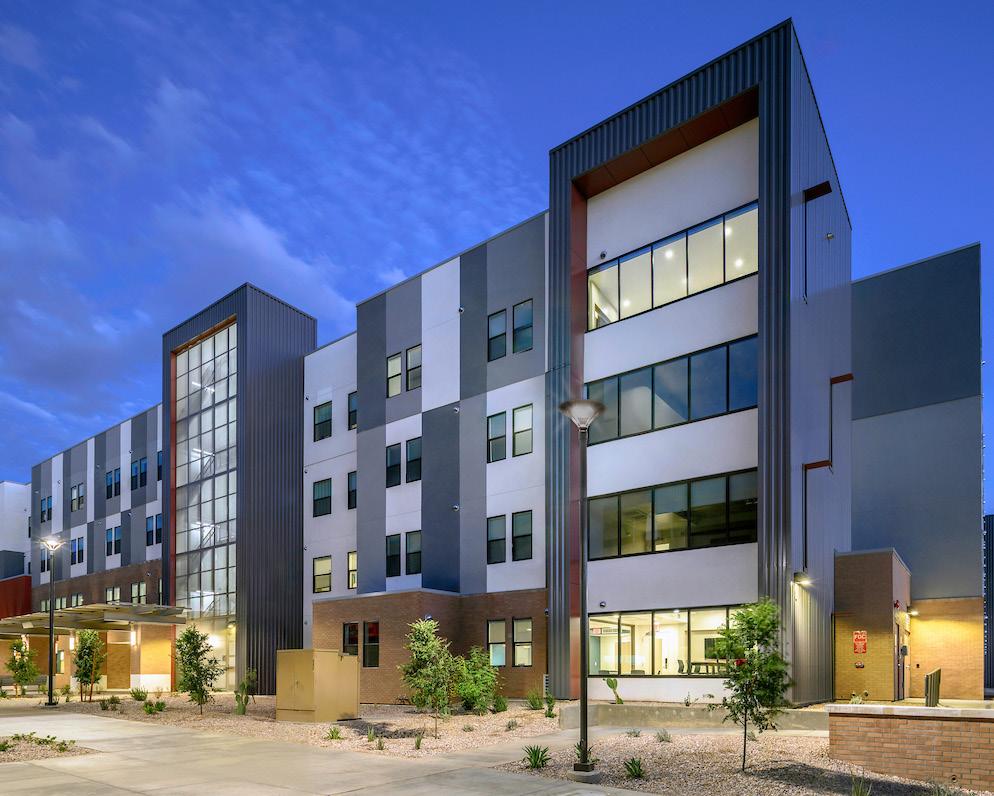
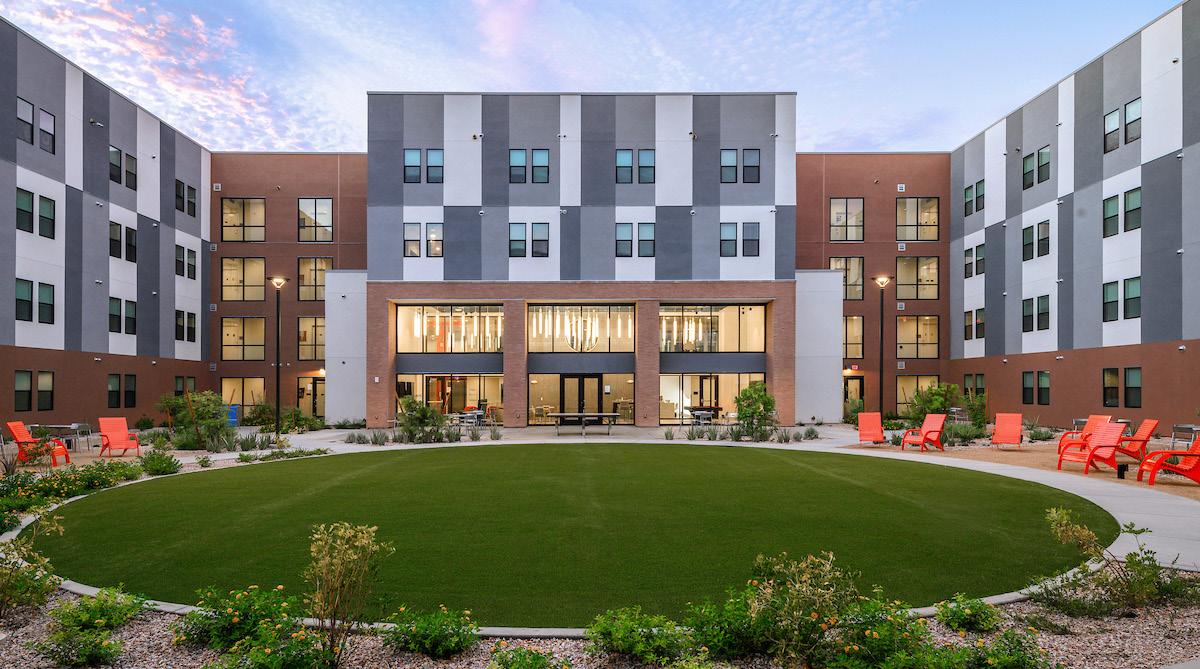
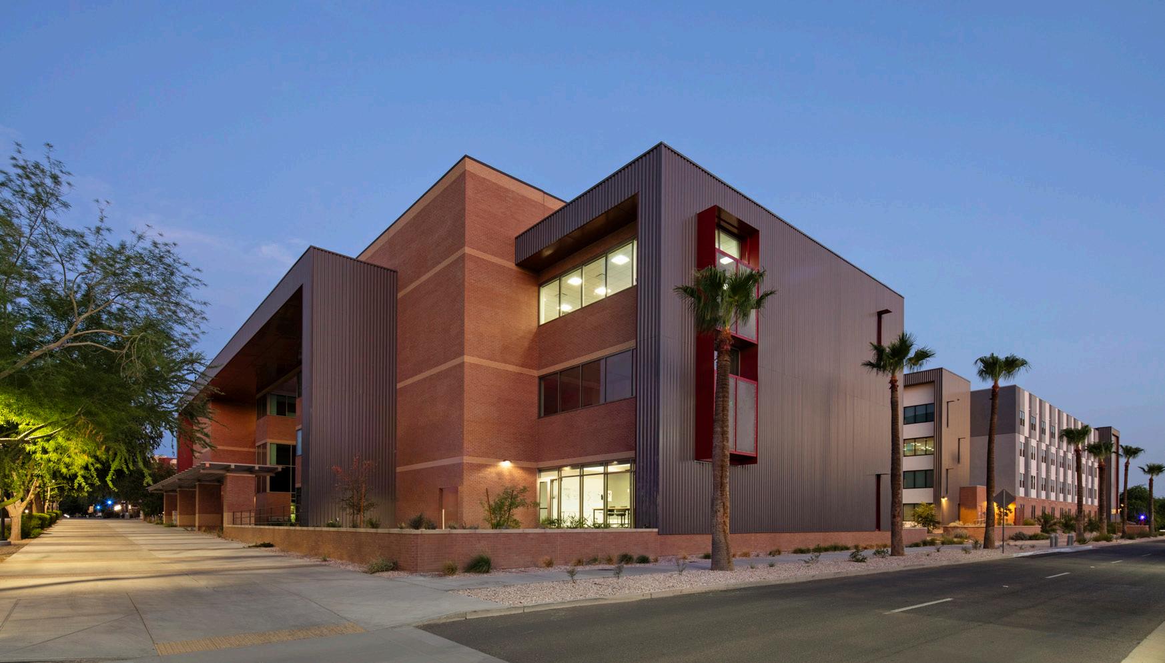
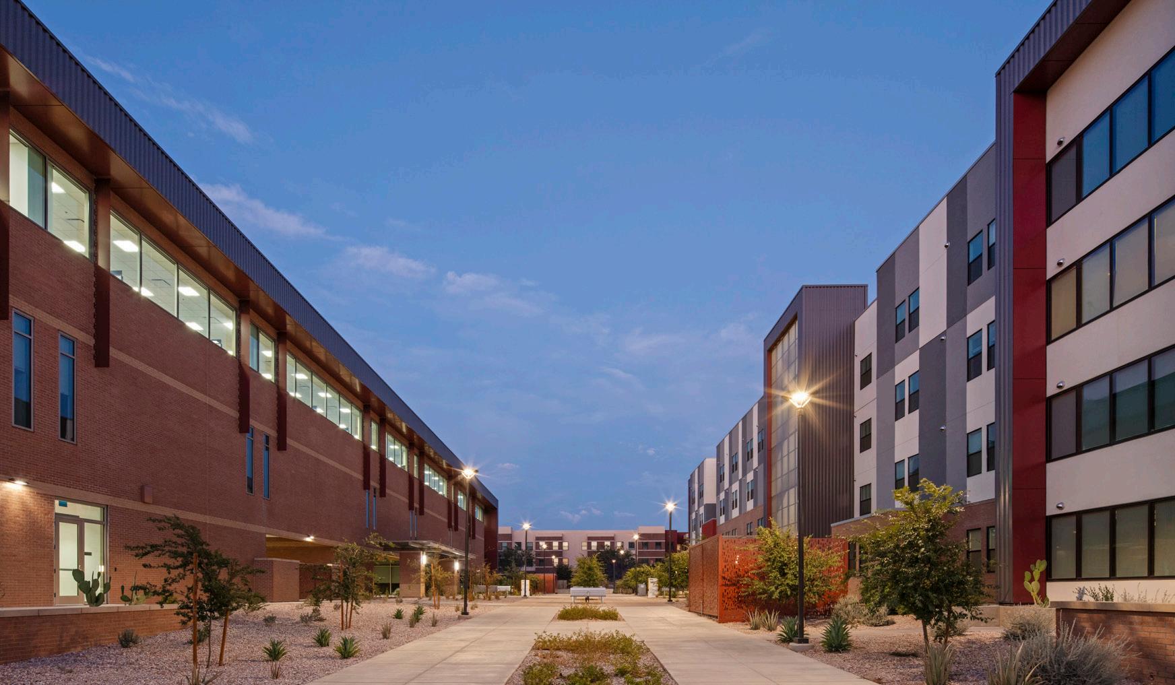
Glendale, Arizona
Todd & Associates partnered with Arizona State University (ASU) to design one of its newest additions to the West campus—an impressive three-story, 55,000 SF academic building. Designed to foster innovation, collaboration, and student success, this state-of-the-art facility will be a hub for creativity, learning, and interdisciplinary exploration. Spaces include a student gallery, computer labs, a drawing lab, faculty offices, and future areas for growth. The student gallery space serves as a platform for ASU’s budding artists, designers, and creatives to showcase their work. The cutting-edge computer labs offer students access to high-performance computing resources and the latest software applications, enabling them to develop technical skills, engage in data-driven research and explore emerging technologies.
The inspiration drawing lab features ample natural light, spacious workstations, and separate classrooms for students studying fine arts, architecture, or other disciplines that require hands-on creative expression. The faculty space is found on the 3rd floor and serves as a welcoming space for faculty members to provide guidance, support, and academic advisement to students. ASU West campus is continually evolving and the new academic building has been designed with future growth in mind. The building includes flexible spaces that can be adapted to accommodate the changing needs of the campus community.
Client: Arizona State University
Typology: Academic Space
Building Size: 5,000 SF
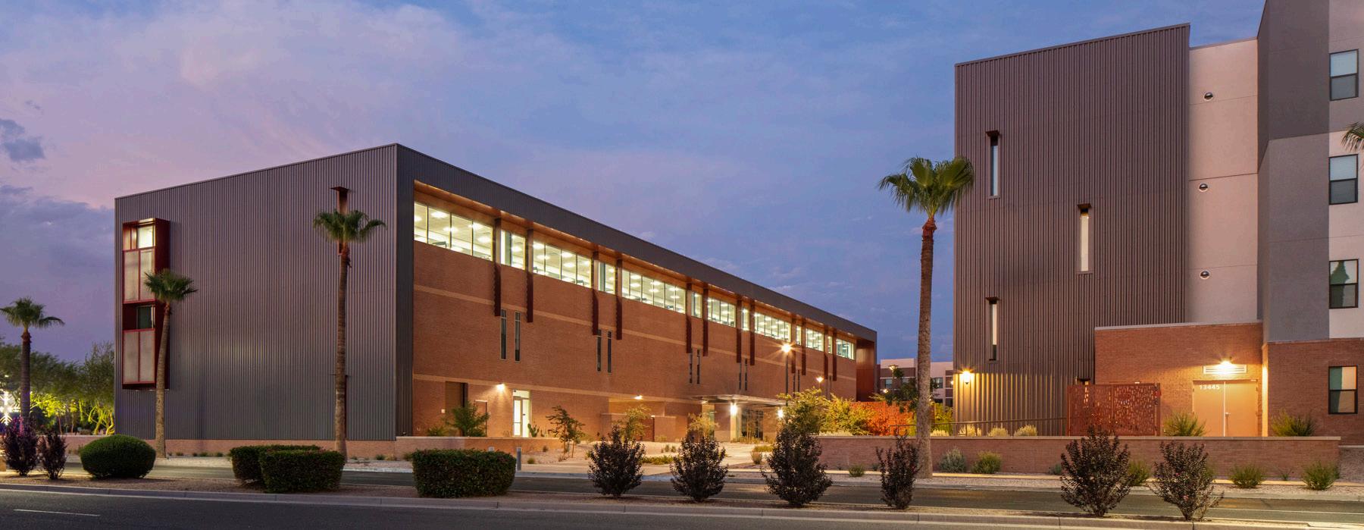
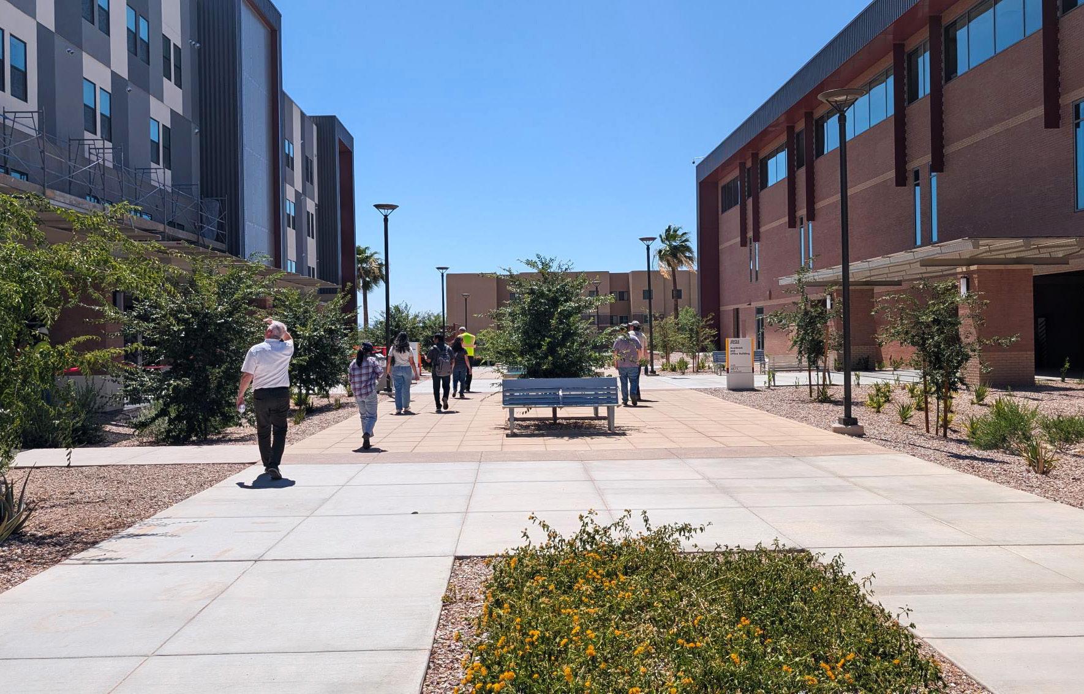
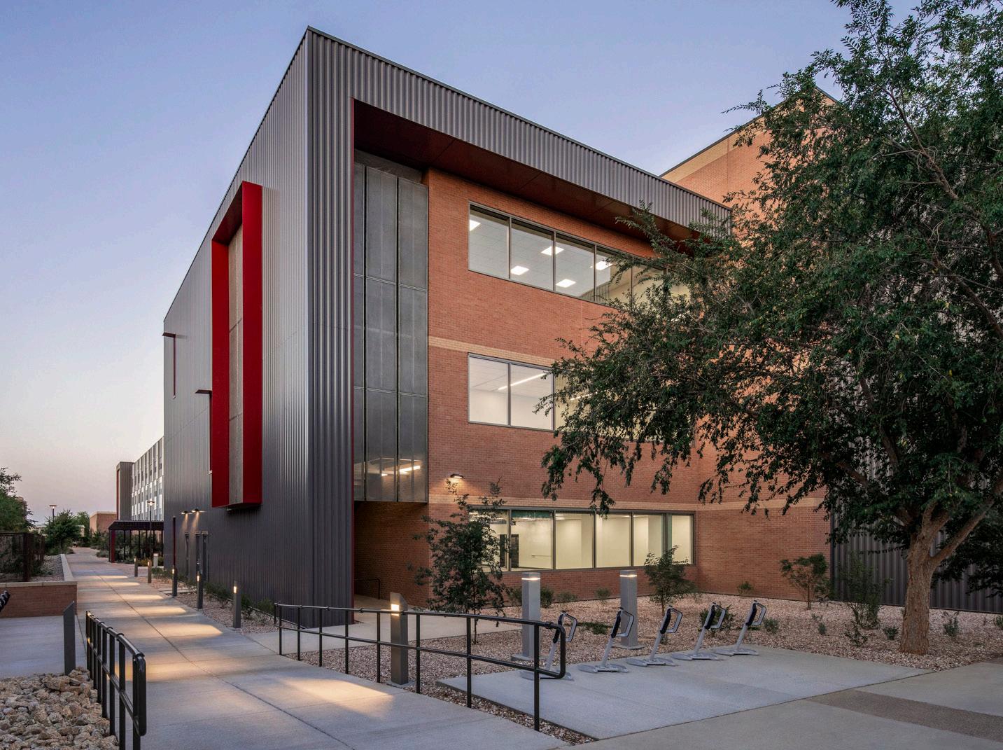
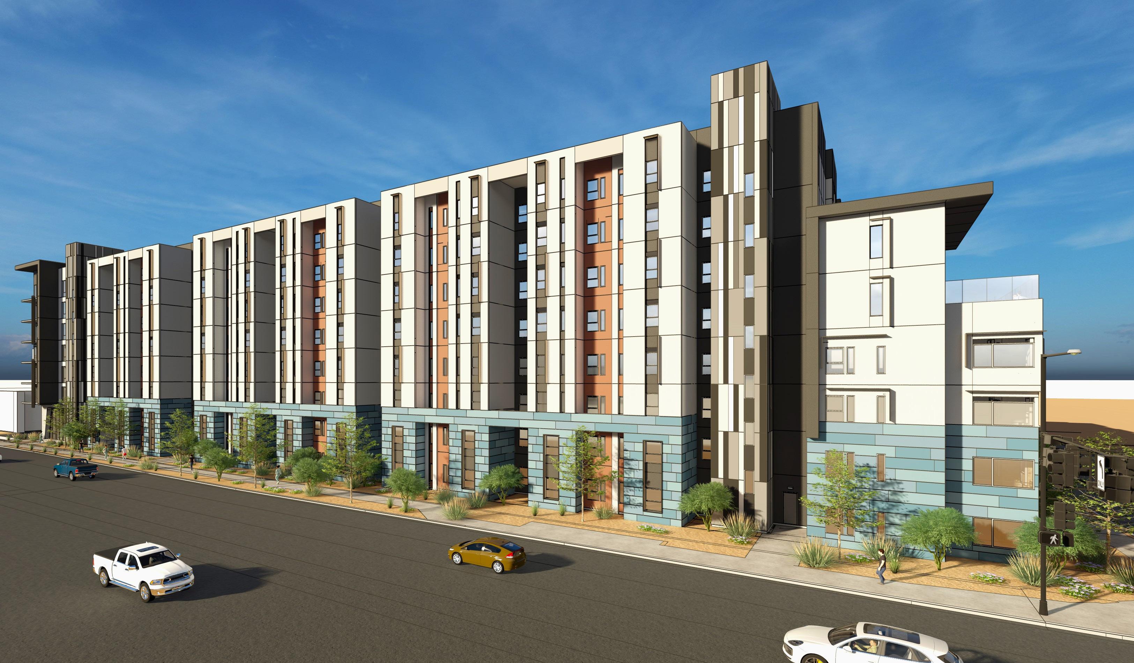
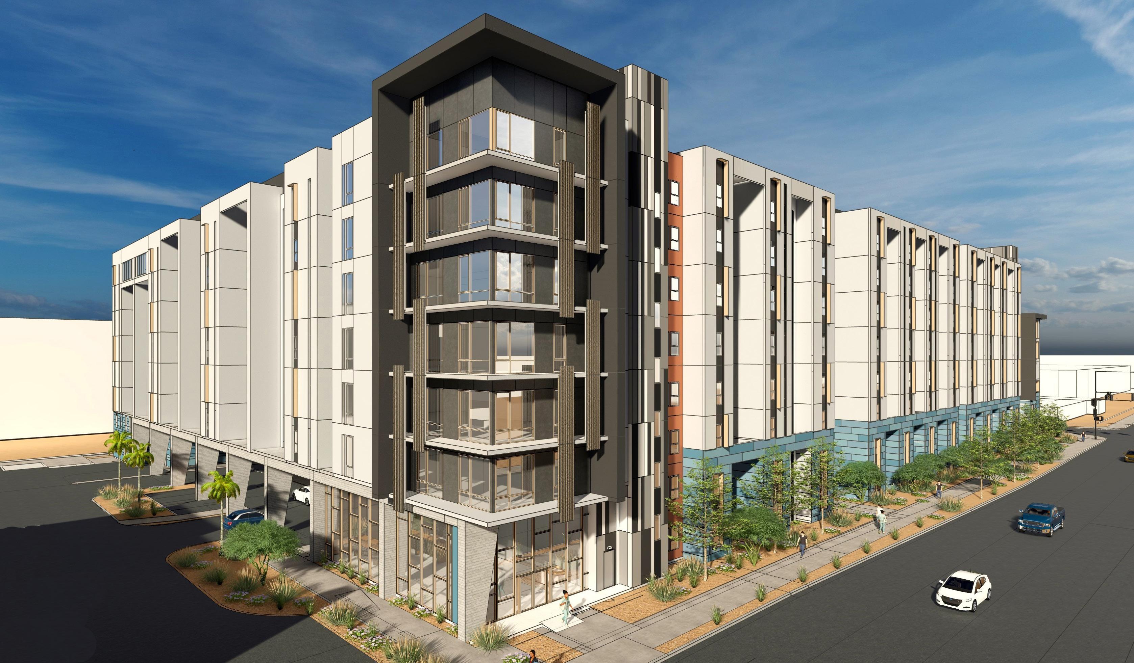
Tempe, Arizona
Vale Student Housing is a mixed-use development on approximately 3.81 acres located at the corner of Apache Blvd and Rural Rd. This community will cater to students attending ASU. It is directly adjacent the ASU campus and will re-develop a parcel currently containing a hotel with much needed walkable Student Housing, providing 865 beds within 277 units. This development consists of one 8-level residential building wrapped around a 7-level parking structure with 359 parking spaces. Ten EV charging stations and 335 bike spaces are available for residents. Vale includes a mix of studio, one, two, three and four-bedroom units. The unit mix boasts 5 premium 2-story, four bedroom units on the 5th floor with large balconies that have expansive campus and city views.
The open space concept embraces a walkable pedestrian network connecting all areas of the housing with courtyards and the adjacent retail to the community and ASU campus. Indoor amenities include a clubhouse, game room, wellness room, 2 saunas, social lounges and study rooms. The primary entertainment hub is the expansive rooftop deck, offering panoramic city views with a wide variety of activities and relaxation areas for residents. It features a large pool and spa, multiple lounge areas with fire pits, Bar-B-Que station, TVs, a pickleball court and a state-of-the-art fitness center with views overlooking the pool and lounging spaces. The retail on the street level encourage activity and pedestrian engagement along the landscaped sidewalks as it connects to the transit stops and the University. The location of this project will positively define the street edges along Apache Blvd and Rural Rd. creating an urban, pedestrian oriented environment.
Client: Gilbane
Typology: High-rise Student Housing Units/Beds: 277/865
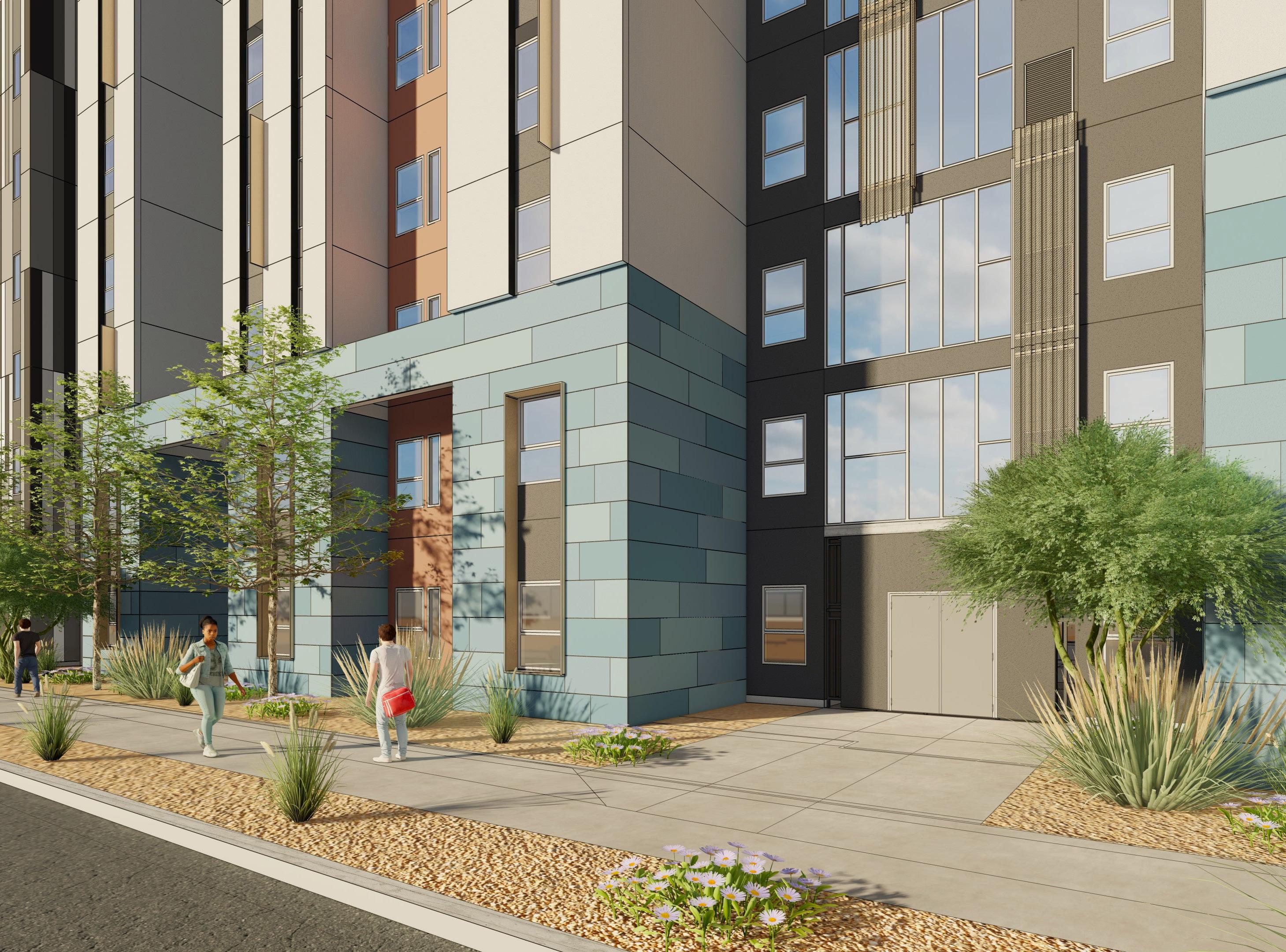
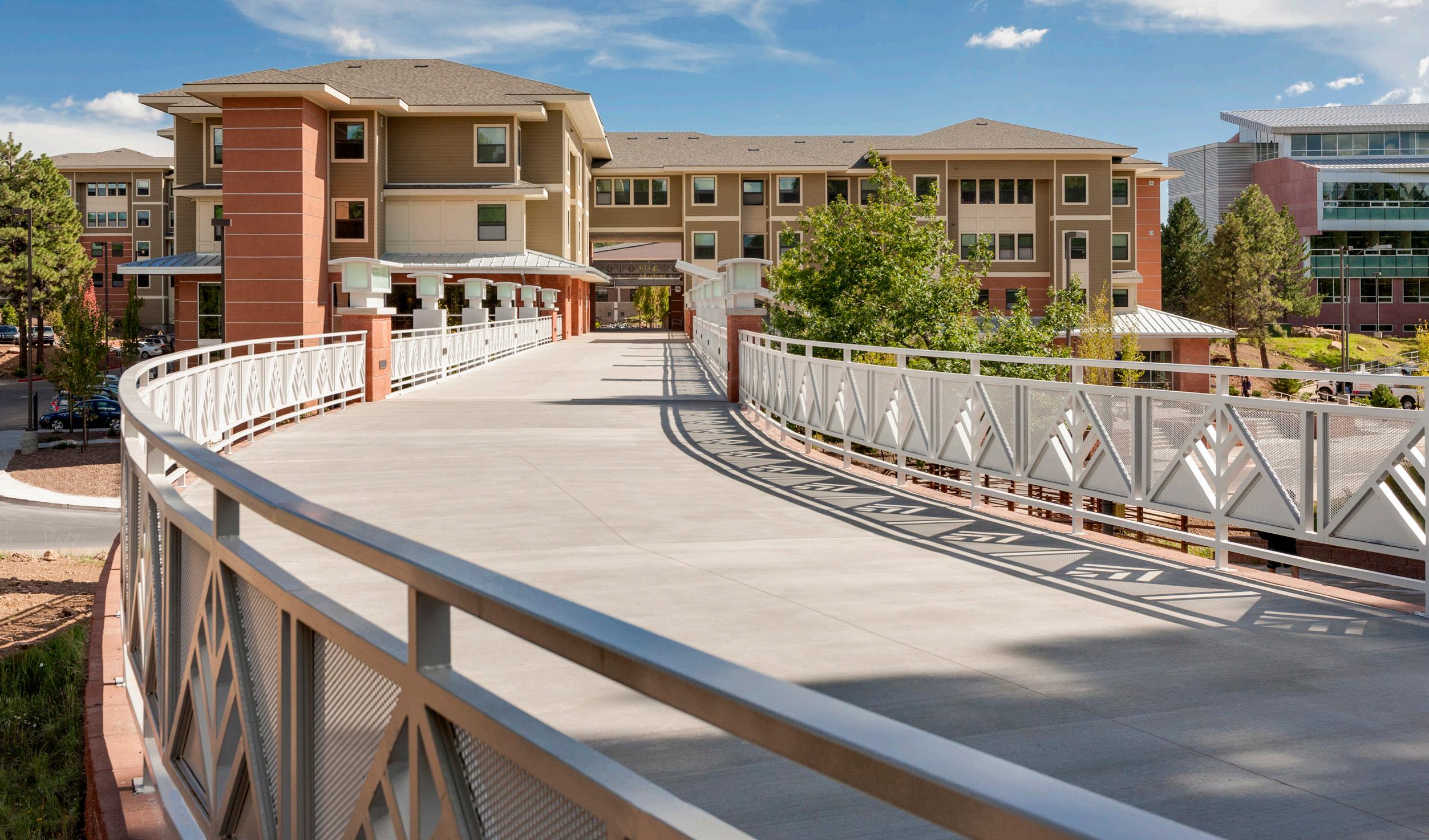
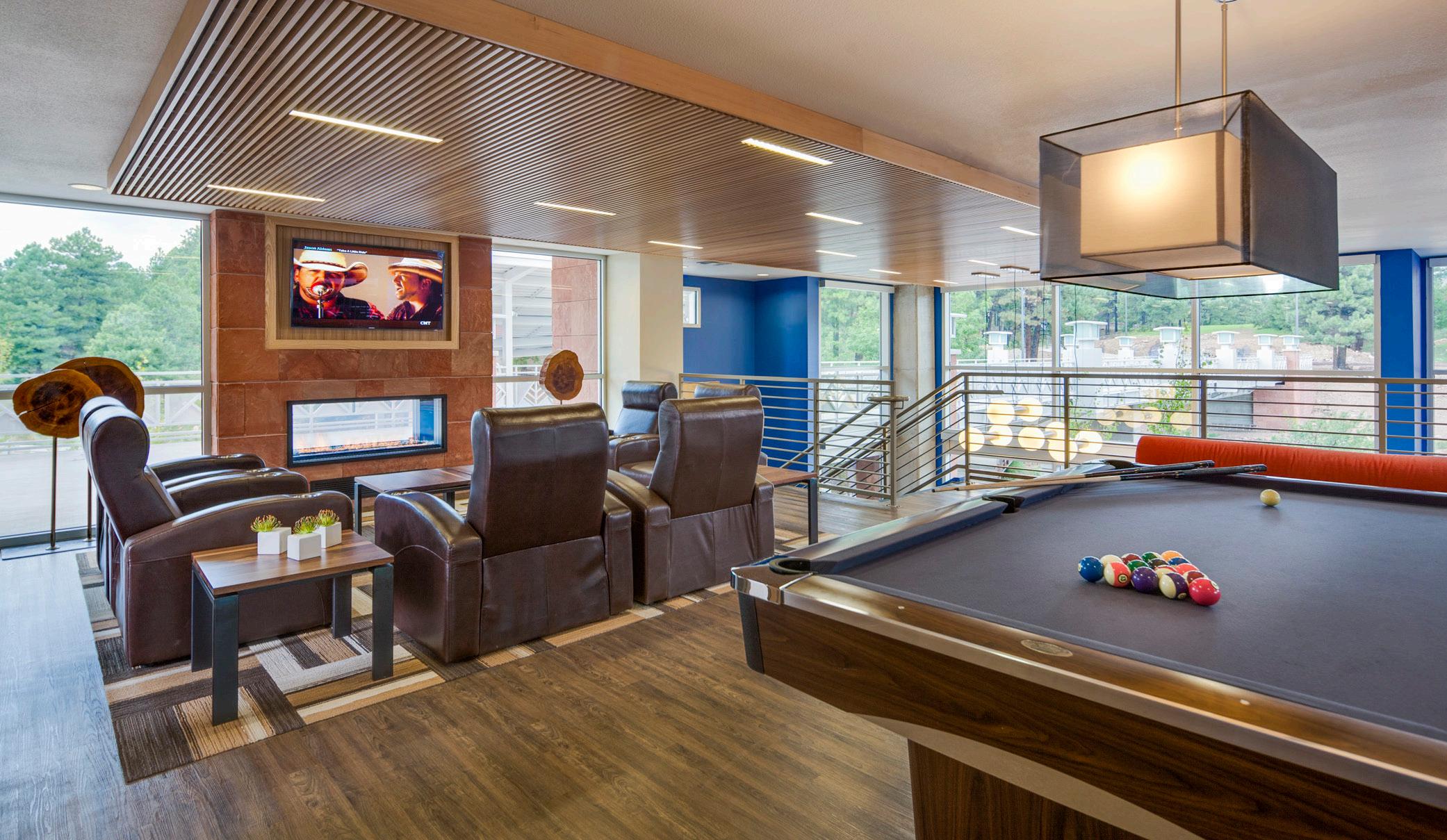
The 550-bed Suites on the campus of NAU allowed a multilevel, linear, pedestrian-oriented design. The design unifies differing topographies,reinforcing the new campus pedway alignment. The pedway portion adjacent to the community center overlooks the Suites’ pedestrian plaza, which provides a venue for student-related uses.
Set on 4 acres, the two 4-story buildings house a mix of 275 one- and two-bedroom units. The 11,245 SF community center is the focus of student life. An array of amenities include a 24-hour recreation center with billiards, a poker table, and several other gaming activities. There is also a movie theater room, 24-hour fitness center, and multimedia area with gaming systems. Students have dining options at Starbucks or The Coupe restaurant, located on the ground level. Outdoor space comprises a hammock garden, fire pits with lounge areas, and beautifully landscaped courtyards. Complimenting these amenities, each building has a 2-story space, called the Neighborhood Core, with a lounge, kitchen, laundry room, and study areas.
Client: American Campus Communities
Typology: Mid-Rise Student Housing Community Units/Beds: 275/550
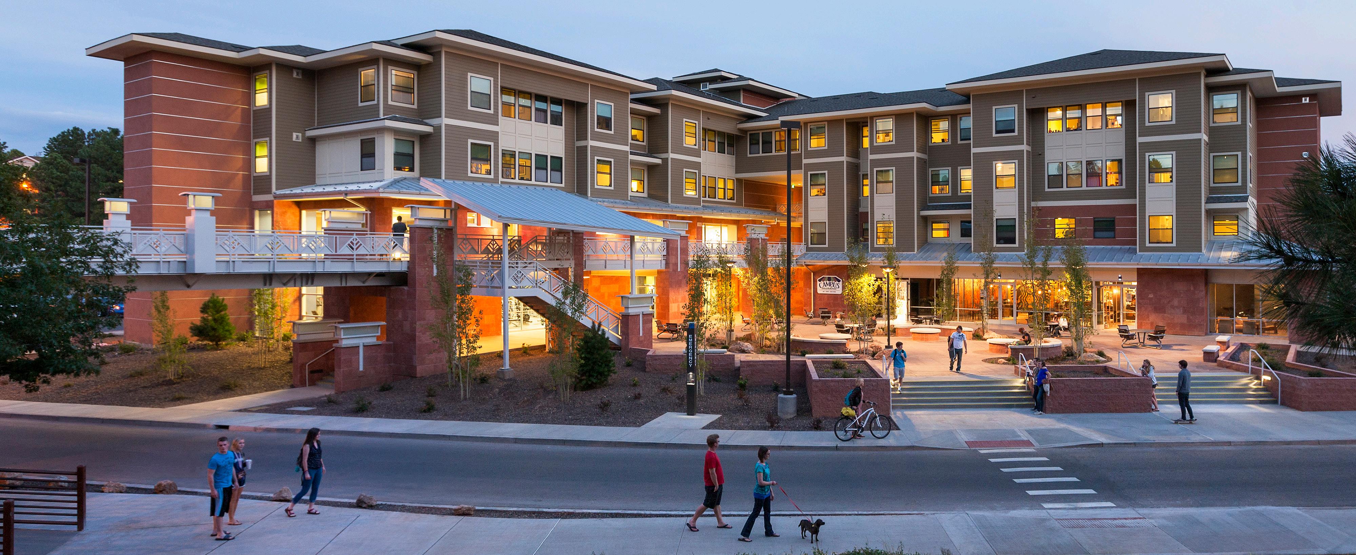
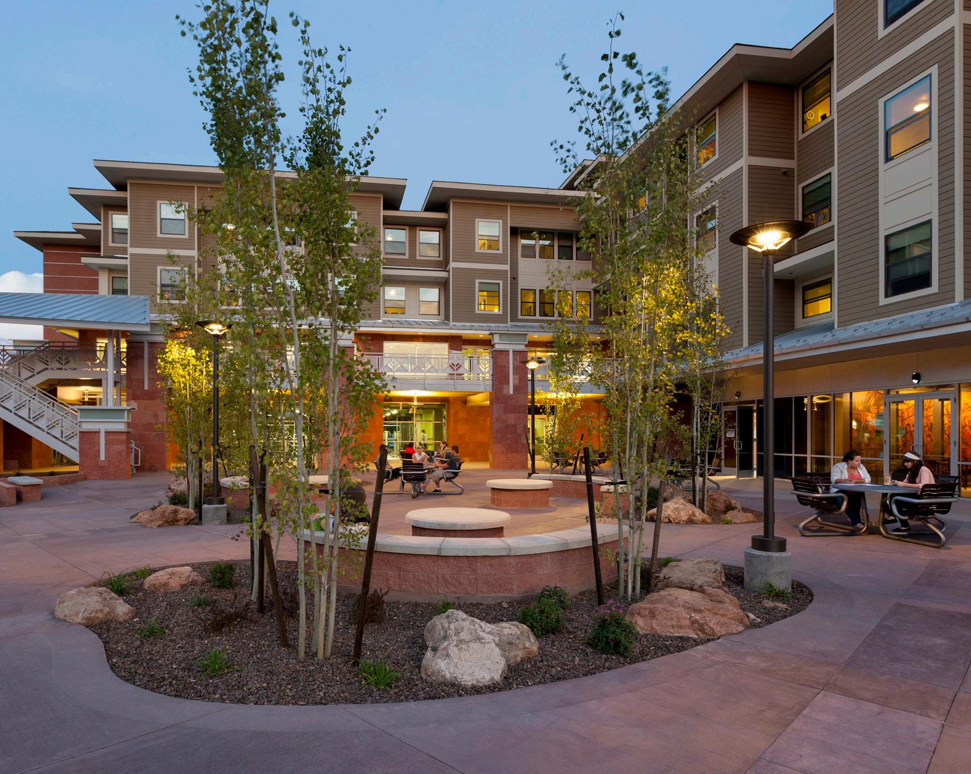
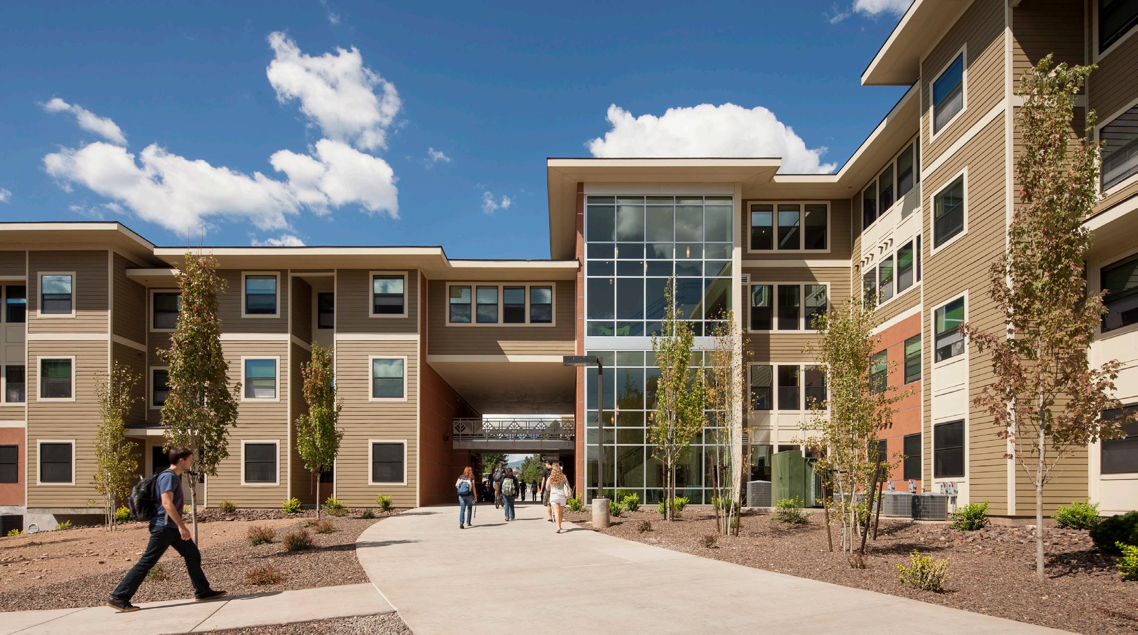
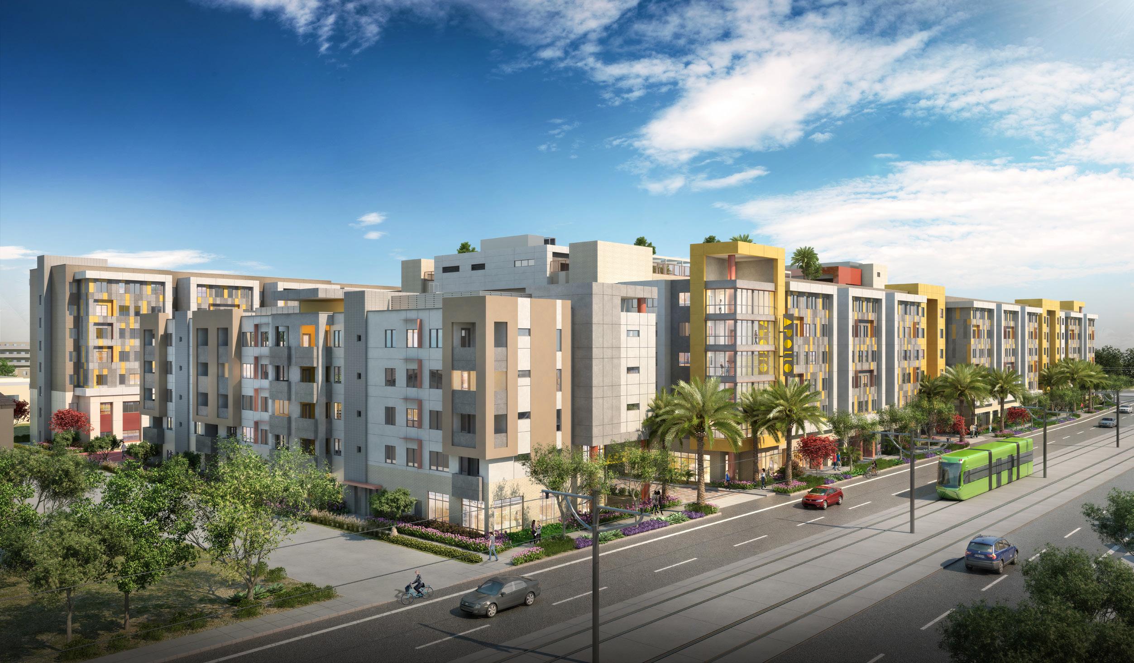
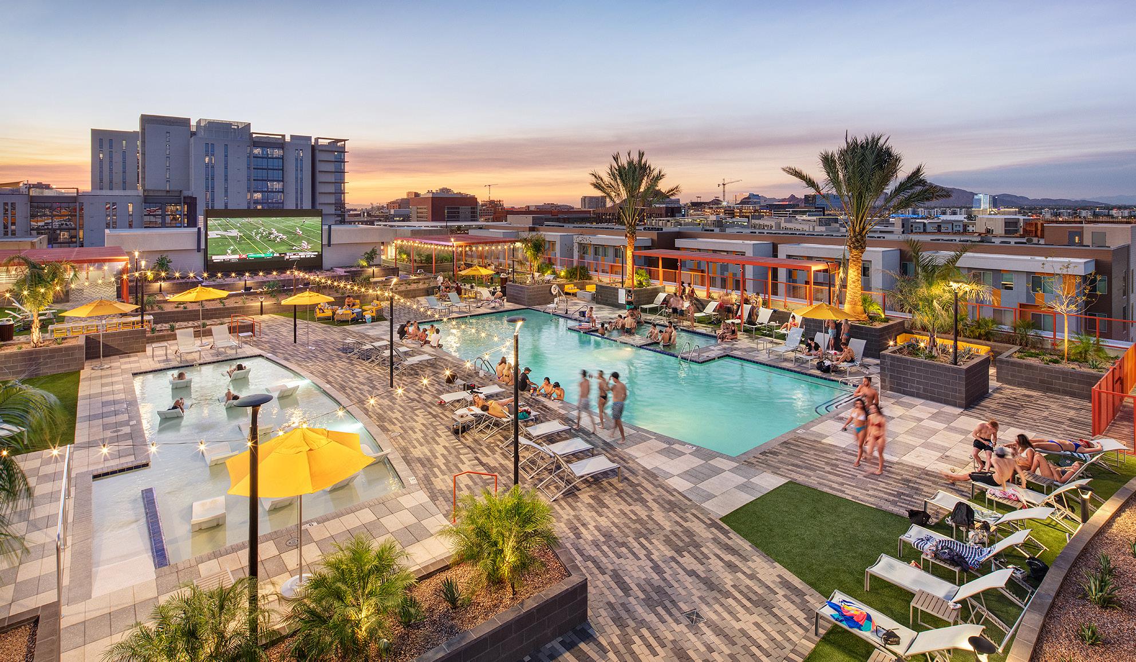
Located within 1,000 ft. of ASU’s Tempe Campus, Apollo is a 390-unit mixed-use development with student housing, workforce, and market-rate housing. The 6, and 7-story buildings consist of 326 college housing units with a total of 943 beds. The need for workforce housing by the City of Tempe was the driving factor of the project’s programmatic design that resulted in 55 workforce units. The 5-story building has the workforce and 9 market-rate units.
Along Apache Rd, 12,500 SF of retail and study spaces with floor-to-ceiling glass create an active street edge.
A restaurant with an outdoor patio anchors the corner, benefiting from the nearby light rail and streetcar. The 7-level wrap parking structure provides 662 spaces for residents and retail visitors.
This contemporary, transit-oriented community offers resortstyle amenities, including a 25,000 SF rooftop deck with panoramic city views, two luxury pools, a gaming area, and multiple lounge spaces. Adjacent is a sky lounge featuring a fitness center, yoga room, climbing wall, and a lounge—all centered around a 30-foot custom TV visible throughout the rooftop.
At the lobby level, residents enjoy a coffee lounge, game room, and multiple study lounges throughout the building. A ground-level courtyard offers a pool, spa, fire pits, and cabanas, alongside a 6,000 SF open-air fitness center with roll-up doors. Additional amenities include a dog park, basketball court, and a business center serving the workforce/market-rate housing component.
Client: Gilbane
Typology: Mid-Rise Student Housing Community Units/Beds: 390/943
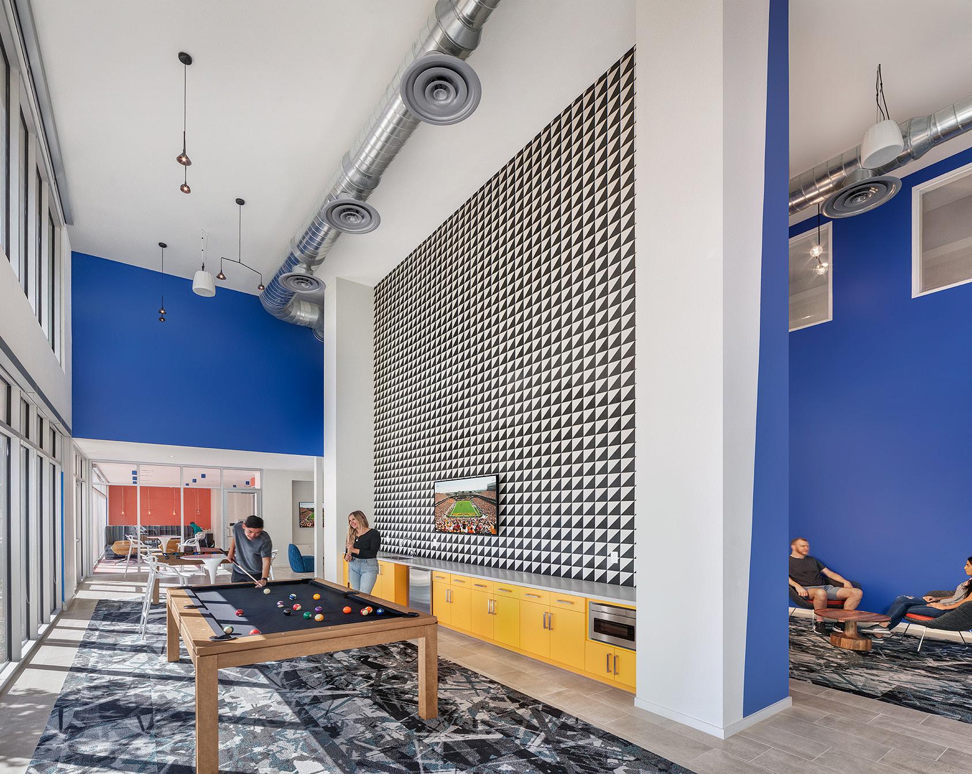
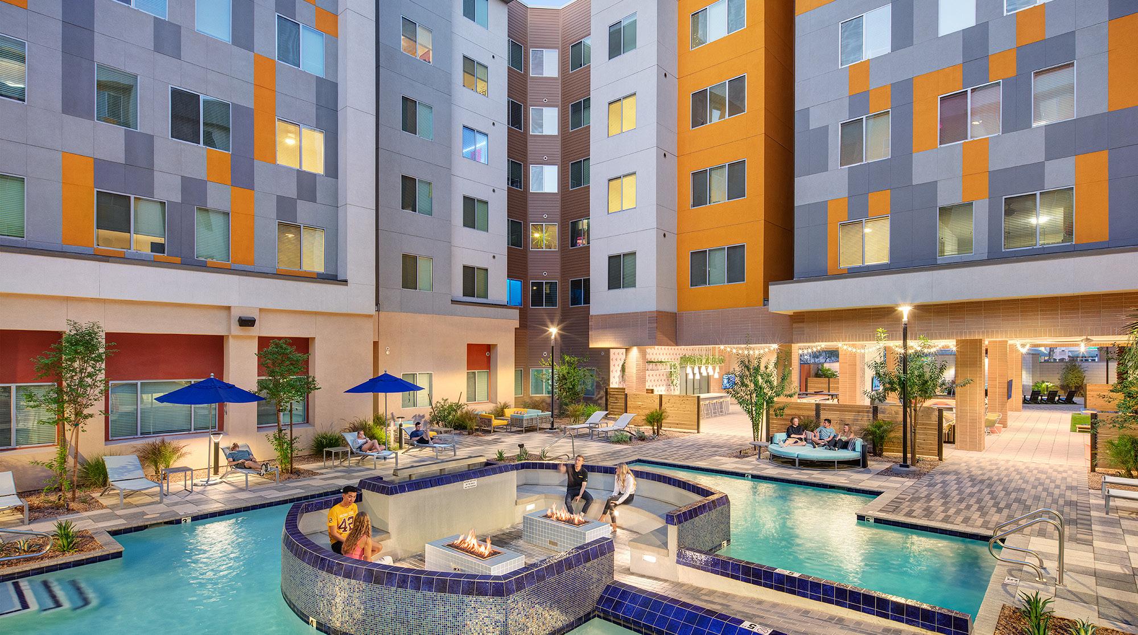
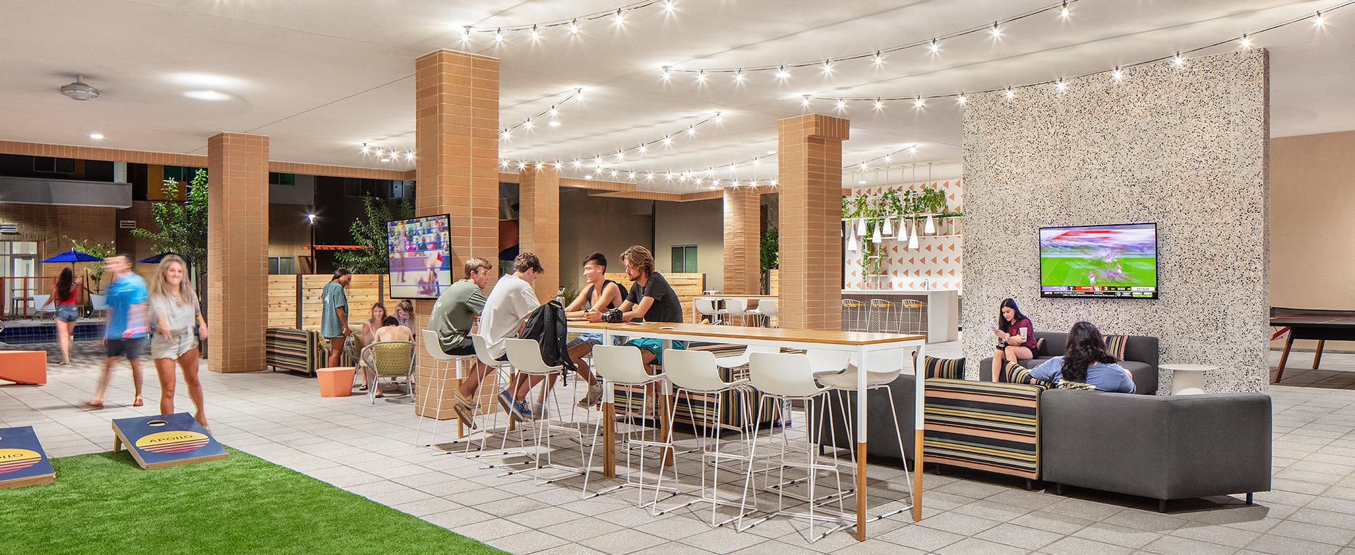
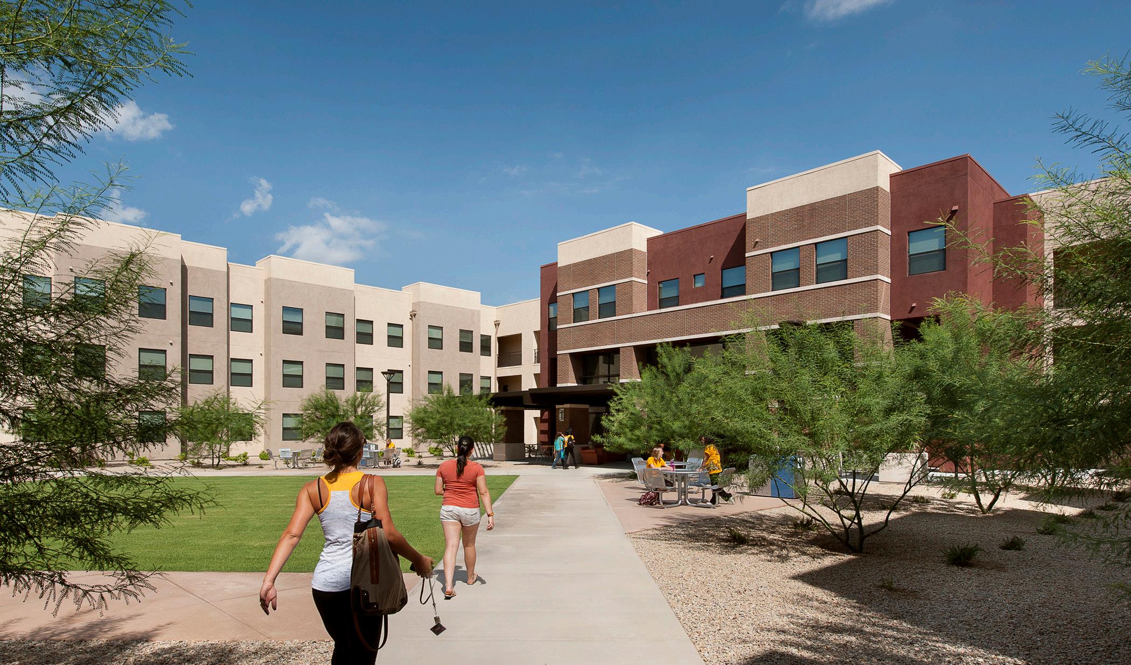
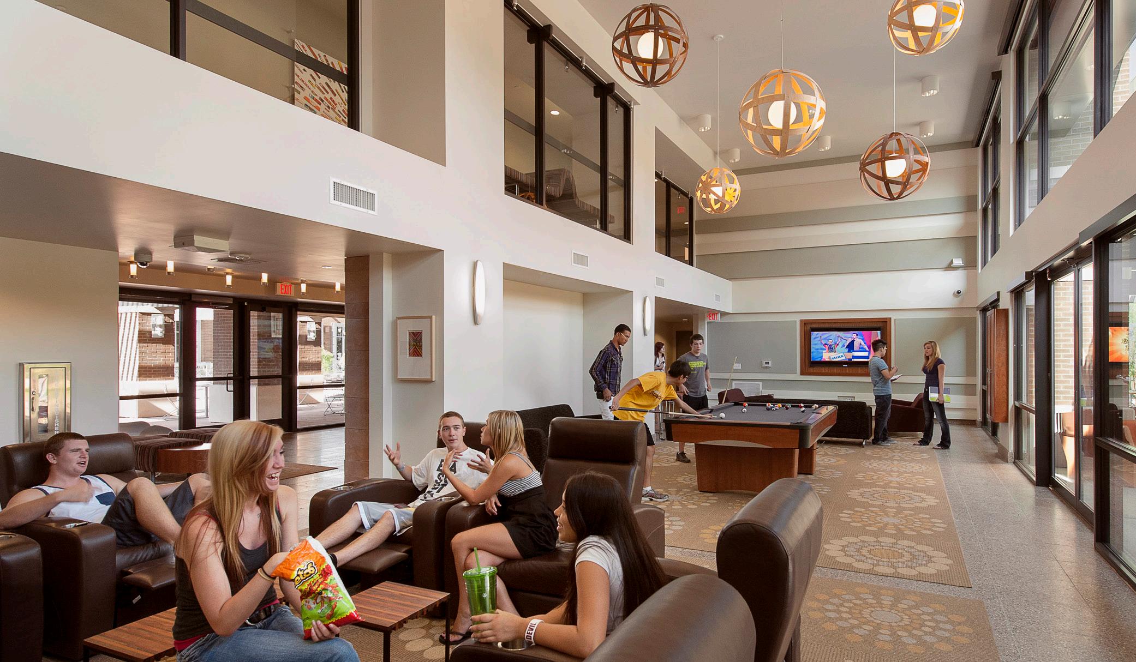
To deliver design solutions using a 21st Century approach to programming, Casa de Oro, a 365-bed student housing community, utilized research-based design to examine future students’ needs. Amenity space was a key component of the desired design of the space. As a result, 3-story stacked residential neighborhoods were positioned in the northeast and northwest corners of the building. Each neighborhood has a spacious lounge, study room, kitchen, and laundry room, further supporting living and learning opportunities. Two residential neighborhoods per floor (58 beds each) are joined at the main entrance by a community center. The 2-level community center provides several appealing amenities for students, including a game room/lounge, study rooms - both private and group, and a social lounge for space to unwind or entertain.
Casa de Oro was strategically located along the pedestrian pedway to activate this campus corridor while promoting connectivity to the adjacent dining venue and student recreation center. Further enhancing the pedway, seating areas near the entry provide gathering spaces and extend indoor/outdoor relationships.
Client: American Campus Communities
Typology: Mid-Rise Student Housing Community
Units/Beds: 100/365
LEED: Designed to LEED Silver Standards
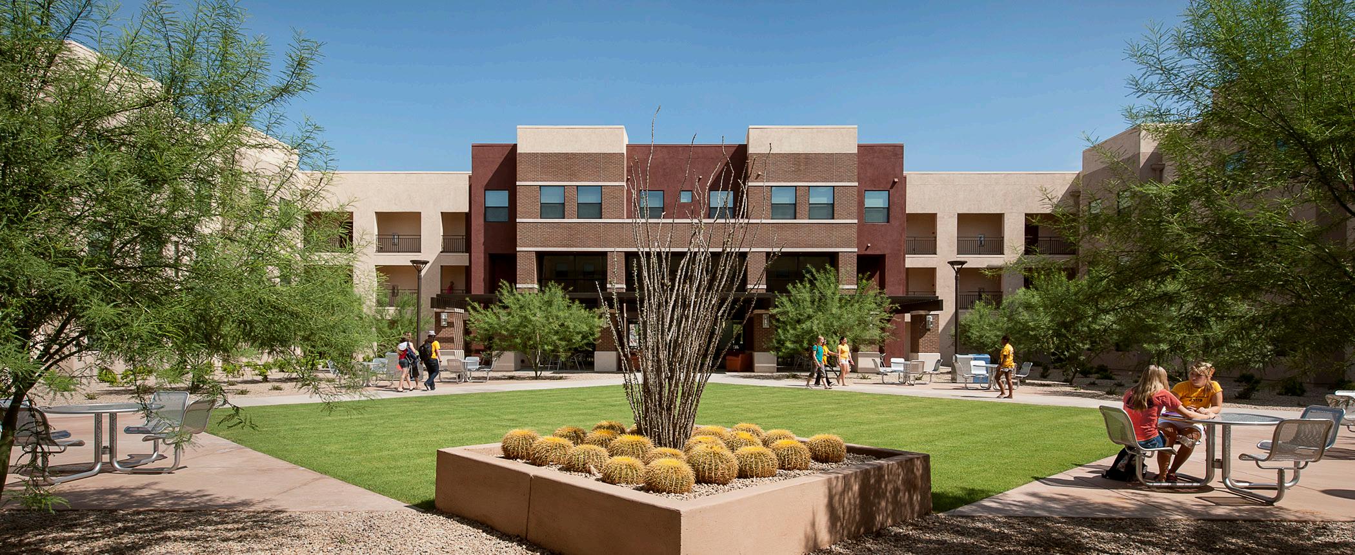
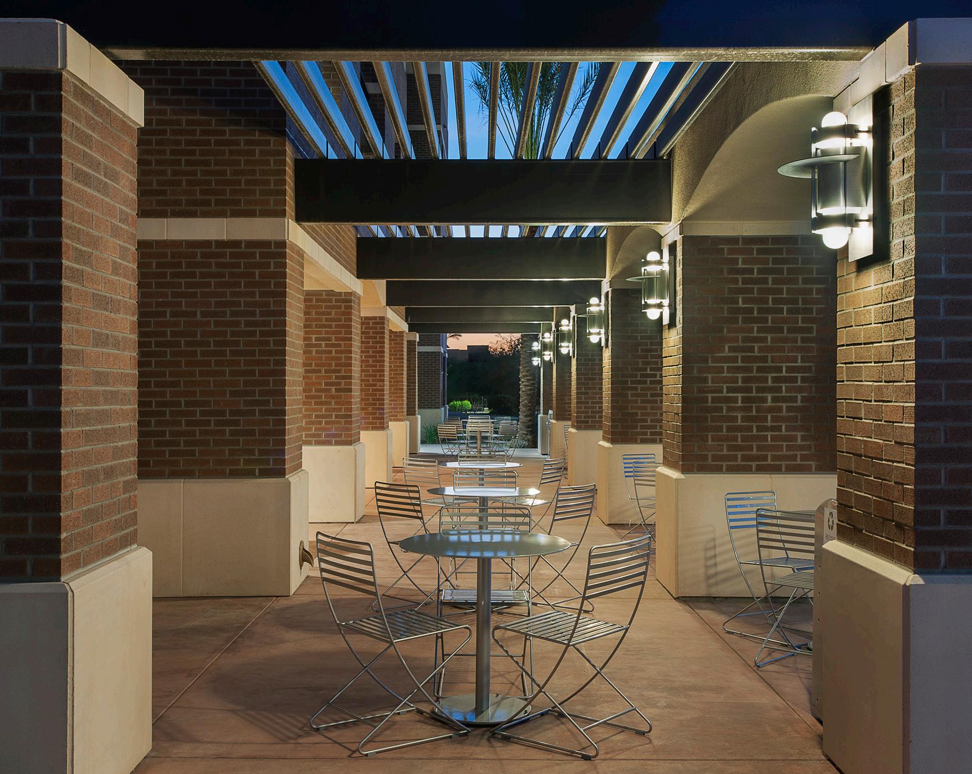
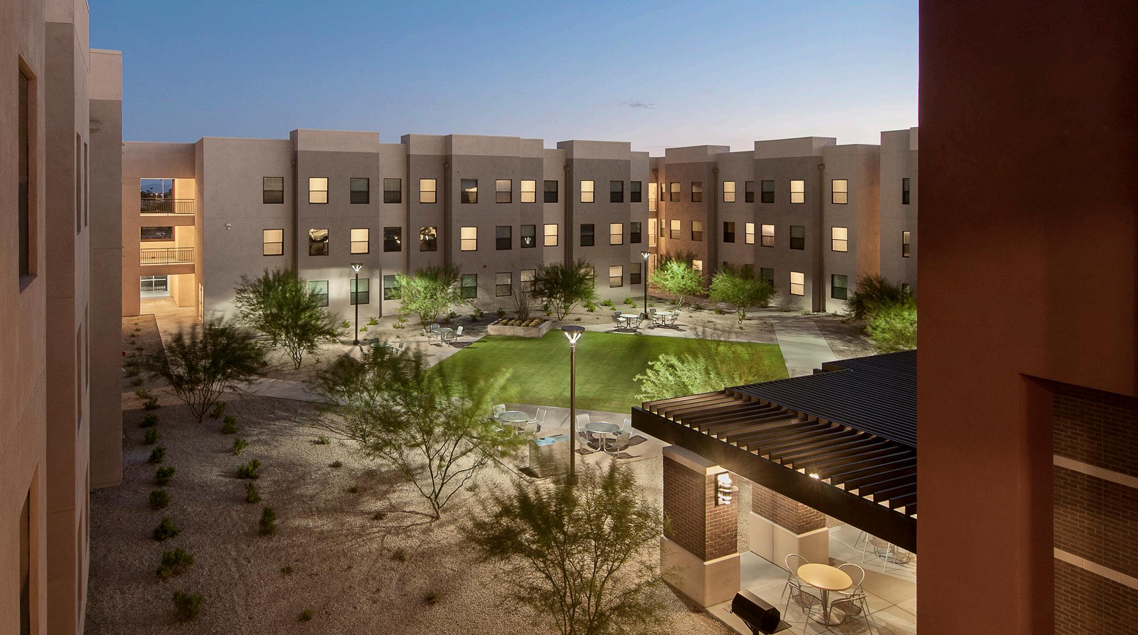
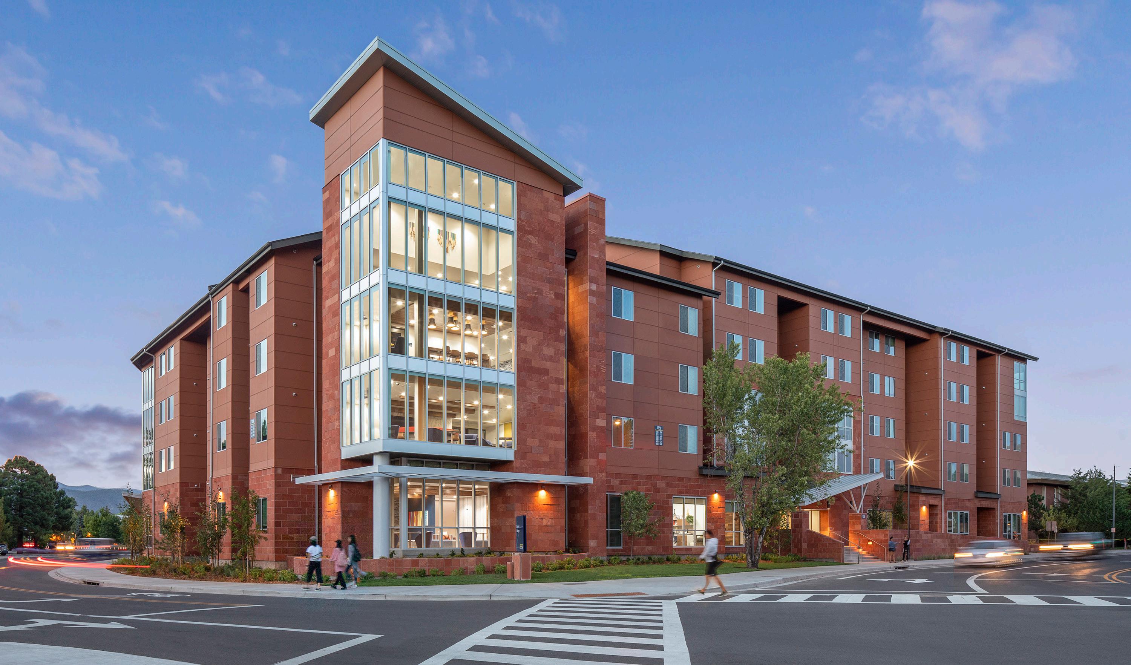
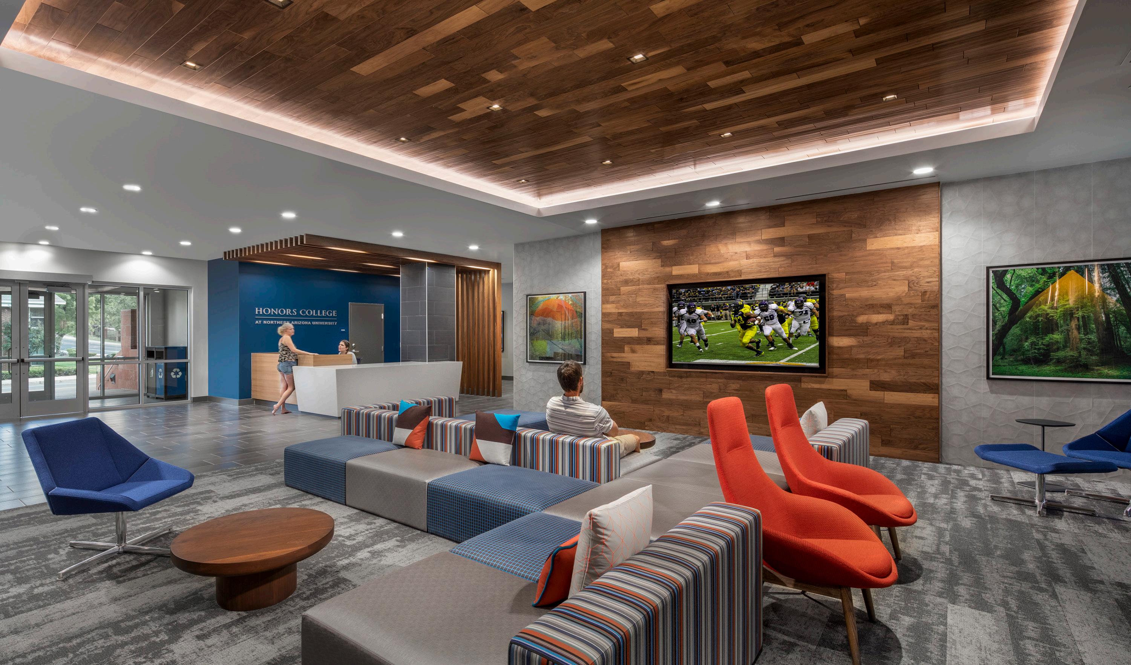
Honors College’s goal at Northern Arizona University was to provide a cohesive place for Honors Students to live and engage in their academic studies. This 5-story, 636-bed student living project was designed to be the focal point as you enter the NAU campus. Todd & Associates designed a 4-story amenities tower with floor to ceiling windows, drawing in the viewer’s eye to achieve this. A part of the amenities provided is study lounges on each floor. The larger lounges are positioned in the corners of the amenities tower with floor to ceiling windows allowing for natural lighting and campus views. One of these spaces is a social lounge/ game room. There is also a fitness center, outdoor space with ramadas and BBQ area, and a pedway connected to the campus.
To further support students with their studies, an academic space was designed. This vibrant, engaging space is 19,755 SF and includes 8 state-of-the-art classrooms, study spaces, a writing center, administrative offices, and a student support center. The academic learning spaces are designed as flexible seating classrooms to allow for a variety of pedagogical approaches and greater student collaboration.
Client: American Campus Communities
Typology: Mid-Rise Student Housing Community
Units/Beds: 318/636
LEED: Designed to LEED Silver Standards
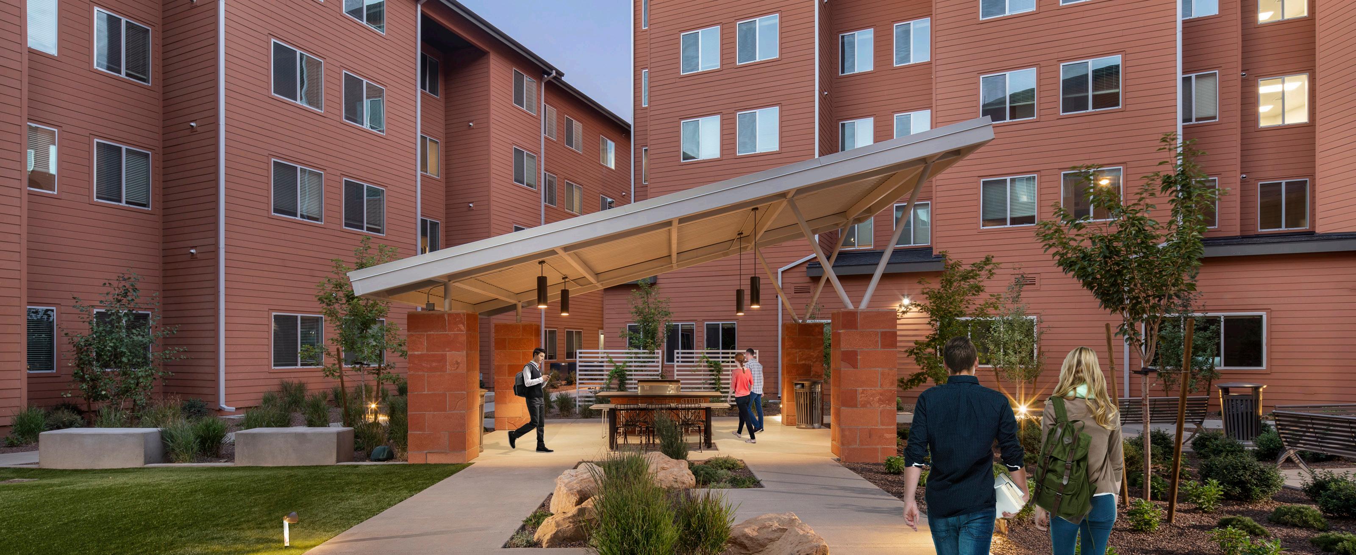
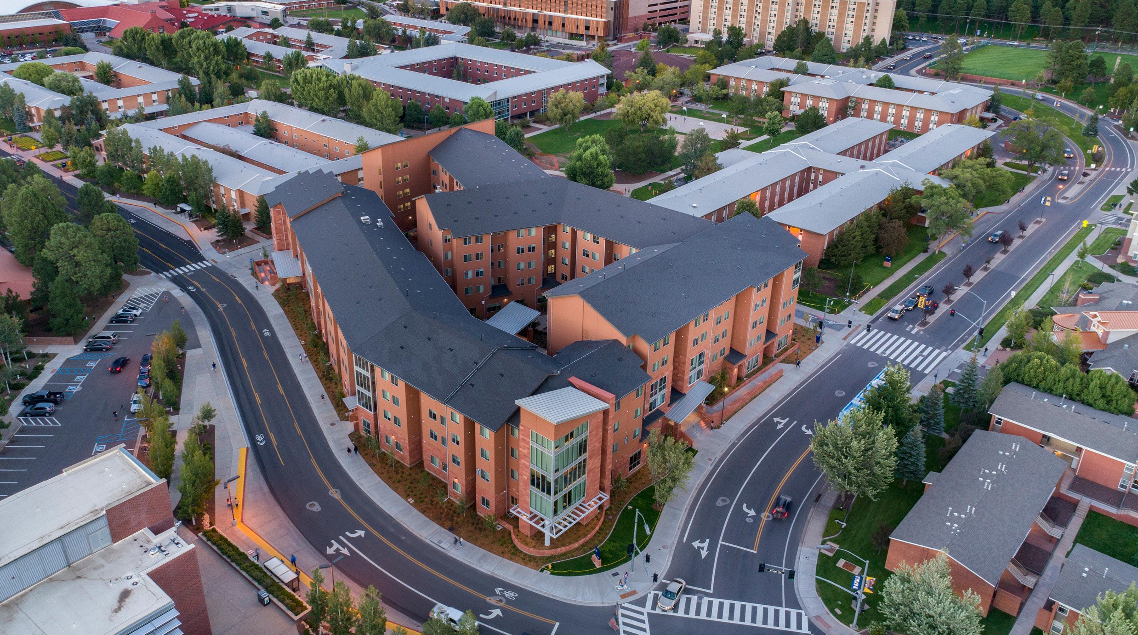
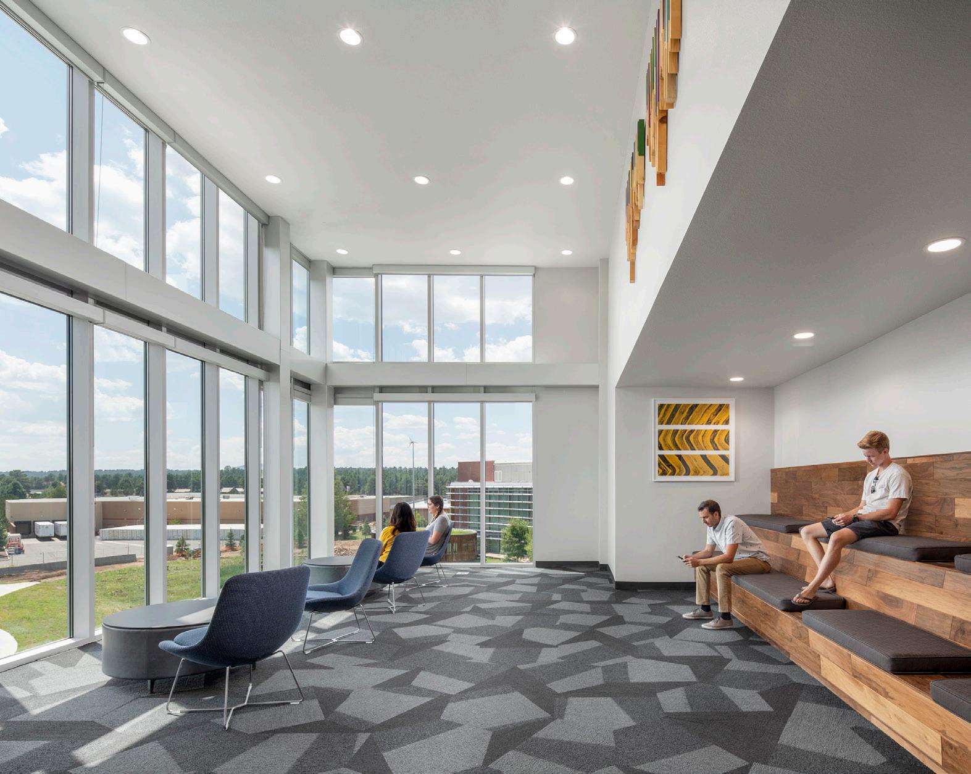
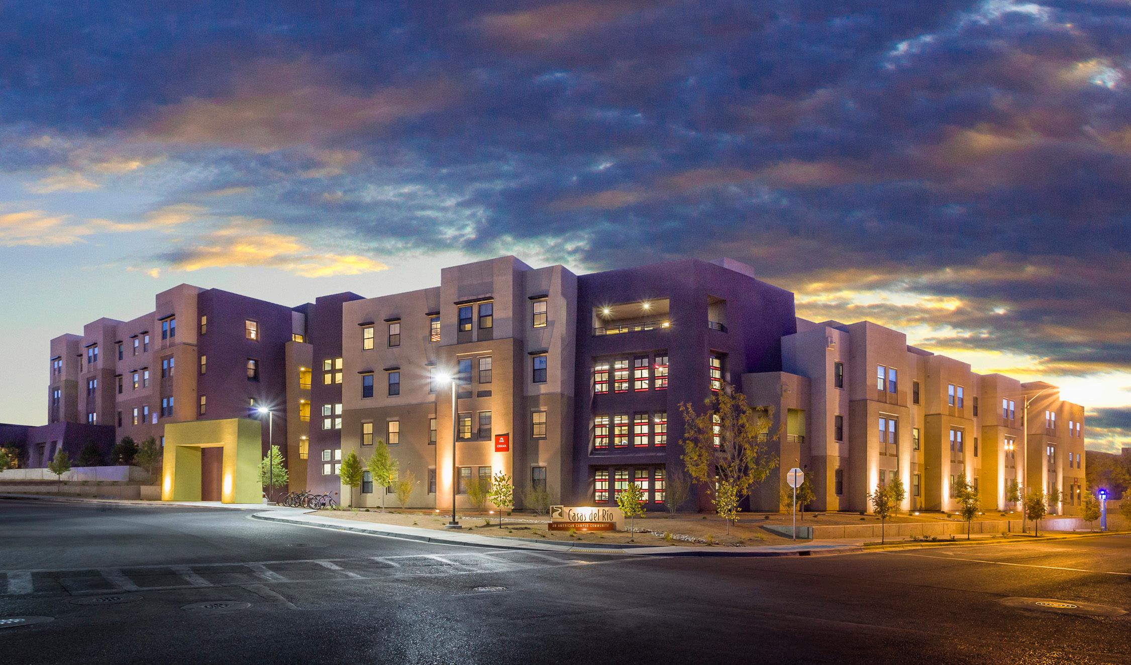
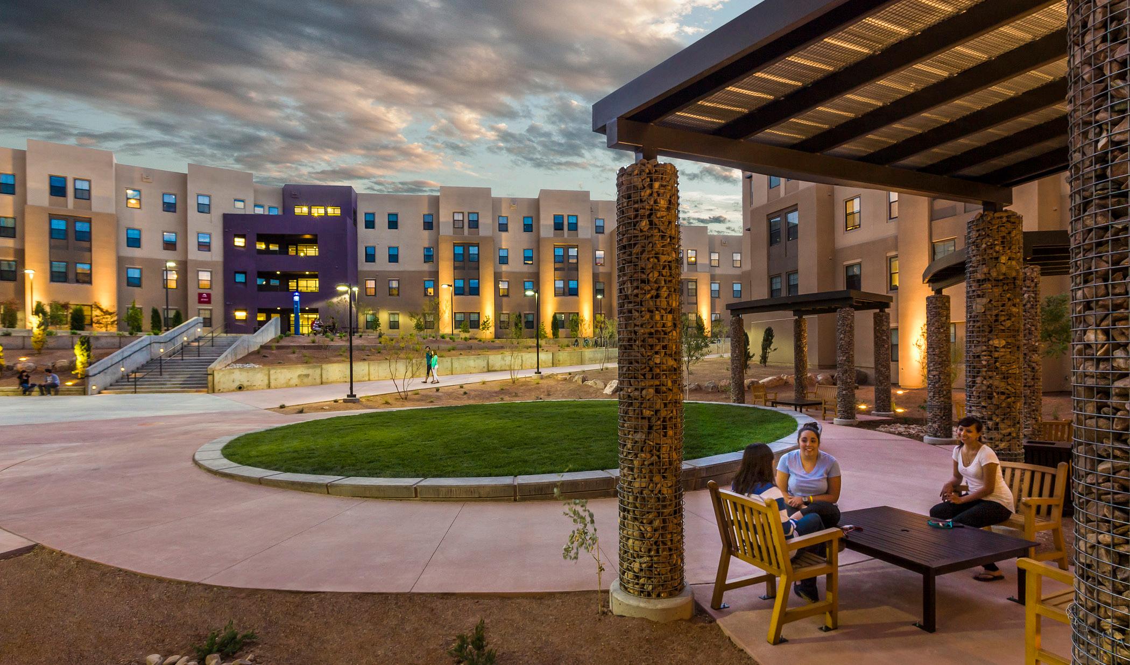
Albuquerque, New Mexico
To further establish UNM’s growing campus, Todd & Associates collaborated with American Campus Communities to provide programming and design for Casas del Rio, a student housing project that featuring the perfect balance of socialization and privacy. Centrally located just north of Johnson Field on UNM’s campus, this 1,030-bed community consists of four 3- and 4-story buildings that offer fully furnished suite-style floor plans.
As a LEED Silver project, it supports the University’s broader vision to reduce greenhouse gas emissions while increasing environmental stewardship. Casas del Rio focuses on a lifestyle that keeps students healthy and fit while providing socialization and entertainment within its prime amenity spaces. A 6,443 SF community center houses a fitness center, lounge/game room, and a technology-focused ibar. There is a multimedia space with gaming systems along with outdoor gathering pavilions. 23 individual study rooms and 2 group study rooms provide a variety of student study spaces. Each floor is equipped with a kitchen and laundry room for all students to use.
Client: American Campus Communities
Typology: Mid-Rise Student Housing Community
Units/Beds: 285/1,030
LEED: LEED Silver
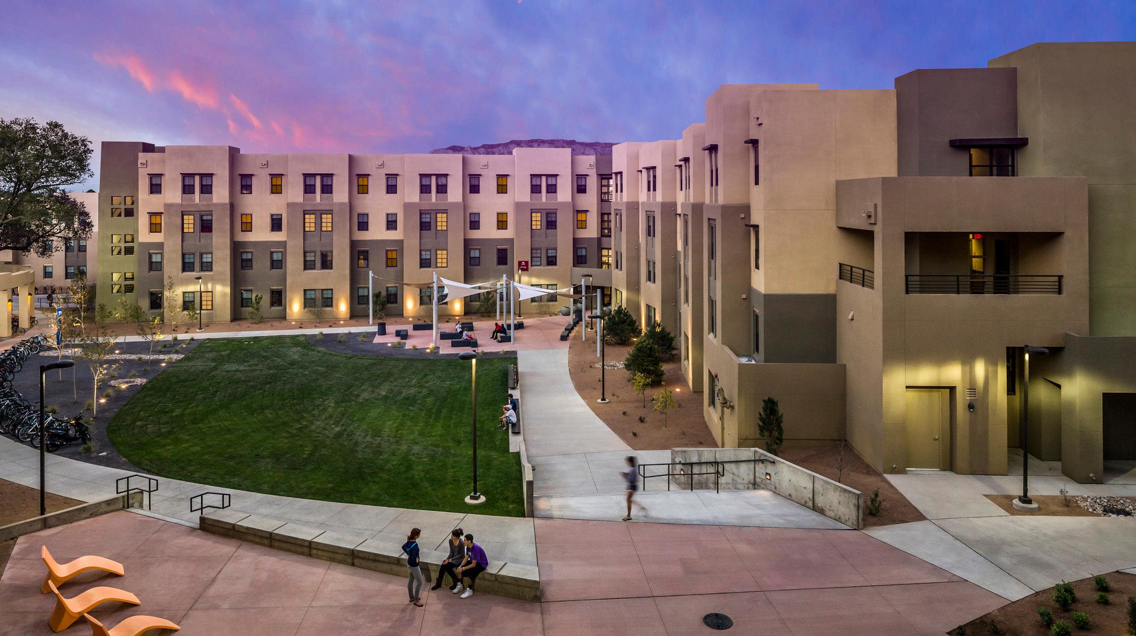
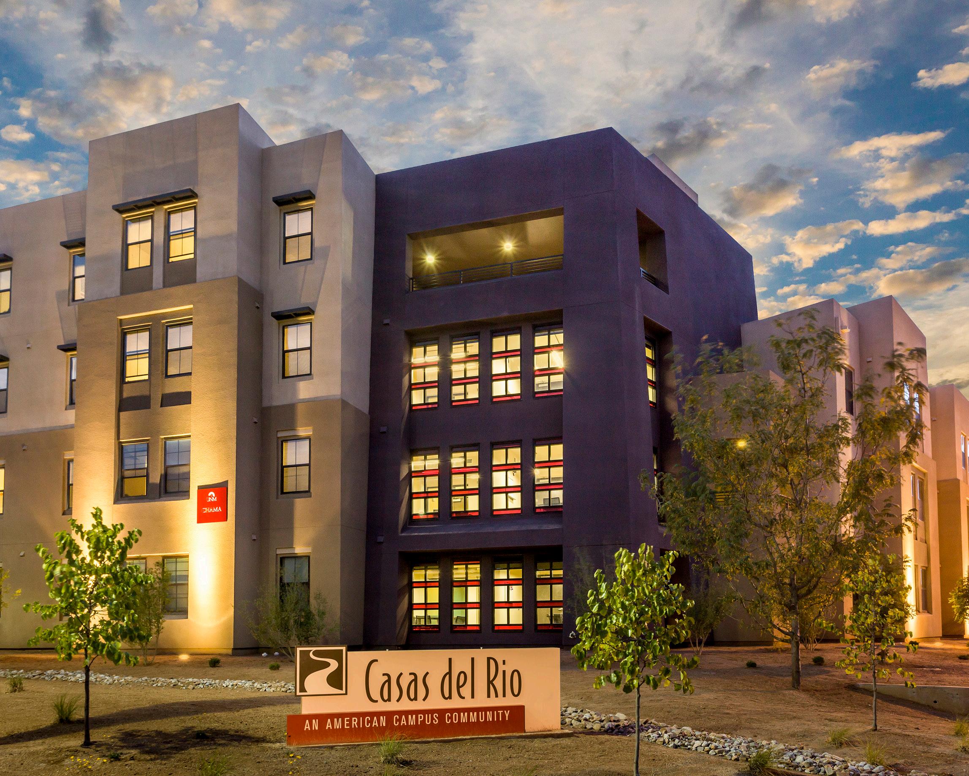
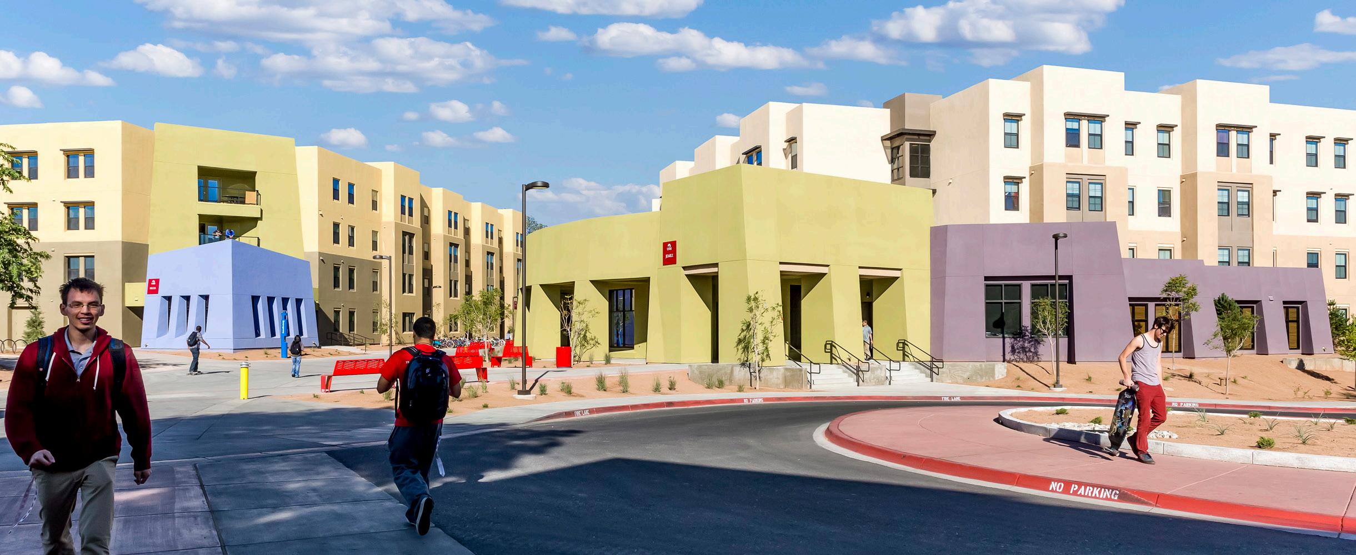
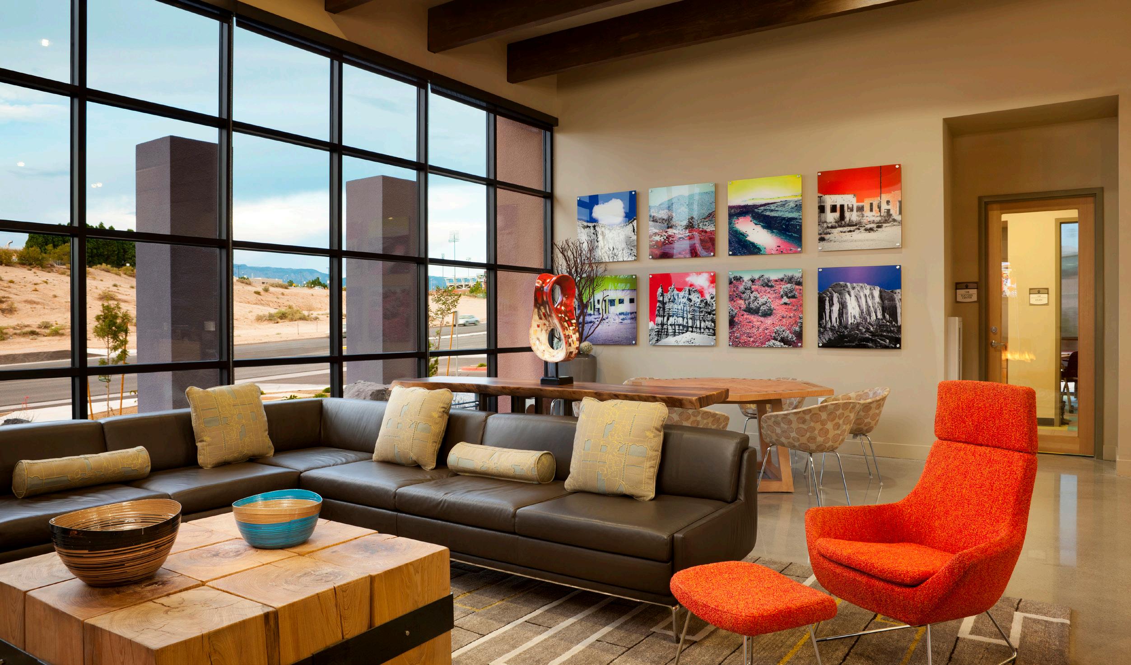
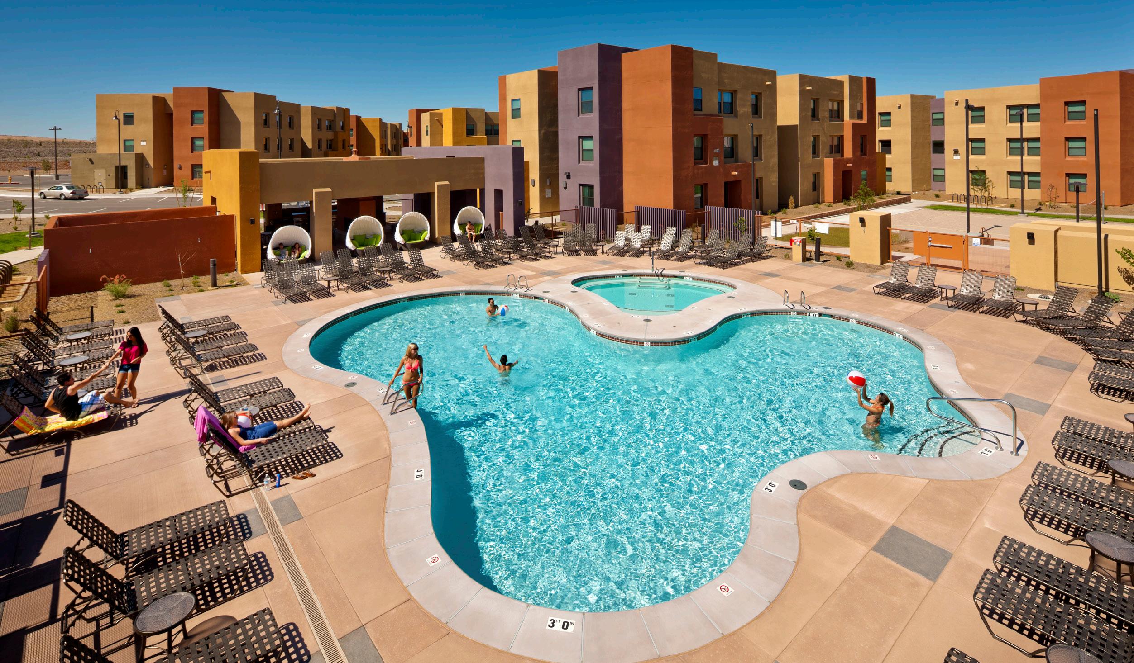
Albuquerque, New Mexico
Todd & Associates worked collaboratively with American Campus Communities to master plan the campus, which would include additional student housing for both upper and lower division students. This created Lobo Village, an 864-bed student housing project. As a LEED Certified project, it supports the University’s broader vision to reduce greenhouse gas emissions but increase environmental stewardship.
Eighteen residential buildings are clustered around spacious landscaped courtyards. Each of the private 4-bedroom/4bathroom suites shares a common living room and kitchen with in-suite washers/dryers. Ample amenity space includes a social lounge, game room with billiards and gaming systems, theater, and state-of-the-art fitness center. A Student Success Center, study rooms, and a conference room support students’ academic needs. The outdoor space is inviting and spacious, with a pool, courtyards, and several lounge spaces.
Client: American Campus Communities
Typology: Mid-Rise Student Housing Community
Units/Beds: 216/864
LEED: Certified


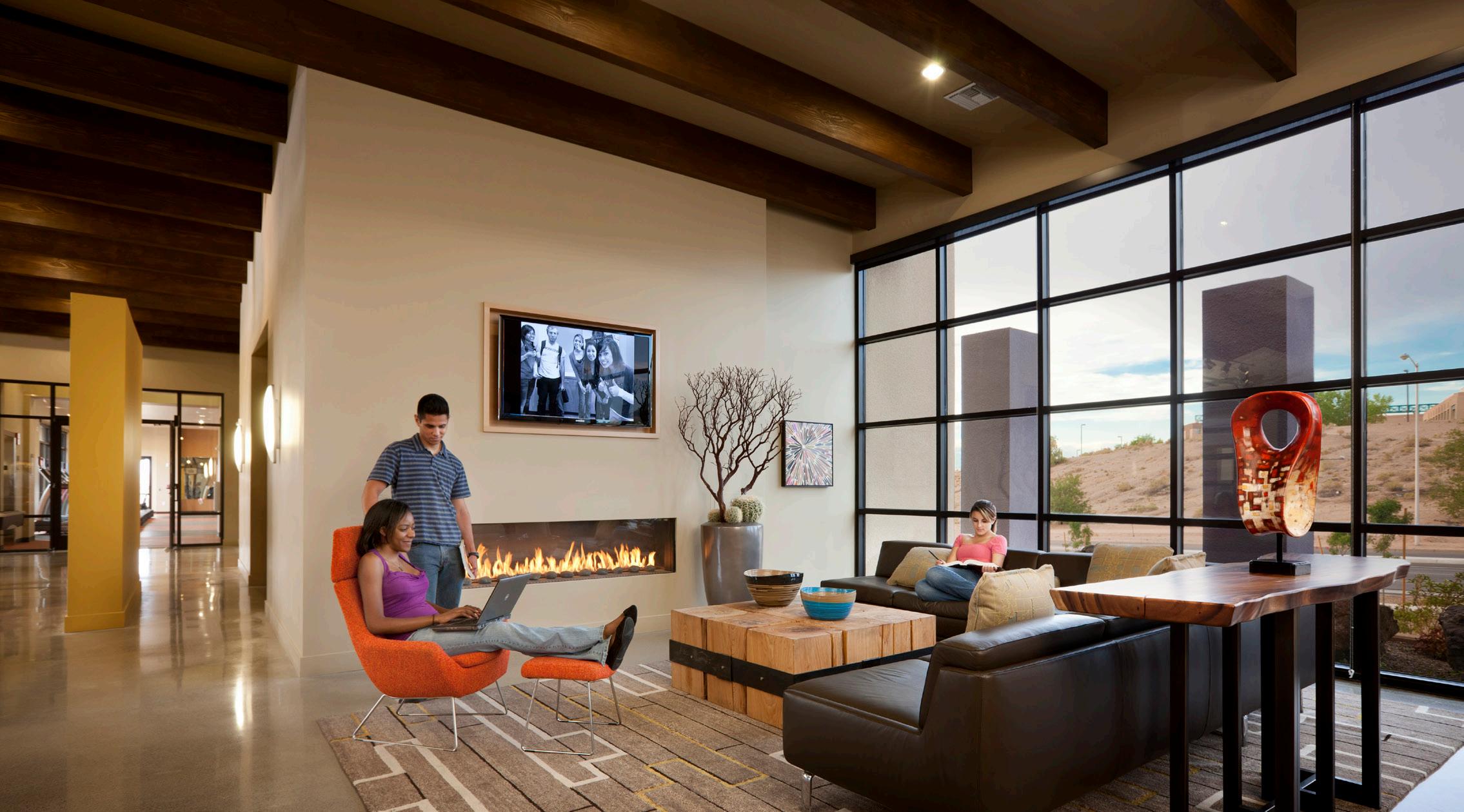
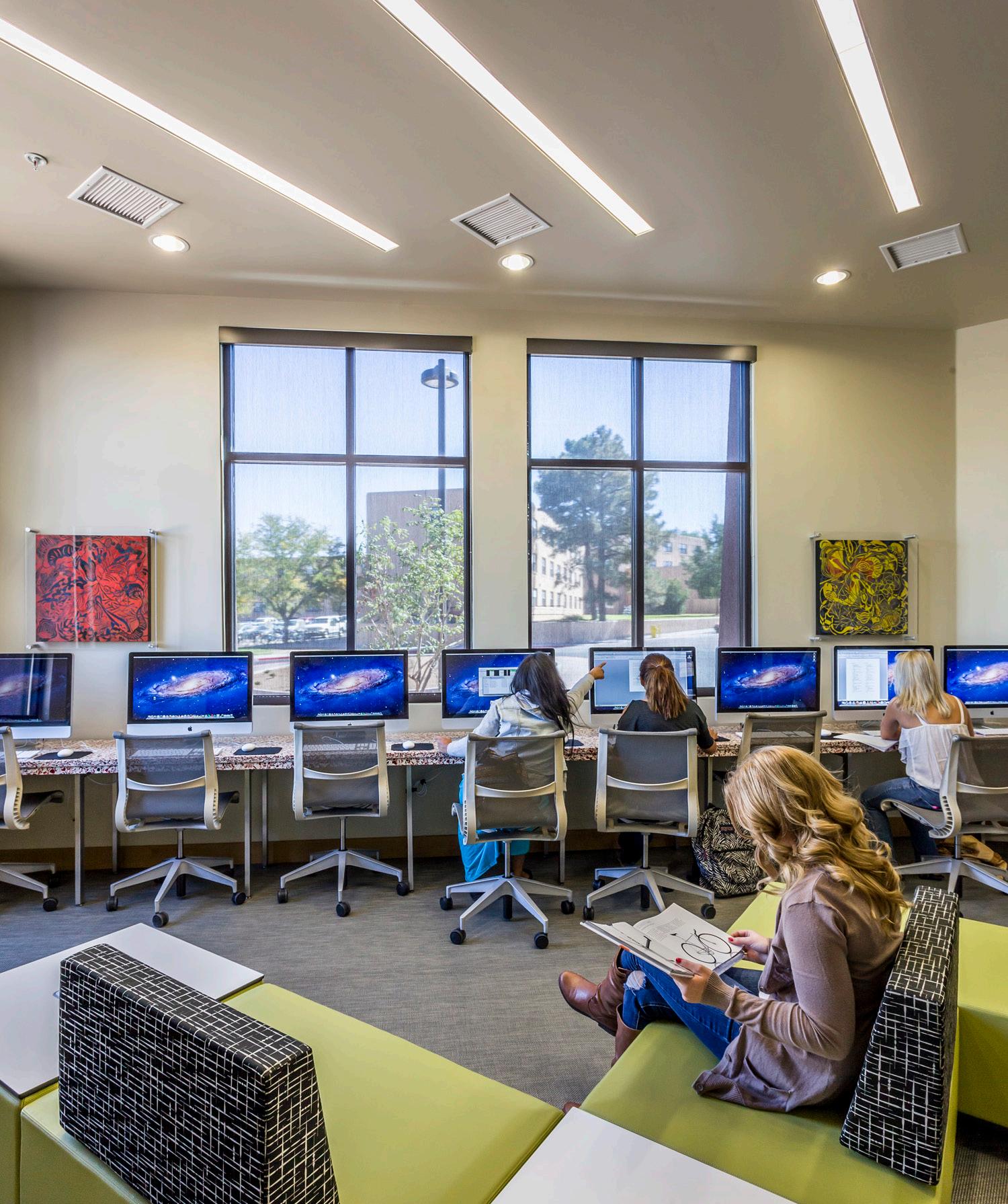
Albuquerque, New Mexico
The 5,000 SF Center for Student Success was designed to help students envision and achieve success — both in and out of the classroom. The center provides its students’ computer labs, private and large study rooms, student advisor offices, and a large events/meetings space.
The Center for Student Success is continuously looking to provide knowledgeable personal and academic advisement in a comfortable, transparent environment. The goal is to help students prepare for the future by offering various programs, events, and opportunities.
Client: American Campus Communities
Typology: Student Success Center
Size: 5,000 SF
LEED: Silver
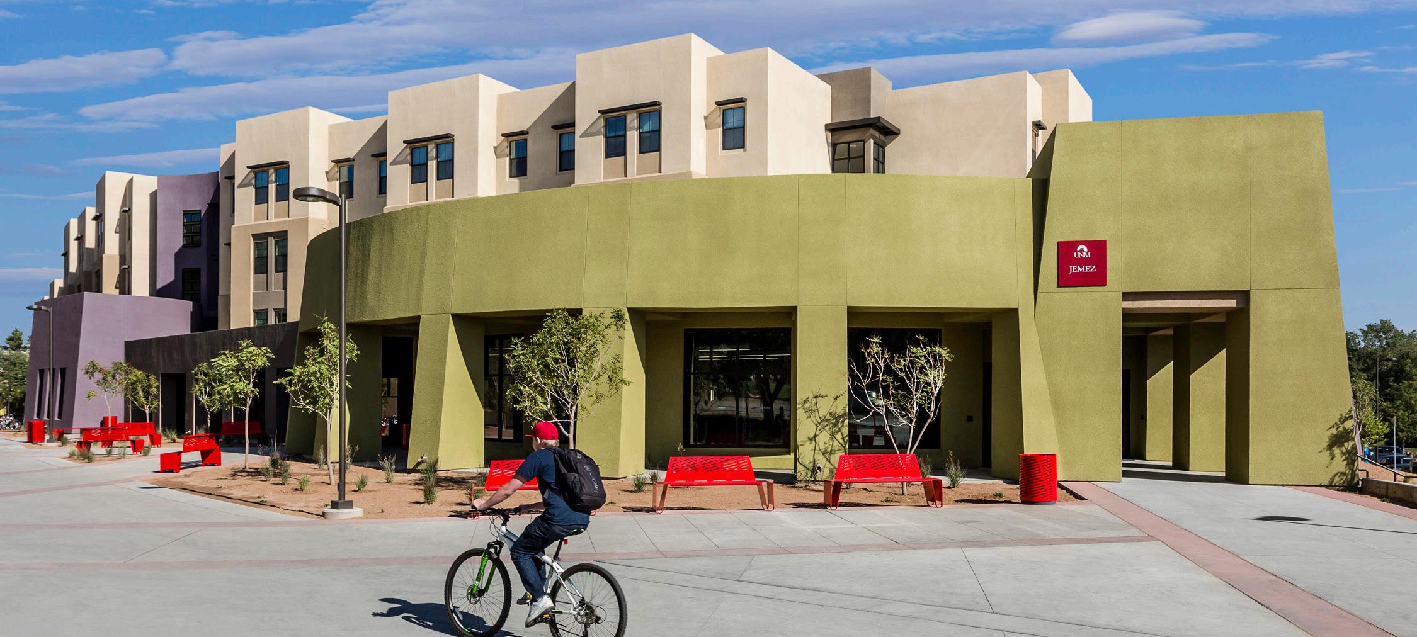
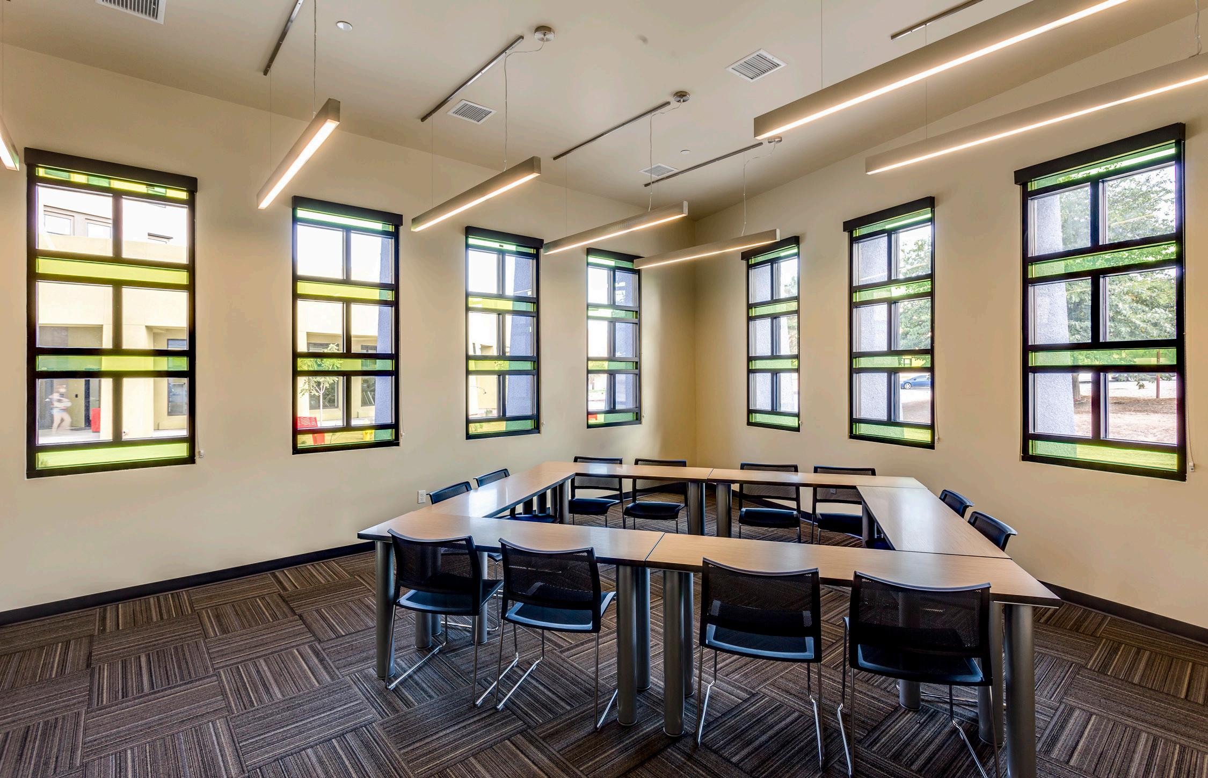
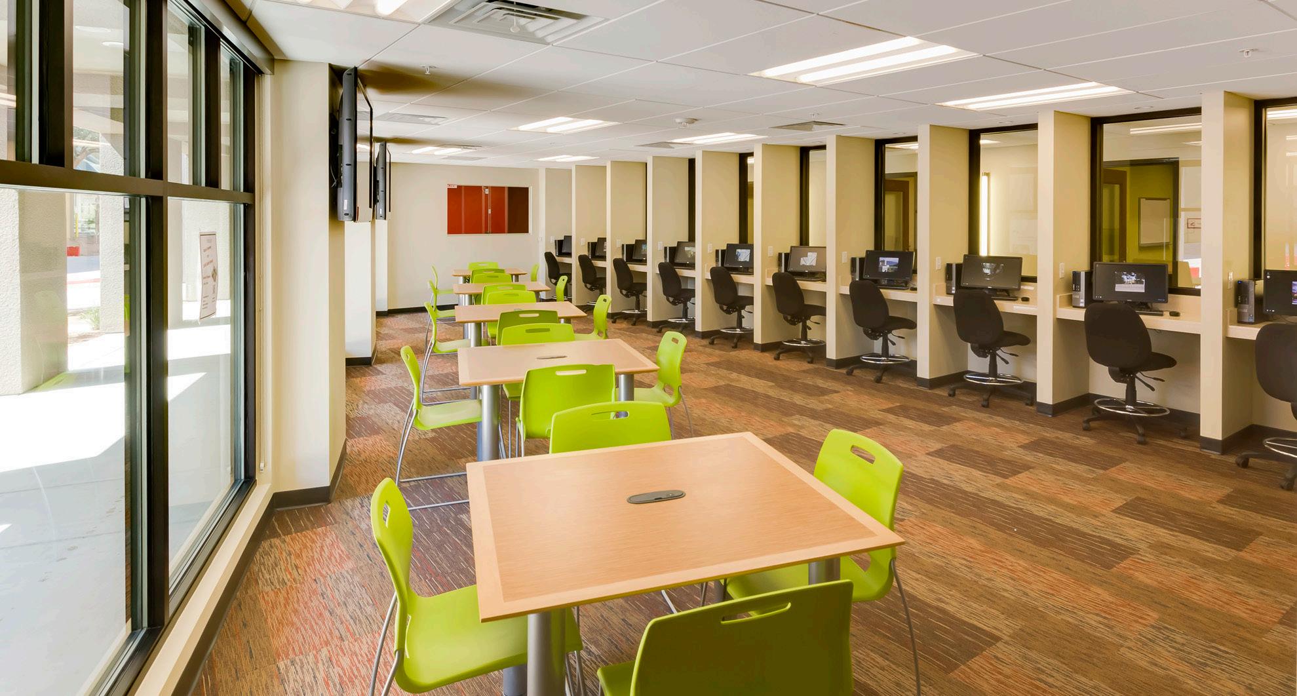
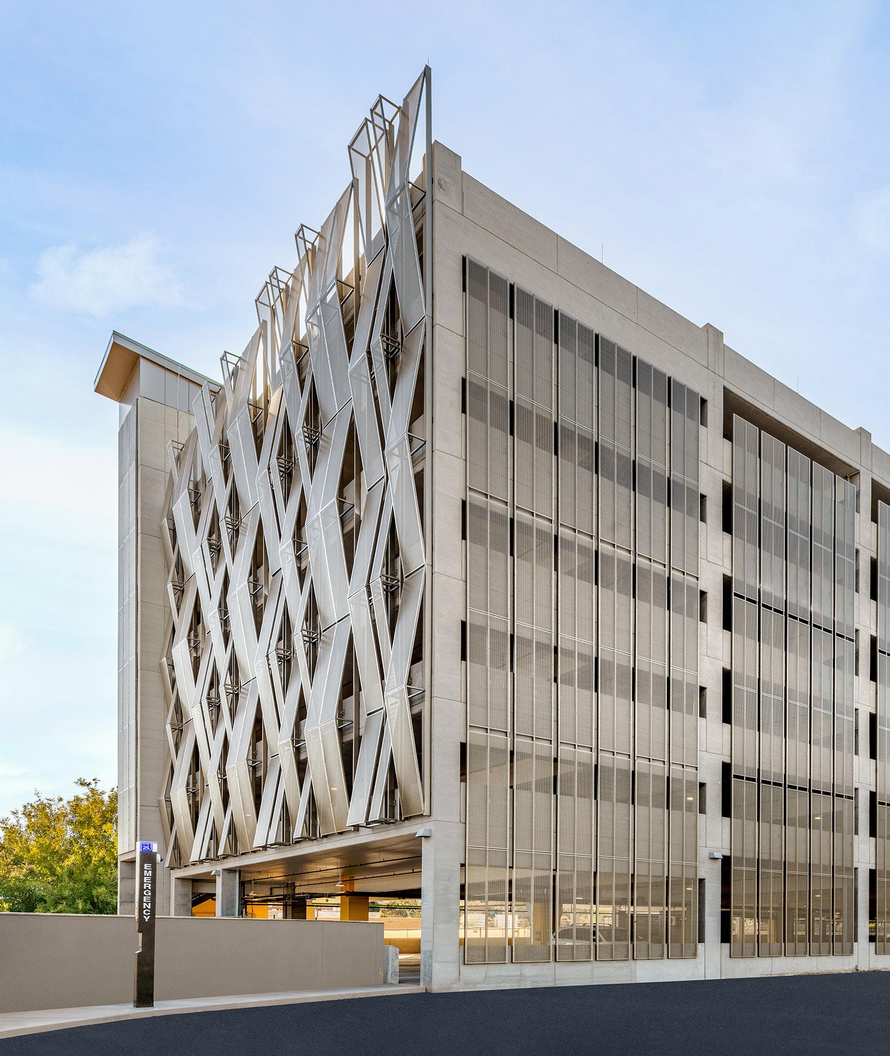
As ASU’s first design-build project on the Tempe campus, the Novus Place Parking Structure was designed to provide parking for 1,254 vehicles in its first phase, and a total of 1,801 parking spaces in its full second phase build-out. This 7-story parking structure provides parking for the surrounding developments that include the adjacent hotel, office buildings, and the new Interdisciplinary Science & Technology Building (ISTB-7). The design contributes to a vibrant public realm and reinforces pedestrian circulation with the development of the Sun Devil Promenade. The ground floor height of 14’ allows for future re-purposing of portions of the ground floor to uses other than parking. The roof of the parking structure (Phase 2) is designed to include a vast photovoltaic array capable of producing onsite electrical power generation. The parking structure will be Parksmart Certified Gold and includes bicycle parking for 100 bicycles, shower facilities for cyclists, and designated electric car charging stalls and associated infrastructure. The project is an integral component of the overall “Novus Vision.” The Novus Vision is to create an iconic mixed-use, urban district, and destination. Of critical importance is a public realm design focus that creates a signature Novus identity and reinforces community value. Public space has a vibrant, welcoming feel with the use of linear landscape, shaded plazas, parks, and public squares. It incorporates the design of a multi-modal network of pedestrian, bicycle, transit and vehicular connections seamlessly linking the new developments, campus and surrounding neighborhoods.
Client: Hardison/Downey Construction
Typology: 7-Story Parking Structure
Certification: Parksmart Gold

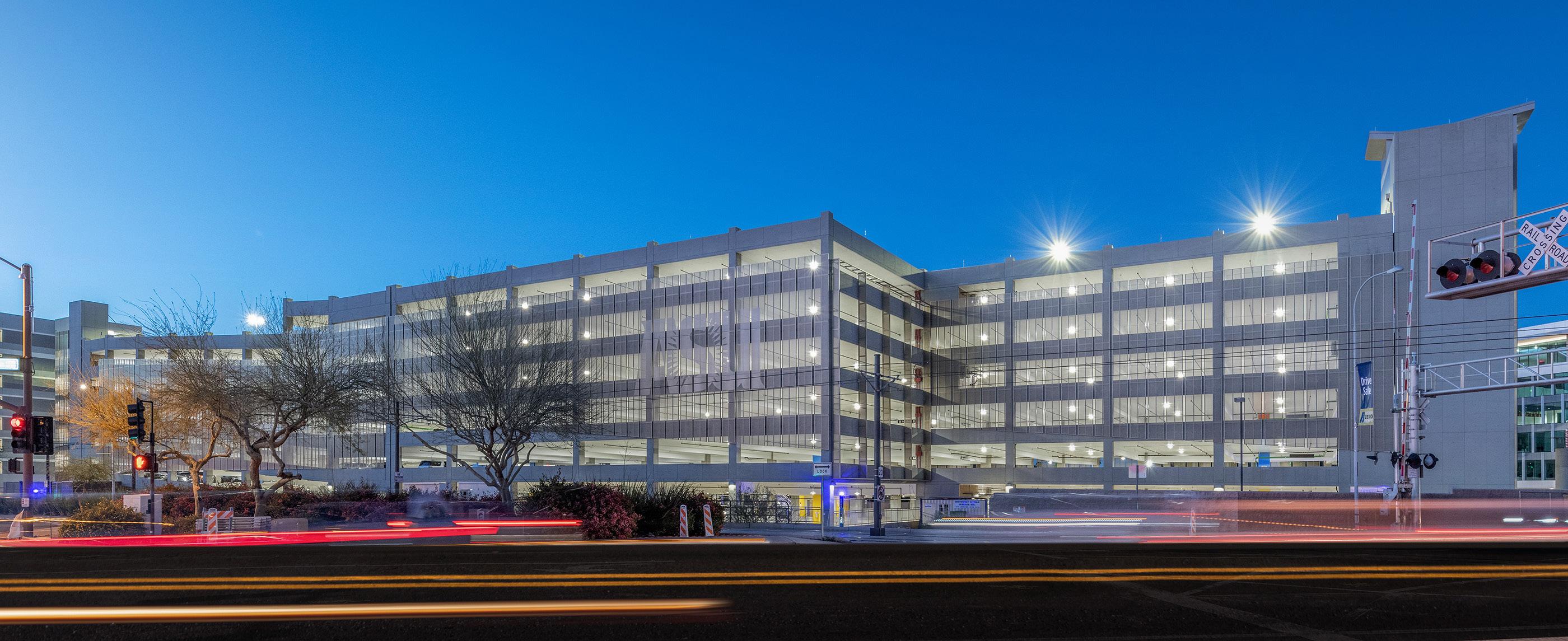
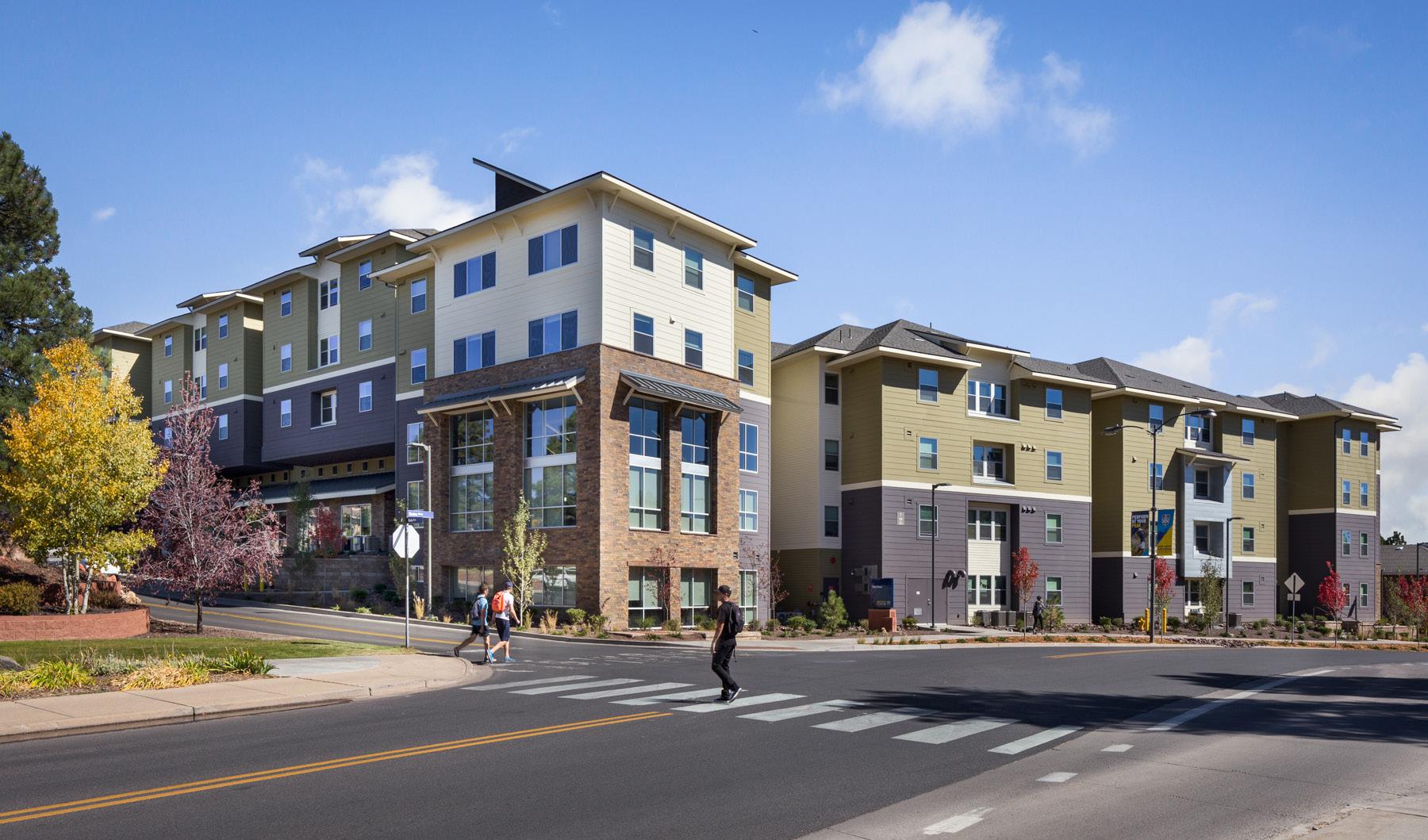
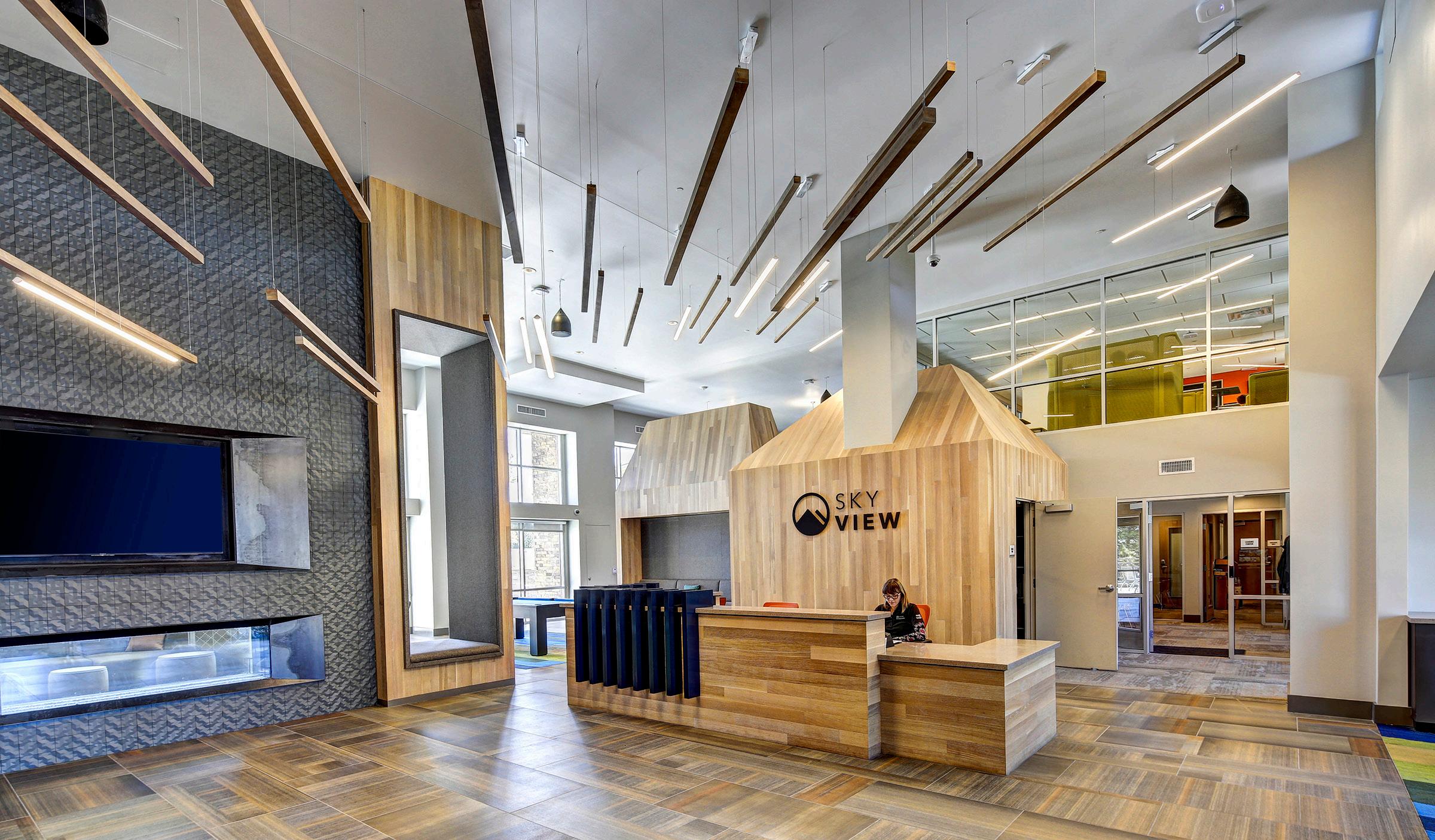
Flagstaff, Arizona
The planning and design of SkyView was established to increase on-campus housing for upper-classmen students who had to live off-campus during NAU’s multi-year boom in freshmen enrollment. The design features modern, apartment-style units with 626 beds.
Characterized as “an expansion of the Hilltop Townhomes,” SkyView consists of six 3-, 4- and 5-story buildings with a 4-story, 721-space parking structure.Consistent with ACC’s goal to provide dynamic student housing, it is tailored to meet their upper-classmen residents’ needs and desires. Each apartment offers 4 private bedrooms and bathrooms, a shared living room, kitchen, and laundry room. The community features a fitness center, spacious lounge, game room, and business center. Outdoor space includes lushly landscaped courtyards with seating areas for its’ students.
Client: American Campus Communities
Typology: Mid-Rise Student Housing Community
Units/Beds: 163/626
LEED: Designed to LEED Silver Standards
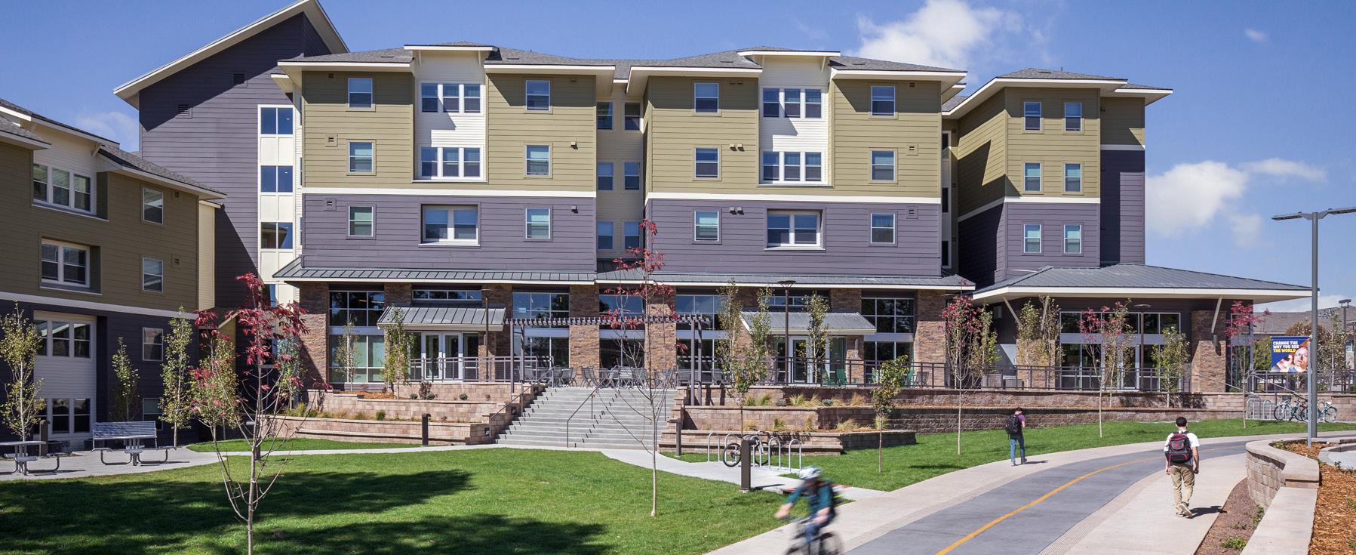
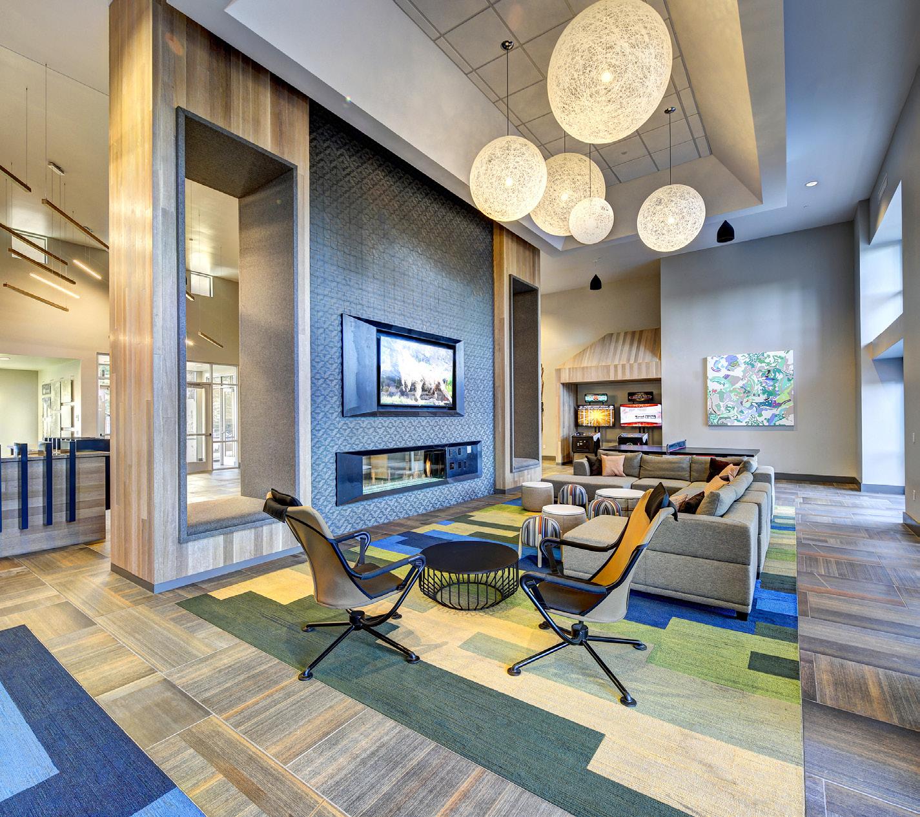
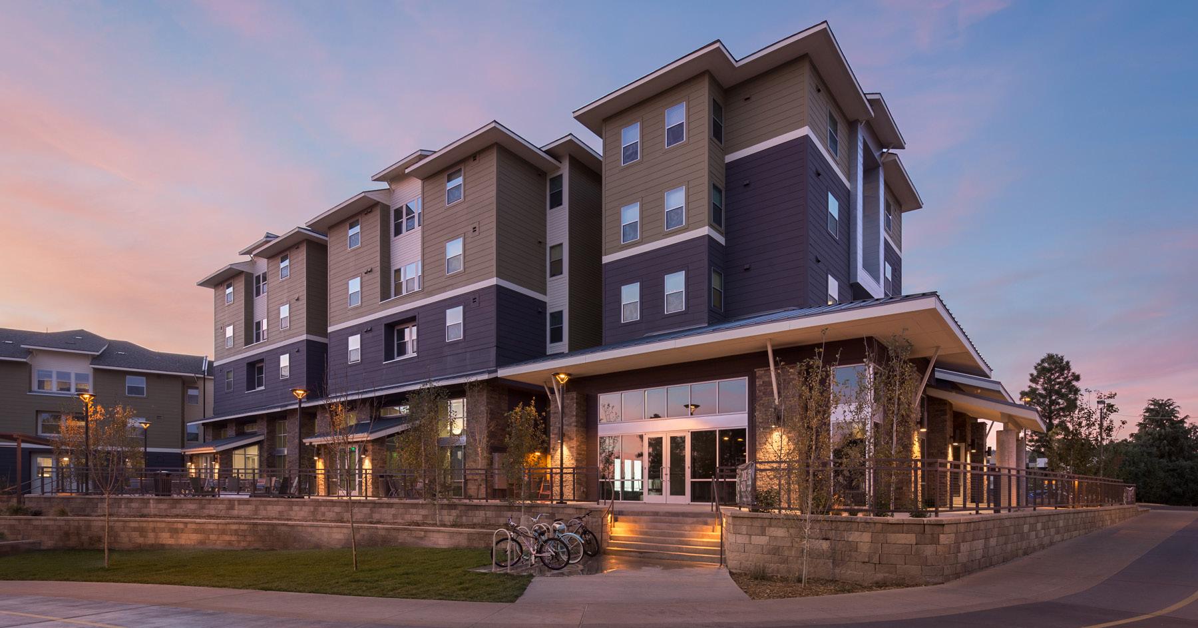
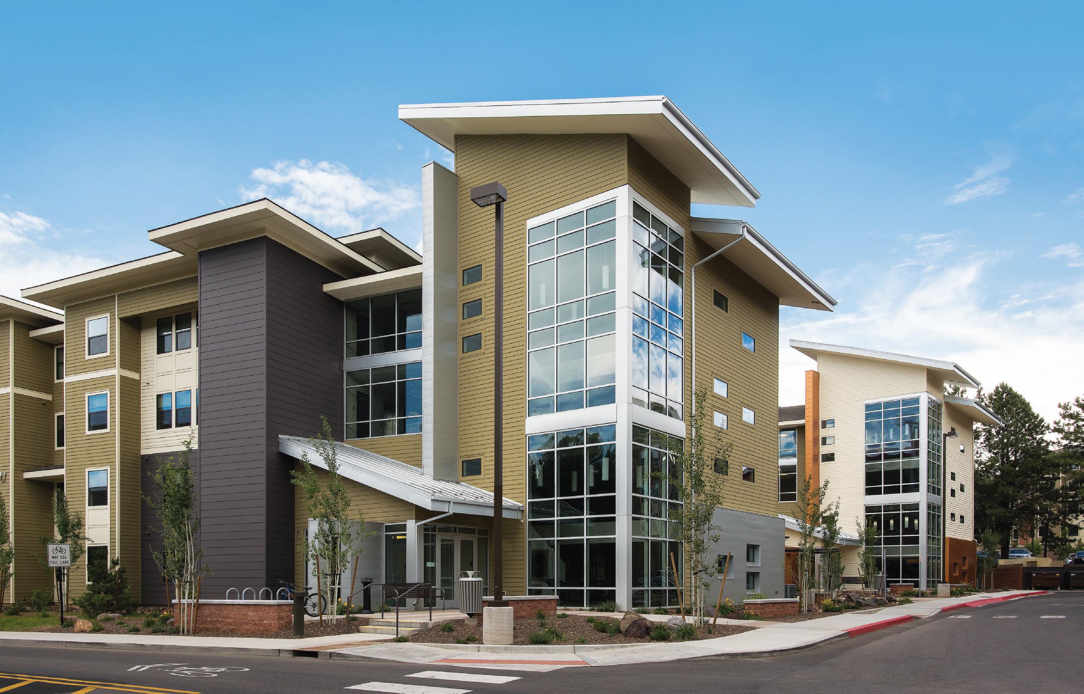
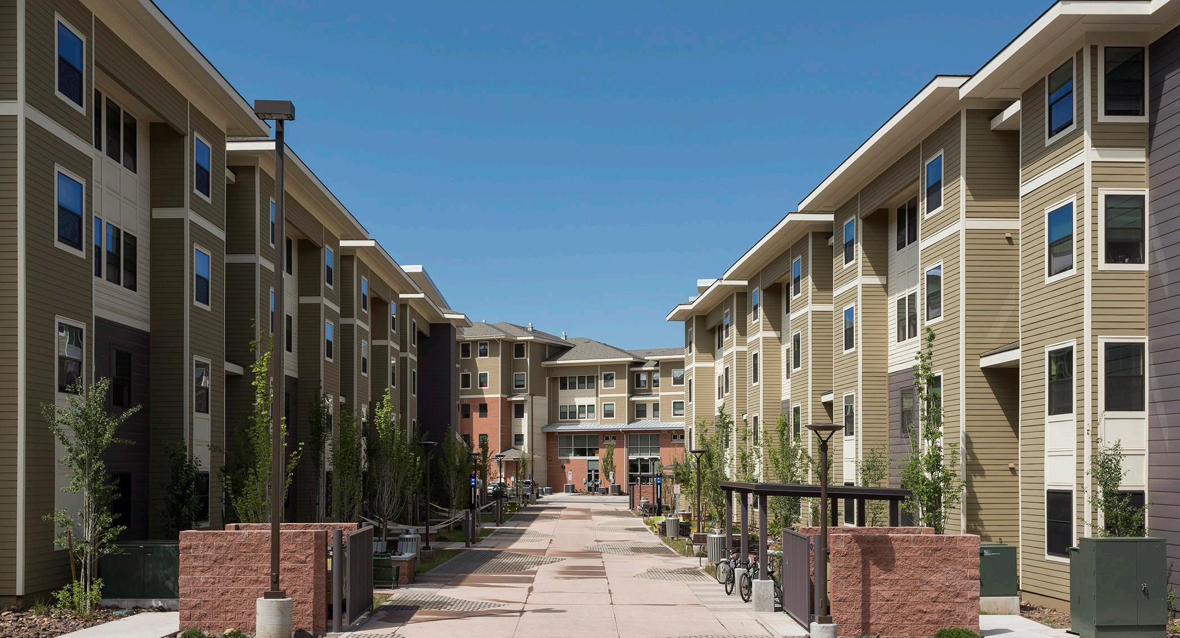
Responding to the rapid growth of Northern Arizona University, Todd & Associates teamed with American Campus Communities to expand on-campus student housing with the continued development of The Suites student housing community. Located in the center of south campus, Phase II of The Suites added 328 beds within one- and two-bedroom units, each with private bathrooms.
These two 4-story wood frame buildings are adjacent to the existing community. Consistent with The Suites, each building features a 2-story Neighborhood Core with floor to ceiling windows, providing essential needs and ample amenities within a unique living space. The first and third levels consist of a lounge, laundry, and kitchen, while the second and fourth levels include a lounge and study rooms. Lush landscaped outdoor courtyards form the outer edges of this community.
Client: American Campus Communities
Typology: Mid-Rise Student Housing Community
Units/Beds: 164/328
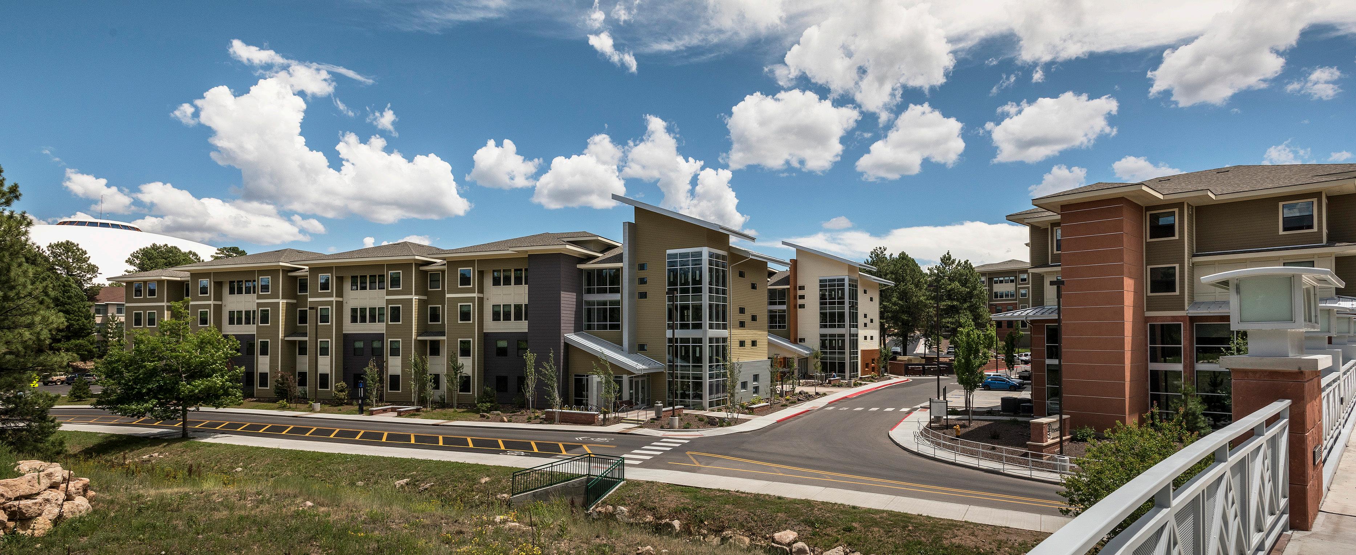
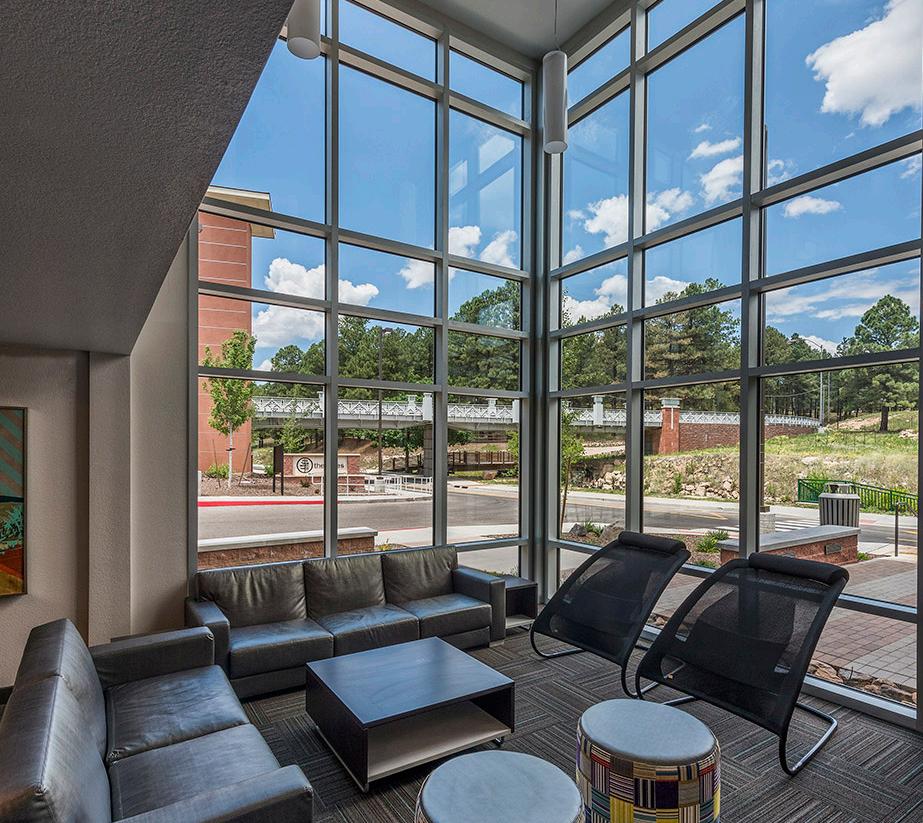
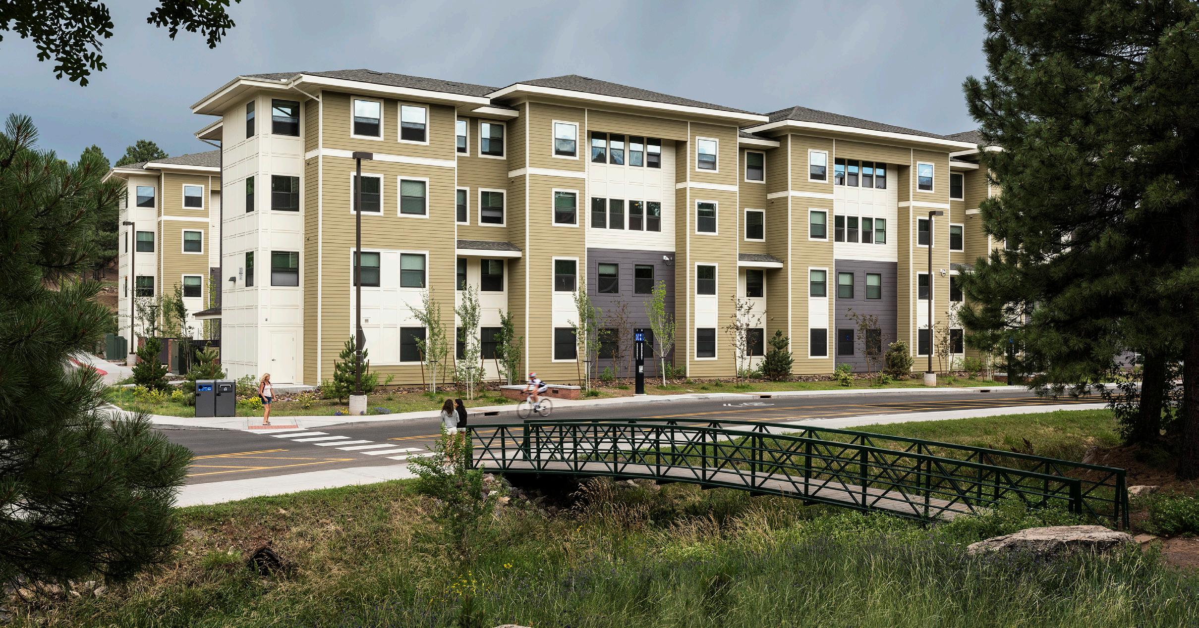
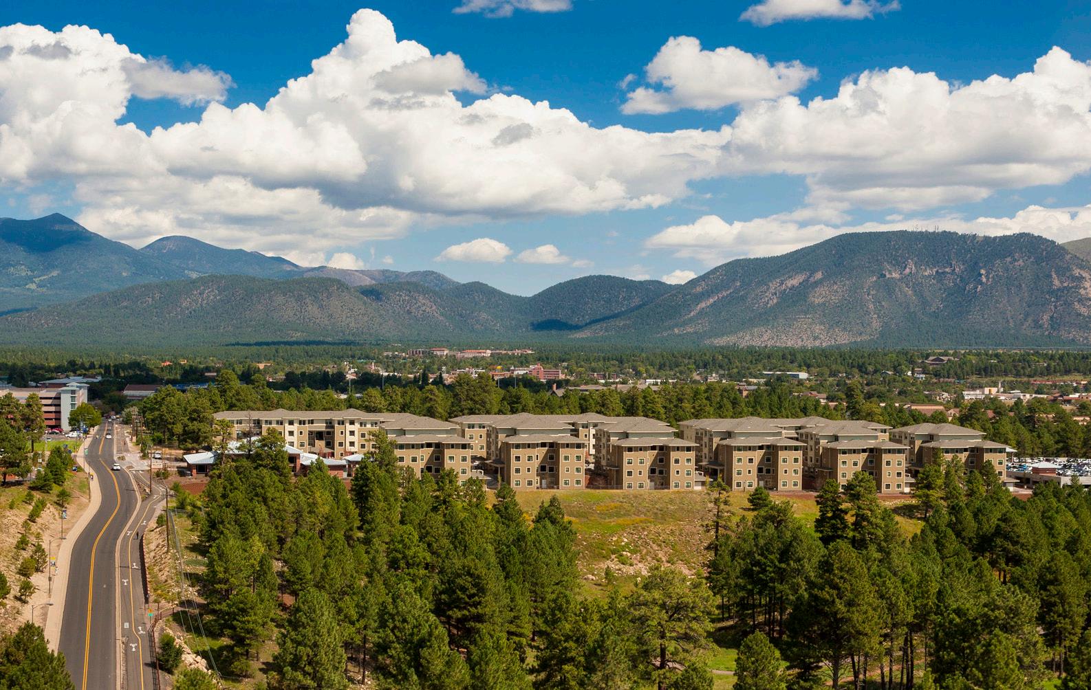
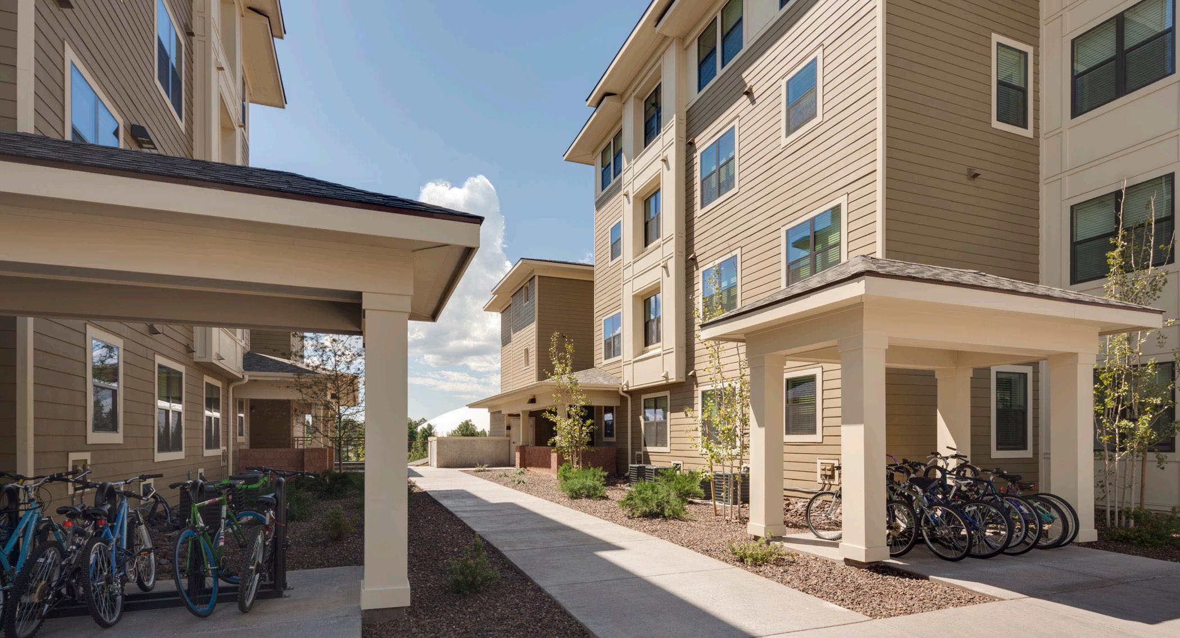
Flagstaff, Arizona
Set on the hillside within the crisp pines on the NAU campus, the Hilltop Townhomes is a 576-bed student housing community. Nine 4-story buildings accommodate 144 four-bedroom multi-level apartment-style suites. Uniquely designed, a 12,000 SF stand-alone community center offers a lounge, game room, and a fitness center.
There is also a business center for students to use as well as a large outdoor courtyard. Each building features covered bicycle parking and covered outdoor amenity space. A 3-level, 482-space parking structure at the east end of the site provides parking for the community’s residents. The garage’s top level sits at grade with the on-site surface parking, while the two lower levels transition down with the hillside’s natural grade.
Client: American Campus Communities
Typology: Mid-Rise Student Housing Community
Units/Beds: 144/576
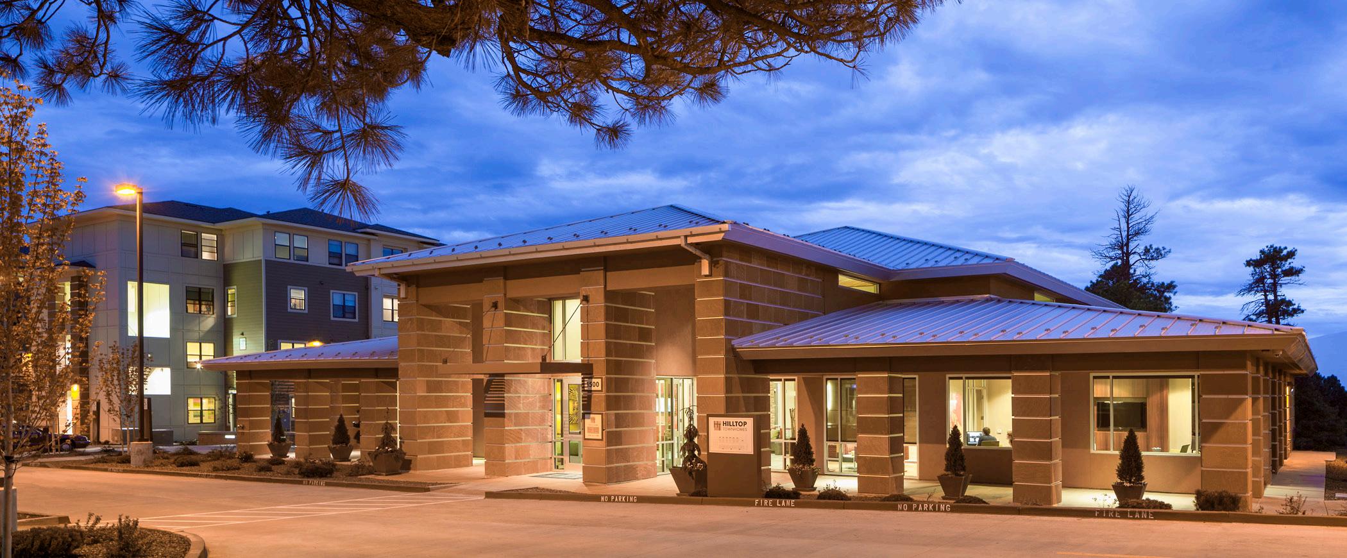
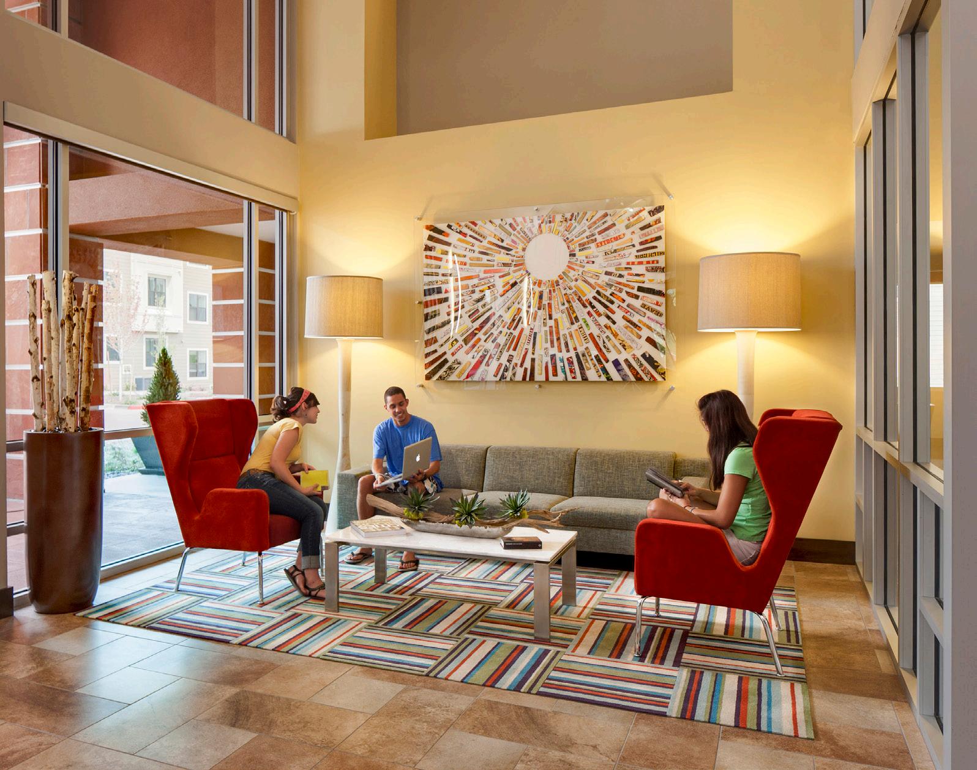
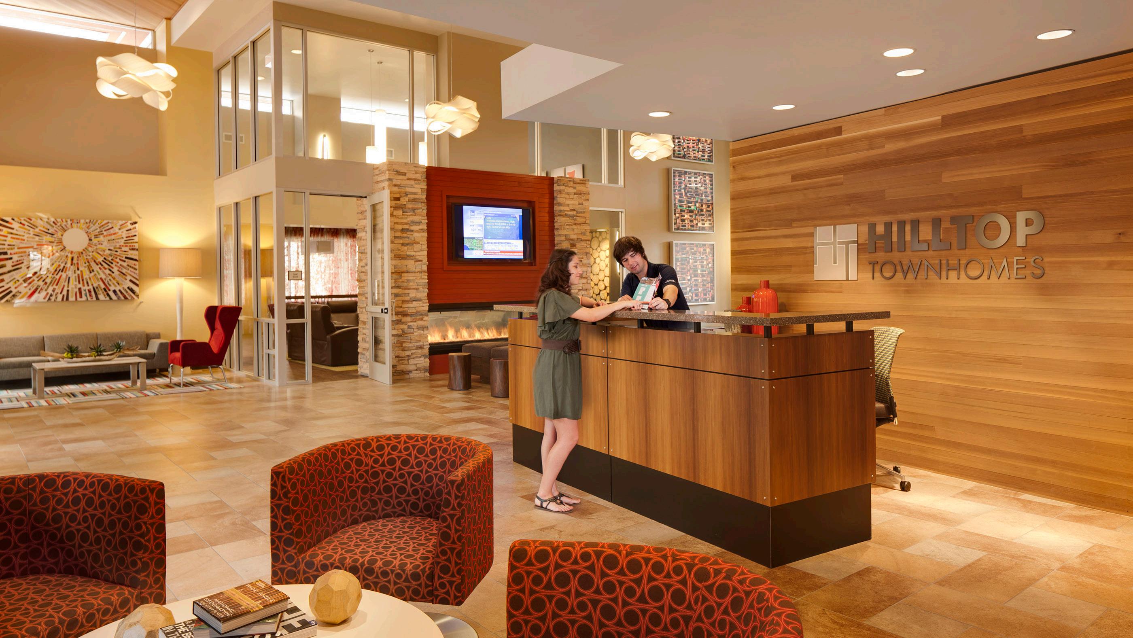
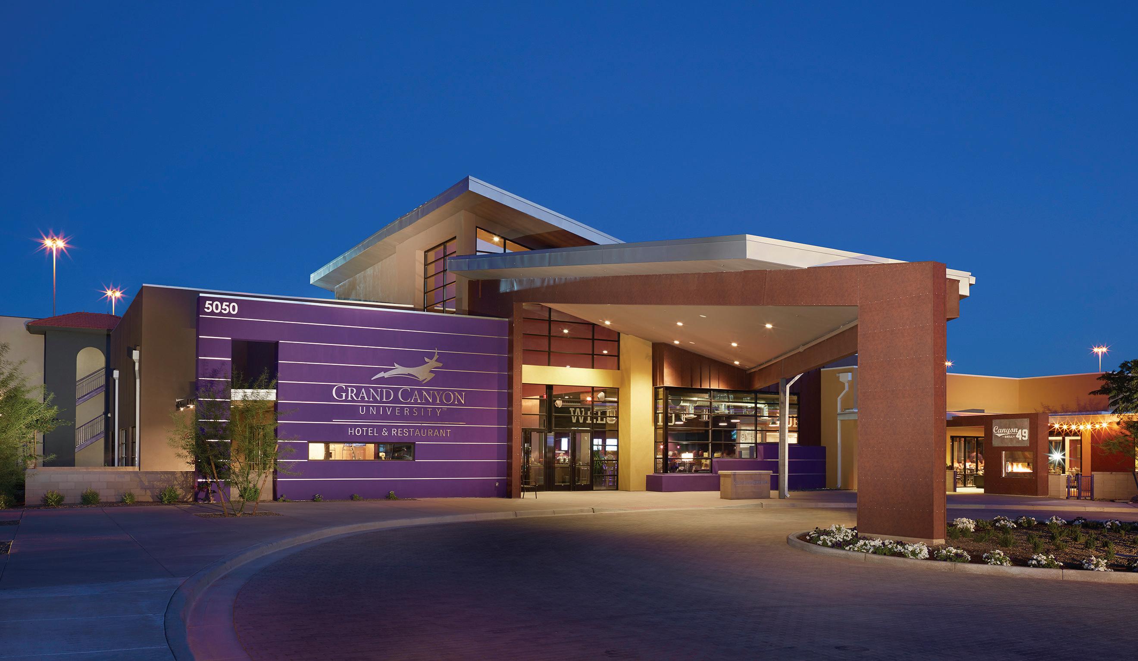
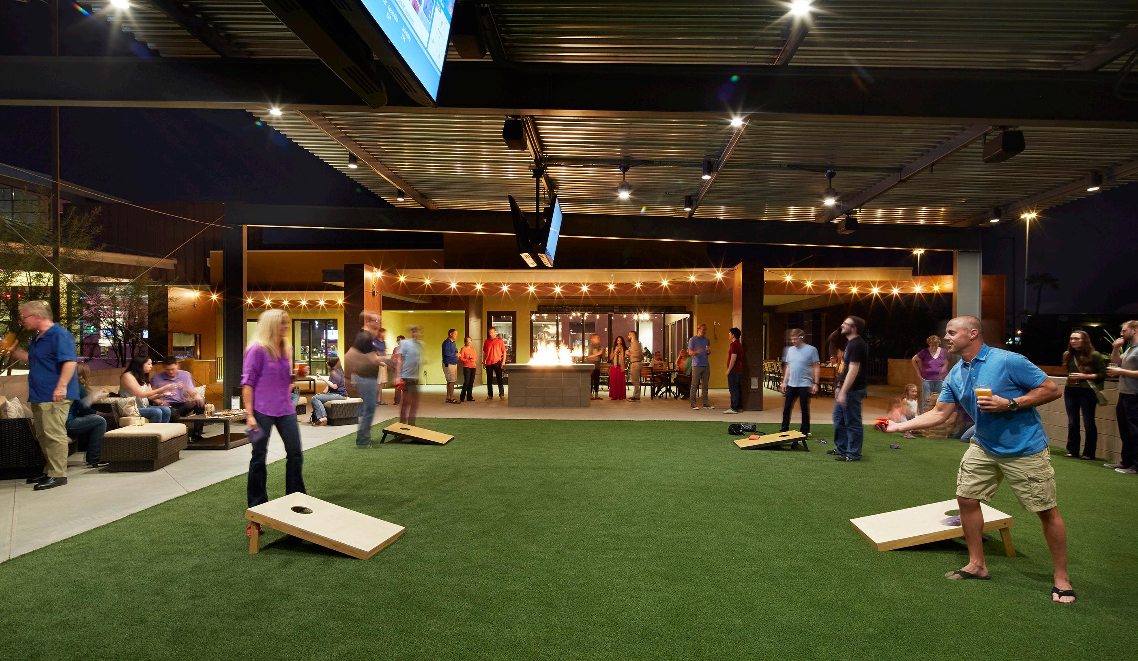
Phoenix, Arizona
GCU worked with the City of Phoenix and local organizations to revitalize the Phoenix neighborhoods surrounding the campus, a gateway to the GCU campus. With GCU’s purchase and renovation of a nearby hotel, The Grand Canyon University Hotel is both student-led and employed, giving students real-life experience while working towards their degrees. Todd & Associates provided professional architectural services for the addition of a new hotel lobby and restaurant.
The new one-story building, adjacent to the existing hotel, features a 12,717 SF lobby and restaurant named Canyon Grill 49. With a grand porte-cochere at the main entrance, the 2-story volume space has a multi-purpose lobby that combines the hotel check-in, restaurant, and several social lounge areas. The 205-seat restaurant includes a coffee bar and a private dining/meeting room. Outdoor entertaining takes place on the 5,963 SF patio. The design focused on the core being a turf gaming area with several lounge areas, a fire table, and a dining space surrounding it. A pool, spa, and cabanas are also available for guests to enjoy.
Client: Grand Canyon University
Typology: Restaurant
Capacity: 205 Seats
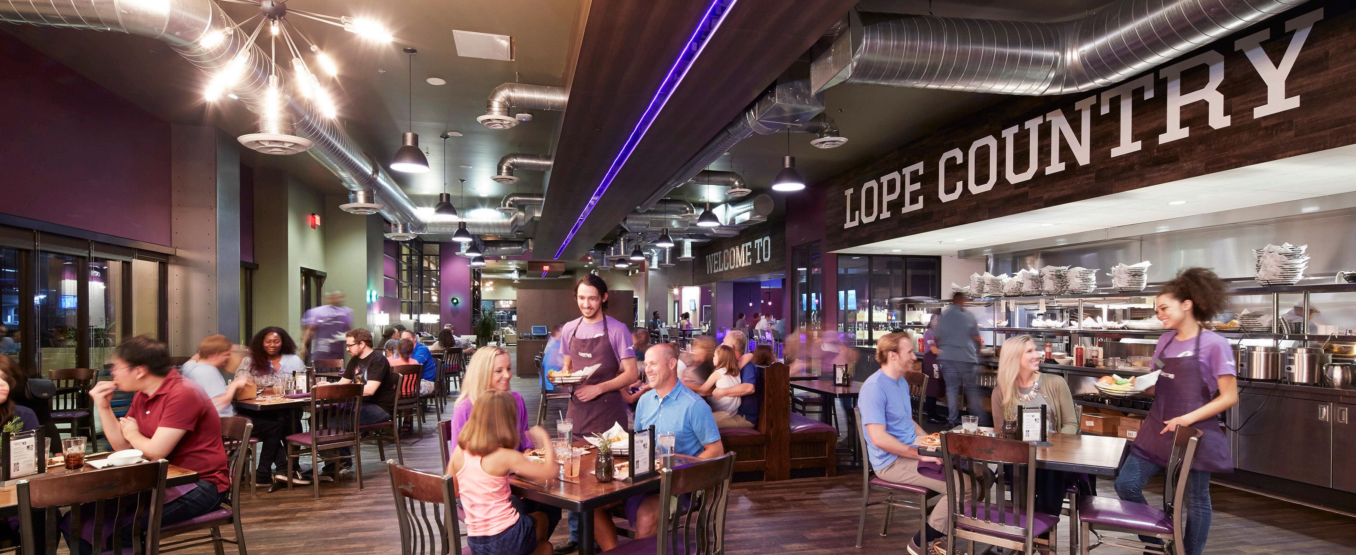
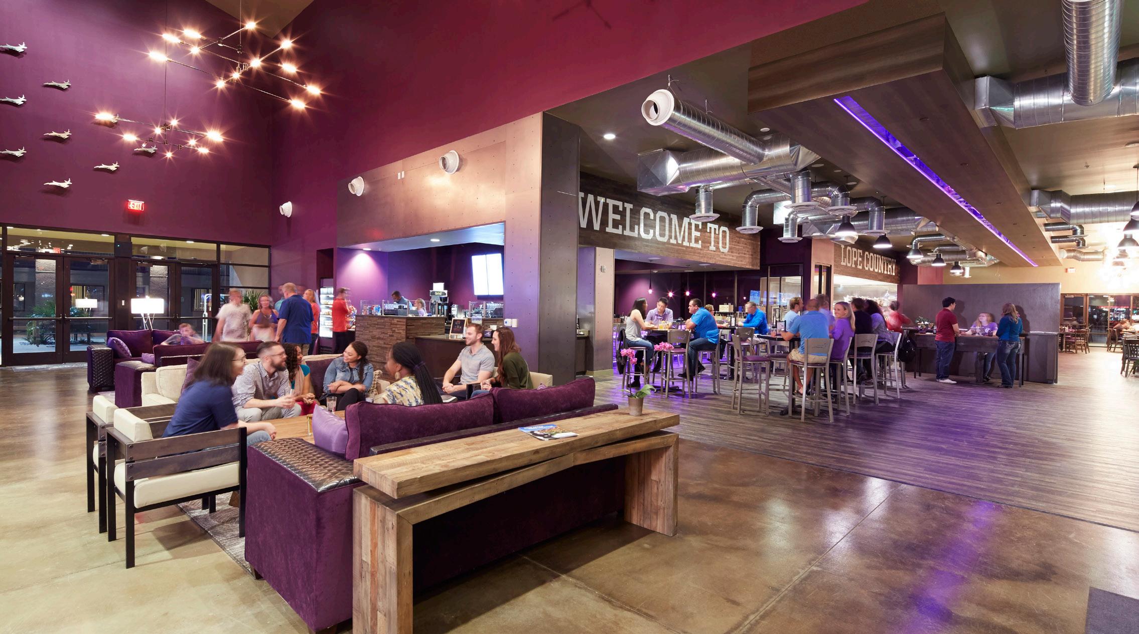
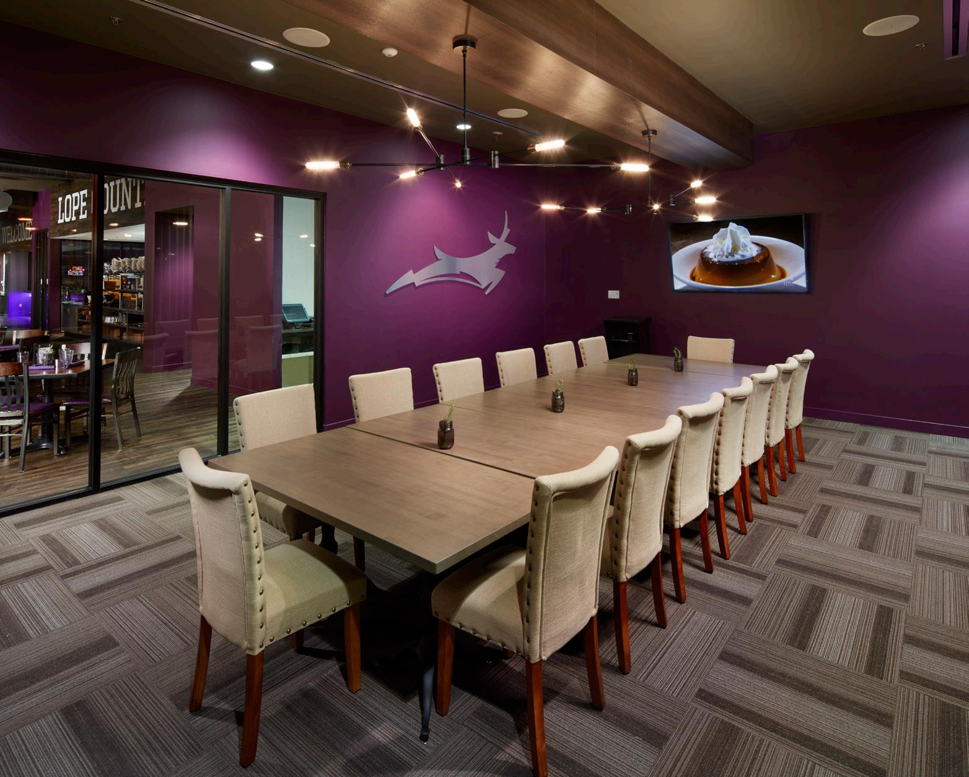
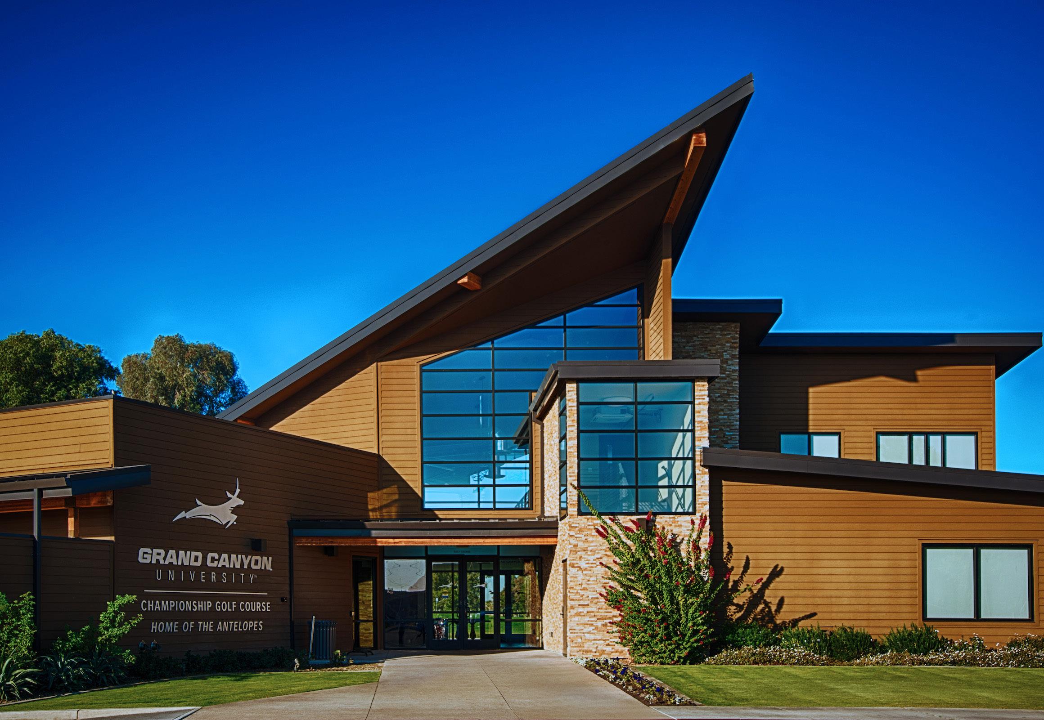
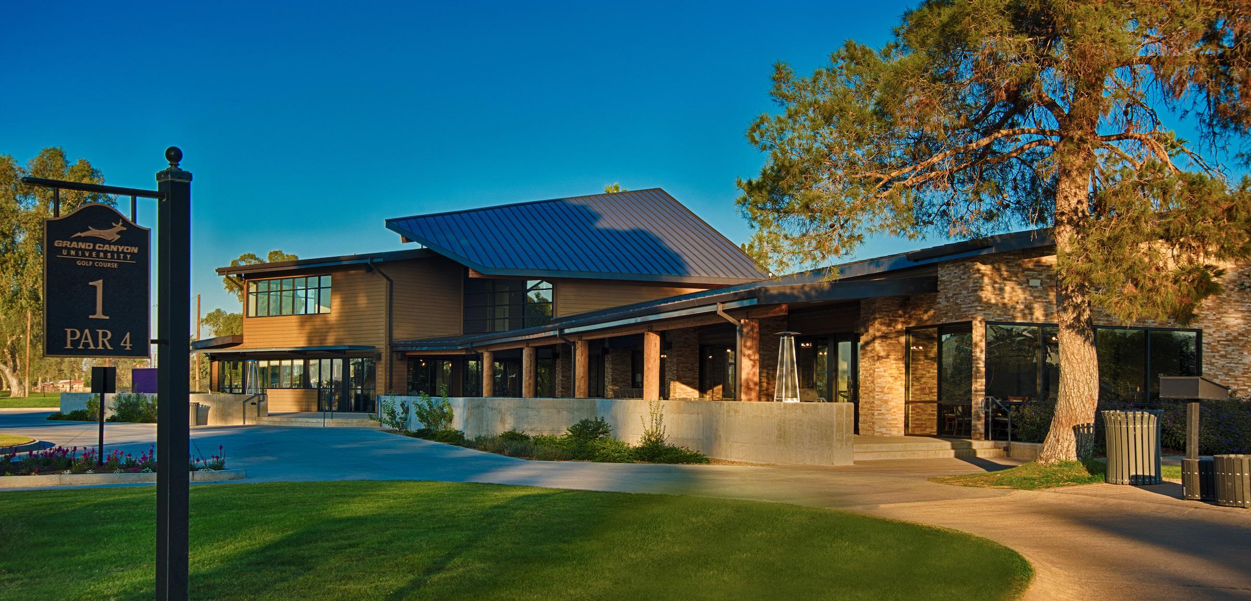
The City of Phoenix selected grand Canyon University to manage the Maryvale Golf Course Facilities. Todd & Associates collaborated with GCU to design a new clubhouse for their student-based golf team, with the idea of it being available to the public. The existing clubhouse was demolished, and the unique design encompassed a 19,327 SF, 2-story building with a basement.The 9,258 SF 1st floor is open to the public and includes a lobby, pro shop, restaurant/ bar, and a conference room.
Outdoor entertaining takes place on the 3,068 SF deck. The 2nd floor is reserved for the Grand Canyon University Golf Team and includes a team room, 2 coach offices, lounge area, and storage room. The 8,614 SF basement level includes a golf cart storage area, bag room, break room, storage space, elevator, and laundry room.
Client: Grand Canyon University
Typology: Golf Course Clubhouse
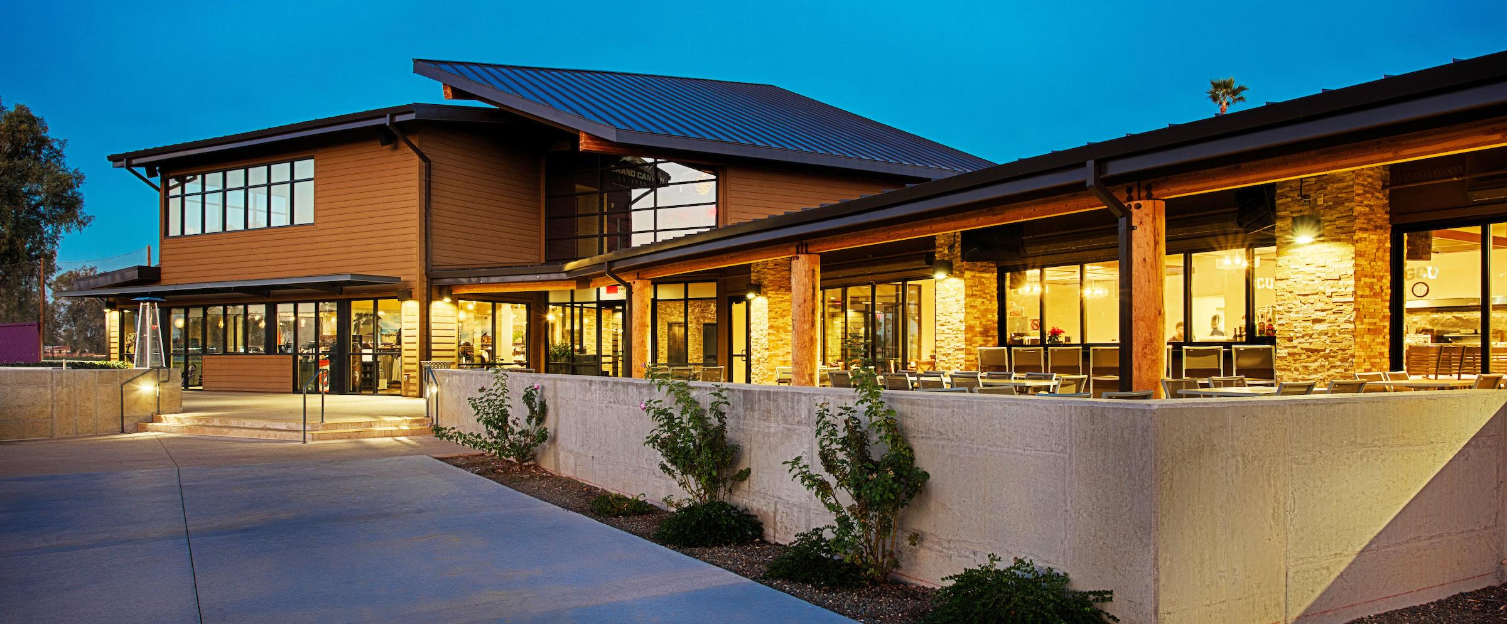
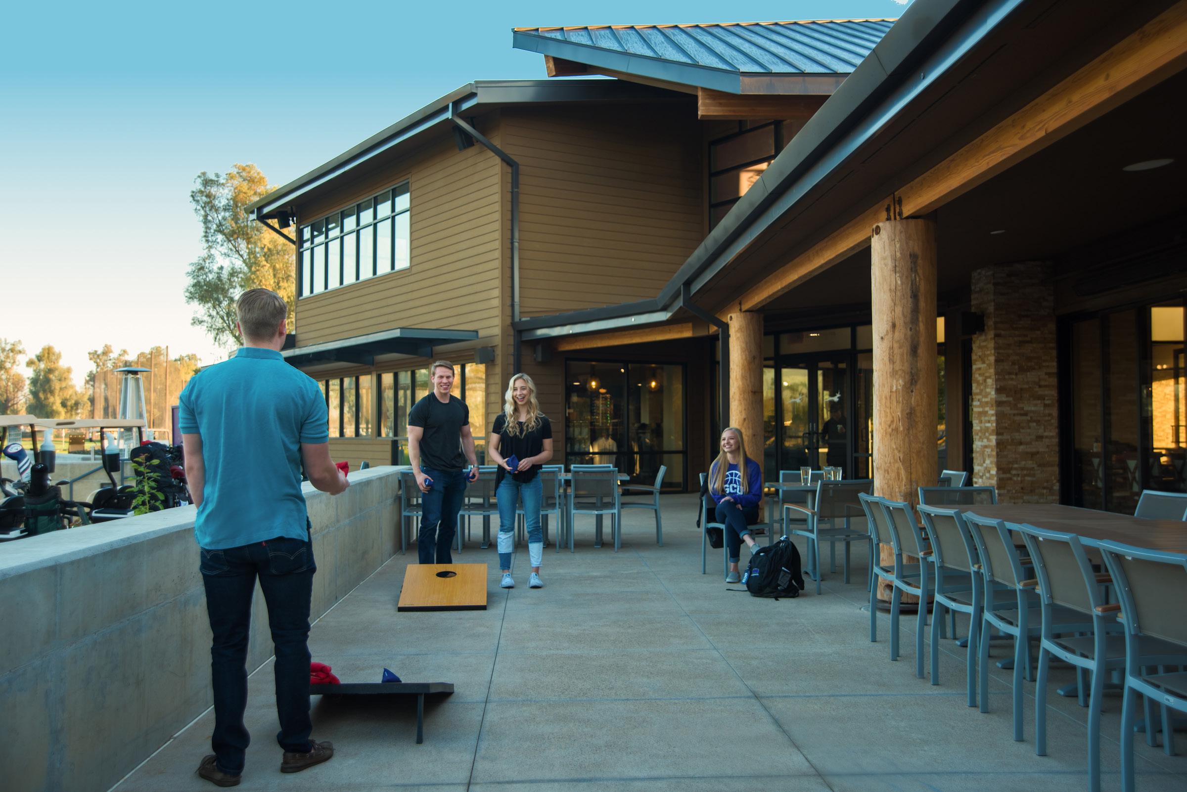
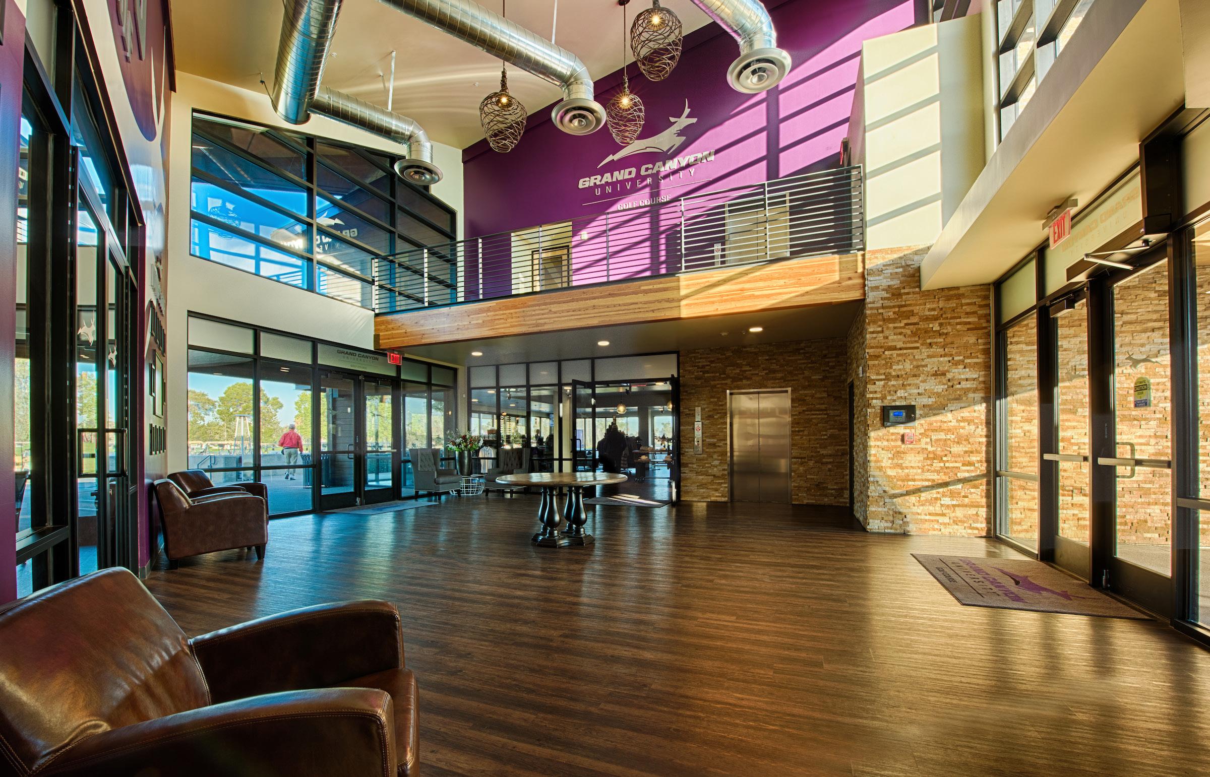
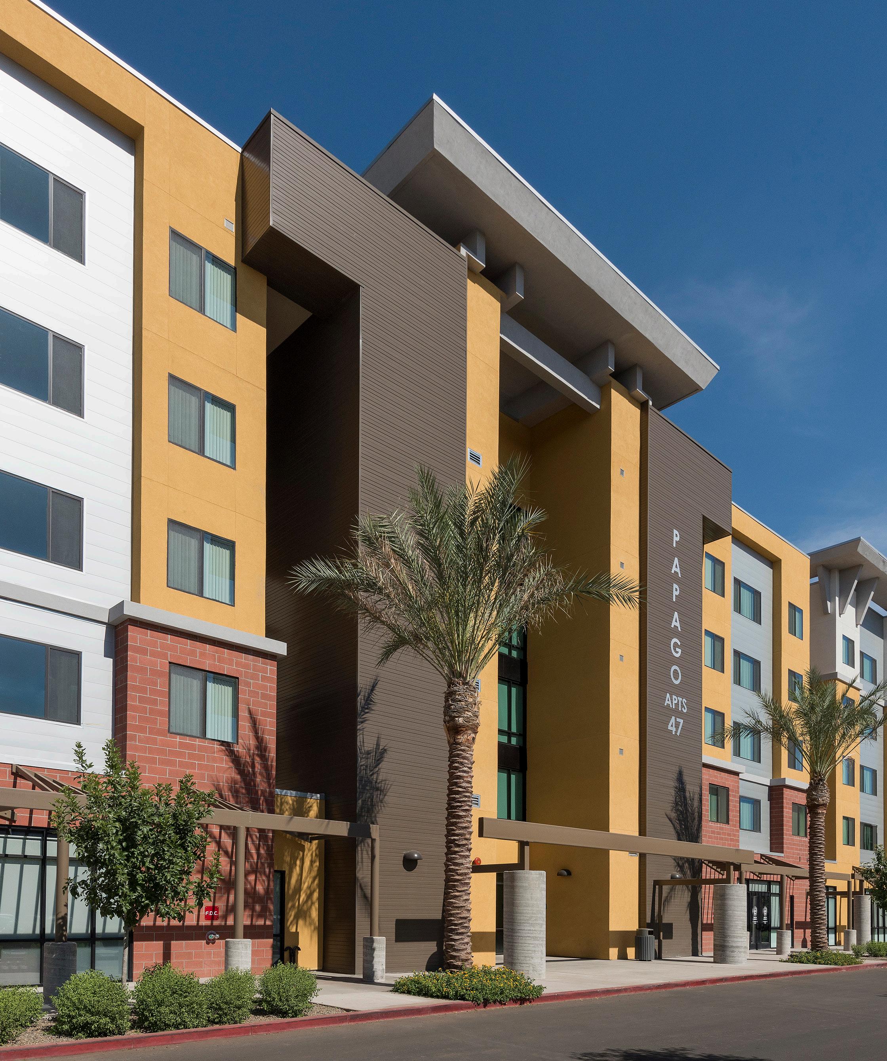
Phoenix, Arizona
Grand Canyon is dedicated to helping students reach their educational goals while providing dynamic living spaces. Todd & Associates teamed with Pono Construction to develop additional student housing on Grand Canyon University’s Phoenix campus. With 944 beds, comprised of two 5-story podium buildings, Papago Apartments offers a mix of 2-bedroom/1-bathroom and 4-bedroom/2-bathroom.
Each floor has a student lounge and laundry room. Student amenities include a community center with a lounge, game room, and fitness center. A unique component of these apartments is the flex space on the first floor. This space accommodates multiple uses, including food vendors, seminars, and other university functions.
Client: Grand Canyon University
Typology: Mid-Rise Student Housing Community
Units/Beds: 250/944
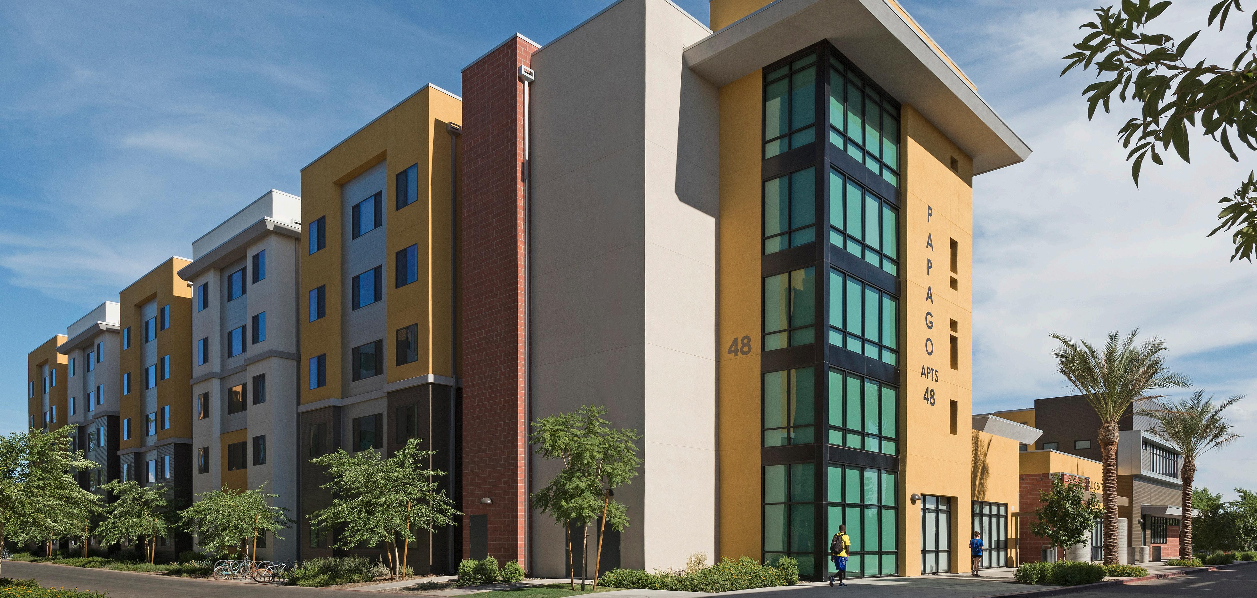
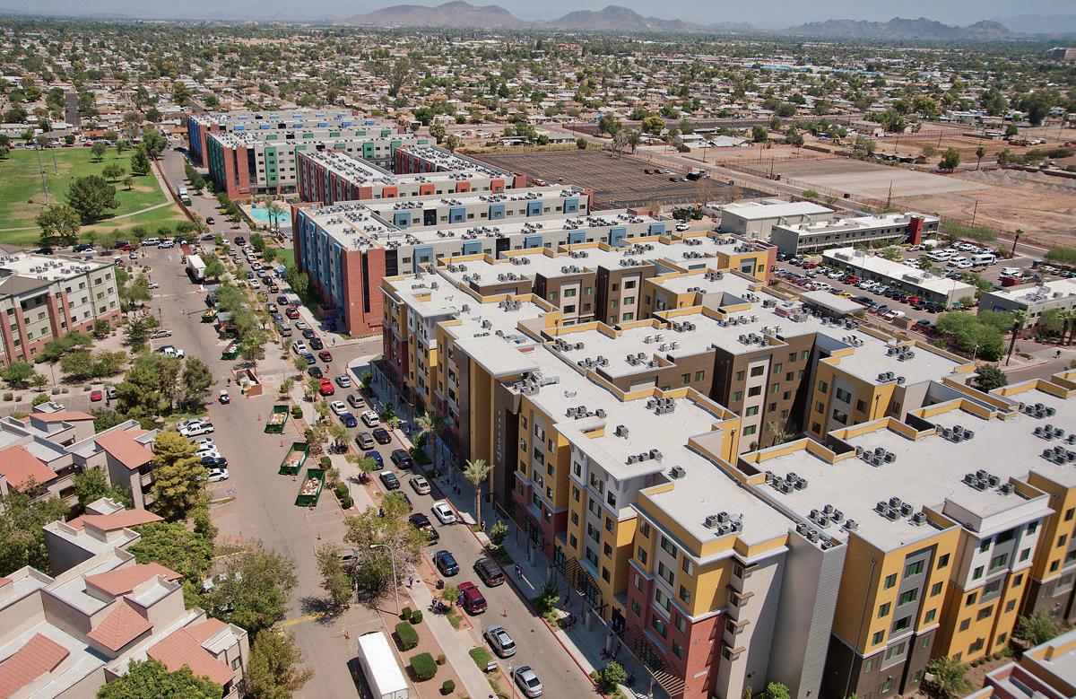
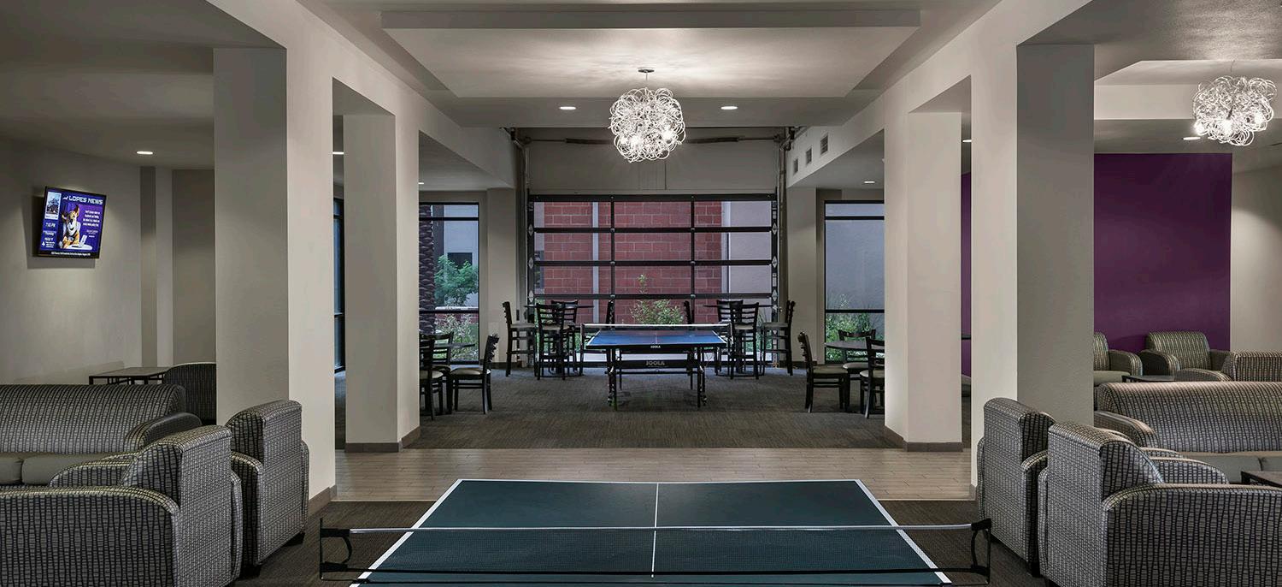
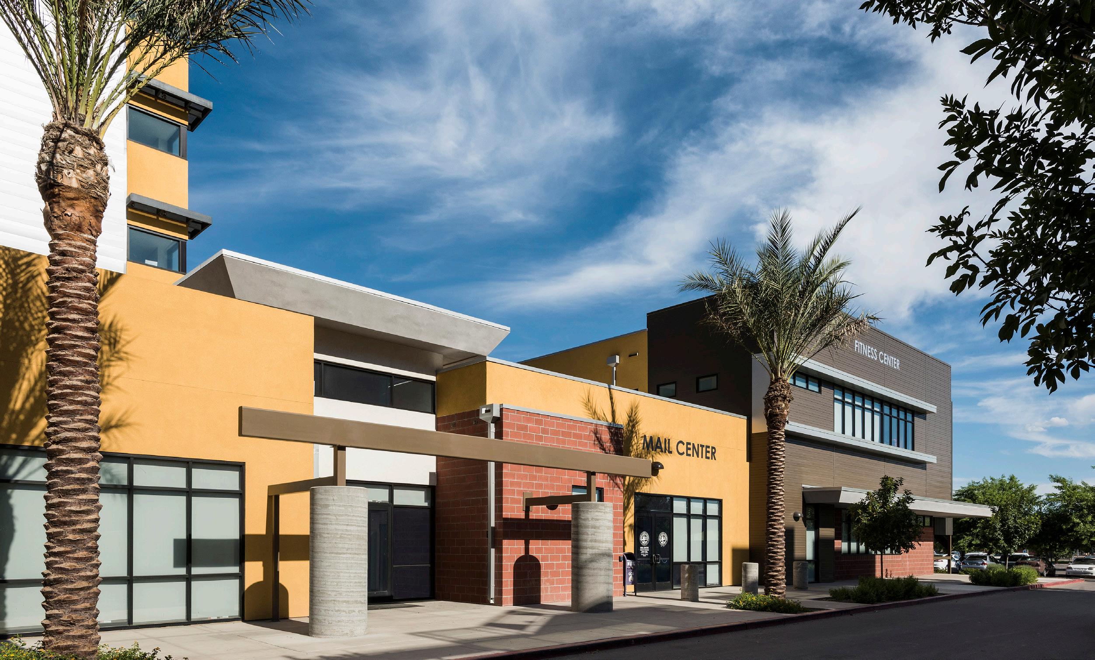
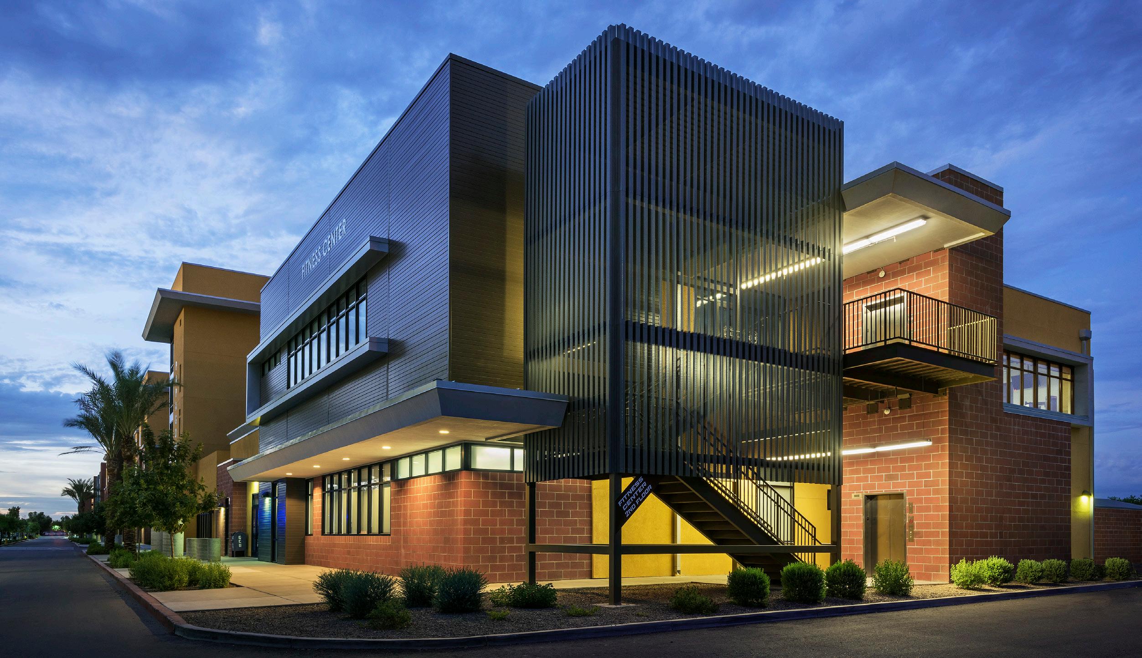
Phoenix, Arizona
Todd & Associates, Inc. has built a continuous relationship with Grand Canyon University designing buildings for its growing campus. In addition to the student housing community, Papago Apartments, this project included the design of a 2-story building with the mail center on the 1st floor and the fitness center on the 2nd floor. This space was created to provide notable amenities for the students living in this community.
Connected on the ground floor of Papago Apartments, the Mail Center features a lobby, service counter, key storage, copy room, open work area, along with a package check-in and storage. The second floor’s fitness center is equipped with a cardio and free weights area, yoga studio, and fitness space for other aerobic classes. Unique to this campus, outdoor space includes a pool with a single-story pool restroom and pool equipment building.
Client: Grand Canyon University
Typology: Mail & Fitness Center
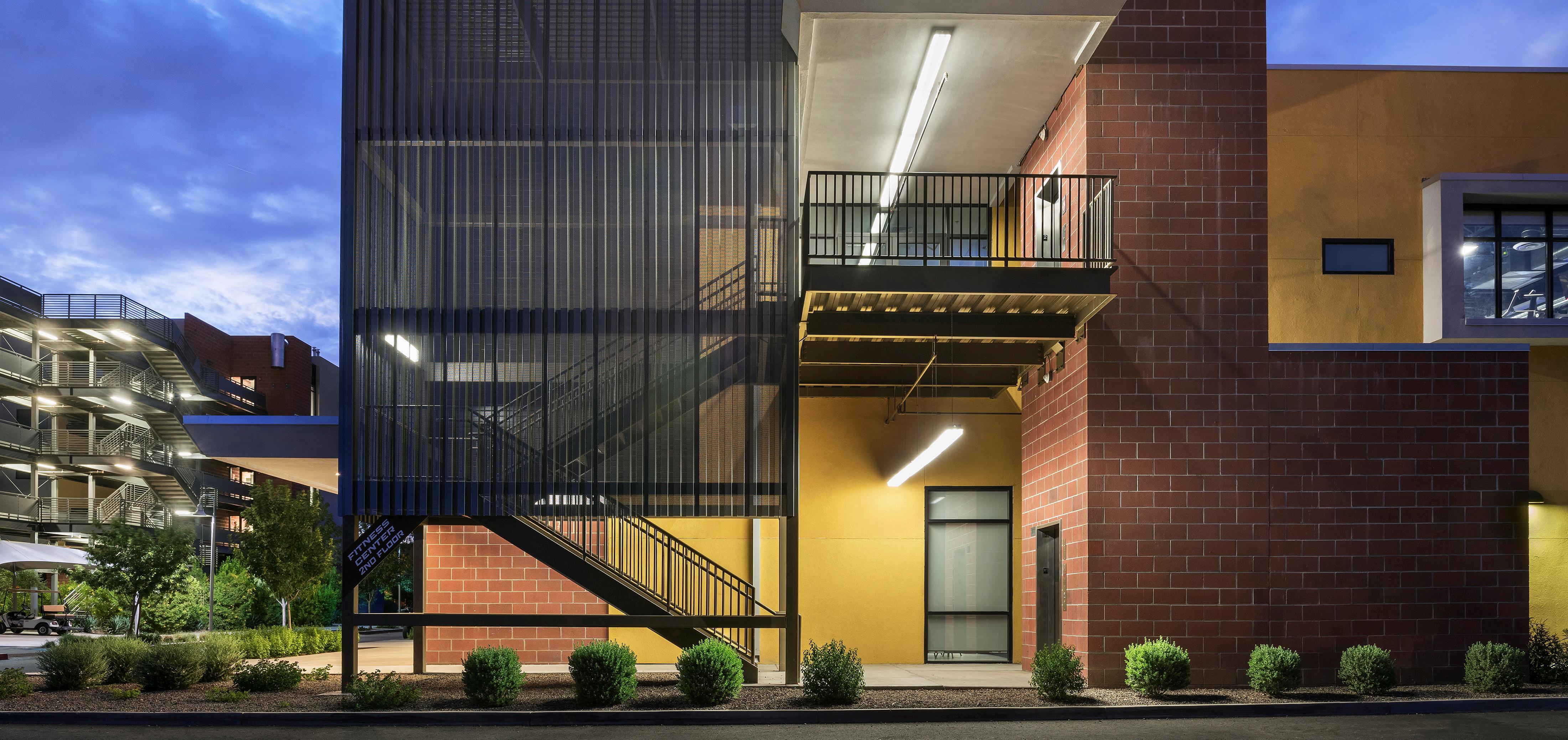

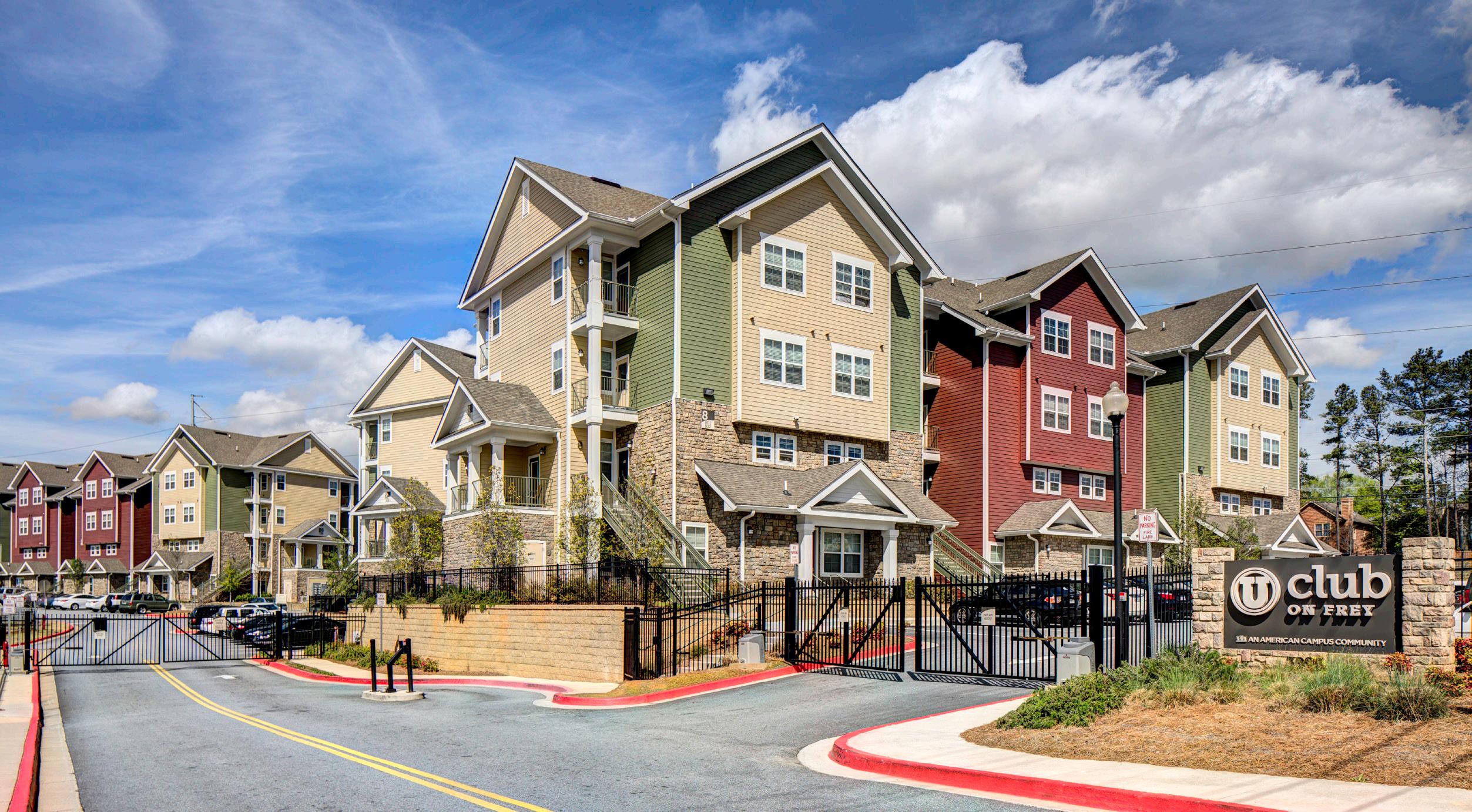

Kennesaw, Georgia
Todd & Associates teamed with American Campus Communities taking over design services from schematic design to construction completion. Located within walking distance to the campus, this-864-bed, off-campus, privatized student housing community features Southern Colonial-style housing’s architectural elements.
Built-in two phases, U Club on Frey has ten 4-story buildings house 4-bedroom flats, with the additional units within 3-story, 4-bedroom townhome units.Phase I included the build-out of 456 beds. Phase II provided for an additional 408 beds. Offering an array of amenities, one of the two clubhouses features a 2-story, 6,500 SF community center is equipped with a fitness center, spacious lounge with a gaming area, and features social, and recreational, and educational activities. Outdoor amenities include 2 pools with a hot tub, fire pit, lounge areas, and sun deck.
Client: American Campus Communities
Typology: Mid-Rise Student Housing Community
Units/Beds: 216/864
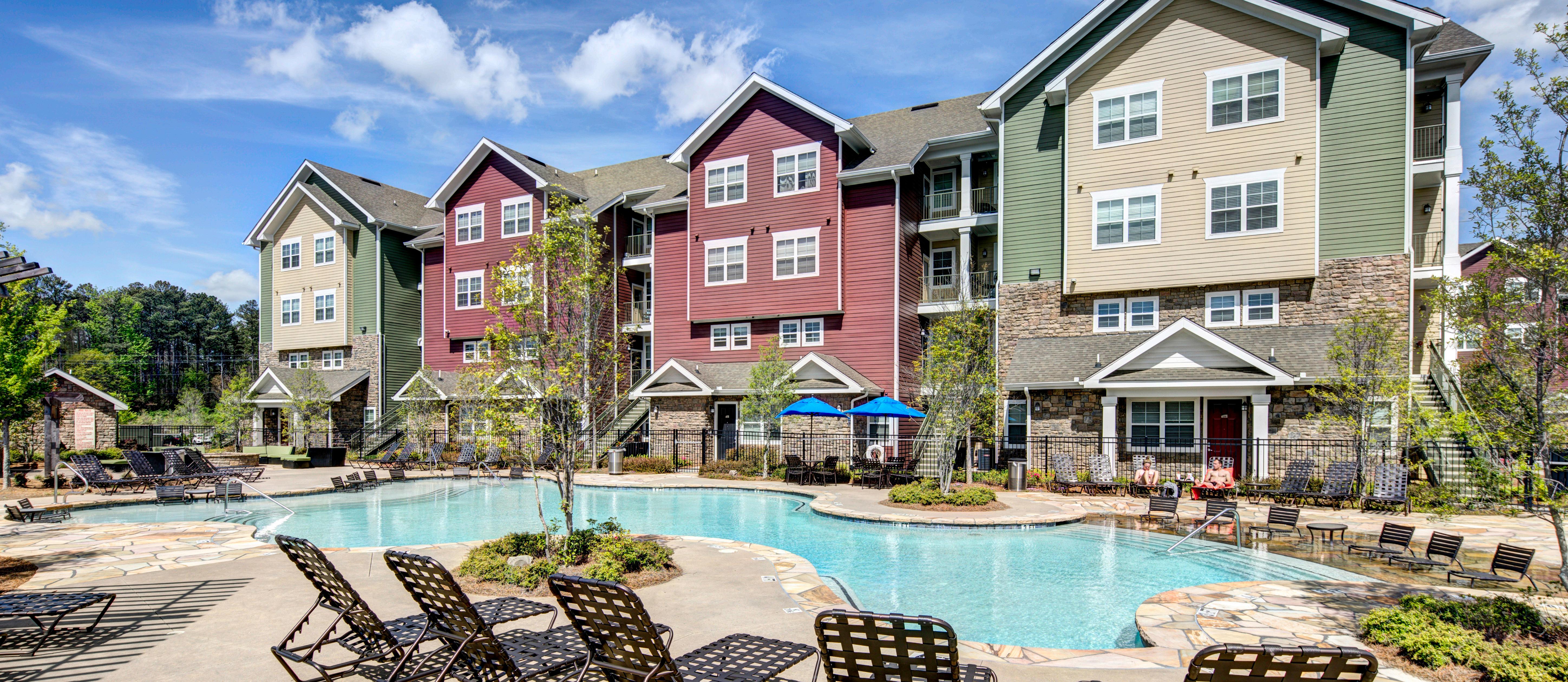
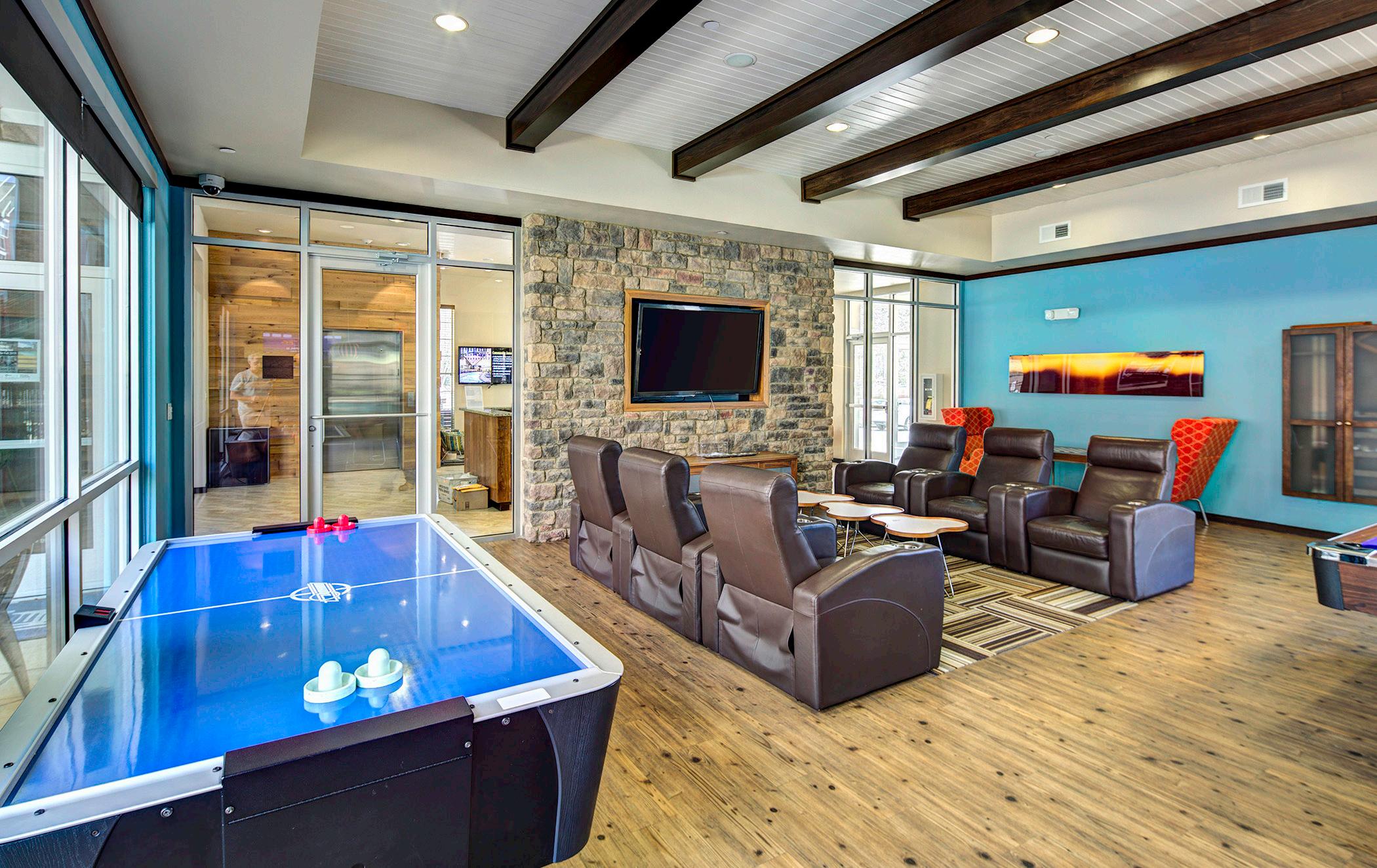
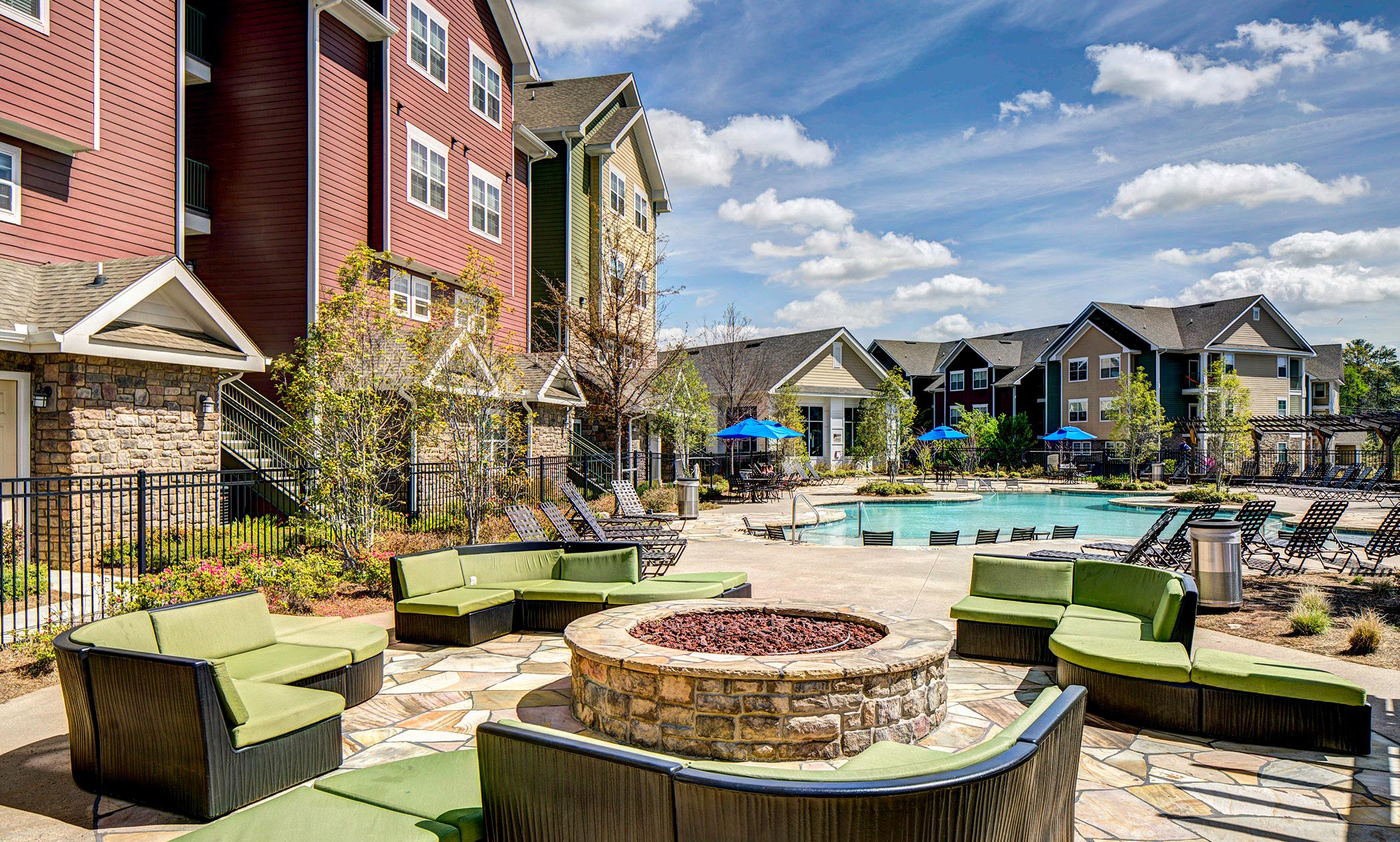
While instilling our vision, values, and culture, the leaders of Todd & Associates define our direction by setting our course and carrying forth our mission. Our professional staff includes registered architects, landscape architects, certified planners, and LEED Accredited Professionals who bring an unrivaled level of expertise and innovation to our craft.
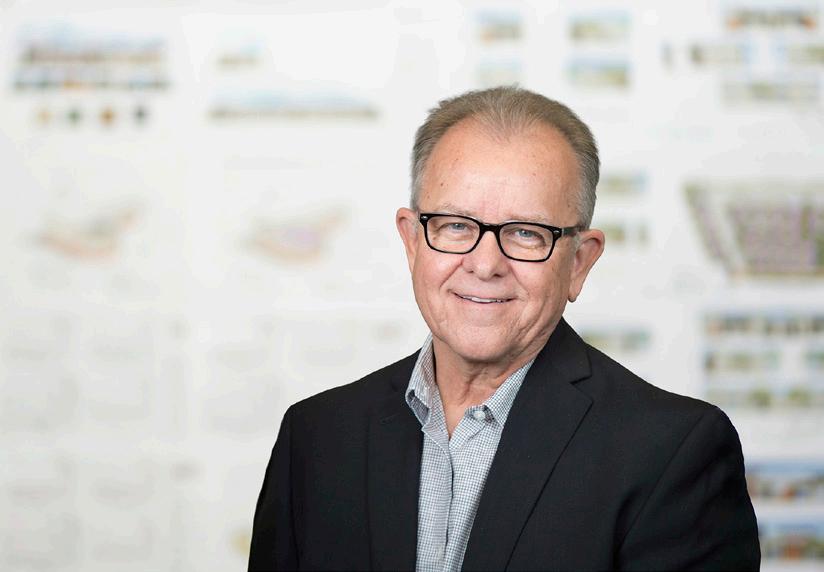
Gary Todd, President and founding Principal of Todd & Associates, has over 40 years of design and leadership experience. Since founding the firm in 1981, he has played a major role in the development of numerous highly-successful projects throughout the continental United States and Hawaii. Working with his team and the client, Gary provides a holistic approach using a collaborative oriented design process. Gary has extensive design experience in the multi-family residential, student housing, senior living, hospitality, and commercial industries. He strives to design and develop unique projects that are tailored to individual client needs and has a strong understanding of the trends in each market. Gary’s devotion to the purpose, goal, and vision of his clients continues to serve as a key factor in the ongoing success of the firm.
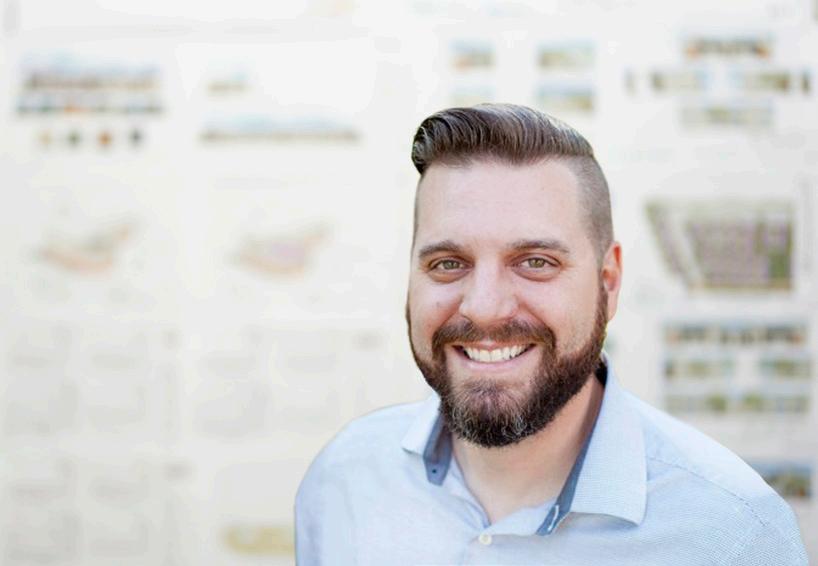
Scott Garvin brings over 23 years of experience in architecture, dedicating his efforts to sustainable design, client needs, and creating successful projects from initial concept to completion. His vast experience lies in multi-family and senior living projects with specializations in wood frame and light gauge construction types. As Director of Architecture, he successfully leads his team while collaborating with clients to create recognizable projects. He works directly with clients, ensuring that their vision for design is implemented & built, while managing project timelines and budgets to deliver exceptional results.

As Director of Design, Craig oversees Todd & Associates’ design studio and helps create an overall design vision for the firm and its clientele. He works directly with clients, listening to their needs and desires leading to innovative and inspirational designs crafted to exceed the design of each project. Collaborating with his teams, he provides guidance in creating comprehensive solutions through the implementation of a well-defined design process. With over 35 years of experience, Craig has a broad range of involvement in the design of projects from day to day coordination within the design team to the generation of creative design solutions. His broad experience encompasses all market segments with a focus on residential and mixed-use design.
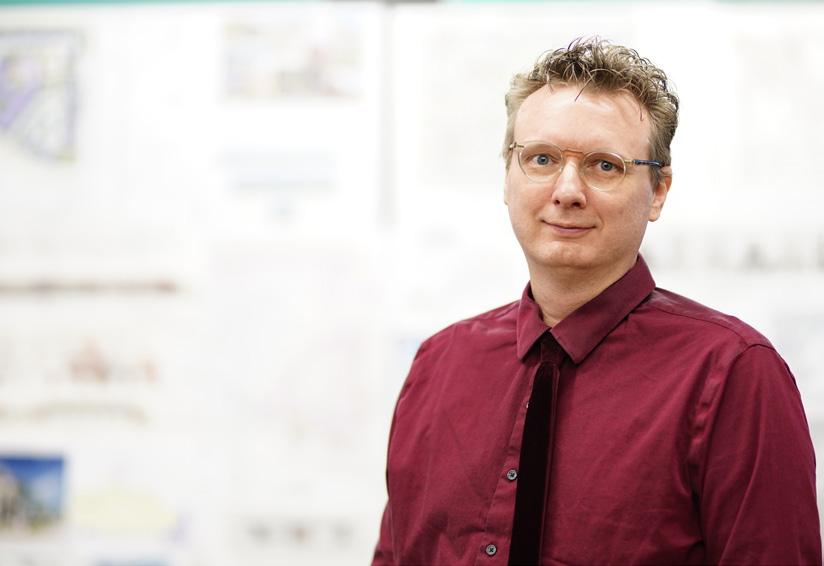
Orion brings over 20 years of architectural design and project management at Todd & Associates. With extensive experience in student housing and multi-family projects, Orion is dedicated to collaborating with clients and neighborhoods to provide creative design solutions that embrace and enhance communities. Orion takes pride in facilitating collaboration with all design team members and promoting a team-oriented approach. As a leader at Todd & Associates, he oversees all aspects of the project - from the start of initial design through construction completion and final delivery of his projects.
Our approach is collaborative in nature, bringing the best people and their thinking to create extraordinary results. We exhaust all possible ideas for unique, creative, aesthetic and functional designs.
ARCHSTONE AT FREMONT CENTER
Fremont, California
+ Best Apartment Project Over Five Stories - Gold Nugget Award of Merit
+ “Best Development” in Alameda County, California - Transportation and Land Use Coalition
BIAGIO CONDOMINIUMS
Chandler, Arizona
+ Architectural Excellence Award - City of Chandler
CAMDEN AT COPPER SQUARE
Phoenix, Arizona
+ Pillars of the Industry Award, Best Multi-Family Community by a REITNational Association of Home Builders
CAMDEN NORTH END
Phoenix, Arizona
+ Gold - 4-7 Stories For Rent Development, NAHB BALA Award - 2018
MARYLAND LAKES CONDOMINIUMS
Glendale, Arizona
+ Best Product Design - MAME Award
ORPHEUM LOFTS
Phoenix, Arizona
+ Best Loft Community of the Year - Pillars of the Industry
+ Best Multi-Family Project - Arizona Real Estate & Development Awards
PINNACLE TOWNE CENTER
Phoenix, Arizona
+ Best Apartment Project 1 - 3 Stories - Gold Nugget Award of Merit
+ Environmental Excellence Awards Program, Award of Merit - Valley Forward Association
REGATTA POINT CONDOMINIUMS
Tempe, Arizona
+ City of Tempe Beautification Award - City of Tempe
SERENITY SHORES
Chandler, Arizona
+ Architectural Excellence Award - City of Chandler
THE COURTS AT GAINEY RANCH
Scottsdale, Arizona
+ Best Condominium Unit - Gold Nugget Award
+ Project of the Year, Silver Medal - MIRM
+ Project of the Year - MIRM
+ Best Sales Office Design - MIRM
THE DAKOTA AT MCDOWELL MOUNTAIN RANCH
Scottsdale, Arizona
+ Best Property - Arizona Multi-Family Housing Association
THE PAVILIONS AT GAINEY RANCH
Scottsdale, Arizona
+ Best Condominium Project - Gold Nugget Award
THE PORTAL
Phoenix, Arizona
+ 1st Place and Most Monumental Project - Arizona Masonry Guild, Masonry: It Makes a Village
THE QUARTER WESTGATE
Phoenix, Arizona
+ Building of America Award - Real Estate & Construction Review - AZ Edition
THE RACQUET CLUB AT SCOTTSDALE RANCH
Scottsdale, Arizona
+ Best Product Design - MIRM Award
THE SHORES AT ANDERSON SPRINGS
Chandler, Arizona
+ Best Property Built - Arizona Multi-Family Housing Association Tribute Award
TOWN CHANDLER
Chandler, Arizona
+ Best Multi-family Housing Community - Gold Nugget Award
TRILLIUM AT DEER VALLEY
Phoenix, Arizona
+ Paragon Award - National Apartment Association
TRILLIUM AT UNION HILLS
Phoenix, Arizona
+ AMA/Cox Communications Tributes Award - Best Team and Community for Properties Built between 2000 and 2006
VELAIRE AT ASPERA
Glendale, Arizona
+ Arizona Multihousing Association - Garden-Style Multifamily Community Best Design, 2018
SENIOR LIVING
HAWTHORN COURT AT AHWATUKEE
Phoenix, Arizona
+ Best of Seniors Housing Design Award - Silver
+ Achievement Award for Special Needs Housing - NAHB, National Council on Seniors’ Housing
HERITAGE LEGACY
Sun City West, Arizona
+ Best of Seniors Housing Design Award, Innovation Award - Seniors Housing Council of the National Association of Home Builders
+ Citation of Merit “Architectural Showcase” - DESIGN for Senior Environments Magazine
HERITAGE TRADITION
Sun City West, Arizona
+ Best of Seniors Housing Design Award, Silver Design Award - Seniors Housing Council of the National Association of Home Builders
+ Citation of Merit “Architectural Showcase” - DESIGN for Senior Environments Magazine
LIVGENERATIONS AGRITOPIA
Gilbert, Arizona
+ Senior Housing News Architecture and Design Awards Winner
LIVGENERATIONS AHWATUKEE
Ahwatukee, Arizona
+ NAHB - Best 55+ Assisted Living or Special Needs Community
+ Gold Nugget - Best Service Enriched Senior Community - IL/AL/Memory Care2019
LIVGENERATIONS PINNACLE PEAK
Scottsdale, Arizona
+ Best Service Enriched Senior Community -PCBC Grand Gold Nugget Awards - 2019
+ National Association of Home Builders 55+Gold Best Independent Living Community
OVERTURE KIERLAND
Phoenix, Arizona
+ Best Age Qualified Senior Living Community -PCBC Gold Nugget Awards - 2019
REVEL NEVADA
Henderson, Nevada
+ Best Service Enriched Senior Community - PCBC Grand Gold Nugget Awards2019
+ National Association of Home Builders (NAHB) - Best 55+ Independent Living Community
+ Best of Senior Living Award, Senior Advisor
REVEL LACEY
Lacey, Washington
+ Best Service Enriched Senior Community - PCBC Gold Nugget Awards - 2019
+ Best of Senior Living Award, Senior Advisor
Reno, Nevada
+ Best of Senior Living Award, Senior Advisor
ROYAL
Sun City, Arizona
+ Best of Seniors Housing Design Award - Seniors Housing Council of the National Association of Home Builders
+ “Architectural Showcase” - DESIGN for Senior Environments Magazine
THE COLONNADE
Surprise, Arizona
+ NAHB’s 2021 Best of 55+ Housing Award - Silver
THE TERRACES
Phoenix, Arizona
+ DESIGN for Senior Environments
+ Plaque of Honor - Real Estate & Construction Review
Chandler, Arizona
+ Award of Merit - Gold Nugget Award
+ Design for Aging Review - AIA
+ DESIGN Environments for Aging
ENCANTO POINTE
Phoenix, Arizona
+ Charles L. Edison Tax Credit Excellence Awards, Honorable Mention - 2013
+ Brian Mickelsen Housing Hero Award, Exemplary Urban Multifamily Project, 2013
LA CASADA II
Phoenix, Arizona
+ Best of Seniors Housing Design Award, Gold Award for Special Needs Housing - Seniors Housing Council of the National Association of Home Builders
+ Excellence in Masonry - Gold Award for Special Needs Housing
+ Award of Merit - Valley Forward Association
+ Affordable Housing - Designing an American Asset” Exhibition - National Building Museum
+ Citation of Merit “Architectural Showcase” - DESIGN for Senior Environments Magazine
+ Design for Aging Review, Special Recognition - AIA
ASU NOVUS PLACE PARKING STRUCTURE
Tempe, Arizona
+ SWPTA Award of Excellence - 2021
OF NEW MEXICO, CASAS DEL RIO
Albuquerque, New Mexico
+ Eagle Award of Excellence - 2013
CAREFREE CONFERENCE RESORT
Carefree, Arizona
+ Pinnacle Award - Successful Meetings Magazine
+ Award of Excellence - Corporate and Incentive Travel Magazine
+ Planners Choice Award - Meeting News Magazine
CHEYENNE MOUNTAIN CONFERENCE RESORT
Colorado Springs, Colorado
+ Top 10 Conference Centers “Paragon” Award -Corporation Meetings and Incentives Magazine
+ Gold Key Award - Meetings and Conventions Magazine
+ Hall of Fame Award - Meetings and Conventions Magazine
+ Gold Platter Award - Meetings and Conventions Magazine
+ Pinnacle Award - Successful Meetings Magazine
+ Merit and Distinction Award - Medical Meetings Magazine
+ Gold Tee Award - Meetings and Conventions Magazine
+ Award of Excellence - Corporate and Incentive Travel Magazine
QUALITY SUITES HOTEL
Flagstaff, Arizona
+ Four Diamond Award - AAA
+ Gold Award
SCOTTSDALE CONFERENCE RESORT
Scottsdale, Arizona
+ Four Diamond Award - AAA
+ Top 10 Conference Centers, “Paragon” Award -Corporation Meetings and Incentives Magazine
+ Gold Key Award - Meetings and Conventions Magazine
+ Pinnacle Award - Successful Meetings Magazine
+ Award of Excellence - Corporate and Incentive Travel Magazine
+ Greens of Distinction - Corporate and Incentive Travel Magazine
+ Planners Choice Award - Meeting News Magazine
+ Ace Award - Successful Meetings Magazine
BROADWAY 101 OFFICE PARK
Tempe, Arizona
+ City of Tempe Beautification Award - City of Tempe
59TH AVENUE AND GLENDALE SITE
Glendale, Arizona
+ First Place in Category and Best of Show, Valley Forward Pedestrian Design Competition - Valley Forward Association
GLENDALE AVENUE IMPROVEMENTS
Glendale, Arizona
+ Environmental Excellence Award of Merit - Valley Forward Association
GLENDALE AVENUE STREETSCAPE
Glendale, Arizona
+ Environmental Excellence Award of Merit -Valley Forward Association
GLENDALE CIVIC CENTER/DOWNTOWN DESIGN PLAN
Glendale, Arizona
+ Environmental Excellence Awards Program, Award of Merit - Valley Forward Association
SPORTS & RECREATION
MARYVALE BASEBALL PARK
Phoenix, Arizona
+ Citation Award, Best Property Built - AIA Arizona
CHRIST’S CHURCH OF THE VALLEY
Peoria, Arizona
+ 2008 Professional & Student Landscape Architecture Award, Arizona Chapter of American Society, Landscape Architects
+ “NAHB Names Winners of 2020 Best of 55+ Housing Awards” - McKnight’s Senior Living 2020
+ “Multi-family Project: Muse” - PTK People & Projects to Know 2019
+ “Current Design Trends for Muse” - Modern Luxury Scottsdale 2019
+ “Penny-Pinching” Student Housing Business Magazine, May 2019
+ “P.B. Bell Manages First Luxury Apt Community in Prescott Valley” Commercial Executive Magazine, April 2019
+ “Multi-family Project: Crescent Highlands” - PTK People & Projects to Know 2017
+ “What Was Old is New Again” Commercial Executive Magazine, October 2017
+ “A New Class - On-Campus Architecture” - Student Housing Business, 2016
+ “Deconstructing the 2008 Church” - Church Solutions, January 2008
+ “New Facilities Widen a Variety of Options” - Sun Life Magazine - 2001 - 2002 Edition
+ “Outside the Box: Cutting-Edge M-H Architecture and Design” - Multi-Housing News - May 2004
+ “Realizing the Vision, or How Do We Get From Here to There?” - Christian Community Connection - October, 1999 - December, 1999
+ “Designing Projects that Work for Developers Operators & Residents” InterFace Student Housing 2019
+ “Todays Church” Building Sacred Spaces Conference 2017
+ “To Be or Not to Be” LeadingAge AZ - 2017
+ “The Changing Face of Senior Housing” Arizona ALFA 2017
+ “Featured Project - The Suites at NAU” - InterFace On-Campus Conference - 2015
+ “Designing Men” - 2010 Arizona Governor’s Forum
+ “Design on a Dime Redux” - 2009 Governor’s Housing Forum
+ “How to Plan Your Building Project” - 2007 Evangelical Christian Credit Union Conference
+ “Low Cost/High Design” - 2007 Multi Family Trends
+ “Talking Turkey about Multifamily Housing” - 2006 ULI-Arizona Conference
+ “Designing Garden Apartments: Spicing up the Suburbs Customizing Communities to Residents’ Lifestyles” - 2005 Multi-Housing World Conference
+ “The Westgate Opportunity” - 2005 Multi-Housing World Conference
+ “Future Proof Your Existing CCRC - Meeting the Needs of the Next Generation” - 2004 ASA/NCOA Convention
+ “Vela at Tempe Town Lake” - 2004 Multi-Housing World Conference
+ “Building the Sacred” Seminar, Mesa, Arizona - November, 2003
+ “Trends in Fellowship Areas” Seminar - 2003 Glendale, Arizona
+ “One Dozen Projects” - 2002 Multi-Housing World Conference
+ “Creating a Master Plan for Your Campus” - 2001 AZAHA Conference
+ “Realizing the Vision” Seminar - 2001 Phoenix, Arizona
+ “Placemaking” - 2000 Multi-Housing World Conference
+ “Realizing the Vision” Seminar - 2000 Phoenix, Arizona
+ “Creation of Enabling Environments for Seniors” - 2001 AAHSA Conference
+ “Developer/Acquisition Retreat” - 2000 BRE Properties, Inc.
+ “Creation of Enabling Environments for Seniors” - 2000 AAHSA Conference
+ “Market Rate Multi-Family Community Designs” - 1999 Multi-Housing World InfoExpo
+ “Just in Time Development and Construction” - 1996 MultiHousing World