Shaping the future of design through innovative thinking.
WORSHIP COMMUNITIES


TABLE OF CONTENTS
FIRM INTRODUCTION
WORSHIP COMMUNITIES
OUR CORE TEAM
AWARDS & RECOGNITION
TODD & ASSOCIATES, INC.
Todd & Associates, Inc. is a multi-discipline firm serving clients throughout the United States with a comprehensive range of professional consulting services. We have integrated Architecture, Planning, and Landscape Architecture disciplines to provide the most responsive service to our clients. Founded in 1981, the firm has grown steadily, winning the loyalty of numerous repeat clients. Our continued success is directly attributed to our unique design solutions responsive to client needs and our design philosophy based on listening to and understanding the client.
Since critical thinking is the foundation of our work, our process begins with research and open inquiry. We examine ideas from every angle, applying art, technical expertise, and imagination. We embrace collaboration. As a result, we transform challenges into new and creative solutions.
Each individual in our firm brings expertise and enthusiasm to our work throughout the disciplines of architecture, planning, and landscape architecture. Our clients value our process that leads the way to breakthrough ideas and projects. To us, the goal of every project is about serving our clients to exceed their expectations. Equally important, it is about enriching the human experience through timeless design. As with everything we do, these are goals we pursue with passion and creativity.



OUR SERVICES
We deliver creative solutions that integrate the disciplines of architecture, plan ning, and landscape architecture to create a strong sense of place for each community.
• Architecture/Planning
• Landscape Architecture
• Feasibility Studies
• Visioning
• Programming
• Sustainable Design

OUR MARKETS
We are experienced in a diverse range of project types across the U.S., such as residential communities, senior living, student housing, mixed-use environments, hotels, resorts, and places of worship.
• Residential Communities
• Affordable Housing
• Senior Living
• College & University
• Worship Communities
• Conference & Hospitality

CORE VALUES
Todd & Associates’ core values were created to cultivate a purpose-driven environment. These values unite Todd & Associates to share a broader purpose and common goal to provide a foundation of collaborative-oriented design, resulting in outstanding projects.





DREAM BIG
We believe that even the biggest dreams can come true. As innovators and designers, we take risks, we embrace change, and we work collectively toward a common goal: Excellence.
WORK HARD
We are firm believers of doing things the right way. And the right way involves passion, hard work and accountability. We are curious, we explore and we experiment, while always advocating for and supporting our clients through the process.
PLAY FAIR
We treat everyone the way we want to be treated: with respect, honesty, ethics and empathy.
HAVE FUN
We believe in enjoying our work and finding a balance in our personal lives. Life is too short not to be enjoyed.
MAKE A DIFFERENCE
We have a responsibility to improve the lives not only of ourselves, but those of our community, today and for years to come.

WORSHIP COMMUNITIES
Our long history in the planning and design of worship communities includes a variety of projects that range from small, intimate communities to large, multi-site church campuses. Our services include comprehensive involvement through all phases of a project’s development. Todd & Associates provides a collaborative design process involving the client as a member of the design team. By way of client participation, we set forth to solve problems as a team in order to produce outstanding results.


ROCK POINT CHURCH WORSHIP CENTER
Queen Creek, Arizona
Rock Point Church collaborated with Todd & Associates to expand their 5.4-acre campus to 20.25 acres to accommodate a rapidly growing congregation. The primary goal was to create a secure, energized environment that provides ample space for social gatherings and fellowship to foster a strong sense of community. A 46,547 SF, 2,000seat worship center will be built-out in two phases. The initial phase developed 1,400 seats with a future build-out of 600 seats. Linking the outdoor space to the worship center is an 8,833 SF outdoor entertainment venue. Designed with expressive elements, colors, and materials, this entertainment space includes a large gaming area and ample lounge seating. The outdoor baptistery was designed with a water feature, slate tiled planters, and surrounded by landscaped lawns with seating areas. Courtyard space was designed for additional social space, with an area for food trucks to park.
Upon entering the worship center, guests are greeted with an open lobby with a contemporary design using several materials including brick, wood paneling, stained concrete floors, and exposed steel structures. A coffee shop just inside the main doors provides a vibrant, welcoming entry. It is designed with a long counter, bar stool seating, tables, and lounge seating. There is a Kid’s Zone with separate spaces for the nursery and elementary age children down the main hallway. Each area continues the open, contemporary design using large neon signage, open kiosks, and glass doorways/ walls. Additional spaces include a production studio, a twostory rehearsal room, and a prayer room that leads directly to the prayer garden. Additionally, 576 parking spaces were added to the campus to accommodate additional guests.
Client: Rock Point Church Site: 20.24 Acres
Project Size: 83,717 SF
Worship Seats: 1,196





ROCK POINT CHURCH KIDS’ BUILDING
Queen Creek, Arizona
This new 1-story, Rock Point Church Kid’s Space will include classrooms for the children’s weekend program, ages 2-12, including a visitor space for new members. There are flexible multi-use outdoor spaces for gatherings and smaller group activities.
The design for this new kid’s space will harmonize with the established character of the campus through thoughtful use of form, color, and materials, while incorporating playful elements to create a fun and inviting space that appeals to children.
The expansion of the existing parking lot will increase in capacity from 715 spaces to 841 spaces, providing additional parking to accommodate the growing needs of the campus. This improvement aims to enhance accessibility and convenience for both visitors and staff, ensuring that the increased demand for parking is met efficiently.
Client: Rock Point Church
Site: 20.24 Acres
Project Size: 40,594 SF




ROCK POINT CHURCH PHASE I
Queen Creek, Arizona
Rock Point Church is committed to creating a place where people are genuinely welcomed and accepted, regardless of the issues they are facing. The Church is purposeful to always provide an atmosphere that is casual and friendly. Initially, Rock Point Church originally developed 5.4 acres of their 20.25-acre site.
Phase I encompassed a single, 24,393 SF building with a worship center for 600 people, children’s ministry rooms for infants through 4th grade, along with junior high & high school worship areas all connected by an open lobby that serves as a gathering space for families.
Client: Rock Point Church
Site: 5.4 Acres
Project Size: 24,393 SF
Worship Seats: 600




COMPASS CHRISTIAN CHURCH WORSHIP CENTER
Chandler, Arizona
With a vision to reach and transform the lives of the community, Compass Christian Church has expanded its 25.3-acre campus. The new design expresses the church’s commitment to the community by providing significant outdoor gathering spaces and amenities (Field of Dreams) linking the new worship center in the middle of campus to the student center (The Bridge) and the children’s center.
The new 49,016 SF, 2,058 seat worship center was designed with the church’s desire for a modern, authentic, open feel. A 3,077 SF café promotes fellowship and a sense of place/connection between the existing children’s building and worship center. To improve Compass Church’s street presence, enhanced signage, and a braided stream water feature were implemented in the center of the campus. Additional parking spaces were added to create a total of 1,192 spaces.
Client: Compass Christian Church
Site: 25.3 Acres
Project Size: 52,093 SF
Worship Seats: 2,058
COMPASS





COMPASS CHRISTIAN CHURCH RENOVATION
Chandler, Arizona
To update and expand their campus, Chandler Christian Church partnered with Todd & Associates to re-imagine and renovate their existing 800-seat worship center. The project focused on enhancing both functionality and fellowship by creating spaces that support community connection. A 2,343 SF expansion transformed the lobby into a spacious and welcoming gathering area, offering improved circulation, opportunities for fellowship before and after services, and a stronger sense of arrival for members and visitors alike.
On the exterior, thoughtfully designed shade canopies. These elements reduce solar heat gain, improving energy efficiency while also extending the church’s usable space outdoors. The shaded areas provide comfortable, adaptable settings for socializing, event overflow, and informal gatherings, further reinforcing the church’s mission of community engagement.
Client: Compass Christian Church
Site: 25.3 Acres
Project Size: 2,343 SF
Worship Seats: 800
COMPASS CHRISTIAN CHURCH RENOVATION
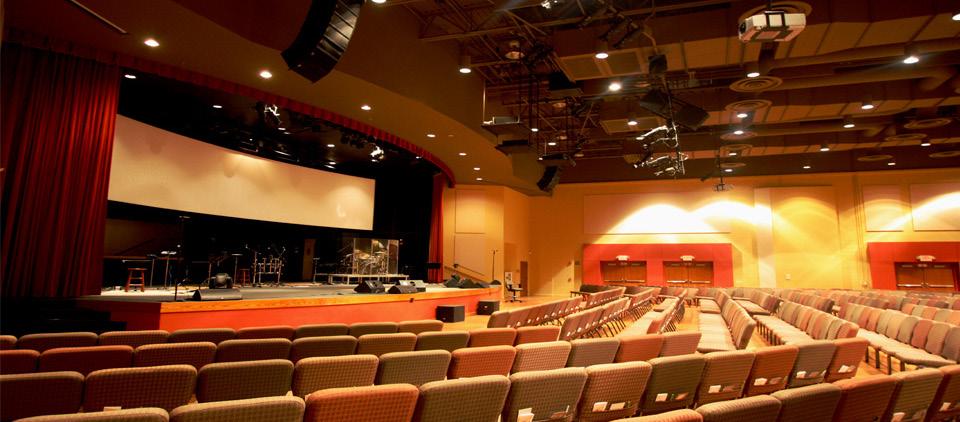




SUN VALLEY COMMUNITY CHURCH EAST MESA CAMPUS
Mesa, Arizona
Within Unique in design, East Mesa Campus was a transformation/remodel of their existing 5.37-acre church to hold 500 seats. Perforated metal, exposed trusses, and an integral color pallet were used in the design to create a contemporary feel and cohesive architectural character amongst all of the campuses valley-wide.
The existing campus included a 12,507 sq. ft. building utilized for worship and all ministry activities. The new master plan was designed to expand the campus and create a strong, clean, welcoming entry and identify the main entry to the campus. The existing 313-seat worship building was expanded to accommodate seating for 500 people as well as back-of-the-house support space. An additional 16,200 sq. ft. was added to provide space for junior high, 4th/5th, and 6th graders. The existing classroom spaces were remodeled and expanded to provide space for administration and pre-school programs. New hardscape and landscape were provided. Additional parking was also added to accommodate the campus expansion.
Client: Sun Valley Community Church
Campus Size: 5.37 Acres
Project Size: 31,111 SF
Worship Seats: 500
SUN
EXISTING
ADDITION



SUN VALLEY COMMUNITY CHURCH GILBERT CAMPUS
Gilbert, Arizona
As Sun Valley Community Church grows and reaches new people across the valley, Todd & Associates worked with them to create a new 8.89-acre campus in South Gilbert. The new campus includes a 35,000 sq. ft. building designed for worship and all ministry activities. The grand lobby opens up to the central plaza and links all children & student ministry spaces to the worship center. The central entry plaza is the focal point for all visitors.
The worship space accommodates seating for 750 people as well as back-of-house support spaces. Classroom space for elementary and preschool-age children also provides outdoor activity space directly adjacent. New hardscape and landscape provide a welcoming entrance and space for guests. Parking was designed to accommodate 404 spaces.
Client: Sun Valley Community Church
Campus Size: 9.95 Acres
Project Size: 31,111 SF
Worship Seats: 750



SUN VALLEY COMMUNITY CHURCH CHANDLER CAMPUS
Chandler, Arizona
Todd & Associates collaborated with Sun Valley Community Church to design a new campus in Chandler, Arizona, to support the surrounding community. The Worship Center program includes a 622-seat worship space with accompanying back-of-house functions, administrative/ office spaces, and youth classrooms for preschool through high school. These spaces are connected by a large, highceilinged lobby space that bisects the building.
The outdoor spaces surrounding the building will be landscaped plazas for congregational use. These spaces include hardscape and seating areas, shade canopies, and trees. Part of the space to the immediate east and west of the classrooms for the younger ages will be enclosed play yards with turf and playground surface material, surrounded by gabion walls and metal mesh fencing panels.
The design character of the Worship Center building is contemporary/modern, making use of streamlined, angular forms and industrial materials: exposed polished concrete masonry, standing seam metal wall and roof panels, mesh canopies and accent details, and extensive areas of storefront glazing.
Client: Sun Valley Community Church
Campus Size: 6.18 Acres
Project Size: 43,288 SF Worship Seats: 622


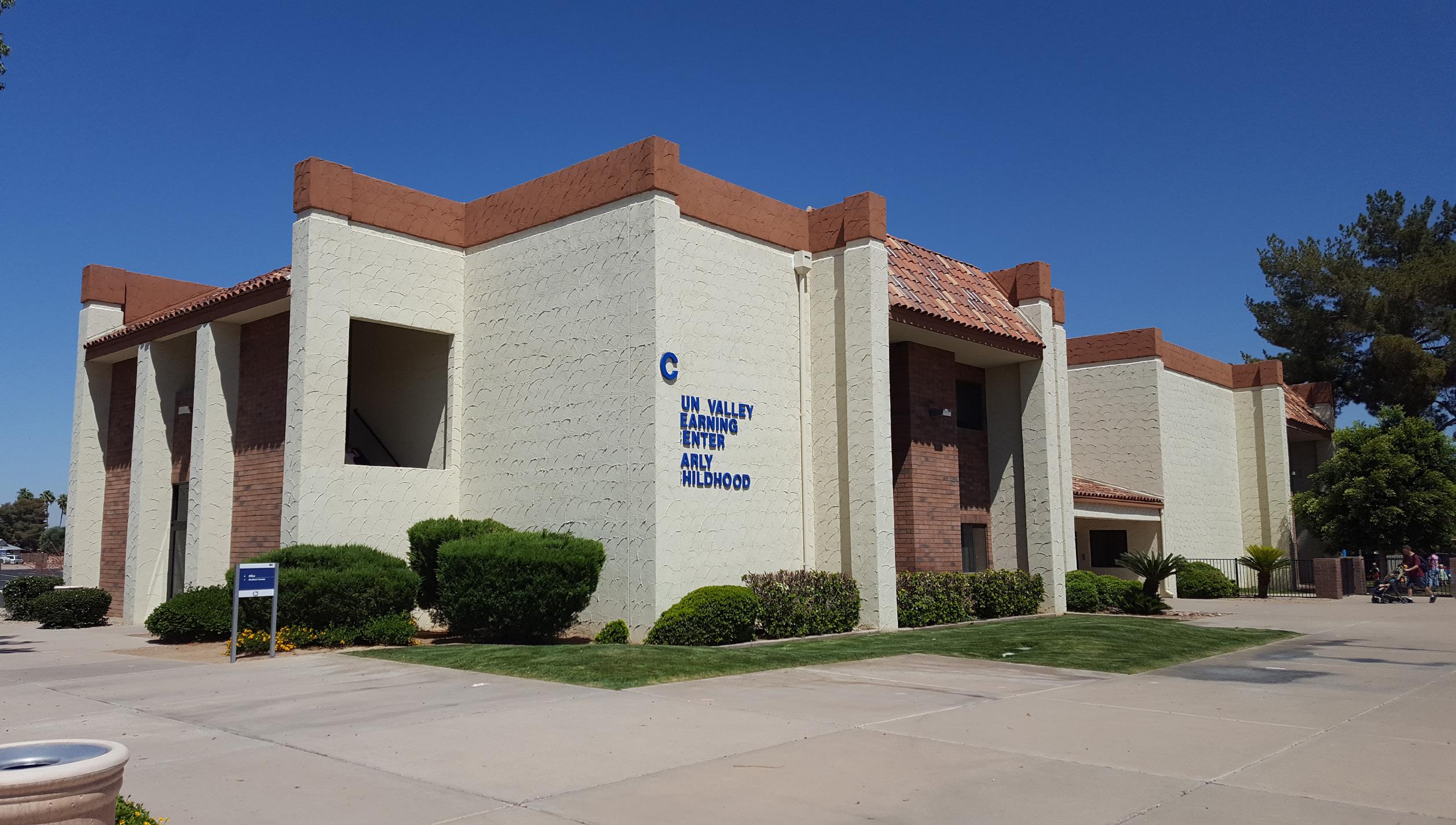
SUN VALLEY COMMUNITY CHURCH TEMPE CAMPUS
Tempe, Arizona
A multiphase master plan was created for Sun Valley Community Church to improve and update their existing Tempe Campus. It is a 16.3 acre campus with renovations to 5 acres. Phase 1 includes renovation of the existing 2-story, 21,232 SF children’s building and new campus exterior paint color scheme. The children’s building addition added 858 SF.
Future phases will include the demolition of two existing buildings, replaced by a pedestrian plaza and large outdoor entertainment space. This space will include a fireplace with raised patio, coffee kiosk and seating areas. A 3,000 SF playground will be designed with shade structures and lush landscape. The chapel will also be renovated adding an outdoor garden in front.
Client: Sun Valley Community Church
Campus Size: 16.3 Acres
Project Size: 22,090 SF



CENTRAL CHRISTIAN CHURCH ARIZONA QUEEN CREEK CAMPUS
Queen Creek, Arizona
Central Christian Church introduced a new campus in Queen Creek in order to continue sharing their faith with other communities across the valley. The 11.5 acre campus has a 40,157 SF. all-encompassing building with the 750-seats worship center as the largest component. The grand lobby, located in the center of the building, was designed to be the connecting point to all ministries and amenities providing easy access to everything.
The ministries within this space include the children’s headquarters, birth to 6th grade, as well as a student center for jr high and highschool ministries. There is adult ministries space, conference rooms, offices and a cafe for attendees to relax and connect with others.
Outside the landscape/hardscape is welcoming and lush while provides areas of shade for fellowship. There are 2 playgrounds for the children’s ministry as well as an outdoor shaded patio for student ministries. There is parking provided for 53 spaces.
Client: Central Christian Church Arizona Site: 11.5 Acres
Project Size: 40,157 SF
Worship Seats: 850
CENTRAL


CENTRAL CHRISTIAN CHURCH ARIZONA GILBERT CAMPUS MASTER PLAN
Queen Creek, Arizona
One of the country’s fastest growing churches took the first step in becoming a multi-campus church with the purchase of a second site. A desire to expand the church’s reach drove their efforts to promptly establish a permanent presence on the 149.56-acre site. To accomplish this, the new site needed to be developed in phases. All buildings completed in the initial phase are planned to become something different in future phases.
At full build-out, the campus master plan includes a worship center for 6,000 congregants, a youth and activity center featuring indoor courts, weight training, jogging track, Olympic-size swimming pool, state-of-the-art children’s center, theatre/multi-purpose space and adult classroom/ education space.
Client: Central Christian Church Arizona
Site: 149.56 Acres
Project Size:1,000,300 SF
Worship Seats: 6,000
CENTRAL



CENTRAL CHRISTIAN CHURCH ARIZONA GILBERT CAMPUS, PHASE 1
Gilbert, Arizona
Phase I of the new Gilbert Campus encompasses a 30-acre portion of the 155-acre site consisting of four buildings. Included in this phase are a 1,200-person capacity multipurpose worship center, an elementary education building, a nursery/preschool building and administrative offices and student space.
A two-tier shaded courtyard with date palms and fountains provides an enjoyable outdoor space for the congregation’s fellowship and ministry activities.
Client: Central Christian Church Arizona Site: 25.36 Acres
Project Size: 92,543 SF Worship Seats: 1,200
CENTRAL CHRISTIAN CHURCH GILBERT CAMPUS,
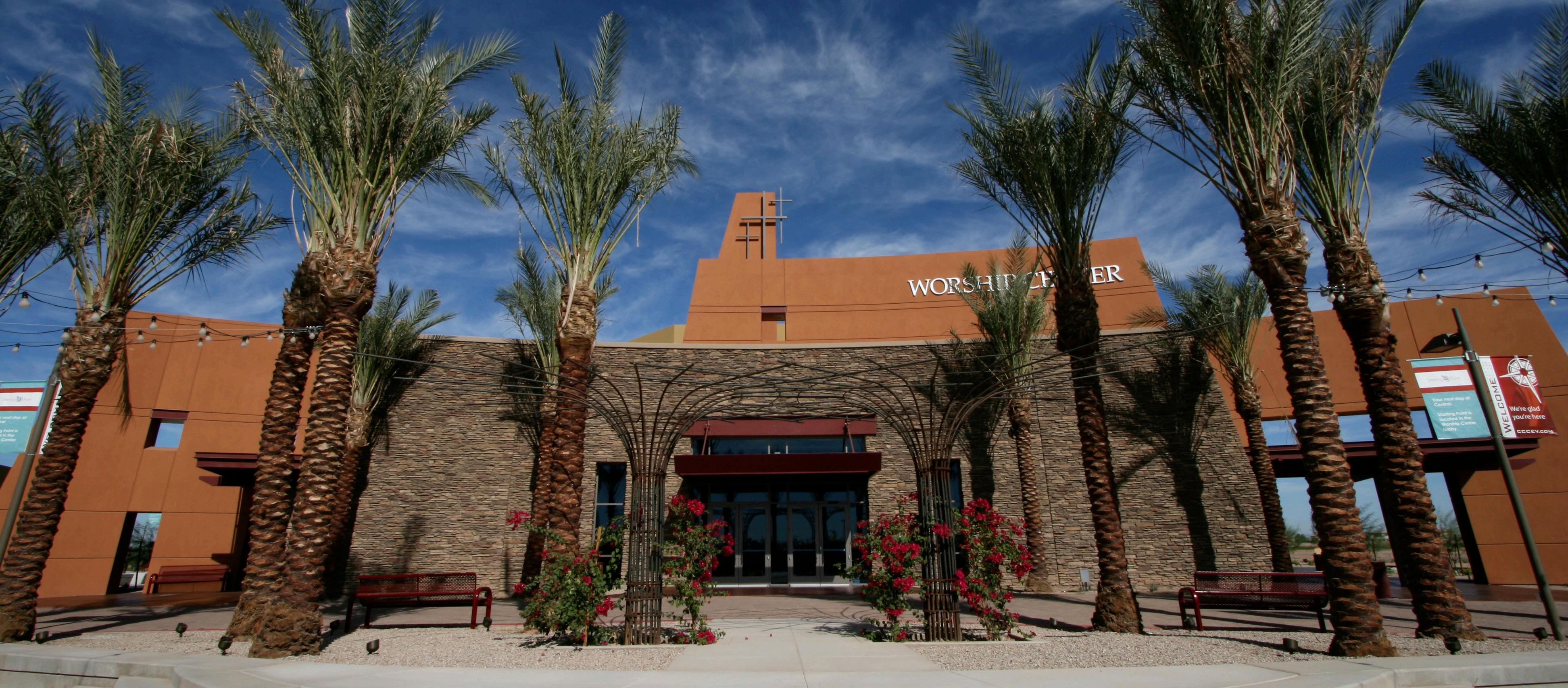



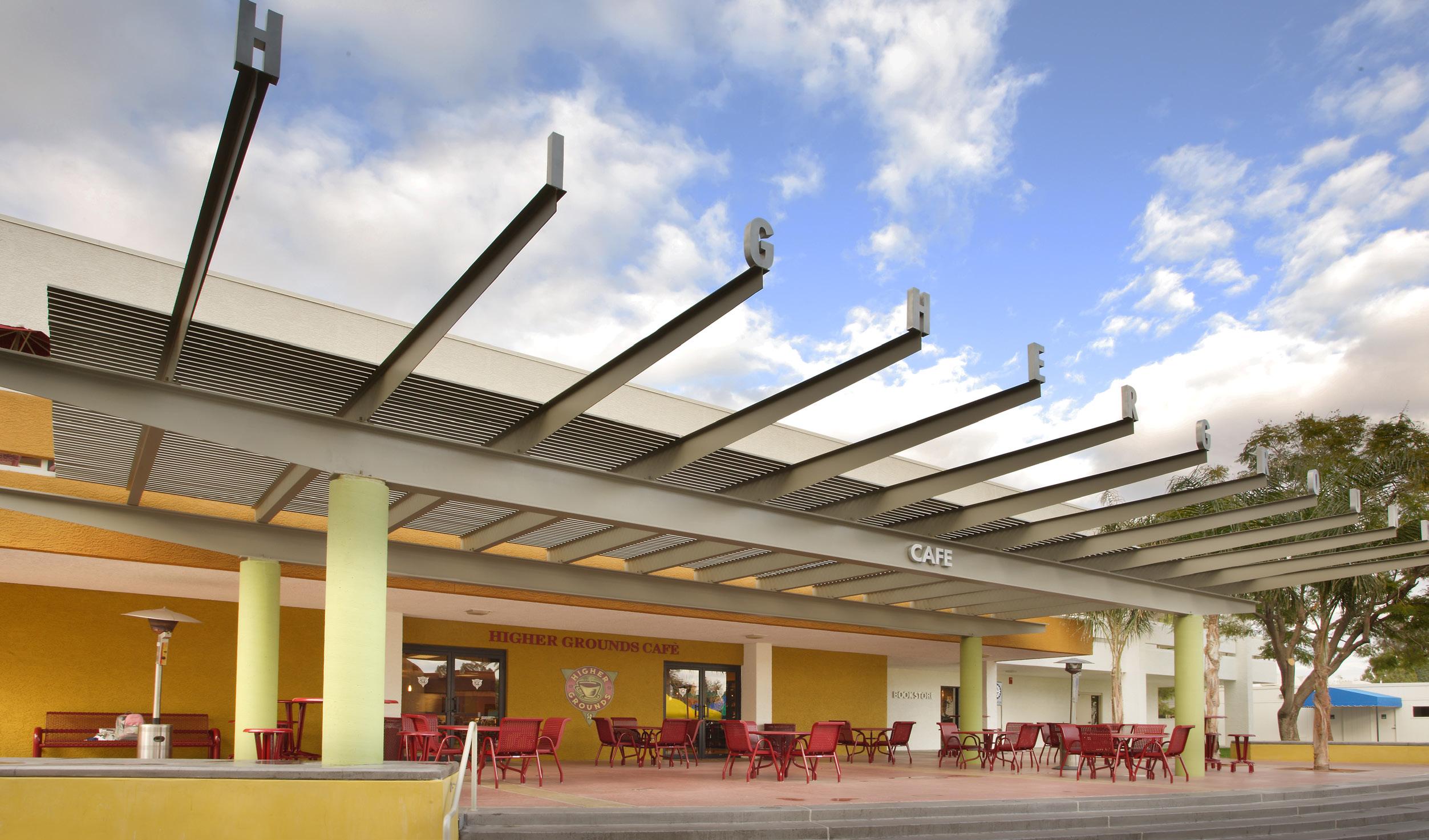
CENTRAL CHRISTIAN CHURCH ARIZONA MESA CAMPUS, REMODEL
Mesa, Arizona
Central Christian Church’s Mesa Campus underwent a complete 32,000 SF worship center remodel including theater-style seating, a new stage, a theatrical audio-visual system, and a new baptistery.
A 3,200 SF remodel of the Higher Grounds Café features a “Starbucks” style environment, and incorporates a 960 SF bookstore, casual dining/seating alcoves, and an updated media presentation system. An added outdoor terrace features updated signage, contemporary lighting, and a 1,000 SF sun-shading canopy.
Client: Central Christian Church Arizona Site: 33 Acres
Project Size: 32,645 SF Worship Seats: 1,960
CENTRAL CHRISTIAN CHURCH MESA
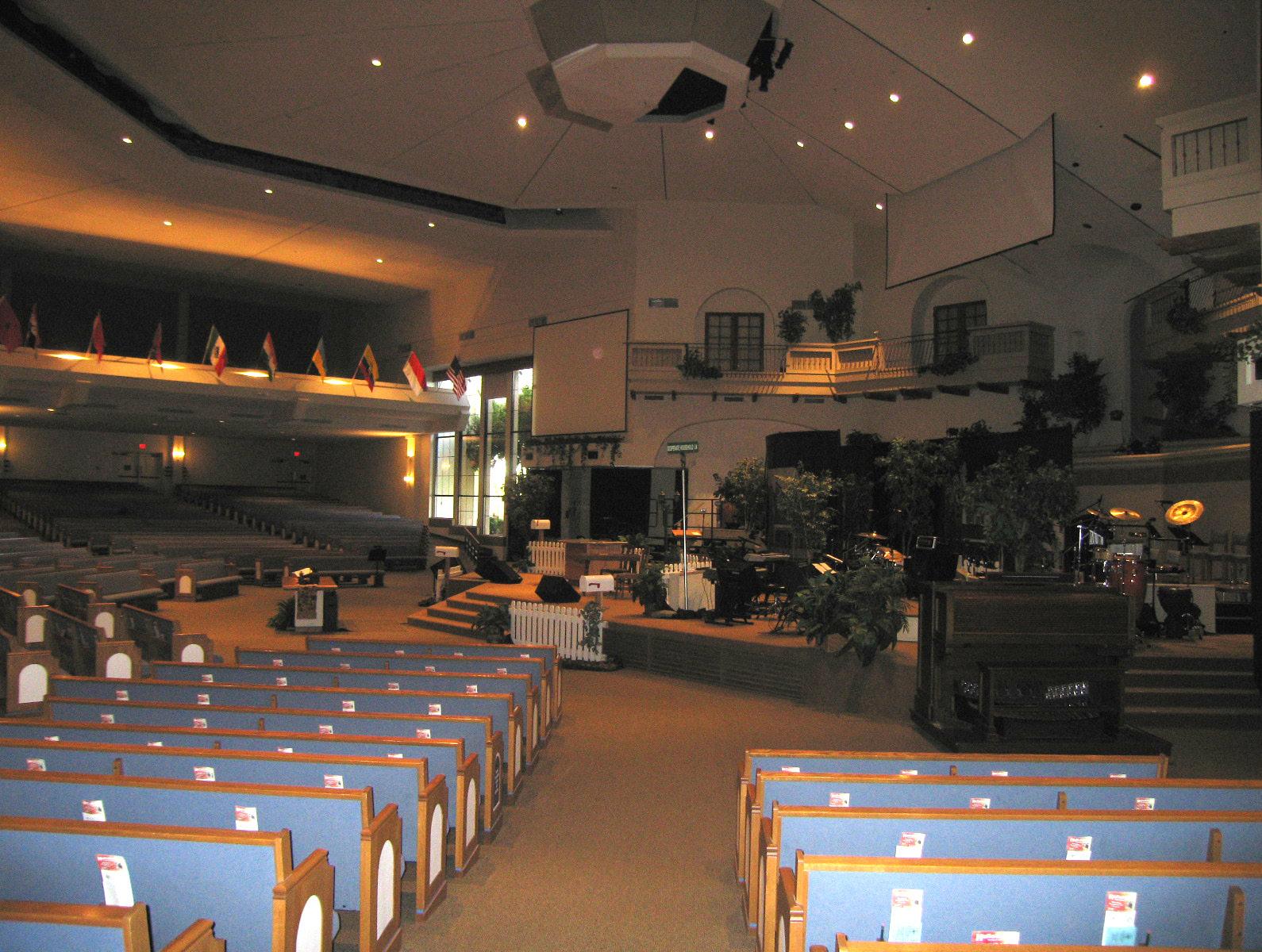



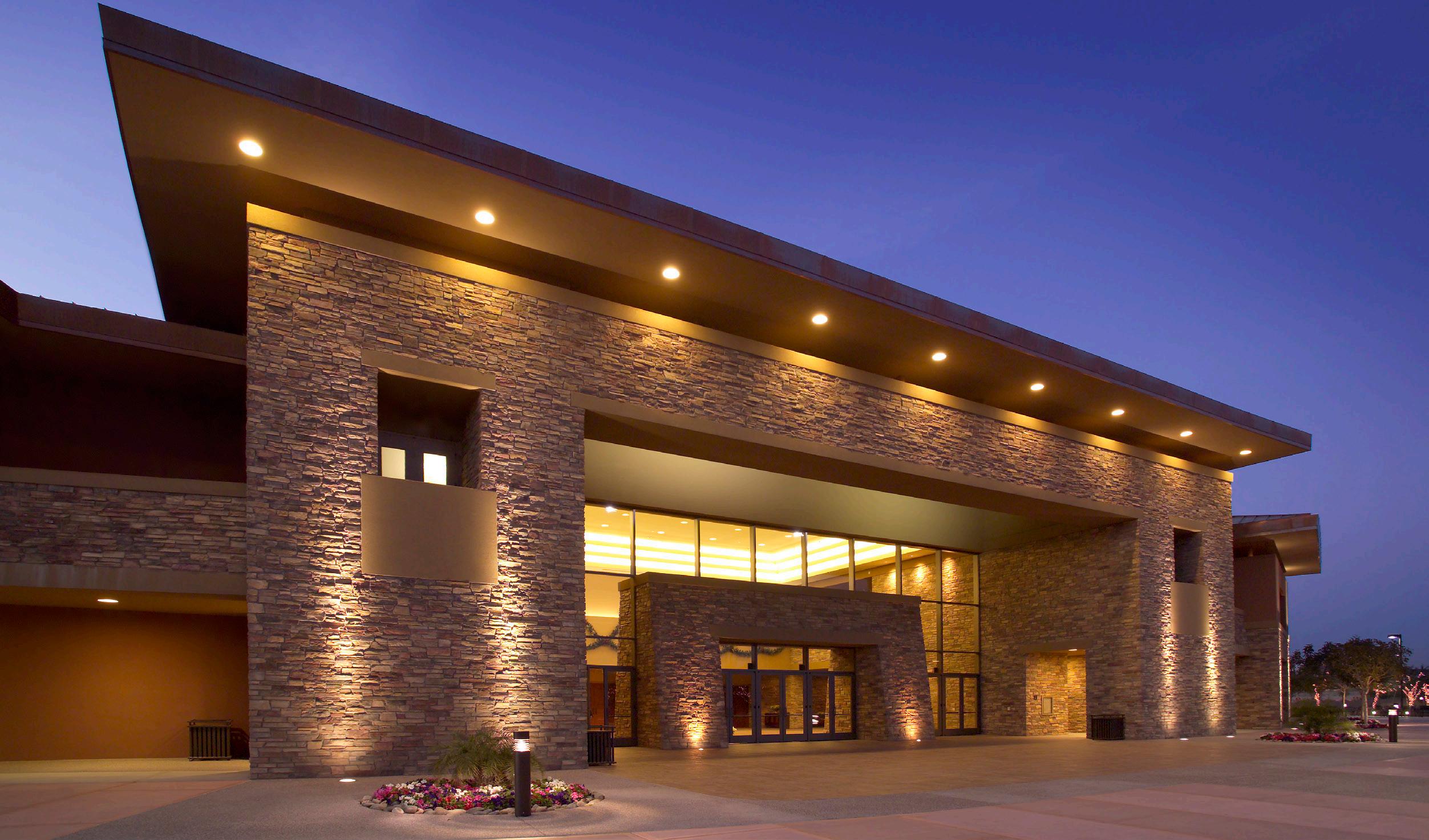

CHRIST’S CHURCH OF THE VALLEY, PEORIA CAMPUS
Phoenix, Arizona
Master planning services for Christ’s Church of the Valley (CCV) in Peoria encompassed the design and development of a dynamic, multi-functional campus tailored to support the church’s mission of outreach, worship, and community engagement. At the heart of the master plan is a new 113,850-square-foot worship center featuring a 3,000-seat multi-use auditorium designed to accommodate a variety of services, performances, and large-scale events. The facility also includes a flexible conference center and multiple meeting rooms to support both ministry programming and community use.
Complementing the worship center is a thoughtfully designed welcome center that creates a strong sense of arrival and connection. Adjacent to this is a 2,000-square-foot bookstore, paired with a cozy coffee bar to foster casual gatherings and fellowship. The food court and expansive outdoor dining terrace provide additional spaces for social interaction, while the outdoor baptistery and gathering pavilion offer a serene setting for spiritual milestones and community celebrations. Recreational amenities were an integral part of the master plan, reinforcing CCV’s commitment to engaging families and youth. The campus includes lighted softball and soccer fields, multi-use sports courts, and a skate park—each designed to encourage healthy activity, teamwork, and yearround programming.
Client: Christ’s Church of the Valley Site: 108.7 Acres
Project Size: 179,953 SF
Worship Seats: 3,000
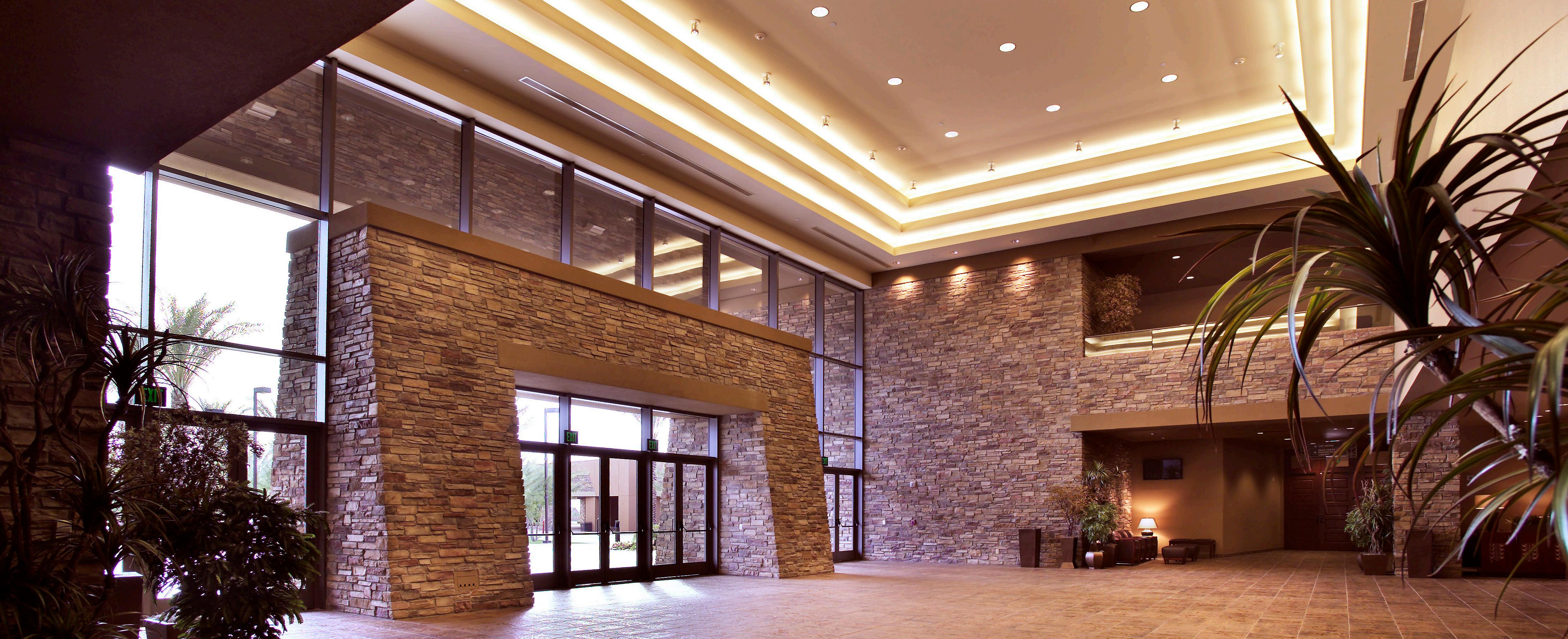
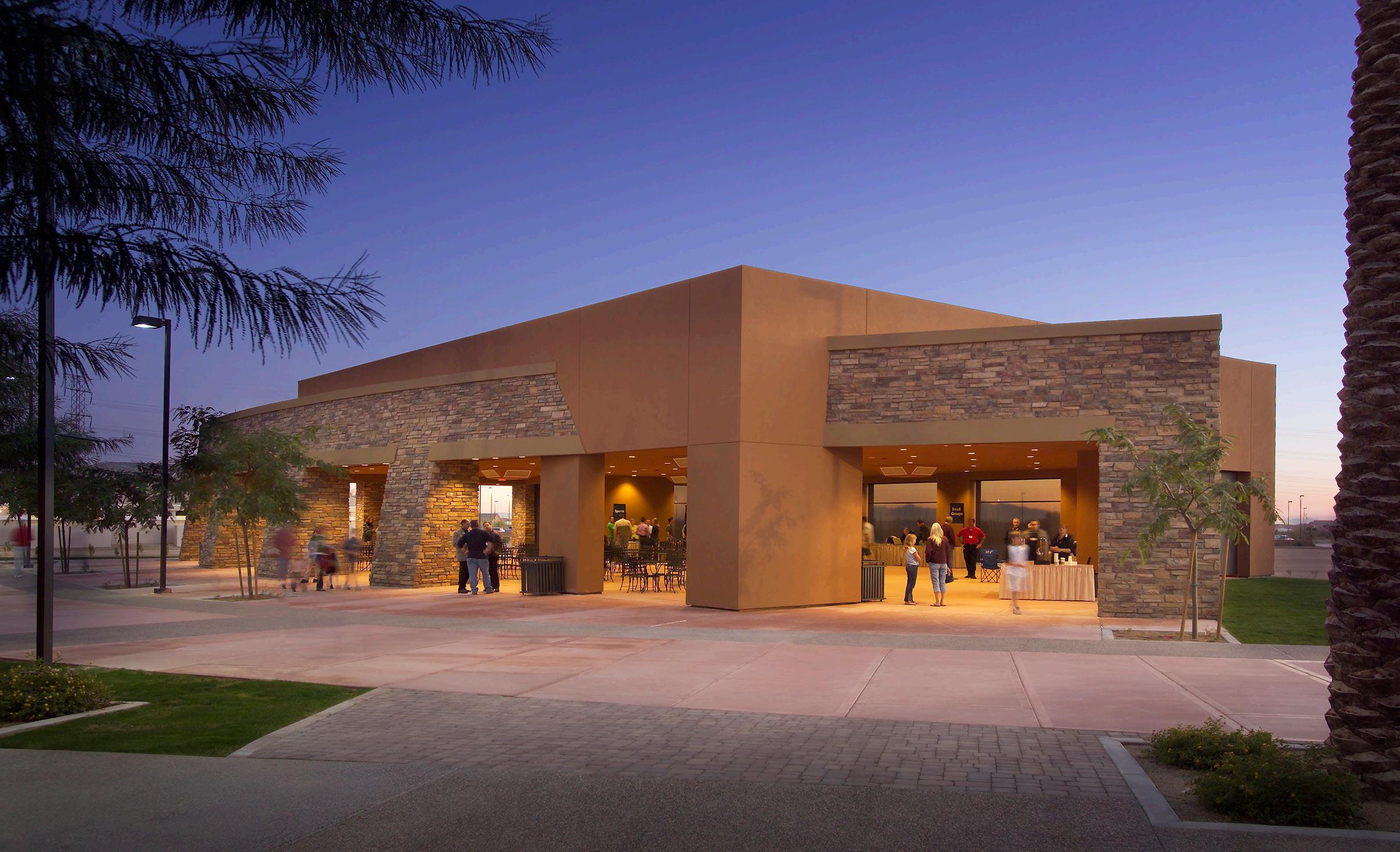

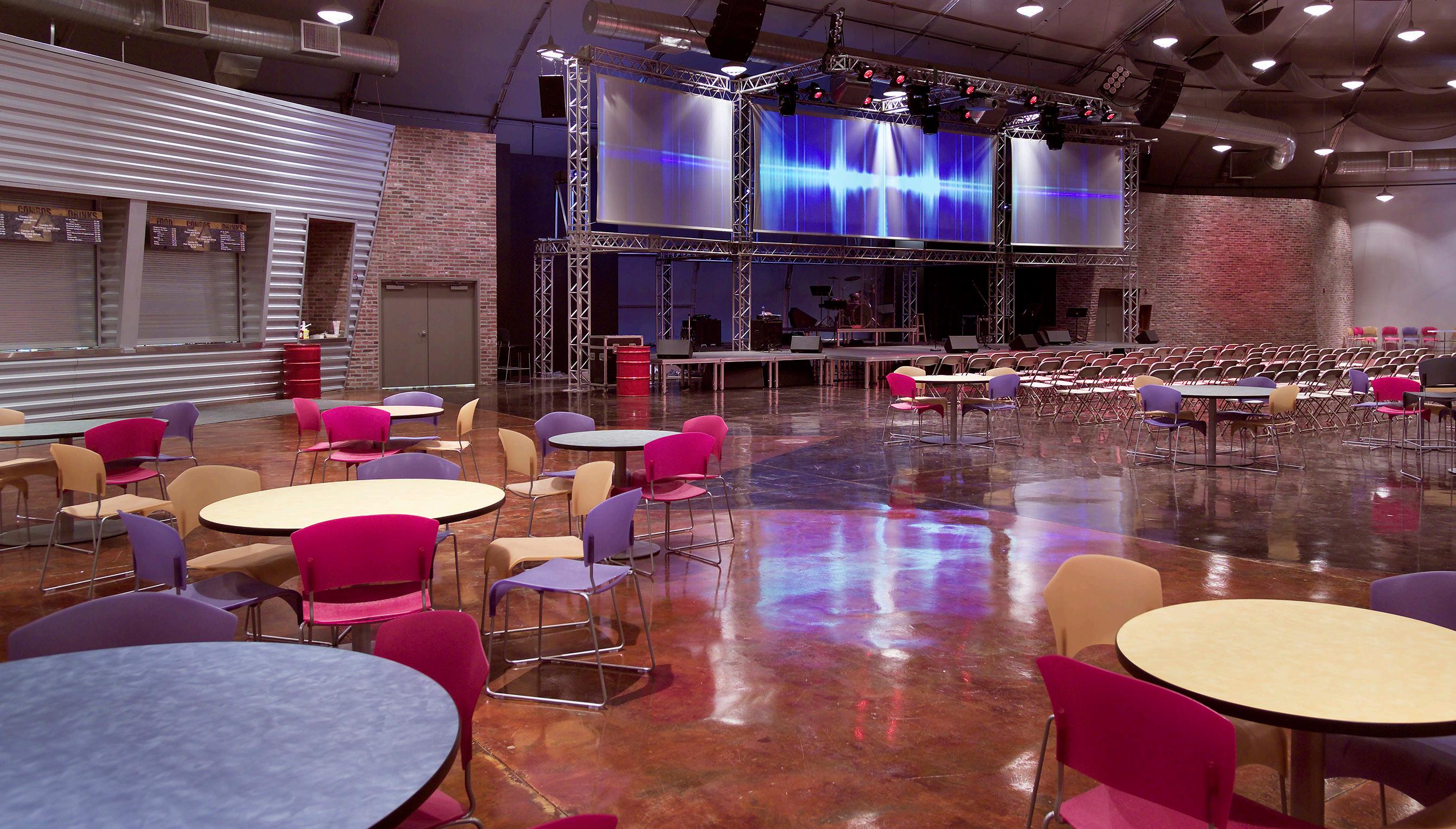

CHRIST’S CHURCH OF THE VALLEY, PEORIA CAMPUS YOUTH PAVILION
Phoenix, Arizona
The Youth Pavilion is a 14,799-square-foot sprung structure designed as a vibrant, multi-purpose space focused on serving the church’s youth community. As a temporary yet highly functional facility, the pavilion accommodates up to 450 people and supports a wide range of activities, from worship and fellowship to recreation and special events.
This space offered a flexible, open floor plan ideal for active engagement and adaptable use. Portable seating was arranged to suit various formats, whether for group gatherings, worship services, or large meetings. In-floor receptors allow for the quick setup of basketball and volleyball courts, enabling the space to seamlessly transition into a recreational venue. A platform stage area supports performances, presentations, and worship-led programming, making the pavilion a lively hub for connection and creativity.
With its efficient design and youth-oriented focus, the pavilion not only meets the immediate needs of the church’s youth ministries but also enhances the overall energy and inclusivity of the campus.With people and
Client: Christ’s Church of the Valley Site: 108.7 Acres
Project Size: 14,799 SF Capacity: 450 People
CHRIST’S CHURCH OF THE VALLEY PEORIA CAMPUS, YOUTH PAVILLION





CORNERSTONE CHRISTIAN FELLOWSHIP
Chandler, Arizona
Building on our ongoing relationship with Cornerstone Christian Fellowship, Todd & Associates updated the Master Plan to support the continued growth of their campus. It is the design team’s objective to develop a master plan concept and architectural style that will strongly evoke a whimsical character to create a unique worship experience within a vibrant, high-energy outdoor setting.
Central to the vision, is the transformation and expansion of the current worship center and lobby, increasing capacity from 1,300 to 2,400 seats to better serve a growing community. The final plan build out is envisioned to include early childhood, elementary, 5th & 6th grade, student center and adult buildings, as well as a café/bookstore.
Client: Cornerstone Christian Church Site: 23.9 Acres
Project Size: 57,134 SF
Worship Seats: 2,400

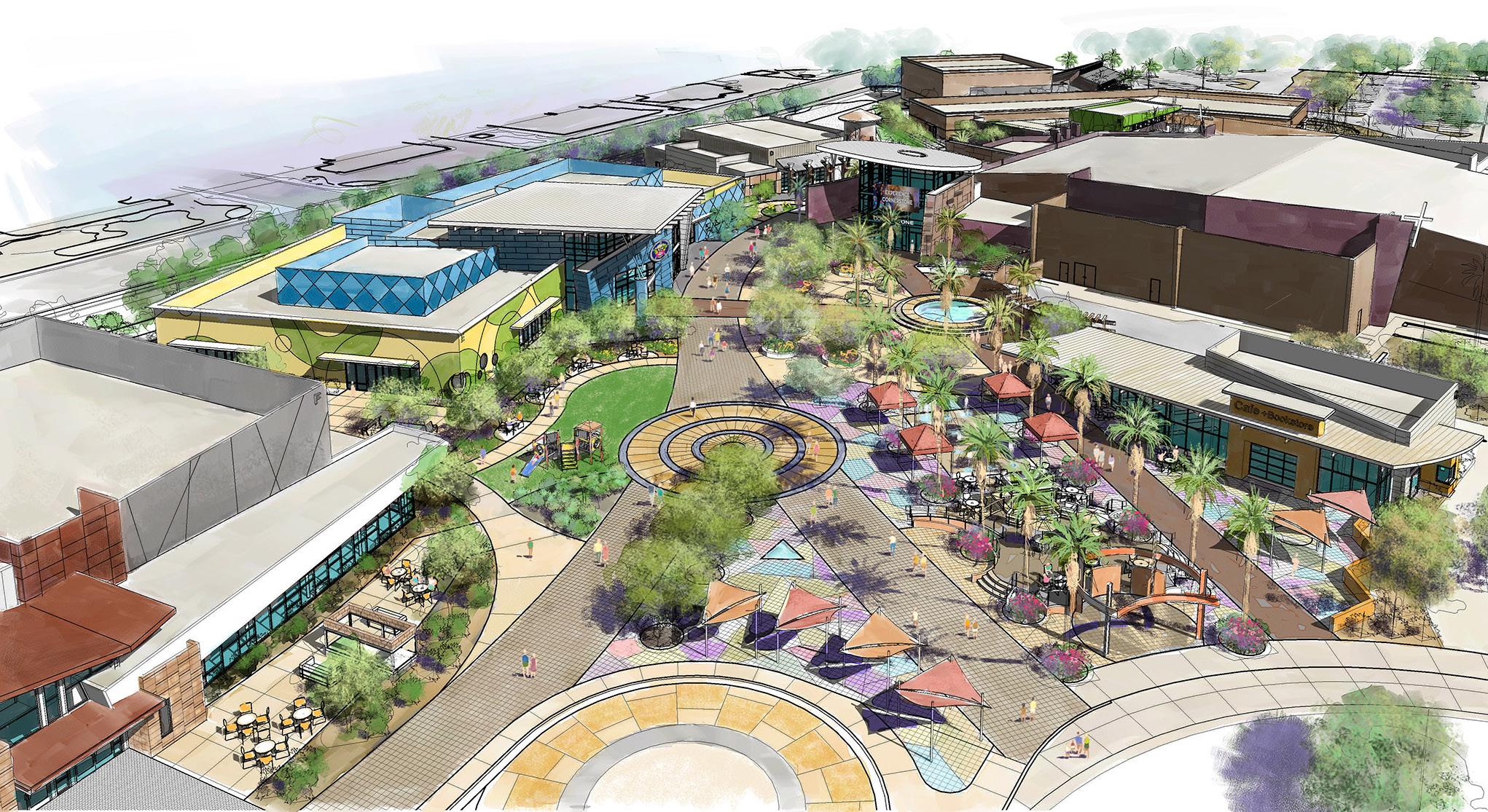


MISSION DEL SOL
Tempe, Arizona
• 3.7-acre master plan
• 400-seat sanctuary & outdoor worship space
• 27,000 SF
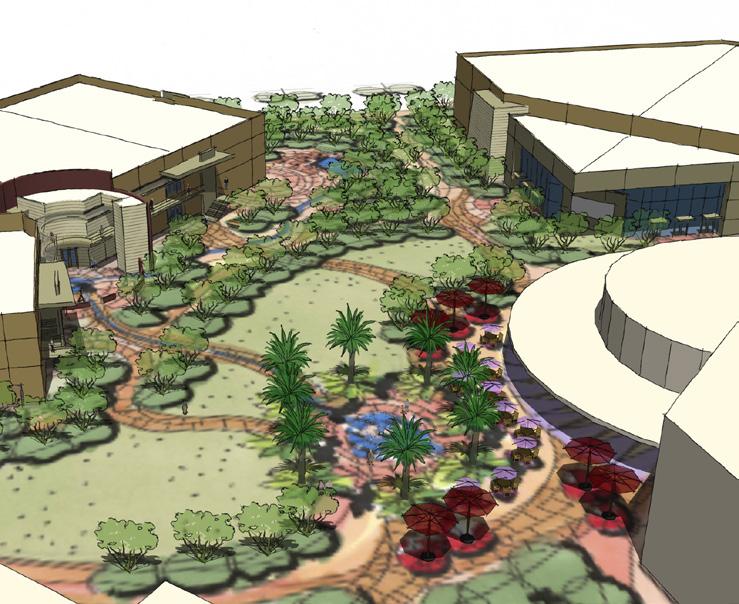
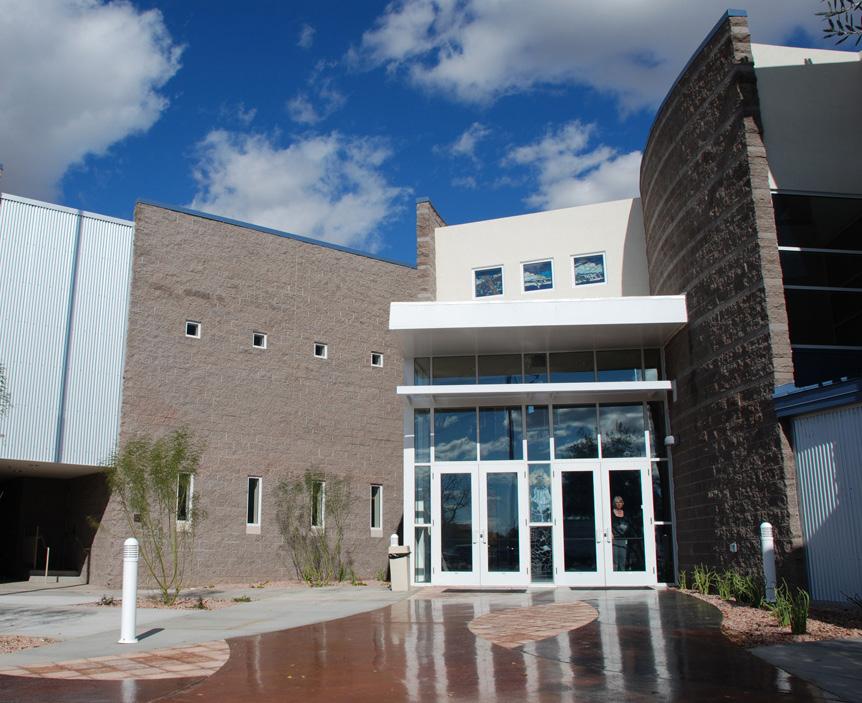

PALM VALLEY COMMUNITY CHURCH
Buckeye, Arizona
• Master planning and design for 40-acre campus
• Phase I: 1,500-seat worship center, 46,000 SF, 2-story admin/youth/children’s building
• Phase II: 3,500 seat
CHRIST’S CHURCH OF THE VALLEY
EAST VALLEY CAMPUS
Mesa, Arizona
• Master planning and design for 22 acre site
• Phase I: 24,730 SF multipurpose building
• Phase II: 30,000 SF worship center/multipurpose building
CIRCLE OF PEACE
Peoria, Arizona
• Master plan for 5-acre site
• 400-seat, 1,200 SF worship center/multipurpose building, fellowship hall, classrooms, admin and children’s playground

FIRST BAPTIST CHURCH OF SCOTTSDALE
Scottsdale, Arizona
• 25,000 SF renovation and redevelopment
• 700 seat worship center
• Children’s center and student ministry space
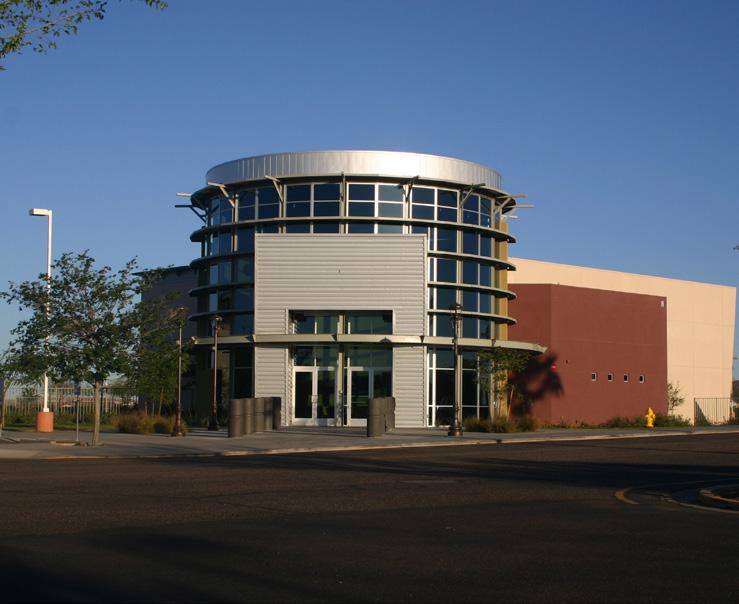
COMMUNITY CHURCH OF JOY
Glendale, Arizona
• 700-people student center
• 32,842 SF recreation building


FIRST BAPTIST OF TEMPE
Tempe, Arizona
• Master planning for 5.2 acre campus
• 2-story, 25,000 SF Education, administration, and multi-purpose building
SUMMIT COMMUNITY CHURCH
Buckeye, Arizona
• Master planning & design for 7-acre site; proposed
• 400-seat worship center/gymnasium
• 8,840 SF elementary building
ADDITIONAL EXPERIENCE




SUN VALLEY COMMUNITY CHURCH
GILBERT CAMPUS
Gilbert, Arizona
• Campus Size: 9.01 Acres
• Project Size: 72,040 SF
• Worship Center: 850 Seats
VERDE BAPTIST CHURCH
Cottonwood, Arizona
• Master planning and design
• 1,200-seat worship center, 60 person choir
• Administrative offices, restrooms, library, music & choir room, nursery
THE LEGACY CENTER
Peoria, Arizona
• Mas terplanning for Phase 1 of the 190-acre campus
• 25,000 SF, welcome center & Bible Museum
• Future phase: 41-space RV park, amphitheatre, retreat lodge, pool
ST. MARY’S HIGH SCHOOL
Phoenix, Arizona
• R emodel of campus
• Existing classrooms, computer lab, art rooms, teacher’s lounge and bookstore
• Multi-level design with a basement-level cafeteria
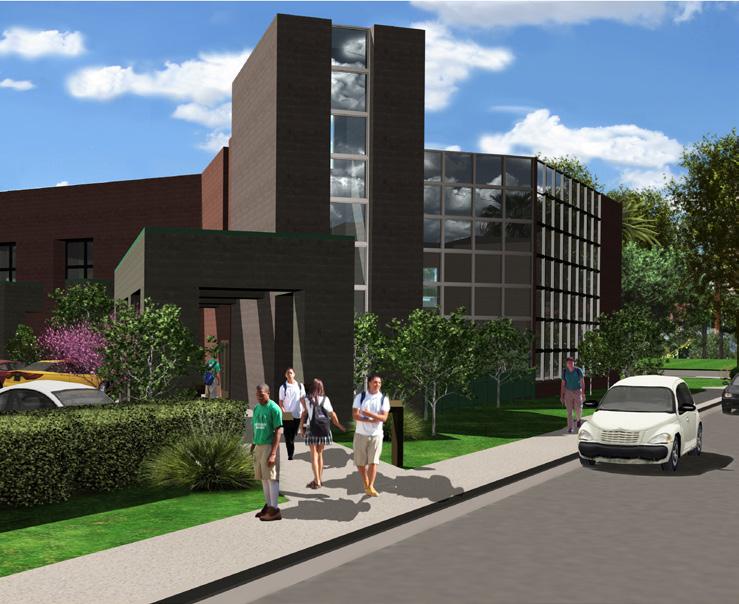


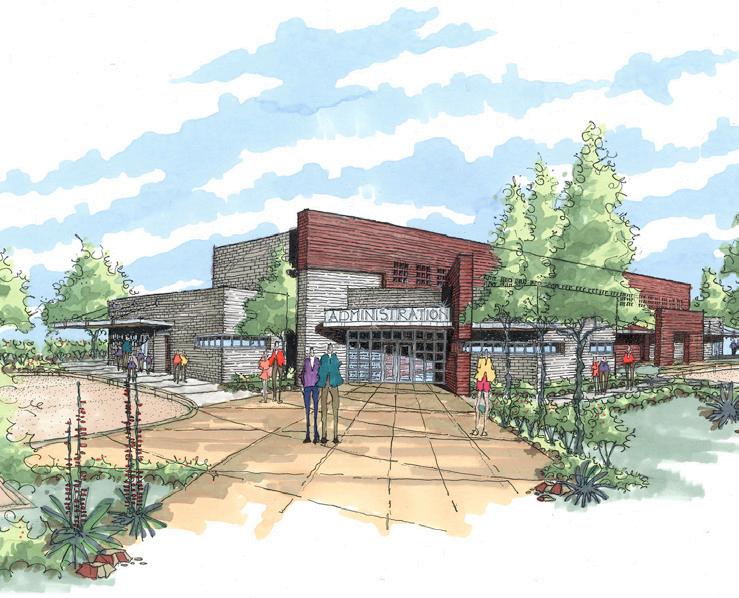
ST. MARY’S HIGH SCHOOL MASTER PLAN
Phoenix, Arizona
• Master plan for 1,000 student campus
• Renovation of the gym, cafeteria, one-story classroom building
• Addition of a 35,000 SF of 2-story visual and performing arts classroom building
NOTRE DAME PREPATORY
HIGH SCHOOL
Scottsdale, Arizona
• Master planning and design, renovation of classroom buildings, admin & cafeteria building
• New construction 1,200 seat gym, 100 seat chapel, and 16-room classroom building
THE LEGACY CENTER
Peoria, Arizona
• Master plan for campus expansion
• New preschool, extended daycare, library, multipurpose gym, school and church administrative offices
• Restructure of parking lots, circulpool
ST. VINCENT DE PAUL
Phoenix, Arizona
• R emodel of campus
• Existing classrooms, computer lab, art rooms, teacher’s lounge and bookstore
• Multi-level design with a basement-level cafeteria
LEADERSHIP TEAM
While instilling our vision, values, and culture, the leaders of Todd & Associates define our direction by setting our course and carrying forth our mission. Our professional staff includes registered architects, landscape architects, certified planners, and LEED Accredited Professionals who bring an unrivaled level of expertise and innovation to our craft.
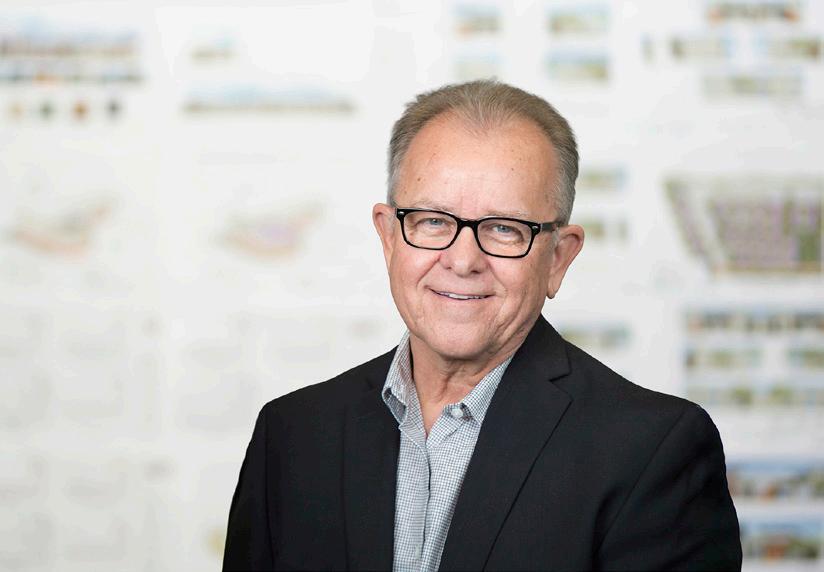
GARY TODD, AIA, LEED AP BD+C
Gary Todd, President and founding Principal of Todd & Associates, has over 40 years of design and leadership experience. Since founding the firm in 1981, he has played a major role in the development of numerous highly-successful projects throughout the continental United States and Hawaii. Working with his team and the client, Gary provides a holistic approach using a collaborative oriented design process. Gary has extensive design experience in the multi-family residential, student housing, senior living, hospitality, and commercial industries. He strives to design and develop unique projects that are tailored to individual client needs and has a strong understanding of the trends in each market. Gary’s devotion to the purpose, goal, and vision of his clients continues to serve as a key factor in the ongoing success of the firm.

DAN BRUSNAHAN, AIA, LEED AP BD+C
As a Principal at Todd & Associates, Dan has established a high level of design excellence through his extensive list of projects. He has strong leadership skills, overseeing our senior living environments and worship communities. Through his collaborative efforts with his team, his goal is always to create lasting developments. He strongly believes that the quality of life is improved through the integrity of space and quality of design. His experience also lies in hospitality, worship communities, multifamily, and mixed-use projects. Dan has presented as a panel member, on the “Creation of Enabling Environments for Seniors” at the state of Arizona sponsored Conference for Senior Living. He has also given presentations at the Arizona Assisted Living Federation of America Annual Conference and the National Association of Home Builders: Boomers and Beyond Conference.
OUR CORE TEAM


CRAIG GOLDSTONE
Since joining Todd & Associates in 1994, Craig Goldstone has applied his diverse skills in project management across a broad range of markets including worship communities, senior living, multi-family residential, and hospitality. His extensive background in design and construction document management includes expertise in the Revit process and 3D computer visualization/animation, allowing for more efficient coordination and enhanced client communication. Craig consistently plays a leading role with clients, guiding projects from concept through completion with a focus on quality, functionality, and collaboration. His commitment to building strong relationships and delivering thoughtful, user-centered design has contributed to the long-term success of many of Todd & Associates’ most impactful projects.
CRAIG STOFFEL, RA
As Director of Design, Craig oversees Todd & Associates’ design studio and helps create an overall design vision for the firm and its clientele. He works directly with clients, listening to their needs and desires leading to innovative and inspirational designs crafted to exceed the design of each project. Collaborating with his teams, he provides guidance in creating comprehensive solutions through the implementation of a well-defined design process. With over 35 years of experience, Craig has a broad range of involvement in the design of projects from day to day coordination within the design team to the generation of creative design solutions. His broad experience encompasses all market segments with a focus on residential and mixed-use design.

SCOTT PIEART, AICP
Scott Pieart has over 40 years of experience in design, planning, and construction services, with a strong focus on community-driven and environmentally conscious projects. He has successfully led the coordination of multi-disciplinary teams, collaborating closely with governmental agencies, organizations, citizen advisory committees, and the public through open houses and community meetings. His broad project experience spans urban planning, master planning, landscape architecture, and environmental planning, with a particular strength in fostering public participation and consensus-building. Scott’s work often involves in-depth due diligence research, site analysis, and the creation of thoughtful, strategic plans that balance development goals with long-term community and environmental needs.
AWARDS & RECOGNITION
Our approach is collaborative in nature, bringing the best people and their thinking to create extraordinary results. We exhaust all possible ideas for unique, creative, aesthetic and functional designs.
AWARDS
RESIDENTIAL COMMUNITIES
ARCHSTONE AT FREMONT CENTER
Fremont, California
+ Best Apartment Project Over Five Stories - Gold Nugget Award of Merit
+ “Best Development” in Alameda County, California - Transportation and Land Use Coalition
BIAGIO CONDOMINIUMS
Chandler, Arizona
+ Architectural Excellence Award - City of Chandler
CAMDEN AT COPPER SQUARE
Phoenix, Arizona
+ Pillars of the Industry Award, Best Multi-Family Community by a REITNational Association of Home Builders
CAMDEN NORTH END
Phoenix, Arizona
+ Gold - 4-7 Stories For Rent Development, NAHB BALA Award - 2018
MARYLAND LAKES CONDOMINIUMS
Glendale, Arizona
+ Best Product Design - MAME Award
ORPHEUM LOFTS
Phoenix, Arizona
+ Best Loft Community of the Year - Pillars of the Industry
+ Best Multi-Family Project - Arizona Real Estate & Development Awards
PINNACLE TOWNE CENTER
Phoenix, Arizona
+ Best Apartment Project 1 - 3 Stories - Gold Nugget Award of Merit
+ Environmental Excellence Awards Program, Award of Merit - Valley Forward Association
REGATTA POINT CONDOMINIUMS
Tempe, Arizona
+ City of Tempe Beautification Award - City of Tempe
SERENITY SHORES
Chandler, Arizona
+ Architectural Excellence Award - City of Chandler
THE COURTS AT GAINEY RANCH
Scottsdale, Arizona
+ Best Condominium Unit - Gold Nugget Award
+ Project of the Year, Silver Medal - MIRM
+ Project of the Year - MIRM
+ Best Sales Office Design - MIRM
THE DAKOTA AT MCDOWELL MOUNTAIN RANCH
Scottsdale, Arizona
+ Best Property - Arizona Multi-Family Housing Association
THE PAVILIONS AT GAINEY RANCH
Scottsdale, Arizona
+ Best Condominium Project - Gold Nugget Award
THE PORTAL
Phoenix, Arizona
+ 1st Place and Most Monumental Project - Arizona Masonry Guild, Masonry: It Makes a Village
AWARDS & RECOGNITION
THE QUARTER WESTGATE
Phoenix, Arizona
+ Building of America Award - Real Estate & Construction Review - AZ Edition
THE RACQUET CLUB AT SCOTTSDALE RANCH
Scottsdale, Arizona
+ Best Product Design - MIRM Award
THE SHORES AT ANDERSON SPRINGS
Chandler, Arizona
+ Best Property Built - Arizona Multi-Family Housing Association Tribute Award
TOWN CHANDLER
Chandler, Arizona
+ Best Multi-family Housing Community - Gold Nugget Award
TRILLIUM AT DEER VALLEY
Phoenix, Arizona
+ Paragon Award - National Apartment Association
TRILLIUM AT UNION HILLS
Phoenix, Arizona
+ AMA/Cox Communications Tributes Award - Best Team and Community for Properties Built between 2000 and 2006
VELAIRE AT ASPERA
Glendale, Arizona
+ Arizona Multihousing Association - Garden-Style Multifamily Community Best Design, 2018
SENIOR LIVING
HAWTHORN COURT AT AHWATUKEE
Phoenix, Arizona
+ Best of Seniors Housing Design Award - Silver
+ Achievement Award for Special Needs Housing - NAHB, National Council on Seniors’ Housing
HERITAGE LEGACY
Sun City West, Arizona
+ Best of Seniors Housing Design Award, Innovation Award - Seniors Housing Council of the National Association of Home Builders
+ Citation of Merit “Architectural Showcase” - DESIGN for Senior Environments Magazine
HERITAGE TRADITION
Sun City West, Arizona
+ Best of Seniors Housing Design Award, Silver Design Award - Seniors Housing Council of the National Association of Home Builders
+ Citation of Merit “Architectural Showcase” - DESIGN for Senior Environments Magazine
LIVGENERATIONS AGRITOPIA
Gilbert, Arizona
+ Senior Housing News Architecture and Design Awards Winner
LIVGENERATIONS AHWATUKEE
Ahwatukee, Arizona
+ NAHB - Best 55+ Assisted Living or Special Needs Community
+ Gold Nugget - Best Service Enriched Senior Community - IL/AL/Memory Care2019
LIVGENERATIONS PINNACLE PEAK
Scottsdale, Arizona
+ Best Service Enriched Senior Community -PCBC Grand Gold Nugget Awards - 2019
+ National Association of Home Builders 55+Gold Best Independent Living Community
OVERTURE KIERLAND
Phoenix, Arizona
+ Best Age Qualified Senior Living Community -PCBC Gold Nugget Awards - 2019
AWARDS & RECOGNITION
REVEL NEVADA
Henderson, Nevada
+ Best Service Enriched Senior Community - PCBC Grand Gold Nugget Awards2019
+ National Association of Home Builders (NAHB) - Best 55+ Independent Living Community
+ Best of Senior Living Award, Senior Advisor
REVEL LACEY
Lacey, Washington
+ Best Service Enriched Senior Community - PCBC Gold Nugget Awards - 2019
+ Best of Senior Living Award, Senior Advisor
REVEL RANCHARRAH
Reno, Nevada
+ Best of Senior Living Award, Senior Advisor
ROYAL
OAKS LIFECARE COMMUNITY
Sun City, Arizona
+ Best of Seniors Housing Design Award - Seniors Housing Council of the National Association of Home Builders
+ “Architectural Showcase” - DESIGN for Senior Environments Magazine
THE COLONNADE
Surprise, Arizona
+ NAHB’s 2021 Best of 55+ Housing Award - Silver
THE TERRACES
Phoenix, Arizona
+ DESIGN for Senior Environments
+ Plaque of Honor - Real Estate & Construction Review
THE VILLAGE AT OCOTILLO
Chandler, Arizona
+ Award of Merit - Gold Nugget Award
+ Design for Aging Review - AIA
+ DESIGN Environments for Aging
AFFORDABLE HOUSING
ENCANTO POINTE
Phoenix, Arizona
+ Charles L. Edison Tax Credit Excellence Awards, Honorable Mention - 2013
+ Brian Mickelsen Housing Hero Award, Exemplary Urban Multifamily Project, 2013
LA CASADA II
Phoenix, Arizona
+ Best of Seniors Housing Design Award, Gold Award for Special Needs Housing - Seniors Housing Council of the National Association of Home Builders
+ Excellence in Masonry - Gold Award for Special Needs Housing
+ Award of Merit - Valley Forward Association
+ Affordable Housing - Designing an American Asset” Exhibition - National Building Museum
+ Citation of Merit “Architectural Showcase” - DESIGN for Senior Environments Magazine
+ Design for Aging Review, Special Recognition - AIA
AWARDS & RECOGNITION
COLLEGE & UNIVERSITY
ASU NOVUS PLACE PARKING STRUCTURE
Tempe, Arizona
+ SWPTA Award of Excellence - 2021
UNIVERSITY
OF NEW MEXICO, CASAS DEL RIO
Albuquerque, New Mexico
+ Eagle Award of Excellence - 2013
CONFERENCE & HOSPITALITY
CAREFREE CONFERENCE RESORT
Carefree, Arizona
+ Pinnacle Award - Successful Meetings Magazine
+ Award of Excellence - Corporate and Incentive Travel Magazine
+ Planners Choice Award - Meeting News Magazine
CHEYENNE MOUNTAIN CONFERENCE RESORT
Colorado Springs, Colorado
+ Top 10 Conference Centers “Paragon” Award -Corporation Meetings and Incentives Magazine
+ Gold Key Award - Meetings and Conventions Magazine
+ Hall of Fame Award - Meetings and Conventions Magazine
+ Gold Platter Award - Meetings and Conventions Magazine
+ Pinnacle Award - Successful Meetings Magazine
+ Merit and Distinction Award - Medical Meetings Magazine
+ Gold Tee Award - Meetings and Conventions Magazine
+ Award of Excellence - Corporate and Incentive Travel Magazine
QUALITY SUITES HOTEL
Flagstaff, Arizona
+ Four Diamond Award - AAA
+ Gold Award
SCOTTSDALE CONFERENCE RESORT
Scottsdale, Arizona
+ Four Diamond Award - AAA
+ Top 10 Conference Centers, “Paragon” Award -Corporation Meetings and Incentives Magazine
+ Gold Key Award - Meetings and Conventions Magazine
+ Pinnacle Award - Successful Meetings Magazine
+ Award of Excellence - Corporate and Incentive Travel Magazine
+ Greens of Distinction - Corporate and Incentive Travel Magazine
+ Planners Choice Award - Meeting News Magazine
+ Ace Award - Successful Meetings Magazine
OFFICE & COMMERCIAL
BROADWAY 101 OFFICE PARK
Tempe, Arizona
+ City of Tempe Beautification Award - City of Tempe
PLANNING
59TH AVENUE AND GLENDALE SITE
Glendale, Arizona
+ First Place in Category and Best of Show, Valley Forward Pedestrian Design Competition - Valley Forward Association
GLENDALE AVENUE IMPROVEMENTS
Glendale, Arizona
+ Environmental Excellence Award of Merit - Valley Forward Association
AWARDS & RECOGNITION
PLANNING
GLENDALE AVENUE STREETSCAPE
Glendale, Arizona
+ Environmental Excellence Award of Merit -Valley Forward Association
GLENDALE CIVIC CENTER/DOWNTOWN DESIGN PLAN
Glendale, Arizona
+ Environmental Excellence Awards Program, Award of Merit - Valley Forward Association
SPORTS & RECREATION
MARYVALE BASEBALL PARK
Phoenix, Arizona
+ Citation Award, Best Property Built - AIA Arizona
WORSHIP COMMUNITIES
CHRIST’S CHURCH OF THE VALLEY
Peoria, Arizona
+ 2008 Professional & Student Landscape Architecture Award, Arizona Chapter of American Society, Landscape Architects
PUBLICATIONS
+ “NAHB Names Winners of 2020 Best of 55+ Housing Awards” - McKnight’s Senior Living 2020
+ “Multi-family Project: Muse” - PTK People & Projects to Know 2019
+ “Current Design Trends for Muse” - Modern Luxury Scottsdale 2019
+ “Penny-Pinching” Student Housing Business Magazine, May 2019
+ “P.B. Bell Manages First Luxury Apt Community in Prescott Valley” Commercial Executive Magazine, April 2019
+ “Multi-family Project: Crescent Highlands” - PTK People & Projects to Know 2017
+ “What Was Old is New Again” Commercial Executive Magazine, October 2017
+ “A New Class - On-Campus Architecture” - Student Housing Business, 2016
+ “Deconstructing the 2008 Church” - Church Solutions, January 2008
+ “New Facilities Widen a Variety of Options” - Sun Life Magazine - 2001 - 2002 Edition
+ “Outside the Box: Cutting-Edge M-H Architecture and Design” - Multi-Housing News - May 2004
+ “Realizing the Vision, or How Do We Get From Here to There?” - Christian Community Connection - October, 1999 - December, 1999
AWARDS & RECOGNITION
PRESENTATIONS
+ “Addressing Affordability: Strategies and Solutions” Panel speaker 2025 Bisnow Multifamily Conference
+ “Preserving the Past, Building the Future” Panel speaker 2025 Arizona Housing Forum, The Future of Housing - A New Frontier
+ “Trends in Architecture, Design and Construction” Panel speaker 2025 Interface Phoenix Multifamily Conference
+ HOME TEAM: Putting together a Winning Development Team” Panel speaker 2024 ADOH Homecoming Conference
+“Investments, Deals, Developments, & Greater Metro Area Projects” 2023 Bisnow State of the Market Panel
+ “Collaborative Design: Integrating Living Independently” Presentation 2022 AZ ALFA Conference
+ “Designing Projects that Work for Developers Operators & Residents” InterFace Student Housing 2019
+ “Todays Church” Building Sacred Spaces Conference 2017
+ “To Be or Not to Be” LeadingAge AZ - 2017
+ “The Changing Face of Senior Housing” Arizona ALFA 2017
+ “Featured Project - The Suites at NAU” - InterFace On-Campus Conference - 2015
+ “Designing Men” - 2010 Arizona Governor’s Forum
+ “Design on a Dime Redux” - 2009 Governor’s Housing Forum
+ “How to Plan Your Building Project” - 2007 Evangelical Christian Credit Union Conference
+ “Low Cost/High Design” - 2007 Multi Family Trends
+ “Talking Turkey about Multifamily Housing” - 2006 ULI-Arizona Conference
+ “Designing Garden Apartments: Spicing up the Suburbs Customizing Communities to Residents’ Lifestyles” - 2005 Multi-Housing World Conference
+ “The Westgate Opportunity” - 2005 Multi-Housing World Conference
+ “Future Proof Your Existing CCRC - Meeting the Needs of the Next Generation” - 2004 ASA/NCOA Convention
+ “Vela at Tempe Town Lake” - 2004 Multi-Housing World Conference
+ “Building the Sacred” Seminar, Mesa, Arizona - November, 2003
+ “Trends in Fellowship Areas” Seminar - 2003 Glendale, Arizona
+ “One Dozen Projects” - 2002 Multi-Housing World Conference
+ “Creating a Master Plan for Your Campus” - 2001 AZAHA Conference
+ “Realizing the Vision” Seminar - 2001 Phoenix, Arizona
+ “Placemaking” - 2000 Multi-Housing World Conference
+ “Realizing the Vision” Seminar - 2000 Phoenix, Arizona
+ “Creation of Enabling Environments for Seniors” - 2001 AAHSA Conference
+ “Developer/Acquisition Retreat” - 2000 BRE Properties, Inc.
+ “Creation of Enabling Environments for Seniors” - 2000 AAHSA Conference
+ “Market Rate Multi-Family Community Designs” - 1999 Multi-Housing World InfoExpo
+ “Just in Time Development and Construction” - 1996 MultiHousing World

