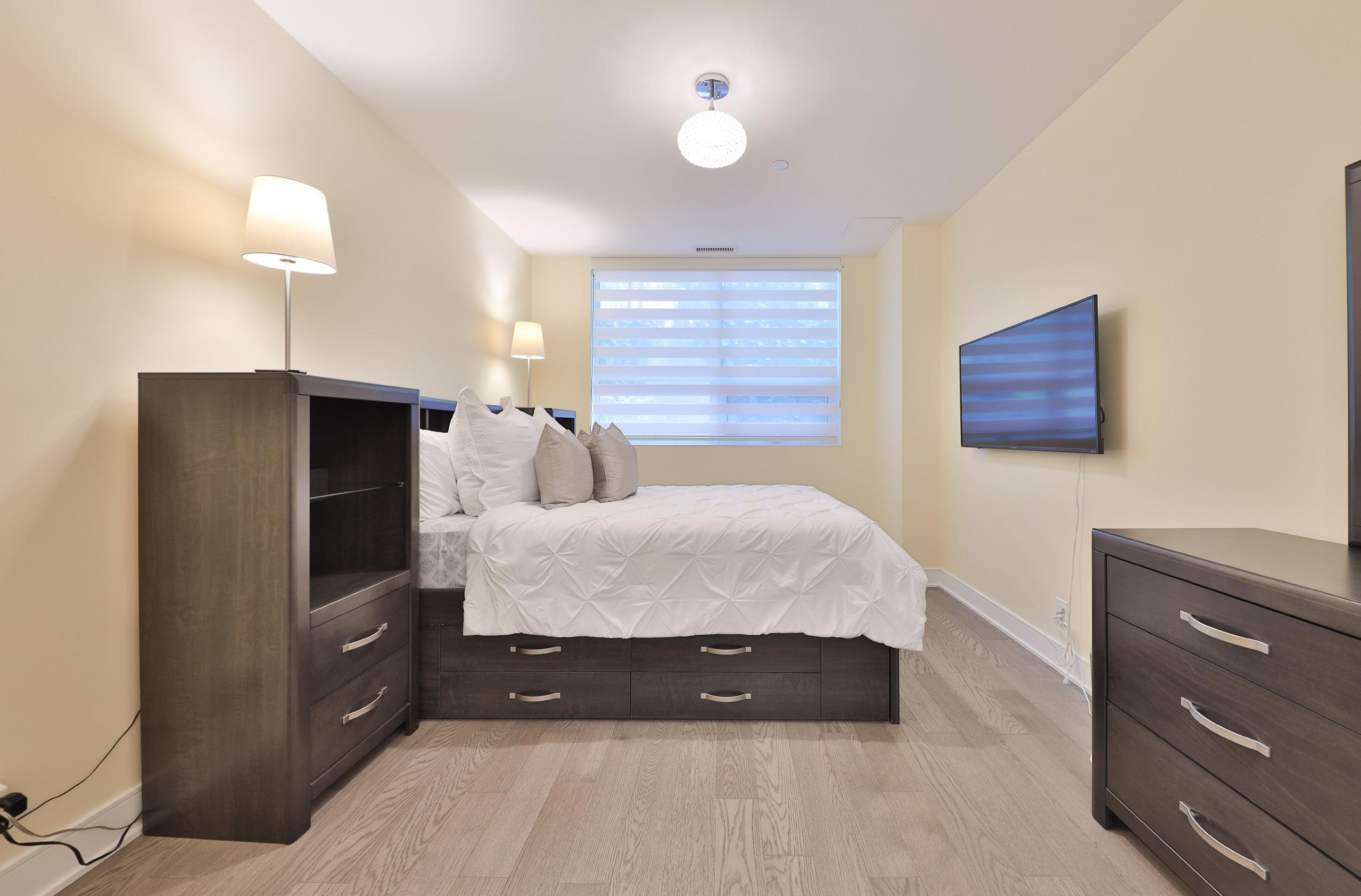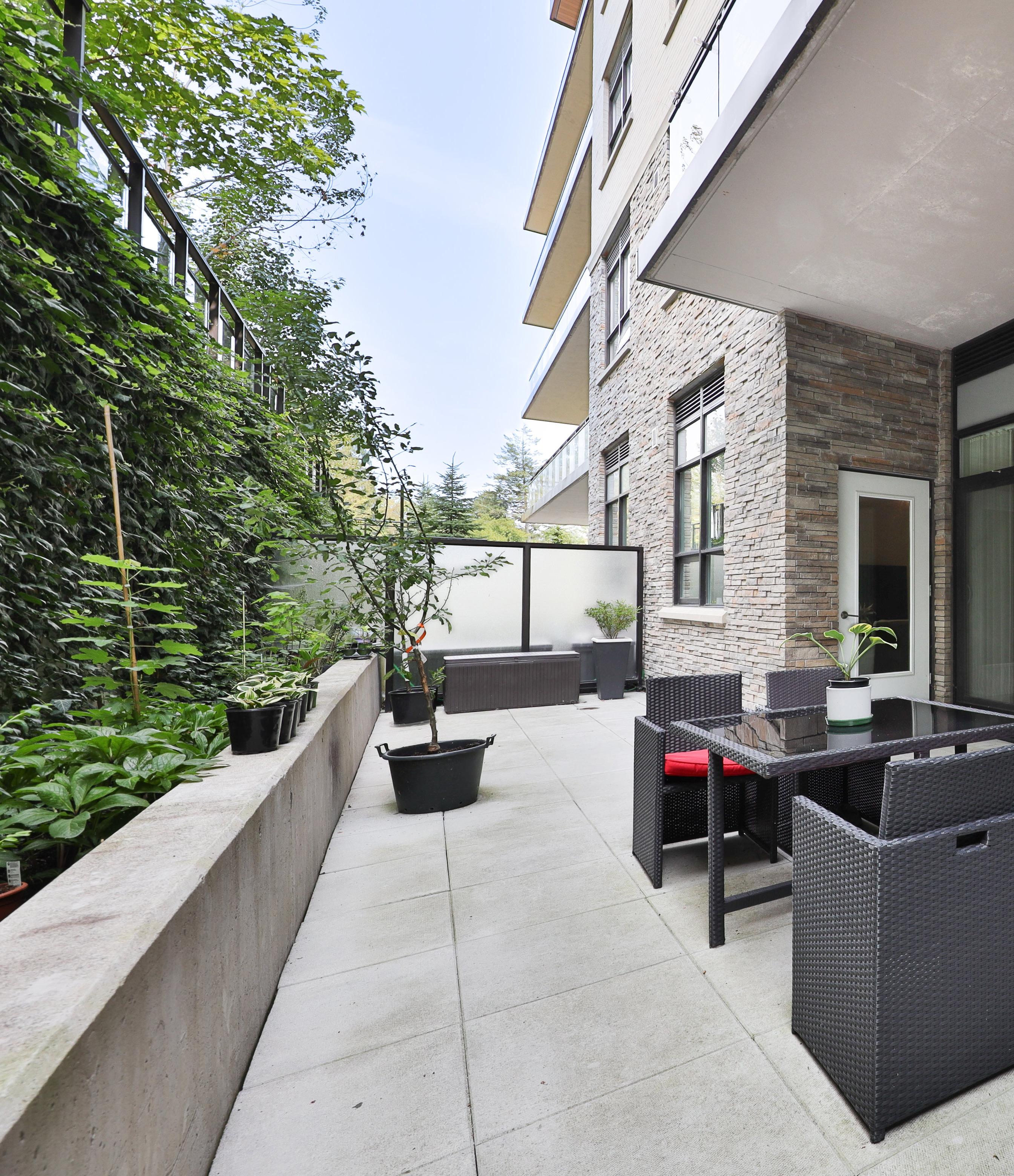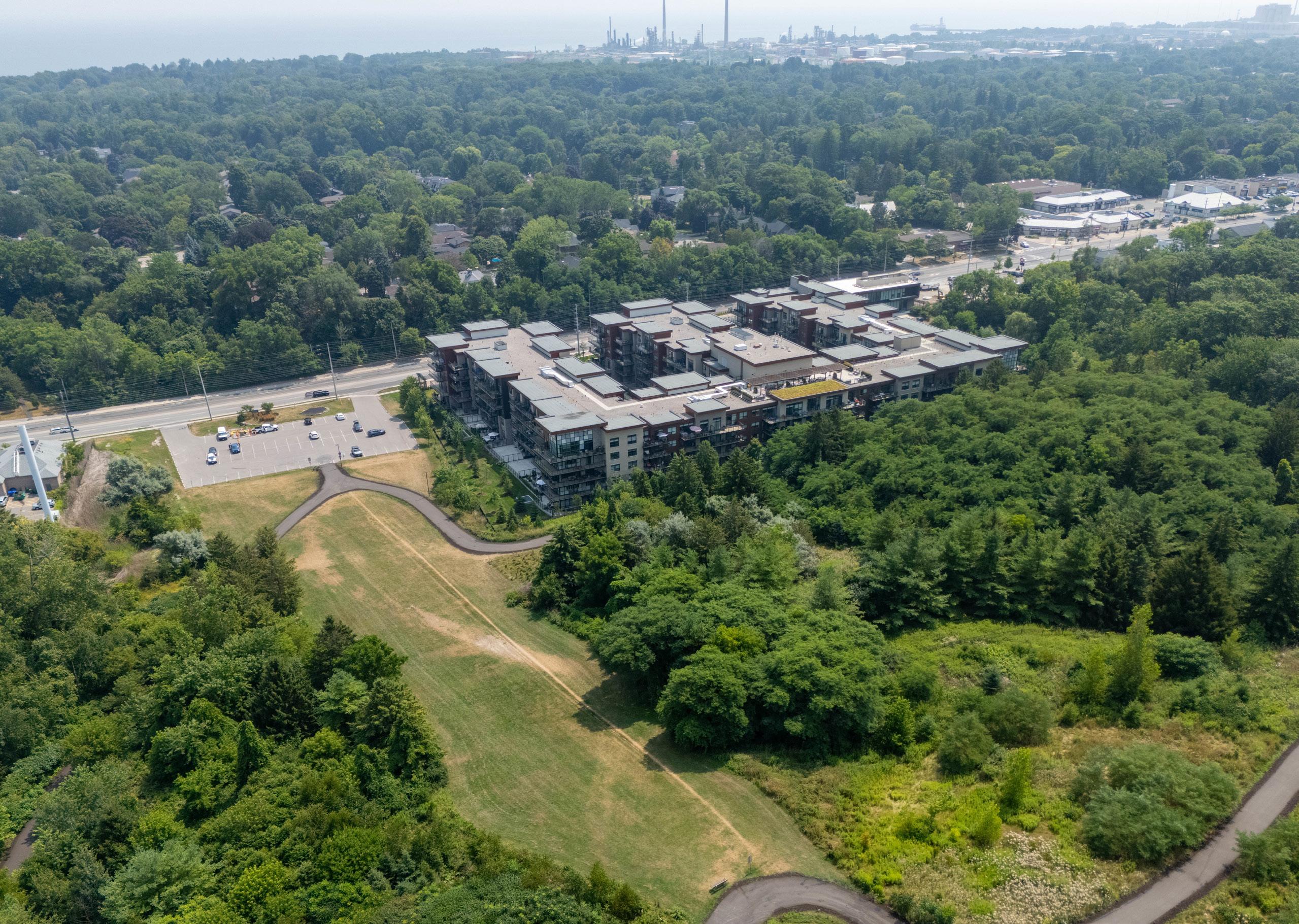GR17-1575 LAKESHORE ROAD W

GR17-1575 LAKESHORE ROAD W CLARKSON
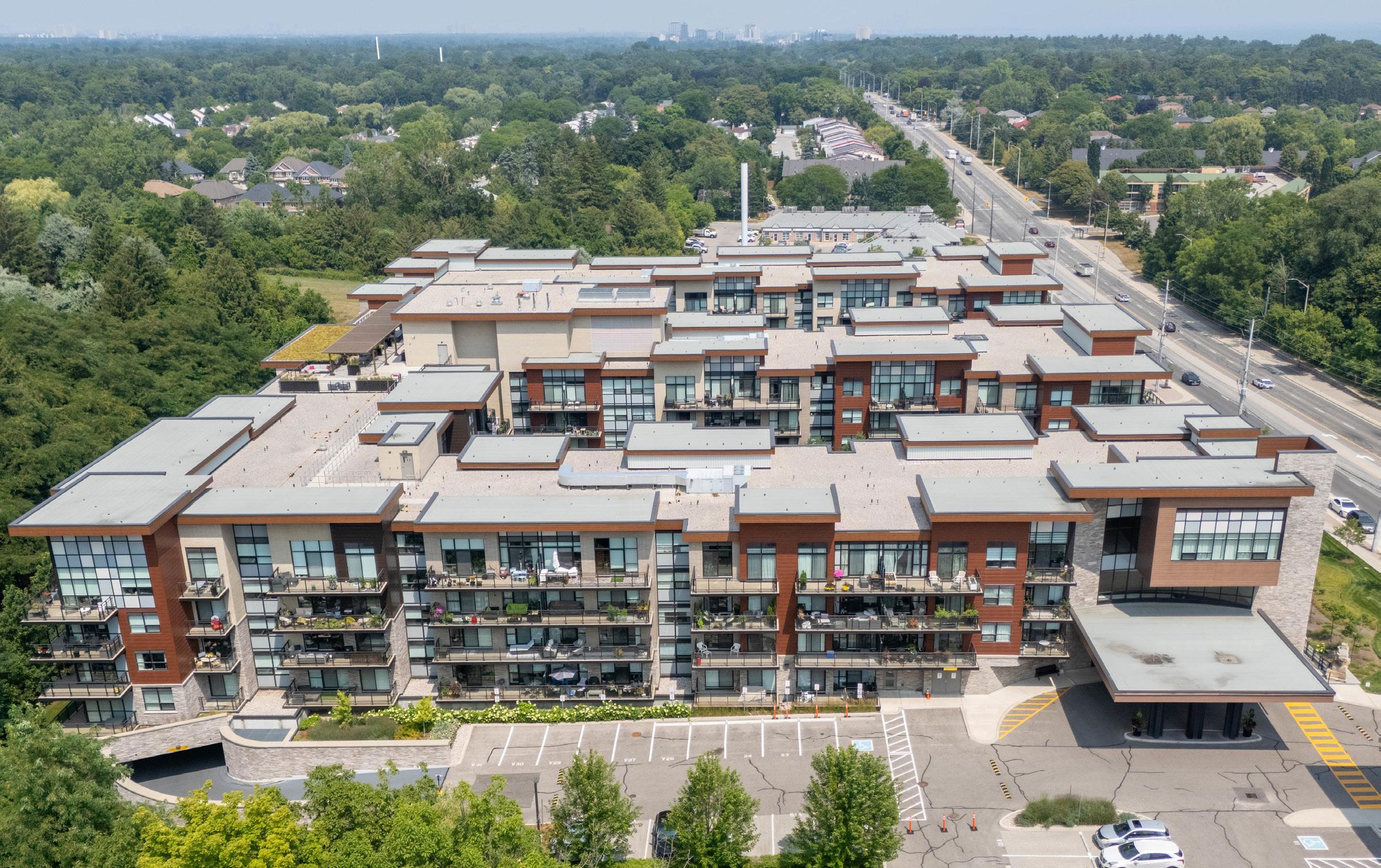
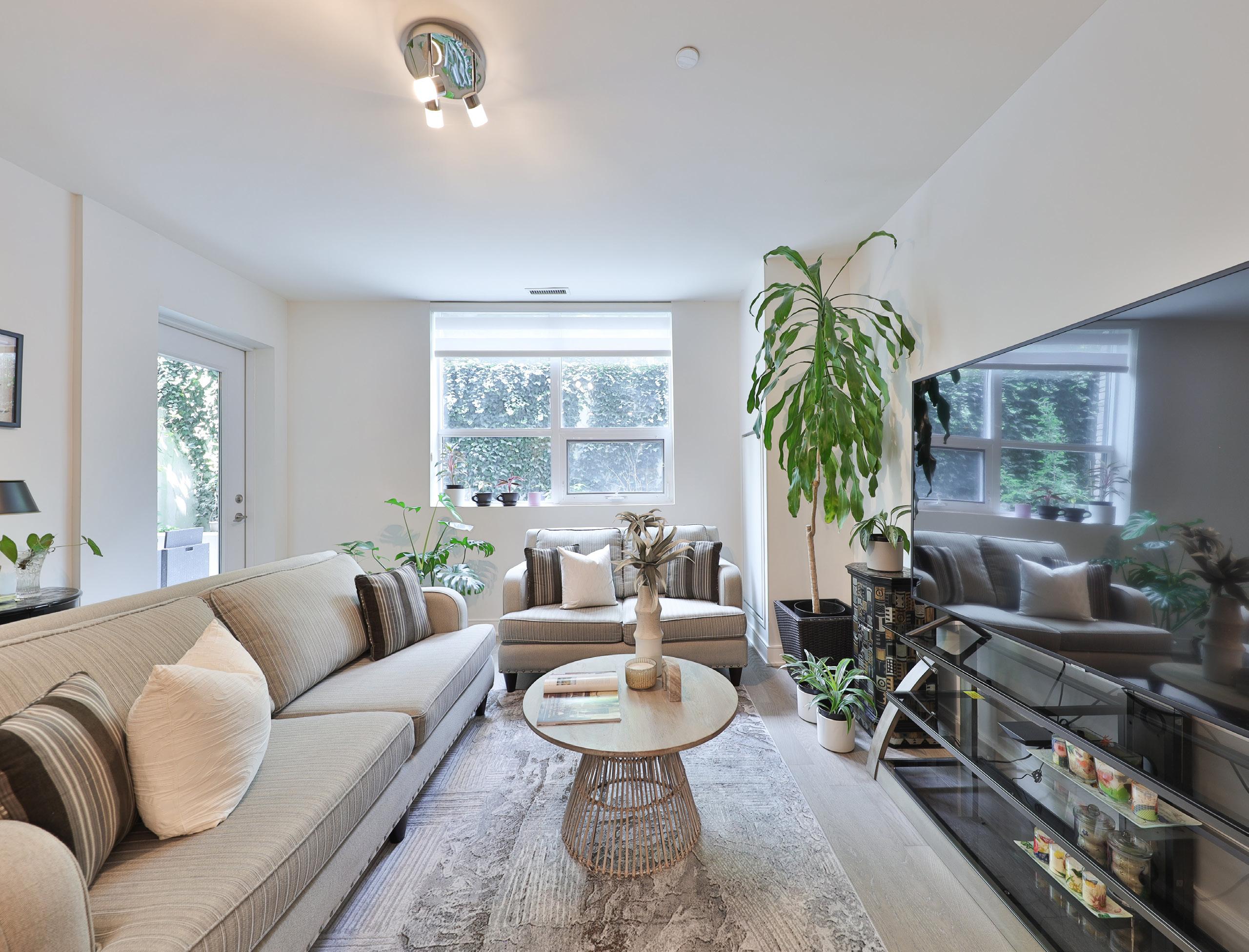

GR17-1575 LAKESHORE ROAD W



Nestled within the prestigious Craftsman condominium by VANDYK, this extraordinary 2-bedroom plus den residence embodies sophistication, comfort, and timeless architectural elegance. Drawing inspiration from Frank Lloyd Wright, the building harmoniously integrates modern living with the beauty of its natural surroundings, making it one of Clarkson’s most sought-after addresses.
Offering 1,287 square feet of refined living space, this suite is designed for both function and indulgence. High 9-foot ceilings, hardwood flooring, and exquisite finishes create an atmosphere of understated luxury, while the thoughtfully crafted floor plan ensures seamless flow between the home’s principal rooms. An ultra-private 591 square foot patio, beautifully landscaped with a built-in garden, extends the living space outdoors and provides a serene backdrop for morning coffees or elegant evening gatherings.
The kitchen is a masterpiece of contemporary design, featuring quartz countertops and equipped with premium stainless-steel appliances, making it the perfect space for family meals and entertaining alike.
Flowing seamlessly from the kitchen, the openconcept living and dining rooms are bathed in natural light from expansive windows and sliding glass doors. These inviting spaces lead directly to the private patio, creating a harmonious connection between indoor and outdoor living that is ideal for hosting guests or enjoying tranquil family evenings. Rounding of the unit is an exceptional full-sized laundry room with custom cabinetry.
The primary suite is a luxurious retreat, complete with an oversized closet featuring floor-to-ceiling built-ins, as well as a spa-like ensuite. A second bedroom and full three-piece bathroom, along with a versatile den, provide flexibility for families, professionals, or visiting guests.
Beyond the suite, residents enjoy access to a collection of world-class amenities, including an executive concierge, fully equipped fitness centre, party room, meeting rooms, pet wash area, and beautifully landscaped courtyards with inviting sitting areas. For visiting family or friends, thoughtfully appointed guest suites ensure every stay is as comfortable as it is memorable.
The location is equally unrivalled, placing you steps from Birchwood Park, nature trails, and the vibrant heart of Clarkson Village with its boutique shops, restaurants, and cultural attractions. Top-rated schools such as Whiteoaks, Lorne Park Secondary, and Horizon Jeunesse are within easy reach, while Port Credit, Rattray Marsh, and the Lake Ontario waterfront offer endless opportunities for leisure and recreation. Convenient access to Clarkson GO Station and major highways ensures effortless connectivity across the GTA.
Completing this exceptional offering is one underground parking space and two lockers for added storage. GR17-1575 Lakeshore Road W presents a rare opportunity to experience elevated condominium living in one of Mississauga’s most desirable and family-friendly neighbourhoods, where modern luxury meets natural beauty in perfect harmony.


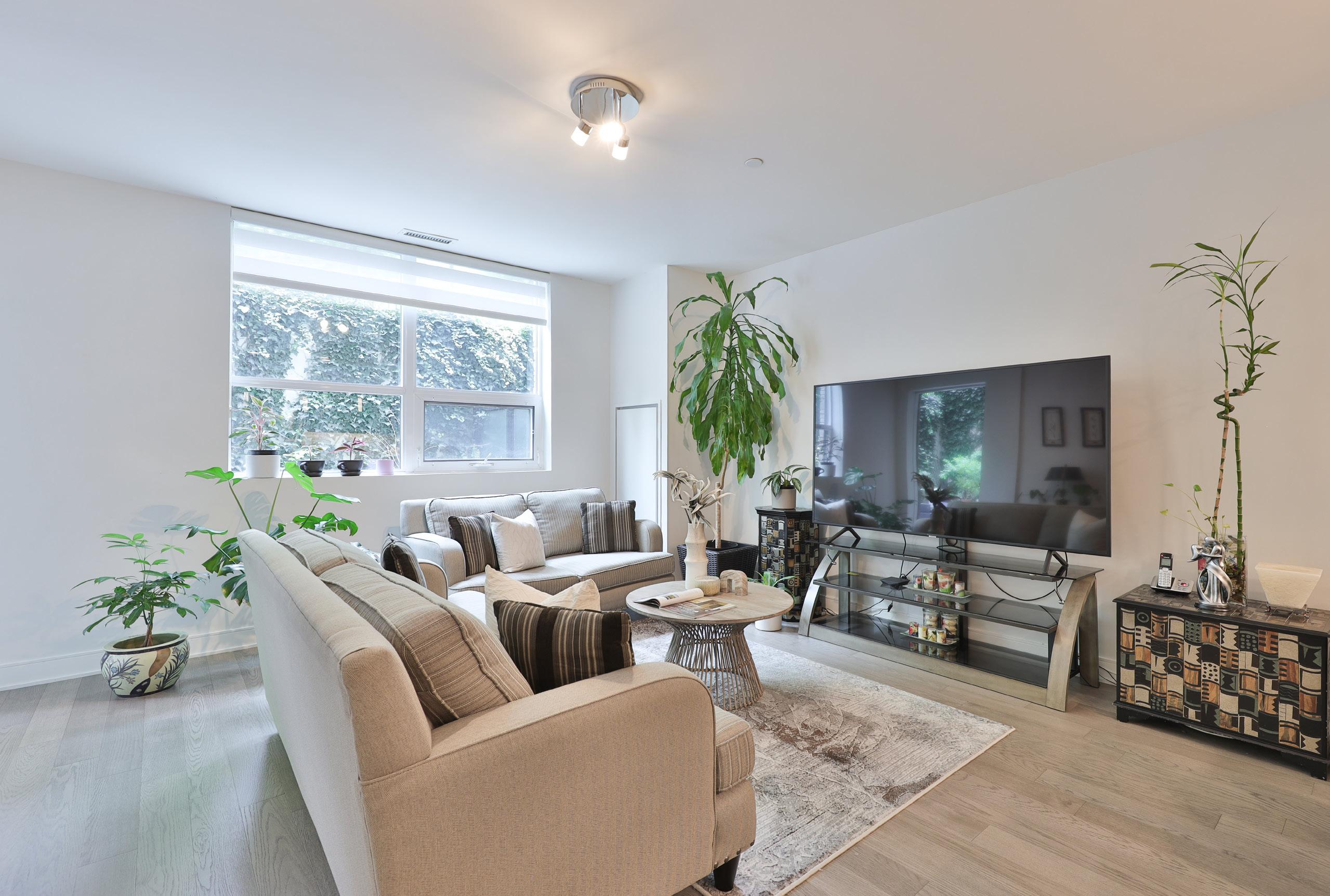
The kitchen is a true showpiece of contemporary design, where sleek modern finishes meet exceptional functionality to create a space that is as beautiful as it is practical. Anchored by gleaming quartz countertops that provide both generous preparation space and a polished aesthetic, the room is framed with custom cabinetry, including illuminated glass-front accents that showcase fine dinnerware with an artful glow. A classic subway tile backsplash adds timeless charm, while pendant lighting and recessed pot lights bathe the space in a warm, inviting radiance.
Every detail has been considered to elevate the culinary experience. The kitchen is equipped with premium stainless-steel appliances, including a state-of-the-art Wolf induction stove paired with a sleek stainless steel hood range, a Bosch built-in microwave and oven, and a full-sized Samsung refrigerator that blends seamlessly into the design. A built-in wine and beverage fridge offers a touch of indulgence, keeping your favorite vintages perfectly chilled and always within reach.
Designed for effortless entertaining, the kitchen opens gracefully to the adjacent living space, allowing hosts to prepare meals while remaining connected to the flow of conversation. The stainless steel sink, positioned for convenience, is enhanced by modern fixtures, while the rich hardwood flooring that runs throughout ties the space together with warmth and continuity. Both a culinary hub and a social centerpiece, this kitchen embodies the perfect balance of form and function, making it the heart of the home.


The primary bedroom is an exquisite private retreat, thoughtfully designed to combine elegance, comfort, and practicality. A large picture window frames serene views and fills the space with natural light, casting a warm glow across the rich hardwood flooring that grounds the room in timeless sophistication. The suite is enhanced by extensive built-in storage solutions, including an oversized closet with floor-to-ceiling organizers and an additional built-in closet, ensuring that every garment and accessory has its place while maintaining an atmosphere of refined order. A stylish light fixture completes the room, adding a soft, ambient radiance that heightens its sense of tranquility.
Adjoining this sanctuary is a spa-inspired four-piece ensuite, a masterpiece of design that offers both luxury and functionality. A double vanity with a gleaming quartz countertop provides generous space for daily routines, while custom cabinetry, including a striking floor-to-ceiling linen cabinet, offers an abundance of storage tailored to modern living. A bespoke makeup and dressing table enhances the sense of indulgence, creating a dedicated space for preparation and self-care. The walk-in glass shower, finished with elegant porcelain tile surround, serves as the centrepiece of the ensuite, offering a refreshing experience that rivals the most luxurious spas.
