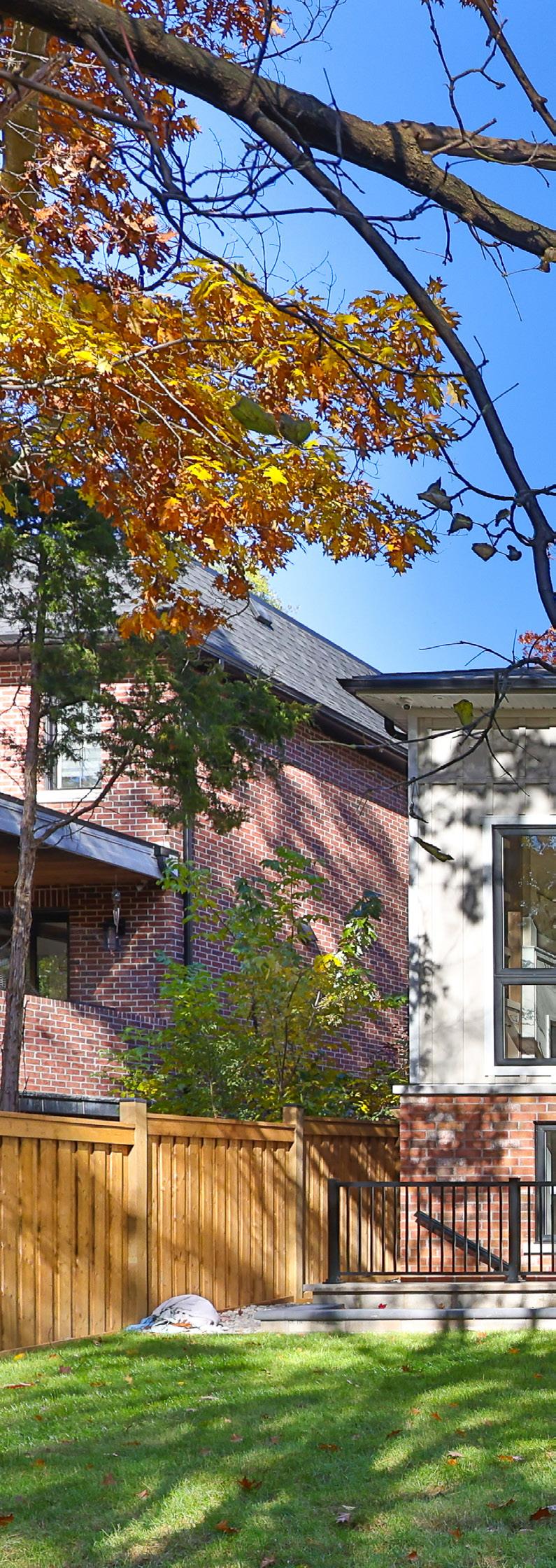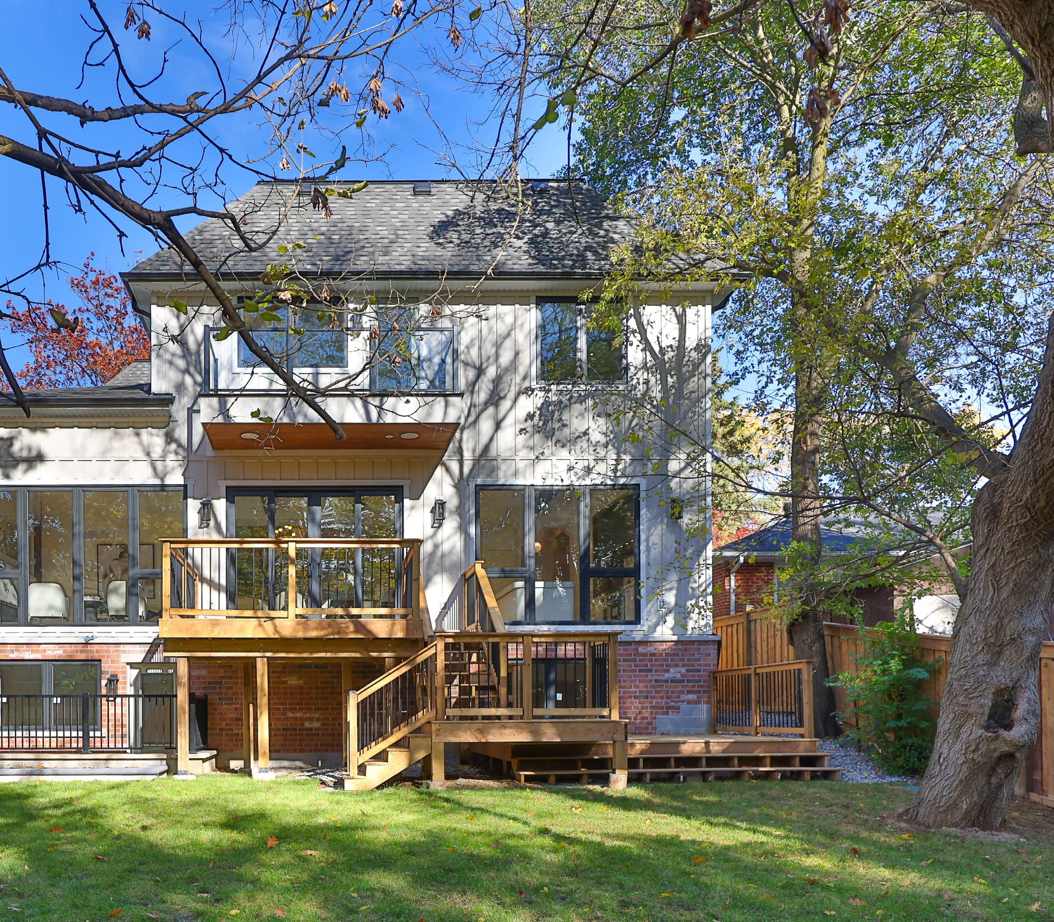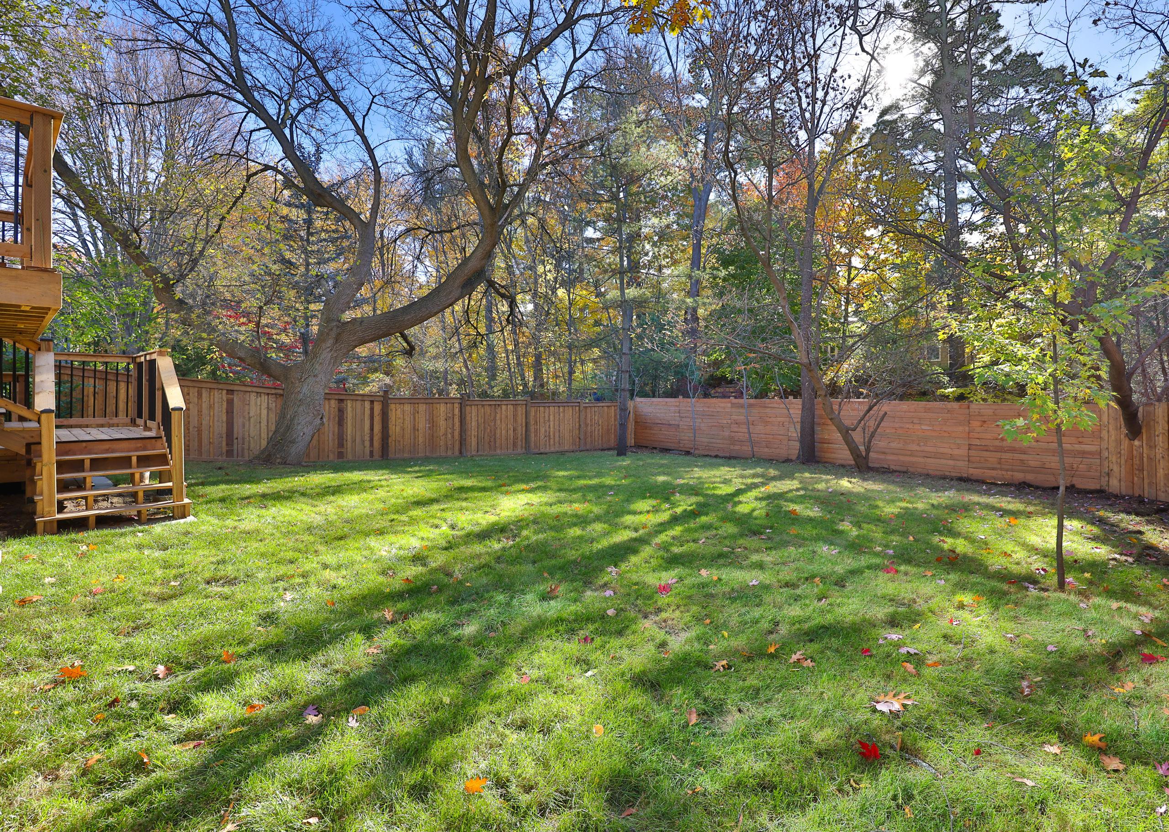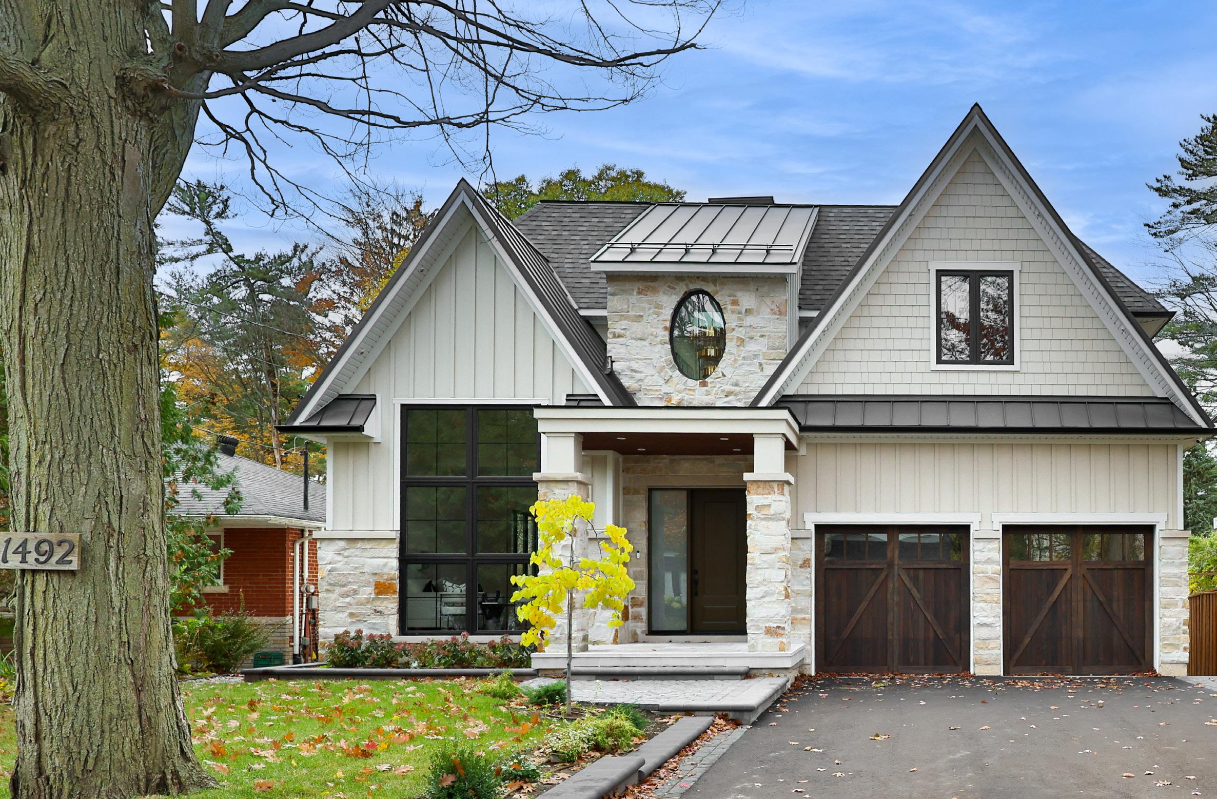
1492 TROTWOOD AVENUE MINEOLA
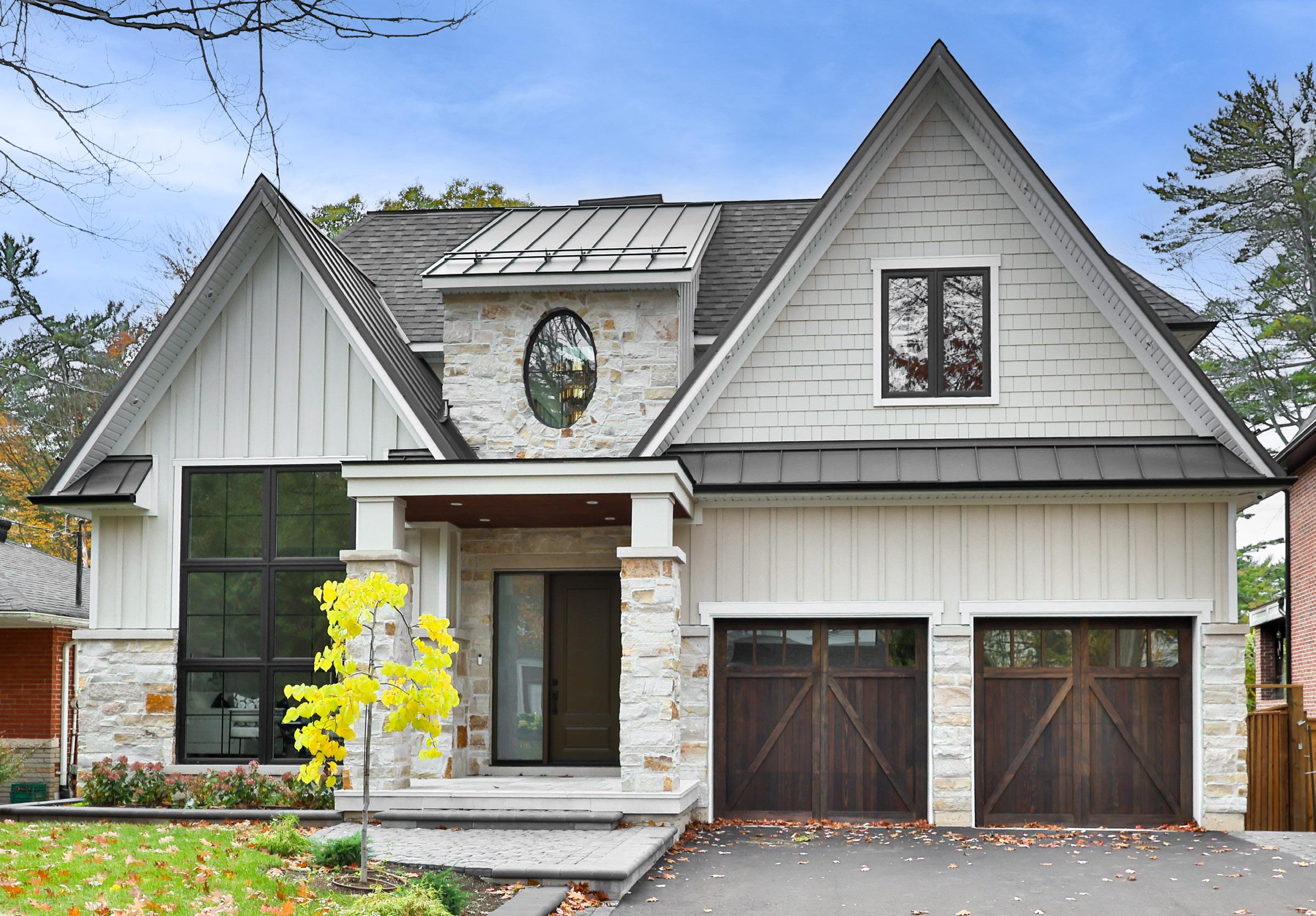
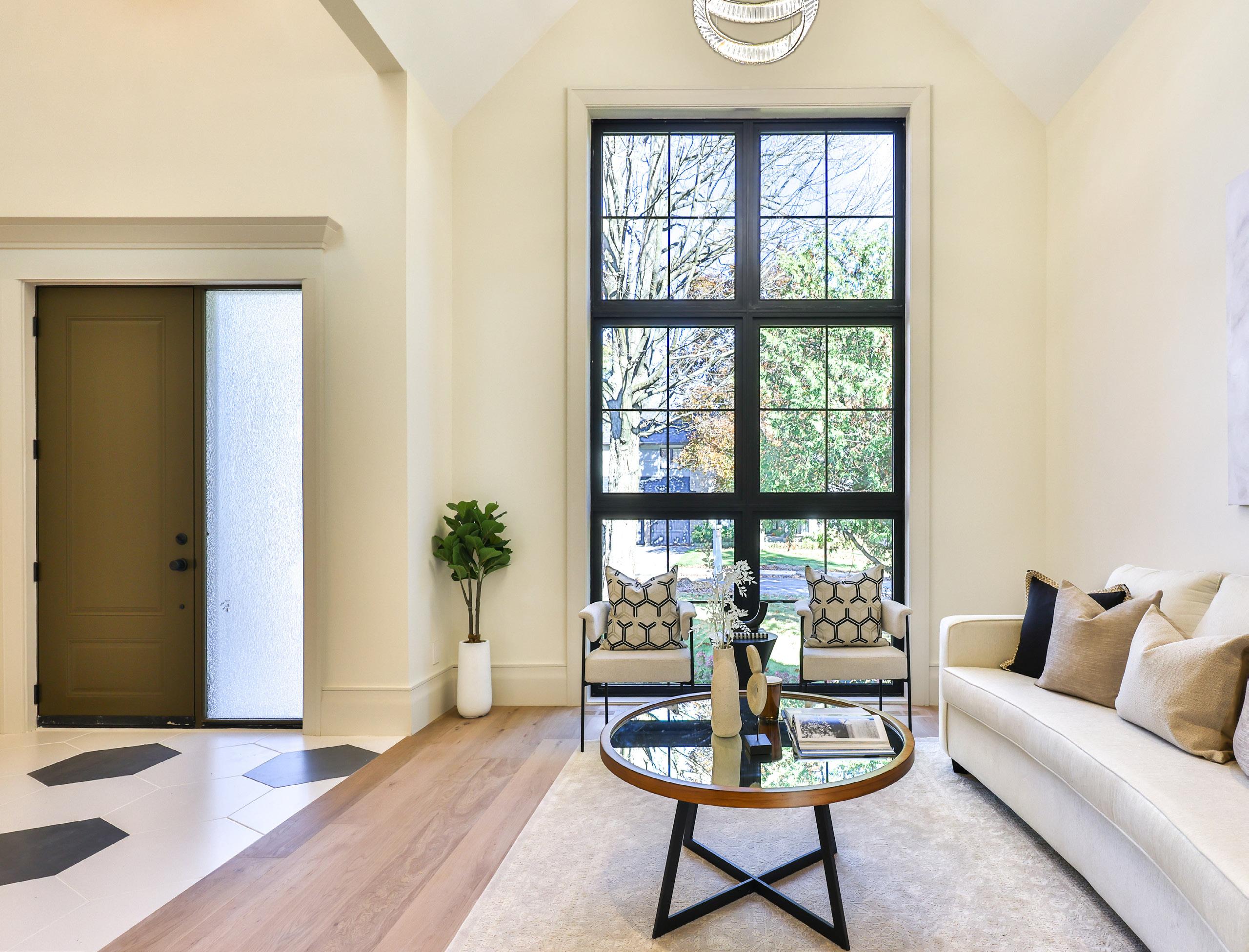




Nestled within the prestigious and family-oriented community of Mineola, 1492 Trotwood Avenue stands as an extraordinary custom-built residence, showcasing an impressive 53.81 x 142.14 ft fully fenced lot and offering approximately 5,186 square feet of exquisitely finished living space, complemented by an additional 399 square feet of insulated garage area. An unparalleled location provides effortless access to top-rated public and private schools, boutique amenities, serene lakefront parks, marinas, renowned golf clubs, and seamless connectivity to the QEW.
Distinguished curb appeal begins with manicured landscaping, striking natural stone paired with James Hardie board & batten, and custom crafted wooden garage doors. A limestone entryway with warm pine plank ceiling lighting invites guests inside, where a dramatic 24-foot foyer reveals hexagonal porcelain floors, a breathtaking chandelier suspended beneath an open-to-above ceiling, and solid rounded core closet doors with refined custom built-ins. An elegant sequence of formal principal rooms showcases soaring living room volumes and grand picture windows, while the dining room is enriched with coffered ceilings and flawless oak engineered hardwood floors. A designer wet bar, complete with built-in JennAir coffee machine, beverage cooler, and luxurious quartz surfaces elevates, hosting to a new level of sophistication.
The modern chef-inspired kitchen serves as a stunning central gathering space, showcasing premium built-in appliances, dual oversized islands, and elegant custom cabinetry. Thoughtful design details, generous storage, and views of the backyard elevate both everyday living and effortless entertaining
A commanding 2-storey family room makes a dramatic architectural statement, featuring a Napoleon gas fireplace, built-in speakers, and spectacular views of the backyard framed through oversized windows. Nearby, a private office with industrial-grade CFM fans and a glass entry door creates an inspiring remote-work environment, while a stylish mudroom with custom cabinetry connects directly to the garage.
Ascending the oak staircase beneath a large skylight reveals an upper level designed with ease of family living in mind. The primary suite impresses with a bespoke feature wall, balcony walk-out, a spa-inspired ensuite and custom walk-in closet with island and bench seating. Three additional bedrooms offer double closets, elegant hardwood flooring, and designer ensuites, including a thoughtful Jack-and-Jill configuration.
A fully finished lower level extends the home’s entertaining possibilities, presenting a walk-up entry to the backyard, a generous recreation lounge, a fifth bedroom, a beautifully appointed bathroom, and a dedicated theatre room. Above-grade windows welcome natural light, harmonizing comfort and convenience.
Outside, a private sanctuary awaits. Towering trees envelop the rear grounds, while a stylish terrace fosters unforgettable outdoor gatherings. Multizone exterior lighting, integrated security cameras, and impeccable construction elements, including EV charging, complete the offering. Elegant, exclusive, and thoughtfully designed for growing families, this residence embodies elevated Mineola living at its finest.
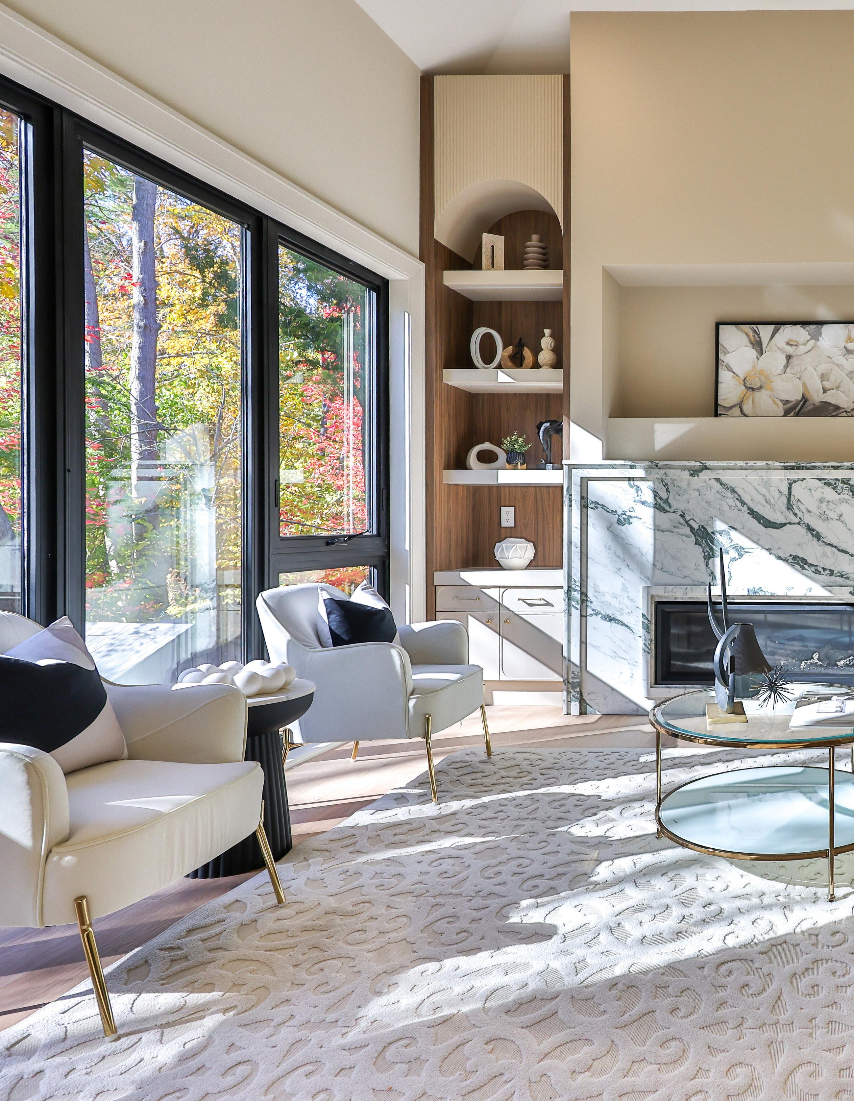
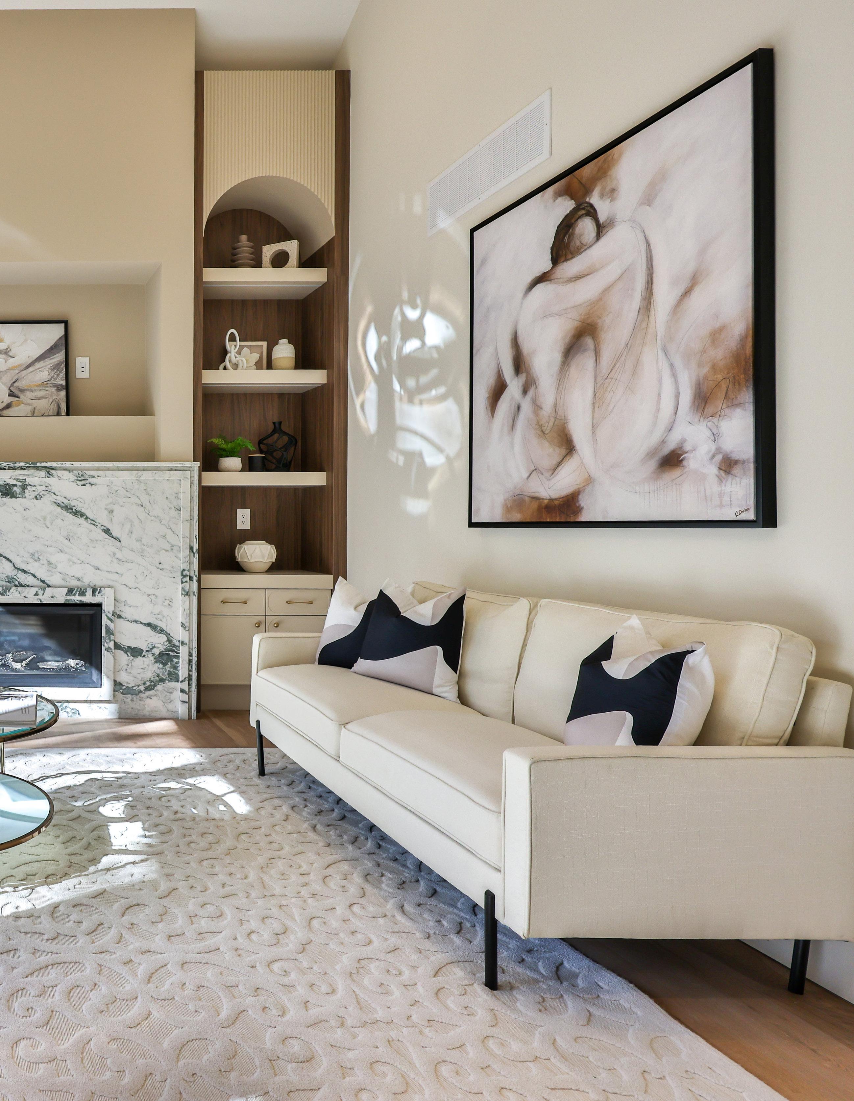
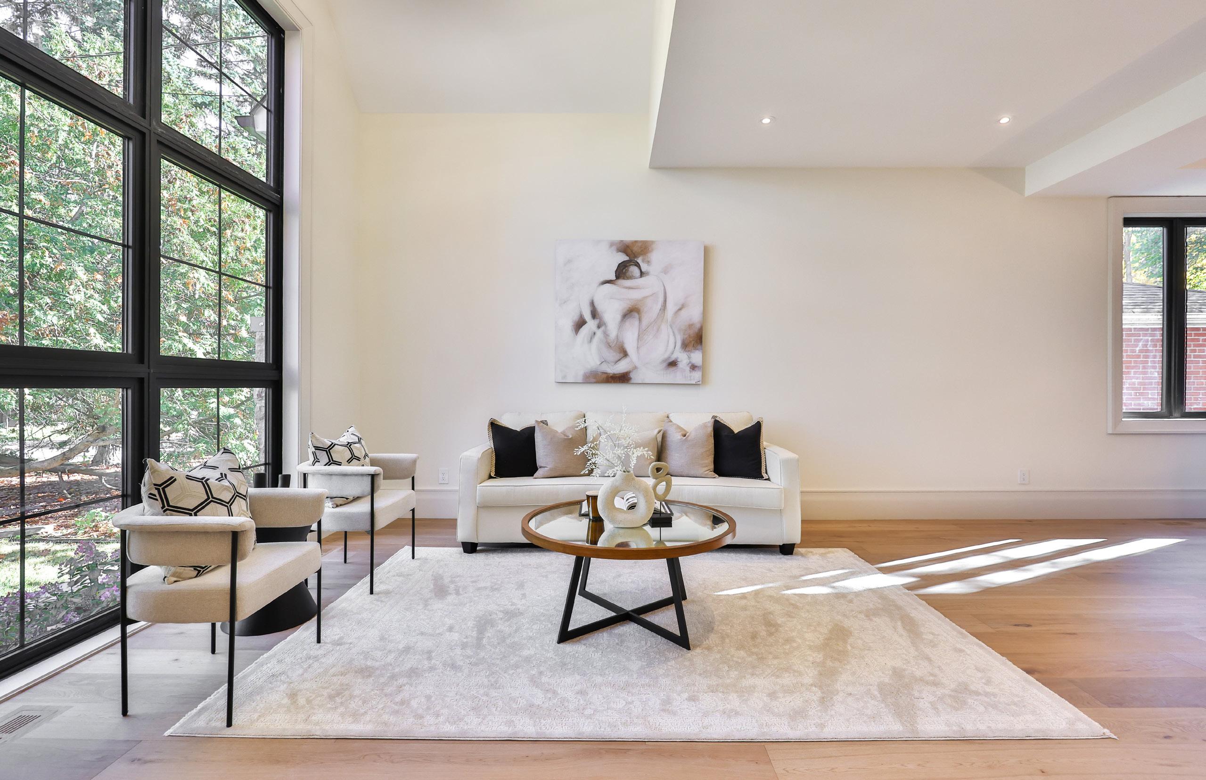
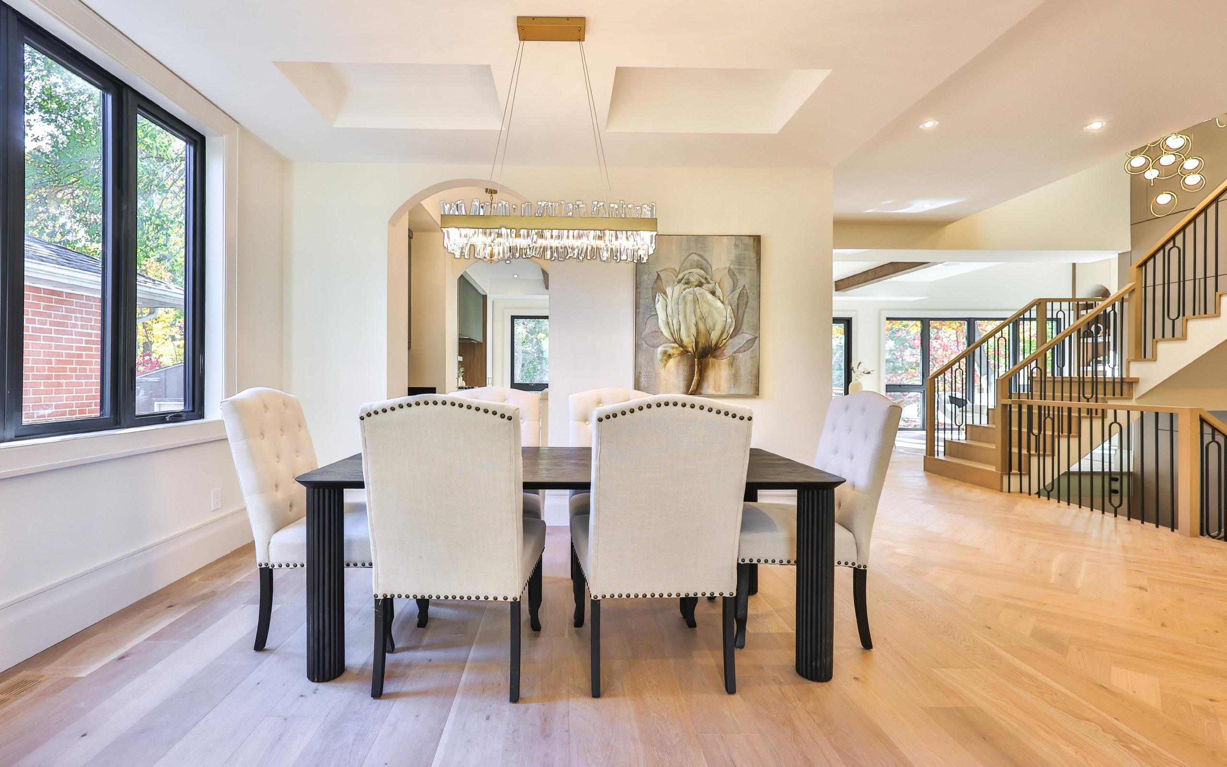
Soaring 17-foot ceilings and a striking chandelier establish an atmosphere of refined sophistication the moment you step inside. A grand 12’ x 6’10” picture window frames serene views of the manicured front grounds, allowing natural light to cascade across the impeccable 7.5” engineered oak hardwood floors. Elegantly curved 9.75” height baseboards introduce an elevated architectural detail, while recessed pot lighting adds gentle illumination, creating an inviting yet luxurious space perfectly suited for both formal entertaining and quiet relaxation. Open to the living room, the gracefully appointed dining room with 10-foot coffered ceilings and an elegant light fixture provides a beautifully defined space for memorable gatherings. A generous 5’10” high window fills the room with natural light, complementing the warm tones of the 7.5” engineered oak hardwood flooring. The same custom curved 9.75” baseboards found throughout the main level add continuity and craftsmanship, resulting in a refined setting ideal for intimate family dinners and sophisticated celebrations alike.
The family room stands as the emotional heart of the home, defined by a dramatic 15-foot ceiling and an exquisite 5’5” Napoleon natural gas fireplace accented with a quartz backsplash. Custom built-in shelving with undermount lighting provides both display and storage, while a recessed niche accommodates up to a 70” television, ensuring seamless integration for entertainment. Built-in ceiling speakers, pot lighting, and carefully curated millwork enrich the experience, offering an impressive yet comfortable gathering space where family and guests can unwind in style.
Designed with both beauty and productivity in mind, the private main-level office commands attention with an impressive 19-foot ceiling, offering a sense of volume and openness. A glass door entry introduces a contemporary finish, while stylish 7.5” engineered oak hardwood floors provide warmth underfoot. Two industrial-grade CFM fans ensure comfortable airflow, and a thoughtfully placed window overlooking the side yard inspires focus with peaceful, natural light. Custom curved 9.75” baseboards complete the polished aesthetic, creating the perfect environment for remote work, study, or creative pursuits.
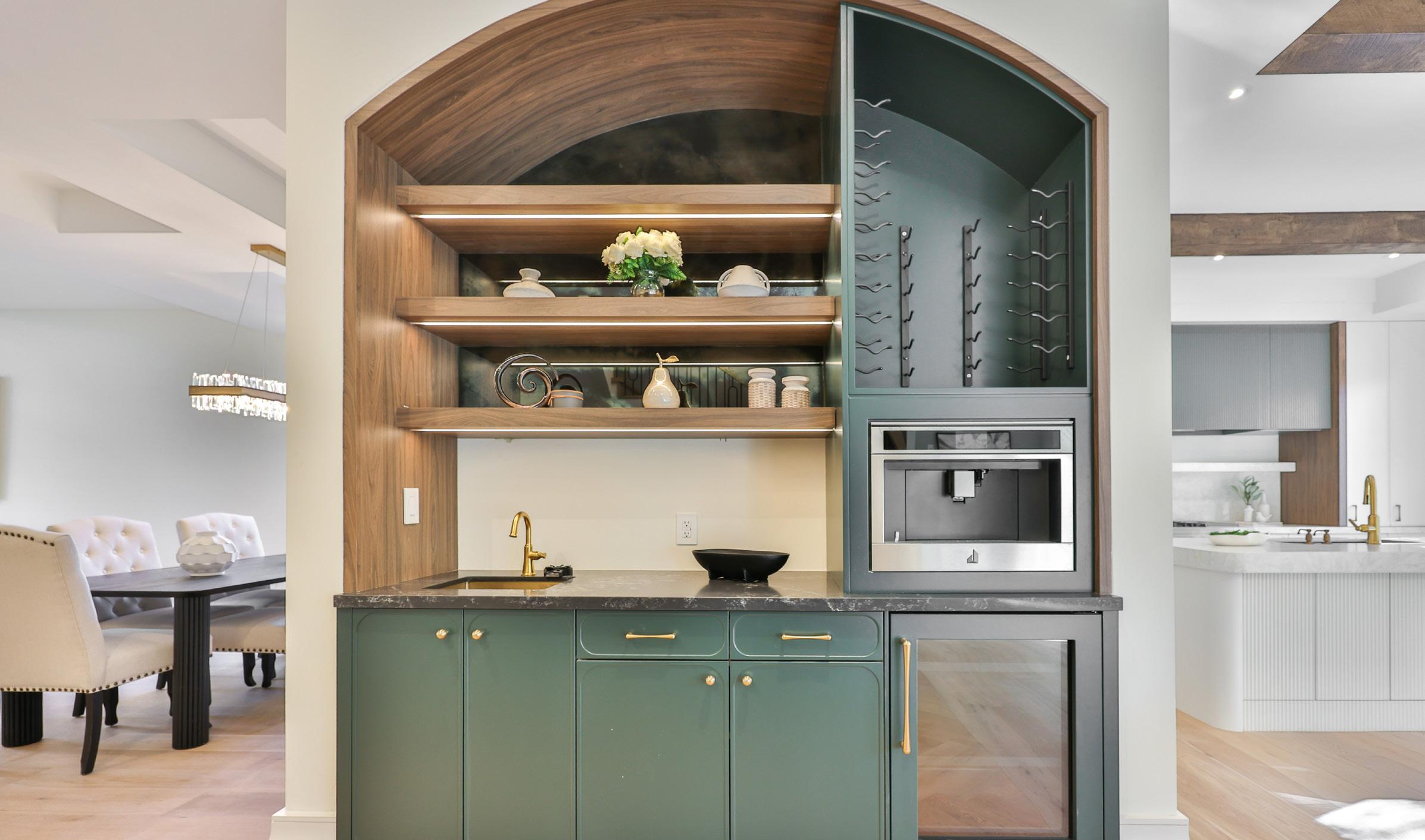
The kitchen stands as a breathtaking culinary centerpiece, thoughtfully crafted for both elevated entertaining and everyday family living. At its heart rests a professional-grade JennAir 48” six-burner range with griddle and dual oven, crowned by a sleek Massimo hood vent, offering the aspiring chef uncompromised performance. Panel-matched JennAir refrigeration and freezer columns integrate seamlessly into the custom Alegre cabinetry, maintaining a refined and uninterrupted aesthetic, while a JennAir dishwasher and built-in microwave provide exceptional convenience beneath a backdrop of meticulously selected quartz countertops and backsplash. A discreet pot filler adds function and luxury, ensuring that every detail of preparation is effortlessly within reach.
Two expansive 7’9” islands anchor the space, each enriched with built-in cabinetry that elevates storage and organization, while offering ample seating for casual meals, conversation, and morning routines. A double undermount sink paired with an instant hot water tap enhances utility, complementing the experience of cooking, hosting, and gathering. Overhead, elegant pendant lighting and recessed pots bathe the room in a warm glow, while four faux wood ceiling beams introduce architectural character, adding depth and visual warmth to this extraordinary space.
Natural light streams through oversized rear windows, framing tranquil views of the backyard and seamlessly extending the culinary experience outdoors. The rich tones of 7.5” engineered oak hardwood flooring ground the room with comfort and style, while custom curved 9.75” baseboards add a sophisticated sculptural detail found throughout the home. Built-in ceiling speakers offer a curated soundtrack to family dinners, lively celebrations, or quiet weekend mornings.
Steps away, a beautifully designed servery enhances preparation and organization with walk-in pantry access, custom built-in shelving, and additional quartz counters surrounding a secondary sink. Thoughtful lighting and tailored cabinetry ensure effortless hosting and discreet storage, offering a buffer between formal dining and main kitchen activity. Together, these meticulously designed spaces embody a harmonious blend of luxury, artistry, and functionality, creating a culinary environment destined to be cherished.

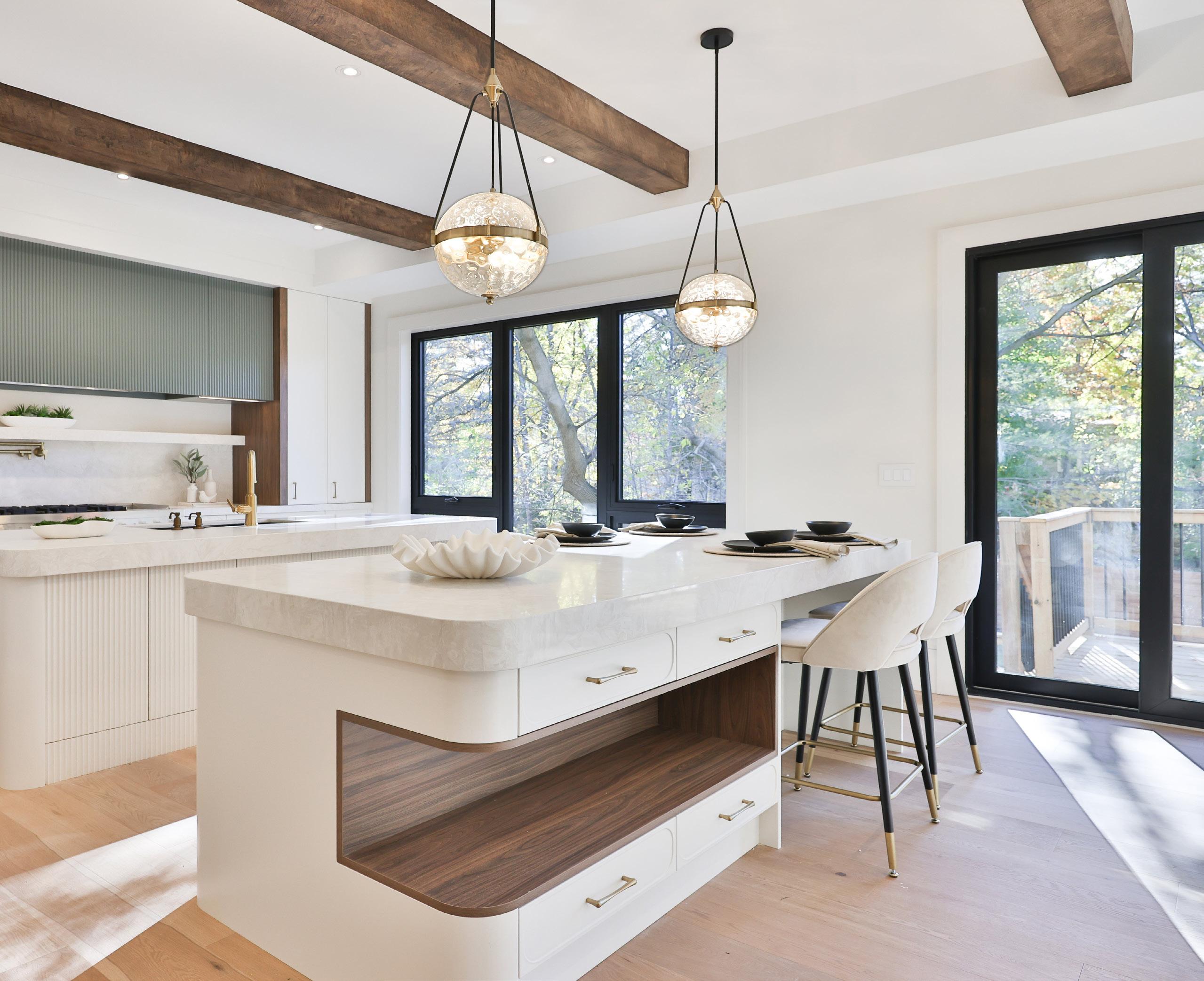
Retreat to the sumptuous primary bedroom, a private sanctuary meticulously designed to evoke both serenity and elegance. A custom wall feature accented by elegant sconce lighting establishes a warm, ambient glow, while recessed pot lights offer tailored illumination to suit every mood. Underfoot, 7.5” engineered oak hardwood flooring flows throughout, complemented by exquisitely curved 9.75” baseboards that frame the space with architectural refinement. Sliding doors open to a tranquil walk-out balcony, where peaceful views of the lush backyard create a calming backdrop, perfect for morning coffee, quiet reflection, or unwinding at dusk.
Spa-inspired luxury continues into the opulent ensuite, where a seven-jet backmassage Whirlpool tub invites restorative relaxation. A curbless glass-enclosed shower is framed in polished porcelain, offering a clean, modern aesthetic, while heated 2’x4’ porcelain tile floors elevate comfort year-round. Dual vanities with quartz countertops and Riobel fixtures provide functional elegance, accompanied by a separate water closet for enhanced privacy. Pot lights and a sculptural chandelier above the tub enhance the serene ambience, transforming daily routines into indulgent rituals.
Completing this exceptional suite is a magazine-worthy walk-in closet, thoughtfully curated with custom built-ins, an elegant center island, and integrated bench seating, providing exceptional storage and dressing convenience. Every inch of this lavish retreat masterfully blends design, comfort, and sophistication, offering the ultimate escape within the heart of the home.
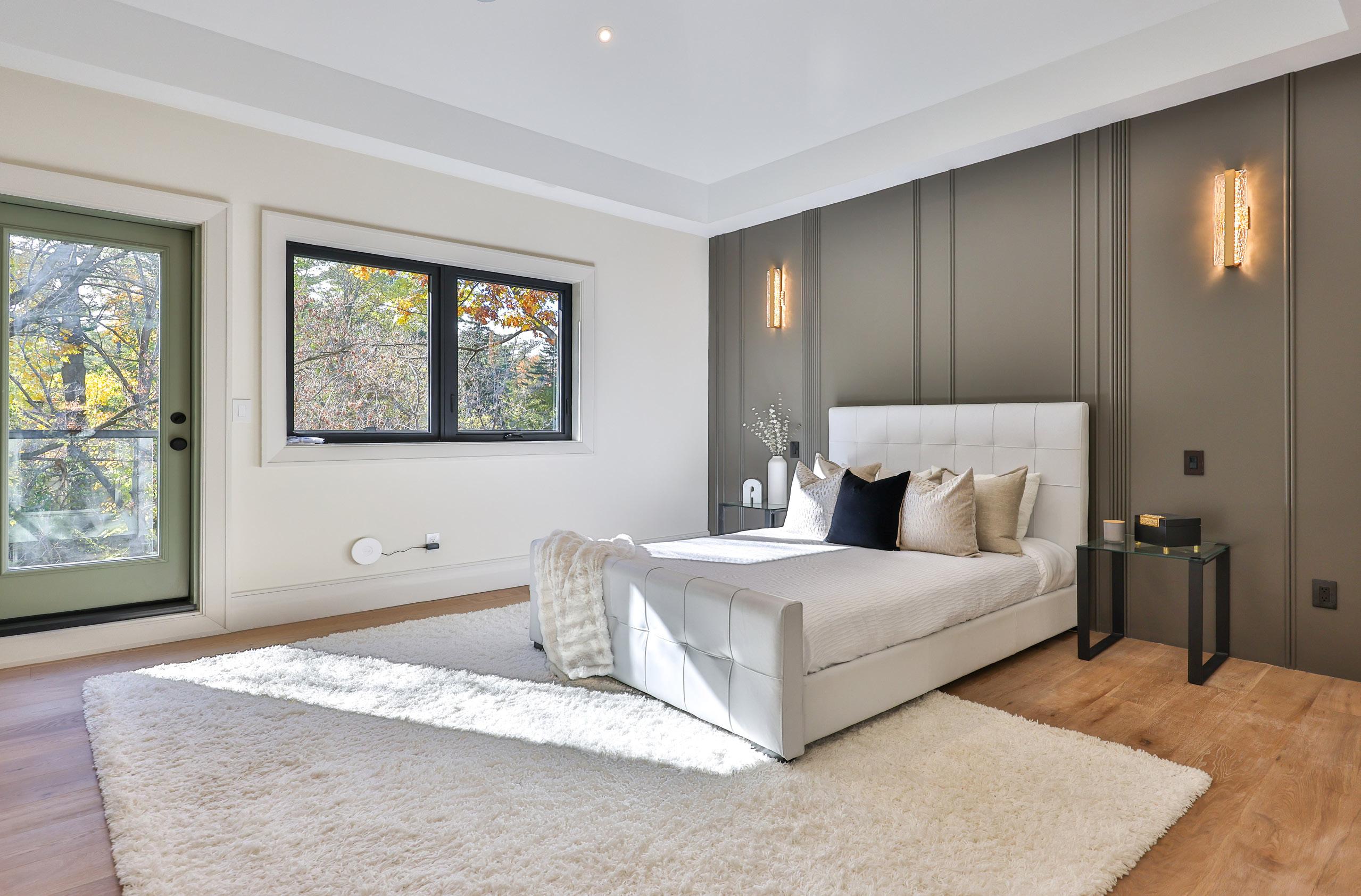
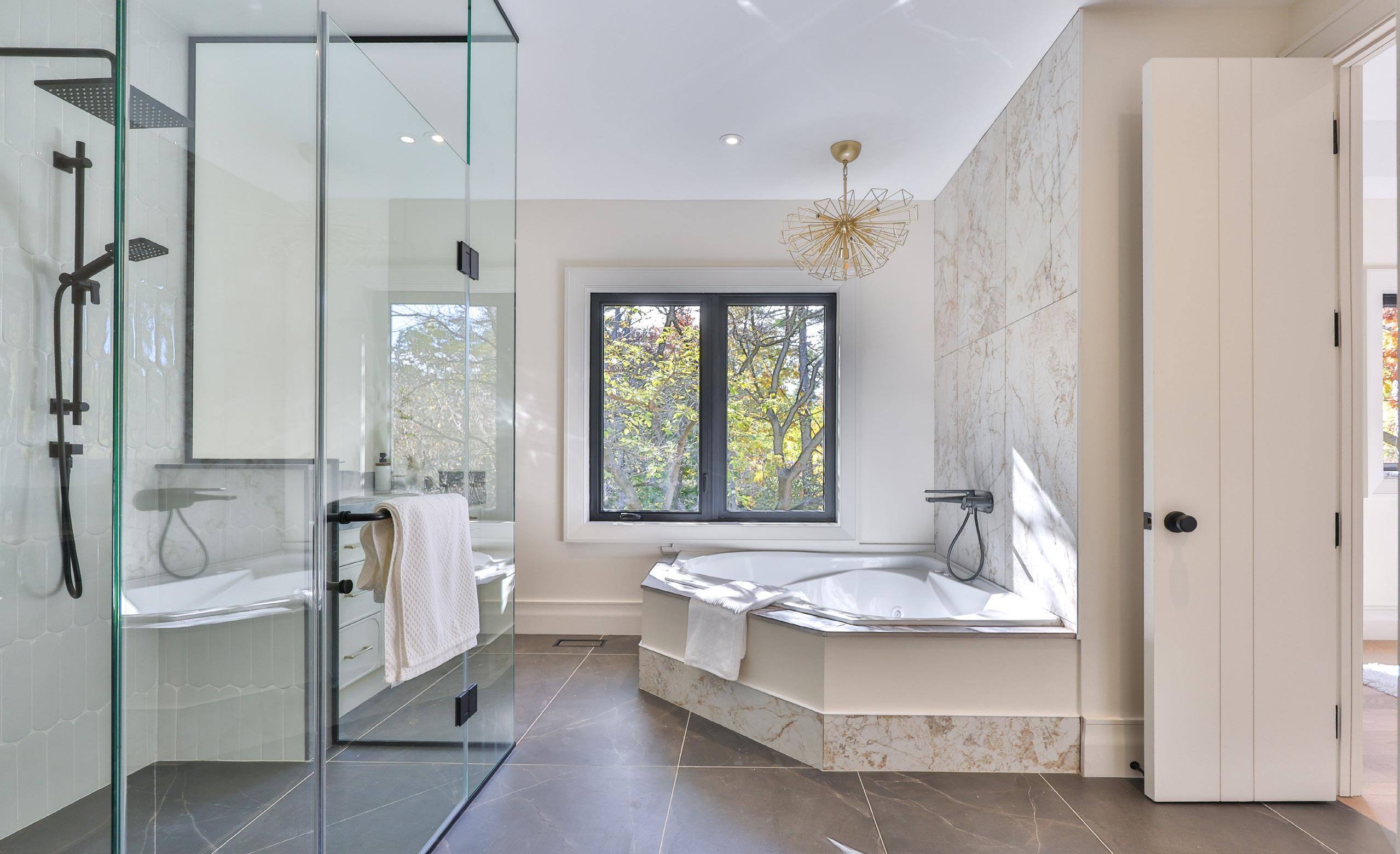
The fully finished lower level extends the home’s living and entertainment possibilities, thoughtfully designed to balance comfort, style, and functionality. A spacious recreation room, bathed in natural light from abovegrade windows, offers an inviting space for family gatherings, games, or quiet relaxation, with plush broadloom underfoot and pot lighting overhead to create a warm, welcoming atmosphere. A fifth bedroom provides versatile accommodation for guests or a growing family, complete with ample closet space and a beautifully appointed adjacent bathroom featuring a quartz-topped vanity and glass-enclosed walk-in shower.
For entertainment enthusiasts, the dedicated theatre room offers a cinematic experience at home, featuring tiered seating, Onkyo surround sound, an Epson projector, and ambient sconce lighting, creating an immersive environment perfect for family movie nights or entertaining friends. A convenient walk-up access to the backyard seamlessly connects indoor and outdoor living, while the combination of thoughtful design, modern finishes, and functional layouts ensures the lower level is both a private retreat and a lively hub for family life.
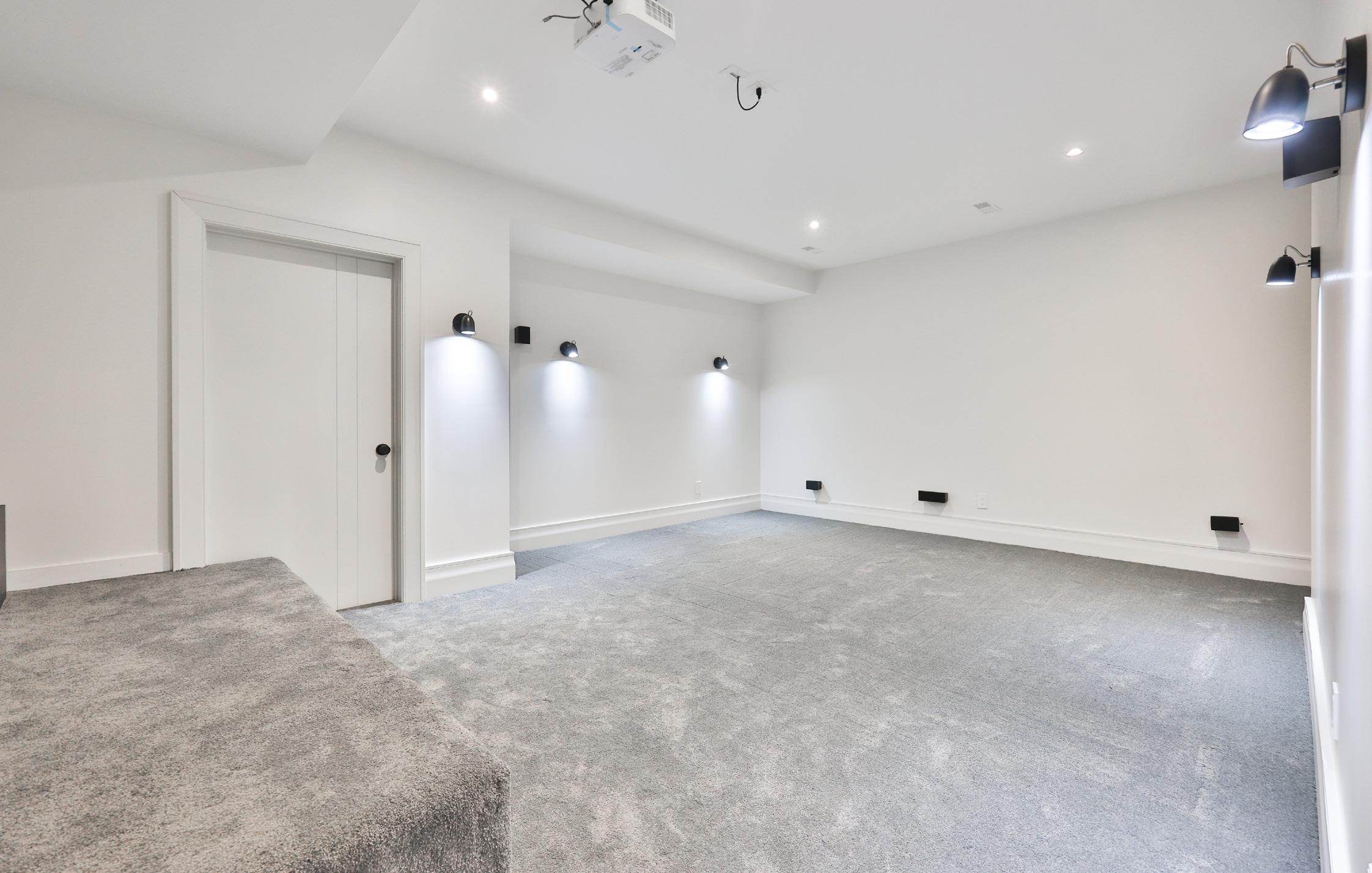
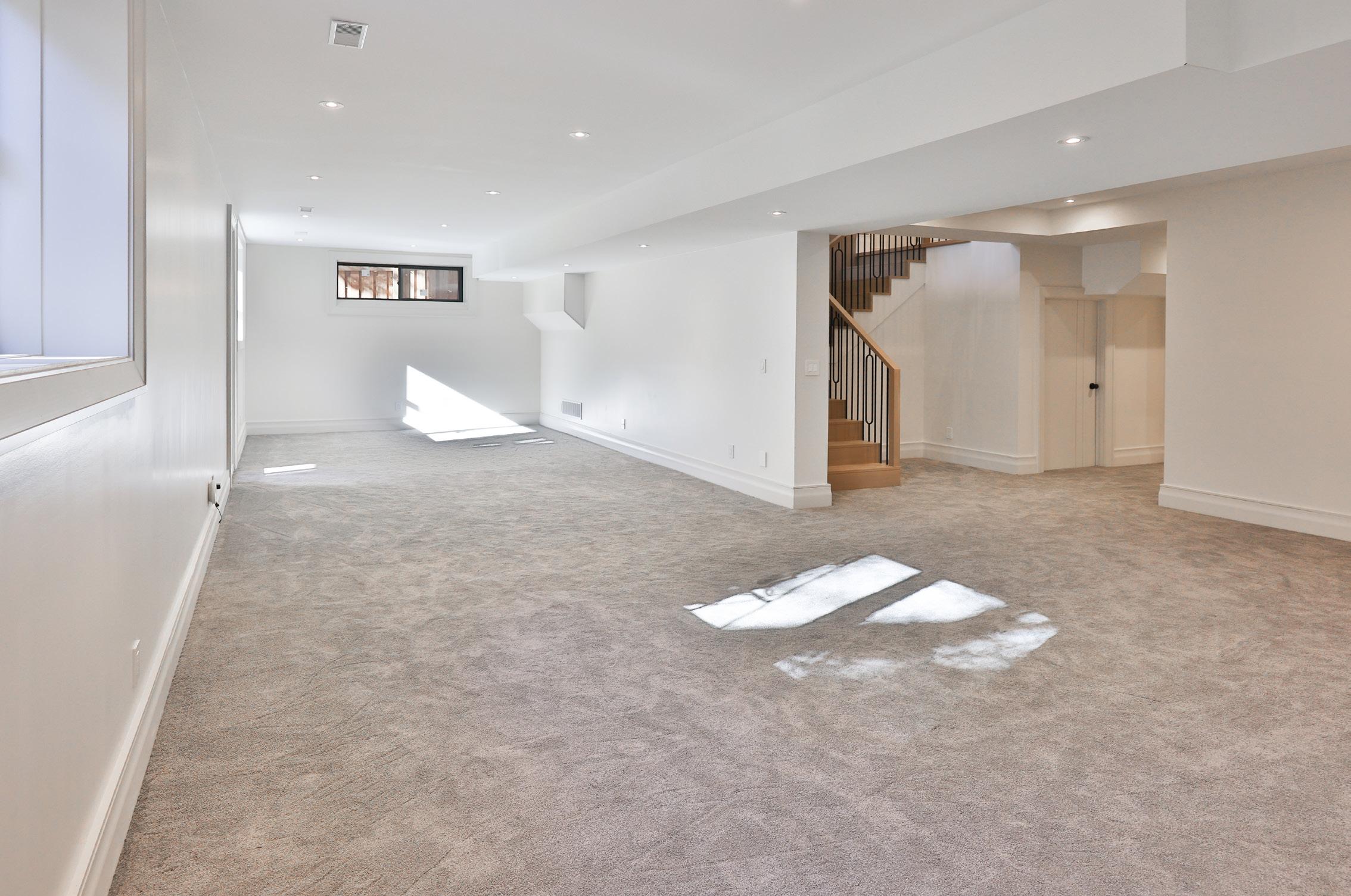
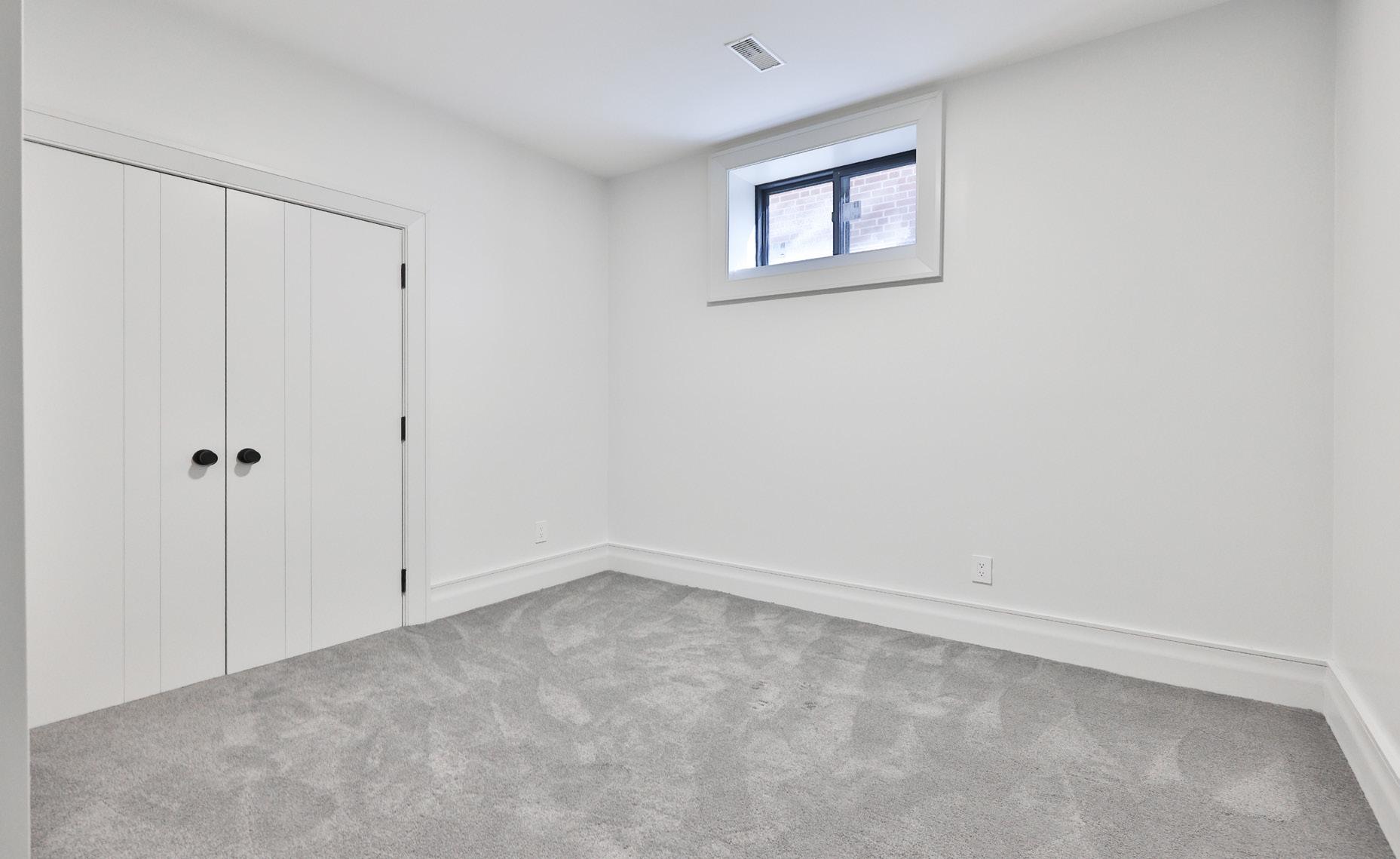
Step outside to a private backyard oasis, where mature trees create a serene canopy, offering both shade and seclusion. An expansive patio lounge invites leisurely afternoons and evening gatherings, perfect for alfresco dining, summer entertaining, or quiet reflection with a morning coffee. The fully fenced grounds provide a safe and open space for children to play, pets to roam, or for hosting memorable celebrations with family and friends.
Imagine the possibilities: a garden party under twinkling lights, a weekend barbecue with loved ones, or simply unwinding in a tranquil retreat surrounded by lush greenery. With convenient walk-up access from the lower level, the backyard becomes a seamless extension of the home’s living space—where everyday moments feel indulgent and special, and every corner offers a canvas to create cherished memories.
