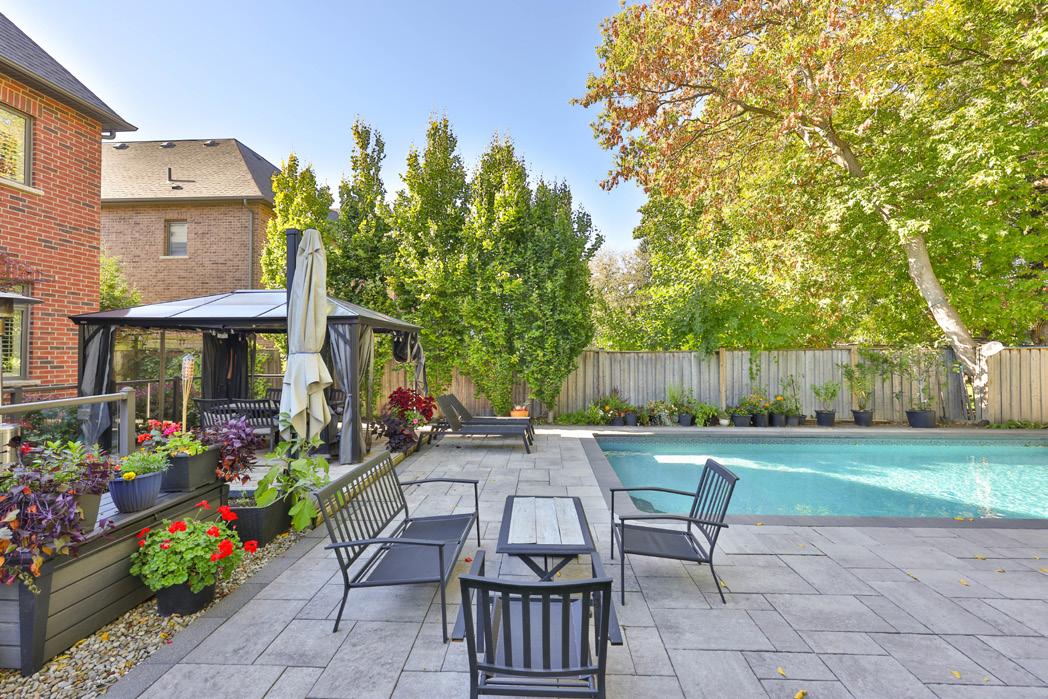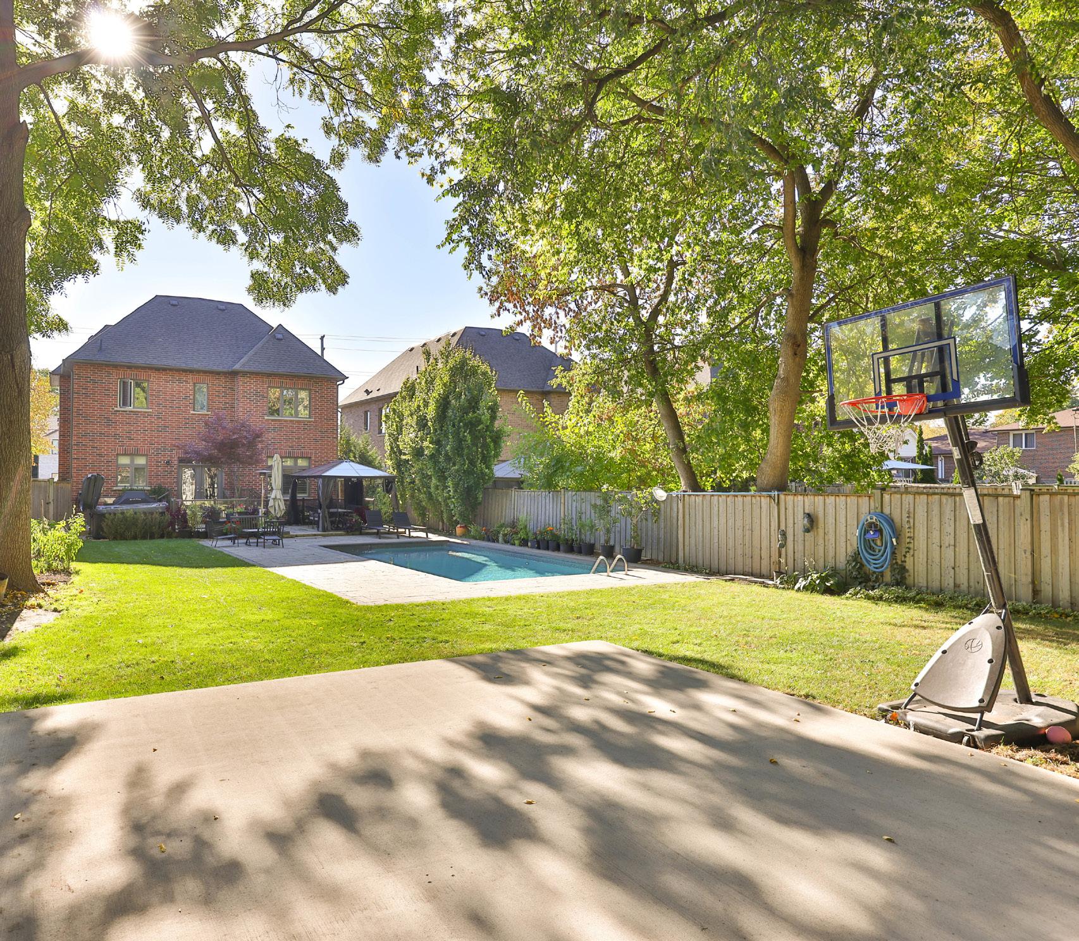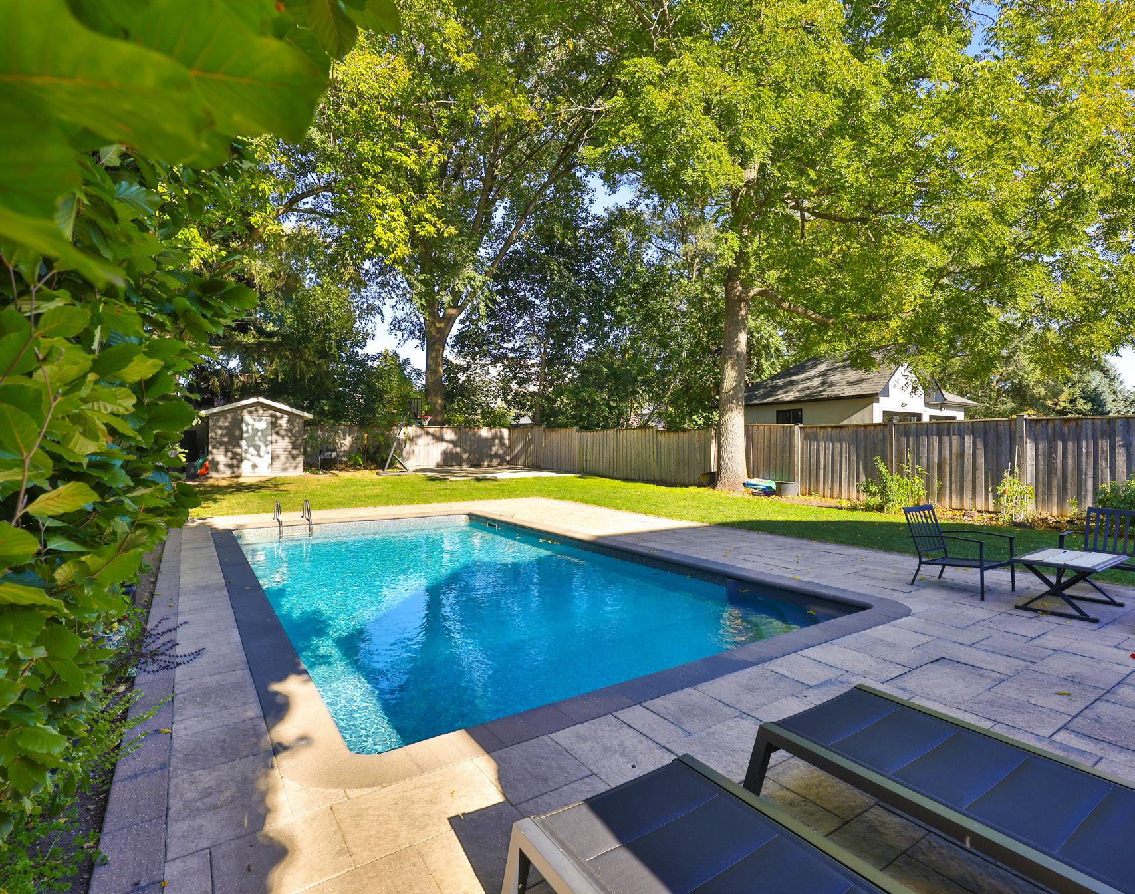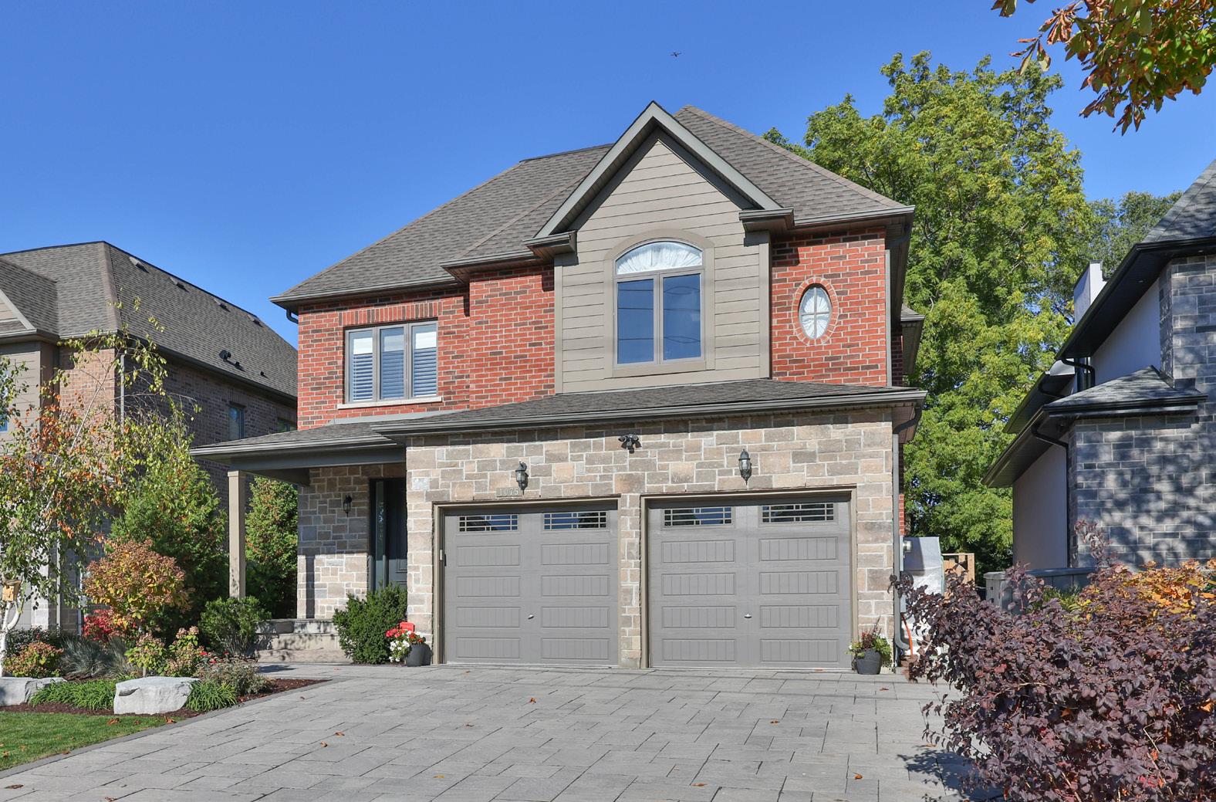
1075 HAIG BLVD LAKEVIEW
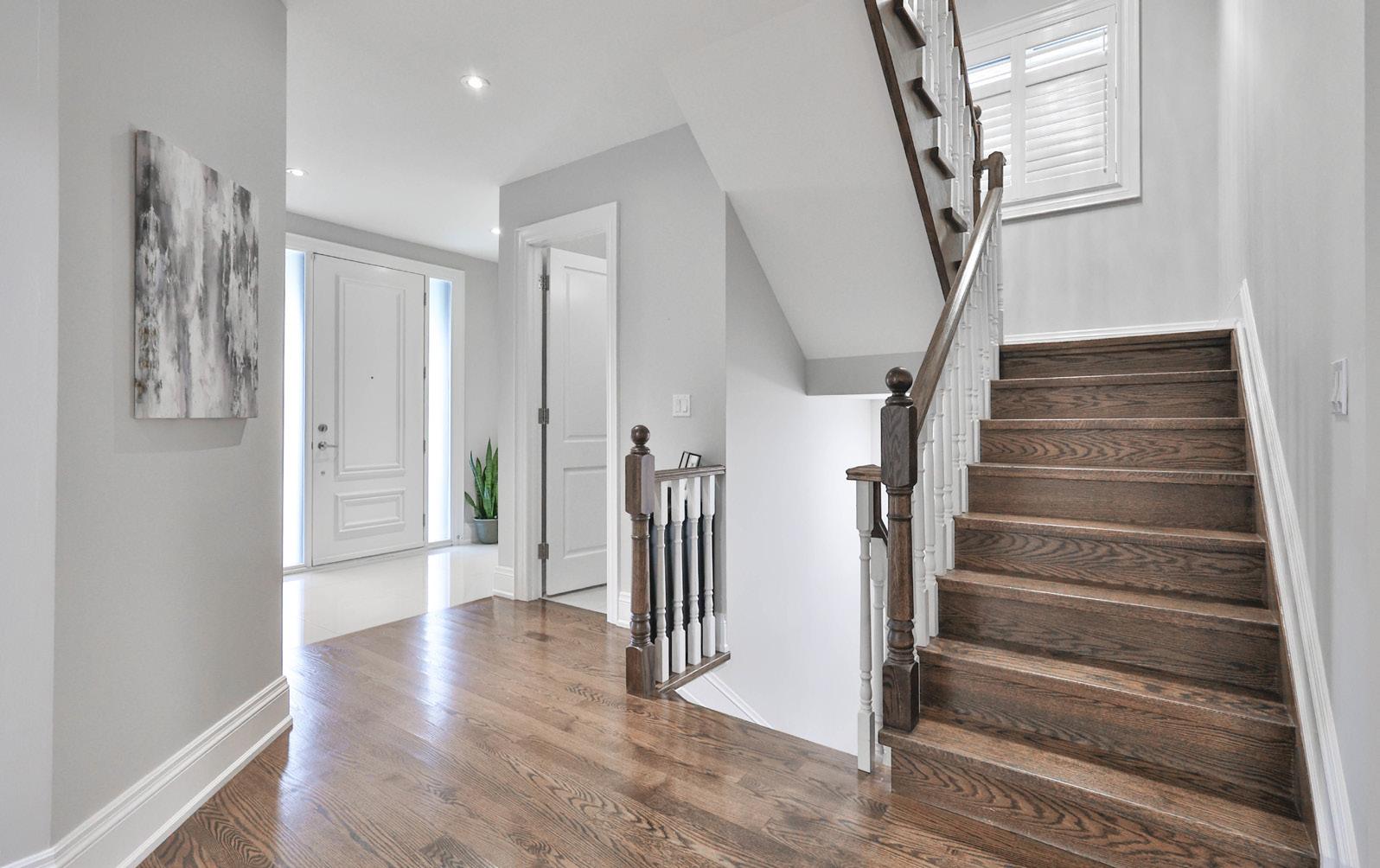
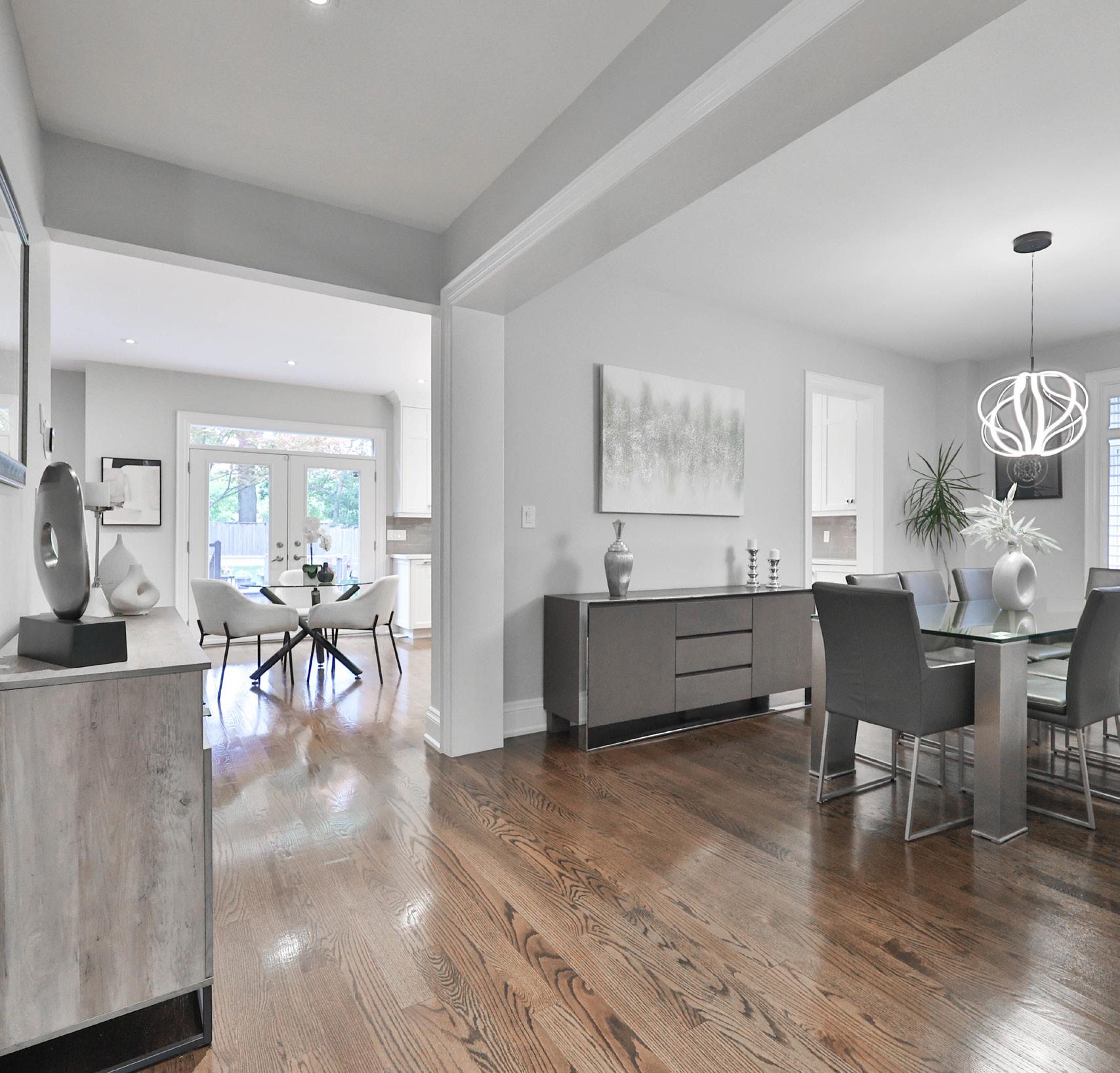






Welcome to 1075 Haig Boulevard, a stunning custom-built residence set on an exceptional 200-foot deep lot in Mississauga’s prestigious Lakeview neighbourhood. Offering approximately 4,635 sq. ft. of total living space, this contemporary home showcases elegant design, functional comfort, and quality craftsmanship throughout. With four spacious bedrooms, five bathrooms, and a fully finished lower level, this property delivers the perfect balance between luxury and everyday family living.
The home’s open-concept layout is enhanced by 9-foot ceilings on all levels above grade and 8’7” in the lower level, creating a bright and airy atmosphere. The main level features an idea flow through thoughtfully designed spaces, including a private home office, a formal dining room, and a spacious living area anchored by a striking granite-clad electric fireplace and custom built-in cabinetry. At the heart of the home lies the gourmet kitchen, equipped with Caesarstone countertops, high-end stainless-steel appliances, and
a large centre island designed for both culinary excellence and social gatherings.
Upstairs, the second level features four generously sized bedrooms, including a serene primary retreat with a walk-in closet and a luxurious 5-piece ensuite with a freestanding soaker tub and glassenclosed shower. Two of the secondary bedrooms share a convenient Jack & Jill bathroom, while an additional full bath and a well-appointed laundry room with built-in cabinetry complete this level. The finished lower level adds valuable living space, offering a large recreation room, a full bathroom, and plenty of storage. Outdoors, the property transforms into a private oasis with a saltwater pool, hot tub, and gazebo, surrounded by lush landscaping and mature trees. Located within minutes of Lakefront Promenade Park, Port Credit Village, Cawthra Park Secondary, and major highways, this remarkable home perfectly combines elegance, convenience, and comfort in one of Mississauga’s most desirable communities.
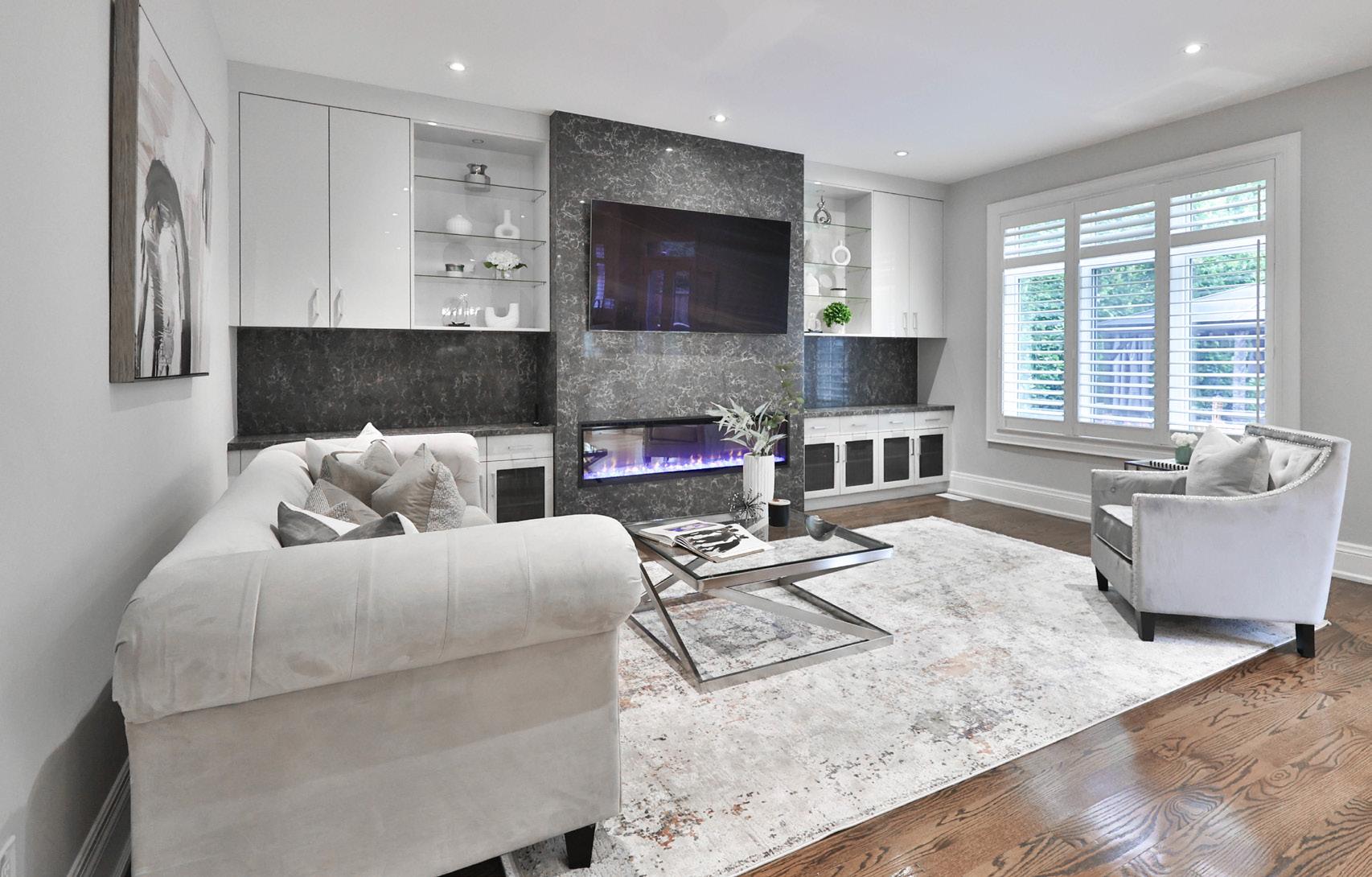
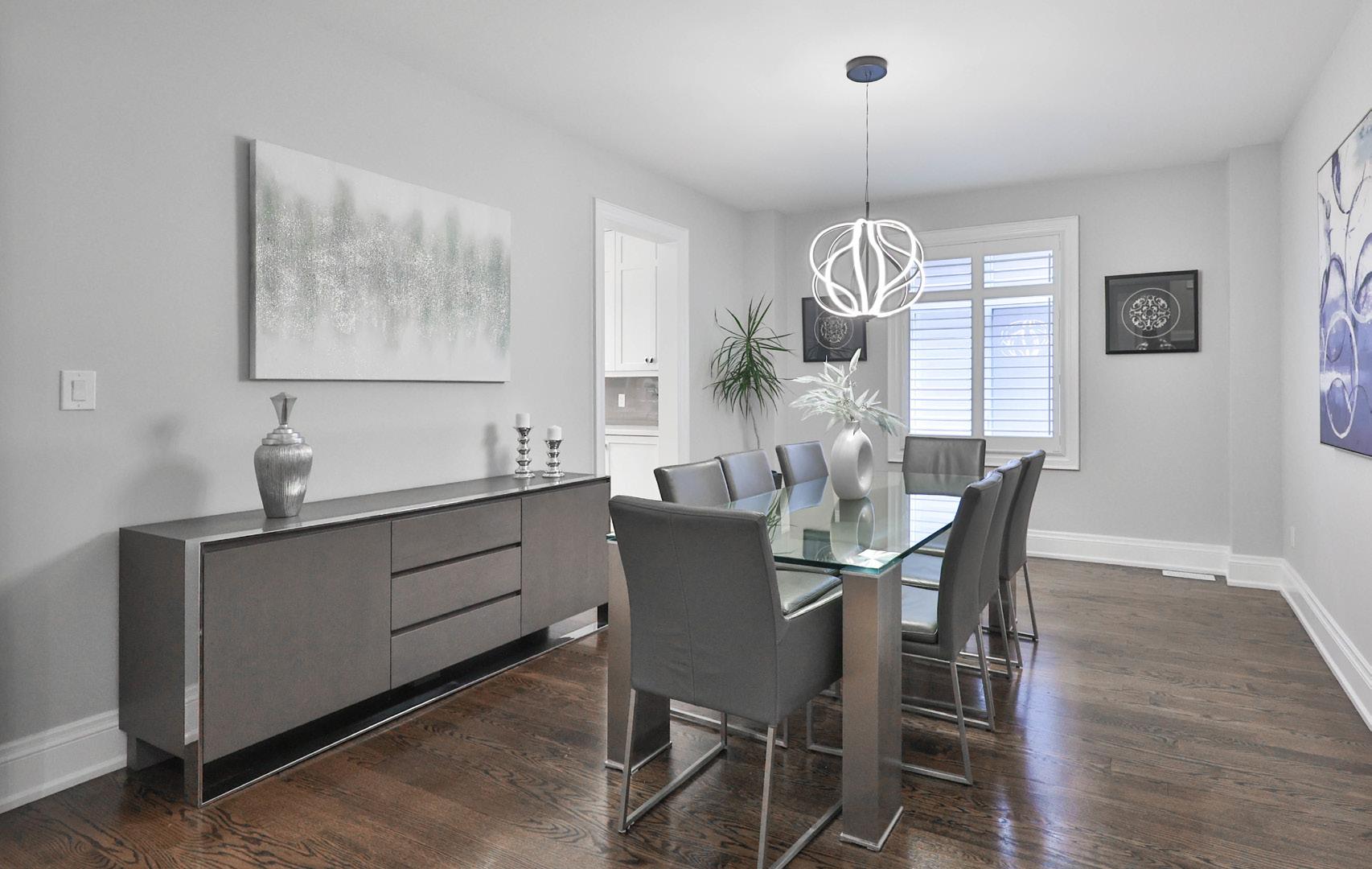


The main level of this beautiful home offers a seamless blend of elegance and functionality, perfect for both family life and entertaining. Upon entry, the welcoming foyer features 24x24 porcelain tile flooring, a double-door closet, and pot lighting, setting the tone for the home’s refined interior. The formal dining room flows effortlessly into the main living areas and offers an inviting space for hosting, accented by a modern light fixture and hardwood flooring.
A dedicated office provides the ideal work-from-home setup, complete with a large window bringing in ample natural light. The living room serves as the heart of the home, showcasing a stunning granite feature wall with a built-in electric fireplace, custom shelving, and under-cabinet lighting. Wide windows frame views of the beautifully landscaped backyard, creating a serene and inviting atmosphere. Thoughtful touches like 9-foot ceilings, pot lights, and hardwood flooring throughout elevate the space, while a mudroom with garage access and a stylish powder room add practical luxury to the main floor.
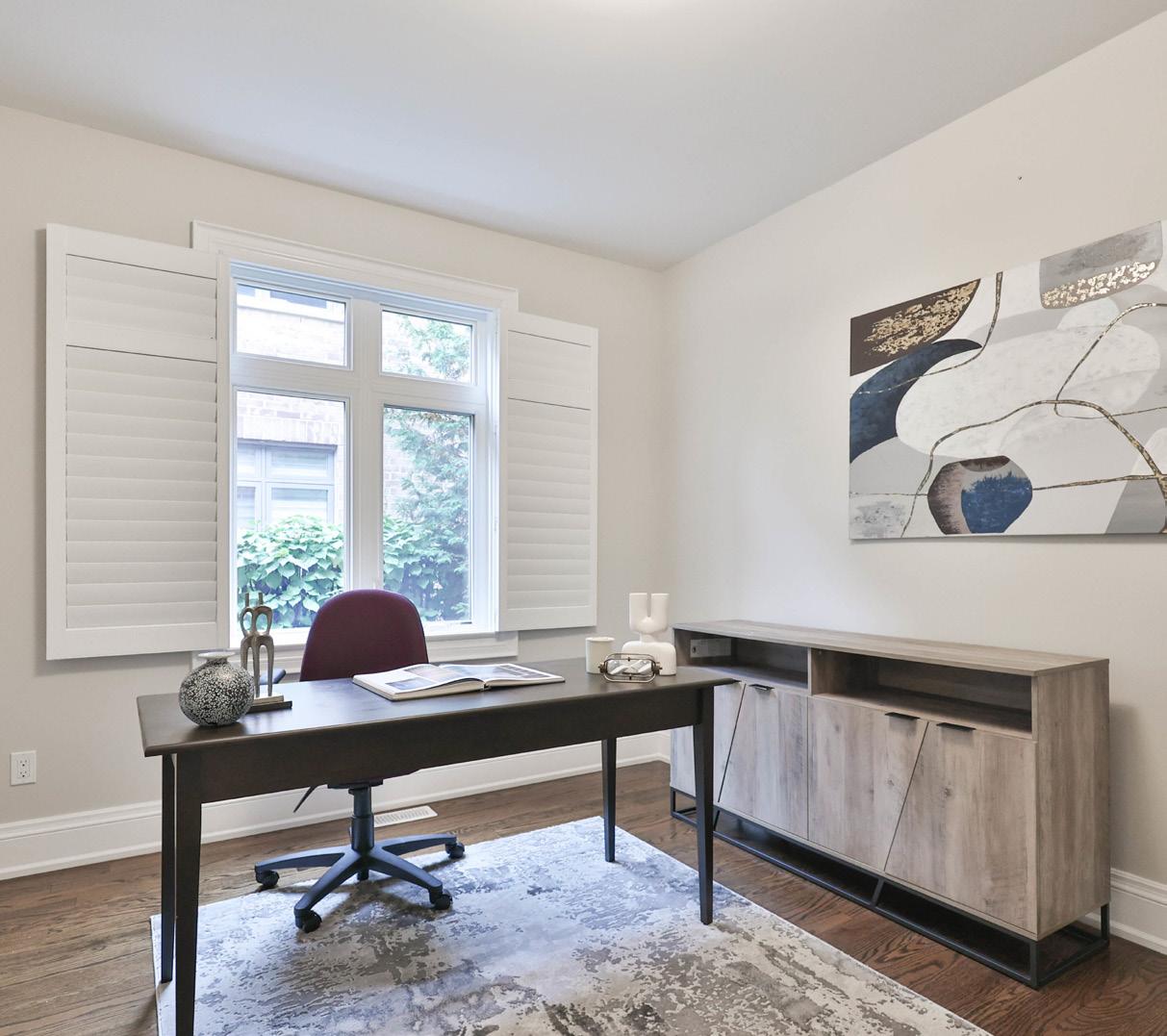
A true chef’s delight, the gourmet kitchen combines contemporary design with premium functionality. Featuring Caesarstone countertops, soft-close custom cabinetry, and an expansive centre island with barstool seating, this space is both elegant and practical. High-end stainless-steel appliances include a Porter & Charles 5-burner gas stove, Whirlpool dishwasher, Frigidaire fridge/freezer, and Panasonic built-in microwave. The sleek tile backsplash, double stainless-steel sink, and ample cabinetry ensure every detail is thoughtfully designed. Brightened by recessed pot lights and a large window overlooking the backyard, the kitchen offers seamless access to the living and dining areas, perfect for family gatherings or hosting. The adjacent pantry and mudroom provide additional storage, garage access, and a practical layout for everyday convenience.
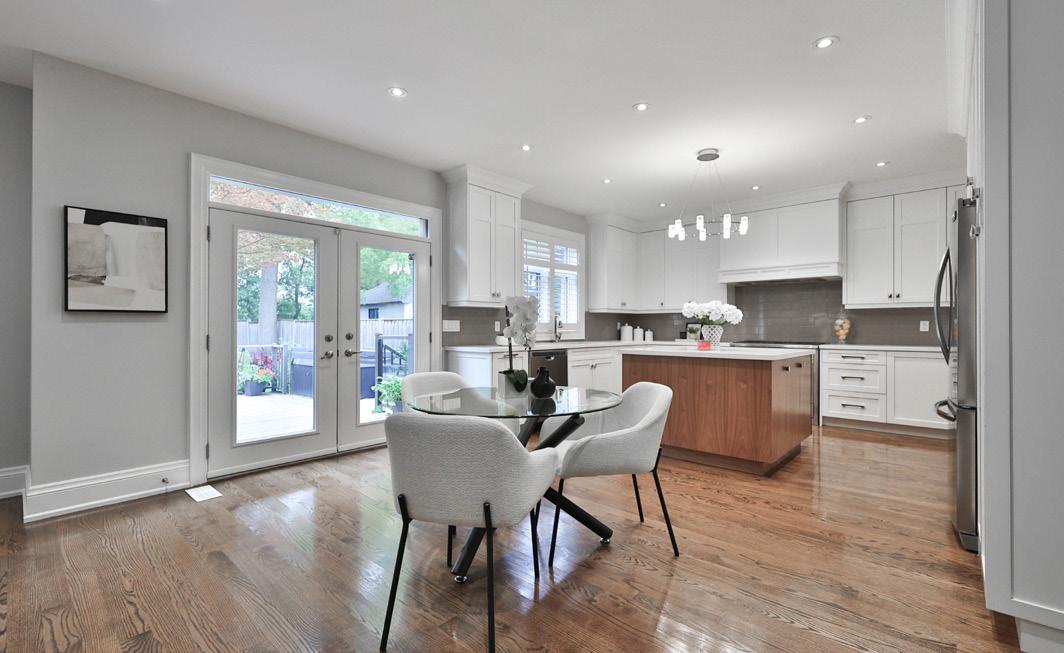

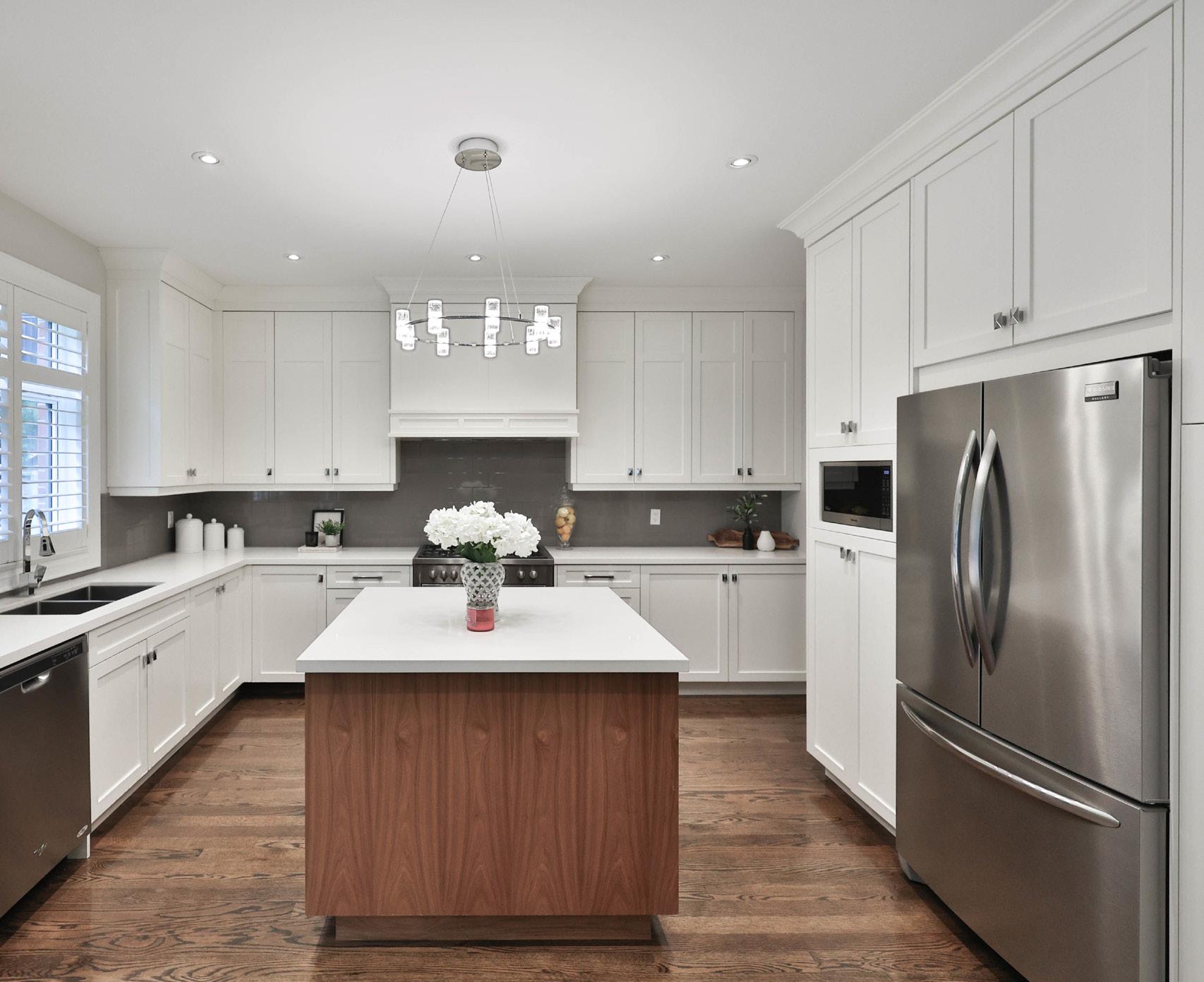
The primary suite on the upper level is a luxurious private retreat. Featuring multiple windows overlooking the backyard, hardwood flooring, and three separate closets, including a walk-in with custom built-ins, this space exudes comfort and sophistication. The spa-inspired 5-piece ensuite is beautifully appointed with a freestanding soaker tub, walk-in glass shower with a built-in bench, and double vanity with floating cabinetry. Elegant porcelain finishes, upgraded fixtures, pot lighting, and built-in cabinetry complete the suite, offering the perfect blend of luxury and tranquility.
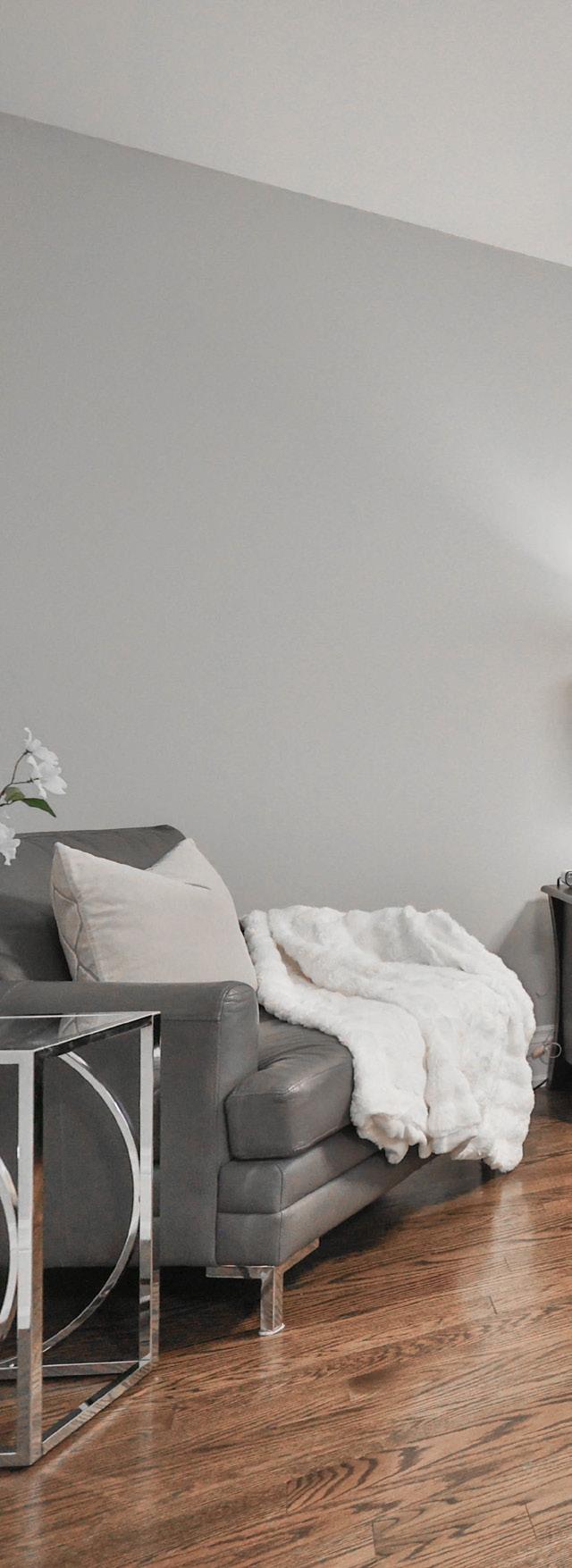
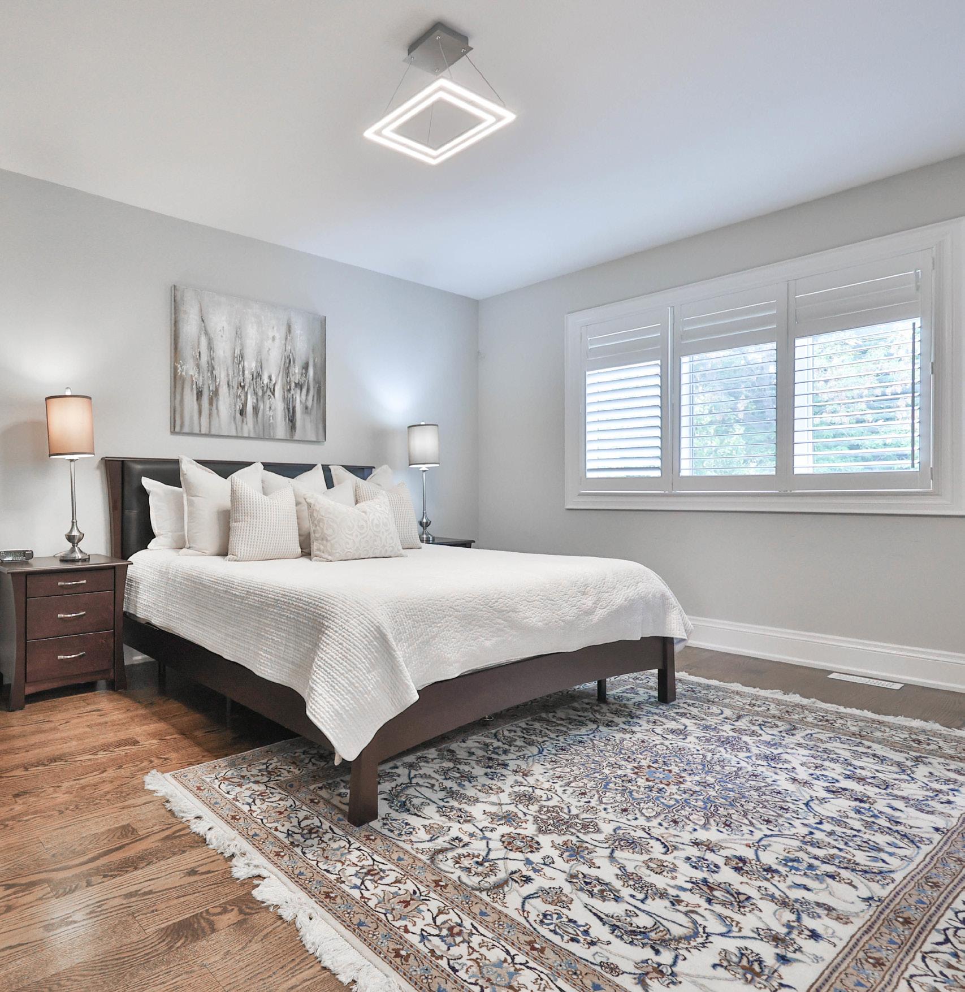
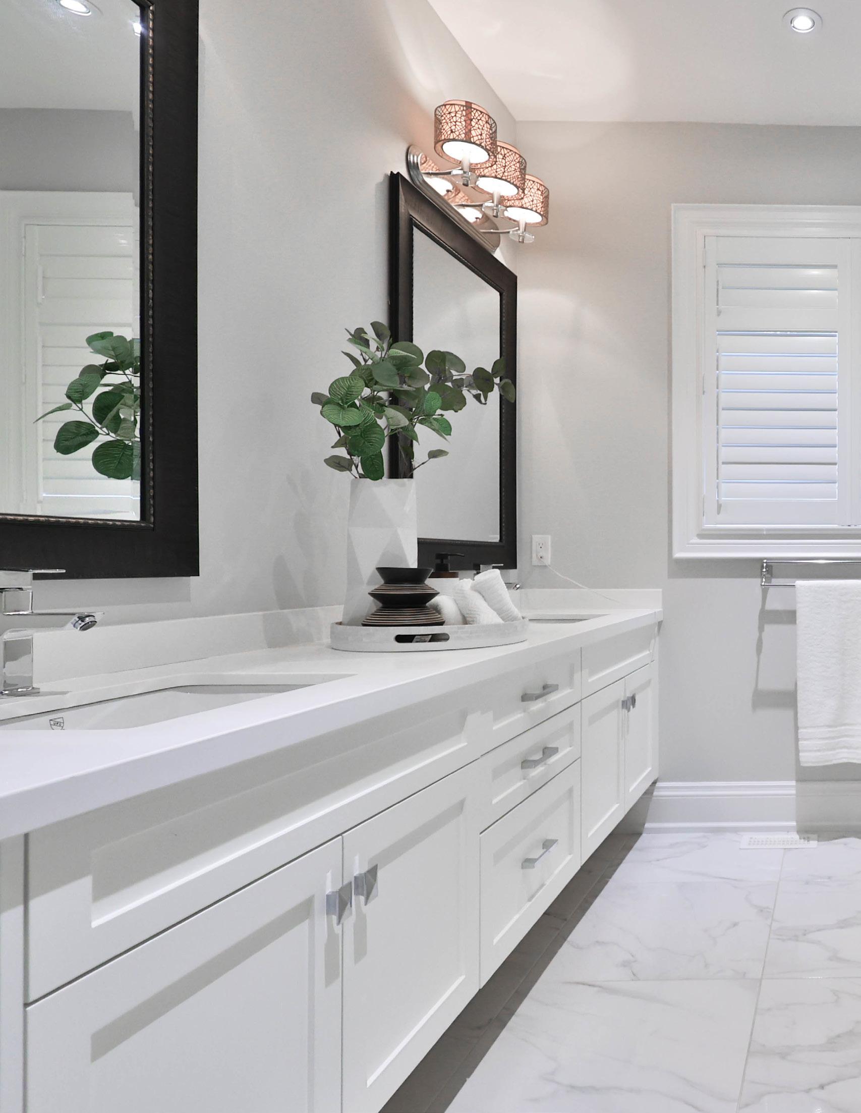
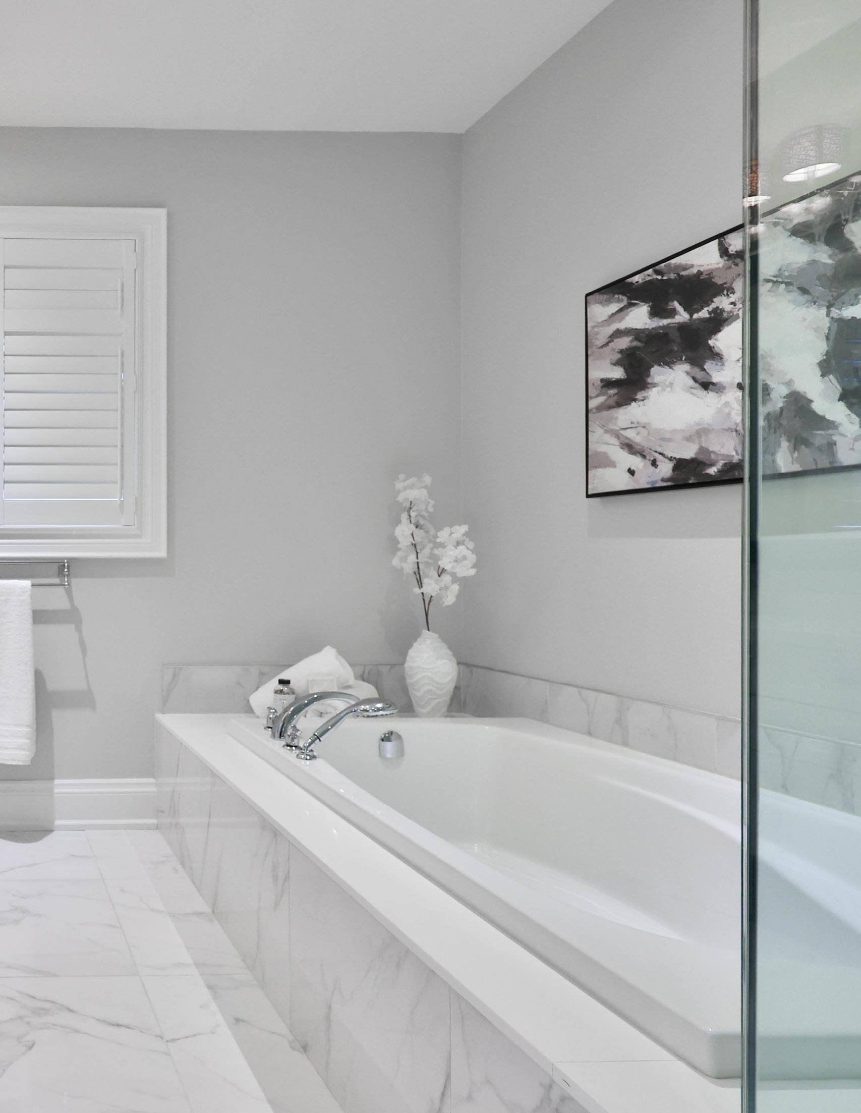
The upper level continues with three additional spacious bedrooms, each designed with comfort and natural light in mind. Two bedrooms share a stylish Jack & Jill bathroom featuring a glass-enclosed shower, floating vanity, and modern tile finishes, while the remaining bedroom enjoys access to a 5-piece main bathroom with a tub/shower combo and double vanity. Each room features hardwood flooring, large closets, and designer light fixtures. A conveniently located laundry room with built-in cabinetry, stainless steel sink, and Maytag washer and dryer adds further functionality to this family-friendly level.
The finished lower level expands the home’s versatility, offering an abundance of additional living space. The large recreation room is ideal for family gatherings or a home theatre setup, featuring above-grade windows, multiple light fixtures, and durable hardwood flooring. A three-piece bathroom with a glass-enclosed shower, floating vanity, and ceramic tile finishes provides convenience for guests or overnight visitors. The lower level also includes ample storage, a cold room, and a utility area with a furnace and hot water tank (2015), ensuring the home is both functional and efficient.
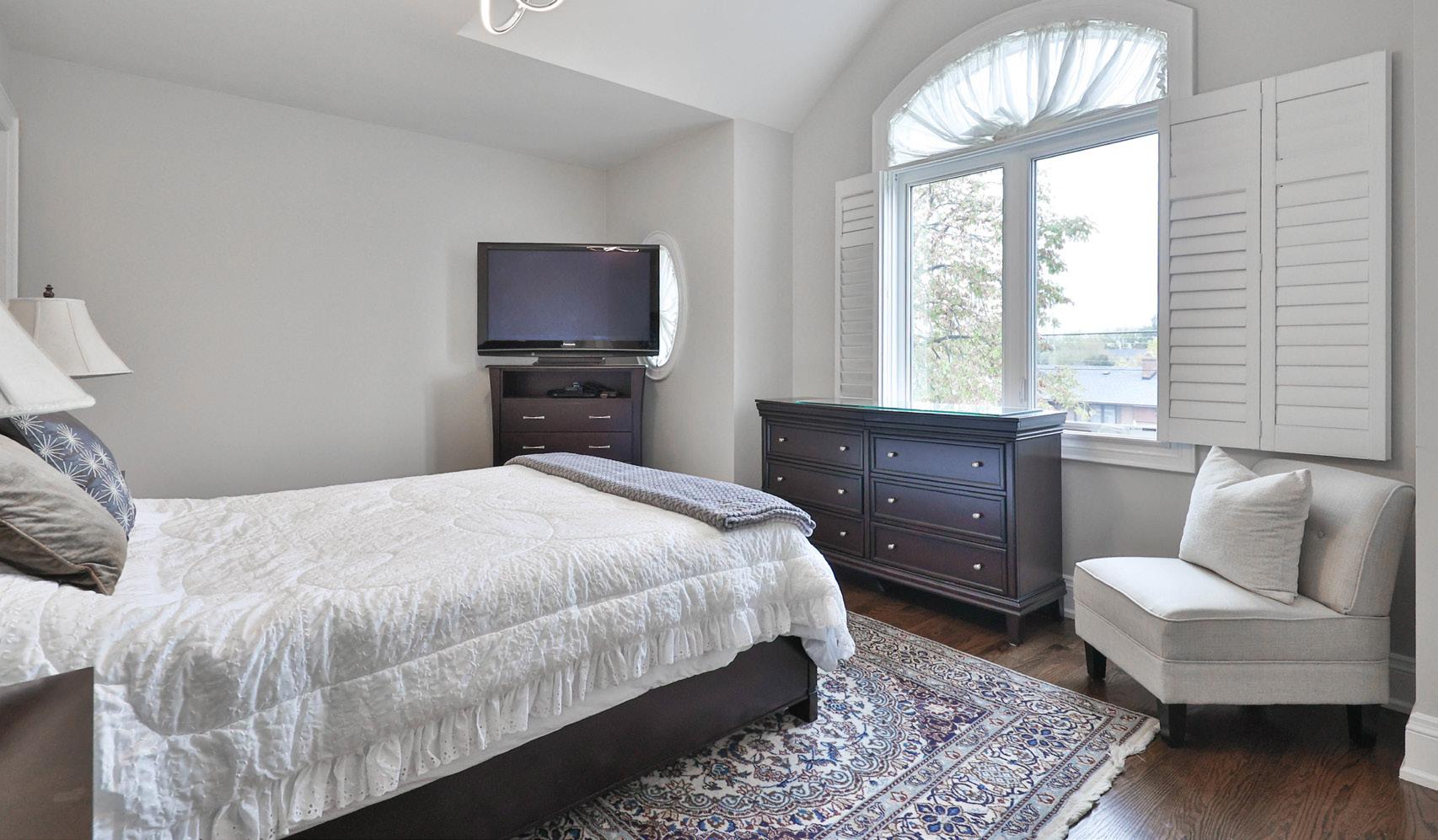
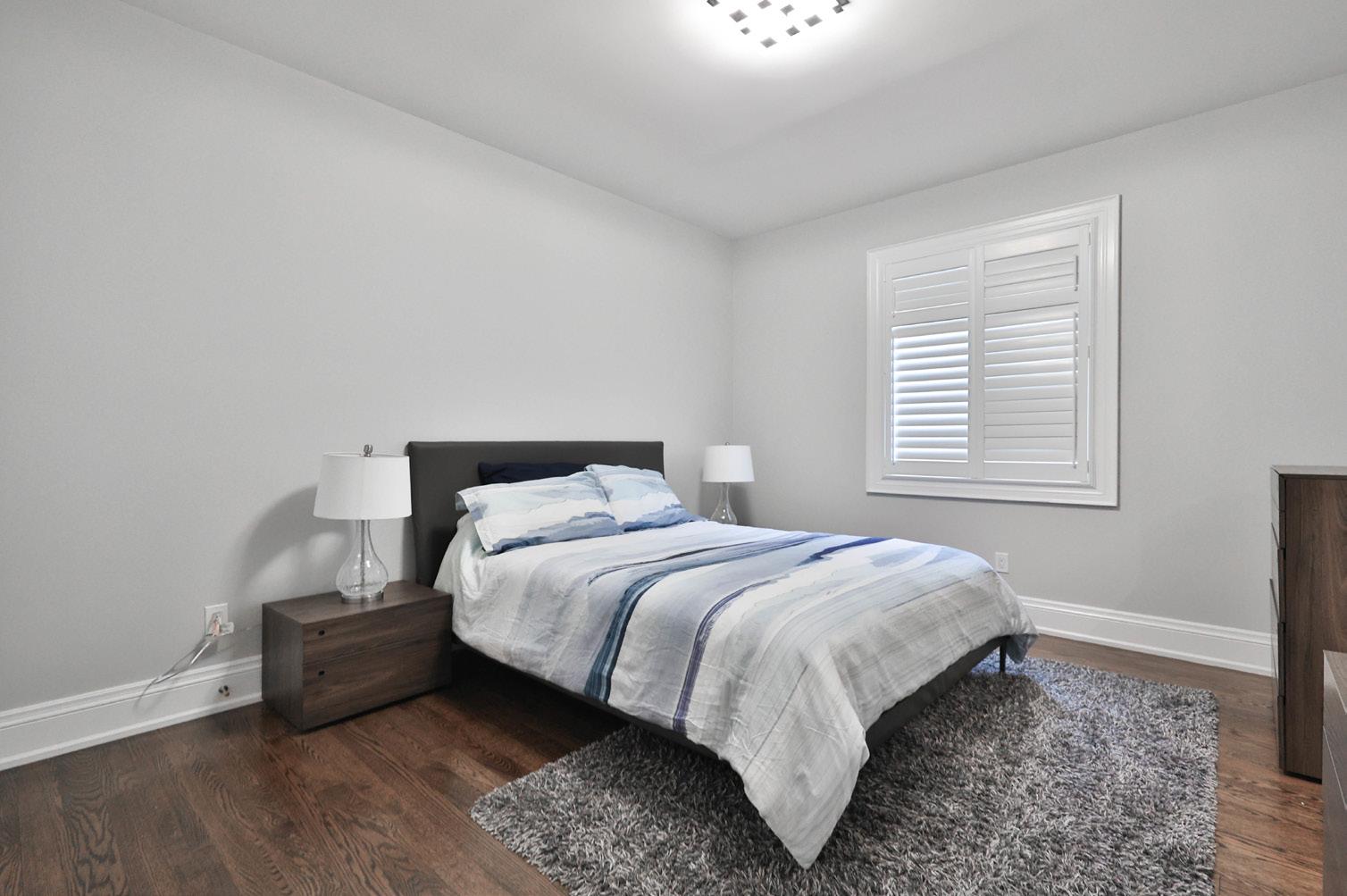
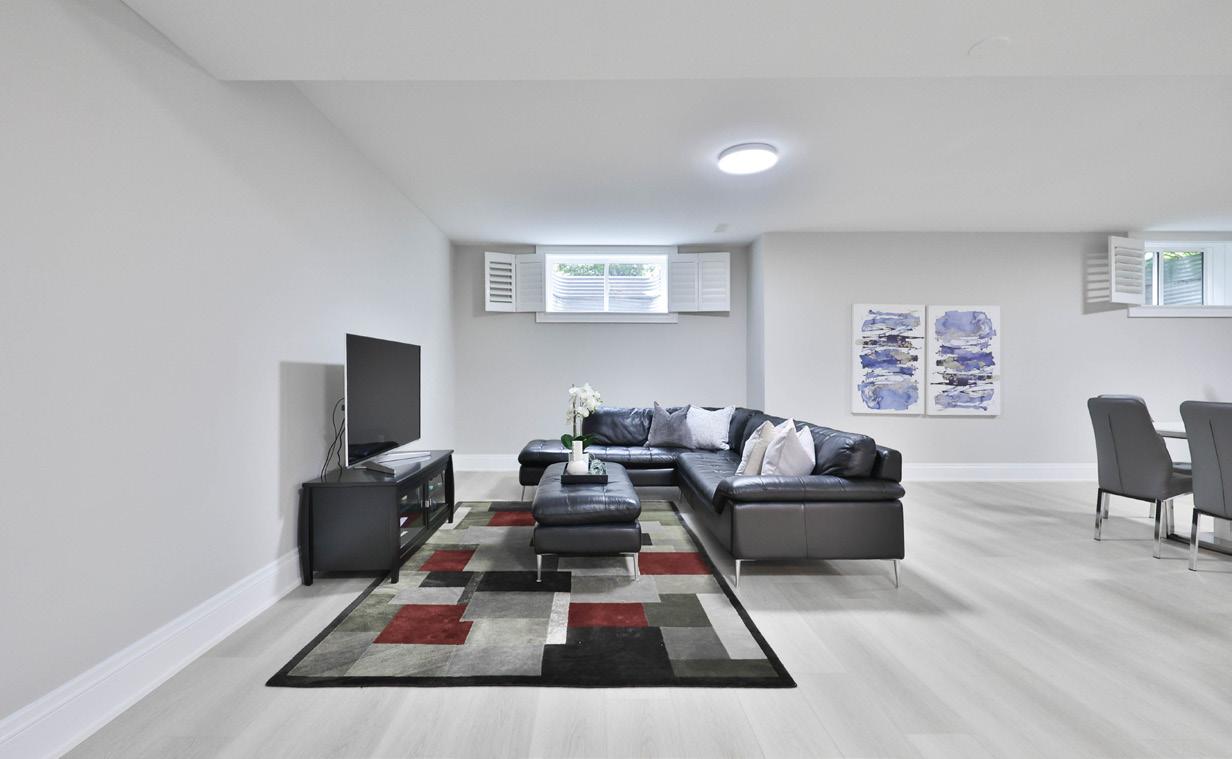
An entertainer’s dream, the backyard of 1075 Haig Blvd has been thoughtfully designed for relaxation and recreation. Step outside to a saltwater pool surrounded by a custom paver stone patio, perfect for summer lounging. The outdoor oasis also features a Radiance Lounger Series hot tub, a 10x12 gazebo seating area, and a versatile concrete pad ideal for sports or social gatherings. Mature trees, professional landscaping, and a fully fenced yard create a private retreat. A custombuilt shed, deck with built-in seating, and side yard access complete this outdoor haven—perfect for family fun or hosting unforgettable gatherings year-round.
