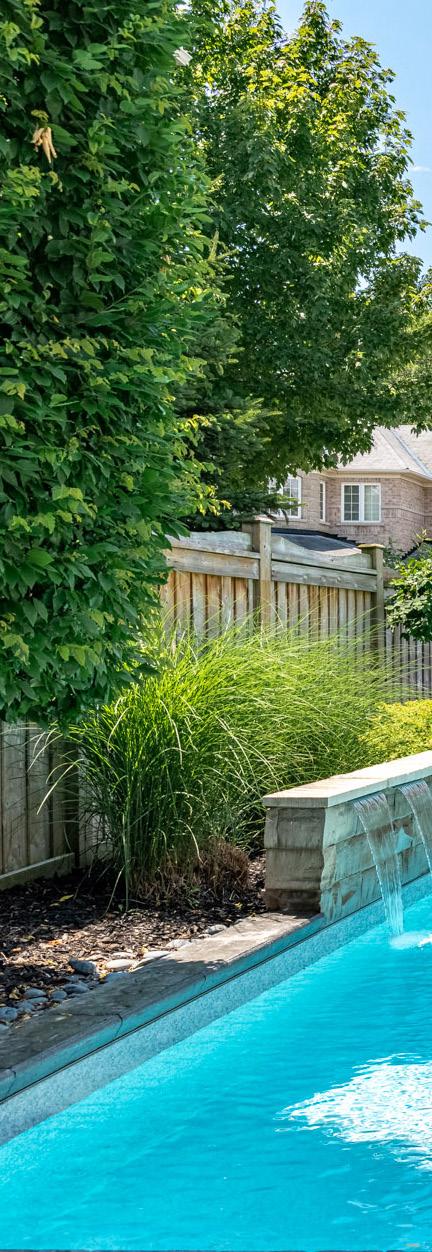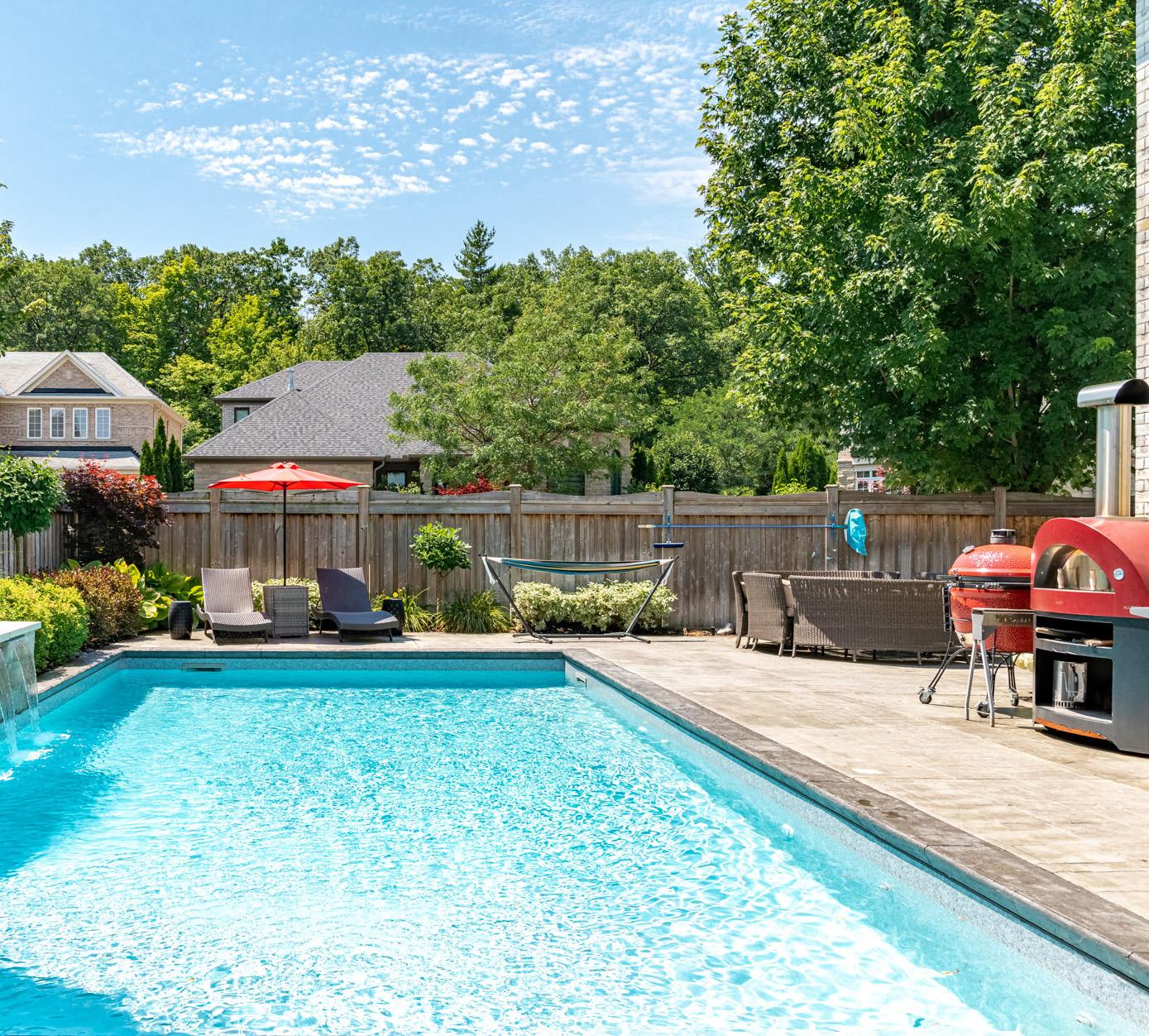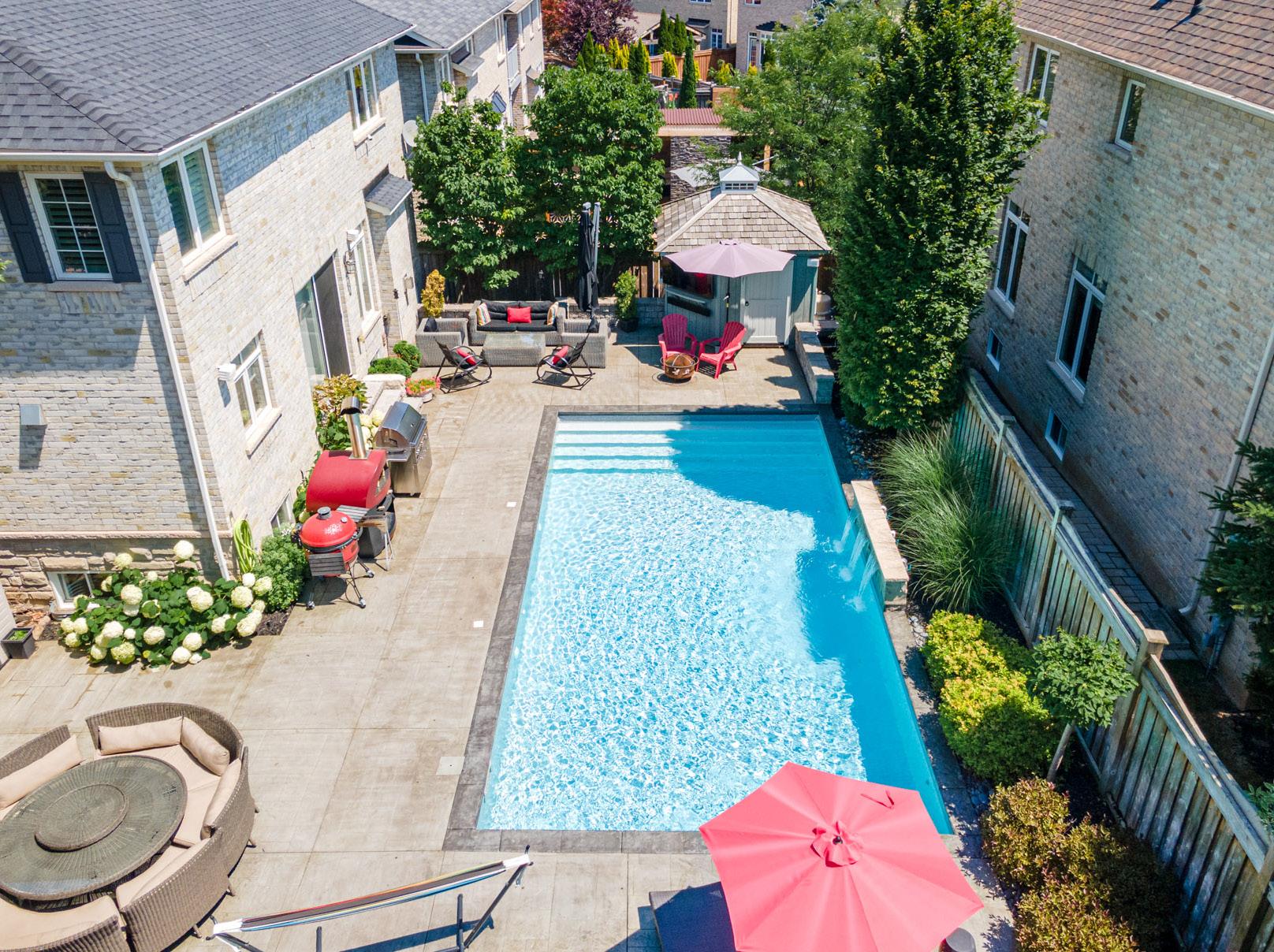2151
BINGLEY CRESCENT OAKVILLE
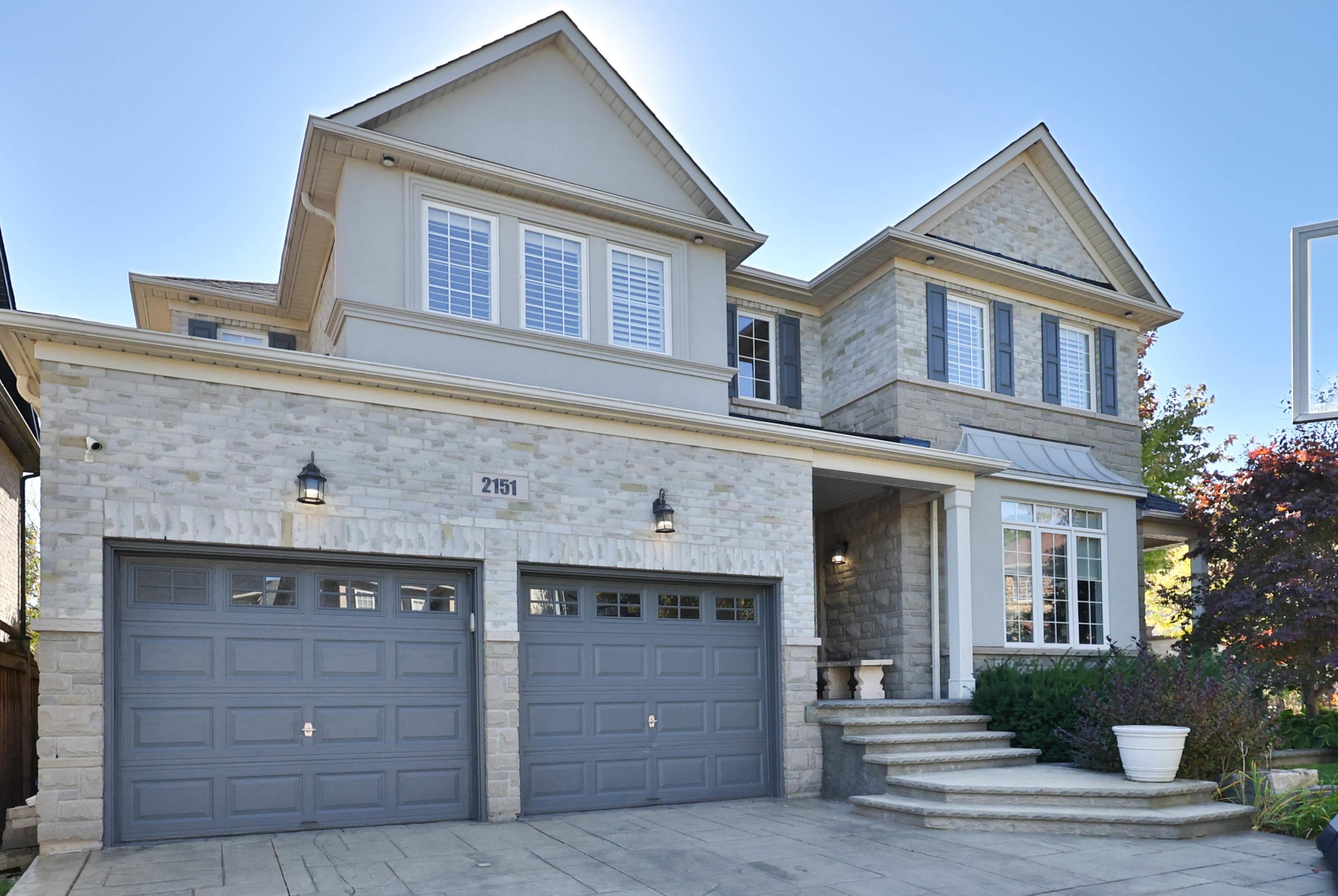
2151 BINGLEY CRESCENT OAKVILLE
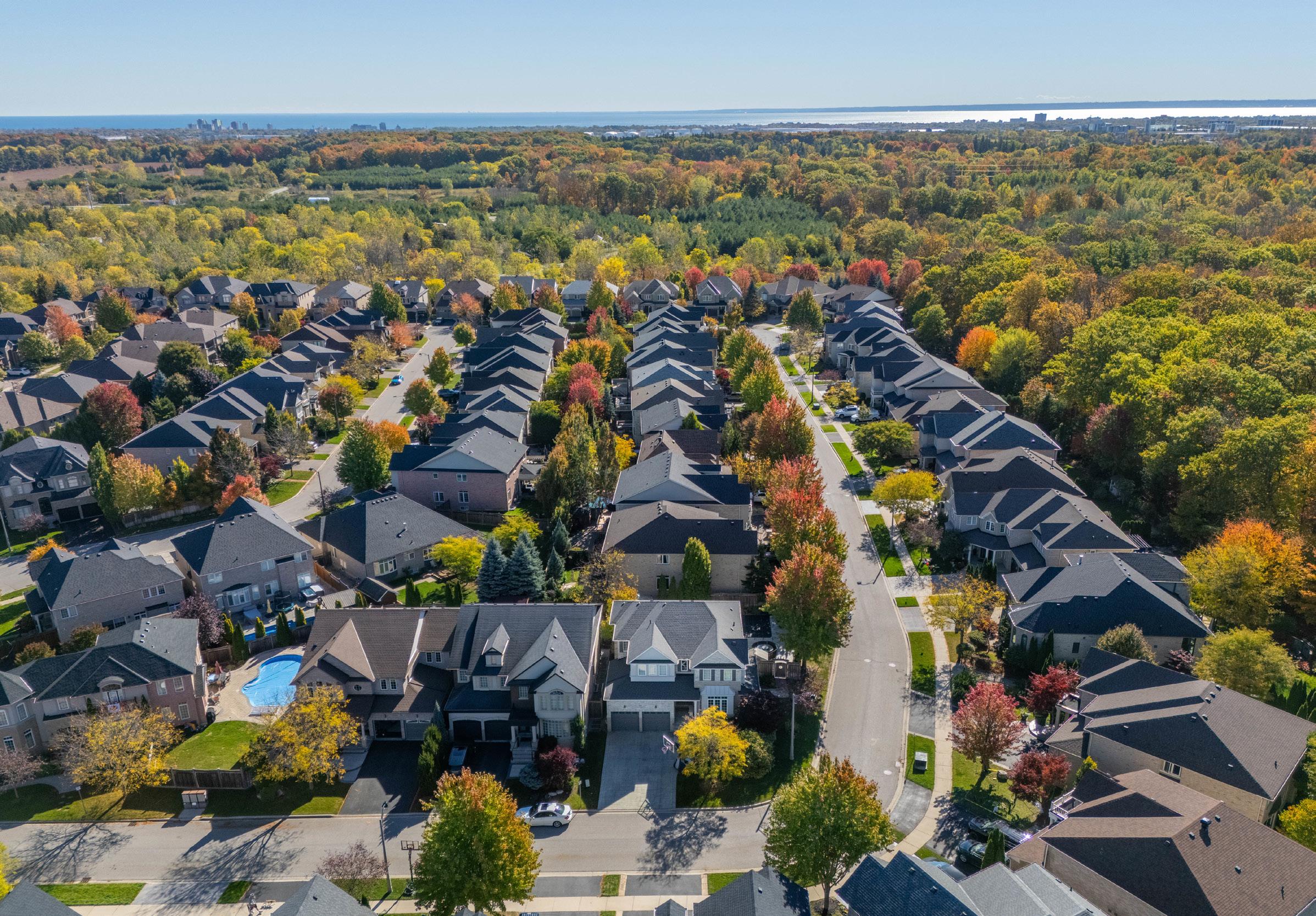
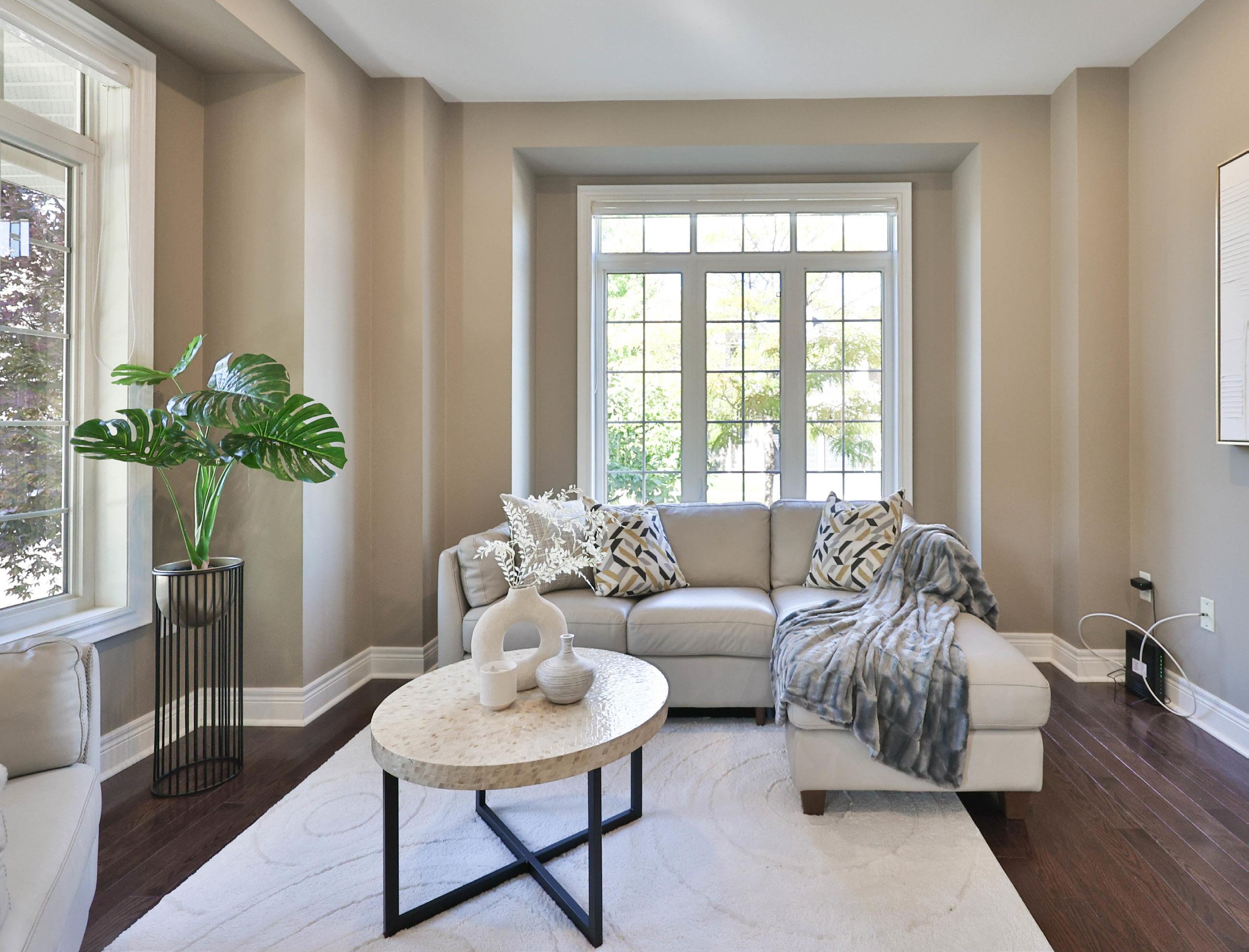

2151



Nestled upon a picturesque corner lot in the highly sought-after enclave of Bronte Creek, 2151 Bingley Crescent stands as an exquisite expression of modern family living, where luxury, comfort, and functionality unite in seamless harmony. Encompassing approximately 3,851sqft of total living space, this detached 4-bedroom residence has been masterfully designed to balance elegant formality with warm, welcoming charm, ideal for families seeking an elevated yet comfortable lifestyle in one of Oakville’s most desirable neighbourhoods.
Positioned within the tranquil charm of Bronte Creek, this residence enjoys proximity to scenic parks, recreational trails, and premier golf clubs, embodying a Muskoka-like serenity just minutes from urban convenience. Families benefit from access to top-rated schools, including St. Mary’s Catholic Elementary and Garth Webb Secondary, while Bronte GO Station and Highways 407 and 403 ensure effortless connectivity throughout the GTA.
A grand double-door entryway with intricate wrought-iron inlays and a soaring 2-storey foyer sets the tone for the sophistication found throughout. Ornamental pillars frame the hallway, while rich hardwood floors and elegant lighting invite you inward. The open-concept main level offers an ideal flow for both daily living and refined entertaining, highlighted by a formal family room anchored by a natural gas fireplace, an adjoining office for quiet productivity, and an elegant dining room that exudes warmth and hospitality.
In the heart of the home, a chef-inspired kitchen takes centre stage, featuring granite countertops, white maple cabinetry, and premium Viking and KitchenAid stainless-steel appliances. The kitchen’s peninsula with bar seating and the open connection
to the family room ensure that every moment spent here is both social and serene, making it the true hub of the home.
Ascending the hardwood staircase, the upper level offers a haven of comfort and repose, where 4 beautifully appointed bedrooms await. The primary suite serves as a private sanctuary, complete with a double-door entrance, a generous walk-in closet, and a spa-like 5-piece ensuite. Each additional bedroom is bright, spacious and thoughtfully designed, perfect for children, guests, or extended family.
The fully finished lower level enhances the home’s grandeur, featuring an elegant recreation space with a striking full-height brick media wall and a quartzaccented wet bar. Complementing this impressive area, a state-of-the-art theatre room elevates the entertainment experience with a large screen and immersive built-in surround sound.
Outdoors, the property transforms into a resortinspired haven, where a patterned concrete patio leads to an expansive inground saltwater pool with waterfall feature, framed by lush landscaping for utmost privacy. A charming pool cabana, ALFA pizza oven, and weather-resistant storage shed complete this magnificent space, perfectly designed for alfresco dining, summer celebrations, and tranquil relaxation amidst nature’s beauty.
Meticulously maintained and move-in ready, 2151 Bingley Crescent is far more than a home, it is an invitation to a life of refined comfort. Every detail, from the elegant interiors to the serene outdoor retreat, has been thoughtfully curated to create an environment where memories are made and every day feels extraordinary.

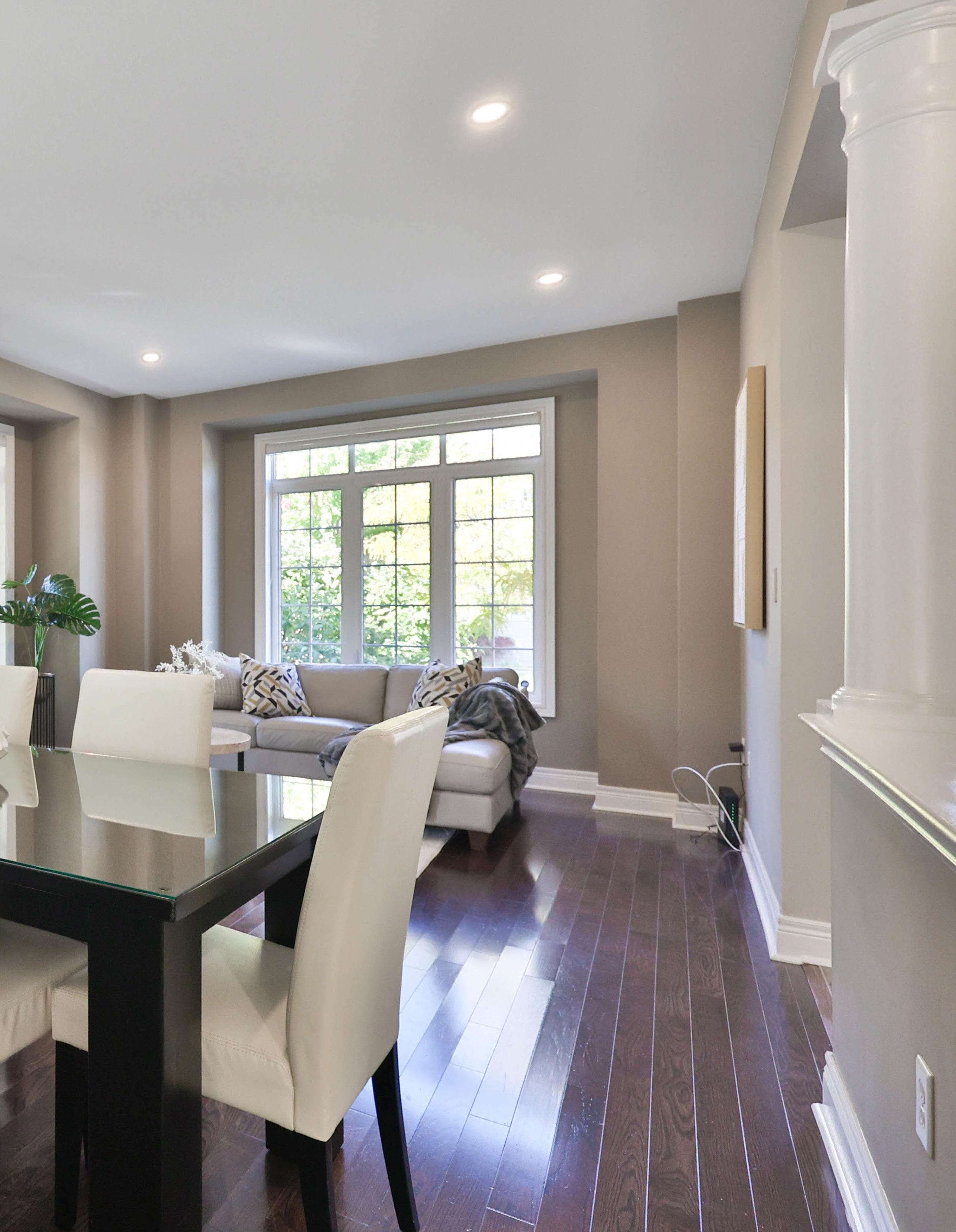

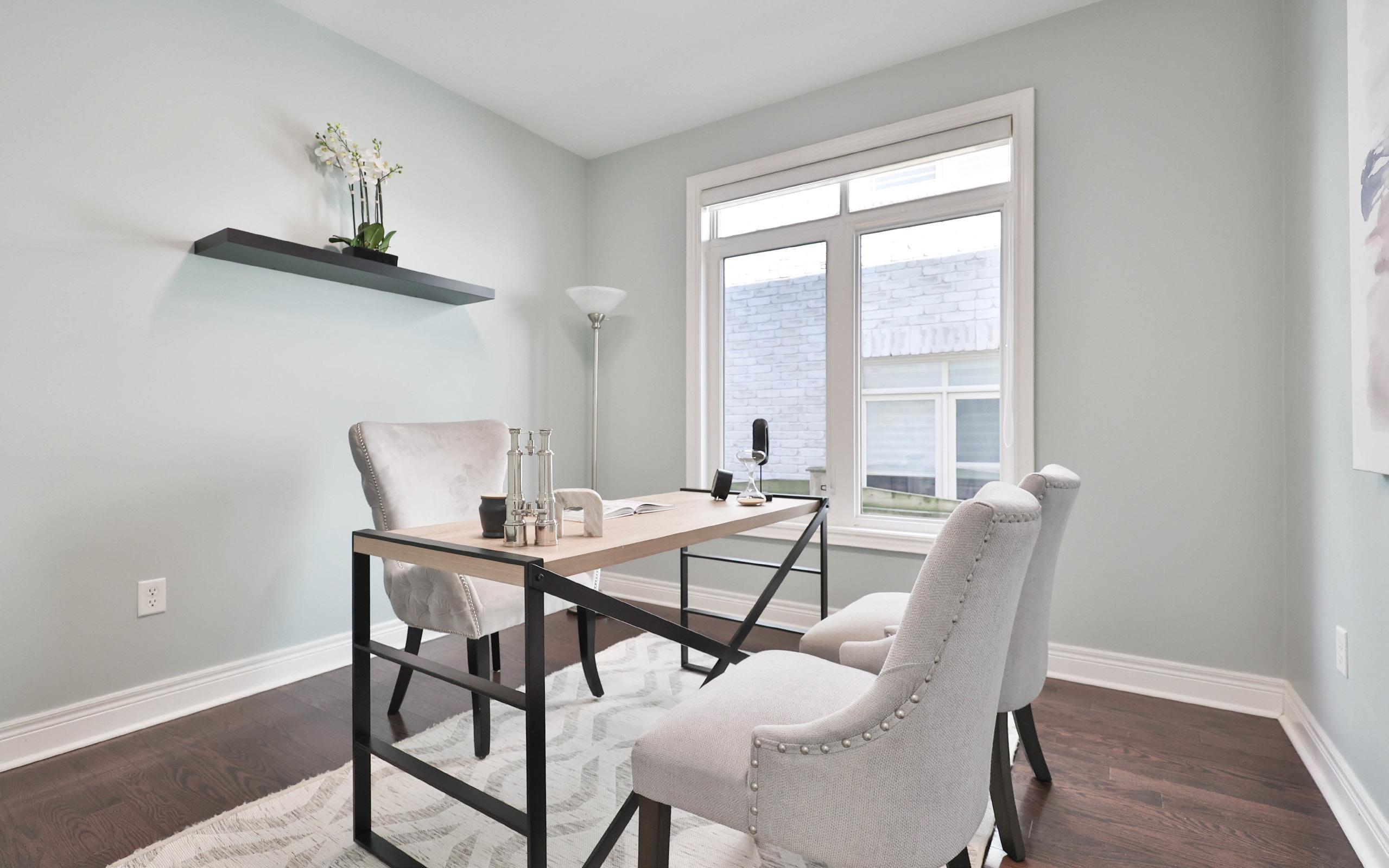
Bathed in natural light from 2 expansive windows crowned with elegant transoms, the living room exudes a sense of warmth and sophistication. Its open-concept design flows effortlessly into the adjoining dining area, creating an ideal environment for both intimate family gatherings and formal entertaining. Subtle pot lighting enhances the room’s inviting ambiance, highlighting the refined architectural details and generous proportions that define this space.
Perfectly positioned for both convenience and elegance, the dining room offers a graceful setting for hosting memorable dinners. A secondary side entrance with sidelights, a transom window, and secure keypad access provides a seamless connection between indoor and outdoor living, allowing guests to transition easily during gatherings. A contemporary pendant light adds a refined touch, casting a soft, welcoming glow over the space to create the perfect atmosphere for entertaining.
Designed for comfort and connection, the family room serves as a serene sanctuary where relaxation and togetherness naturally unfold. A natural gas fireplace framed by a stylish mantel serves as a stunning focal point, radiating warmth throughout the space. The custom-built entertainment console, complete with shelving, lower cabinetry, and a TV enclave, combines functionality with modern design. Expansive windows topped with transoms bathe the room in sunlight, while recessed pot lighting adds depth and ambiance for cozy evenings or lively family movie nights.
A versatile and thoughtfully designed space, the office offers a quiet retreat for work, study, or creative pursuits. A large window with a transom accent fills the room with natural light, fostering productivity and focus throughout the day. The soft illumination from the overhead light fixture creates a calm, inspiring atmosphere, making this room an ideal blend of elegance and practicality for today’s modern lifestyle.

A true showcase of refined craftsmanship and timeless design, the kitchen combines sophistication with functionality, creating an inspiring space for both everyday living and gourmet entertaining. The open-concept layout seamlessly connects to the family room and breakfast area, allowing for effortless flow and conversation throughout the main level. Gleaming granite countertops extend across generous prep surfaces and a peninsula with barstool seating, offering the perfect setting for casual dining or morning coffee.
Crisp white maple cabinetry provides abundant storage while adding a bright, elegant contrast to the richly textured brick backsplash, evoking a sense of warmth and character. Every detail has been meticulously selected to enhance both form and function, from the stainless-steel double sink to the pot lighting that accentuates the kitchen’s sleek lines and polished finishes.
Culinary enthusiasts will delight in the suite of professional-grade stainless-steel appliances, including a Viking 4-burner gas range paired with a Vent-a-Hood range hood, built-in KitchenAid convection and microwave ovens, and a doubledoor KitchenAid refrigerator and freezer. A Whirlpool dishwasher completes this impressive lineup, ensuring both efficiency and style for the modern family.
Adjoining the kitchen, the sunlit breakfast area invites moments of tranquility and connection, framed by oversized double sliding glass doors dressed in custom ripple-fold drapery. These doors open to the outdoor patio, creating a seamless transition between indoor comfort and outdoor entertaining. Soft recessed lighting enhances the warm ambiance, making this space equally suited for casual family breakfasts or peaceful afternoons bathed in natural light.


A sanctuary of elegance and tranquility the primary bedroom exudes the essence of refined luxury and comfort. Double doors open to a charming private foyer, softly illuminated by a statement light fixture, setting the stage for the elegance that awaits within. Expansive in scale yet intimate in atmosphere, this exquisite retreat is bathed in natural light from three beautifully dressed windows with California shutters, creating a bright, airy ambiance that invites rest and relaxation. The suite’s thoughtfully designed walk-in closet offers both style and functionality, featuring a custom built-in organizer and ample storage illuminated by a soft overhead light. Every detail has been curated for comfort and convenience, seamlessly blending beauty with practicality.
The 5-piece ensuite redefines luxury, evoking the indulgent serenity of a private spa. A double-sink vanity with marble countertops, undermount cabinetry, and elegant fixtures provides both beauty and balance, while light fixtures above each sink cast a warm, flattering glow. The walk-in glass shower, appointed with a rainfall showerhead, detachable wand, and tile surround, offers a rejuvenating experience, complemented by a drop-in bathtub ideal for soothing evening soaks. Four windows adorned with California shutters fill the space with gentle natural light, highlighting the timeless sophistication of the porcelain tile flooring.
Graceful and serene, the primary bedroom is more than a place to rest, it is a sanctuary of comfort and elegance, designed to offer an atmosphere of calm refinement at the end of every day.

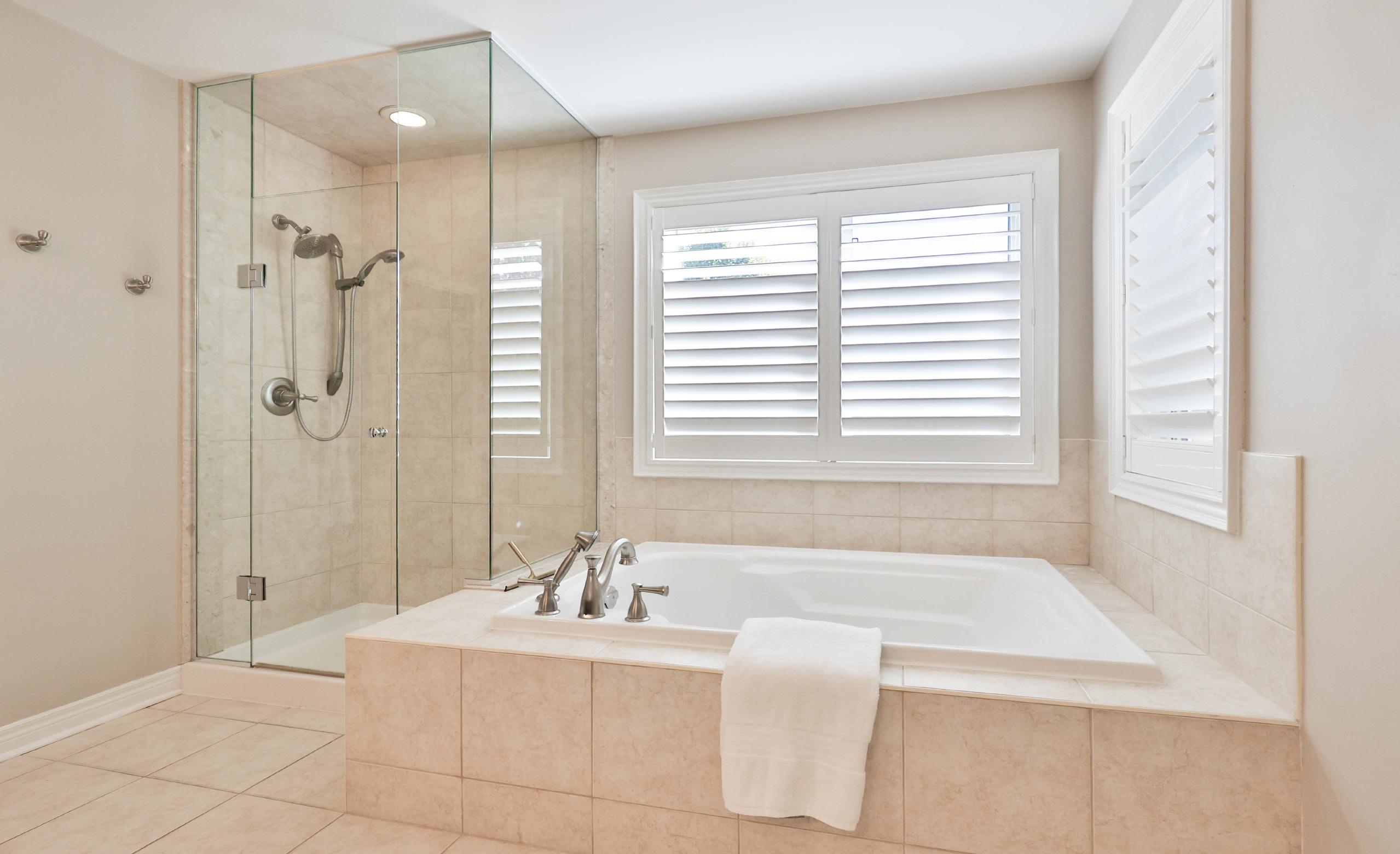
The fully finished lower level of this distinguished home offers an exceptional blend of luxury, entertainment, and functionality, designed to elevate everyday living to extraordinary heights. The expansive recreation area immediately captures attention with a full-height brick media wall anchored by a modern electric fireplace, creating a striking focal point that exudes warmth and sophistication. Adjacent to this inviting space, a meticulously crafted wet bar with quartz countertops, a marble backsplash, and upper and lower cabinetry provides the perfect setting for entertaining, complete with a stainless-steel LG refrigerator/freezer for added convenience. Four above-grade windows allow natural light to stream in, balancing the cozy atmosphere with brightness, while pot lighting enhances the elegant ambiance throughout.
Step into the state-of-the-art theatre room, where cinematic experiences reach new heights. Equipped with wall-mounted projection screen, this space delivers a true movie-theatre experience in the comfort of home. Plush reclining theatre seating ensures maximum relaxation, while built-in ceiling speakers provide immersive surround sound for an unparalleled audio-visual experience. Carefully placed pot lights illuminate the room subtly, complementing the luxurious broadloom flooring that adds warmth and comfort underfoot.
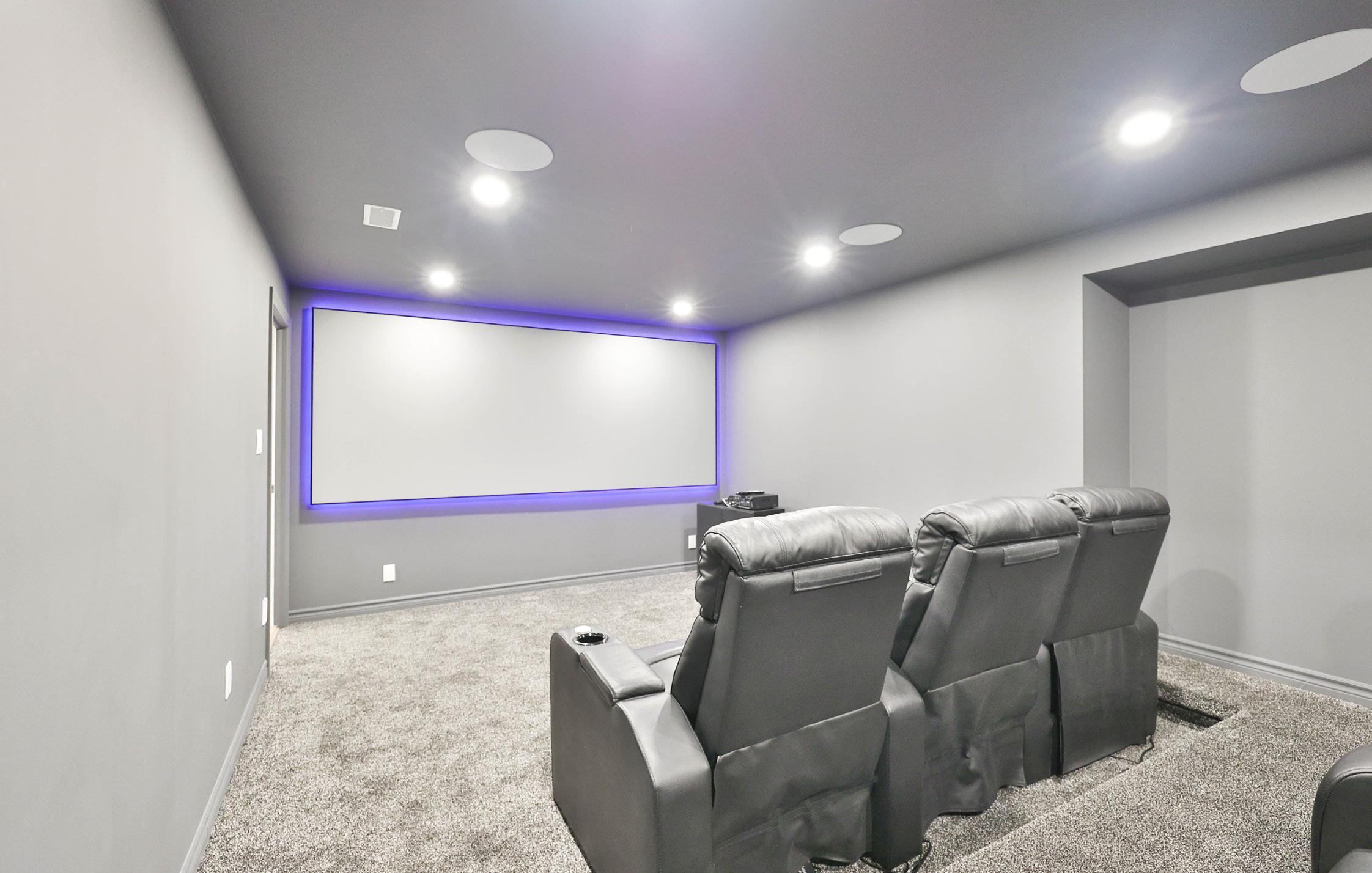
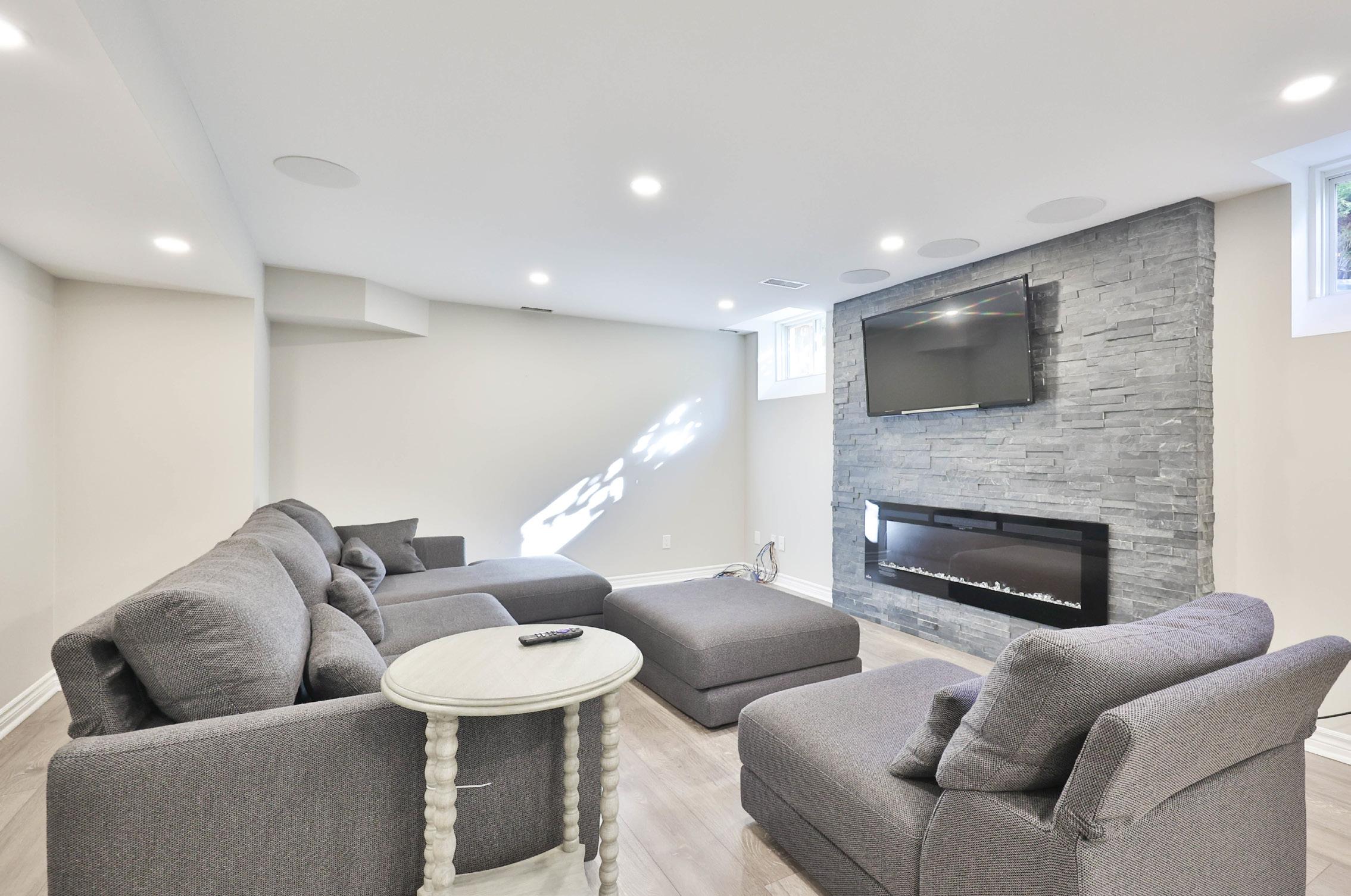
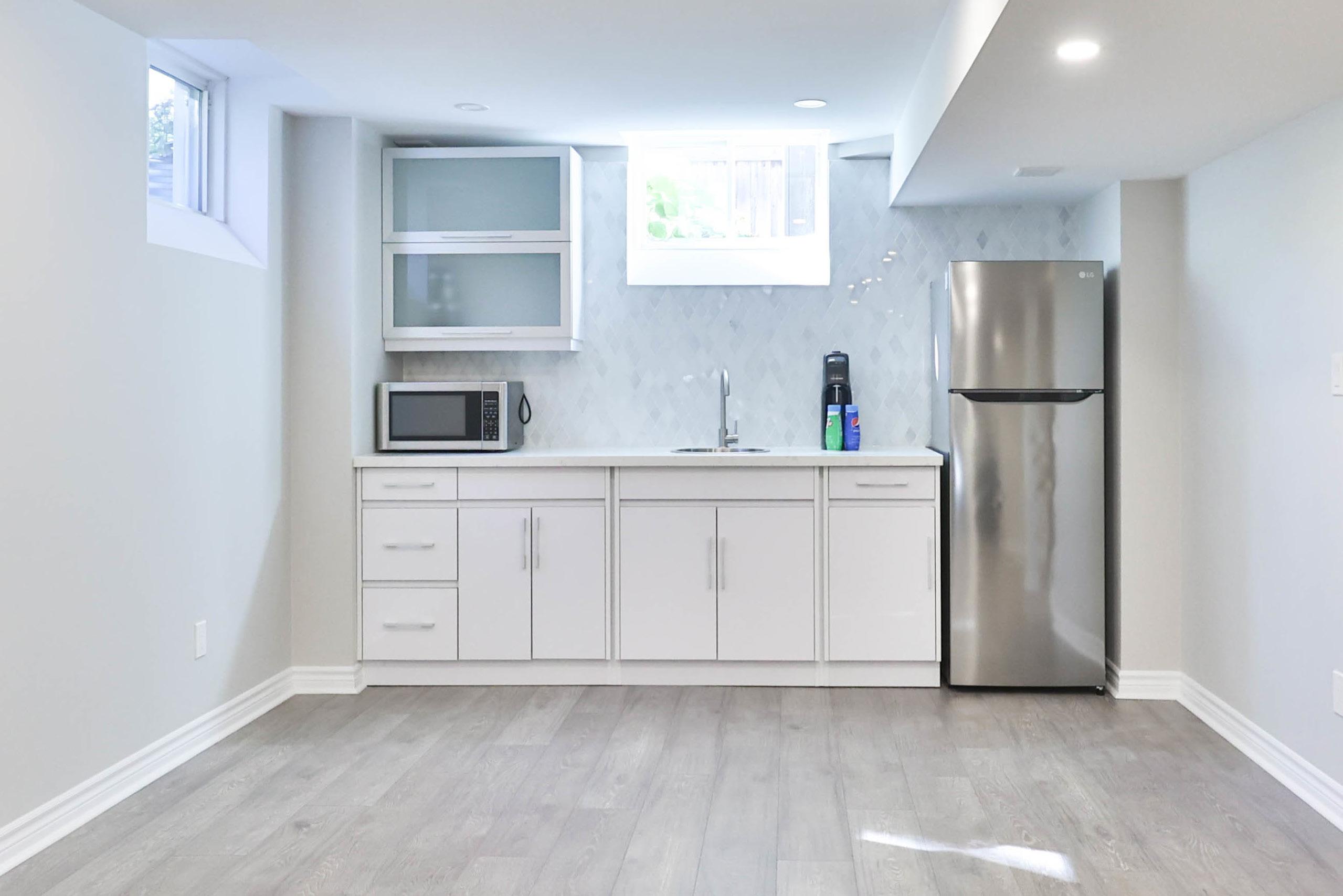
Imagine stepping into your private outdoor paradise, a sanctuary where every day feels like a 5-star escape. The fully fenced backyard offers both security and seclusion, allowing children and pets to play freely while you entertain in style. Host unforgettable summer soirées on the expansive patterned concrete patio, or unwind with a morning coffee as sunlight dances across the sparkling inground saltwater pool, complete with a serene waterfall feature that soothes the senses and creates a resort-like ambiance.
A pool cabana with windows provides the perfect space for changing, relaxing, or enjoying a shaded retreat while watching the family enjoy the water. Professionally landscaped trees and lush bushes frame the yard, offering privacy, tranquility, and a vibrant backdrop for every occasion. The ALFA pizza oven invites culinary adventures, perfect for leisurely weekend gatherings with friends or intimate family dinners under the stars.
Every detail has been thoughtfully curated to blend beauty, luxury, and function. A Lifetime weather-resistant storage shed keeps essentials neatly tucked away without interrupting the yard’s seamless design. This is more than a backyard, it’s a lifestyle. Picture warm summer evenings, laughter echoing across the pool, family celebrations under the sun and tranquil nights by the water. Here, your home becomes a private retreat, a place where memories are made and every day feels like a vacation.
