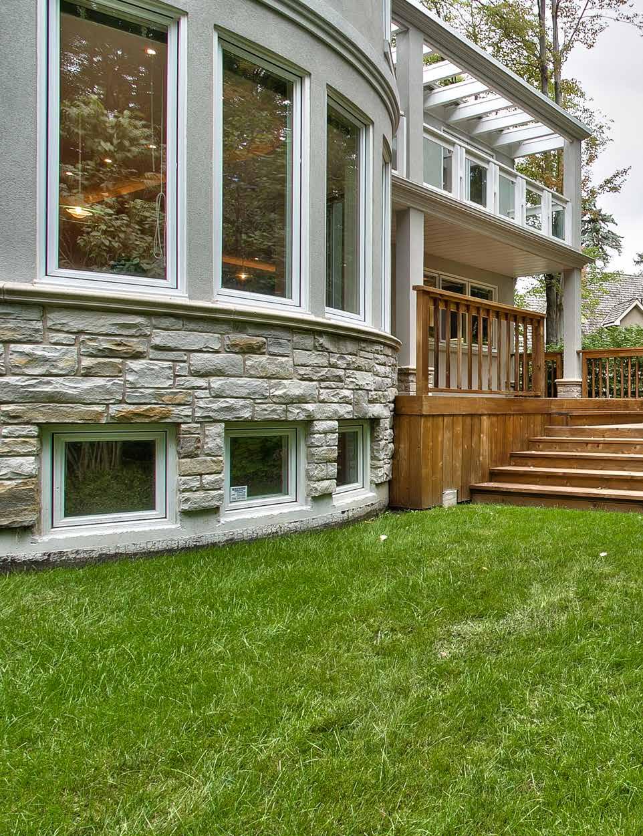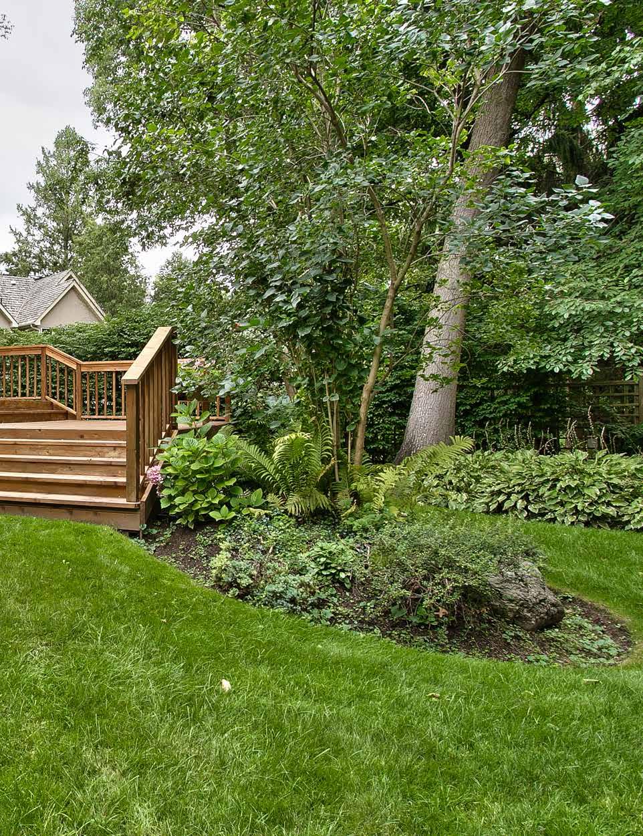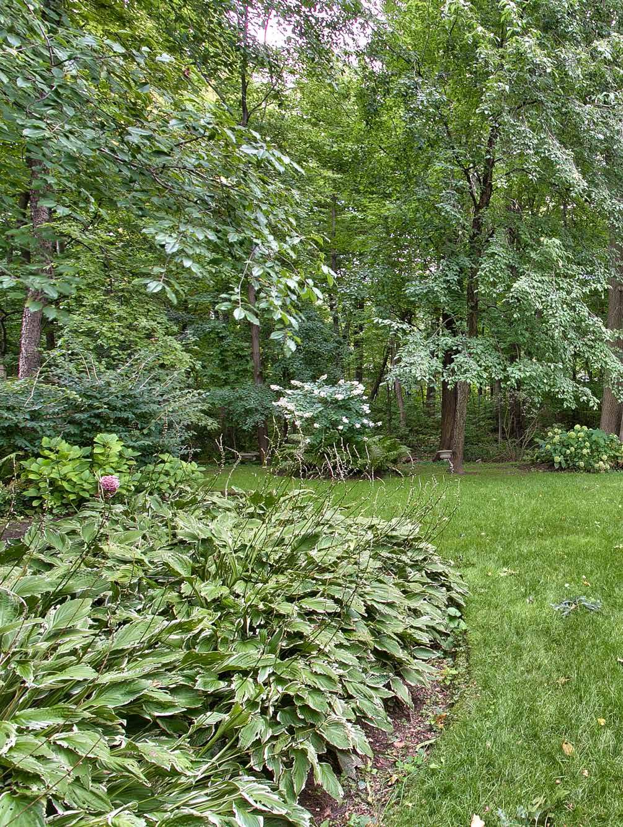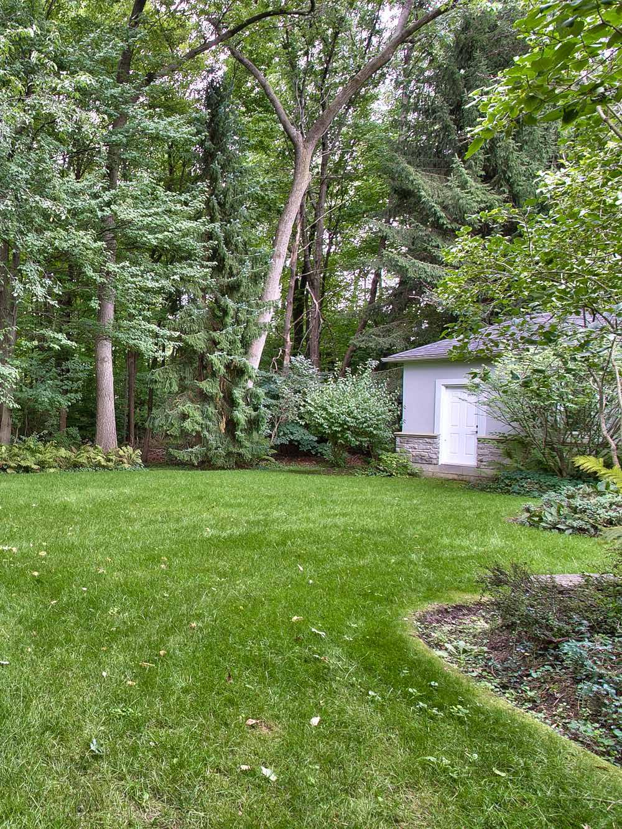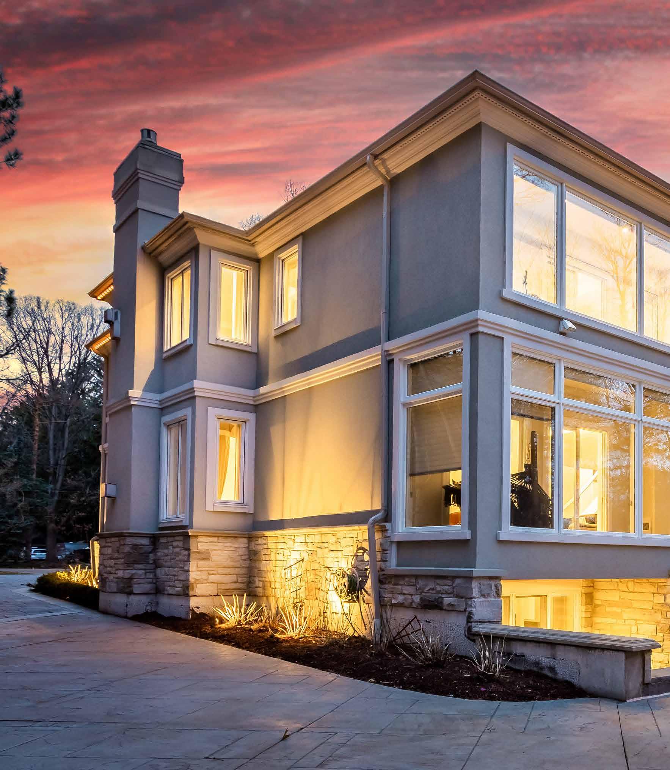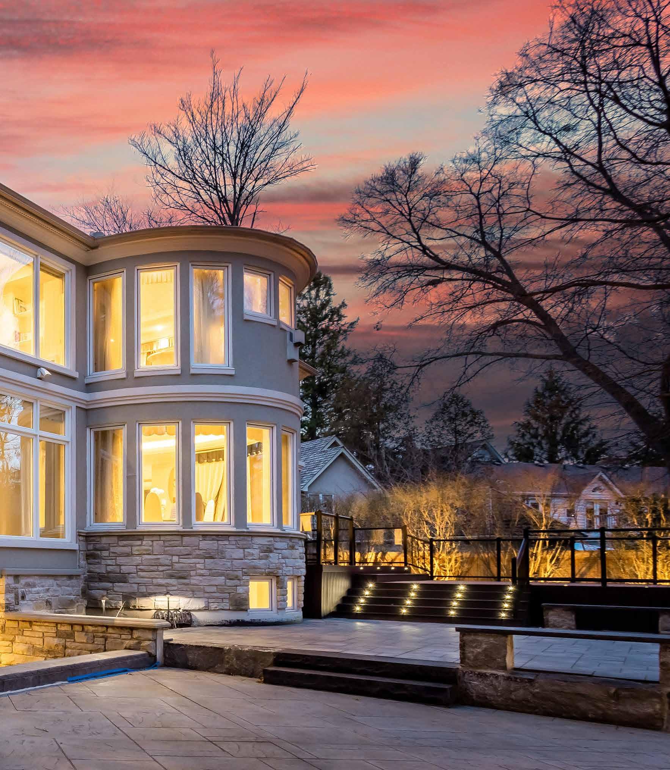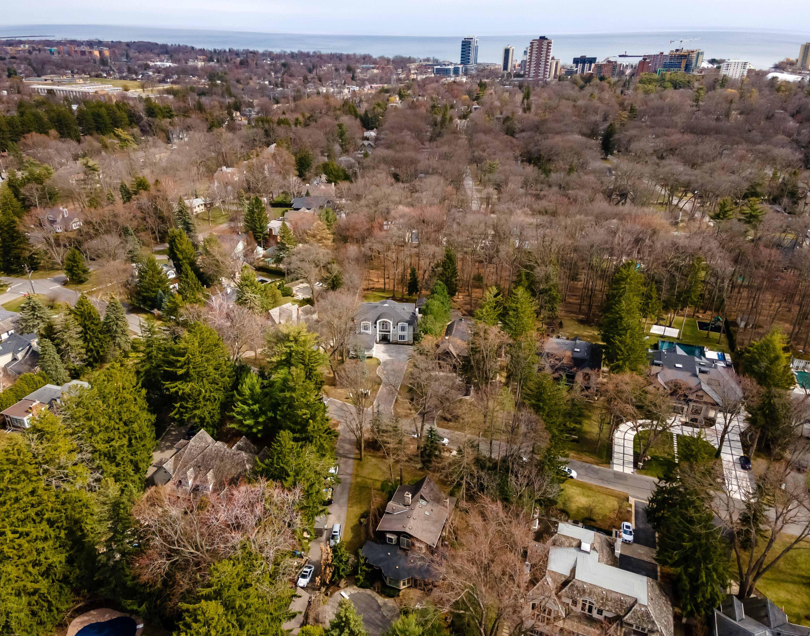 150 INDIAN VALLEY TRAIL MISSISSAUGA
150 INDIAN VALLEY TRAIL MISSISSAUGA
150 INDIAN VALLEY TRAIL MISSISSAUGA

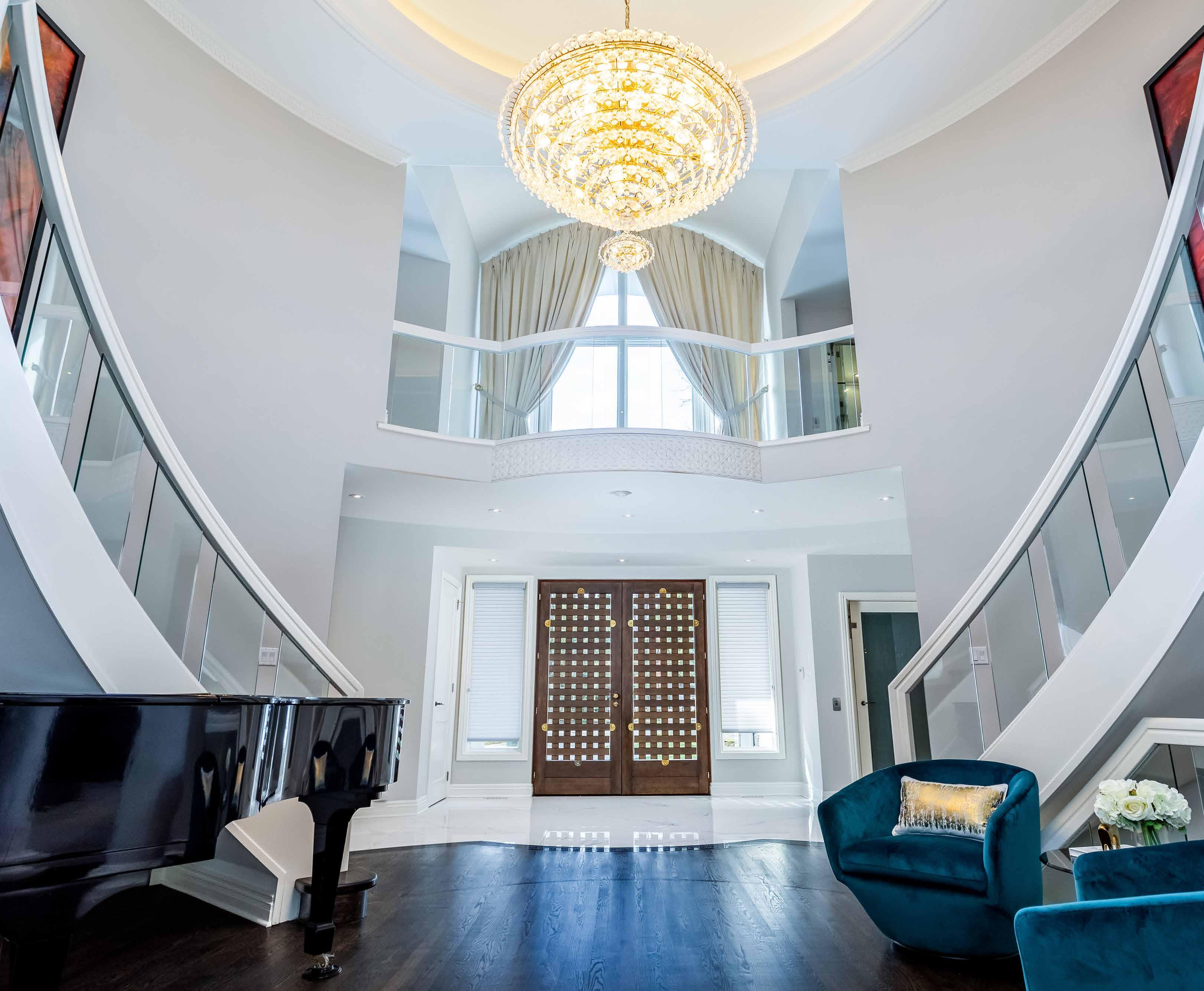

 150 INDIAN VALLEY TRAIL MISSISSAUGA
150 INDIAN VALLEY TRAIL MISSISSAUGA


Welcome to 150 Indian Valley Trail, a Triumph in Design
There is an exquisite design audacity to the magnificence of this home. From the palatial 2-story windows at the front, to the stunning dual curved grand staircases under a chandelier and dome ceiling that welcomes you inside. This is but the beginning of the architectural brilliance of one of the most coveted homes in prestigious Mineola West.
No need to leave the city for the comforts of nature and cottage living on this expansive 75 x 428 ft. private, serene lot with mature trees and perennial gardens.
Well located, this home is nestled in a lovely, family friendly neighbourhood among other multi-million-dollar properties. It is close to top schools, parks, trails, shopping, hospital, highways, and just a few minutes’ drive to Lake Ontario; after all, true luxury encompasses both the location and its surroundings.
The breathtaking 7,700 sqft. of living space includes upgraded interiors complemented by an open concept layout featuring soaring 20 ft. ceilings, solariums, cherry hardwood floors, porcelain floors, French doors, skylight, Versace custom drapery, Hunter Douglas blinds, and an elevator with access to all 3 levels reminding you that in exceptional properties, walking is a choice.
It is rare to see the kind of attention to detail in every space as you walk through a vision that is uncompromising.
The sensational dining room boasts wall-to-wall windows while the living room is complemented by a charming fireplace and beautiful windows on each side. The family room is panoramically open to the kitchen and breakfast area overlooking the majestic backyard.
The sprawling interiors, as well as the rest of this home, are designed to be sunlit sanctuaries emanating with natural light from expansive windows.
The spacious 5 bedrooms and 6 baths include a primary with a walkout to a private solarium and a 6-piece ensuite. The wonderful lower level offers a splendid wet bar, second high-end kitchen, and a wide walk-up to the backyard.
Renowned Cameo Kitchens designed this open concept kitchen offering all the high-end appliances that you need to create your culinary delights. Once finished, enjoy it on an expansive granite island or at the peninsula breakfast bar that seats 6 under elegant lighting.
The professionally curated backyard is complemented with landscaped lighting and sweeping multi-tiered patios and deck. A natural sanctuary for peace of mind in all seasons.
Seldom does one see a home design that blends the modern and natural elements so thoughtfully into such a large living space. For your timeless moments with loved ones, there is no better haven.

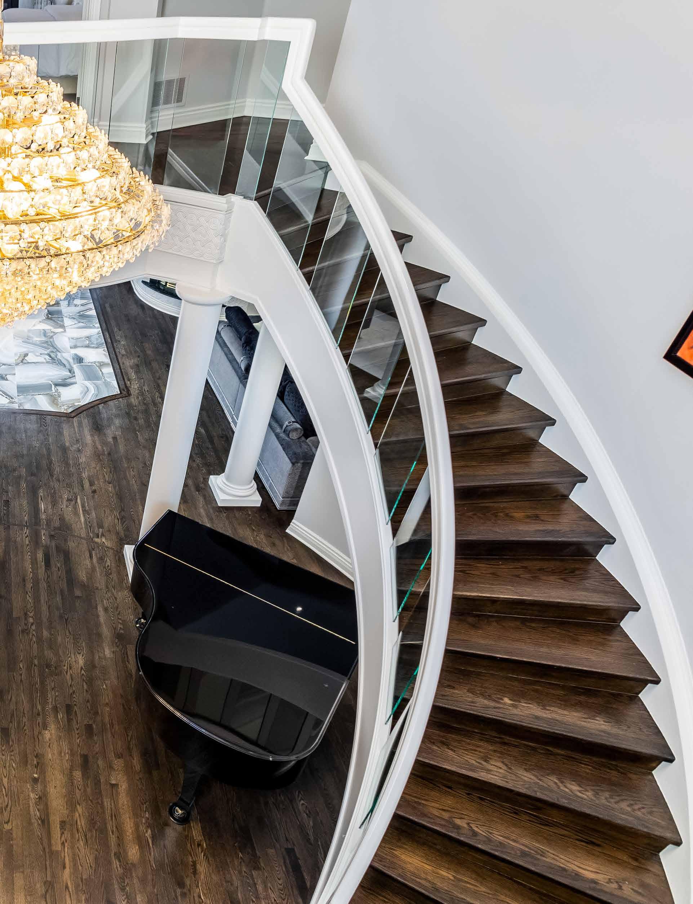



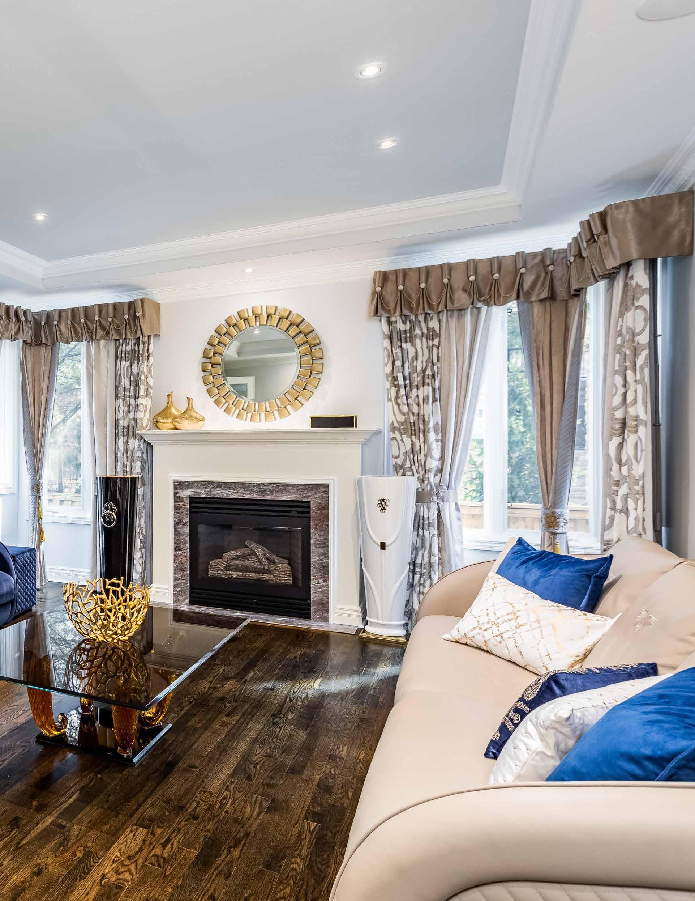
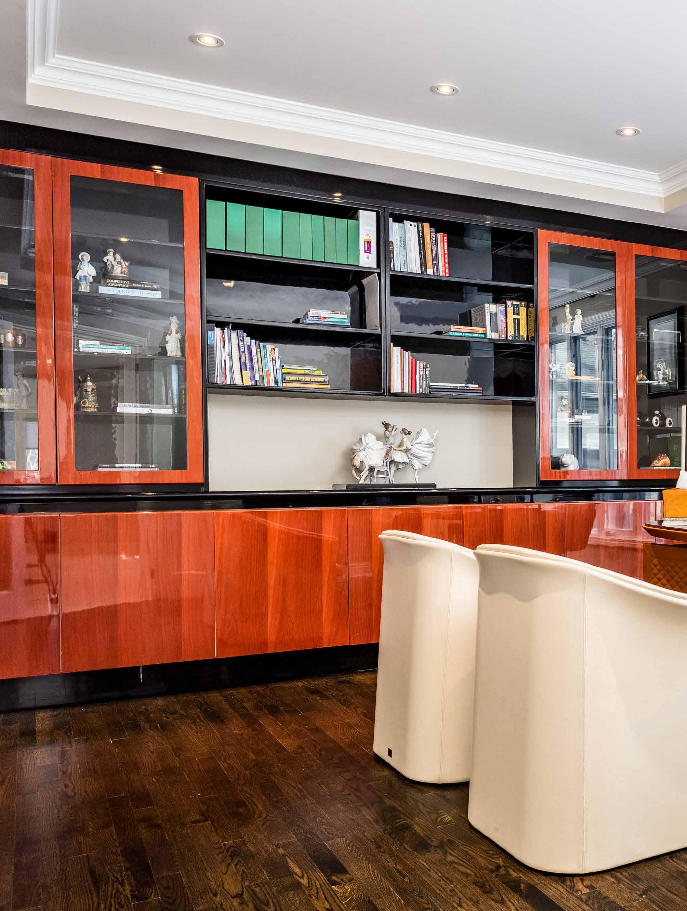

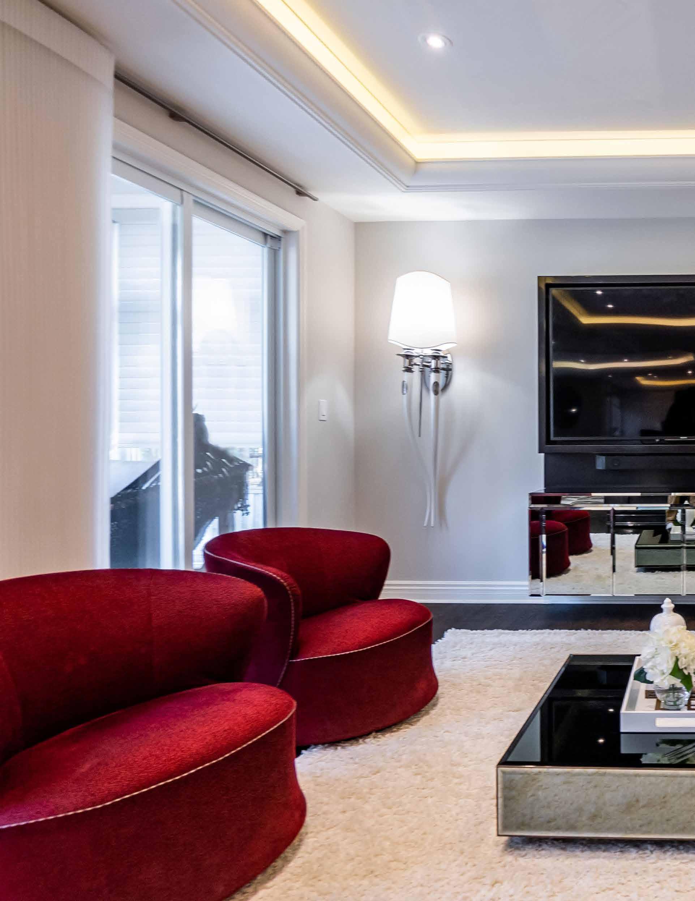
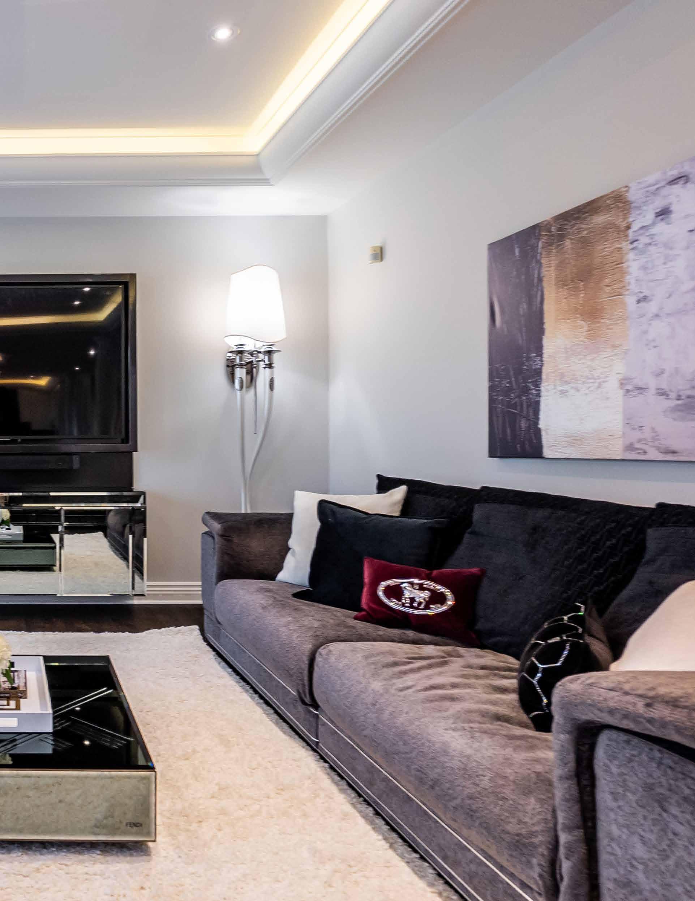
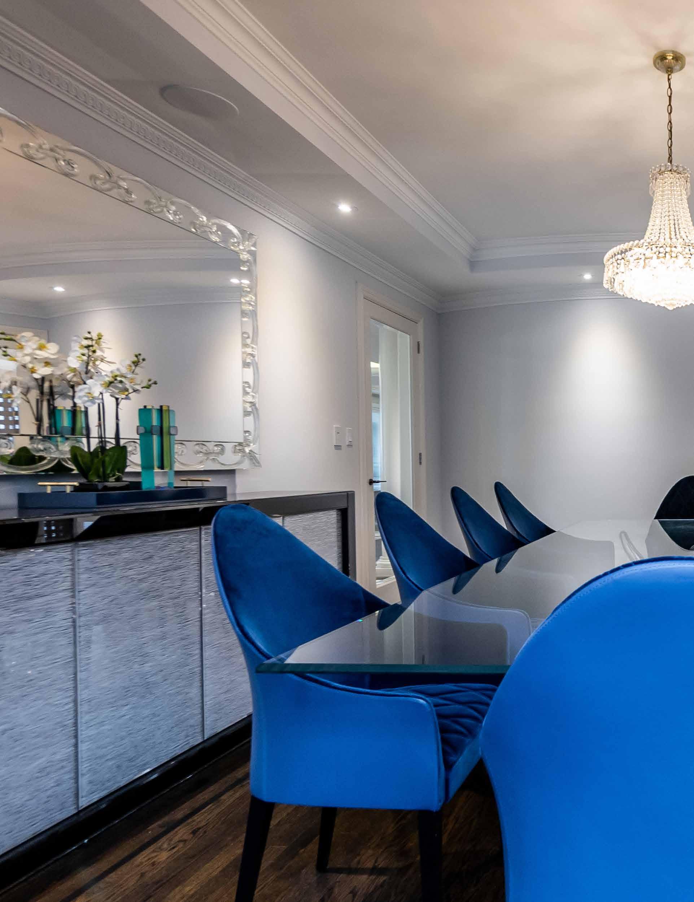

Details and size matter when you are taking care of your family’s daily meals. The resplendent and vast contemporary kitchen redone by Cameo Kitchens in 2016 boasts Carrera porcelain floors, luxury appliances, abundant modern lacquered built-in cabinetry, an expansive granite island, countertops and backsplash, and expansive windows overlooking the backyard.
This open space is complemented by a peninsula breakfast bar with seating for 6, and a wonderful breakfast area with a striking bow window overlooking the grounds. With all these features at your disposal, you are ensured to have the ultimate gathering place for cooking and hosting in style.



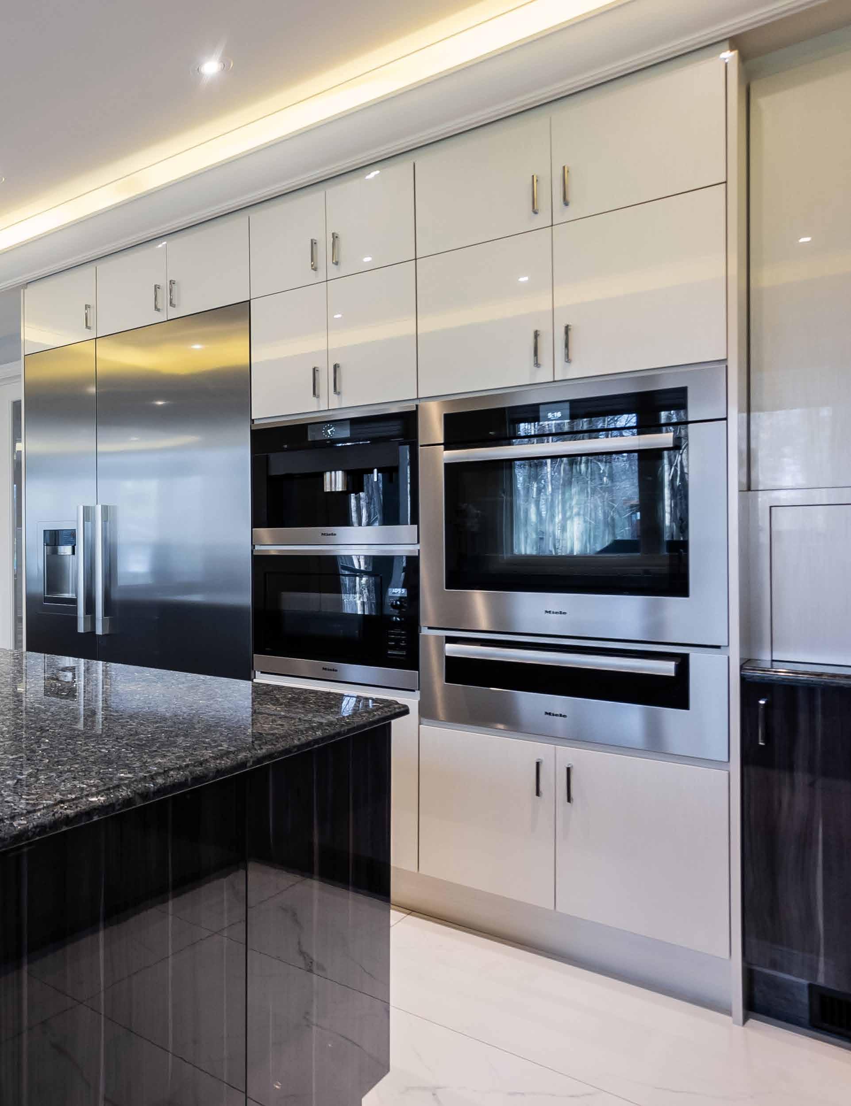
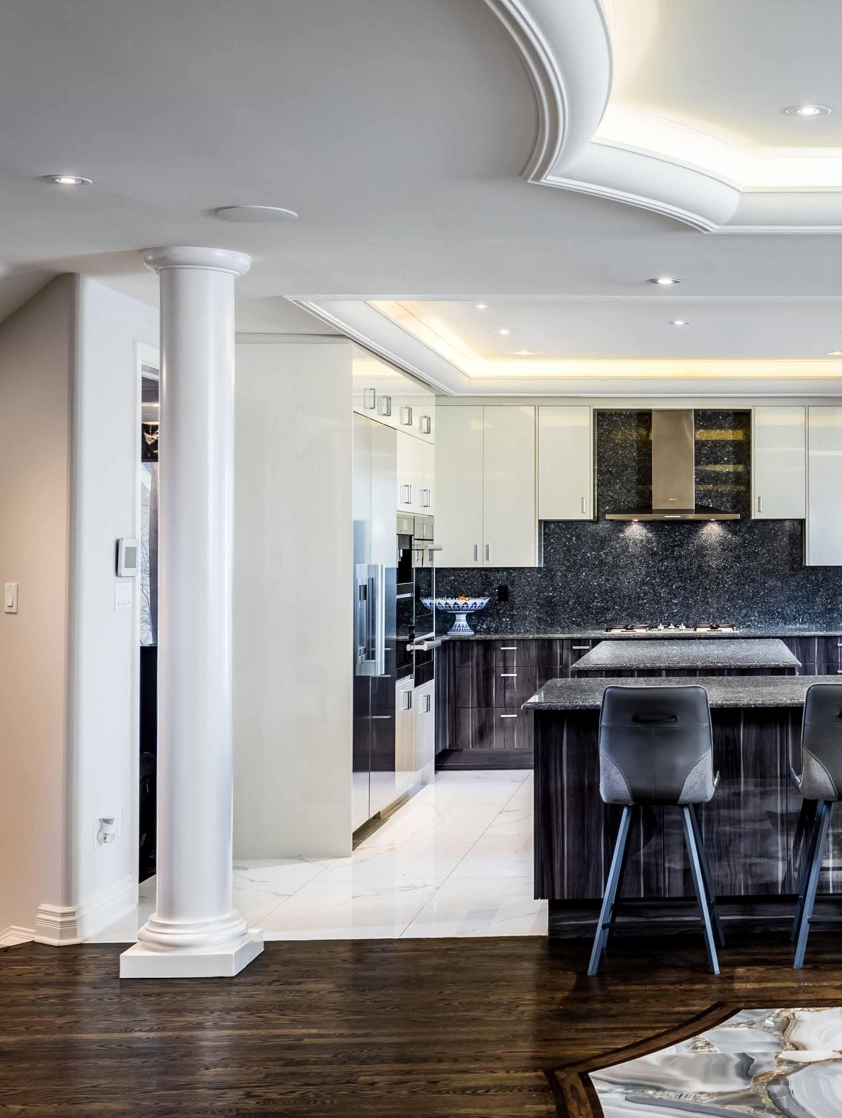
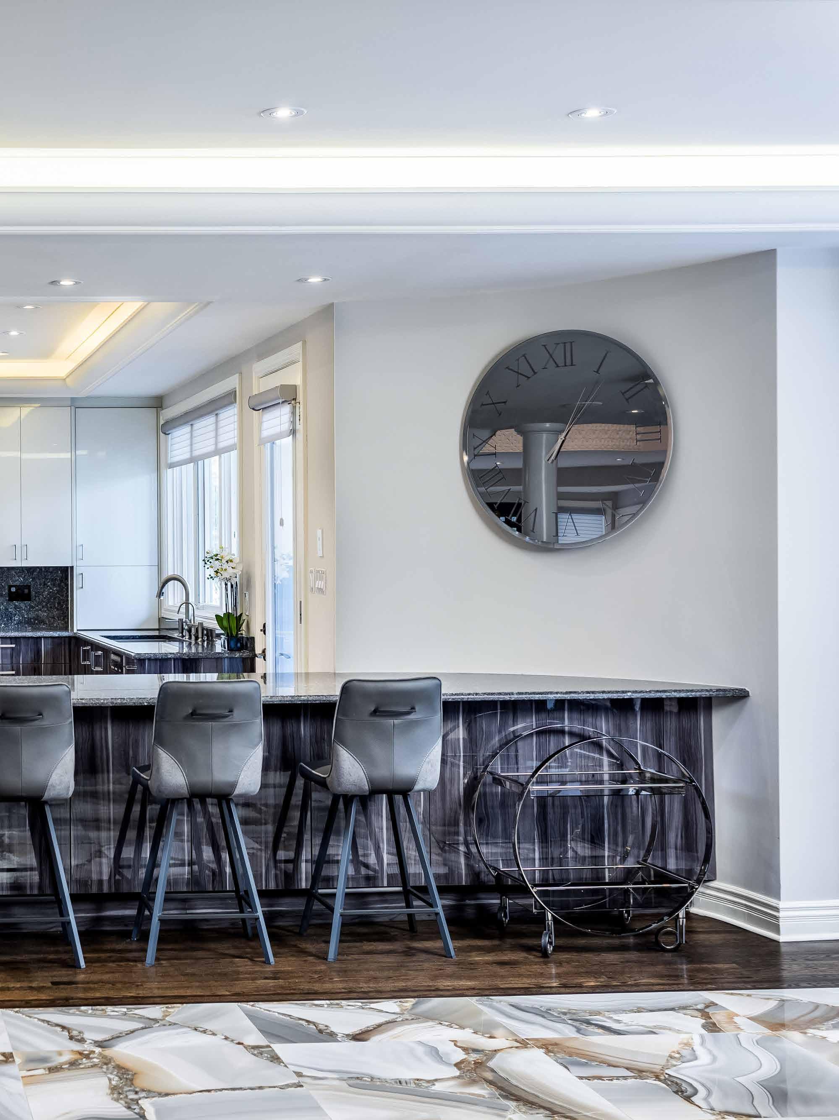
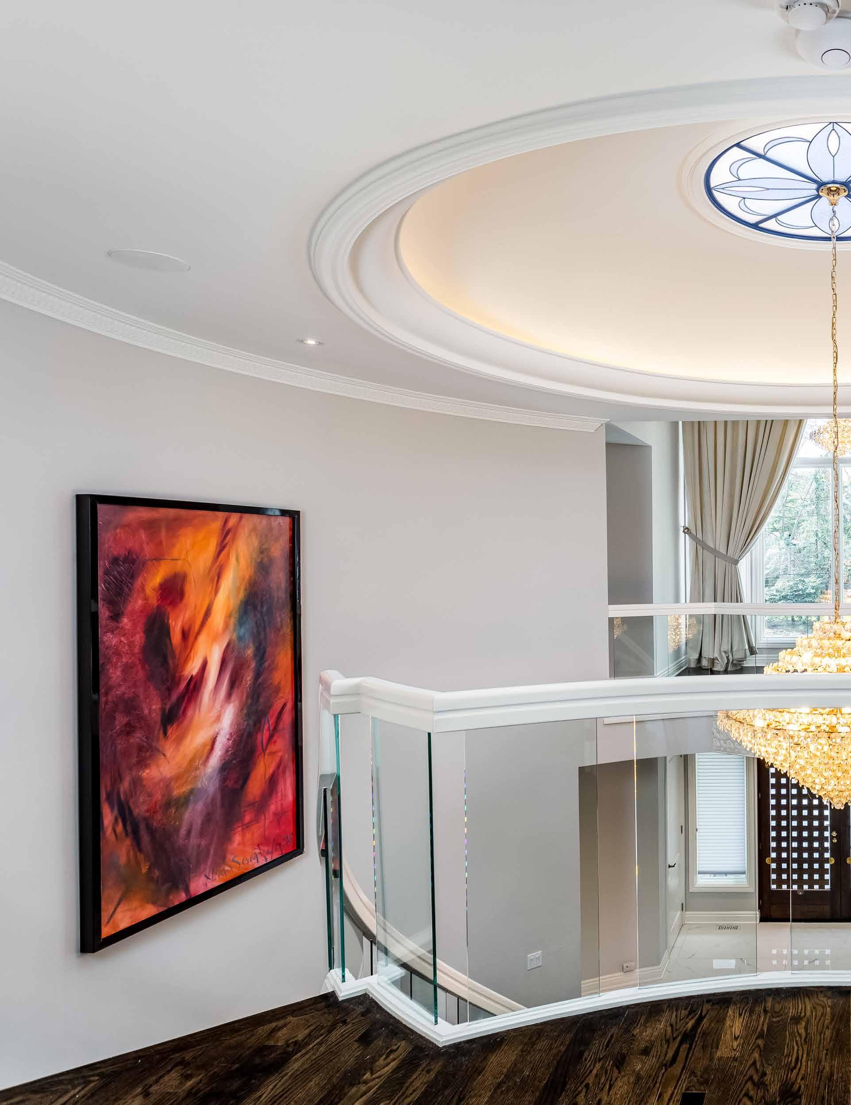



From the top of the grand staircase overlooking a foyer that is a work of art with its imposing crystal chandelier beneath an ornamented ceiling, to 4 lovely solariums on the main and upper levels, these open spaces were created to leave a lasting impression.
Together with a Cambridge elevator with Mother of Pearl surround, and coffered ceilings complemented by crown moulding with recessed LED strip lighting, your guests will be treated to lavish and convenient comfort, accentuated by opulent design brushstrokes.

Your rest sanctum features an astonishing half rotunda with picture windows overlooking the backyard draped in custom Versace, hardwood floors, a walk-in closet with wall-to-wall and floor-to-ceiling built-in organizers, and a French door walkout to a private solarium.
Indeed, all that you require from a room to relax after a long day.
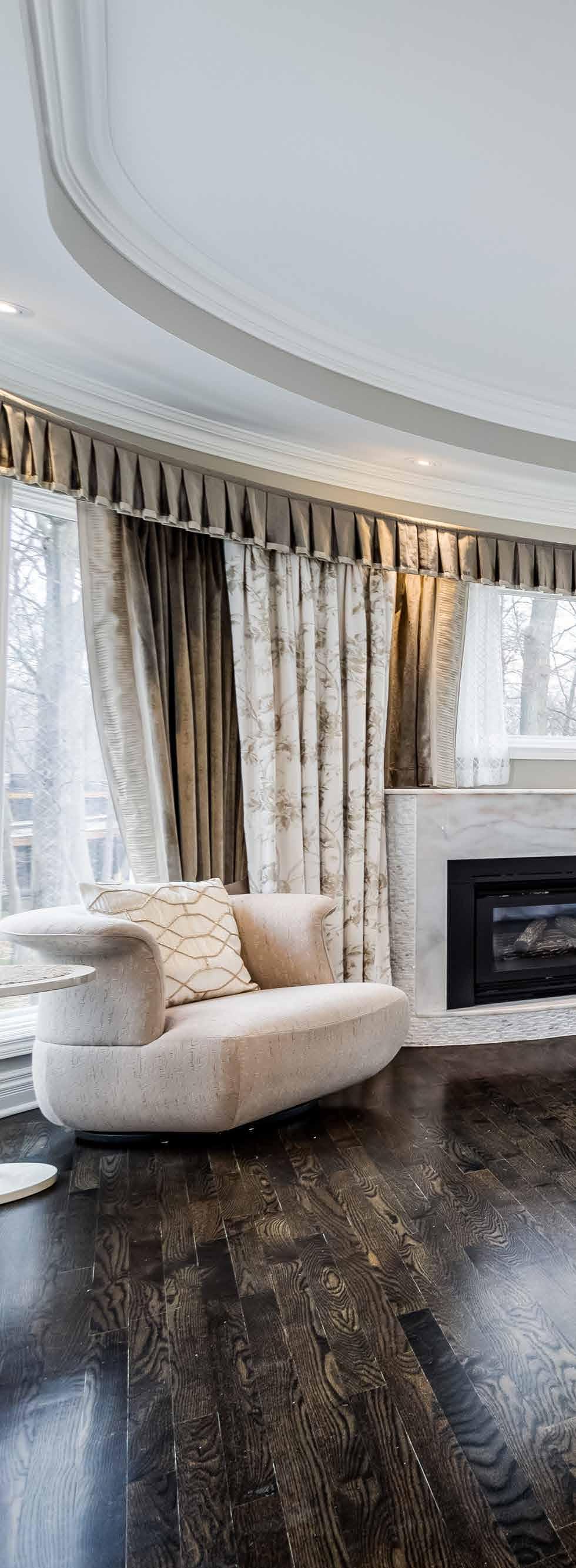

Truly a resting retreat for the discerning owner, the primary boasts a 6-piece ensuite worthy of Caesar’s palace. The floor to ceiling granite floors is complemented by pillars that nestle a jetted deep soaker tub from which you can admire yourself in the vanity mirror that is also a television. In addition, enjoy access to another private solarium overlooking the backyard in case you get locked out of your bedroom’s solarium.
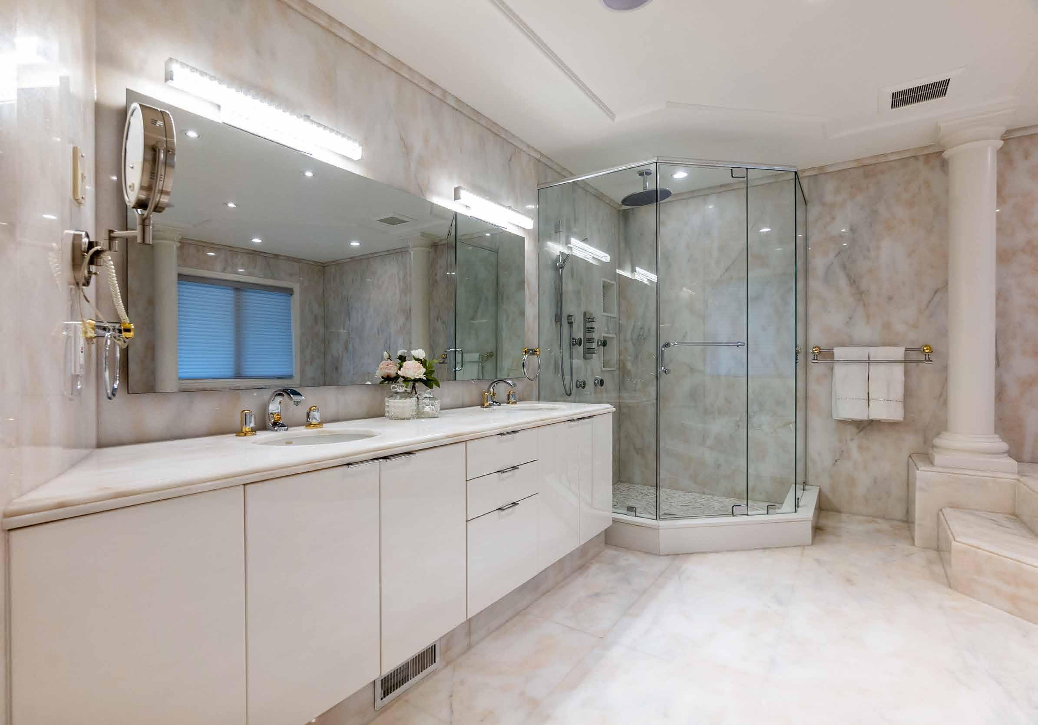
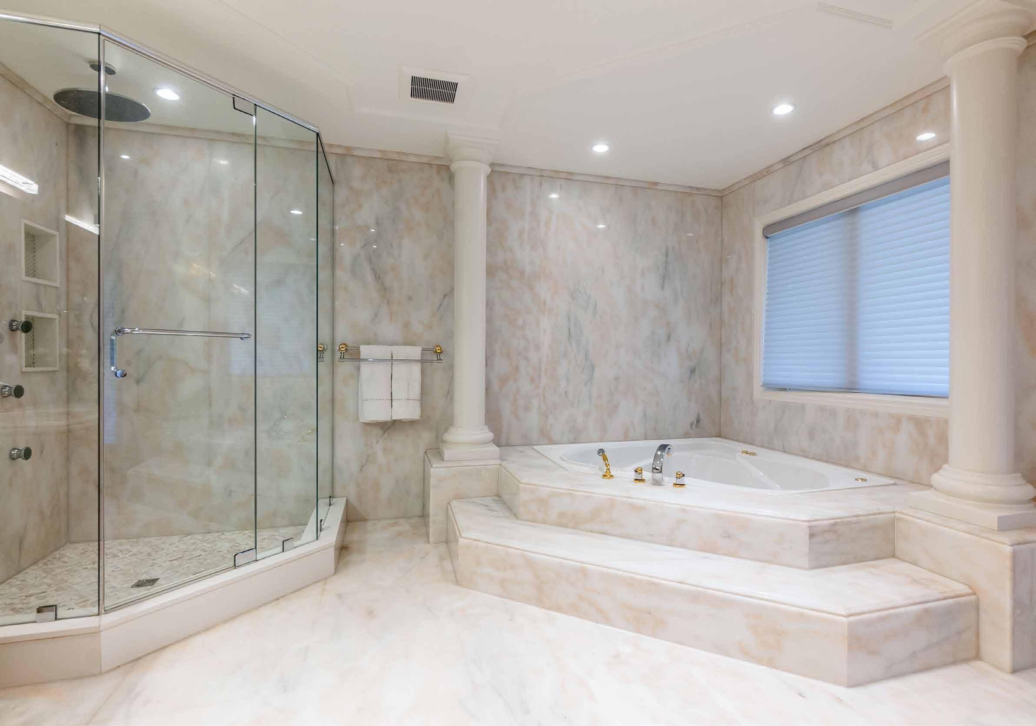
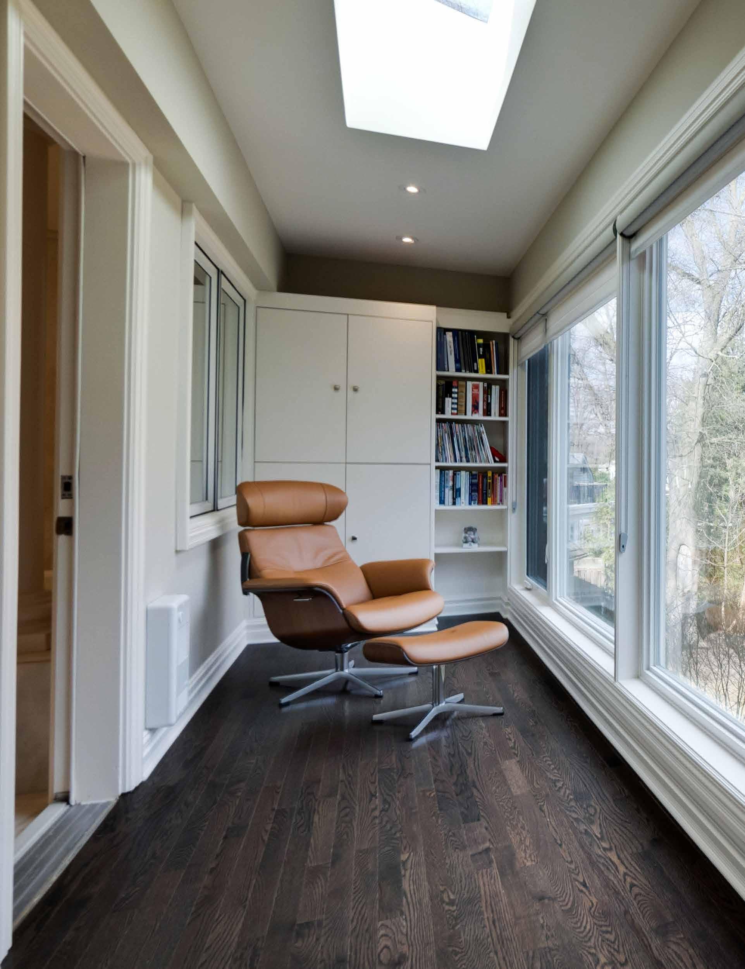
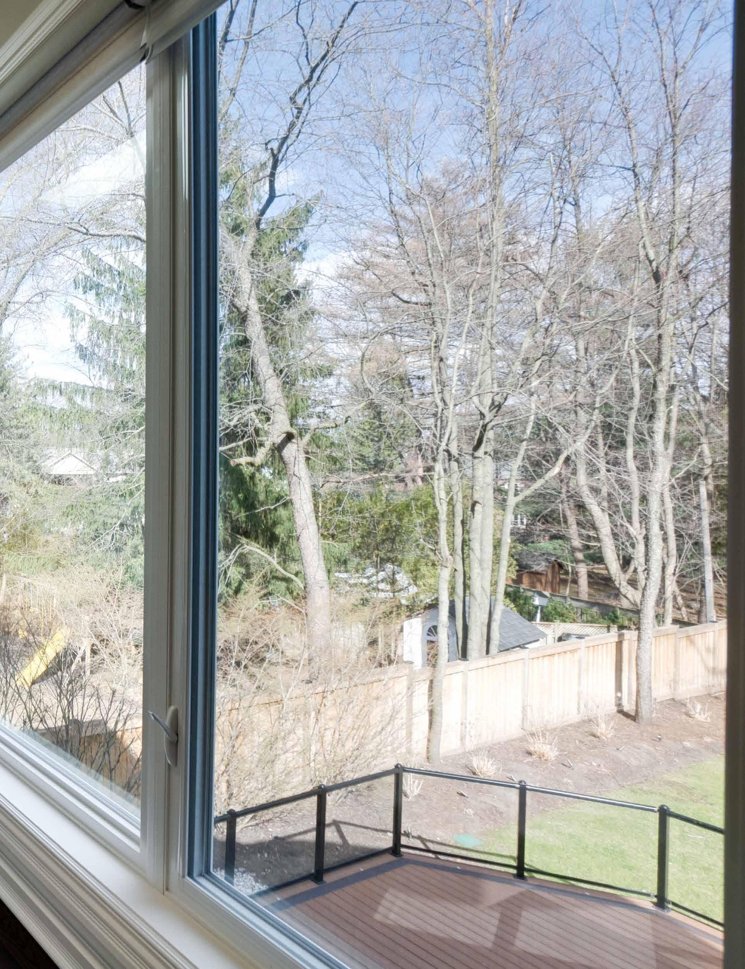
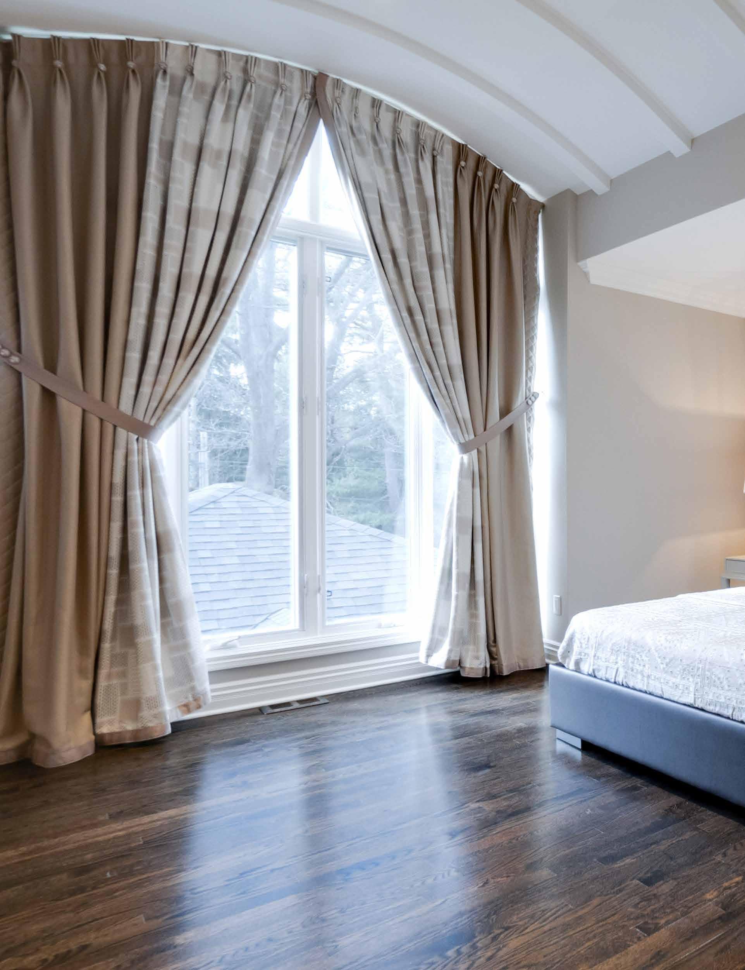

Enjoy an entertainer’s lower level featuring a sensational wet bar with curved mirrored backsplash and a Sub-Zero bar fridge, a lounge area, a fifth bedroom with a 3-piece bath that includes a dry cedar sauna, a complete second high-end kitchen with custom cabinetry, and a vast recreation room with expansive windows and a walk-up to the backyard.
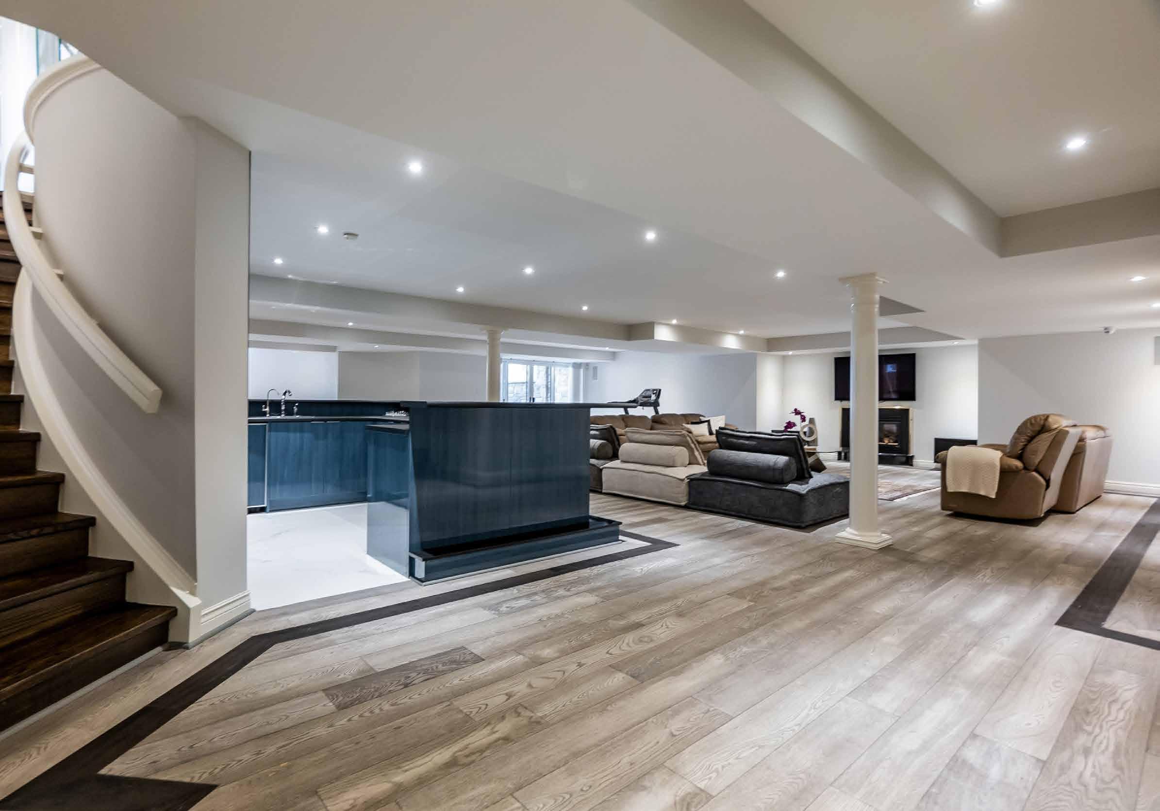

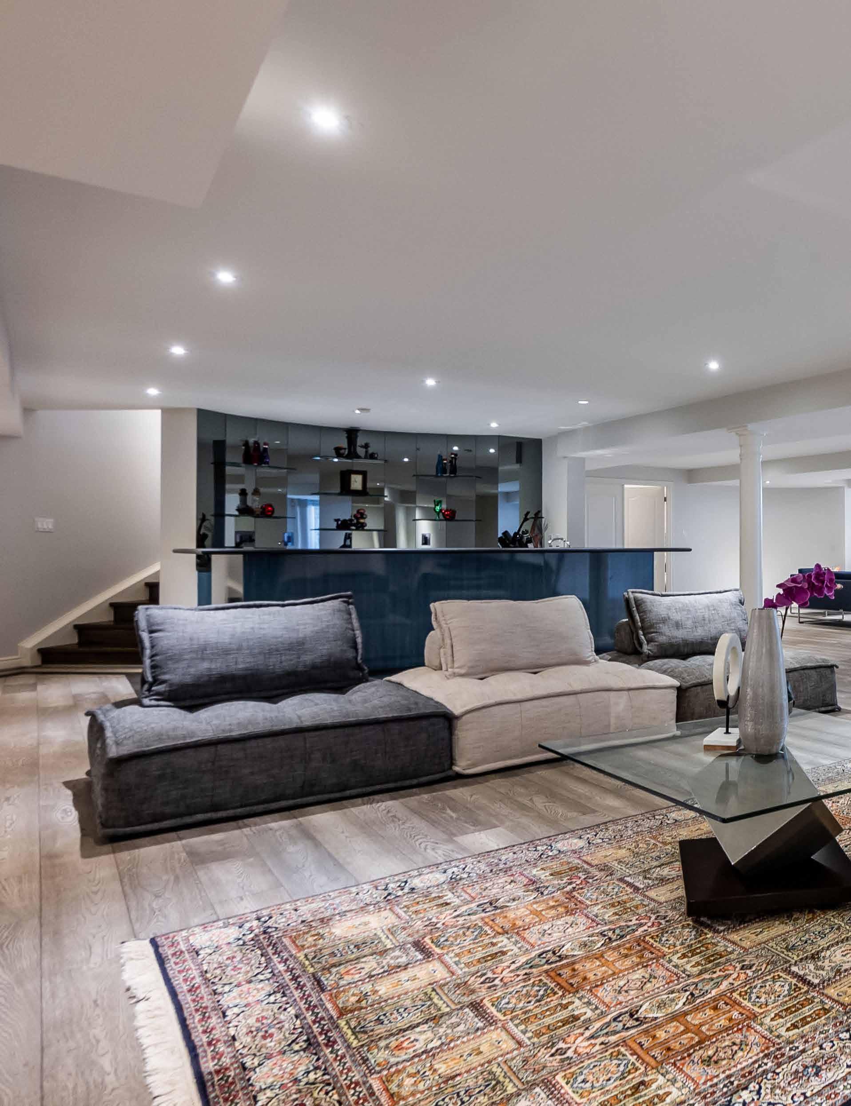

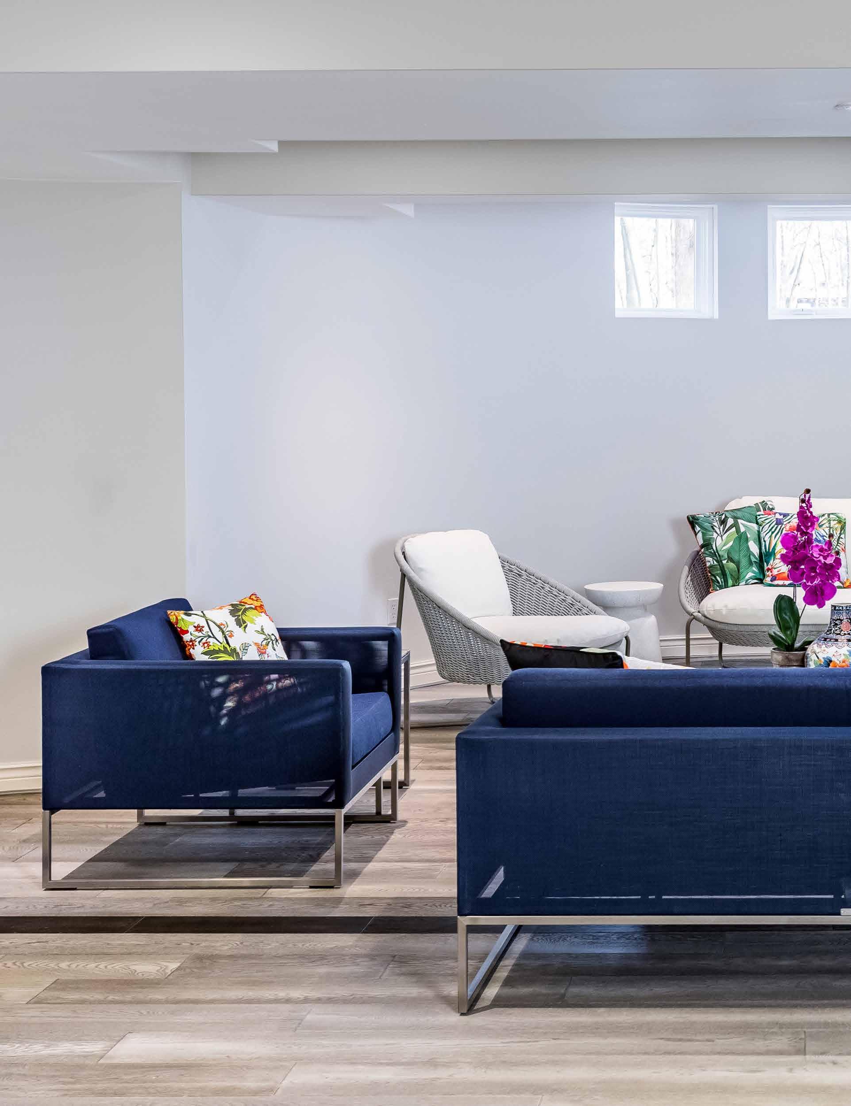
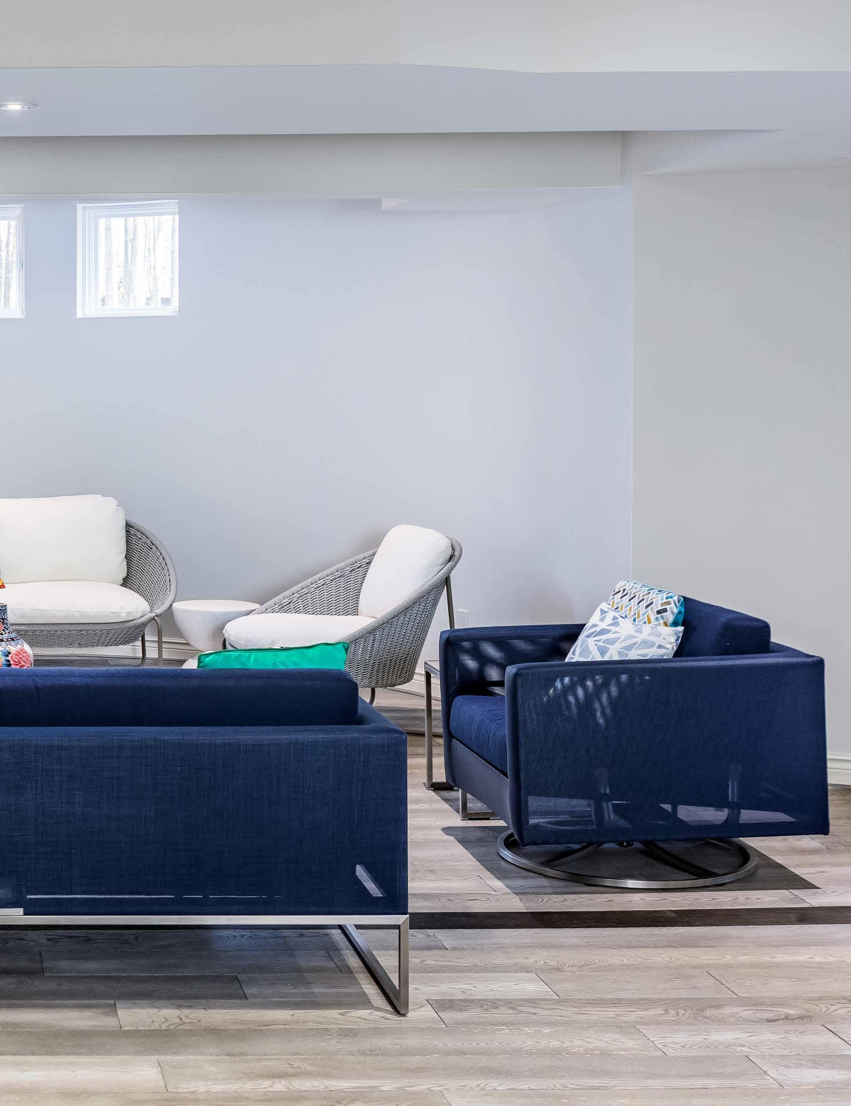
The front and backyard are professionally manicured blending with the beauty and abundance of mature trees and lush greenery surrounding the property.

The landscaping features a 15-car interlock stamped concrete driveway that leads to the backyard to an additional detached 1-vehicle garage (there is an attached 2-car vehicle garage at the front). At the back there is a sweeping multi-tiered deck from which to admire the grounds, a granite patio, and delightful ground lighting. It is a marvelous space for hosting get togethers or to simply take time to relax and enjoy the retreat feel.
We would be remiss not to mention the sophisticated built-in LED lighting around the perimeter with various colour settings which can turn into decorative holiday themes.
This is a home that was carefully built to last and to impress. A luxury structure complemented with custom designs for everyday convenience; indeed, here you are presented with a unique opportunity to provide your family with the best living they deserve.

