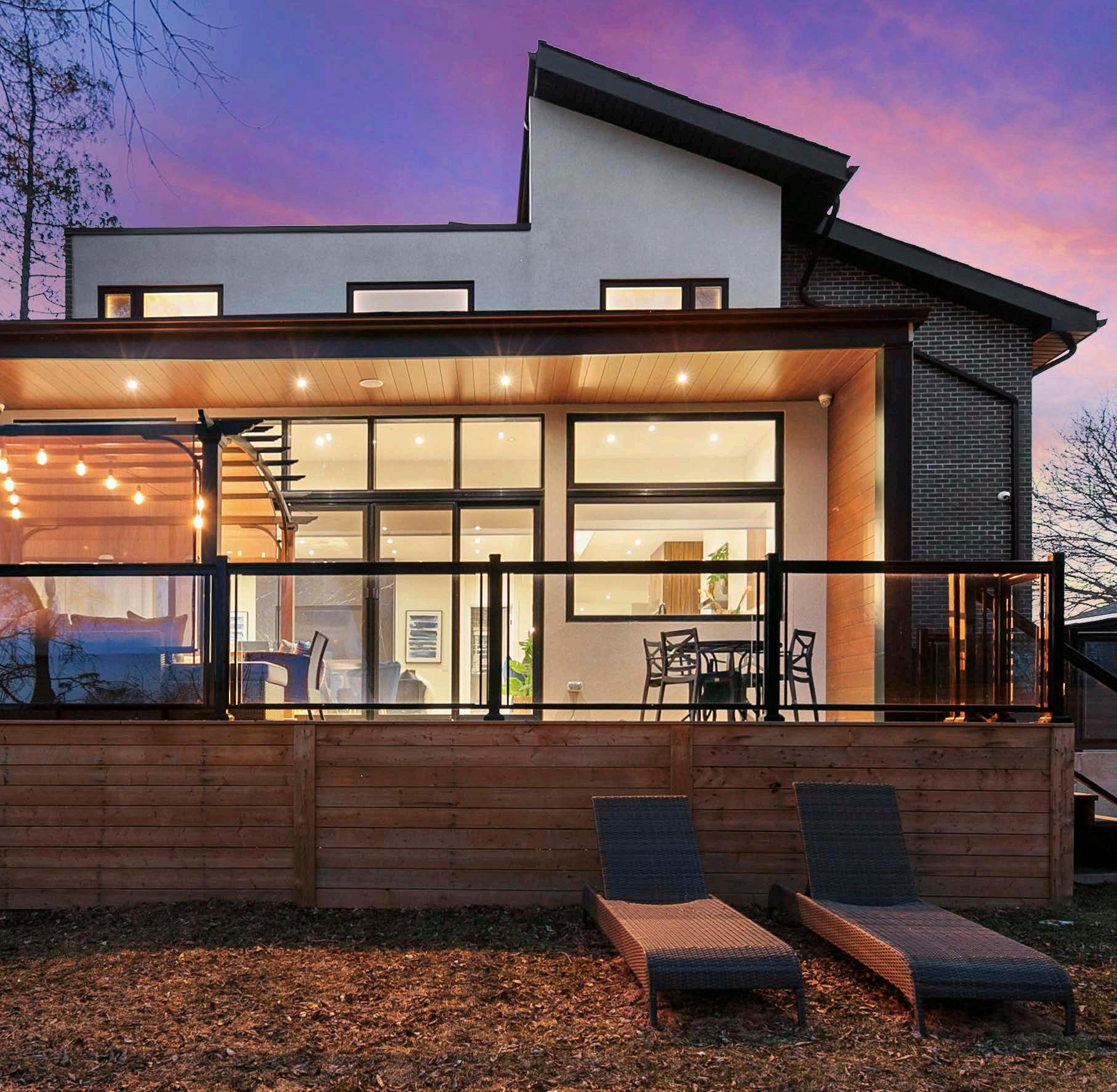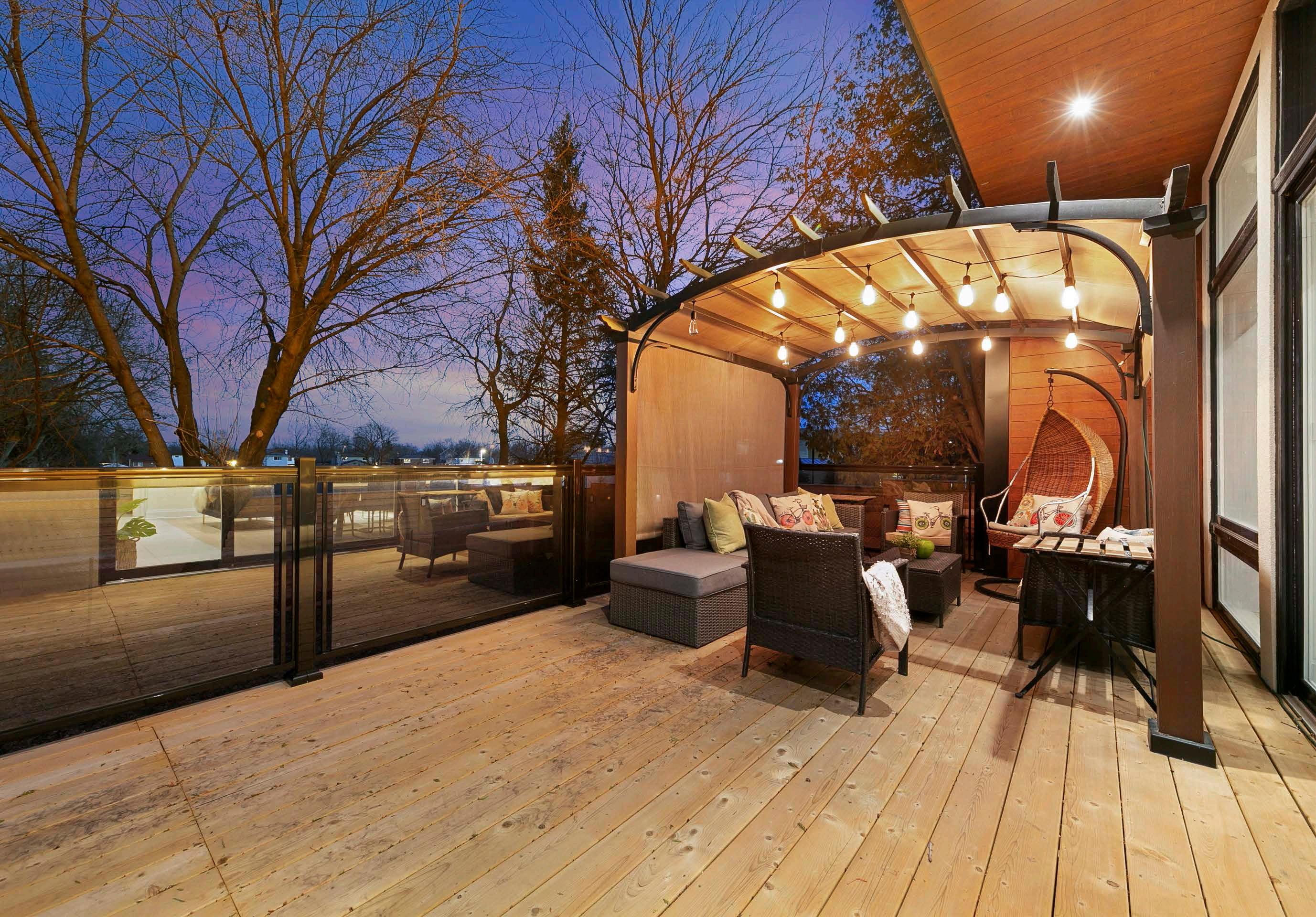
1214 BRIDGE ROAD OAKVILLE







Welcome to one-of-a-kind custom built 1214 Bridge Road, a triumph in design. Enter a magnificent open concept layout of over 5,000 sqft. of total living space located on a private 70x125x55x126 lot in coveted Bronte East.
This property has been exquisitely designed with sensational touches throughout. It is rare to see the kind of attention to detail and opulence exuded in every space as you walk through a remarkable architectural vision.
Customized for elegance and leisure living, this home is nestled in a lovely, family friendly neighbourhood with majestic mature trees, lush gardens, and other multimillion dollar properties. It is also close to top schools (including Appleby College and Sheridan), golf clubs, provincial park, Kerr Village, and just a few minutes’ walk to the lake; after all, true luxury encompasses both the location and its surroundings.
We begin on the manicured front grounds leading to a front door with stylish glass accent inserts and transom window. The foyer impresses with its Italian porcelain tile and 10 ft. ceilings.
One of the first exceptional spaces is the living room with its striking wall-to-wall expansive windows with custom blinds overlooking the front yard.
The wonderful dining room features white oak hardwood floors, as does the rest of the main and second level. This room is open to a lovely kitchen complementing the adjacent principal kitchen on the other side offering several high-end appliances, custom cabinetry, walk-in pantry, floor-to-ceiling windows, and a walkout to the raised deck.
The rest of the home continues to boast an impressive aesthetic with a contemporary style of sprawling interiors designed to be sunlit sanctuaries emanating with natural light from expansive windows.
The spacious 4 bedrooms and 6 baths include a primary with a 5-piece ensuite.
This is a home that was imagined providing your loved ones with the luxury and convenience they deserve.




From the stunning floor-to-ceiling Corian accent wall with an electric fireplace and recessed alcove, to the various picture windows throughout the home; these features were created to leave a lasting impression.
Together with additional accent walls and Italian porcelain tile floors on both levels, and a gorgeous powder room with smoked glass backsplash surround, your guests will be treated to lavish comfort, accentuated by opulent design brushstrokes.
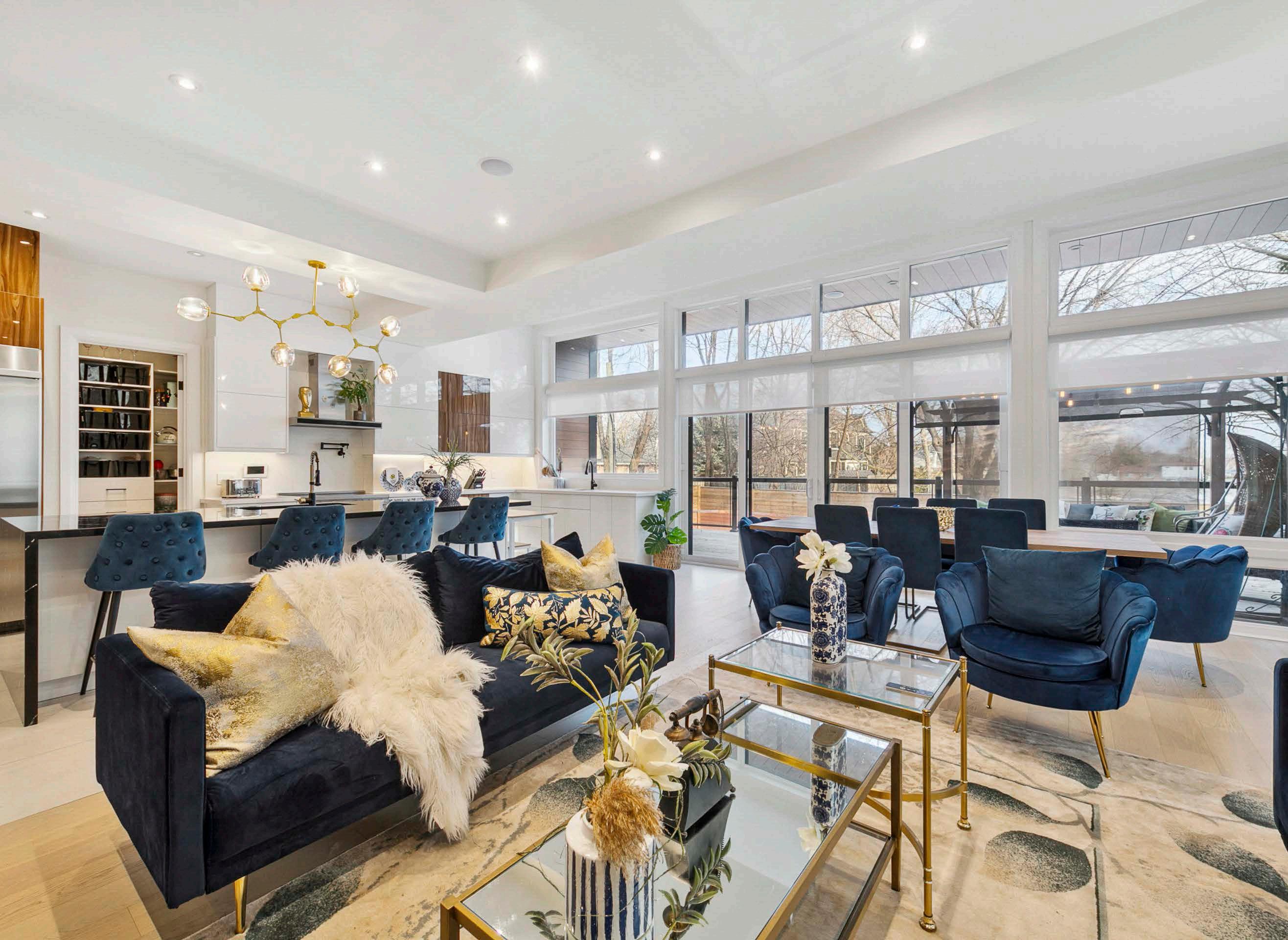
Details and size matter when you are taking care of your family’s daily meals. The resplendent and vast contemporary kitchen is a true work of art with its wall-to-wall and floor-to-ceiling windows with custom blinds. It also includes luxury appliances, a centre island with Corian countertop and waterfall edge, and custom cabinetry that elegantly blends with the porcelain floors.
This sensational space is open to the family room and has a walkout to the raised deck in the backyard. With all these features at your disposal, you are ensured to have a phenomenal gathering place for cooking and hosting in style.


Your rest sanctum has been exceptionally designed with ample room for a seating area to enjoy the electric fireplace, custom wood hearth, and charming accent wall. The picture windows overlooking the front yard fill the room with abundant natural light.
It also features a fabulous double walk-through closet with custom built-in cabinetry and shelving. Indeed, your sumptuous haven after a long day.
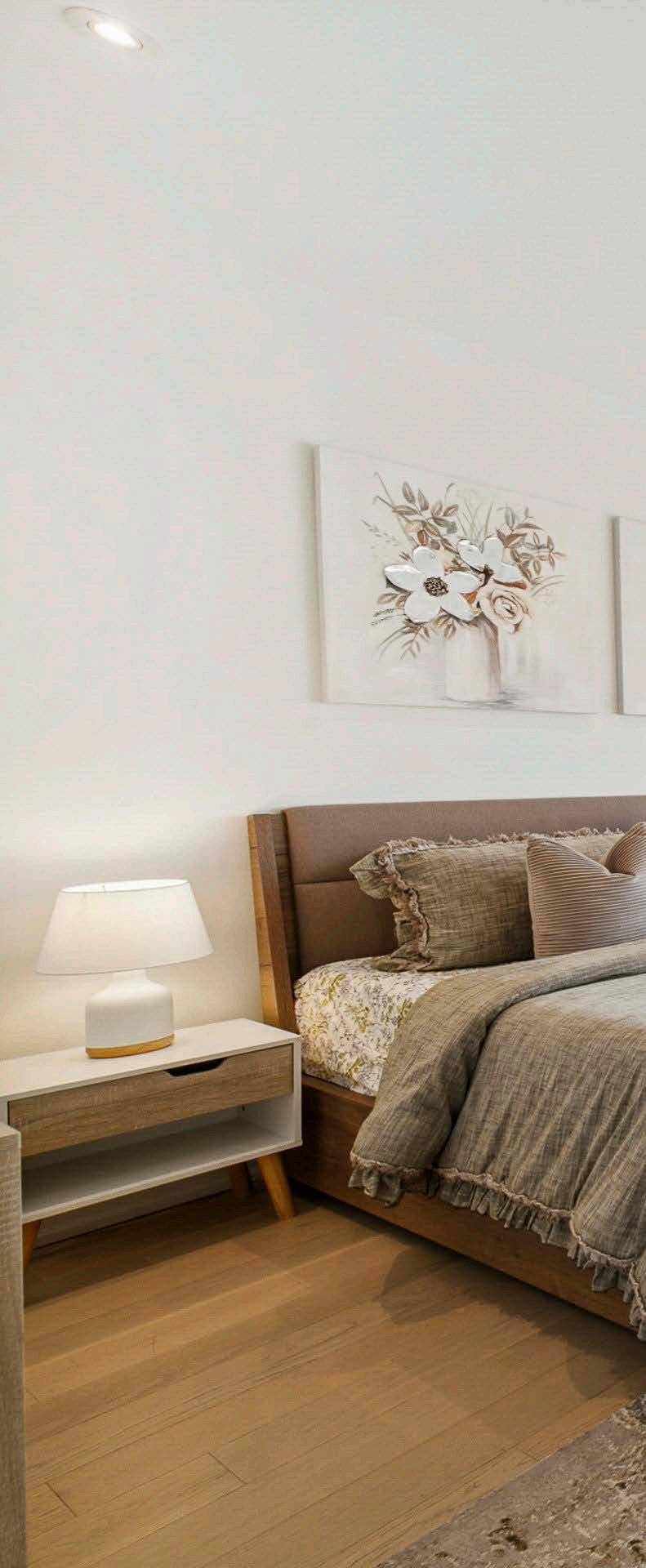
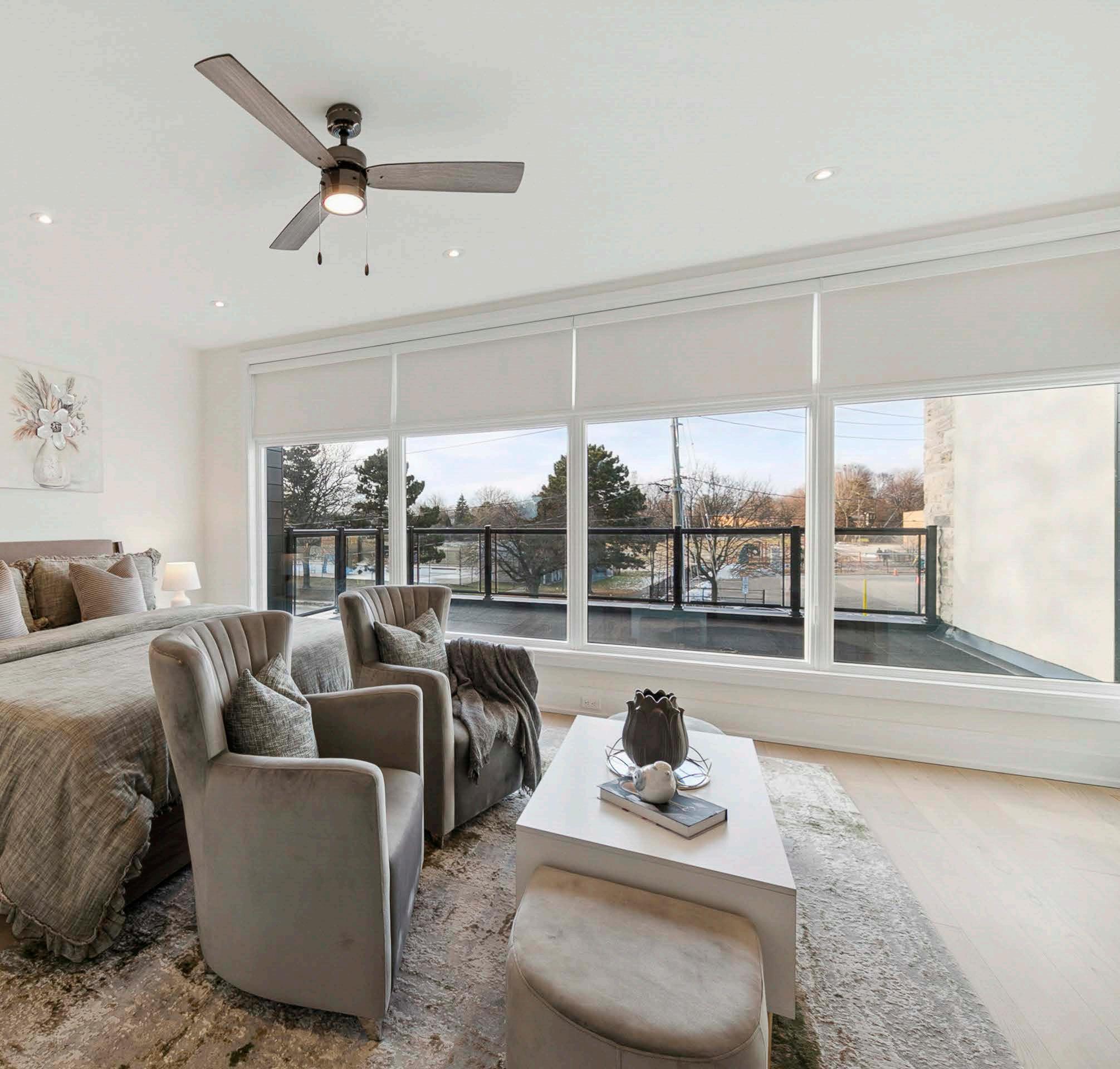
Pamper yourself in the 5-piece ensuite featuring Italian porcelain tile floors and accent wall, elegant double floating vanity with undermount sinks and quartz countertops, a walk-in glass shower with porcelain tile surround, a lovely floating deep soaker bathtub, and two expansive windows overlooking the backyard.
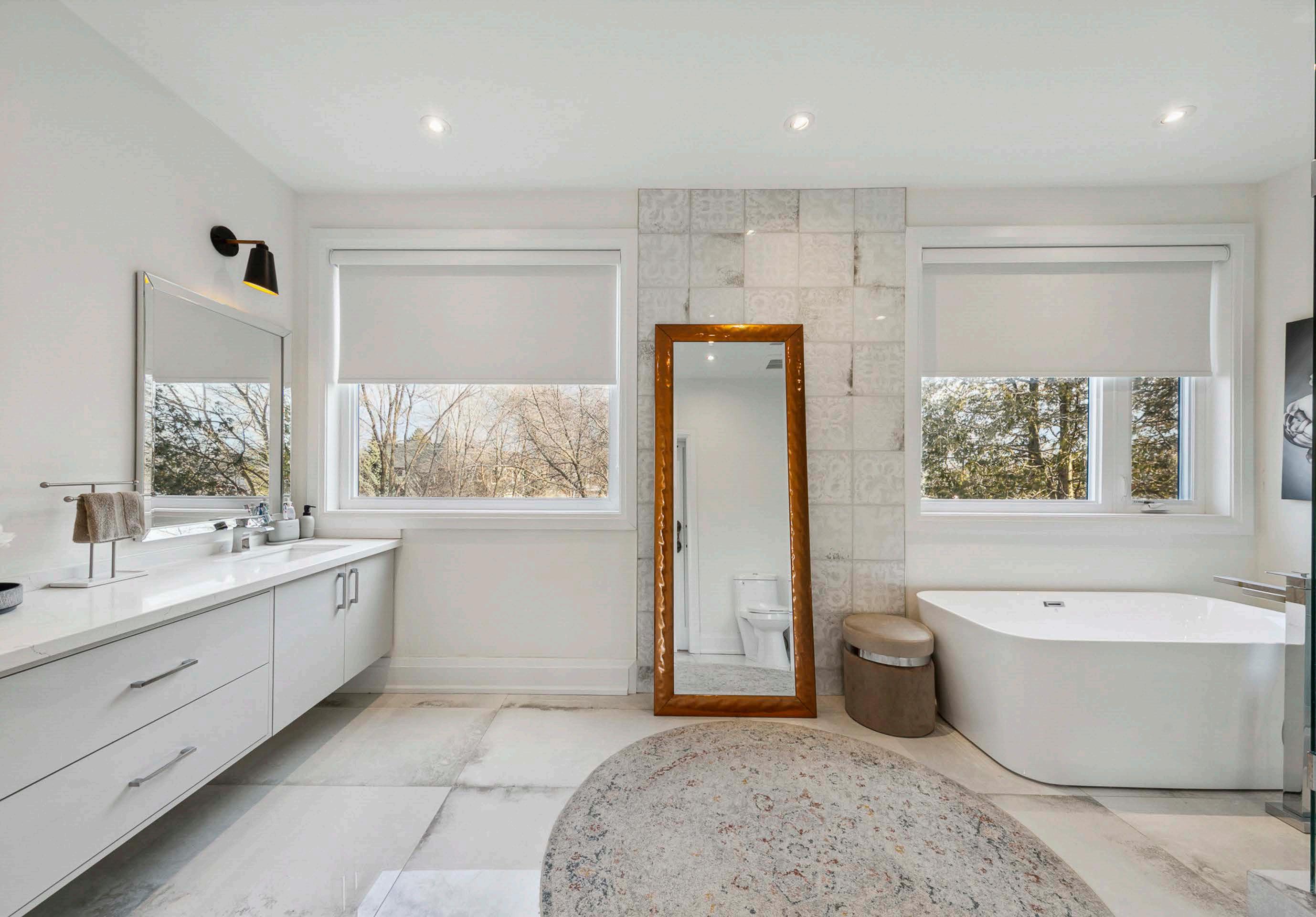


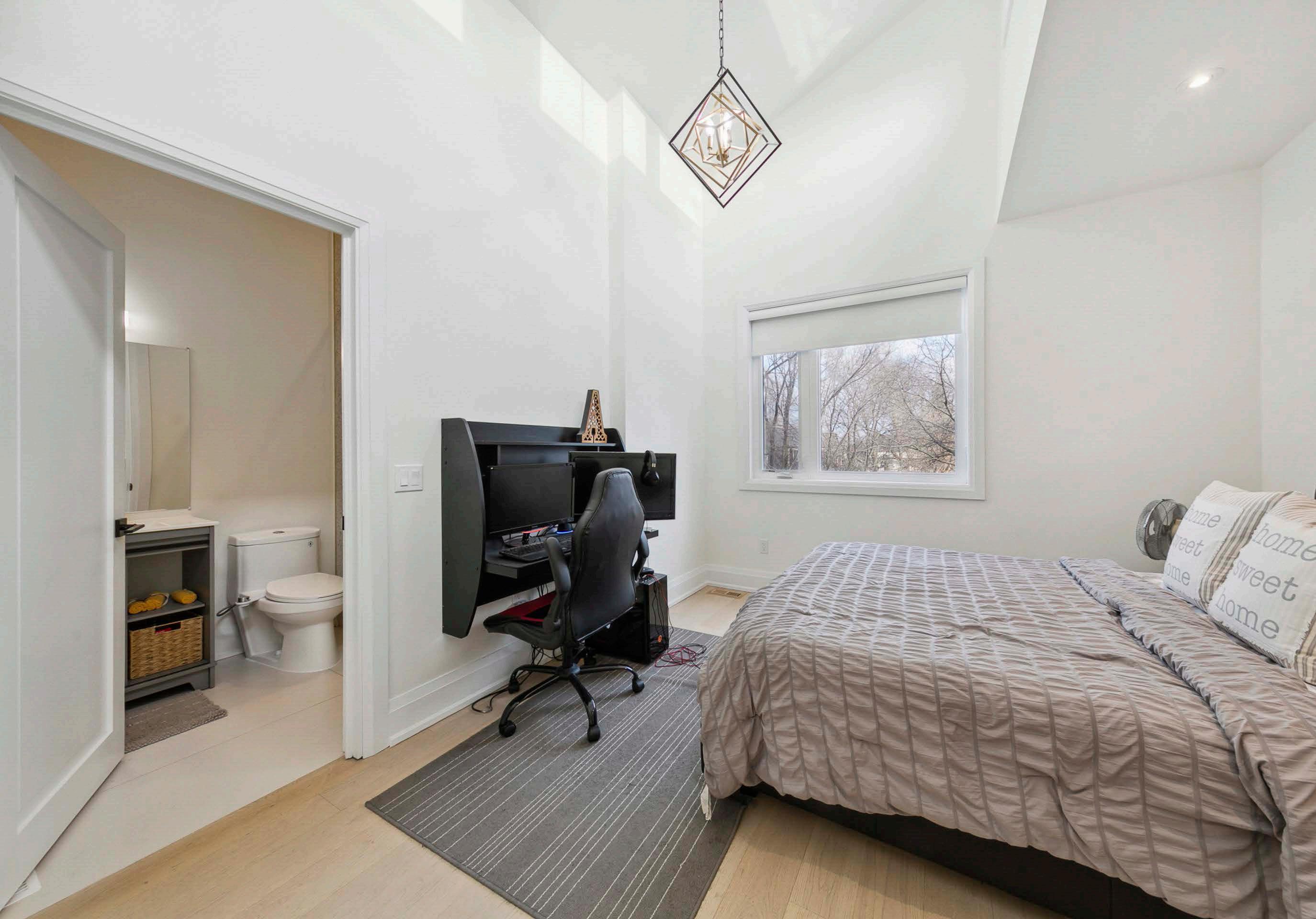
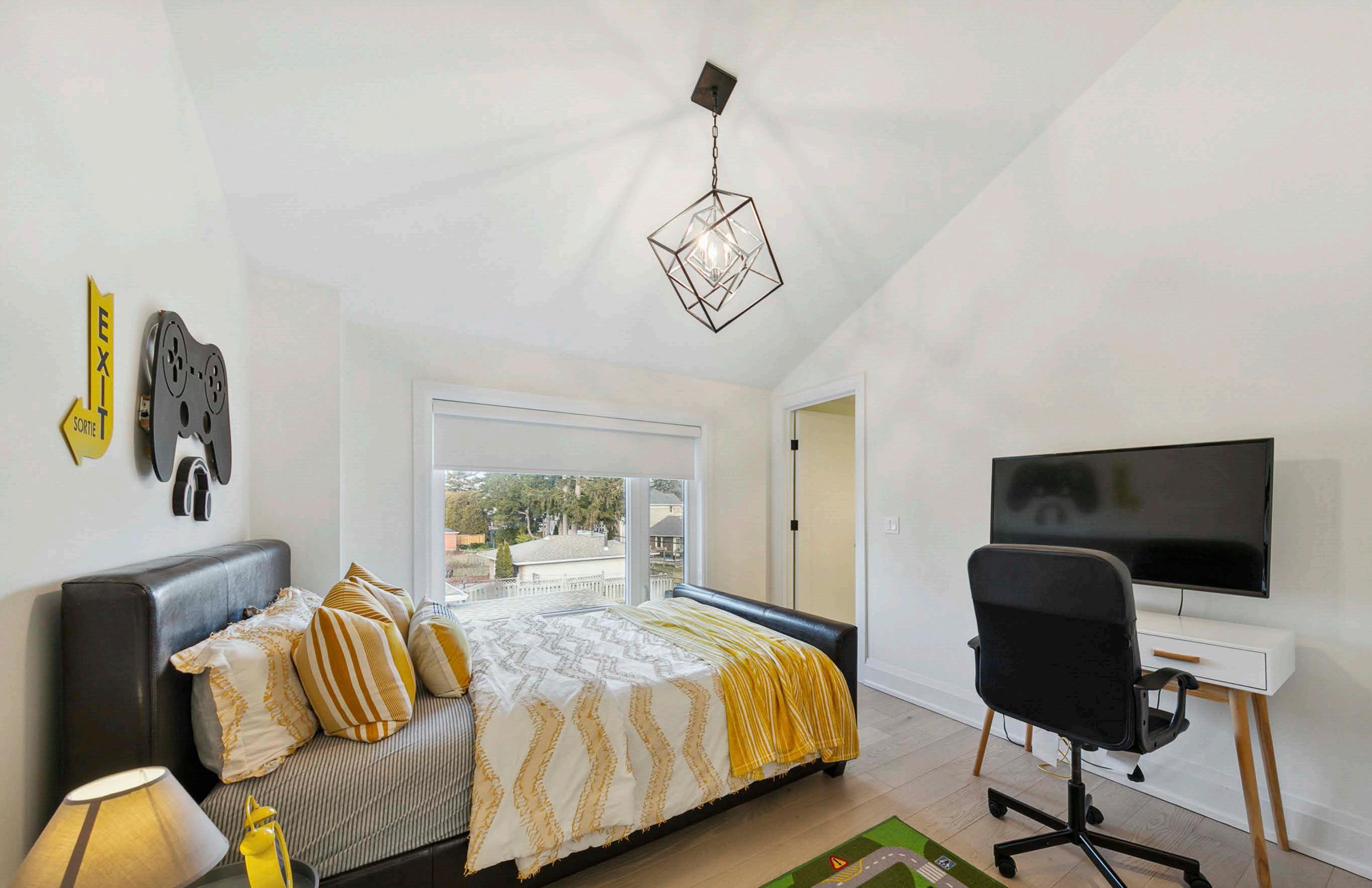
The lower level offers fantastic entertainment featuring 9 ft. ceilings, theatre, recreation area, exercise room, wet bar, and a bedroom with a 3-piece ensuite.
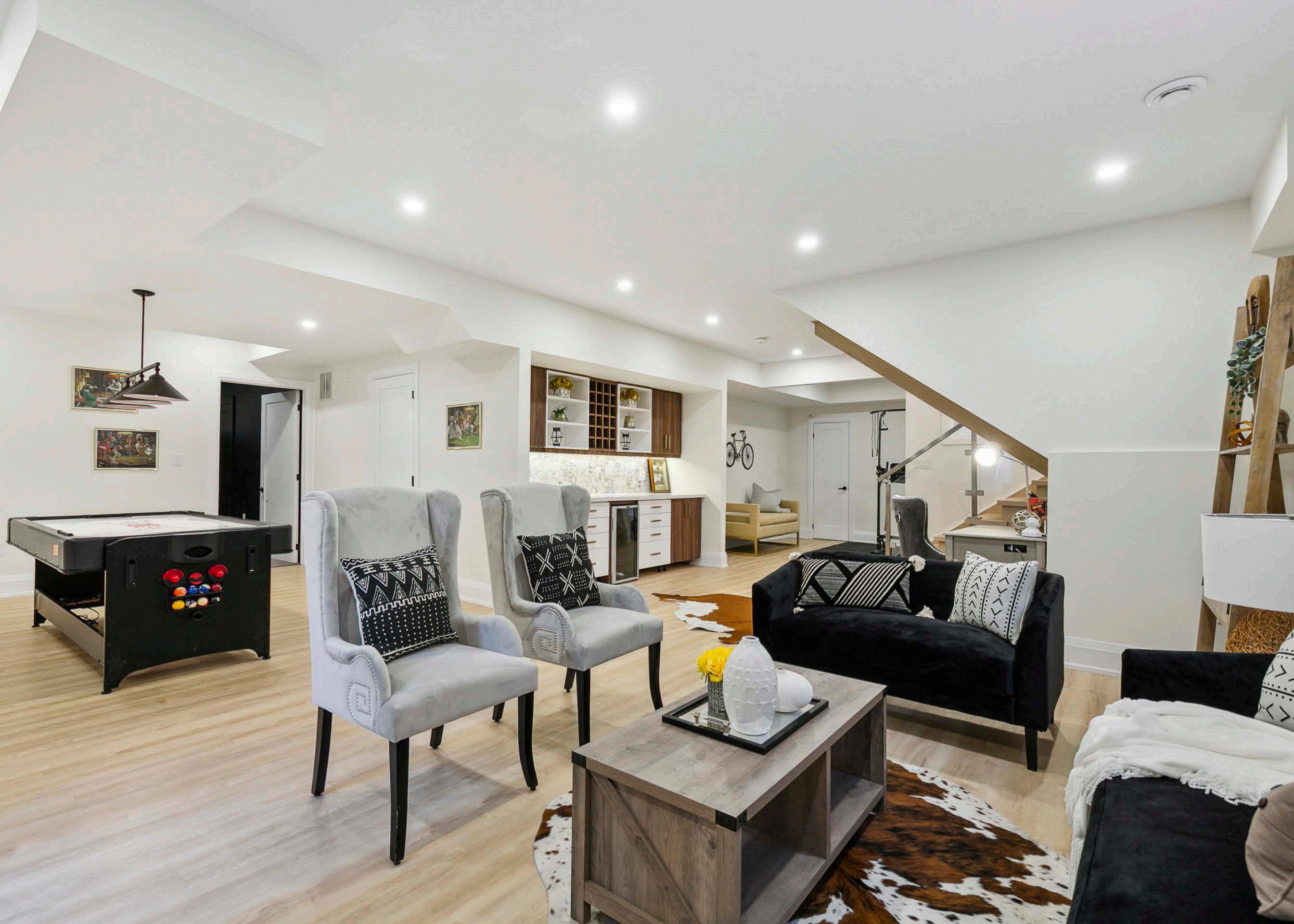

The professionally landscaped backyard features a spacious, raised deck with glass railing overlooking the fully fenced curated grounds. For your security, there is a Hikvision smart security system supported by exterior cameras. In addition, there is a pool permit available.
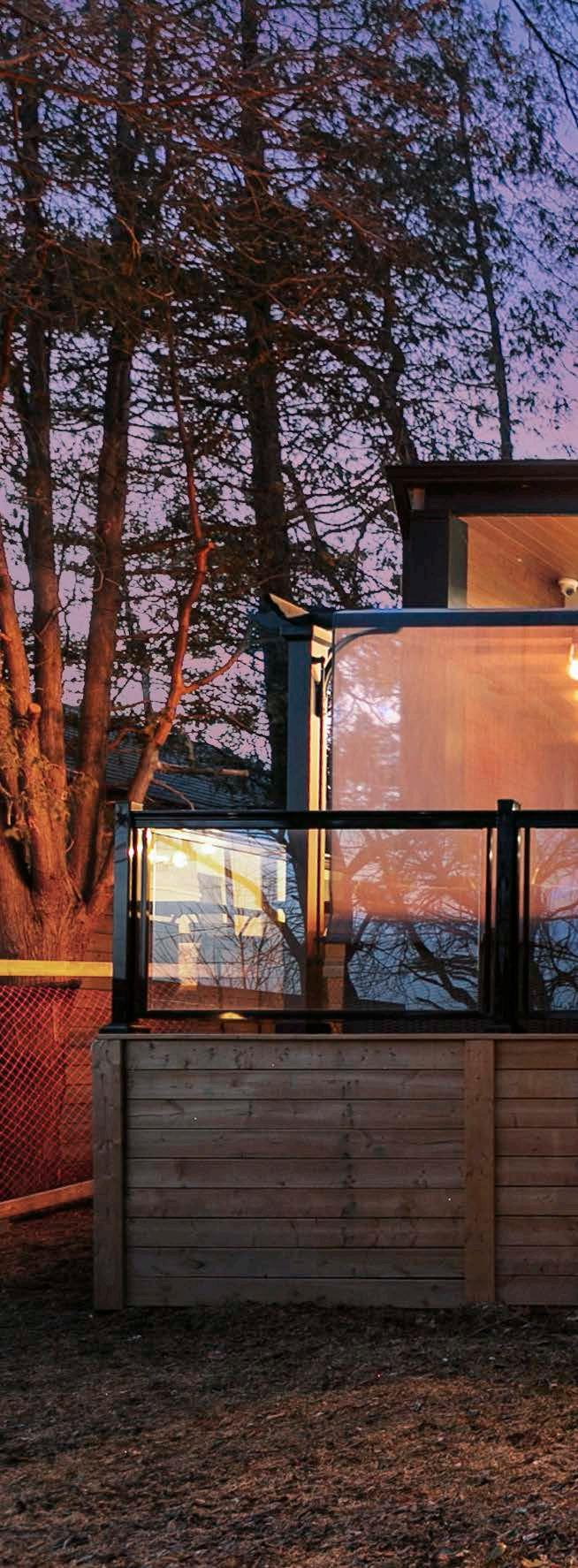
The 2-vehicle garage has a glass insert door while the expansive front yard can accommodate 5 vehicles on its driveway.
Whether you are hosting a get together or simply want to take some quiet time to relax, this is the home that will provide you and your family with the indoor design and serene surroundings of refined living.
