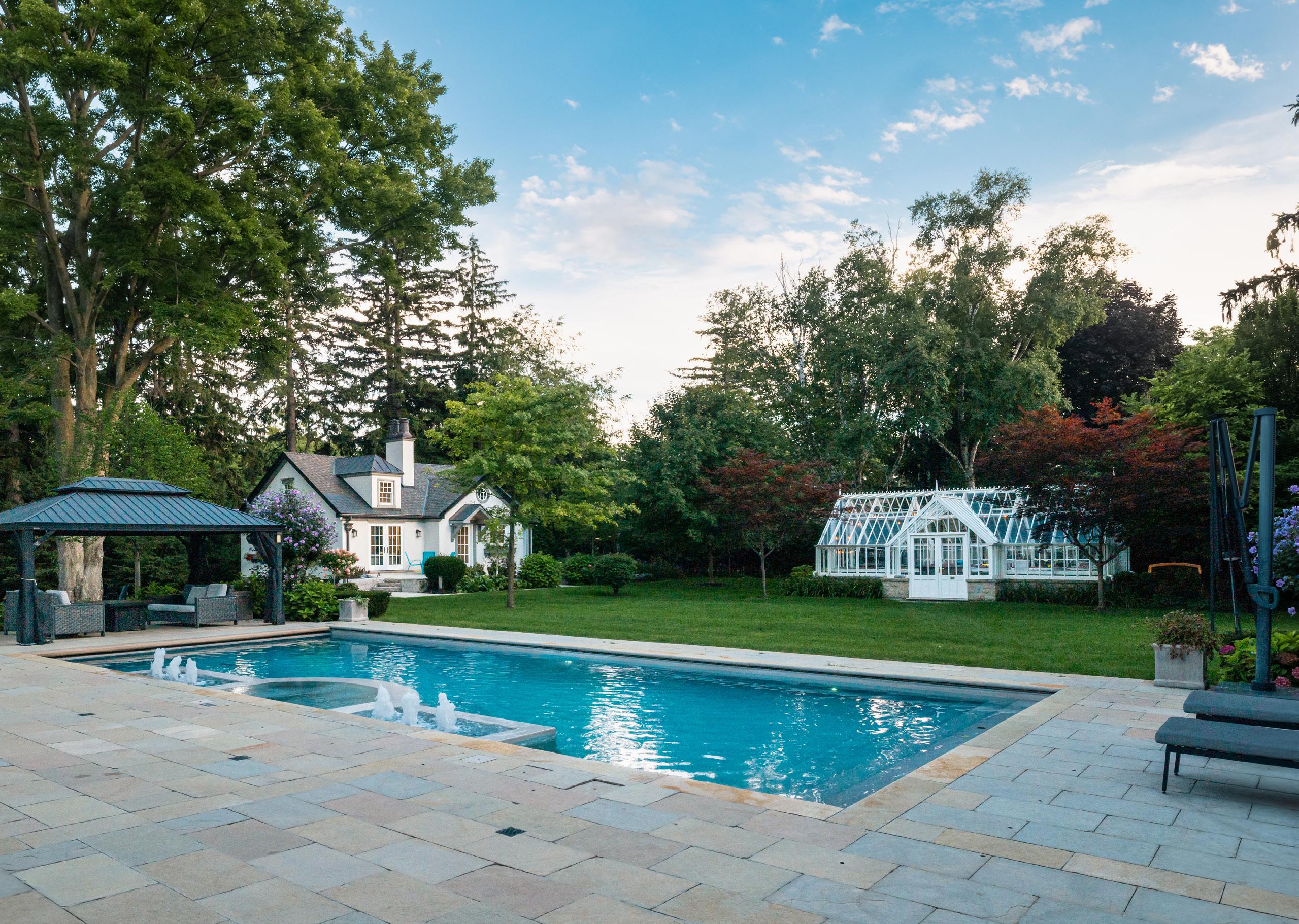1470 MISSISSAUGA ROAD LORNE

1470 MISSISSAUGA ROAD LORNE PARK



1470 MISSISSAUGA ROAD LORNE



Welcome to 1470 Mississauga Road, an architectural masterpiece that stands as one of Lorne Park’s most distinguished estates. Custom built by renowned Chatsworth Fine Homes, this extraordinary residence spans nearly 20,000 sqft of luxurious living space and offers 8+3 bedrooms, including a fully selfcontained guest house and a rare 4-car garage. Set behind double gates on 1.5 acres of meticulously landscaped grounds, the estate offers unparalleled privacy and grandeur, making it the epitome of refined family living.
From the moment you step through the solid wood double doors, the home reveals its breathtaking scale and craftsmanship. A dramatic foyer with soaring ceilings, wood beams, and a statement chandelier sets the tone for interiors that exude warmth and grandeur. Designed with both grandeur and comfort in mind, the residence features motorized blinds, top-of-the-line finishes, exceptionally high ceilings throughout, a private elevator with access to all 3 levels, complemented by heated floors throughout. The great room, with its exposed stone walls and wood-beamed ceilings, flows seamlessly into a chef’s kitchen adorned with granite counters, custom millwork and professionalgrade appliances, creating a space as ideal for intimate family meals and creating new memories. A formal dining room with a double-sided stone fireplace and a sunroom with 29ft ceiling, heated floors, walkout to a heated patio and floor-to-ceiling windows offer unforgettable spaces for entertaining
The primary suite is a true sanctuary, designed as a retreat within the home. Featuring his and her closets with centre dressers, a private wet bar and a five-piece spa-like ensuite with a deep soaker tub, rainfall shower, and dual vanities, it offers a rare balance of indulgence and tranquility. A woodburning fireplace, floor-to-ceiling windows and direct access to the backyard oasis complete this elegant escape.
The upper level, spanning over 6,900 sqft, has been designed with families in mind. Four spacious bedrooms, each with walk-in closets and marbleclad ensuites, are thoughtfully arranged around a central library with built-in shelving and balcony access, creating an inspiring setting for study or relaxation. A private in-law suite, connected by a bridge, ensures comfort and independence for extended family, while maintaining a harmonious flow throughout.
The lower level expands the estate’s versatility with a full gym, playroom and recreation spaces enhanced by a stone fireplace and built-in bar. Two additional guest suites, each with ensuite bathrooms finished in marble, offer luxurious accommodations. A direct walkout leads to the backyard, where a heated stone patio, outdoor sauna, in-ground pool with automatic cover, and private interlocked courtyard deliver a resort-like experience in the heart of Mississauga.
Beyond the main residence, a fully self-contained guest house offers an exceptional standard of living. With its own chef’s kitchen, open-concept living room with custom feature wall and fireplace, private bedrooms with ensuites and a dedicated laundry, it is ideal for extended family, staff, or visiting guests, providing both privacy and seamless integration into the estate’s elegant design.
Adding to its distinction, the property features a bespoke English greenhouse, imported from the UK and designed to reflect traditional garden architecture. This remarkable space provides yearround enjoyment, whether as a functional growing environment for gardening enthusiasts or as a tranquil retreat for quiet reflection. The greenhouse, together with mature gardens, stone courtyards, and lush landscaping, enhances the estate’s timeless beauty.


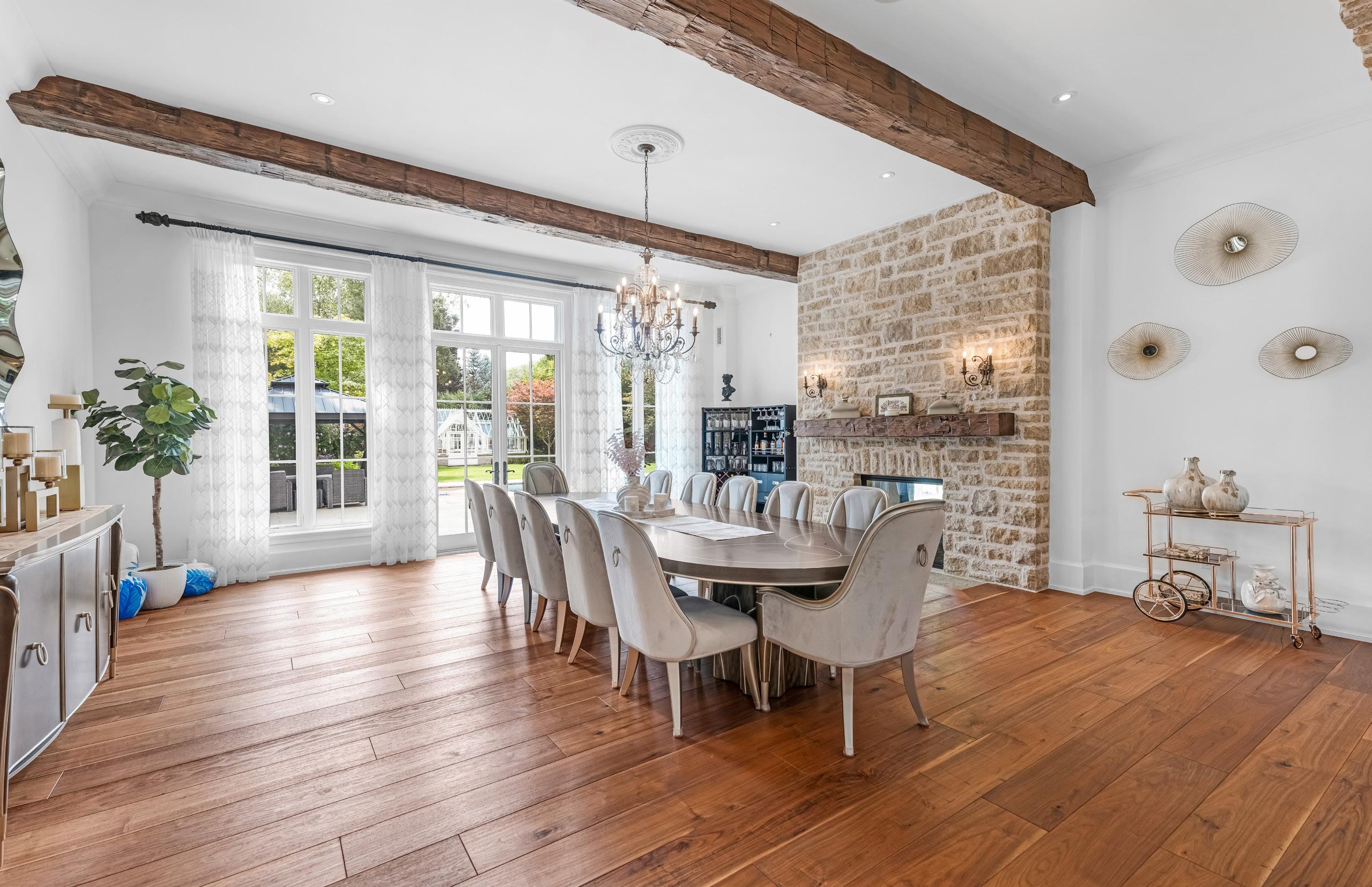
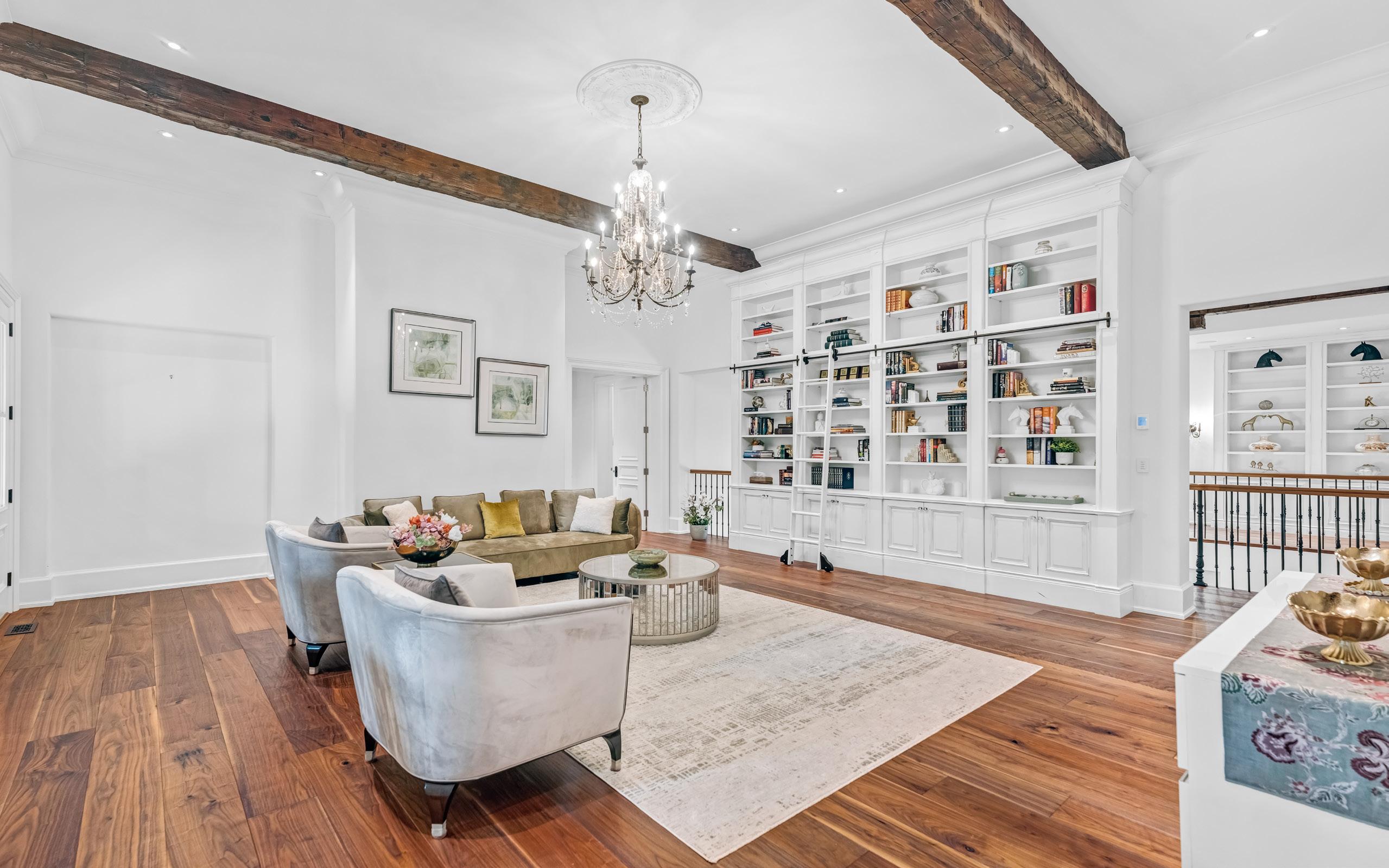
The great room is a breathtaking space that immediately captivates with its rustic elegance and dramatic architectural details. Framed by exposed stone walls and a wood-beam ceiling, it balances old-world charm with modern comfort. At its heart, a gas fireplace with a grand stone mantle creates a warm focal point, ideal for both intimate family evenings and large gatherings. The atmosphere is enhanced by built-in ceiling speakers, a sparkling chandelier, and recessed pot lighting, while rich hardwood flooring grounds the room in timeless luxury. Open to both the kitchen and sunroom, this seamless flow allows the great room to serve as the home’s central hub for entertainment and relaxation.
Adjoining the great room, the formal dining room exudes refined grandeur and architectural sophistication. Anchored by a double-sided gas fireplace with an elegant stone mantle, the space is illuminated by wall sconces, a chandelier, and discreet pot lights that highlight its structural beauty. Stone arches and exposed wood beams add an air of European-inspired craftsmanship, while expansive windows and a walkout to the backyard fill the room with natural light and create a direct connection to the home’s lush exterior. With hardwood flooring and integrated ceiling speakers, the dining room is equally suited for grand dinner parties or quiet family meals.
The sunroom is nothing short of extraordinary, crowned with 29-foot cathedral ceilings and dramatic 2-storey heights that flood the room with natural light. Exposed stone walls, decorative windows and Juliette balconies imbue the space with architectural splendour, while wood beams and a grand chandelier add warmth and elegance. Heated stone flooring ensures year-round comfort, complemented by three gas heaters for additional warmth in cooler seasons. With its sliding glass doors and walk-out to the backyard, this room effortlessly blends indoor and outdoor living, offering a spectacular vantage point over the estate’s gardens and pool. Designed as both a retreat and a showpiece, the sunroom captures the essence of luxury living in every detail.

A chef’s dream and an entertainer’s delight, the kitchen is a masterful blend of functionality and artistry, designed with an uncompromising attention to detail. Expansive granite countertops sweep across the room, their rich texture echoed by a magnificent elongated island trimmed in wood, crowned with three striking chandelier fixtures and complemented by barstool seating that invites casual gatherings. This island, complete with a built-in Perlick beverage fridge and a Wolf five-burner cooktop beneath a custom-designed hood range, anchors the space with elegance and purpose.
Custom distressed cabinetry, thoughtfully finished with mesh inserts on the uppers and soft-close mechanisms throughout, provides both beauty and practicality, offering abundant storage while enhancing the kitchen’s bespoke character.
Two Shaws fireclay farmhouse sinks, a generous single-basin with a graceful gooseneck sprayer and an additional double-basin, ensure that preparation and cleanup are as seamless as they are refined. Completing the culinary ensemble are professional-grade appliances, including dual Miele built-in ovens, dual Miele dishwashers, and a combination of Sub-Zero refrigeration: one with a classic configuration of fridge and freezer drawers and another with double doors and four freezer drawers, each crafted to preserve ingredients in peak condition.
Exposed wood beams lend a rustic warmth to the ceiling, while pot lights and under-cabinet lighting create a soft illumination that enhances the stunning tile backsplash and polished hardwood floors. The pièce de résistance is an arched French window overlooking the courtyard, bathing the kitchen in natural light and infusing the space with an atmosphere of timeless charm. Equal parts sophisticated and inviting, this culinary haven elevates every meal into an experience.

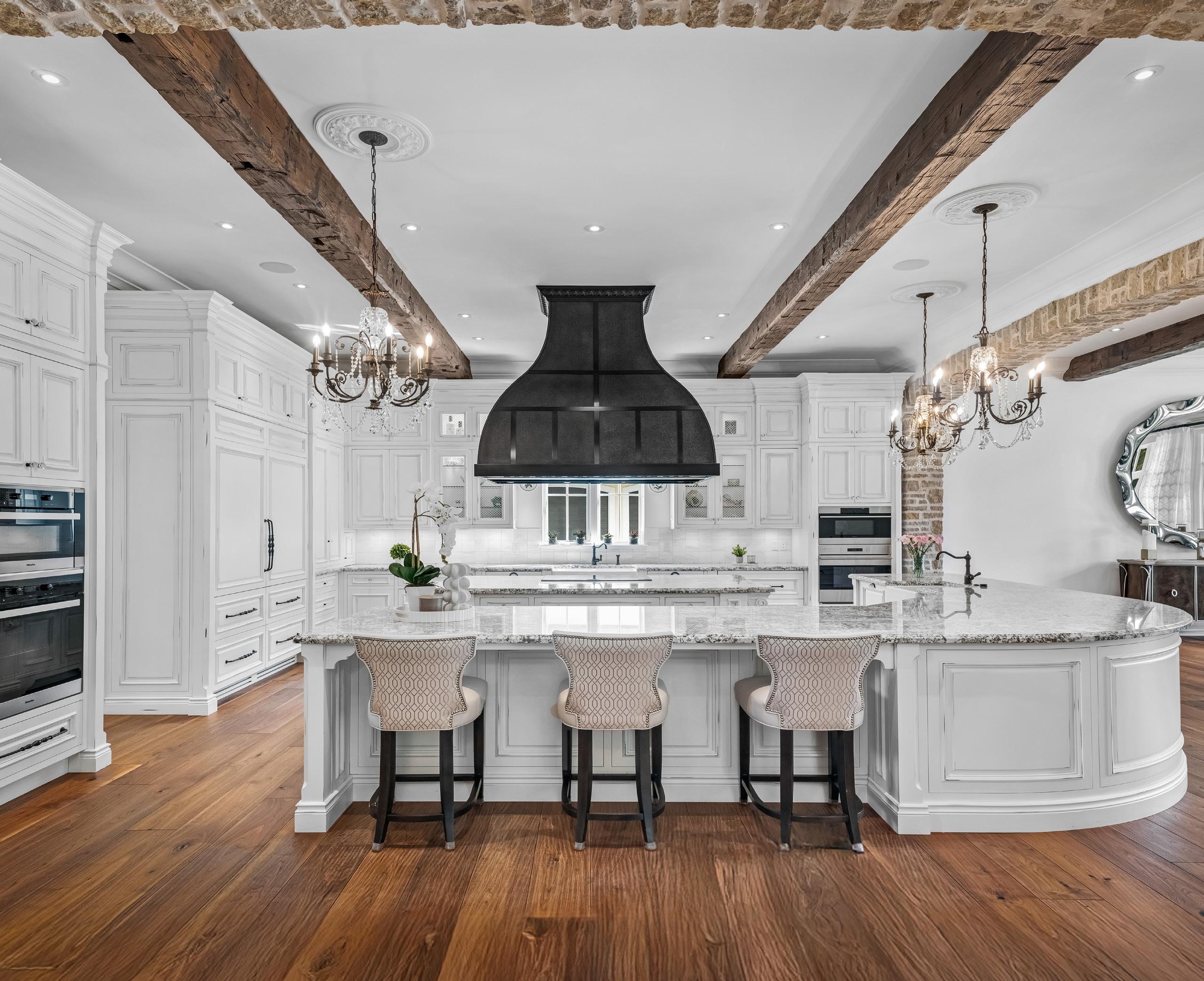
A sanctuary of refinement and comfort, the primary suite embodies both grandeur and intimacy, seamlessly blending luxury finishes with thoughtful design. The bedroom itself exudes warmth and sophistication, defined by a custom millwork feature wall with an integrated bed frame that serves as the room’s focal point. A woodburning fireplace, crowned with a handsome stone mantle, enhances the atmosphere with its rustic elegance, while large floor-to-ceiling windows and walkout doors create a seamless connection to the backyard, flooding the room with natural light. Motorized blinds offer effortless privacy, complemented by a glittering chandelier, pot lights, and built-in ceiling speakers that establish the perfect ambiance. Hardwood floors ground the space in timeless beauty, while advanced DSC security and climate control ensure both peace of mind and comfort.
An adjoining office, accessed through a discreet pocket door, provides a serene retreat for productivity. Custom distressed built-in cabinetry, including a handsome desk and ample storage, pairs beautifully with two arched French windows that frame serene views.
A chandelier overhead, paired with subtle pot lighting, lends an air of elegance, while the hardwood flooring continues the suite’s sense of continuity and warmth.
His and Her walk-in closets are nothing short of spectacular, offering a boutique-inspired dressing experience. Outfitted with custom distressed cabinetry, drawers, and built-in centre dressers, each closet is enhanced by sparkling chandeliers, understated pot lights, and gleaming hardwood flooring, making wardrobe organization both practical and indulgent.
A wet bar area, designed with entertaining and convenience in mind, is outfitted with white quartz countertops, a Perlick beverage fridge, a built-in sink, and custom distressed cabinetry with mirrored doors and soft undermount lighting. This private refreshment station elevates the suite into a haven of true self-sufficiency.
The crowning jewel of the primary suite is the lavish five-piece ensuite. Quartz-topped hisand-hers sinks are framed by custom distressed cabinetry, while a built-in desk vanity with a large mirror and elegant wall sconces adds a refined touch. A deep soaker tub positioned beneath a large window invites restorative moments of relaxation, while the expansive glass shower, complete with a waterfall head, detachable wand, marble bench, and built-in niche, transforms daily routines into spa-like experiences. Finished with imported marble tile flooring and illuminated by dual chandeliers, this ensuite is a masterpiece of indulgence and design.
Together, these elements create a primary suite that transcends expectation, blending elegance, functionality and resort-like luxury into a private retreat unlike any other.


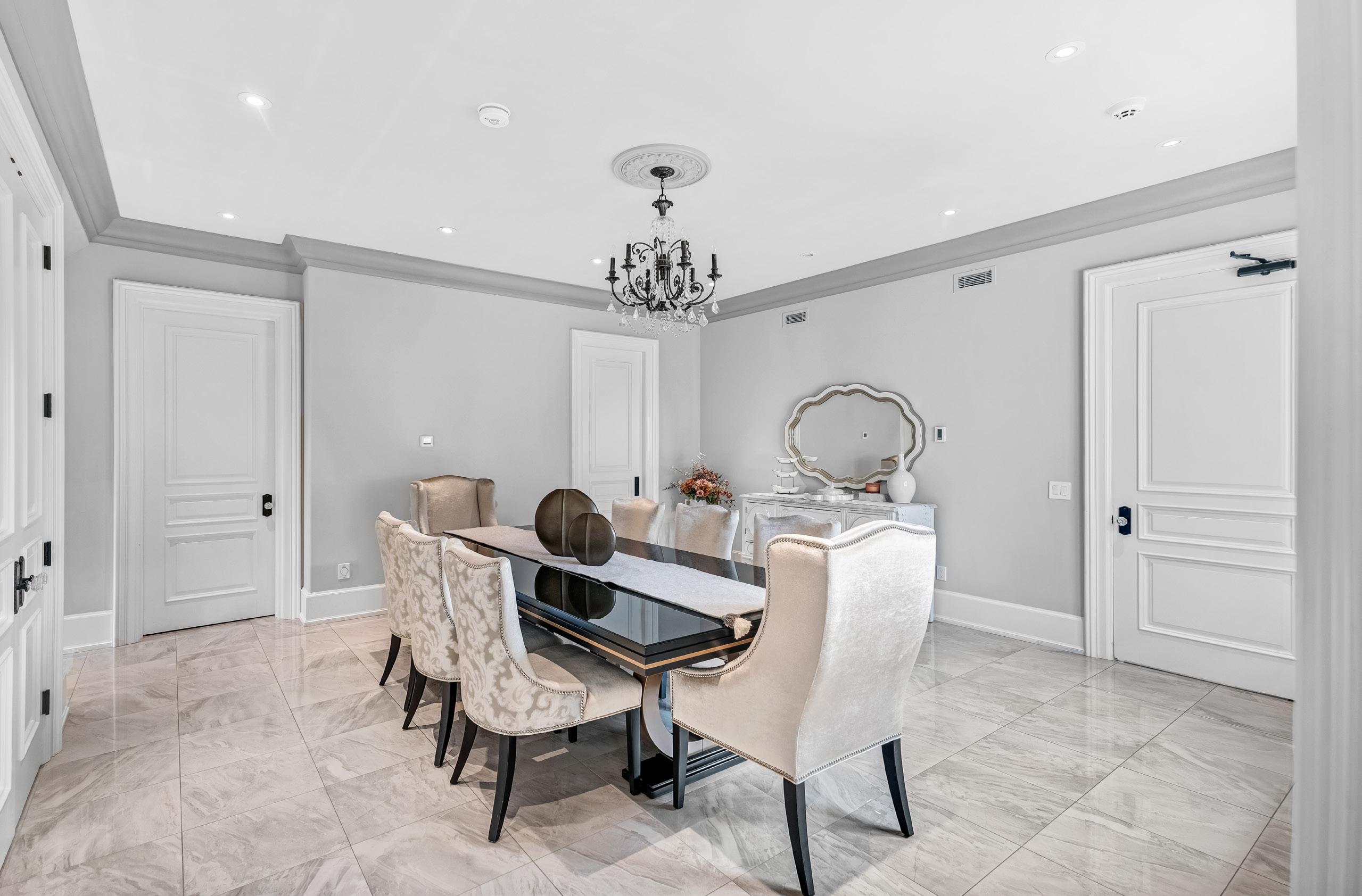
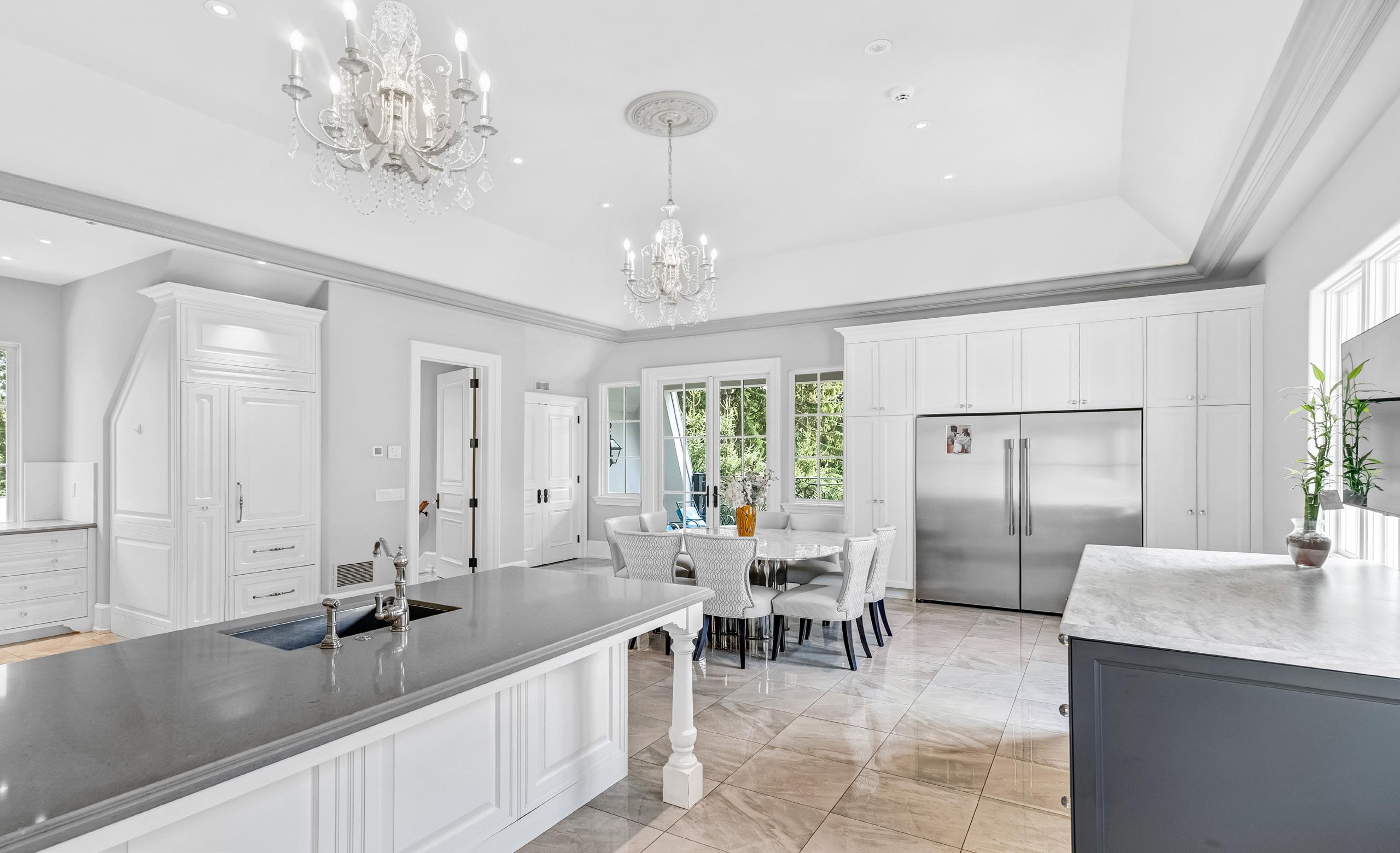
The in-law suite is a masterfully designed retreat, offering both privacy and elegance while seamlessly integrating with the grandeur of the estate. Guests or extended family are welcomed into a grand foyer illuminated by expansive windows, complemented by a cozy seating area, a sparkling chandelier, recessed pot lighting, and gleaming marble tile flooring that immediately conveys refinement and luxury.
The seventh bedroom, currently staged as a dining area, features two sets of double-door closets, crown moulding, pot lights, and a chandelier, creating a space that is versatile and inviting. It flows effortlessly into the eat-in kitchen, ideal for casual dining or entertaining. The adjoining three-piece ensuite provides a spa-like experience, with a single-sink vanity topped in white quartzite, a large glass-enclosed shower with a waterfall head, detachable wand, built-in niche, and a window that bathes the space in natural light. Porcelain tile flooring, a coordinated backsplash, and an elegant chandelier complete this private sanctuary.
The eat-in kitchen is a chef’s haven, boasting soaring 11’10” ceilings, a generous central island, laminate countertops, and under-cabinet lighting highlighting a stunning marble backsplash. Equipped with premium stainless steel appliances, including a Frigidaire double-door fridge, Thermador 4-burner gas stove, Miele dishwasher, Sub-Zero fridge with dual freezer drawers and a vent hood, this kitchen ensures effortless meal preparation. A double-door pantry with built-in shelving provides ample storage, while polished porcelain tile flooring anchors the space with enduring beauty.
Thoughtfully designed for indoor-outdoor living, the suite features walkouts to both the lower level courtyard and a balcony with stone flooring, iron railing, sconce lighting, ceiling fan, and recessed pot lights. Step-down stairs from the balcony lead gracefully into the courtyard, creating a seamless flow between the suite and the estate’s outdoor spaces.
The lower level of this remarkable estate is a masterclass in luxury, functionality and family-oriented living, offering expansive spaces designed for recreation, wellness and comfort. The recreation room immediately impresses with its gas fireplace framed by a striking stone mantle, creating a warm and inviting focal point. Exposed wood beams and a coved ceiling enhance the room’s architectural richness, while pot lights, wall sconces, and a chandelier provide ambient illumination. At the heart of entertainment lies a built-in bar with marble countertops, complete with a Miele dishwasher, double-door Perlick beverage fridge, underlit cabinetry, and a mirrored backsplash. A built-in seating island and hardwood flooring complete this extraordinary gathering space, ideal for hosting or relaxing with family.
The gym is thoughtfully designed for wellness, featuring a mirrored wall, ample storage with two closets, spotlight fixtures, pot lighting, and hardwood flooring, creating a private fitness retreat within the home. An eighth bedroom offers a sophisticated space for guests or family members, complete with a built-in wet bar with granite countertops, undermount lighting, and custom cabinetry, seamlessly extending into additional sleeping or living space. A dedicated storage room adds practicality, while a three-piece ensuite featuring a single sink with undermount cabinetry, glass shower with detachable wand, built-in niche and elegant tile finishes provides privacy and convenience. A chandelier, pot lights, and hardwood flooring enhance the room’s refined atmosphere. The ninth bedroom is equally luxurious, featuring a double-door closet, a sump pump closet, and a private three-piece ensuite with a single sink vanity, glass shower with detachable wand and waterfall head, and exquisite marble flooring with tile backsplash. Every detail is curated for comfort and style, offering an inviting retreat for family or guests.
Completing the lower level is a spacious playroom, designed for both entertainment and organization, with built-in shelving and cabinetry, spotlight fixtures, and access to the mechanical room. The thoughtful layout ensures that this level caters to every aspect of modern family life, from leisure and fitness to guest accommodations, while maintaining the estate’s signature luxury and attention to detail.



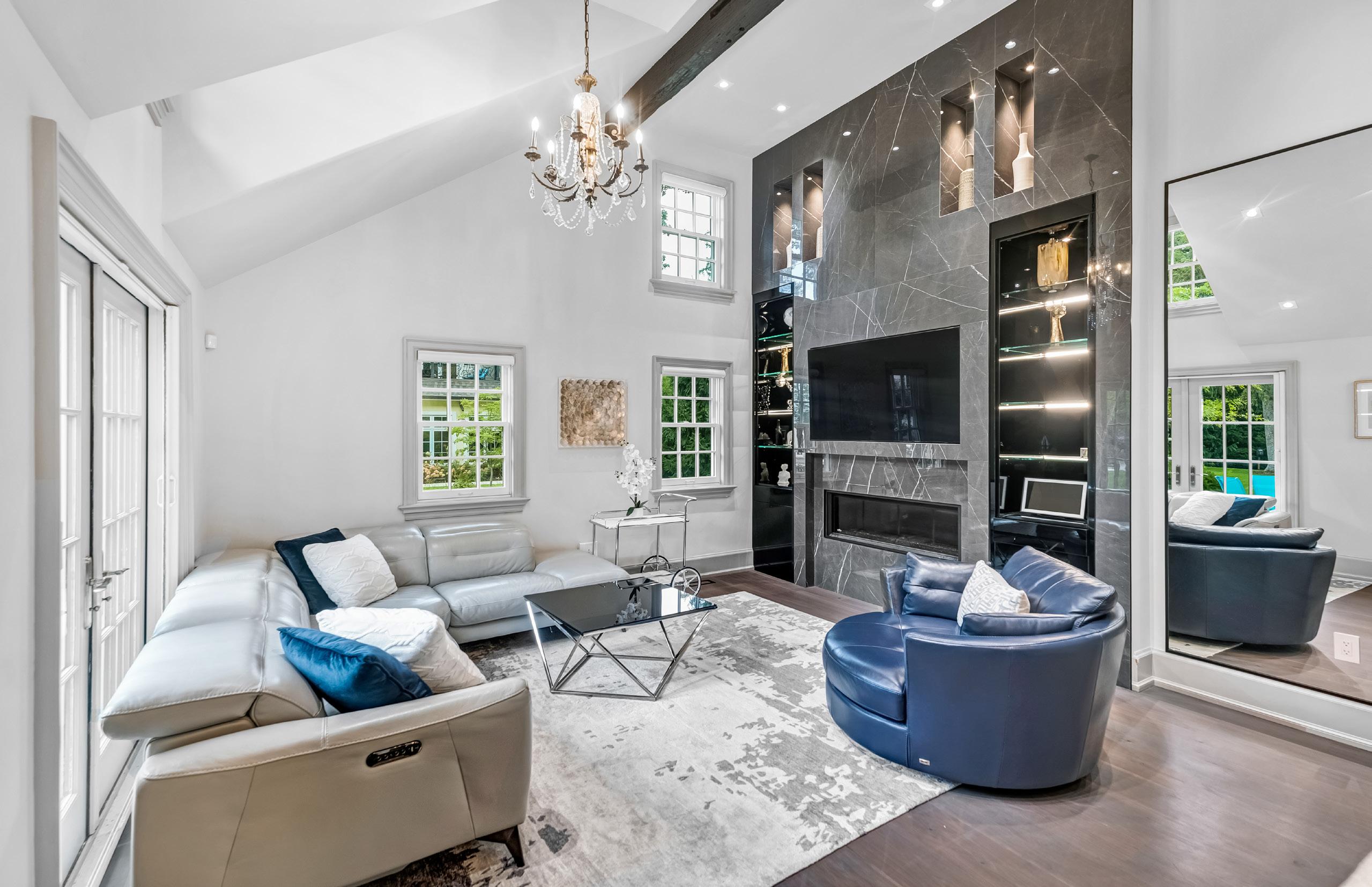
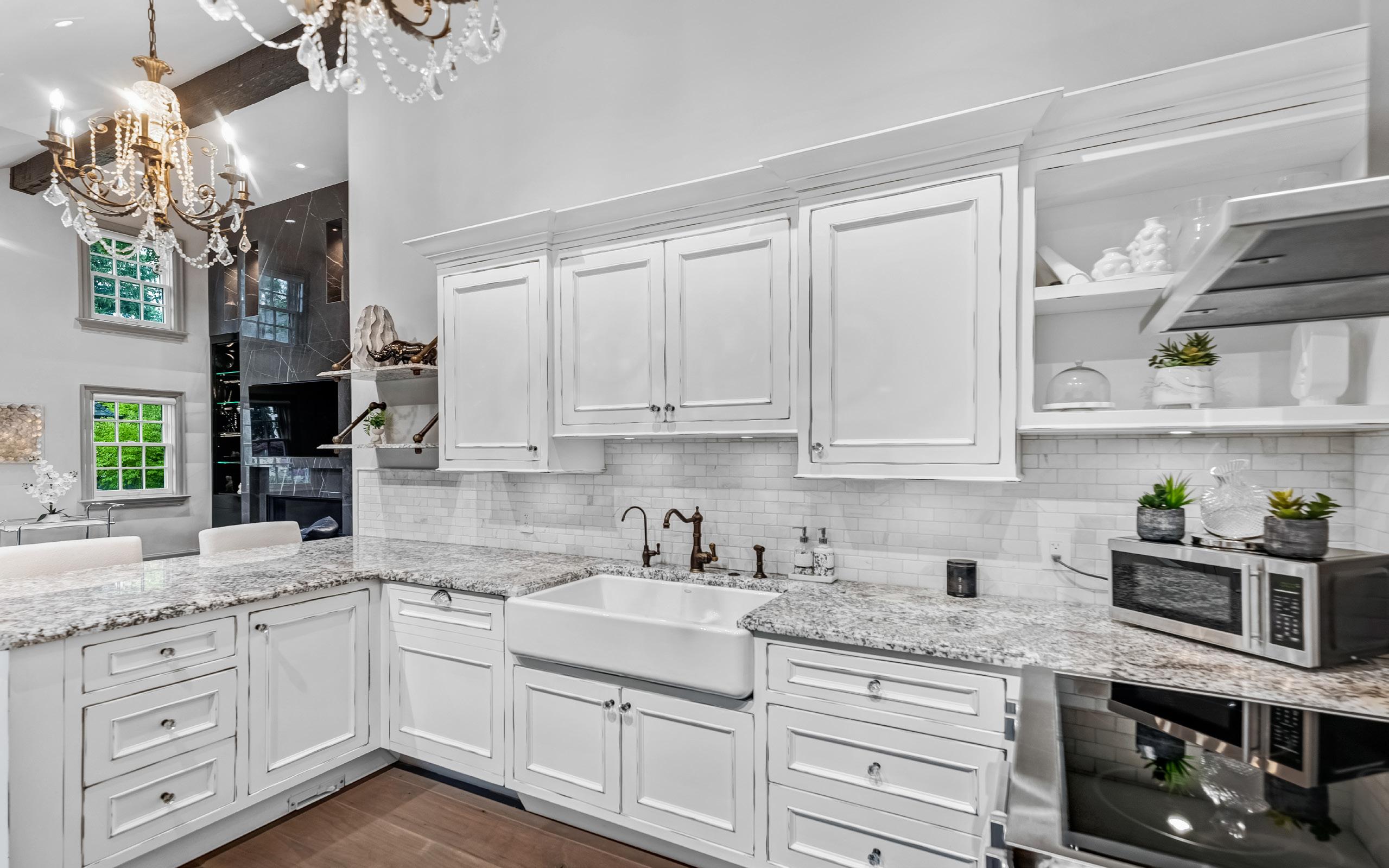
This exceptional detached guest house is a harmonious blend of elegance, comfort, and self-contained luxury, offering an independent retreat within the grandeur of the estate. The main-level living room is designed to impress with an accent wall featuring built-in shelving, an electric fireplace set against a striking marble feature wall, exposed wood beams, and a chandelier that casts a warm glow across the stained wood floors. Three large windows and a transom window flood the space with natural light, while a double-door walkout provides seamless access to the outdoor grounds, inviting a perfect flow between indoor and outdoor living.
The kitchen exudes both style and functionality, with granite countertops, tile backsplash, and custom distressed cabinetry with soft-close drawers and doors. Culinary enthusiasts will appreciate the professional-grade stainless steel appliances, including a Miele 4-burner electric cooktop with hood range, Miele dishwasher, and Miele fridge. A Shaws single-basin fireclay farmhouse sink with gooseneck sprayer, undermount lighting and dual chandeliers completes this stunning culinary space, perfectly marrying form and function.
The bedroom offers a tranquil retreat, featuring a paneled feature wall, double-door closets with custom built-ins, and a luxurious walk-in closet with rope lighting, complemented by a chandelier and pot lights. The four-piece ensuite elevates daily routines with a double-sink vanity, glass-enclosed standing shower with detachable wand and built-in niche, marble tile flooring and a window that bathes the space in natural light.
The lower level expands the home’s versatility, with a recreation area featuring a walk-in closet with built-ins, utility and storage rooms, four above-grade windows, pot lighting, and stained wood flooring, offering space for leisure and organization. A three-piece bathroom provides a single-sink vanity, glass-enclosed shower with detachable wand, marble backsplash, built-in storage, and elegant tile flooring. A fully equipped laundry area ensures convenience and efficiency, featuring an LG washer and dryer, extensive built-in cabinetry, laminate countertops, a Shaws fireclay farmhouse sink with gooseneck sprayer and tile flooring.

Step into a private outdoor paradise where every detail has been crafted to evoke tranquility, luxury, and timeless elegance. The heated patio welcomes you to linger over morning coffee or evening cocktails, as the gentle sound of the in-ground pool’s cascading waterfall lulls you into serenity. Immerse yourself in the soothing warmth of the hot tub or retreat to the outdoor barrel sauna, where steam rises amidst the crisp air, creating a spa-like escape just steps from home. In-ground lighting casts a soft, enchanting glow across the meticulously designed landscape, inviting night-time gatherings beneath the stars.
Nature and privacy reign supreme, with over $1 million in mature trees forming a lush, verdant sanctuary that shields you from the outside world, while garden beds burst with color and fragrance throughout the seasons. A fully fenced perimeter, paired with elegant exterior sconce lighting, ensures both security and a sense of intimate seclusion, while a discreet side-door access to the garage adds convenience without compromising the elegance of the space.
A crown jewel of this estate is the bespoke greenhouse, imported directly from the UK and inspired by classic English garden architecture. Step inside this sun-drenched glasshouse and imagine tending your favorite blooms year-round, or simply savour the peaceful retreat it provides, a space where nature, design and serenity converge. Its timeless detailing, refined construction, and optimal climate control make it both a functional haven for gardening enthusiasts and a captivating visual anchor amid the verdant grounds.
Every corner of this backyard invites you to breathe deeply, relax fully, and revel in the seamless blend of natural beauty and luxurious design, offering a rare outdoor living experience that rivals the most exquisite resorts while providing an intimate, private haven for family, friends and unforgettable entertaining.


