Comparative Market Analysis
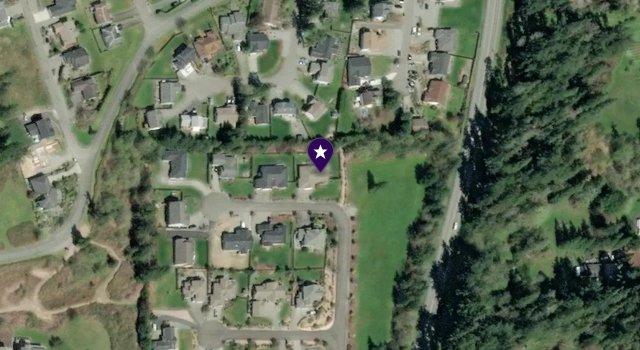
1067 Saint Moritz Court, Camano Island, Washington 98282
OCTOBER 28, 2025
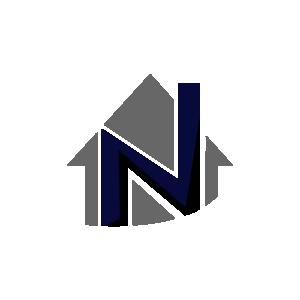





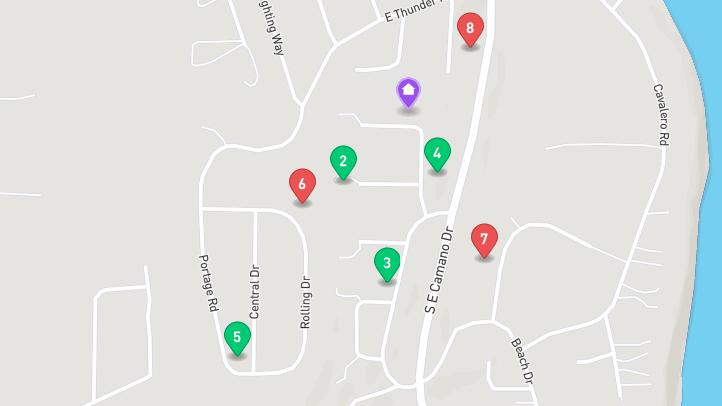



1067 Saint Moritz Court, Camano Island, Washington 98282
OCTOBER 28, 2025









$850,000 3 Beds 2.25 Baths 3,016 Sq. Ft. ($282 / sqft)
ACTIVE 9/4/25
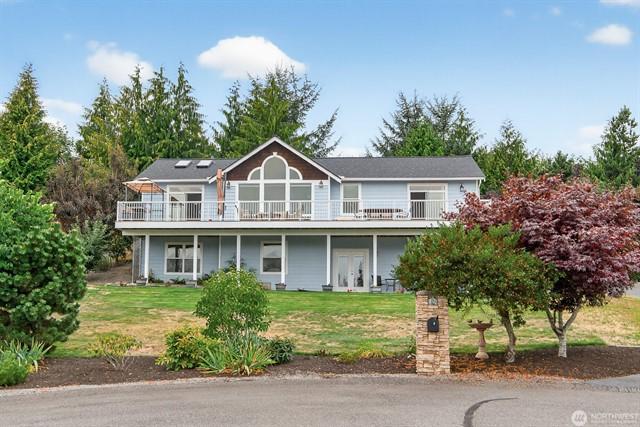
Details
Prop Type: Residential
County: Island
Area: 780 - Camano Island
Subdivision: Cavalero
Style: 16 - 1 Story w/Bsmnt.
Full baths: 1.0
Features
Appliances Included: Dishwasher(s), Dryer(s), Microwave(s), Refrigerator(s), Stove(s)/Range(s), Washer(s)
Basement: Daylight, Fully Finished
Building Complex Or Project: Cavalero
Building Information: Built On Lot
Community Features: CCRs, Trails

3/4 Baths: 1.0
Half baths: 1.0
Acres: 0.47072592
Lot Size (sqft): 20,502
Garages: 2
List date: 9/4/25
Energy Source: Electric, Propane, See Remarks
Exterior: Cement/Concrete
Floor Covering: Ceramic Tile, Granite, Vinyl, Wall to Wall Carpet
Foundation: Slab
Interior Features: Bath Off Primary, Dbl Pane/Storm Windw, Dining Room, French Doors, Vaulted Ceilings, Walkin Closet, Walk-in Pantry
Year Built 2007 Days on market: 54

Updated: Sep 24, 2025 1:01 AM
List Price: $850,000
Orig list price: $850,000
Assoc Fee: $735
Taxes: $5,442
School District: StanwoodCamano
High: Buyer To Verify
Middle: Buyer To Verify
Elementary: Buyer To Verify
Lot Details: Cul-de-sac, Paved Street
Occupant Name: John & Charity
Occupant Type: Owner
Parking Type: GarageAttached
Possession: Closing
Potential Terms: Cash Out, Conventional, VA
Power Company: Sno PUD
Roof: Composition
Sewer Type: Septic
Site Features: Cable TV, Deck, Green House, Hot Tub/Spa, Outbuildings
Sq Ft Finished: 3016
Sq Ft Source: County
Topography: Fruit Trees, Garden Space, Level, Partial Slope, Rolling View: Bay, Mountain, Partial, Sound, Territorial Water: Community
Water Company: Camano Water Association
Remarks
Experience luxury coastal living at its finest in this elegant daylight rambler with stunning views of Port Susan and the Cascades. This open-concept home features soaring ceilings, a wall of windows, and a cozy gas fireplace. The gourmet kitchen boasts cherry wood cabinetry, quartz counters, a walk-in pantry, and a garden window. Enjoy al fresco dining or morning coffee on the expansive view deck off the dining area. Main floor office plus a spacious lower-level bonus room. Set on a generous lot with rolling lawn, fruit trees, greenhouse, and ample parking. Direct access to the community trailhead plus private beach access. Upgrades include new water purification system, appliances, heat pump, roof, and more.
Courtesy of Kelly Right RE of Seattle LLC Information is deemed reliable but not guaranteed.


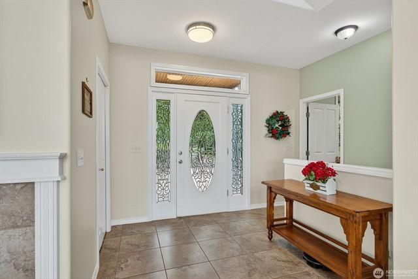

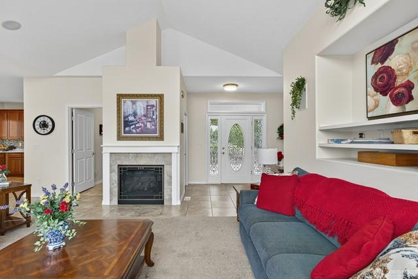
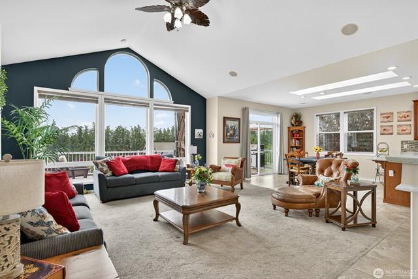
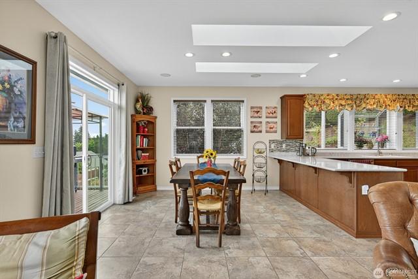
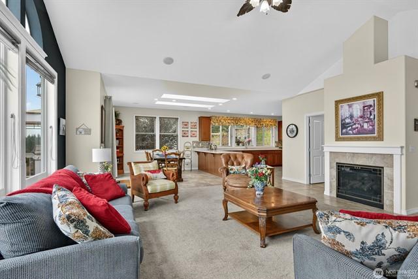

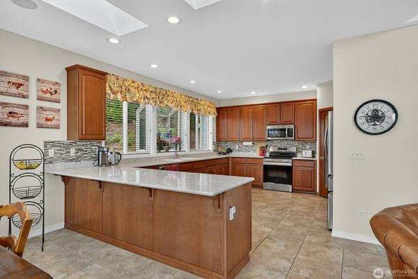

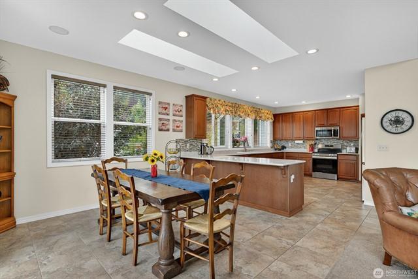
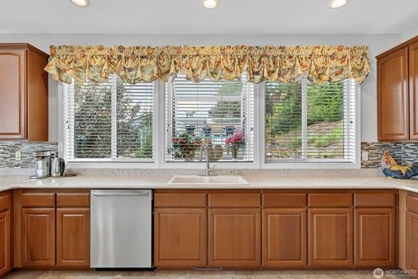
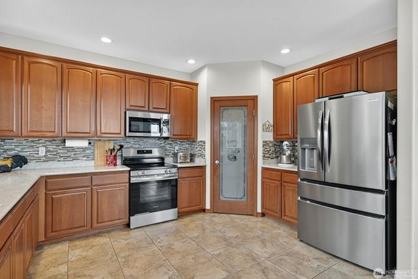

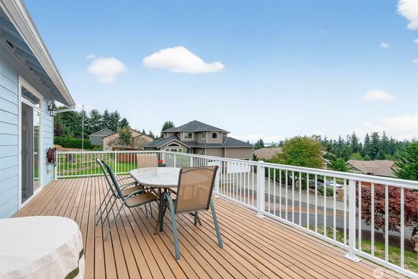
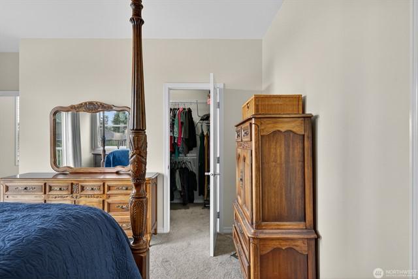
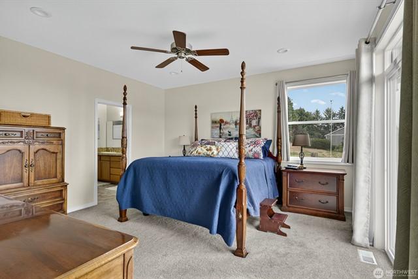

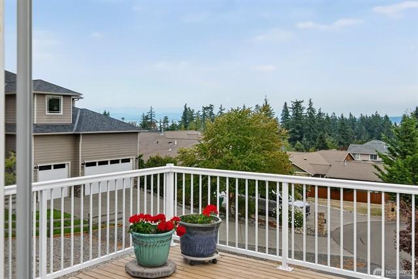

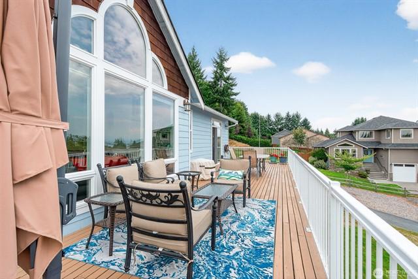
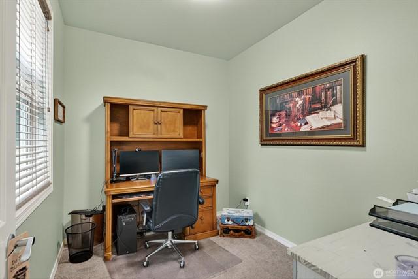

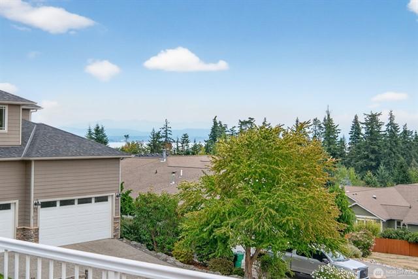
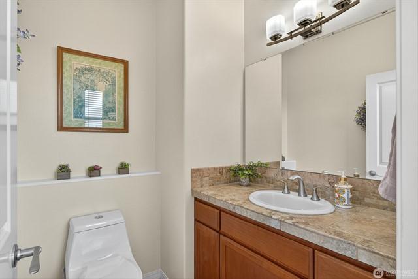
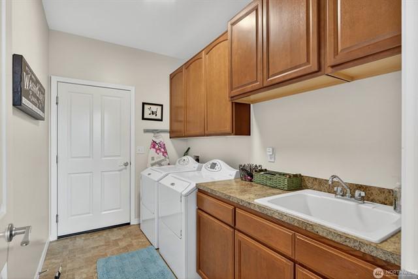
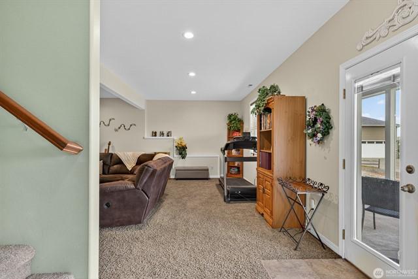
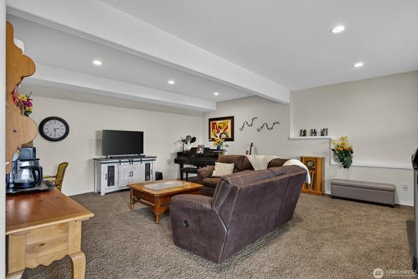

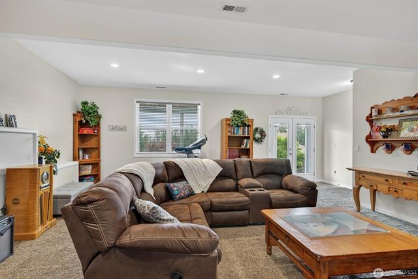
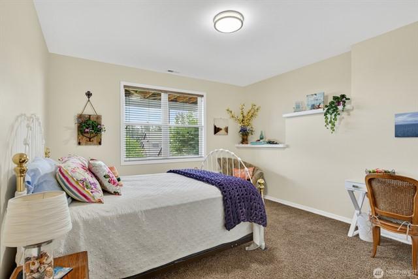
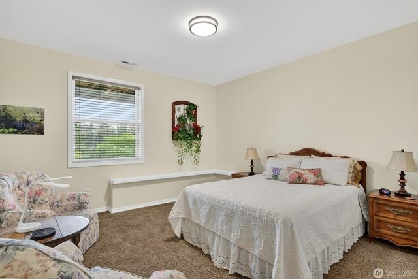
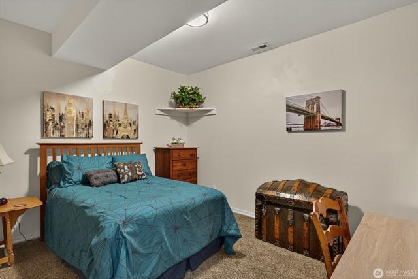
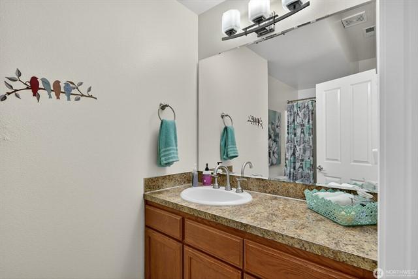
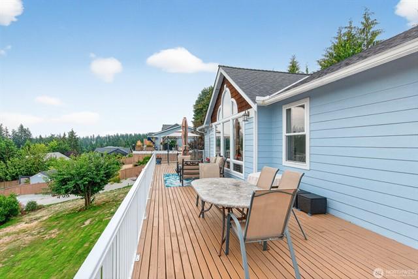

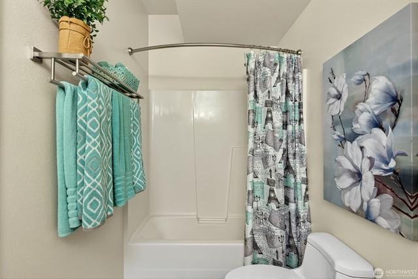
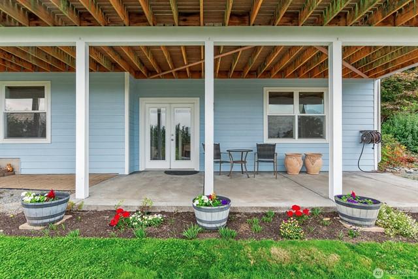
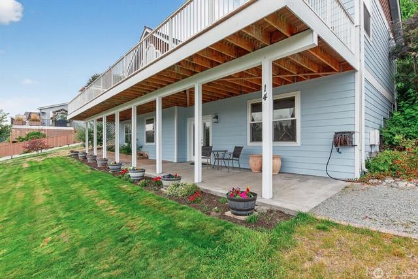
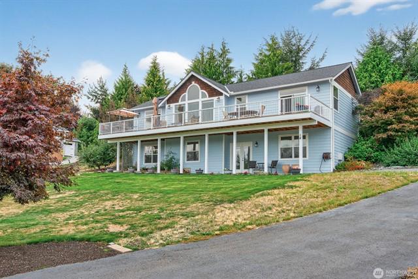
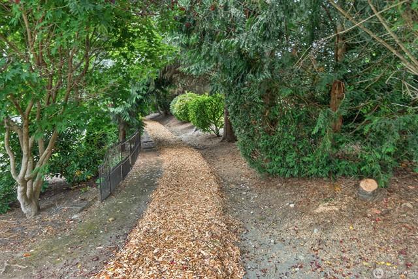
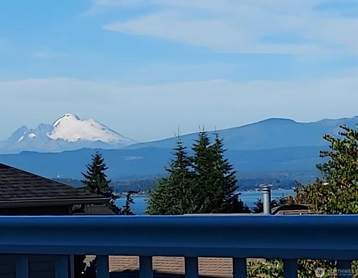

$849,000 3 Beds 3.00 Baths 4,024 Sq. Ft. ($211 / sqft)
ACTIVE 3/28/25

Details
Prop Type: Residential
County: Island
Area: 780 - Camano Island
Subdivision: Cavalero
Style: 15 - Multi Level
Full baths: 3.0
Features
Appliances Included: Dishwasher(s), Dryer(s), Refrigerator(s), Stove(s)/Range(s), Washer(s)
Basement: Fully Finished
Building Condition: Very Good
Building Information: Built On Lot
Community Features: CCRs, Clubhouse, Trails
Effective Year Built Source: Public Records

Acres: 0.41805568
Lot Size (sqft): 18,208
Garages: 2
List date: 3/28/25
Updated: Oct 26, 2025 4:18 AM
Year Built 2006 Days on market: 212
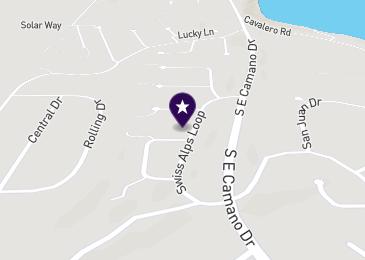
List Price: $849,000
Orig list price: $869,000
Assoc Fee: $65
Taxes: $5,596
School District: StanwoodCamano
High: Stanwood High
Middle: Buyer To Verify
Elementary: Elger Bay Elem
Energy Source: Electric, Propane
Exterior: Cement Planked
Floor Covering: Ceramic Tile, Hardwood, Wall to Wall Carpet Foundation: Poured Concrete
Interior Features: Bath Off Primary, Ceiling Fan(s), Dbl Pane/Storm Windw, Dining Room, French Doors, Sauna, Security System, Skylights, Vaulted Ceilings, Walk-in Closet, Walk-in Pantry
Lot Details: Paved Street
Occupant Name: owner
Occupant Type: Owner
Parking Type: Driveway Parking, Garage-Attached Possession: Closing
Potential Terms: Cash Out, Conventional, FHA Power Company: PUD Roof: Composition
Sewer Company: Septic
Sewer Type: Septic
Site Features: Cable TV, Deck, Fenced-Fully, High Speed Internet, Patio, Propane
Sq Ft Finished: 4024
Sq Ft Source: Realist
Topography: Garden Space, Level, Partial Slope, Terraces
View: Territorial
Water: Community
Water Company: Community Water
Remarks
Step inside this beautifully maintained custom home, featuring 3 bedrooms and 3 baths, designed for both comfort and entertaining. The main floor boasts an expansive kitchen with a designated eating area, a formal dining room, and two inviting living areas, providing plenty of space for everyday living and special gatherings. The thoughtfully designed lower level is a true retreat, complete with a wet bar, full bathroom, versatile bonus room that can serve as an office theater. With its open layout, this space is ideal for hosting football games, holiday celebrations, or casual get-togethers. 3 private beaches to access. Experience the best of Camano Island living in this inviting home where comfort, recreation, and community come together
Courtesy of John L. Scott Mukilteo Information is deemed reliable but not guaranteed.



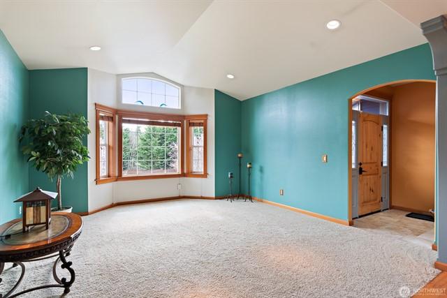

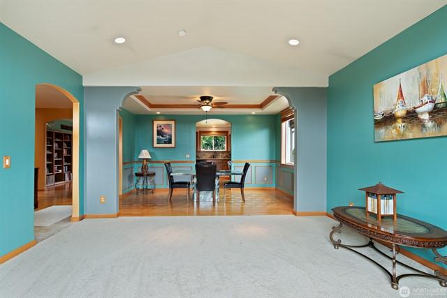


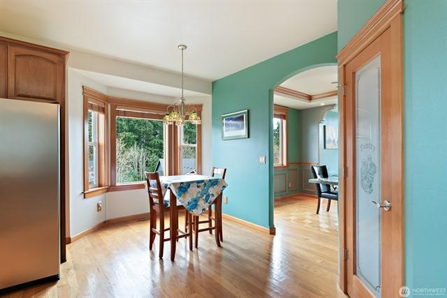
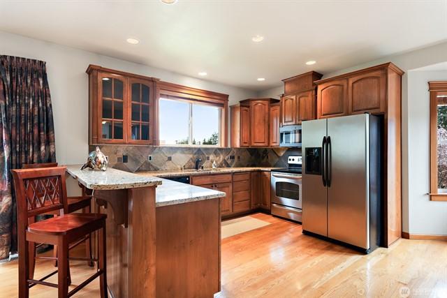



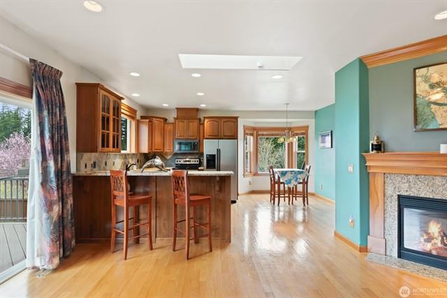
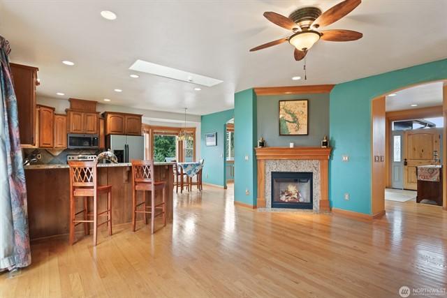
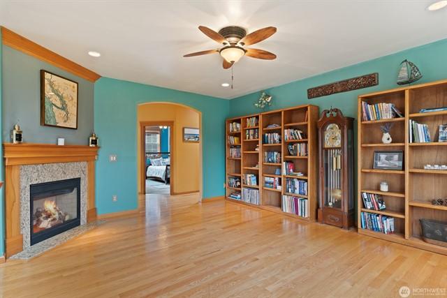
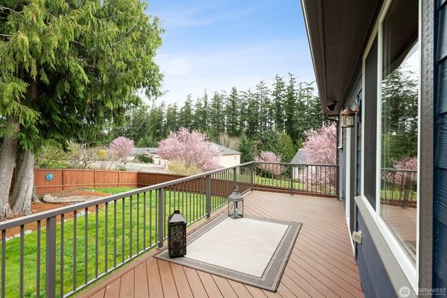
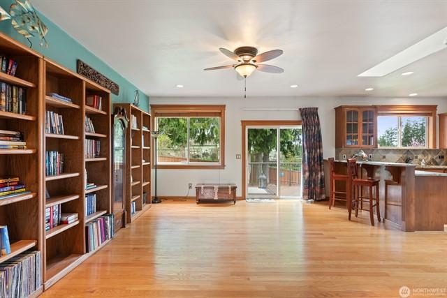
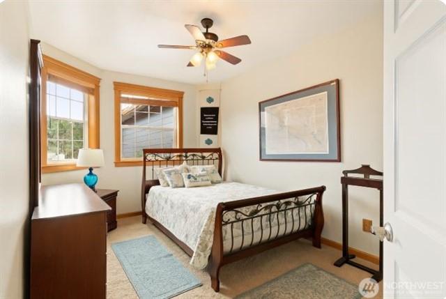
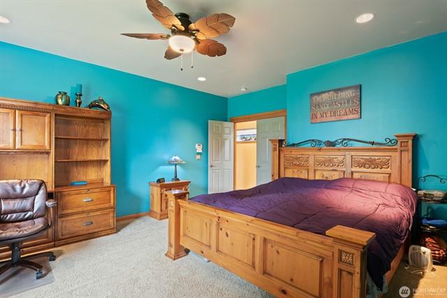

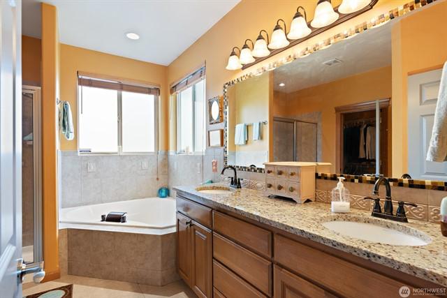
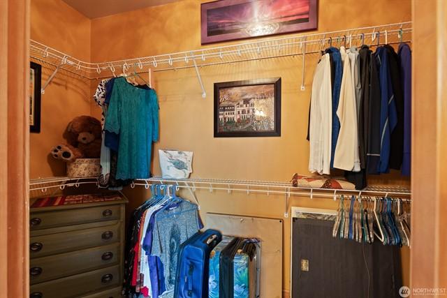

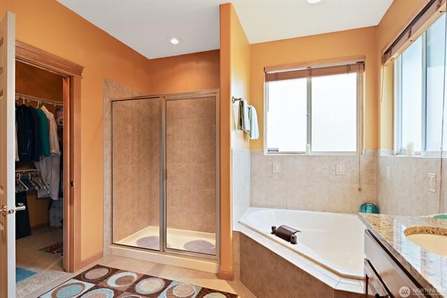
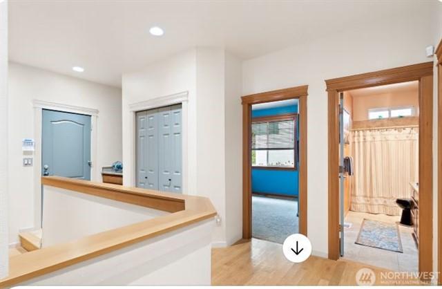
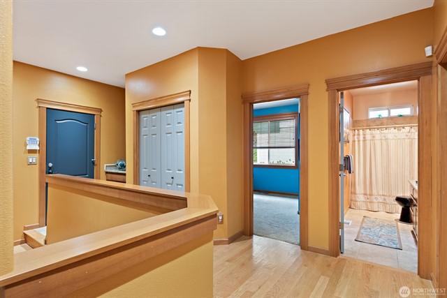
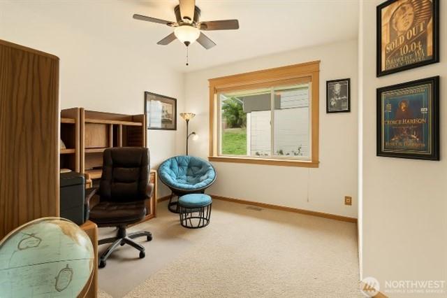

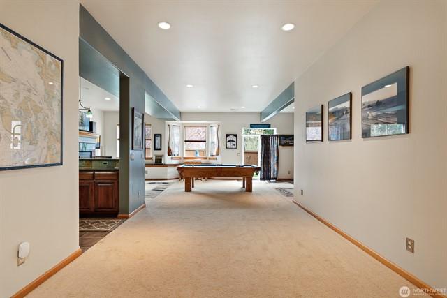
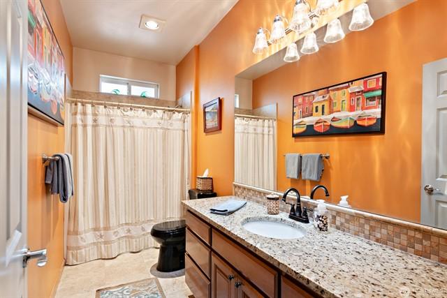
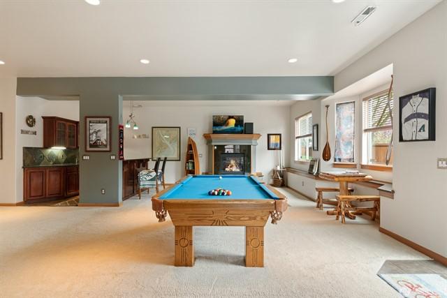

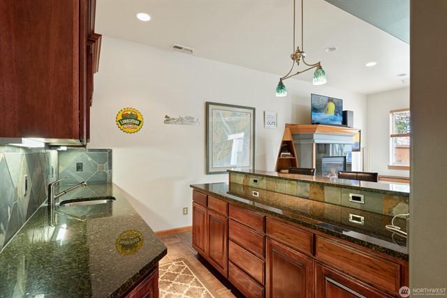
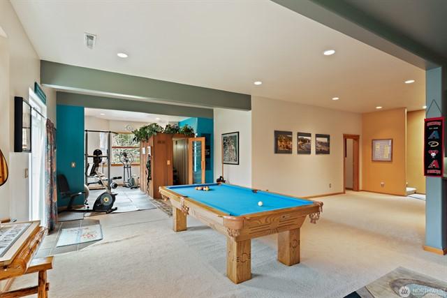
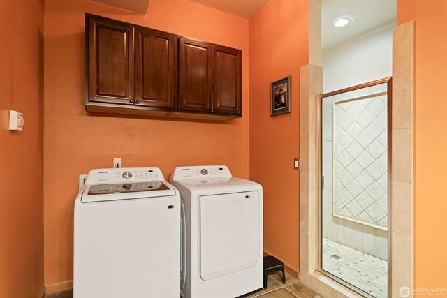

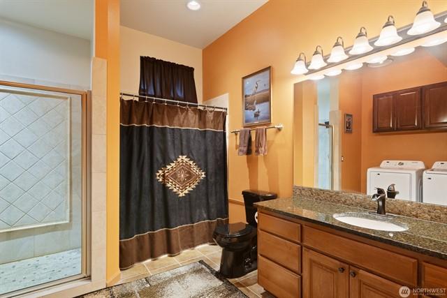
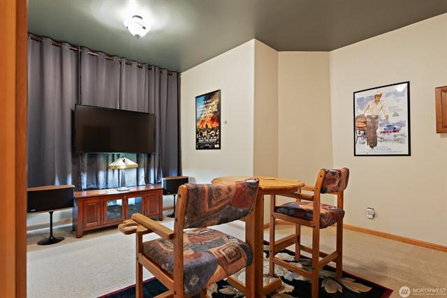
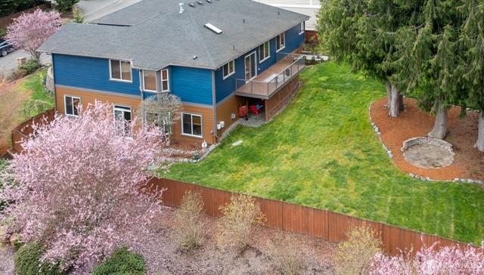
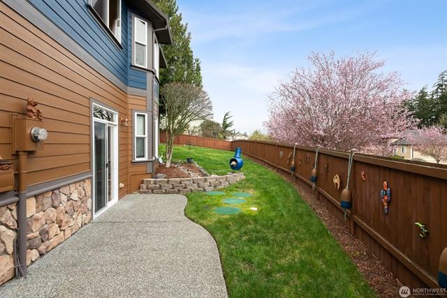



MLS #2418092
$725,000 3 Beds 2.50 Baths 2,547 Sq. Ft. ($285 / sqft)
ACTIVE 8/6/25

Details
Prop Type: Residential
County: Island
Area: 780 - Camano Island
Subdivision: Cavalero
Style: 16 - 1 Story w/Bsmnt.
Features
Appliances Included: Dishwasher(s), Microwave(s), Refrigerator(s), Stove(s)/Range(s)
Architecture: NW
Contemporary
Basement: Daylight
Builder: Cornerstone
Building Information: Built On Lot
Community Features: CCRs, Trails
Full baths: 2.0
Half baths: 1.0
Acres: 0.43754872
Lot Size (sqft): 19,057 Garages: 2
Energy Source: Electric, Propane
Exterior: Cement Planked, Wood
Floor Covering: Ceramic Tile, Vinyl, Laminate Hardwood
Foundation: Poured Concrete
Interior Features: Bath Off Primary, Dbl Pane/Storm Windw, Dining Room, Walk-in Closet
Lot Details: Dead End Street
Year Built 2020 Days on market: 83
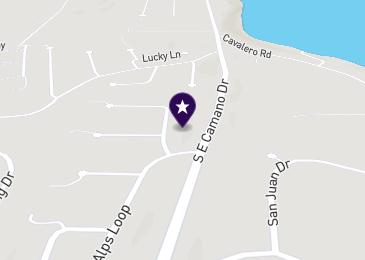
List date: 8/6/25
Updated: Sep 15, 2025 1:35 AM
List Price: $725,000 Orig list price: $725,000
Assoc Fee: $735
Taxes: $5,035
School District: StanwoodCamano
Occupant Name: Cantwell
Occupant Type: Vacant
Parking Type: GarageAttached
Possession: Closing
Potential Terms: Cash Out, Conventional, FHA, USDA, VA
Roof: Composition
Sewer Type: Septic

Site Features: Cable TV, Deck, Fenced-Fully, High Speed Internet
Sq Ft Finished: 2547
Sq Ft Source: Realist
Topography: Partial Slope
Water: Community Water Heater Type: TANKLESS
The open & airy architecture with high ceilings that enhance the sense of spaciousness and refers to a specific home design: 2,547 square foot single-level rambler, primary bdrm on main w/a fully finished daylight basement, providing natural light and additional living space below the main floor. Quartz countertops, modern fixtures with engineered hardwood flooring which truly makes this home very elegant throughout. Thoughtful design touches include a mantel-framed fireplace, contemporary iron railings, and a spacious deck, ideal for entertaining or relaxing. Low maintenance living and energy efficient upgrades. Take a short trail walk to explore one of 3 community beaches, encouraging an active and stunning scenic outdoor lifestyle.
Courtesy of Realty One Group Orca Information is deemed reliable but not guaranteed.

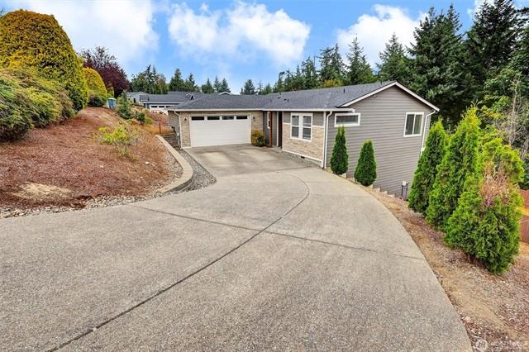
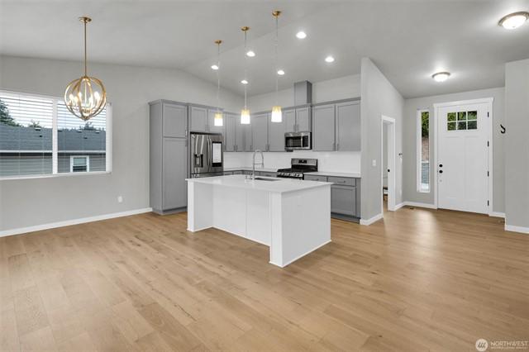


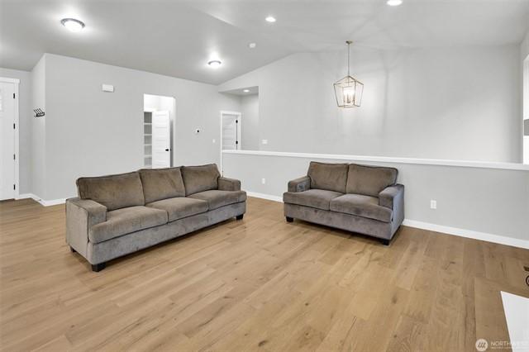
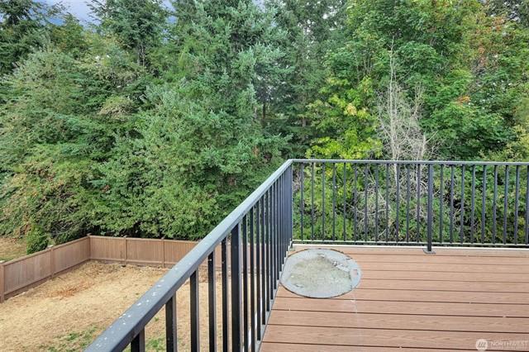
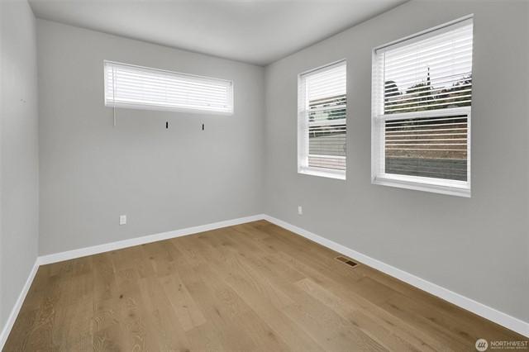
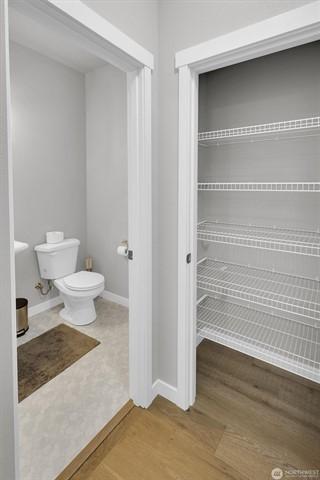
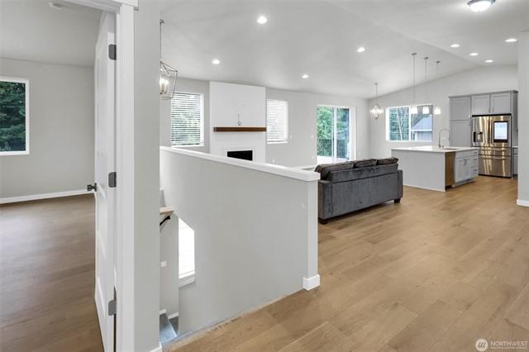
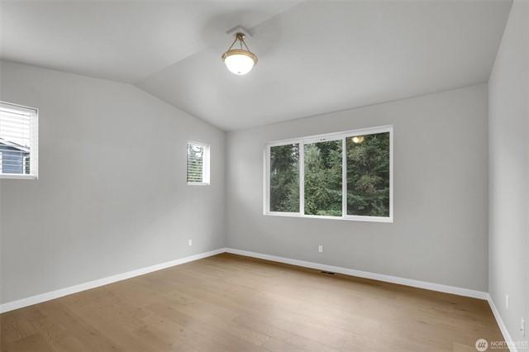

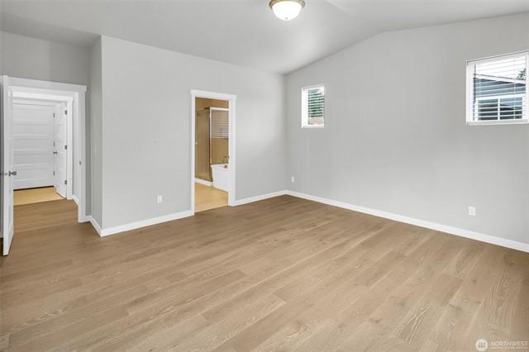

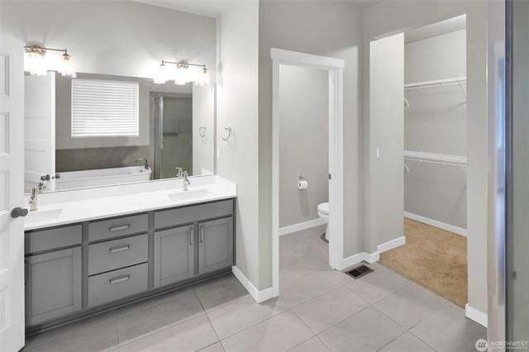
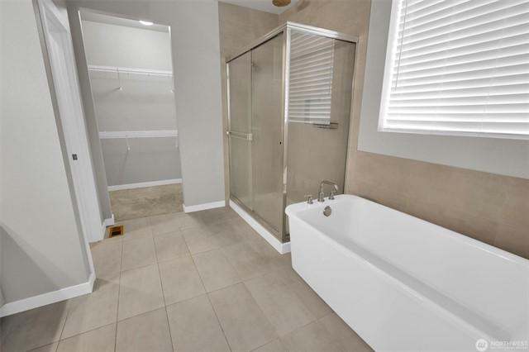

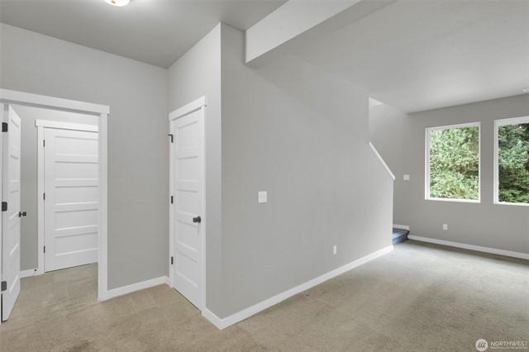
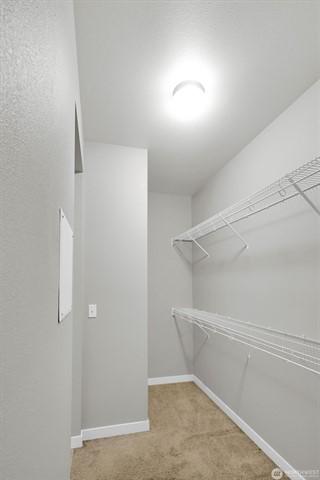
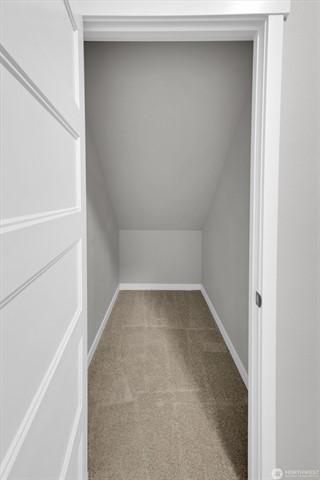




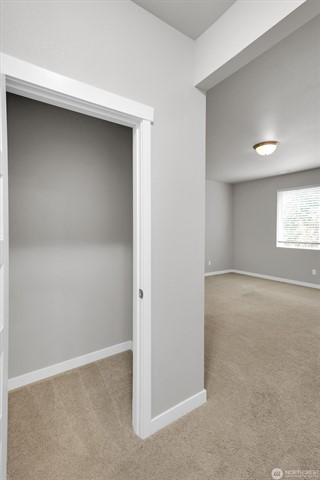

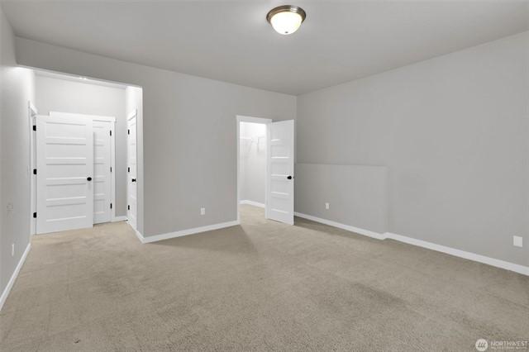
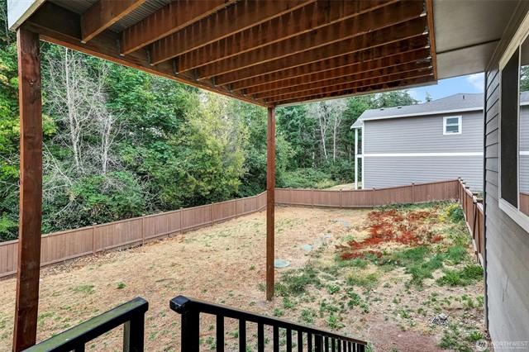
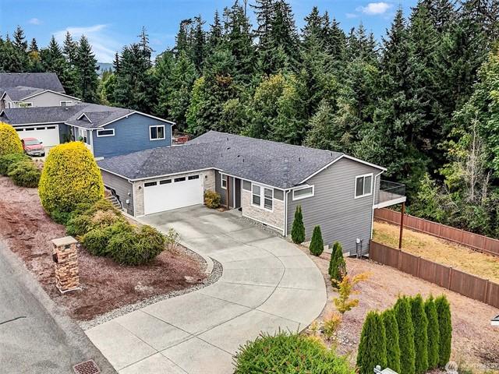

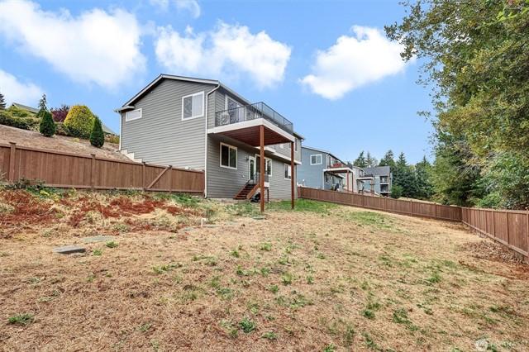
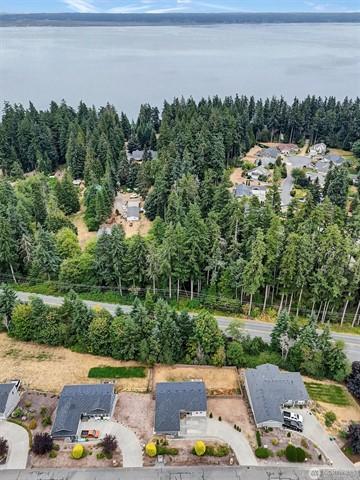



$700,000 3 Beds 2.50 Baths 2,163 Sq. Ft. ($324 / sqft)
ACTIVE 7/25/25
Year Built 2003 Days on market: 95
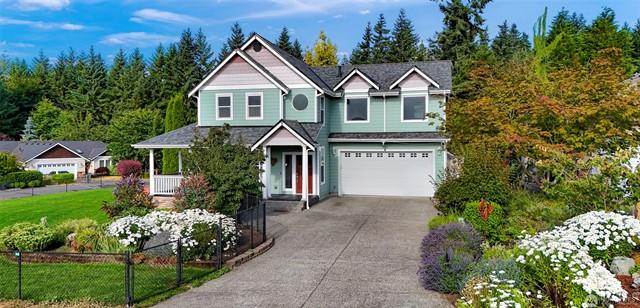
Details
Prop Type: Residential
County: Island
Area: 780 - Camano Island
Subdivision: Camano
Style: 12 - 2 Story
Full baths: 2.0
Features
Appliances Included:
Dishwasher(s), Double Oven, Garbage Disposal, Microwave(s), Refrigerator(s), Stove(s)/Range(s)
Building Information: Built On Lot
Community Features: Clubhouse, Trails
Energy Source: Electric, Propane
Exterior: Cement/Concrete, Wood, Wood Products

Half baths: 1.0
Acres: 0.22826832
Lot Size (sqft): 9,942
Garages: 2
List date: 7/25/25

Updated: Oct 14, 2025 4:04 AM
List Price: $700,000
Orig list price: $749,950
Assoc Fee: $360
Taxes: $5,300
School District: StanwoodCamano
High: Buyer To Verify
Middle: Buyer To Verify Elementary: Buyer To Verify
Floor Covering: Hardwood, Wall to Wall Carpet
Foundation: Poured Concrete
Interior Features: Bath Off
Primary, Dining Room, French Doors, Security System, Sprinkler System, Walk-in Closet
Lot Details: Corner Lot, Paved Street
Occupant Name: Vacant
Occupant Type: Vacant
Parking Type: GarageAttached
Possession: Closing
Potential Terms: Cash Out, Conventional, FHA, VA Power Company: Snohomish PUD
Roof: Composition Sewer Company: Septic
Sewer Type: Septic
Site Features: Deck, FencedFully, Patio, Propane, Sprinkler System
Sq Ft Finished: 2163
Sq Ft Source: Realist - Buyer to Verify
Topography: Level
View: Bay, Mountain
Water: Shared Well
Water Company: NW Natural Water Service
Water Heater Location: Garage Water Heater Type: propane
Remarks
Charm meets modern comfort in this view home with a wraparound porch & water views, nestled in a quiet neighborhood. Features include fresh interior paint, white millwork, new carpet, refinished hardwoods, & cozy living room fireplace. The kitchen boasts granite counters, a gas range, double oven, maple cabinets with pull-outs, & walk-in pantry. The upstairs primary suite features a 5-piece bath, along w/ 2 additional bedrooms & full bath. French doors open to a rear deck w/ motorized awning & private patio w/ a trellis. There's a bonus room over the garage & workshop/studio with a gas stove. New roof in Nov 24 w/ transferable 50yr warranty. Fully fenced lot w/mature landscaping. Mortgage savings may be available for buyers of this listing
Courtesy of Redfin Information is deemed reliable but not guaranteed.

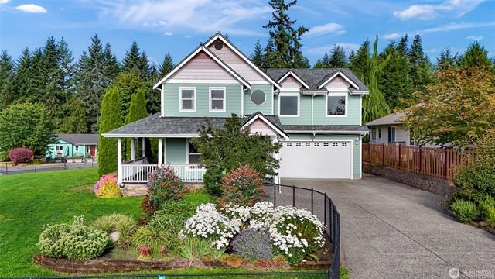
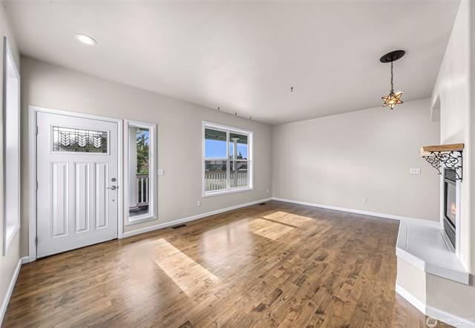

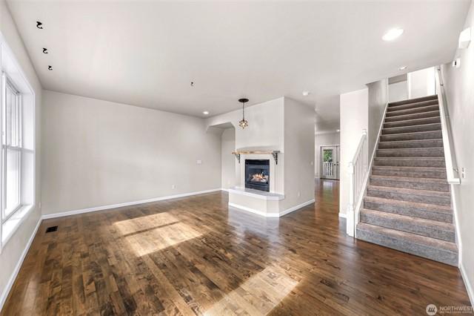



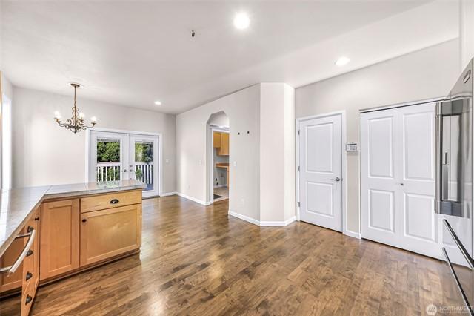
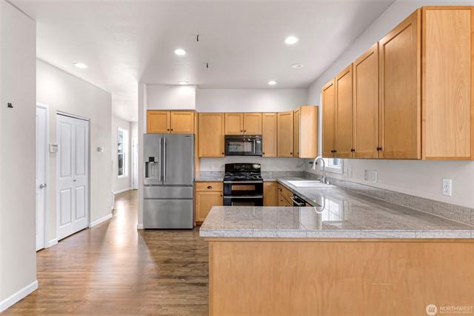

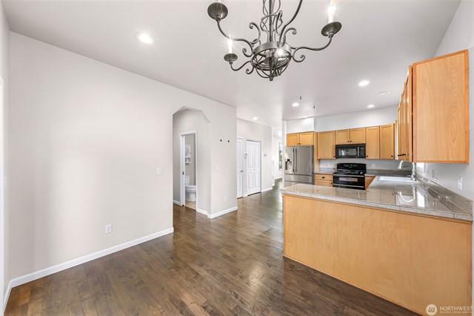
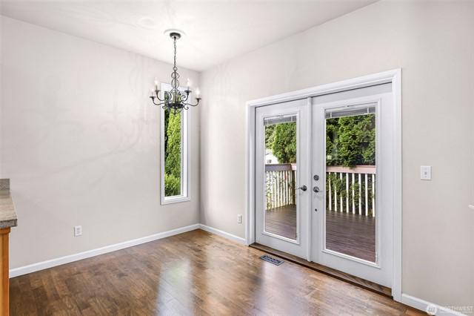
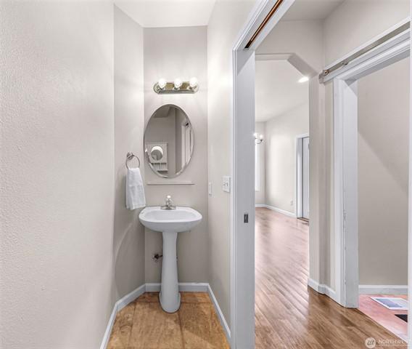

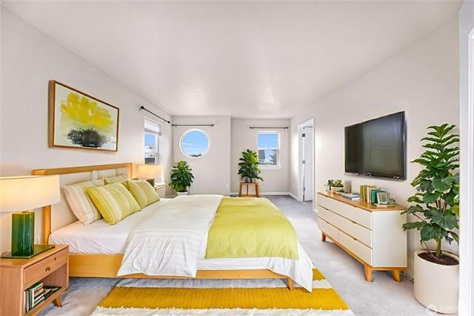
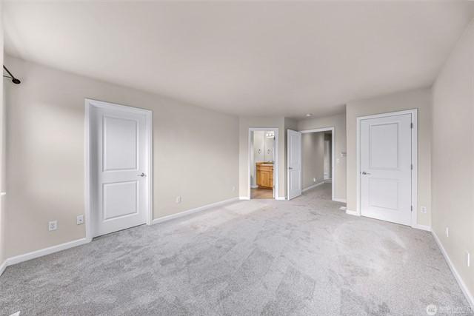

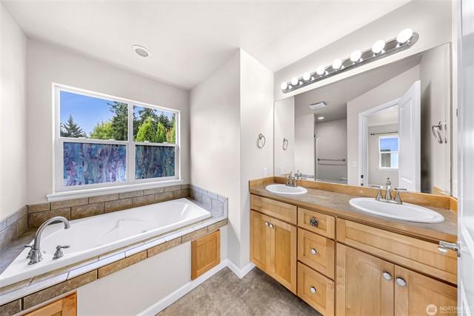
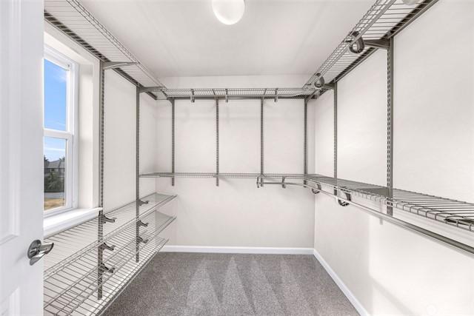
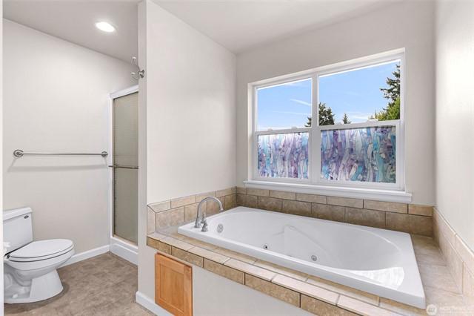
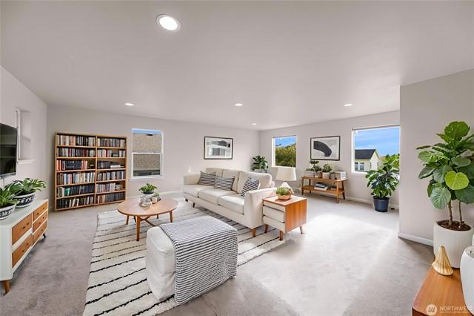



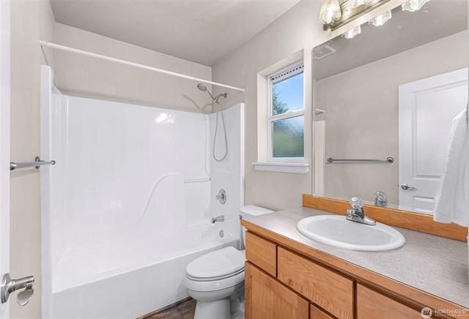
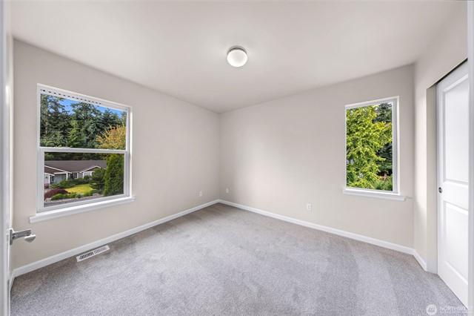
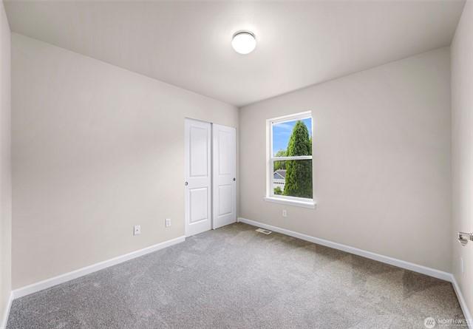
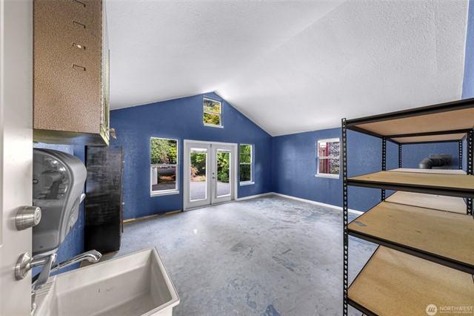
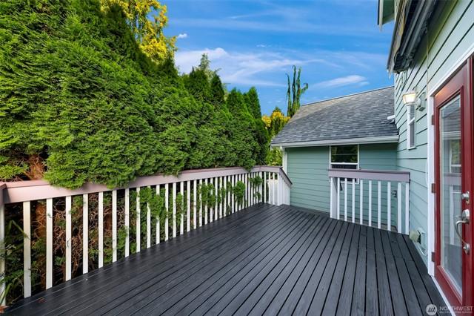

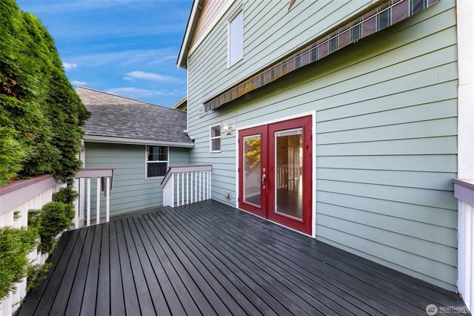
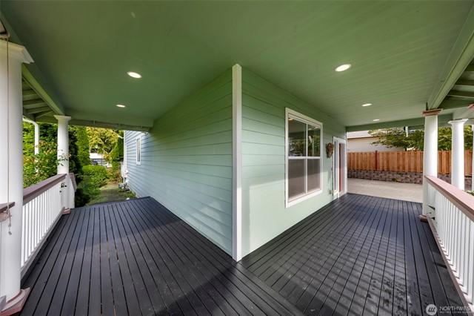


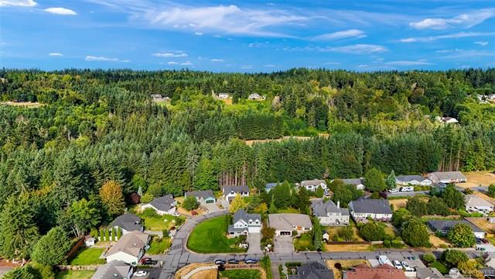


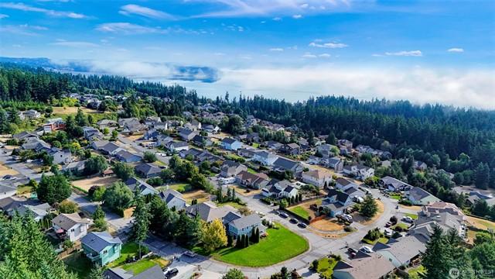

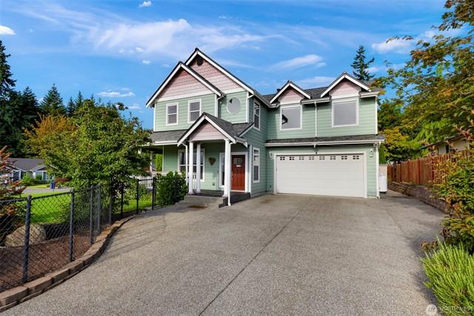
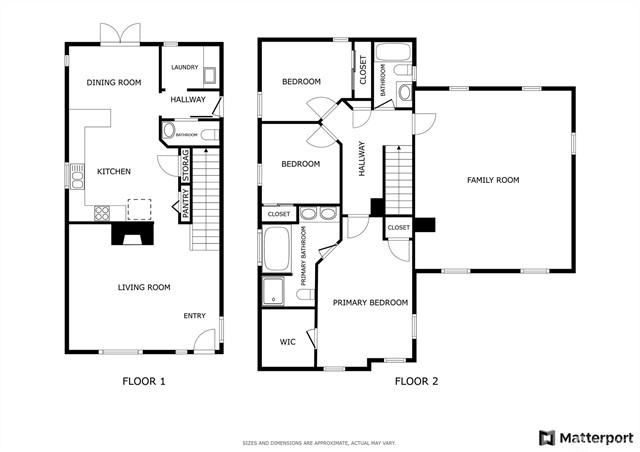

$850,000 2 Beds 2.75 Baths 3,230 Sq. Ft. ($263 / sqft)
SOLD 6/2/25
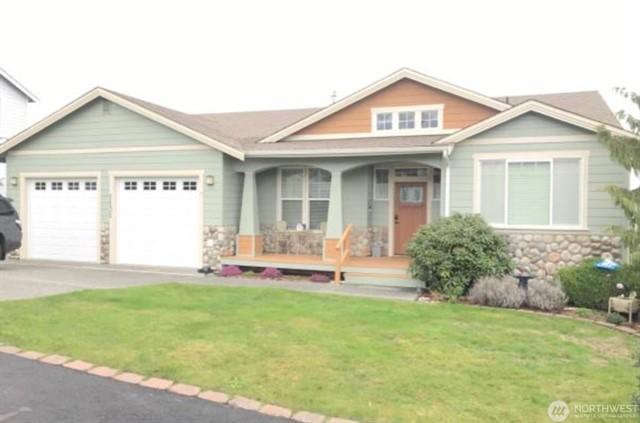
Details
Prop Type: Residential
County: Island
Area: 780 - Camano Island
Subdivision: Thunderidge
Features
Building Information: Built On Lot
Exterior: Cement Planked, Stone
Remarks
No Description for this property
Style: 16 - 1 Story w/Bsmnt.
Full baths: 2.0
3/4 Baths: 1.0
Acres: 0.2277632
Financing: Conventional
Parking Type: GarageAttached Roof: Composition
Courtesy of Windermere Real Estate/CIR Information is deemed reliable but not guaranteed.

Year Built 2005 Days on market: 0
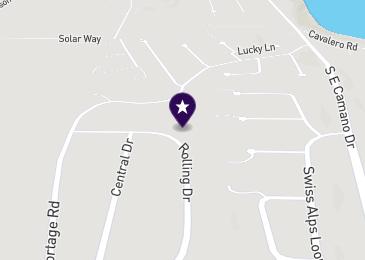
Lot Size (sqft): 9,920
Garages: 2
List date: 6/2/25
Off-market date: 6/2/25
Sewer Type: Septic
Sq Ft Finished: 3230
Sq Ft Source: County Records
Updated: Jun 4, 2025 4:26 AM
List Price: $850,000
Orig list price: $850,000
Assoc Fee: $360
Water: Community
$689,500
SOLD 10/23/25

Details
Prop Type: Residential
County: Island
Area: 780 - Camano Island
Subdivision: Country Club
Style: 10 - 1 Story
Full baths: 2.0
Half baths: 1.0
Features
Appliances Included:
Dishwasher(s), Dryer(s), Refrigerator(s), Stove(s)/Range(s), Washer(s)
Architecture: Traditional
Basement: None
Building Complex Or Project: Cavalero Estates
Building Condition: Good
Building Information: Built On Lot

Acres: 0.34458368
Lot Dim: 150x101x150x101
Lot Size (sqft): 15,008
Garages: 3
List date: 9/2/25
Sold date: 10/23/25
Off-market date: 10/23/25
Year Built 2000 Days on market: 30
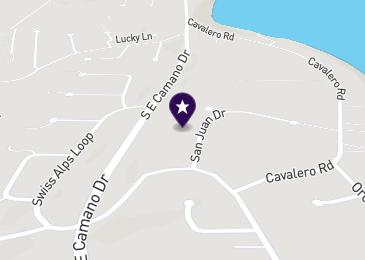
Updated: Oct 24, 2025 1:42 AM
List Price: $700,000
Orig list price: $759,500
Assoc Fee: $55
Taxes: $4,510
School District: StanwoodCamano
High: Stanwood High
Middle: Buyer To Verify Elementary: Buyer To Verify
Community Features: Boat Launch, CCRs, Clubhouse, Park, Trails
Effective Year Built Source: Public Records
Energy Source: Propane
Exterior: Brick, Wood
Financing: Conventional
Floor Covering: Laminate Hardwood
Foundation: Poured Concrete
Interior Features: Bath Off Primary, Dbl Pane/Storm Windw, Dining Room, Jetted Tub, Skylights, Sprinkler System, Vaulted Ceilings, Walk-in Closet
Leased Equipment: Propane Tank
Lot Details: Dead End Street
Lot Number: 11
Occupant Name: Vacant
Occupant Type: Vacant
Parking Type: Driveway
Parking, Garage-Attached, Off Street
Pool Type: Community
Possession: Closing
Potential Terms: Cash Out, Conventional, FHA, USDA, VA
Power Company: Snohomish PUD
Roof: Composition
Sewer Company: Private Septic
Sewer Type: Septic
Site Features: Fenced-Fully, Green House, High Speed
Internet, Outbuildings, Patio, Propane
Sq Ft Finished: 1961
Sq Ft Source: County
Topography: Fruit Trees, Garden Space, Level, Wooded
View: Territorial
Water: Community
Water Company: Camano
Water Association
Water Heater Location: Garage
Water Heater Type: Propane
Remarks
Beautiful single level custom home! Welcome to this enchanting 3 bdrm, 2.5bath, 1961sqft home on a .344 acre lot! This spacious one of a kind home in Cavalero/Country Club Beach community offers the perfect blend of comfort & convenient Island living! This rambler features a warm, inviting atmosphere w/plenty of natural light from the large windows,a cozy fireplace,open layout,new LVP flooring,delightful kitchen w/new stainless appliances, & more! The spacious primary suite offers a peaceful escape with an ensuite bath & soaking tub This home is a gardener's dream featuring raised garden beds,a fully fenced backyard,large patio for entertaining,& a new greenhouse! You will love the 3 car garage w/new floor & plenty of space for your toys!
Courtesy of North48 Real Estate Information is deemed reliable but not guaranteed.


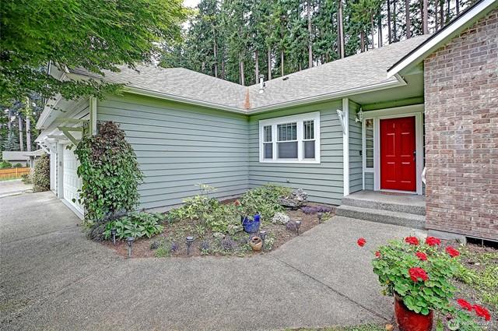


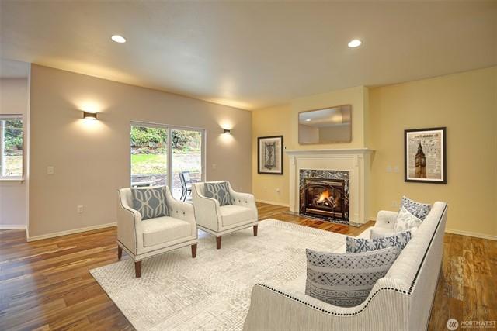



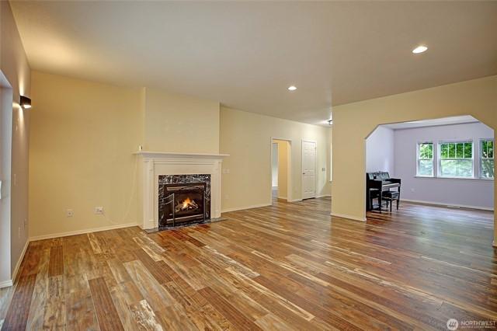

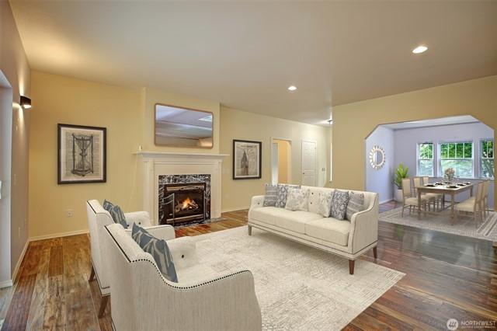

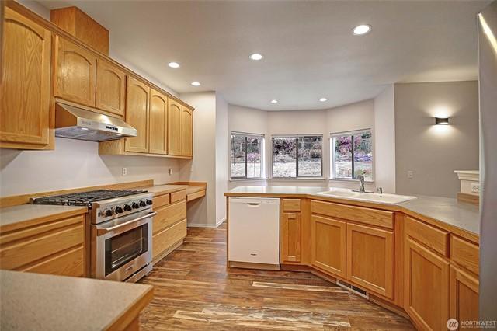
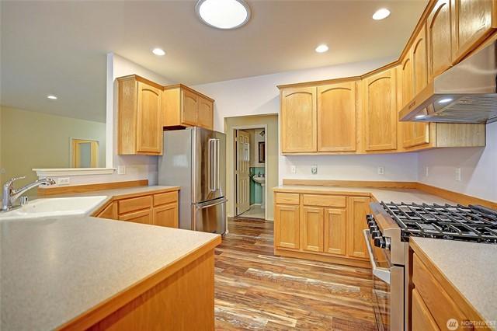

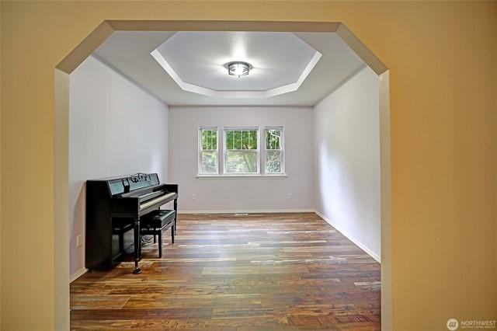
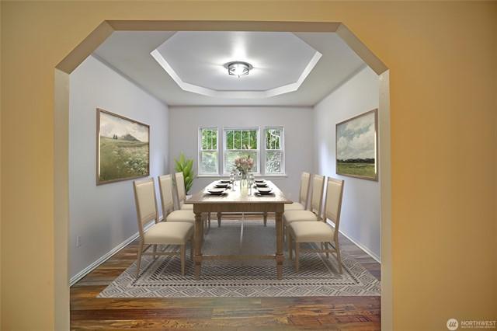
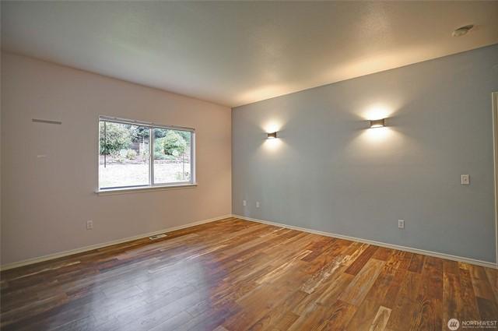
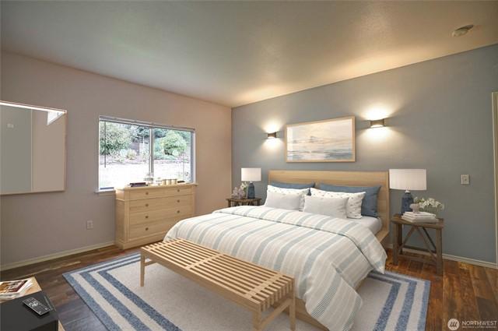
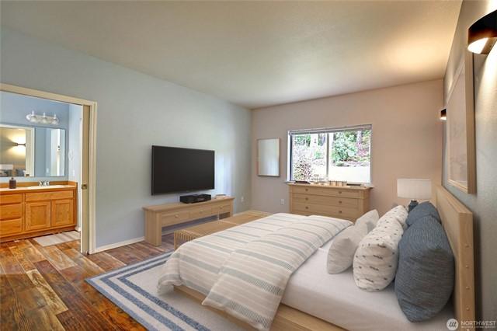

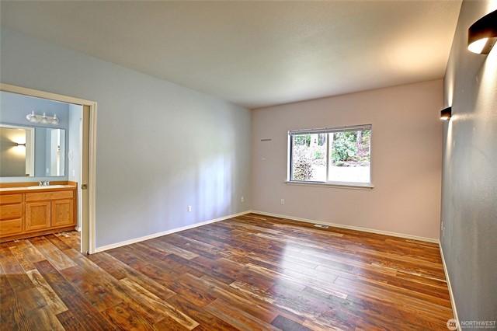


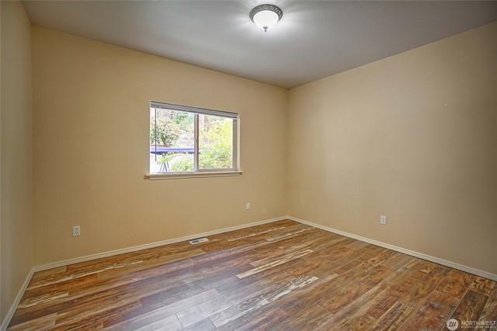
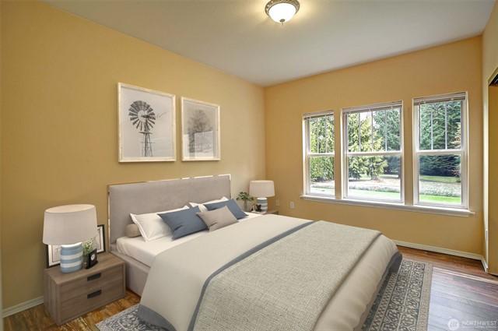
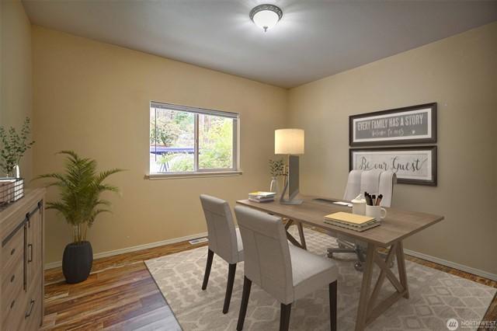

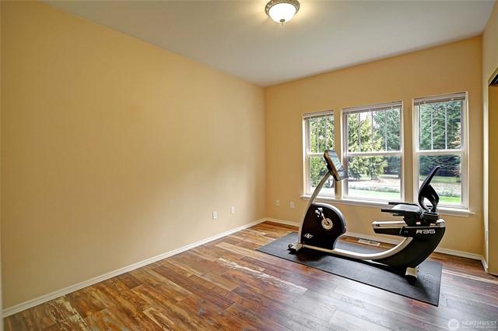
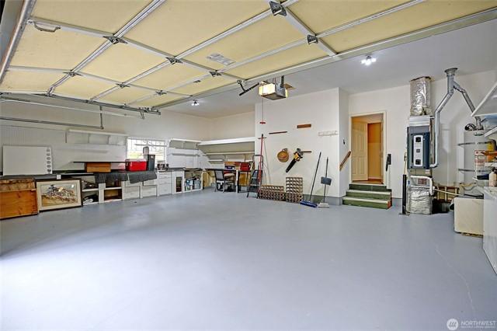

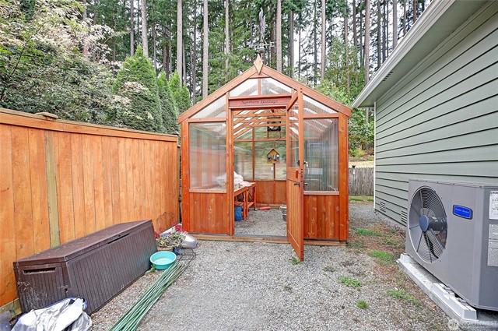


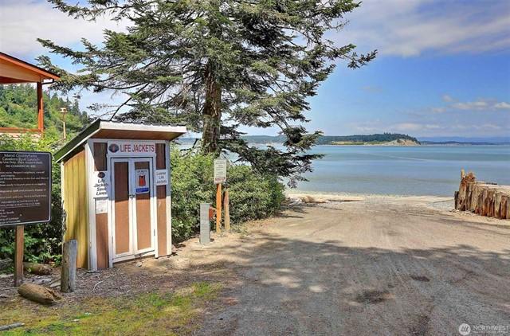
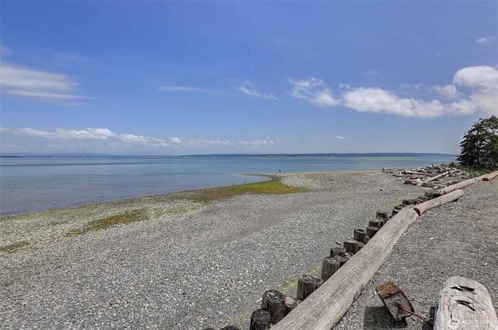
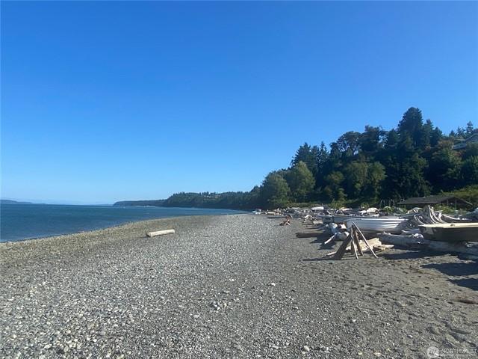





$589,999 3 Beds 2.75 Baths 2,544 Sq. Ft. ($232 / sqft)
SOLD 7/3/25
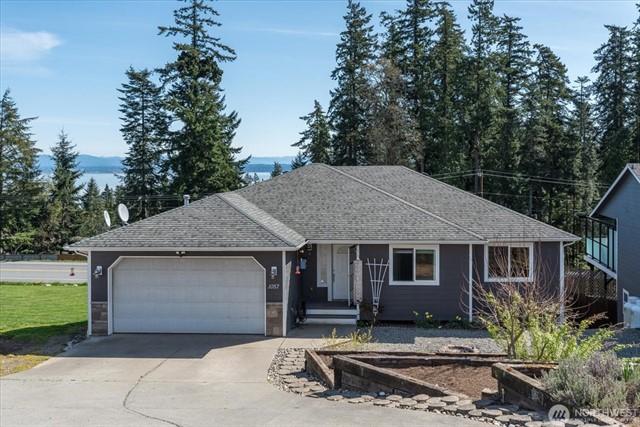
Details
Prop Type: Residential
County: Island
Area: 780 - Camano Island
Subdivision: Thunderidge
Style: 16 - 1 Story w/Bsmnt.
Full baths: 2.0
3/4 Baths: 1.0
Features
Appliances Included:
Dishwasher(s), Dryer(s), Refrigerator(s), Stove(s)/Range(s), Washer(s)
Architecture: Contemporary
Basement: Fully Finished
Building Complex Or Project: Thunder Ridge Div 1
Building Condition: Good
Building Information: Built On Lot

Acres: 0.240506
Lot Dim: 56 X 169 X 70 X 165
Lot Size (sqft): 10,475
Garages: 2
List date: 4/5/25
Sold date: 7/3/25
Off-market date: 7/3/25
Community Features: CCRs
Effective Year Built Source: Public Records
Energy Source: Electric, Propane
Exterior: Cement/Concrete, Wood Products
Financing: FHA
Floor Covering: Ceramic Tile, Laminate Hardwood, Vinyl, Wall to Wall Carpet
Year Built 2005 Days on market: 54
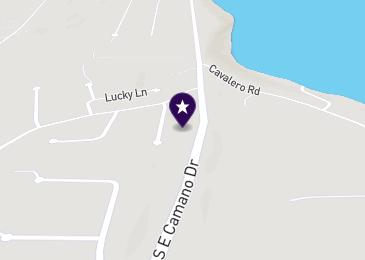
Updated: Aug 2, 2025 9:00 PM
List Price: $579,999
Orig list price: $630,000
Assoc Fee: $360
Taxes: $4,043
School District: StanwoodCamano
High: Stanwood High
Middle: Buyer To Verify
Elementary: Buyer To Verify
Foundation: Poured Concrete
Interior Features: Ceiling Fan(s), Skylights, Walk-in Closet, Walk-in Pantry
Lot Details: Cul-de-sac, Paved Street
Lot Number: 86
Occupant Name: Cheyanne
Occupant Type: Owner
Parking Type: GarageAttached
Possession: See Remarks
Potential Terms: Cash Out, Conventional, Rehab Loan, USDA, VA
Power Company: Snohomish PUD
Roof: Composition
Sewer Company: Septic
Sewer Type: Septic
Site Features: Cable TV, Deck, Fenced-Partially, Propane
Sq Ft Finished: 2544
Sq Ft Source: public records
Topography: Level, Partial Slope, Sloped, Steep Slope
View: Sound
Water: Community Water Company: Thunder Ridge Water Association
Remarks
Motivated Seller Big Price Improvement Bring Offers! First time on the market! Spacious 3+ bedroom, 2.75 bath home is located in the desirable Thunder Ridge. The open-concept main level offers peek-a-boo water views, a gas fireplace, large walk-in pantry, & a deck perfect for BBQs. Primary suite includes a bath, walk-in closet & peek-a-boo views. The lower level features a generous rec room, full bath, bonus room (great for a den/office or bedrm), and separate utility roomideal for multigenerational living or guest space. Home could benefit from cosmetic updates but has solid bones & ready to update. Perfect opportunity to get a spacious home & make it your own! Fenced backyard, space for chickens, 2-car garage, 2019 exterior painted!
Courtesy of RE/MAX Gateway Information is deemed reliable but not guaranteed.

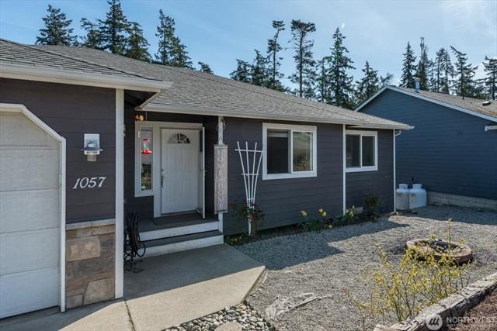

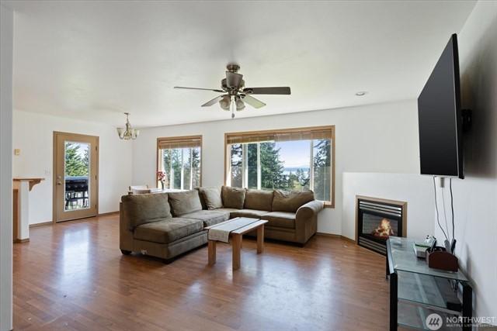
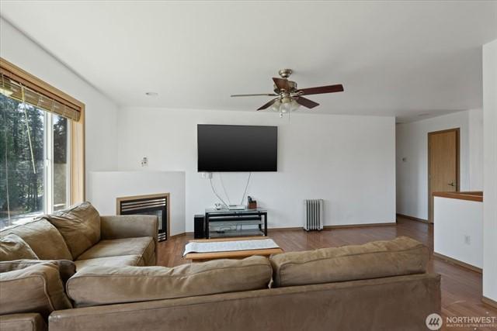
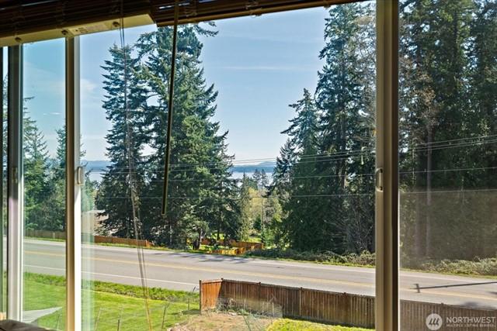
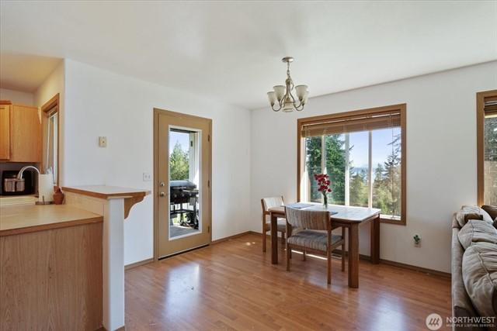
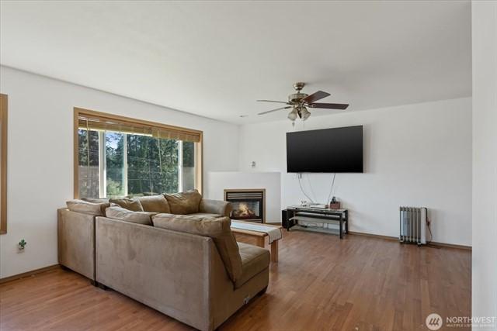

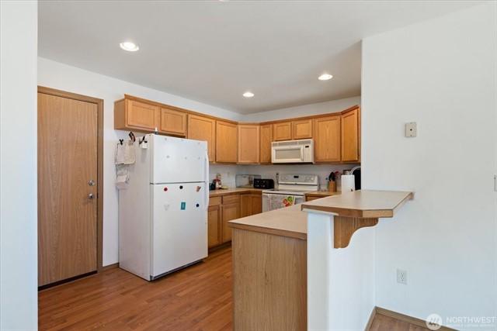

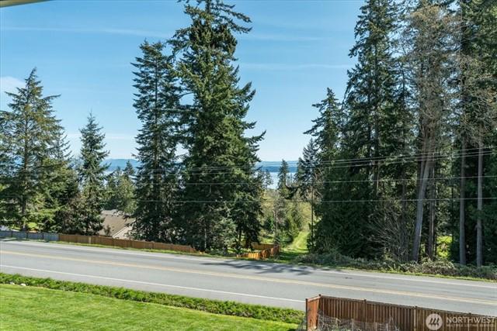
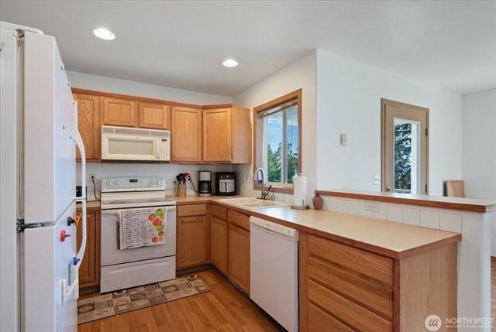
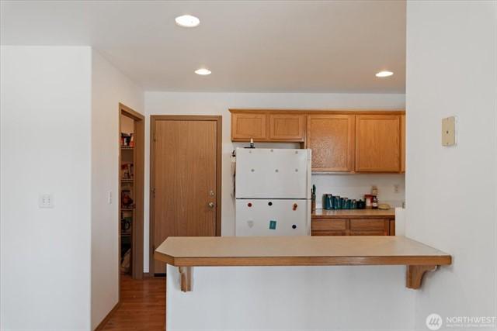
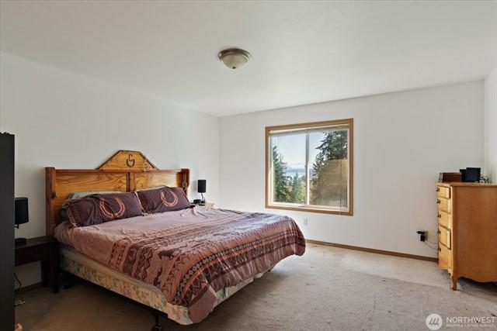
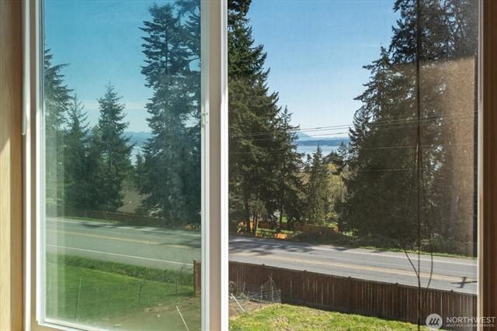
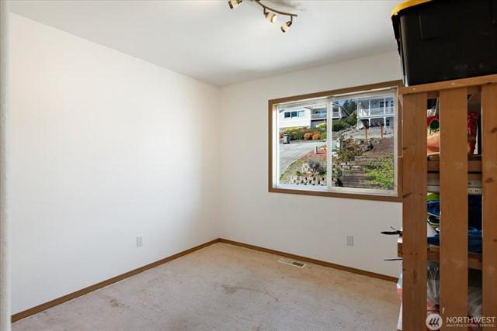

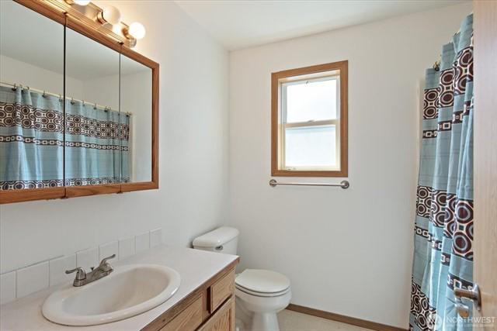
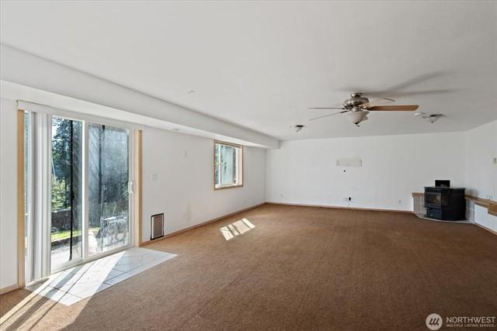
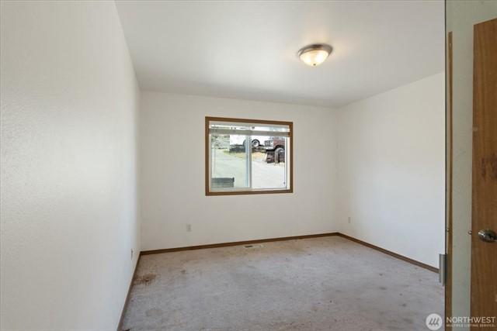
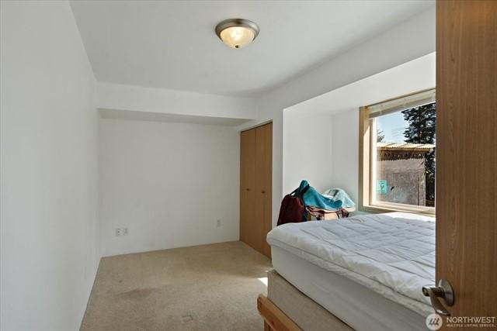


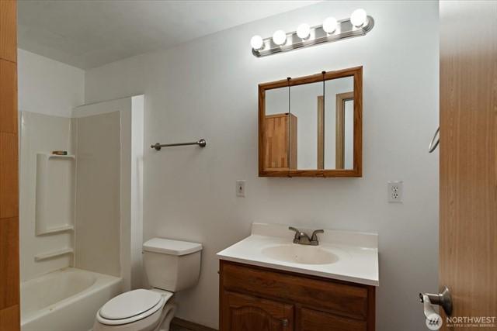
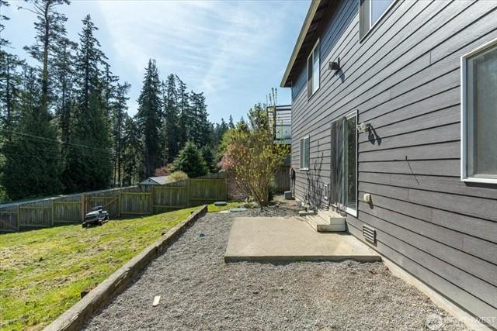
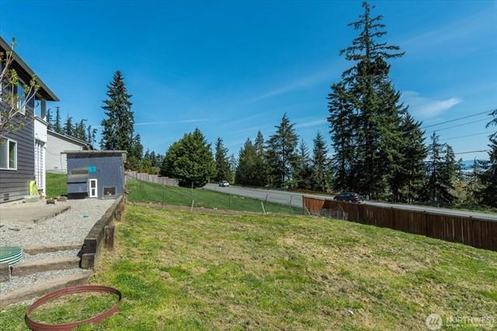


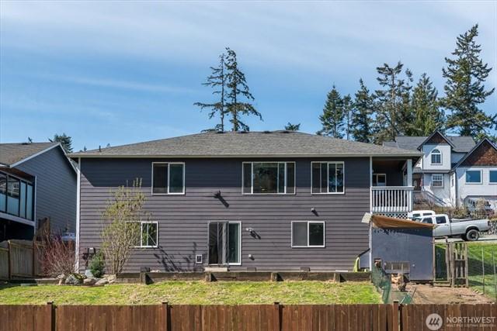


Pricing a home for sale is as much art as science, but there are a few truisms that never change.
• Fair market value attracts buyers, overpricing never does.
• The first two weeks of marketing are crucial.
• The market never lies, but it can change its mind.
Fair market value is what a willing buyer and a willing seller agree by contract is a fair price for the home. Values can be impacted by a wide range of reasons, but the two biggest are location and condition. Generally, fair market value can be estimated by considering the comparables - other similar homes that have sold or are currently for sale in the same area.
Sellers often view their homes as special, which tempts them to put a higher price on it, believing they can always come down later, but that's a serious mistake.
Overpricing prevents the very buyers who are eligible to buy the home from ever seeing it. Most buyers shop by price range and look for the best value in that range.

Your best chance of selling your home is in the first two weeks of marketing. Your home is fresh and exciting to buyers and to their agents.
With a sign in the yard, full description and photos in the local Multiple Listing Service, distribution across the Internet, open houses, broker's caravan, ads, and email blasts to your listing agent's buyers, your home will get the greatest flurry of attention and interest in the first two weeks.
If you don't get many showings or offers, you've probably overpriced your home, and it's not comparing well to the competition. Since you can't change the location, you'll have to either improve the home's condition or lower the price.
Consult with your agent and ask for feedback. Perhaps you can do a little more to spruce up your home's curb appeal, or perhaps stage the interior to better advantage.
The market can always change its mind and give your home another chance, but by then you've lost precious time and perhaps allowed a stigma to cloud your home's value.
Intelligent pricing isn't about getting the most for your home - it's about getting your home sold quickly at fair market value.
