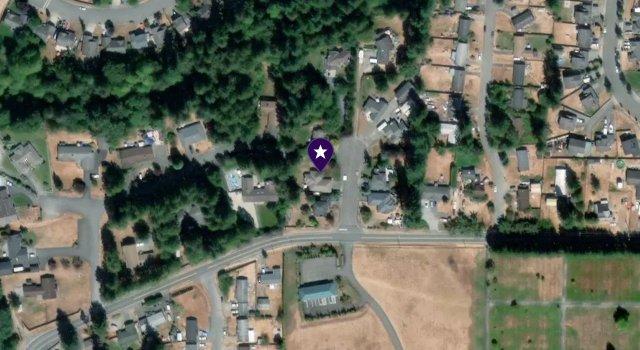








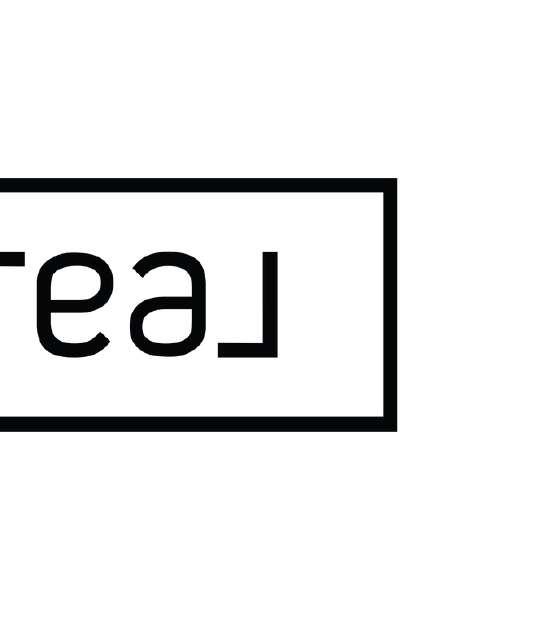
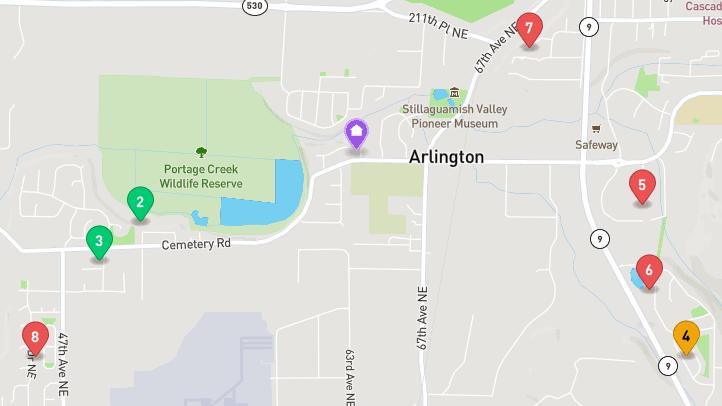















MLS
$625,000 3 Beds 2.00 Baths 1,644 Sq. Ft. ($380 / sqft)
ACTIVE 12/24/24
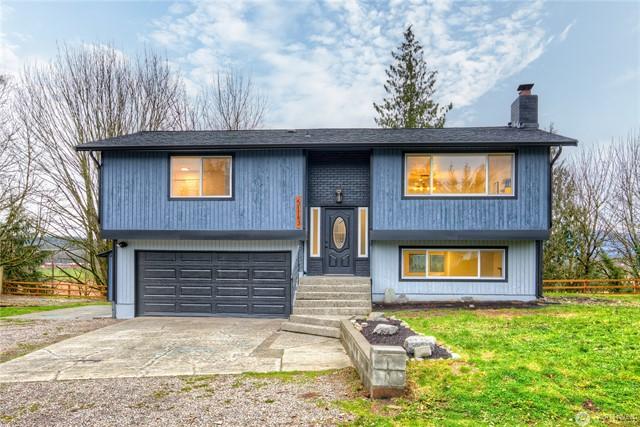
Details
Prop Type: Residential
County: Snohomish
Area: 770 - Northwest Snohomish
Subdivision: Arlington
Style: 14 - Split Entry
Features
Appliances Included: Dishwasher(s), Dryer(s), Microwave(s), Refrigerator(s), Stove(s)/Range(s), Washer(s)
Architecture: Contemporary
Basement: Daylight, Fully Finished
Building Complex Or Project: Prospect Point
Building Condition: Restored
Building Information: Built On Lot

Full baths: 2.0
Acres: 0.61009312
Lot Size (sqft): 26,572
Garages: 1
List date: 12/24/24
Effective Year Built Source: Public Records
Energy Source: Electric
Exterior: Wood, Wood Products
Floor Covering: Ceramic Tile, Laminate, Vinyl, Wall to Wall Carpet
Foundation: Poured Concrete, Slab
Year Built 1977 Days on market: 39
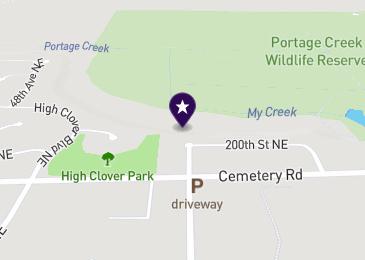
Updated: Jan 28, 2025 2:45 AM
List Price: $625,000
Orig list price: $649,000
Taxes: $3,849
School District: Arlington
High: Arlington High
Middle: Haller Middle Sch
Elementary: Presidents Elem
Interior Features: 2nd Primary BR, Bath Off Primary, Ceiling Fan(s), Dbl Pane/Storm Windw, Dining Room, Fireplace (Primary BR), Walk-in Closet
Lot Details: Adjacent to Public Land, Cul-de-sac, Open Space, Paved Street
Occupant Name: Mrs. Vacant & Staged
Occupant Type: Vacant
Parking Type: Driveway Parking, Garage-Attached, Off Street
Possession: Closing
Potential Terms: Cash Out, Conventional, USDA, VA Power Company: PUD
Roof: Composition
Sewer Company: Septic
Sewer Type: Septic
Site Features: Cable TV, Deck, Fenced-Partially, Gas Available, Outbuildings, Patio, RV Parking
Sq Ft Finished: 1644
Sq Ft Source: Realist
Remarks
Topography: Garden Space, Level, Steep Slope
View: Mountain, Partial, River, Territorial Water: Public
Water Company: City Of Arlington
Water Heater Location: Primary Bath Downstairs
Water Heater Type: Electric
Views, Views, Views! This Updated 1644 Sq Ft Home is Ready for You! Enjoy the Beautiful Portage Creek Wildlife Preserve & Mountain Views from the Covered back Deck! This .61 acre Lot, 3 Bed 2 Bath Home w/ Office has been updated with New Kitchen Cabinets, New SS Appliances, Concrete Eating Bar, New Interior and Exterior Paint. The Bathrooms have New Vanities with Undermount sinks! New Carpets, New Laminate & Vinyl Flooring, New LED lighting, New Vinyl Windows. 2 Primary Bedrooms. New Insulation in the Attic. New Gutters, New Roof & Additional Paved Parking on the Side of the Garage. Large Storage Shed and New Split Rail Fence. Cozy Radiant Ceiling Heating in Upstairs Bedrooms.
Courtesy of Ballpark Realty Information is deemed reliable but not guaranteed.

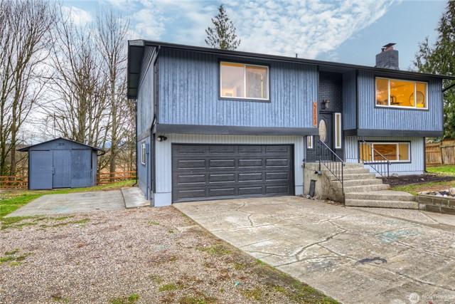
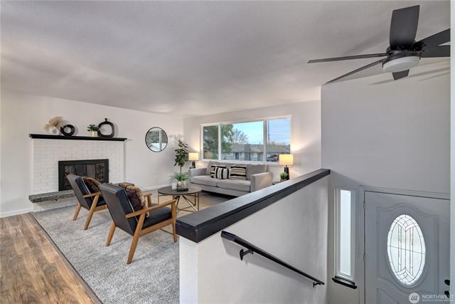
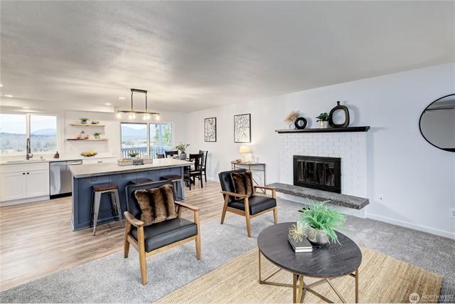
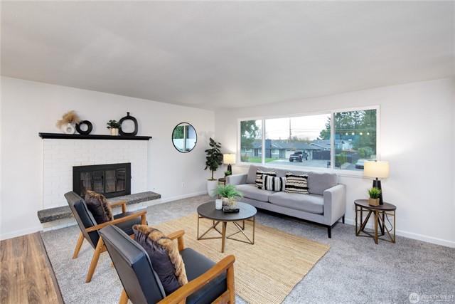
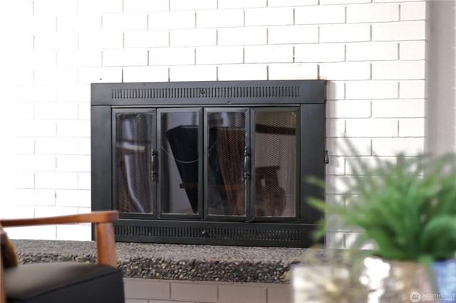
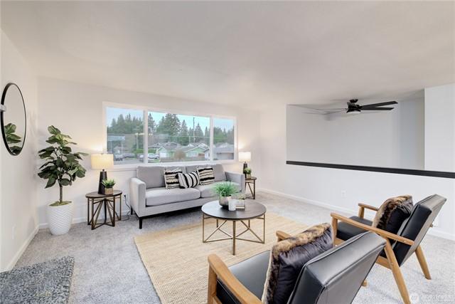
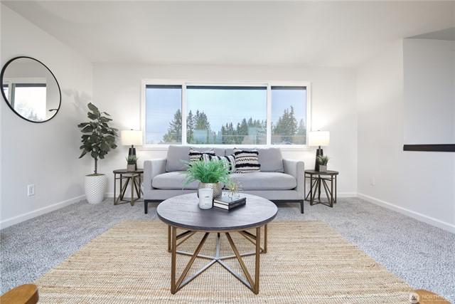
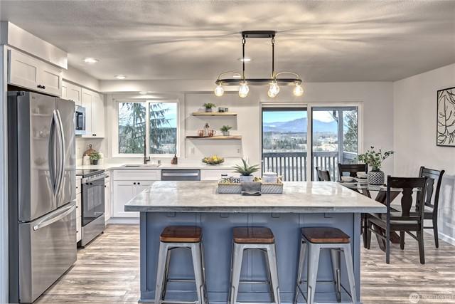
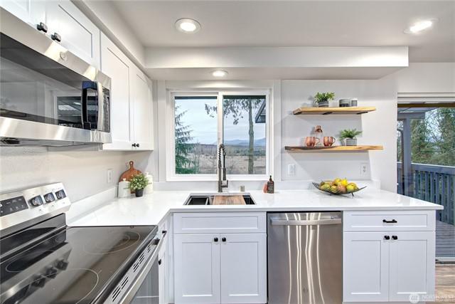

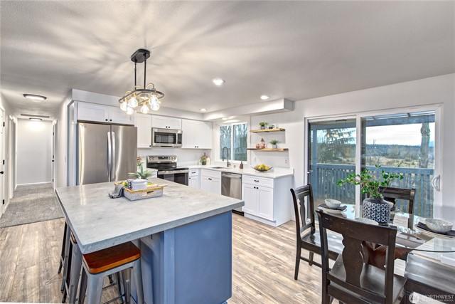
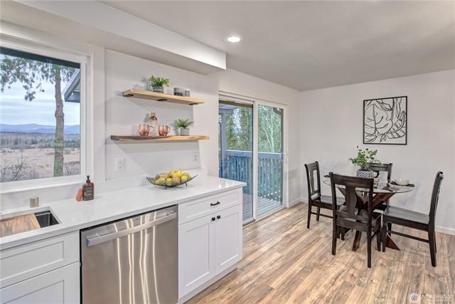
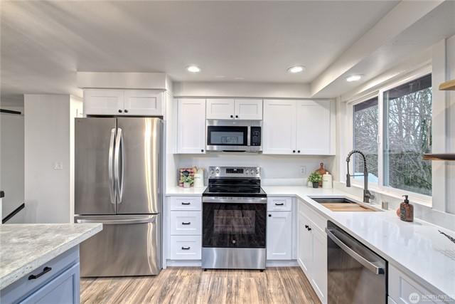
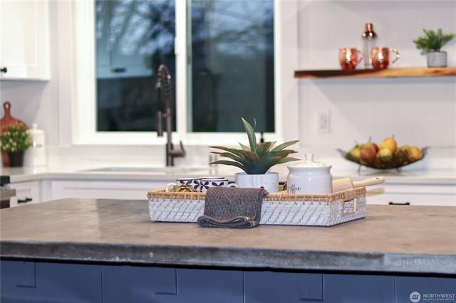
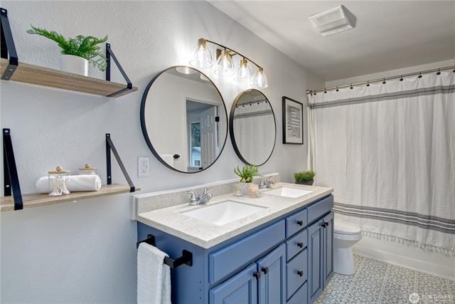
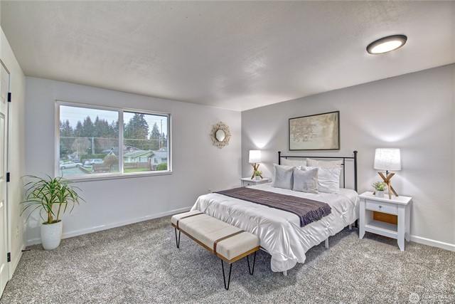
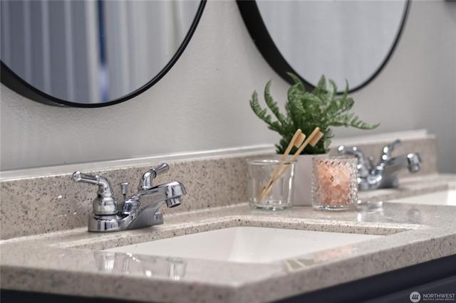
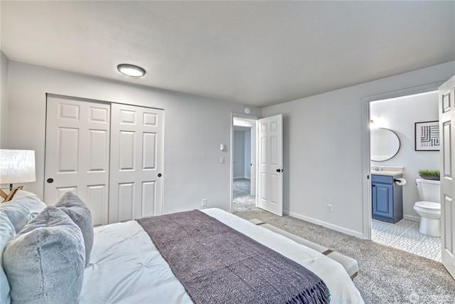
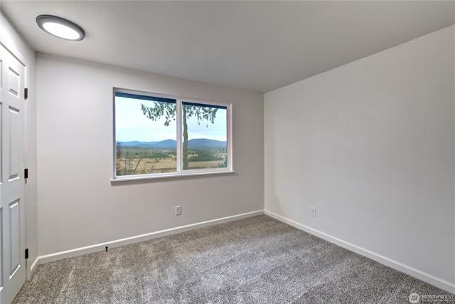
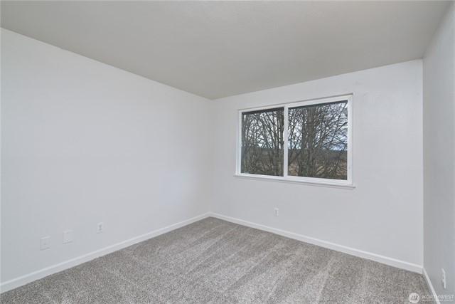
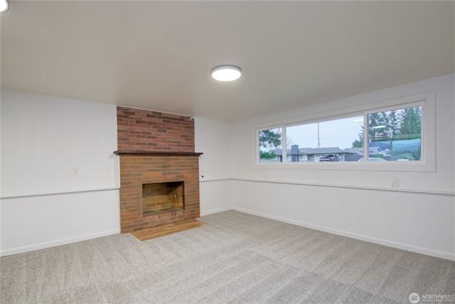
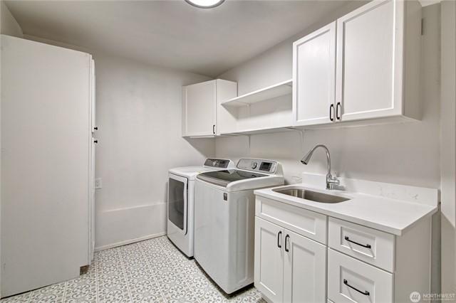

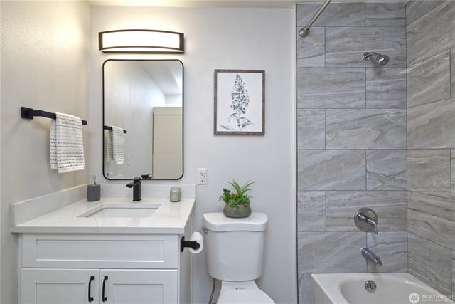
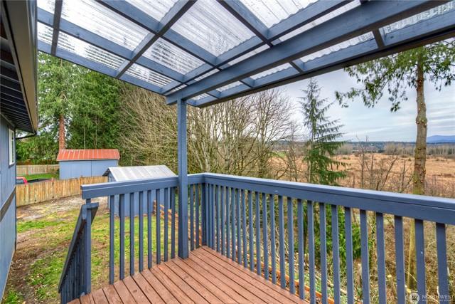
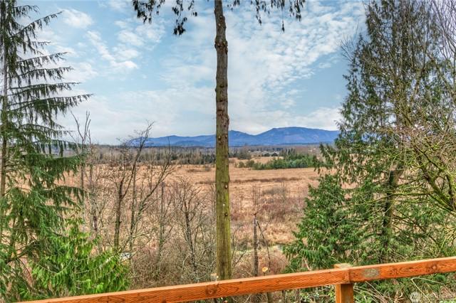
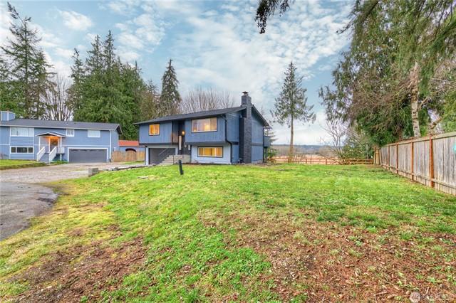
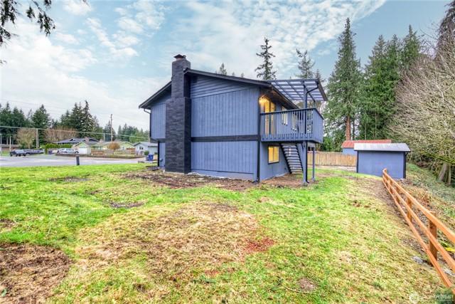

$535,000
ACTIVE 1/31/25
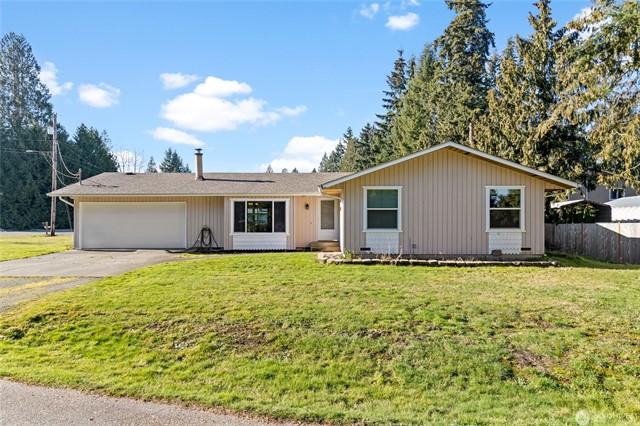
Details
Prop Type: Residential
County: Snohomish
Area: 770 - Northwest Snohomish
Subdivision: Arlington Style: 10 - 1 Story
Features
Appliances Included: Dishwasher(s), Microwave(s), Refrigerator(s), Stove(s)/Range(s)
Basement: None
Building Condition: Remodeled
Building Information: Built On Lot
Energy Source: Electric, Wood
Exterior: Wood, Wood Products

Full baths: 1.0 3/4 Baths: 1.0
Acres: 0.24002384000000002
Lot Size (sqft): 10,454 Garages: 2
Year Built 1978 Days on market: 1
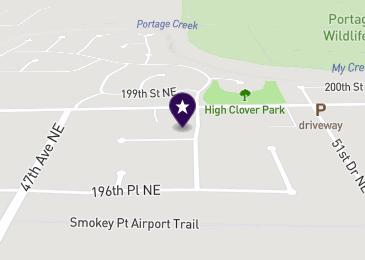
List date: 1/31/25
Updated: Jan 31, 2025 9:00 PM
List Price: $535,000
Orig list price: $535,000 Taxes: $3,966
School District: Arlington
High: Buyer To Verify
Middle: Buyer To Verify Elementary: Buyer To Verify
Floor Covering: Vinyl, Vinyl Plank, Wall to Wall Carpet
Foundation: Poured Concrete
Interior Features: Bath Off
Primary, Ceiling Fan(s), Dbl Pane/Storm Windw, Dining Room, Vaulted Ceilings
Lot Details: Corner Lot, Paved Street
Occupant Name: Vacant
Occupant Type: Vacant
Parking Type: Driveway Parking, Garage-Attached, Off Street
Possession: Closing
Potential Terms: Cash Out, Conventional, FHA, VA Power Company: Snohomish PUD
Roof: Composition Sewer Company: Septic
Sewer Type: Septic
Site Features: Cable TV, Deck, Fenced-Fully, High Speed Internet, Outbuildings, Patio
Sq Ft Finished: 1349
Sq Ft Source: Realist - Buyer to Verify
Topography: Fruit Trees, Garden Space, Level
View: Territorial
Water: Public
Water Company: City of Arlington
Welcome to this charming rambler situated on a large fully fenced corner lot. Featuring a cozy sunken living room with a woodburning fireplace that adds character and charm. Updated kitchen & dining offer plenty of space to gather, french doors with built-in-blinds lead to a covered patioperfect for year-round entertaining or relaxing around the firepit. Three bedrooms including a primary w/en-suite plus an updated guest bath. Large driveway & extra parking for all your toys. New windows installed throughout home and new garage door. Just minutes to charming downtown Arlington, local dining, amenities & new Amazon facility. Private, well-maintained & full of potentialready for you to make it your own!
Courtesy of Redfin Information is deemed reliable but not guaranteed.

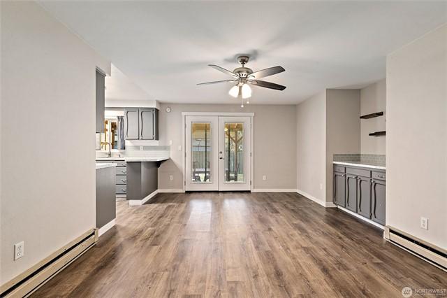
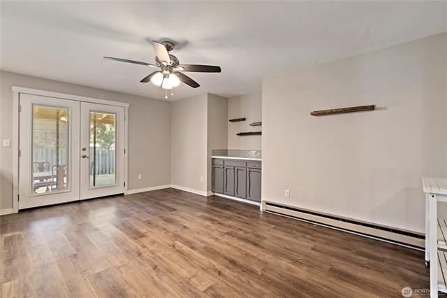
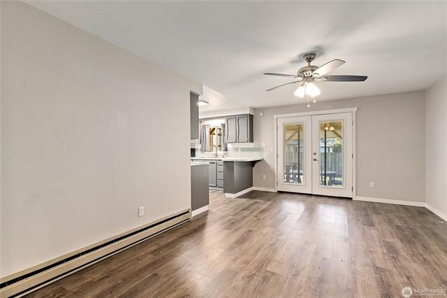
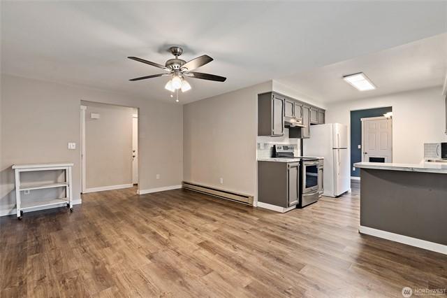
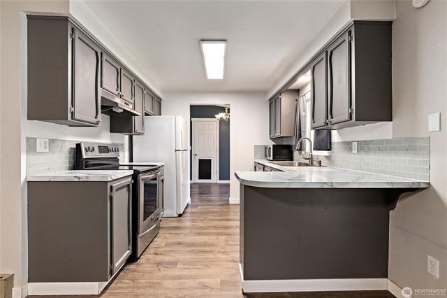
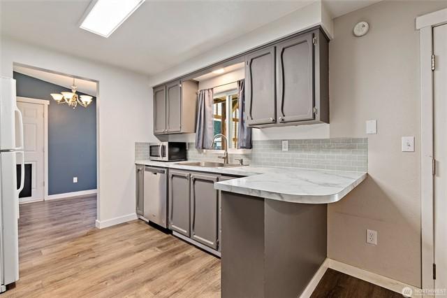
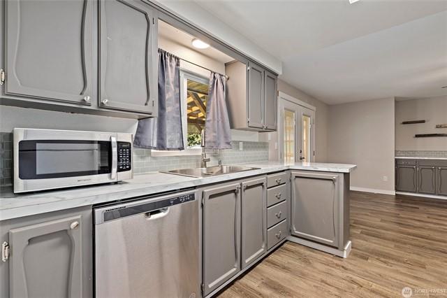
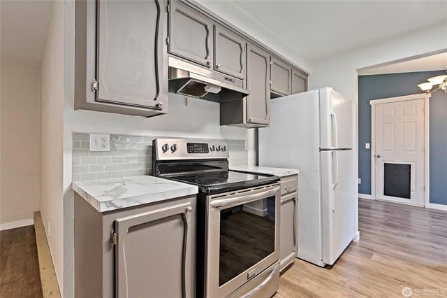
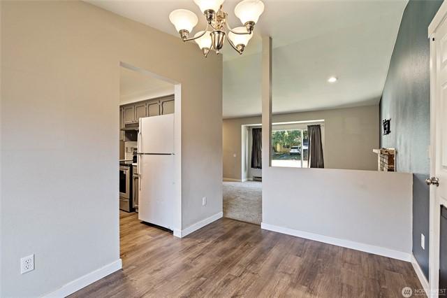

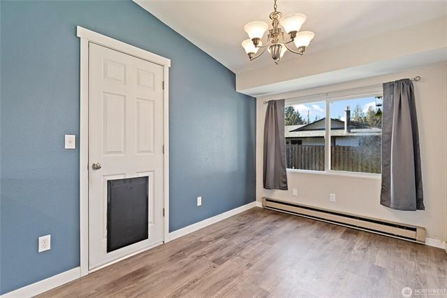
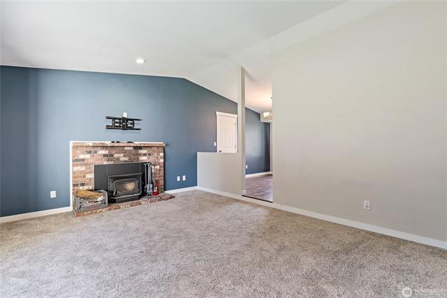
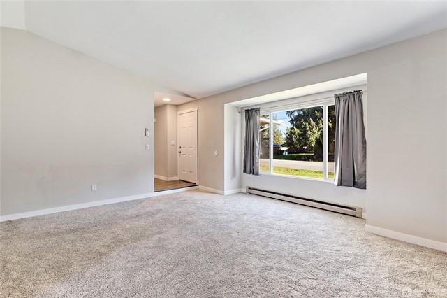
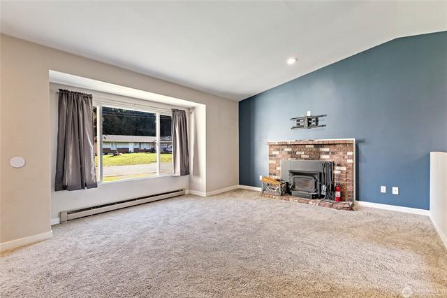
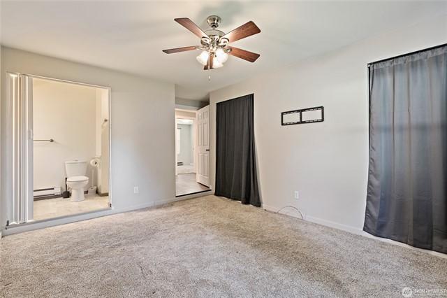
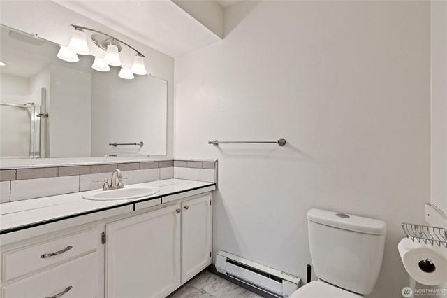
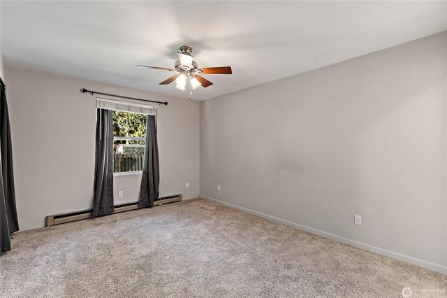
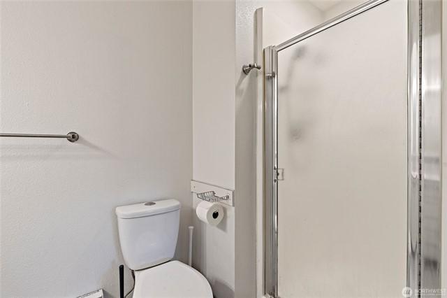
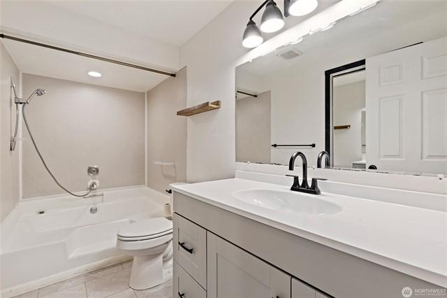
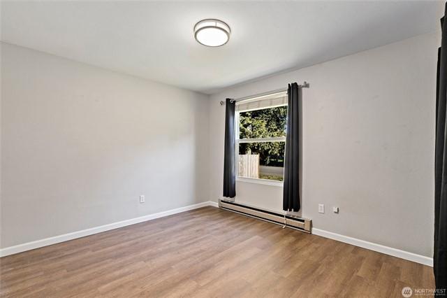
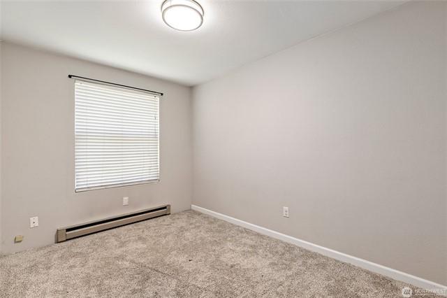
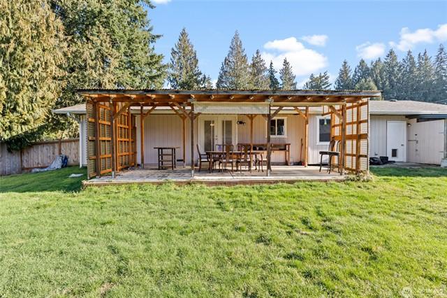

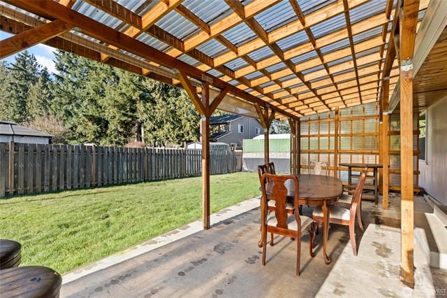
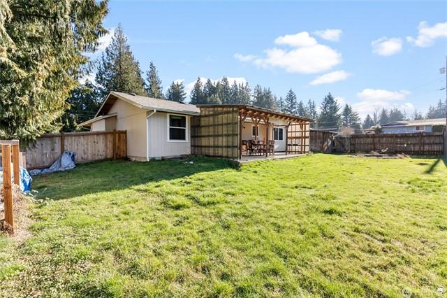
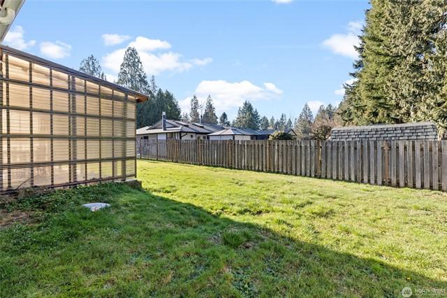
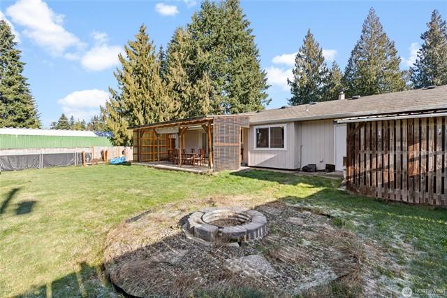
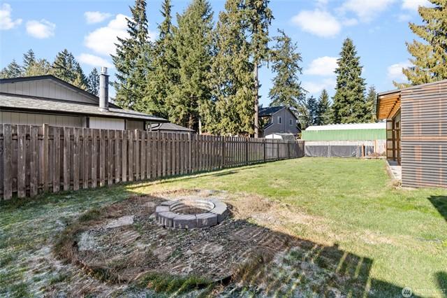
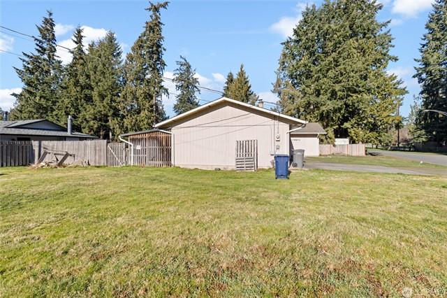

$559,000 3 Beds 2.00 Baths
PENDING 1/31/25
Sq. Ft. ($409 / sqft)
Year Built 2000 Days on market: 0
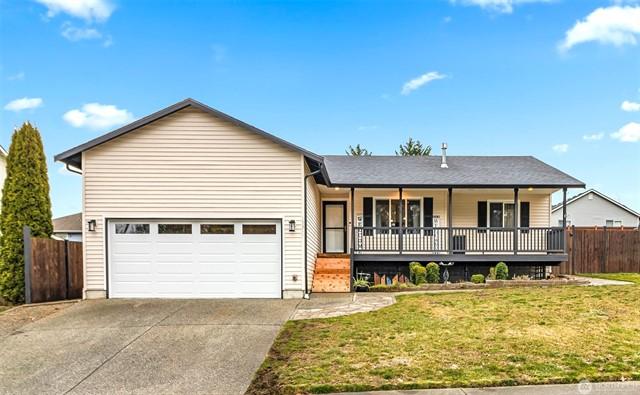
Details
Prop Type: Residential
County: Snohomish
Area: 770 - Northwest Snohomish
Subdivision: Arlington
Style: 10 - 1 Story
Full baths: 2.0
Features
Appliances Included: Dishwasher(s), Dryer(s), Garbage Disposal, Microwave(s), Refrigerator(s), Stove(s)/Range(s), Washer(s) Architecture: NW Contemporary
Basement: None
Building Complex Or Project: Crown Ridge Estates
Building Condition: Good

Acres: 0.17004176000000001
Lot Dim: 105x70
Lot Size (sqft): 7,406
Garages: 2
List date: 1/31/25
Pending date: 1/31/25
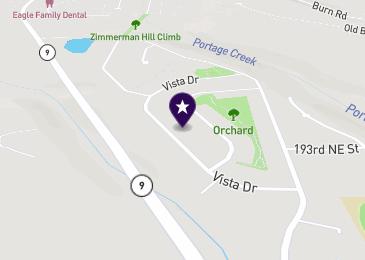
Updated: Jan 31, 2025 9:00 PM
List Price: $559,000
Orig list price: $559,000
Assoc Fee: $211
Taxes: $4,029
School District: Arlington
High: Buyer To Verify
Middle: Buyer To Verify
Elementary: Buyer To Verify
Building Information: Built On Lot
Community Features: CCRs, Park, Playground
Energy Source: Electric, Natural Gas
Exterior: Metal/Vinyl
Floor Covering: Ceramic Tile, Hardwood, Laminate Hardwood
Foundation: Poured Concrete
Interior Features: Bath Off Primary, Ceiling Fan(s), Dbl
Pane/Storm Windw, Security System, Vaulted Ceilings, Walk-in Closet
Leased Equipment: none
Lot Details: Curbs, Paved Street, Sidewalk
Lot Number: 27
Occupant Name: Justin and Bunni
Occupant Type: Owner
Parking Type: Driveway Parking, Garage-Attached
Possession: Closing, Negotiable
Potential Terms: Conventional, FHA
Power Company: Snohomish County PUD
Roof: Composition
Sewer Company: City of Arlington
Sewer Type: Sewer Connected
Site Features: Cable TV, Deck, Fenced-Fully, Gas Available, High Speed Internet, Outbuildings
Sq Ft Finished: 1366
Remarks
Sq Ft Source: Realist
Topography: Garden Space, Level Water: Public
Water Company: City of Arlington
Water Heater Location: Garage
Water Heater Type: Gas
Rare Rambler in sought after Crown Ridge! This 3 bed, 2 bath home has a new roof and gutters, new paint, new garage door and new deck. Hardwoods throughout, stainless steel appliances, and gas fp. Solid custom wood doors and custom millwork round out the open floor plan. Garage has ample storage. Covered front porch and new multi level deck are great for entertaining. Custom sidewalks around both sides of the home with locking fences create easy access to the backyard. Shed with power in backyard as well. Close to schools, shopping and convenient location to SR 9 for commuting.
Courtesy of Daily Realty Group LLC Information is deemed reliable but not guaranteed.

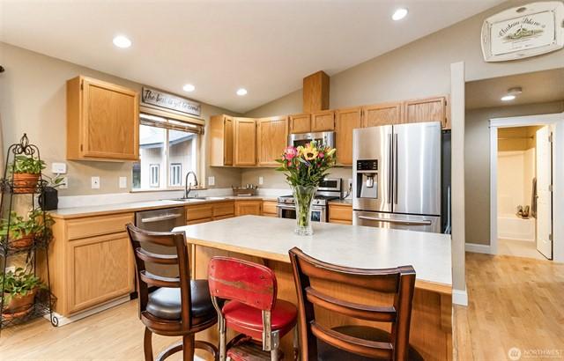
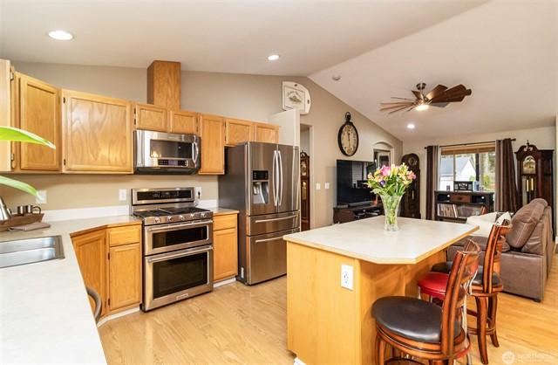
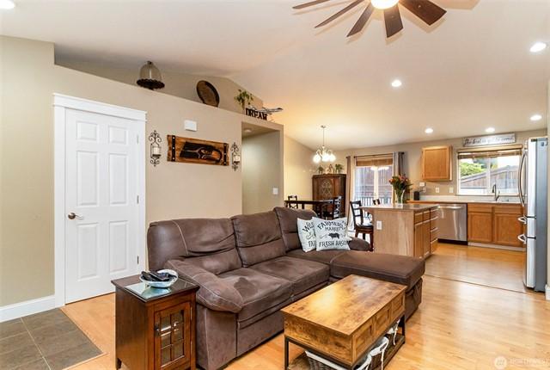
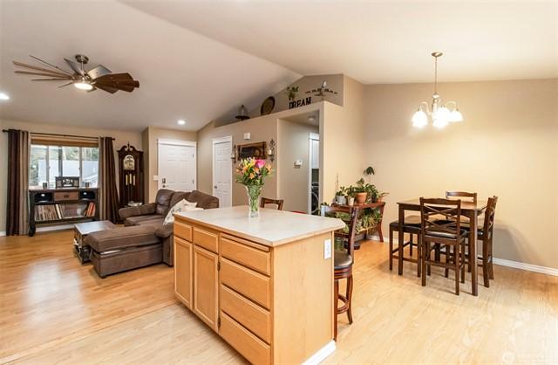
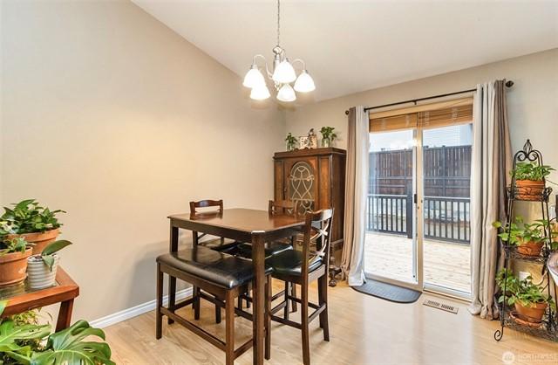
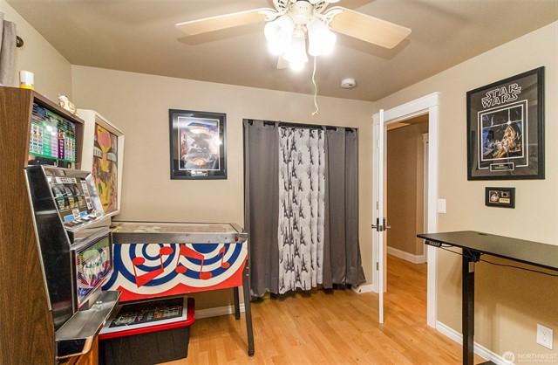
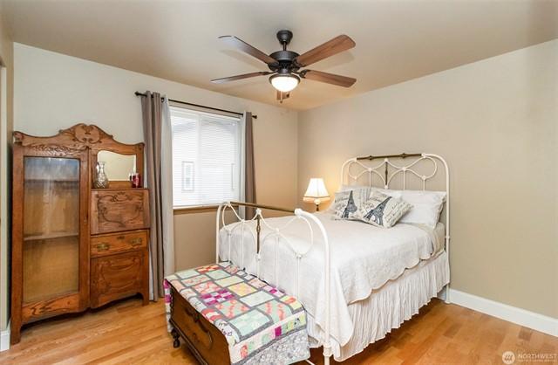
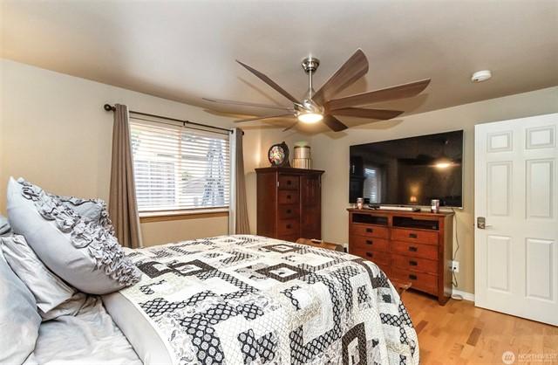
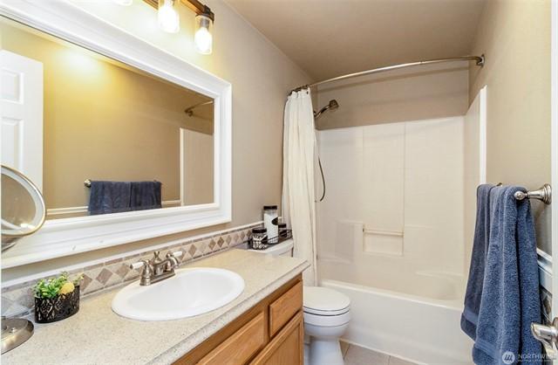

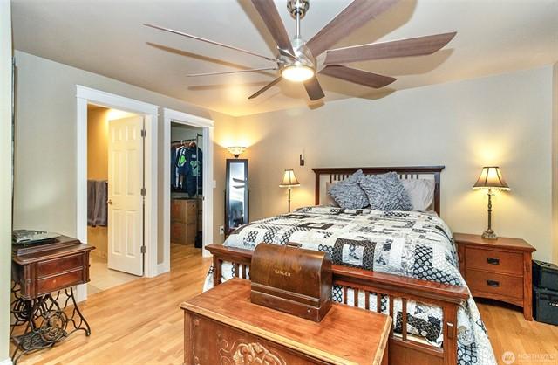
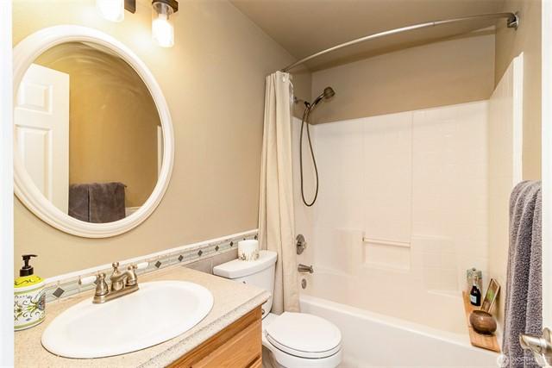
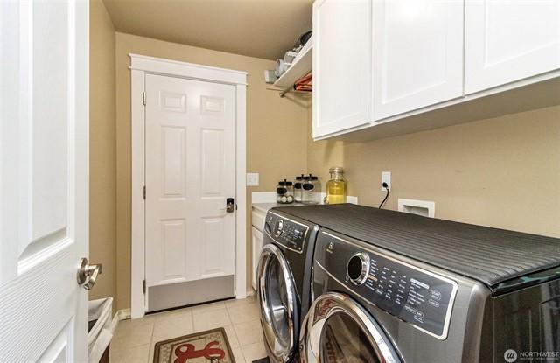
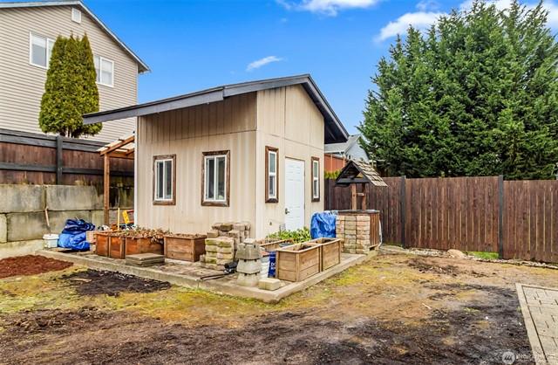
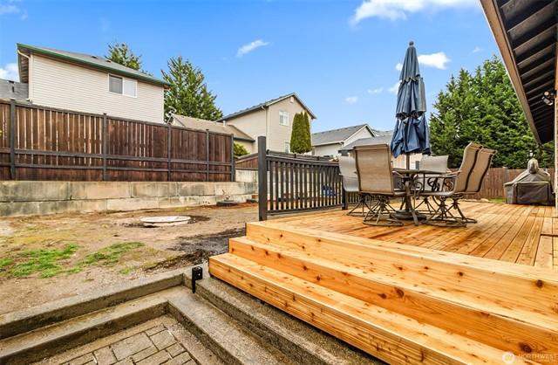
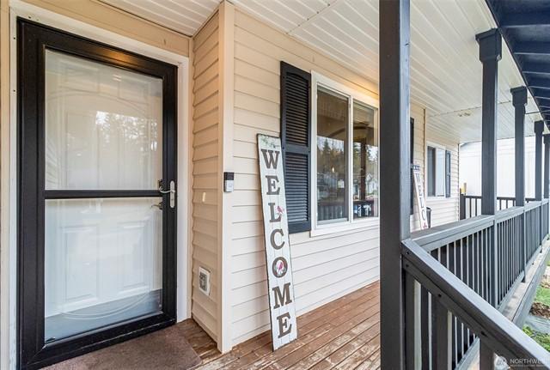

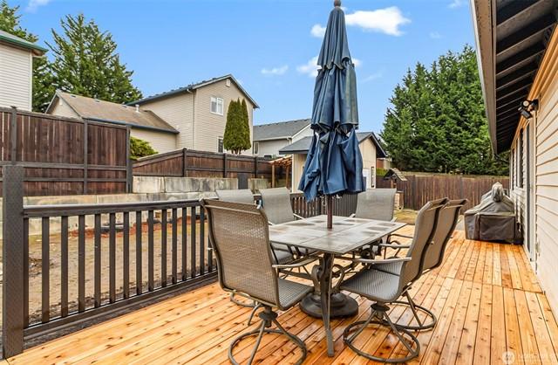
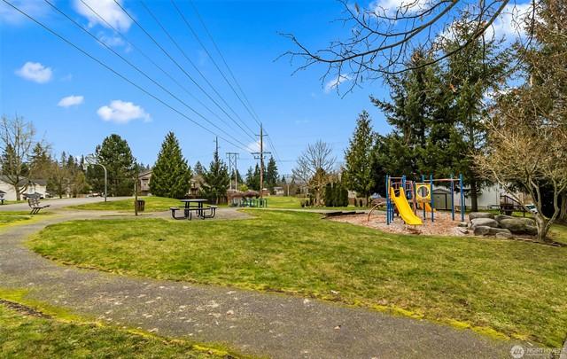
$625,000 3 Beds 1.75 Baths 1,564 Sq. Ft. ($400 / sqft)
SOLD 1/23/25
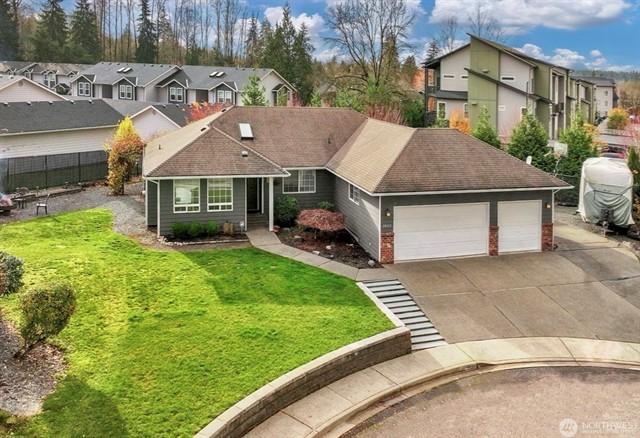
Details
Prop Type: Residential
County: Snohomish
Area: 770 - Northwest Snohomish
Subdivision: Arlington
Style: 10 - 1 Story
Full baths: 1.0
Features
Appliances Included: Dishwasher(s), Microwave(s), Refrigerator(s), Stove(s)/Range(s)
Basement: None
Building Complex Or Project: Autumn Park
Building Condition: Good
Building Information: Built On Lot
Effective Year Built Source: Public Records

3/4 Baths: 1.0
Acres: 0.2500344
Lot Size (sqft): 10,890
Garages: 3
List date: 11/18/24
Sold date: 1/23/25
Energy Source: Electric, Natural Gas
Exterior: Cement Planked, Wood Products
Financing: Conventional
Floor Covering: Ceramic Tile, Wall to Wall Carpet, Engineered Hardwood Foundation: Poured Concrete
Year Built 1994 Days on market: 29
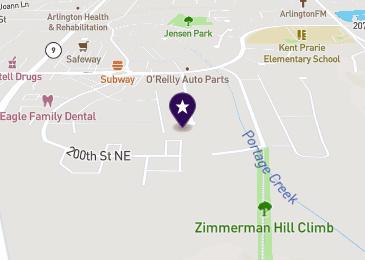
Off-market date: 1/23/25
Updated: Jan 24, 2025 1:09 AM
List Price: $619,950
Orig list price: $619,950
Taxes: $4,395
School District: Arlington
High: Arlington High
Middle: Haller Middle Sch
Elementary: Kent Prairie Elem
Interior Features: Bath Off Primary, Ceiling Fan(s), Dbl Pane/Storm Windw, Dining Room, Security System, Skylights, Walk-in Closet
Lot Details: Cul-de-sac, Curbs, Dead End Street, Paved Street, Sidewalk
Lot Number: 10
Occupant Name: Vacant
Occupant Type: Vacant
Parking Type: GarageAttached, Off Street, Driveway Parking
Possession: Closing
Potential Terms: Cash Out, Conventional, FHA, VA
Power Company: PUD
Roof: Composition
Sewer Company: City of Arlington
Sewer Type: Sewer Connected
Site Features: Deck, FencedPartially, High Speed Internet, RV Parking
Sq Ft Finished: 1564
Remarks
Sq Ft Source: Realist
Topography: Level
View: Territorial
Water: Public Water Company: City of Arlington
Water Heater Location: Garage
Water Heater Type: Gas
RARE FIND- Move in Ready ARLINGTON RAMBLER ON A LARGE LOT sits at the end of a quiet cul de sac. Featuring 3 beds & 2 baths, w/ NEW HARDWOODS & INTERIOR PAINT. Living room w/ a gas fireplace + additional spacious family room. Kitchen w/ new cabinets, SS appliances, granite countertops & formal dining area. The primary features an ensuite full bath w/ jetted tub & large closet. Two addtl bedrooms share the convenient second bath that is beautifully updated. Large laundry room for your convenience. Level yard w/ plenty of room to garden, BBQ, entertain or relax on the covered back deck. Attached 3 CAR GARAGE + RV PARKING! Perfectly located on a dead end street yet close to Downtown Arlington shops, restaurants, schools & more.
Courtesy of KW North Sound Information is deemed reliable but not guaranteed.

The Novak Team at REAL Brokerage www.NovakTeam.com
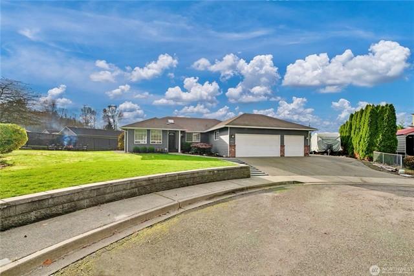
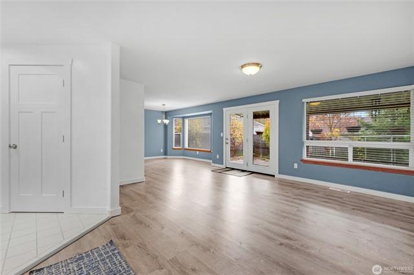
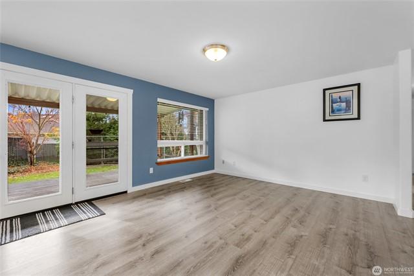
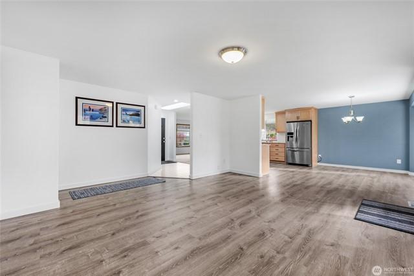
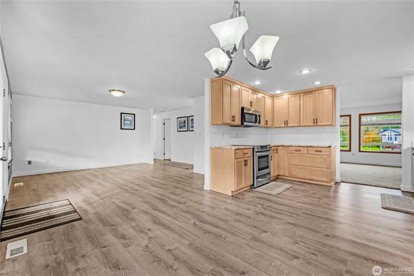
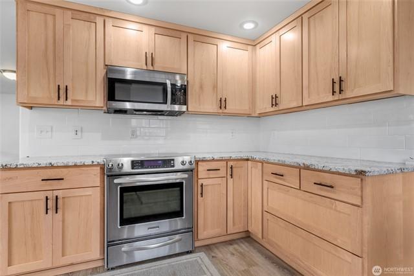
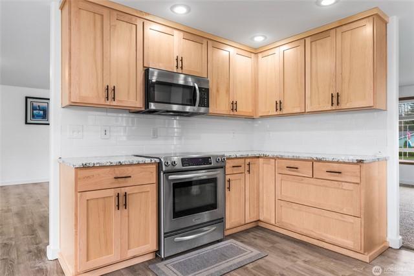
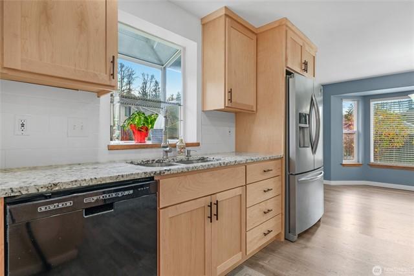
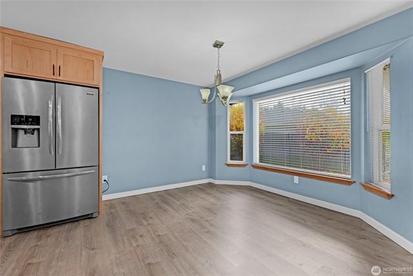

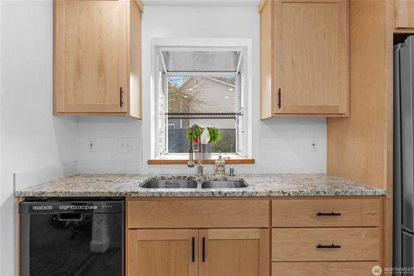
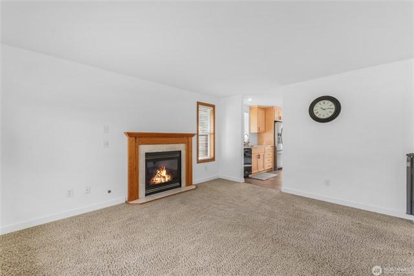
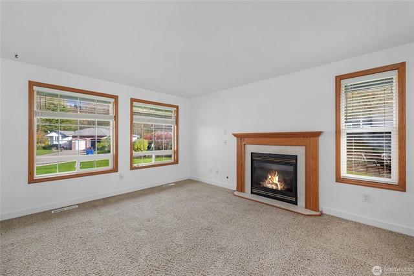
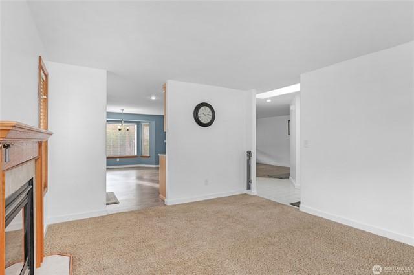
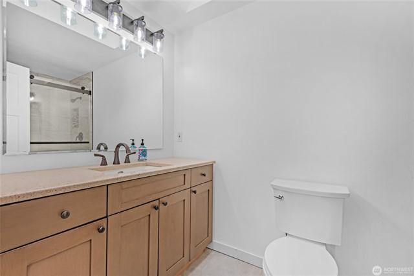
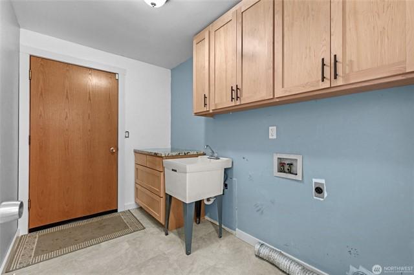
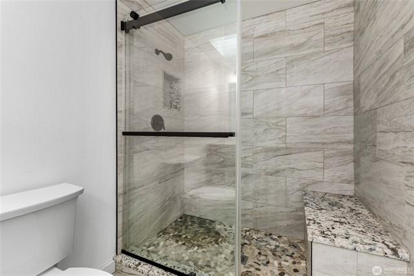
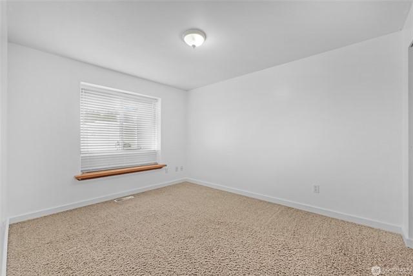
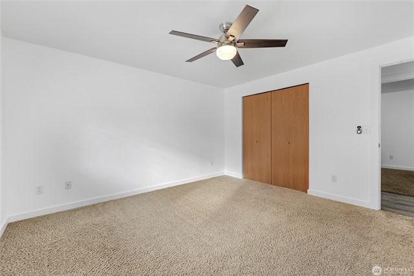
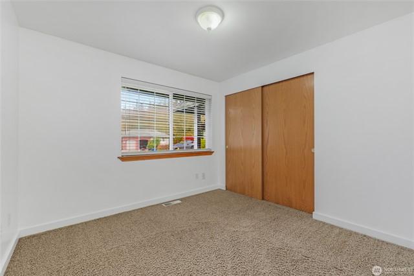
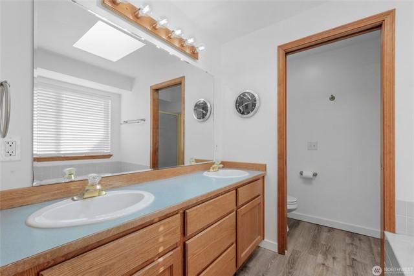
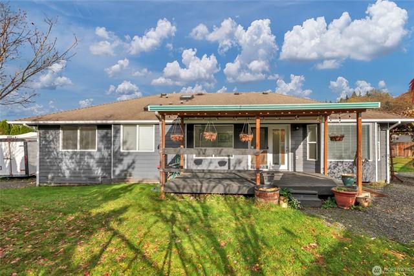

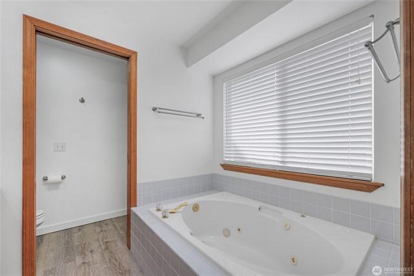
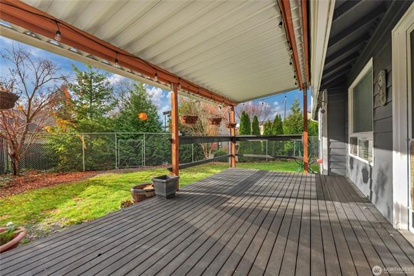
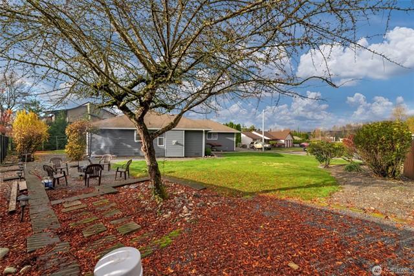
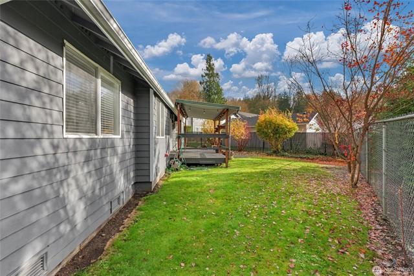
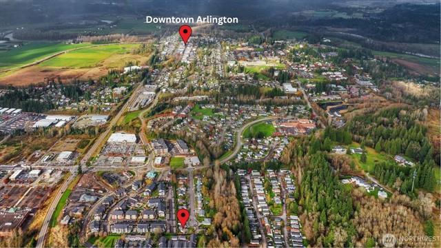
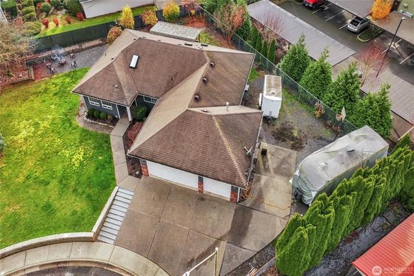

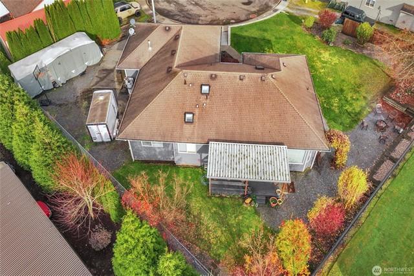
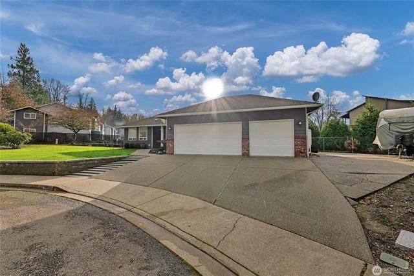
$610,000 3 Beds 2.00 Baths
SOLD 8/23/24
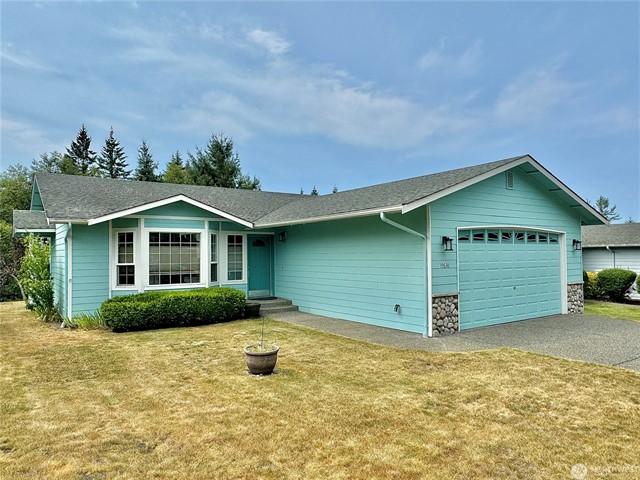
Details
Prop Type: Residential
County: Snohomish
Area: 770 - Northwest Snohomish
Subdivision: Arlington
Style: 10 - 1 Story
Full baths: 2.0
Features
Appliances Included:
Dishwasher(s), Dryer(s), Garbage Disposal, Microwave(s), Refrigerator(s), Washer(s), Stove(s)/Range(s)
Basement: None
Building Condition: Very Good
Building Information: Built On Lot, Detached
Community Features: CCRs, Park, Playground

Sq. Ft. ($380 / sqft)
Year Built 2000 Days on market: 5
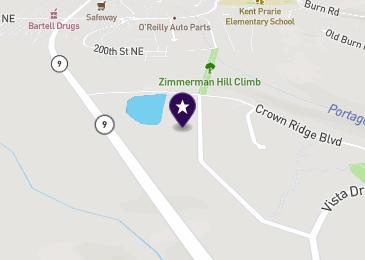
Acres: 0 1700188
Lot Size (sqft): 7,405
Garages: 2
List date: 7/31/24
Sold date: 8/23/24
Off-market date: 8/23/24
Updated: Aug 24, 2024 9:14 AM
List Price: $599,950
Orig list price: $599,950
Assoc Fee: $450
Taxes: $745
School District: Arlington
High: Arlington High
Middle: Post Mid
Elementary: Kent Prairie Elem
Energy Source: Electric, Natural Gas
Exterior: Cement Planked, Wood
Financing: Conventional
Floor Covering: Laminate, Vinyl, Wall to Wall Carpet
Foundation: Poured Concrete
Interior Features: Bath Off Primary, Ceiling Fan(s), Dbl
Pane/Storm Windw, Dining Room, Skylights, Vaulted Ceilings, Walk-in Closet
Leased Equipment: None
Lot Details: Curbs, Paved Street, Sidewalk
Occupant Name: Vacant
Occupant Type: Vacant
Parking Type: GarageAttached, Driveway Parking
Possession: Closing
Potential Terms: Cash Out, Conventional, FHA, VA
Power Company: PUD
Roof: Composition
Sewer Type: Available, Sewer Connected
Site Features: Cable TV, Deck, Gas Available, High Speed
Internet
Sq Ft Finished: 1606
Sq Ft Source: Realist
Topography: Brush, Garden Space, Level
Remarks
View: Territorial
Water: Public
Water Company: City of Arlington
Water Heater Location: Garage
Water Heater Type: Gas
Welcome to your dream home in the highly sought-after Crown Ridge Estates! Freshly updated 1606 SF rambler offers a perfect blend of modern amenities & classic charm. Updates include: Carpet, flooring, new SS kitchen appliances, new paint, light fixtures & more! Featuring 3 bdrms & 2 full bthrms, home is designed for comfort & convenience. Open floor plan seamlessly connects the living, dining, & kitchen areas, making it ideal for entertaining or cozy living. Lg deck provides a tranquil outdoor space, perfect for relaxation or gatherings, faces Lg green belt, ensuring privacy & beautiful views year-round. the 2 car garage offers ample storage & parking. Crown Ridge Estates is a quiet walkable neighborhood w/various open public areas
Courtesy of Realty One Group Orca Information is deemed reliable but not guaranteed.

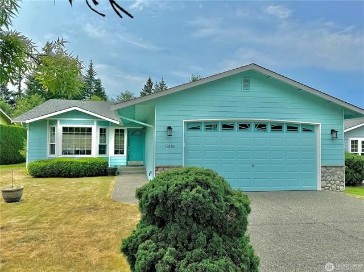
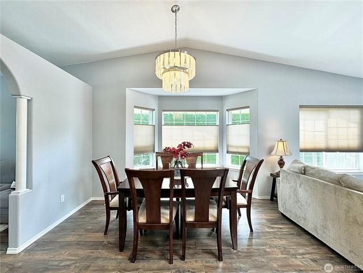
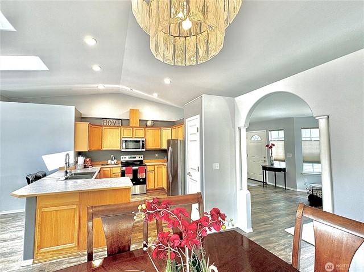
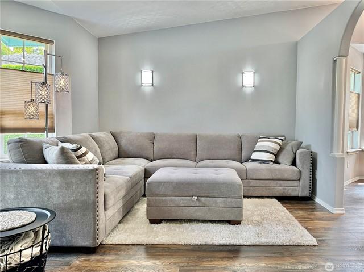

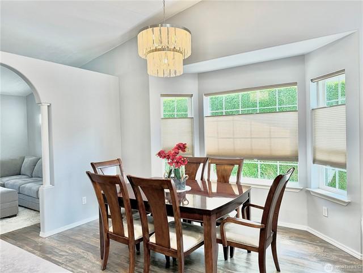
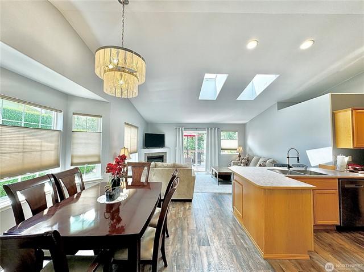
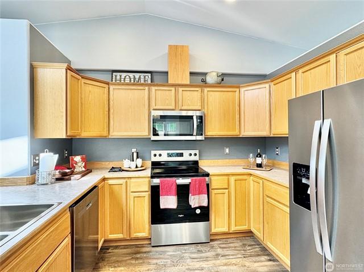
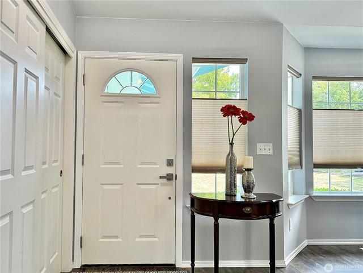
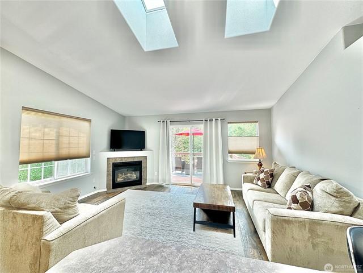
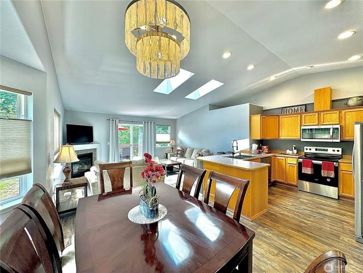
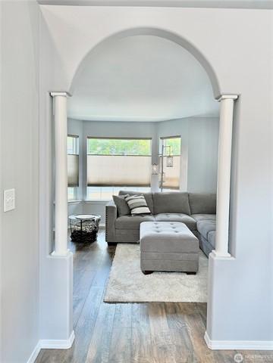
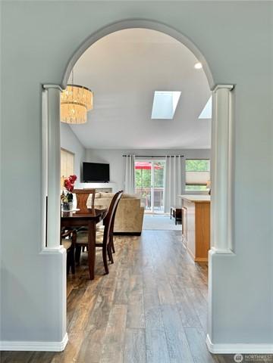
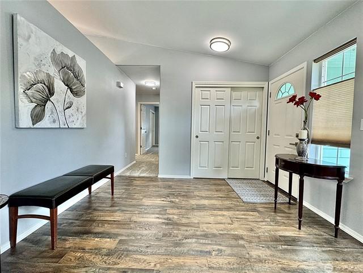
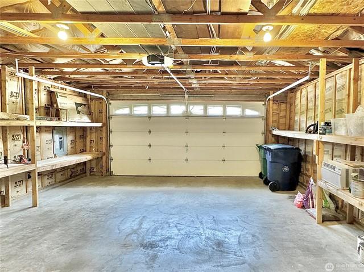
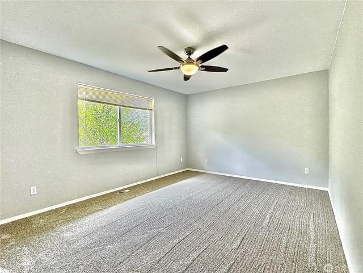
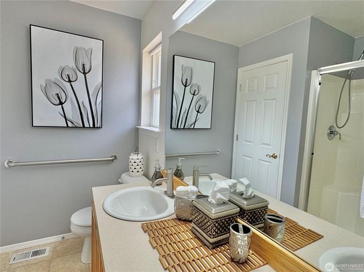
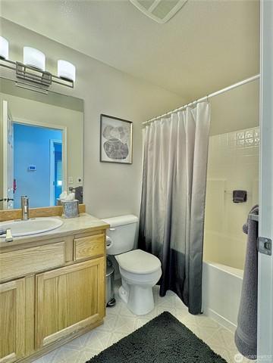
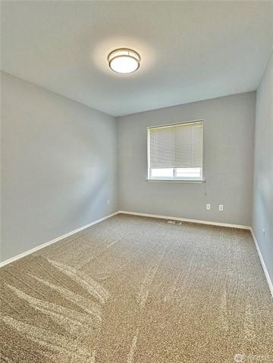
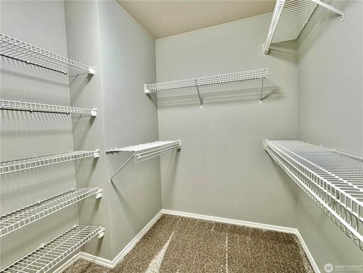
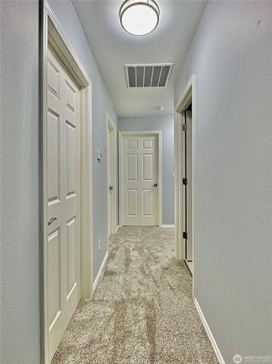
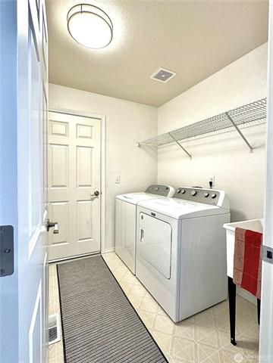
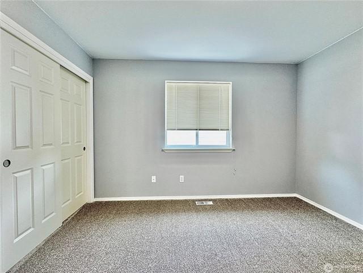
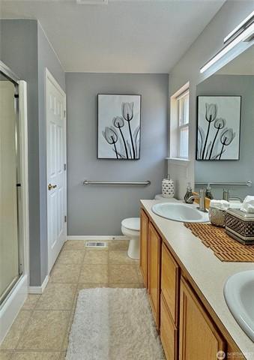
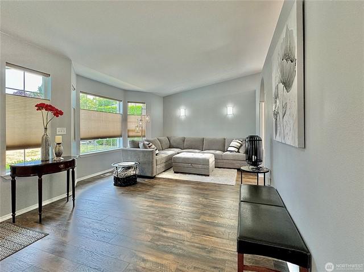

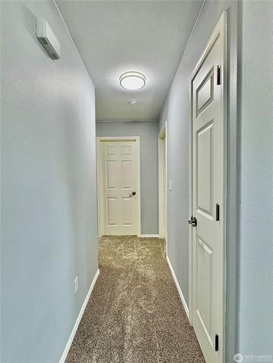
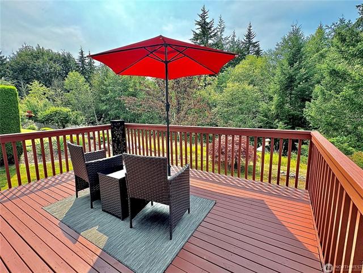
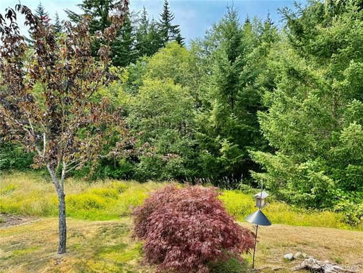
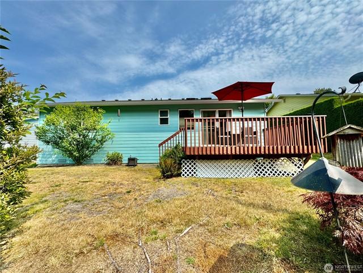
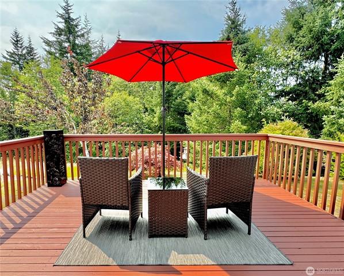
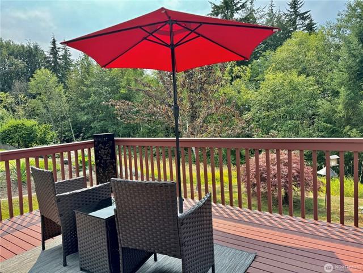
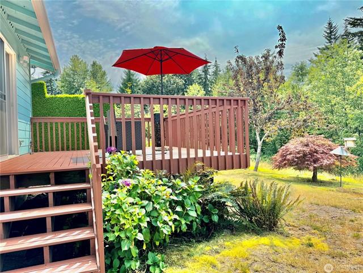
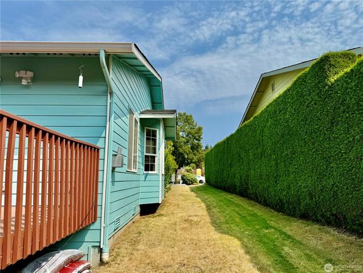
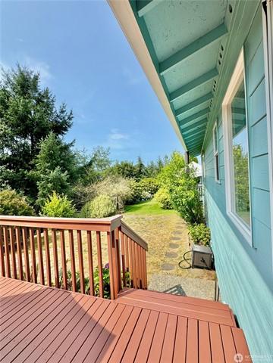
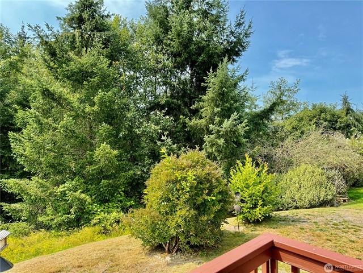
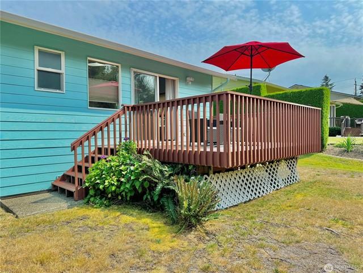
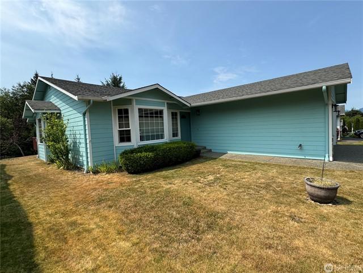

$539,500 3 Beds 1.75 Baths 1,232 Sq. Ft. ($438 / sqft)
SOLD 9/4/24
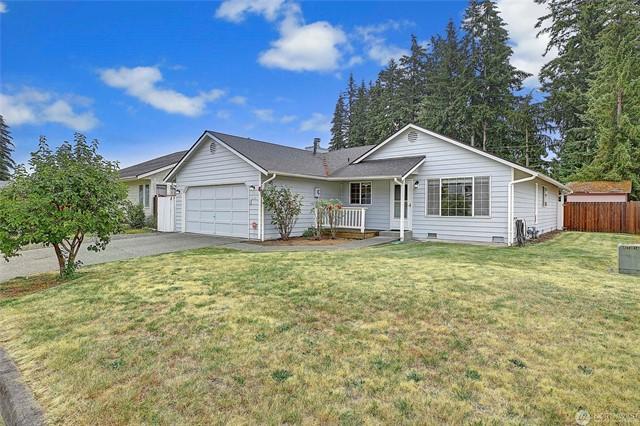
Details
Prop Type: Residential
County: Snohomish
Area: 770 - Northwest Snohomish
Subdivision: In TownArlington Style: 10 - 1 Story
Features
Appliances Included: Dishwasher(s), Refrigerator(s), Stove(s)/Range(s)
Architecture: Traditional
Basement: None
Building Condition: Good
Building Information: Built On Lot
Community Features: CCRs
Effective Year Built Source: Public Records

Full baths: 1.0
3/4 Baths: 1.0
Acres: 0 1700188
Lot Size (sqft): 7,405
Garages: 2
List date: 7/18/24
Energy Source: Electric, Natural Gas, Wood
Exterior: Wood Products
Financing: Conventional
Floor Covering: Vinyl, Wall to Wall Carpet, Laminate Hardwood
Foundation: Poured Concrete
Interior Features: Bath Off Primary, Dbl Pane/Storm Windw, Dining Room, Vaulted Ceilings
Year Built 1989 Days on market: 20
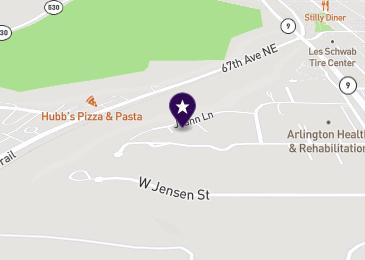
Sold date: 9/4/24
Off-market date: 9/4/24
Updated: Sep 4, 2024 9:19 AM
List Price: $539,950
Orig list price: $565,000
Assoc Fee: $84
Taxes: $3,855
School District: Arlington High: Arlington High
Middle: Buyer To Verify
Elementary: Buyer To Verify
Lot Details: Cul-de-sac, Curbs, Dead End Street, Paved Street, Sidewalk
Occupant Name: vacant
Occupant Type: Vacant
Parking Type: GarageAttached
Possession: Closing
Potential Terms: Cash Out, Conventional Power Company: Snohomish County PUD
Roof: Composition
Sewer Company: City of Arlington
Sewer Type: Sewer Connected
Site Features: Cable TV, Deck, Fenced-Partially, Gas Available, Patio
Sq Ft Finished: 1232
Sq Ft Source: Title Report
Topography: Garden Space, Level
View: Territorial
Water: Public Water Company: City of Arlington Water Heater Location: Garage Water Heater Type: Gas
Remarks
Very clean well maintained rambler close to downtown Arlington in the desirable Kona Crest neighborhood with easy access to I-5. Great sized lot on a quiet dead end street. This home features an open floor plan with vaulted ceilings, a good sized living room, kitchen, dining room, plus a family room with wood burning fireplace. The primary bedroom has a 3/4 bath, and plenty of closet space. In addition, there are 2 nice sized bedrooms, a full bath, and 2 car garage. Large back yard totally fenced.
Courtesy of Windermere Real Estate/CIR
Information is deemed reliable but not guaranteed.

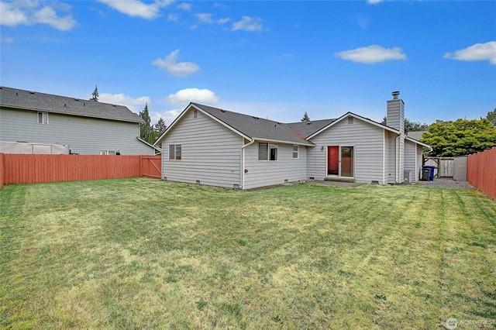
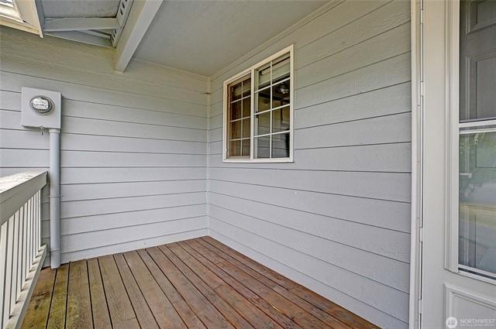
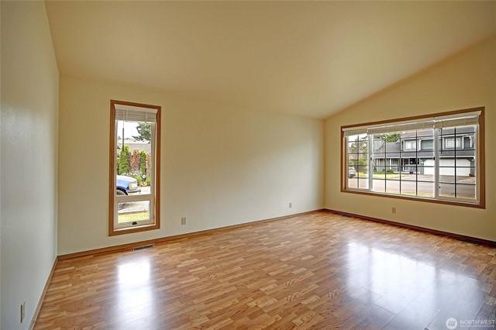
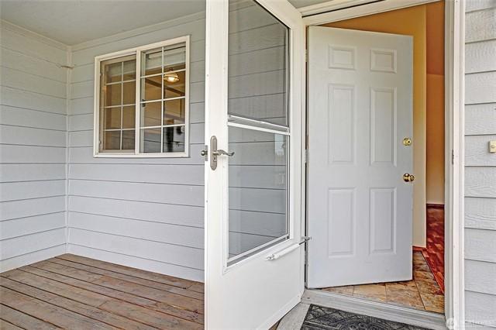
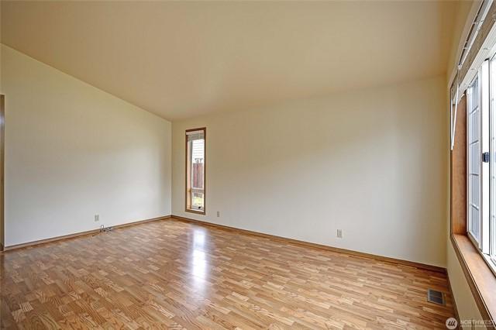
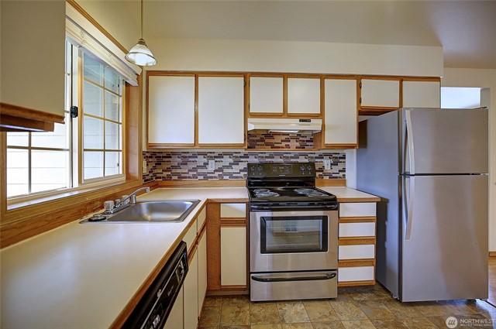
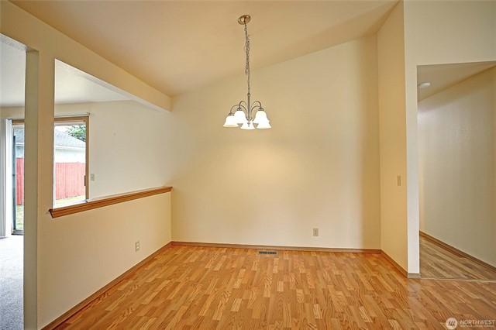
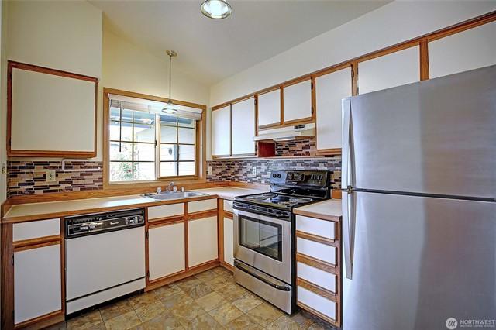
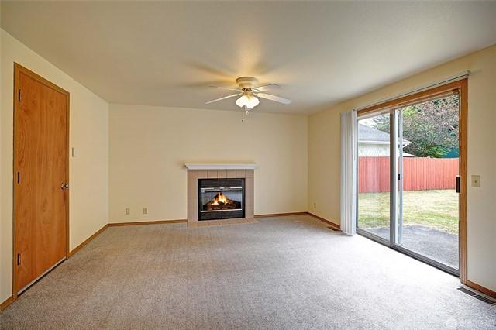

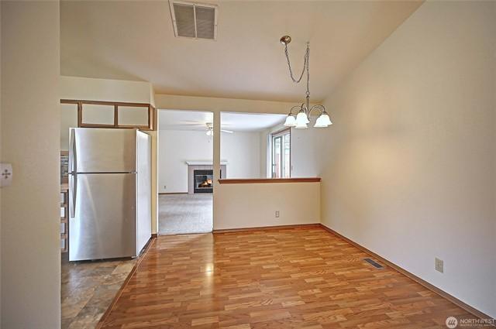
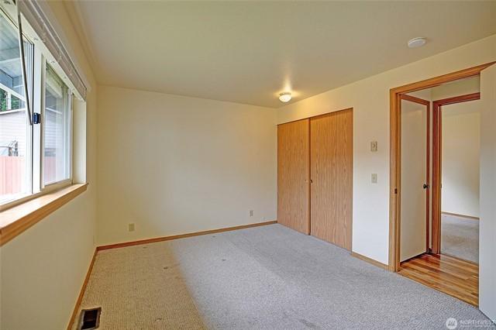
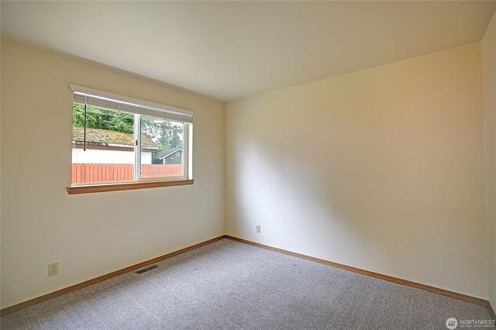
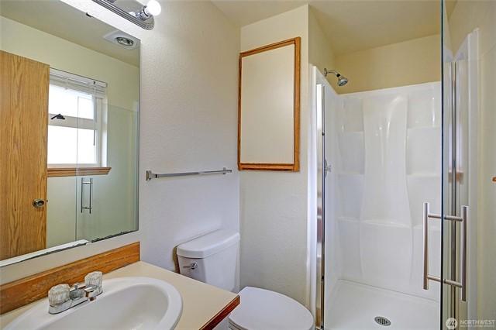
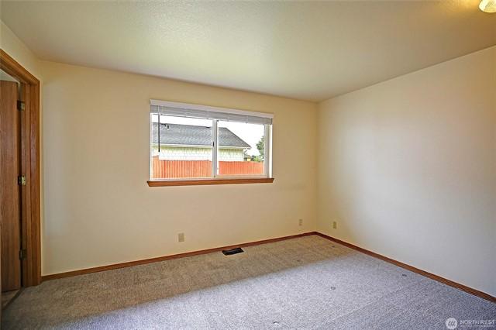
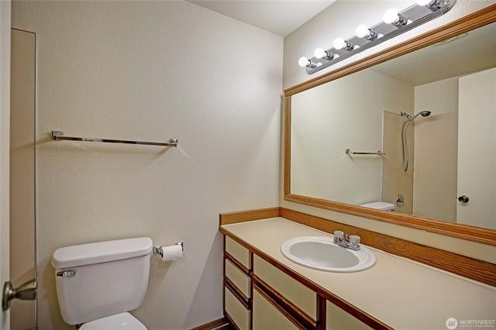
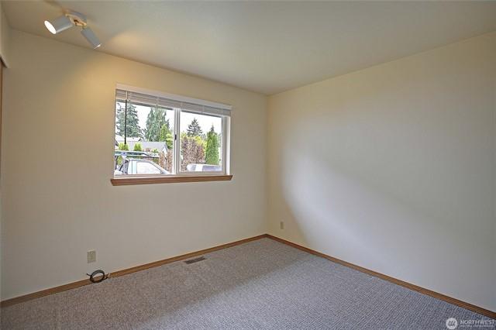
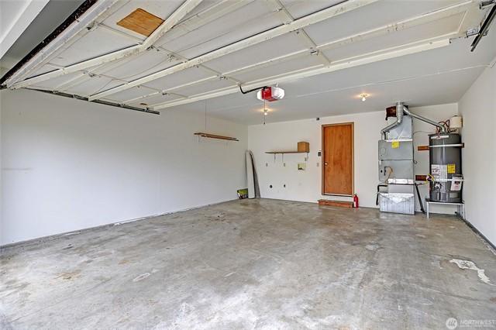
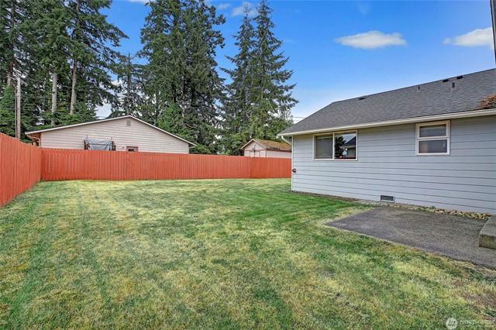
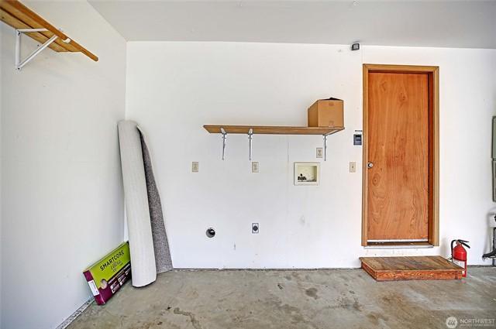
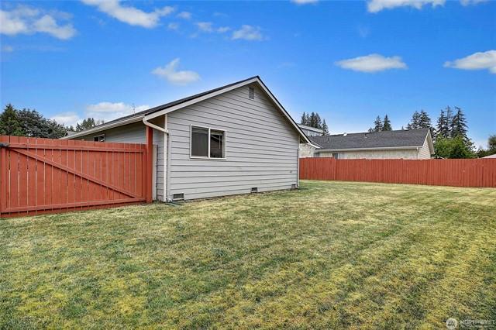
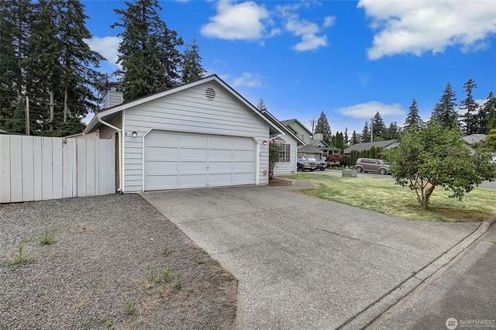

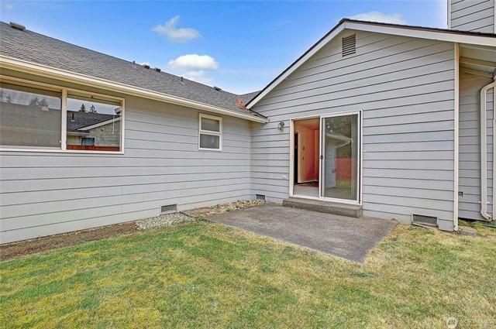
$539,950 3 Beds 2.00 Baths 1,300 Sq. Ft. ($415 / sqft)
SOLD 1/16/25
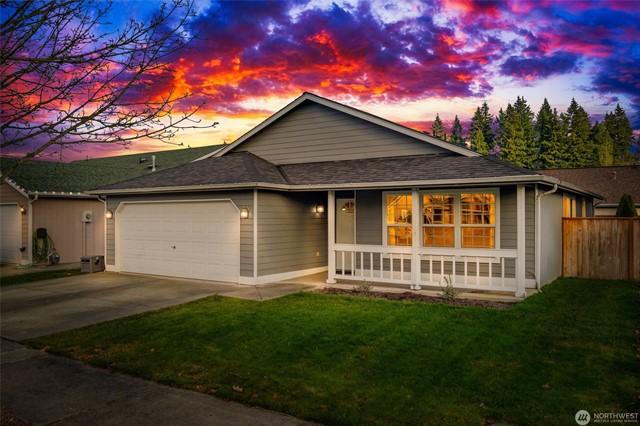
Details
Prop Type: Residential
County: Snohomish
Area: 770 - Northwest Snohomish
Subdivision: Arlington
Style: 10 - 1 Story
Features
Appliances Included:
Dishwasher(s), Dryer(s), Garbage Disposal, Microwave(s), Refrigerator(s), Stove(s)/Range(s), Washer(s)
Architecture: Craftsman
Basement: None
Building Condition: Very Good
Building Information: Built On Lot
Community Features: CCRs, Park, Playground

Full baths: 2.0
Acres: 0 10001376000000001
Lot Dim: 50'x80'+/Lot Size (sqft): 4,356 Garages: 2
Energy Source: Electric, Natural Gas
Exterior: Cement Planked, Wood, Wood Products
Financing: Conventional
Floor Covering: Laminate, Vinyl, Wall to Wall Carpet
Foundation: Poured Concrete
Interior Features: Bath Off Primary, Dbl Pane/Storm Windw, High Tech Cabling, Security System, Vaulted Ceilings, Walk-in Closet
Year Built 2003 Days on market: 6
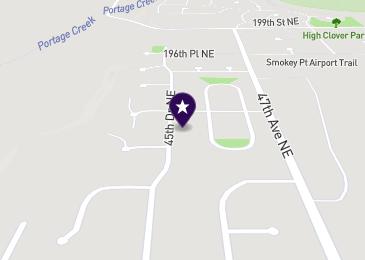
List date: 12/12/24
Sold date: 1/16/25
Off-market date: 1/16/25
Updated: Jan 17, 2025 5:12 AM
List Price: $539,950
Orig list price: $539,950
Assoc Fee: $35
Taxes: $3,842
School District: Arlington
High: Arlington High
Middle: Haller Middle Sch
Elementary: Presidents Elem
Lot Details: Curbs, Dead End Street, Paved Street, Sidewalk
Occupant Name: Vacant
Occupant Type: Vacant
Parking Type: GarageAttached
Possession: Closing
Potential Terms: Cash Out, Conventional, FHA, VA Power Company: PUD Roof: Composition
Sewer Company: City of Arlington
Sewer Type: Sewer Connected
Site Features: Cable TV, Fenced-Fully, Gas Available, High Speed Internet, Patio
Sq Ft Finished: 1300
Sq Ft Source: Tax Records
Topography: Garden Space, Level
View: Territorial
Water: Public
Water Company: City of Arlington Water Heater Location: garage Water Heater Type: gas
Remarks
Discover this charming rambler, on the market for the first time, nestled in Heartland Estates. Thoughtfully designed, this home boasts an open & airy floor plan w/ vaulted ceilings and large windows that flood the space with light. The layout includes a spacious living & dining area, and a bright kitchen w/ access to the fully fenced back yard offering plenty of room to play and entertain. The primary suite features a private bath and walk-in closet. Convenient laundry, ample storage & attached 2-car garage rounds out this ideal functional design. Home is move-in ready with big-ticket updates: furnace w/ AC cooling (YES!), newer roof, hot water tank, fresh paint inside & out and new carpet. Easy access to I-5, Hwy 9, Smokey Point & Costco.
Courtesy of John L. Scott Everett Information is deemed reliable but not guaranteed.

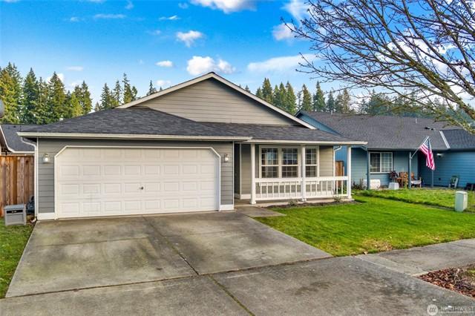
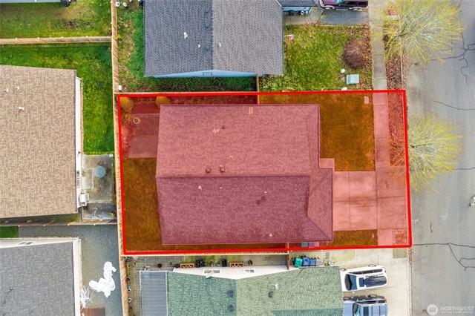
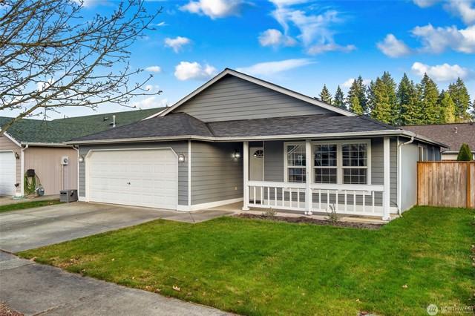

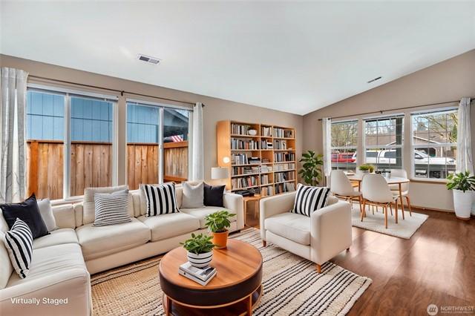
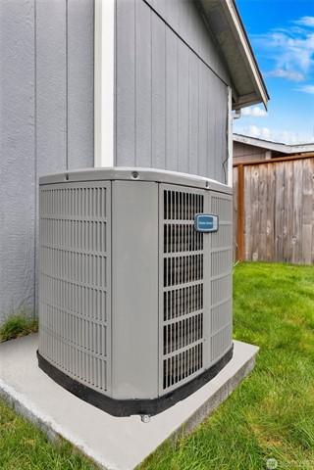
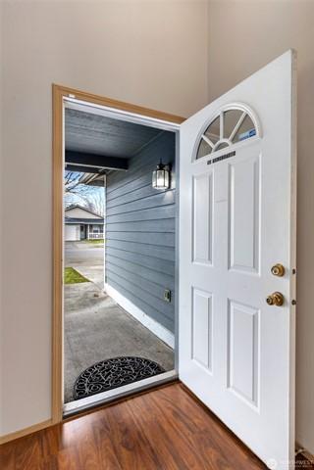
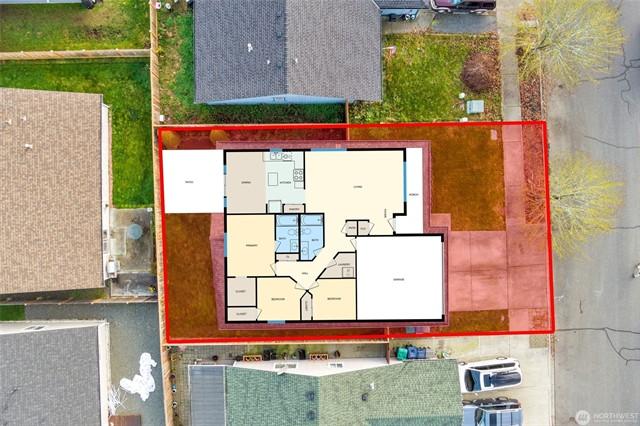
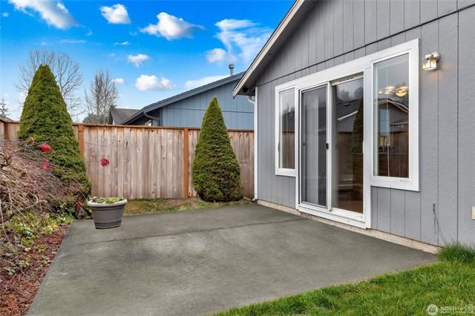
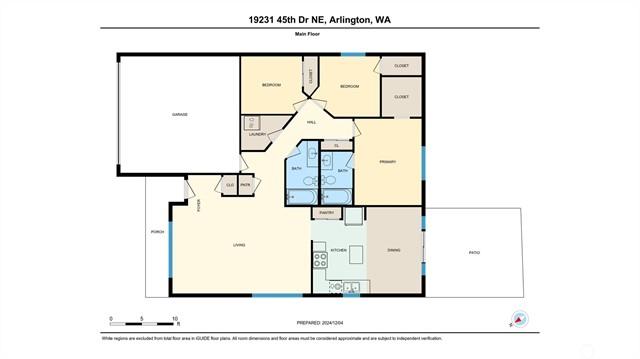
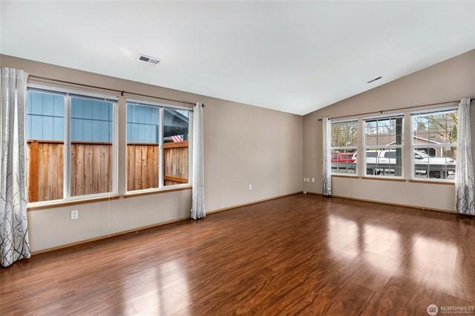
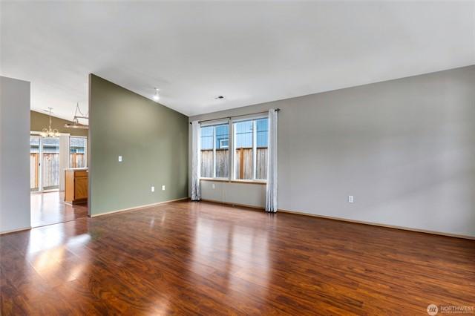

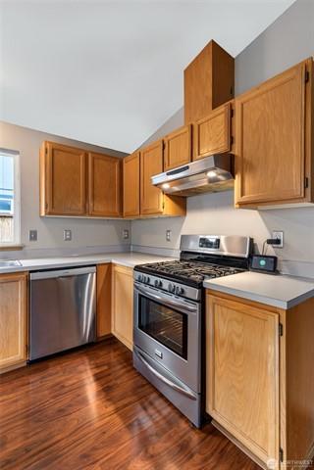
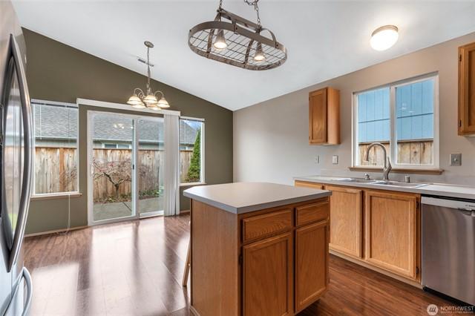
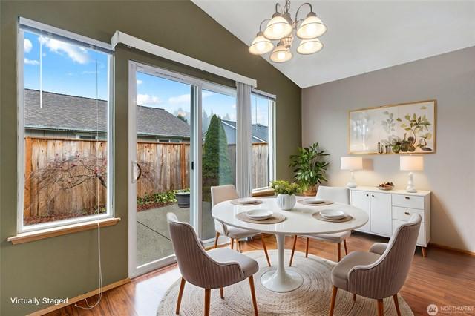
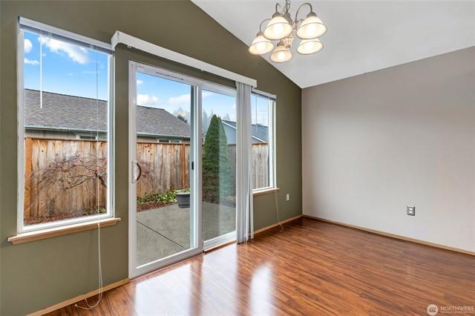
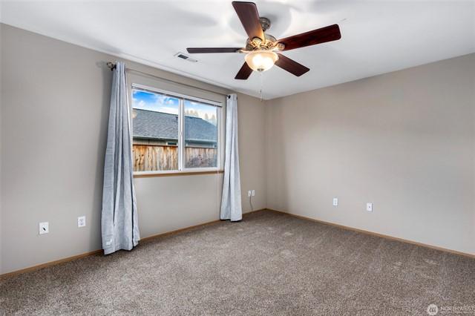
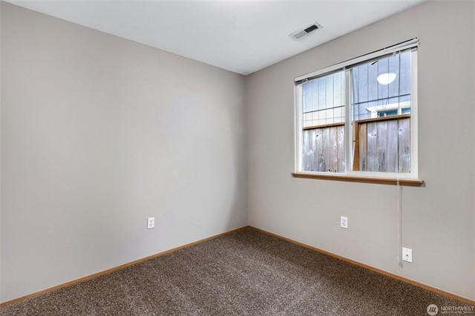
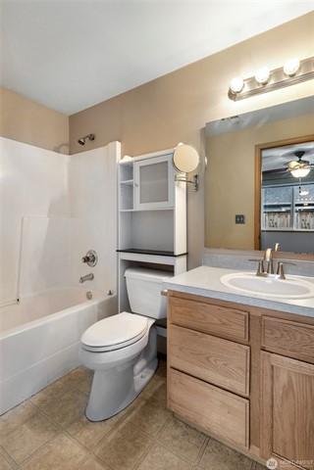
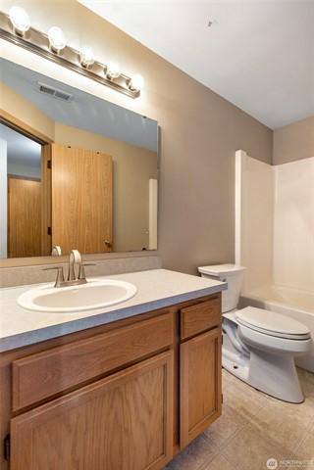
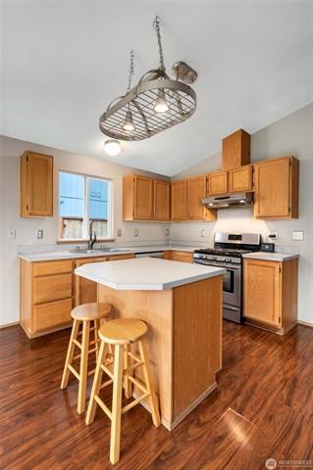
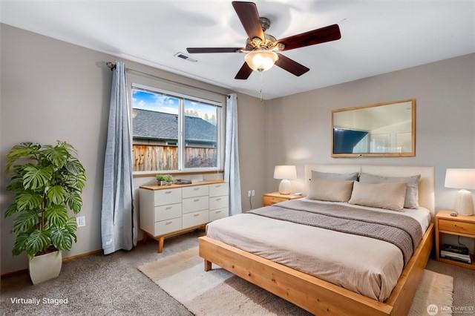
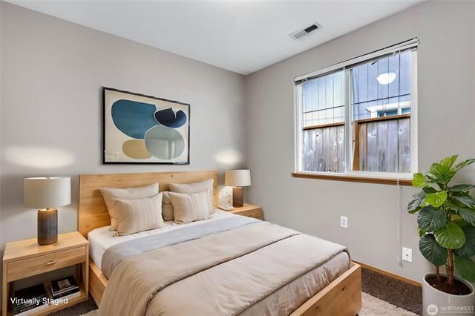
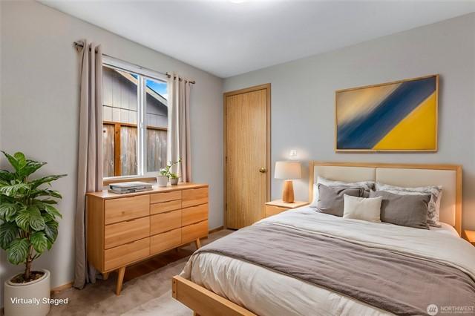

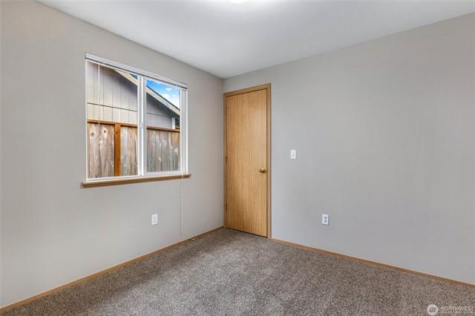
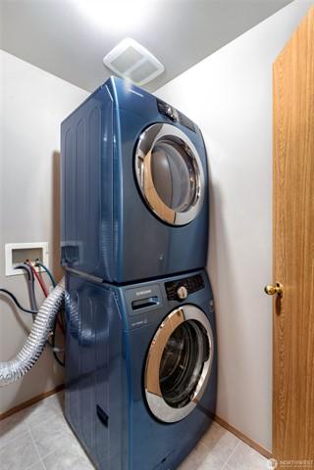


Pricing a home for sale is as much art as science, but there are a few truisms that never change.
• Fair market value attracts buyers, overpricing never does.
• The first two weeks of marketing are crucial.
• The market never lies, but it can change its mind.
Fair market value is what a willing buyer and a willing seller agree by contract is a fair price for the home. Values can be impacted by a wide range of reasons, but the two biggest are location and condition. Generally, fair market value can be estimated by considering the comparables - other similar homes that have sold or are currently for sale in the same area.
Sellers often view their homes as special, which tempts them to put a higher price on it, believing they can always come down later, but that's a serious mistake.
Overpricing prevents the very buyers who are eligible to buy the home from ever seeing it. Most buyers shop by price range and look for the best value in that range.

Your best chance of selling your home is in the first two weeks of marketing. Your home is fresh and exciting to buyers and to their agents.
With a sign in the yard, full description and photos in the local Multiple Listing Service, distribution across the Internet, open houses, broker's caravan, ads, and email blasts to your listing agent's buyers, your home will get the greatest flurry of attention and interest in the first two weeks.
If you don't get many showings or offers, you've probably overpriced your home, and it's not comparing well to the competition. Since you can't change the location, you'll have to either improve the home's condition or lower the price.
Consult with your agent and ask for feedback. Perhaps you can do a little more to spruce up your home's curb appeal, or perhaps stage the interior to better advantage.
The market can always change its mind and give your home another chance, but by then you've lost precious time and perhaps allowed a stigma to cloud your home's value.
Intelligent pricing isn't about getting the most for your home - it's about getting your home sold quickly at fair market value.
