













$765,000 3 Beds 2.50 Baths
ACTIVE 9/12/24
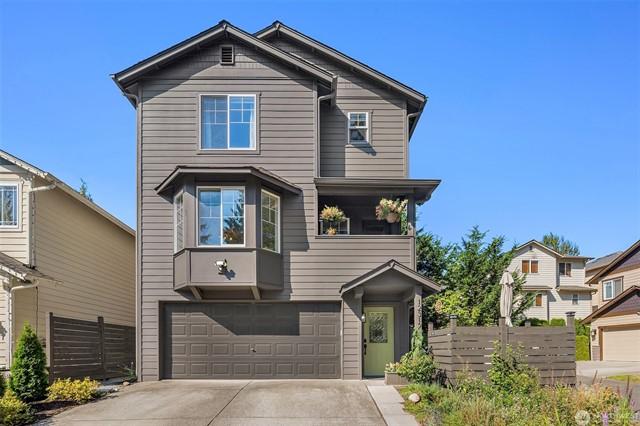
Details
Prop Type: Residential
County: Snohomish
Area: 740 - Everett/Mukilteo
Subdivision: Paine Field
Style: 13 - Tri-Level
Full baths: 2.0
Features
Appliances Included: Dishwasher(s), Dryer(s), Garbage Disposal, Microwave(s), Refrigerator(s), Stove(s)/Range(s), Washer(s)
Architecture: NW Contemporary
Basement: Fully Finished
Building Complex Or Project: Paige Place
Building Information: Built On Lot, Detached

Half baths: 1.0
Acres: 0 06493088
Lot Size (sqft): 2,828
Garages: 2
List date: 9/12/24
Energy Source: Electric, Natural Gas
Exterior: Cement Planked, Wood, Wood Products
Floor Covering: Vinyl Plank, Wall to Wall Carpet
Foundation: Poured Concrete
Interior Features: Bath Off
Primary, Ceiling Fan(s), Dbl Pane/Storm Windw, Dining Room, Walk-in Closet, Walk-in Pantry
Year Built 2007 Days on market: 28
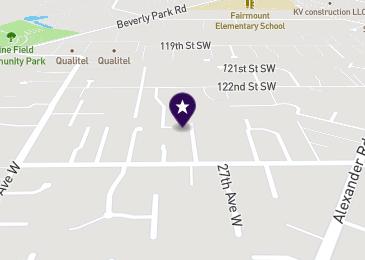
Updated: Oct 10, 2024 2:17 AM
List Price: $765,000
Orig list price: $765,000
Assoc Fee: $50
Taxes: $4,998
School District: Mukilteo
High: Buyer To Verify
Middle: Buyer To Verify
Elementary: Buyer To Verify
Lot Details: Dead End Street, Paved Street
Occupant Name: Vacant
Occupant Type: Vacant
Parking Type: Driveway Parking, Garage-Attached, Off Street
Possession: Closing
Potential Terms: Cash Out, Conventional
Power Company: Snohomish Public Utilities
Roof: Composition
Sewer Company: Alderwood
Sewer Type: Sewer Connected
Site Features: Cable TV, Deck, Fenced-Fully, Gas Available, High Speed Internet, Patio, Sprinkler System
Sq Ft Finished: 2243
Sq Ft Source: Realist
Topography: Level
Water: Public
Water Company: Alderwood
Water Heater Location: Garage Water Heater Type: Gas
Nestled on a peaceful cul-de-sac, this contemporary townhome has been meticulously updated & maintained. Move right into its light, lovely layout. The main floor offers an open concept great room with updated kitchen, dining area, fireside living area, and space for a breakfast nook or home office. The upstairs features a large primary bedroom with full bathroom and generous walkin closet, along with two additional bedrooms, laundry area and a full bathroom. Head downstairs to the bonus room with a second fireplace, perfect for enjoying a movie or game night. In addition to a balcony for morning coffee, this home boasts a lush garden and patio. All situated in a peaceful neighborhood with easy access to parks, amenities, freeways and more!
Courtesy of Windermere Real Estate/Summit Information is deemed reliable but not guaranteed.

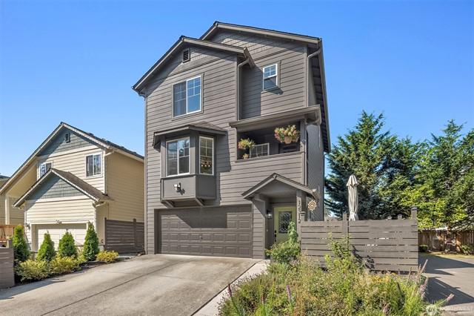
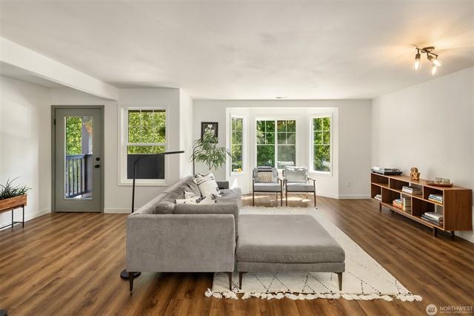
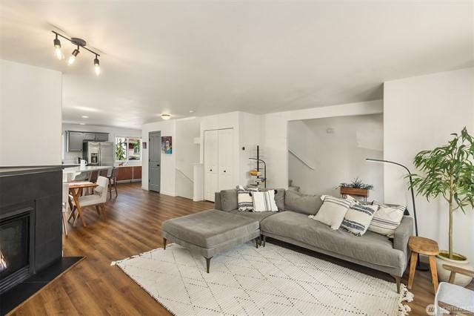
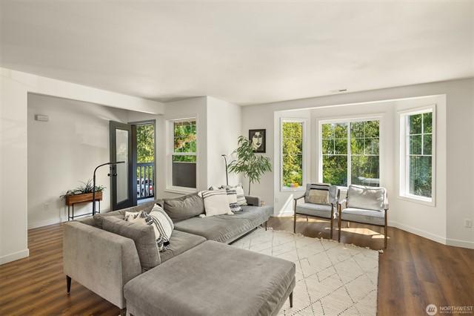

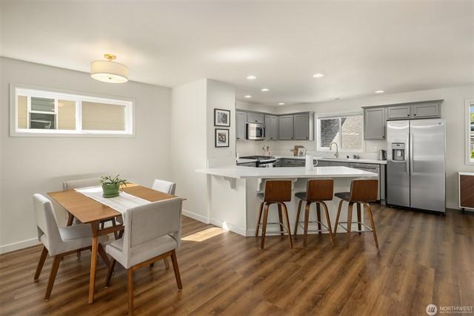
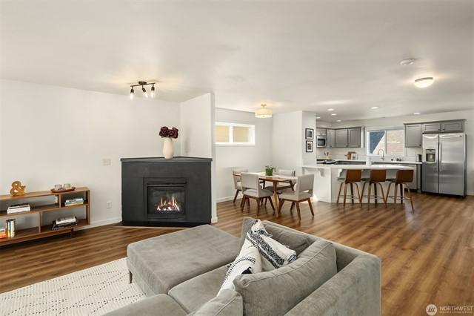
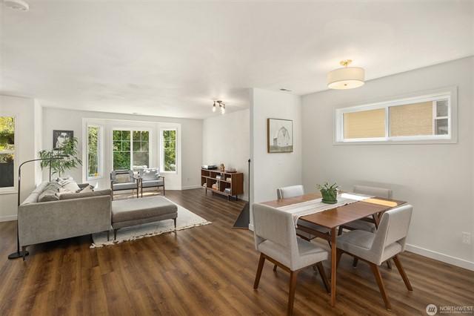
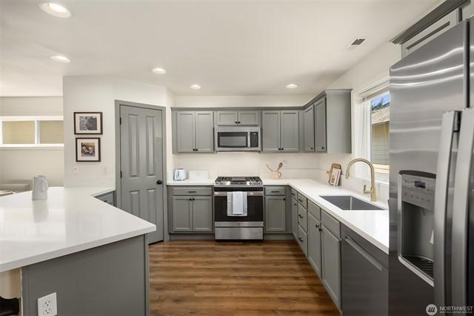

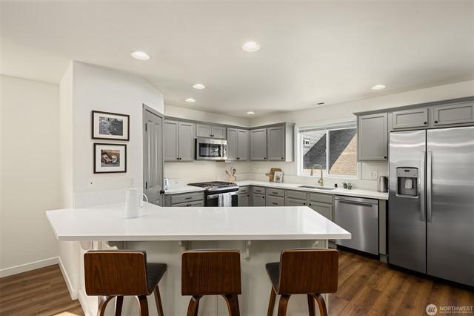
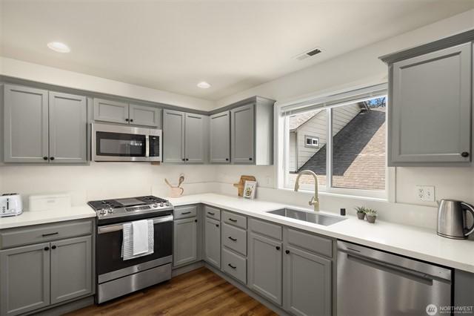
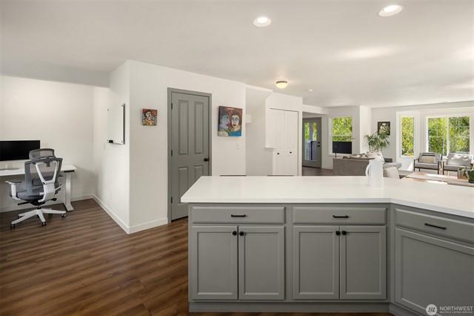
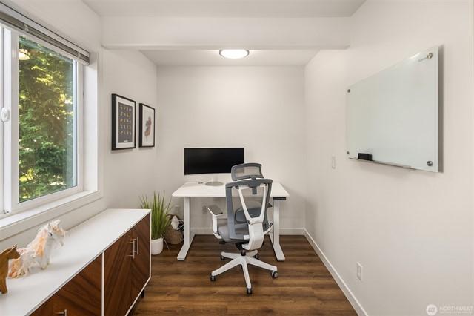
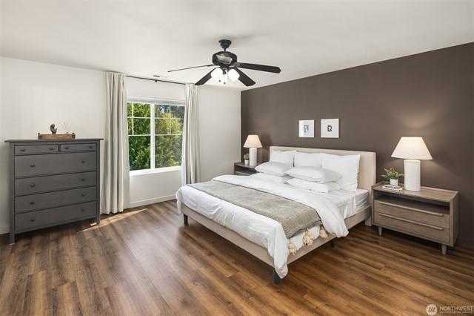
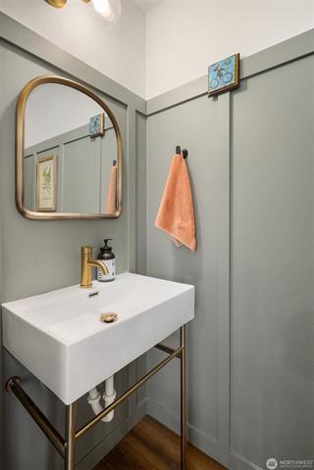
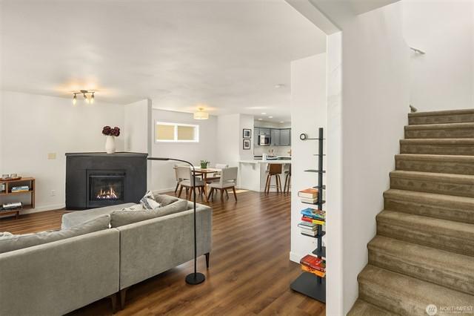
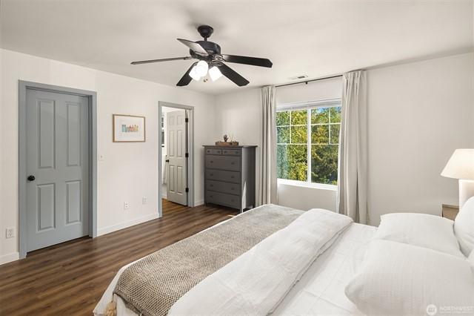
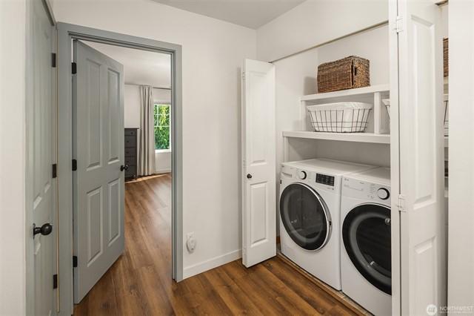

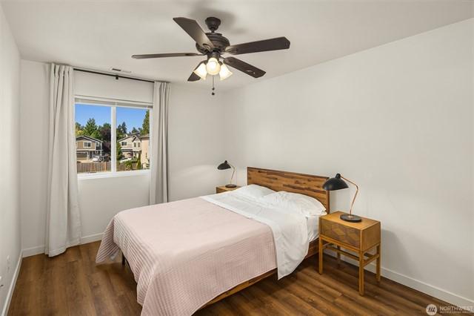
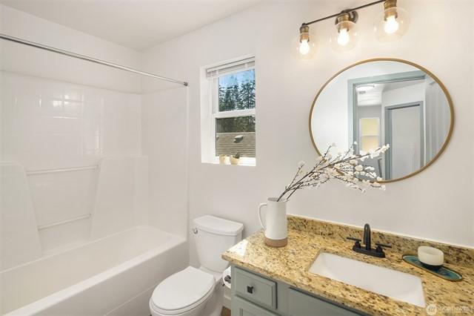

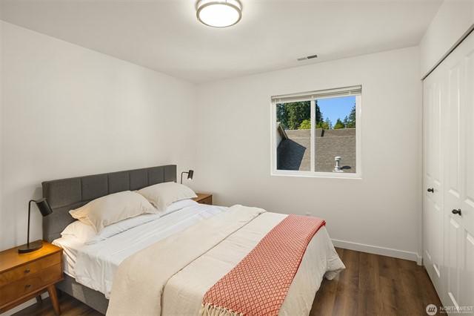
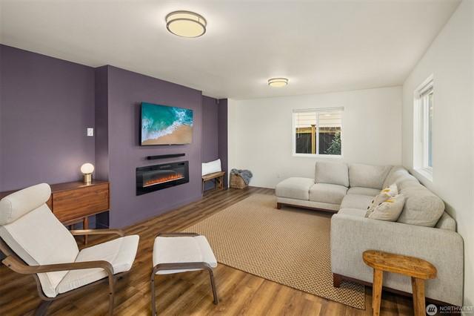
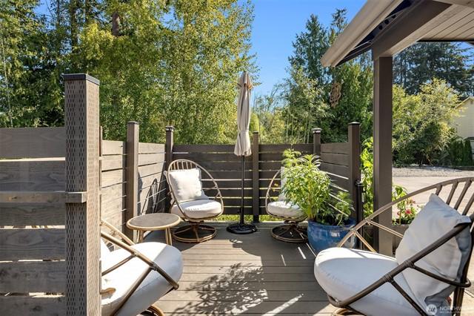

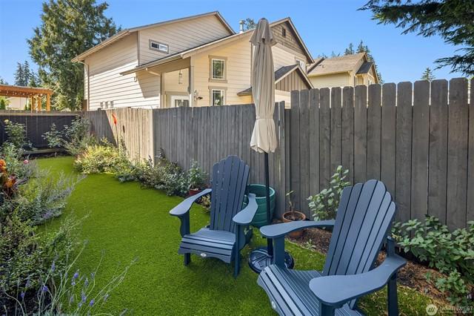
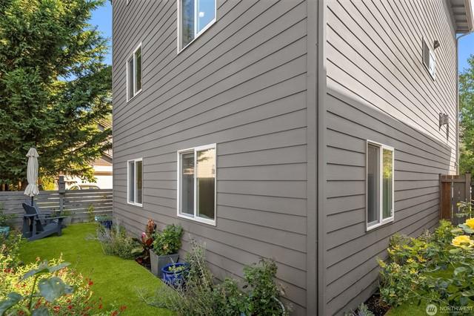

$824,950 4 Beds 2.50 Baths 2,101 Sq. Ft. ($393 / sqft)
PENDING 9/23/24
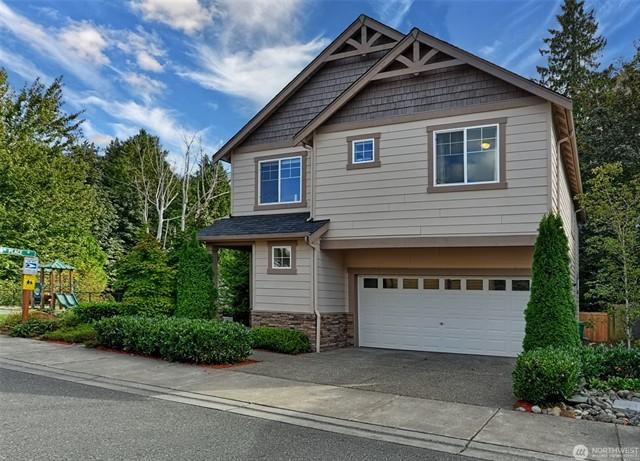
Details
Prop Type: Residential
County: Snohomish
Area: 740 - Everett/Mukilteo
Subdivision: Mukilteo
Style: 12 - 2 Story
Full baths: 2.0
Features
Appliances Included:
Dishwasher(s), Dryer(s), Garbage Disposal, Microwave(s), Refrigerator(s), Stove(s)/Range(s), Washer(s)
Architecture: NW
Contemporary
Basement: None
Builder: Critchlow Homes
Building Complex Or Project: Greenbrooke Phase 2
Building Condition: Very Good

Half baths: 1.0
Acres: 0 055104
Lot Size (sqft): 2,400
Garages: 2
List date: 9/13/24
Pending date: 9/23/24
Building Information: Built On Lot
Community Features: CCRs, Playground, Trails
Effective Year Built Source: Public Records
Energy Source: Electric, Natural Gas
Exterior: Cement Planked, Stone, Wood
Floor Covering: Ceramic Tile, Hardwood, Laminate, Vinyl, Wall to Wall Carpet
Year Built 2013 Days on market: 10
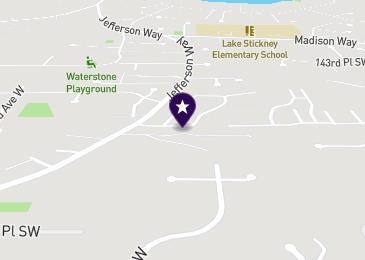
Updated: Sep 24, 2024 6:46 AM
List Price: $824,950
Orig list price: $824,950
Assoc Fee: $650
Taxes: $6,121
School District: Mukilteo
High: Mariner High
Middle: Voyager Mid
Elementary: Lake Stickney Elem
Foundation: Poured Concrete
Interior Features: Bath Off Primary, Ceiling Fan(s), Dbl Pane/Storm Windw, French Doors, Loft, Security System, Skylights, Vaulted Ceilings, Walk-in Closet, Walk-in Pantry
Lot Details: Corner Lot, Curbs, Dead End Street, Open Space, Paved Street, Sidewalk
Lot Number: 6
Occupant Name: Daniel & Chizuko
Occupant Type: Owner
Parking Type: Driveway Parking, Garage-Attached
Possession: Closing
Potential Terms: Cash Out, Conventional, FHA, VA
Power Company: Snohomish PUD
Rent: 3500
Roof: Composition
Sewer Company: Alderwood
Sewer Type: Sewer Connected
Site Features: Cable TV, Deck, Fenced-Partially, High Speed Internet
Sq Ft Finished: 2101
Remarks
Sq Ft Source: Public Records
Topography: Garden Space, Level View: Territorial
Water: Public
Water Company: Alderwood
Water Heater Location: Garage
Water Heater Type: GasTankless
Corner Lot - Lush Greenbelt Setting - Original Owner - Critchlow Luxury Home with Designer Details Inside & Out - Adjacent to Community Park. French doors open to primary bedroom boasting vaulted ceilings, 5 piece ensuite bath & walk-in closet. Open concept kitchen features slab granite countertops, gas range cooking, full height tile backsplash, white painted millwork, and gleaming hardwood floors throughout. Recently pre-inspected with all new carpeting & pad. Conveniently located near freeways, Alderwood Mall shopping, and Mukilteo Schools.
Courtesy of Marketplace Sotheby's Intl Rty Information is deemed reliable but not guaranteed.

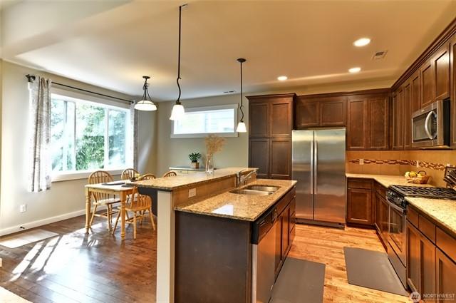
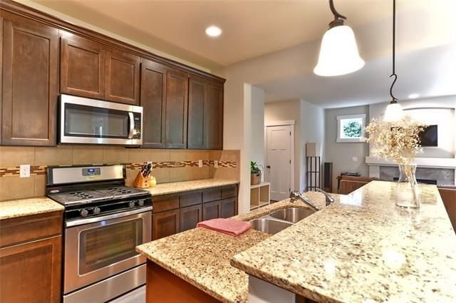
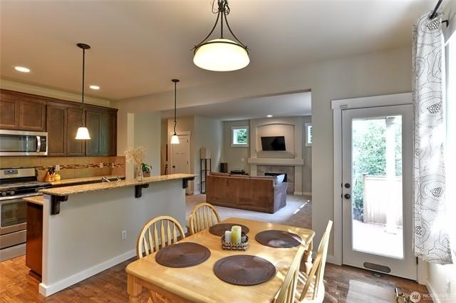
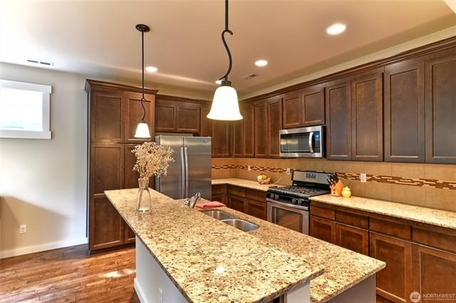
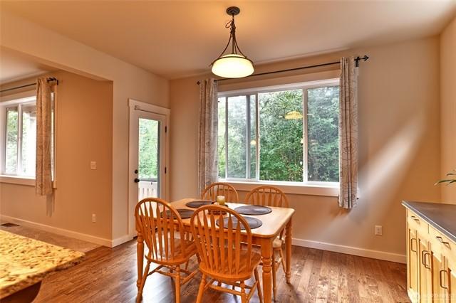
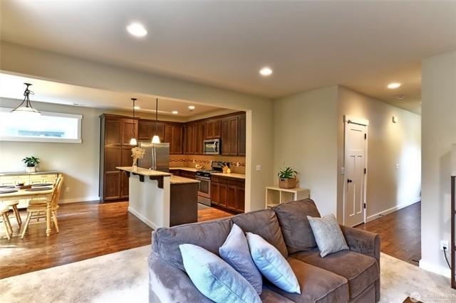
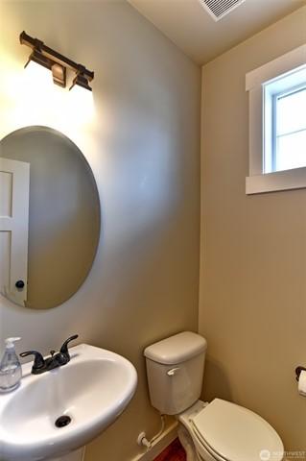

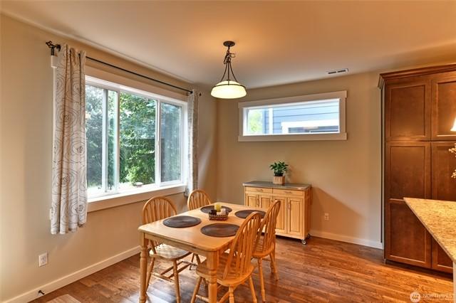
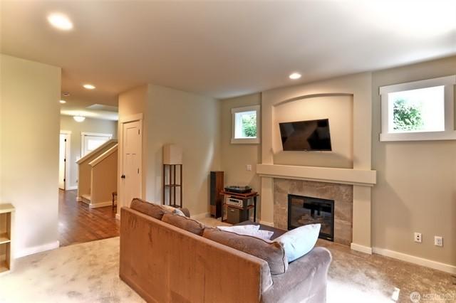

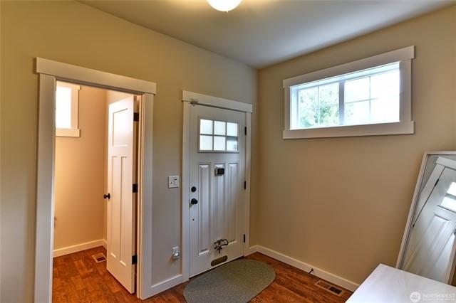
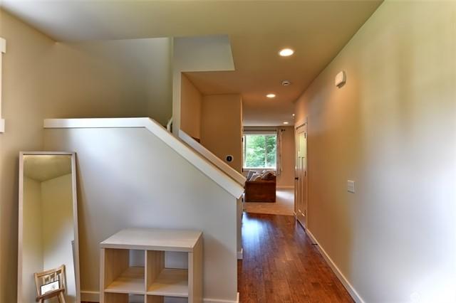
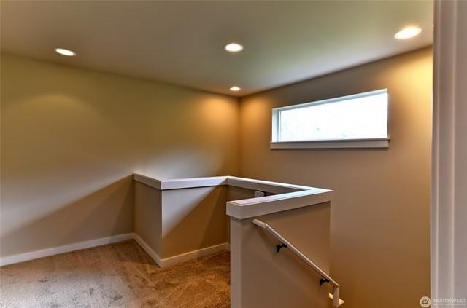
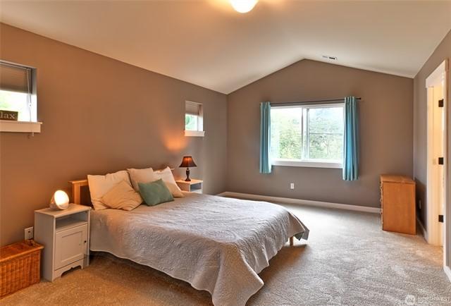
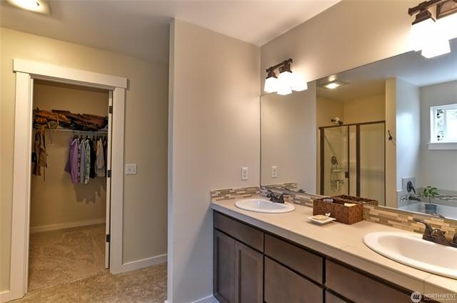
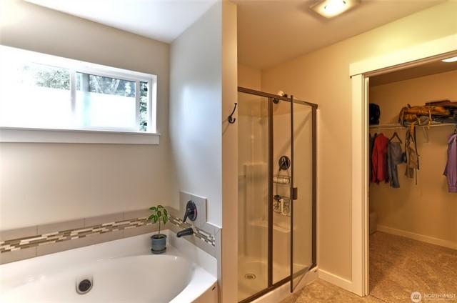
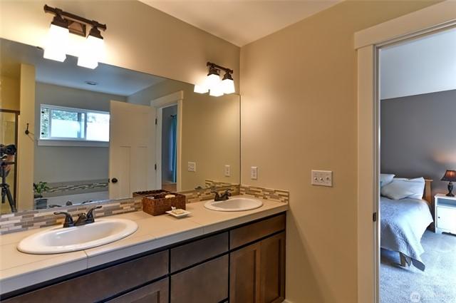
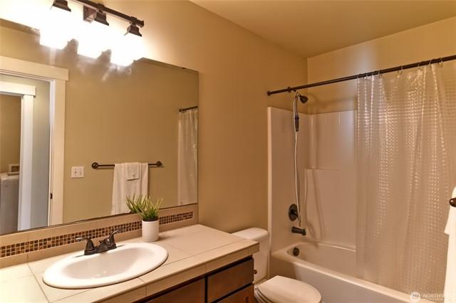
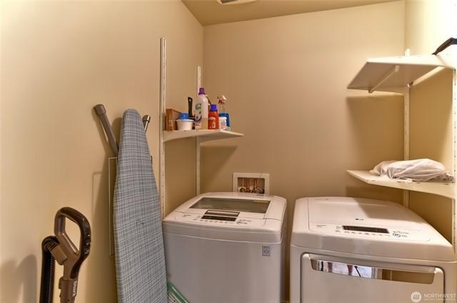
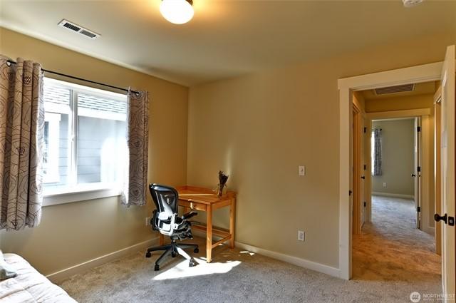
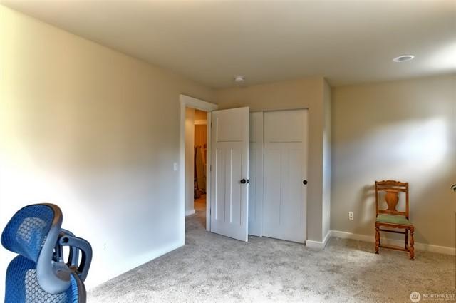

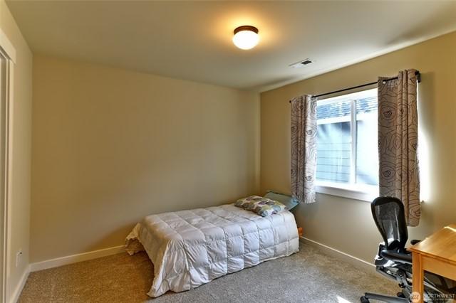

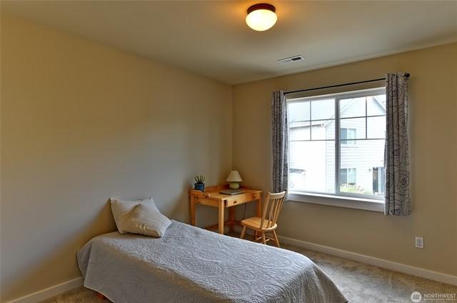
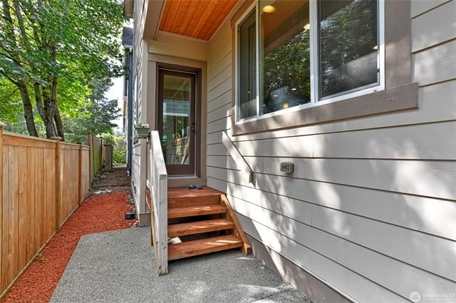
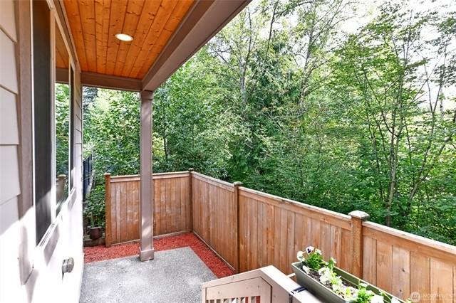
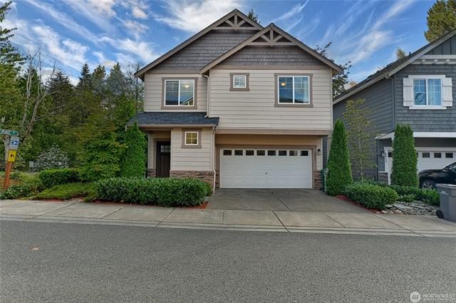
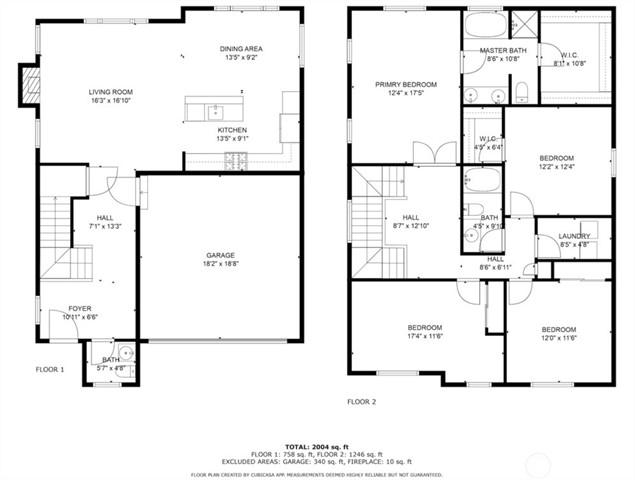


$735,000 3 Beds 2.50 Baths 2,113 Sq. Ft. ($348 / sqft)
PENDING 9/15/24
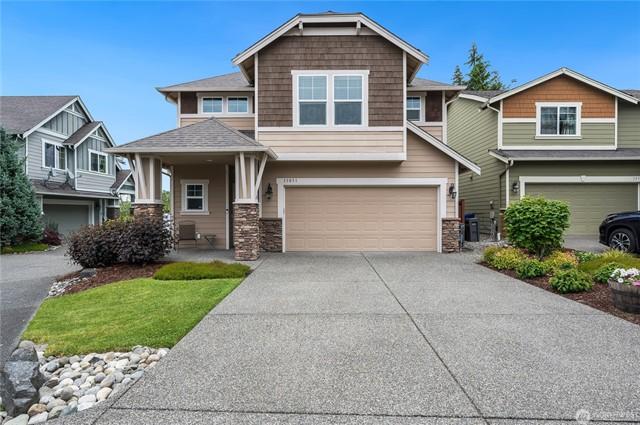
Details
Prop Type: Residential
County: Snohomish
Area: 740 - Everett/Mukilteo
Subdivision: South Everett
Style: 12 - 2 Story
Full baths: 2.0
Features
Appliances Included: Dishwasher(s), Dryer(s), Garbage Disposal, Microwave(s), Refrigerator(s), Stove(s)/Range(s), Washer(s)
Architecture: Craftsman
Basement: None
Builder: Pacific Ridge
Building Complex Or Project: Arbor Grove II
Building Condition: Very Good
Building Information: Detached

Half baths: 1.0
Acres: 0 09223032
Lot Size (sqft): 4,017
Garages: 2
List date: 6/19/24
Pending date: 9/15/24
Community Features: Playground
Energy Source: Electric, Natural Gas
Exterior: Cement Planked, Stone
Floor Covering: Vinyl, Wall to Wall Carpet
Foundation: Poured Concrete
Year Built 2011 Days on market: 88
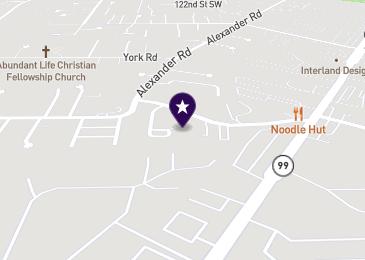
Updated: Sep 15, 2024 6:57 AM
List Price: $735,000
Orig list price: $760,000
Assoc Fee: $50
Taxes: $5,402
School District: Mukilteo
High: Kamiak High
Middle: Olympic View Mid Elementary: Fairmount Elem
Interior Features: Bath Off Primary, Ceiling Fan(s), Dbl Pane/Storm Windw, Dining Room, High Tech Cabling, Walk-in Closet
Leased Equipment: none
Lot Details: Cul-de-sac, Curbs, Dead End Street, Paved Street, Sidewalk
Occupant Name: Gribble
Occupant Type: Owner
Parking Type: Off Street
Possession: Closing
Potential Terms: Cash Out, Conventional, FHA, VA
Power Company: Snohomish County PUD
Roof: Composition
Sewer Company: Alderwood
Sewer Type: Sewer Connected
Site Features: Cable TV, Fenced-Fully, Gas Available, High Speed Internet, Patio
Sq Ft Finished: 2113
Sq Ft Source: Realist
Topography: Level
View: Mountain, See Remarks
Remarks
Water: Public Water Company: Alderwood
Water Heater Location: Garage
Water Heater Type: Gas
Fall in love with this impeccably maintained Craftsman style home tucked away on a private cul-de-sac. Open floor plan with 9' ceilings on the main floor. Spacious kitchen with island bar, walk-in pantry & SS appliances and dining area opening up to the great room with cozy gas fireplace. Primary suite boasts custom closet organizer in the walk-in closet, a 5-piece bath, and peek view of the Cascade Mountains. Low maintenance fenced yard with patio. 2 car garage + 3 spaces in driveway & guest parking across the street. Additional upgrades and features include High-Tech wiring, upgraded mount for big screen TV, recessed lighting, new washer & hot water tank, screen entry doors & storage rack in garage. Excellent location! Move in ready!
Courtesy of Windermere Real Estate M2 LLC
Information is deemed reliable but not guaranteed.

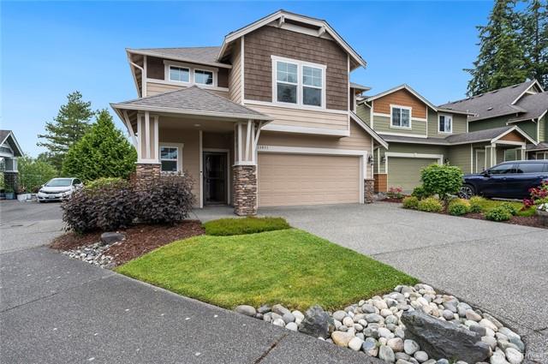


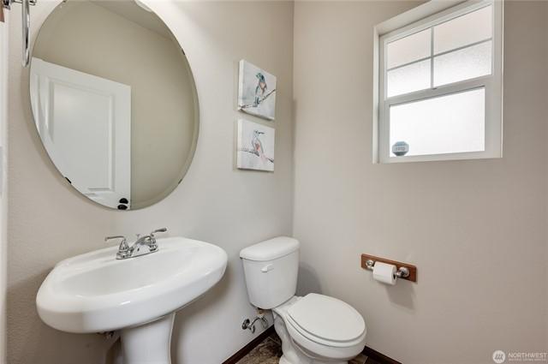
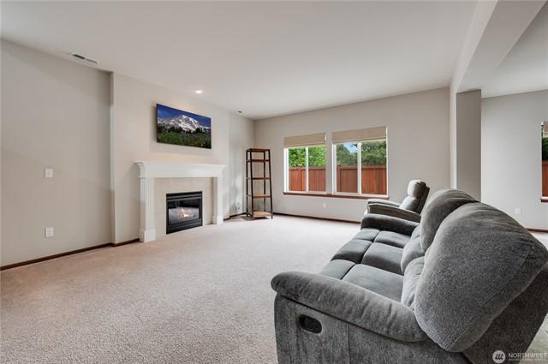
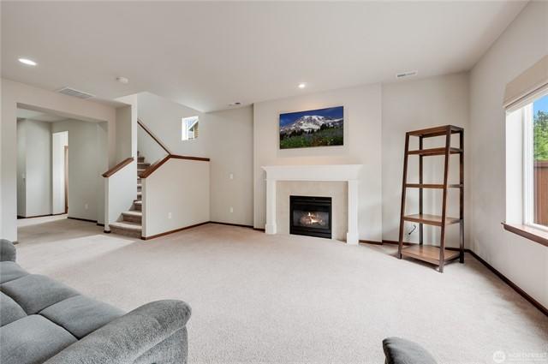
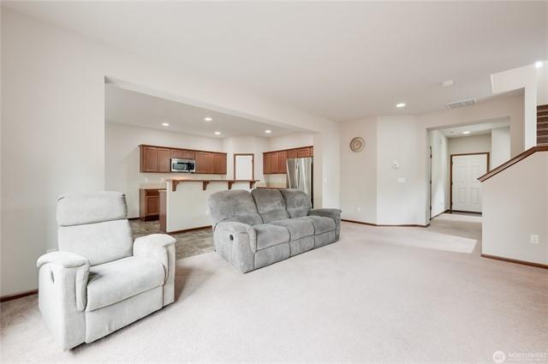
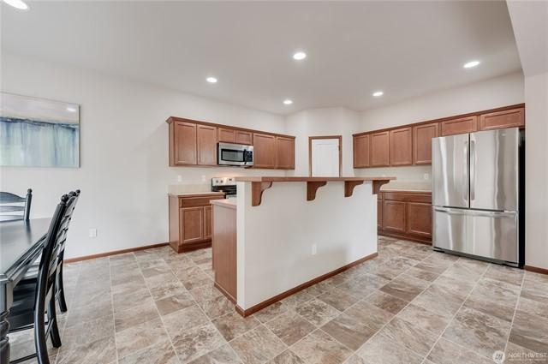
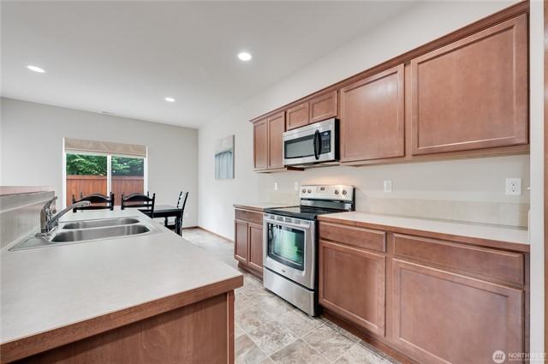

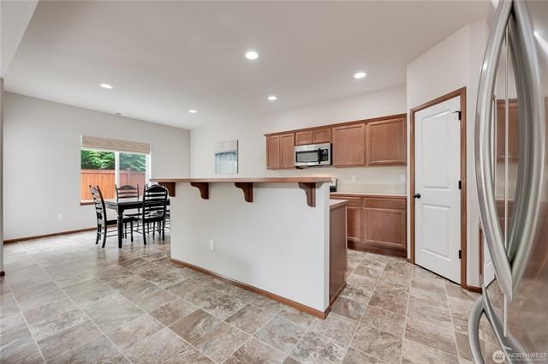

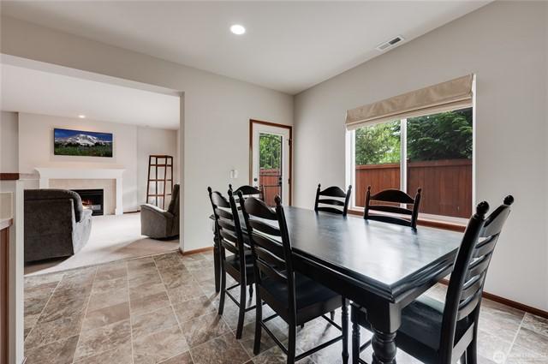
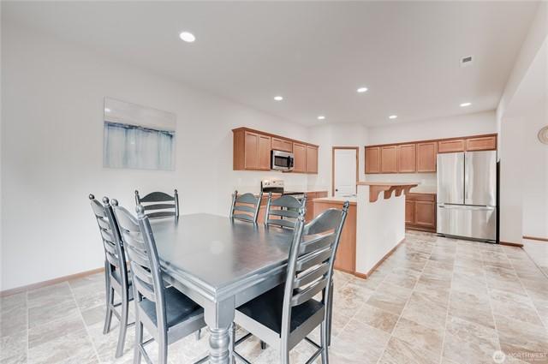
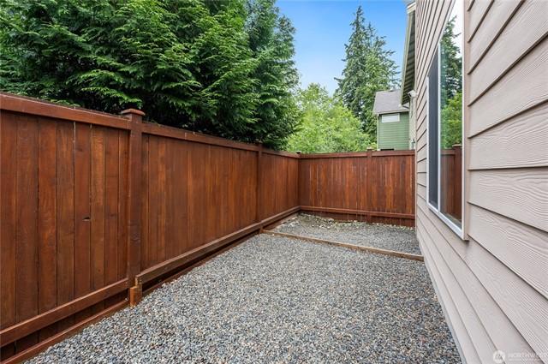
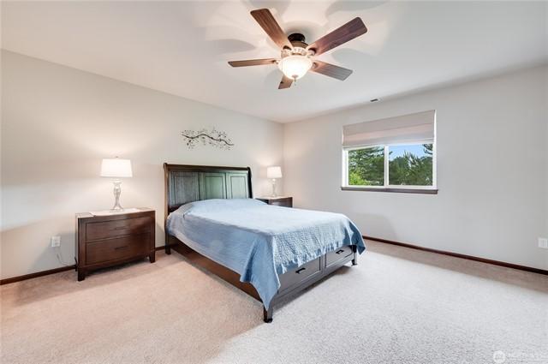
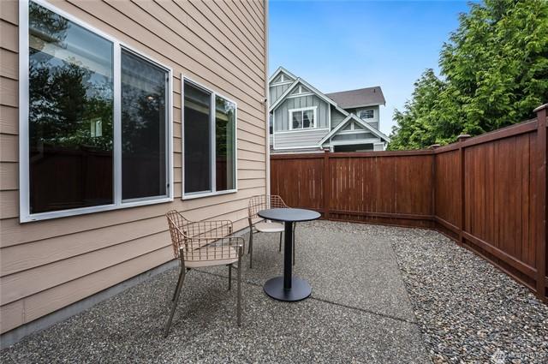

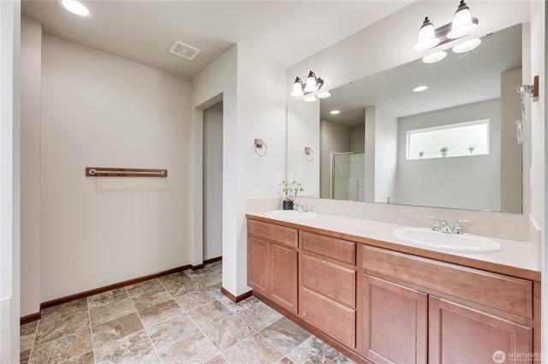

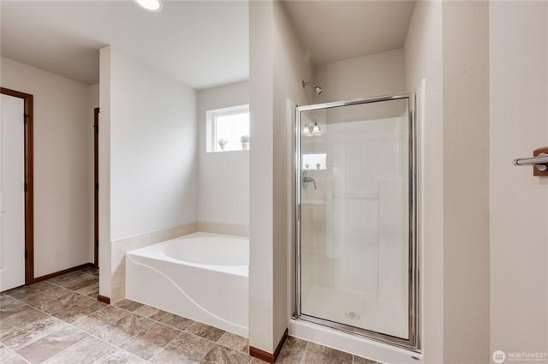
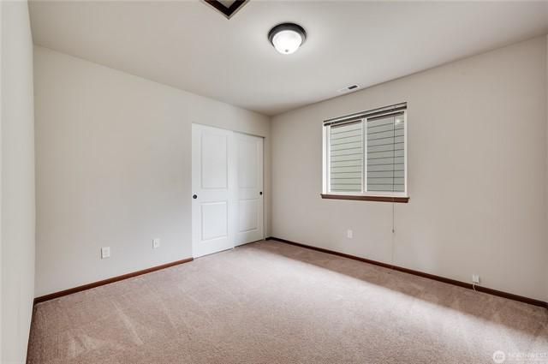

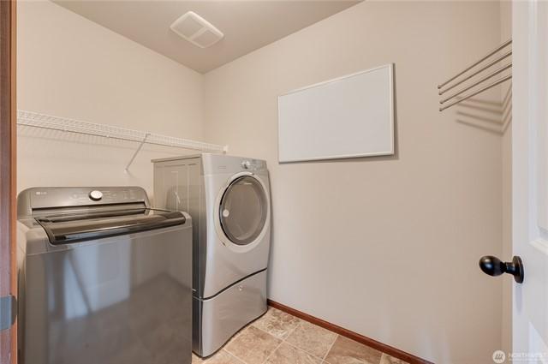
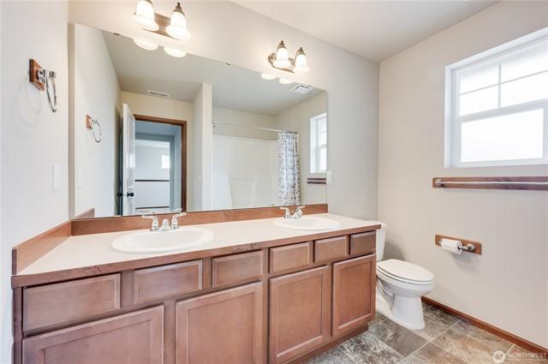

$833,200 4 Beds 3.00 Baths 2,635 Sq. Ft. ($316 / sqft)
SOLD 8/26/24
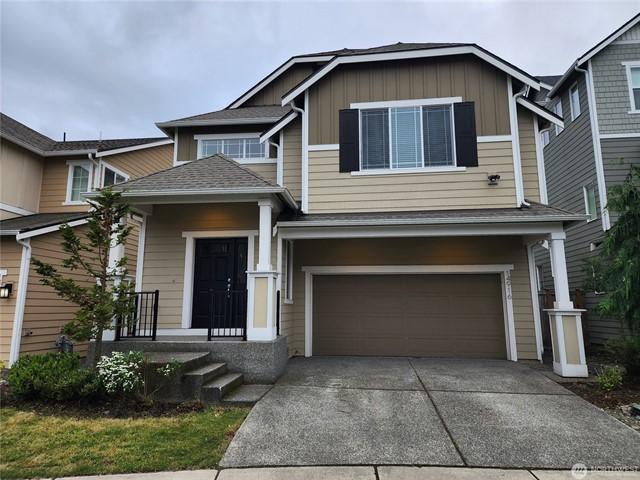
Details
Prop Type: Residential
County: Snohomish
Area: 730 - Southwest Snohomish
Subdivision: Lynnwood
Style: 32 - Townhouse
Full baths: 1.0
Features
Appliances Included:
Dishwasher(s), Dryer(s), Garbage Disposal, Microwave(s), Refrigerator(s), Stove(s)/Range(s), Washer(s)
Architecture: Contemporary
Basement: None
Building Complex Or Project: Kingstone Condominium
Building Information: Built On Lot

3/4 Baths: 2.0
Half baths: 1.0
Acres: 0 06277264
Lot Size (sqft): 2,734
Garages: 2
List date: 6/6/24
Community Features: CCRs, Playground
Energy Source: Natural Gas
Exterior: Cement Planked, Wood
Financing: Conventional
Floor Covering: Ceramic Tile, Wall to Wall Carpet
Foundation: Poured Concrete
Leased Equipment: None
Year Built 2018 Days on market: 51

Sold date: 8/26/24
Off-market date: 8/26/24
Updated: Aug 26, 2024 3:31 PM
List Price: $885,000
Orig list price: $928,000
Assoc Fee: $51
Taxes: $6,392
School District: Edmonds
High: Lynnwood High
Middle: Alderwood Mid
Elementary: Oak Heights ElemOh
Lot Details: Curbs, Dead End Street, Paved Street, Sidewalk
Lot Number: 28
Occupant Name: Vacant
Occupant Type: Vacant
Parking Type: GarageAttached
Possession: Closing
Potential Terms: Cash Out, Conventional Power Company: PUD
Roof: Composition
Sewer Company: Alderwood Water & Wastewater
Sewer Type: None
Sq Ft Finished: 2635
Sq Ft Source: County
Water: Public
Water Company: Alderwood Water & Wastewater
Water Heater Location: Garage
Remarks
Welcome to this quite Kingstone community of 50 single family homes! This beautiful, spacious plan includes 4 bedrooms plus a bonus room and 3.5 baths. Main floor boasts 2-story vaulted entry & great room w/extended laminate flooring, gas fireplace and extra large windows. Gourmet kitchen w/slab counters, full-height back-splash % stainless steel appliances. Community playground with low traffic streets and sidewalks. Excellent location near Ash Way Park & Ride, Alderwood Mall and easy access to I-5/I-405 freeways.
Courtesy of Skyline Properties, Inc. Information is deemed reliable but not guaranteed.

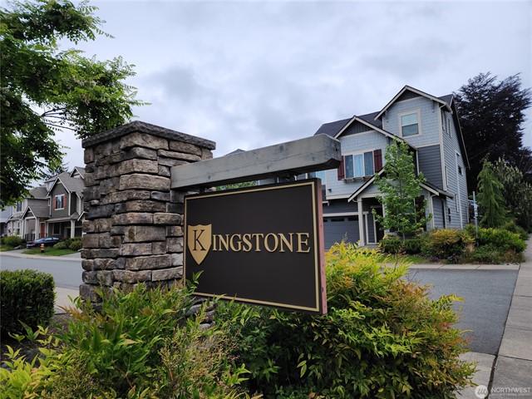

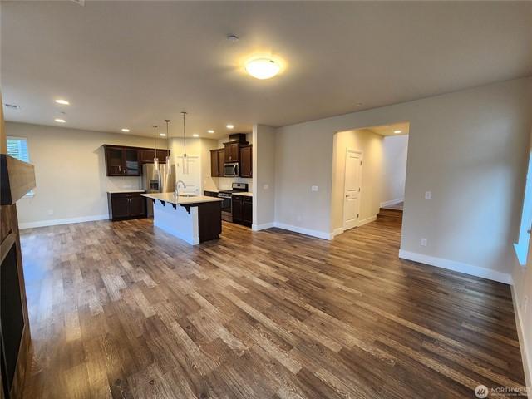
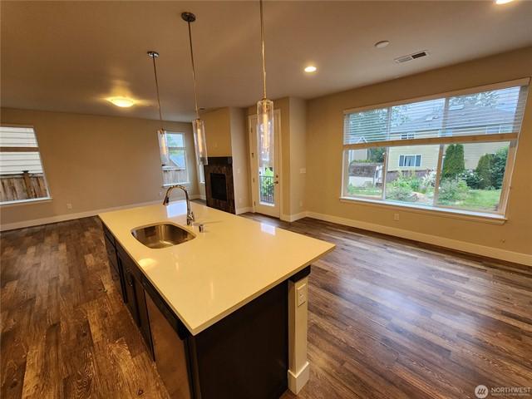






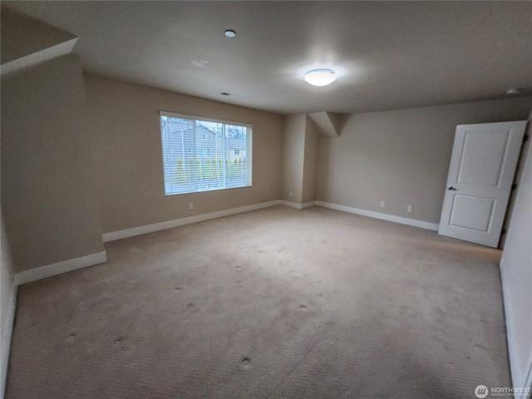
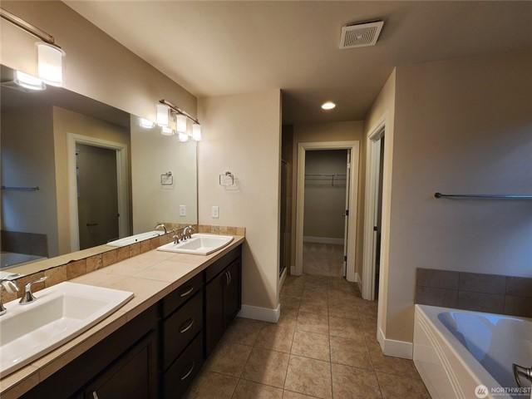

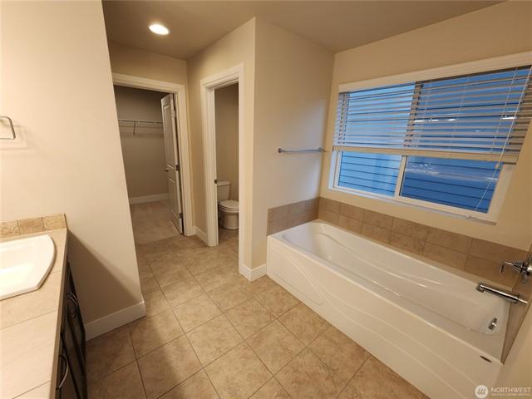


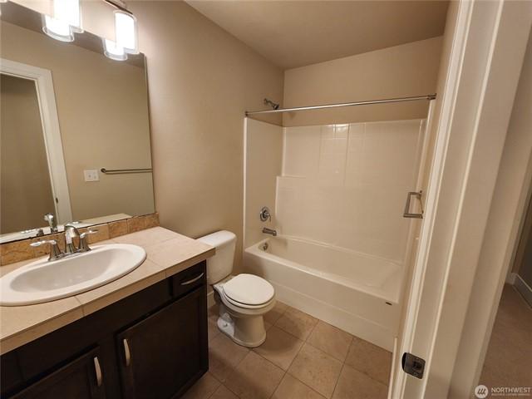
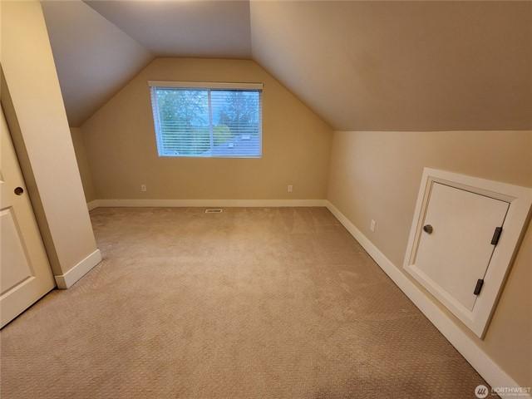
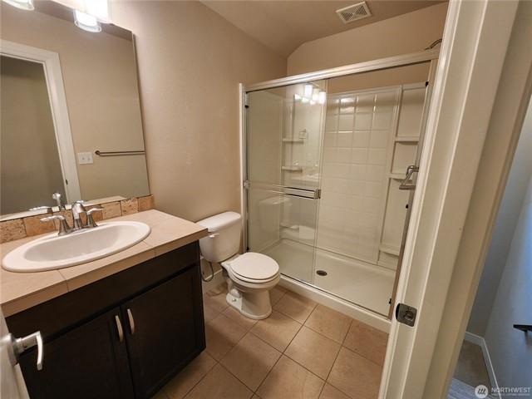
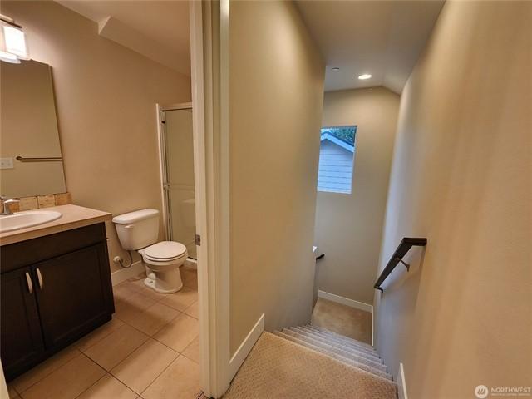
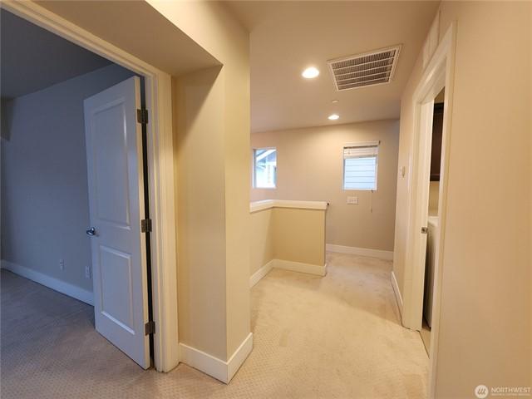


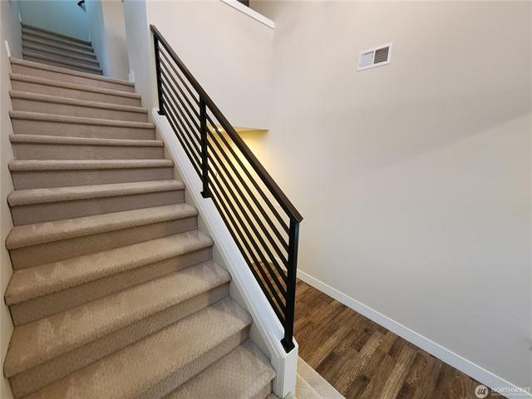


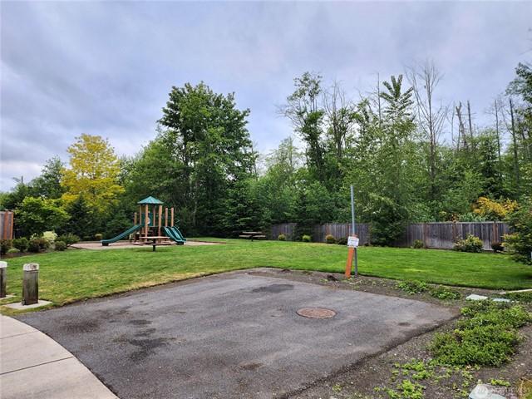
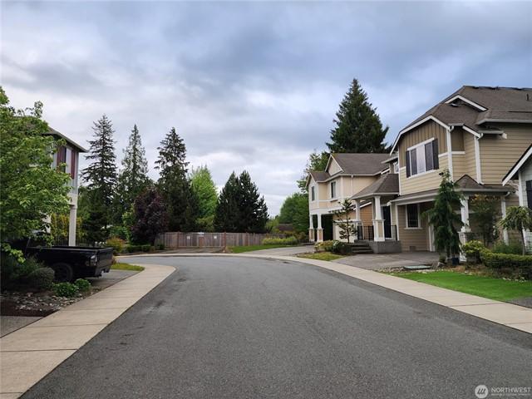
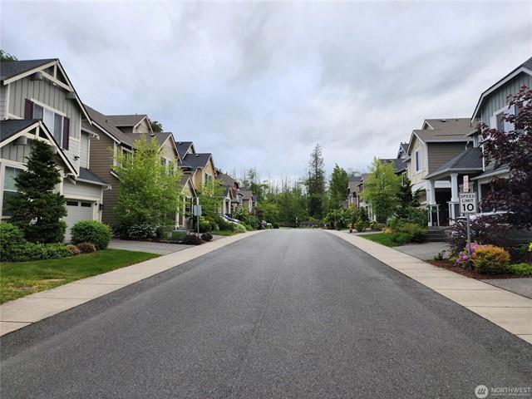
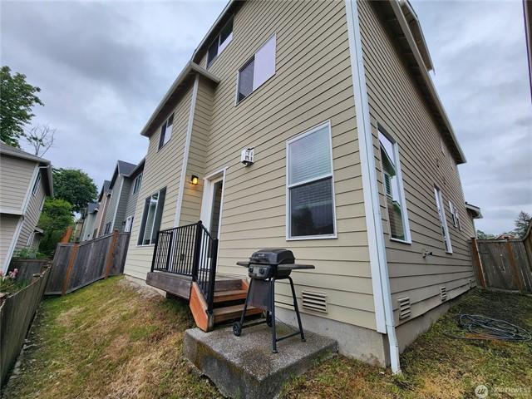
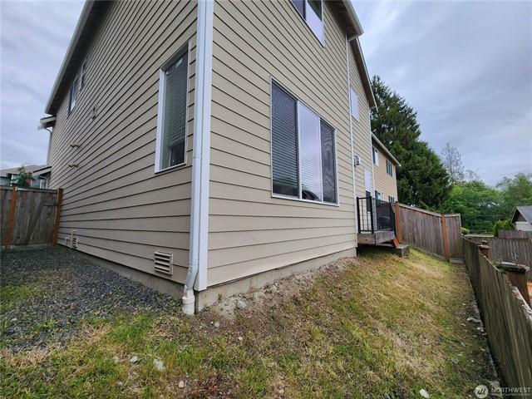

$742,000 4 Beds 3.00 Baths 2,631 Sq. Ft. ($282 / sqft)
SOLD 8/30/24

Details
Prop Type: Residential
County: Snohomish
Area: 740 - Everett/Mukilteo
Subdivision: Mukilteo
Style: 12 - 2 Story
Full baths: 3.0
Features
Appliances Included:
Dishwasher(s), Dryer(s), Microwave(s), Refrigerator(s), Stove(s)/Range(s), Washer(s)
Basement: None
Building Complex Or Project: KATHERINE'S LANE
Building Information: Built On Lot
Effective Year Built Source: Public Records
Energy Source: Electric, Natural Gas

Acres: 0 09790144
Lot Dim: Level
Lot Size (sqft): 4,264
Garages: 2
List date: 6/28/24
Sold date: 8/30/24
Exterior: Cement/Concrete
Financing: Conventional
Floor Covering: Ceramic Tile, Engineered Hardwood, Laminate Hardwood, Wall to Wall Carpet
Foundation: Post & Pillar
Interior Features: Bath Off Primary, Dbl Pane/Storm Windw, French Doors, Loft, Security System, Skylights, Vaulted Ceilings, Walk-in Closet, Walk-in Pantry
Year Built 2014 Days on market: 35
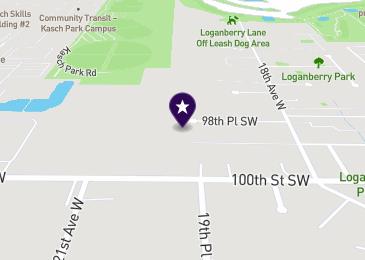
Off-market date: 8/30/24
Updated: Aug 30, 2024 5:13 AM
List Price: $748,000
Orig list price: $825,000 Taxes: $5,415
School District: Mukilteo
High: Mariner High
Middle: Explorer Mid
Elementary: Challenger Elem
Lot Details: Cul-de-sac, Dead End Street, Secluded
Occupant Name: Owner
Occupant Type: Owner
Parking Type: GarageAttached
Possession: Negotiable, See Remarks
Potential Terms: Cash Out, Conventional, FHA, VA
Roof: Composition
Sewer Type: Sewer Connected
Site Features: Deck, Dog Run, Fenced-Fully, Patio
Sq Ft Finished: 2631
Sq Ft Source: Public Record
Topography: Fruit Trees, Level Water: Public
This stunning 2,631 sq ft home, nestled on a serene cul-de-sac, offers unbelievable privacy bordering a lush greenbelt! Imagine waking up to serene nature views every day! It features high-end finishes throughout. Enjoy the open living space with 10' ceilings, hardwood floors, crown moldings, and a gas fireplace! The large windows offer serene views of the beautifully landscaped green space. The chef's kitchen boasts granite countertops, stainless steel appliances, soft-close drawers, a breakfast bar, and a dining room. The luxurious master suite includes dual walk-in closets and a 5-piece en suite bath with a glass shower, soaking tub, and dual sinks. With no HOA fees, this home offers a perfect blend of luxury and tranquility!
Courtesy of Windermere Bellevue Commons Information is deemed reliable but not guaranteed.

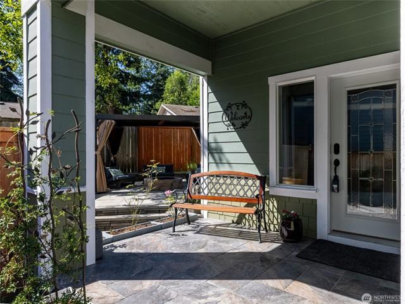



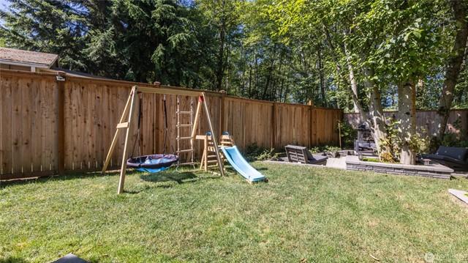

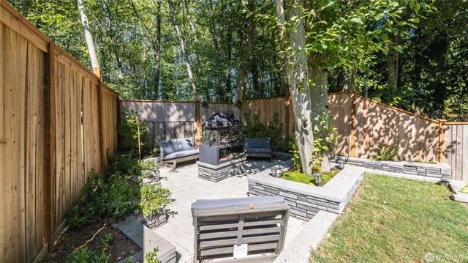
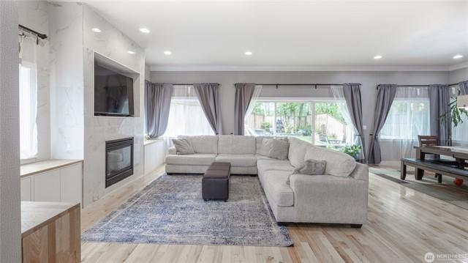
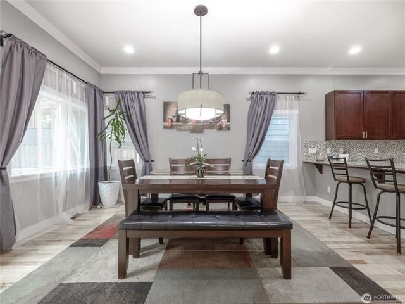

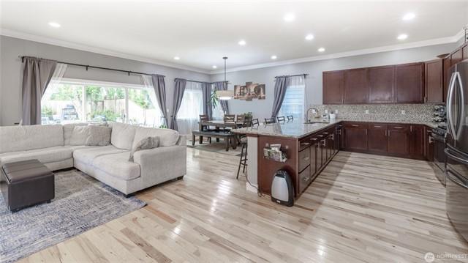
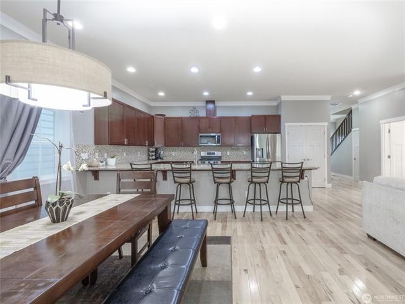
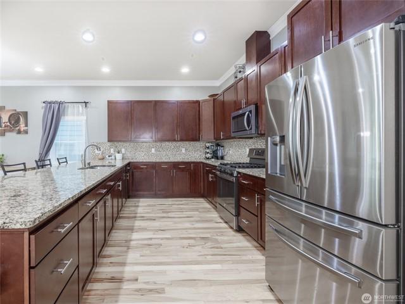
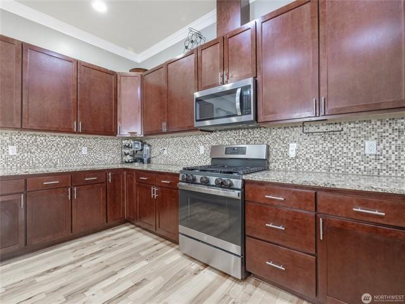
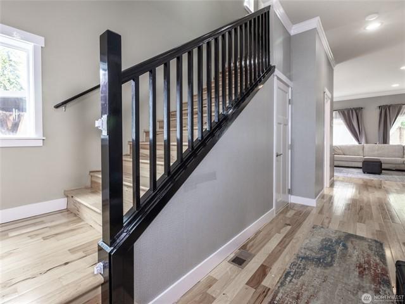
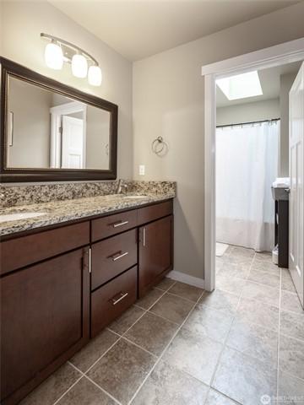
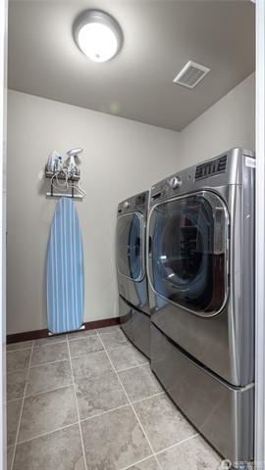

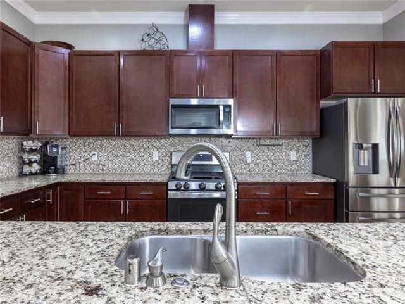
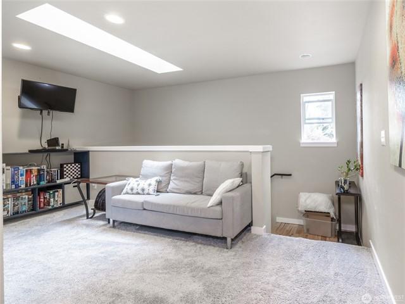
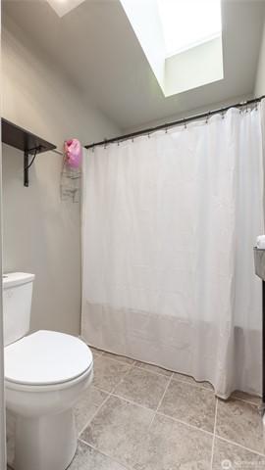
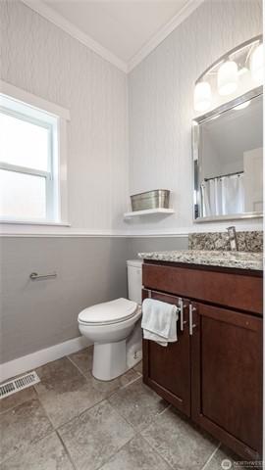
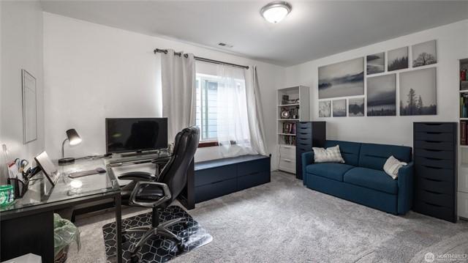
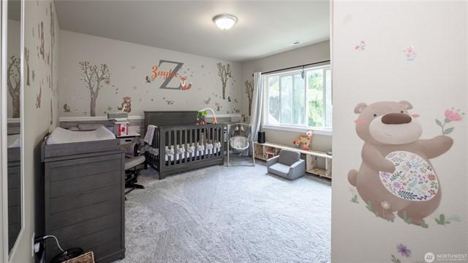
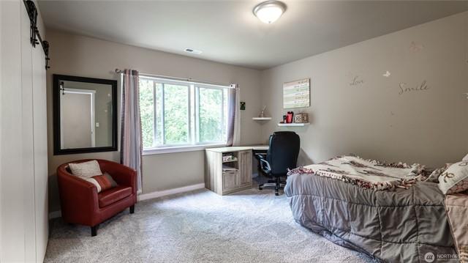
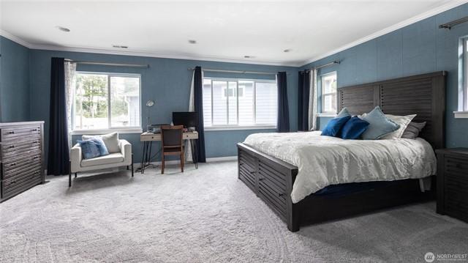
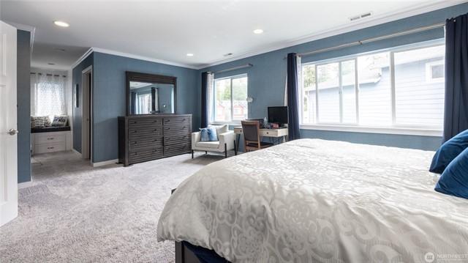
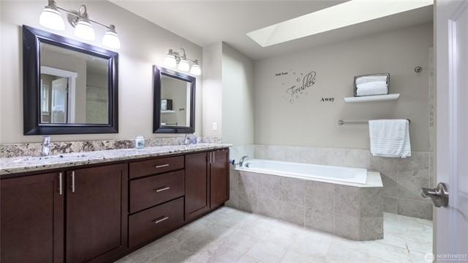

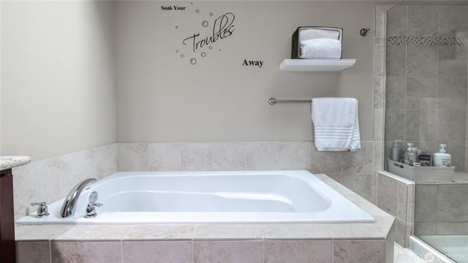
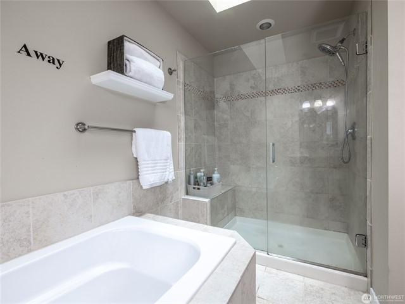
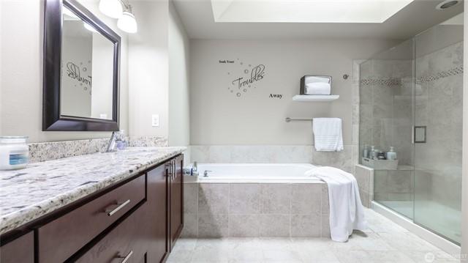
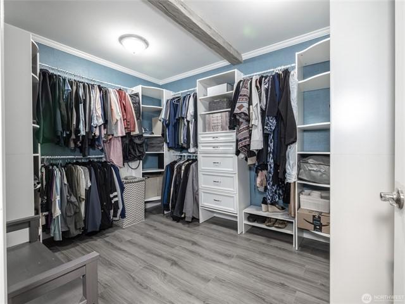
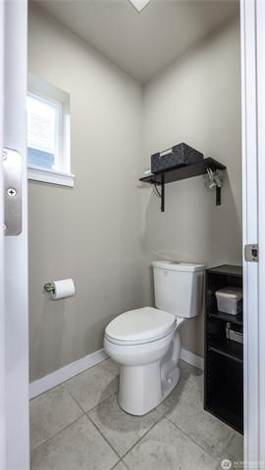
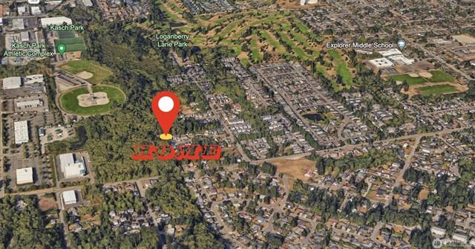


Pricing a home for sale is as much art as science, but there are a few truisms that never change.
• Fair market value attracts buyers, overpricing never does.
• The first two weeks of marketing are crucial.
• The market never lies, but it can change its mind.
Fair market value is what a willing buyer and a willing seller agree by contract is a fair price for the home. Values can be impacted by a wide range of reasons, but the two biggest are location and condition. Generally, fair market value can be estimated by considering the comparables - other similar homes that have sold or are currently for sale in the same area.
Sellers often view their homes as special, which tempts them to put a higher price on it, believing they can always come down later, but that's a serious mistake.
Overpricing prevents the very buyers who are eligible to buy the home from ever seeing it. Most buyers shop by price range and look for the best value in that range.

Your best chance of selling your home is in the first two weeks of marketing. Your home is fresh and exciting to buyers and to their agents.
With a sign in the yard, full description and photos in the local Multiple Listing Service, distribution across the Internet, open houses, broker's caravan, ads, and email blasts to your listing agent's buyers, your home will get the greatest flurry of attention and interest in the first two weeks.
If you don't get many showings or offers, you've probably overpriced your home, and it's not comparing well to the competition. Since you can't change the location, you'll have to either improve the home's condition or lower the price.
Consult with your agent and ask for feedback. Perhaps you can do a little more to spruce up your home's curb appeal, or perhaps stage the interior to better advantage.
The market can always change its mind and give your home another chance, but by then you've lost precious time and perhaps allowed a stigma to cloud your home's value.
Intelligent pricing isn't about getting the most for your home - it's about getting your home sold quickly at fair market value.
