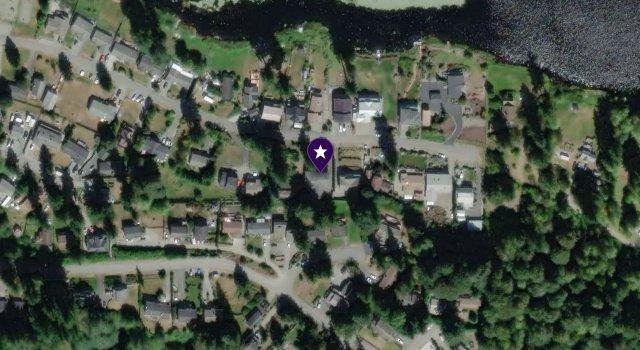



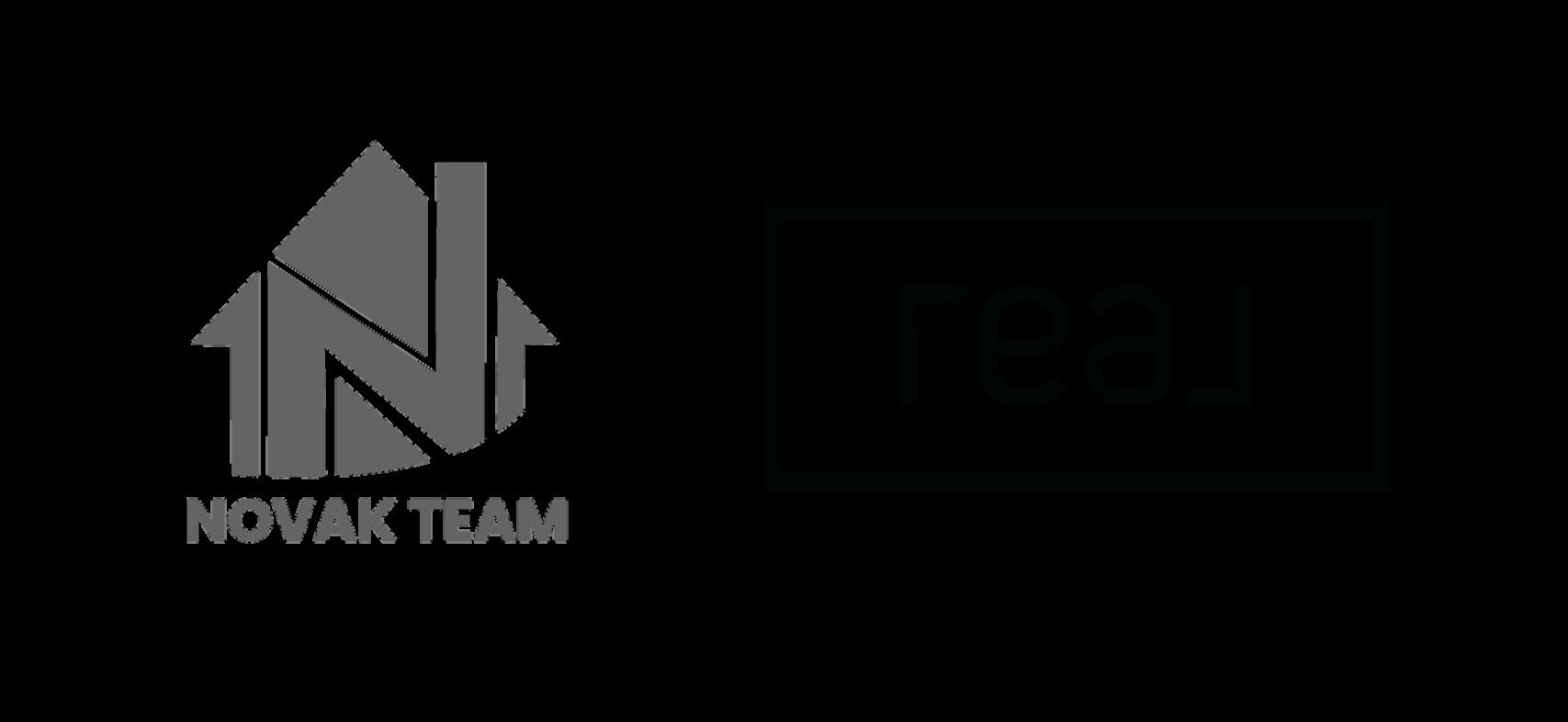
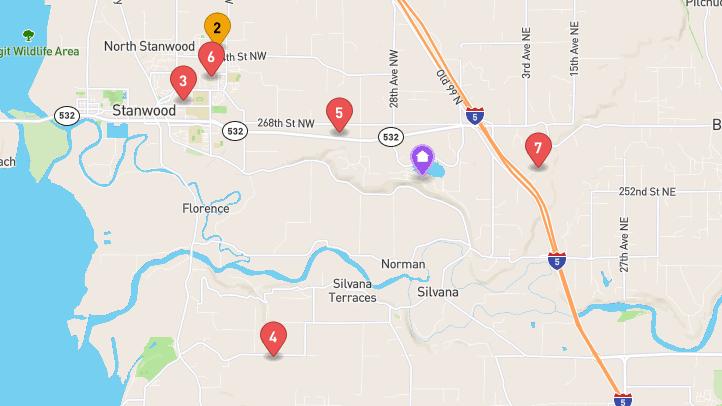










$689,950
PENDING 3/15/25
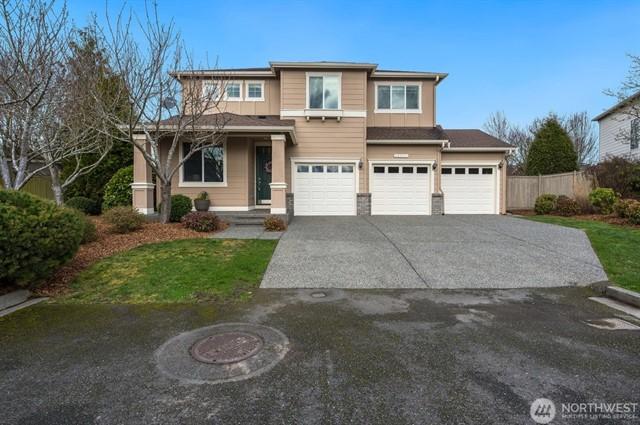
Details
Prop Type: Residential
County: Snohomish
Area: 770 - Northwest Snohomish
Subdivision: Stanwood
Style: 12 - 2 Story
Full baths: 2.0
Features
Appliances Included:
Dishwasher(s), Dryer(s), Garbage Disposal, Microwave(s), Refrigerator(s), Washer(s), Stove(s)/Range(s)
Architecture: Contemporary
Basement: None
Builder: DR Horton
Building Complex Or Project: KYLIE PARK PHASE II
Building Condition: Very Good

MLS
4 Beds 2.50 Baths 2,370 Sq. Ft. ($291 / sqft)
Year Built 2008 Days on market: 1
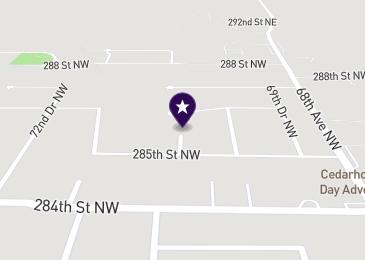
Half baths: 1.0
Acres: 0.22002568
Lot Dim: 45x133x141x99
Lot Size (sqft): 9,583
Garages: 3
List date: 3/14/25
Pending date: 3/15/25
Updated: Mar 20, 2025 9:34 AM
List Price: $689,950
Orig list price: $689,950
Assoc Fee: $72
Taxes: $5,422
School District: StanwoodCamano
High: Stanwood High
Middle: Stanwood Mid Elementary: Cedarhome Elem
Building Information: Built On Lot
Community Features: CCRs
Effective Year Built Source: Public Records
Energy Source: Electric, Natural Gas
Exterior: Brick, Stone, Wood, Wood Products
Floor Covering: Ceramic Tile, Wall to Wall Carpet, Vinyl Plank
Foundation: Poured Concrete
Interior Features: 2nd Primary BR, Bath Off Primary, Ceiling Fan(s), Dbl Pane/Storm Windw, Dining Room, French Doors, Jetted Tub, Walk-in Closet
Lot Details: Cul-de-sac, Curbs, Dead End Street, Paved Street, Sidewalk
Lot Number: LOT 77
Occupant Name: Your Happy Buyer
Occupant Type: Vacant
Parking Type: GarageAttached, Driveway Parking
Possession: Closing
Potential Terms: Cash Out, Conventional, FHA, VA Power Company: Snohomish County PUD
Roof: Composition
Sewer Company: City of Stanwood
Sewer Type: Sewer Connected
Site Features: Cabana/Gazebo, Cable TV, Deck, Fenced-Fully, Gas Available, High Speed Internet, Patio, Sprinkler System
Sq Ft Finished: 2370
Sq Ft Source: Seller
Topography: Brush, Fruit Trees, Garden Space, Level
View: Territorial
Water: Public
Water Company: City of Stanwood
Water Heater Location: Garage
Water Heater Type: Electric
Lovely 4 bedroom, 2.5 bath home located at the end of a cul-de-sac in the highly desired Kylie Park community. Generously sized bedrooms, possible 2nd primary upstairs or use as theater room, bonus space or ? Main floor features office space, flex area that could be a formal dining area. High ceilings and loads of natural light streaming in. Open floor plan. All new paint, flooring, garage doors. Fully fenced, fabulous back yard with mature landscaping and covered patio off the kitchen allows for expanded entertainment space year-round. Wired for hot tub. This move in ready home is waiting for you to make it your own. Walking distance to sought after elementary school and just minutes to I5, restaurants, shopping. Pre-inspection available.
Courtesy of Berkshire Hathaway HS NW Information is deemed reliable but not guaranteed.

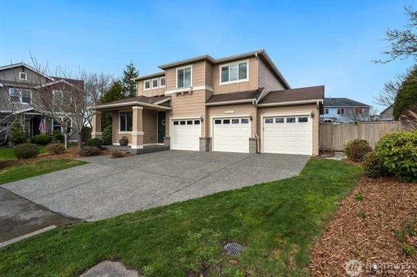
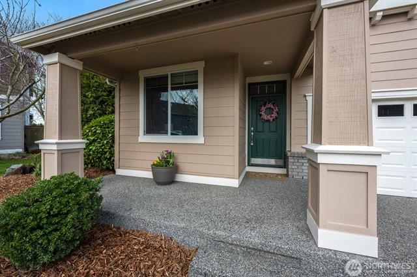
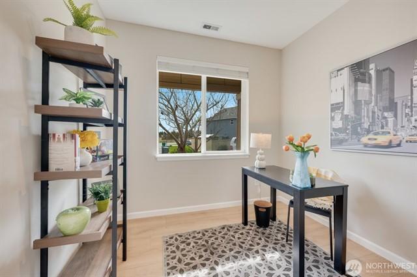
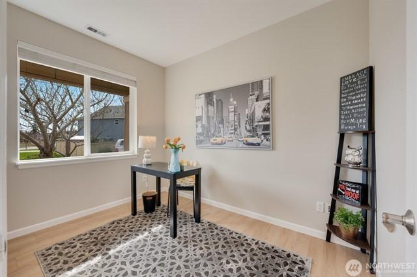
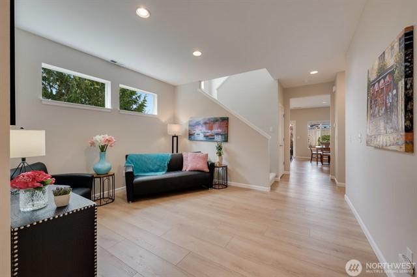
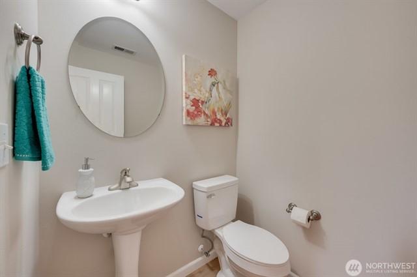
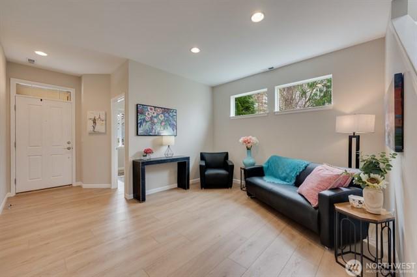
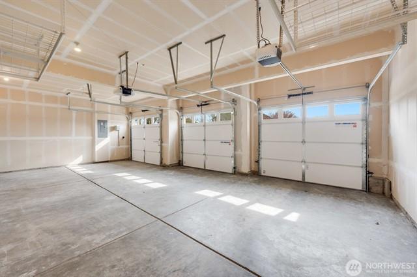


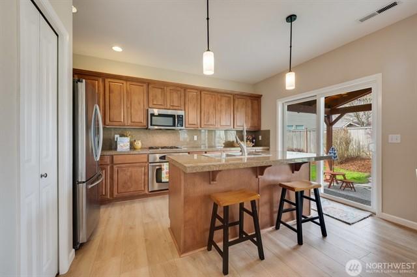
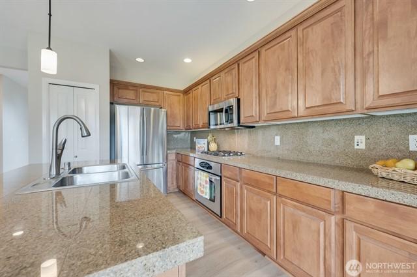
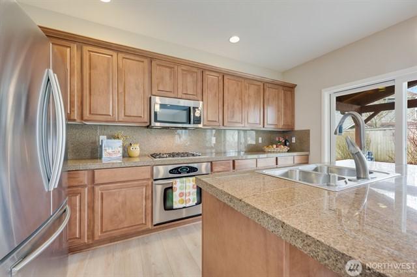

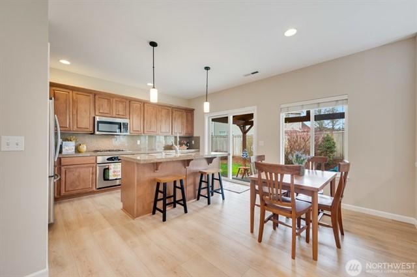
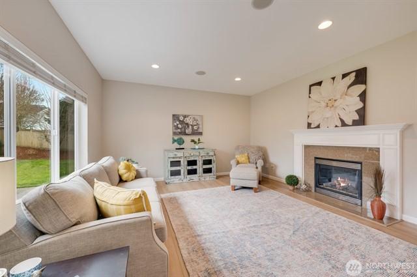
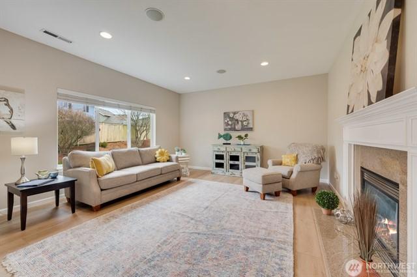
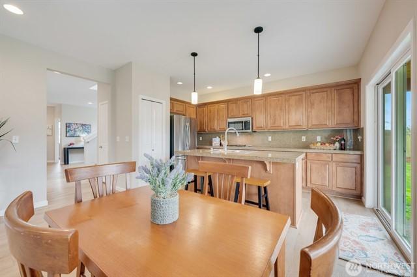
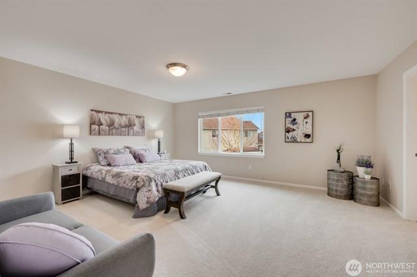
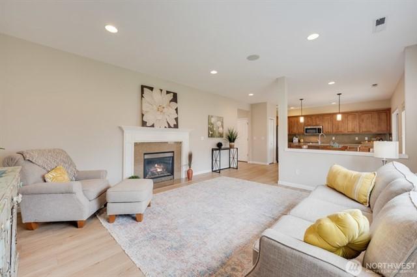
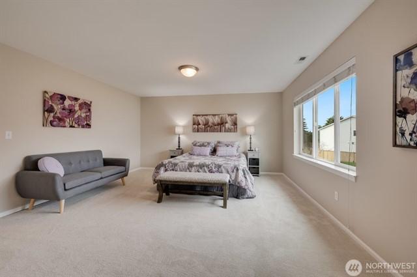
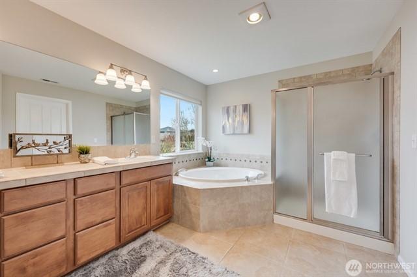


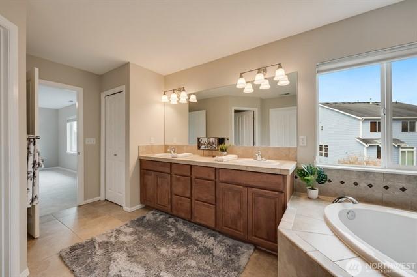
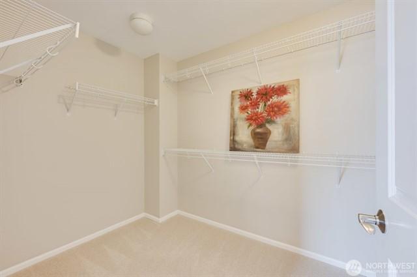
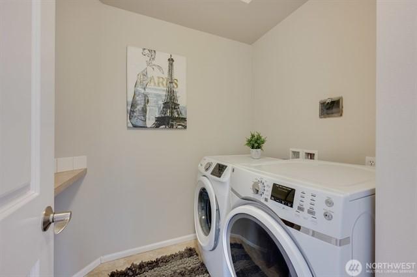
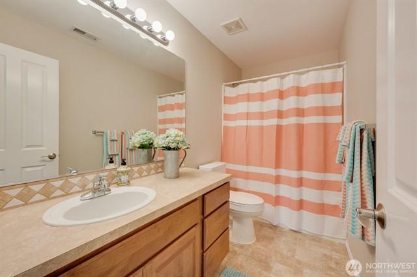
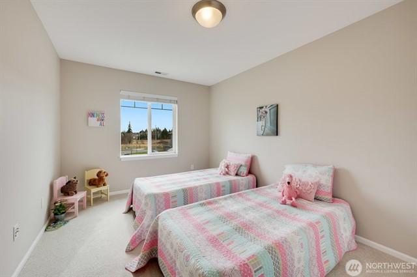
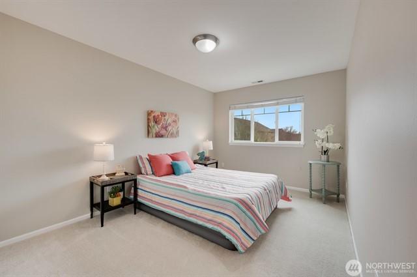
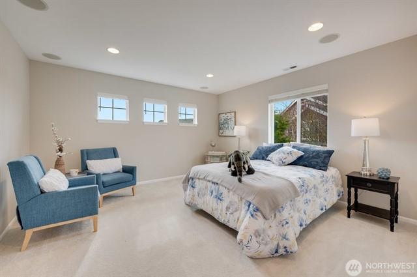
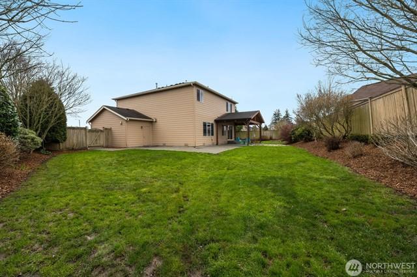
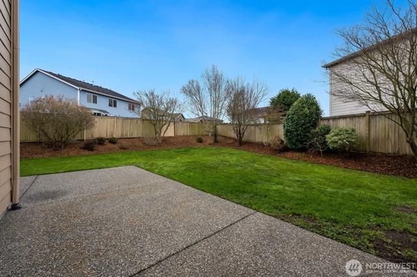
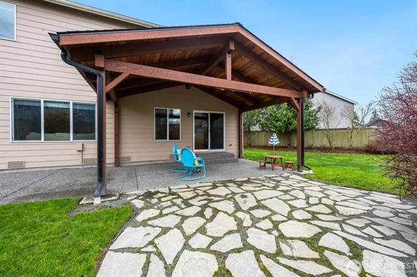
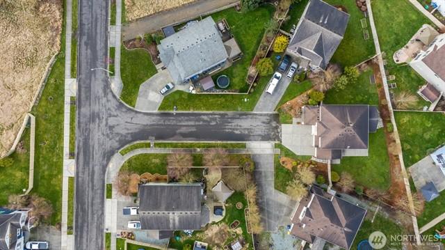

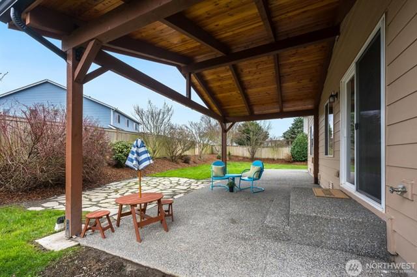

MLS
$728,500 3 Beds 2.00 Baths 1,957 Sq. Ft. ($372 / sqft)
SOLD 12/12/24

Details
Prop Type: Residential
County: Snohomish
Area: 770 - Northwest Snohomish
Subdivision: Stanwood
Style: 10 - 1 Story
Features
Appliances Included: Dishwasher(s), Garbage Disposal, Microwave(s), Stove(s)/Range(s)
Architecture: Traditional
Basement: None
Builder: Corstone Contractors
Building Complex Or Project: Spartan Estates
Building Condition: Very Good
Building Information: Built On Lot

Full baths: 2.0
Acres: 0.24002384000000002
Lot Size (sqft): 10,454 Garages: 3
List date: 8/19/24
Effective Year Built Source:
Public Records
Energy Source: Electric
Exterior: Cement Planked
Financing: Conventional
Floor Covering: Vinyl Plank
Foundation: Poured Concrete
Interior Features: Bath Off Primary, Dbl Pane/Storm Windw, Dining Room, Walk-in Closet
Leased Equipment: No
Year Built 2024 Days on market: 54
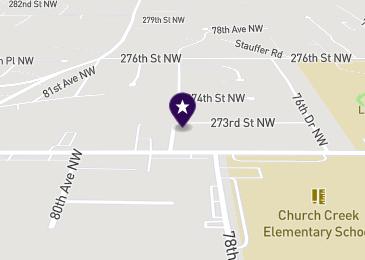
Sold date: 12/12/24
Off-market date: 12/12/24
Updated: Jan 11, 2025 8:00 PM
List Price: $728,500
Orig list price: $728,500
Taxes: $449
School District: StanwoodCamano
High: Buyer To Verify
Middle: Buyer To Verify
Elementary: Buyer To Verify
Lot Details: Curbs, Paved Street, Sidewalk
Lot Number: 3
Occupant Name: NA
Occupant Type: Vacant
Parking Type: GarageAttached
Possession: Closing
Potential Terms: Cash Out, Conventional, FHA, VA Power Company: Snohomish Co PUD
Roof: Composition
Sewer Company: City of Stanwood
Sewer Type: Sewer Connected
Site Features: Deck
Sq Ft Finished: 1957
Sq Ft Source: Builder
Topography: Level
View: Territorial
Water: Public
Water Company: City of Stanwood
Water Heater Location: Garage Water Heater Type: Electric
Remarks
Welcome to this exceptional new construction rambler, a rare find with a spacious open floor plan designed for modern living. This beautifully crafted home features 3 bedrooms and 2 bathrooms, including a luxurious primary suite with an ensuite bathroom and a generous walk-in closet. Enjoy the elegance of luxury vinyl flooring and quartz countertops throughout, all-new electrical appliances and mini splits in each room. An additional storage/office room adds practicality while the home is bathed in natural light, creating a warm and inviting atmosphere. This residence includes a three-car garage for ample vehicle and storage space. Near public transportation. Dont miss the opportunity to make this stunning, light-filled home yours!
Courtesy of Obsideon Real Estate Information is deemed reliable but not guaranteed.

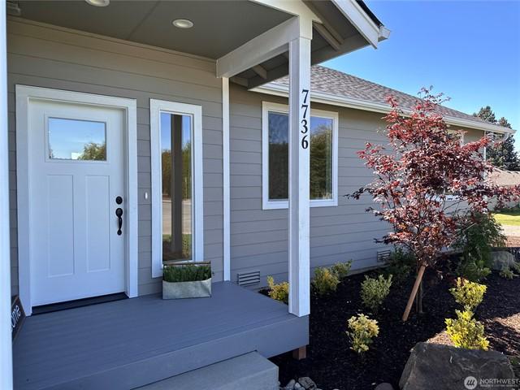
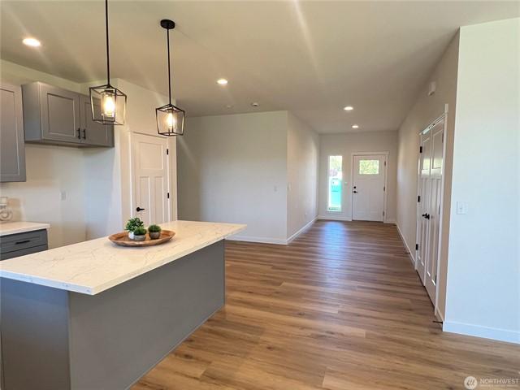

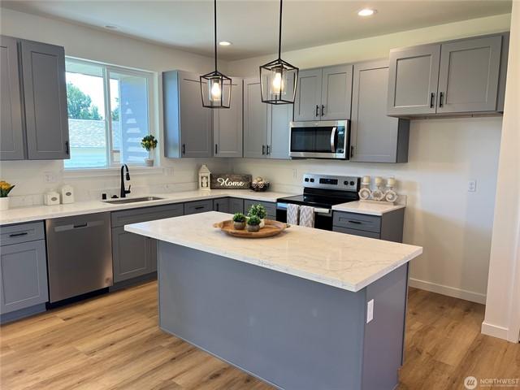
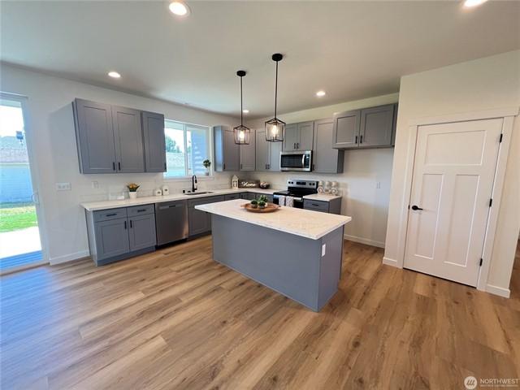
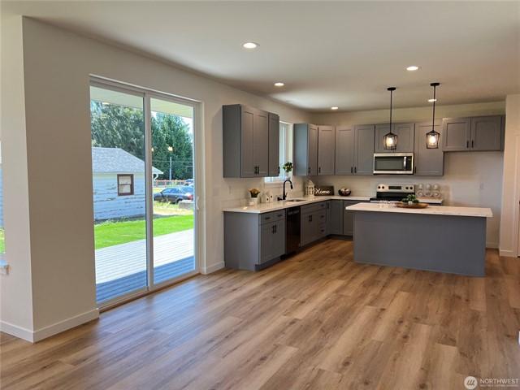
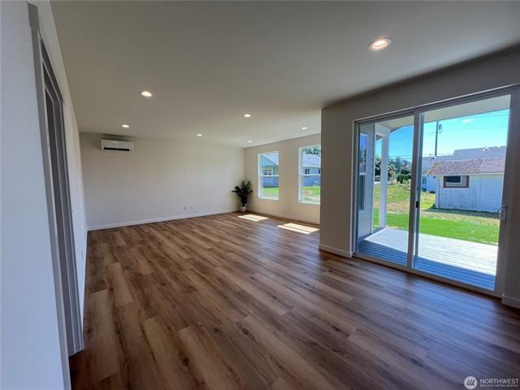
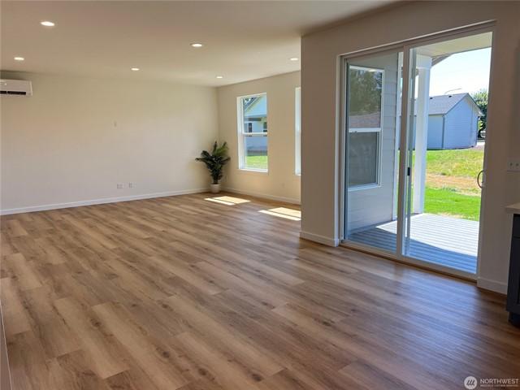
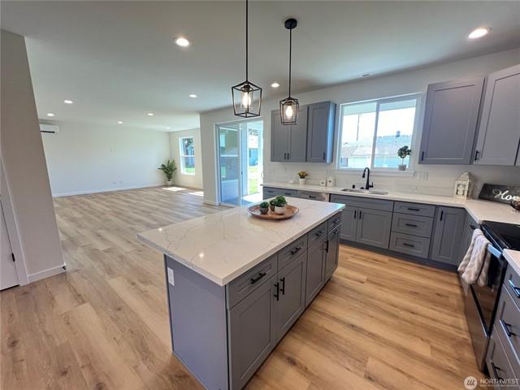
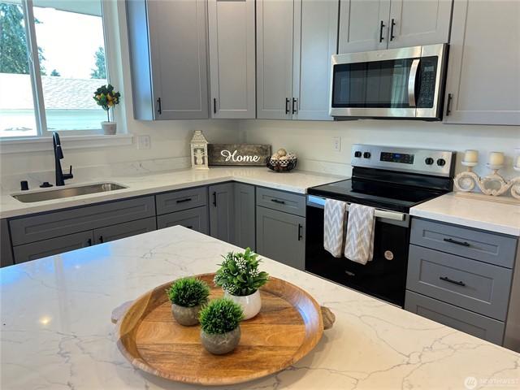
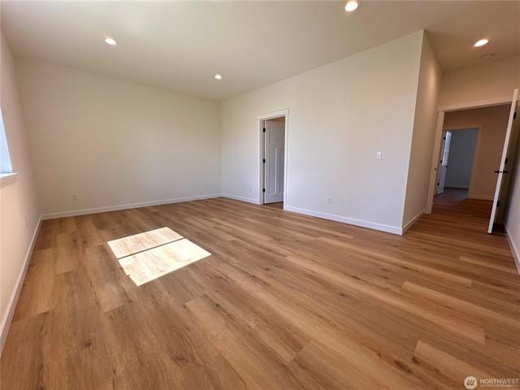
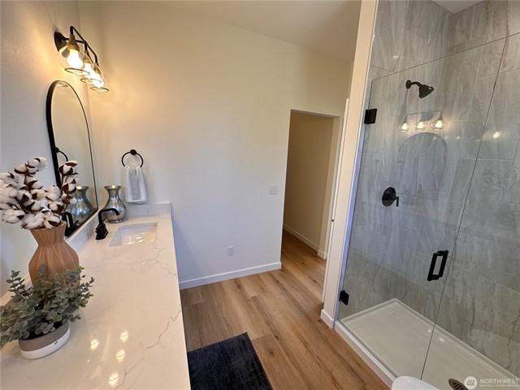

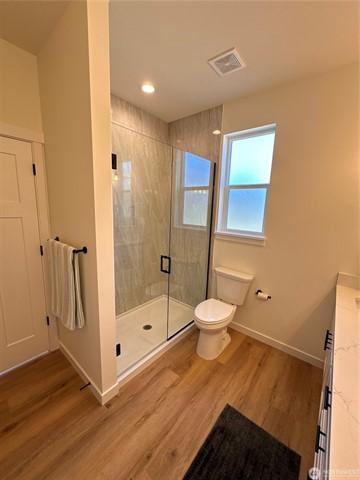
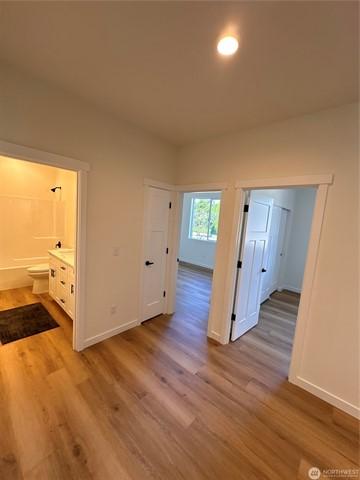
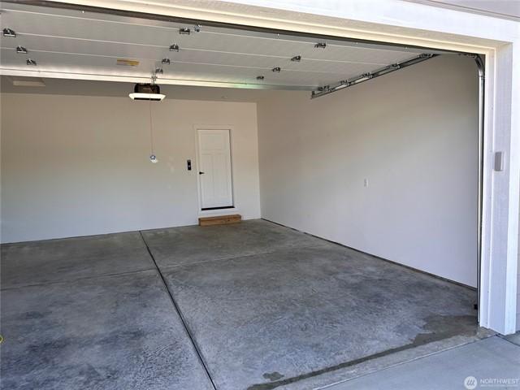
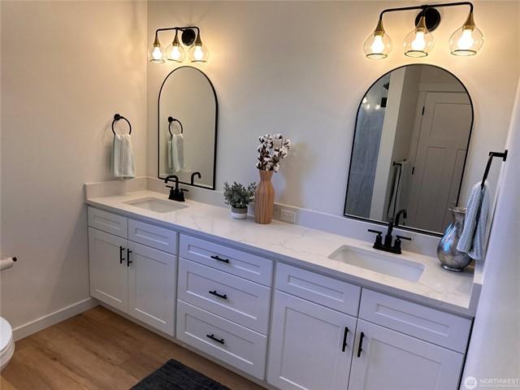
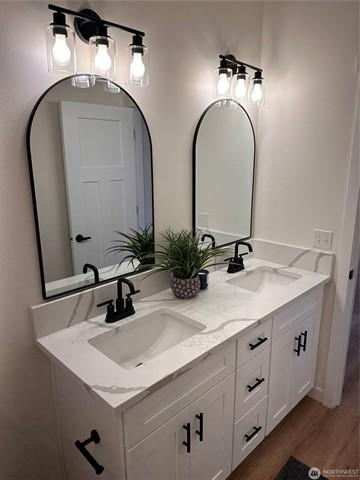
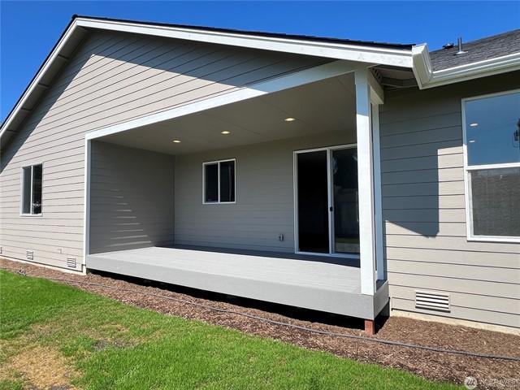
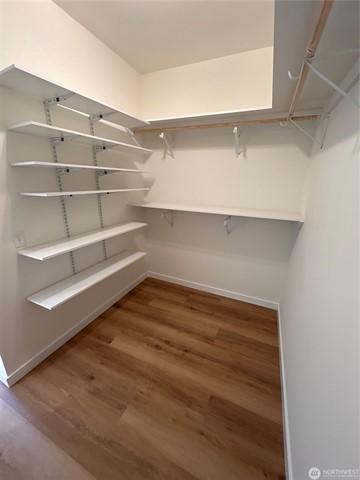

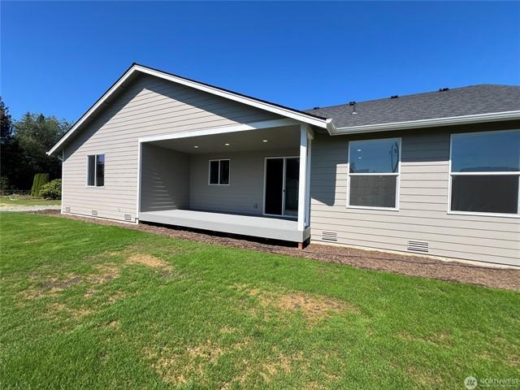

$710,000 3 Beds 2.00 Baths 1,572 Sq. Ft. ($452 / sqft)
SOLD 11/13/24
Year Built 2001 Days on market: 28
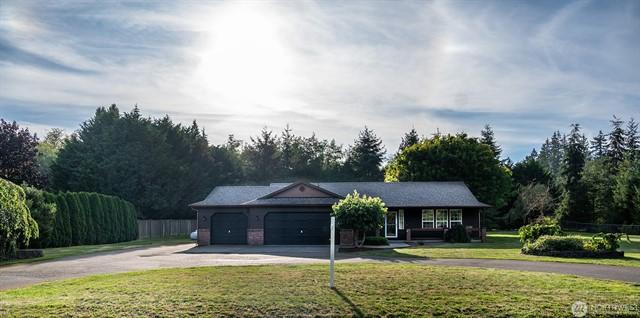
Details
Prop Type: Residential
County: Snohomish
Area: 770 - Northwest Snohomish
Subdivision: Happy Valley
Style: 10 - 1 Story
Features
Appliances Included: Dishwasher(s), Refrigerator(s), Stove(s)/Range(s)
Basement: None
Building Condition: Good
Building Information: Built On Lot
Effective Year Built Source: Public Records
Energy Source: Electric, Propane
Exterior: Brick, Wood Products
Financing: FHA

Full baths: 2.0
Acres: 1.0001376
Lot Size (sqft): 43,560
Garages: 3
List date: 9/5/24
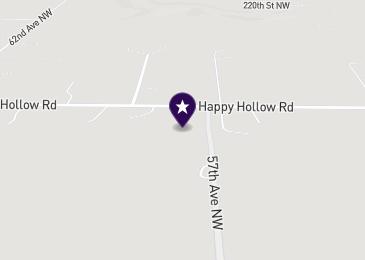
Sold date: 11/13/24
Off-market date: 11/13/24
Updated: Dec 13, 2024 8:00 PM
List Price: $725,000
Orig list price: $725,000
Assoc Fee: $56
Taxes: $5,315
School District: StanwoodCamano
Floor Covering: Vinyl, Wall to Wall Carpet Foundation: Poured Concrete
Interior Features: Bath Off
Primary, Dining Room, French Doors, Hot Tub/Spa, Vaulted Ceilings, Walk-in Closet
Lot Details: Corner Lot, Dead End Street
Lot Number: 1
Occupant Name: Gregory
Occupant Type: Owner
Parking Type: Driveway Parking, Garage-Attached
Possession: Closing
Potential Terms: Cash Out, Conventional, VA
Power Company: PUD
Roof: Composition
Sewer Company: Septic
Sewer Type: Septic
Site Features: Fenced-Partially, Green House, Hot Tub/Spa, Outbuildings, Patio, Propane, RV Parking
Sq Ft Finished: 1572
Sq Ft Source: Realist
Topography: Level
View: Territorial
Water: Shared Well
Water Company: Shared Well
Water Heater Location: Garage
Water Heater Type: Propane
Beautiful 3bd/2ba ranch style home on flat 1 acre corner lot located on a private road just 15 minutes from I-5. Features an open floor plan with vaulted ceilings, large primary bedroom with on-suite bathroom and walk in closet, 2 fireplaces, patio with hot tub, and a sprawling yard. Short distance to Lake Goodwin, shopping, and dining.
Courtesy of CENTURY 21 North Homes Realty Information is deemed reliable but not guaranteed.

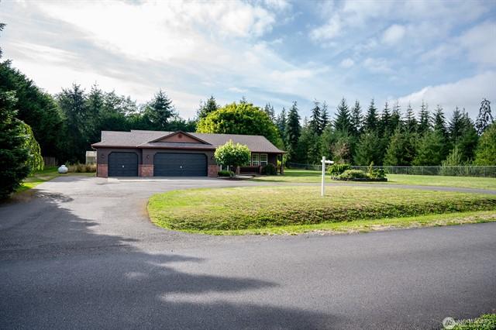
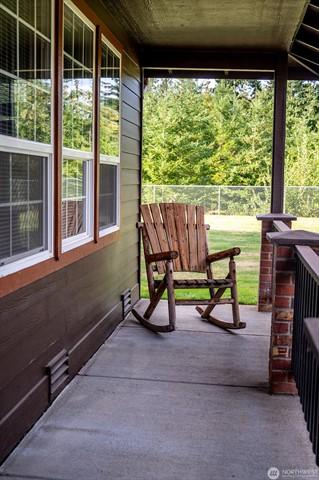
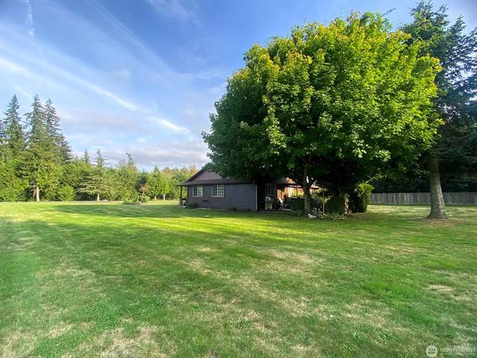
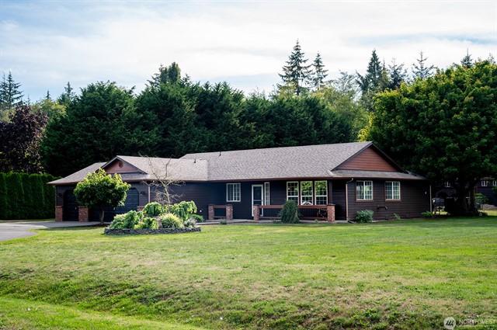
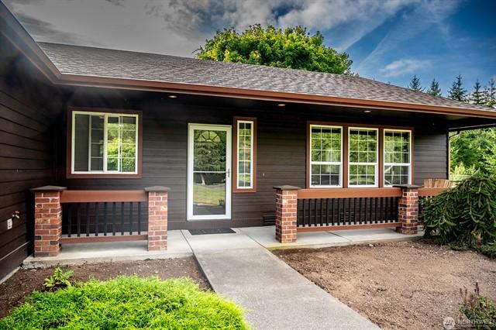
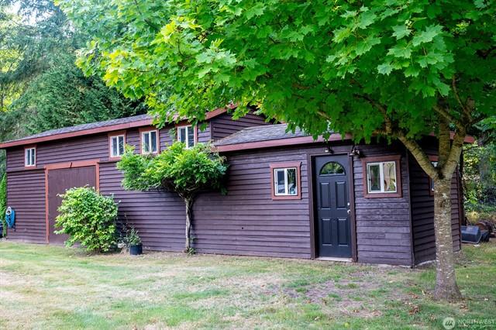
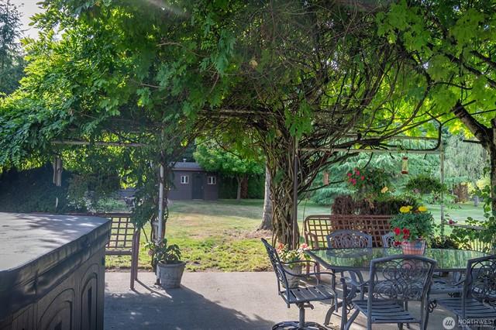
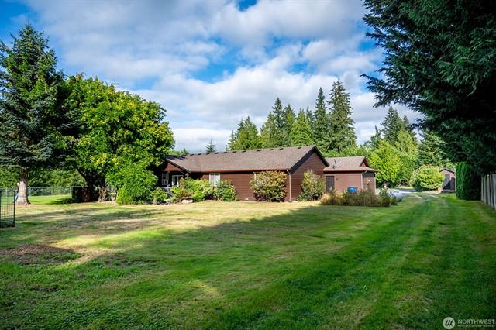
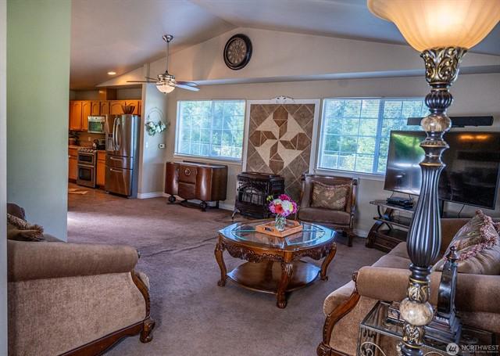
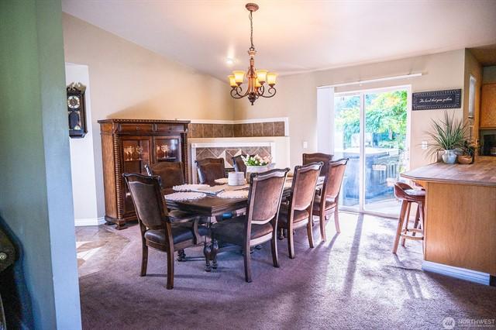
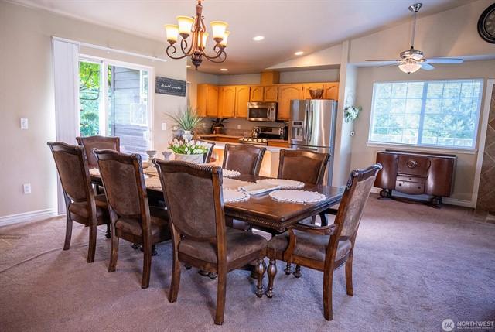
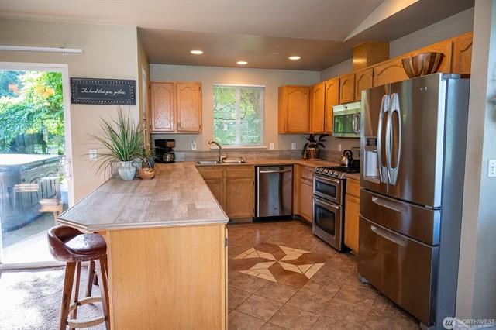


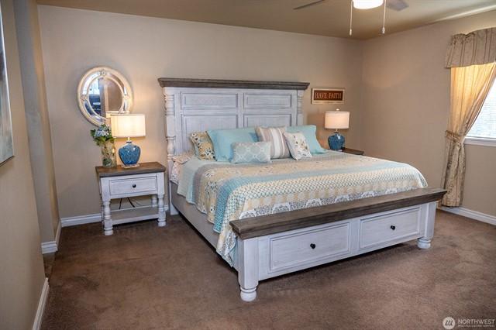
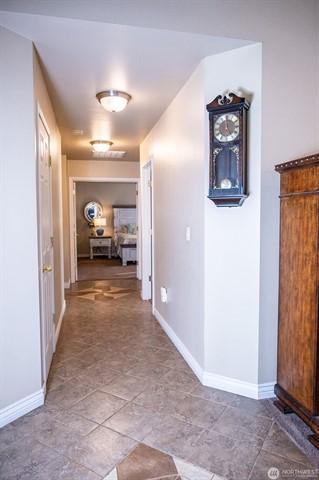
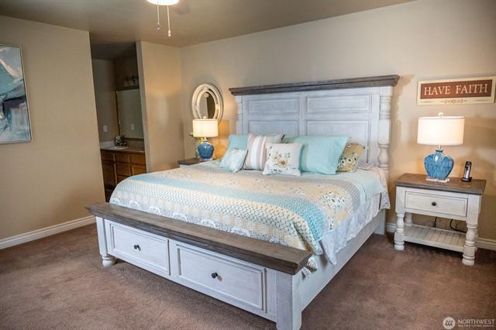
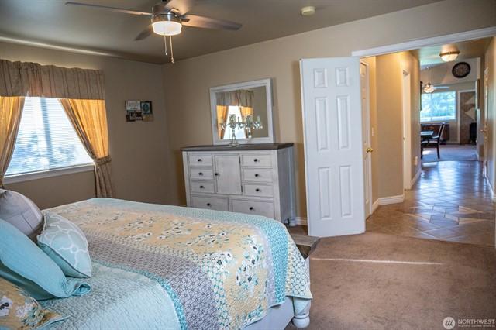

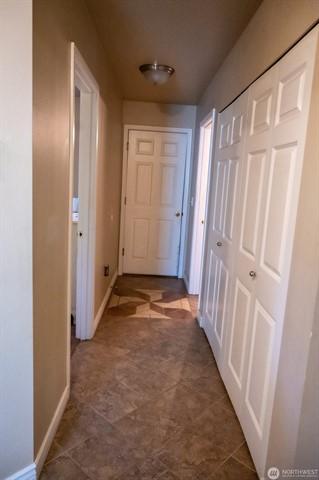
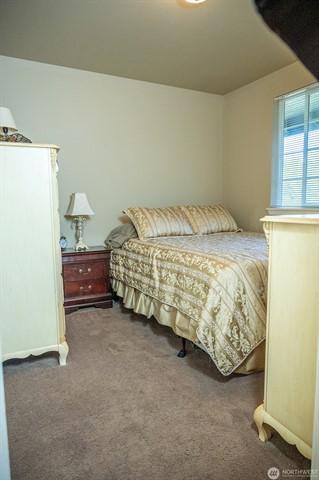
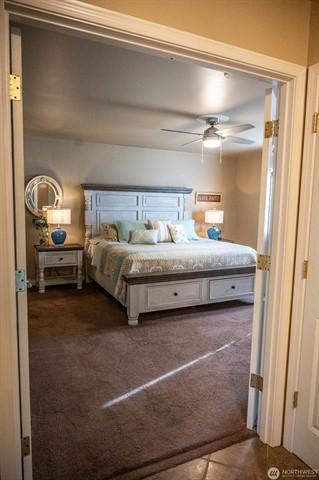

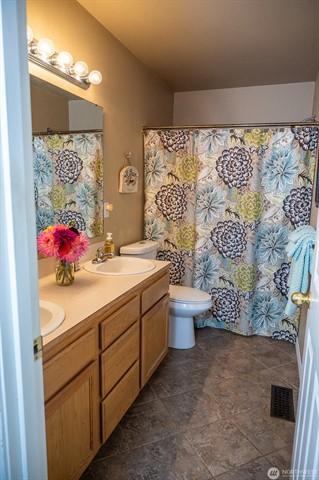


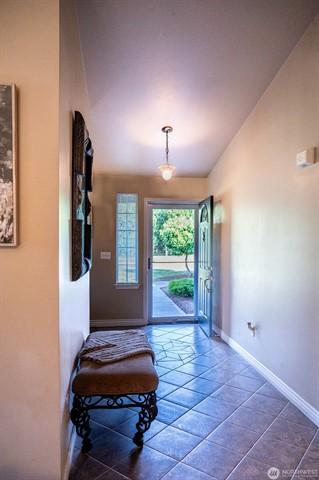

MLS
$695,000 3 Beds 1.50 Baths 2,050 Sq. Ft. ($339 / sqft)
SOLD 2/5/25
Year Built 1984 Days on market: 94
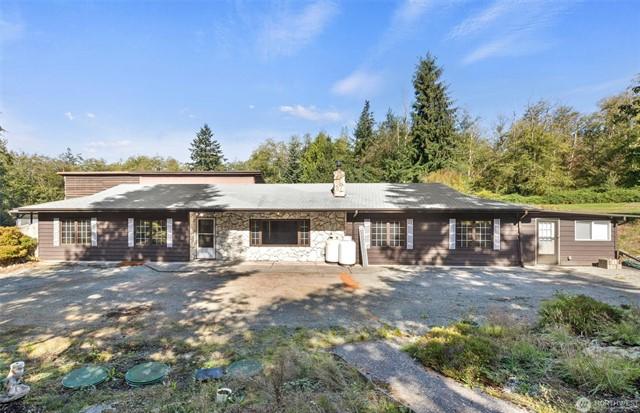
Details
Prop Type: Residential
County: Snohomish
Area: 770 - Northwest Snohomish
Subdivision: Stanwood
Style: 10 - 1 Story
Features
Appliances Included: Refrigerator(s), Stove(s)/Range(s)
Basement: None
Building Information: Built On Lot
Energy Source: Electric, Propane
Exterior: Stone, Wood
3/4 Baths: 2.0
Acres: 4.74064304
Lot Size (sqft): 206,474
Garages: 4
List date: 10/3/24
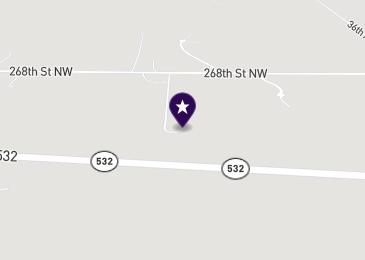
Sold date: 2/5/25
Off-market date: 2/5/25
Updated: Mar 7, 2025 8:00 PM
List Price: $699,999
Orig list price: $760,000
Taxes: $5,855
School District: StanwoodCamano
Financing: Conventional
Floor Covering: Vinyl, Wall to Wall Carpet Foundation: Slab
Interior Features: Ceiling Fan(s), Walk-in Pantry
Occupant Name: Vacant
Occupant Type: Vacant
Parking Type: GarageDetached
Possession: Closing
Potential Terms: Cash Out, Conventional
Roof: Composition
Sewer Type: Septic
Site Features: Barn, High Speed Internet, Outbuildings, Propane, RV Parking
Sq Ft Finished: 2050
Sq Ft Source: Realist
Topography: Brush, Level, Partial Slope, Wooded View: Territorial
Water: Individual Well

ROOM to ROAM!! Great opportunity for homesteaders and investors alike! One level living on acreage. Three-bedroom, twobathroom rambler with an open kitchen and living areas ready for your personal touches. A large garage/shop provides ample space for your toys or RV. Additional structures include a 12'x16' storage shed with a loft and a small barn. Lots of room for gardens and animals. This estate includes a second parcel (4011 State Route 532) that doubles the acreage and DOUBLES THE POSSIBILITIES!! Create a multi-generational homestead. Sell the vacant lot. Build a new house! So many options. What will you choose?!
Courtesy of Kelly Right RE of Seattle LLC Information is deemed reliable but not guaranteed.

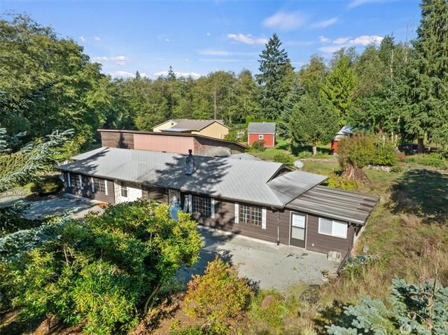

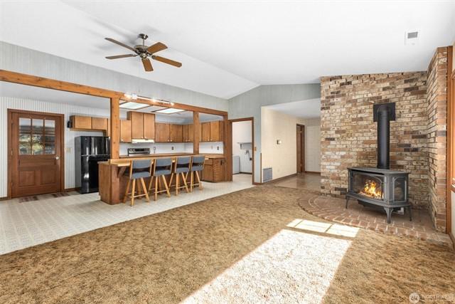
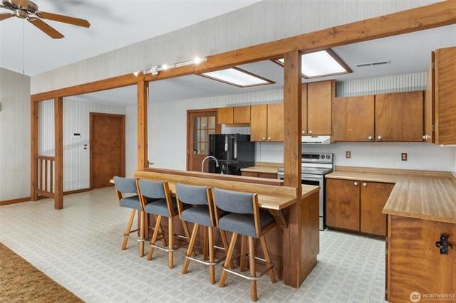
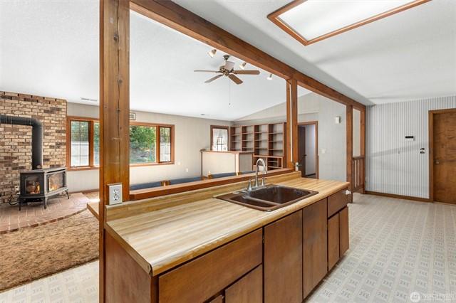
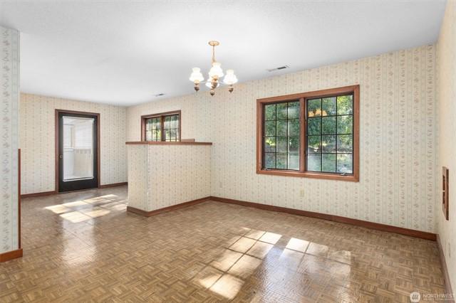
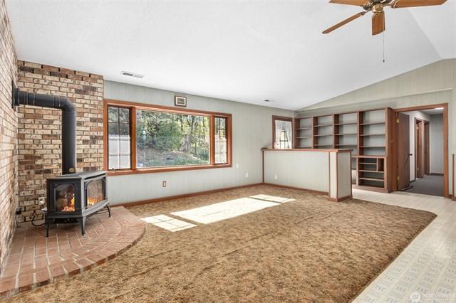
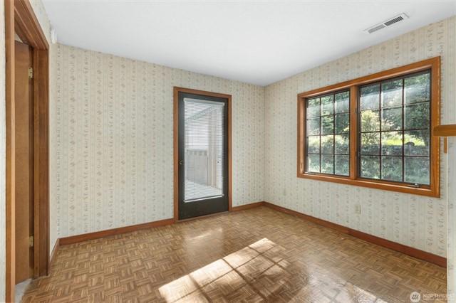
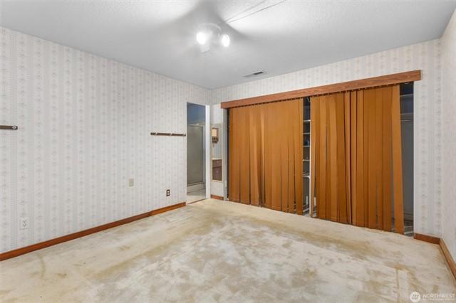
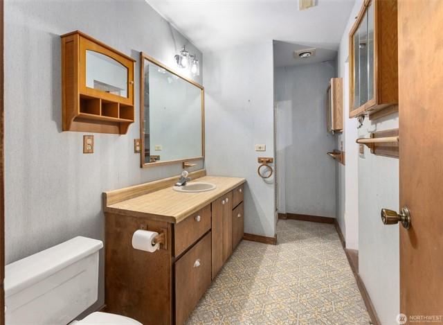

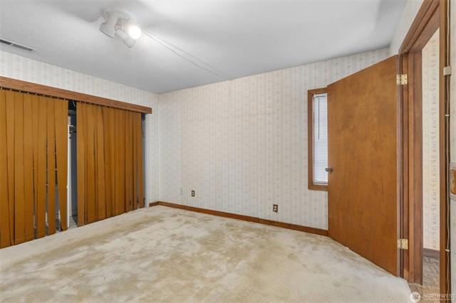
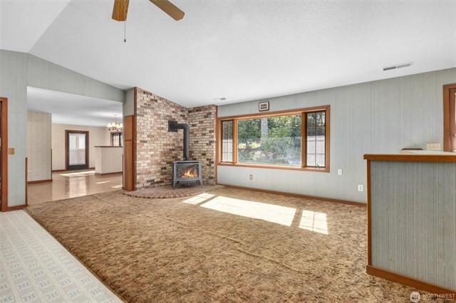
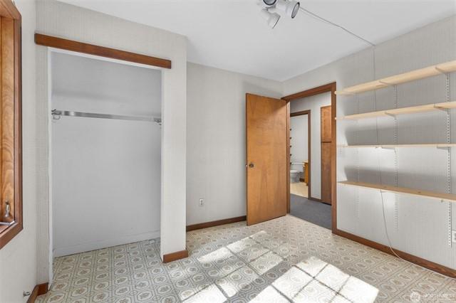
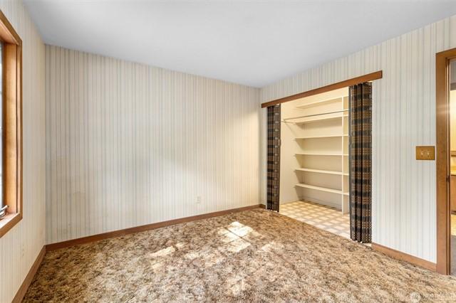
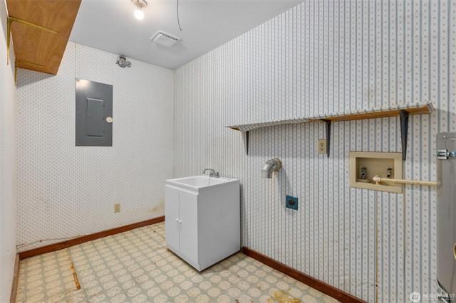
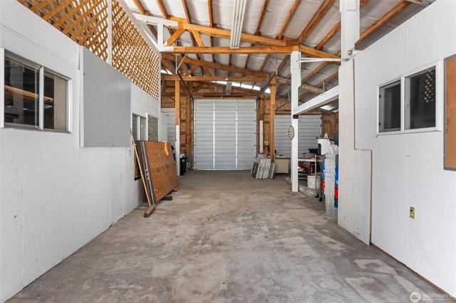
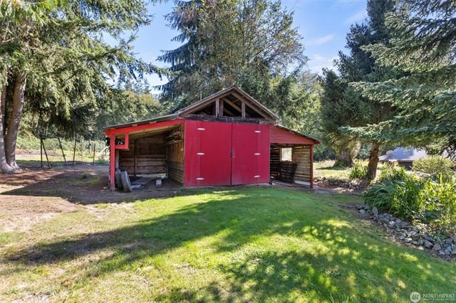
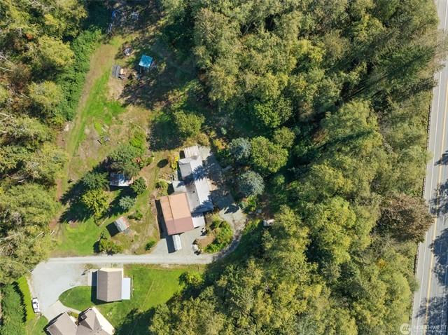
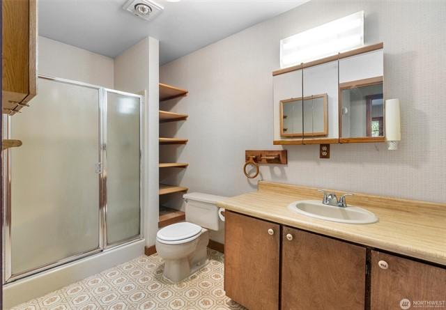
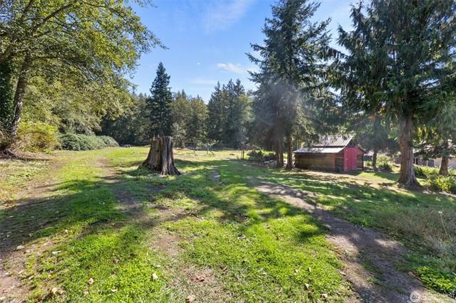
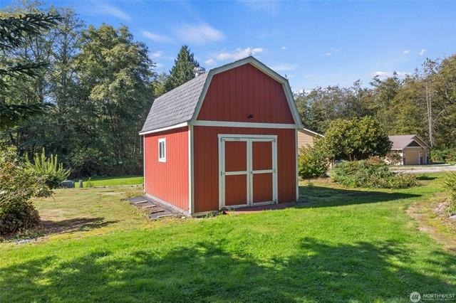
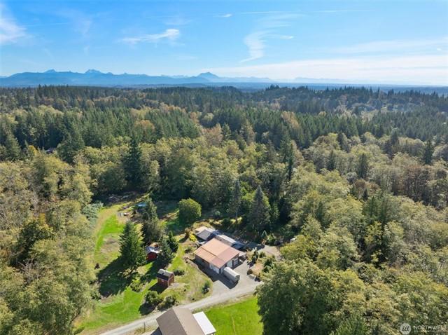
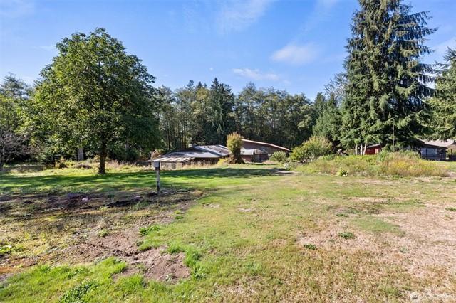
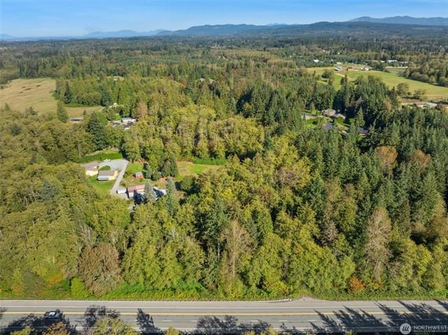

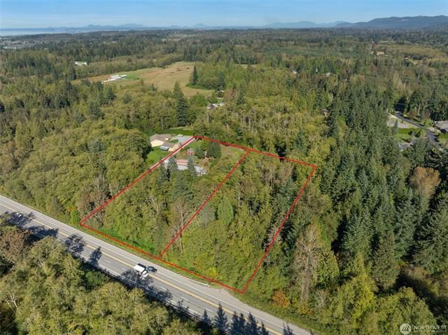
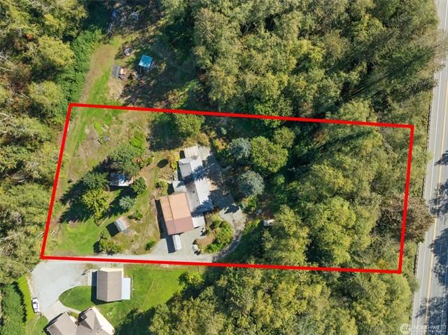
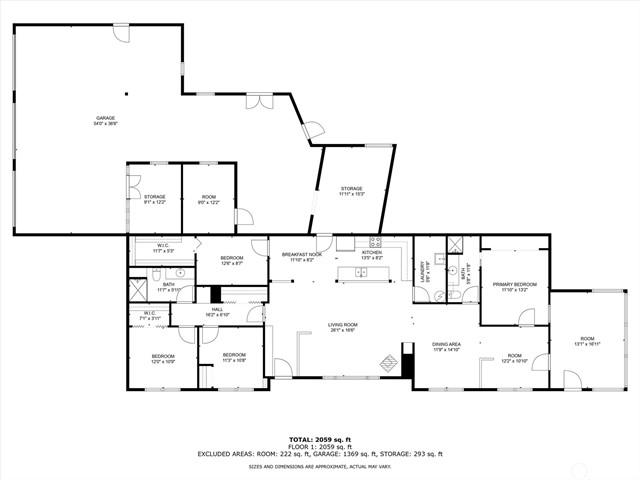

MLS
$694,900 3 Beds 2.00 Baths 2,063 Sq. Ft. ($337 / sqft)
SOLD 10/10/24

Details
Prop Type: Residential
County: Snohomish
Area: 770 - Northwest Snohomish
Subdivision: Cedarhome
Style: 10 - 1 Story
Full baths: 2.0
Features
Appliances Included: Dishwasher(s), Dryer(s), Garbage Disposal, Microwave(s), Refrigerator(s), Stove(s)/Range(s), Washer(s) Architecture: Contemporary Basement: None
Building Condition: Very Good
Building Information: Built On Lot
Community Features: CCRs

Acres: 0 19001696
Lot Size (sqft): 8,276
Garages: 3
List date: 8/27/24
Sold date: 10/10/24
Off-market date: 10/10/24
Year Built 2017 Days on market: 3
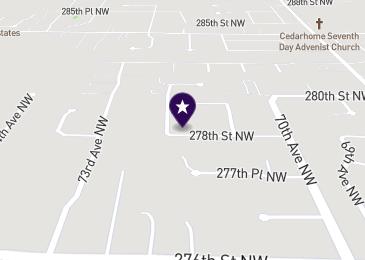
Updated: Oct 11, 2024 4:37 AM
List Price: $689,900
Orig list price: $689,900
Assoc Fee: $40
Taxes: $5,028
School District: StanwoodCamano
High: Buyer To Verify
Middle: Buyer To Verify
Elementary: Buyer To Verify
Effective Year Built Source: Public Records
Energy Source: Natural Gas
Exterior: Cement Planked
Financing: Conventional
Floor Covering: Engineered
Hardwood, Vinyl, Wall to Wall Carpet
Foundation: Poured Concrete
Interior Features: Bath Off Primary, Ceiling Fan(s), Dining Room, French Doors, Sprinkler System, Vaulted Ceilings
Lot Details: Corner Lot, Paved Street, Sidewalk
Occupant Name: Sue Affleck
Occupant Type: Owner
Parking Type: Driveway Parking, Garage-Attached, Off Street
Possession: Closing
Potential Terms: Cash Out, Conventional, FHA, VA Roof: Composition
Sewer Type: Sewer Connected
Site Features: Cable TV, Deck, Fenced-Fully, Gas Available, High Speed Internet, Sprinkler System
Sq Ft Finished: 2063
Sq Ft Source: Realist
Topography: Level
View: Mountain, Territorial Water: Public Water Heater Location: Garage Water Heater Type: Tankless
Remarks
This stunning corner lot rambler is the one! Upon entry, you'll love the expansive walkways, vaulted ceilings and loads of natural light. The open concept kitchen features granite counter tops, SS appliances + bar top, so you can entertain while you cook. Savor your morning coffee with Cascade mountain views on expansive trex deck that spans the length of the home! You'll also appreciate the 2023 heat pump with central A/C year round. 2021 sprinkler system in front and back yard, plus gutter strip to keep your yard looking great. Primary suite w/ French doors, huge walk in closet and ensuite bath. Enjoy the luxury of the 3 car garage + large driveway. Lovely neighborhood w/ walking trail + community park-don't let this one get away!
Courtesy of Rennie Group Information is deemed reliable but not guaranteed.

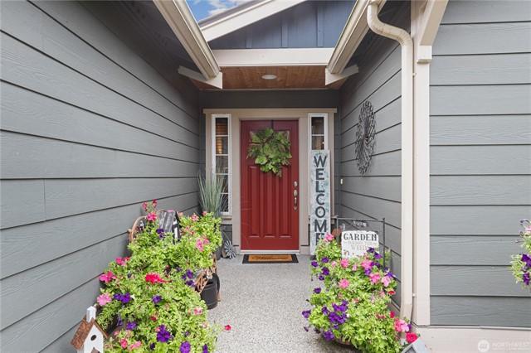
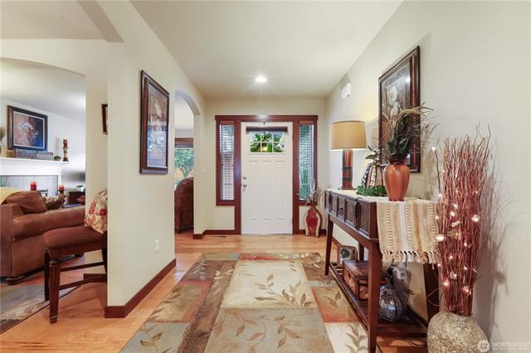
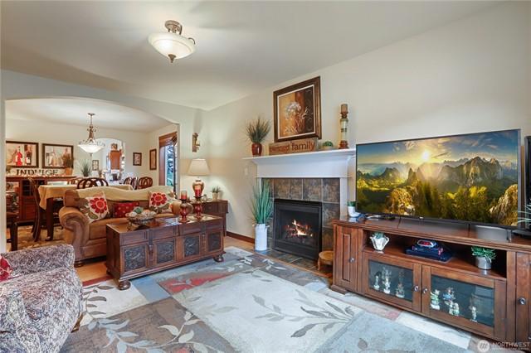
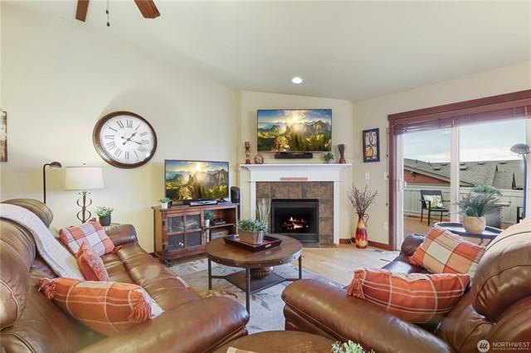

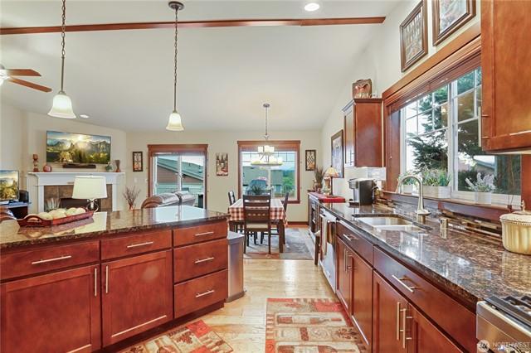
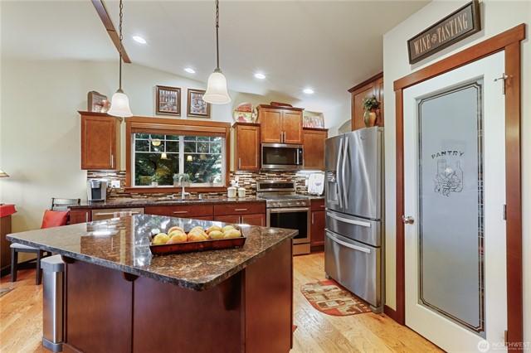

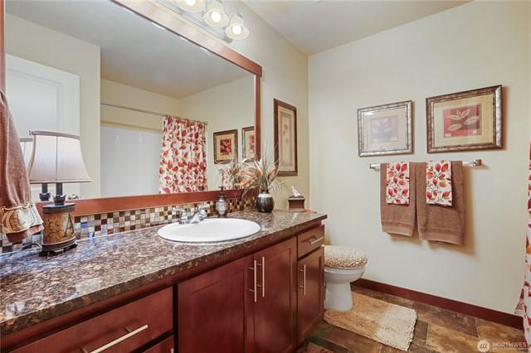

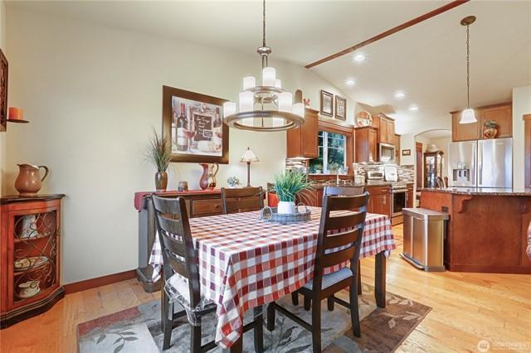
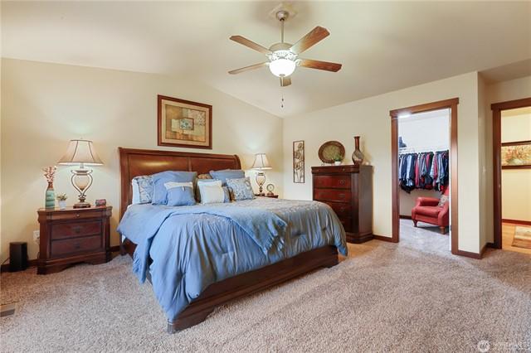
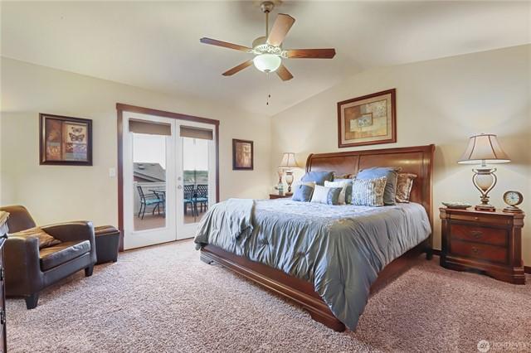
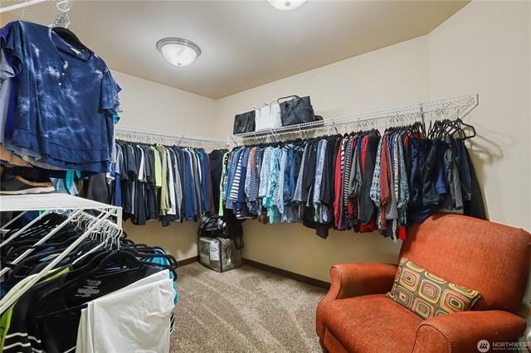
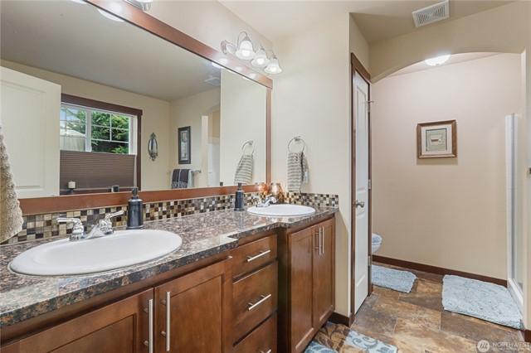
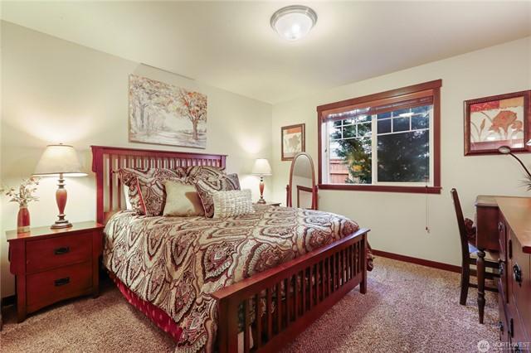
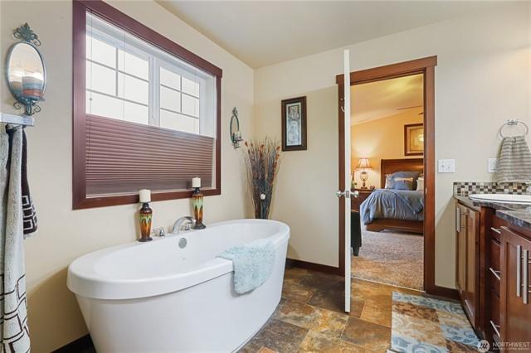
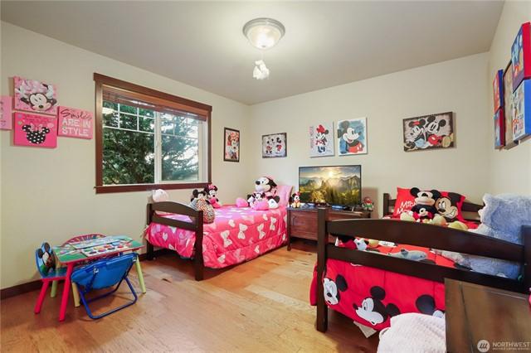

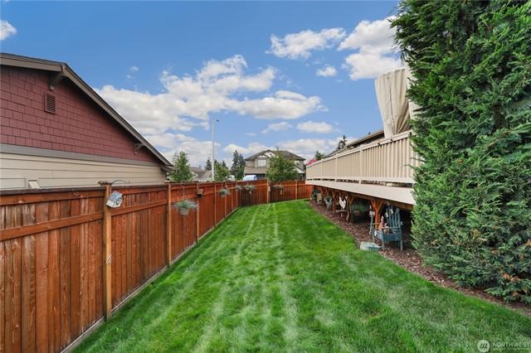
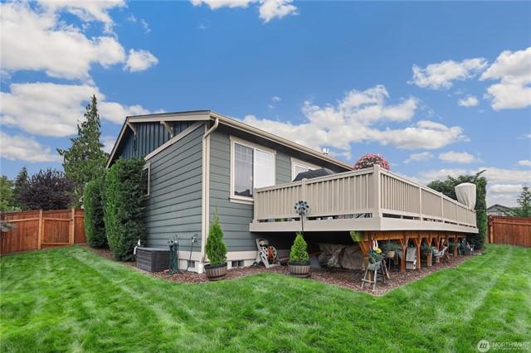


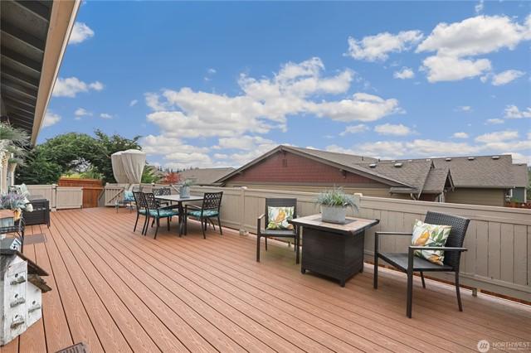
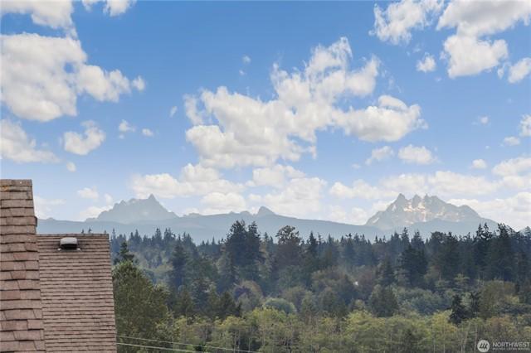
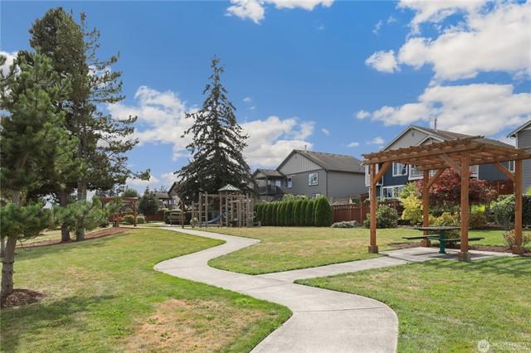
$650,000 3 Beds 1.75 Baths 1,676 Sq. Ft. ($388 / sqft)
SOLD 1/31/25
Year Built 1990 Days on market: 4
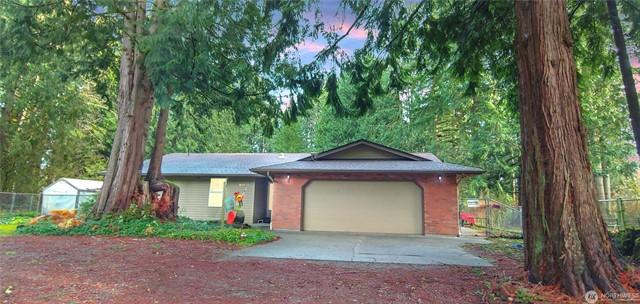
Details
Prop Type: Residential
County: Snohomish
Area: 770 - Northwest
Snohomish
Subdivision: Stanwood-bryant
Style: 10 - 1 Story
Features
Appliances Included: Dishwasher(s), Dryer(s), Microwave(s), Refrigerator(s), Stove(s)/Range(s), Washer(s)
Architecture: Craftsman
Basement: None
Building Information: Built On Lot
Community Features: CCRs
Effective Year Built Source: Public Records
Energy Source: Electric
Exterior: Brick, Wood

Full baths: 1.0
3/4 Baths: 1.0
Acres: 4.88067608
Lot Size (sqft): 212,573
Garages: 2
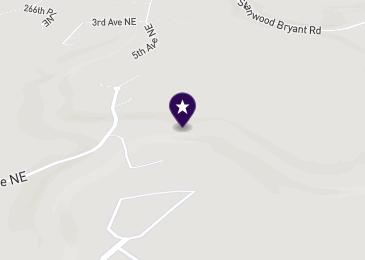
List date: 12/30/24
Sold date: 1/31/25
Off-market date: 1/31/25
Updated: Mar 2, 2025 8:00 PM
List Price: $650,000
Orig list price: $650,000
Assoc Fee: $480 Taxes: $5,180
School District: Arlington
Financing: Conventional
Floor Covering: Laminate
Hardwood, Vinyl, Wall to Wall Carpet
Foundation: Poured Concrete
Interior Features: Bath Off Primary, Ceiling Fan(s), Dbl Pane/Storm Windw, Dining Room, Skylights, Vaulted Ceilings, Walk-in Closet
Lot Details: Dead End Street, Dirt Road, Secluded
Lot Number: 7
Occupant Name: Emily Fischer
Occupant Type: Vacant
Parking Type: GarageAttached
Possession: Closing
Potential Terms: Cash Out, Conventional, FHA, VA
Power Company: PUD
Roof: Composition
Sewer Company: Septic
Sewer Type: Septic
Site Features: Fenced-Partially, High Speed Internet, Outbuildings, Patio
Sq Ft Finished: 1676
Sq Ft Source: Realist
Topography: Brush, Garden Space, Level, Sloped, Wooded View: Territorial
Water: Community Water Company: Eight is Enough
Water Heater Location: Closet/Garage
Water Heater Type: Electric Waterfront: Bank-High, Creek
Remarks
PERFECT BLEND OF COMFORT & CONVENIENCE- Beautifully maintained RAMBLER situated on shy 5 acres just minutes to I-5 for easy commuting- Open floor plan seamlessly connects the living/dining/kitchen together, ideal for daily living & entertaining. Vaulted ceilings, solar tube skylights, large bay windows & cozy pellet stove. Well-appointment kitchen details breakfast bar, updated stainless appliances & spacious pantry closet- 3 generous bedrooms, including primary w/ WIC & private bath. Step outside onto the expansive covered patio, relax & enjoy the peaceful & vibrant (spring & summer) gardens or take a stroll down to the creek. Rain or shine there's something to appreciate. 2-car garage w/workspace, fenced yard, storage shed & much more!
Courtesy of John L. Scott Lake Stevens Information is deemed reliable but not guaranteed.

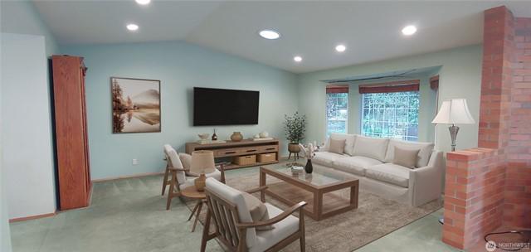
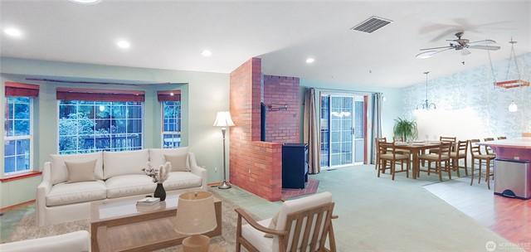
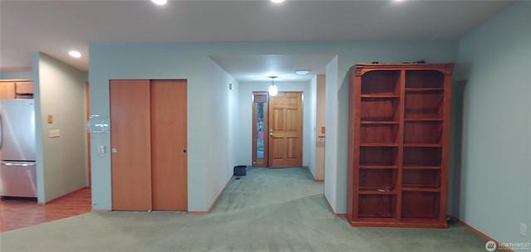
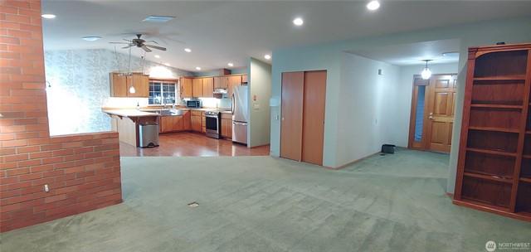

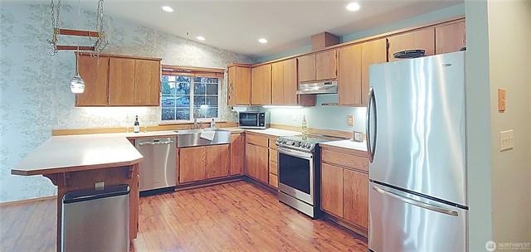
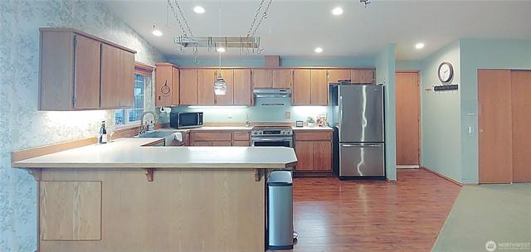
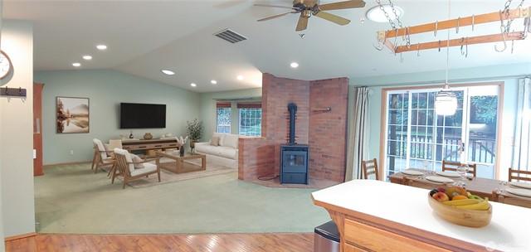
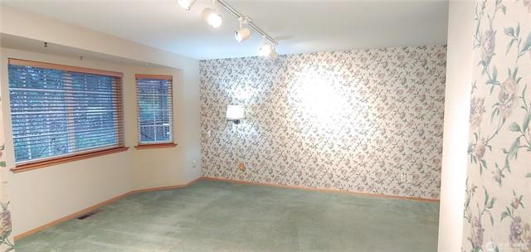

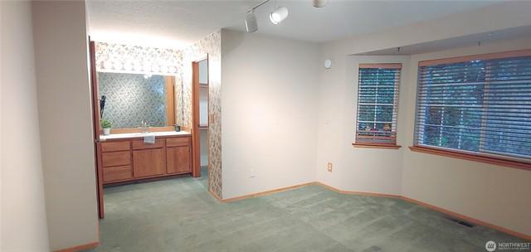
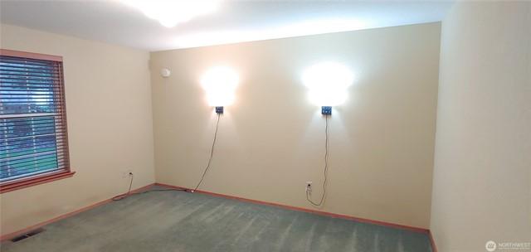
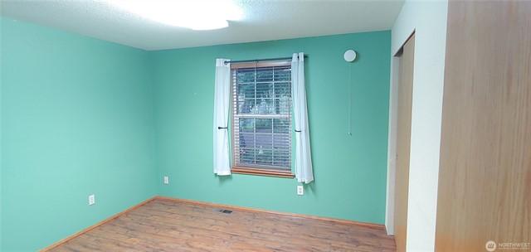
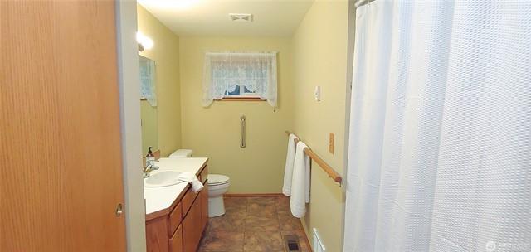
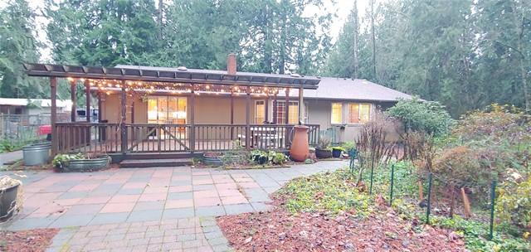
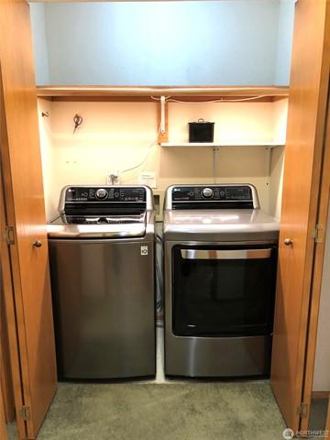
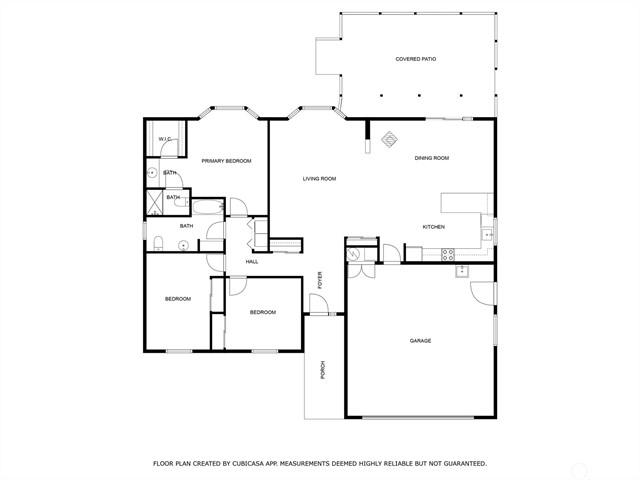

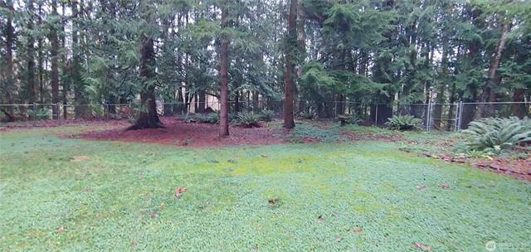

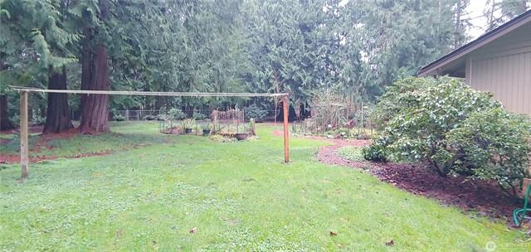
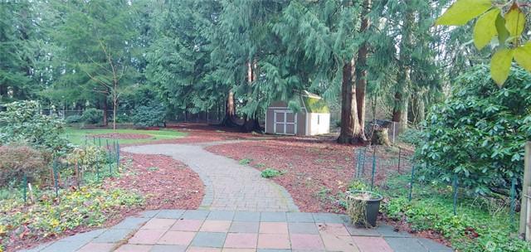
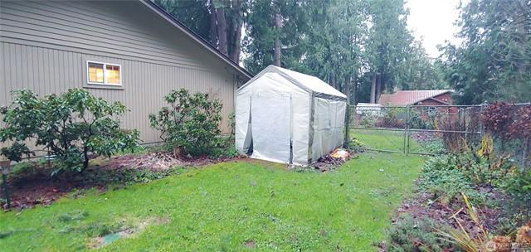

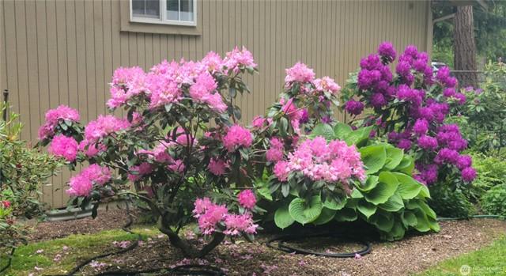

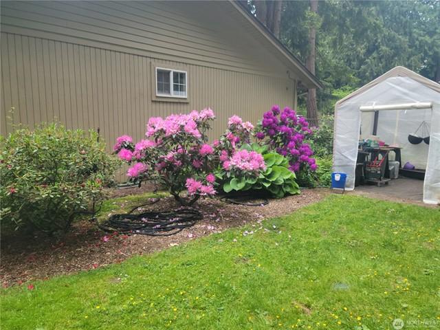
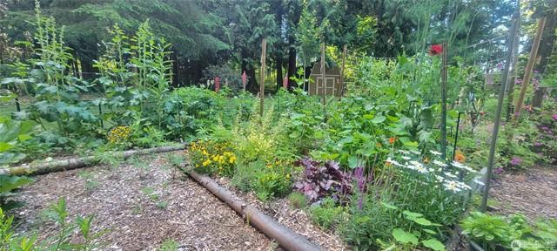
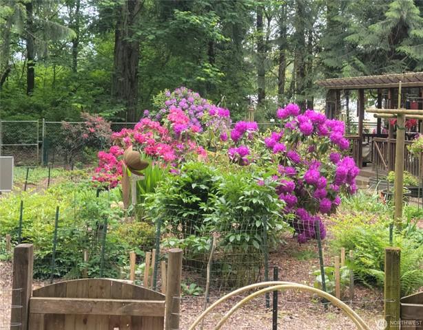
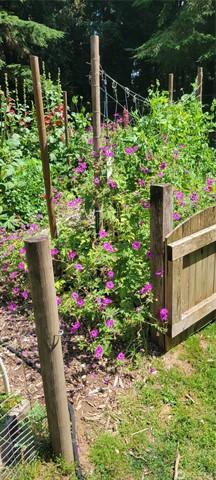
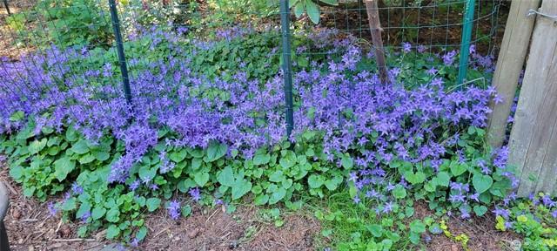
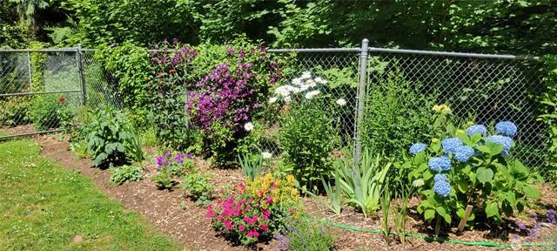


Pricing a home for sale is as much art as science, but there are a few truisms that never change.
• Fair market value attracts buyers, overpricing never does.
• The first two weeks of marketing are crucial.
• The market never lies, but it can change its mind.
Fair market value is what a willing buyer and a willing seller agree by contract is a fair price for the home. Values can be impacted by a wide range of reasons, but the two biggest are location and condition. Generally, fair market value can be estimated by considering the comparables - other similar homes that have sold or are currently for sale in the same area.
Sellers often view their homes as special, which tempts them to put a higher price on it, believing they can always come down later, but that's a serious mistake.
Overpricing prevents the very buyers who are eligible to buy the home from ever seeing it. Most buyers shop by price range and look for the best value in that range.

Your best chance of selling your home is in the first two weeks of marketing. Your home is fresh and exciting to buyers and to their agents.
With a sign in the yard, full description and photos in the local Multiple Listing Service, distribution across the Internet, open houses, broker's caravan, ads, and email blasts to your listing agent's buyers, your home will get the greatest flurry of attention and interest in the first two weeks.
If you don't get many showings or offers, you've probably overpriced your home, and it's not comparing well to the competition. Since you can't change the location, you'll have to either improve the home's condition or lower the price.
Consult with your agent and ask for feedback. Perhaps you can do a little more to spruce up your home's curb appeal, or perhaps stage the interior to better advantage.
The market can always change its mind and give your home another chance, but by then you've lost precious time and perhaps allowed a stigma to cloud your home's value.
Intelligent pricing isn't about getting the most for your home - it's about getting your home sold quickly at fair market value.
