









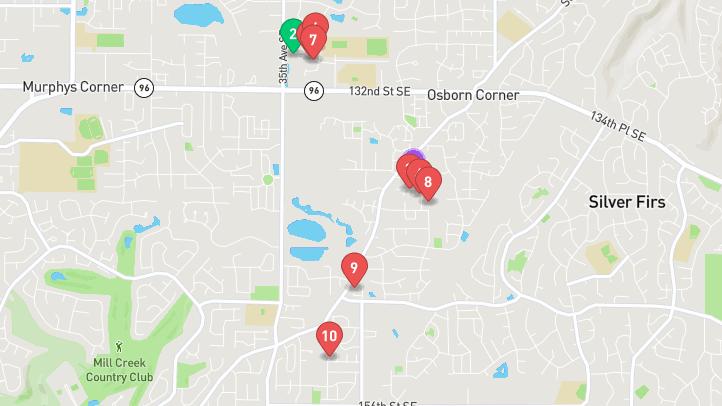















$1,250,000 5 Beds 3.25 Baths 2,914 Sq. Ft. ($429 / sqft)
ACTIVE 9/12/24
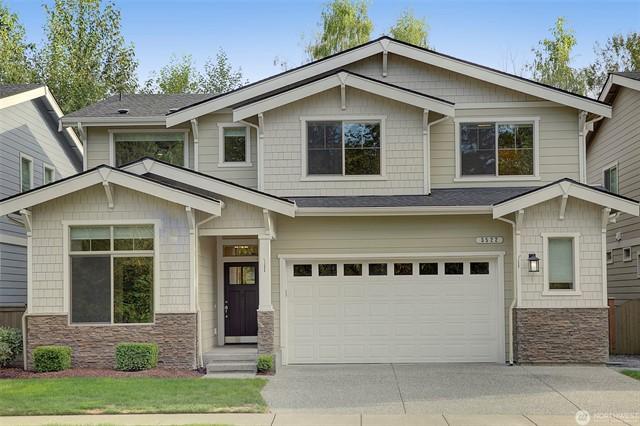
Details
Prop Type: Residential
County: Snohomish
Area: 740 - Everett/Mukilteo
Subdivision: Mill Creek
Style: 12 - 2 Story
Full baths: 2.0
3/4 Baths: 1.0
Half baths: 1.0
Acres: 0 11002432000000001
Lot Size (sqft): 4,792
Features
Appliances Included:
Dishwasher(s), Dryer(s), Garbage Disposal, Microwave(s), Refrigerator(s), Stove(s)/Range(s), Washer(s)
Basement: None
Building Complex Or Project: Spring Haven
Building Condition: Good
Building Information: Built On Lot
Community Features: CCRs

Energy Source: Electric, Natural Gas
Exterior: Cement Planked, Stone
Floor Covering: Engineered Hardwood, Wall to Wall Carpet Foundation: Poured Concrete
Interior Features: 2nd Primary BR, Bath Off Primary, Dbl Pane/Storm Windw, Dining Room, Security System, Walkin Closet, Walk-in Pantry
Year Built 2015 Days on market: 34
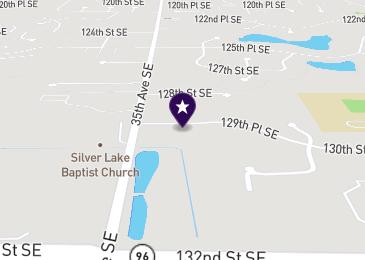
Garages: 2
List date: 9/12/24
Updated: Oct 11, 2024 9:41 AM
List Price: $1,250,000
Orig list price: $1,250,000
Assoc Fee: $550
Taxes: $8,046
School District: Everett
Lot Details: Curbs, Paved Street, Sidewalk
Lot Number: 10
Occupant Name: Vacant
Occupant Type: Vacant
Parking Type: GarageAttached, Off Street
Possession: Closing
Potential Terms: Cash Out, Conventional, FHA, VA
Power Company: Snohomish County PUD
Roof: Composition
Sewer Company: Silver Lake
Sewer Type: Sewer Connected
Site Features: Cable TV, Fenced-Partially, Patio, Sprinkler System
Sq Ft Finished: 2914
Sq Ft Source: Snohomish County
Topography: Level
Water: Public
Water Company: Silver Lake
Water Heater Location: Mud room off kitchen
Remarks
Water Heater Type: Tankless
Welcome to Spring Haven! Wonderful 5 br/3.5 bath home is 2,914 sf w/ 2nd primary/guest suite on main & 2 car garage w/ extra shop space! Main floor is open concept w/ large beautiful kitchen & eating bar, dining area, living rm w/ gas FP, powder room, walk in pantry, mud room & office nook. Upper floor has spacious loft, expansive upper primary suite w/ full bath & lg walk in closet, 3 spacious addl bedrooms, full main bath & utility room. Rear yard backs to community nature preserve, so lots of privacy & beautiful view. This was the plat's model home and has many upgrades. Additional features are new carpet, on demand hot water, outdoor sprinkler system & heat pump for cooling. Minutes to shopping/dining, parks & Mill Creek Town Center
Courtesy of Windermere Real Estate M2 LLC
Information is deemed reliable but not guaranteed.


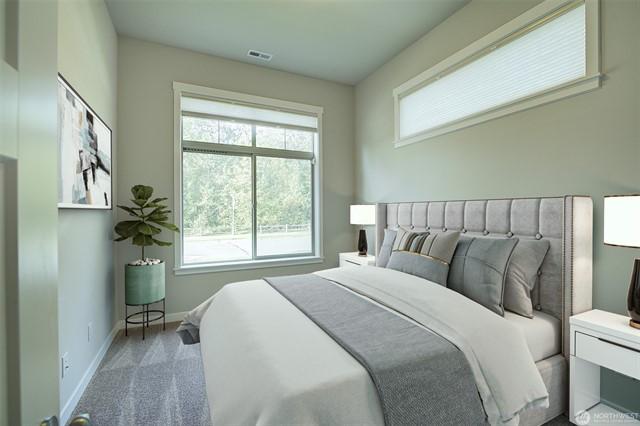




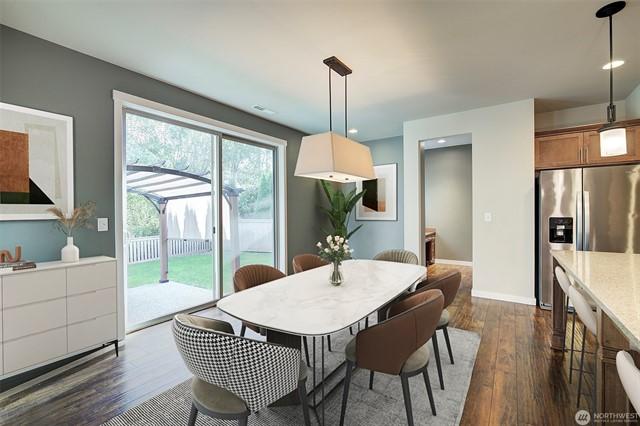










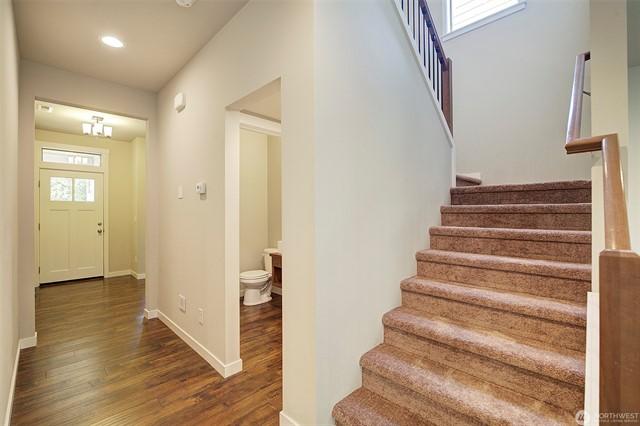


















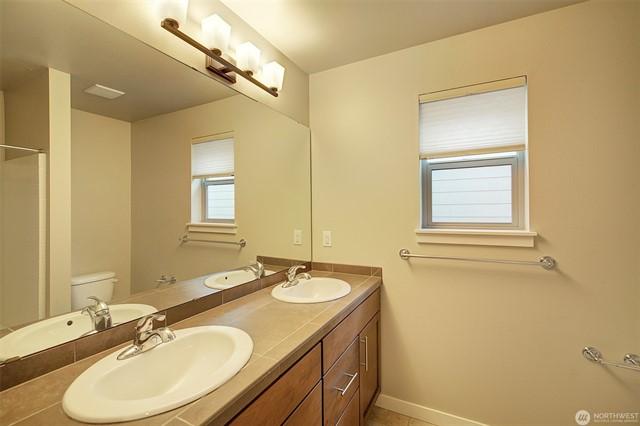


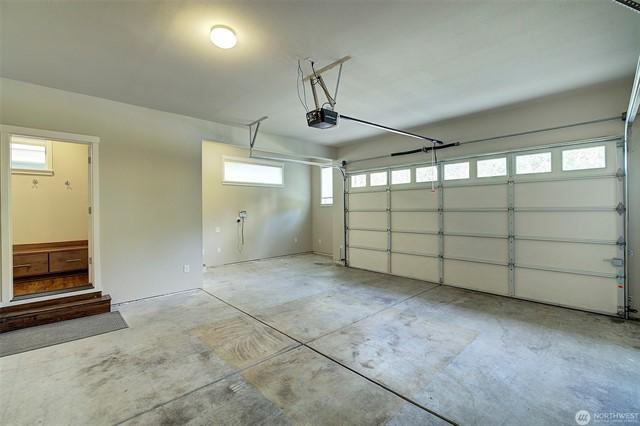



$1,350,000 5 Beds 2.75 Baths 2,961 Sq. Ft. ($456 / sqft)
SOLD 7/12/24 Year Built 2016 Days on market: 3
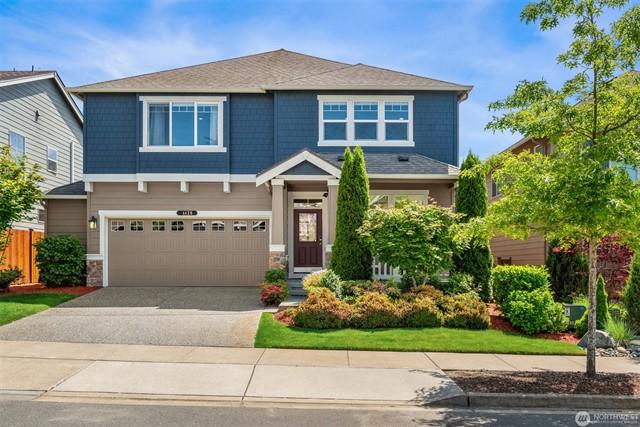
Details
Prop Type: Residential
County: Snohomish
Area: 740 - Everett/Mukilteo
Subdivision: Seattle Hill
Style: 12 - 2 Story
Full baths: 2.0
3/4 Baths: 1.0
Acres: 0 10001376000000001
Lot Size (sqft): 4,356
Garages: 2
List date: 6/13/24
Sold date: 7/12/24
Features
Appliances Included:
Dishwasher(s), Garbage Disposal, Microwave(s), Refrigerator(s), Stove(s)/Range(s)
Architecture: Craftsman
Basement: None
Building Complex Or Project: Mayfield Estates
Building Condition: Very Good
Building Information: Built On Lot

Community Features: CCRs, Park, Playground
Energy Source: Natural Gas
Exterior: Cement Planked
Financing: Conventional
Floor Covering: Ceramic Tile, Wall to Wall Carpet, Engineered Hardwood
Foundation: Poured Concrete

Off-market date: 7/12/24
Updated: Jul 13, 2024 4:03 AM
List Price: $1,275,000
Orig list price: $1,275,000
Assoc Fee: $68
Taxes: $8,810
School District: Everett
High: Buyer To Verify
Middle: Buyer To Verify Elementary: Buyer To Verify
Interior Features: 2nd Primary
BR, Bath Off Primary, Ceiling Fan(s), Dbl Pane/Storm Windw, Dining Room, French Doors, High Tech Cabling, Security System, Vaulted Ceilings, Walk-in Pantry, Walkin Closet
Lot Details: Curbs, Dead End Street, Paved Street, Sidewalk
Occupant Name: Tina & Robert
Occupant Type: Owner
Parking Type: GarageAttached
Possession: Closing
Potential Terms: Cash Out, Conventional
Power Company: PUD
Roof: Composition
Sewer Company: Silver Lake Water & Sewer
Sewer Type: Sewer Connected
Site Features: Fenced-Fully, Gas Available, High Speed Internet, Patio
Sq Ft Finished: 2961
Remarks
Sq Ft Source: Snohomish County Records Water: Public
Water Company: Silver Lake Water & Sewer
Water Heater Location: Garage
Water Heater Type: Tankless
Stunning spacious 5 bedroom home in sought after Mayfield Estates! This model home has all of the upgrades your looking for! Seamless combination of both modern & luxury living at its finest. Open concept w/ abundant natural light filled space, beautiful gourmet kitchen w/5 burner gas range. The large quartz island inspires you to entertain w/easy flow into great room w/gas fireplace. Expansive primary retreat/custom walk-in closet & incredible spa bath. Second primary bedroom on the main floor creates a thoughtful layout perfect for multi-generational living, guest suite or WFH. Gracious home has a fully fenced backyard your garden oasis. Minutes to Snohomish dining, shopping, wineries, activities & local farms. A Rare Opportunity!
Courtesy of Windermere Real Estate Central Information is deemed reliable but not guaranteed.









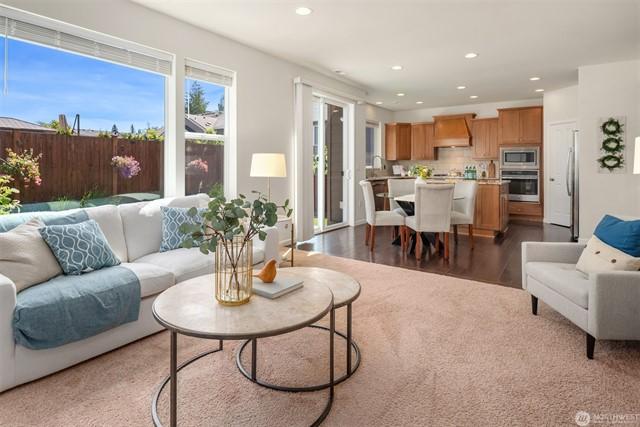






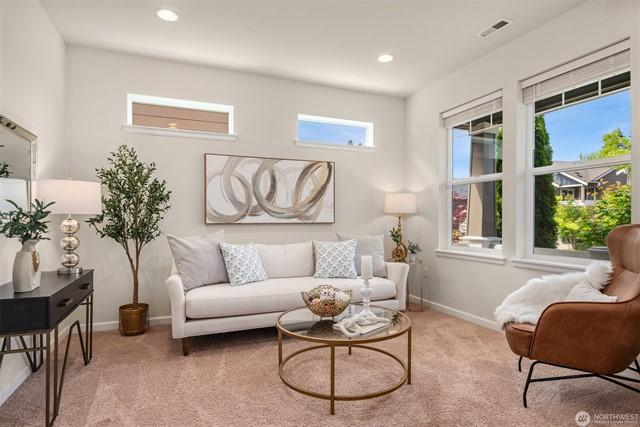




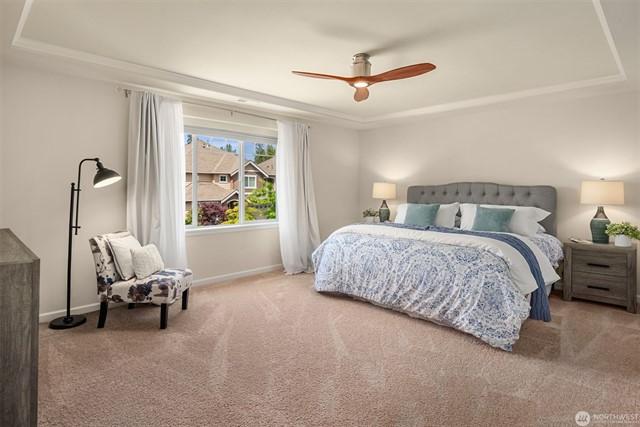



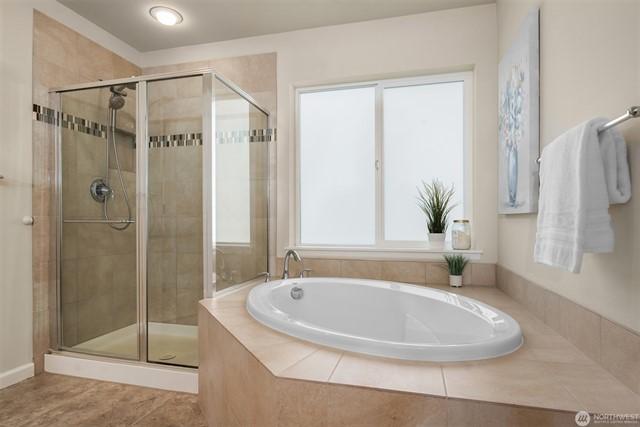




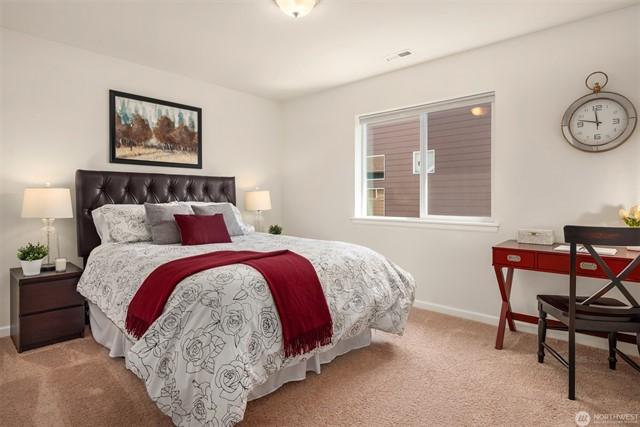






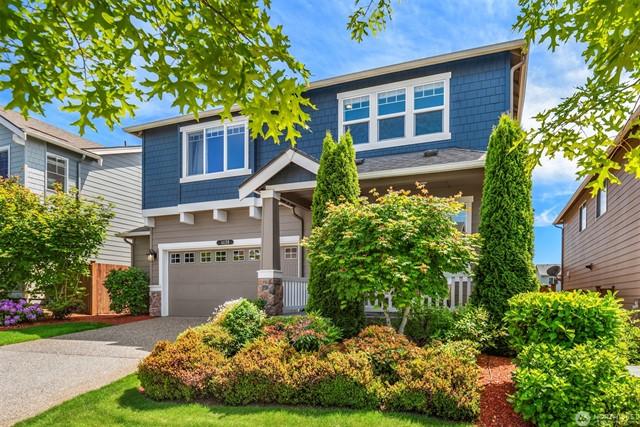

$1,310,000 4 Beds 2.75 Baths 3,062 Sq. Ft. ($428 / sqft)
SOLD 4/19/24 Year Built 2015 Days on market: 2

Details
Prop Type: Residential
County: Snohomish
Area: 740 - Everett/Mukilteo
Subdivision: Silver Firs
Style: 12 - 2 Story
Full baths: 2.0
3/4 Baths: 1.0
Acres: 0 10001376000000001
Lot Size (sqft): 4,356
Garages: 2
List date: 3/28/24
Sold date: 4/19/24
Features
Basement: None
Building Complex Or Project: Mayfield Estates
Building Condition: Good
Building Information: Built On Lot, Detached, Planned Unit Dev
Community Features: CCRs
Energy Source: Electric, Natural Gas

Exterior: Cement Planked
Financing: Conventional Foundation: Poured Concrete
Interior Features: Bath Off Primary, Dbl Pane/Storm Windw, Dining Room, French Doors, Walk-in Closet
Lot Details: Curbs, Paved Street, Sidewalk
Lot Number: 23

Off-market date: 4/19/24
Updated: Apr 19, 2024 1:52 PM
List Price: $1,215,000
Orig list price: $1,215,000
Assoc Fee: $68
Taxes: $9,074
School District: Everett
Middle: Gateway Mid Elementary: Silver Firs Elem
Occupant Name: Vacant
Occupant Type: Vacant
Parking Type: Driveway Parking, Garage-Attached
Possession: Closing
Potential Terms: Cash Out, Conventional, FHA Roof: Composition
Sewer Type: Sewer Connected
Site Features: Fenced-Fully, Fenced-Partially, Patio
Sq Ft Finished: 3062
Sq Ft Source: Public
Topography: Garden Space, Level
Water: Public
Nestled in the serene Mayfield Estates, this stunning gem offers unparalleled charm. Featuring an Ascot Design, grand great room, a main floor bedroom with adjacent bath, and an open loft leading to a spacious bonus room. The heart of the home is a gourmet kitchen adorned with granite countertops, stainless steel appliances and an expansive island. Upstairs, an exquisite master suite awaits, complete with a luxurious 5-piece bath. Additional highlights include engineered hardwood floors, tankless water heater. The property is rounded off with a fully fenced backyard, a cozy patio for outdoor enjoyment, an oversized garage, Experience luxury living in this beautifully designed 4 bedroom home, where every detail caters to comfort & style.
Courtesy of Steel Realty Group, LLC
Information is deemed reliable but not guaranteed.


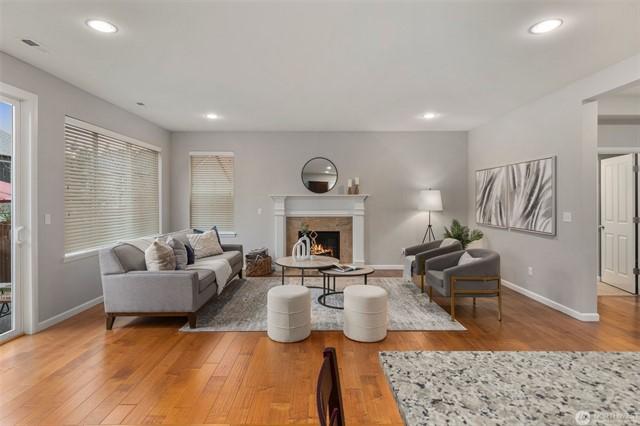



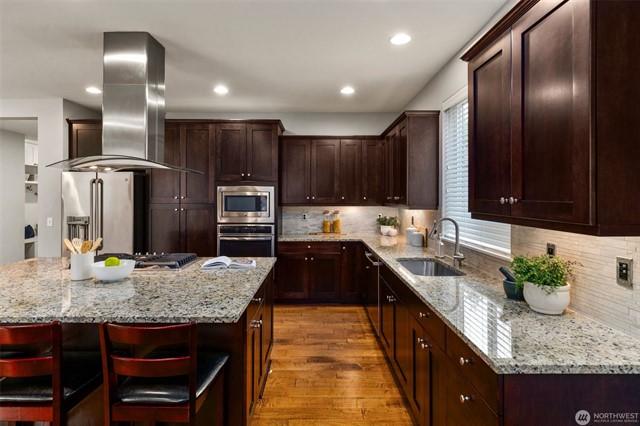
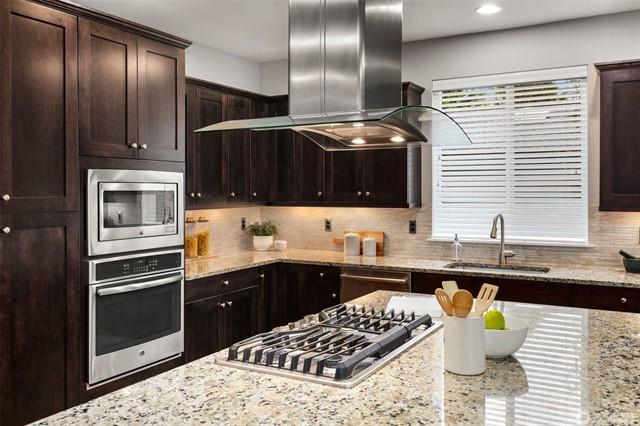










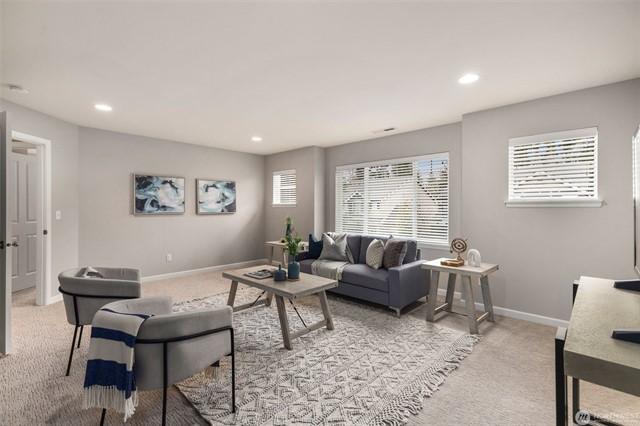

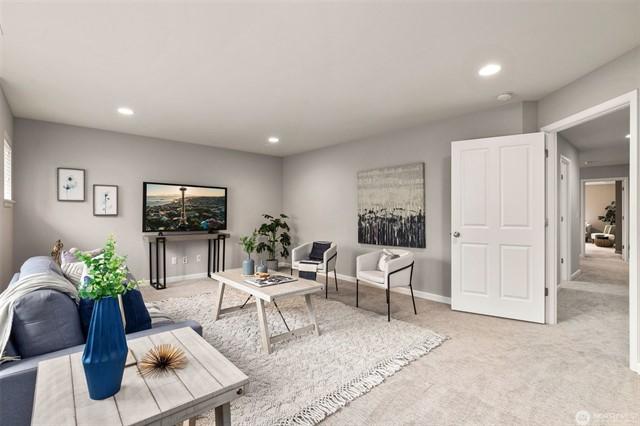
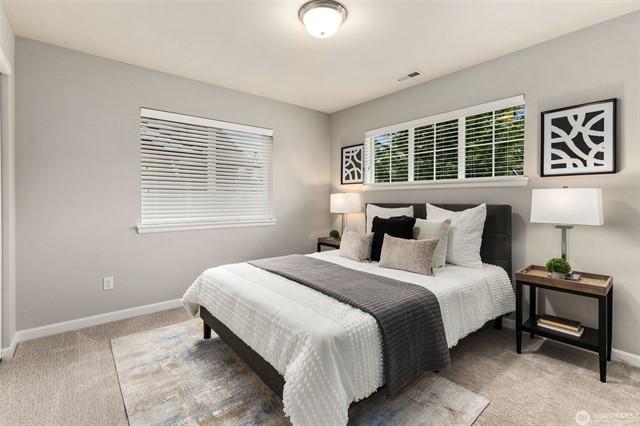







$1,275,000 5 Beds 3.25 Baths 2,914 Sq. Ft. ($438 / sqft)
SOLD 4/30/24

Details
Prop Type: Residential
County: Snohomish
Area: 740 - Everett/Mukilteo
Subdivision: Mill Creek
Style: 12 - 2 Story
Full baths: 2.0
3/4 Baths: 1.0
Features
Appliances Included:
Dishwasher(s), Double Oven, Dryer(s), Garbage Disposal, Microwave(s), Refrigerator(s), Stove(s)/Range(s), Washer(s)
Basement: None
Building Complex Or Project: Spring Haven
Building Information: Built On Lot
Community Features: CCRs, Park

Half baths: 1.0
Acres: 0 0900032
Lot Size (sqft): 3,920
Garages: 2
List date: 4/4/24
Sold date: 4/30/24
Off-market date: 4/30/24
Year Built 2015 Days on market: 0

Updated: Apr 30, 2024 4:18 PM
List Price: $1,175,000
Orig list price: $1,175,000
Assoc Fee: $550
Taxes: $8,601
School District: Everett
High: Cascade High
Middle: Eisenhower Mid Elementary: Penny Creek Elem
Energy Source: Electric, Natural Gas
Exterior: Cement Planked, Stone
Financing: Conventional
Floor Covering: Ceramic Tile, Laminate Hardwood, Vinyl, Wall to Wall Carpet
Foundation: Poured Concrete
Interior Features: Built-In Vacuum, Dbl Pane/Storm Windw, Dining Room, Hot Tub/Spa, Loft, Walk-in Closet, Walk-in Pantry, Wet Bar
Lot Details: Cul-de-sac, Curbs, Open Space, Paved Street, Sidewalk
Lot Number: 16
Occupant Name: Owner
Occupant Type: Owner
Parking Type: GarageAttached
Possession: Negotiable
Potential Terms: Cash Out, Conventional, FHA, VA
Power Company: PUD / PSE
Roof: Composition
Sewer Company: Silverlake
Sewer Type: Sewer Connected
Site Features: Cable TV, Deck, Fenced-Fully, Gas Available, High Speed Internet, Patio
Remarks
Sq Ft Finished: 2914
Sq Ft Source: Realist
Topography: Level View: Pond, Territorial
Water: Public Water Company: Silver Lake
Welcome to your dream home in Spring Haven! This stunning 5-BR, 3.5-bath home boasts 2914 sq. ft. of luxurious living space. Convenient 2nd bedroom suite on the main floor, perfect for guests! Gorgeous island kitchen featuring quartz counters, glass tile backsplash, gas range & SS Apps. Enjoy your morning coffee or evening wine at your the coffee/wine bar. Cozy gas fireplace in the living room! Keep your home organized with the mudroom's storage lockers & pocket office. Relax in the Spacious Primary suite with 5-piece bath & walk-in closet w/custom shelving. Private, low-maintenance backyard complete w/artificial turf & large patio, perfect for outdoor gatherings and relaxation. Don't miss the chance to make this your forever home!
Courtesy of John L. Scott Snohomish Information is deemed reliable but not guaranteed.









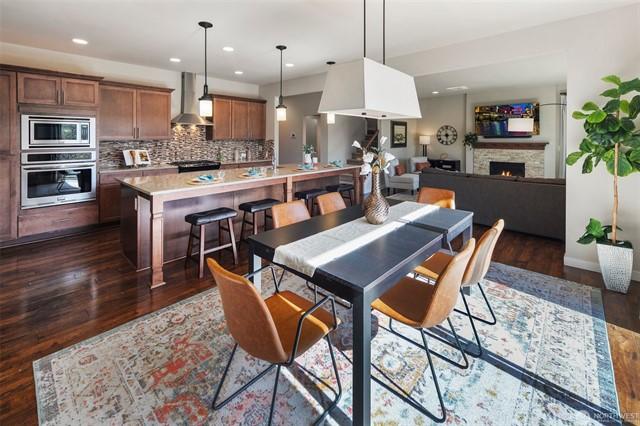

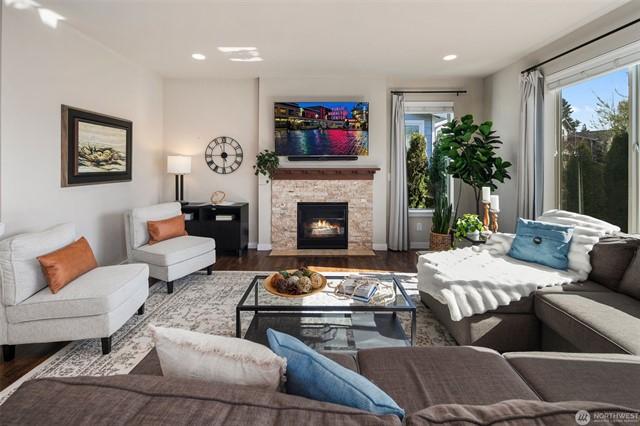




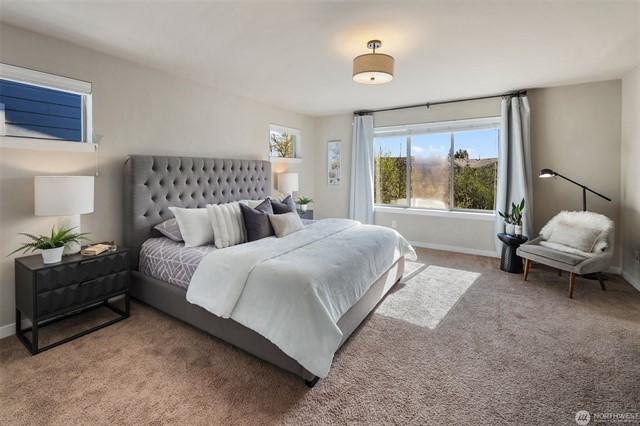


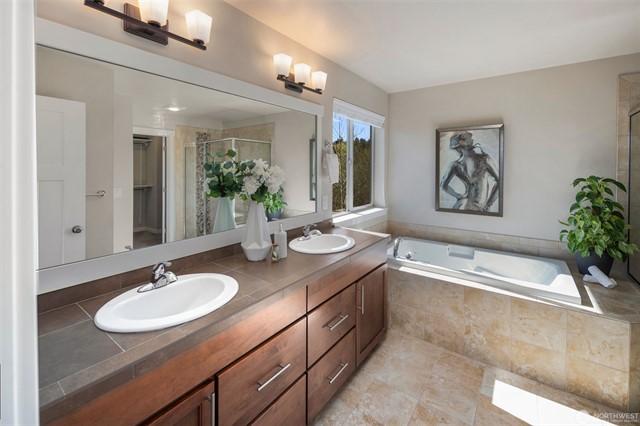

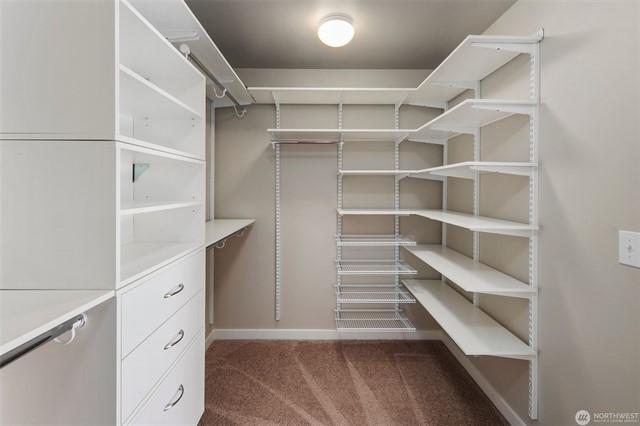












$1,230,000 5 Beds 2.75 Baths 2,678 Sq. Ft. ($459 / sqft)
SOLD 7/11/24

Details
Prop Type: Residential
County: Snohomish
Area: 740 - Everett/Mukilteo
Subdivision: Mill Creek
Style: 12 - 2 Story
Full baths: 2.0
Features
Appliances Included:
Dishwasher(s), Double Oven, Dryer(s), Garbage Disposal, Microwave(s), Refrigerator(s), Stove(s)/Range(s), Washer(s)
Architecture: NW
Contemporary
Basement: None
Builder: Lungren Homes
Building Complex Or Project: Spring Haven
Building Condition: Very Good

3/4 Baths: 1.0
Acres: 0 13002248
Lot Size (sqft): 5,663
Garages: 2
List date: 6/13/24
Sold date: 7/11/24
Building Information: Built On Lot
Community Features: CCRs, Playground
Energy Source: Electric, Natural Gas
Exterior: Cement Planked, Stone, Wood
Financing: Conventional
Floor Covering: Ceramic Tile, Vinyl Plank, Wall to Wall Carpet
Foundation: Poured Concrete
Year Built 2015 Days on market: 4

Off-market date: 7/11/24
Updated: Jul 18, 2024 2:38 PM
List Price: $1,250,000
Orig list price: $1,250,000
Assoc Fee: $550
Taxes: $7,810
School District: Everett
High: Cascade High
Middle: Eisenhower Mid
Elementary: Penny Creek Elem
Interior Features: Bath Off Primary, Dbl Pane/Storm Windw, Dining Room, High Tech Cabling, Walk-in Closet, Walk-in Pantry
Lot Details: Cul-de-sac, Paved Street, Sidewalk Lot Number: 68
Occupant Name: VACANT
Occupant Type: Vacant
Parking Type: Driveway Parking, Garage-Attached
Possession: Closing
Potential Terms: Cash Out, Conventional, FHA
Power Company: PUD / PSE Roof: Composition
Sewer Company: Silver Lake
Sewer Type: Sewer Connected
Site Features: Athletic Court, Cable TV, Fenced-Partially, Gas
Available, High Speed Internet, Patio
Sq Ft Finished: 2678
Sq Ft Source: Realist
Topography: Level
View: Pond, Territorial
Remarks
Water: Public Water Company: Silver Lake
Water Heater Location: Garage Water Heater Type: Tankless
AMAZING Spring Haven home! NEW Carpet and LVP through-out make this an incredible Move-In Ready 5-BR, 3-Bath home; the home of your dreams! Main Floor Guest Room/Home Office with a 3/4 Bath just outside the room. Massive kitchen island, SS Appliances / Gas Range / Walk-In Pantry & Office Cubby make for an amazing kitchen. Great for entertaining, the open space of this main floor great room will be a hit with your house guests as they enjoy the gas fireplace on one end while visiting and relaxing throughout! Upstairs, the spacious primary suite will not disappoint with 5-piece bath & walk-in closet. In addition you'll find a comfortable family room and three nice sized bedrooms. The backyard is fenced and awaits patio parties; COME SEE!!!
Courtesy of Windermere R.E./Snohomish Inc.
Information is deemed reliable but not guaranteed.



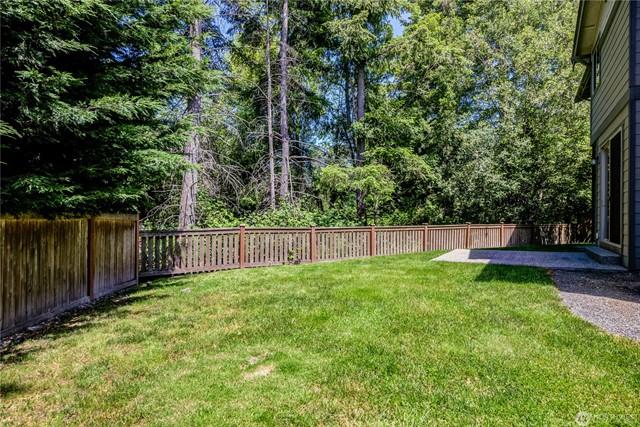



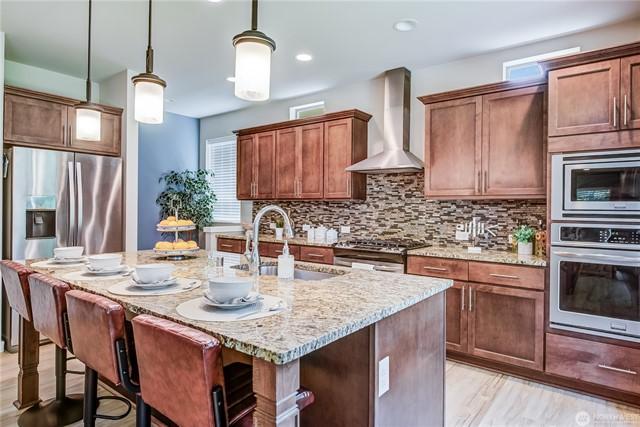




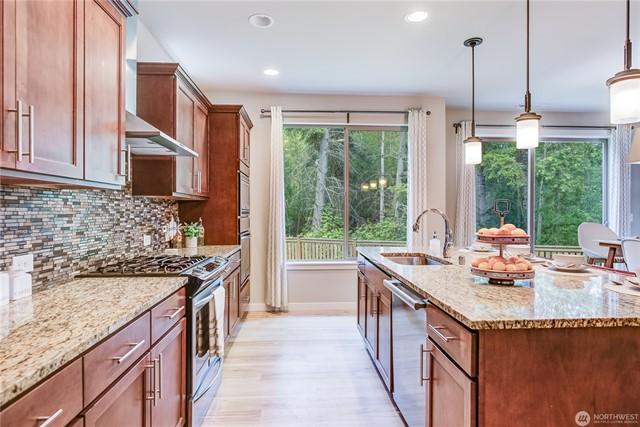
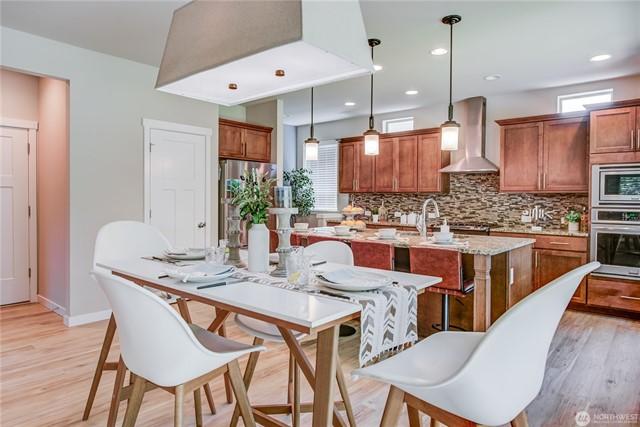
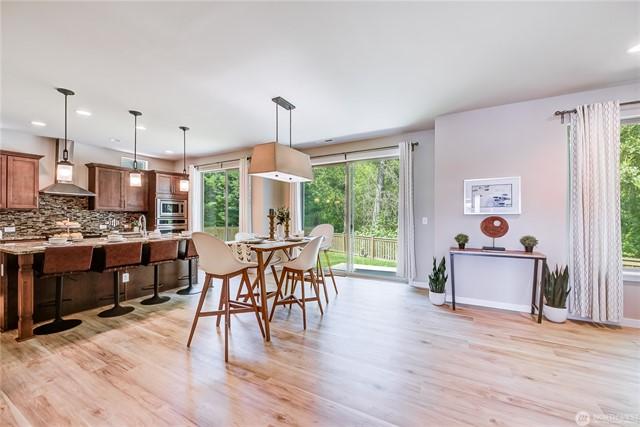
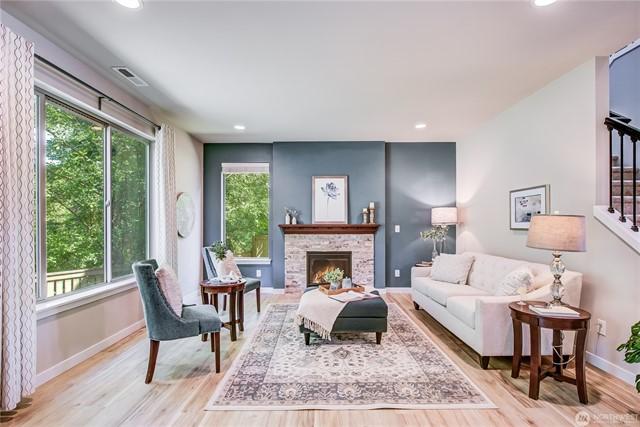


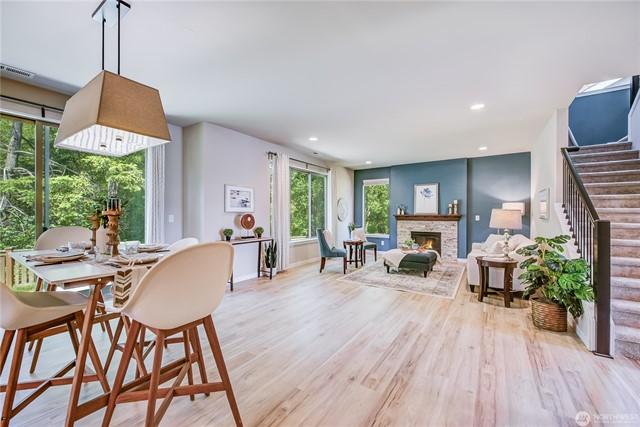










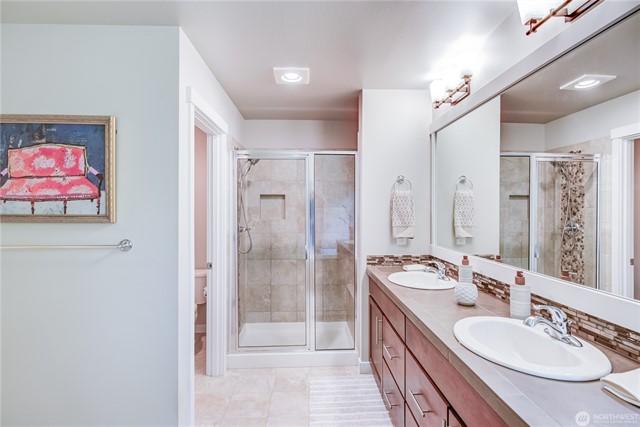









$1,225,000 5 Beds 3.25 Baths 2,940 Sq. Ft. ($417 / sqft)
SOLD 6/10/24

Details
Prop Type: Residential
County: Snohomish
Area: 740 - Everett/Mukilteo
Subdivision: South Everett
Style: 12 - 2 Story
Full baths: 2.0
Features
Appliances Included:
Dishwasher(s), Dryer(s), Garbage Disposal, Microwave(s), Refrigerator(s), Stove(s)/Range(s), Washer(s)
Architecture: NW
Contemporary
Basement: None
Building Complex Or Project: Spring Haven
Building Condition: Very Good
Building Information: Built On Lot

3/4 Baths: 1.0
Half baths: 1.0
Acres: 0 11998896
Lot Size (sqft): 5,226
Garages: 2
List date: 4/25/24
Community Features: CCRs
Effective Year Built Source: Public Records
Energy Source: Electric, Natural Gas
Exterior: Cement Planked, Stone
Financing: Not Disclosed
Floor Covering: Ceramic Tile, Engineered Hardwood, Vinyl, Wall to Wall Carpet Foundation: Poured Concrete
Year Built 2015 Days on market: 9

Sold date: 6/10/24
Off-market date: 6/10/24
Updated: Jun 11, 2024 3:46 AM
List Price: $1,250,000
Orig list price: $1,275,000
Assoc Fee: $550
Taxes: $8,640
School District: Everett
High: Cascade High
Middle: Eisenhower Mid
Elementary: Penny Creek Elem
Interior Features: Bath Off Primary, Ceiling Fan(s), Dbl Pane/Storm Windw, High Tech Cabling, Loft, Skylights, Walkin Closet
Leased Equipment: NA
Lot Details: Curbs, Paved Street, Sidewalk
Occupant Name: Scott and Meggan
Occupant Type: Owner
Parking Type: Driveway Parking, Garage-Attached
Possession: Negotiable
Potential Terms: Cash Out, Conventional, FHA, VA
Power Company: PSE/PUD
Roof: Composition
Sewer Company: Silver Lake
Sewer Type: Sewer Connected
Site Features: Deck, FencedFully, High Speed Internet
Sq Ft Finished: 2940
Sq Ft Source: Realist
Topography: Garden Space, Level
Water: Public
Remarks
Water Company: Silver Lake
Water Heater Location: Garage
Water Heater Type: Gas
The curb appeal is just the start with this home which is nestled in the highly sought after Spring Haven neighborhood! Find a light filled entryway with a bed/ensuite bath & walk-in closet to the right. Murphy bed stays! The large, well appointed kitchen with dining space is open to the great room. Use the flex space right off the kitchen for an office or homework station & the large 'drop zone' right off the garage for coats and back packs! The main level living spaces are extended by the over-sized & covered back deck for fun evenings outside. Upstairs you'll find a generous loft space, expansive primary with ensuite and walk-in closet, along with 3 additional roomy bedrooms & a full bath. Close to public parks, schools & amenities!
Courtesy of John L. Scott Mill Creek Information is deemed reliable but not guaranteed.







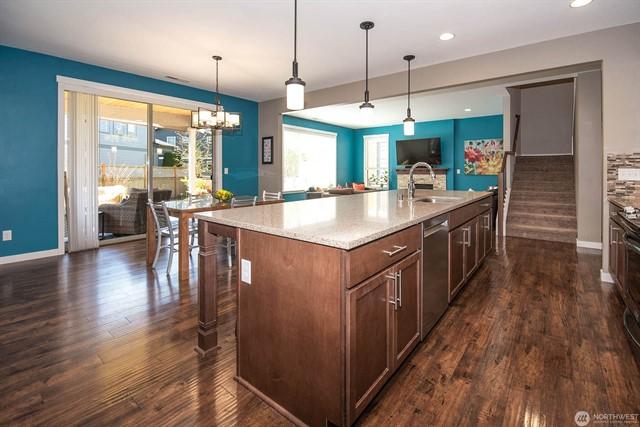
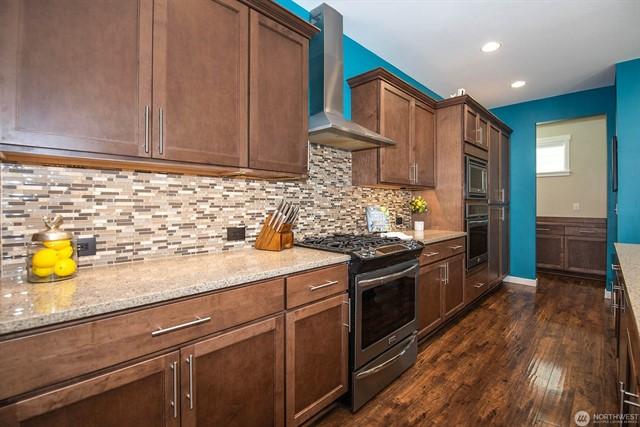
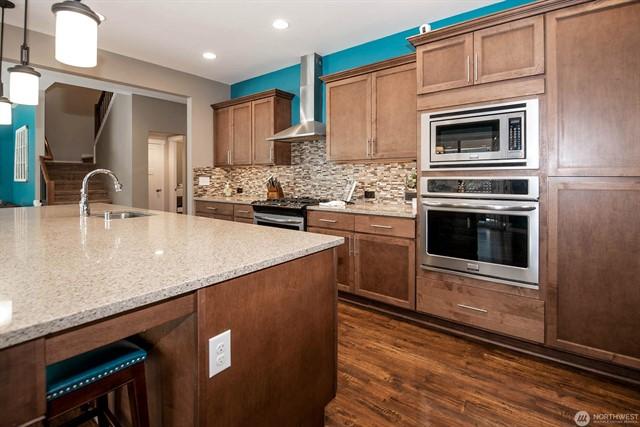










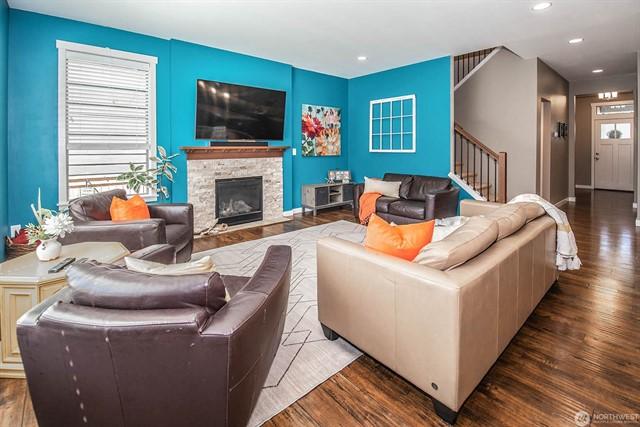












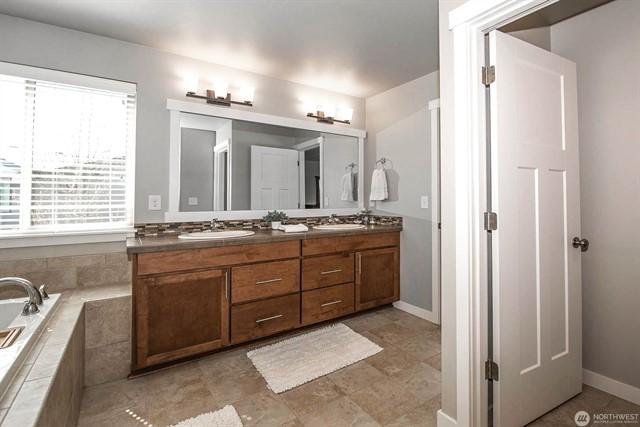
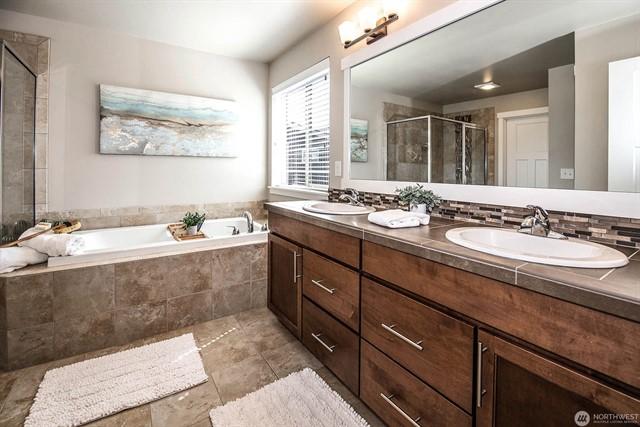



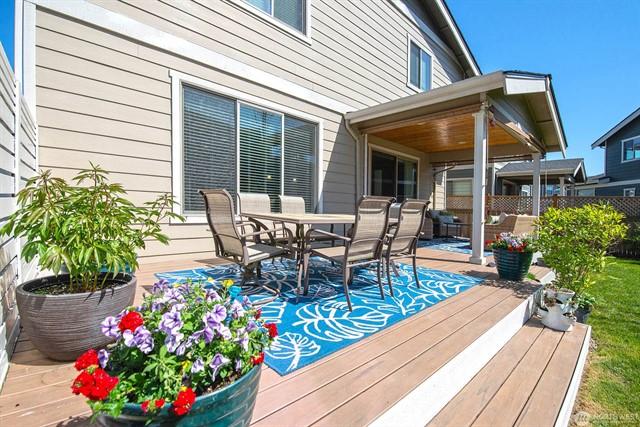




$1,180,000 5 Beds 2.75 Baths 2,961 Sq. Ft. ($399 / sqft)
SOLD 11/21/23 Year Built 2015 Days on market: 1

Details
Prop Type: Residential
County: Snohomish
Area: 740 - Everett/Mukilteo
Subdivision: Seattle Hill
Style: 12 - 2 Story
Full baths: 2.0
3/4 Baths: 1.0
Acres:
0 12001192000000001
Lot Size (sqft): 5,227
Garages: 2
List date: 11/1/23
Sold date: 11/21/23
Features
Appliances Included:
Dishwasher(s), Garbage Disposal, Microwave(s), Refrigerator(s), Stove(s)/Range(s)
Architecture: Craftsman
Basement: None
Builder: DR Horton
Building Complex Or Project: Mayfield Estates
Building Condition: Very Good

Building Information: Built On Lot
Community Features: CCRs, Park, Playground, Trails
Energy Source: Electric, Natural Gas
Exterior: Cement Planked
Financing: Conventional
Floor Covering: Ceramic Tile, Hardwood Foundation: Poured Concrete

Off-market date: 11/21/23
Updated: Nov 21, 2023 9:45 AM
List Price: $1,175,000
Orig list price: $1,175,000
Assoc Fee: $69 Taxes: $8,731
School District: Everett
High: Buyer To Verify Middle: Buyer To Verify
Elementary: Buyer To Verify
Interior Features: Bath Off Primary, Ceiling Fan(s), Dbl Pane/Storm Windw, Dining Room, French Doors, High Tech Cabling, Security System, Vaulted Ceilings, Walk-in Pantry, Walk-in Closet, SMART Wired
Leased Equipment: No
Lot Details: Adjacent to Public Land, Curbs, Dead End Street, Paved Street, Sidewalk
Lot Number: 20
Occupant Name: Elizabeth
Occupant Type: Owner
Parking Type: Driveway Parking, Garage-Attached
Possession: Closing
Potential Terms: Cash Out, Conventional, FHA, VA Power Company: Snohomish PUD
Roof: Composition
Sewer Company: Silver Lake Sewer Type: Sewer Connected
Site Features: Cable TV, Fenced-Fully, Gas Available, High Speed Internet, Outbuildings, Patio
Sq Ft Finished: 2961
Sq Ft Source: SCR
Topography: Fruit Trees, Level
View: Territorial
Water: Public
Water Company: Silver Lake
Water Heater Location: Garage
Water Heater Type: Tankless
Remarks
Situated in THE MAYFIELD ESTATES community nestled against a greenbelt featuring the desirable Legacy Floor Plan, this home exudes quality. Upgrades are abundant in this 2,961 sqft 5 BED+Bonus+3 BA home. Newer white oak hardwood floors, 5" trim and paint throughout. Upscale Kitchen - Living - Dining with fireplace, adjoining backyard patio & garden shed. MAIN FLOOR OFFICE | BEDROOM with 3/4 Bath. Updated guest bath. Vast primary/5 piece bath & walk-in closet. Tankless water heater and high efficiency furnace with self cleaning filter. 2.5 car attached garage. Community park. Easy commute to Boeing & I-5 [THIS HOME SHINES]
Courtesy of RE/MAX Elite Information is deemed reliable but not guaranteed.




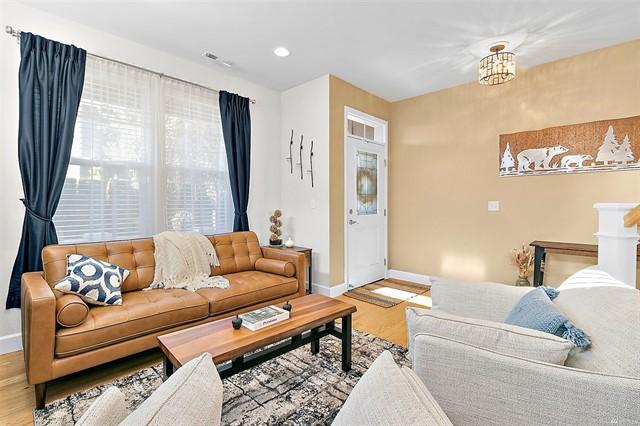






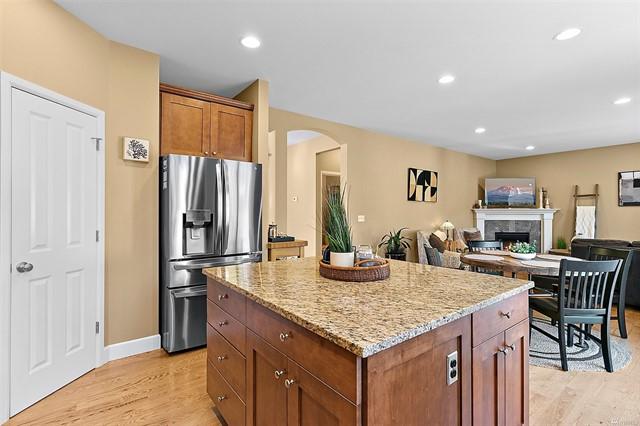




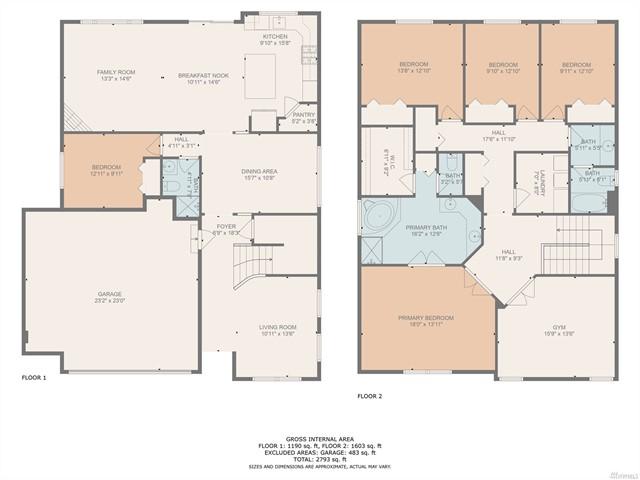
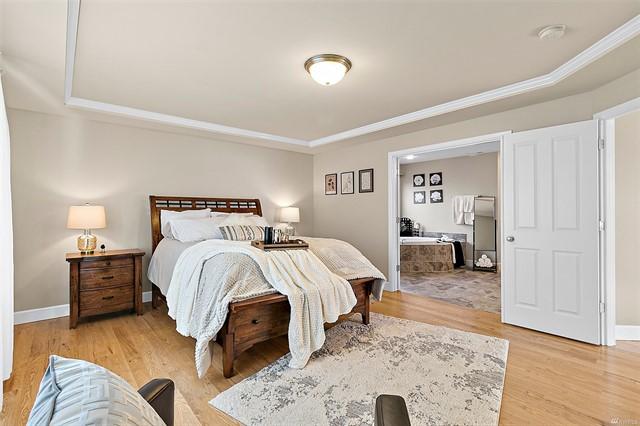









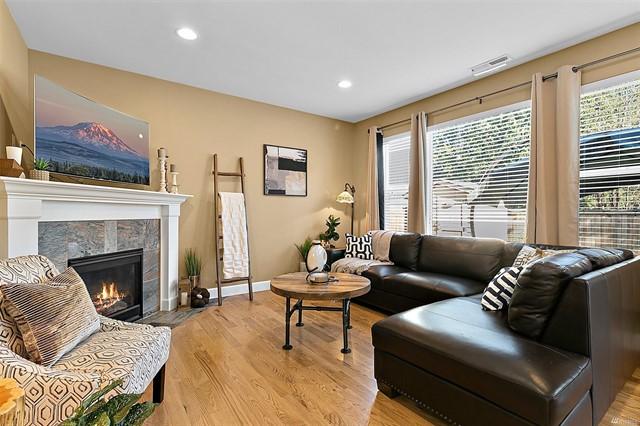

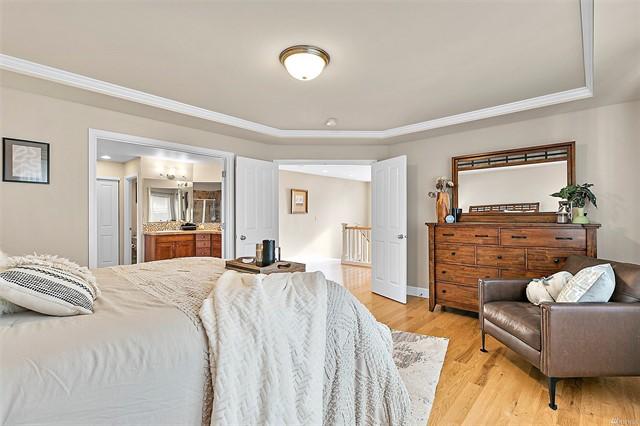


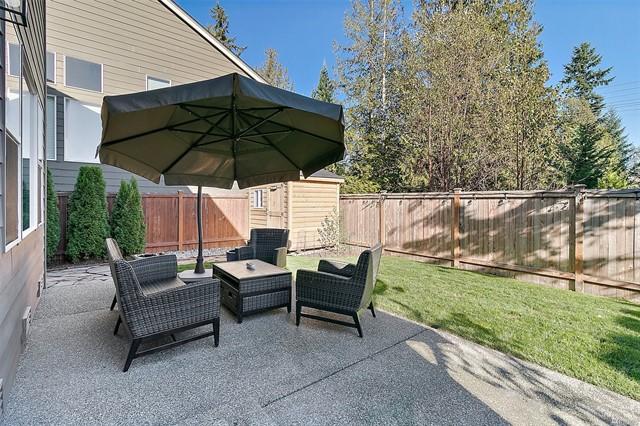









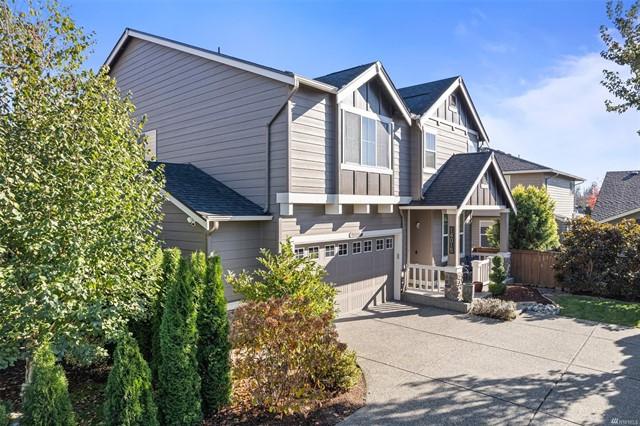

$1,140,000 4 Beds 2.75 Baths 2,295 Sq. Ft. ($497 / sqft)
SOLD 7/10/24

Details
Prop Type: Condominium
County: Snohomish
Area: 740 - Everett/Mukilteo
Subdivision: Mill Creek
Style: 32 - Townhouse
Full baths: 2.0
Features
Appliances Included:
Dishwasher(s), Dryer(s), Garbage Disposal, Microwave(s), Refrigerator(s), Stove(s)/Range(s), Washer(s)
Architecture: Traditional
Building Complex Or Project: Kingsbury
Common Property: Trails
Effective Year Built Source: Public Records
3/4 Baths: 1.0
Acres: 0 11098864
Lot Size (sqft): 4,834
Garages: 2
List date: 6/5/24
Sold date: 7/10/24
Energy Source: Electric, Natural Gas
Exterior: Wood Products
Financing: Conventional
Floor Covering: Ceramic Tile, Engineered Hardwood, Vinyl, Wall to Wall Carpet
Lot Details: Adjacent to Public Land, Corner Lot, Cul-de-sac, Curbs, Dead End Street, Open Space, Sidewalk
Year Built 2017 Days on market: 5
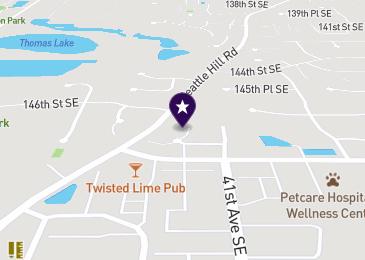
Off-market date: 7/10/24
Updated: Jul 10, 2024 9:45 AM
List Price: $1,140,000
Orig list price: $1,140,000
Assoc Fee: $257
Taxes: $8,547
School District: Everett
High: Cascade High
Middle: Gateway Mid Elementary: Silver Firs Elem
Stories: 2
Occupant Name: Prasenna
Occupant Type: Owner
Parking Type: Individual Garage, Off Street
Possession: Closing, See Remarks
Potential Terms: Cash Out, Conventional Roof: Composition
Sq Ft Source: Public

Unit Features: Balcony/Deck/ Patio, End Unit, French Doors, Insulated Windows, Primary Bath, Vaulted Ceilings, Walk-in Closet, Yard
View: Territorial
Water Heater Location: Garage
Water Heater Type: Electric
Remarks
Welcome to Kingsbury! This beautiful ready-to-move-in home is located at the end of a cul-de-sac with no through traffic in Bothell, east of Mill Creek. This bright home features 4 bedrooms plus a bonus room, 2.75 baths, formal living and dining areas, main floor bedroom with a 3/4 bath, hardwood floors on the main, AC & tankless hot water, fresh exterior paint, kitchen with granite countertops and stainless steel appliances, designer tile work, stone fireplace, covered front porch, vaulted master suite with a 5-piece bath and walk-in closet, fully fenced backyard & covered patio. Enjoy nearby trails and Mill Creek shopping and dining. Great schools!
Courtesy of John L. Scott, Inc.
Information is deemed reliable but not guaranteed.



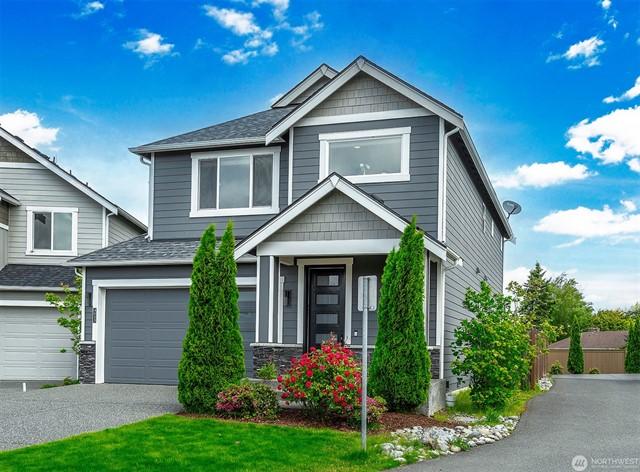


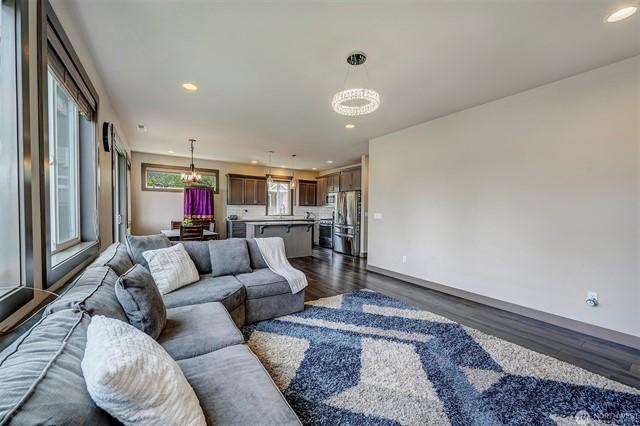
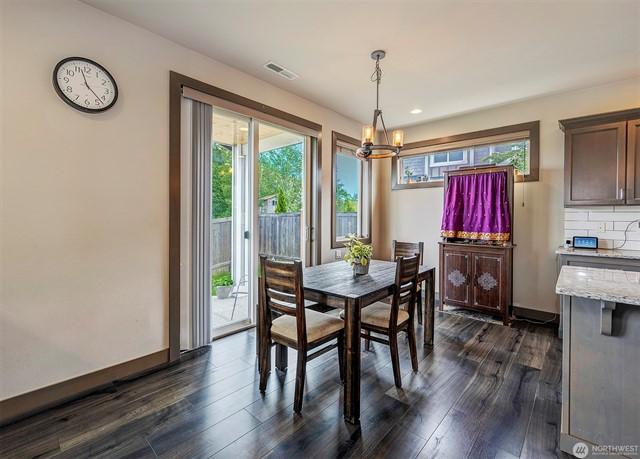



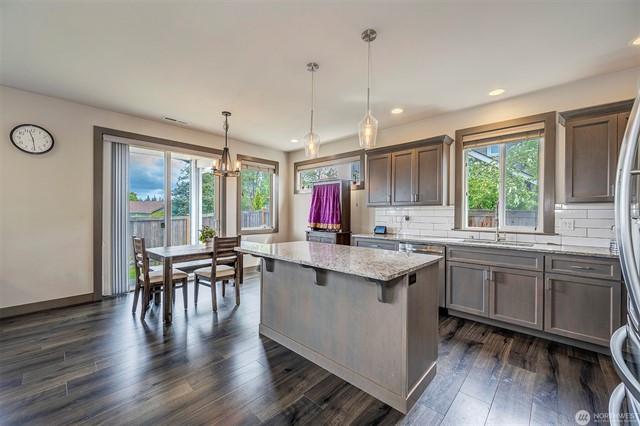
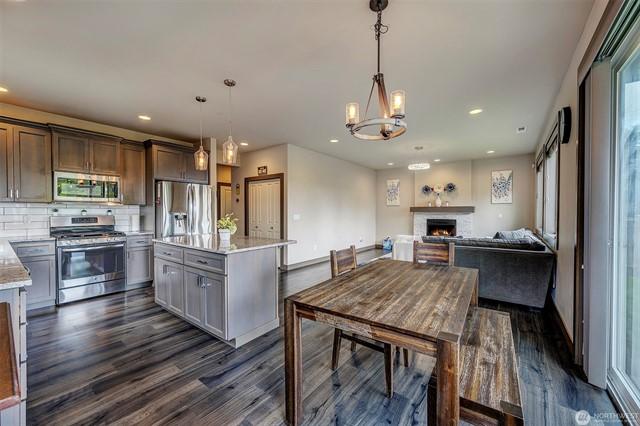




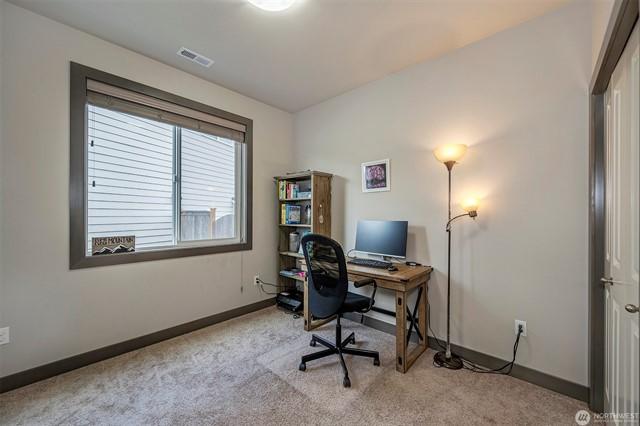



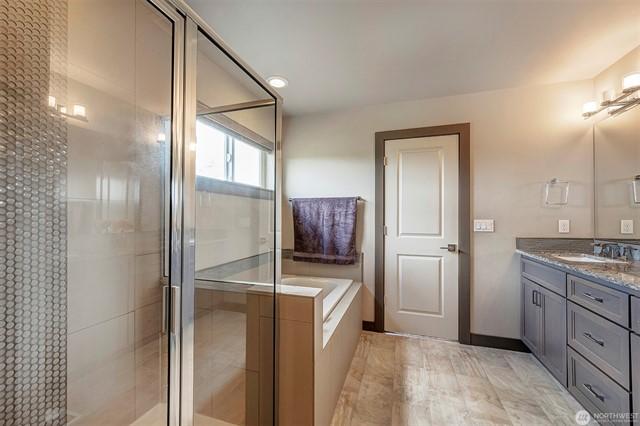







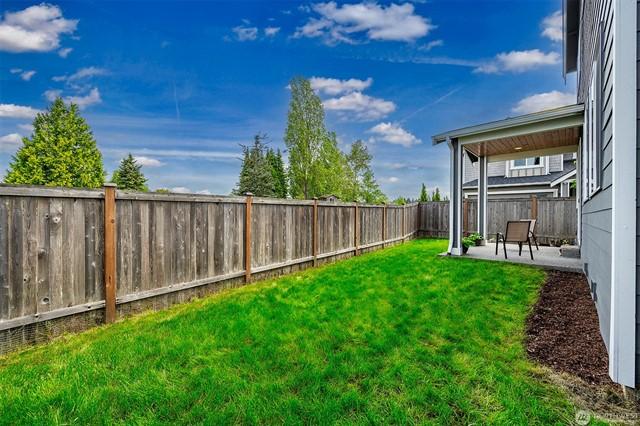

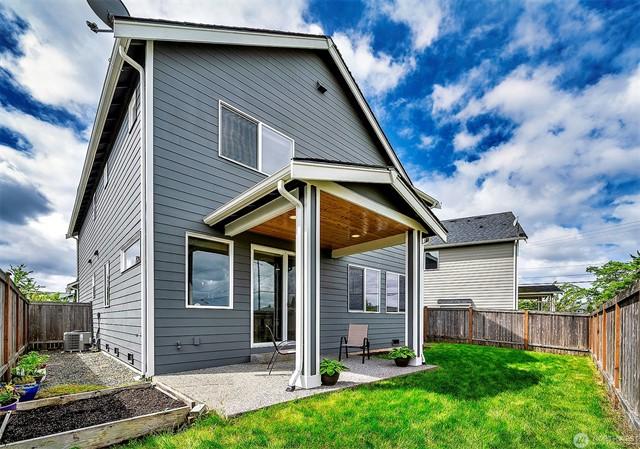


$1,105,000 3 Beds 2.50 Baths 2,500 Sq. Ft. ($442 / sqft)
SOLD 7/2/24
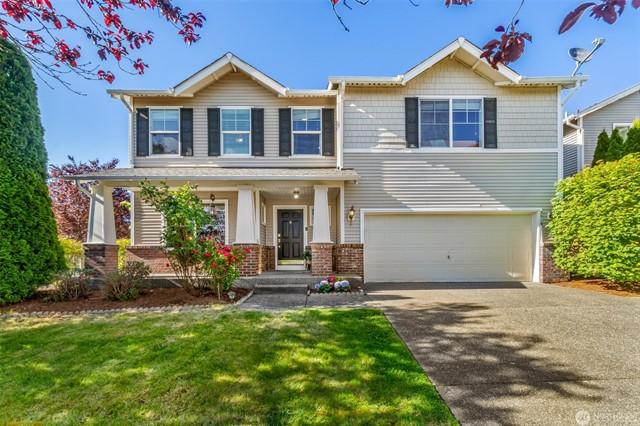
Details
Prop Type: Residential
County: Snohomish
Area: 610 - Southeast Snohomish
Subdivision: Bothell
Style: 12 - 2 Story
Features
Appliances Included:
Dishwasher(s), Dryer(s), Garbage Disposal, Microwave(s), Refrigerator(s), Washer(s), Stove(s)/Range(s)
Architecture: Craftsman
Basement: None
Building Complex Or Project: Shaunessy
Building Condition: Very Good
Building Information: Built On Lot

Full baths: 2.0
Half baths: 1.0
Acres: 0 12001192000000001
Lot Size (sqft): 5,227 Garages: 3
Community Features: CCRs, Playground
Effective Year Built Source: Public Records
Energy Source: Natural Gas
Exterior: Brick, Metal/Vinyl
Financing: Conventional
Floor Covering: Hardwood, Vinyl, Wall to Wall Carpet Foundation: Post & Block
Year Built 2006 Days on market: 2

List date: 6/6/24
Sold date: 7/2/24
Off-market date: 7/2/24
Updated: Jul 3, 2024 7:16 AM
List Price: $1,050,000
Orig list price: $1,050,000
Assoc Fee: $465
Taxes: $8,114
School District: Everett
High: Henry M. Jackson Hig Middle: Gateway Mid Elementary: Forest View Elem
Interior Features: Bath Off Primary, Ceiling Fan(s), Dbl Pane/Storm Windw, Fireplace (Primary BR), Loft, Skylights, Walk-in Pantry, Walk-in Closet
Lot Details: Corner Lot, Paved Street, Sidewalk Lot Number: 23
Occupant Name: Mr Vacant
Occupant Type: Vacant
Parking Type: GarageAttached
Possession: Closing, Negotiable, See Remarks
Potential Terms: Cash Out, Conventional, FHA, VA
Power Company: PUD Roof: Composition
Sewer Company: Silver Lake Water & Sewer
Sewer Type: Sewer Connected
Site Features: Cable TV, Fenced-Fully, High Speed Internet, Patio
Sq Ft Finished: 2500
Sq Ft Source: Realist
Topography: Level
Remarks
View: Territorial Water: Public
Water Company: Silver Lake Water & Sewer
Water Heater Location: Garage
Water Heater Type: Tank
CORNER LOT HOME in the desirable Shaunessy community. Originally built as a fully upgraded model, this top-quality residence features gleaming hardwoods leading from the entry to a stunning kitchen w granite counters, cherrywood cabinets, ss appliances, gas cooktop& large pantry. The upper level boasts a loft and three oversized bedrooms with walk-in closets, including a master suite with a gas fireplace, dual vanities, a soaking tub, and a large walk-in closet. Additional features include private office room on main, 3-car garage, AC & fully fenced yard. Minutes to Mill Creek Town Center, shopping, restaurants, & steps to the community park. All appliances included. { Award-winning schools } MUST TOUR NOW... Ask for inspection report!
Courtesy of Kelly Right RE of Seattle LLC Information is deemed reliable but not guaranteed.

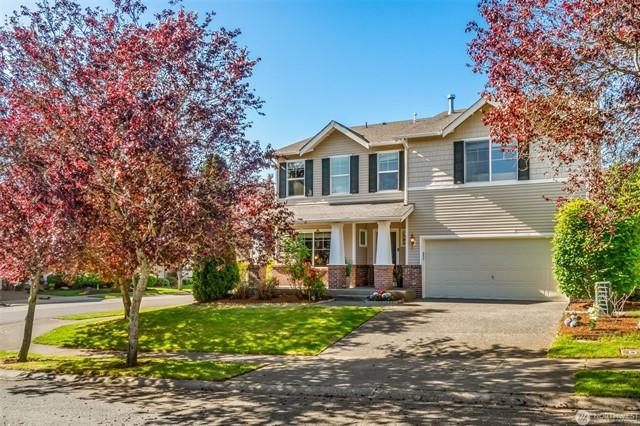
















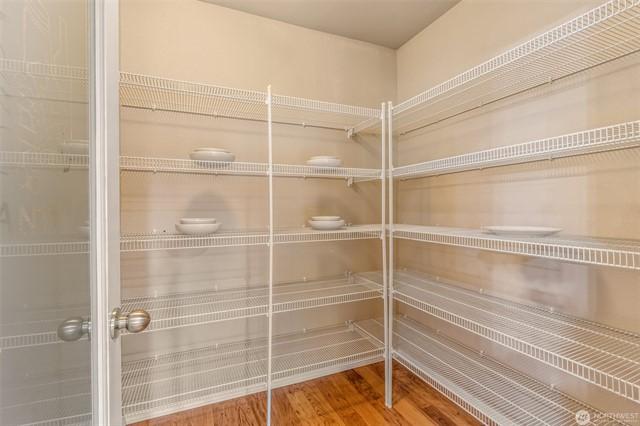













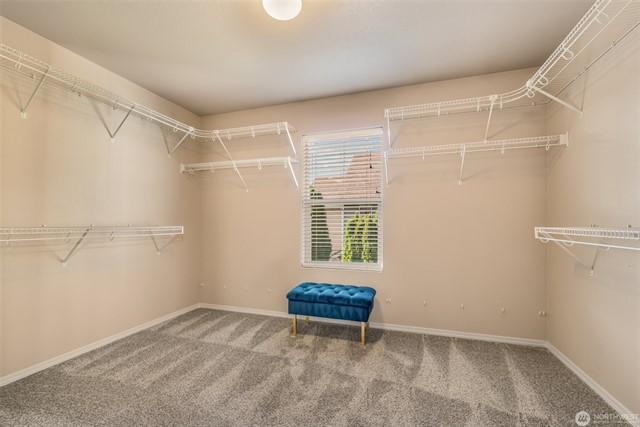

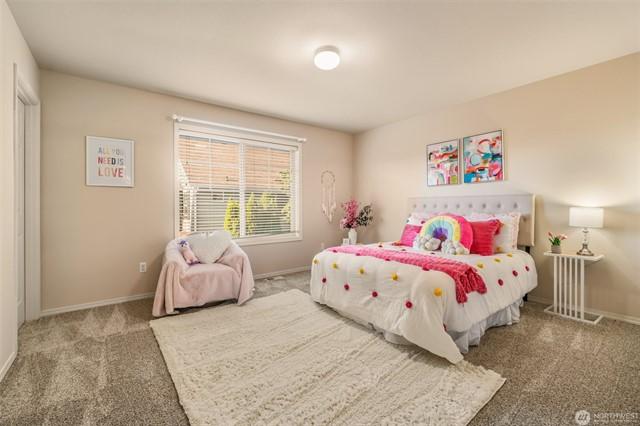







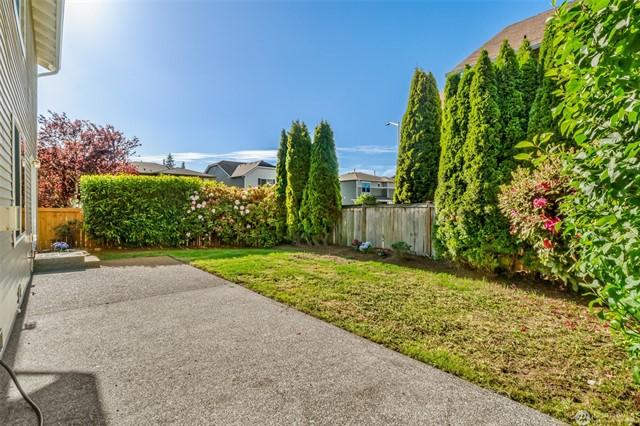


Pricing a home for sale is as much art as science, but there are a few truisms that never change.
• Fair market value attracts buyers, overpricing never does.
• The first two weeks of marketing are crucial.
• The market never lies, but it can change its mind.
Fair market value is what a willing buyer and a willing seller agree by contract is a fair price for the home. Values can be impacted by a wide range of reasons, but the two biggest are location and condition. Generally, fair market value can be estimated by considering the comparables - other similar homes that have sold or are currently for sale in the same area.
Sellers often view their homes as special, which tempts them to put a higher price on it, believing they can always come down later, but that's a serious mistake.
Overpricing prevents the very buyers who are eligible to buy the home from ever seeing it. Most buyers shop by price range and look for the best value in that range.

Your best chance of selling your home is in the first two weeks of marketing. Your home is fresh and exciting to buyers and to their agents.
With a sign in the yard, full description and photos in the local Multiple Listing Service, distribution across the Internet, open houses, broker's caravan, ads, and email blasts to your listing agent's buyers, your home will get the greatest flurry of attention and interest in the first two weeks.
If you don't get many showings or offers, you've probably overpriced your home, and it's not comparing well to the competition. Since you can't change the location, you'll have to either improve the home's condition or lower the price.
Consult with your agent and ask for feedback. Perhaps you can do a little more to spruce up your home's curb appeal, or perhaps stage the interior to better advantage.
The market can always change its mind and give your home another chance, but by then you've lost precious time and perhaps allowed a stigma to cloud your home's value.
Intelligent pricing isn't about getting the most for your home - it's about getting your home sold quickly at fair market value.
