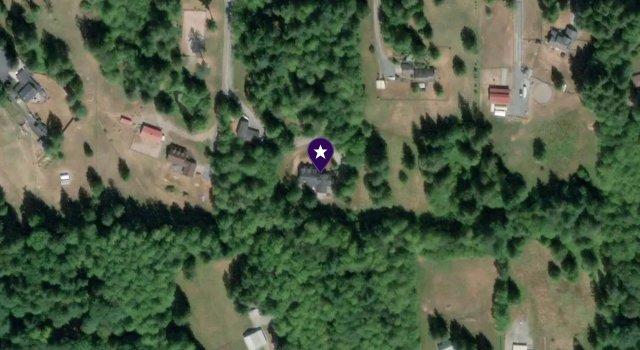


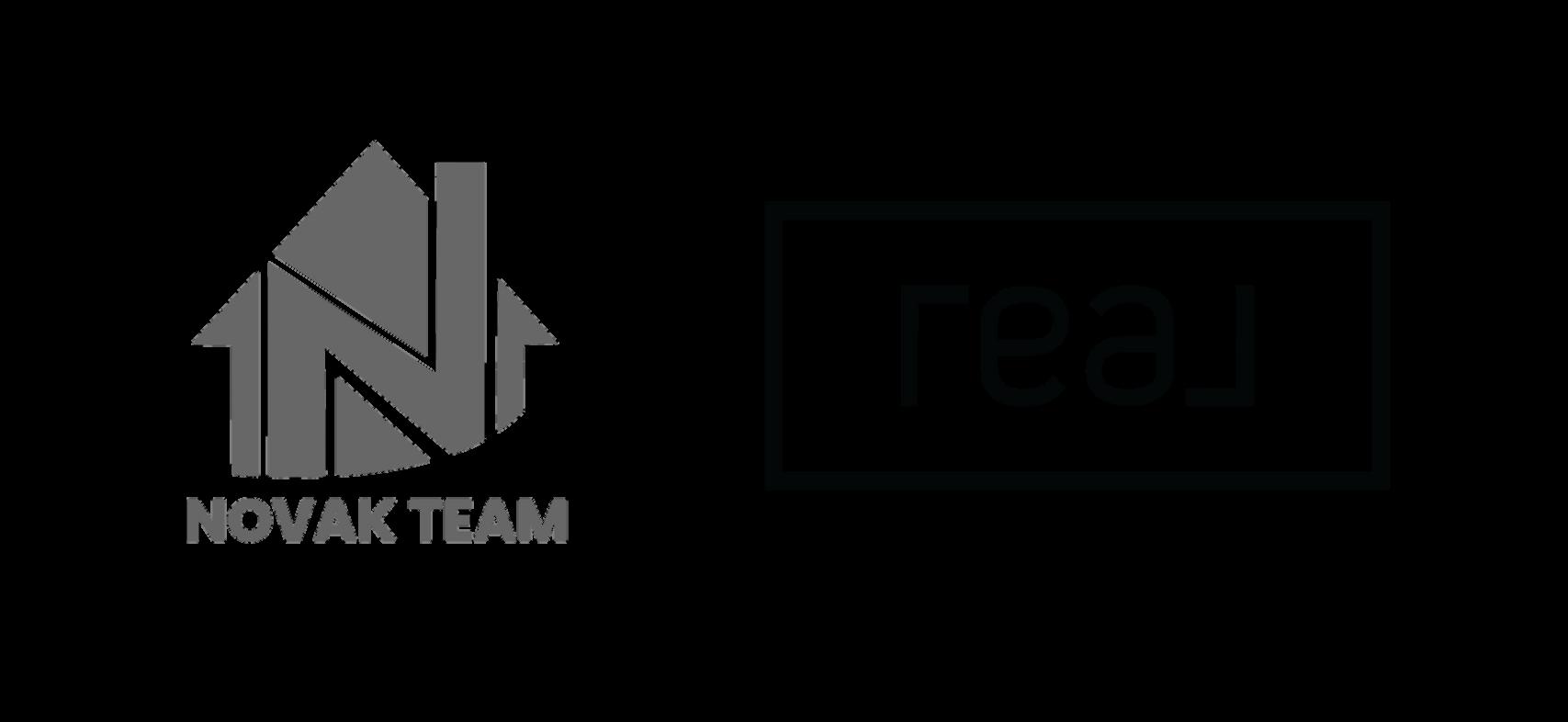
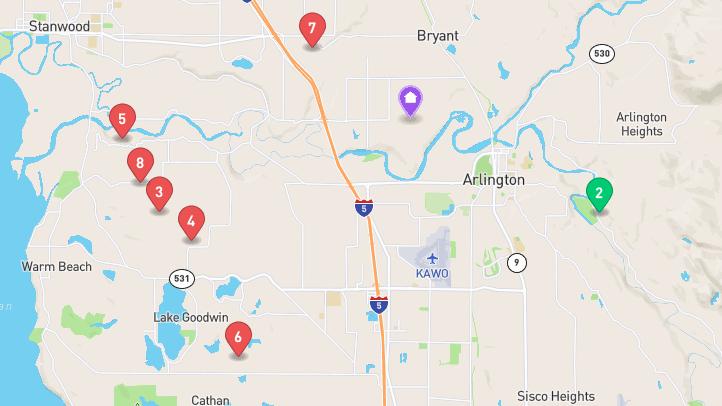









$995,000
ACTIVE 4/16/25
3 Beds 2.50 Baths
MLS #2360597
3,020 Sq. Ft. ($329 / sqft)
Year Built 1996 Days on market: 8
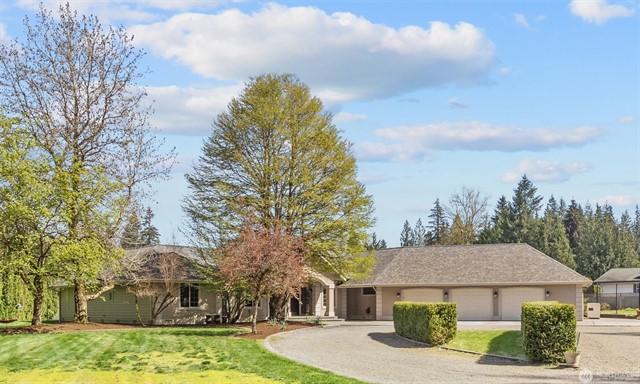
Details
Prop Type: Residential
County: Snohomish
Area: 760 - Northeast Snohomish?
Subdivision: Jordan Road
Style: 10 - 1 Story
Features
Appliances Included: Dishwasher(s), Double Oven, Dryer(s), Microwave(s), Refrigerator(s), Stove(s)/Range(s), Washer(s)
Basement: None
Building Information: Built On Lot
Energy Source: Electric, Propane
Full baths: 2.0
Half baths: 1.0
Acres: 2.54034032
Lot Size (sqft): 110,642 Garages: 3

List date: 4/16/25
Updated: Apr 17, 2025 4:51 AM
List Price: $995,000
Orig list price: $995,000
Taxes: $7,614
School District: Arlington
High: Arlington High
Middle: Post Mid
Elementary: Eagle Creek Elem
Exterior: Stucco
Floor Covering: Ceramic Tile, Hardwood, Wall to Wall Carpet
Foundation: Poured Concrete
Interior Features: Bath Off Primary, Built-In Vacuum, Ceiling Fan(s), Dbl Pane/Storm Windw, Dining Room, French Doors, Jetted Tub, Skylights, Vaulted Ceilings, Walk-in Closet, Wired for Generator

Occupant Name: Vacant
Occupant Type: Vacant
Parking Type: Driveway Parking, Garage-Attached
Possession: Closing
Potential Terms: Cash Out, Conventional, FHA Roof: Composition
Sewer Type: Septic
Site Features: Fenced-Fully, Gated Entry, Patio, Propane, RV Parking
Sq Ft Finished: 3020
Sq Ft Source: Realist
Topography: Garden Space, Level
Water: Shared Well
Remarks
Sprawling custom RAMBLER on FLAT, usable 2.5 ACRES off Jordan Road in Arlington! Grand double door entry welcomes you to this 3,020 sq ft 3-bed, 2.5-bath home with REAL hardwood floors throughout! Formal living/dining rooms with French doors, tray ceilings and decorative floor inlays. Impressively large family/great room with tons of natural light, vaulted ceilings and fireplace. Huge kitchen with center island, built-in fridge, double ovens, counter seating and tons of storage! Oversized 3-car garage, automatic generator, A/C and newer composition roof and gutters. Fully fenced with an electric gate, circular driveway and RV parking! No HOA with room for a SHOP! Enjoy River Meadows Park across the street and only 10 minutes to downtown!
Courtesy of Windermere RE Arlington Information is deemed reliable but not guaranteed.









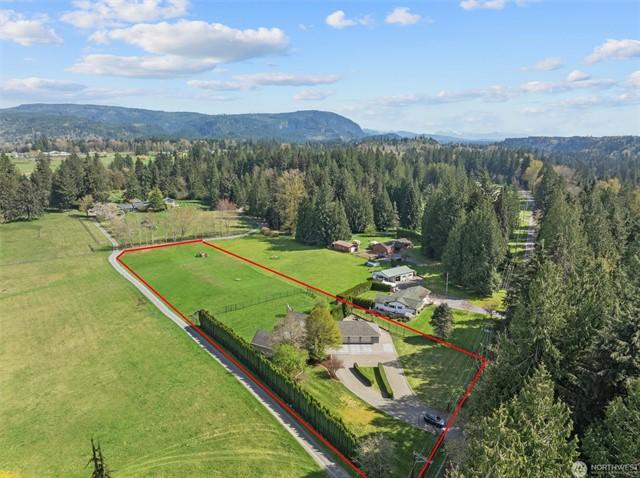















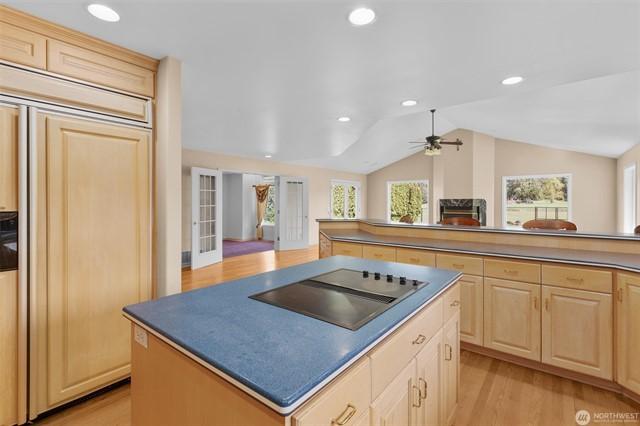





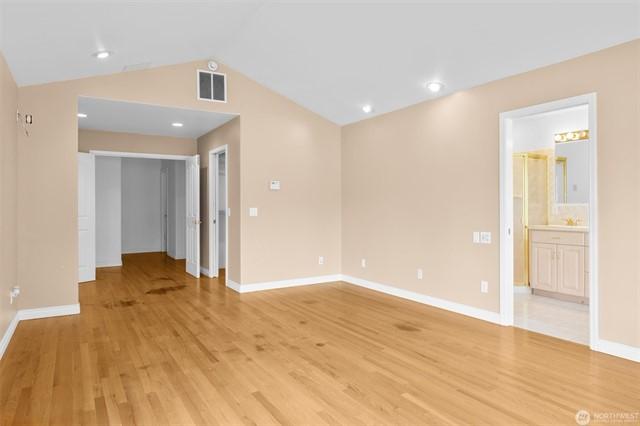
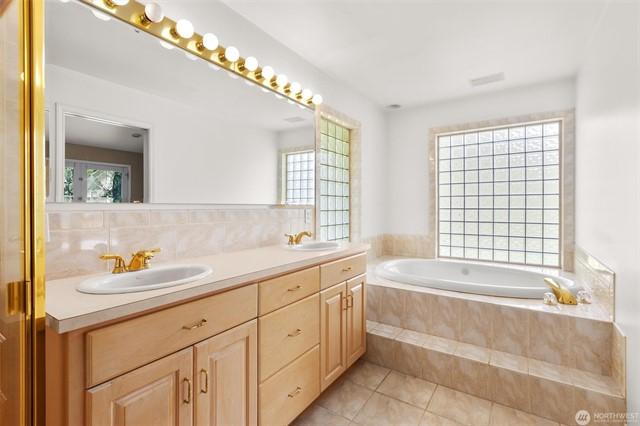











MLS
$1,400,000 4 Beds 2.50 Baths 3,634 Sq. Ft. ($385 / sqft)
SOLD 4/10/25
Year Built 2017 Days on market: 4

Details
Prop Type: Residential
County: Snohomish
Area: 770 - Northwest Snohomish
Subdivision: Stanwood
Style: 11 - 1 1/2 Story
Full baths: 2.0
Features
Appliances Included:
Dishwasher(s), Microwave(s), Refrigerator(s), See Remarks, Stove(s)/Range(s)
Architecture: Contemporary
Basement: None
Builder: Castle Dwellers, Inc.
Building Condition: Very Good
Building Information: Built On Lot
Energy Source: Electric, Propane

Half baths: 1.0
Acres: 4.78066232
Lot Size (sqft): 208,217
Garages: 3
List date: 3/4/25
Sold date: 4/10/25
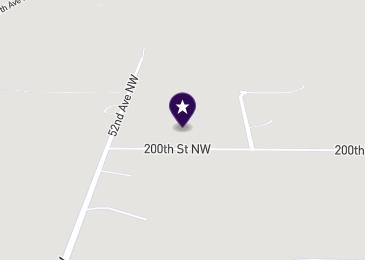
Off-market date: 4/10/25
Updated: Apr 10, 2025 4:26 AM
List Price: $1,399,000
Orig list price: $1,399,000
Taxes: $9,071
School District: StanwoodCamano
High: Buyer To Verify
Middle: Buyer To Verify Elementary: Buyer To Verify
Exterior: Cement Planked, Stone
Financing: Conventional
Floor Covering: Ceramic Tile, Engineered Hardwood, Wall to Wall Carpet Foundation: Poured Concrete
Interior Features: Bath Off Primary, Ceiling Fan(s), Dbl Pane/Storm Windw, Dining Room, High Tech Cabling, Security System, Vaulted Ceilings, Walk-in Closet, Wet Bar, Wired for Generator
Leased Equipment: propane tank
Lot Details: Corner Lot, Dead End Street, Paved Street
Occupant Name: Owner
Occupant Type: Owner
Parking Type: Driveway
Parking, Garage-Attached
Possession: Closing
Potential Terms: Assumable, Cash Out, Conventional, VA Power Company: PUD
Roof: Composition
Sewer Company: Septic
Sewer Type: Septic
Site Features: High Speed Internet, Outbuildings, Patio, Propane, RV Parking
Sq Ft Finished: 3634
Remarks
Sq Ft Source: Realist - Buyer to Verify
Topography: Garden Space, Level, Wooded
View: Territorial
Water: Private Water Company: Well
Water Heater Location: Garage
Water Heater Type: Gas
Welcome to this one-of-a-kind property near Lake Goodwin. This stunning home sits on a 4.58 acre level lot w/wooded trails & room to build a shop. Inside, 9+ vaulted ceilings, oversized windows & engineered HW floors enhance the open-concept design. Entertain in the beautiful dining room w/wainscoting or spacious kitchen that boasts a large island w/bar sink, granite counters & walk-in pantry. Main level features an office w/double doors, half bath, guest bath & 4 bedrms including a lavish primary suite w/ 5-pc bath & walk-in closet. Entertain in the bonus room above the garage w/wet bar or turn into a guest suite. Covered back patio extends living outdoors. Finished 3-car garage, RV parking, & wired for generator. No HOA!
Courtesy of Redfin Information is deemed reliable but not guaranteed.














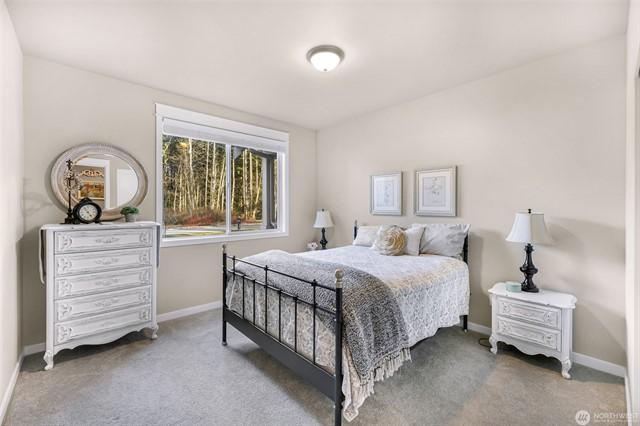
















MLS
$1,260,000 3 Beds 2.50 Baths 2,734 Sq. Ft. ($461 / sqft)
SOLD 3/10/25
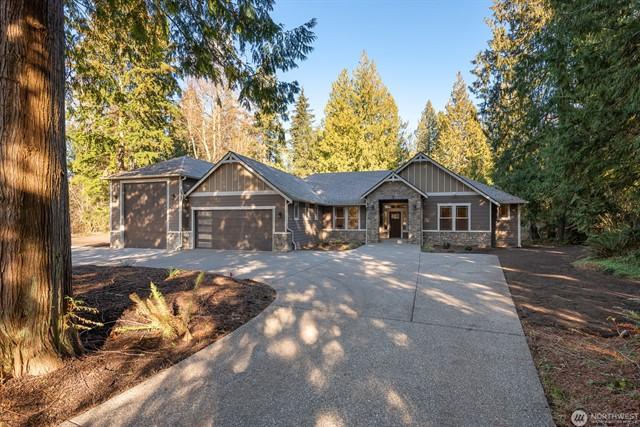
Details
Prop Type: Residential
County: Snohomish
Area: 770 - Northwest Snohomish
Subdivision: Seven Lakes
Style: 10 - 1 Story
Full baths: 2.0
Features
Appliances Included:
Dishwasher(s), Dryer(s), Garbage Disposal, Microwave(s), Refrigerator(s), Stove(s)/Range(s), Washer(s)
Architecture: NW Contemporary
Basement: None
Building Condition: Good
Building Information: Built On Lot

Half baths: 1.0
Acres: 7 11098752
Lot Dim: 313'X956'X314'X954'
Lot Size (sqft): 309,712
Garages: 5
List date: 1/29/25
Effective Year Built Source: Public Records
Energy Source: Electric, Propane
Exterior: Cement Planked, Stone, Wood
Financing: Cash
Floor Covering: Ceramic Tile, Engineered Hardwood, Stone, Wall to Wall Carpet
Foundation: Poured Concrete
Year Built 2019 Days on market: 7

Sold date: 3/10/25
Off-market date: 3/10/25
Updated: Apr 9, 2025 9:00 PM
List Price: $1,195,000
Orig list price: $1,195,000
Taxes: $9,078
School District: Lakewood
High: Lakewood High
Middle: Lakewood Mid
Elementary: English Crossing Ele
Interior Features: Bath Off Primary, Dbl Pane/Storm Windw, Dining Room, Security System, Vaulted Ceilings, Walk-in Closet
Leased Equipment: Propane tank
Lot Details: Paved Street
Occupant Name: None
Occupant Type: Vacant
Parking Type: Driveway Parking, Garage-Attached
Possession: Closing
Potential Terms: Cash Out, Conventional, VA
Power Company: PUD
Roof: Composition
Sewer Company: Private septic system
Sewer Type: Septic
Site Features: Cable TV, Deck, High Speed Internet, Propane, RV Parking, Shop
Sq Ft Finished: 2734
Sq Ft Source: Public records
Topography: Brush, Level, Wooded
Remarks
Water: Individual Well
Water Company: Individual well
Water Heater Location: Garage
Water Heater Type: Electric w/ heat pump
Impressive rambler on 7 private ac. w/huge RV/boat garage. Grand entry into living rm with tall vaulted ceilings, eng. hardwood flrs & stone fireplace. An entertainer's kitchen is open to living & features high-end cabinets, quartz countertops w/undermount sink & pantry. Primary bedroom, secluded on one end of the home, has walk-in closet w/built-ins plus 2nd closet, dbl. sinks, soaker tub & tile walk-in shower. There's a nice office w/wainscoting & crown molding plus a bonus rm/den. Large laundry rm w/ cabinets, sink & quartz countertop. 2 other bedrooms are spacious & have walk-in closets. Covered composite deck w/pine soffits, can lights & gas plumbed for BBQ. 1,251 SF garage incl. 18'X41' bay w/12'X14' door! $4K credit for hydroseeding!
Courtesy of Windermere Real Estate/CIR Information is deemed reliable but not guaranteed.











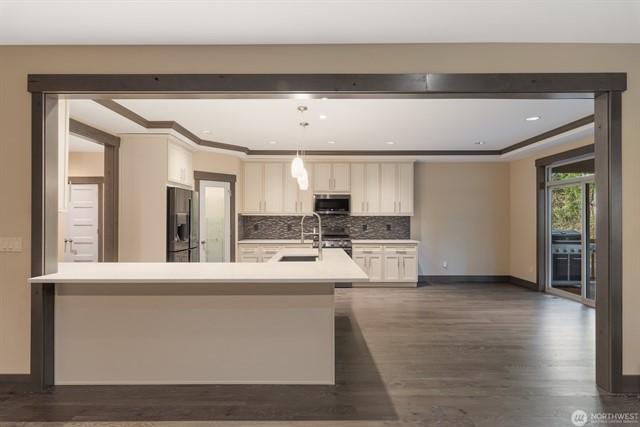



















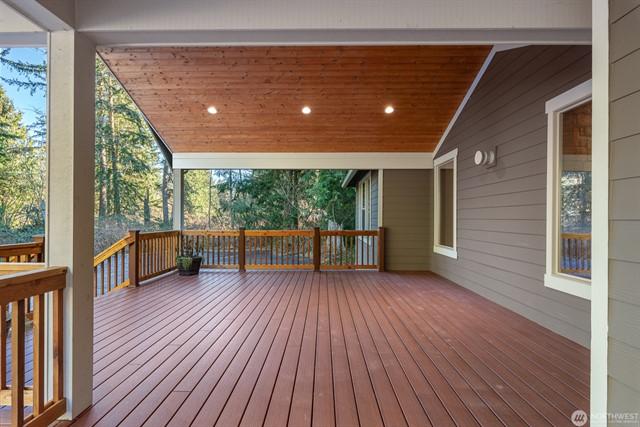












MLS
$1,189,000 3 Beds 3.00 Baths 2,462 Sq. Ft. ($483 / sqft)
SOLD 11/15/24

Details
Prop Type: Residential
County: Snohomish
Area: 770 - Northwest Snohomish
Subdivision: Silvana
Style: 10 - 1 Story
Features
Appliances Included: Dishwasher(s), Dryer(s), Microwave(s), Refrigerator(s), Stove(s)/Range(s), Washer(s)
Basement: None
Building Information: Built On Lot
Community Features: CCRs, Gated Entry
Energy Source: Electric, Wood
Exterior: Brick, Cement Planked

Full baths: 1.0
3/4 Baths: 2.0
Half baths: 1.0
Acres: 5.13071048
Lot Size (sqft): 223,463
Financing: Conventional
Floor Covering: Ceramic Tile, Hardwood, Laminate, Wall to Wall Carpet
Foundation: Poured Concrete
Interior Features: Bath Off Primary, Built-In Vacuum, Ceiling Fan(s), Dbl Pane/Storm Windw, Dining Room, French Doors, Vaulted Ceilings, Walkin Closet, Wired for Generator
Lot Details: Paved Street
Year Built 1993 Days on market: 50

Garages: 4
List date: 8/22/24
Sold date: 11/15/24
Off-market date: 11/15/24
Updated: Dec 15, 2024 8:00 PM
List Price: $1,265,000
Orig list price: $1,295,000
Assoc Fee: $61
Taxes: $7,337
School District: StanwoodCamano
Occupant Name: Vacant
Occupant Type: Vacant
Parking Type: Driveway
Parking, Garage-Attached, Garage-Detached
Possession: Closing
Potential Terms: Cash Out, Conventional, FHA, VA
Roof: Composition
Sewer Type: Septic
Site Features: Deck, FencedPartially, High Speed Internet, Outbuildings, Patio, Propane, RV Parking, Shop
Sq Ft Finished: 2462
Sq Ft Source: Tax
Topography: Equestrian, Fruit Trees, Garden Space, Level, Partial Slope
View: City, Mountain, Partial Water: Individual Well
Stunning views of mountains and the valley fill your eyes with delight and your heart with peace. Gorgeous, sprawling property includes a well laid out large rambler 2450 ASF, capturing views from nearly every room. This 5 acre mostly level dream property offers multiple entertaining spaces, fruit trees, storage, outbuildings & fenced garden area. Prime indoor and outdoor living heralds breathtaking views from expansive deck, huge patio, and private deck off Primary Suite w/walk in shower. Much of home has been remodeled so relax! Newer roof, furnace, paint, and more. An additional JEWEL is an enormous pull through outbuilding/shop with finished upstairs apartment. So much opportunity. These treasured private view estates are a rarity!
Courtesy of Real Broker LLC Information is deemed reliable but not guaranteed.












































$1,135,000 4 Beds 2.75 Baths 2,886 Sq. Ft. ($393 / sqft)
SOLD 3/18/25 Year Built 1997 Days on market: 4

Details
Prop Type: Residential
County: Snohomish
Area: 770 - Northwest Snohomish
Subdivision: Firetrail
Style: 12 - 2 Story
Full baths: 2.0
Features
Appliances Included:
Dishwasher(s), Dryer(s), Microwave(s), Refrigerator(s), Stove(s)/Range(s), Washer(s)
Basement: None
Building Information: Built On Lot
Community Features: CCRs
Energy Source: Natural Gas
Exterior: Stone, Wood Products
Financing: Cash

3/4 Baths: 1.0
Acres: 3.1004265600000003
Lot Size (sqft): 135,036
Garages: 3
List date: 2/6/25
Sold date: 3/18/25

Off-market date: 3/18/25
Updated: Apr 17, 2025 9:00 PM
List Price: $1,100,000
Orig list price: $1,100,000
Assoc Fee: $350 Taxes: $6,968
School District: Lakewood
High: Lakewood High
Middle: Lakewood Mid Elementary: Cougar Creek Elementary
Floor Covering: Hardwood, Laminate, Wall to Wall Carpet Foundation: Poured Concrete
Interior Features: Bath Off Primary, Built-In Vacuum, Dbl Pane/Storm Windw, Dining Room, Fireplace (Primary BR), French Doors, Security System, Skylights, Vaulted Ceilings, Walk-in Closet, Wired for Generator
Lot Details: Dead End Street, Paved Street, Secluded
Occupant Name: Vacant
Occupant Type: Vacant
Parking Type: GarageAttached, Driveway Parking
Possession: Closing
Potential Terms: Cash Out, Conventional
Power Company: PUD Roof: Composition
Sewer Company: Septic
Sewer Type: Septic
Site Features: Cable TV, Deck, High Speed Internet, RV Parking
Sq Ft Finished: 2886
Sq Ft Source: Realist
Topography: Level, Wooded View: Territorial Water: Public
Water Company: 7 Lakes
Water Heater Location: Garage Water Heater Type: Natural Gas
Remarks
Discover this beautifully updated 4-bedroom, 2.75-bathroom home, thoughtfully designed living space on a serene 3-acre lot in The Forest community. Tucked away, this property is the perfect blend of charm, comfort, and modern updates. Inside, youll find brand-new floors, fresh paint, and stunning new countertops that bring a modern touch to the homes classic character. The property includes a stand-by generator, 5yr roof w/ brand new gutters, mature landscaping that surrounds the home with natural beauty year-round, room to build a shop w/circular driveway. This craftsman gem is ideal for those seeking privacy, space, and timeless style. All while enjoying the modern convinces of a move-in ready home. Lakewood schools and min to I-5.
Courtesy of eXp Realty
Information is deemed reliable but not guaranteed.



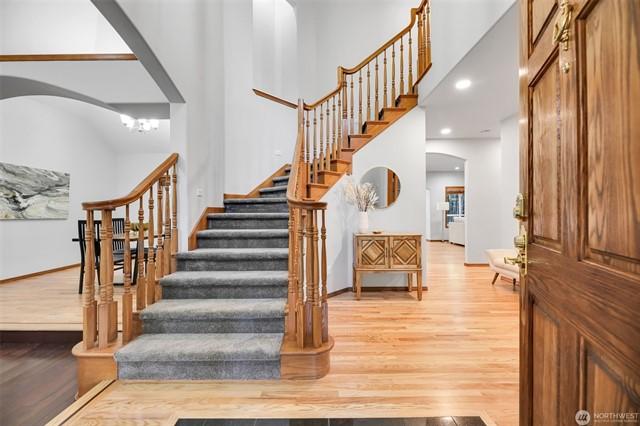
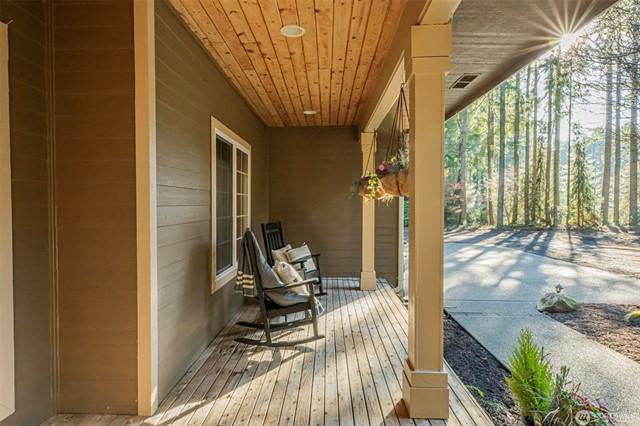








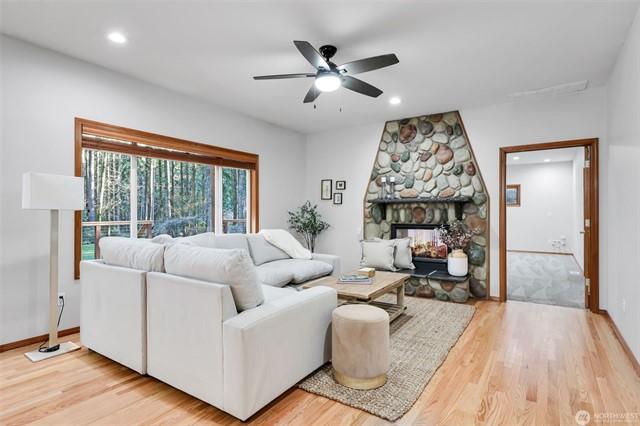






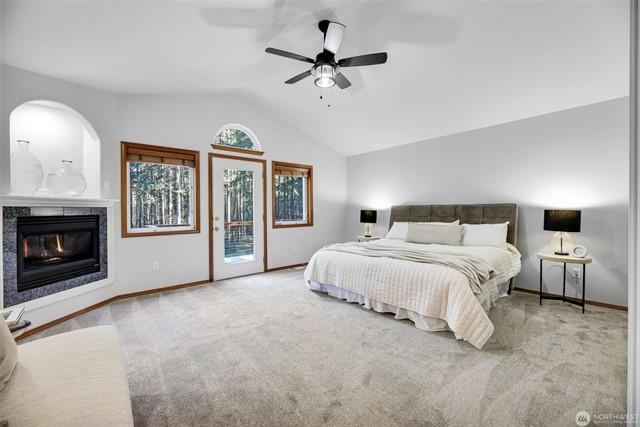







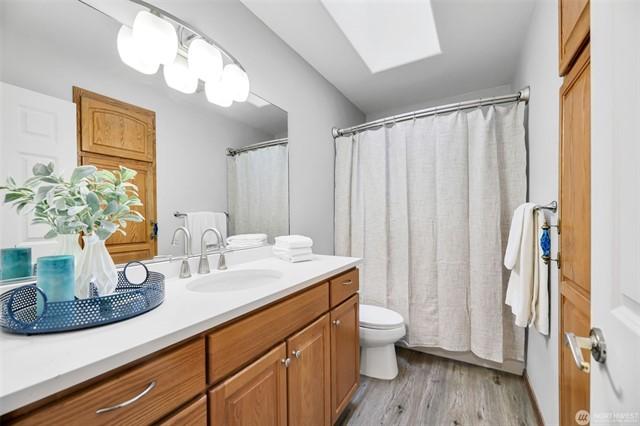















$1,025,000 4 Beds 2.25 Baths 3,613 Sq. Ft. ($284 / sqft)
SOLD 11/19/24

Details
Prop Type: Residential
County: Snohomish
Area: 770 - Northwest Snohomish
Subdivision: Stanwood-bryant
Style: 10 - 1 Story
Full baths: 1.0
Features
Appliances Included: Dishwasher(s), Dryer(s), Microwave(s), Refrigerator(s), Stove(s)/Range(s), Washer(s)
Architecture: NW
Contemporary
Basement: None
Building Condition: Good
Building Information: Built On Lot
Energy Source: Electric, Propane

3/4 Baths: 1.0
Half baths: 1.0
Acres: 5.01069856
Lot Dim: 546'X430'X453'X478
Lot Size (sqft): 218,236 Garages: 3
Exterior: Brick, Stucco, Wood
Financing: Conventional
Floor Covering: Hardwood, Vinyl, Vinyl Plank, Wall to Wall Carpet
Interior Features: Bath Off Primary, Built-In Vacuum, Ceiling Fan(s), Dbl Pane/Storm Windw, Dining Room, French Doors, Skylights, Walk-in Closet, Walk-in Pantry, Wet Bar
Year Built 1992 Days on market: 11

List date: 10/8/24
Sold date: 11/19/24
Off-market date: 11/19/24
Updated: Dec 19, 2024 8:00 PM
List Price: $1,075,000
Orig list price: $1,150,000
Taxes: $8,997
School District: Arlington High: Arlington High
Middle: Buyer To Verify
Elementary: Buyer To Verify
Leased Equipment: Propane Tank
Lot Details: Dead End Street, Dirt Road
Occupant Name: Owner
Occupant Type: Owner
Parking Type: Driveway Parking, Garage-Attached
Possession: Closing, See Remarks, Sub. Tenant's Rights
Potential Terms: Cash Out, Conventional, See Remarks
Power Company: PUD
Roof: Tile
Sewer Company: Septic
Sewer Type: Septic
Site Features: Cable TV, Deck, Fenced-Partially, Outbuildings, Propane, RV Parking
Sq Ft Finished: 3613
Sq Ft Source: Tax Records
Topography: Brush, Fruit Trees, Garden Space, Level, Pasture, Wooded
View: Territorial
Remarks
Water: Private, Shared Well
Water Company: Well
Water Heater Location: Garage
Water Heater Type: Gas
Motivated Seller!Improved Price! Two homes on 5 acres!Main home is a 3613sqft rambler built in 1992(handicap accessible) w/ 875sqft attached 3-car garage.2nd home is a 2852sqft tri level built in 1975 w/495sft attached garage.Many possibilities for this layout,w/7 potential bdrm options,2 living rooms & 3 deck areas.Updated kitchen w/a ton of storage.Primary bdrm w/it's own kitchenette & bdrm size closet.Fully fenced back yard & a huge pasture area ready to be cleared.Second home has its own driveway,yard & privacy!Ready for a little TLC, the main floor(1124sqft)& upper floor(864sqft)have been used as a rental,lower floor(864sqft)is unfinished.Each home has it's own 4bdrm septic & electricity;& share a Well. 3-min drive to I-5!
Courtesy of CENTURY 21 North Homes Realty Information is deemed reliable but not guaranteed.


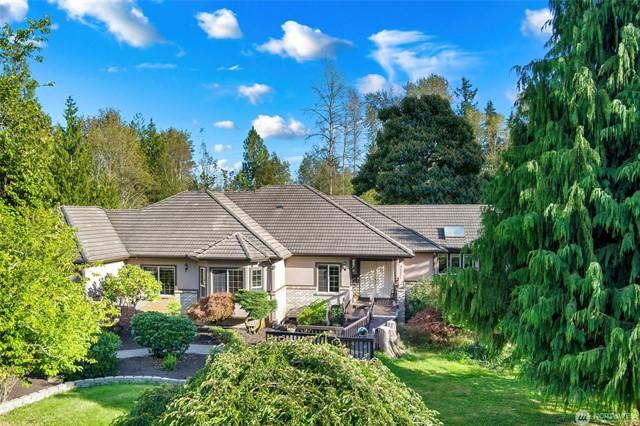


















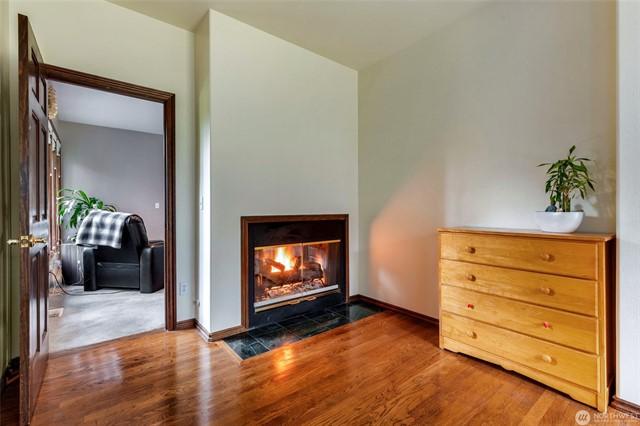
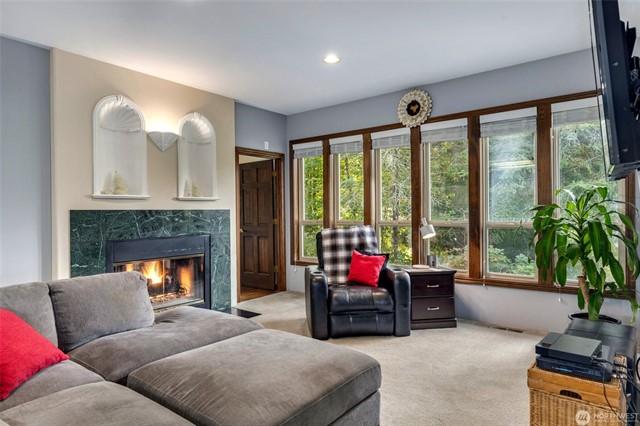













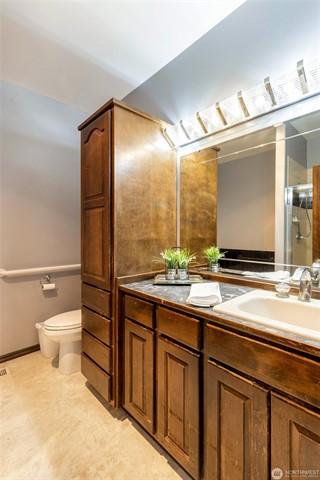






$990,000
SOLD 10/25/24

Details
Prop Type: Residential
County: Snohomish
Area: 770 - Northwest Snohomish
Subdivision: Stanwood
Style: 12 - 2 Story
Features
Appliances Included: Dishwasher(s), Dryer(s), Refrigerator(s), See Remarks, Stove(s)/Range(s), Washer(s)
Basement: None
Building Condition: Good
Building Information: Built On Lot
Effective Year Built Source: Public Records
Energy Source: Electric, Wood
Exterior: Metal/Vinyl
Financing: Conventional

Full baths: 2.0
Half baths: 1.0
Acres: 6.4909068
Lot Size (sqft): 282,705 Garages: 3
4 Beds 2.50 Baths
MLS
2,456 Sq. Ft. ($403 / sqft)
Year Built 1999 Days on market: 2

List date: 9/25/24
Sold date: 10/25/24
Off-market date: 10/25/24
Updated: Nov 24, 2024 8:00 PM
List Price: $975,000
Orig list price: $975,000
Taxes: $4,702
School District: StanwoodCamano
Floor Covering: Hardwood, Laminate, Vinyl, Wall to Wall Carpet
Foundation: Poured Concrete
Interior Features: Bath Off Primary, Ceiling Fan(s), Dbl Pane/Storm Windw, Dining Room, Skylights, Vaulted
Ceilings, Walk-in Closet, Walkin Pantry, Wired for Generator
Lot Details: Open Space, Paved Street, Secluded
Occupant Name: 7B
Occupant Type: Vacant
Parking Type: GarageAttached
Possession: Closing
Potential Terms: Cash Out, Conventional Power Company: SNOPUD
Roof: Composition
Sewer Company: Septic
Sewer Type: Septic
Site Features: Deck, FencedPartially, Gated Entry, Outbuildings, Propane, RV Parking
Sq Ft Finished: 2456
Sq Ft Source: Realist
Topography: Fruit Trees, Garden Space, Level, Pasture, Wooded
View: Territorial
Water: Individual Well
Water Company: Individual well
Water Heater Location: Garage ( 2 tanks)
Remarks
Water Heater Type: Propane
This charming 2-story farmhouse with gated entry, sits on shy 6.5 acres of flourishing pristine landscape. The veranda offers expansive pastoral views. Upon entering , enjoy a formal living and dining area w/ beautiful flooring. Hm offers an open-concept, kitchen & family rm w- a cozy wood stove. The primary bd rm w- bay window seat & considerable storage. Lrg bthrm w/ luxurious soaking tub, walk-in closet & dual sinks. Outdoor you will love the wooded acreage with trails for walking, ATV's ,etc. Home has Green grass, mature garden, fire pit, pool & chicken coop. This home is equipped for a generator, 2 propane tanks, a/c, wood in shed, outbuildings, RV parking w/septic hook up. Potential for an ADU (do your research). Easy access to I-5.
Courtesy of KW Everett Information is deemed reliable but not guaranteed.





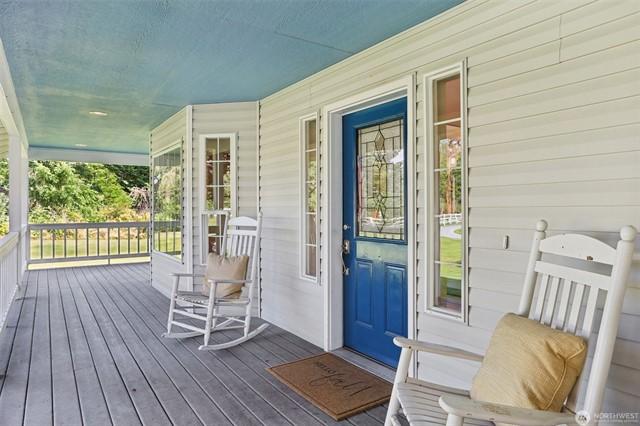
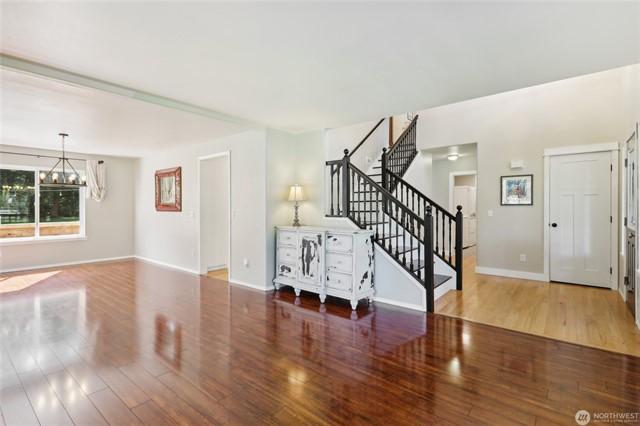
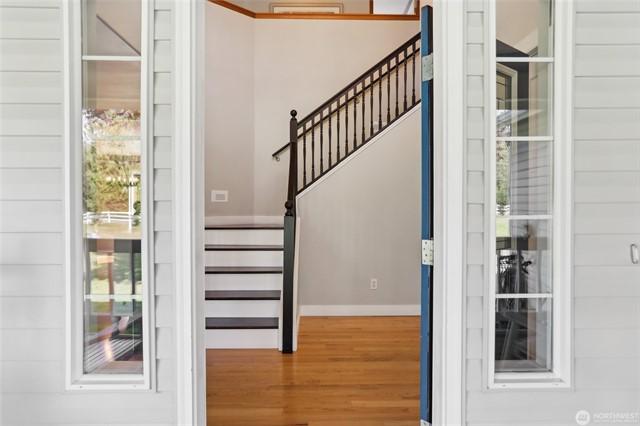

















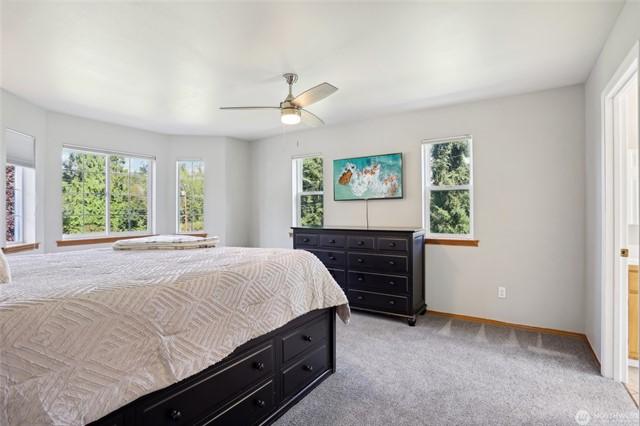




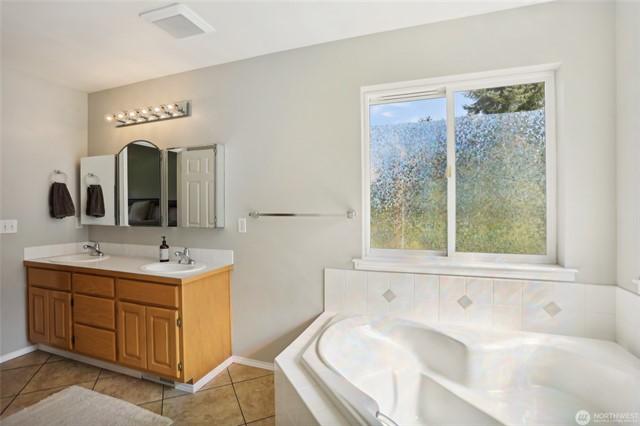









Pricing a home for sale is as much art as science, but there are a few truisms that never change.
• Fair market value attracts buyers, overpricing never does.
• The first two weeks of marketing are crucial.
• The market never lies, but it can change its mind.
Fair market value is what a willing buyer and a willing seller agree by contract is a fair price for the home. Values can be impacted by a wide range of reasons, but the two biggest are location and condition. Generally, fair market value can be estimated by considering the comparables - other similar homes that have sold or are currently for sale in the same area.
Sellers often view their homes as special, which tempts them to put a higher price on it, believing they can always come down later, but that's a serious mistake.
Overpricing prevents the very buyers who are eligible to buy the home from ever seeing it. Most buyers shop by price range and look for the best value in that range.

Your best chance of selling your home is in the first two weeks of marketing. Your home is fresh and exciting to buyers and to their agents.
With a sign in the yard, full description and photos in the local Multiple Listing Service, distribution across the Internet, open houses, broker's caravan, ads, and email blasts to your listing agent's buyers, your home will get the greatest flurry of attention and interest in the first two weeks.
If you don't get many showings or offers, you've probably overpriced your home, and it's not comparing well to the competition. Since you can't change the location, you'll have to either improve the home's condition or lower the price.
Consult with your agent and ask for feedback. Perhaps you can do a little more to spruce up your home's curb appeal, or perhaps stage the interior to better advantage.
The market can always change its mind and give your home another chance, but by then you've lost precious time and perhaps allowed a stigma to cloud your home's value.
Intelligent pricing isn't about getting the most for your home - it's about getting your home sold quickly at fair market value.
