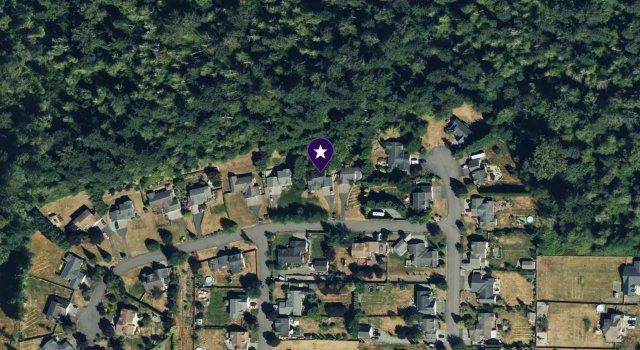




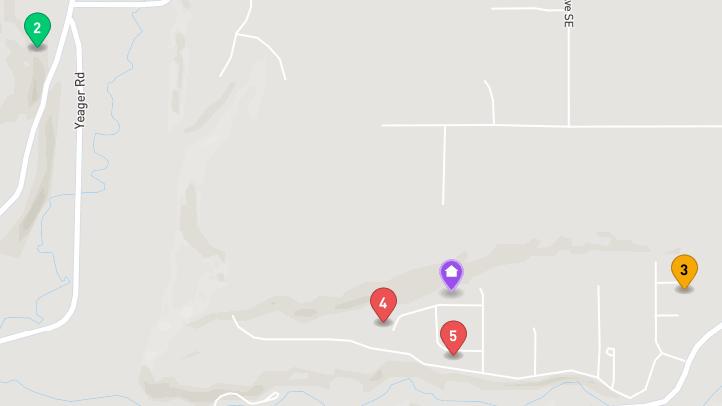










$975,000
ACTIVE 8/8/24

Details
Prop Type: Residential
County: Snohomish
Area: 750 - East Snohomish County
Subdivision: Woods Creek
Style: 13 - Tri-Level
Features
Appliances Included: Dishwasher(s), Garbage Disposal, Microwave(s), Refrigerator(s), Stove(s)/Range(s)
Basement: Fully Finished
Building Information: Built On Lot, Detached
Energy Source: Electric, Propane, Wood
Exterior: Brick, Wood

Full baths: 3.0
Acres: 2.82038344
Lot Size (sqft): 122,839
Garages: 2
List date: 8/8/24
Floor Covering: Ceramic Tile, Hardwood, Wall to Wall Carpet Foundation: Poured Concrete
Interior Features: Bath Off Primary, Ceiling Fan(s), Dining Room, Jetted Tub, Skylights, Vaulted Ceilings, Walk-in Closet, Wired for Generator
Lot Details: Paved Street
Lot Number: 1
Occupant Name: Rook
3 Beds 3.00 Baths
MLS
2,912 Sq. Ft. ($335 / sqft)
Year Built 1991 Days on market: 117

Updated: Nov 20, 2024 10:56 AM
List Price: $975,000
Orig list price: $975,000
Taxes: $6,620
School District: Monroe
High: Monroe High
Middle: Park Place Middle Sc
Elementary: Salem Woods Elem
Occupant Type: Owner
Parking Type: Driveway Parking, Garage-Attached, Off Street
Possession: Closing
Potential Terms: Cash Out, Conventional, VA
Power Company: Snohomish PUD
Roof: Composition
Sewer Type: Septic
Site Features: Cable TV, Deck, High Speed Internet, Propane, RV Parking
Sq Ft Finished: 2912
Sq Ft Source: Prior Listing
Topography: Garden Space, Partial Slope, Wooded Water: Individual Well
Country living close to Monroe and services! This Woods Cr. area property is on 2.82 wooded acres with room to garden or relax on the large deck or by the pool. Mature cedars and firs provide privacy and summer shade. The classic, open design includes formal spaces, vaulted ceilings, and a daylight basement. The best bed/bath suite comes complete with dual sinks, shower, jetted tub and a walk-in closet. Hot water, heating equipment, roof, gutters, and well pump are less than 4yrs old. Kitchen appliances are new/newer. Stay warm and self-sufficient with the wood stove and the back-up generator capability. There is room to park toys and RVs. The garden space is well situated with perennial and annual spaces. Don't let this one pass you by!
Courtesy of Coldwell Banker Tomlinson
Information is deemed reliable but not guaranteed.















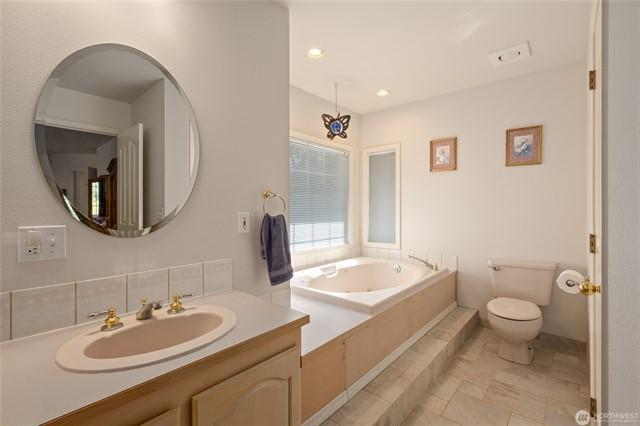



















$899,000 3 Beds 2.50 Baths 1,948 Sq. Ft. ($461 / sqft)
PENDING 11/13/24

Details
Prop Type: Residential
County: Snohomish
Area: 750 - East Snohomish County
Subdivision: Florence Acres
Style: 12 - 2 Story
Features
Appliances Included: Dishwasher(s), Dryer(s), Refrigerator(s), See Remarks, Stove(s)/Range(s), Washer(s)
Basement: None
Building Information: Built On Lot
Energy Source: Propane
Exterior: Wood
Floor Covering: Laminate, Wall to Wall Carpet
Foundation: Poured Concrete

Full baths: 2.0
Half baths: 1.0
Acres: 0.65008944
Lot Size (sqft): 28,314
Garages: 6
Interior Features: Bath Off Primary, Ceiling Fan(s), Dbl Pane/Storm Windw, Dining Room, French Doors, Skylights, Vaulted Ceilings
Lot Details: Cul-de-sac, Paved Street
Occupant Name: Vacant
Occupant Type: Vacant
Parking Type: Driveway Parking, Garage-Attached, Garage-Detached
Possession: Closing
Year Built 2003 Days on market: 12

List date: 11/1/24
Pending date: 11/13/24
Updated: Nov 15, 2024 6:09 AM
List Price: $899,000
Orig list price: $899,000
Taxes: $5,311
School District: Monroe
High: Monroe High
Middle: Park Place Middle Sc
Elementary: Salem Woods Elem
Potential Terms: Cash Out, Conventional Power Company: Sno County PUD
Roof: Composition
Sewer Company: PrivateSeptic
Sewer Type: Septic
Site Features: Cable TV, Deck, Electric Car Charging, FencedPartially, High Speed Internet, Outbuildings, Patio, Propane, RV Parking, Shop
Sq Ft Finished: 1948
Sq Ft Source: Realist
Topography: Garden Space, Level
View: Territorial
Water: Public
Water Company: Highland WAter
Water Heater Location: Utility Room
Water Heater Type: Propane
Nestled on a peaceful cul-de-sac, this bright and spacious home offers privacy and room for all your needs. Step inside and you'll find a welcoming living room with vaulted ceilings, a cozy propane fireplace, and a dining area. The kitchen opens to a family room with access to a deck and a large backyard. Upstairs, the primary suite features double closets, an ensuite bath, and french doors revealing serene views. In addition to the 2-car garage, theres a fully permitted 1,820 sq. ft. shop with 200 amp service, an office/party room, a full bath, loft storage, and RV parking. Host gatherings on the deck, covered patio, or around the firepit in the expansive yard. This property has it all!
Courtesy of Real Property Associates Information is deemed reliable but not guaranteed.










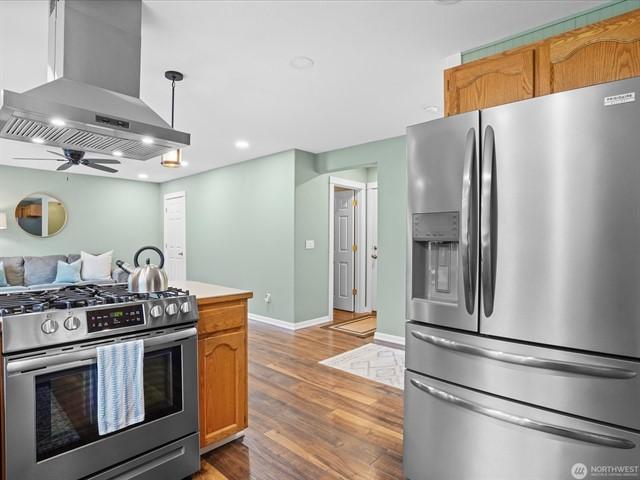































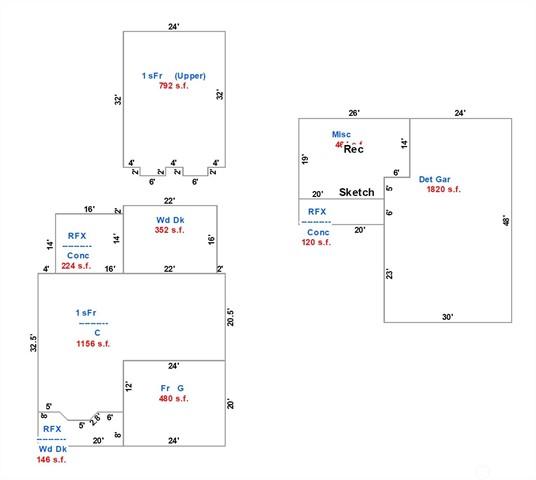

$876,000
SOLD 11/1/24

Details
Prop Type: Residential
County: Snohomish
Area: 610 - Southeast Snohomish
Subdivision: Monroe
Style: 12 - 2 Story
Full baths: 2.0
Features
Appliances Included: Dishwasher(s), Dryer(s), Microwave(s), Refrigerator(s), Stove(s)/Range(s), Washer(s)
Architecture: Traditional
Basement: None
Building Complex Or Project: Cromwell Plateau
Building Information: Built On Lot, Planned Unit Dev
Effective Year Built Source: Public Records

Half baths: 1.0
Acres: 0.49005824000000003
Lot Size (sqft): 21,344
Garages: 3
List date: 7/18/24
Sold date: 11/1/24
Energy Source: Electric, Geothermal, Propane
Exterior: Stone, Wood Products
Financing: FHA
Floor Covering: Hardwood, Wall to Wall Carpet
4 Beds 2.50 Baths 2,577 Sq. Ft. ($340 / sqft)
Year Built 2005 Days on market: 88

Off-market date: 11/1/24
Updated: Dec 1, 2024 8:00 PM
List Price: $876,000
Orig list price: $900,000
Assoc Fee: $250
Taxes: $5,742
School District: Monroe
High: Monroe High
Middle: Park Place Middle Sc
Elementary: Salem Woods Elem
Interior Features: Bath Off Primary, Dbl Pane/Storm Windw, Dining Room, French Doors, High Tech Cabling, Skylights, Vaulted Ceilings, Walk-in Closet
Lot Details: Cul-de-sac, Paved Street
Lot Number: 22
Occupant Name: Vacant
Occupant Type: Vacant
Parking Type: GarageAttached
Possession: Closing
Potential Terms: Cash Out, Conventional, FHA, VA
Roof: Composition
Sewer Type: Sewer Connected
Site Features: Cable TV, Deck, Fenced-Fully, High Speed
Internet, RV Parking Sq Ft Finished: 2577
Sq Ft Source: Assessor Topography: Fruit Trees, Garden Space, Level
Remarks
View: Mountain Water: Public
Serene cul-de-sac, ~half acre on a secluded corner of Rural HOA community, meticulous with it's upkeep. Built in 2005, this 2577 sq.ft. 4 bedroom + 2 bonus rooms updated home is well maintained and ready for move-in. Terraced deck overlooks a huge private back yard, fire pit, a hillside of trees, and horse pasture. Open concept, wood floors, cozy gas fireplace. Formal dining room. The bonus rooms are flexible options for home offices, entertainment, bedroom/guest overflow. Notably, this property's earth-coupled, energy-harvesting, very low maintenance GeoThermal heat pump is unique in this area and is the trend in energy conserving homes, providing LOW COST heat, A/C, and hot water - regardless of outdoor temperature extremes.
Courtesy of Real Estate by You, LLC
Information is deemed reliable but not guaranteed.




























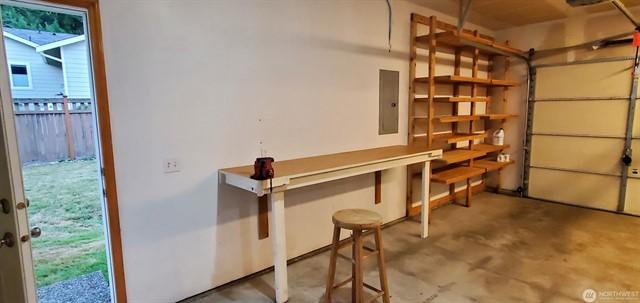


$855,000 3 Beds 2.50 Baths 1,856 Sq. Ft. ($461 / sqft)
SOLD 6/28/24

Details
Prop Type: Residential
County: Snohomish
Area: 750 - East Snohomish County
Subdivision: Florence Acres
Style: 10 - 1 Story
Full baths: 2.0
Features
Appliances Included:
Dishwasher(s), Double Oven, Dryer(s), Microwave(s), Refrigerator(s), Stove(s)/Range(s), Washer(s)
Basement: None
Building Complex Or Project: CROMWELL PLATEAU
Building Condition: Very Good
Building Information: Built On Lot
Community Features: CCRs

Half baths: 1.0
Acres: 0.47006008
Lot Size (sqft): 20,473
Garages: 3
List date: 6/6/24
Sold date: 6/28/24
Effective Year Built Source: Public Records
Energy Source: Electric, Propane
Exterior: Cement Planked, Stone
Financing: Conventional
Floor Covering: Hardwood
Foundation: Poured Concrete
Year Built 2005 Days on market: 4

Off-market date: 6/28/24
Updated: Jul 13, 2024 1:41 PM
List Price: $825,000
Orig list price: $825,000
Assoc Fee: $290
Taxes: $5,316
School District: Monroe
High: Monroe High
Middle: Park Place Middle Sc
Elementary: Salem Woods Elem
Interior Features: Bath Off Primary, Ceiling Fan(s), Dbl Pane/Storm Windw, Dining Room, High Tech Cabling, Hot Tub/Spa, Skylights, Sprinkler System, Vaulted Ceilings, Walk-in Closet, Walk-in Pantry
Leased Equipment: None
Lot Details: Paved Street
Lot Number: 34
Occupant Name: Vacant
Occupant Type: Vacant
Parking Type: Driveway
Parking, Garage-Attached
Possession: Closing
Potential Terms: Cash Out, Conventional, FHA, VA
Power Company: Sno PUD
Roof: Composition
Sewer Company: On Site Sepitc
Sewer Type: Septic, Sewer Connected
Site Features: Cable TV, Deck, Fenced-Partially, High Speed Internet, Hot Tub/Spa, Patio, Propane, Sprinkler System
Sq Ft Finished: 1856
Remarks
Sq Ft Source: 1856
Topography: Level, Partial Slope
View: Territorial
Water: Public Water Company: Highland Water District
Water Heater Location: Garage
Water Heater Type: Propane
Beautiful Craftsman Rambler in desirable Cromwell Plateau. 3 bedroom, plus den/office w/French doors, 2.5 bath, open great room design w/cozy gas fireplace flows into spacious and bright kitchen and dining room. Large outdoor covered patio provides outdoor living space and access to relax or play on .46 acre lot featuring gorgeous landscaping front and back w/sprinkler system and fully fenced back yard. You will appreciate all the amenities this well cared for home has to offer: Primary Bedroom features ensuite 5 piece bath & walk-in closet, vaulted ceilings, quality appliances, AC, hardwood floors throughout, + Huge 3 car garage. All just mere minutes to town, & Hwys 2, 522 & 203. Come see for yourself! Seller is licensed RE Broker
Courtesy of Rockwell Realty LLC Information is deemed reliable but not guaranteed.













































Pricing a home for sale is as much art as science, but there are a few truisms that never change.
• Fair market value attracts buyers, overpricing never does.
• The first two weeks of marketing are crucial.
• The market never lies, but it can change its mind.
Fair market value is what a willing buyer and a willing seller agree by contract is a fair price for the home. Values can be impacted by a wide range of reasons, but the two biggest are location and condition. Generally, fair market value can be estimated by considering the comparables - other similar homes that have sold or are currently for sale in the same area.
Sellers often view their homes as special, which tempts them to put a higher price on it, believing they can always come down later, but that's a serious mistake.
Overpricing prevents the very buyers who are eligible to buy the home from ever seeing it. Most buyers shop by price range and look for the best value in that range.

Your best chance of selling your home is in the first two weeks of marketing. Your home is fresh and exciting to buyers and to their agents.
With a sign in the yard, full description and photos in the local Multiple Listing Service, distribution across the Internet, open houses, broker's caravan, ads, and email blasts to your listing agent's buyers, your home will get the greatest flurry of attention and interest in the first two weeks.
If you don't get many showings or offers, you've probably overpriced your home, and it's not comparing well to the competition. Since you can't change the location, you'll have to either improve the home's condition or lower the price.
Consult with your agent and ask for feedback. Perhaps you can do a little more to spruce up your home's curb appeal, or perhaps stage the interior to better advantage.
The market can always change its mind and give your home another chance, but by then you've lost precious time and perhaps allowed a stigma to cloud your home's value.
Intelligent pricing isn't about getting the most for your home - it's about getting your home sold quickly at fair market value.
