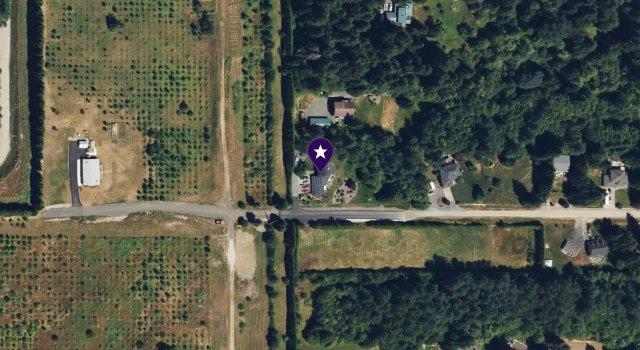






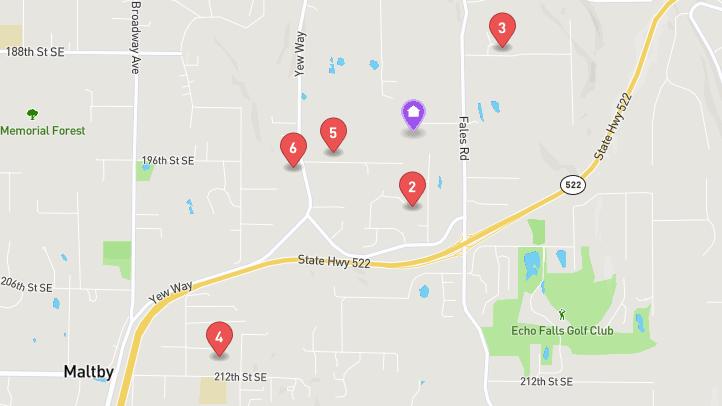












$1,125,000 4 Beds 2.25 Baths 2,950 Sq. Ft. ($381 / sqft)
SOLD 7/9/25
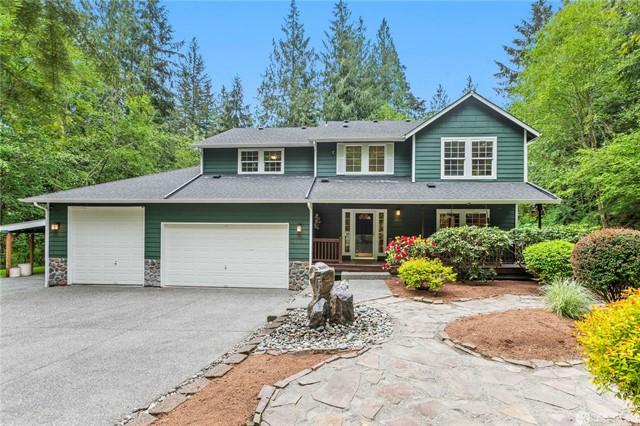
Details
Prop Type: Residential
County: Snohomish
Area: 610 - Southeast Snohomish
Subdivision: Maltby
Style: 12 - 2 Story
Full baths: 1.0
Features
Appliances Included:
Dishwasher(s), Garbage
Disposal, Refrigerator(s), Stove(s)/Range(s)
Architecture: NW
Contemporary Basement: None
Building Information: Built On Lot
Energy Source: Electric, Natural Gas, Wood

3/4 Baths: 1.0
Half baths: 1.0
Acres: 0.82010824
Lot Size (sqft): 35,719
Garages: 5
List date: 5/8/25
Exterior: Cement Planked, Stone, Wood
Financing: Conventional
Floor Covering: Ceramic Tile, Hardwood, Vinyl, Wall to Wall Carpet Foundation: Poured Concrete
Year Built 1997 Days on market: 37
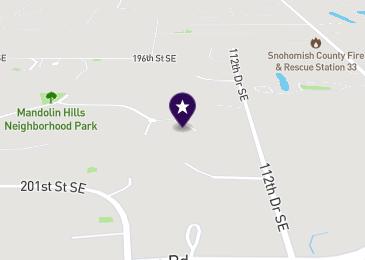
Sold date: 7/9/25
Off-market date: 7/9/25
Updated: Aug 8, 2025 9:00 PM
List Price: $1,140,000
Orig list price: $1,250,000
Taxes: $7,303
School District: Monroe
High: Buyer To Verify
Middle: Hidden River Mid Elementary: Maltby Elem
Interior Features: Bath Off Primary, Dbl Pane/Storm Windw, Dining Room, French Doors, High Tech Cabling, Hot Tub/Spa, Security System, Walk-in Closet, Walk-in Pantry, Wired for Generator
Lot Details: Cul-de-sac, Secluded
Occupant Name: Occassionally There
Occupant Type: Owner
Parking Type: CarportAttached, Driveway Parking, Garage-Attached
Possession: Closing
Potential Terms: Cash Out, Conventional, FHA, VA Power Company: Snohomish PUD
Roof: Composition
Sewer Company: Septic
Sewer Type: Septic
Site Features: Cable TV, Deck, High Speed Internet, Hot Tub/ Spa, Outbuildings, Patio, RV Parking, Shop
Sq Ft Finished: 2950
Remarks
Sq Ft Source: Seller
Topography: Level, Partial Slope, Wooded
View: Territorial
Water: Public
Water Company: Cross Valley
Water Heater Location: Garage
Water Heater Type: Gas
Ultra-private 2,950 square-foot home has everything! Kitchen features a generous island & stainless appliances. Family room ' s river rock fireplace adds warmth. The dining room opens to a STUNNING outdoor entertaining area. Surrounded by greenery while enjoying a 2,000 sq-ft partially covered deck with dining area & patio with custom 11-foot river rock fireplace. Yard space all around with trees beyond offer total privacy. Quiet primary suite has walk-in closet & spa-like bathroom (heated floors, multiple shower heads). Three additional bedrooms, full bath, bonus room & dedicated home theatre complete the upper level. Oversized garage bay (16X36) leads to separate shop (not in sq ft). Carport, chicken coop/dog run, Awesome Tree House! No HOA
Courtesy of Thompson Carol Real Estate Information is deemed reliable but not guaranteed.

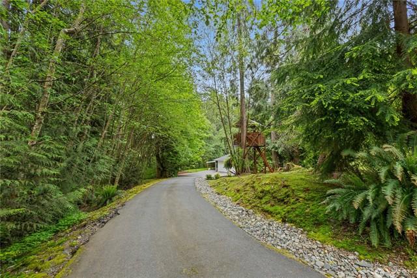
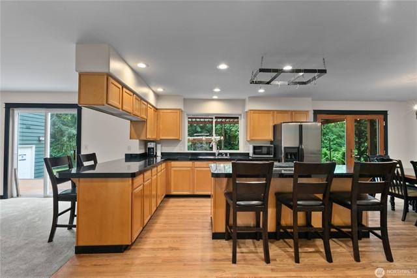
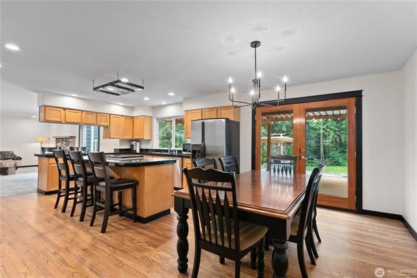
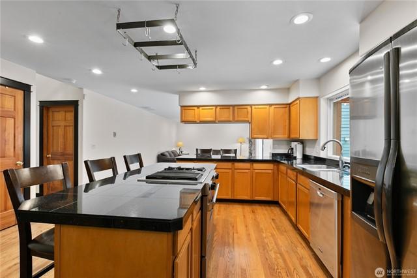
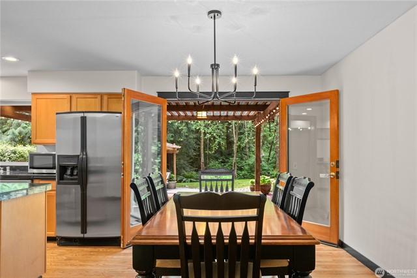
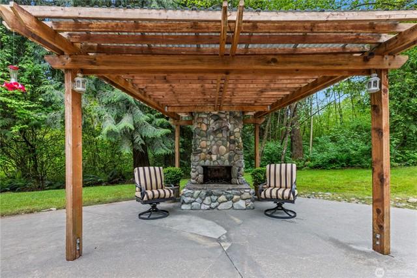
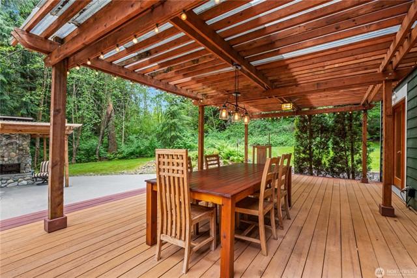
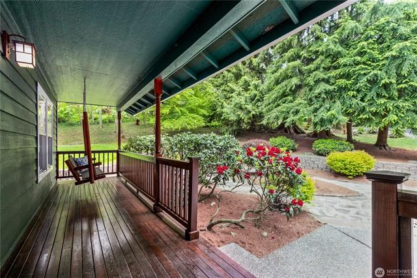
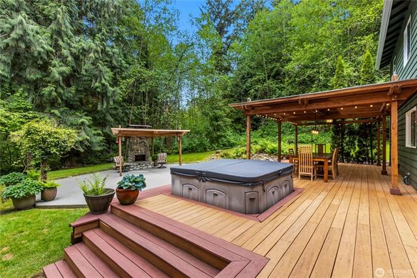

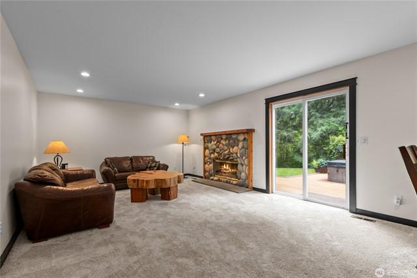
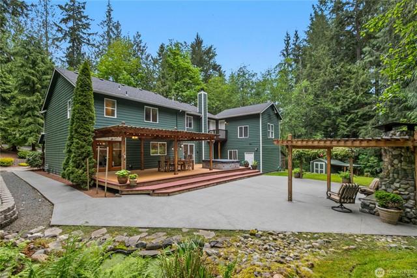
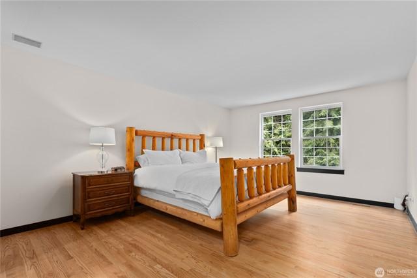
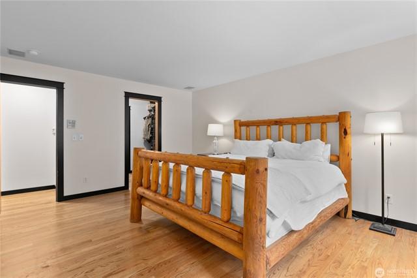
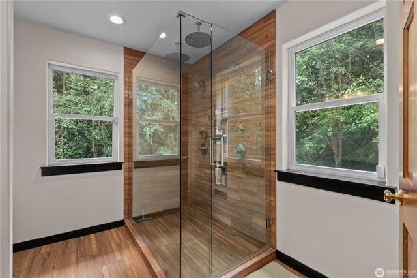
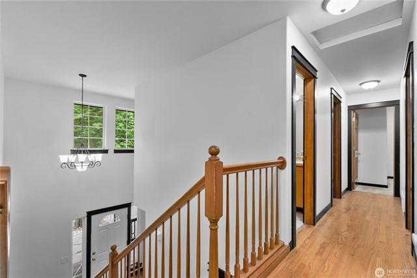
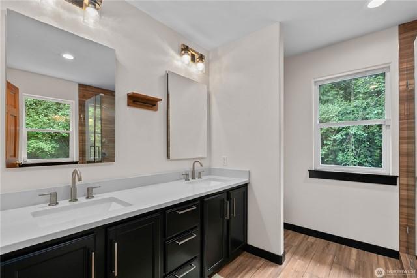
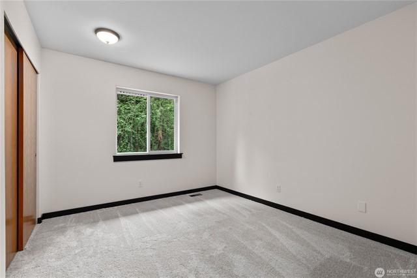
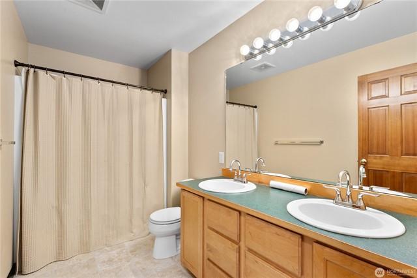
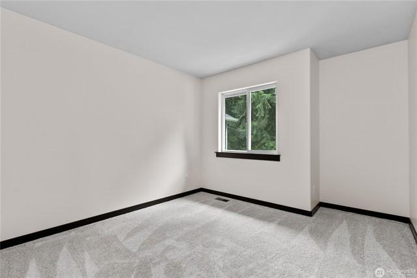
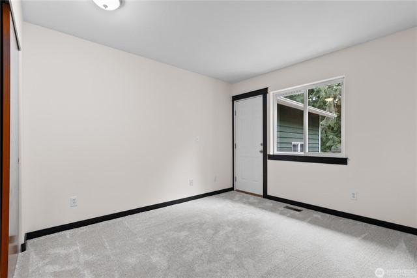
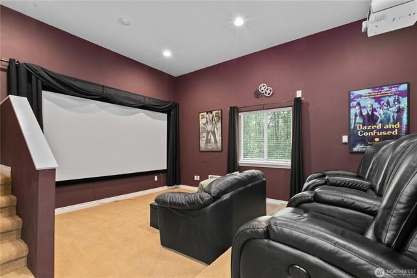

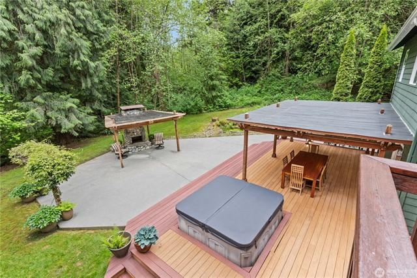
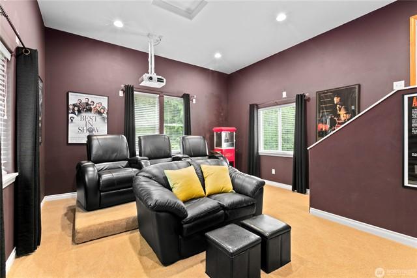
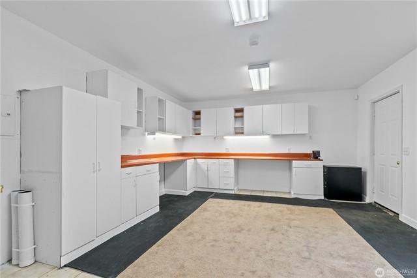
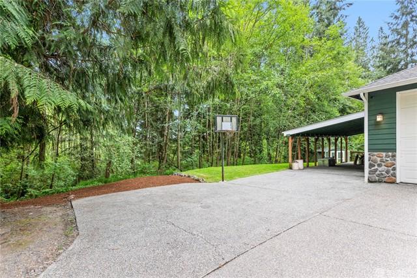
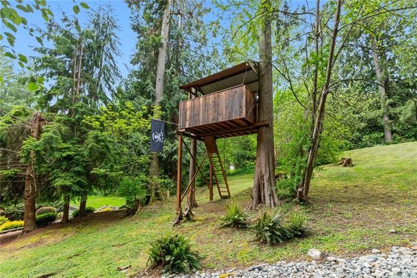
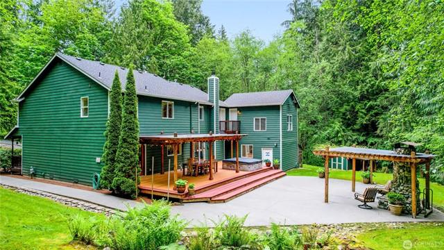

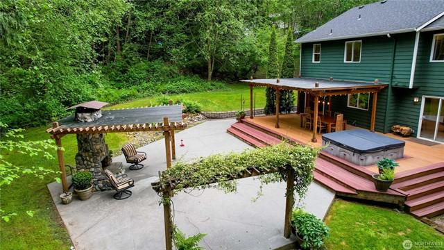
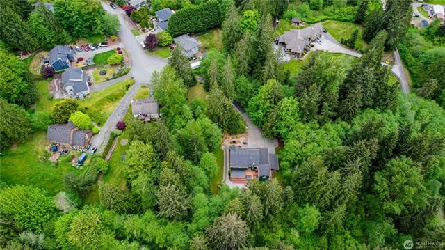

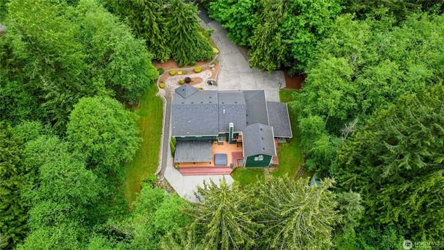
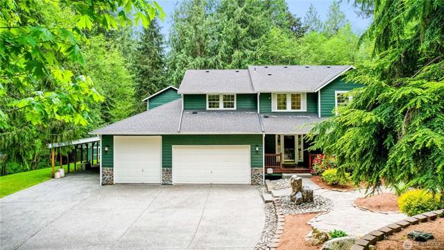
$1,250,000 4 Beds 2.50 Baths 2,633 Sq. Ft. ($475 / sqft)
SOLD 8/4/25 Year Built 1994 Days on market: 26
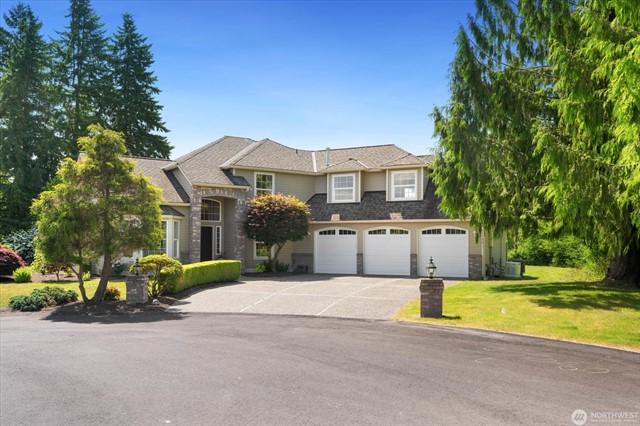
Details
Prop Type: Residential
County: Snohomish
Area: 610 - Southeast
Snohomish
Subdivision: Cathcart
Style: 12 - 2 Story
Full baths: 2.0
Features
Appliances Included:
Dishwasher(s), Double Oven, Dryer(s), Garbage Disposal, Microwave(s), Refrigerator(s), Stove(s)/Range(s), Washer(s)
Basement: None
Building Information: Built On Lot
Community Features: CCRs
Energy Source: Electric, Natural Gas

Half baths: 1.0
Acres: 0.9101344
Lot Size (sqft): 39,640
Garages: 3
List date: 6/19/25
Sold date: 8/4/25
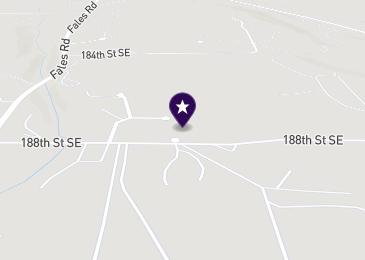
Off-market date: 8/4/25
Updated: Sep 3, 2025 9:00 PM
List Price: $1,250,000
Orig list price: $1,250,000
Assoc Fee: $300 Taxes: $9,599
School District: Snohomish
High: Glacier Peak
Middle: Valley View Mid
Elementary: Cathcart Elem
Exterior: Brick, Cement Planked, Wood
Financing: Conventional
Floor Covering: Ceramic Tile, Hardwood, Vinyl, Wall to Wall Carpet
Foundation: Poured Concrete
Interior Features: Bath Off Primary, Built-In Vacuum, Ceiling Fan(s), Dbl Pane/Storm Windw, Dining Room, Jetted Tub, Security System, Skylights, Sprinkler System, Vaulted Ceilings, Walk-in Closet, Wired for Generator
Lot Details: Corner Lot, Culde-sac, Open Space, Paved Street
Occupant Name: Owner
Occupant Type: Owner
Parking Type: GarageAttached
Possession: Closing
Potential Terms: Cash Out, Conventional
Roof: Composition
Sewer Type: Septic
Site Features: Cabana/Gazebo, Cable TV, Deck, Electric Car Charging, Gas Available, High Speed Internet, Patio, RV Parking, Sprinkler System
Remarks
Sq Ft Finished: 2633
Sq Ft Source: Realist
Topography: Garden Space, Level
View: Territorial Water: Public
Welcome to the picturesque neighborhood of Brookwood Terrace! Perfectly situated on nearly an acre of beautifully landscaped grounds with stunning pastoral views, this home offers a blend of serenity, comfort, and convenience. Step inside to discover a well-appointed kitchen featuring sleek ss appliances that flows seamlessly into a cozy family room. Upstairs, a large bonus room is ideal for a home theater or many other possibilities. Enjoy summer evenings on the expansive patio or stay cool indoors with central AC. You'll have peace of mind year-round with the automatic generator. Located in the highly regarded Snohomish School District and just minutes from the renowned Woodinville wineries and the charm of historic downtown Snohomish
Courtesy of Windermere Bellevue Commons Information is deemed reliable but not guaranteed.

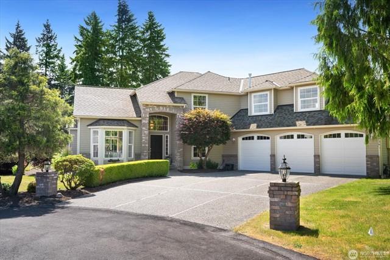
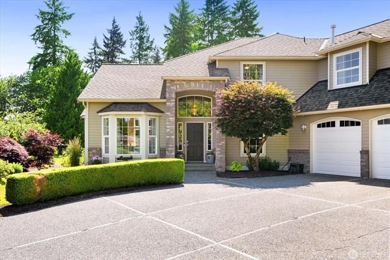
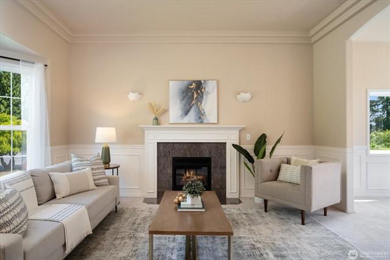
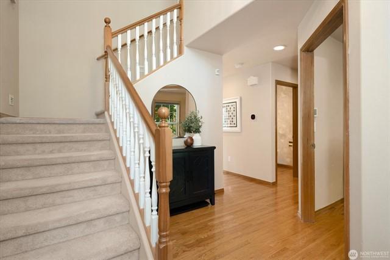
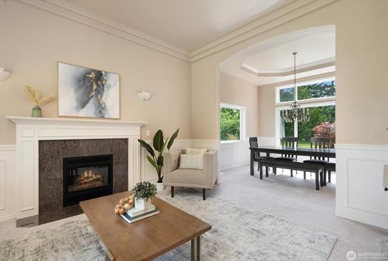
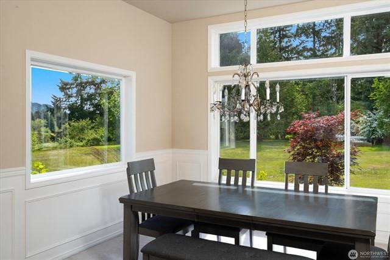
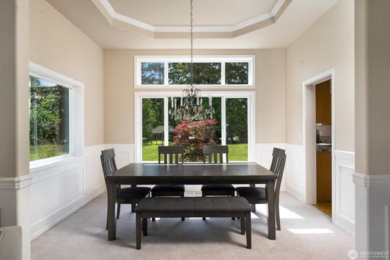
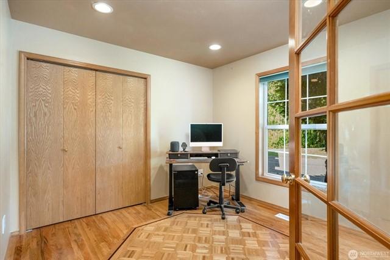
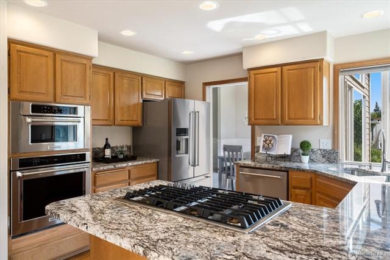

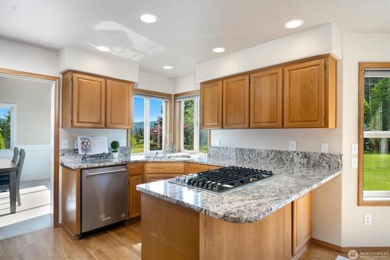
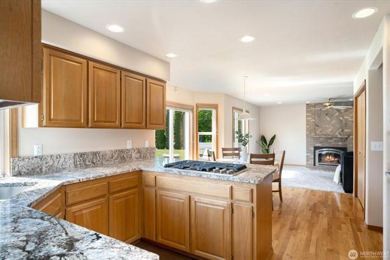
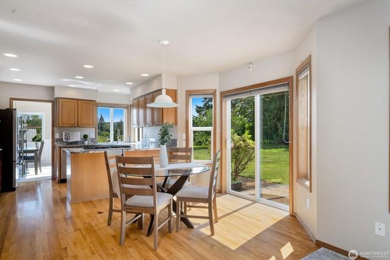
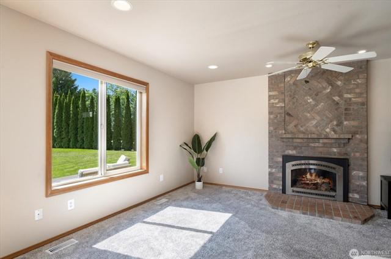
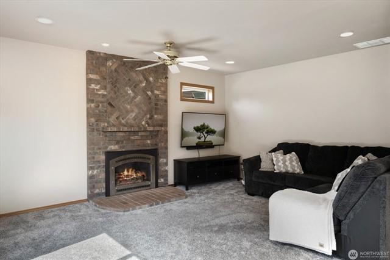
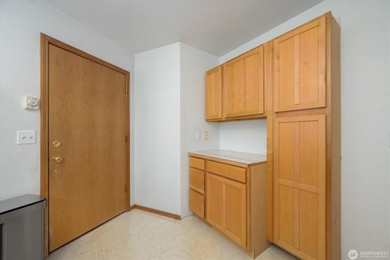
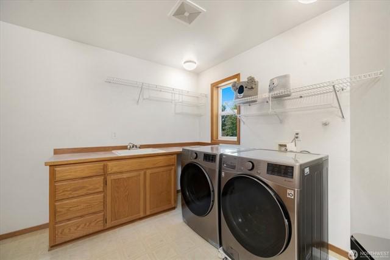
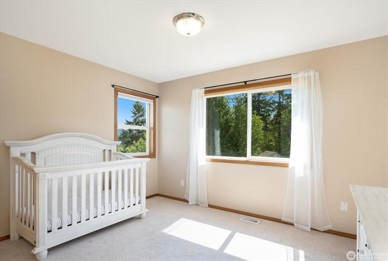
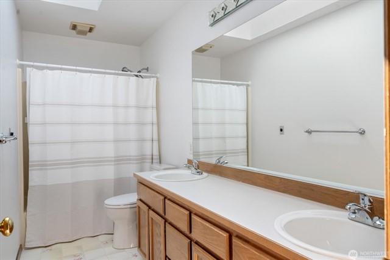
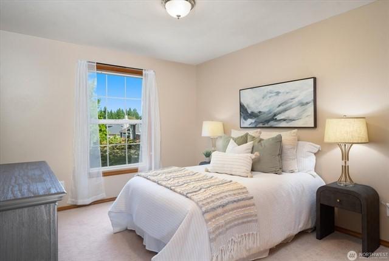
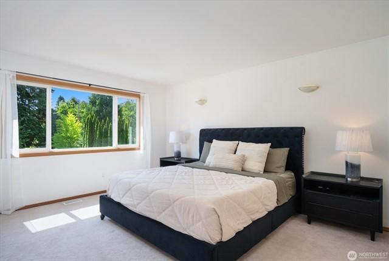
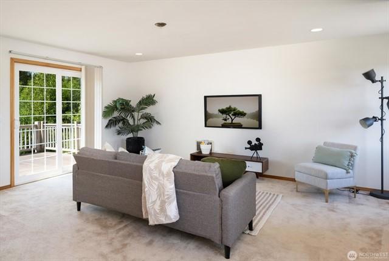

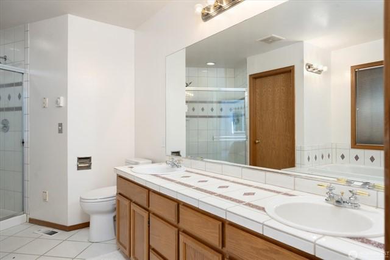
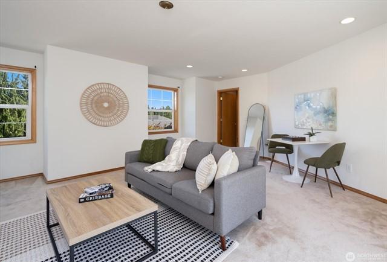
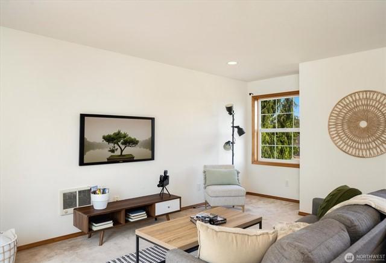
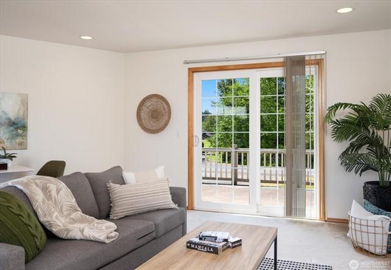
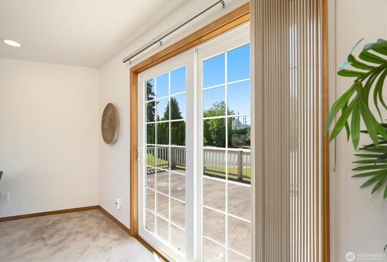
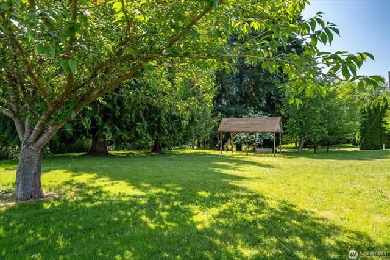
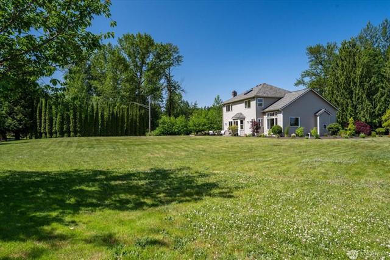
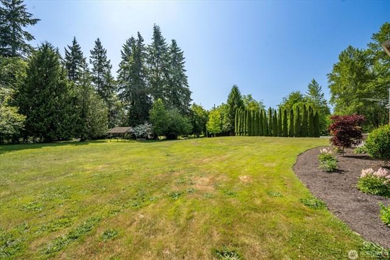
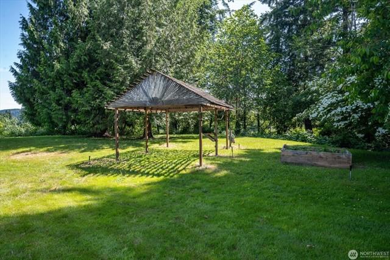
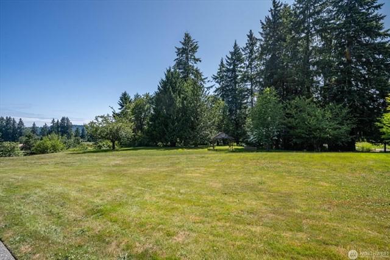
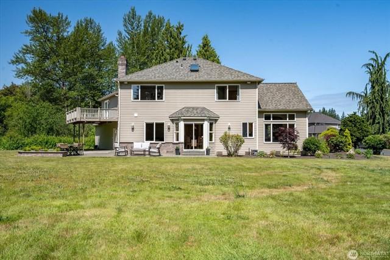
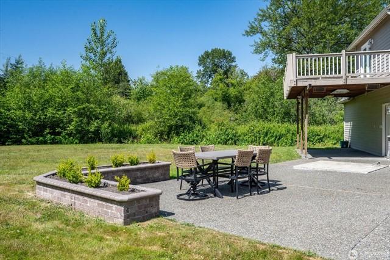

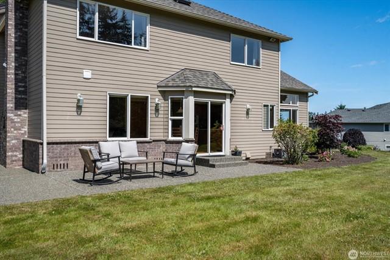
$1,300,000 3 Beds 2.75 Baths 3,000 Sq. Ft. ($433 / sqft)
SOLD 6/9/25
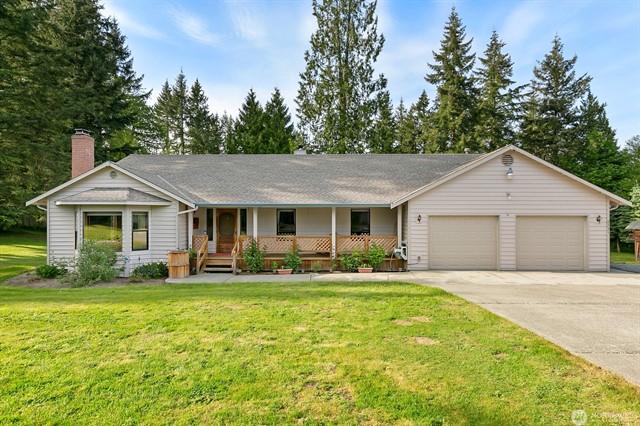
Details
Prop Type: Residential
County: Snohomish
Area: 610 - Southeast Snohomish
Subdivision: Maltby
Style: 16 - 1 Story w/Bsmnt.
Full baths: 2.0
Features
Appliances Included:
Dishwasher(s), Double Oven, Dryer(s), Garbage Disposal, Microwave(s), Refrigerator(s), Stove(s)/Range(s), Trash Compactor, Washer(s)
Basement: Fully Finished
Building Information: Built On Lot
Effective Year Built Source: Public Records

3/4 Baths: 1.0
Acres: 2.45033712
Lot Size (sqft): 106,722
Garages: 2
List date: 5/9/25
Sold date: 6/9/25
Energy Source: Electric, Natural Gas, Wood
Exterior: Wood
Financing: Conventional
Floor Covering: Ceramic Tile, Laminate Hardwood, Travertine, Wall to Wall Carpet
Foundation: Poured Concrete
Year Built 1989 Days on market: 1

Off-market date: 6/9/25
Updated: Jul 9, 2025 9:00 PM
List Price: $1,275,000
Orig list price: $1,275,000
Taxes: $7,937
School District: Monroe
High: Monroe High
Middle: Hidden River Mid
Elementary: Maltby Elem
Interior Features: Bath Off Primary, Ceiling Fan(s), Dbl Pane/Storm Windw, Dining Room, Skylights, Vaulted Ceilings, Walk-in Closet, Walkin Pantry, Wet Bar, Wine/ Beverage Refrigerator, Wired for Generator
Lot Details: Paved Street
Occupant Name: Margaret & Brad
Occupant Type: Owner
Parking Type: GarageAttached
Possession: Closing
Potential Terms: Cash Out, Conventional
Power Company: PUD & PSE
Roof: Composition
Sewer Company: Septic
Sewer Type: Septic
Site Features: Cable TV, Deck, Fenced-Fully, Gas Available, Gated Entry, High Speed Internet, Outbuildings, RV Parking, Shop
Remarks
Sq Ft Finished: 2700
Sq Ft Source: Owner
Topography: Garden Space, Partial Slope, Wooded
View: Territorial Water: Public Water Company: Cross Valley
Nestled on over two acres, this exceptional home offers a harmonious fusion of modern comfort and practical space. Inside thoughtful updates meet classic charm. The heart of the home boasts a beautifully updated kitchen, flowing seamlessly into inviting living spaces. The primary bedroom suite is located on the main floor, along two more bedrooms and a full bathroom. Descend to the fully finished basement and 3/4 bath. For those with hobbies or a need for substantial workspace, a remarkable 40'x42' detached shop awaits, offering endless possibilities. This property is more than just a house; it's a lifestyle, offering space, updates, and the freedom to enjoy the beauty of its expansive surroundings.
Courtesy of View Luxury Estates Information is deemed reliable but not guaranteed.


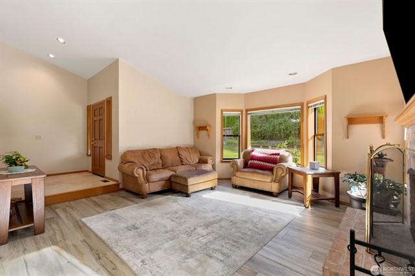
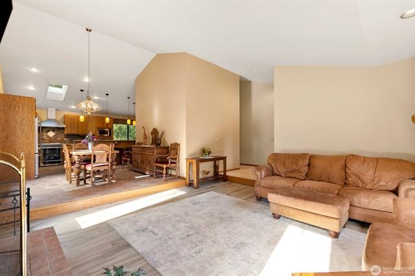
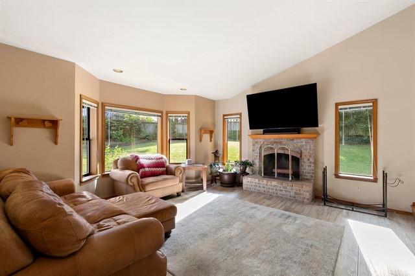
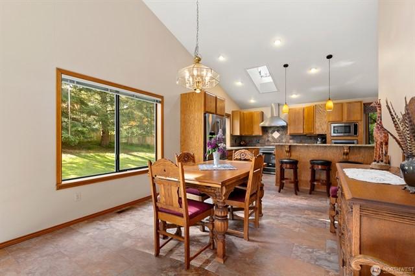
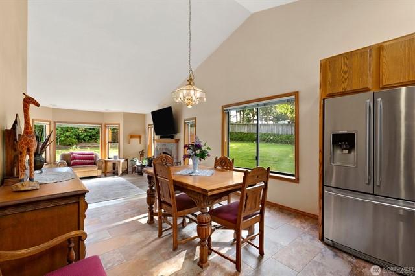
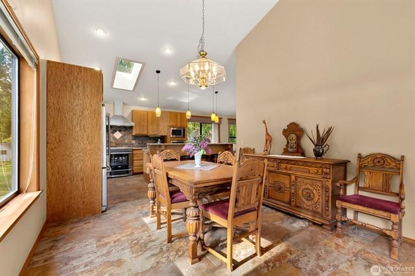
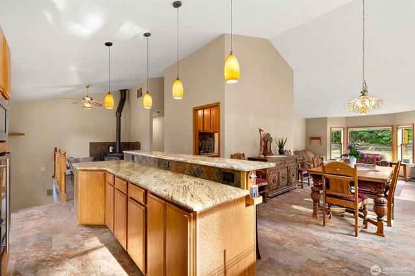
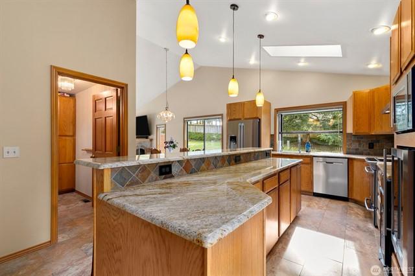



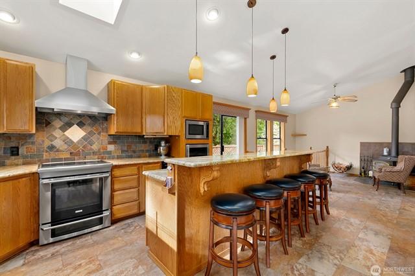
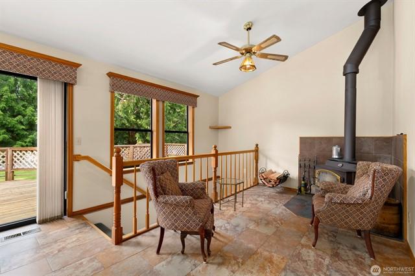
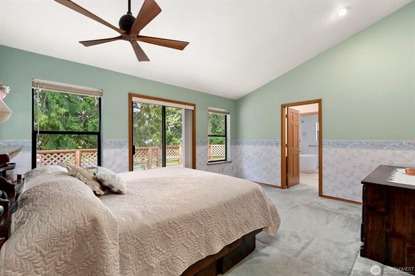
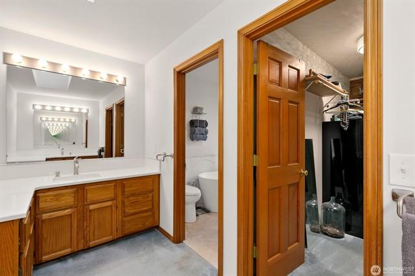

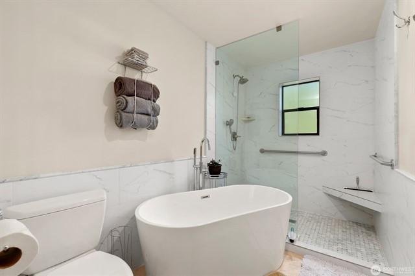
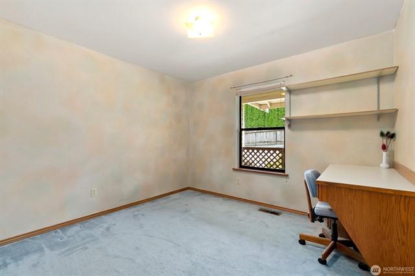
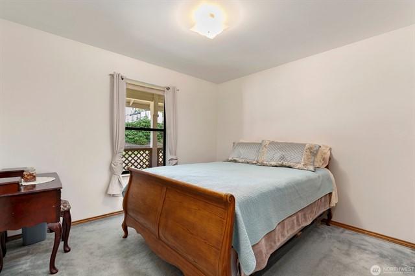
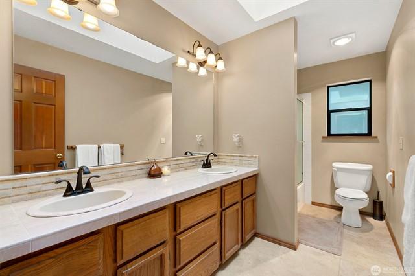
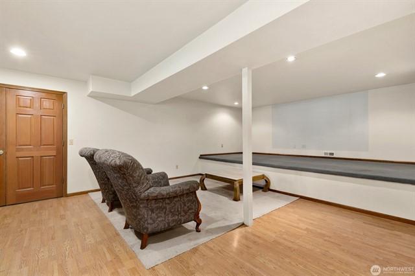

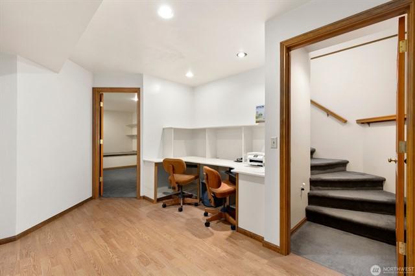
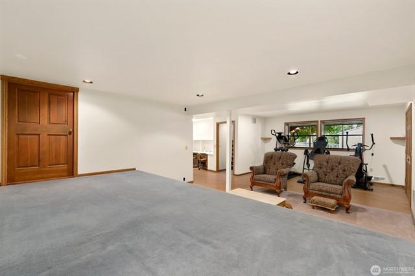
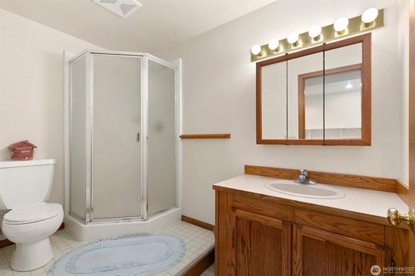
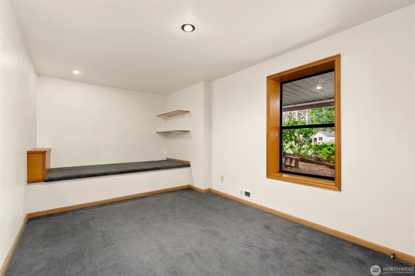
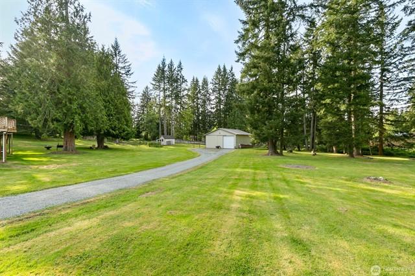
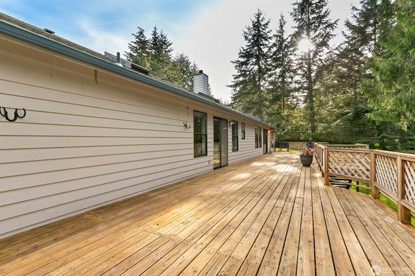
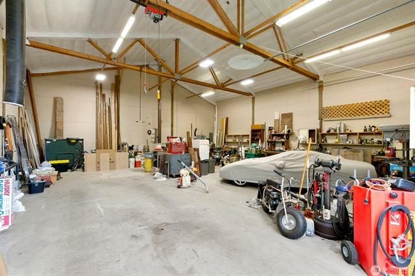
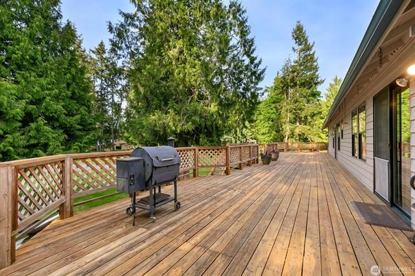
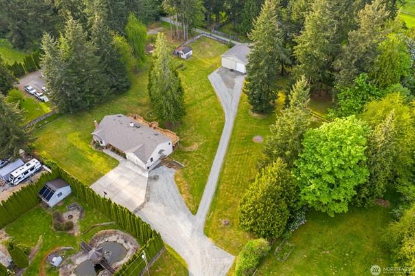
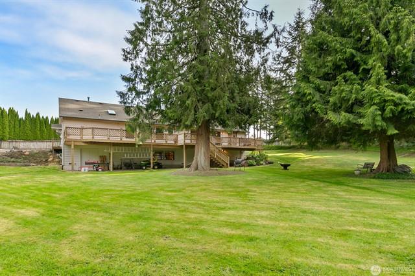
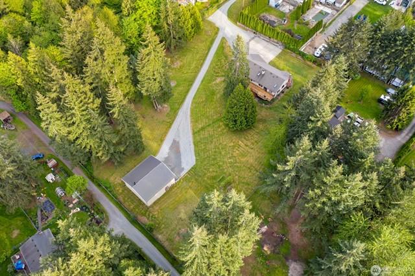


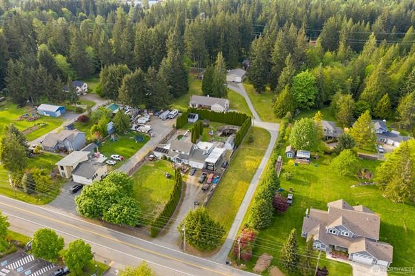
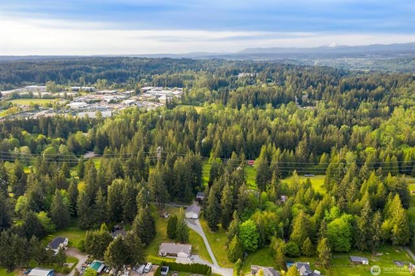
$1,348,000 2 Beds 2.50 Baths 2,640 Sq. Ft. ($511 / sqft)
SOLD 9/18/25 Year Built 1990 Days on market: 6
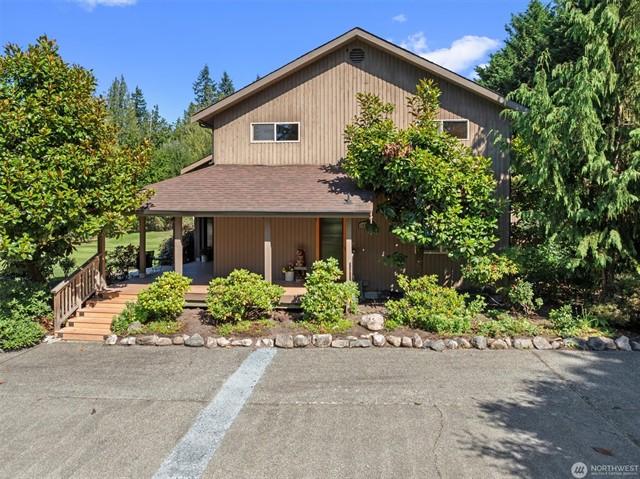
Details
Prop Type: Residential
County: Snohomish
Area: 610 - Southeast Snohomish
Subdivision: Cathcart
Style: 12 - 2 Story
Full baths: 2.0
Features
Appliances Included:
Dishwasher(s), Dryer(s), Garbage Disposal, Microwave(s), Refrigerator(s), Stove(s)/Range(s), Trash Compactor
Basement: None
Building Information: Built On Lot
Energy Source: Propane
Exterior: Wood
Financing: Conventional

Half baths: 1.0
Acres: 2.38033208
Lot Size (sqft): 103,673
Garages: 2530
List date: 8/14/25
Sold date: 9/18/25
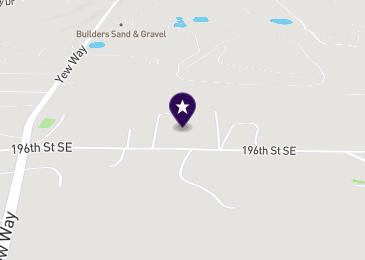
Off-market date: 9/18/25
Updated: Oct 18, 2025 9:00 PM
List Price: $1,348,000
Orig list price: $1,348,000
Taxes: $8,187
School District: Monroe
High: Buyer To Verify
Middle: Buyer To Verify
Elementary: Buyer To Verify
Floor Covering: Ceramic Tile, Engineered Hardwood, Wall to Wall Carpet
Foundation: Poured Concrete
Interior Features: Bath Off Primary, Ceiling Fan(s), Dbl Pane/Storm Windw, Dining Room, French Doors, Skylights, Vaulted Ceilings, Walk-in Closet, Wired for Generator
Lot Details: Dead End Street, Dirt Road, Open Space, Secluded
Occupant Name: vacant
Occupant Type: Vacant
Parking Type: CarportDetached, Driveway Parking, Garage-Detached
Possession: Closing
Potential Terms: Conventional, FHA, VA
Roof: Composition
Sewer Type: Septic
Site Features: Barn, Cable TV, Deck, Dock, Fenced-Fully, Gated Entry, High Speed Internet, Irrigation, Outbuildings, Propane, RV Parking, Shop
Sq Ft Finished: 2640
Sq Ft Source: SnoCo
Topography: Brush, Equestrian, Fruit Trees, Garden Space, Level, Pasture, Wooded
View: Pond Water: Individual Well
Remarks
Secluded yet conveniently close-in, this remarkable estate spans 2.38 fully fenced acres. In the home, you'll find an office plus an additional room with a closet, along with newer main-level wood floors and an updated kitchen. Step outside to enjoy 964 sft of both shaded and sunny decks. The property boasts a 5 car garage with an enclosed heated shop, a 450 sft tall shed roof for RV storage and a 580 sft bonus room attached to the garage. A separate 32x32 barn/shop building adds even more versatility Beyond that, a large, spring fed pond with fish and a dock invites you to catch your own dinner. The grounds are beautifully landscaped with expansive lawns and a golf course quality putting green creating a truly one-of-a-kind retreat.
Courtesy of Windermere Real Estate/HLC Information is deemed reliable but not guaranteed.

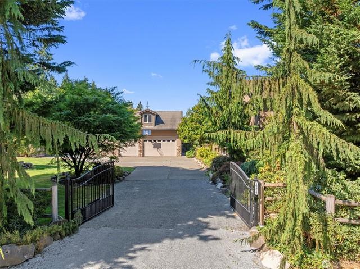
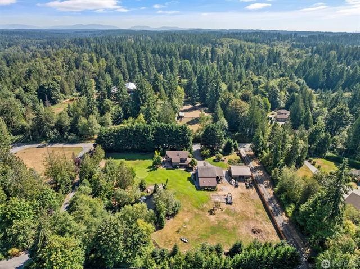
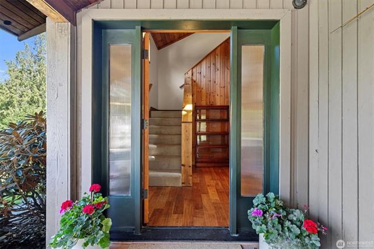
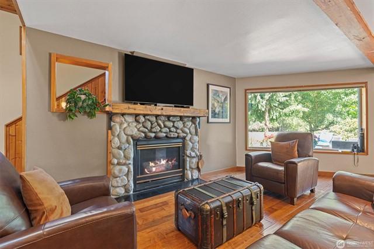
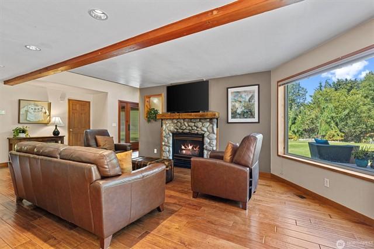
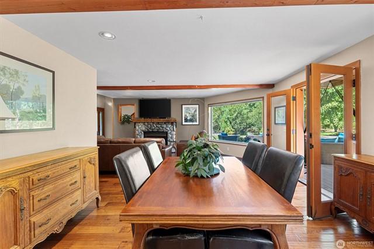
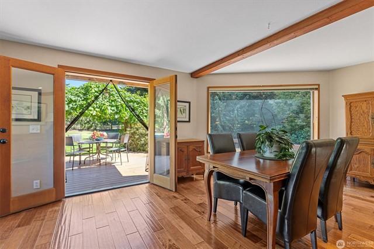
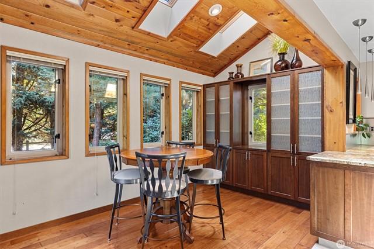
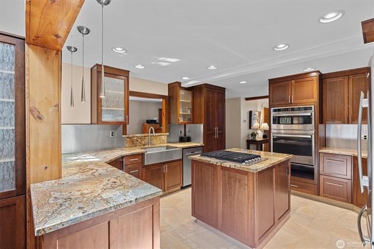

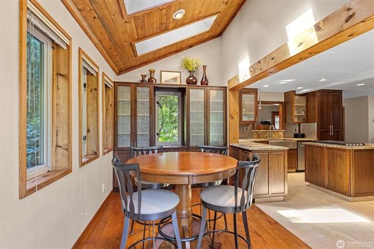
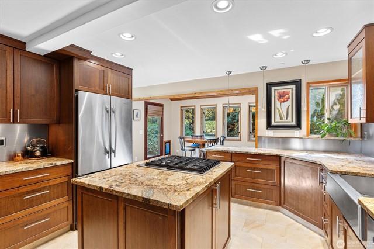
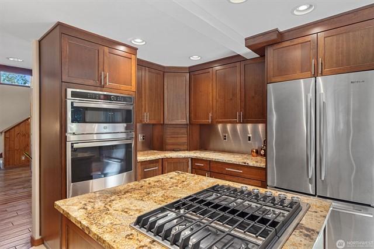
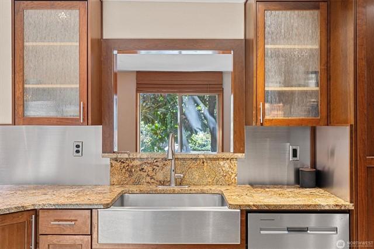
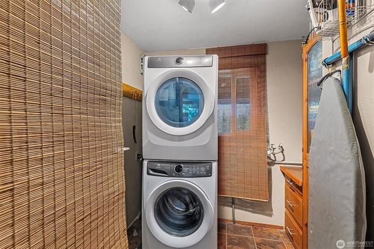
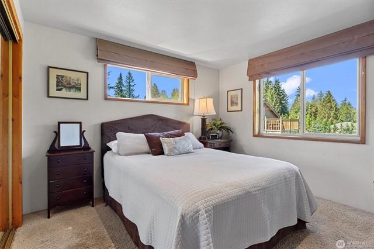
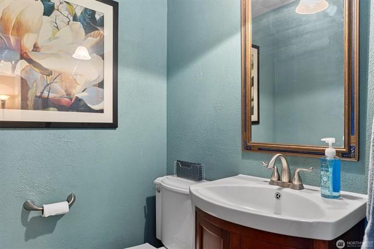
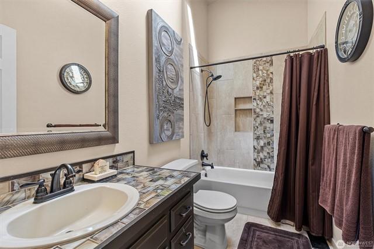
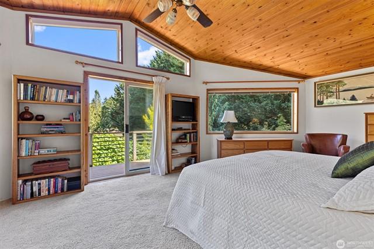
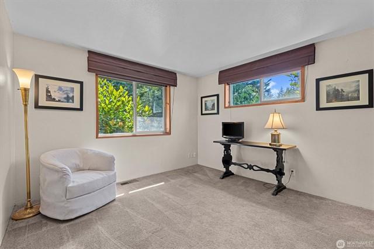
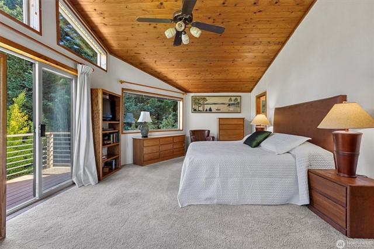
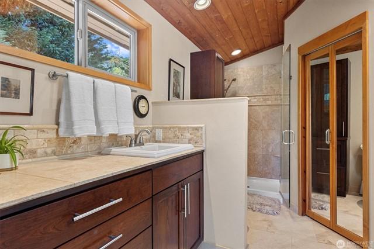

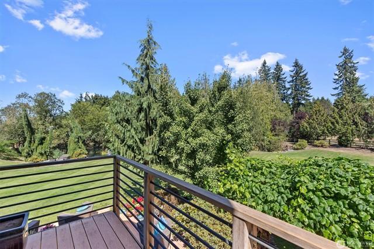
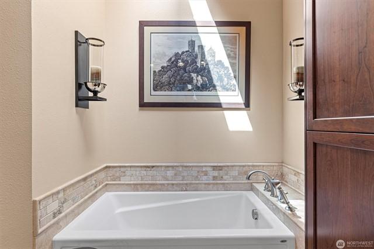
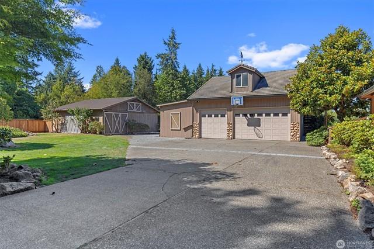
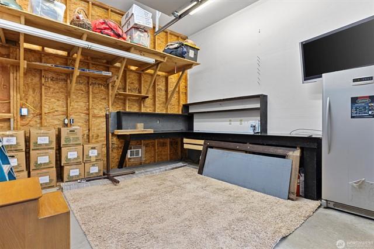
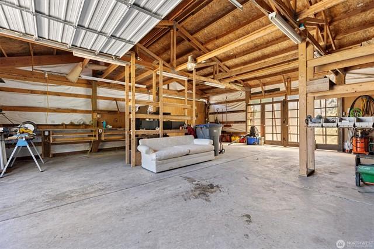
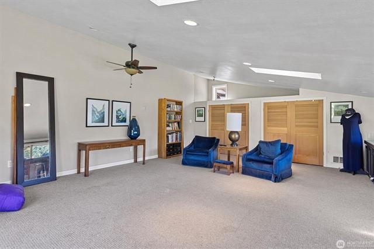
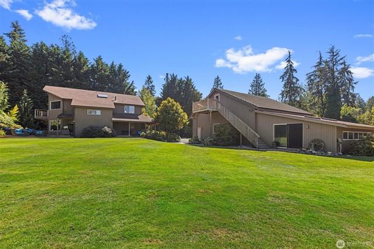
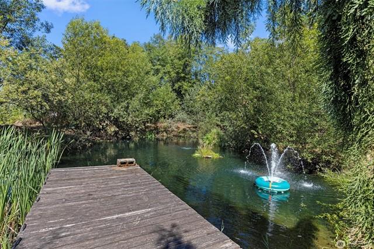
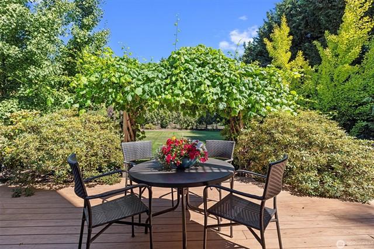
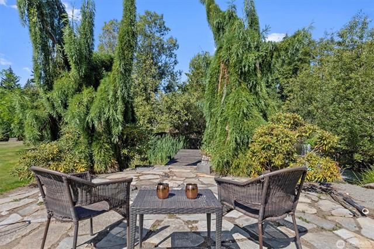
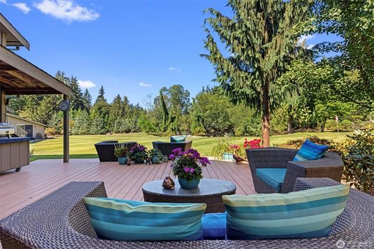
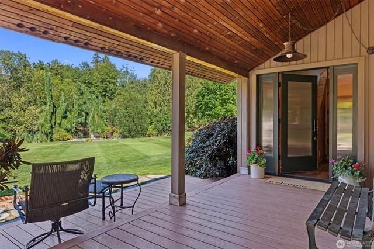
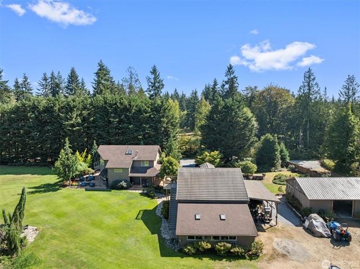
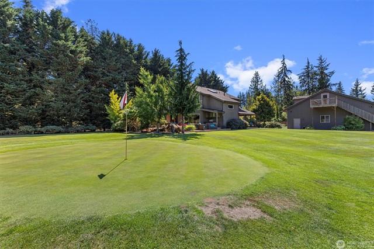
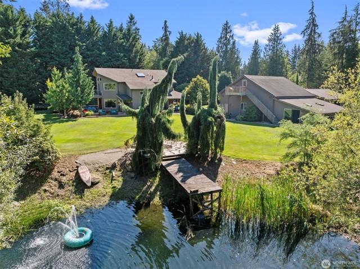

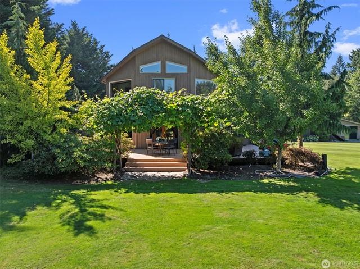
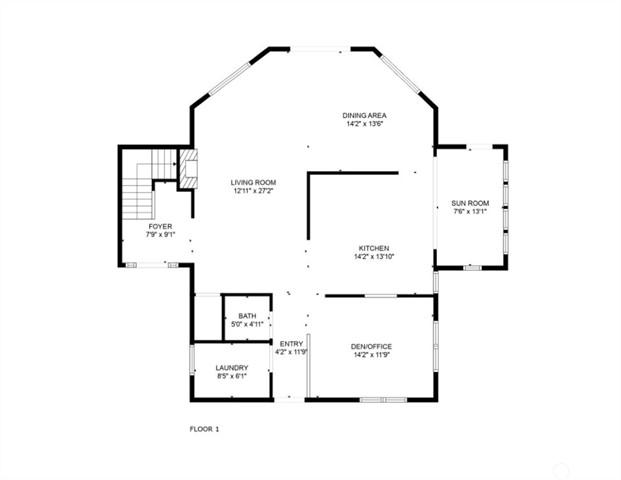
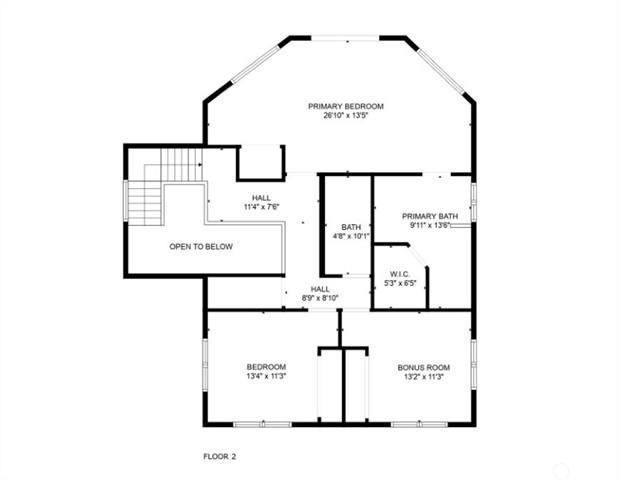

$1,510,000 3 Beds 3.25 Baths 3,064 Sq. Ft. ($493 / sqft)
SOLD 8/11/25 Year Built 1989 Days on market: 21
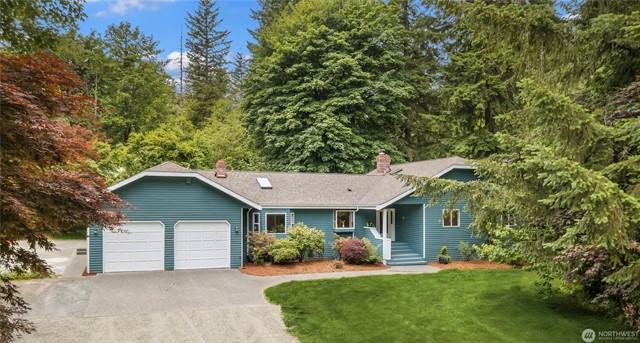
Details
Prop Type: Residential
County: Snohomish
Area: 610 - Southeast Snohomish
Subdivision: Maltby
Style: 16 - 1 Story w/Bsmnt.
Features
Appliances Included: Dishwasher(s), Dryer(s), Garbage Disposal, Microwave(s), Refrigerator(s), Stove(s)/Range(s), Washer(s)
Basement: Daylight, Fully Finished
Building Information: Built On Lot
Energy Source: Electric
Exterior: Wood
Financing: Cash
Full baths: 1.0
3/4 Baths: 3.0
Acres: 3.72050728
Lot Size (sqft): 162,043
Garages: 5
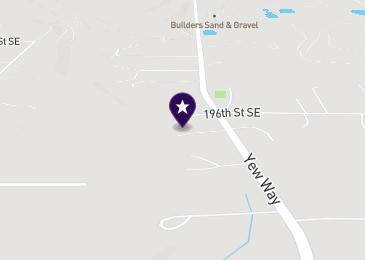
List date: 6/20/25
Sold date: 8/11/25
Off-market date: 8/11/25
Updated: Sep 10, 2025 9:00 PM
List Price: $1,625,000
Orig list price: $1,625,000 Taxes: $10,288
School District: Monroe
Floor Covering: Ceramic Tile, Hardwood, Laminate, Wall to Wall Carpet Foundation: Poured Concrete
Interior Features: Bath Off Primary, Dbl Pane/Storm Windw, Dining Room, High Tech Cabling, Security System, Skylights, Vaulted Ceilings
Occupant Name: Owner
Occupant Type: Owner
Parking Type: GarageAttached, Garage-Detached

Possession: Closing
Potential Terms: Cash Out, Conventional Power Company: Sno PUD Roof: Composition
Sewer Type: Septic
Site Features: Cable TV, Fenced-Fully, Gated Entry, High Speed Internet, Patio, RV Parking, Shop
Sq Ft Finished: 3064
Sq Ft Source: SCA
Topography: Fruit Trees, Garden Space, Level, Pasture, Wooded
Water: Individual Well
Water Heater Location: Crawl Space
Water Heater Type: Electric
Welcome to this stunning 3.72-acre property w/incredible privacy & a fantastic location in Maltby! This spacious 3,064 sqft residence boasts a open-concept floor plan. The great room features vaulted ceilings, beautiful skylights & views out to the back yard. Enjoy the lovely breakfast nook w/light-filled windows & a gorgeous territorial view of the park-like grounds. Sizable primary ensuite. The sunroom can be utilized as a home gym, studio, or relaxation retreat. Expansive rec room downstairs! Incredible 2 Story Shop features 1040 sqft on the main floor and 520 sqft in the upper loft - 1560 sqft total! 200 Amp service in the shop + REZNOR shop heater. Just minutes to Woodinville, restaurants & shopping. This location has it all!
Courtesy of Windermere Real Estate Co. Information is deemed reliable but not guaranteed.

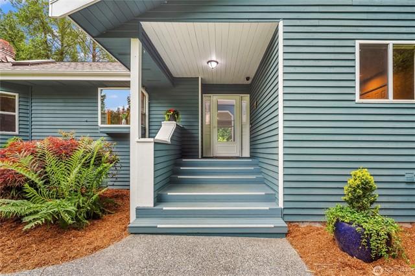
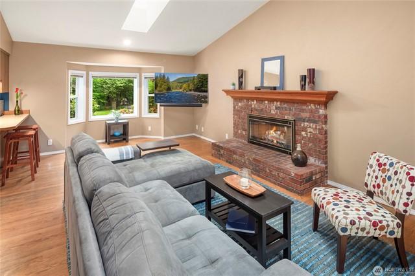
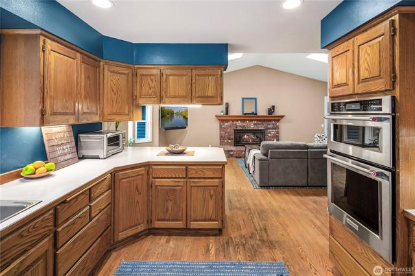
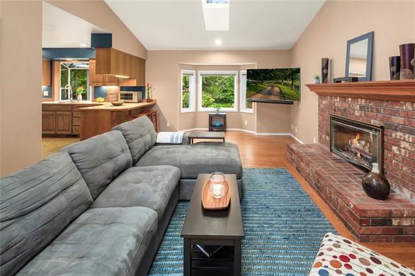
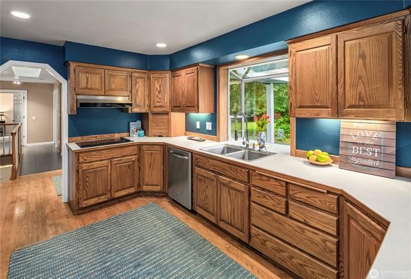
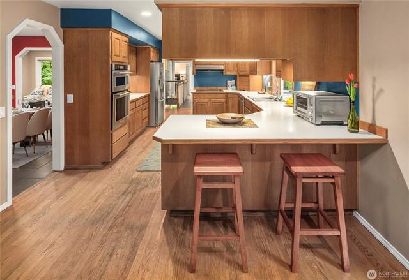
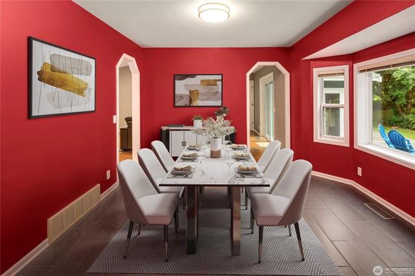
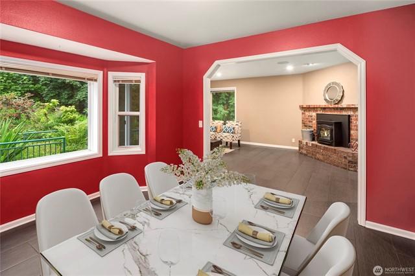
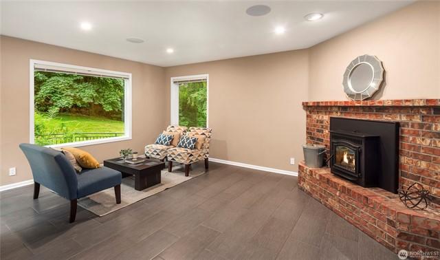

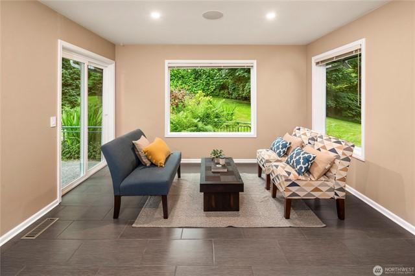
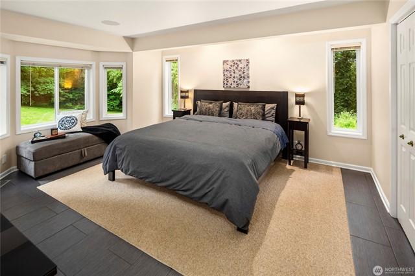
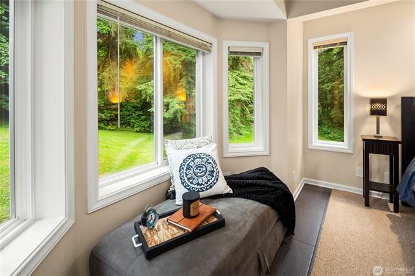

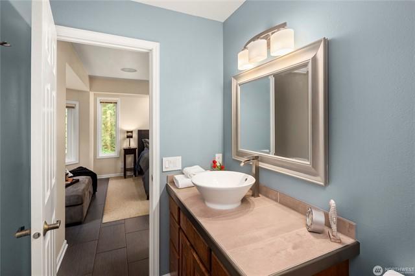
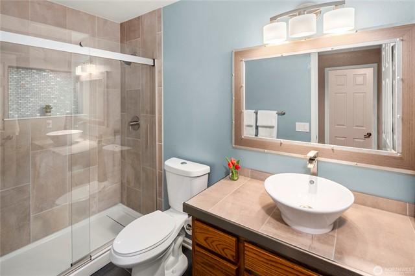
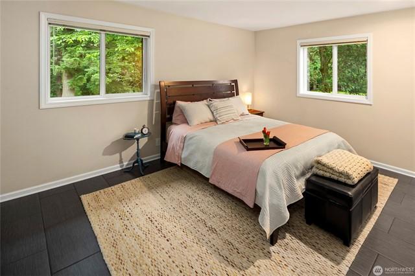
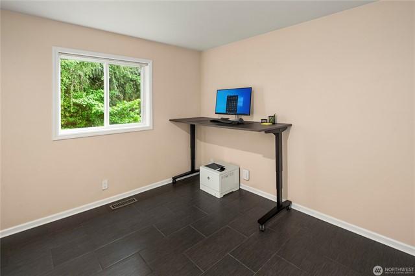
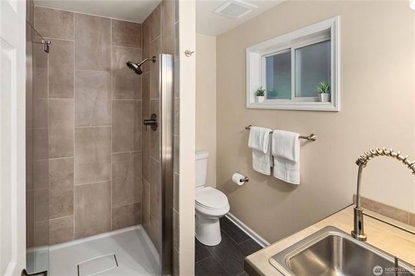
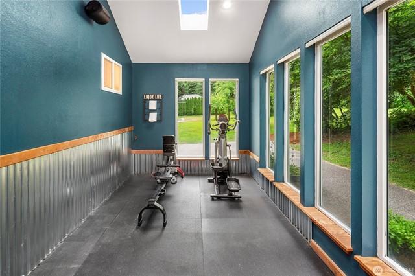
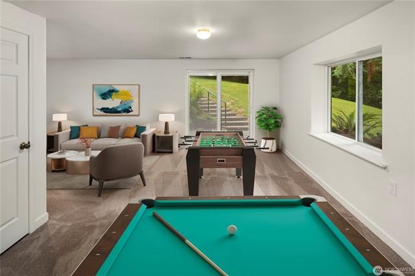
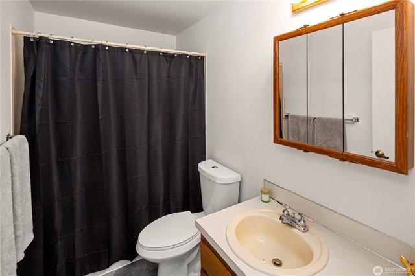

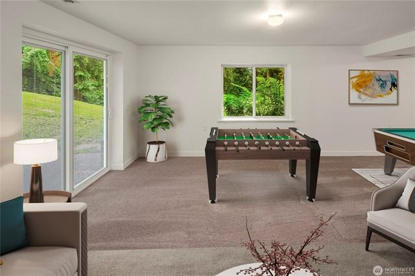
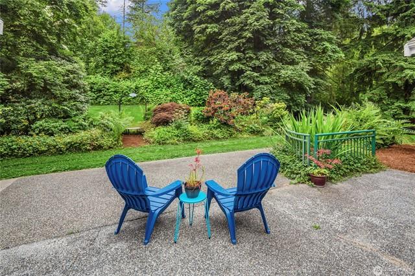
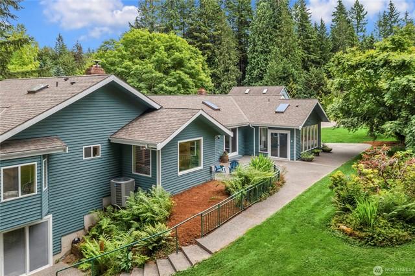
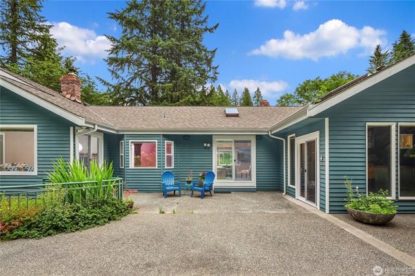
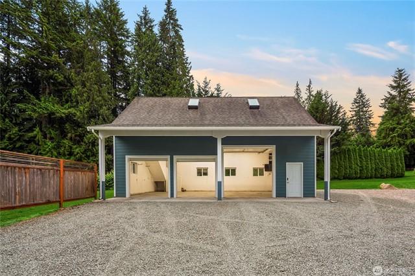
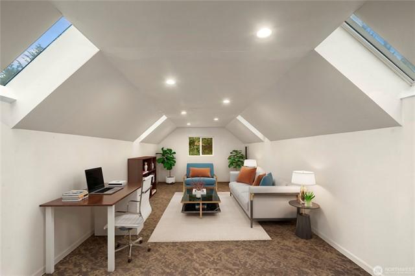
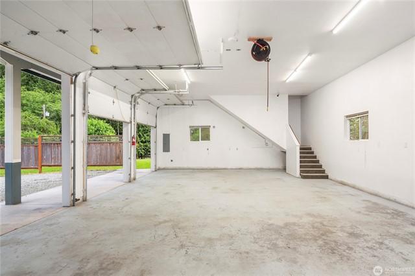
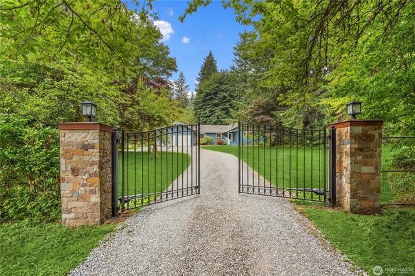
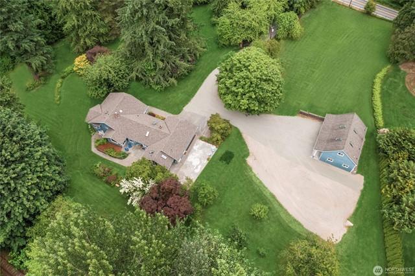

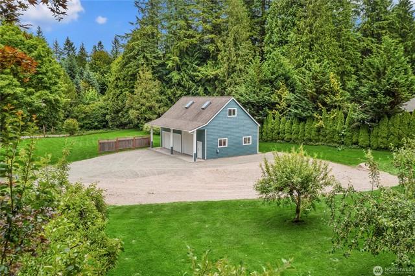

Pricing a home for sale is as much art as science, but there are a few truisms that never change.
• Fair market value attracts buyers, overpricing never does.
• The first two weeks of marketing are crucial.
• The market never lies, but it can change its mind.
Fair market value is what a willing buyer and a willing seller agree by contract is a fair price for the home. Values can be impacted by a wide range of reasons, but the two biggest are location and condition. Generally, fair market value can be estimated by considering the comparables - other similar homes that have sold or are currently for sale in the same area.
Sellers often view their homes as special, which tempts them to put a higher price on it, believing they can always come down later, but that's a serious mistake.
Overpricing prevents the very buyers who are eligible to buy the home from ever seeing it. Most buyers shop by price range and look for the best value in that range.

Your best chance of selling your home is in the first two weeks of marketing. Your home is fresh and exciting to buyers and to their agents.
With a sign in the yard, full description and photos in the local Multiple Listing Service, distribution across the Internet, open houses, broker's caravan, ads, and email blasts to your listing agent's buyers, your home will get the greatest flurry of attention and interest in the first two weeks.
If you don't get many showings or offers, you've probably overpriced your home, and it's not comparing well to the competition. Since you can't change the location, you'll have to either improve the home's condition or lower the price.
Consult with your agent and ask for feedback. Perhaps you can do a little more to spruce up your home's curb appeal, or perhaps stage the interior to better advantage.
The market can always change its mind and give your home another chance, but by then you've lost precious time and perhaps allowed a stigma to cloud your home's value.
Intelligent pricing isn't about getting the most for your home - it's about getting your home sold quickly at fair market value.
