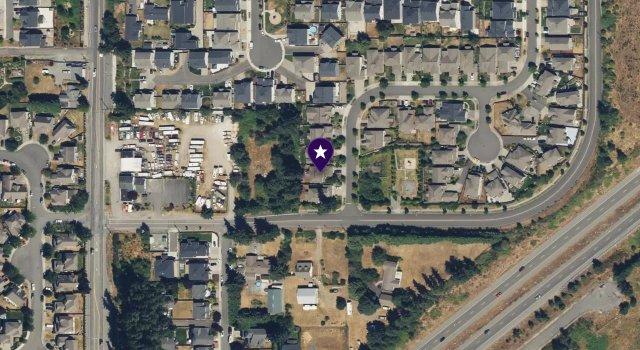









$750,000 4 Beds 2.50 Baths 2,200 Sq. Ft. ($341 / sqft)
ACTIVE 6/26/24
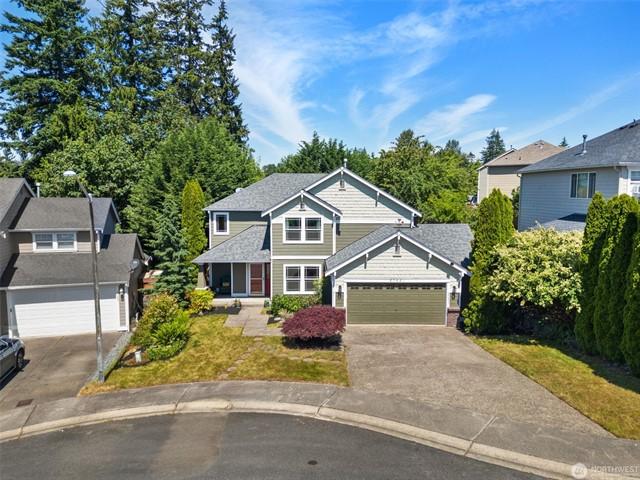
Details
Prop Type: Residential
County: King
Area: 330 - Kent
Subdivision: Lake Meridian
Style: 12 - 2 Story
Full baths: 2.0
Features
Appliances Included:
Dishwasher(s), Dryer(s), Garbage Disposal, Microwave(s), Refrigerator(s), Stove(s)/Range(s), Washer(s)
Architecture: Traditional
Basement: None
Building Complex Or Project: Nancy's Grove III (Horizon Crest)
Building Condition: Very Good
Building Information: Built On Lot

Half baths: 1.0
Acres: 0 18496576
Lot Dim: Irregular
Lot Size (sqft): 8,056 Garages: 2
List date: 6/26/24
Effective Year Built Source: Public Records
Energy Source: Natural Gas
Exterior: Wood, Wood Products
Floor Covering: Bamboo/Cork, Hardwood, Travertine, Wall to Wall Carpet
Foundation: Poured Concrete
Year Built 1999 Days on market: 80
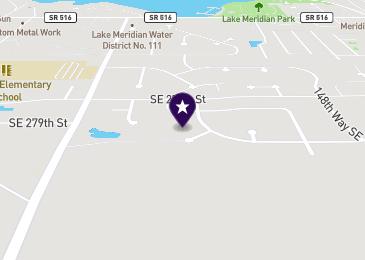
Updated: Sep 12, 2024 9:25 AM
List Price: $750,000
Orig list price: $765,000
Assoc Fee: $44
Taxes: $6,008
School District: Kent
High: Kentlake High
Middle: Cedar Heights Jnr Hi Elementary: Horizon Elem
Interior Features: Bath Off Primary, Dbl Pane/Storm Windw, Dining Room, Jetted Tub, Security System, Sprinkler System, Triple Pane Windows, Vaulted Ceilings, Walk-in Closet, Walk-in Pantry
Lot Details: Cul-de-sac, Paved Street, Sidewalk
Occupant Name: Owner
Occupant Type: Owner
Parking Type: Driveway Parking, Garage-Attached
Possession: Closing, See Remarks
Potential Terms: Cash Out, Conventional, FHA, VA
Power Company: PSE
Roof: Composition
Sewer Company: Soos
Sewer Type: Sewer Connected
Site Features: Cable TV, Fenced-Partially, Gas Available, Patio, Sprinkler System
Sq Ft Finished: 2200
Sq Ft Source: Realist
Topography: Level, Partial Slope
View: Territorial
Water: Public
Water Company: Lake Meridian
Water Heater Location: Garage
Water Heater Type: Tankless
Remarks
Impeccable upgrades throughout with a HUGE lot, this is one you can't miss. Located in a tranquil cul-de-sac on one of the largest lots, this home features an upgraded chef's kitchen with granite countertops, marble backsplash, and high-end SS appliances. Downstairs boasts bamboo flooring, while the remodeled primary bath offers a whirlpool air-bath, heated floors, and a luxurious shower. Tons of updates throughout, including a newer roof, triple-pane windows, blinds, tankless water heater, and heat pump for cooling. Enjoy the private backyard entertainer's patio, landscaped yard with sprinklers, gardening beds, and a shed. This 2200 sq ft home includes 4 bedrooms and an oversized 2-car garage and is ready for you to enjoy!
Courtesy of Keller Williams Realty PS Information is deemed reliable but not guaranteed.

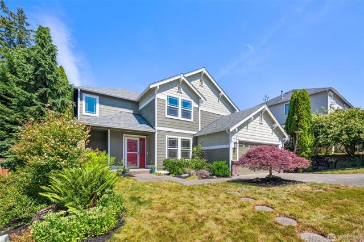
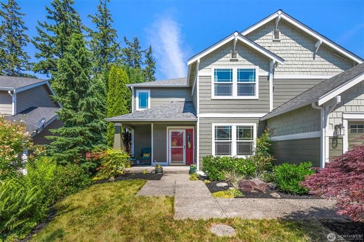
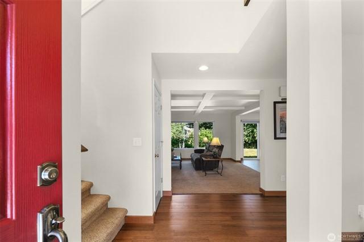
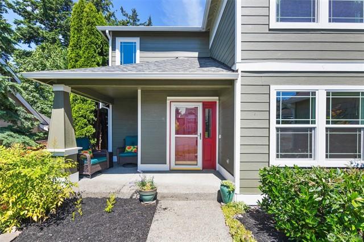
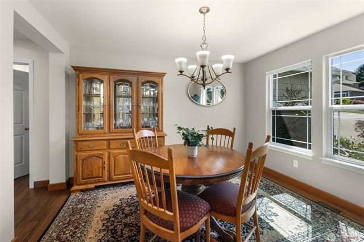
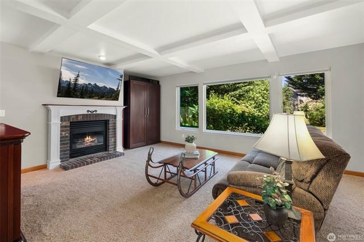
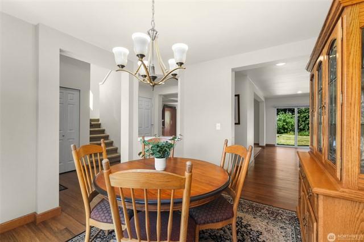
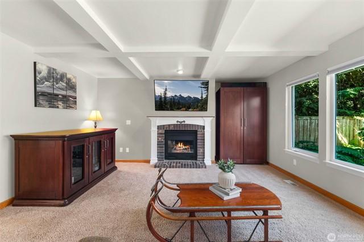
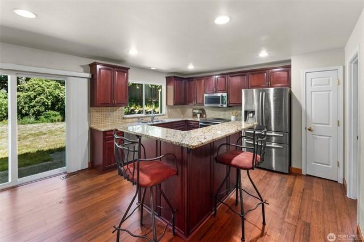

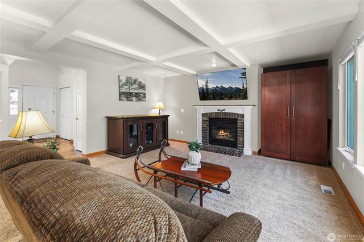
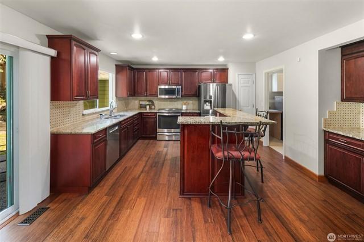
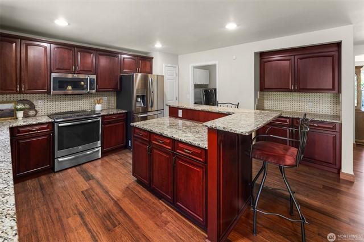
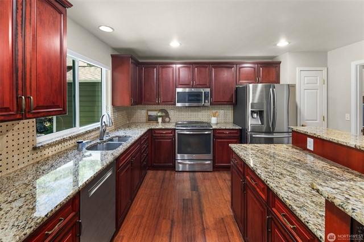
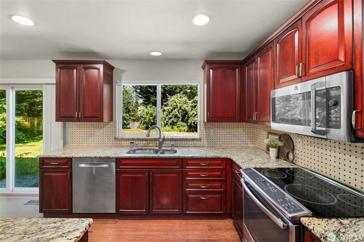
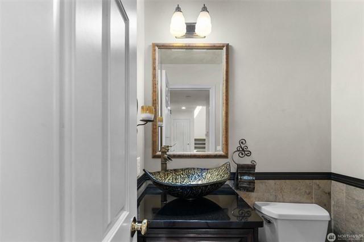
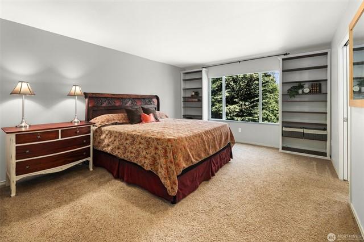
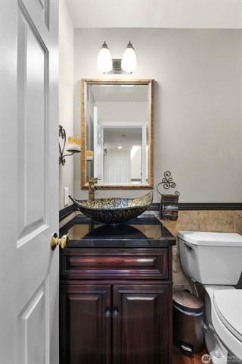
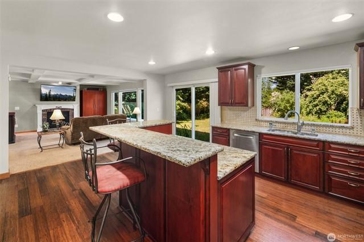
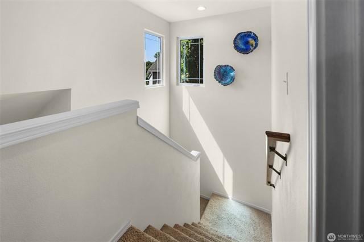
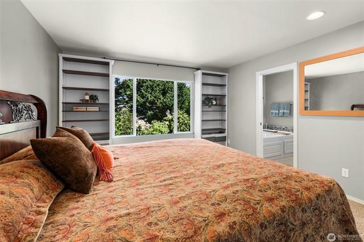
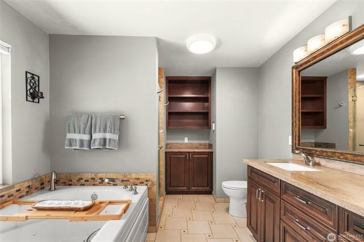

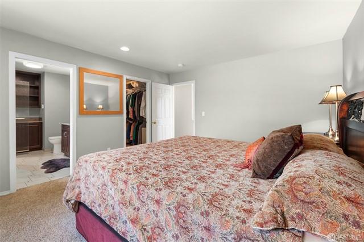
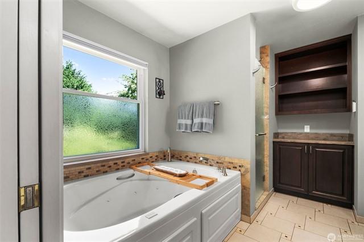
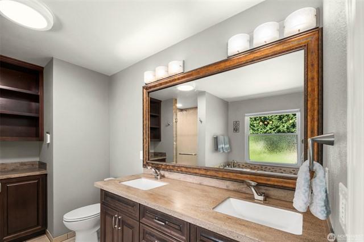
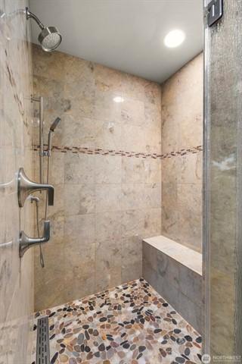
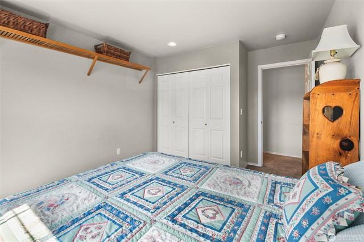
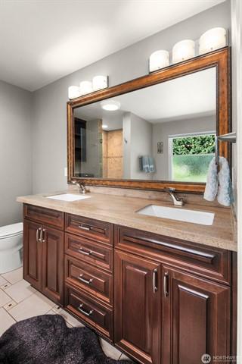
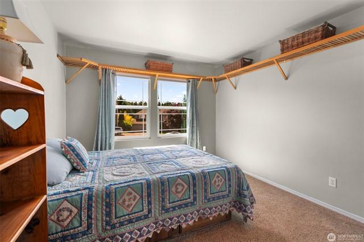
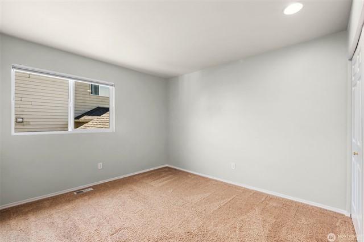
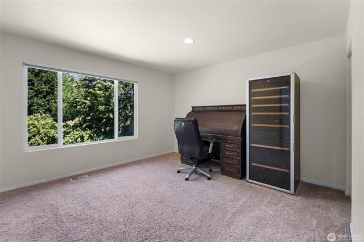
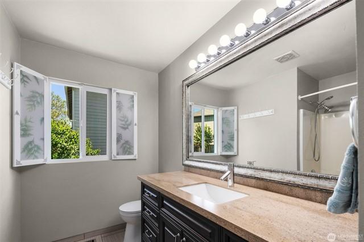
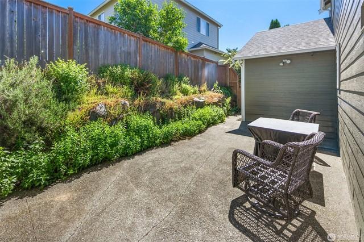
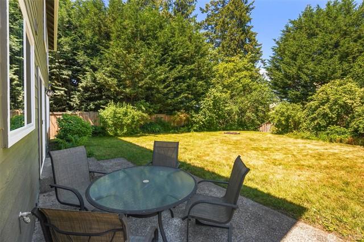

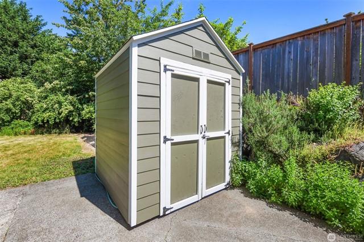
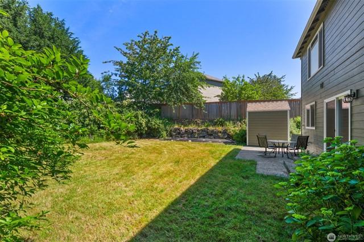
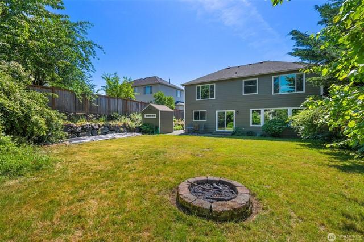
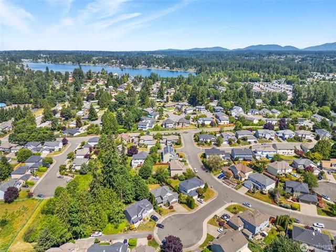
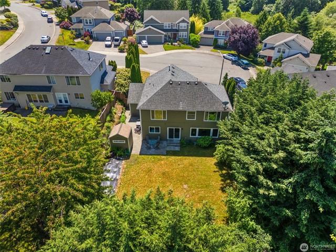
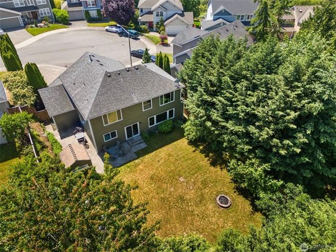

$740,000 5 Beds 2.25 Baths 2,450 Sq. Ft. ($302 / sqft)
ACTIVE 7/24/24
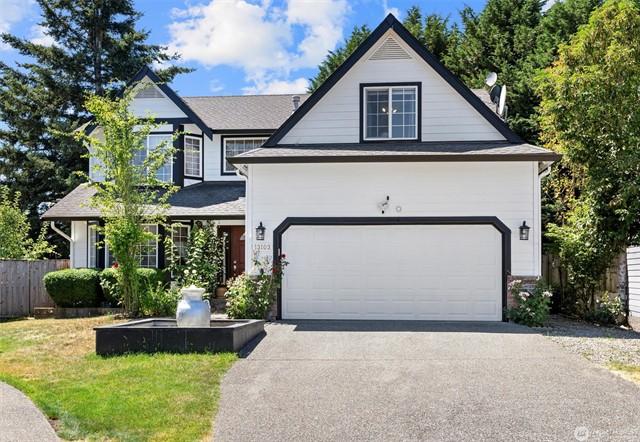
Details
Prop Type: Residential
County: King
Area: 330 - Kent
Subdivision: East Hill
Style: 12 - 2 Story
Full baths: 1.0
Features
Appliances Included:
Dishwasher(s), Dryer(s), Garbage Disposal, Microwave(s), Refrigerator(s), Washer(s), Stove(s)/Range(s)
Basement: None
Building Complex Or Project: STILLWATER SHADOWS
Building Information: Built On Lot
Energy Source: Natural Gas
Exterior: Brick, Cement Planked, Wood

3/4 Baths: 1.0
Half baths: 1.0
Acres: 0 1474032
Lot Size (sqft): 6,420 Garages: 2
List date: 7/24/24
Year Built 1998 Days on market: 52
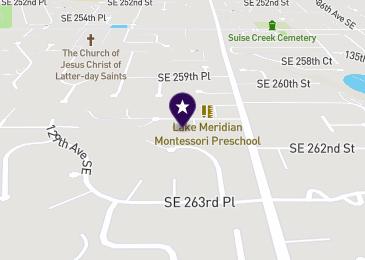
Updated: Aug 29, 2024 6:01 AM
List Price: $740,000
Orig list price: $740,000
Taxes: $1,282
School District: Kent
High: Kentlake High Middle: Mattson Middle
Elementary: Meridian Elem
Floor Covering: Ceramic Tile, Hardwood, Laminate, Wall to Wall Carpet Foundation: Poured Concrete
Interior Features: Bath Off Primary, Ceiling Fan(s), Dbl Pane/Storm Windw, Dining Room, Security System, Walkin Closet
Lot Details: Cul-de-sac, Dead End Street, Paved Street, Sidewalk
Lot Number: 6
Occupant Name: Sasha & Farahnaz
Occupant Type: Owner
Parking Type: GarageAttached
Possession: Closing
Potential Terms: Cash Out, Conventional, FHA, VA Power Company: PSE
Roof: Composition
Sewer Company: City of Kent
Sewer Type: Sewer Connected
Site Features: Cable TV, Deck, Fenced-Fully, Gas Available, High Speed Internet
Sq Ft Finished: 2450
Sq Ft Source: Title
Topography: Fruit Trees, Garden Space, Level
View: Territorial
Water: Public
Water Company: Lake Meridian Water District
Water Heater Location: Garage Water Heater Type: GAS
Remarks
Welcome to this inviting 5 bed, 2.25 bath home nestled in a highly desirable cul de sac location. This home boasts an ample formal living & dining room & family room w/gas fireplace. Enjoy your evenings on the back deck overlooking the gorgeous, fully fenced backyard which features lots of fruit trees & garden space! Newer furnace & water heater. Home has A/C & is freshly painted outside and inside.Conveniently located near Lake Meridian, shopping, dining, parks, and major highways, ensuring effortless commuting. This former daycare is ready for your future in home business desires! No HOA! Don't miss the opportunity to make this dream home yours!
Courtesy of John L. Scott, Inc. Information is deemed reliable but not guaranteed.

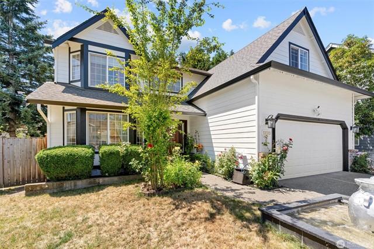
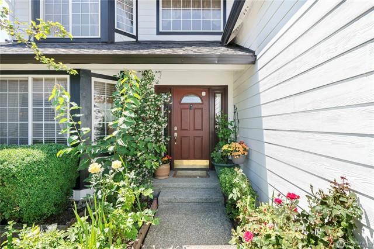
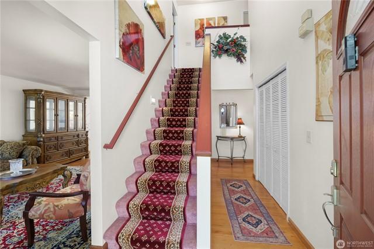
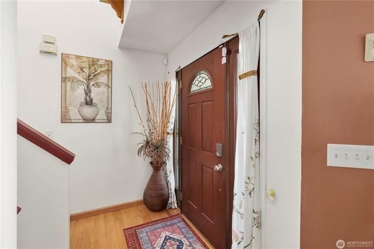
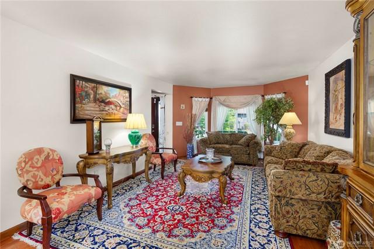
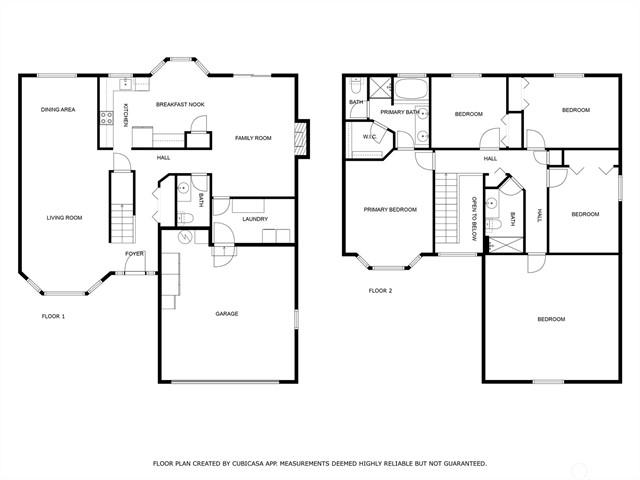
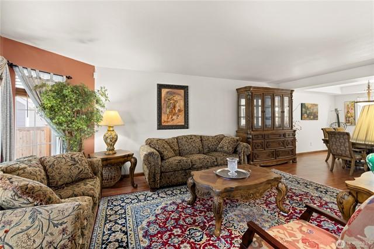
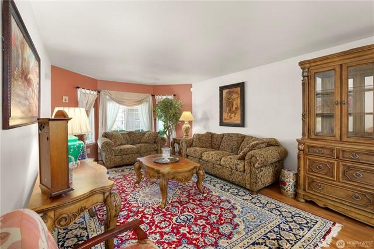
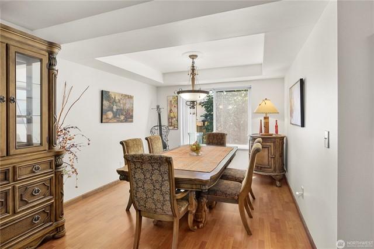

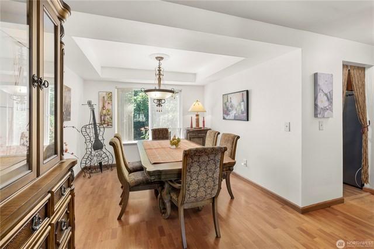
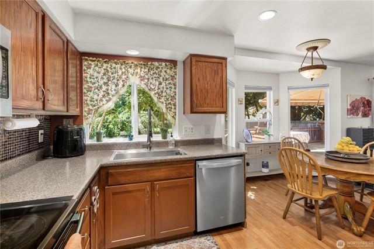
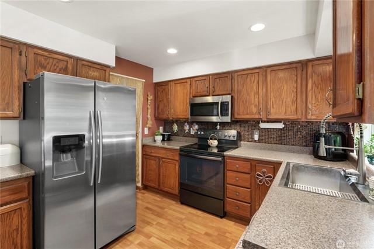
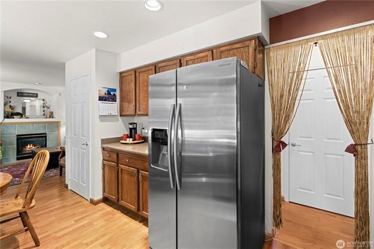
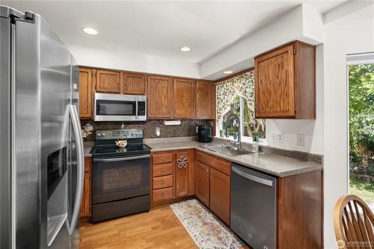
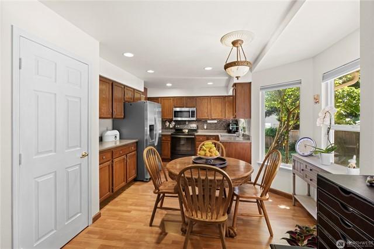
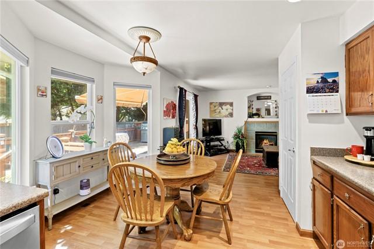
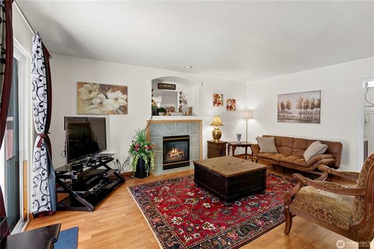
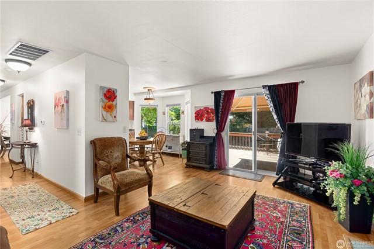
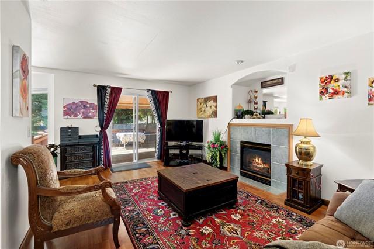
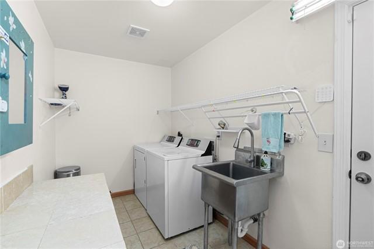
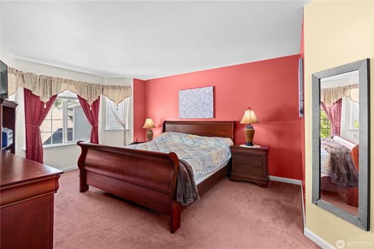

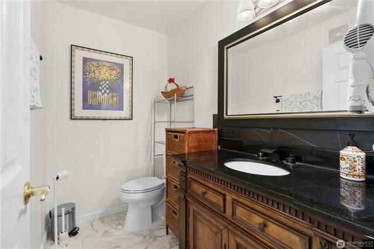
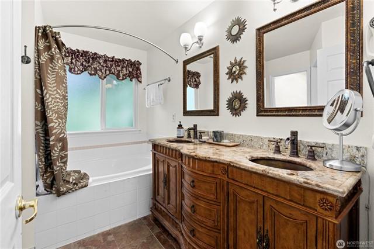
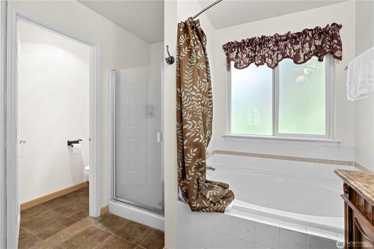
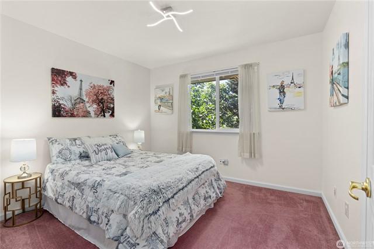
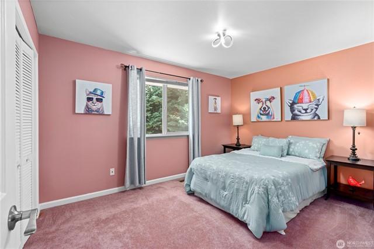
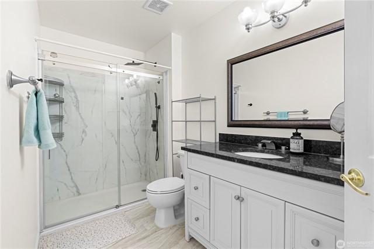
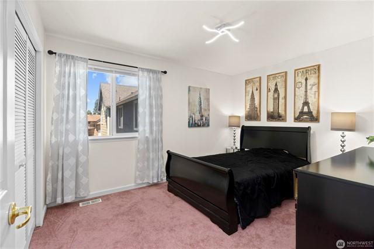
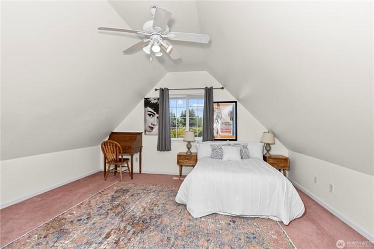
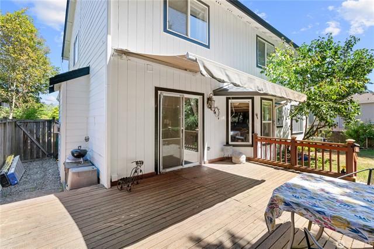
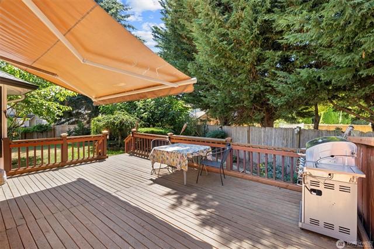
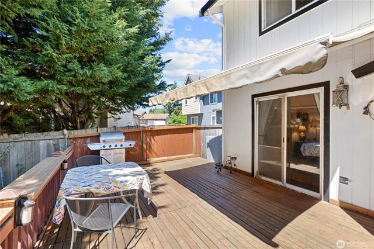
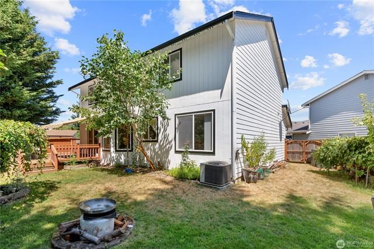

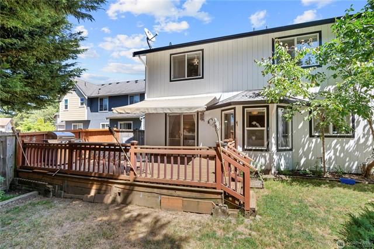
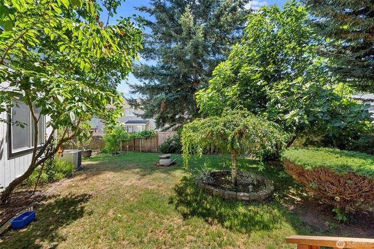
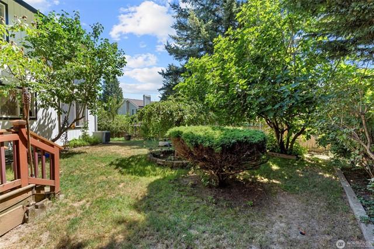
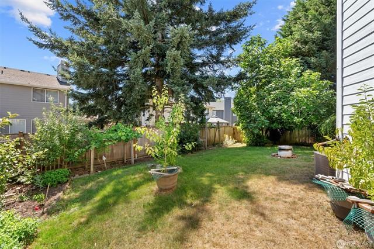
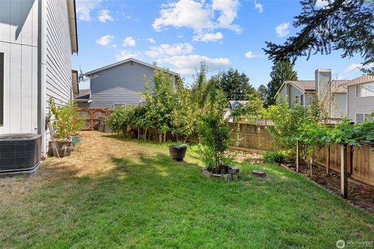

$735,250 3 Beds 2.50 Baths 2,200 Sq. Ft. ($334 / sqft)
ACTIVE 8/21/24
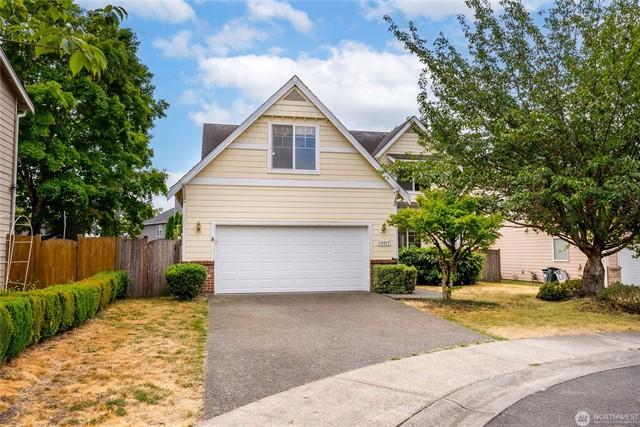
Details
Prop Type: Residential
County: King
Area: 330 - Kent
Subdivision: East Hill
Style: 12 - 2 Story
Features
Appliances Included: Dishwasher(s), Dryer(s), Garbage Disposal, Microwave(s), Refrigerator(s), Stove(s)/Range(s), Washer(s)
Architecture: Craftsman
Basement: None
Building Condition: Very Good
Building Information: Built On Lot
Effective Year Built Source: Public Records
Energy Source: Natural Gas

Full baths: 2.0
Half baths: 1.0
Acres: 0 14333928
Lot Size (sqft): 6,243
Garages: 2
Exterior: Cement Planked, Stone, Wood, Wood Products
Floor Covering: Engineered Hardwood, Laminate, Laminate Hardwood
Foundation: Poured Concrete
Interior Features: Bath Off Primary, Dbl Pane/Storm Windw, Dining Room, French Doors, Walk-in Closet, Walk-in Pantry
Leased Equipment: no
Year Built 1999 Days on market: 23
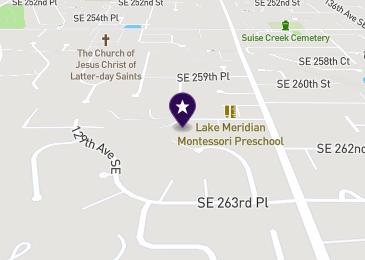
List date: 8/21/24
Updated: Sep 6, 2024 1:20 PM
List Price: $735,250
Orig list price: $745,250
Taxes: $5,870
School District: Kent
High: Buyer To Verify
Middle: Meridian Jnr High
Elementary: Lake Youngs Elem
Lot Details: Cul-de-sac, Dead End Street, Paved Street, Sidewalk
Occupant Name: Owner
Occupant Type: Vacant
Parking Type: GarageAttached
Possession: Closing, See Remarks
Potential Terms: Cash Out, Conventional, FHA, VA
Power Company: PSE
Roof: Composition
Sewer Company: Lake Meridian Water
Sewer Type: Sewer Connected
Site Features: Cable TV, Dog Run, Fenced-Fully, Gas Available
Sq Ft Finished: 2200
Sq Ft Source: King County
Topography: Fruit Trees, Garden Space, Level
Water: Public
Water Company: Lake Meridian Water
Water Heater Location: garage Water Heater Type: gas
Remarks
Welcome to this meticulous home, perfectly situated on a quiet cul-de-sac. This residence features impressive ceilings with elegant hardwood floors throughout the main level. Living room adorned with a gas fireplace & built-in shelving, seamlessly connects to the sophisticated dining area with a coved ceiling and spacious kitchen with a charming dining nook. Upstairs, the master suite offers a luxurious 5-piece tiled bathroom, complemented by additional generously-sized bedrooms & a versatile 14x26 bonus roomideal for a playroom, office or extra bedroom. This home is equipped with blinds gas furnace with heat pump/ AC, gas water heater. The interior is freshly painted, fenced yard with a large patio for outdoor entertainment. Must See Home.
Courtesy of Berkshire Hathaway HS NW Information is deemed reliable but not guaranteed.

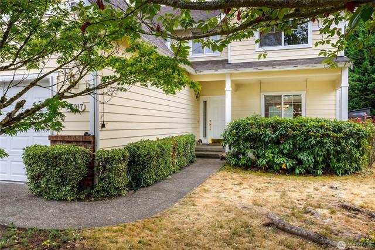
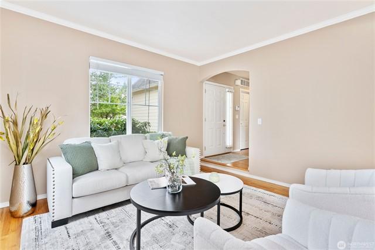
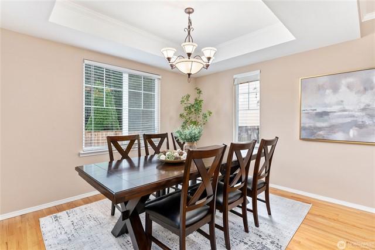
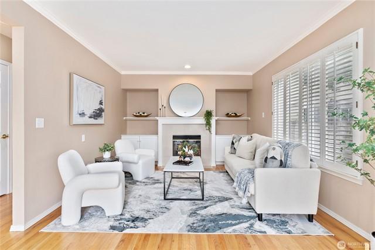
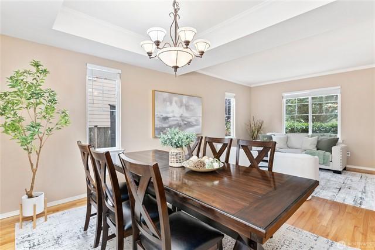
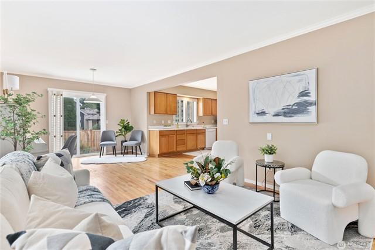
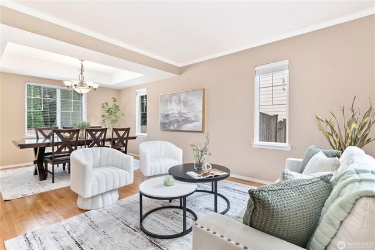
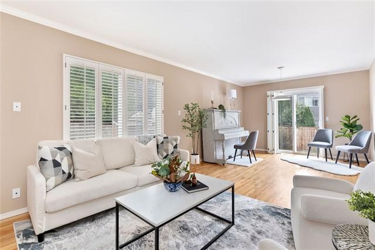
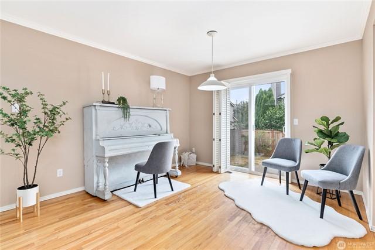

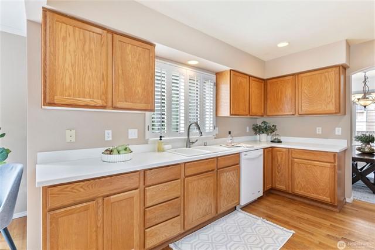
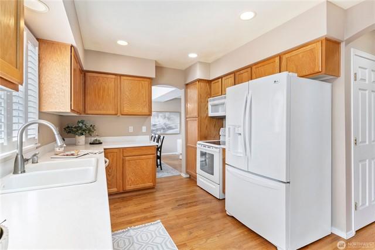
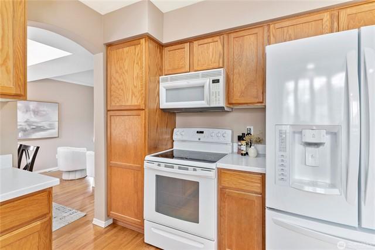
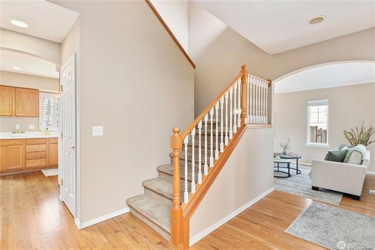
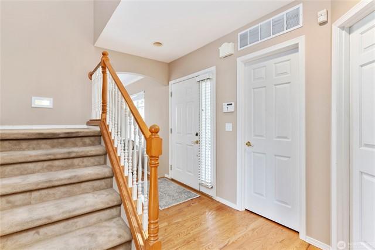
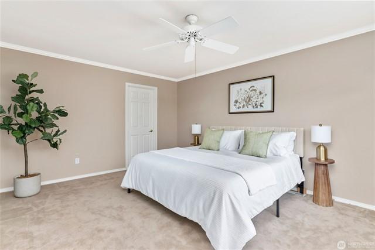
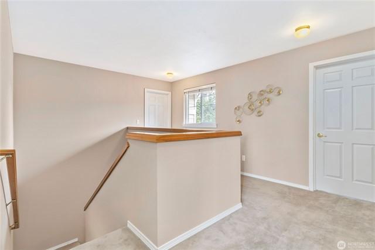
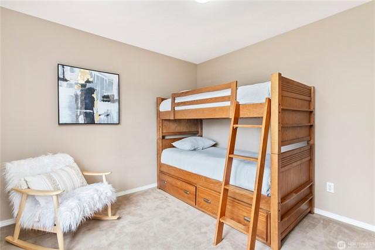
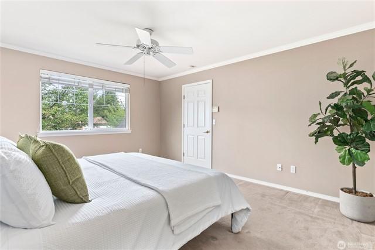
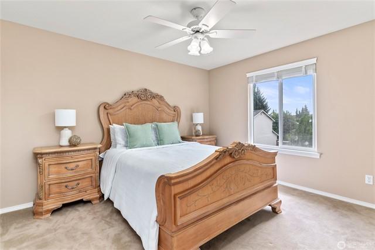
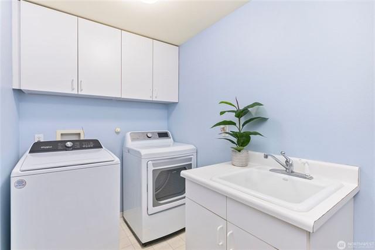
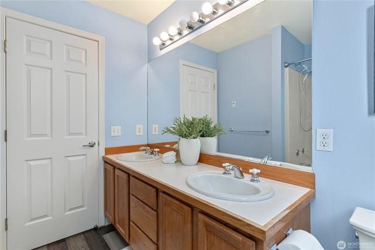

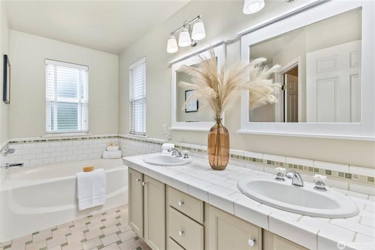
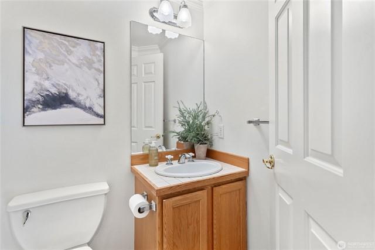
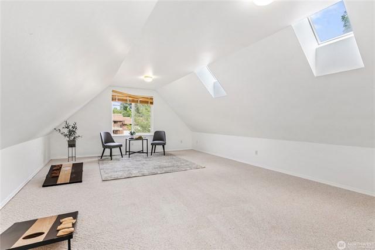
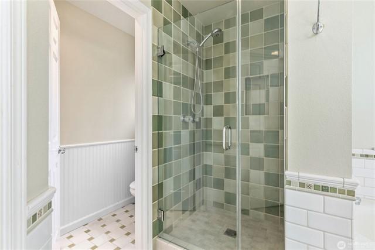
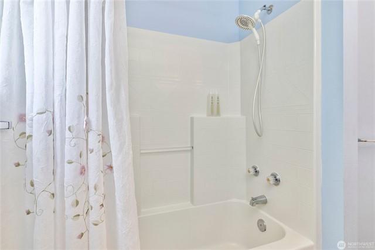
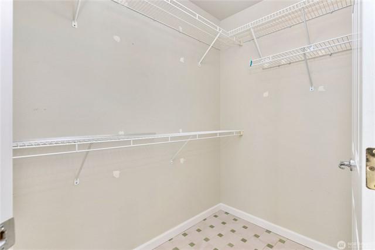
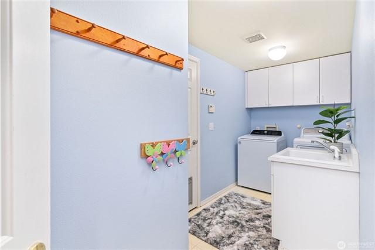
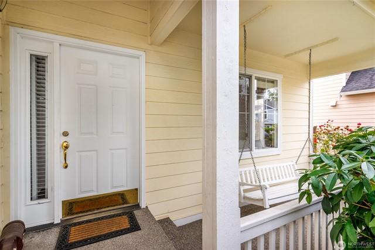
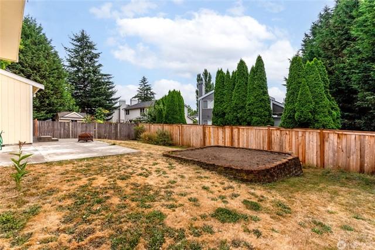
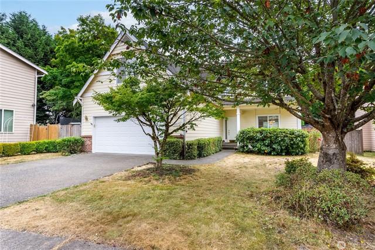
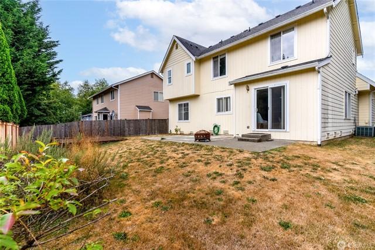
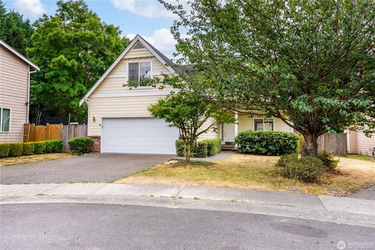

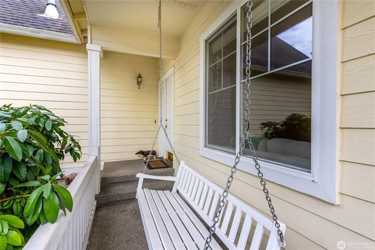
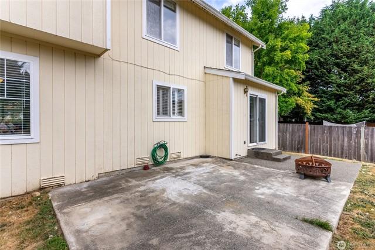
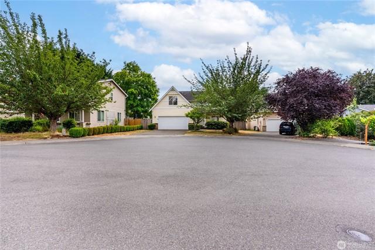
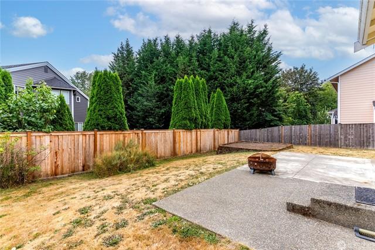
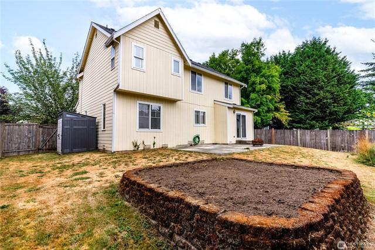

$749,500 4 Beds 2.50 Baths 2,167 Sq. Ft. ($346 / sqft)
PENDING 8/22/24
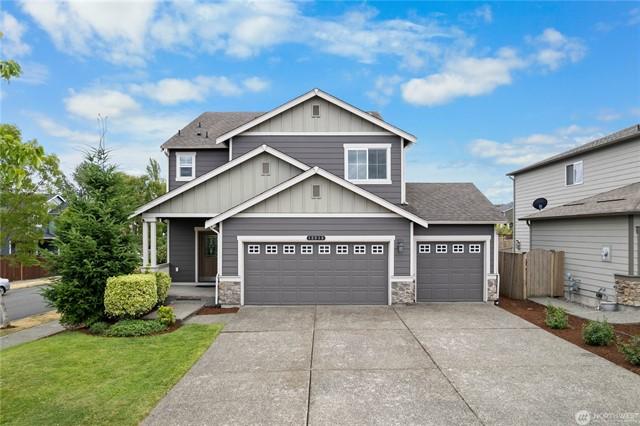
Details
Prop Type: Residential
County: King
Area: 330 - Kent
Subdivision: Kent
Style: 12 - 2 Story
Full baths: 2.0
Features
Appliances Included:
Dishwasher(s), Dryer(s), Garbage Disposal, Microwave(s), Refrigerator(s), Washer(s)
Basement: None
Building Information: Built On Lot
Community Features: CCRs
Energy Source: Electric, Natural Gas
Exterior: Cement Planked

Half baths: 1.0
Acres: 0 14214536
Lot Size (sqft): 6,191
Garages: 3
List date: 7/26/24
Pending date: 8/22/24
Year Built 2012 Days on market: 27
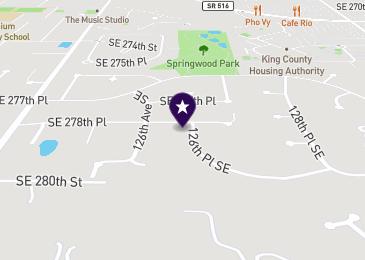
Updated: Aug 22, 2024 11:37 PM
List Price: $749,500
Orig list price: $784,900
Assoc Fee: $30
Taxes: $6,260
School District: Kent
High: Buyer To Verify
Middle: Buyer To Verify
Elementary: Buyer To Verify
Floor Covering: Laminate Hardwood, Vinyl, Wall to Wall Carpet
Foundation: Poured Concrete
Interior Features: Bath Off Primary, Dbl Pane/Storm Windw, Dining Room, Security System, Vaulted Ceilings, Walk-in Closet
Lot Details: Corner Lot, Curbs, Paved Street, Sidewalk
Occupant Name: UNDISCLOSED
Occupant Type: Owner
Parking Type: Driveway Parking, Garage-Attached
Possession: Closing
Potential Terms: Cash Out, Conventional, FHA, VA Power Company: PSE
Roof: Composition
Sewer Company: City of Kent
Sewer Type: Sewer Connected
Site Features: Cable TV, Fenced-Fully, Gas Available, Irrigation, Patio
Sq Ft Finished: 2167
Sq Ft Source: Realist
Topography: Level
Water: Public
Water Company: Lake Meridian
Water Heater Location: Garage
Water Heater Type: Gas
Remarks
Lovely LANGLEY floor plan in the Canterra neighborhood. Wonderful Great Room concept offers open functionality. Four bedrooms up with a ground floor den. New hardwoods on the main floor and carpet upstairs. Kitchen boasts granite counter tops and stainless appliances, and gas cooktop. Loads of storage in the three car garage! Stay cool this summer with central a/c and irrigation for a low maintenance yard. Larger corner lot allows for light and bright living. Welcome Home!
Courtesy of Kelly Right RE of Seattle LLC Information is deemed reliable but not guaranteed.

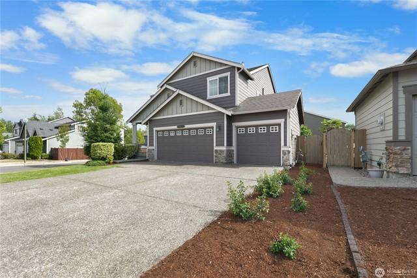
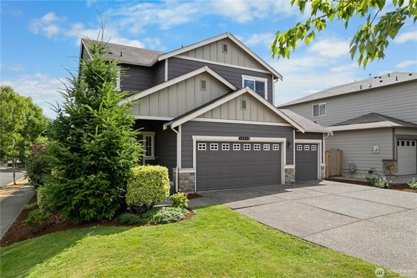
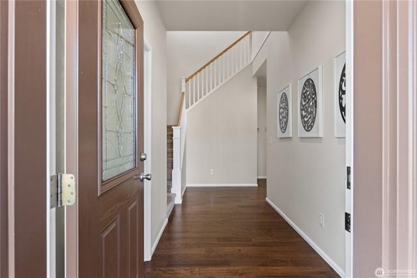
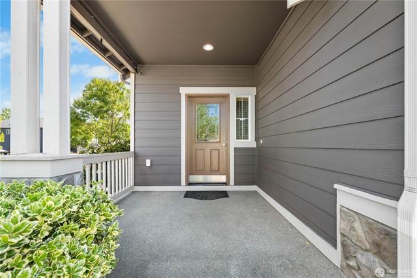
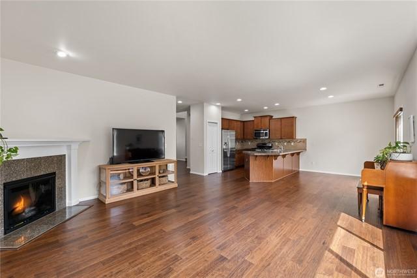
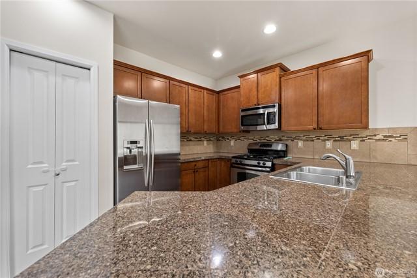
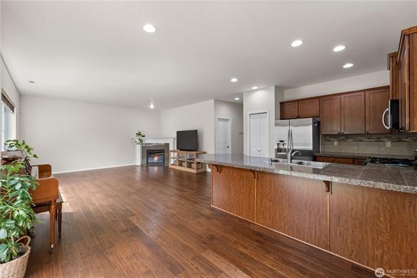
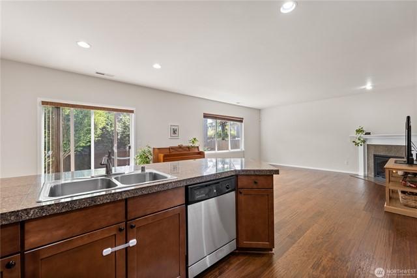
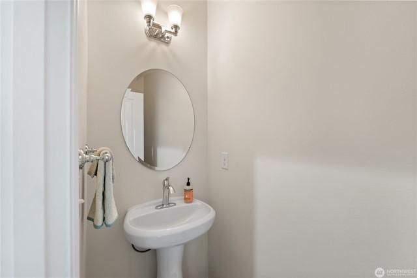

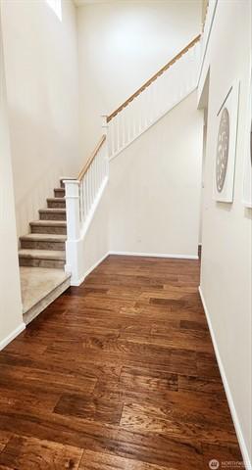
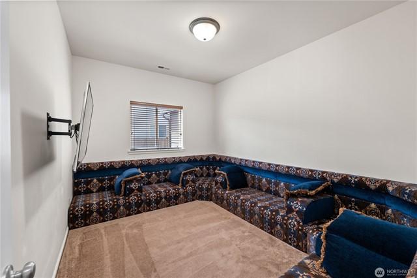
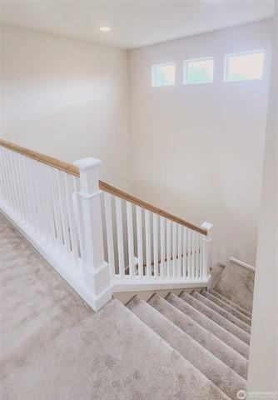
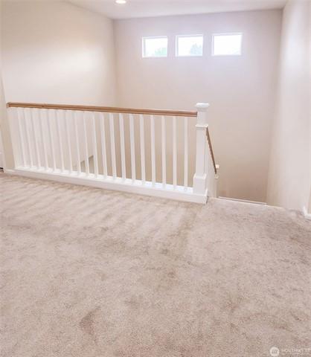
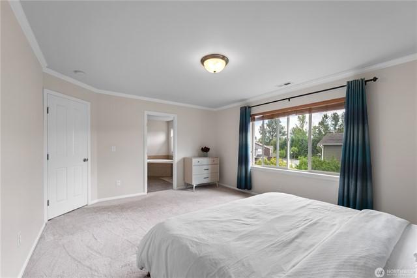
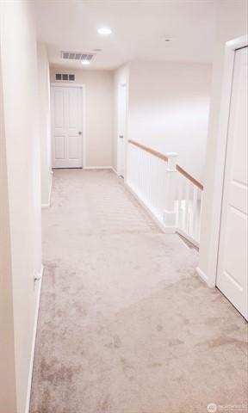
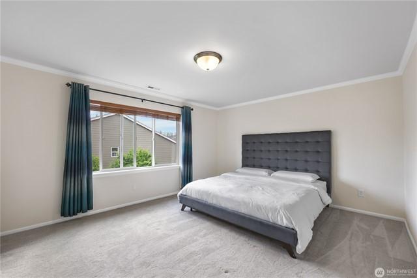
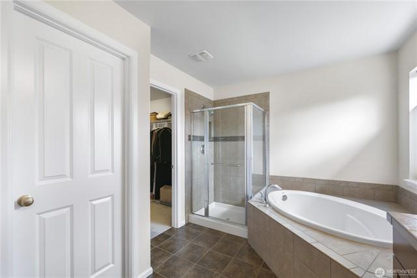
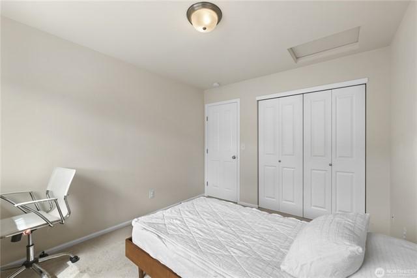
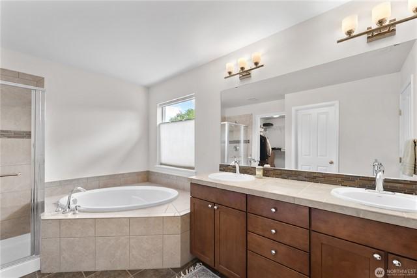
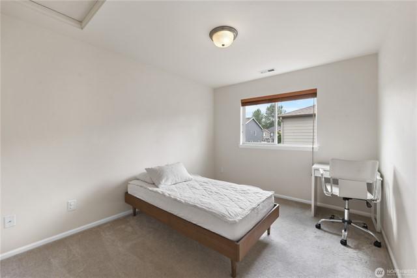
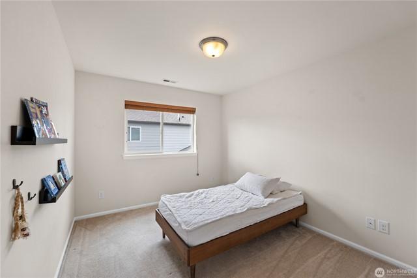

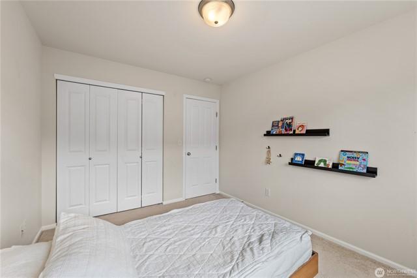
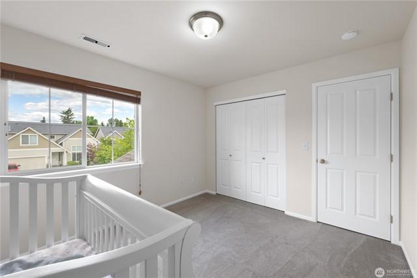
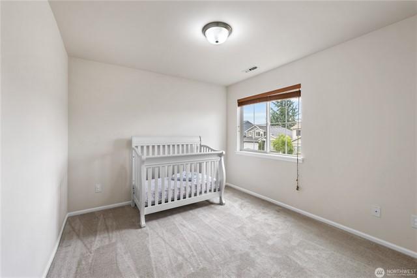
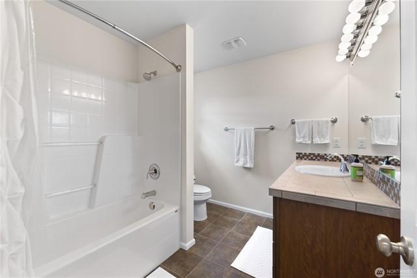
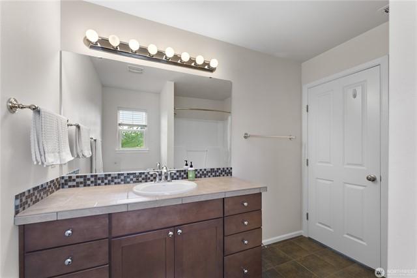
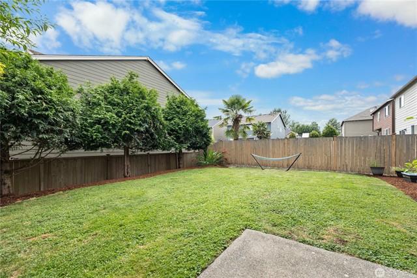
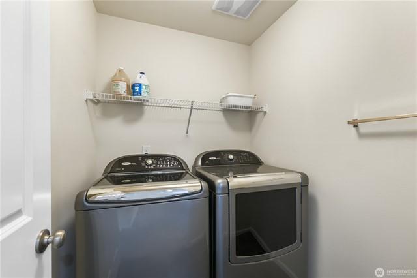
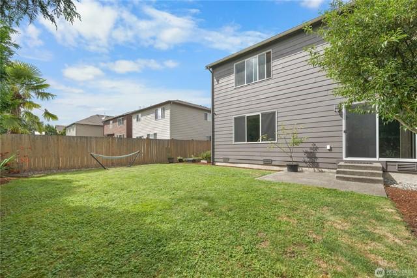
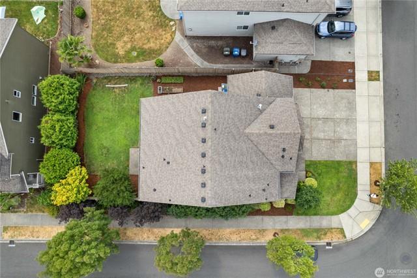

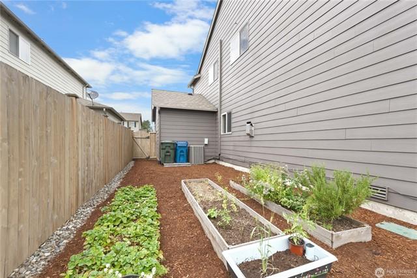
$745,000
SOLD 9/5/24
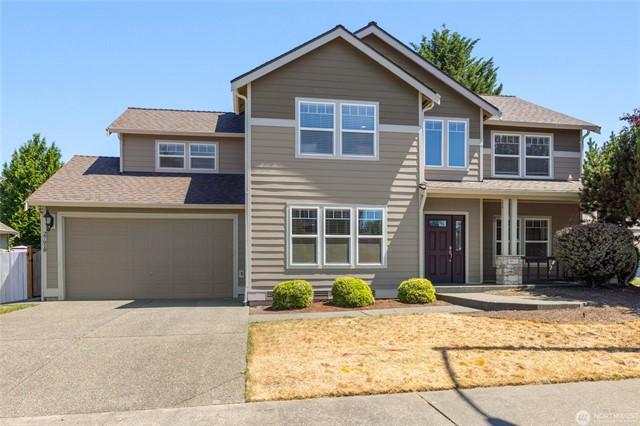
Details
Prop Type: Residential
County: King
Area: 330 - Kent
Subdivision: Kent
Style: 12 - 2 Story
Full baths: 2.0
Features
Appliances Included: Dishwasher(s), Dryer(s), Garbage Disposal, Microwave(s), Refrigerator(s), Stove(s)/Range(s), Washer(s)
Basement: None
Building Information: Built On Lot
Energy Source: Electric, Natural Gas
Exterior: Stone, Wood Products

Half baths: 1.0
Acres: 0 180236
Lot Size (sqft): 7,850
Garages: 2
List date: 7/25/24
Sold date: 9/5/24
Financing: FHA
Floor Covering: Ceramic Tile, Laminate, Wall to Wall Carpet
Foundation: Poured Concrete
Interior Features: Bath Off Primary, Dbl Pane/Storm Windw, Dining Room, Security System, Skylights, Vaulted
Ceilings, Walk-in Closet
Lot Details: Corner Lot, Curbs, Paved Street, Sidewalk
Occupant Name: Vacant
Year Built 1997 Days on market: 11
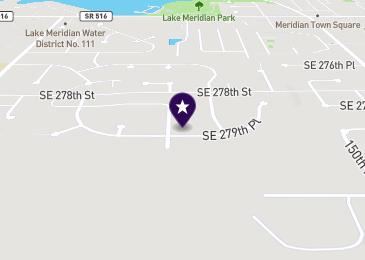
Off-market date: 9/5/24
Updated: Sep 5, 2024 8:24 AM
List Price: $740,000
Orig list price: $740,000
Assoc Fee: $41
Taxes: $6,074
School District: Kent
High: Buyer To Verify
Middle: Buyer To Verify
Elementary: Buyer To Verify
Occupant Type: Vacant
Parking Type: Driveway Parking, Garage-Attached, Off Street
Possession: Closing
Potential Terms: Cash Out, Conventional, FHA, VA Roof: Composition
Sewer Type: Sewer Connected
Site Features: Cable TV, Fenced-Partially, Gas Available, High Speed Internet, Patio, Sprinkler System
Sq Ft Finished: 2370
Sq Ft Source: Appraisal
Topography: Garden Space, Level
View: Territorial Water: Public
Meticulously maintained home in sought after Horizon Crest development. Welcoming entryway with vaulted ceilings opens into formal living and dining rooms. Great room off of kitchen with newer granite countertops and stainless steel appliances with gas cooktop. Upstairs you will find 4 bedrooms with a spacious bonus room that could easily be converted into an additional bedroom. Primary bedroom with adjacent 5 piece bathroom featuring dual sink vanity, new granite countertops and LVP flooring. Roof replaced in 2007 with premium composite shingles, siding in 2018, furnace and hot water heater in 2019. Fresh interior and exterior paint as well as new carpet in 2024. This gem is truly turnkey. Don't miss the opportunity.
Courtesy of Windermere Prof Partners Information is deemed reliable but not guaranteed.

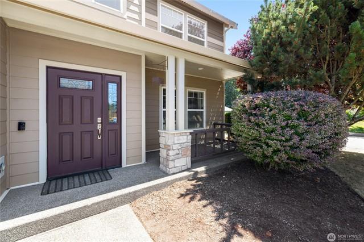
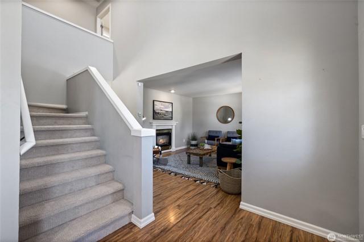
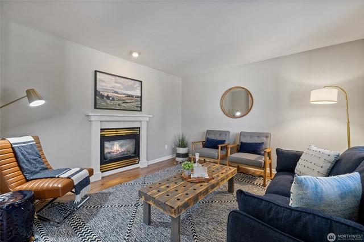
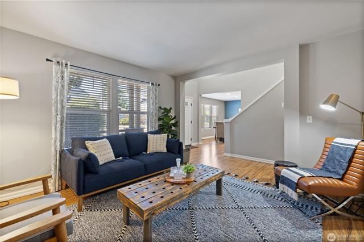
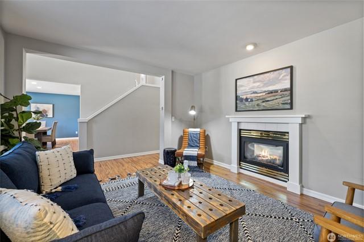
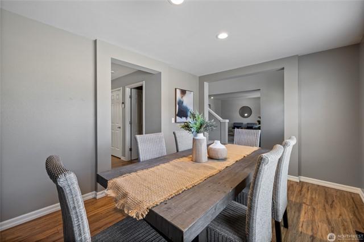
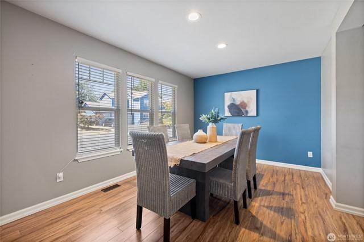
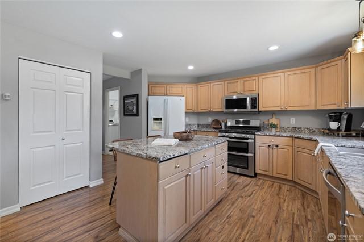
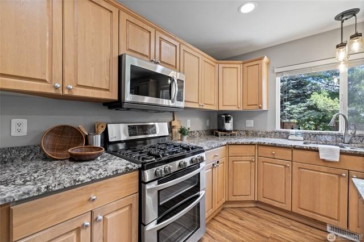

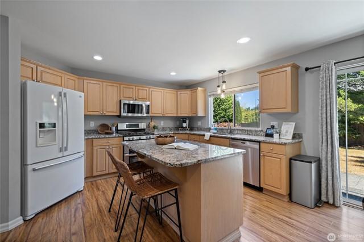
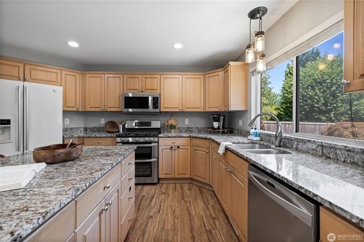
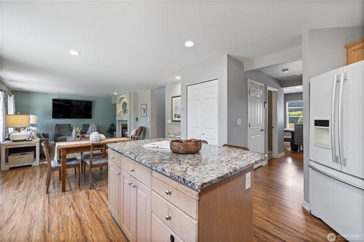
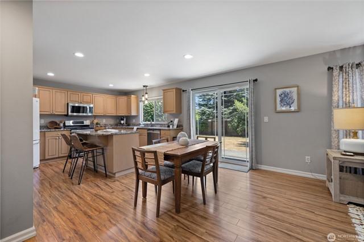
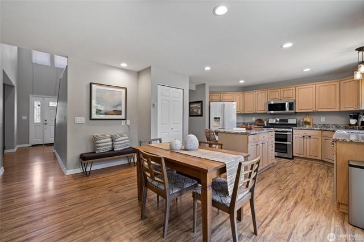
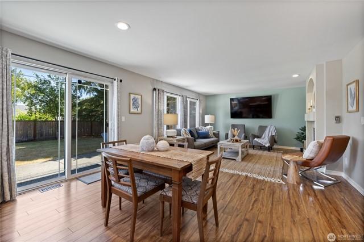
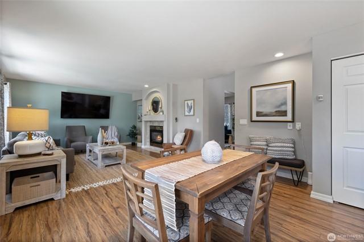
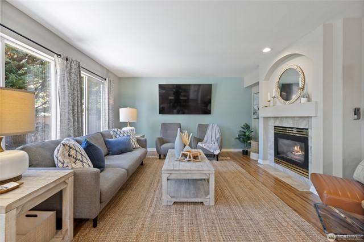
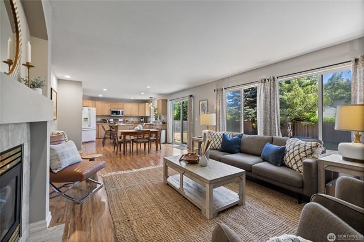
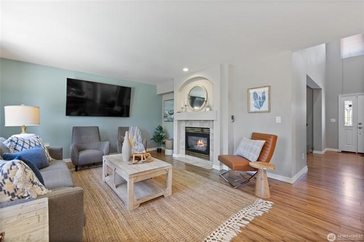
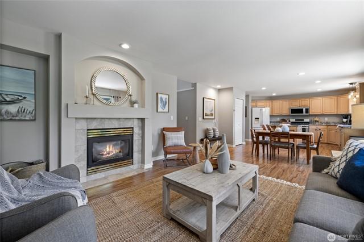
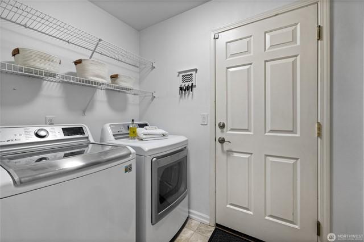

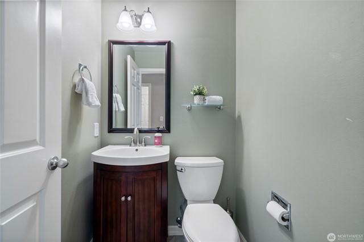
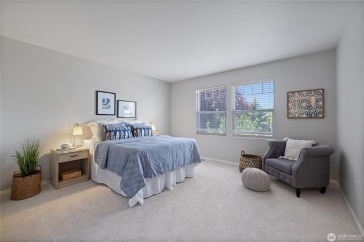
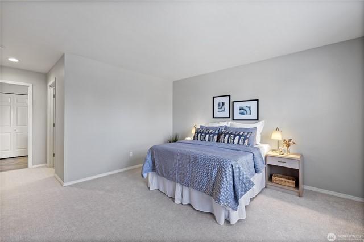
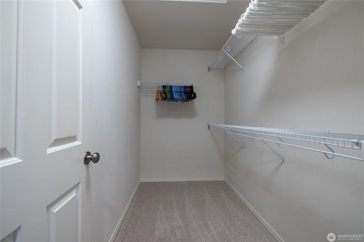
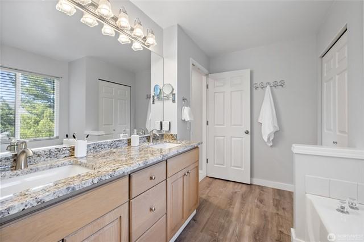
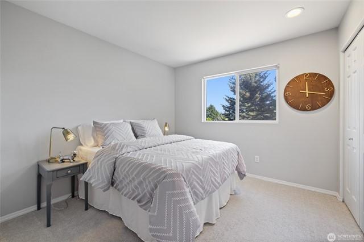
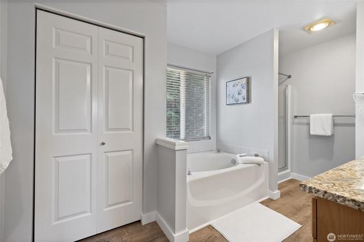
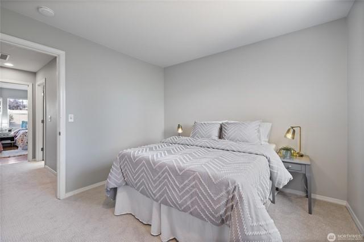
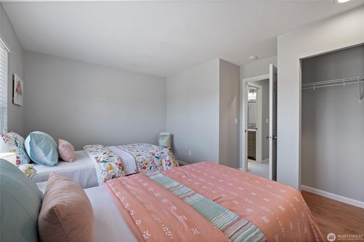
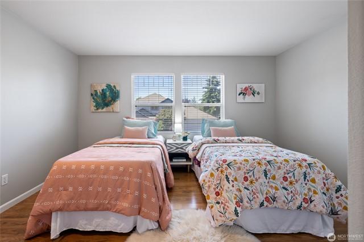
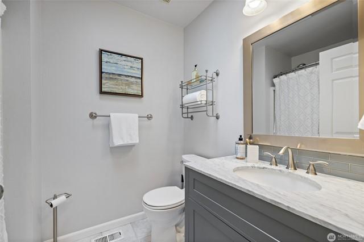
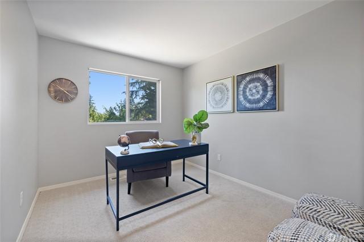

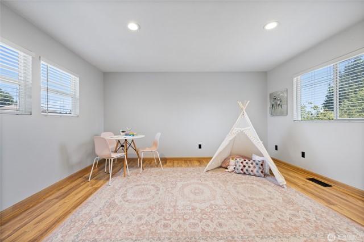
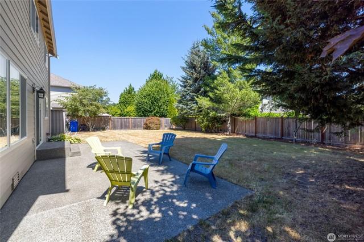
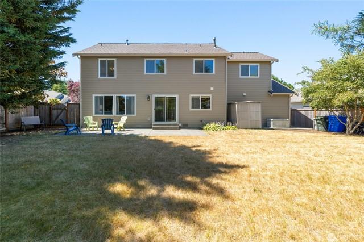
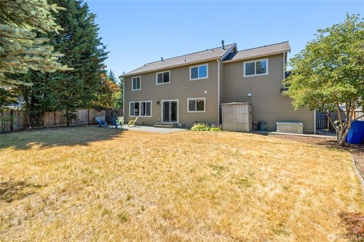
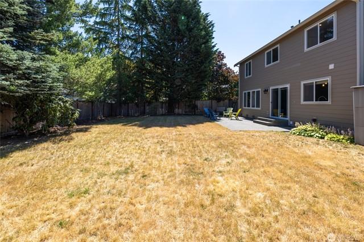
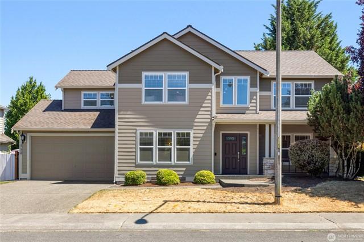

$715,000 4 Beds 2.50 Baths 1,960 Sq. Ft. ($365 / sqft)
SOLD 5/30/24
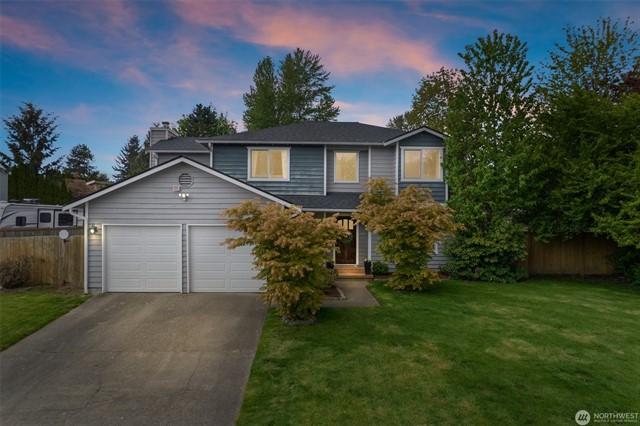
Details
Prop Type: Residential
County: King
Area: 330 - Kent
Subdivision: Kent
Style: 12 - 2 Story
Full baths: 2.0
Features
Appliances Included:
Dishwasher(s), Dryer(s), Microwave(s), Refrigerator(s), Washer(s), Stove(s)/Range(s)
Architecture: Traditional
Basement: None
Building Information: Built On Lot
Effective Year Built Source: Public Records
Energy Source: Natural Gas
Exterior: Wood Products

Half baths: 1.0
Acres: 0.20546904
Lot Dim: 8949
Lot Size (sqft): 8,949
Garages: 2
List date: 5/9/24
Financing: Conventional
Floor Covering: Ceramic Tile, Vinyl, Wall to Wall Carpet
Foundation: Poured Concrete
Interior Features: Bath Off Primary, Dbl Pane/Storm Windw, Dining Room, Skylights, Walk-in Closet
Lot Details: Curbs, Paved Street, Sidewalk
Occupant Name: Joseph
Occupant Type: Vacant
Year Built 1987 Days on market: 5
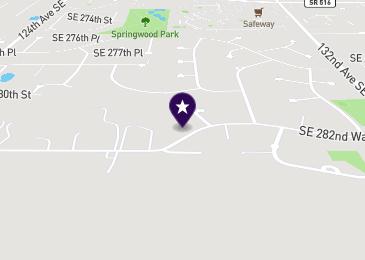
Sold date: 5/30/24
Off-market date: 5/30/24
Updated: May 31, 2024 1:21 PM
List Price: $700,000
Orig list price: $700,000
Taxes: $6,383
School District: Kent
Parking Type: GarageAttached
Possession: Closing
Potential Terms: Cash Out, Conventional, FHA, VA Power Company: PSE
Roof: Composition
Sewer Company: Meridian
Sewer Type: Sewer Connected
Site Features: Cabana/Gazebo, Cable TV, Deck, FencedPartially, Gas Available, High Speed Internet
Sq Ft Finished: 1960
Sq Ft Source: realist
Topography: Garden Space, Level
View: Mountain
Water: Public
Water Company: Meridian
Water Heater Location:
Garage
Remarks
Charm at every turn! Starting w/the large lot w/ample parking to the front porch; you will feel right at home. The entry welcomes you with vinyl plank floors to a formal living and dining room. The kitchen was fully updated in 2018 with new cabinets and stainless steel appliances. A breakfast nook with a gathering space overlooks the private backyard with decking and a covered pergola. The backyard is fully fenced and ready for your outdoor imagination to run free. A powder room and access to the twocar garage round off the main floor. Upstairs is an owner suite with a walk-in closet and attached ensuite, a hall bath, and 3 bedrooms with plenty of storage. Easy commute and partial mountain view!
Courtesy of John L. Scott, Inc.
Information is deemed reliable but not guaranteed.

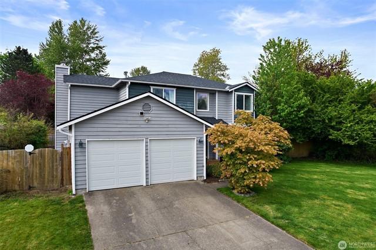
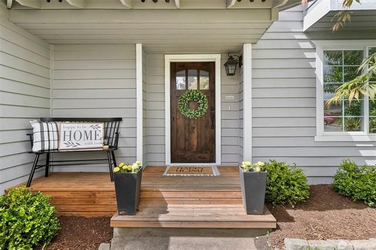
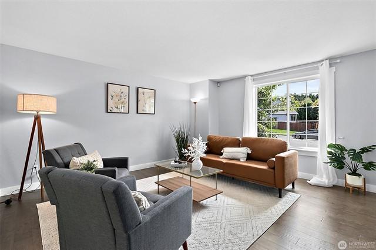
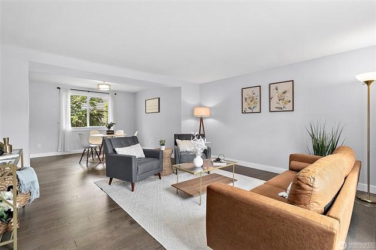
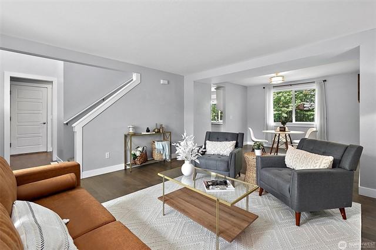
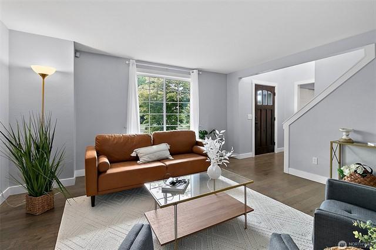
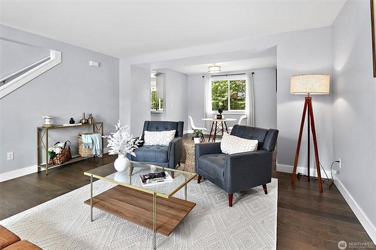
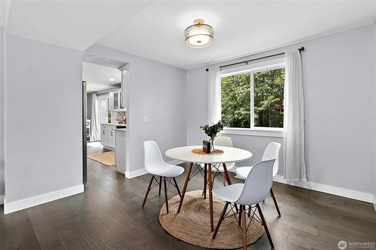
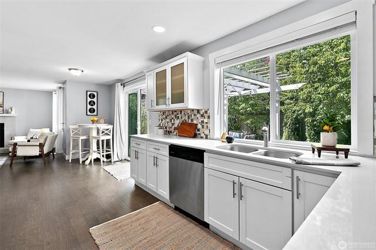

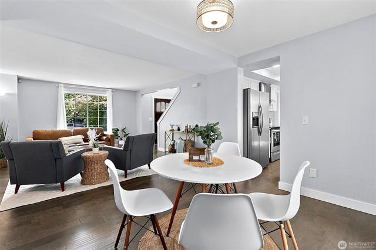
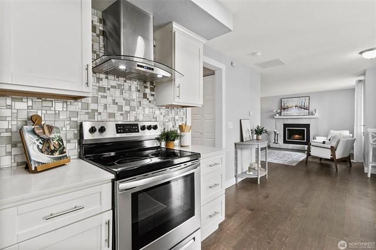
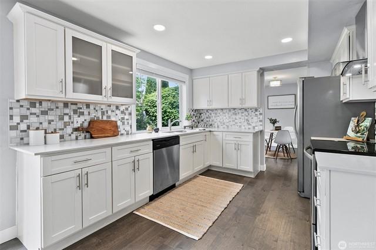
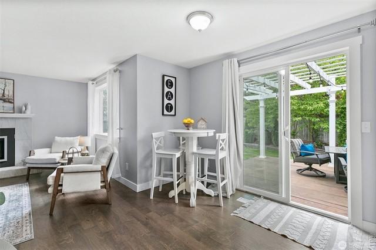
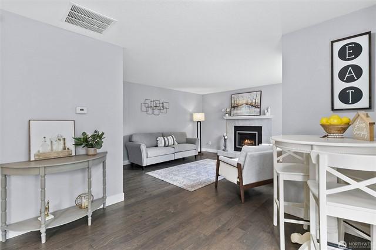
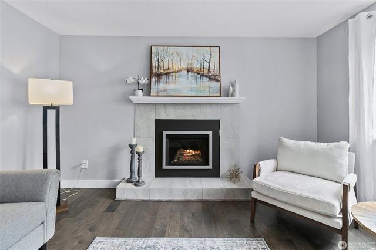
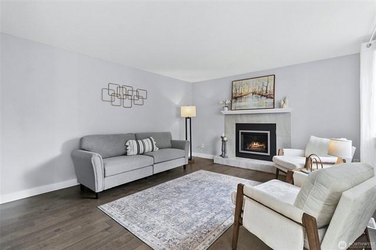
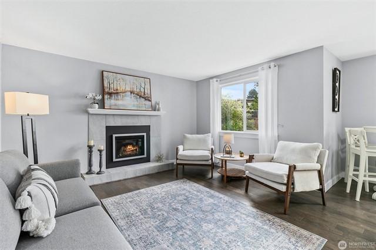
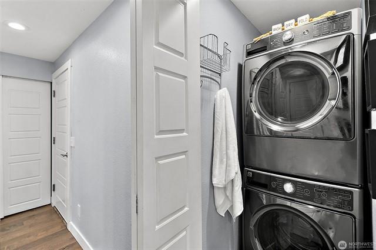
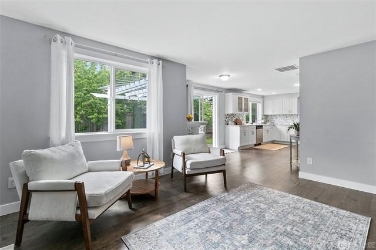
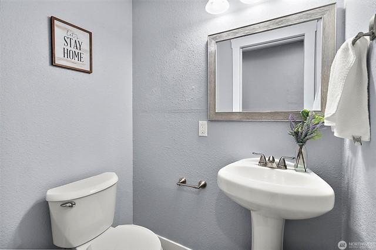
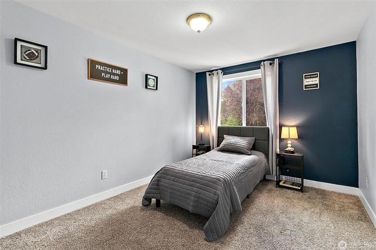

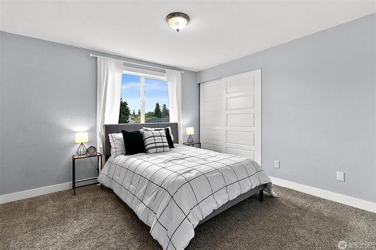
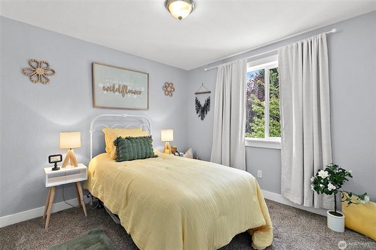
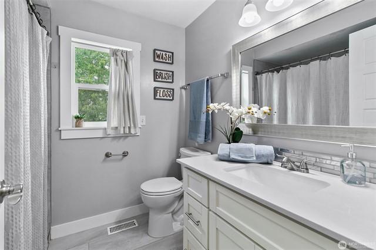
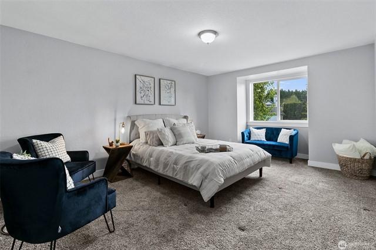
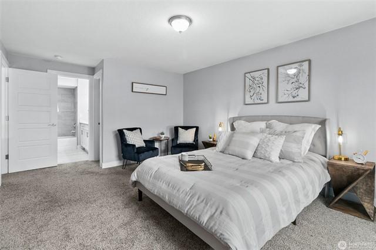
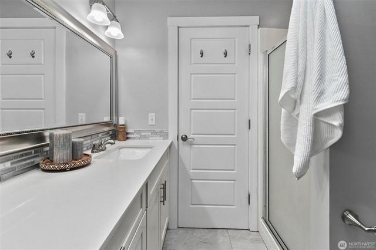
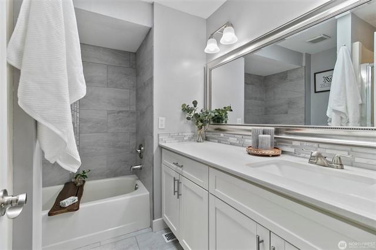
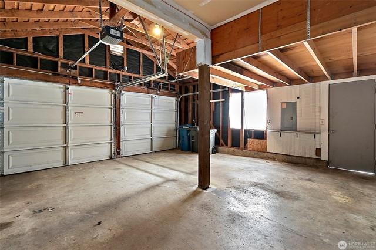
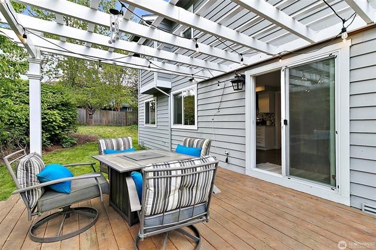
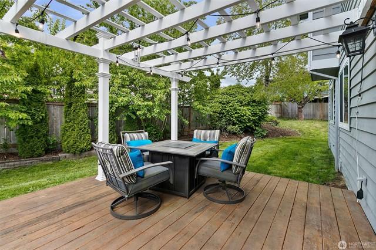
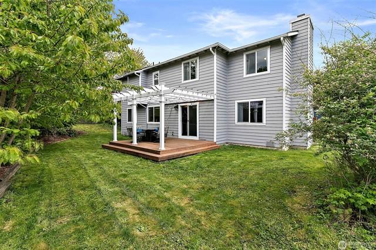
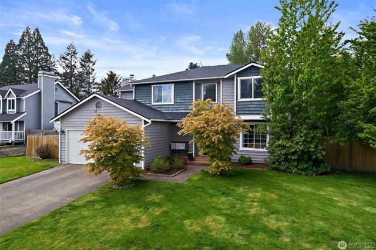

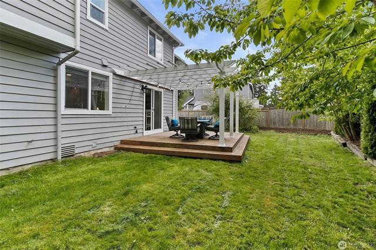
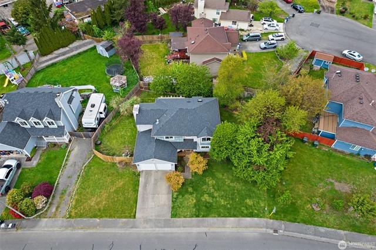
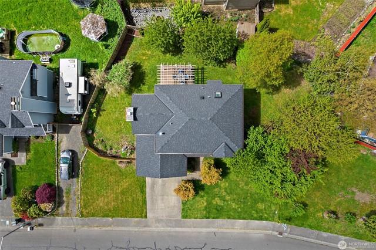
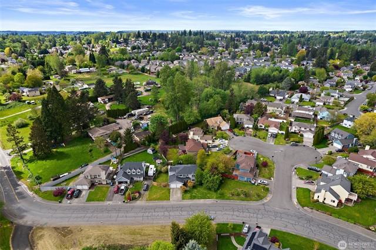
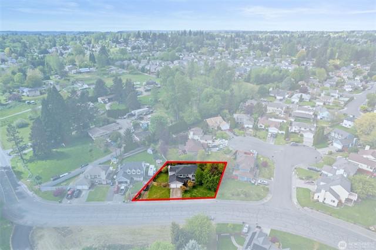


$700,000 5 Beds 2.50 Baths 2,280 Sq. Ft. ($307 / sqft)
SOLD 8/30/24
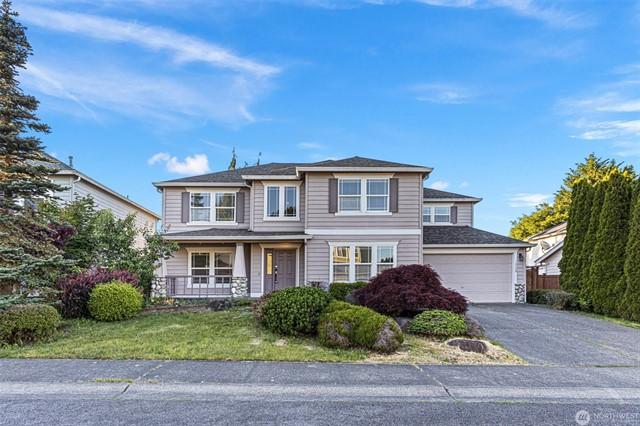
Details
Prop Type: Residential
County: King
Area: 330 - Kent
Subdivision: Kent
Style: 12 - 2 Story
Full baths: 2.0
Features
Appliances Included: Dishwasher(s), Garbage Disposal, Microwave(s), Stove(s)/Range(s)
Basement: None
Building Information: Built On Lot
Effective Year Built Source: Public Records
Energy Source: Natural Gas
Exterior: Wood Products
Financing: Conventional

Half baths: 1.0
Acres: 0 1701336
Lot Size (sqft): 7,410
Garages: 3
List date: 6/11/24
Sold date: 8/30/24
Floor Covering: Hardwood, Laminate
Foundation: Poured Concrete
Interior Features: Bath Off
Primary, Dining Room, Skylights, Walk-in Closet
Lot Details: Curbs, Paved Street, Sidewalk
Occupant Name: Vacant
Occupant Type: Vacant
Parking Type: GarageAttached
Year Built 1998 Days on market: 7
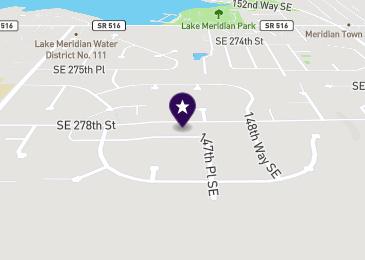
Off-market date: 8/30/24
Updated: Sep 2, 2024 11:08 PM
List Price: $650,000
Orig list price: $650,000
Assoc Fee: $44
Taxes: $6,638
School District: Kent
High: Kentlake High
Middle: Cedar Heights Jnr Hi
Elementary: Horizon Elem
Possession: Closing
Potential Terms: Cash Out, Conventional Power Company: PSE
Roof: Composition
Sewer Company: Soos Creek
Sewer Type: Sewer Connected
Site Features: Fenced-Partially, Outbuildings, Patio, Sprinkler System
Sq Ft Finished: 2280
Sq Ft Source: Realist
Topography: Garden Space, Level, Partial Slope
View: Territorial
Water: Public
Water Company: Lake Meridian Wats
Water Heater Type: Gas
Remarks
Welcome Home to this beautiful Stafford Homes resale located in Horizon Crest. Enjoy privacy & custom designed mature landscaping out back! Inviting light & bright vaulted entryway w/chandelier. Main floor features circular floor plan. Enjoy large open kitchen w/oversized island & dining space w/slider access to the backyard! Living room includes surround sound and cozy double sided fireplace to Formal living room. Formal dining w/gorgeous wainscoting, & utility/mud room off 3 car tandem garage! Upstairs includes private master suite! Large WIC, & 5-piece master bath. 3 additional large bedrooms & oversized bonus room w/closet can be used as 5th bedroom!
Courtesy of Keller Williams Eastside Information is deemed reliable but not guaranteed.

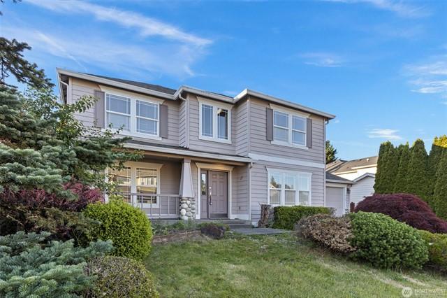
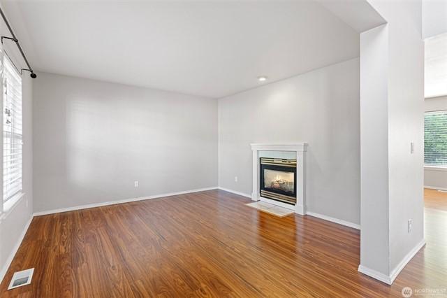
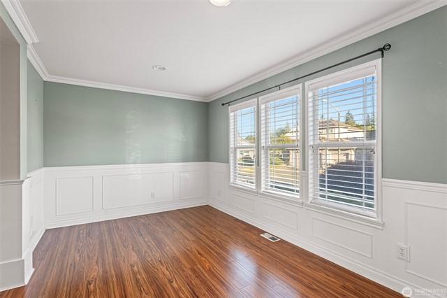
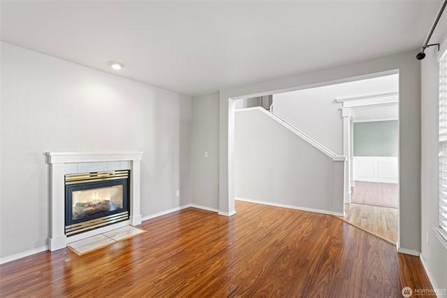
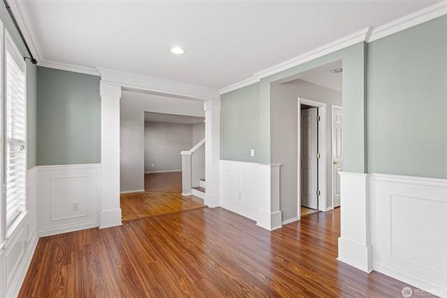
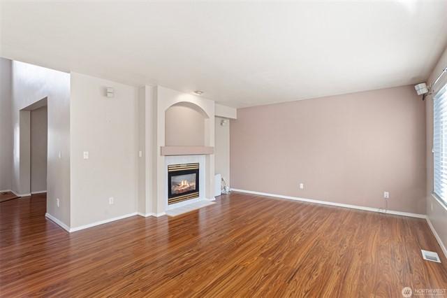
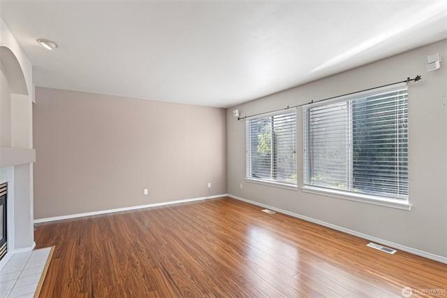
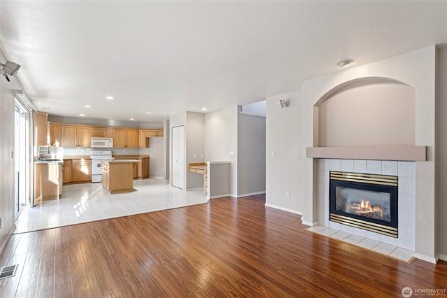
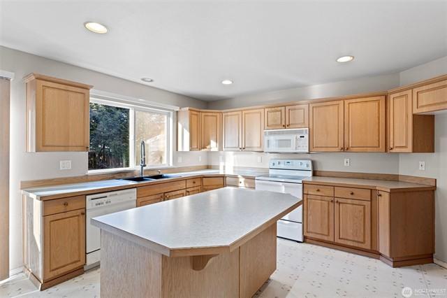

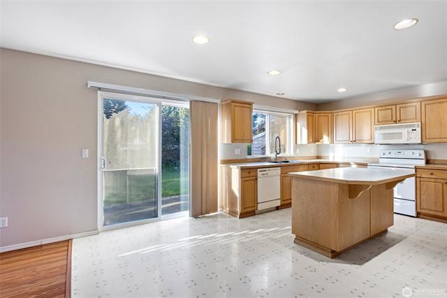
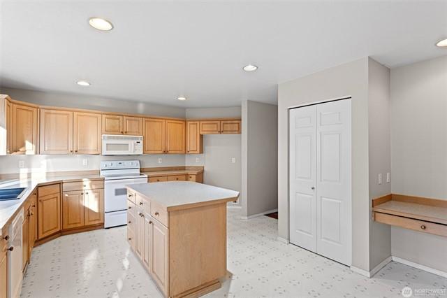
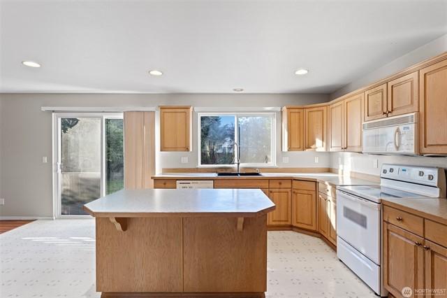
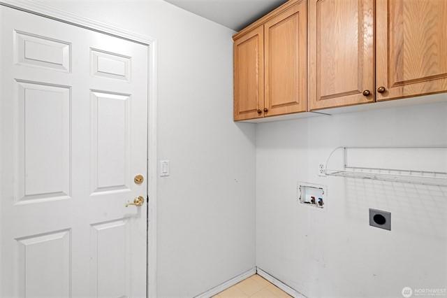
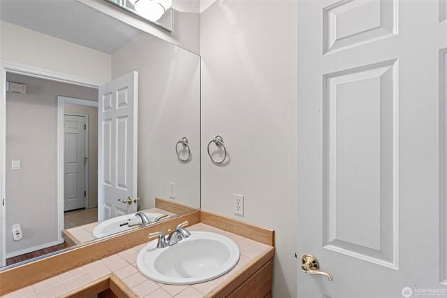
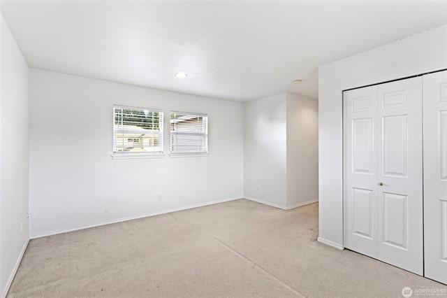
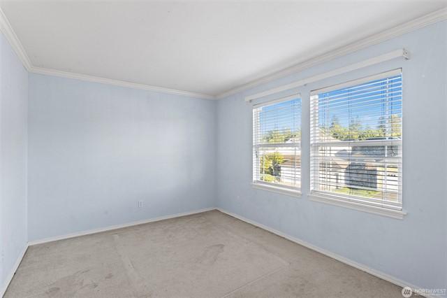
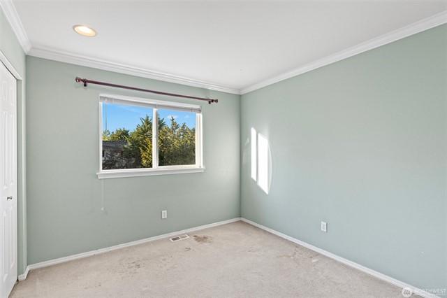
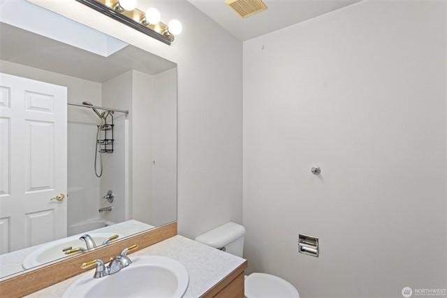
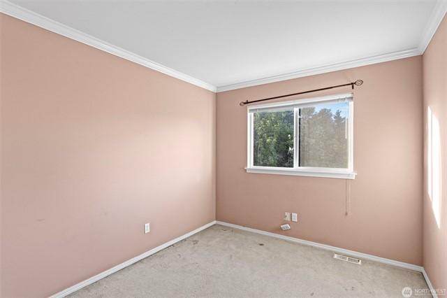
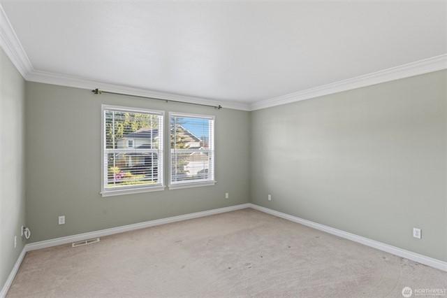
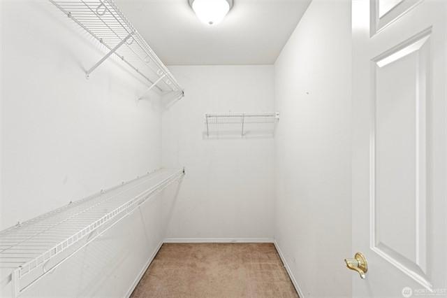

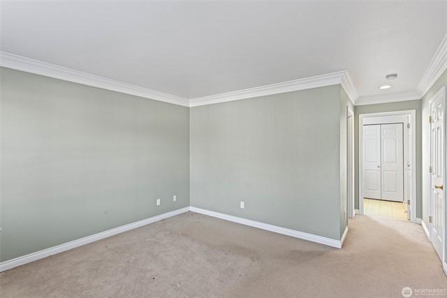
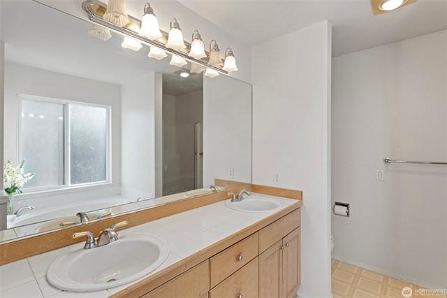
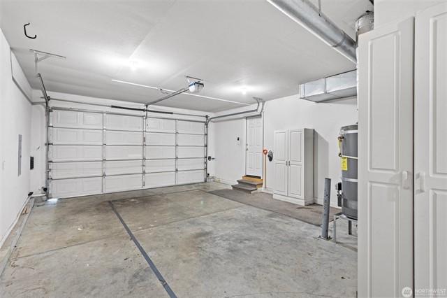
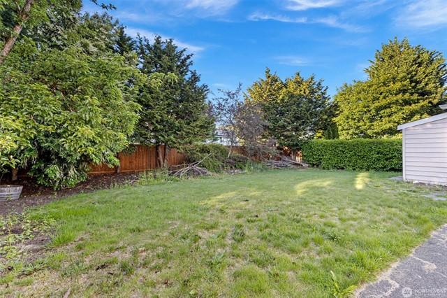
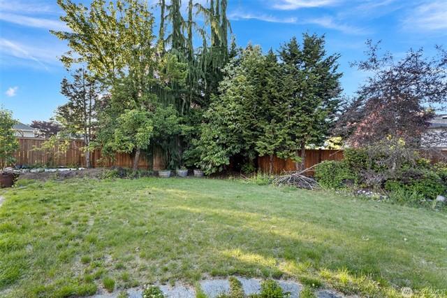
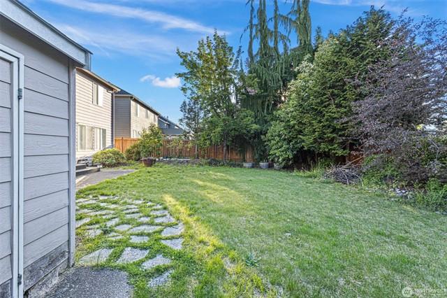


Pricing a home for sale is as much art as science, but there are a few truisms that never change.
• Fair market value attracts buyers, overpricing never does.
• The first two weeks of marketing are crucial.
• The market never lies, but it can change its mind.
Fair market value is what a willing buyer and a willing seller agree by contract is a fair price for the home. Values can be impacted by a wide range of reasons, but the two biggest are location and condition. Generally, fair market value can be estimated by considering the comparables - other similar homes that have sold or are currently for sale in the same area.
Sellers often view their homes as special, which tempts them to put a higher price on it, believing they can always come down later, but that's a serious mistake.
Overpricing prevents the very buyers who are eligible to buy the home from ever seeing it. Most buyers shop by price range and look for the best value in that range.

Your best chance of selling your home is in the first two weeks of marketing. Your home is fresh and exciting to buyers and to their agents.
With a sign in the yard, full description and photos in the local Multiple Listing Service, distribution across the Internet, open houses, broker's caravan, ads, and email blasts to your listing agent's buyers, your home will get the greatest flurry of attention and interest in the first two weeks.
If you don't get many showings or offers, you've probably overpriced your home, and it's not comparing well to the competition. Since you can't change the location, you'll have to either improve the home's condition or lower the price.
Consult with your agent and ask for feedback. Perhaps you can do a little more to spruce up your home's curb appeal, or perhaps stage the interior to better advantage.
The market can always change its mind and give your home another chance, but by then you've lost precious time and perhaps allowed a stigma to cloud your home's value.
Intelligent pricing isn't about getting the most for your home - it's about getting your home sold quickly at fair market value.
