
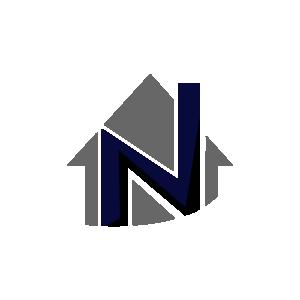
























$639,500 4 Beds 3.00 Baths 1,928 Sq. Ft. ($332 / sqft)
ACTIVE 8/7/24

Details
Prop Type: Residential
County: Snohomish
Area: 770 - Northwest Snohomish
Subdivision: Central Marysville
Style: 14 - Split Entry
Features
Appliances Included:
Dishwasher(s), Dryer(s), Refrigerator(s), See Remarks, Stove(s)/Range(s)
Architecture: NW
Contemporary
Basement: Daylight, Fully Finished
Building Condition: Good
Building Information: Built On Lot
Effective Year Built Source: Public Records

Full baths: 3.0
Acres: 0 1600312
Lot Size (sqft): 6,970
Garages: 2
List date: 8/7/24
Energy Source: Electric, Natural Gas
Exterior: Cement/Concrete, Metal/Vinyl, Wood Foundation: Slab
Interior Features: Bath Off Primary, Ceiling Fan(s), Dbl Pane/Storm Windw, Dining Room, Hot Tub/Spa
Lot Details: Cul-de-sac, Curbs, Dead End Street, Paved Street, Sidewalk
Occupant Name: Vacant
Year Built 2000 Days on market: 1

Updated: Aug 8, 2024 4:47 AM
List Price: $639,500
Orig list price: $639,500
Taxes: $3,965
School District: Marysville
High: Marysville Pilchuck
Middle: Cedarcrest Sch
Elementary: Marshall Elem
Occupant Type: Vacant
Parking Type: Driveway Parking, Garage-Attached, Off Street
Possession: Closing
Potential Terms: Cash Out, Conventional, VA Power Company: PSE
Roof: Composition
Sewer Company: City of Marysville
Sewer Type: Sewer Connected
Site Features: Cable TV, Deck, Fenced-Fully, Gas Available, High Speed Internet, Hot Tub/ Spa, Patio, RV Parking
Sq Ft Finished: 1928
Sq Ft Source: Realist
Topography: Brush, Fruit Trees, Garden Space, Level, Wooded
View: Territorial
Water: Public
Water Company: City of Marysville
Water Heater Location: Garage Water Heater Type: Electric
Remarks
This spacious Well-Maintained 4BR/3BA home is nestled in a private part of the dead-end block where its surrounded by native protected groves. The main floor boasts a modern open floor concept with vaulted ceilings over a large living and kitchen area. A covered outside deck from the dining room extends your living spaces comfortably throughout the PNW seasons. Downstairs, enjoy the large family/entertainment room along with the hot tub on the outside patio within the privacy of a fully fenced yard. Large driveway allows parking for 4-6 cars and an RV spot with electricity hook up. The potential of this home is endless along with easy commuting access to I5 and Hwy 9. Welcome home!
Courtesy of KW Greater Seattle Information is deemed reliable but not guaranteed.



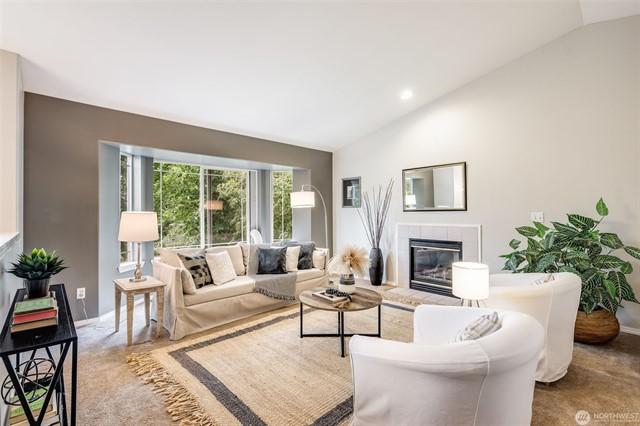

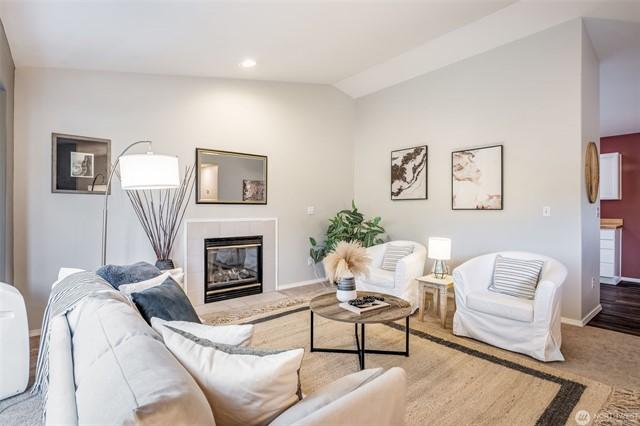

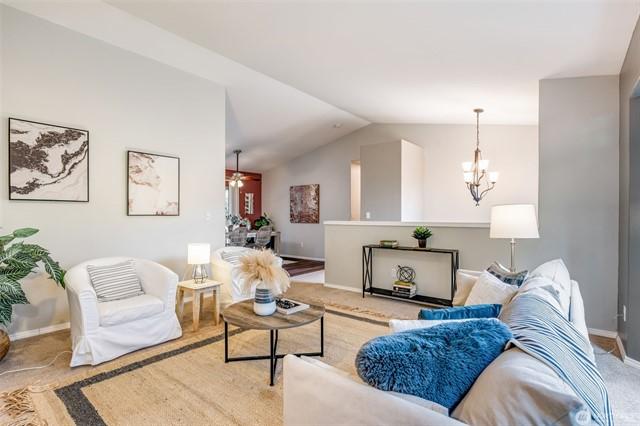









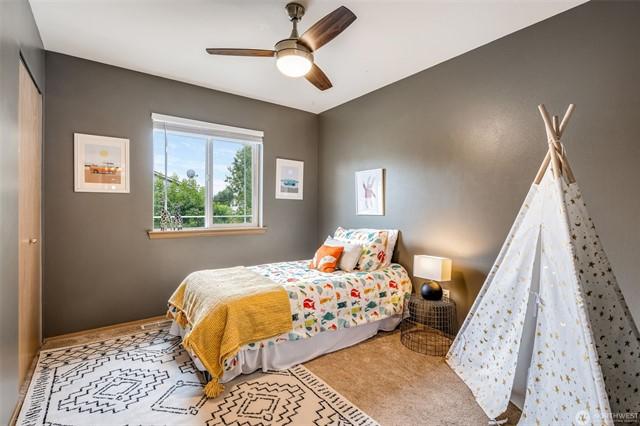



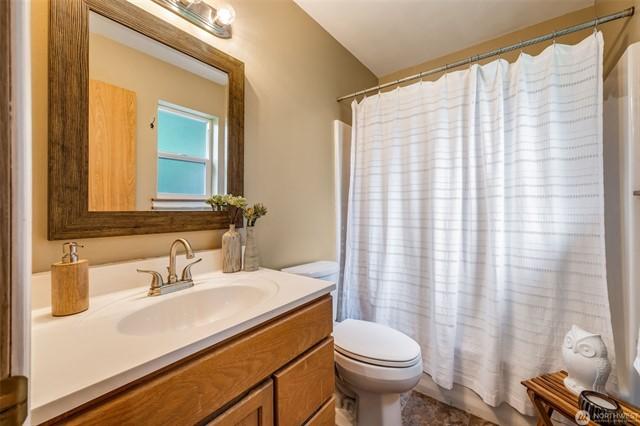




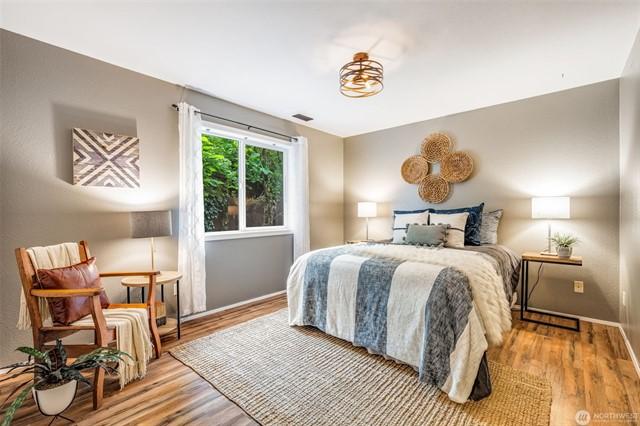





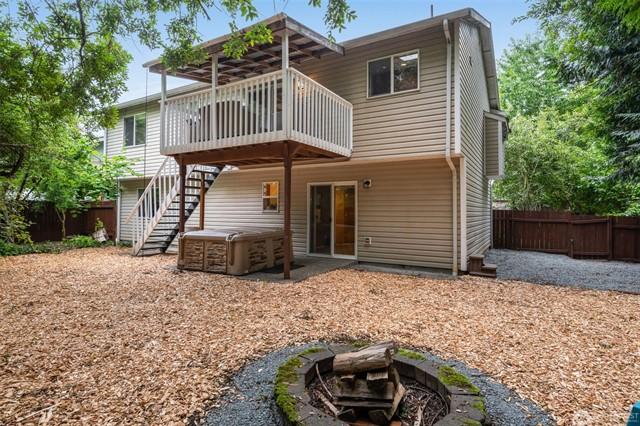

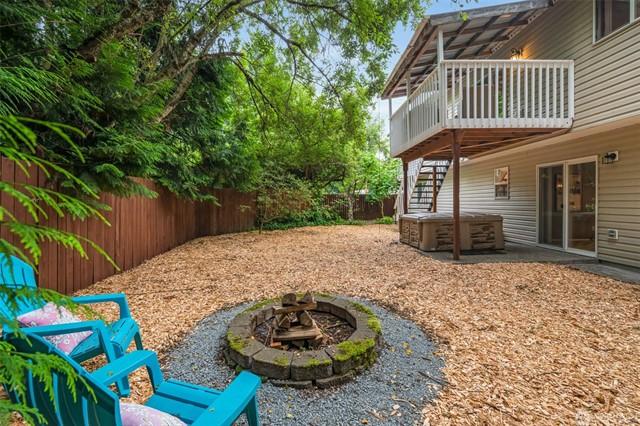

$630,000 4 Beds 2.50 Baths 1,796 Sq. Ft. ($351 / sqft)
ACTIVE 8/1/24
Year Built 1998 Days on market: 7

Details
Prop Type: Residential
County: Snohomish
Area: 770 - Northwest Snohomish
Subdivision: Cedarcrest
Style: 14 - Split Entry
Features
Appliances Included:
Dishwasher(s), Refrigerator(s), Stove(s)/Range(s)
Architecture: Traditional
Basement: None
Building Condition: Good
Building Information: Built On Lot
Community Features: Golf Course
Effective Year Built Source: Public Records

Full baths: 2.0
Half baths: 1.0
Acres: 0 15002064
Lot Size (sqft): 6,534 Garages: 2

List date: 8/1/24
Updated: Aug 8, 2024 2:23 AM
List Price: $630,000
Orig list price: $630,000 Taxes: $4,220
School District: Marysville
High: Marysville Getchell High
Middle: Marysville Mid Elementary: Grove Elem
Energy Source: Electric, Natural Gas
Exterior: Wood Products
Floor Covering: Ceramic Tile, Laminate
Foundation: Poured Concrete
Leased Equipment: None
Lot Details: Cul-de-sac, Curbs, Dead End Street, Paved Street
Occupant Name: VacantReady to Show!
Occupant Type: Vacant
Parking Type: GarageAttached
Possession: Closing
Potential Terms: Cash Out, Conventional, FHA, VA
Power Company: Snohomish County PUD
Roof: Composition
Sewer Company: City of Marysville
Sewer Type: Sewer Connected
Site Features: Deck, FencedFully, Gas Available, Hot Tub/ Spa, Patio, RV Parking
Sq Ft Finished: 1796
Sq Ft Source: Public Record
Topography: Garden Space, Level
Water: Public
Water Company: City of Marysville
Water Heater Location: Garage
Water Heater Type: Gas
Located in a quiet neighborhood, this split-level home offers a perfect blend of comfort and convenience. Home features 4 bedrooms and 2.75 bathrooms with large bonus room! Spacious living area with abundant natural light, complemented by a cozy gas fireplace. Outside offers expansive covered deck, fully fenced backyard, a hot tub and plenty of space for entertaining or pets. Don't miss the covered storage under the deck! Large lot allows for RV parking, with 240 outlet in garage, perfect for enthusiasts with recreational vehicles. New roof and laminate flooring('18), all new interior paint('24). You'll appreciate the peaceful sense of community, while still being conveniently close to schools, parks, and shopping. Pre-Inspection Complete!
Courtesy of Stanifer Properties Realty Information is deemed reliable but not guaranteed.




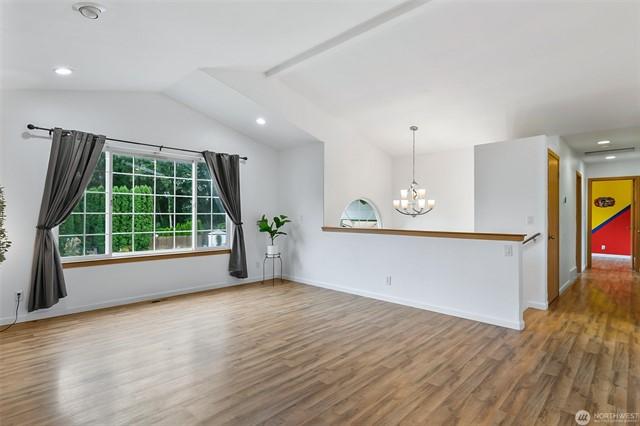



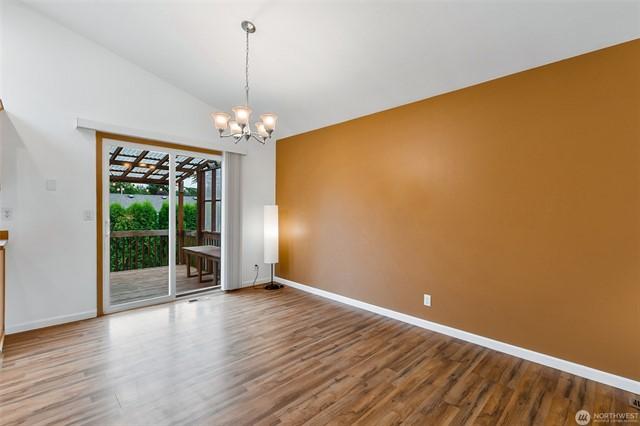



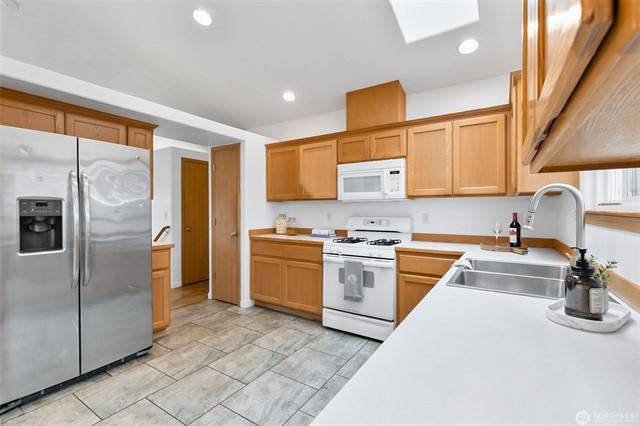



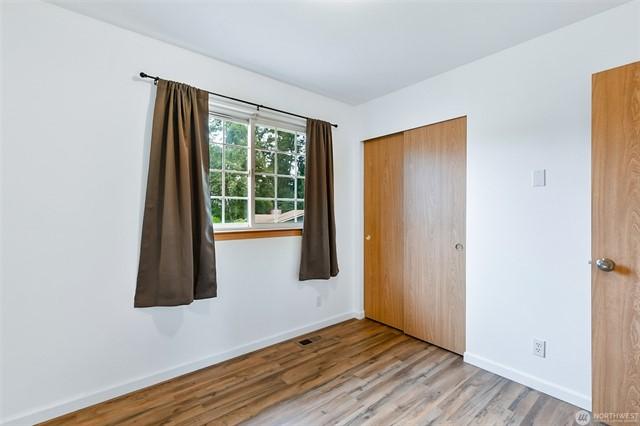


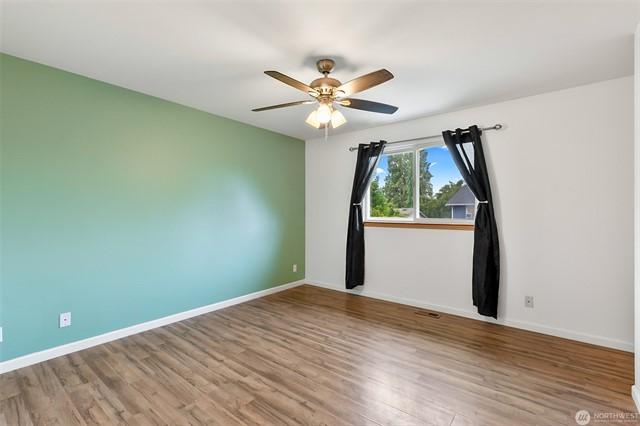
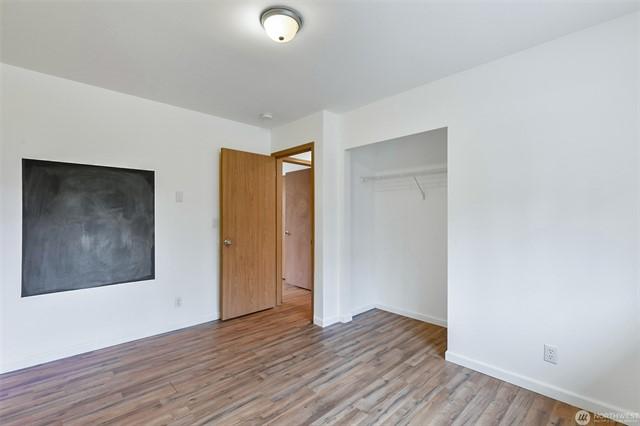



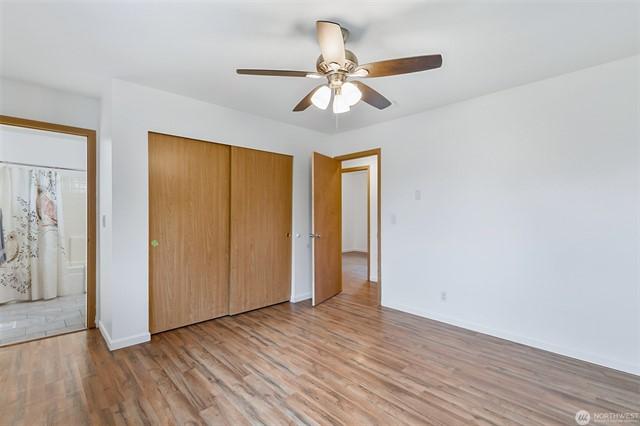
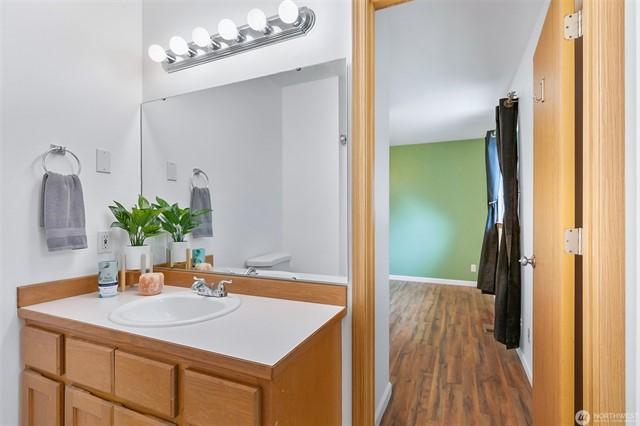

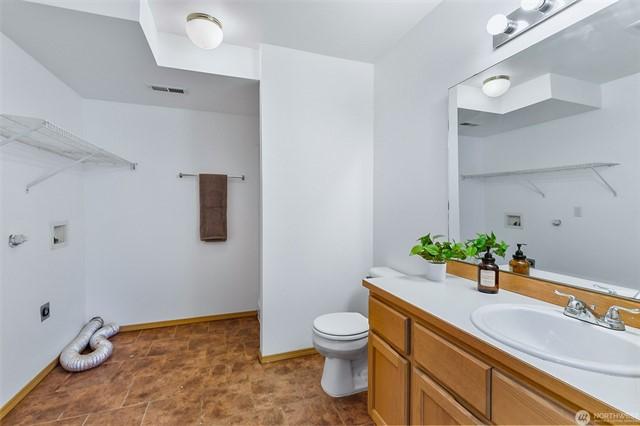

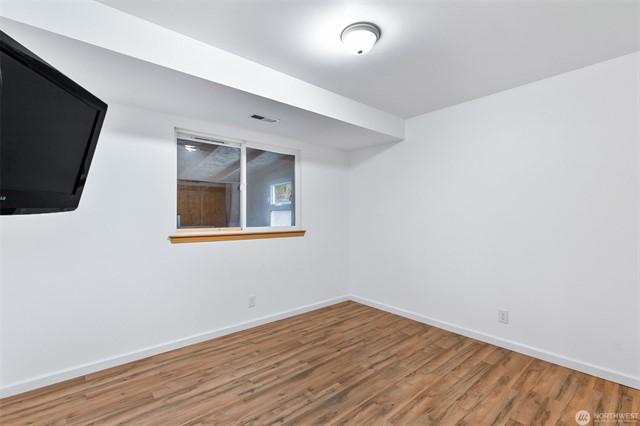





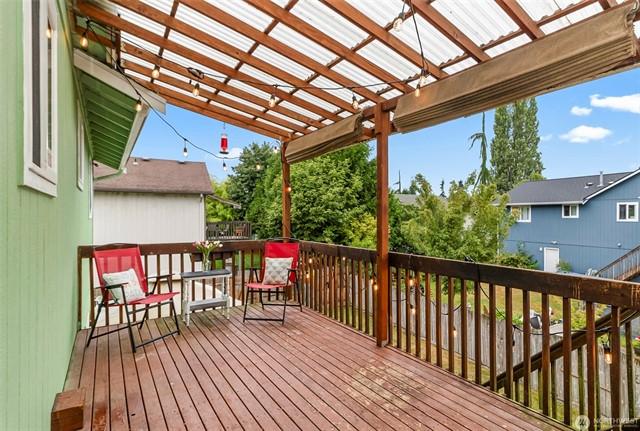

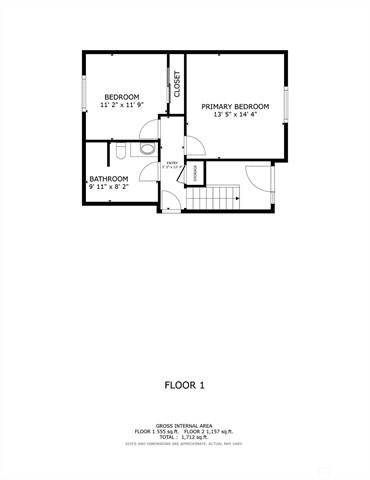

$699,999 3 Beds 2.75 Baths 1,878 Sq. Ft. ($373 / sqft)
PENDING 8/2/24

Details
Prop Type: Residential
County: Snohomish
Area: 770 - Northwest Snohomish
Subdivision: Central Marysville
Style: 13 - Tri-Level
Features
Appliances Included: Dishwasher(s), Garbage Disposal, Refrigerator(s), Stove(s)/Range(s)
Basement: Fully Finished
Building Condition: Remodeled
Building Information: Built On Lot
Community Features: Park, Playground
Effective Year Built Source: Public Records

Full baths: 2.0
3/4 Baths: 1.0
Acres: 0.27003256
Lot Size (sqft): 11,761
Garages: 1
Energy Source: Electric, Natural Gas
Exterior: Wood Products
Floor Covering: Ceramic Tile, Vinyl, Laminate Hardwood
Foundation: Poured Concrete
Interior Features: Bath Off Primary, Dbl Pane/Storm
Windw, Dining Room, Vaulted Ceilings, Walk-in Pantry, Walkin Closet
Lot Details: Curbs, Open Space, Paved Street, Sidewalk
Year Built 1978 Days on market: 30

List date: 7/3/24
Pending date: 8/2/24
Updated: Aug 2, 2024 9:06
AM
List Price: $699,999
Orig list price: $725,000
Taxes: $3,881
School District: Marysville
High: Marysville Pilchuck
Middle: Cedarcrest Sch
Elementary: Kellogg Marsh Elem
Occupant Name: Caurie Schultz
Occupant Type: Owner
Parking Type: GarageAttached, Off Street, Driveway Parking
Possession: See Remarks
Potential Terms: Cash Out, Conventional, FHA, VA Power Company: PUD
Roof: Composition
Sewer Company: City of Marysville
Sewer Type: Sewer Connected
Site Features: Cable TV, Fenced-Fully, Gas Available, High Speed Internet, Patio, RV Parking
Sq Ft Finished: 1878
Sq Ft Source: Realist
Topography: Garden Space, Level
View: Territorial
Water: Public
Water Company: City of Marysville
Water Heater Location: Garage Water Heater Type: Tankless
Remarks
Recently updated, well maintained beautiful Tri-Level home on almost 1/3 acre in a quiet neighborhood. Home has been fully updated with so much to list but uploaded full list into supplements. This beautiful home has an open floor plan on main level w/ fully remodeled kitchen, Living room w/stone frpl & Surround sound for that theater effect! SS appliances, large island with Quartz countertops & soft close cabinets. Upper level has a Primary retreat with spa like bath, 2 bdrms & full bath. Lower level has a bonus room with another stone frpl, garage has an addt'l room with heat but can be removed to restore the 2 car garage. Backyard is fully fenced with a large shed and patio. Close to schools and shopping. Home has been priced to sell!
Courtesy of John L Scott Madrona Group Information is deemed reliable but not guaranteed.

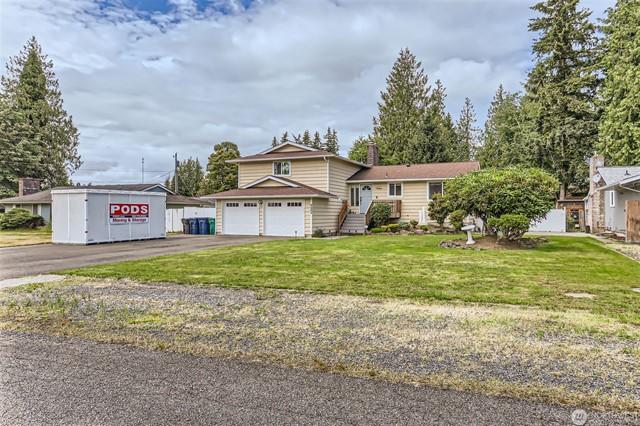

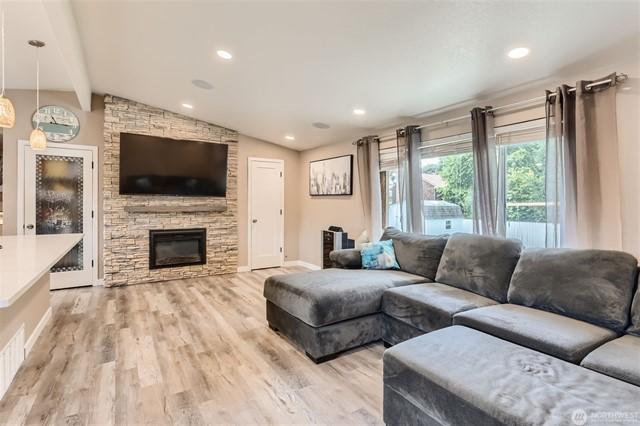









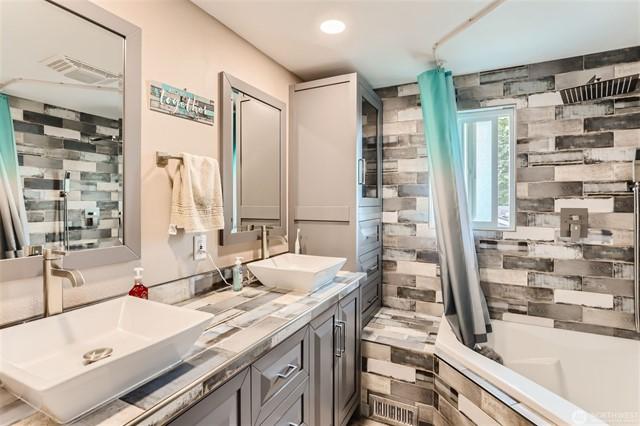
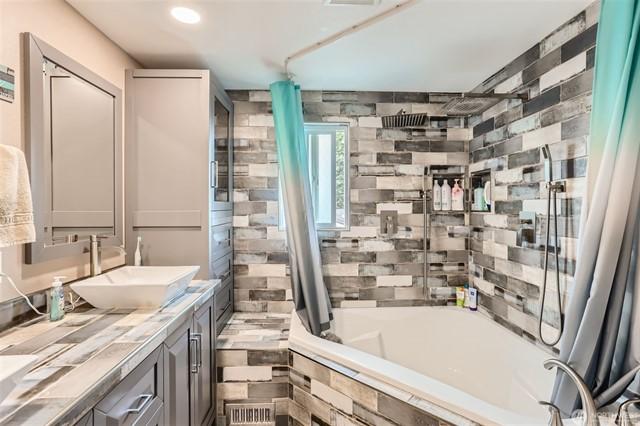




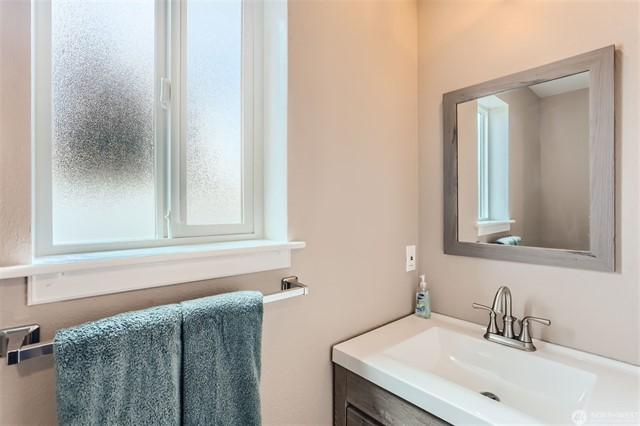
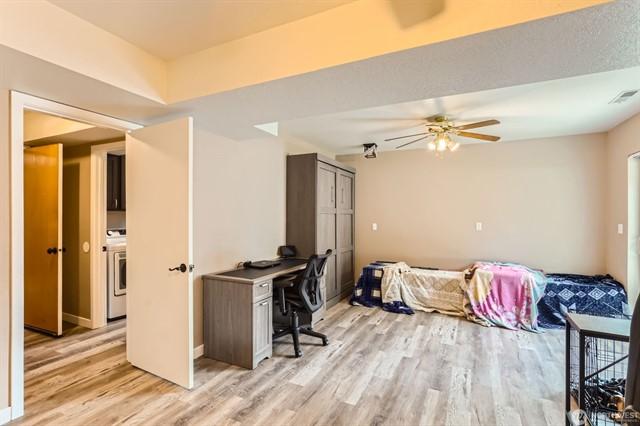




$650,000 4 Beds 2.75 Baths 1,796 Sq. Ft. ($362 / sqft)
SOLD 4/26/24
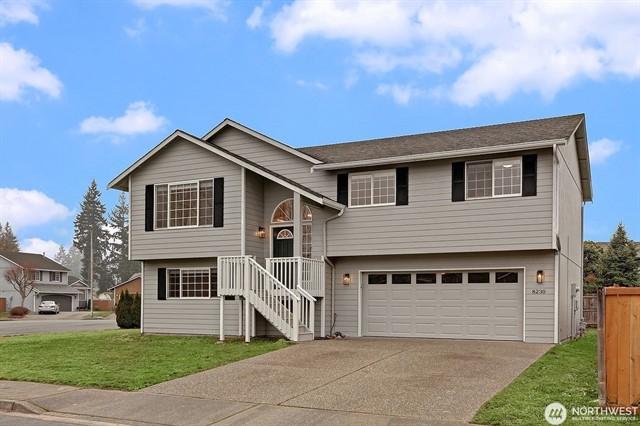
Details
Prop Type: Residential
County: Snohomish
Area: 770 - Northwest Snohomish
Subdivision: Central Marysville
Style: 14 - Split Entry
Features
Appliances Included: Dishwasher(s), Dryer(s), Microwave(s), Refrigerator(s), Stove(s)/Range(s), Washer(s)
Architecture: Craftsman
Building Complex Or Project: Cedarcrest Vista
Building Condition: Very Good
Building Information: Built On Lot
Effective Year Built Source: Public Records

Full baths: 2.0
3/4 Baths: 1.0
Acres: 0 1600312
Lot Size (sqft): 6,970 Garages: 2
Energy Source: Natural Gas
Exterior: Wood Products
Financing: FHA
Floor Covering: Ceramic Tile, Engineered Hardwood, Wall to Wall Carpet
Foundation: Poured Concrete
Interior Features: Ceiling Fan(s), Dbl Pane/Storm Windw, Dining Room, Skylights
Year Built 1998 Days on market: 11

List date: 3/22/24
Sold date: 4/26/24
Off-market date: 4/26/24
Updated: Apr 29, 2024 12:48 AM
List Price: $674,950
Orig list price: $674,950 Taxes: $2,730
School District: Marysville
Lot Details: Corner Lot, Culde-sac, Curbs, Paved Street, Sidewalk
Occupant Name: VACANT
Occupant Type: Vacant
Parking Type: GarageAttached
Possession: Closing
Potential Terms: Cash Out, Conventional, FHA, VA Roof: Composition
Sewer Type: Sewer Connected
Site Features: Cable TV, Deck, Fenced-Partially, High Speed Internet, Patio
Sq Ft Finished: 1796
Sq Ft Source: SCR
Topography: Garden Space, Level
View: Territorial Water: Public
Tastefully updated home. Freshly painted inside and out. Interior features engineered hardwood, stunning kitchen, huge chef island, quartz counters, new stainless steel appliances, large living room, fireplace, formal dining with slider that walks out to spacious Balcony the perfect appetizer to all BBQ and Parties. Master room with en suite spa like baths with tile flooring, basement with large family room, bedroom, full bath, fully fenced lot, bring your RV and toys. Walk to Cedar Crest Golf Course and Easy Access to I-5 & HWY-9 and other meaningful amenities.
Courtesy of Climb Realty
Information is deemed reliable but not guaranteed.

4/26/24
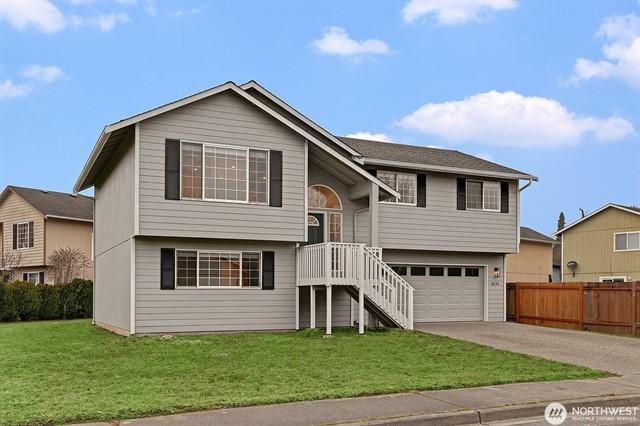





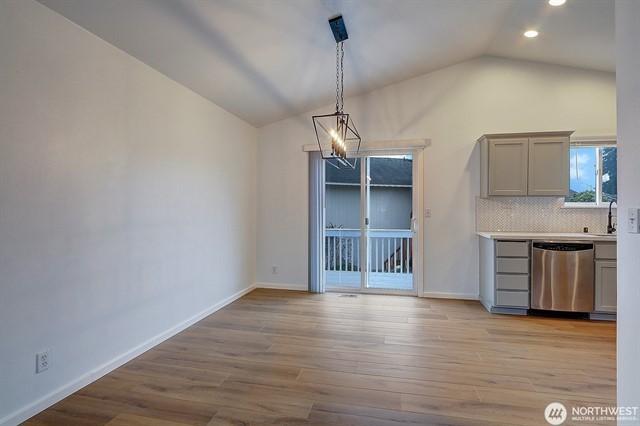







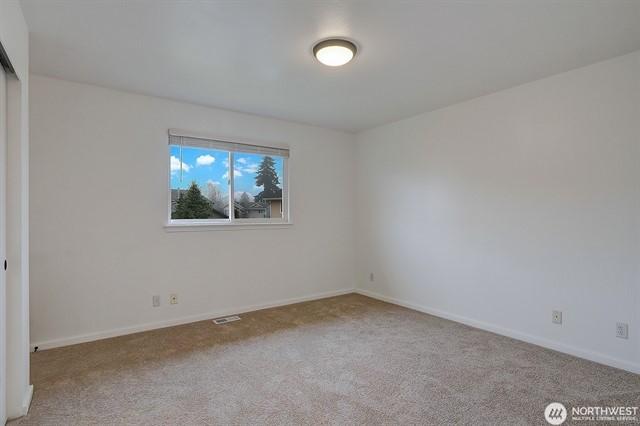
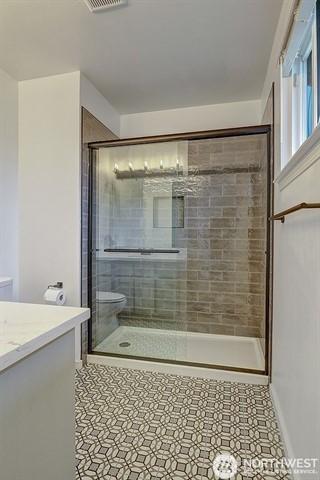
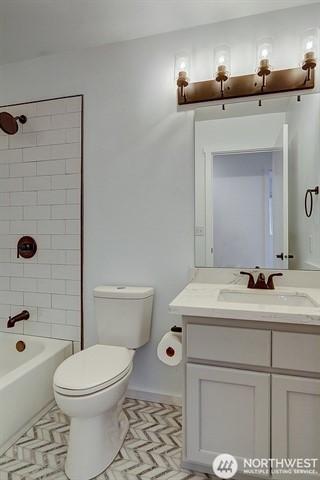



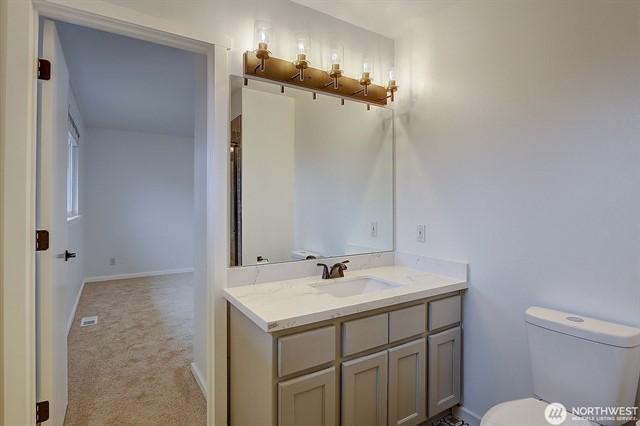



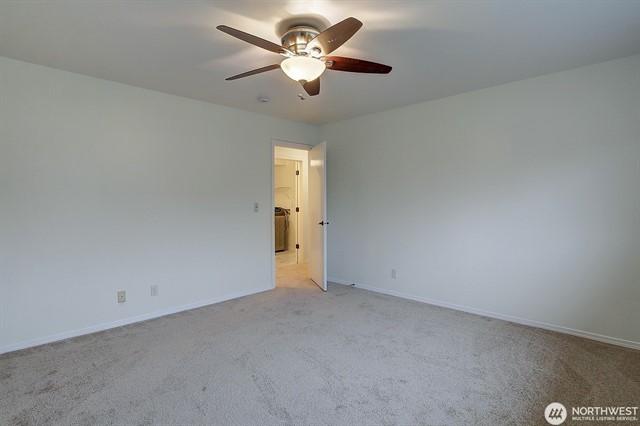
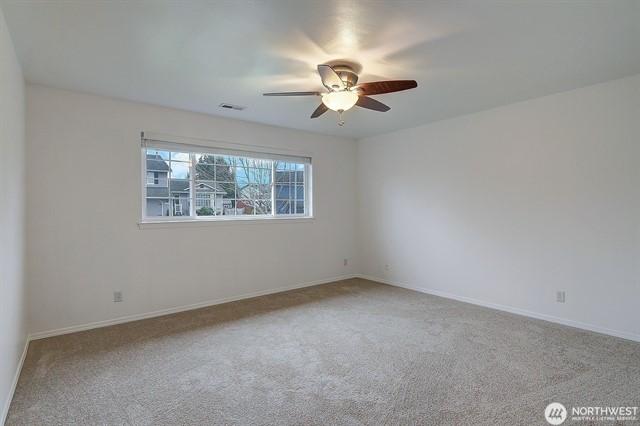


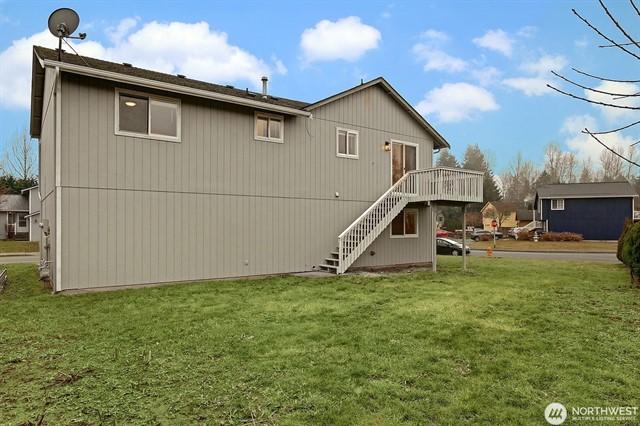

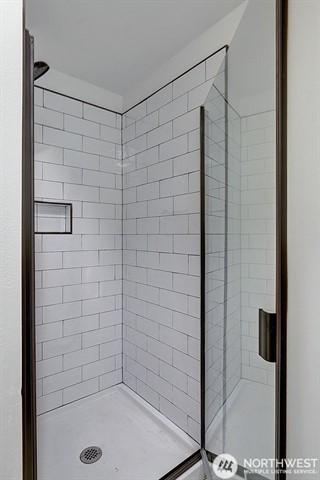


Pricing a home for sale is as much art as science, but there are a few truisms that never change.
• Fair market value attracts buyers, overpricing never does.
• The first two weeks of marketing are crucial.
• The market never lies, but it can change its mind.
Fair market value is what a willing buyer and a willing seller agree by contract is a fair price for the home. Values can be impacted by a wide range of reasons, but the two biggest are location and condition. Generally, fair market value can be estimated by considering the comparables - other similar homes that have sold or are currently for sale in the same area.
Sellers often view their homes as special, which tempts them to put a higher price on it, believing they can always come down later, but that's a serious mistake.
Overpricing prevents the very buyers who are eligible to buy the home from ever seeing it. Most buyers shop by price range and look for the best value in that range.

Your best chance of selling your home is in the first two weeks of marketing. Your home is fresh and exciting to buyers and to their agents.
With a sign in the yard, full description and photos in the local Multiple Listing Service, distribution across the Internet, open houses, broker's caravan, ads, and email blasts to your listing agent's buyers, your home will get the greatest flurry of attention and interest in the first two weeks.
If you don't get many showings or offers, you've probably overpriced your home, and it's not comparing well to the competition. Since you can't change the location, you'll have to either improve the home's condition or lower the price.
Consult with your agent and ask for feedback. Perhaps you can do a little more to spruce up your home's curb appeal, or perhaps stage the interior to better advantage.
The market can always change its mind and give your home another chance, but by then you've lost precious time and perhaps allowed a stigma to cloud your home's value.
Intelligent pricing isn't about getting the most for your home - it's about getting your home sold quickly at fair market value.
