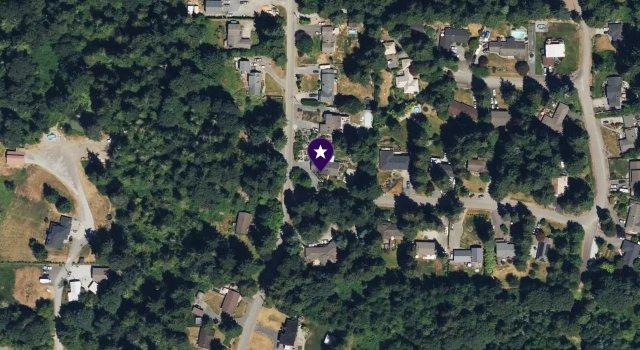



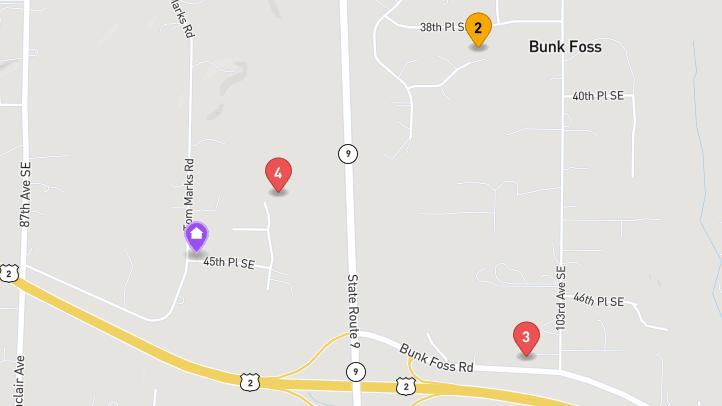









$895,000 4 Beds 2.50 Baths 2,048 Sq. Ft. ($437 / sqft)
PENDING 12/20/24

Details
Prop Type: Residential
County: Snohomish
Area: 750 - East Snohomish County
Subdivision: Snohomish
Style: 12 - 2 Story
Features
Appliances Included: Dishwasher(s), Dryer(s), Refrigerator(s), Stove(s)/Range(s), Washer(s)
Basement: None
Building Complex Or Project: Greenridge Estates
Building Condition: Very Good
Building Information: Built On Lot
Community Features: Trails
Energy Source: Electric, Propane

Full baths: 2.0
Half baths: 1.0
Acres: 0.52006696
Lot Size (sqft): 22,651
Garages: 2
Year Built 1996 Days on market: 1

List date: 12/19/24
Pending date: 12/20/24
Updated: Dec 20, 2024 9:03 AM
List Price: $895,000
Orig list price: $895,000
Taxes: $6,320
School District: Lake Stevens
High: Lake Stevens Snr Hig
Middle: Cavelero
Elementary: Glenwood Elem
Exterior: Wood Products
Floor Covering: Ceramic Tile, Vinyl Plank, Wall to Wall Carpet
Foundation: Poured Concrete
Interior Features: Bath Off Primary, Dining Room, Walk-in Closet, Walk-in Pantry
Leased Equipment: yes
Lot Details: Cul-de-sac, Dead End Street, Paved Street
Lot Number: 7
Occupant Name: Occasionally seller
Occupant Type: Vacant
Parking Type: Driveway Parking, Garage-Attached
Possession: Closing, Negotiable
Potential Terms: Cash Out, Conventional Power Company: Snohomish County PUD Roof: Composition
Sewer Company: Septic system
Sewer Type: Septic
Site Features: Deck, FencedFully, Outbuildings, Propane, RV Parking, Sprinkler System
Sq Ft Finished: 2048
Sq Ft Source: Realist
Topography: Garden Space, Level
View: Mountain, Partial, Territorial
Water: Public
Water Company: Snohomish County PUD
Remarks
Water Heater Location: garage Water Heater Type: propane
Perfectly positioned at the end of a quiet cul-de-sac, this gorgeously updated home offers a half-acre oasis with a fully fenced yard and lush, park-like gardens. A serene water feature greets you at the door, and a brand-new roof offers peace of mind. The modern kitchen features quartz counters, newer stainless appliances, and an induction stovetop. Seamless access to the deck and backyard with stunning Mount Pilchuck views. Spacious living room includes a cozy gas fireplace, while upstairs offers four beds, including a primary suite with an updated bath. Recent updates include millwork, doors, lighting, and flooring. With boat/RV parking, a two-car garage, and proximity to both Costco and historic Snohomish, this home is ready to impress!
Courtesy of Windermere Real Estate/East Information is deemed reliable but not guaranteed.

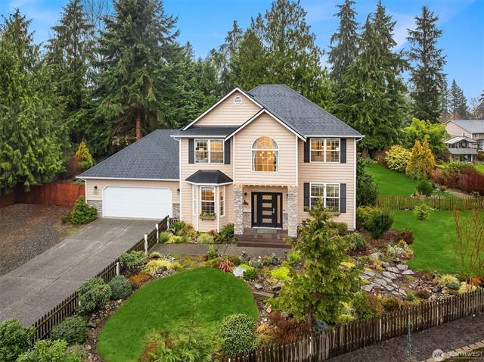
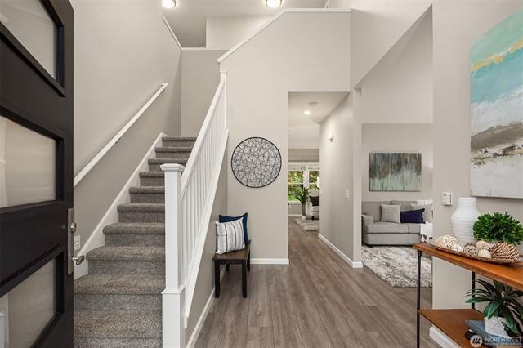


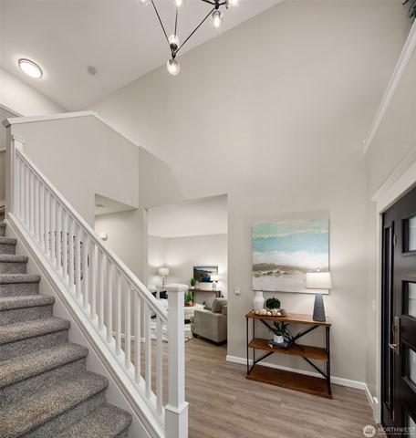

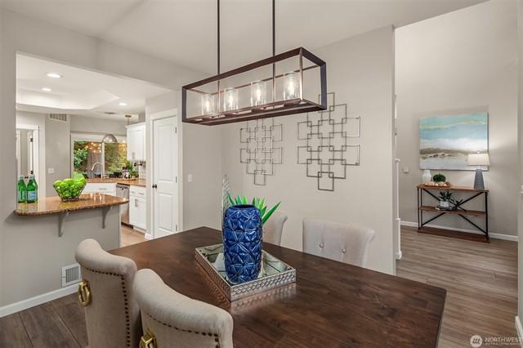
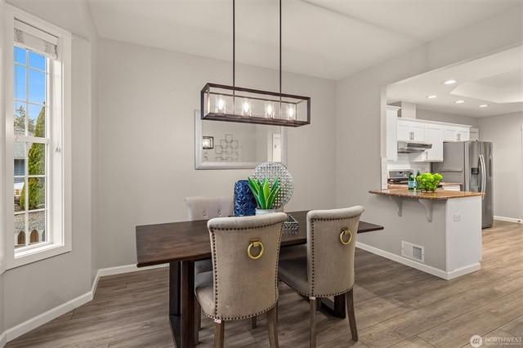
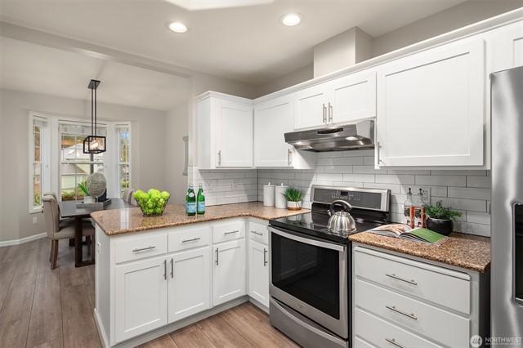



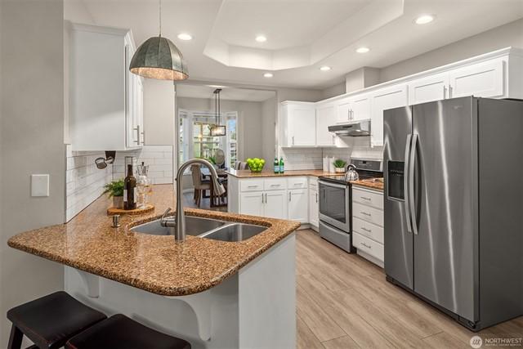


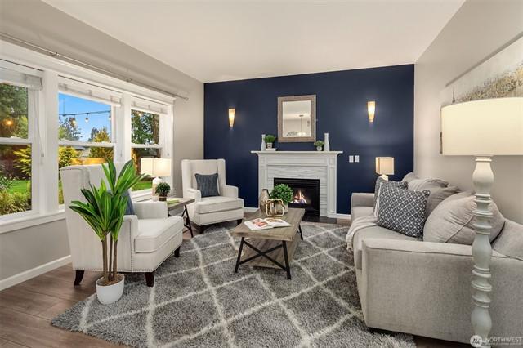
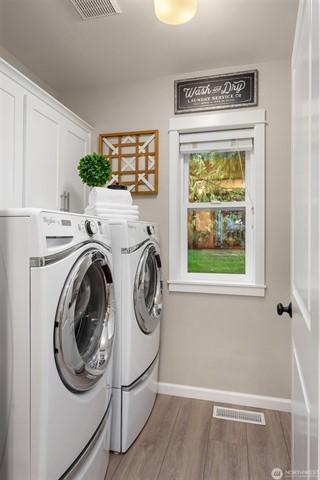

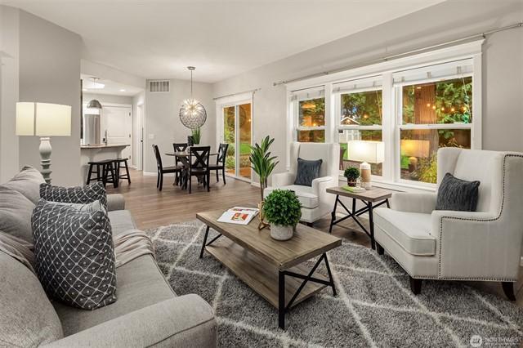
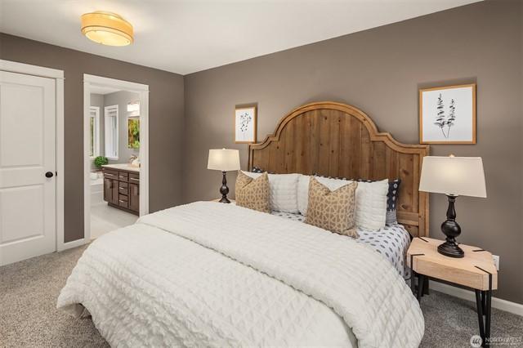
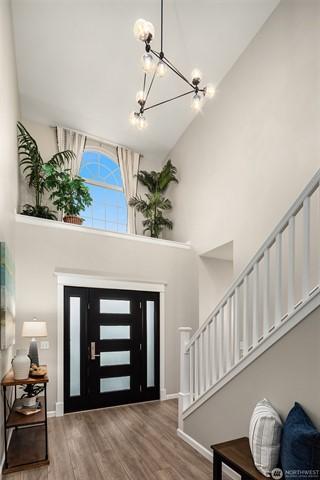



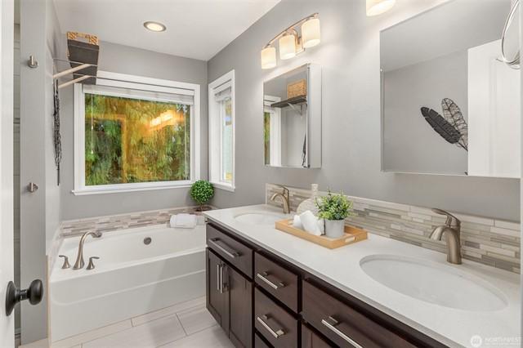

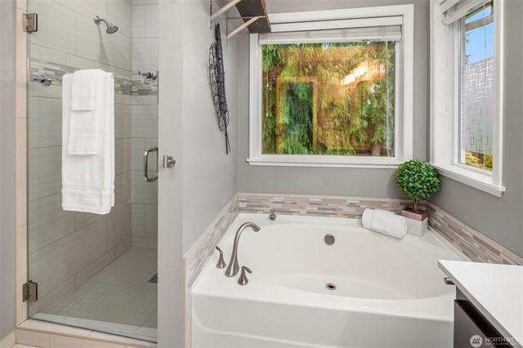
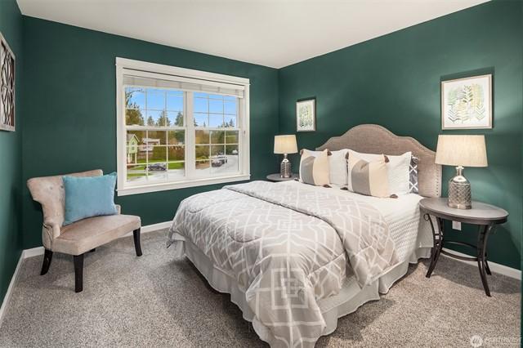


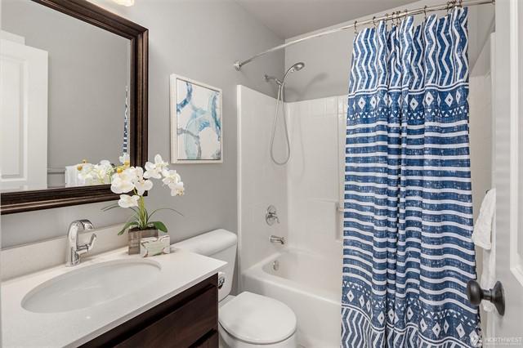

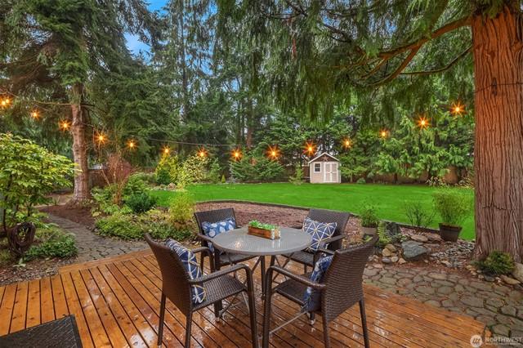
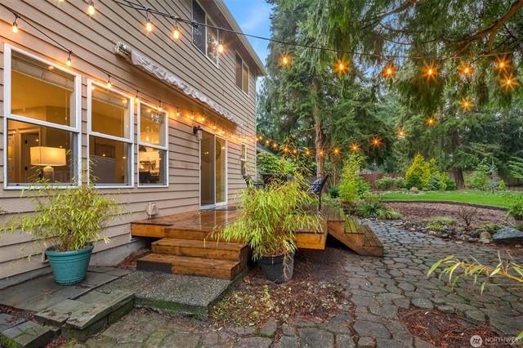



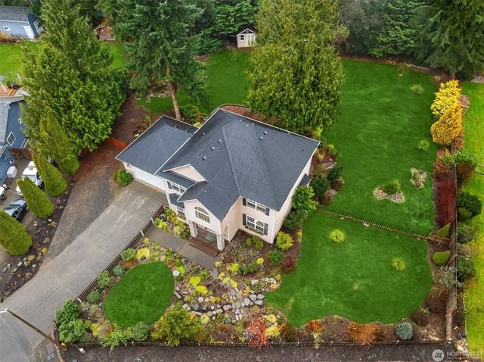


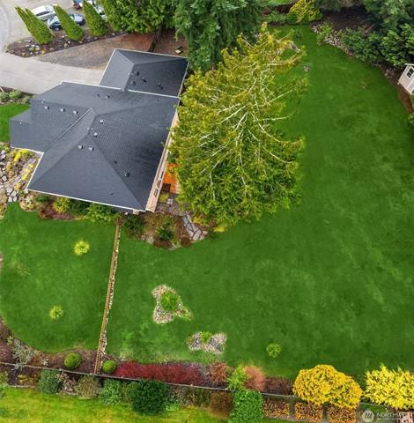


$950,000 3 Beds 2.50 Baths
SOLD 8/30/24

Details
Prop Type: Residential
County: Snohomish
Area: 750 - East Snohomish County
Subdivision: Bunk Foss
Style: 10 - 1 Story
Full baths: 2.0
Features
Appliances Included: Dishwasher(s), Double Oven, Refrigerator(s), Stove(s)/Range(s)
Architecture: Contemporary
Basement: None
Building Complex Or Project: Sunnyside
Building Condition: Very Good
Building Information: Built On Lot
Energy Source: Electric

Half baths: 1.0
Acres: 2.10028896
Lot Size (sqft): 91,476
Garages: 8
List date: 7/18/24
Sold date: 8/30/24
Exterior: Cement Planked
Financing: Conventional
Floor Covering: Ceramic Tile, Vinyl Plank
Foundation: Poured Concrete
Interior Features: Bath Off
Primary, Ceiling Fan(s), Dbl
Pane/Storm Windw, Dining Room, French Doors, Jetted Tub, Security System, Walk-in Closet
Year Built 2021 Days on market: 14
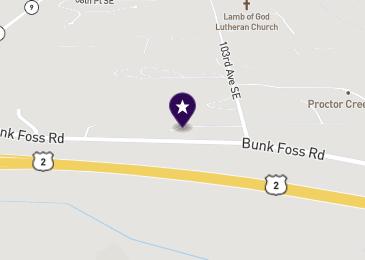
Off-market date: 8/30/24
Updated: Aug 30, 2024 10:16 AM
List Price: $968,000
Orig list price: $968,000
Taxes: $7,357
School District: Snohomish
High: Snohomish High
Middle: Centennial Mid
Elementary: Cascade View Elem
Lot Details: Corner Lot, Open Space, Paved Street, Secluded
Occupant Name: Wade
Occupant Type: Vacant
Parking Type: Driveway Parking, Garage-Detached, Off Street
Possession: Closing, See Remarks
Potential Terms: Cash Out, Conventional, FHA, USDA, VA Power Company: PUD
Roof: Composition
Sewer Company: Septic 4
Bedroom
Sewer Type: Septic
Site Features: Cable TV, Fenced-Partially, High Speed Internet, Outbuildings, Patio, RV Parking, Shop
Sq Ft Finished: 1800
Sq Ft Source: County
Topography: Brush, Garden Space, Level, Wooded
View: Territorial Water: Private
Remarks
Water Company: Private Well Water Heater Location: Outside Closet Water Heater Type: Electric
This impeccable property is a carefully curated private oasis situated on 2.1 prime acres. Built in 2021-22, this rambler retreat boasts spacious open-concept living w/oversized windows, 9 ceilings & 2 sets of stunning 6x8 double doors. Great room concept at its best including a state-of-the-art kitchen w/blk stainless appl, custom maple cabinets, walk-in pantry & 5x6 island w/eating area. Luxurious Owners Suite w/walk-in closet & spa-like 5-piece bathroom w/jetted tub in the walk-in shower. SHOP: Heated/ 60x30x16/3 bays/200 amp to shop/50amp welding outlet/12,000lb rated car lift/CT electrical box. Property features: 80gal water htr w/10gal in-line tank, 98 deep well-20gal per minute, & Heat Pump/AC. Prime location minutes to Hwy 2 & 9
Courtesy of Pacific Properties Information is deemed reliable but not guaranteed.

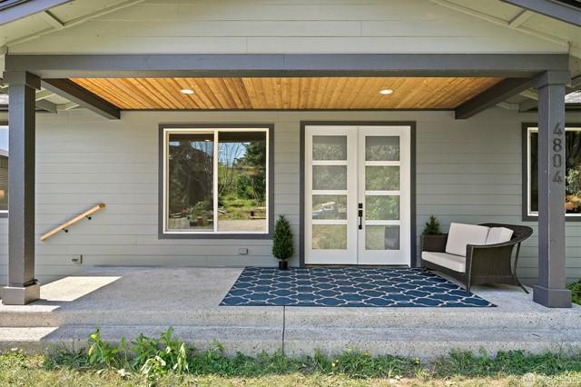
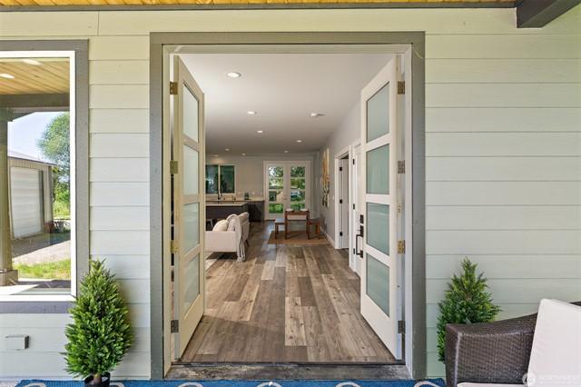






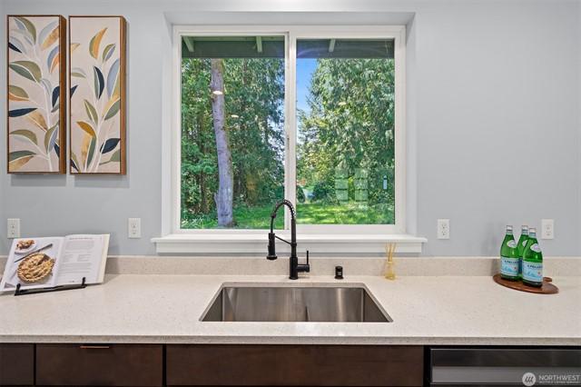

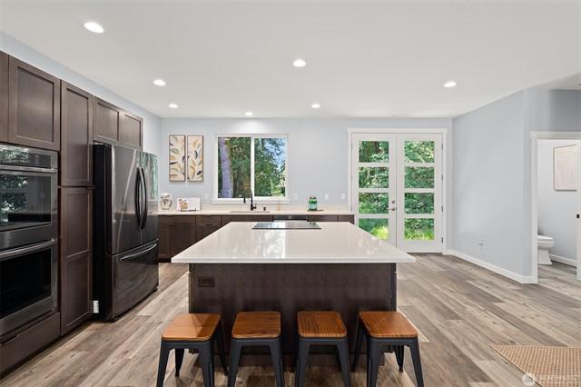

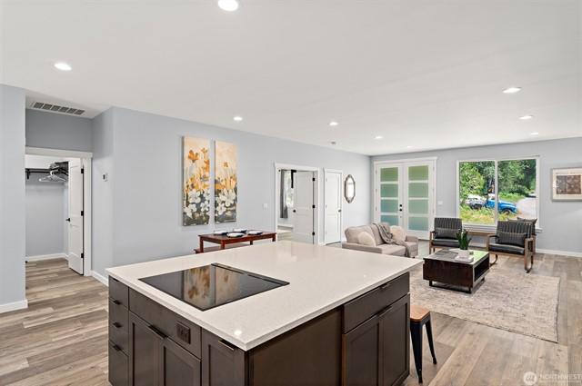

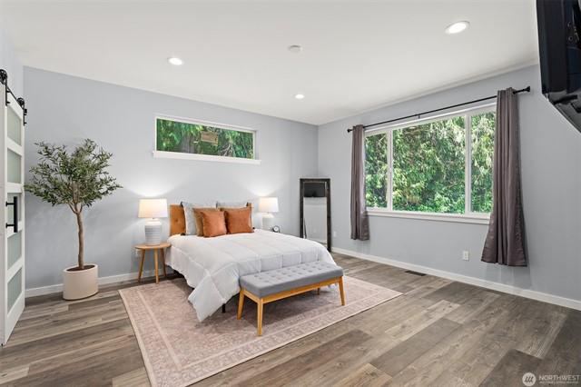
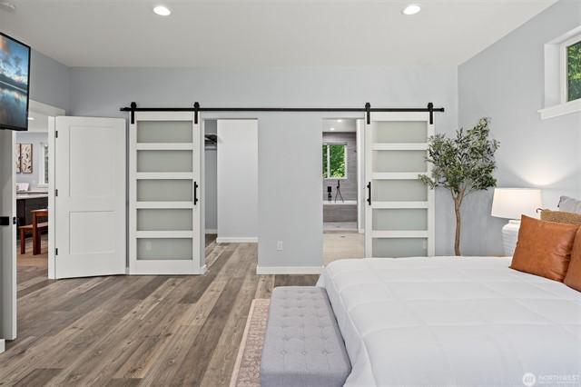

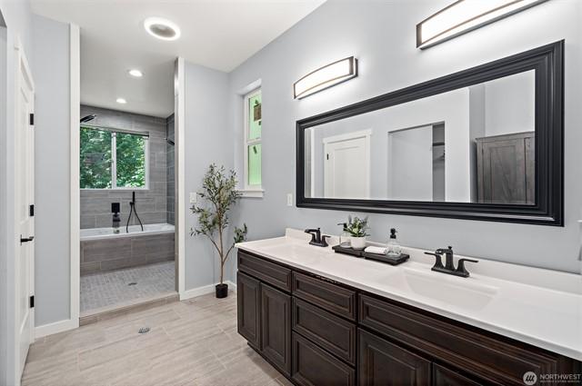


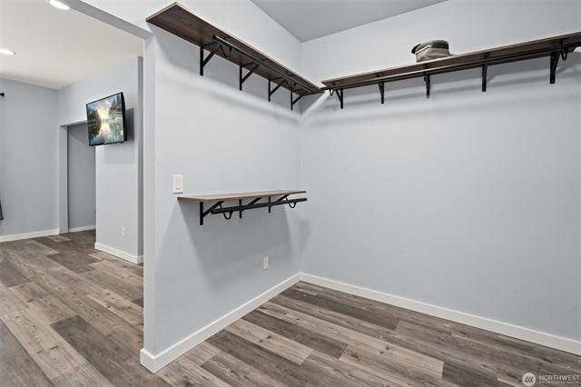


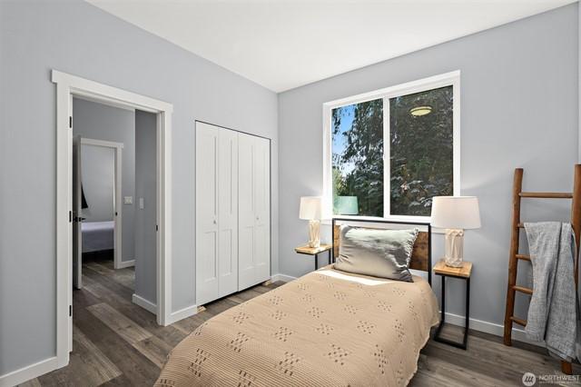
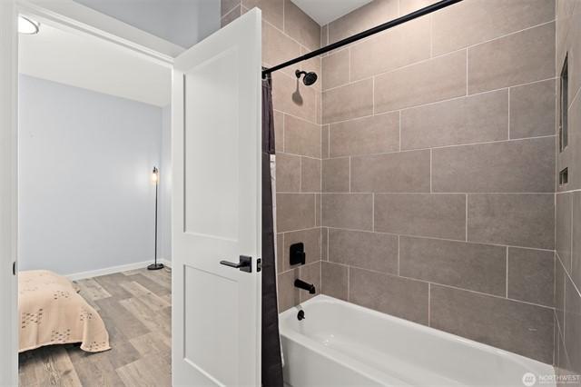
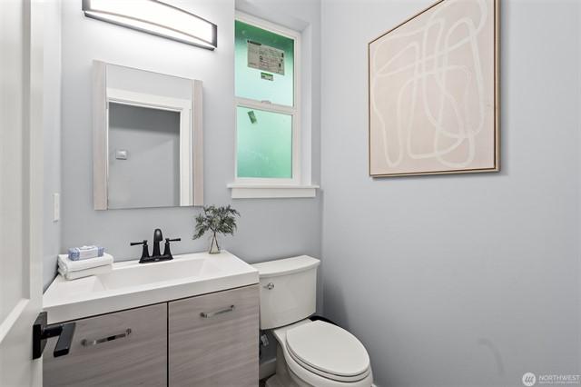

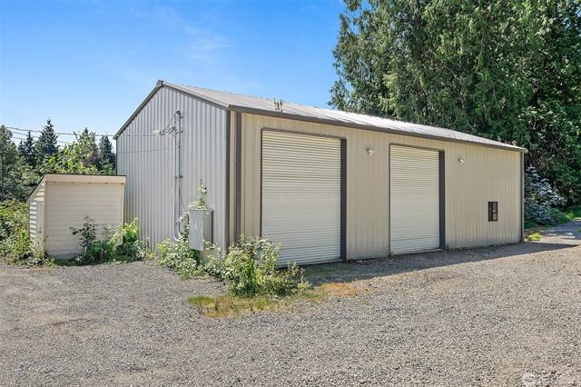



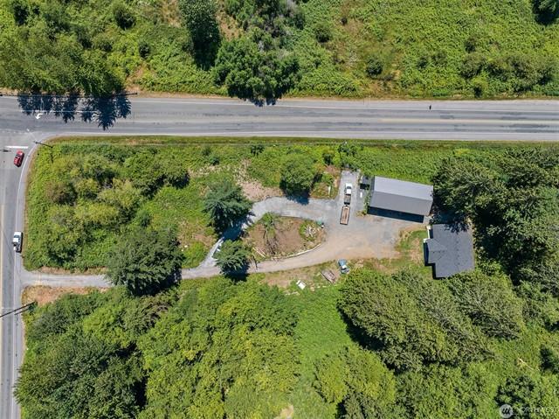
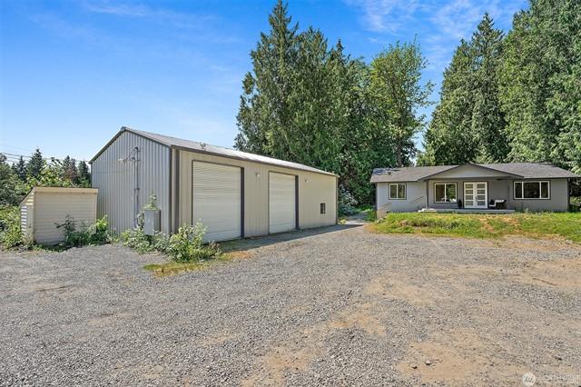
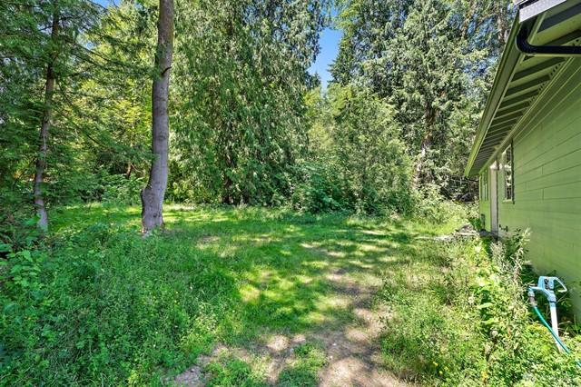

$865,000 4 Beds 3.00 Baths 2,943 Sq. Ft. ($294 / sqft)
SOLD 8/8/24

Details
Prop Type: Residential
County: Snohomish
Area: 750 - East Snohomish County
Subdivision: Snohomish
Style: 12 - 2 Story
Features
Appliances Included: Dishwasher(s), Dryer(s), Refrigerator(s), Stove(s)/Range(s), Washer(s)
Architecture: Traditional
Basement: None
Building Complex Or Project: Joywood
Building Condition: Good
Building Information: Built On Lot
Effective Year Built Source: Public Records

Full baths: 3.0
Acres: 1.98027704
Lot Size (sqft): 86,249
Garages: 2
List date: 7/18/24
Energy Source: Electric, Propane
Exterior: Wood, Wood Products
Financing: Conventional
Floor Covering: Hardwood, Vinyl Plank, Wall to Wall Carpet
Foundation: Poured Concrete
Interior Features: Bath Off Primary, Dbl Pane/Storm Windw, Dining Room, Skylights, Walk-in Closet
Year Built 1980 Days on market: 5
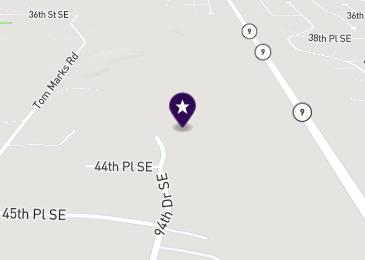
Sold date: 8/8/24
Off-market date: 8/8/24
Updated: Aug 8, 2024 8:12 AM
List Price: $900,000
Orig list price: $900,000
Taxes: $8,331
School District: Snohomish
High: Buyer To Verify
Middle: Buyer To Verify
Elementary: Buyer To Verify
Lot Details: Dead End Street, Paved Street, Secluded
Occupant Name: Vacant
Occupant Type: Vacant
Parking Type: GarageAttached
Possession: Closing
Potential Terms: Cash Out, Conventional, FHA, VA Roof: Cedar Shake
Sewer Type: Septic
Site Features: Barn, Cable TV, Deck, High Speed Internet, Outbuildings, Patio, RV Parking
Sq Ft Finished: 2943
Sq Ft Source: Realist
Topography: Equestrian, Fruit Trees, Garden Space, Level, Wooded
View: Territorial
Water: Individual Well
Quintessential rustic living in highly coveted Joywood community. "The last house on the street" provides privacy and serenity on nearly 2 acres of prime land. This custom built home features a spectacular atrium staircase, open concept living and the perfect floor plan. The kitchen gleams with SS appliances, quartz counters and custom wood cabinetry. Primary bedroom is light and bright with an en suite bath and adjacent terrace. Three additional large bedrooms on second floor and office/potential 5th bedroom on main. The stunning woodwork has to be seen to be believed. Two fireplaces, stained glass windows, fire pit, barn, this home has everything!! Recently freshened up with new paint, carpet, fixtures and countertops. Welcome Home
Courtesy of John L. Scott, Inc.
Information is deemed reliable but not guaranteed.


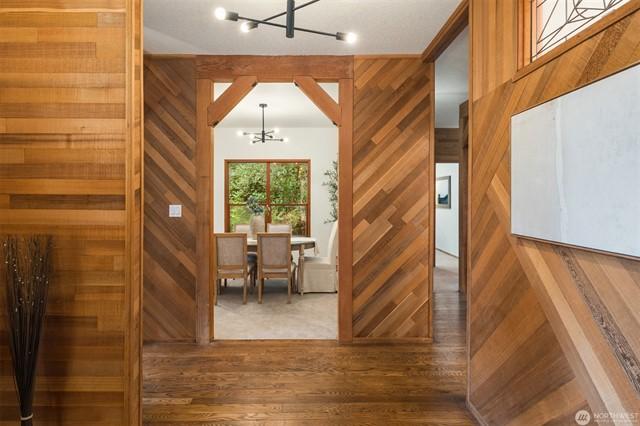

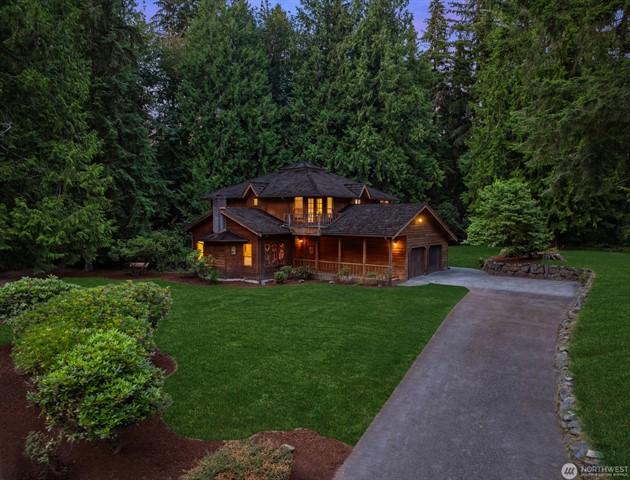

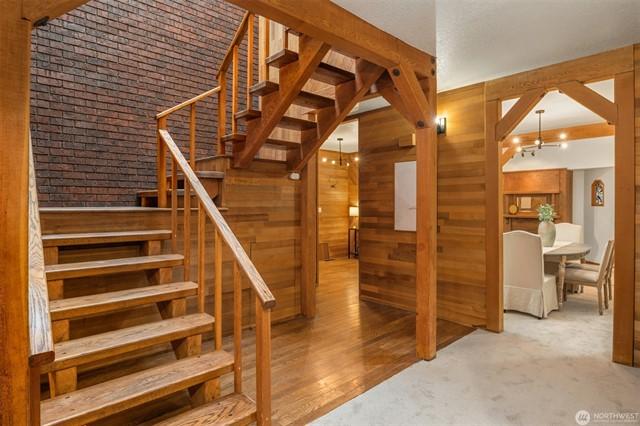
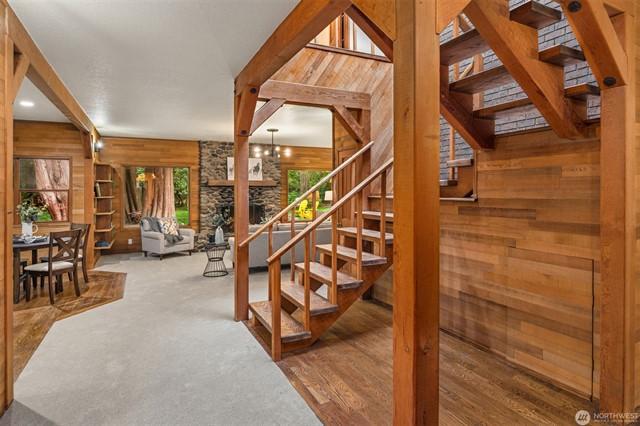
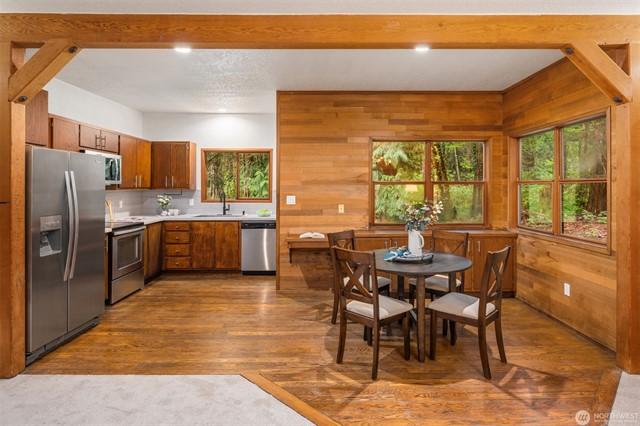


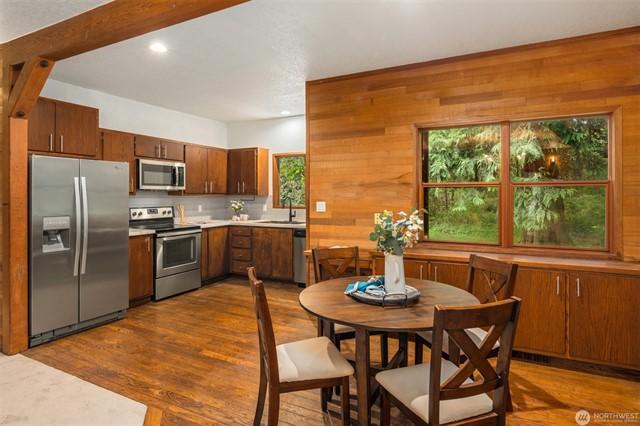
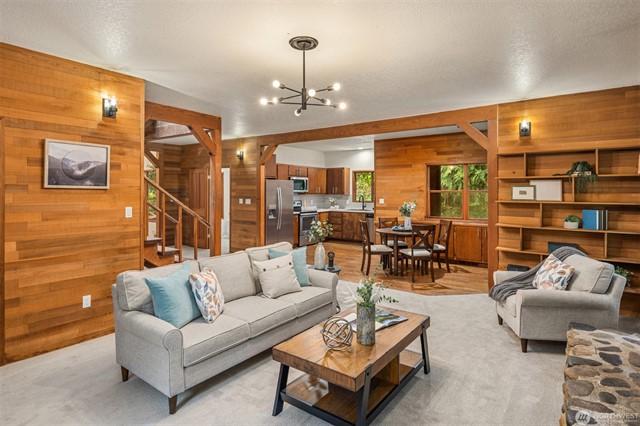


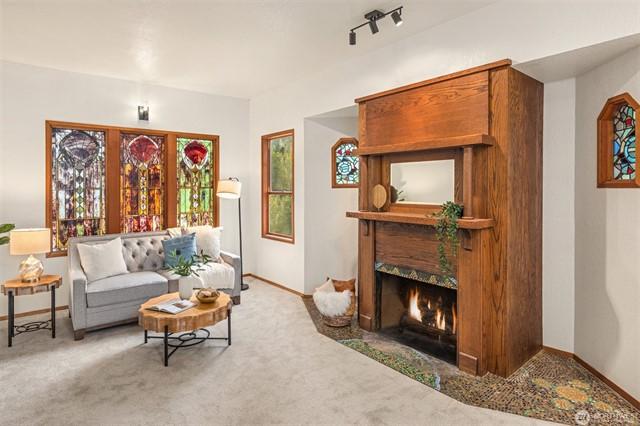




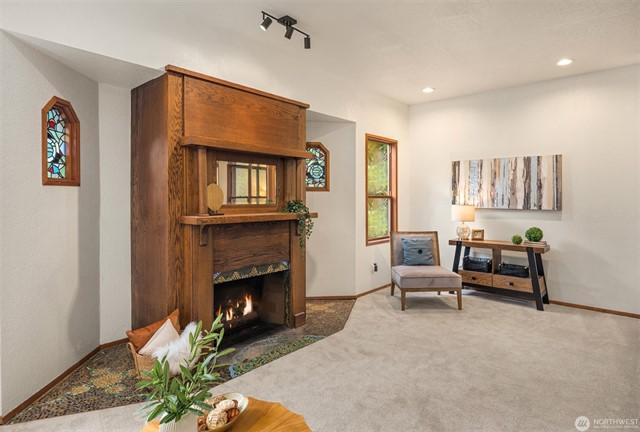
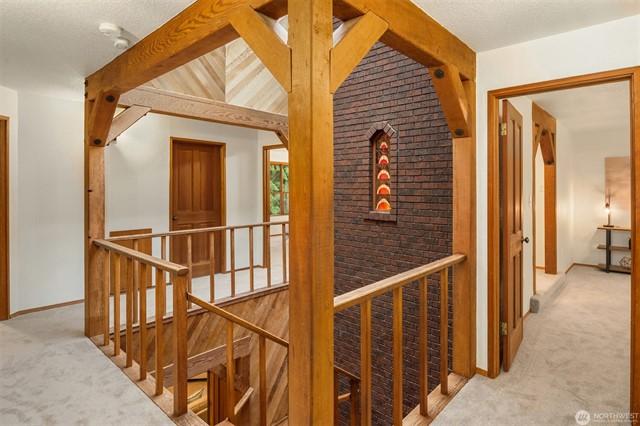









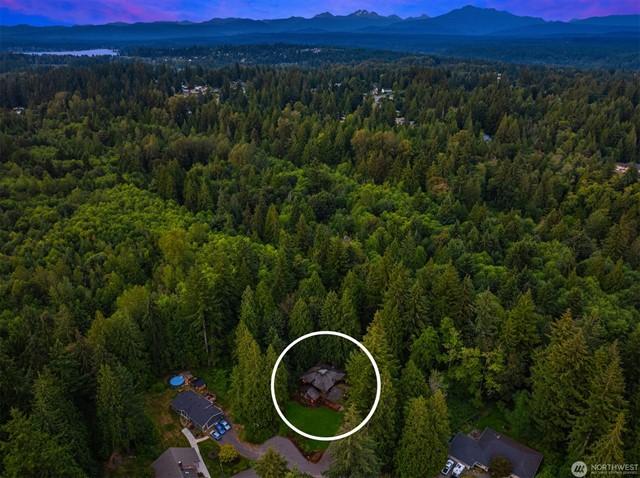



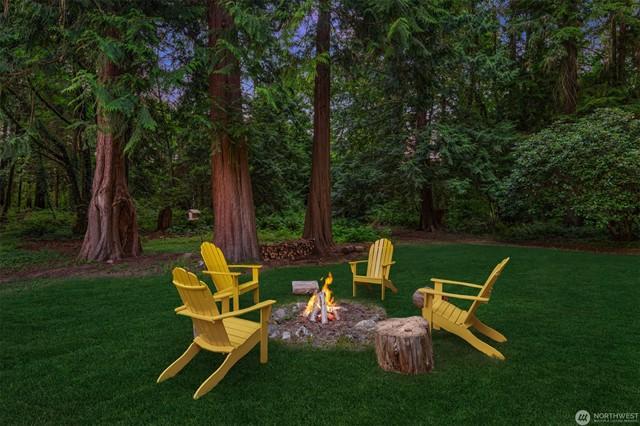
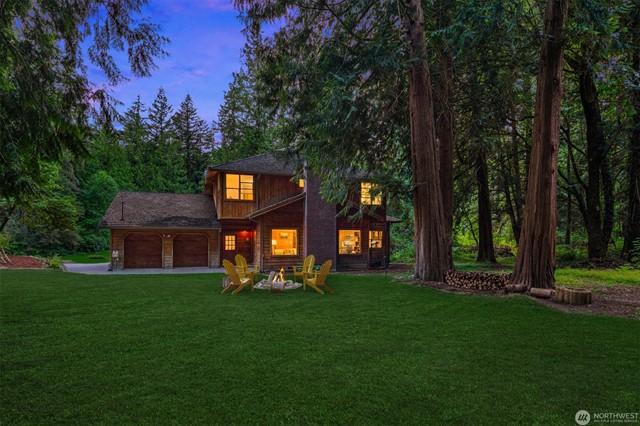


Pricing a home for sale is as much art as science, but there are a few truisms that never change.
• Fair market value attracts buyers, overpricing never does.
• The first two weeks of marketing are crucial.
• The market never lies, but it can change its mind.
Fair market value is what a willing buyer and a willing seller agree by contract is a fair price for the home. Values can be impacted by a wide range of reasons, but the two biggest are location and condition. Generally, fair market value can be estimated by considering the comparables - other similar homes that have sold or are currently for sale in the same area.
Sellers often view their homes as special, which tempts them to put a higher price on it, believing they can always come down later, but that's a serious mistake.
Overpricing prevents the very buyers who are eligible to buy the home from ever seeing it. Most buyers shop by price range and look for the best value in that range.

Your best chance of selling your home is in the first two weeks of marketing. Your home is fresh and exciting to buyers and to their agents.
With a sign in the yard, full description and photos in the local Multiple Listing Service, distribution across the Internet, open houses, broker's caravan, ads, and email blasts to your listing agent's buyers, your home will get the greatest flurry of attention and interest in the first two weeks.
If you don't get many showings or offers, you've probably overpriced your home, and it's not comparing well to the competition. Since you can't change the location, you'll have to either improve the home's condition or lower the price.
Consult with your agent and ask for feedback. Perhaps you can do a little more to spruce up your home's curb appeal, or perhaps stage the interior to better advantage.
The market can always change its mind and give your home another chance, but by then you've lost precious time and perhaps allowed a stigma to cloud your home's value.
Intelligent pricing isn't about getting the most for your home - it's about getting your home sold quickly at fair market value.
