










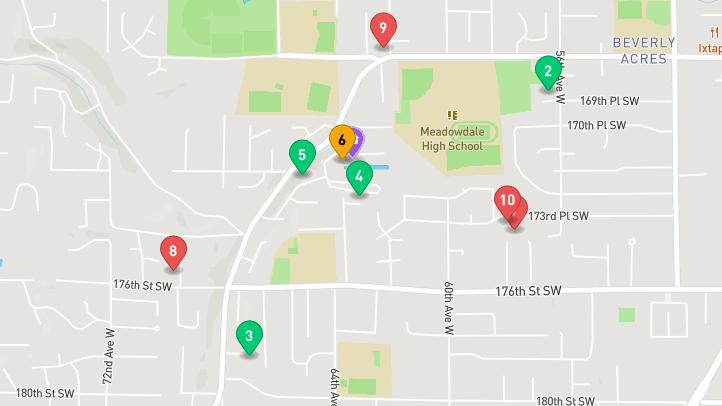


$995,000 4 Beds 2.50 Baths 2,604 Sq. Ft. ($382 / sqft)
ACTIVE 6/13/24

Details
Prop Type: Residential
County: Snohomish
Area: 730 - Southwest Snohomish
Subdivision: Meadowdale
Style: 16 - 1 Story w/Bsmnt.
Features
Appliances Included: Dishwasher(s), Garbage
Disposal, Refrigerator(s), Stove(s)/Range(s)
Architecture: Contemporary
Basement: Daylight
Building Complex Or Project: Meadowdale
Building Condition: Remodeled
Building Information: Built On Lot

Full baths: 1.0
3/4 Baths: 2.0
Acres: 0.22002568
Lot Size (sqft): 9,583 Garages: 2
Community Features: Park, Playground
Effective Year Built Source: See Remarks
Energy Source: Natural Gas
Exterior: Brick, Wood
Floor Covering: Vinyl Plank, Wall to Wall Carpet
Foundation: Poured Concrete
Interior Features: Bath Off Primary, Dbl Pane/Storm Windw, Dining Room, Skylights, Walk-in Closet
Year Built 1977 Days on market: 62

List date: 6/13/24
Updated: Aug 14, 2024 2:30 AM
List Price: $995,000
Orig list price: $1,195,000 Taxes: $5,430
School District: Edmonds
High: Meadowdale High
Middle: Meadowdale Mid Elementary: Meadowdale ElemMd
Leased Equipment: N/A
Lot Details: Cul-de-sac, Curbs, Dead End Street, Paved Street, Sidewalk
Occupant Name: JPaul & Julie
Occupant Type: Owner
Parking Type: GarageAttached
Possession: Closing
Potential Terms: Cash Out, Conventional Power Company: Snohomish PUD
Roof: Composition
Sewer Company: City of Lynnwood
Sewer Type: Sewer Connected
Site Features: Cable TV, Deck, Fenced-Partially, Gas Available, High Speed Internet, Outbuildings, RV Parking
Sq Ft Finished: 2604
Sq Ft Source: Realist
Topography: Garden Space, Level, Partial Slope
View: See Remarks, Territorial
Water: Public Water Company: City of Lynnwood
Water Heater Location: Exterior
Water Heater Type: tankless
Remarks
*Seller is Hghly Motivated to be Sold* Impressive renovation in this peaceful, private cul-de-sac home that backs to Meadowdale Neighborhood Park. New roof, windows, paint inside/oout, LVP plank floors, carpet & lighting. Green views along back. White veined Quartz counters in kitchen/wet bar. White cabinets are solid wood & soft close. The Ebony island seats 3 & a full size pantry helps w/storage needs. Loads of natural light. The primary en-suite is luxurious w/a sofa sized sitting room, 'champagne' lighting, and sumptuous bath w/Possinni lights, dual sinks & a shower to love,. A rainhead showerhead w/glass/gold barn door Luxe. The Flex room down is perfect for football games w/2 more beds down. I-5/405 & close to new light rail!
Courtesy of Keller Williams Eastside Information is deemed reliable but not guaranteed.


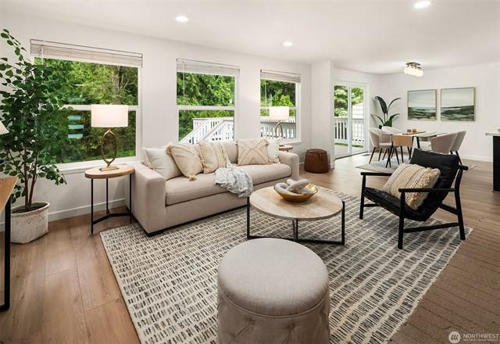

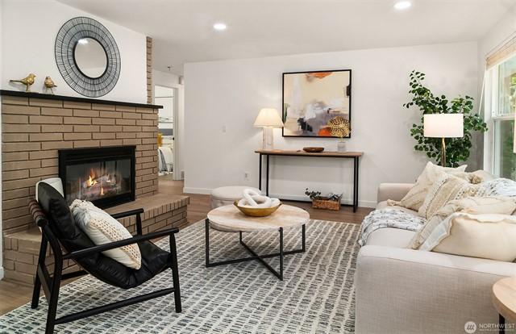
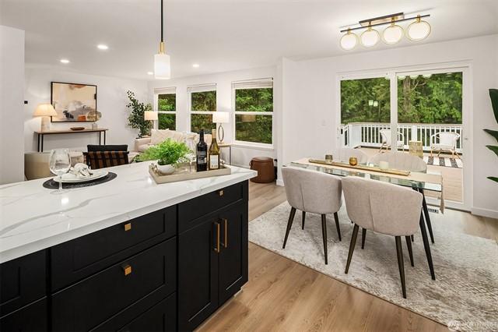

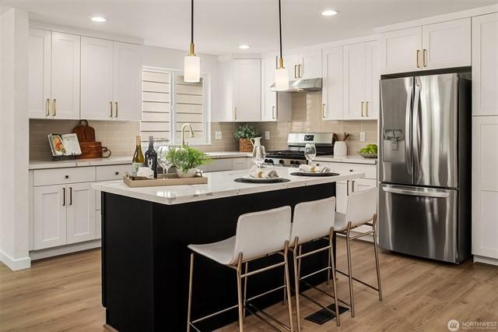

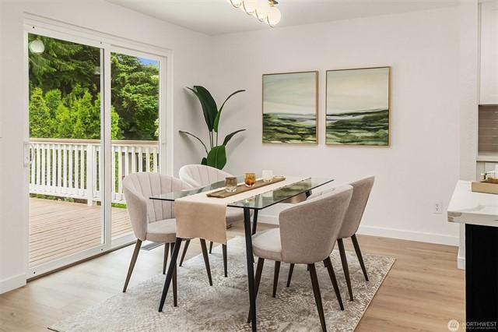

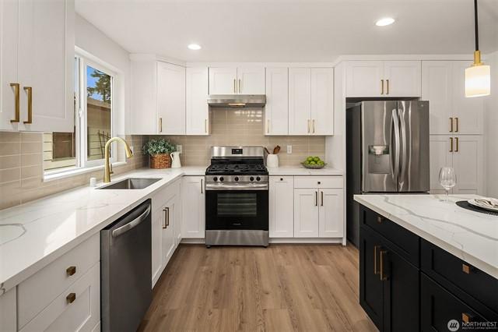
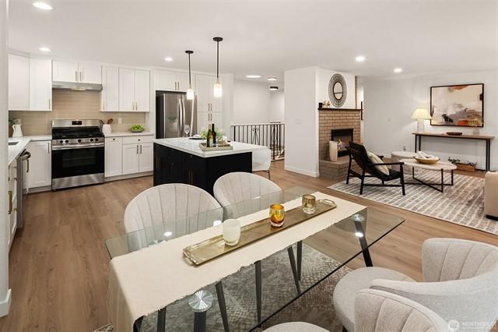



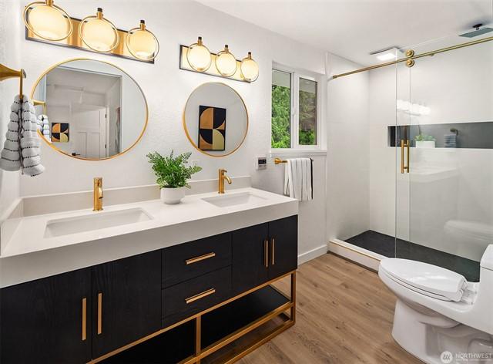

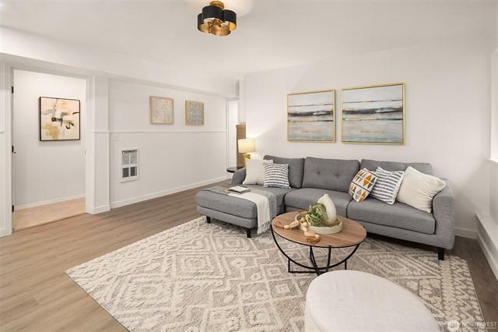
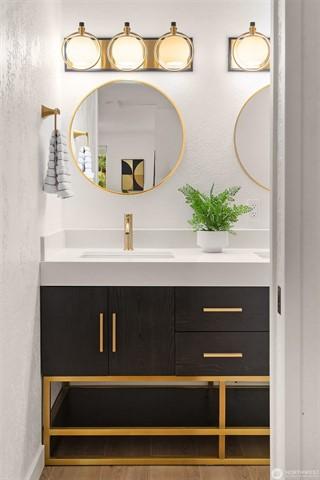
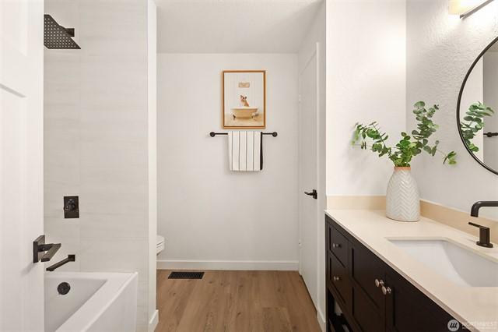

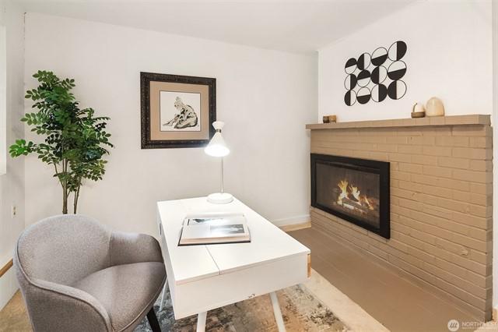

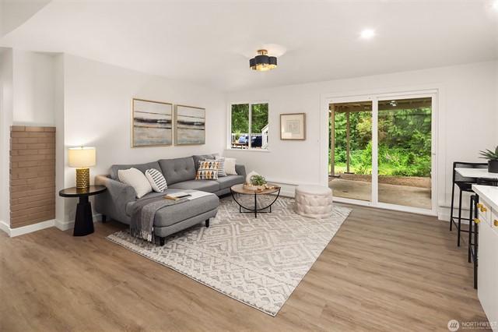
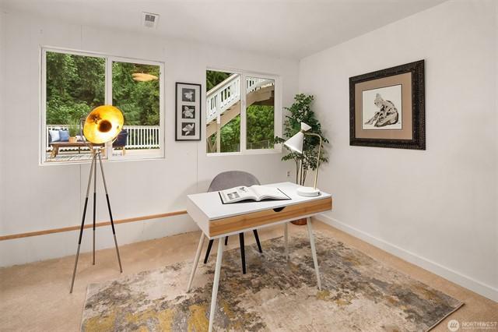
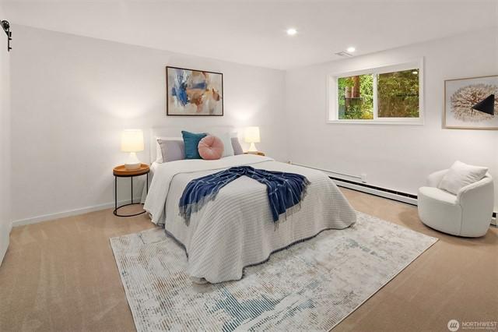


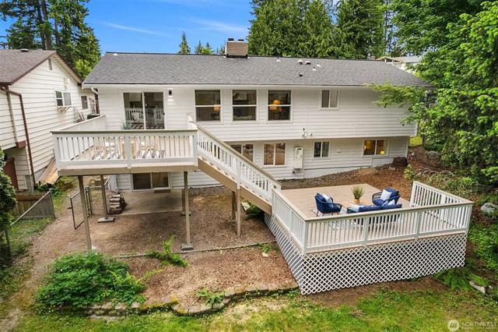
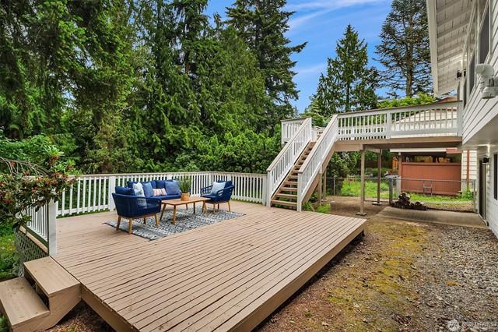

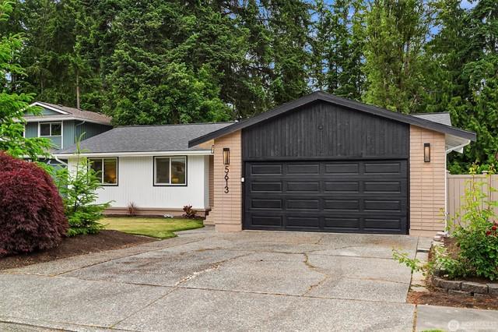

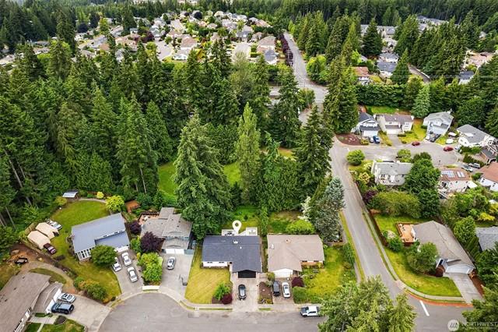
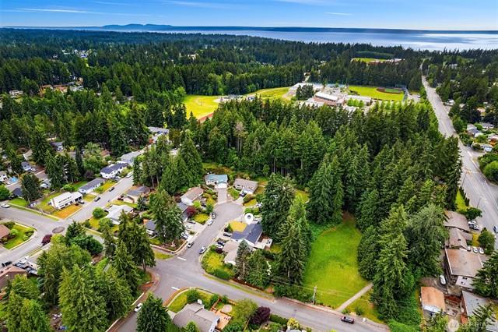
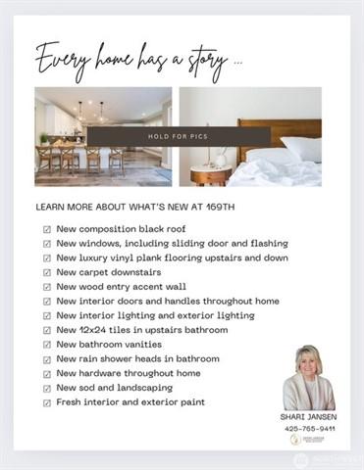


Lynnwood, WA 98037
MLS
$875,000 4 Beds 2.25 Baths 2,284 Sq. Ft. ($383 / sqft)
ACTIVE 7/19/24
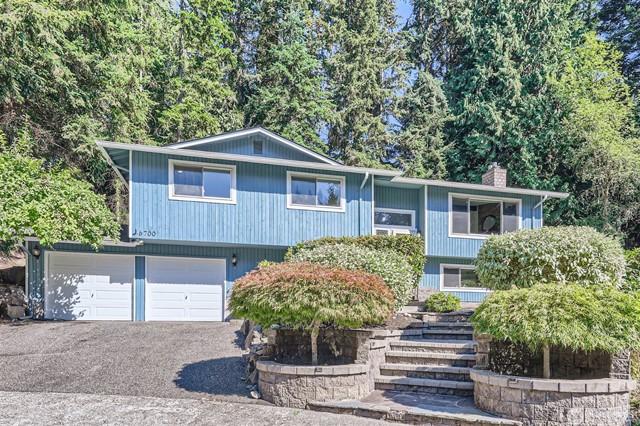
Details
Prop Type: Residential
County: Snohomish
Area: 730 - Southwest Snohomish
Subdivision: Meadowdale
Style: 14 - Split Entry
Features
Basement: Daylight
Building Information: Built On Lot
Effective Year Built Source: Public Records
Energy Source: Electric, Natural Gas
Exterior: Wood
Floor Covering: Vinyl, Wall to Wall Carpet, Vinyl Plank Foundation: Poured Concrete
Full baths: 1.0
3/4 Baths: 1.0
Half baths: 1.0
Acres: 0.22002568
Lot Size (sqft): 9,583
Interior Features: Bath Off Primary, Dbl Pane/Storm Windw, Dining Room, Vaulted Ceilings
Lot Details: Cul-de-sac, Curbs, Dead End Street, Paved Street, Sidewalk
Lot Number: 14
Occupant Name: Undisclosed
Occupant Type: Owner
Parking Type: GarageAttached
Possession: Closing

Year Built 1978 Days on market: 26

Garages: 2
List date: 7/19/24
Updated: Jul 25, 2024 3:26 AM
List Price: $875,000
Orig list price: $875,000
Taxes: $5,070
School District: Edmonds
High: Buyer To Verify
Middle: Buyer To Verify
Elementary: Buyer To Verify
Potential Terms: Cash Out, Conventional, FHA, VA Power Company: Snohomish County PUD
Roof: Composition
Sewer Company: Olympic View Water District
Sewer Type: Sewer Connected
Site Features: Cable TV, Fenced-Partially, Gas Available, High Speed Internet, Patio
Sq Ft Finished: 2284
Sq Ft Source: Public Records
Topography: Garden Space, Partial Slope
Water: Public
Water Company: Olympic View Water
Water Heater Location: Mechanical Room
Water Heater Type: Gas
Remarks
Discover comfort and convenience in this inviting 4-bedroom + Office and 2.5-bathroom Lynnwood residence. Welcomed by mature landscaping that blooms in the PNW springs - this property is nestled in a peaceful cul-de-sac, this well-maintained home perfectly blends modern living and practicality. Step inside to find a bright, airy living area, complemented by large windows that flood the space with natural light coupled with a cozy fireplace, perfect for entertaining. The kitchen features updated countertops, stainless steel appliances, and ample storage, making it a delightful space for everyday cooking. Close proximity to local parks for lots of summer fun. Super close to Edmonds Ferry and adventures await!
Courtesy of COMPASS
Information is deemed reliable but not guaranteed.


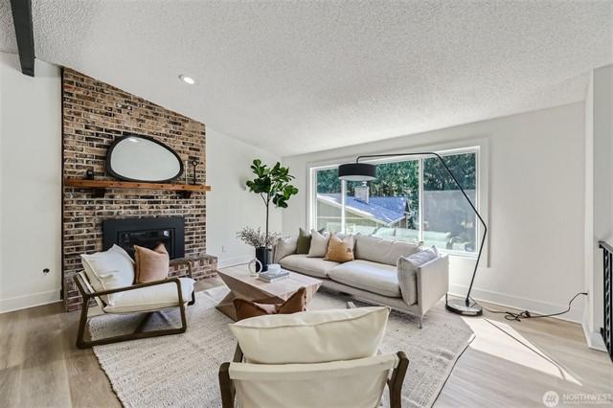



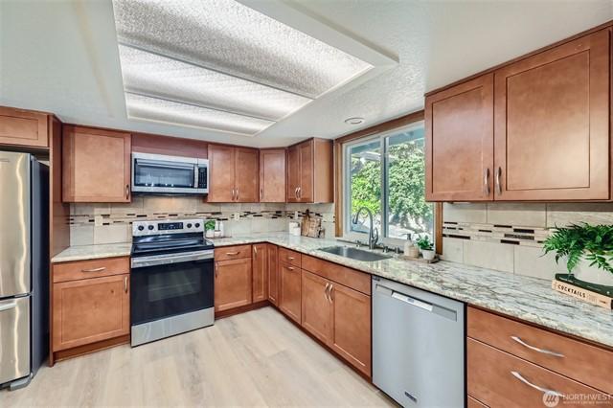
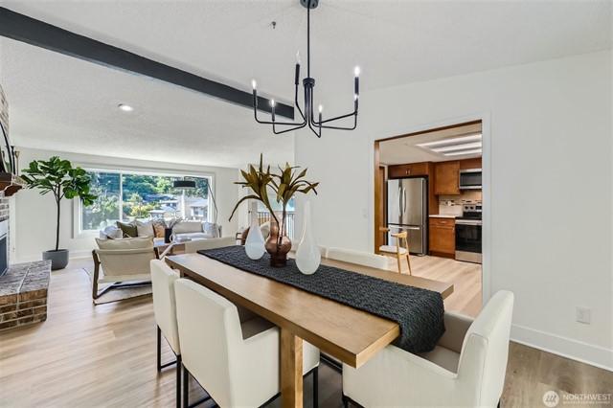




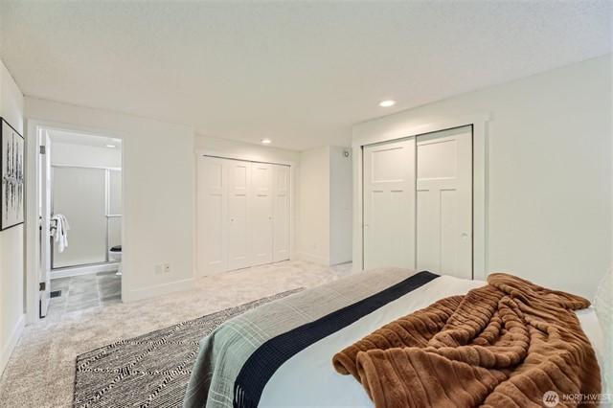
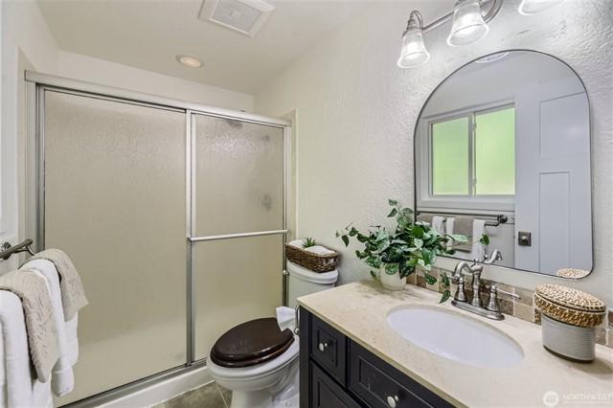
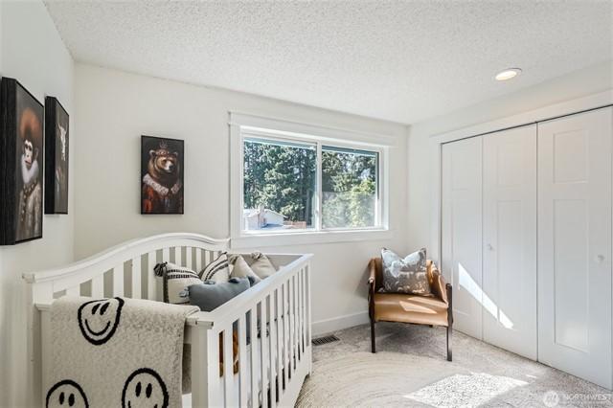
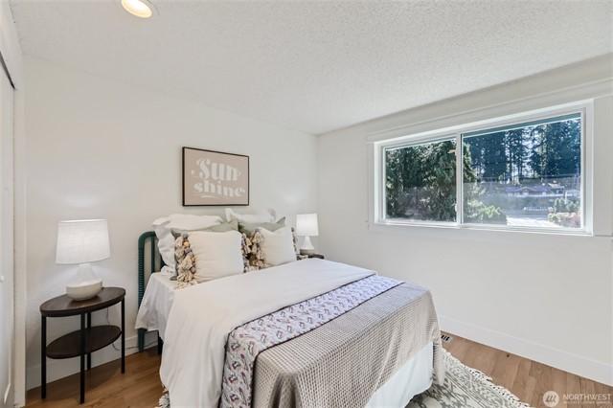
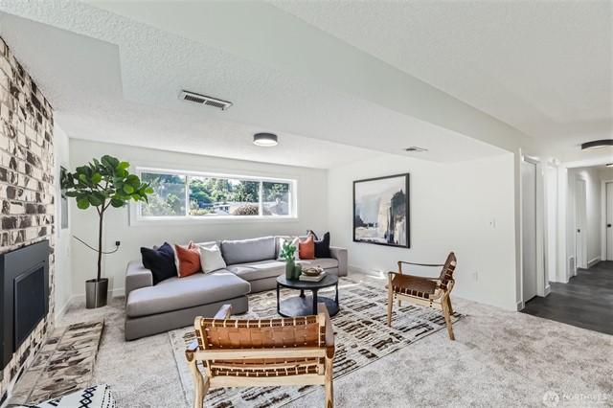
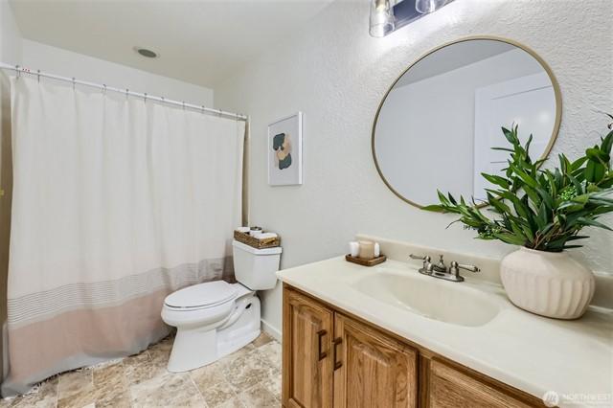


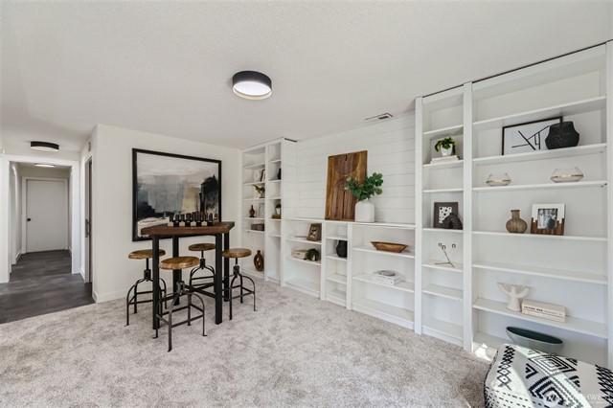

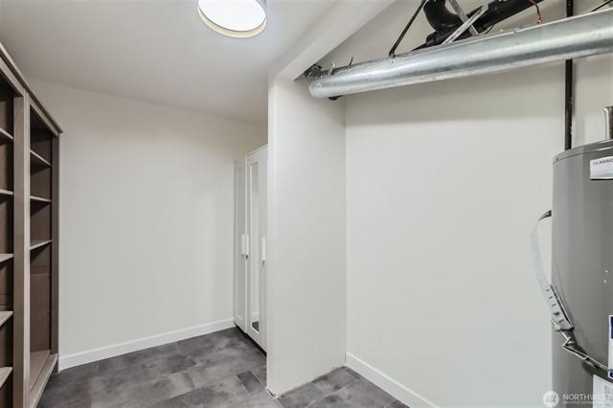

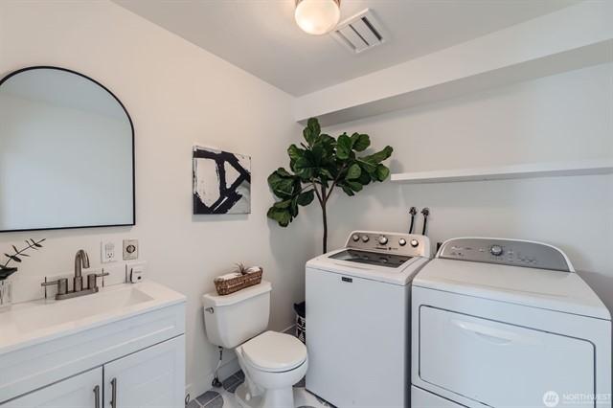
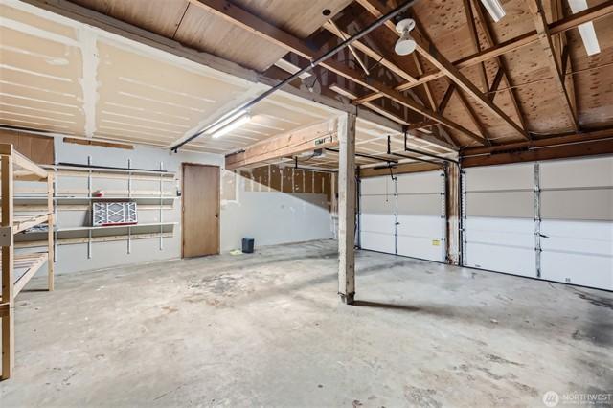
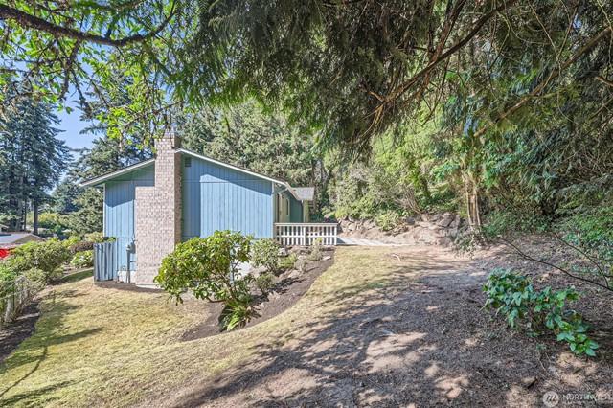
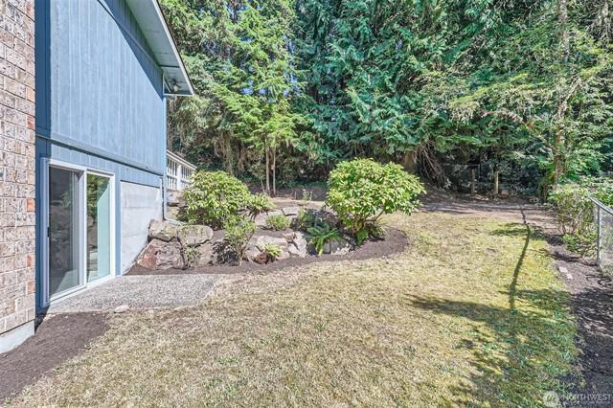


MLS
$875,000 4 Beds 2.50 Baths 2,276 Sq. Ft. ($384 / sqft)
ACTIVE 8/13/24

Details
Prop Type: Residential
County: Snohomish
Area: 730 - Southwest Snohomish
Subdivision: Meadowdale Style: 14 - Split Entry
Full baths: 1.0
3/4 Baths: 2.0
Acres: 0 19001696
Features
Appliances Included: Dishwasher(s), Dryer(s), Garbage Disposal, Microwave(s), Refrigerator(s), Washer(s)
Architecture: Traditional
Basement: Fully Finished
Building Complex Or Project: Meadowdale
Building Condition: Remodeled
Building Information: Built On Lot
Energy Source: Natural Gas

Exterior: Cement Planked
Floor Covering: Ceramic Tile, Vinyl Plank, Wall to Wall Carpet
Foundation: Concrete Block
Interior Features: Bath Off Primary, Ceiling Fan(s), Dbl Pane/Storm Windw, Dining Room, Hot Tub/Spa, Sprinkler System
Lot Details: Curbs, Sidewalk
Lot Number: 43
Occupant Name: Troy and Suzanne Young
Year Built 1979 Days on market: 1

Lot Size (sqft): 8,276
Garages: 2
List date: 8/13/24
Updated: Aug 13, 2024 10:00 PM
List Price: $875,000
Orig list price: $875,000
Taxes: $5,422
School District: Edmonds
Occupant Type: Owner
Parking Type: GarageAttached, Driveway Parking Possession: Closing
Potential Terms: Cash Out, Conventional, FHA, VA Power Company: Snohomish County PUD Roof: Composition
Sewer Company: City of Lynnwood
Sewer Type: Sewer Connected
Site Features: Deck, FencedFully, High Speed Internet, Sprinkler System
Sq Ft Finished: 2276
Sq Ft Source: County Record + Seller
Topography: Garden Space, Level, Partial Slope
View: Territorial
Water: Public
Water Company: City of Lynnwood
Water Heater Location: Gas
Water Heater Type: Gas
Remarks
Welcome to this charming Meadowdale gem! This 4-bedroom, 3-bath home features breathtaking territorial views and is across from a greenbelt. Move-in-ready with fresh paint, new carpets, updated windows, and LVP flooring. Enjoy the luxurious steam shower and spacious living areas offering options. The amenities continue with a new back fence, updated 200 AMP electrical panel, hearty plank siding, a sprinkler system and so much more. Relax in the, fully fenced-in private backyard, hot tub or entertain under the comfort of the pergola - rain or shine. Located in the desirable Edmonds school district and near freeway access, this home offers both comfort and convenience!
Courtesy of Realogics Sotheby's Int'l Rlty Information is deemed reliable but not guaranteed.



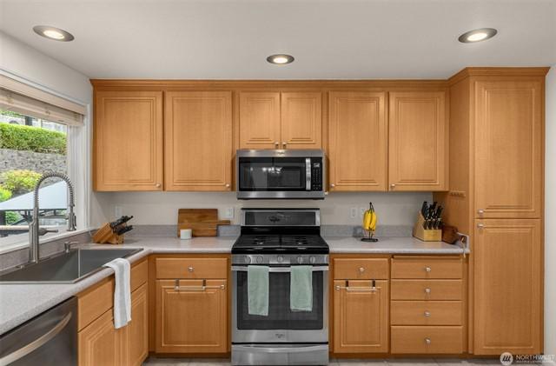


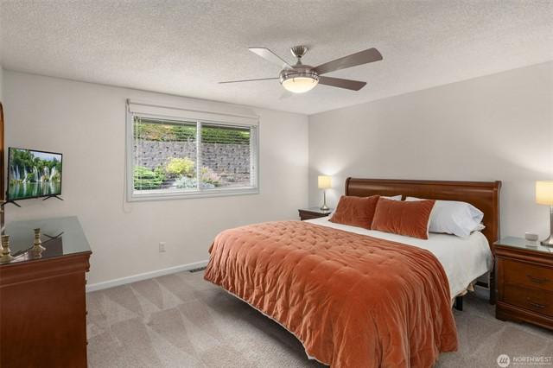
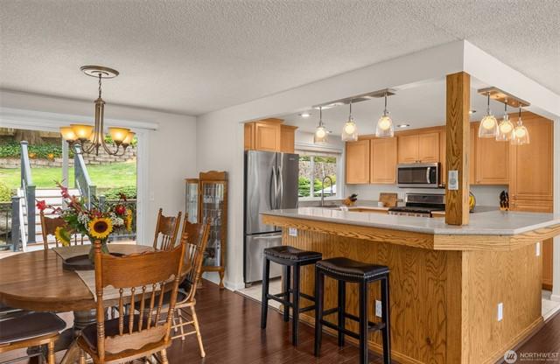




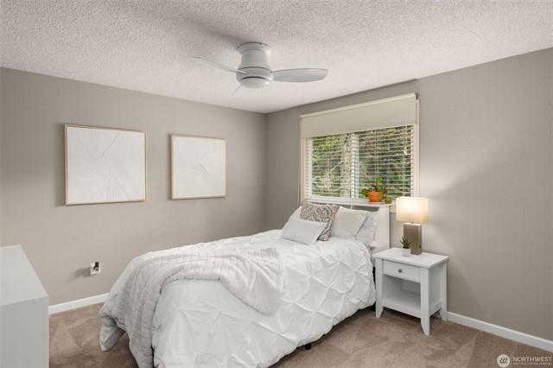
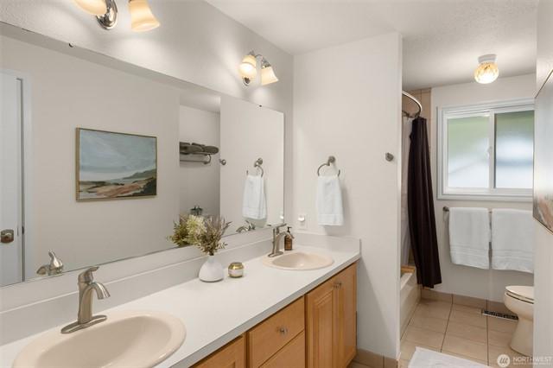
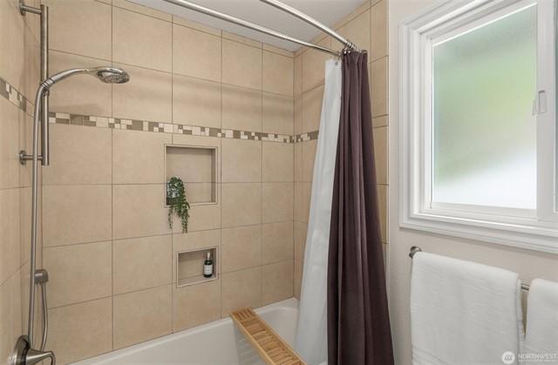
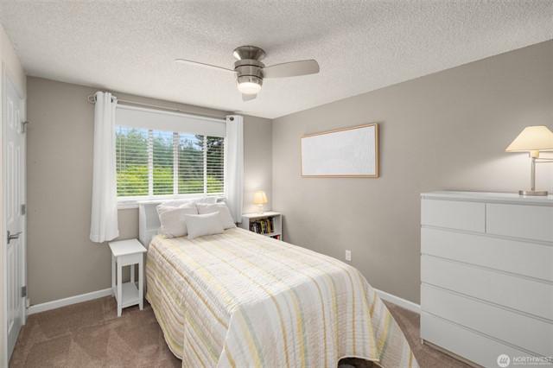
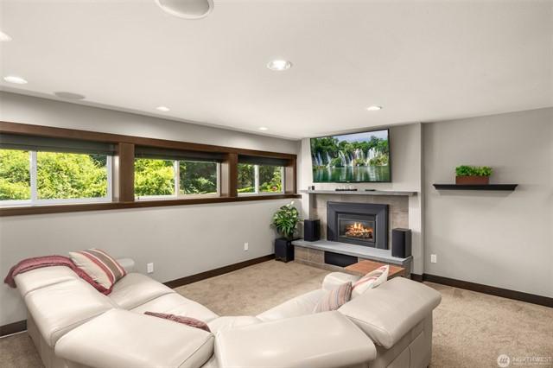
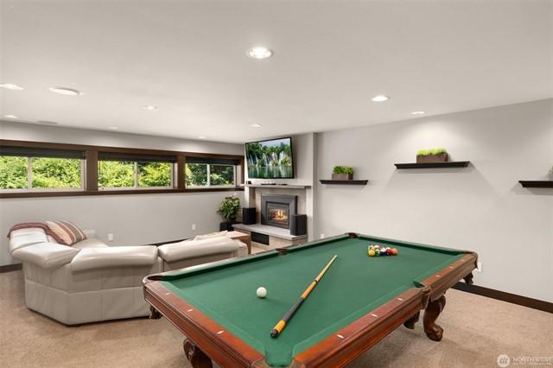

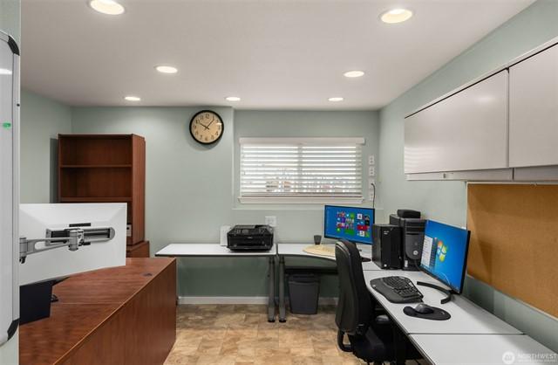

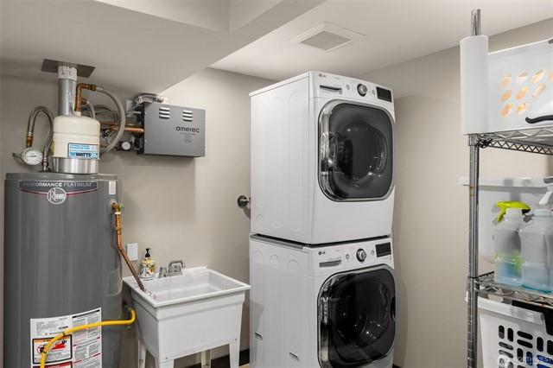
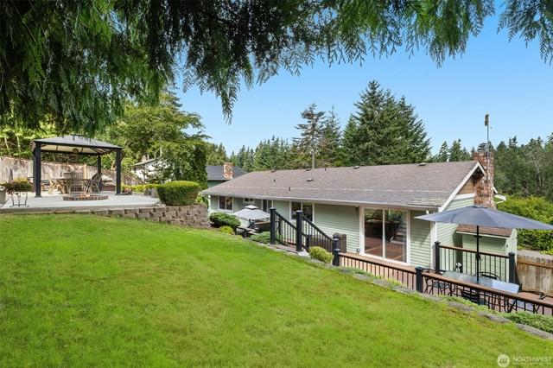

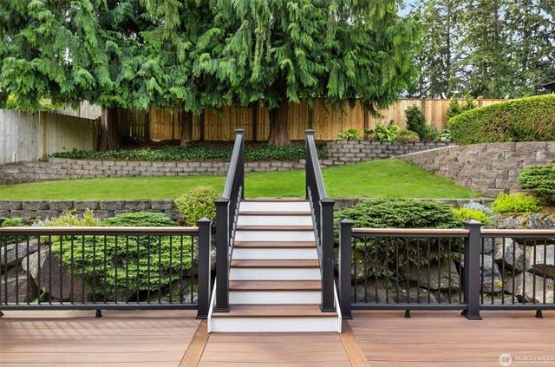
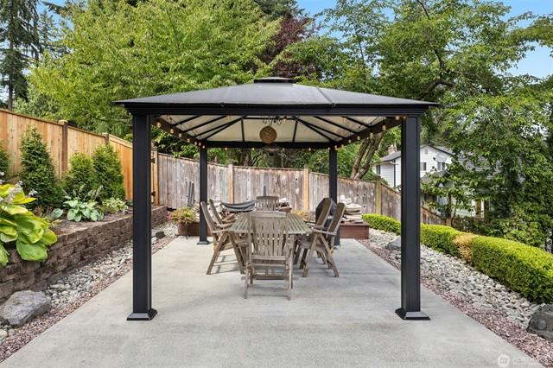
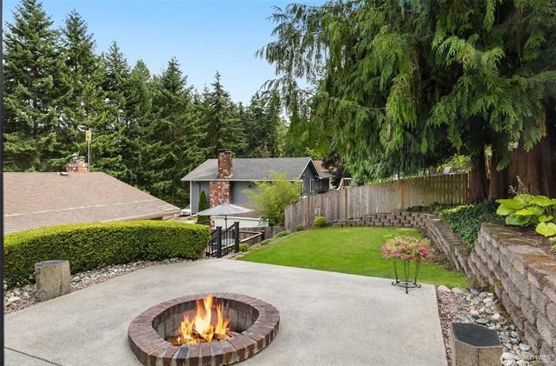
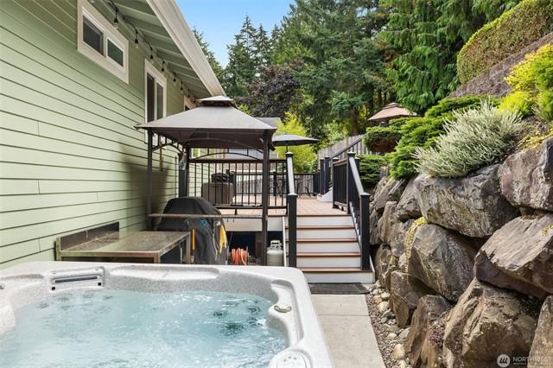

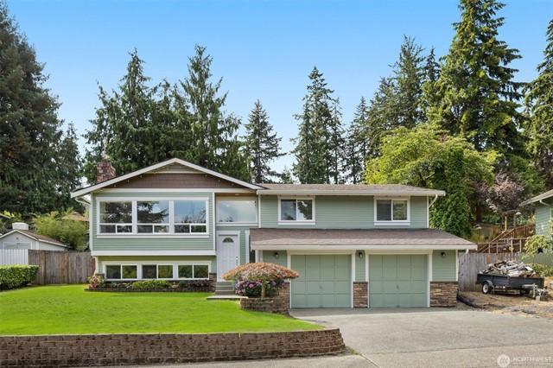

$824,900
ACTIVE 6/27/24

Details
Prop Type: Residential
County: Snohomish
Area: 730 - Southwest Snohomish
Subdivision: Meadowdale
Style: 14 - Split Entry
Features
Appliances Included: Dishwasher(s), Dryer(s), Garbage Disposal, Refrigerator(s), Stove(s)/Range(s), Washer(s)
Basement: Daylight, Fully Finished
Building Information: Built On Lot
Energy Source: Electric
Exterior: Wood
Full baths: 2.0
3/4 Baths: 1.0
Acres: 0.22002568
Lot Size (sqft): 9,583
Garages: 2
Floor Covering: Hardwood, Laminate Hardwood
Foundation: Poured Concrete
Interior Features: 2nd Kitchen, Bath Off Primary, Dbl Pane/ Storm Windw, Dining Room, Skylights, Sprinkler System
Lot Details: Curbs, Paved Street, Sidewalk
Occupant Name: Owner
Occupant Type: Owner

4 Beds 2.75 Baths 2,052 Sq. Ft. ($402 / sqft)
Year Built 1979 Days on market: 48

List date: 6/27/24
Updated: Aug 12, 2024 6:21 AM
List Price: $824,900
Orig list price: $824,900
Taxes: $5,255
School District: Edmonds
High: Buyer To Verify
Middle: Buyer To Verify
Elementary: Buyer To Verify
Parking Type: GarageAttached
Possession: Closing
Potential Terms: Cash Out, Conventional
Roof: Composition
Sewer Type: Sewer Connected
Site Features: Deck, FencedFully, Patio, Sprinkler System
Sq Ft Finished: 2052
Sq Ft Source: Public Records
Topography: Level, Sloped, Terraces
View: Territorial
Water: Public
Water Heater Location: Laundry Room
Water Heater Type: Electric
Step into serenity with this charming 4 bed, 2.75 bath home nestled in a park-like setting. Main living area boasts an airy, lightfilled space w/ large bay window, skylights plus cozy fireplace. Modern SS appliances, dble oven, & wine fridge adorn the kitchen. Versatile lower level offers endless possibilities. Includes 2nd kitchen w/ sink & fridge, plus add'l full bath & bedroom ideal for office, workout room, or den. Outside, mature trees shade the park-like backyard w/ built-in patio and firepit. Access deck & yard via main living or primary. Home is equipped with a heat pump for year round comfort. Your private retreat awaits, just mins from Hwy 99 & I5, shopping, dining, parks, & schools. Experience convenience & tranquility in one.
Courtesy of Keller Williams Downtown Sea Information is deemed reliable but not guaranteed.

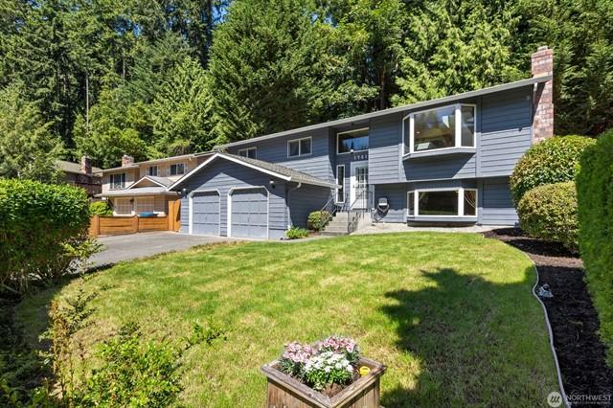




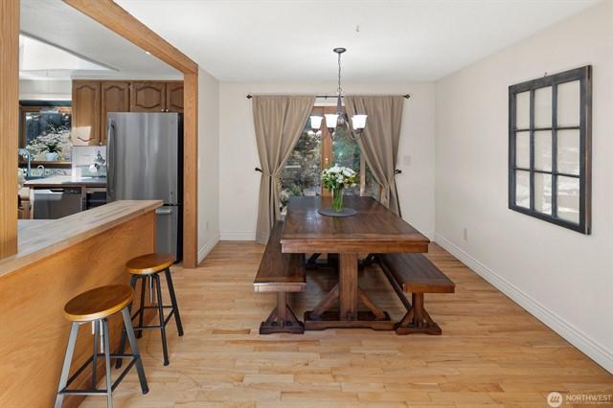
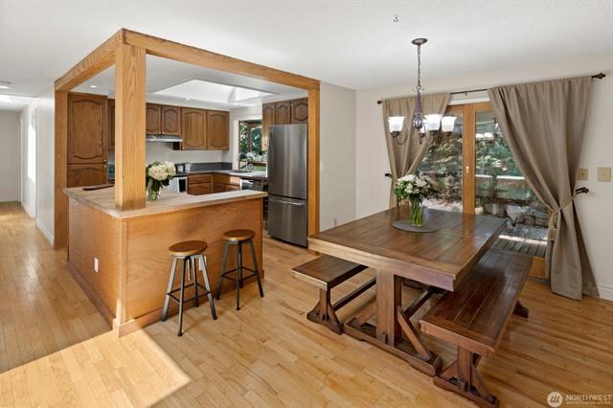

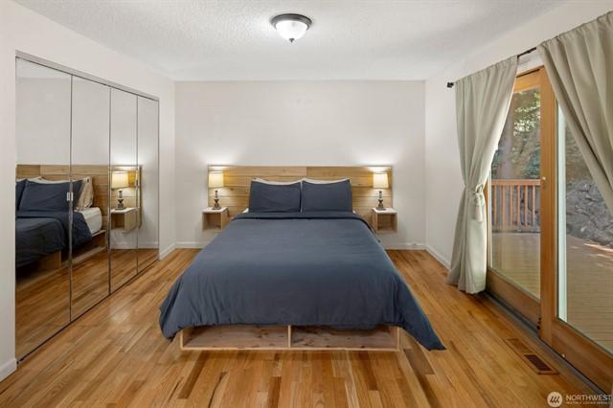


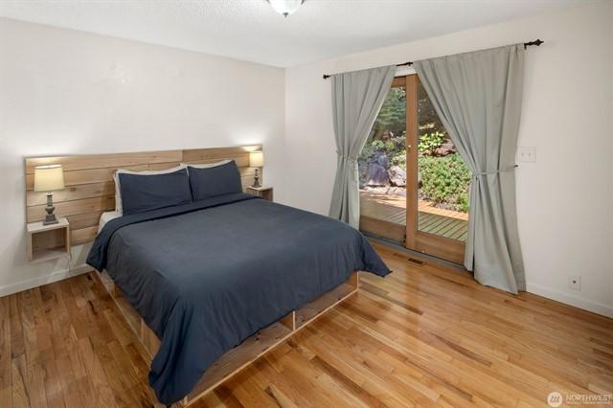




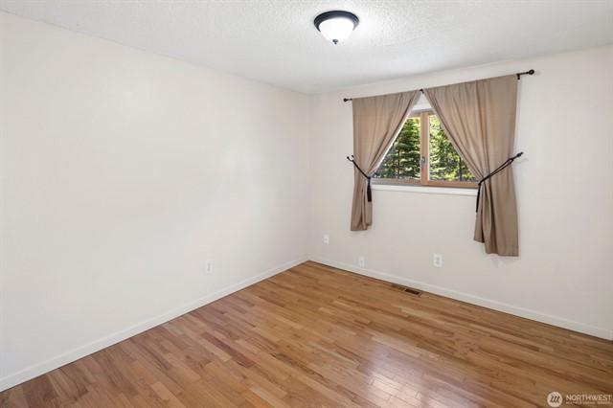
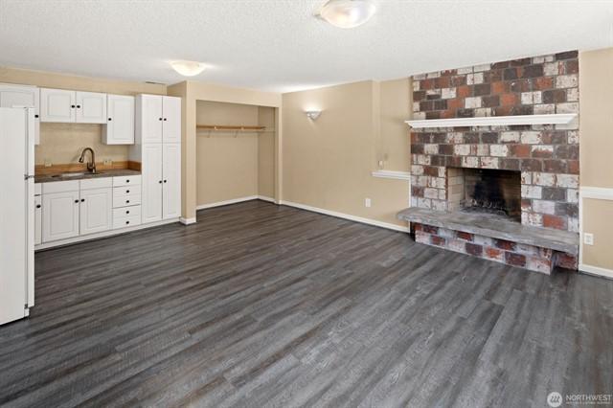
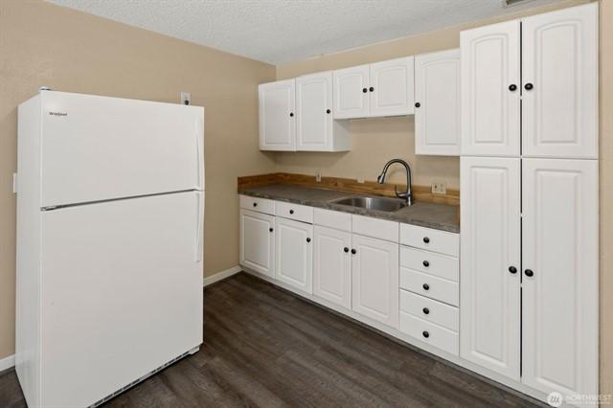
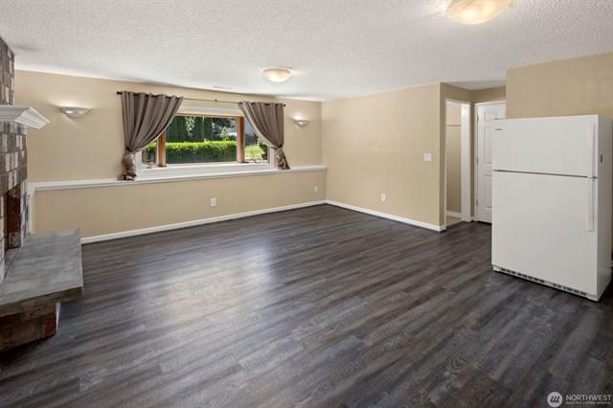



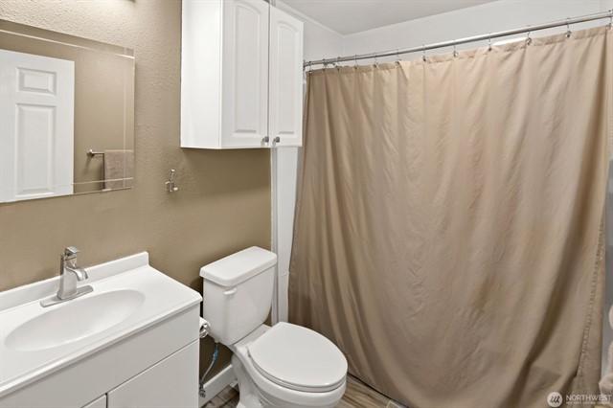
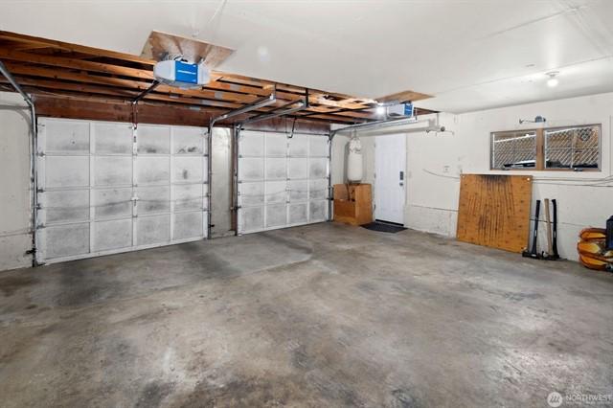
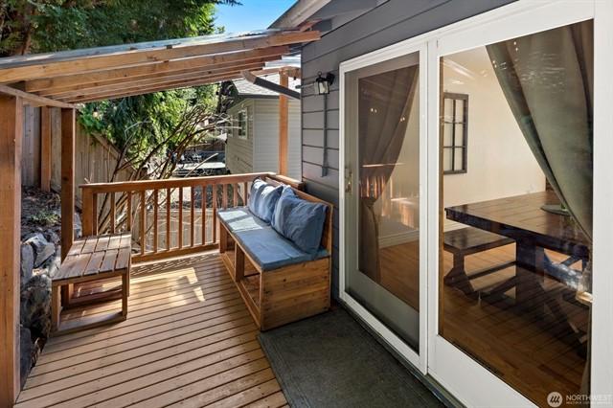

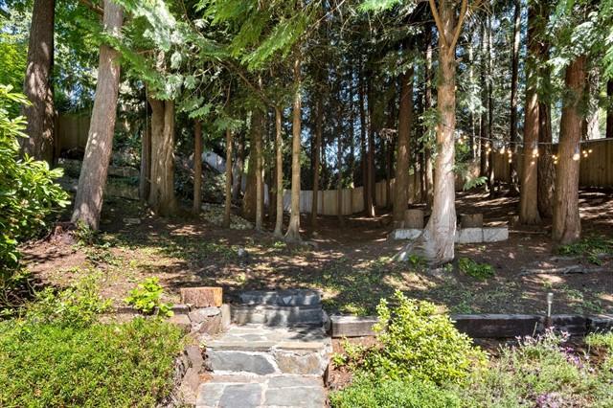
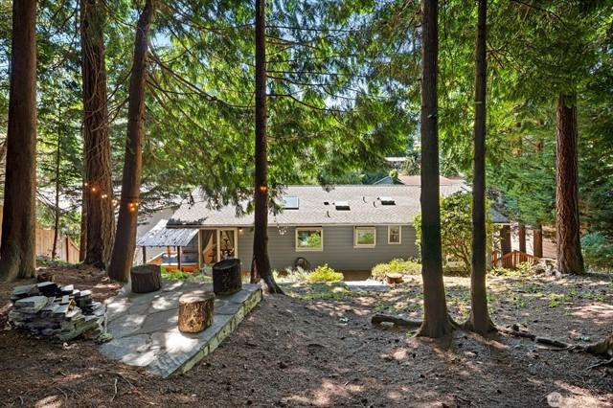

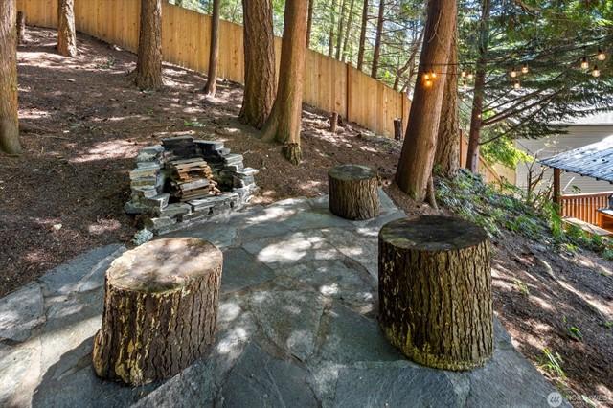
MLS
$875,000 3 Beds 2.00 Baths 1,804 Sq. Ft. ($485 / sqft)
PENDING 7/25/24
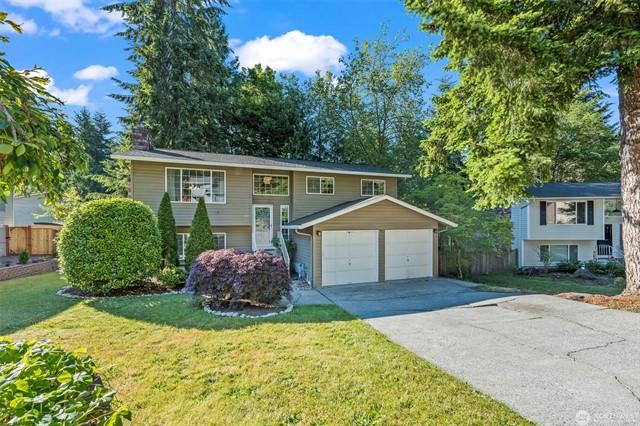
Details
Prop Type: Residential
County: Snohomish
Area: 730 - Southwest Snohomish
Subdivision: Meadowdale
Style: 14 - Split Entry
Features
Appliances Included:
Dishwasher(s), Dryer(s), Garbage Disposal, Microwave(s), Refrigerator(s), Stove(s)/Range(s), Washer(s)
Architecture: Craftsman
Basement: Fully Finished
Building Condition: Good
Building Information: Built On Lot
Effective Year Built Source: Public Records

Full baths: 2.0
Acres: 0.21003808000000002
Lot Dim: 9,148
Lot Size (sqft): 9,148 Garages: 2
Energy Source: Electric, Natural Gas
Exterior: Metal/Vinyl, Wood, Wood Products
Floor Covering: Hardwood, Laminate, Vinyl, Wall to Wall
Carpet
Foundation: Poured Concrete
Interior Features: Dining Room, Jetted Tub
Lot Details: Curbs, Paved Street
Year Built 1979 Days on market: 29

List date: 6/26/24
Pending date: 7/25/24
Updated: Jul 30, 2024 1:53 PM
List Price: $875,000
Orig list price: $875,000 Taxes: $5,595
School District: Edmonds
High: Meadowdale High Elementary: Beverly Elem
Lot Number: 00638500006000
Occupant Name: Vacant
Occupant Type: Vacant
Parking Type: Driveway Parking, Garage-Attached, Off Street
Possession: Closing
Potential Terms: Cash Out, Conventional, FHA, VA Power Company: PUD
Roof: Composition
Sewer Company: City Of Alderwood
Sewer Type: Sewer Connected
Site Features: Cable TV, Deck, Fenced-Fully, High Speed Internet, Outbuildings
Sq Ft Finished: 1804
Sq Ft Source: Realist
Topography: Wooded View: Territorial Water: Public
Water Company: City Of Alderwood
Water Heater Location: Utility Room Water Heater Type: Electric
Remarks
Welcome to this charming home in desirable Meadowdale! This classic split level offers the perfect blend of convenience and comfort. Beautifully upgraded with new floors, carpet, paint, kitchen, vanities, light fixtures, stainless steel appliances, and heated bathroom floors. Great floorplan upstairs w/ easy flowing kitchen/dining/living room and 3 bedrooms. Downstairs rec room features cozy fireplace, kitchenette, built-ins, and ample space for relaxing and entertaining. The backyard deck with hot tub is perfect for sipping coffee or hosting summer BBQ's. Near Meadowdale Beach, HWY 525, 99 & I-5, Alderwood Mall, Lynwood Transit Center, future Light Rail opening in August, and Paine Field. Don't miss this opportunity to make this gem yours!
Courtesy of John L Scott Monroe
Information is deemed reliable but not guaranteed.



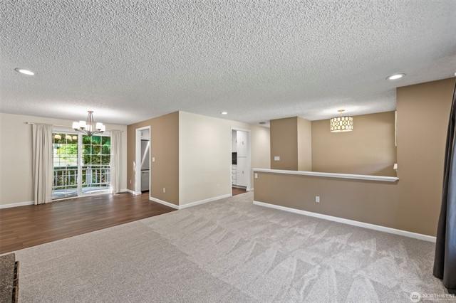

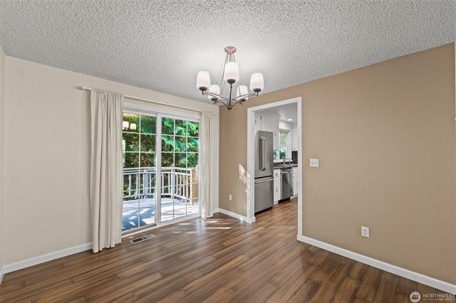
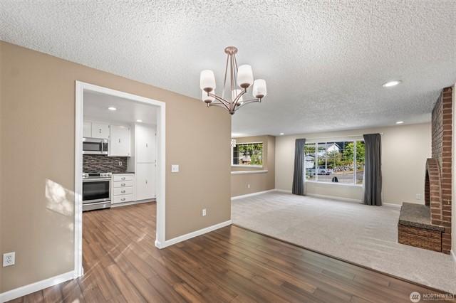
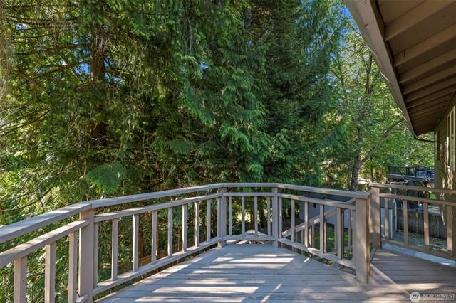
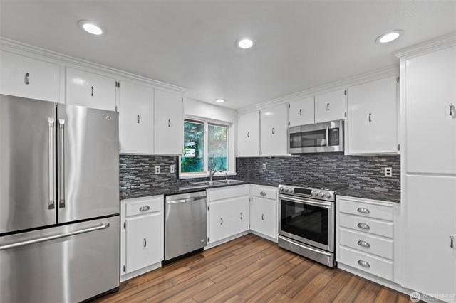
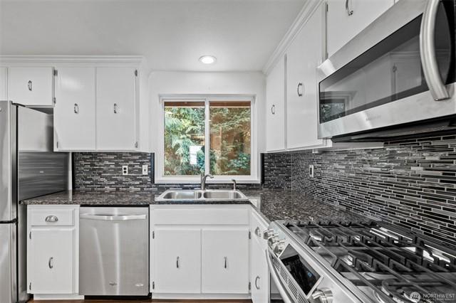

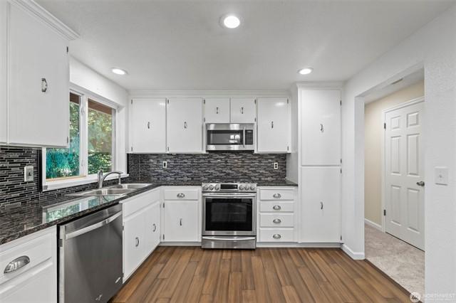

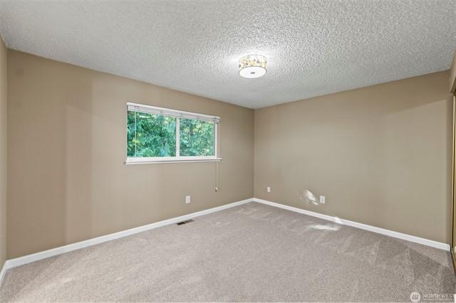
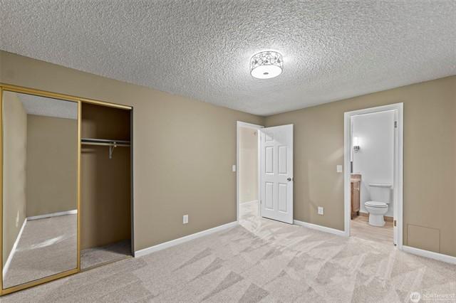

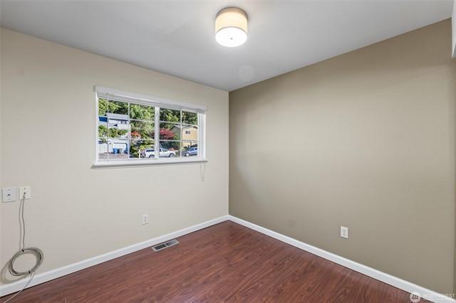
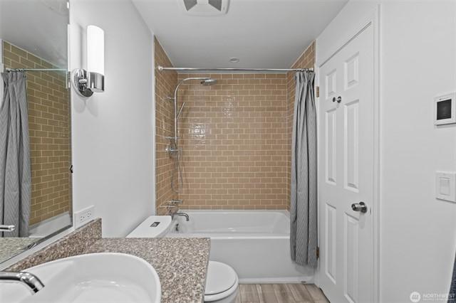
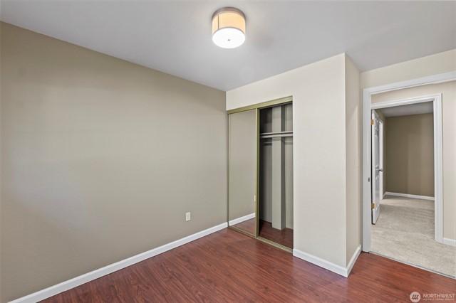

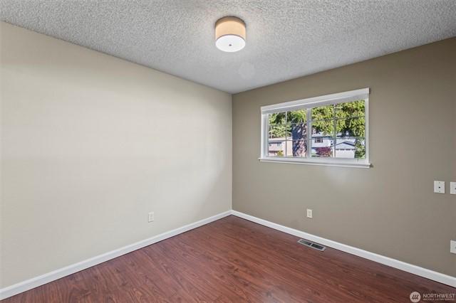
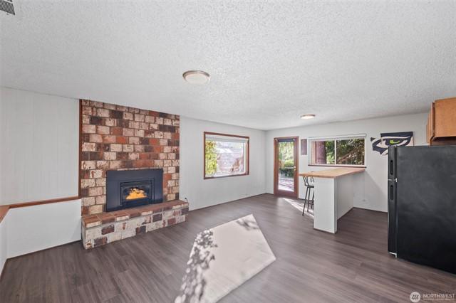
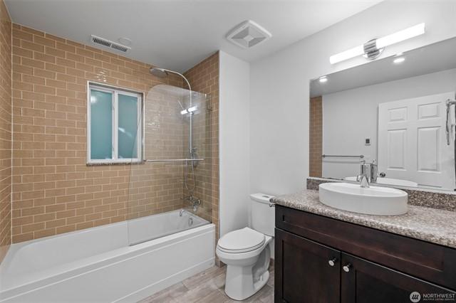


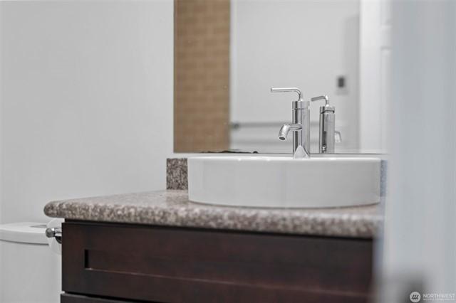
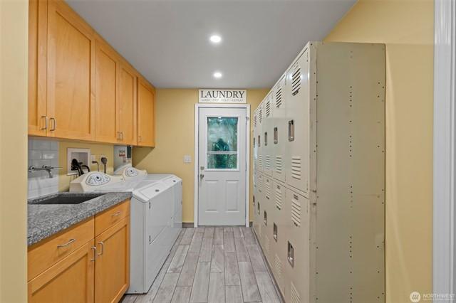
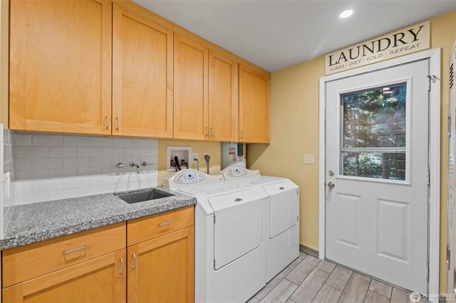
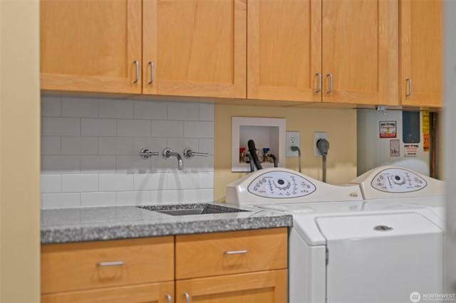
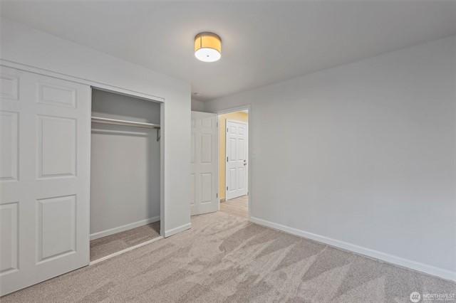
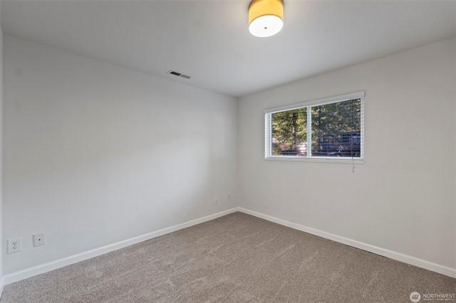


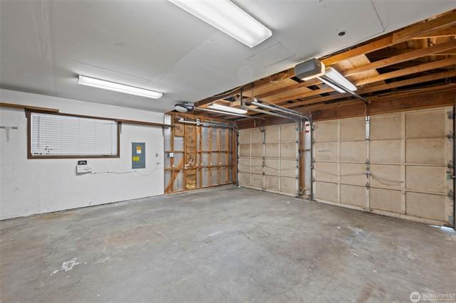

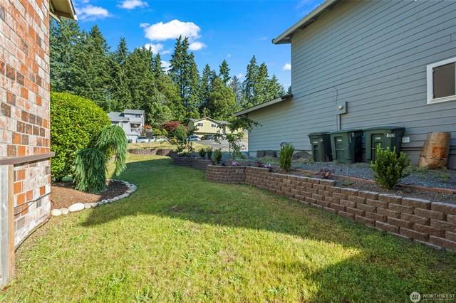

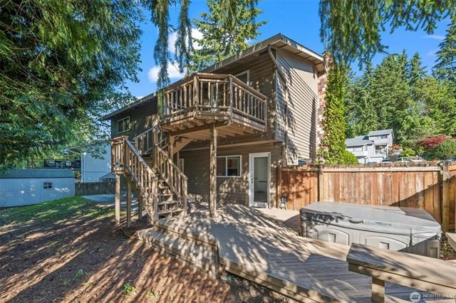
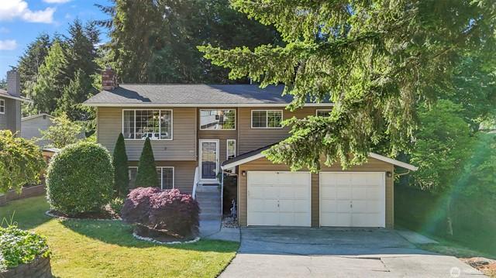




$1,190,000 4 Beds 2.50 Baths 2,304 Sq. Ft. ($516 / sqft)
SOLD 3/1/24
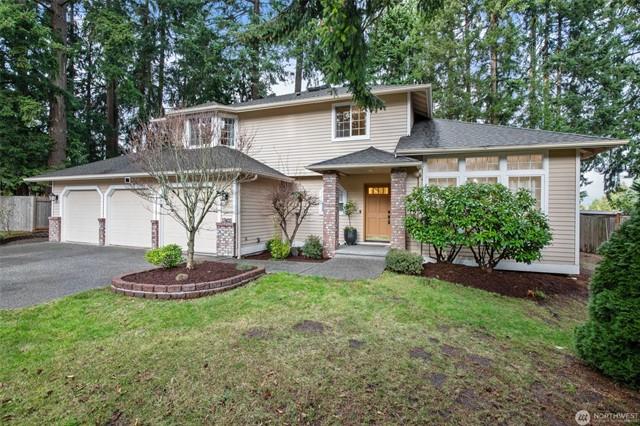
Details
Prop Type: Residential
County: Snohomish
Area: 730 - Southwest
Snohomish
Subdivision: Lynnwood
Style: 12 - 2 Story
Full baths: 2.0
Features
Appliances Included: Dishwasher(s), Dryer(s), Garbage Disposal, Microwave(s), Refrigerator(s), Stove(s)/Range(s), Washer(s)
Architecture: Traditional
Basement: None
Building Condition: Good
Building Information: Built On Lot
Effective Year Built Source: Public Records

Half baths: 1.0
Acres: 0.2021628
Lot Size (sqft): 8,805
Garages: 3
List date: 1/25/24
Sold date: 3/1/24
Energy Source: Electric, Natural Gas
Exterior: Brick, Wood Products
Financing: Cash
Floor Covering: Hardwood, Vinyl, Wall to Wall Carpet
Foundation: Poured Concrete
Year Built 1995 Days on market: 7
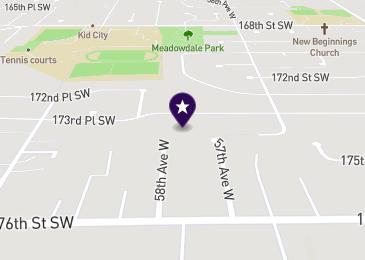
Off-market date: 3/1/24
Updated: Mar 1, 2024 4:01 AM
List Price: $998,950
Orig list price: $998,950
Taxes: $6,411
School District: Edmonds
High: Meadowdale High
Middle: Meadowdale Mid Elementary: Seaview ElemSv
Interior Features: Bath Off Primary, Dbl Pane/Storm Windw, Dining Room, High Tech Cabling, Skylights, Sprinkler System, Walk-in Closet, Walk-in Pantry
Lot Details: Cul-de-sac, Curbs, Dead End Street, Sidewalk
Occupant Name: Owner
Occupant Type: Owner
Parking Type: GarageAttached
Possession: Closing
Potential Terms: Cash Out, Conventional, FHA, VA
Power Company: PUD
Roof: Composition
Sewer Company: Lynnwood
Sewer Type: Sewer Connected
Site Features: Cable TV, Deck, Fenced-Fully
Sq Ft Finished: 2304
Sq Ft Source: Realist
Topography: Level View: Territorial
Remarks
Water: Public Water Company: Lynnwood
The one you have been waiting for is finally here! Boasting 4 bedrooms, including a primary with a 5-piece ensuite including a soaking tub, separate large shower, and walk-in closet. 3 additional well-appointed bedrooms with large closets, all on the same upper floor. Copious amounts of storage throughout, a remodeled chefs kitchen with a deep storage pantry, slab quartz counters, tile backsplash, and SS appliances. New roof (with transferrable warranty!), water heater, A/C, and furnace. Fresh interior paint, new lighting, hardware, and landscaping all within the last three years. E/V charger too. There was no expense spared in updating and maintenance. All you have left to do is move in. Don't miss this one. Welcome home!
Courtesy of Windermere Real Estate Midtown Information is deemed reliable but not guaranteed.


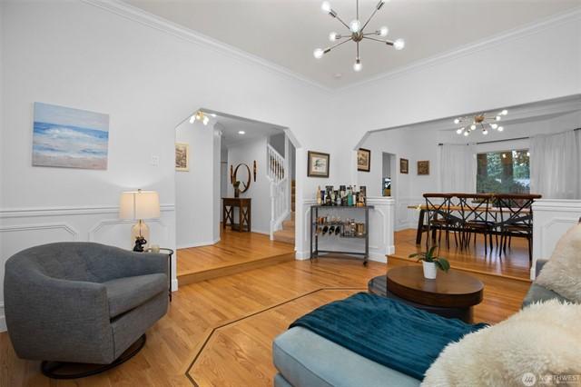
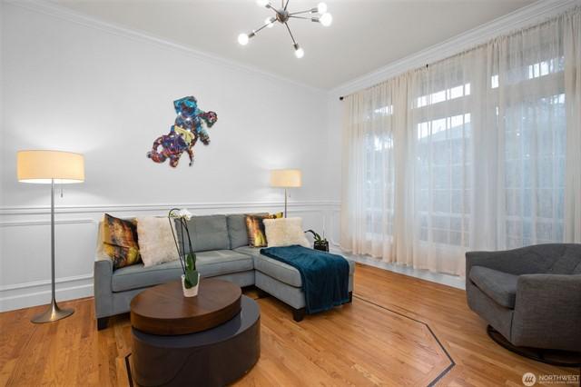





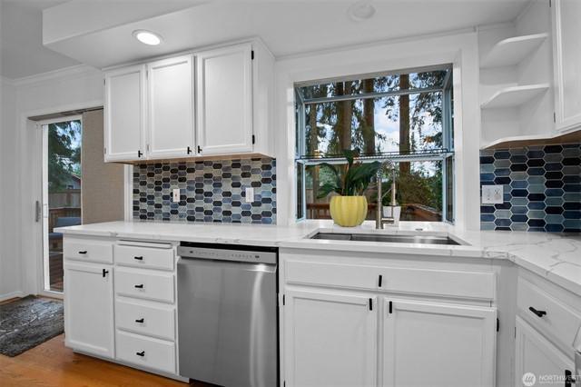

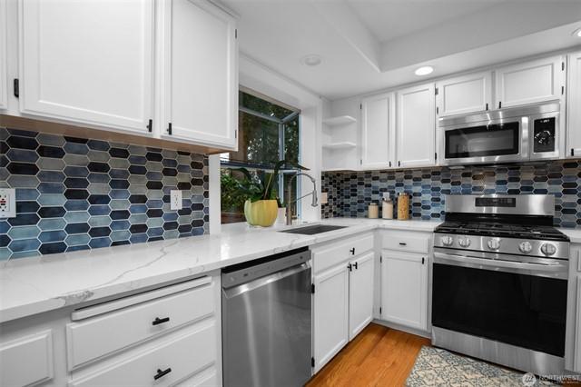

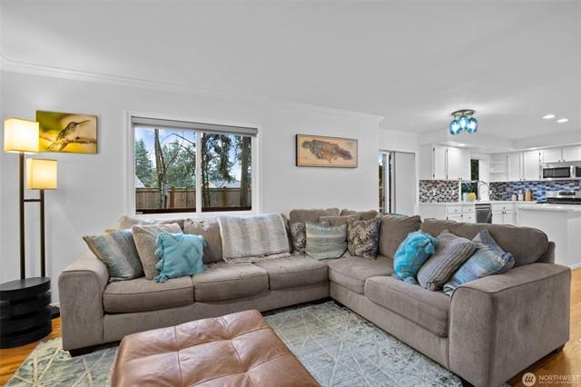

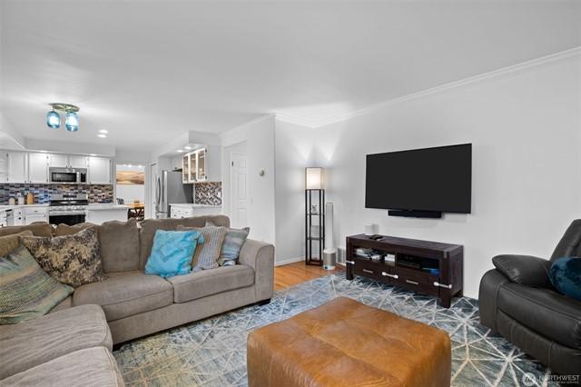
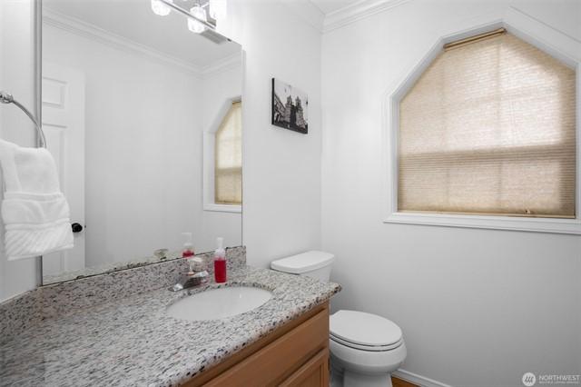




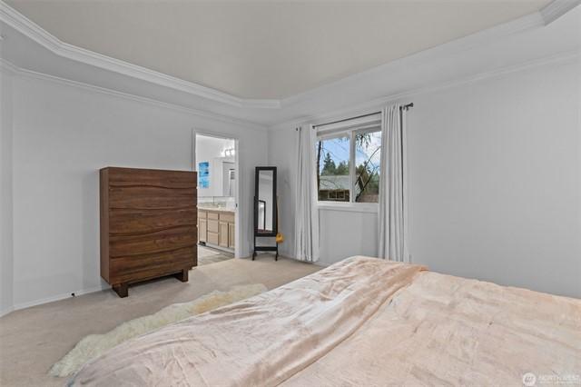
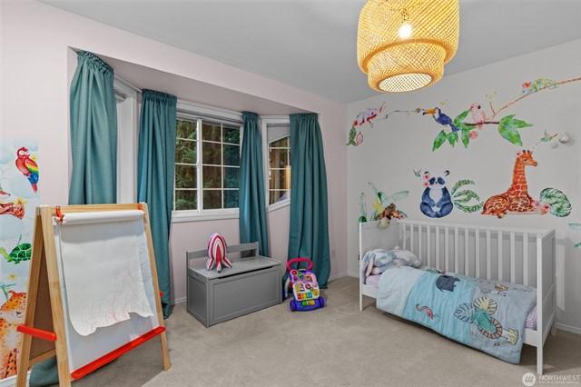




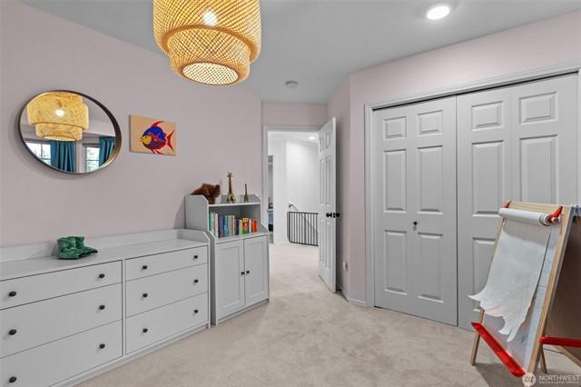

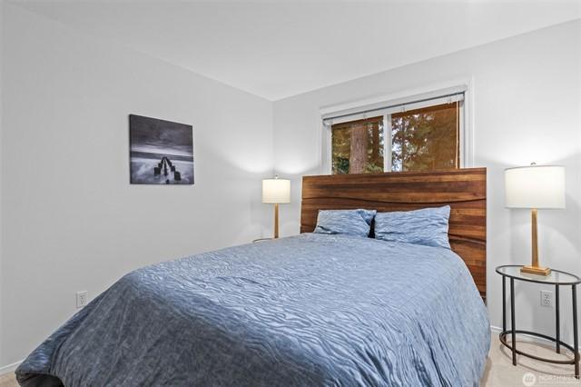



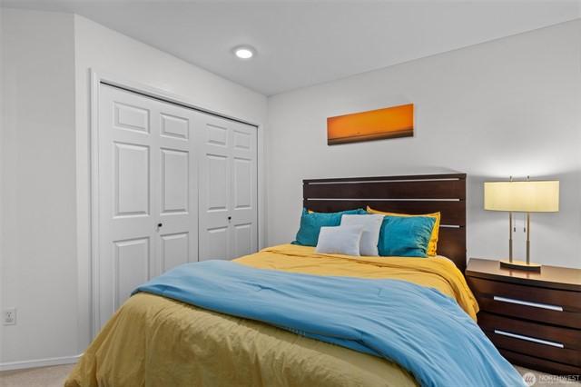



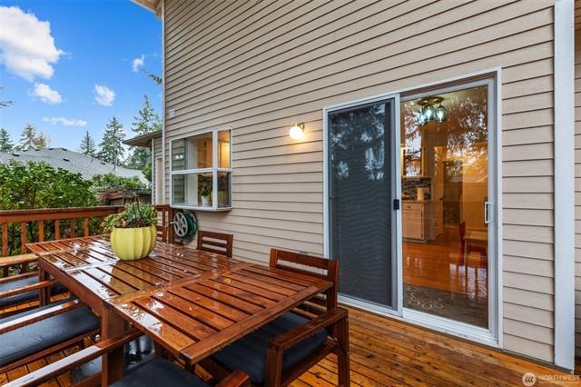
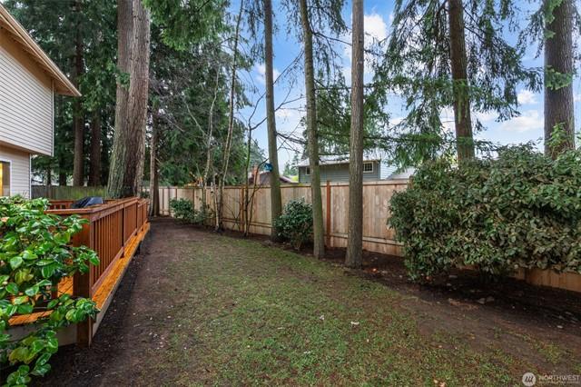

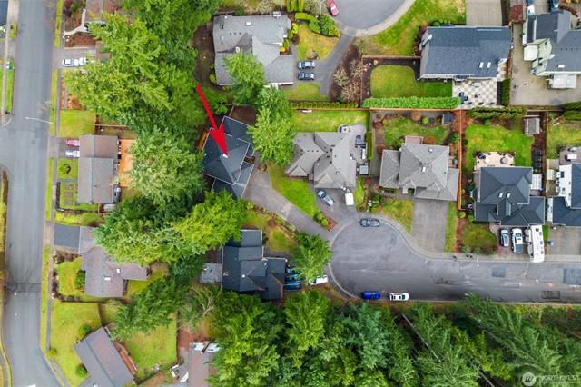
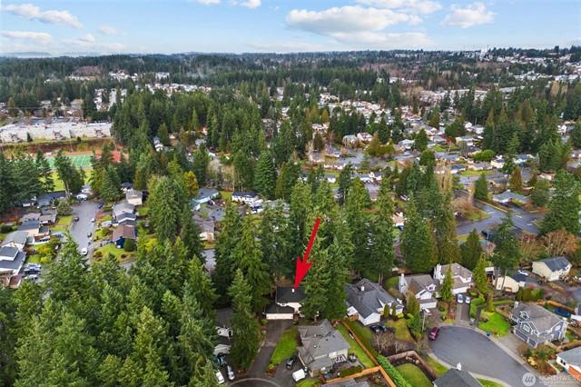
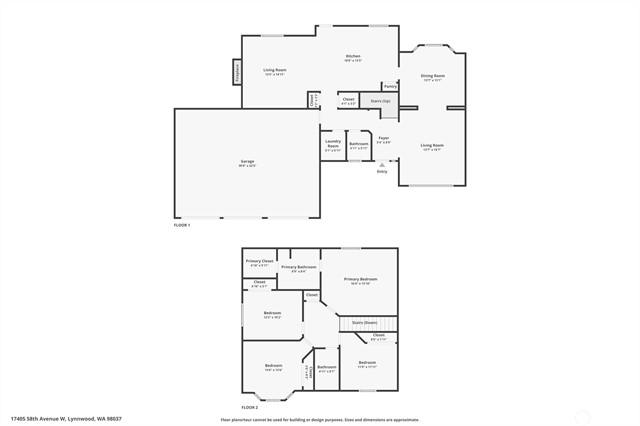

$904,950 3 Beds 2.50 Baths 1,614 Sq. Ft. ($561 / sqft)
SOLD 6/3/24

Details
Prop Type: Residential
County: Snohomish
Area: 730 - Southwest Snohomish
Subdivision: Cherry Hill
Style: 12 - 2 Story
Full baths: 2.0
Features
Appliances Included: Dishwasher(s), Dryer(s), Garbage Disposal, See Remarks, Stove(s)/Range(s)
Basement: None
Building Information: Built On Lot
Effective Year Built Source: Public Records
Energy Source: Natural Gas
Exterior: Wood
Financing: Cash

Half baths: 1.0
Acres: 0 18002936
Lot Size (sqft): 7,841
Garages: 2
List date: 5/2/24
Sold date: 6/3/24
Floor Covering: Concrete, Hardwood, Wall to Wall Carpet Foundation: Poured Concrete
Interior Features: Bath Off Primary, Dining Room, Vaulted Ceilings, Walk-in Closet, Wet Bar
Lot Details: Cul-de-sac, Paved Street, Sidewalk
Occupant Name: Joe
Occupant Type: Owner
Year Built 1988 Days on market: 0

Off-market date: 6/3/24
Updated: Jun 5, 2024 6:50 AM
List Price: $899,950
Orig list price: $899,950
Taxes: $4,858
School District: Edmonds
High: Buyer To Verify
Middle: Buyer To Verify
Elementary: Buyer To Verify
Parking Type: GarageAttached
Possession: Closing
Potential Terms: Cash Out, Conventional, FHA, VA Power Company: Snohomish County PUD
Roof: Composition
Sewer Company: City of Edmonds
Sewer Type: Sewer Connected
Site Features: Cable TV, Deck, Fenced-Fully
Sq Ft Finished: 1614
Sq Ft Source: Realist
Topography: Level, Wooded
View: Territorial
Water: Public
Water Company: City of Edmonds
Remarks
Welcome to your dream home! This impeccably maintained 2-story Craftsman boasts 3 bedrooms, 2.5 baths, and a large fully fenced backyard. Vaulted ceilings and an open design create a bright, inviting space for gatherings. The upgraded kitchen flows seamlessly into the family room, leading to the spacious backyard. Retreat to the master suite with a full bath featuring a walk-in shower and walk-in closet. Walk to nearby parks like Olympic View Park and the Puget Sound. Don't miss this opportunity to own in a great neighborhood!
Courtesy of Windermere Real Estate Co.
Information is deemed reliable but not guaranteed.


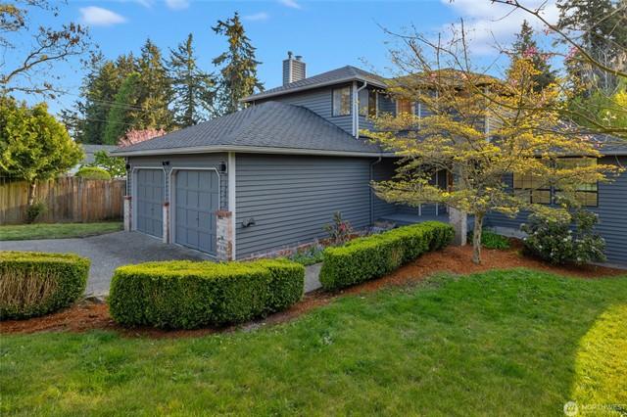


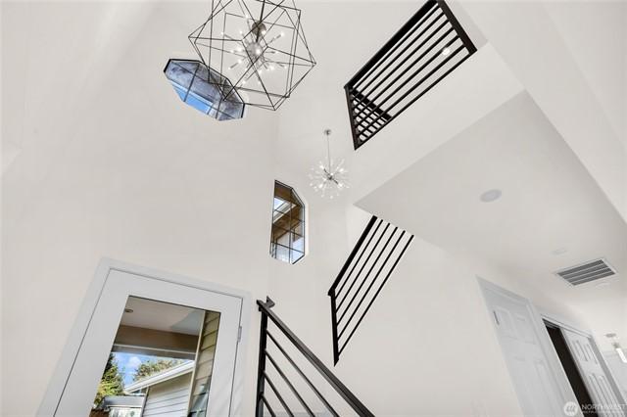


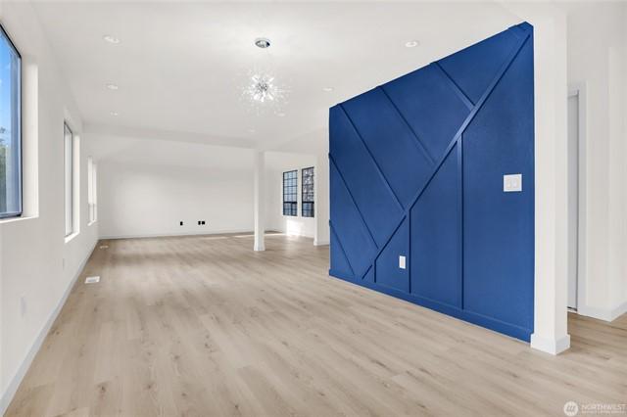



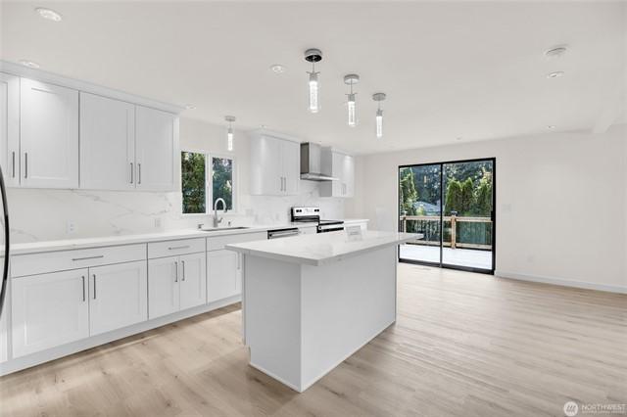


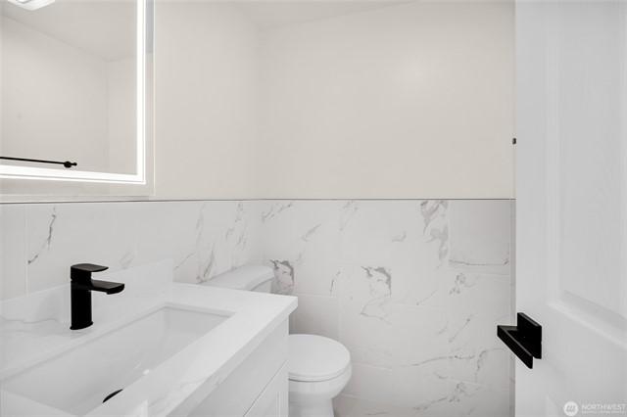
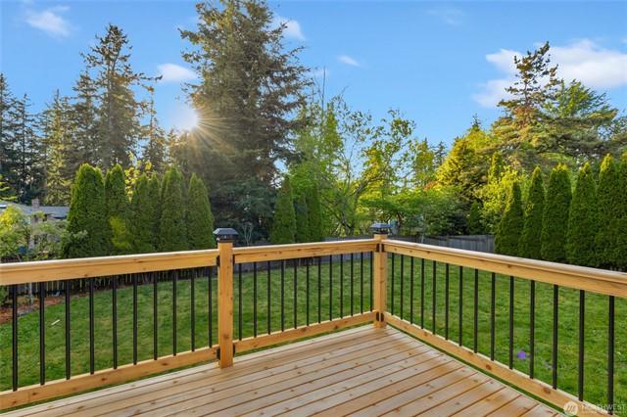
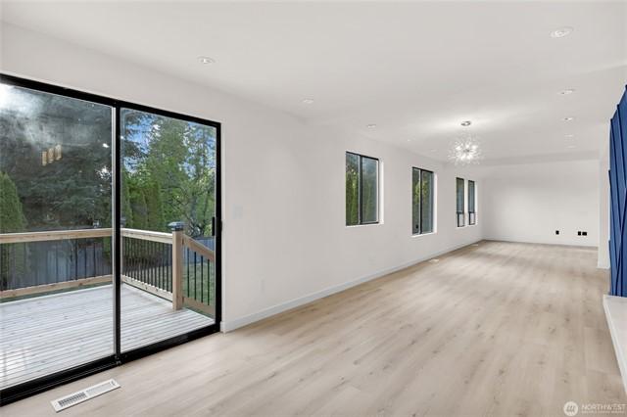

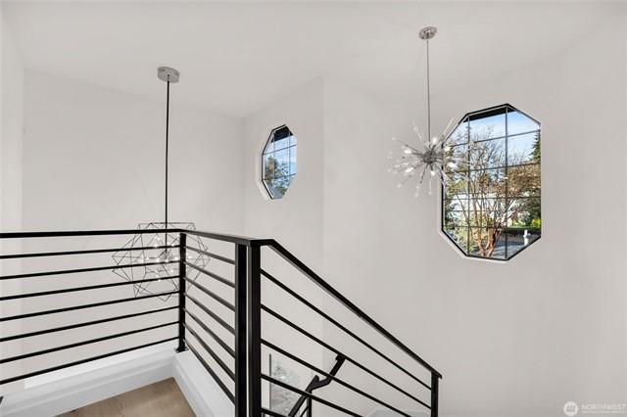

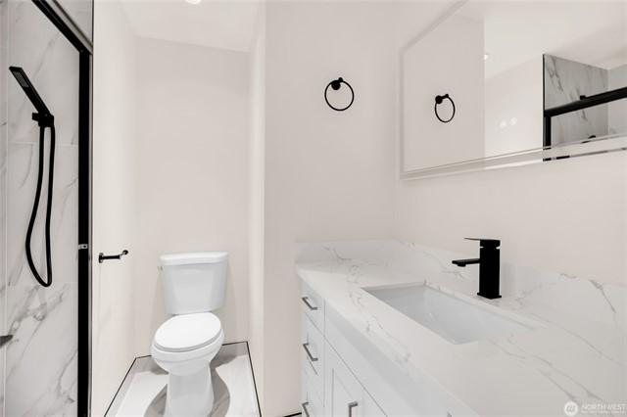
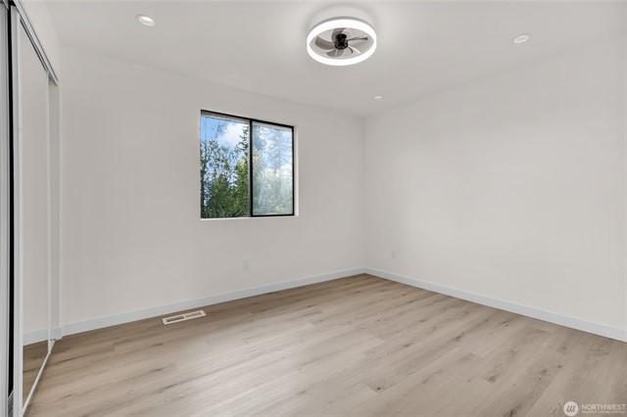


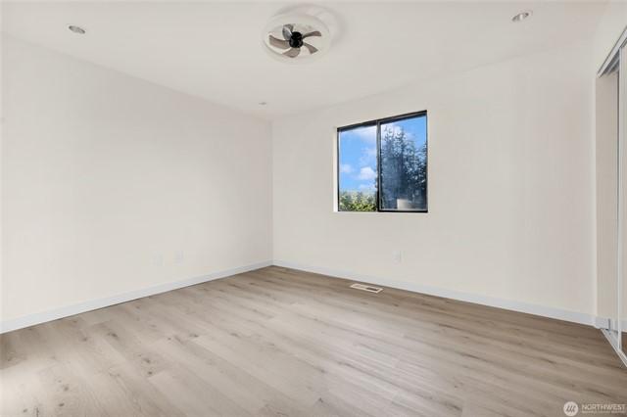

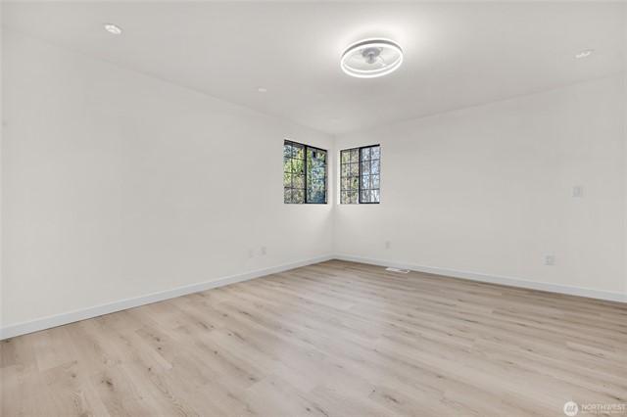

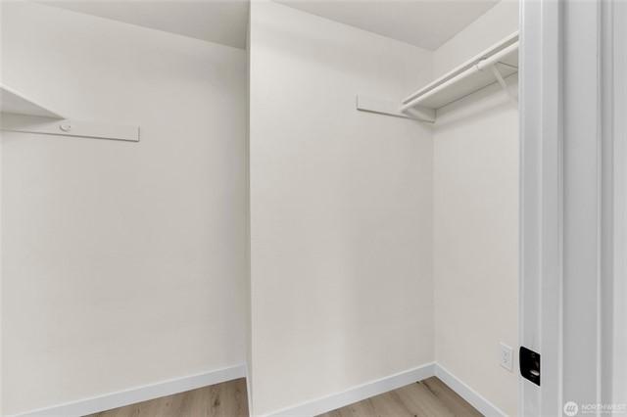

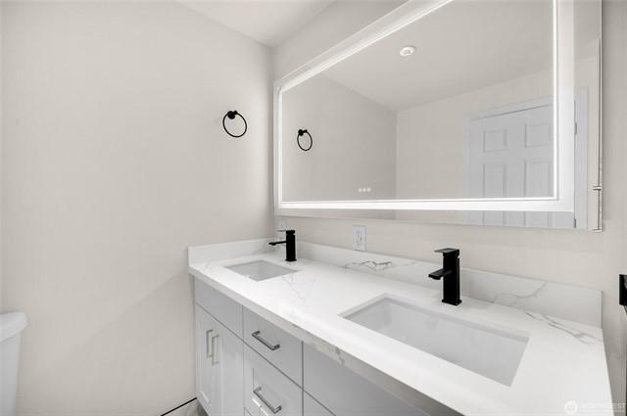

MLS
$877,000 5 Beds 1.75 Baths 2,324 Sq. Ft. ($377 / sqft)
SOLD 5/23/24
Year Built 1962 Days on market: 6
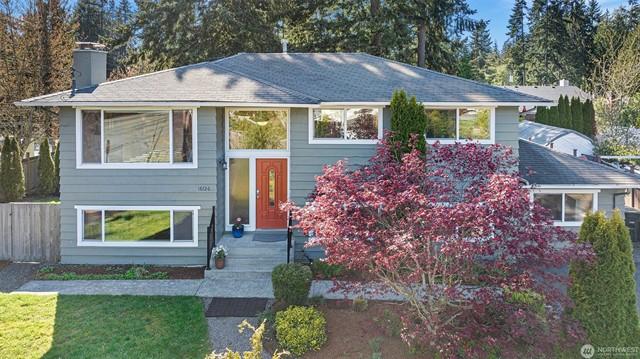
Details
Prop Type: Residential
County: Snohomish
Area: 730 - Southwest Snohomish
Subdivision: Meadowdale
Style: 14 - Split Entry
Features
Appliances Included:
Dishwasher(s), Dryer(s), Garbage Disposal, Microwave(s), Refrigerator(s), Washer(s), Stove(s)/Range(s)
Basement: Daylight
Building Complex Or Project: WREN GLEN
Building Condition: Very Good
Building Information: Built On Lot, Detached
Energy Source: Electric, Natural Gas, Wood

Full baths: 1.0 3/4 Baths: 1.0
Acres: 0.20002752000000001
Lot Size (sqft): 8,712
List date: 4/18/24
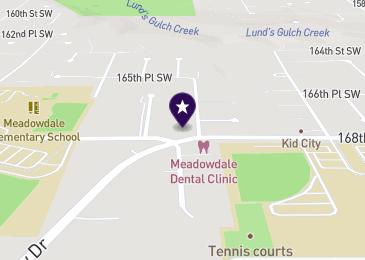
Sold date: 5/23/24
Off-market date: 5/23/24
Updated: May 29, 2024 2:27 AM
List Price: $874,998
Orig list price: $874,998
Taxes: $4,794
School District: Edmonds
High: Meadowdale High
Middle: Meadowdale Mid
Elementary: Meadowdale ElemMd
Exterior: Wood, Wood Products
Financing: Conventional
Floor Covering: Laminate, Wall to Wall Carpet
Foundation: Poured Concrete, Slab
Interior Features: Ceiling
Fan(s), Dining Room, French Doors
Lot Details: Corner Lot, Paved Street
Lot Number: Lot 1
Occupant Name: Vacant
Occupant Type: Vacant
Parking Type: Driveway Parking
Possession: Closing
Potential Terms: Cash Out, Conventional, FHA, VA
Power Company: Snohomish County PUD
Roof: Composition
Sewer Company: City of Lynnwood
Sewer Type: Sewer Connected
Site Features: Fenced-Fully, High Speed Internet, Patio, RV Parking
Sq Ft Finished: 2324
Sq Ft Source: Realist
Topography: Brush, Garden Space, Level, Terraces
View: Territorial Water: Public
Water Company: City of Lynnwood
Water Heater Location:
Downstairs Closet
Remarks
Water Heater Type: Gas
Beautifully landscaped, lovingly cared for and located close to schools, parks, Alderwood shopping, and Boeing -this east facing home is a 10 minute drive to the Lynnwood Transit Center/Light Rail Station (opening in August). On a big corner lot, with a fully fenced backyard oasis, it boasts a large deck and patio, surrounded by trees & gardens. Upstairs: a kitchen, living room, full bath and 3 beds. Downstairs: 2 beds, a family room, flex room and shop. Could the laundry room be a second kitchen? New Furnace and electrical panel. Newer carpet and exterior paint. With tons of parking and a shop/storage room that could easily be converted back to it's original garage configuration, there are just so many options! Home has been pre-inspected.
Courtesy of Real Broker LLC
Information is deemed reliable but not guaranteed.

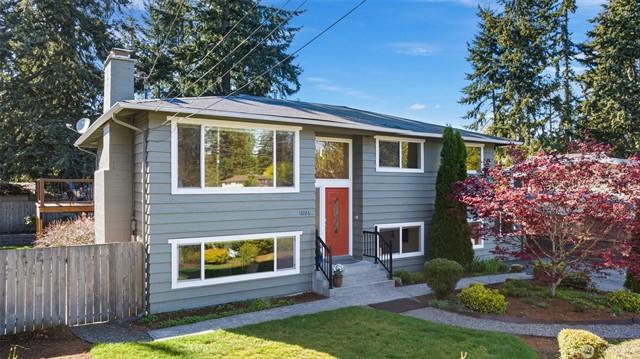
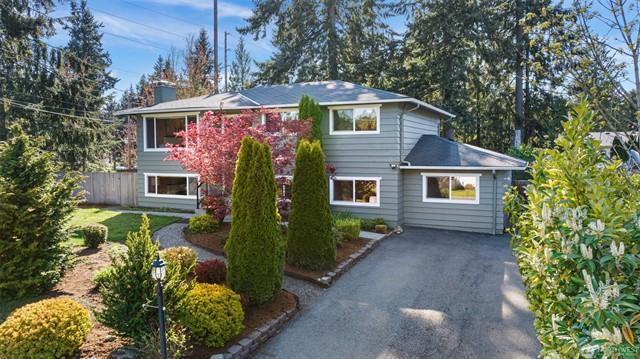
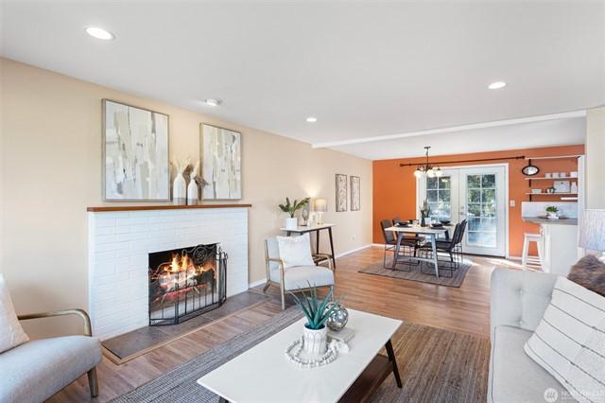

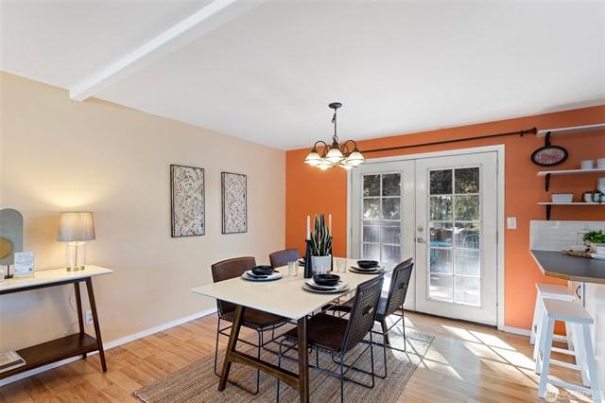

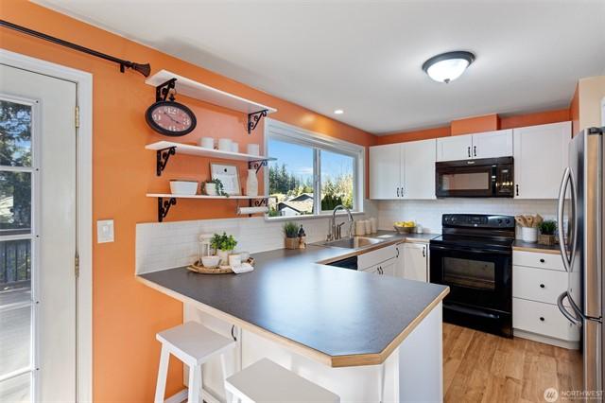
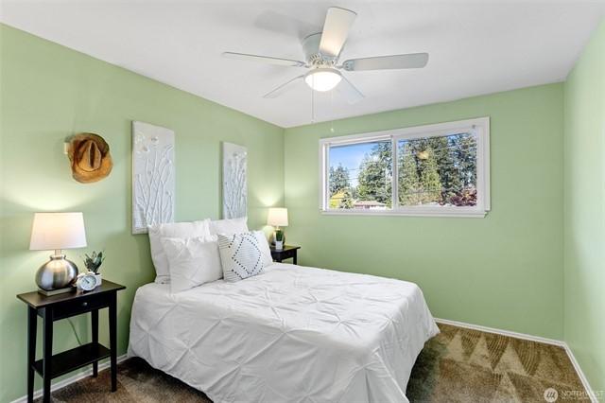
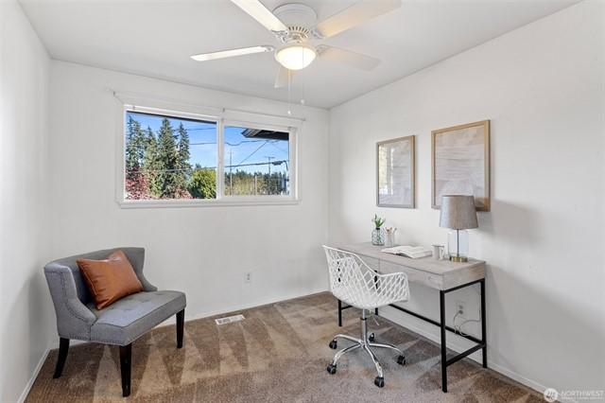



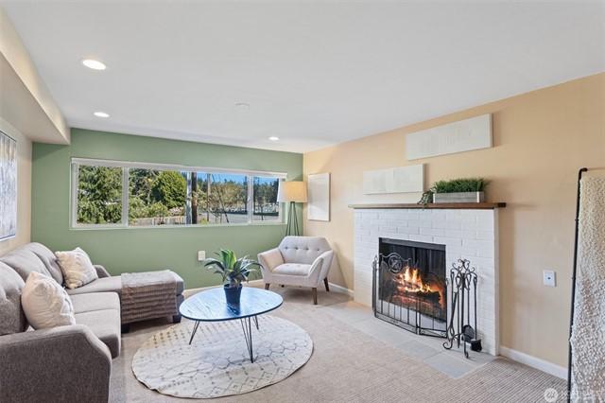
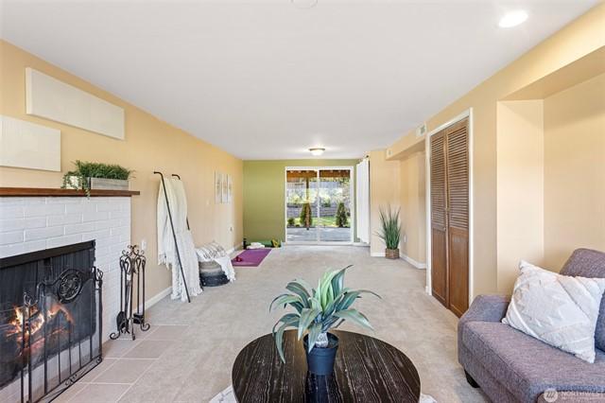


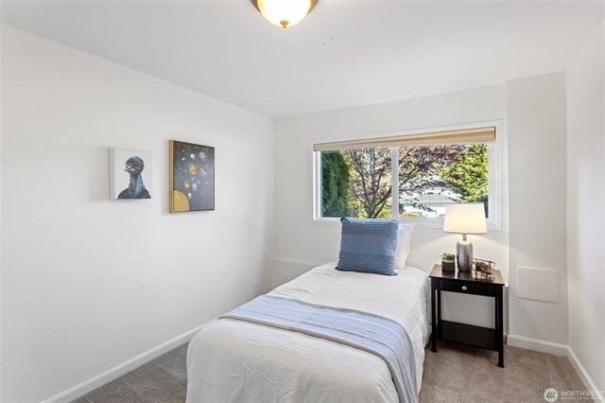


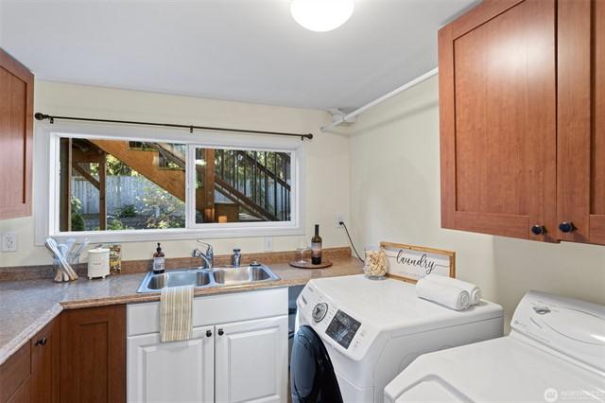
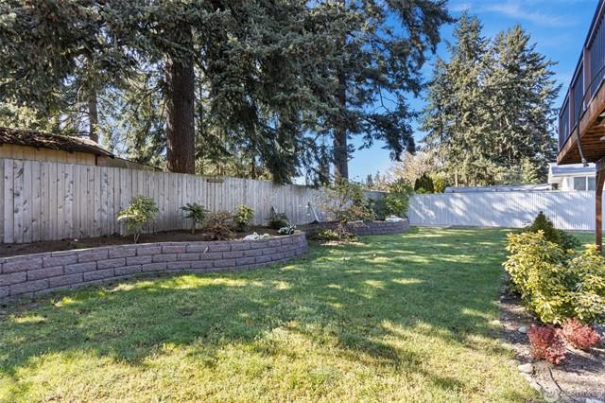
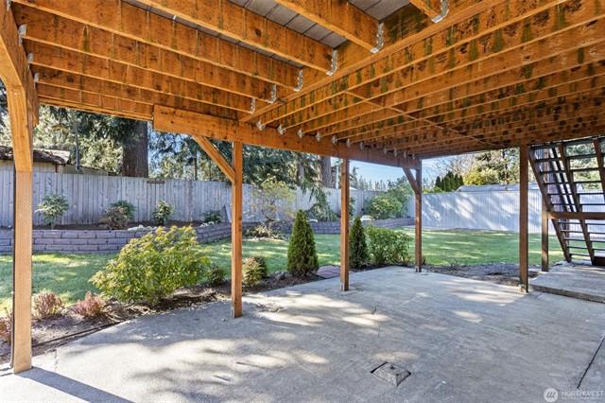

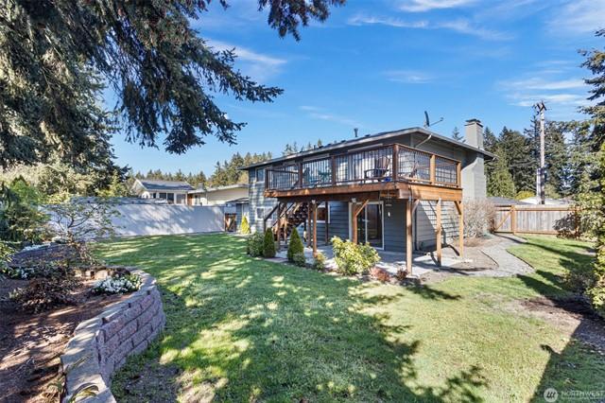

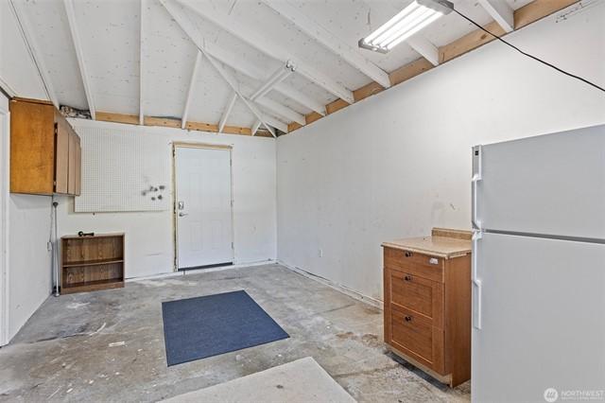


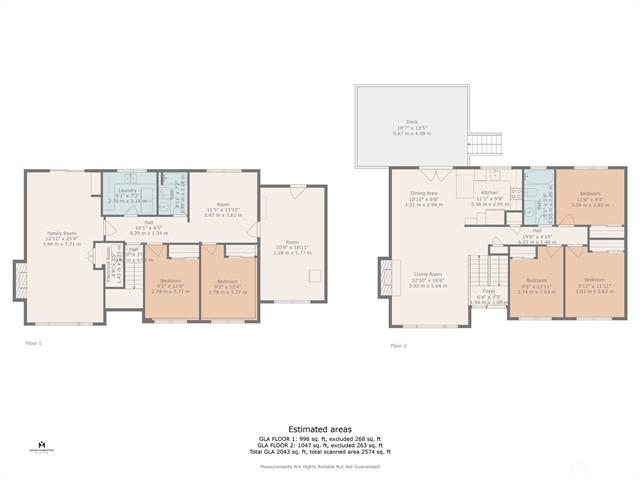
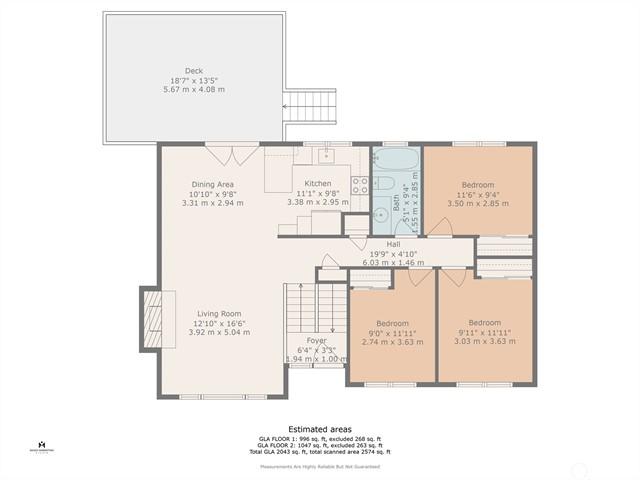
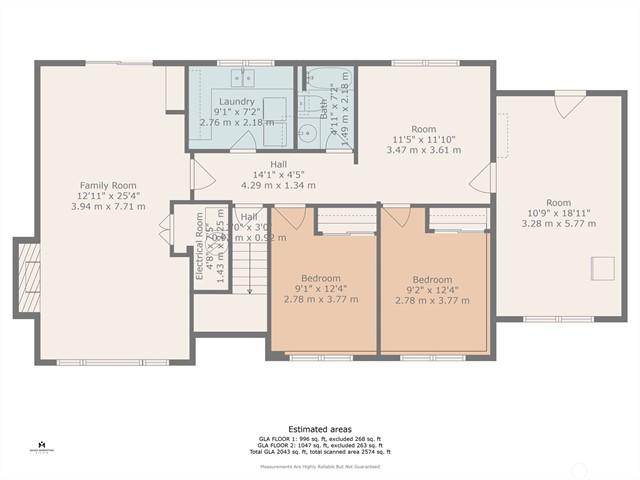

$803,017
SOLD 6/7/24
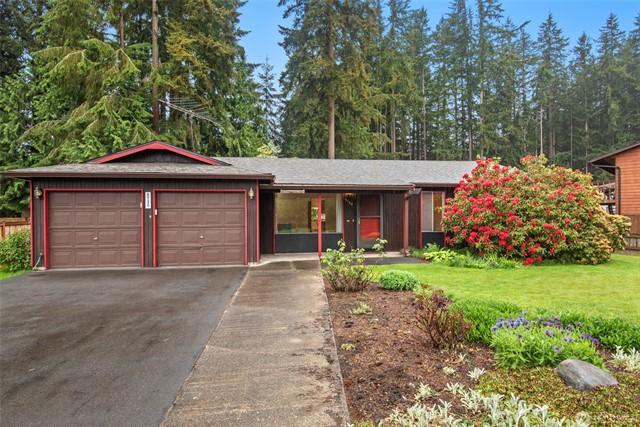
Details
Prop Type: Residential
County: Snohomish
Area: 730 - Southwest Snohomish
Subdivision: Meadowdale
Style: 10 - 1 Story
3/4 Baths: 1.0
Features
Appliances Included:
Dishwasher(s), Garbage
Disposal, Refrigerator(s), Stove(s)/Range(s)
Architecture: NW
Contemporary
Basement: None
Building Complex Or Project: Starlite Park Div 4
Building Condition: Good
Building Information: Built On Lot

MLS
3 Beds 1.25 Baths 1,896 Sq. Ft. ($424 / sqft)
Year Built 1967 Days on market: 5

Half baths: 1.0
Acres: 0 19001696
Lot Dim: 76' X 108'
Lot Size (sqft): 8,276
Garages: 2
List date: 5/8/24
Sold date: 6/7/24
Off-market date: 6/7/24
Updated: Jun 8, 2024 3:06 AM
List Price: $700,000
Orig list price: $700,000 Taxes: $470
School District: Edmonds
High: Meadowdale High
Middle: Meadowdale Mid Elementary: Meadowdale ElemMd
Effective Year Built Source: Public Records
Energy Source: Electric, Natural Gas
Exterior: Wood
Financing: Conventional
Floor Covering: Vinyl, Wall to Wall Carpet
Foundation: Poured Concrete
Interior Features: Bath Off Primary, Skylights
Lot Details: Curbs, Paved Street, Sidewalk
Lot Number: 8
Occupant Name: Vacant
Occupant Type: Vacant
Parking Type: GarageAttached
Possession: Closing
Potential Terms: Conventional, FHA, Rehab Loan, VA
Power Company: Snohomish PUD
Roof: Composition
Sewer Company: Lynnwood Utility
Sewer Type: Sewer Connected
Site Features: Cable TV, Fenced-Partially, Gas Available, High Speed Internet, Outbuildings, Patio
Sq Ft Finished: 1896
Sq Ft Source: SCR
Topography: Garden Space, Level
View: Territorial
Remarks
Water: Public Water Company: Lynnwood
Utility
Water Heater Location: Garage
Water Heater Type: Gas
Discover your dream home in Lynnwood's desirable Starlite Park neighborhood! This spacious 3-bed, 1.25-bath gem boasts 1,896 sqft of potential, offering a canvas for your personal touch. Two wood burning fireplaces will keep you cozy, or enjoy working in the shop, This home has excellent bones and has been meticulously cared for ensuring a solid foundation for your future. Updates include Bathroom remodel, new piping throughout, newer AC/furnace, along with a newer roof. Proximity to freeways, public transit, businesses and great schools will help to simplify your life. Bring your tools and imagination. Embrace the opportunity to transform this house into your forever home and make it your own! Pre-Inspected.
Courtesy of John L. Scott, Inc. Information is deemed reliable but not guaranteed.

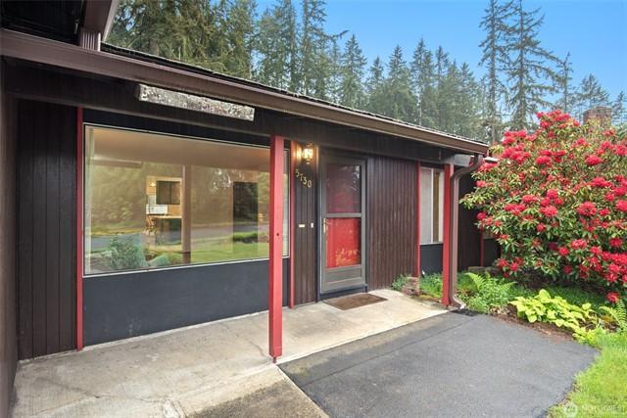

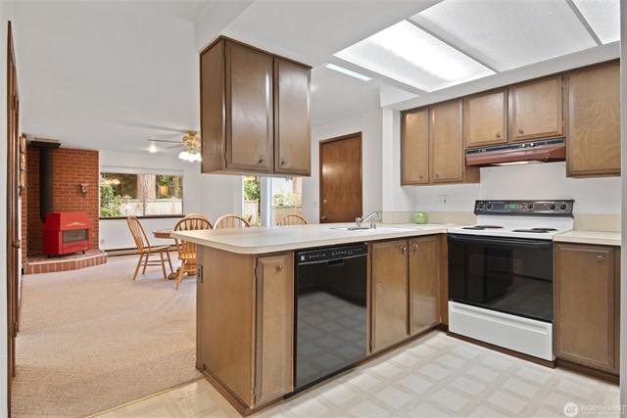


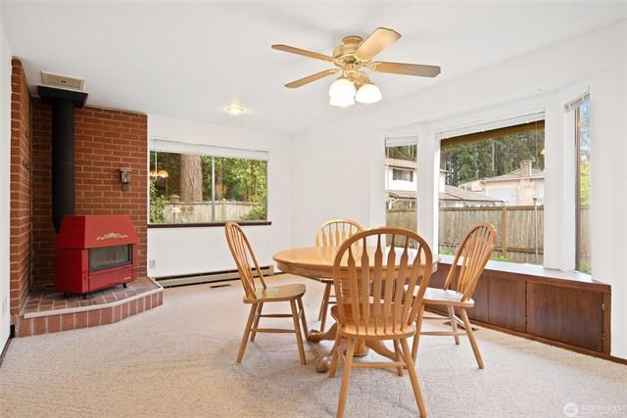




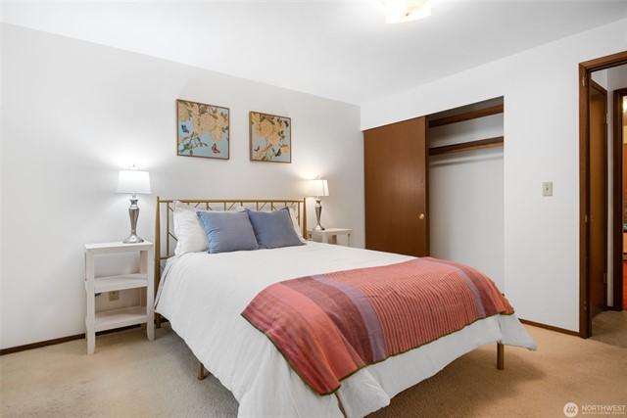

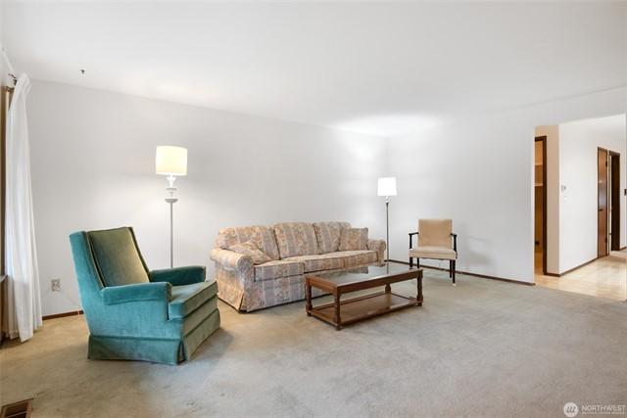
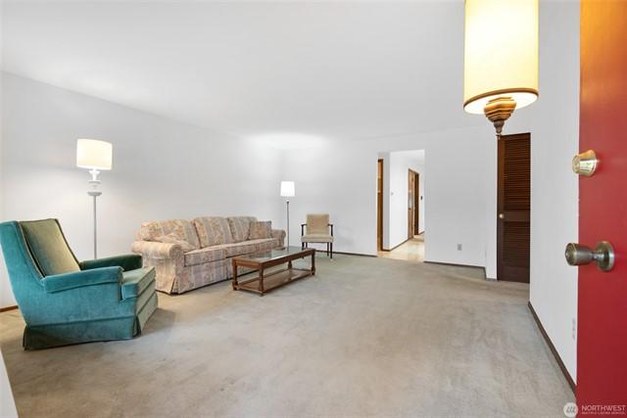


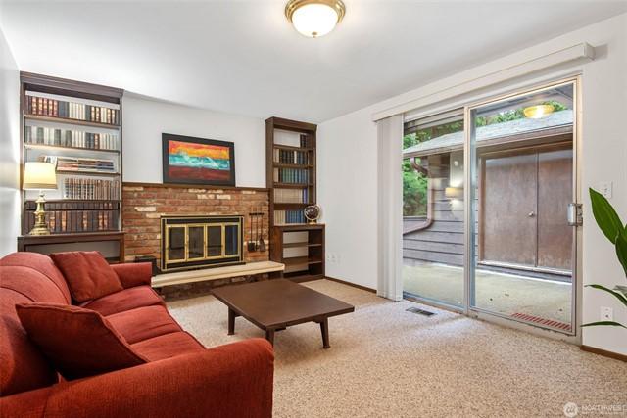


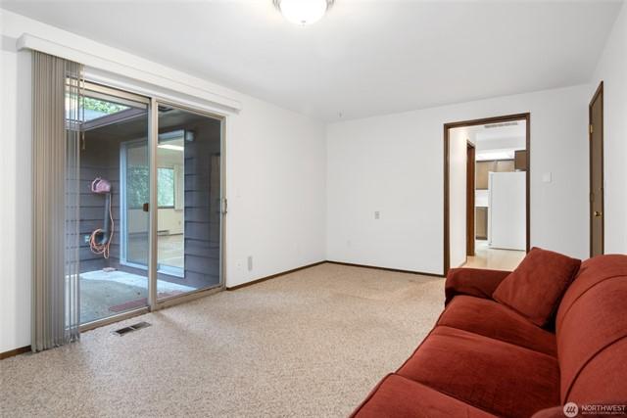

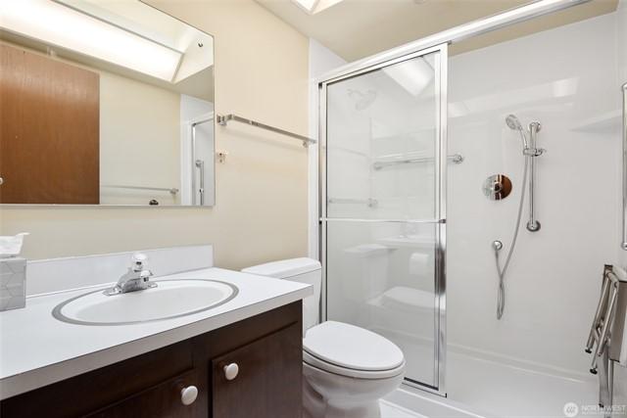






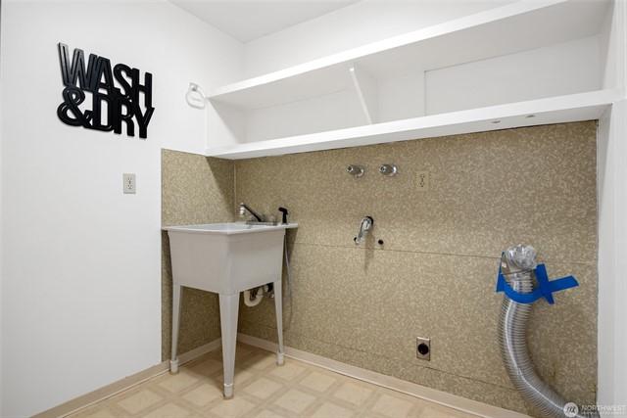



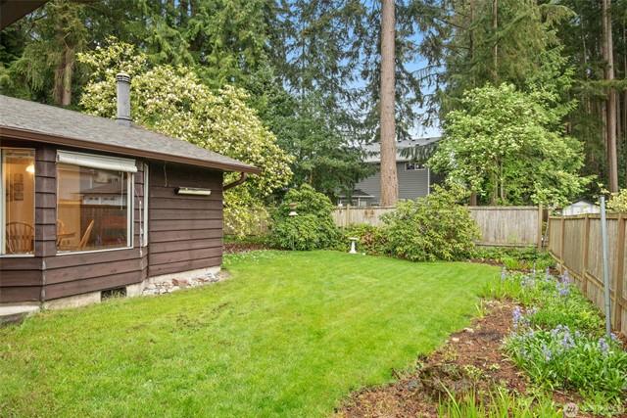
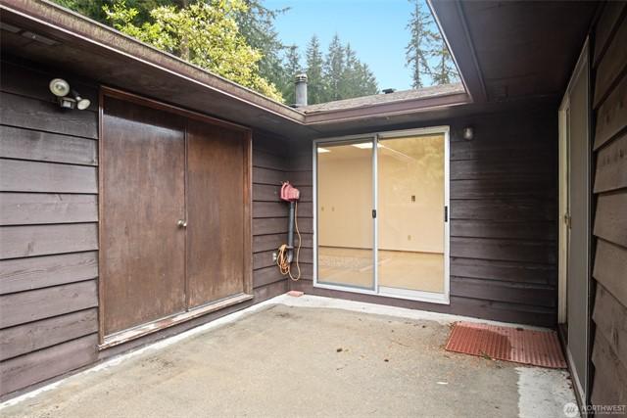
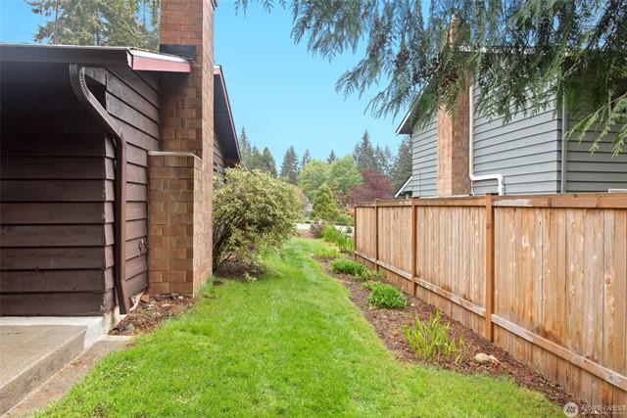

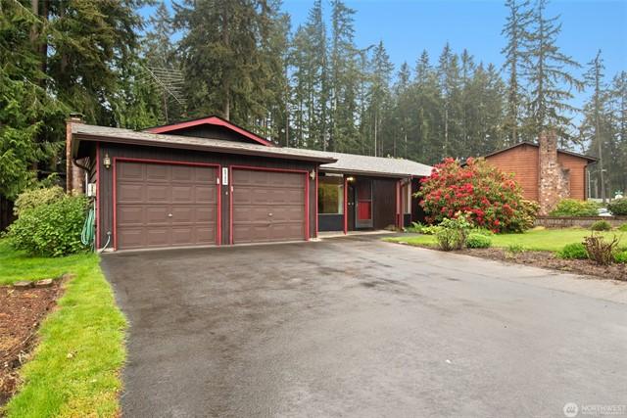


Pricing a home for sale is as much art as science, but there are a few truisms that never change.
• Fair market value attracts buyers, overpricing never does.
• The first two weeks of marketing are crucial.
• The market never lies, but it can change its mind.
Fair market value is what a willing buyer and a willing seller agree by contract is a fair price for the home. Values can be impacted by a wide range of reasons, but the two biggest are location and condition. Generally, fair market value can be estimated by considering the comparables - other similar homes that have sold or are currently for sale in the same area.
Sellers often view their homes as special, which tempts them to put a higher price on it, believing they can always come down later, but that's a serious mistake.
Overpricing prevents the very buyers who are eligible to buy the home from ever seeing it. Most buyers shop by price range and look for the best value in that range.

Your best chance of selling your home is in the first two weeks of marketing. Your home is fresh and exciting to buyers and to their agents.
With a sign in the yard, full description and photos in the local Multiple Listing Service, distribution across the Internet, open houses, broker's caravan, ads, and email blasts to your listing agent's buyers, your home will get the greatest flurry of attention and interest in the first two weeks.
If you don't get many showings or offers, you've probably overpriced your home, and it's not comparing well to the competition. Since you can't change the location, you'll have to either improve the home's condition or lower the price.
Consult with your agent and ask for feedback. Perhaps you can do a little more to spruce up your home's curb appeal, or perhaps stage the interior to better advantage.
The market can always change its mind and give your home another chance, but by then you've lost precious time and perhaps allowed a stigma to cloud your home's value.
Intelligent pricing isn't about getting the most for your home - it's about getting your home sold quickly at fair market value.
