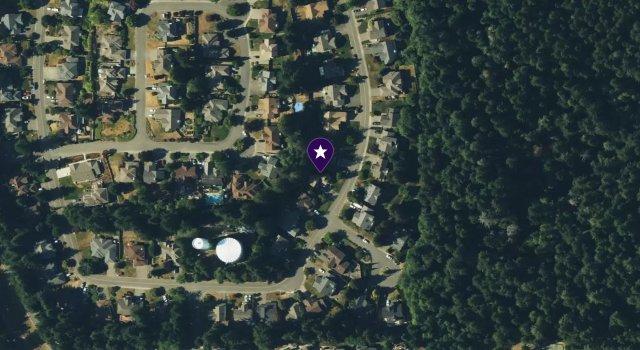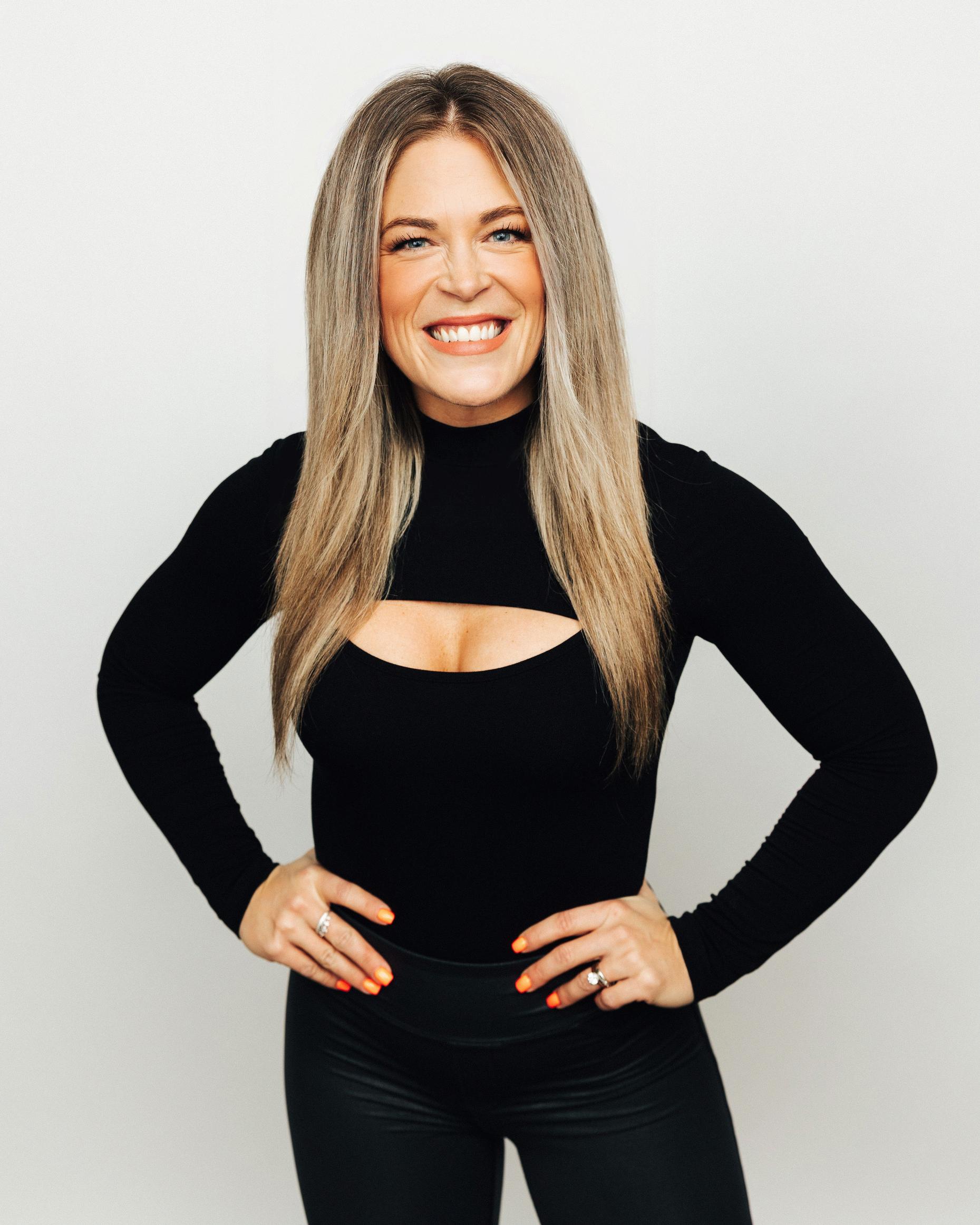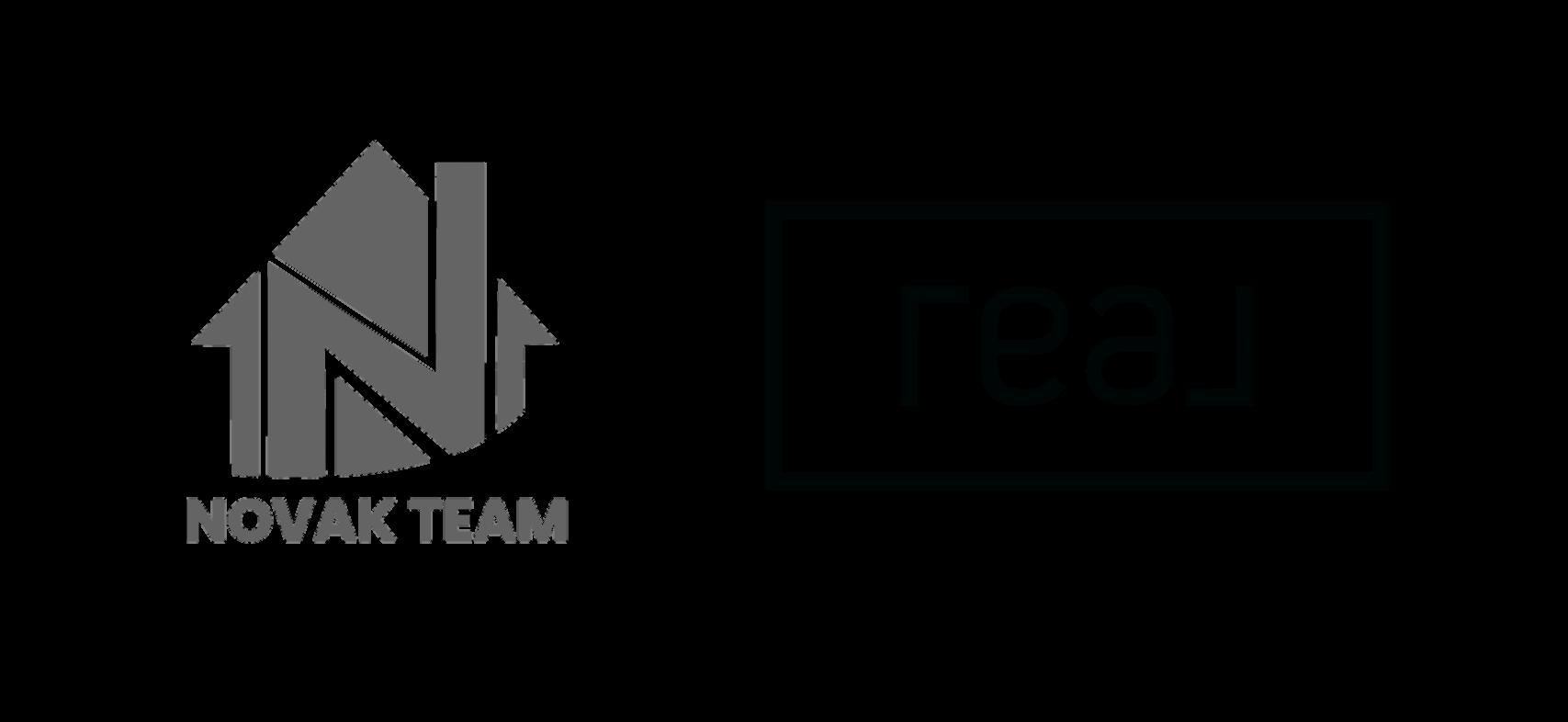















Silverdale, WA 98383
MLS #2286045
$662,500 4 Beds 2.50 Baths 2,396 Sq. Ft. ($277 / sqft)
ACTIVE 9/4/24

Details
Prop Type: Residential
County: Kitsap
Area: 147 - Silverdale
Subdivision: Silverdale
Style: 12 - 2 Story
Full baths: 2.0
Features
Appliances Included: Dishwasher(s), Dryer(s), Garbage Disposal, Refrigerator(s), Washer(s), Stove(s)/Range(s)
Building Information: Built On Lot
Energy Source: Electric, Natural Gas
Exterior: Wood Products
Floor Covering: Wall to Wall Carpet, Vinyl Plank Foundation: Poured Concrete

Half baths: 1.0
Acres: 0 18002936
Lot Size (sqft): 7,841
Garages: 2
List date: 9/4/24
Interior Features: Bath Off Primary, Ceiling Fan(s), Dbl Pane/Storm Windw, Dining Room, Skylights, Vaulted Ceilings, Walk-in Closet
Lot Details: Cul-de-sac, Paved Street
Occupant Name: Vacant
Occupant Type: Vacant
Parking Type: GarageAttached, Driveway Parking Possession: Closing
Year Built 1990 Days on market: 42

Updated: Oct 6, 2024 11:05 AM
List Price: $662,500
Orig list price: $670,000 Taxes: $5,048
School District: Central Kitsap #401
High: Buyer To Verify
Middle: Buyer To Verify Elementary: Buyer To Verify
Potential Terms: Cash Out, Conventional, FHA, VA Power Company: PSE & Cascade Natural Gas Roof: Composition Sewer Company: Kitsap County Public Works
Sewer Type: Sewer Connected
Site Features: Deck, Gas Available
Sq Ft Finished: 2396
Sq Ft Source: County
Topography: Partial Slope, Sloped, Wooded View: Territorial
Water: Public
Water Company: Silverdale Water Works
Water Heater Location: Garage
Water Heater Type: Gas
Discover comfort and elegance in this delightful home off Ridgetop, nestled in a welcoming neighborhood. Move in through a grand entry that leads to a light-filled great room, adjacent to a formal dining room for special occasions. The kitchen, with its cozy eating space, opens to a living room featuring a brick-faced wood-burning fireplaceperfect for everyday thriving. Upstairs, find four bedrooms, including a primary suite with a sizable walk-in closet and a luxurious 5-piece bath with dual sinks, a soaking tub, and a walk-in shower. The expansive deck is perfect for entertaining, with a low-maintenance yard. Situated on a quiet culde-sac, close to the highway, hospital, shopping, and military bases.
Courtesy of eXp Realty Information is deemed reliable but not guaranteed.












































$745,000
SOLD 8/16/24

Details
Prop Type: Residential
County: Kitsap
Area: 147 - Silverdale
Subdivision: Central Kitsap
Style: 12 - 2 Story
Full baths: 2.0
Half baths: 1.0
Features
Appliances Included:
Dishwasher(s), Refrigerator(s), Stove(s)/Range(s)
Basement: None
Building Condition: Very Good
Building Information: Built On Lot
Effective Year Built Source: Public Records
Energy Source: Electric, Natural Gas

Acres: 0.2500344
Lot Size (sqft): 10,890
Garages: 2
List date: 6/20/24
Sold date: 8/16/24
Off-market date: 8/16/24
Exterior: Cement Planked
Financing: Assumable
Floor Covering: Ceramic Tile, Hardwood, Vinyl, Vinyl Plank, Wall to Wall Carpet
Foundation: Poured Concrete
Lot Details: Cul-de-sac, Curbs, Paved Street, Sidewalk
Occupant Name: Megan and Sandra
Occupant Type: Owner
Beds 2.50 Baths
Year Built 1994 Days on market: 4

Updated: Aug 16, 2024 9:07 AM
List Price: $685,000
Orig list price: $685,000
Assoc Fee: $175
Taxes: $5,487
School District: Central Kitsap #401
High: Central Kitsap High
Middle: Ridgetop Middle
Elementary: Emerald Heights Elem
Parking Type: Driveway Parking, Garage-Attached, Off Street
Possession: Closing
Potential Terms: Assumable, Cash Out, Conventional, FHA, USDA, VA
Power Company: Puget Sound Energy
Roof: Composition
Sewer Company: Kitsap County Public Works
Sewer Type: Sewer Connected
Site Features: Cable TV, Fenced-Partially, Gas
Available, High Speed Internet, Patio, RV Parking
Sq Ft Finished: 2665
Sq Ft Source: Public Records
Topography: Level
View: Territorial Water: Public
Water Company: Silverdale Water District
Water Heater Location: Garage Water Heater Type: Gas
Remarks
Beautiful home in a cul-de-sac of the coveted Point of View neighborhood of Silverdale! Natural light abounds in the almost 2700 sf, where beauty meets functionality. Walk through the enchanting downstairs, with 2 living areas, dining room, & office. Step into the dreamy chef's kitchen, complete with SS appliances & dreamy custom island. Retreat upstairs where you'll find the gorgeous Primary Bedroom with its own spa-like, luxury 5 piece bathroom. 3 other bedrooms + full bath complete the upstairs. Private, fully fenced backyard with natural, mature landscaping. Walk to Emerald Heights Elem via neighborhood trail, a quick 7-minute drive to downtown Silverdale shopping & easily commute to Bangor & Bremerton bases & ferries. Assumable 2.25%!
Courtesy of Keller Williams Greater 360 Information is deemed reliable but not guaranteed.






































$694,500 4 Beds 2.50 Baths 2,809 Sq. Ft. ($247 / sqft)
SOLD 7/31/24

Details
Prop Type: Residential
County: Kitsap
Area: 147 - Silverdale
Subdivision: Ridgetop
Style: 12 - 2 Story
Full baths: 2.0
Half baths: 1.0
Features
Appliances Included:
Dishwasher(s), Microwave(s), Refrigerator(s), Stove(s)/Range(s)
Basement: None
Building Information: Built On Lot
Community Features: CCRs
Energy Source: Electric, Natural Gas, Wood

Acres: 0.24002384000000002
Lot Size (sqft): 10,454
Garages: 3
List date: 7/11/24
Sold date: 7/31/24
Off-market date: 7/31/24
Year Built 1992 Days on market: 4

Updated: Jul 31, 2024 10:05 AM
List Price: $699,900
Orig list price: $699,900
Assoc Fee: $175
Taxes: $5,580
School District: Central Kitsap #401
High: Central Kitsap High
Middle: Ridgetop Middle Elementary: Emerald Heights Elem
Exterior: Brick, Cement Planked
Financing: Cash
Floor Covering: Ceramic Tile, Hardwood, Vinyl, Wall to Wall Carpet
Foundation: Poured Concrete
Interior Features: Dbl Pane/ Storm Windw, Dining Room, French Doors, Skylights, Vaulted Ceilings, Walk-in Closet
Lot Details: Curbs, Paved Street, Sidewalk
Occupant Name: Vacant
Occupant Type: Vacant
Parking Type: GarageAttached
Possession: Closing
Potential Terms: Cash Out, Conventional, FHA, VA Power Company: PSE
Roof: Composition
Sewer Company: Kitsap County
Sewer Type: Sewer Connected
Site Features: Cable TV, Deck, Fenced-Fully, Gas Available, High Speed Internet, Patio
Sq Ft Finished: 2809
Sq Ft Source: Public Records
Topography: Garden Space, Level, Partial Slope, Wooded
View: Territorial
Water: Public Water Company: Silverdale Water
Remarks
POV for real! 4 bedrooms + den/flex room in the desirable Point of View neighborhood, conveniently located on Ridgetop minutes from Silverdale medical, retail & Central Kitsap Schools! Walk to Emerald Heights Elem! Voluminous vaulted entry & living room for an airy, light vibe. 2 story family room w/ cozy fireplace. Generous kitchen has granite, lots of counterspace & storage. The laundry/mud room is huge - tons of room for all the things! Entertain on the large, covered back patio. The fully fenced backyard is perfect for pets & play! Great storage continues with the 3 car garage. Private, close to everything, well maintained...it's all here!
Courtesy of Keller Williams Greater 360 Information is deemed reliable but not guaranteed.

































$685,000 4 Beds 2.50 Baths 2,380 Sq. Ft. ($288 / sqft)
SOLD 5/31/24

Details
Prop Type: Residential
County: Kitsap
Area: 147 - Silverdale
Subdivision: Ridgetop
Style: 12 - 2 Story
Full baths: 2.0
Features
Appliances Included:
Dishwasher(s), Dryer(s), Garbage Disposal, Microwave(s), Refrigerator(s), Stove(s)/Range(s), Washer(s)
Basement: None
Building Information: Built On Lot
Energy Source: Electric, Natural Gas
Exterior: Brick, Cement Planked
Financing: VA

Half baths: 1.0
Acres: 0.2500344
Lot Size (sqft): 10,890
Garages: 2
List date: 3/28/24
Sold date: 5/31/24
Floor Covering: Hardwood, Laminate
Foundation: Poured Concrete
Interior Features: Bath Off
Primary, Dbl Pane/Storm Windw, Dining Room, French Doors, Hot Tub/Spa, Skylights, Sprinkler System, Vaulted
Ceilings, Walk-in Closet
Lot Details: Paved Street
Occupant Name: Michael & Jenna
Occupant Type: Owner
Year Built 1992 Days on market: 6

Off-market date: 5/31/24
Updated: May 31, 2024 4:47 AM
List Price: $650,000
Orig list price: $650,000
Assoc Fee: $175
Taxes: $4,889
School District: Central Kitsap #401
Parking Type: GarageAttached
Possession: Closing
Potential Terms: Cash Out, Conventional, FHA, State Bond, VA
Power Company: PSE
Roof: Composition
Sewer Company: Kitsap Public Works
Sewer Type: Sewer Connected
Site Features: Deck, FencedFully, Gas Available, High Speed Internet, Hot Tub/Spa, Sprinkler System
Sq Ft Finished: 2380
Sq Ft Source: Realist
Topography: Level
View: Territorial
Water: Public
Water Company: Silverdale Water
Water Heater Location:
Garage
Remarks
Are you looking for peace and tranquility in your new home? Look no further than this home in highly sought after POV neighborhood. Professionally landscaped front yard &welcoming covered front porch. Step inside to soaring ceilings and light coming from the oversized window in the dining area. Main floor features open circular floor plan w/ dining, family & living rooms & kitchen. Enjoy relaxing in front of fireplace with a view to private back yard. Preparing a meal will be a breeze in the gorgeous kitchen w/ loads of storage and counter space. Owners retreat is a cozy place to end the day & features a spa like bath. From the kitchen, step out to the 2 level deck w/privacy screening. Newer roof, siding, paint &decking! See it Today!
Courtesy of Keller Williams Greater 360 Information is deemed reliable but not guaranteed.










































$685,000 4 Beds 2.50 Baths 2,111 Sq. Ft. ($324 / sqft)
SOLD 8/2/24

Details
Prop Type: Residential
County: Kitsap
Area: 147 - Silverdale
Subdivision: Ridgetop
Style: 12 - 2 Story
Full baths: 2.0
Half baths: 1.0
Features
Appliances Included:
Dishwasher(s), Dryer(s), Garbage Disposal, Microwave(s), Refrigerator(s), Stove(s)/Range(s), Washer(s)
Basement: Roughed In Builder: Stafford Homes
Building Complex Or Project: Point of View
Building Condition: Very Good
Building Information: Built On Lot, Planned Unit Dev

Acres: 0 19001696
Lot Dim: 110 X 80
Lot Size (sqft): 8,276
Garages: 2
List date: 7/3/24
Sold date: 8/2/24
Off-market date: 8/2/24
Community Features: CCRs, Trails
Effective Year Built Source: Public Records
Energy Source: Electric, Natural Gas
Exterior: Cement Planked
Financing: Conventional
Floor Covering: Ceramic Tile, Hardwood, Laminate, Wall to Wall Carpet
Year Built 1993 Days on market: 2

Updated: Aug 5, 2024 6:53 AM
List Price: $665,000
Orig list price: $665,000
Assoc Fee: $150
Taxes: $5,107
School District: Central Kitsap #401
High: Central Kitsap High
Middle: Ridgetop Middle
Elementary: Emerald Heights Elem
Foundation: Poured Concrete
Interior Features: Bath Off Primary, Dbl Pane/Storm Windw, Dining Room, French Doors, Skylights, Vaulted Ceilings, Walk-in Closet, Walkin Pantry
Lot Details: Corner Lot, Culde-sac, Paved Street, Secluded, Sidewalk
Lot Number: 14
Occupant Name: James & Shannon Lund
Occupant Type: Owner
Parking Type: GarageAttached
Possession: Closing
Potential Terms: Cash Out, Conventional
Power Company: PSE
Roof: Composition
Sewer Company: County
Sewer Type: Sewer Connected
Site Features: Cable TV, Deck, Dog Run, Fenced-Fully, Gas Available, High Speed Internet
Sq Ft Finished: 2111
Remarks
Sq Ft Source: County
Topography: Garden Space, Level, Wooded
Water: Public
Water Company: Silverdale Water
Water Heater Location: Garage
Water Heater Type: Gas
Meticulously maintained & updated home in the desirable Point of View neighborhood. This original Stafford model home boasts numerous upgrades, situated on corner lot w/mature landscaping & huge fenced yard. Homes shines with glowing hardwoods, vaulted ceilings, numerous skylights & ample windows to fill home w/tons of light. Huge gourmet kitchen features plenty counter & storage space, ss appls, breakfast bar, lg pantry & eating nook. Enjoy formal living & dining rms, plus family rm w/gas fireplace. Primary suite dazzles w/vaulted ceilings, walk-in closet & luxurious 5 pc en-suite bath. Enjoy an open loft, A/C, lg back deck, & a 900 sq ft roughed in basement, lg two-car garage. Home located next to cul-de-sac and trail to Emerald Heights.
Courtesy of The Carver Real Estate Group Information is deemed reliable but not guaranteed.













































Pricing a home for sale is as much art as science, but there are a few truisms that never change.
• Fair market value attracts buyers, overpricing never does.
• The first two weeks of marketing are crucial.
• The market never lies, but it can change its mind.
Fair market value is what a willing buyer and a willing seller agree by contract is a fair price for the home. Values can be impacted by a wide range of reasons, but the two biggest are location and condition. Generally, fair market value can be estimated by considering the comparables - other similar homes that have sold or are currently for sale in the same area.
Sellers often view their homes as special, which tempts them to put a higher price on it, believing they can always come down later, but that's a serious mistake.
Overpricing prevents the very buyers who are eligible to buy the home from ever seeing it. Most buyers shop by price range and look for the best value in that range.

Your best chance of selling your home is in the first two weeks of marketing. Your home is fresh and exciting to buyers and to their agents.
With a sign in the yard, full description and photos in the local Multiple Listing Service, distribution across the Internet, open houses, broker's caravan, ads, and email blasts to your listing agent's buyers, your home will get the greatest flurry of attention and interest in the first two weeks.
If you don't get many showings or offers, you've probably overpriced your home, and it's not comparing well to the competition. Since you can't change the location, you'll have to either improve the home's condition or lower the price.
Consult with your agent and ask for feedback. Perhaps you can do a little more to spruce up your home's curb appeal, or perhaps stage the interior to better advantage.
The market can always change its mind and give your home another chance, but by then you've lost precious time and perhaps allowed a stigma to cloud your home's value.
Intelligent pricing isn't about getting the most for your home - it's about getting your home sold quickly at fair market value.
